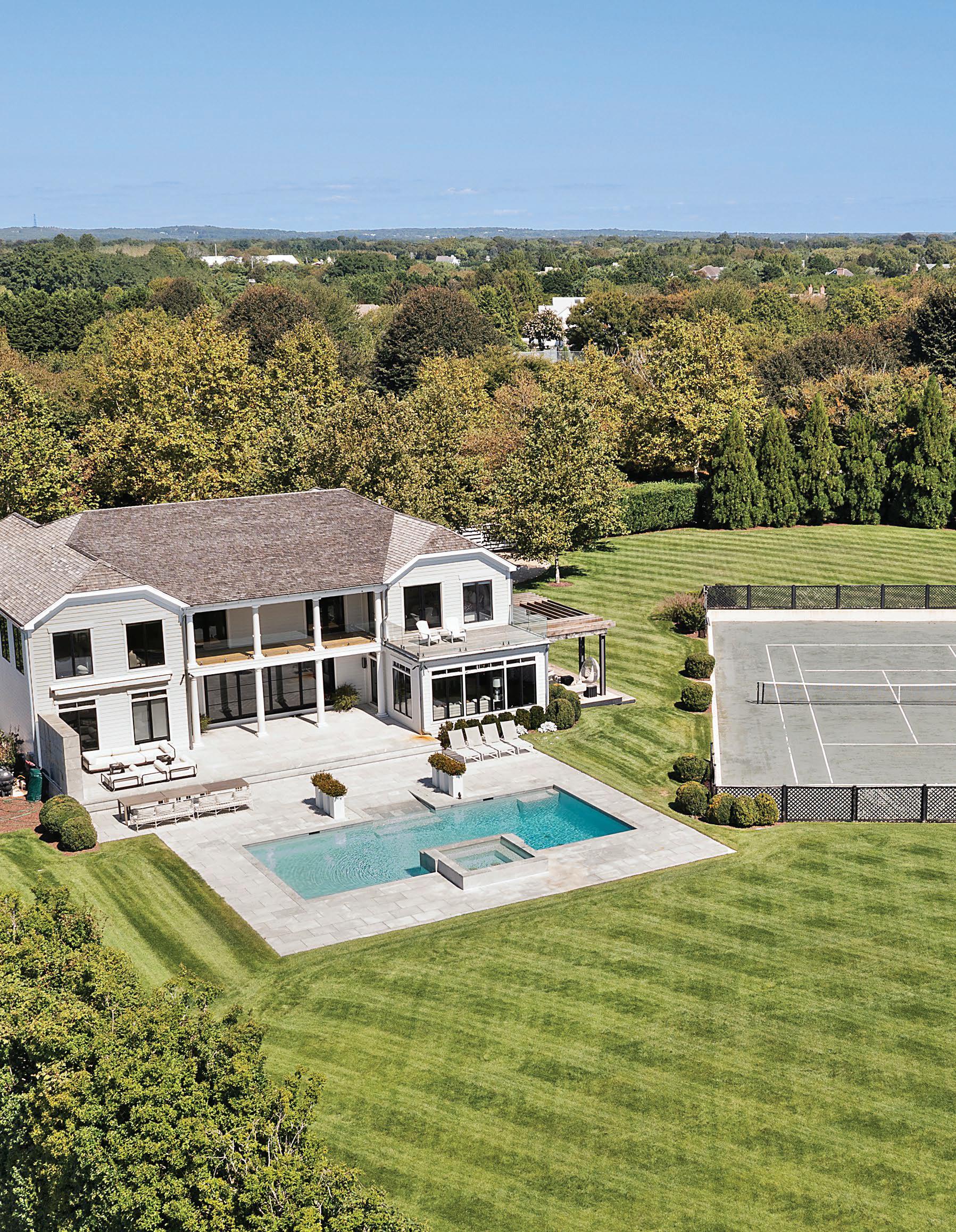


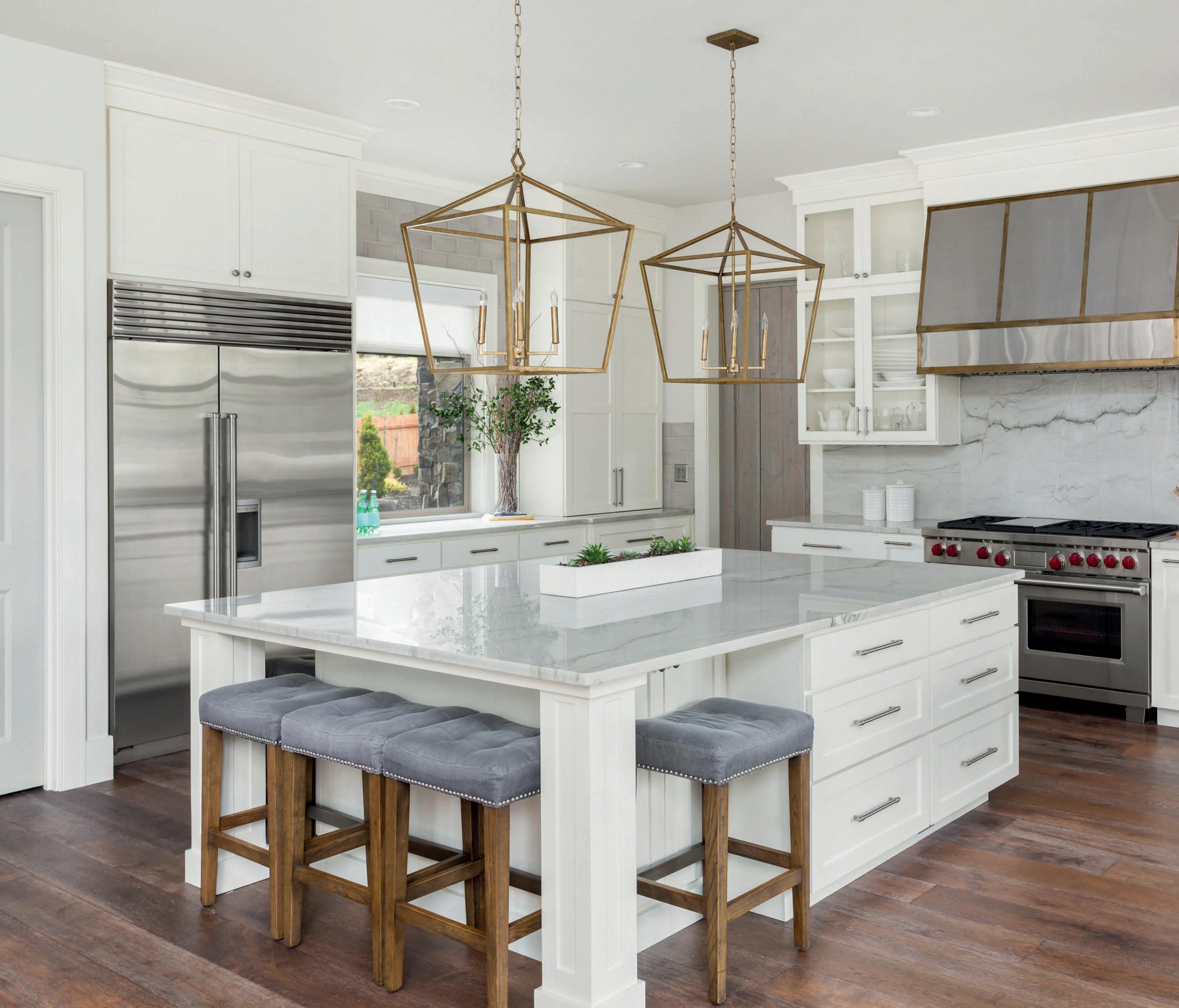





It all begins with an idea.
We bring entire spaces to life with expert design, construction insight, and seamless project management. From the first meeting to final last detail we create spaces that look stunning and function flawlessly. With a deep understanding of architectural flow and a hands on approach to execution, we take the stress out of the process and deliver end results that reflect your vision. Whether renovating a single room or starting from the ground up, we turn complexity into clarity- and design into reality.
Book your design consultation today and let’s create something beautiful.
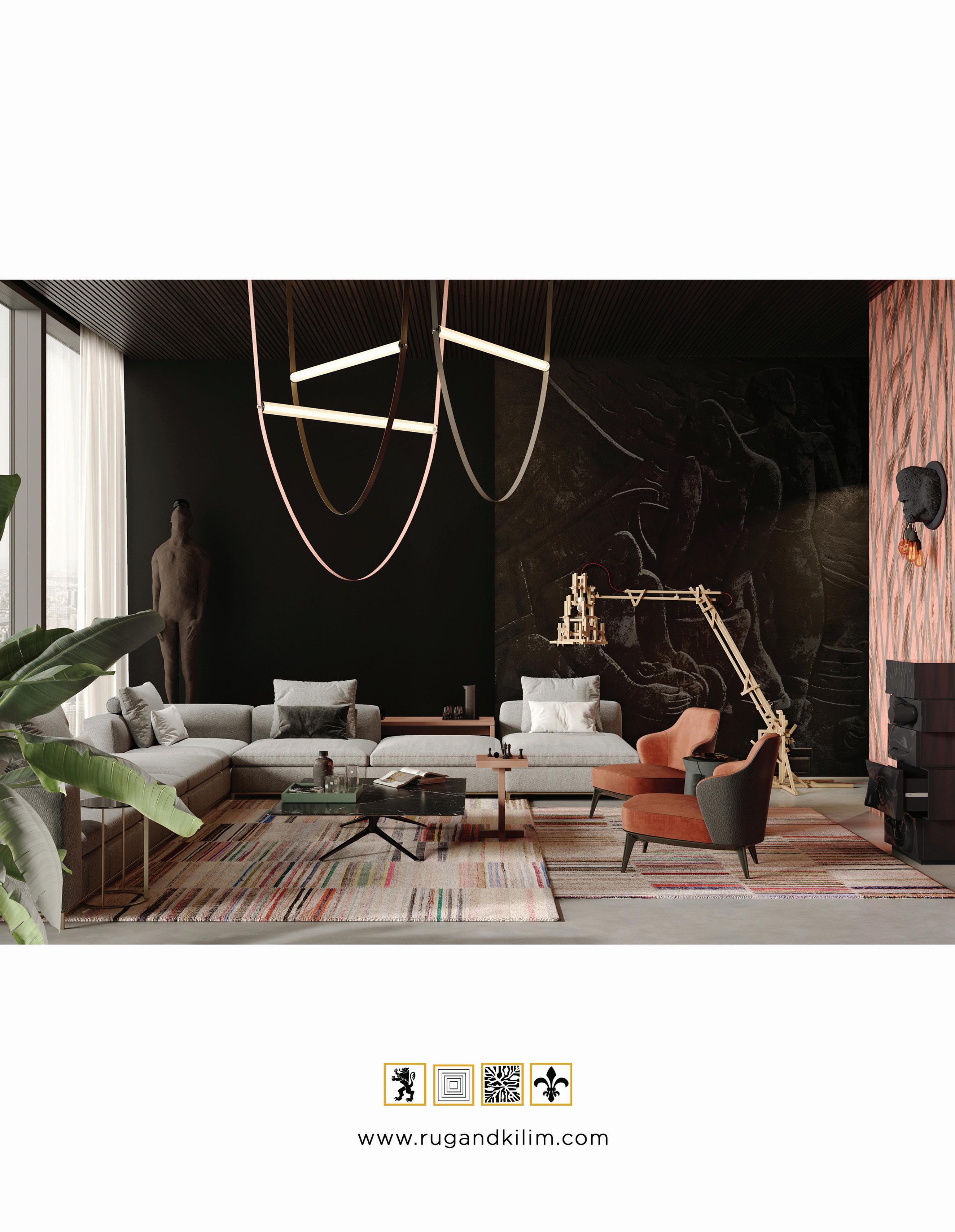
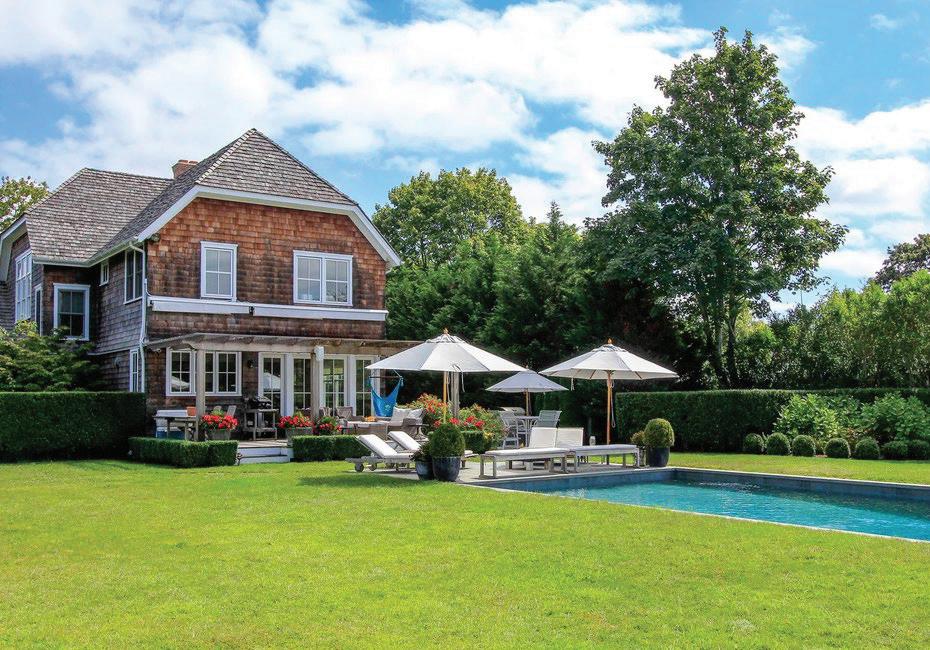
158 NORRIS LN, BRIDGEHAMPTON
$5,595,000
5 BEDS | 5.5 BATHS | 0.86 ACRES | 4,500 SQ FT
GEOFF GIFKINS 516-429-6927 | WEBID 4113116

8 MILL POND LN, LATTINGTOWN
$4,995,000
5 BEDS | 7+ BATHS | 9.5 ACRES | 7,600 SQ FT
DOUGLAS SABO 516-382-5727 | WEBID 4745941
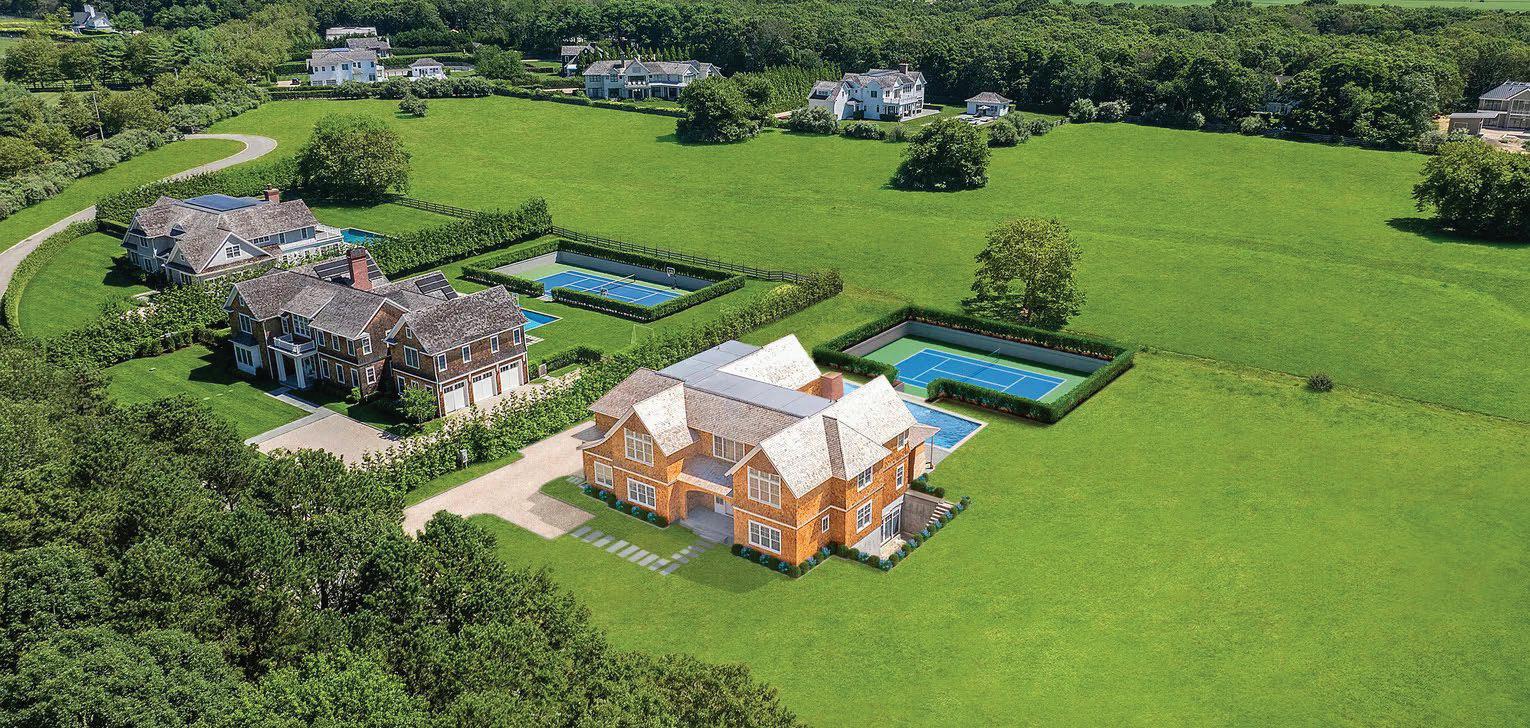
450 SEVEN PONDS TOWD RD & 460 EDGE OF WOODS RD, WATER MILL
$15,995,000
8 BEDS | 10+ BATHS | 19 ACRES | 10,000 SQ FT
JAMES GIUGLIANO 631-456-3567 | WEBID 4764987
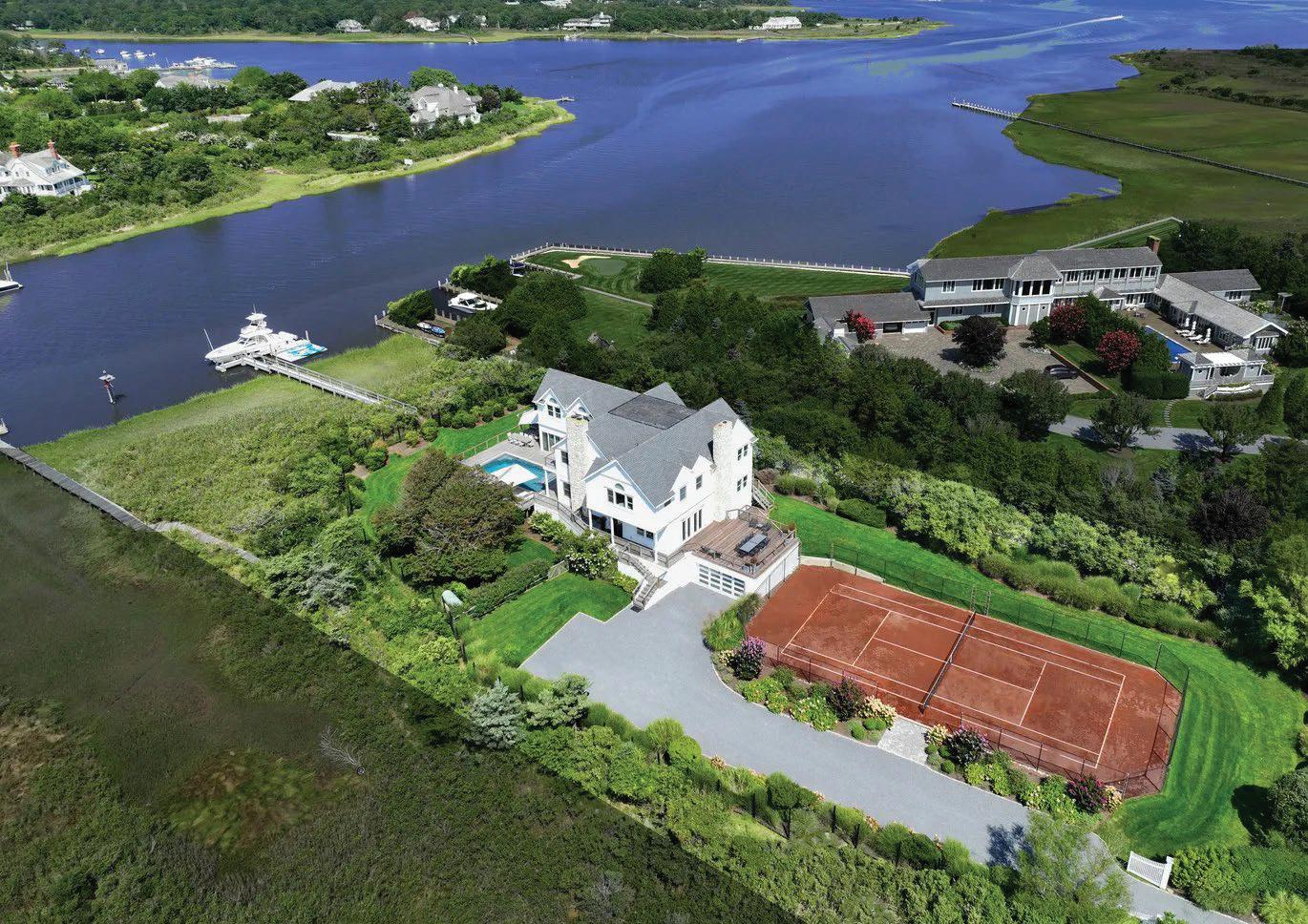
157 DUNE RD, QUOGUE
$12,500,000
6 BEDS | 6 BATHS | 1.4 ACRES
ROBERT CANBERG 631-816-0998 | WEBID 3041101
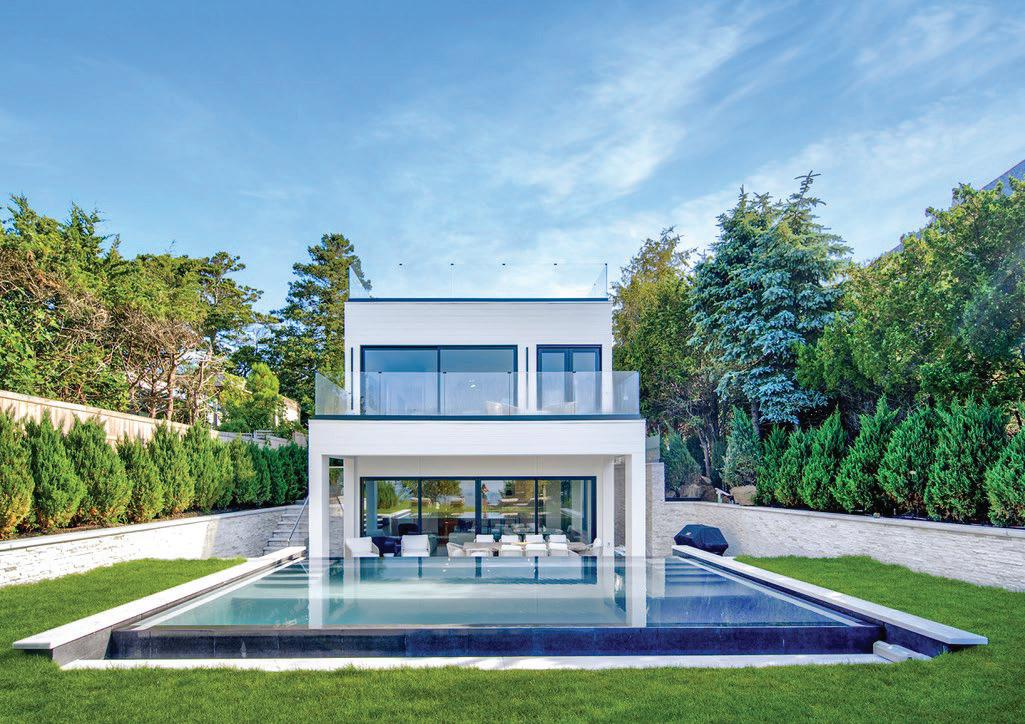
40 OCEANVIEW RD, SOUTHAMPTON
$9,329,000
5 BEDS | 5+ BATHS | 0.27 ACRES | 3,345 SQ FT
GLENN BARNETT 631-804-4182 | WEBID 4630619
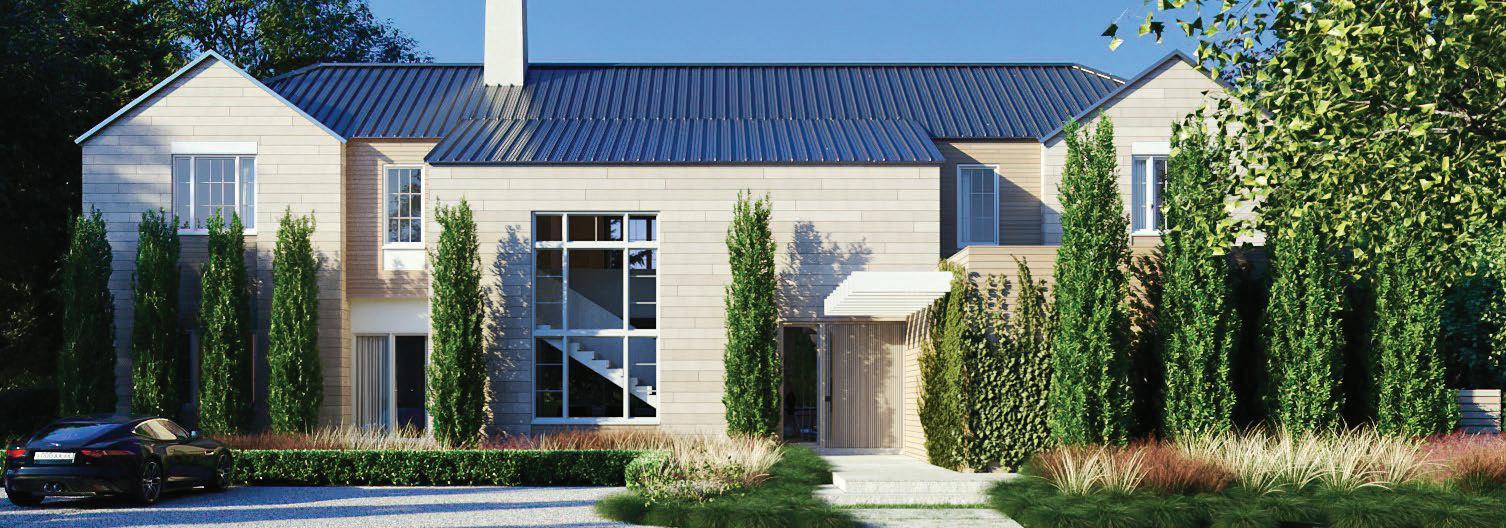
118 SAGAPONACK MAIN ST, SAGAPONACK
$19,995,000
7 BEDS | 7+ BATHS | 1.37 ACRES | 8,500 SQ FT
MICHELLE BRESKIN 917-751-0620 | WEBID 4427774
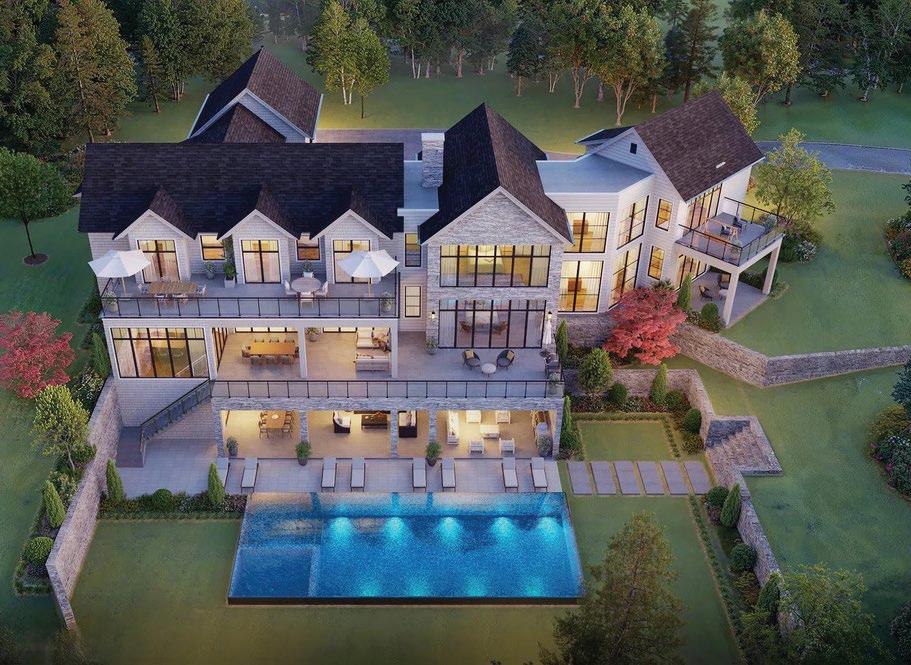
148 MIDDLE LINE HWY, SOUTHAMPTON
$7,995,000
8 BEDS | 8+ BATHS | 1.95 ACRES | 9,600 SQ FT
MICHAEL FULFREE 631-560-4030 | WEBID 4372581
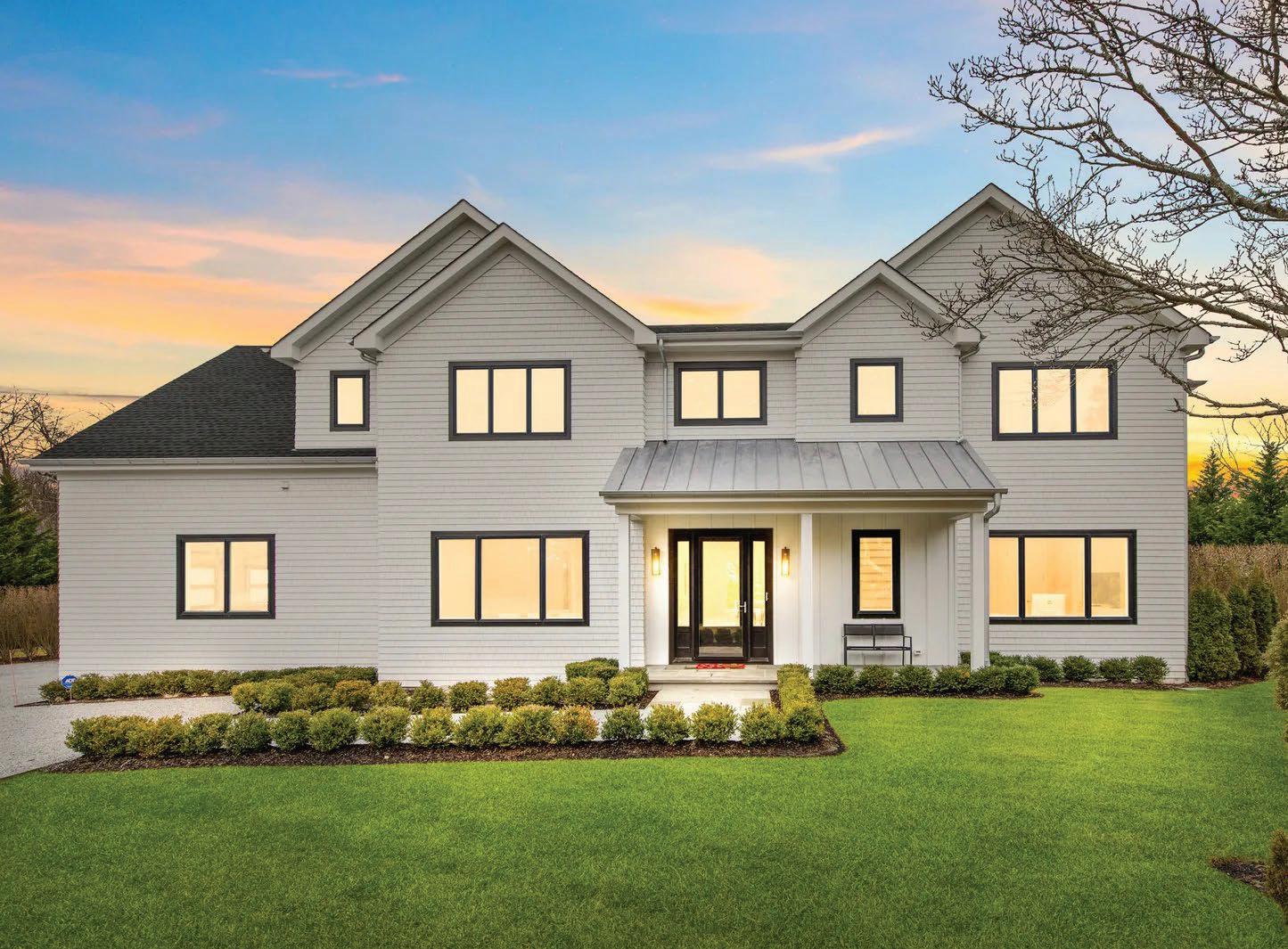
240 HEAD OF POND RD, SOUTHAMPTON
$7,995,000
5 BEDS | 7.5 BATHS | 0.94 ACRES | 4,450 SQ FT CAROL R FINOCCHIO 917-439-6519 | WEBID 3356333
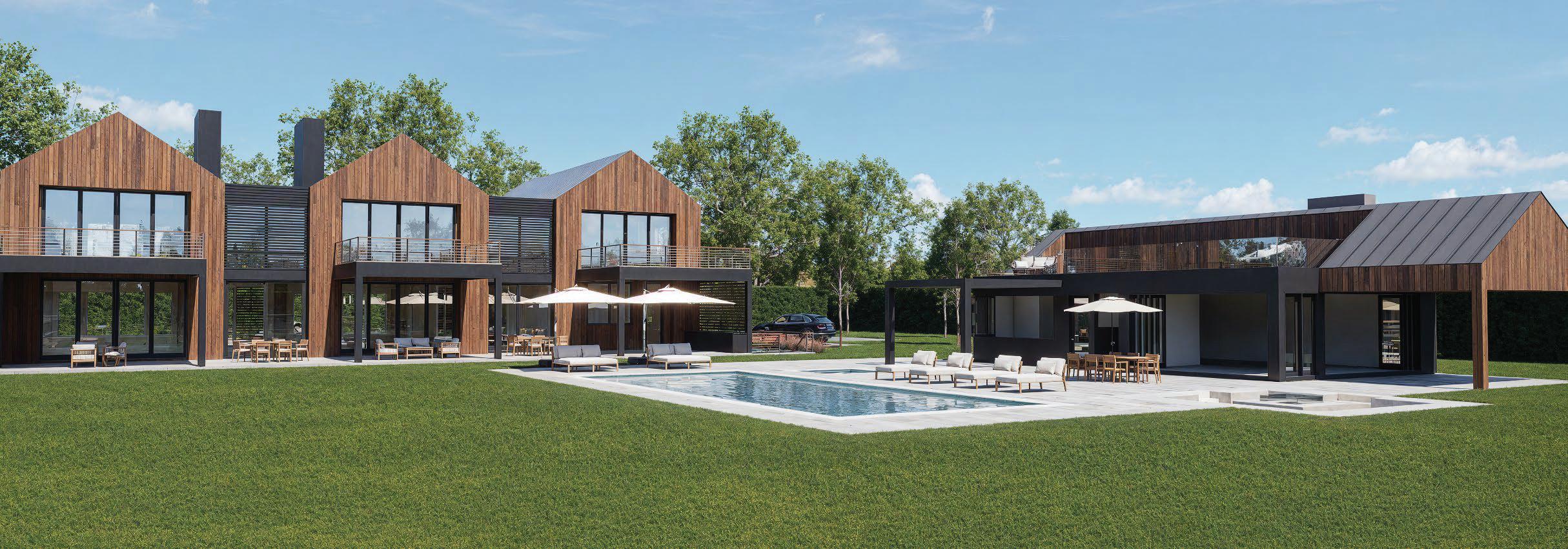
UNDISCLOSED ADDRESS, BRIDGEHAMPTON
$21,000,000
8 BEDS | 10 BATHS | 2.53 ACRES | 13,000 SQ FT | 2-STALL HORSE BARN GEOFF GIFKINS 516-429-6927

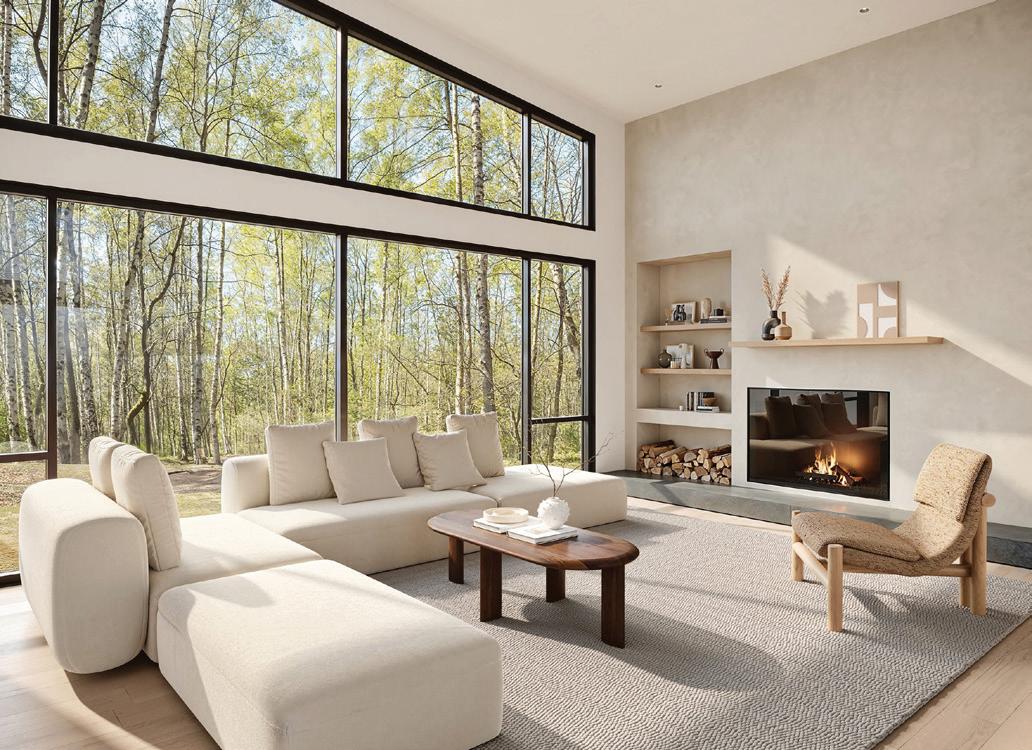
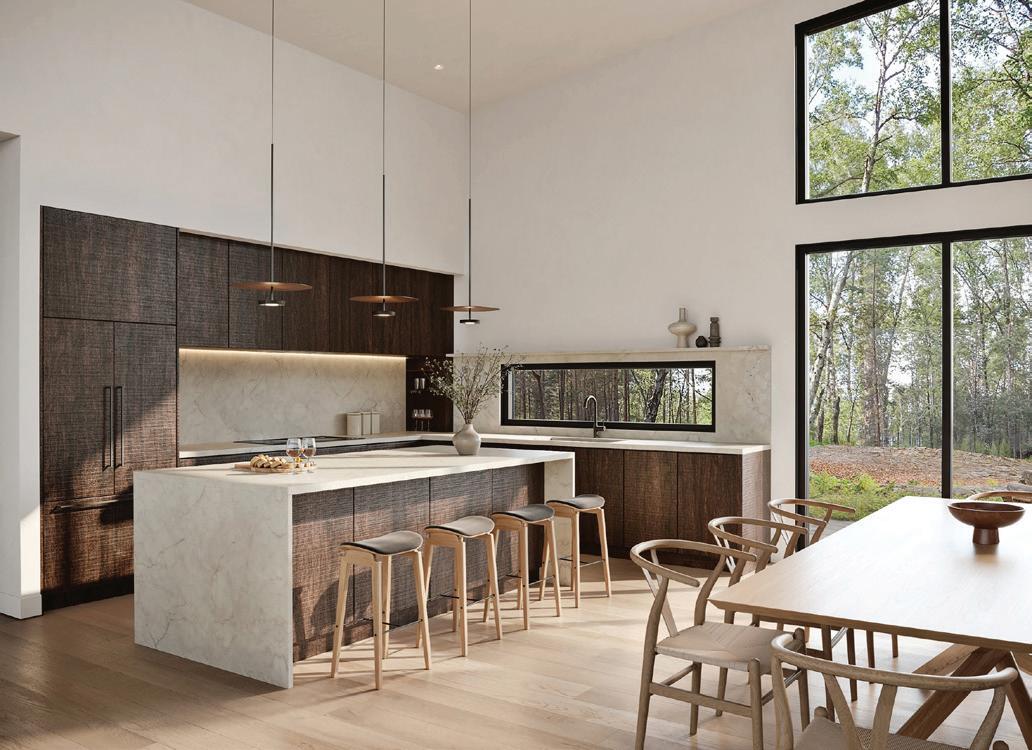


2,267 SQUARE FEET | 3 BEDROOMS | 2.5 BATHROOMS | 7 ACRES | $1,995,000 MILAN, NEW YORK
Now available for sale. Perfectly sized upstate retreat, Zenith integrates seamlessly with its bucolic setting, minutes from Rhinebeck village. The low pitched angled roof planes intersect in the residence’s great room with clerestory windows to flood the living spaces with light.
Zenith is sited on 7 private primarily wooded acres. The residence showcases interiors with natural textures and a luxurious modern simplicity. A quintessential country property minutes from the villages of Rhinebeck and Red Hook.
The architecture is comprised of a single story structure with roof angles in counterpoint which create the home’s unique architectural form as well as dramatic interior spaces. Living spaces on the main level are open plan, circulating with the open kitchen, dining and living room. All share views to the outdoor landscape.

A bluestone lounge patio continues the flow outdoors—the perfect spot for a quiet morning or evening entertaining. An attached two car garage offers a weather protected secondary entrance to the residence via mudroom.
The layout is completed with two guest bedrooms and a spacious primary bedroom suite with freestanding bathtub, shower, double vanity and WC. Exterior living spaces offer options for upgrade including pool and patio, sauna, outdoor kitchen and others to customize to your specific lifestyle.
The residence’s interior design features luxury materials including oak hardwood floors, designer finishes, Danish cabinetry, Bosch appliances and high efficiency HVAC. Includes septic, private water well, underground utilities and driveway.


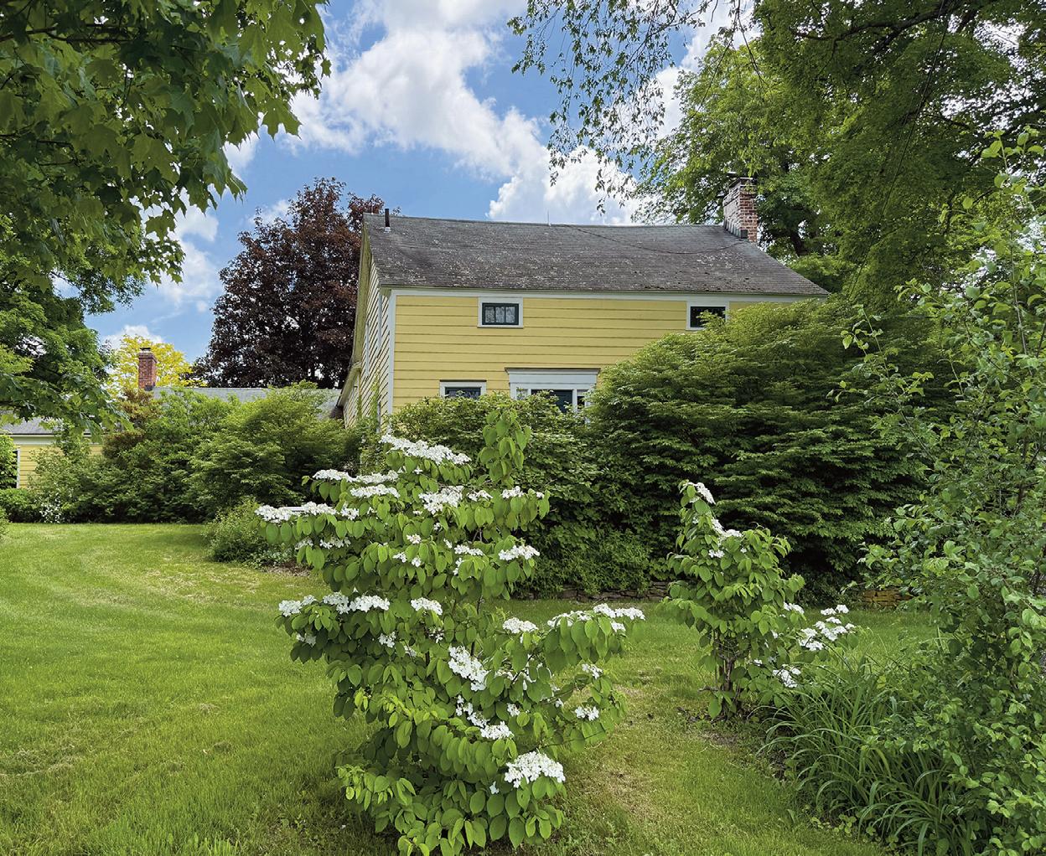
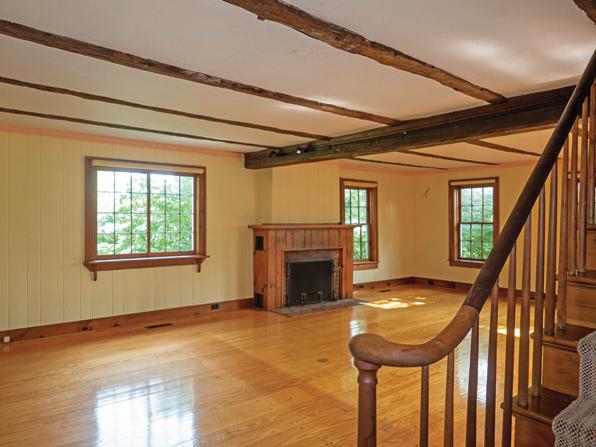
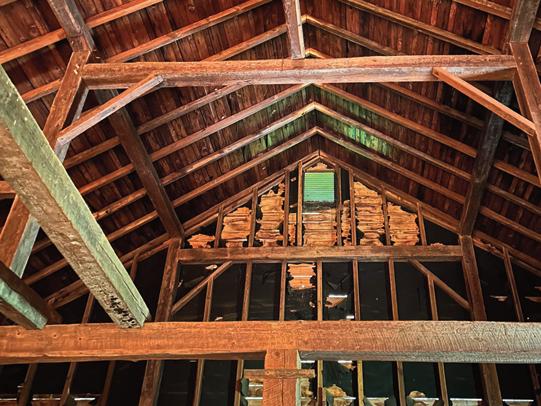
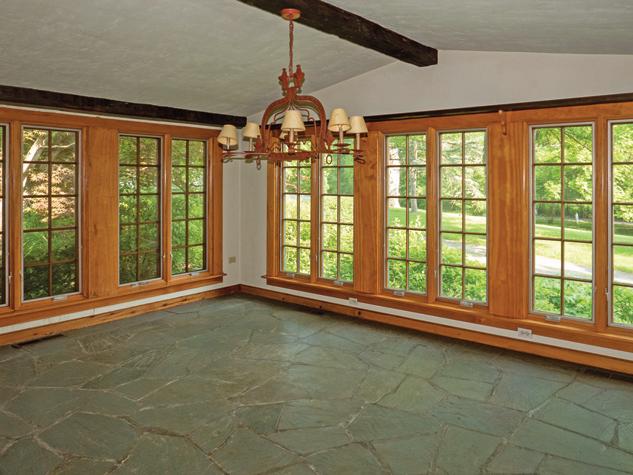
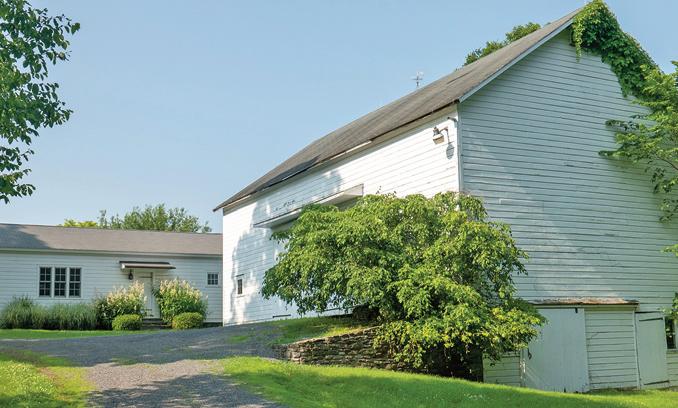
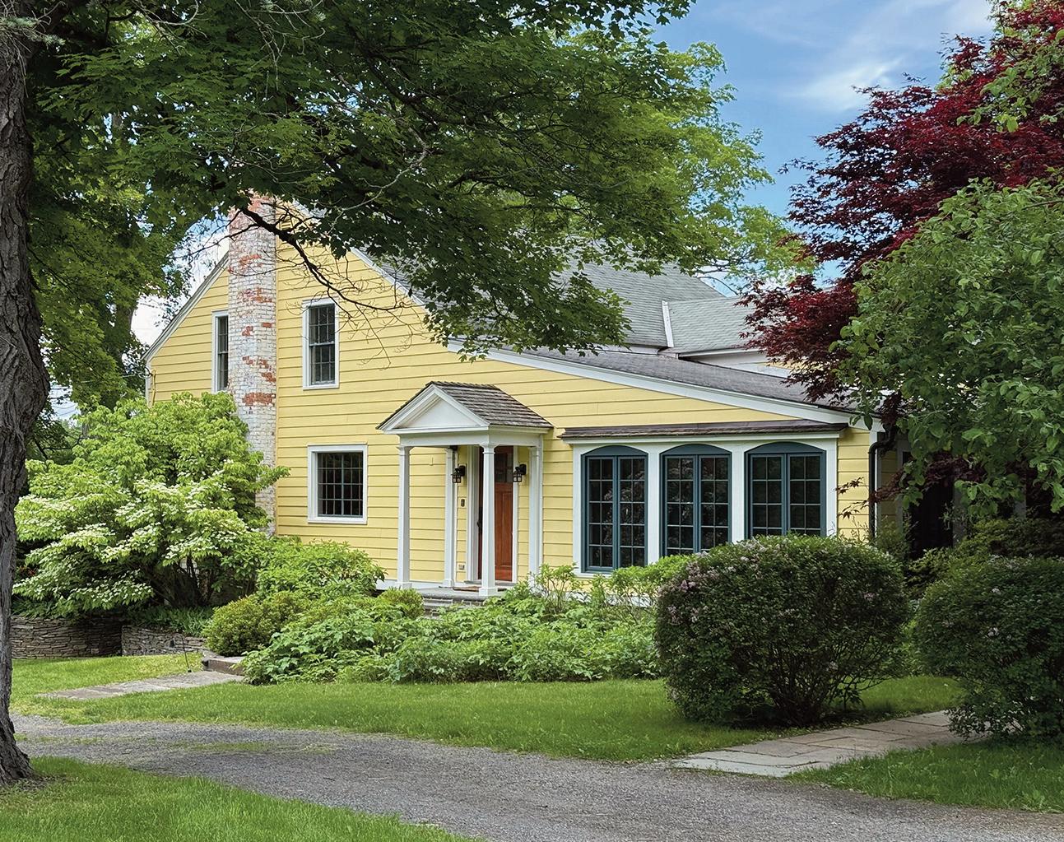
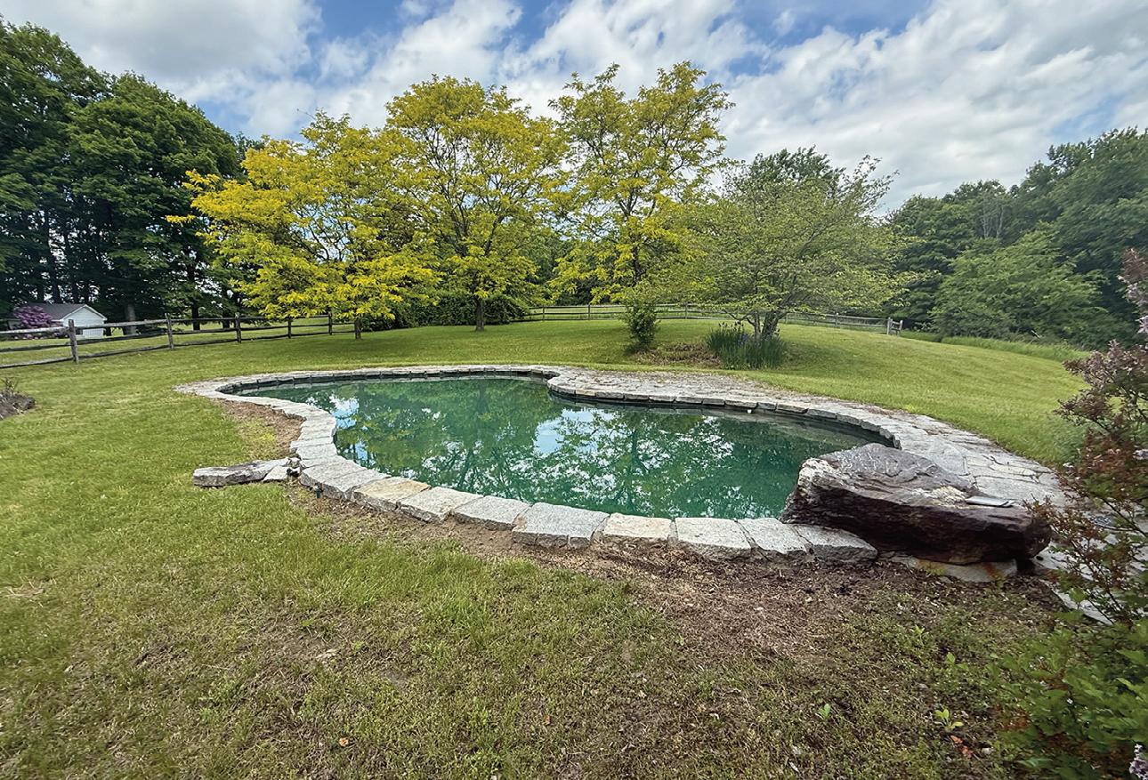
Welcome to historic Surdeval Farm, a spacious 4,500 square-foot, five-bedroom, four-bath homestead on 24.5 acres located between the charming villages of Chatham, Kinderhook, and Valatie. Over the decades the original early 1800’s core home was expanded and rearranged. Now the formal entrance to the home is from the grand tree-lined circular driveway to the side door, to a foyer, which opens to a large, beamed living room (with welcoming woodburning fireplace) bypassing the infrequently used front door and revealing an attractive classic curved stair to the second floor. On the other side of the stair, on the first floor, a bedroom or den and adjoining bathroom were installed, while on the second floor there are three traditional bedrooms and two bathrooms. The kitchen was updated to include cherry wood cabinets and adjacent light-filled dining room was a dded. The ground floor was extensively enlarged with an informal side entrance and hall that leads to the laundry, kitchen and a second handsome stair to the upstairs bedrooms/baths. The hallway also leads to a sprawling ground-floor primary bedroom suite with wood burning fireplace, separate walk-in closets and shelves, luxurious Jacuzzi-type bathtub, and French doors to a stone patio. A large screened porch also connects to the back hallway. A few steps away from the main residence, a small post and beam barn was completely renovated to become a stylish high-ceiling studio with full bathroom. Nearby is a huge, spectacular hillside post-and-beam bank barn originally used to store hay and grain on the upper floor and on the walk-out lowerlevel, stalls for horses and other animals. A corncrib and outhouse are remnants of these bygone times. Beautifully landscaped to include perennial native and showy flowers, dogwood and shad shrubs, the property encompasses hundred-year-old trees, grassy meadows, and an inviting curved Gunite pool. Set on a country road with other farms, this area is highly valued as a retreat for prosperous families, especially on weekends during the summer months. Just down the road from the PS21 Center for Contemporary Performance and the Chatham Shaker Museum, it is 2.5 hours from New York City and Boston, half hour to Hudson, Albany, and an easy distance to peaceful Catskill and Berkshire Mountains… $1,500,000
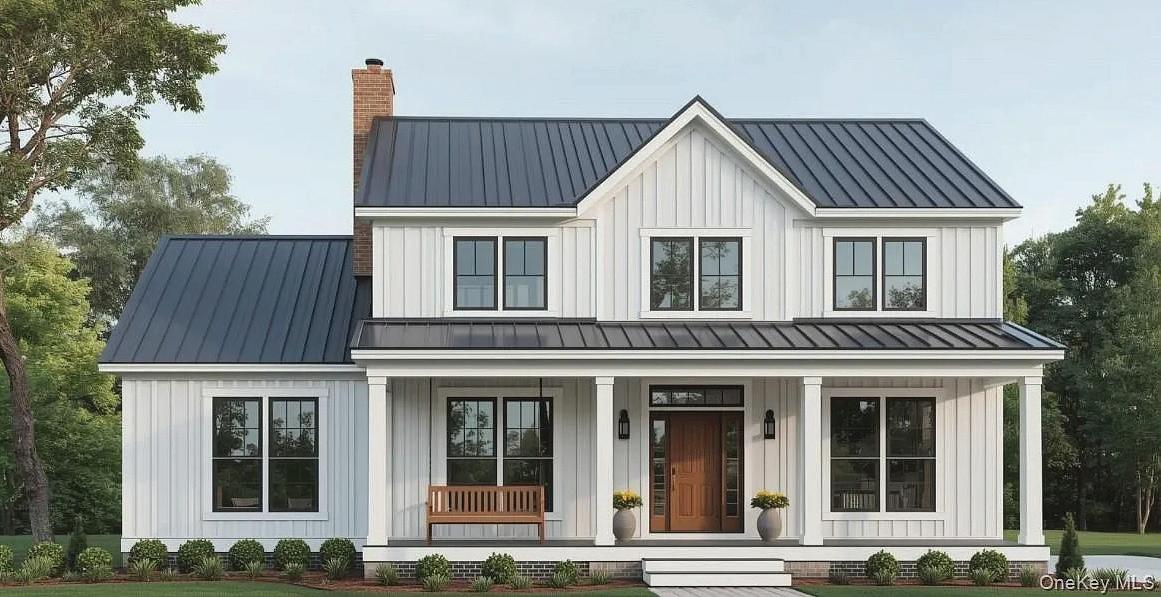
Design your dream home in Beacon, the heart of the Hudson Valley, just one hour by the Metro-North train or car from Manhattan. This newly built residence will be set on over 14,000 square feet of stunning landscape, framed by mountain views and natural beauty, yet only minutes from Beacon’s vibrant Main Street. This project presents a unique opportunity for a buyer to collaborate directly with the seller in designing a custom residence. Come in early and choose the house style of your dreams, Modern Farmhouse or Modern Contemporary. With it’s unique combination of natural beauty and thriving cultural community, this property is ideal as either a permanent residence or a weekend retreat. Whether you’re looking to elevate your everyday living or escape the city, breathe in the fresh mountain air and discover why Beacon has become one of the Hudson Valley’s most soughtafter destinations. Beacon offers the perfect balance of small-town charm and cultural richness. Explore art galleries, restaurants, coffee shops and boutiques-or spend the day immersed in nature, enjoying all that the Hudson River Valley has to offer.
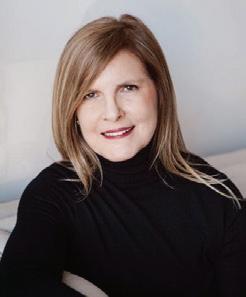
C: 617.688.6998
paulamdowd@gmail.com
pauladowd.bhhshudsonvalley.com
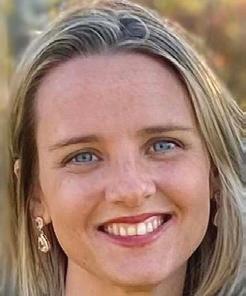
Real
C: 845.337.5274
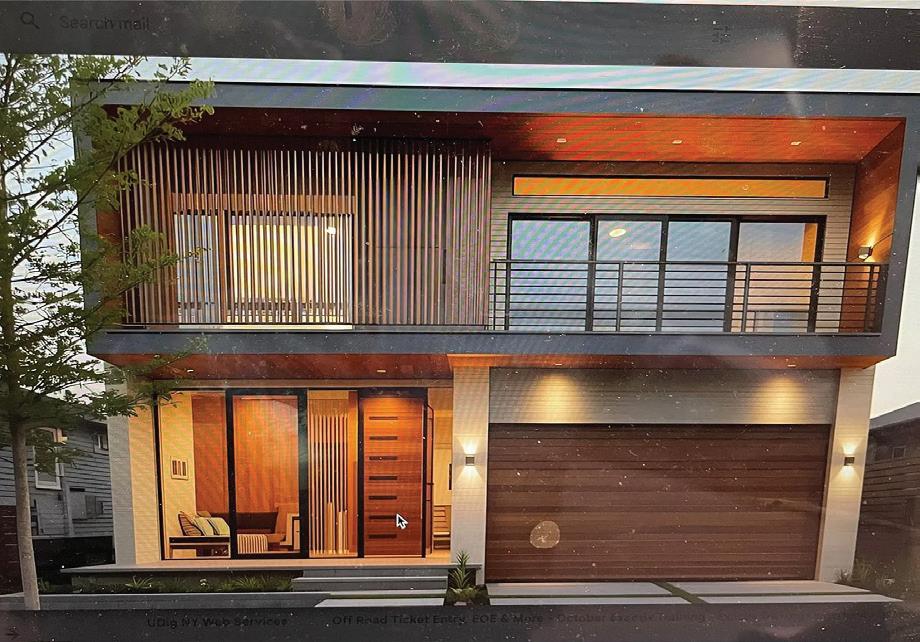
brigetterose@gmail.com
brigettewalsh.bhhshudsonvalley.com


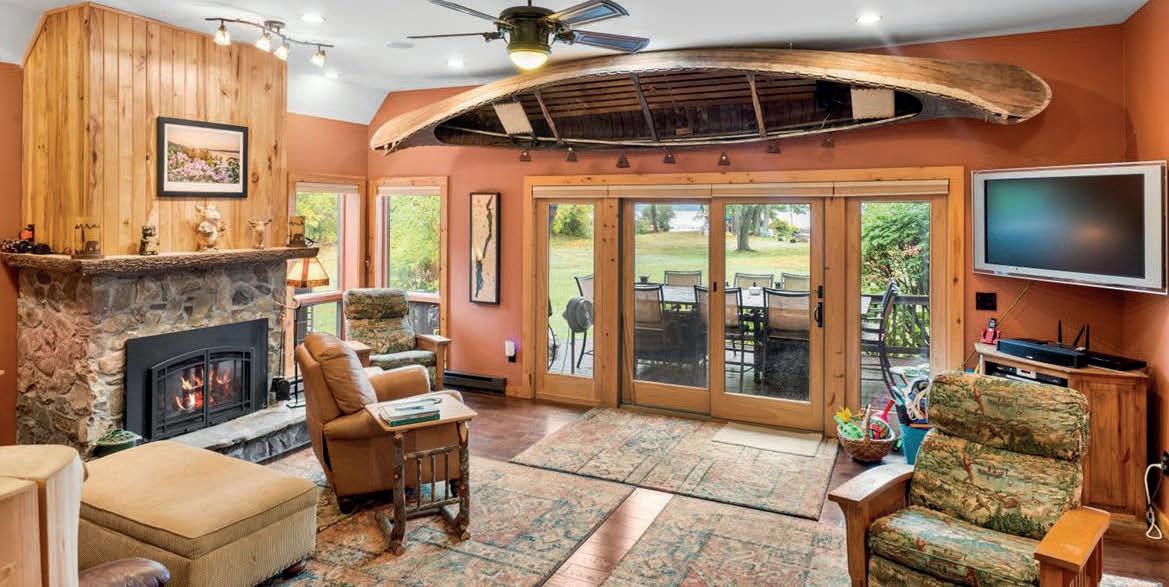
454 EAST SHORE DRIVE ADIRONDACK, NY
OFFERED AT $749,000
OFFERED AT $995,000
Maintenance-free living with breathtaking lake views! Nestled in the heart of Hague on the shores of Lake George, this beautifully designed Adirondack-style townhome offers the perfect blend of rustic charm and modern convenience. With over 275 feet of shared sandy beach and a deeded dock space accommodating up to a 25’ boat w/ liift included, your lakefront lifestyle awaits. Inside, enjoy a spacious, thoughtfully laid-out two-level floor plan featuring a modern kitchen, open dining area, and a stunning sunken living room with a LP fireplace and panoramic lake views. Sliding glass doors lead to a fulllength deck overlooking a level lawn and the water beyond—ideal for entertaining or simply relaxing by the lake. Upstairs, the primary suite is a true sanctuary, boasting classic ADK style, large private balcony with lake views, and ample space for work or relaxation. An additional bedroom and full bath complete the second floor complete with AC. Just listed at $995,000
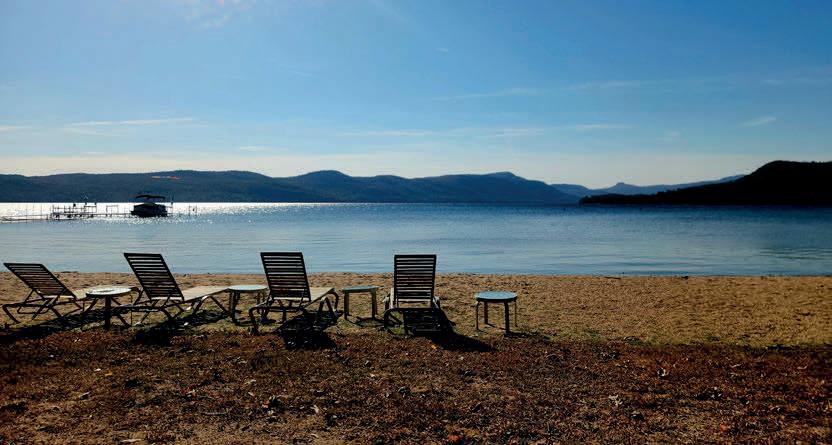

Charming 2-bedroom, 2-bath log cabin with lake rights to Blue Sky Estates on Schroon Lake. Built in 1999, this 1,120 sq ft home offers lake and High Peaks views, plus direct access just across the street to a massive sandy beach and docking area with included docking certificate. Enjoy the 40’ x 8’ covered porch overlooking the water and mountains, perfect for relaxing year-round. Features include a Generac generator, partially finished basement with second bath, sleeping space and cozy Adirondack-style interiors. A true fourseason retreat with an unbeatable location! $749,000
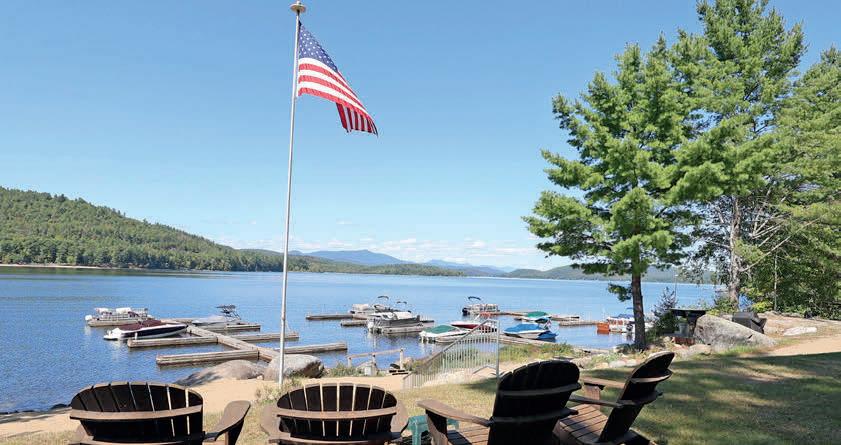
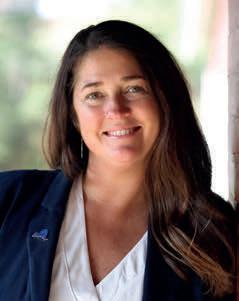
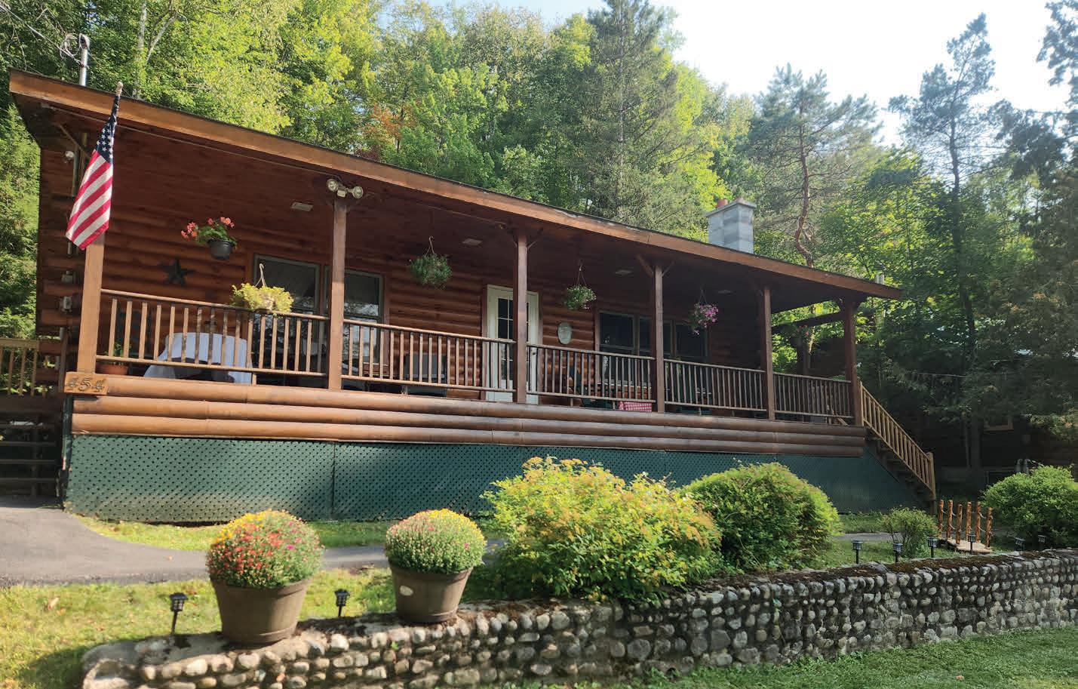
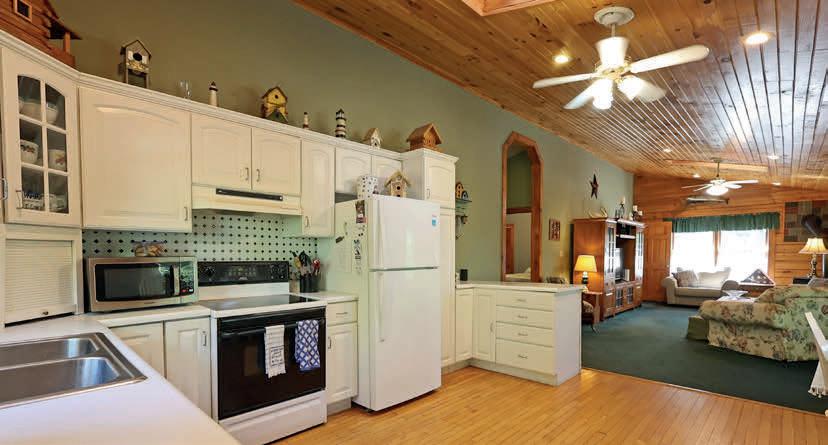
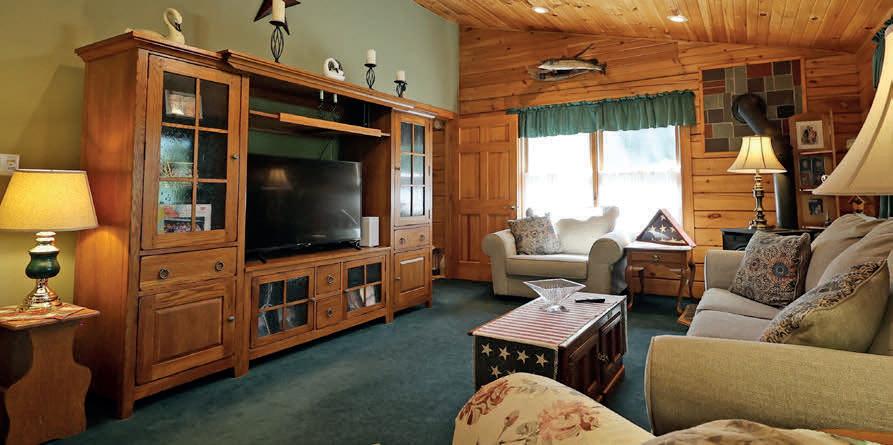
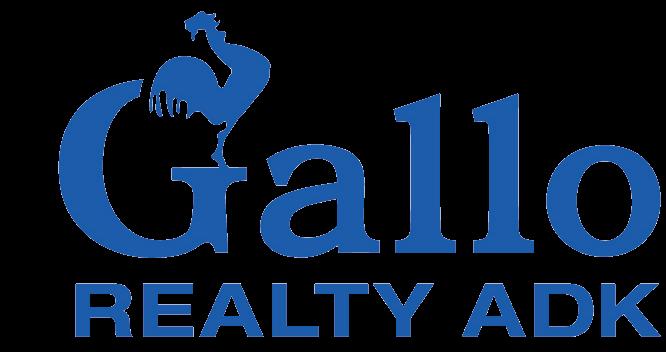
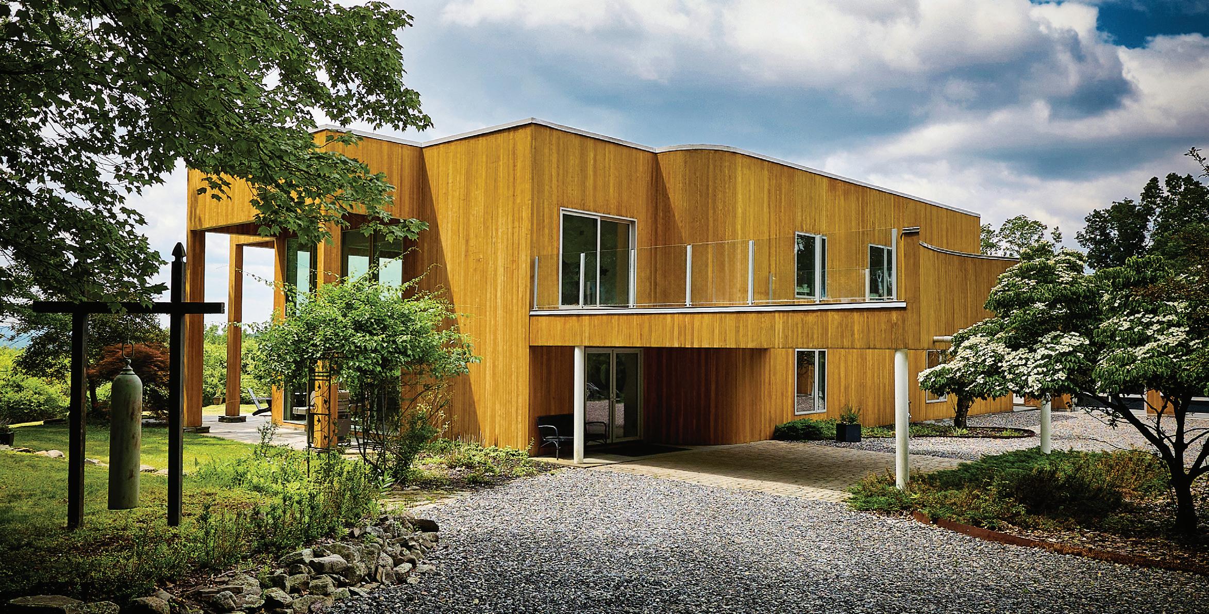
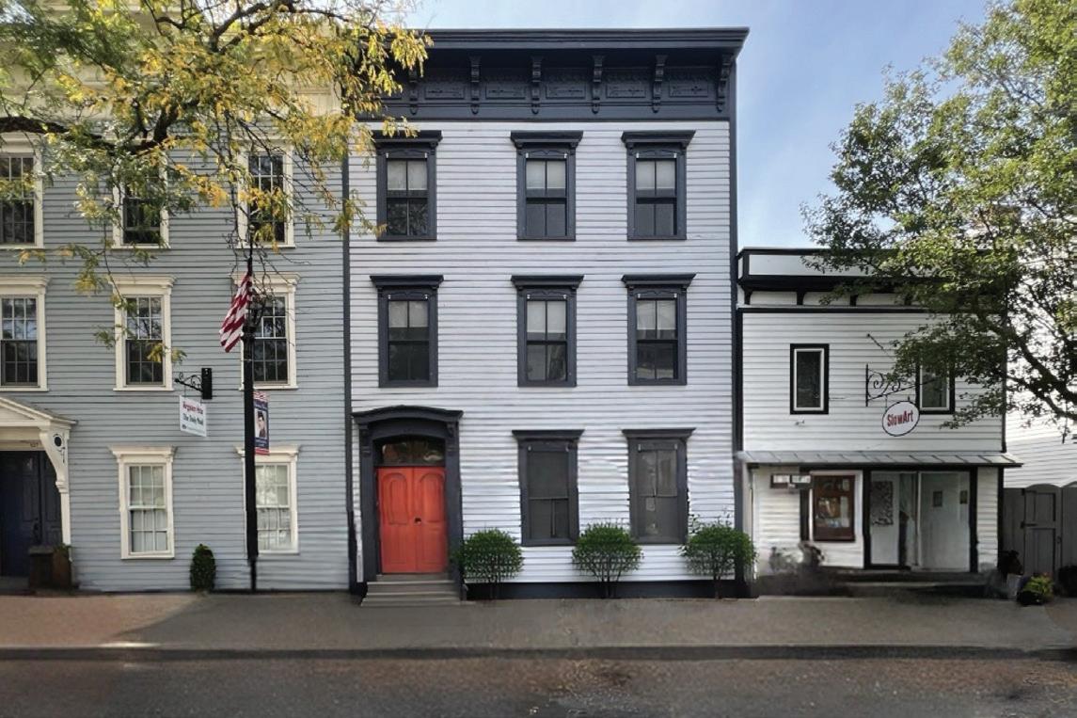
3BR/4BTH. 1800s Federal gem reborn as a modern, two-unit home – Hudson, NY. $1,995,000. WEB# 23554044.
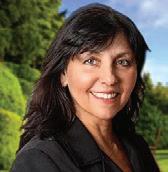
Licensed R.E. Broker
o: 518-660-1301
c: 917-626-6755
neh@bhsusa.com
Consistent top producer in Historic, New, and MixedUse Properties. Whatever your dream, Nancy with her decades of experience, ethics, design sense, and mastery of negotiation will diligently guide you through an enjoyable real estate experience as you make one of your most important financial decisions.
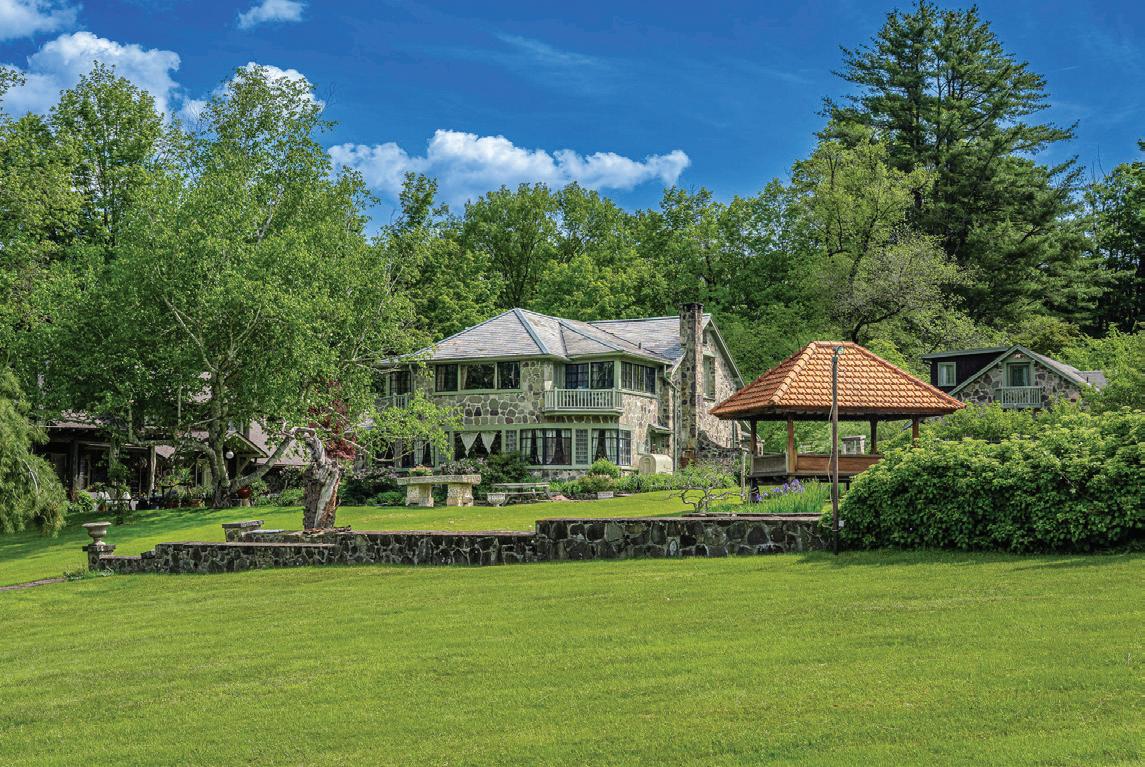
9BR/10BTH. 17 acres – Mt. Tremper NY. Architecturally significant & historic compound. $2,100,000. WEB# 23495404
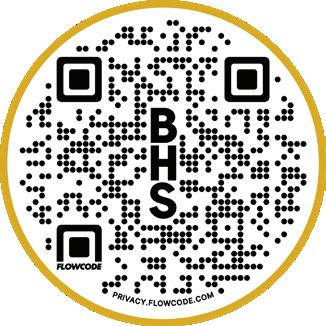
3
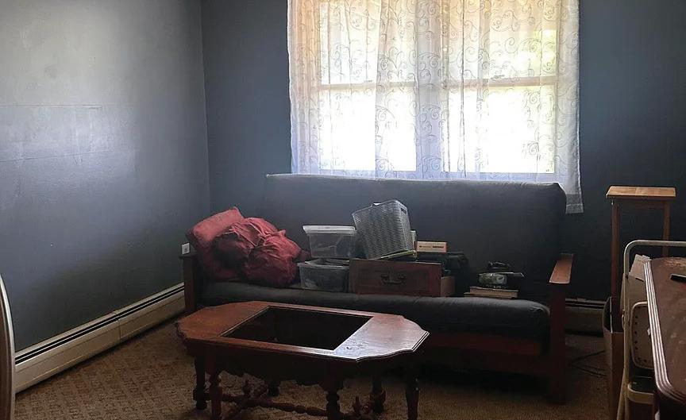

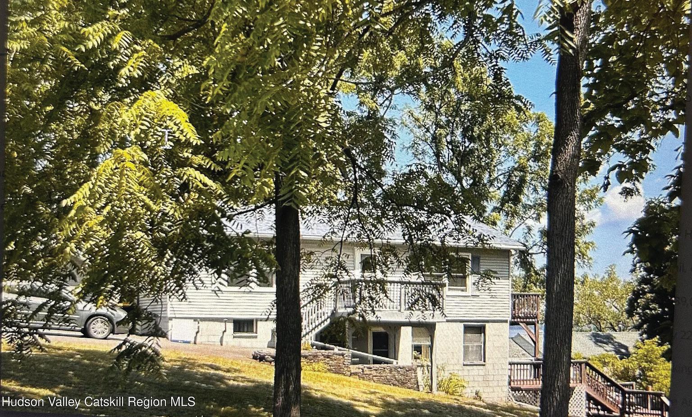
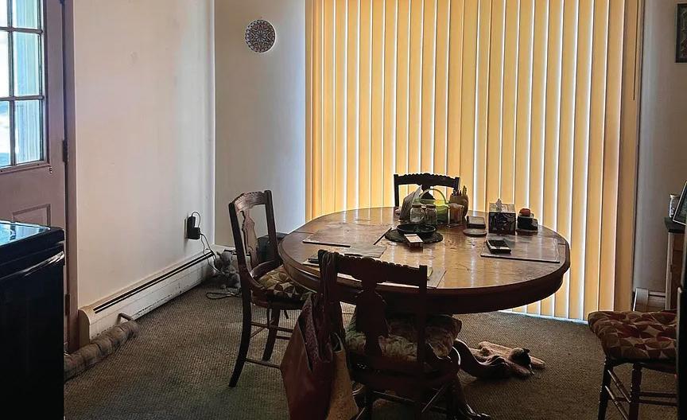

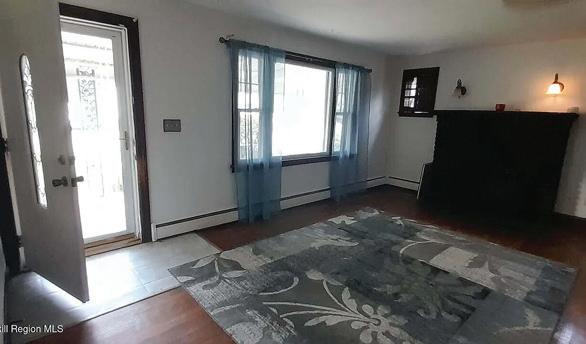

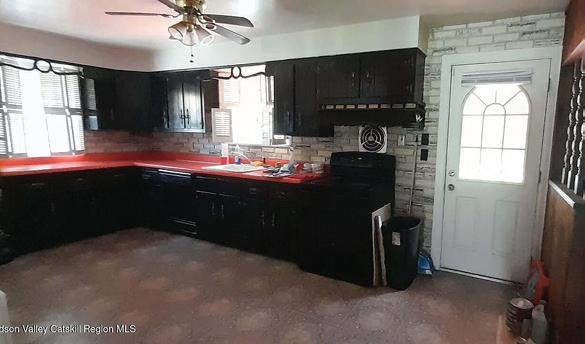

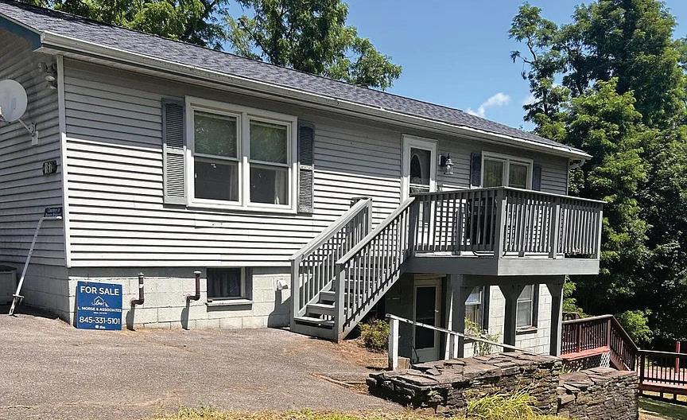
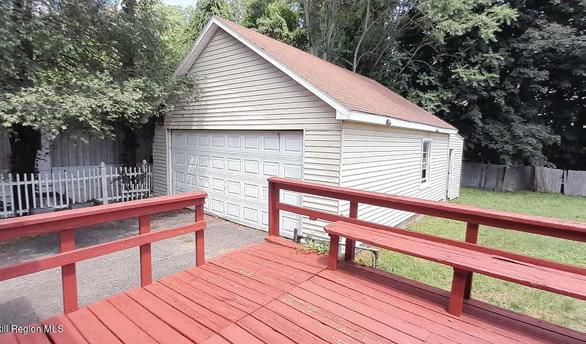
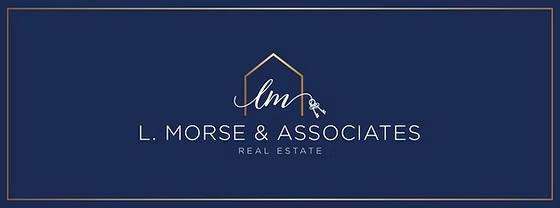
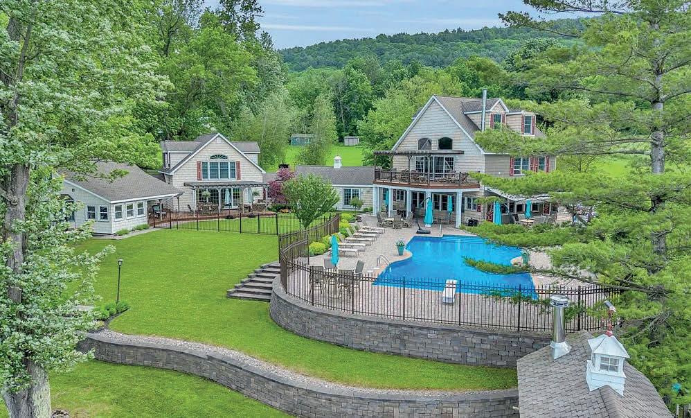
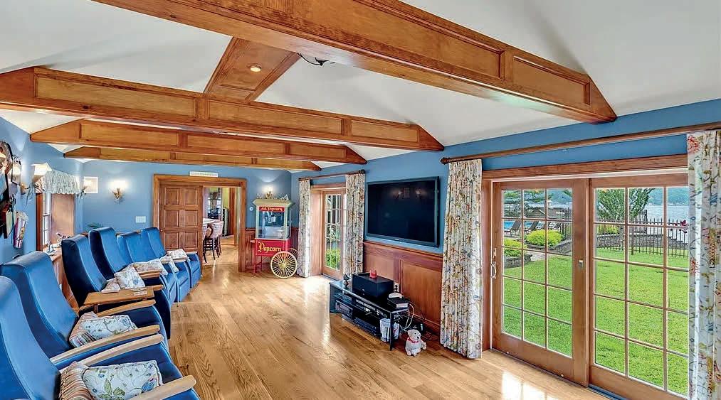
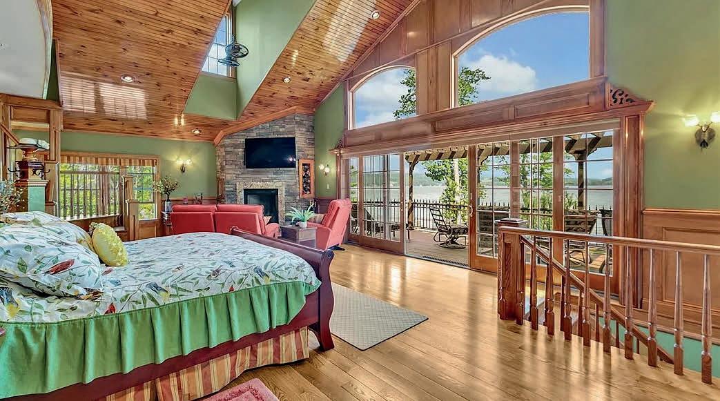

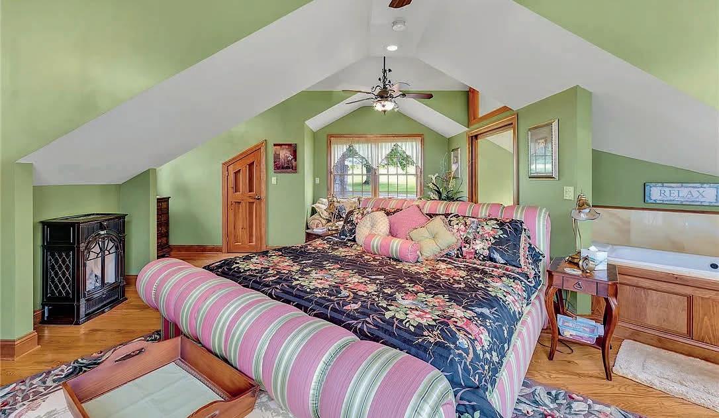
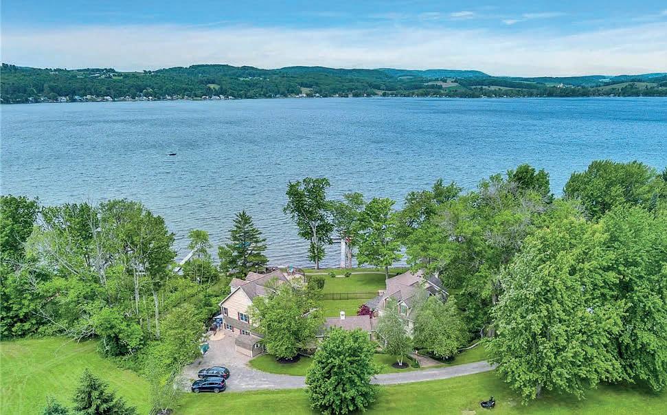
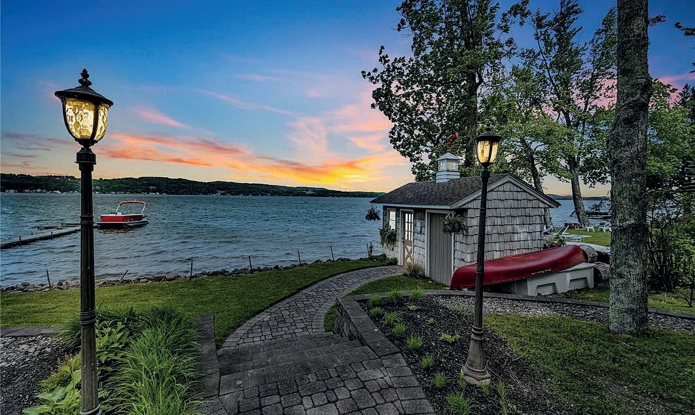


Spectacular year-round lakefront retreat with 150+/- feet of private shoreline and nearly 6,000 sq ft of luxurious living space. Perfectly positioned with an oversized inground heated pool between the home and the lakefront, this masterpiece is designed to impress at every turn. Eloquently styled and masterfully crafted, this extraordinary home features two complete living quarters— ideal for extended family, entertaining guests, or potential B&B use. The interiors boast impeccable oak and maple woodwork, Wood-Mode and Brookhaven built-ins and cabinetry, solid quartz and marble countertops, copper sinks, designer bath and light fixtures, custom drapery and blinds, marble-accented gas fireplaces, a bluestone wood-burning fireplace, and a stunning glassenclosed wine room.
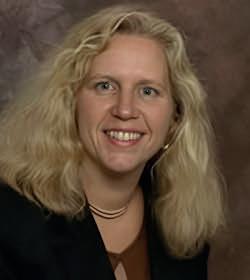
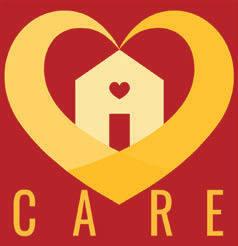
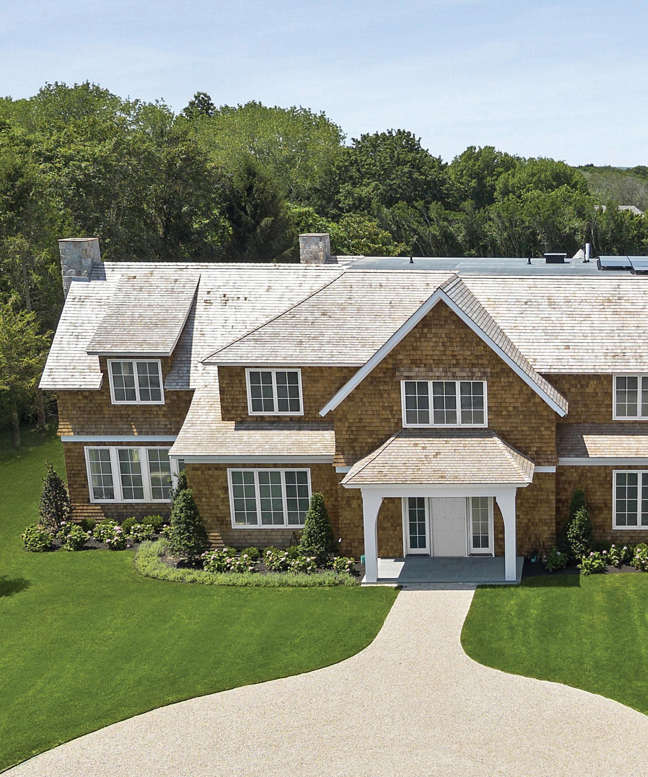
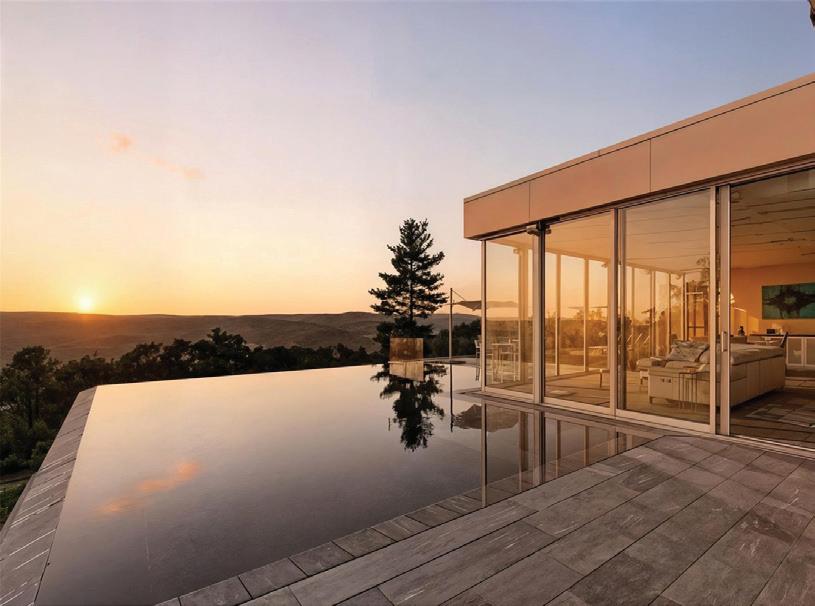

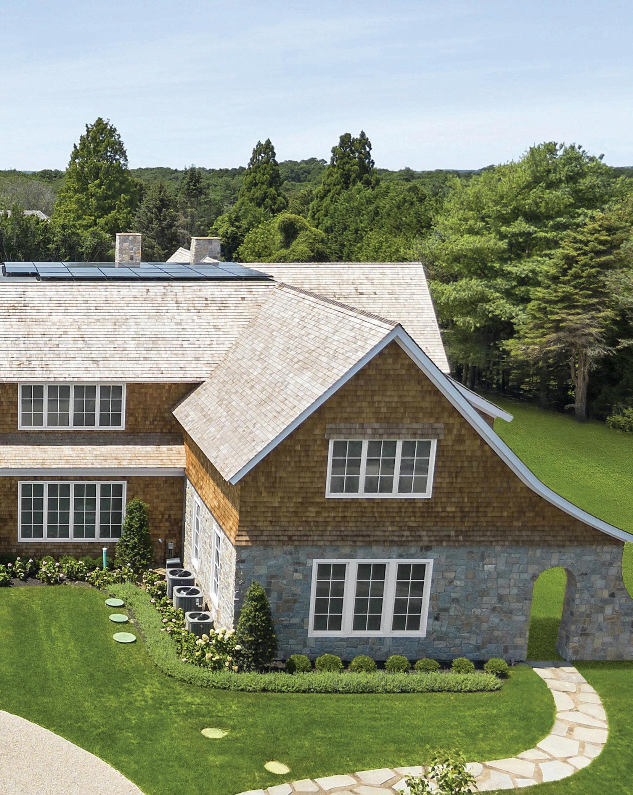
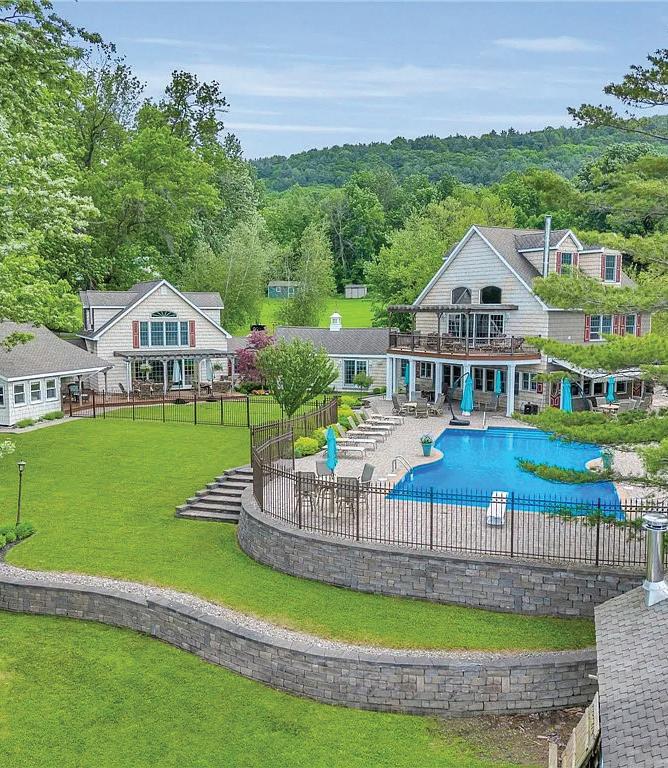

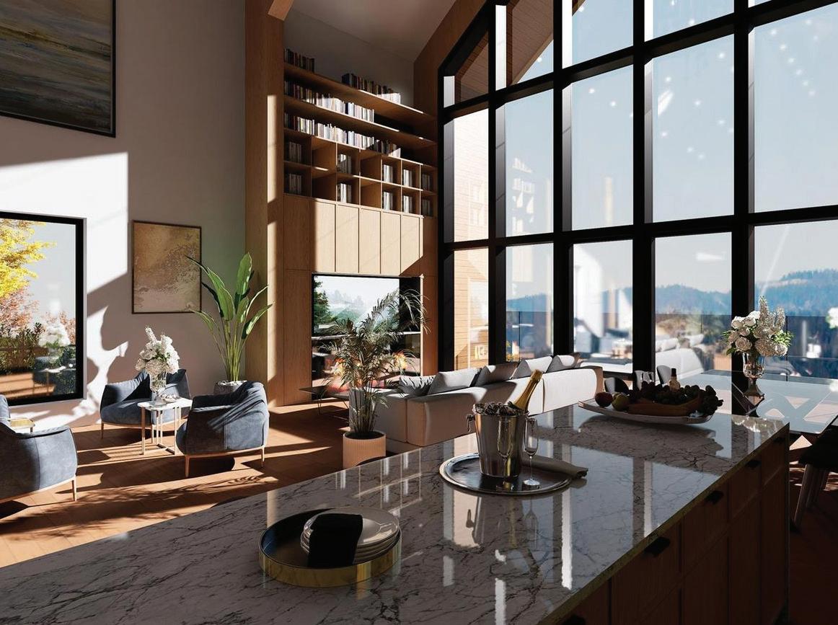

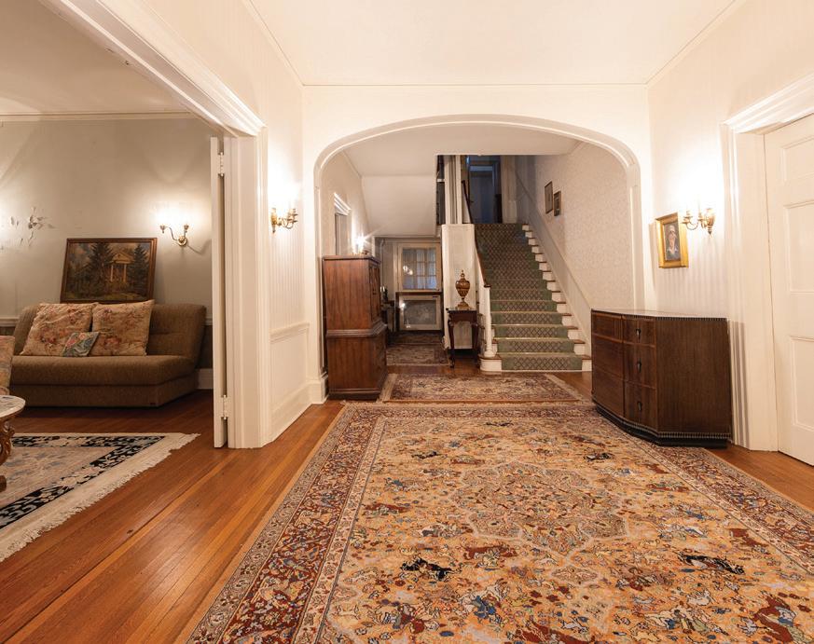
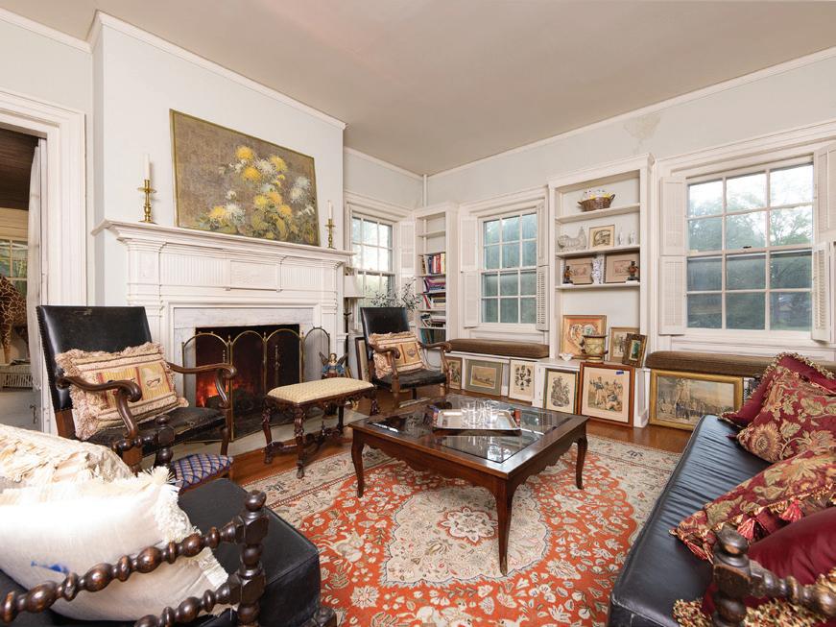
Set on nearly three acres in the heart of Warwick’s historic village, Breckenridge is a commanding example of Greek Revival architecture—its stately brick facade, soaring columns, and symmetrical proportions echoing the grandeur of a bygone era. Built in 1911, the residence spans over 6,200 square feet across three levels, offering six bedrooms, five-and-a-half baths, and a wealth of original details including seven fireplaces, cathedral ceilings, and a formal dining hall and library. The home’s architectural elegance is matched by its thoughtful layout, featuring a gourmet kitchen with gas range and pantry, impressive center hall with grand staircase, and elevator access. Add your own touches to this charming estate to bring back to full glory.
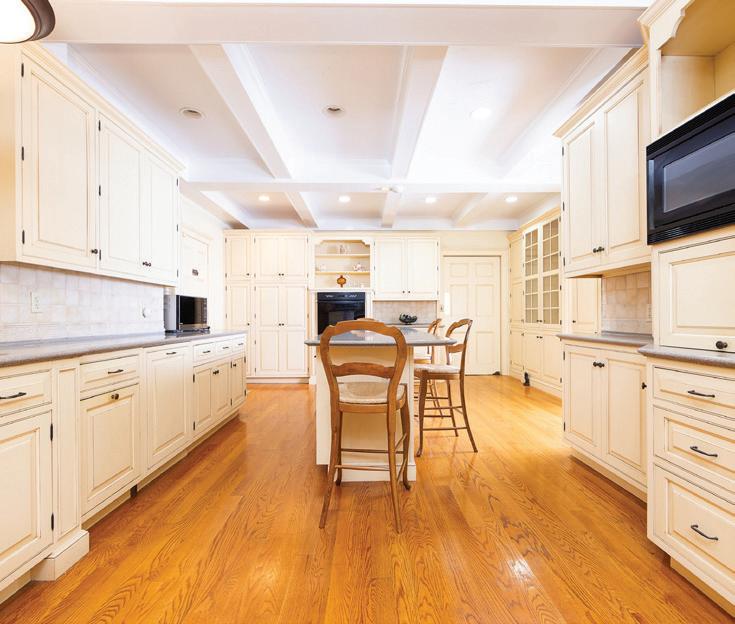

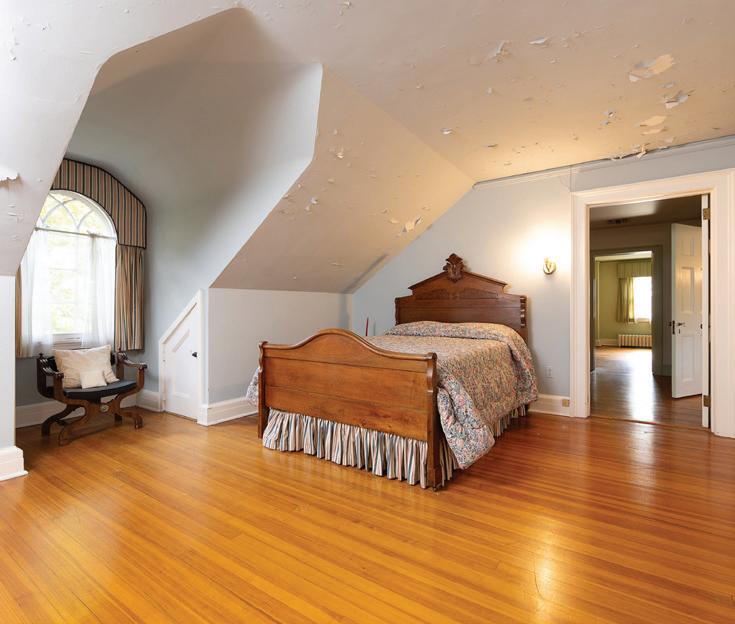
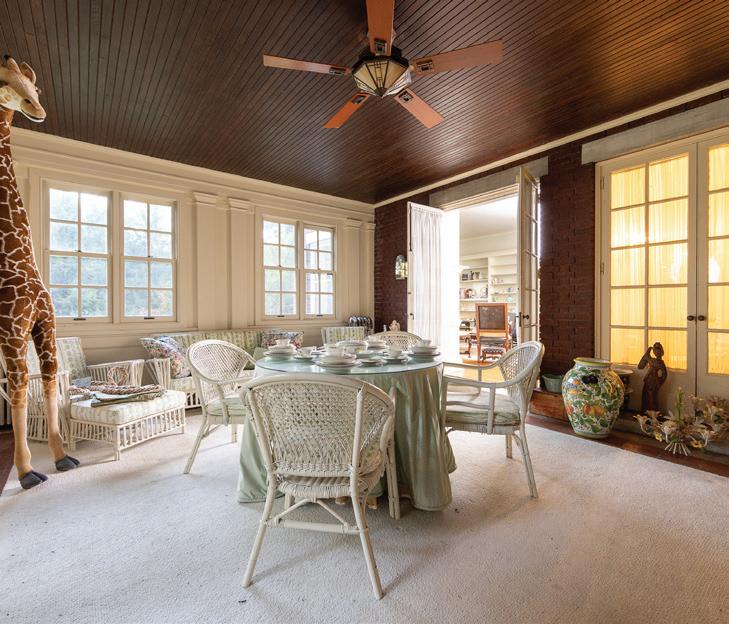
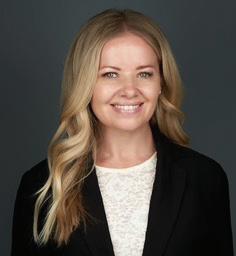
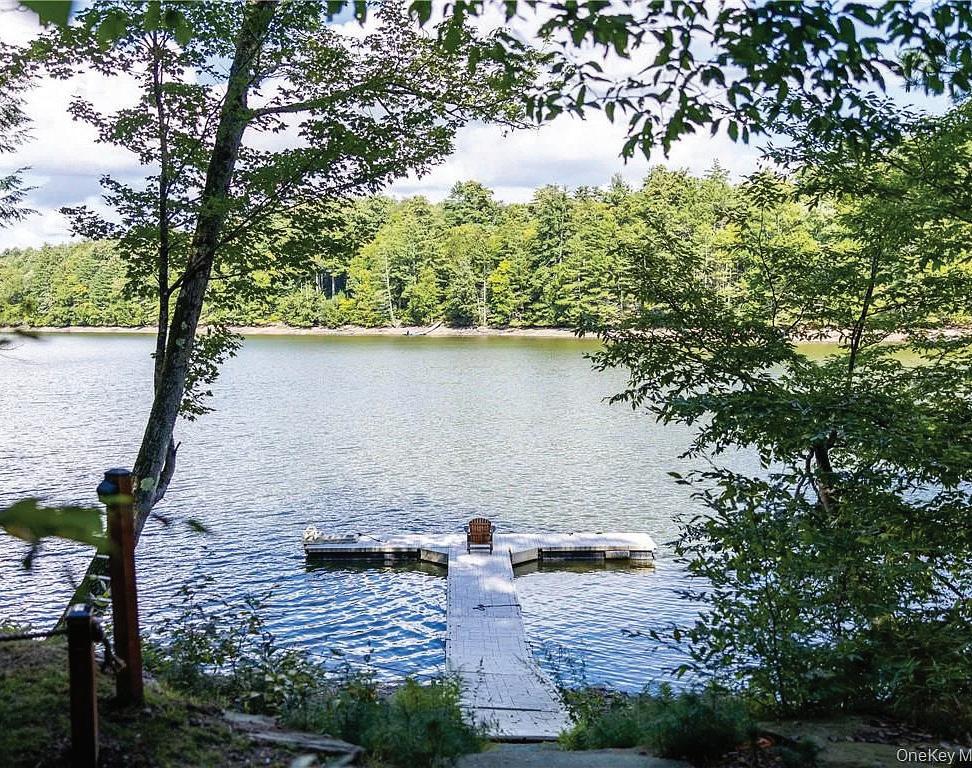

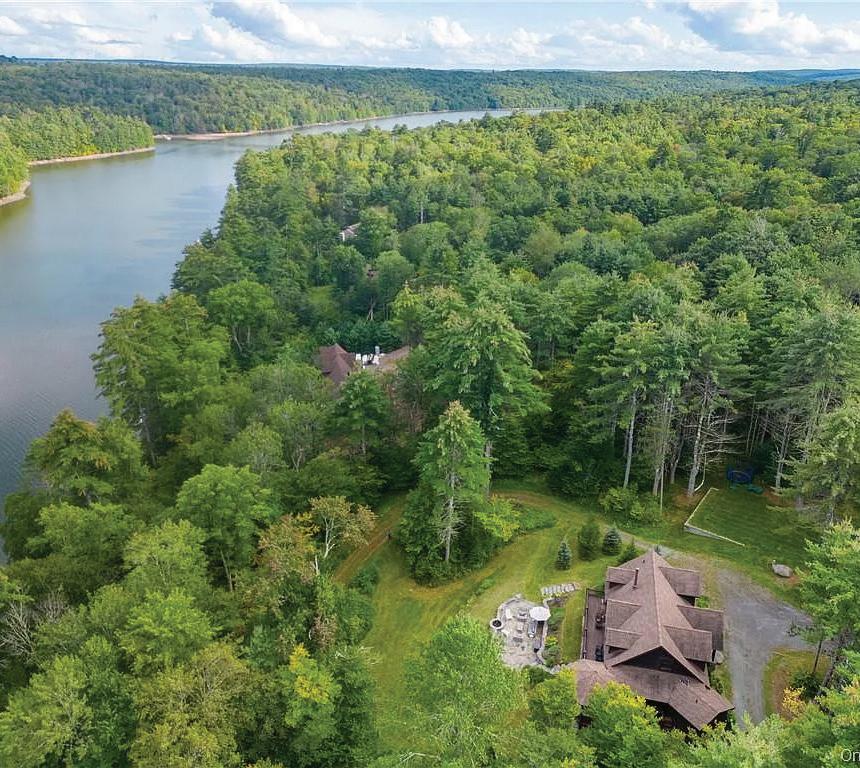
This custom Adirondack Lake Home is loftily placed on a majestic 5.38 acres with 393 feet of prime lake frontage on the Swinging Bridge Reservoir. The Lumberland phase of this community is known to have “forever wild views” as the restrictions on the opposite shoreline prohibit residents from building within 300’ of the reservoir. Construction on this lake side beauty was completed by the premier builder within The Chapin Estate. 3,162 square feet of luxury rustic style living with full deck with covered area overlooking water. Creative outdoor living and play areas were thoughtfully designed that significantly increase the use of the natural outdoors. The home has 4 bedrooms, 4.5 baths, gourmet kitchen, a fireplace, 2 firepits, large sideyard/play area and gravel road leading down to the dock, shed and meticulously manicured lake frontage.
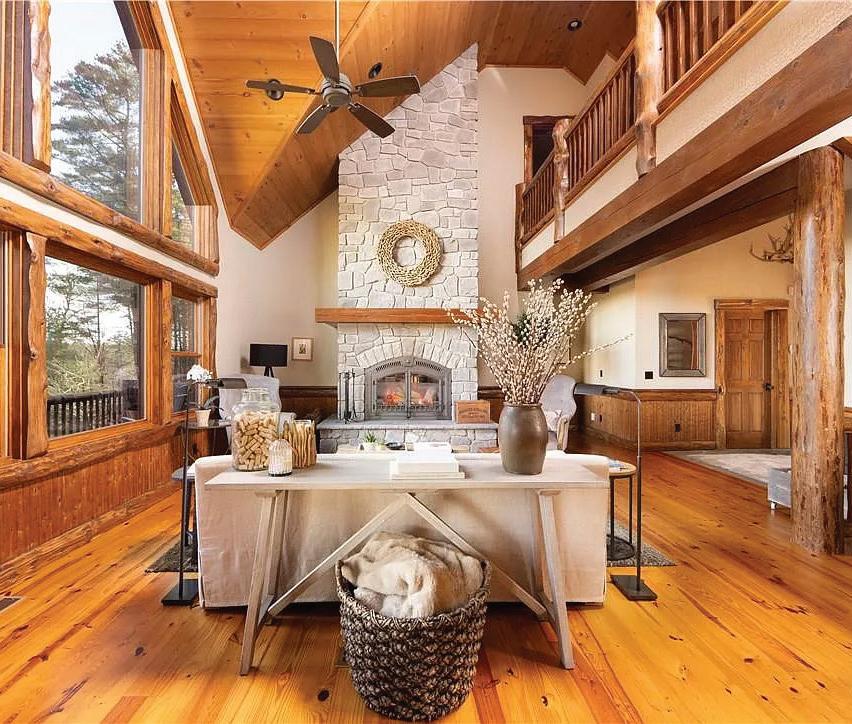

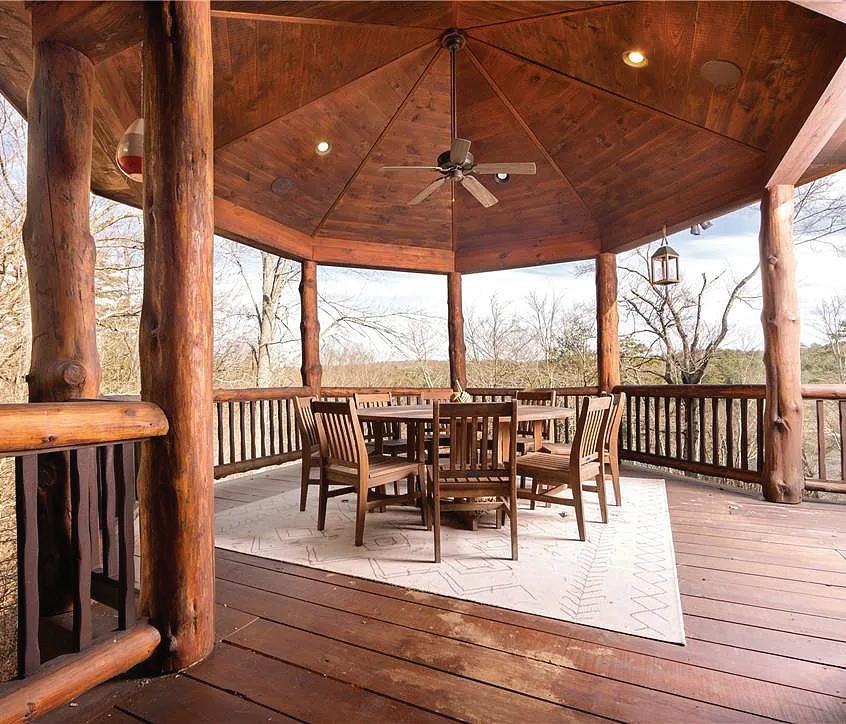
Christine Vande Vrede and Eileen Jasper have 29 years of real estate experience and over $100,000,000 in sales. This team is dedicated, professional and upholden to the highest standards and code of ethics. They market and sell distinctive homes and homesites in the 2nd home market in Sullivan and Orange Counties in Upstate New York and The Catskills. Their specialties include Lakefront Homes, Gated Communities, Historical Properties, Luxury Homes and Estates and the High-end Market.



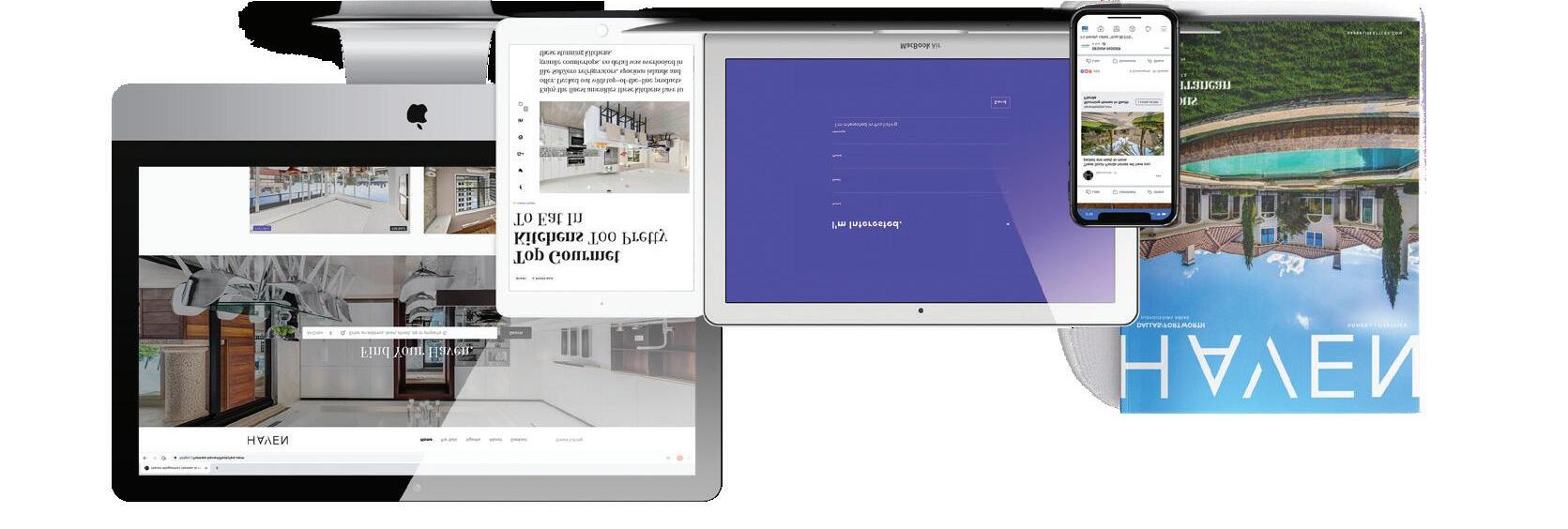
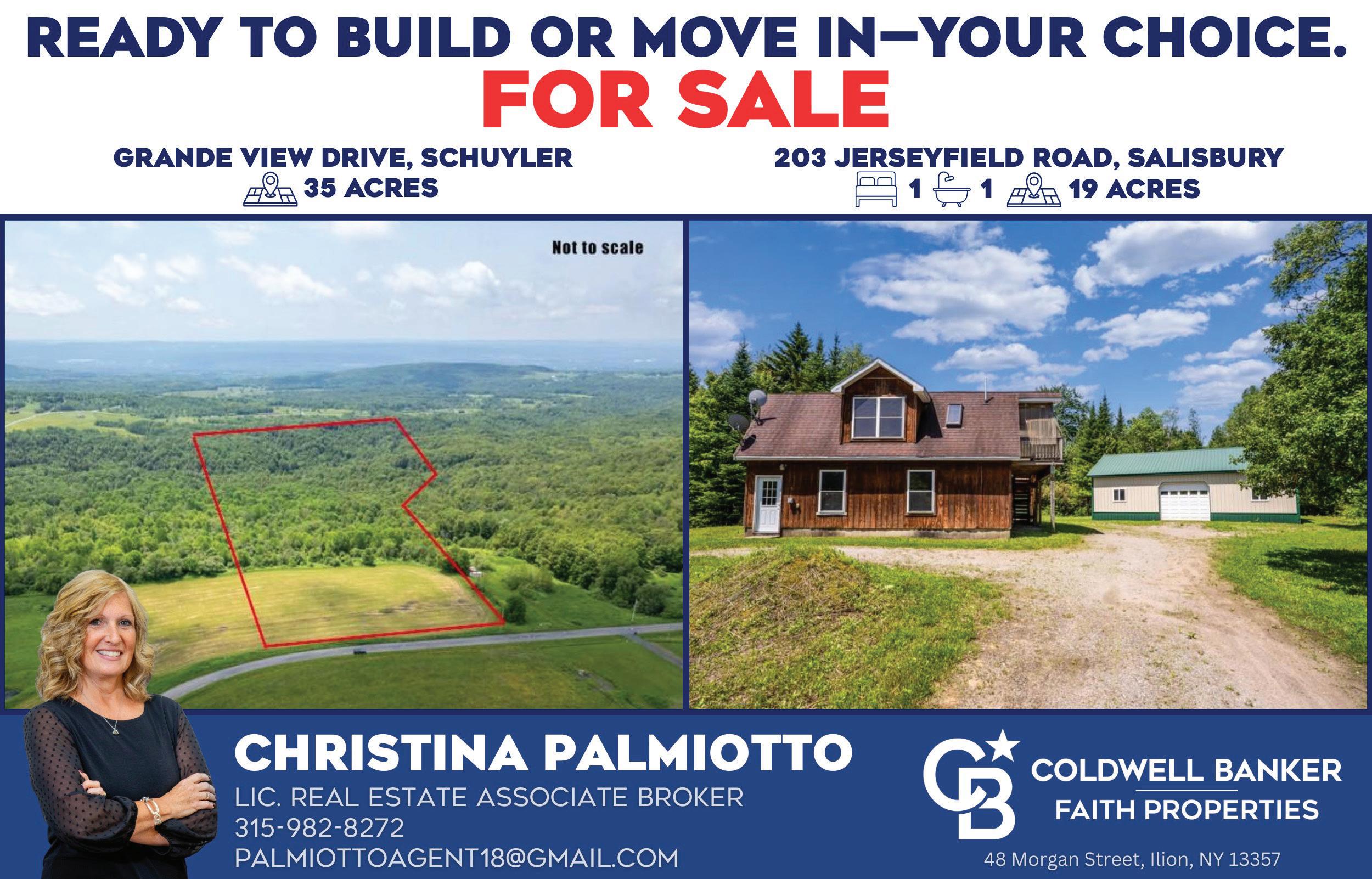
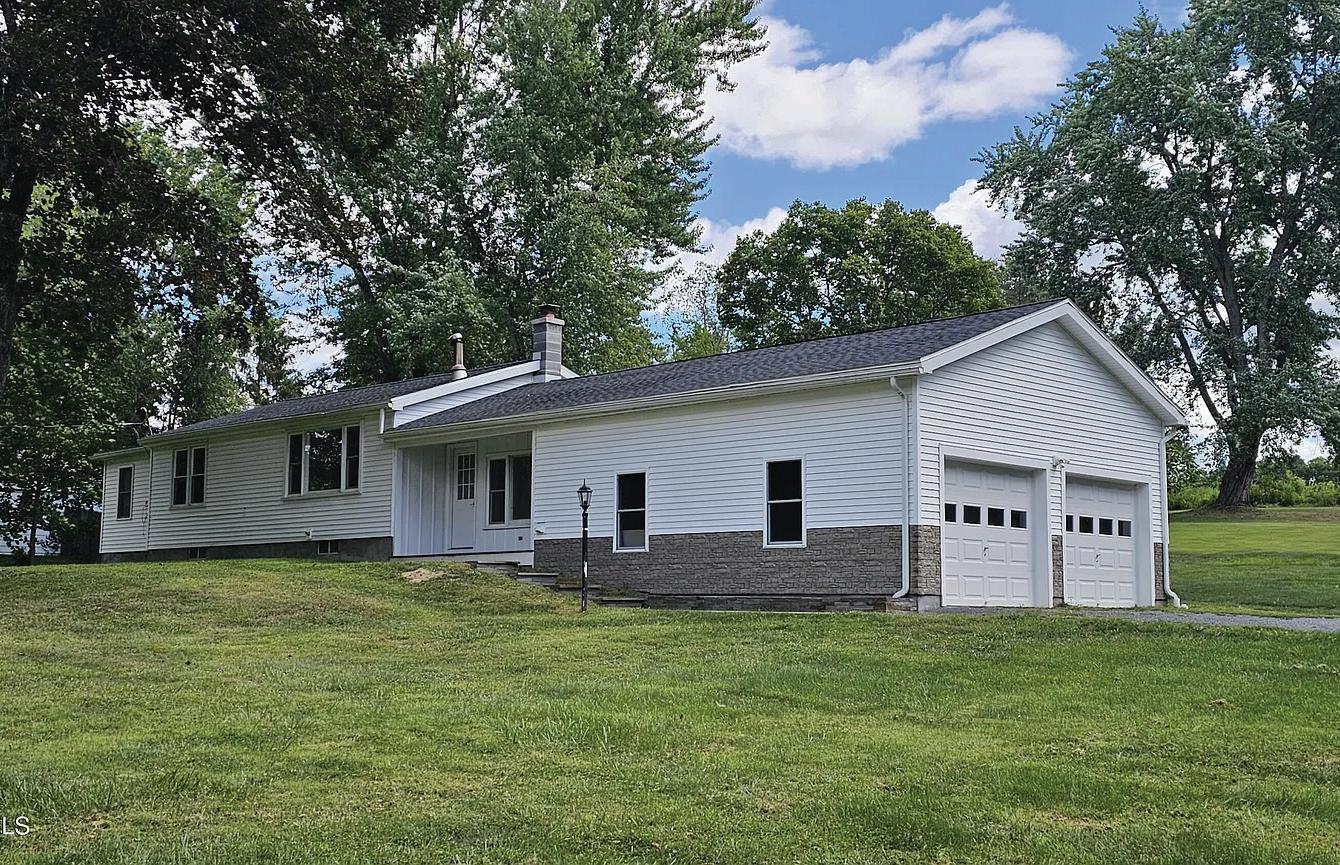
3 BEDS | 2 BATHS | 1,262 SQFT | $485,000

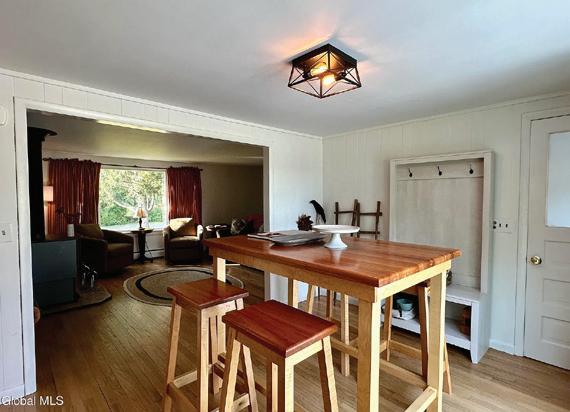
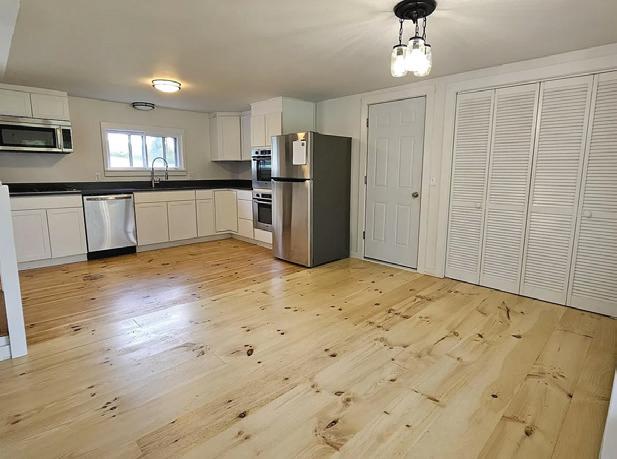
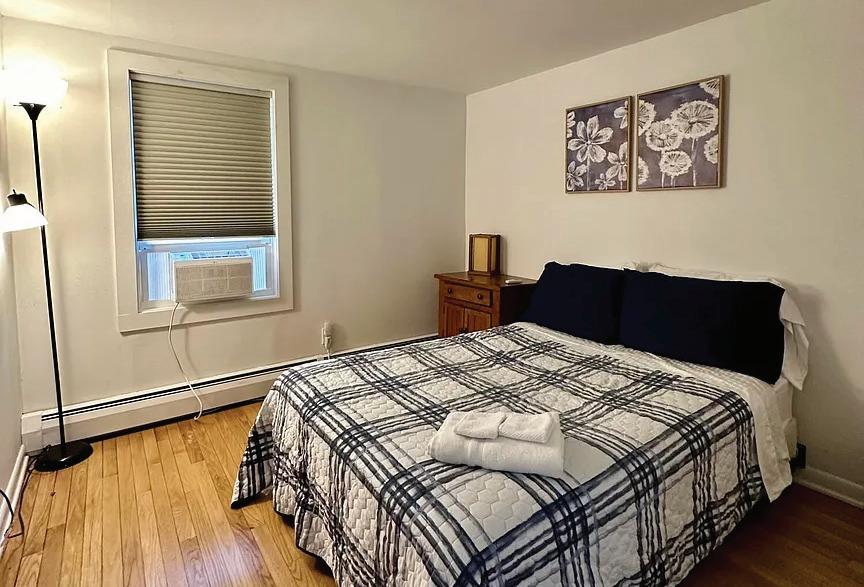
Welcome home to this beautiful European-inspired redone 3-bedroom, 2-bath ranch set on 1.3 private acres in the heart of Ghent. With 1,262 sq ft of thoughtfully designed living space, this home blends modern updates with a chic European flair you won’t find anywhere else. Welcome inside to a light-filled, open layout where every detail has been refreshed - from sleek finishes and curated fixtures to warm, inviting textures that create a timeless feel. The kitchen and baths have been fully updated, giving the home a stylish yet practical edge perfect for today’s lifestyle. Outdoors, the spacious lot offers room to relax, garden, or entertain, all while enjoying the quiet country setting that Ghent is known for - yet you’re just minutes from Hudson, Chatham, and local hotspots. 3 Bedrooms | 2 Baths | 1,262 sq ft Fully Renovated Interior with European Touches 1.3 Acres of Open, Usable Land Turn-Key, Move-In Ready Two Car Attached Garage This home is a rare find in Columbia County - the perfect blend of character, comfort, and countryside charm.
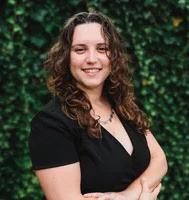
ASSOCIATE
518.605.6380 davalarealestate@gmail.com www.davalarealestate.com
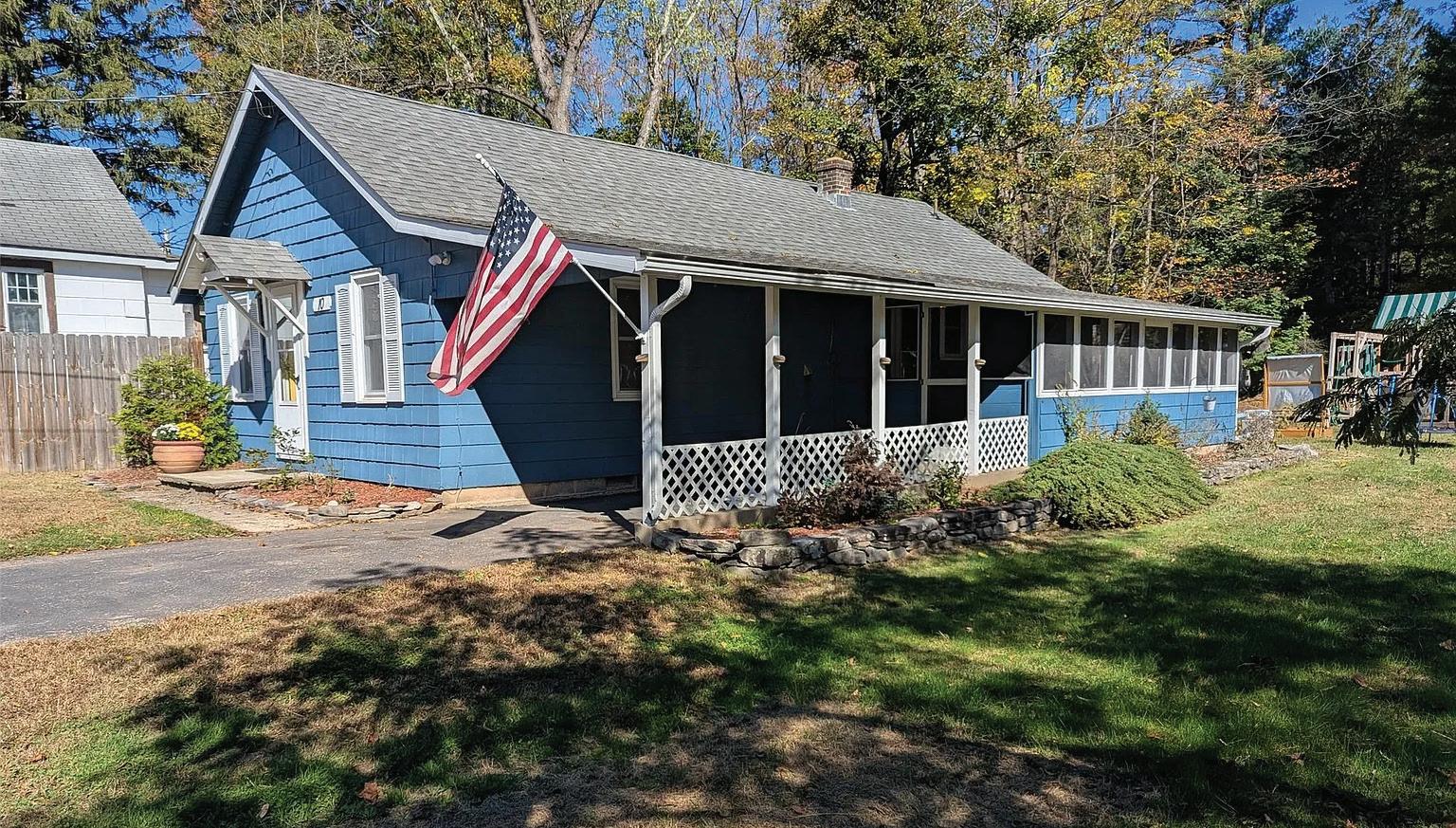
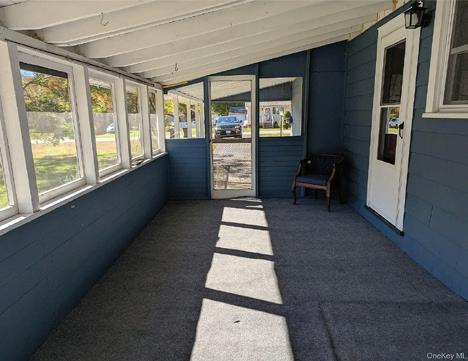

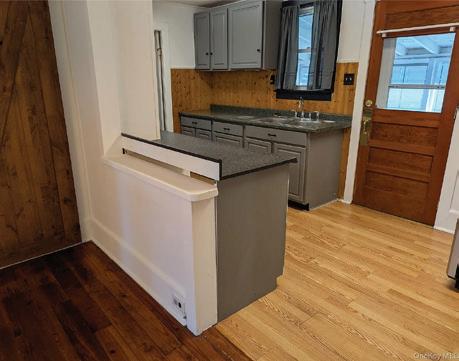
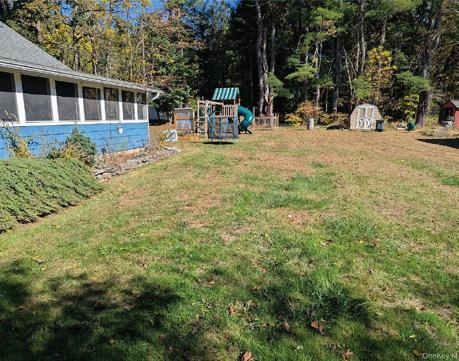
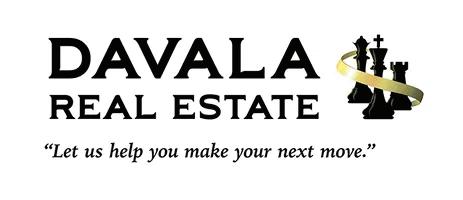
If you’ve been searching for the perfect blend of comfort, convenience, and outdoor adventure, look no further—this beautiful home truly has it all! Imagine relaxing on your screened-in porch, spending weekends exploring nearby trails, and enjoying easy access to vibrant local amenities. Whether you’re seeking a peaceful retreat or an exciting base for commuting and recreation, this property offers an exceptional opportunity to embrace the lifestyle you’ve always wanted. Don’t miss your chance to own this charming gem—schedule your visit today before it’s gone!


This fall, the Hudson Valley real estate market is experiencing a period of stabilization following a competitive summer.
Inventory levels in the Hudson Valley have been on the rise. According to recent reports, new listings have increased compared to the previous year, and total inventory has risen, offering buyers more choices in a market that had previously been characterized by limited supply.
Interest rates have stabilized around 6%, influencing buyer behavior, especially in the luxury segment. In Westchester County, August Zillow data shows that the median home value reached roughly $830,000, marking an 3.3% increase from the previous year. Similarly, in Dutchess County, Zillow data shows that the median home value was about $480,000 in August, reflecting a 4.7% increase over the past year.
The flexibility of remote work continues to drive demand in the Hudson Valley. Many New York City professionals are seeking lavish and secluded primary or secondary residences. Towns like Poughkeepsie, Middletown, Kingston, and Beacon are becoming increasingly popular due to their community charm, proximity to nature, and convenient commuting options via Metro-North.
High-end rentals continue to perform strongly, with luxury properties attracting premium rates for seasonal or temporary stays. This trend provides investment opportunities for property owners while meeting demand from buyers who prefer to experience a community before making a purchase commitment.
Looking ahead to winter, several trends are expected to shape the Hudson Valley luxury market. Winter typically sees more motivated sellers and committed buyers, creating favorable conditions for strategic negotiations. Properties that showcase winter appeal through features like fireplaces, heated driveways, and cozy interior spaces often perform well during colder months.
The upcoming winter season is anticipated to see continued inventory growth, providing buyers with enhanced selection and potentially more favorable pricing conditions. Market analysts note that prices have flattened in some counties after sustained growth, suggesting a stabilization that could benefit well-prepared purchasers. The combination of increased inventory, seasonal pricing adjustments, and motivated sellers may create a more balanced market dynamic that favors buyers who have been waiting for the right opportunity.
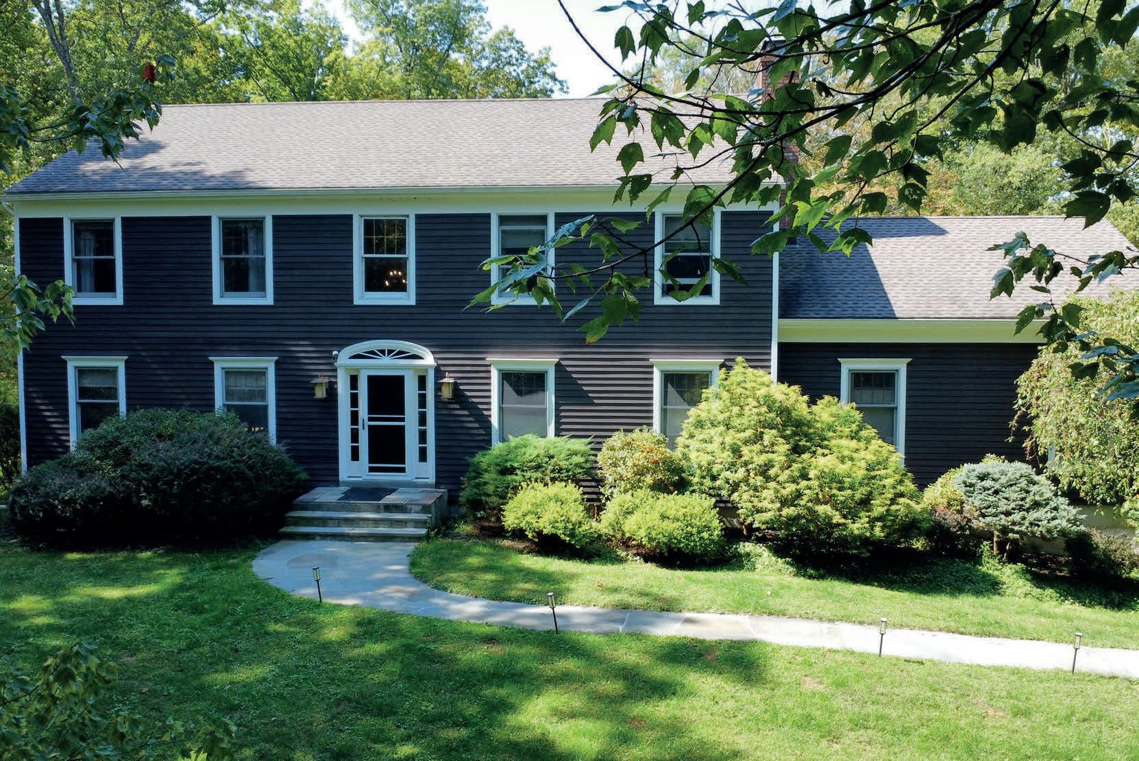
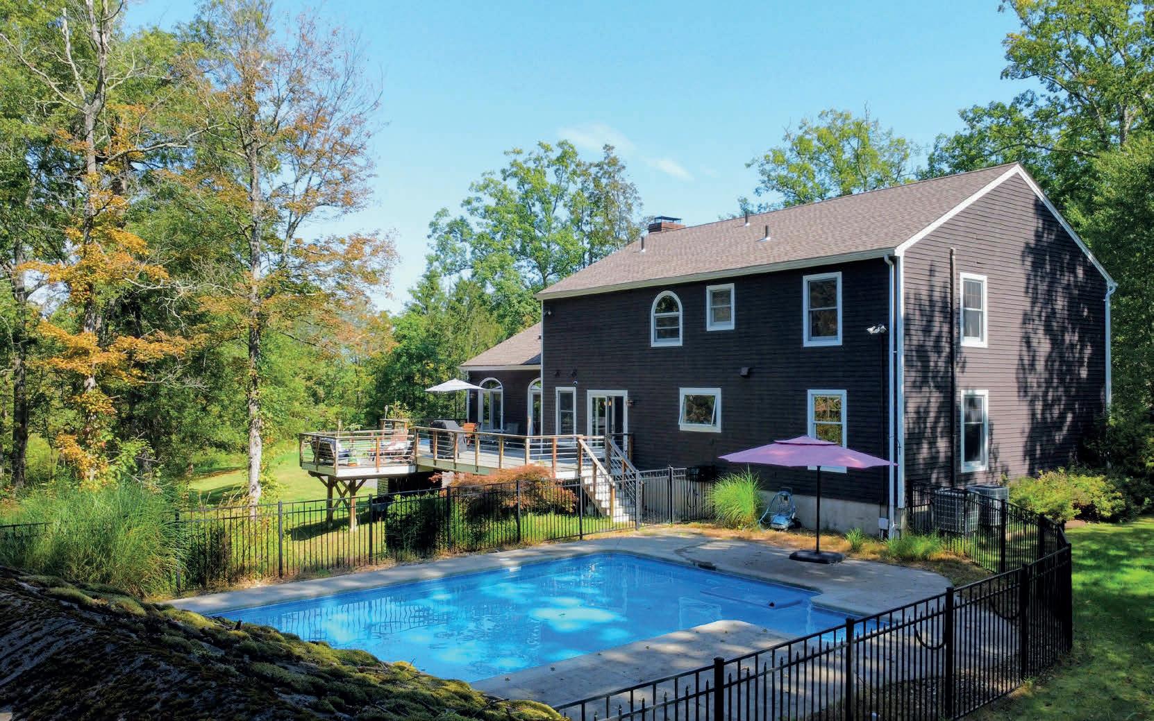
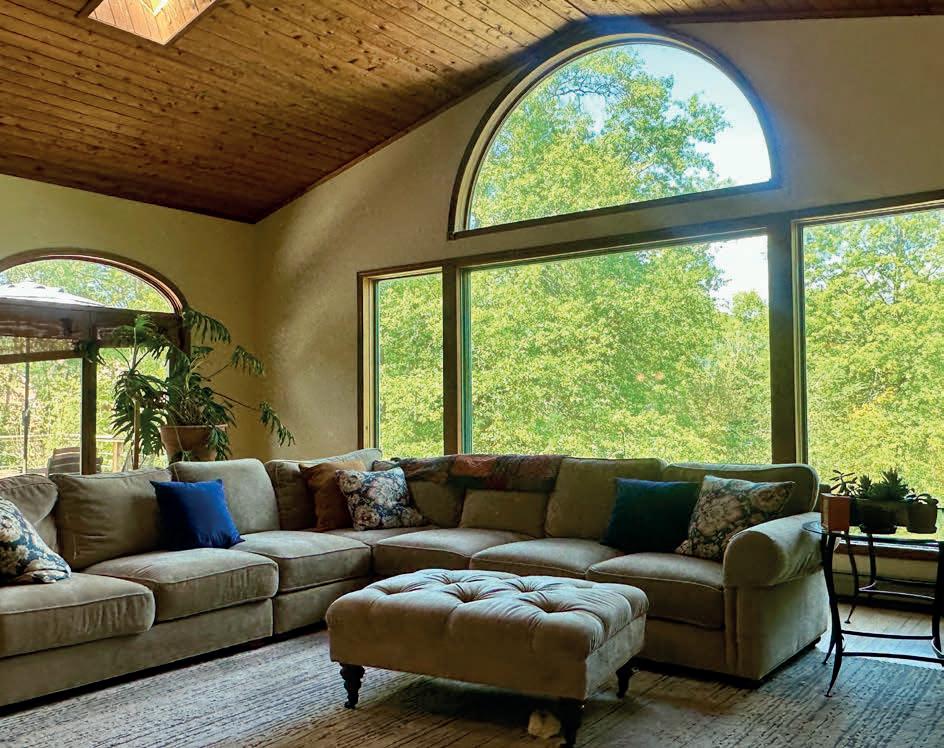
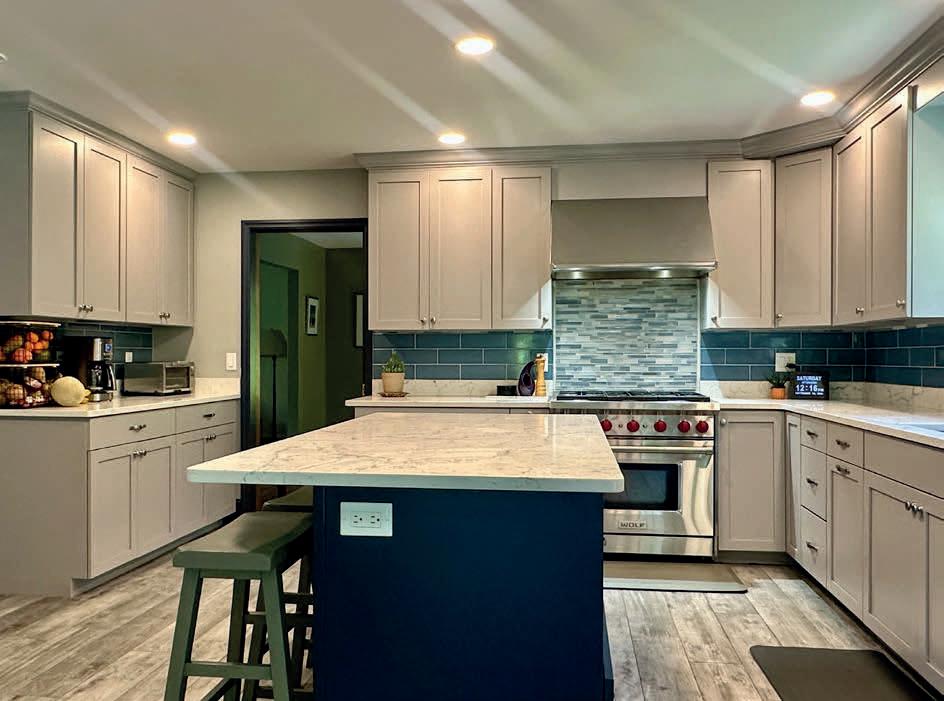
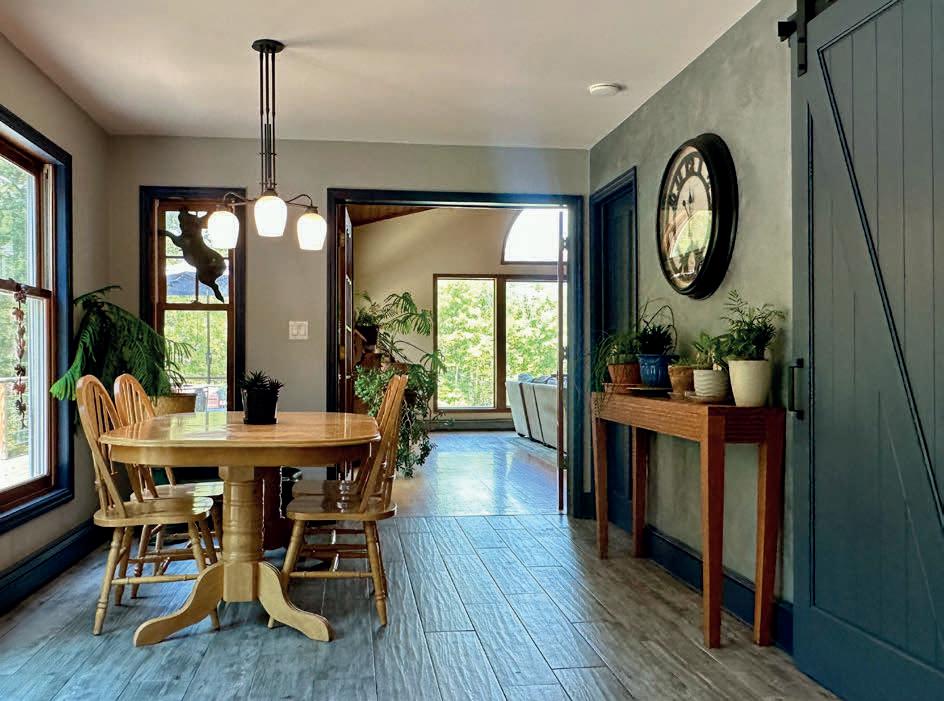
40 Kleinekill Drive, New Paltz, NY 12561
At the heart of everything New Paltz has to offer, this home places you steps from adventure and moments from town. From the Rail Trail stretching to Kingston and Gardiner, to the Walkway Over the Hudson and beyond, the location connects you seamlessly to the Hudson Valley. The River-toRidge Trail offers direct access to over 150 miles of hiking and biking in the Mohonk Preserve and Minnewaska State Park. World-class climbing is only minutes away, or perhaps take a bike ride into town, or unwind poolside at home. This 3,500 sq ft cedar Colonial blends warmth and space with a chef’s Apuzzo kitchen, formal dining room, and multiple exits to a spacious deck—perfect for BBQs, a night swim, or evenings around the fire pit. Upstairs, a generous primary suite includes a walk-in closet and spa-like bath overlooking the private backyard. In winter, enjoy mountain views of Bonticou Crag, or gather in the great room by the wood stove. A fitness room on the lower level completes the picture. This is New Paltz living at its finest—a home that offers nature, recreation, and comfort in equal measure.

STEFAN BOLZ PRINCIPAL BROKER
845.633.5223
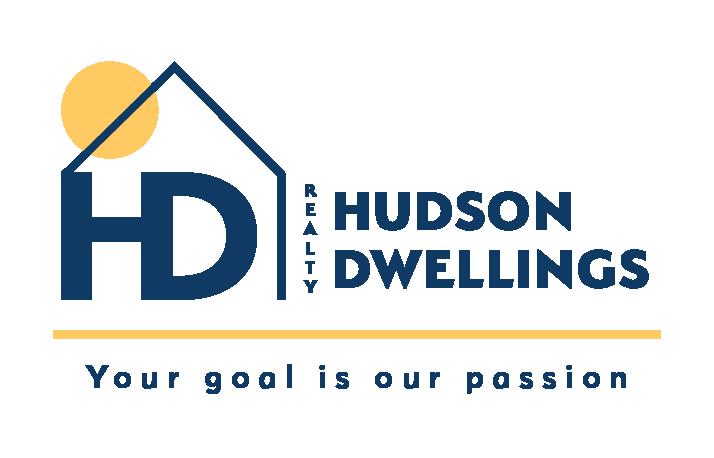
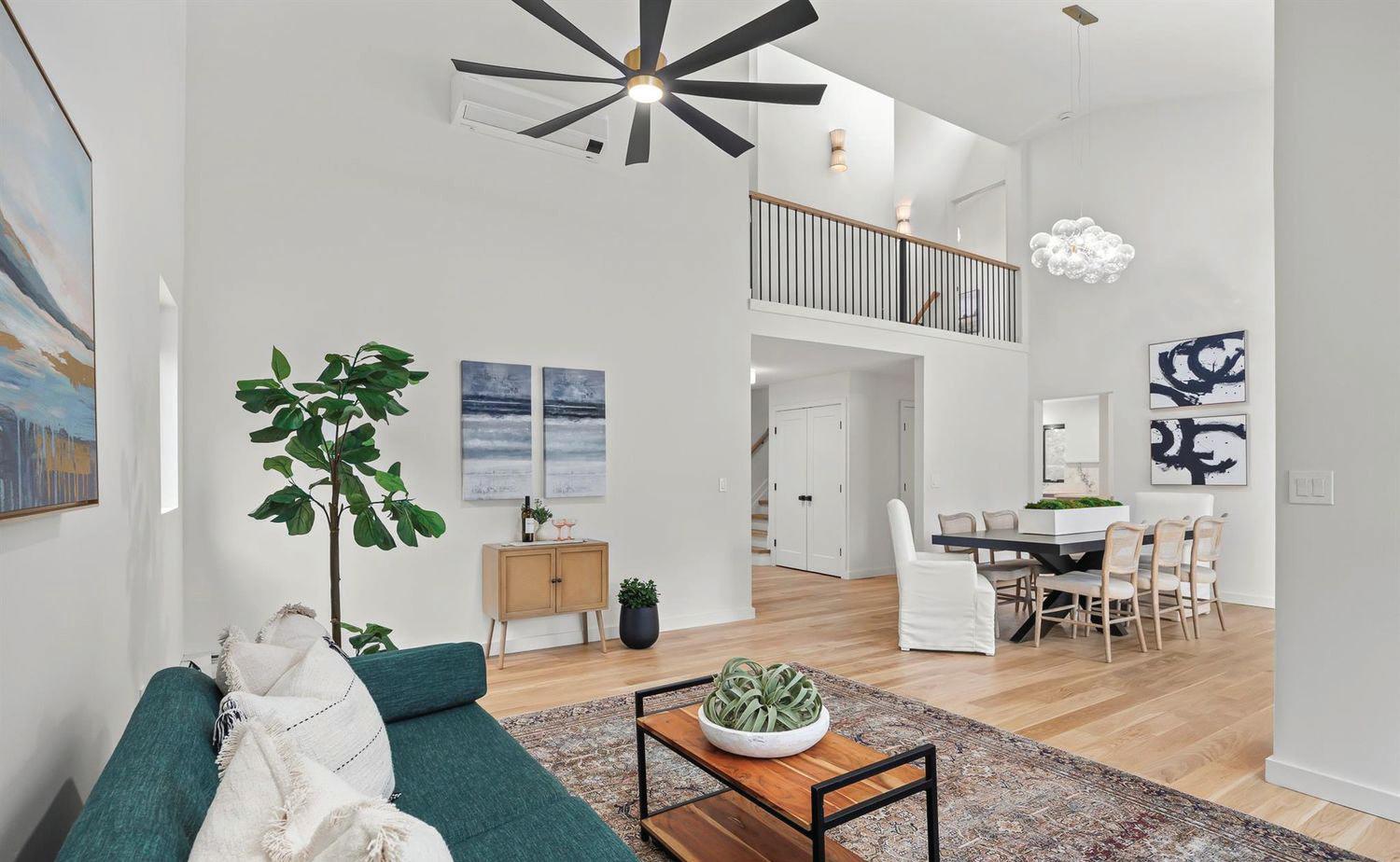
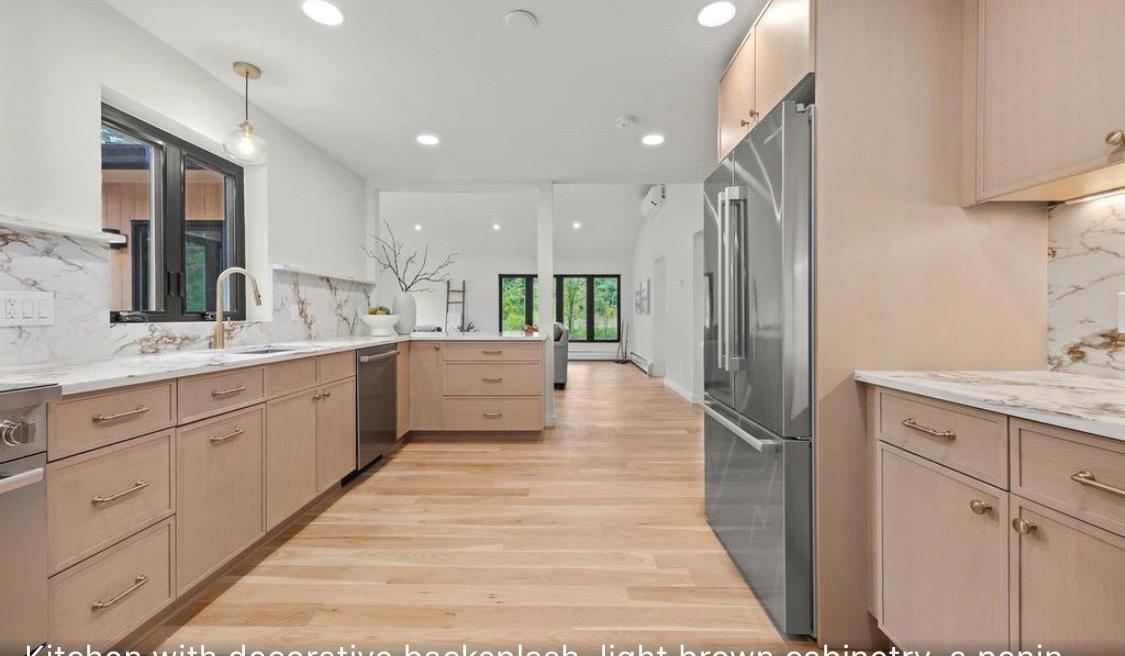
3 Bed | 3 Bath | 2,433 Sq Ft | $1,250,000
Tucked away in nature, this home offers a rare blend of modern luxury and natural beauty. Thoughtfully designed to embrace its surroundings, this residence is more than a home—it’s a retreat. Walls of windows frame sweeping views of lush greenery, while soaring ceilings and an open, airy layout create a sense of space and light at every turn.
This home has a striking modern silhouette, warm natural wood cladding, clean lines, and a serene wooded backdrop. Inside, refined updates blend comfort with sophistication, offering spaces ideal for both relaxation and entertaining.
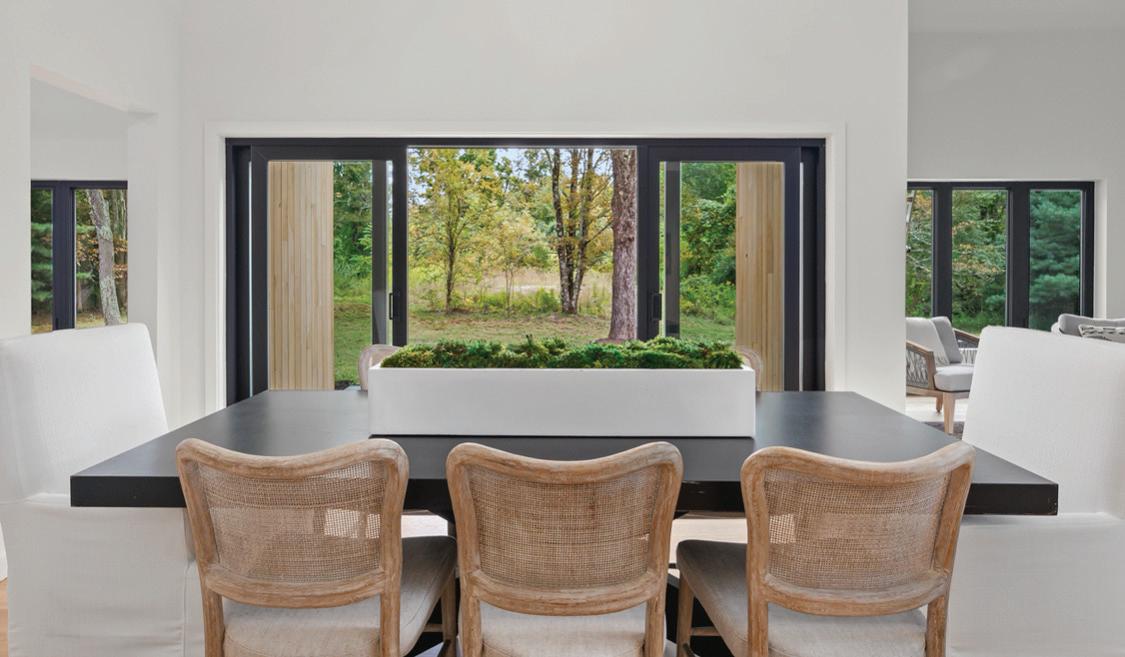
Whether as a full-time residence or a weekend escape, 93 Clinton Corners embodies the essence of private, upscale country living— just minutes from the charm of Hudson Valley towns and a short drive from New York City. Robin Bermudez Lic. Assoc. RE Broker 845.392.0049 robin.bermudez@compass.com

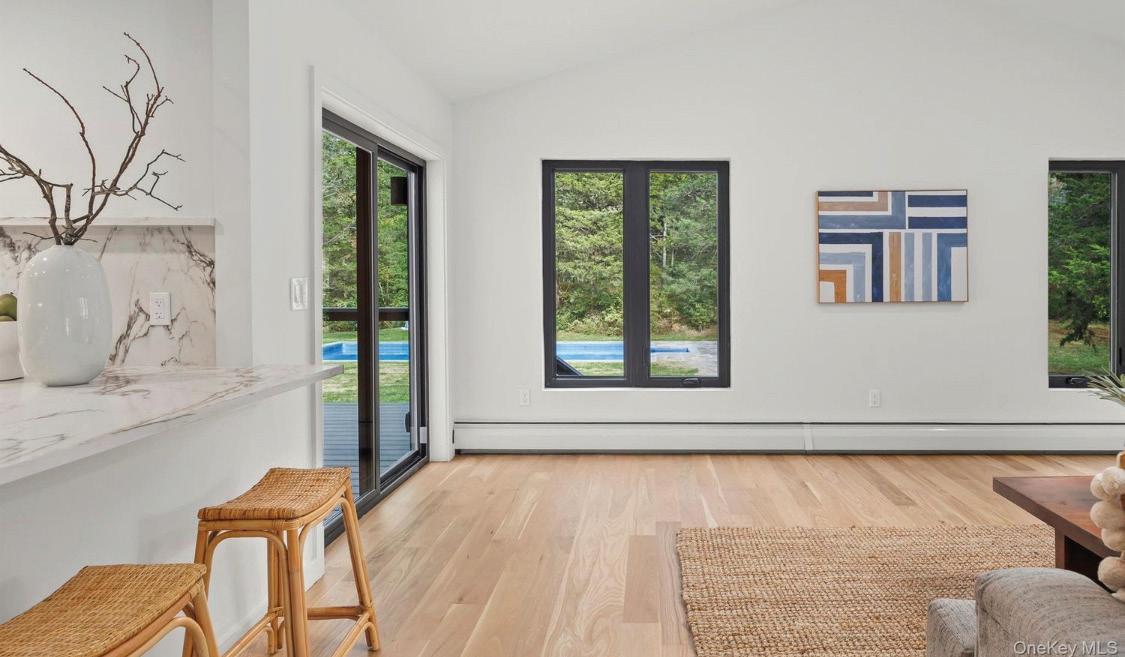


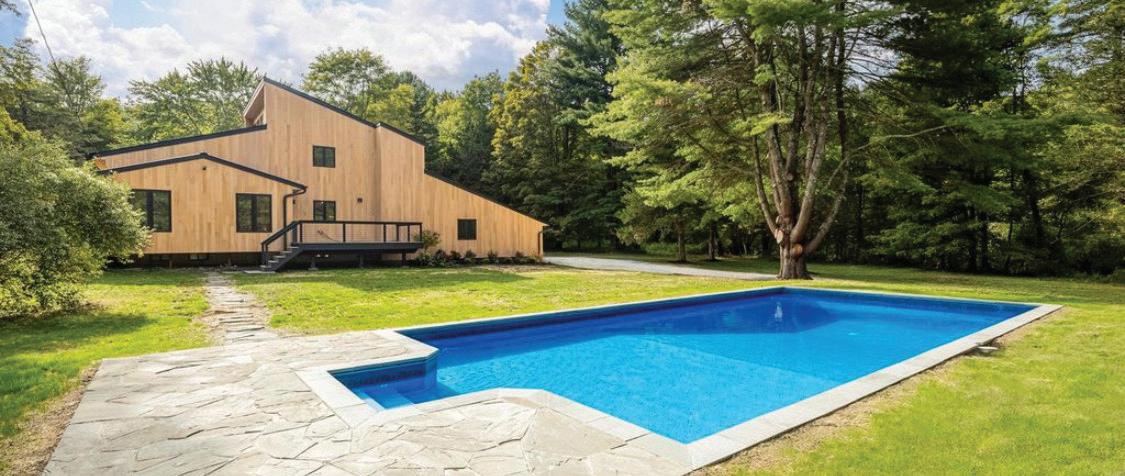
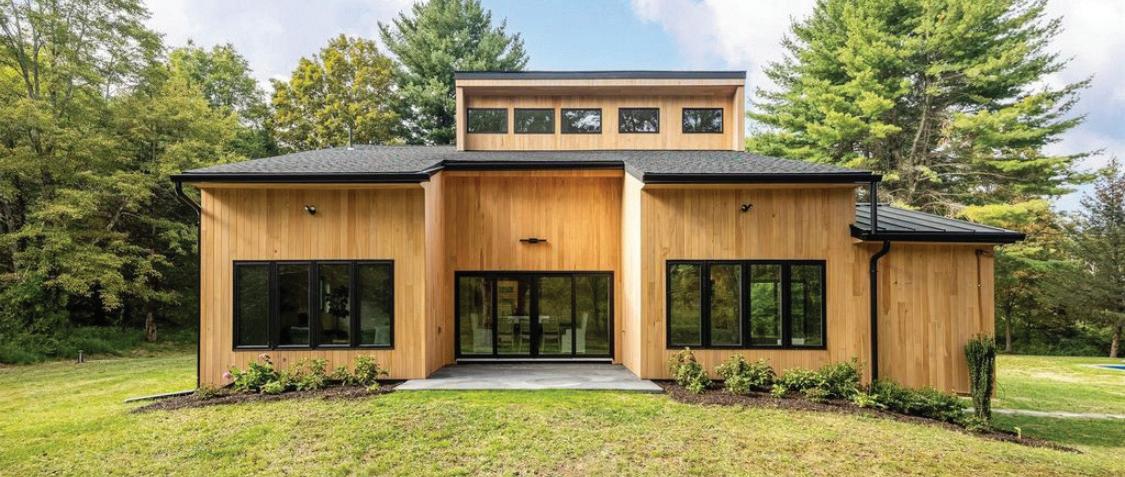
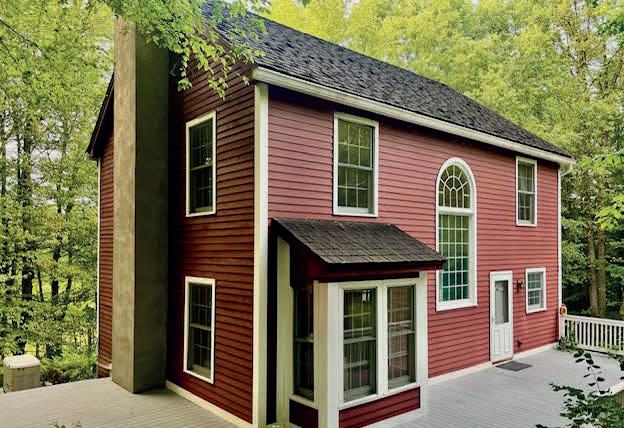
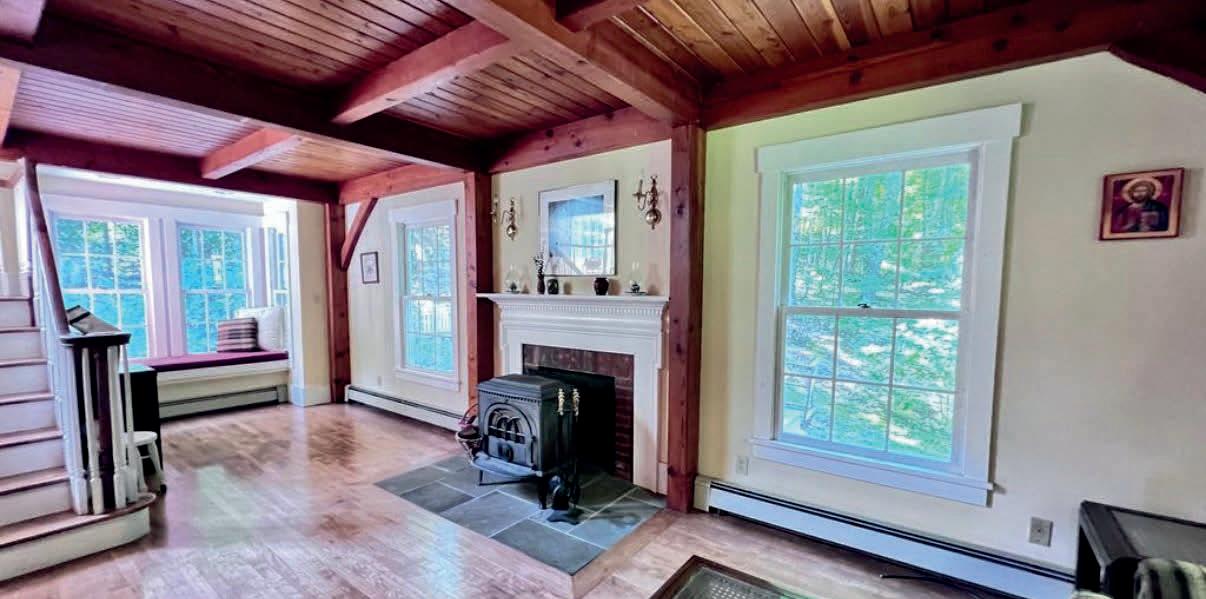
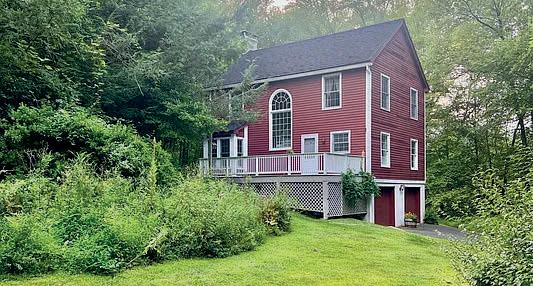
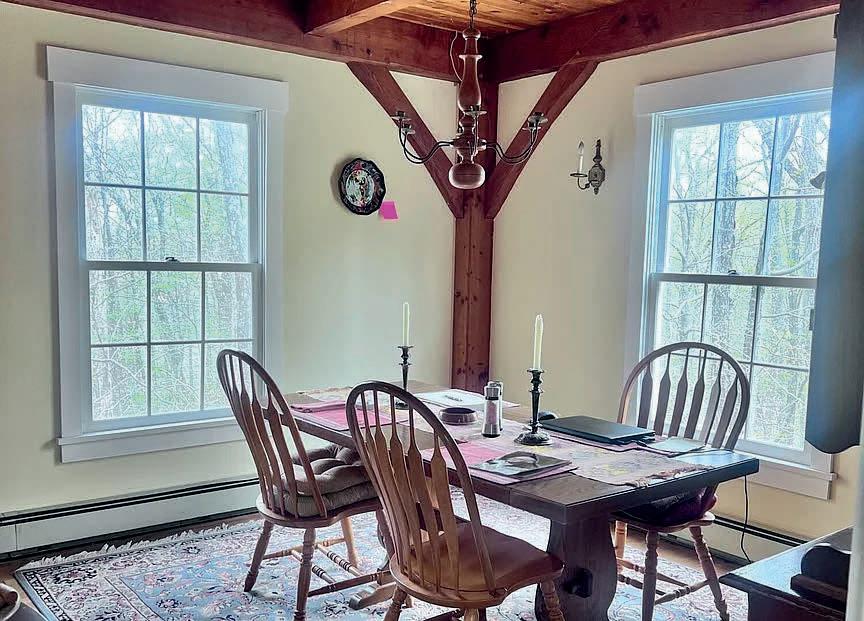
3 BEDS | 3 BATHS | $725,000 Situated upon a hilltop with 3.4 acres, this idyllic retreat is enhanced by a wonderful blend of woods in the front and a serene, landscaped meadow in the back. The focal point of the home is the skillful post & beam construction enhanced by attractive wood ceilings, chestnut flooring, and oversized windows. Featured are a 30’ living room w a delightful window seat & fireplace, a dining room for gathering, a primary suite and 2 additional bedrooms that allow room for friends, family, or an in-home office. Every window frames the beauty of the natural landscape! This property is only 90 miles from Manhattan, straight up the Hudson River, in the sought-after Hudson Valley. Only minutes from the shops & restaurants of Rhinebeck and Red Hook, Bard College, the Culinary Institute of America, and Amtrak. This is the ideal location for both commuting and enjoying all that the wonderful Hudson Valley has to offer.
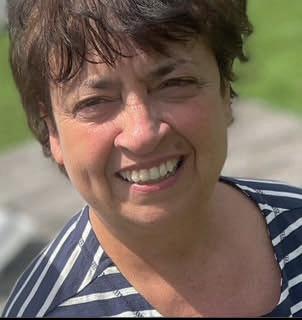

4 BEDS | 3.5 BATHS | 3,670 SQ FT |
49 Cunningham Drive stands as one of the benchmark homes in LaGrangeville’s premier community. Purchased as bare earth and brought to life by its original and only owners, this 4-bedroom, 3.5-bath Colonial showcases timeless architecture, meticulous care, and extensive professional landscaping. Set on 1.21 acres and fully enclosed by mature trees, it offers the feel of a private estate retreat. Inside, more than 3,600 square feet of living space is defined by natural light, thoughtful flow, and fine detail. Restored hardwood floors anchor the main level, connecting elegant living and dining rooms to a well-kept kitchen and inviting family room. Upstairs, the primary suite serves as a sanctuary, complemented by three additional bedrooms and a full bath. A 600+ square-foot bonus room above the garage, with its own heating and cooling, is perfect for an office, guest suite, or studio. The finished lower level with insulated walls and laminate flooring adds flexible space, while a new roof, installed just last year, provides lasting peace of mind. Outdoors, manicured gardens, a koi pond with stream, paver patio, and vine-draped gazebo create a park-like atmosphere. Covered porches, custom stone walkways, and a garage finished with Italian tile elevate both beauty and function. Just 7 minutes to the Taconic Parkway, 15 minutes to Route 9, and about an hour to NYC, this Cross Farms Colonial is truly a crown jewel, blending elegance, privacy, and commuter convenience.

845.522.4771
mathew.lopezc21@gmail.com www.c21alliancegroup.com/users/mathew-lopez
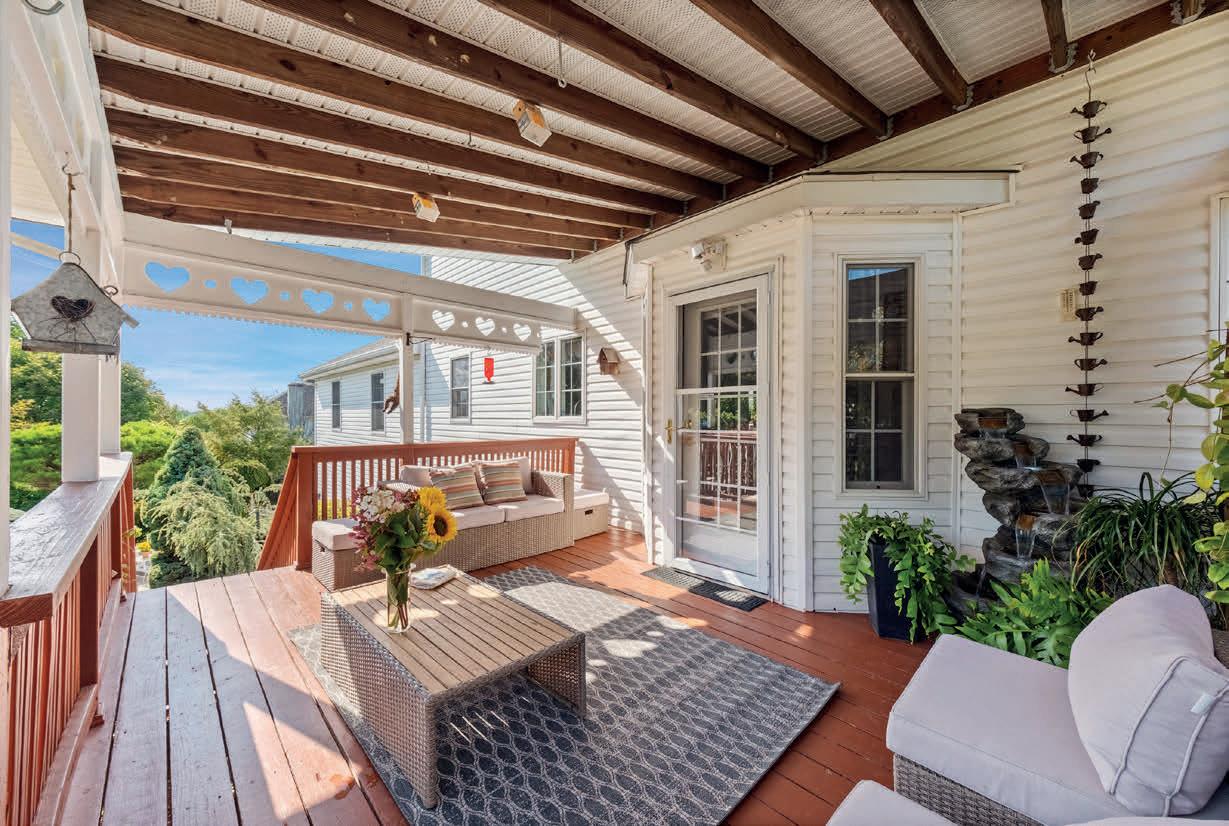
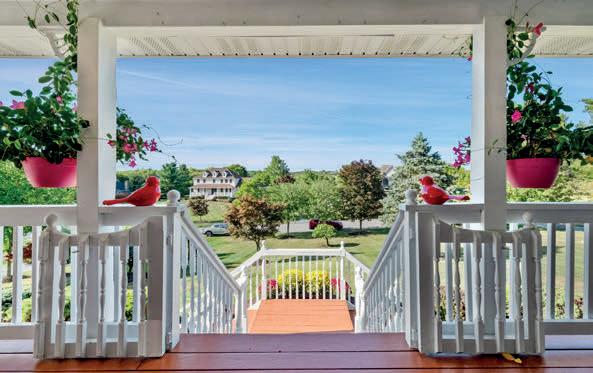
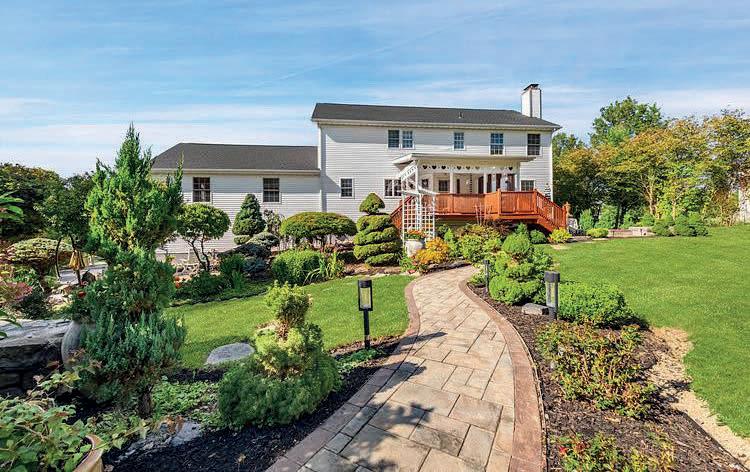
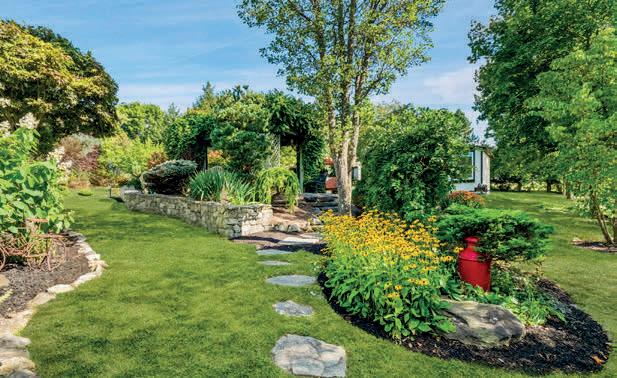
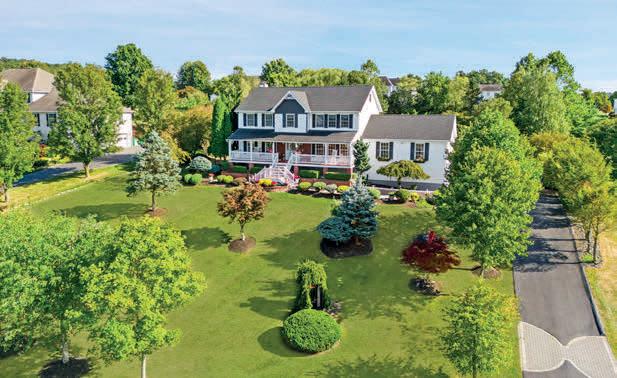



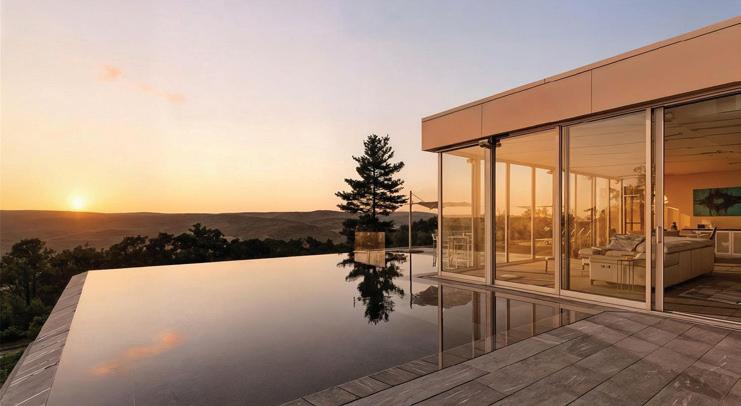
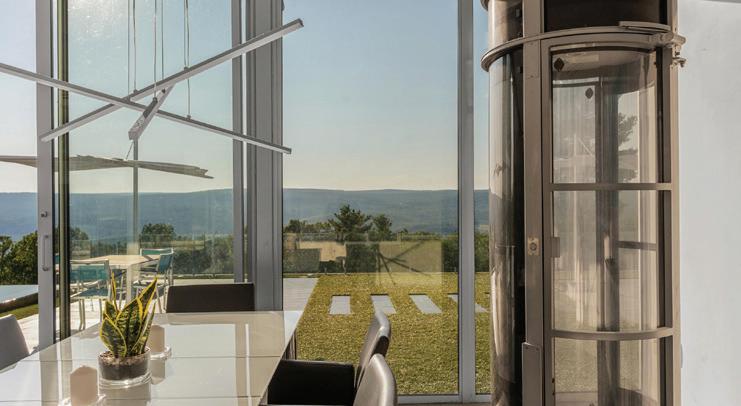
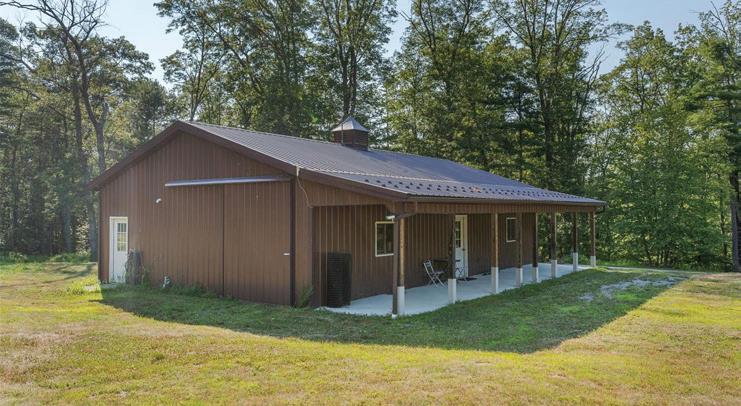
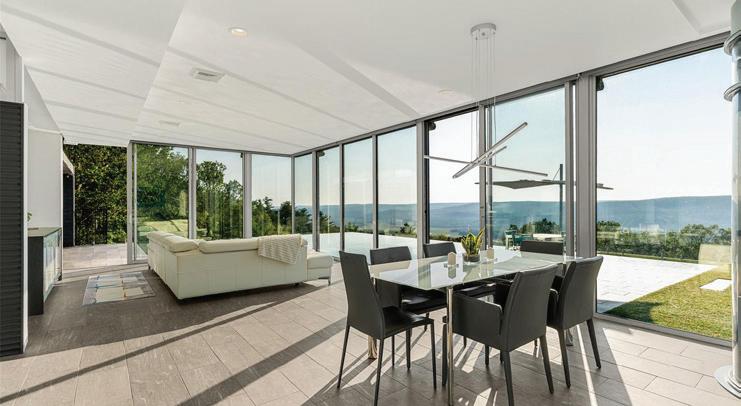

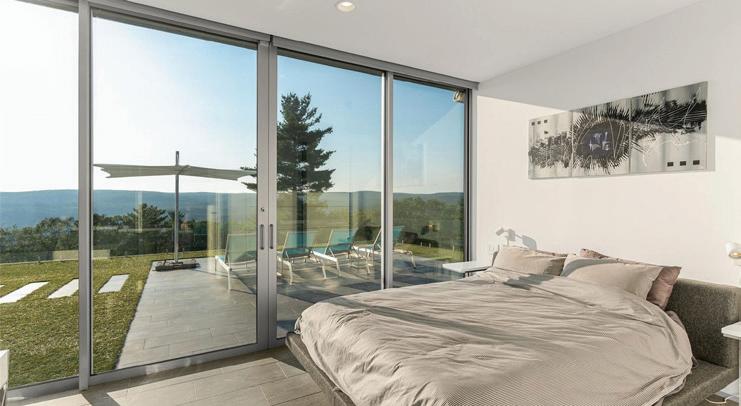
Modern Mountain Retreat with Vineyard, Infinity Pool & Breathtaking Views. Perched high on a mountain ridge overlooking the protected Bashakill Nature Preserve, this exceptional property offers a rare blend of sustainable living, cutting-edge design, and breathtaking natural beauty. Set on 41+ private acres, the sleek, energy-efficient residence features 2 bedrooms, an office, 2 luxurious full bathrooms, and an open-concept layout that seamlessly integrates indoor and outdoor living. Walls of glass frame panoramic views, while the infinity pool appears to spill into the preserve below. A sleek and sexy kitchen is fully equipped for entertaining with sub zero fridge, large waterfall granite island with built in wine fridge and access to the pool cabana. Motorized sun shades and hidden TV transform the sunlit living room into a cozy media room. The home was designed smart with low maintenance materials, solar energy, radiant heating and all can be controlled remotely from your phone or tablet. A pneumatic vacuum elevator provides easy access to all levels, and the oversized 3-car garage with tesla charger offers ample space for vehicles and storage. The estate includes a producing vineyard, a barn outfitted with a commercial kitchen—ideal for agricultural ventures—and a charming blueberry cabin nestled atop the rocky ridge. Two additional homesites on the property provide exciting potential for expansion, guest homes, or future investment. Whether you’re seeking a serene escape, an eco-conscious lifestyle, or a unique hospitality opportunity, this modern mountain sanctuary delivers it all—with style, sustainability, and unforgettable views. The property is being offered move-in ready, fully furnished and with landscaping/farming equipment.


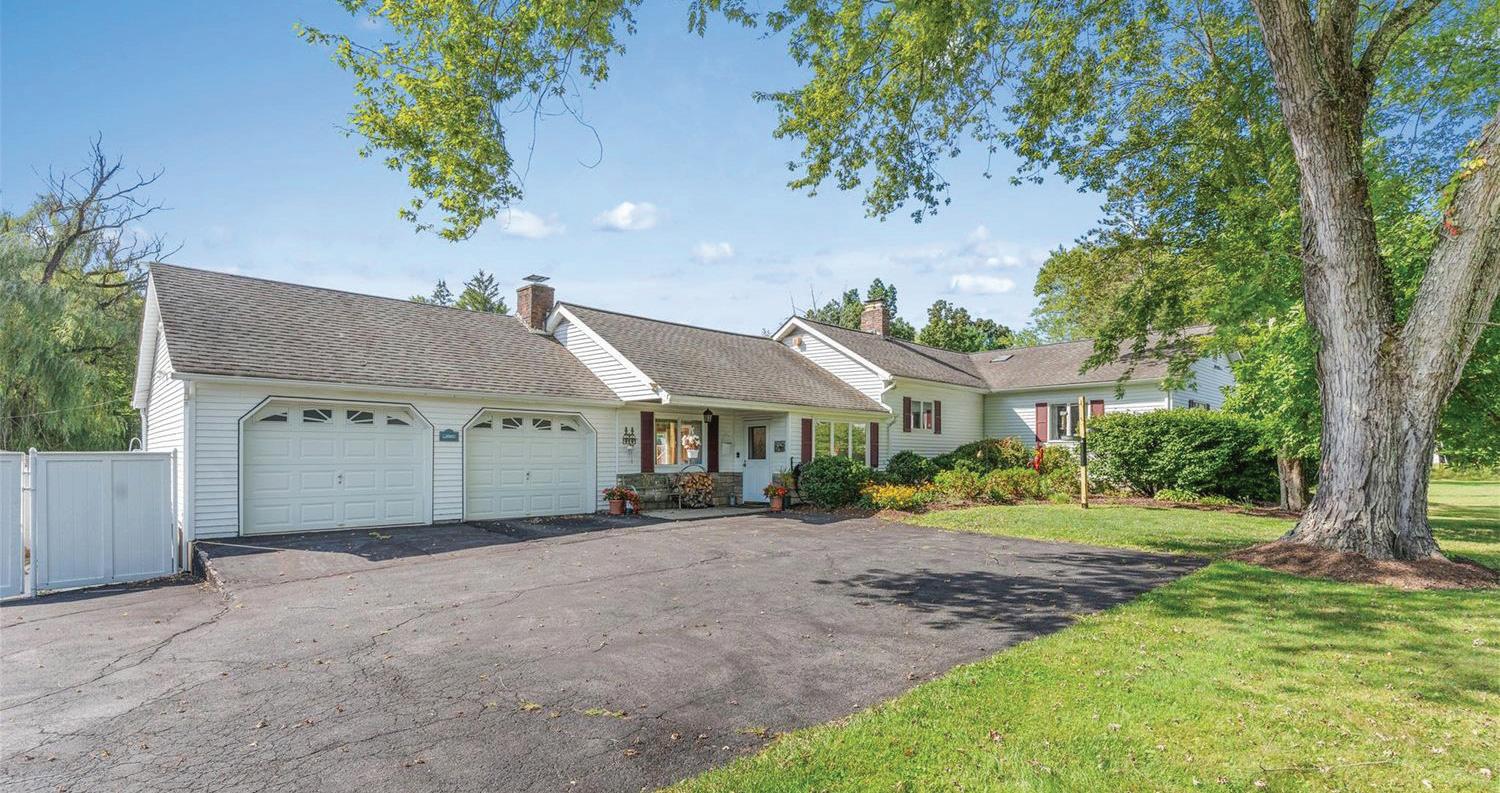
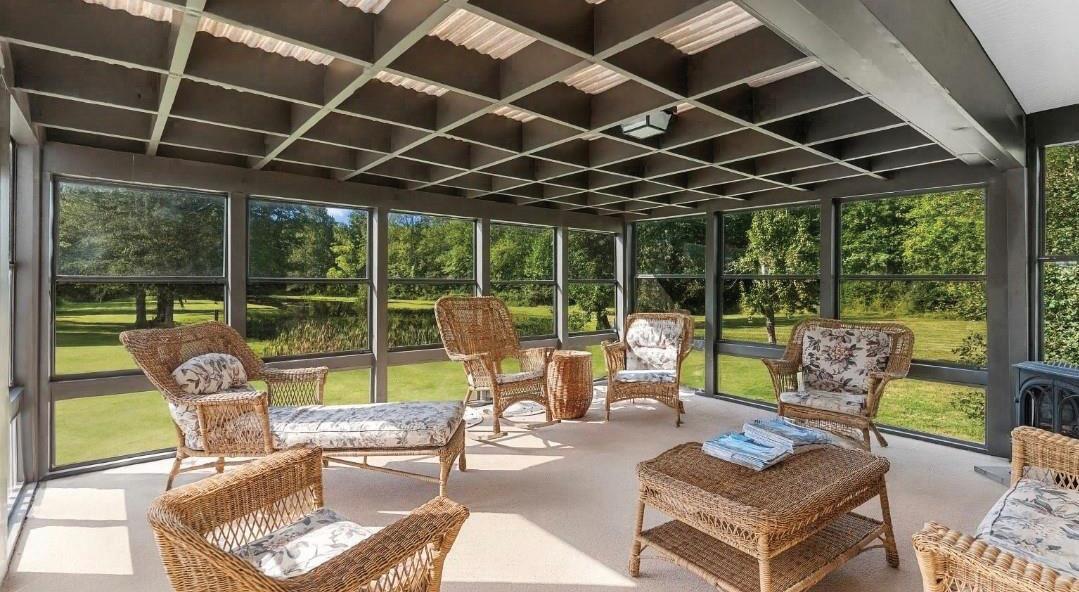


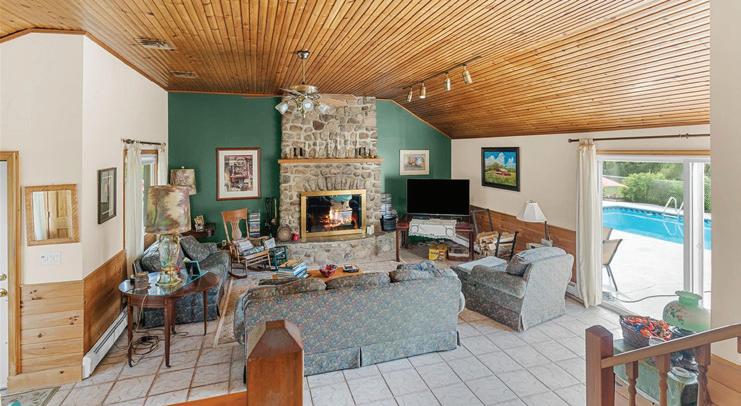
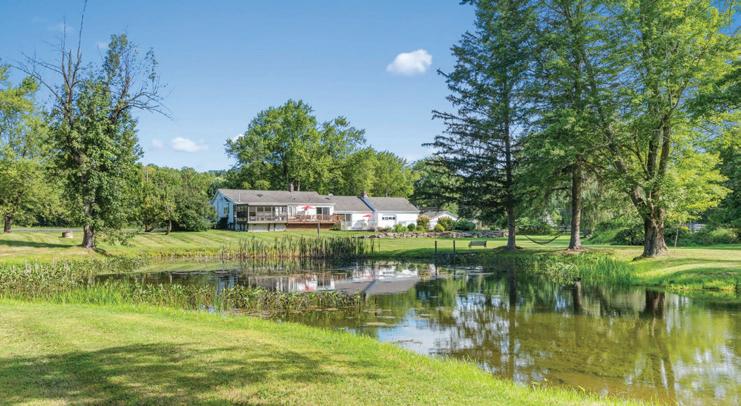
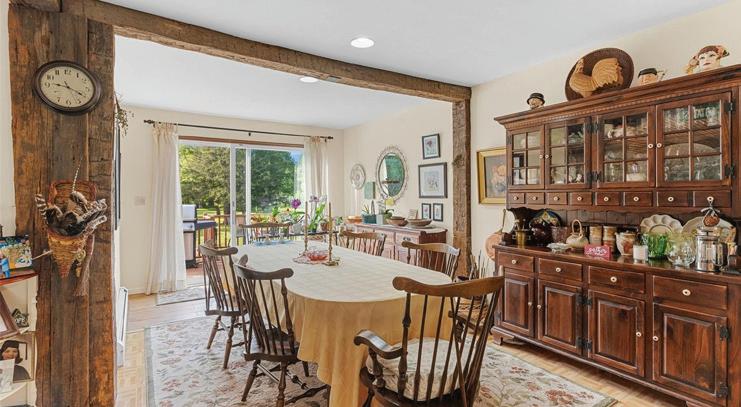
Welcome to Willow Pond, a 4 bedroom sprawling ranch with inground pool, large stocked pond, and almost 5 beautiful acres. A picture perfect setting for a lovely country home, where pride of ownership shines. Inside you are greeted by soaring ceilings with wood detail, a handsome stone fireplace and sliding glass doors out to the pool patio. The open concept kitchen features a breakfast bar and easy flow into the dining area, perfect for entertaining. The spacious primary bedroom not only has plenty of space for a king bed but also a sitting area by the 2nd fireplace, an office nook, a lovely custom walk in closet, large ensuite and access to the screened in, 3 season room. The primary ensuite offers a shower and jetted soaking tub. 3 additional spacious bedrooms all have custom closets and large windows. A large shared bathroom in the hallway and a well located powder room near the pool patio doors round off the main level of this home. The lower level is a clean, bright and very dry unfinished basement, perfect for storage, laundry and a little ping pong. A generac generator and reverse osmosis water system are a couple of the upgrades, giving you peace of mind and comfort. Outside there is an abundance of places to relax, entertain, or enjoy hobbies. With an attached 2 car garage and an additional 1 car detached garage you have plenty of space for toys, cars and tools. Follow the lush grass yard past the pond, over the walking bridge and you will find a wooded wonderland with river access. Willow Pond is located in beautiful Pine Bush, home to Shawangunk Mountain views, farmer’s markets, wineries, horse farms, local festivals, shops and restaurants. This meticulously kept property has so much to offer. Come take a tour today!



The migration of buyers from New York City during the pandemic has evolved into a deliberate pursuit of scale and serenity. Luxury buyers increasingly view Upstate New York not as an escape, but as a natural extension of city life—especially in areas where metropolitan culture and open space coexist.
The Hudson Valley, Catskills, and Saratoga Springs continue to anchor Upstate New York’s luxury real estate landscape. Hudson Valley estates with river vistas and restored historic homes continue to attract those who prize architectural character and proximity to Manhattan. Select Catskills communities, from Woodstock to Livingston Manor, are seeing a luxury evolution marked by design-focused lodges and contemporary mountain estates. In Saratoga Springs, equestrian tradition and artistic sophistication converge, creating a community where art, music, and nature share the same stage.
The new language of luxury emphasizes solitude, stewardship, and scale. Properties spanning multiple acres—framed by mature trees, stone walls, and water features—offer buyers a tangible connection to the landscape. For many, the allure lies not in grand architecture alone, but in the ability to create a personal sanctuary.
These estates often include space for guest houses, studios, or wellness amenities, allowing homeowners to expand while preserving natural integrity. Sustainability is increasingly prioritized, with eco-conscious materials, selective use of geothermal systems, and native plantings reflecting the region’s shift toward environmentally mindful design.
Across much of Upstate New York, design trends celebrate the marriage of history and modernity. Original craftsmanship— hand-hewn beams, stone foundations, and reclaimed barn wood—is preserved as a nod to heritage, while interiors adopt clean lines, high ceilings, and light-filled layouts.
Natural materials and artisanal details define this aesthetic. Locally sourced stone, custom metalwork, and wide-plank flooring create a tactile warmth that contrasts beautifully with contemporary finishes. Expansive windows frame the fall canopy outside, transforming each season into part of the interior design. Outdoor kitchens, terraces, and fire lounges extend the home’s footprint, reinforcing the seamless connection between architecture and landscape.
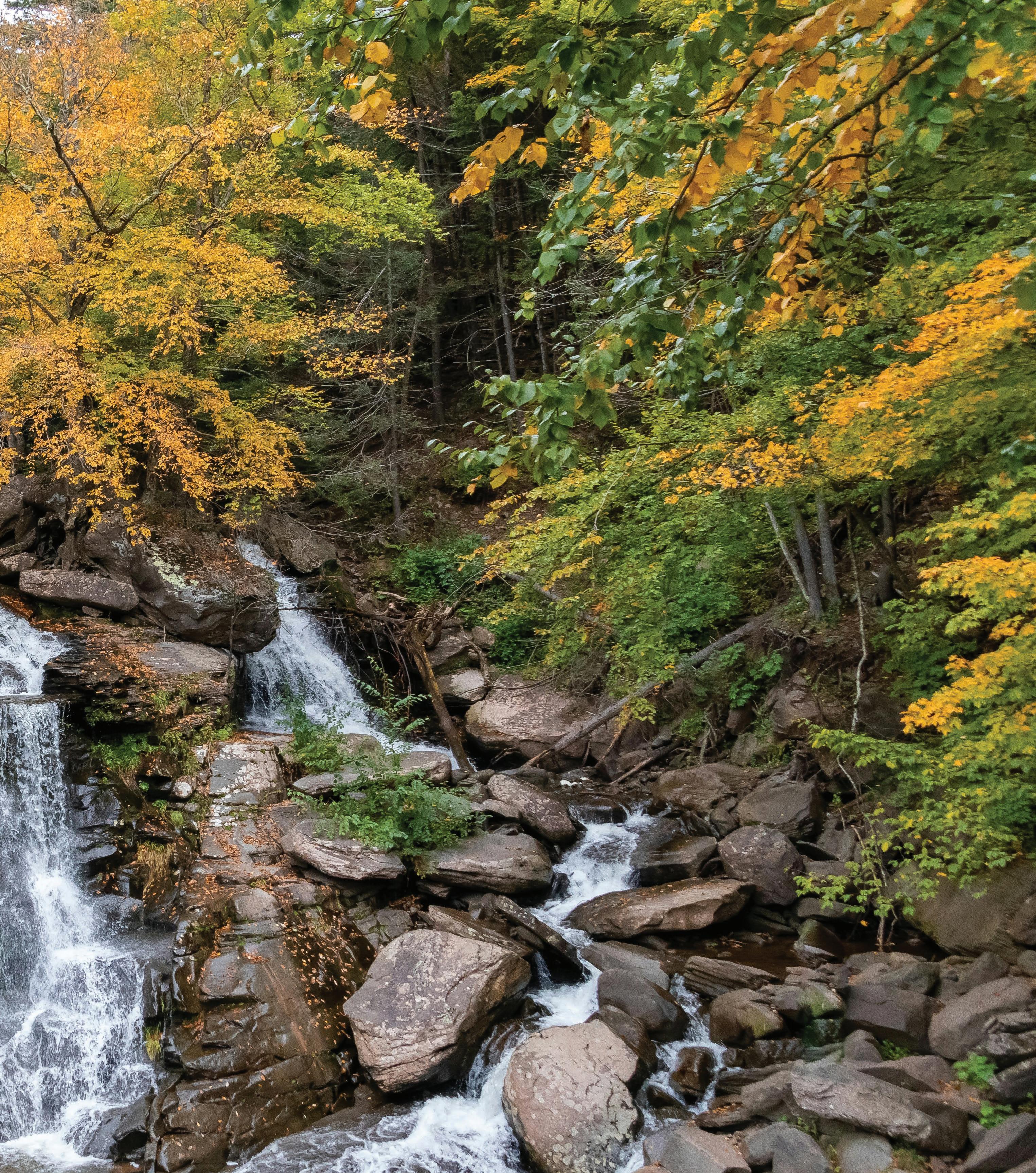
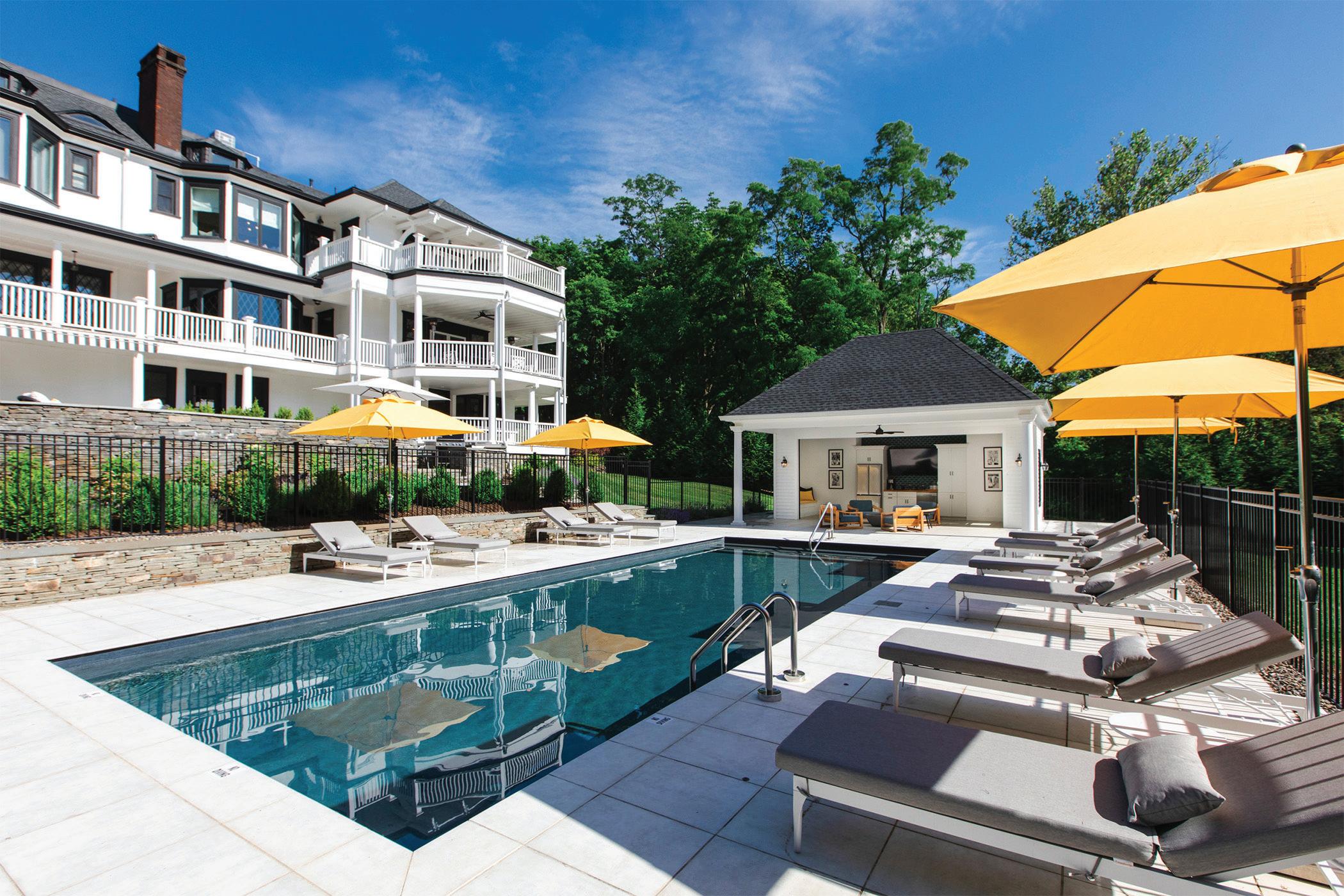
9
9 Beds | 12 Baths | 10,500 Sq Ft | $3,950,000 With Guest Building and Pool House
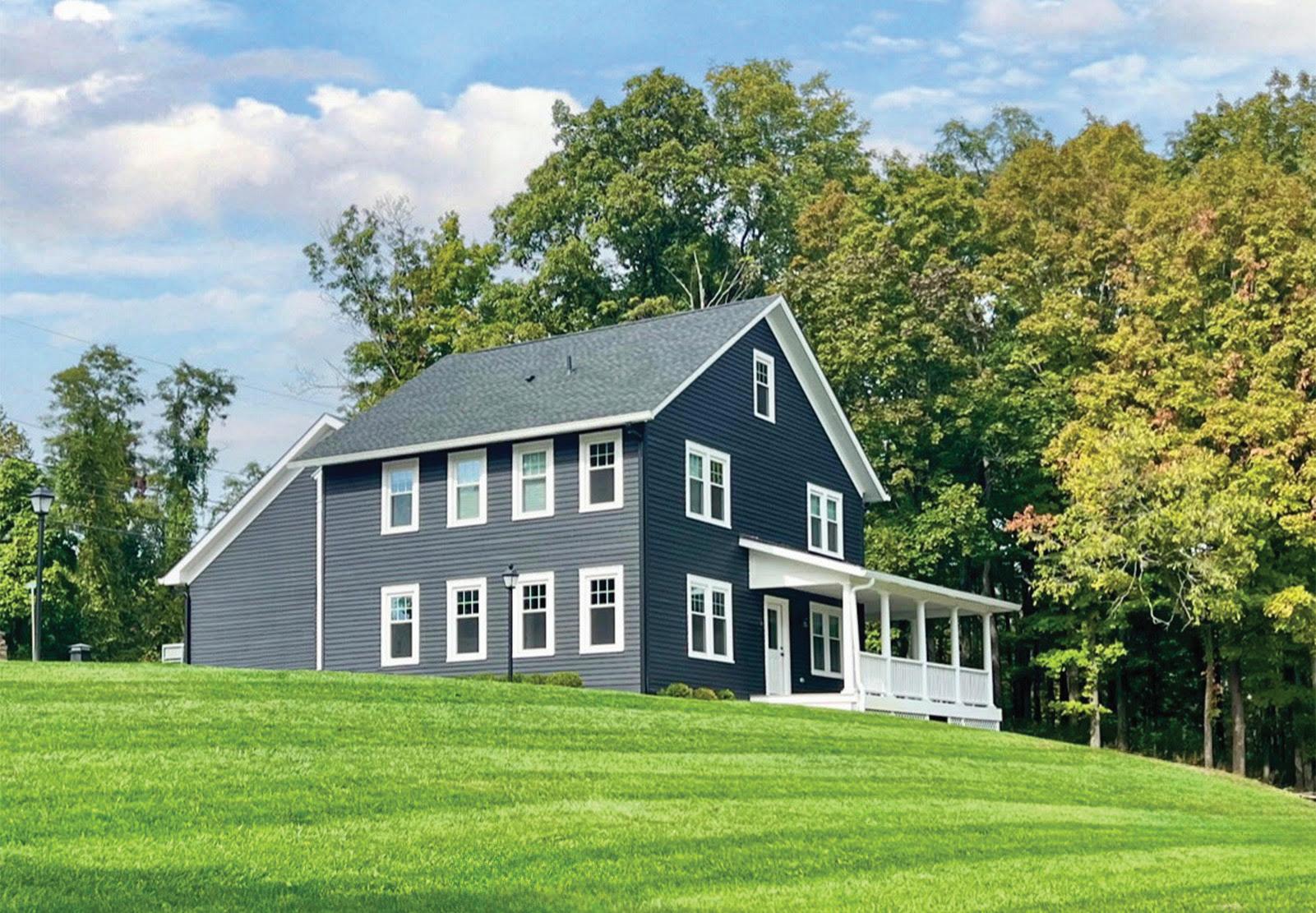
A great legacy meets true luxury: Hudson Shore Estate, formerly home to one of Eleanor Roosevelt’s early passion projects, a pioneering vocational school for women, has now been masterfully restored to its former glory and offers the perfect setting for a multi-generational family compound. A unique example of Arts & Craft design amongst its peer group of renowned Hudson River mansions, the 7,700-square-foot main house has been completely renovated in the past 5 years, and now features a gourmet kitchen, all new high-efficiency systems, and no less than six luxury bedroom suites, each with its own bathroom, plus a remarkable third-floor owners’ suite with an enormous spa bath and den. Restored covered balconies and bluestone patios offer a stunning view of the new multi-level heated-pool area with its fully outfitted cabana and kitchen, plus, beyond, the Vanderbilt Mansion and seasonal glimpses of
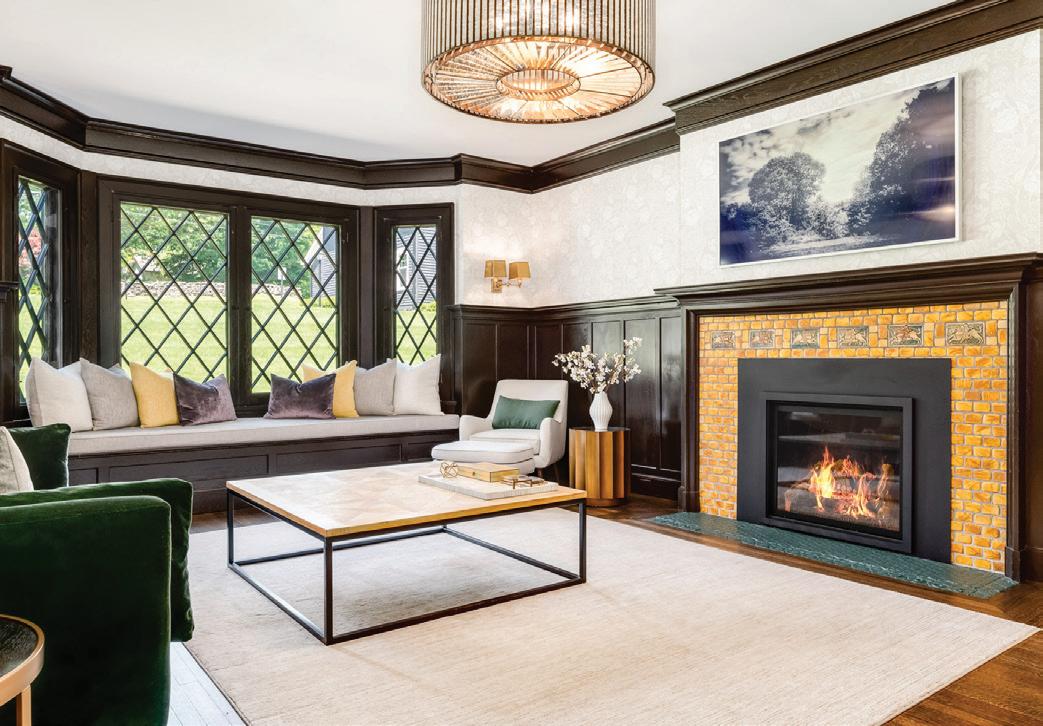
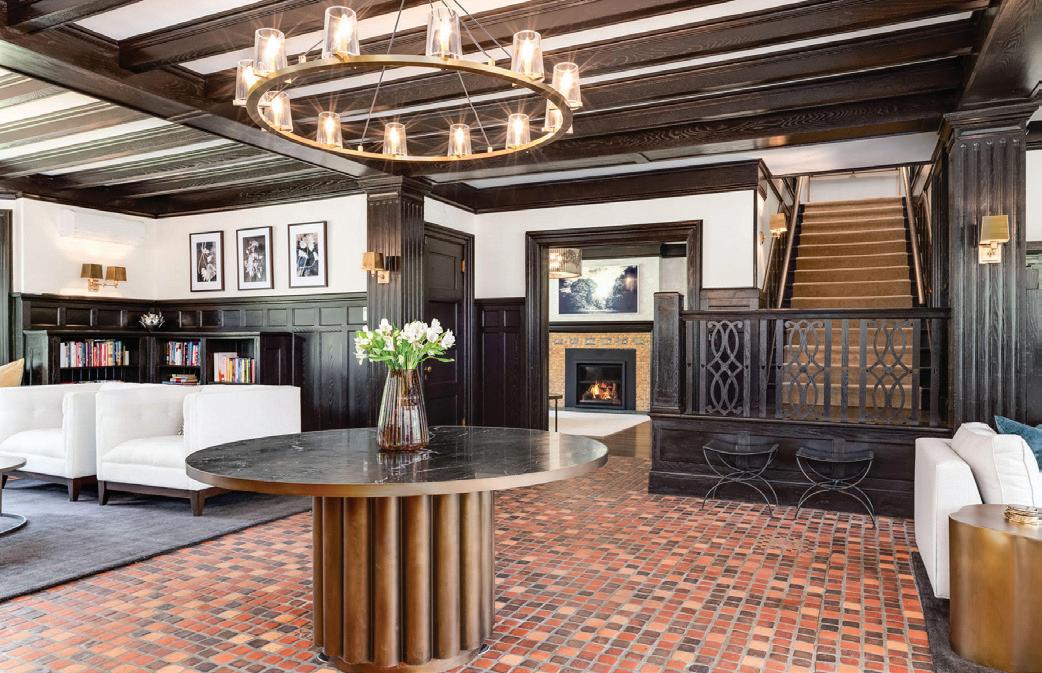

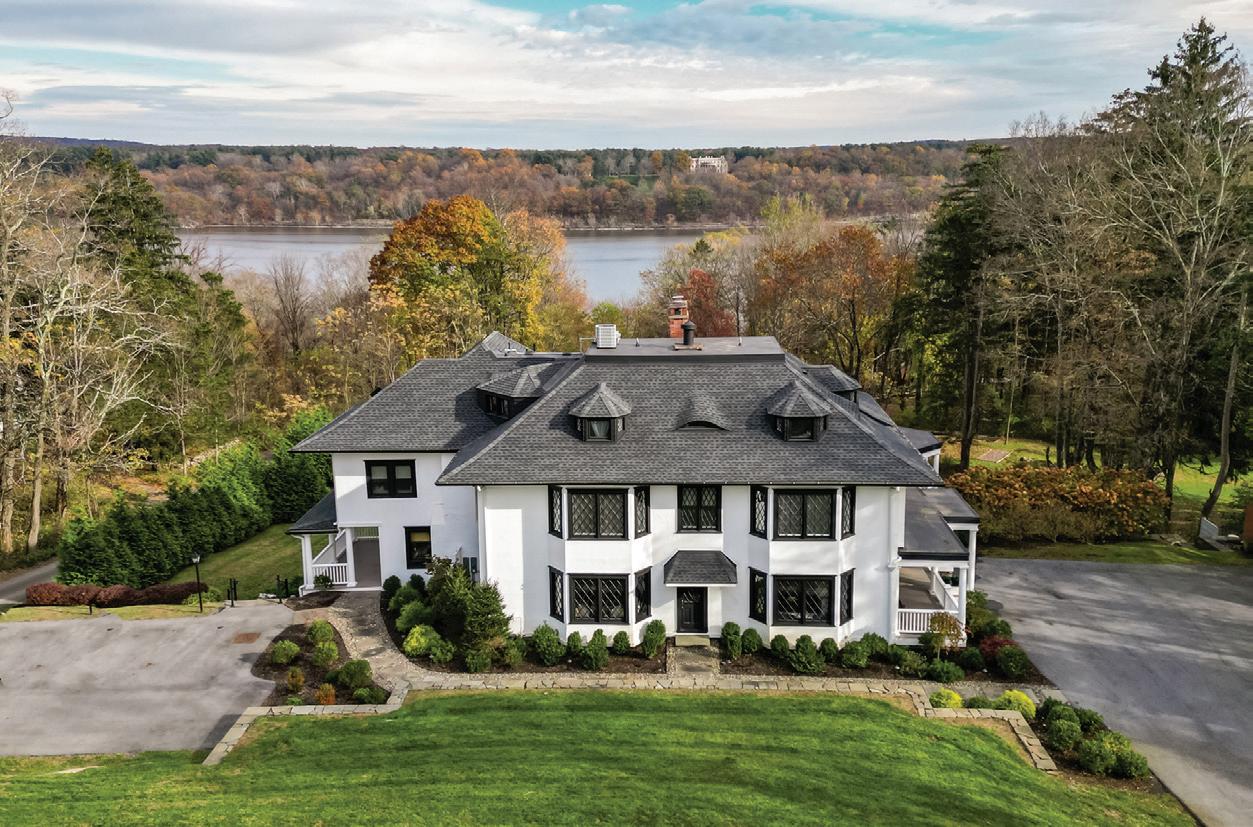
the Hudson River. A walkout basement level features a sauna, half bath, and multiple spa and exercise rooms. Meticulously preserved are all of the original details of the house, including chestnut wainscoting and beams, lozenge-paned casement windows, heart-shaped balustrade carvings, and ceramic tiles made at the Moravian Pottery and Tile Works, the premier source of Arts & Crafts decoration in America. The main floor’s grand Moravian-tiled living room played host in the 1920s to vocational classes for local women when Hilda Worthington Smith, wealthy daughter of the original owner, an inventor of steam-heating systems, founded the Hudson Shore Labor School. Eleanor Roosevelt, a longtime board member and instructor at the school, credited her own experience teaching at the property as inspiration for her future activism as First Lady. The property also includes a separate and fully renovated 2-unit Carriage House building for either extended family or staff, including a new ADA-accessible bathroom and kitchen, on the first floor; and, above, a wonderful light-filled 2-bedroom luxury apartment with a cathedral-ceilinged great room. The building could also potentially be used for a luxury wellness retreat. Virtually every square foot of both buildings has been restored or overhauled by some of the most talented contractors and artisans in the region, with the final result being a genuine move-in-ready masterpiece that’s only 90 minutes by car from Manhattan and only 5-15 minutes from the charming New Paltz village center, the MetroNorth station in Poughkeepsie, the waterfront Kingston Rondout district, and neighboring wineries and other Hudson River culinary hotspots.
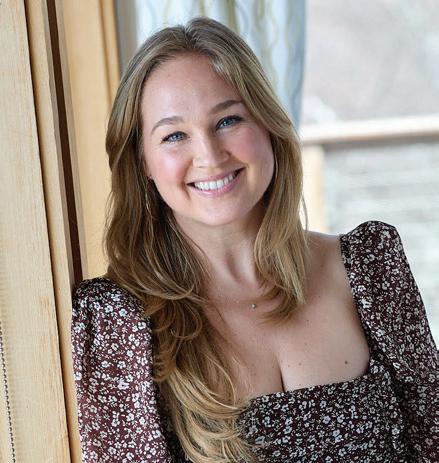

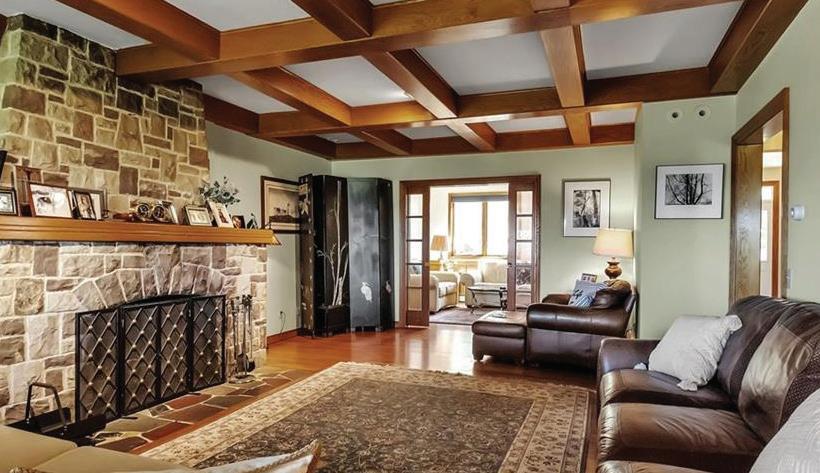
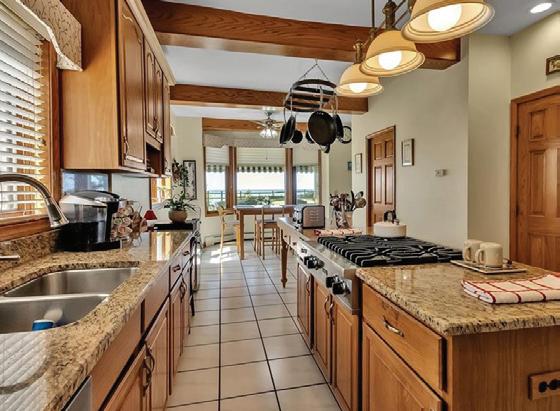
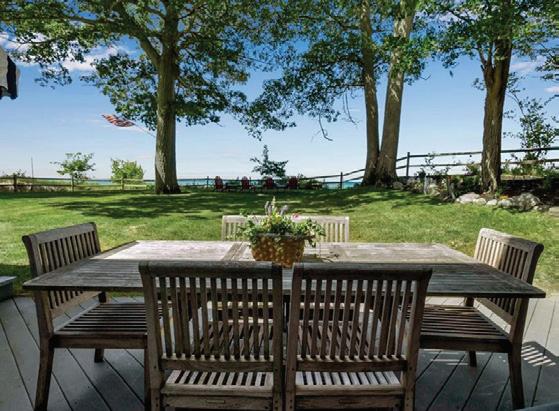
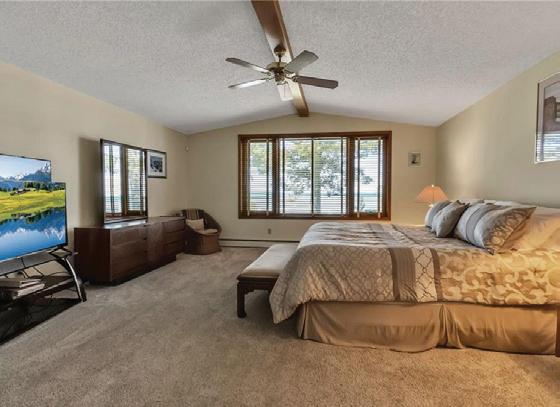
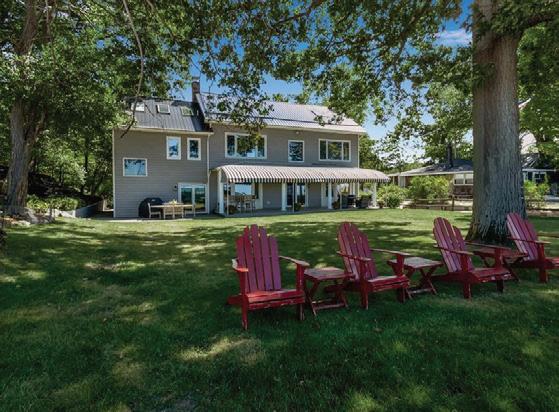
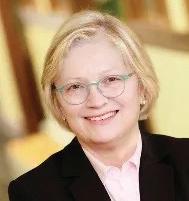
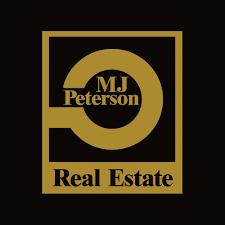
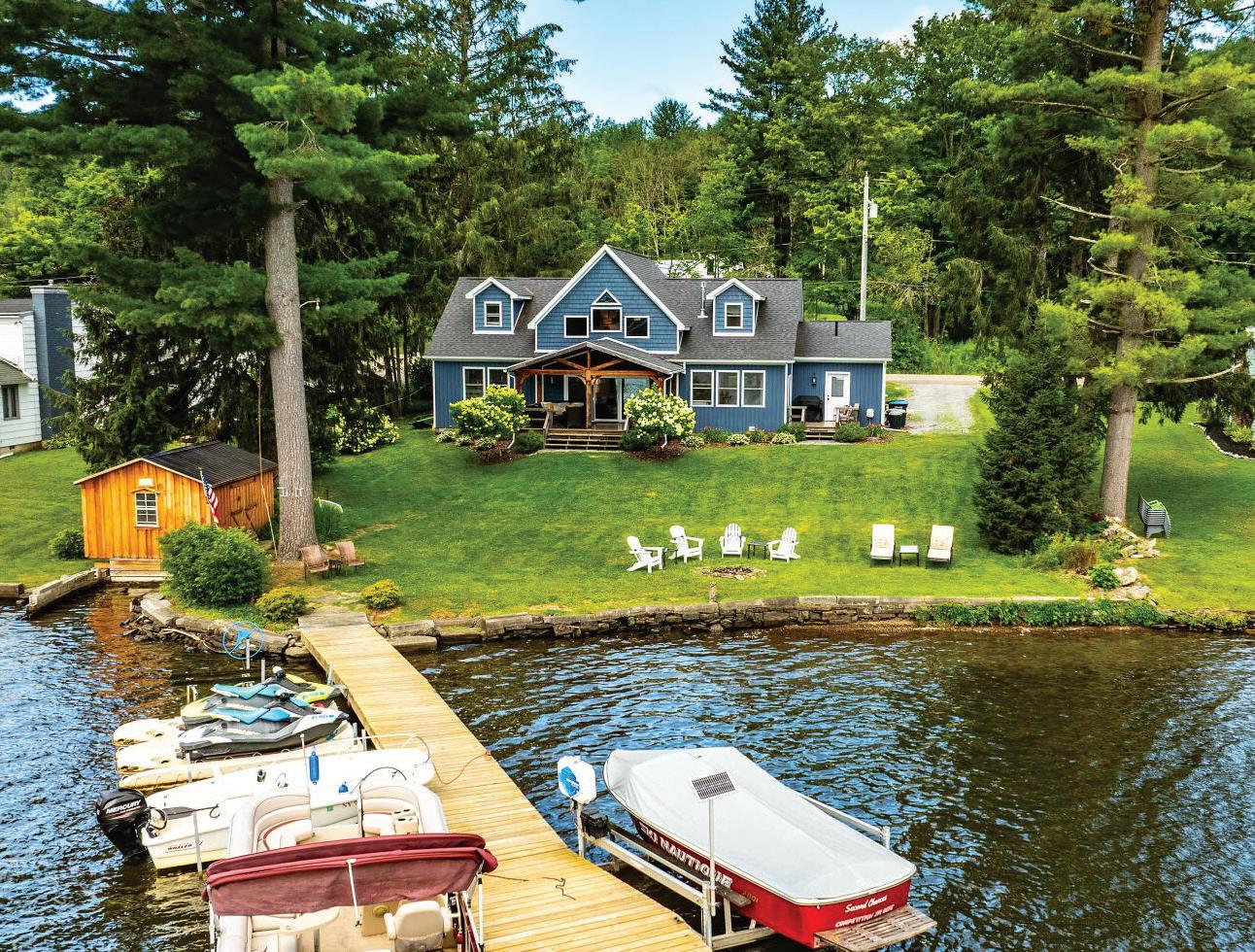
Nestled on the W Shore of Cuba Lake, surrounded by the foothills of the Allegheny Mountains, this new, custom built Cape Cod style home comes complete with 454 Acres for boating, fishing, swimming, and all your water sports. Custom designed kitchen designed for optimal storage, usage & entertaining. Massive kitchen island is the centerpiece & provides prep, eating and gathering space. Quartz countertops, tile backsplash, upscale appliances include dual fuel/dual oven, gas range, refrigerator, microwave, and wine chiller. Each fixture, lighting, hardware & finishing product tastefully selected. Seamless transition from kitchen to formal dining with custom window treatments that frame the lake views. One side of the two-sided stone fireplace w/ gas insert creates ambiance and defines the dining space. Soaring ceilings, stone fireplace, large sliders across the living room transition into the covered porch with integrated natural timber beams creating a comfortable, cozy outdoor living space.
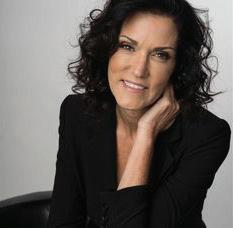
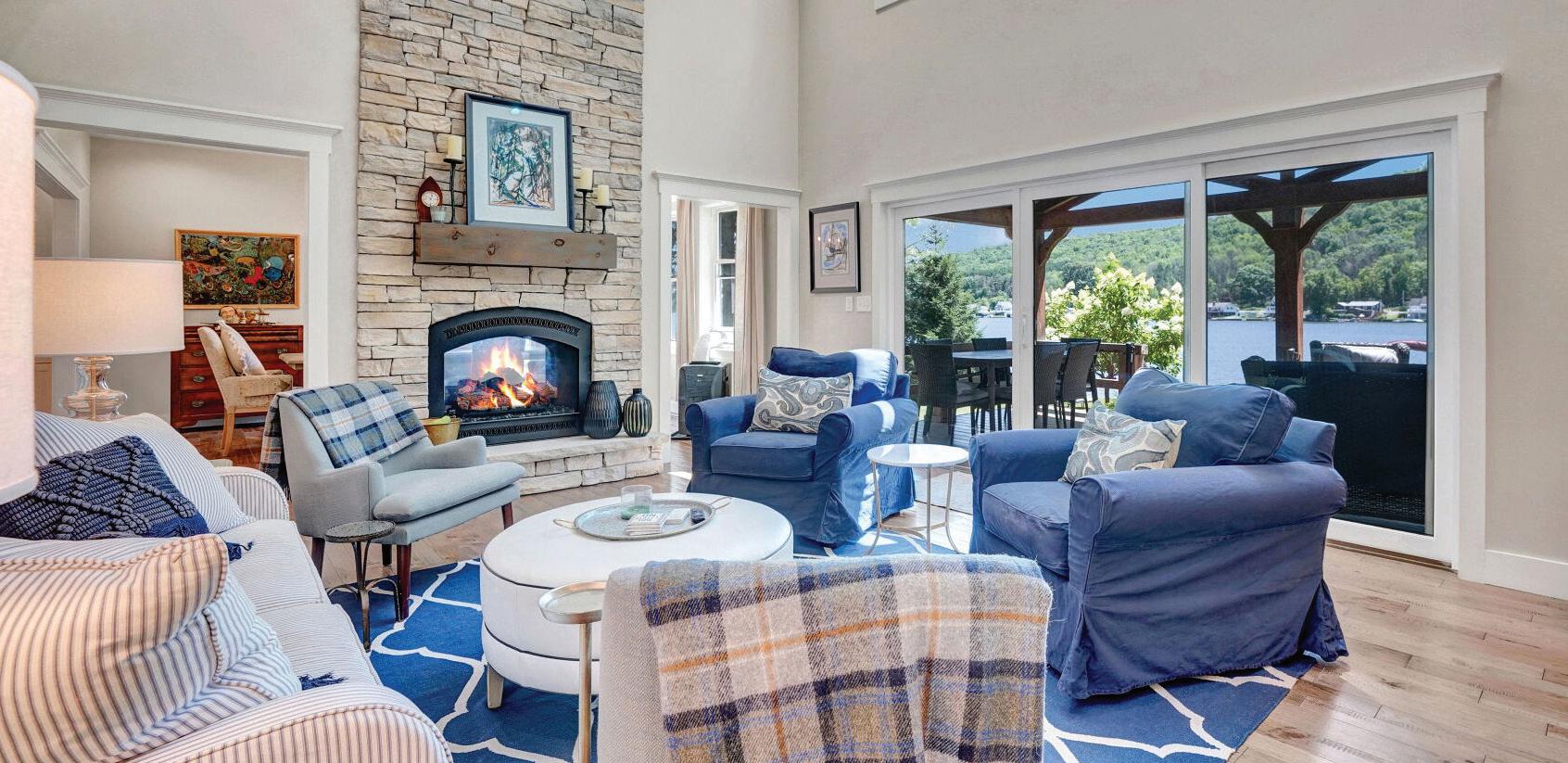
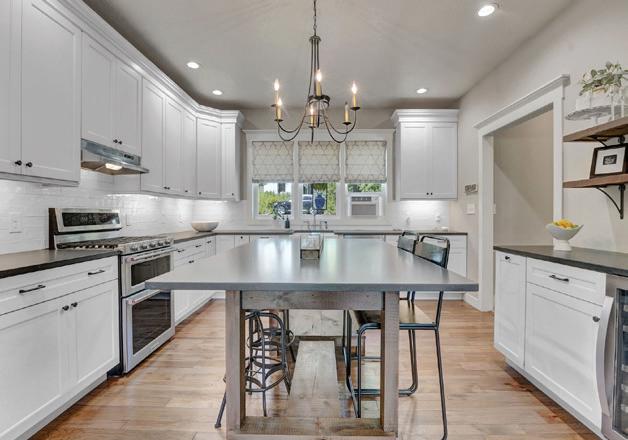
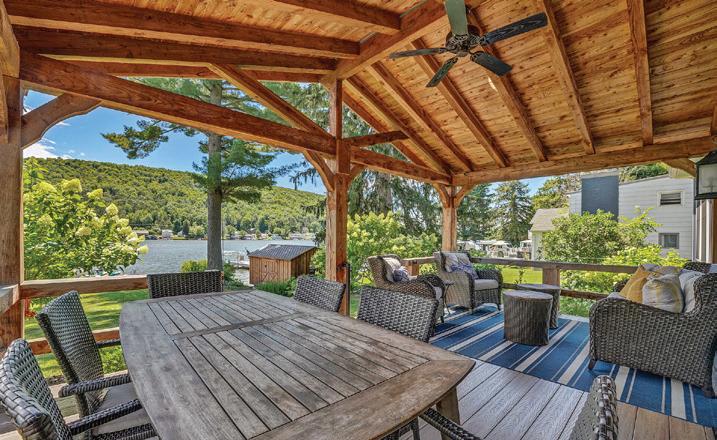

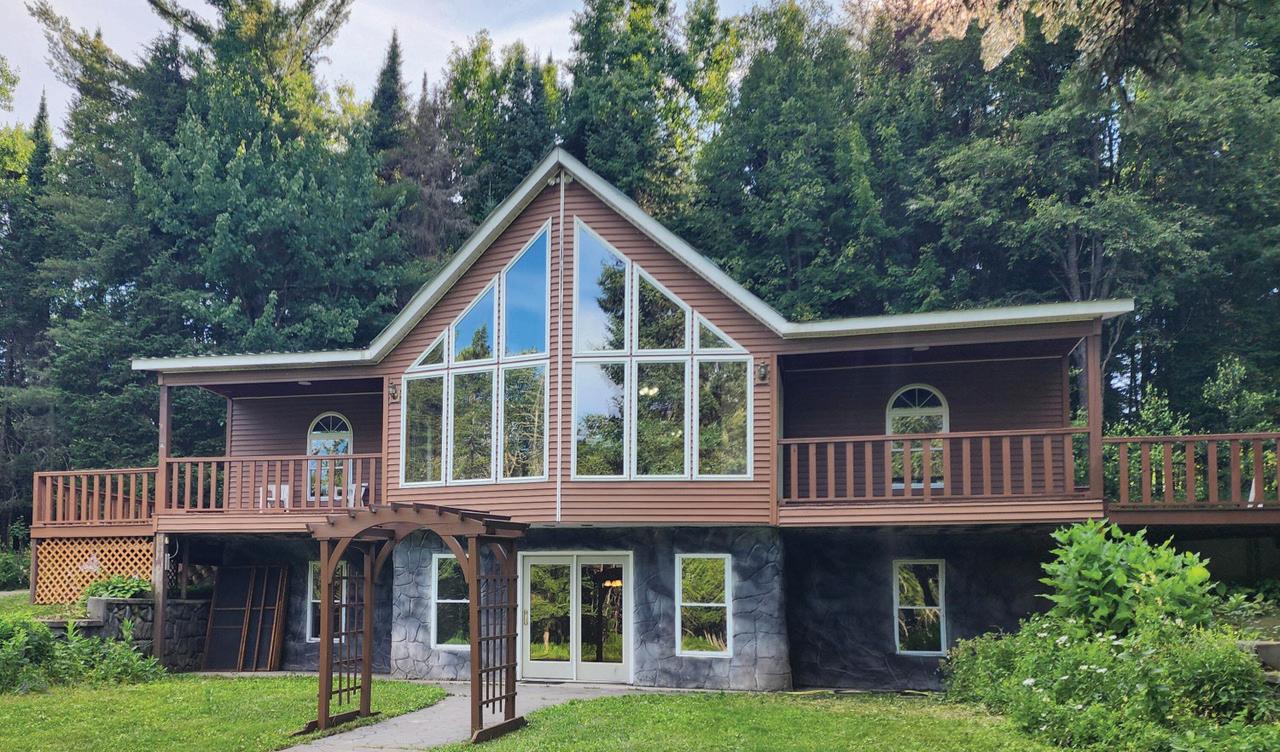

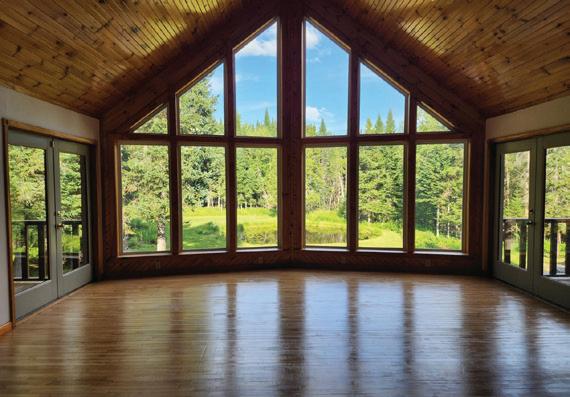
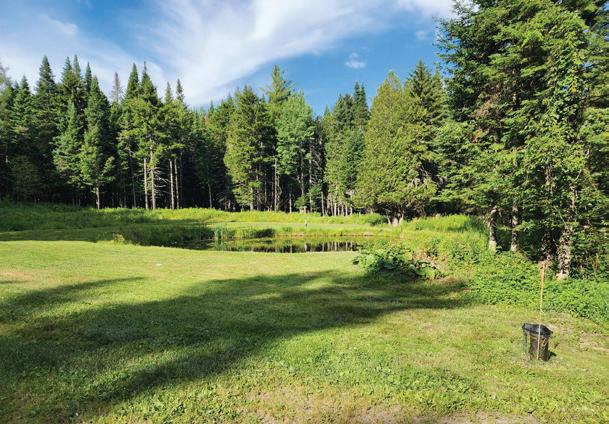
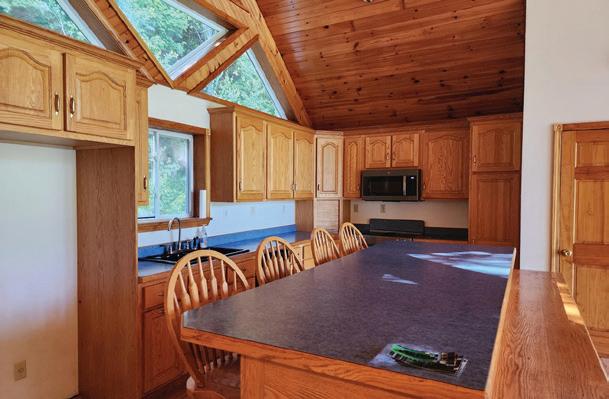
3 BEDS • 2.5 BATHS • $399,900. HERE IS YOUR CHANCE TO OWN A CHALET in the northern foothills of the Adirondack Park! Enjoy being 45 minutes from Lake Placid, the heart of the ADK, and access to an abundance of trails and waterways to hike, x-country ski, snowmobile, and paddle. This custom built home on 8 acres of land overlooks 2 ponds stocked with bullhead and trout and plenty of wildlife roaming the area, all to be enjoyed from the floor to ceiling double paned windows or full size deck. The main floor great room has cathedral ceilings done off with knotty pine, floor to ceiling windows, and beautiful hard wood floors. In the kitchen area you have a center island with lots of storage and matching custom made solid oak cabinets. Be sure and check out the pantry and all the pull-outs with it! Did I mention the windows? No ordinary framed windows in this home. The double paned insulated windows were also custom designed and done off with gorgeous trim. The main floor has a master bedroom with 2 closets, one walk-in, and ensuite with jetted tub, 2 vanities and a separate shower. Main floor also has another bedroom and a smaller room that could be used as an office or sitting area. A lovely perk to this home is the one-ton elevator installed in the kitchen that will take you to the basement area. No stairs to have to climb or carry things up and down! The basement area is a full sized living area consisting of a great room, large bedroom, full bathroom, laundry room with pull-out ironing board, utility room, and what the sellers called a root cellar that could be used as a large pantry or storage room. Zoned in-floor heat throughout the entire home allows for temperature control in the main rooms. Not only that, but you have your choice of either using propane heat or an outside wood boiler. Here is an honorable mention, the stamped concrete sidewalks can be heated through the wood boiler! No shoveling if you’ll so choose! This beautiful home has so much to offer! Call for your showing now!

DARCY LACOMBE REALTOR®
315-705-5399
djlacombe@twcny.rr.com
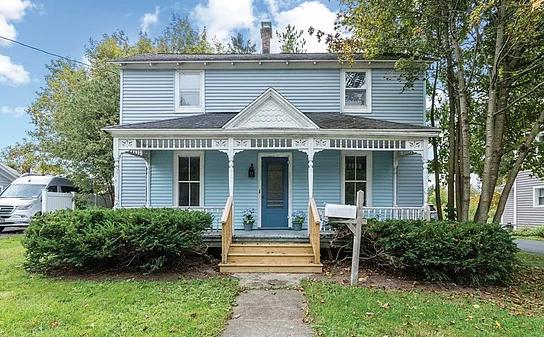
3 BEDS | 2 BATHS | 1,536 SQ FT | $399,900
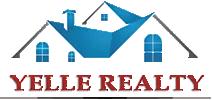

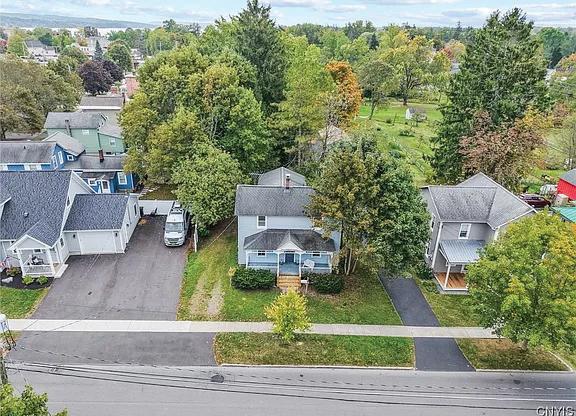
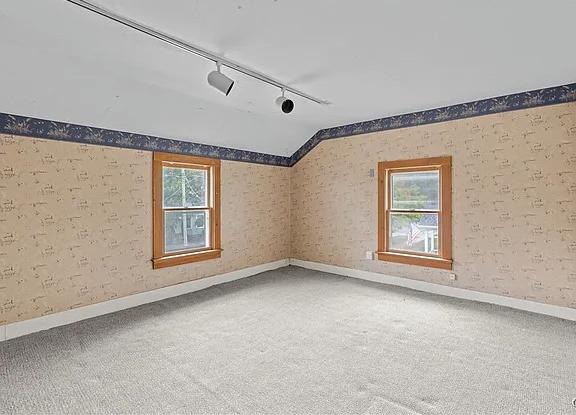

WHAT A WONDERFUL OPPORTUNITY TO LIVE IN WALKING DISTANCE OF SKANEATELES LAKE! This three bedroom, one and a half bath home is nestled on a quiet street in the village of Skaneateles. This two story home with its inviting front porch is a perfect place to greet guests or just sit with a good book and enjoy the feel of village living. All that you could want or need is in walking distance. Your neighborhood grocery store, library, restaurants, pubs, Hardware, shops and more await you. Come see this home for yourself and imagine all you could do to make this home your own.
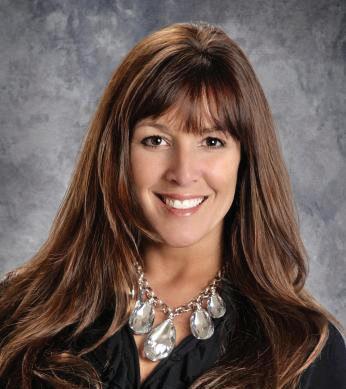
TAMMY CULLIGAN
LICENSED REAL ESTATE SALESPERSON
315.456.9114
tammyculligan@howardhanna.com https://tammyculligan.howardhanna.com
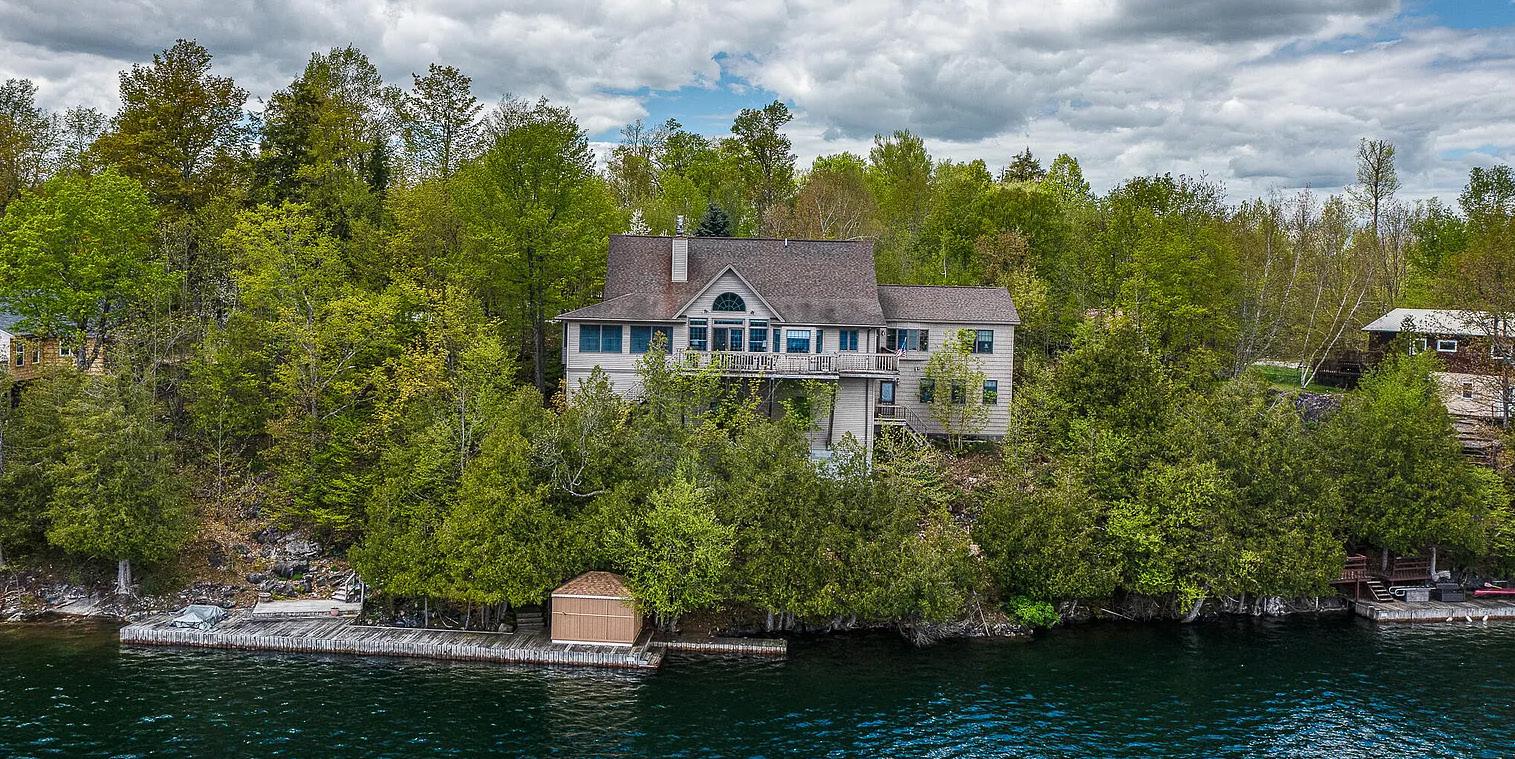

5 BEDS | 5 BATHS | 4,088 SQFT | $1,100,000 stands as a testament to refined elegance and natural splendor. Situated on the shores of Sylvia Lake, the grandeur of this 5-bedroom, 4.5-bath estate unfolds like a masterpiece of architectural poetry. As you approach along the winding driveway, framed by lush foliage and vibrant blooms, the home emerges, its façade a harmonious blend of charm and modern sophistication. Stepping through the front door, you are greeted by a bright and spacious foyer, setting the tone for what lies beyond.
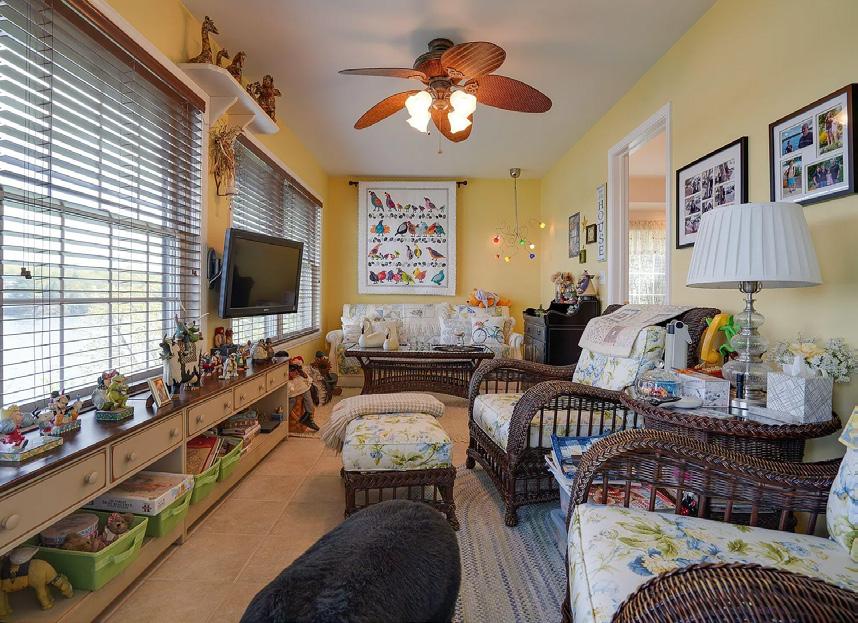



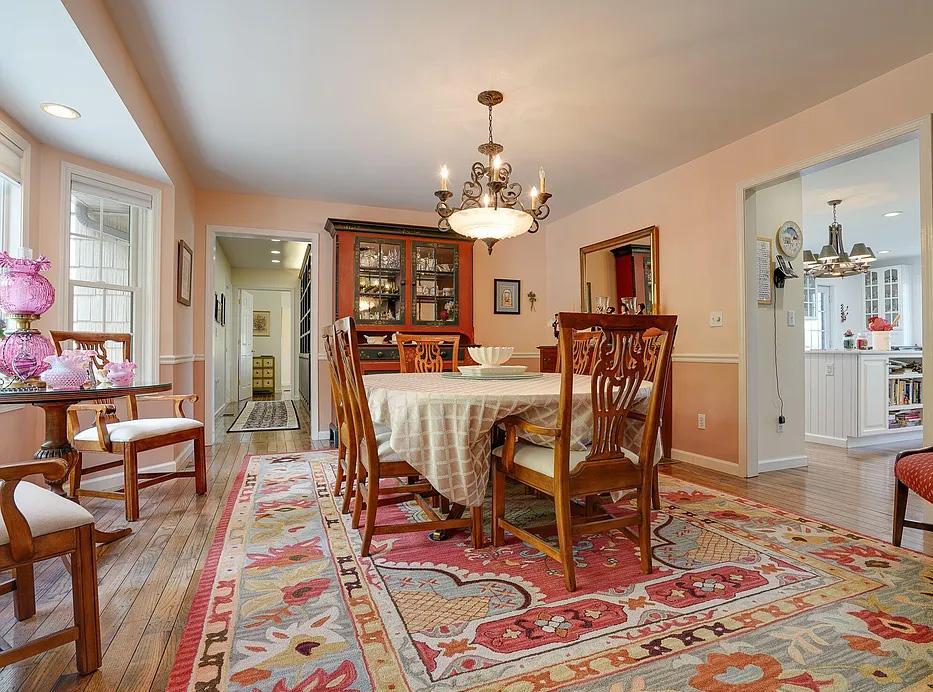

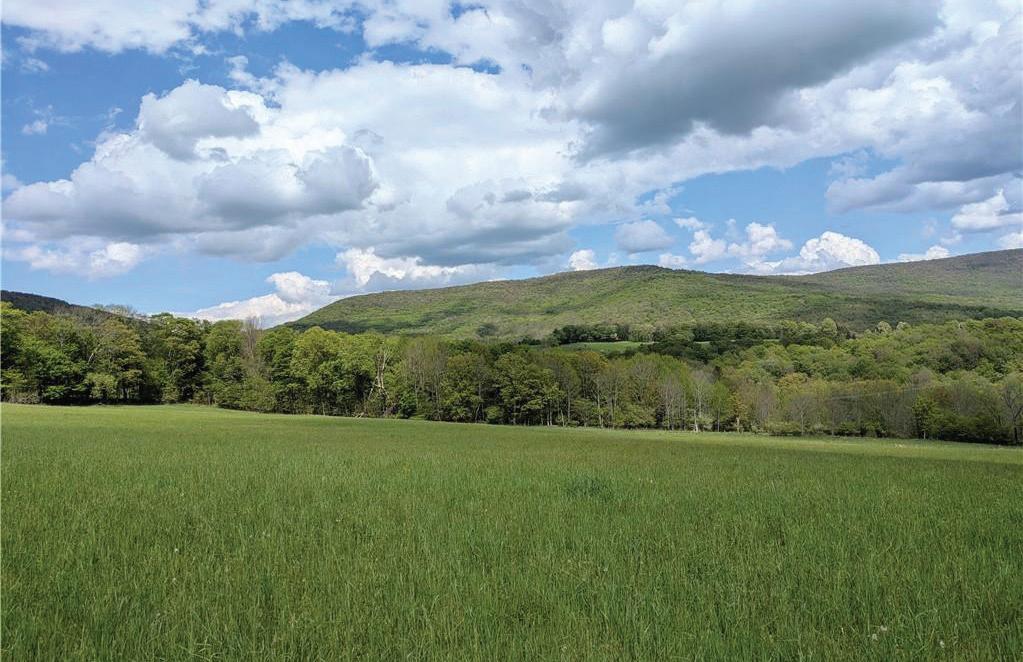
61.02 ACRES | TWO PARCELS | OFFERED FOR $275,000 | MLS# R1605596
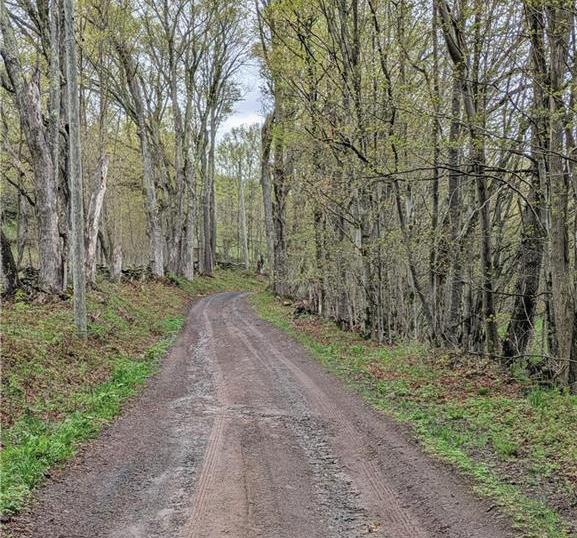
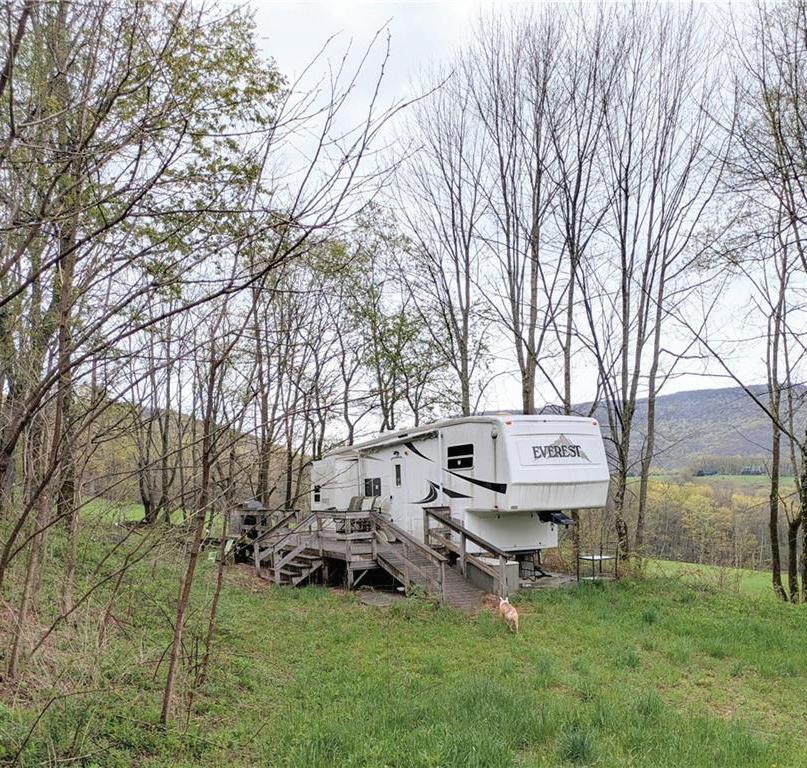
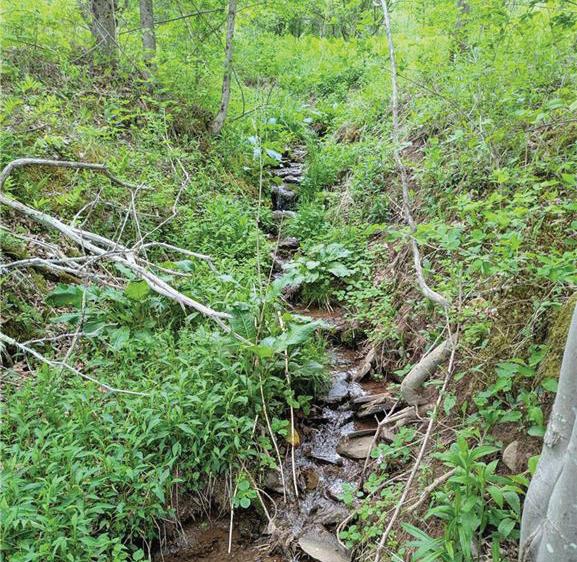
Escape to your own private paradise with this stunning piece of land nestled in the heart of nature. Two parcels totaling 61+ acres in the town of Stamford, NY offers breathtaking mountain views. The property is easily accessed via a maintained road. About half of the property is cleared and ready to build, with the other half under a canopy of mature trees. Currently there are several out buildings on the property that are included in the sale, as-is. Buildings include a camper with deck surrounding, a quonset hut building, a garage, storage container & an outhouse. There is electric on the property and a there is a well in place. Please note, there is no septic system on this property. Whether you’re looking to build your dream home, a secluded cabin getaway, or invest in a piece of untouched wilderness, these parcels deliver unmatched potential.

Elizabeth McGuire
LICENSED RE ASSOCIATE BROKER


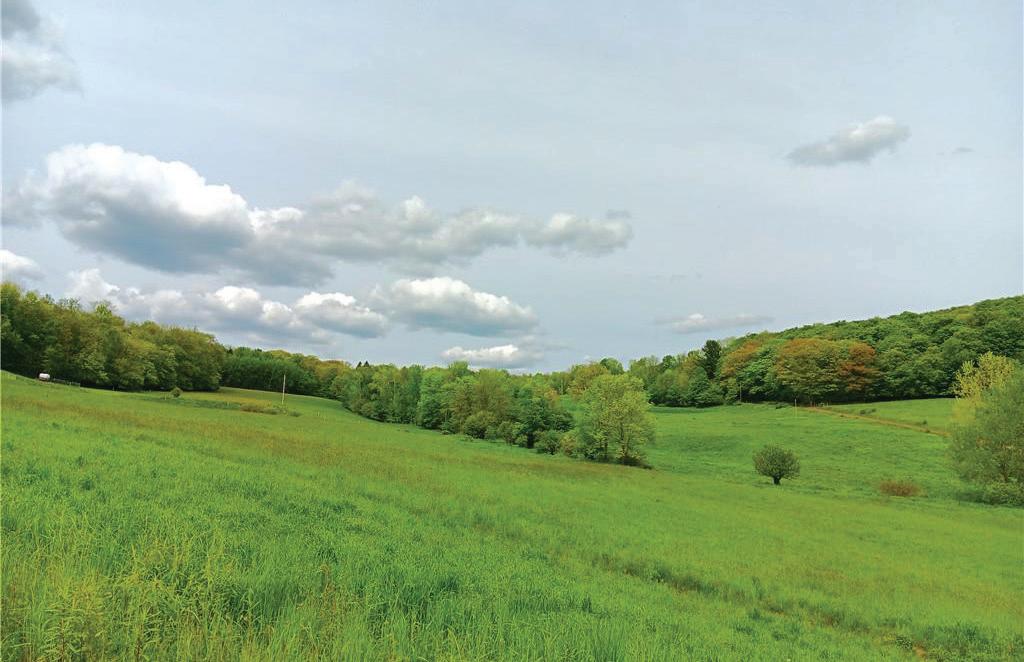

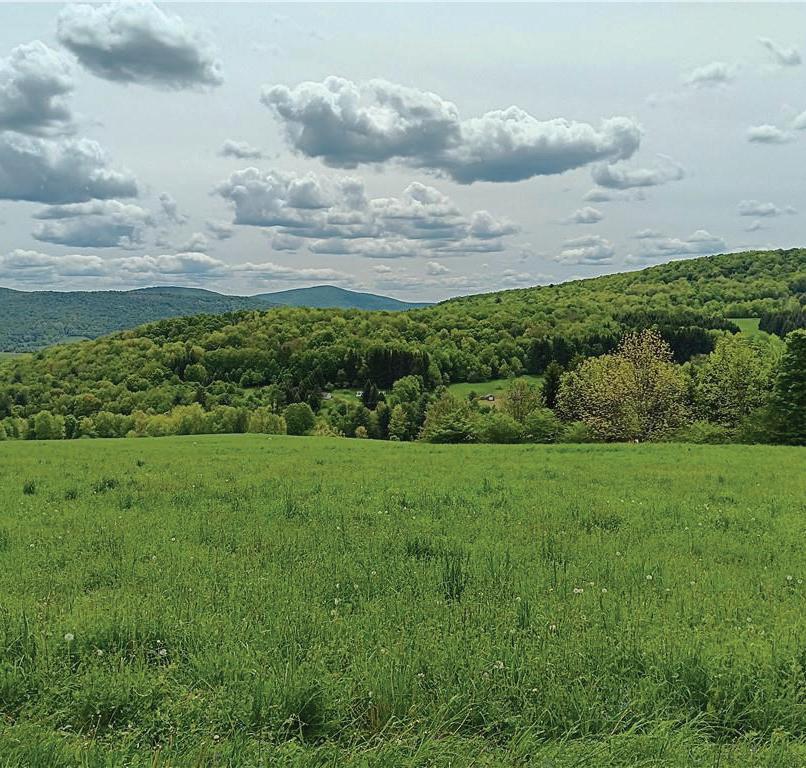
This one is worth all of the best Real Estate Words. Bucolic! Pastoral! Arcadian! Peaceful! There are several potential building sites offering wooded privacy and/or expansive Panoramic Vista Views! There is electrical service on site, a driveway and there are two developed springs in place for water. All of this on a quiet Country Road yet strategically located to access all of the best activities Delaware County has to offer. The original parcel is comprised of 62 acres that can be subdivided to suit your needs. Come take a look. 61=/- ACRES | $600,000 | MLS# R1616012 POSSIBLE SUBDIVISIONS:
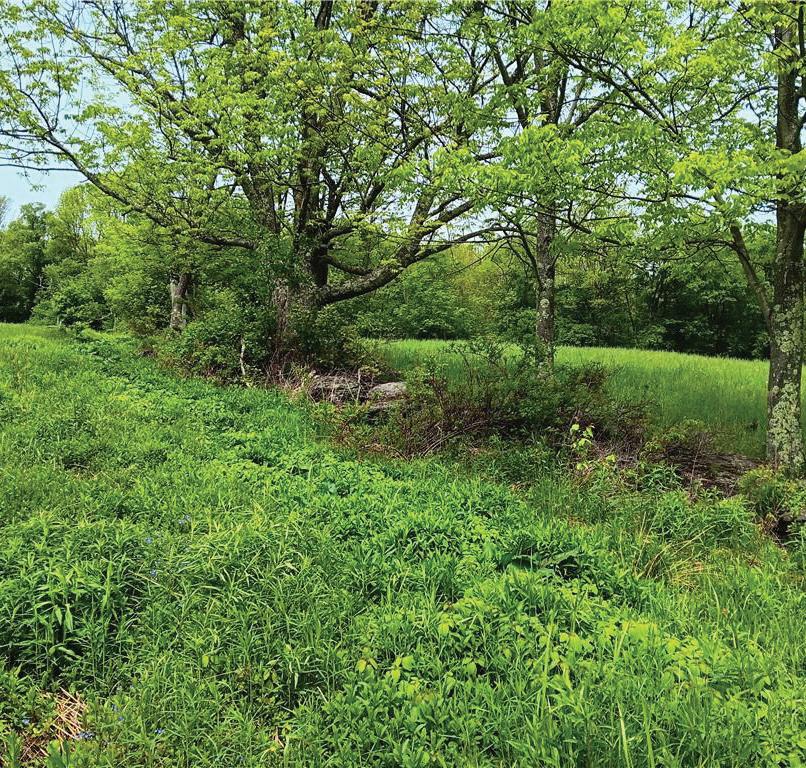



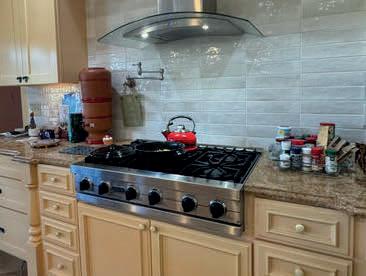
4 BEDS
4 BATHS 4,601 SQ FT $899,000
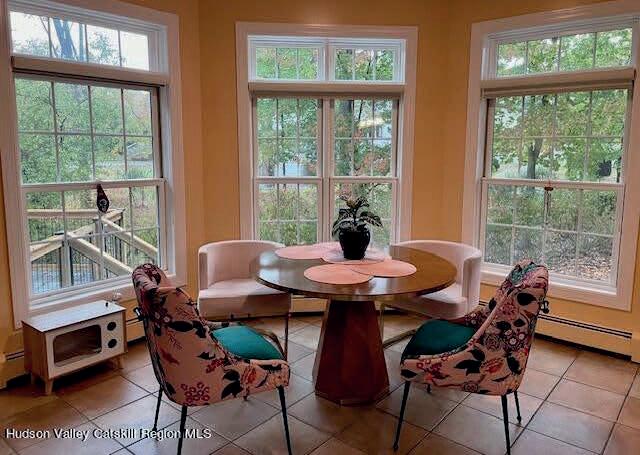
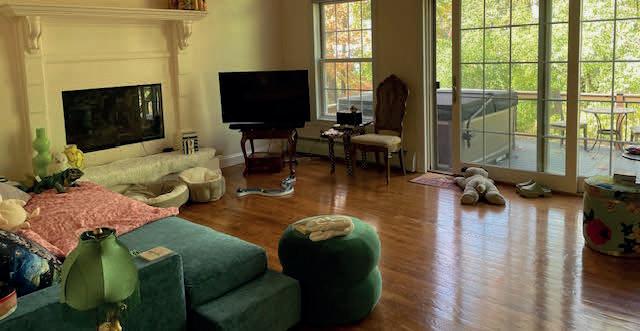

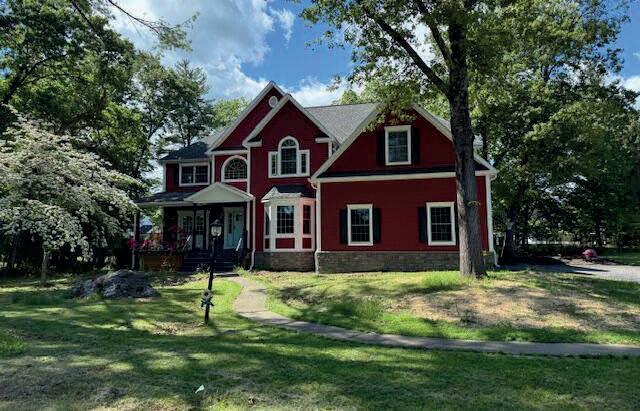
30 ALISON COURT, KINGSTON, NY 12401
Stunning, custom built home with high end finishes and quality construction. Top of the line kitchen offers professional grade appliances including a six burner viking cook top, granite counters, wine cooler and sun filled breakfast area. Large living room with vaulted ceiling and french doors leading to a 23 x 14 deck, perfect for entertaining. Luxurious main bedroom with gas fireplace also visible from the lavish main bath. Enjoy lots of storage in the oversized custom walk in dressing area. Conveniently located only minutes to all amenities. MLS #20250549
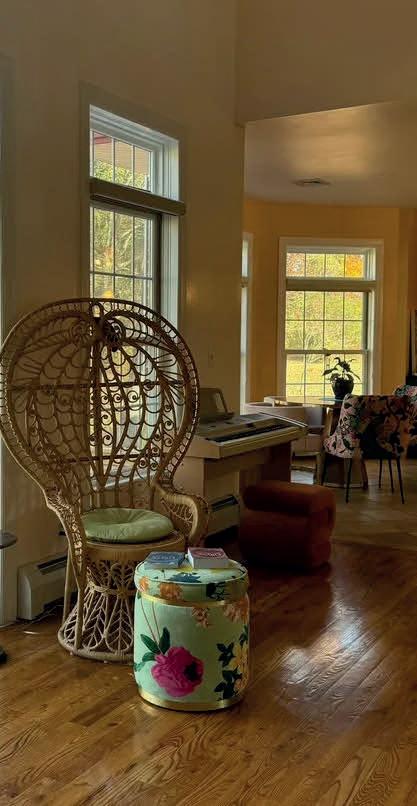
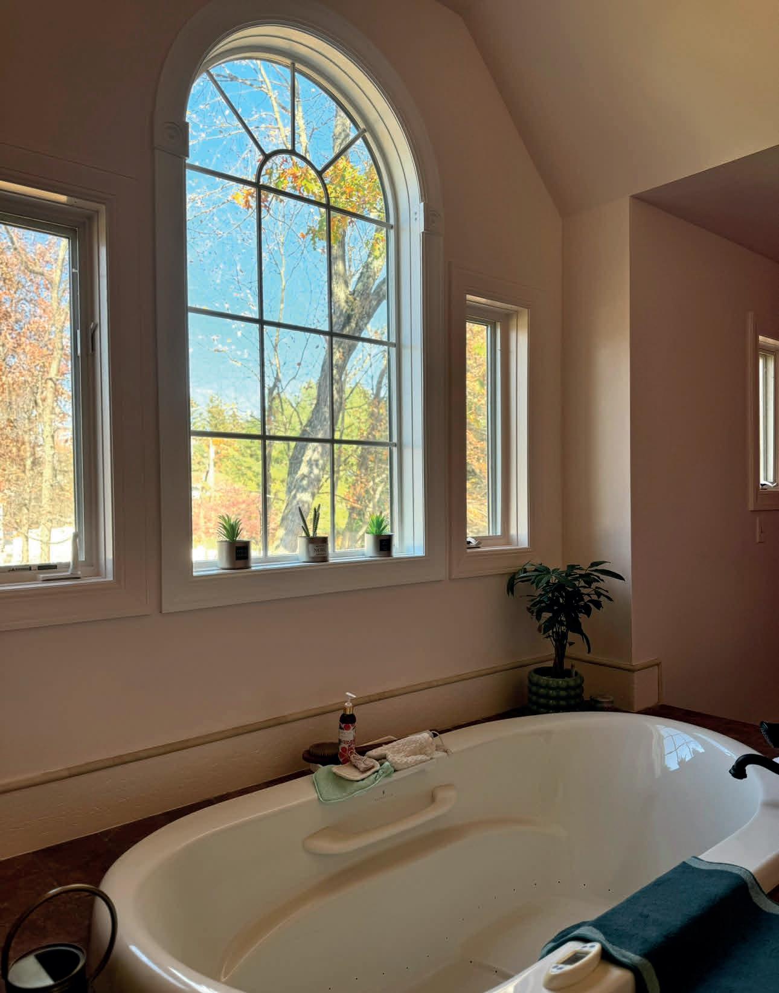


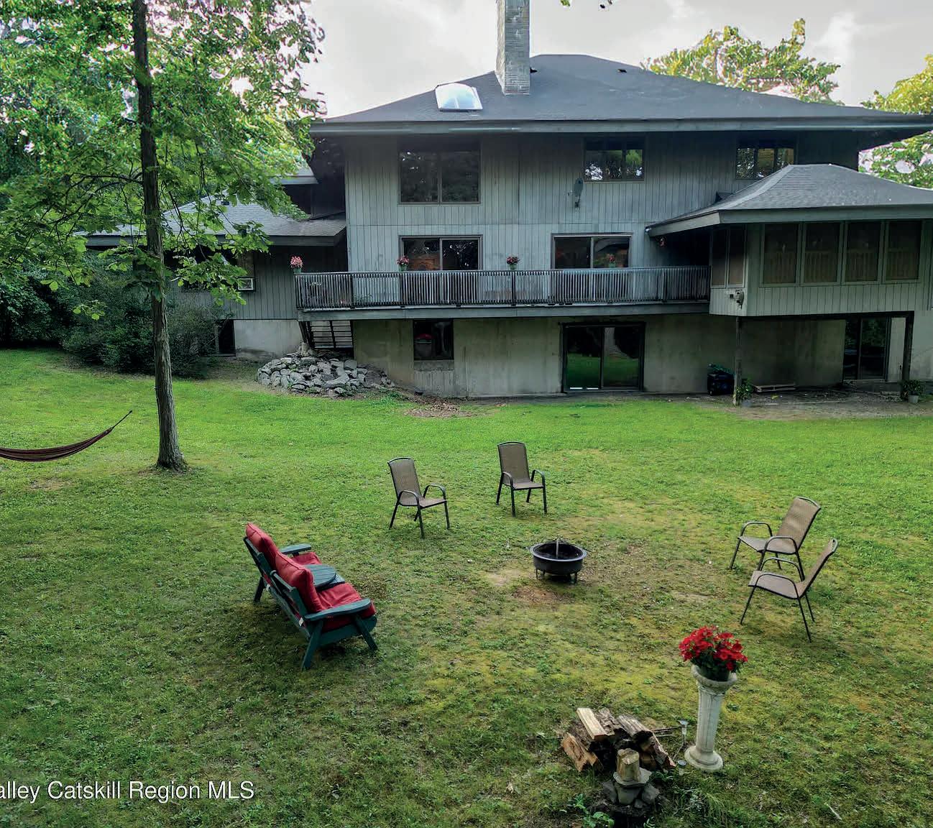
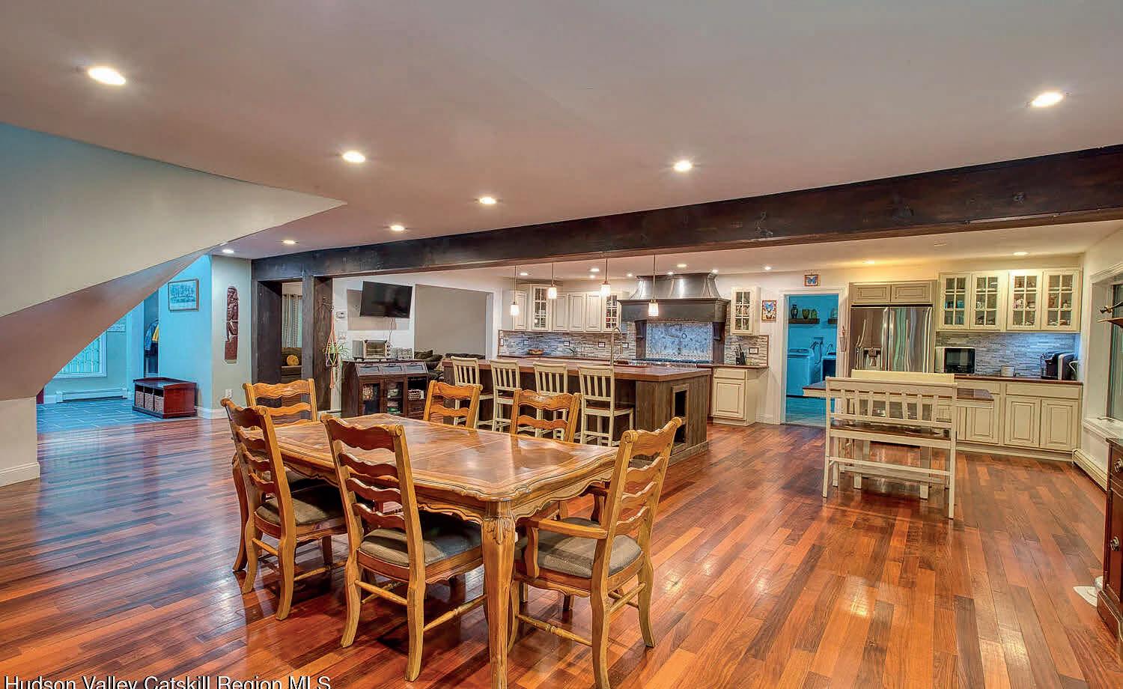
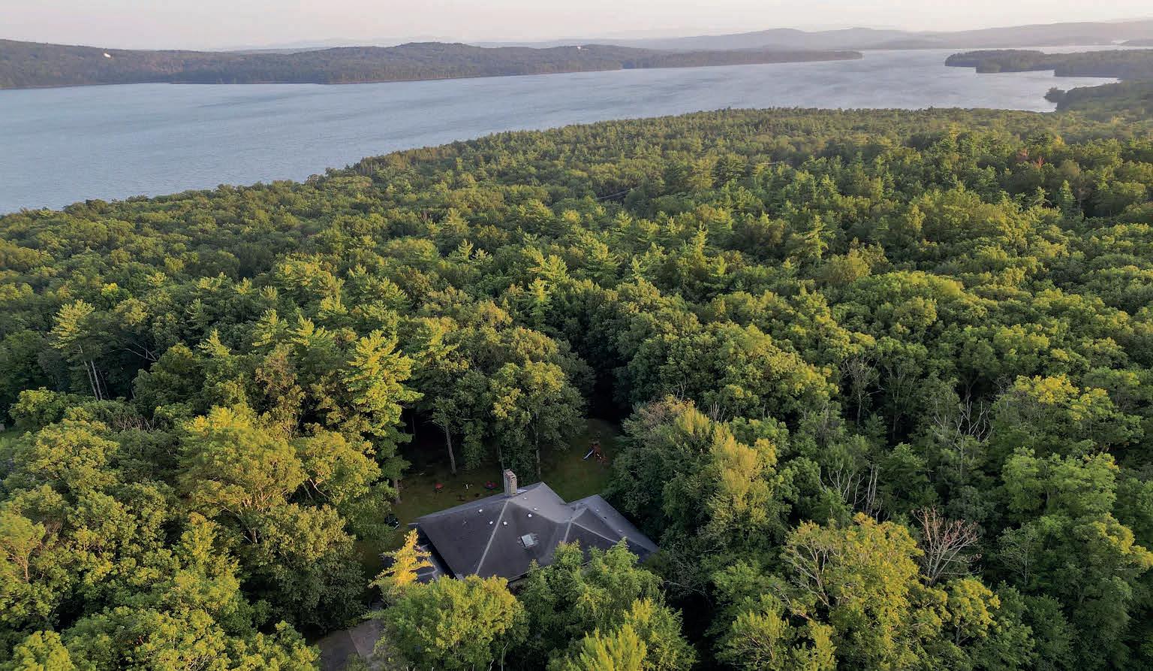
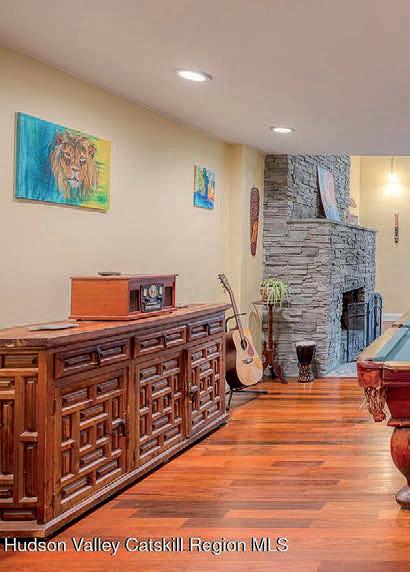

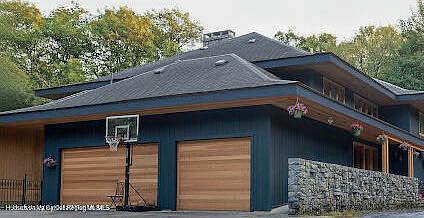
Secluded 6-Bedroom Estate with Seasonal Reservoir Views and Stunning Sunrises ! sauna, reservoir view, Woodstock, luxury kitchen, elevator shaft, accessibility and grand staircase Nestled on a quiet, picturesque road just 4 miles from the heart of Woodstock, this extraordinary 6-bedroom, 6-bathroom estate offers privacy, craftsmanship, and timeless character on nearly 2 acres of lush, serene land. Enjoy seasonal views of the Ashokan Reservoir and breathtaking sunrises that flood the home with natural light and beauty. Step inside to discover a warm and expansive interior filled with custom details. The main living area features Brazilian walnut flooring with a striking inlay of Coney Island boardwalk, while hickory wood runs throughout the upstairs and bedrooms. A unique curved staircase leads gracefully to the upper floor, where a hallway with balcony overlook adds architectural interest and airy openness. At the heart of the home is an incredible, chef-inspired kitchen—thoughtfully designed with custom-built counters and island, prep sink, pot filler, and an 8-burner stove with dual ovens. A hand-picked geode accent backsplash adds a stunning natural touch. The kitchen flows into an open-concept dining room, perfect for entertaining or cozy family meals. The Japanese-inspired master bathroom offers a true retreat, complete with a heated bench, sauna, and elegant spa-like finishes. This home is also designed with accessibility in mind, featuring wide doorways, a ramp for entry, and a built-in elevator shaft that connects the basement, main floor, and second story—making it ideal for multi-generational living or future adaptation. MLS #20253346
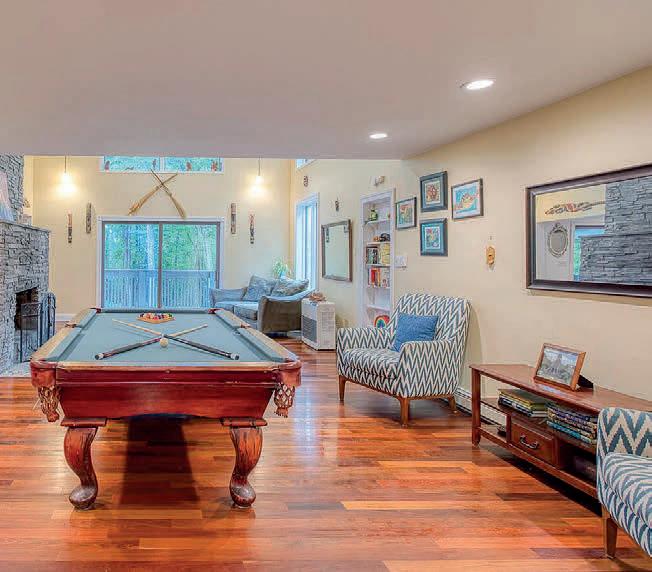
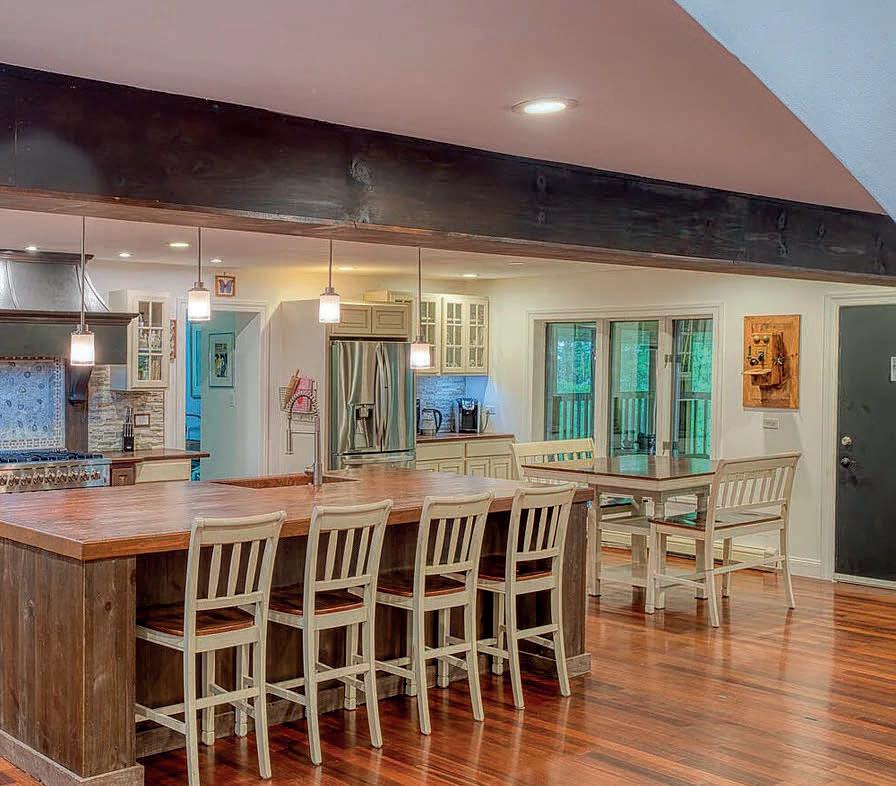



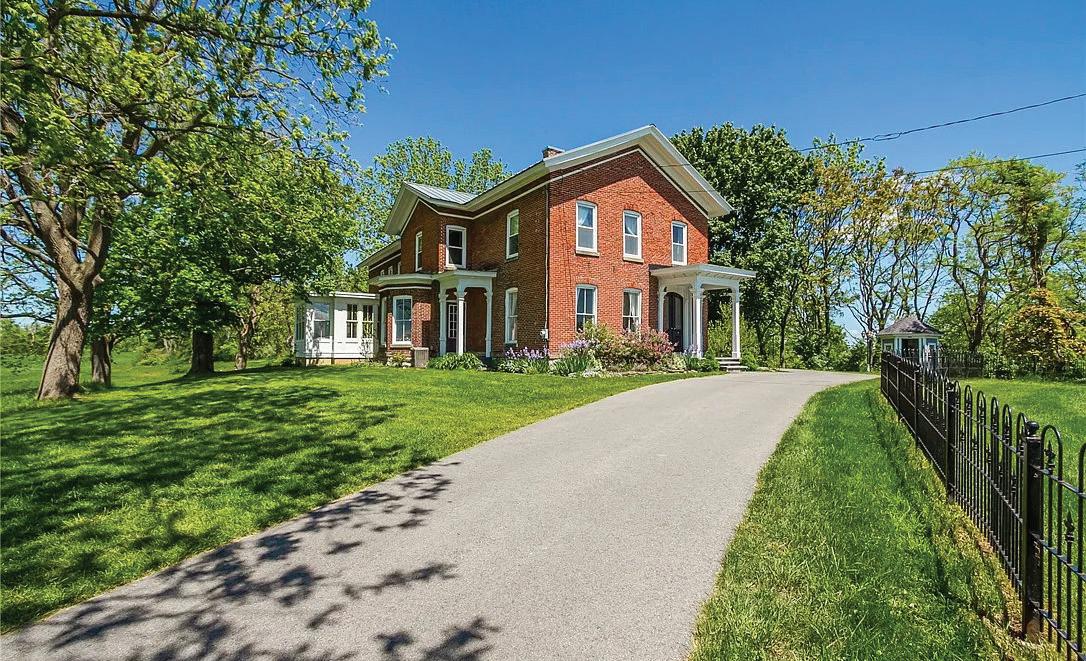
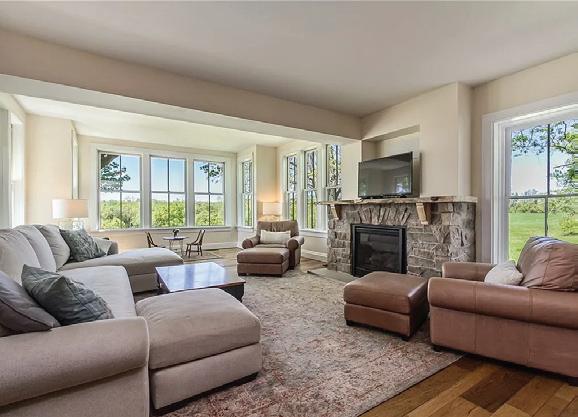
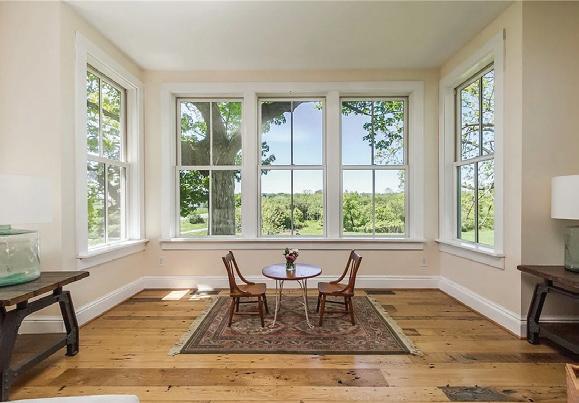
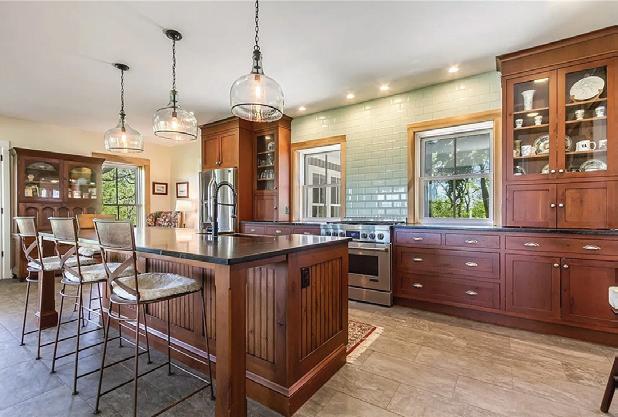

5 BEDS • 3 BATHS • 4,554 SQFT • $700,000 When old meets new thoughtfully the result is beautiful. Welcome home to 2450 State Route 21 in Canandaigua. Architecturally designed expansion and updates executed with craftsman like detail will delight you while your eye is drawn to the surrounding Finger Lakes landscape framed in every window. The front entry way has historic etched double doors that welcome you to a foyer with sweeping staircase. Enter the study or proceed to the dining room with a seating area from there enter the kitchen with inset custom cabinets and stone counter tops. Guests will gather at the island or enjoy conversations in the adjoining great room or they can enjoy sunsets from the veranda or weather permitting take a walk on the trails on your 8 acres or take a swim in the pool. Accessible bathroom, butlers pantry and second entry way finish the first floor. Take the front or back stairs to find 4 bedrooms including the primary suite and second floor laundry. Additional living space over the garage. Please note the square footage is from the architectural plans. Listed by: Roxanne S. Stavropoulos, Howard Hanna
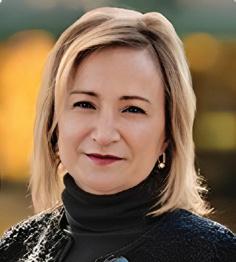
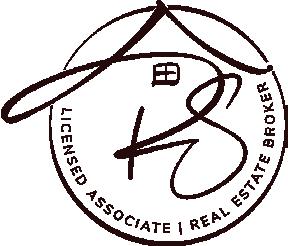


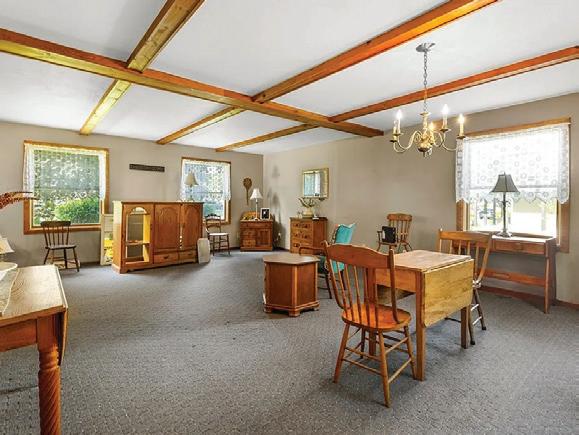
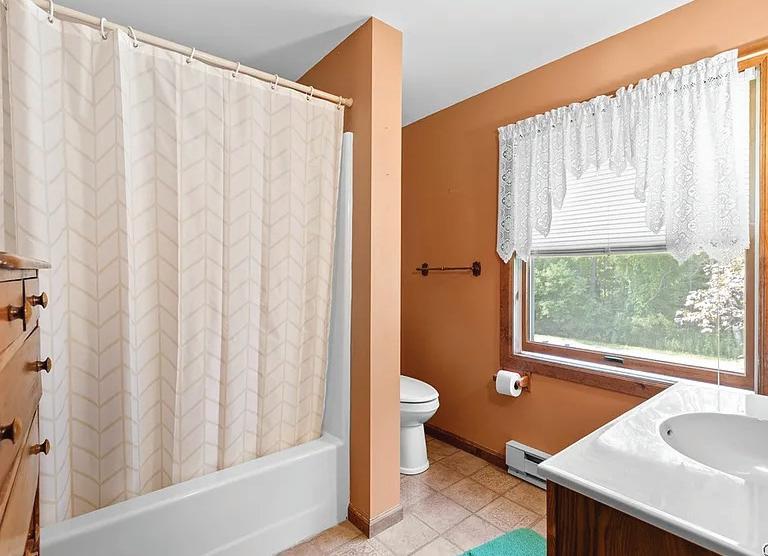
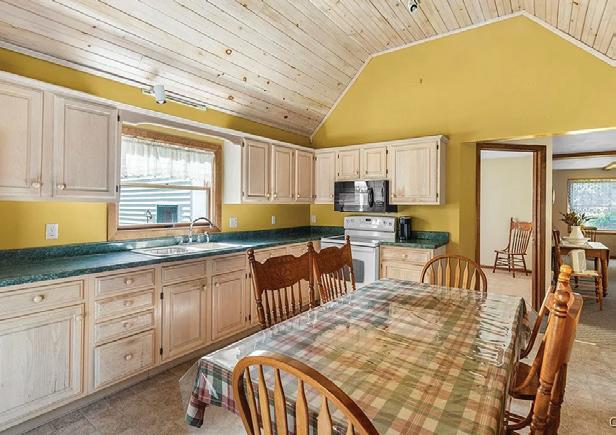
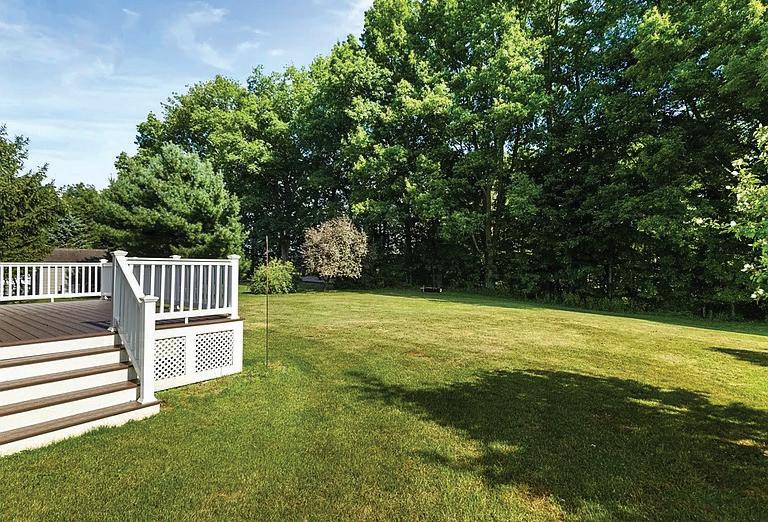
No other address welcomes the Fall season more than “Applewood Drive!” A rare listing in this quiet Ilion neighborhood has finally become available. Enjoy relaxing on your new Trex deck while taking in the peaceful view of the trees that border the golf course. Two separate blacktopped driveways provide plenty of parking, with one leading to ample garage space for vehicles, storage, or hobbies. Tired of paying crazy electric and heating costs? Turn up the guilt free heat all winter long with municipal power! The low taxes on Applewood Drive are just another bonus to this property that is adjacent to the local snowmobile trails. Step inside for plenty of room to create the layout that is truly yours with a large open space. Enjoy the ease of first floor living with a bedroom, full bath, and laundry all on the main level, making everyday life simple and convenient.
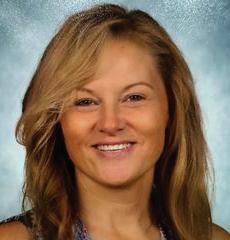

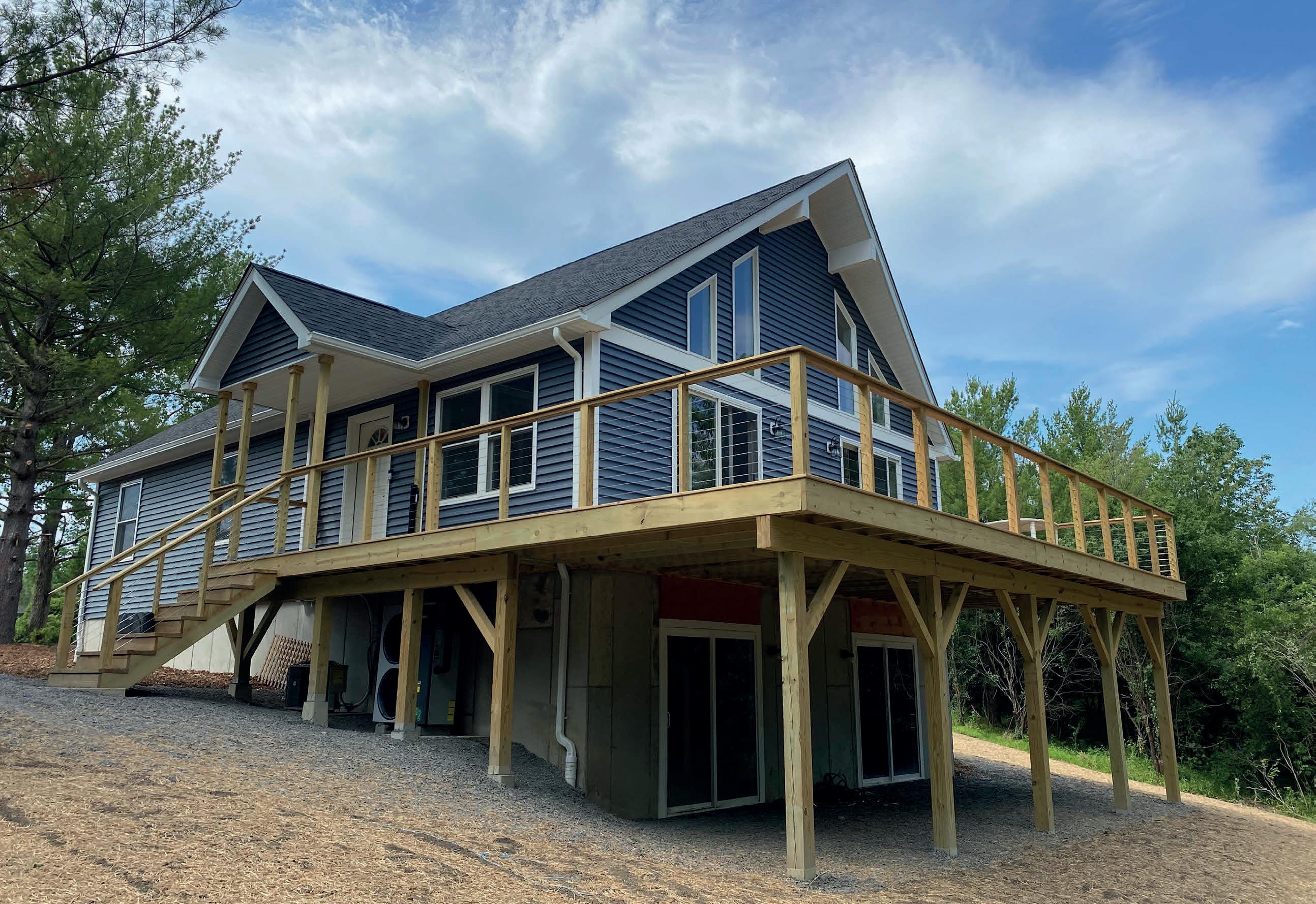
Services We Provide
• Design Services
• Land Evaluation
• Permit Expediting
• Custom Quotes
• Turn Key Packages
• Tear Down & Rebuilds
• Additions
• Restorations
• Log Sided Homes

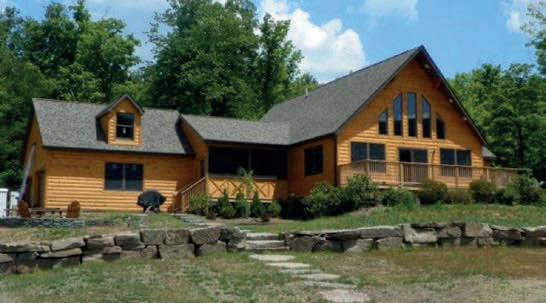
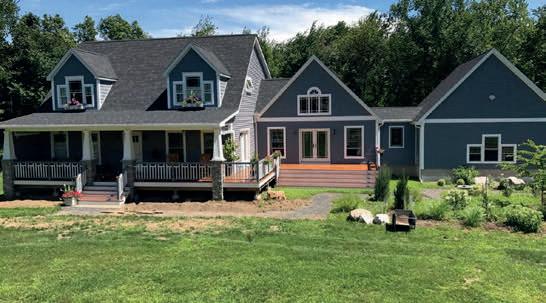

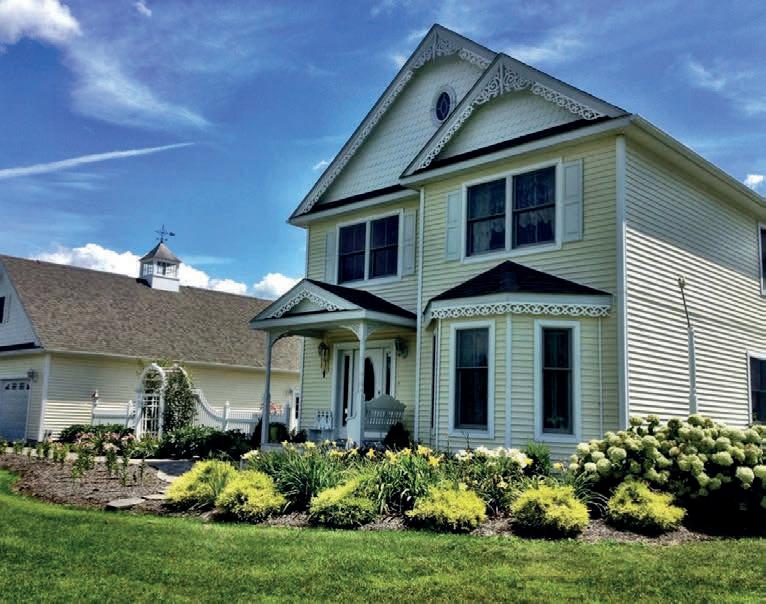

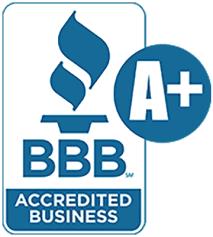
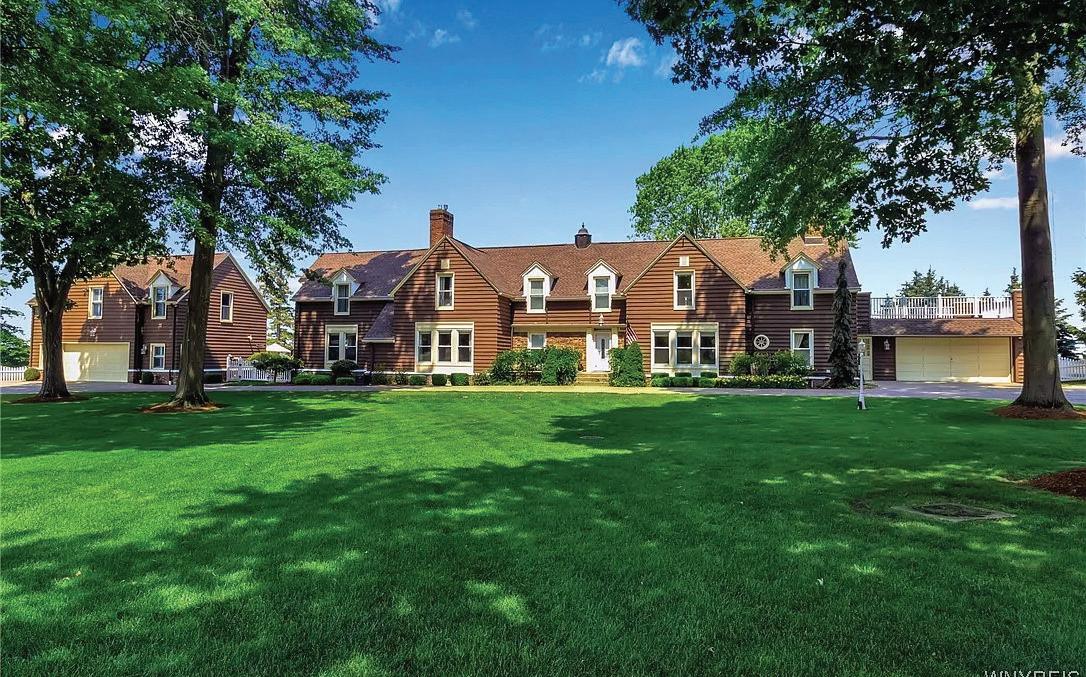


NY 14047 6 BEDROOMS | 5 FULL AND 2 HALF BATHROOMS | 6,190 SQ FT | $2,500,000
Experience luxury lakefront living on 2.5 acres of manicured grounds with 200 feet of private beachfront along Lake Erie. This extraordinary estate offers panoramic westerly views and breathtaking sunsets, just 20 minutes from downtown Buffalo. Featuring six bedrooms, five full baths, and two half baths, this meticulously maintained property includes a gracious foyer, formal living and dining rooms, and a library/office with built-in bookshelves. Enjoy entertaining with two full kitchens, including a possible first-floor in-law suite complete with its own kitchen, full bath, and laundry overlooking the lake and pool. The spa room with kitchenette opens to a heated swimming pool, gas fire pit, and wood-burning fireplace on the entertainment patio. A fully equipped gym is located above the carriage house. Additional highlights include a four-car garage, 600 amp electrical service, upgraded mechanicals, and a massive U-shaped exposed aggregate concrete driveway. One of the last Lake Shore Estates with a gradual walk-down beach and ocean-like views—this rare oasis is truly move-in ready. No detail has been left undone! Square footage is based on the insurance company.

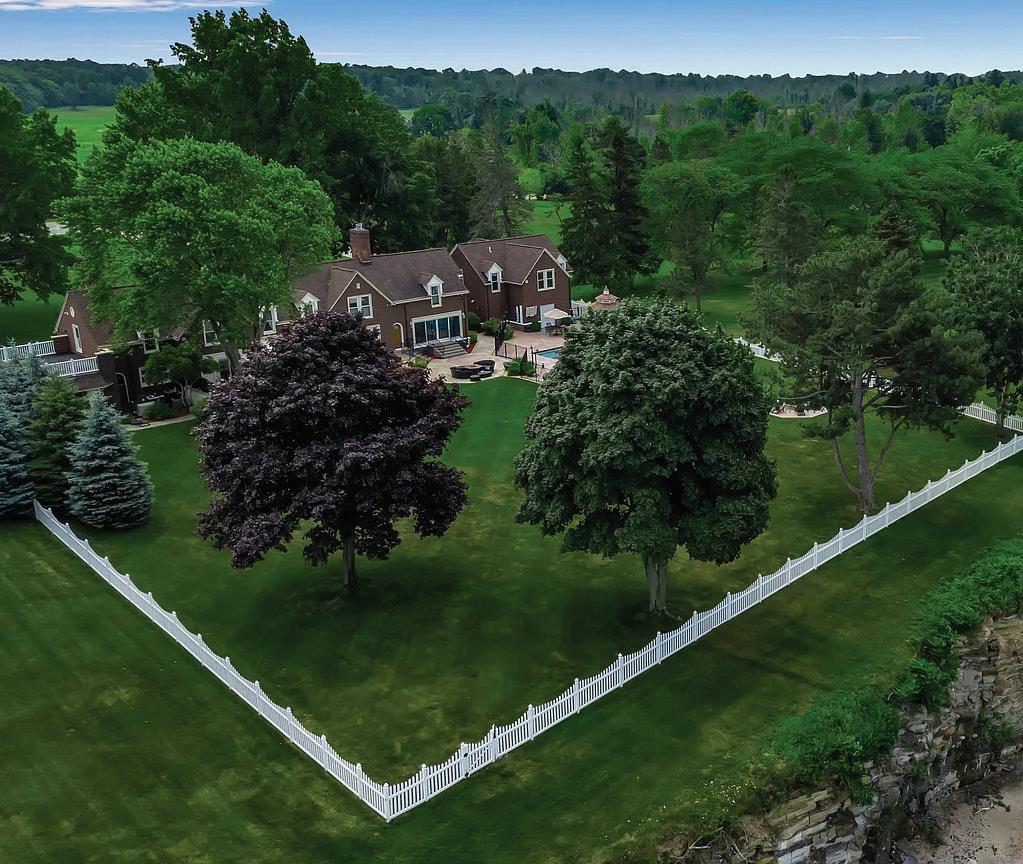
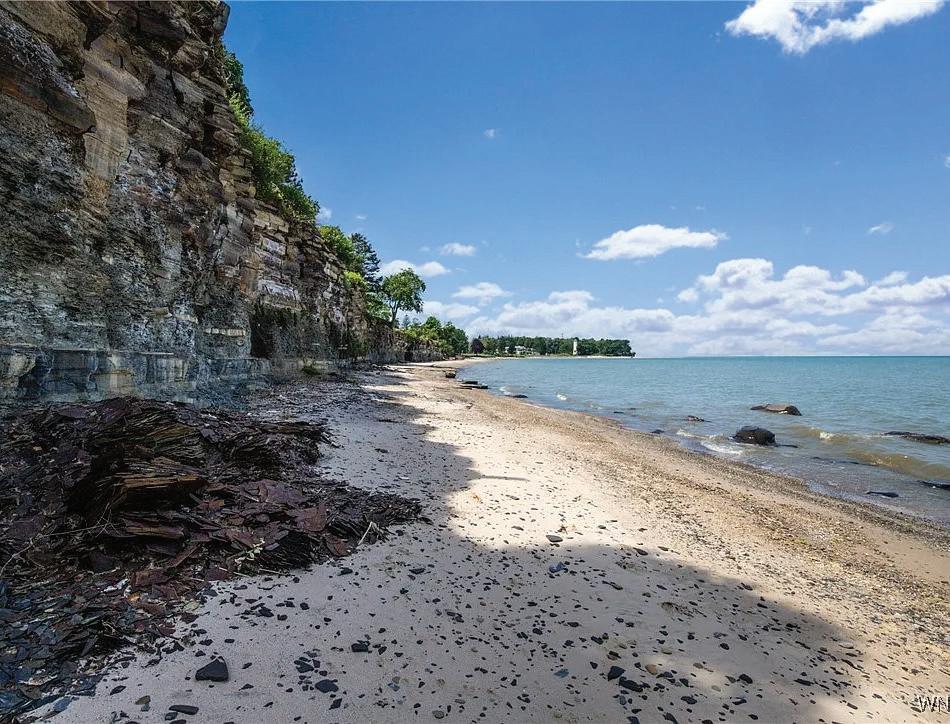

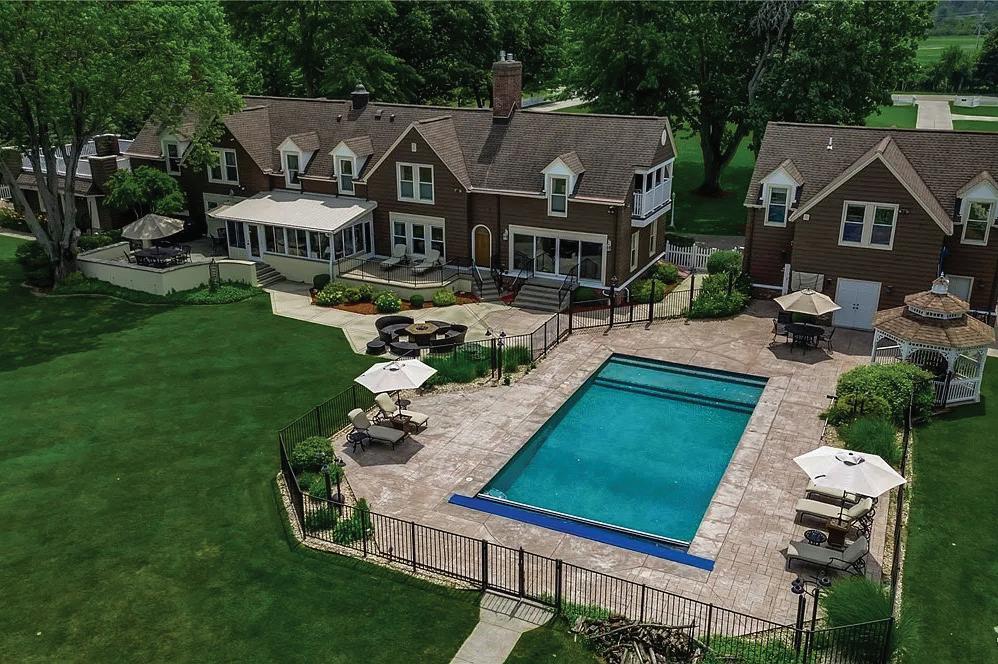
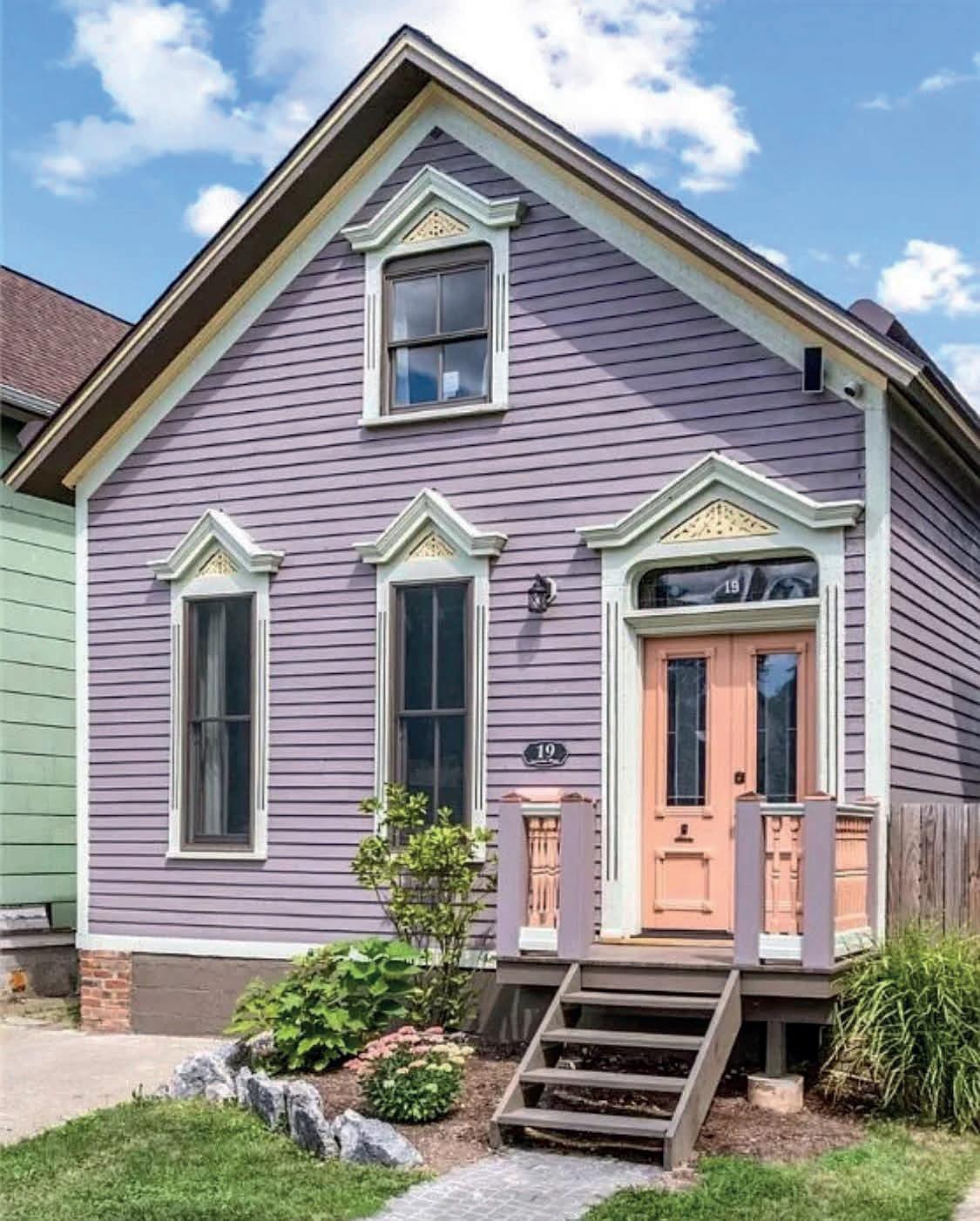
2 BEDS | 2 BATHS | 1,242 SQ FT
Welcome to 19 Lawrence Place, a restored Victorian workers cottage, an architectural treasure located on the lower west side of Buffalo, NY. This historic two bedroom, one and a half bath home was professionally restored by prior owner - an environmentally conscience developer. The restoration created an energy efficient home that eliminated the need for fossil fuels / natural gas and this fully electric powered home has Fujitsu dual heating and cooling HVAC system and blends classic character with modern updates. Complete restoration with everything essential done: TurkMasters Roof, electrical, plumbing, water lines, Bosch hot water tank, and Anderson windows. The current owner confidently acquired this property and has relocated. Now is your chance to own this beautiful home. An attractive pastel exterior presents the property with a parking space in front, and fully fenced spacious backyard. Upon arrival, you are welcomed by beautiful double doors constructed of wood and glass, antique doorbell, stained glass panel above door with number 19 the street address. The home features a fabulous two story floor plan, the lower level has the living room, modern kitchen w/ marble counters, dining area within kitchen, half bath and first floor bedroom ideal as an office includes bookcase w/ hidden closet and access to quaint storage units created under staircase. The natural wood staircase leads to impressive upstairs primary bedroom suite with wood beamed ceiling, hardwood floors, vanity, walk in closet, laundry w/ Samsung front load appliances and spa bathroom enclosed by barn door w/ rainfall shower, soaking tub and heated towel rack. The unique features and masterful restoration of the home position it as a ‘must have’ property. This property is perfect for an owner occupant and an exceptional investment property for investor. This is the One.
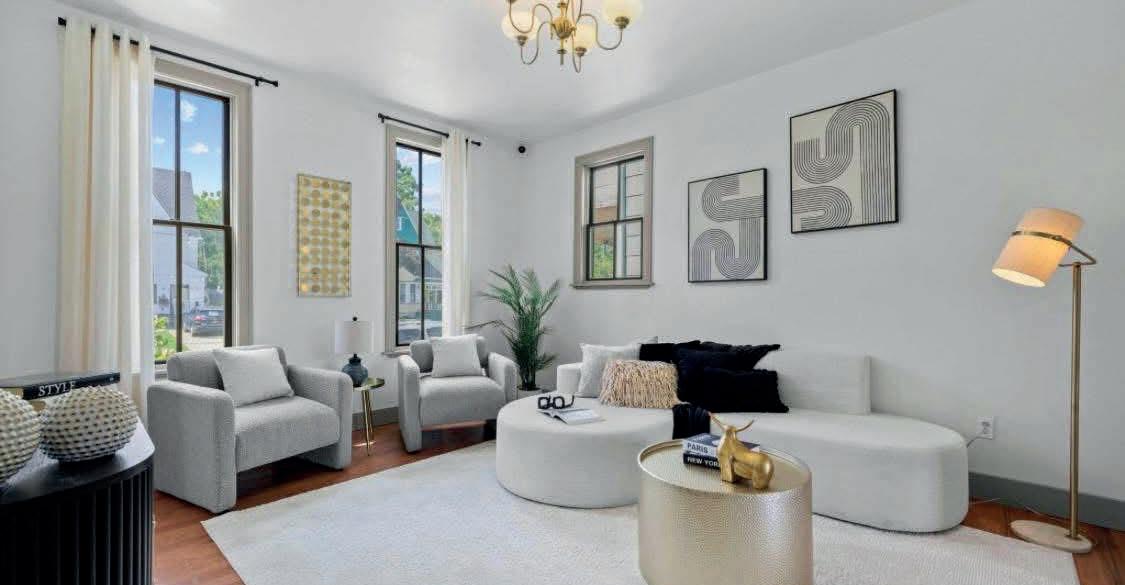
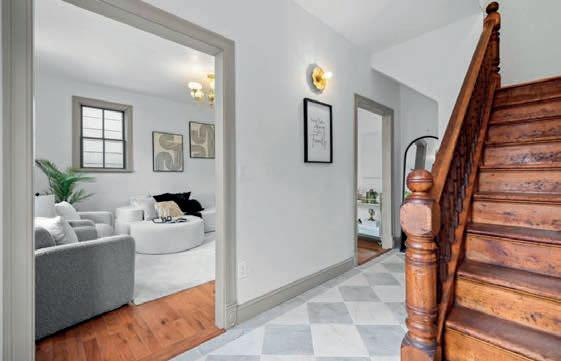
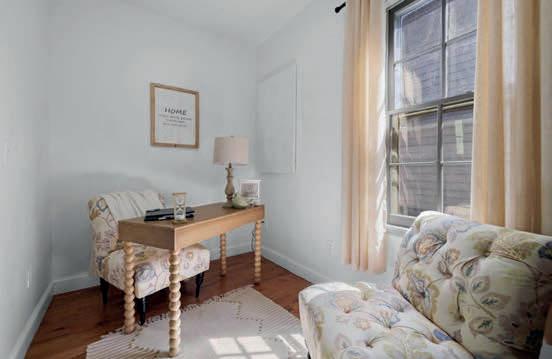
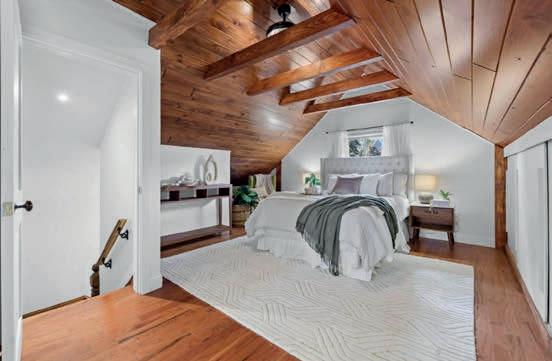

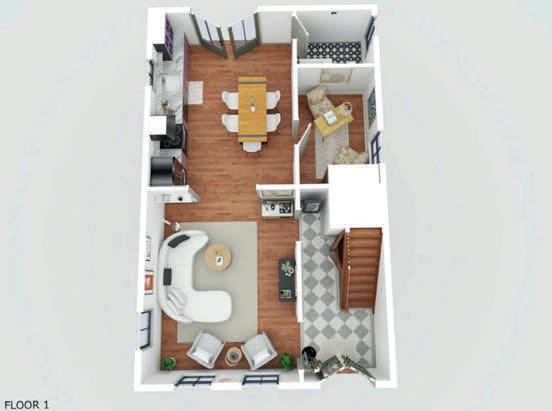

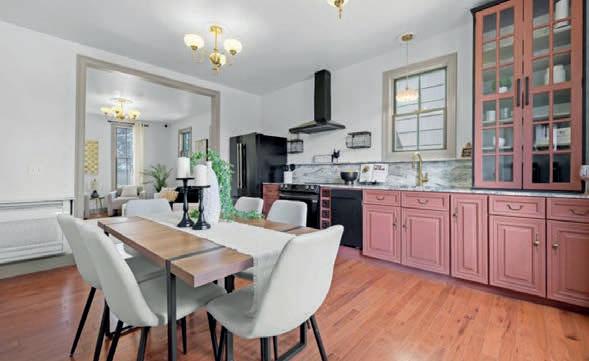

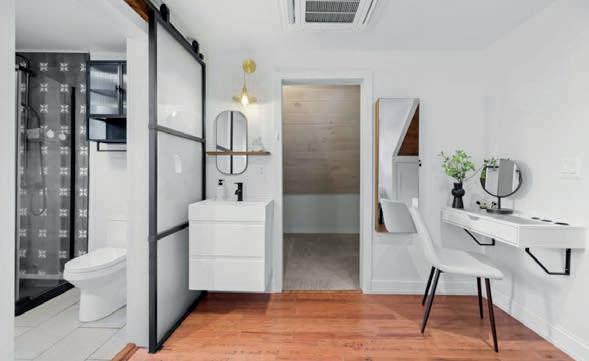

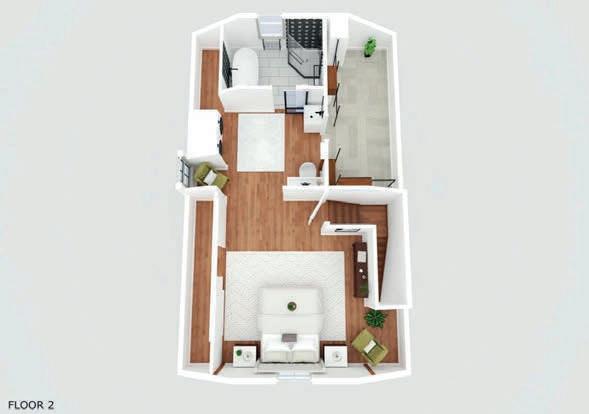

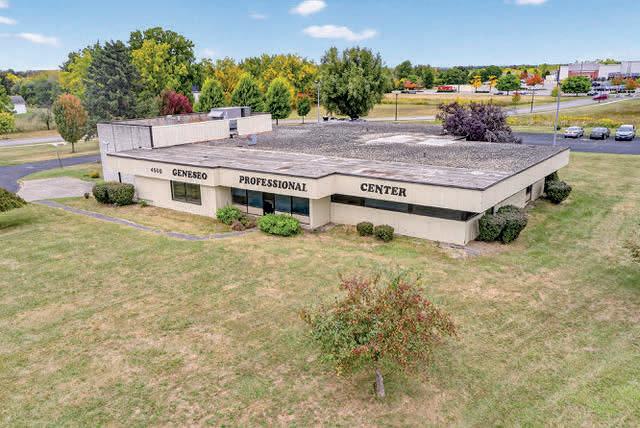
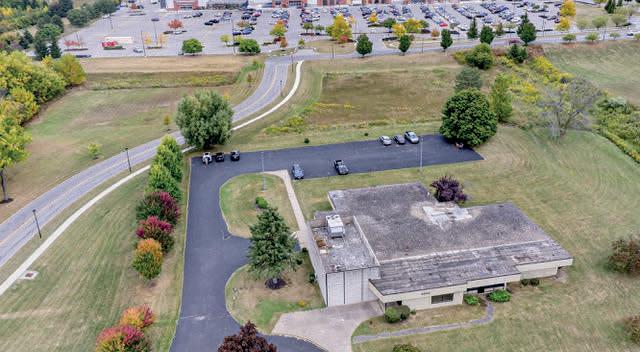
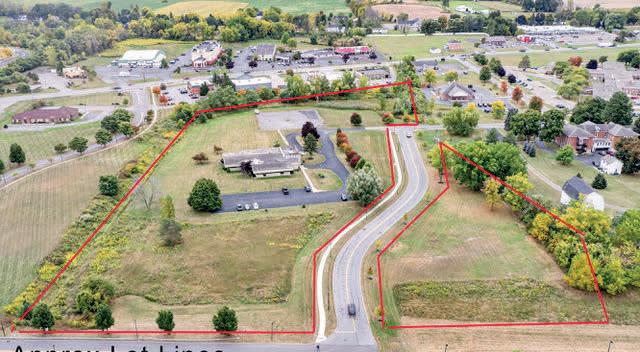
| $749,900
Prime Commercial Property – 8+ acres in High-Traffic Business District Exceptional opportunity to own a prime 8+acre property located in the heart of the business district, adjacent to Walmart Plaza and just off Route 20A. This mixed-use zoned property features a 17,522 sq ft building, two large parking lots, and access to all public utilities. The building is being sold “As Is” and currently hosts two tenants with no leases in place, generating $2,790/month in rental income. Located in a high-traffic, high-growth area, this property is a rare find with strong upside potential for investors, developers, or owner-users looking to establish a presence in a rapidly developing corridor. Easy to show – call today to schedule a viewing!
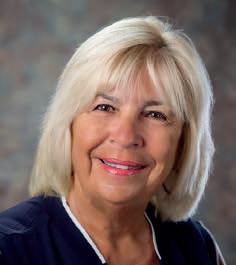

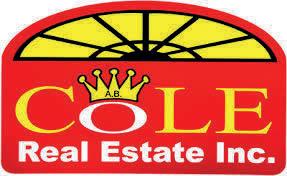
4559 W SAILE DRIVE, BATAVIA-TOWN, NY 14020
3 BED | 5 BATH | 3,500 SQFT. | $3,500,000
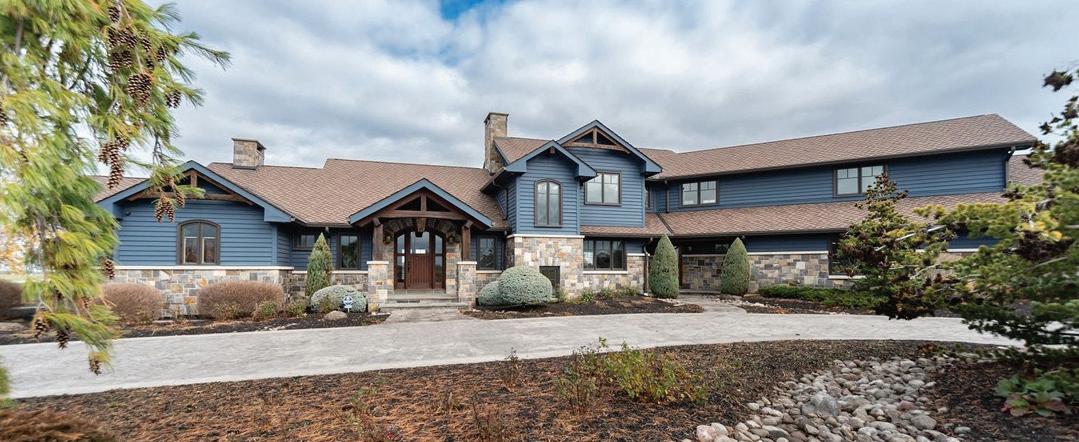
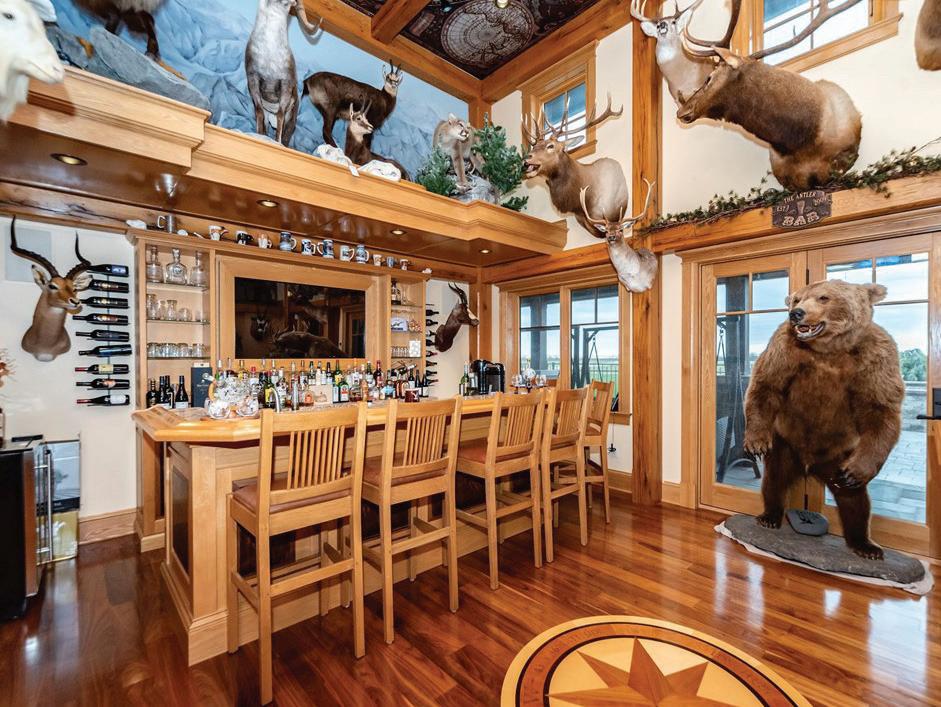
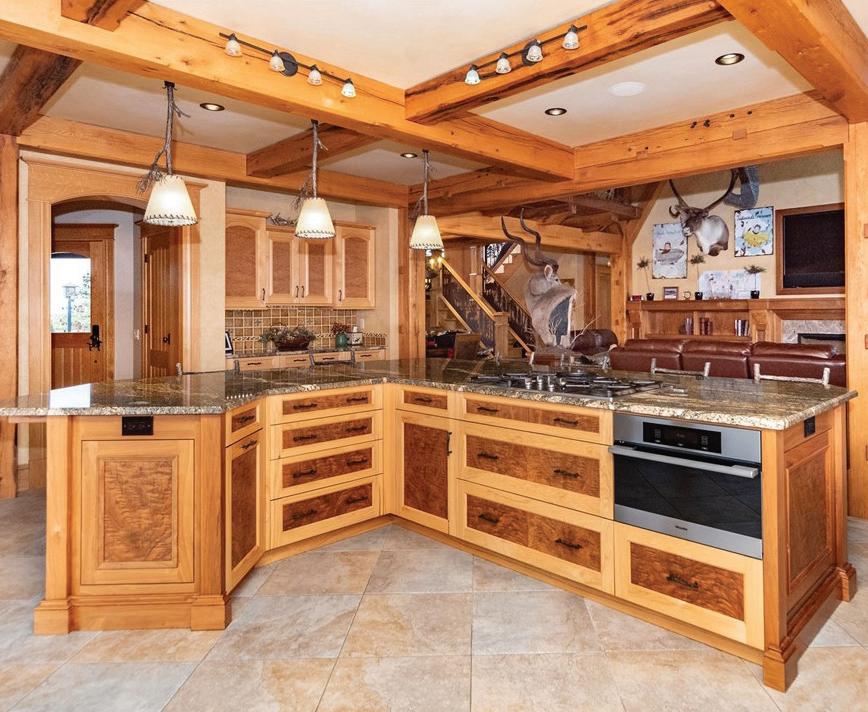
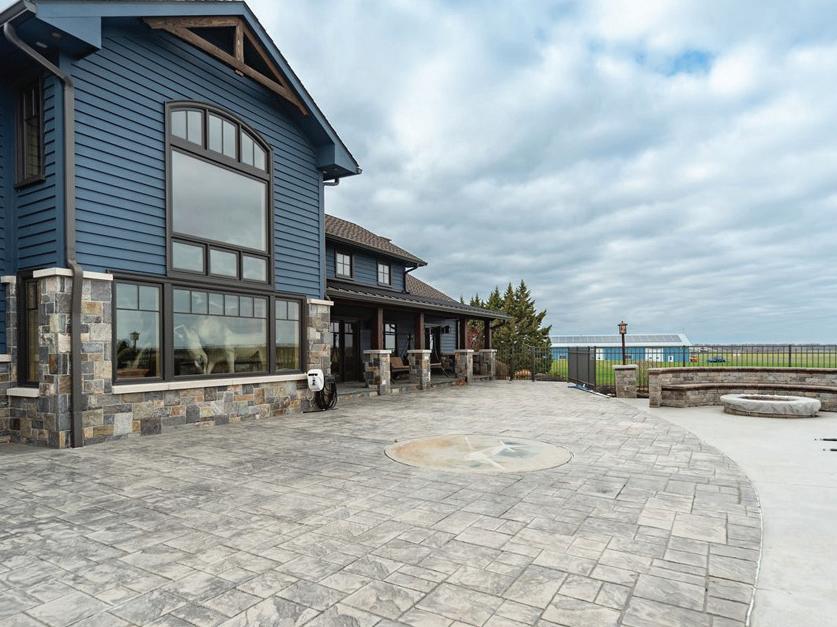
Custom built home overlooking the Genesee County Airport has 3/4 bedrooms, four full bathrooms and two half bathrooms. The gourmet kitchen has custom burled chestnut and walnut cabinets, hickory floors and black walnut on the island. Off the kitchen is a walk-in pantry and entrance to the four-car garage with heated floors. There is a room for entertaining guests that has a bar, gas fireplace, black walnut floors and doors leading to the patio and in ground pool. There is a loft overlooking the living room and a second-floor balcony to enjoy watching the planes fly in and out. There is an outdoor kitchen on the patio with a natural gas grill and wood pizza oven. There is an inground pool and fire pit in the back yard.

LICENSED ASSOCIATE REAL ESTATE BROKER
585.314.7269
michelledills@howardhanna.com www.howardhanna.com/michelledills
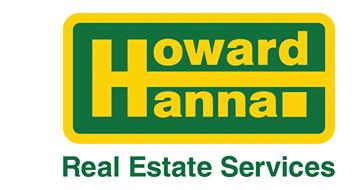

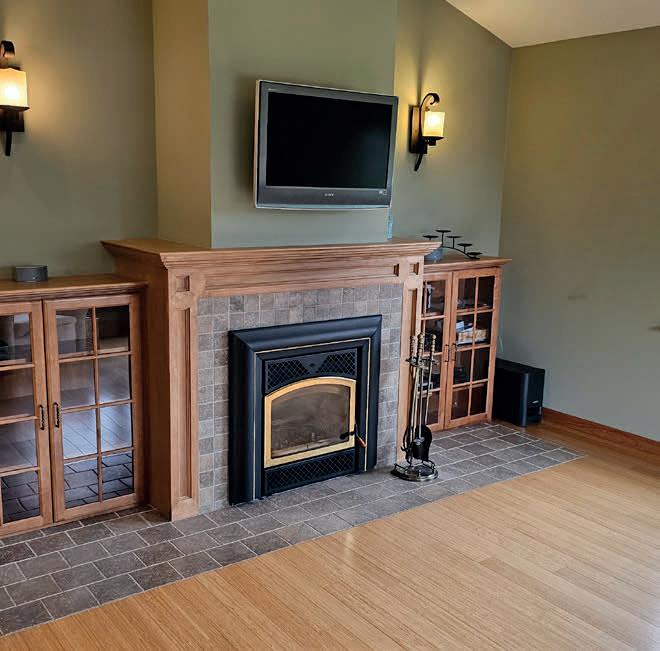
3 BEDS | 3 BATHS | 2,500 SQ FT | $450,000 Come see for yourself this beautiful country dream home – Energy-efficient living with stunning views! Escape to tranquility in this beautifully crafted 3-bedroom, 2.5-bath home nestled in a peaceful country setting. Designed with both sustainability and comfort in mind, this home features state-of-the-art solar power, geothermal heating and central A/C, along with a whole-home propane generator—offering year-round efficiency and peace of mind. Inside, you’ll find gleaming hardwood and ceramic tile floors throughout, accented with rich custom wood trim that adds warmth and character to every room. The spacious layout is perfect for both quiet nights and entertaining, with large windows that fill the space with natural light and showcase the serene surroundings. Step outside to your composite deck— ideal for morning coffee or sunset dinners—with breathtaking views of the countryside. The property also features organic raised garden beds, ready for your favorite vegetables, herbs, and flowers. For hobbyists, homesteaders, or those seeking additional space, a stunning post and beam barn awaits. Its craftsmanship and charm make it perfect for storage, a workshop, or even an event space with power. This property is a rare blend of modern sustainability and timeless country charm. Whether you’re looking for a weekend retreat or a forever home, this gem offers the best of both worlds. Don’t miss your chance to own this one-of-a-kind property—schedule your private showing today
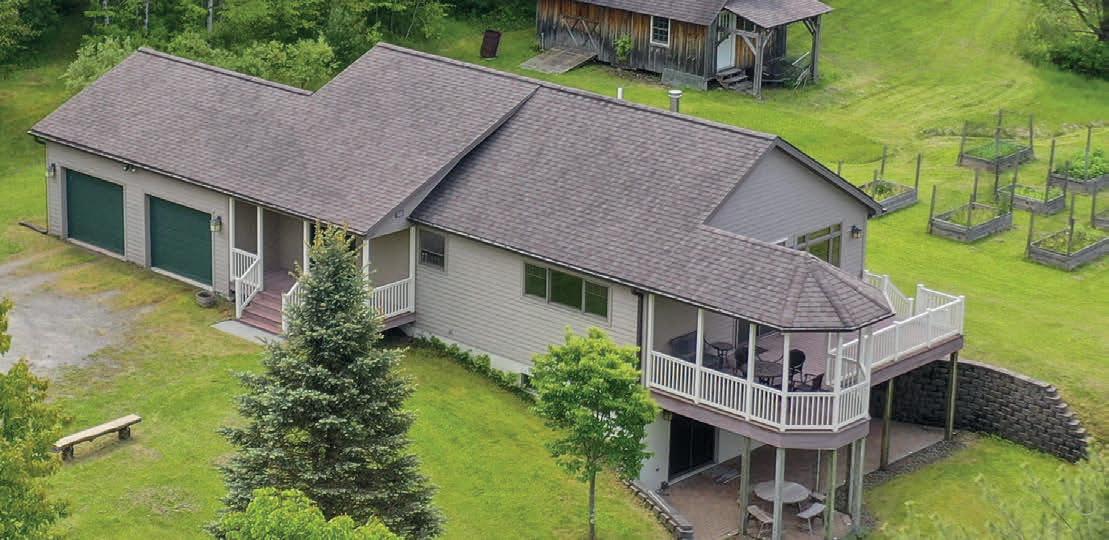
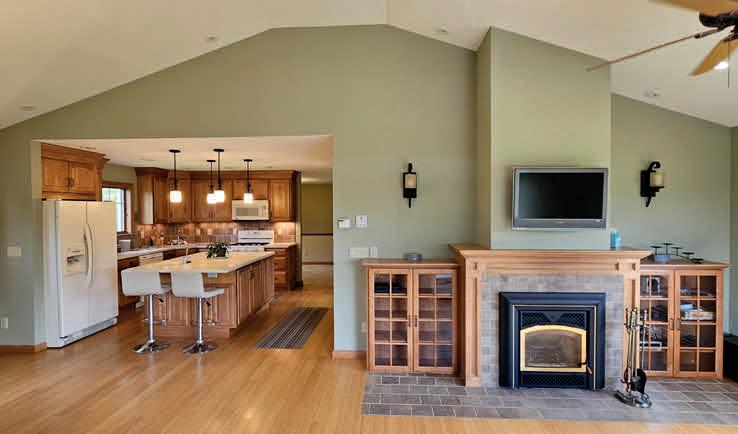
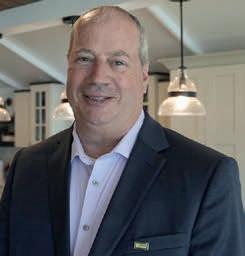


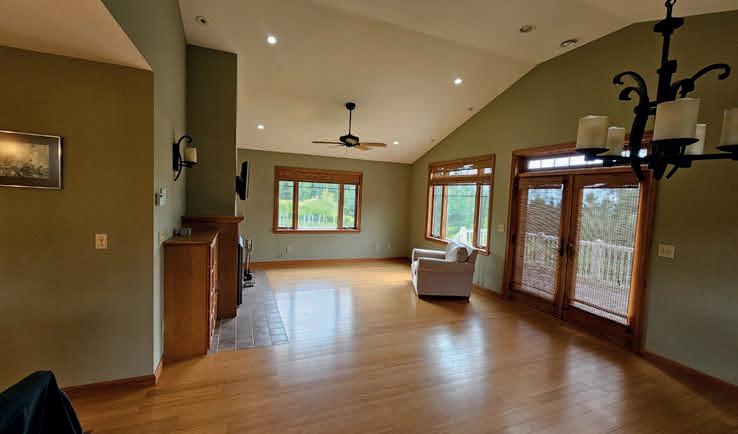

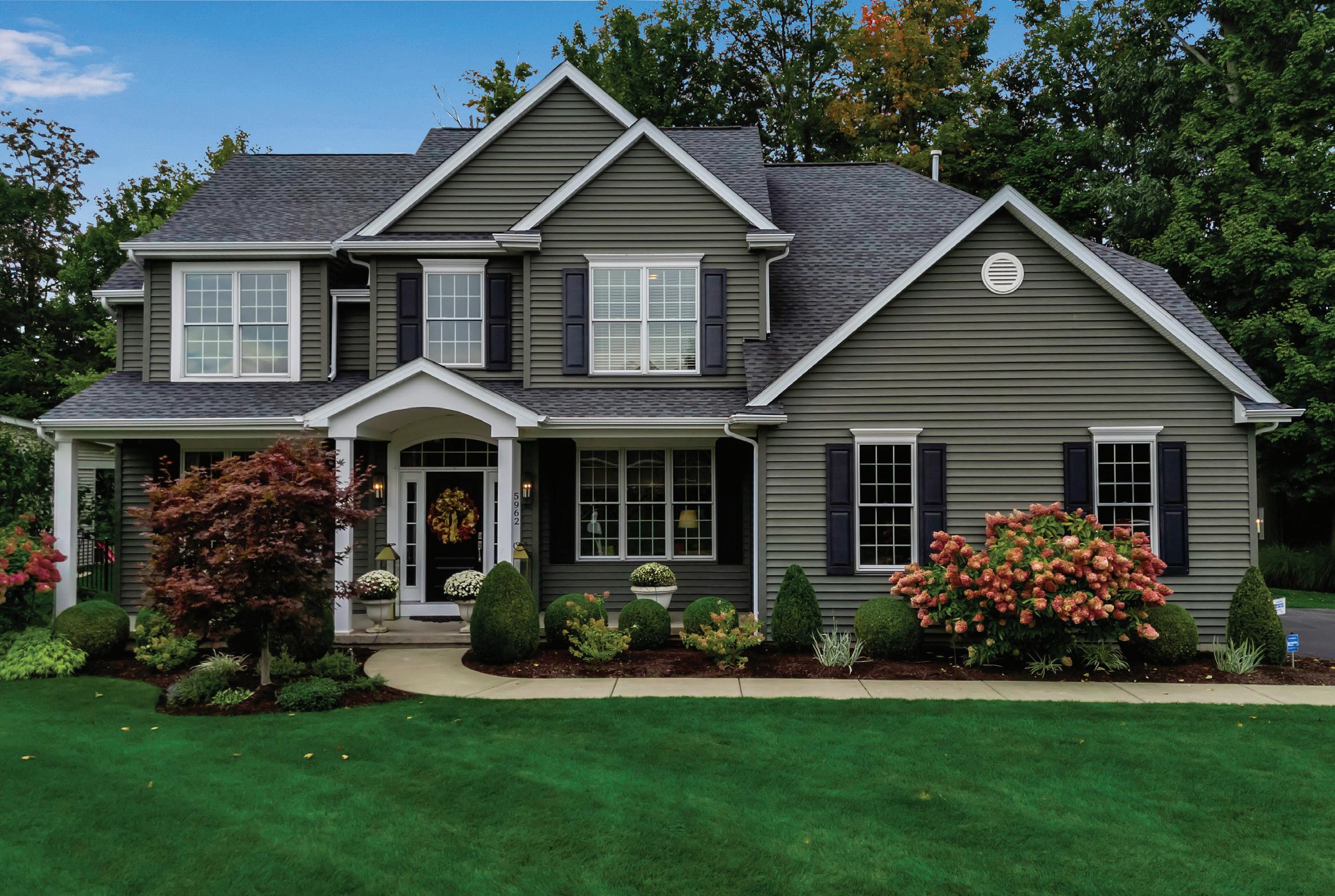
This sophisticated 4-bedroom, 2.5-bath colonial, with its stunning curb appeal and beautiful landscaping, sets the tone for a wonderful living experience, seamlessly blending timeless finishes with beautiful upgrades. As you approach the inviting entrance, a large covered front porch welcomes you to the two-story foyer, where gleaming hardwood floors extend throughout the first floor, adding warmth and richness to the space. The stunning dining room, enhanced with crown molding and wainscoting, adds a sophisticated touch that complements the home’s refined character. The kitchen features granite countertops, stainless steel appliances, a center island with a breakfast bar, a walk-in pantry with custom shelving, and a spacious eating area. The great room flows seamlessly from the kitchen and features stunning double-stacked windows, a gas fireplace, and a soaring ceiling, creating a comfortable yet luxurious space to relax. The sunroom, surrounded by beautiful windows, is a wonderful addition to the home, perfect for entertaining or relaxing. Off the foyer, the den with French doors serves as an ideal workspace or quiet retreat. Upstairs, you will find four generously sized bedrooms. The spacious primary suite features a large walk-in closet with California custom Closets, an en-suite bathroom that includes a soaking tub, a shower, a double vanity, and a separate water closet. The three additional bedrooms are nicely sized and feature new wall-to-wall carpeting. Additionally, the home features a laundry room, a half bath, and a convenient mudroom with built-in custom shelving offering ample storage space. The backyard is spectacular, featuring a beautiful stone paver patio surrounded by lush landscaping and lovely gardens. Additional features include an irrigation system with added drip lines for watering planters, a security system, custom blinds, and window treatments throughout. The home features an abundance of closet space, including several closets equipped with California custom Closets. The 2.5-car attached side-load garage with storage space leads to the mudroom. Home is just minutes to the bike path and all the conveniences for day-to-day living, as well as a convenient commute to all suburbs and downtown.
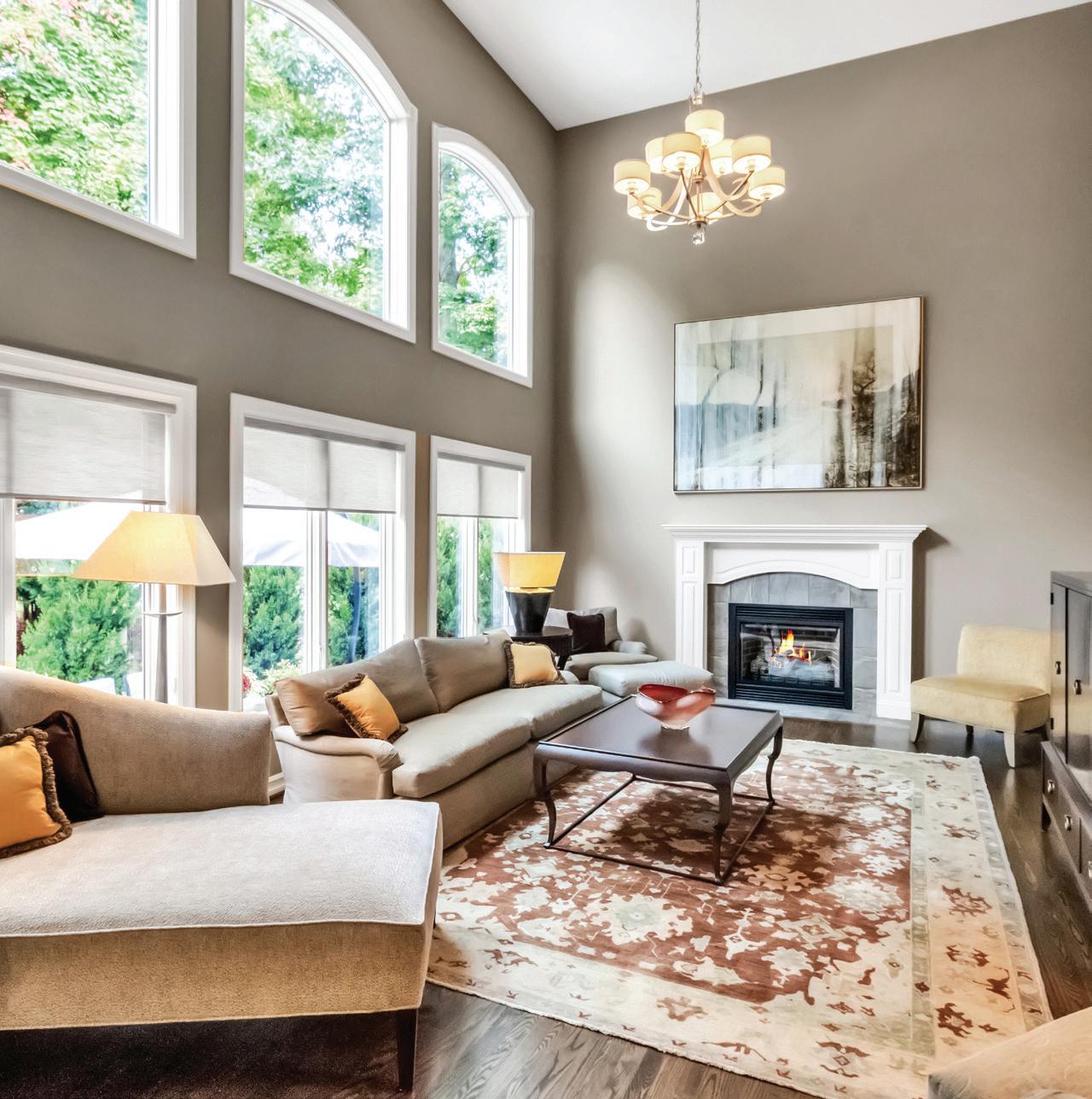



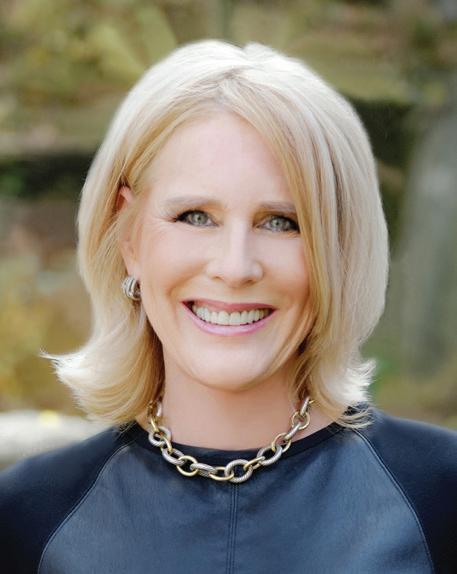
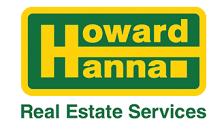
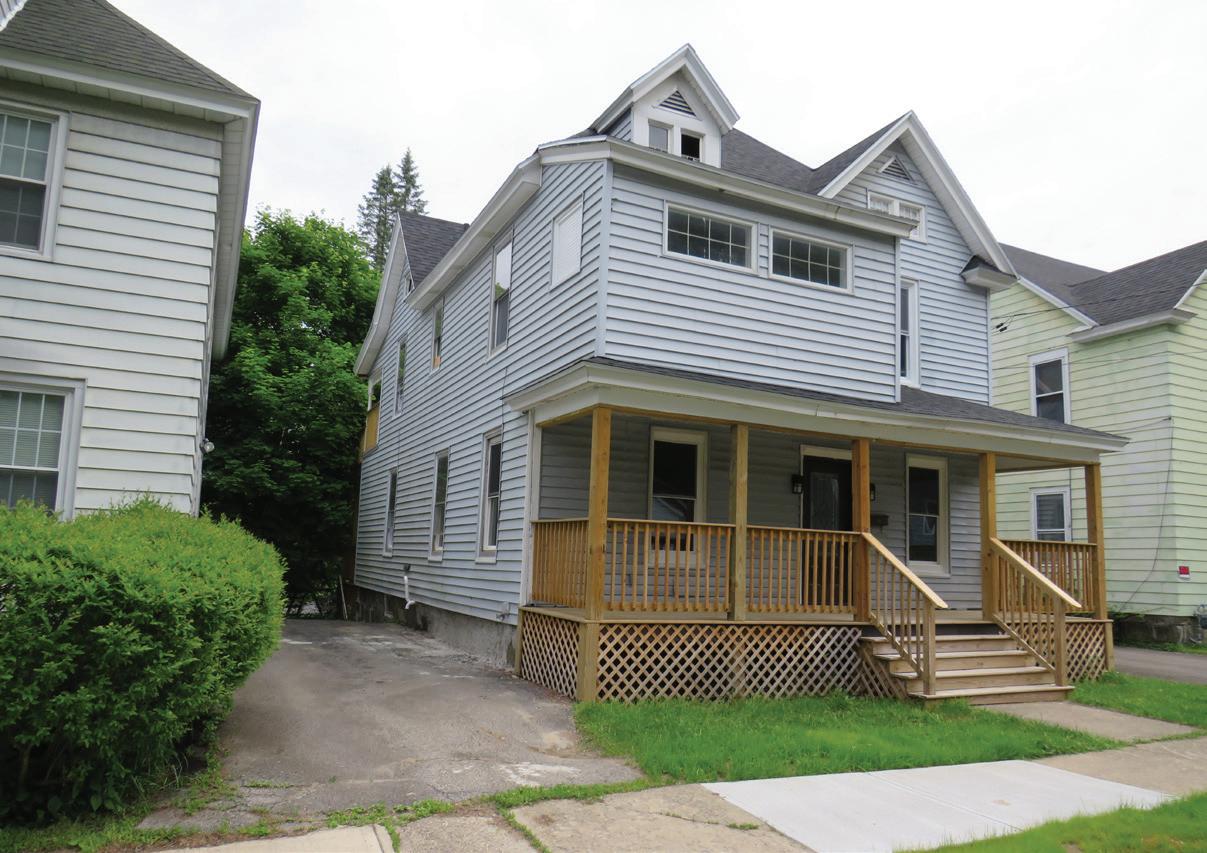

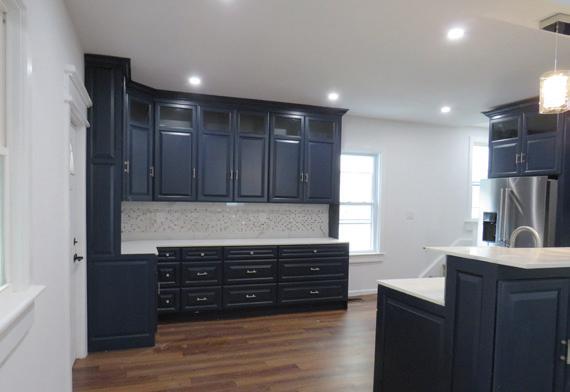

4 BEDS | 2 BATHS | 2,332 SQFT OFFERED AT $229,000
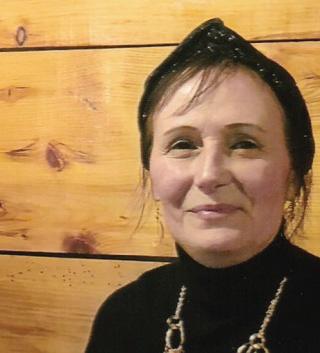
Beautiful Single Family 3 level home offering 4 BR’s, 2 Full Baths, 2 private decks off 2 Bedrooms that overlook the backyard, Gourmet Kitchen that is absolutely beautiful with/custom built cabinetry, accent lighting, new appliances, Bath off main level completely renovated with beautiful tile work, 2nd floor has another full beautiful bath, 1st Floor has LR, Fam Rm, and Dining Area - Close to City Amenities and Walk to School, A MUST SEE !!!! Offered at $229,000 - Everything NEW- New roof, electric and more, 2nd floor has another full bath, 3rd floor has a converted attic with vision of a theatre room with extra storage

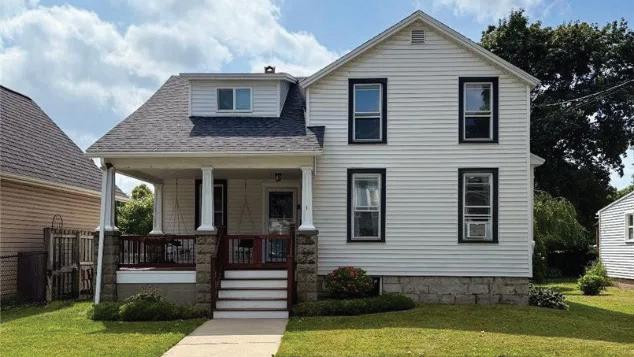


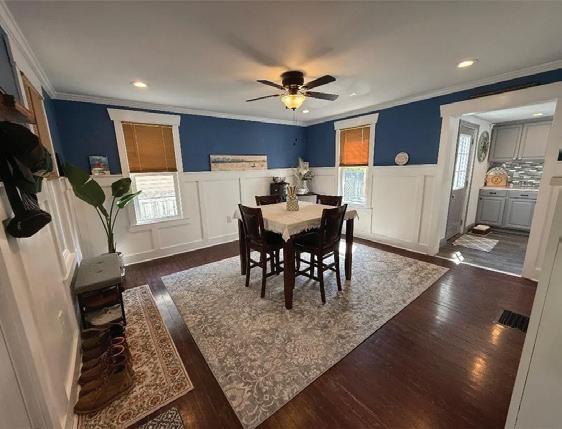
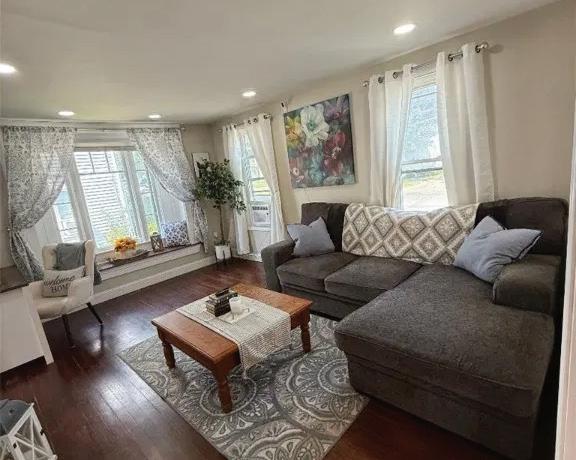
2 BEDS • 1.5 BATHS • 1,246 SQFT • $184,900 Welcome to 1 Morris St. You’ll immediately feel at home upon entering this 2-bedroom, 1.5-bath house located on Auburn’s east side, offering convenient access to area amenities. The property has been recently renovated and includes a modern kitchen, formal dining room, cozy living room with window seat, covered front porch, and a rear composite deck that overlooks a low-maintenance, fully fenced backyard. There is a half bath near the back entrance and a pantry adjacent to the kitchen with a vintage glass door. The curved staircase leads to an open landing area with access to two spacious bedrooms featuring built-in storage. Huge main bathroom with lovely tile work, and there is a second-floor laundry room for added convenience.

JOY TRESCOT BROKER
315.730.7882
joytrescot@yahoo.com
106 Main St., P.O. Box 389, Moravia, NY 13118
Naples, New York, United States
Welcome to the “Valley Villa” of Naples, NY. This exquisite 5-bedroom, 3-bathroom Austrian Ski Chalet is nestled on a sprawling 6+ acres of picturesque beauty. This fully renovated gem offers the perfect blend of modern luxury and natural serenity. The home includes a spa room with multi-jet stand up shower and dry sauna, billiard room complete with pool, games and built-in bar, an indoor hot tub room with sliding door to the back deck. This property is fully stocked to be your home away from home.
As you explore the property, you will discover a stocked pond, grape vines and mature fruit trees that paint the landscape with color and flavor. Have you seen the Finger Lakes in the fall? This property is surrounded by incredible colors as the hills go on for miles. The Villa is located just minutes from the South end of Canandaigua Lake and multiple ski resorts for year round fun.
Situated right outside of the village of Naples, NY, this Villa is your gateway to a vibrant community known for multiple wineries and a delightful culinary scene. Whether you seek relaxation or adventure, this property offers it all. Book your stay today.
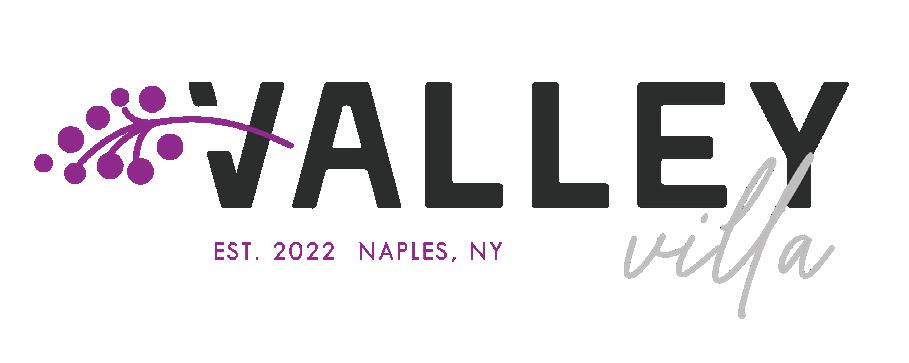
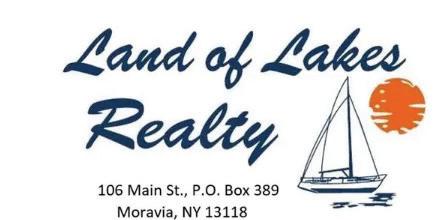
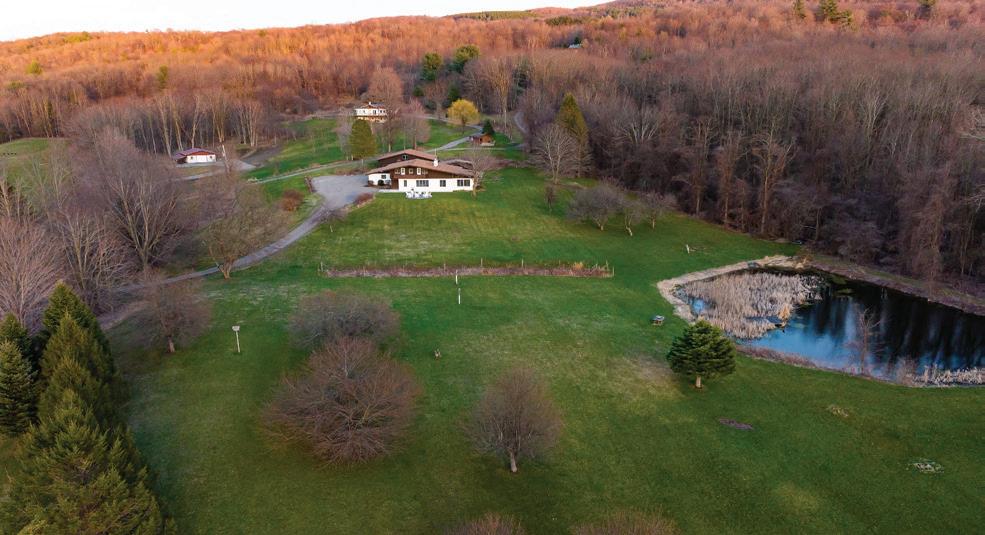
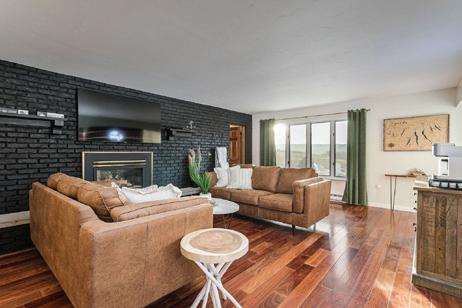
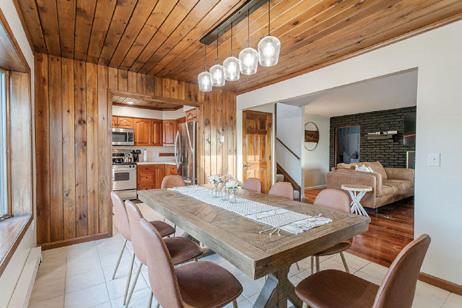
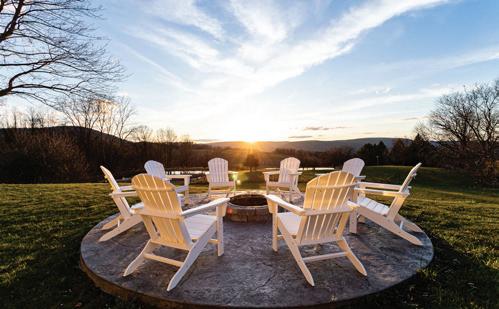


Your Connection to the Finger Lakes Region of NY State.
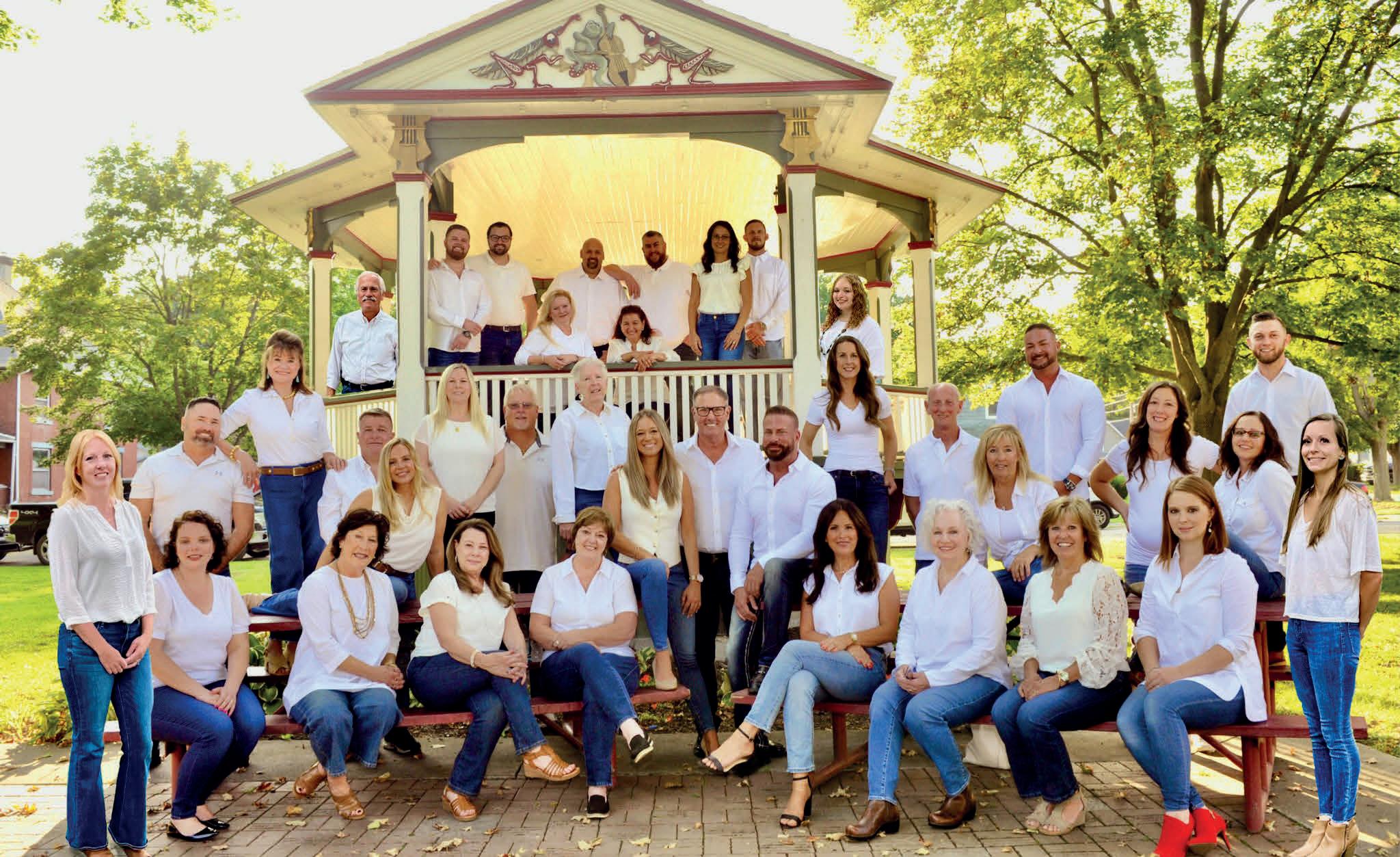
A boutique firm proudly serving the Finger Lakes Region.

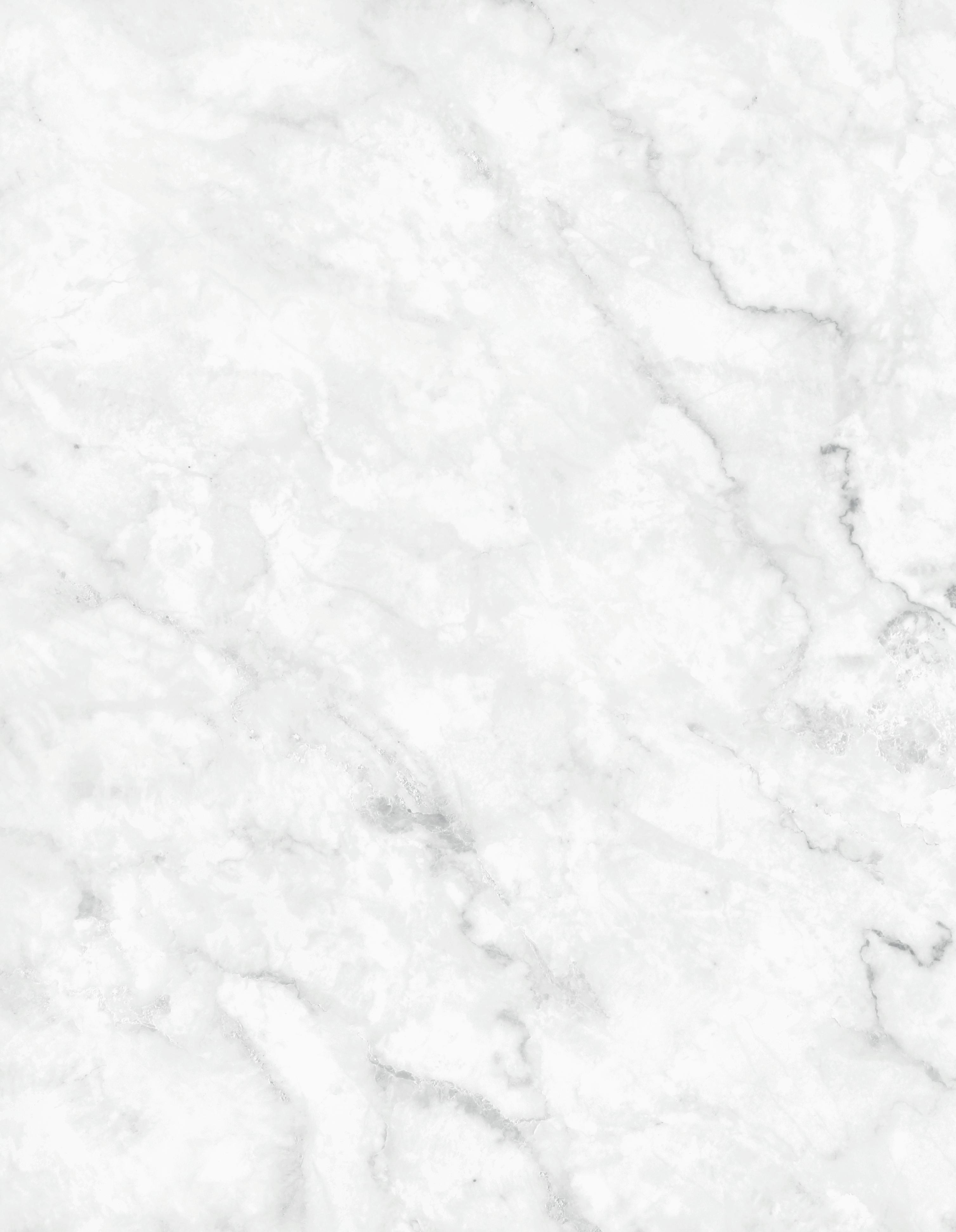

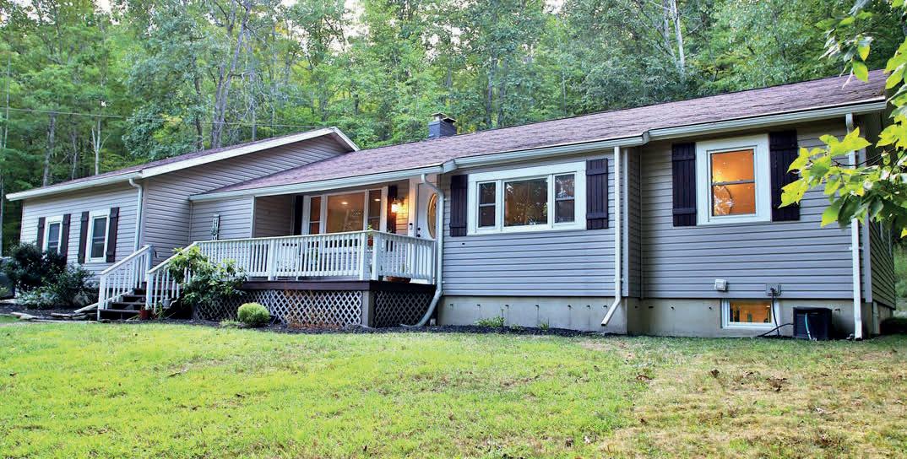
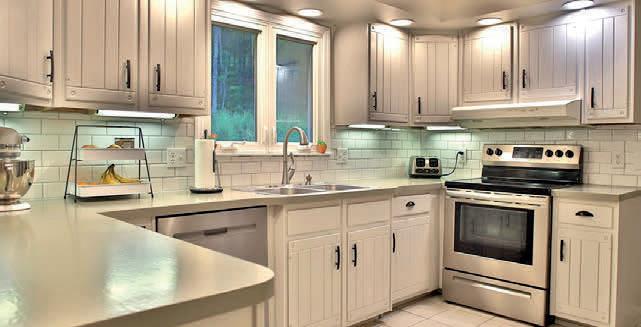

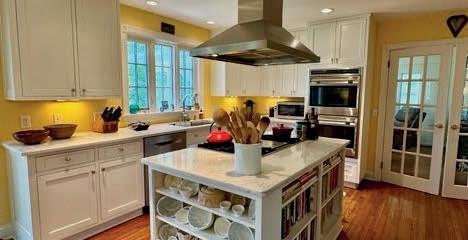

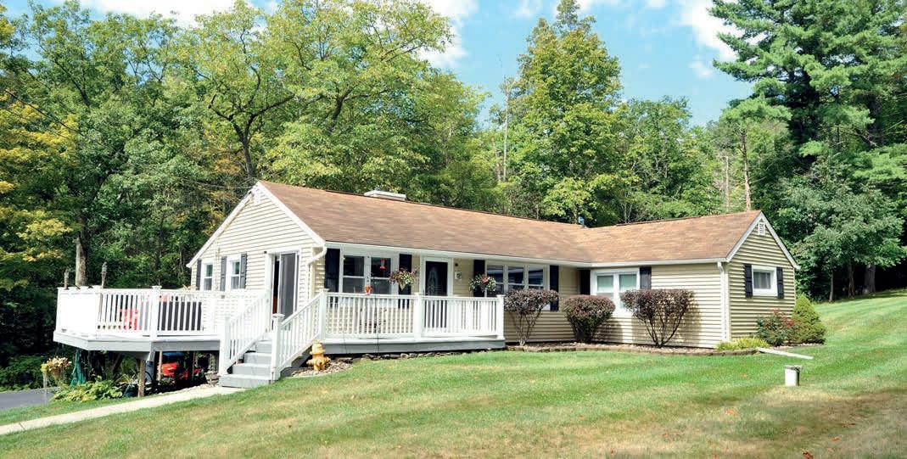
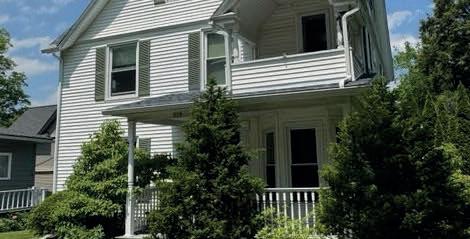
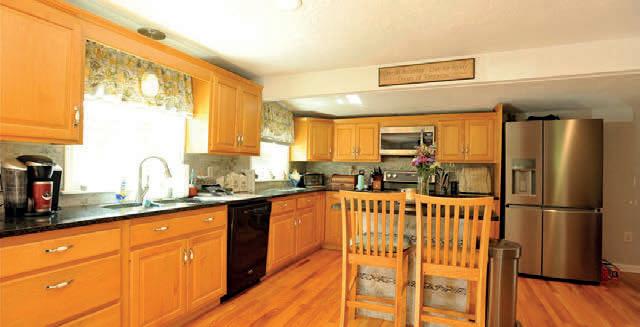
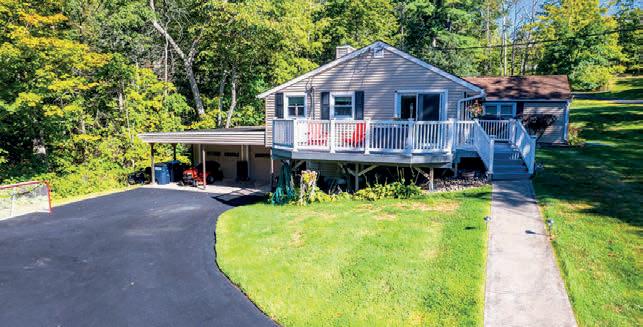
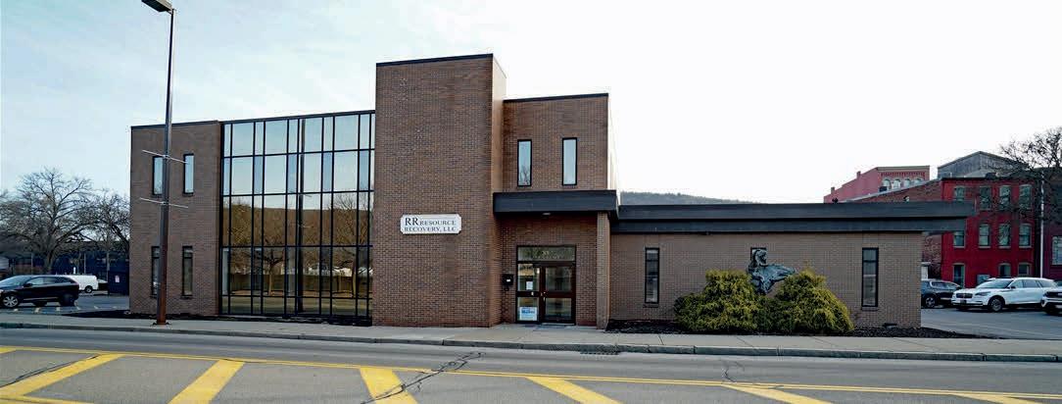

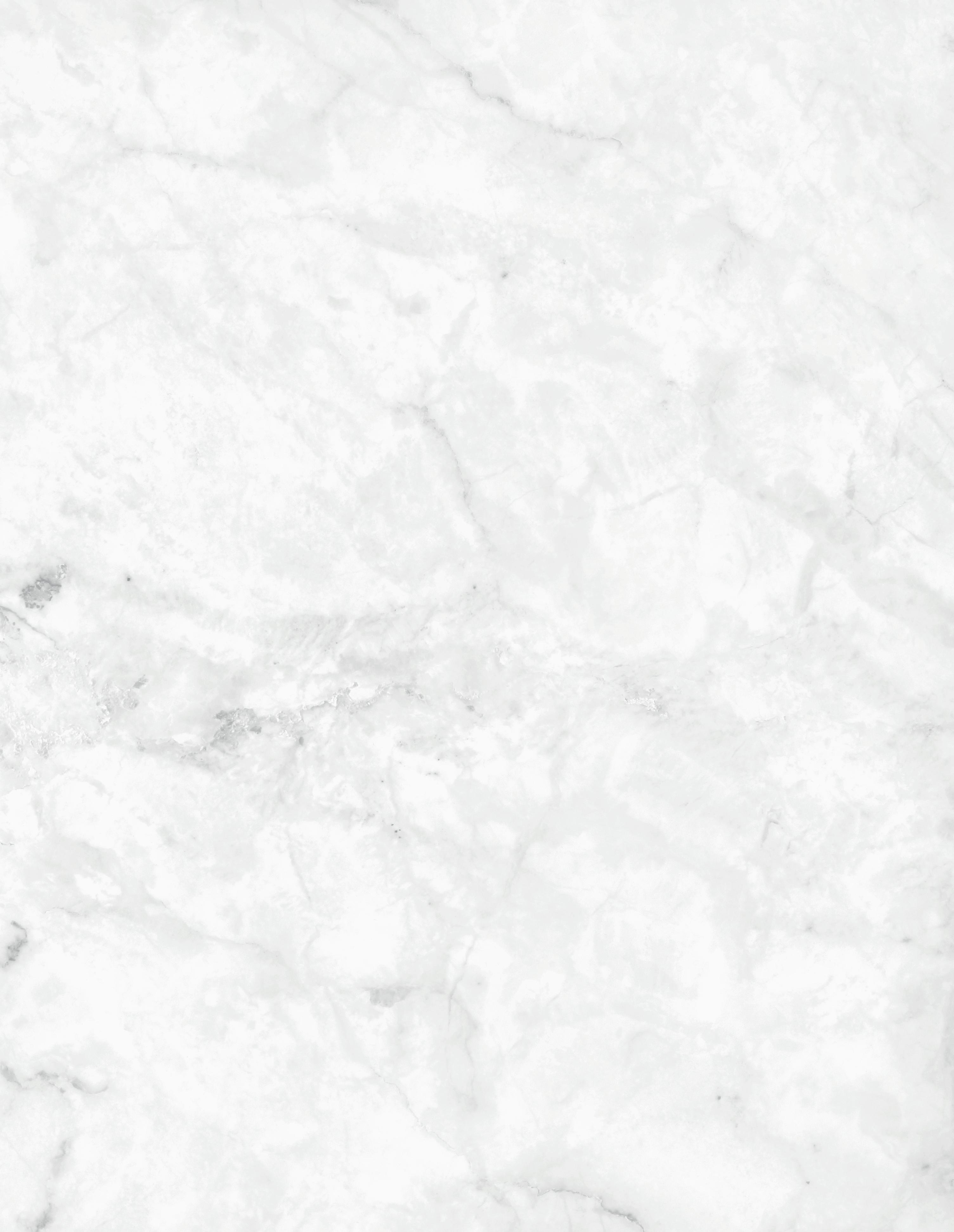

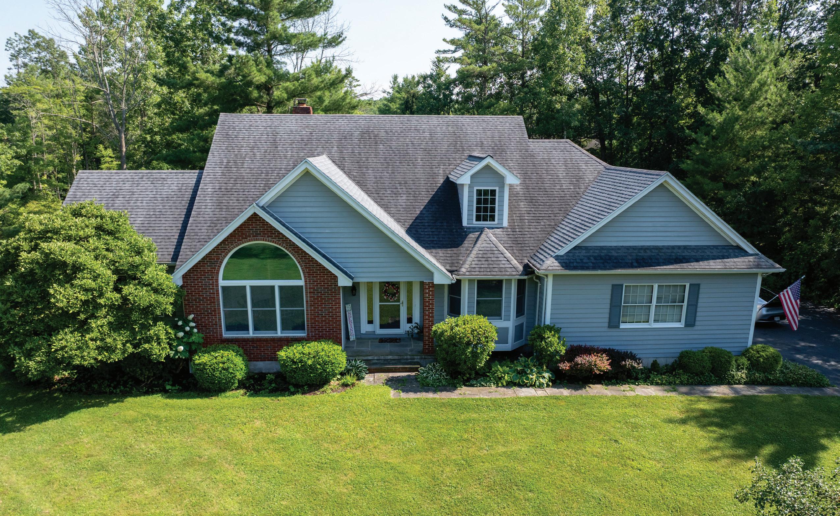
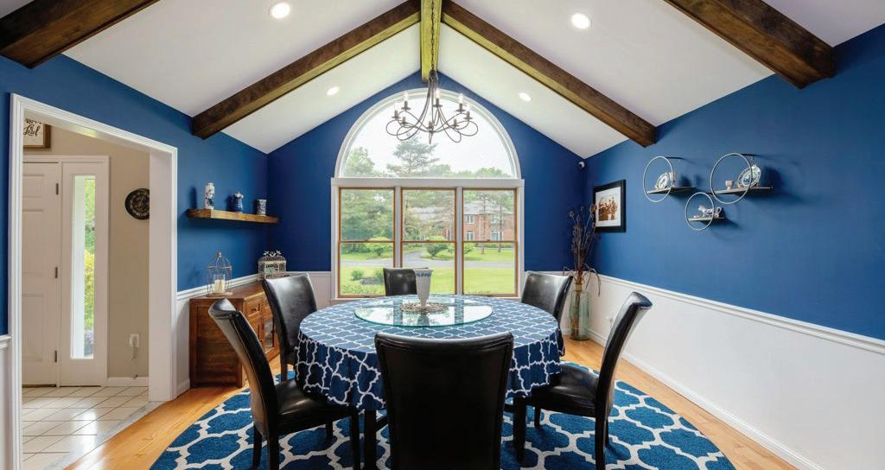
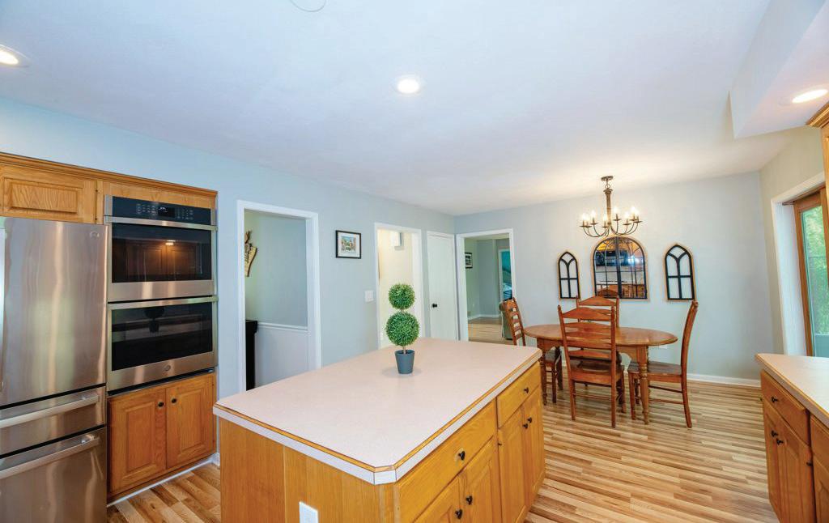
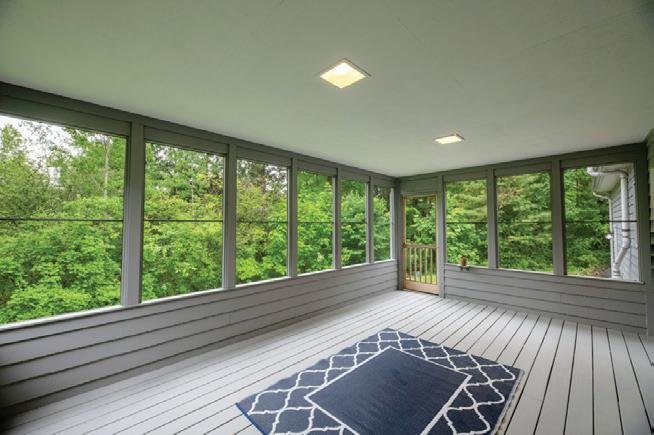
Selling Finger Lakes Dreams since 1996

cj@cjhomes.com www.cjhomes.com
5 ARROWOOD LANE, ITHACA NY 14850
4 BD | 3 BA | 2,615 SQFT | $695,000
Welcome to Lansing’s Whispering Pines neighborhood just minutes from everything NE Ithaca: airport, Cornell Business Park, Ithaca Mall, restaurants! This right-sized Contemporary Cape offers a generous 1+ acre partially wooded lot in a lowtraffic pocket of this neighborhood, where daily exercise is accessible right out your doorstep! Step inside and find a layout that is functional and welcoming, with a balance of formal & casual living spaces. The 2-story entry leads you into the heart of the home with a striking renovated dining room featuring vaulted ceilings w/wood beams, pocket doors & rustic finishes that evoke the warmth and charm of a mountain lodge; a truly dramatic space perfect for entertaining or quiet gatherings. A large eat-in kitchen with newer appliances & luxury vinyl flooring centers the main level living spaces which includes a music room/home office space with chair rail & crown molding, along with the casual family room highlighted by a wood-burning fireplace. The main level primary suite w/vaulted ceilings, private bath & walk-in closet offers convenience & separation from the additional 3 beds up. Double closet in spacious 2nd bed up plus a walk-in closet in newly created 4th bed. Main level laundry room w/ nearby 1/2 bath. The attached 2-car garage has bonus storage/workshop space. Large unfinished basement is a blank canvas - whether you envision a luxe home theater, fitness studio, wine cellar, or extra guest space. There’s ample room to create something truly special & increase long-term value. Many recent improvements including new lighting & plumbing fixtures, freshly painted interior/trim, solid wood interior doors, driveway sealing, fresh landscaping (full list available). An enclosed 3-season porch off the back adds year-round versatility; perfect for relaxing, entertaining, or taking in views of the peaceful backyard. Outside, the expansive lot provides privacy, space for play or gardening and a sense of retreat, all just minutes from Lansing schools, Myers Park/Marina, and Finger Lakes/Central NY commuter routes. This is a rare chance to secure a home in a location where value is driven by land, layout & long-term potential.
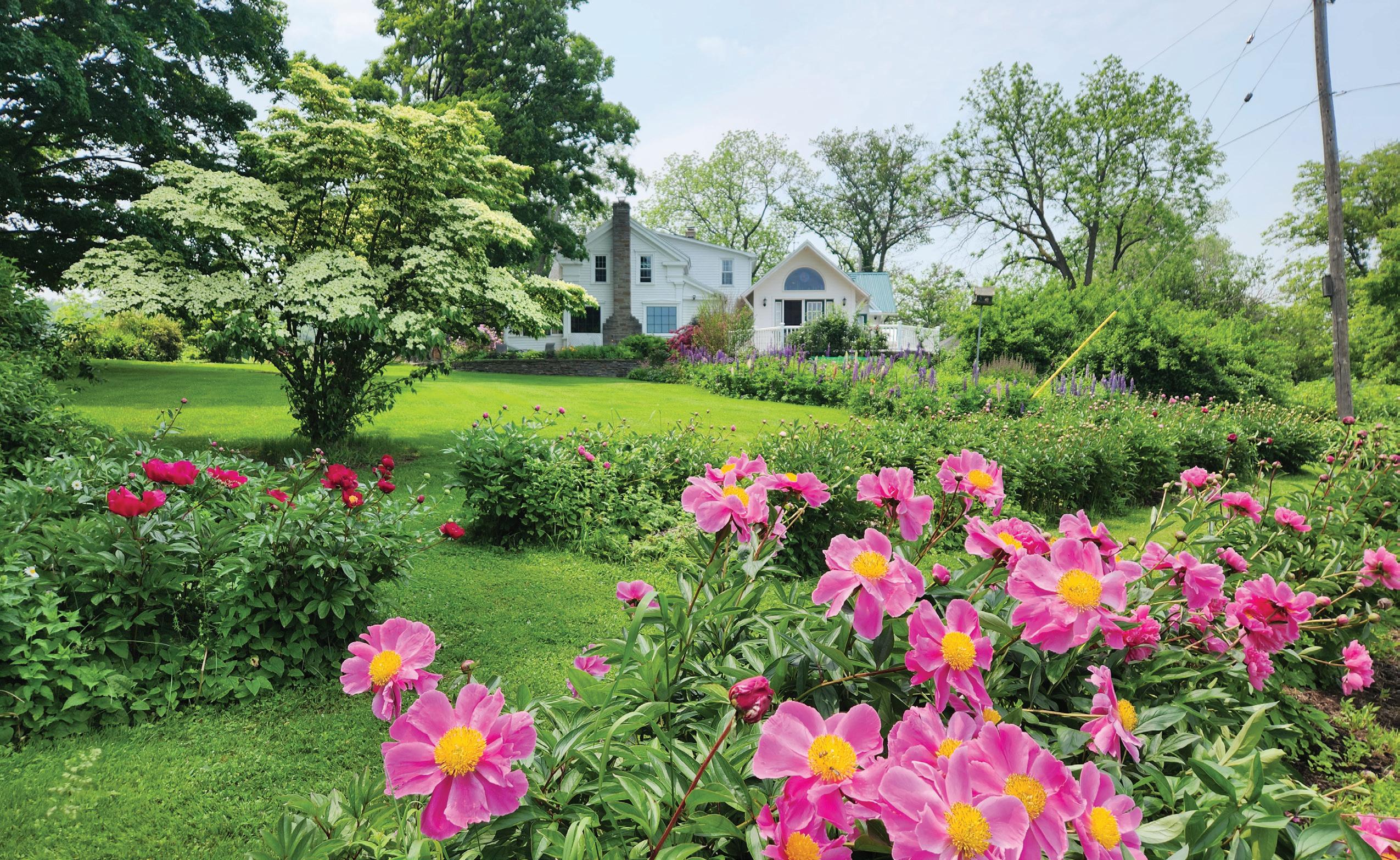
Nestled near the breathtaking NYS Upper Treman State Park, Enfield Manor is a lovingly restored cottage farmhouse that offers the best of both worlds -rich character with thoughtfully integrated modern amenities. This hidden gem offers SPECTACULAR VIEWS in Ithaca Schools and has been artfully curated with an eye for country elegance, showcasing original architectural details alongside tasteful updates. The main house features 3 spacious bedrooms & 3 full baths, including 2 guest suites. The woodaccented living room invites guests to unwind by the fireplace, surrounded by custom built-ins and warm natural finishes. A sundrenched country kitchen with a cozy breakfast nook opens to a formal dining room that exudes farmhouse charm, perfect for gatherings or intimate meals. The main-level den offers flexibility as a home office or a main level primary suite. Throughout the home, discover special touches like grasscloth wallpaper, tall ceilings, and period-style trim that add texture & history to every room. Don’t miss the enchanting enclosed front porch w/custom bamboo walls. A separate guest space, the charming Mallard Cottage, is a 1 BD/1 BA short-term rental complete w/wraparound deck & sweeping views toward Ithaca, ideal for visitors seeking a country escape. Outside, the property enchants with lush perennial gardens, a tranquil goldfish pond, beautifully crafted stone walls & towering maples that shade the front yard in the heat of summer. Two flagstone patios provide serene spaces for morning coffee or evening gatherings. Additional features include a detached two-car garage with workshop, ample parking, efficient AC heat pumps upstairs for year-round comfort and grid-tied solar panels for sustainability. Monthly electric costs ~$26! Bring your horses to this unique homestead with 8+ acres where you can enjoy both rural peace with urban proximity. Whether you’re seeking a turn-key hospitality business, a multigenerational estate, or simply a peaceful retreat, Enfield Manor is a timeless sanctuary in the heart of the Finger Lakes. Once you arrive, you may never want to leave! Co-Listed with Colleen Cowan, NYS Associate Broker, Warren Real Estate.

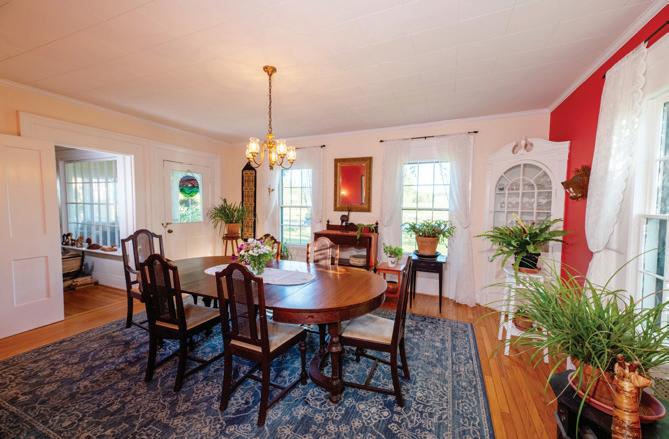



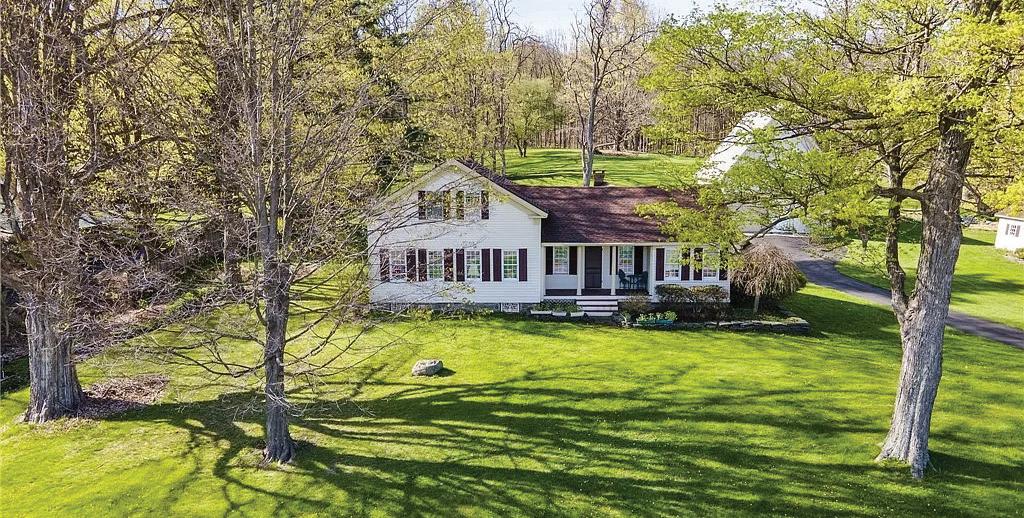
3 BEDS | 2.5 BATHS

Come and admire this beautifully updated early 19th-century farmhouse that combines historic charm and modern convenience. Ideally located and thoughtfully renovated, this 2,400 sq ft home offers spacious living with a primary suite, laundry, office and half bath all on the first-floor. The open-concept kitchen and dining area—anchored by a cozy wood-burning fireplace—are ideal for everyday living and family gatherings. You’ll love the flexibility of two comfortable living rooms and a large three-season porch, perfect for entertaining inside and outside. Upstairs, two generously sized bedrooms share a full bathroom featuring a skylight and tub. Outside, the nearly 2.5 acres includes mature trees, vibrant gardens, and two well-maintained outbuildings—a barn and a milkhouse—both with electricity, with ample storage. The basement is accessible by Bilco doors and houses a new electric hot water heater, electrical box and radon mediation system. This home is all electric with the exception of the gas range. Owners have purchased panels in a local solar farm bringing their summer cooling and hot water costs down to zero. Panels can be purchased separately if interested. A rare opportunity to enjoy country living with modern comforts and eco-friendly energy savings.

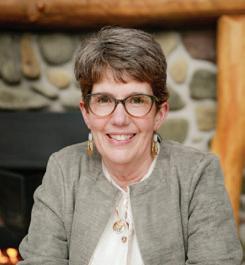

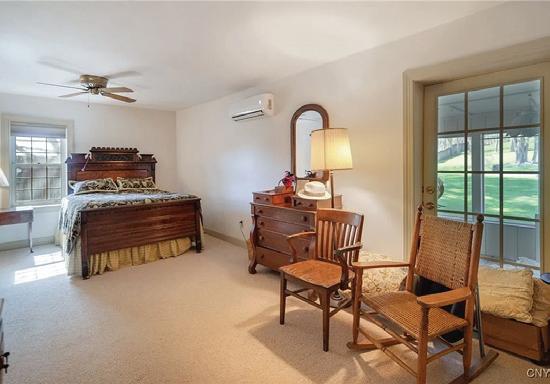
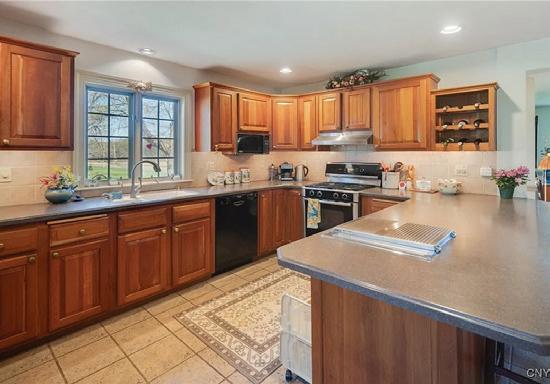
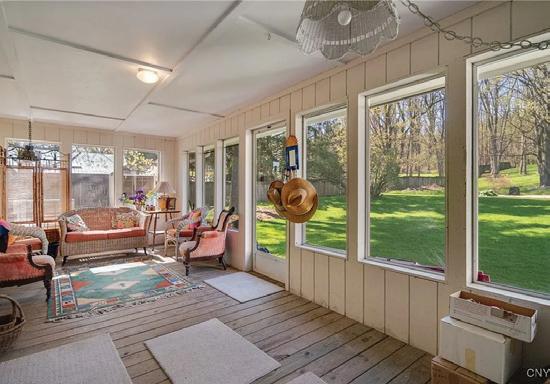
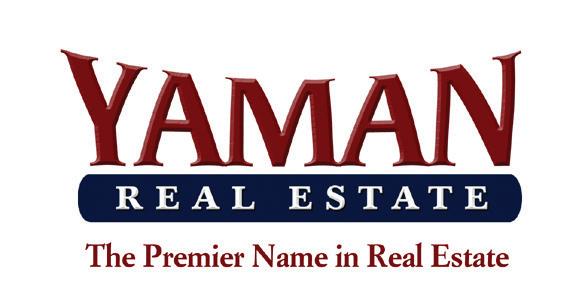
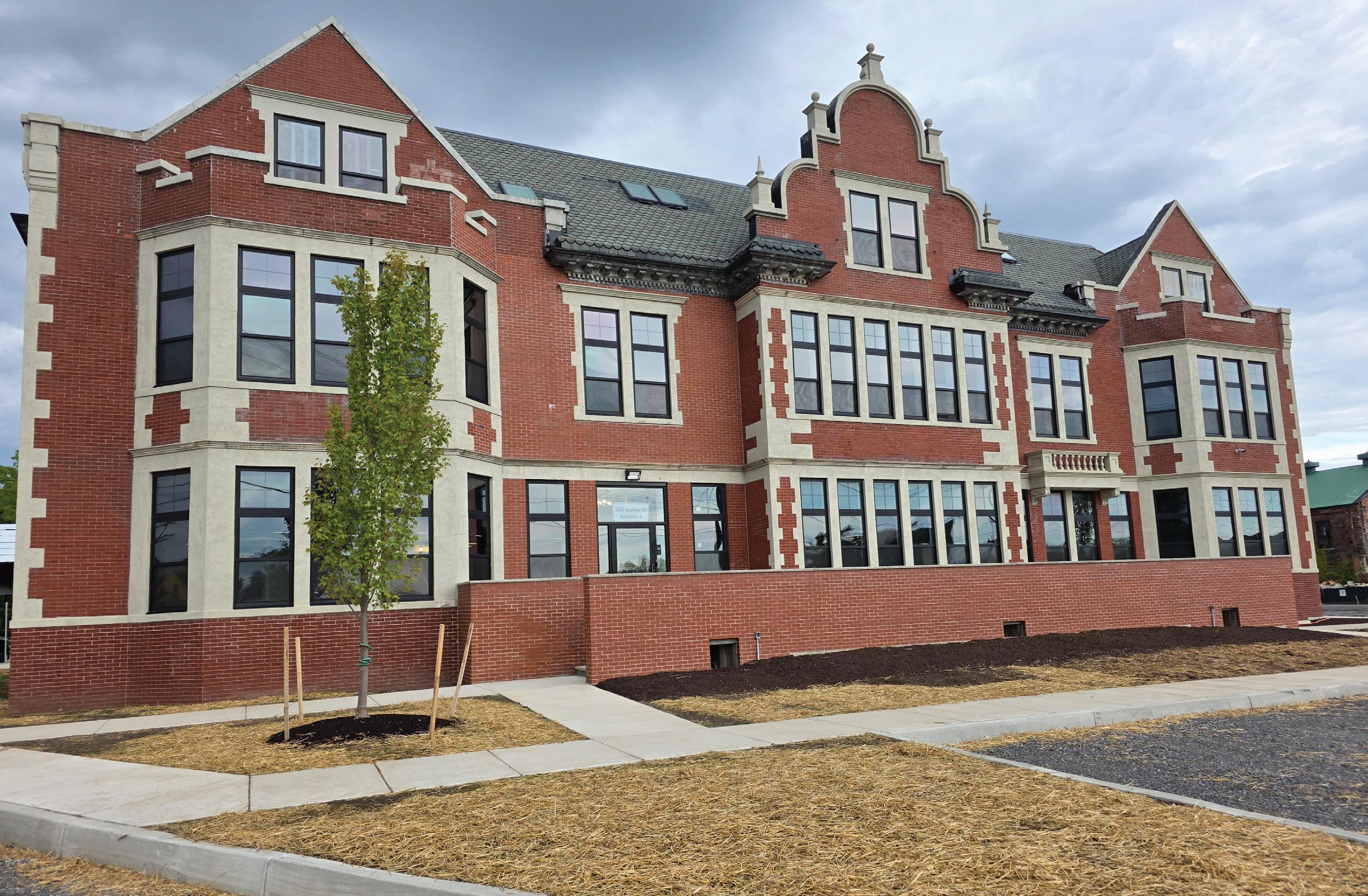
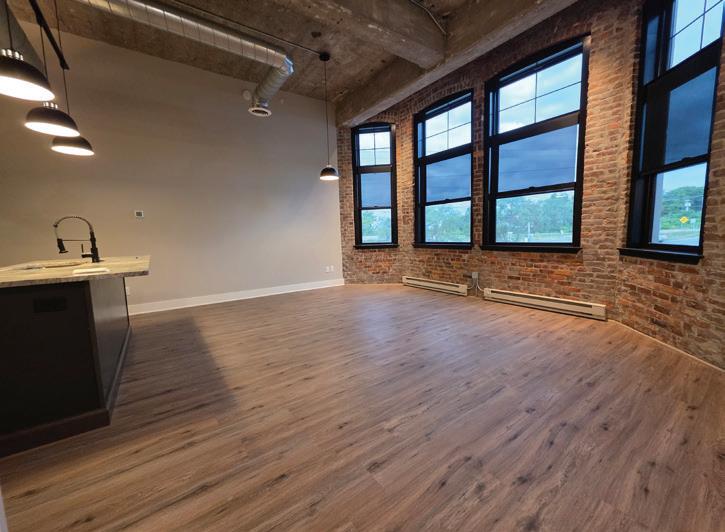
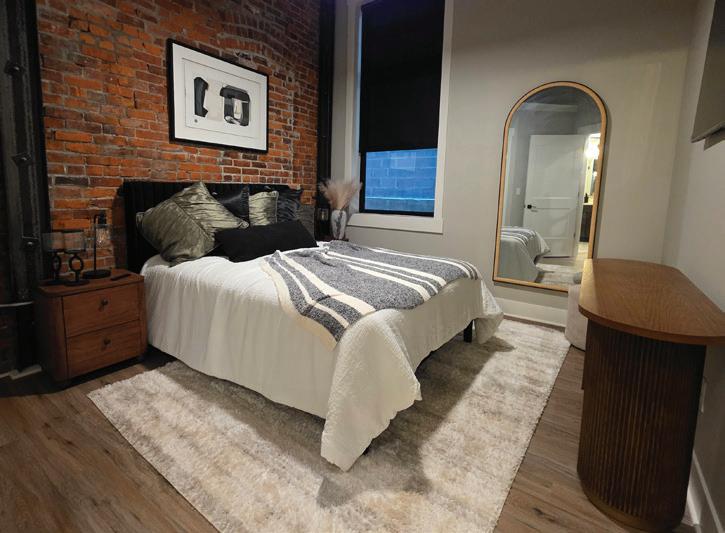

Welcome to The Mansion—a completely transformed candle factory now offering newly renovated 1- and 2-bedroom luxury apartments. Each residence combines industrial character with modern design, offering a truly distinctive living experience. With immediate availability, every apartment is unique, and rental rates vary based on size, layout, and included features. Every unit comes equipped with a washer/dryer combo, smart-home features, and concierge trash service for maximum comfort and convenience. All utilities-including internet and basic cable are included in the monthly rent, making budgeting simple. Need a furnished apartment? We’ve got you covered—ask about our fully furnished options designed to make your move even easier. The secure building provides peace of mind, while the prime location places you in the heart of a vibrant, growing neighborhood. Coming soon, you’ll enjoy a pizza shop and brewery right on-site—perfect for dining and relaxing just steps from home. Plus, with easy access to highways, hospitals, shopping, schools, parks, trails, Micron, and downtown Syracuse, everything you need is just minutes away. Be among the first to call these pet-friendly luxury apartments home! Schedule a tour today!
Available: 1 Bed / 1 Bath | Available: 2 Bed / 2 Bath Rent starts at: $2250/MO
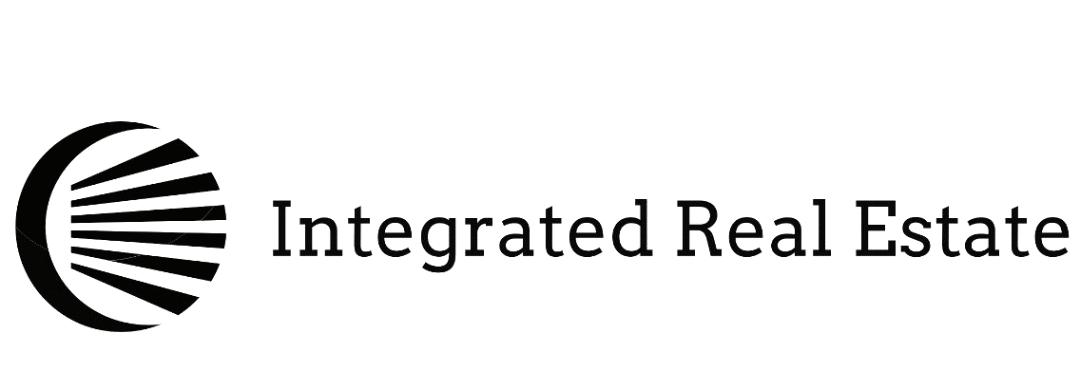


Welcome to 7859 Cahill Road, a beautifully updated home in one of Manlius’s most sought-after locations. Set on a level, partially wooded lot, this property offers privacy, space, and exceptional outdoor living. The picture-perfect yard features an inground pool, an unfinished pool house that could be a potential inlaw or teen space complete w/electrictricity and a half bath, a tennis court, and a relaxing patio and enclosed porch—ideal for entertaining or unwinding.
Inside, the modern kitchen shares a cozy gas fireplace with the spacious dining room, creating a warm and inviting atmosphere. Sliders open to the porch and patio, blending indoor comfort with outdoor charm. The living/music room and the family room both offer generous space, with the family room featuring a wood-burning fireplace and built-ins.
With five bedrooms there’s room for everyone. The finished basement adds flexibility as a game room, workshop, or creative space. A three-car garage provides ample storage.
Tasteful improvements throughout make this home move-in ready. Located close to top schools, shopping, and recreation, this home
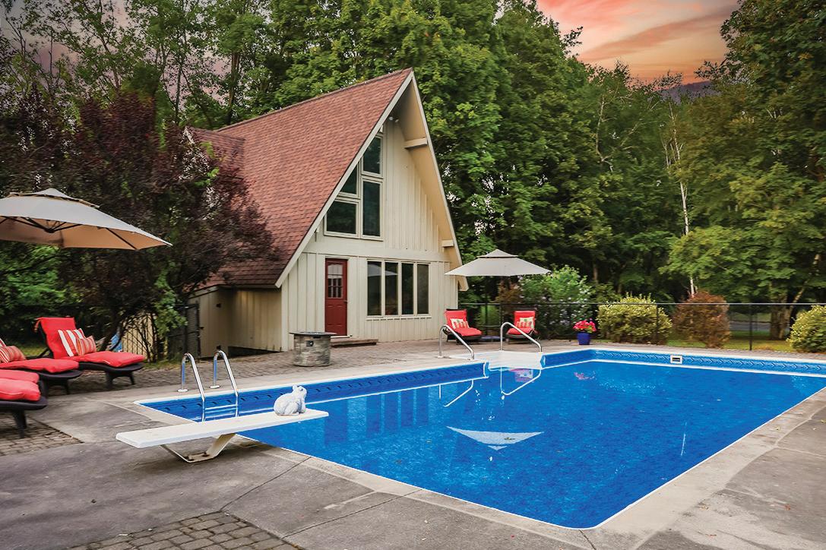

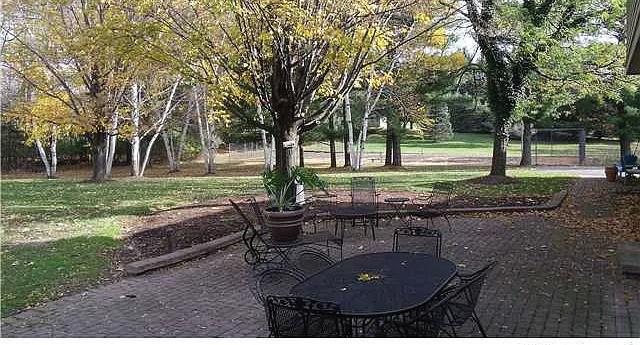
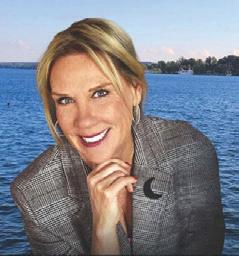
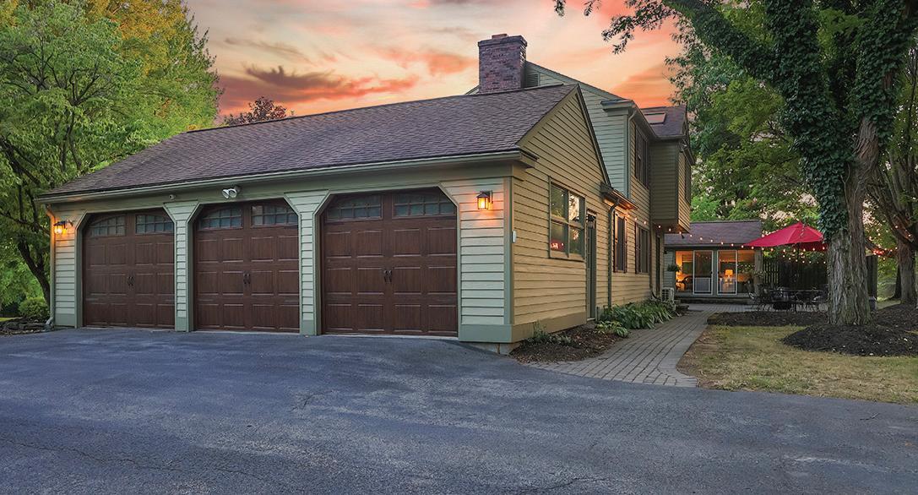
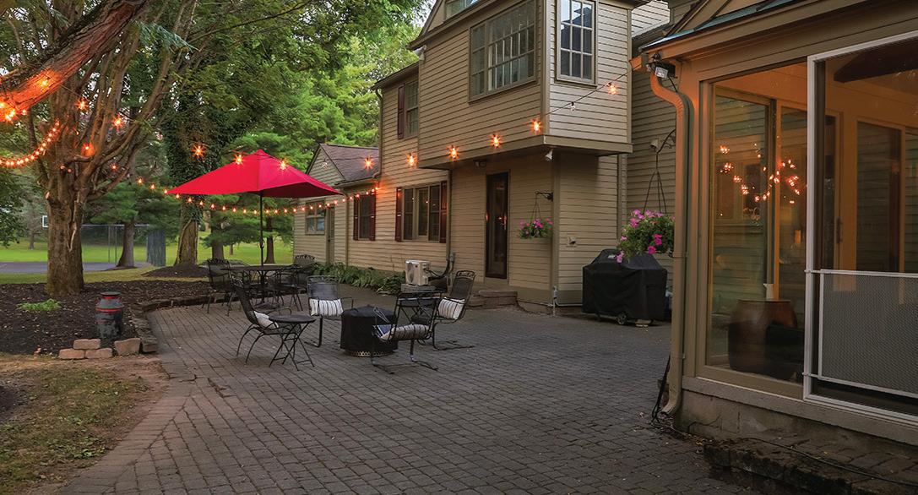
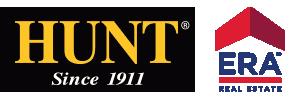
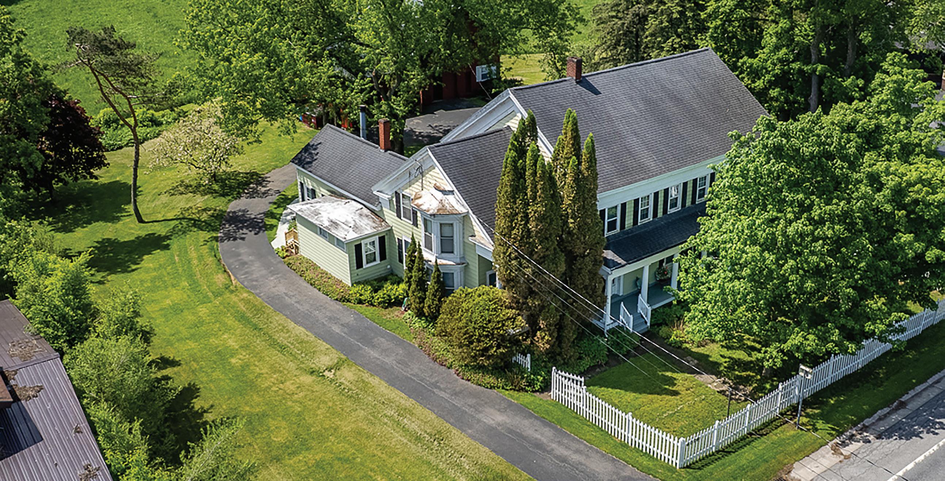
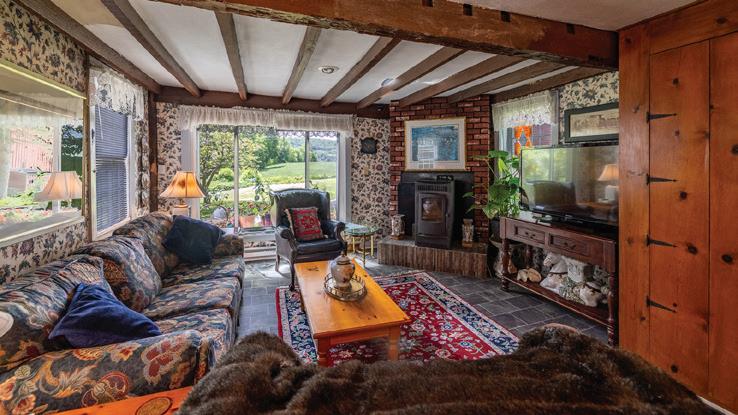
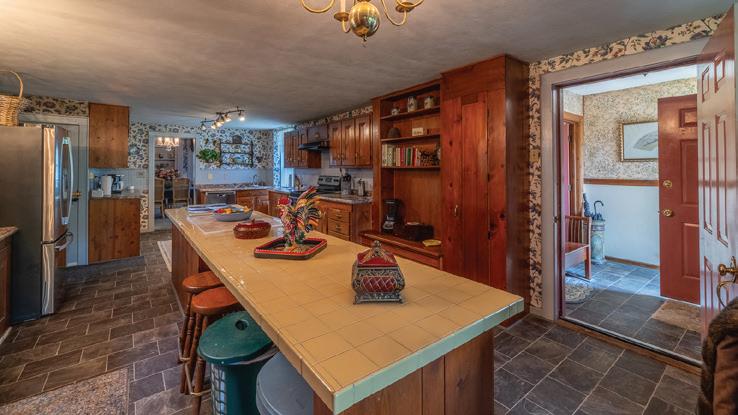
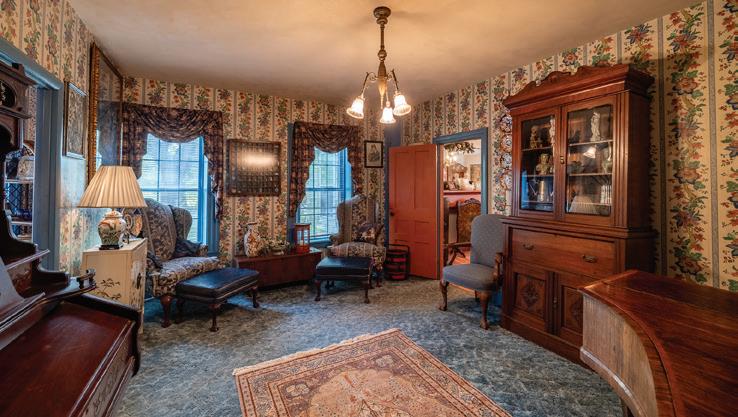

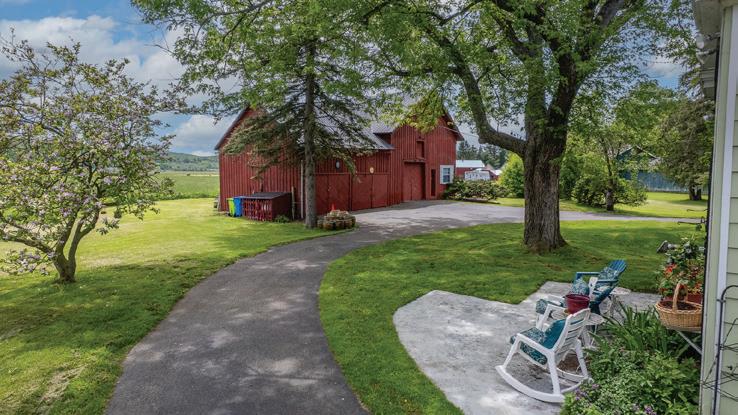
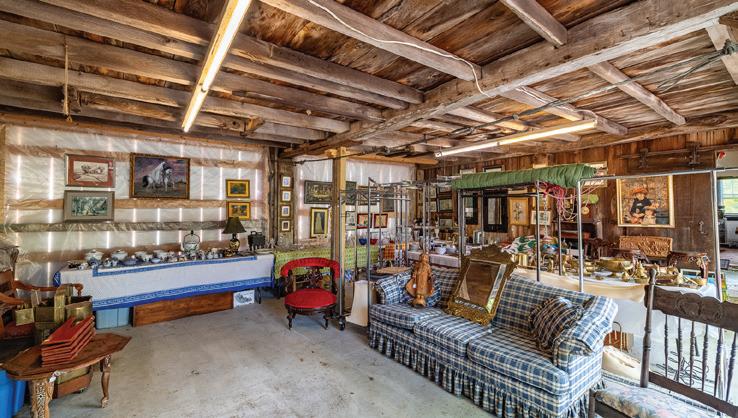
Welcome to 6778 Route 20 in the heart of Bouckville, NY—an antique lover’s dream with business potential to match. This remarkable 220-year-old Victorian was originally built in 1805 as McClure’s tavern and was later purchased by the Mott family of the famous Mott Cider company! A visit here will show it still radiates the warmth and character of its past. Currently used as a 4-bedroom 2 1/2 bathroom home, the layout easily supports 5 or even 6 bedrooms if needed. (Public records list it as a 3-bedroom.) Inside this amazing property you’ll find a spacious country kitchen, formal dining room, multiple living and activity rooms with tons of storage, 2 staircases each from its respective front door, and so many architectural details that showcase its rich history. Set on a .91-acre lot the exterior of this home is decorated by lovingly maintained and beautiful gardening with perfectly sit-able front and back porches. The large barn was once an operating stable, and still has the horse stalls! The 2 large bays can easily be used for cars or continue it’s current function and open your own antique shop! This whole property is filled with possibilities. Whether you’re dreaming of re-opening a retail storefront, launching a bed & breakfast, or creating a boutique Airbnb, the location, space, and character are already in place. With furnishings & decor being optional within the sale, it’s a turnkey opportunity to step into both lifestyle and livelihood. Let the natural light, country breeze, and historical energy inspire your next chapter. Own a piece of New York history and turn your dreams into reality right in the heart of Bouckville.
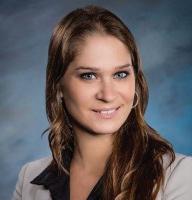
SARAH BARROWS



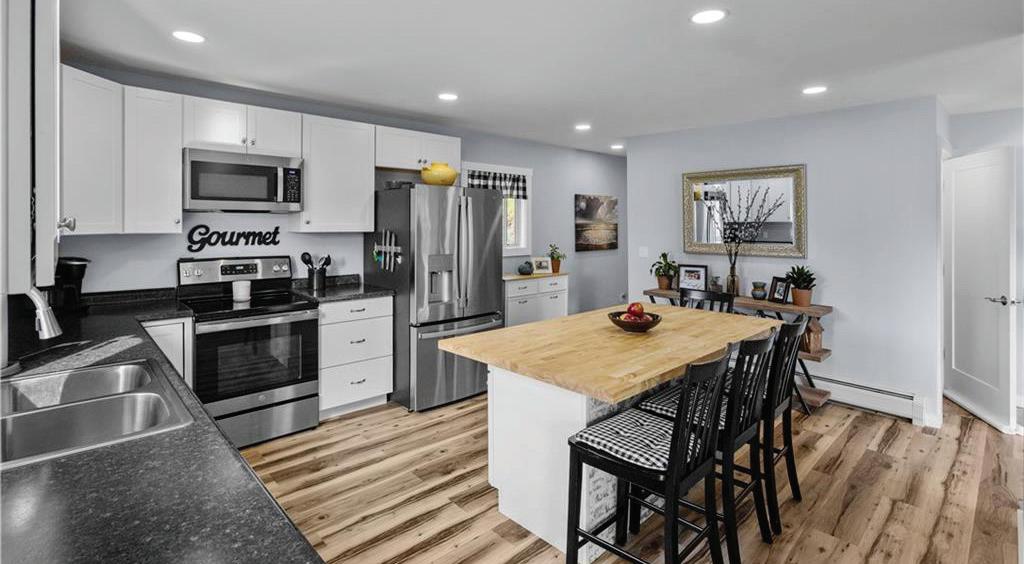
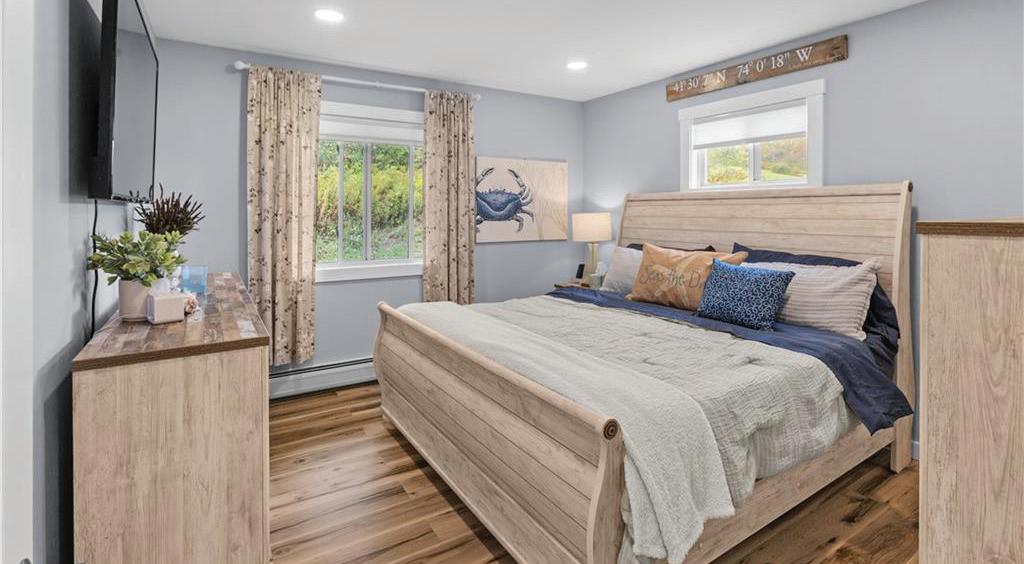
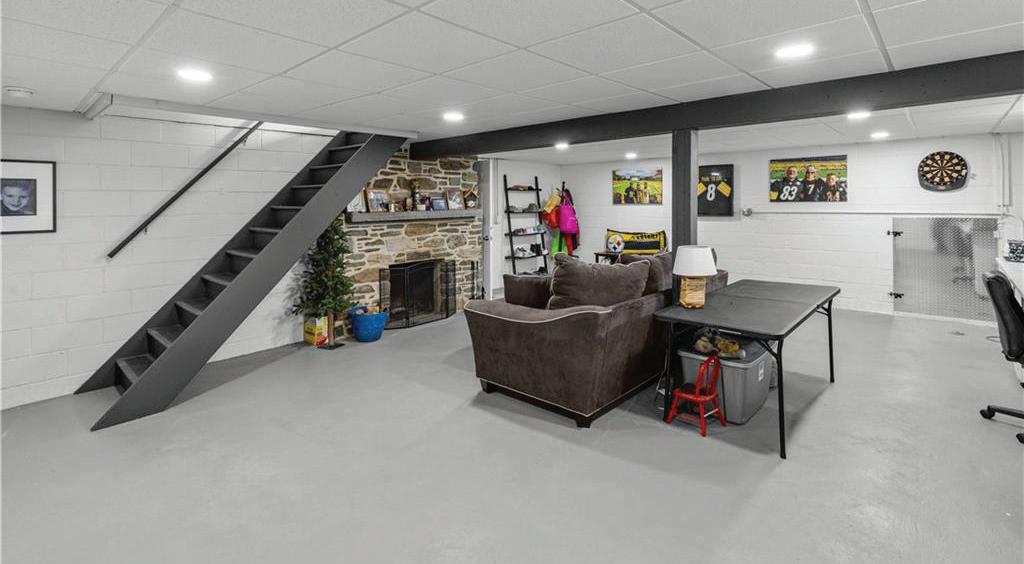
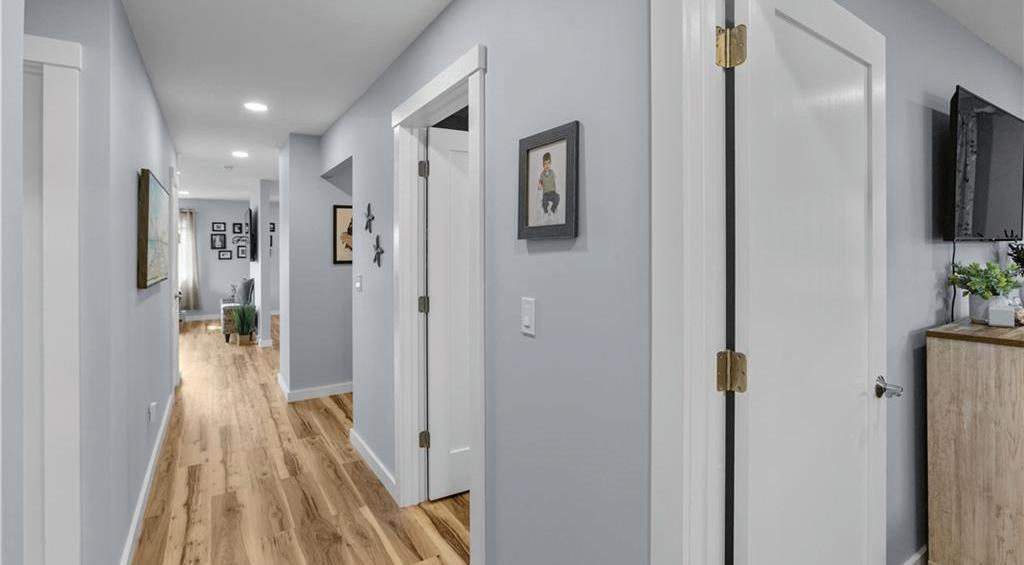

Nothing to do but move in to this FULLY FURNISHED home for the holidays! This light and bright home has been completely renovated from the ground up, inside and out, and is truly a must-see! Offering three bedrooms and two full bathrooms, it also features a walk-up attic for exceptional storage and a partially finished basement with a fieldstone wood burning fireplace—perfect for your family or Airbnb guests—just 3 miles from Cooperstown All Star Village. Modern comforts include on-demand hot water, a whole-house Anderson water system, and extensive drainage with new gutters for peace of mind. Out front, you’ll find a brand-new bluestone patio with new walk-up stones, ideal for enjoying sweeping mountain views. The property is beautifully landscaped with perennials, apple and pear trees, all set in a quiet country location. Conveniently close to I-88 and Oneonta, this home blends charm, function, and location perfectly.
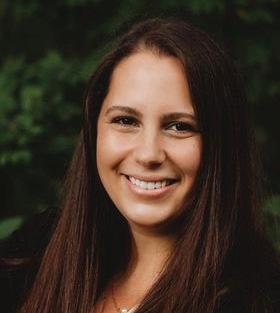


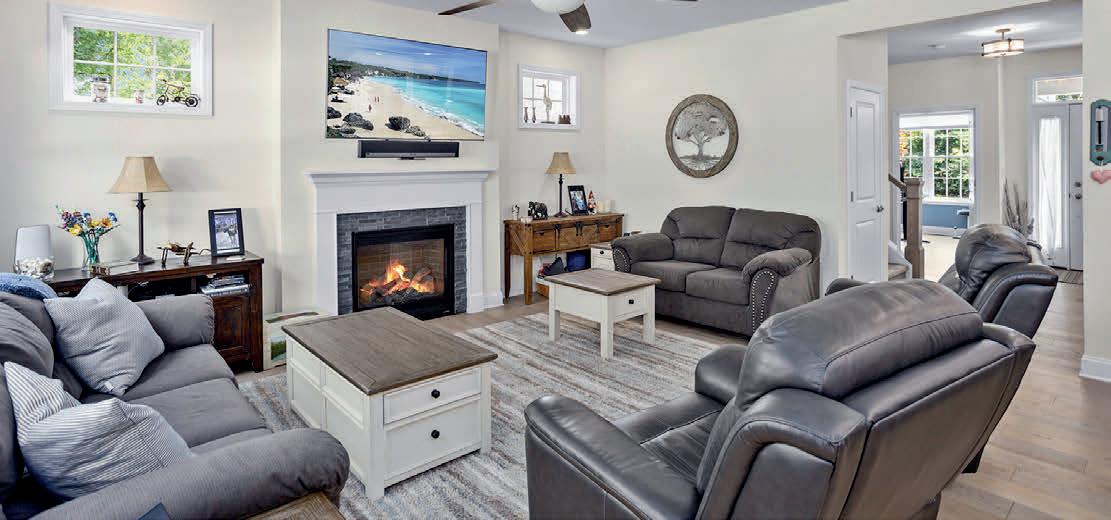


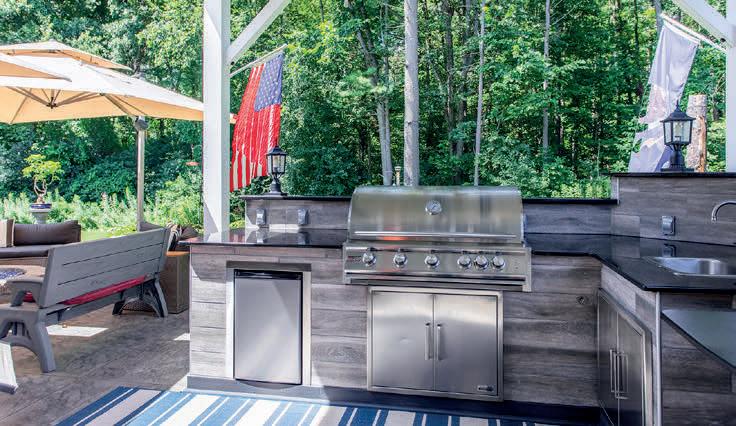

Welcome to your stunning Belmonte Colonial, a home designed with every convenience in mind. Step into the expansive open-concept living space featuring a gourmet kitchen, dining area, breakfast bar, and cozy gas fireplace. High ceilings and oversized windows flood the home with natural light. A private office offers serene views, while the first-floor laundry connects directly to an oversized heated garage for added ease. Upstairs, retreat to a luxurious primary suite and spacious additional bedrooms. This home was built with efficiency in mind, including energy-saving HVAC, water heater, windows, doors, appliances, and lighting. The basement, with 9’ ceilings, an egress window, and a Bilco door, offers endless possibilities for expansion. In the backyard, entertain in style with a full outdoor kitchen featuring a 6-burner grill, smoker, and granite surround, all set beneath a pergola. On warm days, unwind under a canopy with comfortable seating, and as the sun sets, gather around the gas firepit framed by soft landscape lighting. For nature lovers, the home backs up to the scenic 11.5-mile Zim Smith Trail and is just minutes from the quaint village of Round Lake.



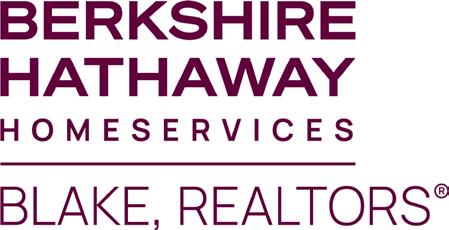
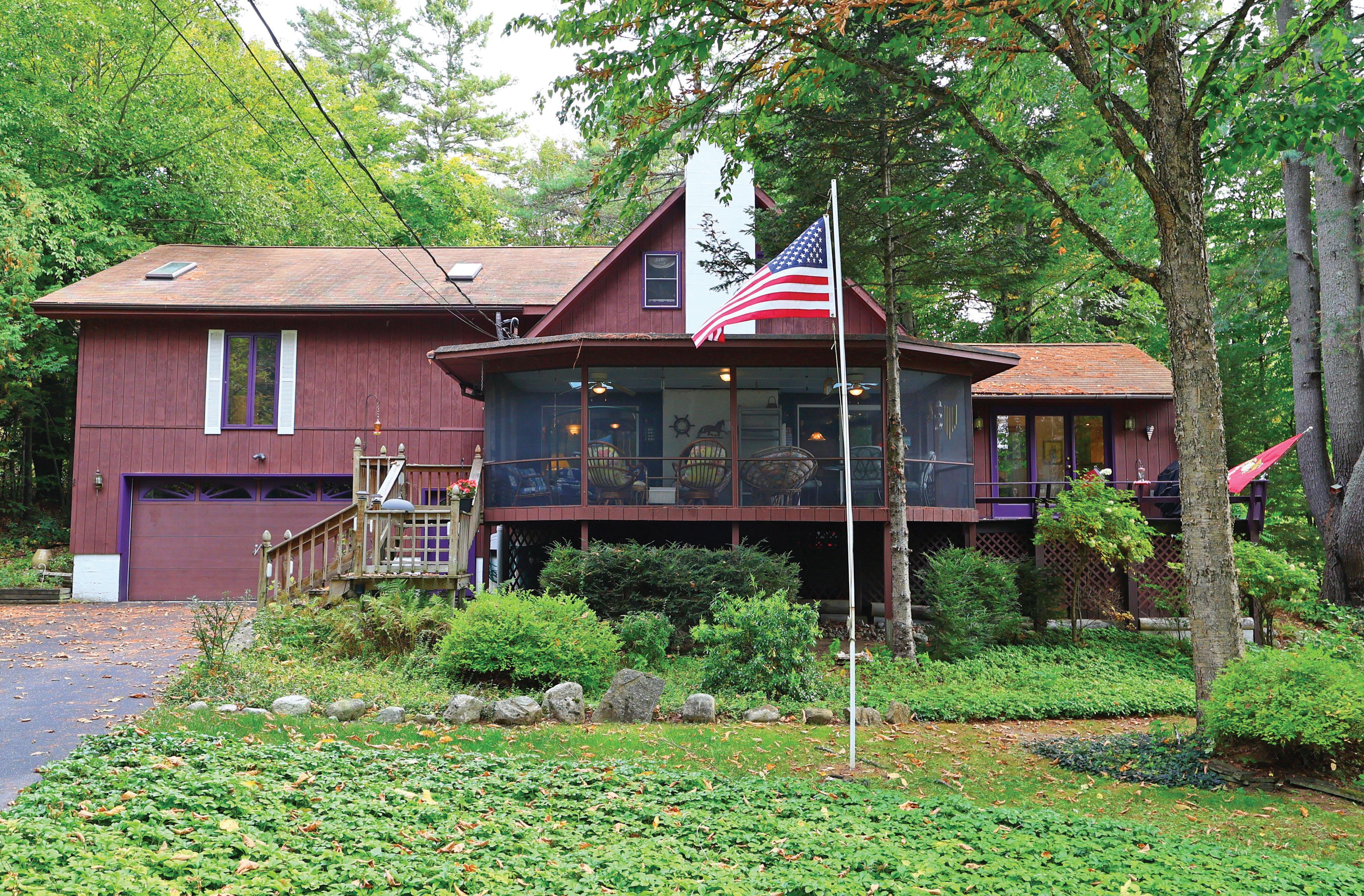
3 BEDS | 2 BATHS | DOCK AND SHARED BEACH | $679,000
Deeded docking and a shared beach start the theme for this 3 bedroom, 2 full bath home. A breeze floats thru the huge screen porch on the front of the house. A few strides takes you across the road to your dock, just in time for brunch on the water. Just down the road, the shared beach boasts the best views of Brant Lake. The many windows of the dining room take in the evening light. Relax after dinner in front of the fireplace, or go up to the master and soak in the stunning, large tub. Gather friends in this amazing home. Stand on the deck off the master at the end of long day. 30 minutes to skiing and mountain biking at Gore Mountain with its new 30 million dollar lodge and 110 ski trails, 60 miles to Saratoga Springs. 25 minutes to Schroon Lake. Brand new oil tank in basement, plumbing in basement recently redone, new hot water heater. The garage and large basement to store all your gear, boats, jet skis and snow mobiles.
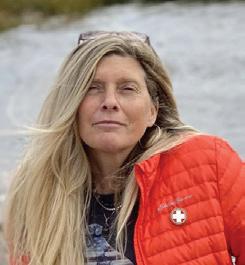
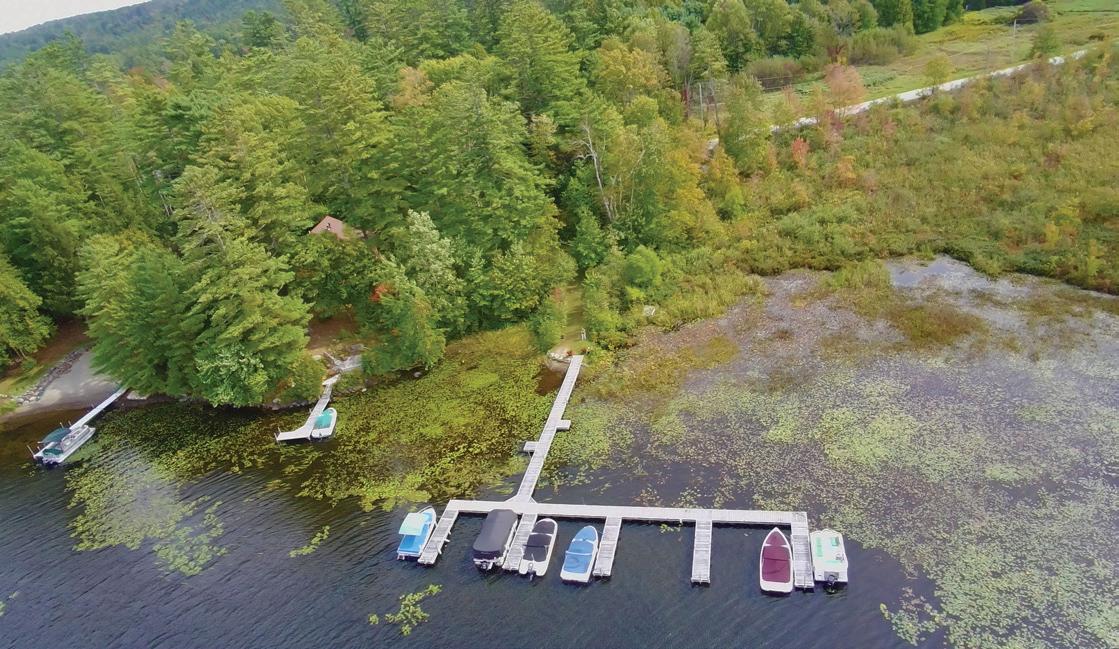
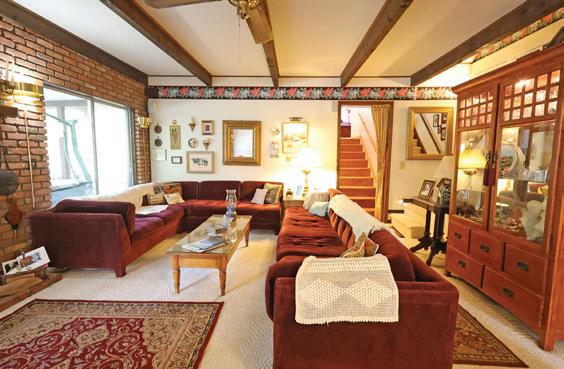

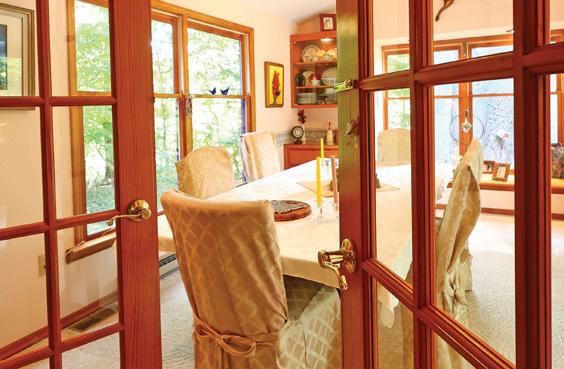
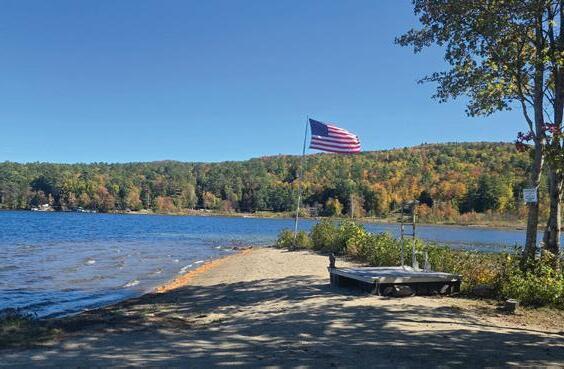

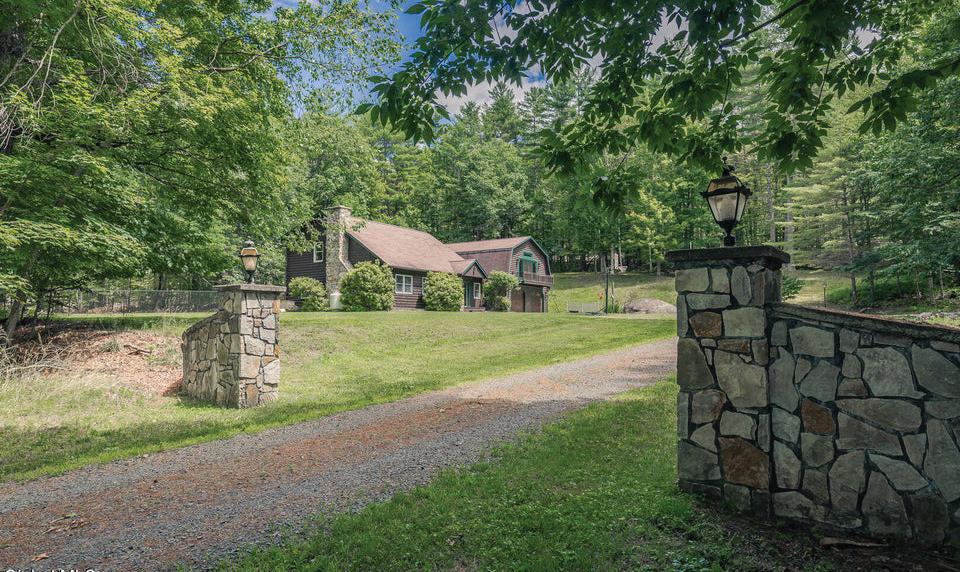
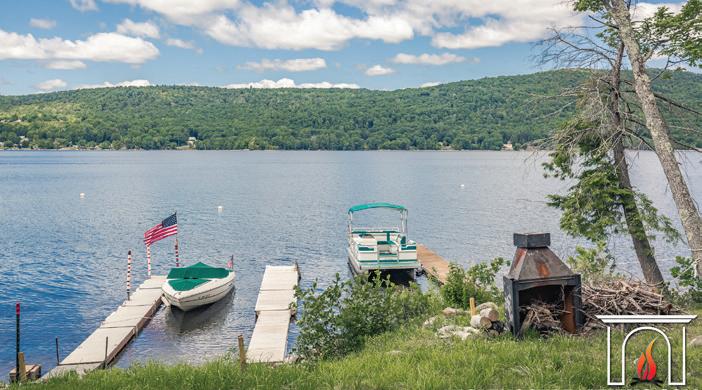
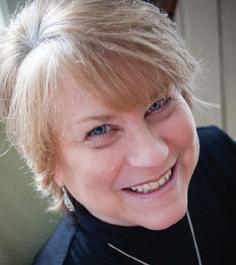
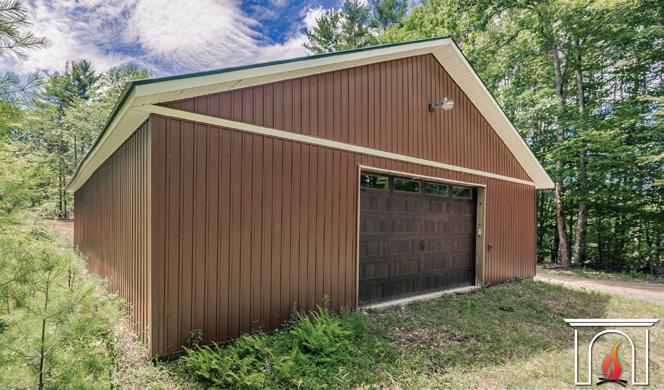
OFFERED AT $995,0000 Edinburg- Great Sacandaga Lake. Discover your own ADK paradise just steps fm the GLS. Spanning 205.9 acres, secluded retreat features 2 peaceful creeks, scenic trails & 12’ of deeded lake & dock rights - all anchored by a beautifully crafted 2591 st ft home set 816’ off the rd for unmatched privacy. Residence has been thoughtfully upgraded to blend comfort & rustic charm including 3BR/3fully renovated baths. Wood burning FP, wide plank HRDWD flrs, gourmet kit w/ granite, sub-zero fridge, SS appliances. Expansive ADK great rm ideal for entertaining. IG pool. 37’x43’ custom metal barn to store the recreational gear. Whole house generator, cent air, newer propane & oil furnaces. This year round residence can be a recreational escape or a high end AIRBNB investment.


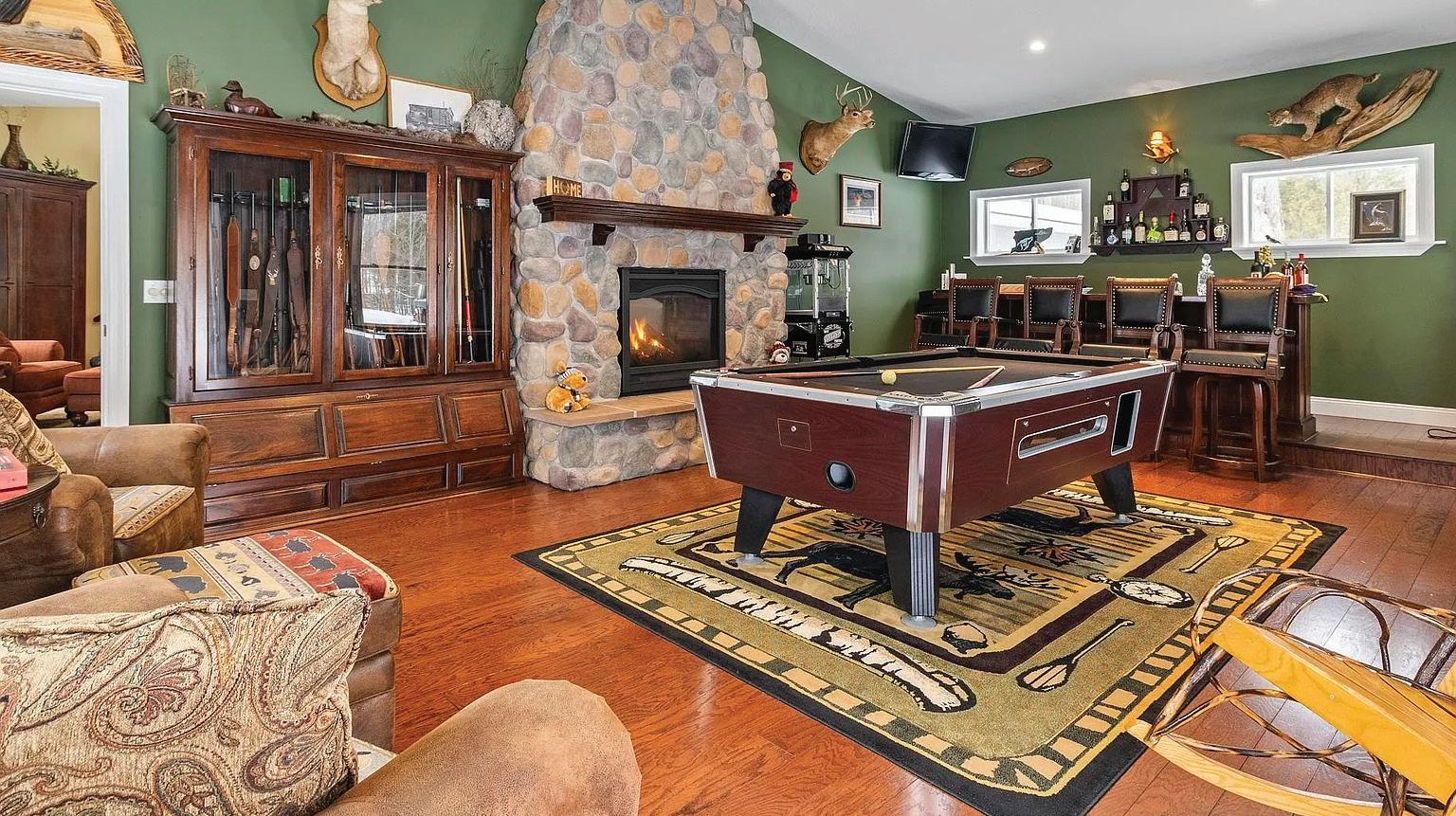
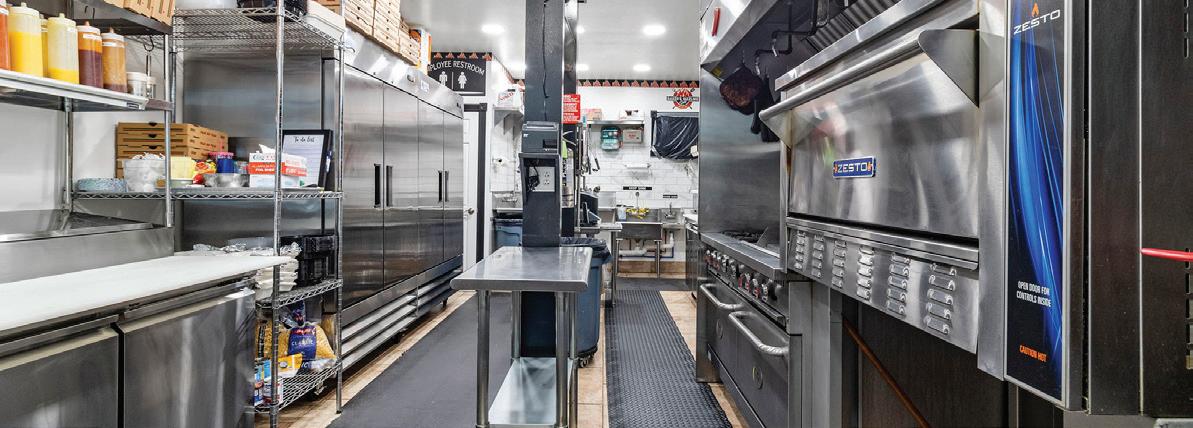
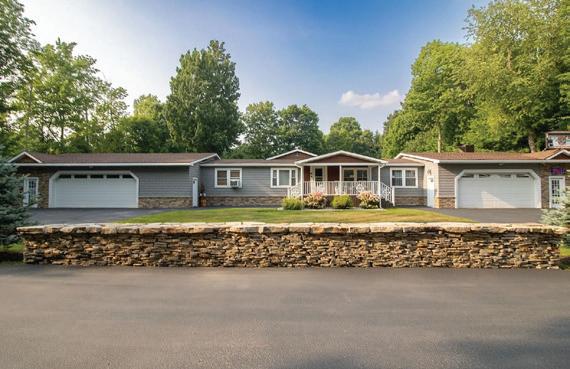
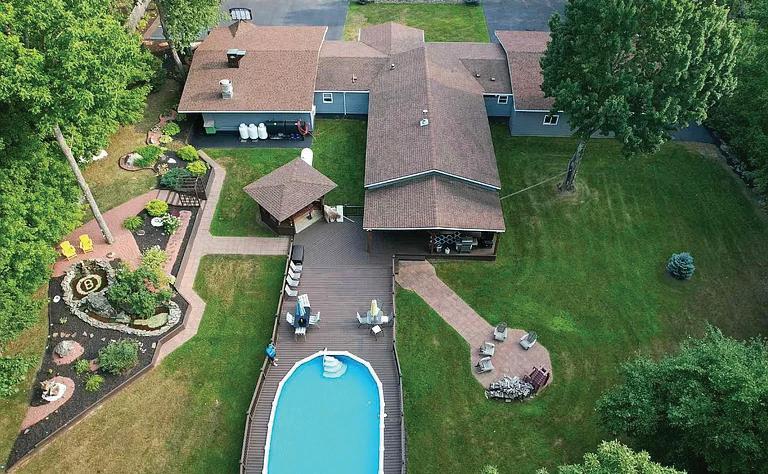
3 BEDS • 2 BATHS • $649,000 Truly one-of-a-kind opportunity! A thriving takeout and delivery restaurant with a fully remodeled three-bedroom home, an attached 1,500-square-foot garage, and a backyard paradise could all be yours! Baker’s Sizzling Grill is a flourishing restaurant wellestablished in the community. With steady, consistent sales month after month, its’ new owner is sure to take on an efficient business with an excellent reputation and a satisfied customer base. The business space consists of an immaculate 3-year-old commercial kitchen, reception area, storage room, and a large garage ideal for more storage and efficient deliveries. The home has three bedrooms, two full bathrooms, and hardwood floors throughout. Key features include the primary suite’s walk-in closet and a gorgeous remodeled ensuite bathroom. The impressive living room addition was built with a cathedral ceiling, double-sided propane fireplace, and insulted cherry hardwood floors. This recent addition also includes a billiard room with a built-in bar. The expansive backyard includes a pool with a wrap-around deck, a hot tub, incredible landscaping, and endless space for grilling, relaxing, and entertaining. Don’t miss this rare chance - call today to schedule a tour!

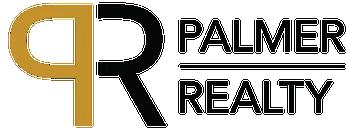
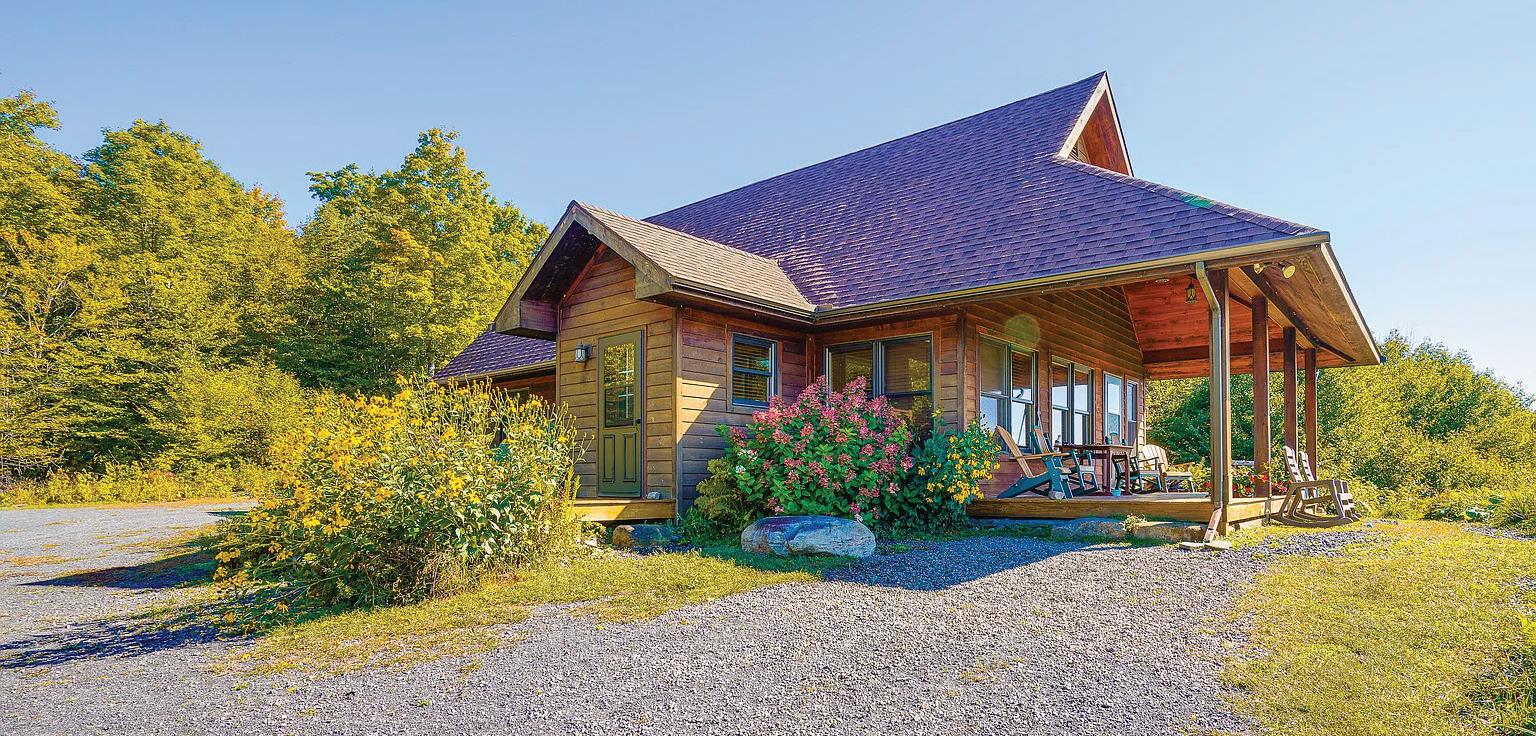
3 BEDROOM | 2 BATHROOM | 1,424 SQFT | $795,000
This private year-round Adirondack cabin offers a view and experience like no other in Long Lake. The panoramic views change on a daily and seasonal basis offering a true oasis that is still close to town. It has one of the most majestic views in the Adirondacks. The cabin has three bedrooms including a loft bedroom. There are two full bathrooms, an open kitchen and dining space area that is connected to the living room. The dry basement offers storage, as well as the opportunity for future living and/or bedroom spaces. The covered porch is a tranquil space for morning, afternoon, and evening gatherings. In the morning you can watch the sun rise and the fog lift; in the afternoon you can enjoy the direct sunshine, and in the evening you can enjoy the sunset and the stars. At any time of day you can enjoy the wildlife that surrounds the cabin in its secluded and wooded location. The lawn area is landscaped in a way that allows for seasonal wildflowers to arise, while also offering a flat and expanded lawn space for family gatherings and enjoyment. The large handcrafted stone fire pit is a central piece of the property and looks out onto the awestriking view. This is most exciting during the Town of Long Lake’s firework celebrations where you can watch from your own personal vantage point. This property offers the opportunity to own a very special place in the Adirondacks, where you can live year-round or utilize as a seasonal retreat.

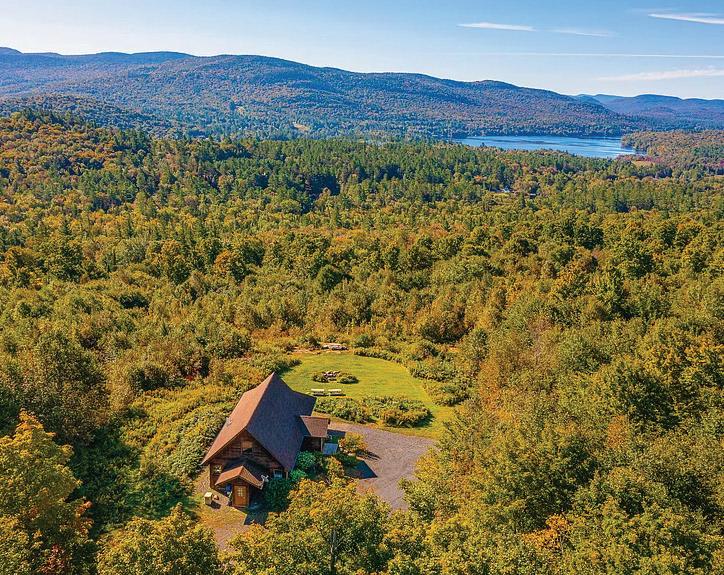


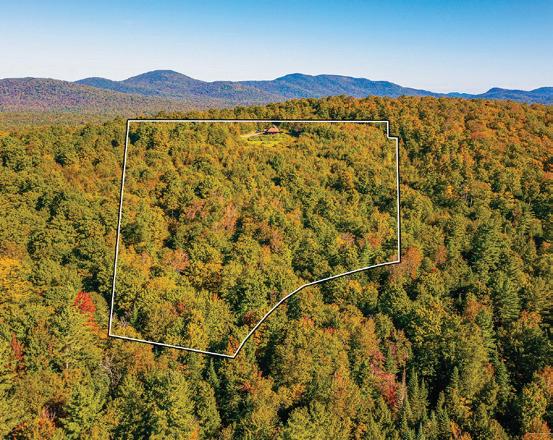
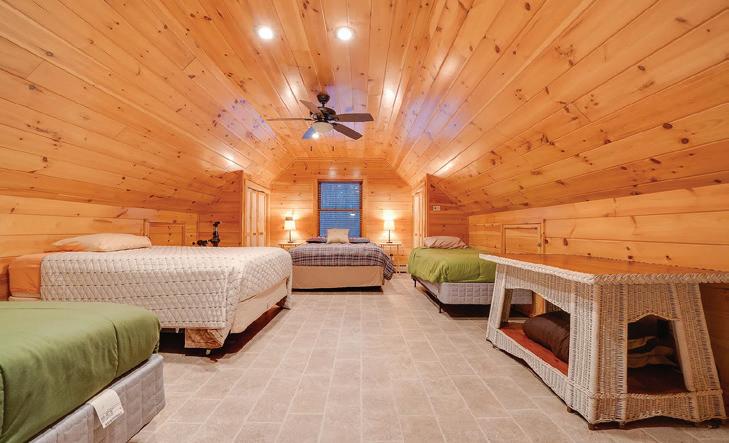
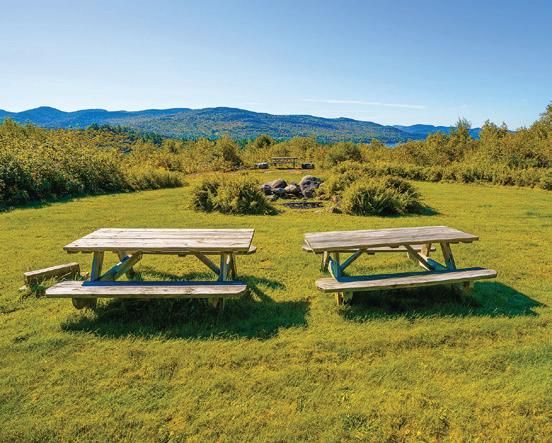
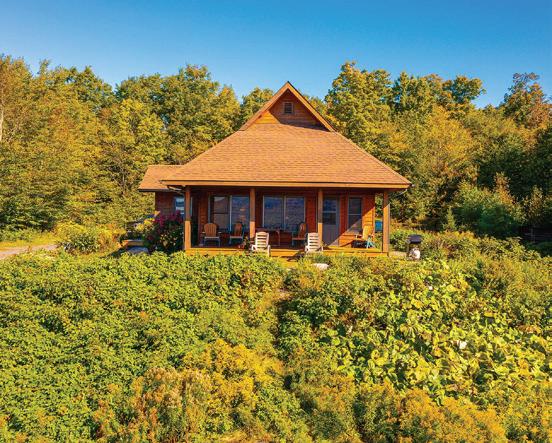

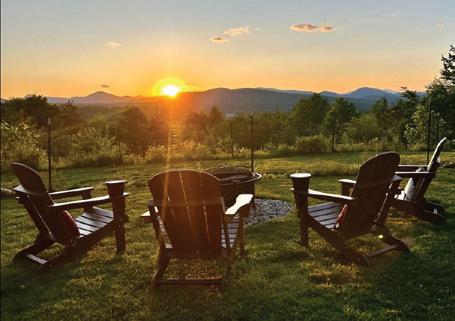

3 BEDS | 2 BATHS | 2,200 SQ FT | $620,000
Private Retreat on 64.6 acres! This oasis offers unparalleled privacy and tranquility. Fully furnished and thoughtfully designed, imagine the current home becoming the first floor of a grand Timber Frame chalet expansion! 2,200 sq ft to start includes mud room, large kitchen, three bedrooms, and great room with incredible views and Vermont Castings wood stove. Presently operating as very successful Airbnb. Welcome to your secluded, peaceful, personal retreat! Welcome to Crown Point!
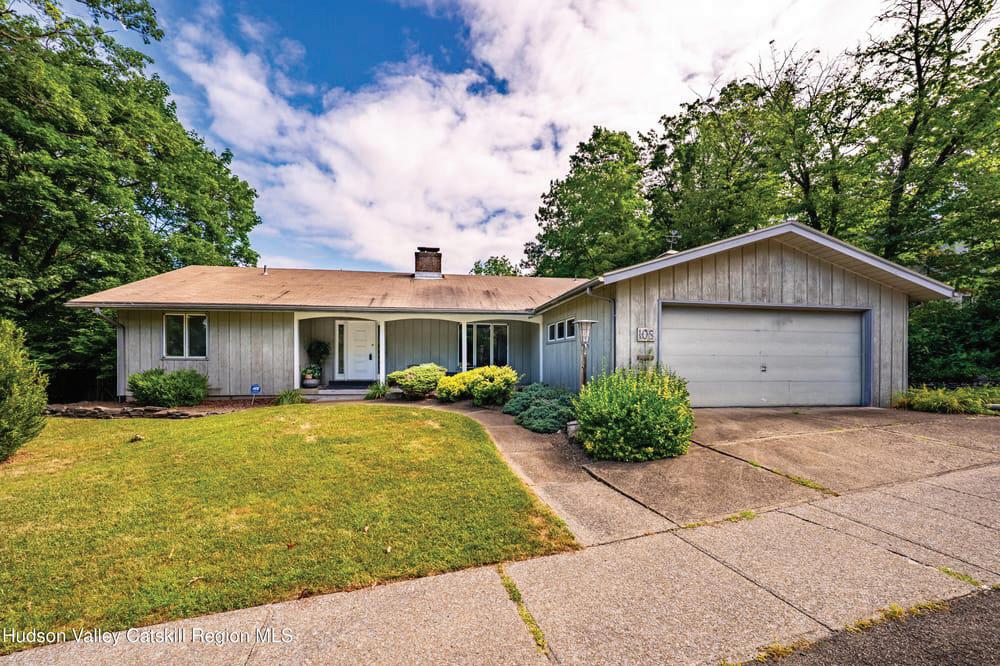
3 BEDS | 2 BATHS | 2,210 SQ FT | $425,000
Welcome to 108 Glenwood Blvd, a cherished hillside ranch in the heart of Hudson. This one-owner home offers 3 bedrooms, 2 baths, and a flexible two-level layout with space for family or multi-generational living. The main level features bright living and dining areas, while the lower level offers a family room with fireplace, third bedroom, second kitchen, and bonus rooms for office, gym, or hobbies. Enjoy a private tiered backyard, deck views, and Oakdale Park with its lake just across the street. A onecar garage and lush yard complete this classic, only a 10-minute walk to Warren Street and minutes to Amtrak. Endless potential to update and make it your own!
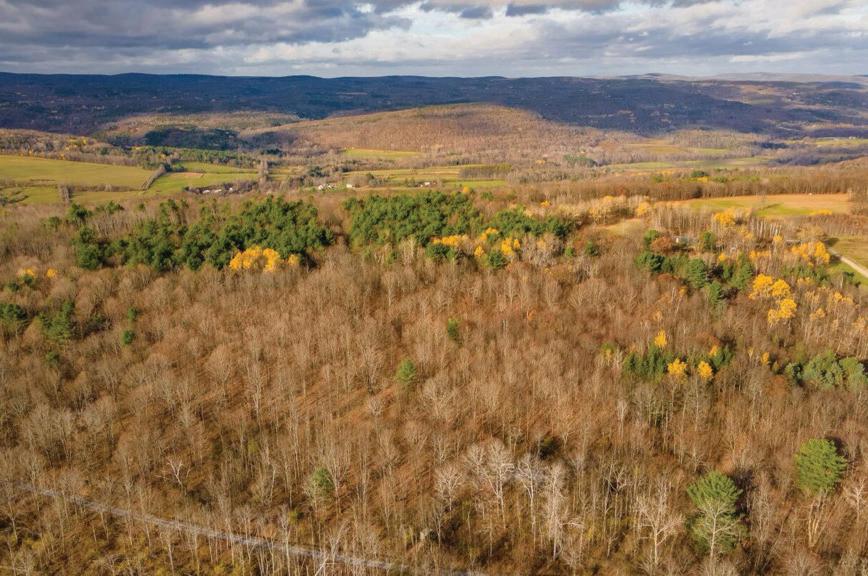
57 ACRES | $145,000
Bring your vision to Upstate NY -- beautiful, remote, private 57 acre lot with views of Albany and surrounding Catskills, Adirondacks, Greene, and Berkshires mountains. Can use for hunting land, farm, horse farm, livestock, vineyard, orchard, or build. Think seasonal residence, a lodge / cabin, or tiny home! Plenty of room for barns, trails for hiking, snowmobile, cross country ski, snowshoe, and more! 20 minutes to Albany, 45 minutes to Hunter Mountain and Windham Ski Resorts! Option for driveway cuts. Seasonal roadway. Total of 57 acres for sale. Survey and financing available. Grow with us upstate!
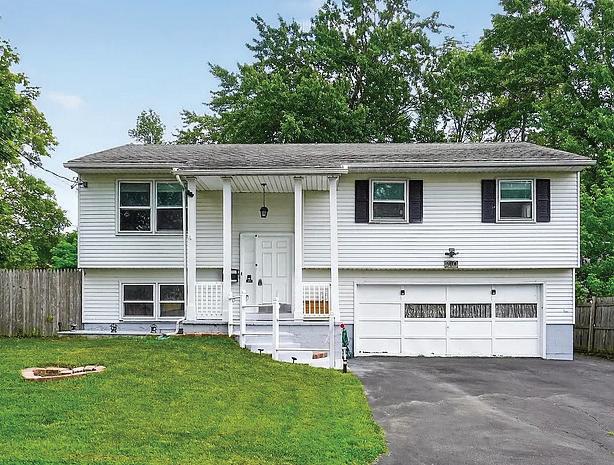








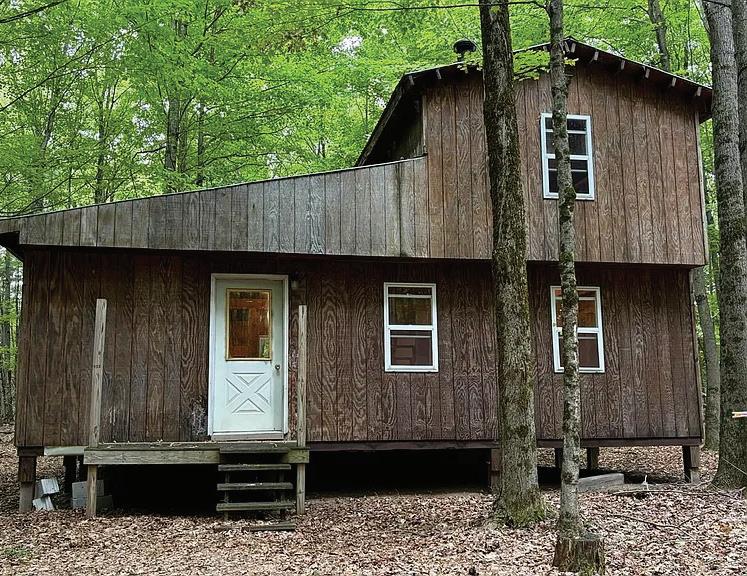
JOAN CHRISTENSEN | SANDSTONE REALTY NY LLC
REALTOR® | 315.854.1481 | jbissell124@gmail.com
$95,000 | Beautiful waterfront property on the lovely St. Regis River. Excellent for fishing, kayaking and other water activities. There is currently a seasonal, solidly built, 1&1/2 story cabin on 10.3 acres. 8.3 acres are scenic woodlands. Approximately 2 acres are on the waterfront (per seller). Generator & all personal property convey.
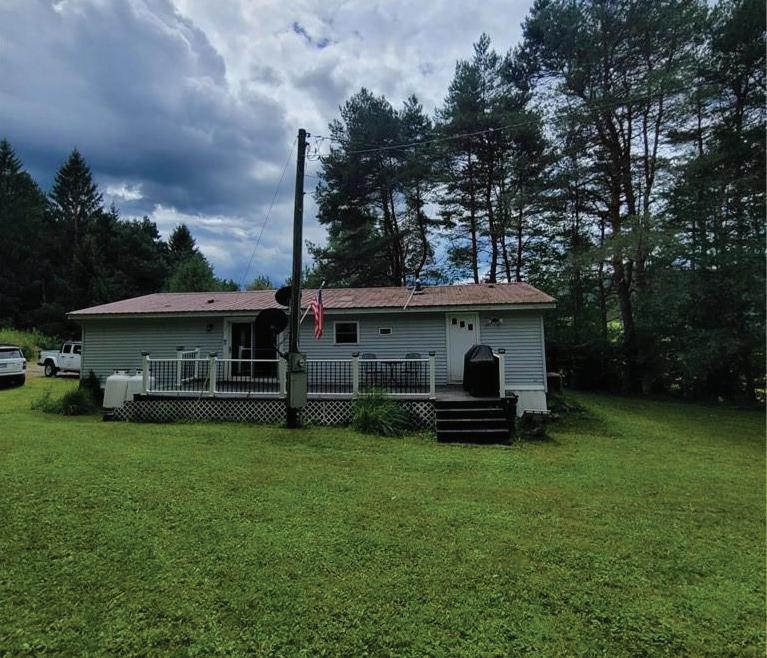
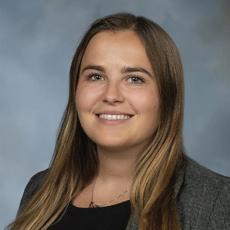
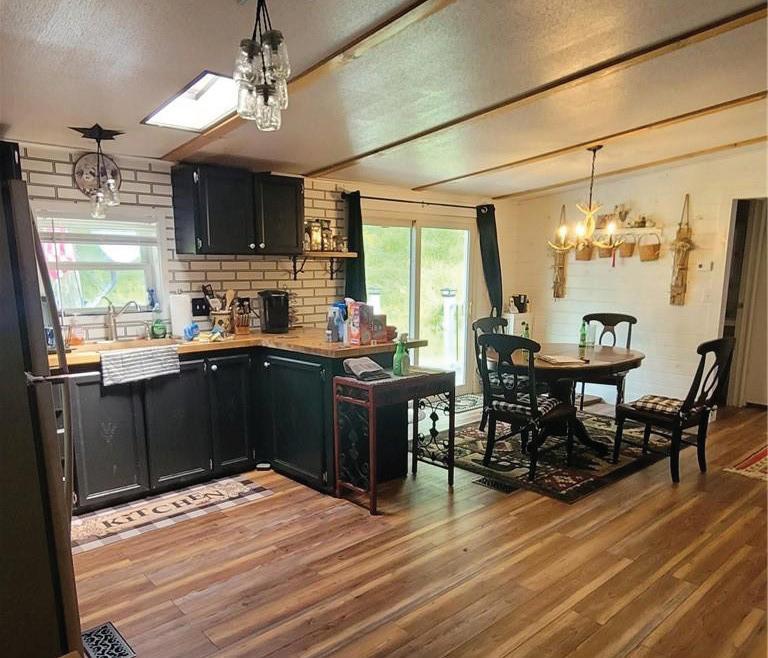
BROOKE MORENI | HOWARD HANNA REALTOR® | 908.763.8277 | brookemoreni@howardhanna.com
$225,000 | What better way to enjoy the great outdoors than to be on your own property? All the hard work has already been completed. This move-in ready home is being sold fully furnished! See for yourself with the virtual tour. Some updates include central air, flooring, carpet, fixtures, and plumbing.


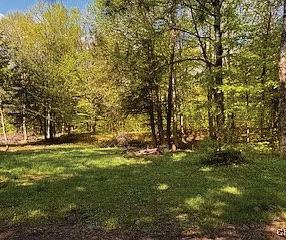
LISA BROWN | CHECKERED FLAG REALTY LLC
REALTOR® | 315.820.9056 | lisa@checkeredflagrealty.org
$92,500 | Rustic camp looking for it’s next owner to create lasting memories with. Hit the snowmobile trail from your front door. Enjoy world class fishing down the road at the Redfield Resevior, where you can also do some boating. Property borders state land for hunting and is only a short drive to Osceola Ski Center to enjoy some cross country skiing.

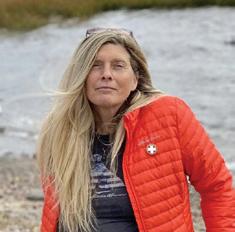
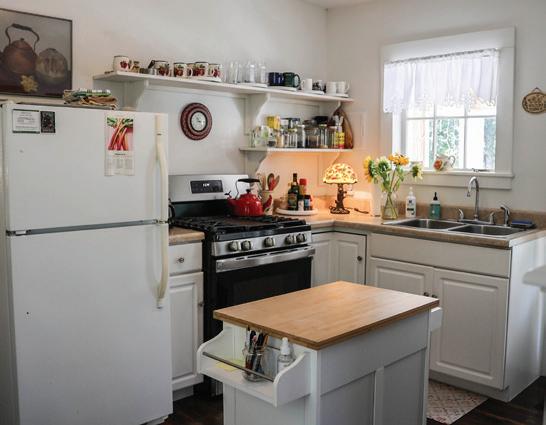
KIMBERLY SMITH | GALLO REALTY ADK REALTOR® | 518.837.1012 | smith@adk.guide
$235,000 | Peaceful, historic farmhouse on 2.45 acres, fully furnished and movie-in ready as a family home, vacation spot, or Airbnb, located between Schroon Lake and Ticonderoga and just 20 minutes from Vermont. Enjoy two porches to follow the sun. Have coffee on the back porch overlooking the large back yard and woods, or welcome neighbors on the front porch.

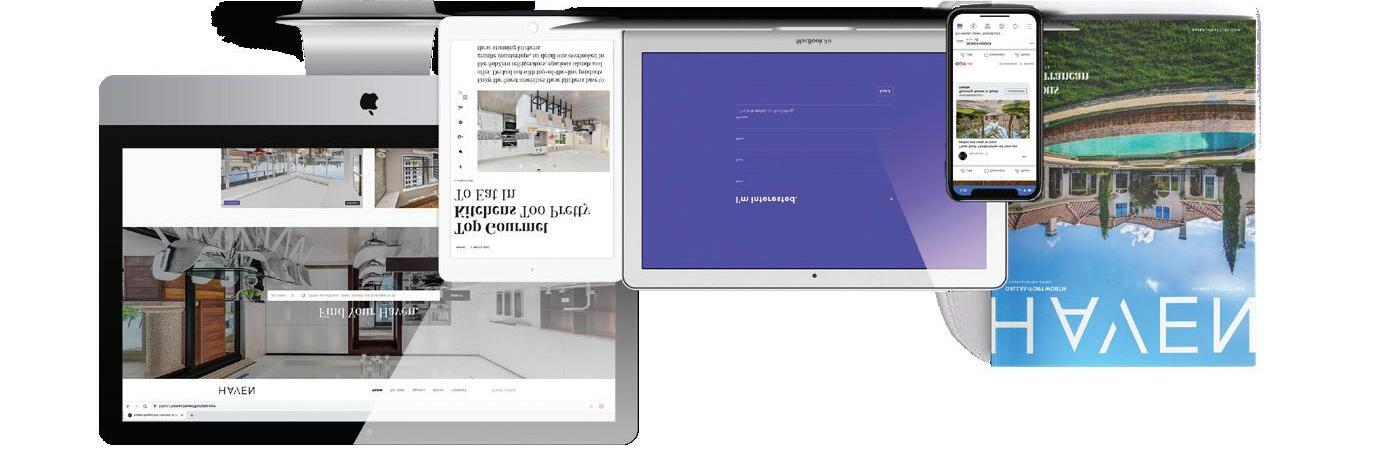
We offer realtors and brokers the tools and necessary insights to communicate the character of the homes and communities they represent in aesthetically compelling formats to the most relevant audiences.
We use advanced targeting via social media marketing, search engine marketing and print mediums to optimize content delivery to readers who want to engage on the devices where they spend most of their time.




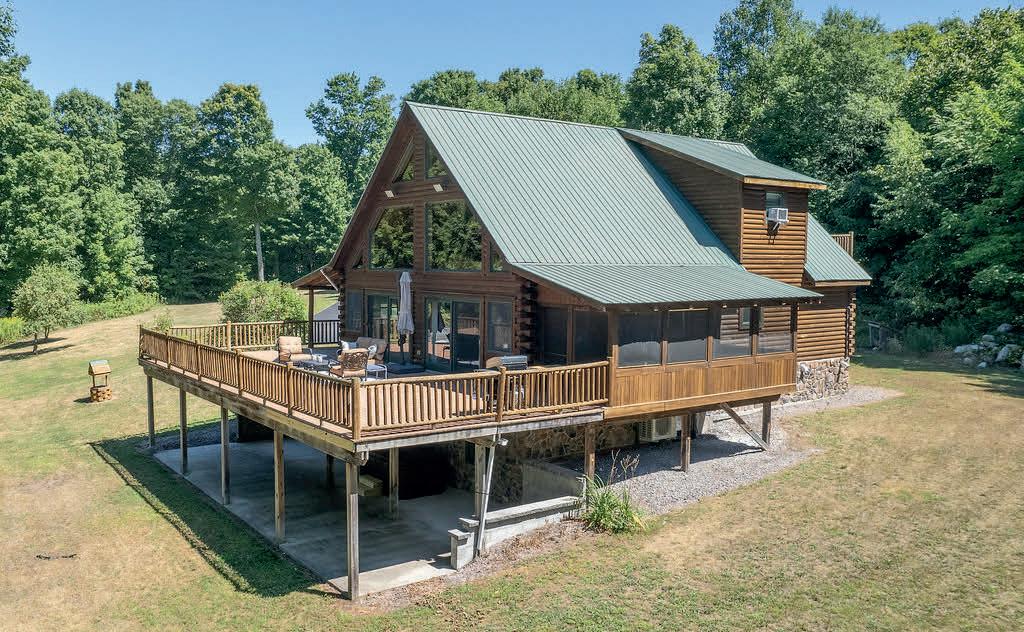


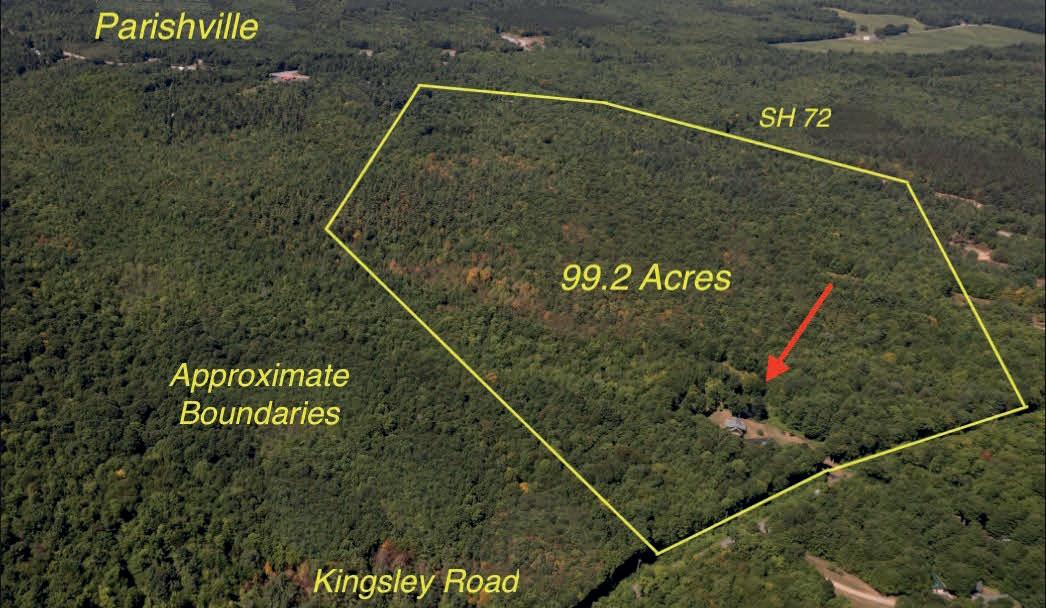
147 KINGSLEY ROAD, POTSDAM, NY 13676
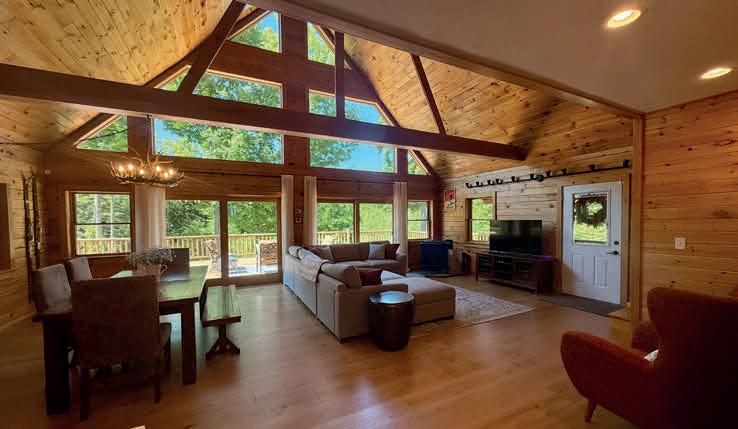

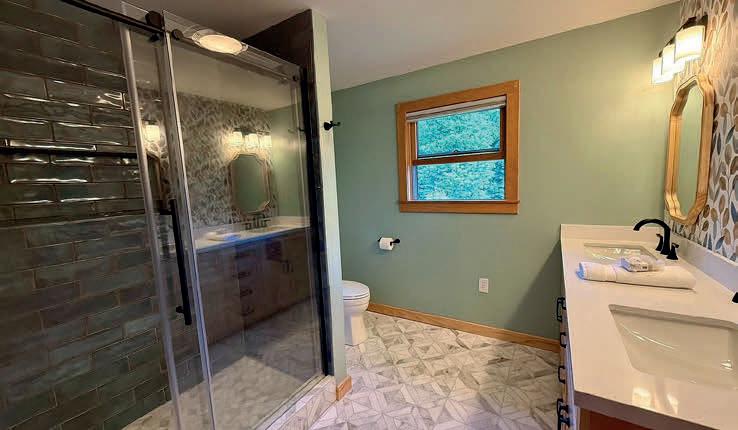
Discover rustic charm and modern luxury in this fully remodeled four-bedroom, two-and-a-half-bath log home set on 99.2 private acres in the foothills of the Adirondacks. Spanning three parcels with road frontage, this retreat offers privacy and outdoor adventure. The practical mudroom leads into a bright kitchen with Wi-Fi–enabled appliances, cherry cabinetry, quartz countertops, and durable white oak plank flooring. Efficient in-floor radiant heat powered by a propane boiler and a Quadra-Fire pellet stove provide cozy warmth. The primary suite features custom built-ins, new carpet, a private deck, and a spa-like bath with honed marble floors, Arabescato Venato tile, and a quartz vanity. Two bathrooms include custom maple accents from the property’s own trees. The lower level offers two new bedrooms, a half bath, built-in office or craft area, large utility room, and patio with hot tub. Outdoor living includes a screened porch, expansive deck with pond views, and lush lawn. An oversized insulated garage, carport, and direct ATV trail access make it ideal for recreation, with world-class fishing nearby. Thoughtful upgrades include a 500-gallon propane tank, zoned heating, and abundant storage. Located just six miles from the Adirondacks, near state forests and Whiskey Flats, this rare property combines craftsmanship, modern comfort, and nearly 100 acres of adventure.



$349,900 | 3 BEDS | 1 BATH | 1,344 SQ FT
Welcome Home!?Why wait for new construction when this one is brand new from top to bottom? From the moment you walk in, you’ll be greeted with fresh finishes, thoughtful updates, and a sense of comfort that makes it easy to picture yourself here. Easy one level living. Inside, the bright living room features a cozy gas fireplace, perfect for curling up on chilly winter nights. Fresh paint, updated electrical, and luxury resilient flooring run throughout, while the brand new 30-year architectural roof, high-efficiency furnace with central air & newly dug 140 ft. well give you peace of mind for years to come. The spacious eat-in kitchen with its morning room and formal dining area was designed for gatherings, whether it’s a casual breakfast or a holiday dinner. Featuring three generous bedrooms and a sparkling new bathroom, while a handy mudroom with first-floor laundry and built-ins keeps everyday life organized and stress-free. Step outside to discover one of the best features of this home: a beautiful oversized covered patio with built-in lighting. It’s the perfect place to sip your morning coffee, host summer dinners with friends, or simply relax as the sun sets. The location blends relaxation with convenience—you’re just minutes from the marina and water front, local restaurants, and a short drive to Clayton Village and Alexandria Bay. This community offers a vibrant waterfront with shops, dining, and events all year long. Whether you’re dreaming of a full-time residence that feels like a retreat, a charming seasonal getaway, or your next Airbnb investment, this home checks all the boxes. Come see for yourself—you just might fall in love.
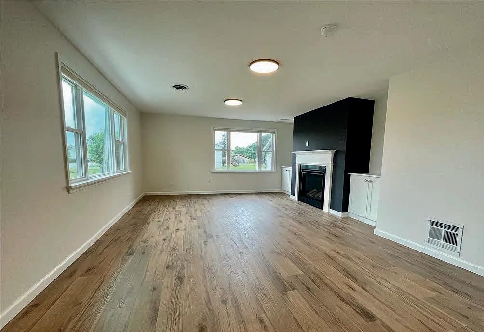
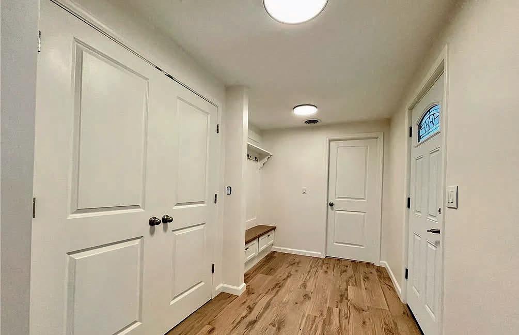
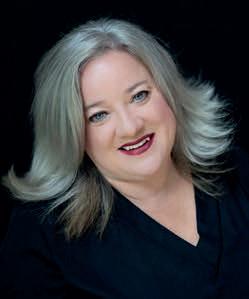
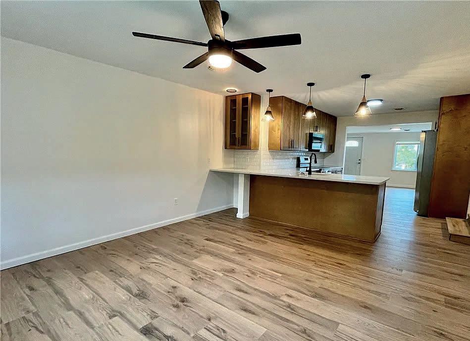
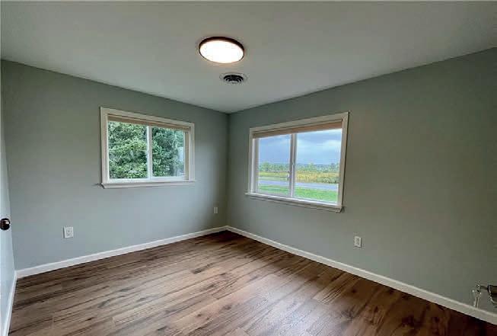

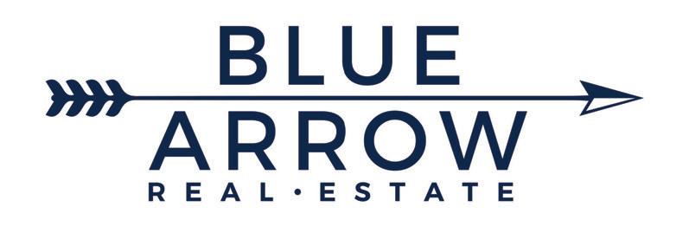
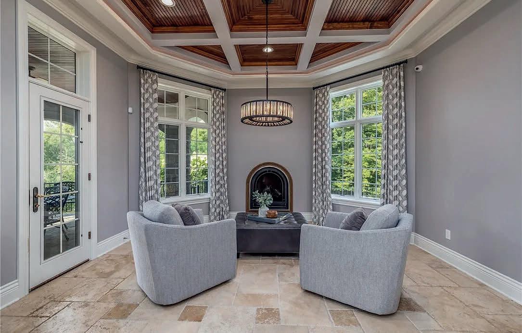
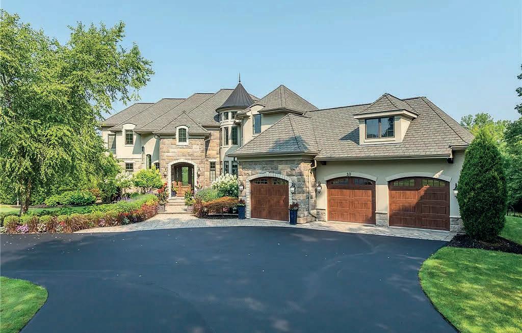
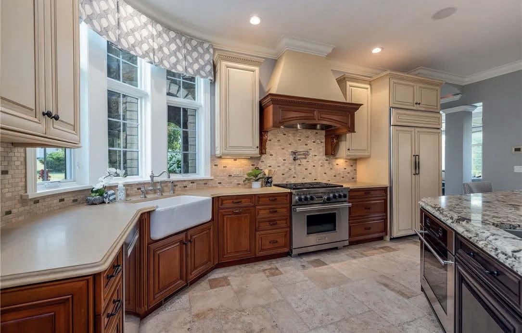

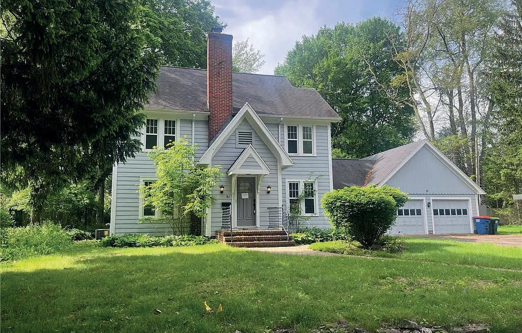
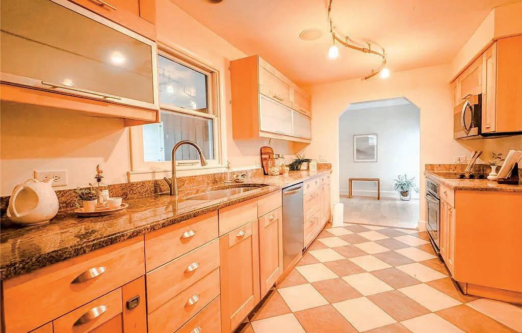
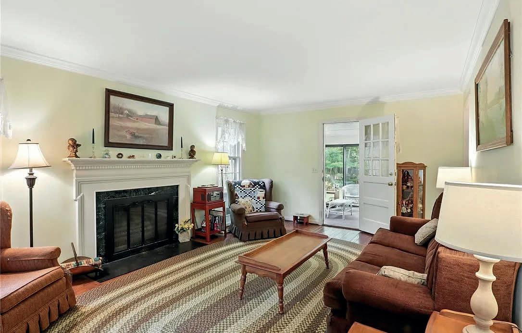
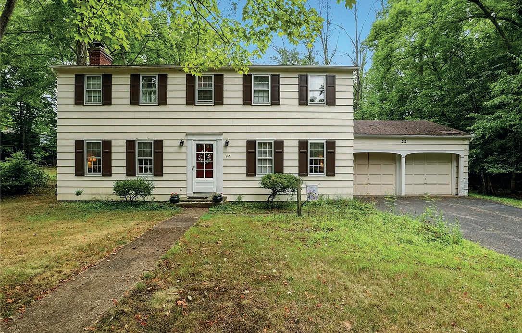
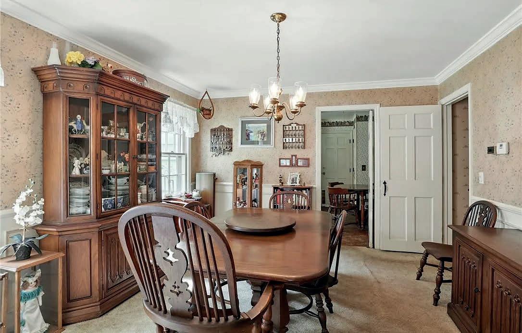
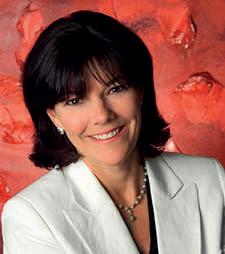
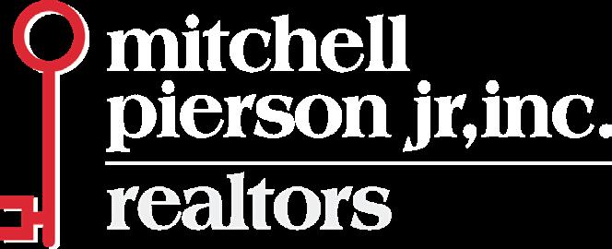
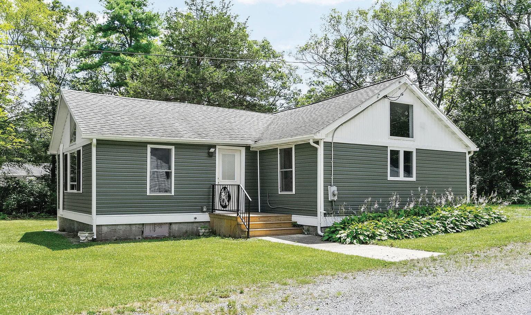
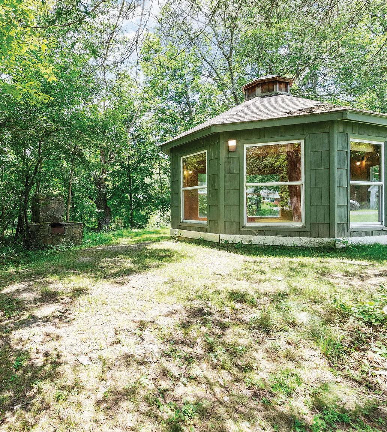
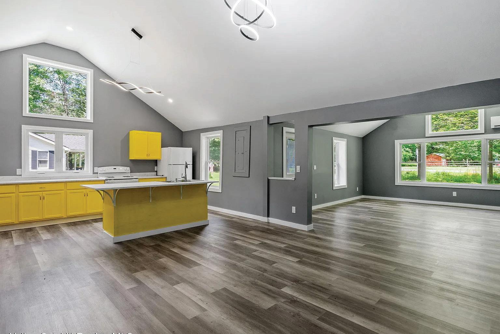

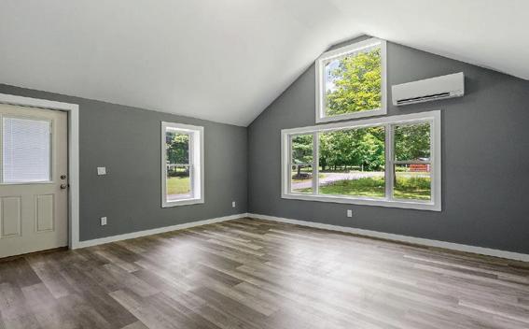
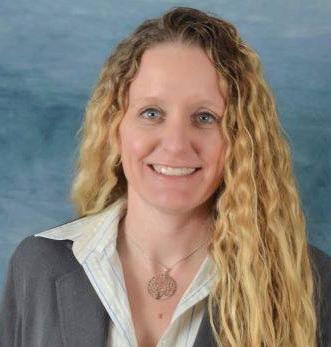
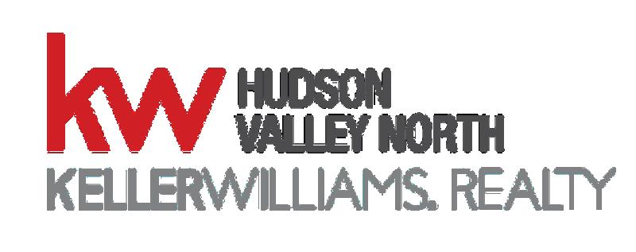
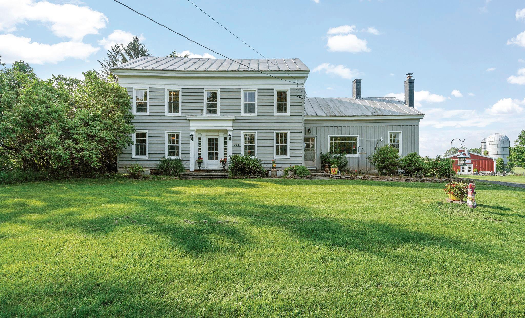

4 BEDS
2 BATHS
2,630 SQ FT
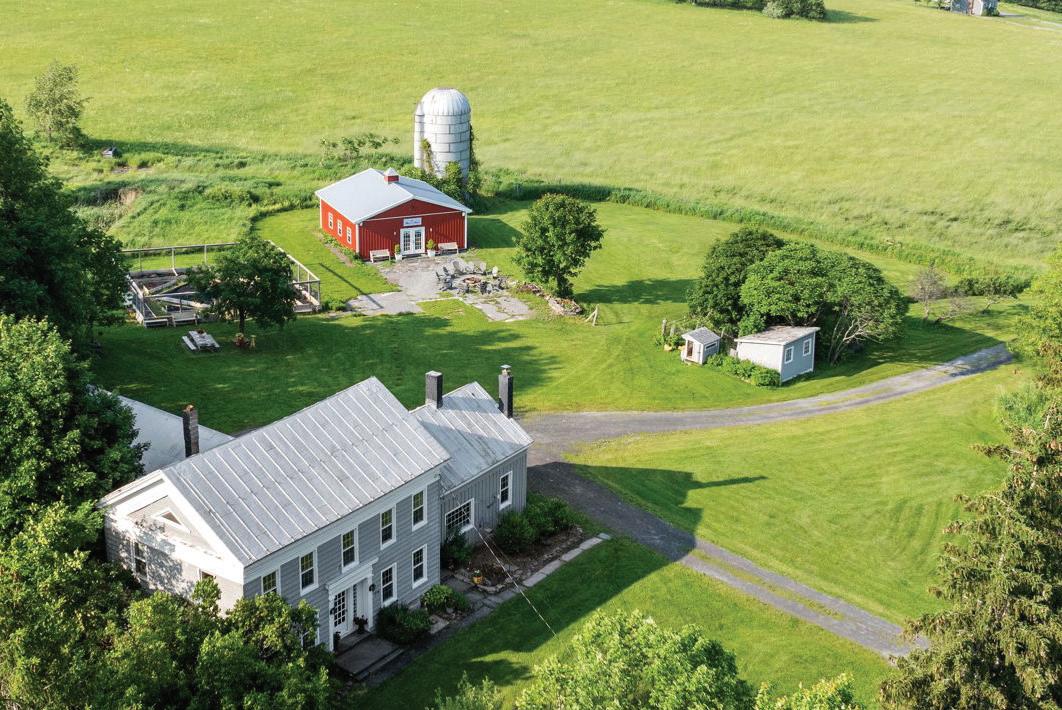
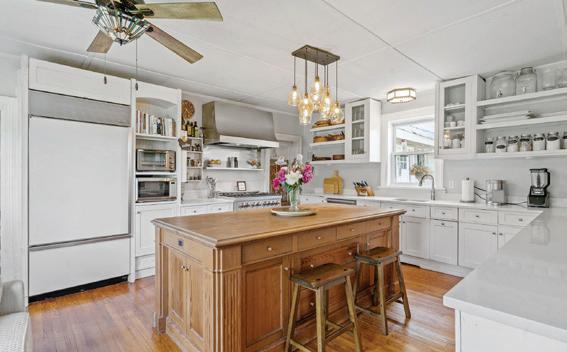

Renovated 1850’s farmhouse on 50 acres with retreat barn & stunning views! Historic charm meets modern updates in this beautifully renovated farmhouse, set on 50 private acres with sweeping views. Featuring original wide-plank hardwood floors and a newly updated gourmet kitchen, this home offers rustic character with thoughtful improvements. Some finishing work remains, offering an opportunity to make it your own. Currently used as a yoga and mindfulness retreat center, the property includes a brand new 30X32 barn, ideal for events, workshops, or studio space, plus a 40x40 fully enclosed garden. Rolling fields and open skies make this an exceptional setting for a private residence, retreat venue or creative business venture.


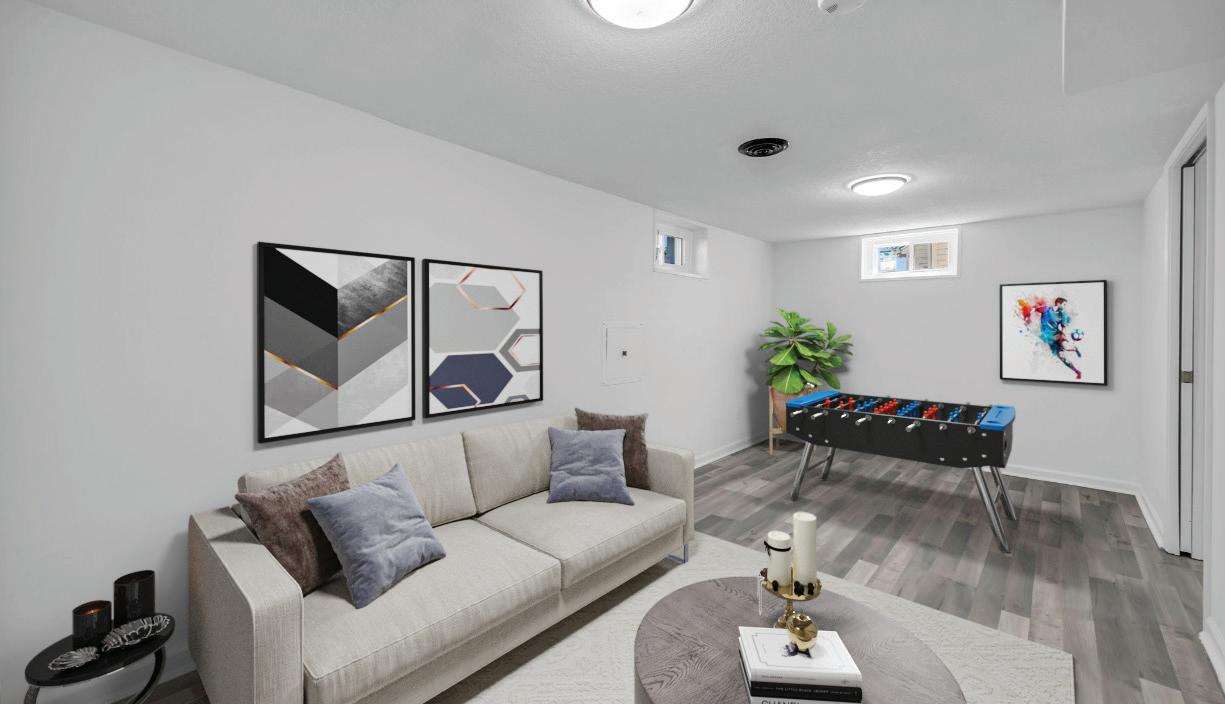
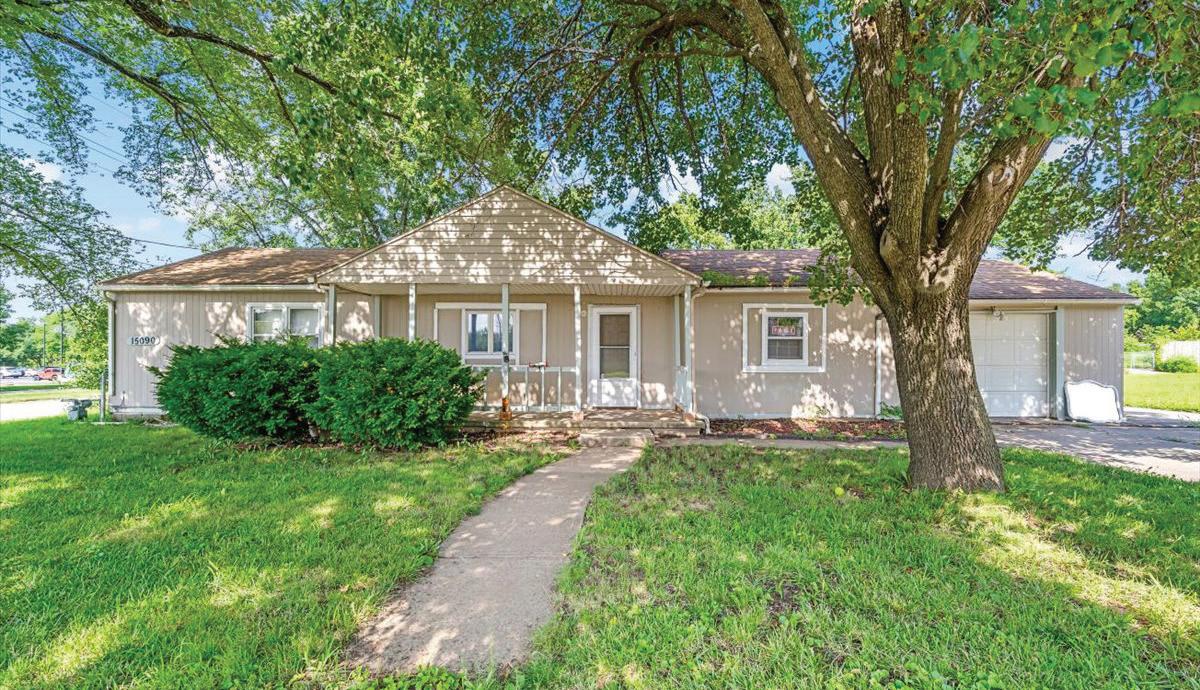
THIS IS THE COMPLETE PACKAGE. This home is “MOVE IN READY” Perfect for relocating families. You will get a completely remodeled gorgeous home with a “FINISHED BASEMENT” perfect man cave/ lady den/ older kid cool private own space. Located in the heart of Prairie Village-KS is being “Sold As Is”. Breath taking Two-tone modern siding (fiber cement with 25+ year manufacturer warranty) and New silent garage doors, New Thermal Windows and so much more.

816.522.9859 ginabahakcprop@yahoo.com
DON’T JUST DREAM IT... OWN IT!! This ranch home offers 2 beds & 1 bath, attached one car garage, offers 1,092 sqft. Living space. Home is located in the highly prestigious sought out zip code in blue valley school district. This property presents a fantastic investment opportunity. Perfect for both first time home buyers and seasoned investors alike. This beauty has an amazing back and front yard. Just waiting for the right investor/buyer. This home has so much potential for remodel/rehab. Bring your ideas/vision. This diamond in the rough will not last.
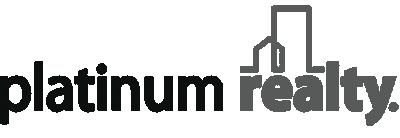

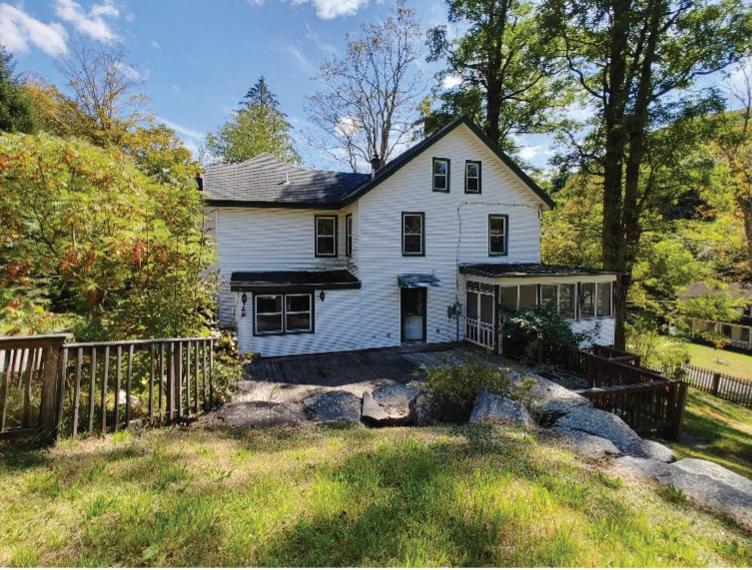
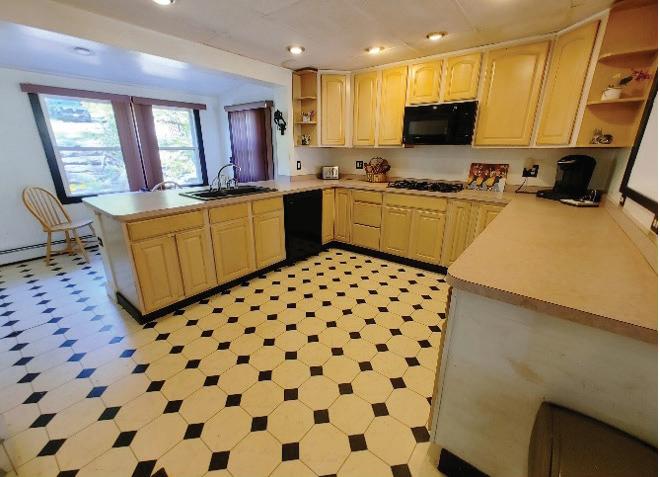
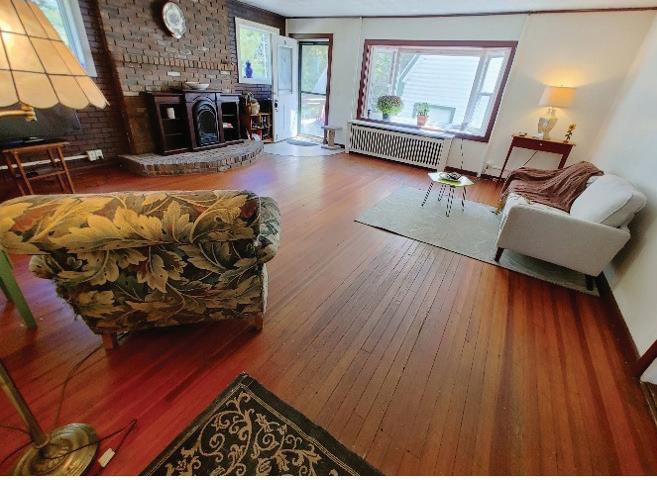
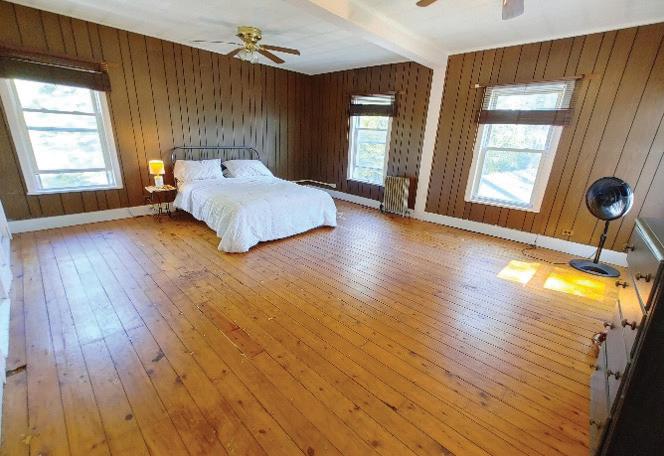
Restore a piece of Catskills history with this 1890 landmark-registered Victorian, straddling two hamlet streets in Pine Hill’s historic district. Once a beloved boarding house, now a spacious 6-bed, 3-bath single-family home with two legal addresses and endless potential.
The layout includes a ground-level guest room/home office, five second-floor bedrooms including a generous primary suite, and a third-floor attic with vintage plank flooring and skylit rooms—ideal for future expansion or an accessory dwelling unit (with permits).
Located on a quiet, town-maintained road, this walkable hamlet home is steps from Belleayre Lake Beach, dining, the Morton Library, and Shandaken Museum, with Belleayre Ski Center and trailheads just minutes away. Bring your vision and restore this Victorian gem to its full glory.

LEIGHTON G. ASHLEY LICENSED REAL ESTATE ASSOCIATE BROKER
Cell: 917.796.3351 | Office: 845.657.4177
Email: Lgashley@cbtp.com www.leighton-ashley.timberlandproperties.com

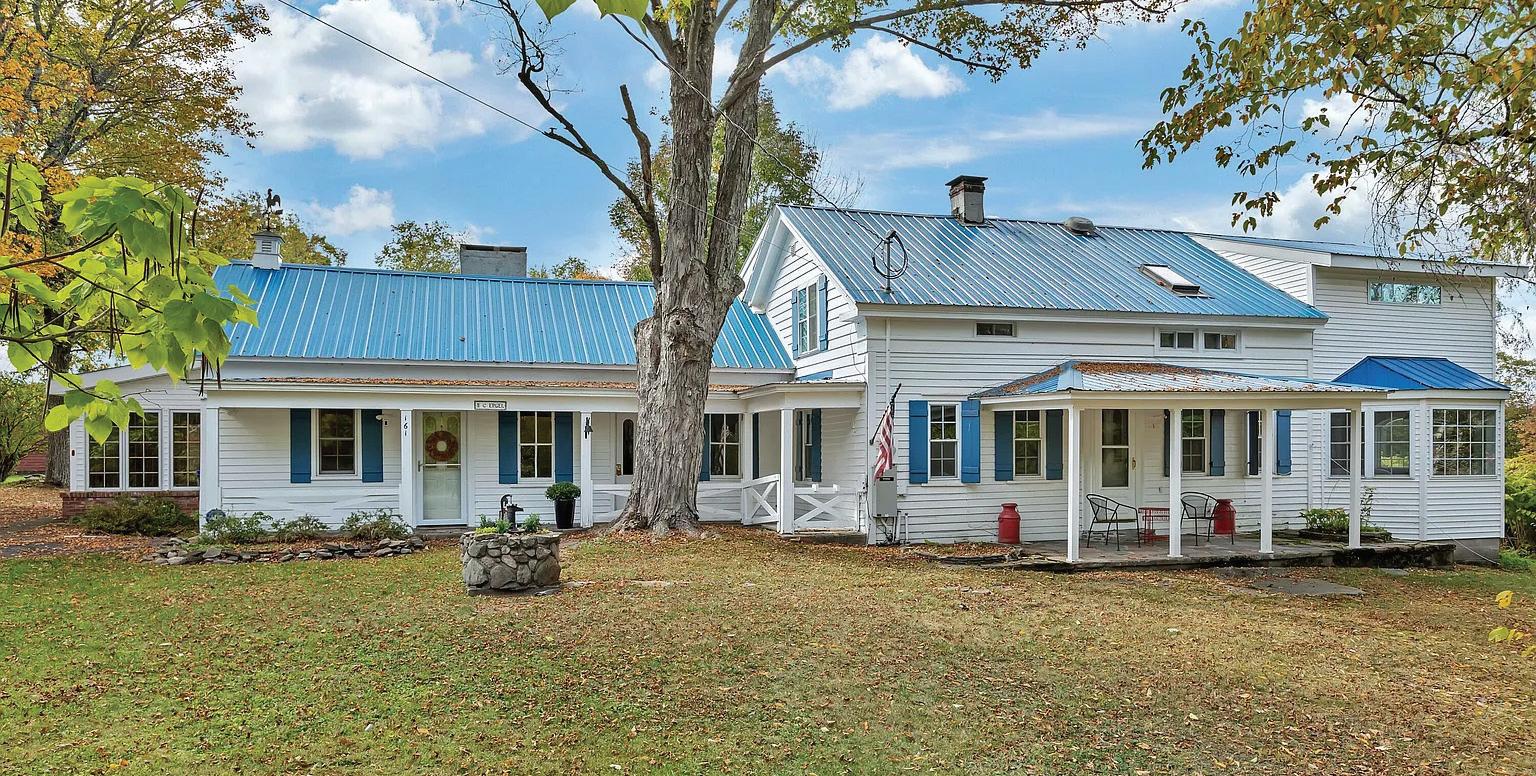
6 BEDS | 3 BATHS | 3,423 SQFT | $935,000
This spacious six bedroom, three bathroom farmhouse is nestled on 111 beautiful acres of rolling countryside- perfect for farming, recreation, or private family estate. With a huge barn, workshop and garage, this property offers everything you need for a work, play, peaceful living. The home is bright and welcoming with plenty of natural light. Large gourmet kitchen includes double ovens, cooktop and large island with open dining area ideal for family meals and entertaining. There is a comfortable living area with rustic charm and a cozy wood burning fireplace. The massive primary suite has a living area, huge walk-in closet, large en-suite, and one of two laundry rooms. There is also another bedroom, bathroom, and den on the first floor. The second floor has four bedrooms, loft area, full bathroom and a bonus area/kids area ideal for kids sleepovers. Many improvements have been done over the last several years including the sun room addition, new roof/windows, and kitchen and master bedroom expansion. There is also a massive barn with endless possibilities with workshop and one car garage great for storage. All this along with 111 acres of mixed pasture, open fields, wood areas,and two ponds. Ideal for horses, cattle, hobby farming, or outdoors. Enjoy everything that nature has to offer. If that’s not enough, there is a beautiful in ground swimming pool and patio area to enjoy the sun and warm summer nights. If you’re a skier, Windham Mountain is about fifteen minutes away. This property offers it all! Schedule your showing today!
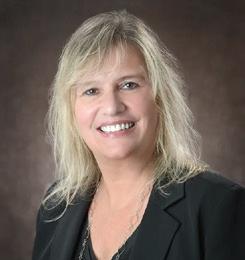

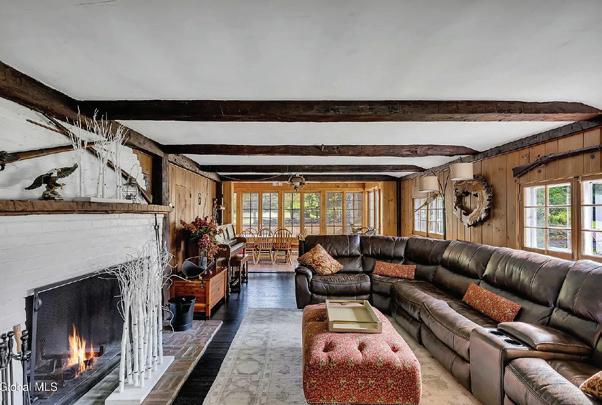
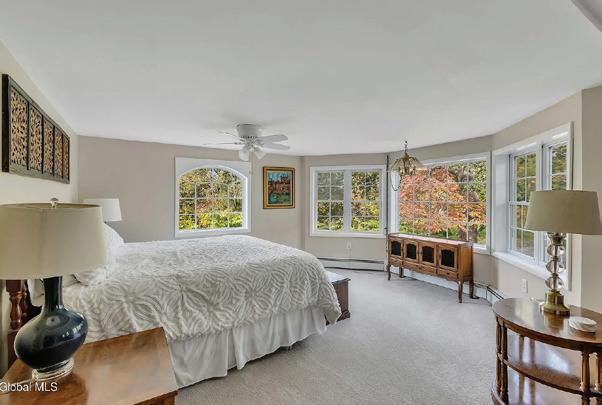

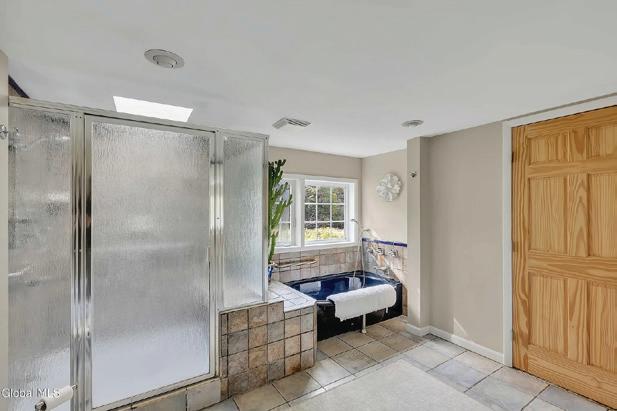

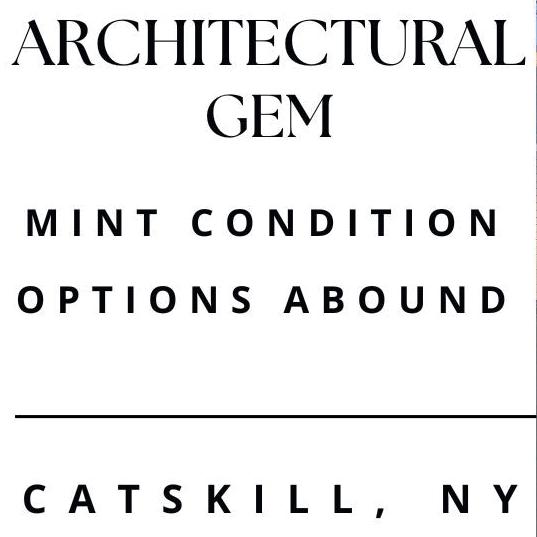

463 CAIRO JUNCTION ROAD, CATSKILL, NY 12414
5 BEDS I 3 BATHS I 4,370 SQFT | $749,900 | MLS#: 20250520

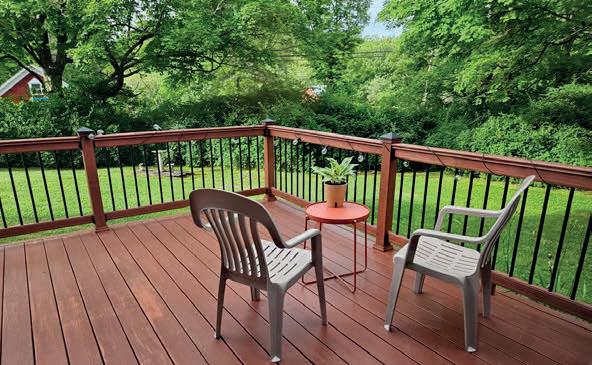

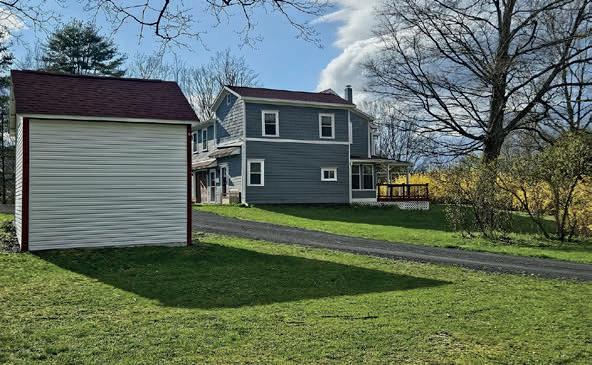
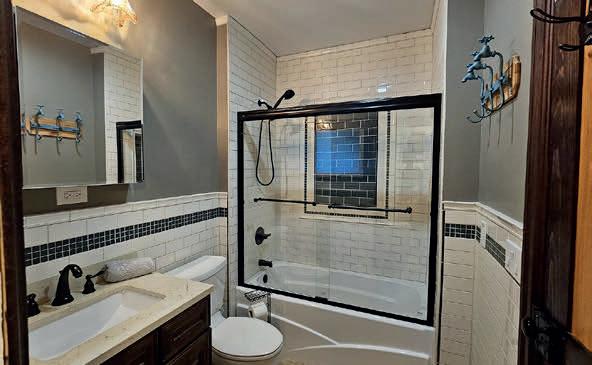
Welcome to the “Red Shutters” an exquisitely restored turn-key home perfectly blending original exceptional craftsmanship with modern efficient upgrades. Minutes to Village of Catskill, Hudson (Amtrak), the Thruway Exit 21 & convenient to outdoor activities at Hunter & Windham mountains. This meticulously renovated property offers 5-6 BRs and 3 full baths over two sunlit floors, with multiple entry points for flexible living arrangements, a restored barn w/loft & attached heated garage. ONE-OF-A-KIND Property - a personal retreat with an abundance of options - as your needs grow - your personal space can also grow! Perfect for Multigenerational living or an “Exclusive always available” Owner get-a-way plus Rental or Air Bnb income to offset expenses. Current Configuration is: Spacious ONE LEVEL Living w/3BR & 2 Baths plus a duplex space of an additional 3 X-tra large FLEX SPACE rooms on a portion of the 2nd floor plus a 2nd Floor 2 BR/1 Bath Rental Apt utilizing a Private Outside Entrance (Interior stairway btw 1st & 2nd Floors beautifully restored for use, if needed.) The expansive 1st floor features a chef’s kitchen, formal dining room, exquisite living room w/original mantel, lit tray ceiling & a king size master BR - high ceilings, crown moldings, restored original moldings/wood floors throughout. Extensive list of upgrades available for this no expense spared renovation. Easy access: to outdoor adventures - ski, hike, kayak, golf, Saugerties, HITS, Woodstock, festivals, farm to table dining & more! 2 Hours NYC. Mid-way btw Kingston & Albany. The perfect blend of country living with quick access to all. This is your chance to own a piece of NY History that is move-in ready - a RARE FIND. Start enjoying the Hudson Valley today - EVERYTHING has been done for you ! Property Website: https://RedShuttersCatskill.com

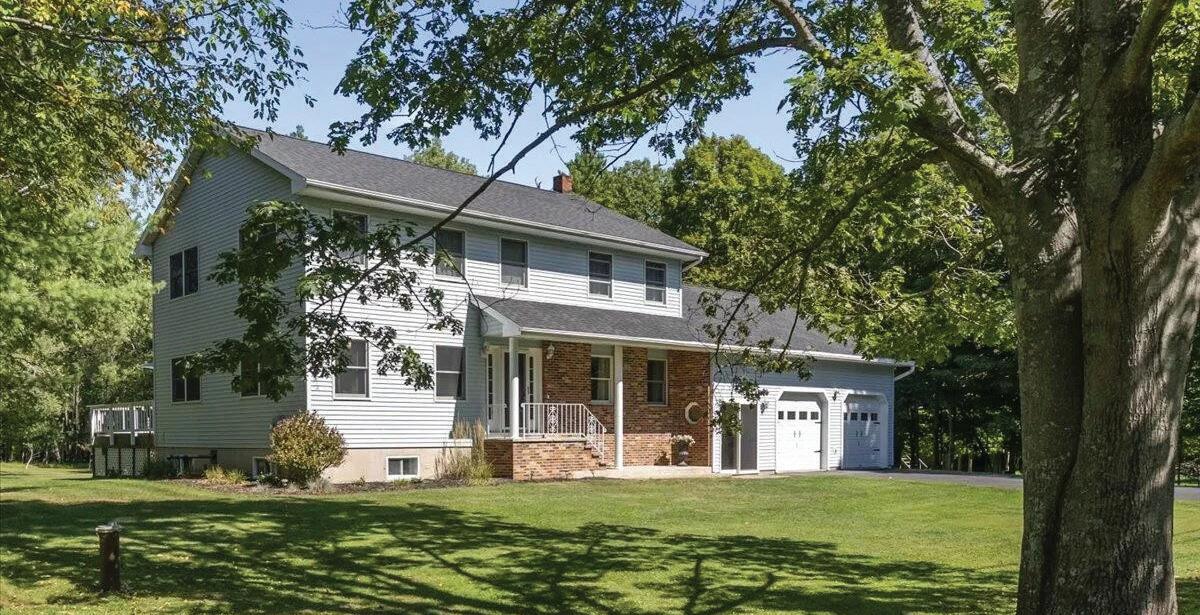
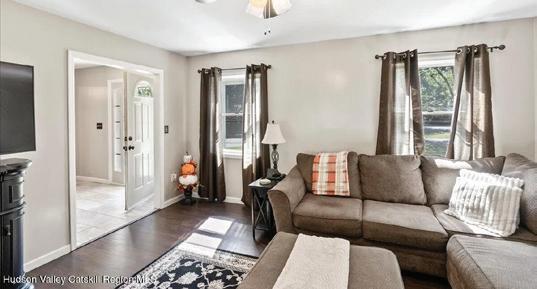
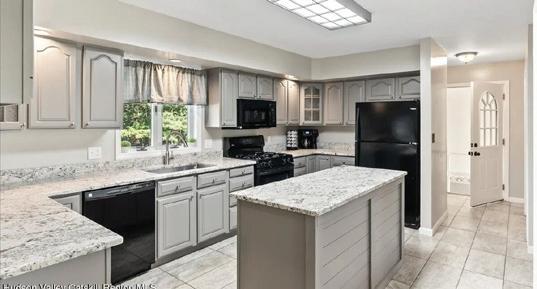
3 BED | 2.5 BATH | 2,128 SQFT | 1.1 ACRE LOT
$515,000
Updated Colonial retreat on a peaceful Round Top cul-de-sac. This 3BR, 2.5BA home offers 2,100 sq. ft., finished basement, breezeway, deck, and bonus room—ideal for work, creativity, or relaxation.

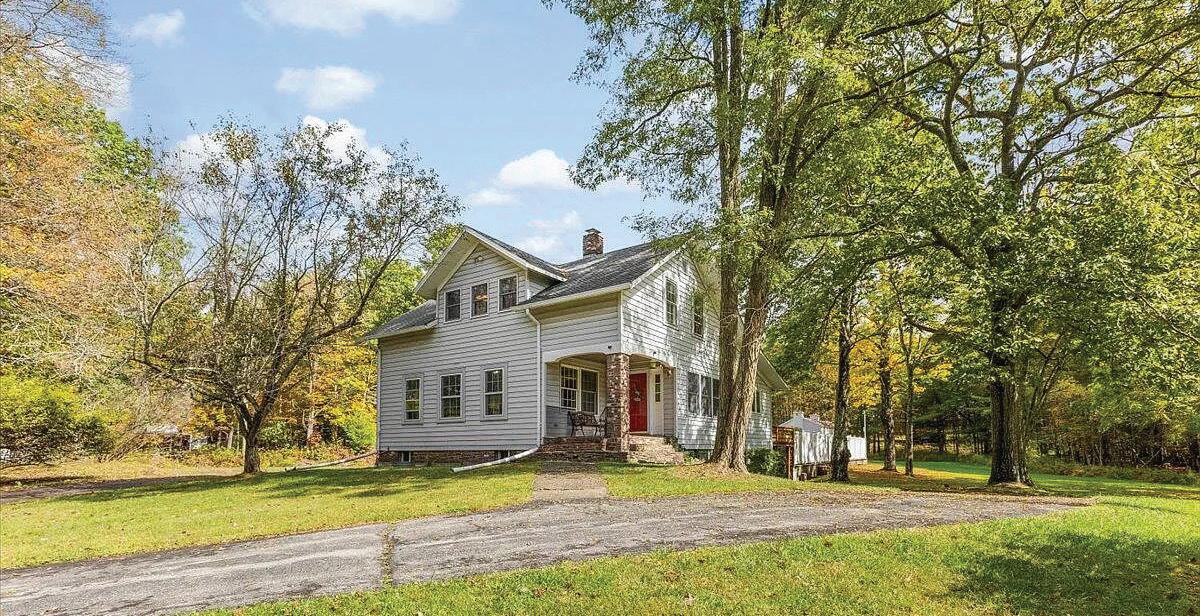
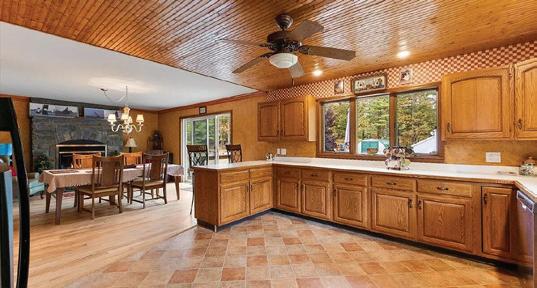
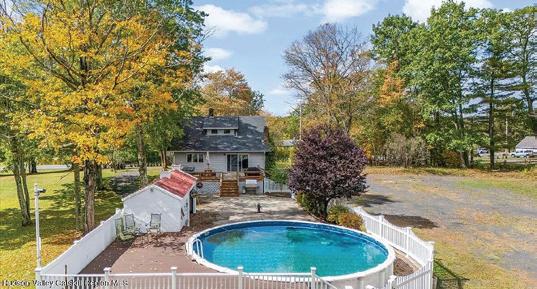
4 BED | 3 BATH | 1,981 SQFT | 5 ACRE LOT
$479,000
Welcome to 4638 Route 81, a classic 1940s Cape reimagined for modern living in Greenville. Offering just over 2,500 sq. ft. of finished living space, including the basement, this home pairs comfort and charm on nearly 5 acres, and its commercial zoning adds future potential for those with vision.
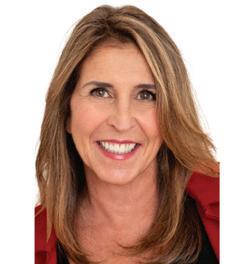
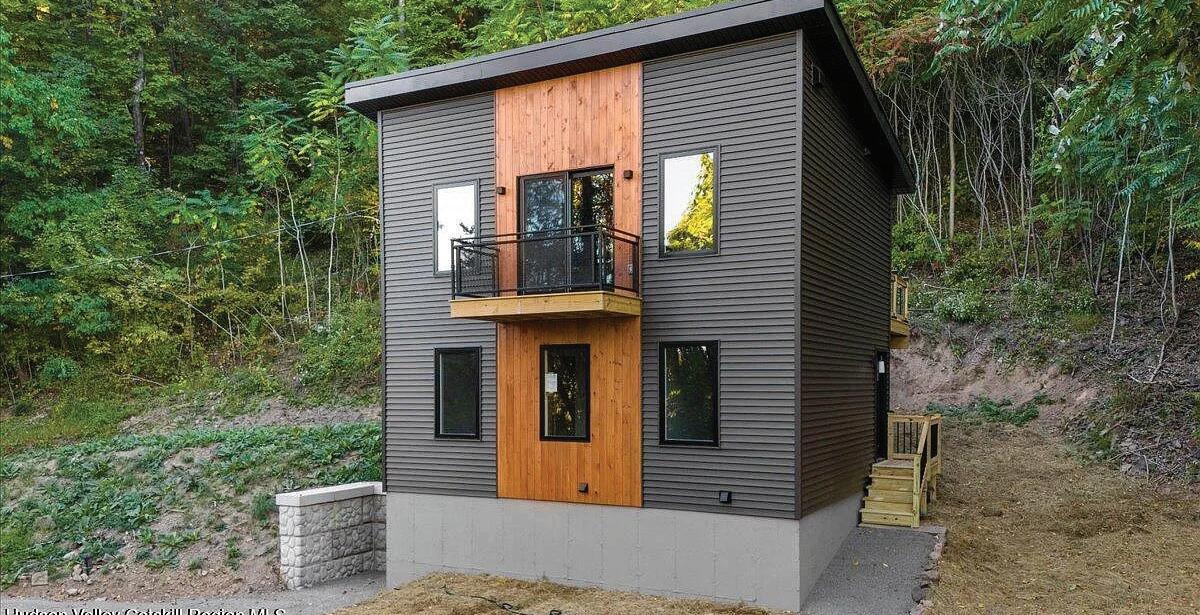
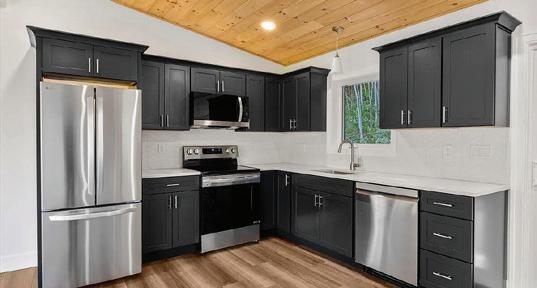
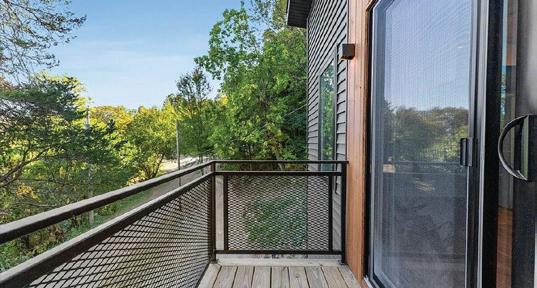
1 BED | 3 BATH | 1,200 SF | 2 ACRE LOT
$425,000
Renovated contemporary retreat near Catskill and Hudson. This unique home features open-concept living, private en suite bedroom, walkout basement studio, decks with scenic views, and serene Hudson Valley surroundings.

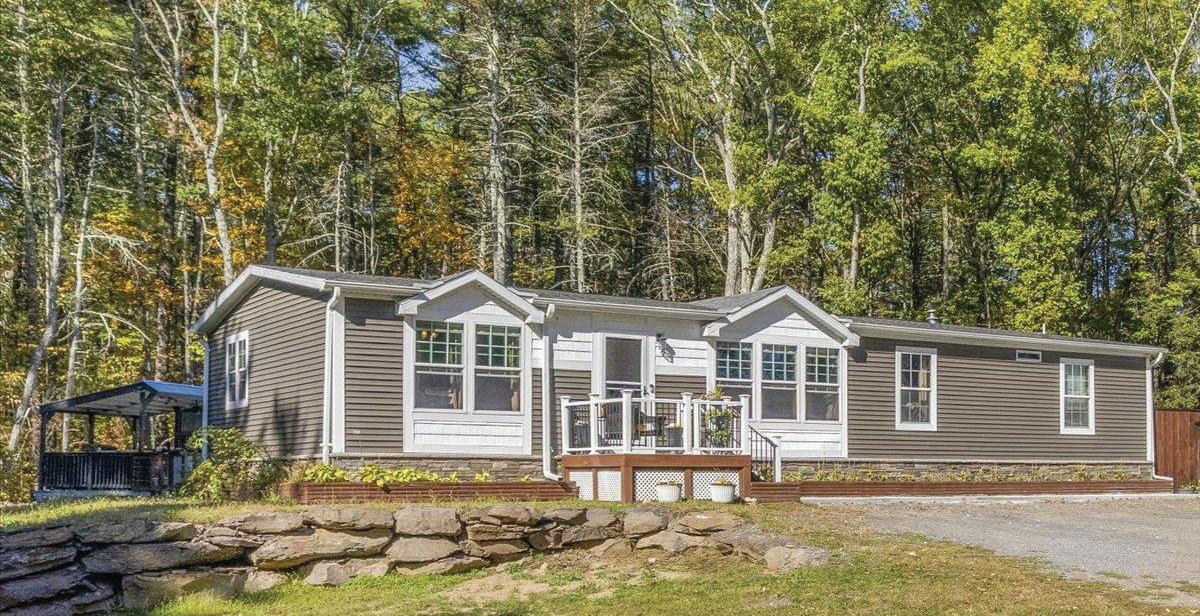
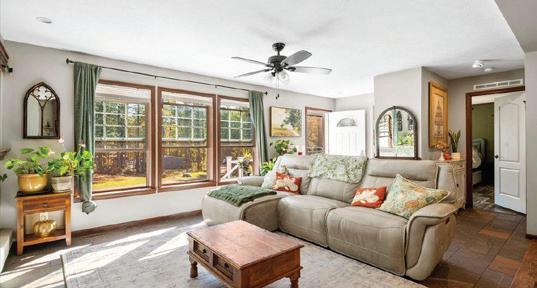
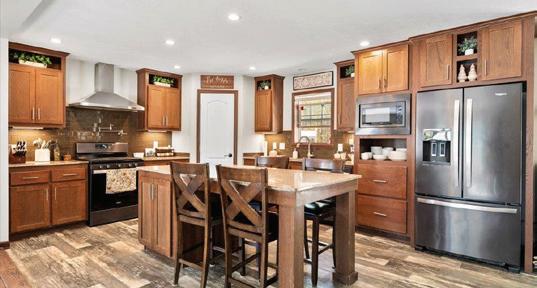
3 BED | 2 BATH | 1,792 SQFT | 8.65 ACRE LOT $450,000

Privately set on 8.65 acres, this 3-bedroom Catskills retreat blends comfort, style, and outdoor living with a pool, hot tub, open layout, and serene wooded surroundings—your perfect private escape

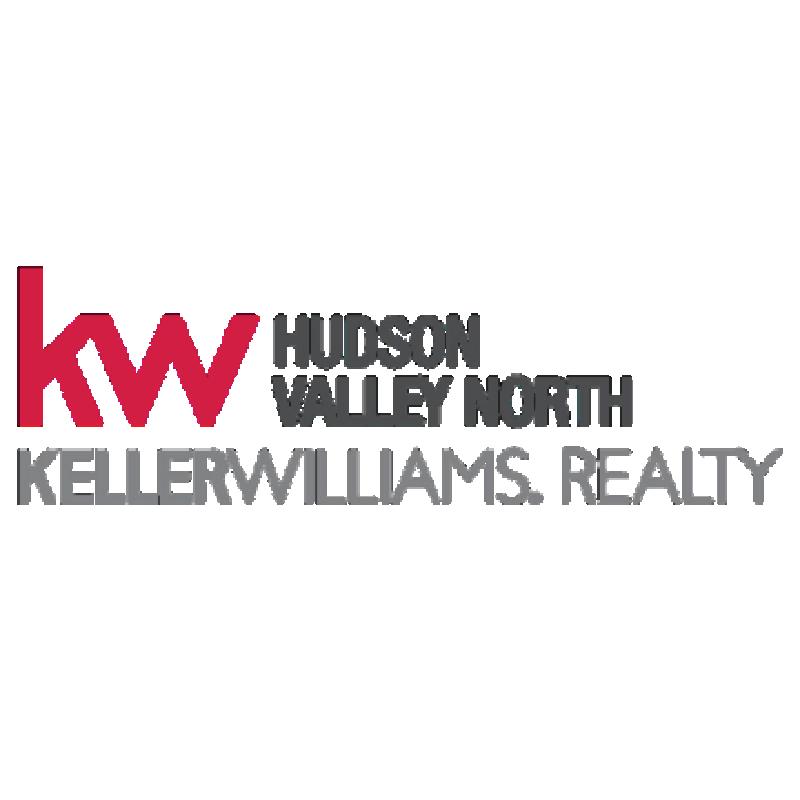
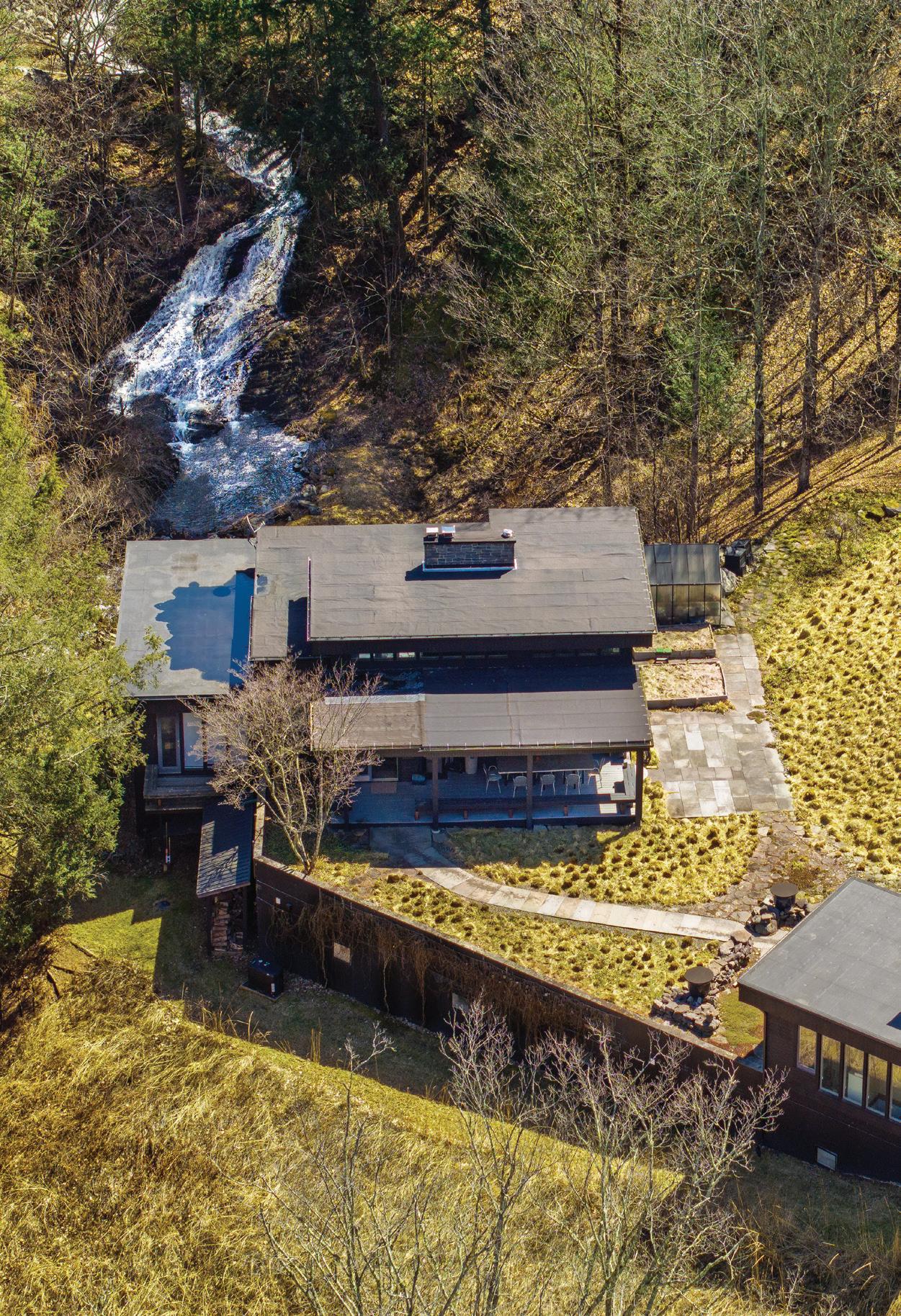
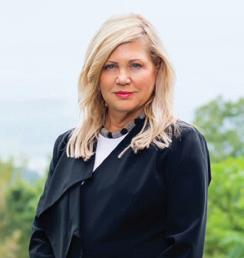
The Waterfall House is a modernist masterpiece, uniquely defined by its own cascading waterfall-a view you can enjoy from every room. Wade in the serene swimming hole below or wander through the exquisitely landscaped gardens that surround the home. Cozy up by the living room fire and admire the waterfall through a dramatic wall of glass. Designed to exist in perfect harmony with its natural surroundings, the home is nestled among woodlands, wetlands, and wild grasses, all part of a stunning garden created by a renowned restoration gardener. The home’s layout is a masterclass in thoughtful design, with multiple levels that offer both connection and seclusion. Each space flows effortlessly into the next, creating a sense of harmony and ease. The primary suite is a true retreat, perched above the serene waterfall and complete with its own private balcony, perfect for morning coffee or evening reflection. A hidden tunnel leads you to your private gym and studio, offering both inspiration and solitude. Though the setting feels completely secluded, you’re just five minutes from a morning coffee in charming Chatham Village. A fair warning: your guests may never want to leave.

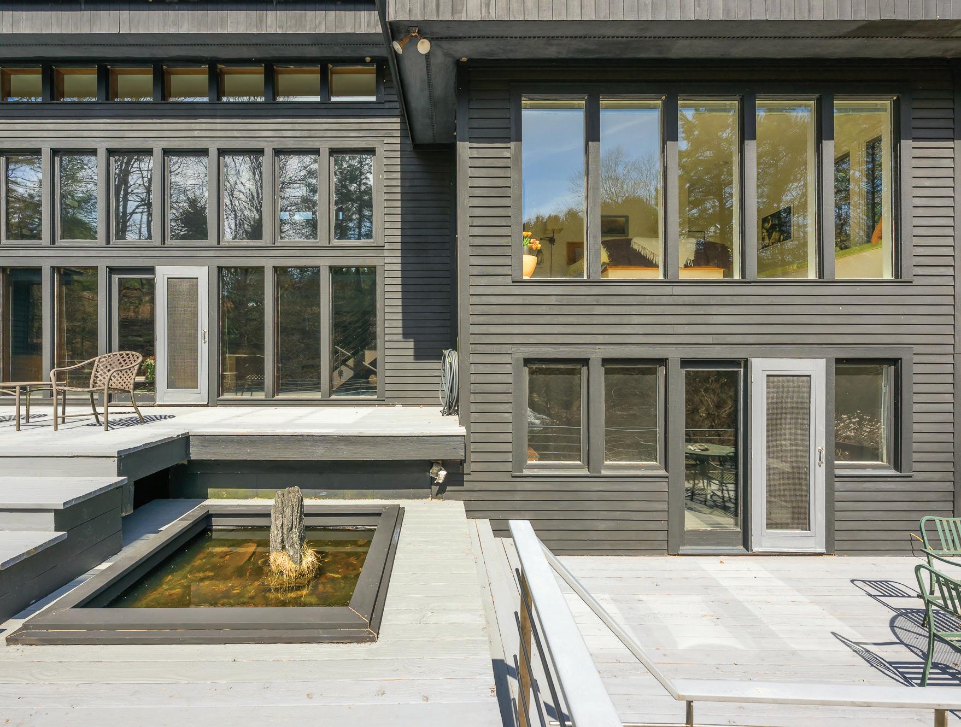

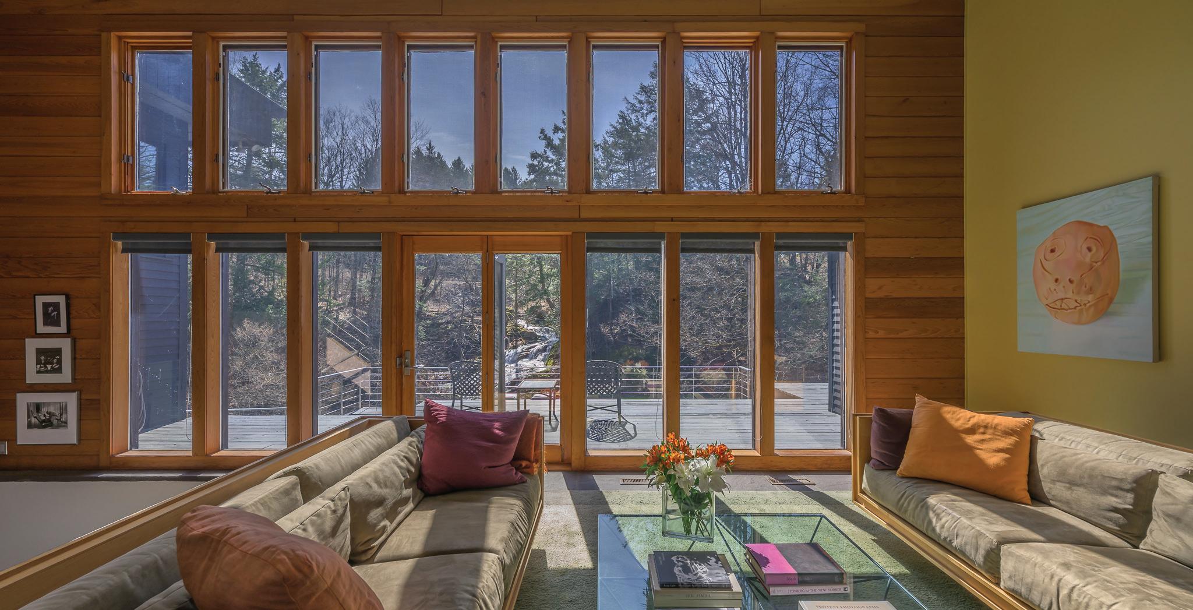
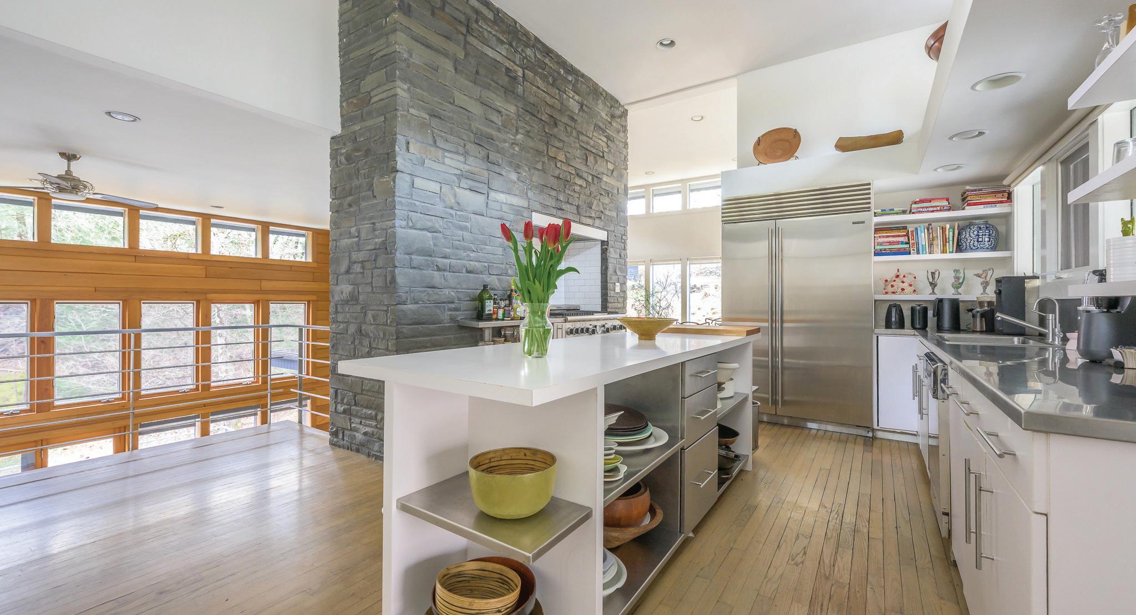

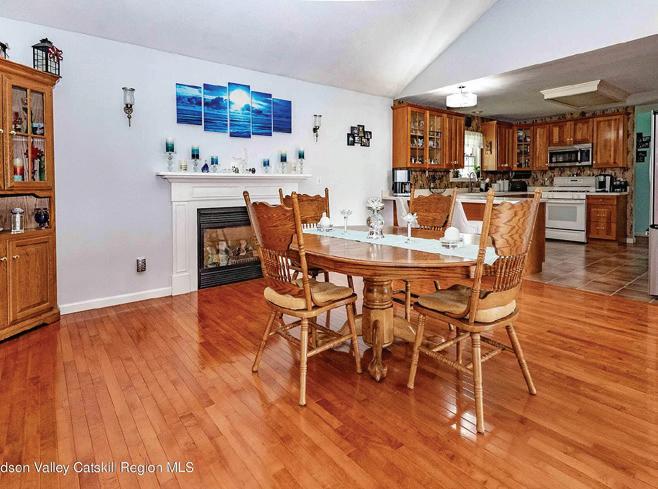
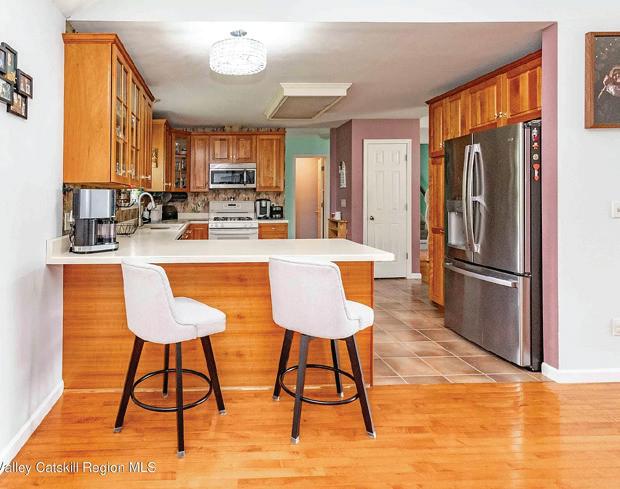
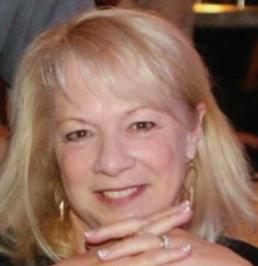

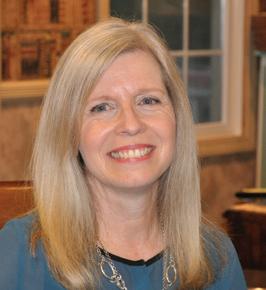
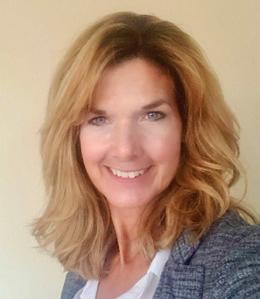
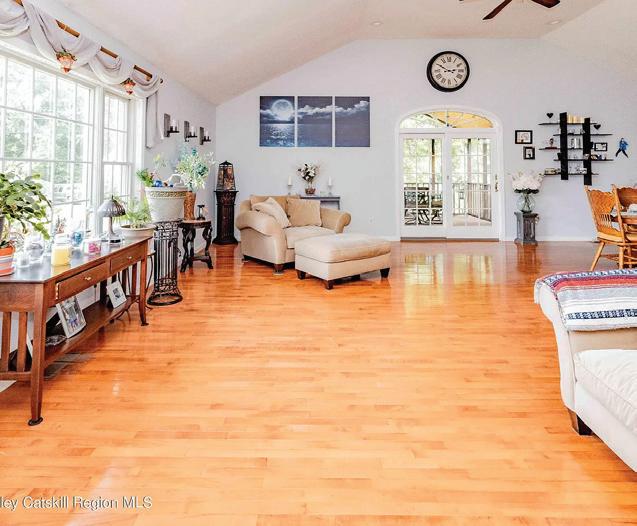
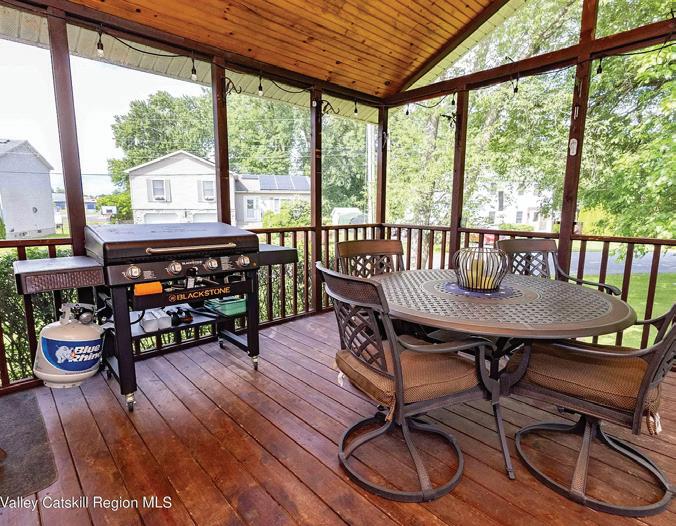
pets, raised gardens, and a screened porch accessible from the dining room. Each floor has a bathroom and central air, and the home benefits from solar panels for energy savings.
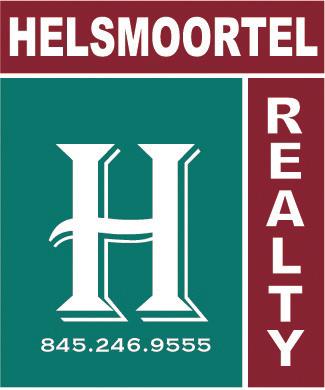
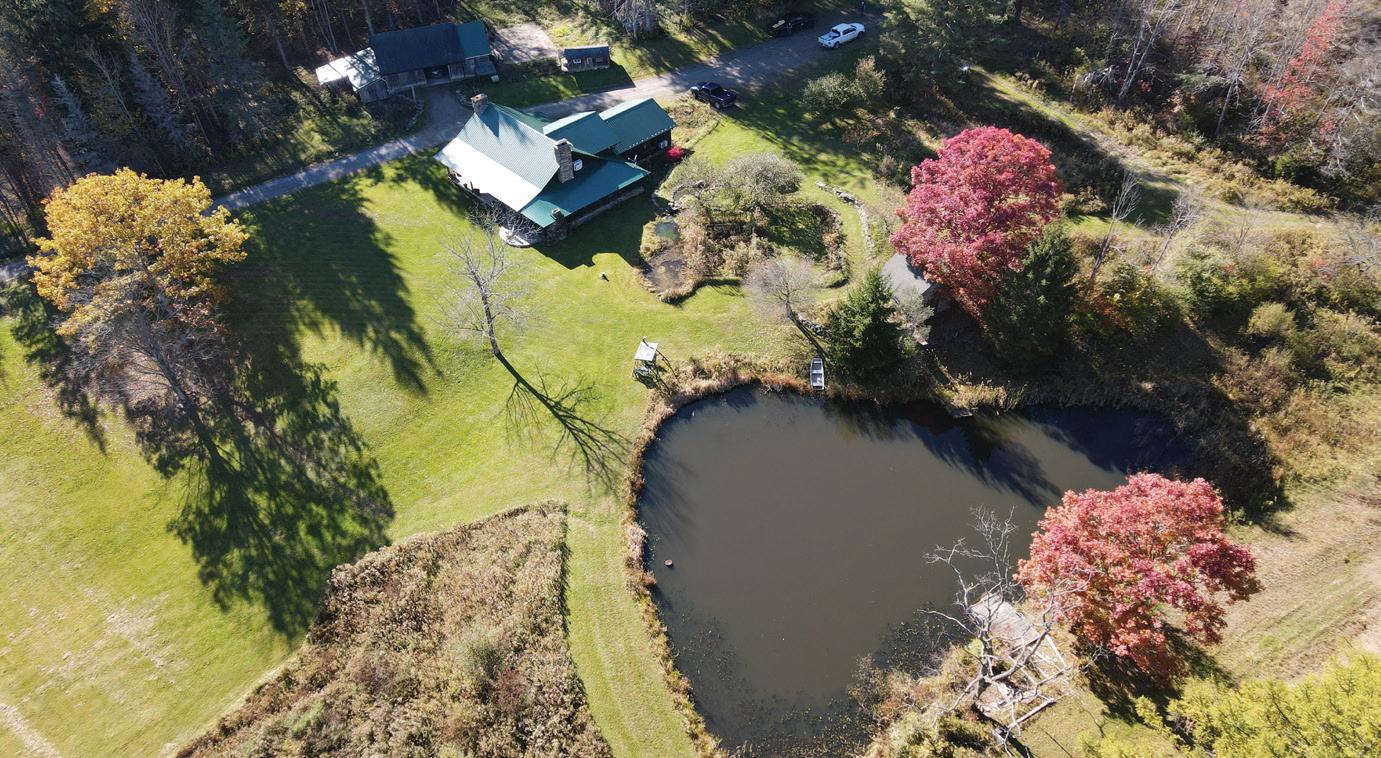
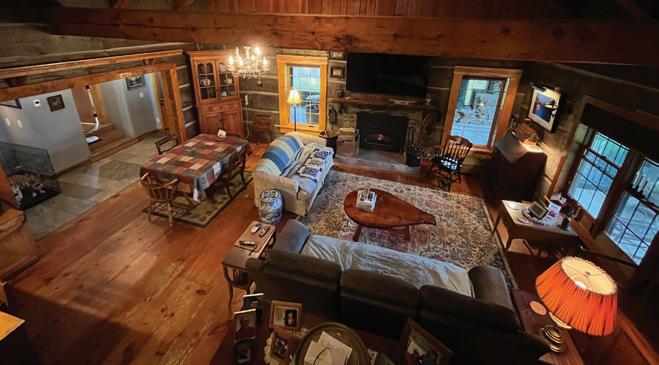

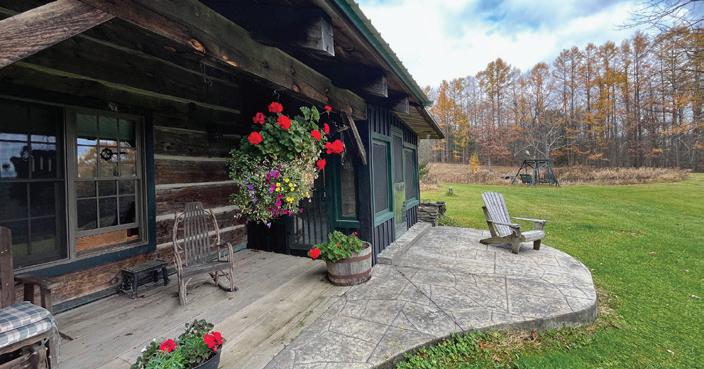
103 ACRES +/-•
Escape to the tranquility and privacy of 103+/- acres of unspoiled nature, where towering trees, serene ponds and abundant wildlife surround this charming custom log cabin retreat. Perfect for those who cherish the outdoors, this secluded oasis offers the ultimate in peace and hill-top privacy while providing modern comforts in a rustic setting. Tucked away in the woods, the two-story entryway welcomes you with an art gallery leading into a spacious great room. Rustic beams, a creek stone fireplace and an open staircase with custom steel railings set the tone for this warm and inviting home. A cozy loft bedroom with lighted bookcases overlooks the space, offering a charming perch to take in the natural beauty outside. This space can also be used as an office, reading room or quiet space to relax. The original log cabin features a bedroom with its own fireplace, a full kitchen, a dining room and a full bath-all designed to blend seamlessly with the natural surroundings. The 640 sq. ft. primary suite addition (2018) provides a vaulted ceiling, heated floors, a coffee bar with a wine fridge and a spalike en-suite bath with a convenient laundry area. The full basement, complete with heated floors, includes a family room with a wood stove, a canning pantry, an additional bathroom and a large room currently used as a gym. A one-of-a-kind underground tunnel connects the basement to the two-story garage, adding both convenience and a touch of adventure. Step outside and immerse yourself in nature. A screened-in porch overlooks the ponds, offering a serene spot to enjoy morning coffee or evening sunsets while listening to the sounds of birds and rustling leaves. The covered front porch provides another perfect vantage point for watching deer, wild turkeys and other native wildlife roam freely across the land. For those who love to explore, the property boasts lush forests filled with Ash, Maple, White Oak, Red Oak, Beech, and Larch trees, making it ideal for hiking, birdwatching and foraging. The four picturesque ponds attract a variety of wildlife and create a peaceful environment for reflection. Whether you dream of living off the land, enjoying the sights and sounds of untouched wilderness, or simply having a peaceful retreat away from it all, this property is a rare find. Come experience the beauty and serenity of this extraordinary natural sanctuary.

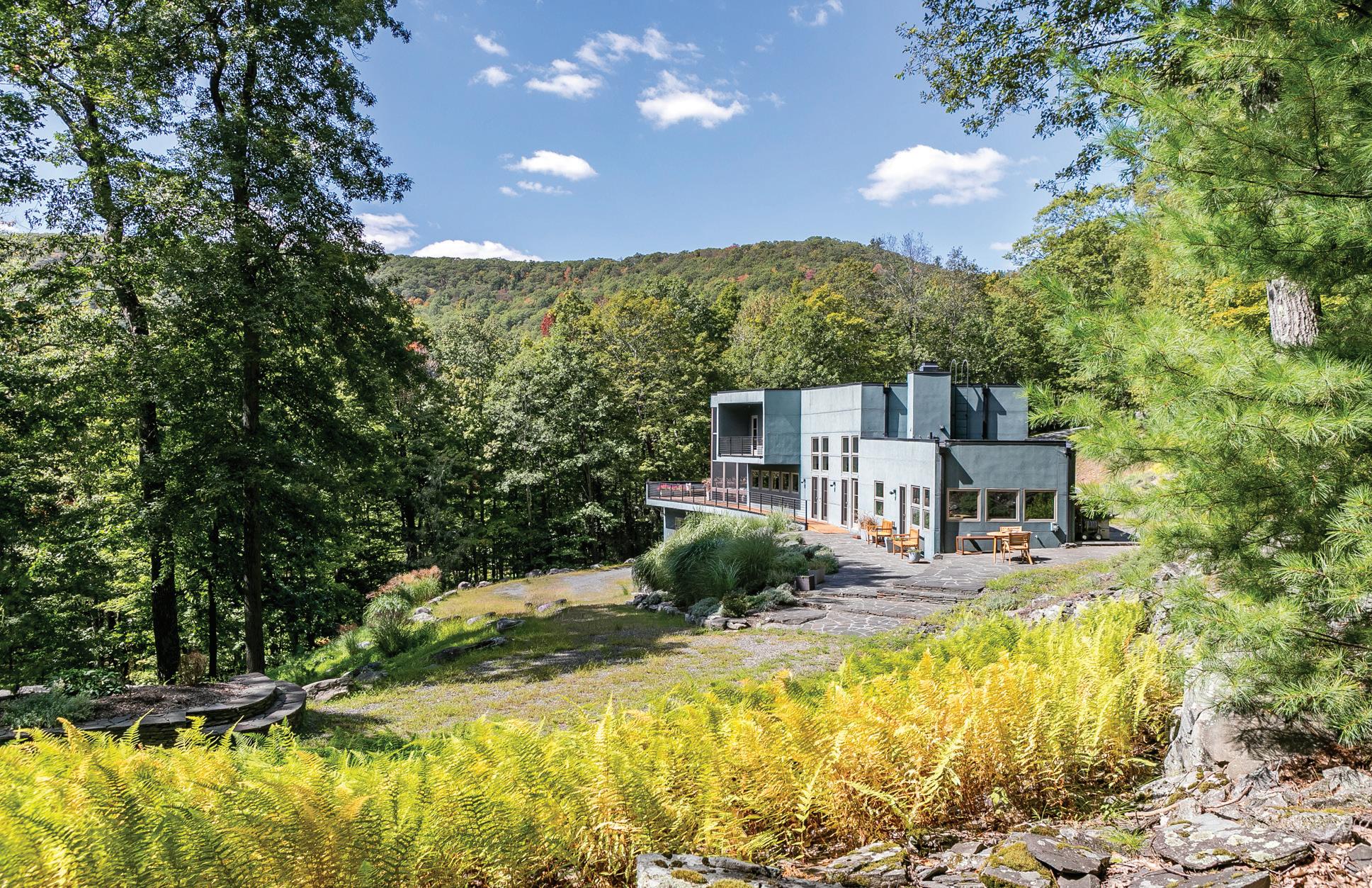
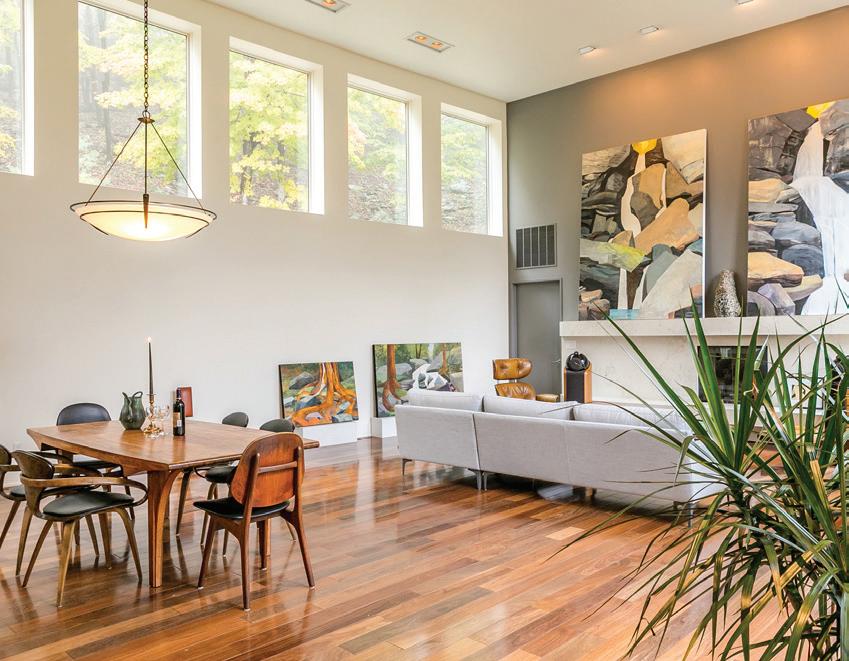
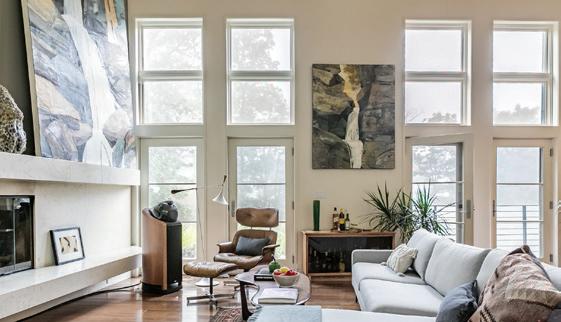

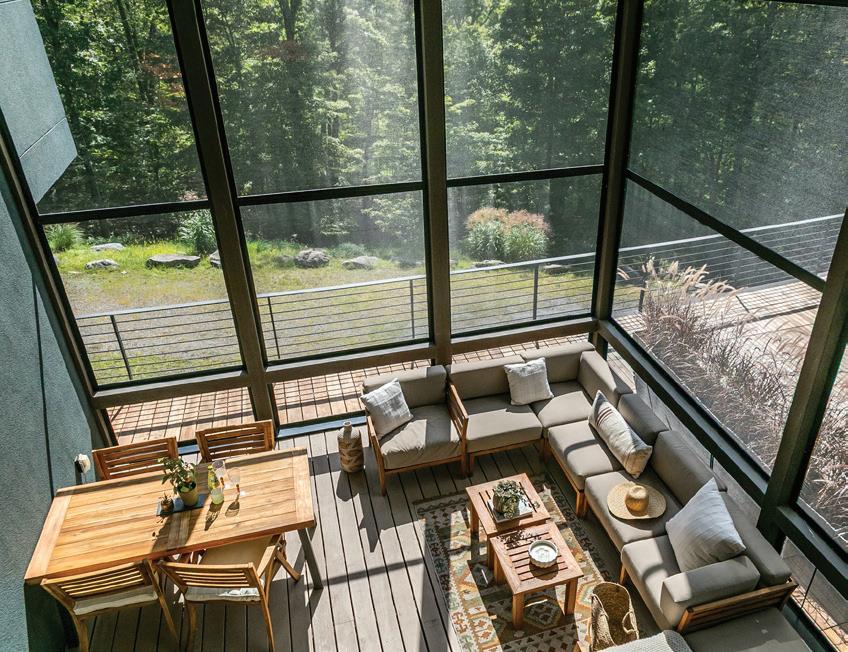
Swoop House is a residence with two great rooms, one of which was designed as a professional art studio. Designed by FT Architecture & Interiors, and inspired by the Diller Scofidio Slow House, the 5000 square feet span three levels. This singular residence is sited at the end of a long driveway on Overlook Mountain on 16 peaceful and private acres. This property provides you with both distant and intimate mountain views. It borders thousands of acres of pristine NY State land, while being located just five minutes from the village of Woodstock. Two non-parallel curved walls and sloping ceilings create a graceful series of shapes. The first story has a two-story great room with a 40-foot-long curved northern wall providing ample room for art displays, a row of 10 large picture windows above - each of which frame views of the surrounding environment. Access to the second great room is provided from inside the house, as well as from outside at ground level, via a set of double glass doors and its own dedicated driveway. This space, now in use as a painting studio offers 2000 square feet, with 18-foot ceilings, a 40-foot display wall, oak flooring, large windows, and radiant heat. Its adjoining media room is a place where you can take a break, repose, listen to music, have meetings, workout, and refresh in the full bathroom with a steam shower. The studio and media spaces would also make an impressive addition to the residence as a family room, or alternative bedroom suite.
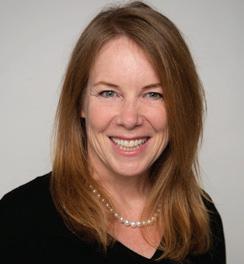

3 BEDS
1 BATH

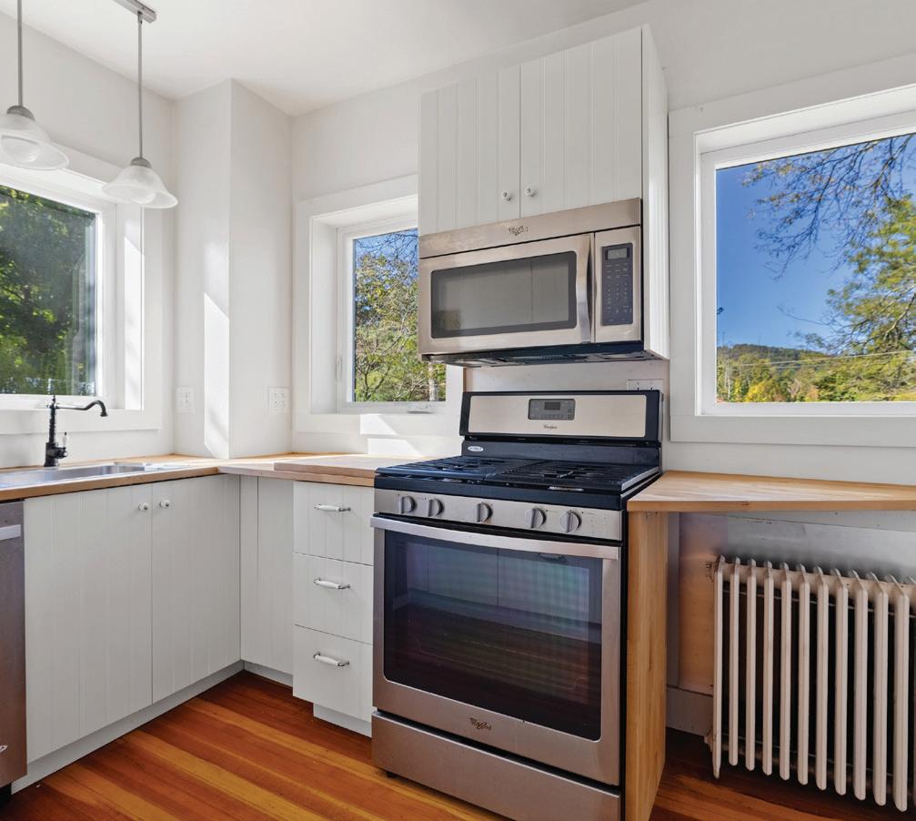
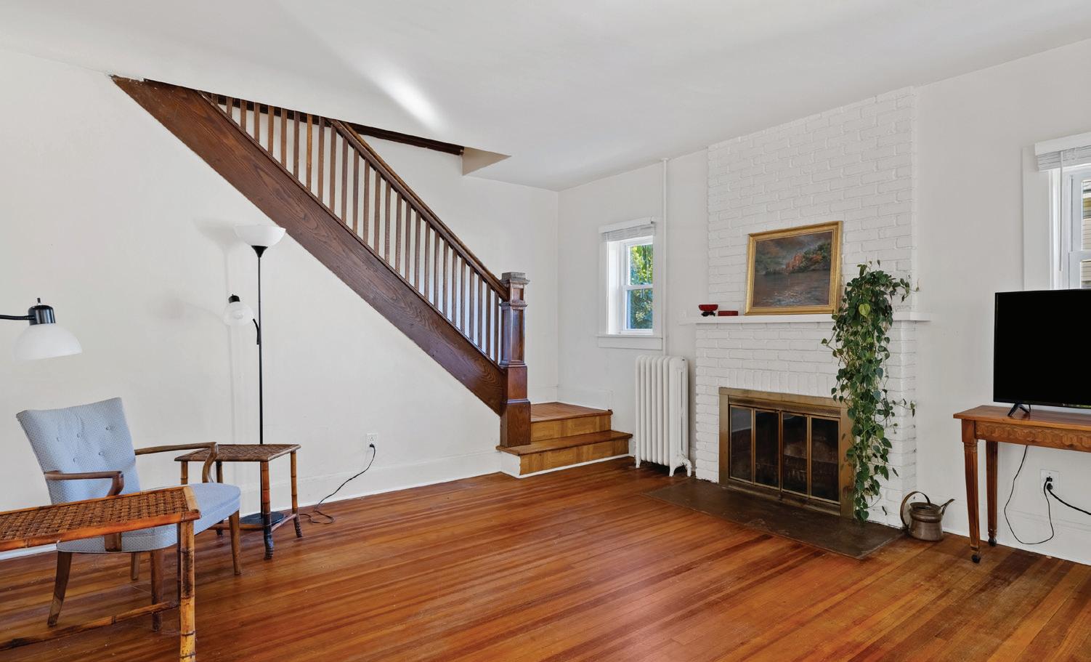
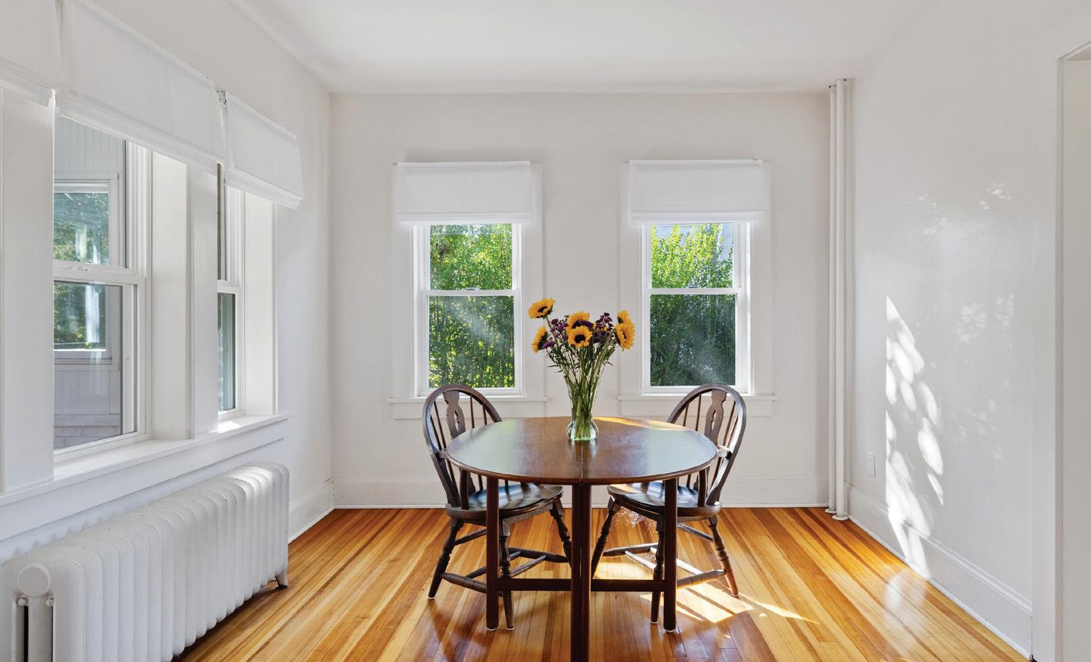
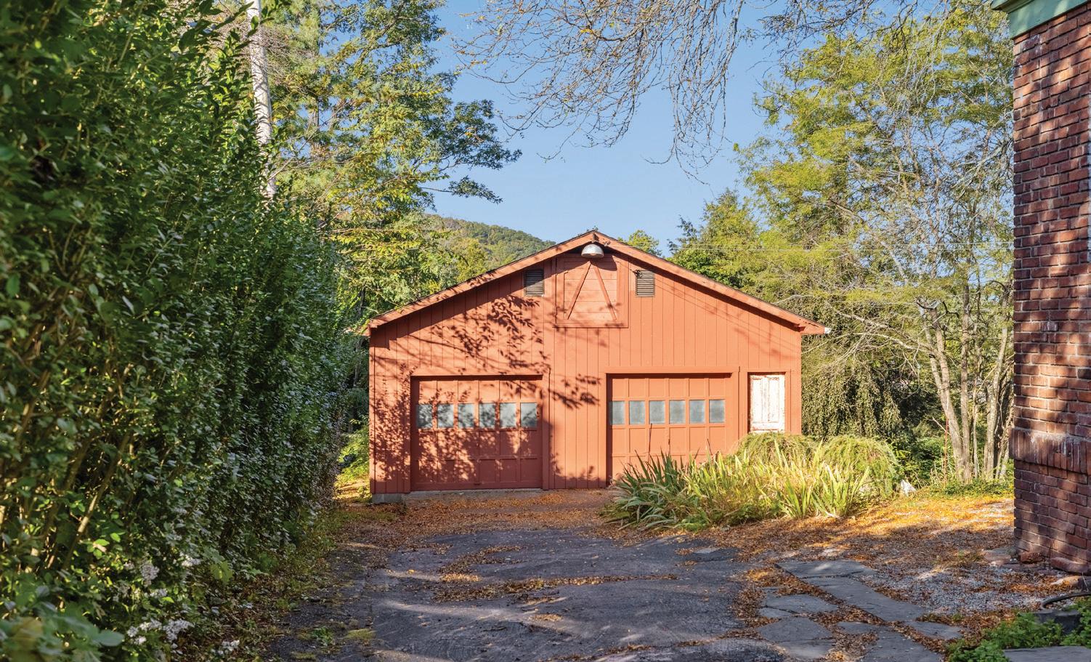



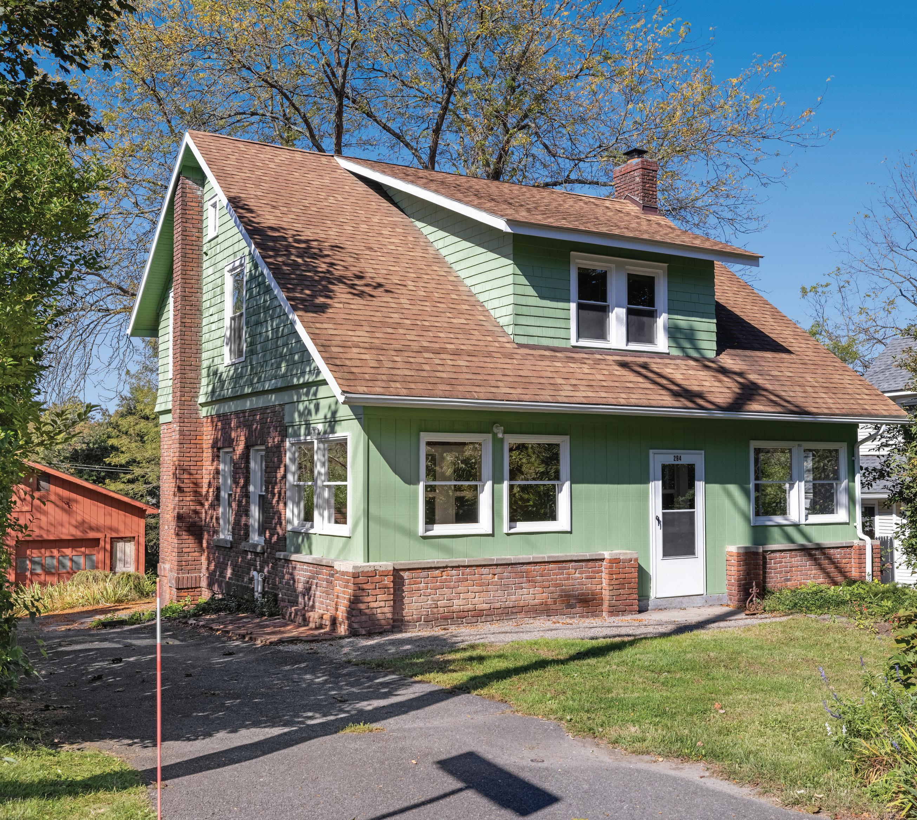
Welcome! This enchanting 3-bedroom Upstate bungalow, painted in a cheerful sage with classic brick accents, sits among a charming row of similar cottages in the Village of Ulster Park, with mountain views behind. Just minutes from Rhinebeck’s sophistication, Woodstock’s arts scene, Kingston’s waterfront renaissance, and New Paltz’s vibrant energy, it offers access to the Hudson Valley and Catskills’ most beloved spots, at a reasonable price point. Step inside the sun-drenched interior where the past and present harmonize. Rich, original hardwood floors glow, while fresh white paint on the main level creates the perfect blank canvas for your personal style. Long for cozy cottagecore? Elegant antiques and art in gilt frames? Mid-century modern flair? They all agree with a refreshed bungalow! The charming living room is anchored by the painted brick fireplace—ideal for crisp autumn evenings and winter gatherings. Original panel doors and characterful radiators add period charm, while generous windows flood each room with natural light. A delightful four-season porch extends the living space it can be home to morning coffee, game nights, hobbies, hosting overnight guests, afternoon naps, or it might become a super-functional mud room. The dining area feels just formal enough, and the updated kitchen strikes the perfect balance of old-house character and modern convenience with a chef-friendly u-shaped layout and access to the backyard. Upstairs, the dormered second floor begins with a romantic landing leading to three bedrooms with abundant charm and space, plus convenient attic access for storage. The full, open basement has natural light too and space for laundry, storage, and hobbies. Outside, a large two-car garage and several outbuildings spark the imagination: artist studios, pottery workshop, yoga retreat, home office? The property is peaceful and bucolic, and while less than an acre, feels plucked from a larger farm plot with small rises and picture-perfect spots to hide beneath an ancient tree.
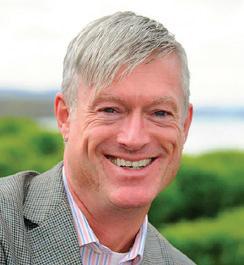
TIMOTHY HURLEY
LICENSED R.E. SALESPERSON
C: 845.616.5268 | O: 845.331.5357
Timothy.Hurley@VillageGreenRealty.com www.villagegreenrealty.com
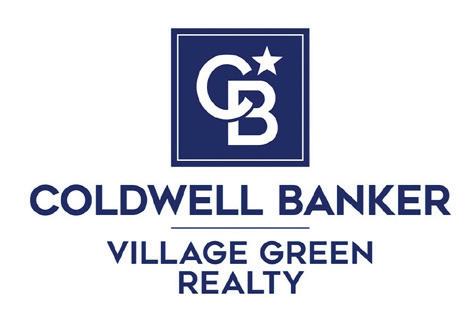
Welcome to your forever home, serene retreat and mini estate. Enjoy the 88 private acres with breath taking views. Mother Nature is at her best. Exceptional beauty for all four seasons. The unique and exquisite architectural design of this home lends to expansive living space, tucked behind gated entry. This home offers expansive living space, luxury and customize finishes throughout. A true combination of peaceful, comfortable living, spacious floor plan.
Spanning approximately 6625 square feet, this custombuilt home features 6 spacious bedrooms and 6 1/2 bathrooms, plus a 3-car attached garage with office, and or studio apartment above.
A large grand foyer instantly feels like home. Its high ceilings, Brazilian cherry floors, glass walls lead you through sun-filled, open-concept living areas. The custom kitchen is a culinary dream, spacious design with the chef in mind. Top-of-the-line appliances, and custom cabinetry. Generous island perfect for casual family meals or use the adjacent dining room for entertaining.
Manicured grounds. Enjoy the beautiful in-ground pool, or the newly built Brazilian Ipe deck, lush landscaping and fenced-in privacy. The property also features newly renovated separate living quarters with walk-out entrance, French doors. Custom laundry room area, and even a-dog wash station — ideal for in-laws, guests, or animal lovers. Set back on the property is a fully powered structure equipped with electricity. Ideal for a workshop, home office, gym, or a creative studio. It offers the perfect blend of utility and solitude for any enthusiast.
Direct access to scenic Adirondack trails for walking, biking, or horseback. Minutes from town, eateries, shops, and trains, this property has the perfect balance of convenience and seclusion.
Whether you’re hosting gatherings or seeking a peaceful escape, this extraordinary estate offers the lifestyle you’ve been dreaming of.

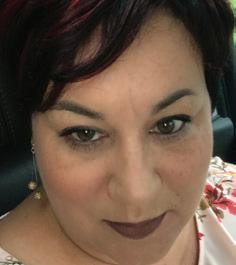
LYNN SIMMONS
REAL ESTATE SALESPERSON
845.797.5107
lsimmonsdixonsmithrealty@gmail.com
STACI MACKIN
REAL ESTATE SALESPERSON
914.204.9685
stacikeech@aol.com
3302 ROUTE 55, PAWLING, NY
6 BEDROOMS | 7 BATHS | 6,625 SQ FT
$2,500,000
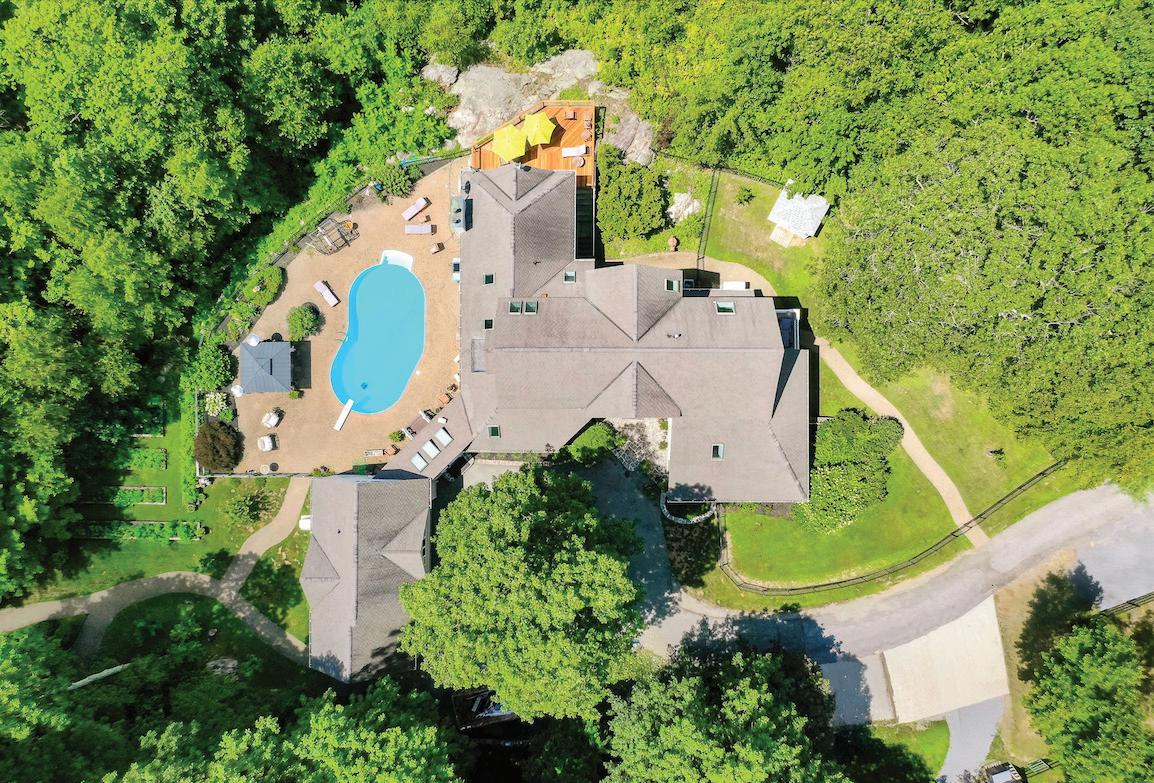

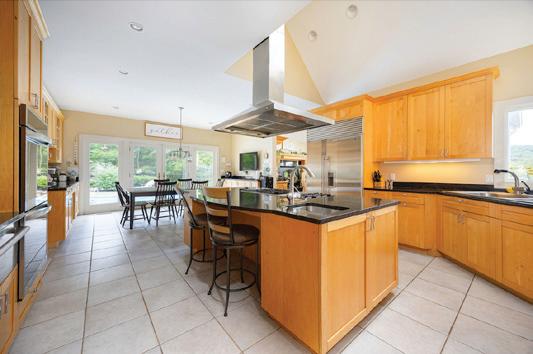


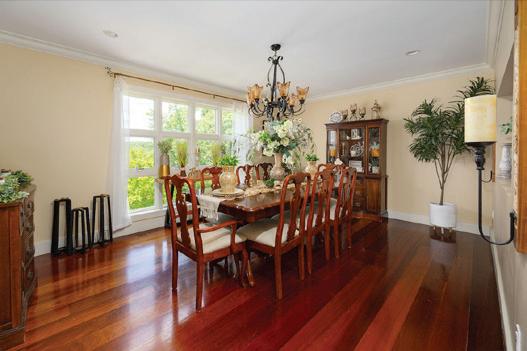


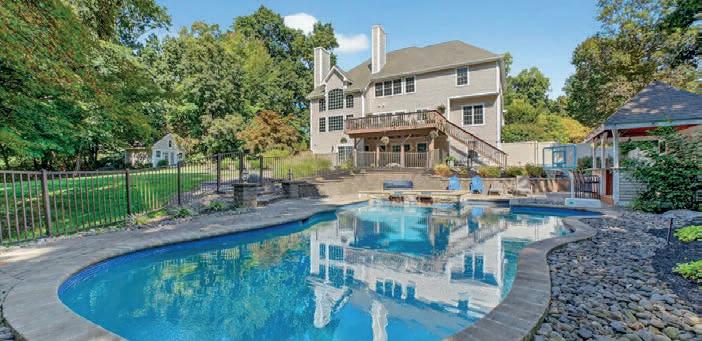

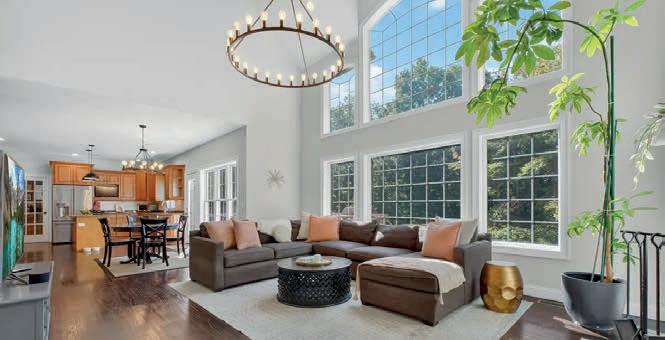
ASSOCIATE REAL ESTATE BROKER
914.589.0178
cdelgrosso@houlihanlawrence.com carendelgrosso.houlihanlawrence.com
Welcome to this stunning Colonial offering resort-style living where timeless design meets modern luxury. Step into the grand foyer with soaring ceilings and a sweeping staircase that sets the tone for this exceptional home. Rich dark hardwood floors flow throughout the main level, which features a formal dining room, sitting room, and a bright office with glass door. The chef’s kitchen boasts a center island, stainless steel appliances including a double oven, pantry, and an adjoining eat-in area overlooking the spectacular family room with vaulted ceilings, expansive UV-filtered windows, and a stately fireplace. Upstairs, retreat to the primary suite with tray ceiling, sitting area with fireplace, dual walk-in closets, and spa-like ensuite with soaking tub and double vanity. Three additional bedrooms include a private ensuite and a Jack & Jill bath, while a convenient secondfloor laundry adds ease. The finished walk-out basement expands living space with a multi-level home theater, wet bar, full bath, guest room, and recreation area. Outdoors, enjoy a heated pool with waterfall, gazebo with bar, fridge, and TV hookup, plus landscaped grounds with a 3-car garage and shed with private driveway. Smart home features include Lutron lighting and Rachio sprinkler system. Ideally located near the Taconic Parkway, shopping, and schools, this home combines elegance, convenience, and a true resort lifestyle.
SHAGBARK LANE, HOPEWELL JUNCTION, NY 12533
Charming 4-Bedroom Home with Saltwater Pool in the Heart of LaGrange! Tucked away on a quiet no-outlet street, this lovingly maintained 4-bedroom, 3.1-bath residence blends timeless character with modern comfort. Hardwood floors and original details flow throughout, creating warmth and inviting charm. The spacious eat-in kitchen with stainless steel appliances connects seamlessly to a cozy family room featuring a woodburning fireplace, while a sun-filled living room with a picture window offers the perfect gathering space. The walk-out lower level, fully finished in 2006, includes a full bath and wet bar, ideal for a media room, gym, or rec space. Outdoors, enjoy a private oasis with an oversized screened porch, a sparkling saltwater inground pool, and a peaceful wooded backdrop. Highlights include ceramic-tiled bathrooms, deep closets, a dedicated storage room, walk-up attic over the garage, shed under the porch, and attic fan for summer nights. With town water/sewer, this home is as practical as it is beautiful. Just 10 minutes to Metro-North and 5 minutes to the Taconic, this prime location offers easy commuting and access to all the Hudson Valley’s treasures—vineyards, parks, rail trails, antique shops, cozy cafes, and renowned farm-to-table dining. Longtime owners have cared for every detail, making this rare retreat move-in ready and truly special.

NICOLE BOISVERT PORTER
ASSOCIATE REAL ESTATE BROKER
845.797.5300
nporter@houlihanlawrence.com nicoleporter.houlihanlawrence.com
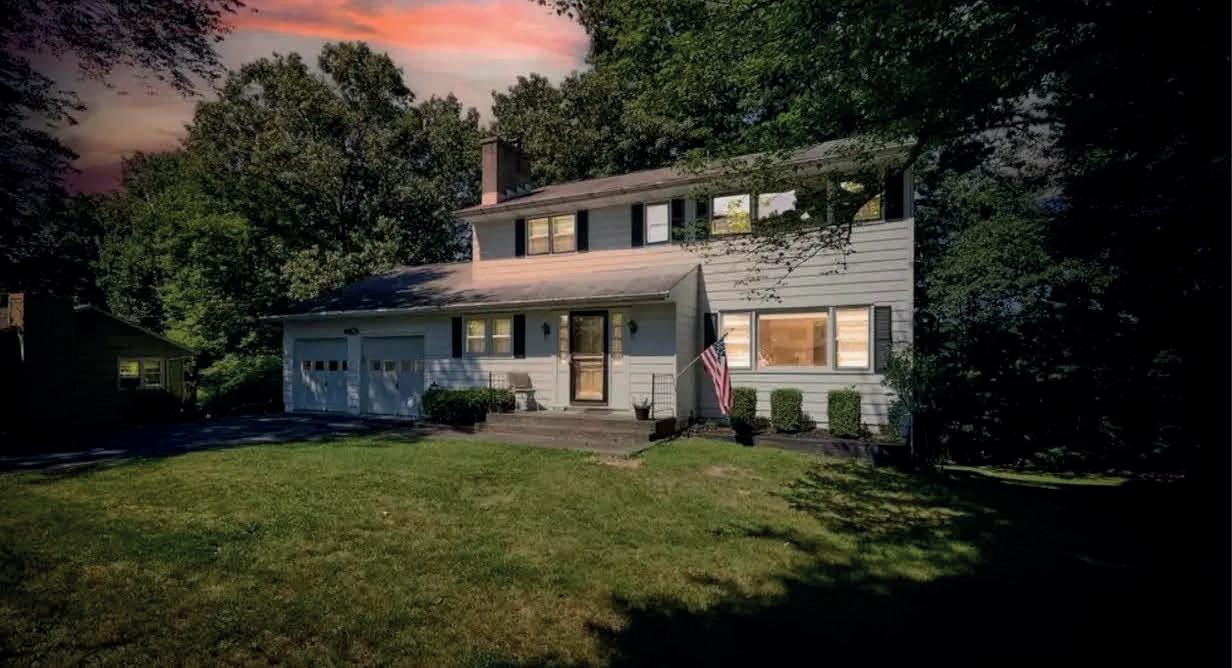
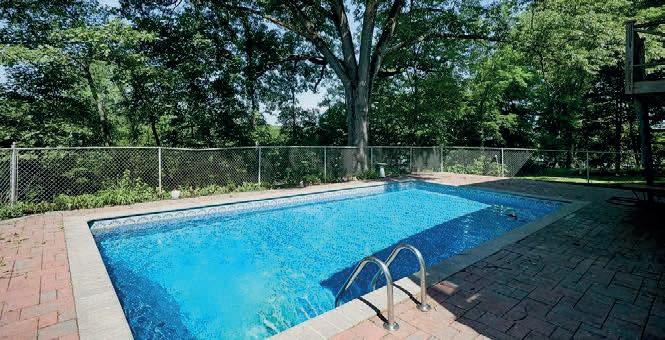
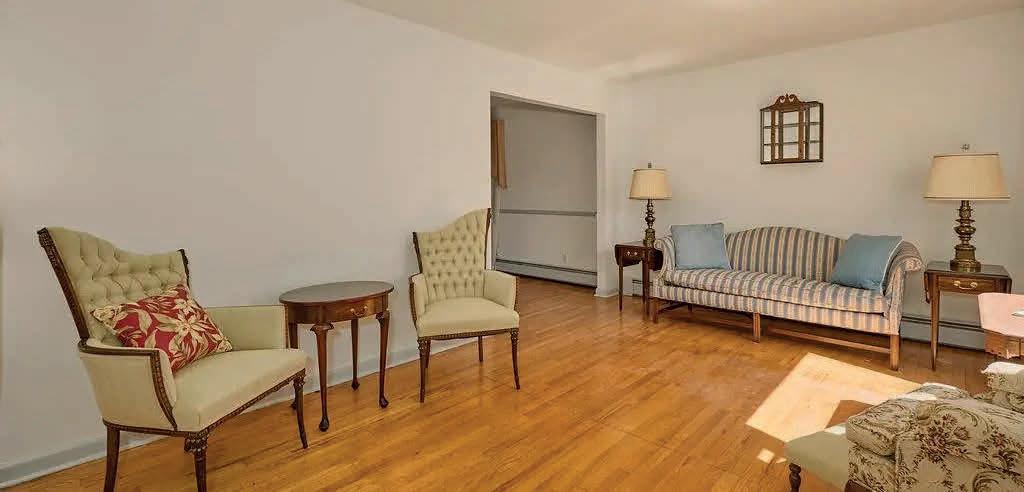
Absolutely Stunning brick Second Empire Victorian Mansion w/ beautiful Hudson River Views! Located just 60 miles from NYC, this 1884 architectural treasure (on the National Register of Historic Places) is remarkably original, yet has the modern upgrades that make it a pleasure to live in today. Whether you are enjoying the Hudson River views from the west side of the home, enjoying the view of the other historic homes from the east side of the home, or enjoying delicious details, craftsmanship & gracious spaces inside the home, there is ample eye-candy to keep you satisfied. This is a home that really needs to be experienced in person to be fully appreciated. It was designed by Architect Elkanah Shaw (whose family also produced all of the millwork for the home) for one of Newburgh’s economic leaders of the day (see the last listing photo) - and as director of the Edison Electric Illuminating Company in Newburgh, Shaw worked with Thomas Edison to electrify the home during its construction (one of the very 1st homes in the world to be built with electrification).
The quality of construction is strikingly evident throughout: detailed plaster work, high quality & highly-detailed millwork, basement brick walls supporting all interior walls above them, 5 interior staircases, 7 fireplaces, gorgeous front & rear porches, etc. Modern upgrades include: 200A electric system, modern plumbing, modern gas boiler, appropriately updated bathrooms & kitchen, refurbished box gutters & EPDM membrane top roofs (w/light grey silicone coating), & over 50 new double-paned architecturally-approved windows, to name a few. The interior spaces are spacious but still warm & inviting. The central hall floor plan provides a logical and comfortable flow, especially on the 1st floor - making entertaining (even large events) a pleasure. In addition to the primary bedroom suite, with its own full bath and fullroom walk-in closet/changing room/laundry (with river views), there are 8 other bedrooms w/closets to use however you wish. Some are currently used as home office space, a media room, and extra family room, etc. The basement is has the same layout as the 1st floor & includes a well-equipped gym. The Kitchen retains its mid-century cabinetry & has new stainless appliances, ample pantry closets, and its own staircase leading to a full pantry room with a 2nd freezer. The 2-story rear porch & rear patio/yard are also great for entertaining - or just enjoying a quiet meal or morning coffee while enjoying the river view! There’s also garden shed in the backyard w/lights & outlets to keep things charged. The driveway can support 3 cars & features a 50A outlet for a stage 2 car charger.
It’s easy to see why this home has appeared in several films and television shows over the past 10yrs. So many similar urban homes from this era were either demolished (during the destructive period of “urban renewal” of the late 1960s to early 1980s) or cut up into apartments over the years. This one managed to remain owner-occupied since its construction, and has survived, fully intact. No small feat! Walkable to mass transit, library, dining, shopping, waterfront, parks, etc. Newburgh was the “taste-making center” of the 19th century and is renowned for its beautiful 19th century homes - this is your chance to own one of the very best of them that still exists. A very rare opportunity, indeed. (more historical/home info available upon request)

CHRISTOPHER HANSON
LICENSED REAL ESTATE BROKER
845.430.8380
HansonREPartners@gmail.com www.greatHVhomes.com
168 GRAND STREET, NEWBURGH, NY 12550
9 BD | 4BA | 5,404 SQ FT | $1,195,000
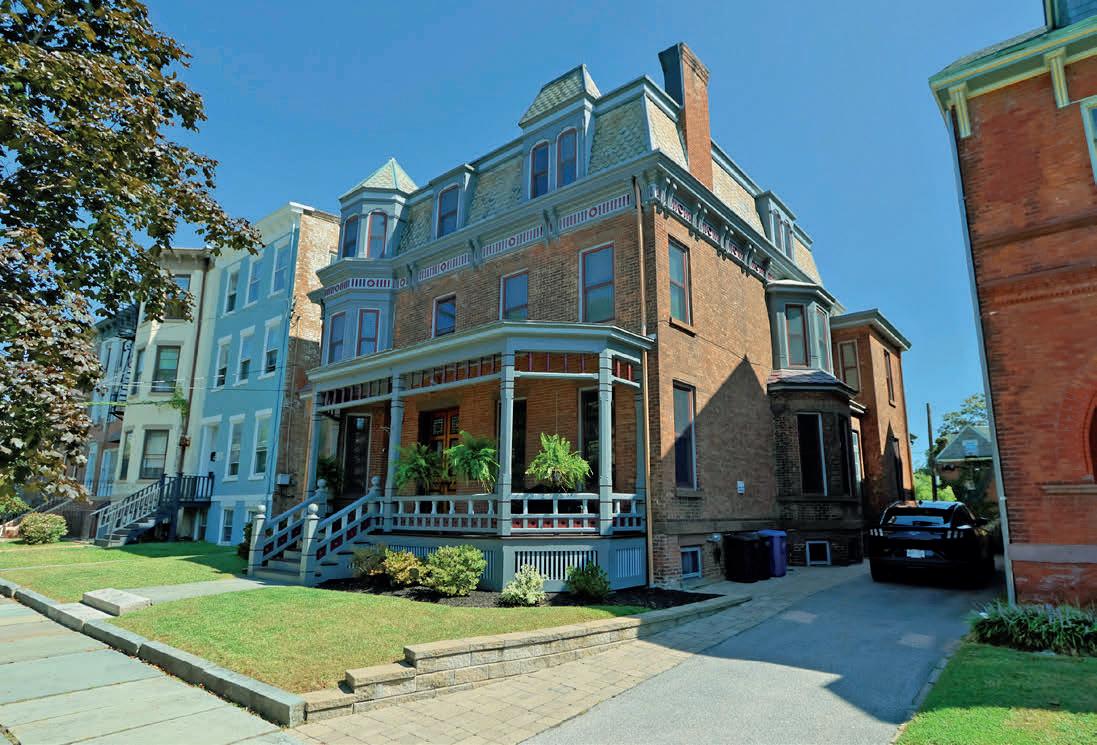
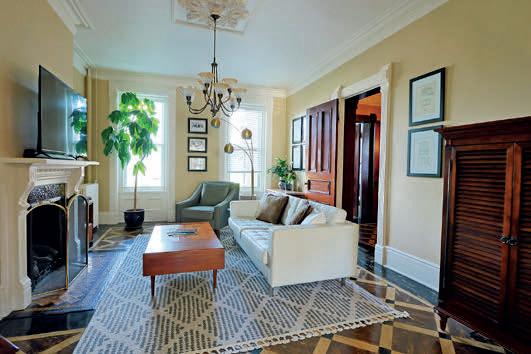
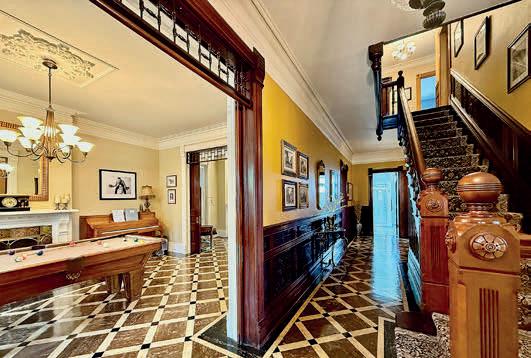
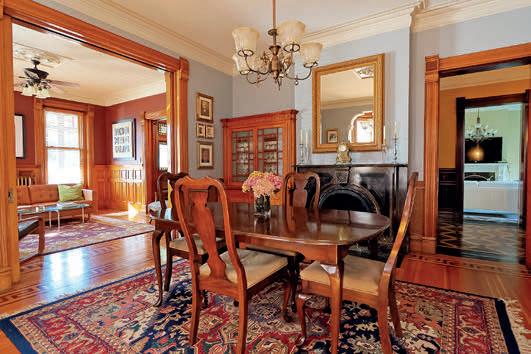
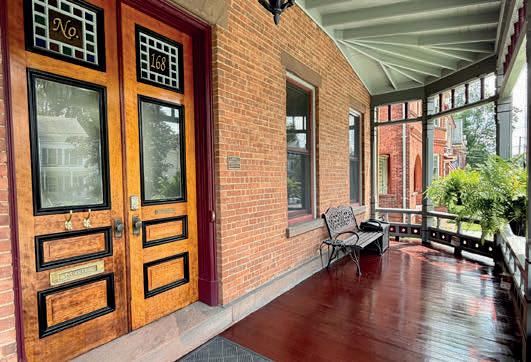
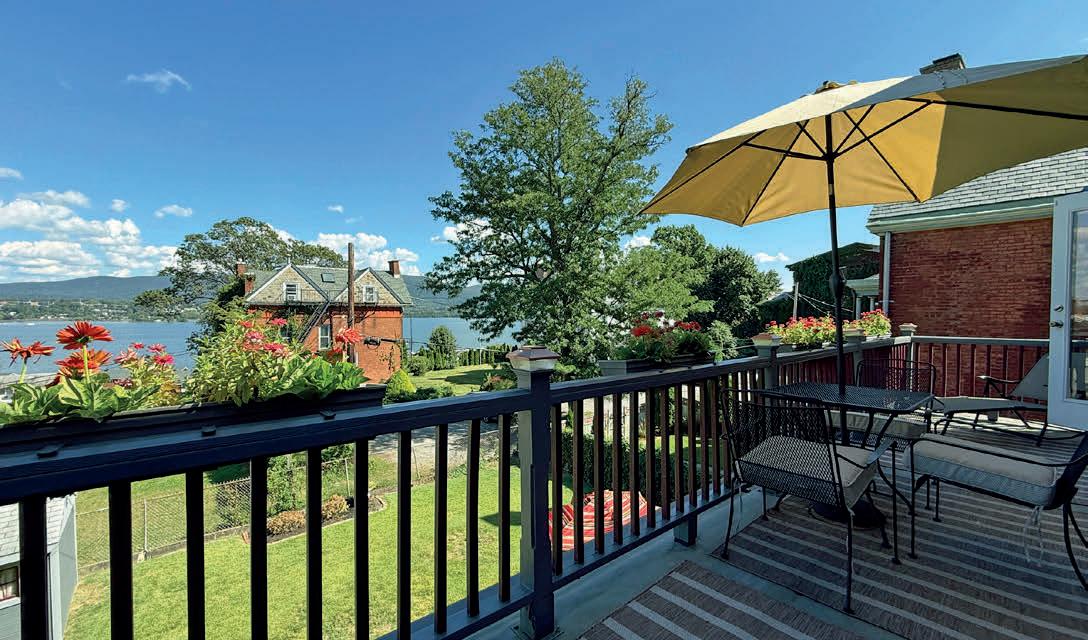

6 BD | 5 BA | 3,974 SQ FT | $815,000
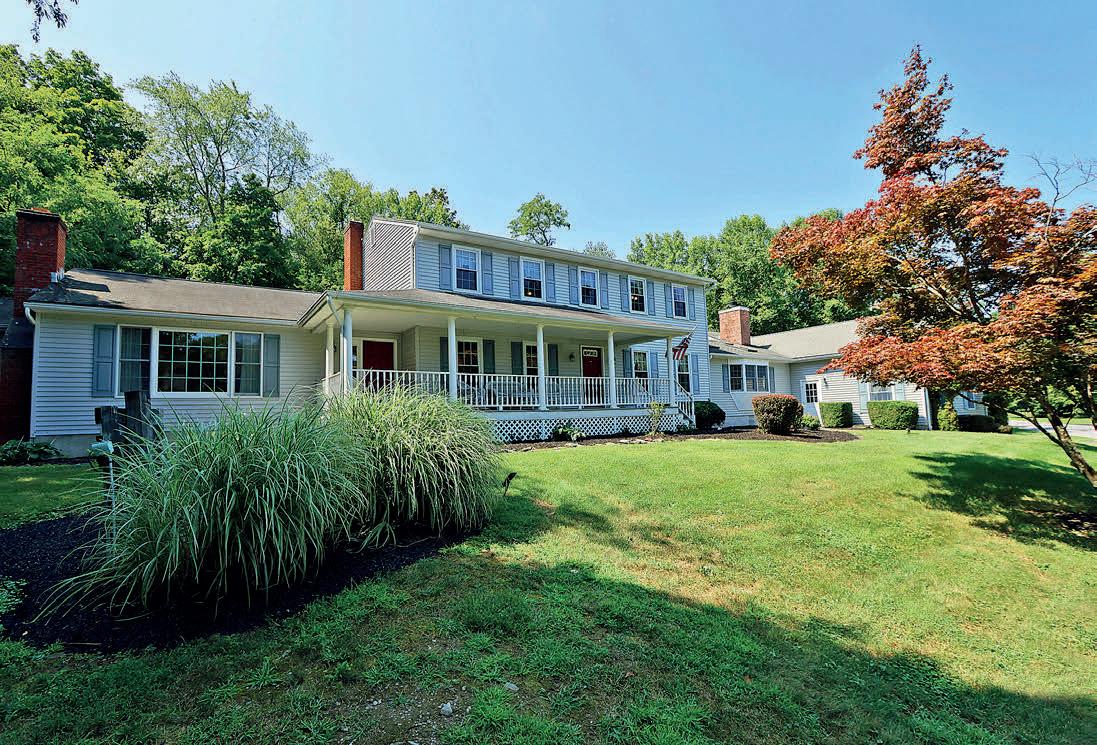
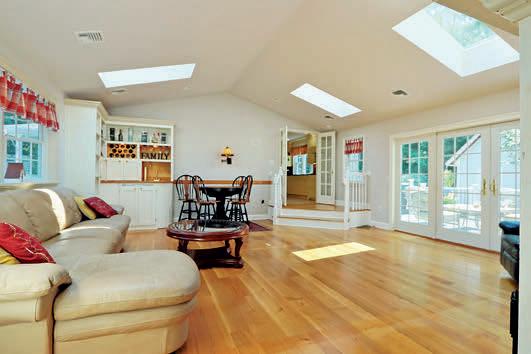
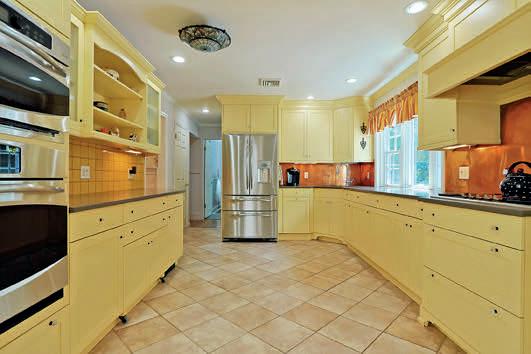
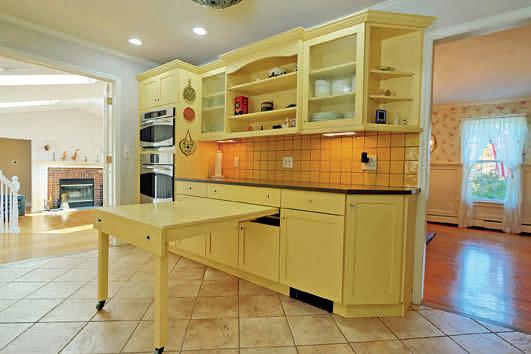
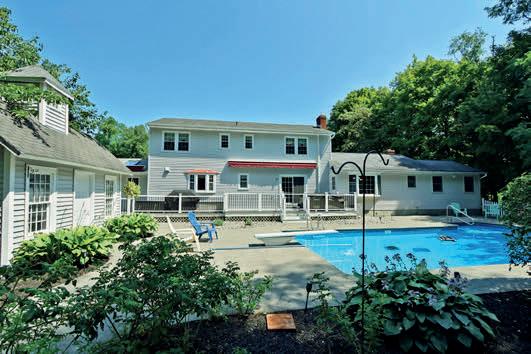
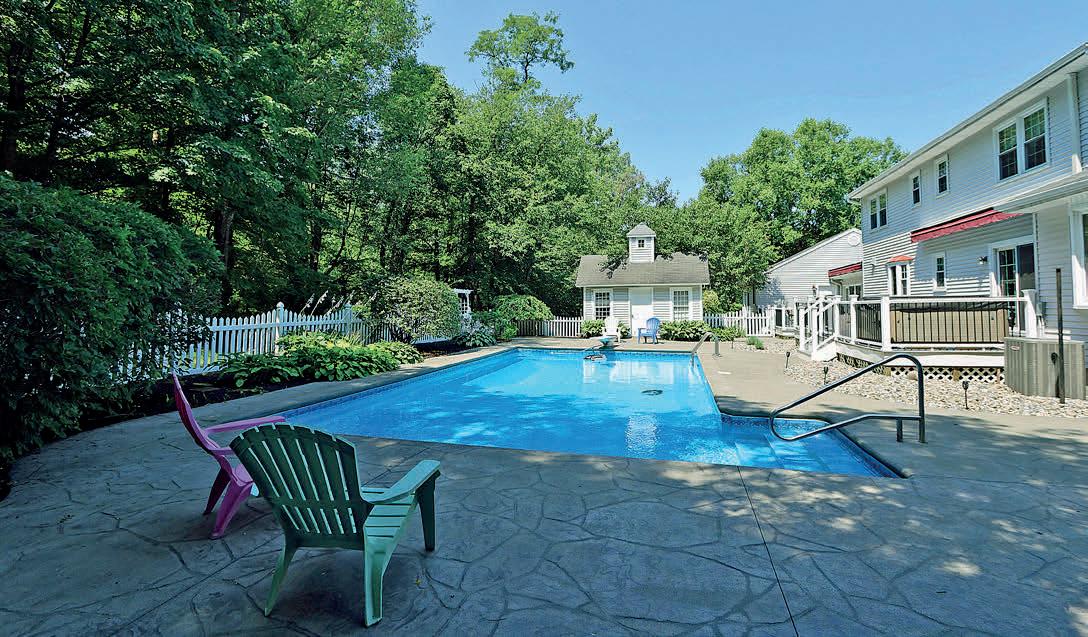

Stunning Pleasant Valley Colonial in park-like setting: This wonderful 6 bedroom home can be your personal oasis; close enough to civilization to have convenience, yet just rural enough to also have serenity. The acre and a half property features stately, landscaped front & side yards with walkways & mature trees - and a more private, fenced & wooded backyard that is all about relaxing and/or entertaining. The in-ground pool is the center piece of this space, and is surrounded by a spacious patio, gardens & trees - and is joined to the house by an expansive rear deck (with a hot tub & plenty of space for dining) and several sets of glass doors. (a new pool pump was just installed in the pool house in August 2025).
Once inside this home, it is much more than your typical colonial. Entering from the side porch at the garage side of the home, is a bedroom/office wing with a full bath and large laundry room w/a 2nd fridge. From there, you enter the great room - with vaulted ceilings, 4 skylights, fireplace, entertainment cabinet, wet bar w/tap, and glass doors to the rear decks/patio & pool. Up a few steps from the great room and you enter the kitchen at the heart of the home - with custom cabinetry (with a hidden pull-out table for dining or more prep space), stone counters, stainless appliances, real copper backsplashes, and a great view of the pool. Rounding out the first level is a den/home office with another fireplace & glass doors to the rear deck/pool, half bath, formal dining room, second living room/music/entertainment roomand a full “in-law” or guest suite with a large bedroom and its own living room & fireplace, full bath, laundry, and kitchen (no stove) which could also serve as a great catering kitchen for parties/events. The guest suite can be easily used as a regular, contiguous part of the home as well.
The second level features the primary suite - plus three more bedrooms and a common full bathroom. There is a full basement that once had a music studio and control room, but is now mostly unfinished space. The Pleasant Valley area has wonderful parks, outdoor & cultural activities - and is a short drive away from Poughkeepsie, The Hudson River waterfront, dining, shopping, Metronorth station, etc. This is a truly special home! Don’t miss it!






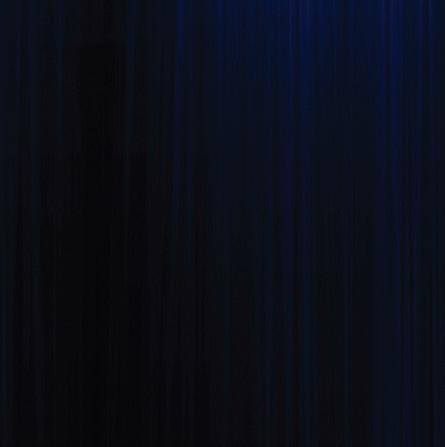

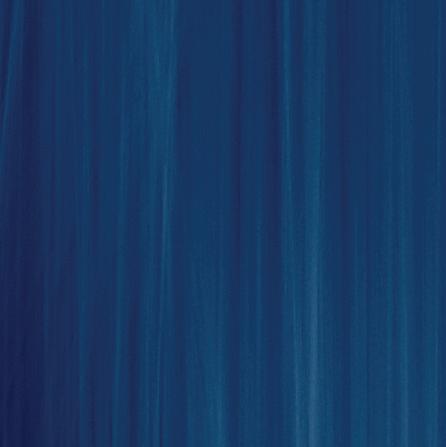








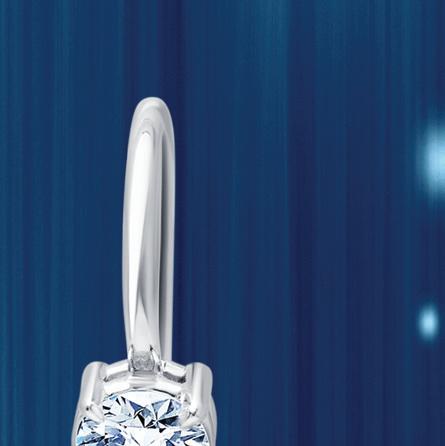





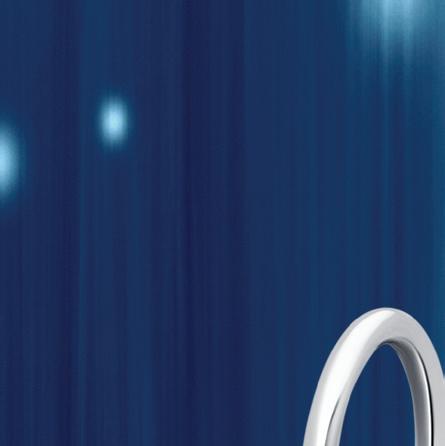


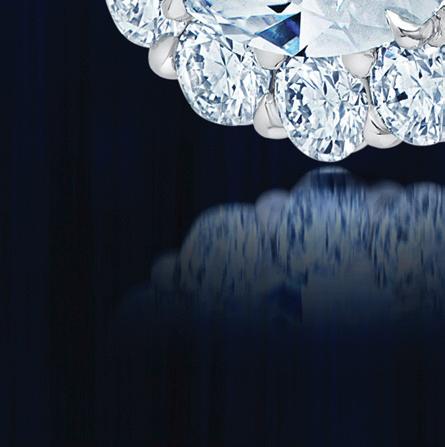















“Start the conversation … I personally welcome your call.” Martin Celebrating 30 Years of Bespoke Jewels and Unparalleled Artistry







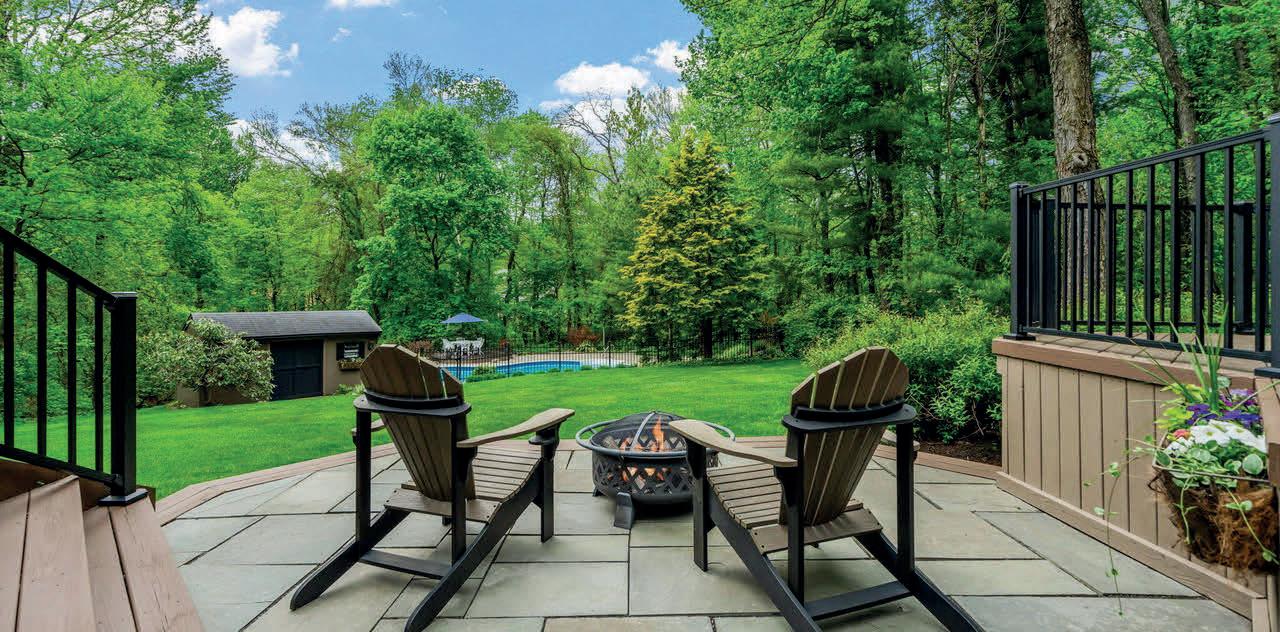
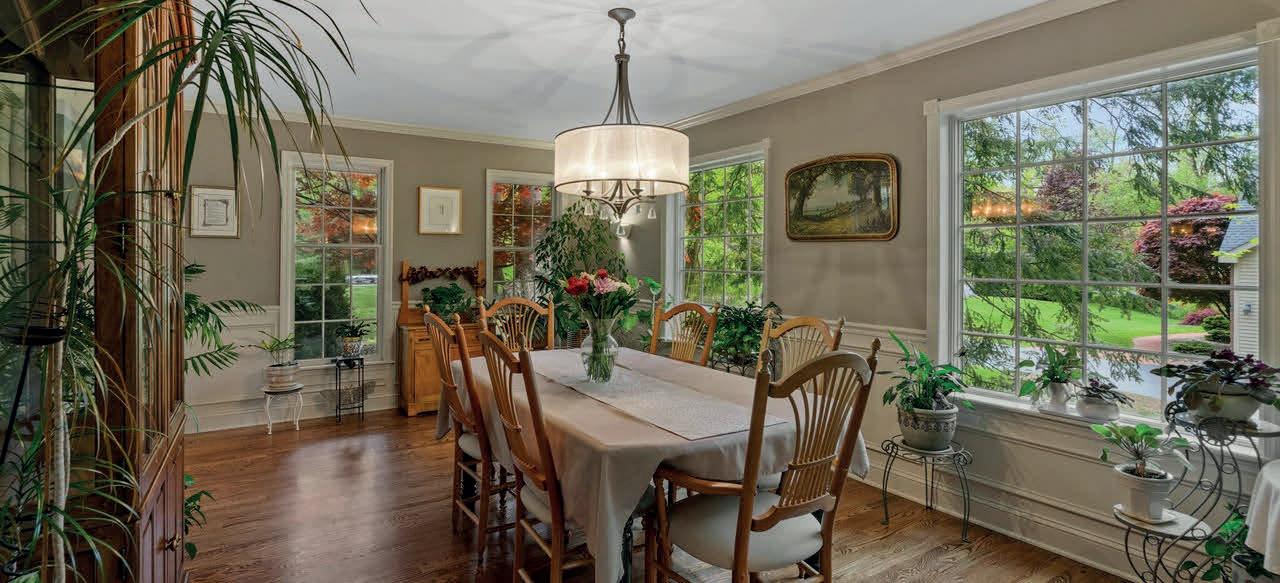
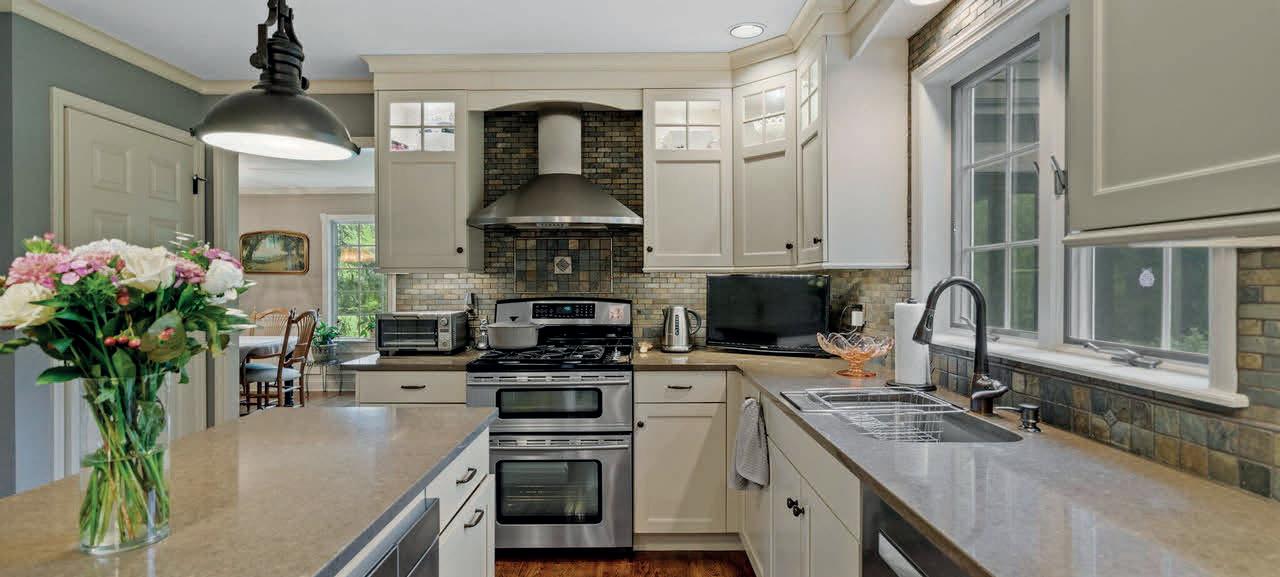


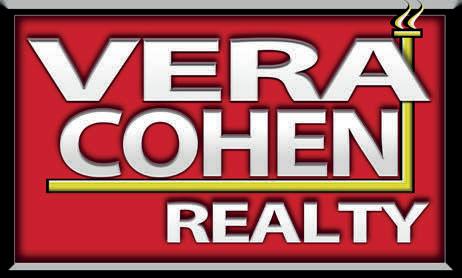
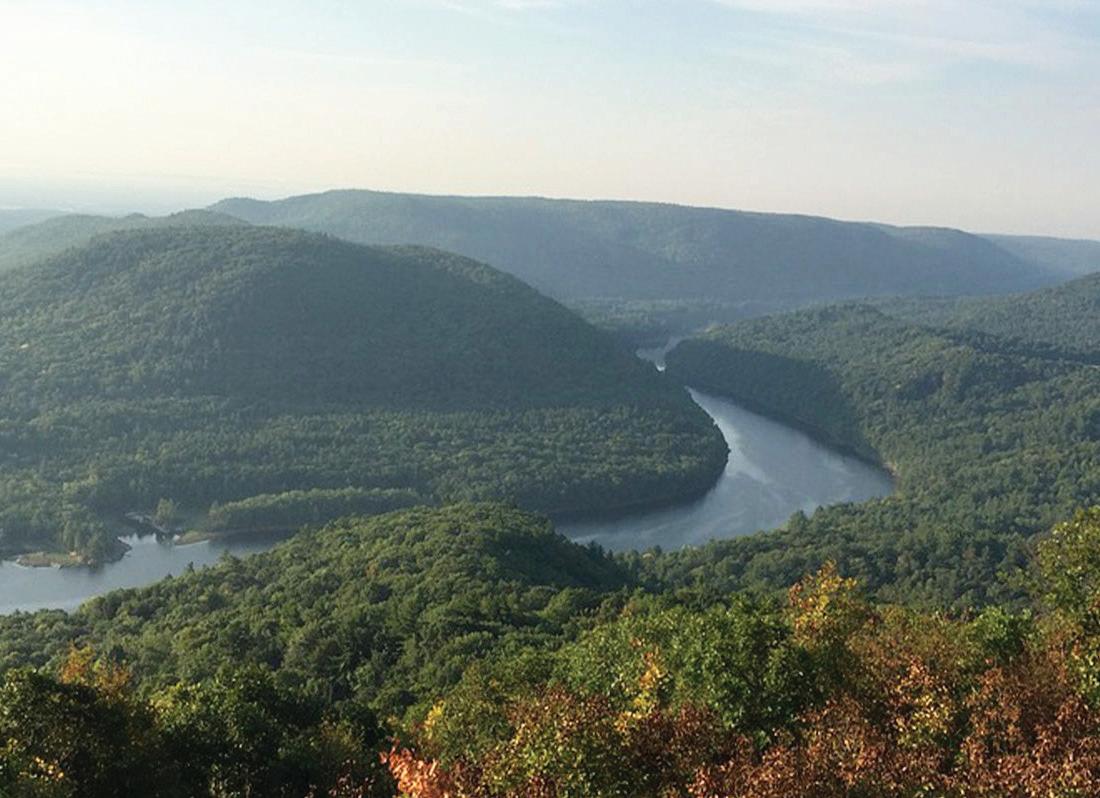
There is no denying the pure beauty of the Hudson Valley. Nor the affinity for the scenic views of the Hudson River. There is a calming, almost spiritual draw to the Hudson. Walk along the banks of the Sleepy Hollow/ Tarrytown waterfront near sunset and you will experience its character. Globally recognized for its stunning natural landscapes, historic significance and abundance of culture, the Historic Hudson Valley is replete with opportunities for adventurous day trips, hiking, fine dining, entertainment and everything inbetween. It is also home to some of the country’s most serene natural landscapes and vibrant waterfront communities including Sleepy Hollow/Tarrytown, New York, which have been acknowledged as two of America’s prettiest villages. Sleepy Hollow/Tarrytown are equally as rich in history, as it is in vibrant culture and instant visual appeal.
A boutique collection of new townhouses. Meticulously crafted interiors and progressive design exemplify Sunset Villas' pursuit of quality, class and detail. New community with nine luxury triplexes with the utmost attention to detail and design, creating homes that are timeless epitomes of elegance. Two bedrooms with upper guest room/office/den-3 1/2 baths--garage. Some with a balcony affording sweeping views of the Hudson River.



Perched above the Hudson, this thoughtfully renovated twofamily home offers sweeping river views from every level. Located in Newburgh’s historic district, the property features a bright garden-level studio with direct backyard access— perfect for guests, tenants, or creative use.
Upstairs, a spacious and sun-filled duplex spans two floors, offering two bedrooms, a private entrance, a large deck, and panoramic views that shift with the seasons. Recent upgrades include a new roof, updated mechanicals, and a tasteful restoration of original architectural details.
Whether you’re seeking a live-with-income opportunity or a flexible townhome layout, this is Hudson Valley living with both character and upside.
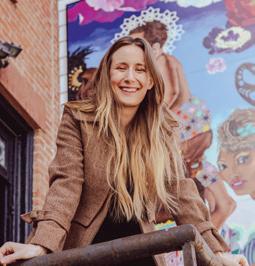
SARAH BECKHAM HOOFF BROKER/LISTING AGENT
845.420.8965 sarah@reattached.team www.reattached.com
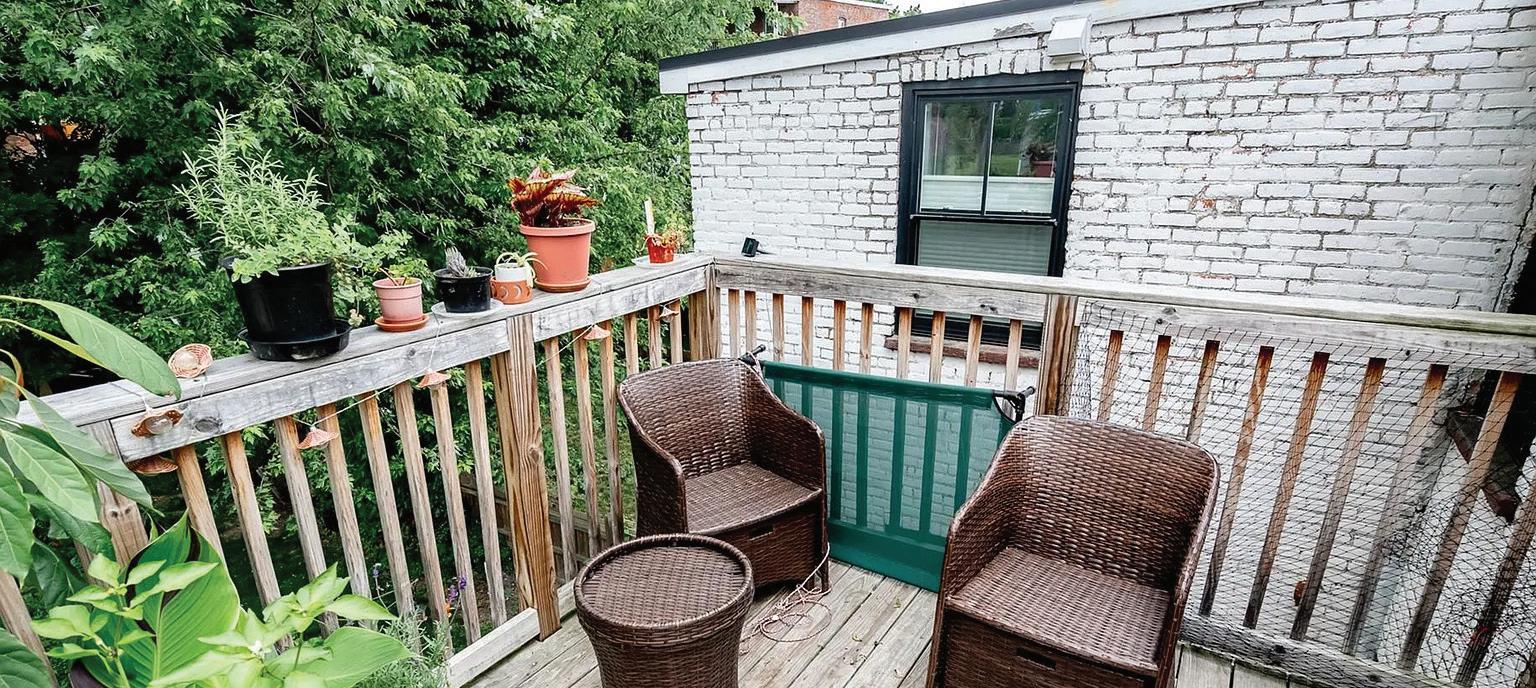

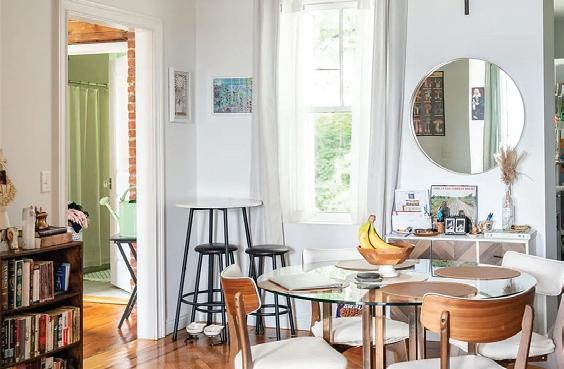
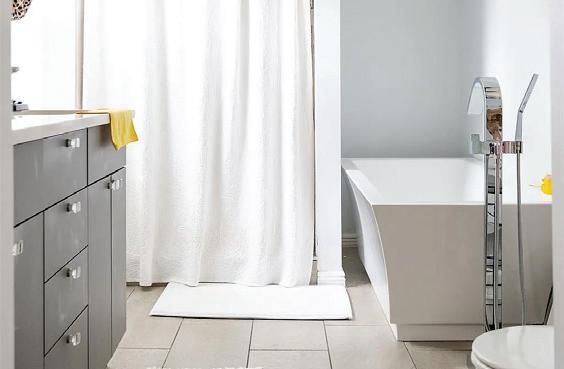


5 BEDS | 5 BATHS | 4,740 SQ FT | $1,799,000

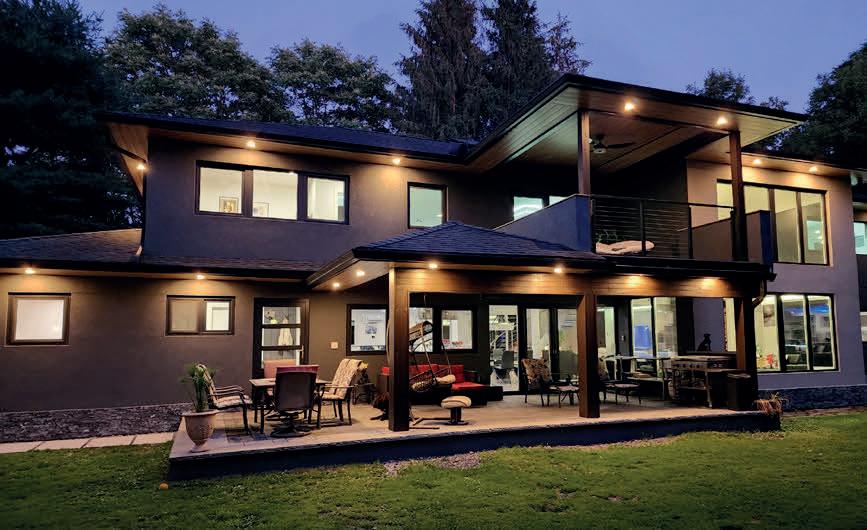

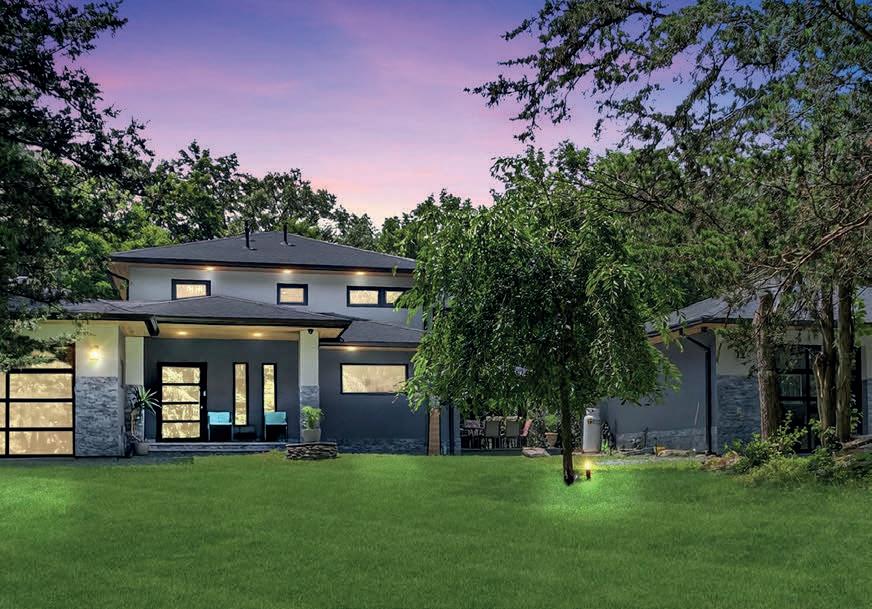
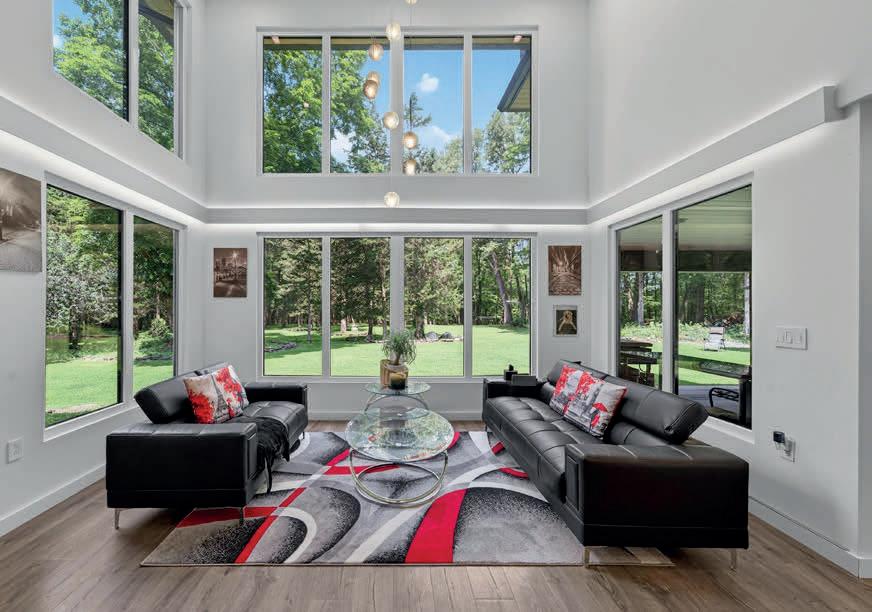
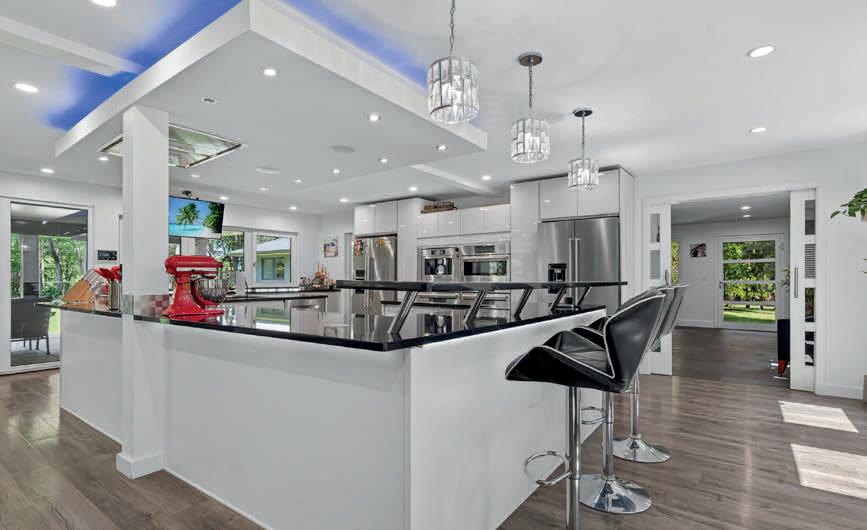
Experience refined contemporary living in this stunning five bedroom, five bathroom estate. Originally a ranch style home it was totally rebuilt from the foundation up by the builder/owner using new construction materials and techniques. With over 4,740 sq. ft. of thoughtfully designed living space, this home offers the perfect balance of modern sophistication and natural serenity nestled on a private 3.9-acre wooded lot in the picturesque town of Warwick, NY. This home was designed for comfort and efficiency with owned solar panels, high-end European triple-pane windows and doors, radiant heated floors and highly efficient mini splits to help with heating and cooling. Enjoy entertaining guests from your custom gourmet kitchen with top-of-the-line appliances, an induction cooktop, lighted soft close drawers and cabinets or have a BBQ under the covered patio. Afterwards spend a peaceful evening next to the cozy wood burning fireplace or outside by the firepit. The spacious interiors and expansive outdoor surroundings provide a truly exceptional living experience. Ideally located just minutes from the historic Village of Warwick and Village of Florida with their vibrant shops and restaurants. Perfect as a weekend retreat or full-time residence, this extraordinary home is your gateway to the very best of Hudson Valley living.



208 MONTGOMERY STREET, NEWBURGH, NY
3 BEDS | 2 BATHS | 2,562 SQFT | $789,000
208 MONTGOMERY STREET, NEWBURGH, NY
3 BEDS | 2 BATHS | 2,562 SQFT | $789,000
Set high on a hillside in New York State’s largest historic district, this four-story 1850s residence opens to uninterrupted views of the Hudson River and surrounding mountains. Light enters from every angle, folding the shifting landscape into the architecture itself.
Set high on a hillside in New York State’s largest historic district, this four-story 1850s residence opens to uninterrupted views of the Hudson River and surrounding mountains. Light enters from every angle, folding the shifting landscape into the architecture itself.
Inside, restored period windows, original millwork, high ceilings, and four fireplaces anchor the house in its 19th-century origins. The renovation embodies a rare balance of traditional character and minimalist restraint. Historic features are preserved with care, while each new intervention is thoughtful, pared-back, and deliberate.
Inside, restored period windows, original millwork, high ceilings, and four fireplaces anchor the house in its 19th-century origins. The renovation embodies a rare balance of traditional character and minimalist restraint. Historic features are preserved with care, while each new intervention is thoughtful, pared-back, and deliberate.
The kitchen, reimagined for the modern chef with bespoke cabinetry and hidden appliances, combines function with refinement. The home offers three bedrooms and two baths, along with flexibility and growth: a finished garden level with direct outdoor access that could be reimagined as its own unit, and an expansive attic with plumbing and electrical in placeoffering a canvas for a primary suite, creative studio, or office. Take advantage of Historic Tax Credits available for future renovation/restoration projects.
The kitchen, reimagined for the modern chef with bespoke cabinetry and hidden appliances, combines function with refinement. The home offers three bedrooms and two baths, along with flexibility and growth: a finished garden level with direct outdoor access that could be reimagined as its own unit, and an expansive attic with plumbing and electrical in placeoffering a canvas for a primary suite, creative studio, or office. Take advantage of Historic Tax Credits available for future renovation/restoration projects.
3 BEDS | 2 BATHS | 2,562 SQFT | $789,000
An expansive deck extends the main living space outward, suspended above river and valley, while private grounds provide both sanctuary and possibility. Minutes from Newburghs riverfront, Beacons Metro-North station, and the cultural and natural landmarks of the Hudson Valley, the property balances seclusion with connection.
An expansive deck extends the main living space outward, suspended above river and valley, while private grounds provide both sanctuary and possibility. Minutes from Newburghs riverfront, Beacons Metro-North station, and the cultural and natural landmarks of the Hudson Valley, the property balances seclusion with connection.
With provenance linked to Calvert Vaux, co-designer of Central Park, this residence embodies a rare convergence of history and restraintan architectural legacy recast for modern living.
With provenance linked to Calvert Vaux, co-designer of Central Park, this residence embodies a rare convergence of history and restraintan architectural legacy recast for modern living.
JOHN RUGGIERI
Set high on a hillside in New York State’s largest historic district, this four-story 1850s residence opens to uninterrupted views of the Hudson River and surrounding mountains. Light enters from every angle, folding the shifting landscape into the architecture itself.
REAL ESTATE SALESPERSON
M: 917.608.2980
JOHN RUGGIERI REAL ESTATE SALESPERSON
jruggieri@bhhshudsonvalley.com
johnruggieri.bhhshudsonvalley.com
M: 917.608.2980 jruggieri@bhhshudsonvalley.com johnruggieri.bhhshudsonvalley.com

Inside, restored period windows, original millwork, high ceilings, and four fireplaces anchor the house in its 19th-century origins. The renovation embodies a rare balance of traditional character and minimalist restraint. Historic features are preserved with care, while each new intervention is thoughtful, pared-back, and deliberate.

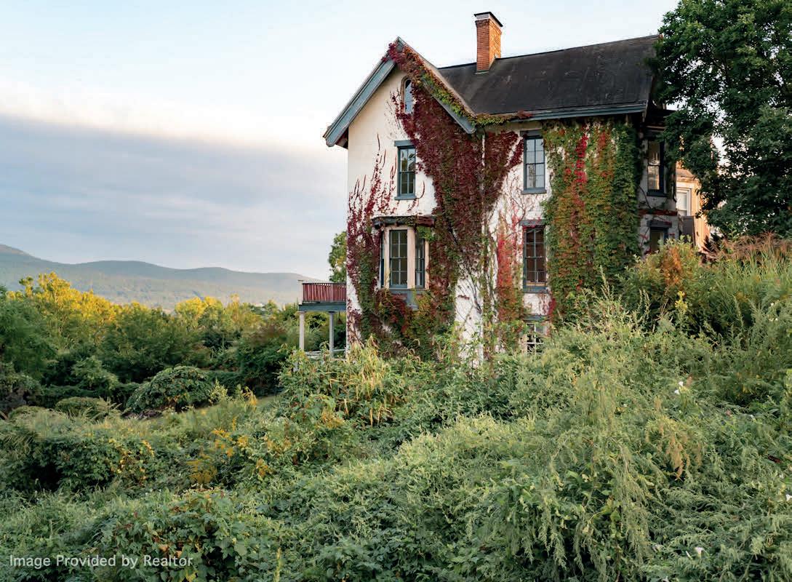
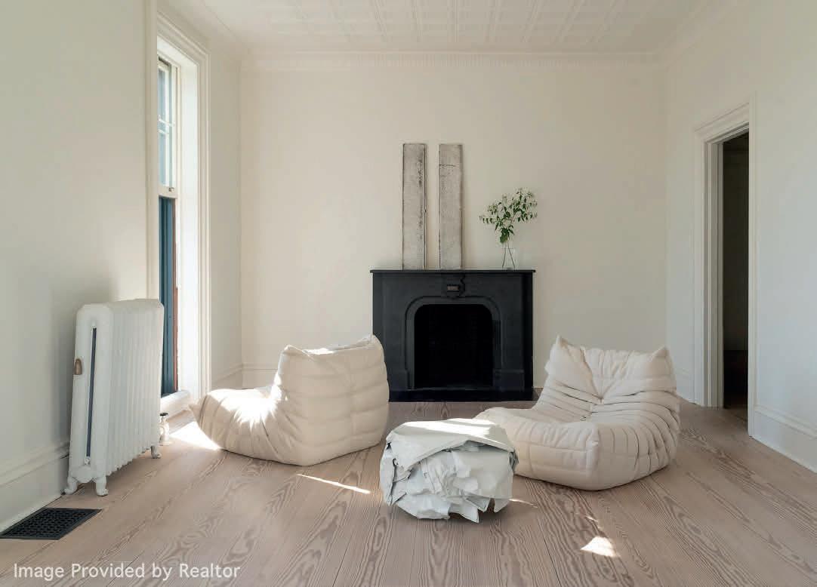



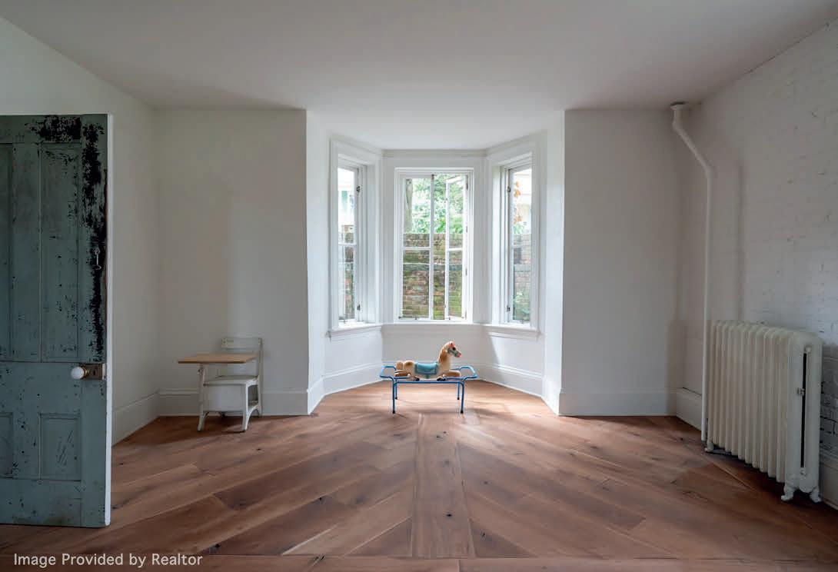

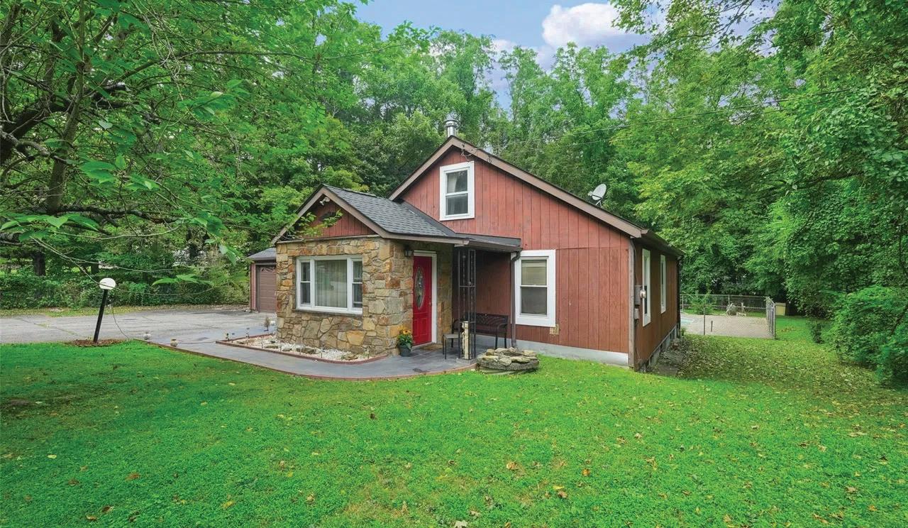
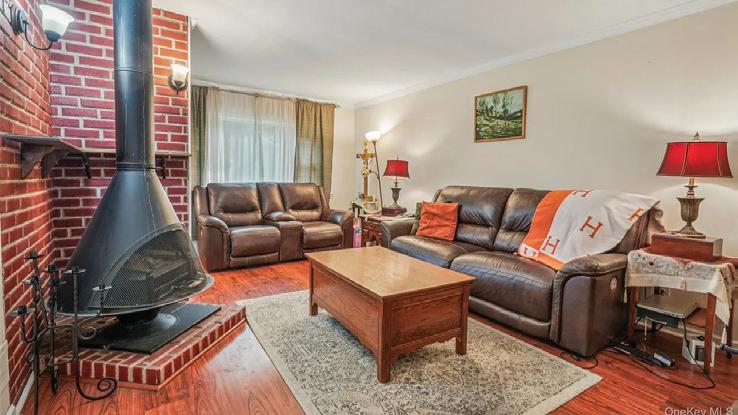
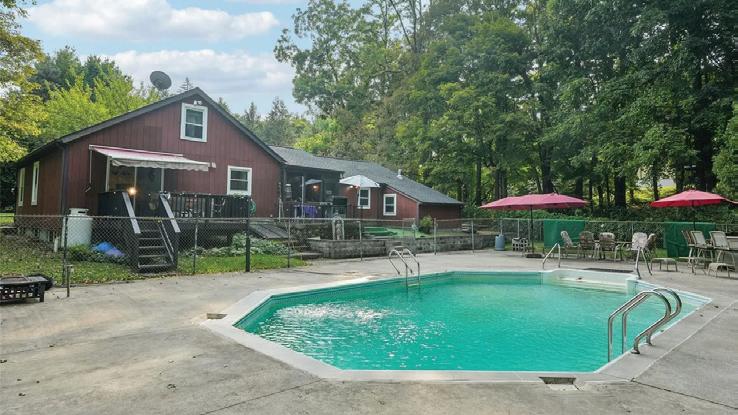
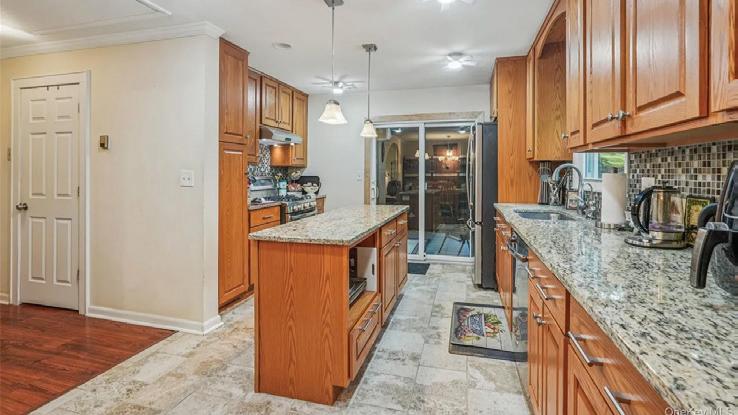
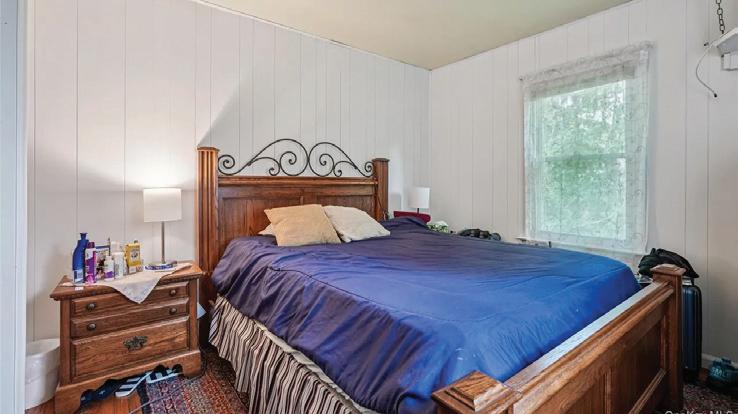
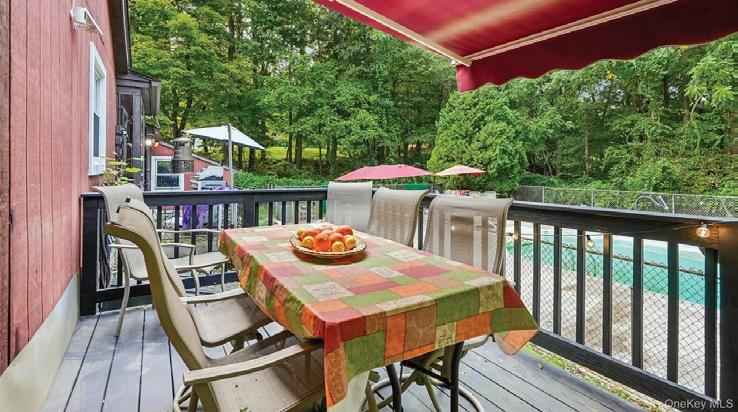
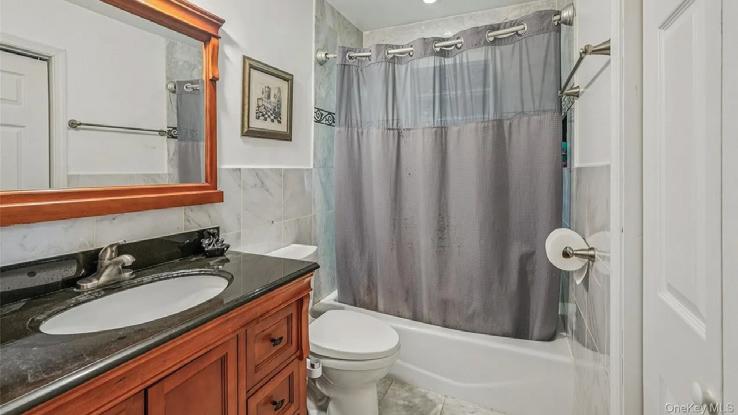
Welcome to this vintage charmer the perfect mountain retreat or second home! Nestled on a private lot, this warm and welcoming residence offers comfortable living and timeless appeal. Relax and entertain with ease thanks to a generous pool deck and abundant outdoor space. Step inside to an inviting main living area, where an authentic wood-burning fireplace creates a cozy focal point for gatherings. Thoughtfully designed for convenience, the home features four bedrooms and two full baths, including a bedroom and full bath on the main level ideal for guests or easy everyday living. A fully remodeled kitchen flows seamlessly into a spacious dining room overlooking the backyard, making mealtime and entertaining effortless. Whether youre seeking a fulltime escape or a year-round investment property, this home blends mountain charm with modern convenience an ideal setting for living, relaxing, and hosting in every season.


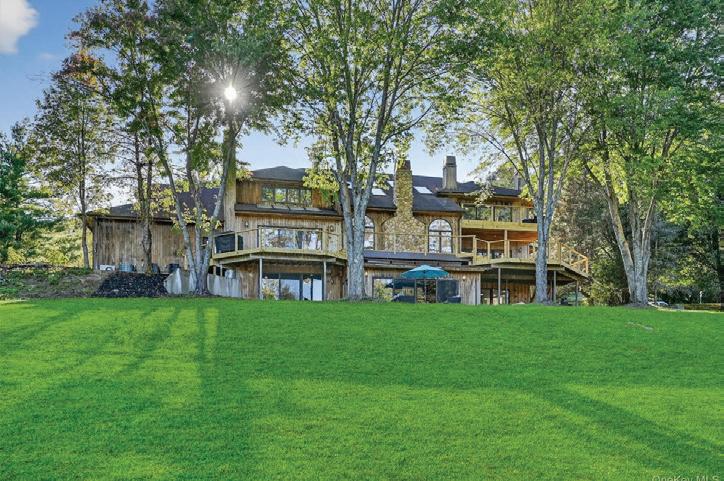

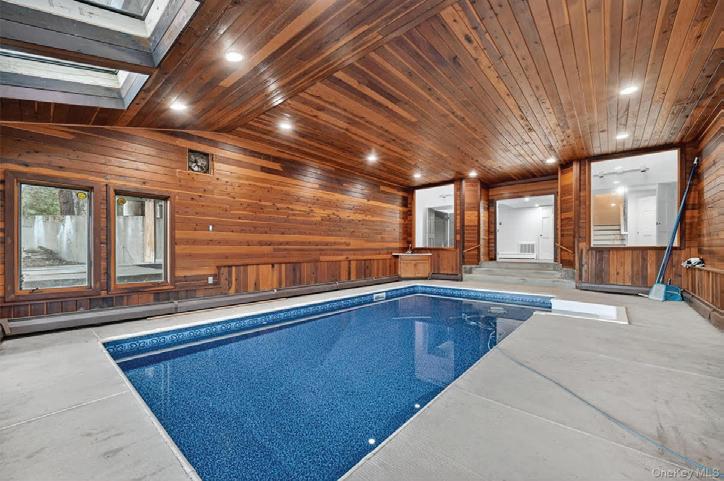
Nestled on 48.5 expansive acres, this remarkable residence rises as if penned from a modern western saga. It is not merely a house; it is a sanctuary that blends the inviting, Yellowstone-inspired charm with the refined comforts of contemporary luxury. Spanning 6,415 square feet and offering six bedrooms each with its own bathroom, the property constructs a tapestry of spaces designed for privacy, comfort, and relaxed living. At its center lies the master suite, a true retreat featuring a crackling fireplace and a private deck that frames the surrounding green tapestry in daily, intimate view. This is a dwelling that invites residents to begin and end their days with vistas of rolling terrain and the soft sounds of countryside life that feels both timeless and personally meaningful. The interior has undergone a rigorous, transformative remodeling, yielding a seamless fusion of bold, welcoming character and modern sophistication. The aesthetics speak to a modern-chic sensibility—materials that celebrate durability and nature, textures that radiate warmth, and spaces that flow with quiet grandeur. Yet the home remains practical and adaptable, a trait that proves valuable in today’s world. The property is a rare hybrid: a private retreat that also accommodates professional and entrepreneurial possibility. The potential to establish a short term rental and/or a side office sit comfortably within its fabric, offering a strategic blend of residential luxury and scalable opportunity. In this regard, the estate stands as a refined sanctuary and a thoughtfully crafted investment instrument.
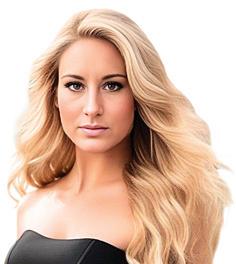

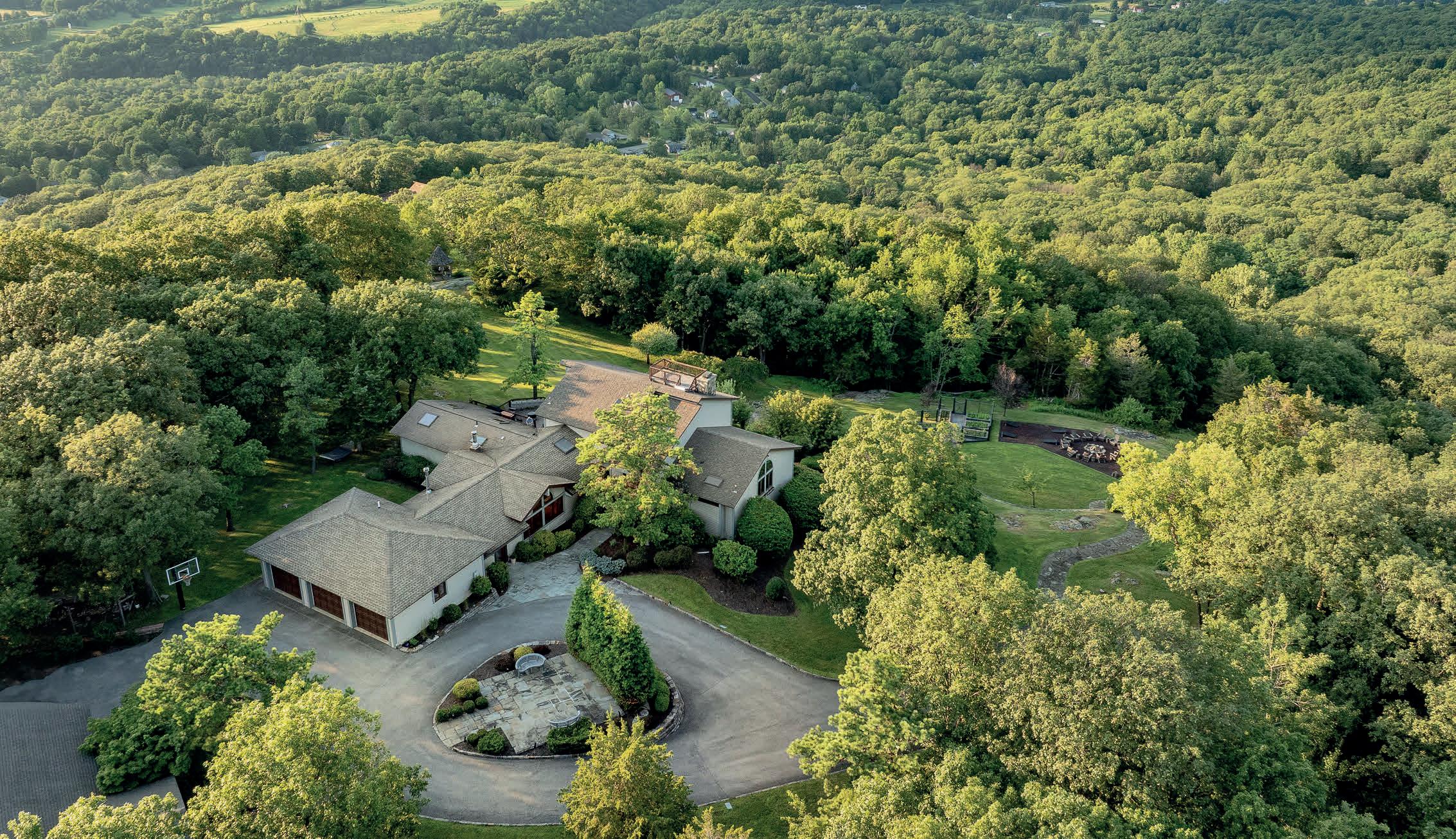
Welcome to Mountain Brook Estate, an ultra-private, luxurious mountaintop retreat encompassing 26+ acres on one of the highest elevations in the Hudson Valley. An hour from New York City and minutes from West Point, this nearly 8,000 sq ft contemporary estate has been meticulously renovated to showcase commanding views of the Hudson River, Storm King Art Center, and the surrounding Catskill and Shawangunk ranges.
Blending modern design with timeless elegance, the open-concept residence offers a generous kitchen with two islands, adjacent dining area, 3 great rooms, 4 legal bedrooms, along with a collection of 5 versatile bonus rooms and private offices that can be tailored for additional sleeping quarters, creative studios, or wellness spaces. The spacious layout is framed by soaring ceilings and walls of glass, allowing natural light and panoramic vistas to flood every corner. Multiple fireplaces and thoughtfully designed living spaces create the perfect balance between comfort and sophistication.
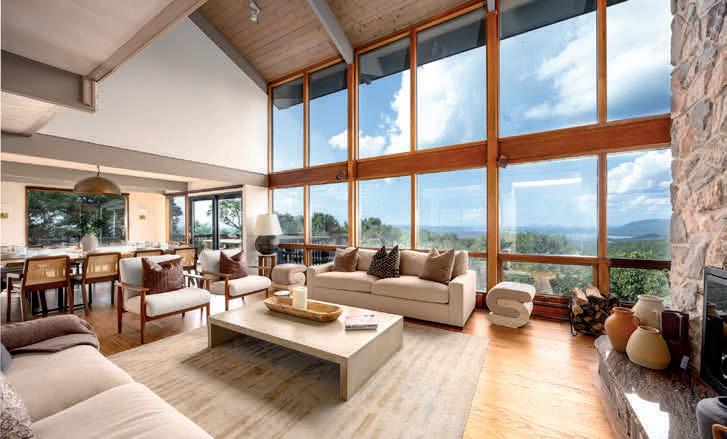


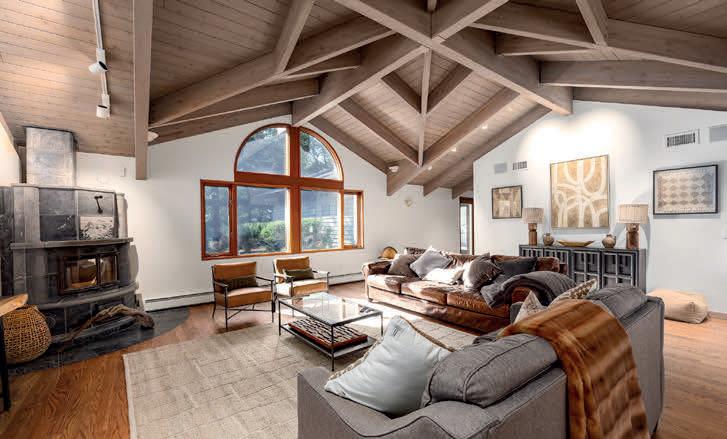
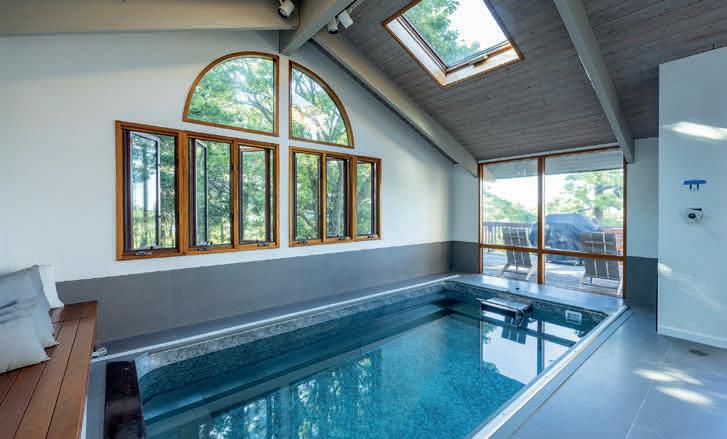
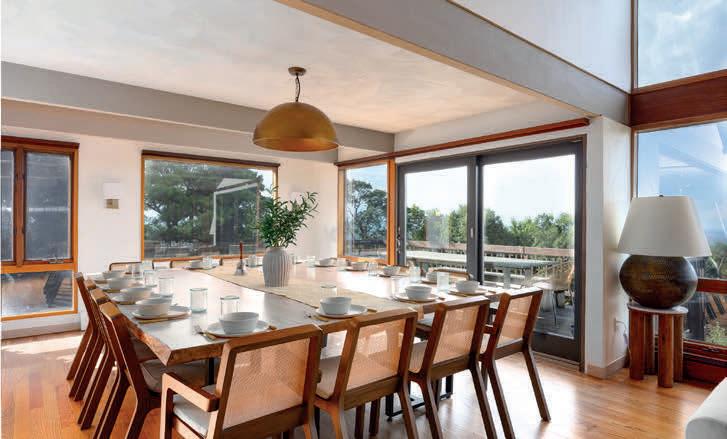



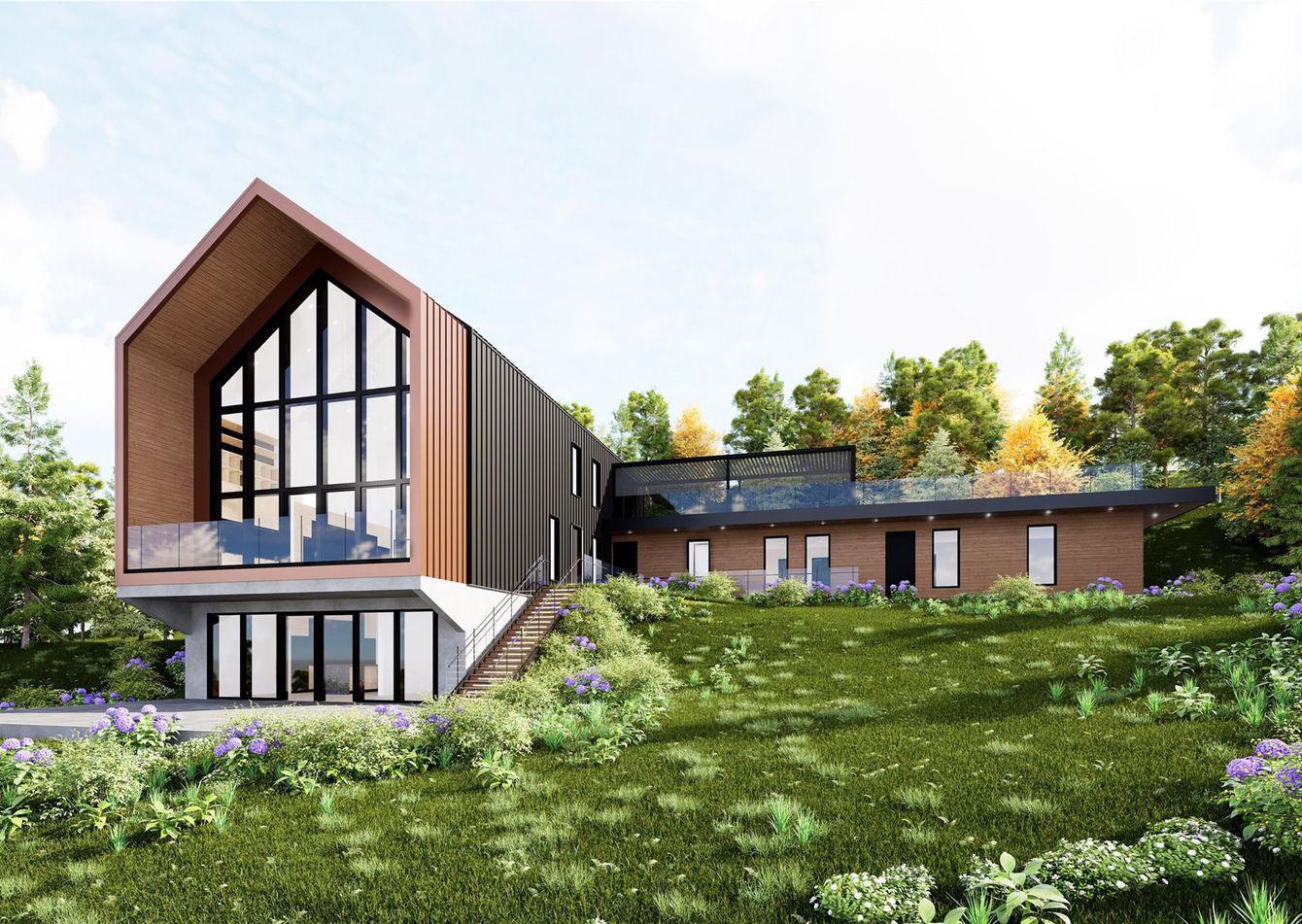
5 Bed | 4 Bath | 5,241 Sq Ft | $3,200,000

95 Jersey Ave, Greenwood Lake, NY – Passive House
Certified Home - A Masterpiece of Sustainable Luxury Set against the breathtaking backdrop of Greenwood Lake, 95 Jersey Ave represents the future of luxury homebuilding— where cutting-edge technology and high design meet environmental responsibility. Designed and built by ATOM, a pioneer in the future of sustainable and smart home construction, this 5,920 SF, 5-bedroom, 4-bathroom residence is a showcase of modern design, energy efficiency, and advanced home technologies.

Michael Kahns
Associate Broker
845.372.8549
michael.kahns@compass.com www.teambanx.com

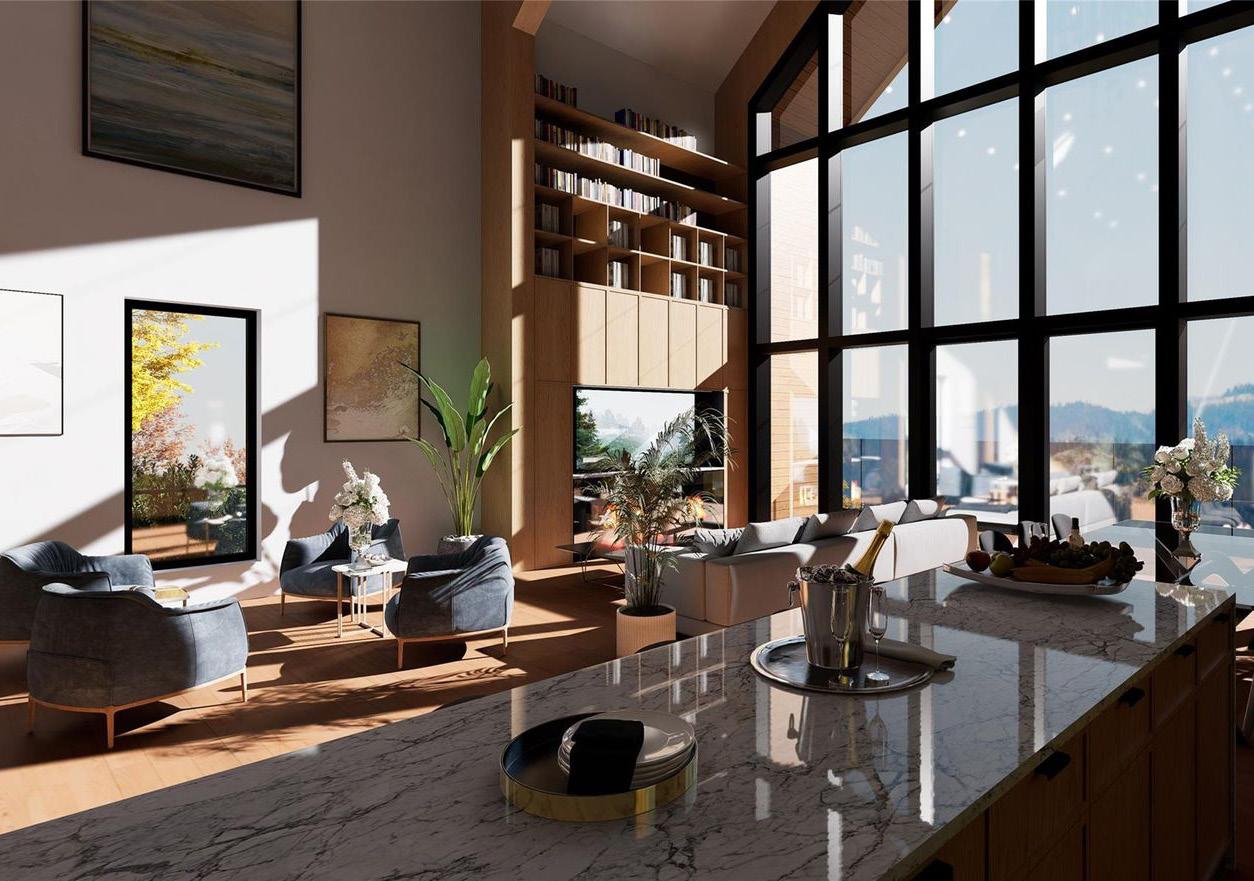
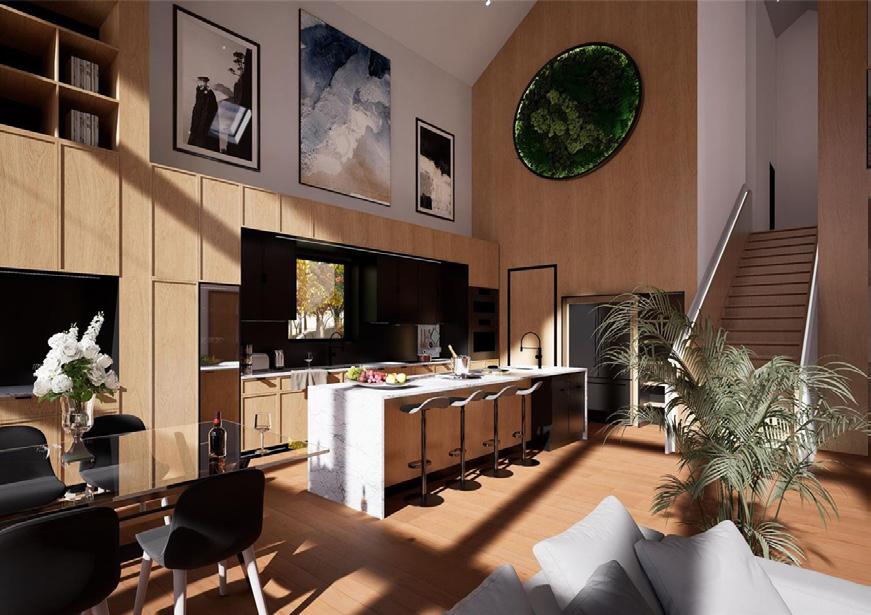
Kathy Sheehan
Licensed Real Estate Salesperson
845.500.5575
kathy.sheehan@compass.com www.teambanx.com
