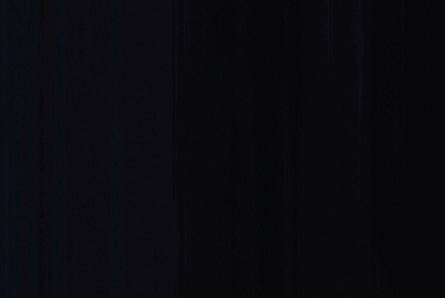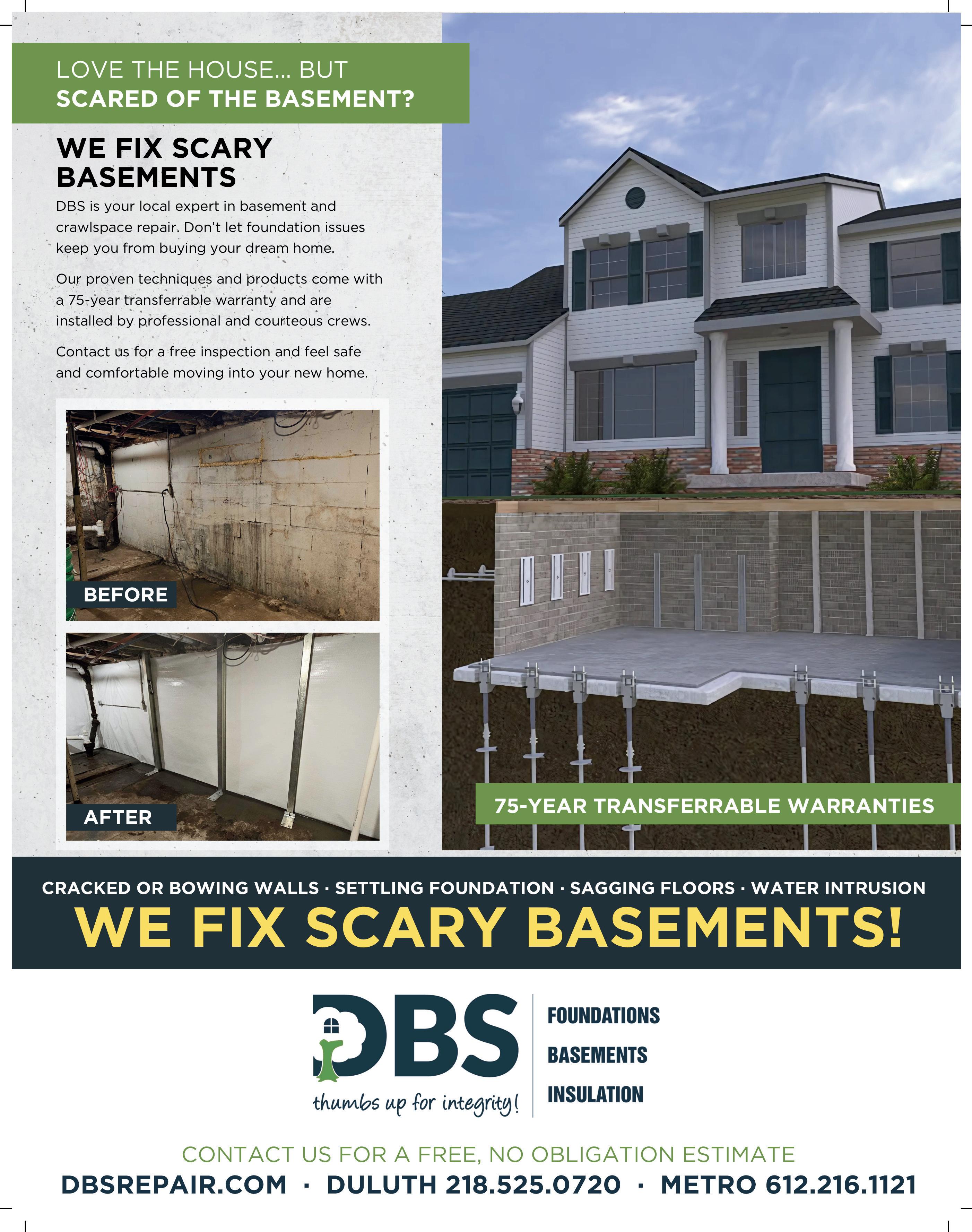
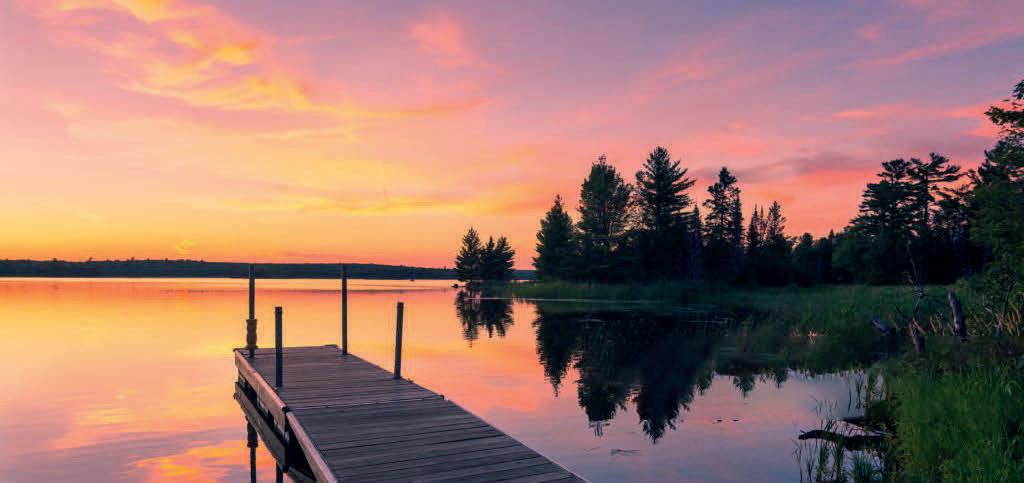



I WORK WITH YOU TO HELP YOU FIND THE RIGHT MORTGAGE FOR YOUR UNIQUE SITUATION. “ “

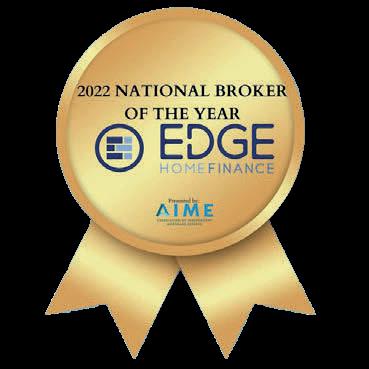
You probably have lots of questions. How much house can I truly afford? Which type of mortgage best fits my needs? How does the purchase and mortgage process work?
I can help you answer questions like that. I’ve worked with hundreds of people in and around the Minneapolis/St. Paul metro with home financing needs similar to yours.
I’m proud to work for the largest wholesale mortgage broker in the country, Edge Home Finance, based right here in the Twin Cities. I have over 100 national wholesale lenders to my disposal. Whether you have superior credit/average/damaged credit, I have numerous lenders to help me navigate obstacles, making my services much more competitive than banks/credit unions with more flexible guidelines to adhere to. We have been in business since 2011 and are soon to be licensed in all 50 states.
No matter what your situation is: purchase of a new home, buying a 2nd home or investment property, refinance to a lower rate, lower overall payments, shorter mortgage term, mortgage consolidation, credit card debt elimination, debt consolidation, finish home improvements, cash out for savings/investments, or needing additional cash for anything else...I am here to help!
SCAN HERE TO APPLY ONLINE


Great experience with Kris!
We refinanced our mortgage (twice!) with Kris Kurth, and he gave us a positive and rewarding experience every step of the way. He truly is a top mortgage broker who knows this business well! Within a few short weeks, everything was completed, paperwork done, and we had our money to pay off some debt and secure a better future. Thank you, Kris, for your patience and expertise! It was great doing business with you again.
- Paul from Tryon, NC
Kris was an excellent partner in Lending
Kris was not only able to educate us on some atypical options that we needed, he was WILLING! Not one other lender took the time to offer us the options we chose with Kris. Kris has the heart of a teacher and will go as far as necessary to share knowledge with his customers.
- Will from Eau Claire, WI
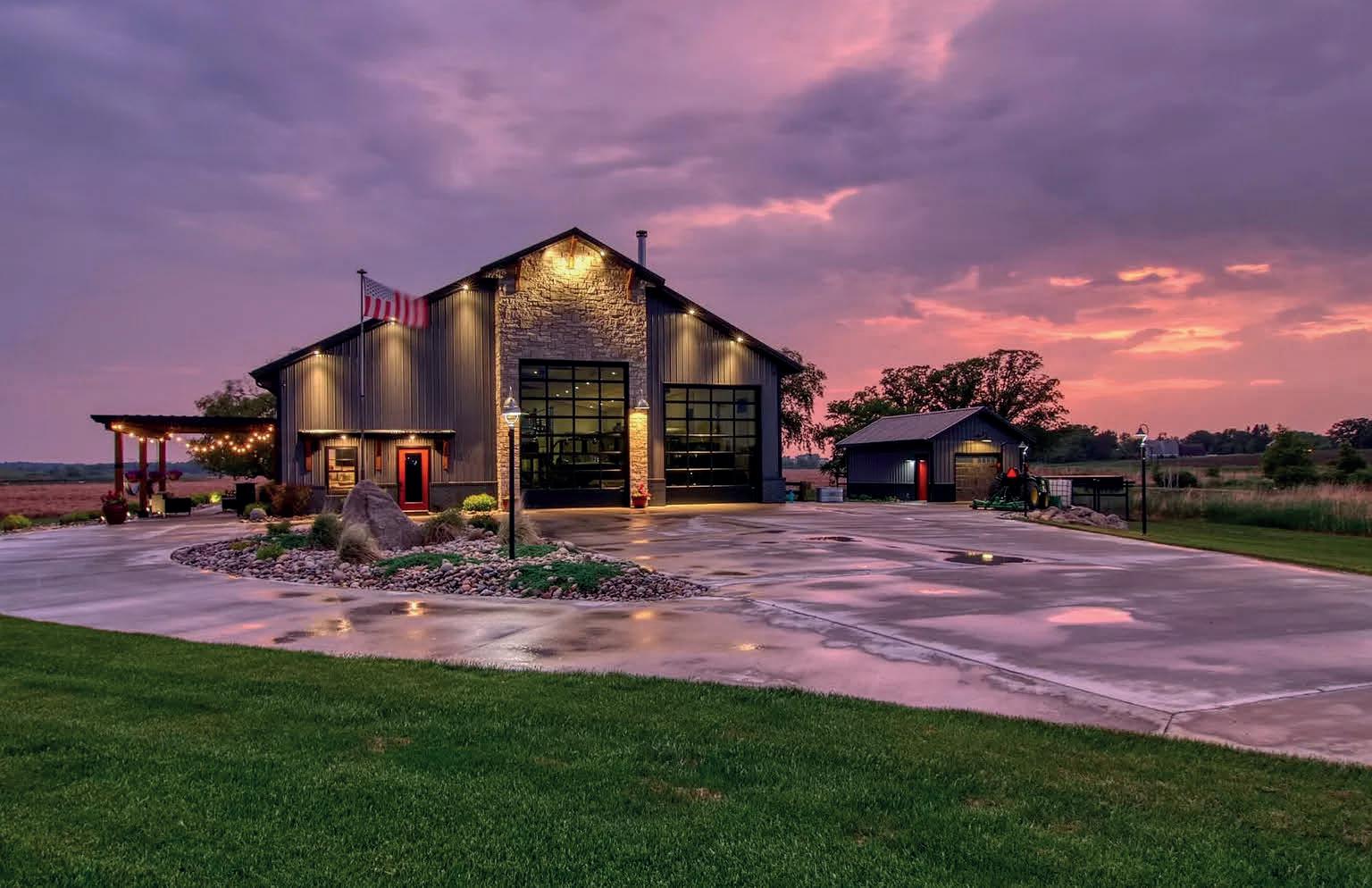
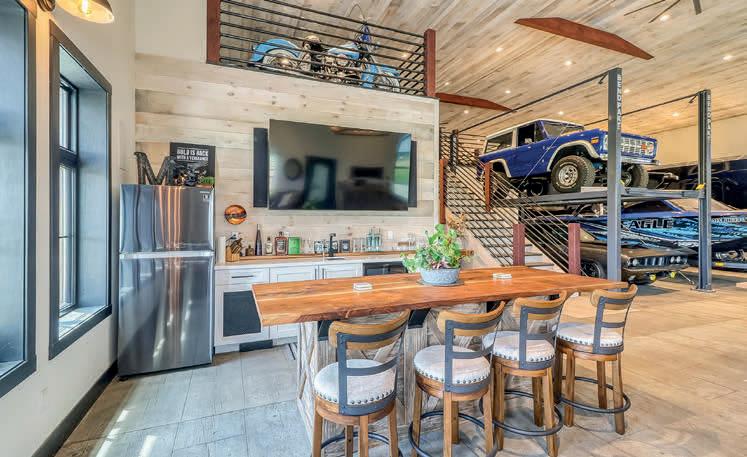
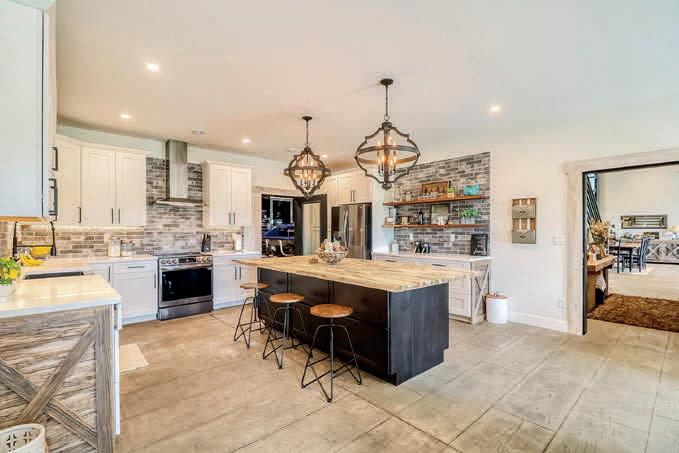
Nestled on the serene lake shores in Central Minnesota this mansion boasts Tuscan-inspired design w/warm earthy tones, Venetian plaster walls, a majestic grand staircase & expansive picturesque views from the spacious living and dining rooms. The gourmet kitchen has top-of-the-line appliances, granite countertops, a butler's pantry & a walk-in storage pantry. Unending dining space from the eat-in kitchen w/fireplace, to the dining room & formal dining room. The luxurious main floor primary suite has its own sitting room w/fireplace designed for comfort, privacy and relaxation. The basement is a fantastic place to entertain w/large family room, wet bar, billiards room and not 1, but 2 wine cellars that hold 3,000 bottles! The charming tasting room offers a special place to host guests. The detached garage is a car collectors dream with its ability to display 20 cars. There is Fiberoptic High Speed internet for video conferencing and a nearby airport supporting a 5,200 ft runway.

Welcome to this exceptional shouse! Situated on a generous 2.78-acre property, the beautifully landscaped grounds surrounding the shouse create a picturesque setting. The adjacent 2.4-acre parcel also included. As you enter the living space, you'll be captivated by the breathtaking views of the nearby lake from the spacious living room. The open concept kitchen seamlessly connects to the living area, making it an ideal space for entertaining. The master suite features a tile shower and a double vanity. The shop is capable of accommodating up to 9 vehicles and has unbelievable potential. Adjacent to the shop, you'll find a wet bar. The loft area, overlooking the shop, offers a versatile space that can be utilized as an additional sleeping area, home office, etc. The beach club membership offers a pool, gathering space & optional space for a boat lift. To experience the perfect combination of functionality & beauty this shouse offers, schedule a showing today!
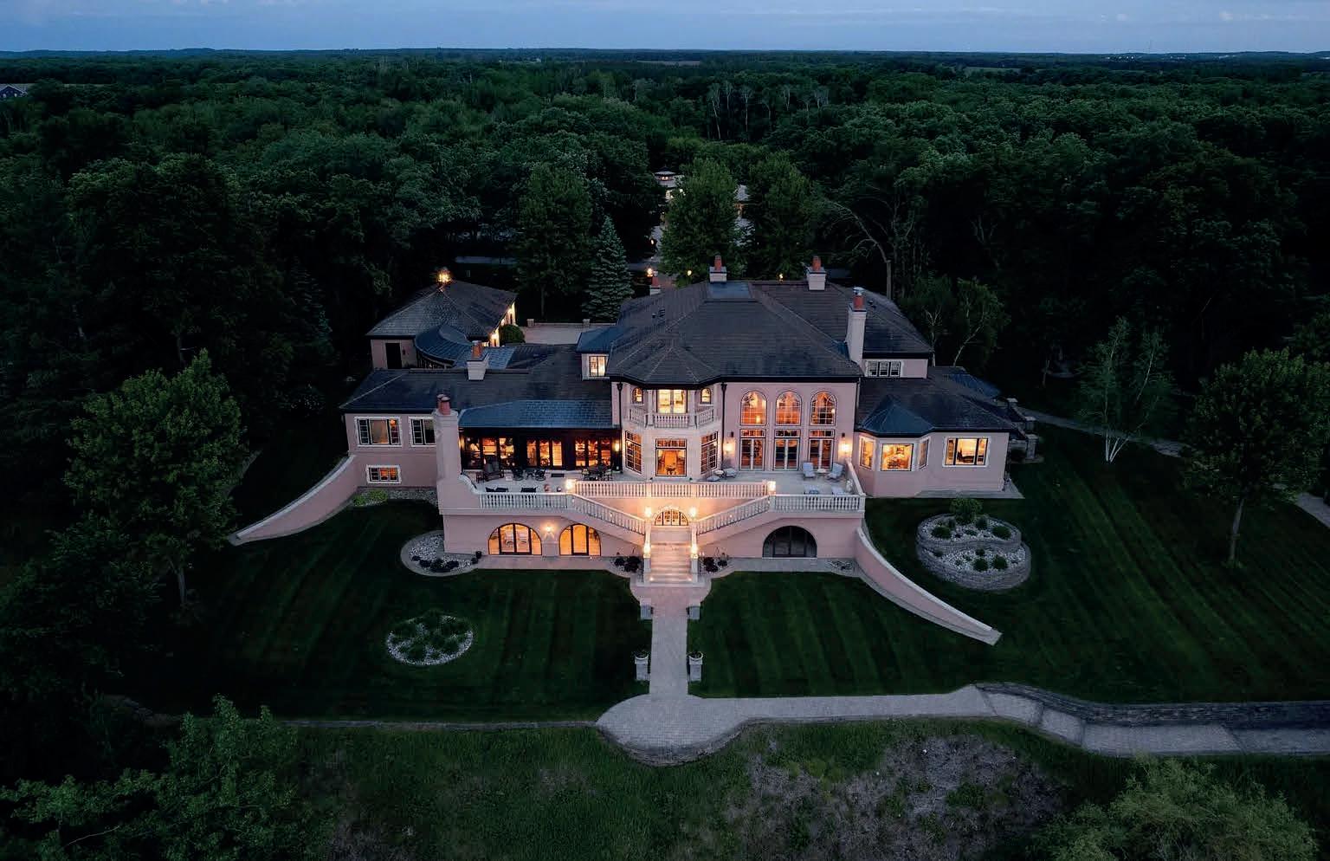
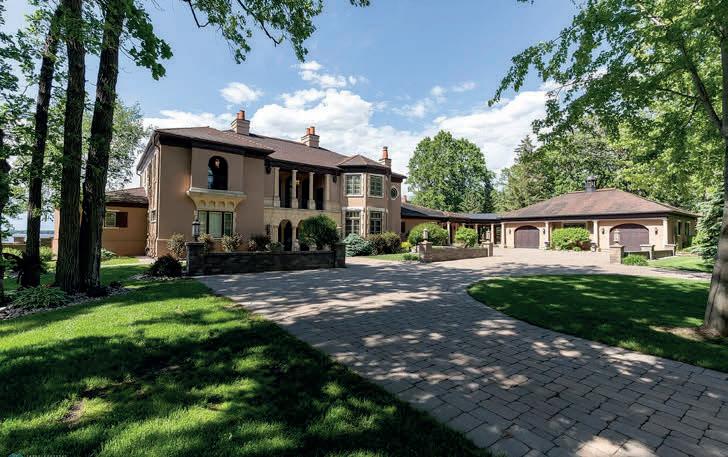
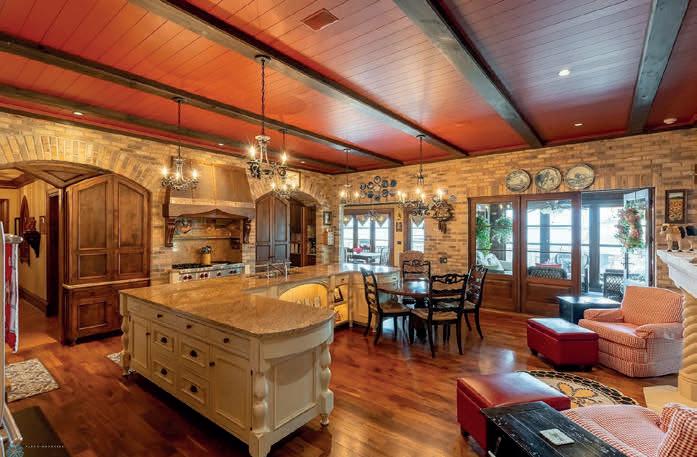

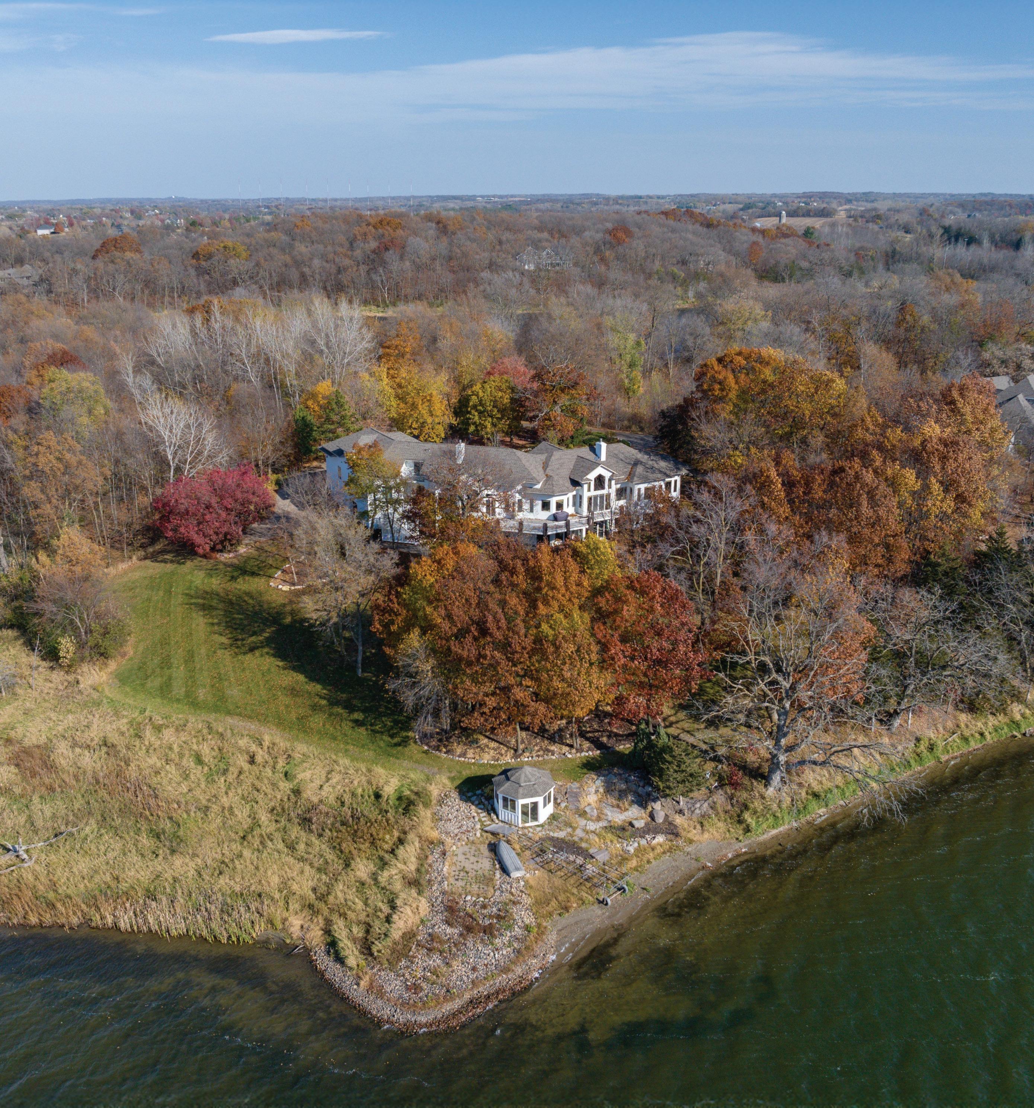


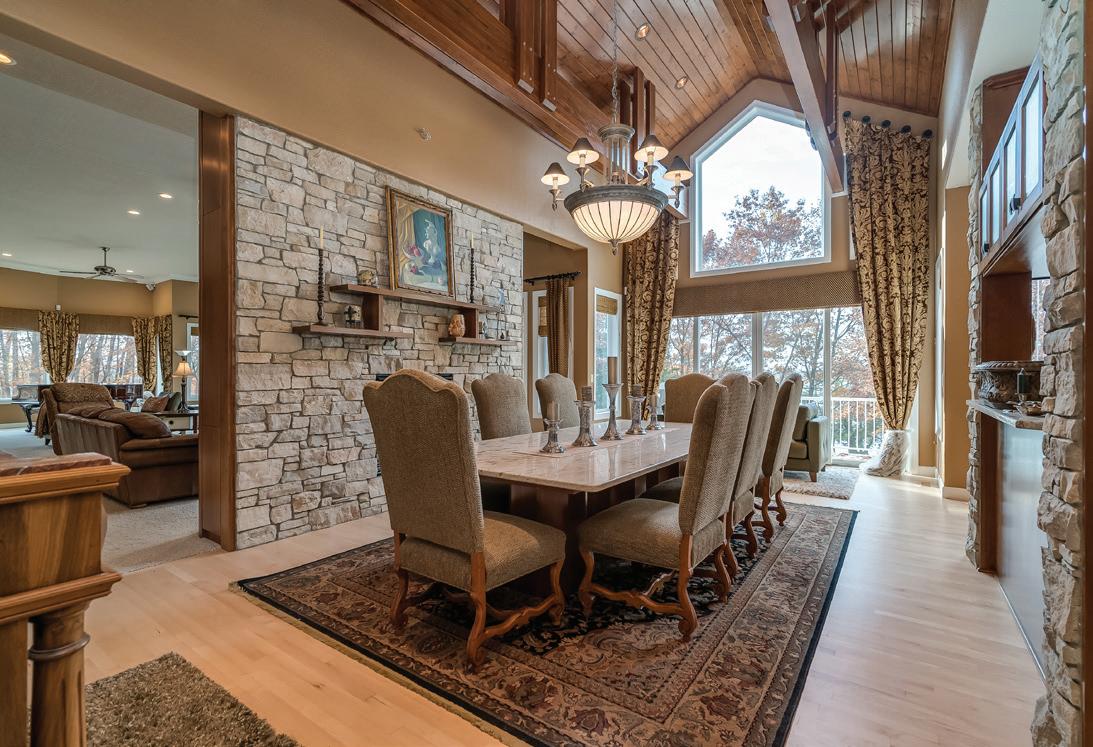

5441 RAVEN POINT RD, PRIOR LAKE, MN 55372
A winding, wooded lane leads to a sprawling one-story walkout sited on 15 private acres with scenic landscape and sandy shoreline. Idyllic Minnesota living in all seasons. West facing panoramic views command your attention throughout the architectural floor plan.
You will find the gathering areas are spacious, baths are luxurious, with every desired amenity. A grand double-sided fireplace offers gentle separation to an otherwise open plan. Spacious rooms, soaring ceilings, 8 ft doors, custom Pennsylvania Cherry Wood, granite and porcelain along with maple hardwood provide timeless sophistication.
The well-appointed Chef’s kitchen is equipped with Subzero and Jenn-Air appliances, and built-in seating, it is open to the standout formal dining area with custom dining table clad with matching granite. Everything required for your entertaining and culinary needs is here. The butler’s pantry is a full second kitchen thoughtfully designed for prepping and hosting.
When it’s time to unwind, retreat to the primary suite, where you find comfort, pleasure, stunning views and enjoy a doublesided fireplace. The walk-in closet is boutique-like and offers access to the well-appointed laundry.

There is a lovely mother-in-law suite, spacious, open plan with a balcony and west-facing waterfront views. There is also a laundry hook up.
The basement offers multiple walk out points to a sprawling patio with waterfront views. As well as providing an additional 5,100 SF, with plumbing roughed in and 4 more garage stalls, for a total of nearly 4,000 SF of attached and heated garage space
This Estate provides gorgeous natural light, 2 home office options, quality materials, privacy, recreation opportunities, tremendous storage throughout, and a great location just 29 mi. from the Twin Cities.
Impressively maintained with newer roof, new maintenance free decks, fresh exterior, fiberglass windows with a lifetime warranty, high quality mechanicals, gorgeous gazebo at the waterfront. For those who desire an additional detached shop or storage building, this property offers an ideal location with great access just off of Raven Point Rd on the west side of the drive way. Tranquil, Artful Living. Welcome Home.


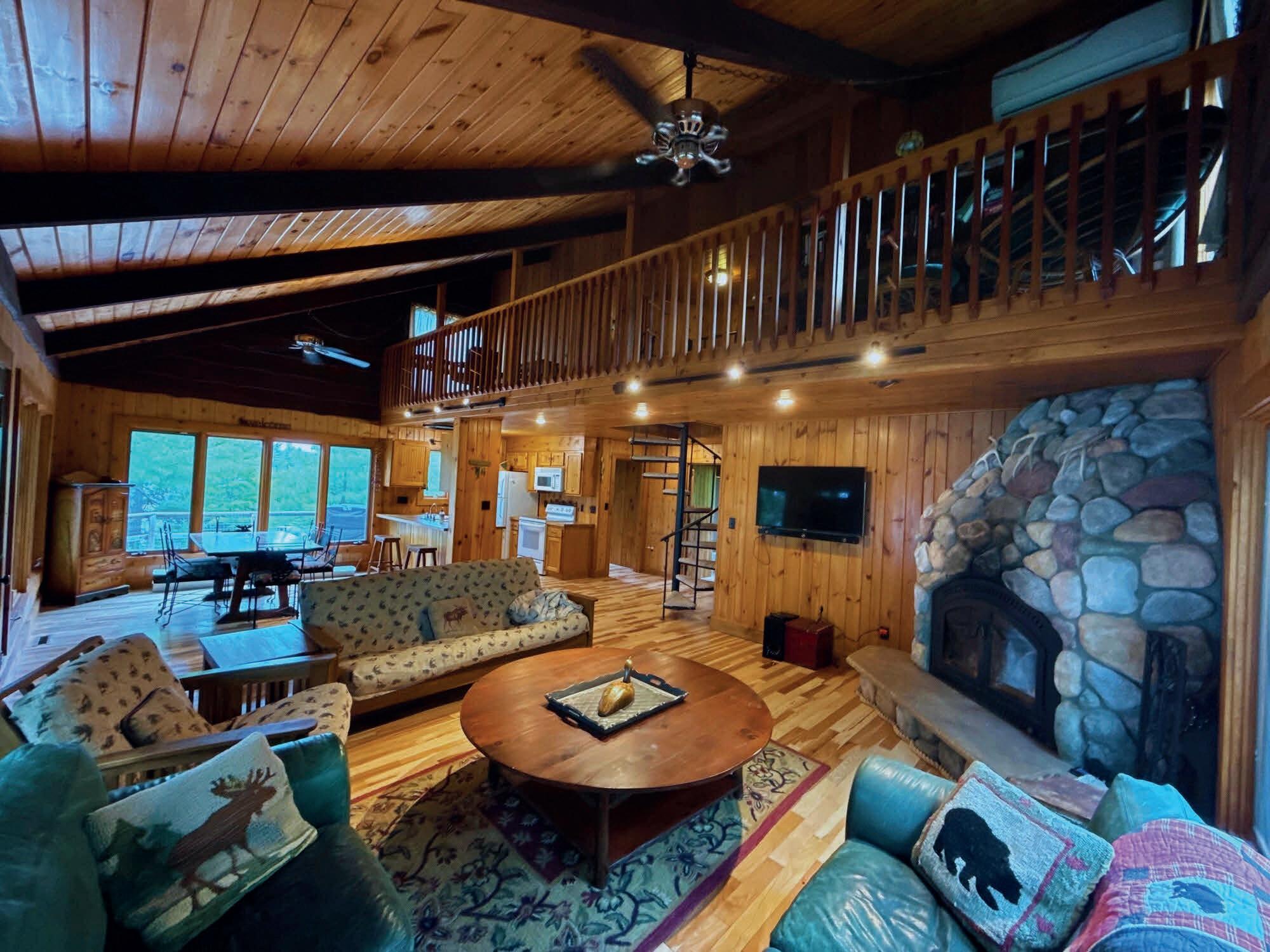




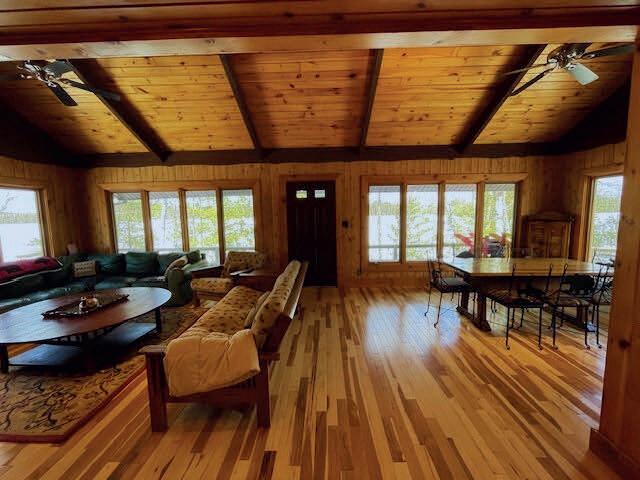
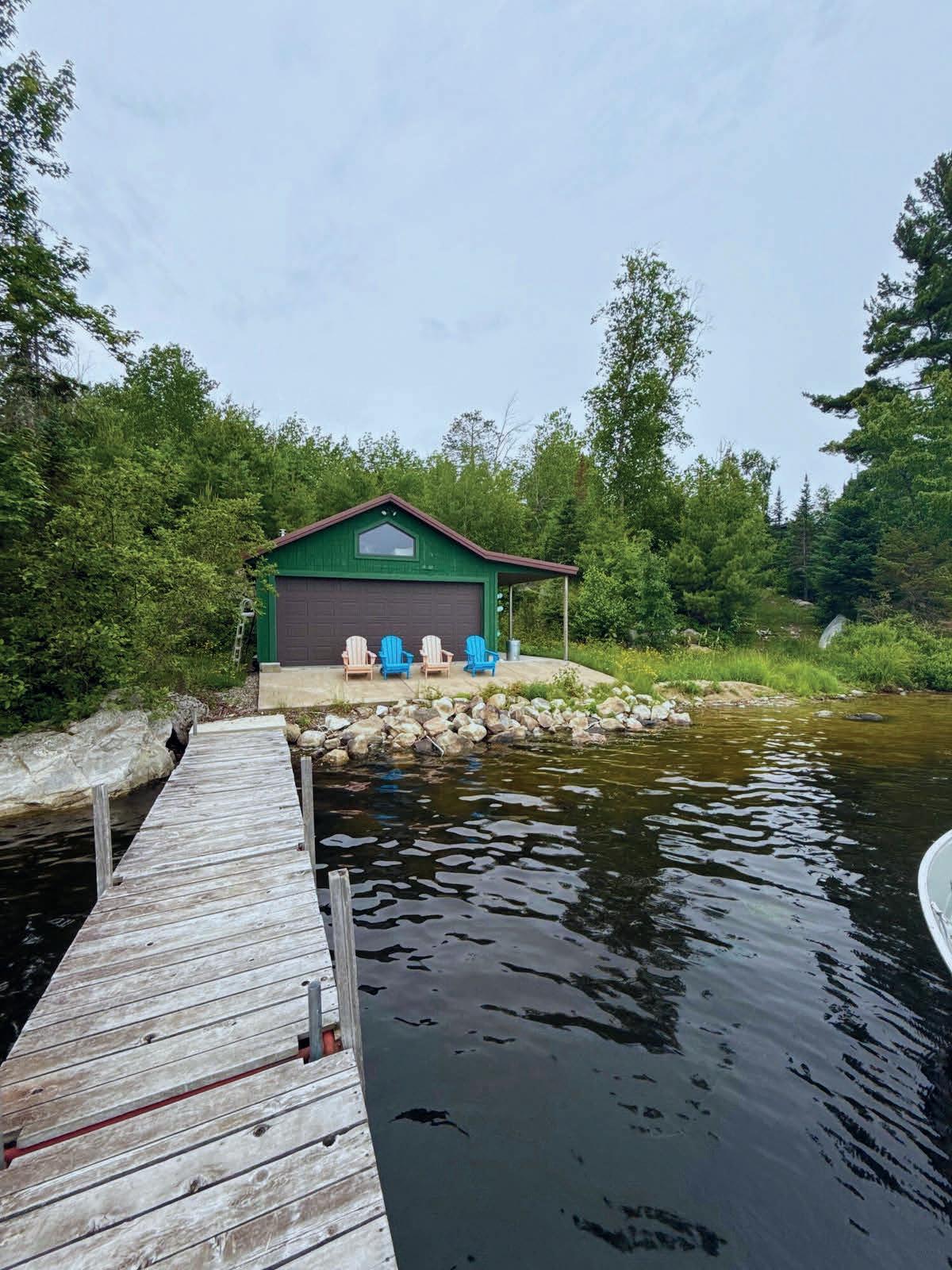
8141 Muskego Point, Cook, MN 55723
$747,000 | 8 Total Buildings | 2.9 Acres on Lake Vermilion
$747,000 | 8 Total Buildings | 2.9 Acres on Lake Vermilion
$747,000 | 8 Total Buildings | 2.9 Acres on Lake Vermilion
$747,000 | 8 Total Buildings | 2.9 Acres on Lake Vermilion
Prime location on Lake Vermilion with 580 feet of shoreline
Prime location on Lake Vermilion with 580 feet of shoreline
Prime location on Lake Vermilion with 580 feet of shoreline
Prime location on Lake Vermilion with 580 feet of shoreline
Assumable in-place agreement for one covered boat slip at Ludlow’s Island Resort, one reserved parking space, and access to the resort’s trash facilities
Assumable in-place agreement for one covered boat slip at Ludlow’s Island Resort, one reserved parking space, and access to the resort’s trash facilities
Assumable in-place agreement for one covered boat slip at Ludlow’s Island Resort, one reserved parking space, and access to the resort’s trash facilities
Assumable in-place agreement for one covered boat slip at Ludlow’s Island Resort, one reserved parking space, and access to the resort’s trash facilities

(952)
Opportunity to join Ludlow’s Island Resort Rental Pool
Opportunity to join Ludlow’s Island Resort Rental Pool
Opportunity to join Ludlow’s Island Resort Rental Pool
Opportunity to join Ludlow’s Island Resort Rental Pool
Contact one of the brokers listed below for more information
Contact one of the brokers listed below for more information
Contact one of the brokers listed below for more information
Contact one of the brokers listed below for more information
This unique 2.9-acre property on Lake Vermilion offers 580 feet of shoreline and exceptional privacy, accessible only by boat. The property features eight total buildings, including a fully furnished 3BR/2BA main cabin (1,305 SF), a 1BR/1BA tiny home, a bunkhouse that sleeps 8 (320 SF), a two-level boathouse with additional sleeping space for 4+ (520 SF), two lean-to woodsheds, a powered workshop, and a barrel sauna for 2–4 people. With two sets of docks, new solar panel and controls on covered Lift Station boat lift and and an assumable in-place agreement for dedicated parking and dock access, the property combines comfort and convenience in a tranquil setting. Owners also have the opportunity to join Ludlow’s Island Resort rental pool, adding income potential to this one-of-a-kind retreat.
This unique 2.9-acre property on Lake Vermilion offers 580 feet of shoreline and exceptional privacy, accessible only by boat. The property features eight total buildings, including a fully furnished 3BR/2BA main cabin (1,305 SF), a 1BR/1BA tiny home, a bunkhouse that sleeps 8 (320 SF), a two-level boathouse with additional sleeping space for 4+ (520 SF), two lean-to woodsheds, a powered workshop, and a barrel sauna for 2–4 people. With two sets of docks, new solar panel and controls on covered Lift Station boat lift and and an assumable in-place agreement for dedicated parking and dock access, the property combines comfort and convenience in a tranquil setting. Owners also have the opportunity to join Ludlow’s Island Resort rental pool, adding income potential to this one-of-a-kind retreat.
This unique 2.9-acre property on Lake Vermilion offers 580 feet of shoreline and exceptional privacy, accessible only by boat. The property features eight total buildings, including a fully furnished 3BR/2BA main cabin (1,305 SF), a 1BR/1BA tiny home, a bunkhouse that sleeps 8 (320 SF), a two-level boathouse with additional sleeping space for 4+ (520 SF), two lean-to woodsheds, a powered workshop, and a barrel sauna for 2–4 people. With two sets of docks, new solar panel and controls on covered Lift Station boat lift and and an assumable in-place agreement for dedicated parking and dock access, the property combines comfort and convenience in a tranquil setting. Owners also have the opportunity to join Ludlow’s Island Resort rental pool, adding income potential to this one-of-a-kind retreat.
This unique 2.9-acre property on Lake Vermilion offers 580 feet of shoreline and exceptional privacy, accessible only by boat. The property features eight total buildings, including a fully furnished 3BR/2BA main cabin (1,305 SF), a 1BR/1BA tiny home, a bunkhouse that sleeps 8 (320 SF), a two-level boathouse with additional sleeping space for 4+ (520 SF), two lean-to woodsheds, a powered workshop, and a barrel sauna for 2–4 people. With two sets of docks, new solar panel and controls on covered Lift Station boat lift and and an assumable in-place agreement for dedicated parking and dock access, the property combines comfort and convenience in a tranquil setting. Owners also have the opportunity to join Ludlow’s Island Resort rental pool, adding income potential to this one-of-a-kind retreat.
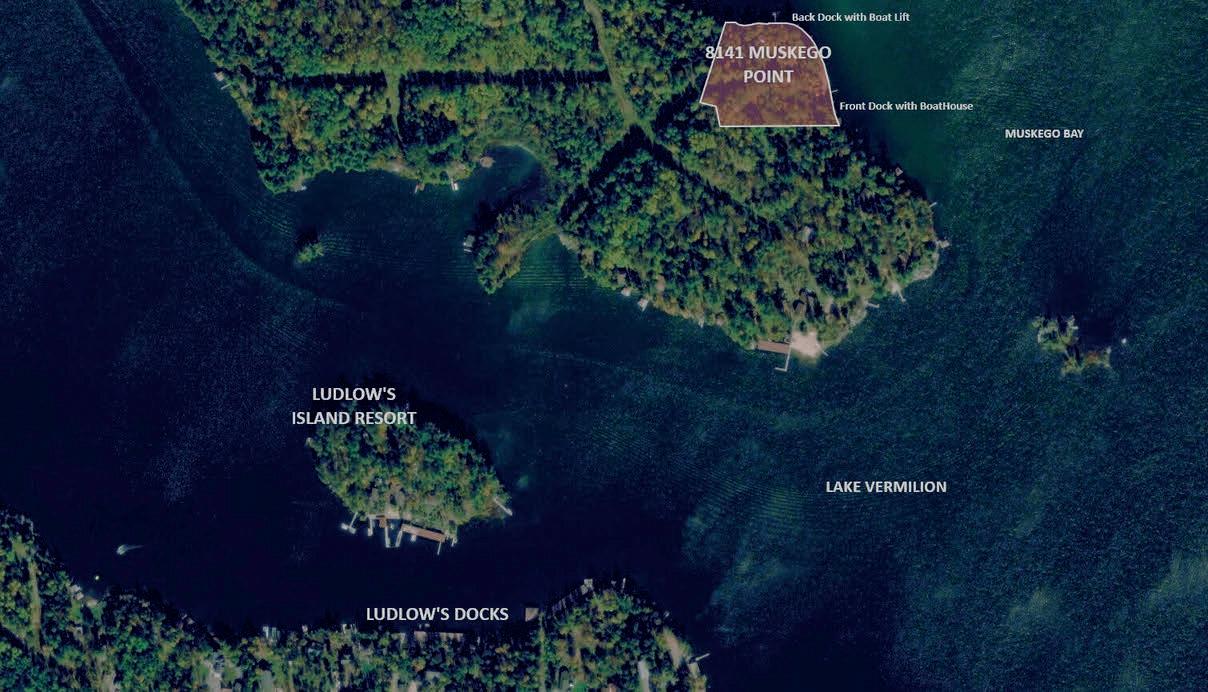
Located in northeastern Minnesota, Lake Vermilion is one of the state’s most scenic and diverse outdoor destinations. With its 365 islands, over 40,000 acres of sparkling water, and rugged Northwoods backdrop, the area offers something for every kind of adventurer. Outdoor enthusiasts can explore hikes to Vermilion Falls and the Vermilion Gorge, or bike along the famed Mesabi Trail, a paved path winding through forests and mining towns. ATV riders will find over 100 miles of designated trails, weaving through wild terrain. The region is also rich in history and geology, Soudan Underground Mine State Park offers fascinating tours into a decommissioned iron mine. Nearby, visitors can visit two local iron mines, including a chance to see the largest open-pit mine in the world.
Located in northeastern Minnesota, Lake Vermilion is one of the state’s most scenic and diverse outdoor destinations. With its 365 islands, over 40,000 acres of sparkling water, and rugged Northwoods backdrop, the area offers something for every kind of adventurer. Outdoor enthusiasts can explore hikes to Vermilion Falls and the Vermilion Gorge, or bike along the famed Mesabi Trail, a paved path winding through forests and mining towns. ATV riders will find over 100 miles of designated trails, weaving through wild terrain. The region is also rich in history and geology, Soudan Underground Mine State Park offers fascinating tours into a decommissioned iron mine. Nearby, visitors can visit two local iron mines, including a chance to see the largest open-pit mine in the world.
Located in northeastern Minnesota, Lake Vermilion is one of the state’s most scenic and diverse outdoor destinations. With its 365 islands, over 40,000 acres of sparkling water, and rugged Northwoods backdrop, the area offers something for every kind of adventurer. Outdoor enthusiasts can explore hikes to Vermilion Falls and the Vermilion Gorge, or bike along the famed Mesabi Trail, a paved path winding through forests and mining towns. ATV riders will find over 100 miles of designated trails, weaving through wild terrain. The region is also rich in history and geology, Soudan Underground Mine State Park offers fascinating tours into a decommissioned iron mine. Nearby, visitors can visit two local iron mines, including a chance to see the largest open-pit mine in the world.
Located in northeastern Minnesota, Lake Vermilion is one of the state’s most scenic and diverse outdoor destinations. With its 365 islands, over 40,000 acres of sparkling water, and rugged Northwoods backdrop, the area offers something for every kind of adventurer. Outdoor enthusiasts can explore hikes to Vermilion Falls and the Vermilion Gorge, or bike along the famed Mesabi Trail, a paved path winding through forests and mining towns. ATV riders will find over 100 miles of designated trails, weaving through wild terrain. The region is also rich in history and geology, Soudan Underground Mine State Park offers fascinating tours into a decommissioned iron mine. Nearby, visitors can visit two local iron mines, including a chance to see the largest open-pit mine in the world.
Frank Jermusek 952-820-1615
Chris Kubesh 952-820-1668
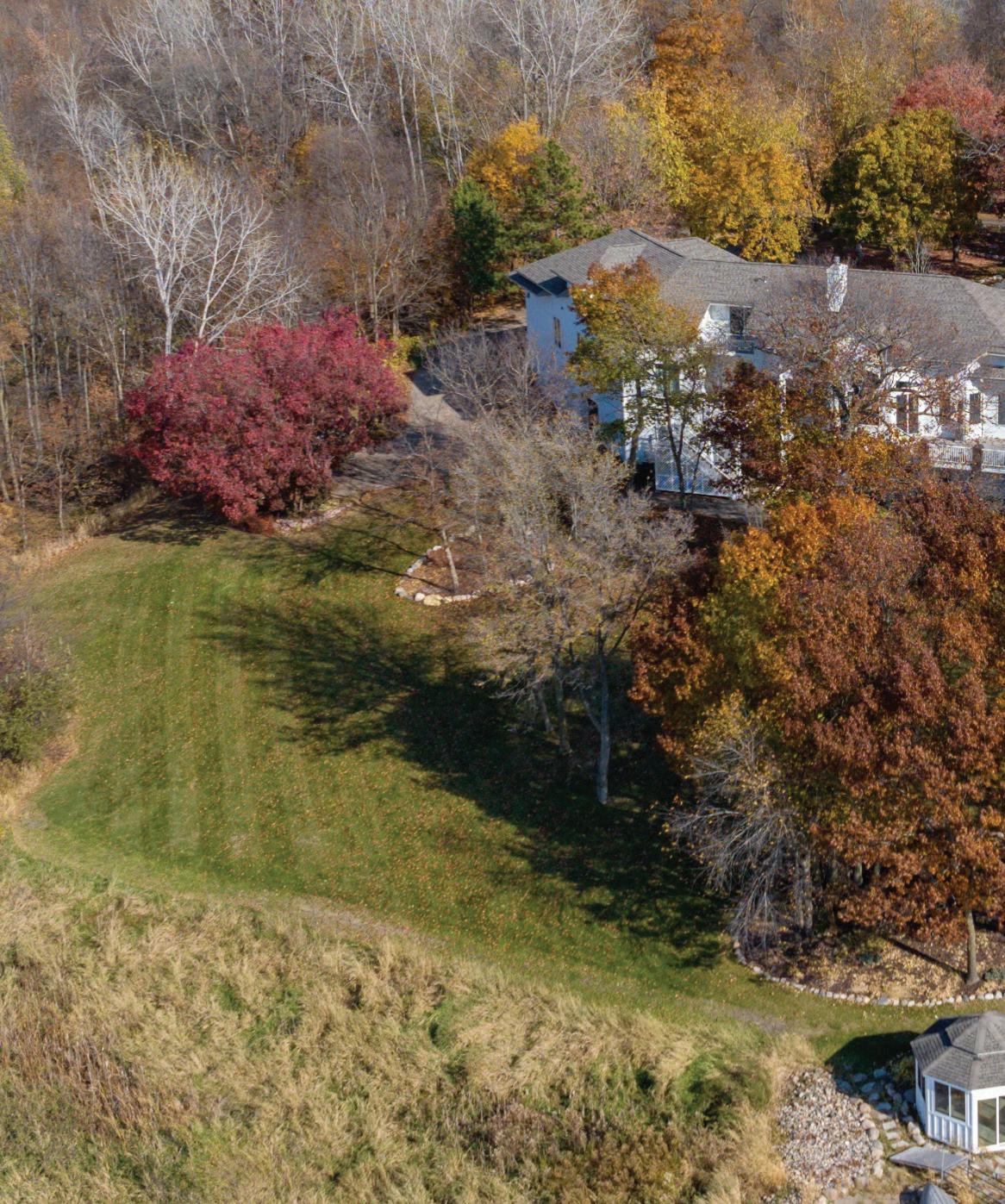

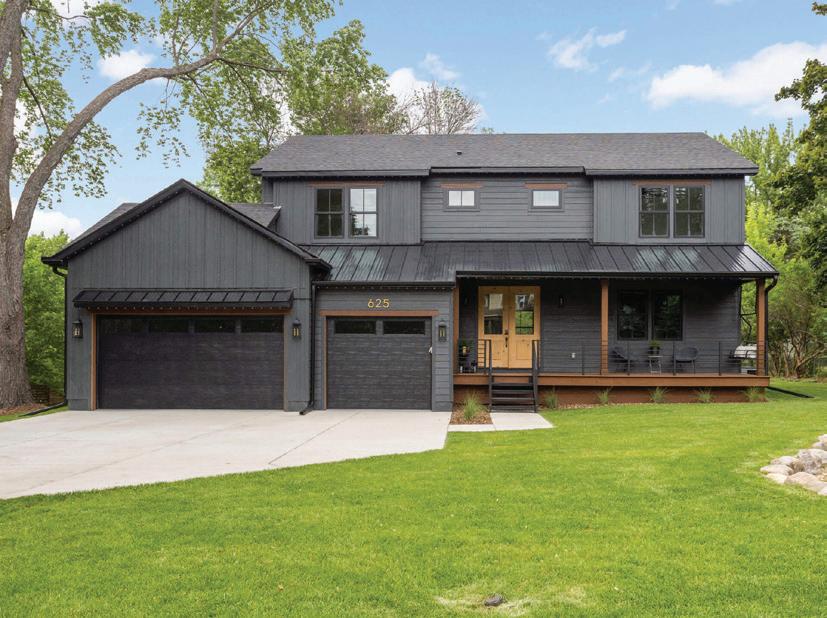



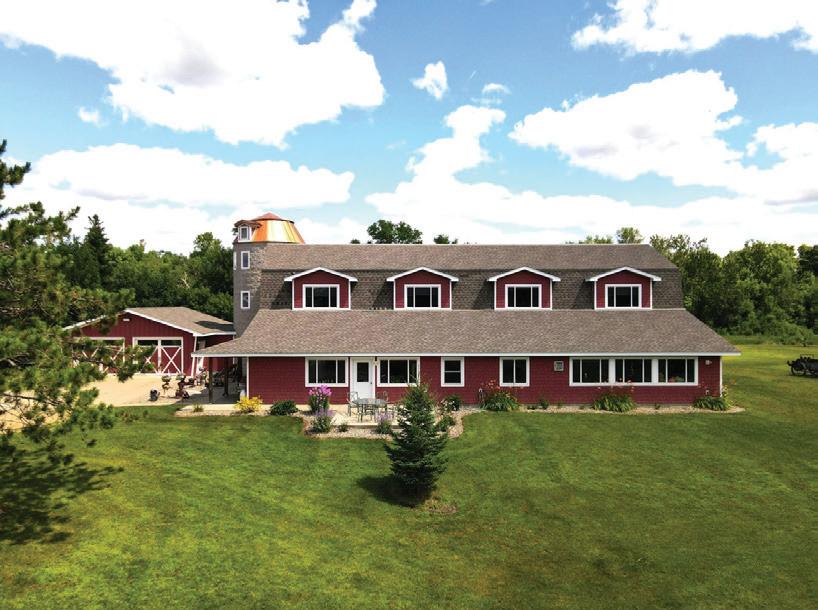


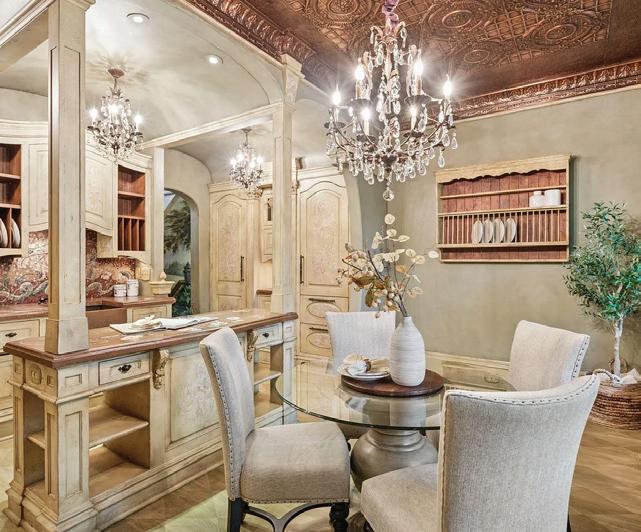

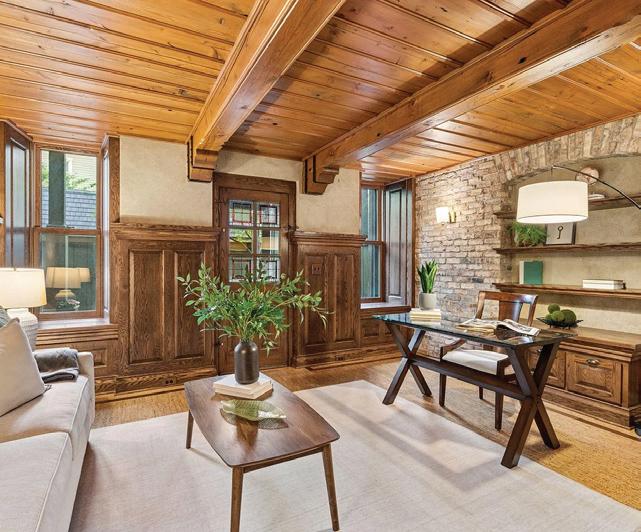
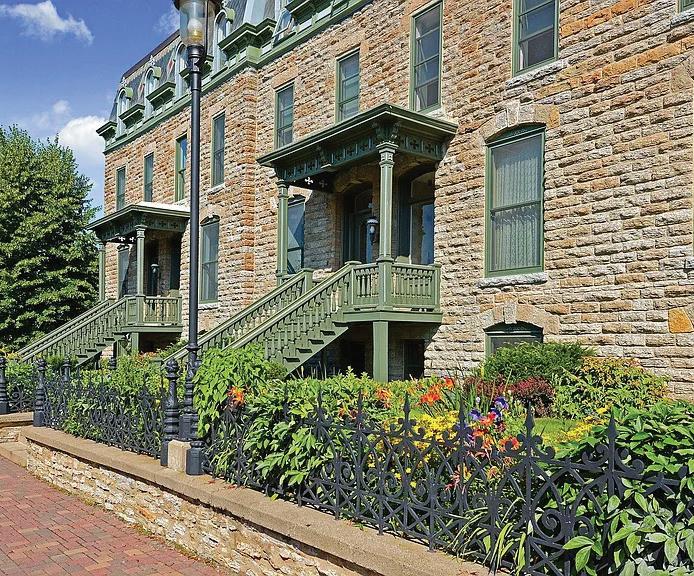
Rarely available and newly priced at $695,000, this 1877 French 2nd Empire architectural gem on serene Nicollet Island is unparalleled. Step behind 8-foot doors to discover a fully custom residence with hand-painted 10-foot ceilings, evoking the grandeur and history of the Palace of Versailles, Asia, and Europe. 8
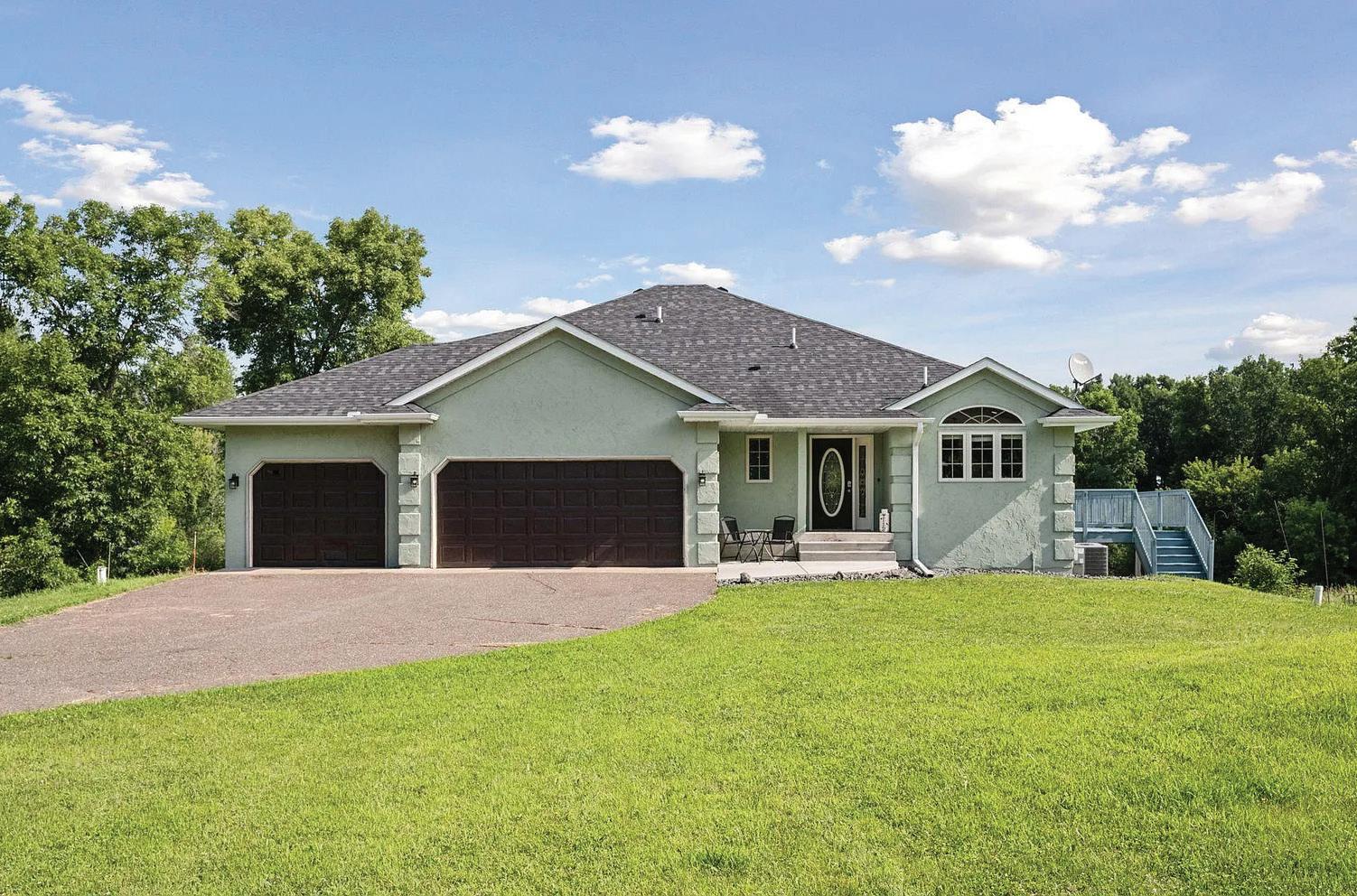



This incredible $485,000 opportunity delivers a rare 7.56-acre estate with pond and wetland on a 2,816 sqft 4 level split home with 2 walkout lower levels right on West Rush Lake. Enjoy vast acreage for hunting with the included hunting stand, or recreation, plus guaranteed water access with shared beach rights with no association and the option for your own private dock.
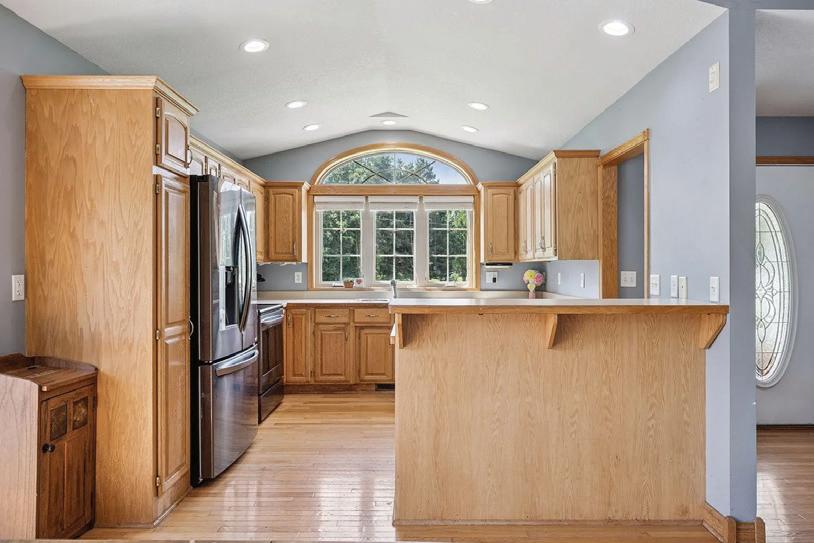
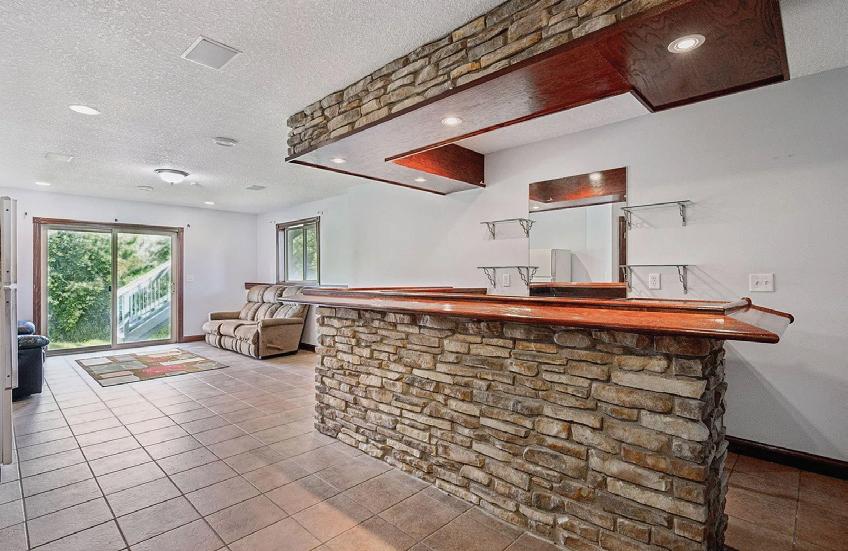






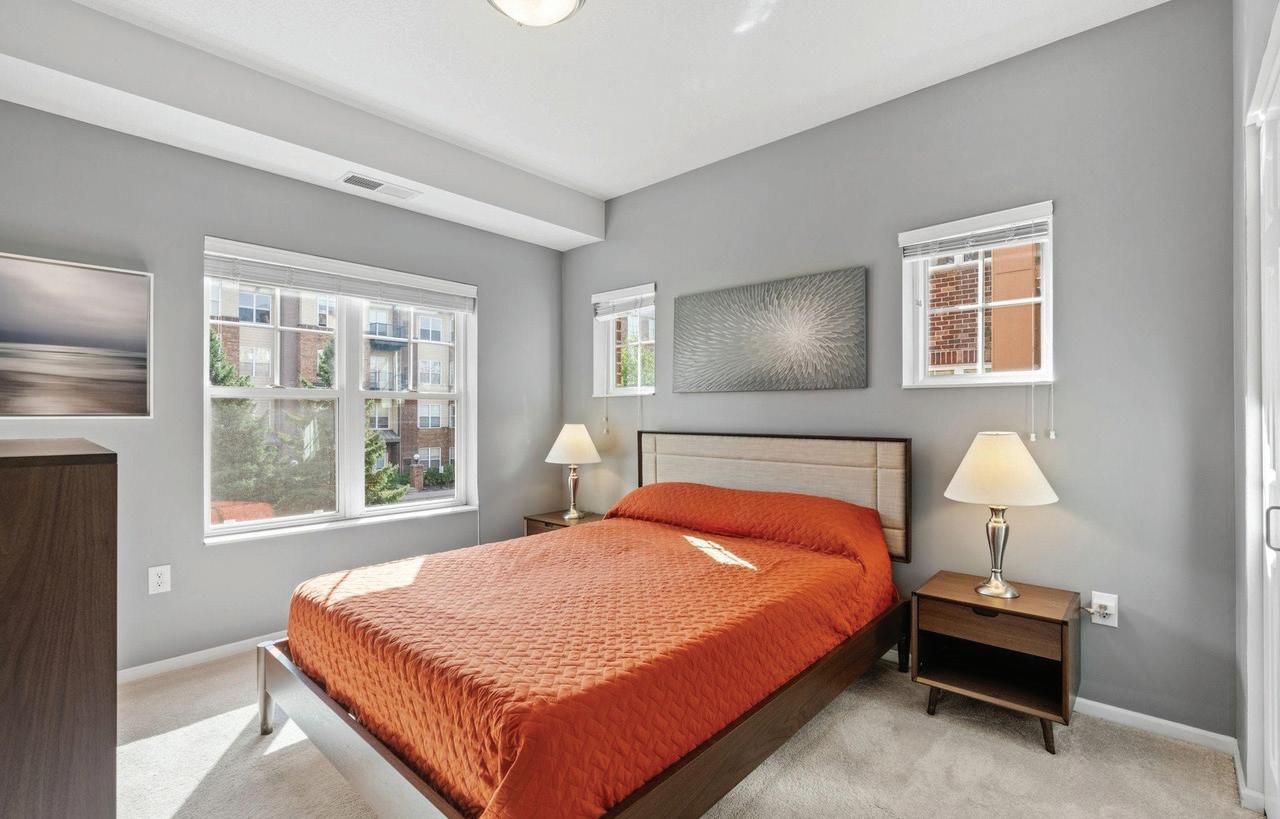



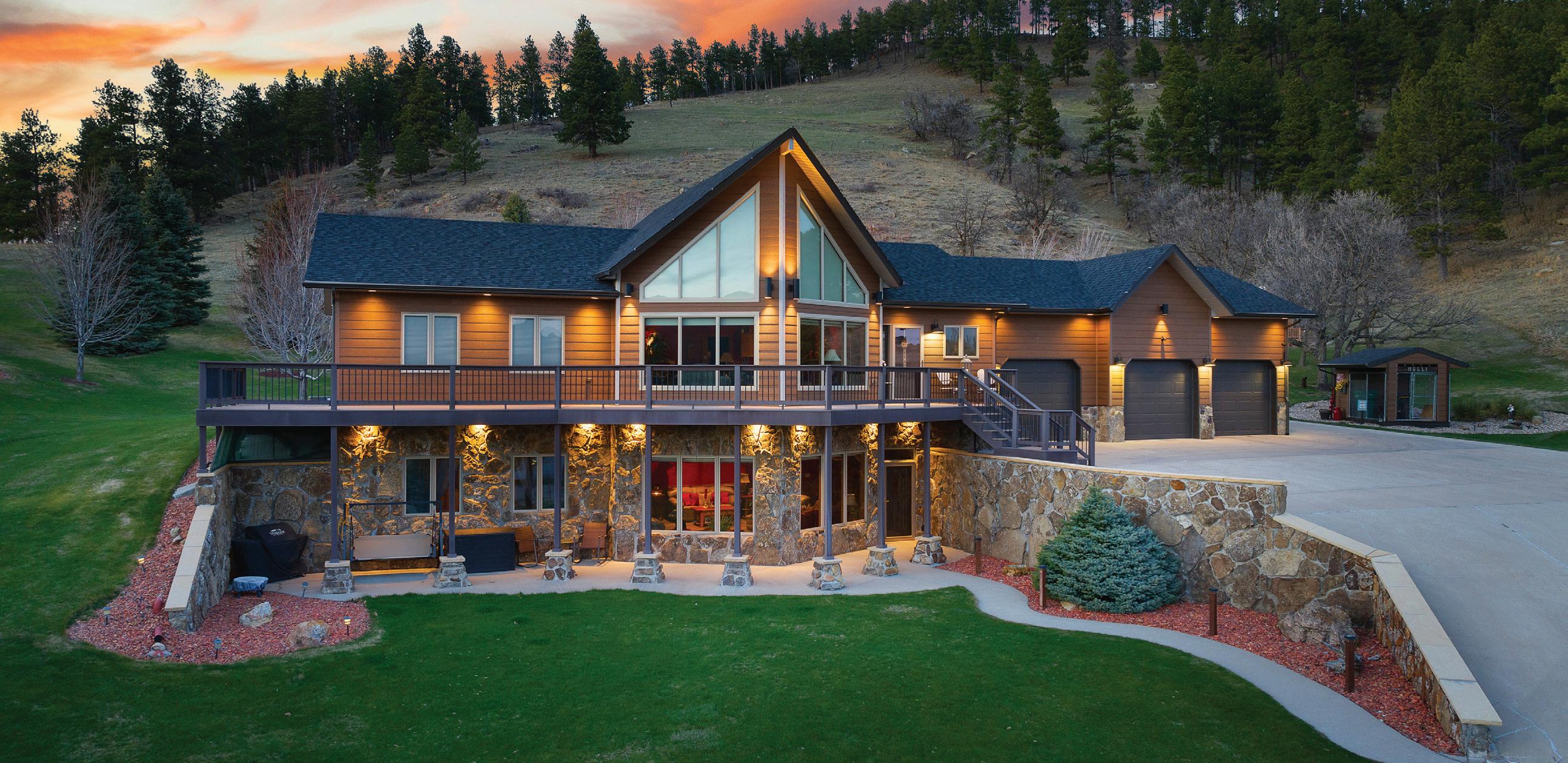




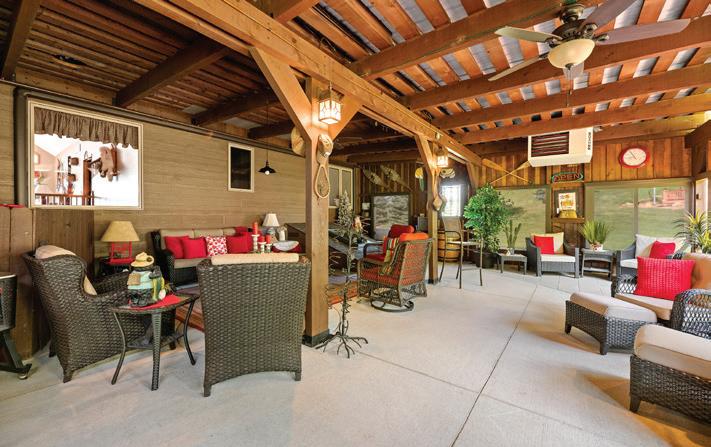
$1,100,000
Beautiful home perfect for entertaining, or just to enjoy the immaculately landscaped yard and serene setting. This over 5,200 sq ft home, the lot is 5 acres has it all, close to amenities but offers privacy as well. Open concept main floor with trapezoid Pella windows and panoramic views of the Black Hills. Black walnut hand scraped wood flooring, fireplace, main floor laundry, large primary suite, large kitchen with island and ample storage. Continue the breathtaking view from the 77’ wrap around deck. Downstairs has 10 ft. ceilings, 2 large bedrooms, huge family room with large windows that flood the rooms with natural light. The 1600 sq. ft. heated patio on the back of the house is the envy of all your friends. Come see for yourself. You have to see this home to appreciate all it has to offer. Seller is licensed SD Realtor. This home is perfect for an Air BnB or VRBO.

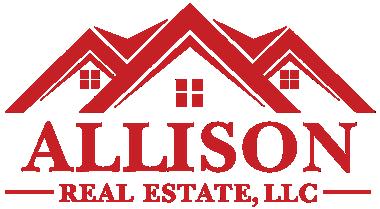

Looking for a different experience when it comes to real estate? Whether you’re buying your very first home or selling the place filled with years of memories, working with me feels more like teaming up with a close friend than dealing with a sales pitch. My clients say I’m organized, informed, and fun to work with! Talk about “Minnesota nice” — I bring that warmth to every client relationship, but with a fresh and youthful twist. From breaking down the details so they’re easy to understand, to keeping the process stress-free (and yes, sometimes even making you laugh along the way), I’m here to make sure you feel confident and cared for at every step. Real estate is about more than transactions—it’s about people, stories, and new chapters. I’d love to help you write yours.
“Amber went above & beyond to help us through our move from MD to MN, helping us to find the perfect neighborhood and school district! She even came prepared w/color books & playdough for the kids! Working w/ her was like catching up w/ an old friend.”
Justin Belanger
“We found a house and let Amber know, within a few hours we had videos she sent touring the home. It blew me away how quickly & efficiently she worked. Not only was Amber’s work ethic amazing, she was also very fun & friendly while helping us through the process.”
Chris & Jill Wirtel



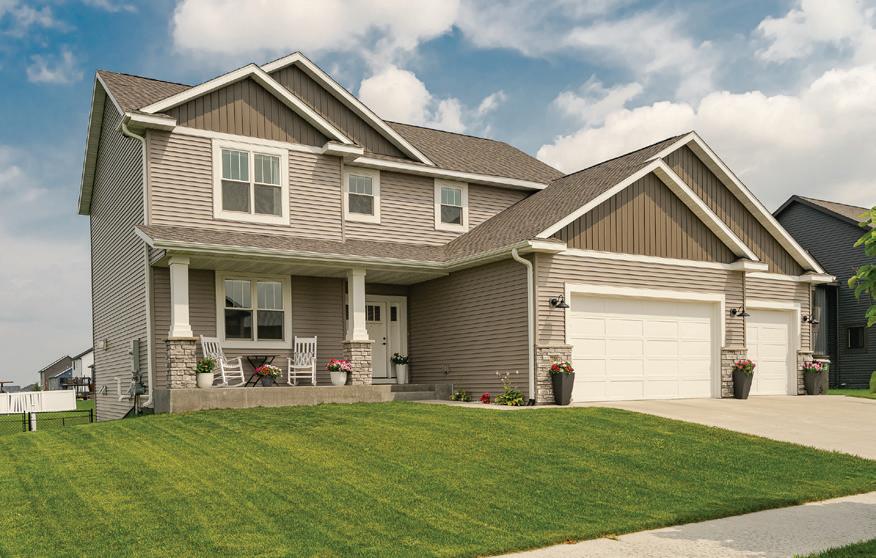
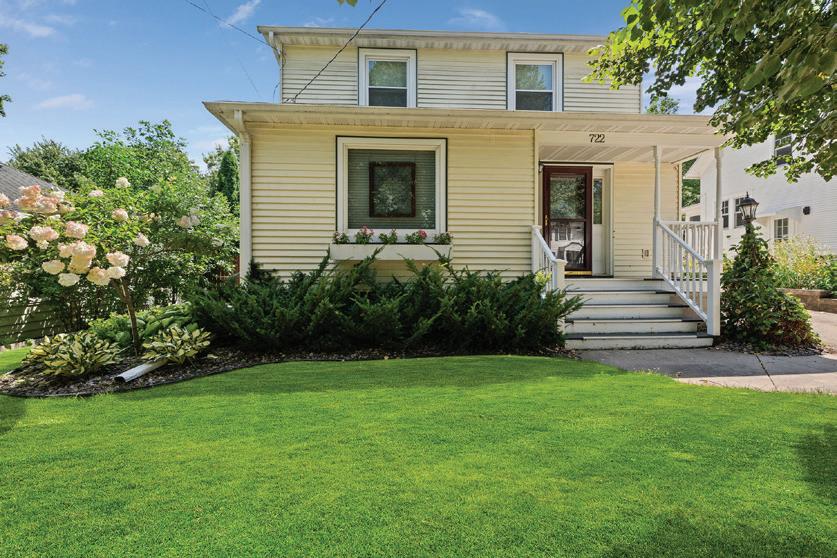


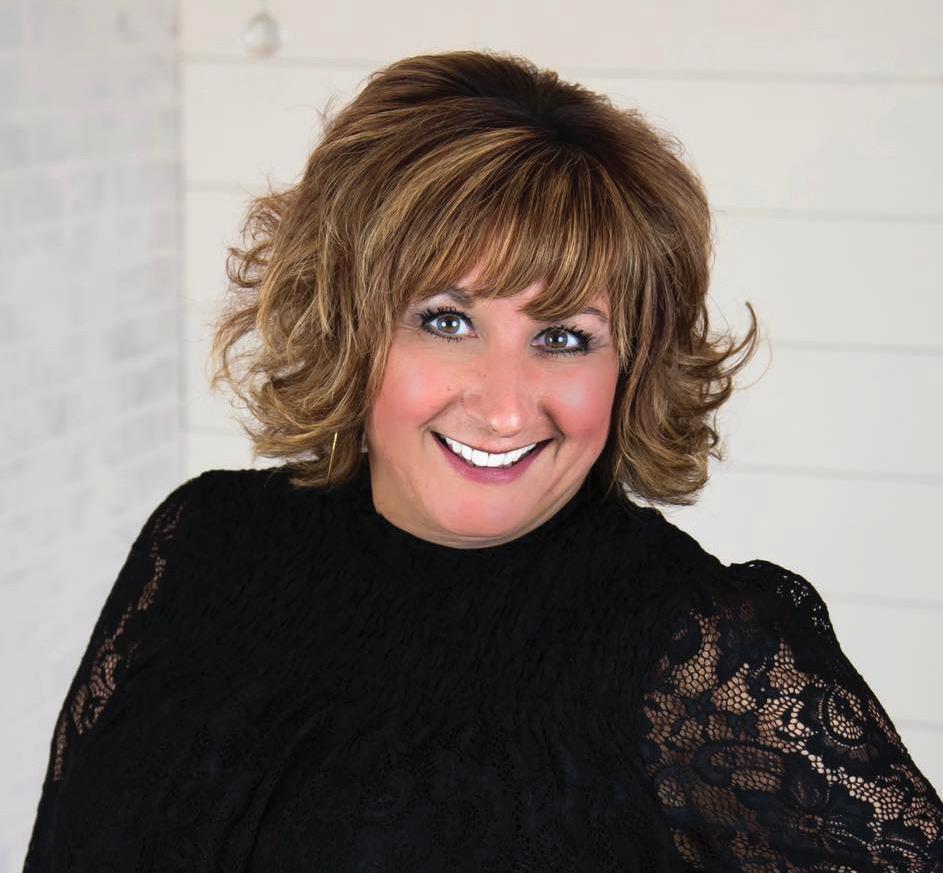
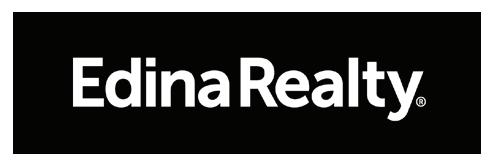

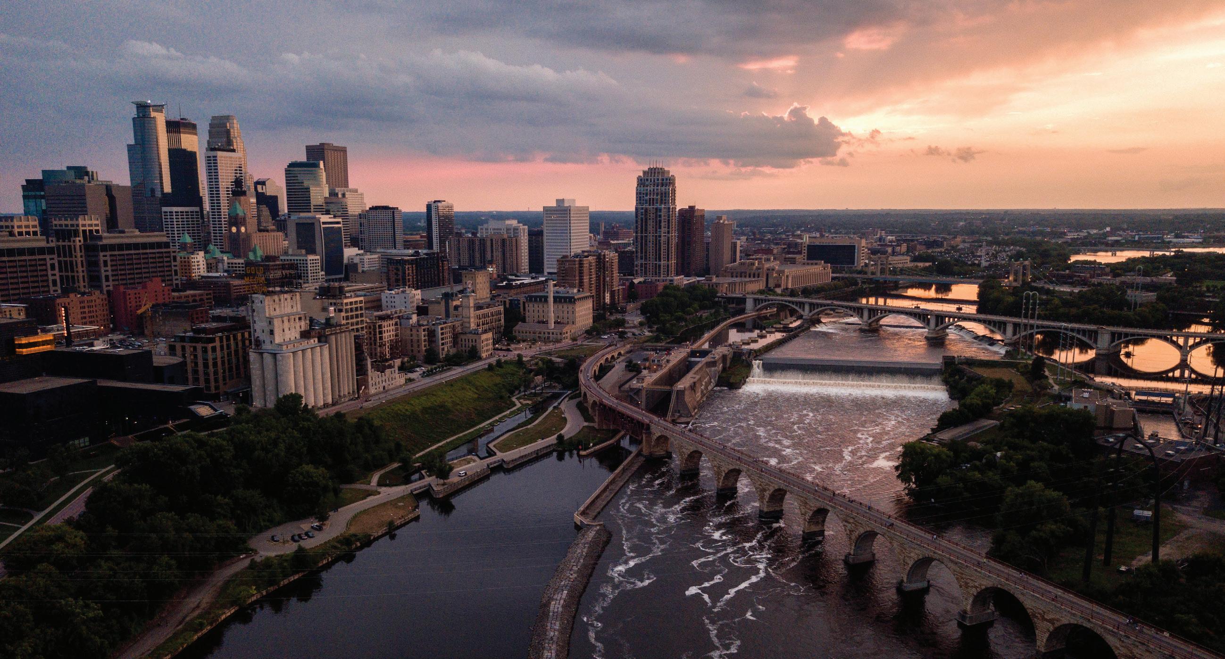

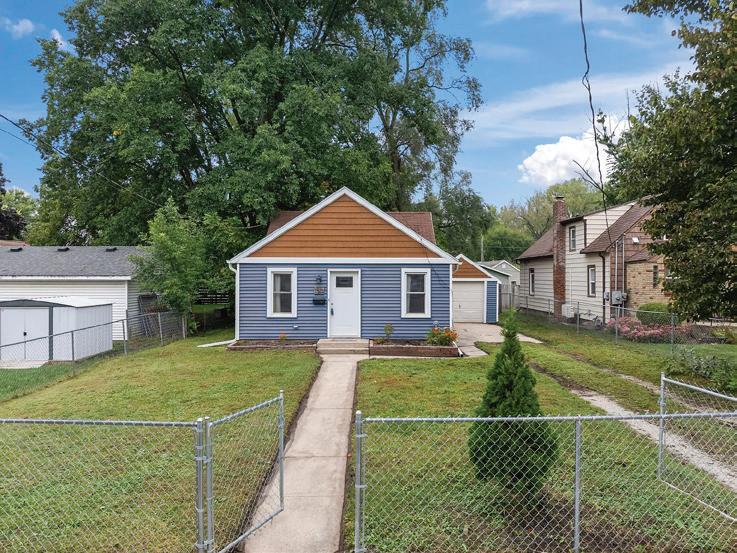
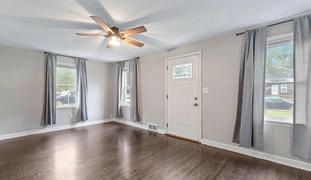

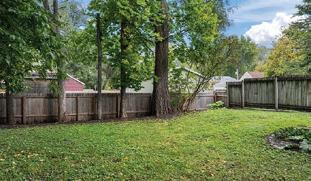
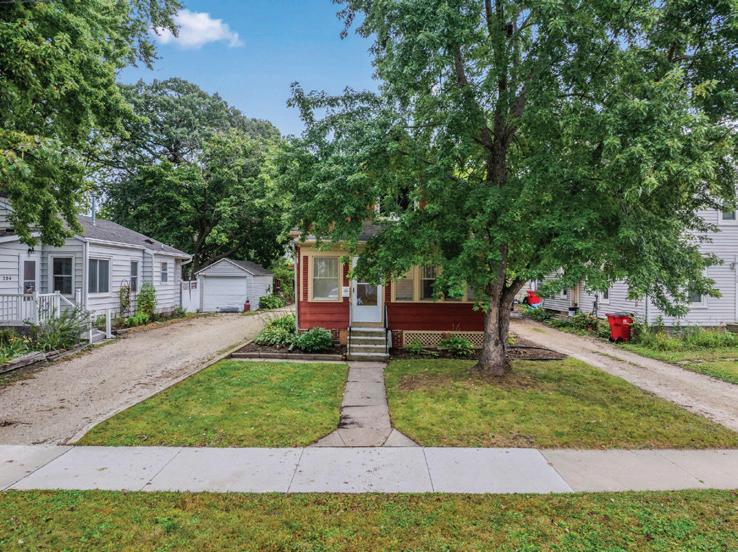
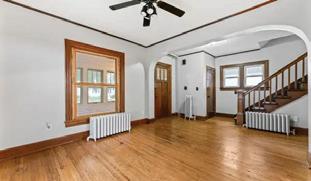

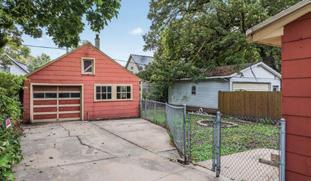




Today’s buyers are increasingly drawn to properties that can generate substantial rental income during peak seasons while serving as private retreats during quieter months. The appeal extends beyond traditional lake communities to include ski destinations, wine regions, and historic towns throughout the Midwest. Properties in these markets are being specifically designed to accommodate both family use and high-end rental guests, with features that enhance privacy and functionality for both scenarios.
Design trends emphasize self-contained guest wings, durable finishes, and privacy zoning. Contemporary luxury estates are incorporating architectural elements that create distinct living zones. Self-contained guest wings feature separate entrances, full kitchens, and dedicated outdoor spaces, ensuring complete independence for rental guests while preserving the main residence’s privacy.
Durable finishes have become essential in these dual-purpose properties. Natural stone flooring, commercial-grade appliances, and weather-resistant materials ensure that homes can withstand frequent use while maintaining their luxury appeal. Privacy zoning extends beyond interior layouts to include landscaping and outdoor spaces, with strategic placement of gardens, pools, and entertainment areas that can be enjoyed separately or together depending on the property’s current use.
Smart home technology plays a crucial role in these designs, allowing owners to monitor and control various systems remotely. Automated lighting, climate control, and security systems enable seamless transitions between personal and rental use, while high-speed connectivity throughout the property ensures that both owners and guests can work remotely when needed.
The modern luxury home isn’t static — it’s a space that adapts to lifestyle and opportunity. Today’s buyers understand that flexibility enhances both enjoyment and value. Properties are being designed with convertible spaces that can serve multiple functions: home offices that transform into guest bedrooms, entertainment areas that can be sectioned off for privacy, and outdoor kitchens that accommodate both intimate family gatherings and larger rental guest events.
This adaptability extends to seasonal considerations as well. Properties in four-season markets feature design elements that maximize appeal year-round, from heated outdoor spaces and covered entertainment areas to flexible storage solutions that accommodate seasonal equipment and furnishings. The most successful properties in this market segment offer experiences that feel distinctly different throughout the year, ensuring strong rental demand across multiple seasons.
Smart design turns every home into a refined, rewarding investment. The most successful luxury properties in today’s market combine thoughtful architecture with strategic business planning, creating assets that appreciate in value while generating meaningful income. Properties designed with rental flexibility typically see higher returns than traditional luxury homes, while maintaining their appeal as personal retreats.
The key lies in creating spaces that feel authentically luxurious regardless of their current use. When homeowners can seamlessly transition their property between personal sanctuary and premium rental, they maximize both lifestyle enjoyment and financial return.



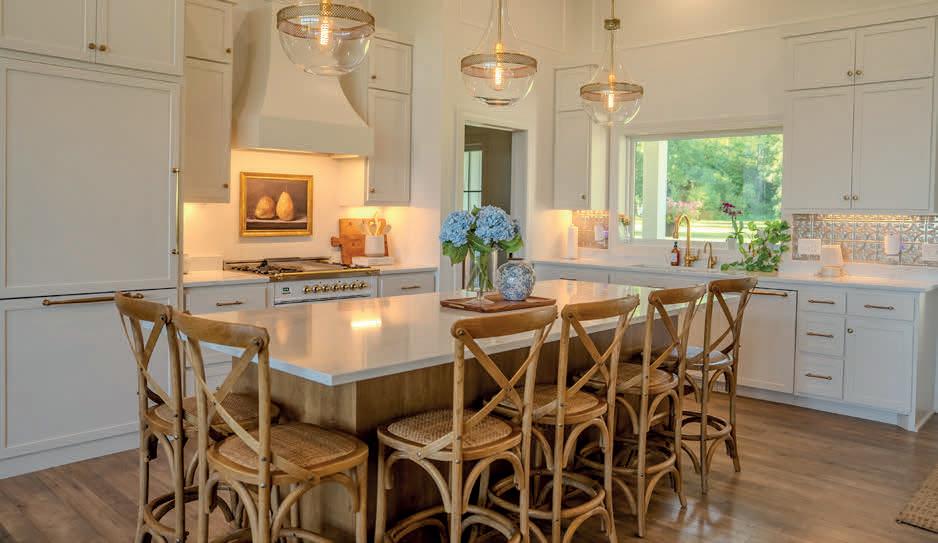
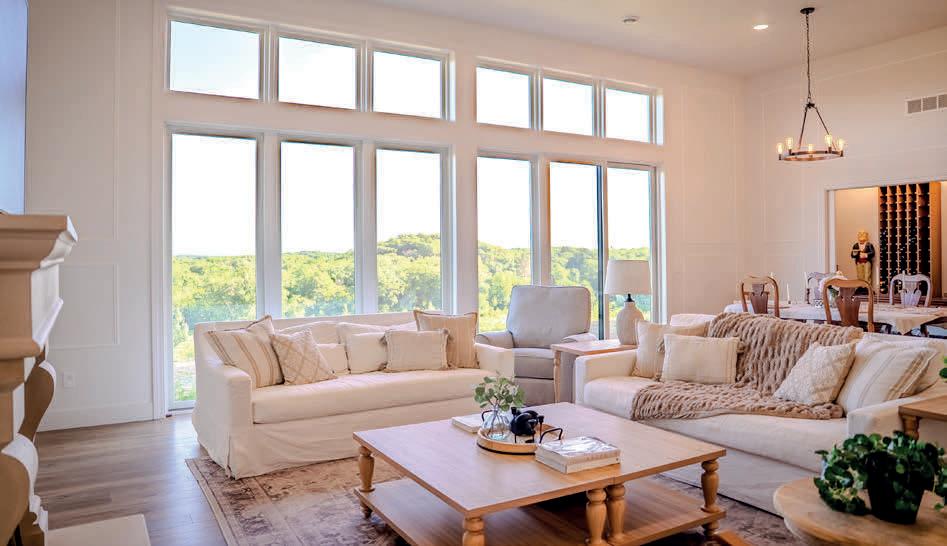
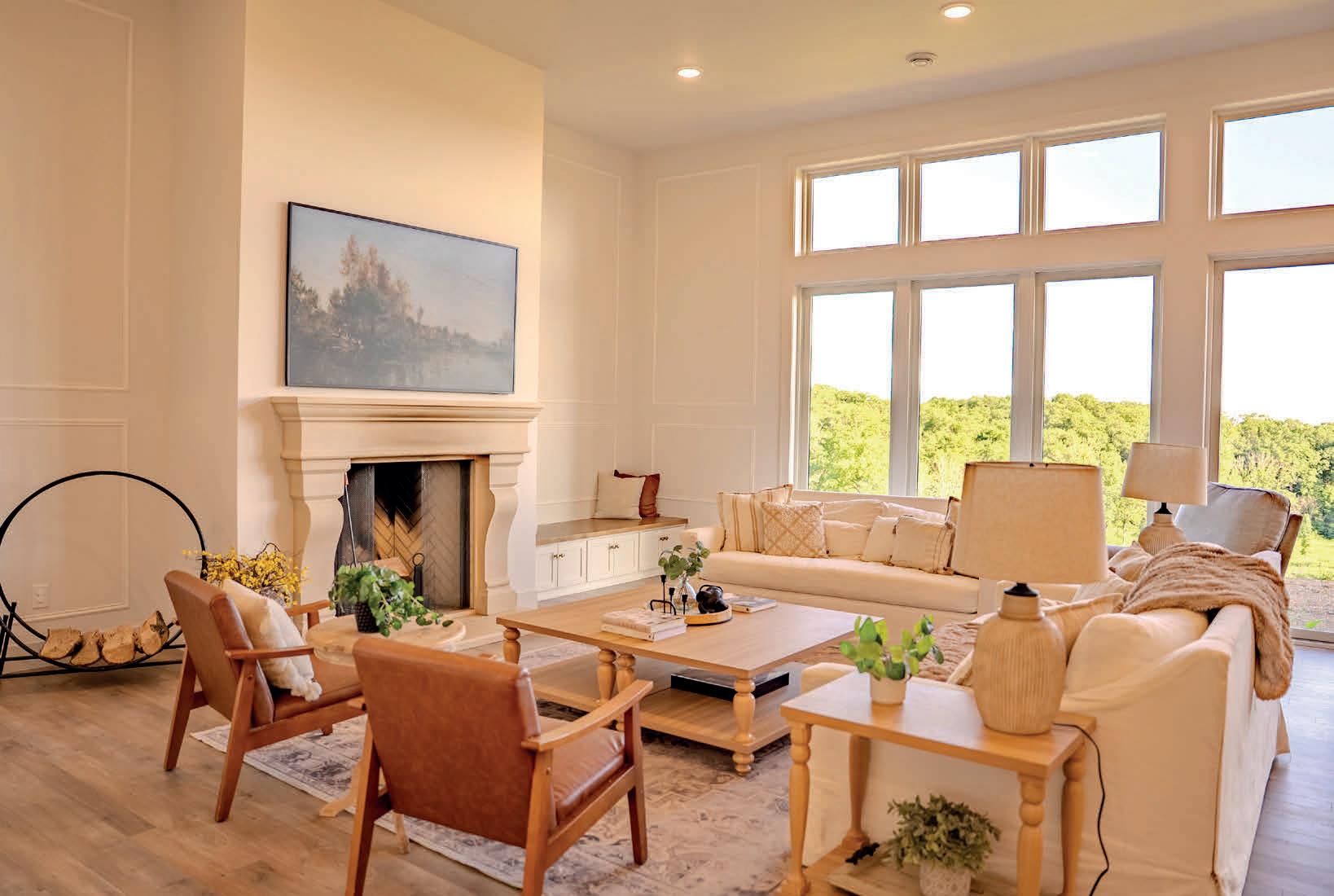
4 BEDS | 2 BATHS | 2,725 SQ FT | $999,900 Straight out of HGTV dream home this incredible home is on a private 80+ acre estate overlooking wooded serenity with trails & ponds—a breathtaking view! Inside the custom newly built home is light & airy throughout with plenty of storage featuring one-level living at it’s finest! Floor to ceiling windows, 12’ ceilings in the main living space, a gorgeous wood fireplace, future wine cellar off dining room, massive center island in the kitchen featuring hidden built-in fridge & dishwasher plus stunning hood over the range/ oven for a focal point. Attention to detail in every choice from the lighting to the woodwork, excellent craftsmanship and decor/design is noticeable. Cubbies off the oversized attached garage for convenience plus large laundry room near primary bedroom suite that will leave you speechless! 3 additional bedrooms, a spacious bathroom and bonus sun/play room on the other wing of the house will be appreciated along with many extras such as walk-in pantry, barrel sauna & more! Located near Star Lake public access to enjoy swimming & fishing on those hot days!

ANGELA PETERSEN REALTOR








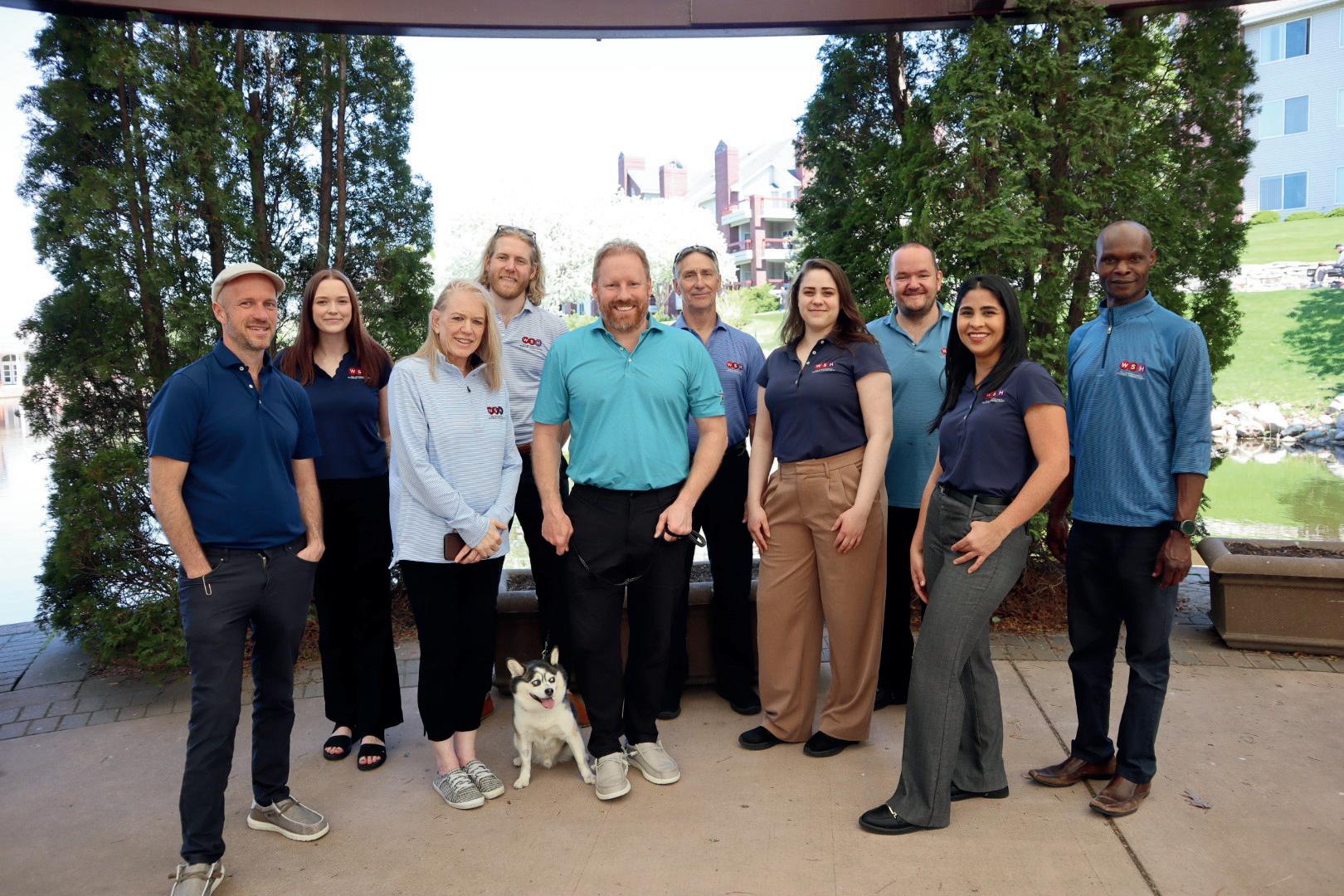




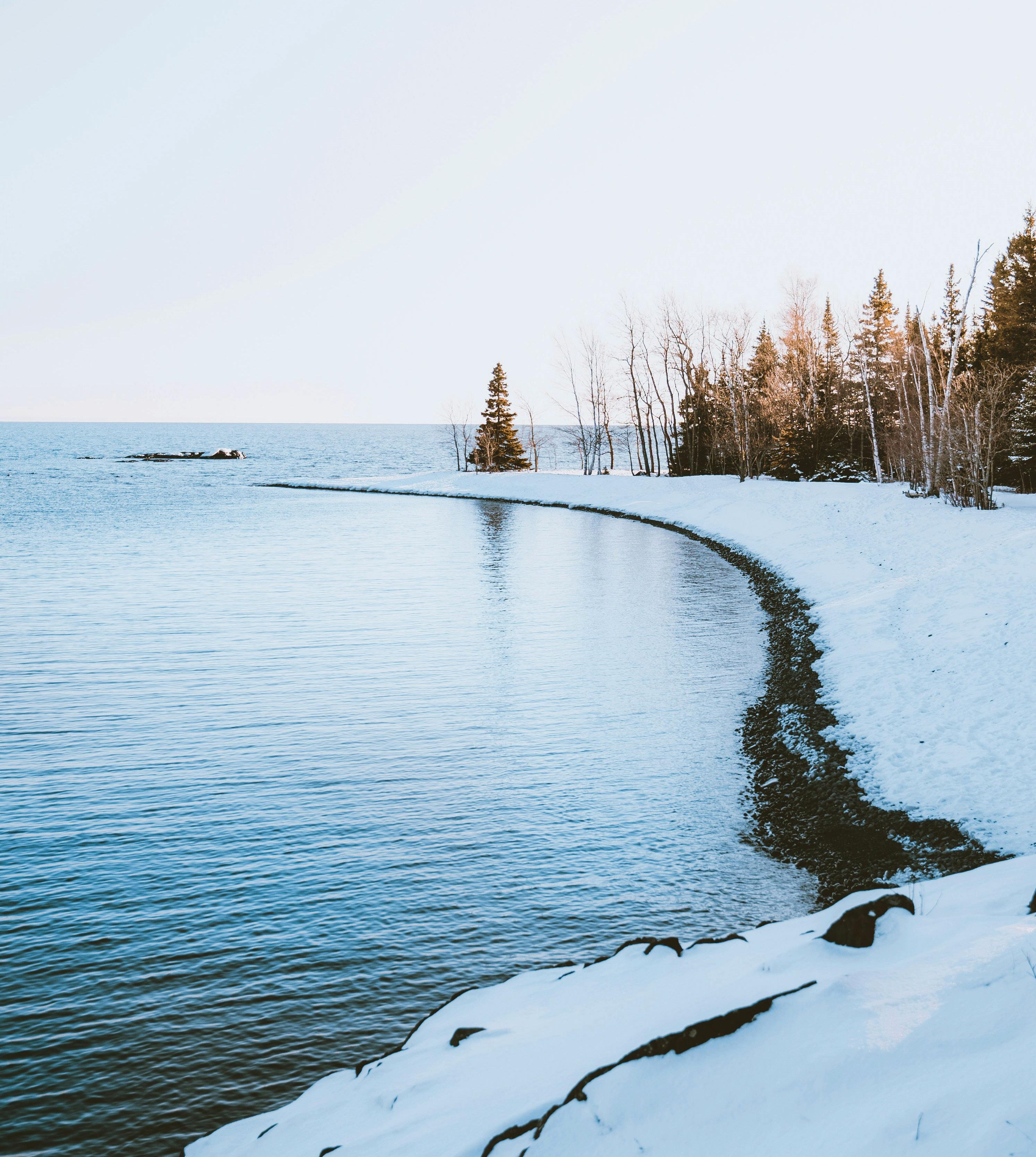

Minnesota’s lakefront homes have evolved far beyond seasonal retreats, becoming year-round havens that embrace the state’s dramatic seasonal changes rather than merely enduring them. When snow blankets the landscape and lakes freeze into mirror-like surfaces, these properties transform into intimate retreats that celebrate Minnesota’s winter beauty. Floor-to-ceiling windows frame snow-laden pine trees and frozen lake vistas, creating living artwork that changes with each snowfall. The contrast between warm, luxurious interiors and the stark beauty outside creates an atmosphere of refined comfort.
Today’s discerning buyers focus their attention on Lake Minnetonka, Gull Lake, and the North Shore, specifically seeking properties with comprehensive all-season functionality. These locations have established themselves as Minnesota’s premier lakefront destinations, each offering distinct advantages for year-round living. Lake Minnetonka properties command attention for their proximity to the Twin Cities while maintaining an exclusive resort-like atmosphere. Gull Lake attracts buyers seeking a more intimate setting with excellent winter recreation access, while North Shore estates offer dramatic Lake Superior vistas and four-season outdoor adventure opportunities.
The current market showcases properties where heated decks, all-glass great rooms, and private docks represent just the beginning of sophisticated amenities. Many high-end lakefront homes now feature heated outdoor spaces, extending the usability of decks during colder months.
All-glass great rooms serve as the architectural heart of these estates, maximizing natural light during shorter winter days while providing unobstructed views of seasonal transformations. Advanced glazing technology ensures these expansive windows provide insulation efficiency while maintaining crystal-clear sightlines. Private docks equipped with heating systems and weather protection allow for winter boat storage and create unique vantage points for ice fishing and winter photography.
Additional features driving market demand include radiant floor heating throughout main living areas, wine cellars positioned to take advantage of natural ground cooling, and spa-like primary suites with heated bathroom floors and steam showers. Many properties now incorporate dedicated mudrooms with heated storage for winter gear, ensuring the transition from outdoor winter activities to interior comfort remains seamless and elegant.
The emphasis on year-round usability reflects broader lifestyle trends prioritizing wellness and consistent nature access. Properties that successfully integrate these elements command significant premiums above comparable seasonaluse homes. Buyers increasingly view their lakefront investment as a primary residence rather than a vacation property, demanding the same level of comfort and functionality they expect from urban luxury homes.
This shift toward permanent lakefront living has elevated the importance of practical winter features alongside aesthetic considerations. Homes with thoughtfully designed year-round features may achieve higher market appeal and value compared with seasonal-use properties. The integration of smart home technology allows residents to monitor and adjust heating, lighting, and security systems remotely, ensuring properties remain comfortable and secure during extended winter periods.
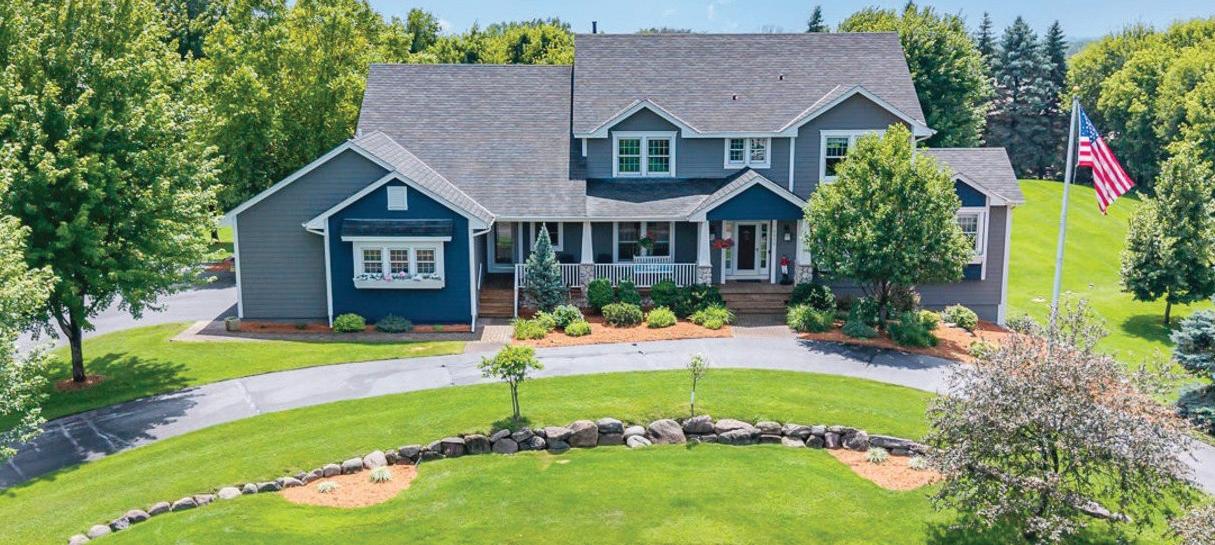
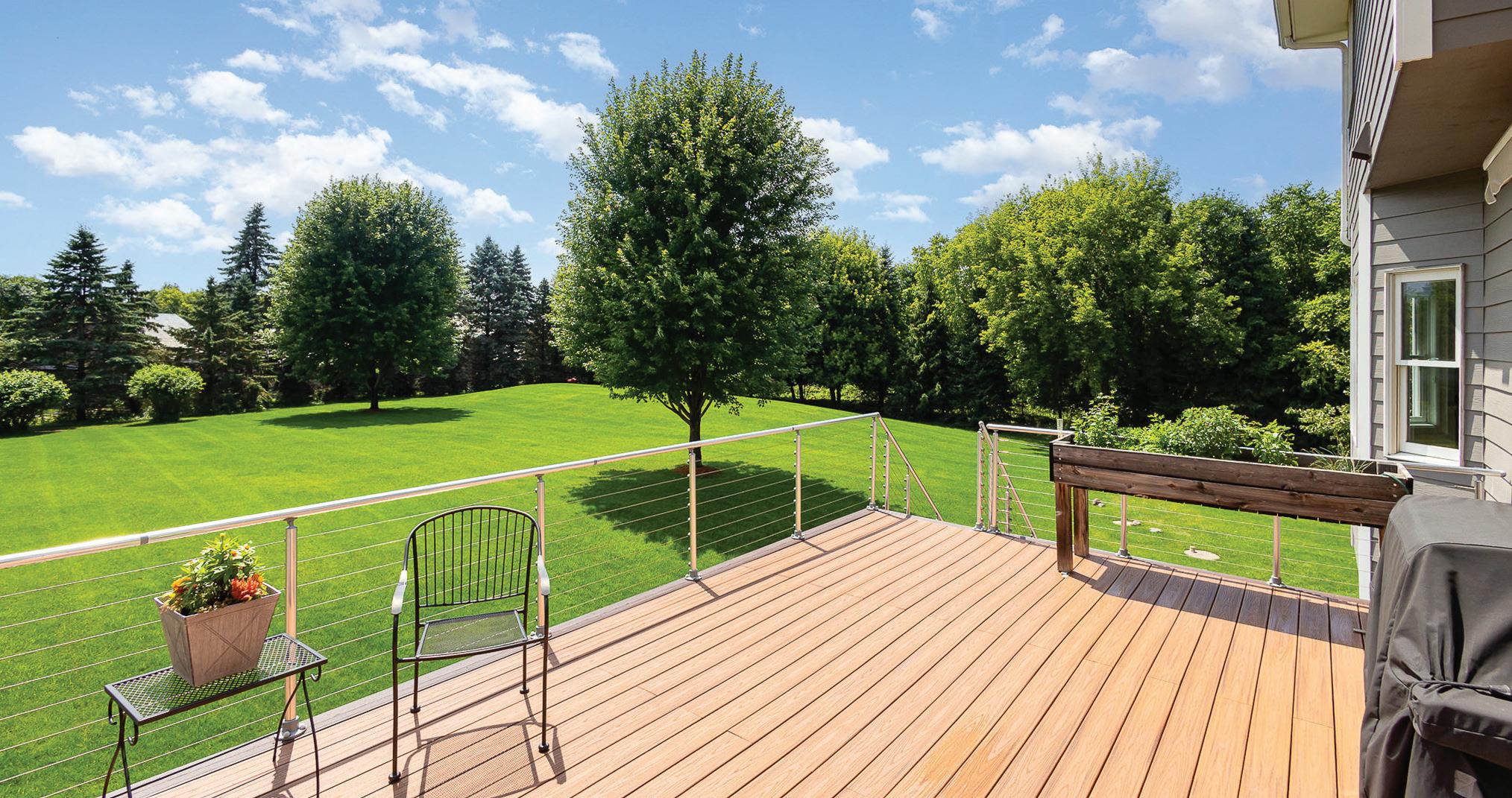
5 BD | 5 BA | 6,316 SQFT | $1,695,000 This private 2+ acre estate on a cul-de-sac is just 1.3 miles from Orono Schools and steps to Luce Line Trail. Featuring 5 bedrooms, 5 baths, and 6,000+ sq. ft., it boasts a gourmet kitchen renovated in 2022 with custom cabinetry, Ilve range, wine fridge, and JennAir appliances. Updates include Hardie Board siding, new roof, and Anderson windows. The walkout lower level offers a family room, wet bar, gym, craft room, and flex space. 2605 Thoroughbred Ln, Orono, MN 55356
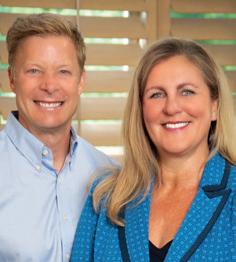
&
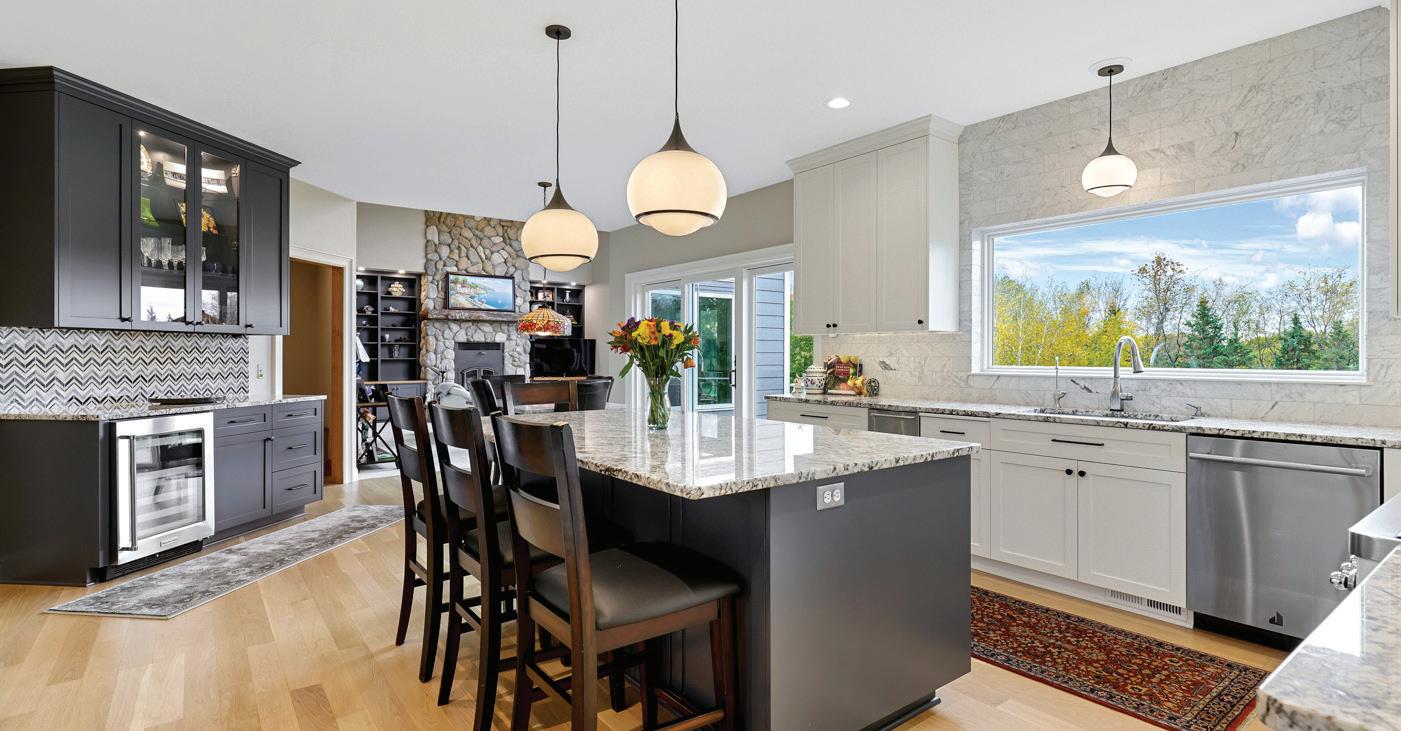
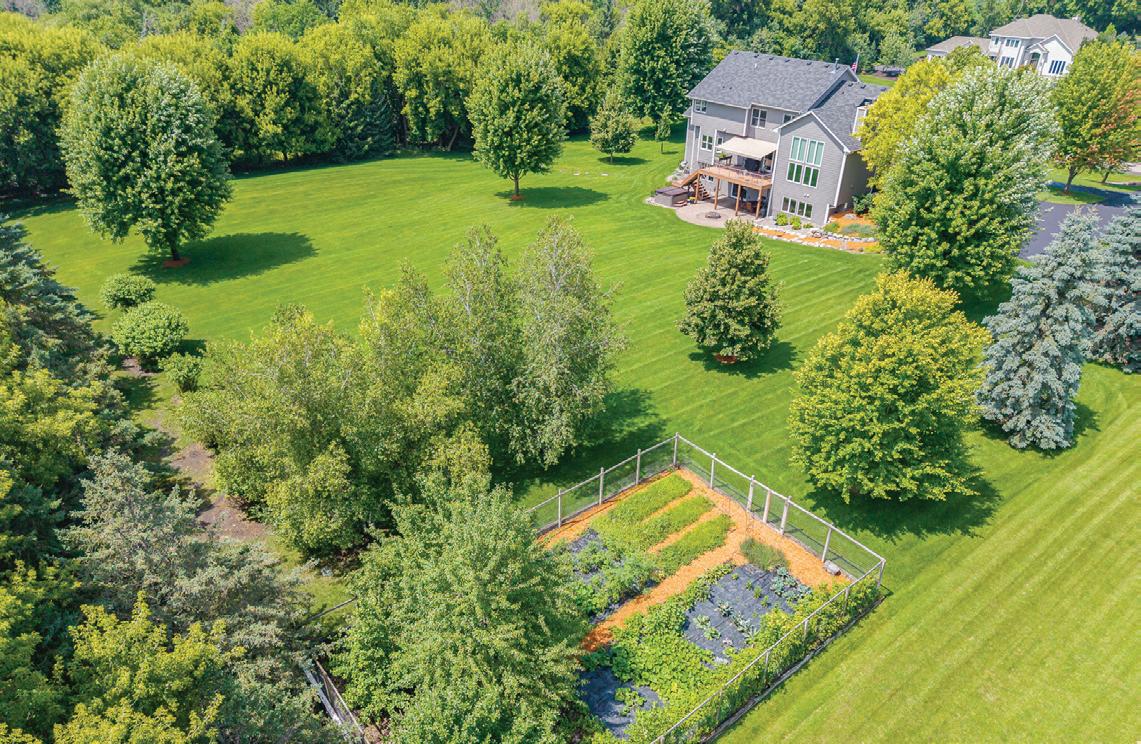
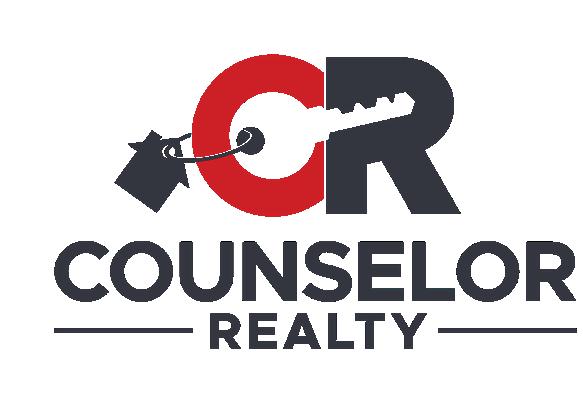
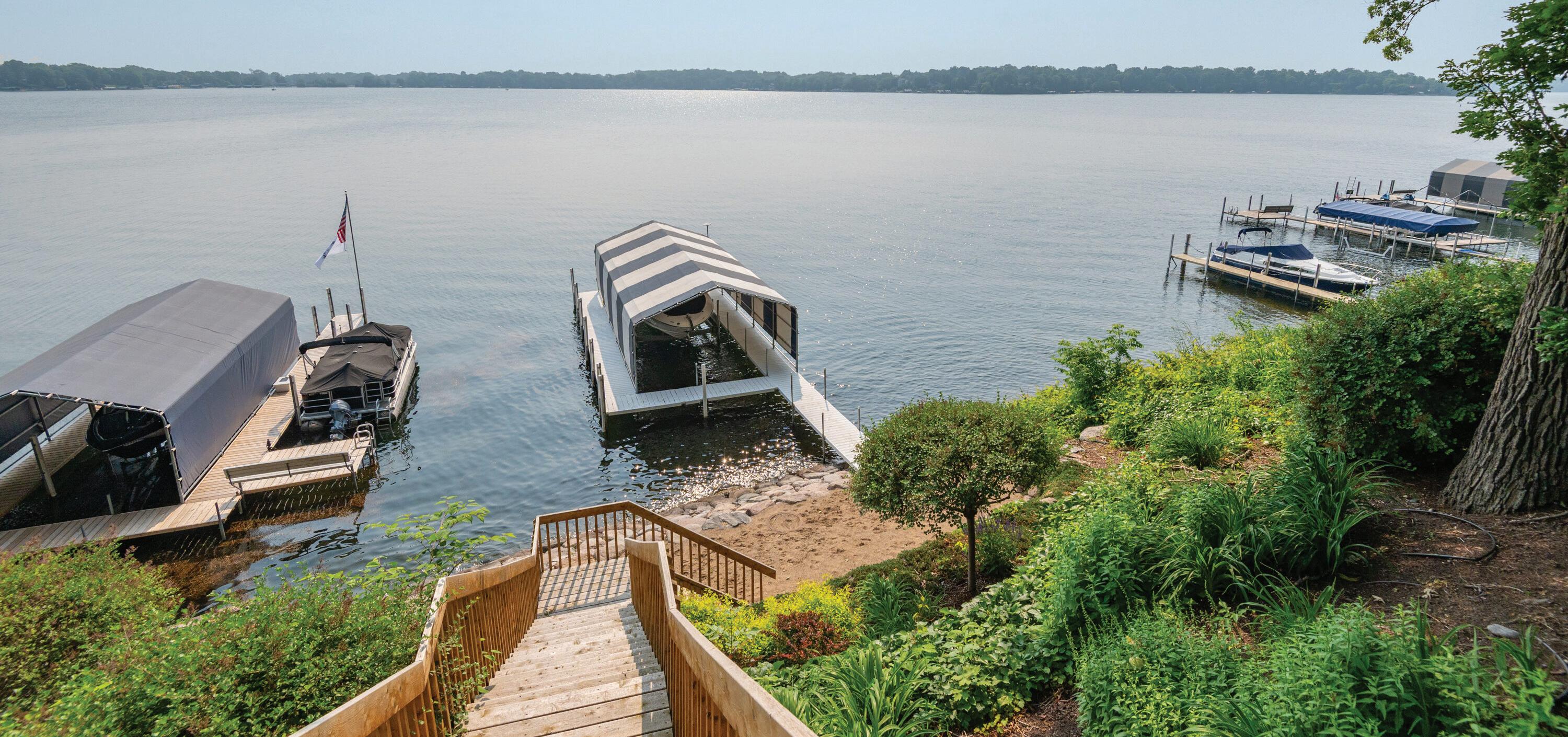
3008 HIGHLAND BOULEVARD, MOUND, MN 55364
4 BEDS | 4 BATHS | 3,200 SQFT FINISHED | $1,749,900
Much of the home was constructed in 2005. The property has had many updates since 2018 that you will notice as you view photos or tour the home. Come and see this turn-key home with breathtaking 180 degree views over Cooks Bay of Lake Minnetonka! You will appreciate clear water, a sandy beach and the premium boulder shoreline here. Updates include the new center island kitchen with white cabinetry, Corian counters, stainless appliances and hardwood flooring. All new contemporary living room to greet guests. Relax on the porch and enjoy the sunrise with a cup of coffee. The vaulted primary suite pampers you while you look out a wall of Andersen windows viewing the lake plus step out to the all new deck. Primary includes a whirlpool bath, spacious tile shower and walk-in closet. There is a second bedroom and loft area near the owners suite. There are two more bedrooms for family or guests. All four baths are updated. The walkout lower level is designed for entertaining by the lake! Andersen doors step out to a patio with fireplace, a deck and level yard. There is also a level sandy area at lakeside for relaxing by the water. A premium boulder shoreline meets the clear water and sandy bottom of Cooks Bay. Flooring, mechanical and beautiful landscaping updates have been done! It is a short distance to Mound shopping, dining and trail system. Highly rated Westonka schools are all within two miles.

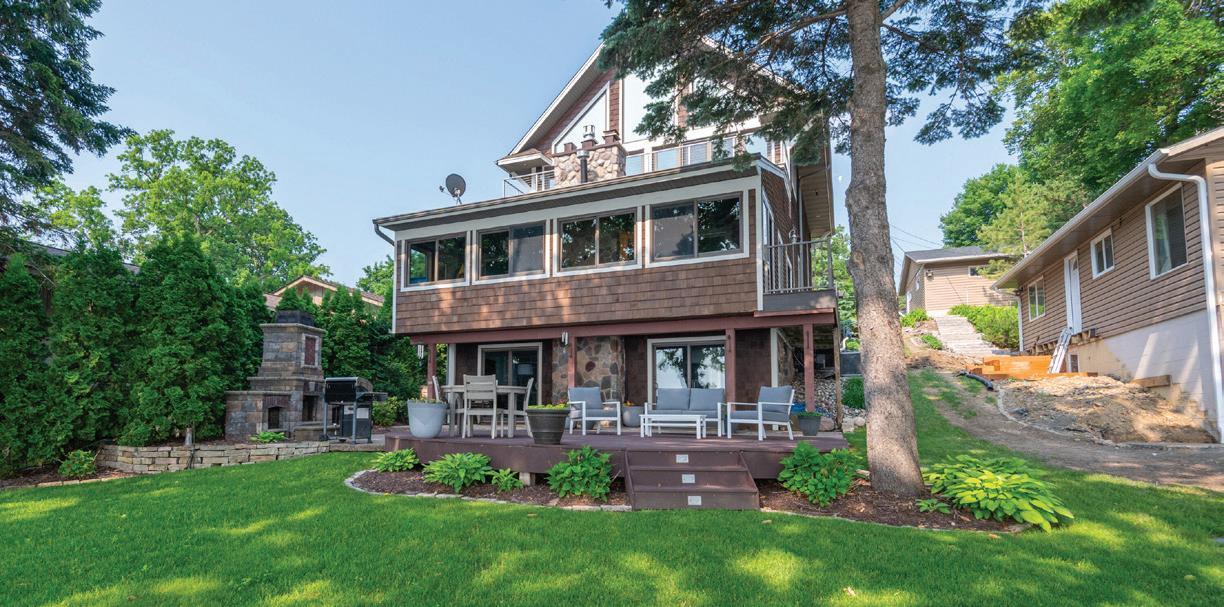
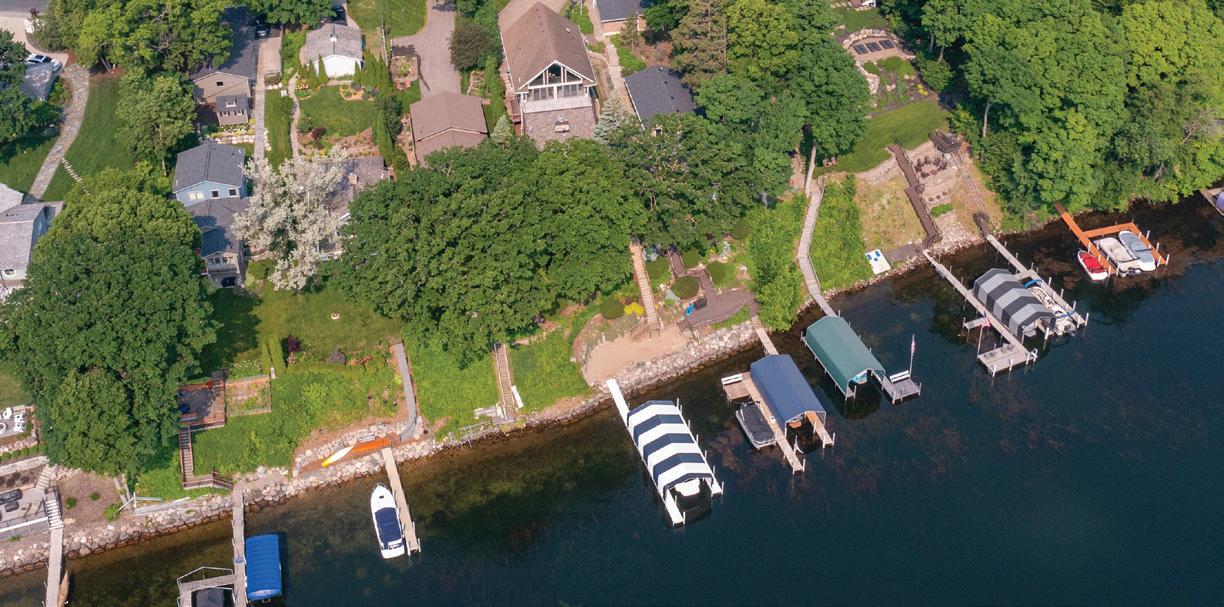
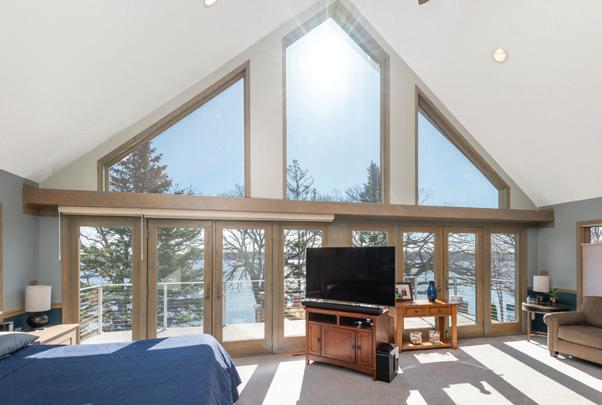
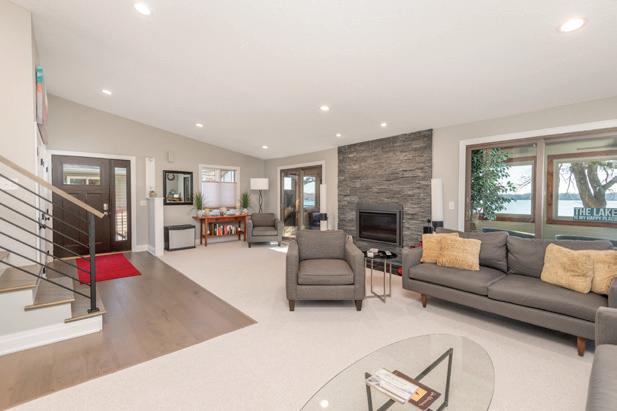


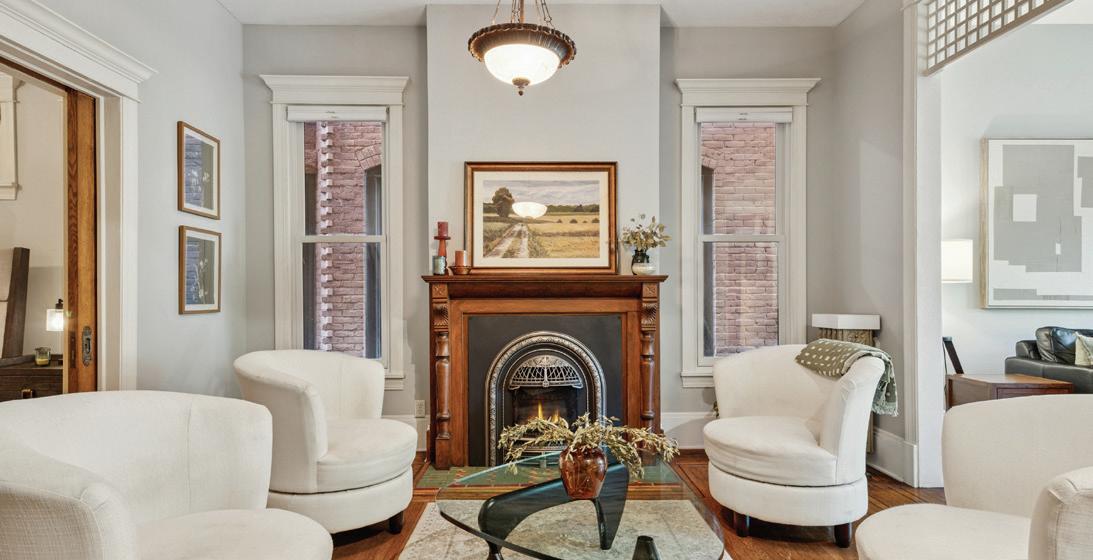
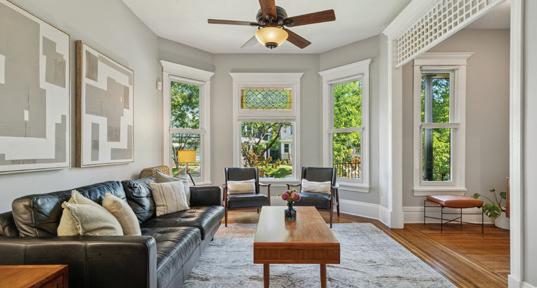
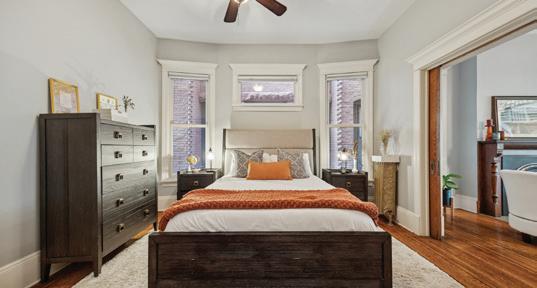
1520 ELLIOT AVE, APT 1
2 BD | 3 BA | $399,000
A rare Elliot Park gem blending historic charm with modern design. A striking spiral staircase connects two stylish levels—main floor living with a fireplace, natural woodwork, and a fully updated kitchen, plus bedroom, bath, and laundry. The lower level offers two bedrooms, a family room, and a spa-inspired bath with walk-in shower and sauna. With secured entry, garage parking, and a shared porch, this home offers rowhousestyle living in the heart of Minneapolis.
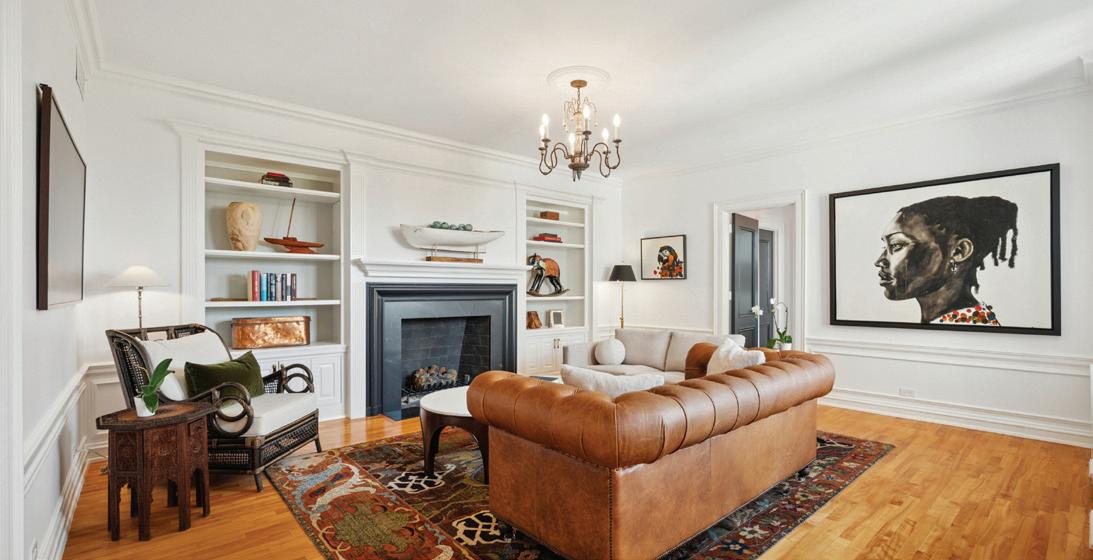
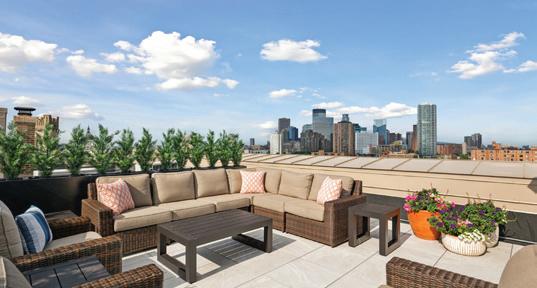
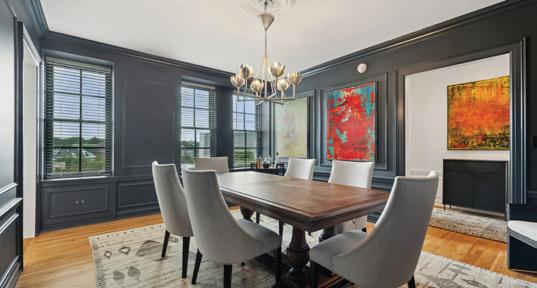
510 GROVELAND AVE, APT 522
2 BD | 2 BA | $529,000
Elegantly reimagined in 2024, this two-bedroom apartment at 510 Groveland offers a seamless blend of historic character and curated contemporary comfort. The layout was thoughtfully adapted for today’s lifestyle, with one bedroom now serving as a versatile gathering space— perfect for meals, meetings, or movies—yet easily restored to its original use. Rich hardwood floors, refined millwork, and custom cabinetry define the interiors, all tied together by a sophisticated, designer-led palette.
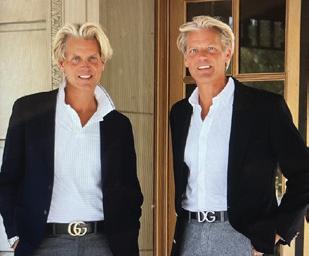
KELLER WILLIAMS PREMIER REALTY 612.445.TWIN
danduddingston@kw.com duddingstongroup.kw.com

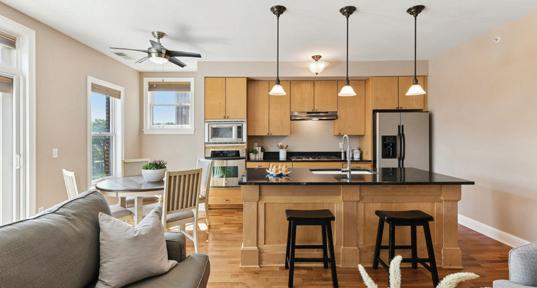

1 BD | 1 BA | $365,000
You’ve always appreciated quality—and lately, it’s been hard to find. You see the details others miss. You’re not after square footage for its own sake, but something solid, thoughtfully designed, with an elevated level of finish. A space with style and light, in a neighborhood that makes everyday errands feel like a stroll, not a chore.
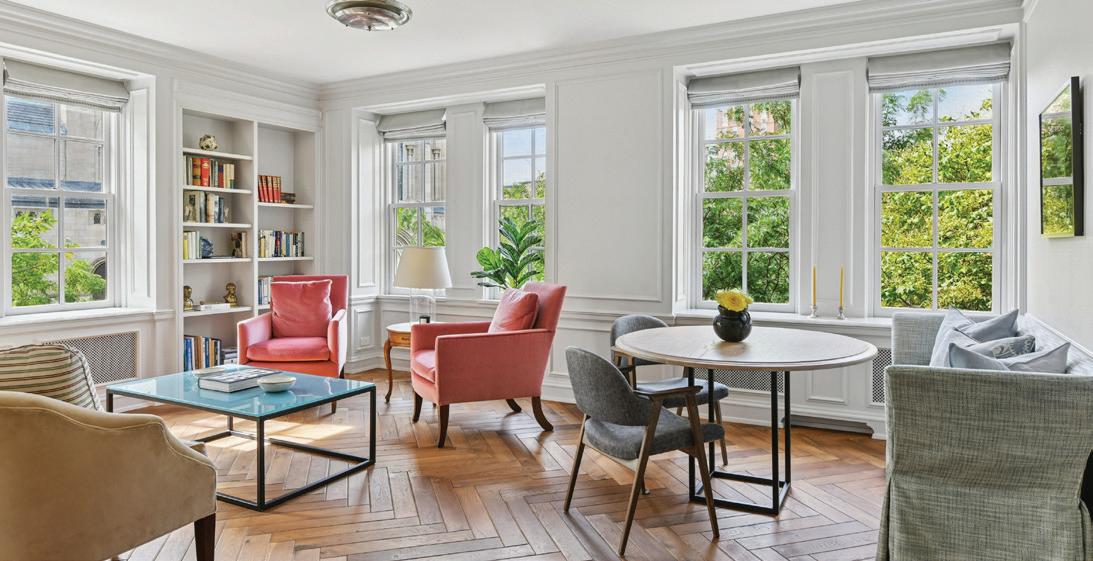

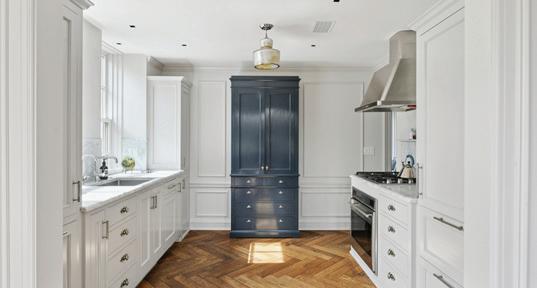
2 BD | 2 BA | $695,000
Never before offered since its complete renovation, this two-bedroom, two-bath home is one of the Cooperative’s most admired residences. With 1,275 square feet, walnut floors, custom cabinetry, a reimagined primary suite, and updated kitchen and baths, every detail reflects thoughtful design. Its unique location and floor plan capture both morning sunrises and evening sunsets, filling the home with natural light throughout the day.

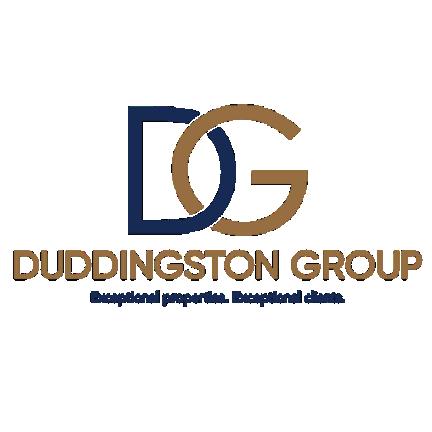

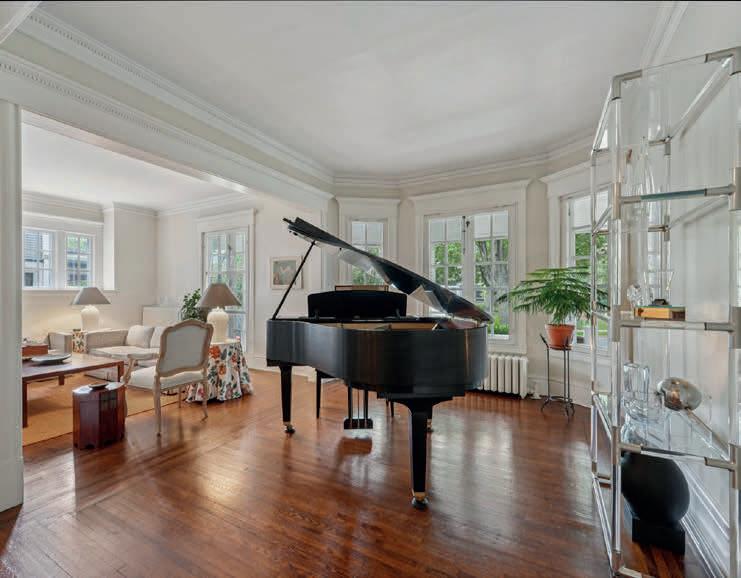
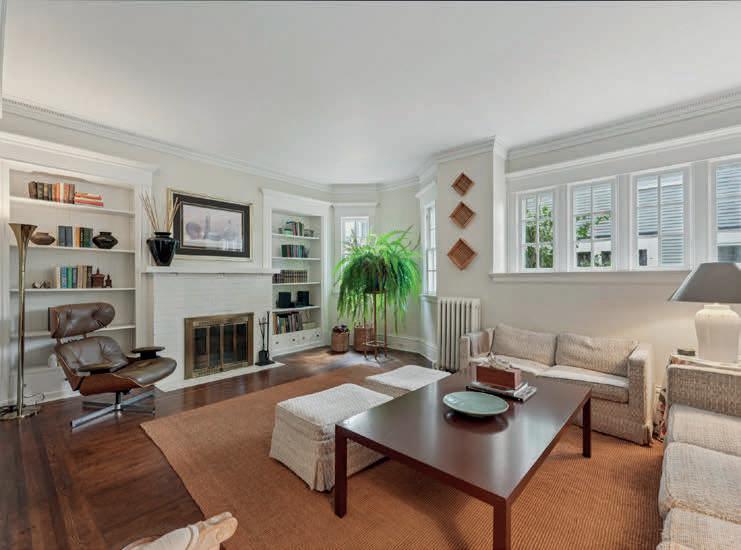

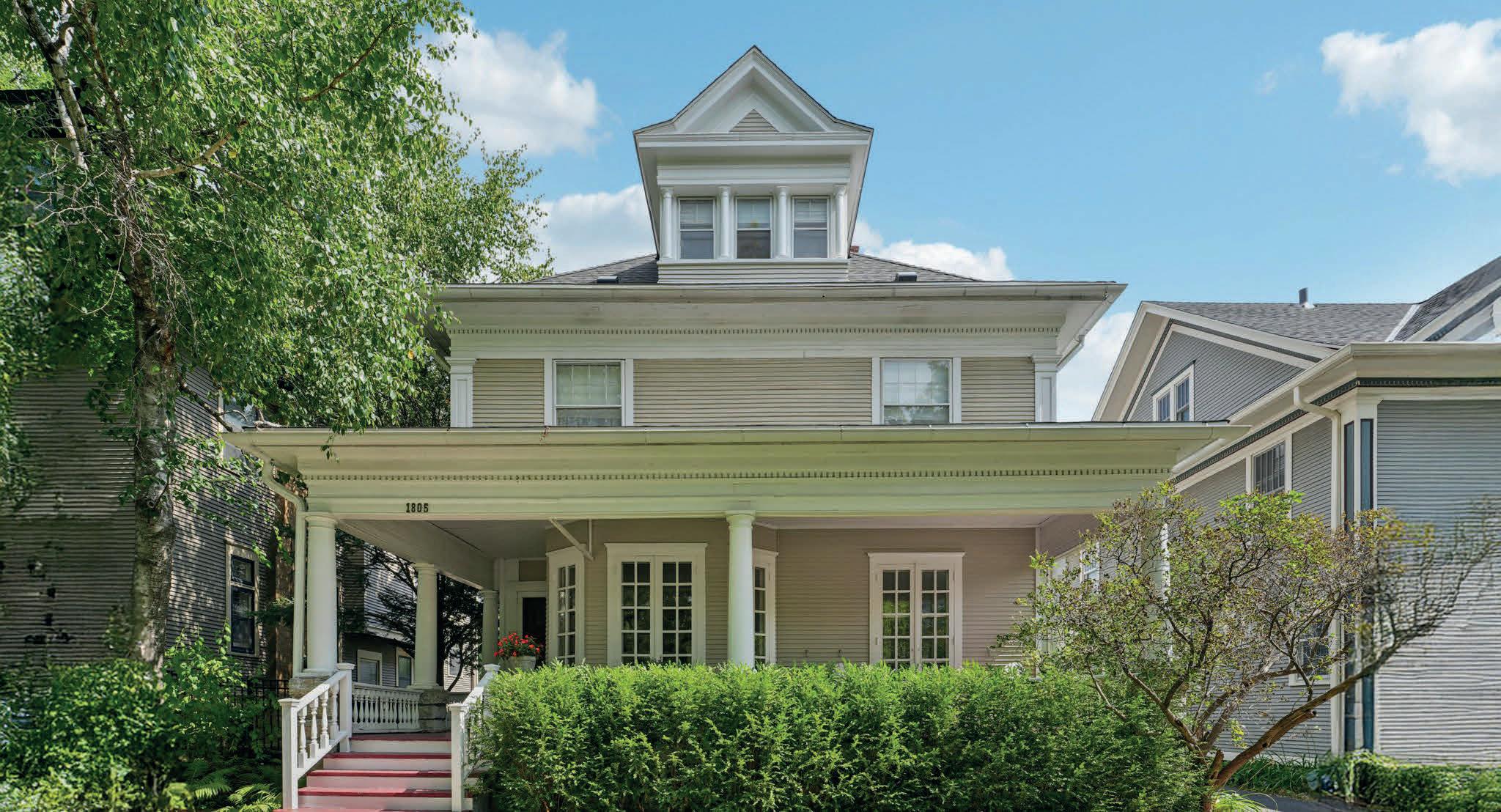

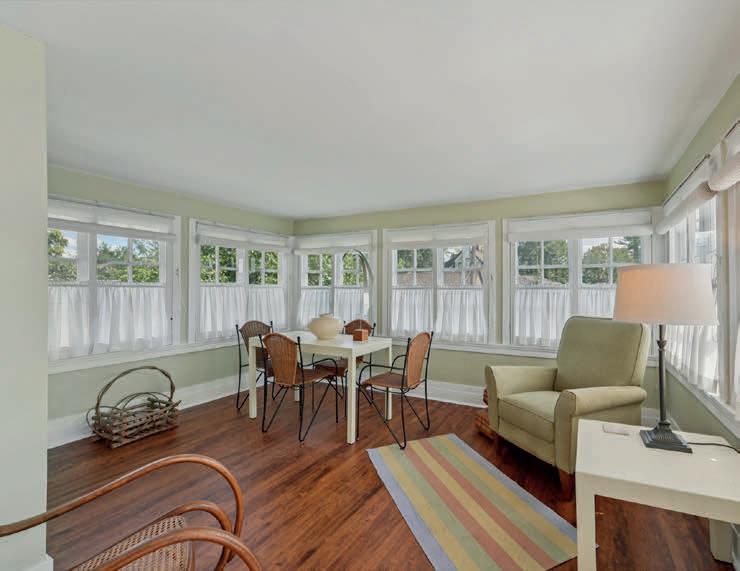
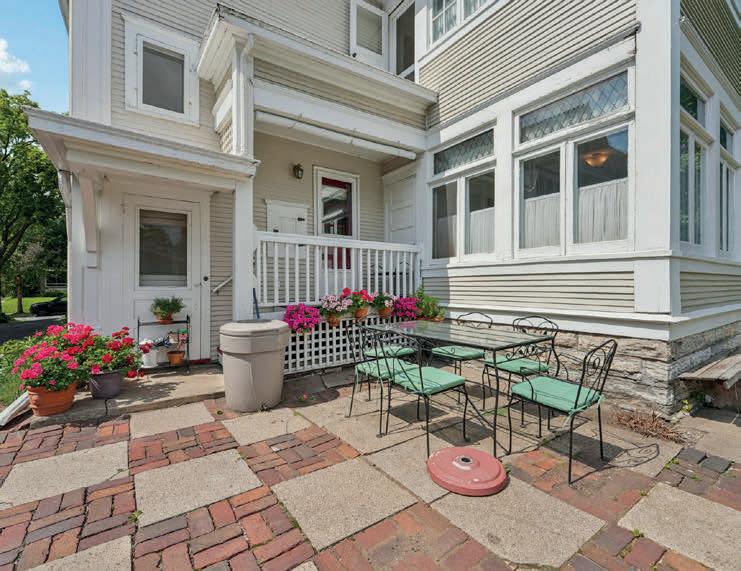
Nestled in the sought-after Lowry Hill neighborhood, this turn-of-the-century residence is a masterclass in architectural detail and enduring character. From the moment you step into the grand foyer, the sweeping staircase and intricate woodwork set the tone for a home that blends historic charm with modern livability. The inviting living room features a stately fireplace flanked by custom built-ins, creating a warm and refined gathering space. A spacious formal dining room, complete with built-in China cabinets, opens seamlessly into a sun-drenched fourseason room—perfect for entertaining or quiet morning coffee. Upstairs, the owner’s suite boasts a private 3/4-bath, while three additional bedrooms share a full bath and access to a cozy sunroom retreat. Outdoor living is equally enchanting, with a large front porch for evening chats and a private backyard oasis featuring a back patio for summer gatherings. This is more than a home—it’s a legacy of craftsmanship, comfort, and connection to the best the city has to offer. 1805 FREMONT AVENUE S, MINNEAPOLIS, MN 55403



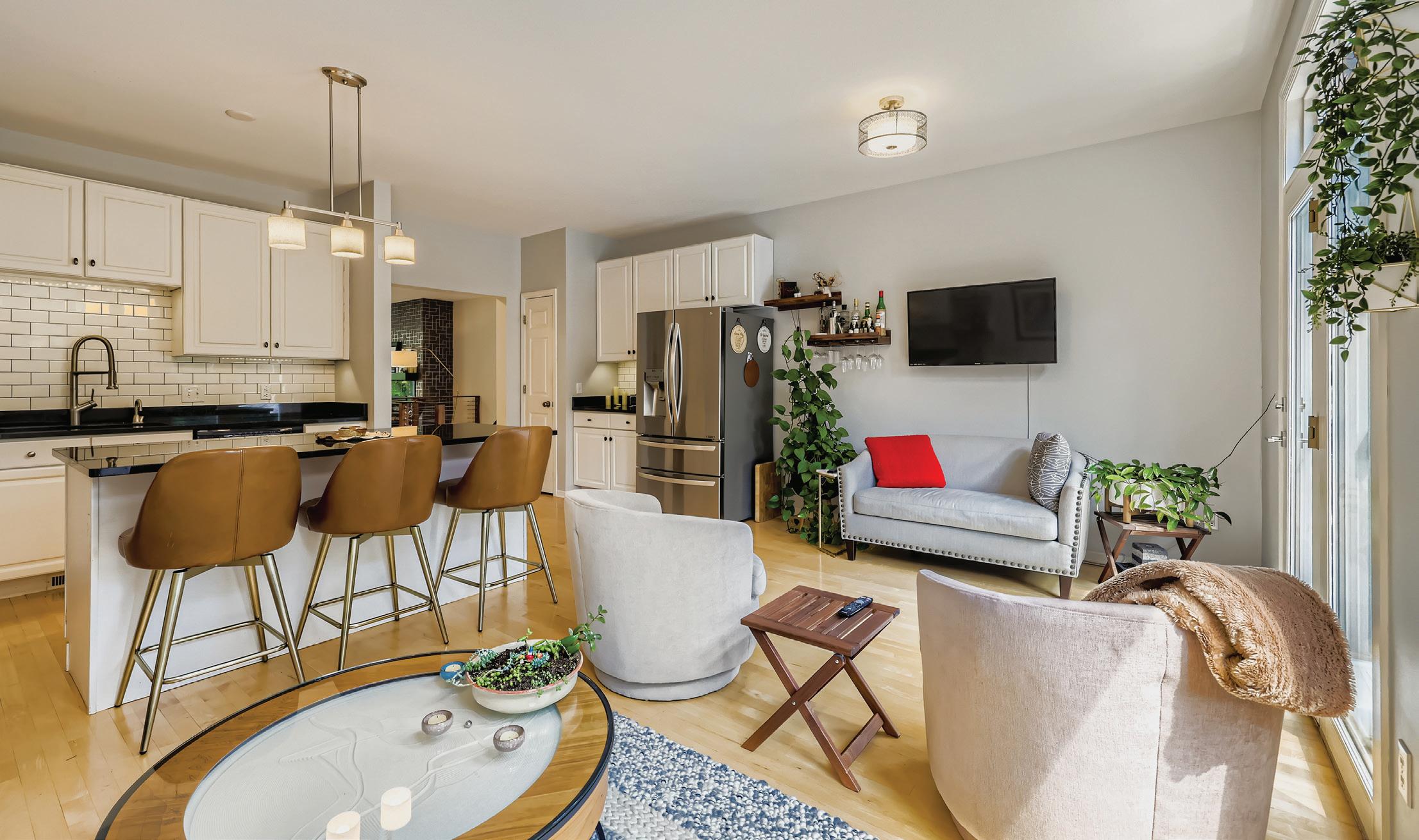
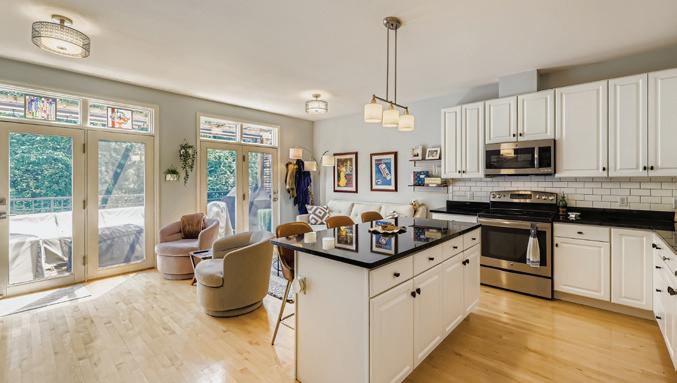
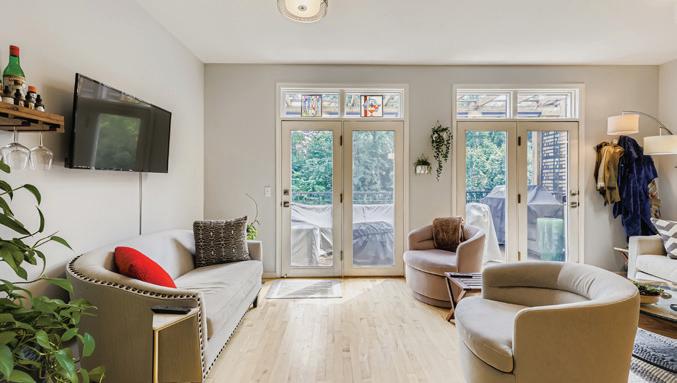


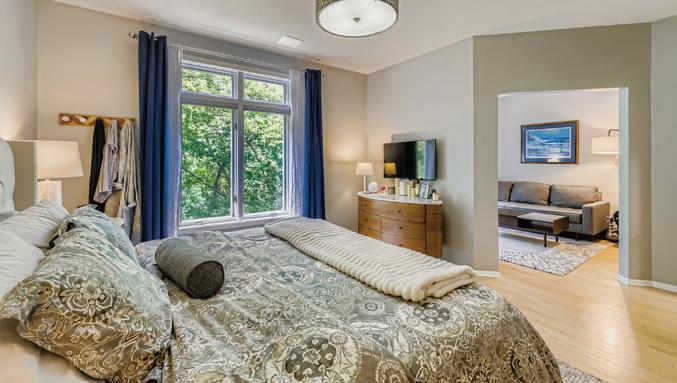
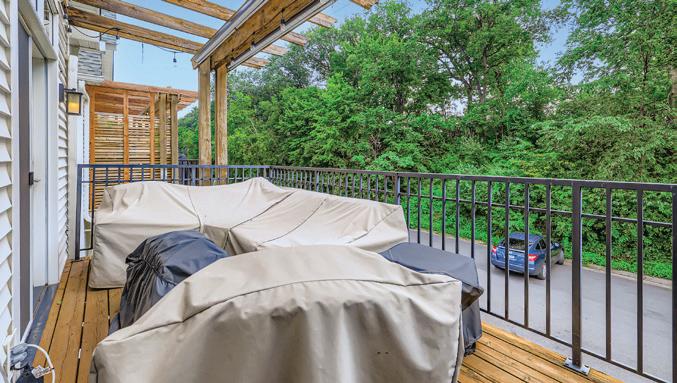
Come experience the wonders of uptown lake life from the most quiet property in the area. Nestled between the Minikahda golf course and the greenway, this townhome is a quiet escape from city life, within walking distance from the lakes. The open floorplan on the top living level provides ample sunlight and treetop views. The renovated entryway and main staircase provides a glass-filled open view from one floor to the next, unlike any other property in this set of townhomes. The big balcony off of the kitchen is perfect for entertaining or enjoying the sun in multiple seasons. The balcony off the main bedroom is a quiet sanctuary, only steps from the greenway. The main bedroom has a sitting room that allows for a purposeful retreat. The bottom level of three has a finished workout room, providing a private focus area for one’s health. The HOA is sound, with thoughtful neighbors and a community feel. Tucked away on a cul-de-sac, this private residence is a gem.
THOMAS K. FLAVIN REALTOR®
612-227-6779
tkflavin@gmail.com
www.tomflavinhomes.com
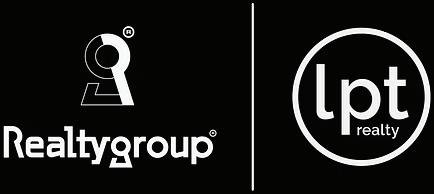
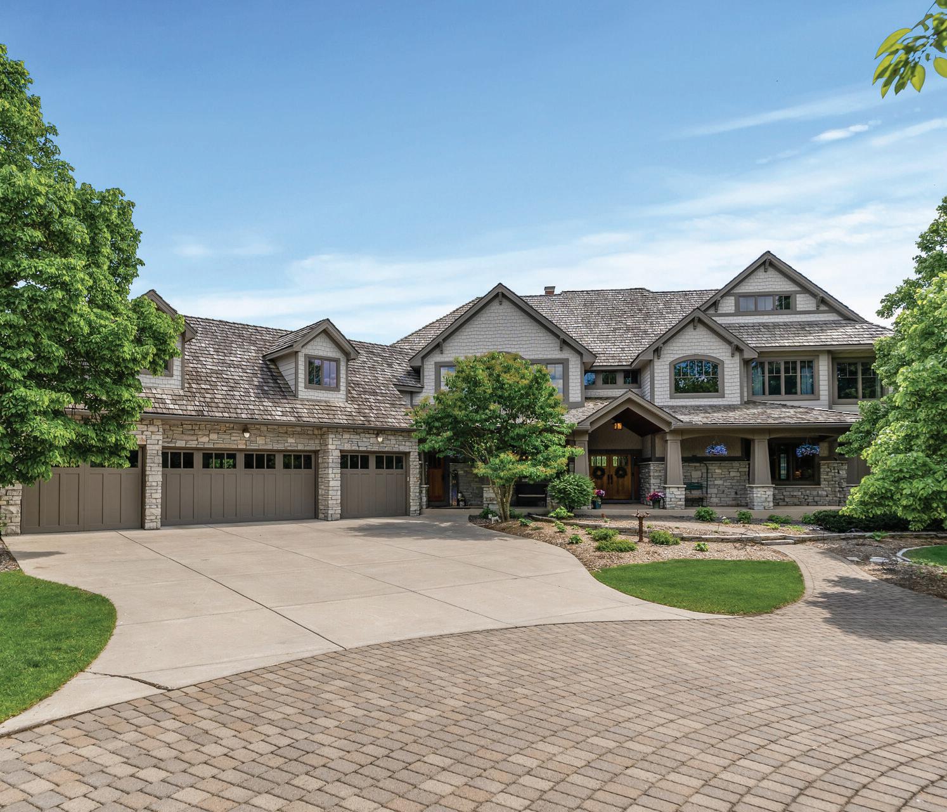
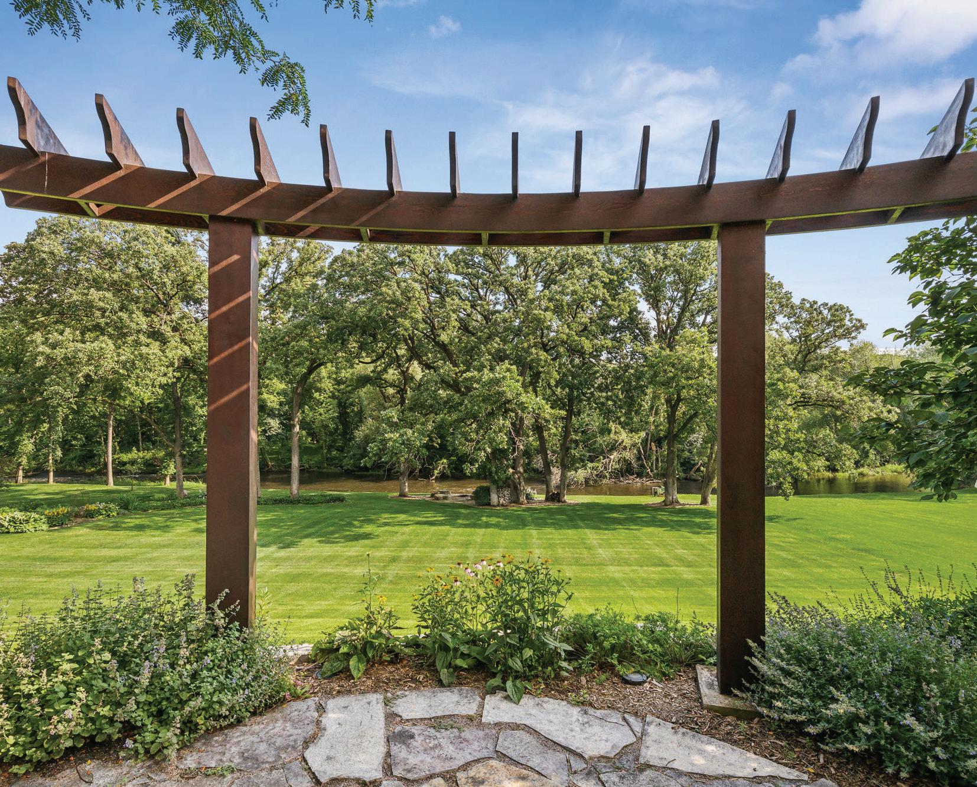

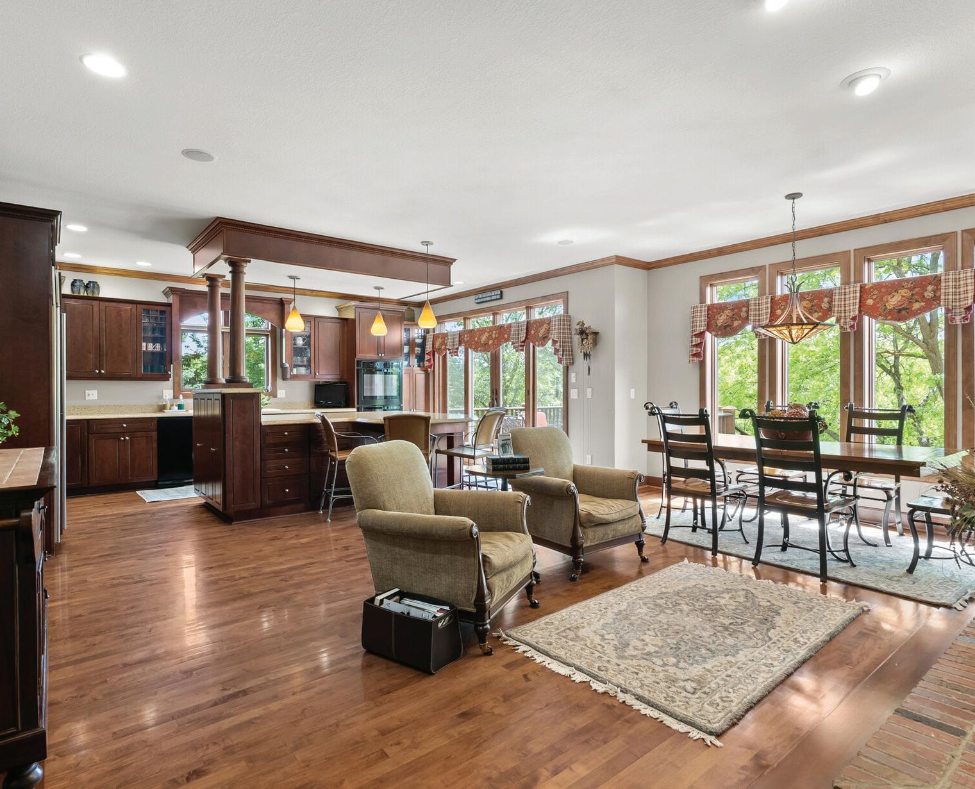
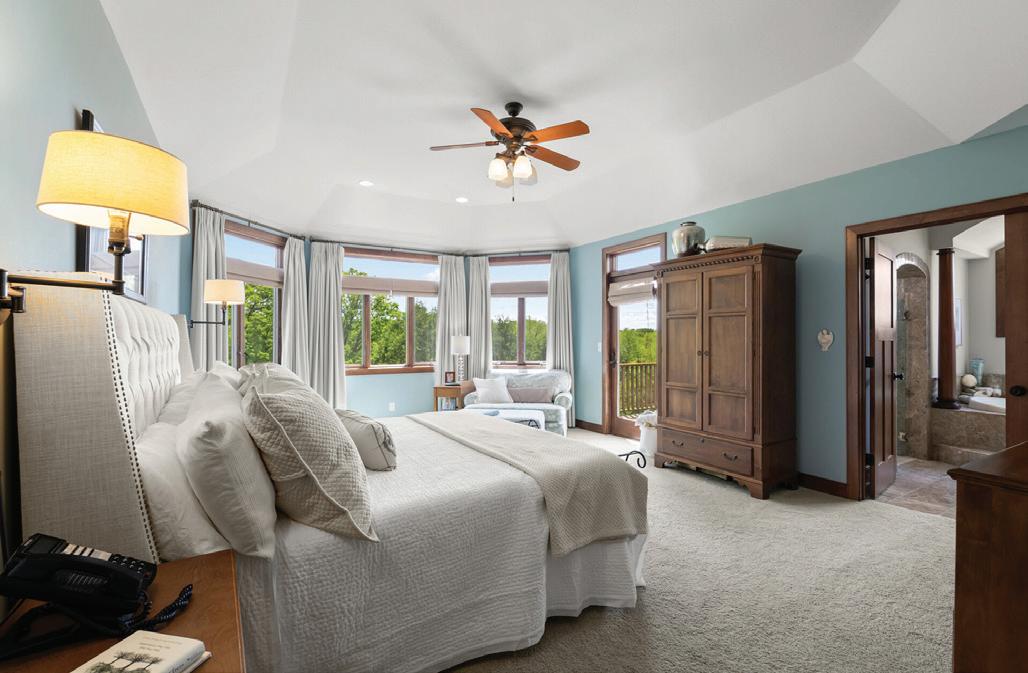
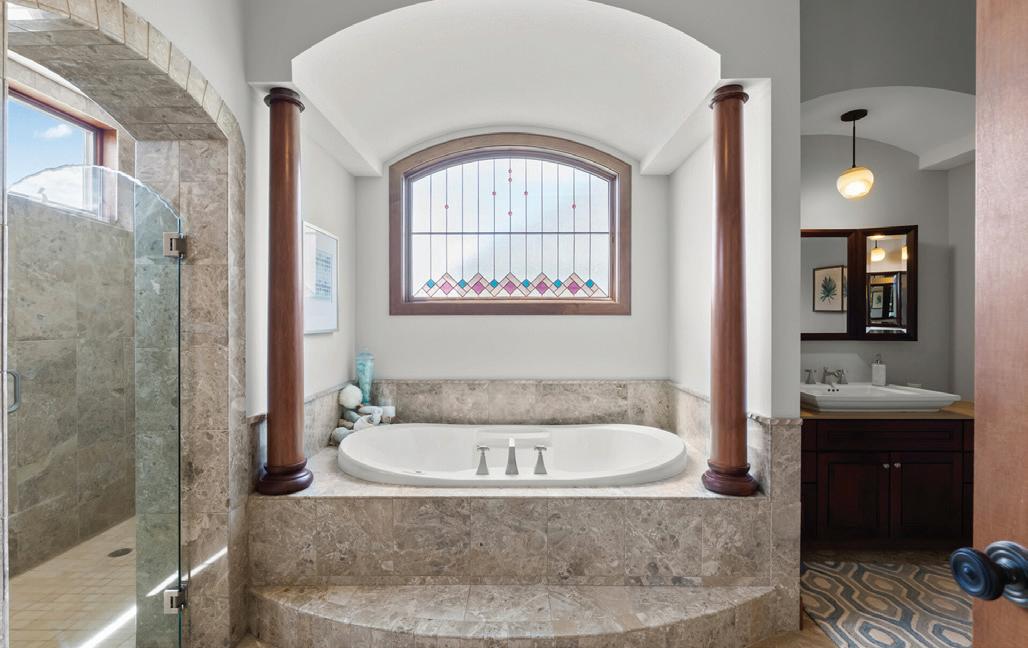
Discover serenity in the heart of Hastings with this custom executive home, loaded with architectural details and luxury amenities. The gourmet kitchen and inviting living spaces are centered around a striking floor-to-ceiling double-sided stone fireplace. The main-level primary suite boasts a private deck, spa-inspired 2-shower stall bath, and attached nursery/office. Upstairs, two wings are separated by a spacious family room-one with a princess suite featuring vaulted “castle” ceiling, reading nook, and ensuite, plus a second ensuite bedroom. The opposite wing has its own staircase, duo bedrooms with private lofts and shared bath. Bonus/game room includes direct garage access. Walkout lower level includes radiant floors, home theater, wet bar, steam shower, craft room, gym, den, and dog wash. Dream Garage! 4 stalls on main level and another 4 stalls on lower level. Both have epoxy floors and heat. Enjoy the expansive views of the rolling Vermillion River valley from multiple patios, decks, and a cozy firepit. VIEW MORE

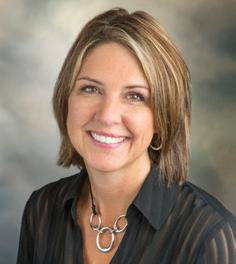
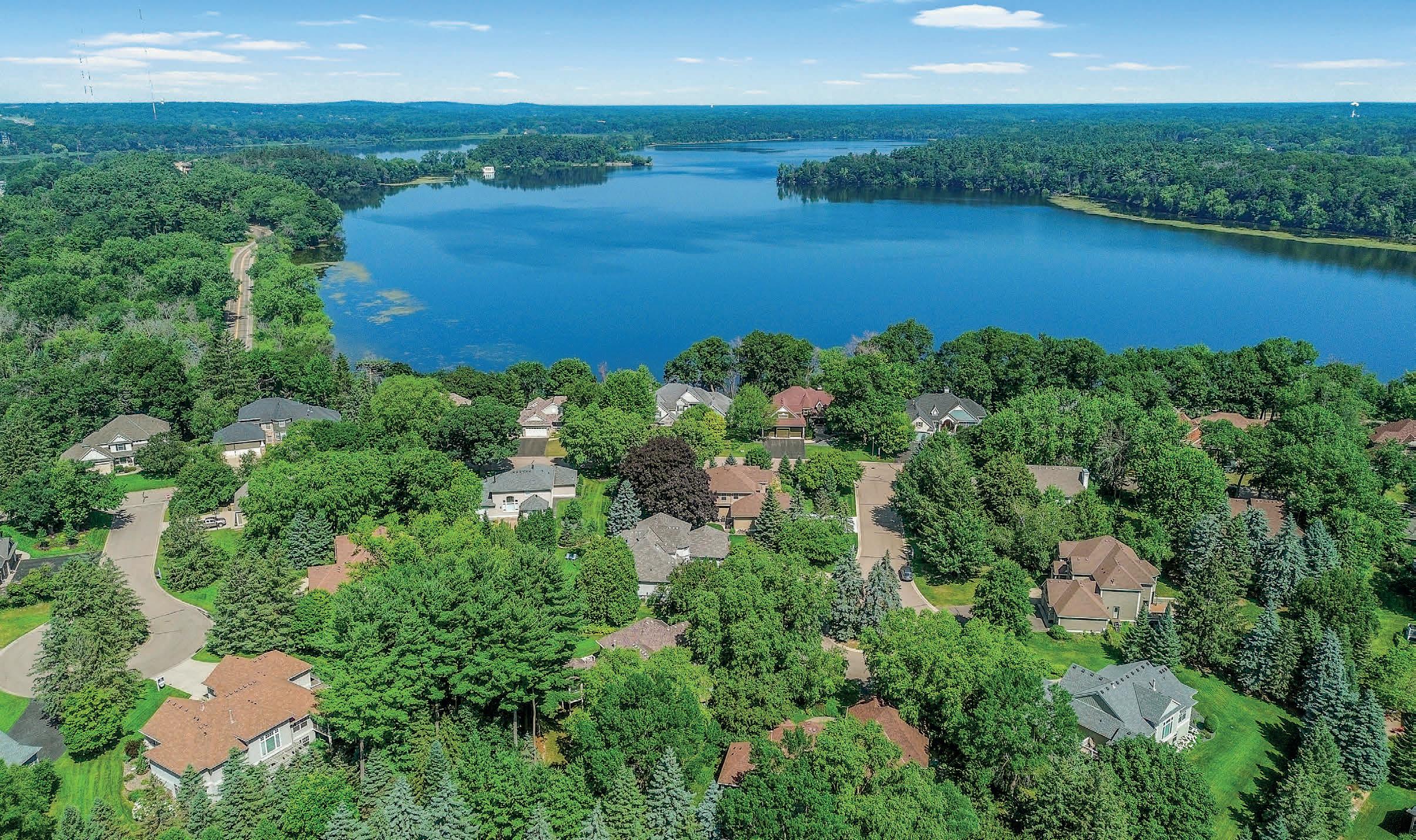

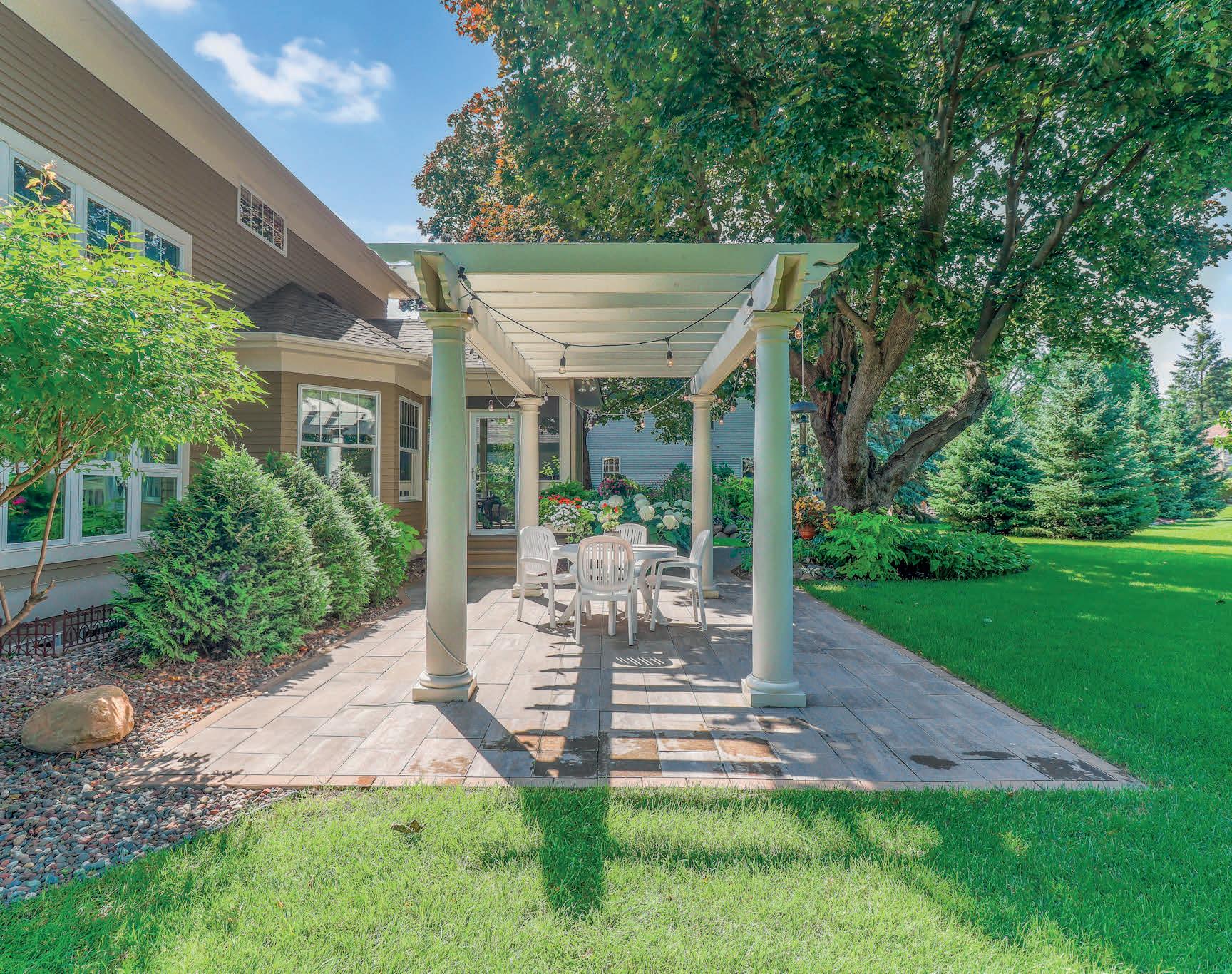
BEDROOMS •
BATHROOMS • $879,500
Welcome to former Pratt Builders Model, 3309 Nathaniel Court in Vadnais Heights, a beautifully maintained 4-bedroom, 4-bath home in the prestigious John Mitchell Preserve. Featuring rich craftsmanship, soaring ceilings, and large windows, the home is filled with natural light. The gourmet kitchen has modern stainless-steel appliances, a large island, and ample cabinetry, perfect for entertaining. The main-level primary suite offers a spa-like bath and walk-in closets, while upstairs provides additional bedrooms and flex space. The finished lower level includes a family room, exercise room, bedroom, and wet bar. Outside, landscaped grounds with mature trees, perennials, and a charming patio create a tranquil retreat. Located near parks and trails, this home offers luxurious living close to nature.

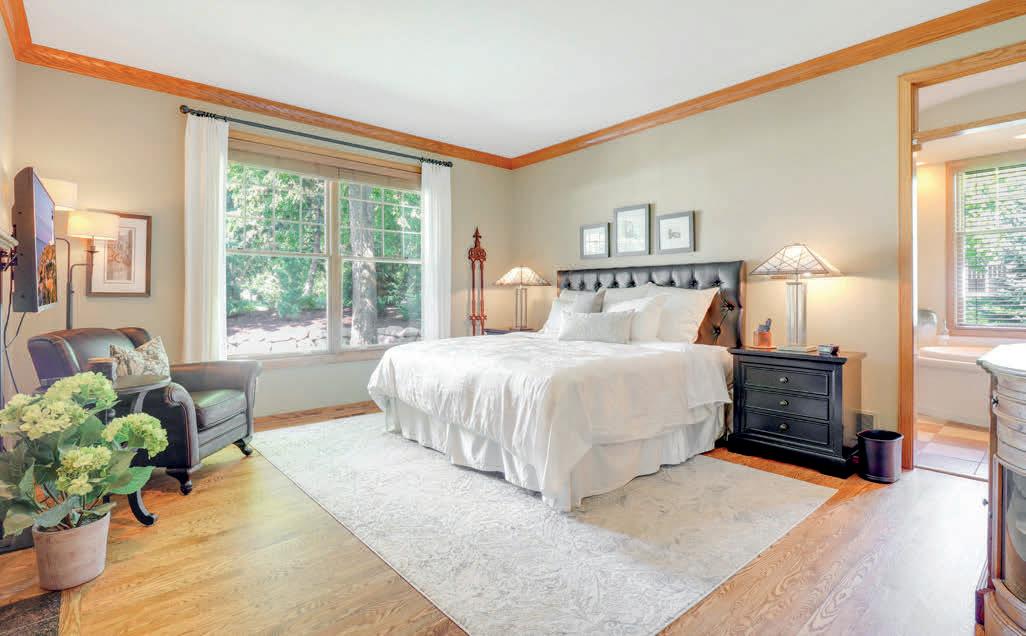
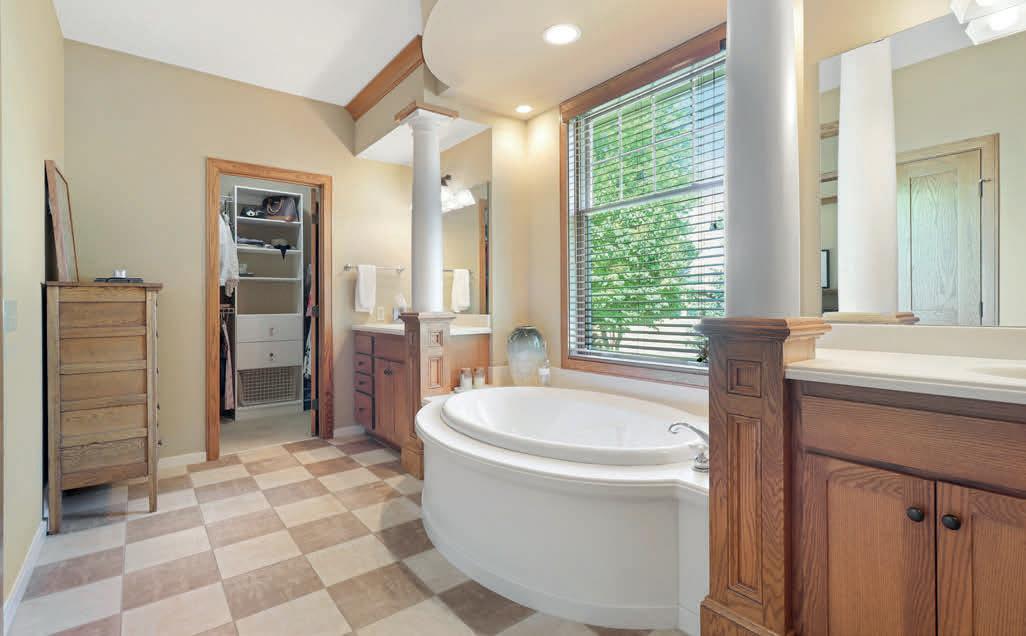



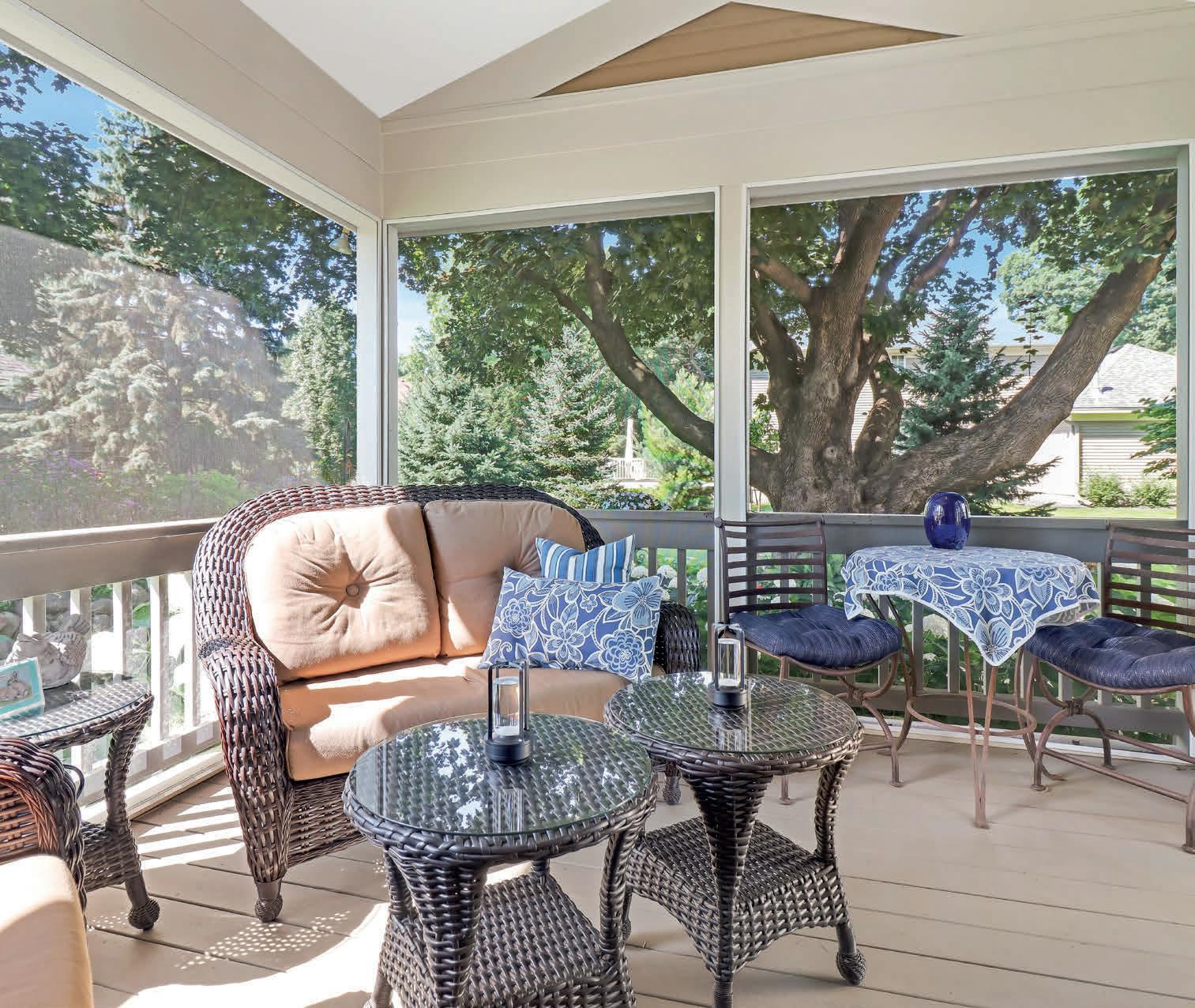
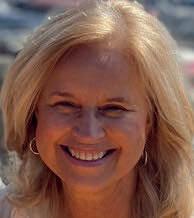



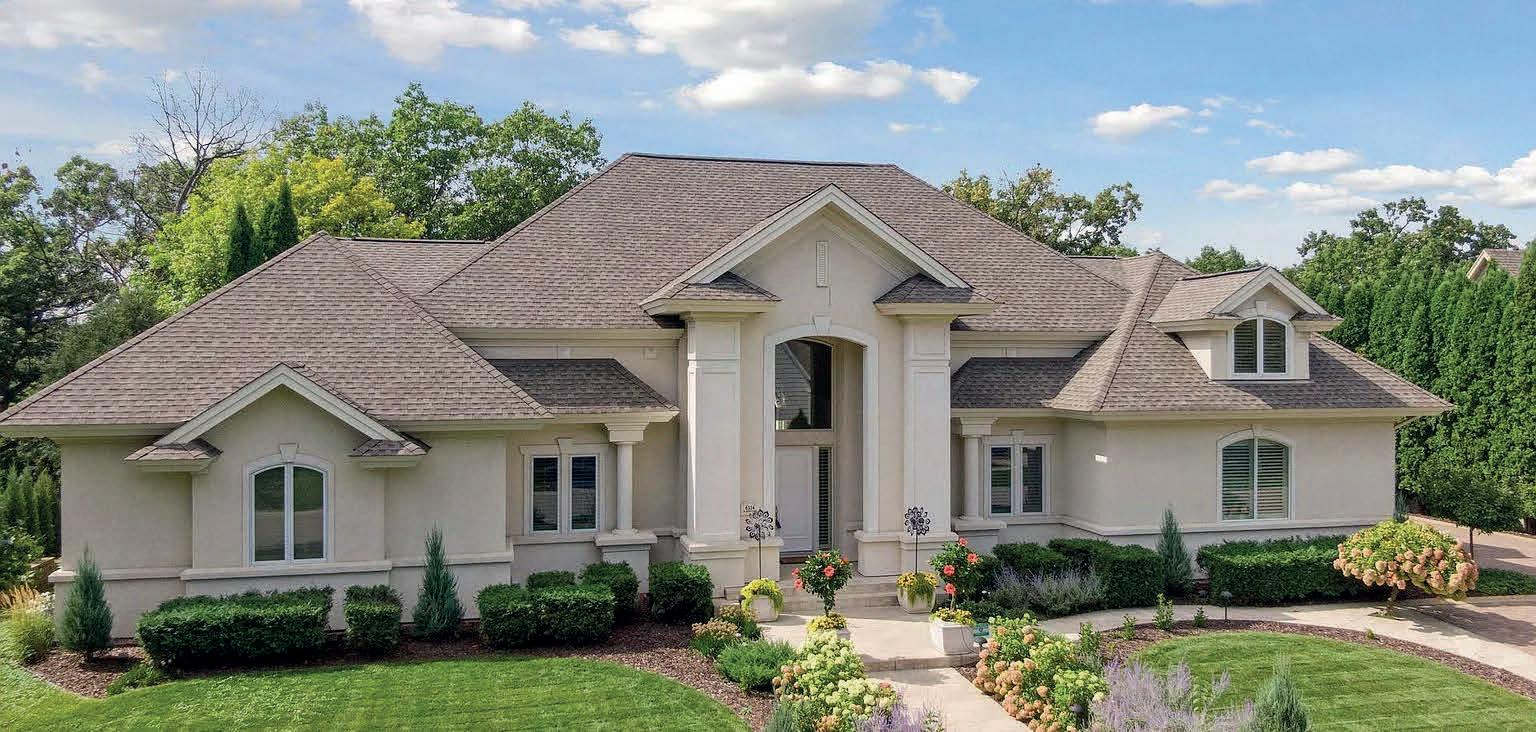
6314 McIntyre Point, Edina, MN 55439
5 BEDS | 5 BATHS | 7,172 SQ FT
Exceptional, custom-built, 5BR/5BA estate with panoramic views of Arrowhead Lake. Enjoy privacy, serenity and wildlife in the heart of Edina. The home features new paint and a neutral decor, vaulted ceilings, marble & granite surfaces, walls of glass and custom finishes throughout. The inviting floorplan features a wonderful main-level, two-bedroom owner’s suite, with an en-suite bathroom, his and hers walk-in closets, and access to its own private patio. An impressive light filled great room welcomes you. This space presents a living room and elegant formal dining room, spacious enough to accommodate a grand piano. This leads to an amazing 35x21 ft terrace overlooking Arrowhead Lake. Additionally, you’ll discover a gourmet kitchen with abundant counter space, center island, and custom cabinetry. The kitchen also opens to an informal dining area and family room. The main floor also features a powder room, a mudroom off the 3-car heated garage, and one of the home’s two laundries. The second floor includes a private studio (or 5th Bedroom) with high ceilings, wonderful sunlight and a full bathroom... perfect for many uses. The lower level is just as grand, with two bedrooms, two bathrooms (one ensuite), a home office with French doors, a spacious & inviting rec/media room with a full wet bar, and a pass-thru to the sunroom and spa. The main floor terrace is only surpassed by a stunning 4-season sunroom... complete with a in-ground whirlpool spa and walls of glass facing the lake. You’ll also find a 32 x 17 work room for your hobbies and projects. The exterior & landscaping are perfectly manicured... from the inviting entry and paver driveway to the lakeside level lawn bordered with boulders. All 4 seasons are enjoyed, and carefully framed from each room to take advantage of this beautiful setting. This home provides a wonderful opportunity to enjoy lake living in the metro’s most convenient and desirable location. It’s your oasis in the heart of Edina!

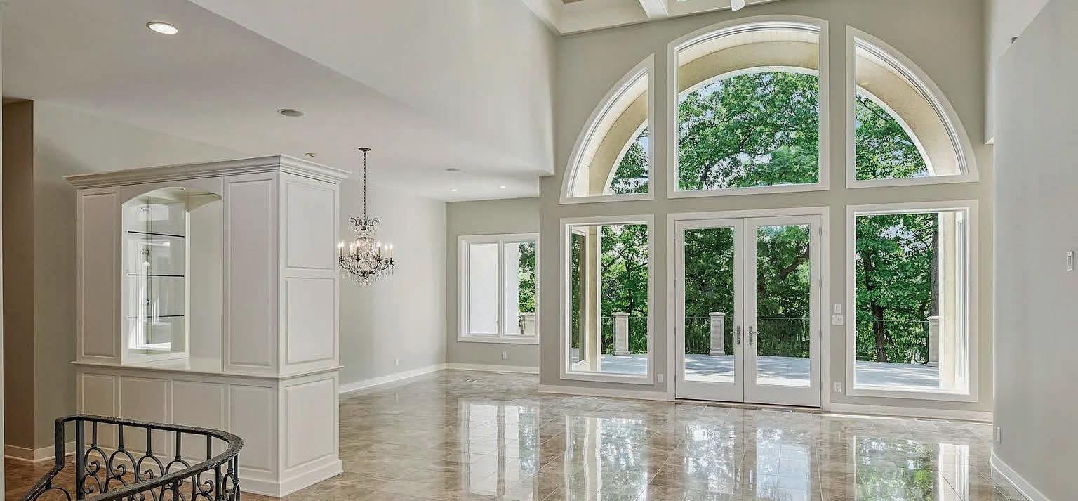
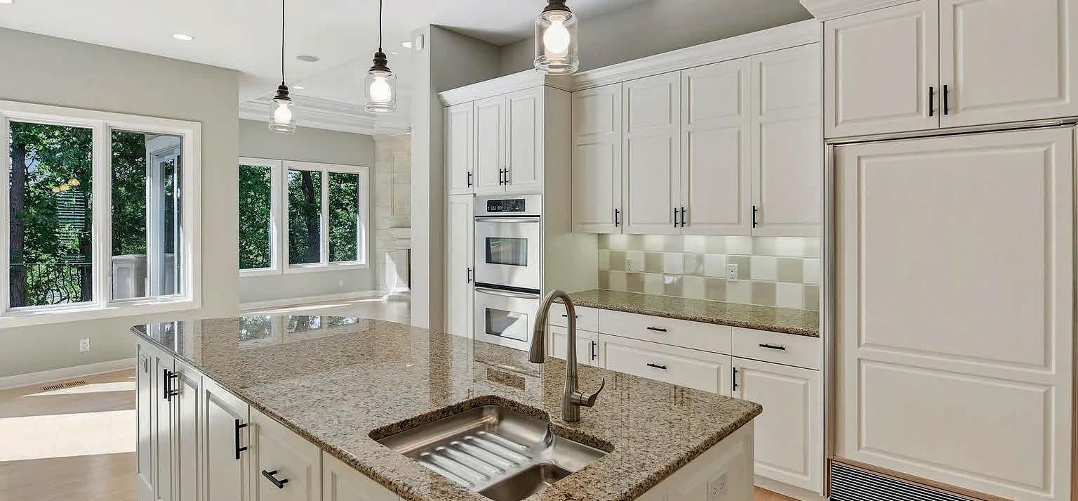
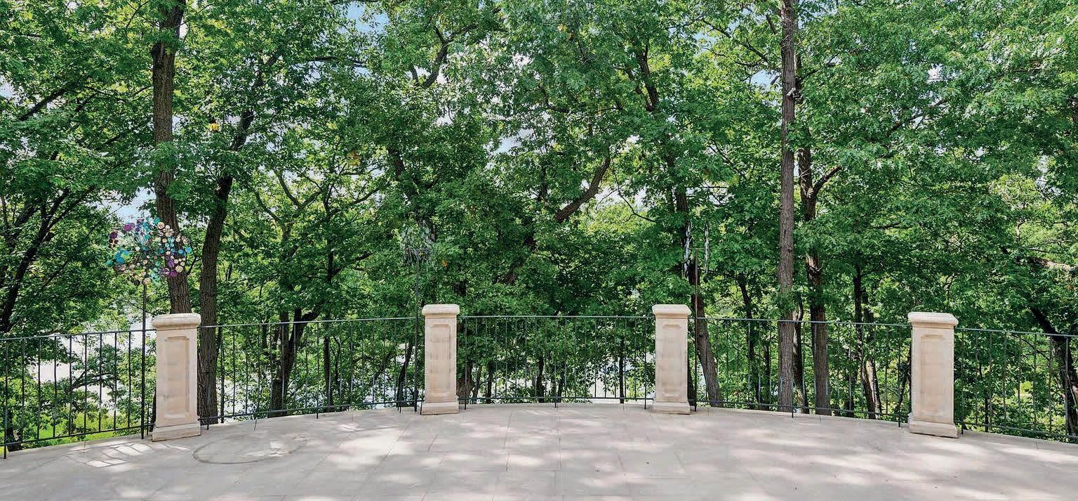
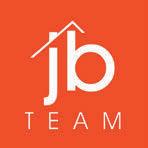
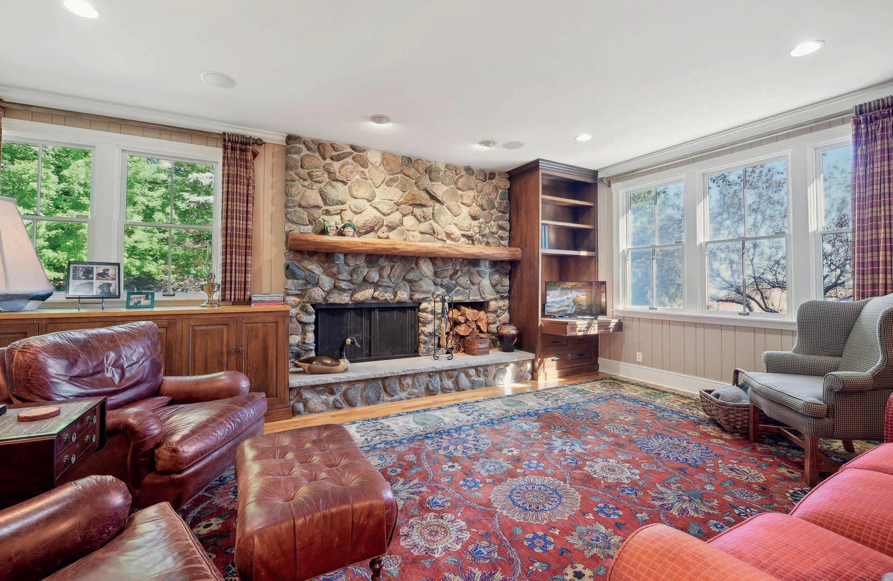
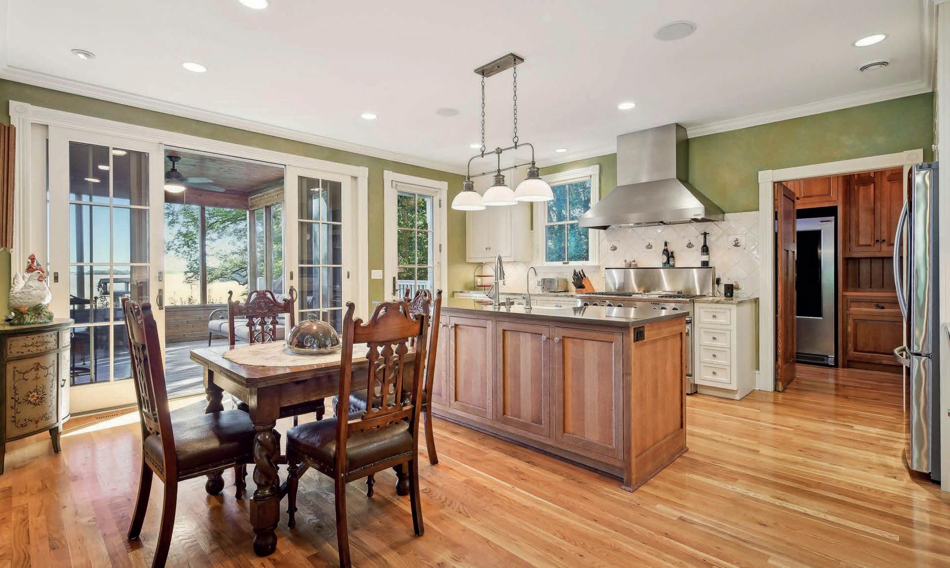
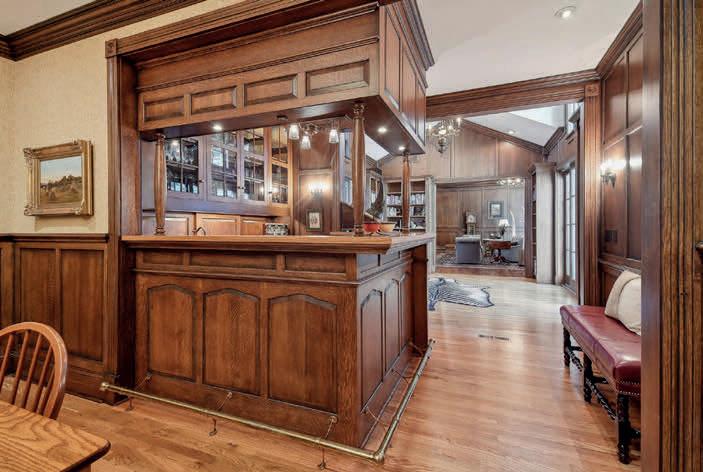
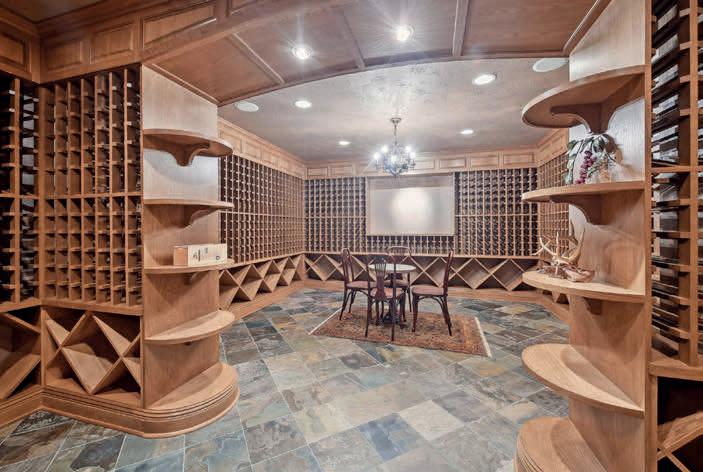
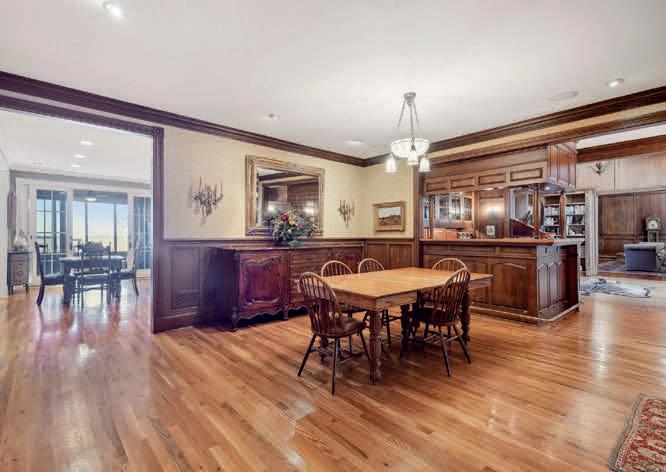




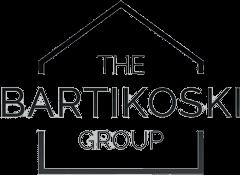


Welcome to Maple Woods Farm, a remarkable estate nestled within 60 acres of serene woodlands, offering unparalleled privacy and tranquility. This beautiful home boasts 4 bedrooms and 5 bathrooms, including 2 luxurious primary suites—one on the main floor and another upstairs. Every inch of this residence has been thoughtfully renovated and expanded, featuring stunning views and high-end finishes highlighted by rich Black Walnut accents. The spacious kitchen is a culinary dream, equipped with a centrally located island, a Butler’s Pantry for ample storage, and an additional refrigerator/freezer, making it ideal for casual dining. The cozy family room, anchored by a gorgeous stone fireplace, provides the perfect retreat for relaxation. The welcoming entryway features a delightful front porch and a spacious area for coats and shoes, complete with a practical farm sink for effortless cleanup. For those who love to entertain, the formal dining room comfortably accommodates large gatherings and includes a custom bar. The vaulted library extends to a
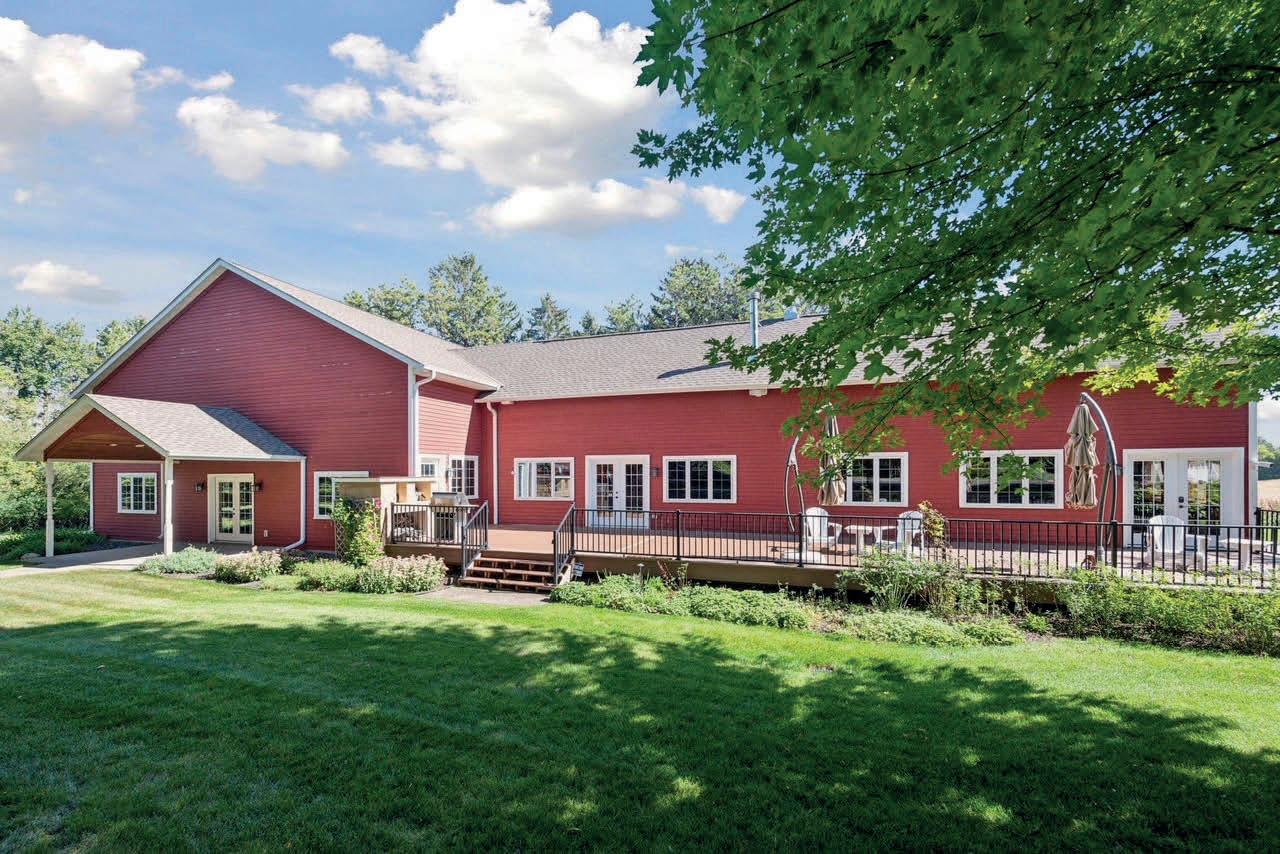
front patio, while the great room, also featuring vaulted ceilings, showcases built-in shelves and a fireplace, all elegantly adorned in rich Black Walnut. The lower level is equipped with an additional laundry space, a 3/4 bath, a sauna, and a flexible area suited for a gym or children’s playroom. An elevator adds an extra layer of convenience to this stunning home. Outside, the extraordinary Party Barn is designed for events of any scale, complete with a lofted bunk area and a full kitchen. The vaulted main area ensures plenty of space for various activities, while the charming old dairy barn provides additional room for entertaining. The upper level is perfect for hay storage and includes a fun rope swing. Additional outbuildings include a corn crib, a pump house, and a sugar shack for maple syrup production. A detached, heated, and insulated triple garage offers ample storage and workspace. Additionally, there’s an opportunity to acquire an extra 126 acres of tillable land, featuring 3 building eligibilities @ $1.350M. This property is an extraordinary find, truly worthy of a visit!
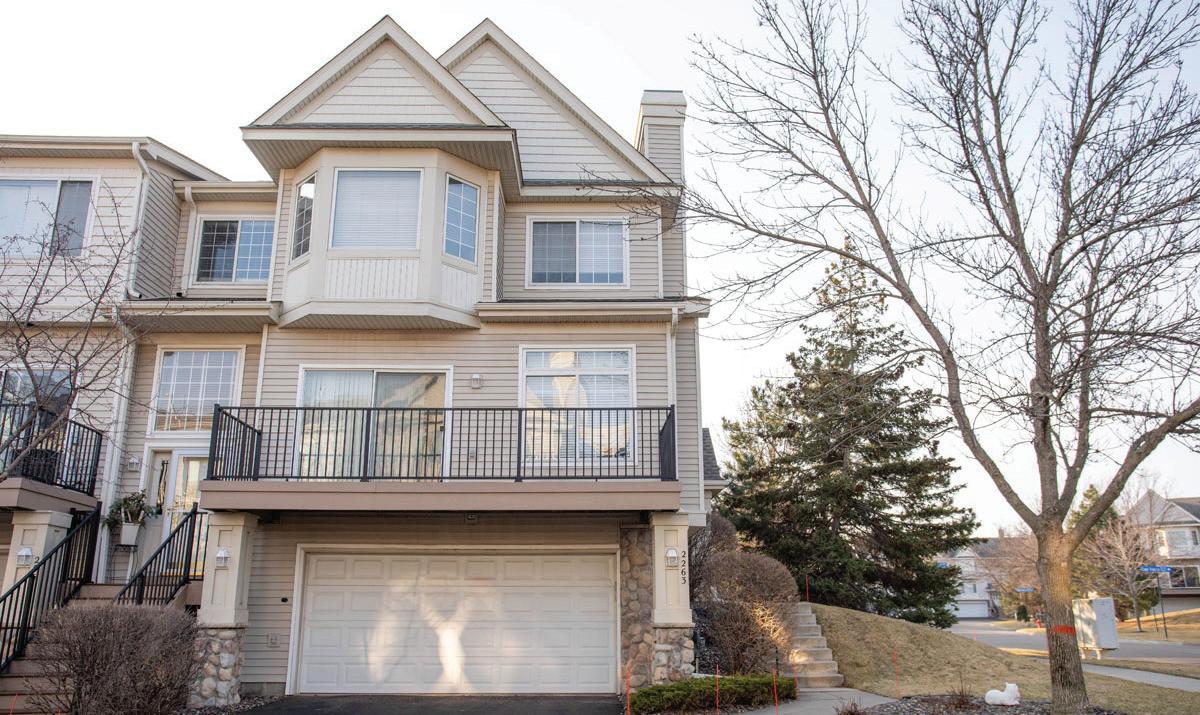
Desirable end unit in great Eagle Trace neighborhood. 2 car garage. Large primary bedroom with large walk-in closet. Development adjacent to Eagle Valley Golf Course. Large deck off dinette. Brand new carpet in the living and dining room, steps and landing areas. Neutral carpet and walls. Cozy gas fireplace in living room. Large deck with view of near by pond. Large corner tub. Easy access to shopping, parks, restaurants, and major roads.
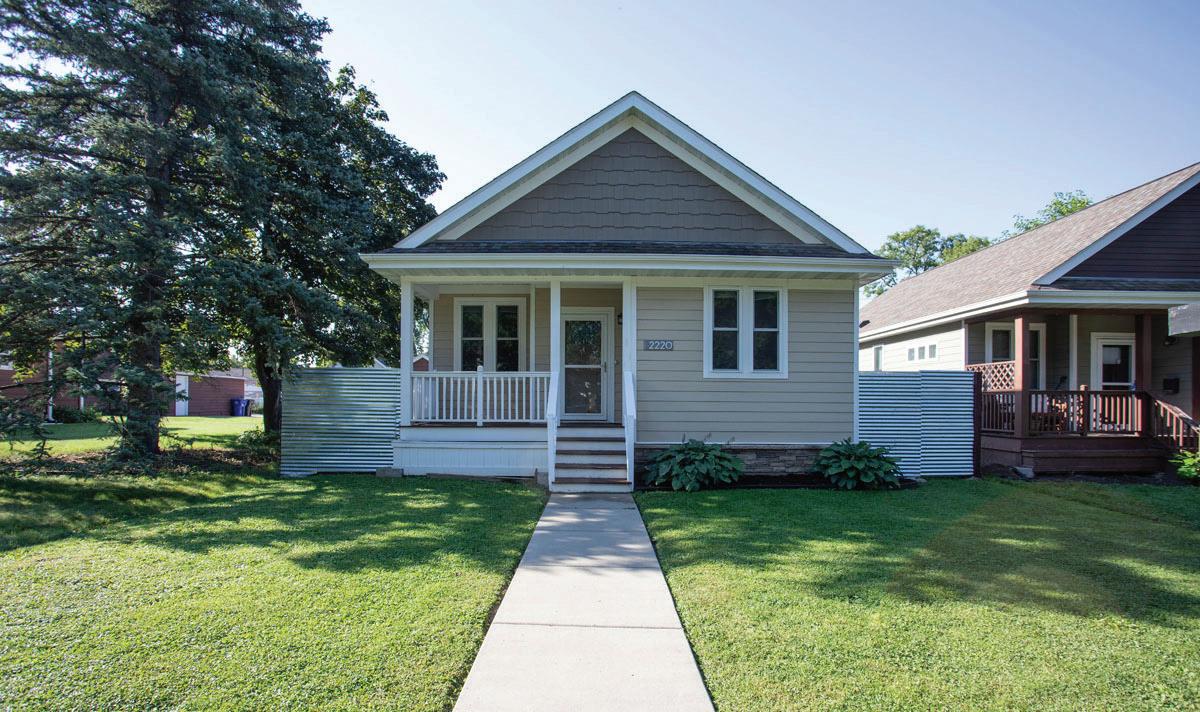
8 years new 1 story home with main floor primary suite featuring full bath and walk-in closet. Stainless Steel appliances and granite countertops in the kitchen. Luxury vinyl planking on the upper level and lower level family room. Front and back porch. Private yard with modern privacy fence. Open floor plan, convenient location. Easy access to main roads. Garage equipped with EV charging outlet.



430 PARK PLACE, SAINT PAUL, MN 55115
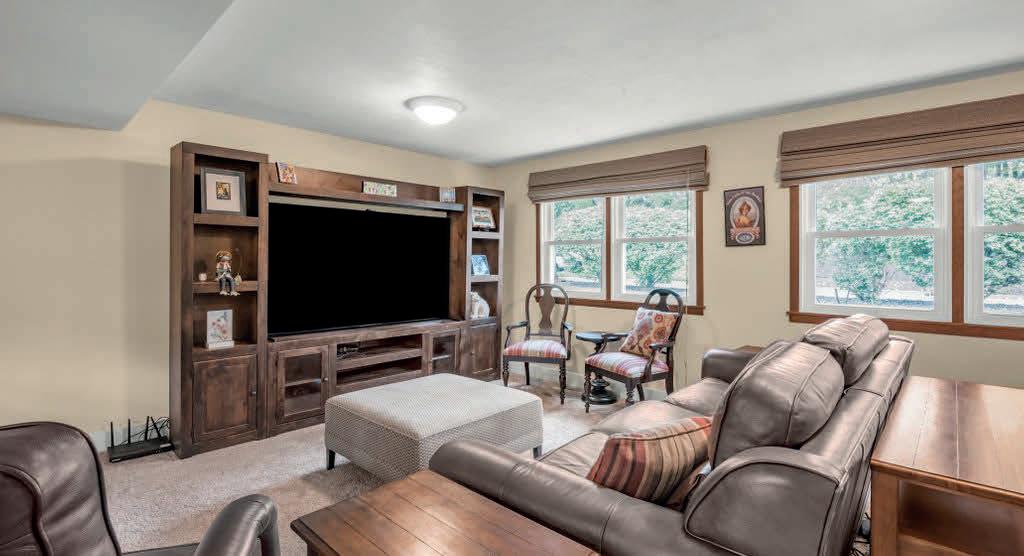

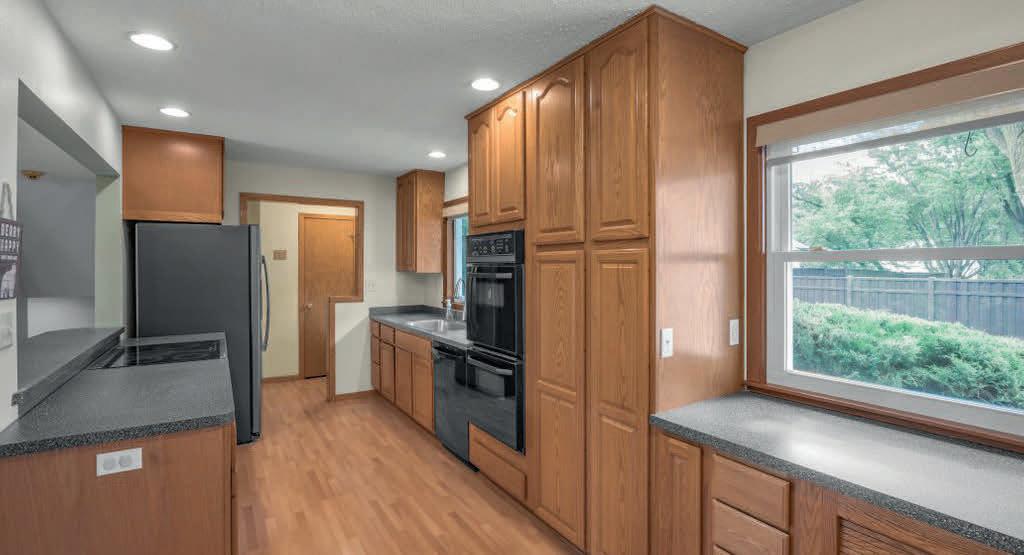
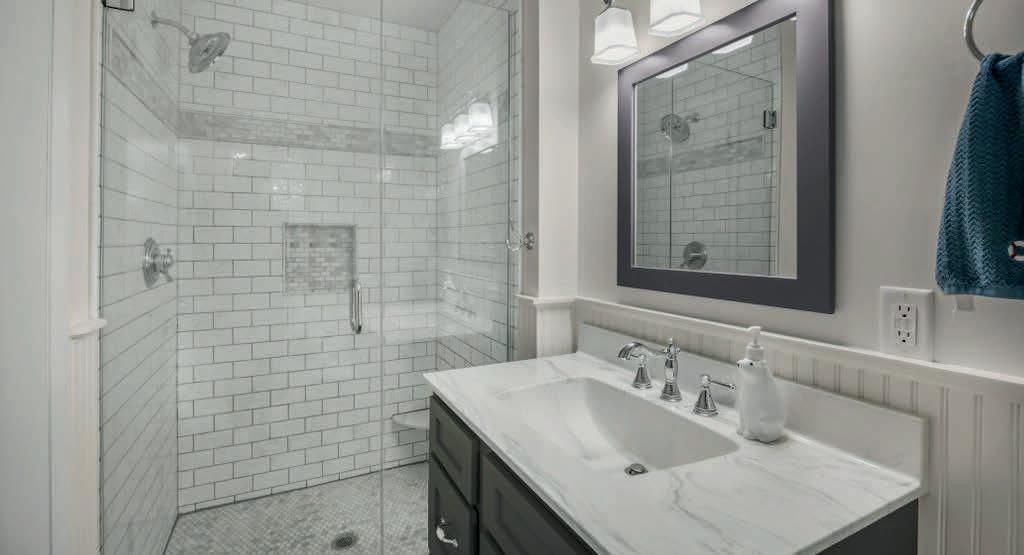
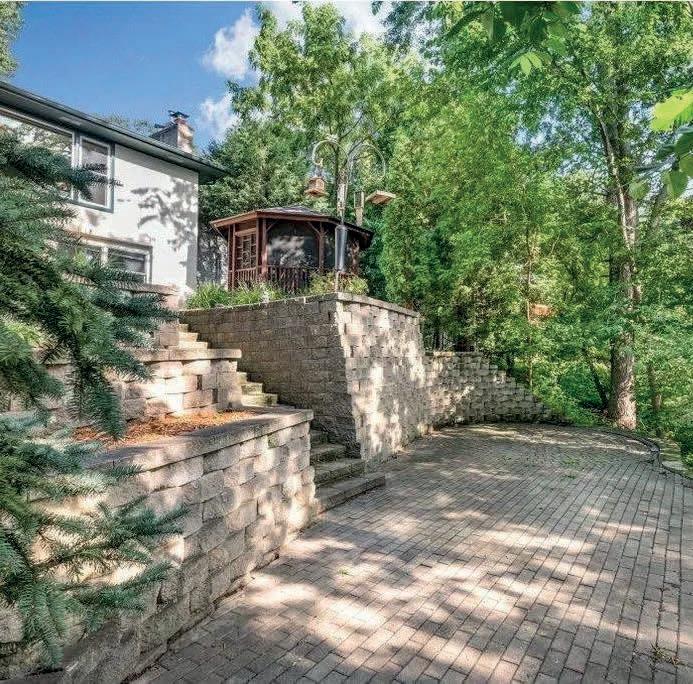

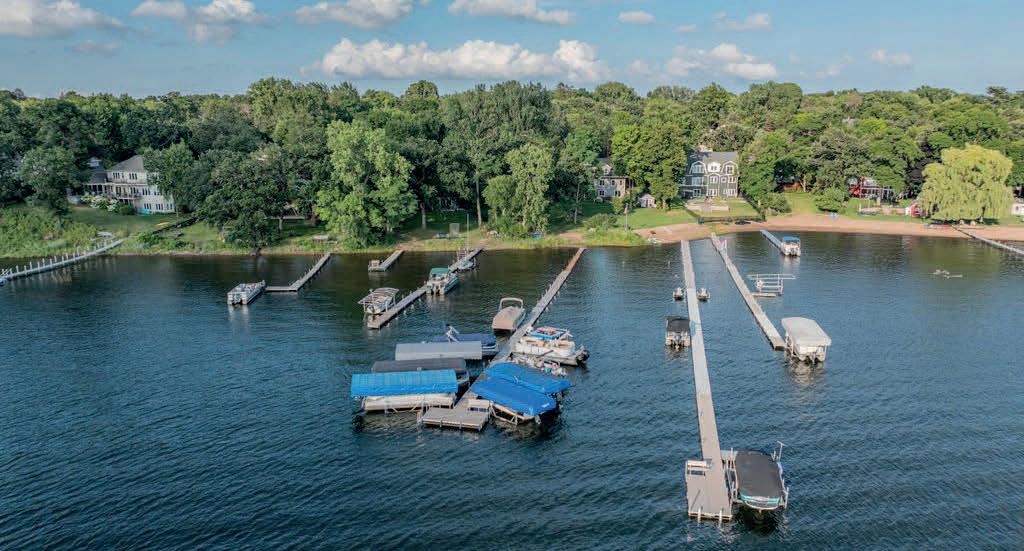
3 BEDS | 3 BATHS | 2,228 SQ FT | $575,000
Take advantage of this rare opportunity to own a beautiful 3-bed, 3-bath home with an oversized two car garage in Mahtomedi. This gem of a home includes deeded lake access on white bear lake with a picnic table, fire pit area and a dock through Forest Heights dock association, which allows up to ten boat lifts and adds a lot of value to this property! This beautifully updated home offers 3 bedrooms on one level with a private primary bath, recently installed kitchen appliances with a touch free faucet and induction stovetop. Newer Pella windows throughout with high end window treatments, bathrooms have been remodeled, newer Hepa filter plus train filter for allergies, newer water heater, washer and dryer, newer entry doors throughout the home with newer carpet in family room and new roof in 2022 on both the home and Gazebo. Enjoy your option of a gas burning fireplace in your living room that overlooks your private backyard with paver landscaping and cozy gazebo or enjoy a wood burning fire in your large lower level family room. A fourth bedroom could easily be added on the east side of the lower-level family room by just adding a wall and door, the window and closets already in place.
ANDY J. KEES
REALTOR ®
651.335.4425 andykees@gmail.com

*SCAN THE QR CODE TO SCHEDULE A FREE HOME EVALUATION I’LL BRING THE COFFEE, YOU BRING THE CURIOSITY.
PRICE REDUCED



Enjoy peaceful living with dock access in this beautiful 3 bed, 3 bath home with 2 bonus rooms and featuring a versatile 40’x70’ Shouse.
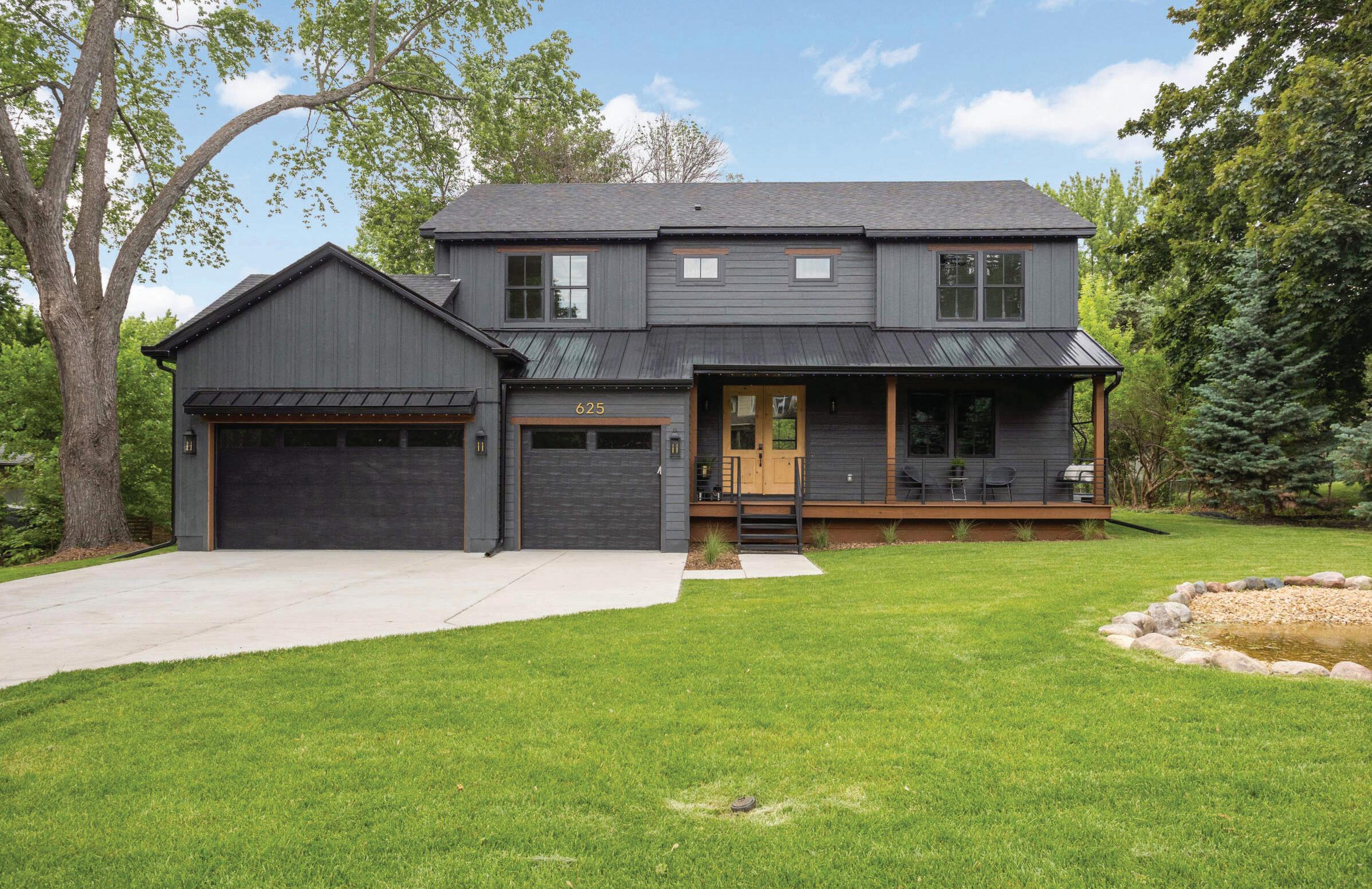
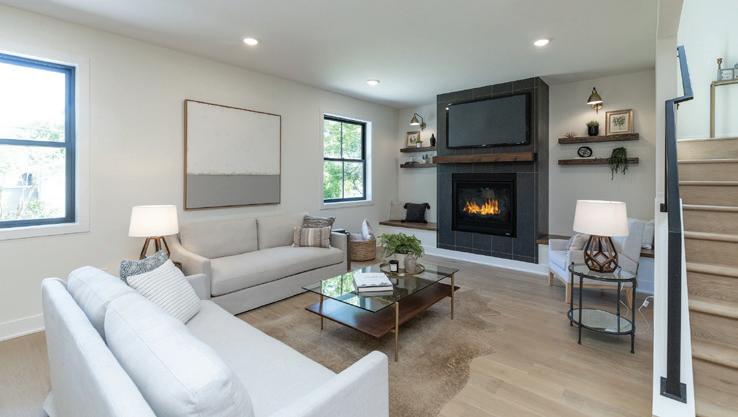


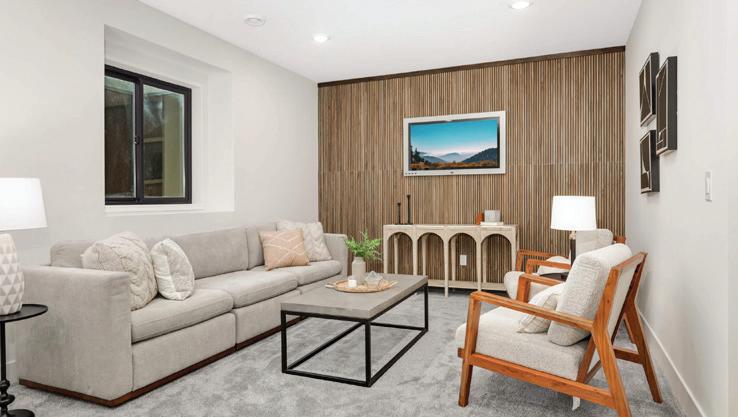
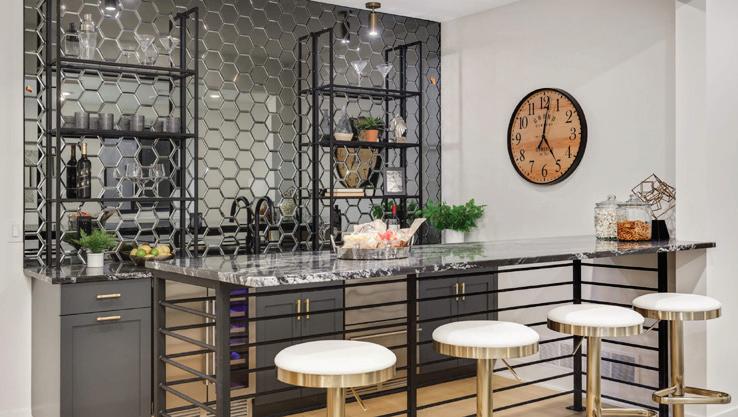
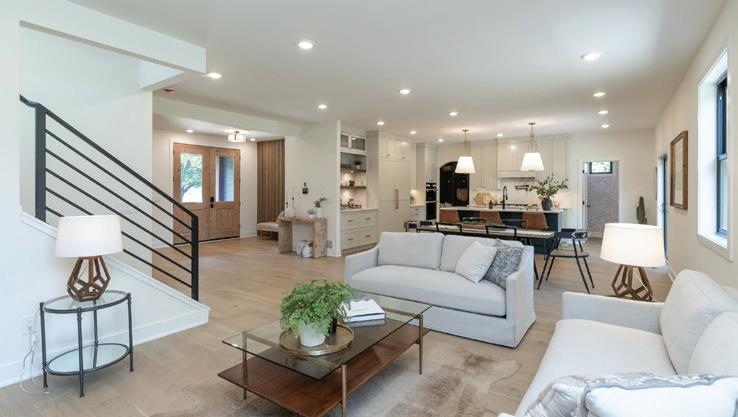
Step into exceptional living with this brand-new 3,600 sq ft two-story home nestled in the heart of Mendota Heights. Offering 5 bedrooms and 4 bathrooms, including 4 bedrooms on the upper level, this home is designed for comfortable, functional living with a touch of luxury. The main level welcomes you with 9-foot ceilings and engineered White Oak hardwood floors throughout. The open-concept kitchen is a showstopper, featuring custom soft-close cabinetry, quartz countertops, a walk-in pantry, under-cabinet lighting, and premium Signature Series stainless steel appliances. The spacious living room with gas fireplace is perfect for entertaining or relaxing, while a dedicated office, mudroom, and half bath round out the space. Upstairs, you’ll find a laundry room, shared bath, and four generously sized bedrooms, including a vaulted-ceiling primary suite with a large walk-in closet and spa-inspired bath featuring heated floors, dual vanities, a soaking tub, and separate shower. The finished lower level includes a large family room, game area, wet bar, 5th bedroom, and a beautifully finished ¾ bath—ideal for overnight guests or extended stays. With a heated 3-car garage, LP SmartSide® premium siding, customizable permanent exterior lighting, dual-zone HVAC, and high-efficiency mechanicals including a 16 SEER A/C and 50-gallon recirculating water heater, this home offers both elegance and peace of mind. Don’t miss the opportunity to own a meticulously built home in one of Mendota Heights’ most sought-after neighborhoods!



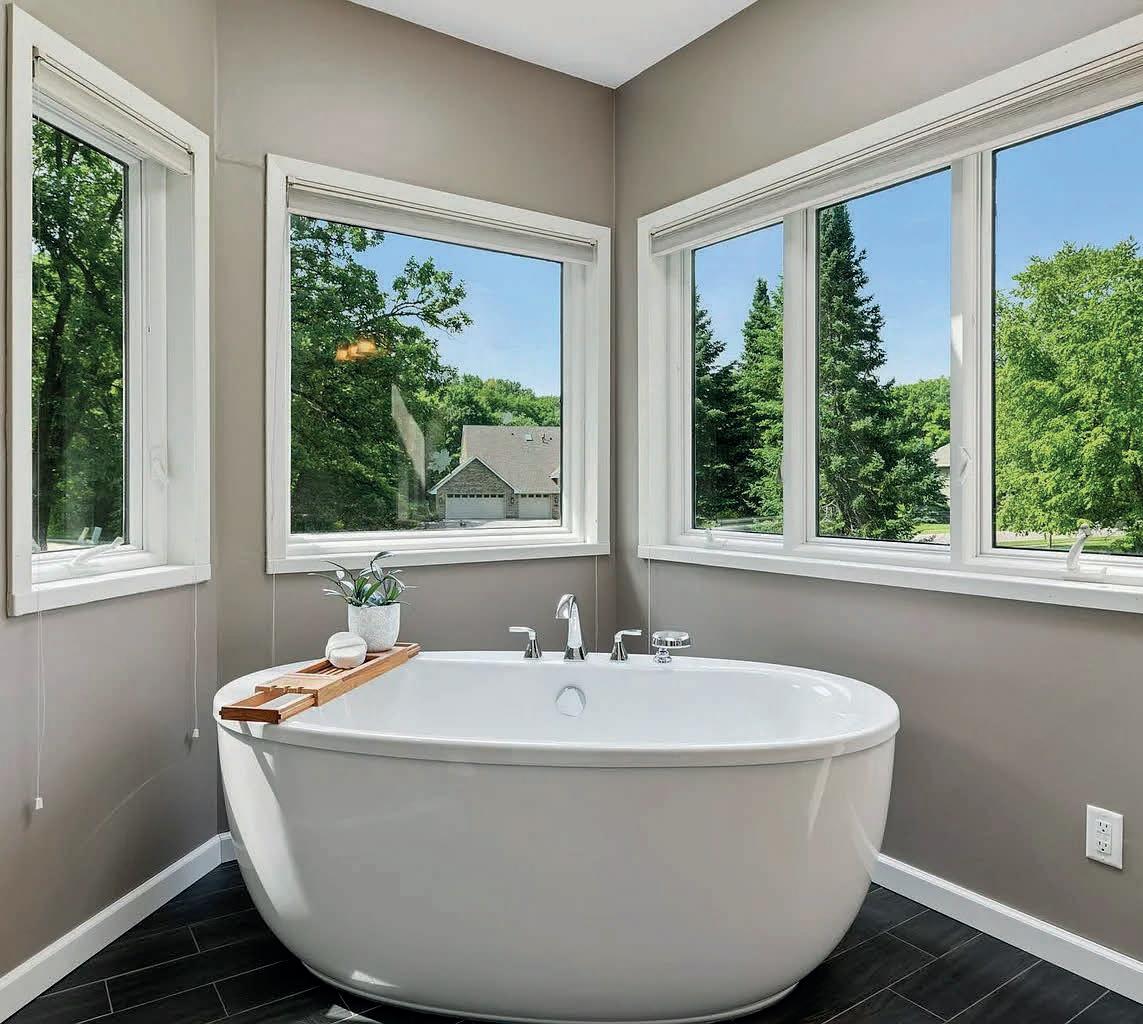
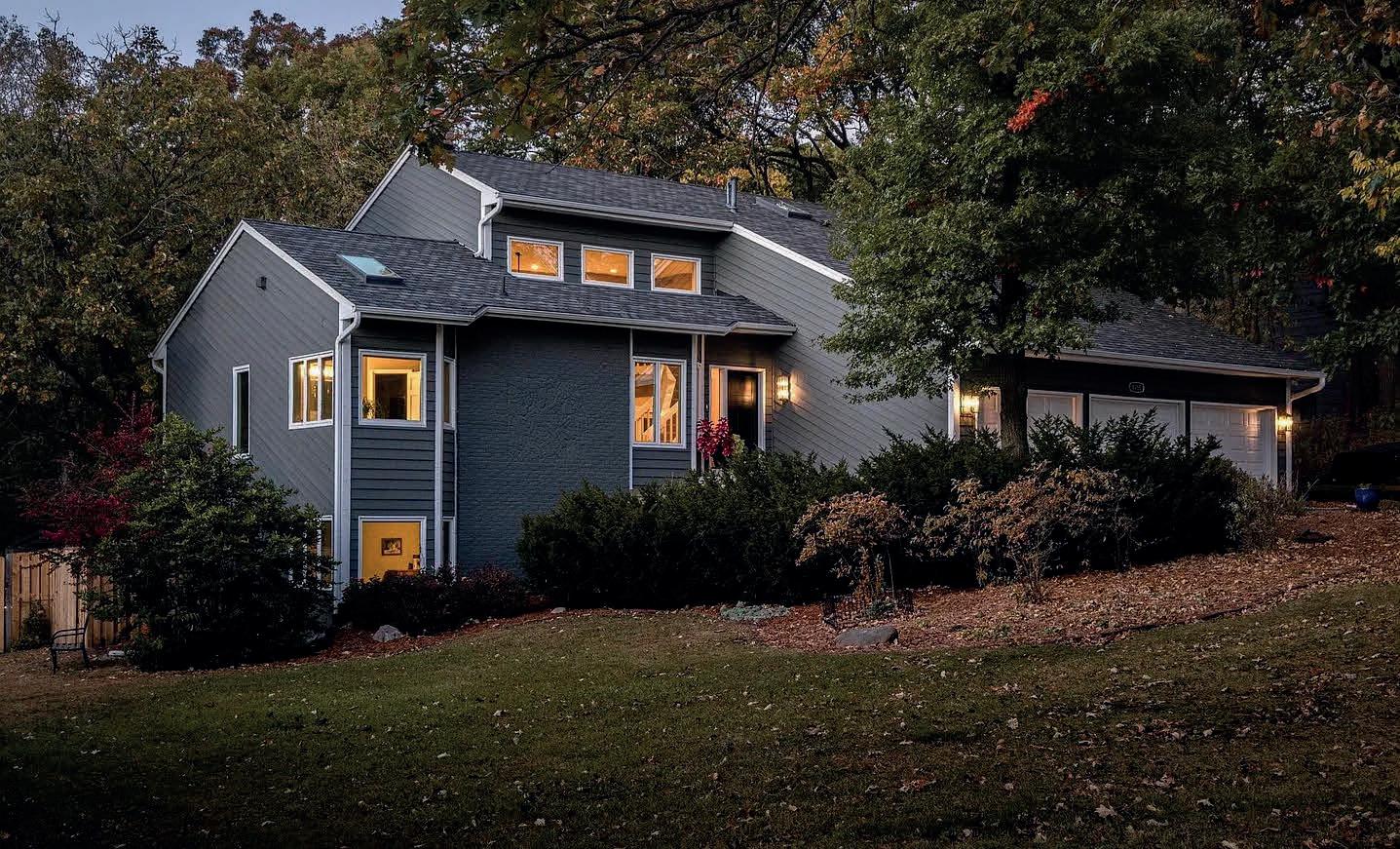

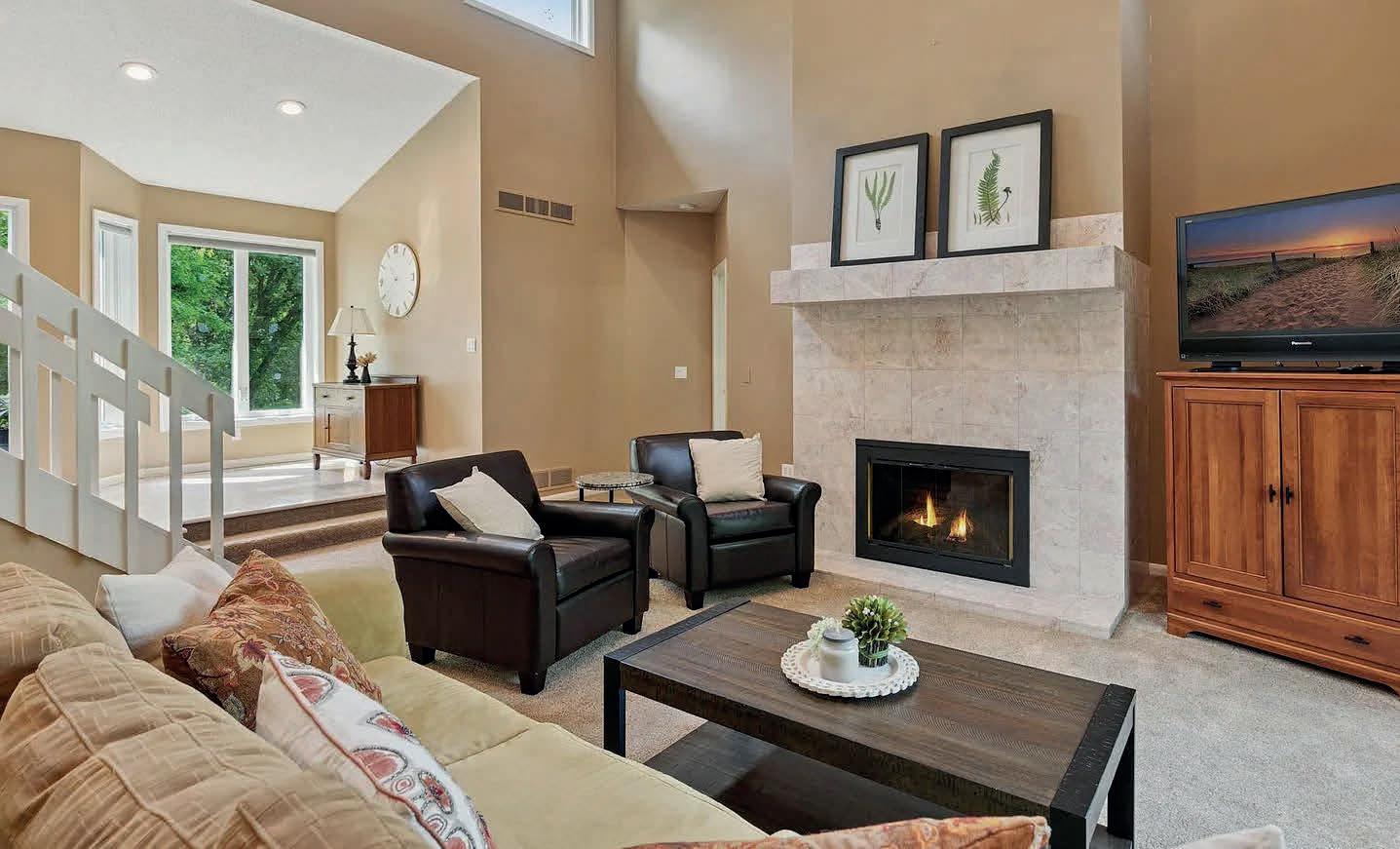




Well-maintained 1.5 story home with heated pool, 3-car garage and two large yards. The home sits on a spacious acre lot with plenty of trees that provide privacy and attract wildlife. Walking into the home from the driveway you will see new concrete apron and refreshed front entry way. As you enter you are greeted with vaulted ceilings and plenty of natural light in the living room. The main floor flows all the way from the sun room and kitchen over to the primary suite which has its own deck and pristinely remodeled private bathroom. Upstairs, you will find an open loft area perfect for a desk or lounge chair(s), two large bedrooms with their own full bathroom and a balcony! The lower level walks out to the fenced-in backyard which includes a fire pit area and large patio surrounding the pool, making it the perfect space to entertain this summer. There is an additional 4th bedroom and 3/4 bathroom, as well as a large family room, flex room, second wood burning fireplace, and plenty of storage.

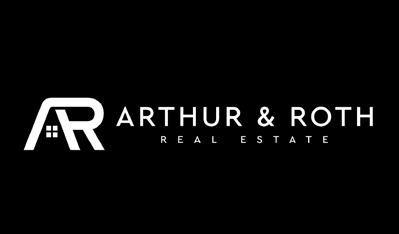

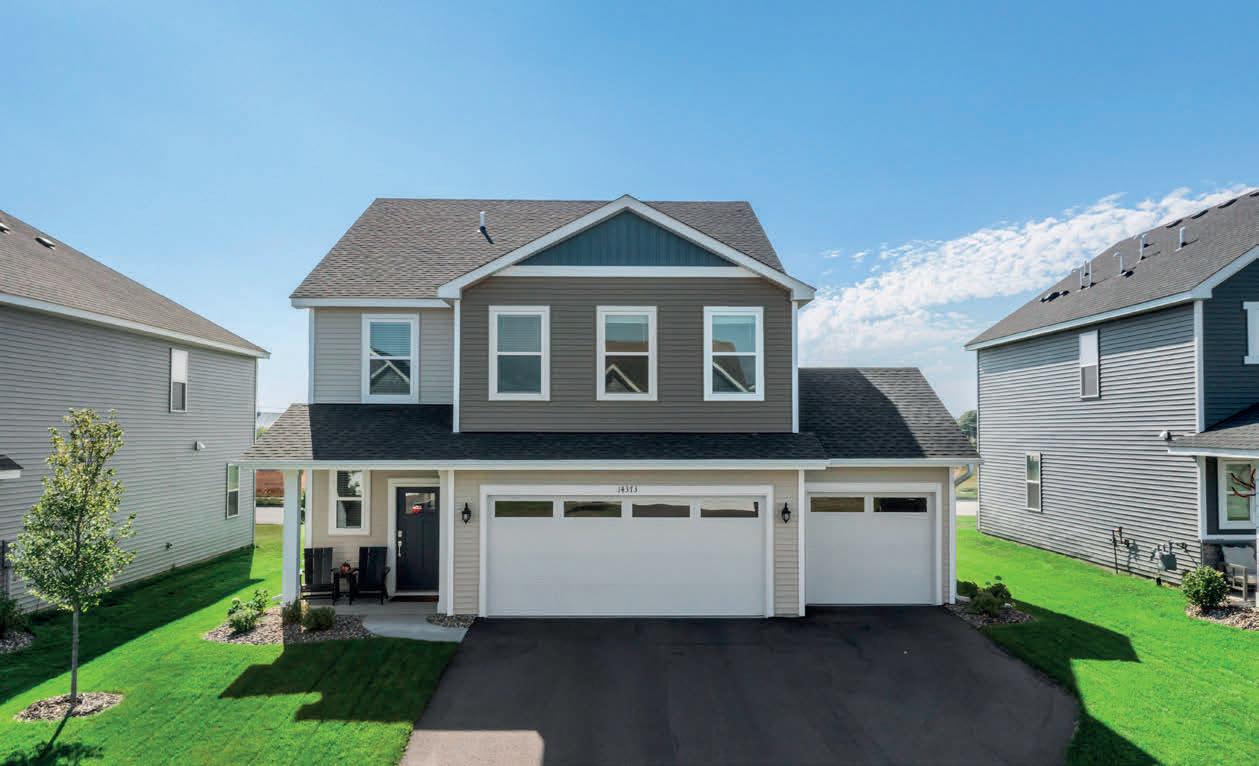

$515,000



5 BEDS | 3 BATHS | 2,505 SQ FT This stunning, nearly new two-story home offers the beauty and upgrades of new construction—without the new-construction price tag. The main level features a spacious, open-concept layout with a seamless flow between the Great Room, dining area, and modern kitchen. A convenient main-level bedroom and 3/4 bath add flexibility—perfect for a guest room, office, or playroom. Upstairs, you’ll find four generously sized bedrooms all on one level, including an expansive primary suite with a spa-like bathroom and oversized walk-in closet. A large loft provides extra living space, and the laundry room upstairs makes daily life even easier. The three-car garage sets this home apart, providing the storage and functionality you need. The owners have also added thoughtful upgrades including gutters and an irrigation system for worry-free maintenance.
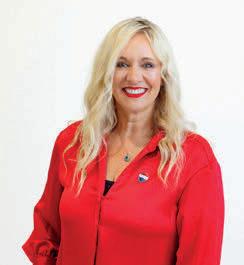



Thank you to all who attended.
What a great client event and a night to remember.
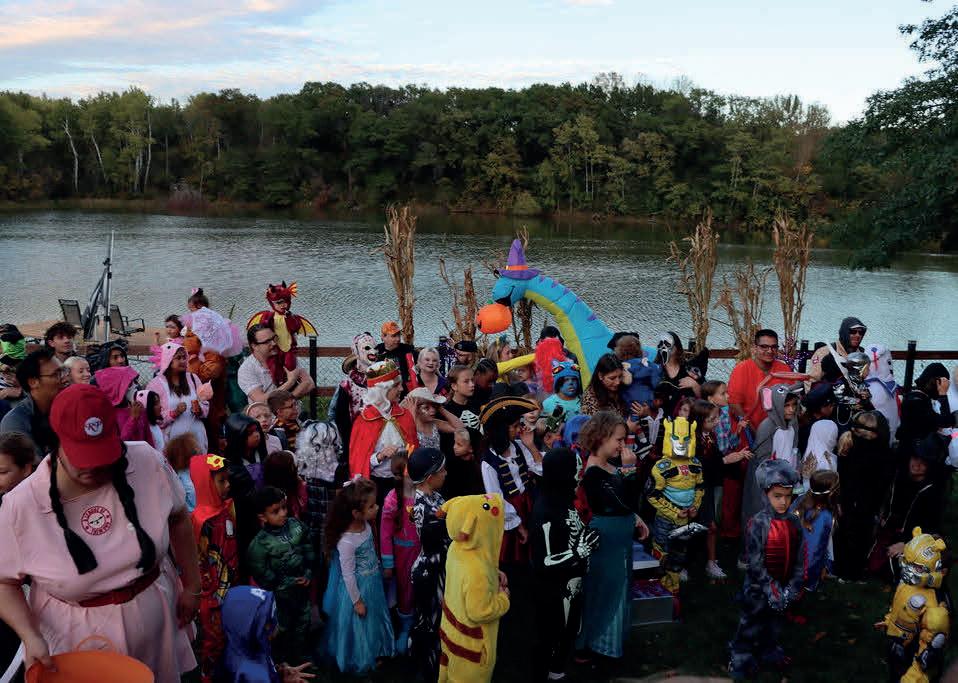




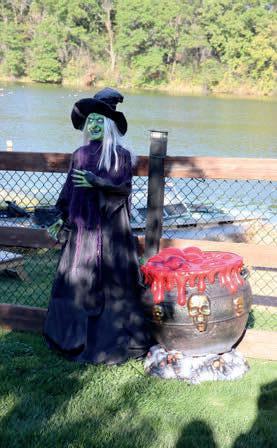


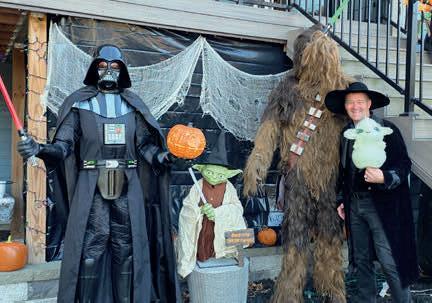

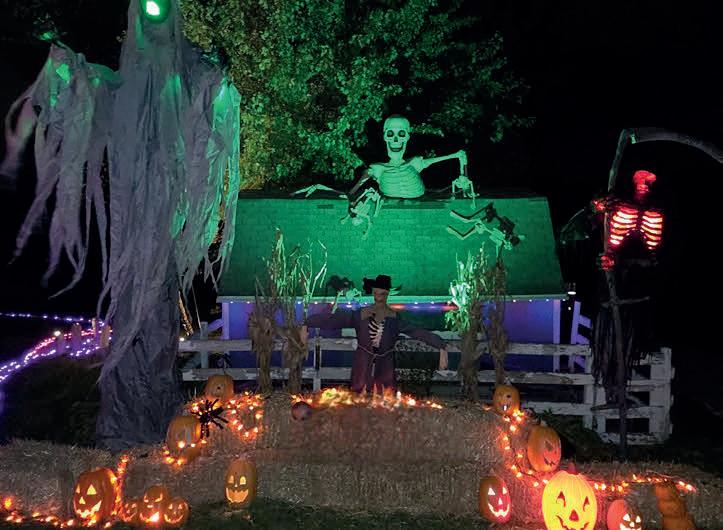
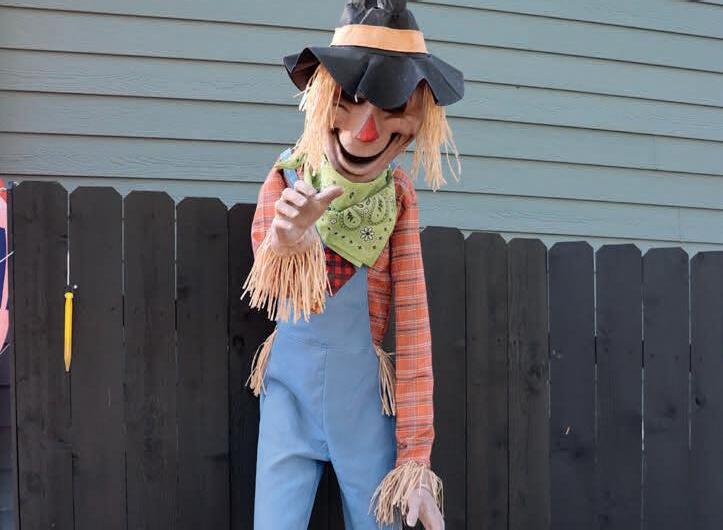

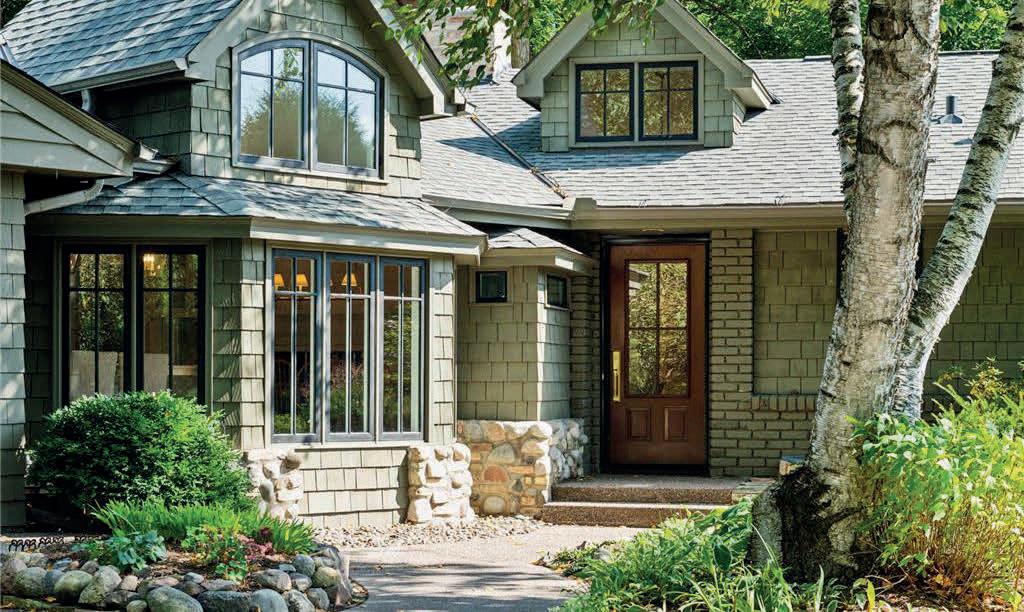


Welcome to this perfect expression of highly-coveted, historical Heathcote. This charming home was thoughtfully renovated by the renowned Landschute in 2024. Timeless elegance of original mid-century details, complemented by a new chef’s kitchen and dining room with Sub-Zero and Wolf appliances, custom cabinetry, marble countertops. This 4-bedroom, 3-bath home also features vaulted ceilings, built-ins and millwork, main floor king-size primary suite, 3-season screened porch, three stone patios overlooking perennial gardens and wooded areas, and a sunny walk-out lower level. A true showstopper! Additional upgrades in 2024/25 include main-level W/D, designer Visual Comfort lighting, new hardwood floors and carpeting, updated electrical, Nest thermostats, new furnace, and more. A fantastic neighborhood community and location. Short walk to Thorpe Park and Deephaven Beach, plus Deephaven Elementary and Minnetonka Schools. Home comes with two parking permits for Deephaven parks, beaches, and boat launches, as well as right-to-add name to City waitlist for watercraft access to Lake Minnetonka.



4 BEDROOMS | 4 BATHROOMS
3,326 SQFT | $747,000
Welcome to Rice Estates on Green Lake in Spicer!! This fabulously updated end-unit Townhome features a Spacious Kitchen great for entertaining along with the open Dining/Living Space and Lakeside Sunroom! Sip your morning coffee from the Primary Bedroom’s private Deck overlooking the water - and host your friends & family on the patio after a day of Boating fun. This move-in ready Home has 4+ bedrooms along with Office space, plenty of storage and hassle-free Lake Living!
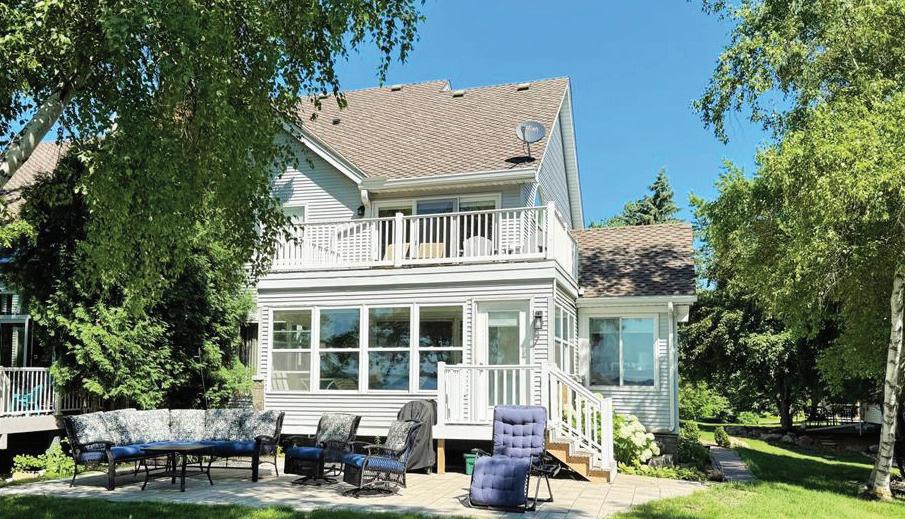
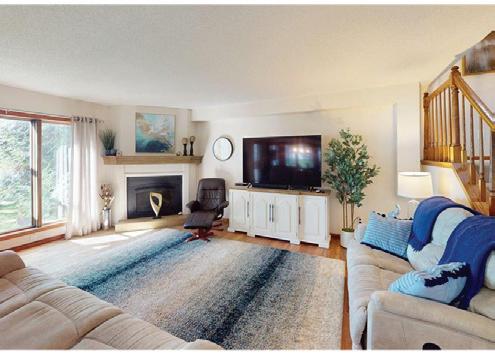
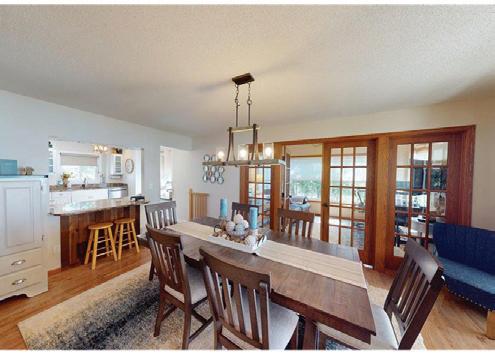
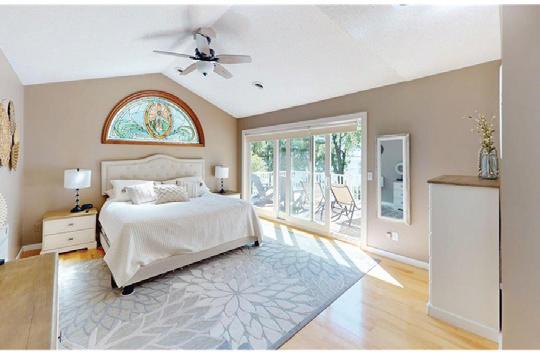
19699 623RD AVENUE
6 BEDROOMS | 7 BATHROOMS
8,363 SQFT | $1,547,000
This Remarkable Lake Home is move-in ready and checks so many boxes for a variety of buyers! This unique home offers 3 complete living spaces (one on each floor) including kitchens, baths & laundry. At one point, this was home to Four Generations- all living comfortably- not fighting over whose turn it is to do laundry or timing their showers to work around everyone’s busy schedules. Not only is this home big enough to host all your family & friends but it has Gorgeous Lake views, High-end Finishings, & a huge Attached Garage.
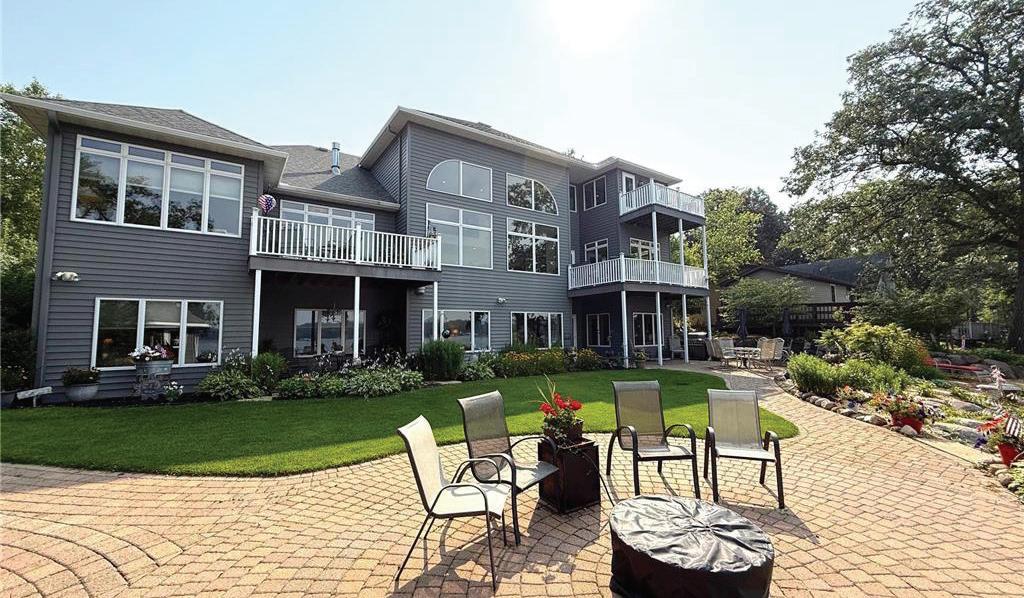
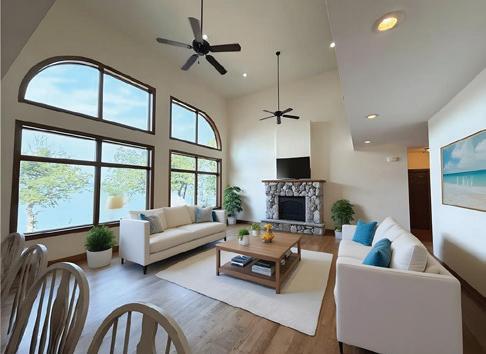

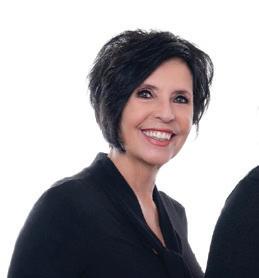
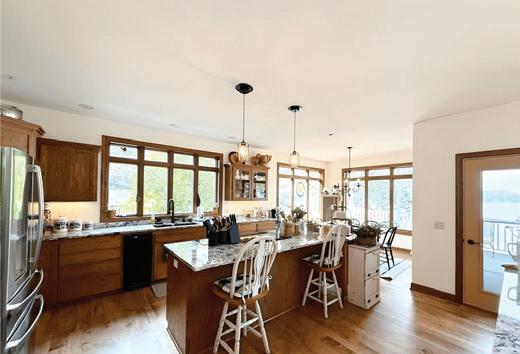

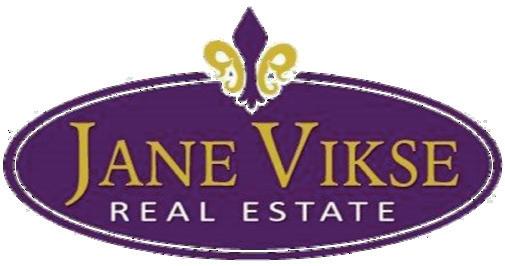
6070 Pilger Avenue,
6070 Pilger Avenue, NW Annandale, MN 55302-4571
4 BEDS | 4 BATHS | 3,938 SQFT | OFFERED AT $9,300,000
4
Welcome to your private oasis on the pristine shores of Lake Sylvia. East Lake Sylvia is known for great fishing, gorgeous sunsets, water sports & taking long pontoon cruises. This one of a kind custom log home is the perfect blend of modern living and rustic feel. Enjoy exquisite views, peaceful nature sounds and privacy of the heavily wooded property. Inside you’ll find large entertaining spaces & oversized bedrooms to house many generations. The updated modern kitchen with high quality granite countertops, stainless steel appliances & large center island is the perfect setting for socializing with your favorite food & beverages. The large game room is already set for billiards & table top shuffleboard. The property also includes a once used sugar shack for maple syrup production, 2 oversized sheds & of course all the beauty of 20 private acres. All furnishings, furniture & homewares are included. Plus a 48ft dock, custom built boat house with pontoon & cable system to pull the boat in. This property has the possibility to be split, please see explanation under supplements. Also see mls #6706147 in lots & land
Welcome to your private oasis on the pristine shores of Lake Sylvia. East Lake Sylvia is known for great fishing, gorgeous sunsets, water sports & taking long pontoon cruises. This one of a kind custom log home is the perfect blend of modern living and rustic feel. Enjoy exquisite views, peaceful nature sounds and privacy of the heavily wooded property. Inside you’ll find large entertaining spaces & oversized bedrooms to house many generations. The updated modern kitchen with high quality granite countertops, stainless steel appliances & large center island is the perfect setting for socializing with your favorite food & beverages. The large game room is already set for billiards & table top shuffleboard. The property also includes a once used sugar shack for maple syrup production, 2 oversized sheds & of course all the beauty of 20 private acres. All furnishings, furniture & homewares are included. Plus a 48ft dock, custom built boat house with pontoon & cable system to pull the boat in. This property has the possibility to be split, please see explanation under supplements. Also see mls #6706147 in lots & land
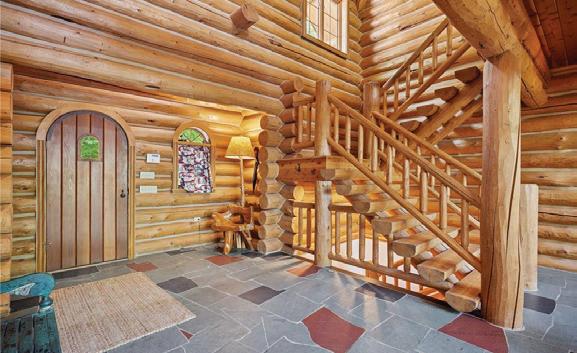


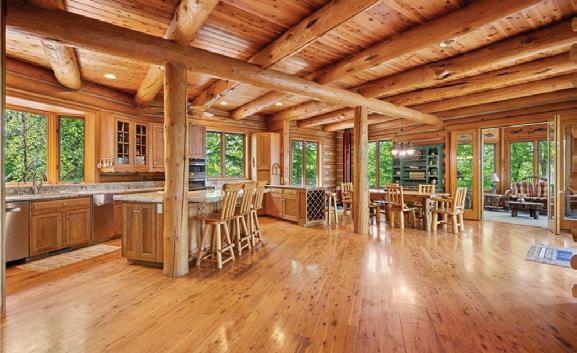
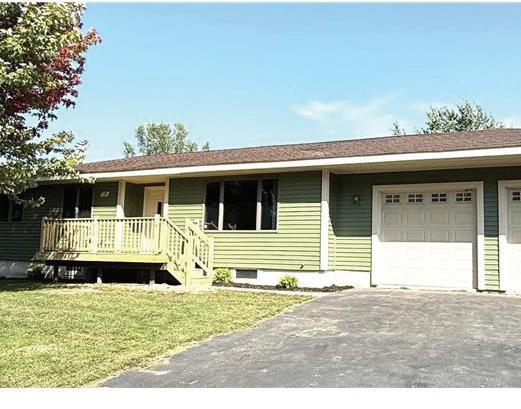
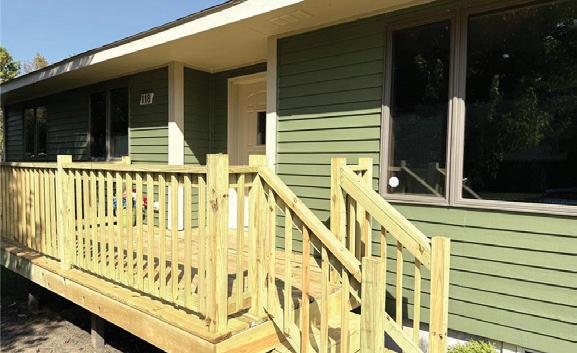
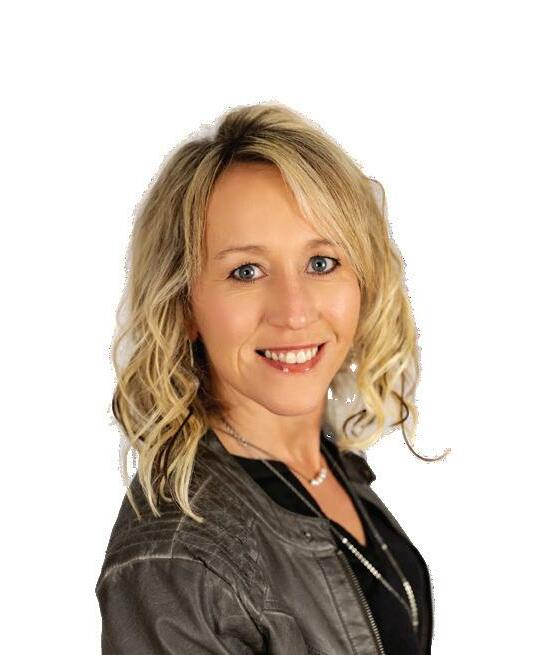

118 Galigers Lane Dassel, MN 55325
| 2
| 1,390 SQFT | OFFERED AT $274,000 Welcome home to this beautiful home in Dassel. 4 bedrooms/2 baths. Brand new inviting front deck! Finish the basement off for instant equity! 4 Bedrooms and 2 baths for plenty of room for the family. Easy walk to parks and downtown. Easy commute to St Cloud, Hutchinson, Willmar, or even the TC area.




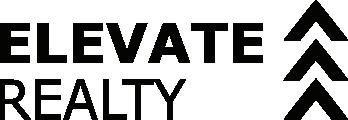

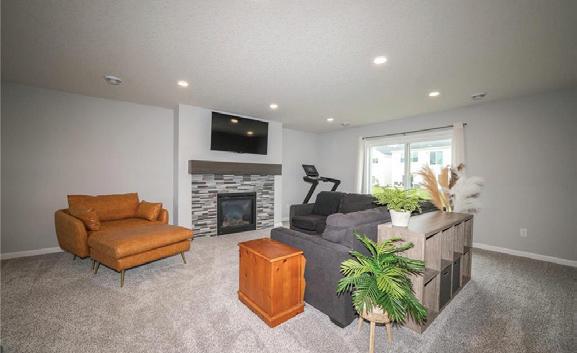
3
3 BEDS | 2 BATHS | 2,500 SQFT | OFFERED AT $559,000
Step into this beautiful newer 3-bedroom, 2-bath home where modern comfort meets timeless style. The open-concept floor plan is filled with natural light, creating a warm and welcoming atmosphere throughout. At the heart of the home is the dream kitchen—a true showstopper featuring sleek stone countertops, a large island with seating, custom cabinetry, and top-of-the-line stainless steel appliances. Perfect for both everyday living and entertaining, the kitchen flows seamlessly into the dining and living areas. The spacious primary suite offers a peaceful retreat with a walk-in closet and spa-like bath. Two additional bedrooms provide flexibility for family or guests. Plus, bonus room on the mail level will make the perfect home office, workout room or toy room. Outside, enjoy a private backyard with a patio ready for summer evenings or weekend gatherings. This is sure to go fast, schedule a tour today.



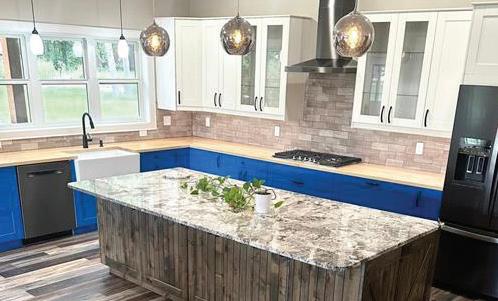
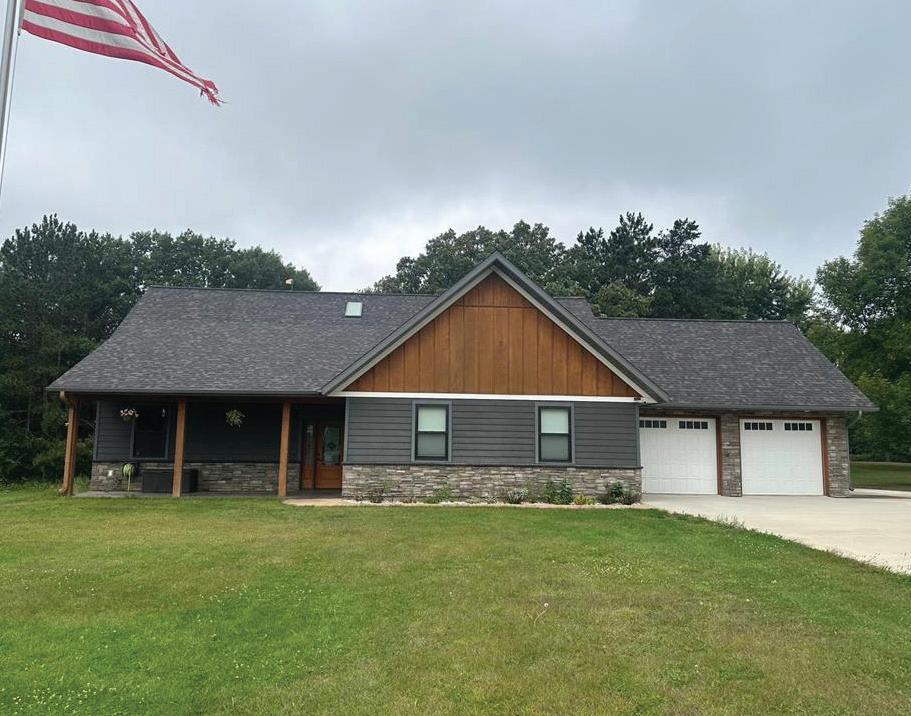

Step into this beautiful newer 3-bedroom, 2-bath home where modern comfort meets timeless style. The open-concept floor plan is filled with natural light, creating a warm and welcoming atmosphere throughout. At the heart of the home is the dream kitchen—a true showstopper featuring sleek stone countertops, a large island with seating, custom cabinetry, and top-of-the-line stainless steel appliances. Perfect for both everyday living and entertaining, the kitchen flows seamlessly into the dining and living areas. The spacious primary suite offers a peaceful retreat with a walk-in closet and spa-like bath. Two additional bedrooms provide flexibility for family or guests. Plus, bonus room on the mail level will make the perfect home office, workout room or toy room. Outside, enjoy a private backyard with a patio ready for summer evenings or weekend gatherings. This is sure to go fast, schedule a tour today. Like-new home built in 2022 in a sought-after St. Michael neighborhood! This spacious split-entry features 5 bedrooms, 3 bathrooms, and over 2,280 finished sq ft. Enjoy an open-concept main level with a modern kitchen, stainless steel appliances, and stylish cabinetry. The primary suite offers a private bath and generous closet space. The finished walk-out basement provides flexible living options—perfect for a family room, gym, or guest area. Additional highlights include a 2-car attached garage, energy-efficient systems, and a large backyard ideal for outdoor activities. Move in ready. Convenient location near parks, schools, and amenities. Don’t miss this exceptional opportunity to own a nearly new home—schedule your showing today!

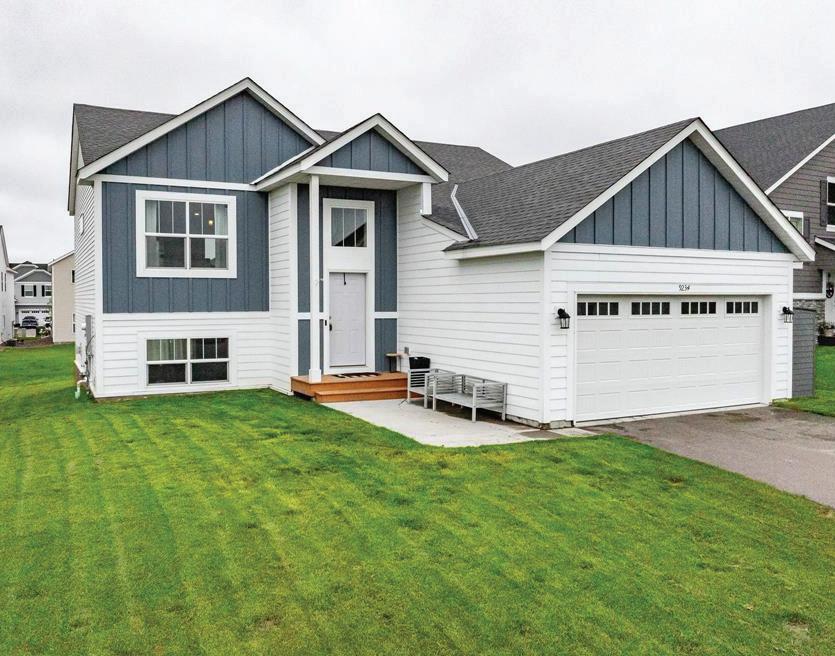
5 BEDS | 3 BATHS | 2,281 SQFT | OFFERED AT $396,900
Like-new home built in 2022 in a sought-after St. Michael neighborhood! This spacious split-entry features 5 bedrooms, 3 bathrooms, and over 2,280 finished sq ft. Enjoy an open-concept main level with a modern kitchen, stainless steel appliances, and stylish cabinetry. The primary suite offers a private bath and generous closet space. The finished walk-out basement provides flexible living options—perfect for a family room, gym, or guest area. Additional highlights include a 2-car attached garage, energy-efficient systems, and a large backyard ideal for outdoor activities. Move in ready. Convenient location near parks, schools, and amenities. Don’t miss this exceptional opportunity to own a nearly new home—schedule your showing today!


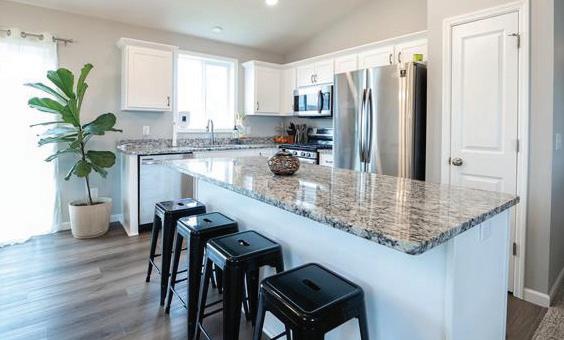

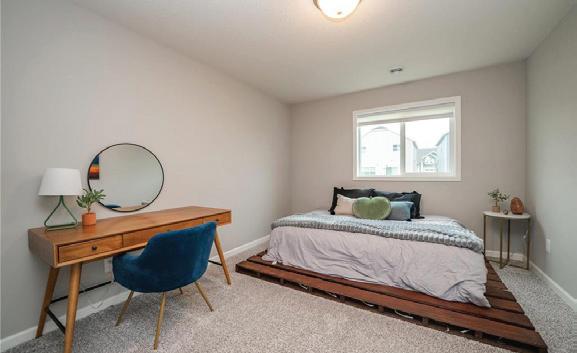



1604 1st Street N, Cold Spring, MN 56320 5 BEDS | 5 BATHS | 6,073 SQ FT | $1,380,000
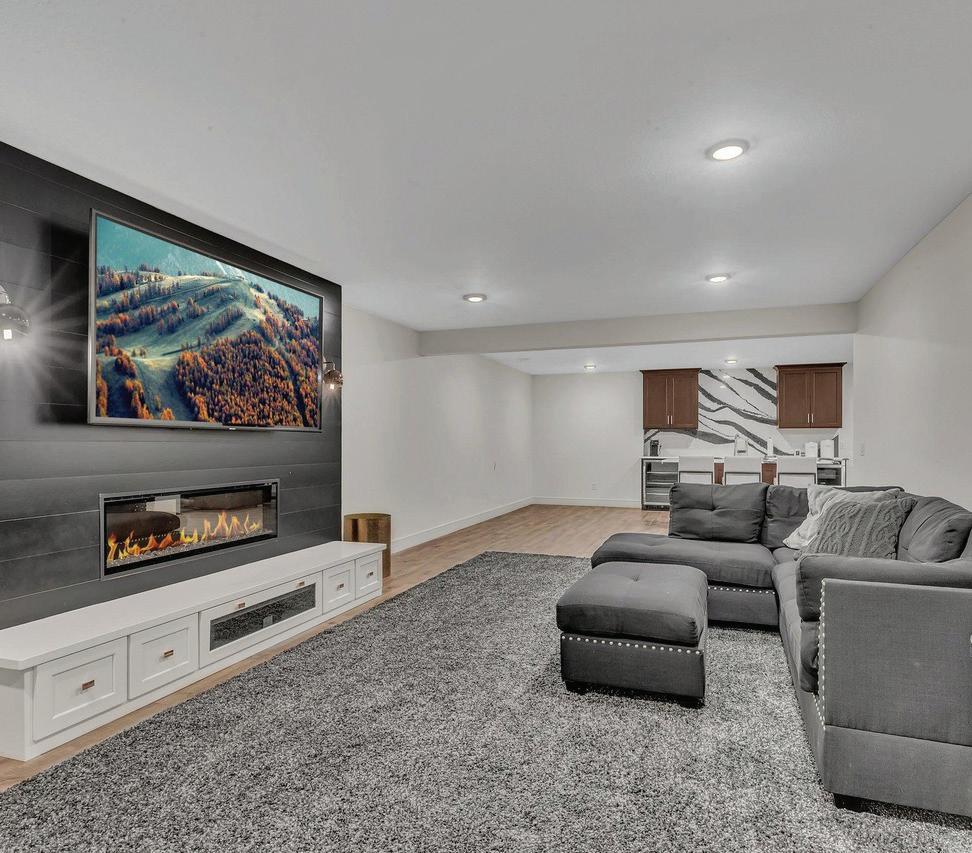

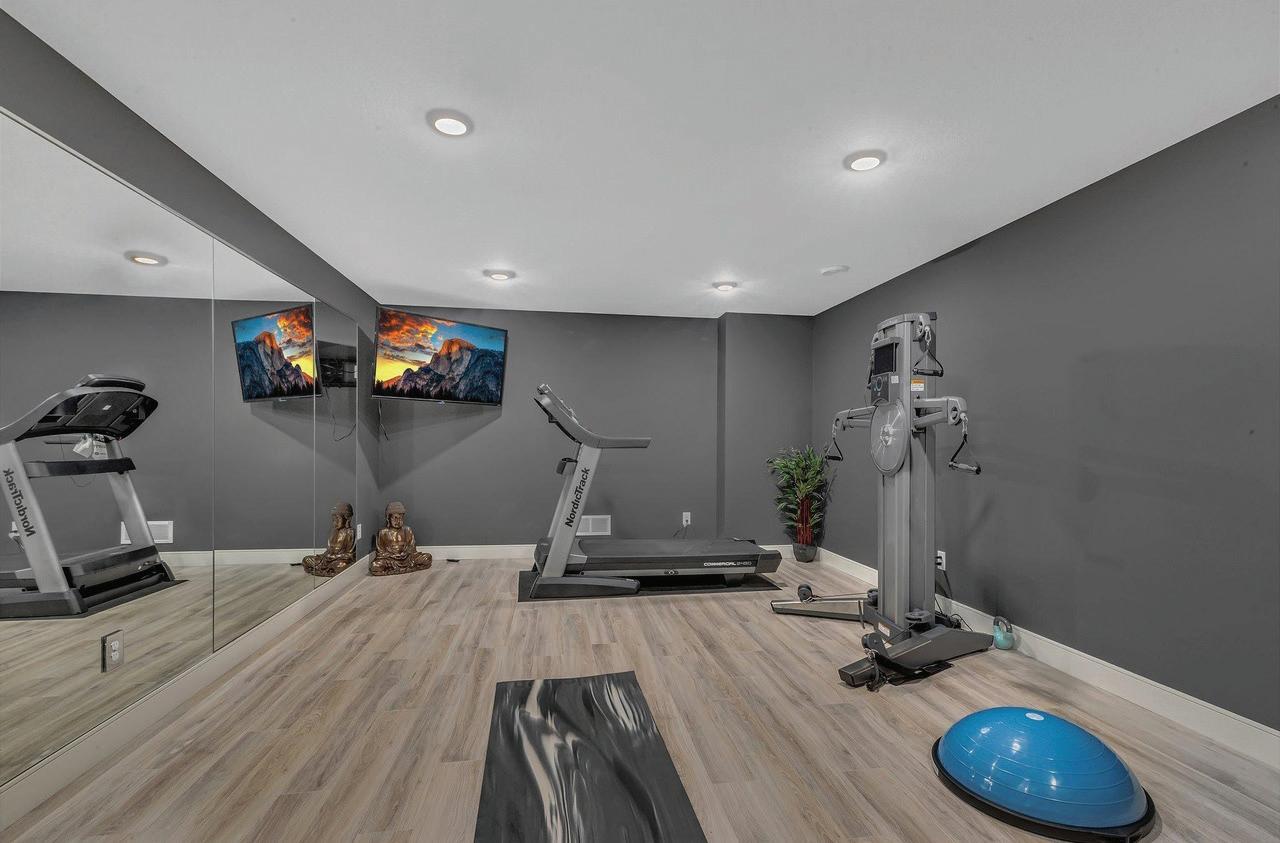

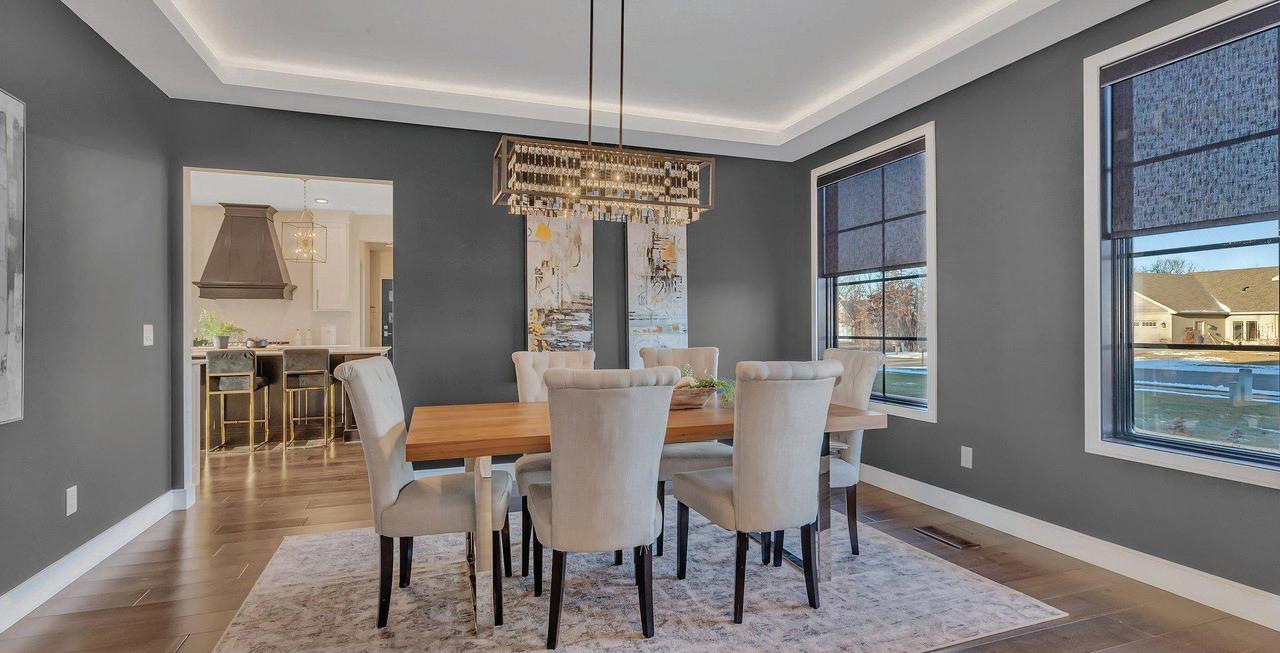
Welcome to your dream home in the heart of Cold Spring! This stunning property boasts a grand entryway that will leave a lasting impression the moment you step inside. The immaculate yard offers a serene oasis with a beautifully fenced-in backyard, featuring a sparkling pool, relaxing hot tub, and spacious patio perfect for entertaining. The oversized three-car garage provides ample space for your vehicles and toys. Inside, you’ll be blown away by the chef’s dream kitchen, complete with a butler’s pantry, built-in oversized island, and top-of-the-line appliances. The formal dining room sets the stage for unforgettable dinner parties, while the cozy gas fireplace in the living room creates the perfect ambiance for those chilly evenings. The primary suite is truly a retreat, with a luxurious primary bathroom featuring a soak tub, a sleek shower, and a walk-in closet that you’ll only dream of. Upstairs, the spacious loft sitting area provides a perfect getaway, while two spacious bedrooms with their own private bathrooms and walk-in closets offer plenty of privacy and space for everyone in the family. Downstairs is an entertainer’s paradise, with a full wet bar, two entertaining spaces perfect for large get-togethers. The designated studio space is perfect for a workout room or flex room. Looking for storage, you will find a large storage space tucked away for convenience. This home has it all!! Don’t miss out on the chance to make this one of a kind home yours!
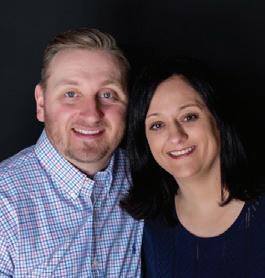
MATANICH


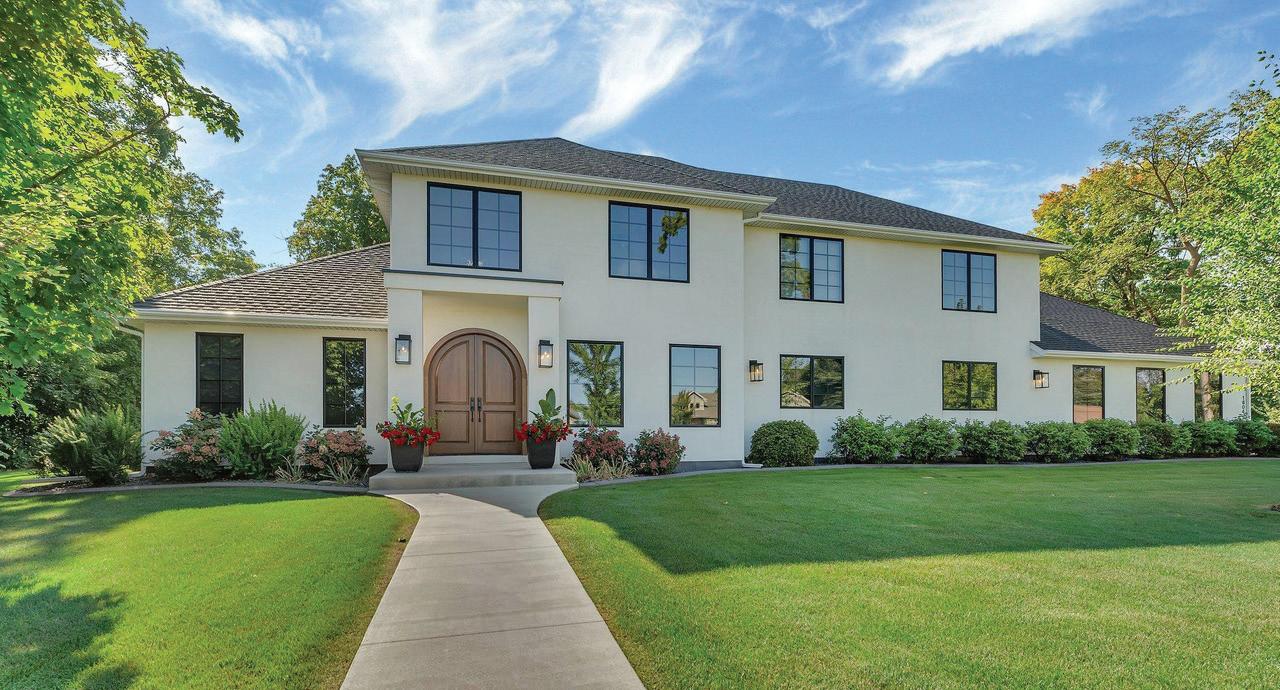
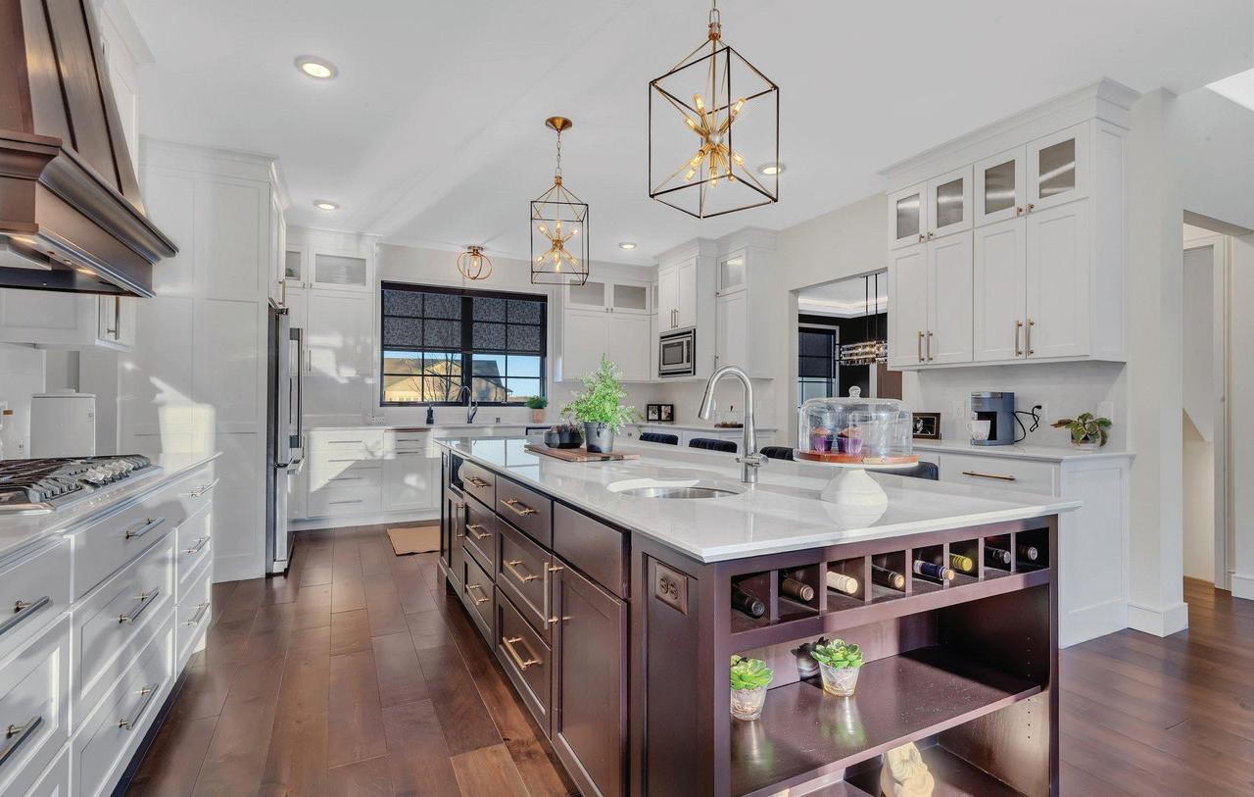

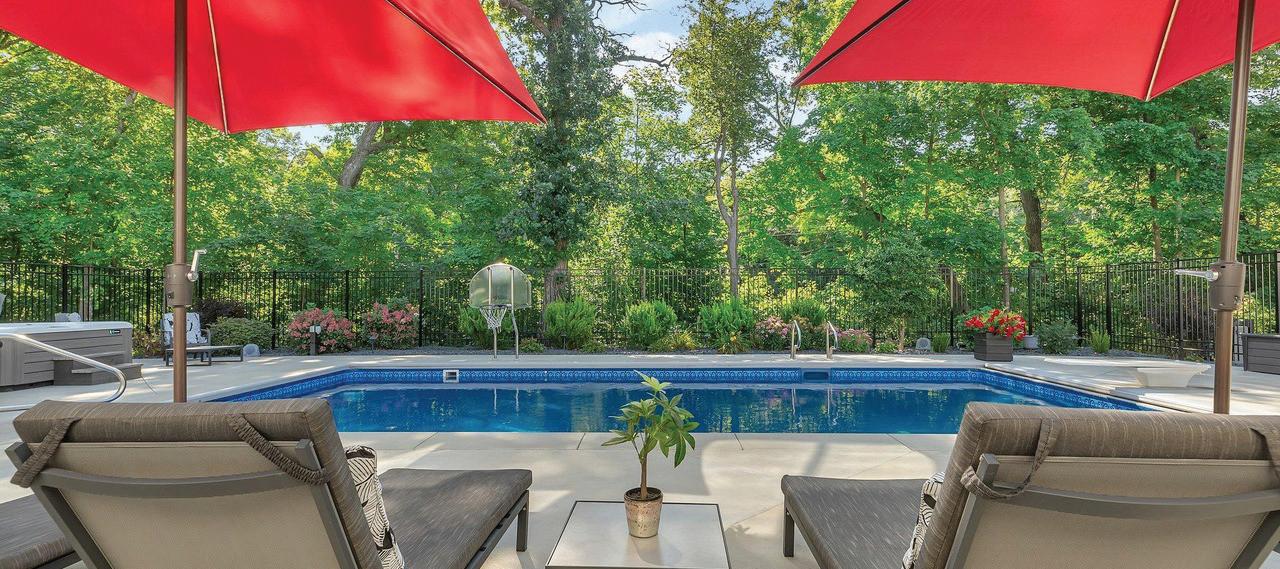
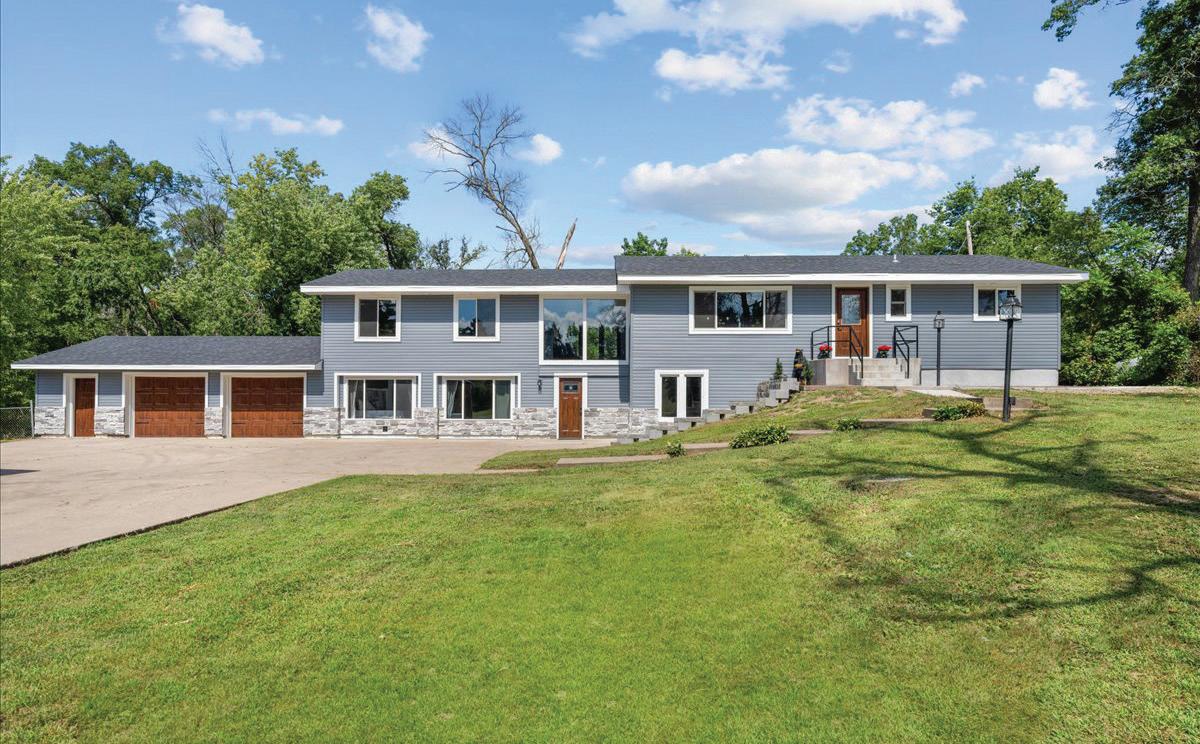
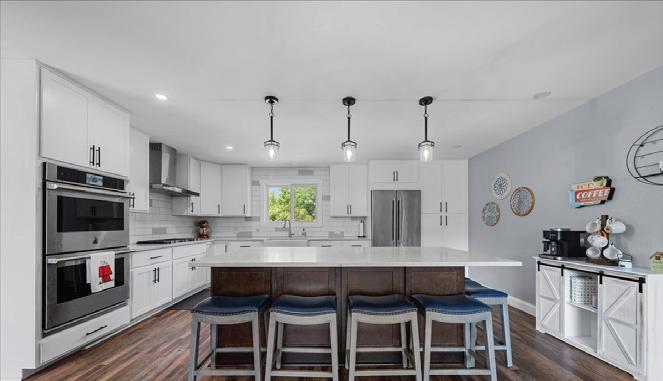



5 BEDS • 4.5 BATHS • 4,224 SQFT • 3.5 ACRES • $525,000 Completely renovated inside and out with over 4,000 finished sq ft on 3.5 acres! New roof, siding, and Marvin windows (last 5 years), plus a brand new furnace and A/C in 2024. Spacious open-concept kitchen, dining, and living area features a center island, stainless steel appliances, cooktop with double oven, and plenty of natural light. Main level offers 4 bedrooms, including a 24x14 primary suite with walk-in closet and private bath with tile floors, separate tub, and shower. Lower level includes a large family/rec room, 5th bedroom, wet bar with sink, and a separate studio apartment—ideal for guests or rental. Laundry on both levels. Enjoy the outdoors with a patio, deck, and scenic pond at the edge of the property. Tons of storage with a 20x31 attached garage, additional parking, and a 62x32 pole shed with 12’ lean-to. Additional amenities include an owned propane tank, a compliant septic system, and dual furnaces, air conditioning units, and hot water heaters—each only one year old—designed to accommodate the size of the home.





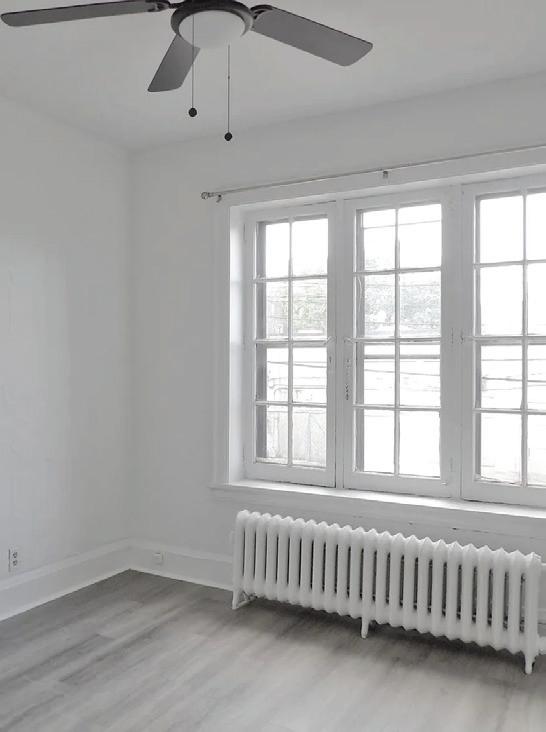


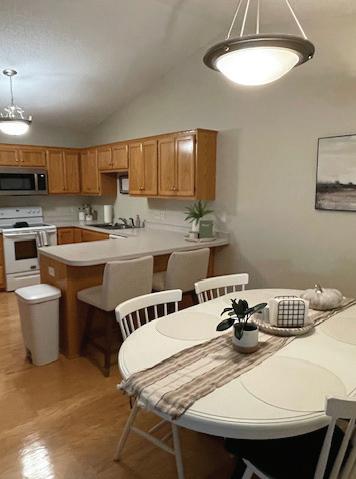
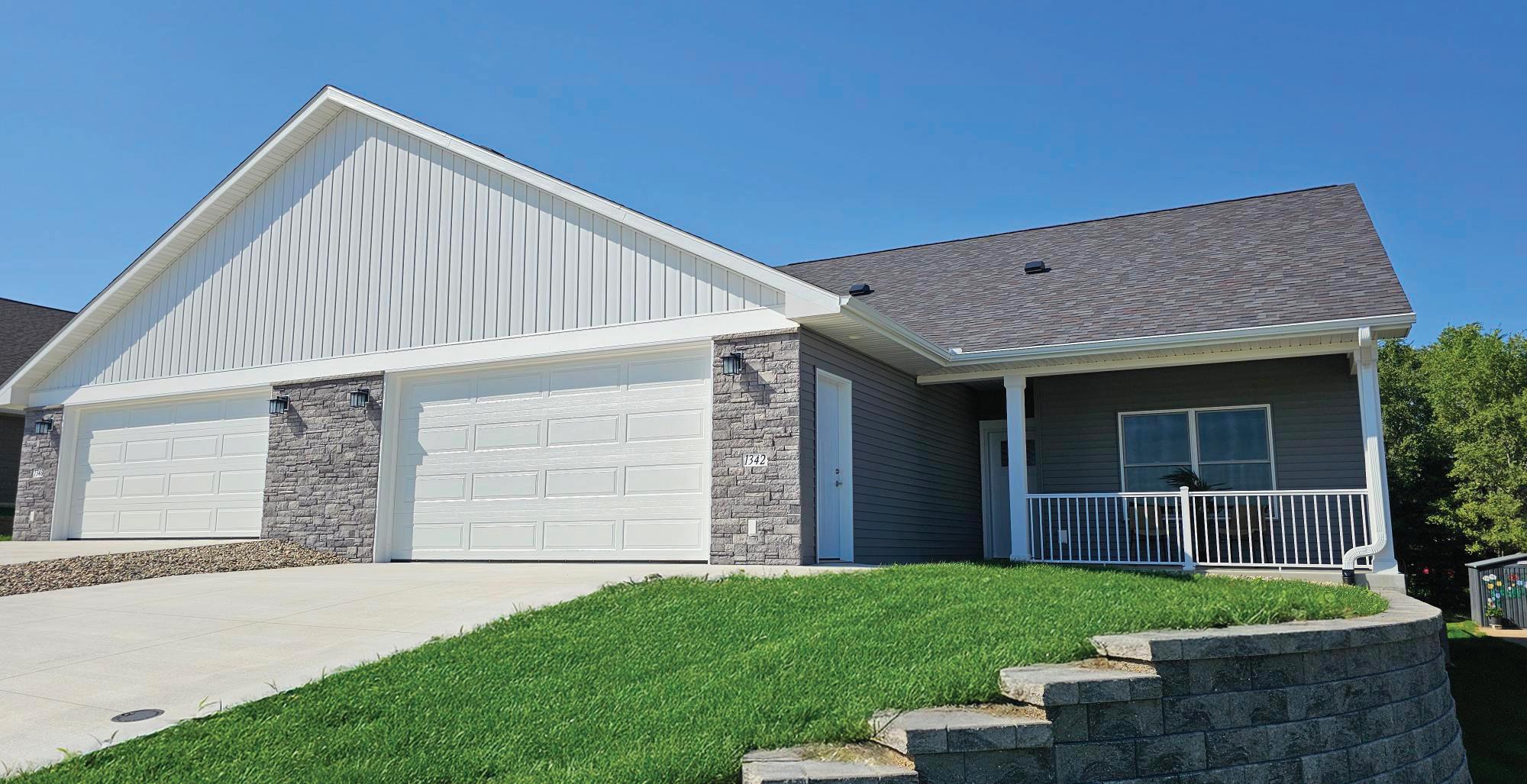


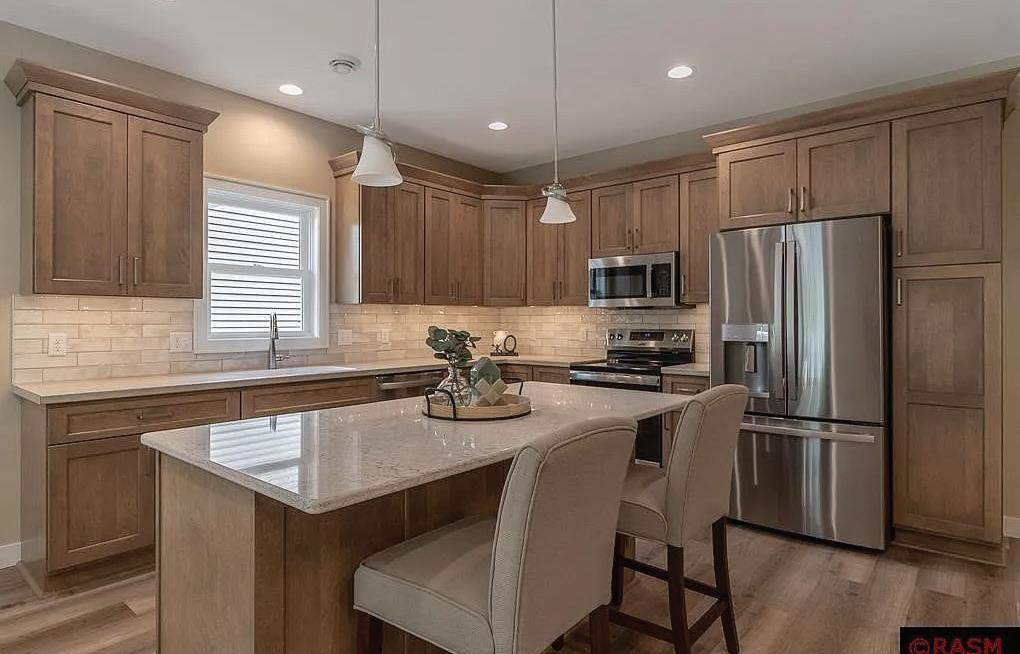
2 BEDS | 2 BATHS | 1,716 SQFT $469,900
Elegant new twin home featuring two bedrooms and two baths, including a gorgeous primary suite with large walk-in closet. An extra sunroom adds flexible living space, while the spacious open-concept layout connects the living, dining, and kitchen areas. Lots of natural light with all the beautiful windows through-out this 1700+ sq ft home! Extra features include in-floor heat, a fabulous gas fireplace, great center island, large laundry area, attached two-car garage and maintenance-free deck off the back complete this beautiful well built home.

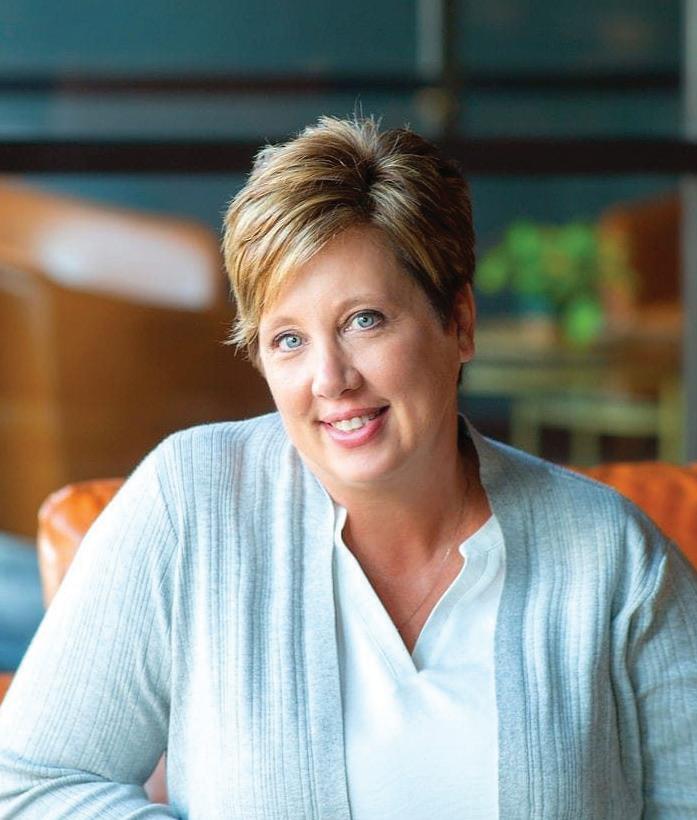
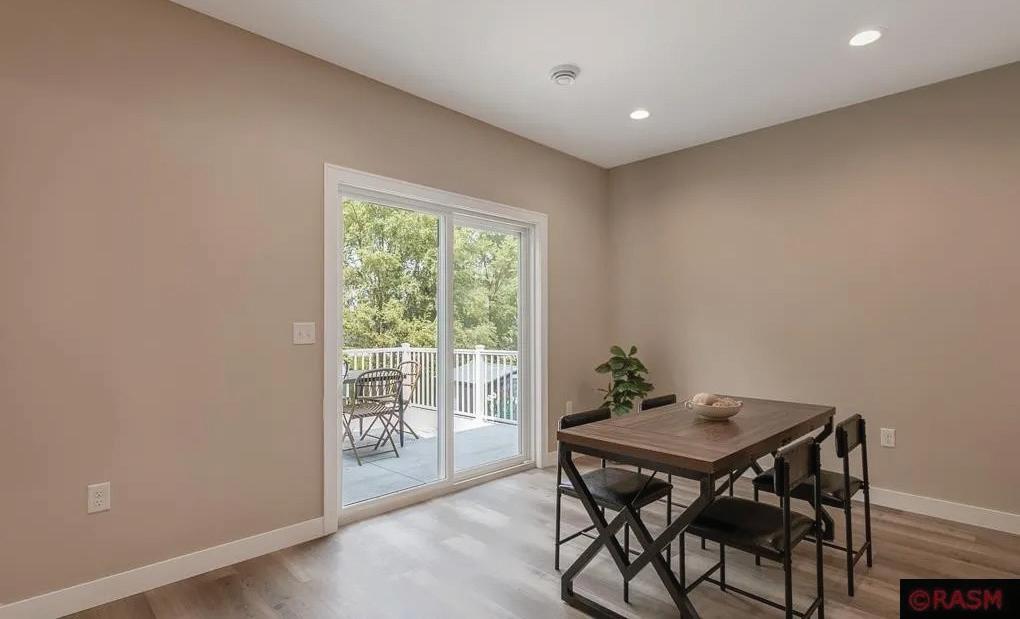

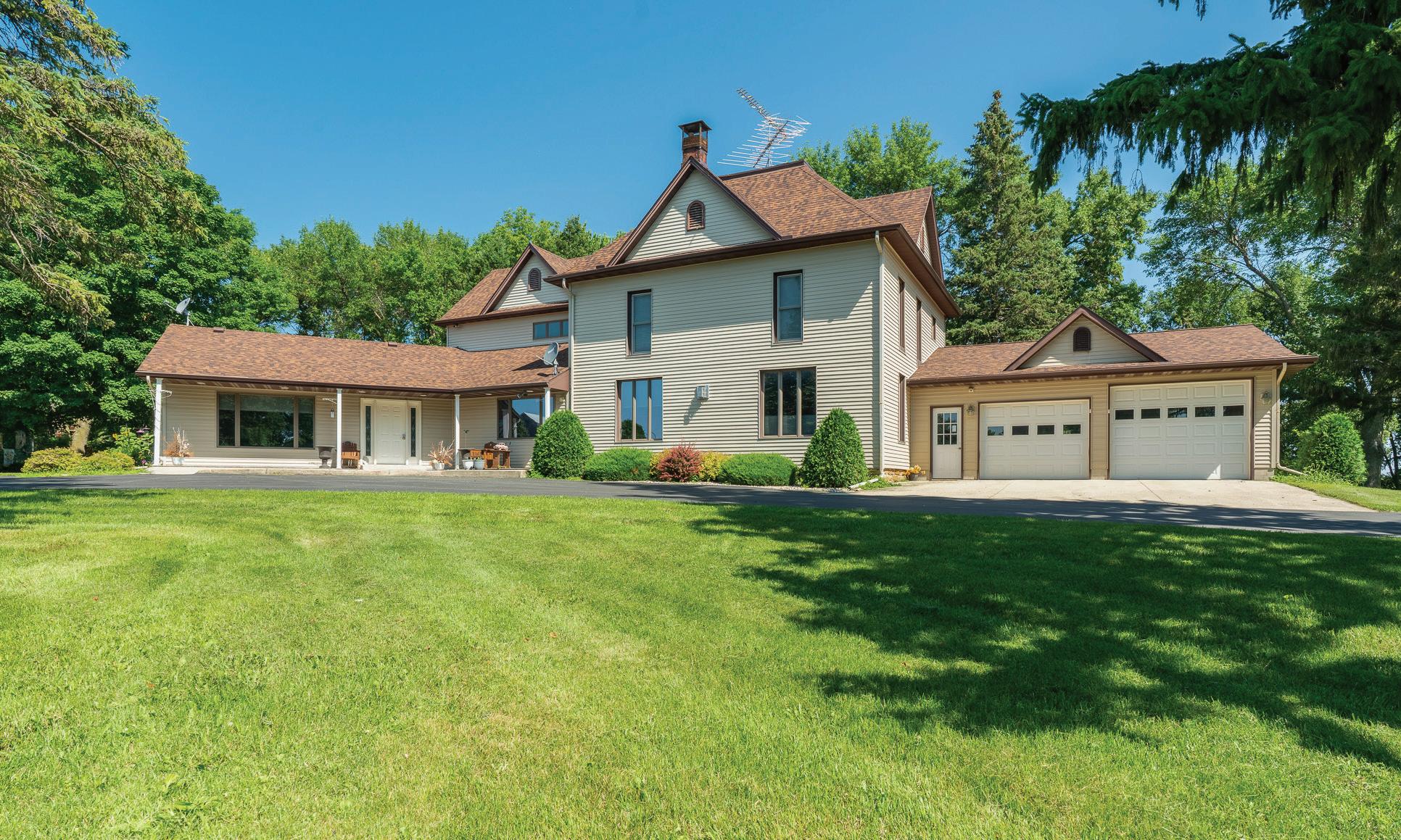
Dreaming of your paradise property?! This is it! Tucked into an absolutely picturesque setting with a tree-lined drive on 8+ acres offering landscaped sitting areas amongst the trees, gardens, and rolling lawn. There is also a shop for all your outdoor hobbies. This sprawling property with over 3800 square feet of living space must be seen to be truly appreciated. A spacious foyer welcomes you; to the left is the main living room w/pellet stove and a 4-season porch that takes you to the backyard. To your right is the dining room, kitchen with large center island w/granite & gas cooktop. Off the kitchen you access a covered deck, aggregate patio, and a landscaped fire pit. Also on the main floor is a thoughtfully designed laundry room & pantry with ample storage and functionality, 3/4 bath & hot tub room.
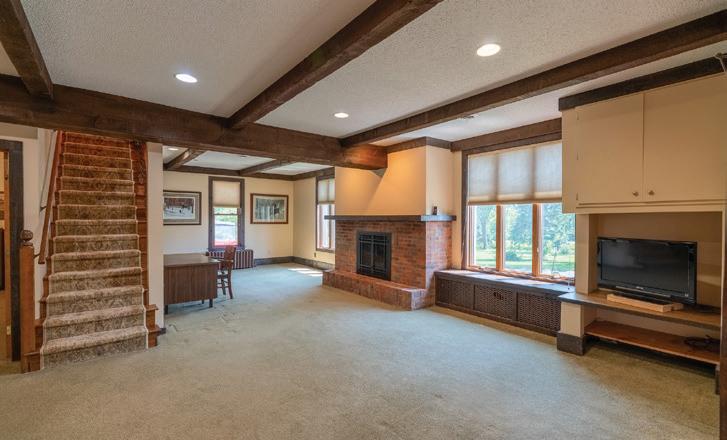
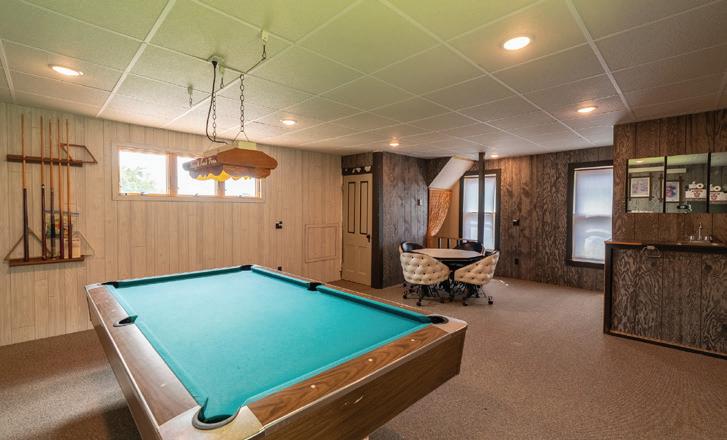







5 BEDS | 3 BATHS | 4,324 SQFT. | $1,325,000
97.33 Acres of Incredible Hunting and Ranch Life that Will Allow the Peace, Tranquility and Memories that Legacy’s are Made of, 34 Miles from Fargo. 5 Bedroom, 2010 Home with 4324 Square Feet of Spacious Living. Open Kitchen, Dining and Living Room with North & South Decks. Beautiful Walkway to the Custom Firepit Wrapped In the Grove. Oversized Lower Level Family Area with Wet Bar Space, Bonus Area, 2 Bedrooms, Custom Tiled Walk-In Shower Bathroom, Storage & Utilities. Sit on the Deck and Look for the Hunter’s Dream Buck, Turkeys and Wildlife! South 40+Acre Corn Field and 4 Feed Lots with T-Posts are Ready to Add Wire as Needed. Ritchie Water and Multiple Hydrants. BUT WAIT While On the Deck... Look to the West....You’ll See a Portion of the 38 Prime Ag Hunting Acres with Natural Animal Shelters and a Water Source Just Beyond the Grove with 8 Acres of Soy Beans.... Rounding this Property Into a Hunter’s Paradise Too. Every Dream Item Checked Off....with One Amazing Ranch Home and It Starts with a Call to Preview It. HOME WARRANTY

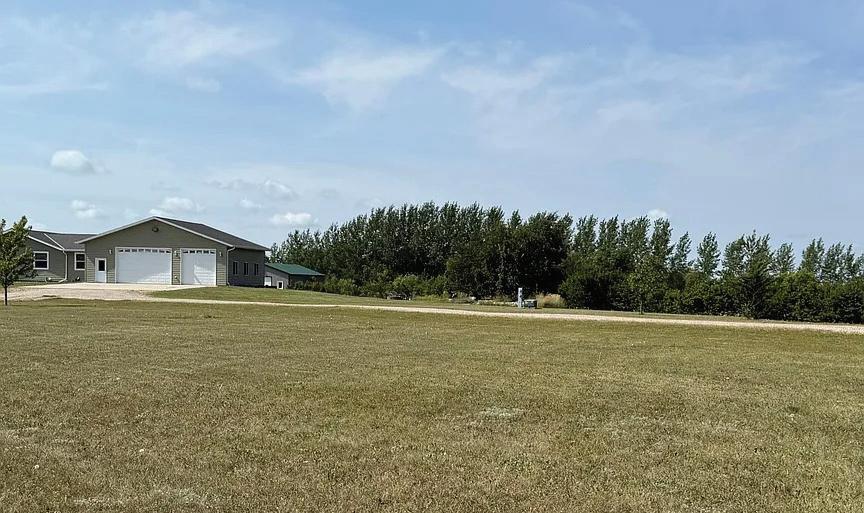
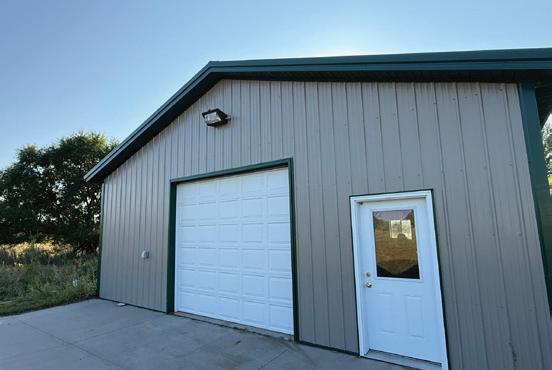


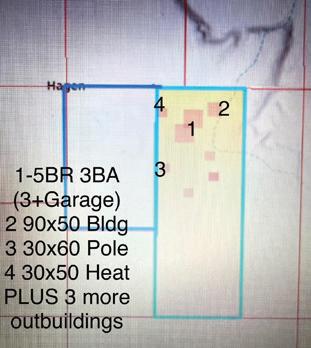

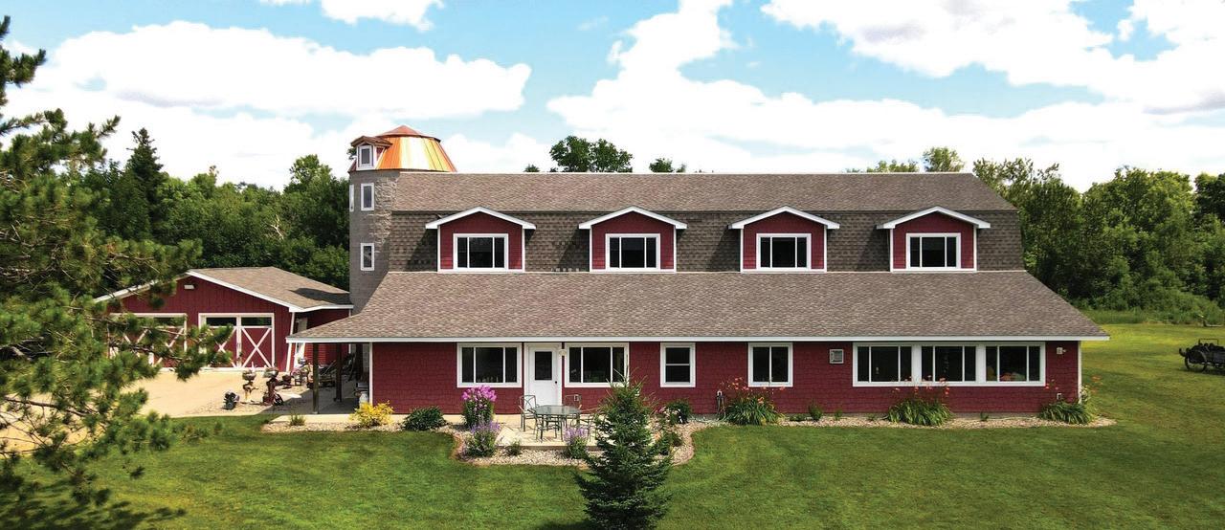
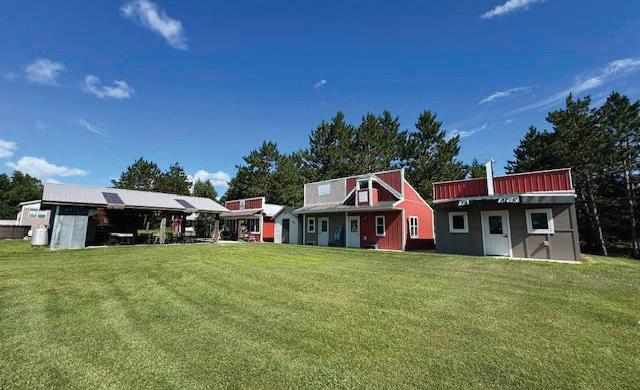
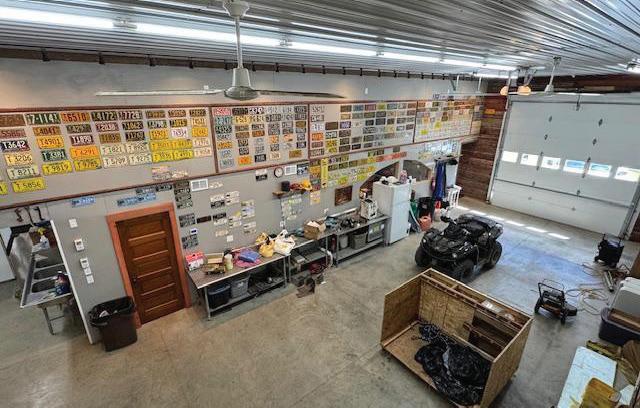

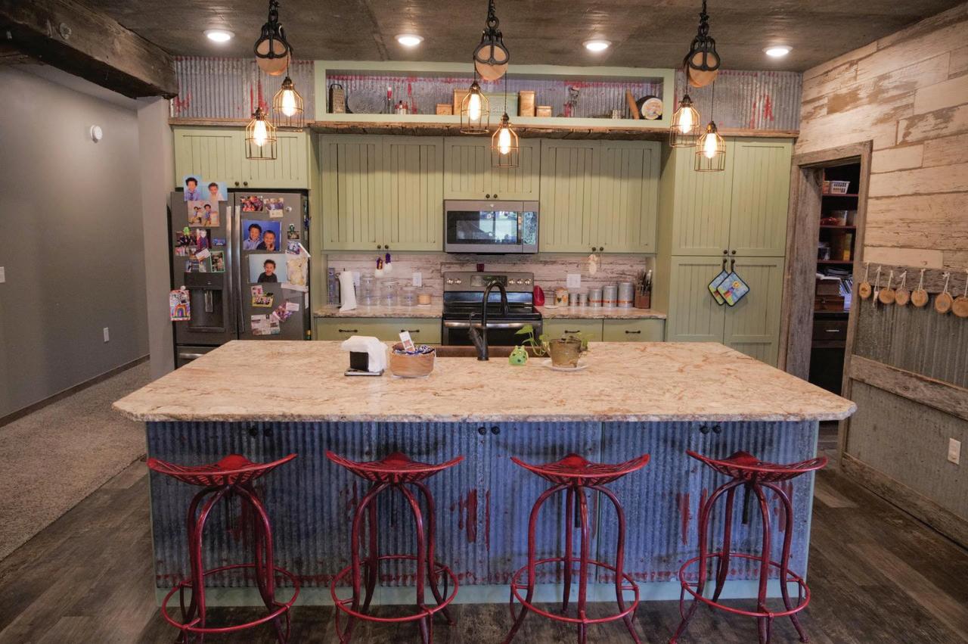
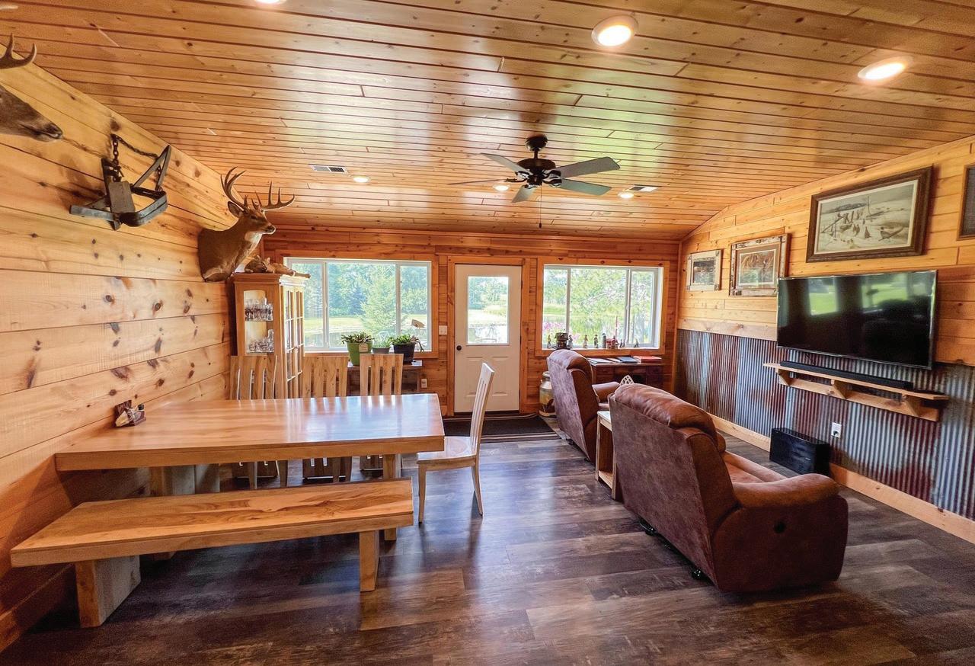


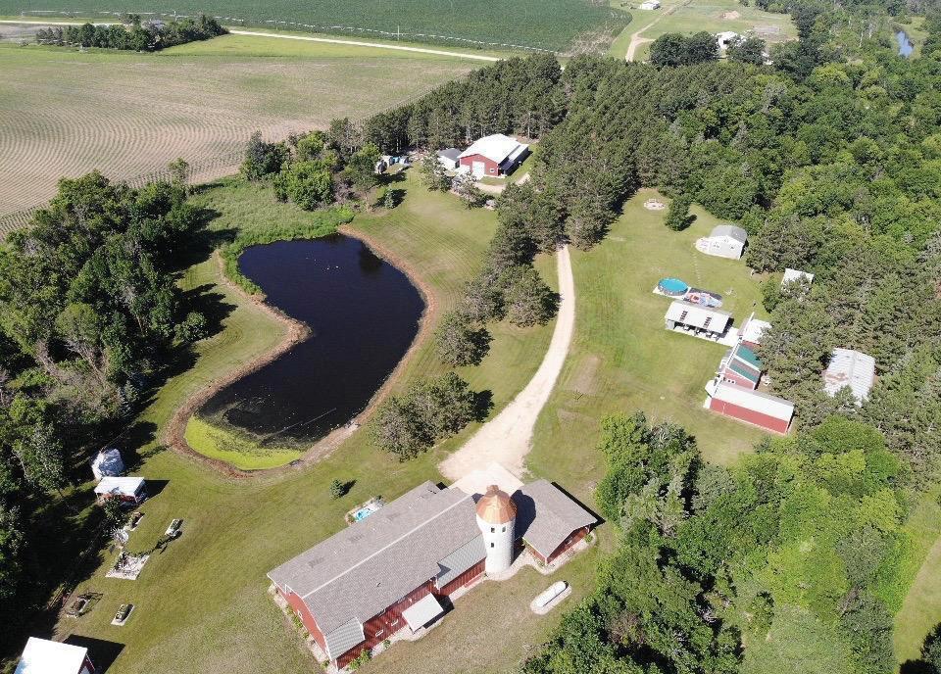
Set on a breathtaking 20-acre estate with serene pond and Wing River frontage, this extraordinary compound is a masterclass in luxury, flexibility, and income-generating potential. Designed for grand entertaining and unforgettable experiences, the property seamlessly blends refined amenities with natural beauty. At the heart of the estate lies a spacious 6100 square foot, 3-bedroom, 4-bath main residence, offering ample space for extended stays, retreats, or private gatherings. For hosting at scale, the entertainment and event center is equipped to seat 75–100 guests, complete with a spacious kitchen, his-and-her bathrooms, and even a private elevator/lift for seamless access. Outdoor enthusiasts and chefs alike will appreciate the commercial-grade outdoor kitchen, ideal for large-scale entertaining under the stars. A charming cantina featuring a full kitchen and bathroom offers the perfect gathering spot with authentic flair. On the grounds, discover a 7-bedroom bunkhouse for group lodging, a 2-bedroom, 1-bath seasonal VRBO guest home generating proven income, and a heated shop with an automotive lift, office space,
and lofted sleeping quarters—ideal for hobbyists or additional rental use. Even a daycare facility! This property is more than a home—it’s an all-inclusive experience with unmatched event-hosting capabilities and versatile revenue streams. Whether you’re an investor, visionary entrepreneur, or someone seeking the ultimate private retreat, this estate delivers on every front. There is also the potential for lifetime hunting access to 400 acres just down the road.

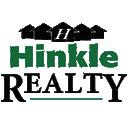
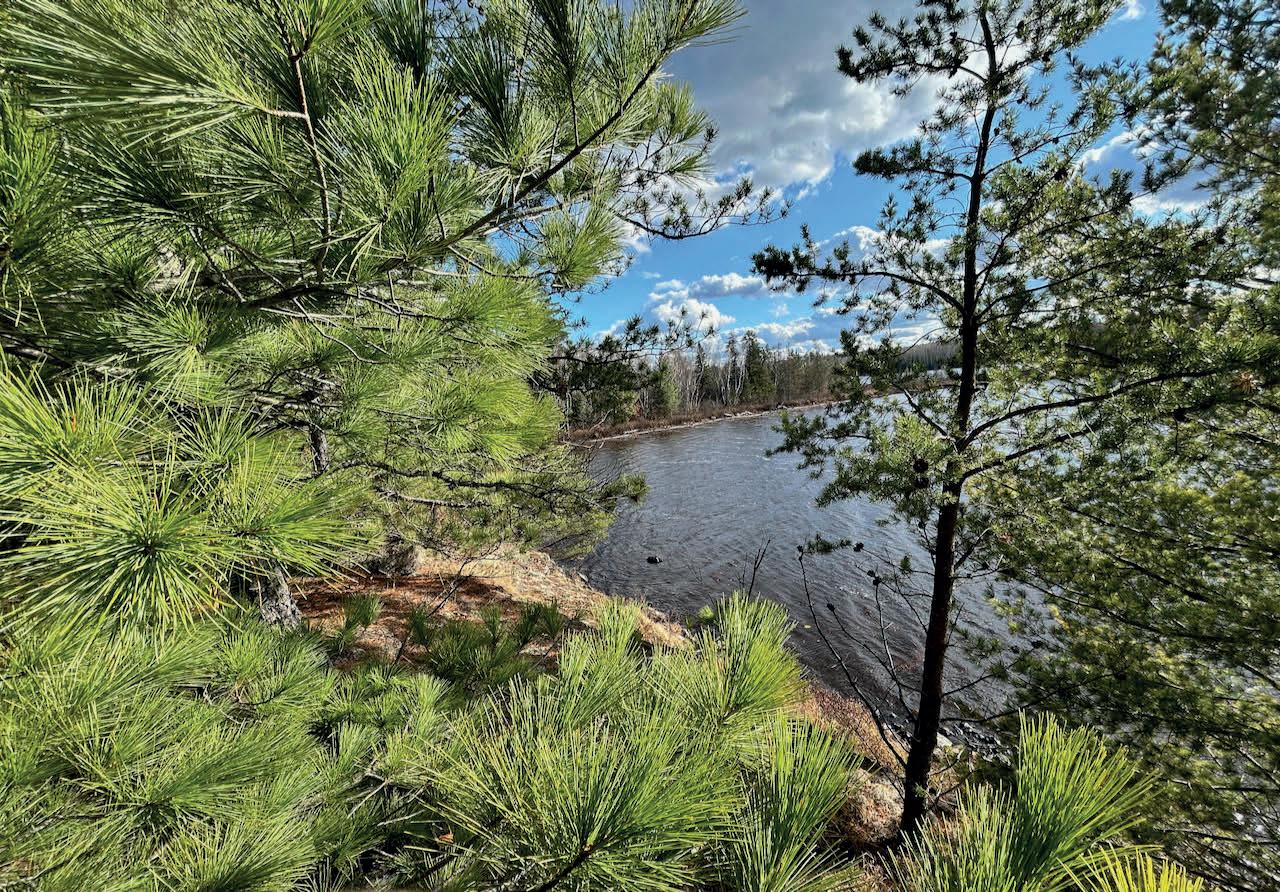
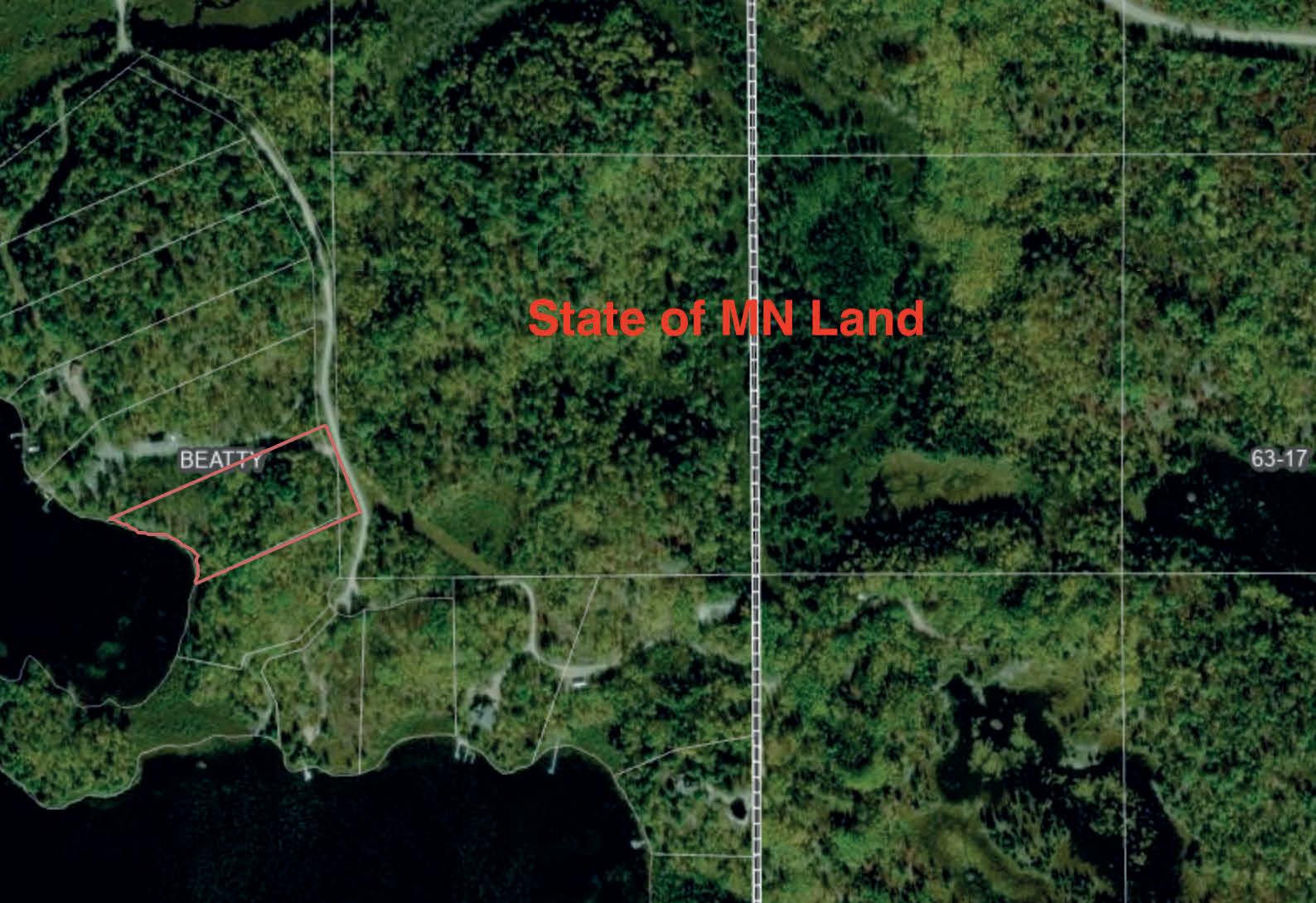

Prime lakeshore lot with 375 feet of lakeshore on 4 acres of stunning land! Nestled in the heart of the Northwoods, this property features majestic tall pines, mature trees, and breathtaking rocky outcroppings, providing the perfect backdrop for your dream retreat. Southwest exposure with beautiful sunsets and abundant sunlight throughout the day. Direct access to hundreds of acres of state and federal forest for endless outdoor adventures. Choose from numerous ideal locations to build your perfect getaway. Electricity nearby and approved septic sites. Whether you’re looking to build your dream home, a vacation retreat, or simply invest in nature, this property has it all. Includes new driveway!
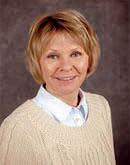
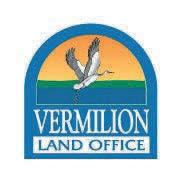

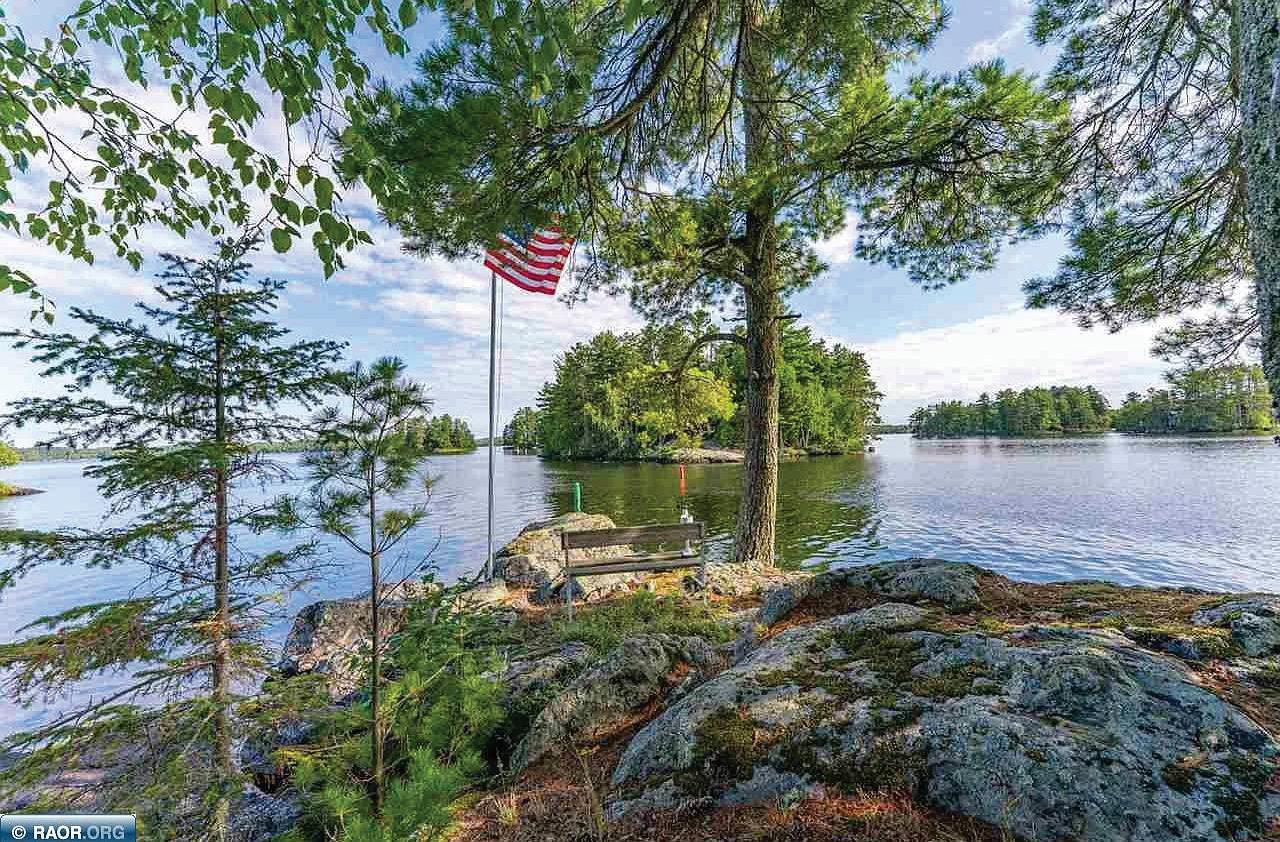
4 BEDS | 2 BATHS |
8947 E WAKEMUP VILLAGE ROAD COOK, MN 55723
Welcome to your dream lakeside escape! Nestled on a private point with 410 feet of pristine shoreline, this stunning 4 bedroom (2 non-egress), 2 bathroom home offers unparalleled privacy, island studded lake views, and classic Northwoods charm. Enjoy countless updates throughout the home, blending modern comfort with timeless style. Step out onto the lakeside deck or relax in the gazebo, perfect for morning coffee or sunset gatherings. A gently sloping sand beach and historic boathouse add to the unique appeal of this rare waterfront gem. This property is ideal for hosting and extended stays, featuring a two stall garage with an efficiency apartment above, plus a separate garage for extra storage or recreational gear. Whether you’re boating, swimming, or simply soaking in the serenity of Lake Vermilion, this one-of-akind property offers the ultimate lakefront lifestyle.


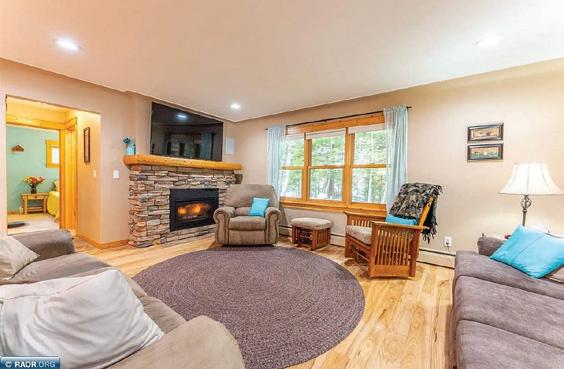
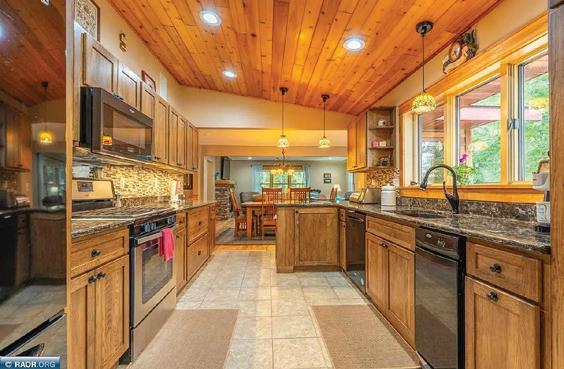

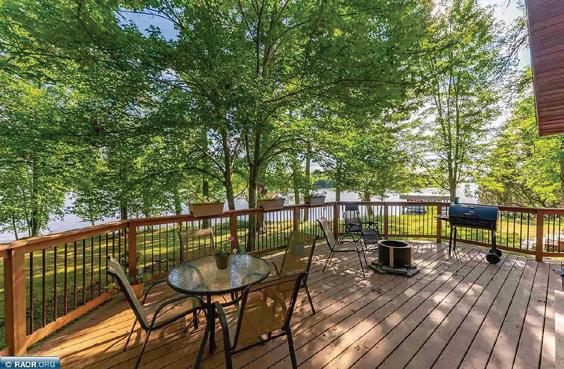
Lake Vermilion
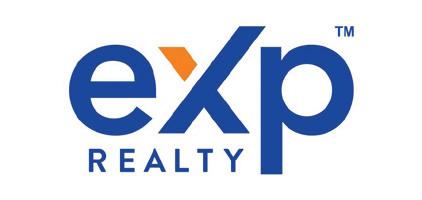





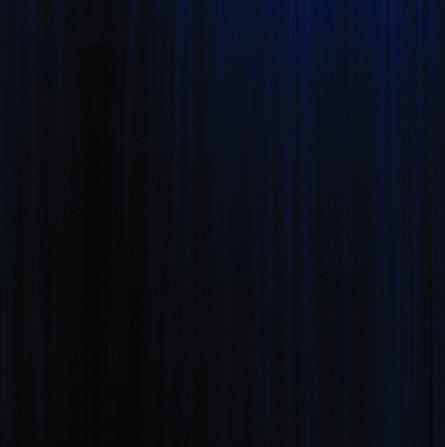

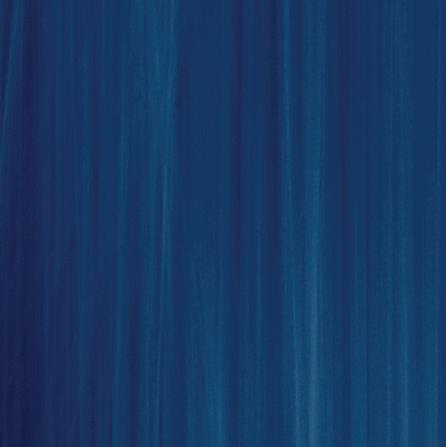








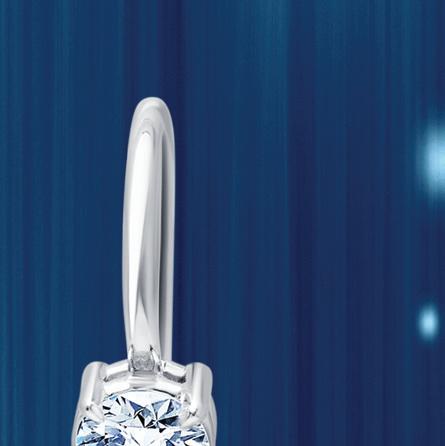


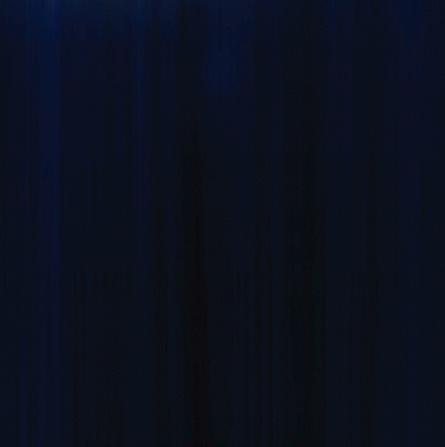


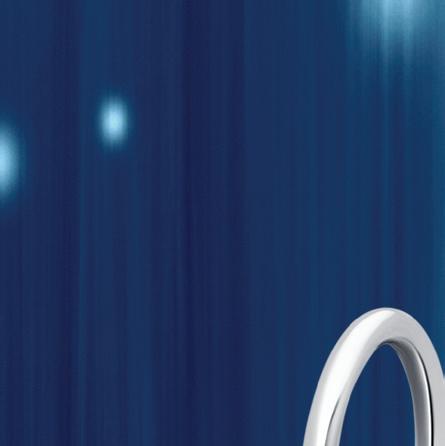


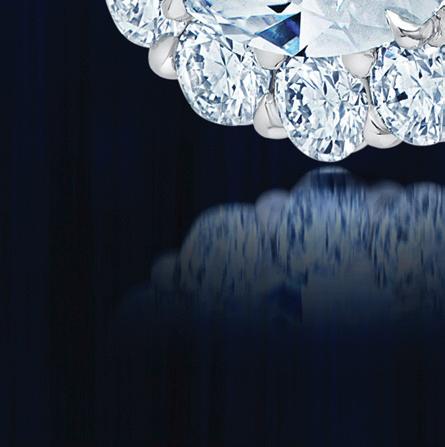















“Start the conversation … I personally welcome your call.” Martin Celebrating 30 Years of Bespoke Jewels and Unparalleled Artistry





