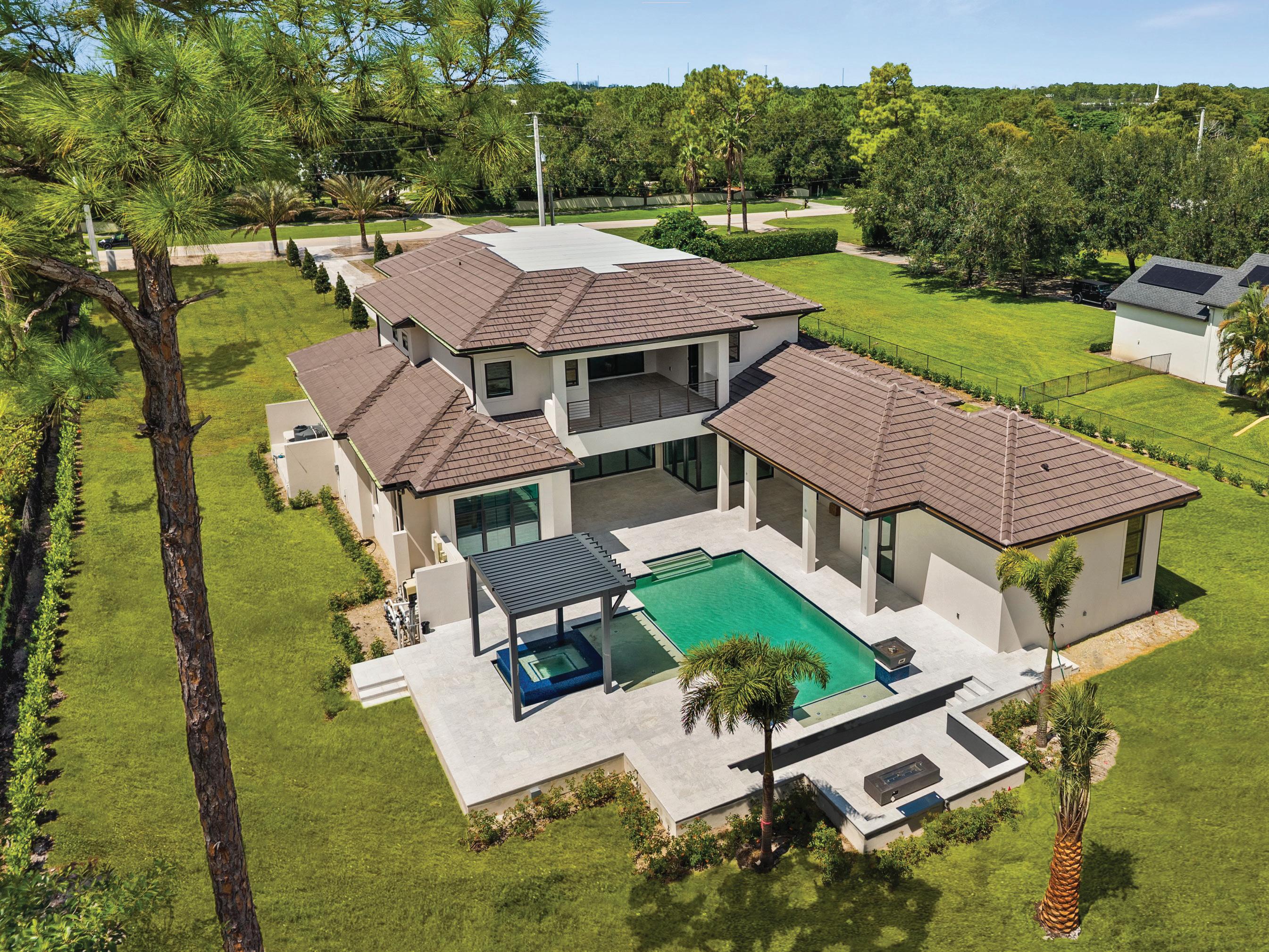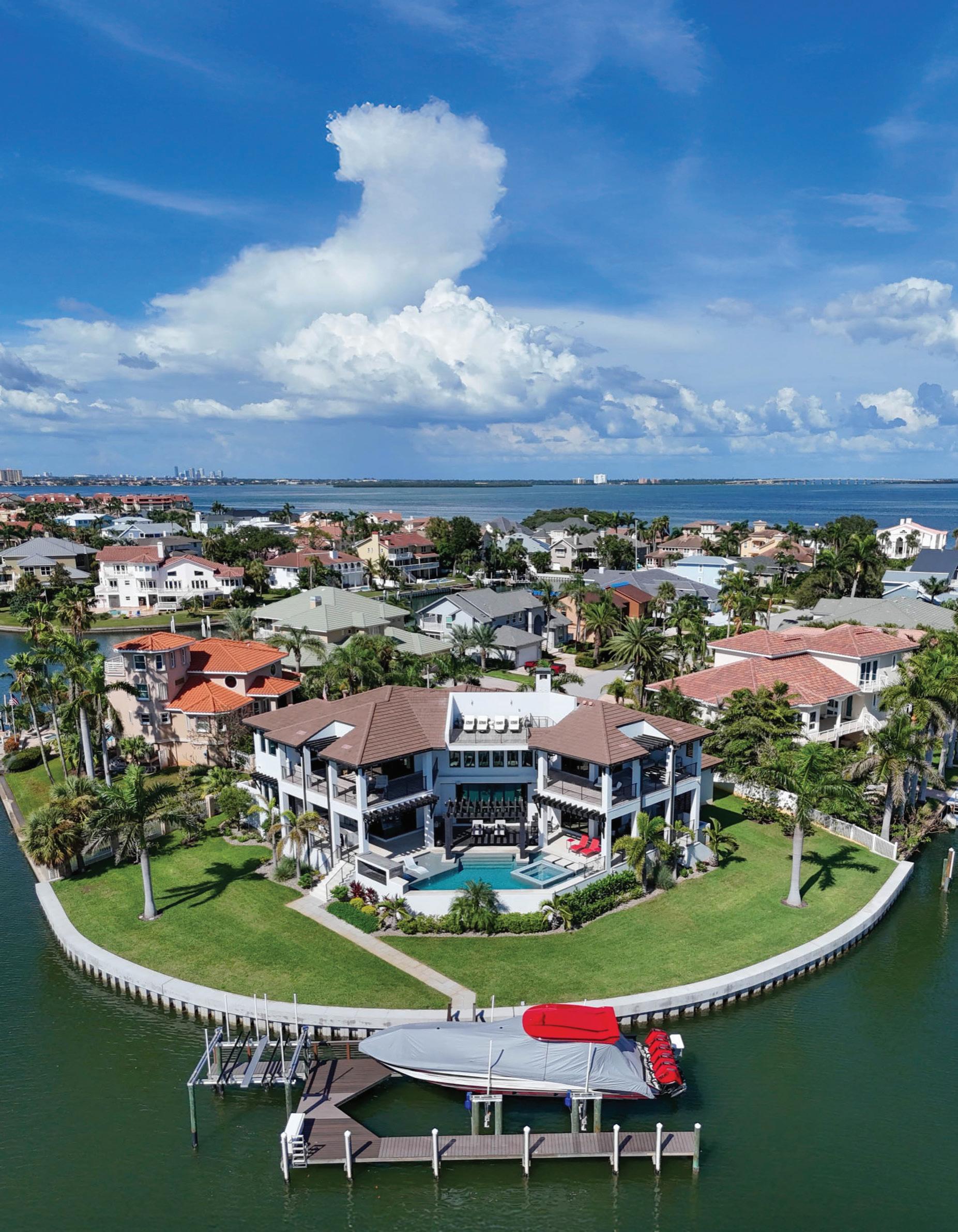

LONGBOAT KEY
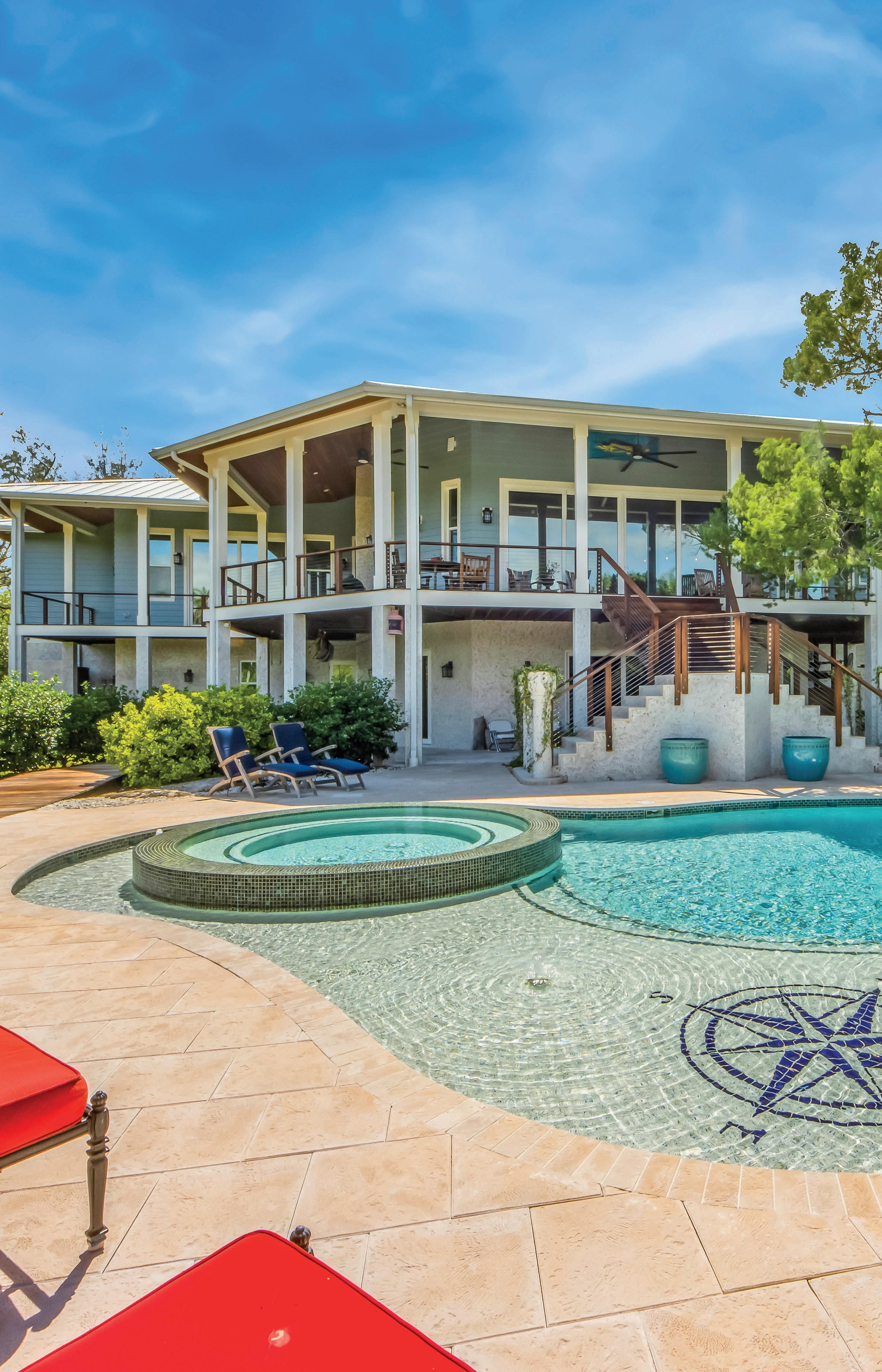
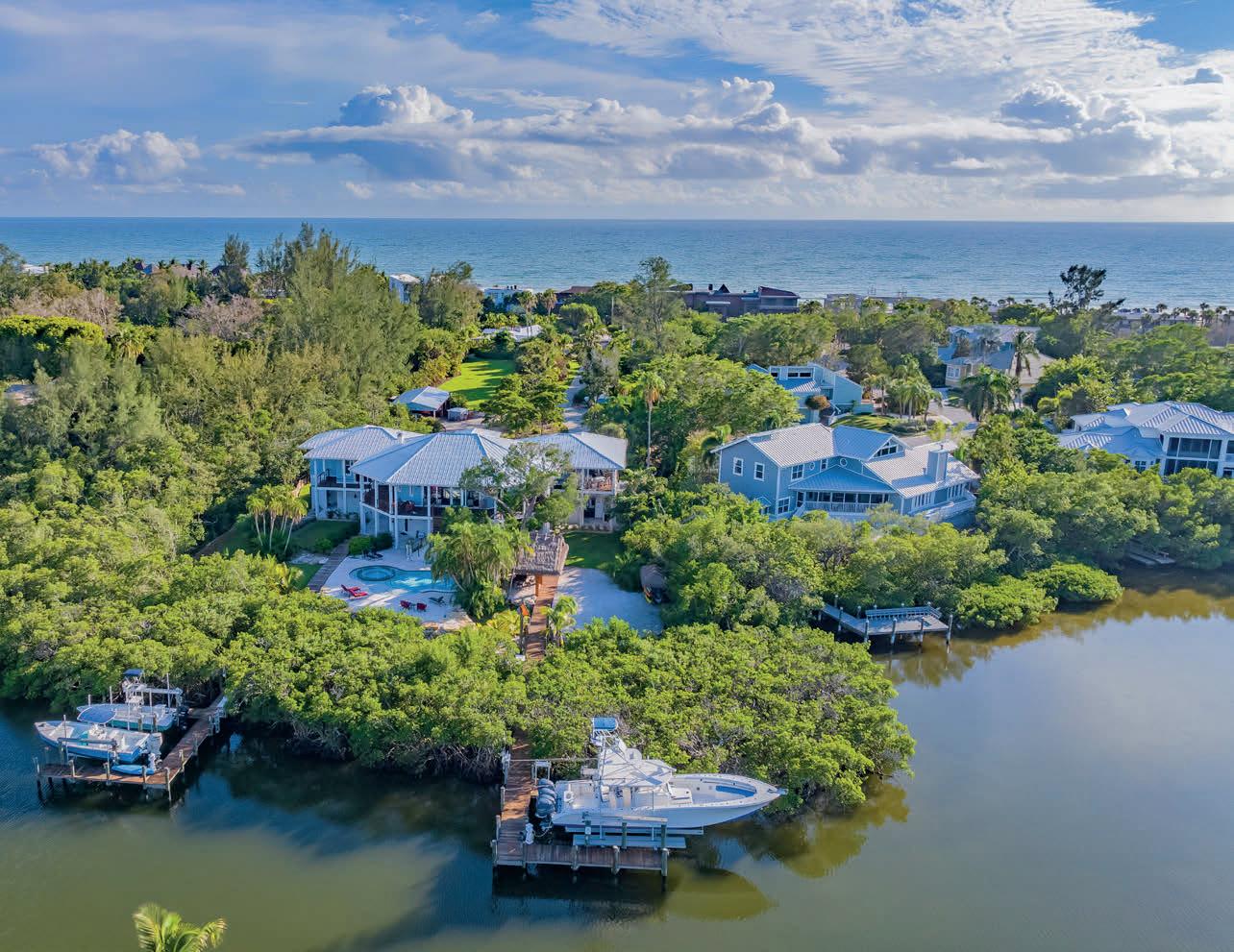
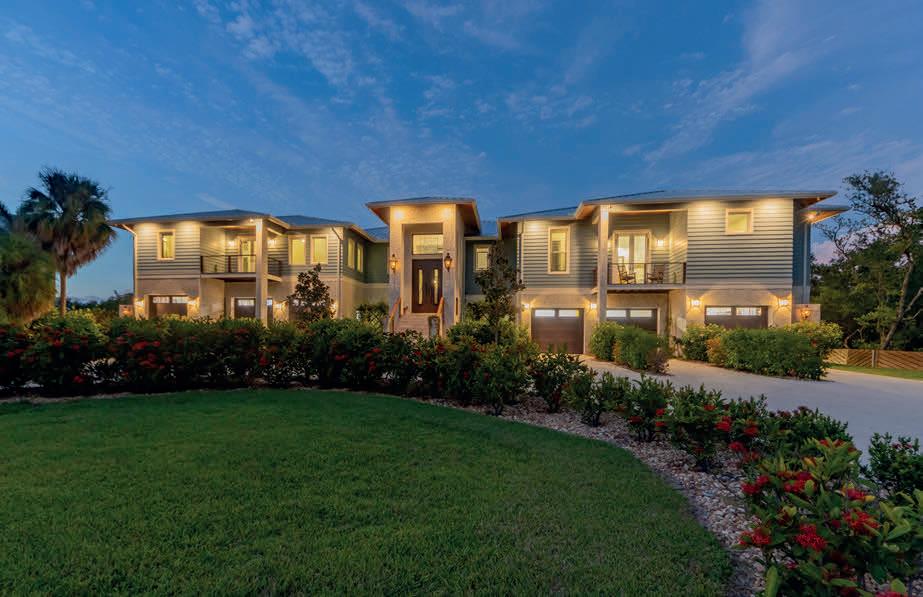
langleyfl@me.com
6680 Gulf Of MexicO Drive lOnGbOat Key, fl 3422 8
3 BEDS / 5 BATHS / 4,805 SQ FT
$14,800,000
Expansive, gated, waterfront family estate featuring custom designed main home along with a separate three bedroom guest home. Enjoy private deeded beach access and deep water dockage. This Private two acre gated estate on the north end of Longboat Key is a rare gem. Entrance, Driveway and Main home are illuminated with Bevelo gas lanterns. Property includes 4 parcels total including 500 Nomas Way, 510 Nomas Way, 520 Nomas Way and 6680 Gulf of Mexico Drive. All are buildable lots. There is a Separate 3 bedroom, 2 bathroom, 1,850 sq ft Guest House (500 Nomas Way) on the property with detached garage. Great for guests or staff. Enjoy 165’ on the water with 2 docks and 3 boat lifts on Bishops Bayou with deep water direct intracoastal access. Deeded beach access to Gulf Of Mexico directly across Gulf of Mexico Drive makes the beach and sunsets a daily necessity. Free form 15,000 gallon resort style pool with 1000 gallon spa. Pool has heat and chilling capabilities with reverse heat pump and natural gas. There is a 900 bottle red cedar wine cellar. Oversized custom built wood burning fireplace with gas option. Kitchen with
natural gas, all Wolf and Subzero appliances. Plenty of room for your toys in any of the 6 garages with automotive lift. State of the art home automation and sound system throughout home. 50ft by 24ft covered pole barn. 24 camera security system monitors entire property so this home provides total peace of mind. It is truly a costal paradise. This estate is a designer’s dream, that exudes sophistication and class. There is a sense of balance and harmony. Indulge in the finest quality architecture while taking in the magnificent views. The resort style pool area with an expansive custom built chiki provides endless entertainment possibilities. This home is a masterpiece. Property boasts a Safe room, elevator and 60kW natural gas generator that keeps the entire home running regardless of any inclement weather. Owner has Complete security as property is entirely gated and fenced.
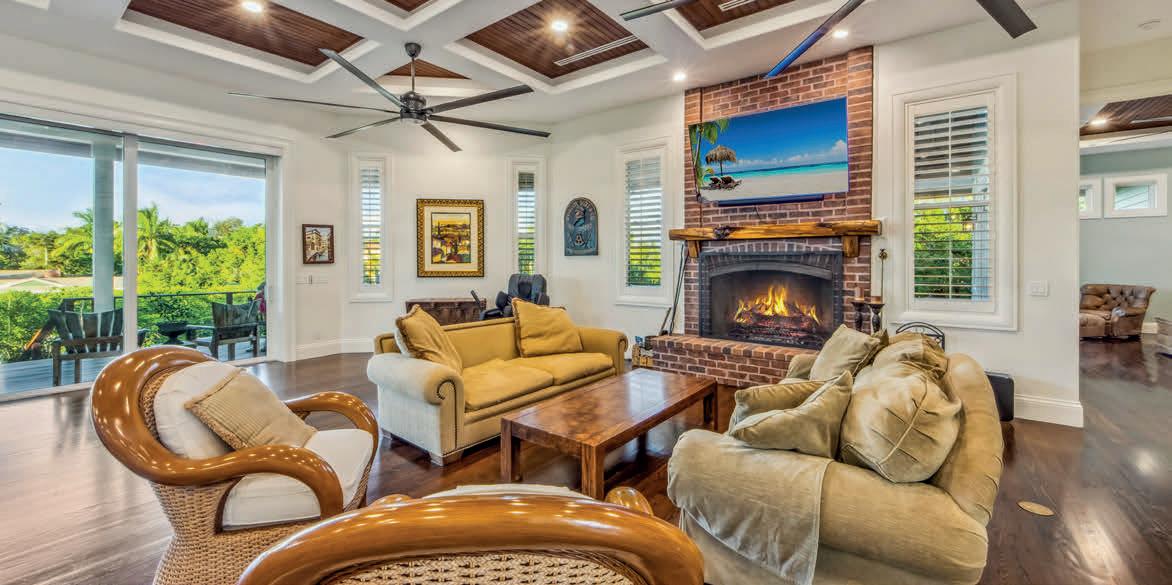
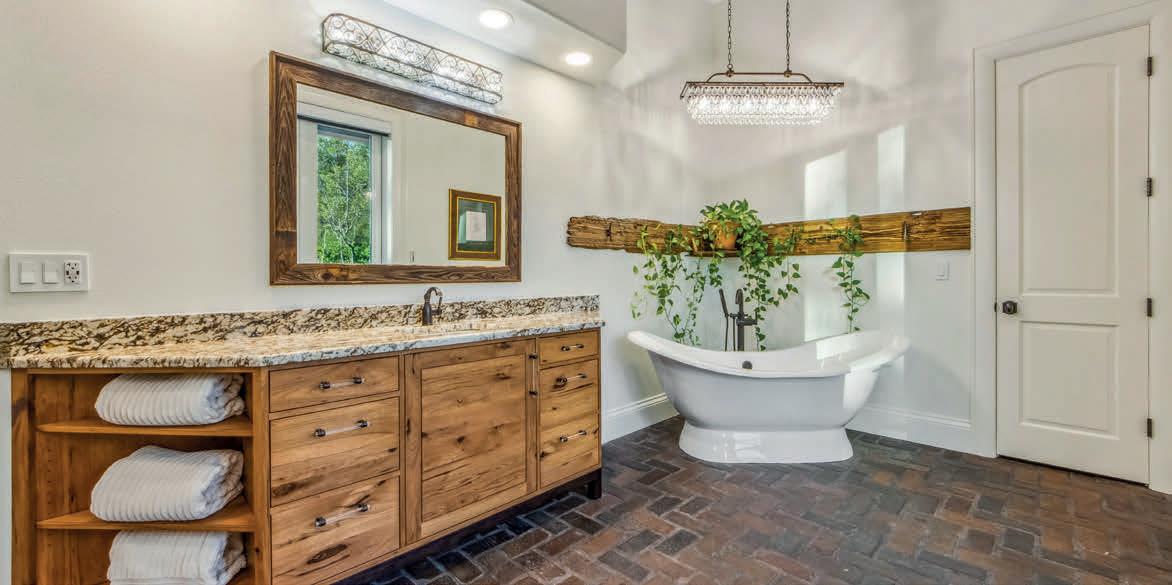
Tierra Verde Waterfront Masterpiece
206 6TH ST E, TIERRA VERDE, FL 33715
Discover unparalleled luxury in this contemporary Tierra Verde residence, completed in 2020 on a half-acre lot with 234 feet of protected waterfront. This 5-bedroom, 5.5-bath home offers 4,846 sq ft of interiors and over 8,300 sq ft of total indoor/outdoor living. A glass elevator, 500+ bottle wine cellar, and expansive pocket sliders set the stage for effortless entertaining. The chef’s kitchen features Wolf and Sub-Zero appliances, gas cooking, quartz waterfall island, and walk-in pantry, complemented by an impressive outdoor kitchen with Evo grill. Resort-style amenities include a pool with fire pots, rain curtain, spa, swim shelf, multiple fireplaces, and a rooftop deck with breathtaking views. The primary suite impresses with wood-beamed ceilings, a Montigo see-through fireplace, retractable TV, waterfront terrace, and spa-inspired bath with Japanese soaking tub. Designed with every detail in mind, the home also includes a pet-friendly laundry with kennels and dog wash, Control4 automation, temperature-controlled garages, and new seawall. A deep-water dock with boat and jet ski lifts provides direct access to Tampa Bay and the Gulf, completing this remarkable property. 5 BD / 6 BA / 4,846 SQFT / $8,000,000
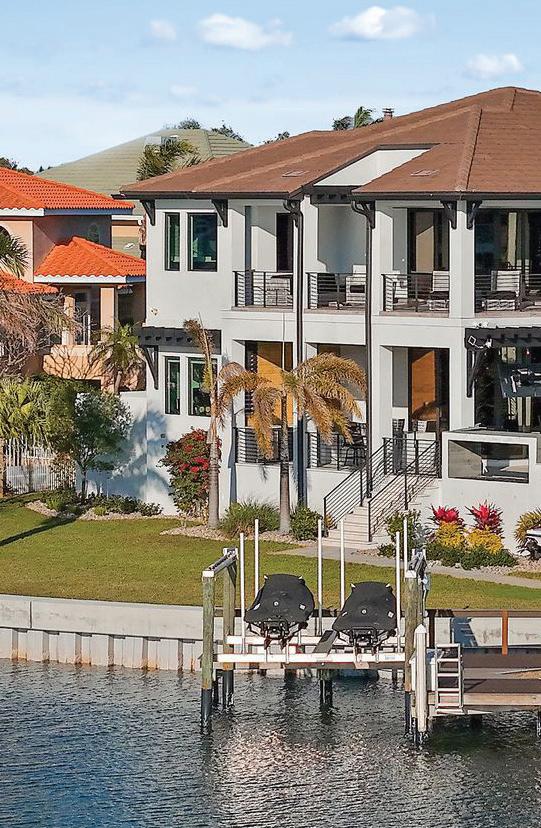

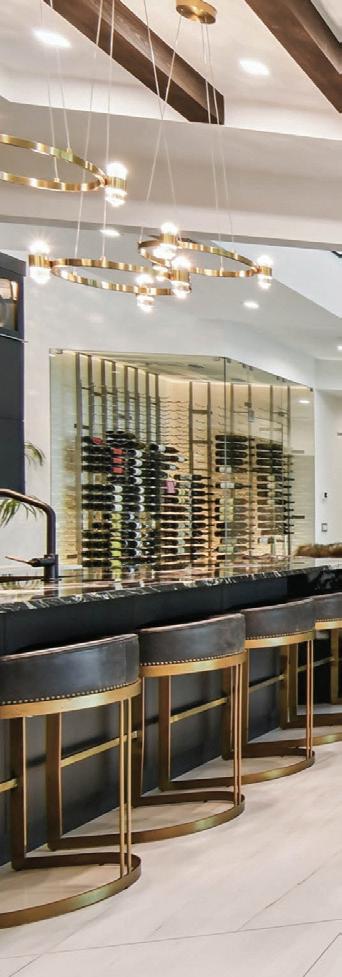
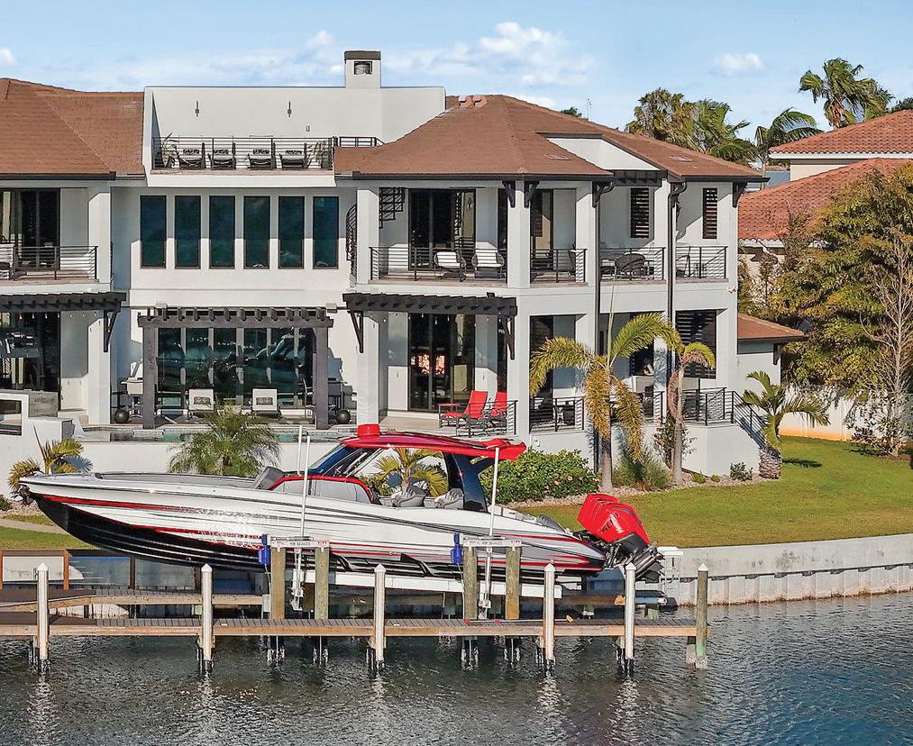
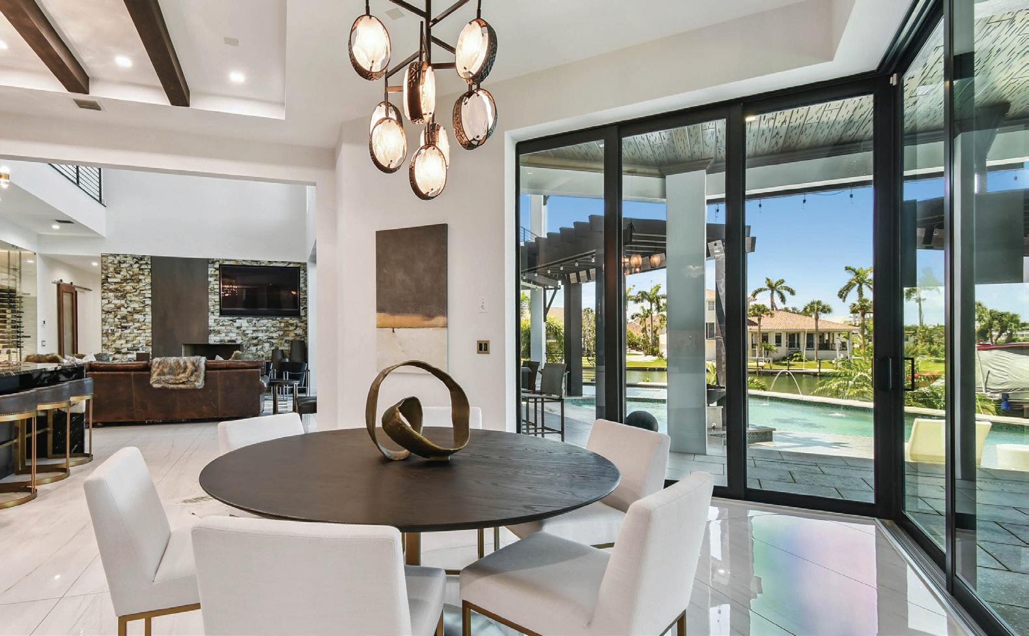

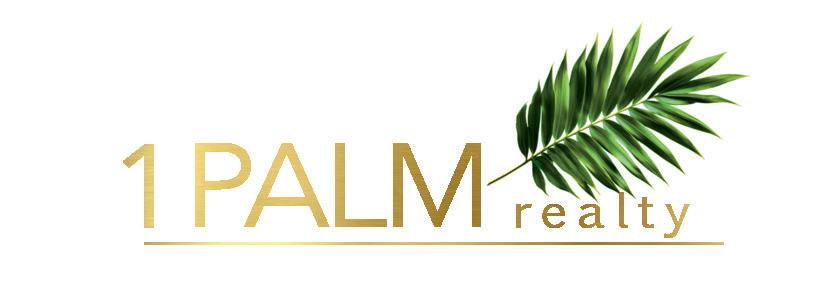
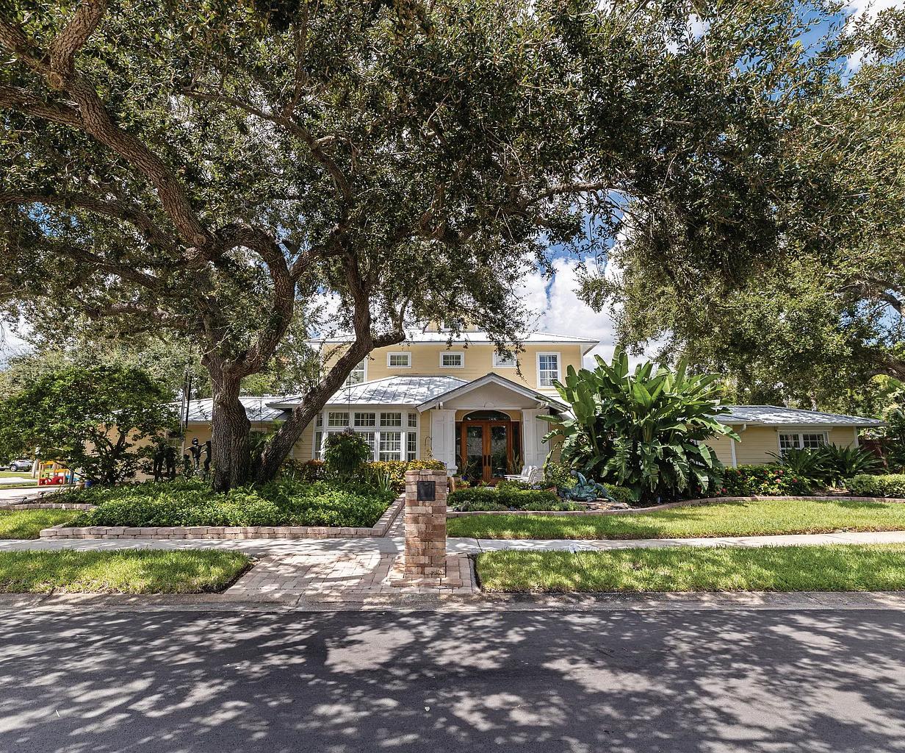
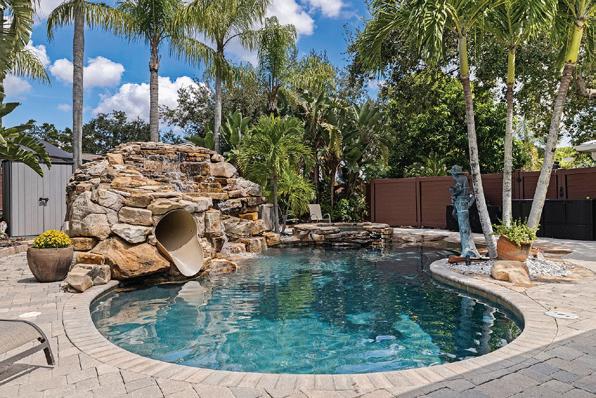



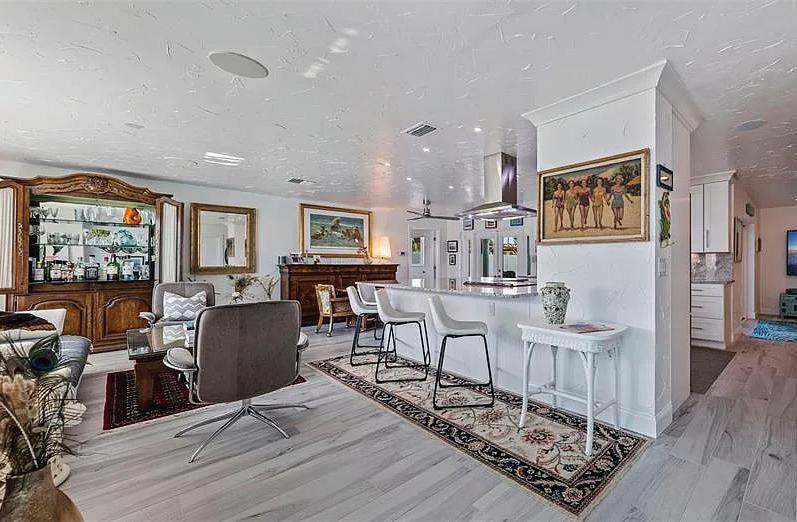
8846 MERRIMOOR BLVD E, SEMINOLE, FL 33777
5 BEDS / 5 BATHS / 4,521 SQFT / $1,800,000
Welcome to the very sought after Bardmoor neighborhood. This large home has five bedrooms, five full bathrooms, office, game room, two car garage and a safe room. Home was completely renovated in 2003 featuring one-of-a-kind kitchen with walkin commercial grade refrigerator, custom hood with warming lights, commercial grade Milkshake maker, warming drawers, griddle, deep fryer plus more appliances than we can list, amazing Landmark pool, spa and metal roof. On the main floor you will find the Primary Bedroom with en-suite, office (or bedroom six), bedrooms two and three, two full bathrooms, mud room, laundry room, kitchen, dining area, living room and game room (with French doors to the pool area). The second floor has bedroom four with en-suite, hallway full bathroom and bedroom five (which can be converted back to two rooms). The pool features beach entry, waterfall and slide. In addition to the two-car garage, you have room to park 10 vehicles in the driveway. Home also has a Generator for peace of mind. This home is a 20-minute drive to the beaches and downtown St Petersburg, close to restaurants and shopping. Virtual video https://youtu.be/e0DeZtAQT6E
Vina Del Mar Pool Home
2010 E VINA DEL MAR BLVD, ST PETE BEACH, FL 33706
3 BEDS / 2 BATHS / 1,918 SQFT / $1,399,000
Welcome to the highly sought after Vina Del Mar Community. This three-bedroom two bath pool home has been completely updated. The outdoor area is perfect for Entertaining complete with custom designed saltwater pool (solar pool heater) large, covered patio and stainless-steel grill. Inside the home you will find newer (2021) porcelain tile throughout, stainless-steel appliances, new hurricane windows and doors and renovated kitchen (2021). The split floor plan offers a primary bedroom with walk-in closet, en-suite bathroom and separate door to patio. Whether by bike, golf cart, boat or car shopping, restaurants and beaches are only minutes away. Vina Del Mar is golf cart friendly, and you can drive or walk to restaurants, bars and to Pass-a-Grille beach to watch the amazing sunsets. Vina also offers a park with playground, tennis, pickleball and basketball courts, picnic pavilion and a dog park. Close to the Pinellas Bayway and I-275, easy commute to DTSP, Tampa and Sarasota. Make sure to watch the virtual video https://youtu.be/5nn3CPhALFA This beautiful home had no damage from Helene or Milton.
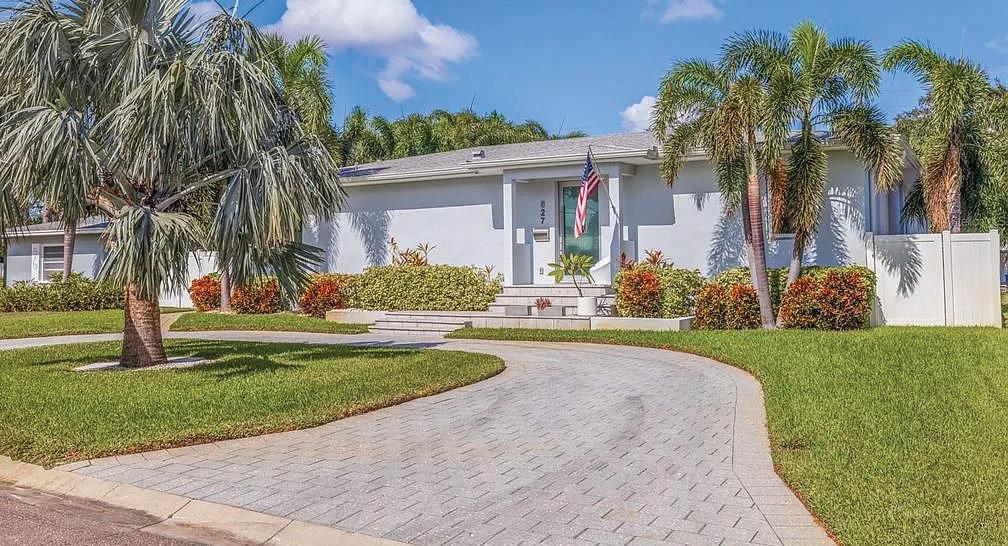
Beautiful Contemporary
827 PLACIDO WAY NE, ST PETERSBURG, FL 33704
3 BEDS / 4 BATHS / 2,650 SQFT / $1,899,000
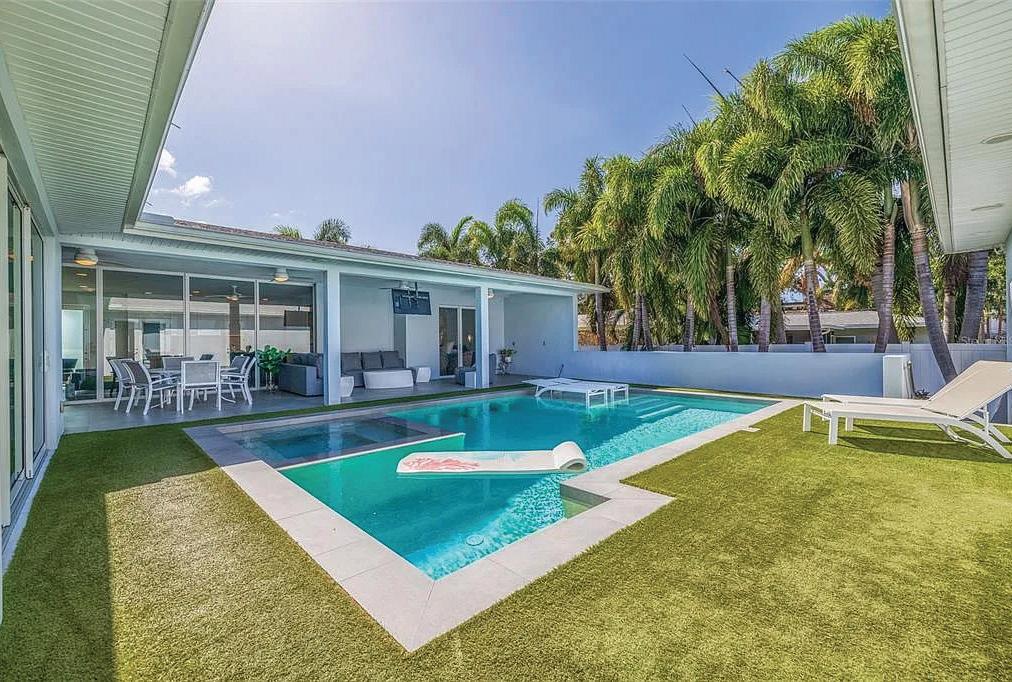
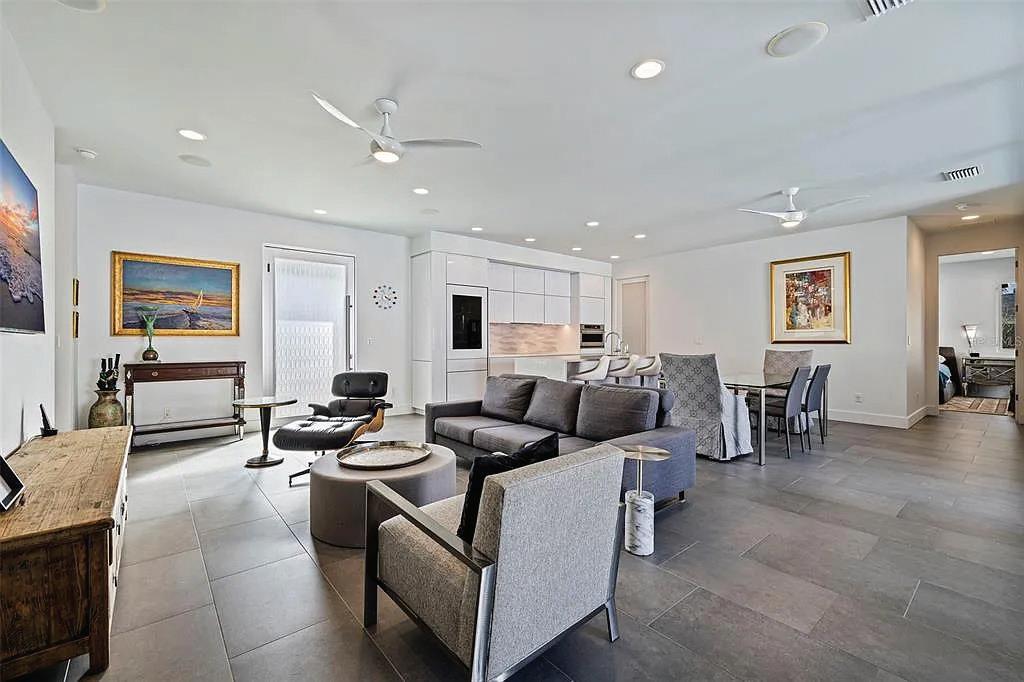
Welcome to this Beautiful Contemporary home built in 2016. This home and pool were built 5ft (approximately) above ground level and had no water intrusion during Helene and Milton. It features three bedrooms, four full bathrooms, pool and large two-car garage. You enter the home through a custom pivot door, upon entry you will first notice the soaring 9ft ceilings opening to the great room, kitchen and dining room with a full sliding glass wall leading out to the resort style pool and spa. The modern kitchen features quartz countertops, custom Neff soft close cabinetry and luxury appliances to include, GE Monogram refrigerator, beverage fridge, cook top and Advantium convection oven. Next to the kitchen you will find the laundry room with sink and pantry storage. The main house also features a guest room with en-suite bath, office, another full hallway bath, primary bedroom and great room. As an added bonus there is also an amazing professional scale home gym with sliding doors out to the pool. Primary bedroom, great room and gym all have sliding glass pocket doors providing indoor/outdoor unobstructed access to the covered lanai. The salt-water Pebble-Tec pool with spa has LED lights, sun-shelf, built in stools and is heated. This home also has a separate Guest House, that features a full kitchen, laundry closet, bedroom with en-suite, mini-split HVAC and tankless water heater. The 2-car garage has high ceilings for extra storage or rack for extra car. The backyard is fully enclosed with vinyl fencing. Great location near Crisp Park, Downtown St Pete with plenty of restaurants, shopping and museums. Make sure to watch the virtual video https://youtu.be/ELFKBiNGEiY This home had no damage from Helene and Milton.
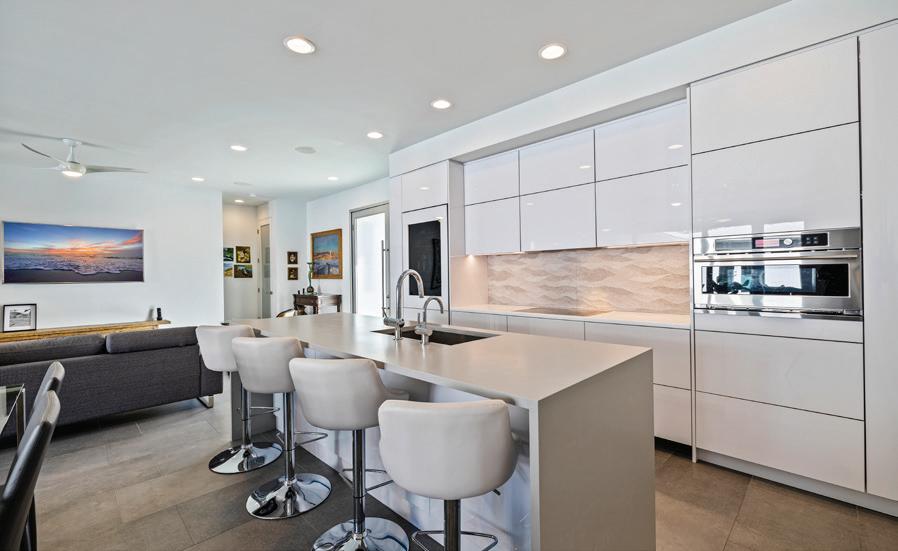
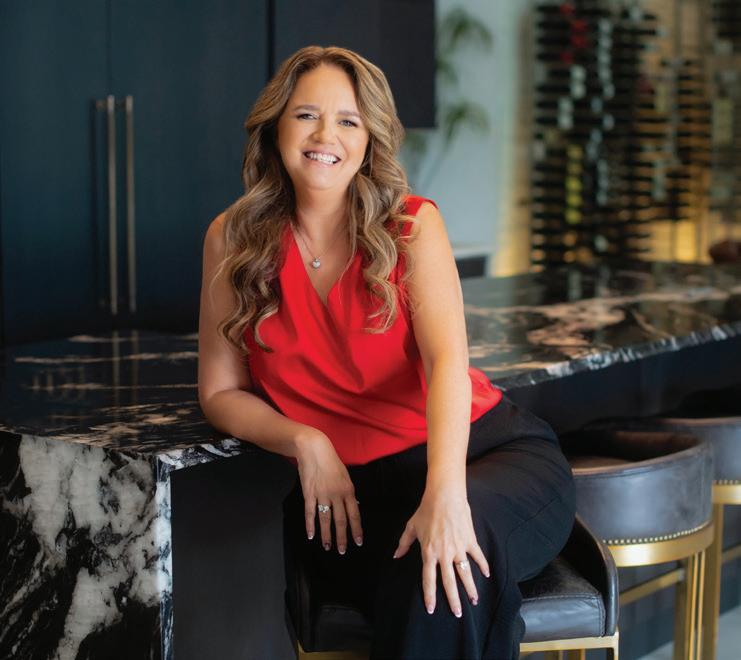
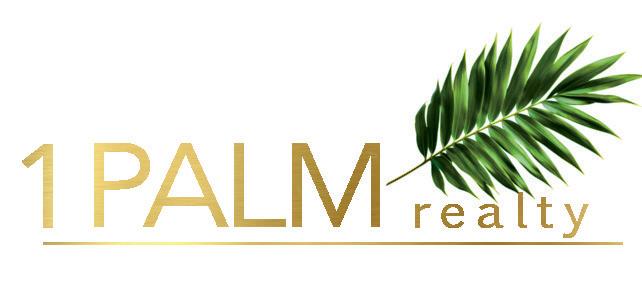


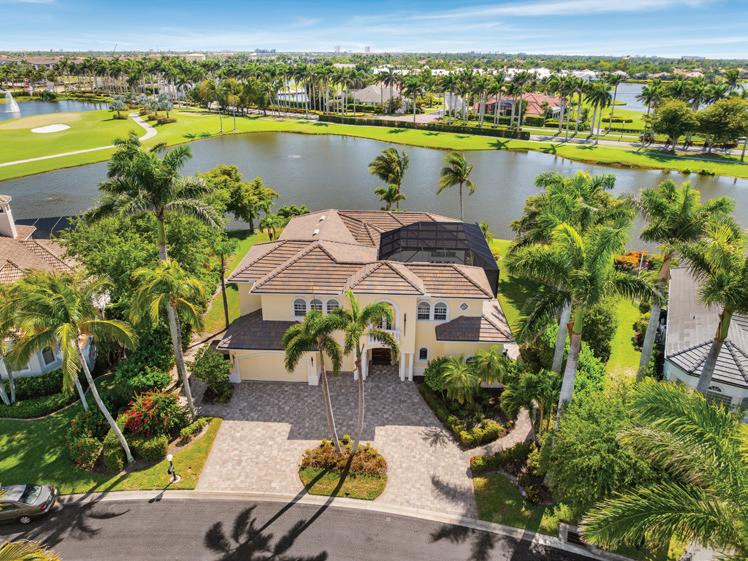
5

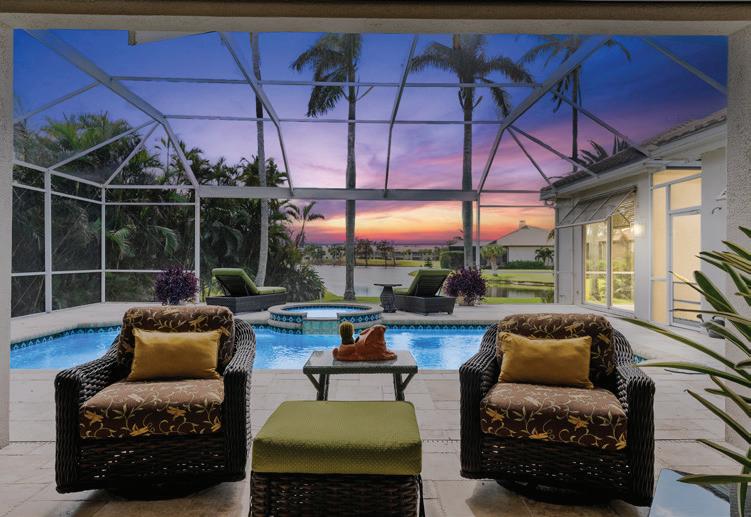
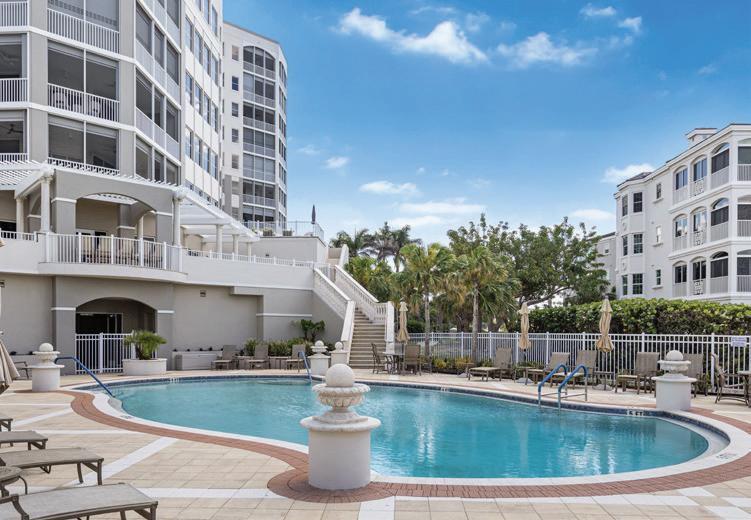
4
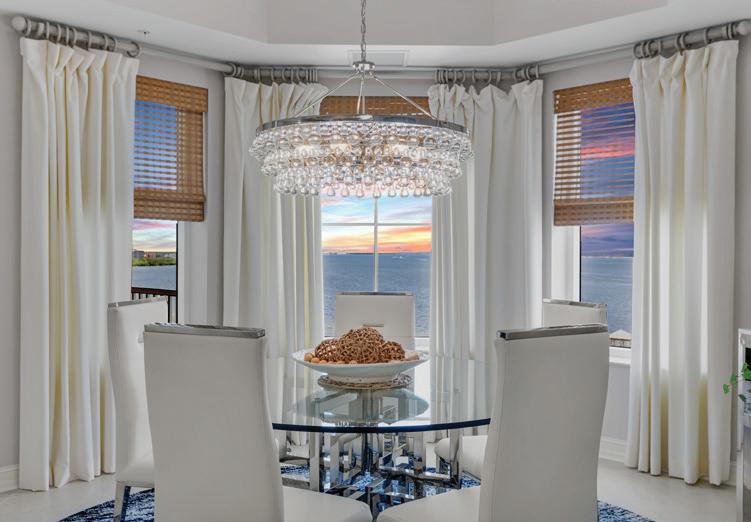
3
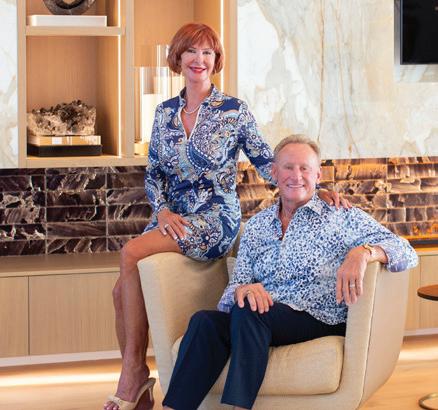






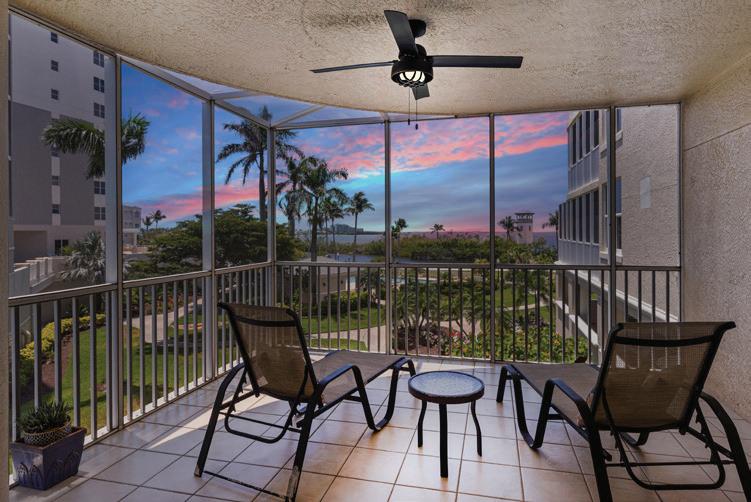
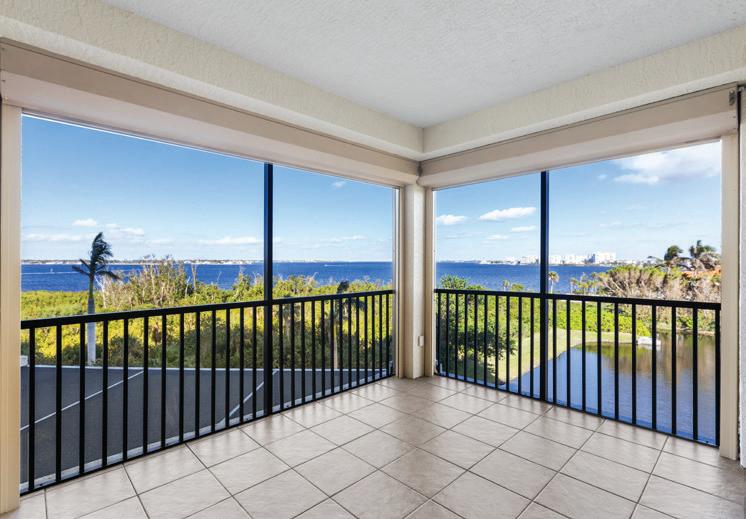
3
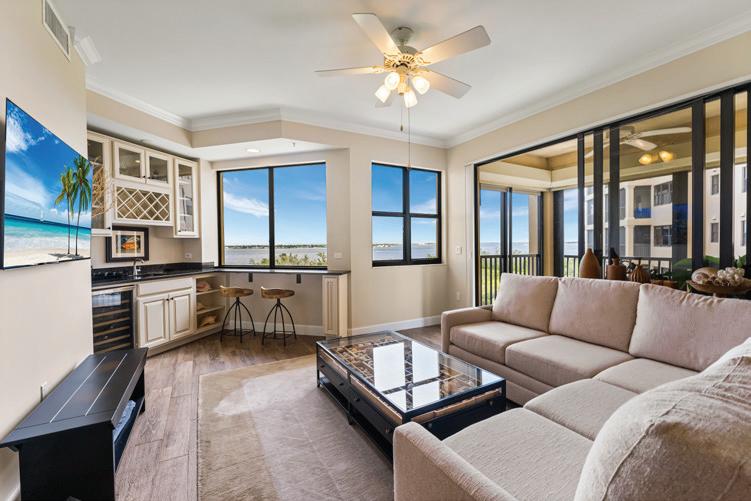
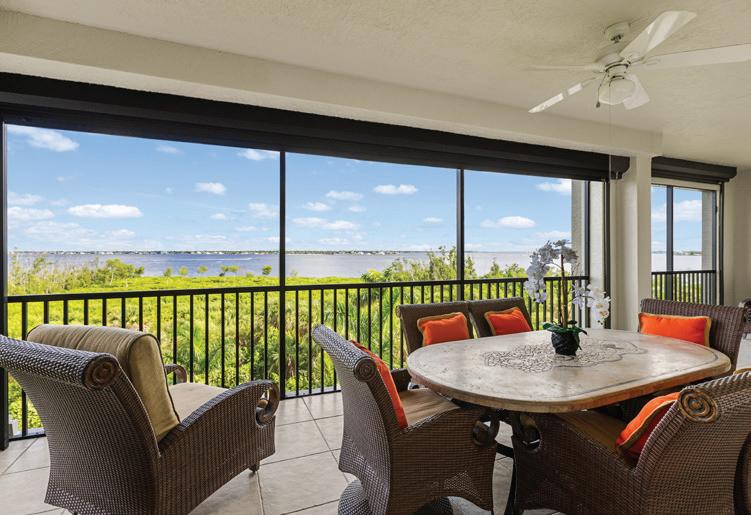

3
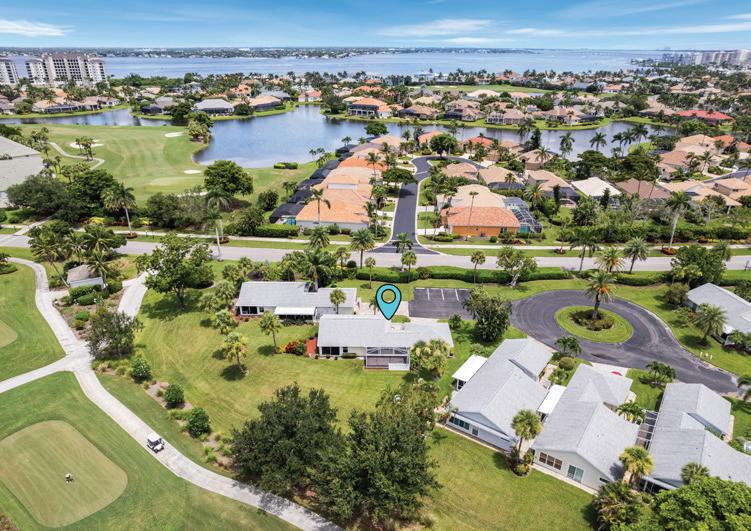
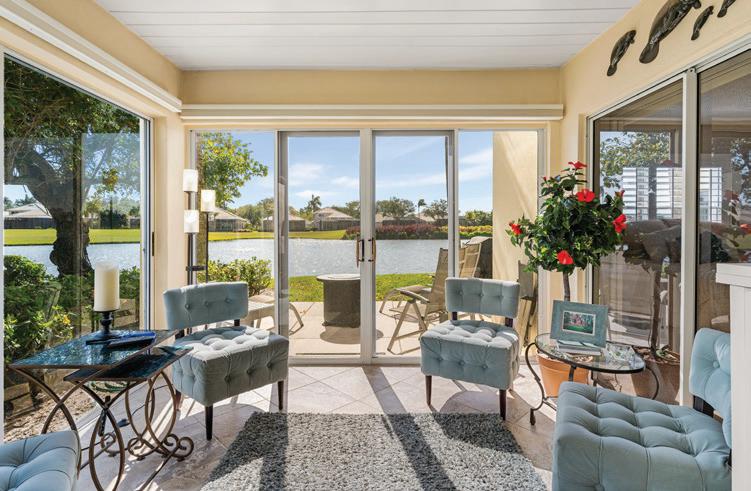
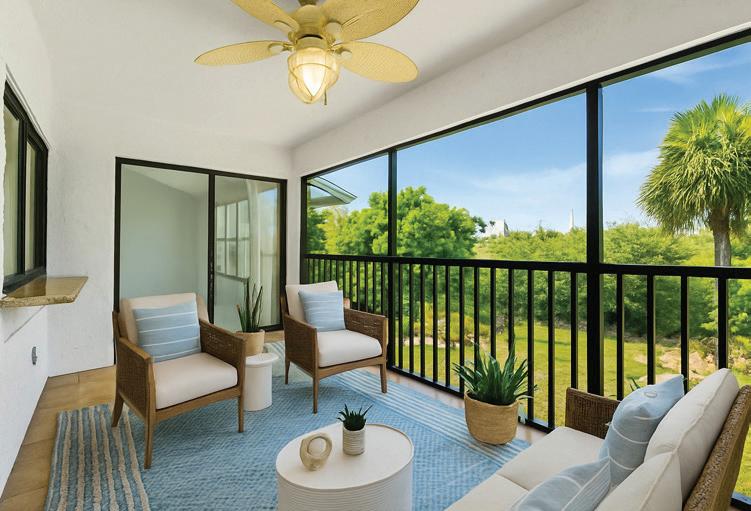


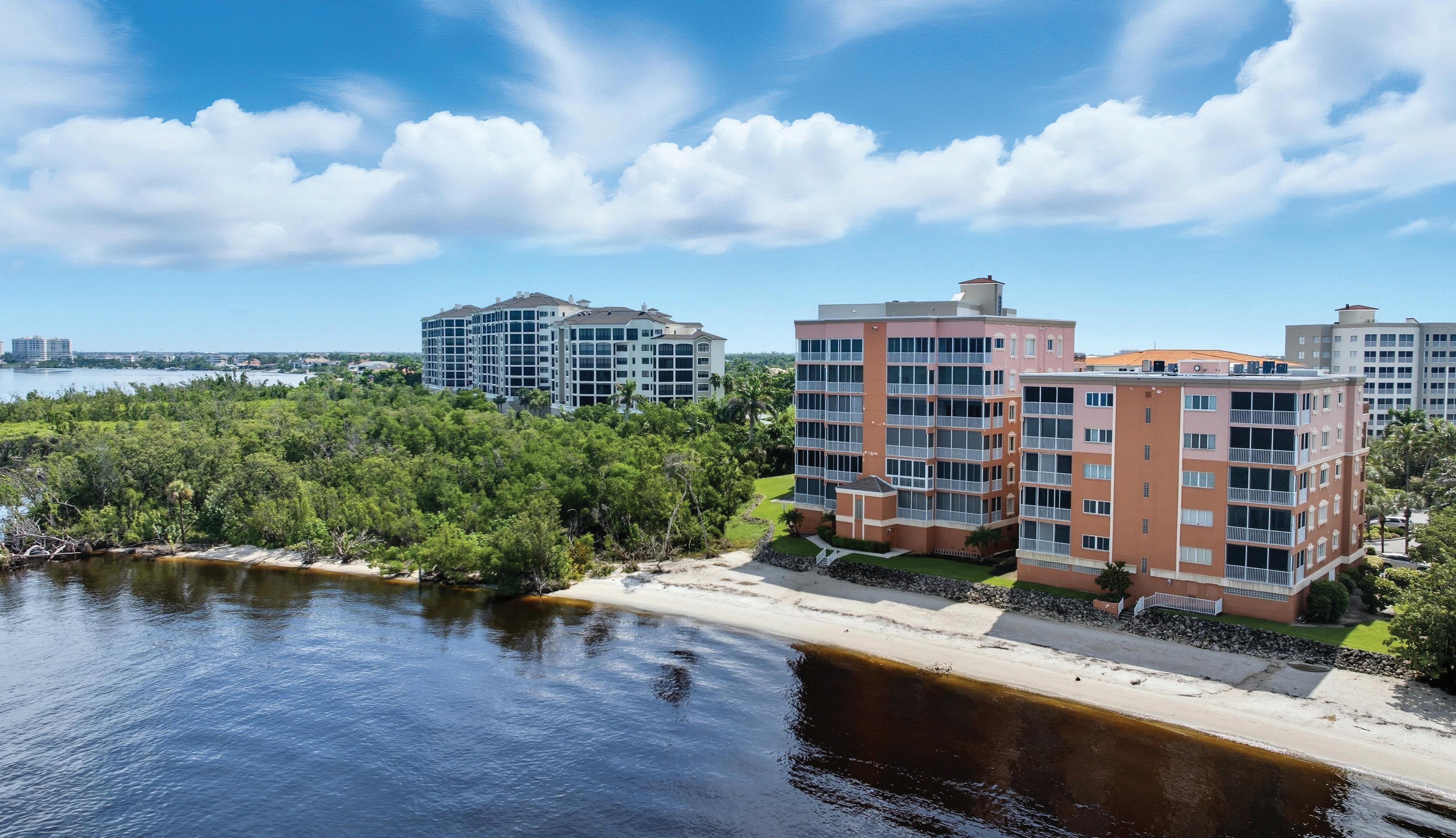
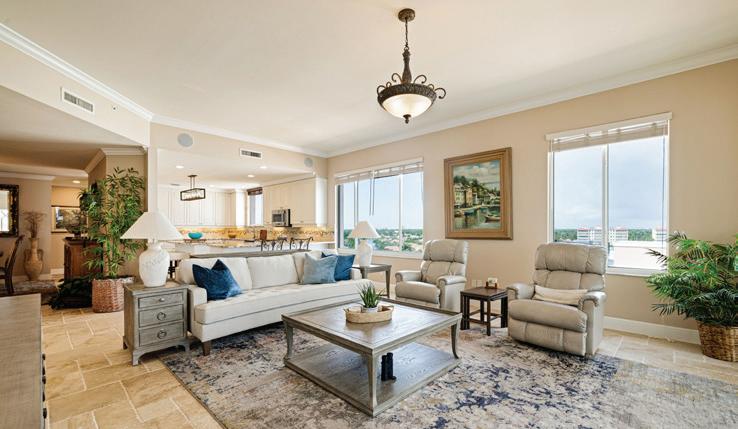
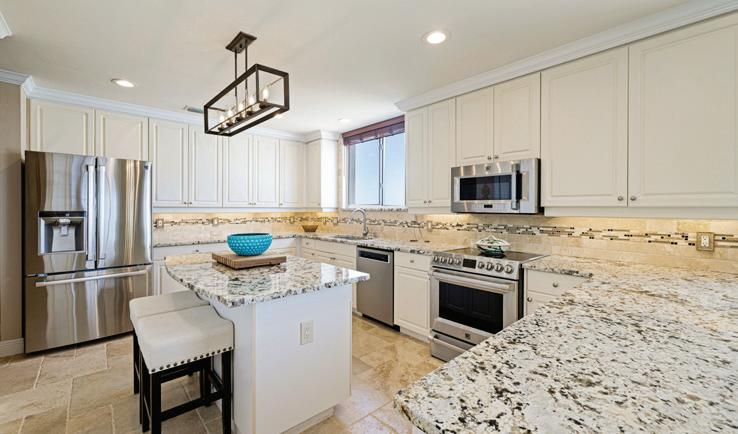

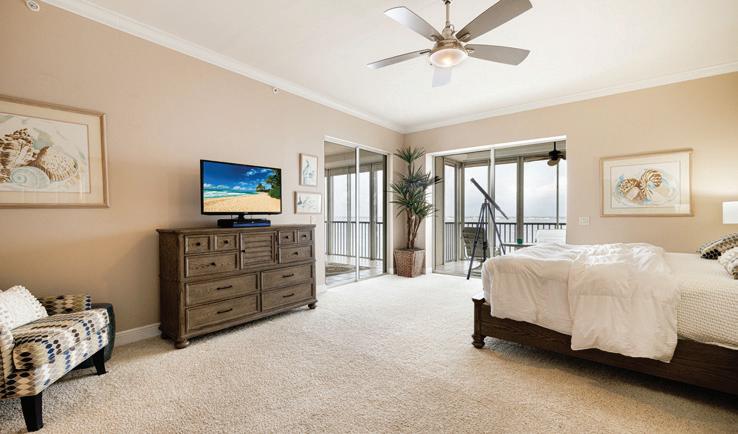
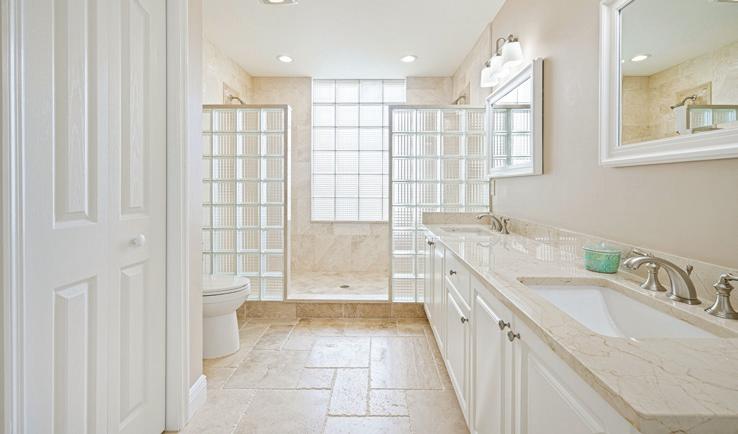

Perched atop the Caloosahatchee River, this rare penthouse residence offers a lifestyle defined by sweeping water views, unmatched privacy, and an effortless blend of comfort and elegance. Step directly from your secured elevator into a sanctuary above the city, where the views are showcased from every room and the peacefulness expands from the ever-changing beauty of the river below. Designed for both intimate living and grand entertaining, the home’s multiple balconies invite sunrise coffees and sunset gatherings. Inside, expansive living areas flow seamlessly, capturing light and water views from nearly every angle. The massive Primary Suite includes a soaking tub, an elegant shower with multiple shower heads, a large walk in closet and private access to the screened balcony overlooking the river. Your guests will enjoy privacy off their own wing including a separate outdoor terrace with pool views. Beyond its beauty, this residence has been thoughtfully maintained, with recent updates including a new air conditioning system, new hot water heater, and new impact doors in the guest suites—ensuring peace of mind for years to come. Turnkey with minimal exceptions makes seasonal or full time living possible with little left to complete. The story extends beyond the walls of the penthouse. Soon, the low density community will unveil enhancements including renewed poolside lanais, refreshed railings, and a complete exterior repaint—further elevating the sense of quality and pride throughout the property. The onsite Marina and boat storage expand your Florida lifestyle with memories to be made on the water or private beachfront. For those who seek more than a home, but a vantage point—a stage from which to savor the rhythm of the river and the intimacy of high-rise living without the crowds—14813 Laguna PH-1B awaits.



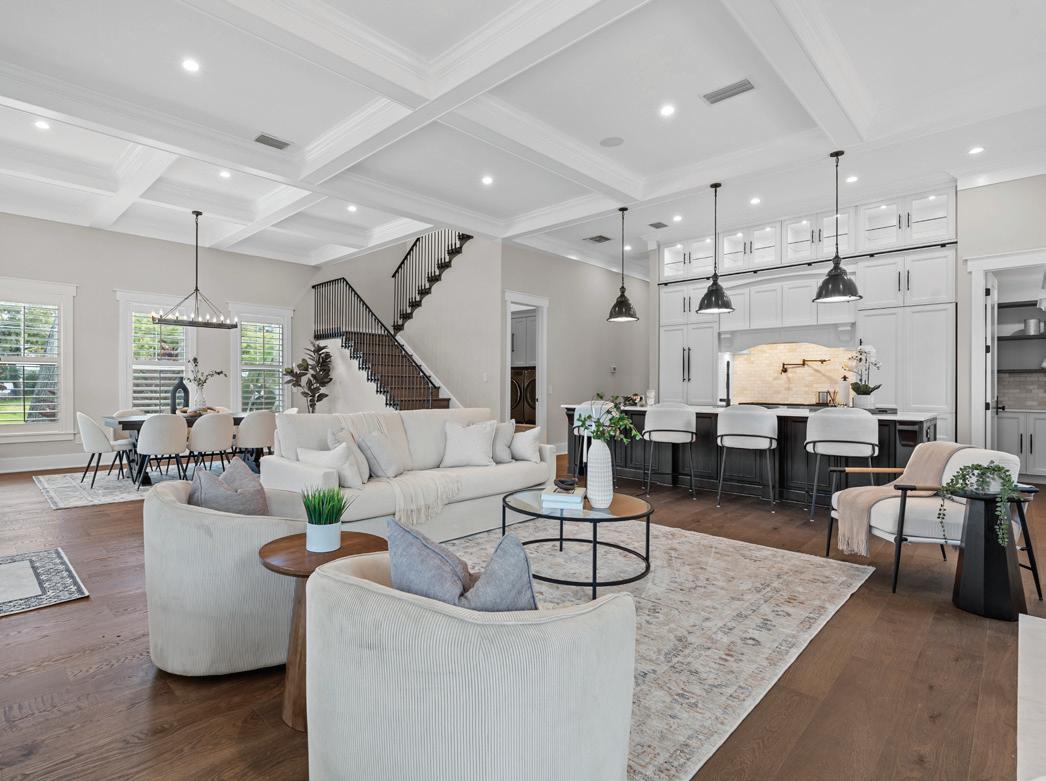
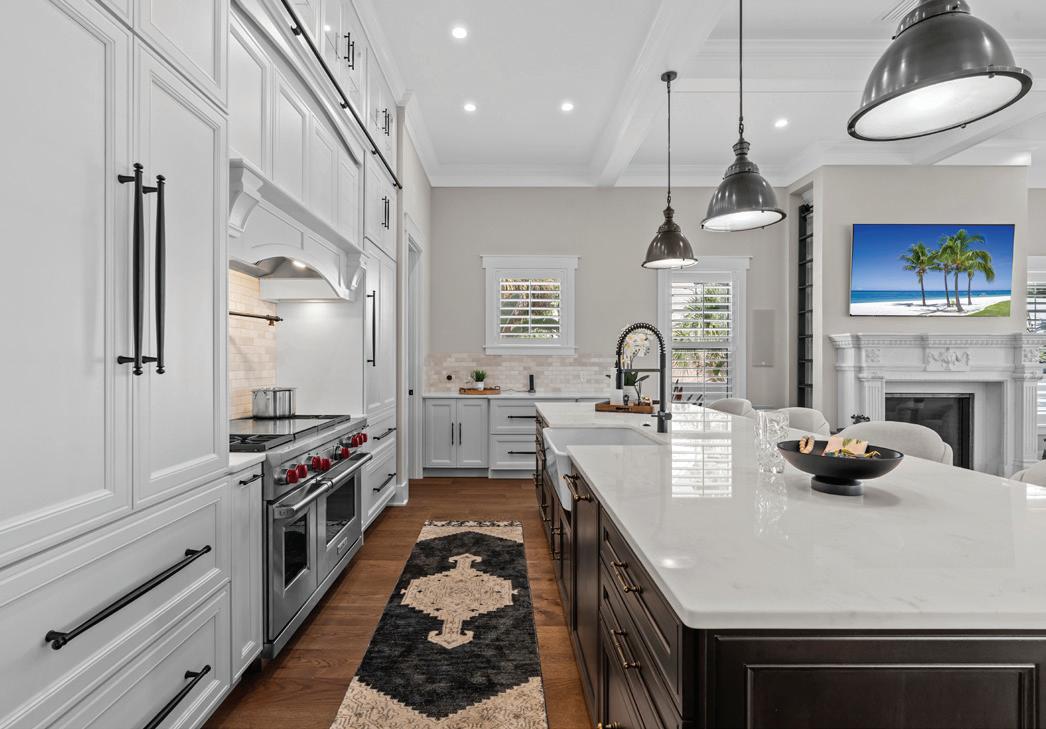
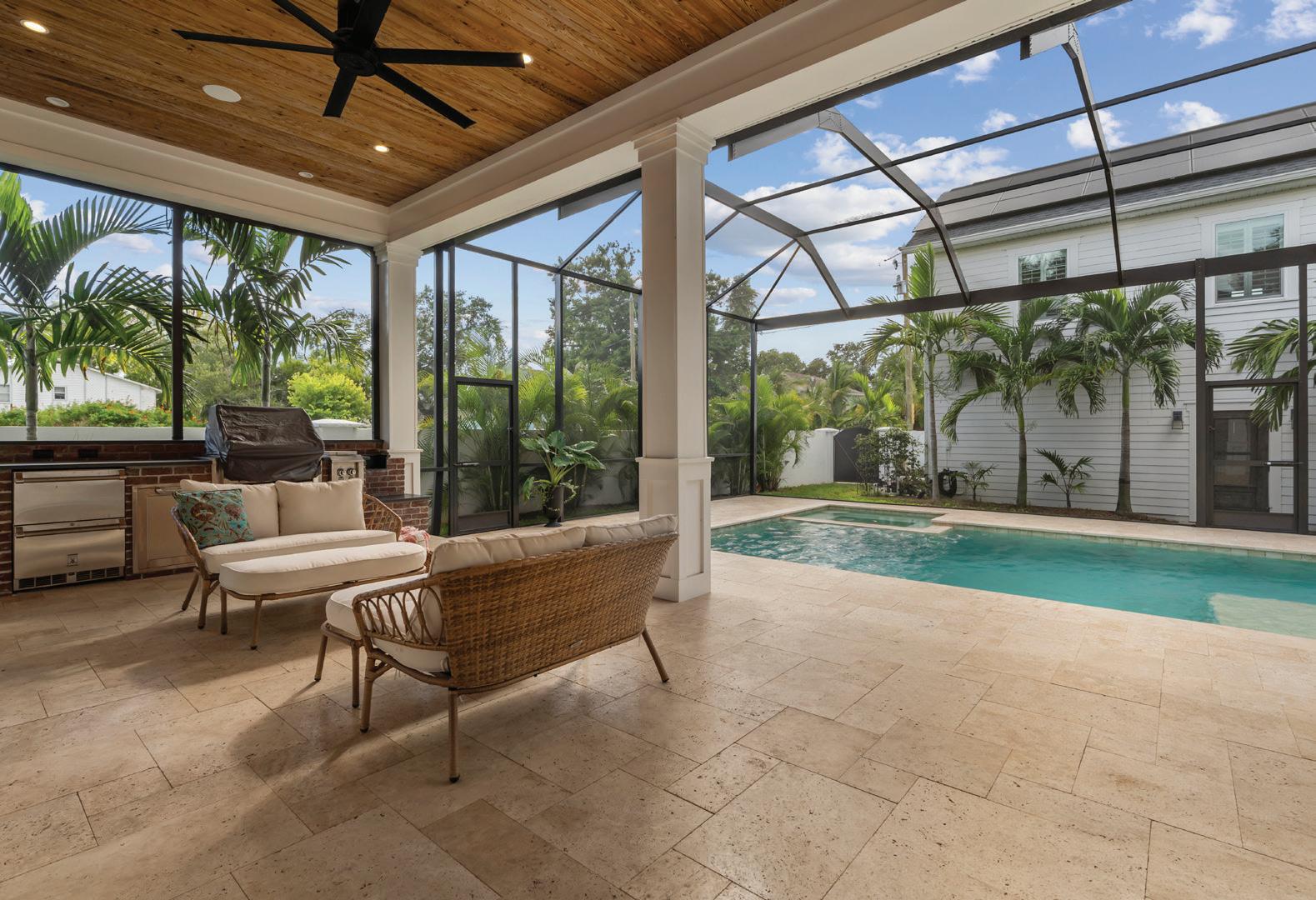
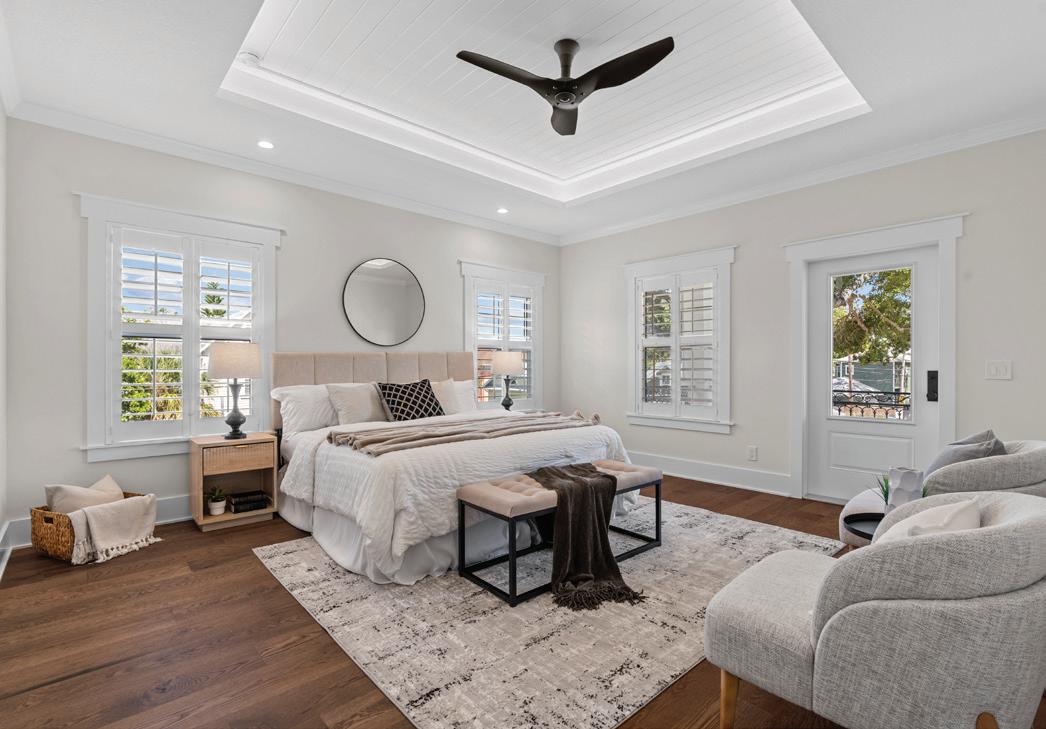
608 Grove Street N, Saint Petersburg, FL 33701
5 BEDS | 6 BATHS | 3,893 SQ FT | OFFERED AT $2,699,000
Experience modern luxury and one-of-a-kind craftsmanship in this newly built 2024 estate, showcasing high-end finishes, handcrafted details, custom iron stair railings, and a stunning marble gas fireplace. Designed by the architect-owner, this exceptional property offers a tight environmental envelope for energy efficiency and lower power bills. Set on a 9,000+ sq. ft. lot, the estate includes two distinct structures—a main residence and a beautifully finished ADU above a three-car garage. Perfectly located in Flood Zone X, just blocks from Downtown St. Petersburg between 7th and 8th Street North in the Historic Round Lake Neighborhood, this home is a rare prize combining modern design with timeless appeal.

KELLYLEE MCFREDERICK
BROKER |
OWNER
727.410.3605
beachnatives@gmail.com www.kellyleemcfrederick.realtor

St. Pete Beach, Florida

4 BEDS | 3 BATHS | 2,815 SQFT | $775,000
Welcome to Twin Rivers, where estate-sized homes and riverfront amenities create a serene lifestyle. This stunning Medallion-built Barbados home sits on over a half-acre with preserve and pond views for ultimate privacy. Inside, enjoy an open-concept layout with elegant finishes, a chef’s kitchen with updated appliances, and a spacious primary suite with a spa-inspired bath and pool access. The renovated lanai features covered lounging and dining areas, a heated saltwater pool, and custom outdoor cabinetry for effortless entertaining. Recent updates include a new roof (2023), electric pool heater, restored screen enclosure, fresh interior paint, laminate flooring, whole-home filtration, and smart irrigation with raised garden beds. Twin Rivers residents enjoy access to a riverfront park, boat launch, fishing pier, playground, and sports courts—all with low HOA fees and no CDD.
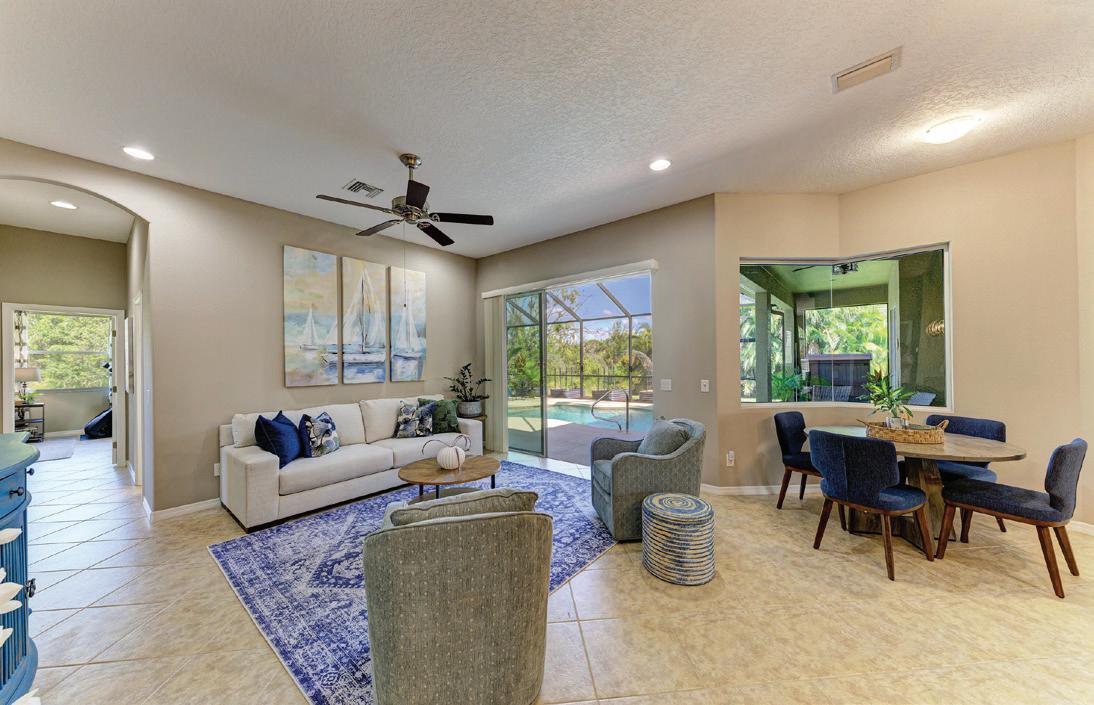

Barbara A. Milian, PA
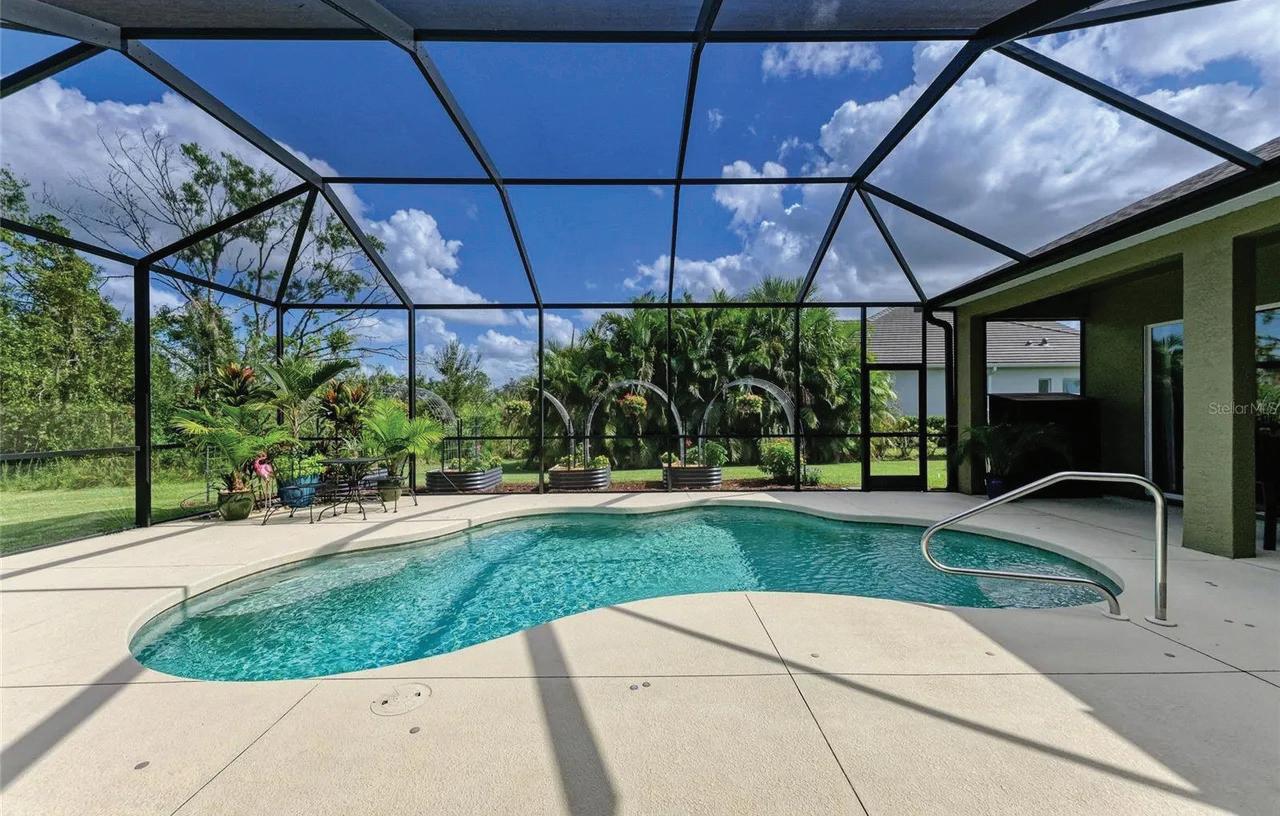
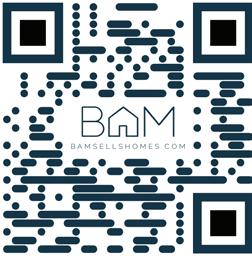

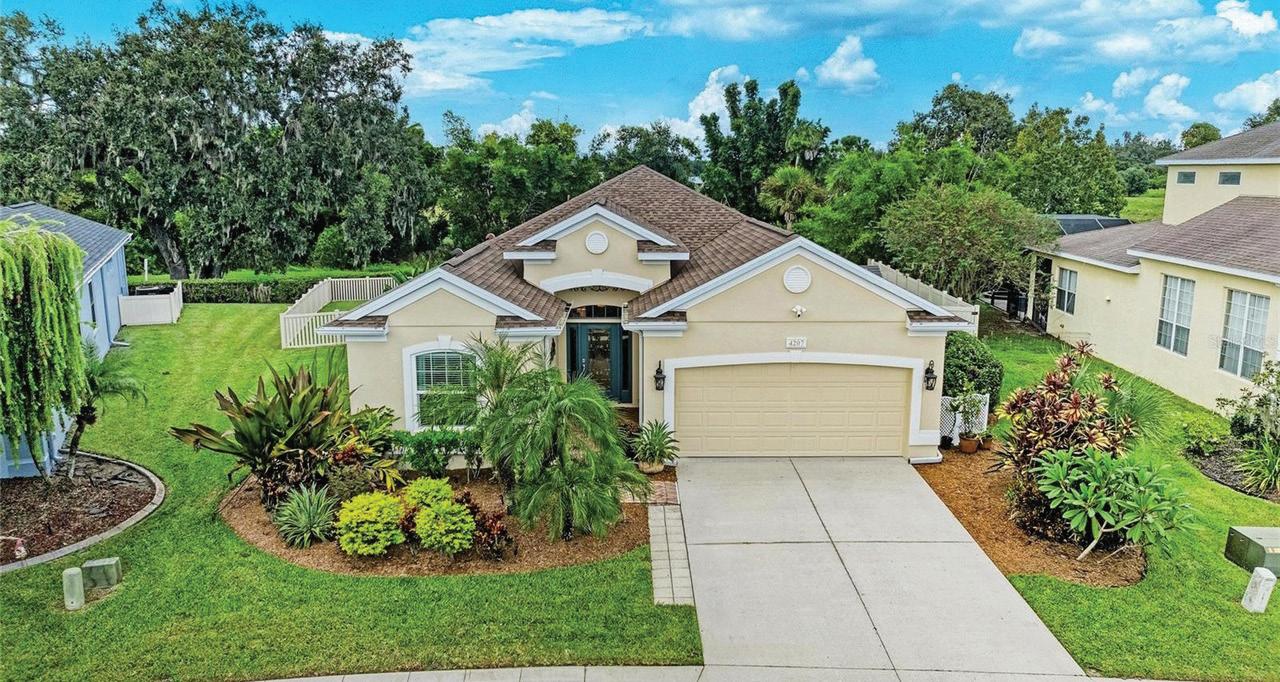
3 BEDS | 2 BATHS | 2,085 SQFT | $485,000
Welcome to this exquisitely renovated pool home offering exceptional privacy and modern comfort! Nestled on a picture-perfect lot with no rear neighbors, this one-owner Bruce Williams-built residence in Northwood Park blends elegance, quality, and peace of mind. Inside, the open-concept living and dining areas flow seamlessly to the outdoors, creating the perfect space for entertaining. The stunning 2024 kitchen features Cambria quartz countertops, stainlesssteel appliances, and soft-close cabinetry. The serene primary suite offers a private lanai entrance and a spa-inspired bath. Step outside to your own backyard oasis—complete with a saltwater PebbleTec pool, tranquil waterfall, and fully equipped outdoor kitchen. Enjoy the community’s boutique feel with low HOA fees, no CDD, and a park nearby. Conveniently located near I-75 and I-275, you’ll have easy access to Sarasota, Bradenton, Tampa, and St. Pete.


Barbara A. Milian, PA
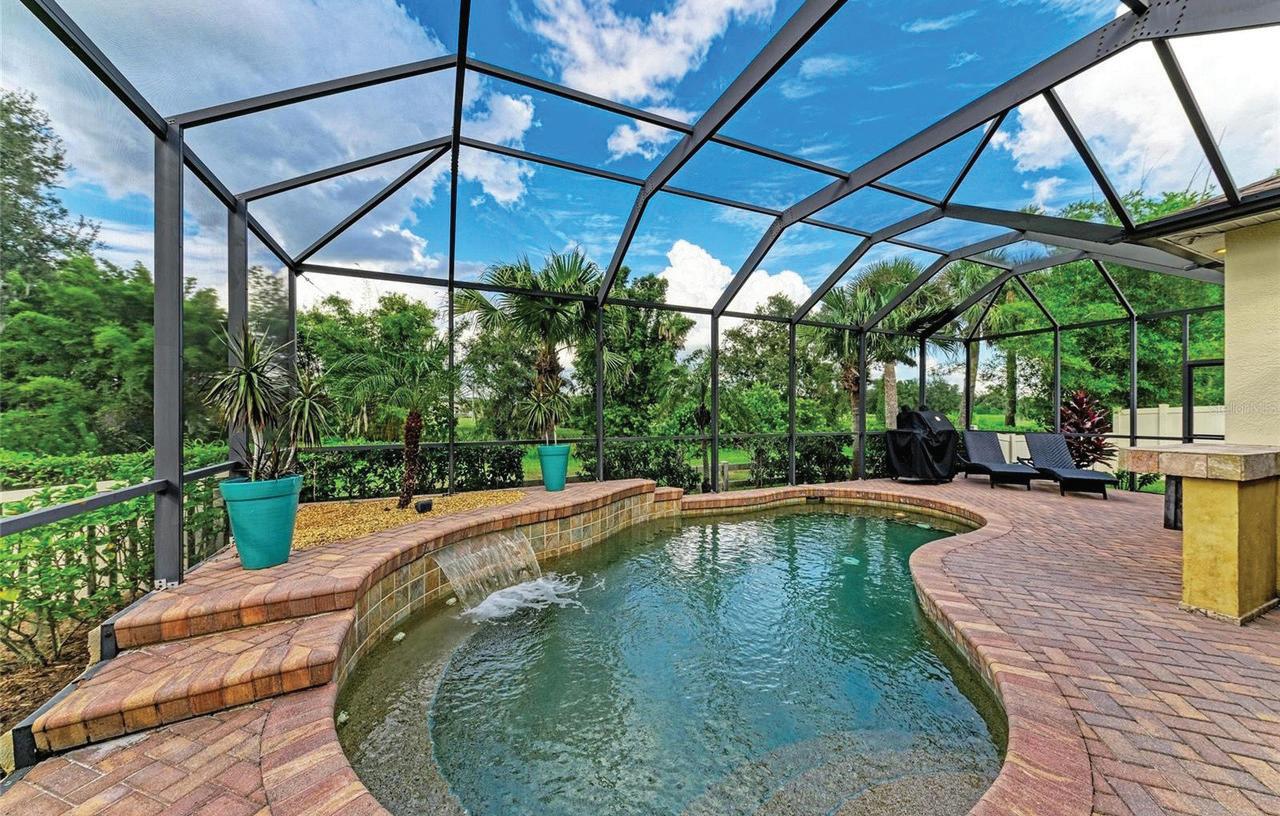


SOUTHWEST FLORIDA PROPERTIES
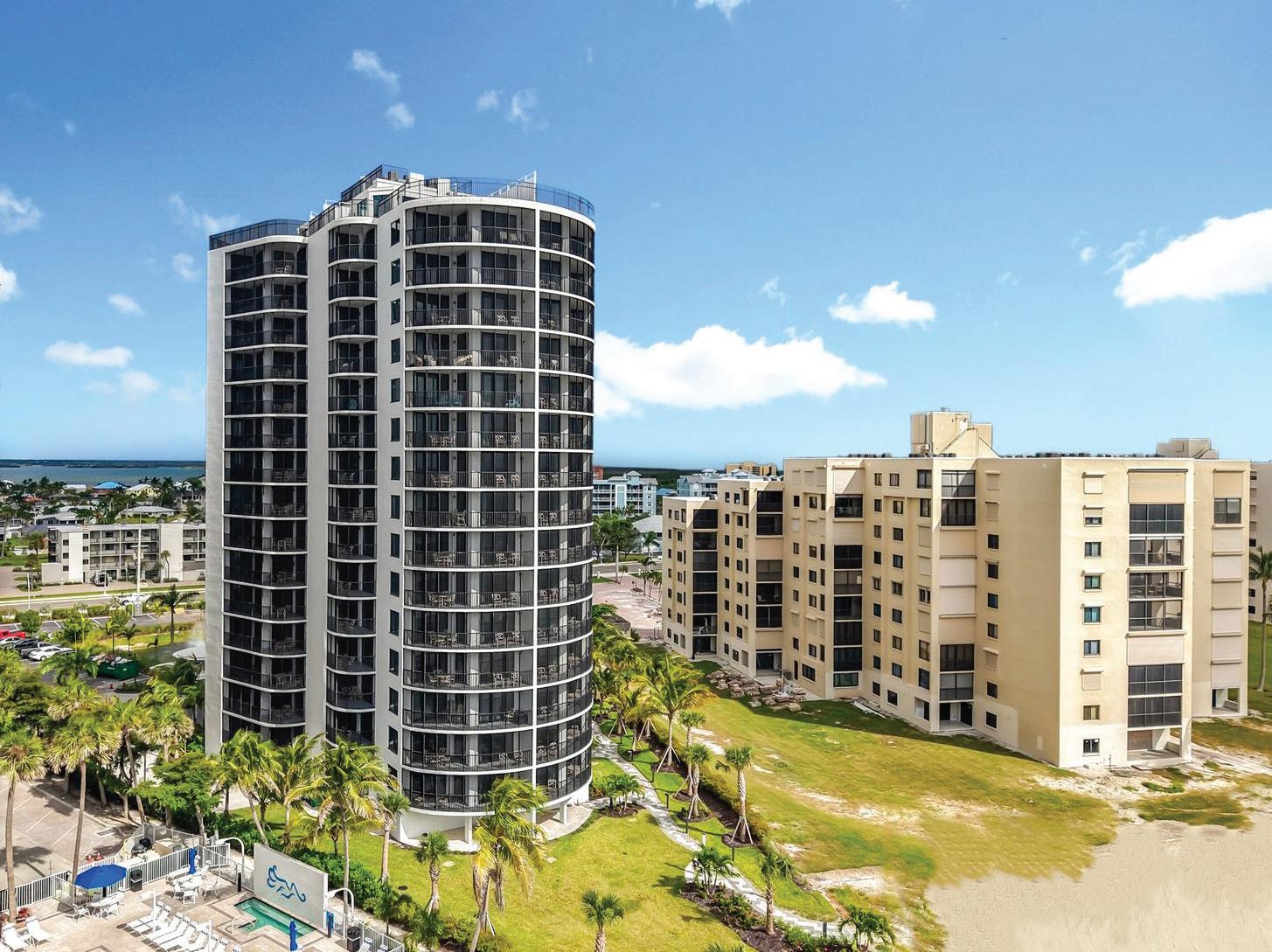
LUXURY FOURTH FLOOR SOUTH CORNER unit featuring an oversized wrap-around screened balcony. This uniquely designed Gulf-view two-bedroom, two-bathroom unit is being offered fully furnished, with lovely views of the Gulf and Bay. Exclusive residences are limited to only four per floor. Restaurants, shopping, entertainment and nightlife are nearby. Lushly landscaped tropical environs enhance the large resort pool and hot tub. Amenities include tennis court, gazebo with grills and storage. Optional on-site daily rental program.
CORNER LOT ON HERCULES & ESTERO BLVD. is zoned for weekly rentals, directly across from the beach access, can accommodate a single-family dwelling or a duplex. Enjoy beautiful sunsets from a brand new elevated single or multi-family home (duplex on site pre-hurricane.) A neighborhood park and pier are on the bayside, located close to Publix, restaurants, marina, Newton Park and the Mound House. You’re only a bike ride away from the activity around Time Square.


SOUTHWEST FLORIDA PROPERTIES

NORTH END IMMEDIATE GULF ACCESS, BAYVIEWS, + STEPS TO THE BEACH nestled among some of the finest, largest residences in the area. 80’ Of waterfront on the widest, deepest canal, great for large or deep draft sailboats. Permitted tie off pilings are in place. This is the closest deep-water canal to the Federal channel & Gulf, enabling you to avoid endless idling in no wake zones to achieve open waters. Allows one-week rentals in this area!
AT $1,499,000
ON THE PRIME NORTHERN TIP OF ESTERO ISLAND, rare two-bedroom, two-bath south corner unit located next to Bowditch Point county park with over 9 acres of nature trails. Two balconies to capture vistas of both Gulf and Bay. Bedrooms have king size beds, new impact windows, and shutters on both balconies. This condo allows one-week rentals, and one pet for owners. Pool is on the Gulfside of building. A washer/dryer hookup is in the unit. ML#2025014070


Beachfront Bliss Awaits
CAPER BEACH #411
2810 ESTERO BOULEVARD
FORT MYERS BEACH, FL 33931
ONE OF THE ISLAND’S FINEST beachfront condominiums offers a south corner, twobedroom, two-bath unit bursting with sunlight! Beautiful tile floors, updated kitchen and baths with solid surface counters, a very fine residence. One of the larger (1476 SF TOTAL approx.) floorplans on the Gulf, enhanced by two balconies. Walk to everything from this great location. On-site rental program management is optional, and is managed by the condo association.
ML#2025013810 OFFERED AT $799,000
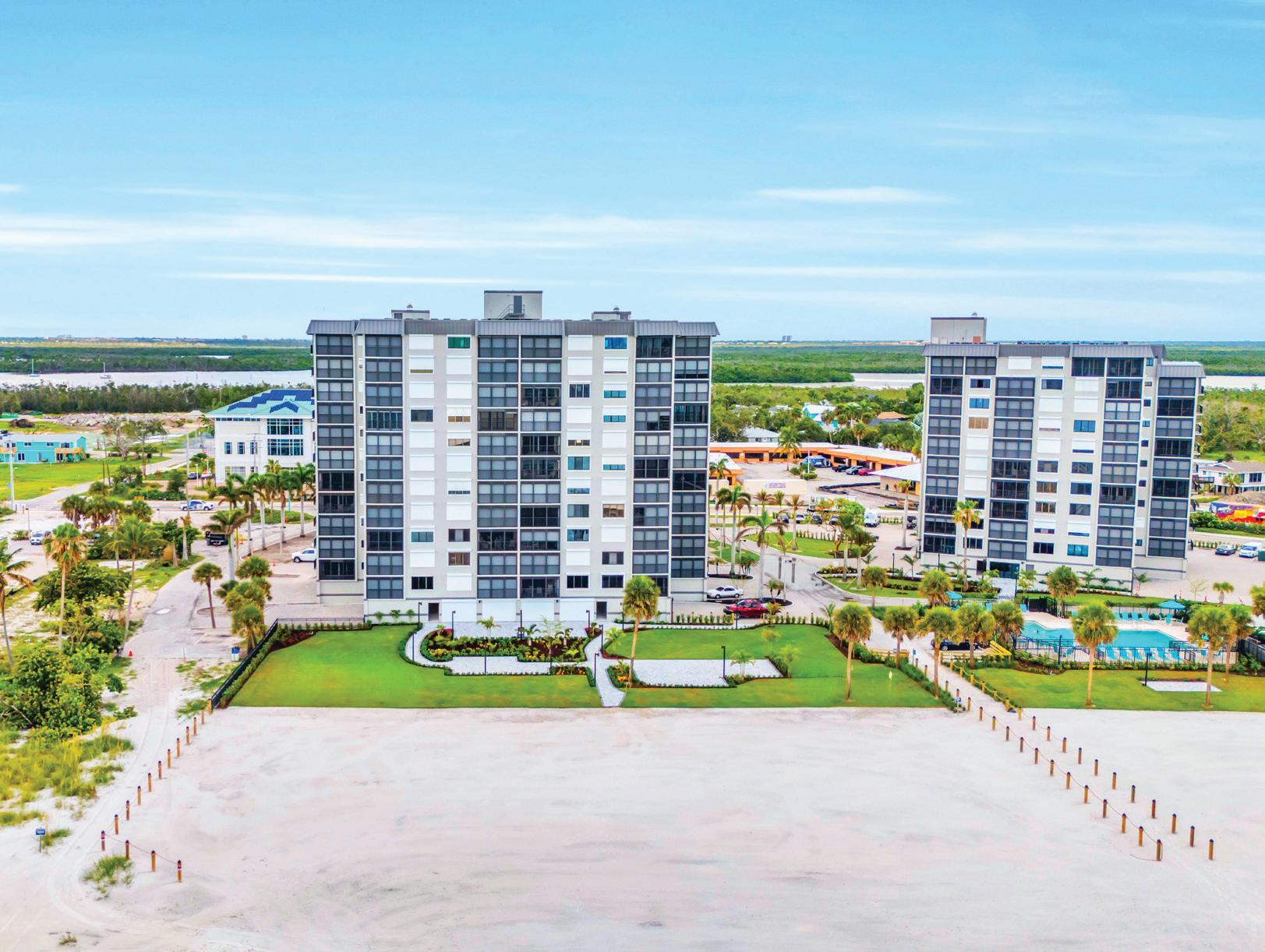
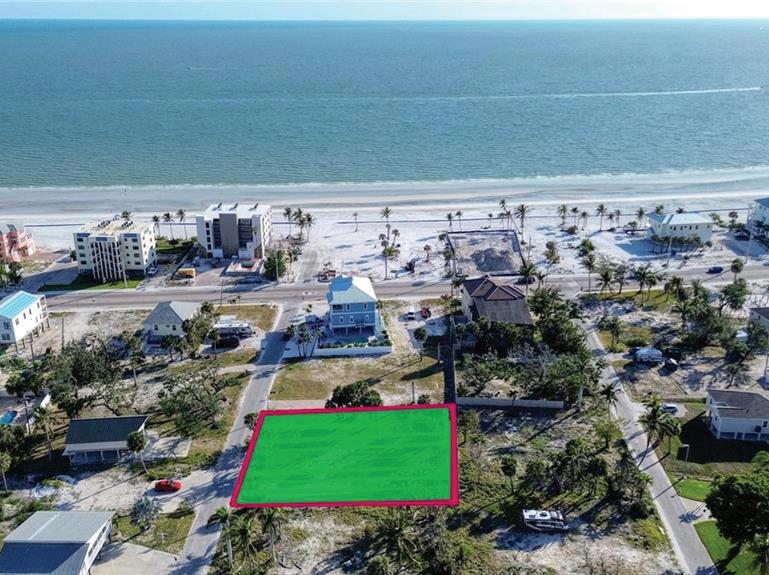

DOUBLE OVERSIZED LOT located just three lots off Estero Blvd, in the mid-island addresses of Fort Myers Beach on Estero Island. This vacant single family residential property is just steps away from the white sandy beaches and sparkling blue waters of the Gulf. This double lot encompasses an extremely large space in which to develop your new single-family home with its very own tropical pool oasis! Time Square is just a short trolley ride away and Lover’s Key State Park is just over Big Carlos Pass bridge to the south.
SOUTHWEST FLORIDA PROPERTIES
CRECIENTE #723
7148 ESTERO BOULEVARD
FORT MYERS BEACH, FL 33931 ML#2025000517
SEVENTH FLOOR GULF AND BAY VISTAS await you at Creciente condo. Both bedrooms have access to the large screened balcony with protective sliders. The great room enjoys multiple views from the balcony as well as the indoor dining area. The primary bedroom is very roomy and has sliders to the balcony. The guest bedroom with private bath and direct access to the balcony. An under-building parking space is included. Turnkey.
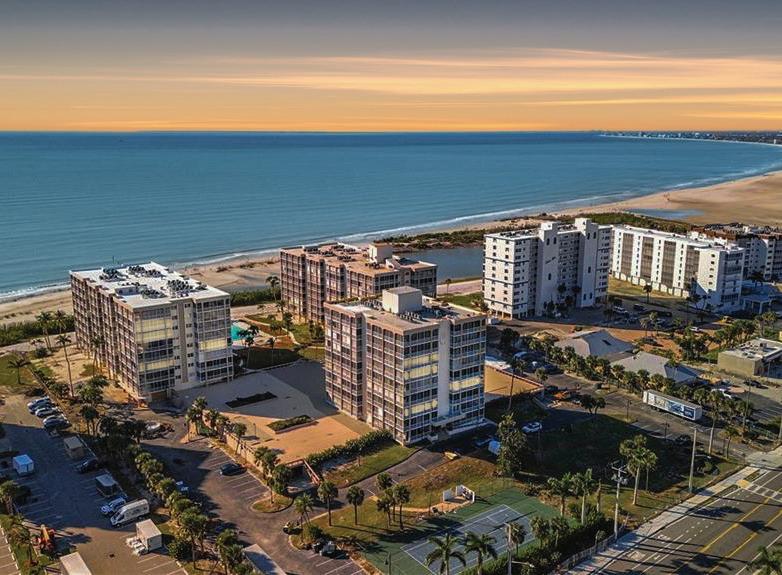
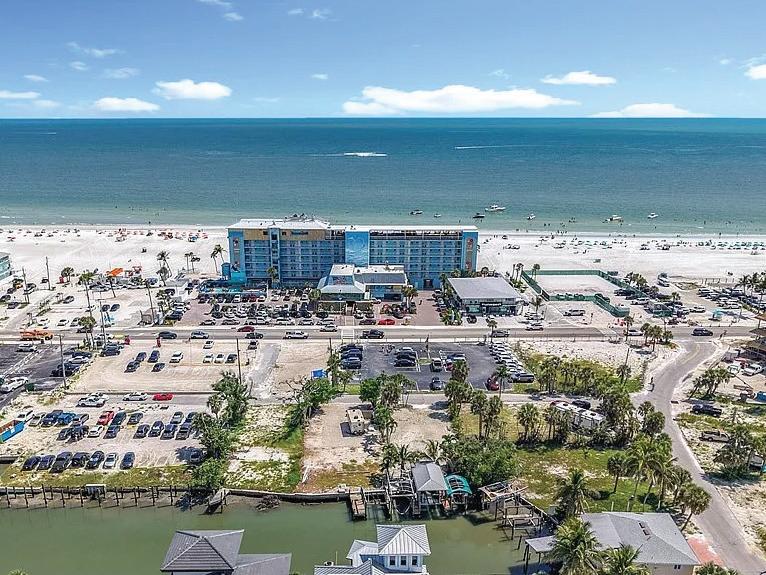

WATERFRONT LOT lies in the unique Santos Zoning district which allows for multiple development options. Whether you decide to build a single-family home, an office or duplex, open a bed and breakfast or offer a water taxi, you will make money with this property! There is great potential for high rental income since this property can be rented weekly, and is also within walking distance to the beach, dining, shopping and Time Square! 1339 SANTOS ROAD FORT MYERS BEACH, FL 33931
ML#225062682 OFFERED AT $1,399,000
TAMPA BAY + THE GULF COAST

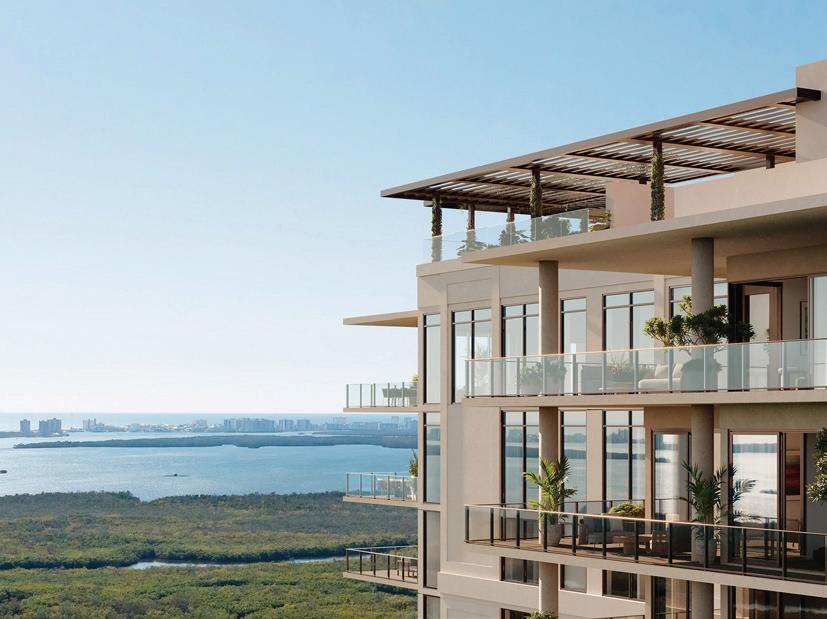
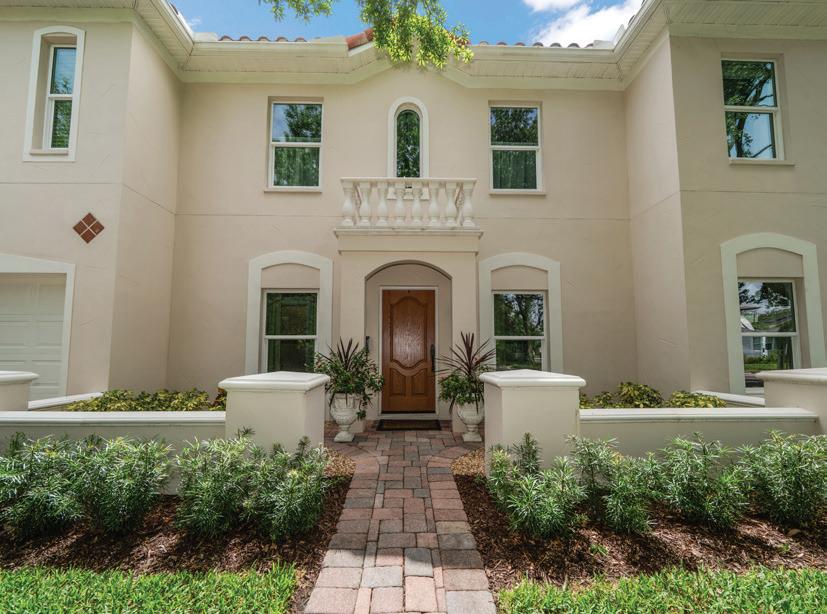

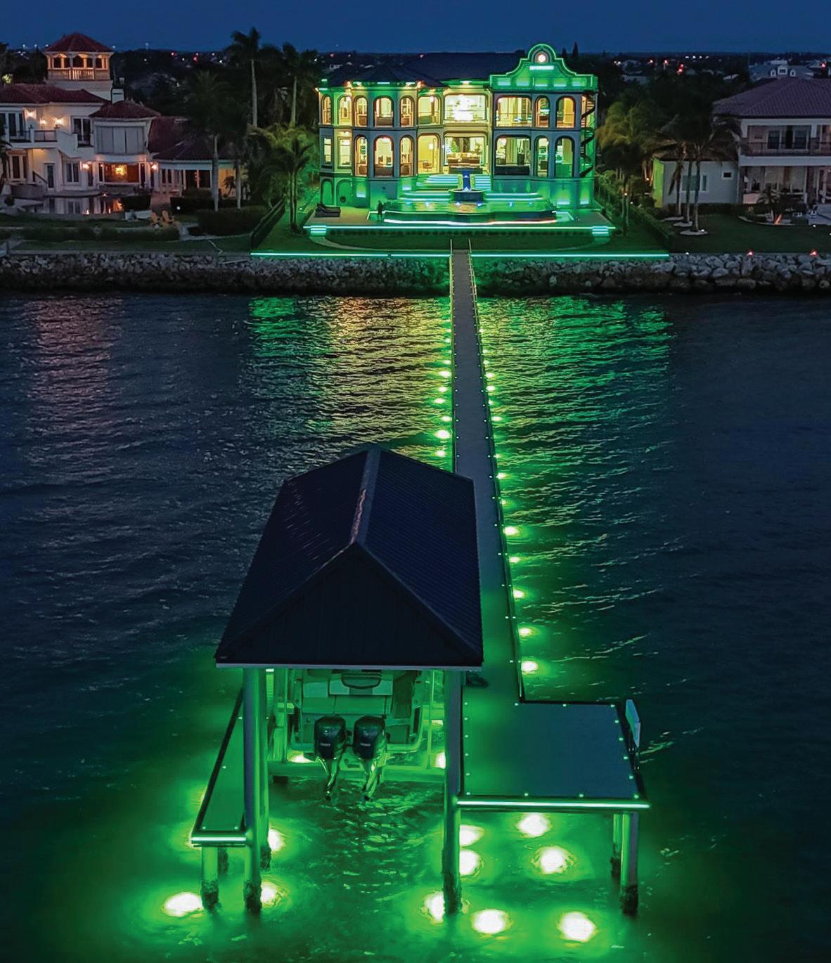
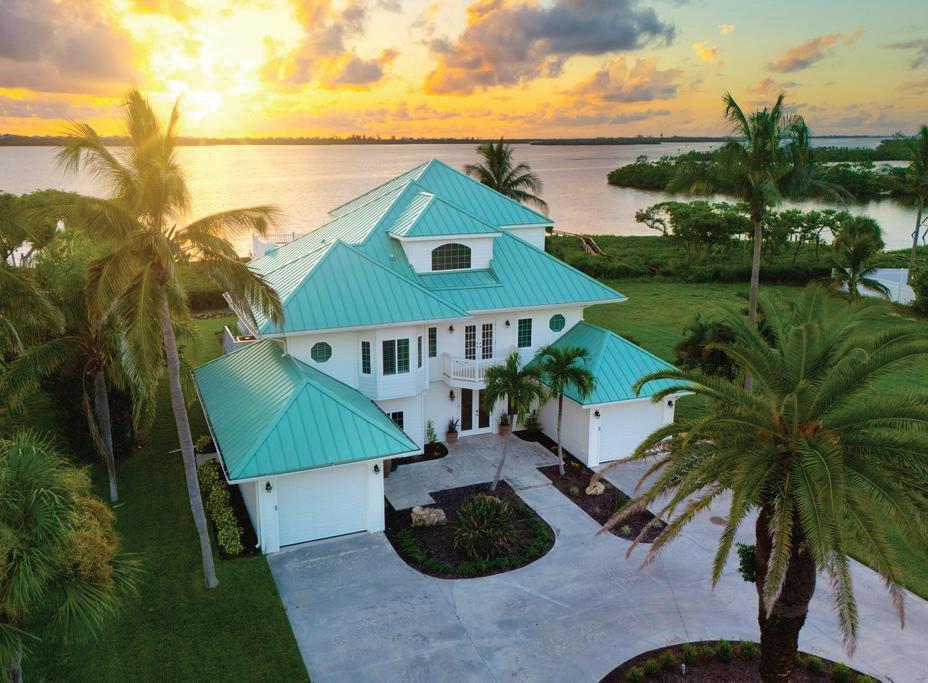
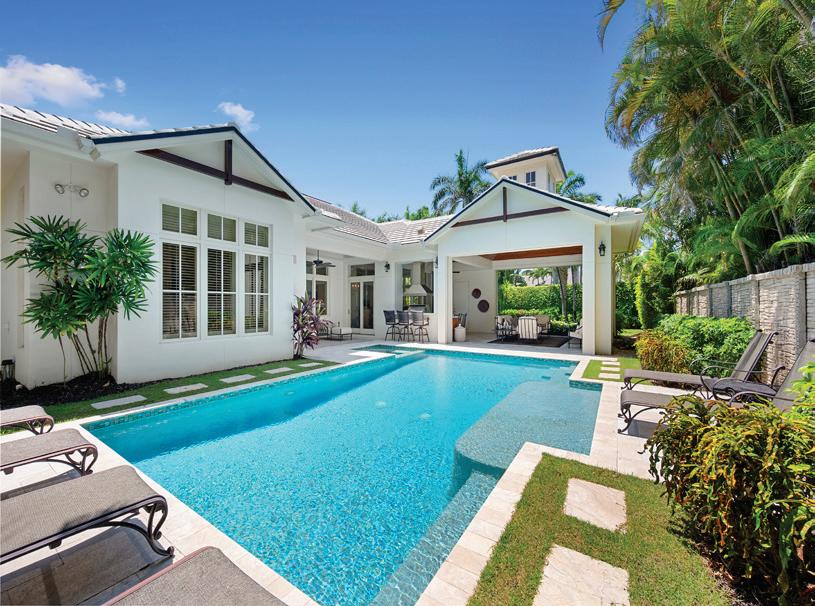
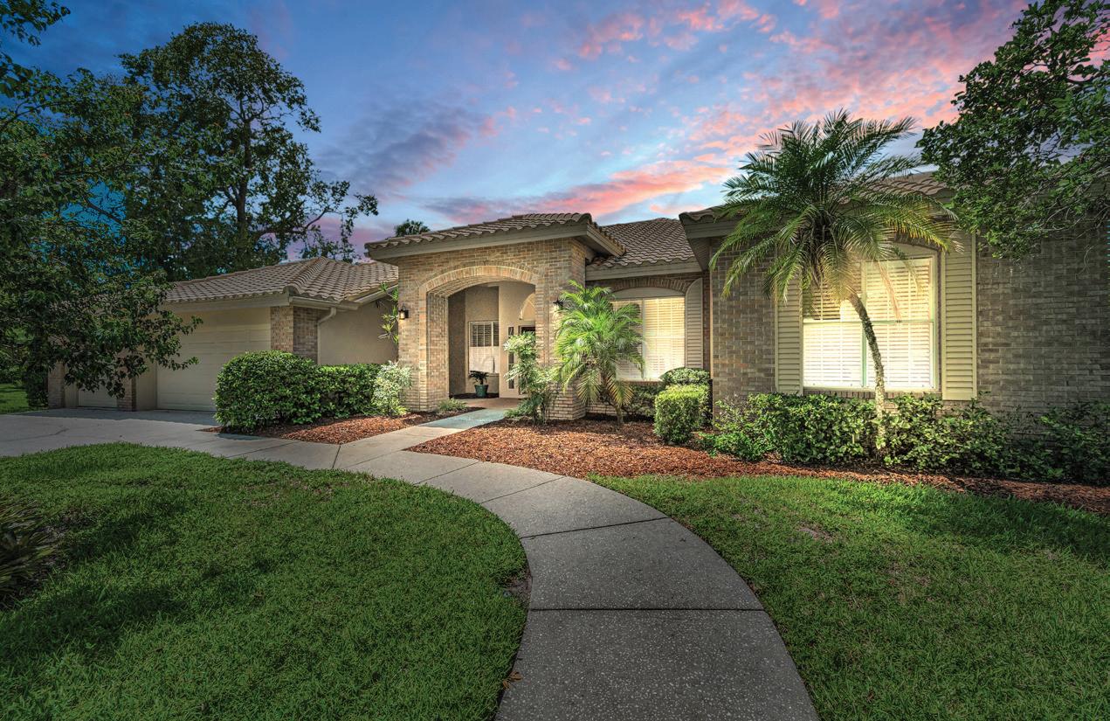


Impressive 4-bed, 3-bath waterfront pool home in Old Harbor Place near Downtown Safety Harbor. Features 10-ft ceilings, large covered lanai and swimming pool, serene pond views, chef’s kitchen, spa-style primary suite with office, and private guest wing. 2024 tankless gas water heater. Walk, bike or ride your Golf Cart to iconic downtown using the neighborhood rear exit. High demand location. The 17,500-amp generator powers HVAC, lights and appliances during power loss. Located above the flood plain.
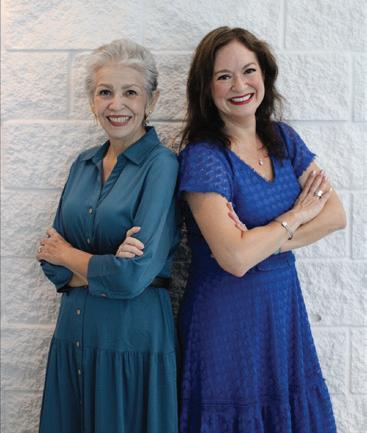
Enjoy privacy, elegance, and breathtaking golf course views in this beautifully appointed 5-bedroom, 3-bath, 3-car garage home backing to the Ardea Country Club North Course Signature Hole #10 in the gated community of Eastlake Woodlands. A former model home, this residence welcomes you with a grand marble foyer and sweeping views of the golf course. Inside, you’ll find volume ceilings, fresh interior paint, and a spacious layout designed for both entertaining and everyday living. Optional membership in the newly remodeled Ardea Country Club offers unmatched lifestyle amenities including championship golf, tennis, pickleball, swimming, fitness center, and more.
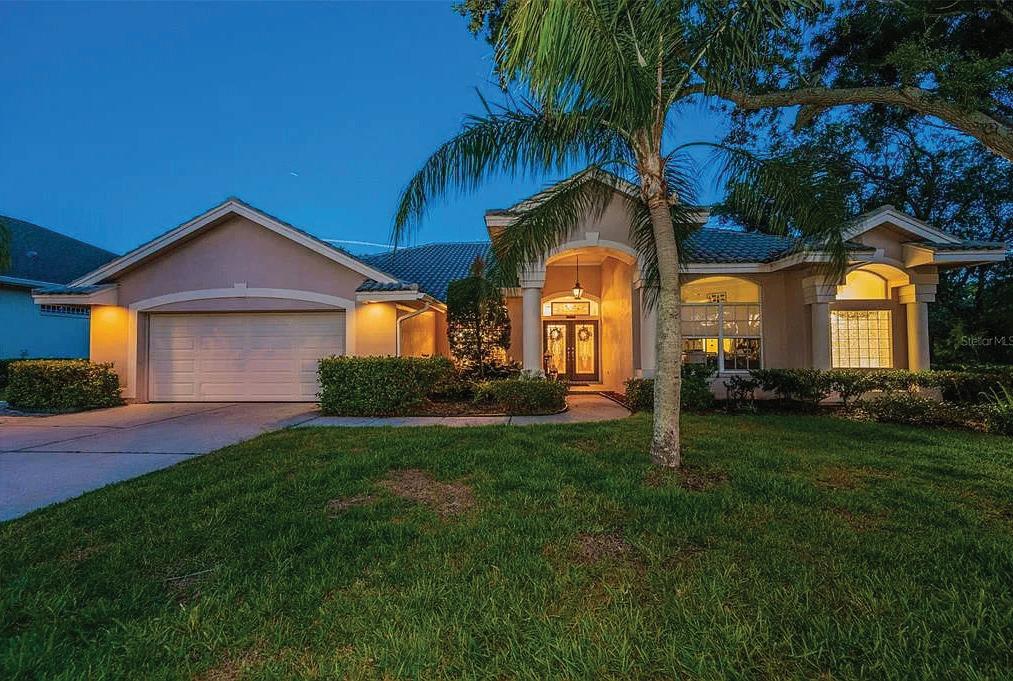

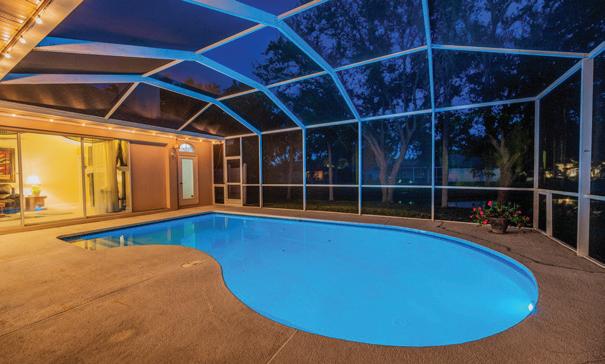
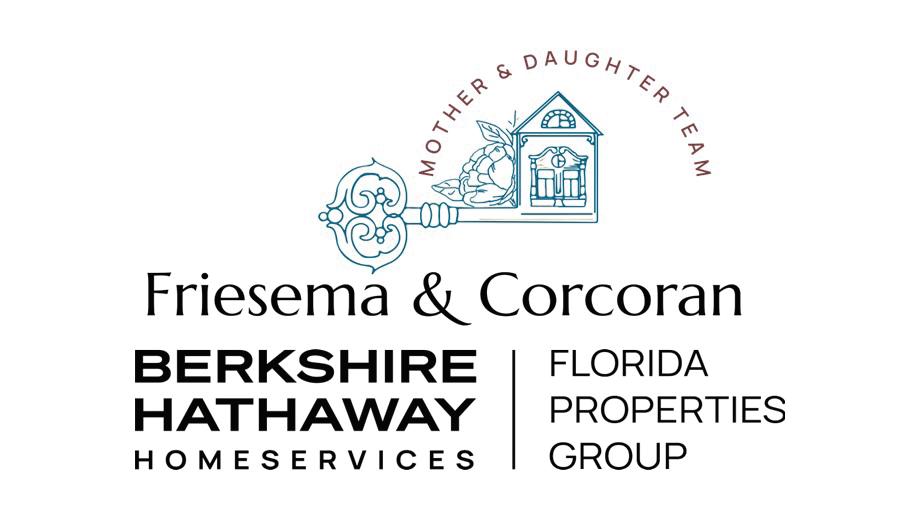
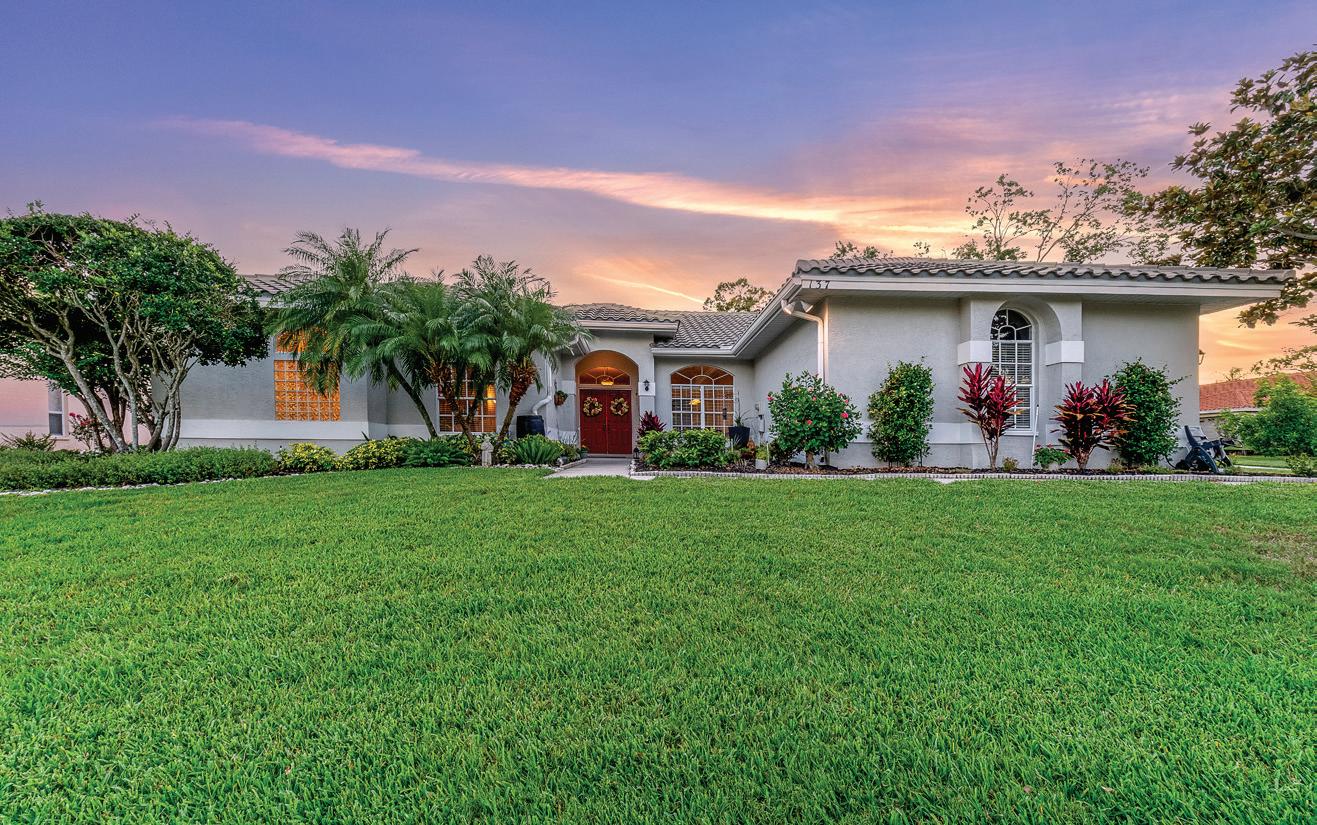


2342 Hazelwood Lane, Clearwater, FL 33763
3
Woodcreek
E
Welcome Home! Wide open Living and Dining Room with a wall of glass doors leading to your private pool and backyard oasis greet you. So much to offer! The primary suite is expansive with private sitting area overlooking the pool, 2 walk-in closets and newly remodeled primary spa bathroom. Desirable split floorplan with 2 bedrooms and pool bath on the opposite side. The heart of the home kitchen was updated in 2015, new roof in 2016, along with numerous updates. Located ABOVE the flood plain, no worries about evacuating for storms. Sturdy block construction and tile roof have kept the family safe with no damage sustained.
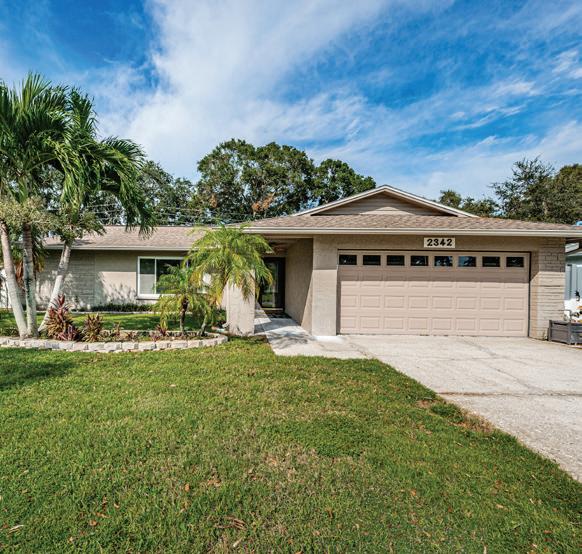

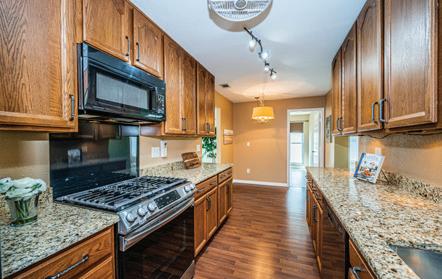
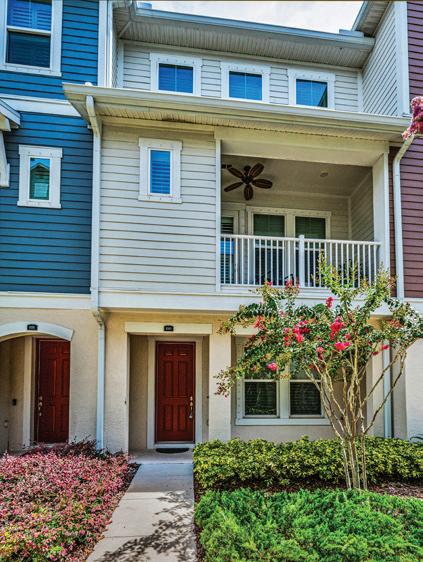

9589 Cavendish Drive, TAMPA, FL 33626

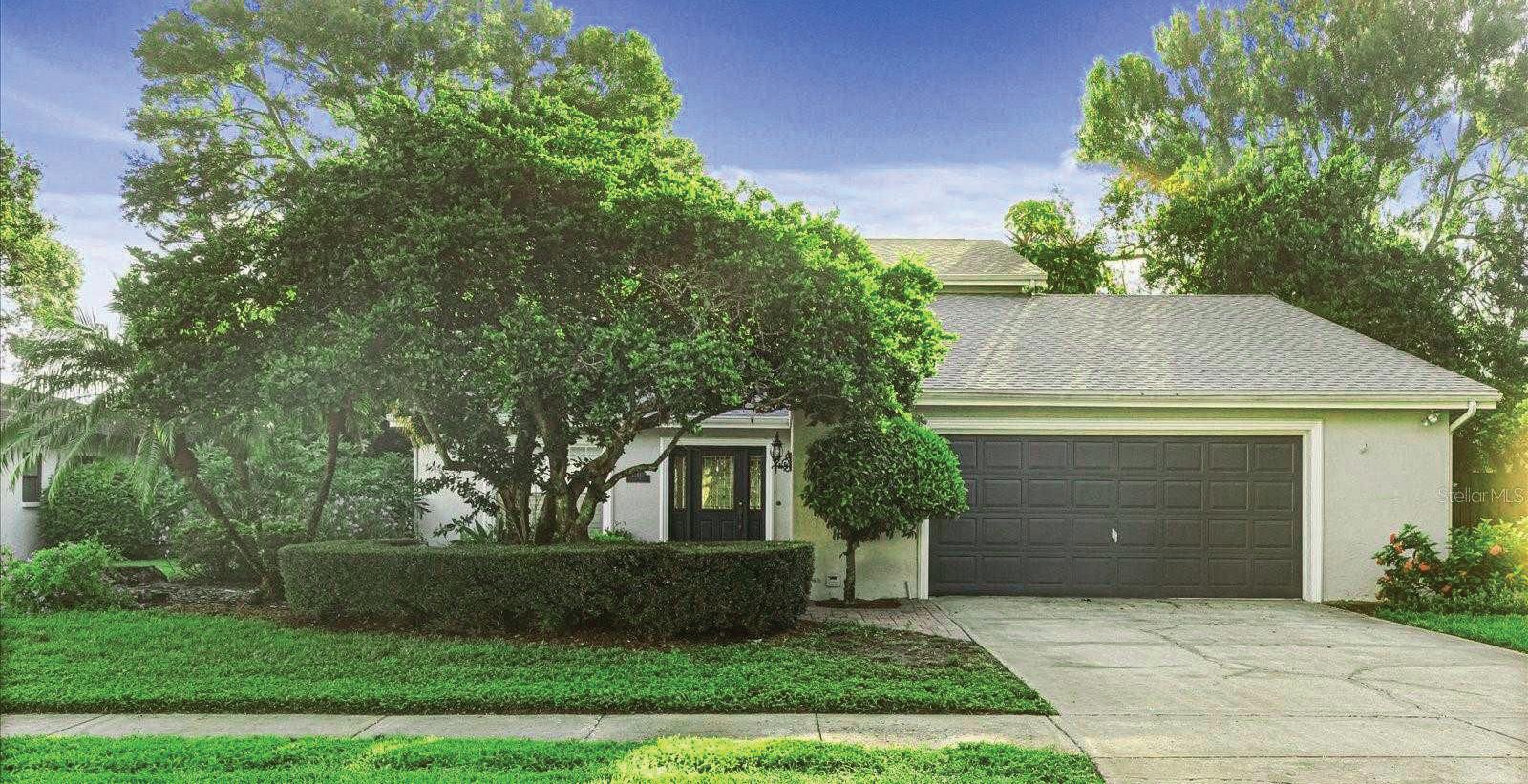
This beauty is priced to sell! Discover this spacious two-story home with a lagoon-style pool and waterfall, tucked away in the serene Carrollwood Village Country Club & Golf Course. Located in the Cypress Run community—known for its tranquil surroundings—this home is set on a private 0.23acre lot on a quiet street. Featuring 4 bedrooms, 2.5 baths, and 2,562 square feet of inviting living space, it offers a versatile layout perfect for both everyday comfort and effortless entertaining. Step through the entryway into a bright and welcoming interior boasting a stylish blend of tile, wood, and carpet flooring in soft, modern tones. The main level includes a formal living room, an elegant dining area with French doors overlooking a courtyard, and a cozy family room that flows seamlessly into a generous bonus/game room—ideal for movie nights or casual gatherings. The chef’s kitchen is a standout, featuring rich cabinetry, granite countertops, sleek brushed nickel accents, a stylish tile backsplash, stainless steel appliances, a breakfast bar, and a walk-in pantry for ample storage. Upstairs, the primary suite serves as a peaceful retreat, offering a walk-in closet and a spa-style bath complete with dual vanities and a jacuzzi tub. 13817 Cypress Village Circle, Tampa, FL 33618



$719,000 | 4 BEDS | 3 BATHS | 2,562 SQFT
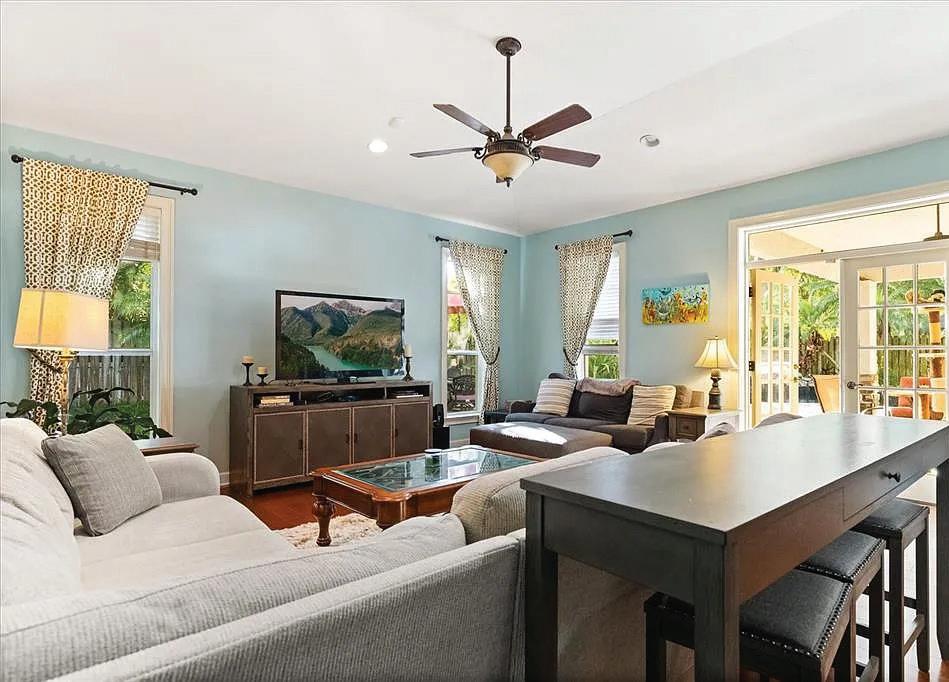
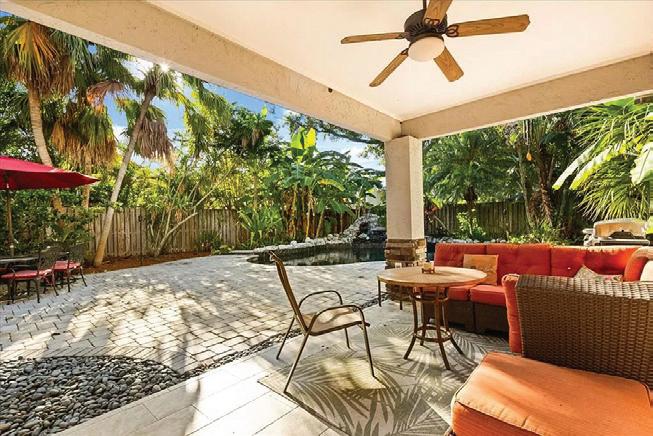

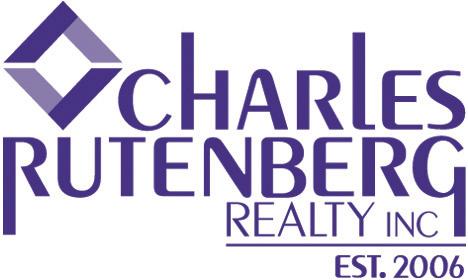
NEW CONSTRUCTION
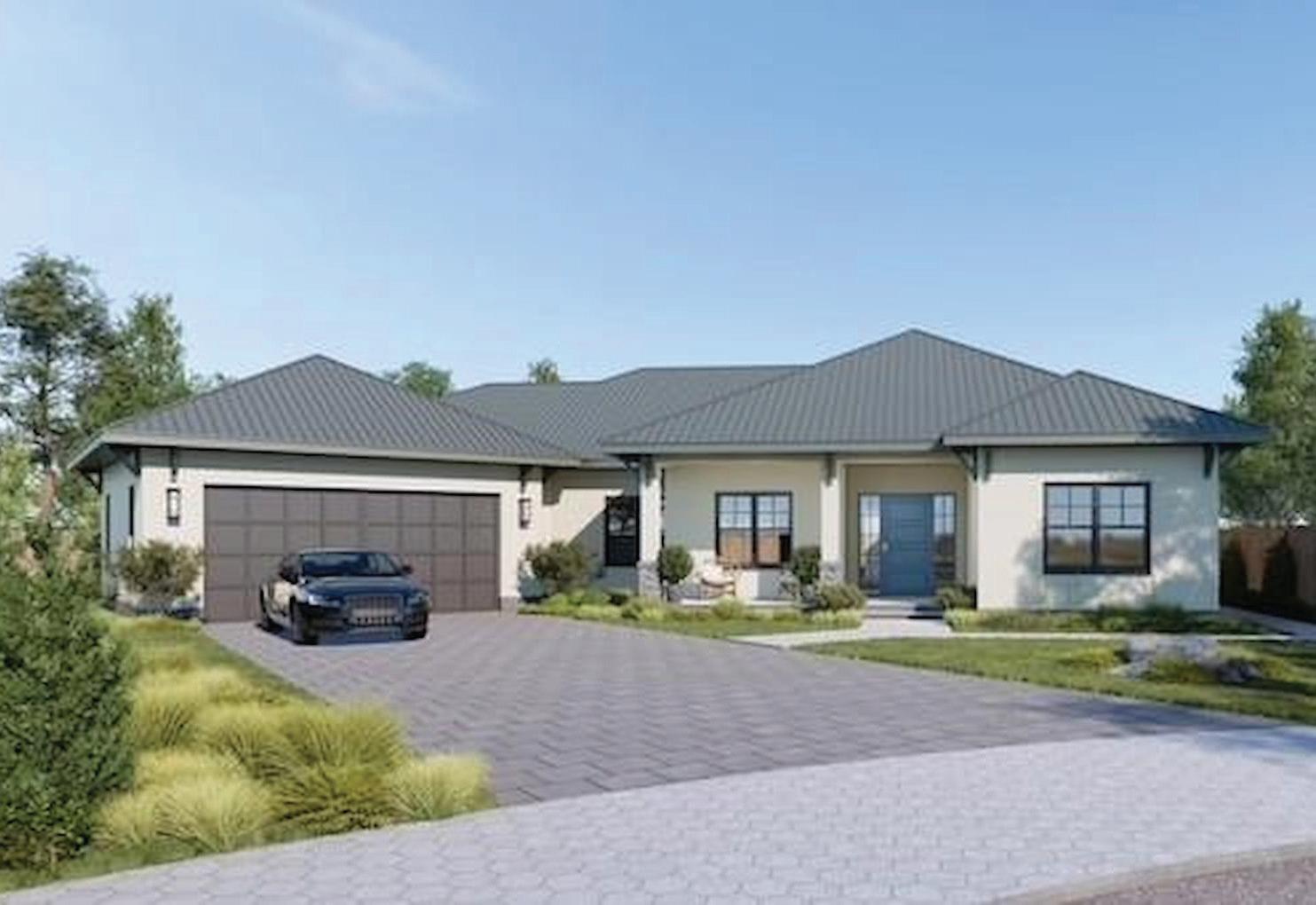
263 LIME CIRCLE, SARASOTA, FL 34237 . 5 BEDS | 3 BATHS | 2,659 SQFT | $1,999,000
Pre-Construction. To be built. A custom ranch home with a high pitched metal roof and attached guest house on a 12,000 sq ft fully fenced lot on a quiet cul-de-sac, close to Sarasota downtown restaurants, shops and the Legacy Trail, an 18 1/2 mile recreational trail connecting Sarasota and the city of Venice. The trail is popular for biking, walking and running with amenities like restrooms, playgrounds and bike repair stations. A short walk to Payne Park and the free Bay Runner trolly service that connects downtown, St. Armands Circle and Lido Beach. The home has an open floor plan with ceilings that tray up to 11’4”. 8ft. Sliding glass doors bringing in the morning sunlight and overlooking the pool and extensive covered outdoor living space with grill area. The main house has 3 bedrooms, 2 full baths, foyer, dining room and great room. The fabulous kitchen with Viking appliances, custom cabinets, a large island, quartzite countertops, walk-in pantry with a sink. Laundry room with washer, dryer and sink along with built in storage for hanging clothes. 2 Instant Hot water heaters (one in guest house). The attached guest house has a living room, kitchenette, 2 bedrooms, full bathroom with 10’8” ceilings throughout and laundry with washer and dryer and sliding glass doors overlooking the heated pool. There is also an outdoor shower. The attached oversized 2 car garage with sink and EV charging station.


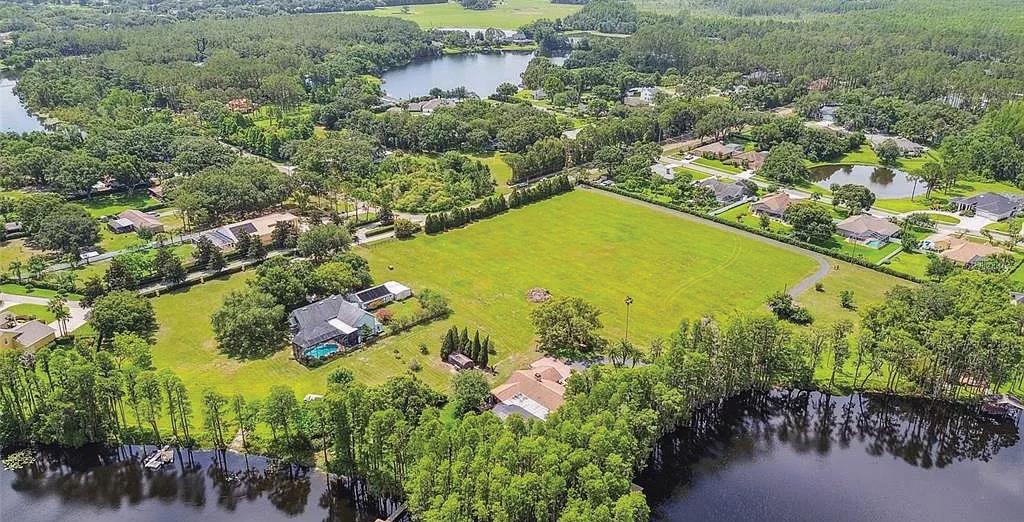
BRING YOUR VISION TO LIFE


This property isn’t just land—it’s a rare opportunity to bring your vision to life. Whether you imagine a gated enclave of luxury homes, a private multigenerational retreat, or a one-of-a-kind estate surrounded by lawns, resort-style amenities, and water views, this site offers endless potential. With Tampa Bay’s growing demand for large-lot custom builds, it’s the perfect canvas for a landmark development that commands top-tier pricing and sells itself before construction even begins. Picture long driveways, lush landscaping, and spaces for gatherings, gardens, or even a lakefront dock—all designed to reflect your lifestyle and legacy for generations to come. *This property is zoned ASC-1. Any development for multiple homes or a family compound would require rezoning and appropriate county approvals.
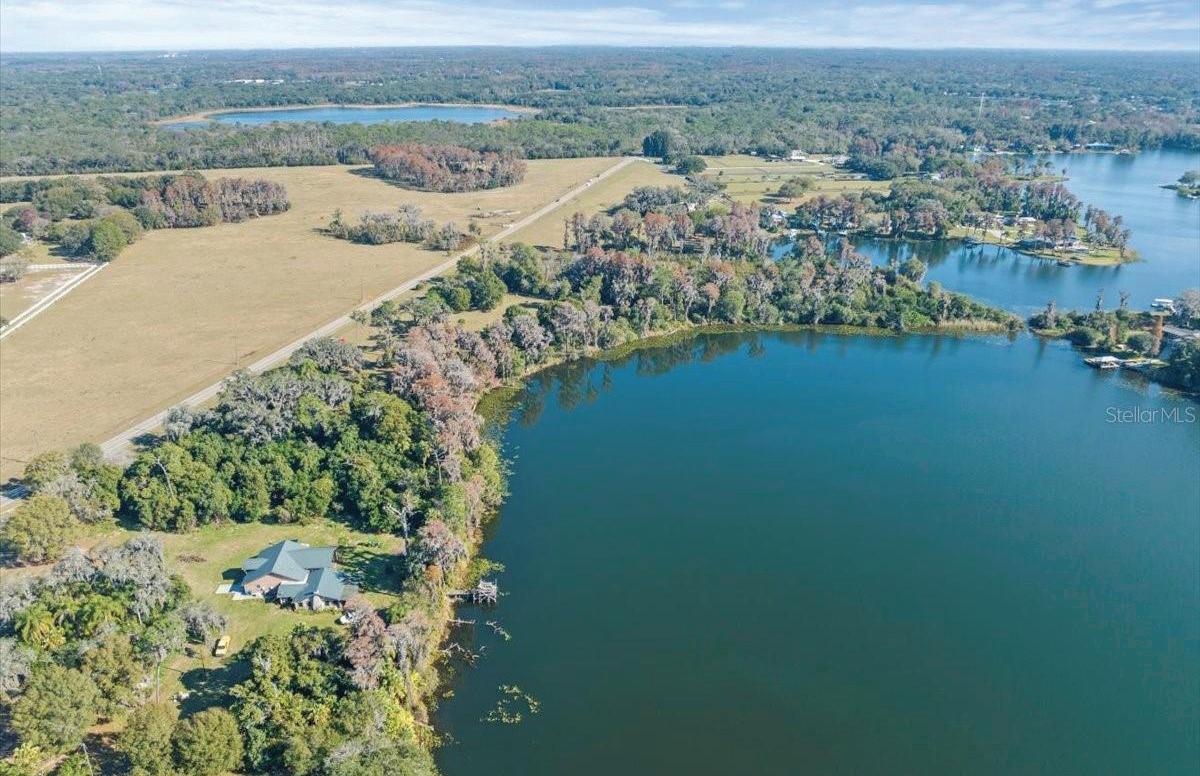
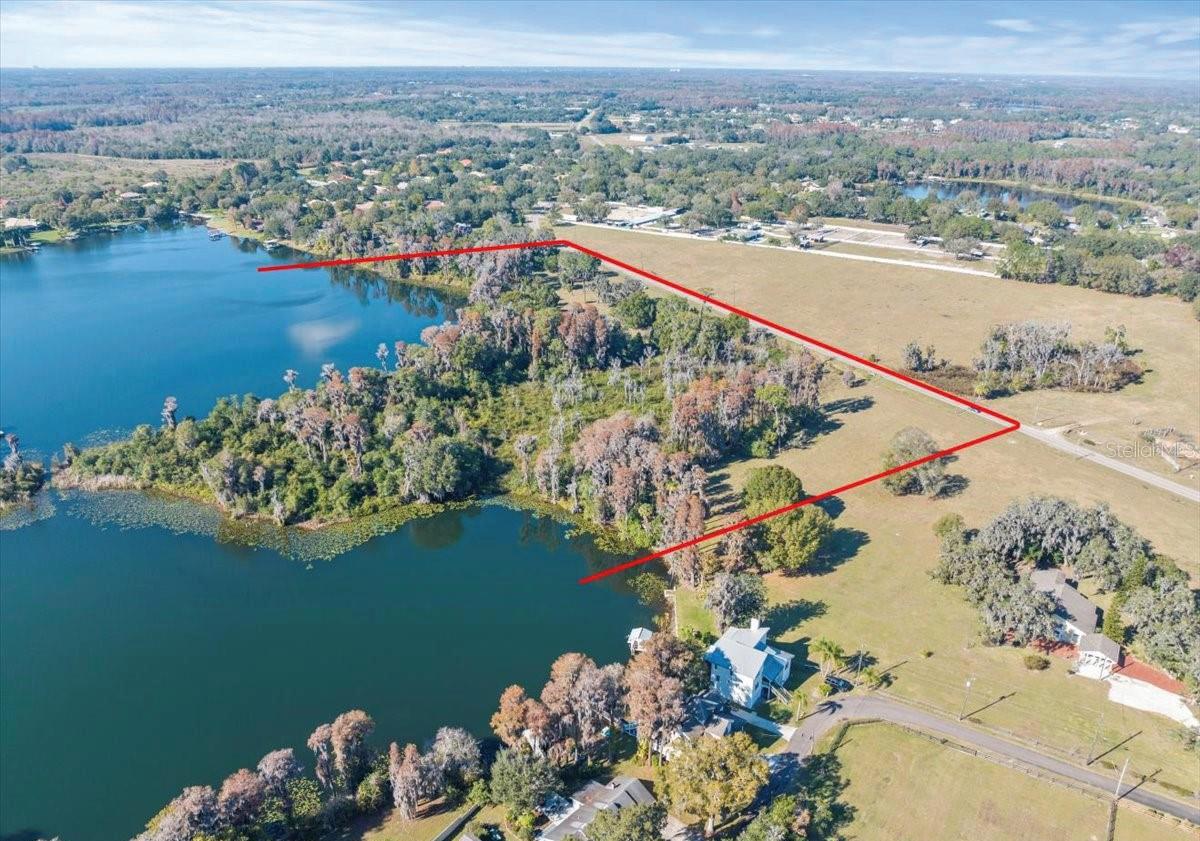
OPPORTUNITY IN ODESSA FLORIDA
Discover one of Odessa’s most remarkable estate properties, where tranquility meets natural beauty. This rare parcel features direct frontage on two pristine lakes, ideal for a waterfront estate or legacy property. Open pastures perfect for equestrian or cattle use blend seamlessly with wooded areas for privacy, all within a prestigious lakeside community. Just a short drive from Citrus Park Mall, fine dining, and Gulf Coast beaches, this property offers the perfect balance of country serenity and modern convenience — a true canvas for a visionary. By appointment only; contact the listing agent for a private showing.
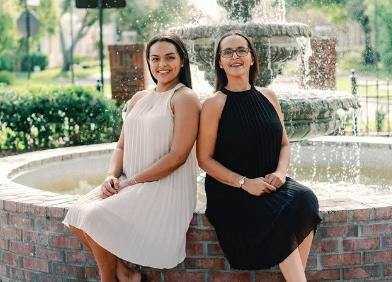
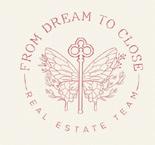

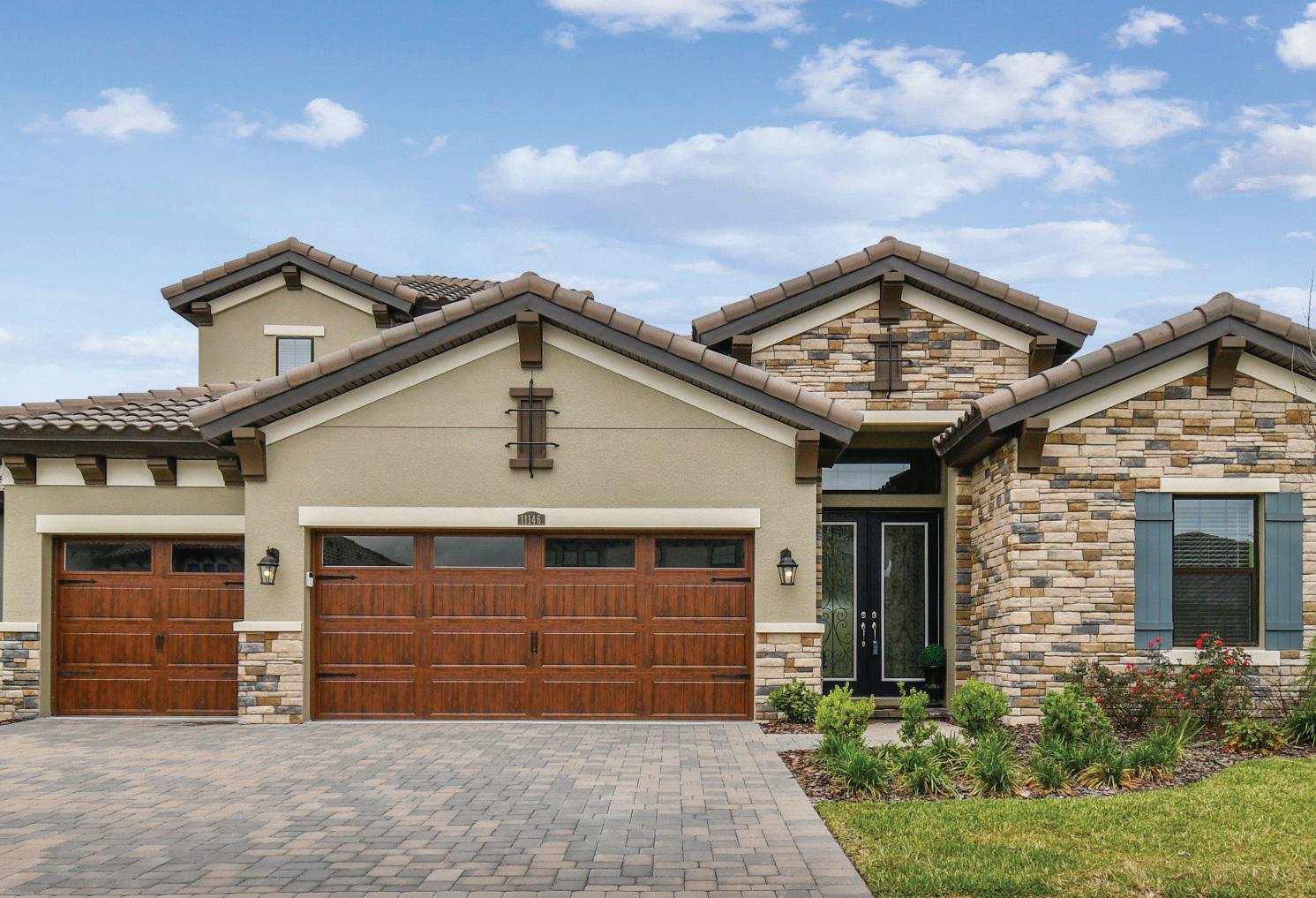
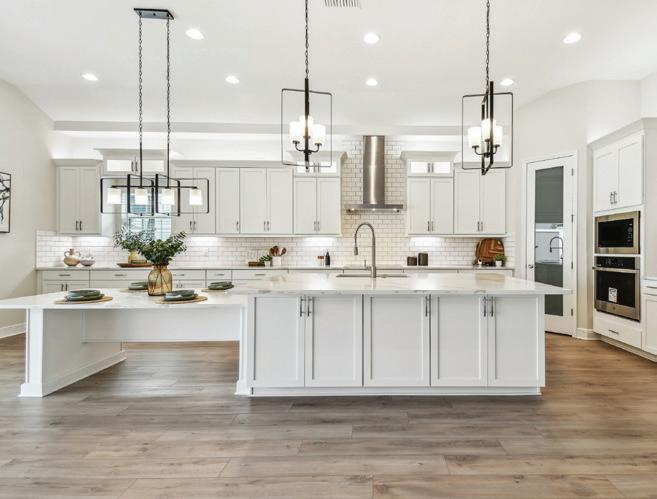
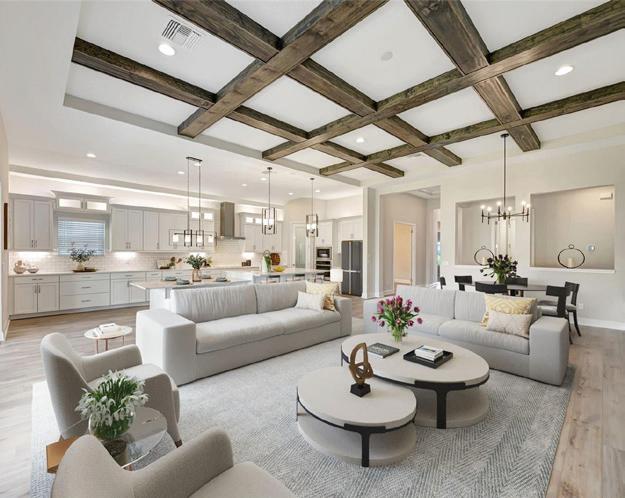
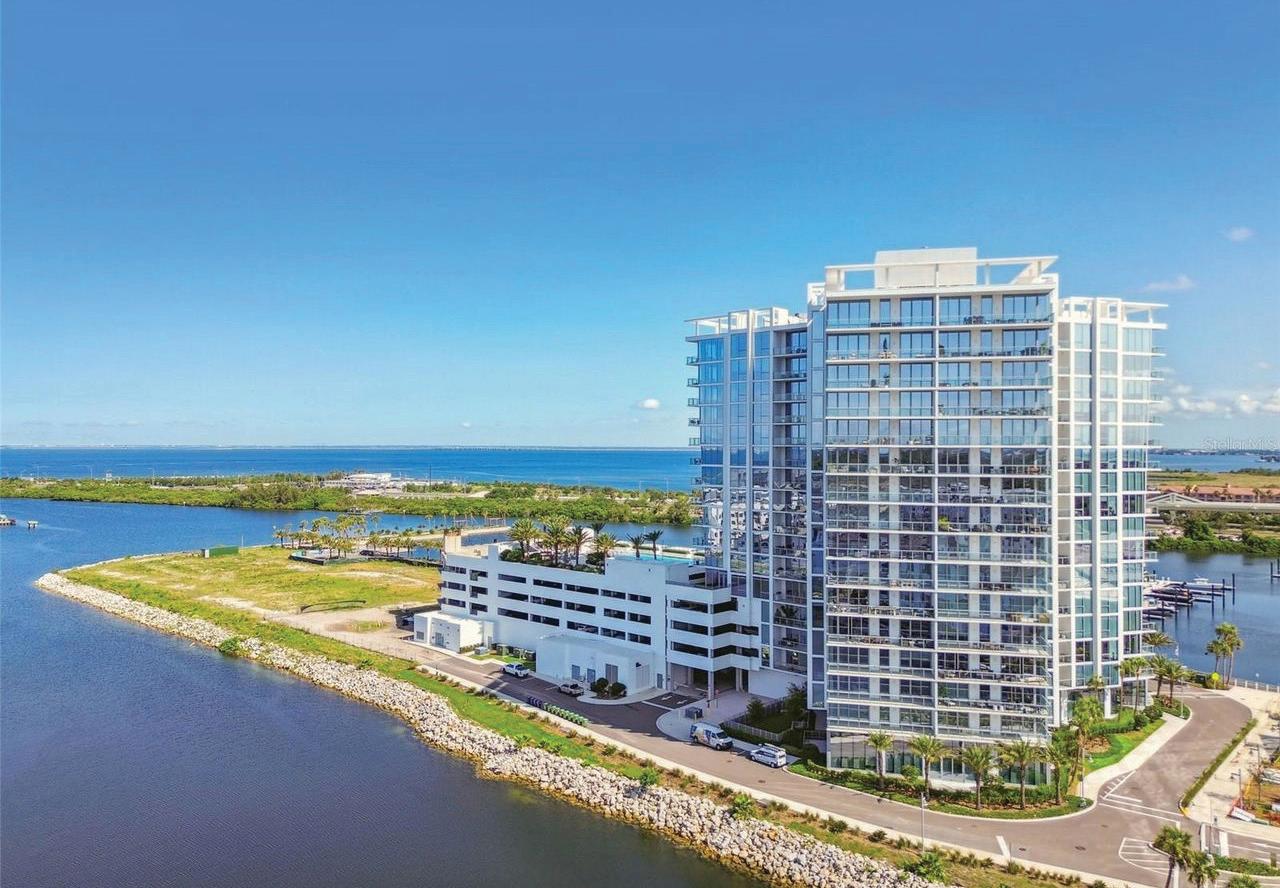


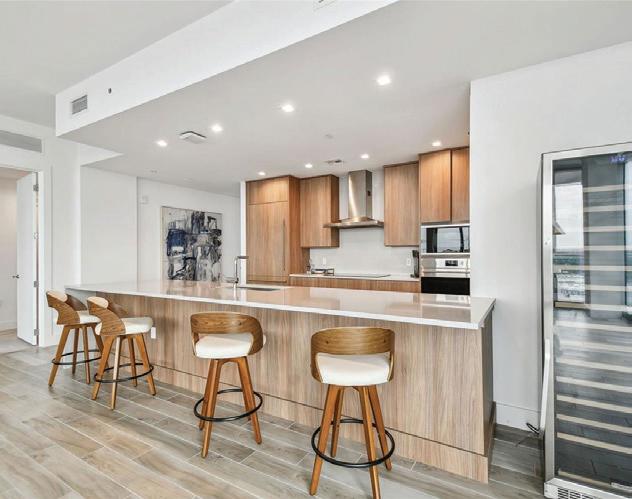
5
Never Lived in Luxury Home with over $200k in UPGRADES!!! The heart of the home is the combined grand room with amazing wood beam coffer ceiling, incredible kitchen and casual dining with access thru the 24’ glass sliders to the outdoor living with its oversized covered lanai that is pre plumbed for custom outdoor kitchen. The 12’ ceilings, crowned trays, and upgraded 8’ doors truly elevate this home! The massive kitchen island features wrap around storage and a connected casual dining table. Extensive 42” Staggered Sonoma Cabinetry in White Linen finish are accentuated by Double-Stacked, glass-front uppers, oversized crown, light rail, and custom lighting. Bright Calacatta quartz counters are showcased by white subway tile that frames the stainless vented hood all the way to the ceiling! Virtual 3D tour: https:// my.matterport.com show/?m=7Borwb7PQtJ&brand=0&mls=1&

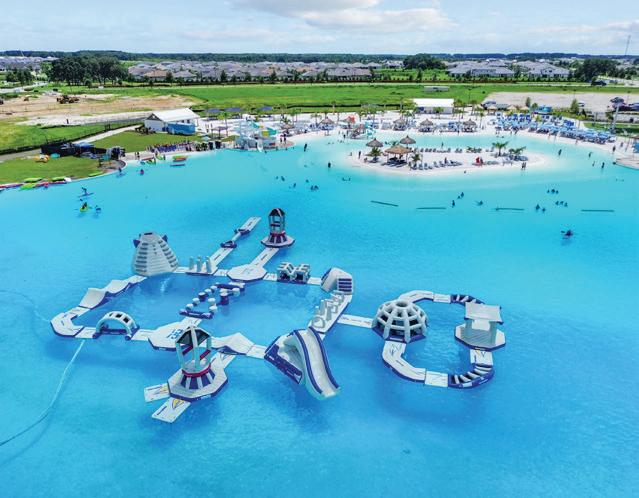
Luxury Waterfront High-Rise
5120 MARINA WAY #15005, TAMPA, FL 33611
3 BEDS / MEDIA ROOM / 3 BATHS / 2,421 SQFT
Presenting this stunning waterfront luxury high-rise in Tampa that I believe will exceed your expectations in terms of location, building quality, and unit features. Located on the 15th floor, this spacious 3 Bedroom unit also includes a Media Room which can be utilized as a 4th bedroom if needed. The unit offers breathtaking views of Tampa Bay, the City of Tampa, and St. Pete. As you enter through your private foyer and step into the double doors, you will find yourself in your dream home. The modern galley kitchen is equipped with top-of-the-line appliances and features a large countertop height quartz topped island overlooking a spacious Great room. The floor to ceiling windows throughout the unit provide abundant natural light and aweinspiring sunsets. Additionally, there is a full-length balcony spanning over 300+ square feet, accessible from both the Owners Suite and the Great room. The Owners Suite offers not only access to the balcony but also two closets, an executive bath with a European style double vanity, and a separate tub in the shower glass space.
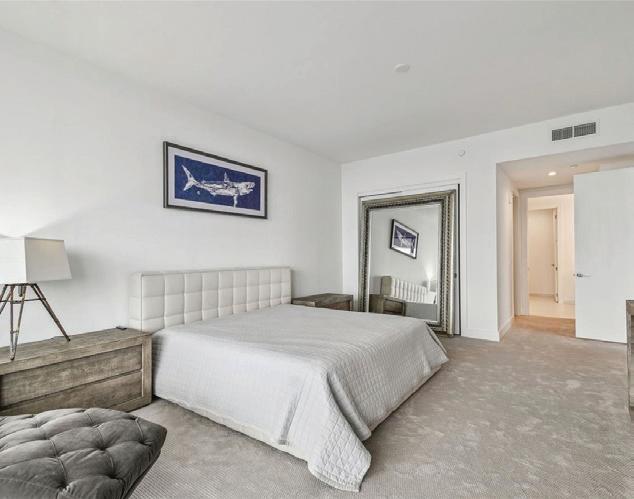


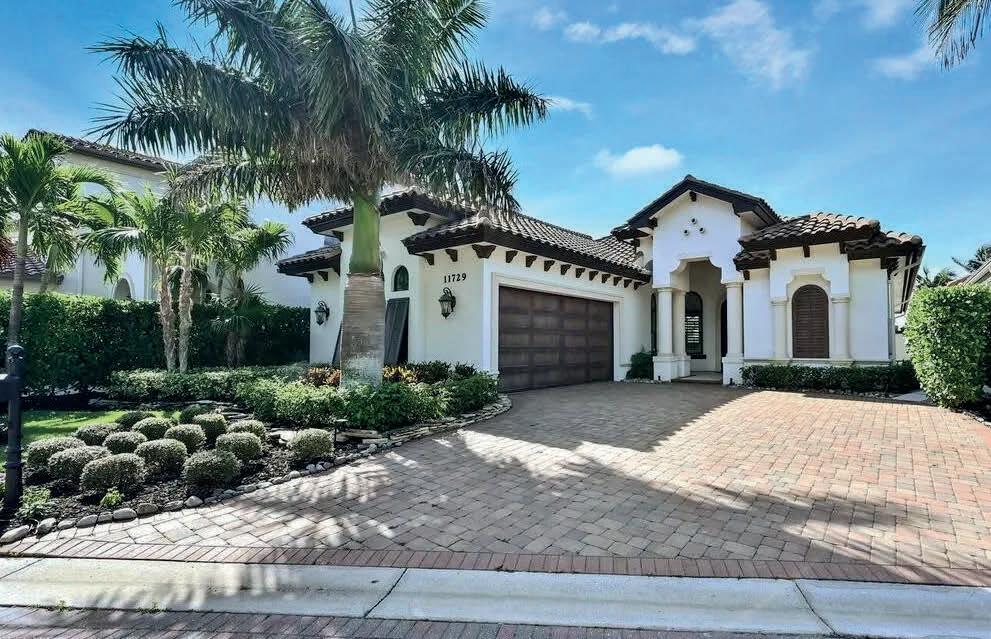

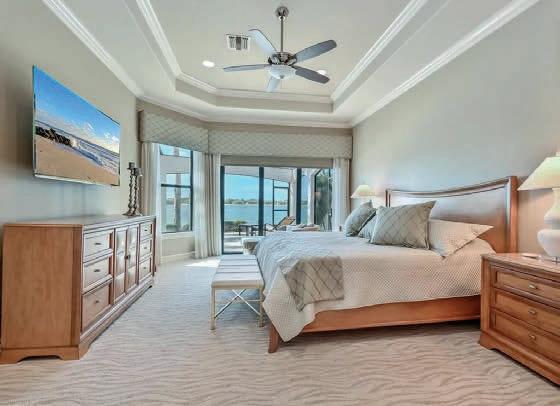
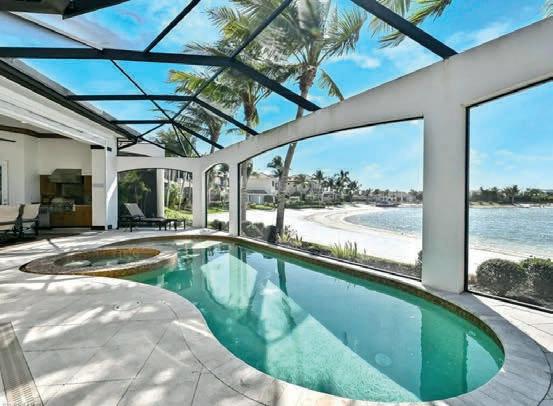

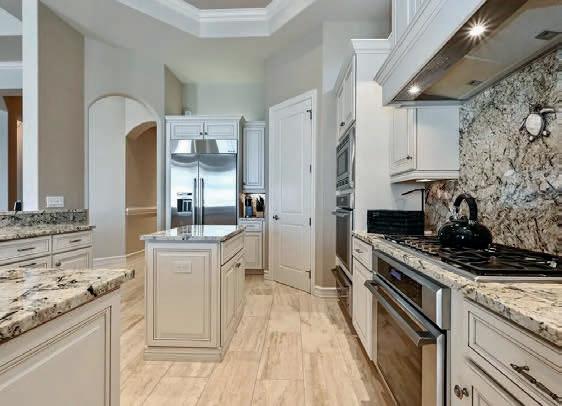
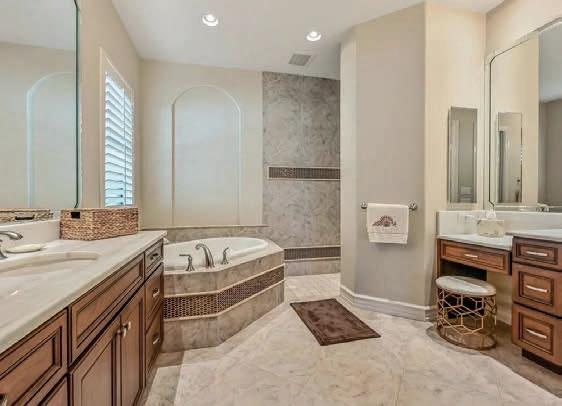
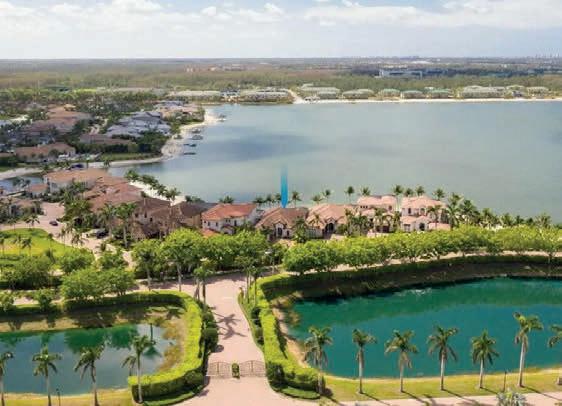
The breathtaking view this home has says it all! Welcome to resortstyle living in the prestigious Costa Amalfi @ Miromar Lakes Beach & Golf Club! This turnkey single family home boasts 3 bedrooms - 3 1/2 baths - versatile den & 2-car attached garage, the perfect blend of luxury & comfort. Step inside to discover a thoughtfully designed floor plan, ideal for entertaining. The gourmet kitchen features a gas cooktop, double ovens, warming drawer, island, walk-in pantry and desk. The convenient counter bar designed to allow you to mingle with family & friends while cooking or enjoy the dedicated dining area adjacent to the kitchen. For more formal dining or hosting friends/family, there is a separate dining area. Outside the stunning lanai becomes your personal oasis! Enjoy the sparkling pool, unwind in the spa, savor meals prepared in the outdoor kitchen, all with ample room to entertain. Step outside your screened lanai with SW exposure to the waters edge of the lake and the sand beach where you can take in the gorgeous sunsets, take a walk on the beach or relax in lounge chairs or sit on the sand.
3 BEDS • 4 BATHS • 2,586 SQ FT


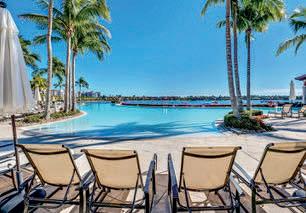
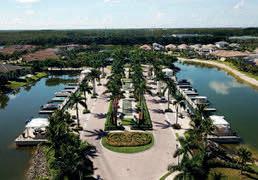
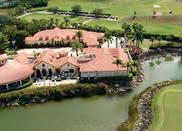
MIROMAR LAKES



Welcome to Miromar Lakes Beach & Golf Club, an award-winning, master-planned community where luxury living meets resort-style amenities in the heart of Southwest Florida. Nestled just minutes from Naples, Estero, and Fort Myers, Miromar Lakes offers an unmatched lifestyle with over 700 acres of freshwater lakes, a private championship golf course, and white-sand beaches that stretch for miles.
Recognized as the #1 Community in the U.S. by the National Association of Home Builders, Miromar Lakes is renowned for its elegant waterfront homes, world-class amenities, and vibrant social scene. Whether you’re seeking a lakefront estate, a maintenance-free condo, or a custom luxury home, Miromar Lakes delivers the perfect blend of sophistication, serenity, and sunshine.
From boating and dining on the lake to enjoying the full-service spa and fitness center, tennis, pickleball, bocce, golf and a five-star clubhouse, every day feels like a vacation in this exclusive gated enclave. If you’re looking for the ultimate in Florida luxury real estate, Miromar Lakes Beach & Golf Club is where your paradise begins.



Architectural Gem in Fort Myers
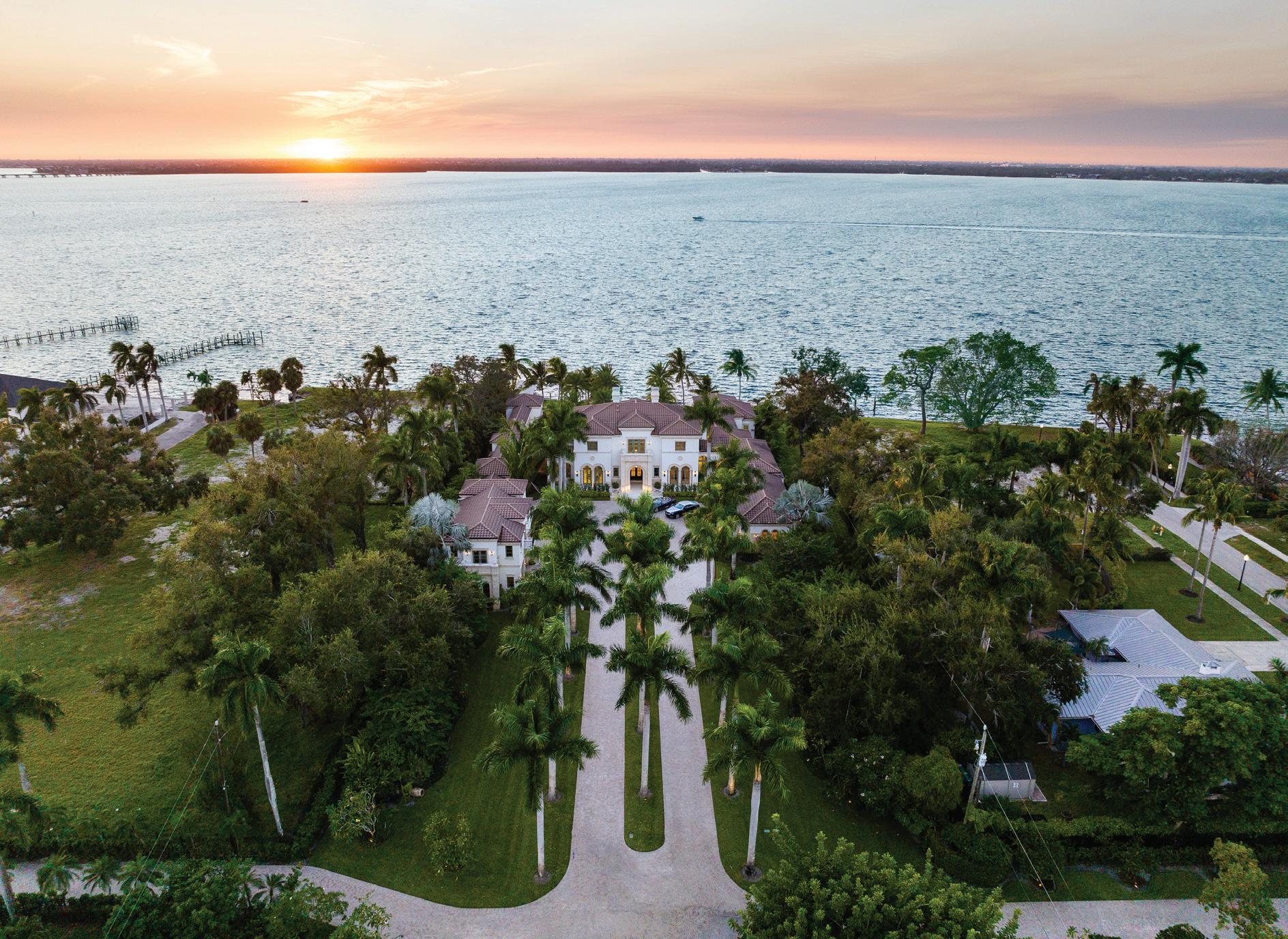
Address Upon Request
7 Beds | 8 Baths | 13,083 Sq Ft | Price Upon Request
Presenting the Most Spectacular Luxury Estate in Southwest Florida ever built in Fort Myers and now for sale! Architectural gem offers a total of 19,184 sq ft of total lavish living space, with 153 feet of prime waterfront, a guest house, a motor court providing 9 garage spaces and a private gym. Discover a breathtaking, impeccably furnished Palladian-style grand estate that epitomizes unrivaled stability, luxury and craftsmanship.

Cindy Cyrus


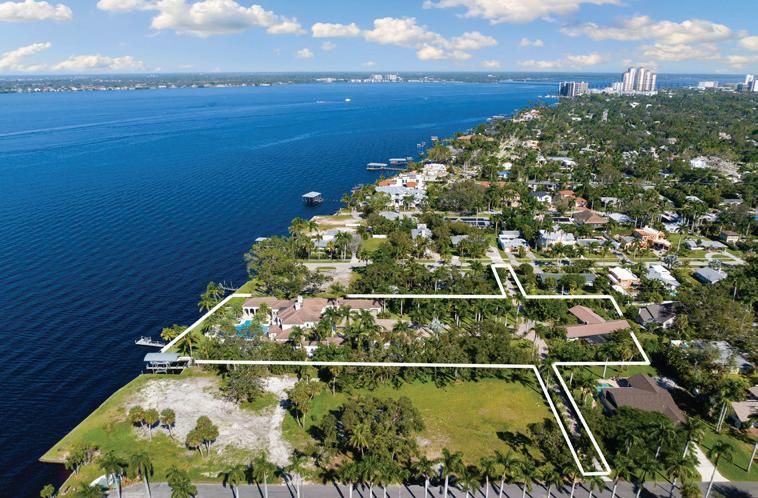



Jeff Tyson
TAMPA BAY LUXURY

602 & 604 CHANNEL DRIVE, TAMPA, FL 33606

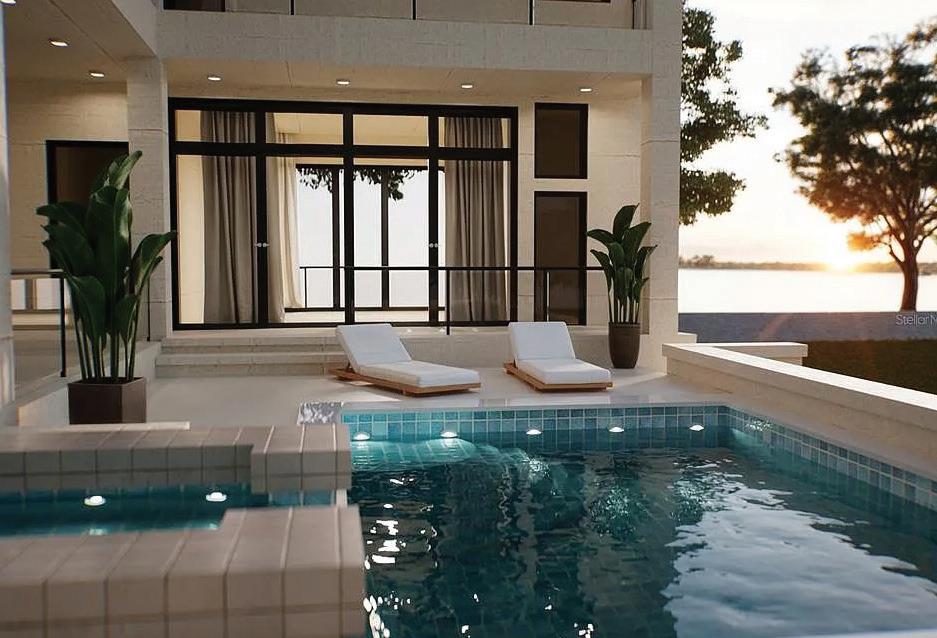

6 BEDROOMS | 7 1/2 BATHROOMS | 6,500 SF HEATED AREA AND 8,562 SF GROSS UNDER $6,000,000
Pre-Construction. To be built. Introducing an extraordinary opportunity to embrace a one-of-a-kind waterfront lifestyle in the heart of Davis Islands. Designed by Zenun Homes, this modern architectural masterpiece will be 6,486 sq. ft. of refined living space, thoughtfully curated for the most discerning buyer expanded on a premium double lot. The first floor features an executive office, a private guest suite, an expansive game room, a glass-enclosed wine cellar, and a chef’s kitchen adorned with custom soft-close cabinetry, Wolf appliances, a butler’s pantry, and elegant floating stairs beside a private elevator. Ascending to the second level, the grand master retreat awaits, complete with a sitting area, an impressive walk-in closet, and a luxurious spa-inspired bath. Four additional ensuite bedrooms, an upstairs family room with a balcony overlooking serene water views, and a spacious laundry room complete the upper level. The outdoor living experience is equally exceptional, offering a covered lanai, a summer kitchen, a sparkling pool, and a sunken fire pit, all perfectly to enjoy the sunny days of Florida Lifestyle. Every detail of this home has been meticulously crafted to achieve an unmatched standard of sophistication and timeless appeal. Ideally located just minutes from Tampa General Hospital, Hyde Park, Downtown Tampa, Channel side, and Tampa International Airport, with effortless access to fine dining, boutique shopping, and world-renowned beaches. This is a rare offering — a true work of art designed for an elevated way of life on upscale Davis Islands. Please note: The land must be purchased separately from the build. House images are virtual renderings intended to illustrate the possibilities of your future home. Buy only the lots and build your own home.


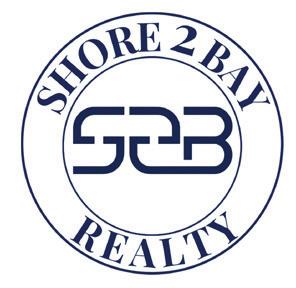

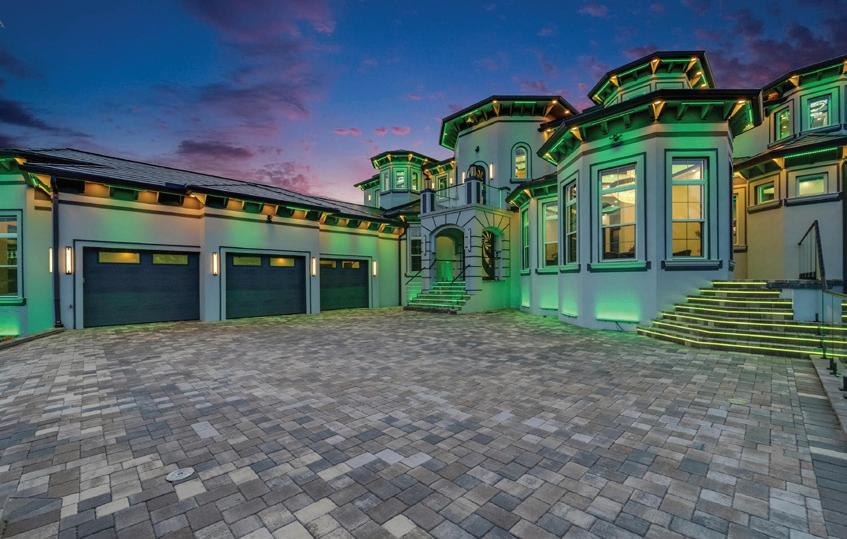
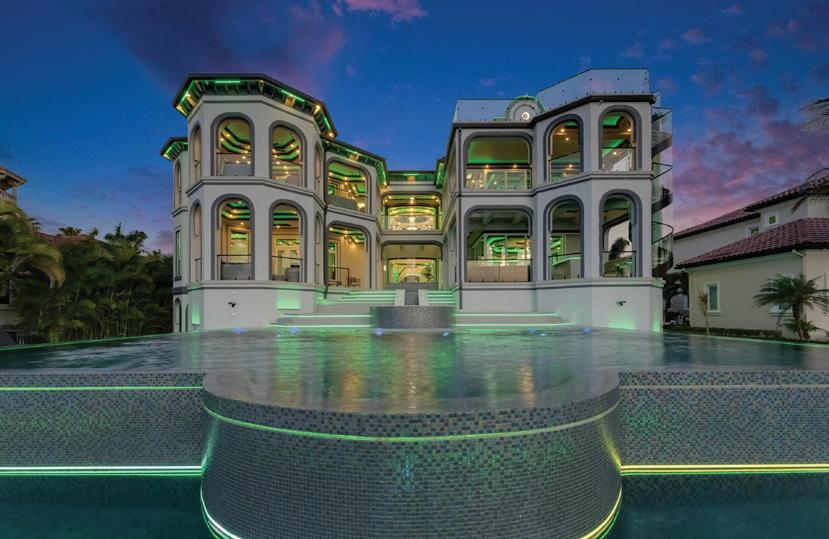
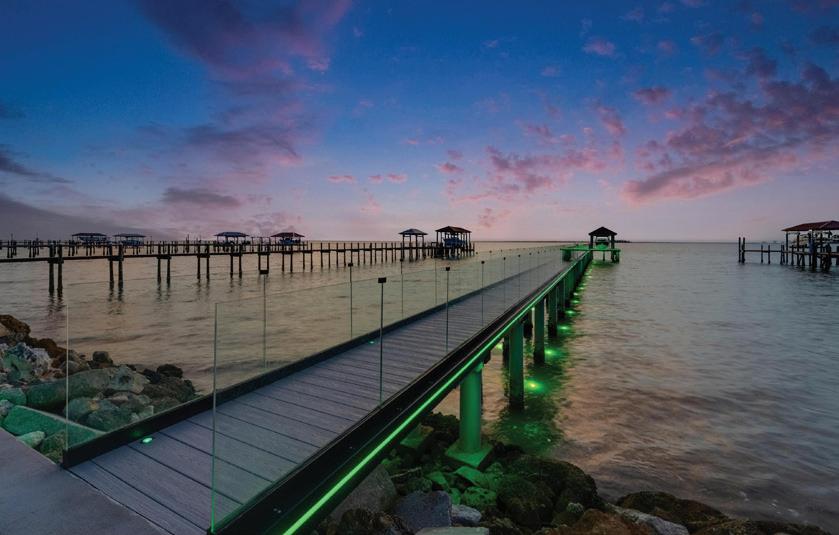
6526 Surfside Blvd | 7 Beds | 8 Baths | Garage 10 | 12,896 Sq Ft Living | 3, 000+ Sq Ft Storage | Solar Powered by Tesla Solar Shingles | Private Dock | Direct Bay Access. Welcome to 6526 Surfside Boulevard, Apollo Beach’s crown jewel of waterfront living. This extraordinary bayfront estate was created for those who value space, serenity, and sophisticated coastal design. Spanning 12,896 square feet of living area—plus more than 3,000 square feet of climate-controlled storage—this custom, hurricane-rated residence blends engineering excellence with refined comfort. Built atop 12 feet of elevation with solid-block and stem-wall construction, every detail reflects enduring strength and timeless style. A gated entry and sweeping paver drive lead to lush tropical landscaping that frames the home’s commanding façade. Beyond, a private dock provides direct access to Tampa Bay—inviting boating, paddleboarding, and endless sunset views over the open water. Inside, retractable corner-pocket sliders dissolve the boundary between indoors and out, unveiling panoramic vistas from downtown Tampa to St. Petersburg. Tesla solar shingles, energy-efficient insulation, hurricane-rated sound-reducing glass, and a fully integrated security system ensure that beauty and performance coexist in perfect harmony. At the heart of the home, a chef’s kitchen features a grand island, gas cooktop, double ovens, butler’s pantry, wine refrigerator, and premium appliances—crafted for both elegant entertaining and effortless daily living. The primary suite offers serene bay views, private pool access, and a spa-inspired bath with a jetted tub, rain shower, dual vanities with smart-screen mirrors, and a boutique-style dressing room. With seven bedrooms, eight bathrooms, and an array of flexible spaces—including a media room, executive office, in-law suites, and lounges—this residence adapts gracefully to multi-generational living. Outdoors, the resort-style kitchen, retractable TV, and custom lighting create the perfect setting for gatherings beneath the stars. A true statement of architectural artistry and coastal innovation, 6526 Surfside Boulevard redefines luxury living on Florida’s Gulf Coast.





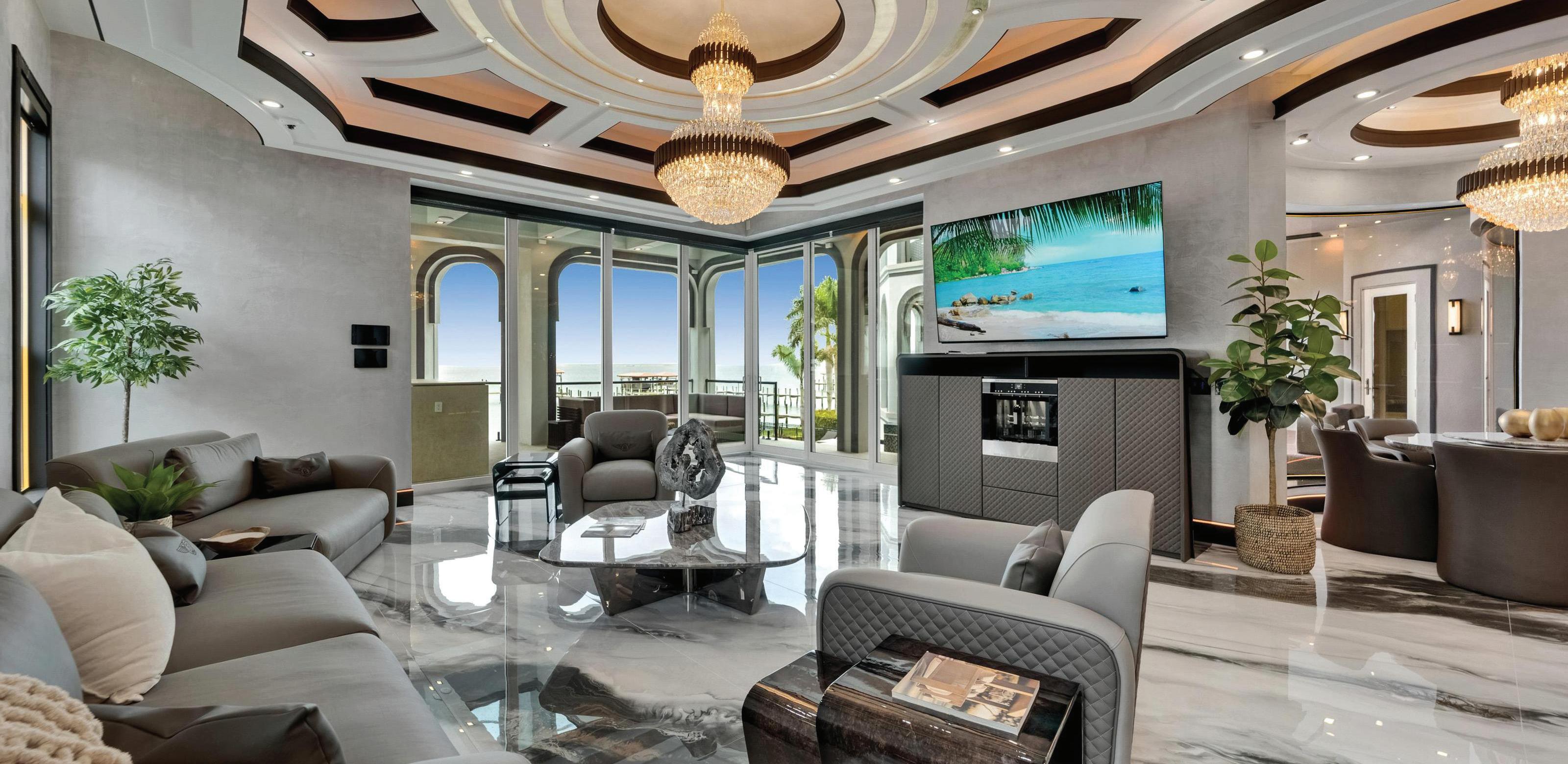


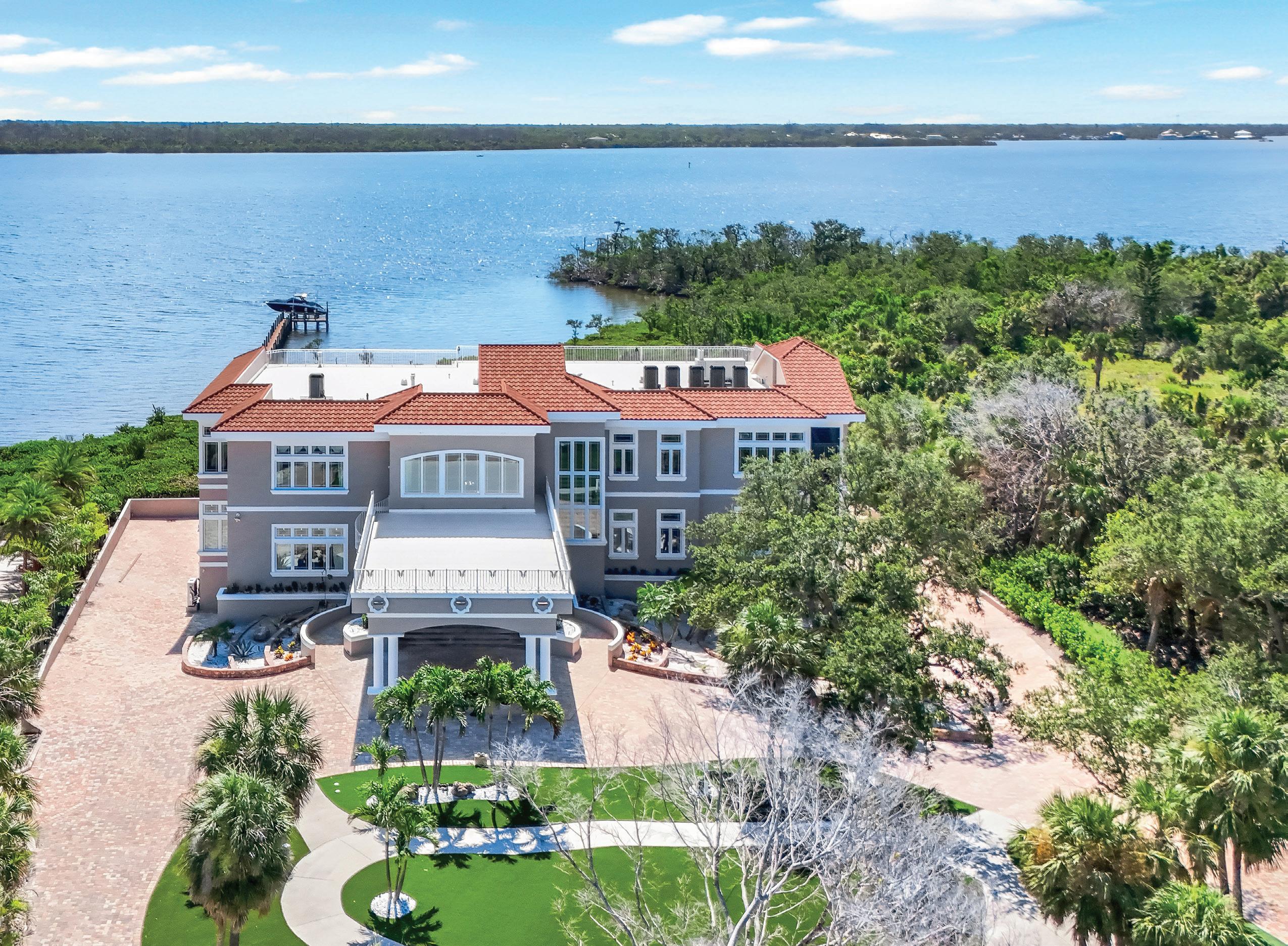
RESORT-STYLE WATERFRONT ESTATE ON LEMON BAY
Set on nearly 3 private acres along Lemon Bay, this gated Mediterranean-inspired estate spans 12,789 sq. ft. of resort-style living with unmatched amenities on Florida’s Gulf Coast, all within this private estate. Enter through grand gates and follow a sweeping driveway framed by mature oaks, tranquil ponds, waterfalls, and curated sculptures. The grounds include manicured lawns, a putting green, bocce and volleyball courts, and expansive outdoor recreation. A dramatic porte cochère introduces a soaring two-story foyer with double glass doors, stained-glass transoms, and a glass elevator. Interiors showcase coffered and tray ceilings, stately columns, marble and travertine floors, extensive millwork, and eight fireplaces. The home offers six ensuite bedrooms, 9.5 total baths (primary bath has 3 bathroom sections but counted as 1 in the total), a library with wet bar, a media/family room with projector, fitness and meditation rooms, and rooftop terraces designed for sunset and Gulf views. The chef’s kitchen features dual islands, Sub-Zero and Wolf appliances, wine fridge, ice maker, and walk-in pantry, flowing seamlessly into both formal and casual dining areas. The primary suite includes bay views from a private screened terrace, fireplace, sitting area, spa-like bath, and custom closets, while guest suites offer private balconies, walk-in closets, and baths. Outdoor living is highlighted by a 30×50 resurfaced saltwater pool and spa, full outdoor kitchen, shaded terraces, pool bath, and recreation courts. The property extends to a private dock with boat lift and deeded Gulf beach access. A tiled garage provides capacity for up to 30 vehicles, complete with 10 mini-split A/C systems and extensive storage, ideal for collectors or large-scale entertaining.


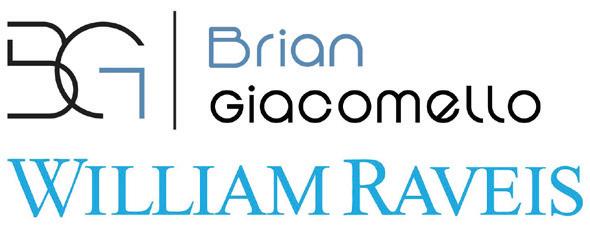

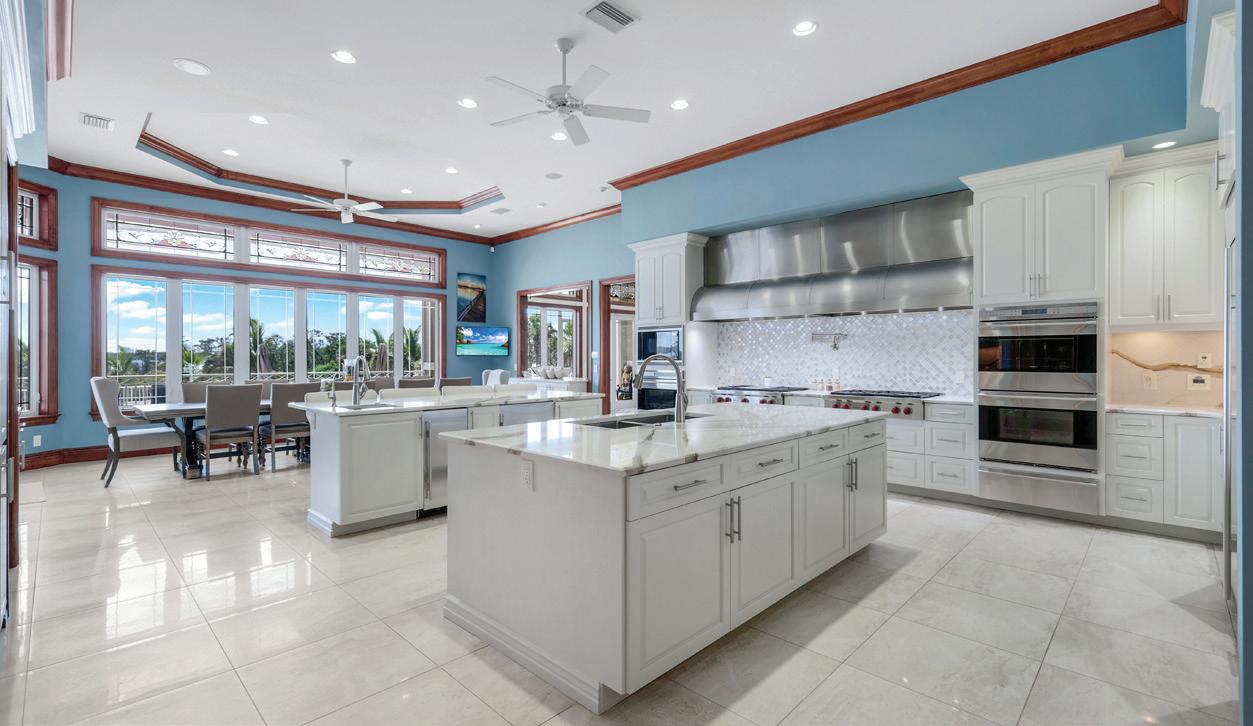

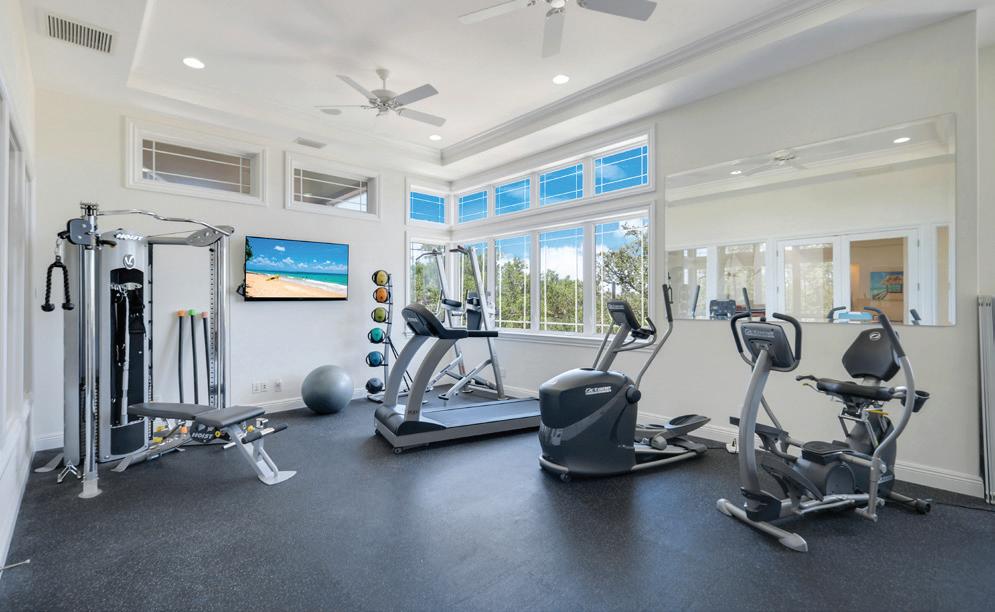
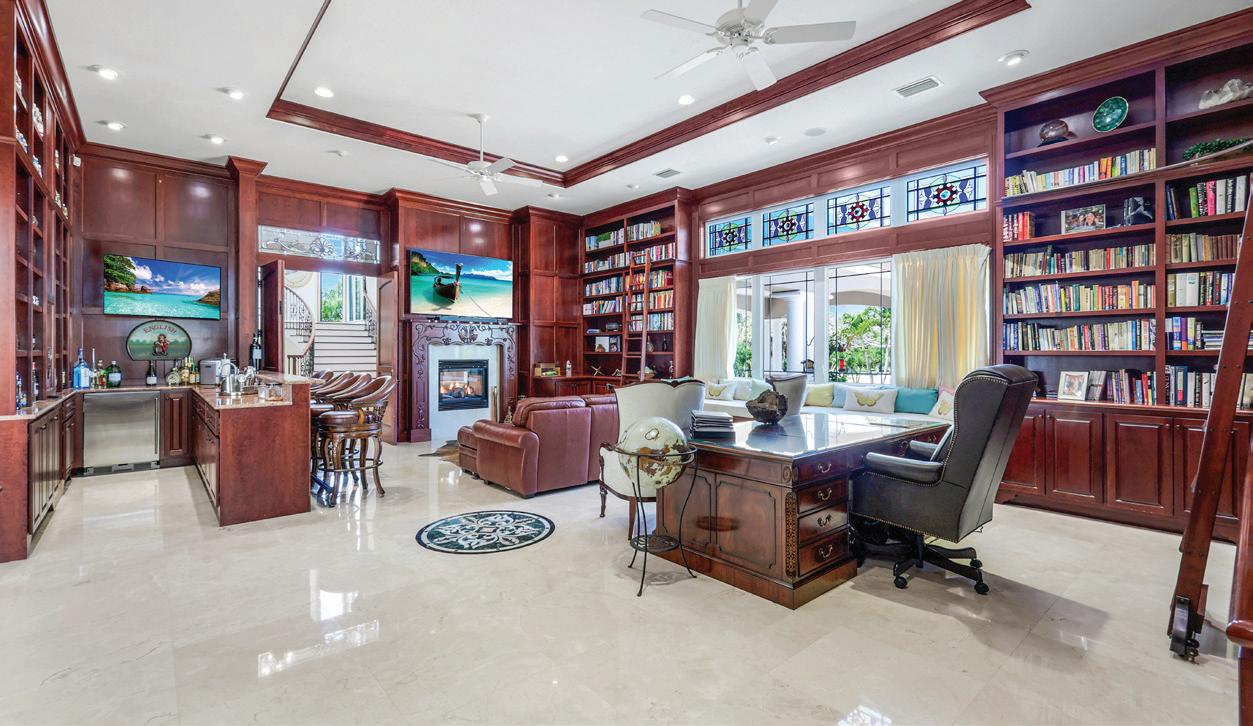

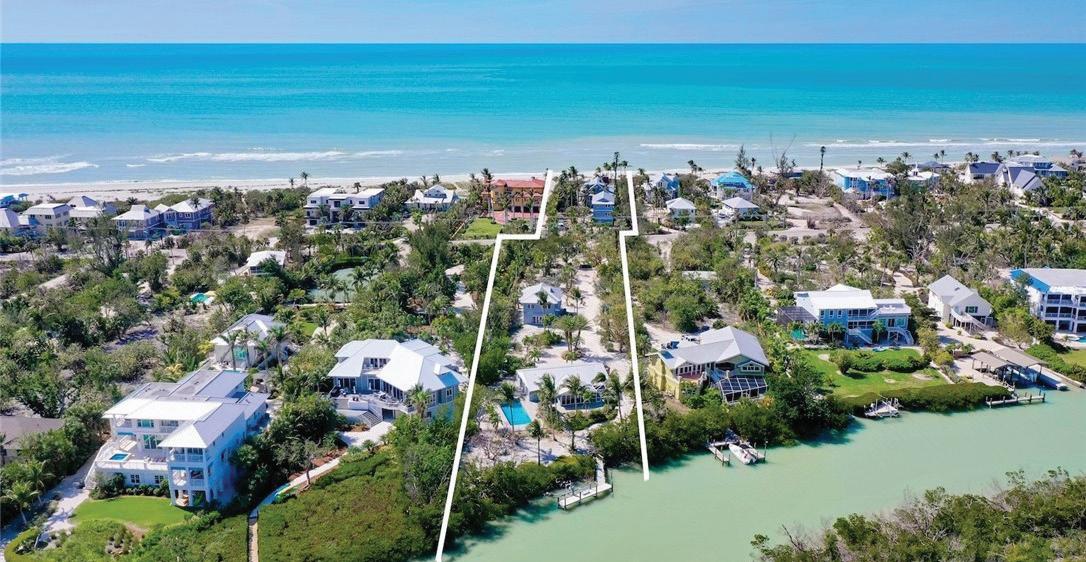
The Iconic Lichtenstein Estate – Captiva Island
16886/16891 CAPTIVA DR SW, CAPTIVA, FL 6 BD | 8 BA | 2.45 AC | $10,400,000
Experience the pinnacle of Gulf-to-Bay luxury with this remarkable 2.45-acre estate located on Captiva Island’s prestigious Gold Coast with 100 ft beachfront. Surrounded by lush, mature landscaping, the property offers breathtaking waterfront views, abundant wildlife, and a private dock with direct access to both the Intracoastal Waterway and the Gulf of Mexico. This is truly a once-in-a-lifetime opportunity.

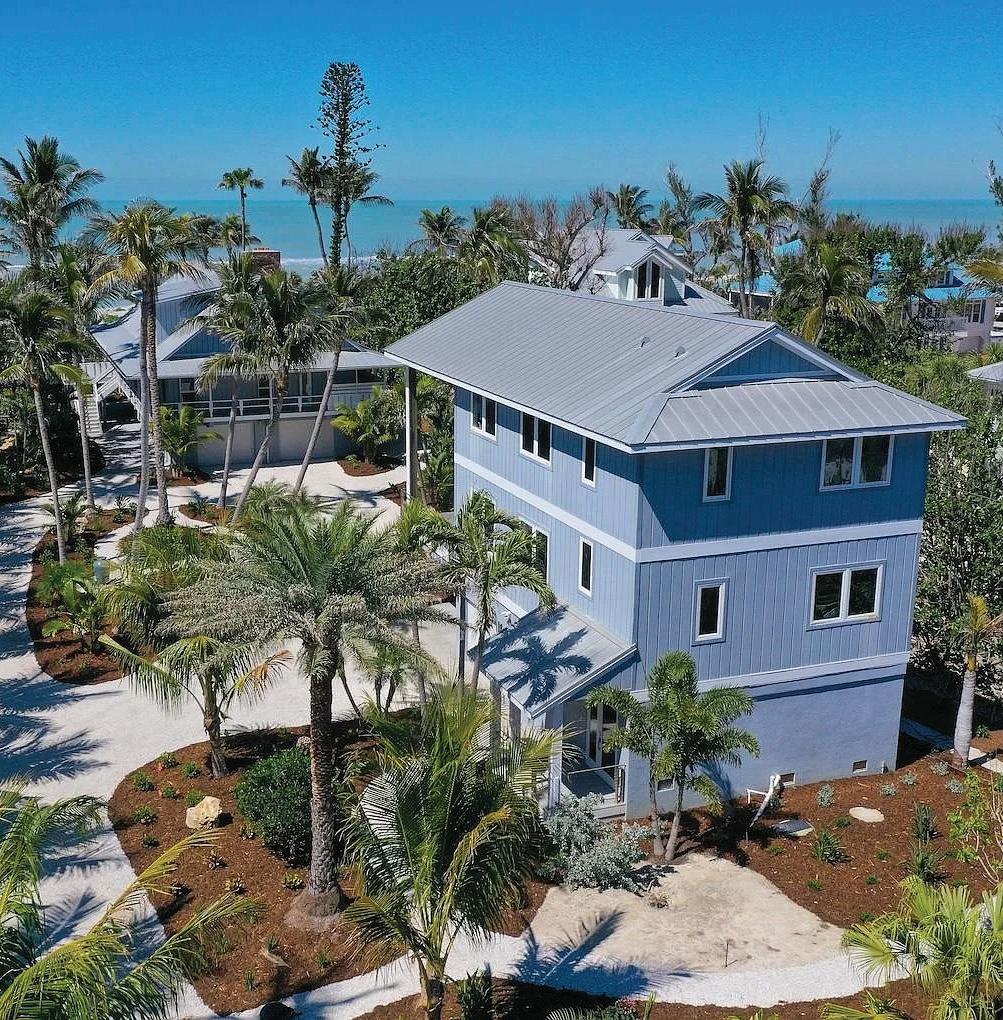
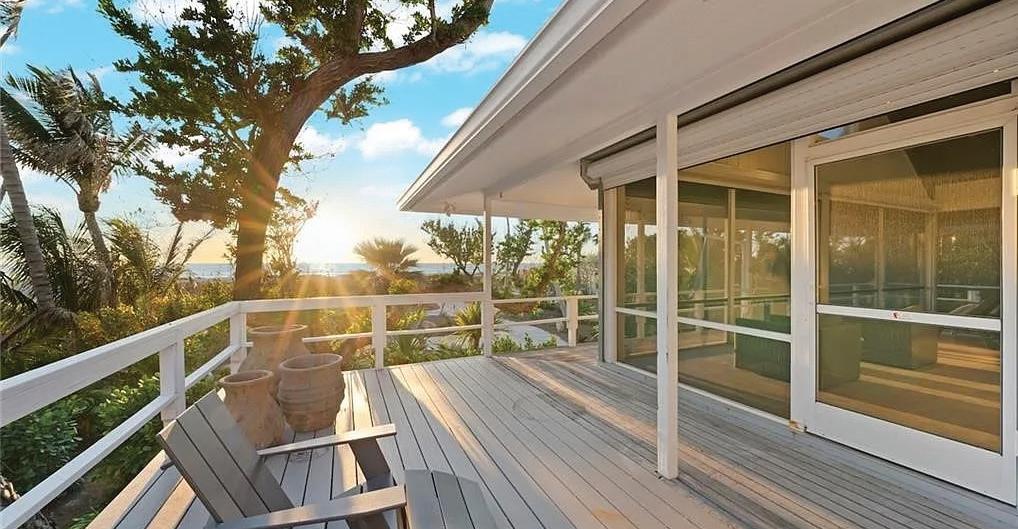
At the heart of the estate stands the primary beachfront residence, a meticulously remodeled masterpiece. Soaring ceilings, high-end finishes, and an elevator ensure both elegance and ease of living. Two luxurious master suites complement the expansive design, while the open layout floods the interior with natural light. Elevated to maximize views, the home captures pristine Gulf panoramas and unforgettable sunsets, embodying the essence of beachside living.
An additional two-bedroom guest home features its own lanai and garage, offering privacy and comfort for family or visitors. With 100 feet of direct beachfront along the Gulf of Mexico, this estate is steps from award-winning beaches, blending seclusion with Captiva’s renowned natural beauty.
The adjoining Bayfront enclave lies a beautifully renewed 3-bedroom residence featuring an open pool and spa, a private boat dock, and lush tropical landscaping. The bayside also includes a private art studio—an architectural gem with expansion potential—perfect for creative pursuits or additional accommodations.
From dolphins and manatees to vibrant birdlife, this estate is a rare sanctuary where nature and luxury coexist. The one of a kind Captiva estate represents a truly exceptional opportunity to embrace the Captiva Island lifestyle.


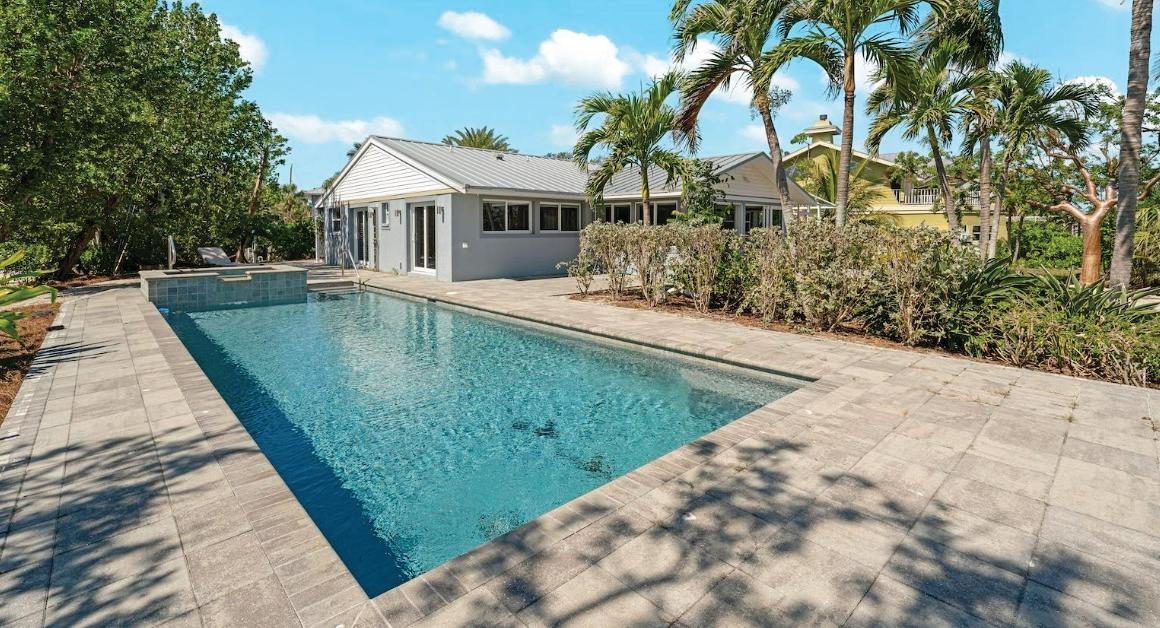





Islands Masterpiece


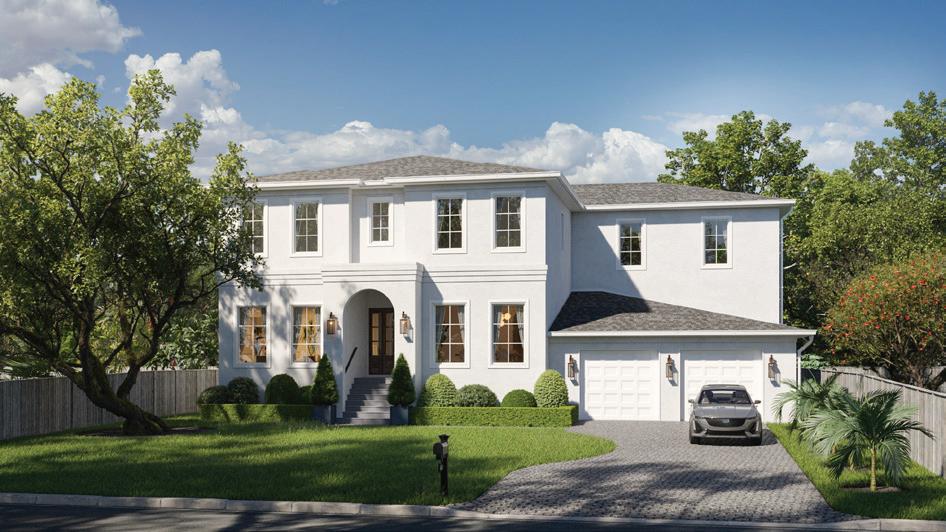
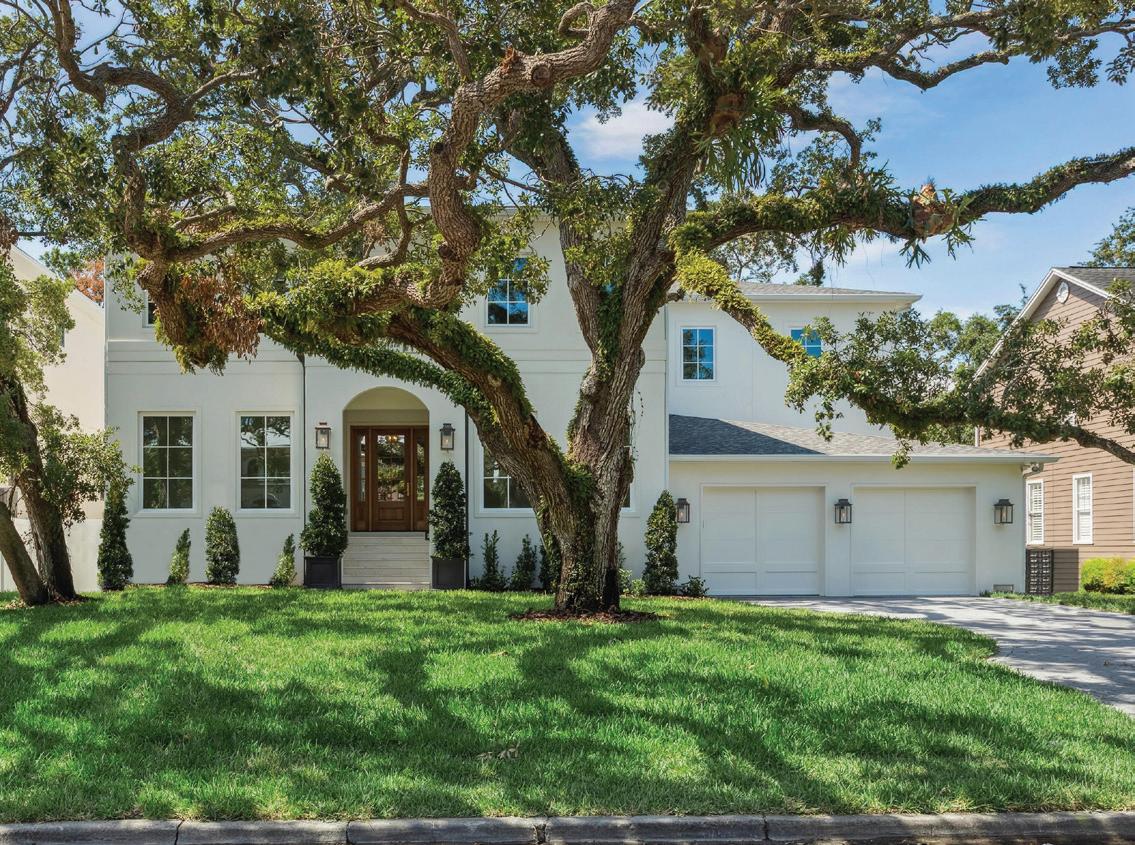




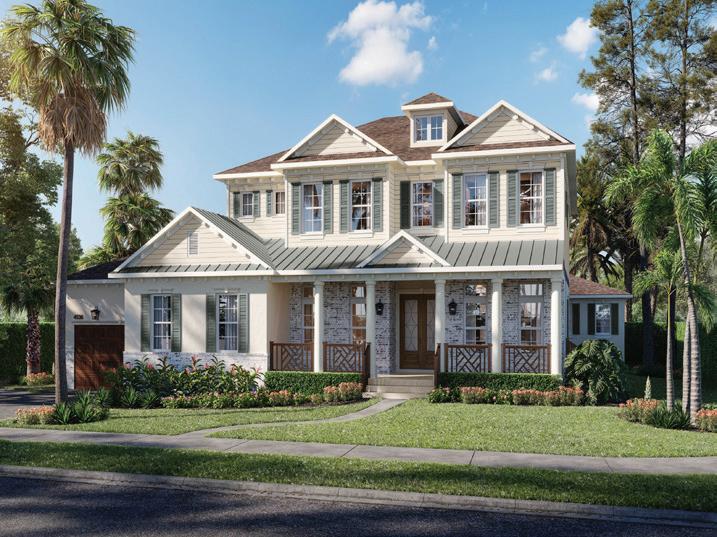

Gated Beach Park Beauty with Guest House
Completed New Legacy built Beach Park New Construction you sqft. bedroom, home includes rec room, full dining, wine room, study, multi use room/media room, 2 laundry rooms and all the luxuries your looking for! Call for floor plans and pricing. 4536 SWANN AVE, TAMPA | $3,995,000
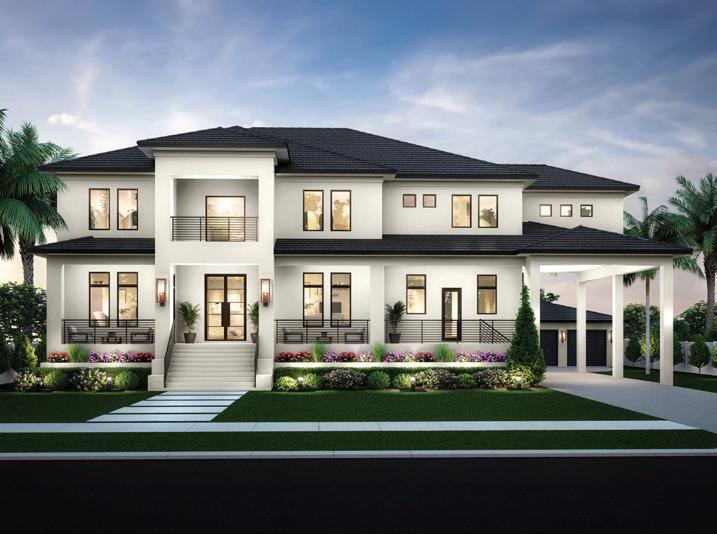
Beach Park Isles Stunning New Construction
New Construction by Brookshire Homes. Discover luxury living in this stunning estate featuring 5 bedrooms, 5.5 bathrooms, and a 4-car garage. Expansive master suite offers a private retreat, complete with lavish finishes and sophisticated details. Designed for grandeur and convenience, the residence boasts a Porte cochere, adding elegance and practicality to your arrival experience. 5203 NEPTUNE WAY, TAMPA | $4,250,000
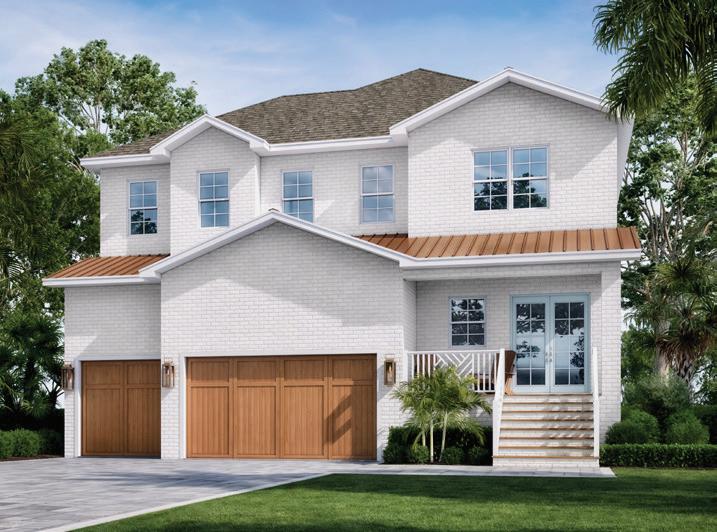
Walking Distance to Iconic Bayshore Blvd
bath and just under 4000 sq.ft. its located steps from the excusive Stovall House Social Club. Some finishes can still be customized to you personal preference. Call now before its gone! 3025 W As bury Place, TAMPA | $2,195,000
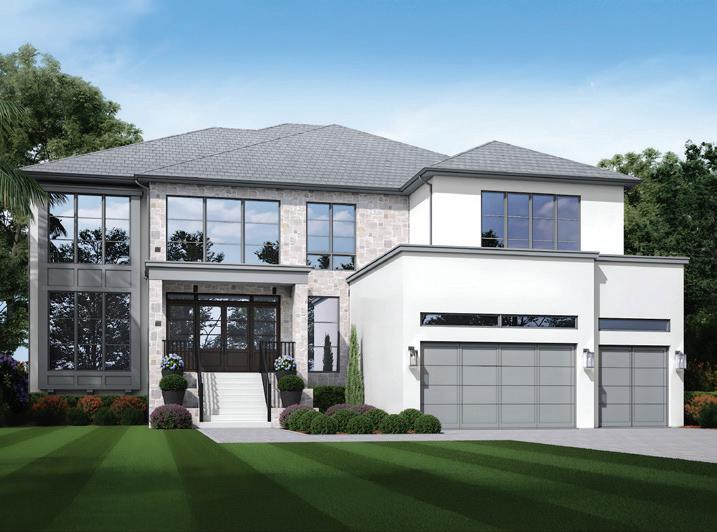

Excellence Built by Baywalk Custom Homes
Stunning
Stunning 6,305 sq ft, 5-bedroom, 6-bathroom custom estate, theater room, and a den, ideally situated just under a half-acre in one of the area’s most coveted locations in Tampa. A grand foyer sets the tone with a dramatic 22-foot foyer ceiling, featuring a dual floating staircase, elevator, and glass railings inside and out that make an unforgettable first impression. Throughout the home, elegant Venetian plaster rooms and accent walls add warmth and texture, seamlessly blending contemporary design with timeless sophistication. Step outside to your resortstyle backyard, with an expansive lanai and outdoor kitchen.


2902
2902 S BEACH DRIVE, TAMPA
$4,950,000
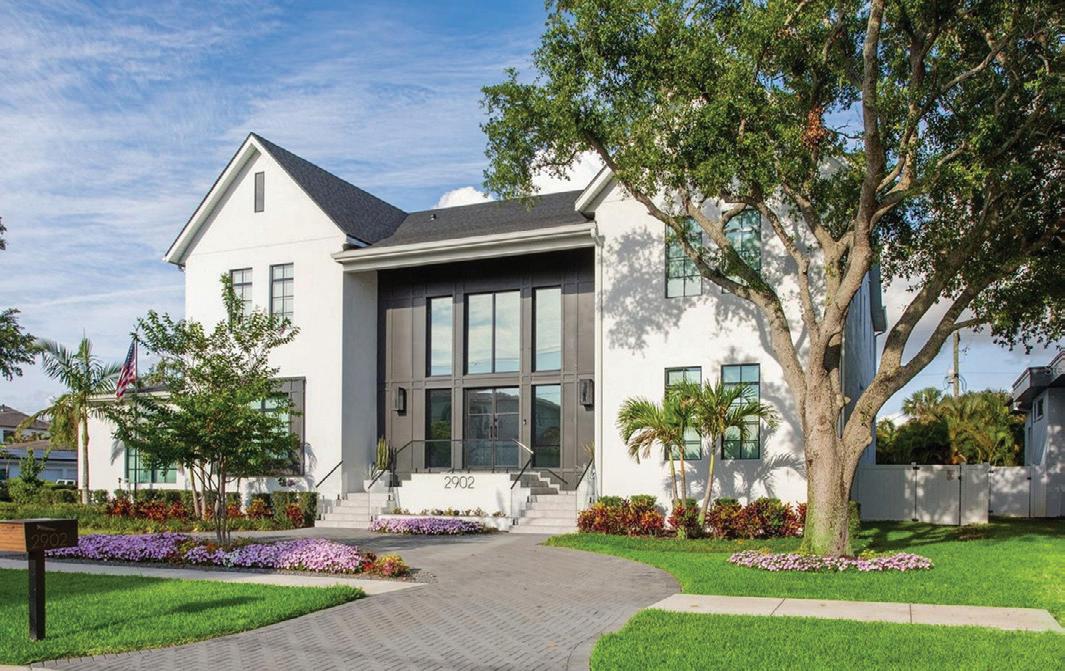
Stunning Brookshire Masterpiece
Stunning Brookshire Masterpiece on an amazing street boasting over 5400 sq ft located on a large private lot in Beach Park Isles!!! One-of-a-kind residence with state of the art finishes bringing elegance and style together. 5 Bedrooms, 5.5 Bathrooms, Bonus Room, and Luxury Pool with private overhead waterfall. Home is currently under construction. Call for floor plans.
423 ROYAL POINCIANA, TAMPA
$3,595,000




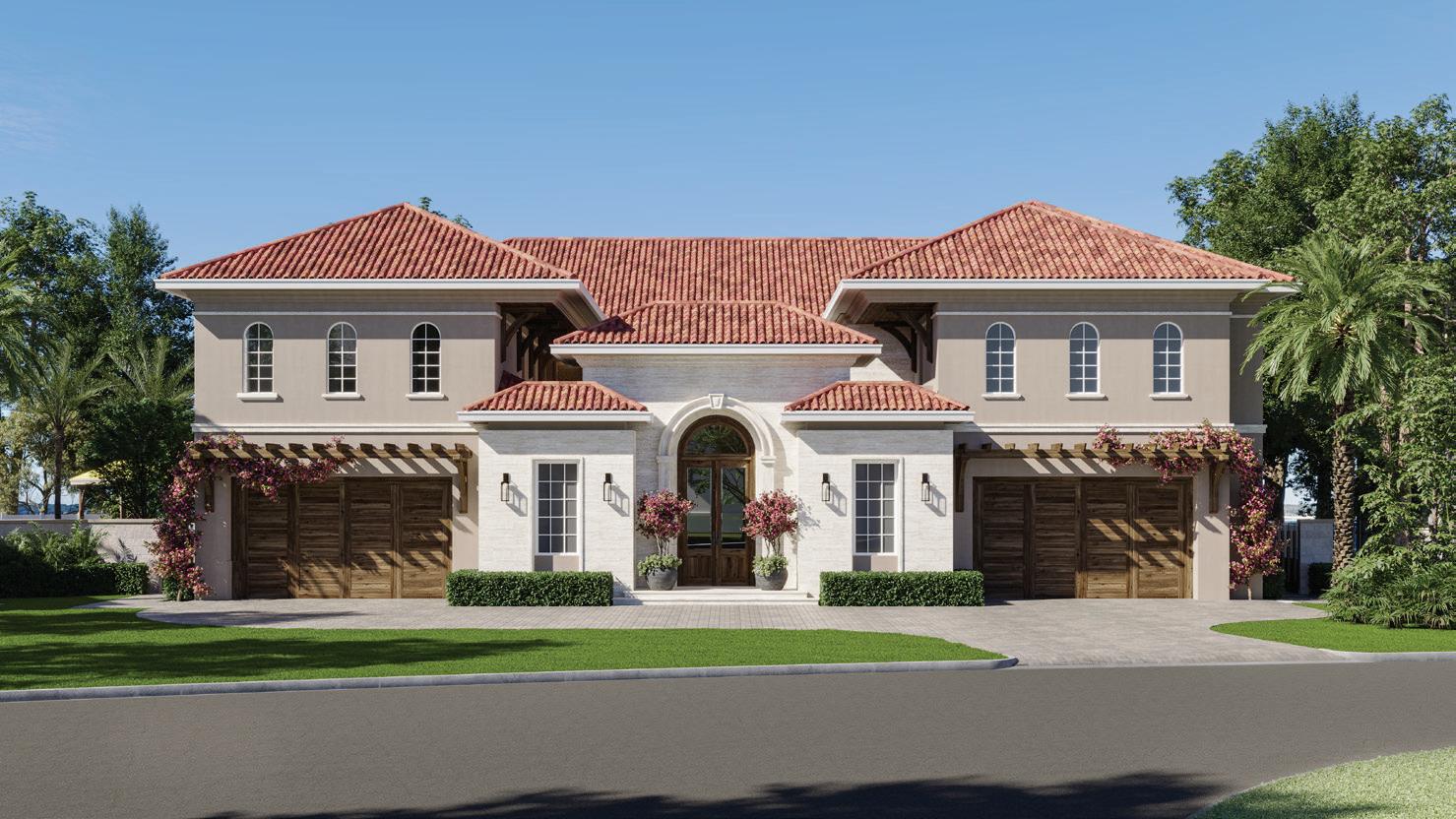

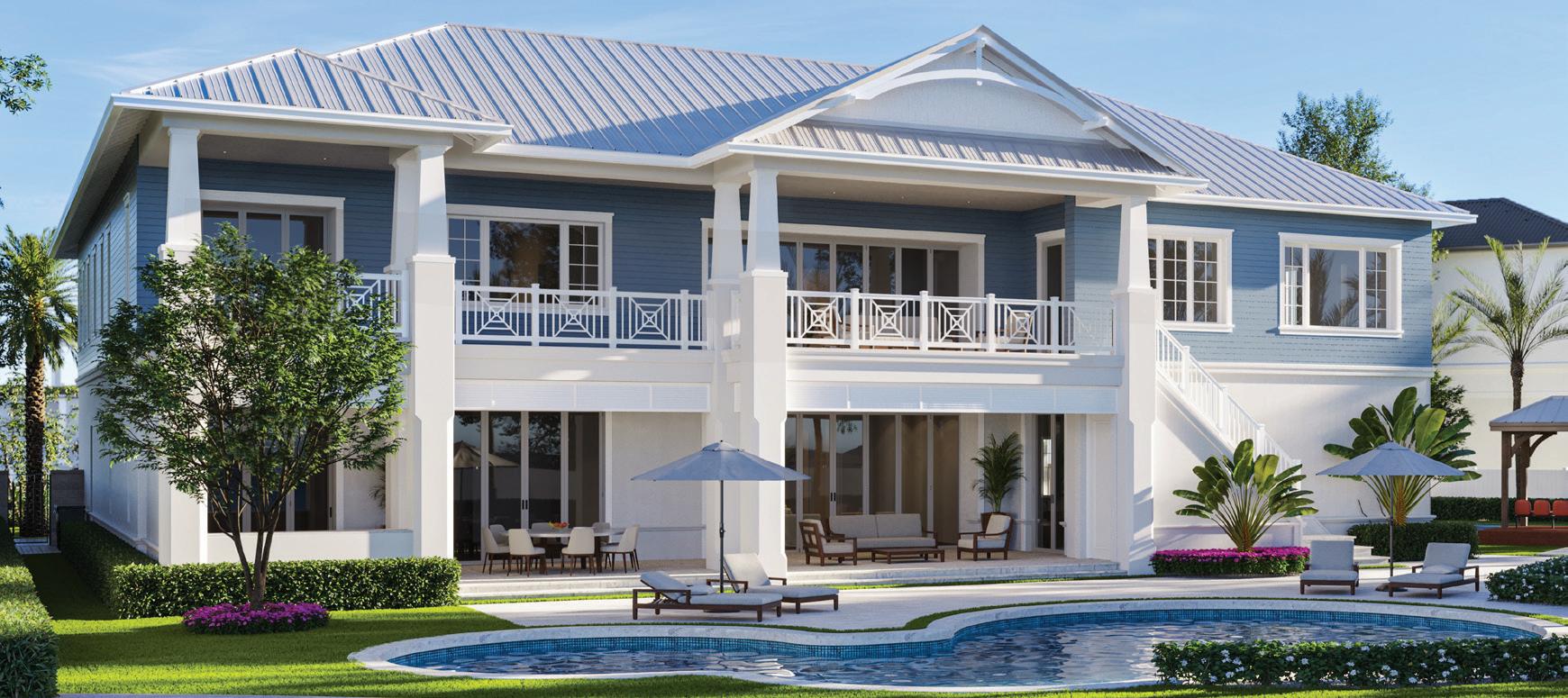

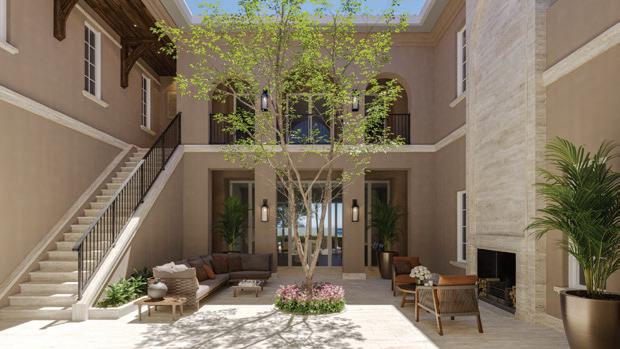
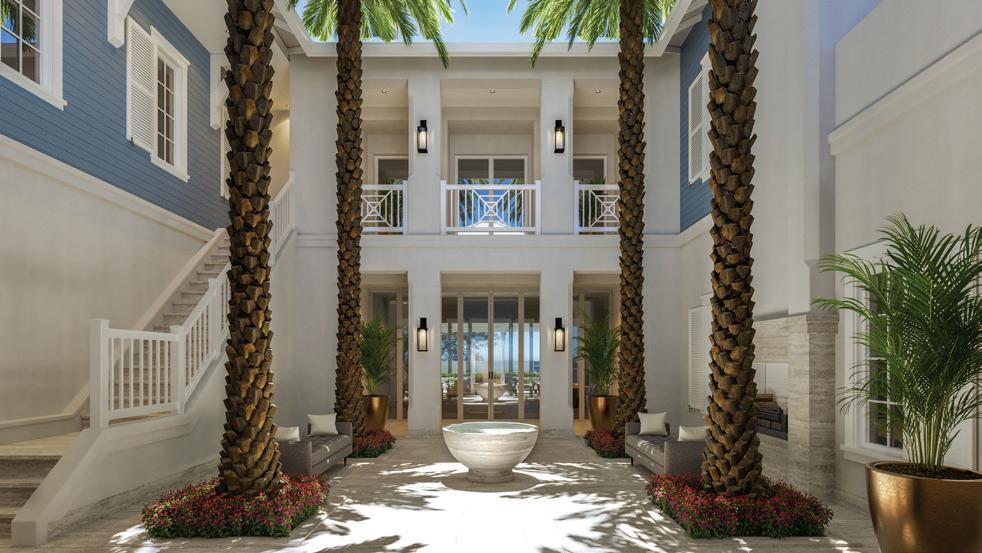
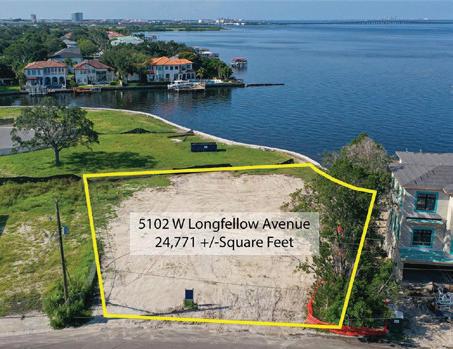
6 Bedroom En Suites + 2 Half Baths | Elevator 2 Laundries | FURNISHED | Multi-Car Garage
This spectacular home located on the tranquil south end of Fort Myers Beach offers unrivaled panoramic Gulf & beach front views stretching from Naples to Sanibel on clear days & evenings serving as a perfect backdrop of luxury & privacy. The home includes storm protection and deeded walkway to beach.
MLS# 225031703
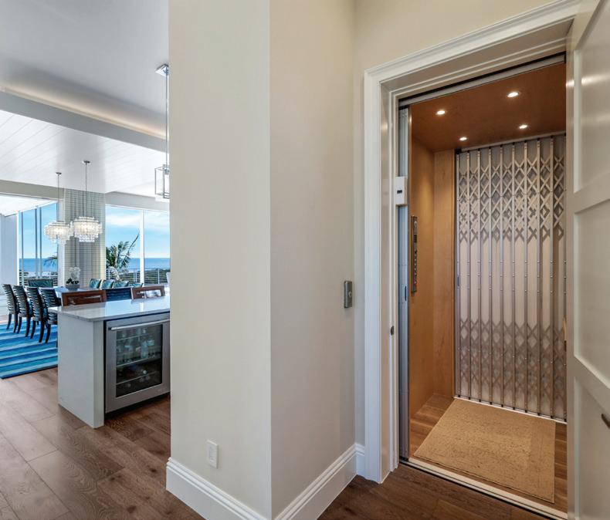
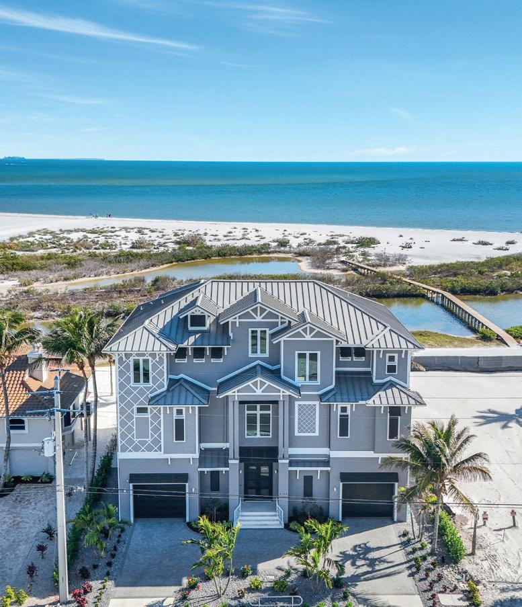
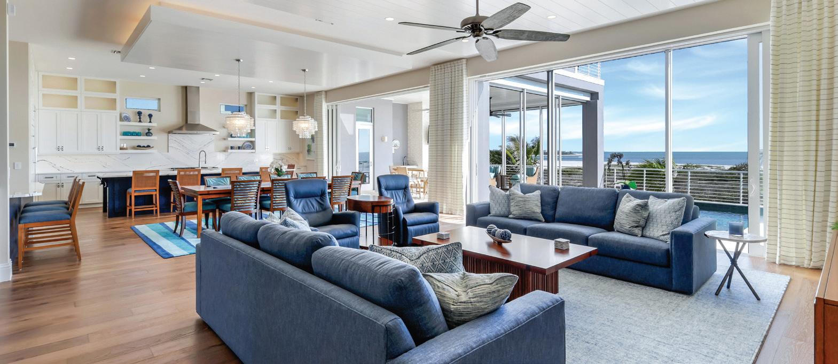
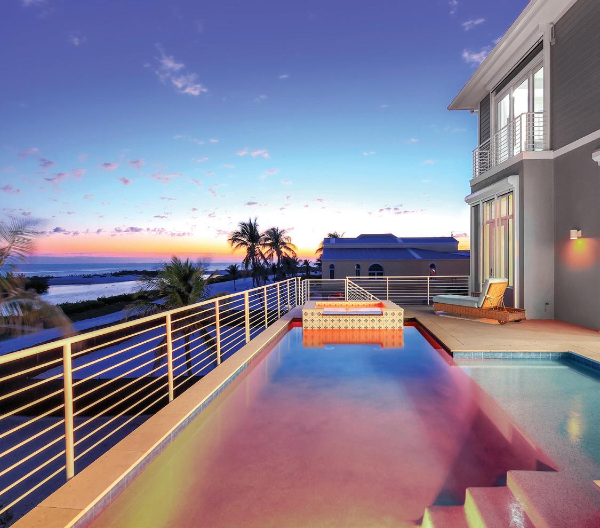

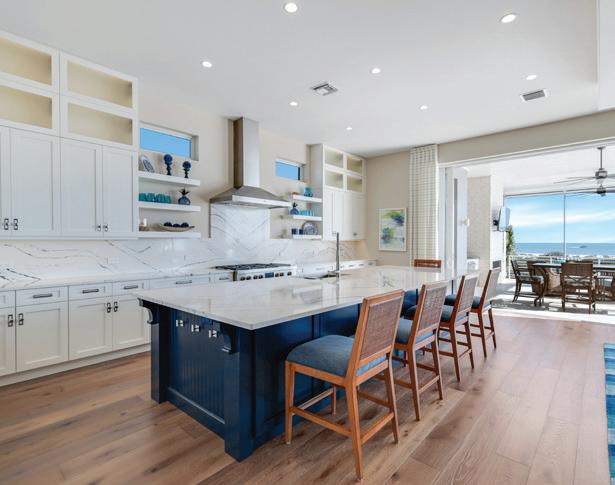
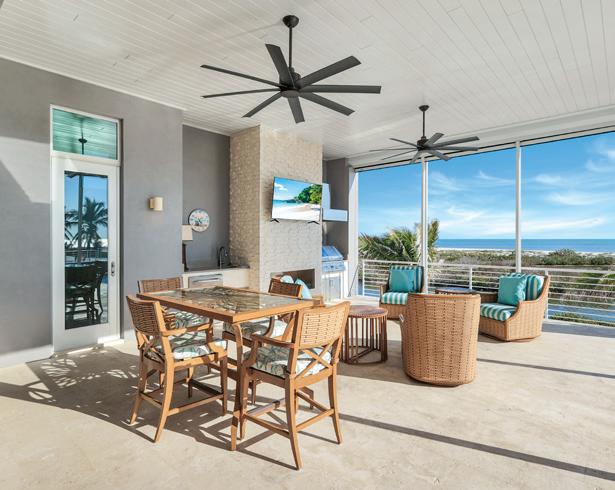
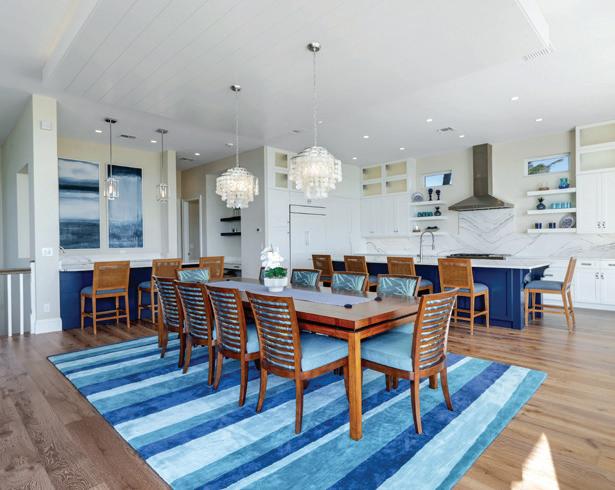



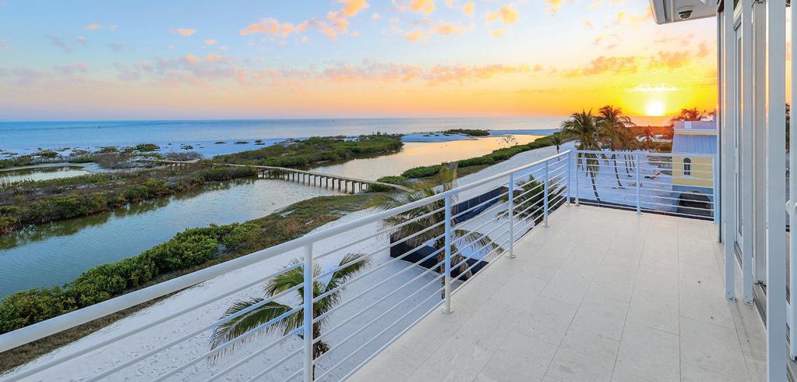
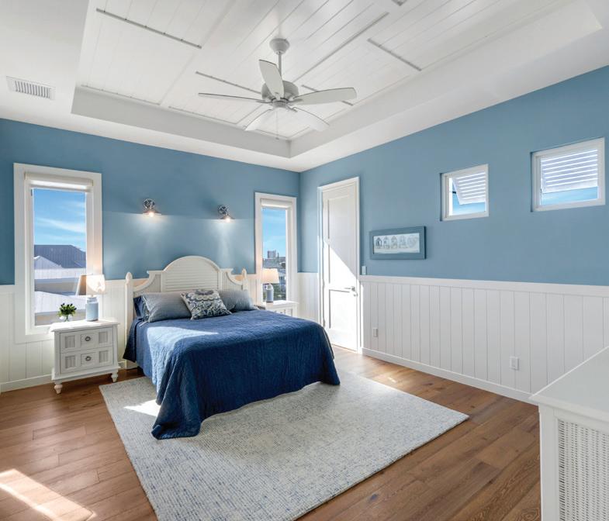
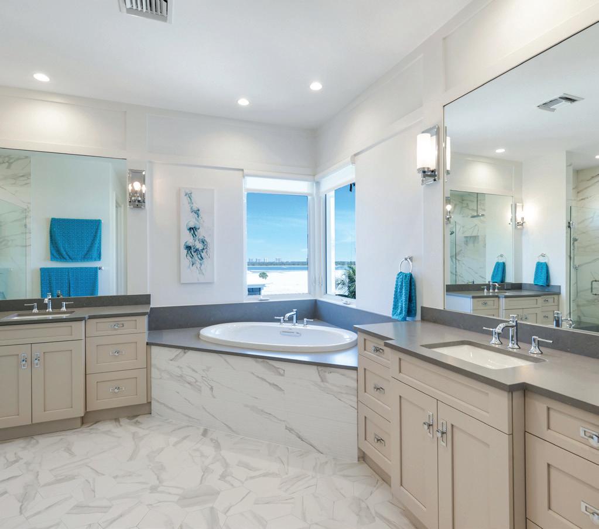








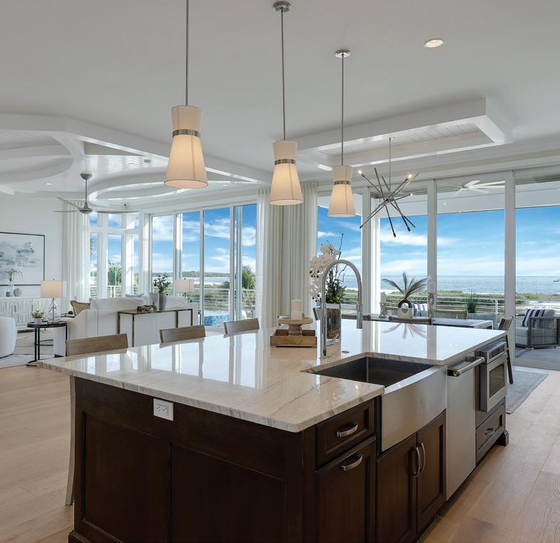


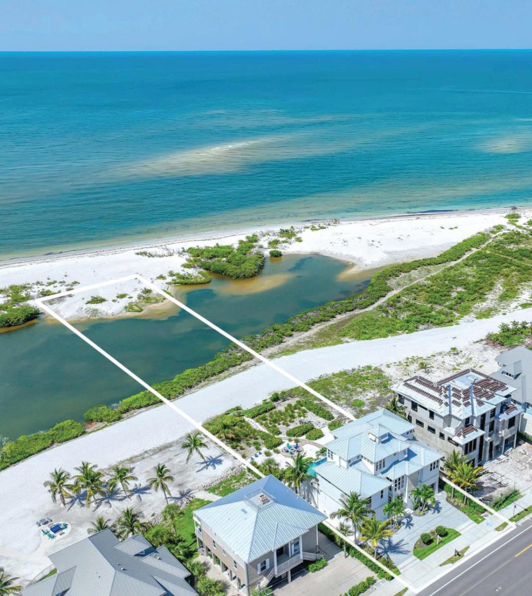
8088 ESTERO BLVD
FORT MYERS BEACH, FL 33931
4 Bedroom En Suites + 1 Half Bath | FURNISHED Elevator | Walk-In Pantry | Multi-Car Garage
Coastal Retreat
Enjoy the Gulf and beachfront lifestyle to its fullest with this custom pool home featuring scenic, stunning, unobstructed, shimmering views of the Gulf right out your back door. This well-appointed beachfront home includes outdoor kitchen, generator and storm protection.
MLS# 225051653
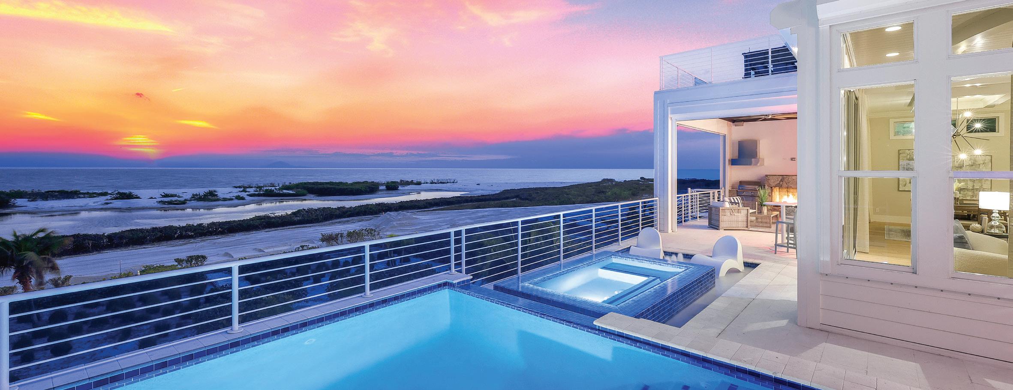

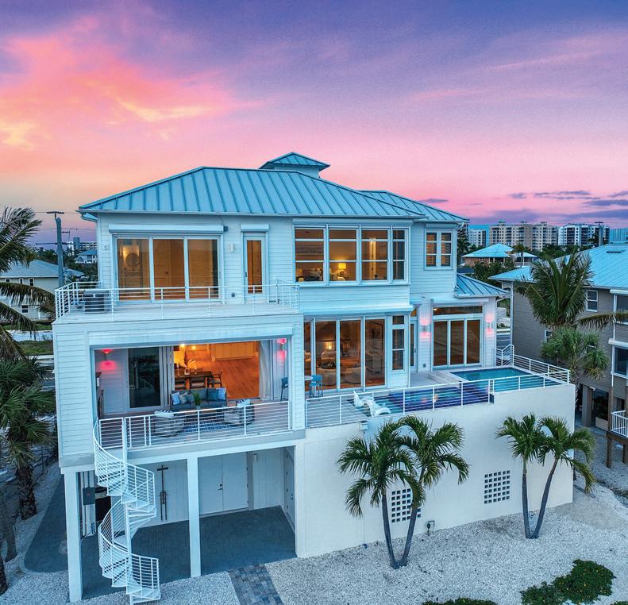



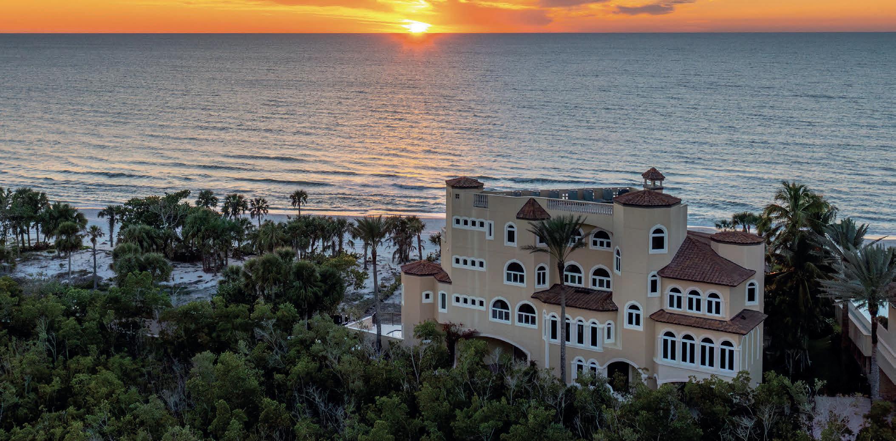
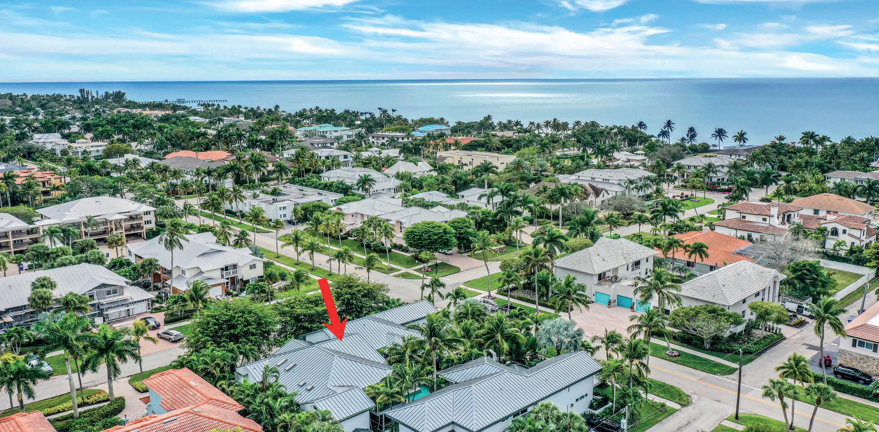

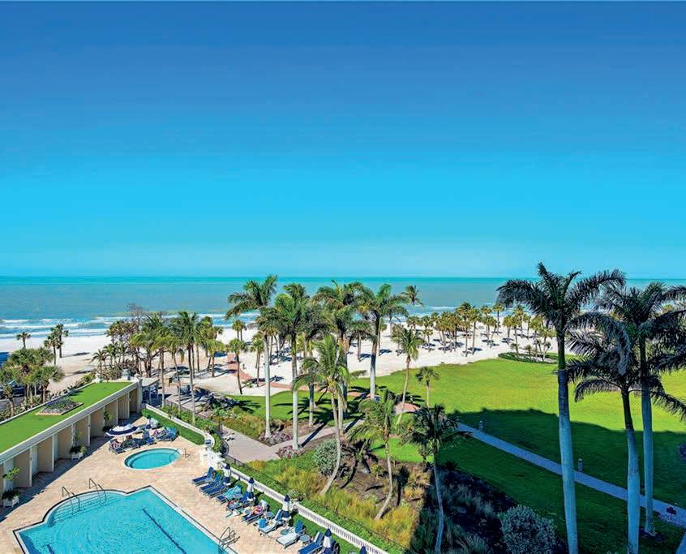
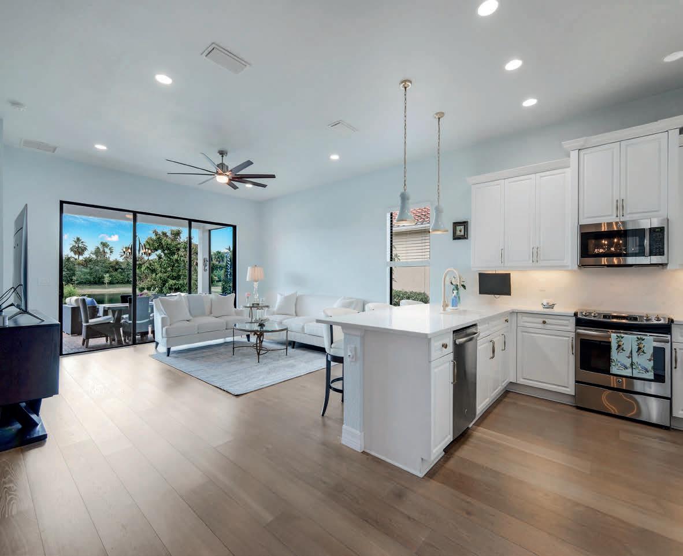
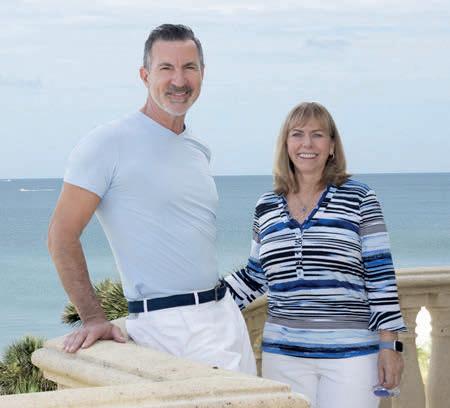
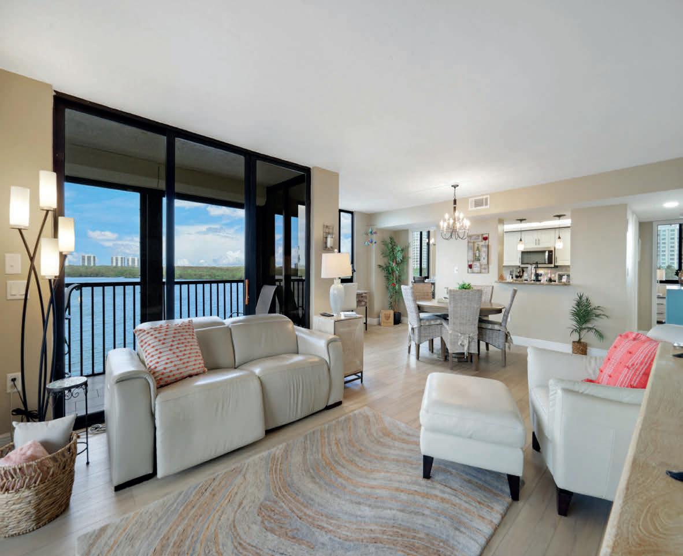
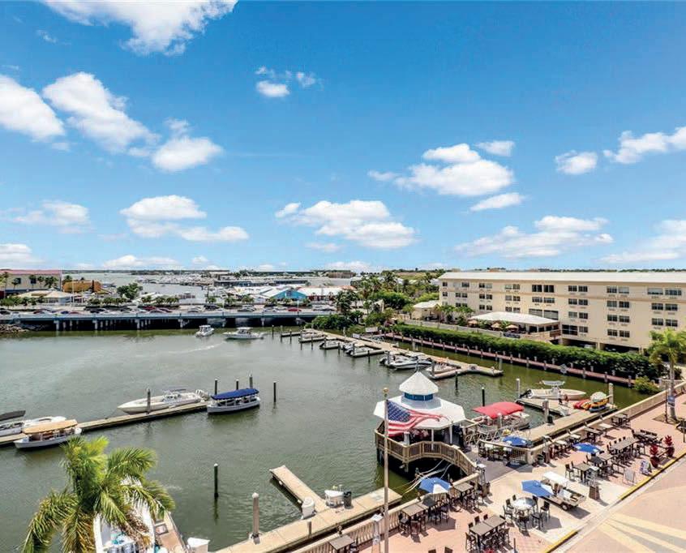
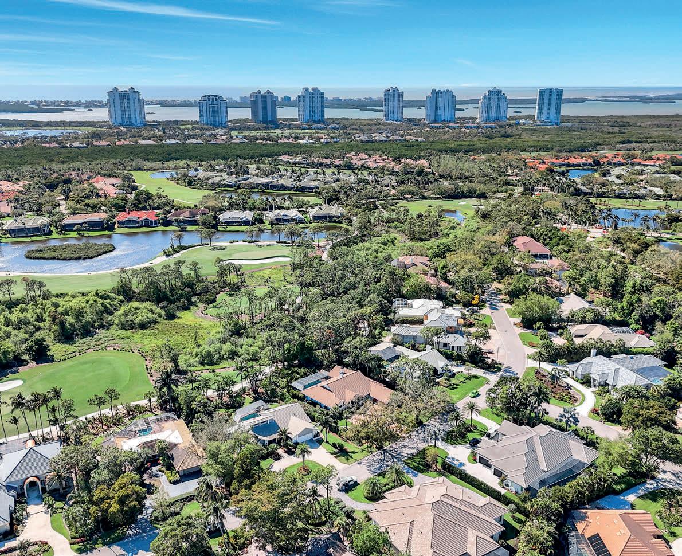


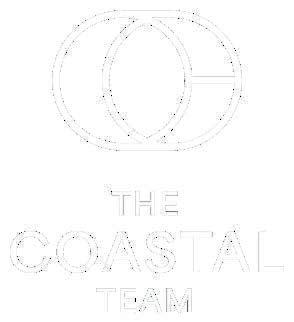
The Ease of Estero Bay Living


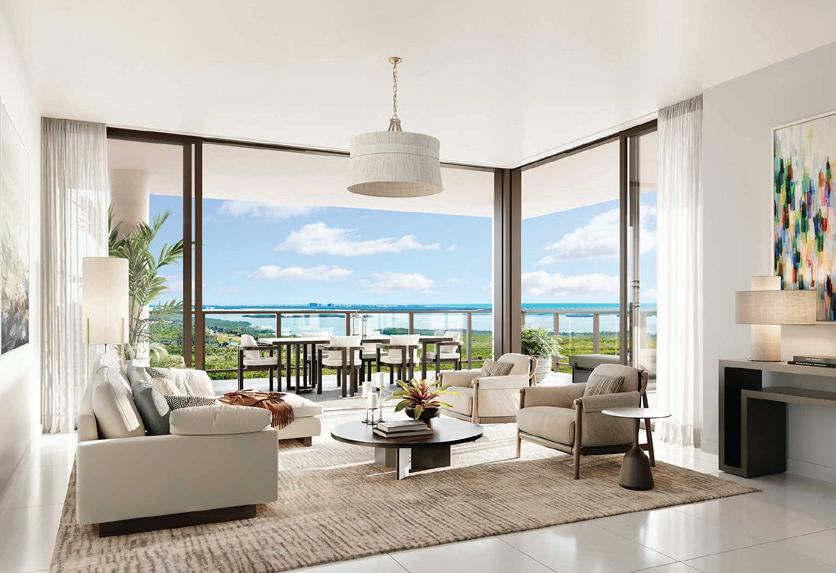

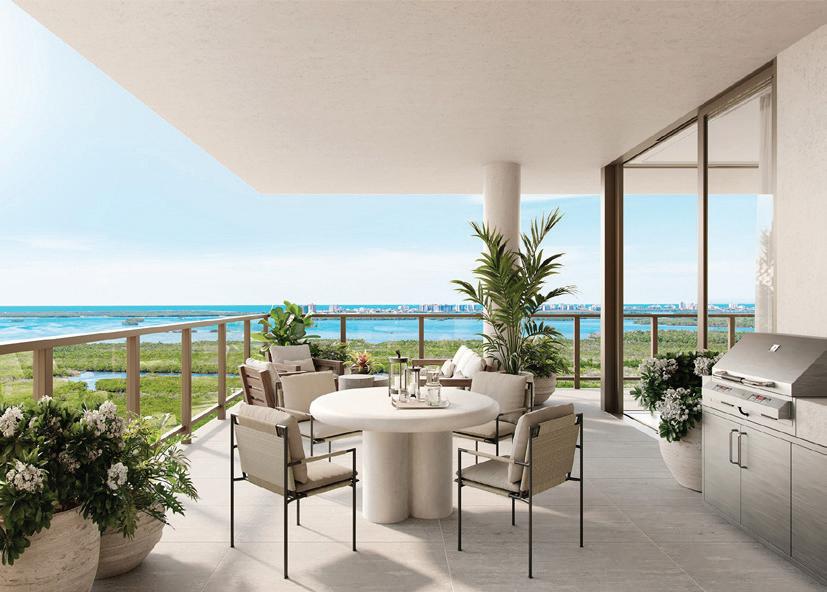

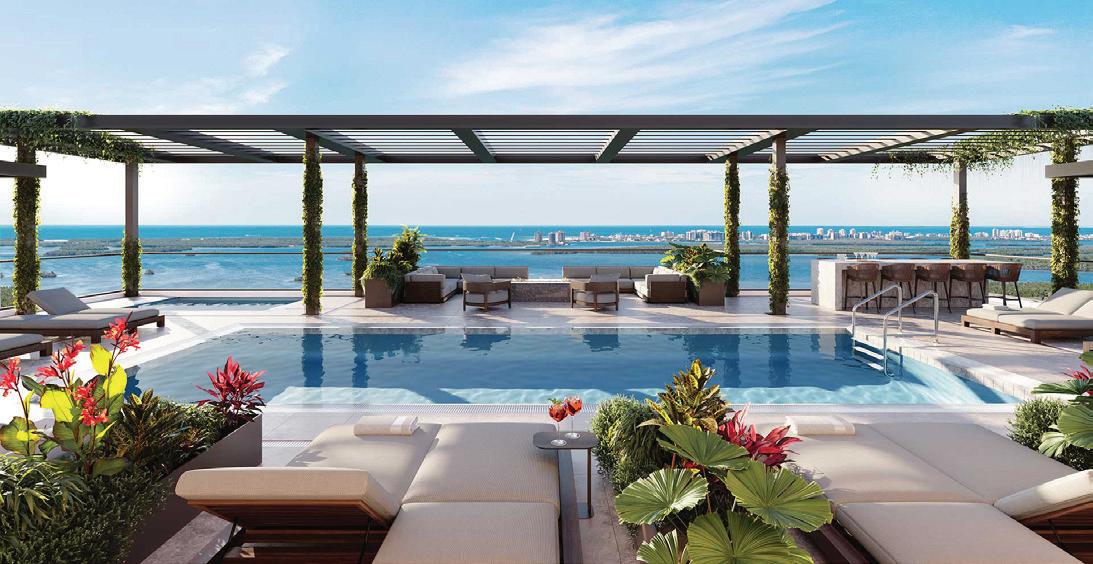
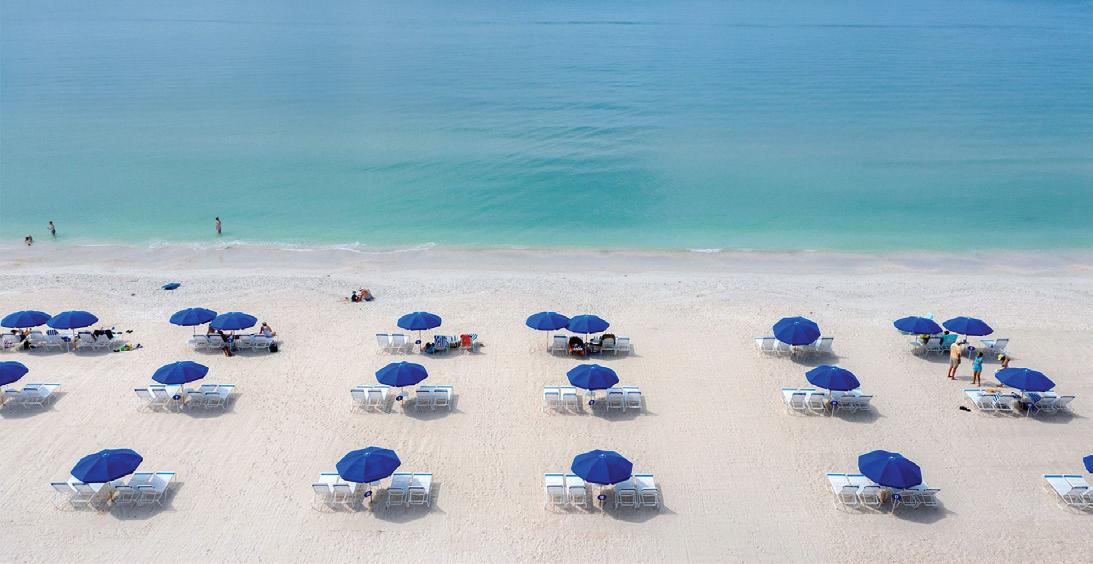
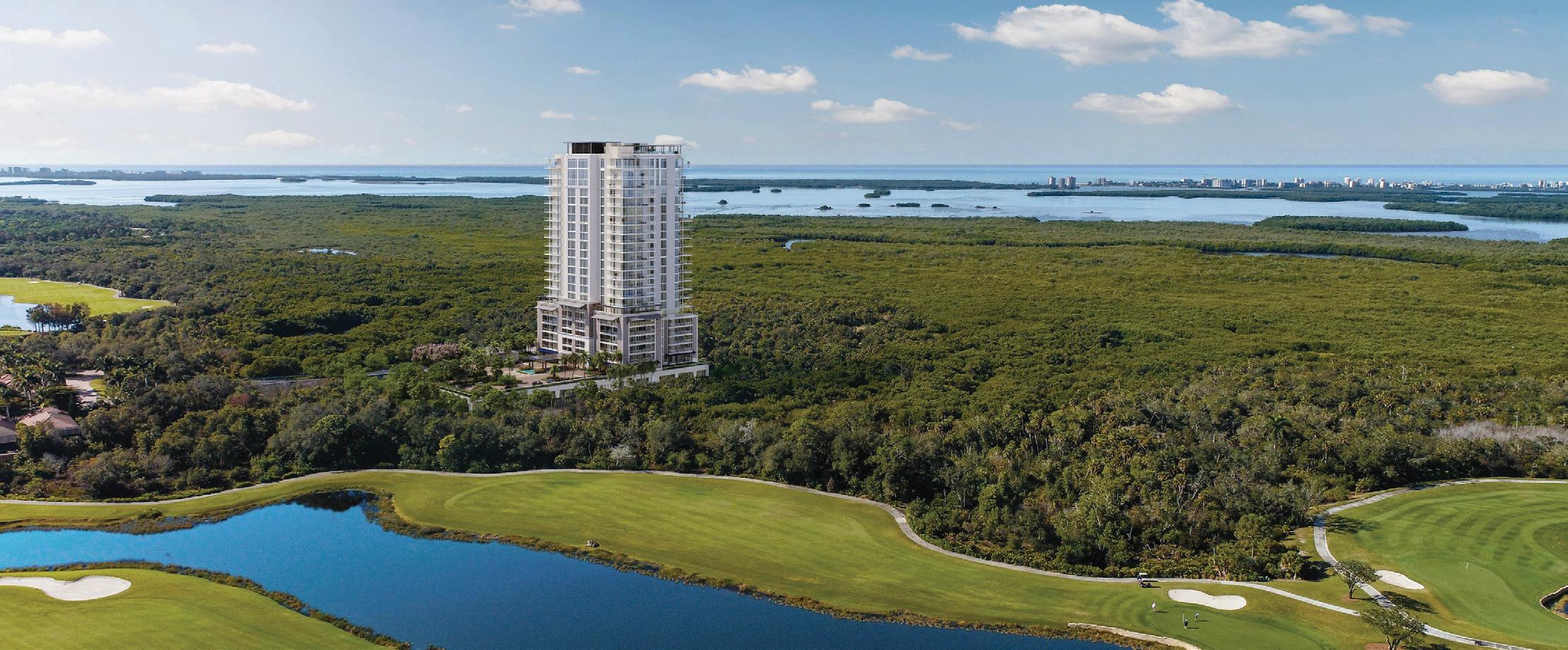
Rising above the lush fairways and shimmering waters of Estero Bay, The island at West Bay is a rare collection of just 86 luxury residences designed for those who seek refinement without compromise. This amenity-rich community offers privileged access to a private beach club, an exclusive golf club, resort-style leisure, and personalized concierge services — all within minutes of world-class dining, luxury shopping, downtown Naples, and Southwest Florida International Airport. Currently under construction, there is no better time than now to move forward and procure your position in this oasis of sophistication. For a private showing, contact Residence EXP Realtor Bob Sears at 804-627-2606.

Bob
Sears REALTOR®
804.627.2606
robert.sears@exprealty.com
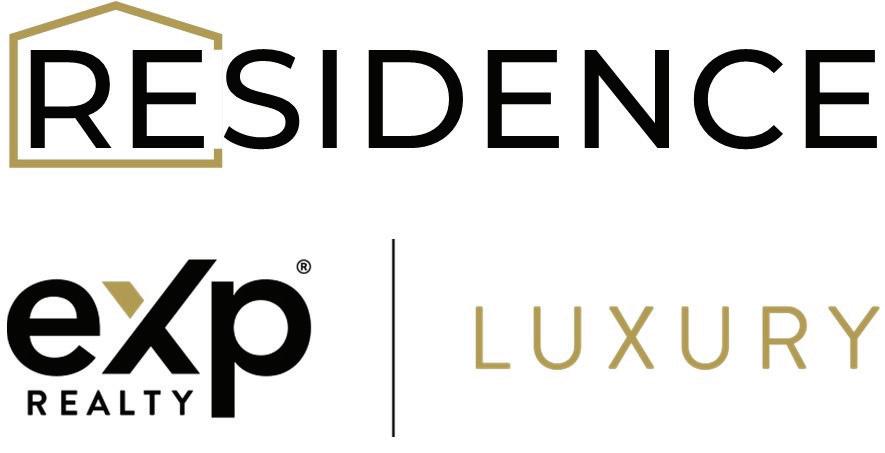
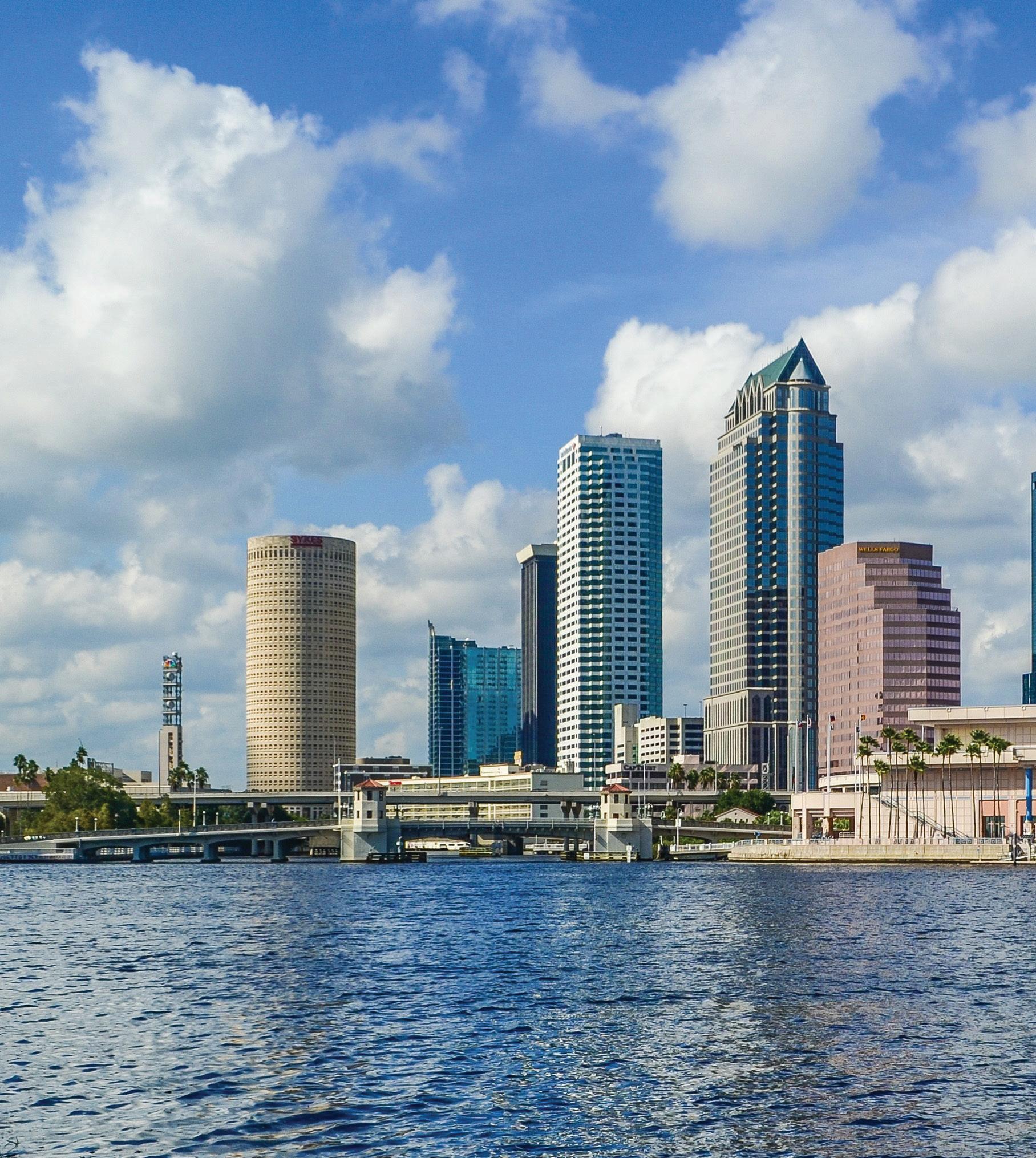

New Ultra-Luxury Residential Developments to Watch in Tampa Bay
Tampa Bay’s luxury real-estate market continues to evolve, with several new developments reshaping the region’s skyline and lifestyle offerings. These projects combine architectural ambition, resort-level amenities, and prime waterfront locations—signaling the city’s growing prominence as a destination for sophisticated, high-end living.
PENDRY RESIDENCES TAMPA
Now under active construction along Tampa’s Riverwalk, Pendry Residences Tampa represents one of the region’s most ambitious mixed-use projects. Developed by Two Roads Development in partnership with Pendry Hotels & Resorts, the 38-story tower will combine a Pendry hotel with 207 private residences. Recently, the project secured $520 million in construction financing, ensuring steady progress toward completion, which is currently targeted for early 2027.
Residents will have access to Pendry’s signature services and amenities—including a rooftop pool and bar, a 14,000-square-foot spa, curated dining, and a private residential entrance with dedicated concierge.
ONE TAMPA
Located across from Curtis Hixon Park, ONE Tampa is a 42-story condominium tower offering floor-toceiling glass, smart-home systems, and sweeping views of the Hillsborough River and downtown skyline. The development’s amenity program features a fitness center, pool terrace, private club rooms, and a concierge team focused on lifestyle services.
THE RESIDENCES AT ROCKY POINT
Recently announced, this forthcoming $187 million project will bring 252 luxury apartments and a rooftop restaurant to Tampa’s Rocky Point. The tower’s design emphasizes panoramic bay views, resortstyle amenities, and walkable waterfront access. Construction is anticipated to begin in 2027 with completion projected for mid-2028.
The inclusion of a full-service rooftop dining venue sets the development apart in a market where residential and hospitality experiences are increasingly converging.
HAMMOCK BAY
In nearby Apollo Beach, site work is underway for Hammock Bay, a boutique gated community designed for privacy and coastal elegance. Plans call for custom and semi-custom residences with architectural guidelines emphasizing modern coastal design.
AQUA AT WESTSHORE YACHT CLUB
Also progressing on the waterfront, AQUA has topped out its first residential tower at Westshore Yacht Club. The project features 77 residences, private marina access, and resort-caliber amenities, with completion expected in spring 2026.
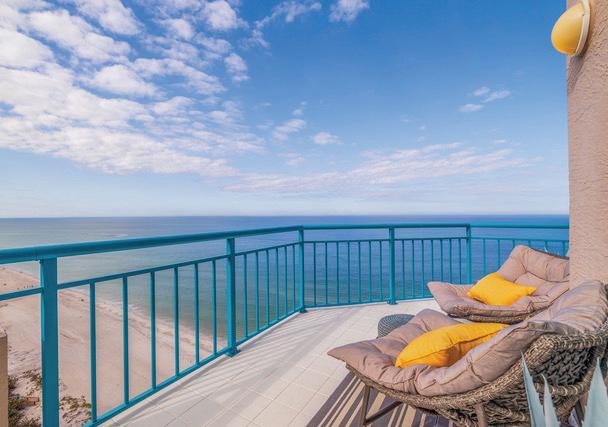
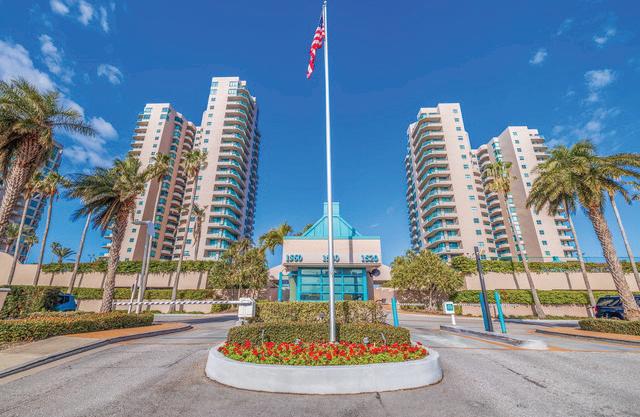
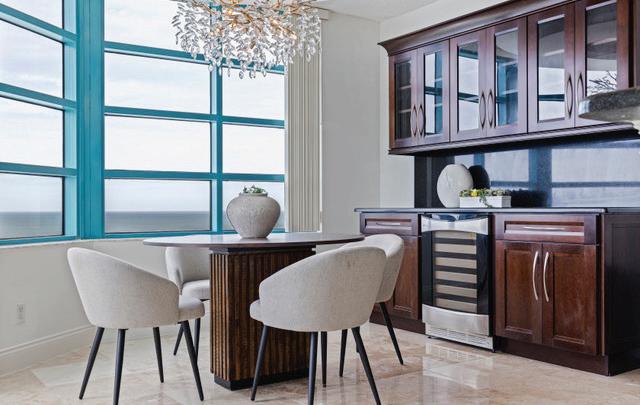

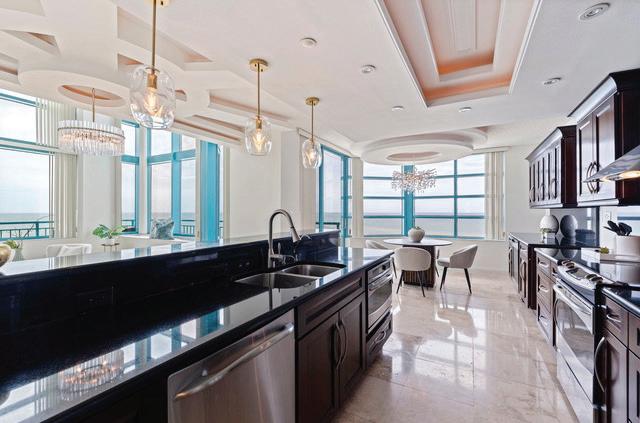
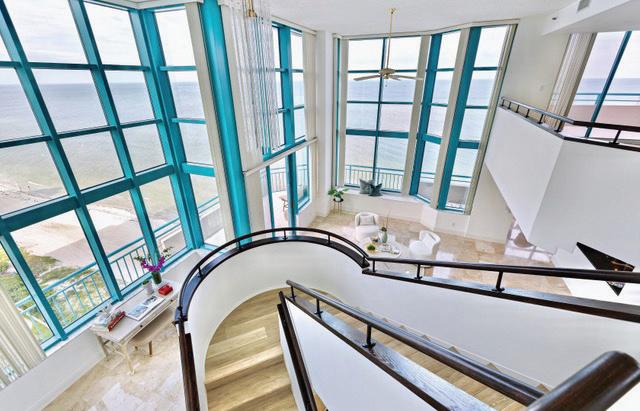
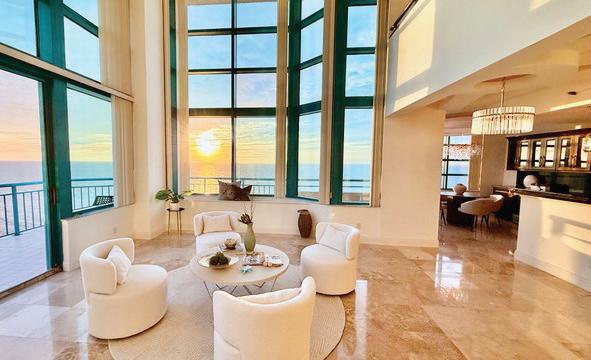
Rare Two-Story Beachfront Penthouse
1520 GULF BLVD #PENTHOUSE 1, SAND KEY, FL 33767
3 BEDS | 5 BATHS | 3,430 SQFT | $3,175,000
This rare two-story beachfront penthouse at Ultimar One combines stunning Gulf panoramas, modern elegance, and peace of mind with hurricaneresilient concrete construction. Spanning the 19th and 20th floors, the southwest-facing residence offers wraparound terraces that feel like floating above the shoreline — perfect for entertaining, relaxing, and savoring sunsets. Inside, new luxury updates include elegant floors and spa-inspired bathrooms, creating a turnkey showcase. The soaring two-story living room, framed by walls of glass, is anchored by a dramatic curved staircase. A contemporary kitchen features rich cabinetry and sleek granite, opening to a casual dining area with breathtaking views. The formal dining room adds sophistication with the Gulf as its backdrop. The main level includes a versatile guest bedroom or office, a stylish new bath, and a spacious guest suite with a walk-in closet and oversized shower. Upstairs, a loft/media lounge overlooks the living room and opens to a private balcony. The primary suite is a true retreat with dual custom closets and two indulgent bathrooms featuring soaking tub, walk-in showers, and resort finishes. A semi-private elevator opens directly into the home, complemented by a private two-car garage with storage. Residents enjoy three resort-style pools, spas, tennis courts, a fitness center, billiards, and private beach access. Just minutes from Clearwater Beach, Belleair, and 30 minutes to Tampa International Airport, this move-in-ready penthouse offers a rare blend of seclusion, sophistication, and Gulf-front living at its finest.
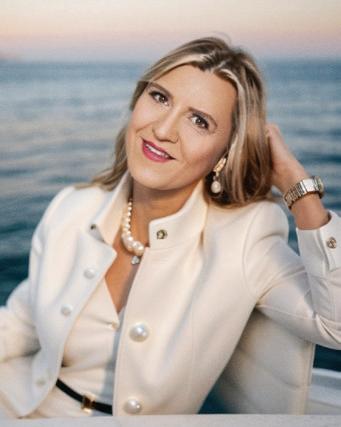
BLANKA PRUSOVA WHITE
ADVISOR

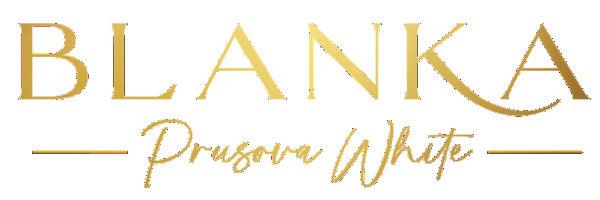

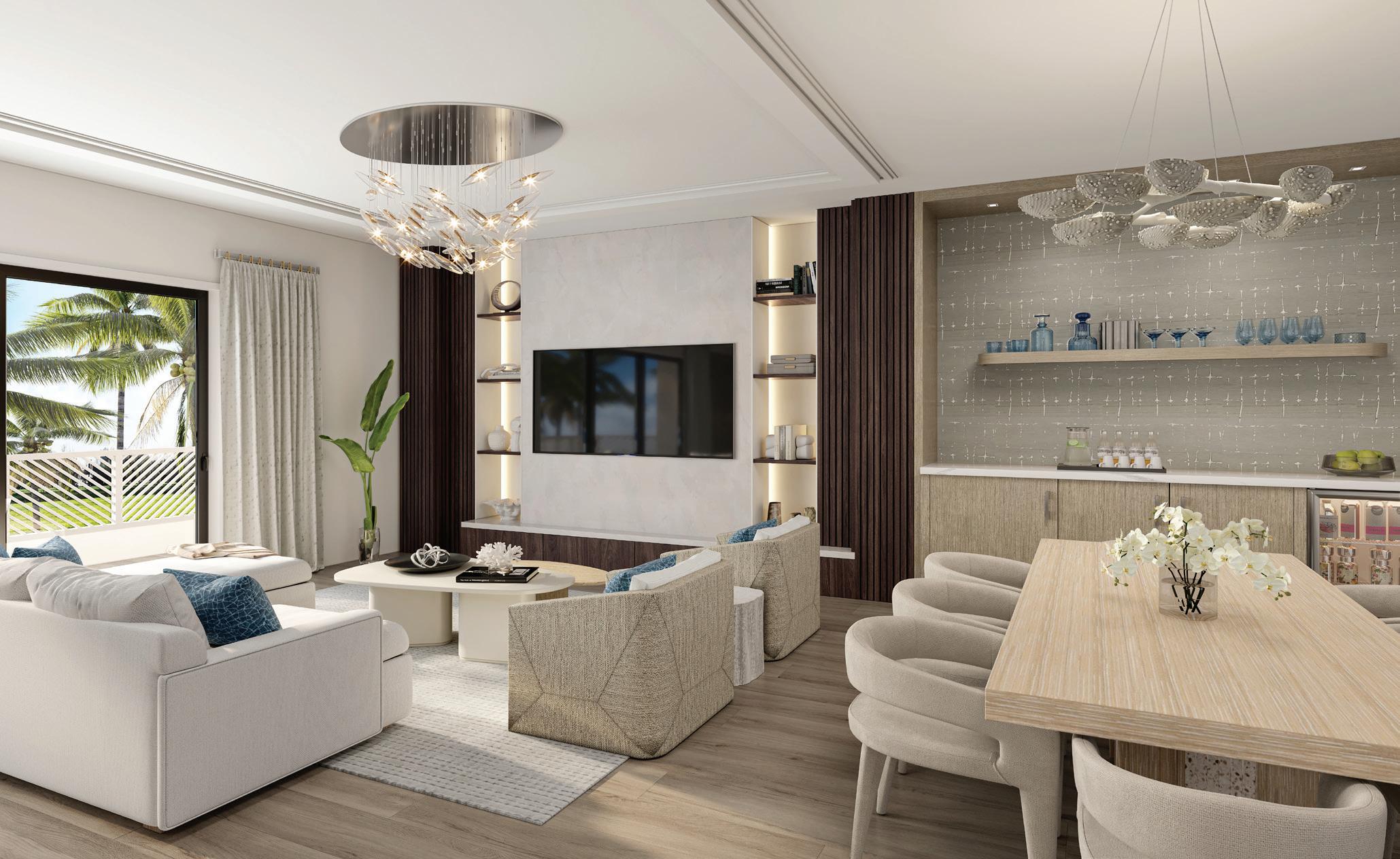
Helios residences Naples 4936 Tamiami Trail E Naples 34113
Pricing $1,150,000 to $2,300,000
Helios Residences in Naples offers an abundance of amenities and features spacious homes with beautifully crafted interiors by the renowned design firm, Design West. This development promises a luxurious and relaxed lifestyle, boasting over 20,000 square feet of elegantly designed indoor and outdoor spaces dedicated to fitness, wellness, and socializing, ensuring every moment at home is enjoyable.
This new boutique community is a limited collection of 64 residences, characterized by thoughtfully designed two- to four-bedroom floor plans ranging from over 1,500 to 3,000 square feet. Each home seamlessly connects to private outdoor spaces, with some offering stunning views of the lush landscaping and water features of Isles of Collier Preserve. Design West has meticulously crafted the interiors, using high-quality materials and superior craftsmanship.
Helios Residences offers more than a dozen floor plans and a wide selection of finishes, allowing each buyer to personalize their home to their unique taste. Situated in a prime location near downtown Naples and its world-famous beaches, Helios presents itself as an exceptional value in today’s market.
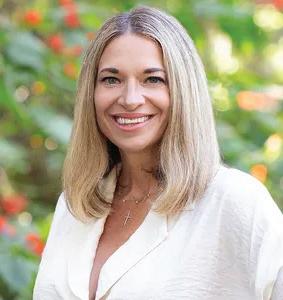
JESSICA ANN MESCHKO Real Estate Advisor
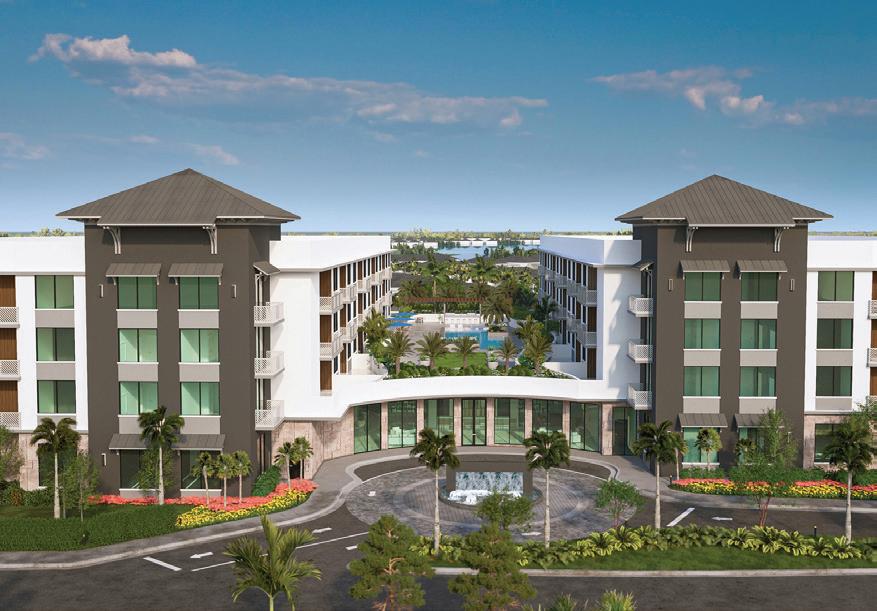
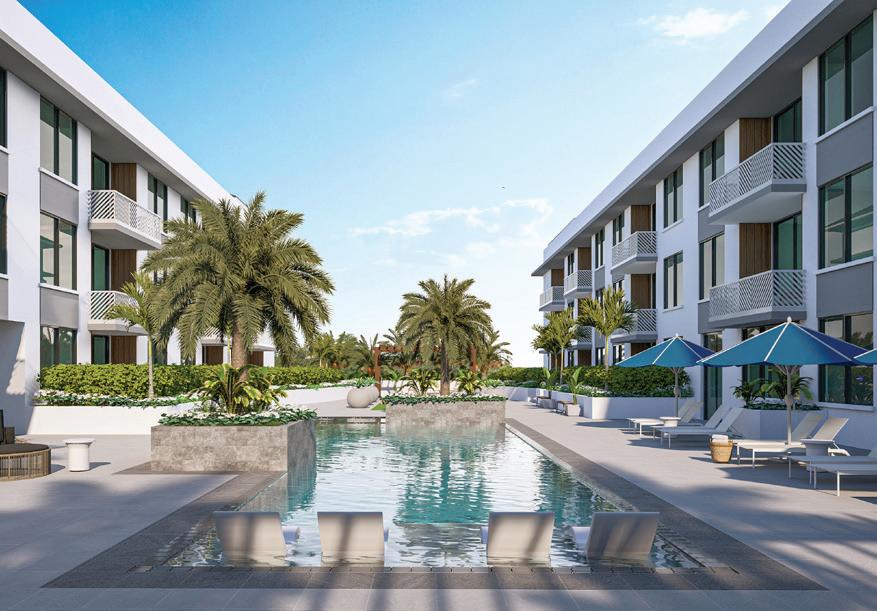
Meet Debbie
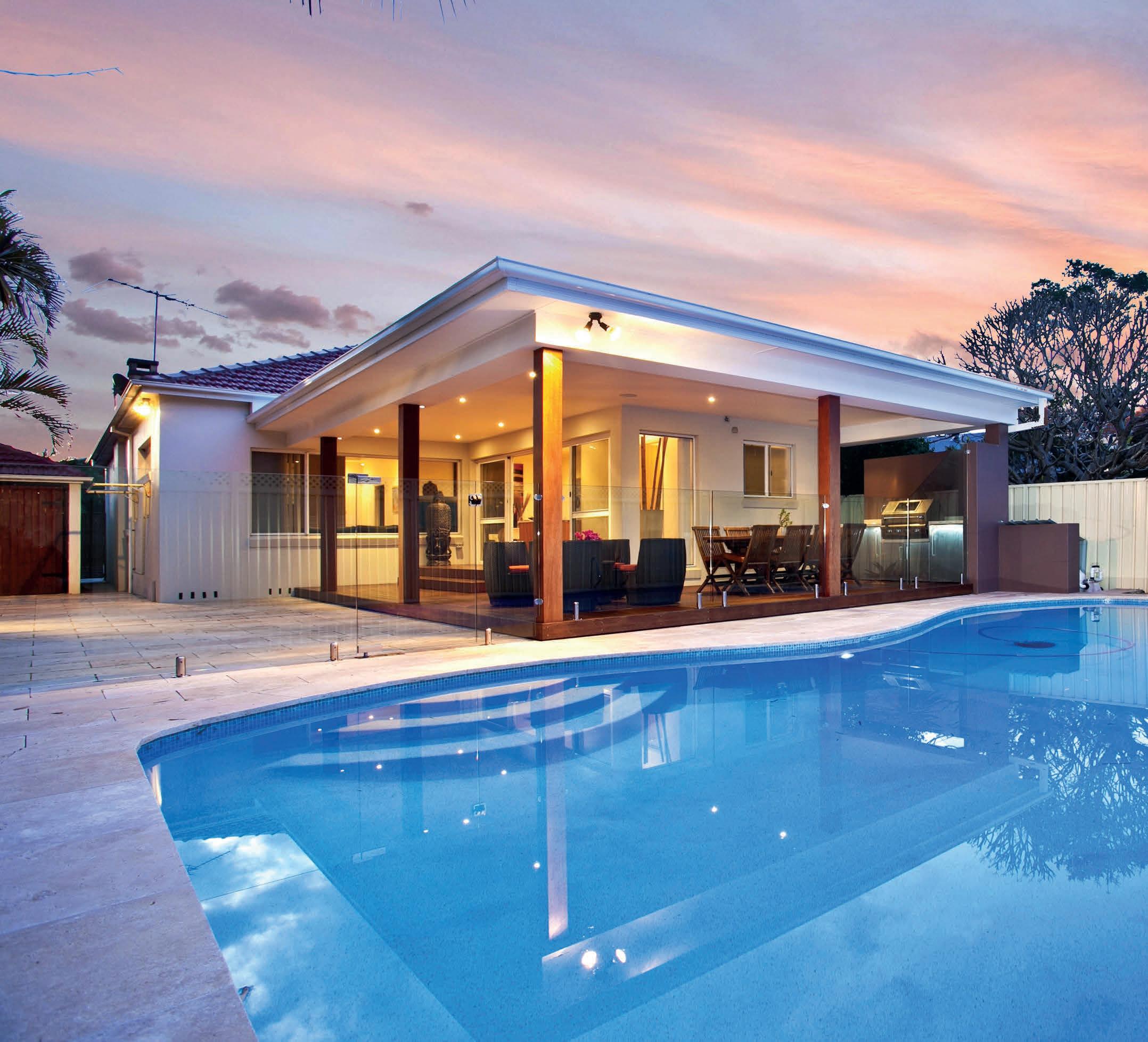
Melissa Stoddard brings nearly 30 years of experience in the mortgage industry to her newly launched career in real estate. As a licensed mortgage professional since 1992, Melissa has built a strong reputation specializing in renovation lending—a niche that empowers buyers to transform outdated or distressed properties into their dream homes. Her deep understanding of financing options and renovation solutions gives her a unique edge in the real estate market, especially when guiding clients through the purchase or sale of properties that may need work. Melissa’s decades of expertise allow her to identify opportunities others might overlook, turning “fixer-uppers” into profitable investments or ideal living spaces.
Now a licensed real estate agent, Melissa is combining her renovation lending background with her passion for helping people find the right home or sell with confidence—even if the property isn’t in perfect condition. She works closely with buyers who see potential and sellers who need a knowledgeable advocate who understands both the financial and construction aspects of a transaction. Whether you’re searching for a project with potential or selling a property that needs vision, Melissa’s blend of renovation expertise and real estate insight makes her a powerful partner every step of the way.


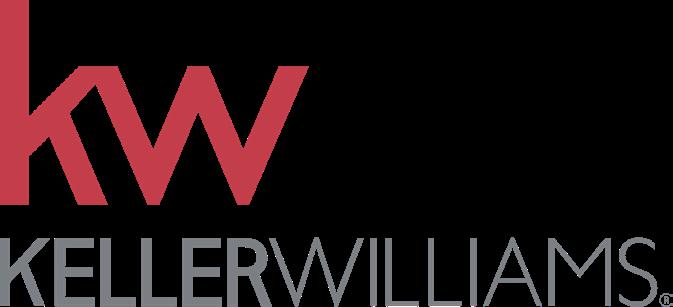
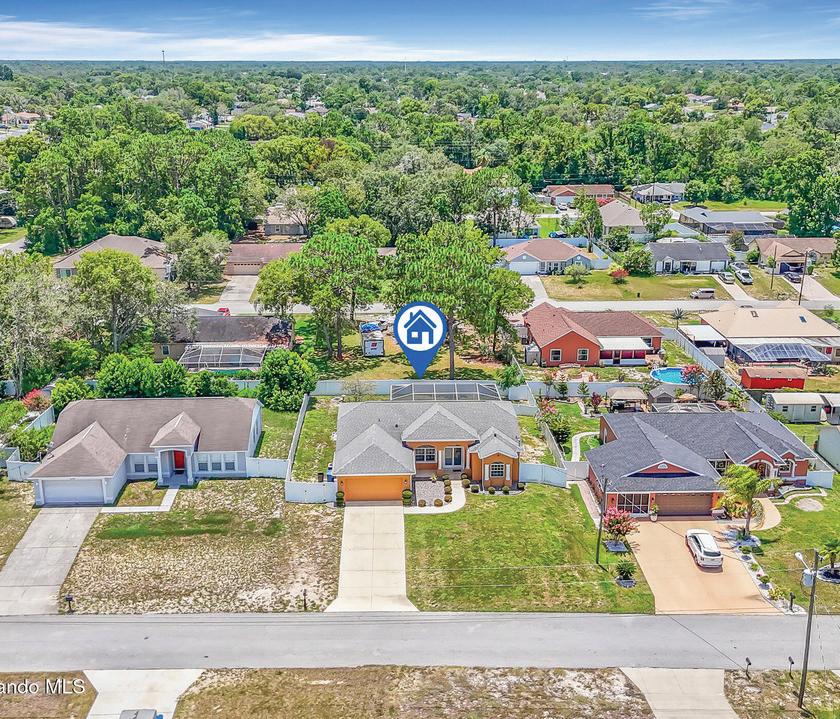
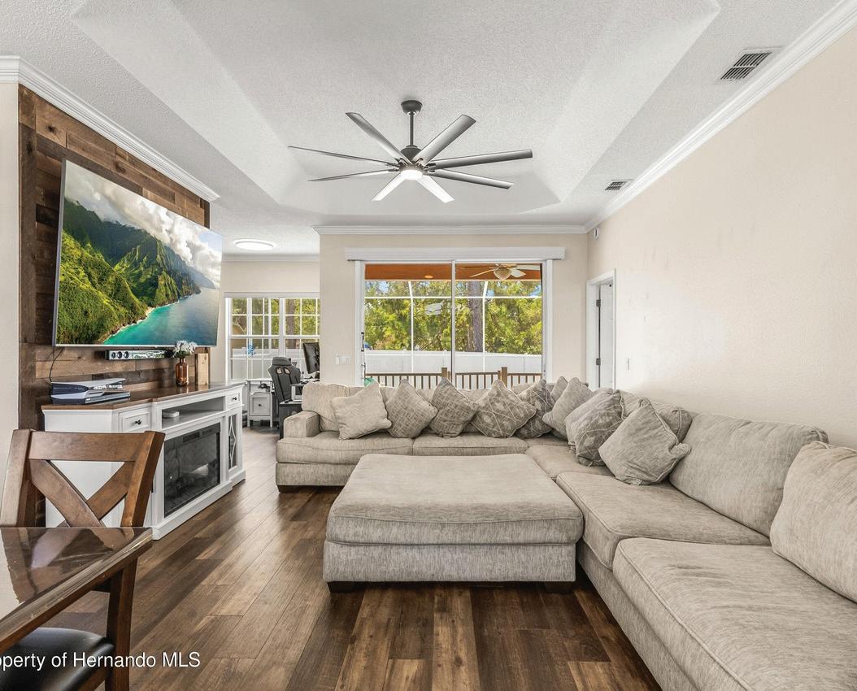
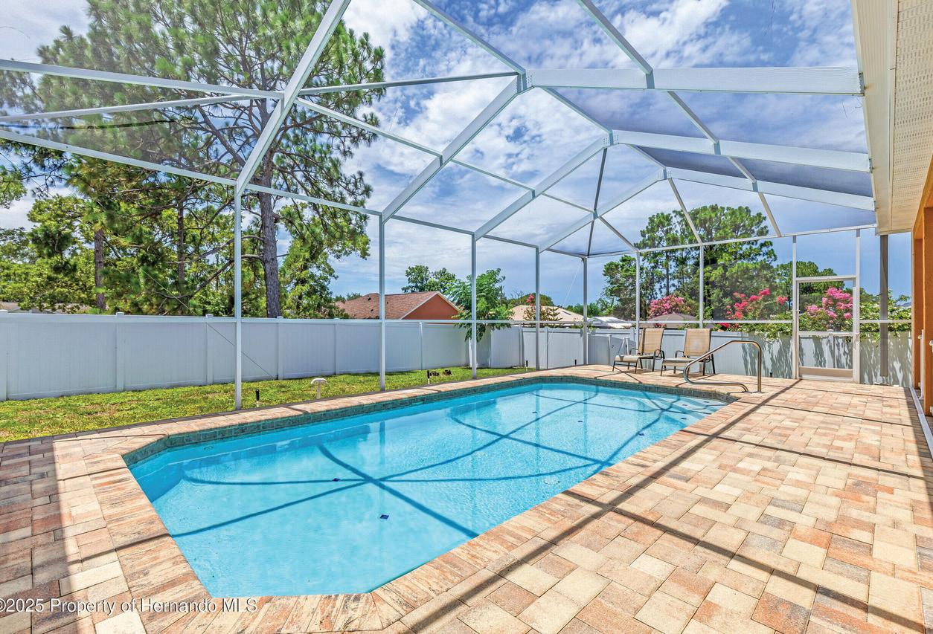
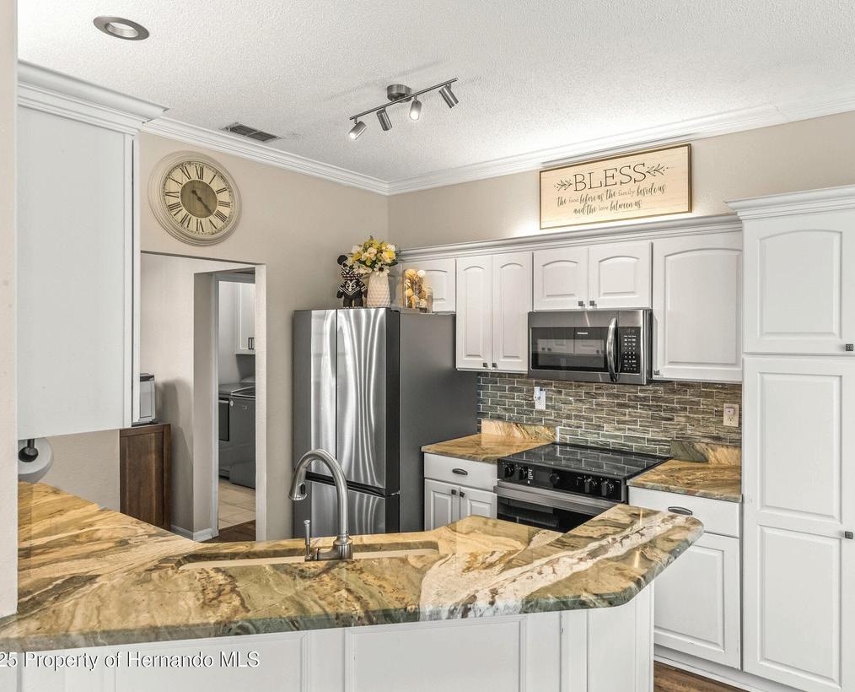
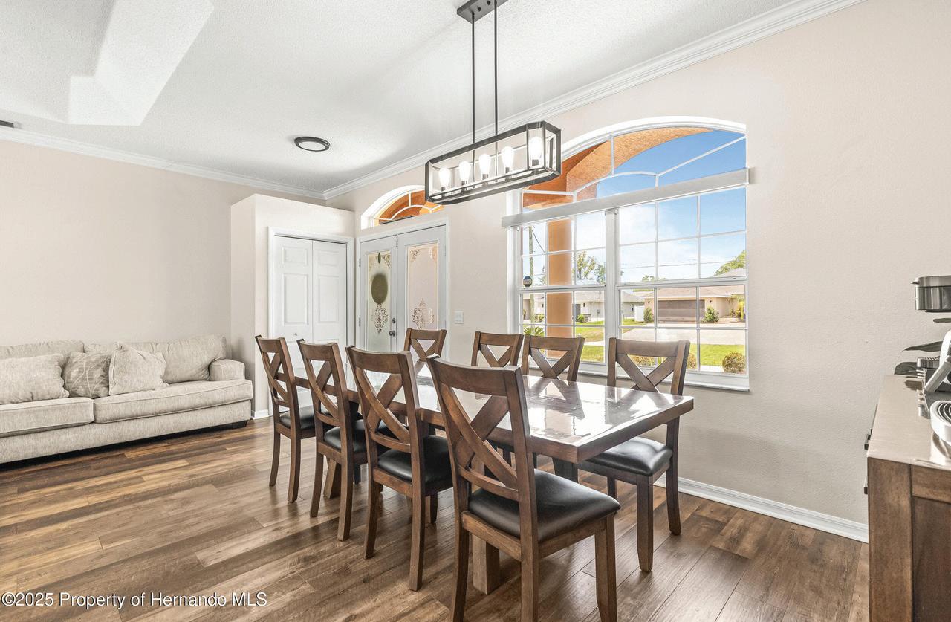
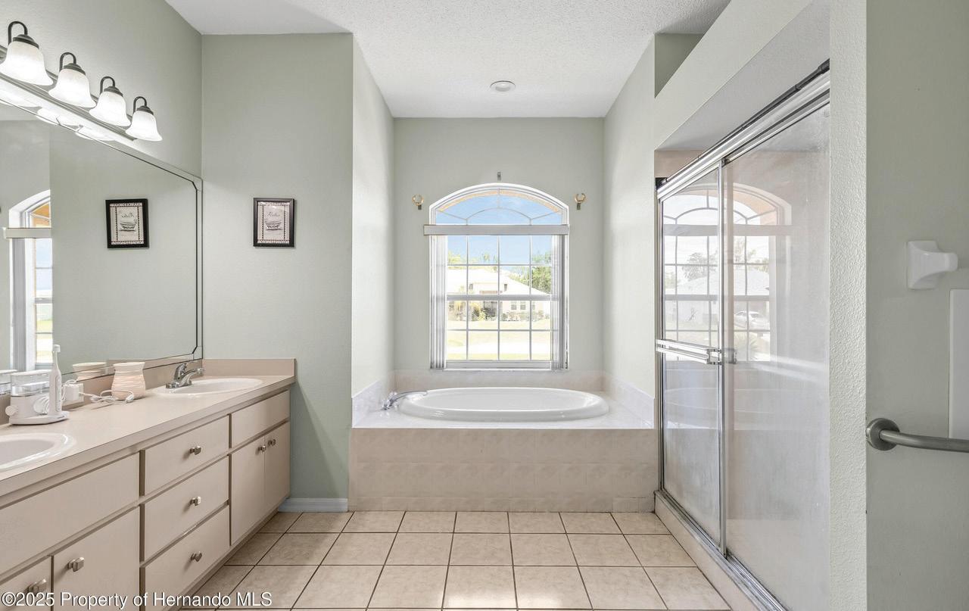
THIS ONE WON’T LAST! Don’t miss this immaculate 3-bedroom, 2-bathroom, 2-car garage home located in a highly desirable neighborhood. This home offers both comfort and style. Enjoy the Florida lifestyle in your screened 24x12 resurfaced saltwater sport pool, beautifully accented with pavers (resealed January 2025) . Perfect for relaxing or entertaining! The kitchen features granite countertops, wood cabinetry, and new stainless steel appliances, opening to a bright eat-in dinette and a formal dining room. Interior highlights include Cortec plank flooring, electric blinds, and a new washer and dryer for added convenience. Elegant crown molding and a 6-camera security system provide both charm and peace of mind. Major updates include a new roof, new AC, 2019. New water heater, and a brand-new septic system, offering worry-free living for years to come. This move-in-ready gem has it all—schedule your showing today before it’s gone!


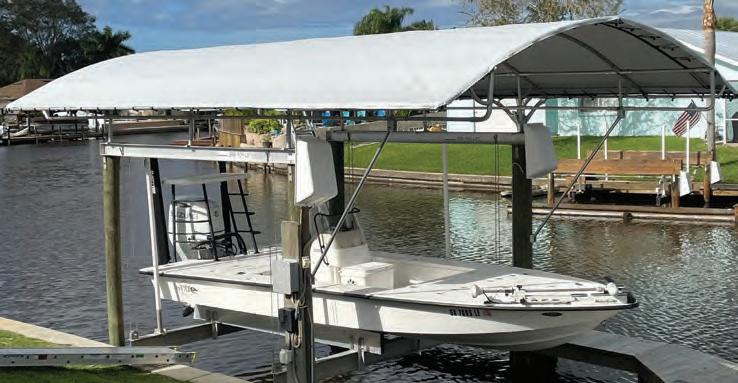
Reference Code FTMYERS25 for 5% discount.
DEL WEBB AT LAKEWOOD RANCH
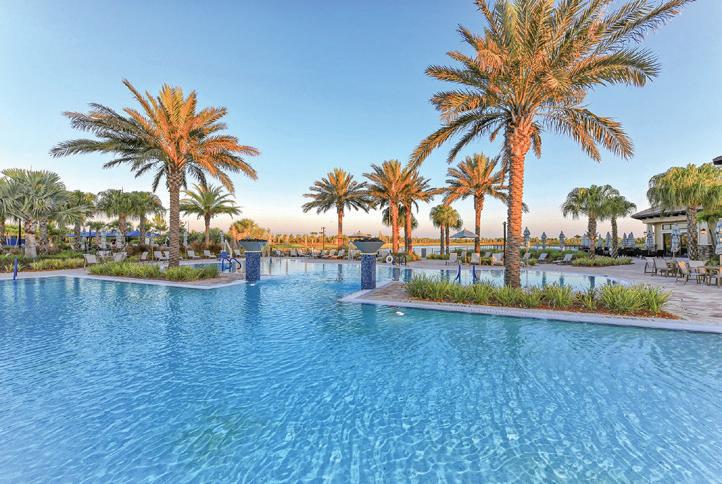
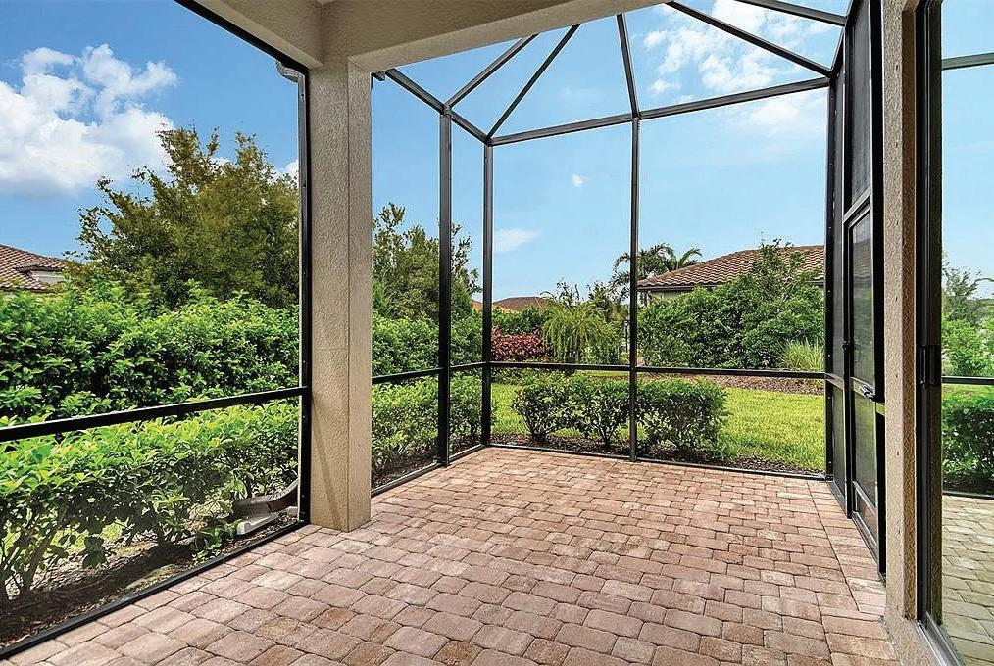
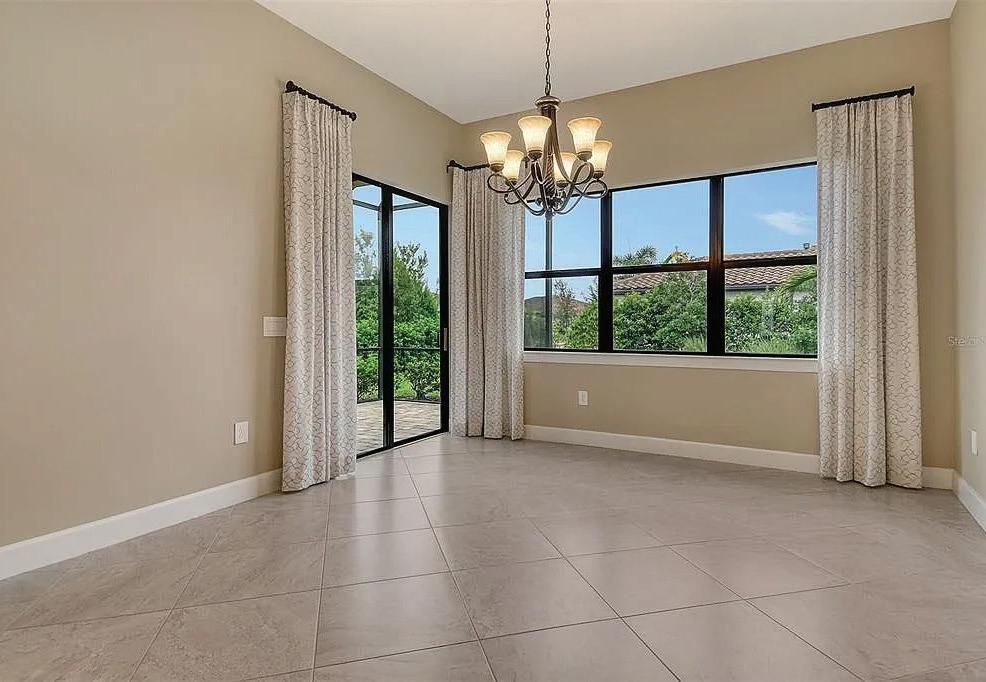
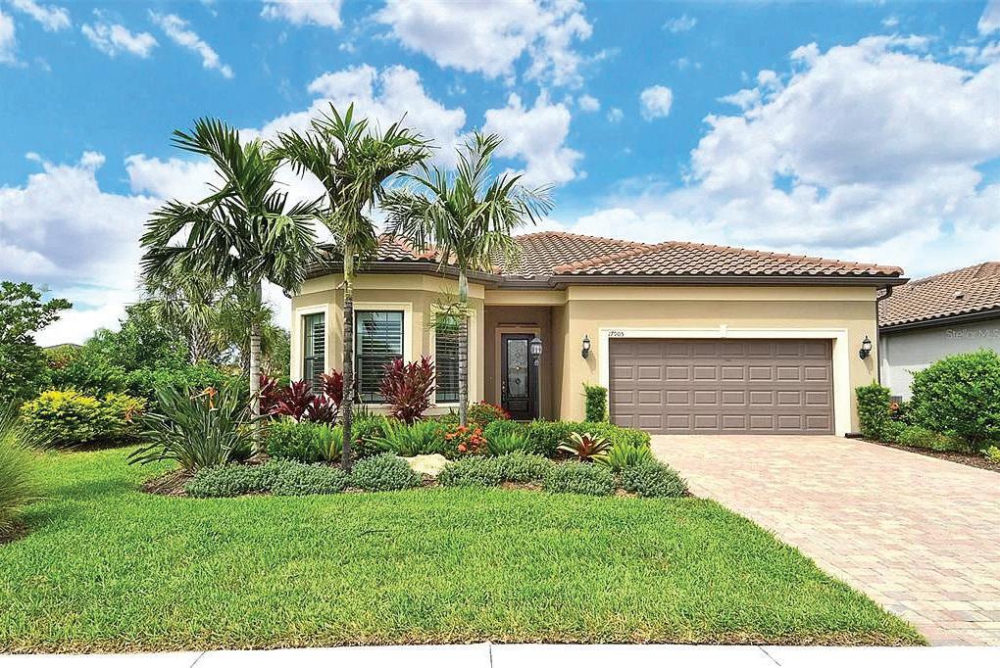
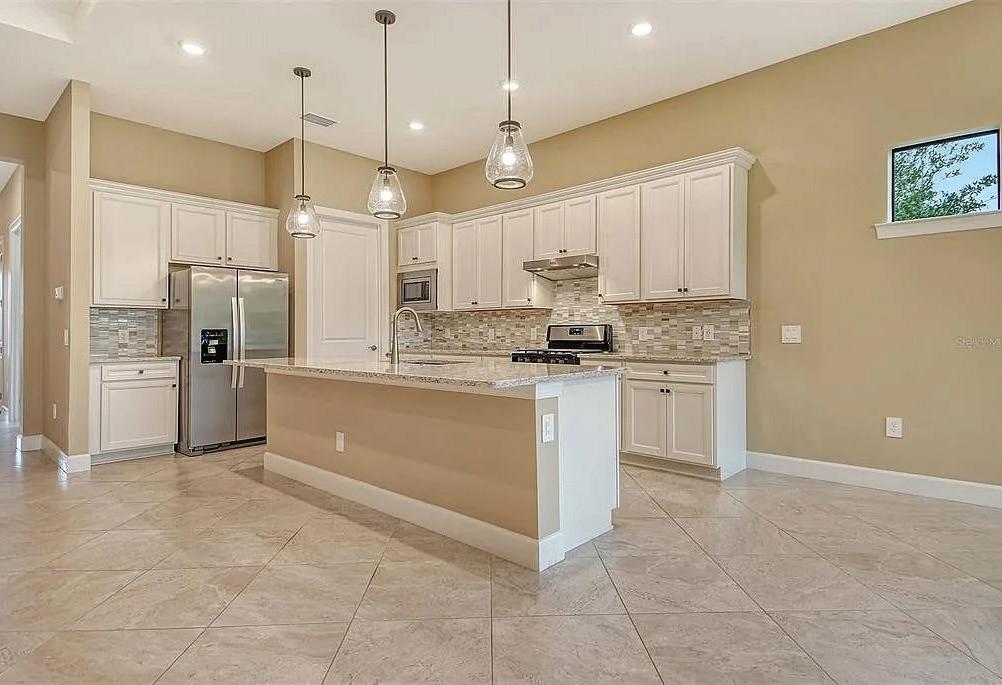
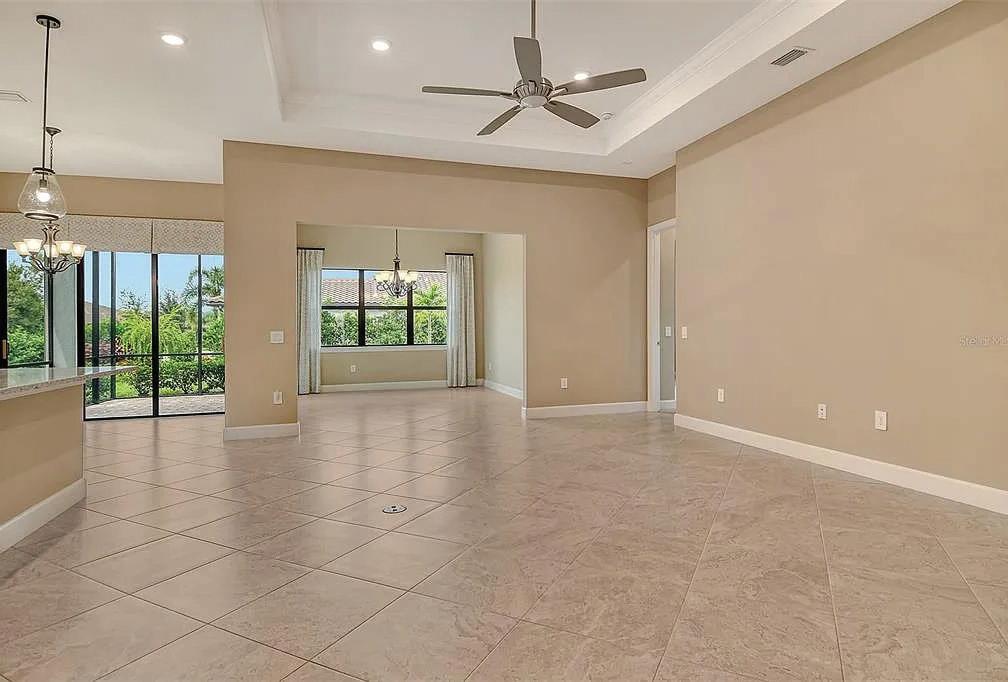
Prestige Model at Del Webb Lakewood Ranch, vacant and move in ready, and priced to sell! Resort Living! Spacious 3-bedroom, 2.5-bath home on corner lot in the highly sought-after 55+ amenity rich resort style community. The perfect Florida retreat with a spacious open floor plan ideal for everyday living and entertaining. Interior features a neutral palate with great room and separate extended dining area, a split bedroom layout for privacy, an open kitchen with gas appliances, breakfast nook and breakfast bar, spacious walk in pantry and a screened back porch. The third bedroom features french doors perfect for a home office. A spacious laundry room and an attached oversized 2 car garage. Brick paver drive and walkway enhances the home’s curb appeal. Enjoy a care free, low maintenance lifestyle with lawn care included, giving you more time to relax and take advantage of the incredible amenities—resort-style pool, pickleball courts, fitness center, tennis courts, community restaurant, dog park, clubhouse, and social activities. Everything you could possibly need is here! This home is your perfect Florida lifestyle. At Del Webb Lakewood Ranch, you’ll enjoy world-class amenities, including 6 tennis courts, 8 pickleball courts, bocce ball, a state-of-the-art fitness center, group classes, a resortstyle pool and lap pool, an on-site restaurant and bar, and a variety of clubs and social activities—all overseen by a full-time Lifestyle Director. The community’s prime location provides easy access to Sarasota, Bradenton, Tampa, St. Petersburg, and Gulf coast beaches. Sarasota Bradenton International Airport or Tampa International Airport. Shopping, dining, and cultural attractions are minutes away at the nearby UTC. A beautiful home in a world class resort-style community. A perfect opportunity for your active Florida, sun soaked lifestyle.

JO ELLYN YTURRASPE

The Fort Myers Boat Show
MAKES ITS RETURN TO THE WATERFRONT THIS NOVEMBER
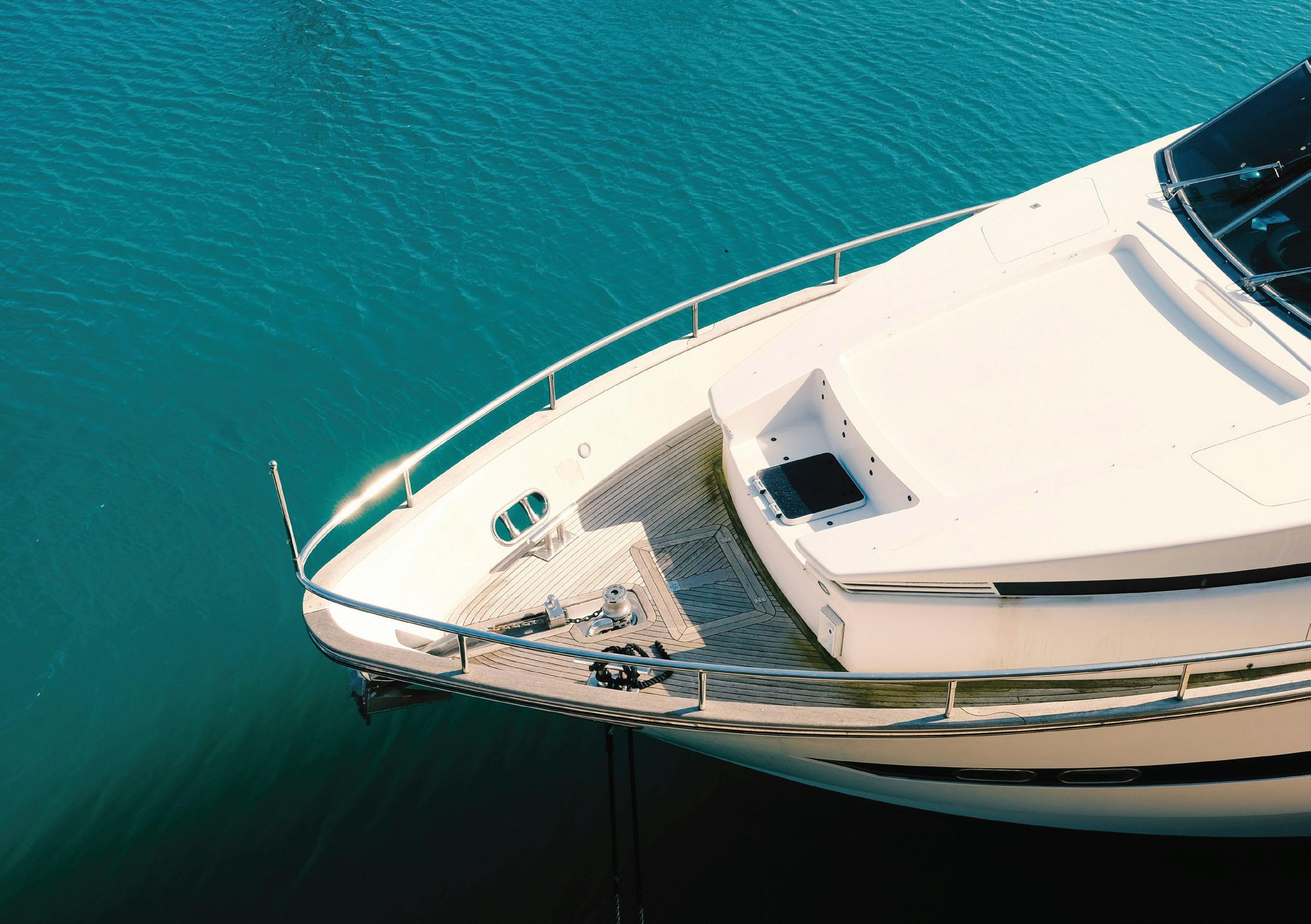
Every November, Fort Myers becomes a showcase for nautical craftsmanship and design. The 53rd Annual Fort Myers Boat Show, taking place November 13–16, will transform the city’s downtown waterfront into a celebration of marine innovation. Set along the Caloosahatchee River, the event spans Centennial Park, the Caloosa Sound Convention Center, and Edwards Drive, offering both in-water and on-land exhibits. Organized by the Southwest Florida Marine Industries Association, the show highlights more than 500 boats representing over 130 manufacturers, from high-performance fishing vessels to elegant yachts built for long-range cruising.
Visitors can explore both in-water and on-land displays spanning the downtown
riverfront, with vessels moored along the docks and a broad selection of marine equipment and accessories inside the convention center. The show’s “Know Before You Go” education area offers seminars and demonstrations led by industry experts, giving attendees a closer look at navigation systems, safety technology, and the newest propulsion innovations shaping the market.
Many showcased vessels feature modern interiors with attention to detail, combining functionality with design to highlight advances in marine craftsmanship. The aesthetic parallels current trends in coastal architecture, emphasizing light, openness, and connection to the surrounding environment. For buyers and design enthusiasts alike, the show provides a rare
opportunity to see how marine engineering and luxury design intersect.
Beyond the exhibits, the setting contributes to the show’s enduring appeal. Restaurants, cafés, and galleries nearby stay lively throughout the weekend, turning downtown Fort Myers into a hub of social and cultural activity long after the show closes for the day.
The 2025 show runs Thursday through Saturday from 10 a.m. to 6 p.m. and Sunday from 10 a.m. to 5 p.m. Admission is $20 for adults, while children 15 and under are admitted free with a paying adult.
Complimentary parking is available at City of Palms Park on Edison Avenue, with continuous shuttle service to the show entrances.

Breathtaking Sunsets Await
Breathtaking sunsets await you from this beautiful contemporary waterfront home in the gated community of the Villages of Bayport! This renovated 4-bedroom, 3-bath, 3 car garage home offers the perfect blend of elegance, comfort, and Florida lifestyle with bay and gulf water access! Located in the heart of Tampa, this property is ideal for those seeking both convenience and tranquility. Step inside to find a bright and open split floor plan with high ceilings and thoughtful design. Beautiful travertine floors flow throughout the living area, creating a seamless flow between the formal dining space and spacious living room, overlooking the tropical pool area and water. The gourmet kitchen features solid wood & European style cabinetry, quartz waterfall countertops, stainless-steel appliances, a large built-in island with seating for 6, and a cozy breakfast nook. The kitchen is open to the family room and just invites relaxation with a fireplace, and triple sliding doors open to the pool area, making it great for entertaining. There are 3 bedrooms on this side of the home, two that share a bathroom in between, and one that is at the back of the home with a beautiful view and pool bath, so no wet feet running through the home! The owner’s en-suite is located on the opposite side of the living area, providing a peaceful retreat, with sliding doors to the pool and spa for a late night dip. The luxurious bathroom includes a soaking tub, walk in shower, double vanity, and a large walk-in closet with a built-in custom organization system. Step outside to your expansive outdoor space, screened-in pool with wide panoramic screens in back for excellent views, along with a spa!
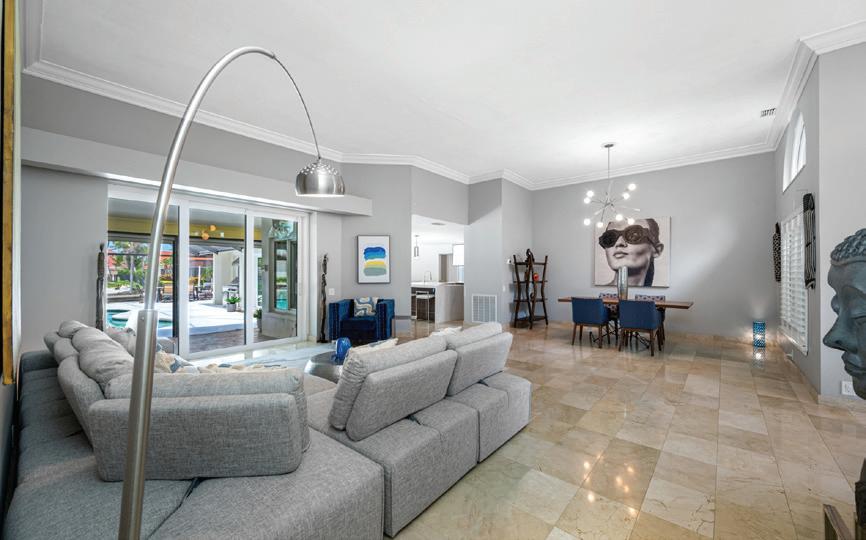

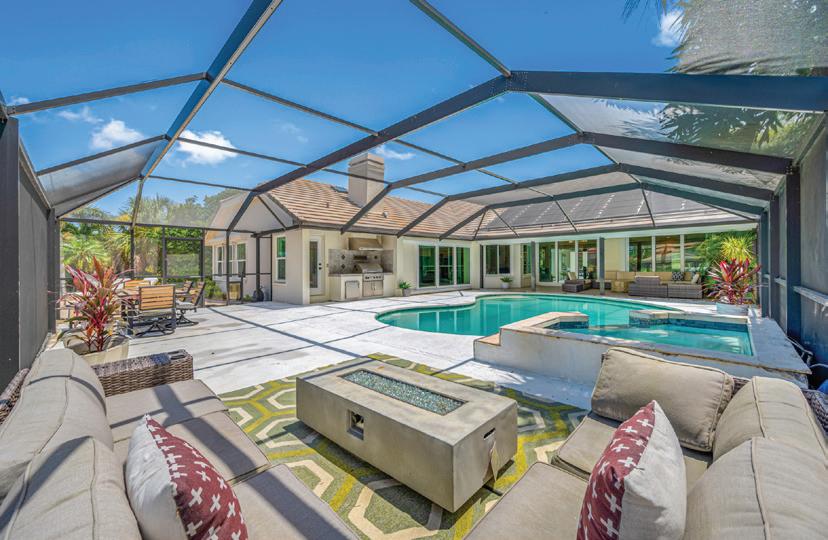
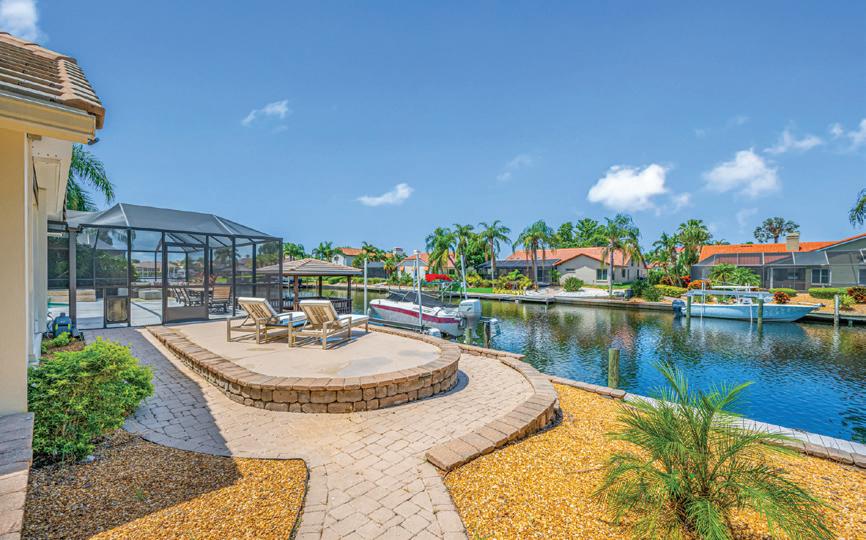

About Anchor Bob
It was a hot Cincinnati evening. We arrived early on our 57’ houseboat to get a good spot to watch the WEBN fireworks show with a dozen close friends along the Ohio river.
We found a good spot 100 yards off shore and set anchor. Two other boats tied up to us as well.
As the night went on, hundreds of other boats joined us; each jockeying for a good spot as close as possible to set anchors.
Well, we were all set enjoying the warm night ready for a great fireworks show when suddenly the boat rocked a bit. I immediately went to find some idiot had run over my anchor line while trying to cut thru the maze of boats.
My line was cut and this guy was gone. My houseboat was suddenly free-floating down the river headed towards a flotilla of lawsuits. I didn’t realize it at the time; just that we weren’t anchored. And I had to do something.
Fortunately, for me, I was near the helm and fired up the engines to hold position. Having a crew of buddies on board helped with the chaos until we set a backup anchor, and we were back in business after 15 exciting but dangerous minutes. We didn’t miss the show, but I had the idea to figure out how to mark my anchor line at that point.
Now after raising a family and being near retirement, I decided to

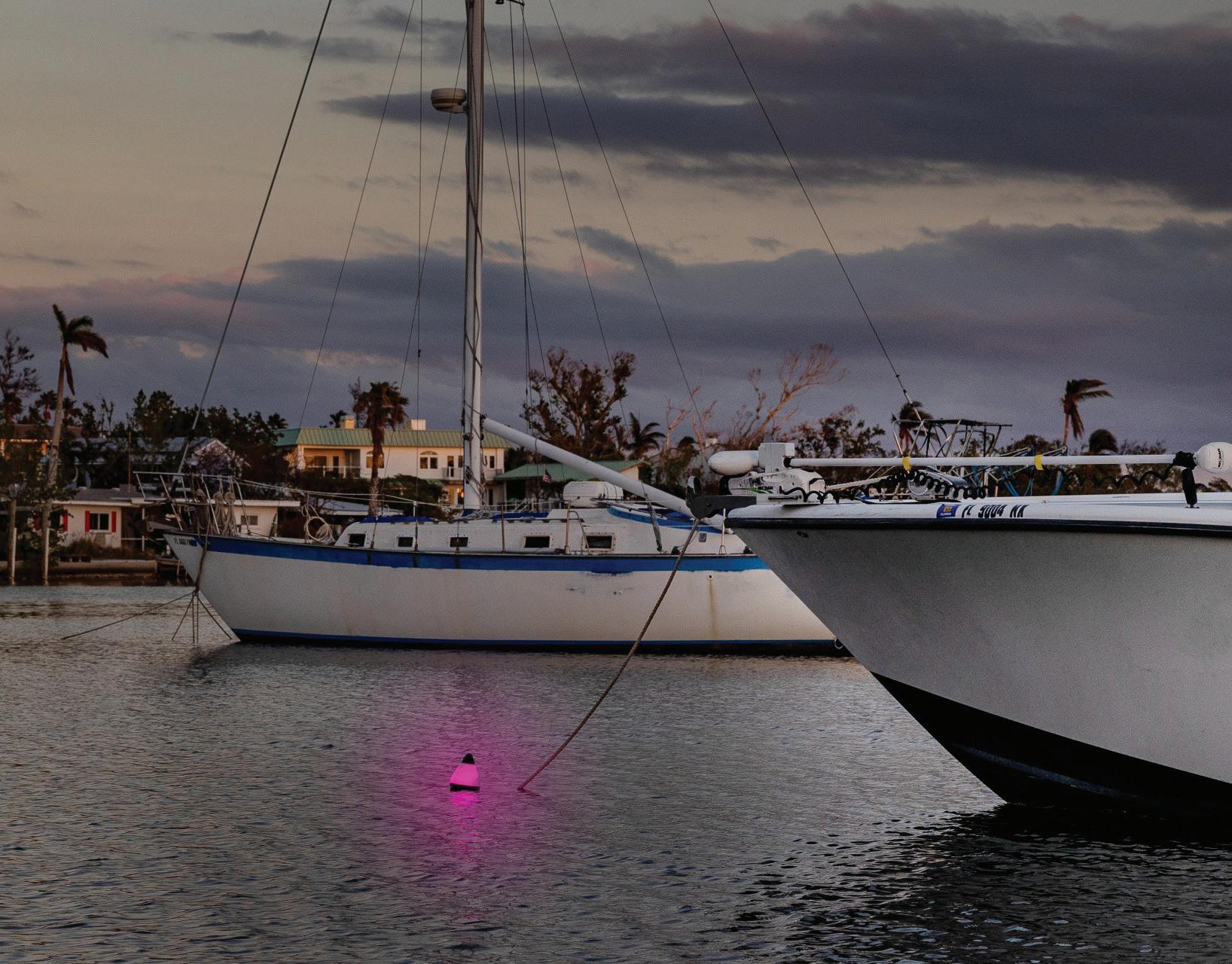
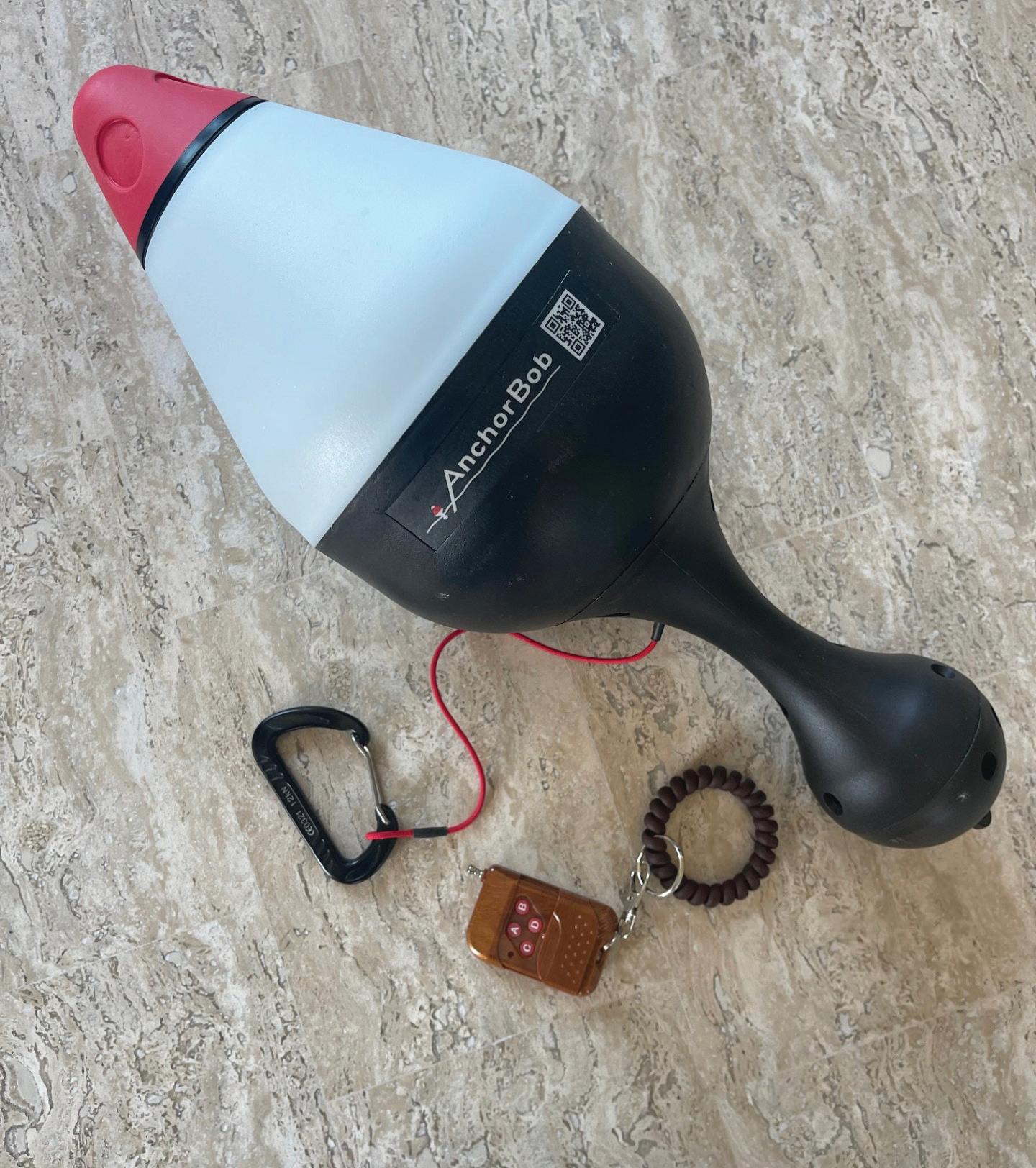
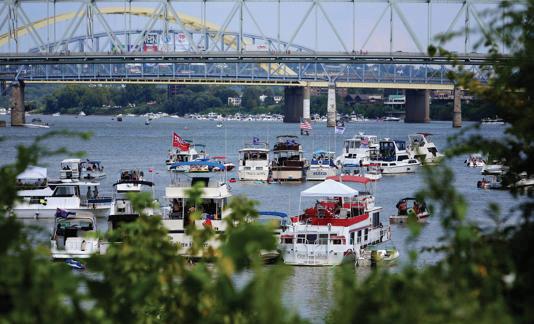
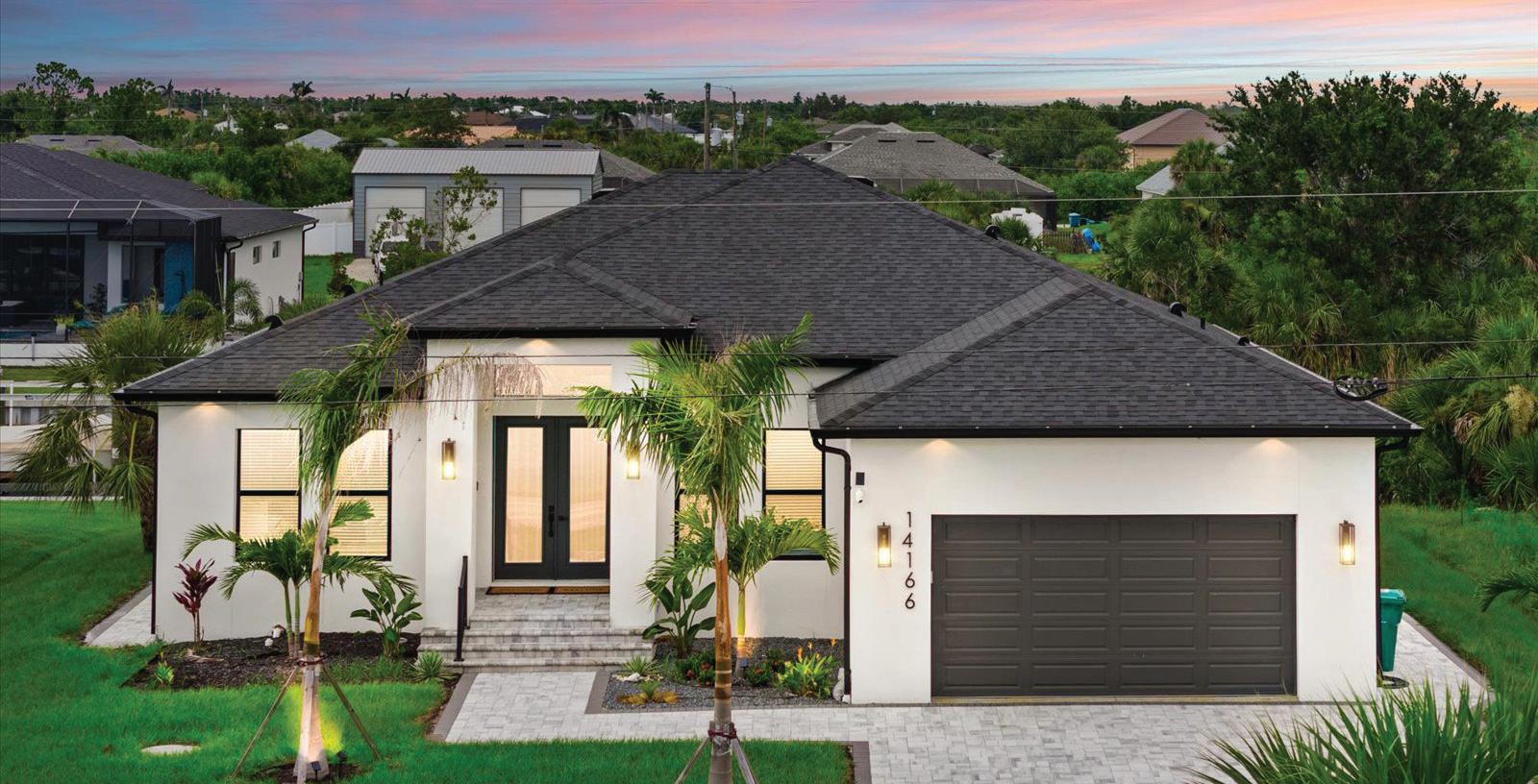
Newly built in 2024 and move-in ready! This stunning WATERFRONT home with GULF ACCESS is packed with high-end features and modern coastal charm. Offering 3 bedrooms + a den, 3 bathrooms, and 2,166 sq ft of living space, the home is built on a 4-course stem wall for added elevation and features IMPACT WINDOWS AND DOORS throughout. A grand entrance welcomes you with modern GLASS DOUBLE DOORS, leading into a bright and airy space with SOARING CEILINGS, 8’ INTERIOR DOORS, and wood-look plank TILE flooring that flows seamlessly throughout. The chef’s kitchen is a showstopper, featuring QUARTZ COUNTERTOPS with a WATERFALL feature on the island, soft-close cabinetry, and a WALK IN PANTRY with built-in shelving—perfect for both function and style. The primary suite is a true retreat, featuring spacious walk-in closets and a spa-inspired en-suite bathroom with designer tile, a DOUBLE VANITY, and a luxurious walk-in TILED shower. The split floor plan ensures privacy, with two additional bedrooms located on the opposite side of the home—one of which includes its own private en-suite bath, ideal for guests or multigenerational living. The home also features a pavered driveway, pavered walkway all around the home, canal-fed irrigation system, and gutters all around the home for added function and curb appeal. Step outside to take in breathtaking canal views and embrace the best of Florida living—boating, fishing, kayaking, or simply relaxing in the peace and privacy of your own turnkey waterfront retreat. Nestled in the sought-after boating community of South Gulf Cove, this location offers direct access to the Gulf and is just minutes from world-class beaches, top-rated golf courses, and some of the best fishing in Southwest Florida. With an optional HOA of just $120/ year, South Gulf Cove combines relaxed coastal living with unbeatable convenience—a true hidden gem for waterfront lifestyle seekers.

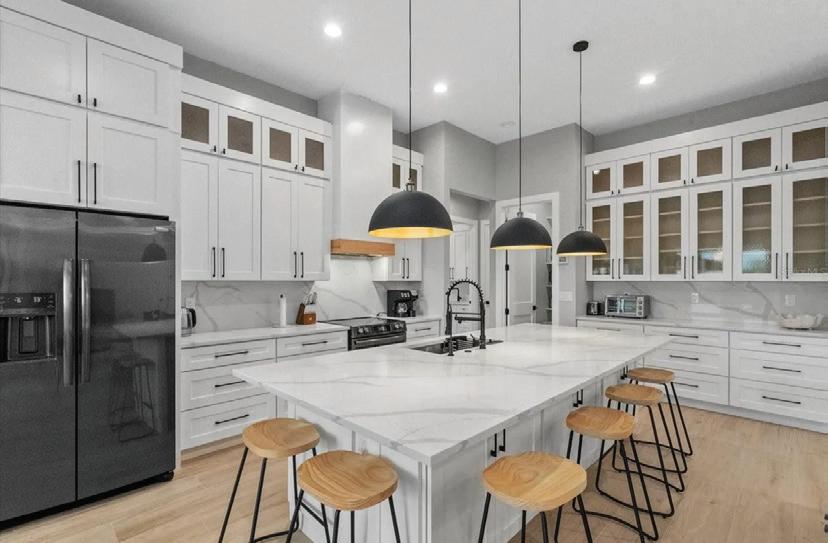
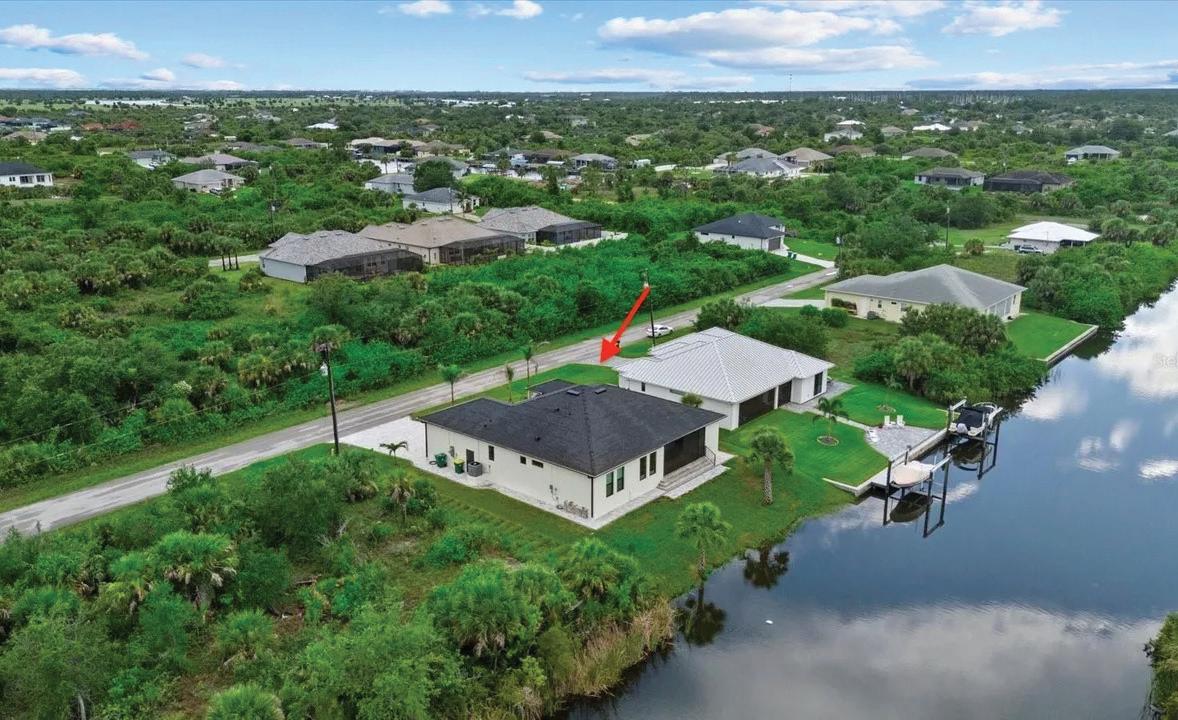
Specializing in Southwest Florida’s waterfront lifestyle, I bring the expertise and insight to help you find the perfect home along our beautiful canals and coastlines. Violetta Zalevskiy, VZ Home Group, Realty One Group MVP

REALTOR® | License#:SL3452917
941.441.7985
soldwithv@gmail.com vzhomegroup.com




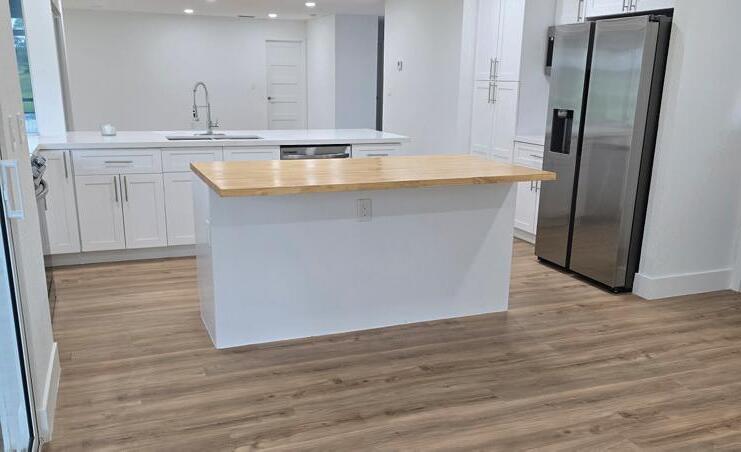
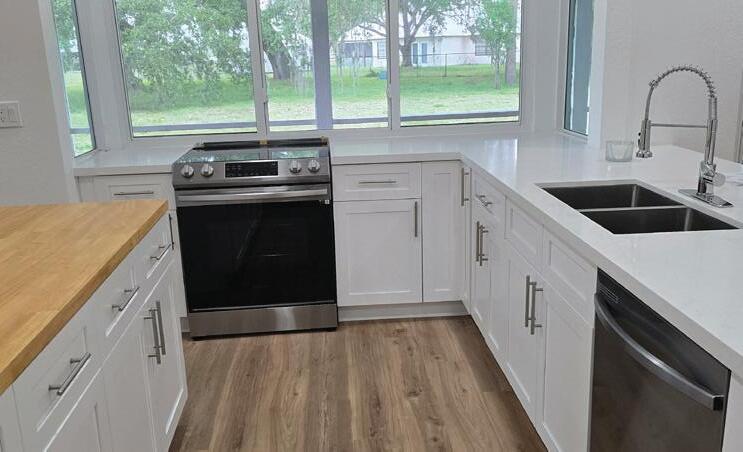
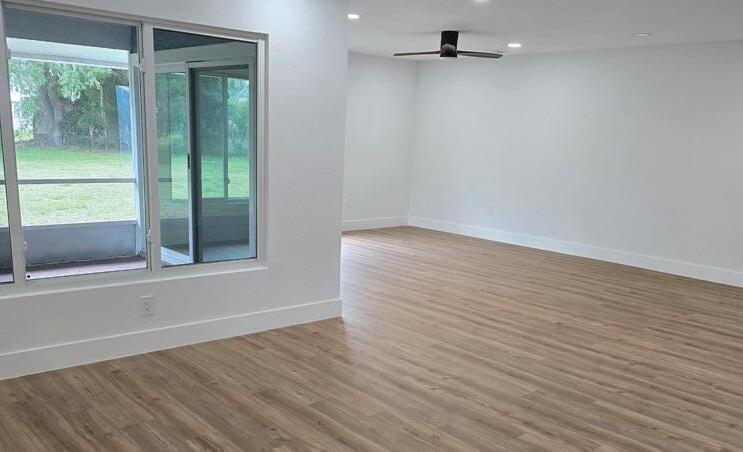
Discover this spectacular single-family residence that perfectly blends comfort, style, and an unbeatable location. Featuring 3 spacious bedrooms, 3 elegant bathrooms, a 2-car garage plus additional outdoor parking, and a private office ideal for remote work, this home offers everything today’s lifestyle demands.
The modern kitchen is a true showpiece, equipped with designer quartz countertops and top-of-the-line stainless steel appliances—perfect for preparing gourmet meals or enjoying family dinners. The sunlit living room provides the ideal setting to relax, entertain, and create lasting memories. Retreat to bedrooms designed as serene sanctuaries, and indulge in the spa-like master bathroom that promises moments of pure tranquility. Outside, a stunning garden surrounded by five century-old oak trees creates a natural oasis of beauty and charm. This property is more than a house—it’s a lifestyle. Don’t miss the opportunity to make it yours.
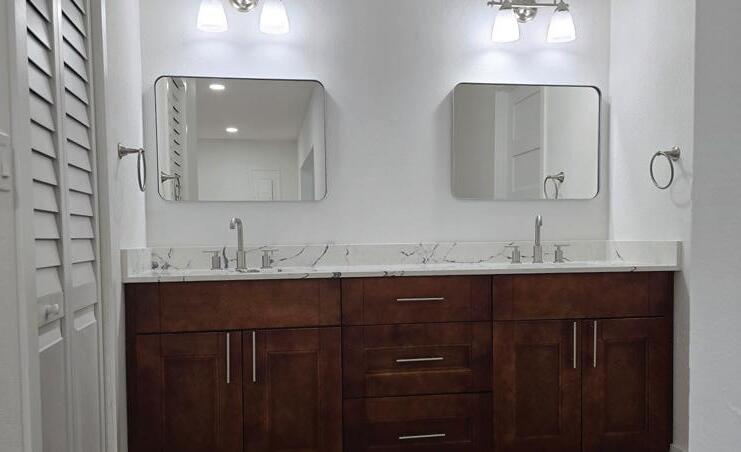

786-564-2997
adaceb@gmail.com
https://adaceballosrealtor.com
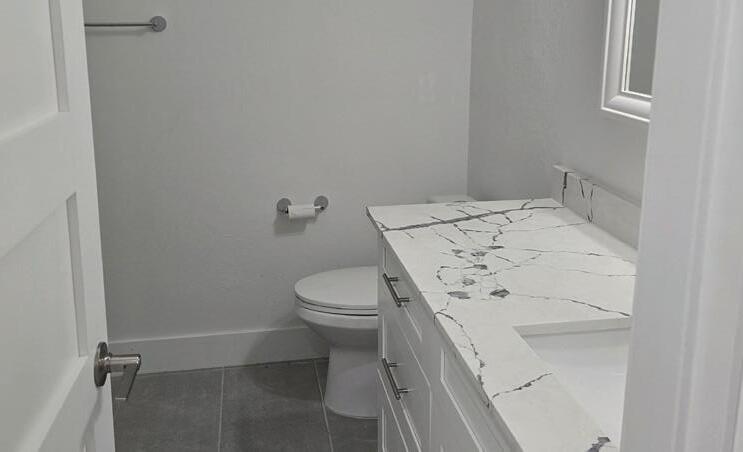


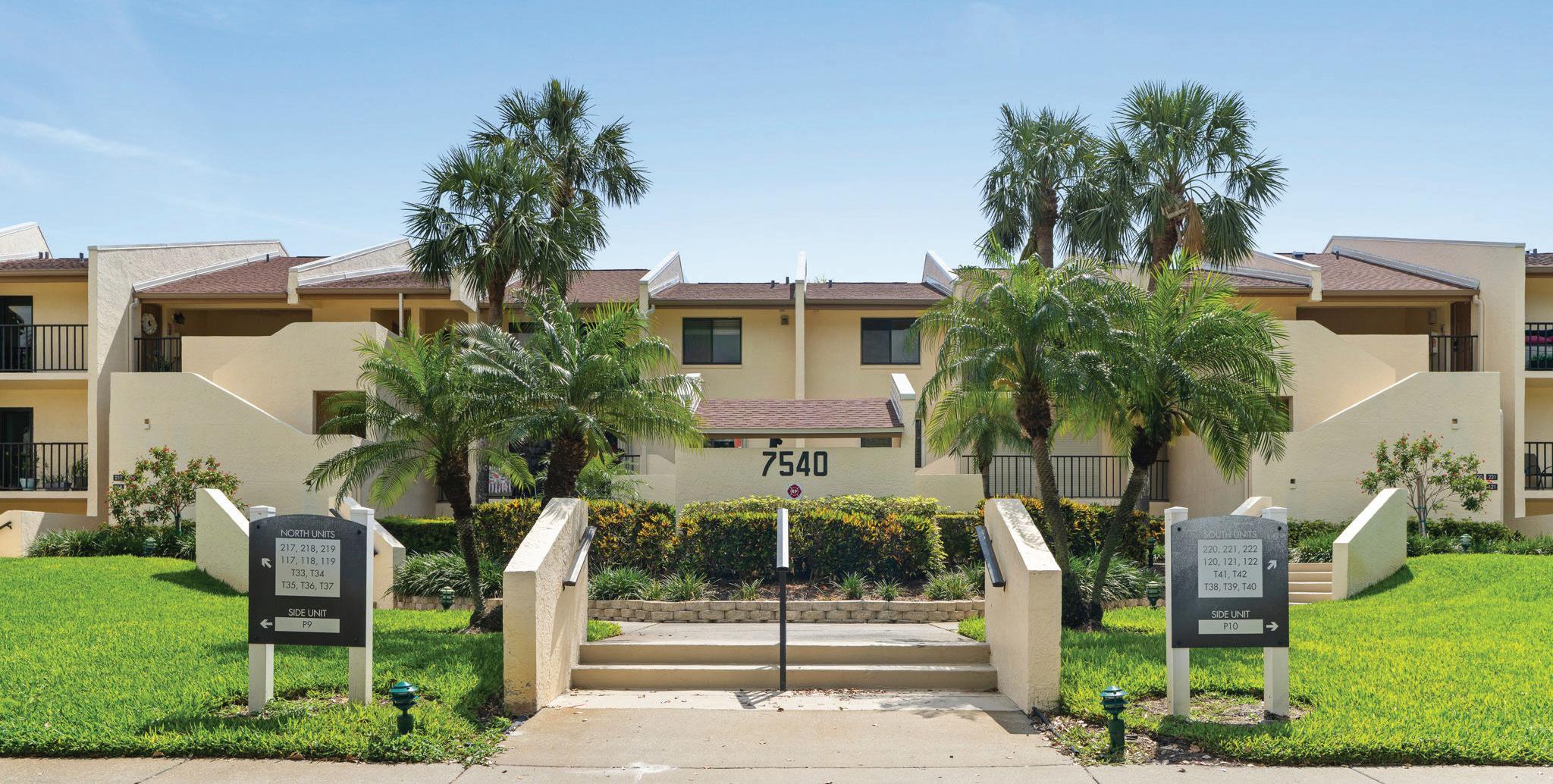
Stunning Penthouse with Tampa Bay Views
7540 SUNSHINE SKYWAY LANE S APT 219
SAINT PETERSBURG, FL 33711
2 BEDS | 2 BATHS | 1,210 SQFT | $415,000
Enjoy an unobstructed breathtaking view of Tampa Bay from this penthouse unit with cathedral ceiling. The 40’ balcony is accessible from both bedrooms and living room, so you can enjoy the spectacular sunrise, watching the dolphins, manatees; a variety of wild-life and, in the evening, the impressive lights of the Sunshine Skyway Bridge. Seapointe community offers a range of amenities to enjoy heated pool, fishing dock, tennis court, kayak launch pad, pickelball, and community storage for larger items like bicycles and kayaks and selfservice car wash for your convenience. The monthly dues include water, sewer, trash, cable TV & internet, reserve funds, insurance of the building, pest control, maintenance of the grounds and pool. All the assessments for roof, seawall and the Milestone Study have been full paid by the owners. Seapointe Terrace has completed and passed all state required inspections. This condo is pristine clean, and it comes furnished for convenience of the sellers; kitchen and bathrooms were recently renovated, and it comes with a full-sized washer and dryer; a newer AC was installed in 2021; plenty of storage room, including an additional storage outside the front porch. This condo has easy access to 275, downtown St Petersburg, Tampa Airport, Ft. DeSoto Park, award-winning beaches, shopping, restaurants and colleges/schools. A 4-mile biking/hiking scenic trail is just a step out of the community. This is “AS IS” sale with right to inspect and no repair.




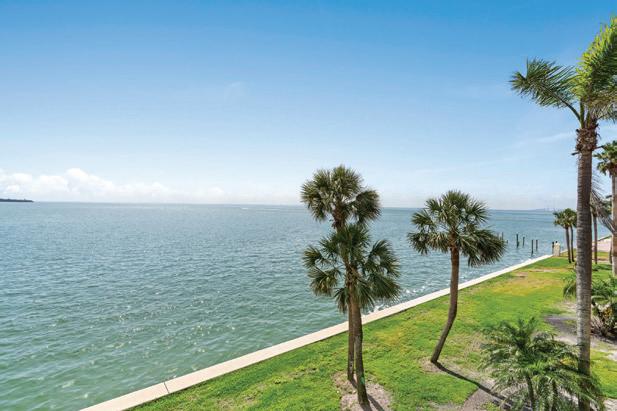
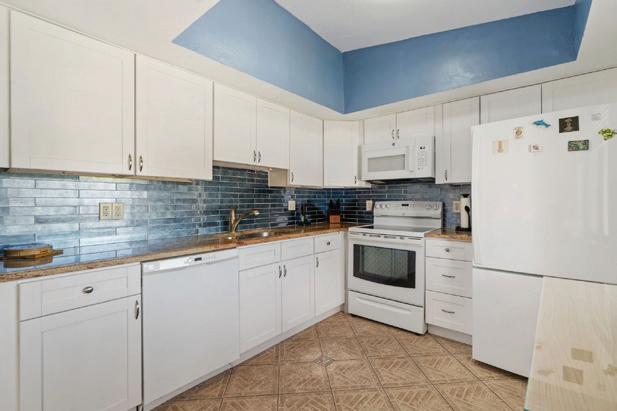
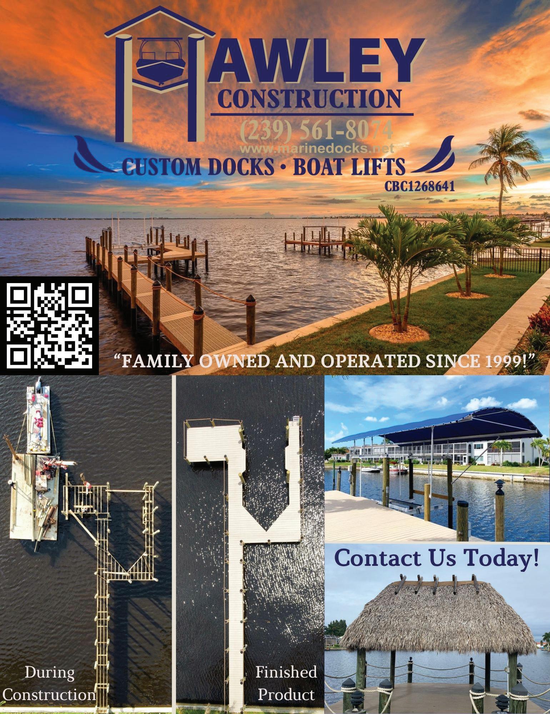
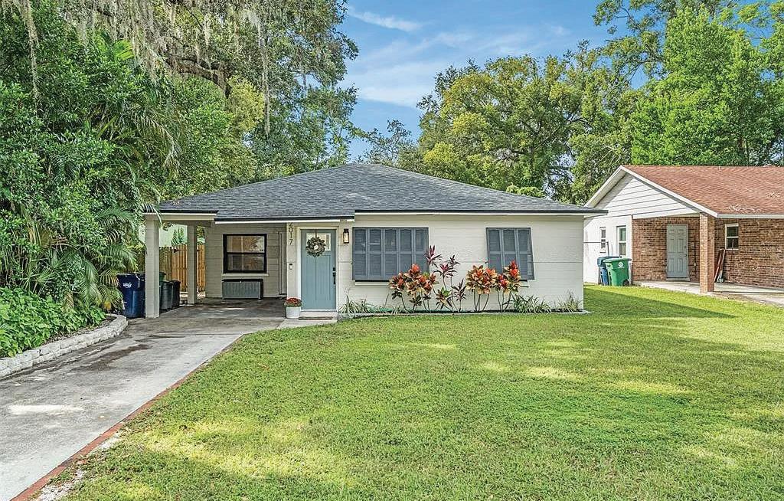
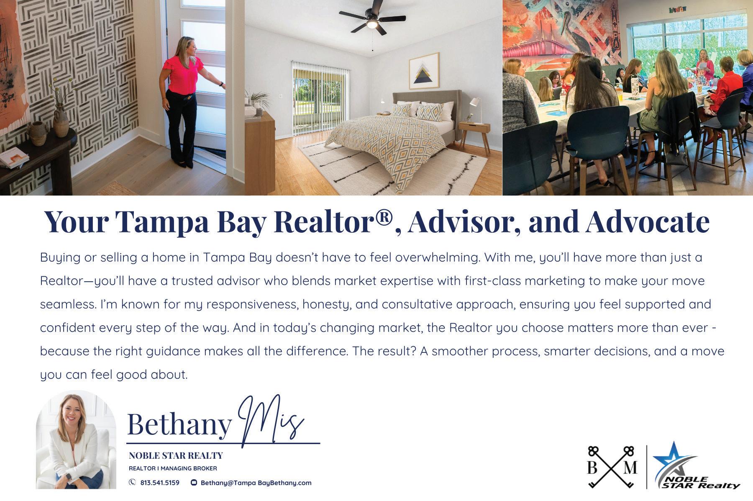
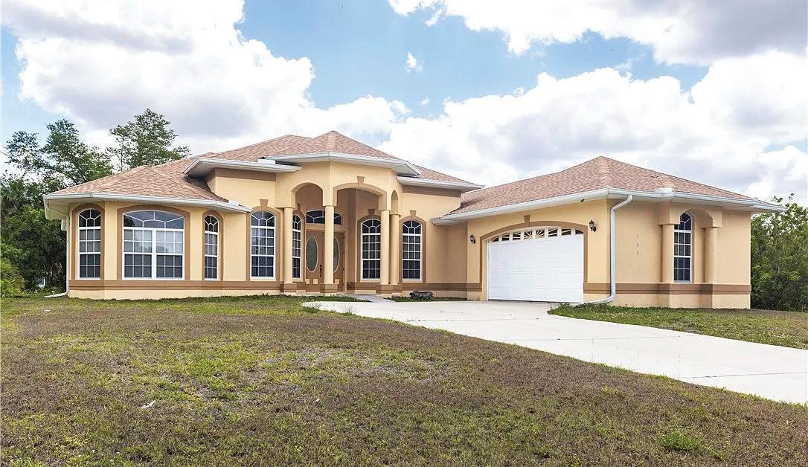
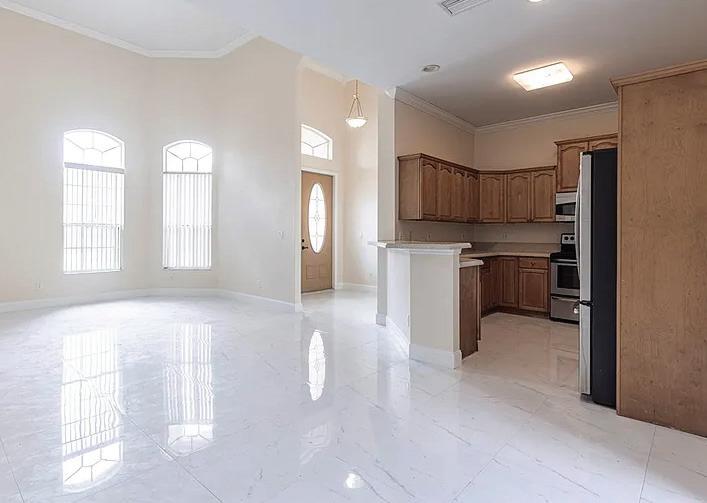
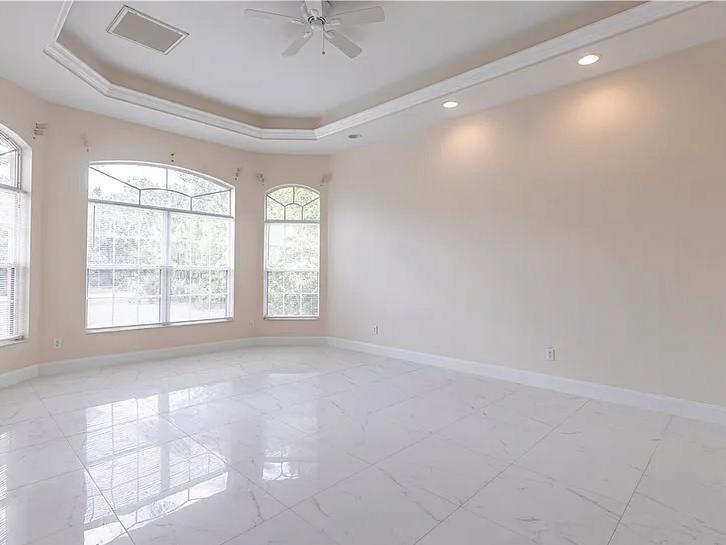
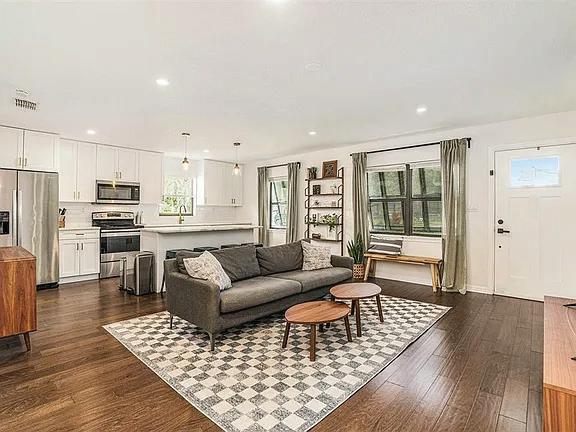

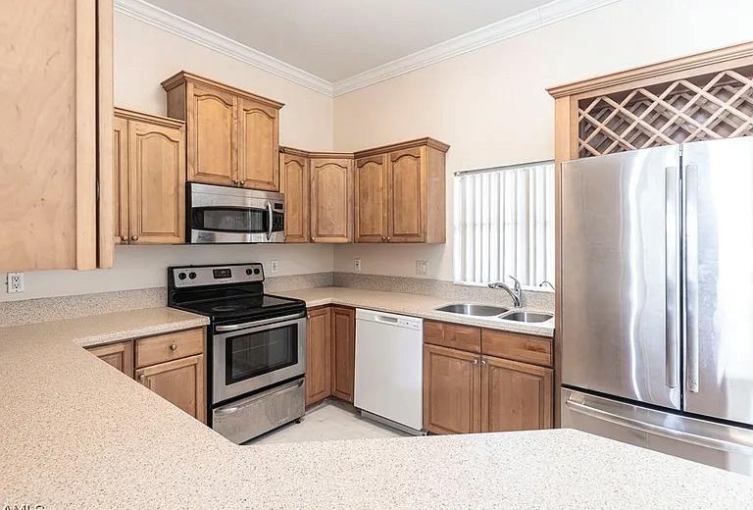
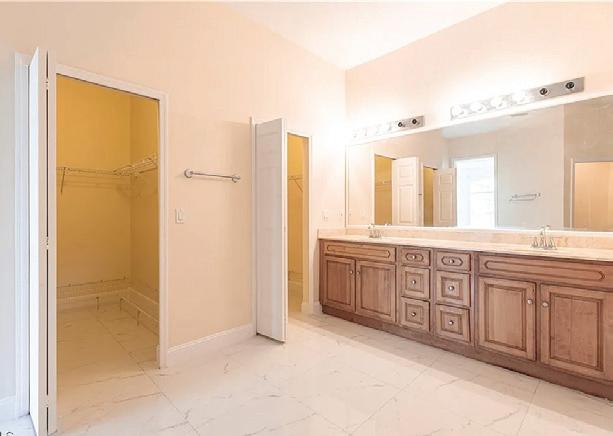
3 BEDS • 3 BATHS • 2,211 SQFT • $440,000 Come and see this awesome property located on a dead end road next to a canal. It features extra high ceilings, tile throughout, open floor plan, crown molding, tray ceilings. It also includes a master suite with his and hers walk-in closets and dual sinks, a jetted tub and separate shower. Also a half bath to accommodate the guests and a reverse osmosis system in the kitchen. The roof was replaced in 2023 and the A/C system will be replaced soon. The interior and exterior has been recently repainted so it is ready for you to bring your furniture. Relax on the large lanai as you watch the sun rise. Make an appointment to see this one.


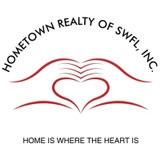


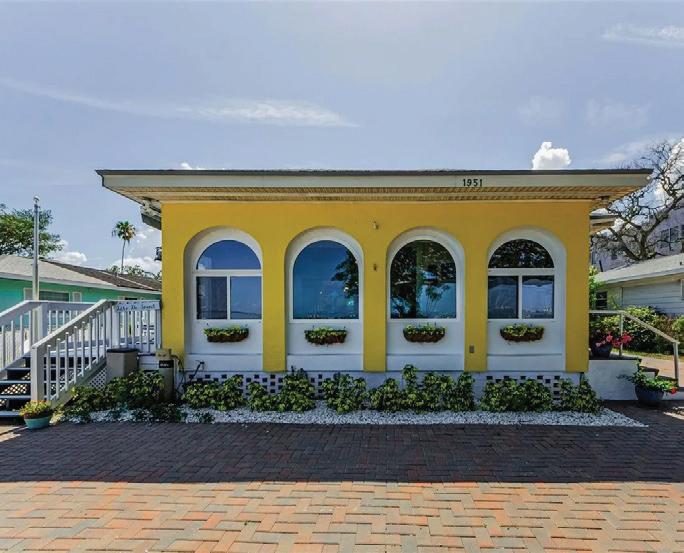
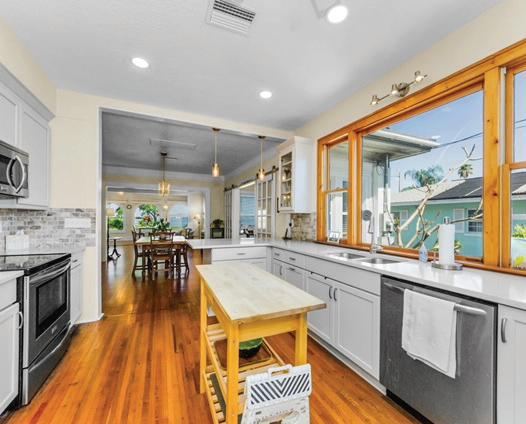

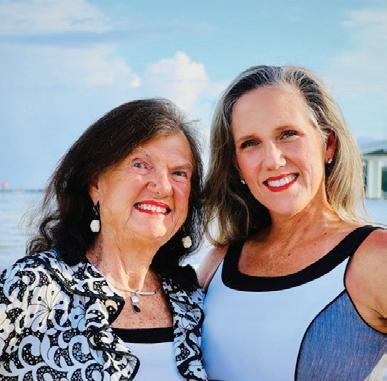

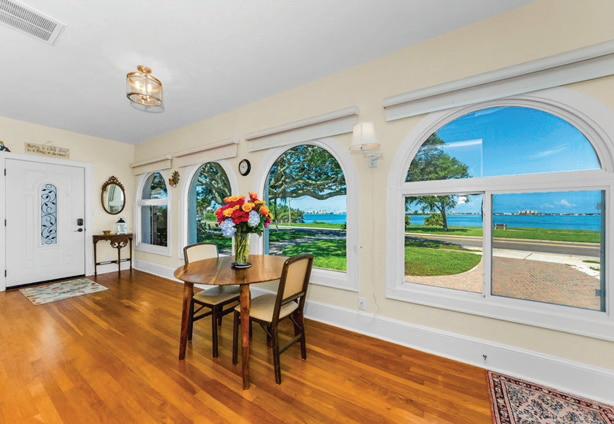
2 BEDS / 2 BATHS / 1,800 SQFT / $896,000
Enjoy breathtaking water views, stunning sunsets, and serene outdoor living from this pristine Clearwater/Dunedin retreat along St. Joseph’s Sound. Relax on multiple porches or by the in-ground pool while watching dolphins and boats drift by. The open floor plan features a renovated kitchen, wood floors, and abundant natural light from 9-ft ceilings and surrounding windows. Flexible spaces include a den/ office, bonus room, and potential guest suite with private entry. With walking and biking trails nearby, ample parking, and close access to downtown Dunedin’s shops and cafes, this home perfectly blends beauty, comfort, and Florida coastal living. Proximity to the renowned Clearwater Sound concert venue.

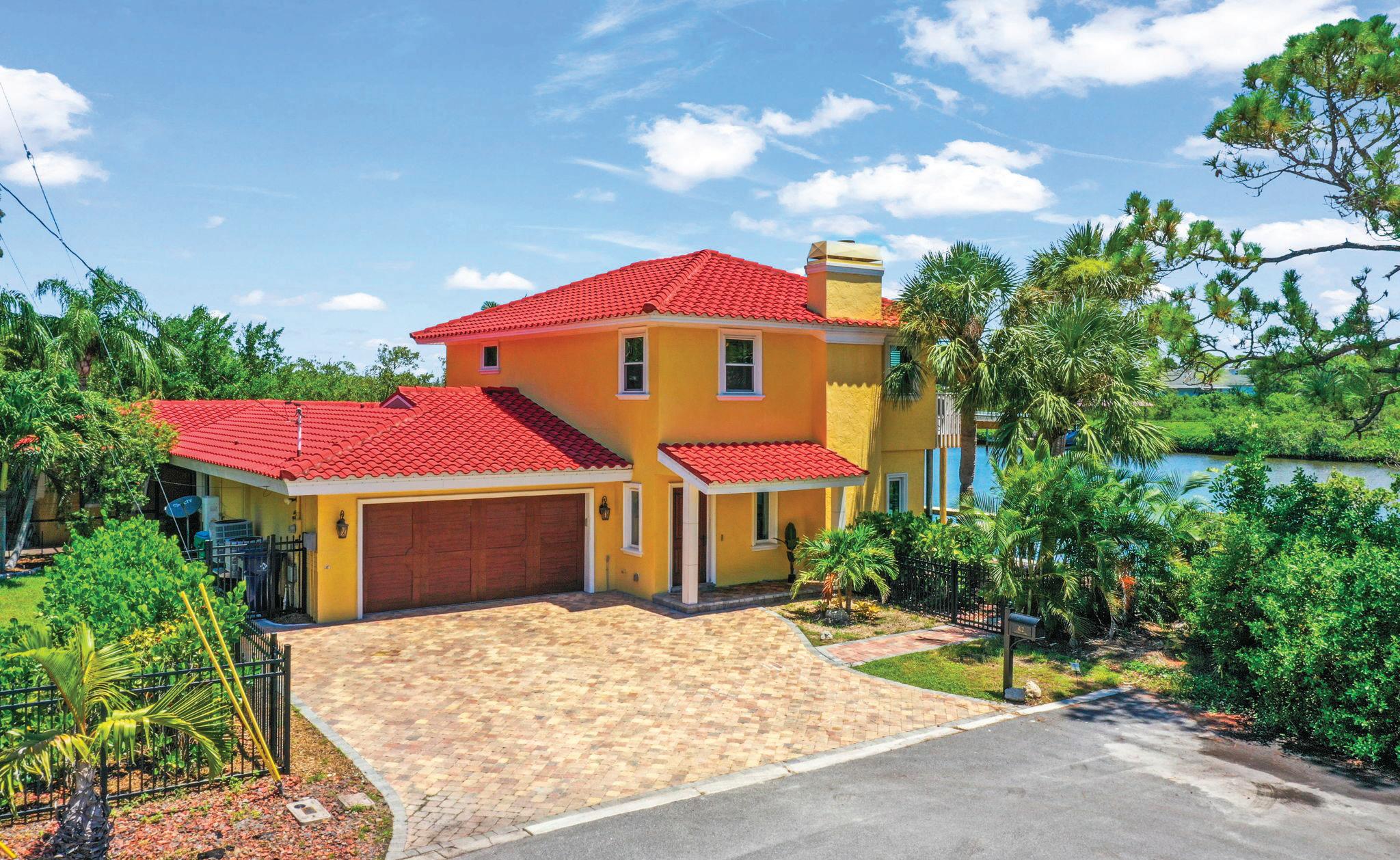
412 Orchid Lane
Palm Harbor, FL 34683
4 Beds | 4 Baths | 3,206 Sq Ft | $2,000,000
Nestled on a lot and a half along serene Sutherland Bayou, this stunning waterfront home offers a private retreat in the heart of Ozona. With 105 feet of water frontage, a new dock with covered boat lift, and sweeping bayou views, it’s a nature lover’s dream—watch dolphins, birds, and fish right from your backyard. The waterside outdoor oasis features a gas fire pit, grill, and arbor, perfect for sunset gatherings, while the opposite side boasts a heated, self-cleaning saltwater pool and spa within an illuminated screened enclosure. A fenced yard makes it ideal for pets and family alike. Inside, panoramic water views greet you the moment you enter. The open living room with fireplace flows into the kitchen and family room, creating easy connections for entertaining or everyday living. The main floor offers three bedrooms, including one ensuite—ideal for guests or multi-generational living. Upstairs, the expansive master suite is a true sanctuary with a Juliet balcony overlooking the bayou. Enjoy mornings in the screened sunroom or evenings by the water. Boaters will love direct access to St. Joseph Sound, islands, and Clearwater Beach. In golf cart-friendly Ozona, you’re close to the Pinellas Trail, eateries, and coastal charm.

Amanda Baldwin Principal Agent
808.352.8669
amanda@amandabaldwin.com amandabaldwin.com
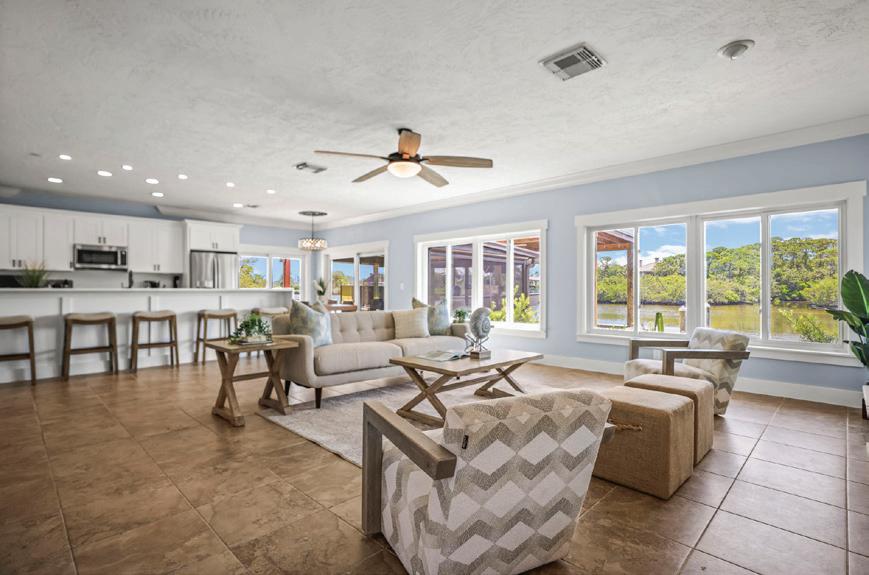

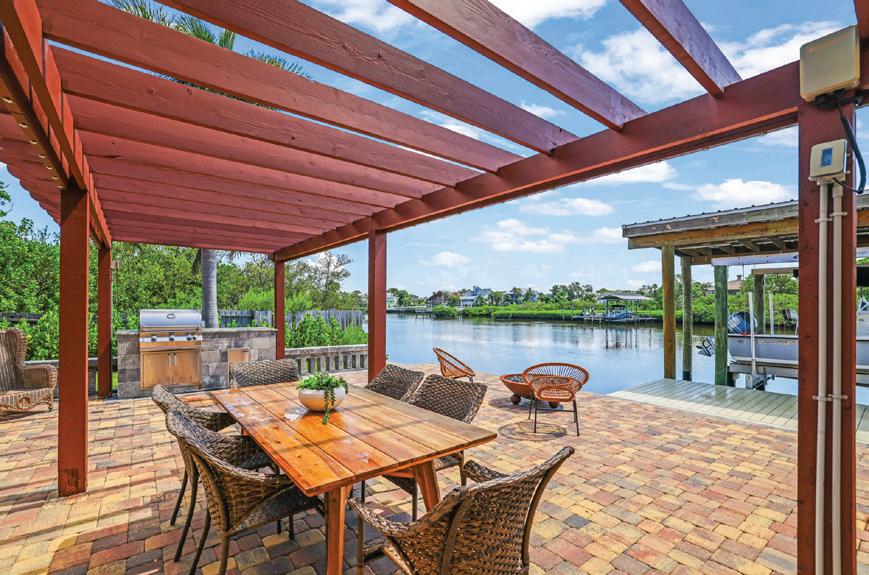
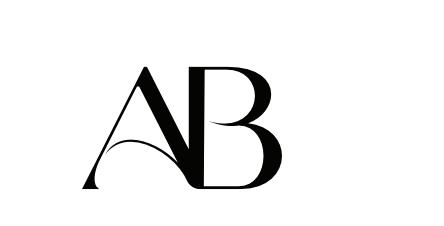

105 Wimbledon Court
Redington Shores, FL 33708
3 Beds | 3 Baths | 2,500 Sq Ft | $2,085,000
Coastal living at its finest! This extraordinary move-in ready residence combines luxury, design, and comfort within a prestigious gated community just steps from the Gulf. Built of solid concrete, the home features three bedrooms, three bathrooms, a study, elevator, and countless custom touches. A striking black marble foyer with lighted niches and an amber crystal chandelier sets the tone, while 12-foot ceilings, etched glass, and automated shades enhance the elegance throughout. The gourmet kitchen, complete with gas cooktop and high-end appliances, flows seamlessly into the living spaces, ideal for entertaining. The primary suite is a true retreat, with a dramatic entry, dazzling chandelier, and spa-inspired bath. Outdoor living shines with a travertinecovered balcony, expansive ground-level gathering areas, and a professionally landscaped yard. A heated saltwater pool and spa complete this private oasis. Additional features include a paver driveway, custom mosaic flooring with onyx and agate inlays, and elevator access for convenience. The community offers a clubhouse with fitness center, full kitchen, entertainment space, tennis and pickleball courts, a kayak launch, and boat slip opportunities. Surrounded by multi-million-dollar homes, this residence offers a rare chance to embrace the very best of luxury coastal living.

Amanda Baldwin Principal Agent
808.352.8669
amanda@amandabaldwin.com amandabaldwin.com
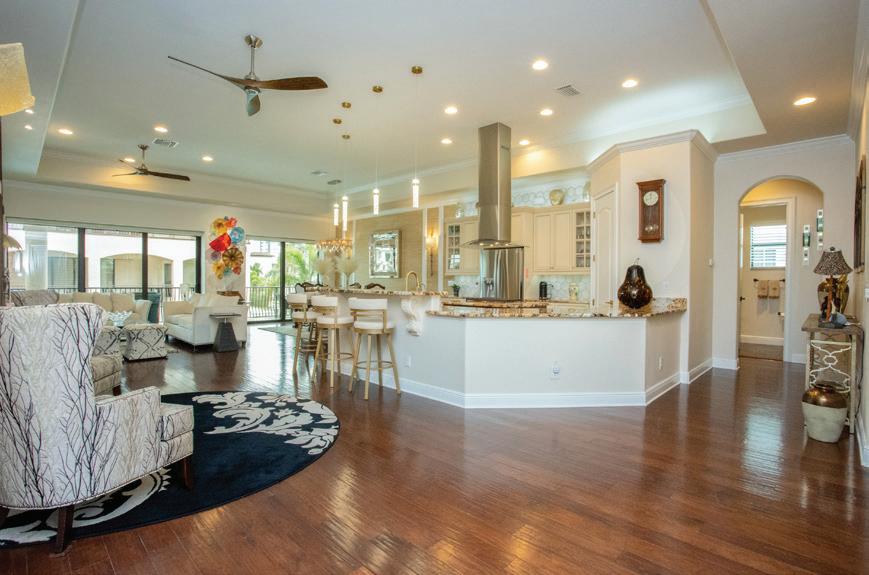
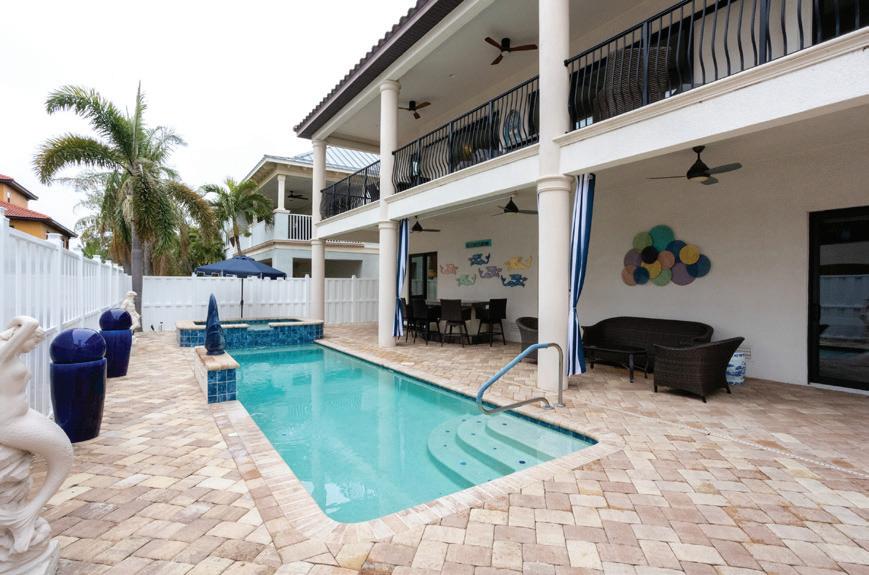
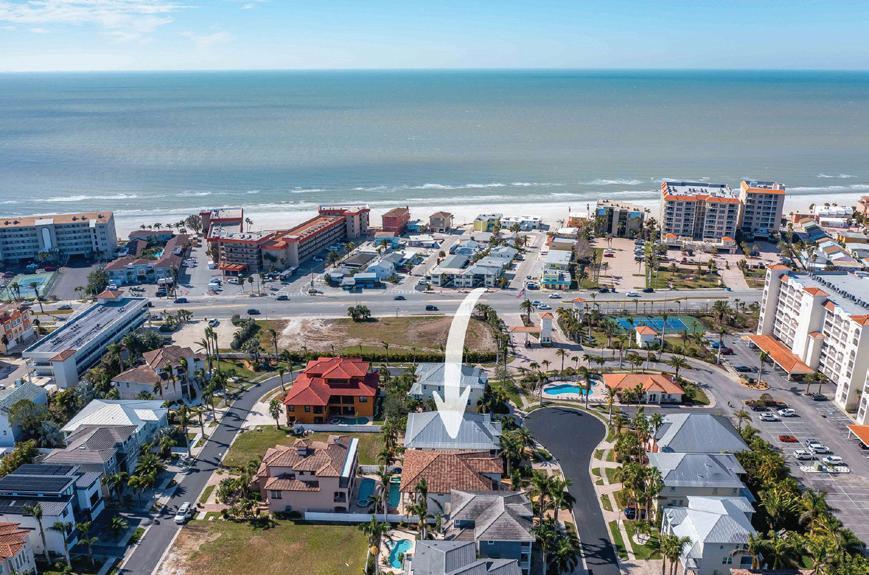

TIERRA VERDE ESCAPE
338 7TH AVE N, TIERRA VERDE, FL 33715 3 BD | 2 BA | 2,105 SQFT. | $875,000

A beautifully “ELEVATED” 3-bedroom, 2-bath split-plan home in the highly desirable Tierra Verde—a property that stood strong through last year’s storm floods. With 2,105 sq ft of living space, this home offers a perfect blend of comfort, style, and peace of mind. Notable upgrades include a newer roof (2021), brand-new kitchen appliances (2025), and vaulted ceilings that create a light and airy feel throughout. Enjoy multiple living spaces—a formal living and dining room, plus a cozy family room with a fireplace. The home also features an inside laundry room and a spacious two-car garage for convenience. Step outside through sliding glass doors from the living room or kitchen to your private tropical oasis. Surrounded by lush landscaping, the sparkling pool. Location is everything, and this home delivers: 4.5 miles to the historic charm and sugar sands of Pass-A-Grille Beach 6 miles to Fort De Soto Park, with its dog-friendly beach, boat ramp, and fishing pier Minutes to Tierra Verde favorites, including The Island Grille just half a mile away. Schedule your private showing.


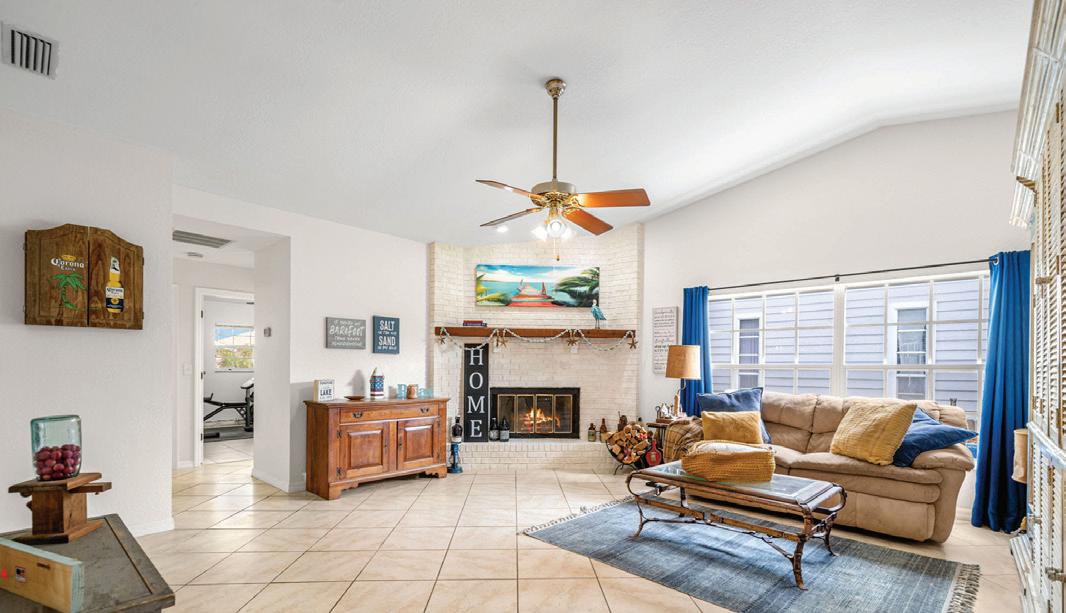
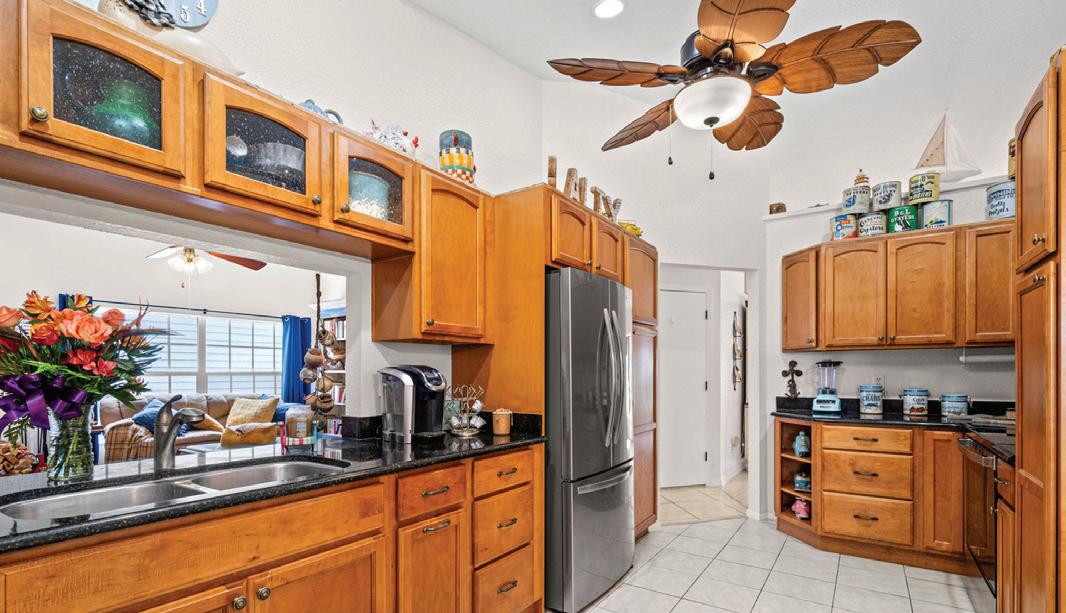

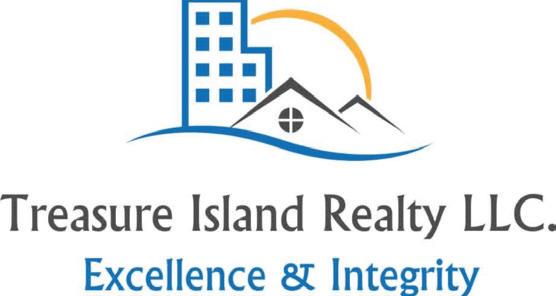
WATERFRONT PROPERTIES
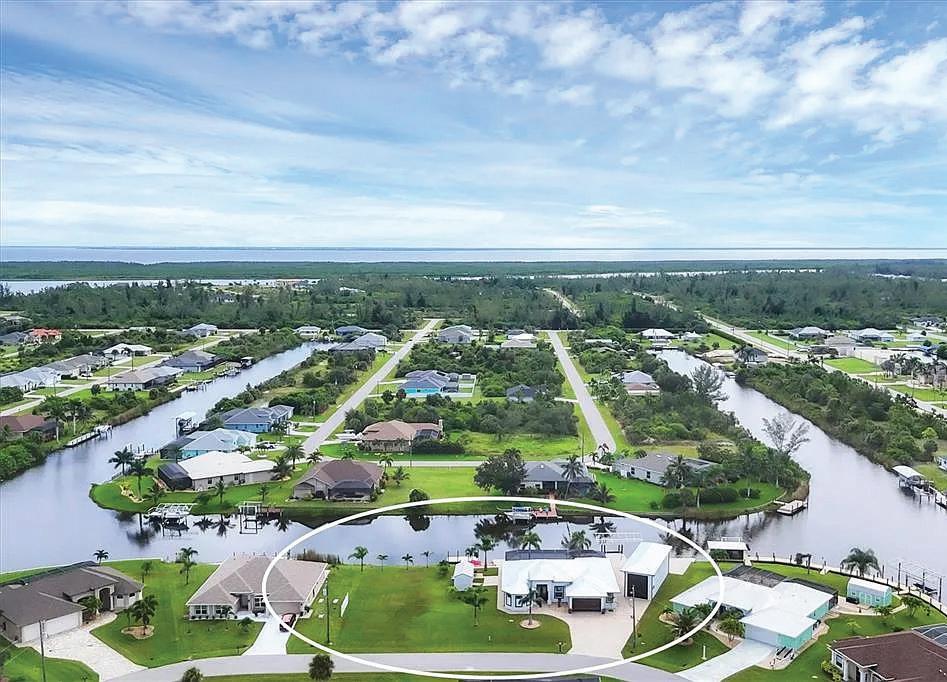
3 BED | 2 BATH | 2,235 SQFT | $1,000,000
Tucked in a serene Florida waterfront community, this elegant 3-bedroom, 2-bath custom home is the perfect blend of luxury, comfort, and smart design. From the moment you arrive, it’s clear that every inch of this property has been thoughtfully crafted—from the paver driveway and travertine entrance to the gorgeous etched glass double doors that make a striking first impression. Inside, you’re greeted by rich wood-look tile flooring, custom tray ceilings, and a welcoming open layout that flows effortlessly from room to room. The living space is bright and open, with oversized sliders framing stunning water views that never get old. Whether you’re hosting a holiday party or simply relaxing by the electric fireplace with family, this home makes it easy to live beautifully. Call Bob Lorence at (239) 682-2106
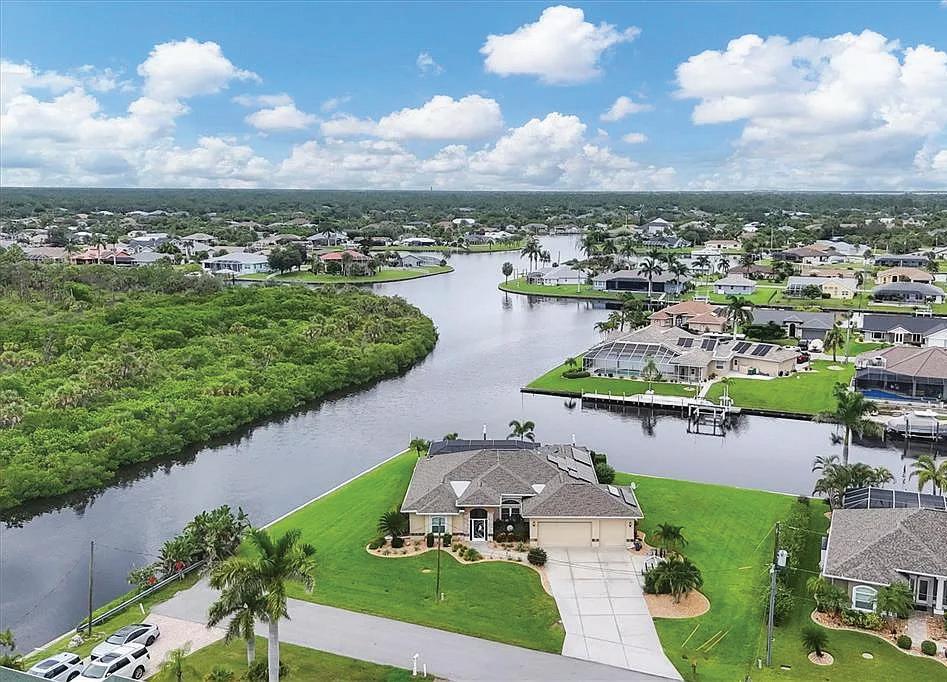
15704 LAKELAND CIRCLE PORT CHARLOTTE, FL 33981
Welcome to coastal perfection in this exceptional custom-built waterfront home, nestled in the coveted South Gulf Cove community. This magnificent residence sits gracefully on a rare double lot, boasting an impressive 213 feet of waterfront, complete with two private docks, a 10,000 lb boat lift, and easy access to open water — your gateway to Boca Grande, Gulf beaches, and world-class fishing. Step into elegance through custom hurricane-rated double doors, where a grand open floor plan unfolds before you. Designed for both everyday living and sophisticated entertaining, this home is filled with natural light, highlighted by zero-degree corner sliders that completely disappear — seamlessly blending indoor and outdoor living. magine sunset cocktails on the expansive lanai, dips in the heated saltwater pool, and gatherings under the stars. Call Bob Lorence at (239) 682-2106
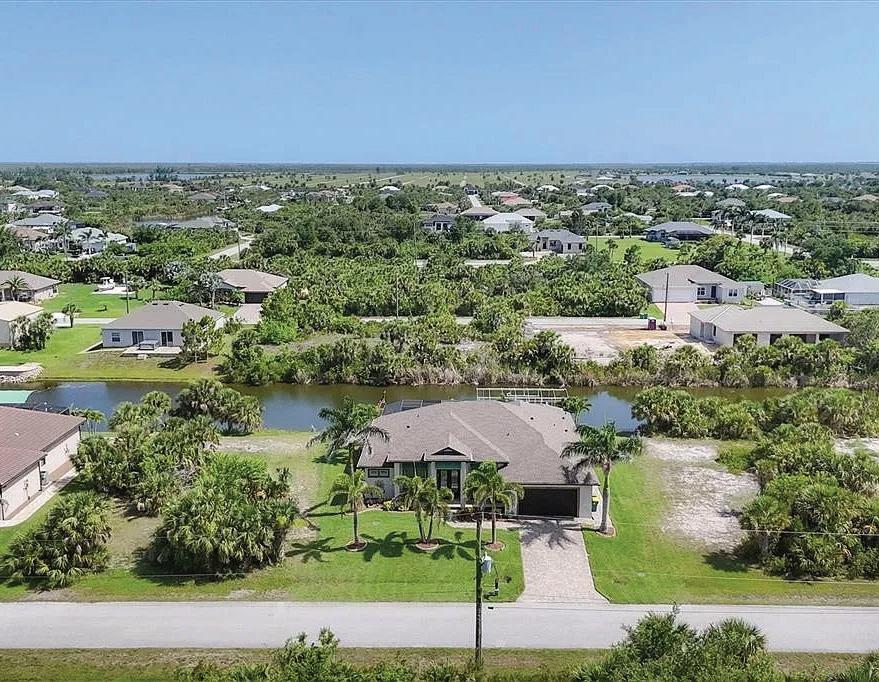
This property is a Stand-Out Head-Turner. Enjoy an Exceptional lifestyle with an exquisite blend of elegant design, high-tech, and Modern Coastal Living. Waterfront Luxury starts and ends here! This stunning Sailboat-Access heated pool home sits on a rare double lot (.46 acres) at the end of a quiet street, offering exceptional privacy and serenity. With 285 feet of concrete Seawall, deep-water dockage with no Bridges to open water, and gorgeous east-facing canal views bordering a Protected Bird Sanctuary, this is truly a Private Waterfront Sanctuary. Being a Solar Certified Home, your energy costs are extremely low. BEAUTIFULLY Updated & METICULOUSLY Maintained, this home offers an open floor plan with luxury finishes, including stacked stone accents, granite counters, and a Chef-Inspired Kitchen featuring a Viking dualfuel range and premium stainless appliances, RO system.
Call Bob Lorence at (239) 682-2106

ESCAPE TO FLORIDA
Bob Lorence has been a successful Realtor in Minnesota, Maui Hawaii and now 10 years in Florida. He has a strong background in investing/owning Real Estate. Previous President/CEO of National Sales Training Firm, and co-founder of an International computer hardware company. A previous member of the National Speakers Association, Listed Who’s Who in Professional speaking, Bob still speaks on “The 7 Costly Mistakes People Make When Selling Their Home”. Bob has developed an exceptional marketing system for finding specific buyers for specific luxury homes.
Bob’s Business is all about “YOU”! Past clients say “We’ve worked with a number of Realtors, but even the best of them are eclipsed by the level of compassionate service Bob and Penny provided us” “Even after the sale was completed they were still there for us, greatly helping to make the settling in process easier. Whether you’re looking to buy or sell, we can’t imagine a better choice in a highly knowledgeable Realtor than Bob Lorence. You will be enriched for the pleasure of knowing both Bob and (his wife & assistant) Penny.”
Bob has strong conservative Christian values. A proud American Veteran, supporting our US Constitution. Striving to do All The Rights Things –For All The Right Reasons. Ethically Serving You. He brings many years of problem solving techniques to the table so you will feel like his only client.
YOUR TRUSTED HOME ADVISOR
Bob Lorence
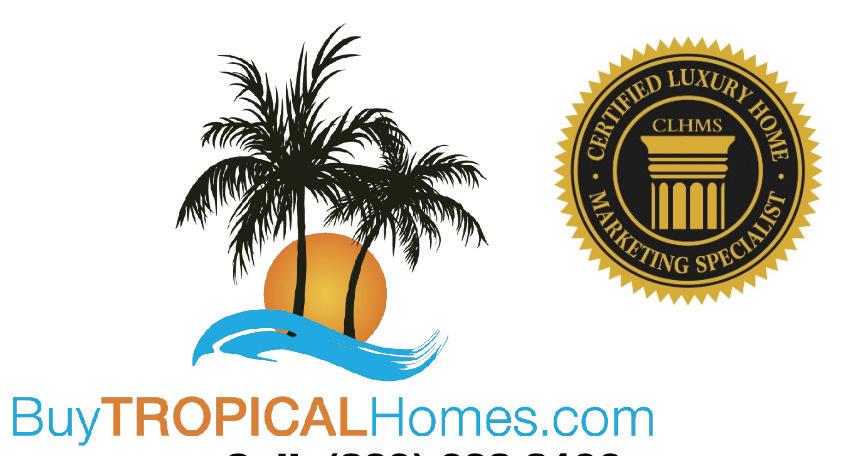
You’ll be happy to know that Bob Specializes in waterfront estates, 2 nd homes and SELLING other agents “EXPIRED” listings He is a member of the Institute of Luxury Home Marketing and holds the coveted Certified Luxury Homes Marketing Specialist Designation (CLHMS). When you want your deal to be a done deal call Bob. So you can dream out loud and live your dream in Florida’s Gulf Coast and experience how the complexities of today’s market are made simple with his Attention to Detail and follow through. You will be inspired by his educational approach and negotiating skills.
On a personal note: Bob and his lovely wife and admin assistant Penny live in Englewood, FL/Sarasota County. Their blended family includes 7 grown children and 10 grandchildren who all own either a dog, cat, horse or a combination there of. I usually add “and a partridge in a pear tree,” because it’s like a wild kingdom sometimes at family gatherings. We enjoy fitness and love everything the Florida lifestyle affords including NO SNOW.
Through the military, work and short term missions, Bob has lived and traveled throughout Europe, Africa, India, Ontario as well as the Caribbean to Granada. He understands the many different cultures and customs. Bob brings all this plus his passion for giving “YOU” 110% to make your Deal- A Done Deal
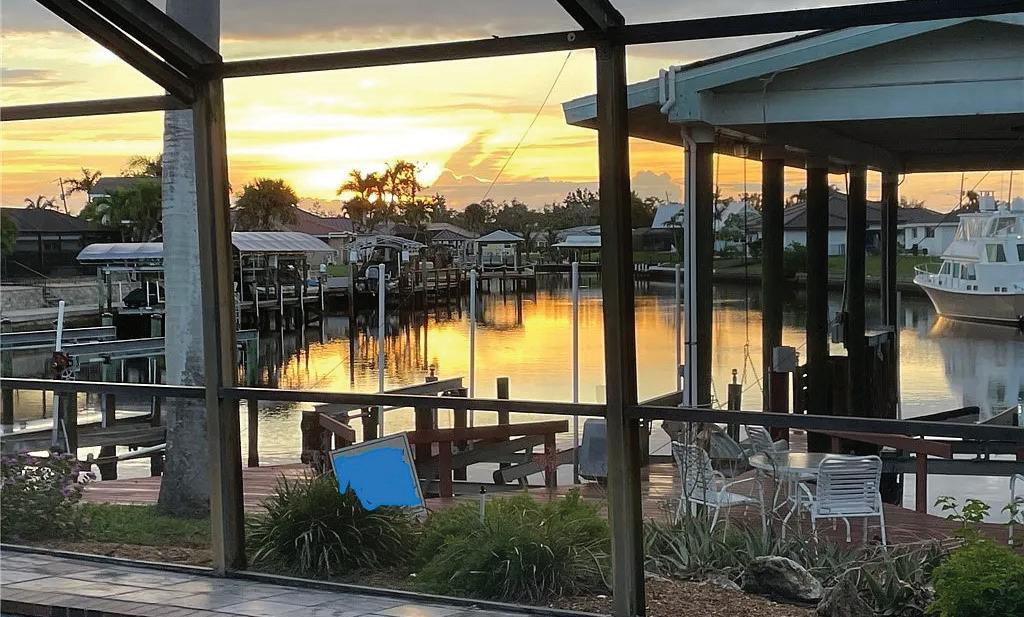
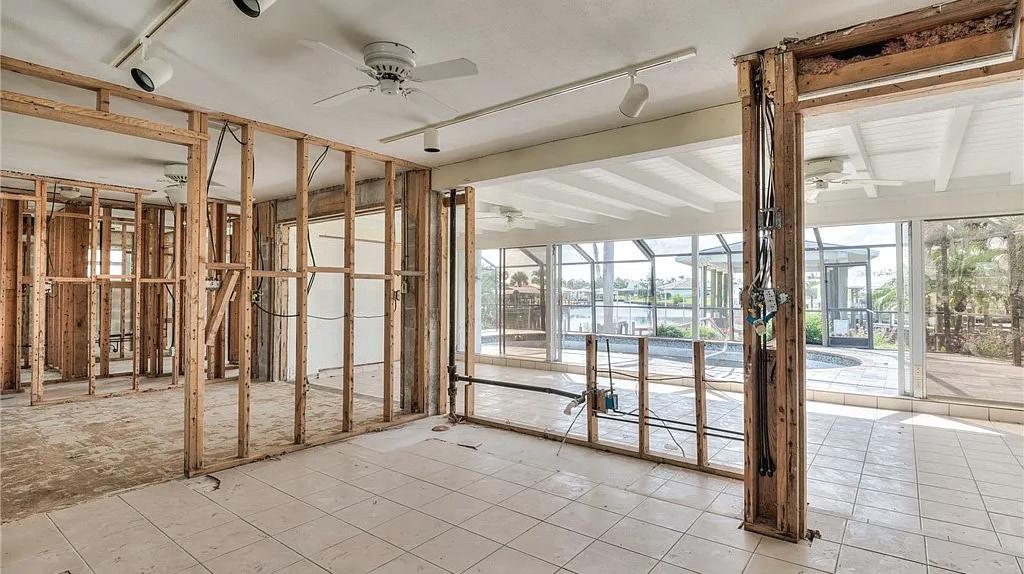
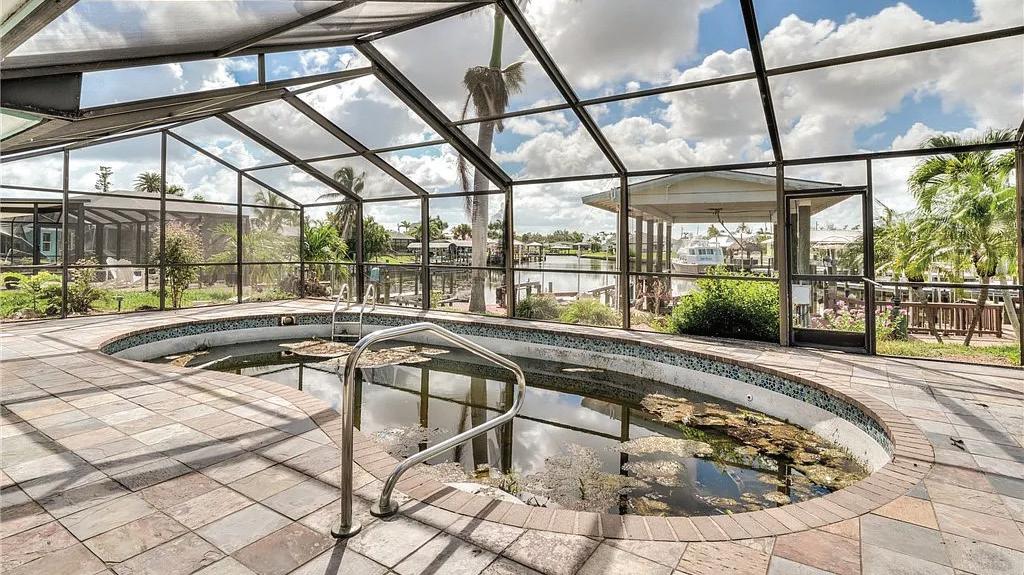

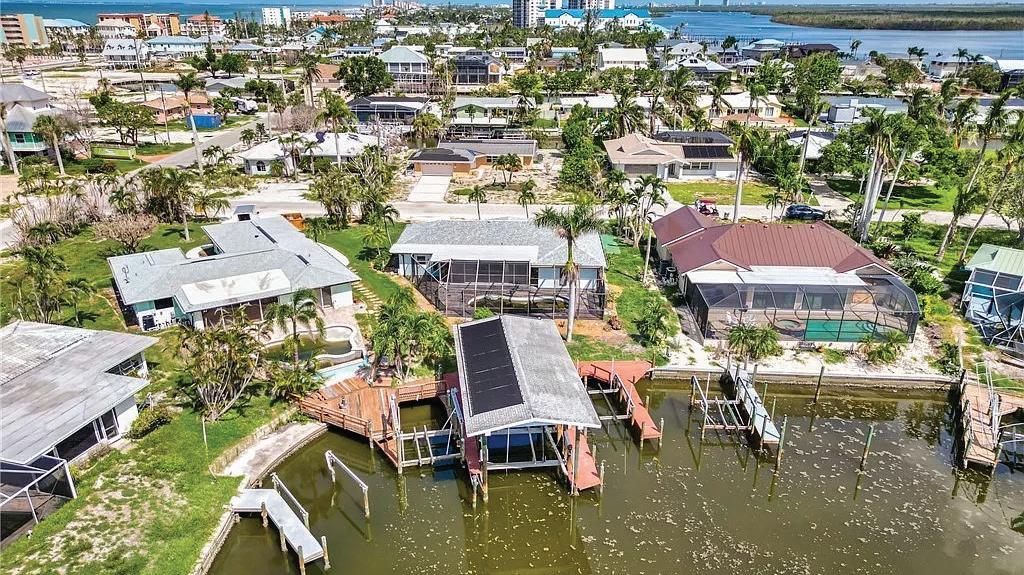
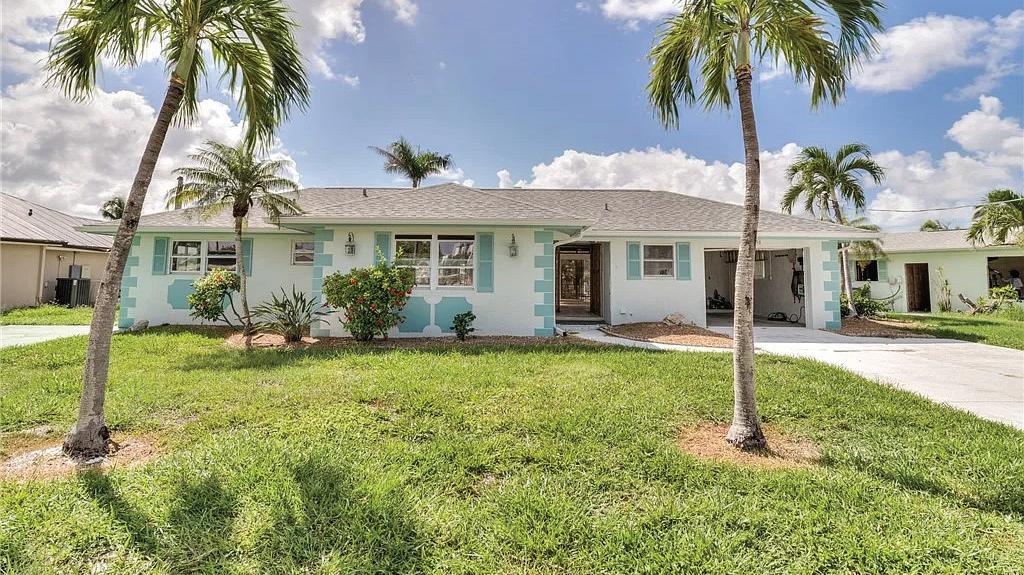
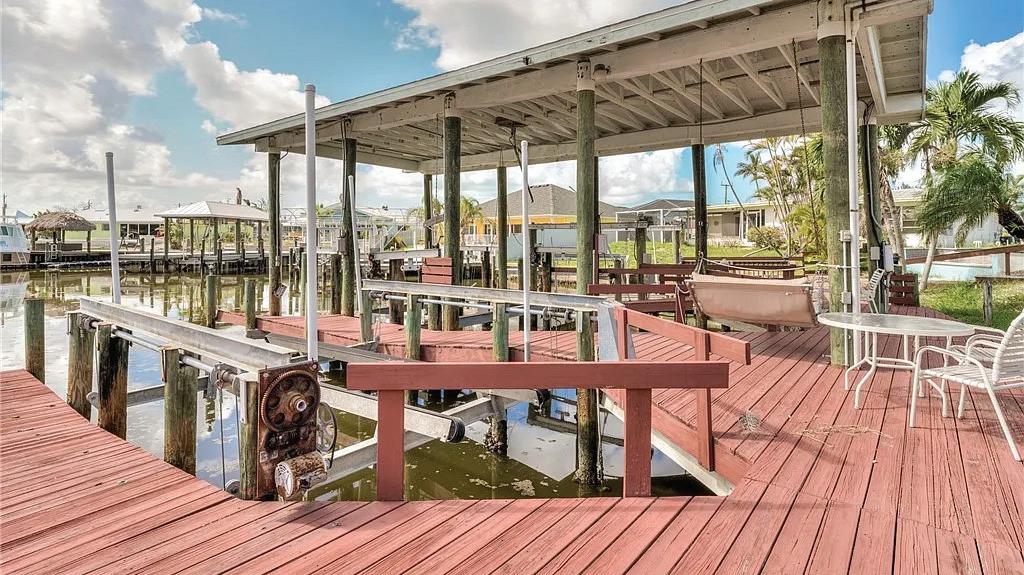
Location is key in this 2 bedroom (possible 3/3) 2 bath home located in the most desirable community on Fort Myers Beach with one of the highest elevations on the Island. Boaters will love this mid-island location with wide deep canal ( notice neighbor’s big boat) and Quick access to both the intracoastal and the Gulf of Mexico. This highly sought after neighborhood is perfectly situated close to Public, restaurants and shopping. Ride your bikes or short walk to beach access. Relax on one of two private docks and lifts, at the property and watch dolphins and manatees swim past you. Post Ian, this Home is remodel ready to your specifications. I didn’t show all of the completely Remediated rooms but check out the floor plan for ideas. Must see in person. Floor Plan also Available in Home, to take with you.
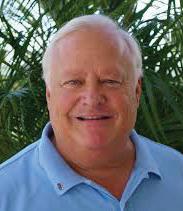


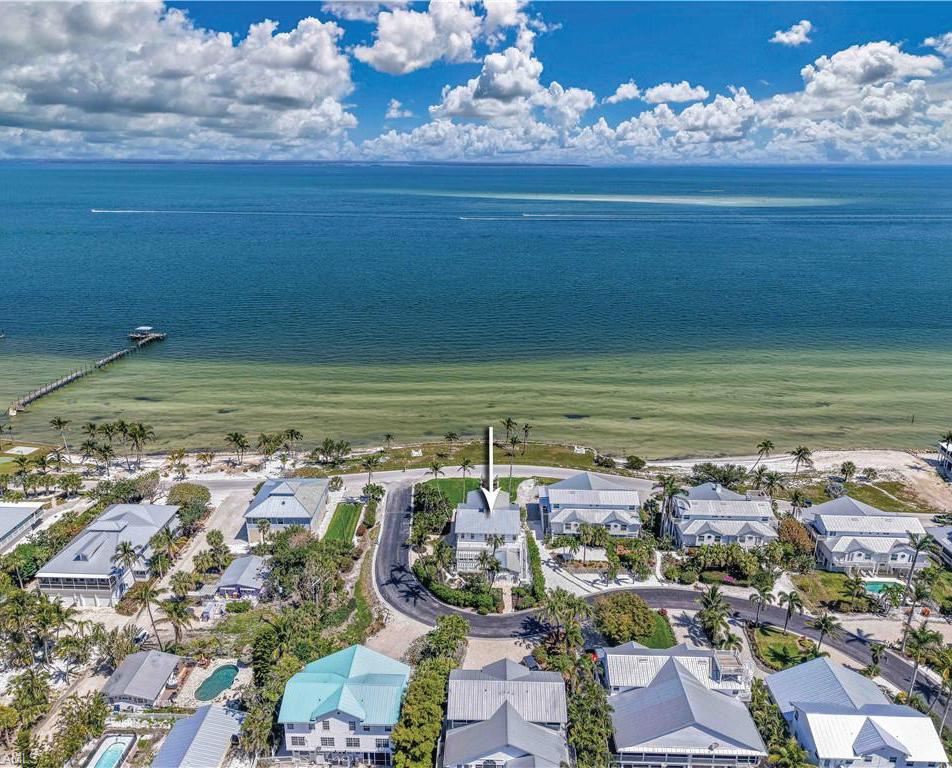
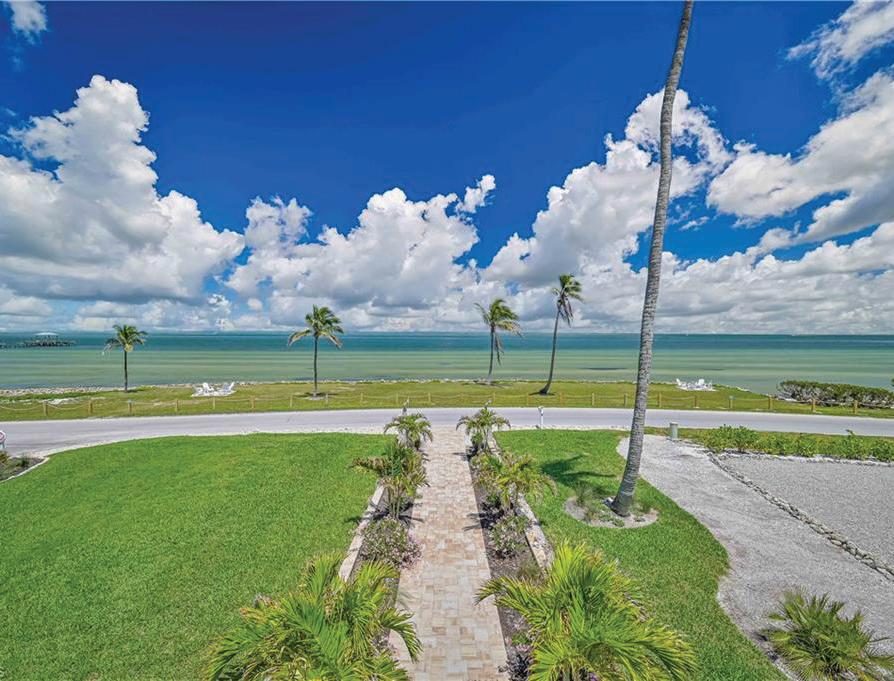
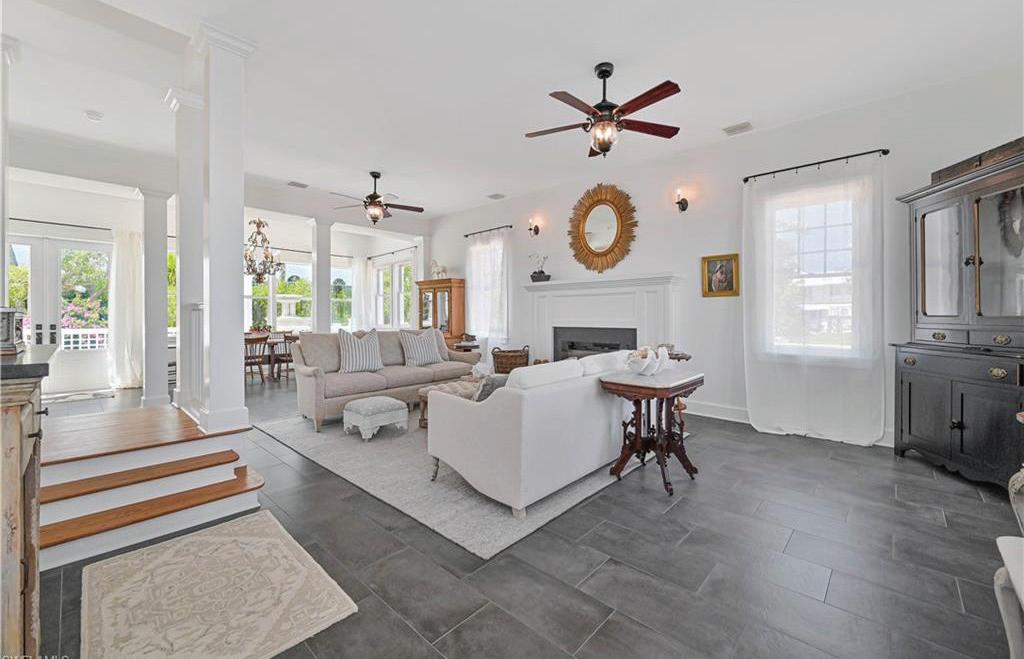
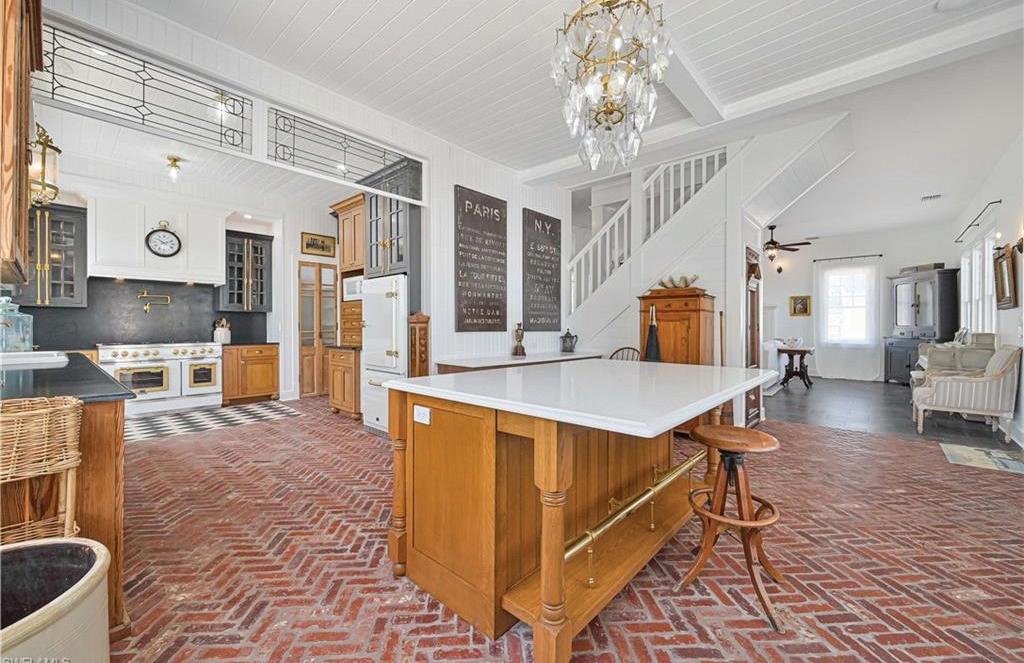
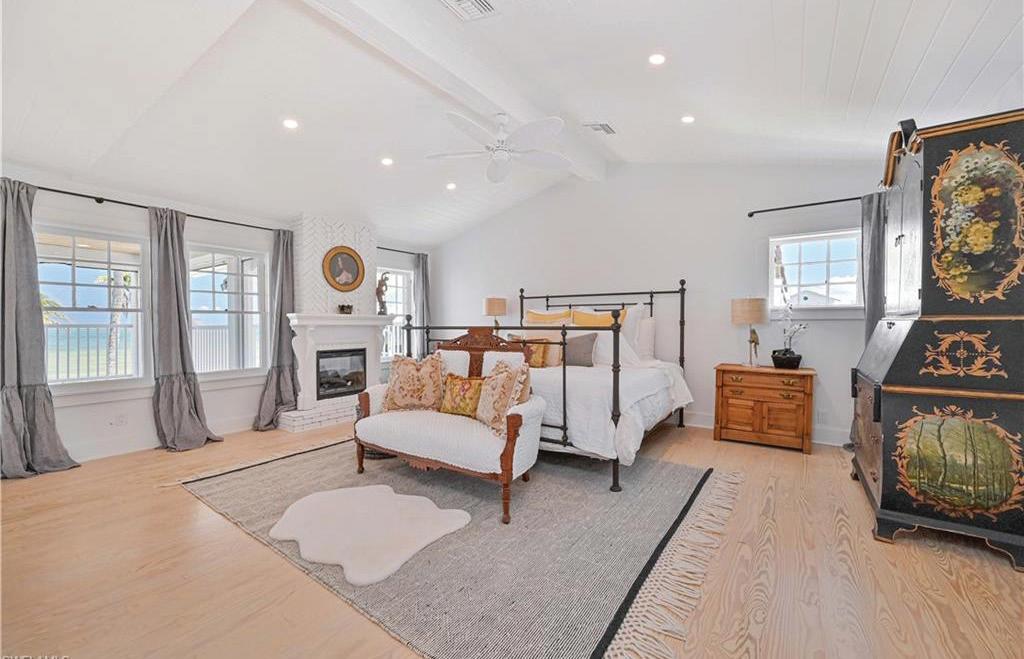
8241 MAIN ST, BOKEELIA, FL 33922
Formerly the Bokeelia Tarpon Inn, on the north end of Pine Island, this stunning home showcases over a $1M of modern improvements! It is situated on an oversized lot with unobstructed views of Charlotte Harbor. Turn-key furnished, with elegant European antiques in every room. Meticulously selected details observed from the moment you open the front door. Only the highest quality of products have been used in recreating this historic home that has welcomed past presidents and celebrities from days gone by. Entirely new electrical and plumbing throughout including a 26 KW/99 Generac Brand New Generator mounted on an elevated stand. Storm Smart Shutters enclose both first and second floor lanais. Closed cell roof foam insulation, new Trex porches, Azek railings, and James Hardie cement siding. Professionally landscaped with mature trees and shrubs including fruit trees, roses and coral fountain. A chef’s dream designed kitchen with Big Chill appliances, cabinetry and charm. The living room is large and spacious with the original fireplace, a large adjacent dining area, powder room and private guest bedroom/bathroom suite all on the first level. Upstairs are three beautifully appointed bedrooms each with private bathrooms and walk in closets. The master bedroom suite boasts a cozy fireplace and stunning bathroom, large walk in closet with luxurious elements throughout. Phenomenal views of Charlotte Harbor from the second floor deck. As part of the sought after Seagull Bay community, owner’s have access to the Charlotte Harbor beach area and the property includes two boat slips with lifts for quick access to the Gulf, Boca Grande, Useppa, and Cayo Costa. The property is zoned for a bed and breakfast, and other rental income opportunities, or enjoy it all to yourself, family and friends.

GREG ZORN BROKER-OWNER
239.537.3995 Greg@GregZorn.com

Rarely Available Upper Level Corner Unit In Mastique 1 Unit#1601
12701 MASTIQUE BEACH BLVD APT 1601 FORT MYERS, FL 33908
3 BEDS | 3 BATHS | 2,362 SQFT | $800,000
This rarely available upper-level corner unit at Mastique 1 offers an exceptional lifestyle with unobstructed panoramic southwest views of the Gulf of Mexico, Fort Myers Beach, Sanibel Island, the shimmering 25-acre Lake Mastique, and the Caloosahatchee River. With 2,473 square feet of meticulously designed living space, this home combines elegance, comfort, and breathtaking views in one stunning package.
The private coded elevator takes you directly into the home, where you’ll be greeted by high ceilings, crown molding, and an open floor plan that maximizes the magnificent Gulf views from every angle. The spacious chef’s kitchen features GE Profile Monogram stainless steel appliances, KraftMaid custom cabinetry, and a flexible dining area or den with tall sliding doors opening to the lanai, making this the ideal space for entertaining. The primary suite is a true retreat, complete with lanai access, two walk-in closets with custom built-in shelving, and a luxurious spa-like ensuite bath with spacious shower, tub, dual sinks, water closet, and Kohler fixtures. On the opposite side of the great room, the guest wing includes two additional bedrooms. The second bedroom has an ensuite bath with a shower and water views, while the third bedroom features a custom wall-to-wall Murphy bed, offering the flexibility to function as either a bedroom or office. A third full bath is conveniently located between these bedrooms.
Additional features include a newer GE Energy Star washer and dryer, a spacious laundry room, a 75-gallon Rheem water heater with a lifetime warranty, and ample storage throughout. The residence has been meticulously maintained, including a 2021 Carrier 5-ton AC unit with a 10-year warranty, and impact windows and doors for security and peace of mind. Two under-building parking spaces are included, conveniently located near the lower lobby entrance, along with a large dehumidified storage unit for extra space. Mastique offers state-of-the-art entry systems with secure access to the building, unit, and all entrances, all easily managed via a fob, phone, or app for your convenience. Live the ultimate Florida lifestyle in this beautifully appointed home—don’t miss the opportunity to call Unit 1601 at Mastique your own. Schedule your private showing today!
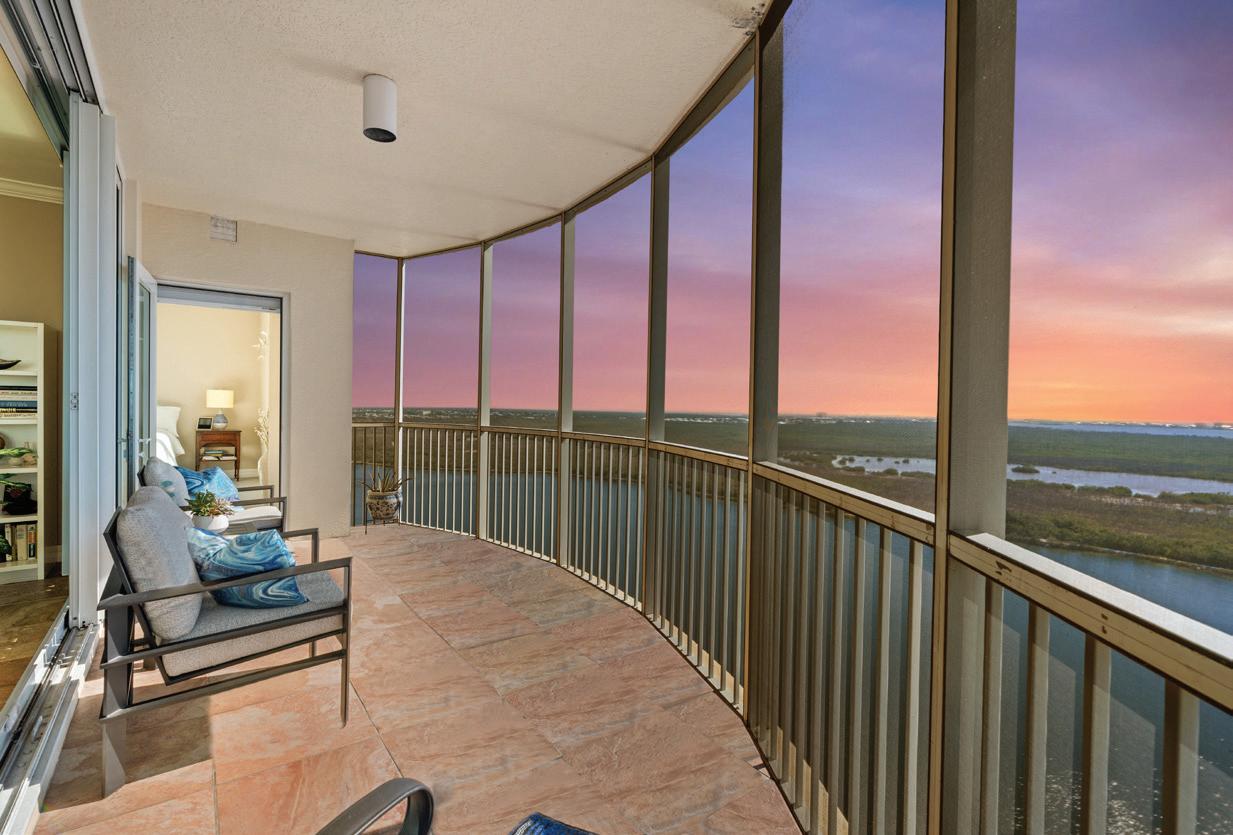
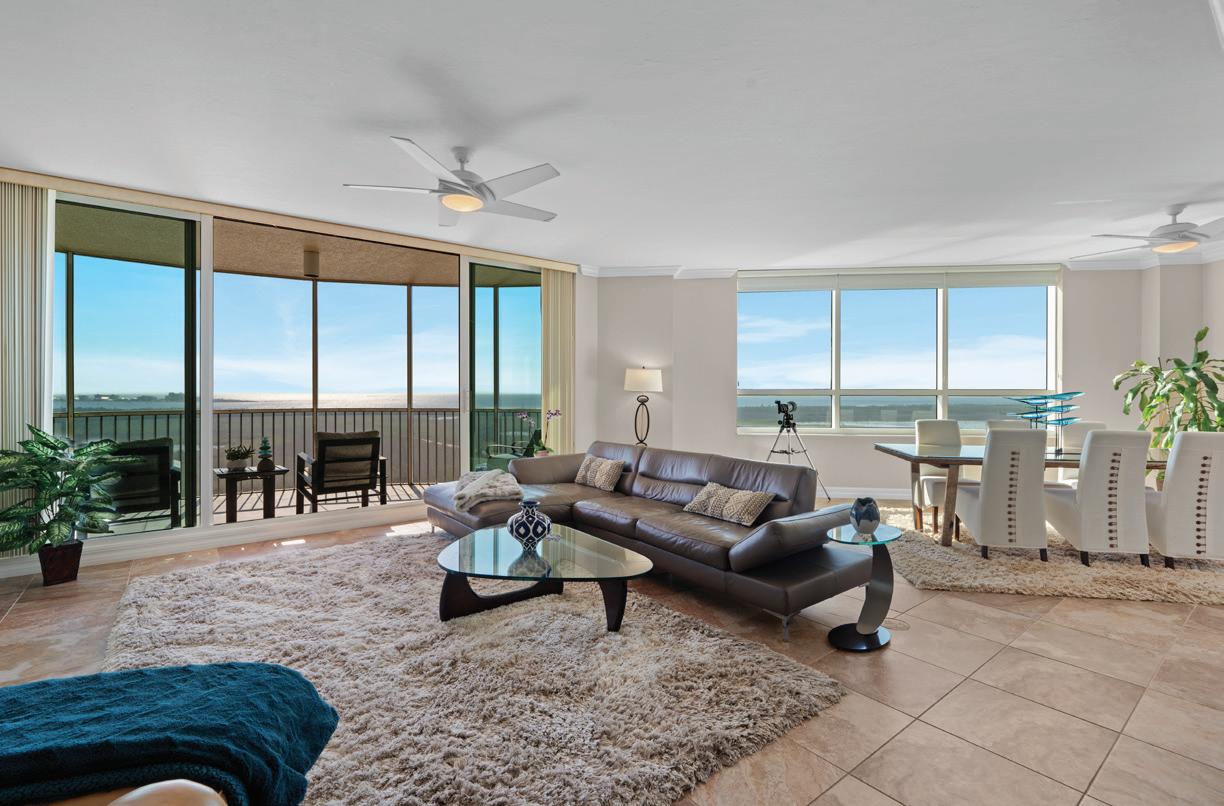

DAVID SASSO
MANAGING BROKER
954-907-8987
davidsasso@nationalprobroker.com
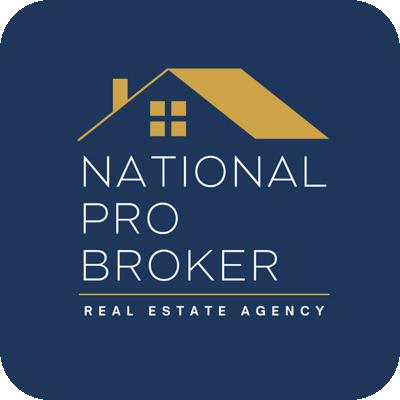

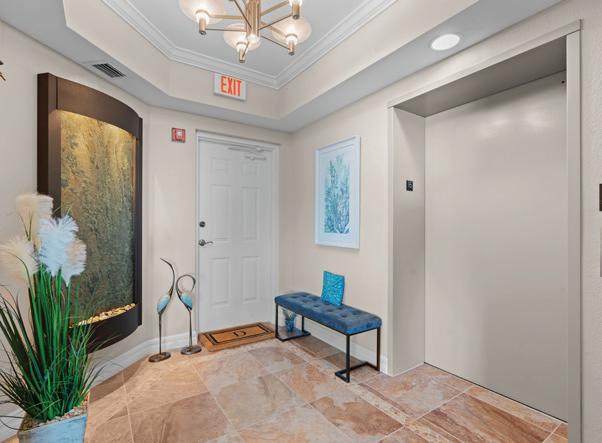
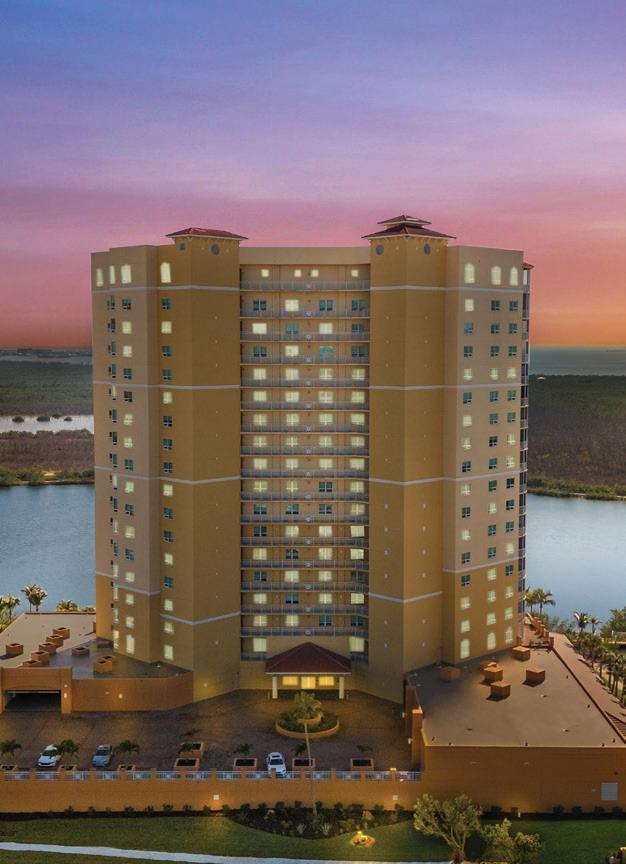
DISCOVER SPAIN!

Set within Southern Europe, Spain combines sun-lit coastlines, iconic architecture, vibrant culture, and modern comfort. With a welcoming Mediterranean lifestyle, incredible gastronomy, and seamless global connectivity, Spain invites you to live beautifully.
LUXURY LIVING ACROSS SPAIN
From sleek residences in Madrid and Barcelona, to Mediterranean villas along Costa del Sol and the Balearic Islands, Spain offers refined homes for every vision - city pied-à-terre, coastal retreat, or legacy estate.
TOP DESTINATIONS FOR DISCERNING BUYERS
• Madrid: Grand boulevards, Michelin dining, museums, top international schools.
• Barcelona (Catalonia): Design capital, seaside living, strong long-term appeal.
• Costa del Sol (Marbella/Estepona/Sotogrande): Beach clubs, world-class golf, gated luxury communities.
• Balearic Islands (Mallorca, Ibiza, Menorca): Yachting, pristine coves, exclusive enclaves.



LIFESTYLE HIGHLIGHTS
• 300+ days of sunshine in many Mediterranean areas
• Coastal promenades, golf, sailing, hiking & wine-regions
• High-speed rail, major airports, seamless connectivity
• Rich cultural calendar—from flamenco to fine art
VISA & PURCHASE ESSENTIALS
Yes, Americans can buy in Spain. Buying property requires an NIE (foreigner ID number) and typically a Spanish bank account. Residency isn’t automatic with a home purchase. Spain ended the real-estate route of the Golden Visa in April 2025. Alternatives many U.S. clients use:
• Digital Nomad Visa – for remote employees/founders; typical income benchmark ≈ €2,760+/month (higher with dependents) and private health insurance.
• Non-Lucrative Visa (Retire/Live without working in Spain) – show funds ≈ €28,800/year for main applicant (plus dependents), private health insurance.
(Tourist/2nd-home stays remain under the Schengen 90/180-day rule without residency.)
WHY CHOOSE SPAIN NOW?
• Mediterranean lifestyle with a perfect blend of leisure and luxury
• Diverse investment opportunities—city apartments to coastal villas
• Strong global appeal for international buyers, especially in prime markets
• Robust rental and second-home markets in selective areas
• Cultural richness, excellent cuisine, and a globally-connected network
Whether you’re exploring a vacation home, long-term residence, or global investment, Spain invites you to experience lifestyle, prestige and possibility. ¡Bienvenidos a España, donde el sol y la elegancia se encuentran!
« Frigiliana, Spain - Voted the “prettiest village in Andalusia” by the Spanish Tourist Boad

| TEAM From Dream To Close
Cell: 813.766.7668 Sade Cell: 813.770.8831 team@fromdreamtoclose.com

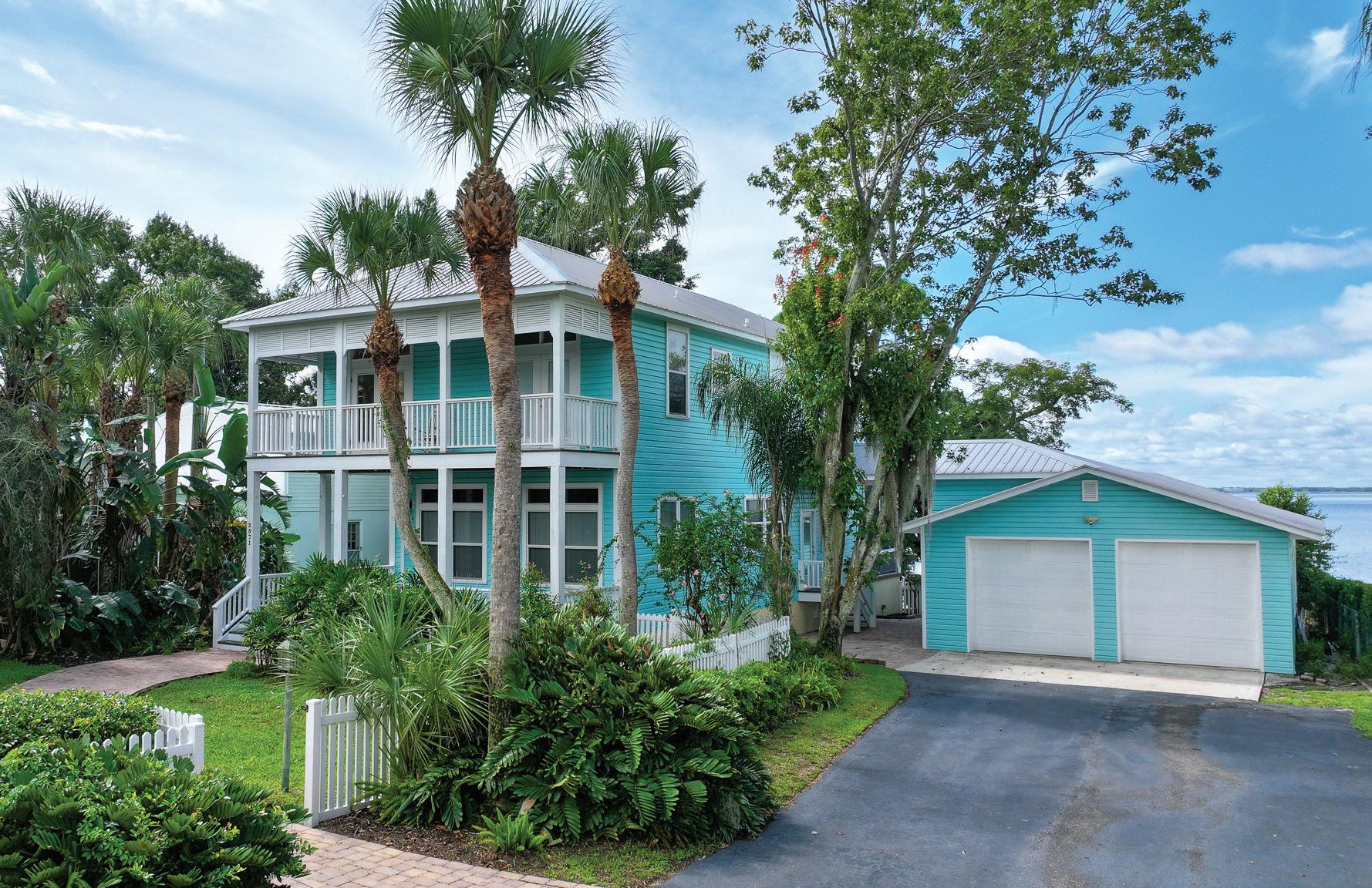
SERENE LAKEFRONT KEY WEST RETREAT
2571 LAKEVIEW DRIVE, SEBRING, FL 33870
3 BEDS | 2.5 BATHS | 2,543 SQFT. | $989,999
Situated on the shores of beautiful Lake Jackson, this Key West style luxury home has been well maintained and is move in ready. The beautiful wood floors on the first level were replaced 6 months ago. Step into a formal living space with natural gas fireplace. The spacious kitchen with a natural gas stove, new dishwasher and lots of counter space and cabinets is perfect for entertaining and family gatherings. The upstairs hosts a large master bedroom and impressive master bathroom (2020), large walk-in closet along with the 2nd and 3rd bedrooms (with built in office space) and a 2nd bathroom (2020). Walk out to the large deck from the master bedroom and enjoy the morning sights and sounds. The exterior is equally impressive, featuring a metal roof, expansive lakefront dock (rebuilt in 2021) with 2 electric lifts, an irrigation system with new pump (2023), lush landscaping with mature palms, and a producing avocado tree. Enjoy beautiful year-round sunset views from your backyard and benefit from a small private boat/PWC launch ramp. Conveniently located within a short drive to Sebring’s historic Circle, library, Highlands Lakeside Theatre, and Sebring Waterfront Park, this property is the perfect blend of comfort and lakefront living.






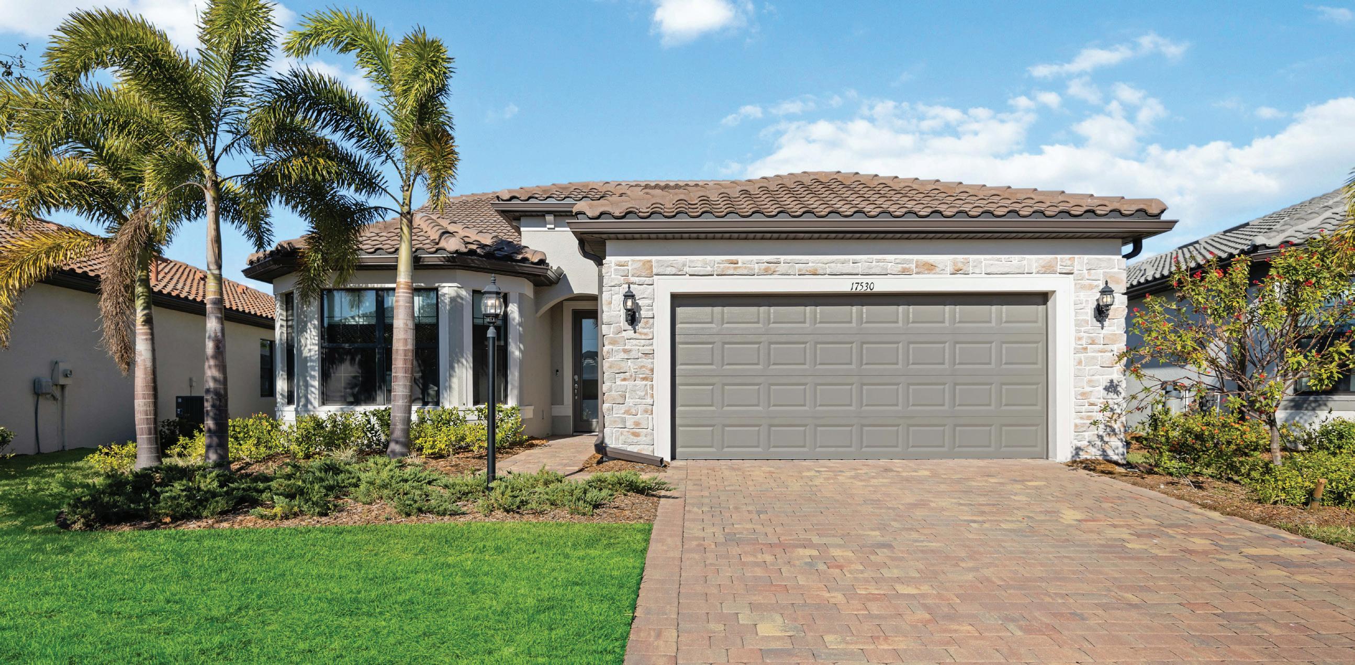


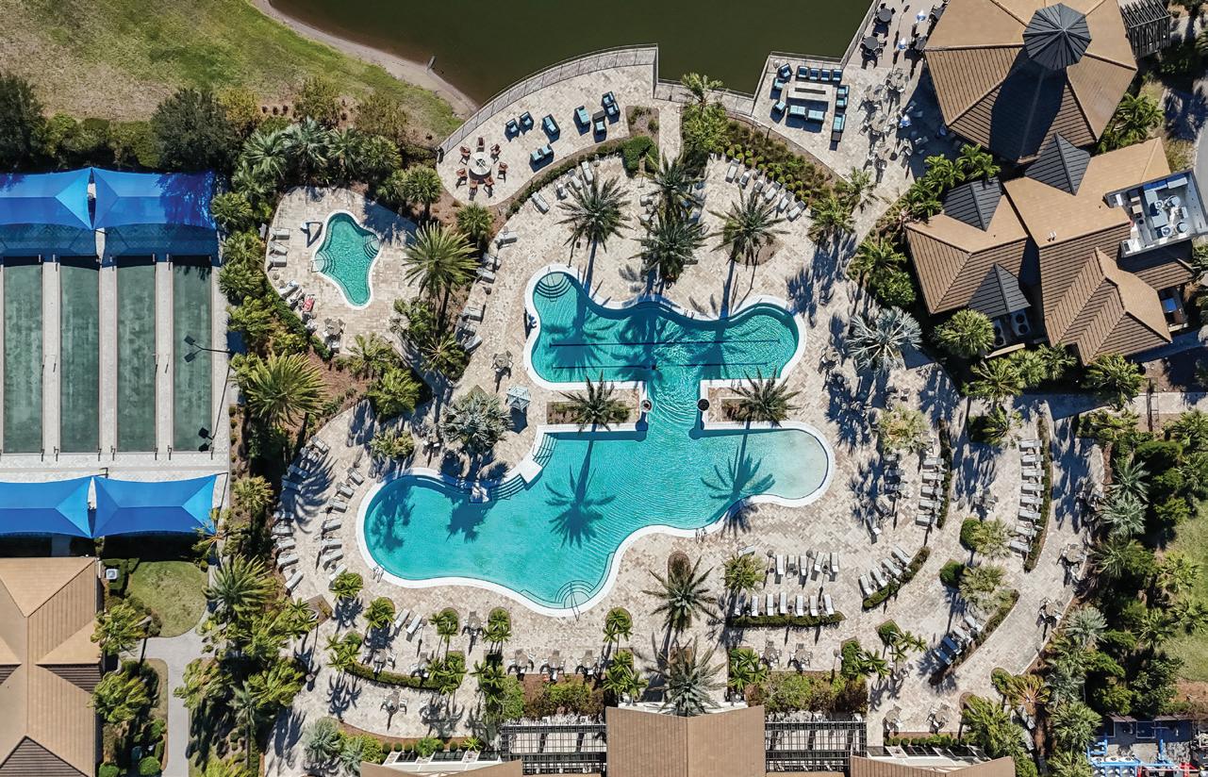
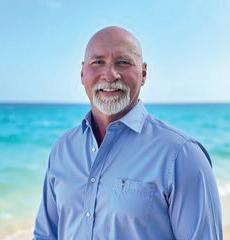


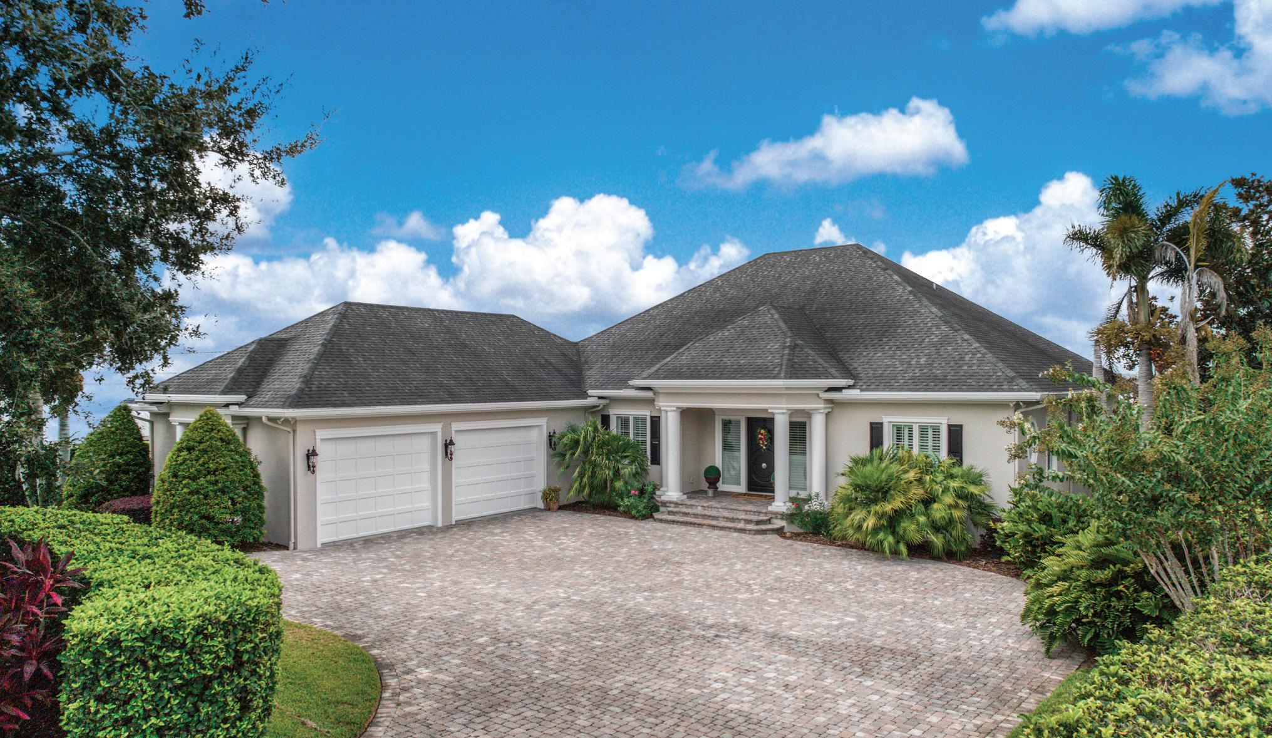

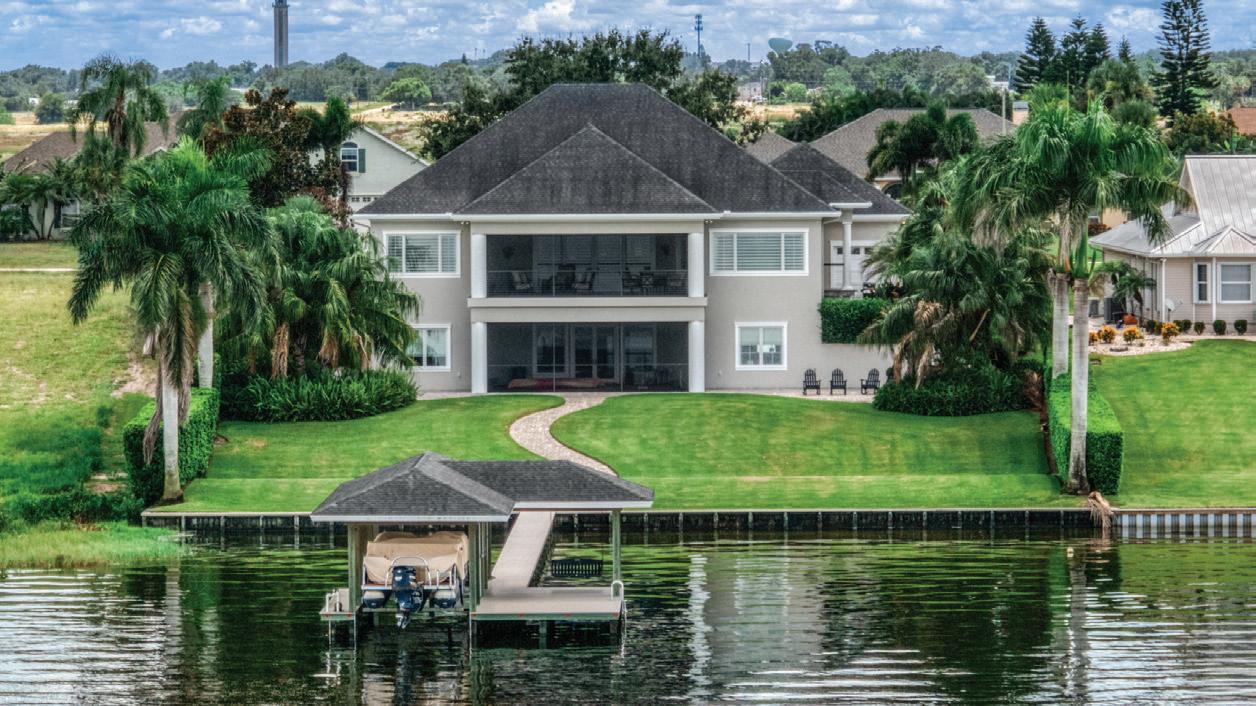
5,092
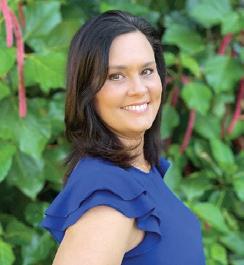
Welcome to this stunning lakefront estate in Lake June Pointe, a prestigious gated community where Southern charm meets refined elegance. Perfectly positioned on the shores of Lake June in Winter—Highlands County’s most desirable lake—this home offers breathtaking panoramic views and unforgettable sunsets from nearly every room. Step inside the elegant foyer to discover a residence that blends comfort, sophistication, and meticulous craftsmanship. Wainscoting, crown molding, and ceramic wood-look tile flow throughout open-concept living spaces filled with natural light and lake views. The gourmet kitchen features quartz countertops, an induction cooktop, double ovens, wine fridge, and walk-in pantry. The luxurious master suite includes a California closet, ambient tray lighting, and a spa-inspired bath. The lower level boasts a gym, family room, and screened patio. Enjoy a composite dock, boathouse, oversized garage, generator, and expansive patios—capturing the very best of premier lakefront living.

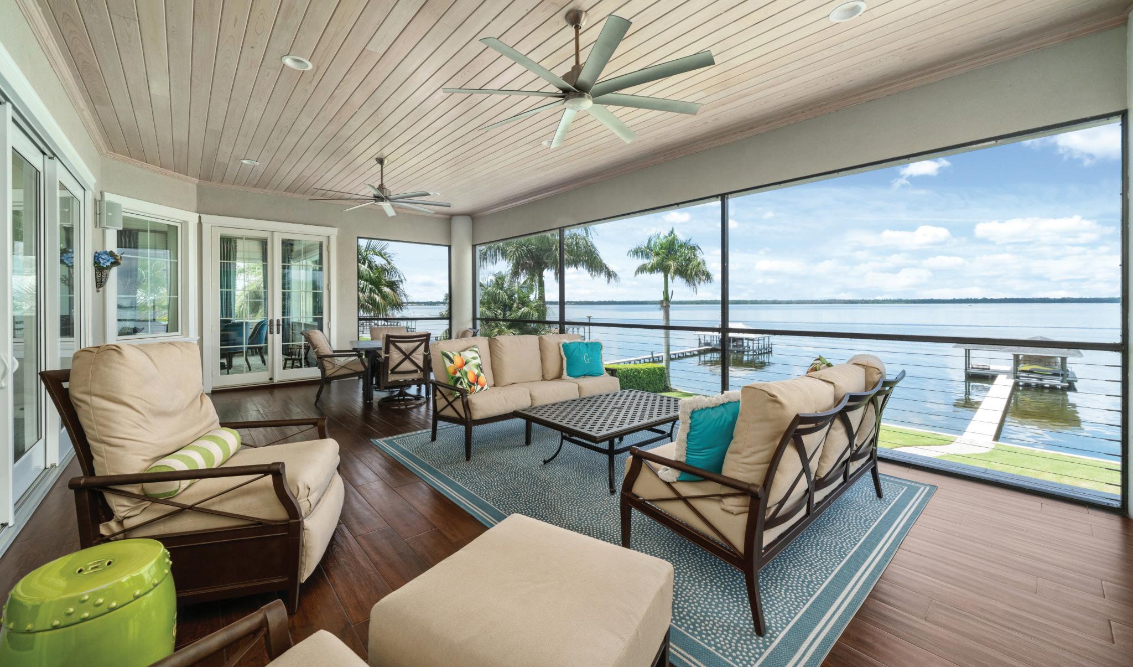
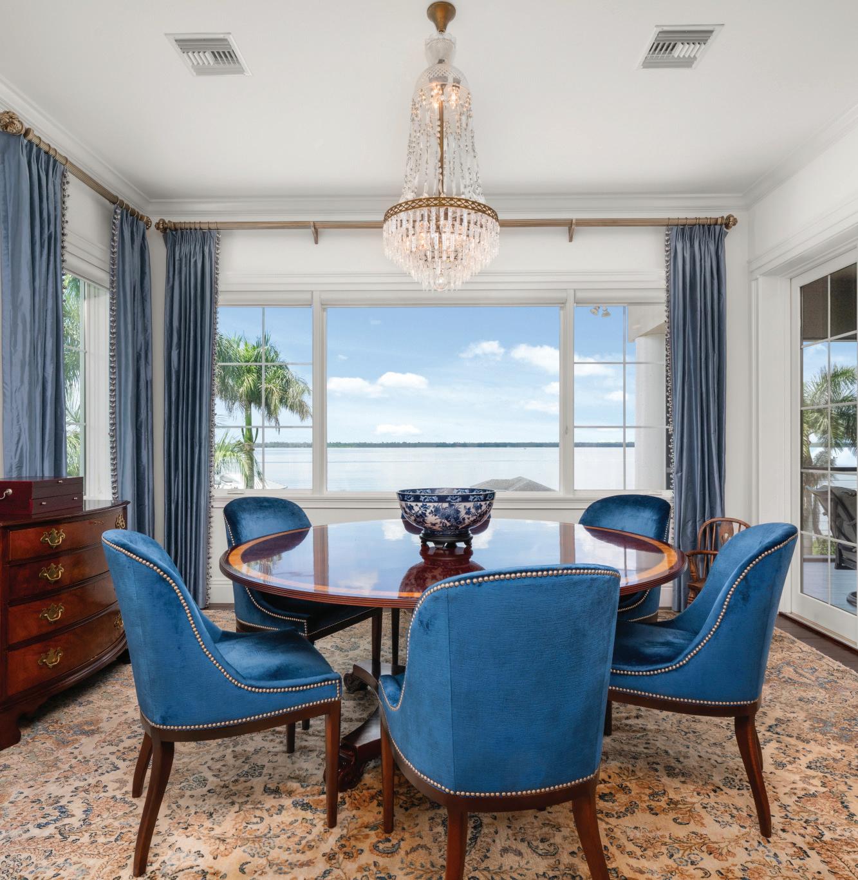
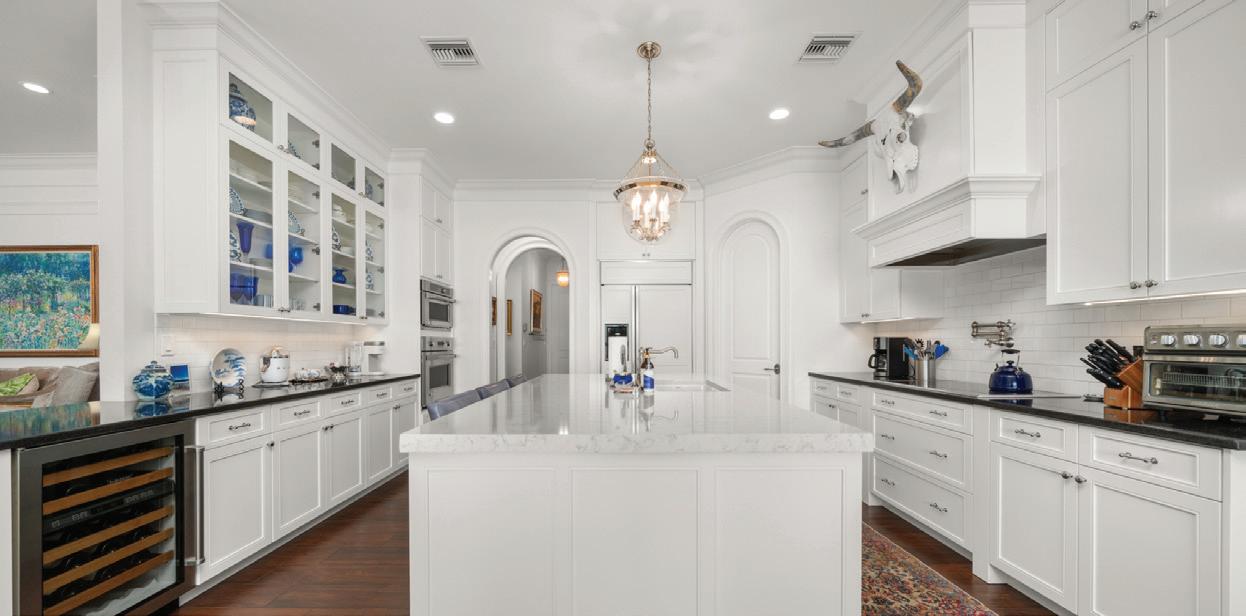
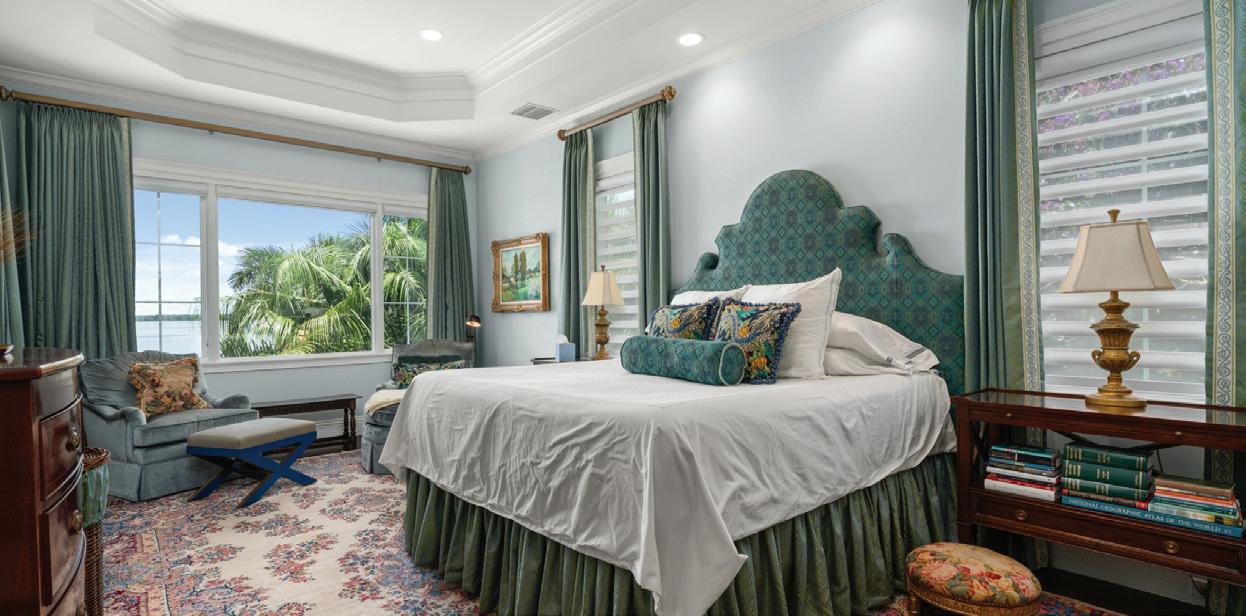

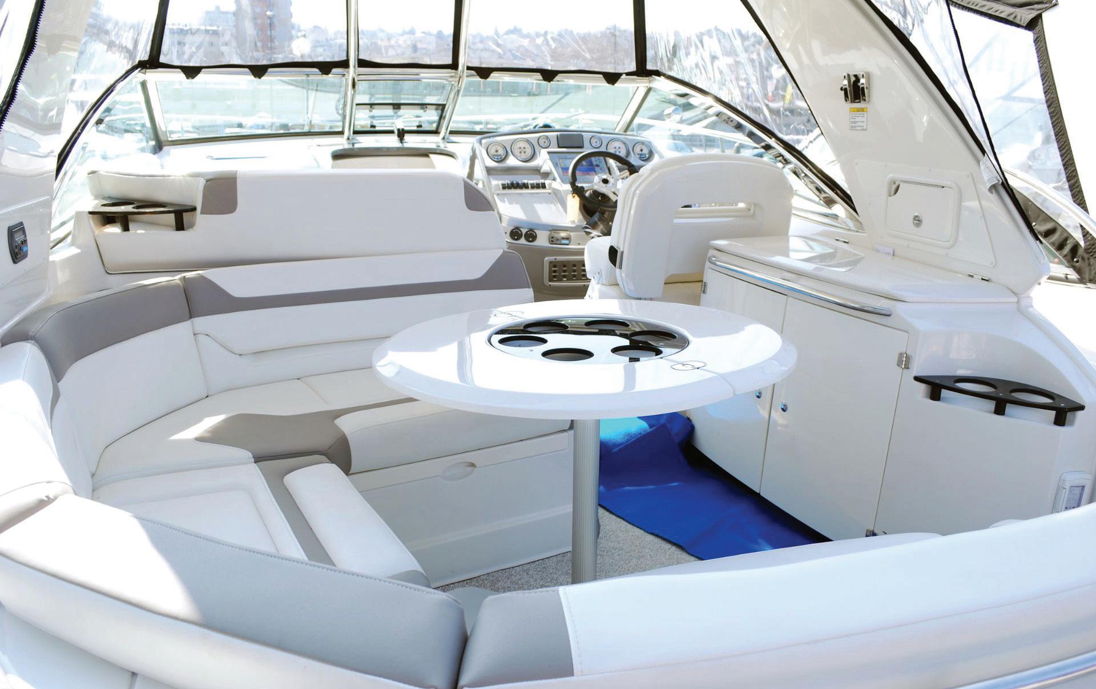
Leather Medic Is The Leather Repair And Refinishing Expert
Leather Medic® is a mobile service business specializing in leather repair and refinishing. In addition to our technicians being mobile, they are uniformed, professional, licensed, insured, and the very best in the leather repair and refinishing business. Our highly skilled Leather Medic® technicians can clean, condition, repair and refinish or re-dye all types of leather.

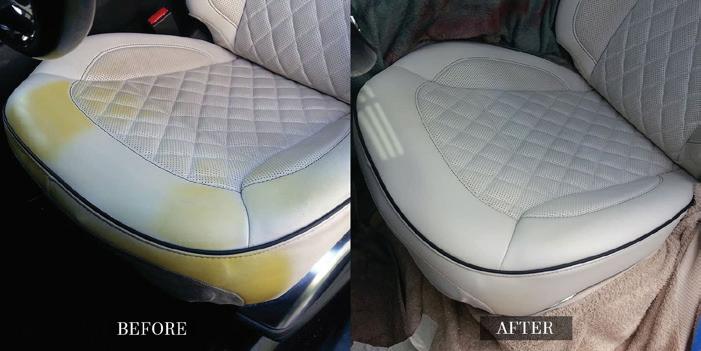


Services
• Upholstery Service & Repairs
• Automotive Leather Repair
• Aircraft Leather Repair
• Marine / RV Upholstery Repair
• Commercial Service & Repairs
• Furniture Leather Repair
• Vinyl Leather Repair
WATERFRONT ELEGANCE MEETS EVERYDAY COMFORT

Discover the best of Florida living in this stunning custom-built home, perfectly placed on a rare oversized double waterfront lot in Cape Coral. With over 4,100 square feet of thoughtfully designed space, this residence is as functional as it is beautiful. The open-concept floor plan seamlessly connects indoor and outdoor living. Picture mornings on the lanai with serene intersecting canal views, afternoons by the heated saltwater pool and spa, and evenings enjoying music through the integrated indoor/outdoor speaker system. A second master suite creates a world of possibilities, complete with its own private living room and kitchenette. Currently used as an in-law suite, this space is equally well-suited for long-term guests or an Airbnb rental. The chef’s kitchen is the centerpiece of the home, featuring a massive island, quartz countertops, premium stainless steel appliances, and a gas cooktop. Every detail has been carefully considered, from stylish tile flooring to custom built-in shelving, a tankless water heater, and plantation shutters. Peace of mind comes with hurricane impact windows and sliders, a durable metal roof, and a full security system with cameras. With a three-car garage and nearly half an acre of land, this property is more than just a house—it’s a lifestyle.
Schedule your private showing today and experience this exceptional waterfront retreat.
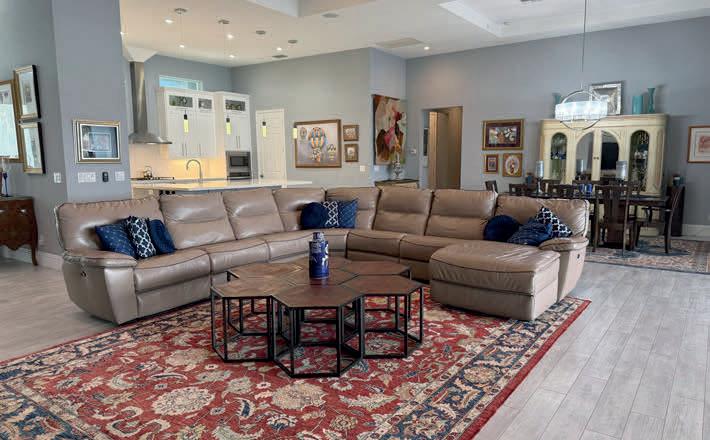

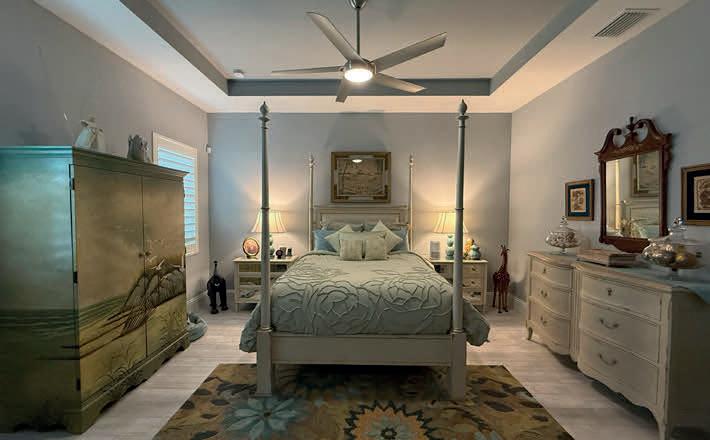
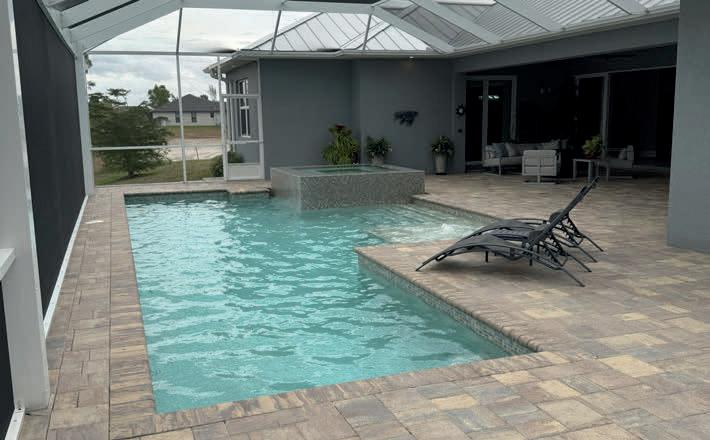

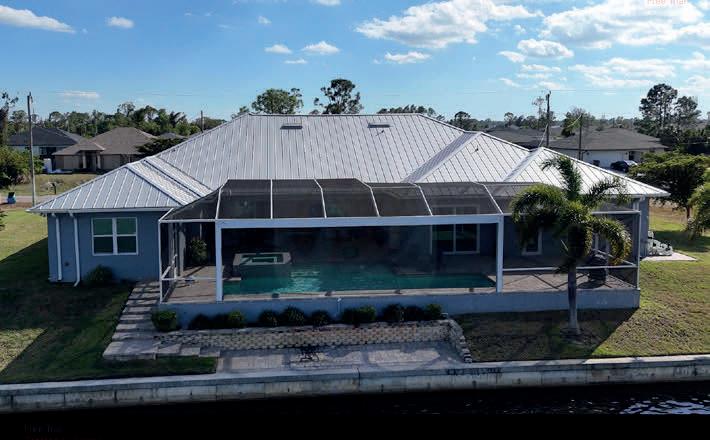



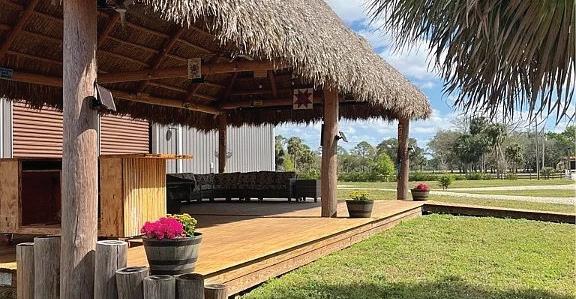
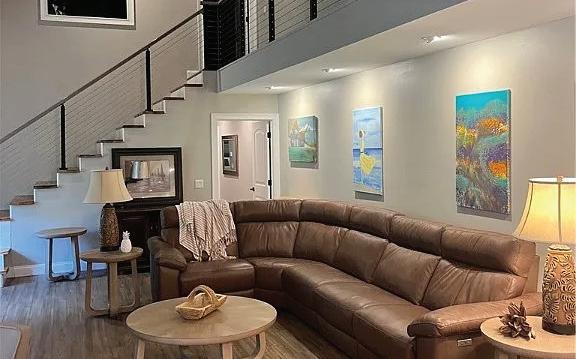
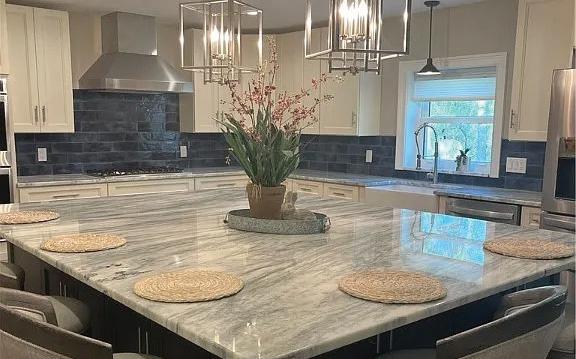


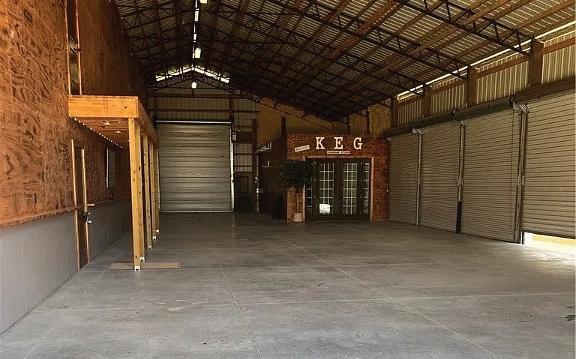
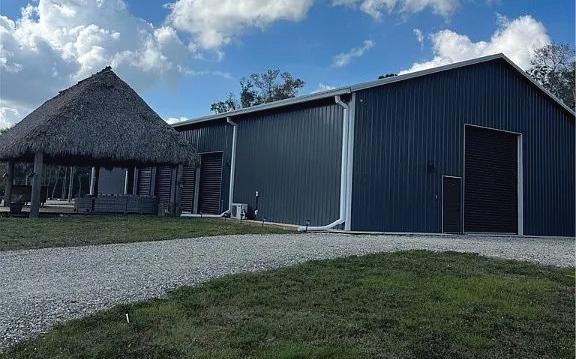
Unique Barndominium on ten acres with endless possibilities!! Zoned Ag-2 Residential. Come bring your imagination and create your own piece of paradise. Living area is approximately 3000sq ft, with an upstairs loft that offers two spacious bedrooms and a full bath. The Kitchen has a massive granite island that seats 16 plus comfortably, a farm style sink, stainless steel appliances. The inside laundry has built in cabinets, stained butcher block counter tops even entry from the garage. Beautiful tongue and groove wood ceilings, electric fireplace in great room finished with reclaimed barn siding. With an x- large master suite that offers a huge well-lit walk-in closet, boasts of storage and even a beautiful chandelier hangs over the packing table. Master bathroom has dual sinks, auto heated commode, oversized walk-in shower all tiled with a glass barn style door, brushed nickel dual shower fixtures. Each end of the garage area has 16 ft doors with auto openers, side of the building has four 12ft garage doors for easy access with manual lifts. Inside the garage there is a bonus room with a large closet, mini split and heat. Entertaining made easy on your choice of two wooden decks covered with one of two tiki huts where you can relax and enjoy majestic Florida sunsets, fish in the private pond or just get lost in your own private oasis. There is a separate 50-amp electric service great for an RV. Entire Property is fenced and well maintained! Make your appointment today and expect to be WOWED!

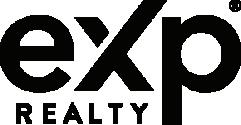
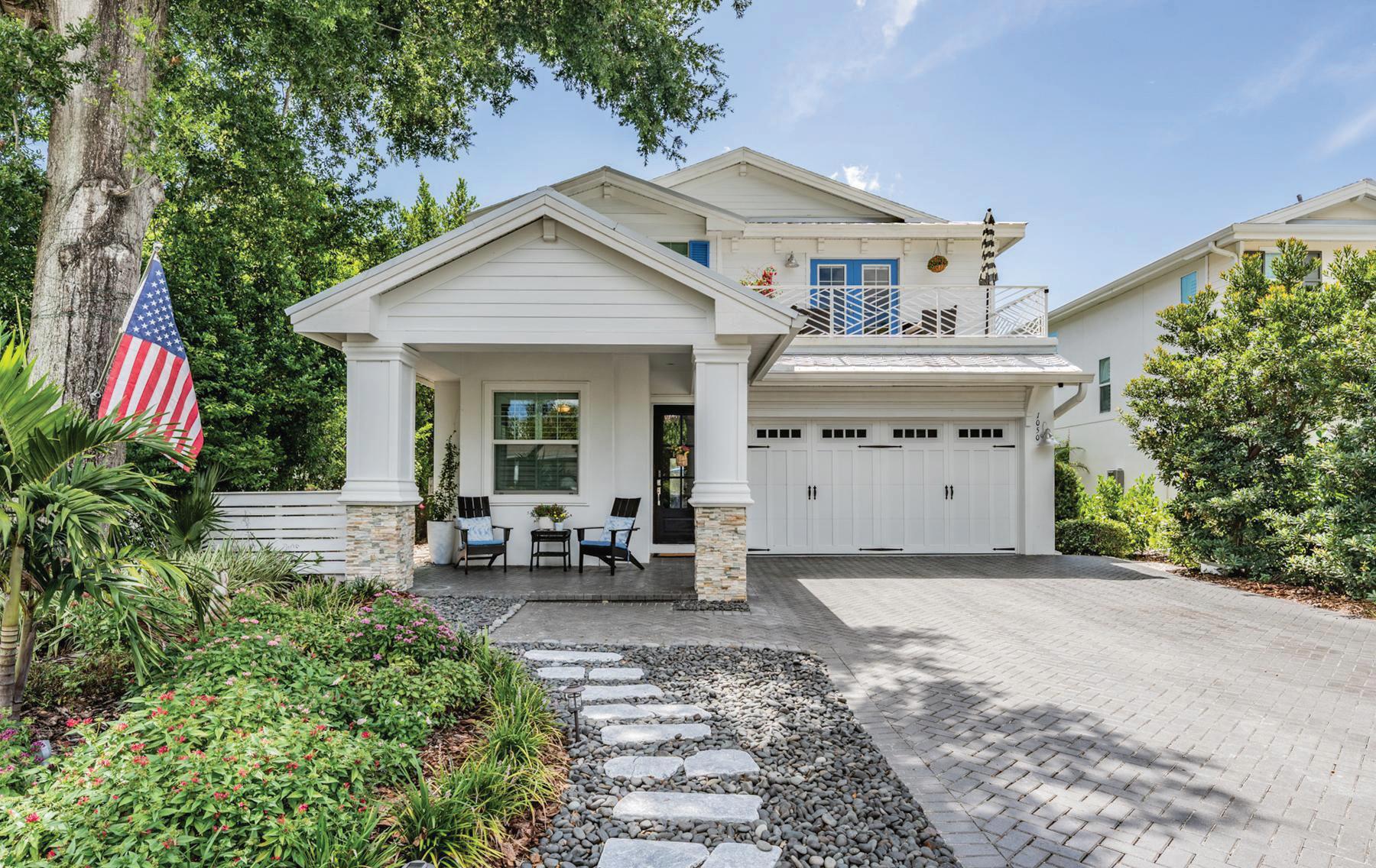
1050 JESSE AVENUE, SAFETY HARBOR, FL 34695
Located on a picturesque street of newer homes just off North Bayshore, this residence places you in the heart of the Safety Harbor lifestyle. Only minutes by foot or golf cart to Main Street, you’ll enjoy boutique shops, local dining, and lively community events. Nearby Philippe Park offers waterfront trails, picnic areas, and stunning sunsets, while Safety Harbor’s small-town charm shines through celebrations like 3rd Friday, Chalk Fest, and festive parades— earning it a spot on USA TODAY’s list of top places to live and visit. This beautifully designed home blends timeless character with modern amenities. The welcoming front porch and paved drive set the tone, leading to a light-filled entry with engineered wood floors, an elegant staircase, and arched hallways. The open-concept living area features tray ceilings, a cozy fireplace, and seamless flow to the kitchen and outdoor spaces. The gourmet kitchen boasts quartz countertops, white cabinetry, a gas range, and a large island. Enjoy indoor-outdoor living with a screened lanai, private paver patio, and tropical backyard. Upstairs, find a bonus room with bay views, a luxurious master suite with balcony, plus additional bedrooms and laundry. Highlights include impact windows, tankless water heater, decorative finishes, and no flood zone location.

SCHAAFF
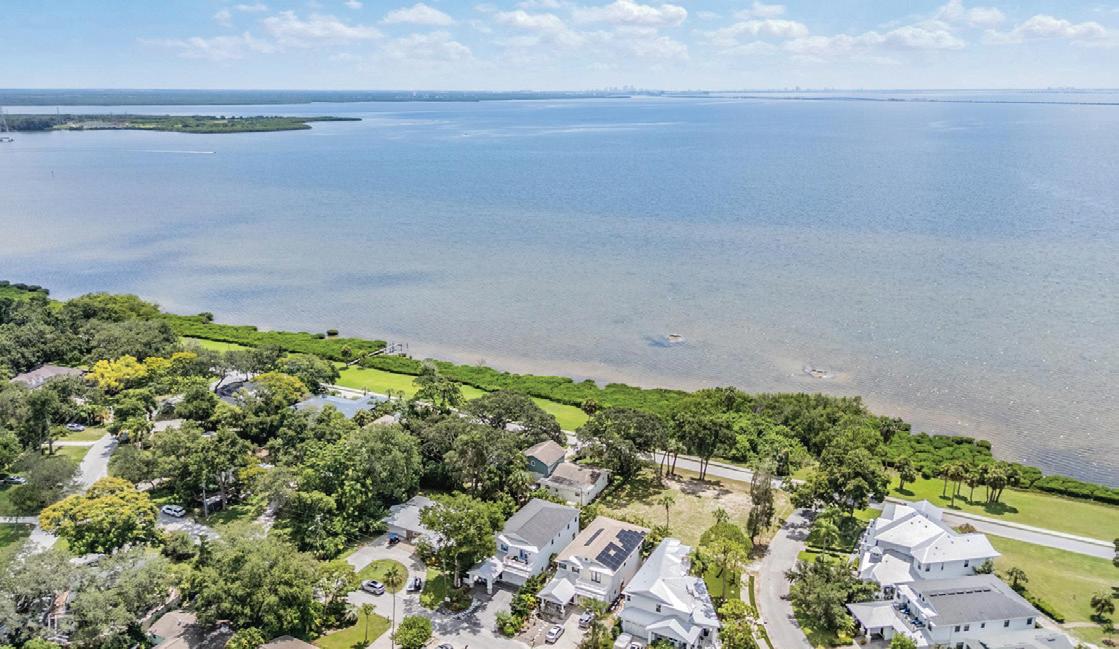
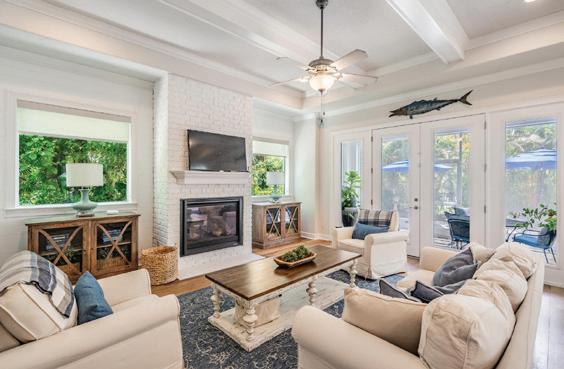
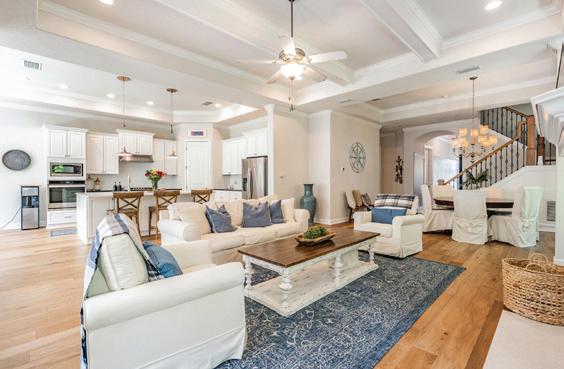

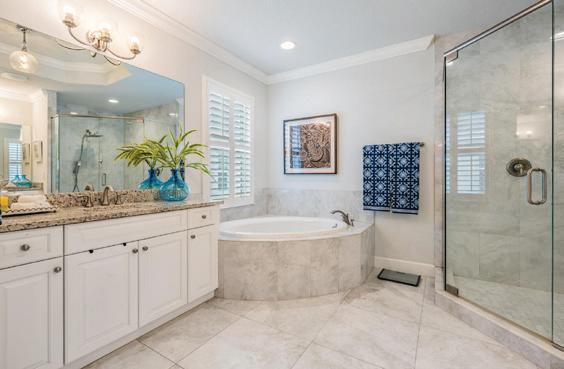
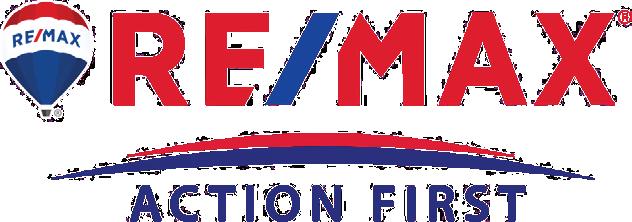
1316 Eagle Run Drive TROPICAL PARADISE
SANIBEL, FL 33957
MLS 2025004967
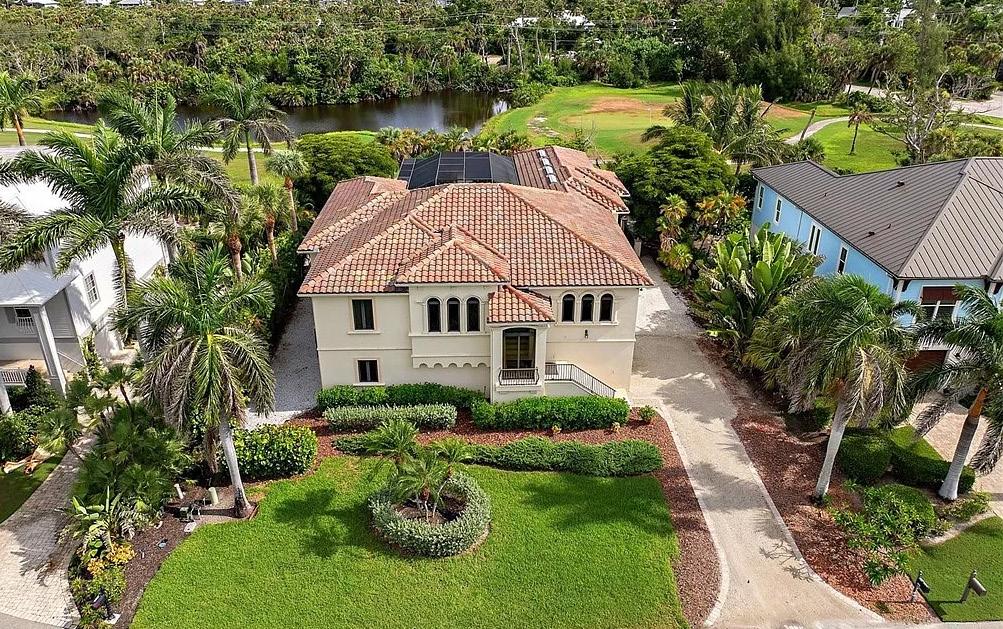
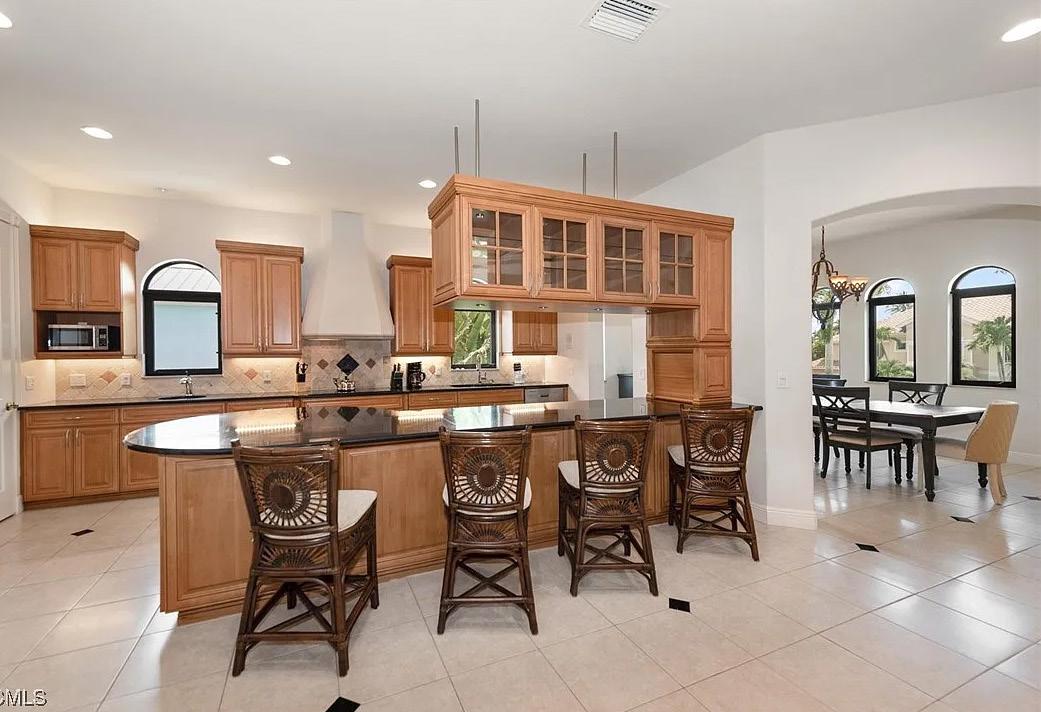




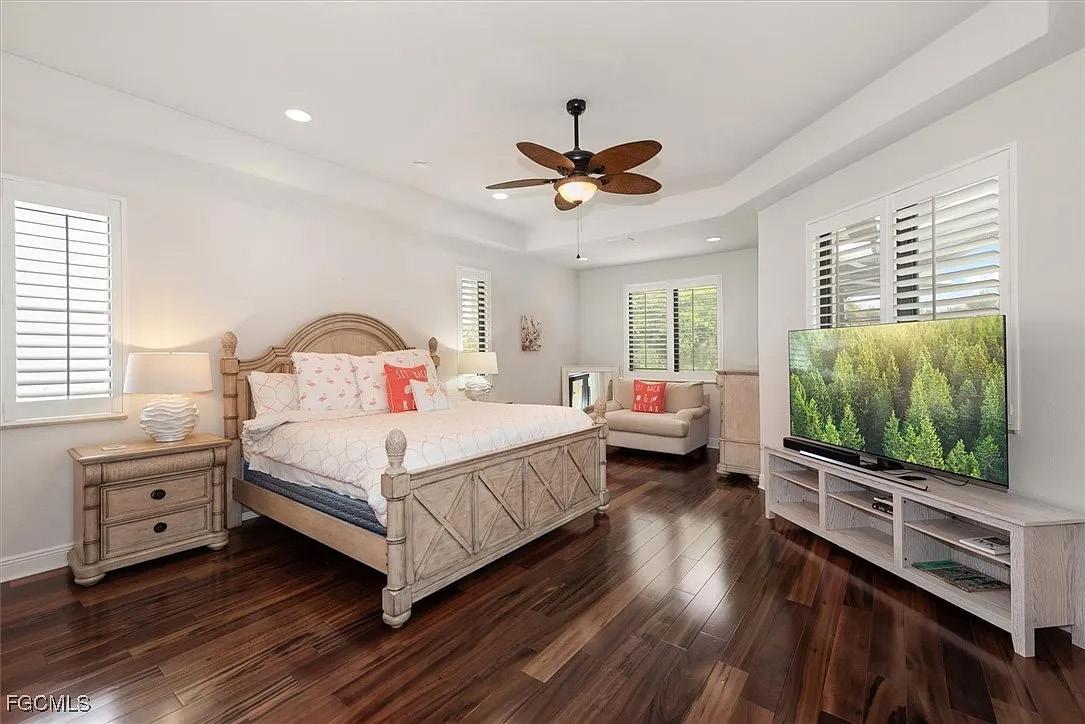
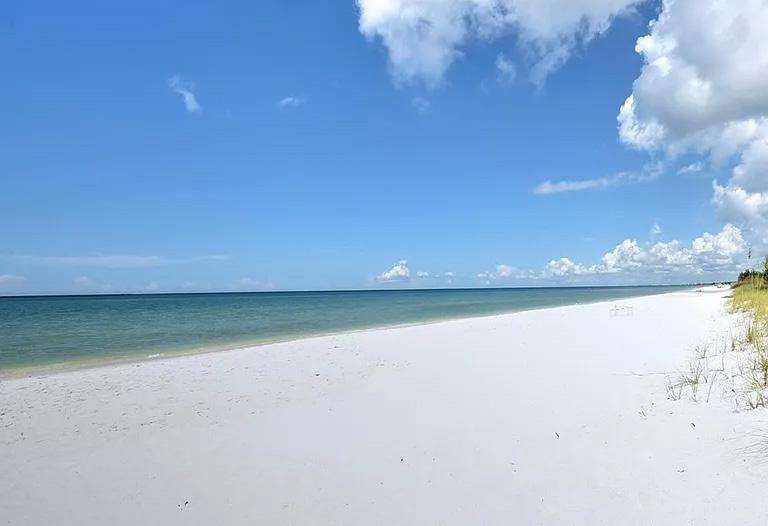
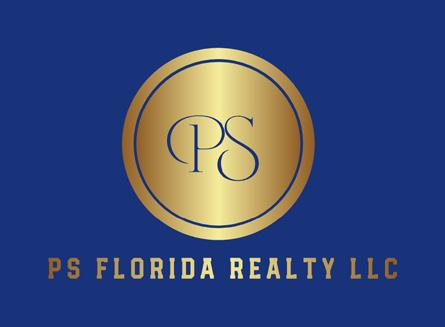
Experience luxury living in this turnkey home, featuring exquisite custom finishes. One of the most solid built residences on Sanibel, designed by a structural engineer with beautifully landscaped grounds. Upon entering through the grand entry door, you’ll find a stunning, naturally light-filled home with 4 bedrooms and 3 bathrooms, highlighted by high ceilings in the living area. A cozy alcove, separated from the living room by a see-through coral stone gas fireplace, adds charm to the space. The open kitchen is equipped with solid maple cabinetry, a large island/bar area, and Black Galaxy granite countertops. Enjoy casual dining in the breakfast area overlooking the pool, or host formal meals in the dining area, complete with large windows that invite the Florida sunshine inside. The master suite offers a private sitting area, an elegant bathroom, and access to the balcony. All bedrooms are spacious, featuring Brazilian Koa hardwood flooring, plantation shutters, and generous closet spaces. The stunning pool area is shaded by a two-story lanai, perfect for enjoying bug-free evenings. Relax on the second-floor balcony with views of the custom pool, complete with a waterfall, and lush gardens. Alternatively, the covered sitting area on the first floor allows for closer access to the pool. This home is constructed with CBS (Concrete Block Structure), featuring pre-poured tension cable concrete floor slabs and reinforced concrete pilings with CBS exterior walls on the second floor. The first floor includes breakaway walls, and the tile roof has been installed with extra clips and straps for added durability. All windows are PGT hurricanerated impact windows. For maximum energy efficiency, the attic features sprayed insulation, and the home is equipped with three AC units with separate zones.

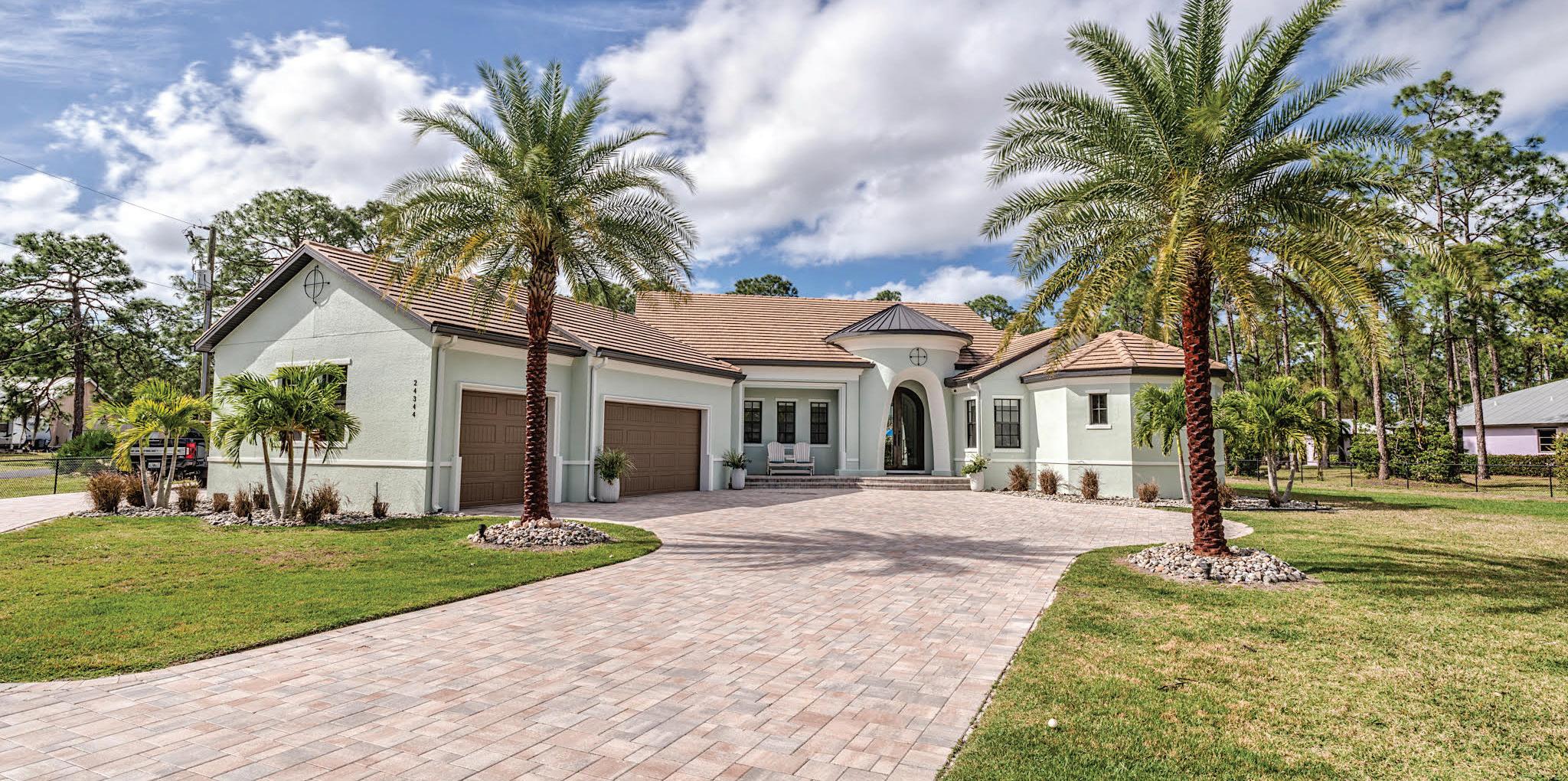
GORGEOUS CUSTOM BUILT HOME
3 Beds | 3 Baths | 2,740 sqft | $2,695,000 GORGEOUS ONE OF A KIND CUSTOM BUILT LUXURY PRIVATE GATED ESTATE ON 1.25 ACRES IN THE HIGHLY SOUGHT AFTER BONITA SPRINGS SAN CARLOS ESTATES! Enjoy this open floor plan with 2714 sq Ft under air. Grand modern design featuring 3 bedrooms+den,3 full bathrooms, large laundry/mud room, spacious 3 car garage with gym already in place. Flat tile roof, hurricane impact windows & doors throughout. Lots of natural light when you walk through the 10ft Cantera Art Deco front door. 12ft.high ceilings draw your eyes to the custom cabinet build outs in the living/dining room. Massive oversize kitchen Island. Beautiful ceramic tile floors throughout. Luxury Master Retreat offers a spa like bathroom with large walk around shower, multiple shower heads, dual vanities, free standing tub & private toilet room. Custom built master closet with shoe closets for him & her. An upscale kitchen leave nothing desired with an oversized counter for entertaining. Large walk-in pantry. Custom bar area has both white wine fridge and built in cabinet for reds. Custom electric shades in living & dining areas, 10 ft. Zero edge sliders in living room & dining area open to the expansive travertine deck and 30,000 gallon custom Artisian salt water resort style heated pool, 10 person hot tub, tanning shelf, bubblers and overflowing glass bowl features all with a Pentair multi lighting system. Outdoor kitchen with gas grill, Separate custom fire place area, 24’x12’Gazebo & 24’x40’ Engineered Pole Barn with 80amp RV Hook up. Sonos Surround Sound/5 Zones. Irrigation system in front & side yards. Mature Custom landscaping front & back. Extra large papered driveway that extend around to the pole barn. Outside security lighting. Property is 100% uplands, fully fenced. No HOA and No Flood ins. Required. Beautiful place to live and centrally located with easy access to US41, 5 mins to Coconut Pt Mall, 15 mins to Bonita Beach and RSW airport.

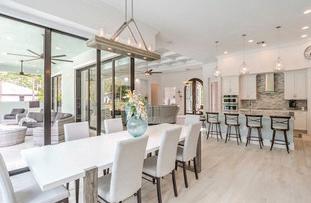

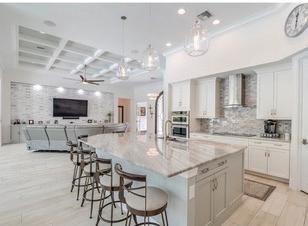
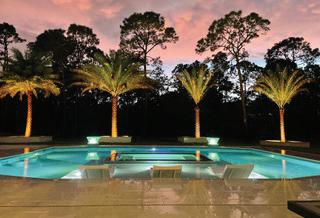
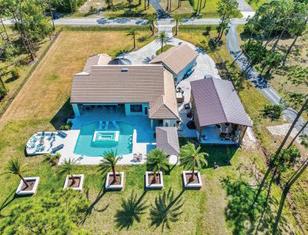



The Vintage Floridian | Designer-Curated. Reimagined. One-of-a-Kind. Tucked into the heart of Dunedin, just moments from the waterfront and Pinellas Trail, this 1940 charmer has been completely transformed into a lifestyle-forward retreat that lives far beyond its 1,040 square feet. Whether you’re downsizing, seeking a seasonal escape, or craving a low-maintenance home with high-impact style, The Vintage Floridian delivers. Every inch of this home has been thoughtfully reimagined with designer touches and intentional craftsmanship. Step inside and you’ll instantly feel how the open layout of this single-story bungalow lives large and how design choices make the home feel larger, warmer, and more inviting than its footprint suggests. This is not your average remodel. It’s a celebration of vintage Florida with a fresh, elevated twist; where every detail feels hand-selected, layered, and meaningful. Perfect for a snowbird escape, second home, or full-time Florida living, this move-in-ready property features: New HVAC, plumbing, electrical, and hurricane-rated windows – Custom recycled glass and dimensional porcelain tile – Kingston Brass vintage hardware and hand-painted wallpaper – Statement lighting and natural acacia butcher block counters. The magic doesn’t stop at the door. The outdoor living space is where this home truly separates itself. The expansive, fully fenced backyard was designed for entertaining and relaxing year-round. –Custom paver patio with multiple zones – Luxury Paradise Grills outdoor kitchen – Movie lounge, sun deck, and open lawn. Dine, unwind, entertain, or simply soak up the Gulf Coast vibe. Curated by Vintage Flamingo Design.
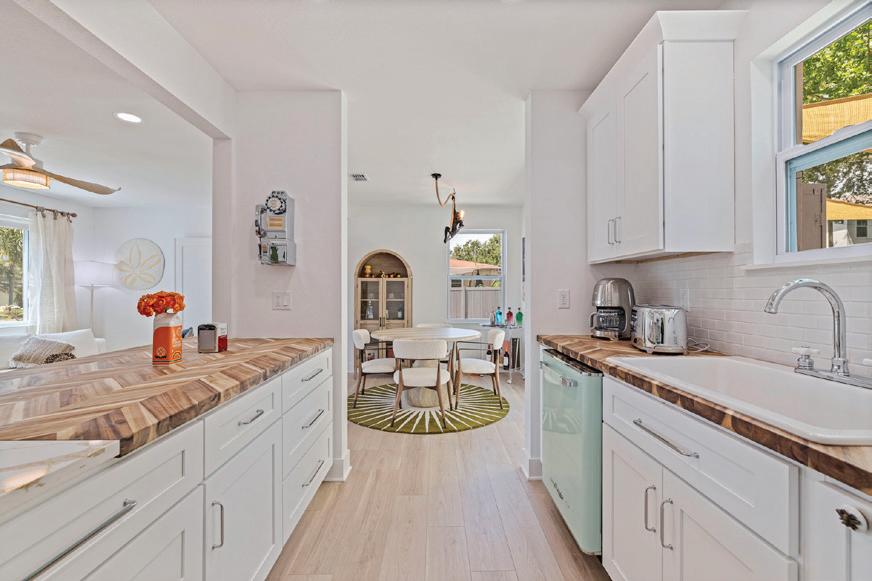
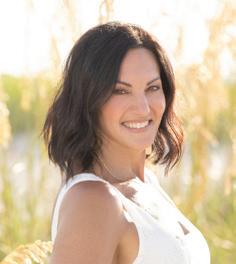
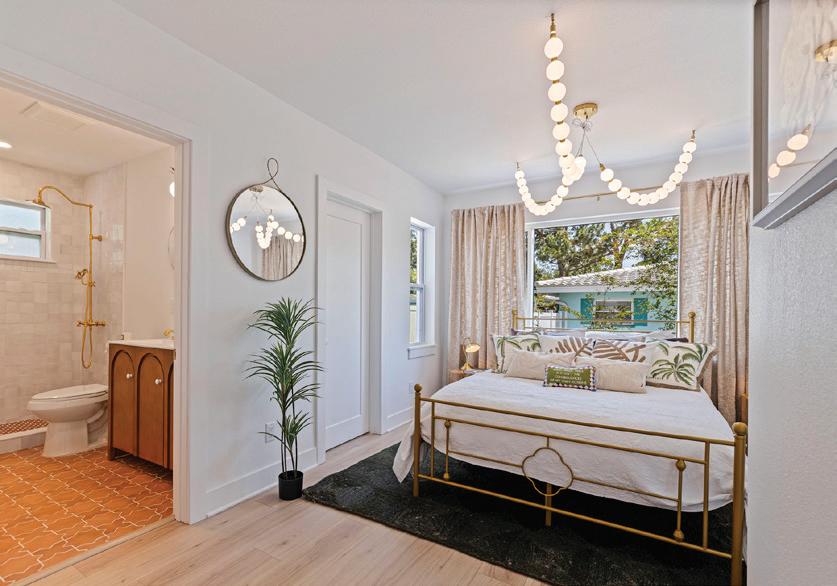

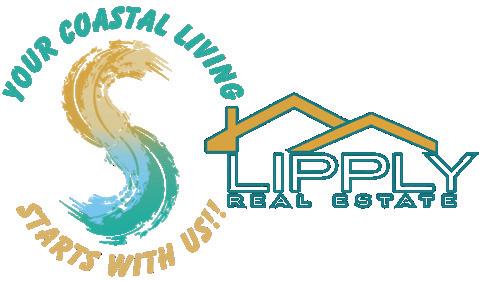






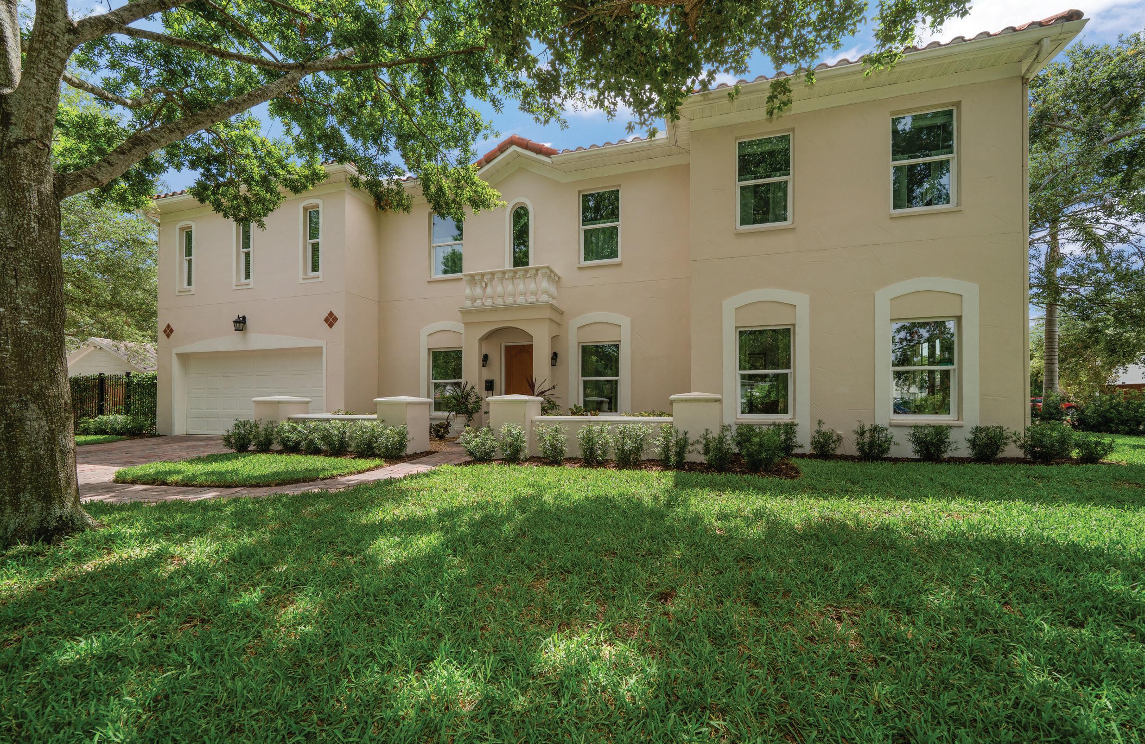
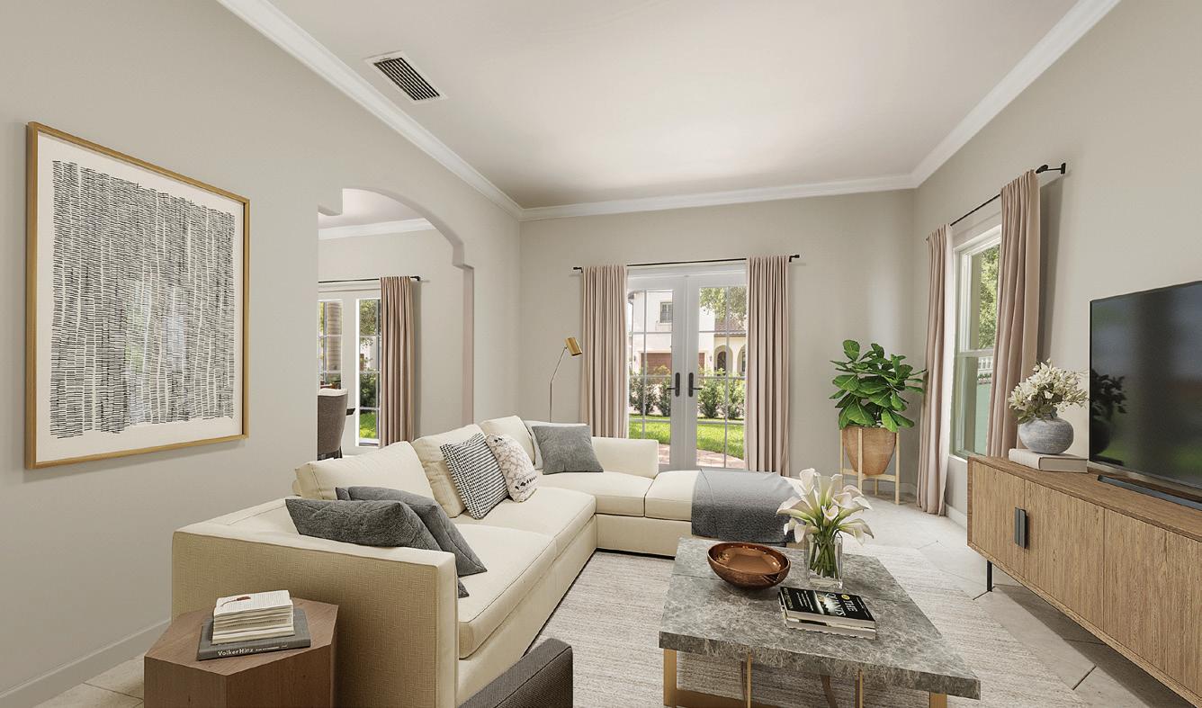
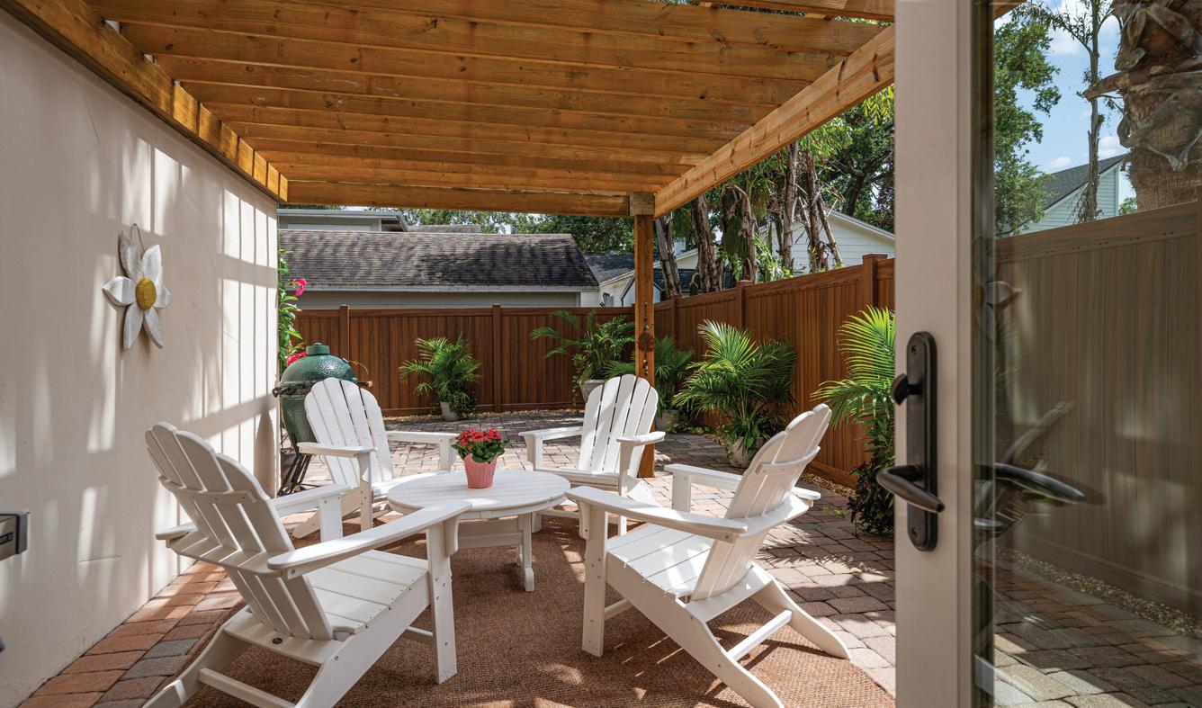
Stunning Mediterranean Home
2900 WEST ESTRELLA STREET, TAMPA OFFERED FOR $1,299,900 2900WESTESTRELLASTREET.COM
Located in the heart of South Tampa’s Palma Ceia Park neighborhood, this beautifully renovated contemporary Mediterranean home blends timeless elegance with modern design. Nestled along charming brick streets, it offers exceptional curb appeal with a paver driveway and grand arched entry. Inside, high-end finishes and Mediterranean-inspired details enhance the traditional floor plan. The dine-in kitchen is a true showstopper, showcasing quartz countertops, a walk-in pantry, and “smart,” top-of-the-line appliances, including a Wolf gas cooktop. French doors open to a beautifully landscaped backyard with a covered pergola — perfect for entertaining. Built solid with all-block construction, hurricaneimpact windows and doors, and located in Flood Zone X, this home offers both beauty and peace of mind. The family room’s cozy fireplace and custom built-ins add warmth, while the upstairs primary suite features two walk-in closets and a luxurious ensuite bath filled with natural light. Walk to Hyde Park Village, Bayshore Boulevard, shopping, and dining from this prime South Tampa location. Don’t wait — call today for your private showing!
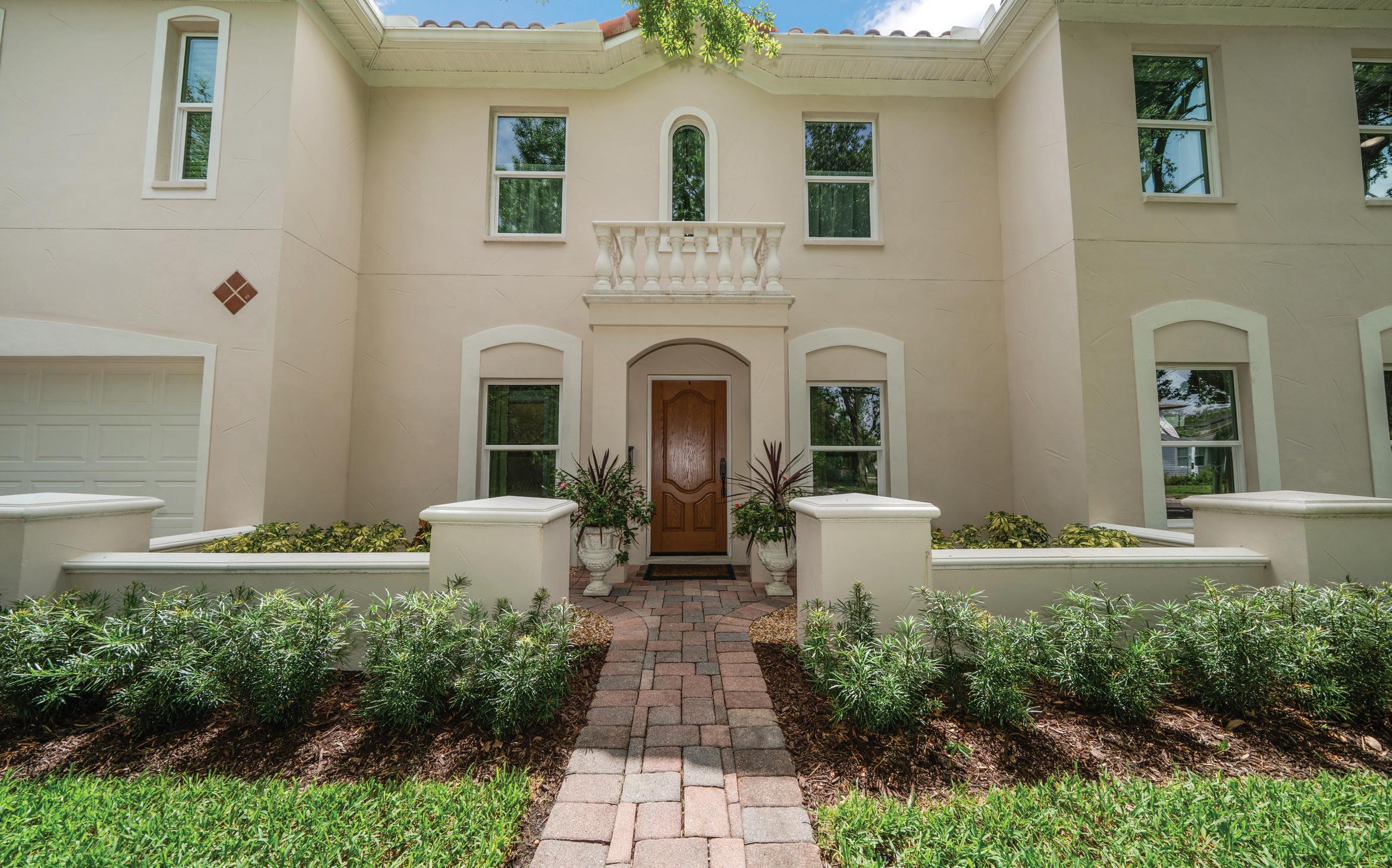
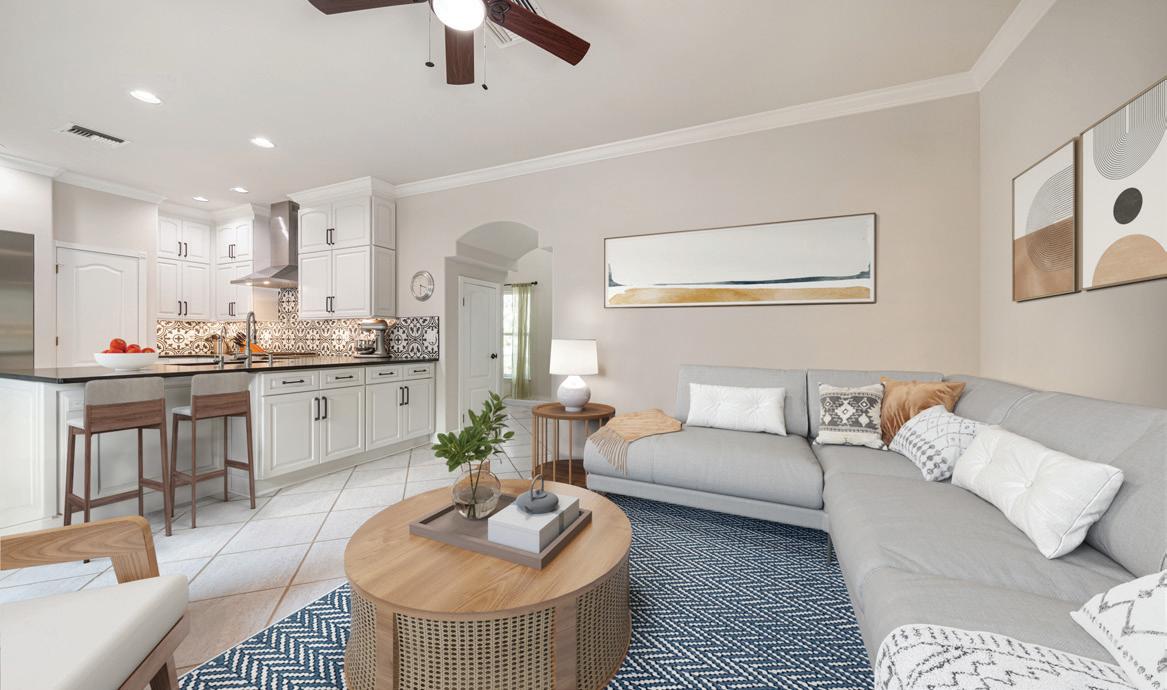


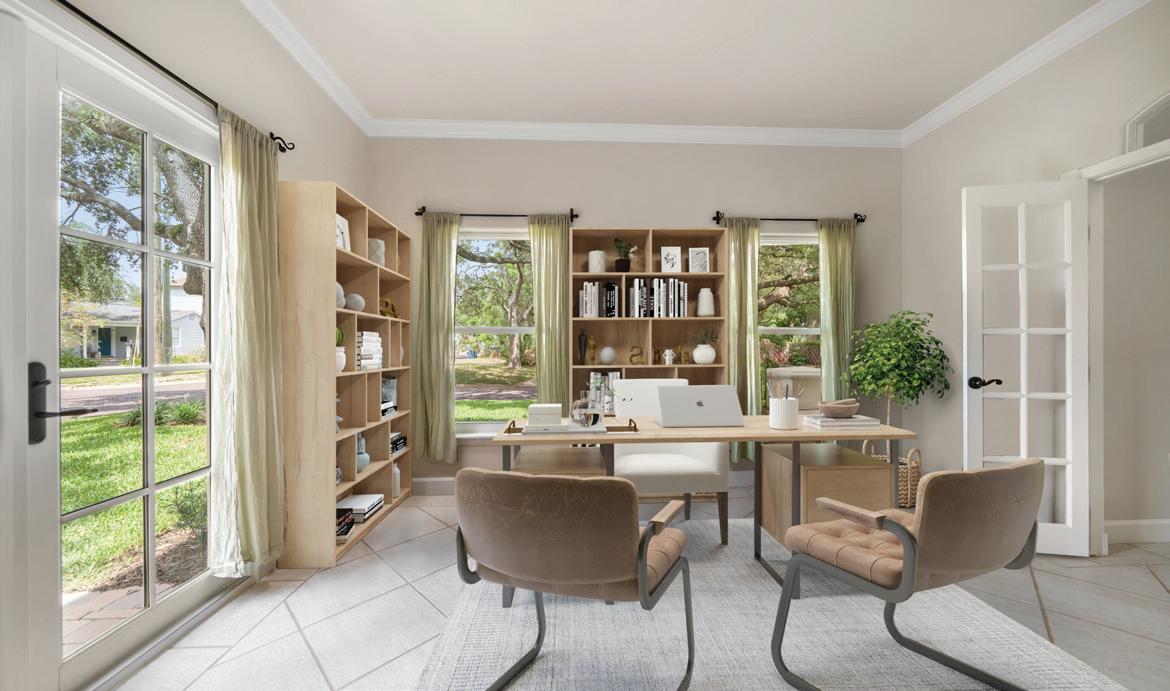


815 Bayshore Blvd
Tampa, FL 33606
5 BD | 4.5 BA | 5,061 SQFT. | $5,200,000
Welcome to 815 Bayshore Boulevard, a fully renovated estate that blends timeless character with modern luxury on a .40-acre lot overlooking Hillsborough Bay. Located on one of Tampa’s most prestigious addresses, this home offers an extraordinary lifestyle defined by elegance, comfort, and sweeping water views. Inside, wide-plank white oak floors and expansive living areas set a refined tone, while the chef’s kitchen impresses with custom cabinetry, Quartzite countertops, a Wolf range, Sub-Zero refrigerator, and a large island perfect for gatherings. The primary suite is a serene retreat with vaulted ceilings, bay views, a custom walk-in closet, and a marble-clad spa bath. Generously sized secondary bedrooms all feature walk-in closets. A detached guest house with full bath adds flexibility for visitors, multigenerational living, or use as a gym or studio. With a pool, patio, and seamless indoor-outdoor living, this estate is minutes from Hyde Park, Downtown, and Tampa’s best dining and culture.

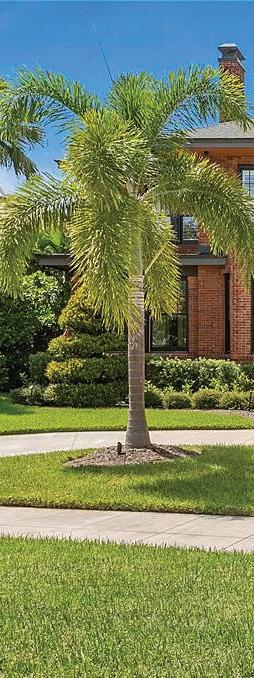
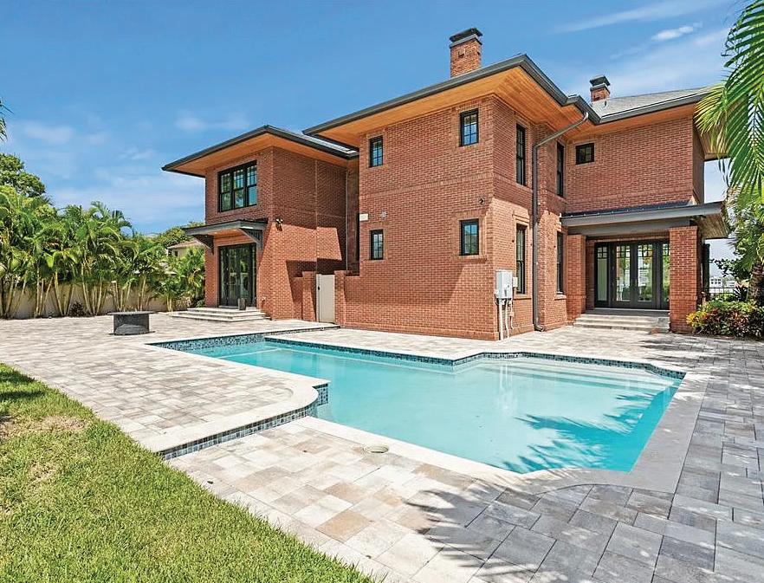
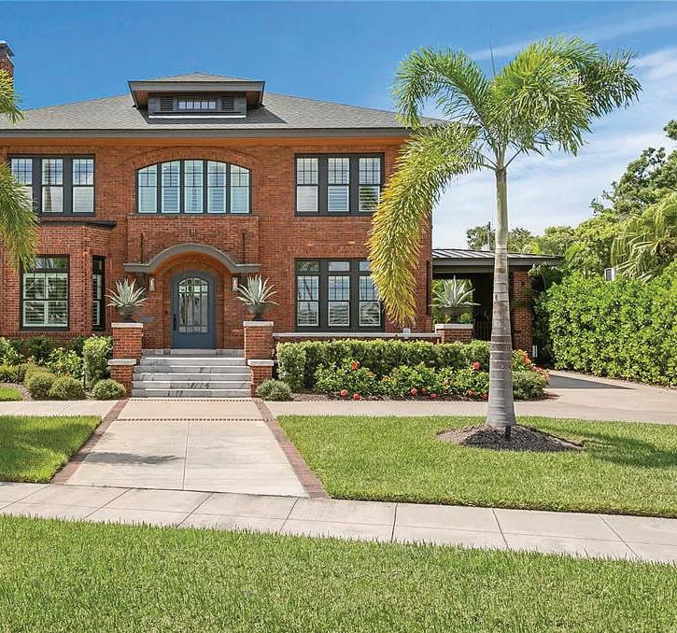

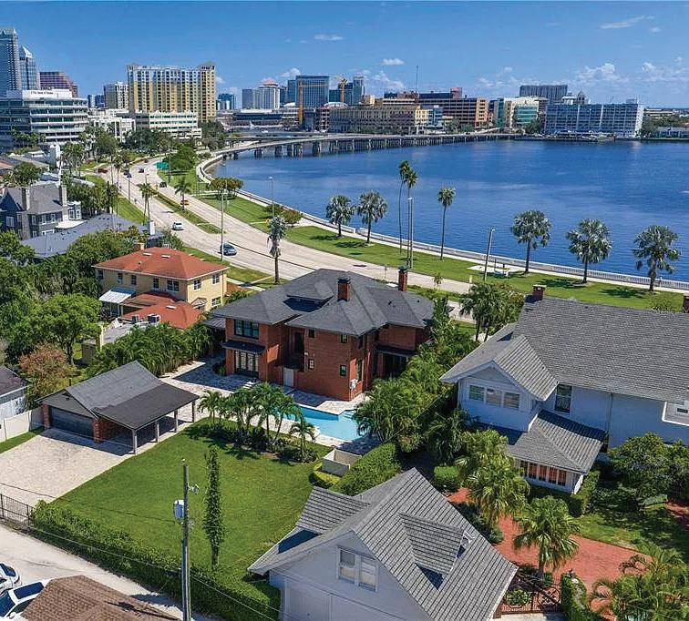

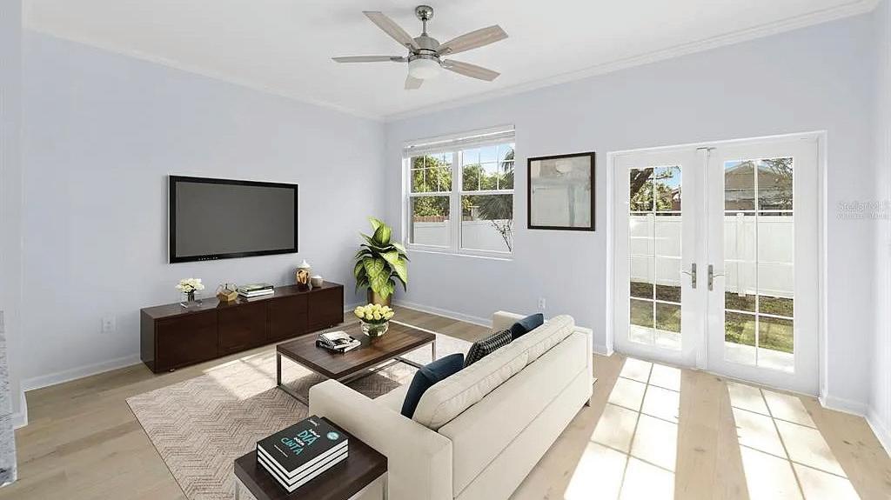

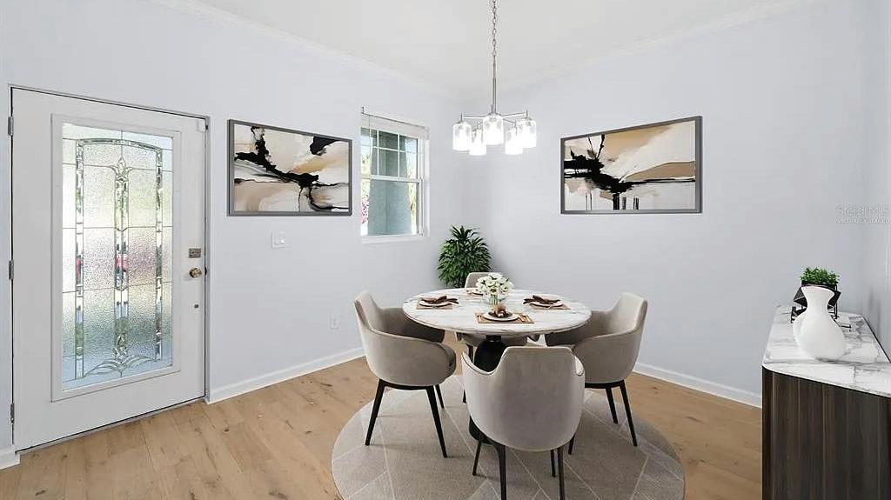
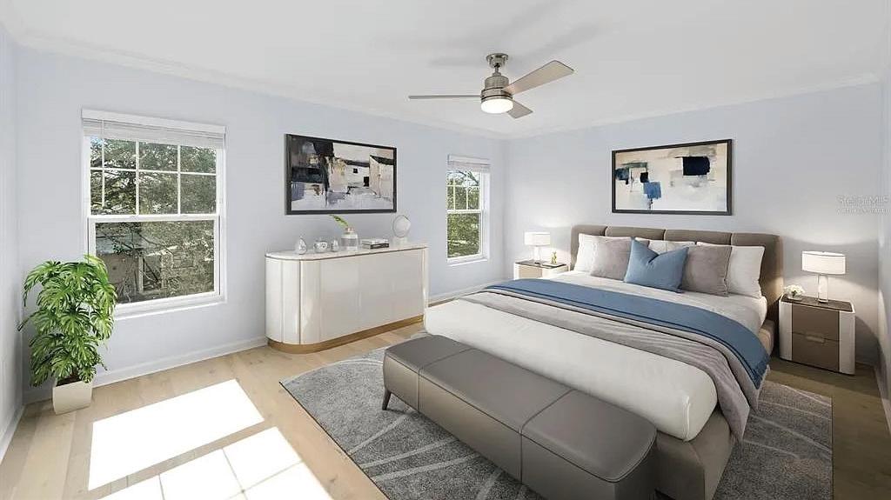
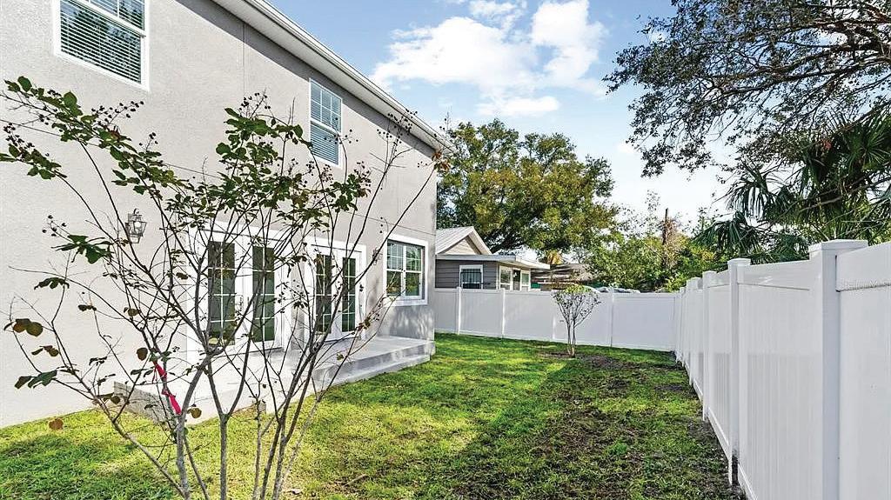
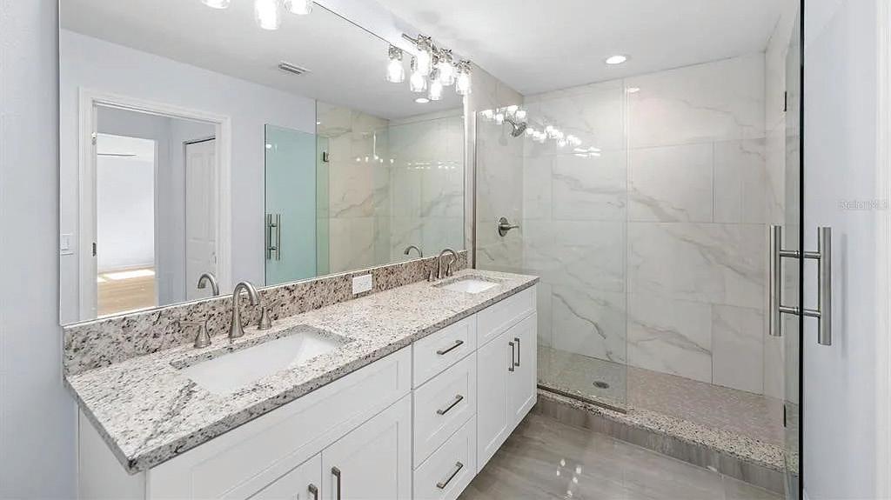
One or more photo(s) has been virtually staged. Under Construction. Welcome to the heart of historic North Ybor, where charm meets convenience, and you’re just moments away from Tampa’s major roadways, downtown, and a variety of outdoor parks and pavilions. This newly built four-bedroom, threebathroom home has been thoughtfully designed to blend seamlessly with the unique character of this vibrant neighborhood, offering over 1,800 sq. ft. of living space built with quality and care. From the hurricane-resistant high-impact windows to the custom cabinetry and engineered hardwood flooring throughout, no detail has been overlooked. The home features stunning granite countertops in both the kitchen and bathrooms, exquisite porcelain tile, and luxurious finishes in every room. The open and inviting design includes a downstairs bedroom and bath, a dedicated laundry room, and spacious walk-in closets for added comfort and convenience. Step outside to enjoy the front and back porches, or host a private gathering in your fenced backyard, perfect for barbecues and relaxation. Additional features like epoxy flooring in the garage and Whirlpool appliances elevate the home’s functionality and style. This is more than just a house—it’s a place to call home in one of Tampa’s most sought-after neighborhoods. Welcome to North Ybor!




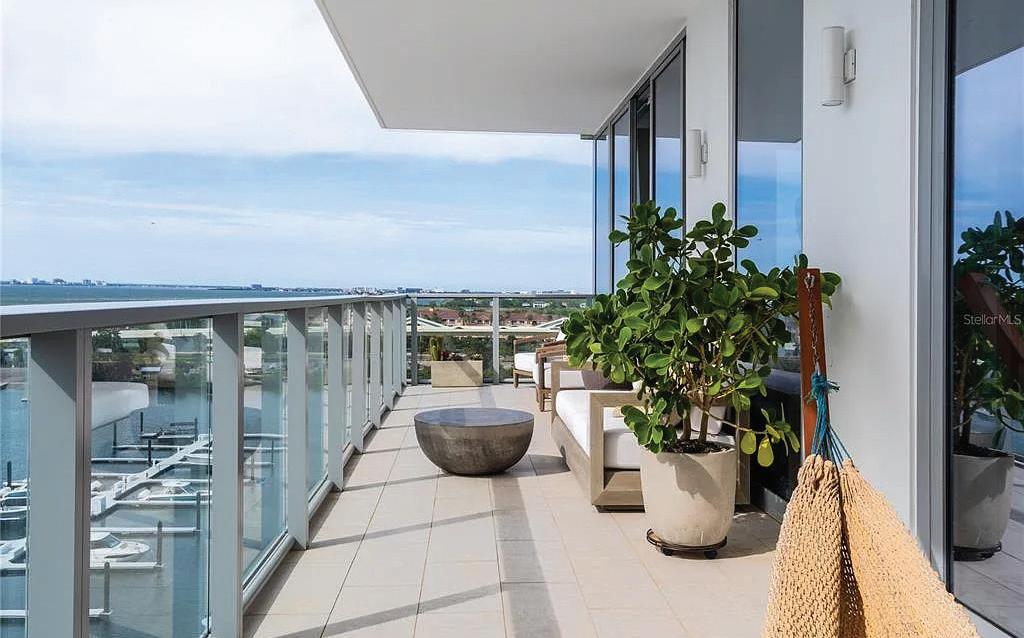
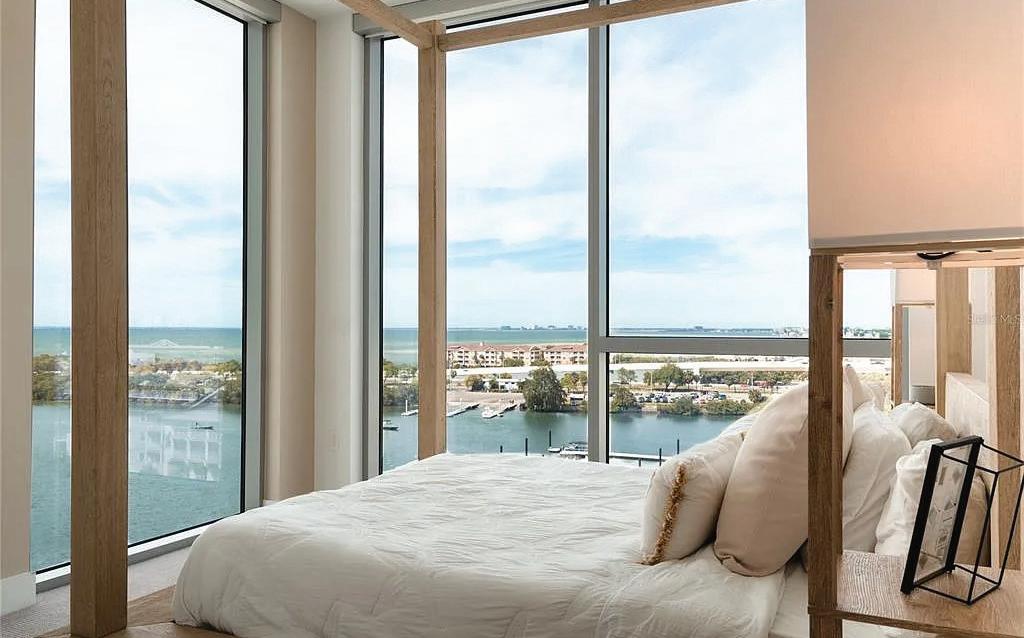

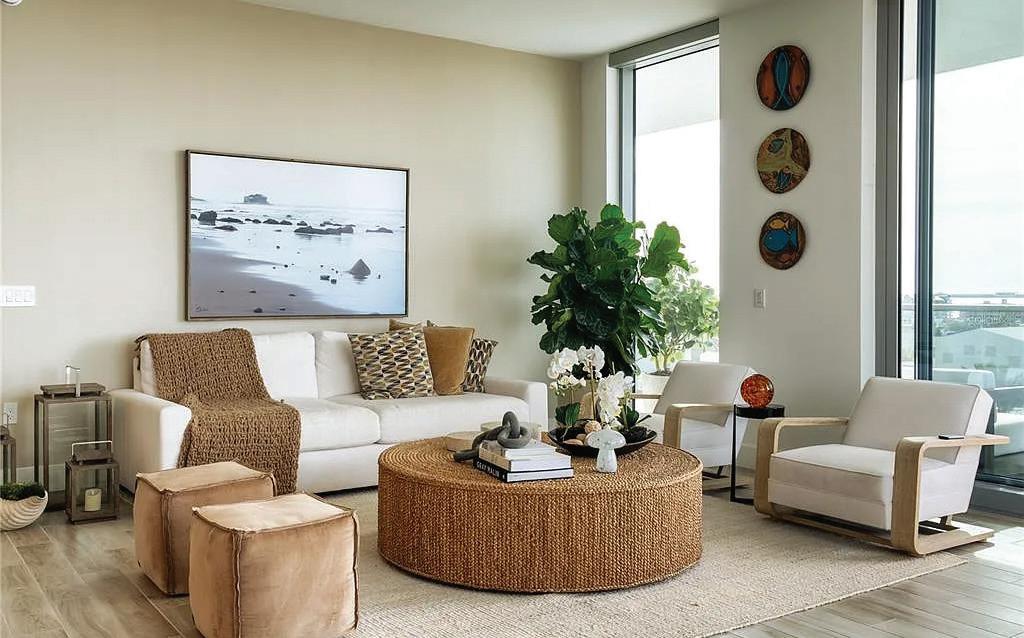

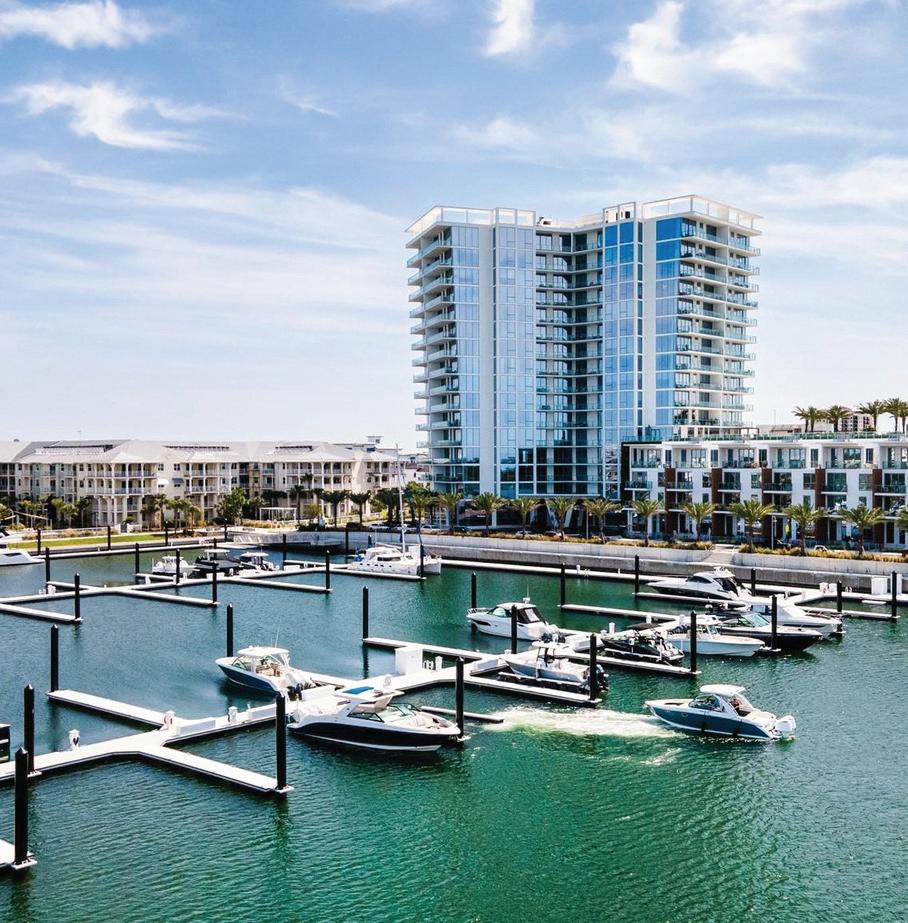





TONI EVERETT Co.
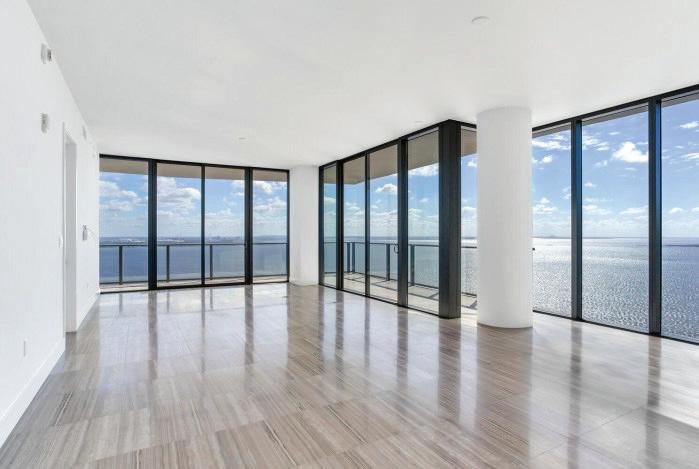

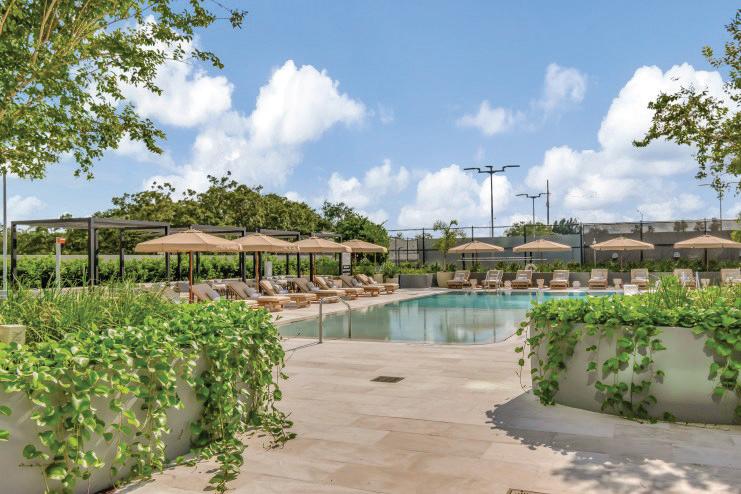

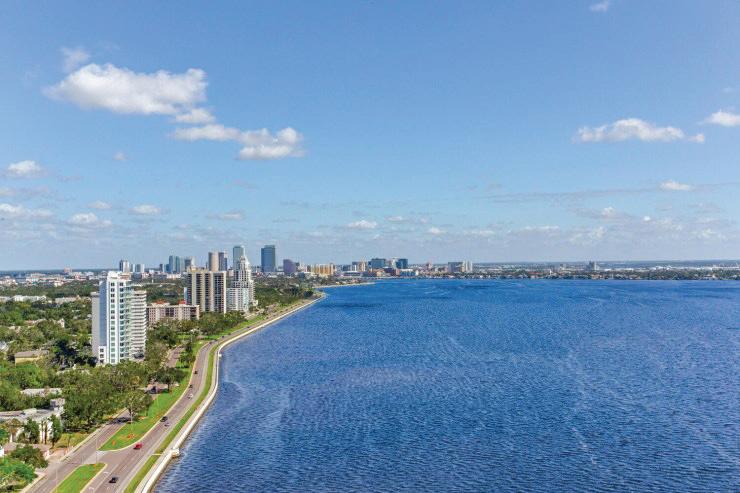
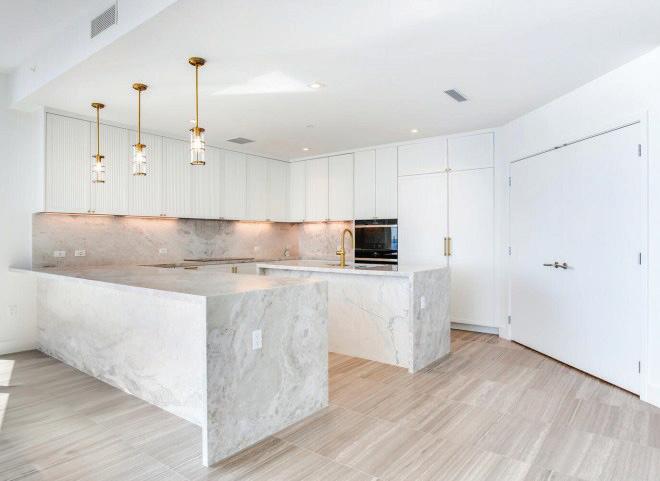
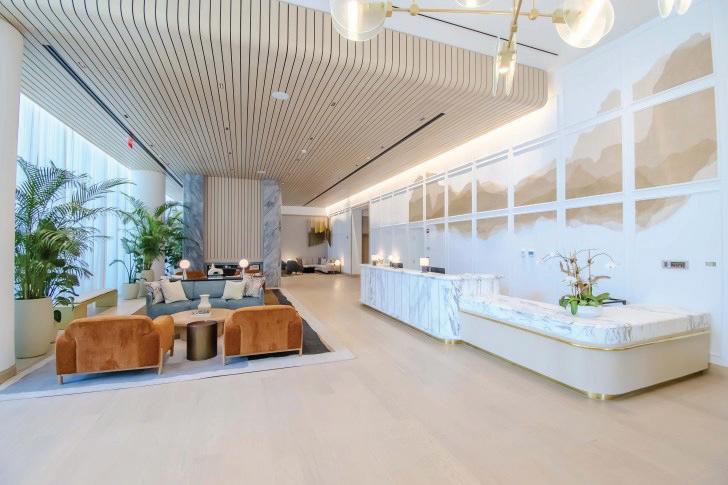

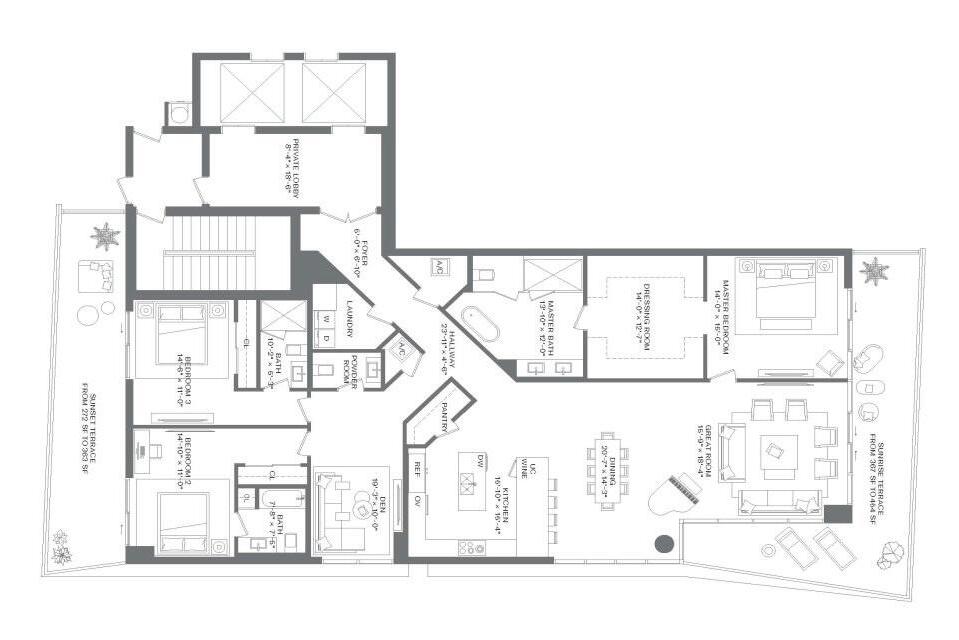
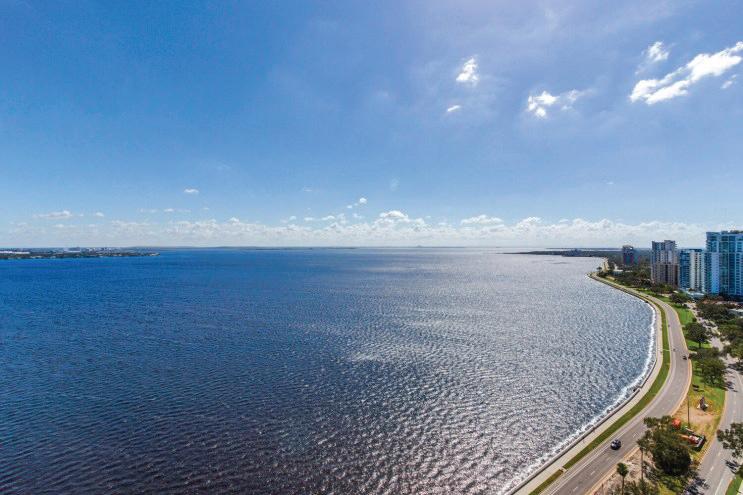
2912 W Santiago St #2204 (3br/3ba+den) $3,995,000 and 2912 W Santiago St #803 (2b/2ba+ small den) r$2,125,000
Soaring above the Iconic Bayshore Boulevard on Hillsborough Bay is The Ritz-Carlton Residences, Tampa, an oasis of sophistication that sets a new standard in exemplar design and gracious living, spacious balconies. Inspired by the environment and composed for contemporary lifestyles, this breathtaking residence offers generous amenities and unforgettable unobstructed Eastern views of Hillsborough open bay and downtown water views . Toni Everett 813-839-5000
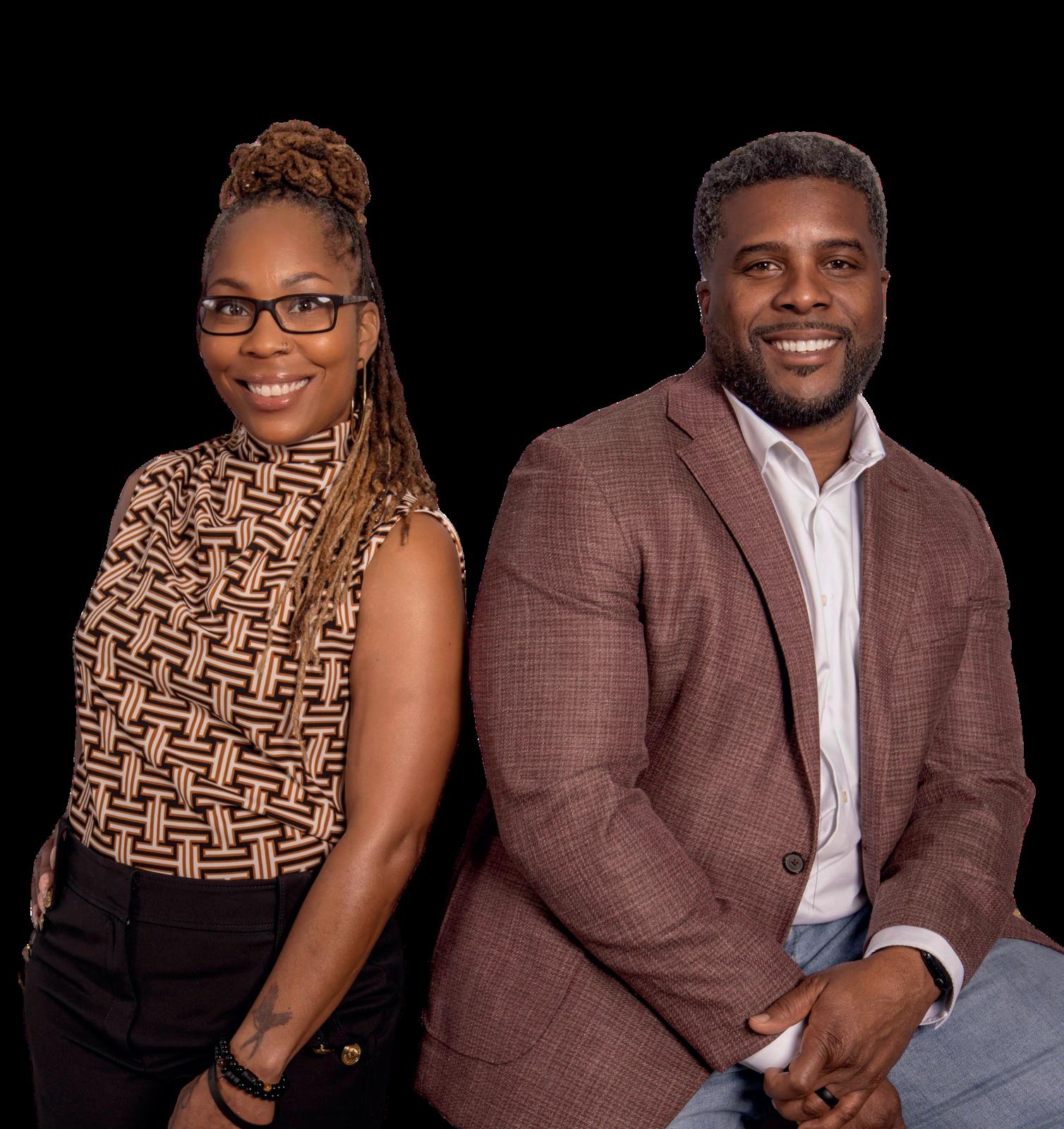



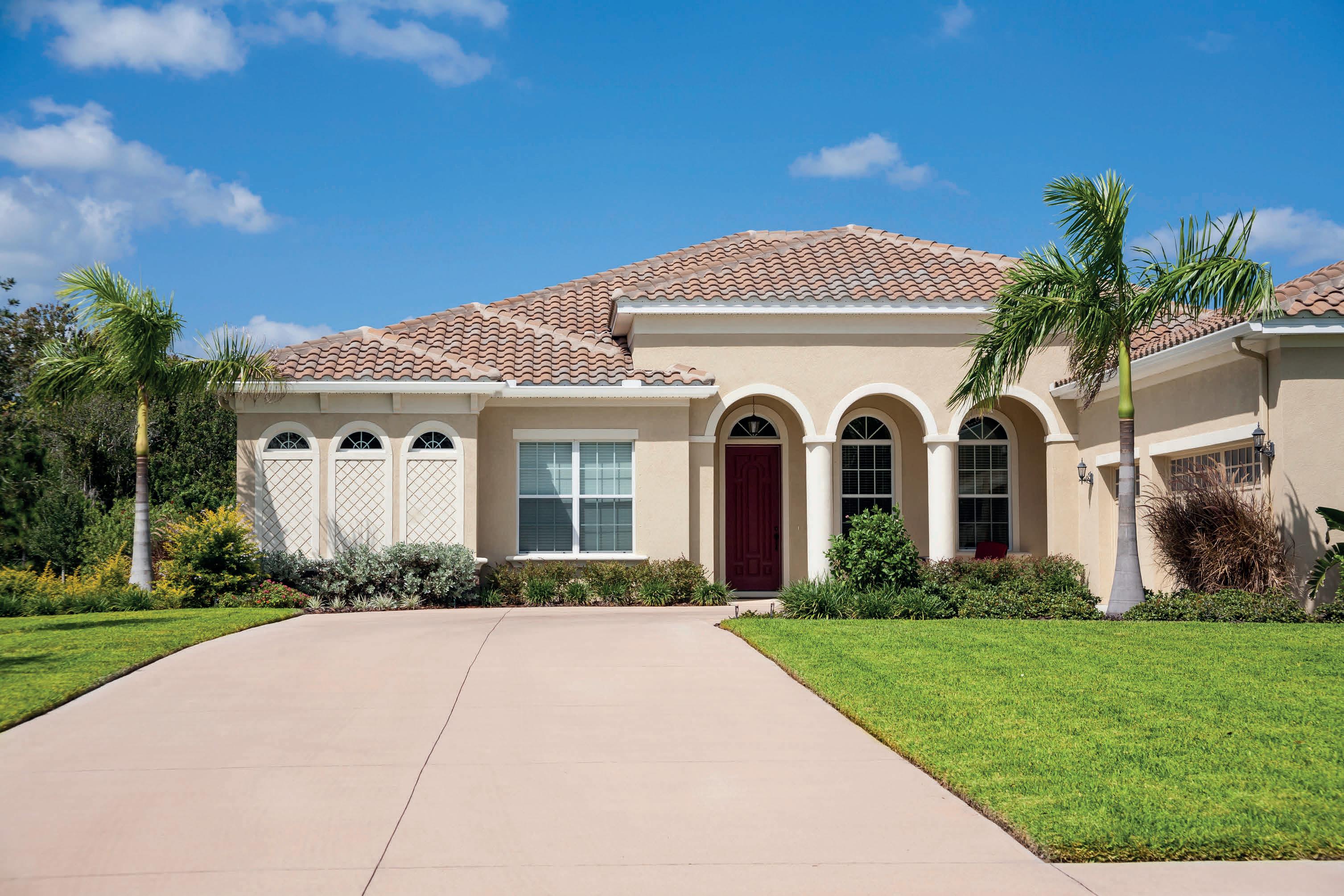
The Real Estate Duo is the team to help you align with your dream home! Whether you’re buying, selling or investing our team has you covered! Serving the south Hillsborough and Manatee Counties of Florida and surrounding areas our goal is to help our clients through the journey of homeownership!
WHO WE ARE
Candace Gallegos
Candace is a REALTOR® and Real Estate Instructor with over 10 years of experience in the Greater Tampa area. As a respected United States Air Force Veteran, she specializes in military relocations and guiding her clients through the real estate process. Whether you’re a first timer or a seasoned home buyer- Candace is ready to help you realize your home goals!


Vick is a REALTOR® and Real Estate professional with over 14 years experience in the Greater Tampa area. With a strong background in New Home Construction management, he has the knowledge and tools to help clients navigate all aspects of the real estate transaction. Whether you’re a first time home buyer or a seasoned investor- Vick is ready to help you realize your home goals!


Immaculate Home in Historic Port Tampa

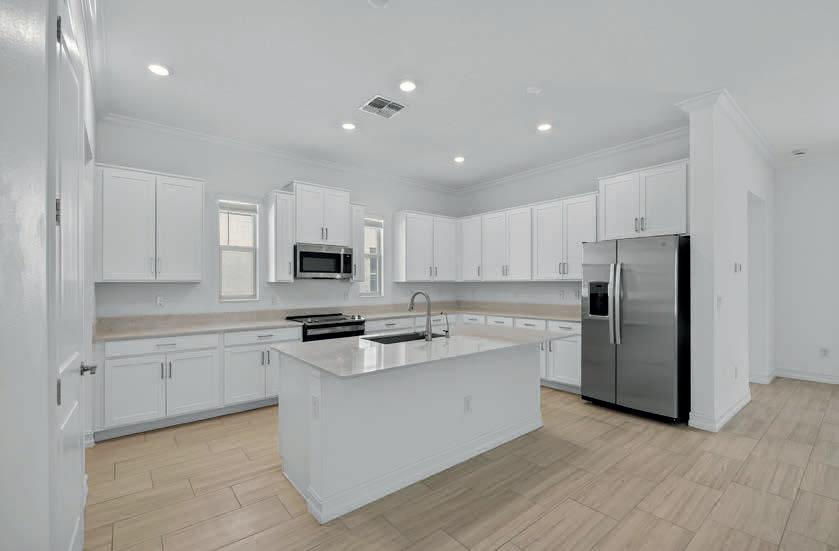

Welcome to 7708 S. Trask St, a move-in ready gem located in the highly desirable South Tampa area! This beautiful—practically brand new 5-bedroom, 3-bathroom home combines modern upgrades, an open-concept design, and a convenient location—making it the perfect fit for today’s lifestyle. Step inside and be greeted by a spacious living area filled with natural light and flowing seamlessly into the dining space and kitchen. The modern kitchen is a chef’s delight, featuring granite countertops, stainless steel appliances, sleek cabinetry, and plenty of prep and storage space. Whether you’re preparing a casual meal or hosting friends, this open layout makes entertaining effortless. The primary suite provides a private retreat with a generous layout, HUGE walk-in closet, and upgraded en-suite bathroom to include a super shower with stylish finishes. The 4 additional bedrooms are versatile, ideal for family, guests, or even a home office. Secondary full baths are conveniently located and designed with modern touches. Enjoy Florida living at its finest in the fenced backyard—perfect for weekend barbecues, pets, or simply relaxing outdoors. With LOW HOA and NO CDD, you’ll have the freedom to truly enjoy your home. Location is everything and this home delivers. Situated mere minutes from MacDill Air Force Base, Bayshore Boulevard, Downtown Tampa, Hyde Park, Westshore, and Gulf Coast beaches; you’ll love the easy access to shopping, dining, entertainment, and major highways. Whether you’re a first-time home buyer, upsizing, or looking for a great South Tampa investment, 7708 S Trask St is the complete package—style, functionality, convenience, and location. Don’t miss your chance to call this South Tampa treasure your new home. Schedule a showing today!
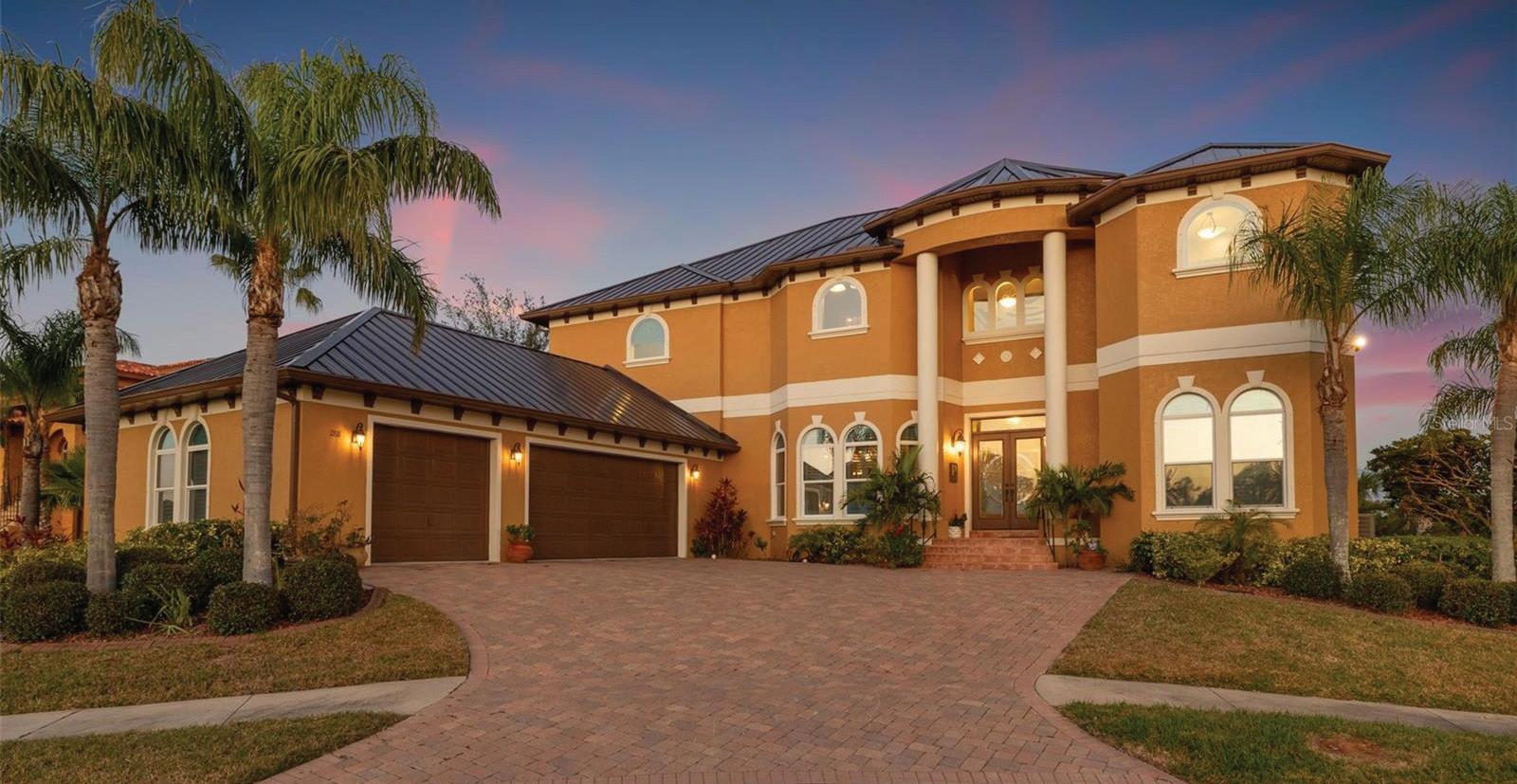
PRIVATE GATED LUXURY WATERFRONT ESTATE
288 MOBBLY BAY DR, OLDSMAR, FL 34677 4 BD | 4.5 BA | 5,260 SQ FT | $1,775,000
Luxury living with an abundance of privacy, amazing views, an open floor plan, and ample closet space are just a start. This cul-de-sac custom-built home of unparalleled elegance within a gated enclave features breathtaking water views and gleaming natural light without compromising privacy. Spanning 5,260 square feet, this 2 story meticulously designed residence features 4 bedrooms, study, game room, retreat room, 6 bathrooms, an elevator and an extended 3-car garage. Step inside to soaring ceilings, coffered detailing, and expansive windows with abundant light as well as privacy. This gourmet kitchen is a chef’s dream, outfitted with a top of the line Wolf range, stainless steel appliances, built-in ovens, microwave, beverage fridge, and generous walk-in pantry with attached second refrigerator. The openconcept kitchen, family room, breakfast nook, and transitional area provide a seamless flow for both everyday living and entertaining with direct access to covered patio. The main level also hosts spacious living room, bedroom with a full bath, and game area. Hardwood stairs, elevator and exterior spiral staircase connect to the second floor. The primary suite is a private sanctuary featuring an opulent ensuite bath, a custom walk-in closet with an organizing system, and breathtaking, unobstructed bay views with patio access. Large second-floor retreat room offers more opportunities for relaxation and gatherings. Outdoor living is unparalleled with two covered patios and a third-floor crows nest all with panoramic water views of Tampa Bay, and a custom-designed saltwater Pebble-Tec pool & spa to enjoy Florida’s yearround sunshine. The extended garage features larger doors, and built-in closets for maximum storage. Built with both style and security in mind, this home includes hurricane clips, fabric shutters, and remained high & dry during Hurricane Helene & Milton. A brand new high-end

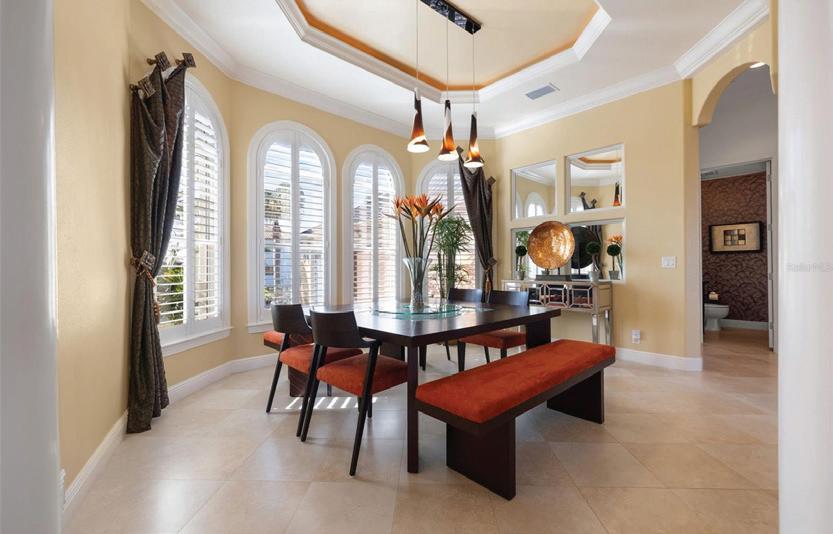
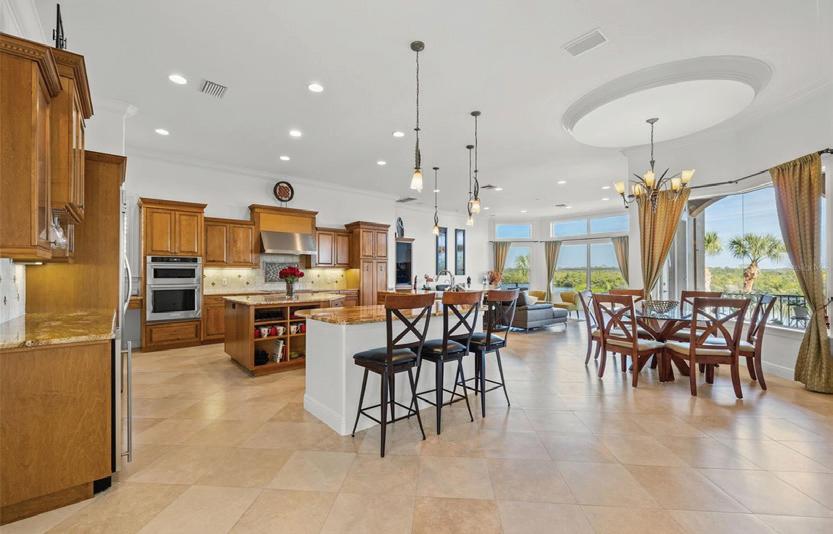
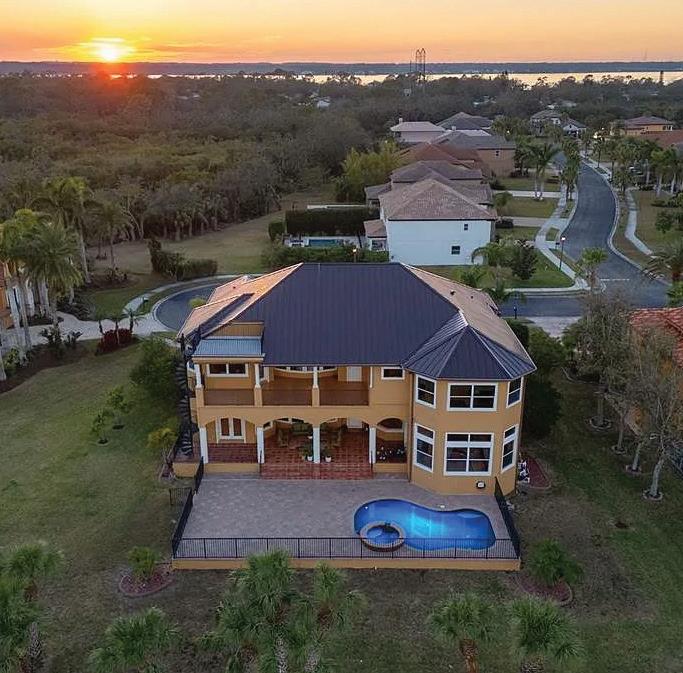
aluminum roof (2024) adds lasting durability for years to come. Enjoy your resort-style amenities and a prime central location with less than 30 minutes from St. Pete/Clearwater International Airport, Tampa International Airport and top-rated private and public schools. Within the hidden treasure of Pinellas County, you are close to great shopping, specialty dining, and Florida’s beautiful gulf beaches. Discover the pinnacle of Luxury, privacy, and serenity within this unique home that can be yours today.
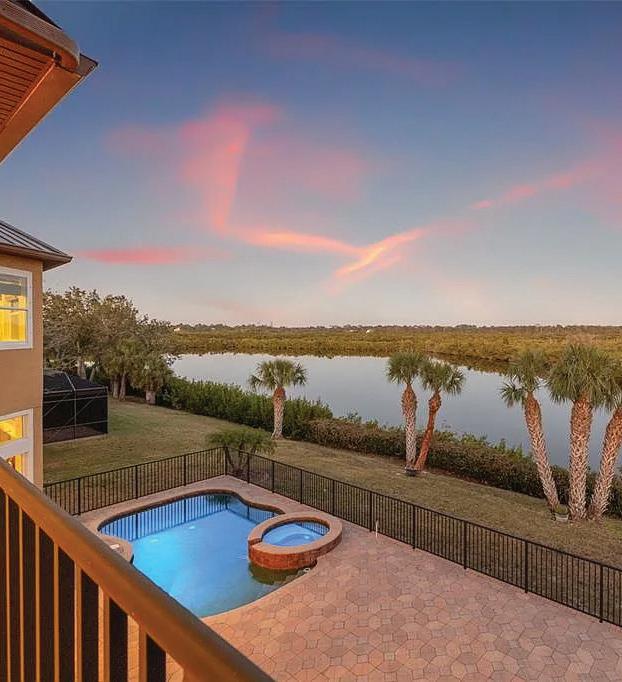
Designed for both grand entertaining and quiet retreat, the main level features a study/den with custom glass French-style doors—ideal as a home office or an additional bedroom. A guest suite with a private ensuite bath provides visitors with privacy and comfort. A main-level pool bath adds convenience for outdoor entertaining, and the home is prewired for surround sound throughout for immersive media experiences. Step outside to your resort-style backyard featuring a saltwater pool with new pump, a covered patio area, vinyl fencing, irrigation system with 8 zones, and an integrated French drain turf system—all surrounded by lush new palm trees and enhanced by landscape lighting and mosquito misters for year-round enjoyment.
Additionally there is an open patio space with access to build out a custom kitchen & grill area. Upstairs, the primary retreat is a sanctuary of its own. Enjoy the luxurious ensuite with a large walk-in shower, dual sink vanity, and an expansive custom walk-in closet with built-in shelving and storage. Additional upper-level bedrooms include Jack & Jill bathrooms, a private balcony, generous walk-in closets, and smart layout design for family or guests. The home is elevated 10 feet, offering both peace of mind and architectural presence. Systems include 2 HVAC units, a tankless gas water heater, and a 250-gallon propane tank that powers the stove and water systems. An EV-ready garage features a Stage 2 charger, while the smart thermostat, security system with Ring doorbell, 3 outdoor cameras, and Vivint home integration provide next-level comfort and protection. With no HOA and superior upgrades & finishes throughout, this is more than a home—it’s a statement. Just minutes away from the cultural pulse of Downtown St. Pete, this property delivers a vibrant lifestyle. Enjoy proximity to Vinoy Park, the Tampa Bay waterfront, award-winning schools, restaurants and specialty dining.
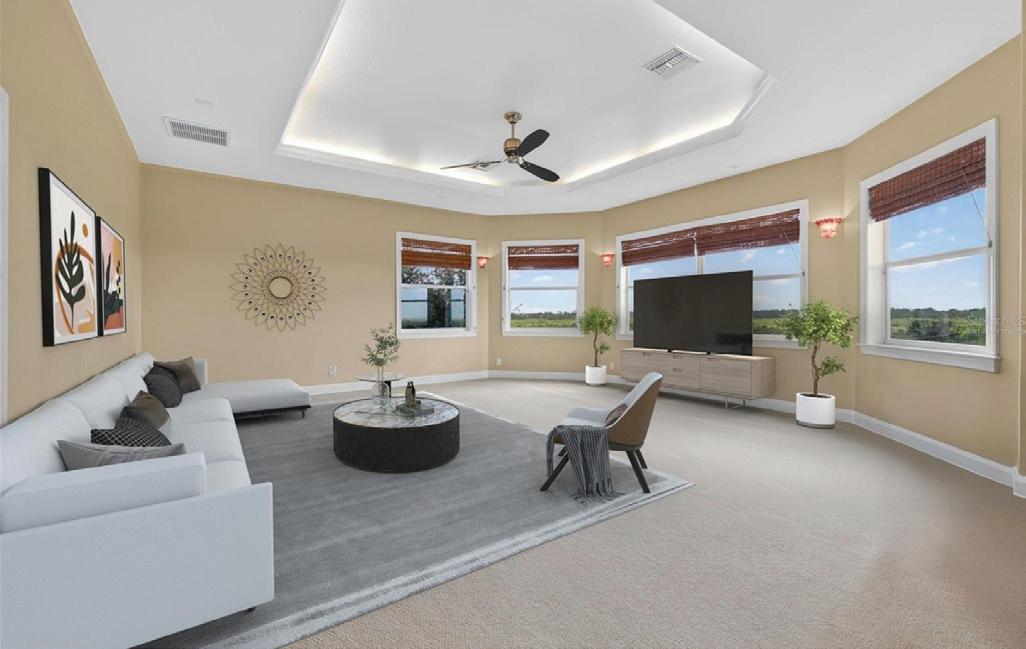
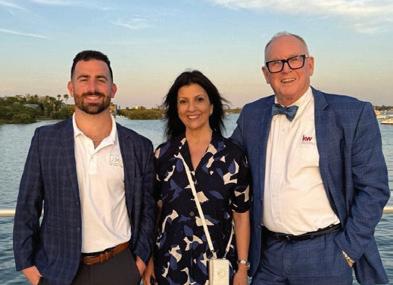



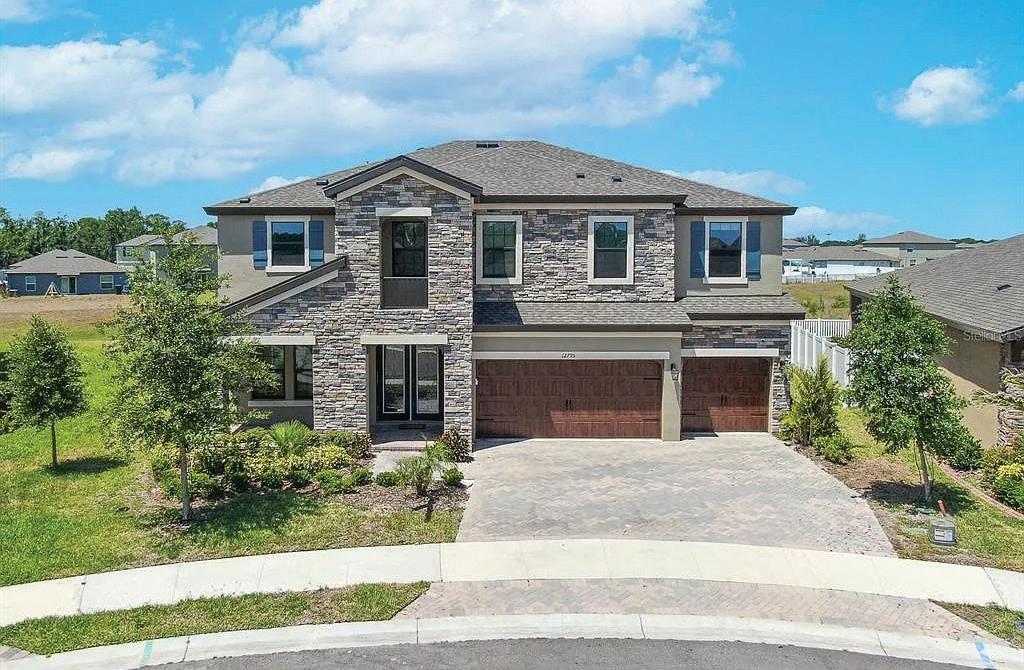
LUXURY meets COMFORT
12795 FISHERVILLE WAY, RIVERVIEW, FL 33579
5 BEDS | 4 BATHS | 3,601 SQFT. | $774,500
Barely lived-in 5BR/4BA home with 3,601 sq. ft. of modern living on an oversized cul-de-sac lot in Riverview’s sought-after Triple Creek. Features include soaring ceilings, luxury vinyl plank flooring, and an open-concept layout that flows to an oversized lanai— perfect for entertaining. The gourmet kitchen boasts quartz countertops and a sunny breakfast nook. A downstairs guest suite and private office complement the spacious upstairs with a versatile bonus room, Jack-and-Jill bath, and luxurious primary retreat with spa-inspired en suite. Community amenities include clubhouses, pools, trails, fitness centers, and more.

ANN JOHNSTON SALES MANAGER
C: 910.322.2850
ajohnston@eatonrealty.com www.eatonrealty.com
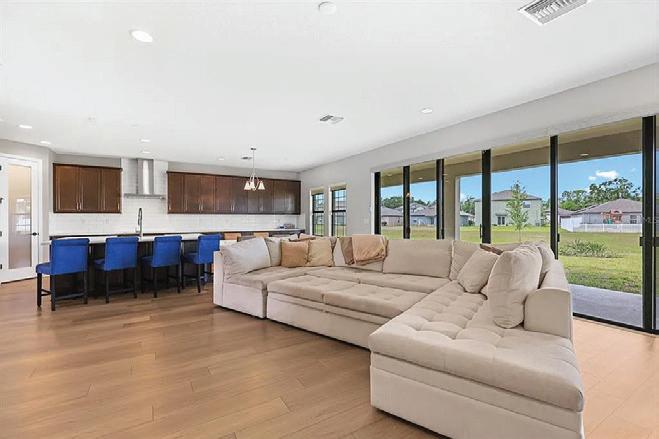

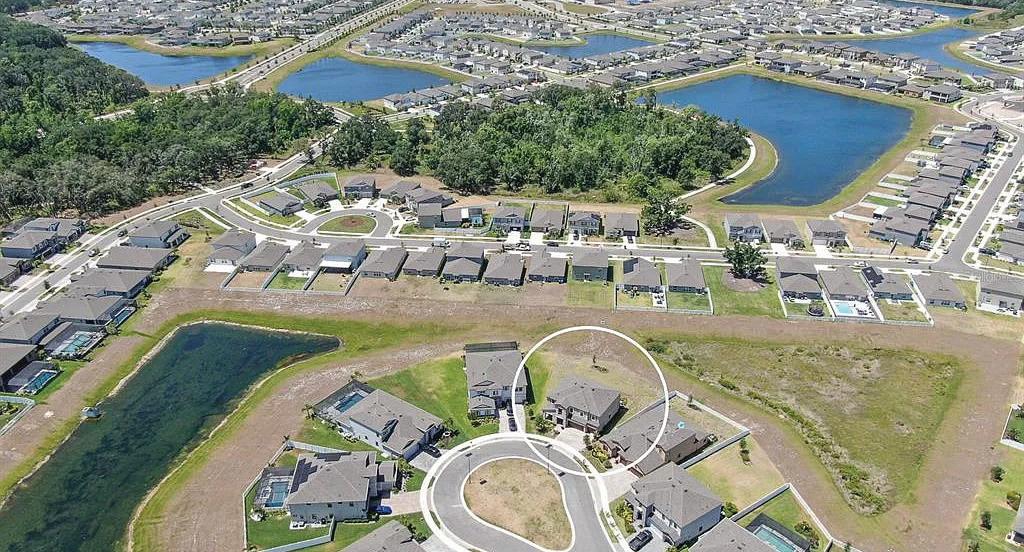


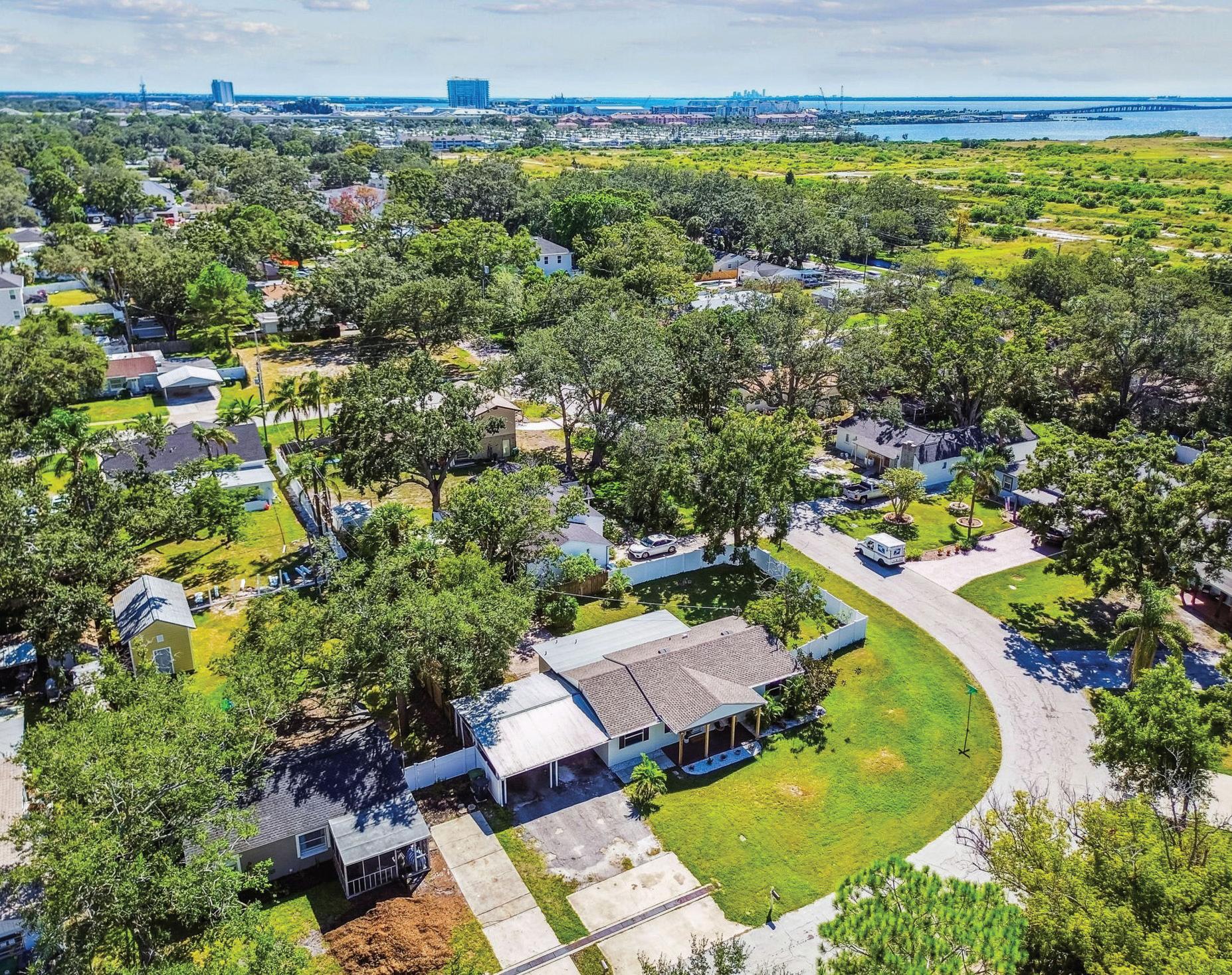
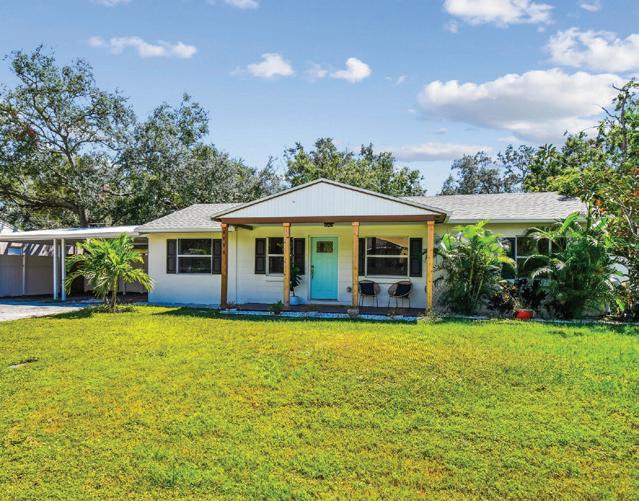
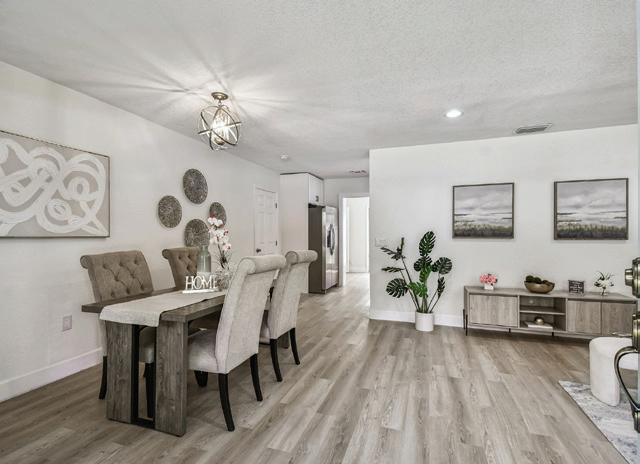
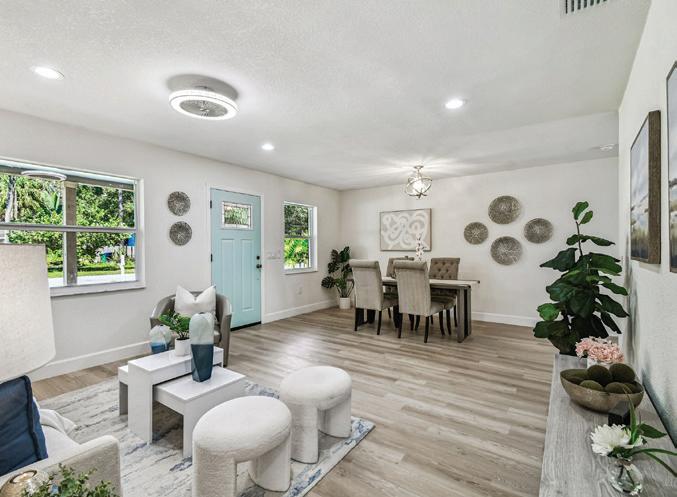

Beautifully REMODELED Turnkey Home in South Tampa! This 3BR/2BA residence on an OVERSIZED CORNER LOT blends modern updates with timeless charm. Truly MOVE-IN READY with all major updates complete, and the bonus of potential insurance savings! Situated in desirable South Tampa, just 5 miles to Downtown via BAYSHORE and minutes to Hyde Park, MacDill AFB, Tampa International Airport, Westshore, and Midtown. Enjoy quick access to waterfront parks, boutique shopping, award-winning dining, and some of Tampa Bay’s HIGHEST RATED PUBLIC + PRIVATE SCHOOLS! No HOA! Weekend strolls along Bayshore or quick getaways to the Gulf beaches are just around the corner.
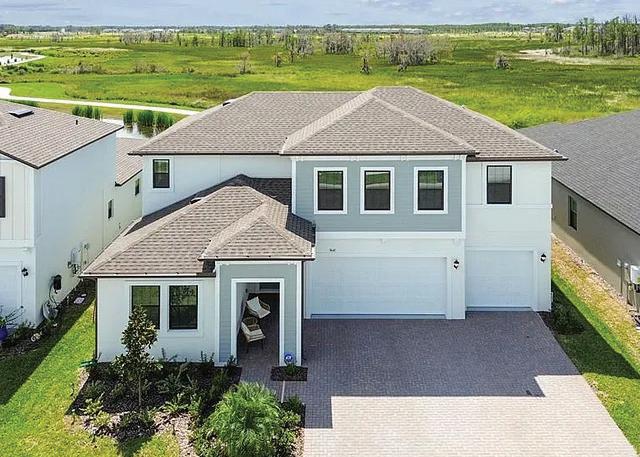
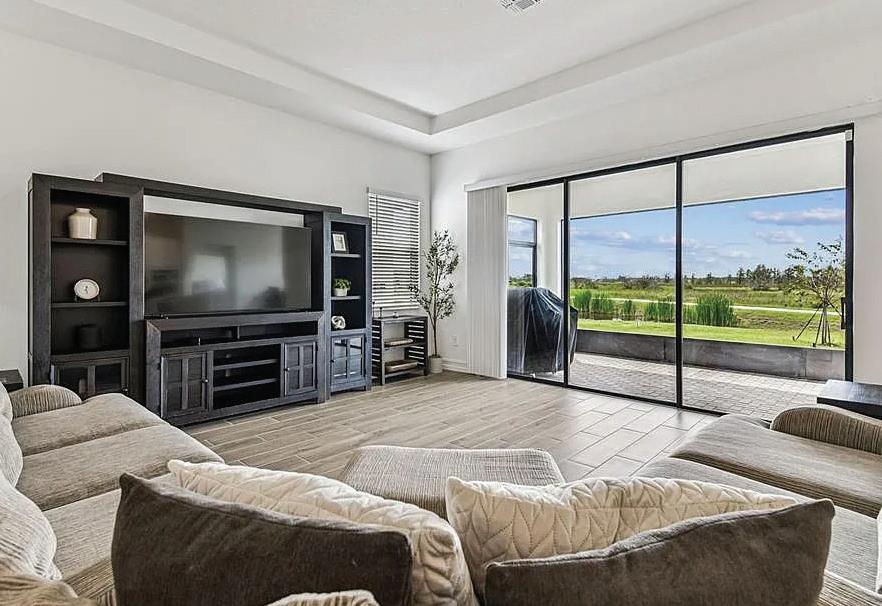

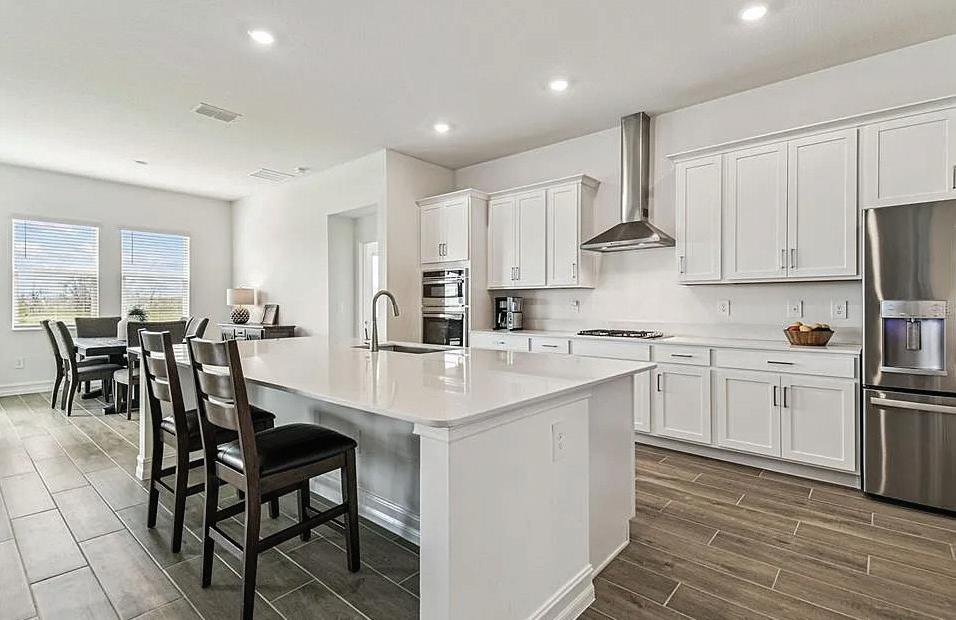
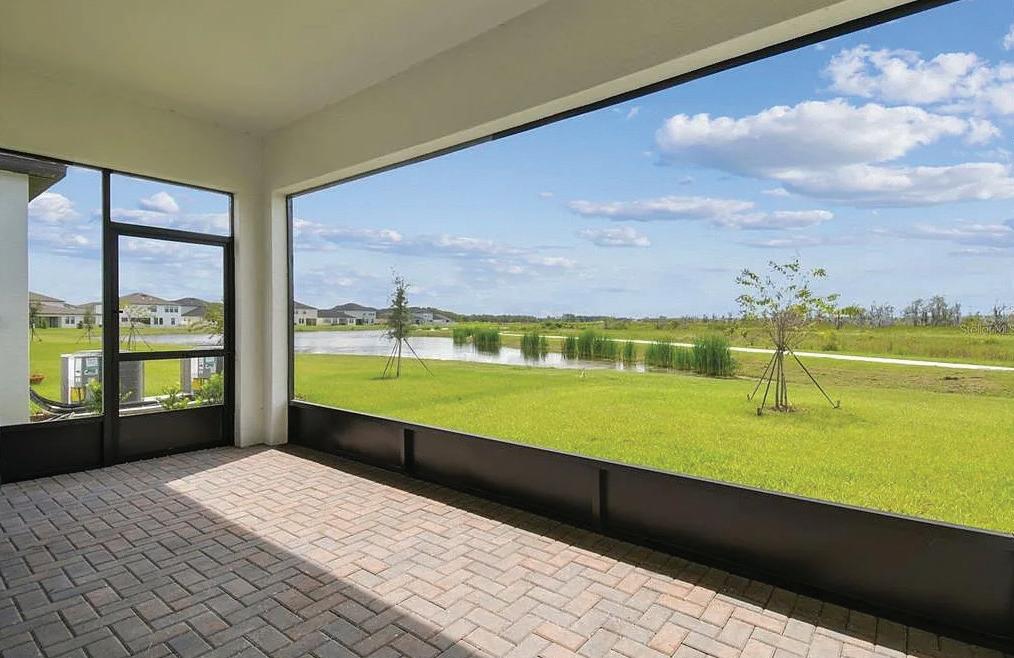
Welcome to Connerton! This new 5-bed, 4-bath, 3,629 sq. ft. home sits on a premier POND + CONSERVATION LOT with luxury upgrades including a chef’s kitchen, screened patio, loft with wet bar, and spa-style primary suite. Enjoy resortstyle amenities, top-rated schools within the community, and the peace of mind of a builder’s warranty. NO BUILDER FEES! NOT IN A FLOOD ZONE! The perfect blend of elegance, comfort, and convenience in one of Land O’ Lakes’ most sought-after communities, combining tranquility with easy access to all that Tampa Bay has to offer.


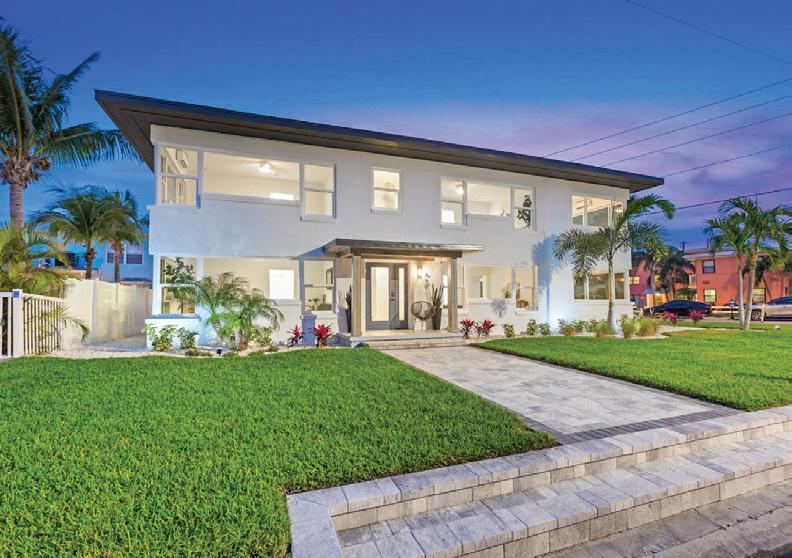
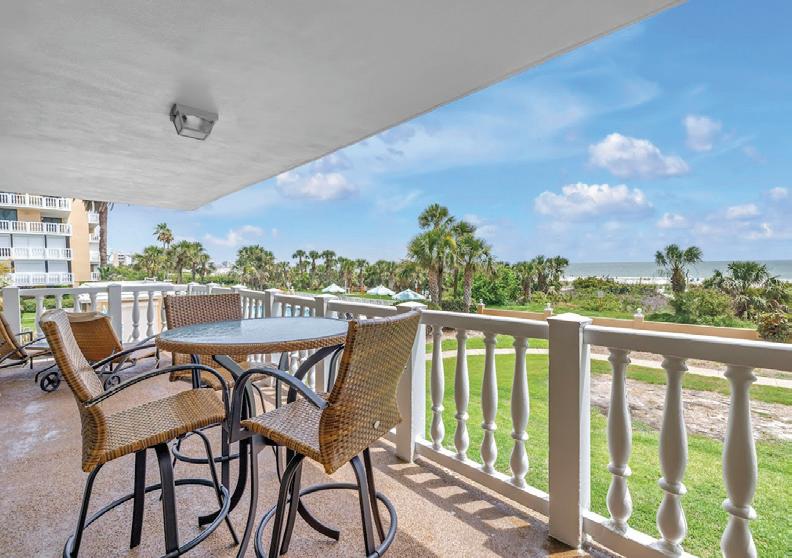
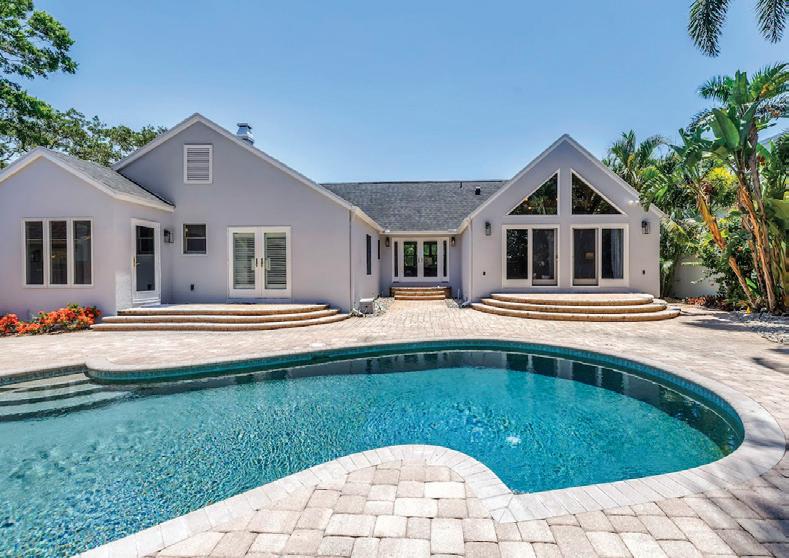
$1,999,900 – 6 beds / 4 baths / 2,938 SF
A short 150-yard stroll to Upham Beach, this completely updated quadplex delivers both prime location and peace of mind. Each of the four residences has been thoughtfully modernized with luxury vinyl flooring, stylish kitchens, and in-unit laundry. Completely furnished with brand-new, high-quality pieces, the property is move-in or rental ready from day one. A new 2024 roof and no hurricane damage provide peace of mind, while the unbeatable location and rental potential - make this investment a winner! Compass

FL 33706
$1,510,500 – 3 beds / 2.5 baths / 2,365 SF
At over 2,300 square feet, this corner condo boasts the largest layout in Silver Sands—designed to maximize Gulf-front living. Floor-to-ceiling impact glass frames sweeping beach views, while a wraparound balcony offers the perfect front-row seat to watch the sunset every evening. The expansive primary suite features dual closets and a spa-like bath, complementing a thoughtful split plan with two additional bedrooms. With direct beach access and resort-style amenities, this home combines space, style, and views in one of St. Pete Beach’s premier communities.
description. All measurements and square footages are approximate.



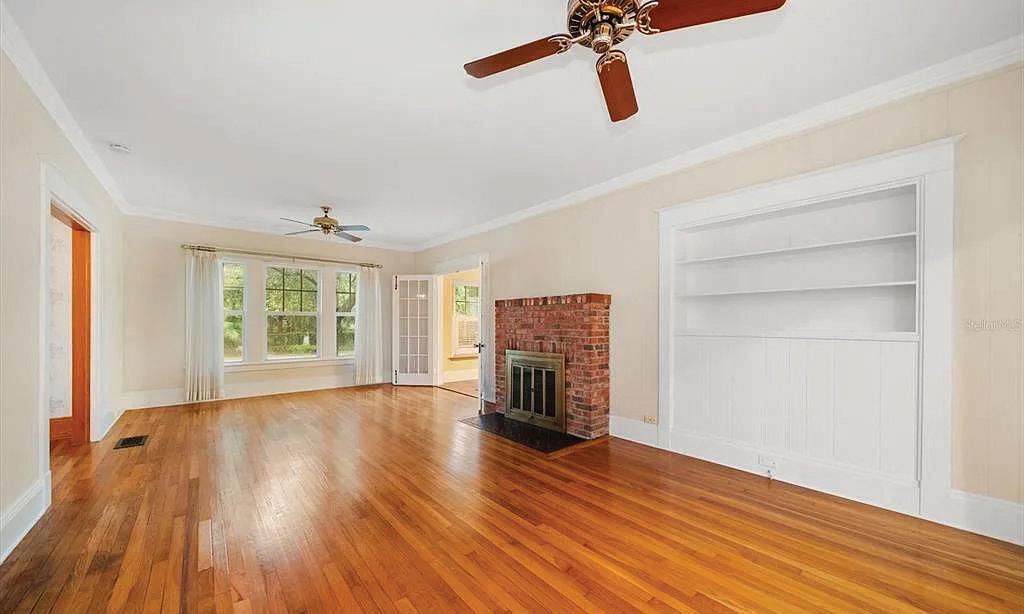
$1,550,000 – 3 beds / 3 baths / 2,212 SF
Set on a quiet street in Historic Old Northeast—just moments from downtown St. Pete—this mid-century home blends timeless character with modern comfort. A 2024 roof and undisturbed structure ensure peace of mind, while original wood floors, a sunlit den, and French doors to the pool preserve its charm. The primary suite opens to a backyard with new turf, tropical landscaping, and a sparkling pool. From Coffee Pot Bayou to downtown, this address offers both neighborhood charm and city convenience.
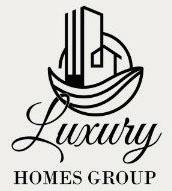
Nestled in a prime location just blocks from the bay and the scenic Edgewater Linear Park, this beautifully maintained 1925 home seamlessly blends historic charm with modern comfort. Offering three spacious bedrooms plus a dedicated office and two full bathrooms, the residence features original hardwood floors throughout, a wood‑burning fireplace, and a formal dining room ideal for entertaining. A large screened porch invites relaxed indoor‑outdoor living, while a newer detached two‑car garage, a roof replaced just five years ago, and an updated HVAC system provide long‑term peace of mind. The expansive, shady backyard is perfect for leisure or gathering. Although the home is not in a flood zone, its proximity to the waterfront and its short distance to the renowned downtown of Dunedin, Florida — with its lively breweries, dining and boutique shops — offer the best of coastal living with a truly walkable, amenity‑rich lifestyle.

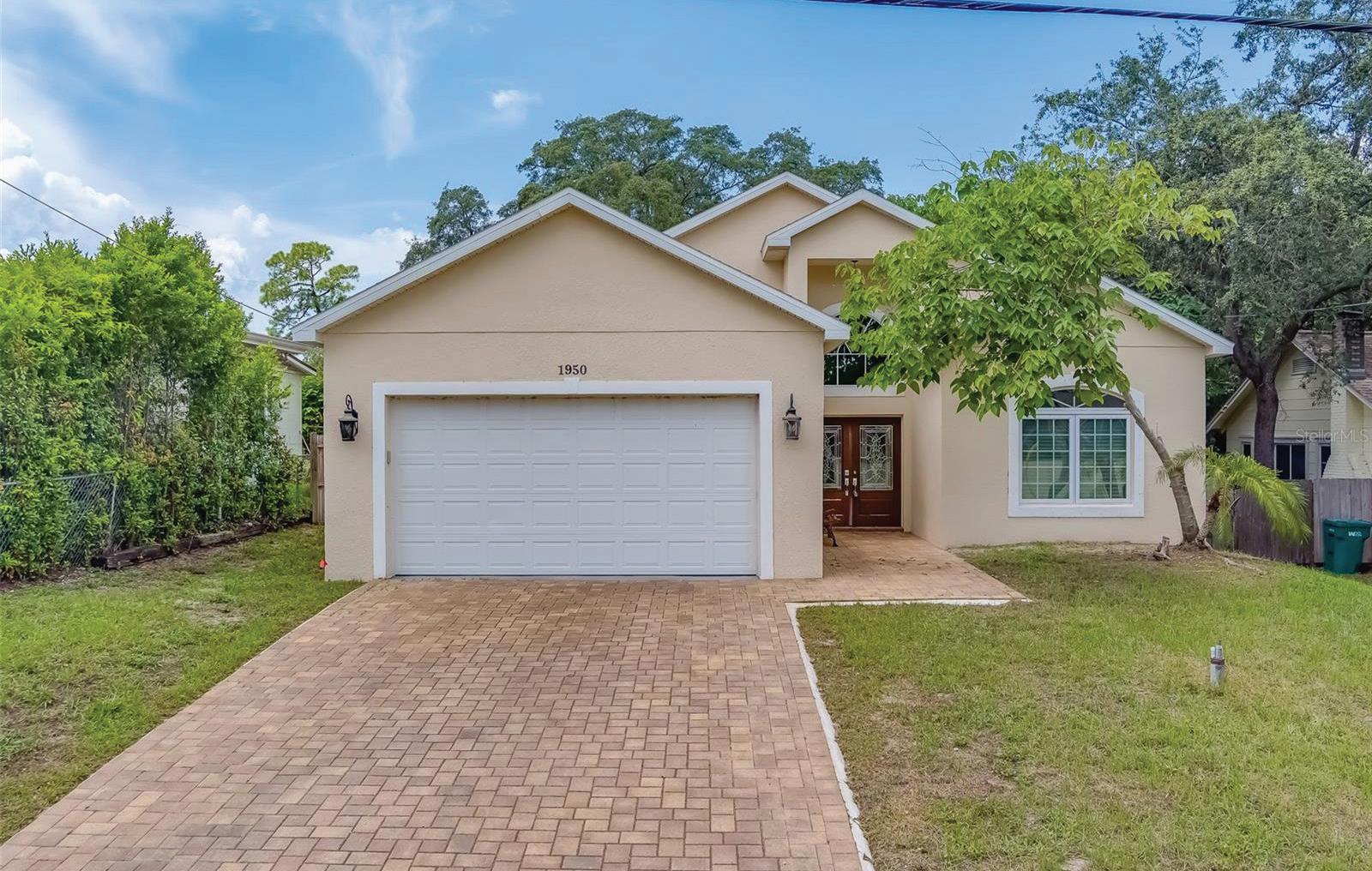

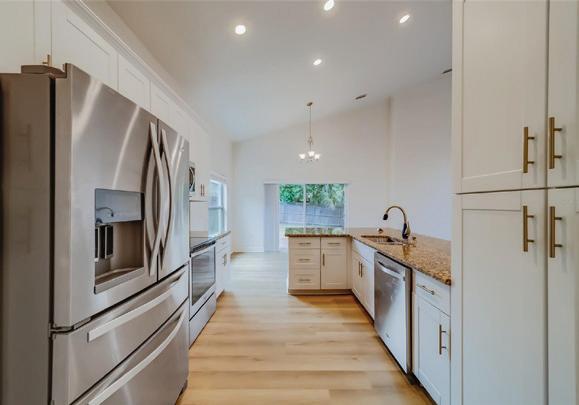
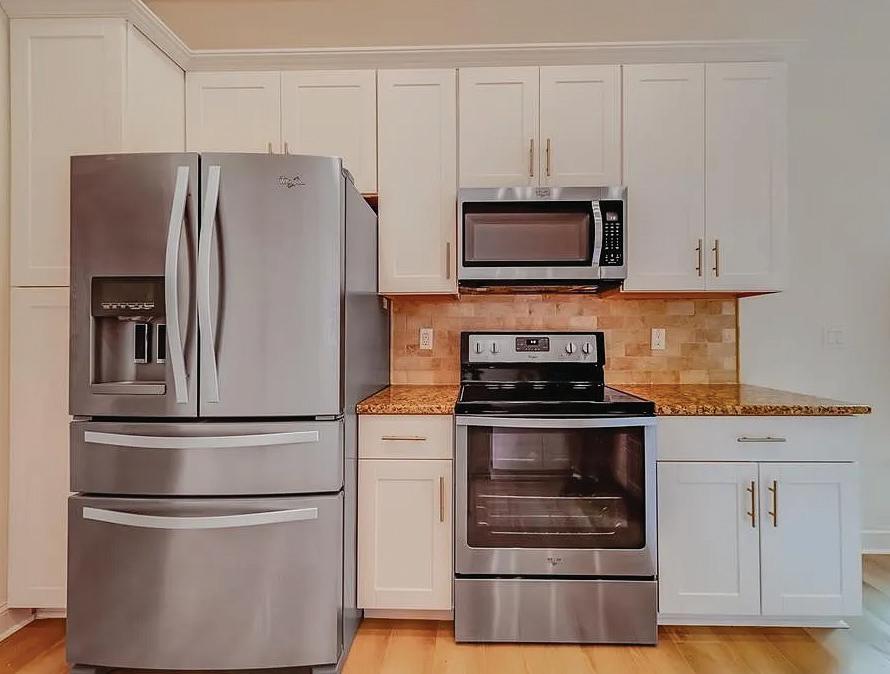
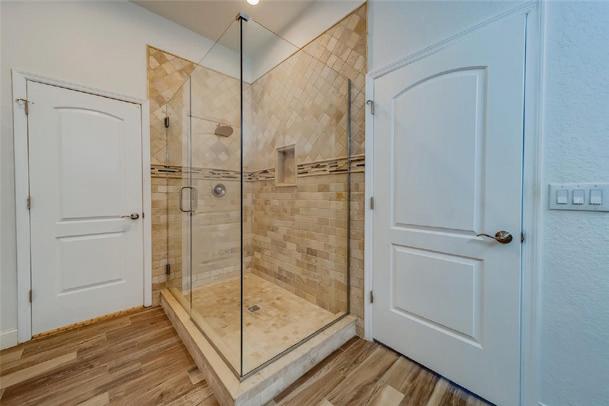
3 BEDS • 2 BATHS • 1,526 SQFT • $465,000 Welcome to 1950 Lillian Ave., a charming 3-bedroom, 2-bath home in the picturesque town of Tarpon Springs. This inviting residence features an open floor plan that seamlessly connects the living, dining, and kitchen areas, filled with natural light from large windows. The kitchen offers stainless steel appliances, ample counter space, and plenty of storage—perfect for everyday meals or entertaining. The master suite provides a peaceful retreat with a spacious closet and luxurious en-suite bathroom, while additional bedrooms offer flexibility for guests or a home office. Contemporary finishes in the bathrooms add a touch of elegance. Ideally located near the historic Sponge Docks, beaches, dining, and shops, this home offers the best of comfort and vibrant Florida living.

GRAMS

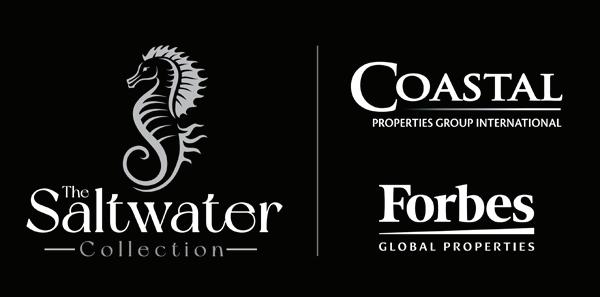
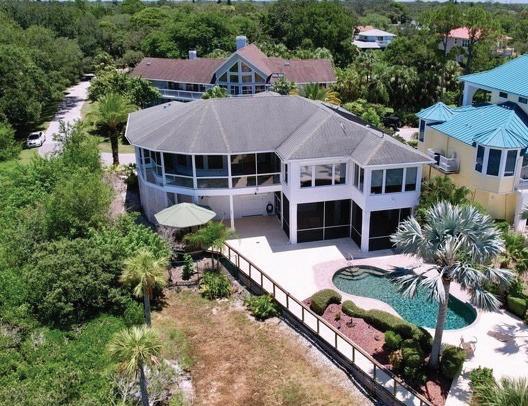
4 BEDS // 3.5 BATHS // 2,990 SQ FT // $2,100,000
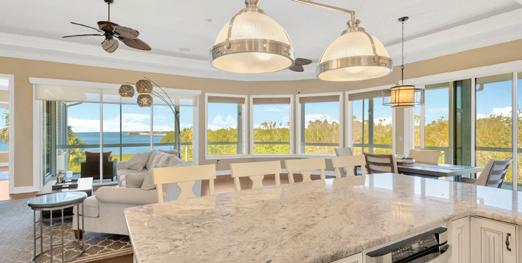
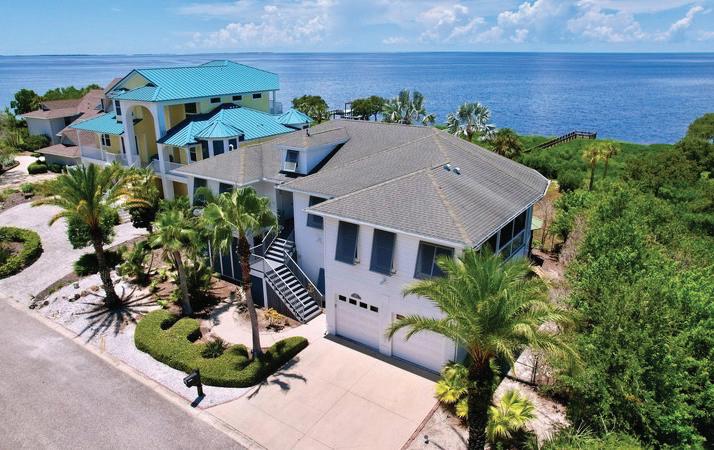
NOW is your opportunity to own this masterfully designed architectural custom built home on the Gulf of Mexico in beautiful Tarpon Spring, Florida. The home features 90 feet of open water views, park like grounds, low maintenance landscaping, wrap around screened enclosed porch and total privacy. Its like being on vacation every day! Gulf front property on a quiet cul-de-sac, bordering Fred Howard Park with close access to both Clearwater and Tampa. If you dream about year-round vacation lifestyle, this is your best option, providing both privacy and a dream location between two sandy beaches, Fred Howard Park Beach and Sunset beach. This custom designed property takes full advantage of the unobstructed panoramic open Gulf views, spectacular sizzling sunsets, all amenities of Fred Howard Park, proximity to Three Rooker Island, Anclote Key Preserve State Park, Honeymoon Island State Park and waters of St. Joseph Sound. Fabulous open floor plan with walls of high impact glass that bring the outside in with unsurpassed views of the lush tropical back yard, pool, sunsets and Gulf. Elevator access at ground floor entry. Immaculate in every way, this custom home enjoys a bamboo entryway, high 10 ft ceilings, tray ceilings, ceiling fans, plant shelves, Bamboo floors, crown molding in every room, plantation shutters, central vacuum, security system, solar shades, 36ft covered deck with glass see through railings. One-of-a-kind waterfront 91’ x 170’ lot. Home did not flood during past 2 hurricanes.
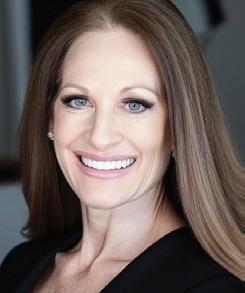
LORRAINE JOHNSON
BROKER ASSOCIATE
727.244.0322
ellellc.realtor@gmail.com
LIC#BK3289553
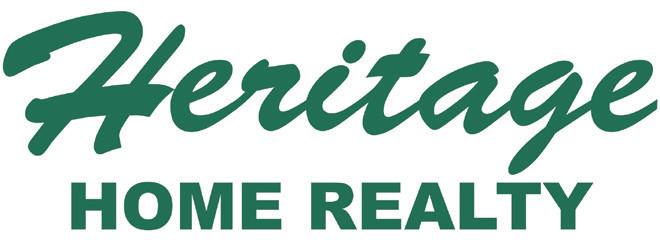
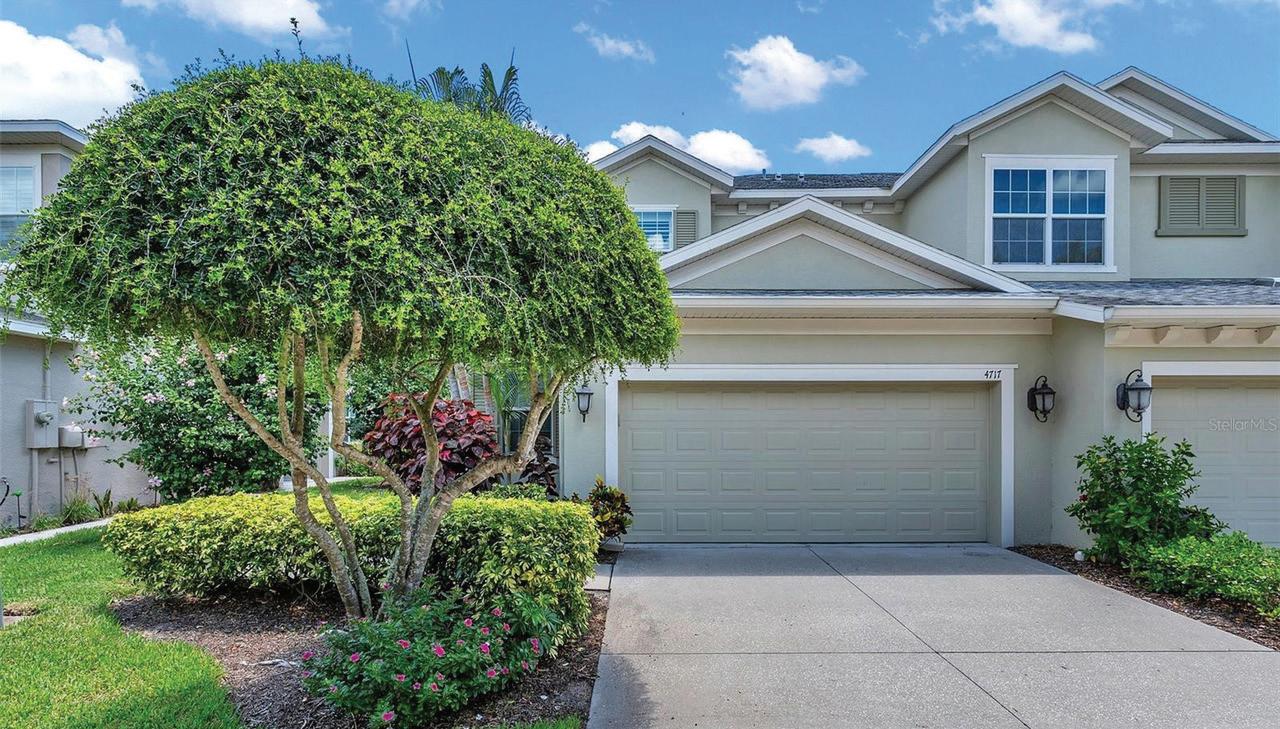
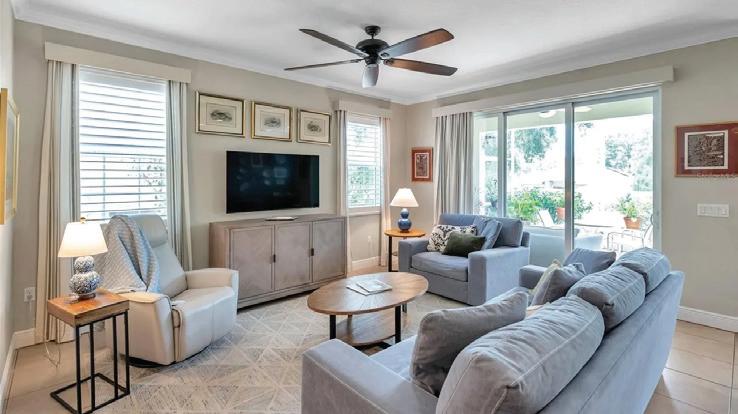

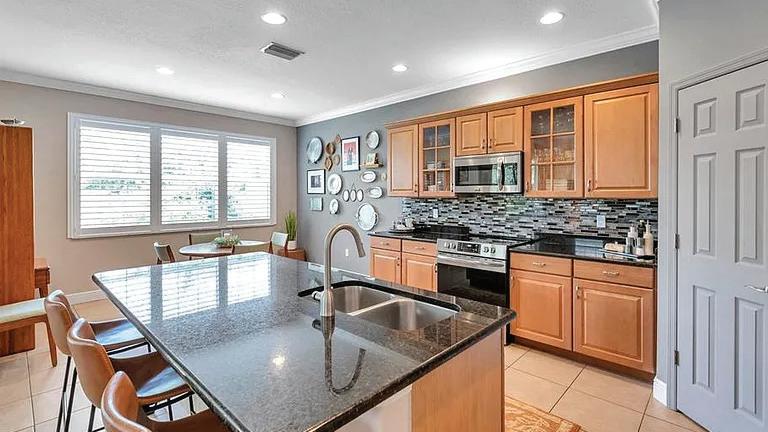
4717 OSPREY RIDGE CIRCLE, PALM HARBOR, FL 34684
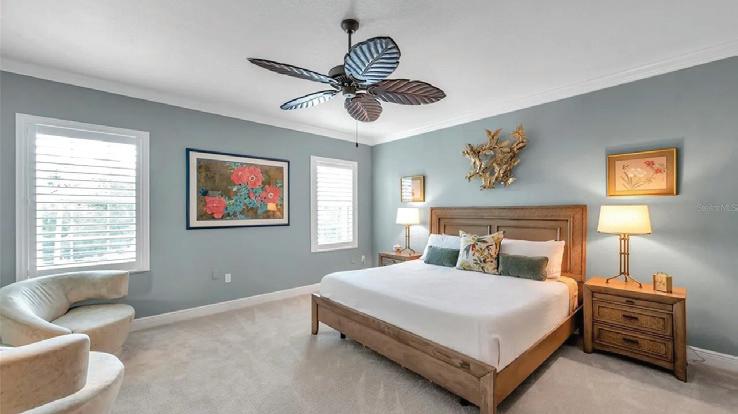
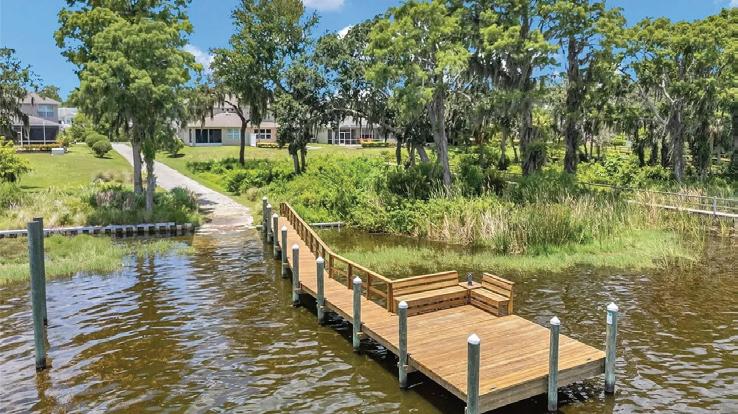
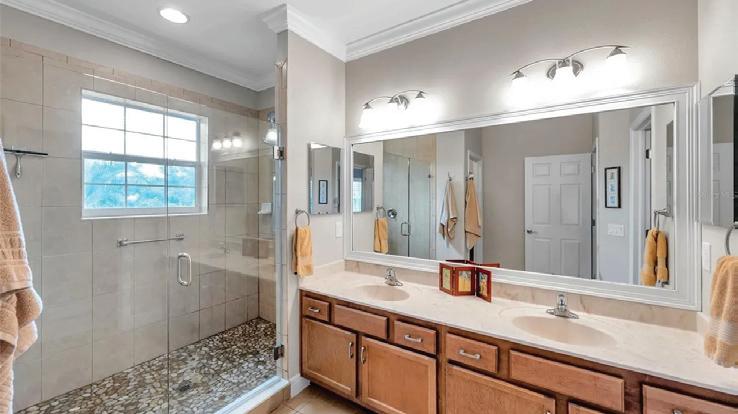
MUST SEE and MOVE IN READY!! OSPREY RIDGE IS A BEAUTIFUL, GATED, TOWNHOME COMMUNITY ON LAKE TARPON in North Pinellas County, Florida. Step into this GORGEOUS 3 bedroom/3 FULL bathroom/2 car garage home and you’ll quickly NOTICE THAT YOU’VE FOUND A TREASURE! SPACIOUS, OPEN FLOOR PLAN, HIGH CEILINGS, PLANTATION SHUTTERS. CHEF’S DELIGHT KITCHEN with GRANITE COUNTERTOPS, ISLAND WITH SEATING, ALL STAINLESS APPLIANCES, BEAUTIFUL WOOD CABINETRY and PANTRY. Relax and take in the lush greenery and comfort of the SCREENED IN BACK PATIO/LANAI. Lovely bedroom on first floor with MURPHY BED/DESK COMBO, along with full bathroom and INDOOR LAUNDRY ROOM. LUXURY PRIMARY SUITE UPSTAIRS WITH 2 WALK IN CLOSETS. One of them is SO SPACIOUS THAT IT COULD flex as an OFFICE OR BABY NURSERY. EN SUITE BATHROOM TO PRIMARY HAS 2nd Walk in closet, DUAL SINKS AND BEAUTIFUL WALK IN SHOWER. Lovely 3rd bedroom and another full bath are also upstairs. PLUS, home has brand new 2025 HVAC unit. IN OSPREY RIDGE, LIVE WHERE OTHERS VACATION, with community pool, DOCK and BOAT RAMP! GO FISHING, KAYAKING, OR BOATING ANYTIME! COME SEE THIS BEAUTIFUL HOME AND MAKE IT YOURS.


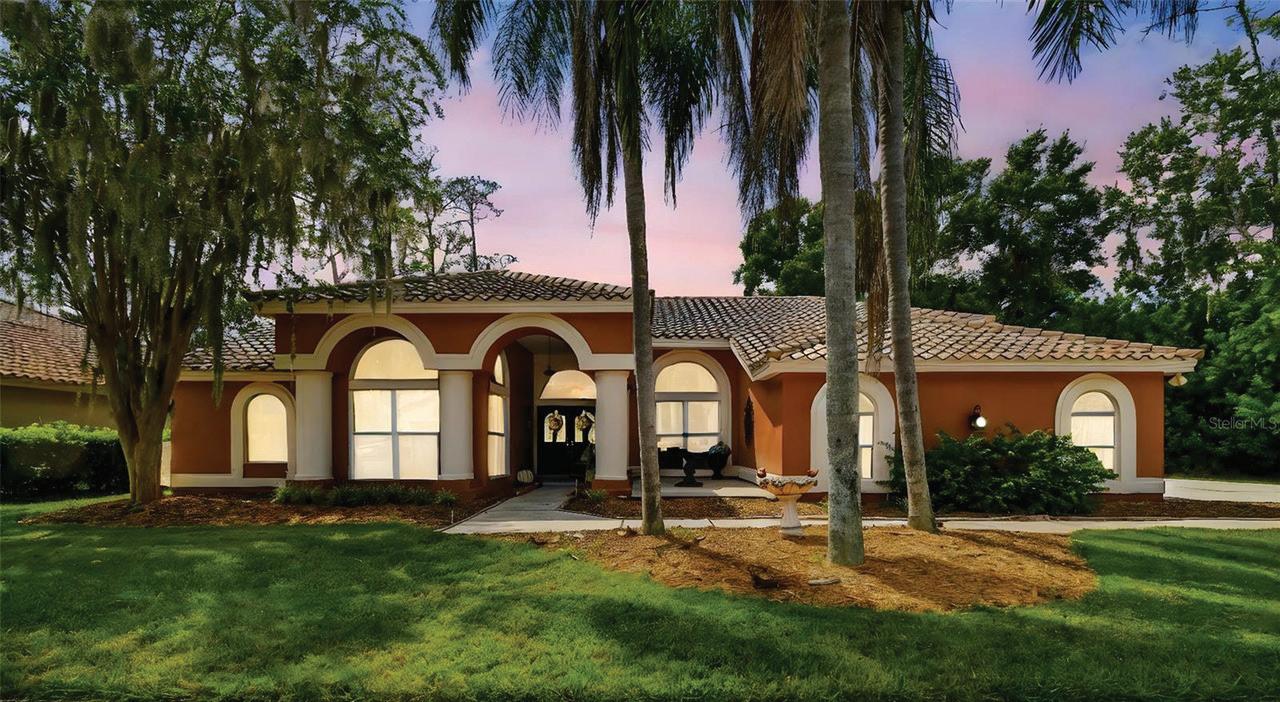


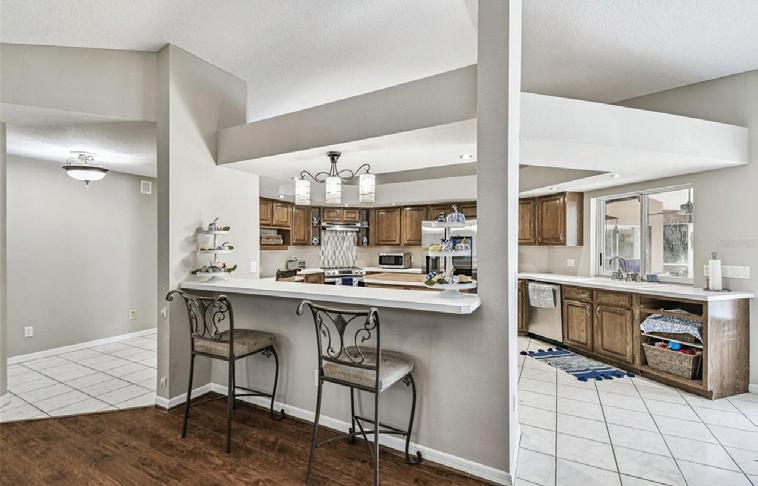
Stunning 4BR/2.5BA pool home on an oversized lot in the gated East Lake Woodlands – Aberdeen community. This airy single-story residence offers over 2,800 sq ft with soaring ceilings, open floorplan, and abundant natural light. The spacious primary suite features private access to the patio, and in the bathroom you will find a walk-in closet, dual vanities, beautiful clawfoot tub, and separate shower. The home also boasts formal living and dining areas, a family room with fireplace, and a bright open kitchen. A large laundry room/wash room combo with exterior access and 3-car garage provide added convenience. Outdoors, relax or entertain with a screen-enclosed pool, covered patio, and mature landscaped yard. Enjoy community amenities including golf, tennis, fitness center, pool, and sidewalks— all ideally located near shopping, dining, top schools, and the Gulf beaches.

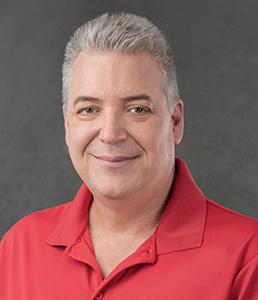
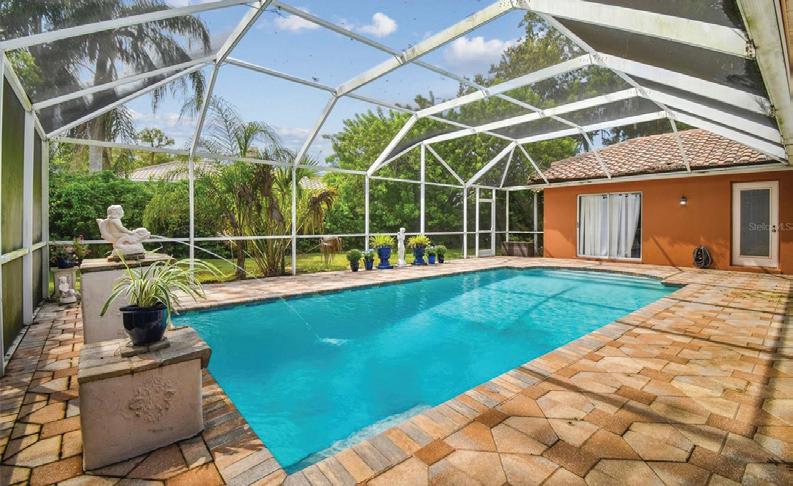
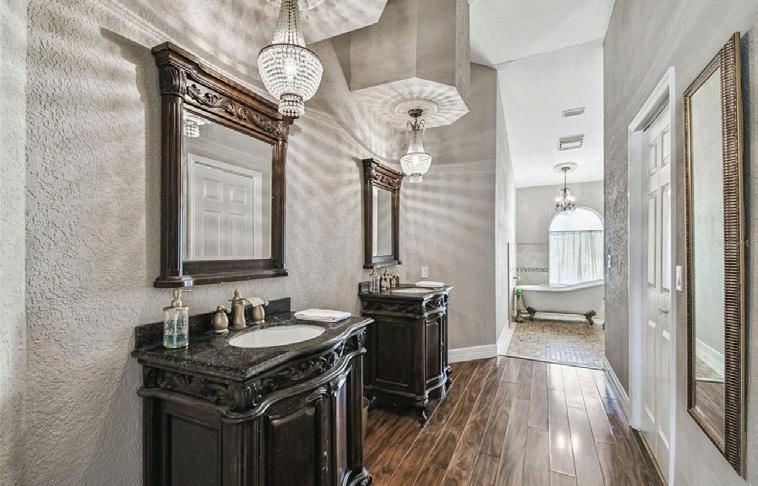





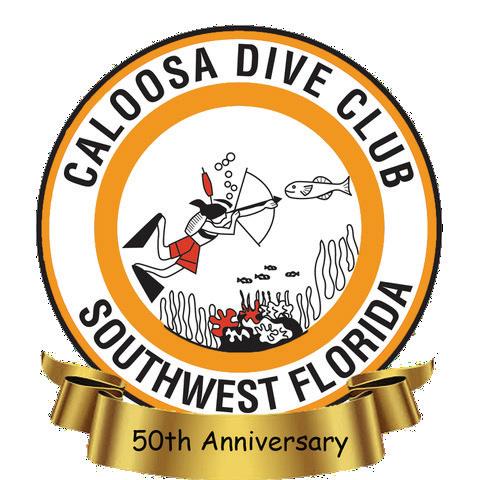


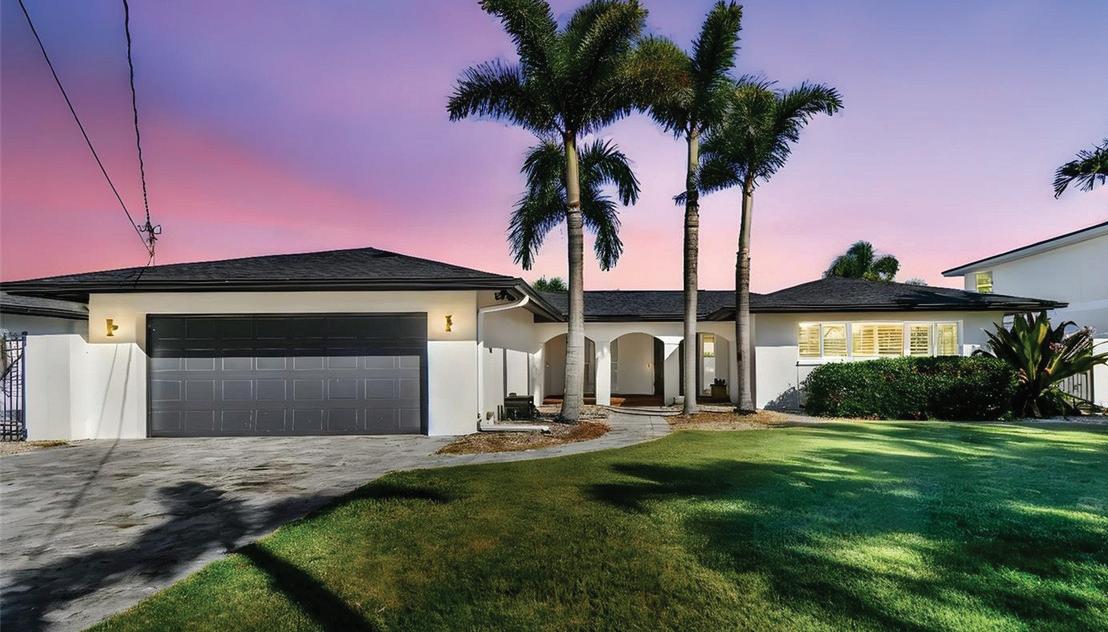


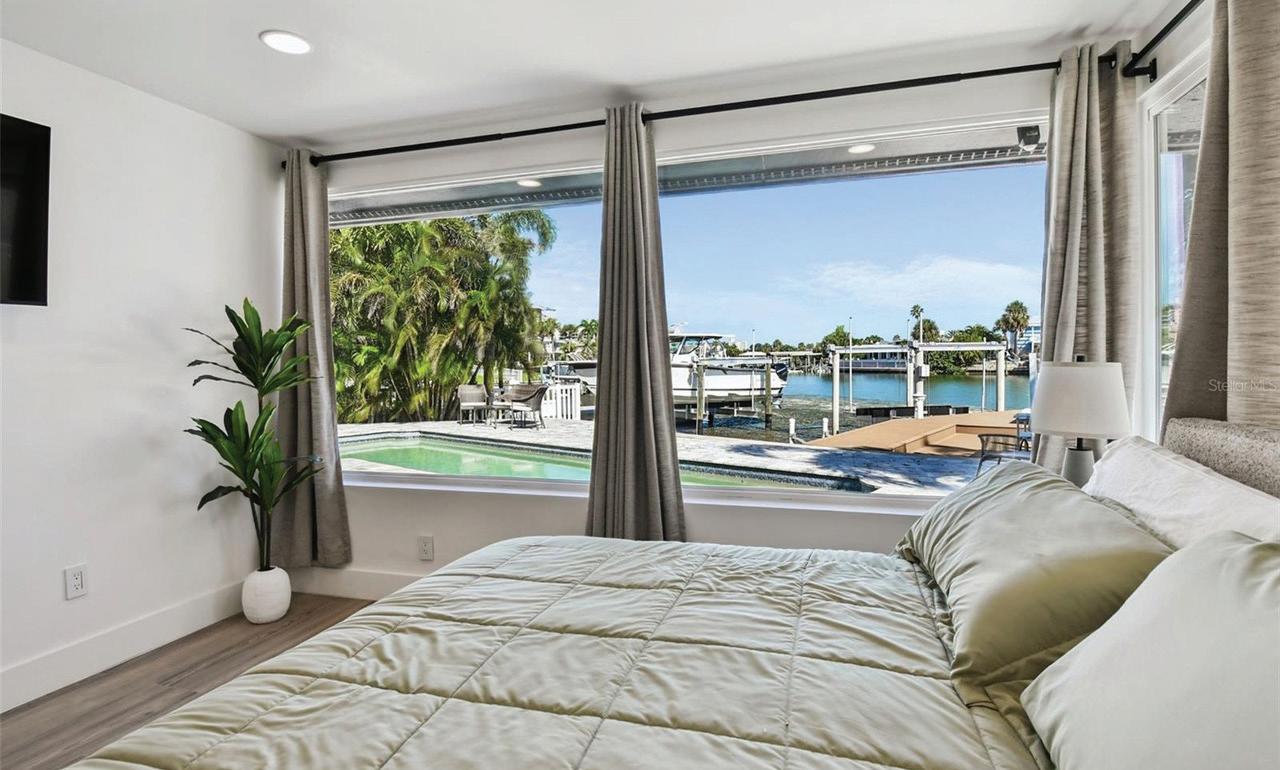
320 PALM IS NE, CLEARWATER BEACH, FL 33767
4 BEDS | 3 BATHS | 2,372 SQ FT | $$2,275,000 Coastal luxury meets effortless living in this beautifully remodeled 4-bedroom, 3-full bath waterfront home. Every detail has been thoughtfully designed to showcase modern elegance and the ultimate Florida lifestyle.
The inviting covered front porch offers a warm welcome, while inside you are greeted with bright, open living spaces filled with natural light and stunning water views. The gourmet kitchen perfectly blends sophistication, functionality, and the relaxed charm of waterfront living. The spacious living areas flow seamlessly outdoors to a private backyard oasis--featuring a sparkling pool with a paver patio, a covered outdoor kitchen, and plenty of space for entertaining. Enjoy boating right from your backyard with a private dock and 7,000 lb boat lift, or unwind on the low-maintenance artificial turf lawn while taking in the serene waterfront setting. The spa-like primary suite includes striking waterfront views and a luxurious bathroom retreat with modern finishes and calming ambiance. Whether you’re seeking a full-time coastal retreat or a profitable monthly rental opportunity, this home offers the flexibility to enjoy both.
Located in the highly sought-after Island Estates community, this walkable neighborhood offers the best of Clearwater Beach living. Perfectly positioned between vibrant Downtown Clearwater and world-famous Clearwater Beach, residents enjoy convenient access to the beach, Publix grocery store, local restaurants, events, and the renowned Clearwater Marine Aquarium. Whether you’re relaxing by the pool, casting off on your boat for a sunset cruise, or strolling to the beach for dinner and live music, this home captures the essence of the ultimate Florida coastal lifestyle.

EVAN PEDONE



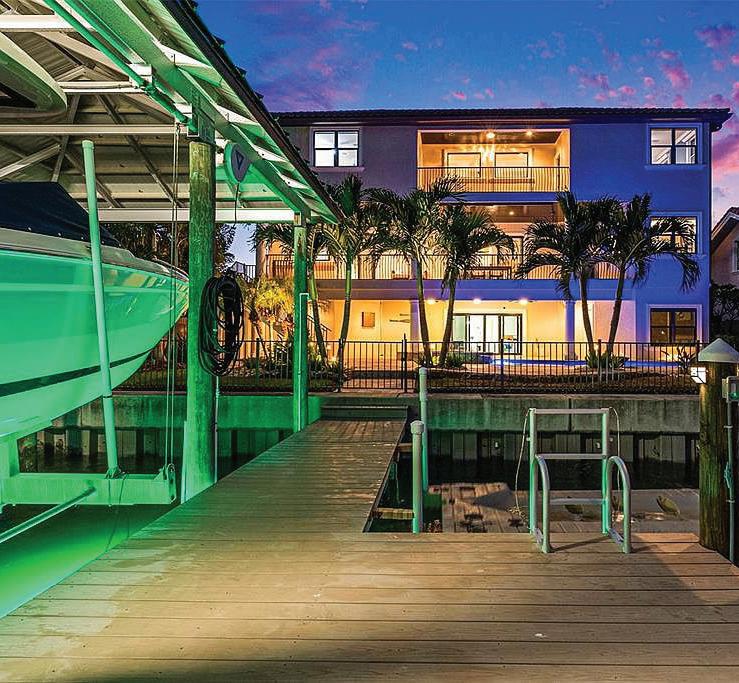
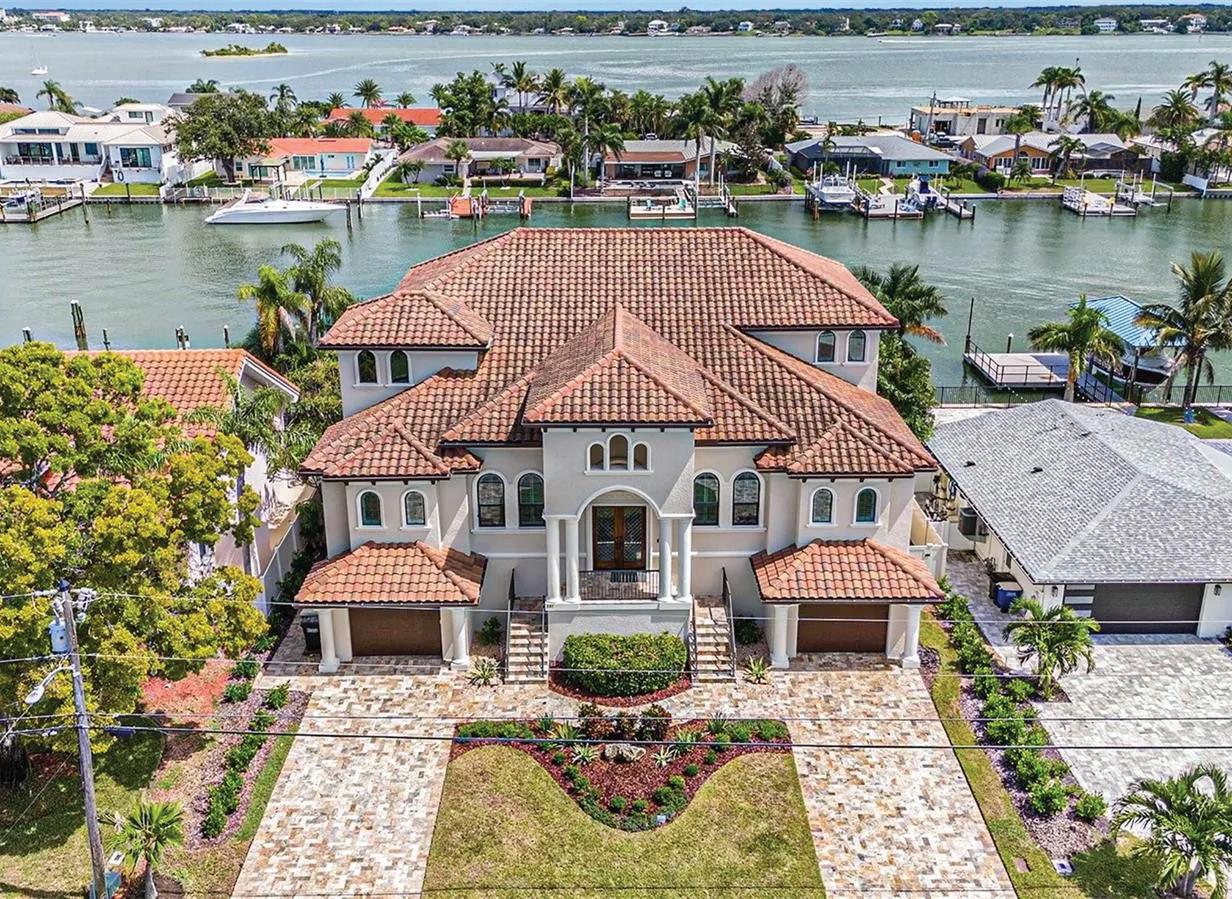
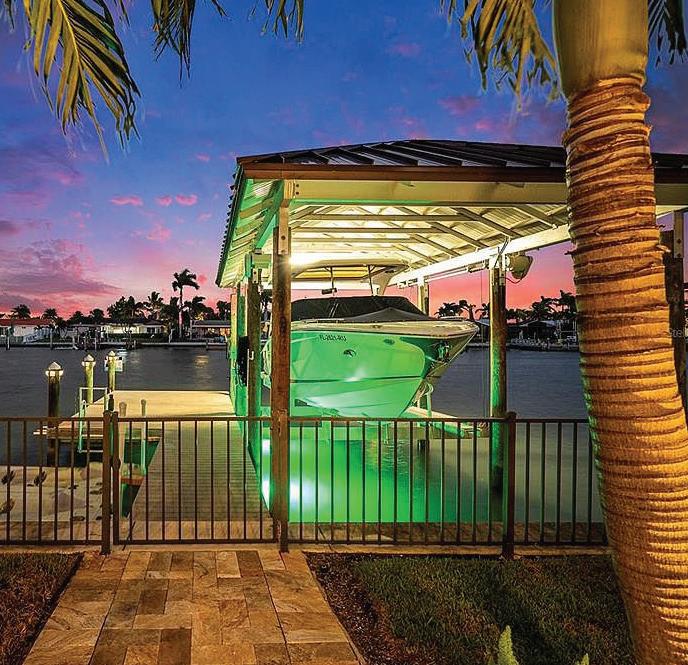
A Coastal MEDITERRANEAN
MASTERPIECE
231 MIDWAY ISLAND, CLEARWATER, FL 33767
3 BEDS | 5 BATHS | 4,509 SQFT. | $3,890,000
This elegant Spanish Mediterranean residence embodies the essence of coastal living, perfectly positioned on the sparkling Intracoastal waters of Clearwater Bay. Sunlit spaces with rich millwork—coffered ceilings, layered crown molding, tray ceilings, and wainscoting—exude timeless character, while an elevator seamlessly connects each level. The gourmet kitchen is a gathering haven, featuring custom wood cabinetry, granite finishes, a Wolf six-burner range, Sub-Zero appliances, and a charming breakfast nook. The main-level primary suite offers spa-like serenity with a soaking tub, walk-in shower, dual vanity, and exceptional closet space. Upstairs, two ensuite bedrooms, including a secondary primary, provide comfort and privacy.
Outdoor living is extraordinary with travertine terraces, a saltwater pool, spillover spa, fire features, and lush tropical landscaping. Boaters will love the deep-water dock with lift and jet ski docks. A finished four-car garage with a flex room and bath offers versatile space for a gym, cabana lounge, or studio. Blending old-world Mediterranean charm with breezy Florida elegance, this Clearwater Bay retreat delivers refined, relaxed waterfront living.

BECKY BILLECI + LINDSEY DALLA
Your Tampa Bay Duo | REALTORS® 813.448.1225 Info@TampaBayDuo.com www.TampaBayDuo.com 3309
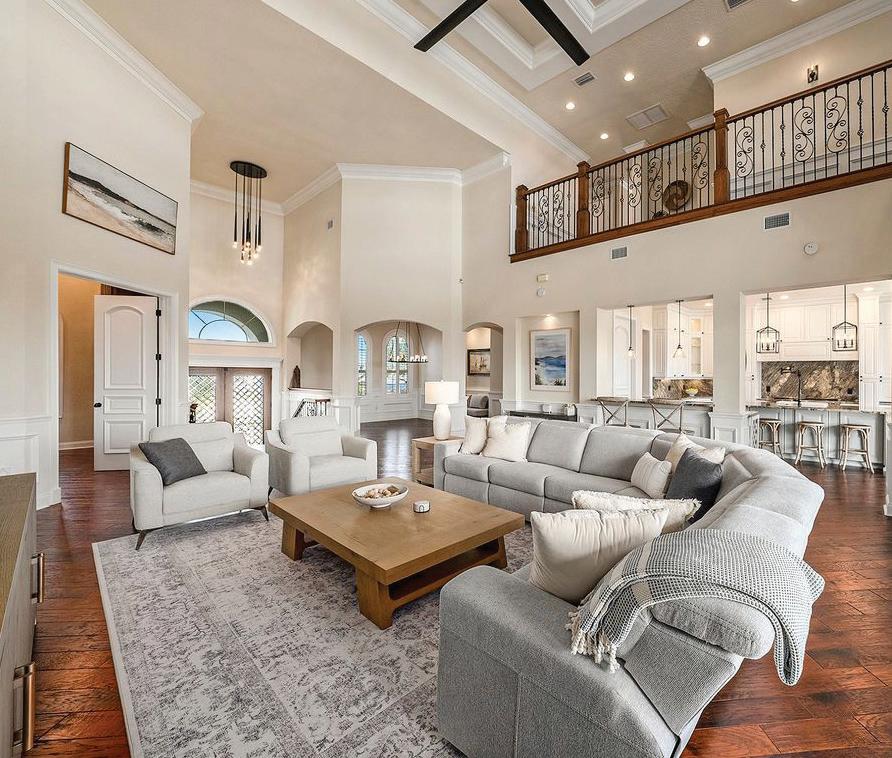
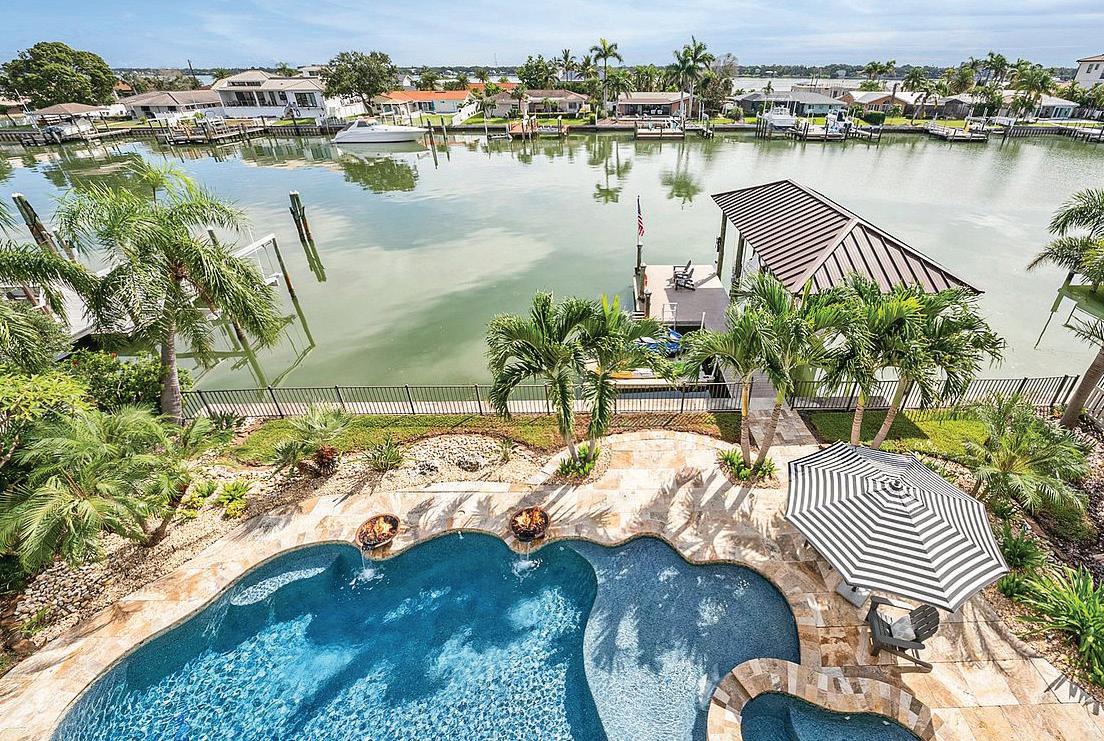
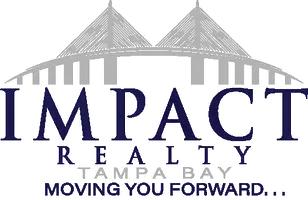


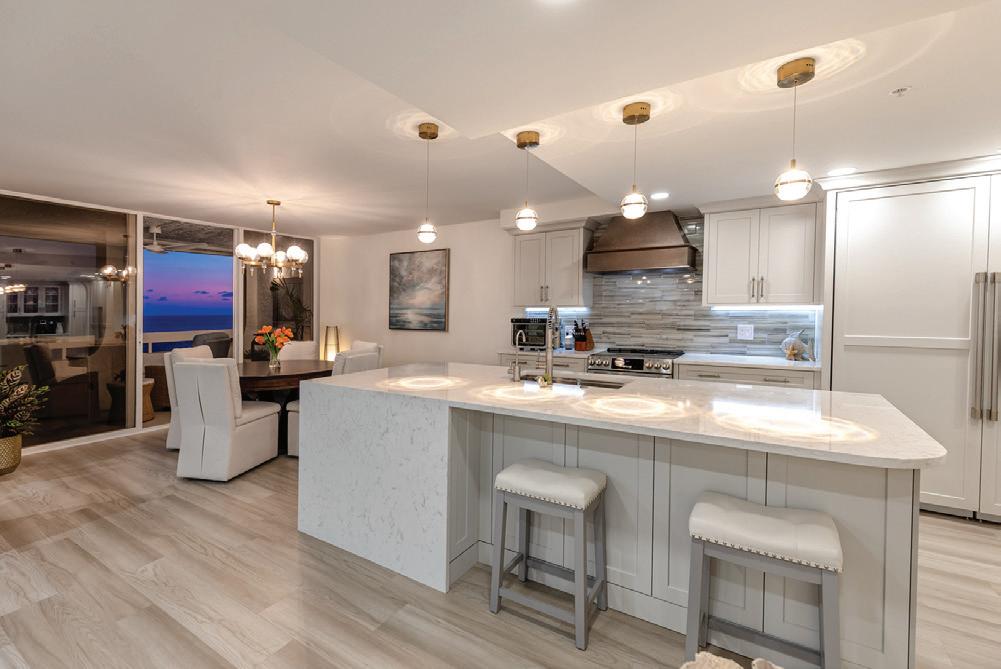
Serenity on the Sand
17940 Gulf Blvd, #17C, Redington Shores, FL 33708
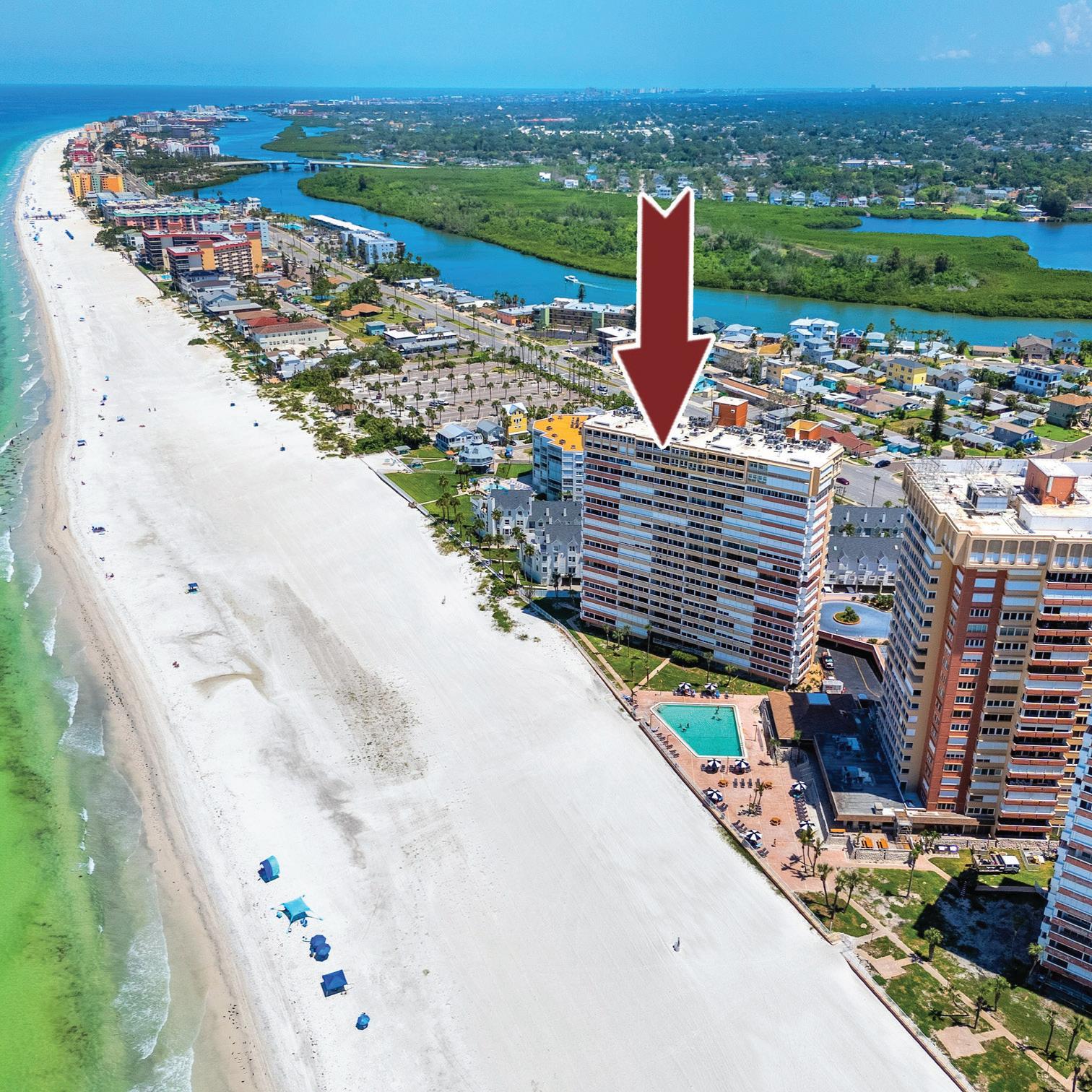


3 Bd | 2.5 Ba | 1,937 Sq Ft., | $1,750,000
Coastal luxury and intelligent design—an extraordinary 3-bedroom, 2.5-bath home perched atop Redington Shores' most desirable beachfront towers.
Completely remodeled in 2025, this 1,937 sq ft sanctuary has been meticulously rebuilt from the inside out—featuring all-new electrical, plumbing, smart-home automation, and bespoke finishes throughout. From Corian countertops and GE Monogram appliances to a dualhead spa shower and custom walk-in closet, every inch has been thoughtfully curated for comfort and elegance.
Soaring above the coastline on the 17th floor, you'll take in sweeping, uninterrupted views of the Gulf and Intracoastal waterways.
Enjoy a Gulf-front pool, clubhouse (under renovation) and 24-hour security—steps from the sand.
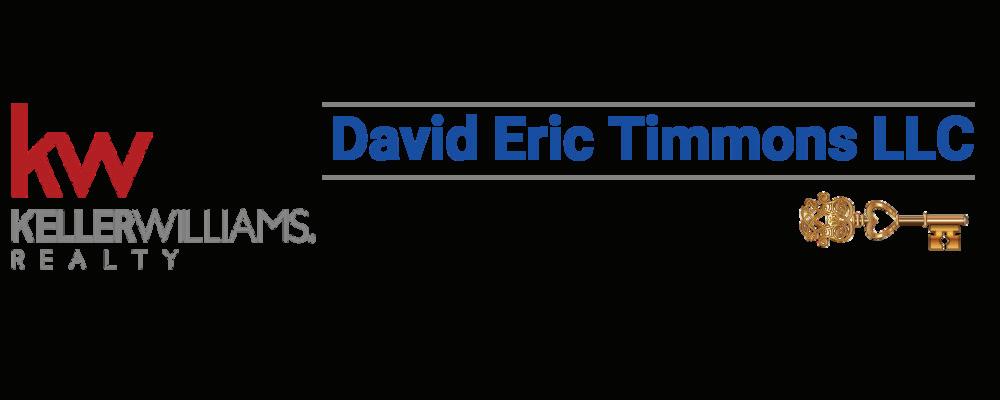
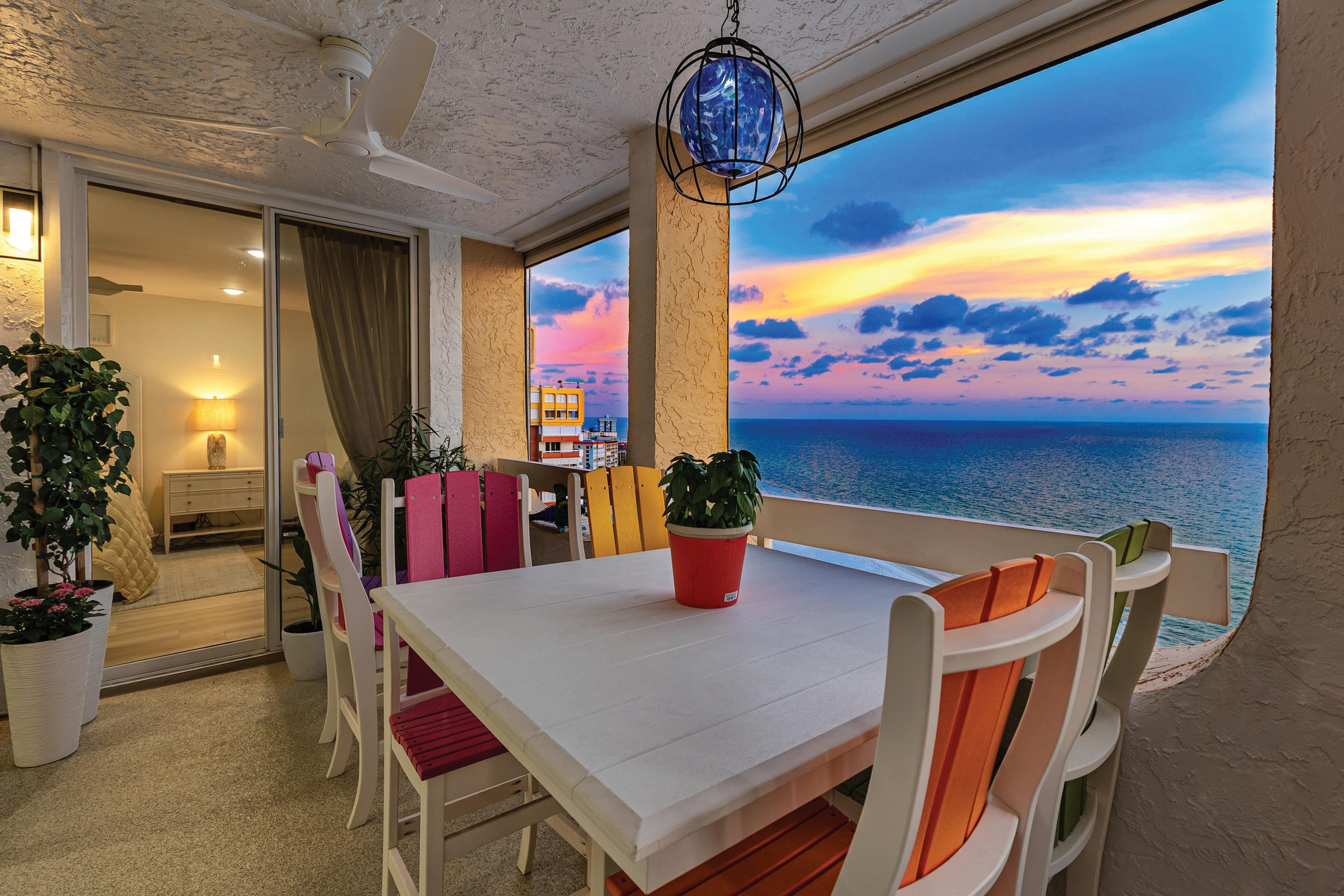
Experience Redington Shore s !
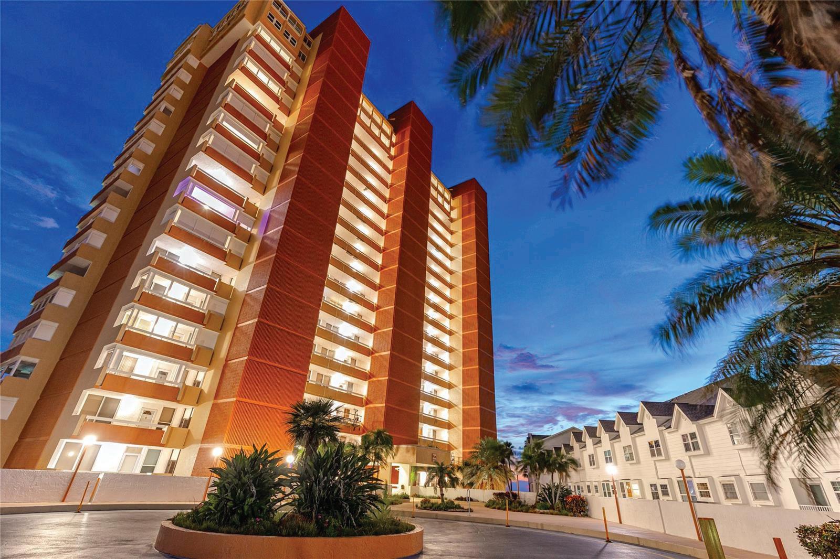
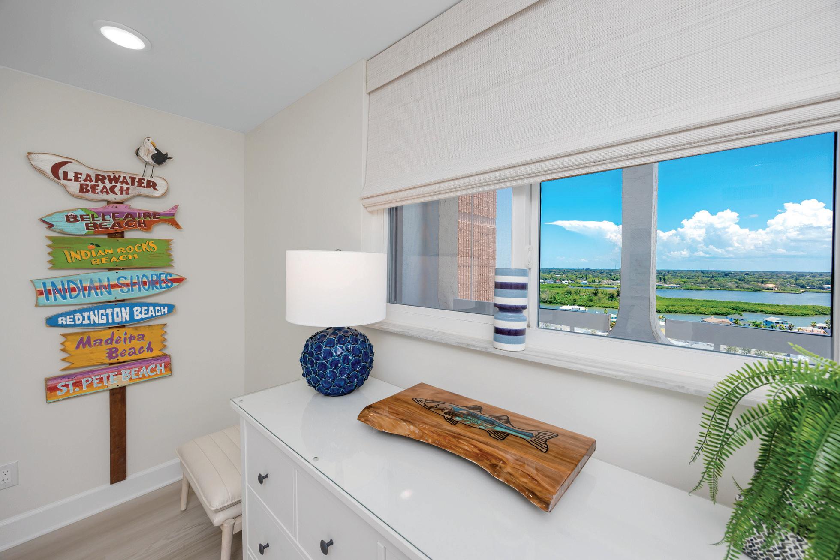
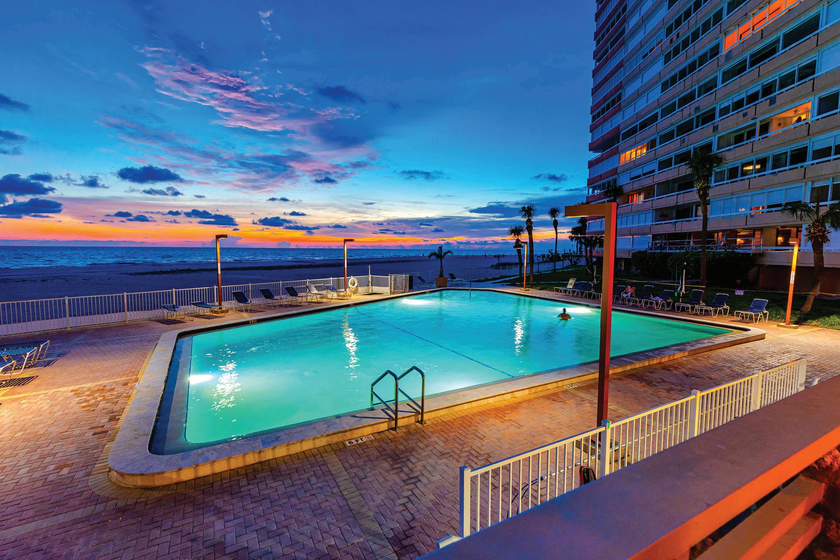
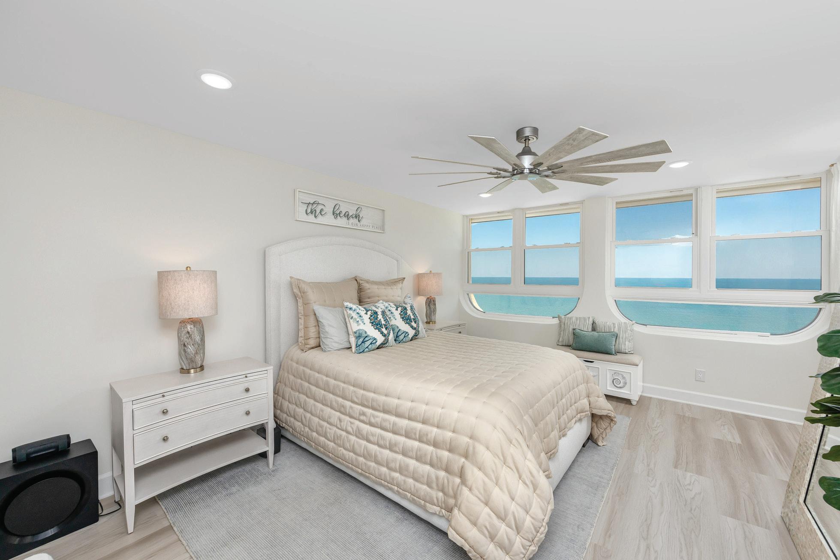
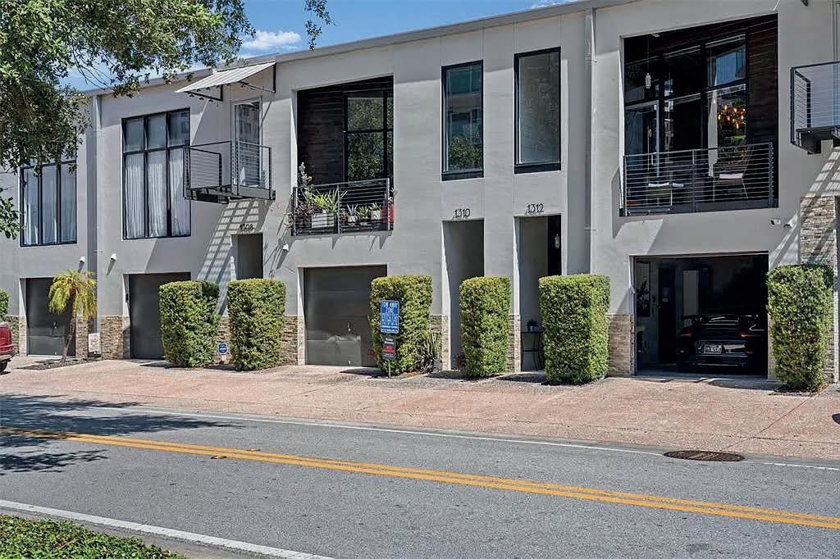
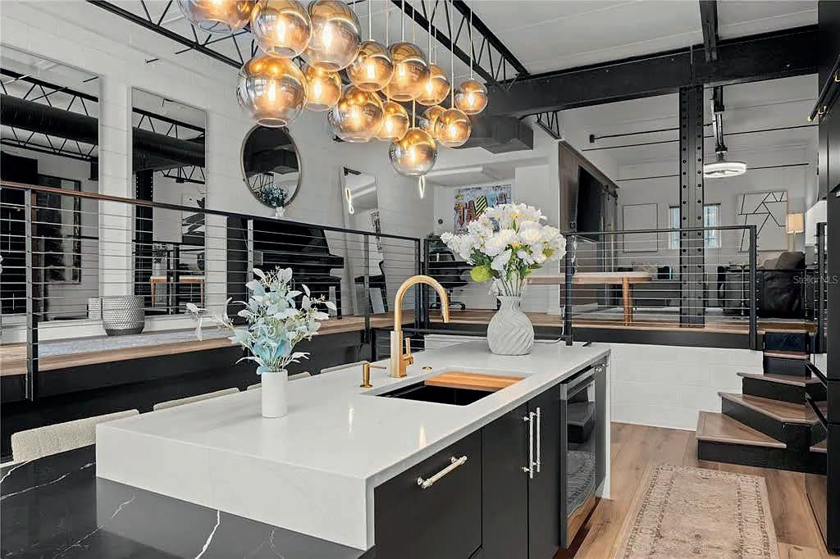

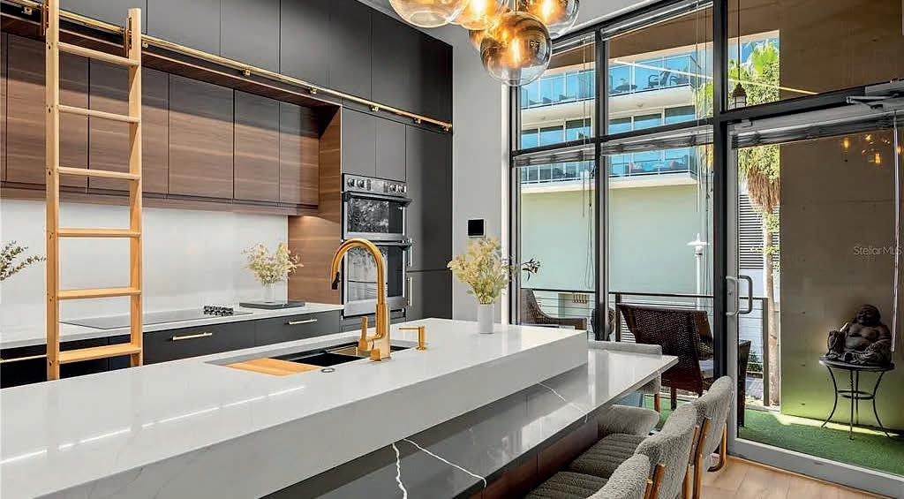
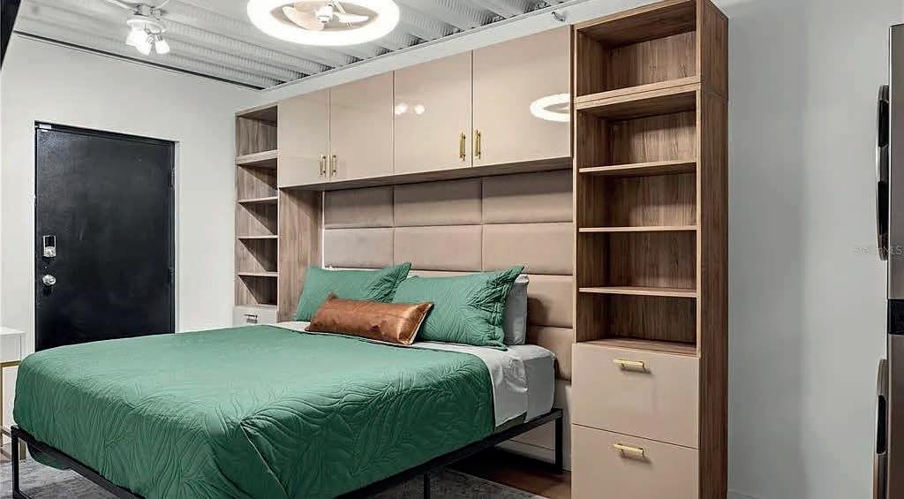
Rare Channelside Loft Townhouse
Welcome to your one-of-a-kind downtown Tampa Loft Townhouse in the coveted Channelside District, where urban sophistication meets modern downtown living. This rare two-bedroom, two-bathroom loft-style residence spans 1,207 sq ft and showcases the perfect blend of luxury and convenience in one of Tampa’s most dynamic districts. Step inside to discover a completely renovated interior featuring stunning luxury large plank vinyl flooring throughout and floor-to-ceiling oversized format tile in both bathrooms. The heart of this home is the custom kitchen, boasting an enormous two-tier island that comfortably seats six guests and soaring eleven-foot perimeter cabinets with a distinctive sliding ladder design that adds both function and flair. The private balcony offers captivating downtown views in one direction and glimpses of majestic cruise ships navigating the channel in the other—your daily dose of urban theater from the comfort of home. Location is everything, and this townhouse delivers in spades. Washington Street Park sits practically at your doorstep, just steps away for morning jogs or evening strolls. Tampa Union Station provides convenient transit options nearby, hop on a scooter or E-bike in any direction you look, take the trolley or call yourself a DASH ride, all while Duckweed Grocery ensures your shopping needs are easily met, less than a block from home or take a walk to either of two Publix grocery stores, one in Channelside and the other on Water Street.


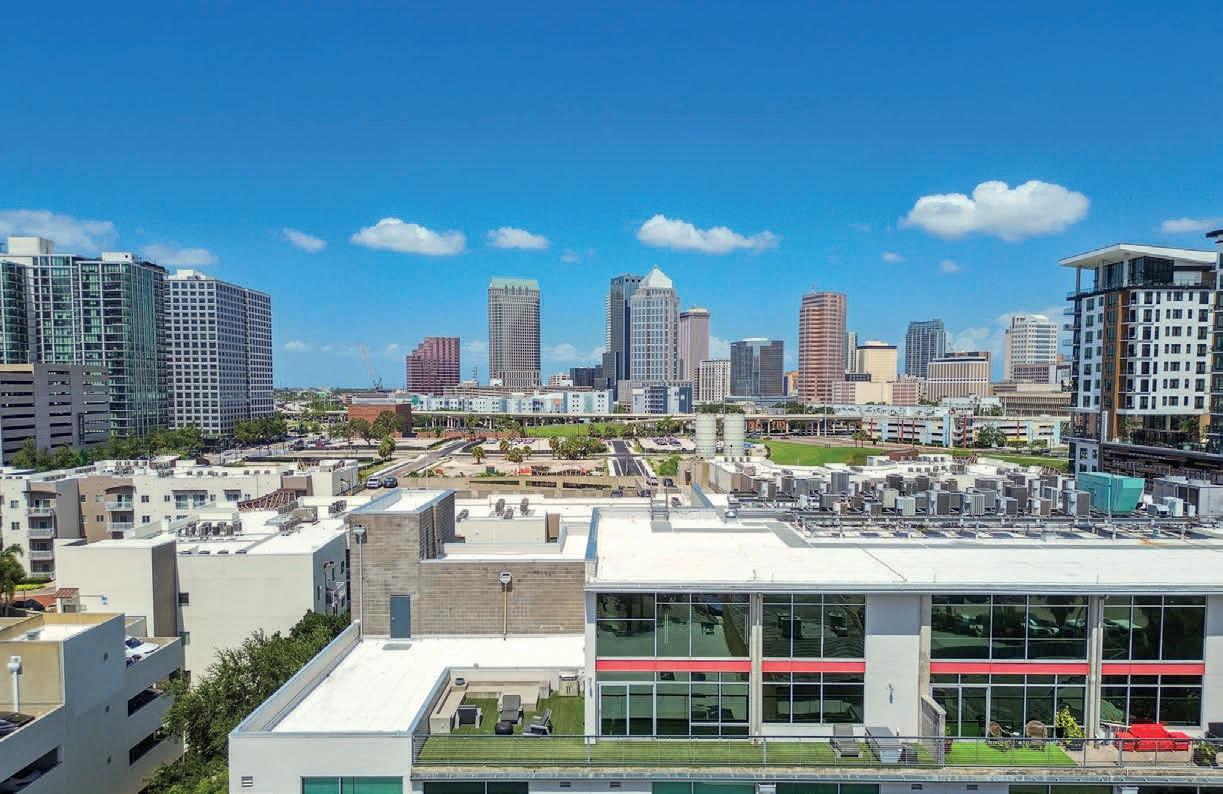

Exclusive Victory Lofts Penthouse
101 S 12TH STREET, UNIT 612, TAMPA, FL 33602 | $1,950,000
3 BEDS | 3 BATHS | 2,880 SQ FT
Feast your eyes on this 1 of 1 Luxury Corner Penthouse Unit in Victory Lofts located in the Downtown Tampa Neighborhood of Neighborhoods! The Channel District. This Penthouse offers ultimate privacy, fixtures, finishes and design elements that will gain your appreciation through each and every avenue. Two story corner unit with a breathtaking amount of windows and 22 ft tall ceilings overlooking the Port Of Tampa Cruise terminals and Sparkman Wharf. Fully Furnished with Restoration Hardware furniture, outfitted with Lutron Automatic smart shades, Sonos Speaker system throughout and personal cold plunge on your enormous oversized, fully turfed corner balcony (over 900 sq ft!). This unit includes 2 assigned parking spaces (as well as 2 street parking permits), just steps from the elevator which lead you directly to your front door, giving this unit even more of a private feel. Wake up in your primary bedroom every morning to the sunrise as your bedroom shades rise with the incredible view of Cruise Ships right in your backyard. Walk, Scooter, E-Bike, Dash, Uber, or ride the trolley to all of the surrounding businesses and attractions. Some of the more popular options include Publix, Greenwise Publix, Duckweed Grocery, Crunch Gym, Gold’s Gym, Starbucks, Gingerbeard Coffee, Victory Coffee, Riverwalk, Water Street, Sparkman Wharf, Edition Hotel and Amalie Arena. This renovated condominium is a testament to luxurious living, offering an exquisite blend of comfort, style, and modern convenience. Come, experience this phenomenal property for yourself. Your new lifestyle awaits.

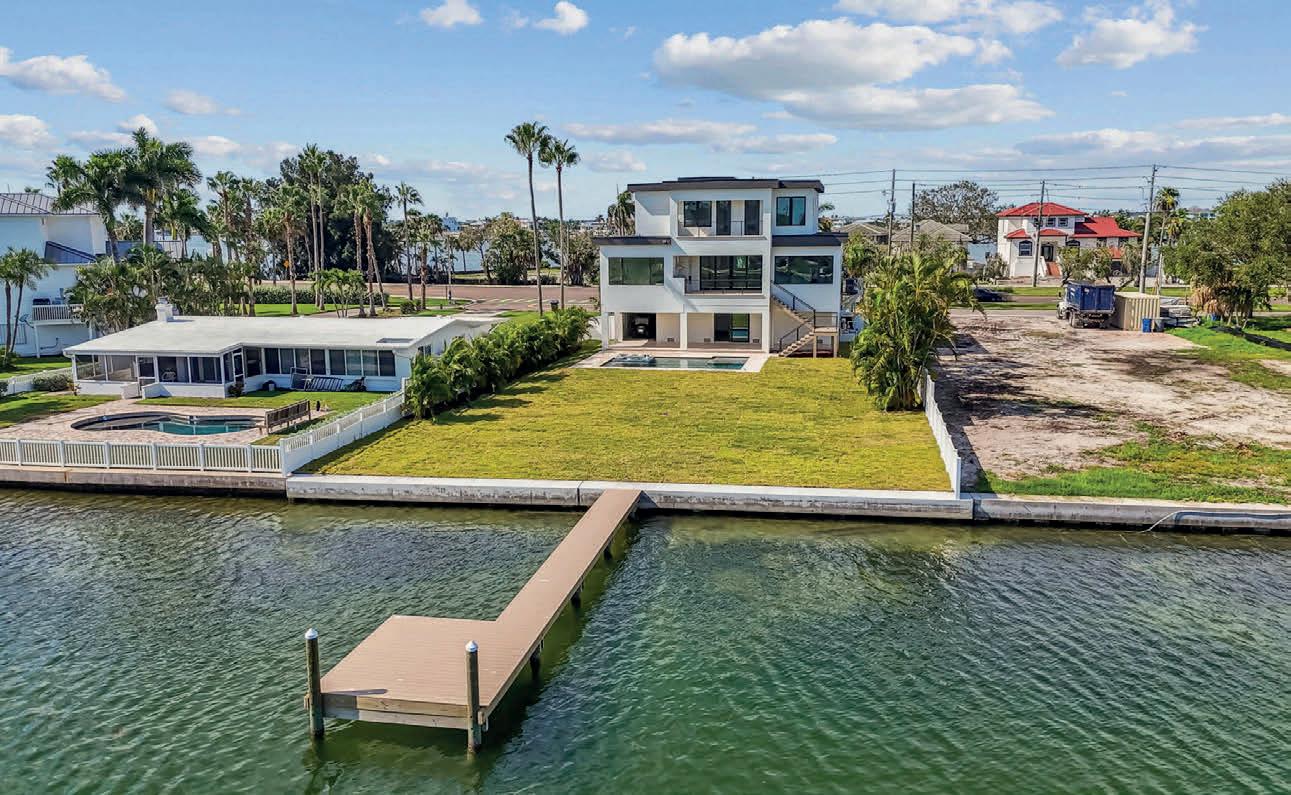
Treasure Island Gem
3 TREASURE LANE, TREASURE ISLAND, FL 33706 | $3,450,000
2 BATHS | 1,718 SQ FT
You’re looking for a dream home that’s got it all - and I’ve got just the place for you! Introducing 3 Treasure Lane, a stunning luxury waterfront property in the heart of Treasure Island, FL. This incredible single-family home is situated right off the Treasure Island Causeway, offering breathtaking views of the water from almost every room. Can you imagine sipping your morning coffee on your private patio overlooking the ocean? This 3-story masterpiece spans an impressive 3,844 square feet of heated living space, with a total of 6,502 sq ft to play with. You’ll have plenty of room to spread out with 4 spacious bedrooms, an office, and 4.5 bathrooms - perfect for a growing family or for hosting friends and loved ones. And with a double designer driveway and oversized garage featuring 3 garage door entrances, you can easily fit 6 cars and still have plenty of space to spare. The epoxy-treated flooring is a nice touch, too - no more worrying about stains or damage!


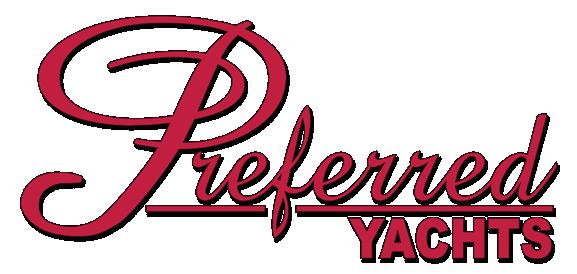
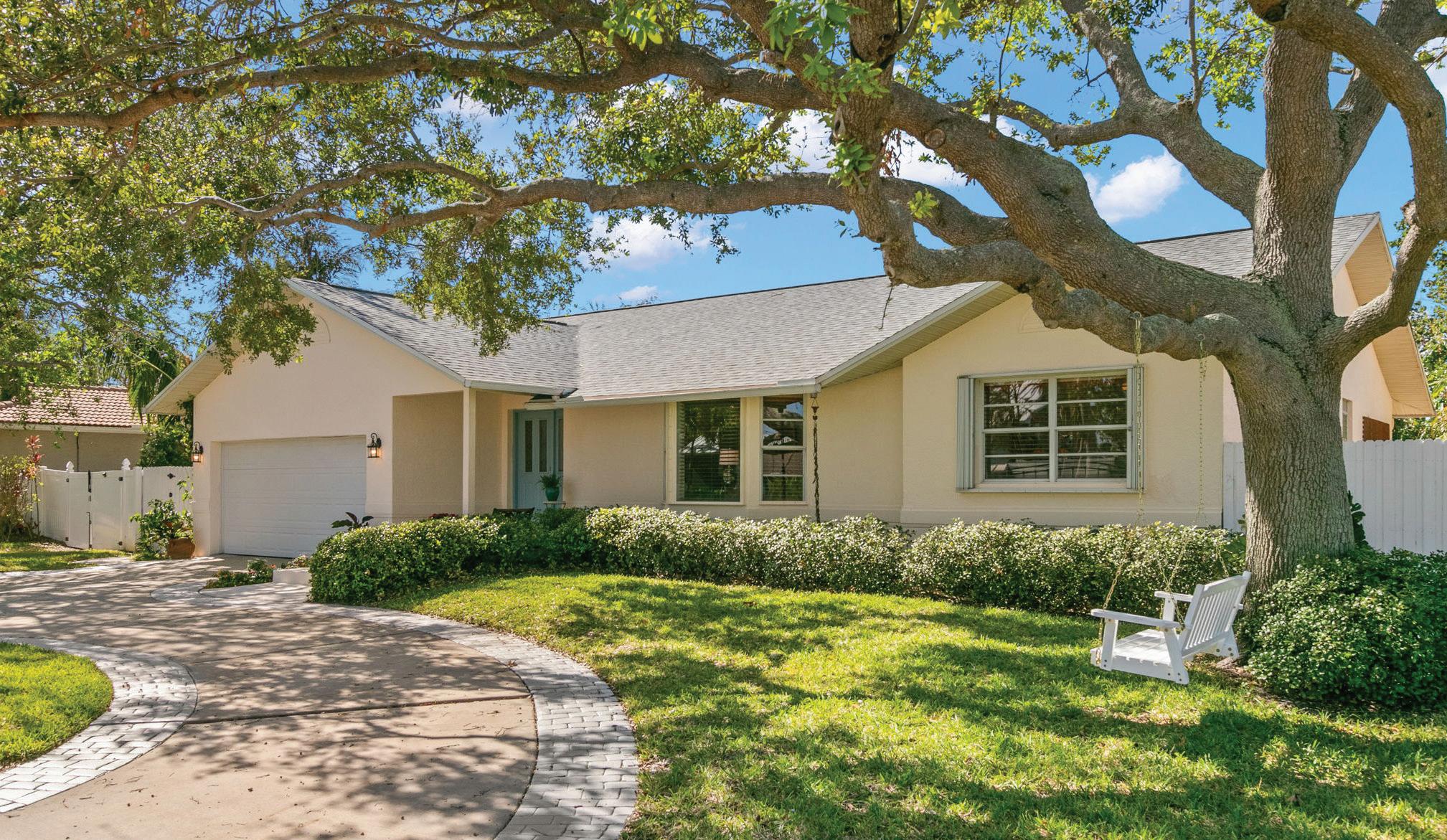
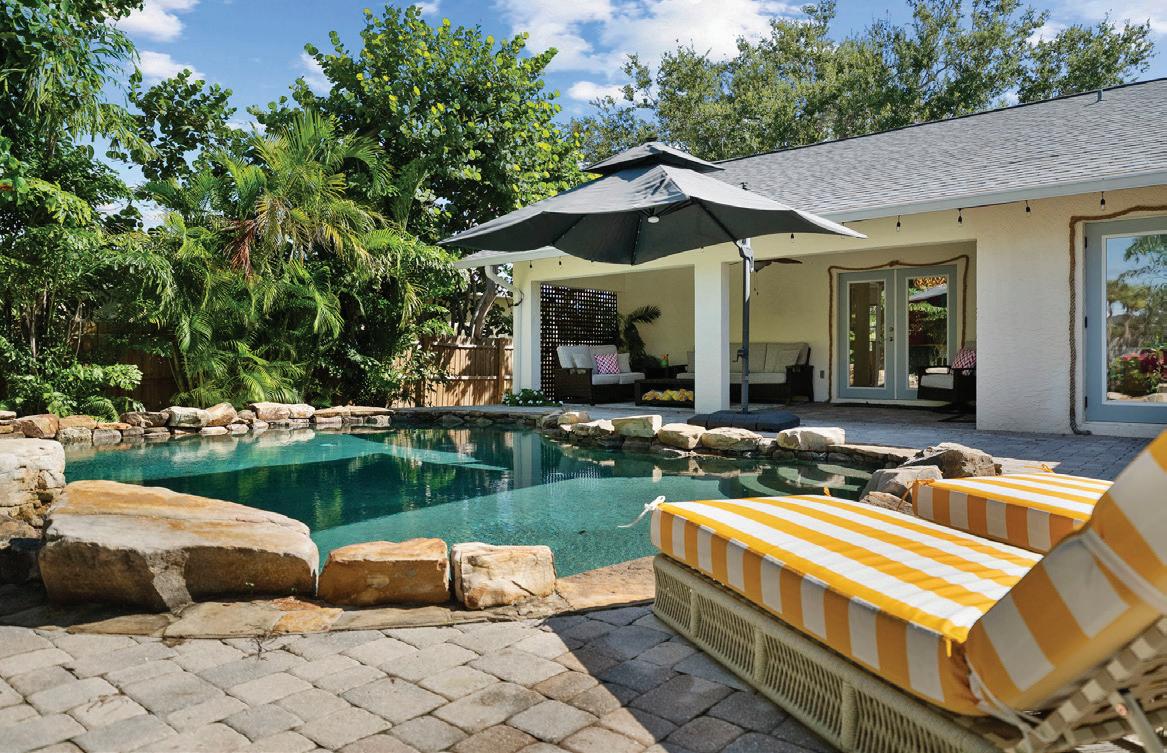

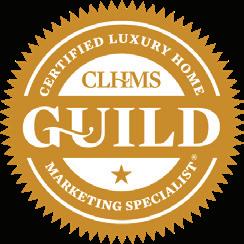
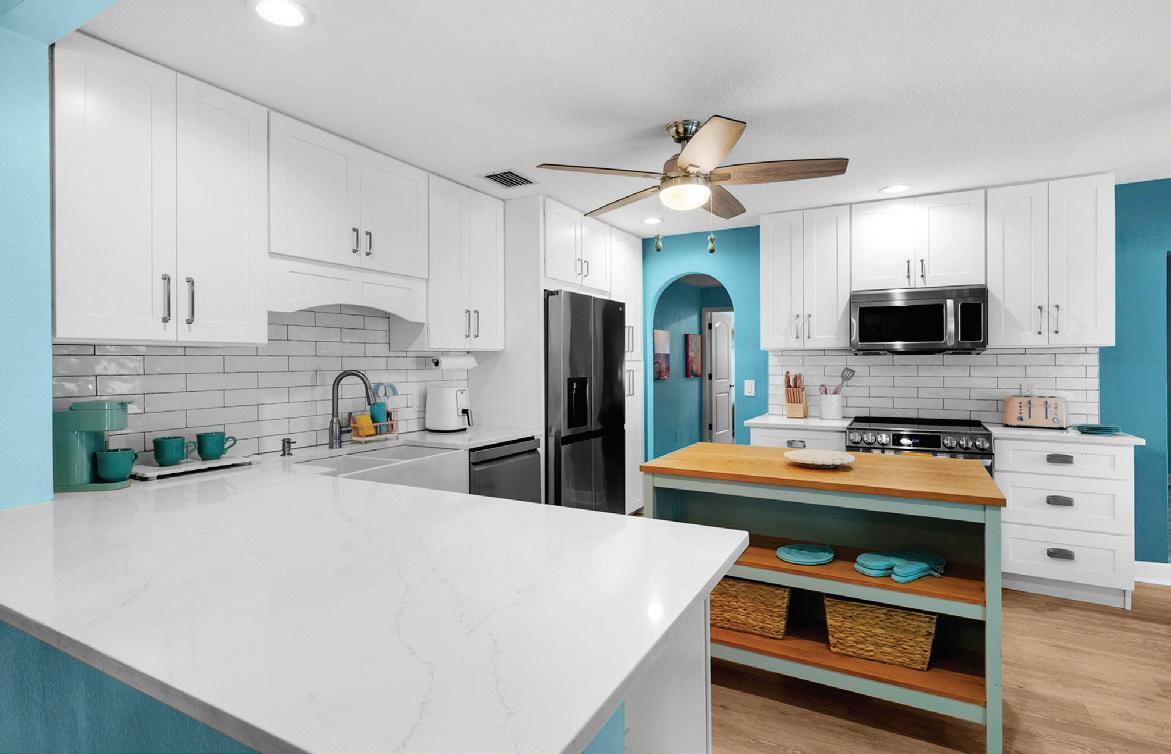




6295 BAHIA DEL MAR CIR, UNIT 406
ST. PETERSBURG, FL 33715
2 BD | 2 BA
1,050 SQFT.
$449,000
Experience waterfront living at its finest in this beautifully updated 2-bedroom, 2-bath condo in the sought-after Bahia Del Mar community. This corner unit offers 1,050 sq. ft. of light-filled space with tile flooring, stainless steel appliances, and stunning water views. Enjoy resort-style amenities including a pool, spa, fitness center, and lush walking paths—all within a vibrant golf course setting. Complete with covered parking, in-unit laundry, and pet-friendly policies, this move-in-ready home is perfect for year-round living or a serene Florida getaway.

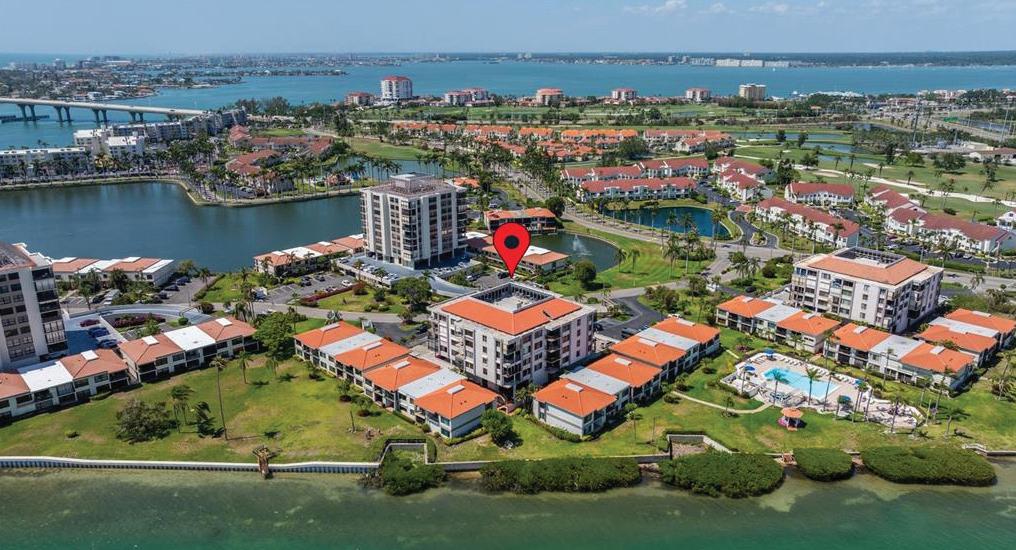
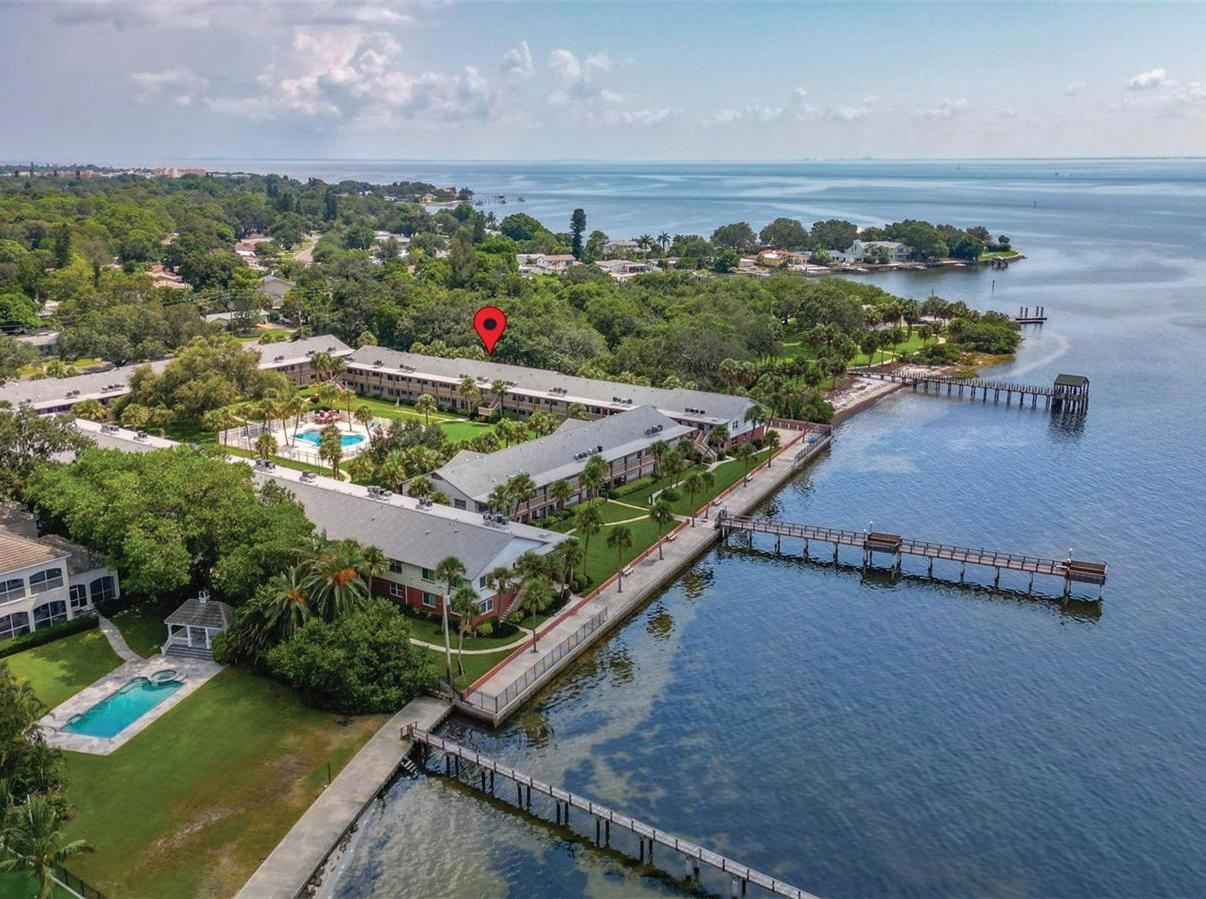
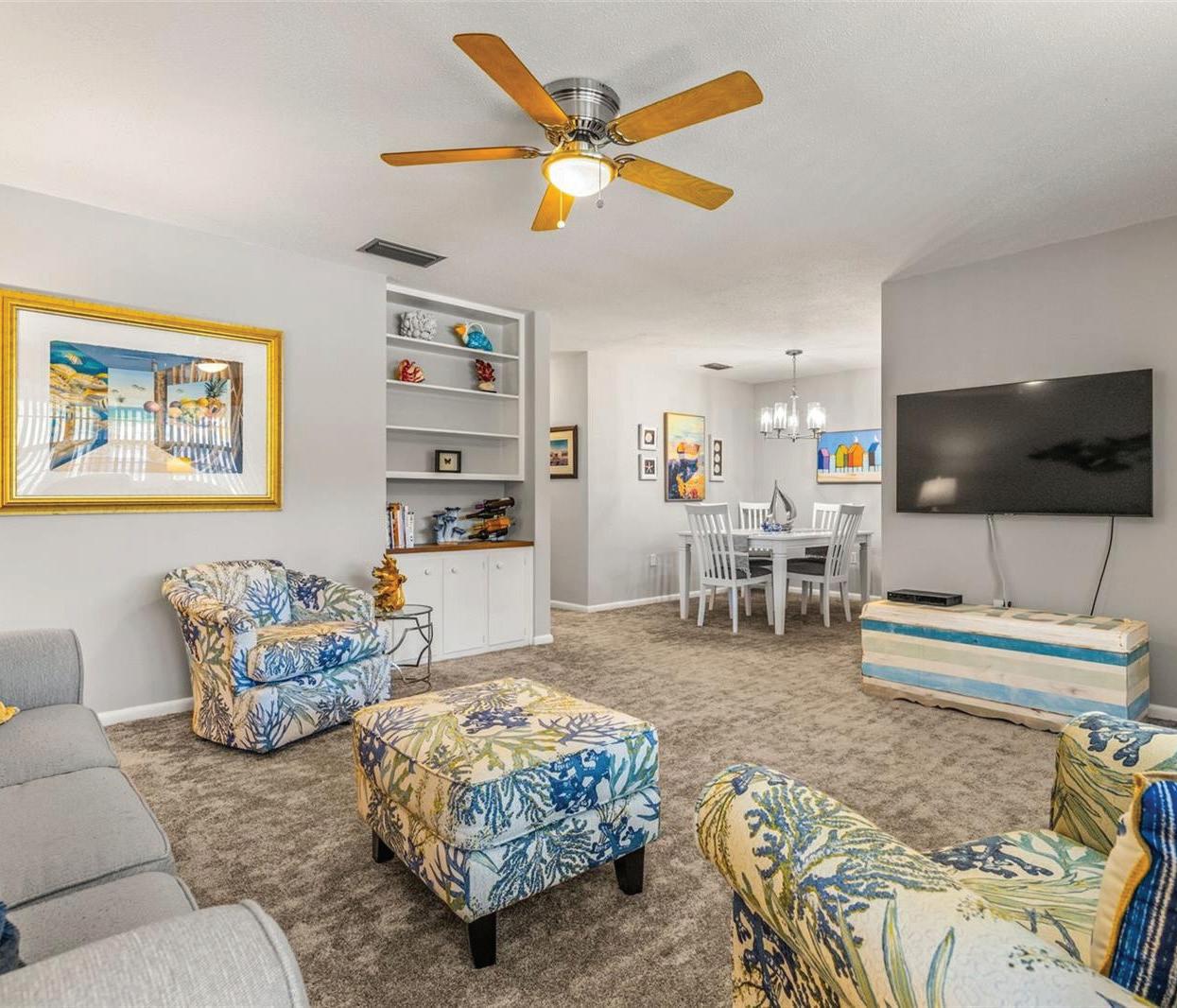
650 PINELLAS POINT DR S, UNIT 218 ST. PETERSBURG, FL 33705
2 BD | 2 BA | 915 SQFT. | $158,000
Waterfront Living at Its Best! Welcome to 650 Pinellas Point Drive S, Unit 218, St. Petersburg — a beautiful 2-bedroom, 2-bath condo in a desirable 55+ gated community. Enjoy partial water views, a heated pool, BBQ area, and serene waterfront access. With 915 sq. ft. of bright living space, a wellequipped kitchen, and a spacious primary suite, this home offers comfort and convenience. Close to St. Pete’s beaches, dining, and shopping, it’s the perfect Florida retreat. Photos are virtually staged. Schedule your showing today and experience easy waterfront living!

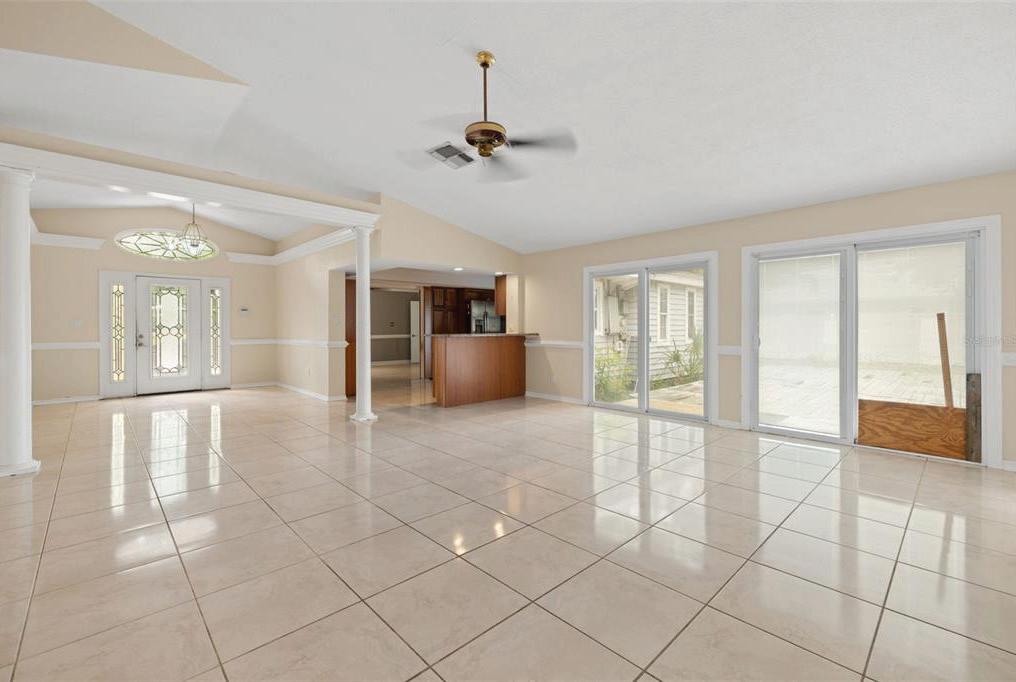
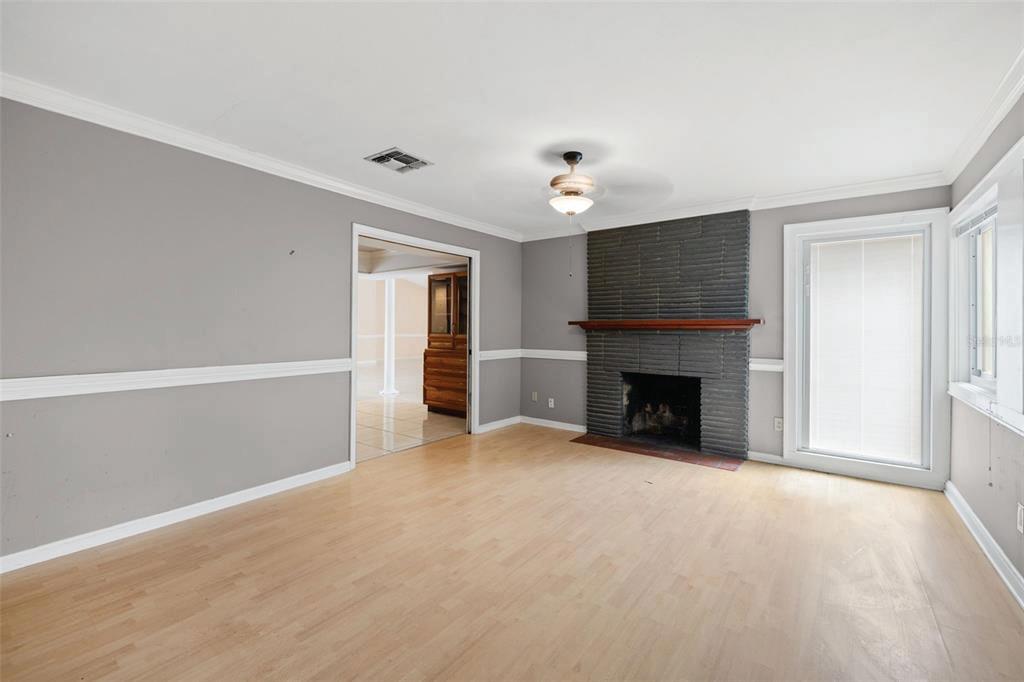
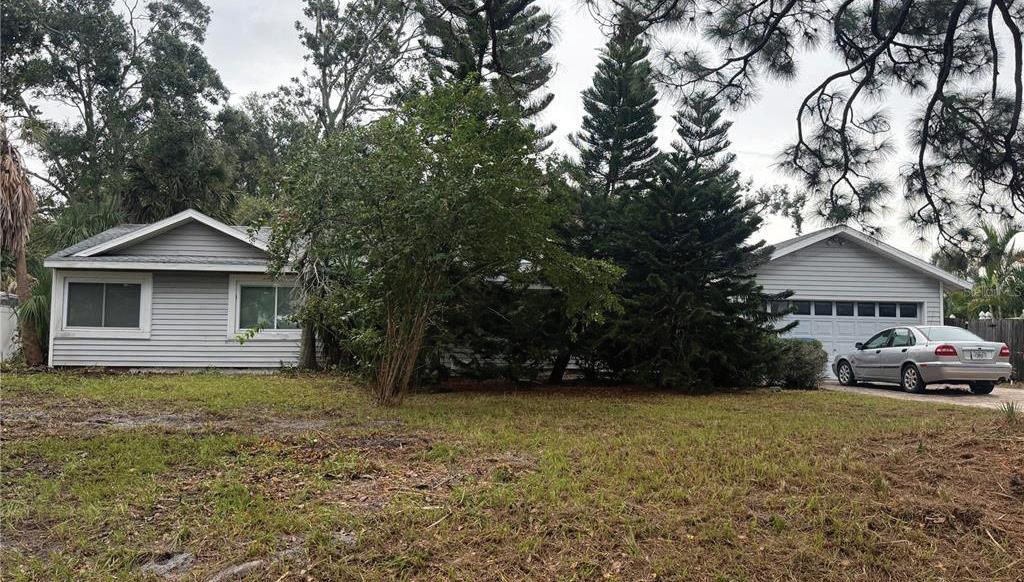

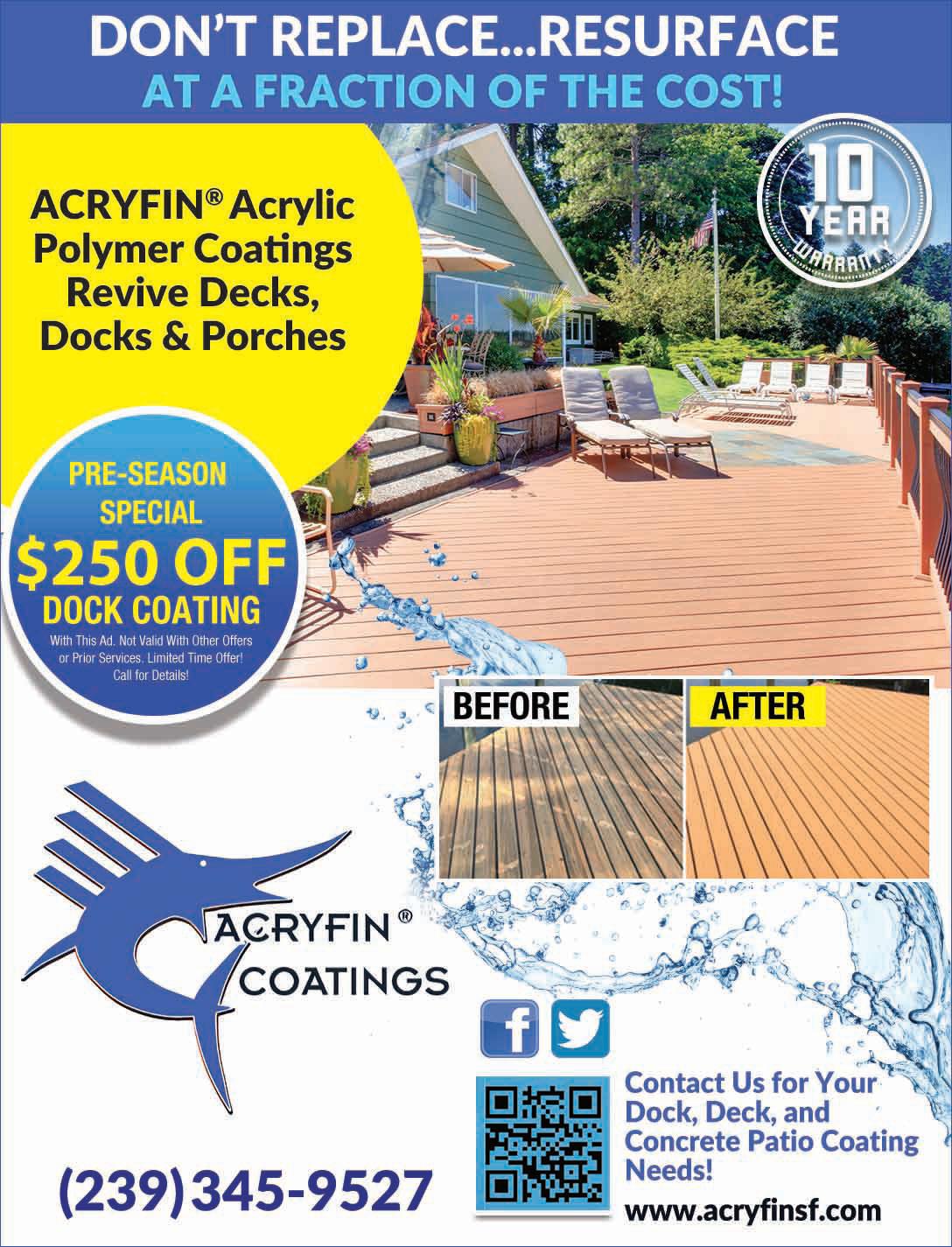

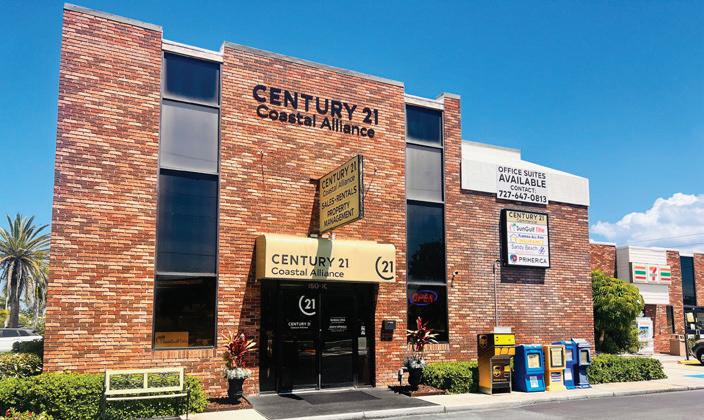
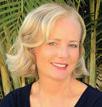

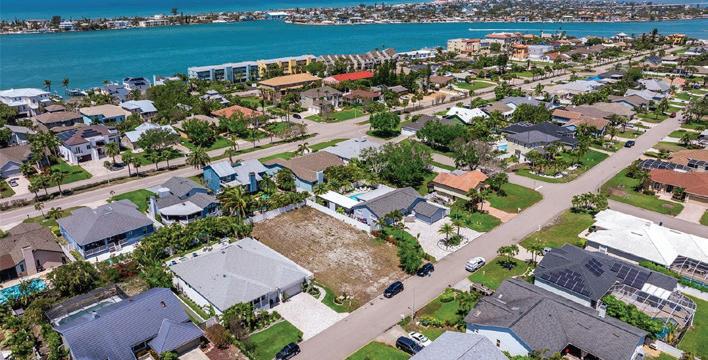
408 7th Ave N - Unique opportunity to purchase a level 80’ W x 133’D lot with room for a pool in the desirable Monte Cristo neighborhood on Tierra Verde. Two marinas close by with boat storage and rentals. Minutes to St. Pete Beach and Ft DeSoto Park. Short drive to downtown St. Pete. Laura Dague 813-440-9652, Randall Ierna 727-647-0813

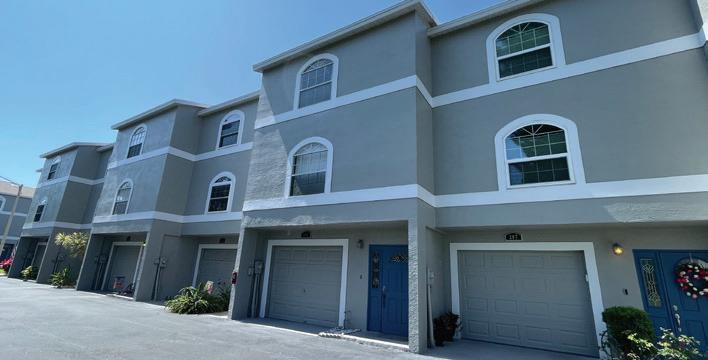


737 Pinellas Bayway #306 - Lots of space for your water toys. Paradise in the heart of Tierra Verde. Walk to downtown Tierra Verde and its many restaurants, or bike ride to Ft. DeSoto Park’s famous beach. Guaranteed income. Long-term tenant. Jacqi Dockery 727-424-3700, Judy Bader 727-698-3831


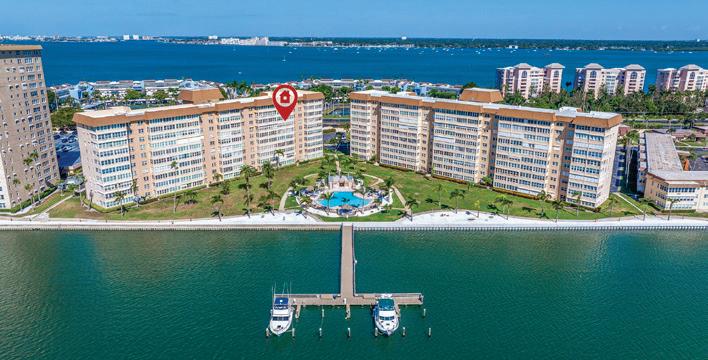



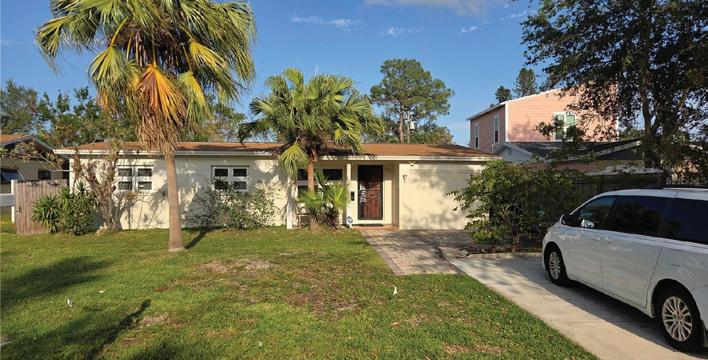
Terrazzo flooring, new heat & air, electrical panel. Some new appliances. 10 minutes from downtown. Dallas Iannone 352-502-6818
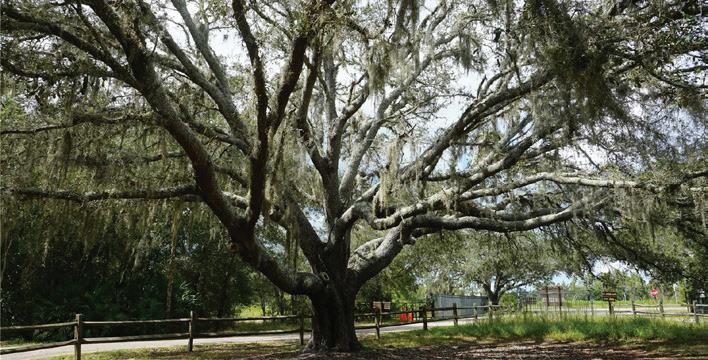

0-74th Ave N, Pinellas Park, FL Lot is nestled in a vibrant community. Unique opportunity for a savvy investor or developer. Close proximity to an array of conveniences. Easy access to essential amenities such as grocery stores and restaurants and major roadways. Julia Paulson 727-463-4853
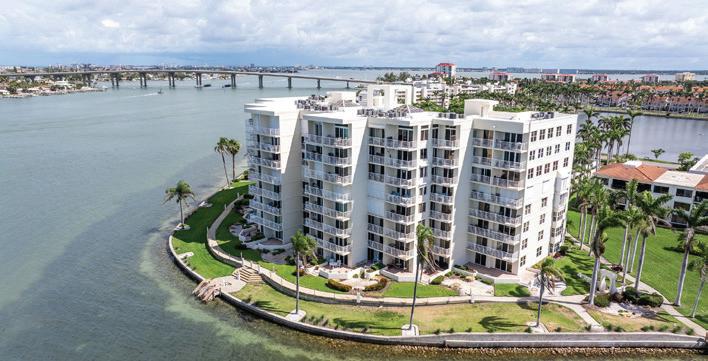


6105 Bahia Del Mar Cir #683 - Million $$ views at Club Bahia. Prime 6th floor. 2BR/2BA furnished in Club Bahia’s newest building. Covered parking. Heated pool. Two balconies. Open water views. Call Judy Bader 727-698-3831 or Jacqi Dockery 727-424-3700

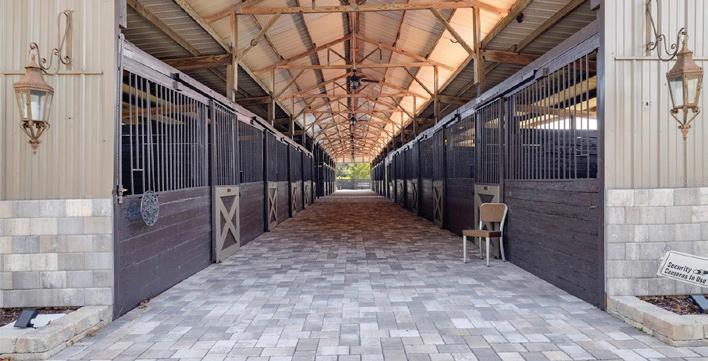

9510 36th Avenue E Palmetto - 5-acre horse ranch. 4.99 acres. Paved driveway. Pond. 3,946 sq. ft., 2-story, 5BR/3BA/3Car garage. Eat-in kitchen, family room, fireplace. Elevated deck. 1BR/1BA log cabin. 20-stall, full size barn. Fenced training area. Randall Ierna 727-647-0813

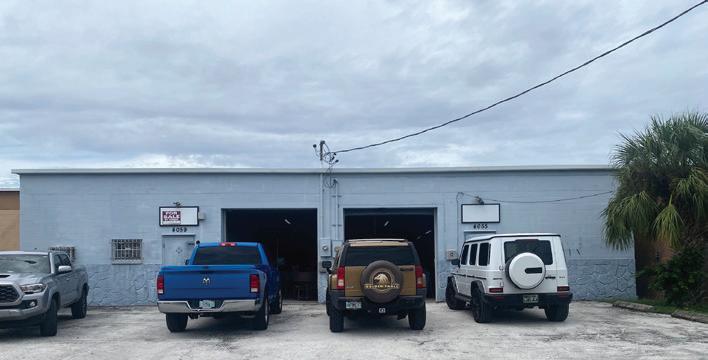

4055 7th Terrace, St. Petersburg- Warehouse.2 Bays, each 2,858 sq ft. with 20 ft with 20 ft overhead door each. 200 Amp electric, Service back, NEW ROOF. Concrete block with steel rafters. Parking lot for 6-8 cars. Each bay has an office area and bathrooms. Air handlers are in and compressions need to be installed. Randall Ierna 727-647-0813
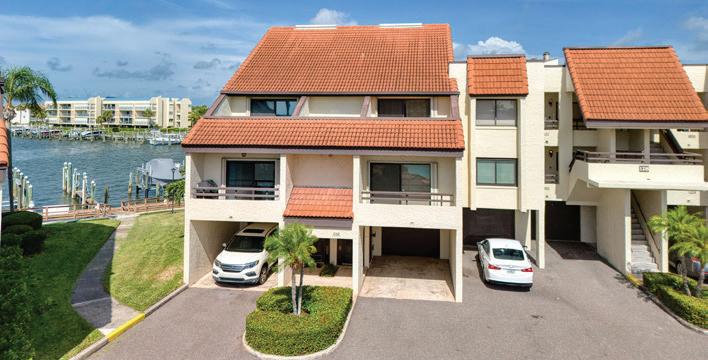

128 1st St E #102 - The Village at Tierra Verde - 2BR/2.5BA townhouse with 1-car garage and bonus room. Open floor plan. Large eat-in kitchen. Waterfront views. Two balconies. Clubhouse, 3 pools, fitness center, tennis courts & more. No hurricane damage. Jacqi Dockery 727-424-3700, Judy Bader 727-698-3831


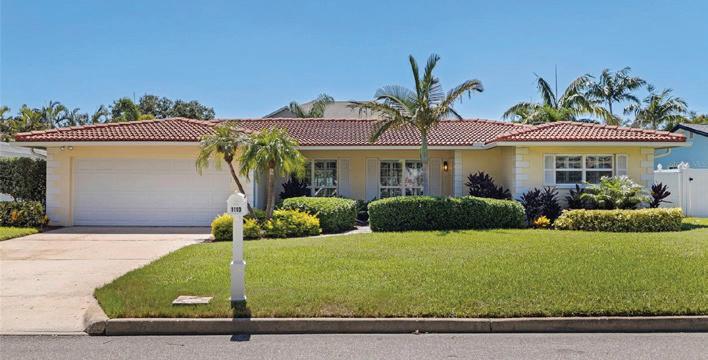
1110 2nd Ave S, Tierra Verde - 3/2 ONE-STORY SOLID BLOCK POOL HOME with a fabulous
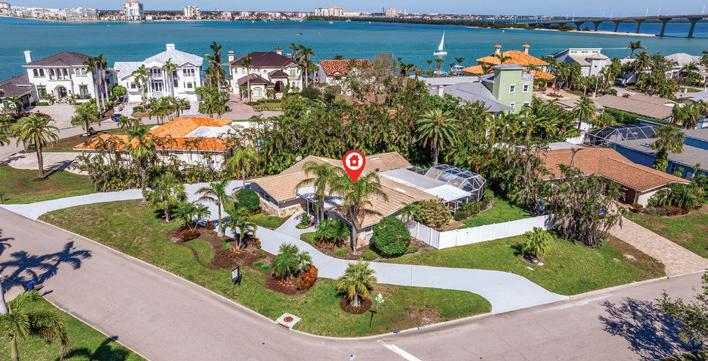



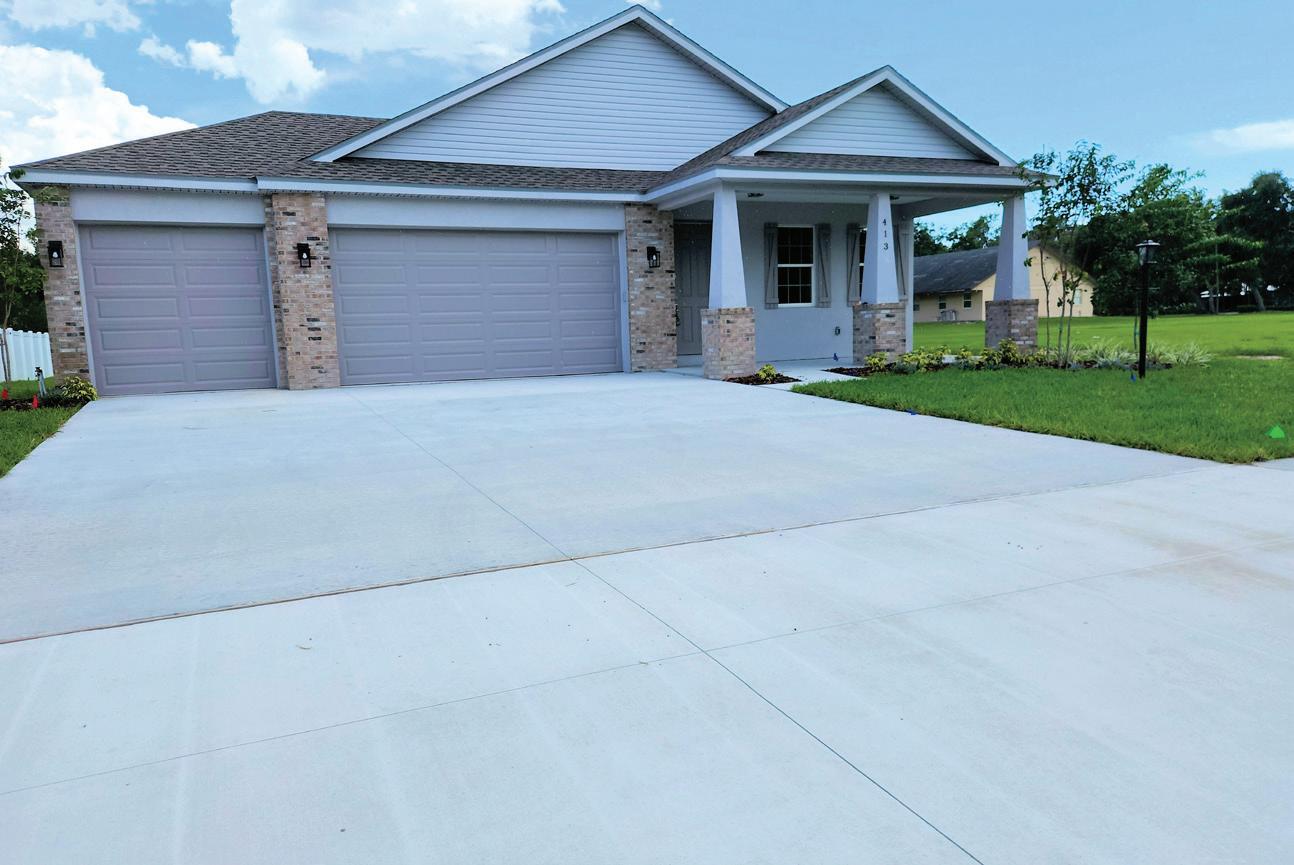



HUGE 75 X 147 HOMESITE | QUALITY
Enjoy spacious living with large bedrooms, real hand-laid brick, granite countertops, and custom cabinetry. The primary suite features tray ceilings, a walk-in closet, and a luxurious bath with garden tub and double shower. Natural gas with a tankless water heater provides unlimited hot water. Relax on the large front porch or covered rear lanai — with room for a pool, boat, or RV in the backyard! Each home in this intimate 23-home community is unique and built with care by a trusted local builder with over 30 years of experience. Low $350/year HOA and no lot premiums. Conveniently located in fast-growing Plant City, between Tampa and Lakeland, just 40 minutes from Orlando.
Community and JayCor Homes Features: Every JayCor home includes granite countertops in the kitchen, baths, and laundry, plus tile flooring in all baths and laundry rooms. Each home also features a fully roofed rear lanai for year-round outdoor enjoyment.


Kings Point
505 FOXGLOVE CIRCLE, UNIT B SUN CITY CENTER, FL 33573
INVESTMENT PROPERTY
2 BEDS | 2 BATHS | 1,245 SQ FT | $185,000
This lovely home has been meticulously cared for! Imagine sitting on your lanai or even temperature controlled sun room, overlooking a private nature sanctuary! Plenty of natural light in this home that also features solar tube windows in the family room ceiling! This 2 beds/2 baths home is perfect for the person that wants to retire and relax in style without all the outside maintenance! The monthly association fee covers: gate guards, roof, insurance, trash, pest control, cale, water, internet, pressure washing, exterior paint! The amenities are plentiful highlights include Golf Cart access to Sun City Center business and doctors offices, clubhouse, tiki bar, fitness center dancing and Golf!

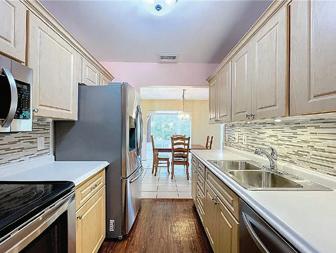
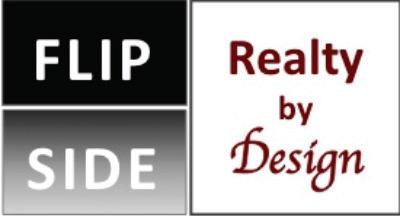
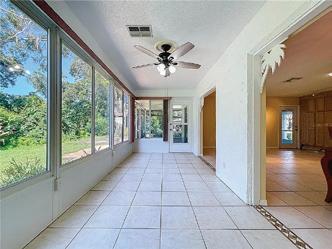
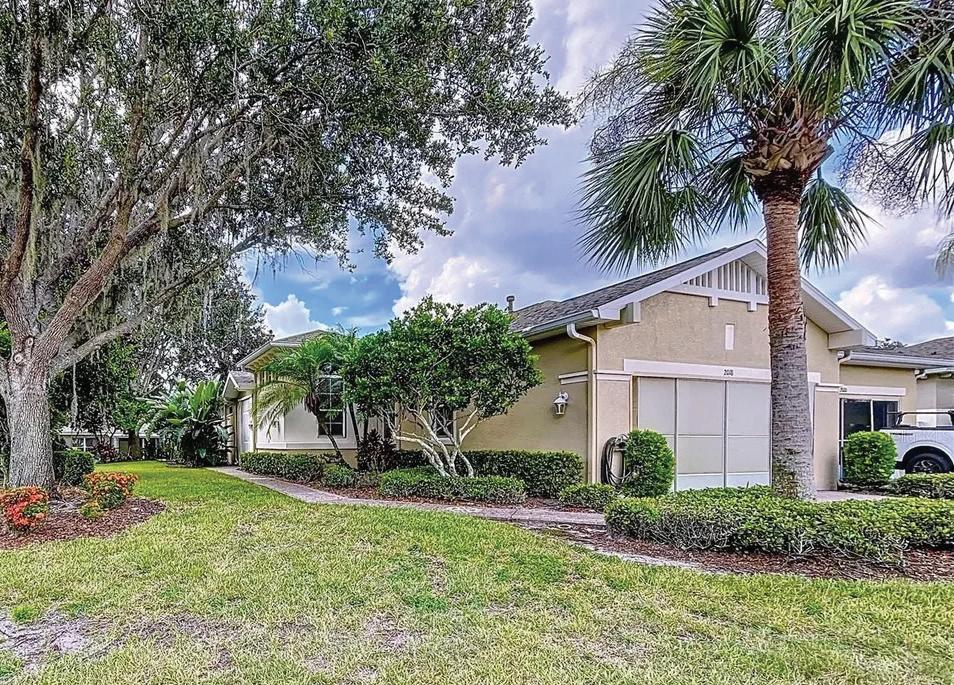
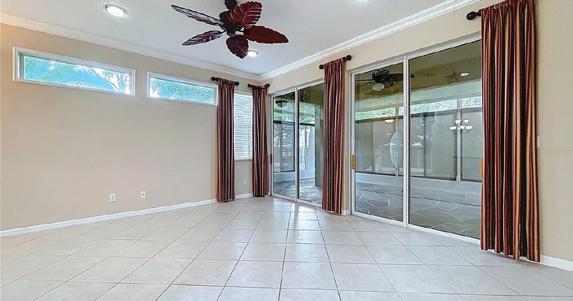


LAURA ANN SIMPSON EXECUTIVE ASSISTANT
Kings Point
2018 INVERNESS GREENS DRIVE SUN CITY CENTER, FL 33573
3 BEDS | 2 BATHS | 1,339 SQ FT | $348,900
This GORGEOUS and meticulously cared for home is a MUST SEE! Located on a large corner lot this home welcomes you with its open and airy great room-kitchen combo that offers 42 inch cherry cabinets with crown molding, under cabinet lighting Corian counter tops and premium appliances! This charming home boasts designer upgrades that include diagonal set tile in all the high traffic areas, recessed lighting, upgraded fans and light fixtures, tailor made window treatments, pocket doors, in wall pest control, air controlled extended Lanai with designer blinds, screened front entry, garage screen and so much more! The oversized air controlled lanai is the perfect place to watch the sunrise with a cup of coffee!!Kings Point is a 55+ community offering the perfect blend of active lifestyle and relaxed Florida living. With over 200 clubs, activities and social groups, you’ll never run out of ways to connect, learn and enjoy life!


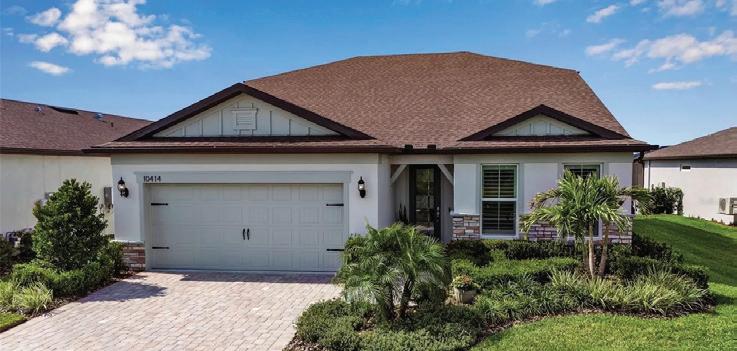
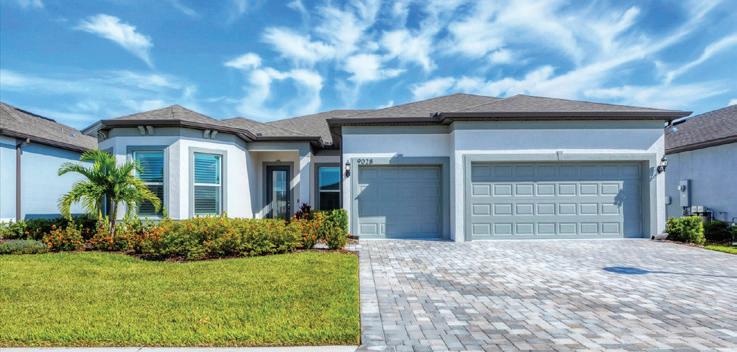



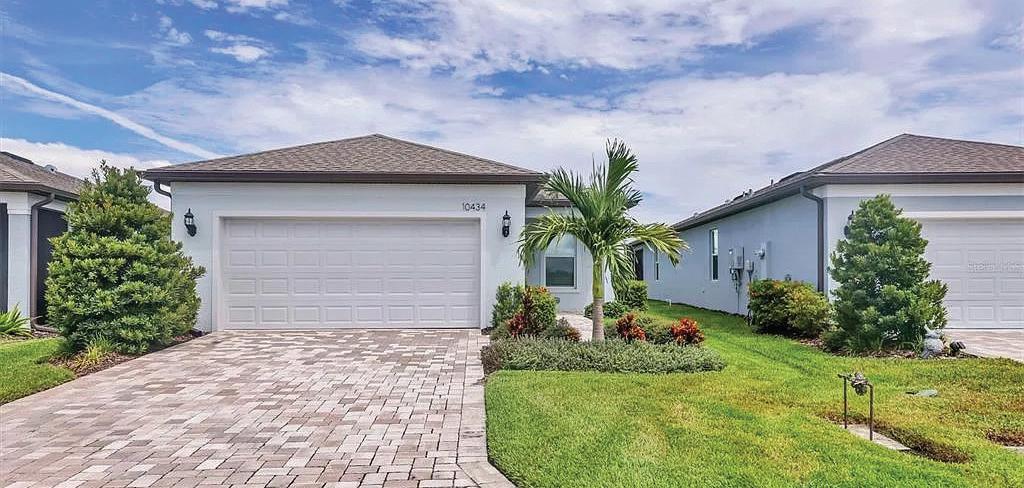
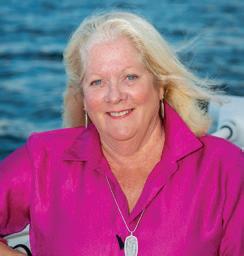



14501 EAGLE BRANCH DRIVE, NOKOMIS, FL 34275
OFFERED AT $850,000
Welcome to this stunning home in Talon Preserve on Palmer Ranch, a highly soughtafter maintenance-free, gated community offering resort-style living.

MATT LEICHT
Real broker
941-356-5377 matt@mattleicht.com
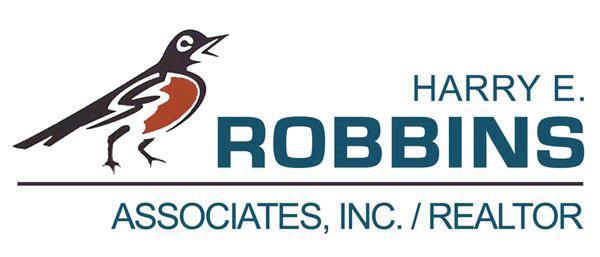

Pre-Construction. To be built. Discover the perfect blend of luxury, sustainability, and peace of mind in this beautifully designed home located in Hunters Point, a premier hurricane-resilient community just off Anna Maria Island (8 minute walk to beach).

RYAN MILLER
SALES ASSOCIATE
941-954-6925 ryan@robbinsresidential.com


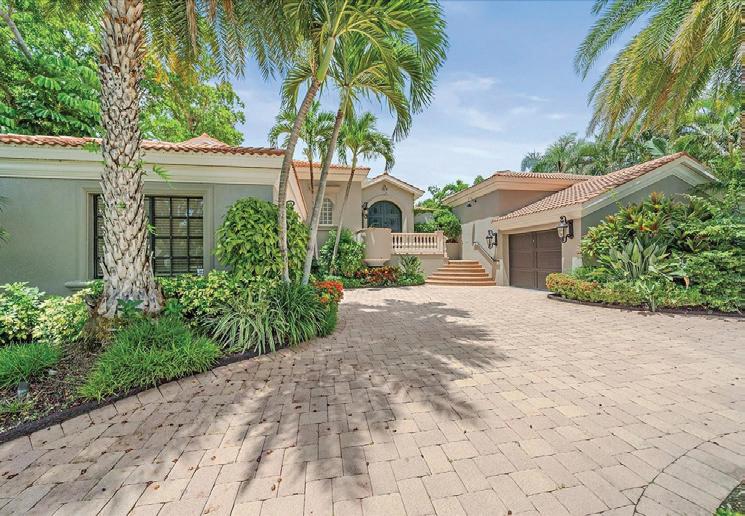
1547 SANDPIPER LANE, SARASOTA, FL 34239 OFFERED AT $3,449,000
This one-of-a-kind, fully renovated residence is nestled in the heart of Sarasota’s historic McClellan Park—just steps from the bayfront, downtown, and Southside Village.

MARLIN YODER
SALES ASSOCIATE
941-893-7406 marlin@robbinsresidential.com



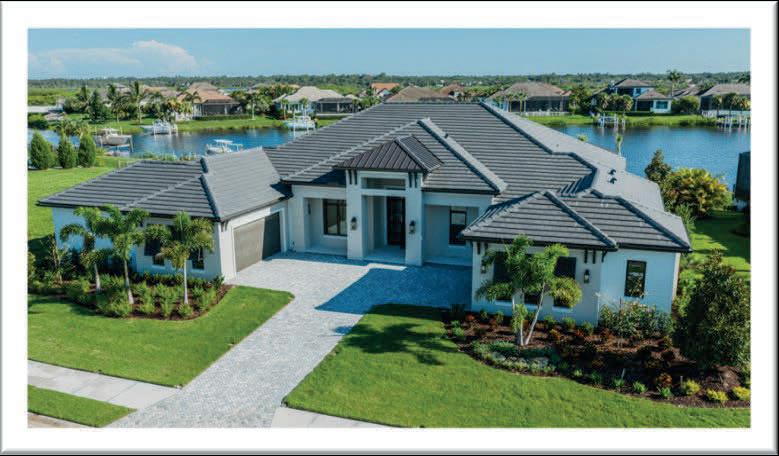

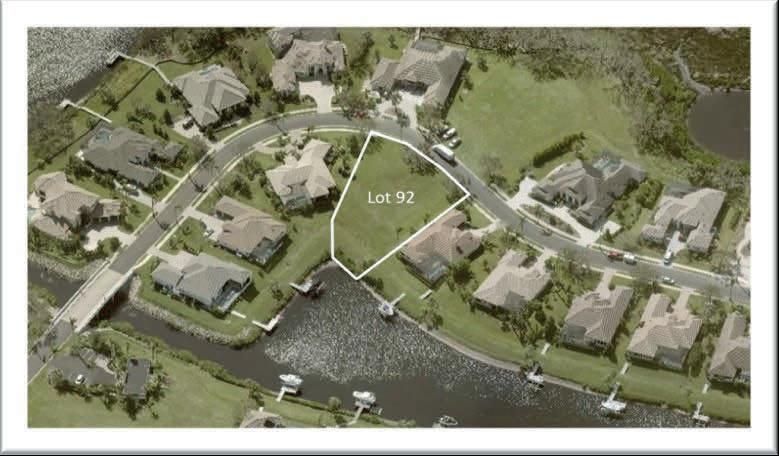




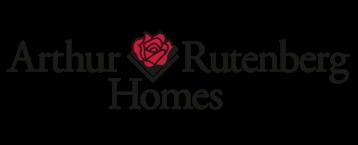
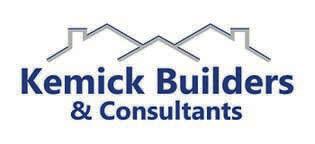
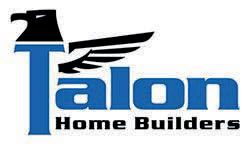
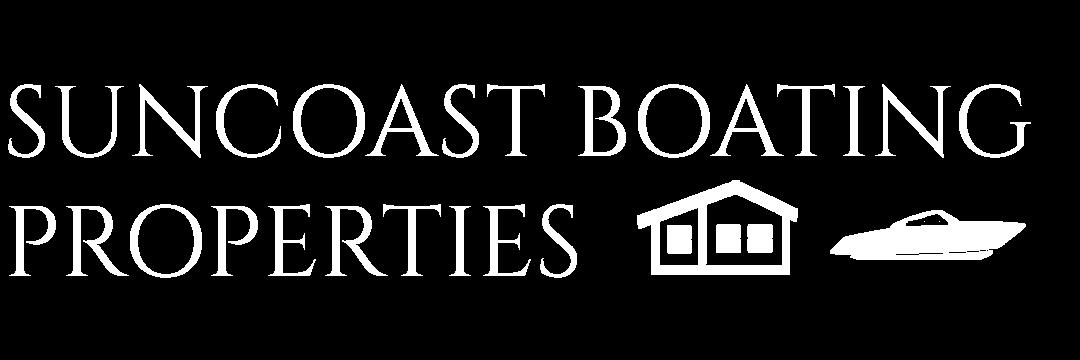


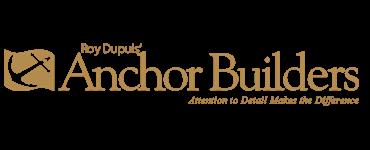

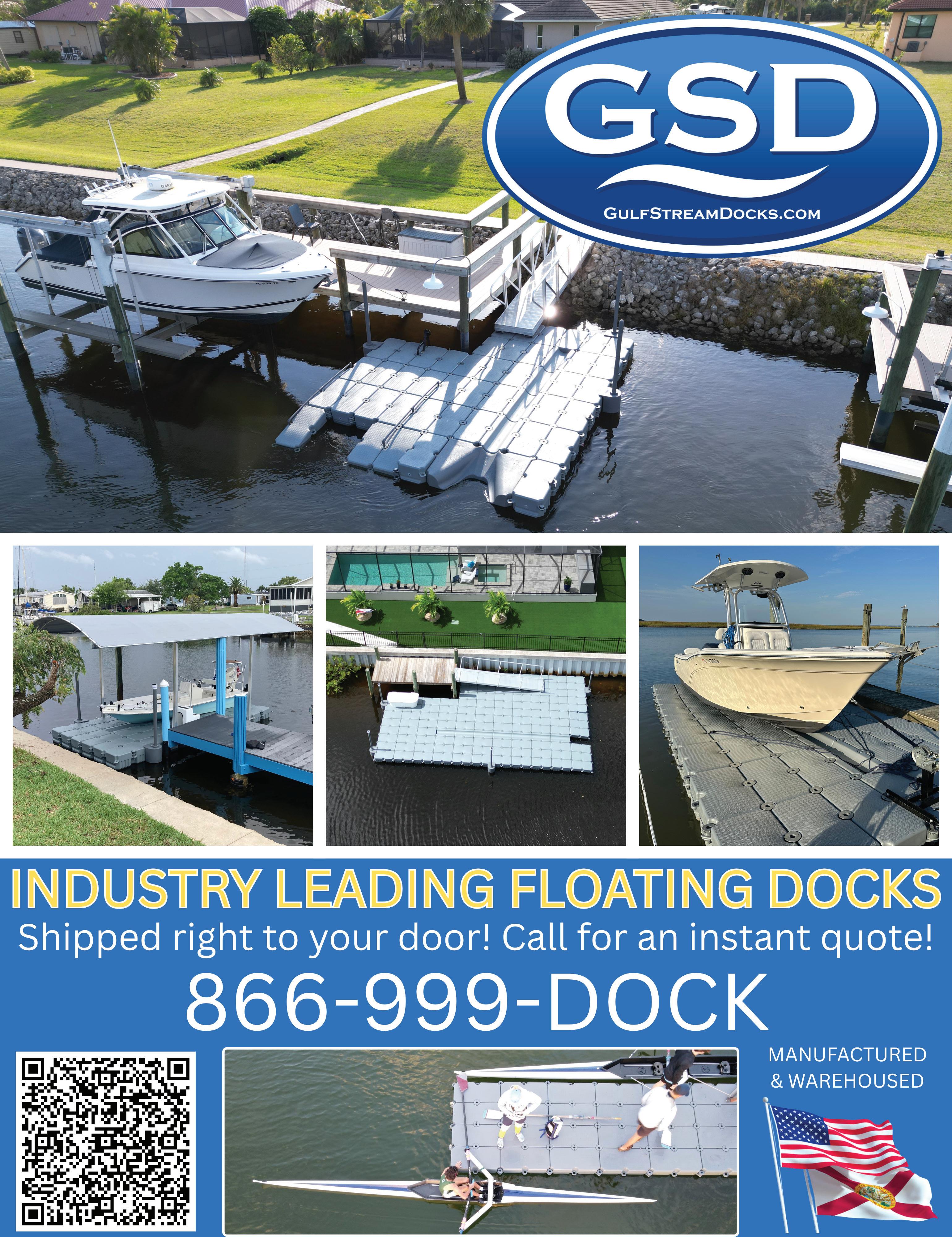
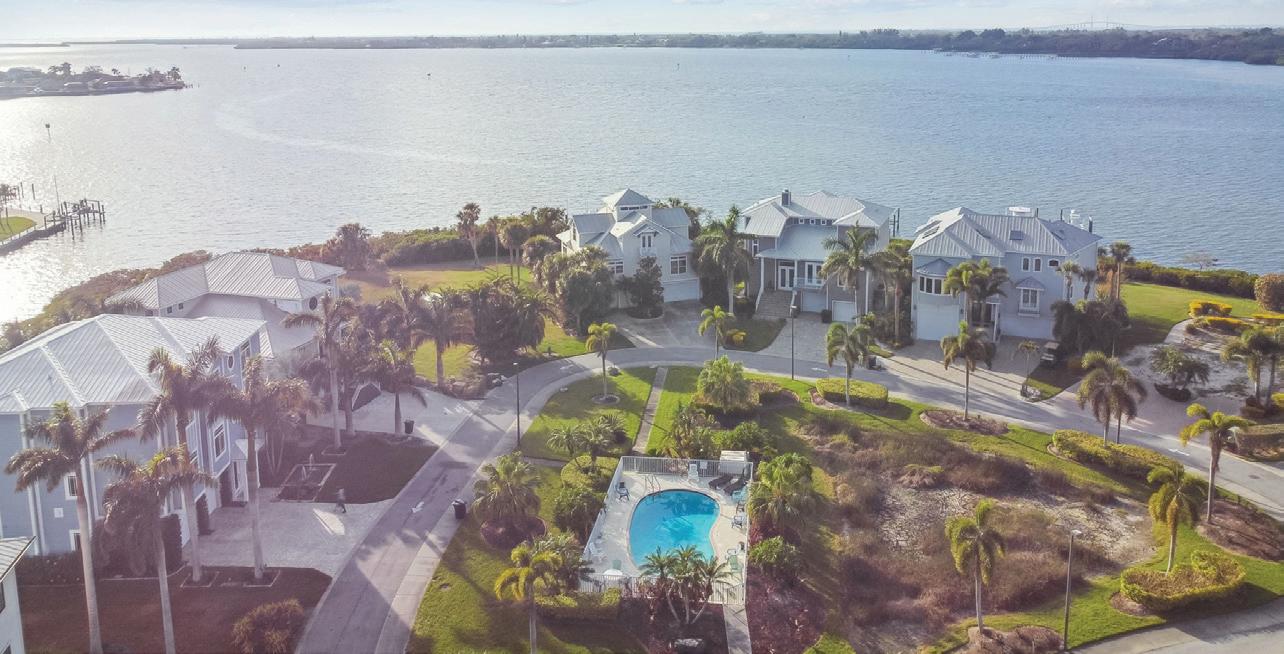
5531 2ND AVENUE CIRCLE W, PALMETTO, FL 34221
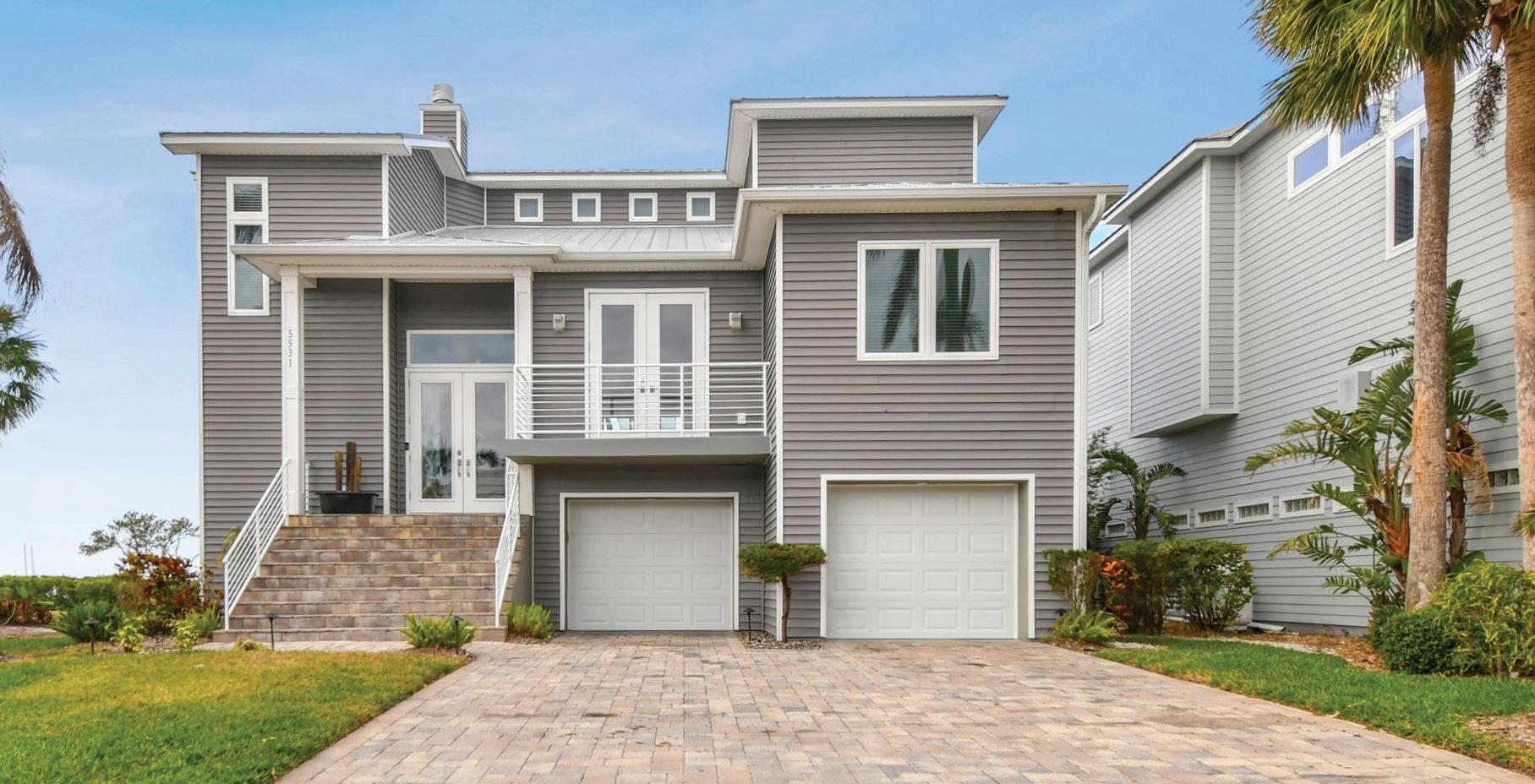
4 BD | 3.5 BA | 3,194 SQ FT
Experience breathtaking sunsets every evening from your custom-built, modern Key West-style waterfront home in the exclusive, gated community of Terra Ceia Bay Estates, with only ten residences. Arrive by boat via Tampa Bay to your private 90-foot dock with boat lift, or park in the expansive five-car garage. A private elevator accesses all three levels. The main living area features an open-concept layout with 180° water views, showcased through disappearing pocket sliding doors. Enjoy a spacious living room with a wood-burning fireplace, custom mantle, granite hearth, built-ins, and 10-foot coffered ceilings with in-ceiling Bose speakers. Acacia hardwood floors run throughout, complemented by marble and travertine accents. The chef’s kitchen includes a walk-in pantry, granite countertops, under-cabinet lighting, a touchless faucet, large island with bar seating, and high-end appliances—perfect for entertaining. A formal dining room with crown molding opens to a private balcony. Upstairs, the primary suite offers a tray ceiling, mirrored dressing area, and private deck. A spiral staircase leads to a crow’s nest with panoramic views of the bay and Skyway Bridge. The ensuite bath features heated travertine floors, double vanity, Jacuzzi tub, and a luxury walk-in shower. An additional bedroom with en-suite bath and a nearby laundry room add convenience. Additional highlights include solid-core 8-foot doors, LED lighting, metal roof, impact-rated windows and doors, Trex decking, a security system, and whole-house insulation. HOA dues cover lawn care, irrigation, and pool access. Ideally located just 25 minutes from downtown St. Pete and 35 minutes to Tampa International Airport.
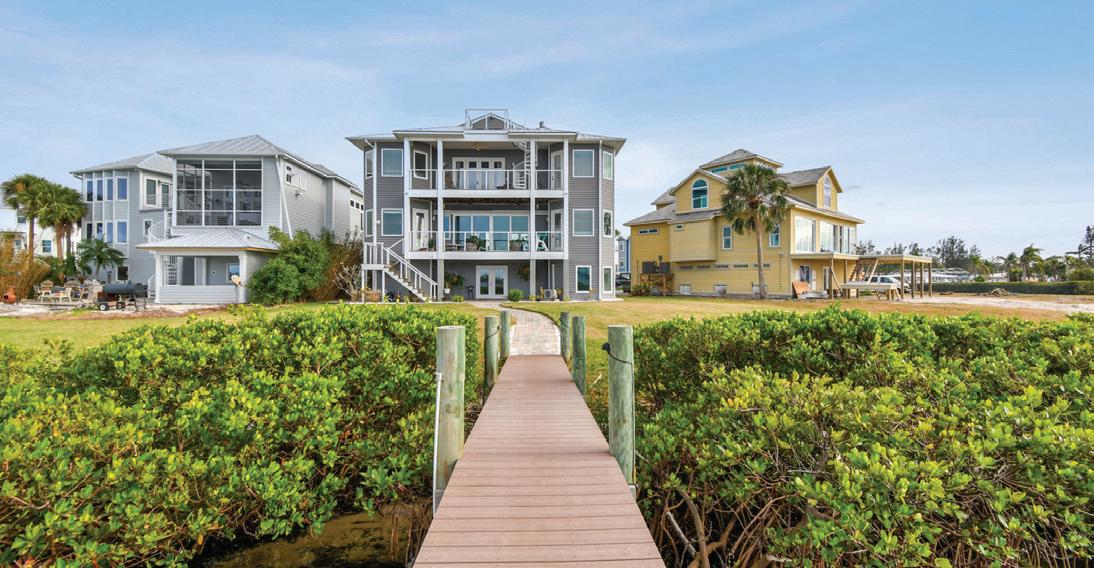
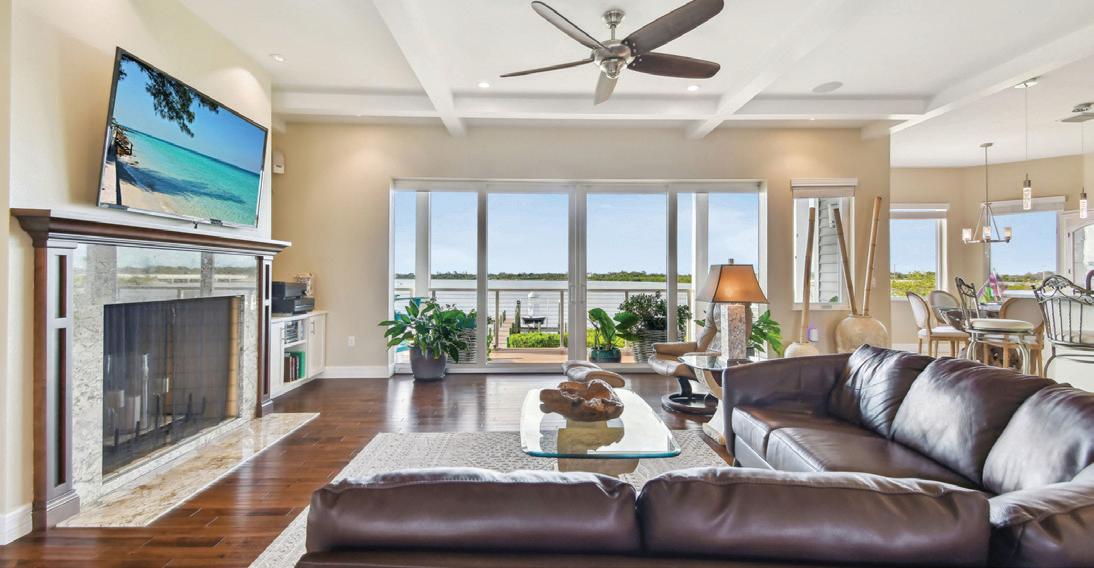
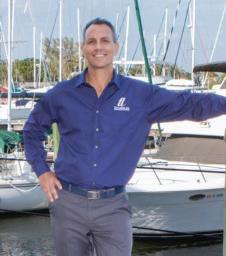
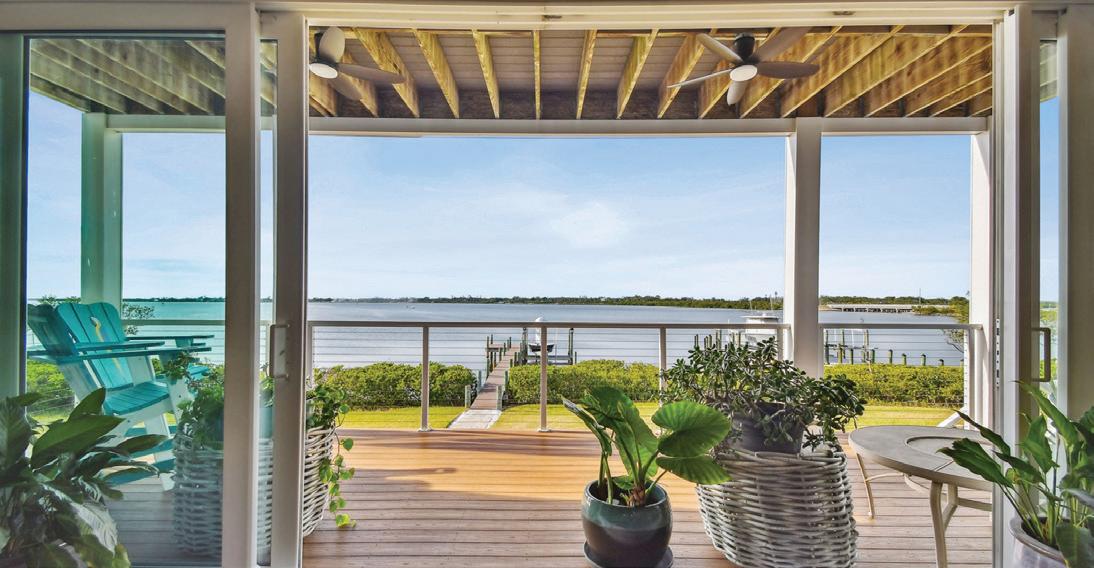
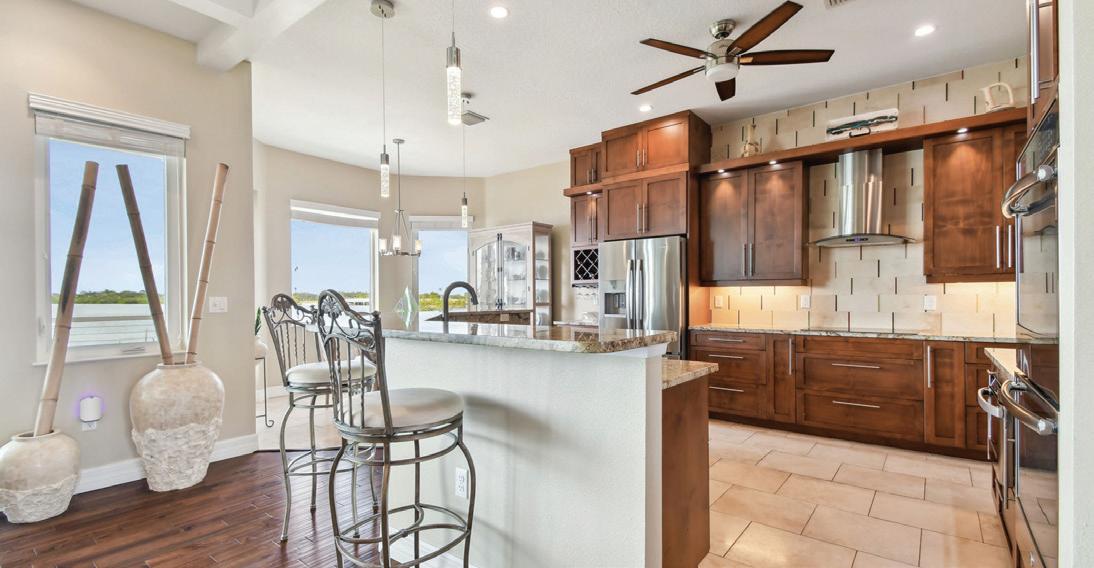
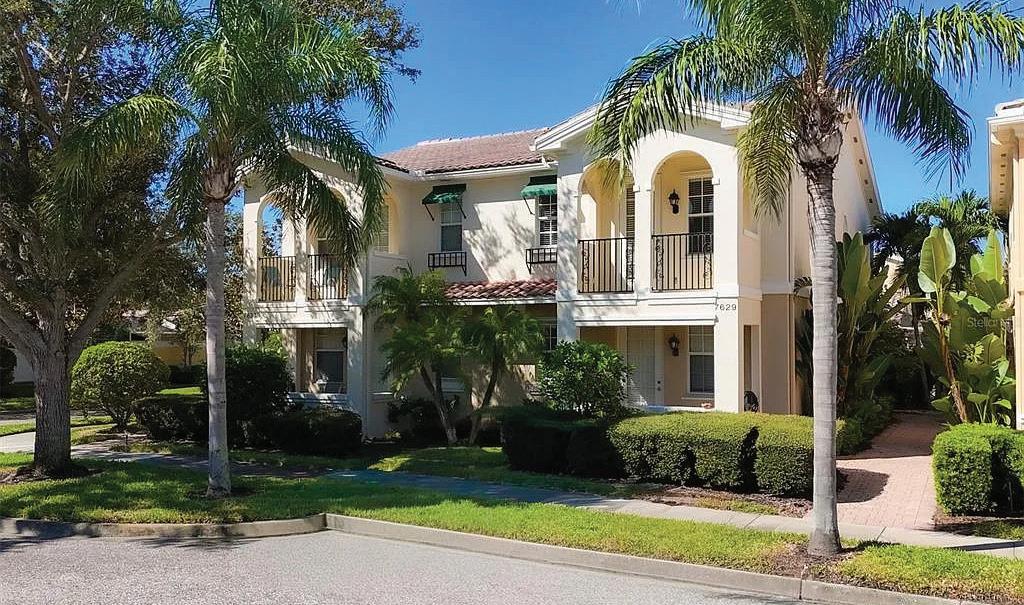
Welcome to one of the most desirable, maintenance-free Palmer Ranch communities...in resort-style VILLAGEWALK! This 3 bedroom, 3 bath, “Cayman model” is charming and practical. These were built by Divosta with reinforced steel and poured concrete walls, armed with hurricane shutters and impact glass doors! Inside you are greeted with loads of natural light, a wide open floor plan, and all NEWER luxury vinyl plank flooring throughout this impressive home! Kitchen boasts modern, 1 year old stainless steel appliances, and lots of cabinet storage and counter space. You can choose which of the 3 generous primary bedrooms you want.. as each has a roomy, walk-in closet with built-ins, and an ensuite full bath. Or make the downstairs bedroom, with your personal walk-out lanai, your office/den, you decide! Upstairs you can choose a bedroom that enjoys a private, quaint balcony overlooking the lush, tropical landscapes or a larger one with a cozy nook for a desk, lounging, or a craft space. Upstairs laundry room has a useful utility sink and handy cabinet storage. Downstairs, bask in the Florida sunshine all year-round in your expansive screened-in lanai off of the Great room. A retractable canopy awning makes entertaining easy, and provides shade when you want it! Perfect spot to grill and relax. The 2 car garage allows room to park your golf cart, car, and still room for your beach toys and sports equipment, the poured, epoxy garage floor is a bonus. Another perk is an in-house vacuum system, tucked away under the stairs in your extra large storage room. Being a member of this award winning, gated community is more than a place to live, it’s a place to call home and live your Best Florida lifestyle!
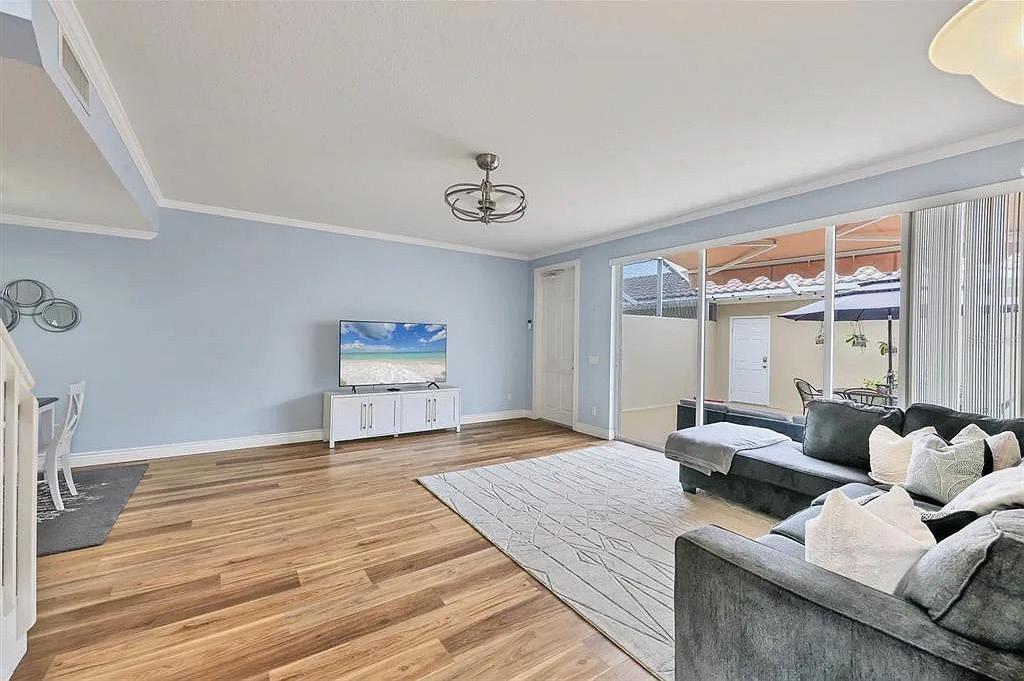


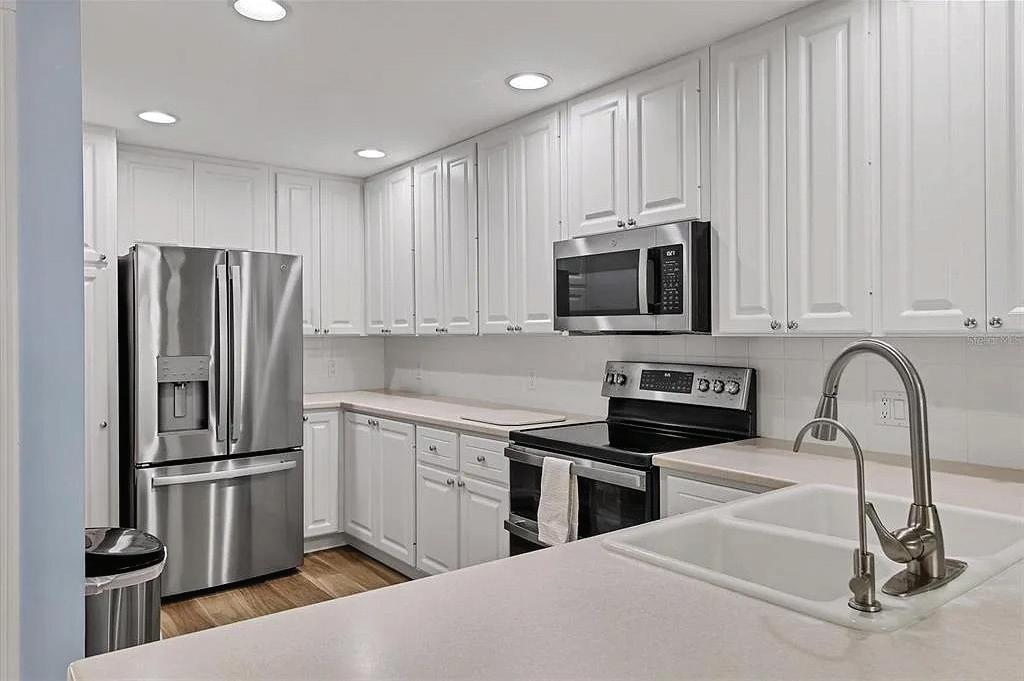
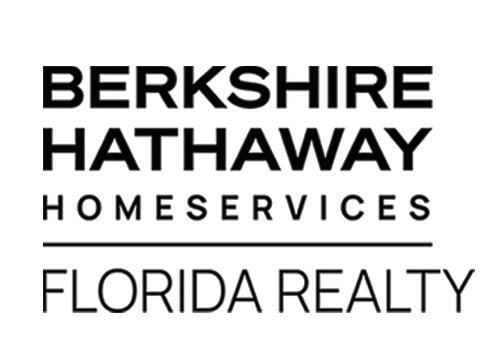
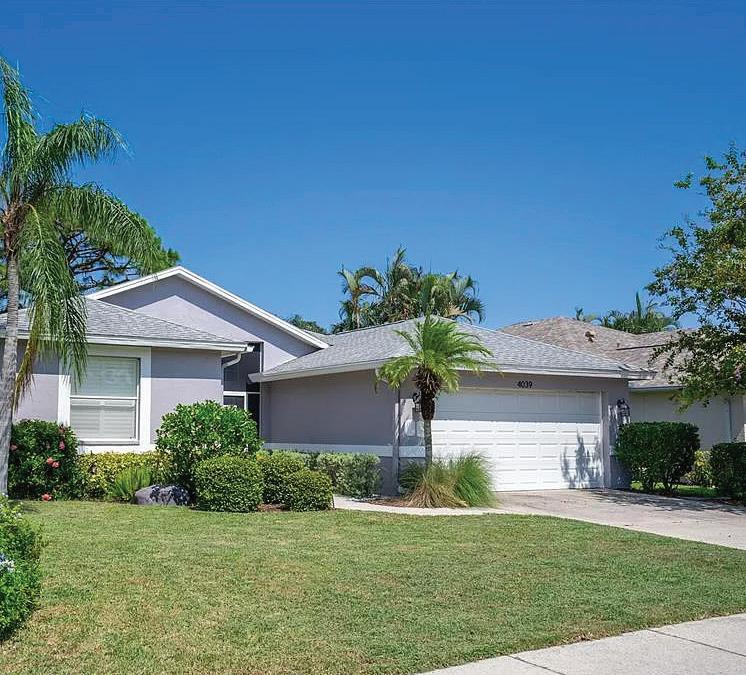
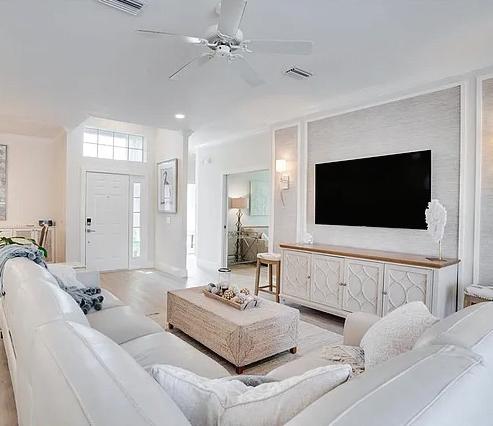
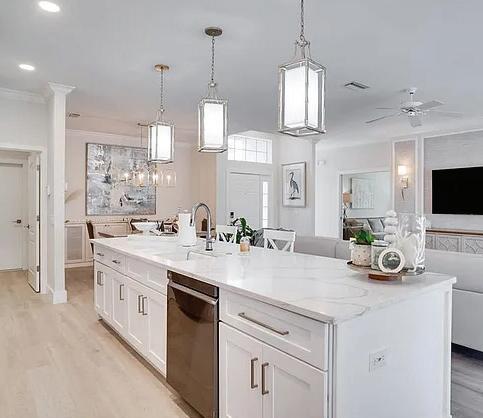
Welcome to this newly renovated home nestled in Sarasota County, this charming home offers a perfect blend of comfort and elegance. This home features 3 spacious bedrooms and 2 well-appointed bathrooms. The interior boasts an open-concept layout with a bright and airy living area, highlighted by large windows that flood the space with natural light. The modern kitchen is a chef’s dream making meal preparation a pleasure. Step outside to the beautifully landscaped backyard, where you’ll find a patio that is caged and a pond view to relax and enjoy the scenery. It’s an ideal setting for outdoor gatherings or simply unwinding in your private retreat. This home offers easy access to local amenities, including shopping, dining, and some of Sarasota’s renowned beaches. With its prime location and inviting atmosphere, this home is a true gem that perfectly captures the essence of Florida living.

941.266.6084
azzarellorealestate@gmail.com
www.azzarellorealestate.com


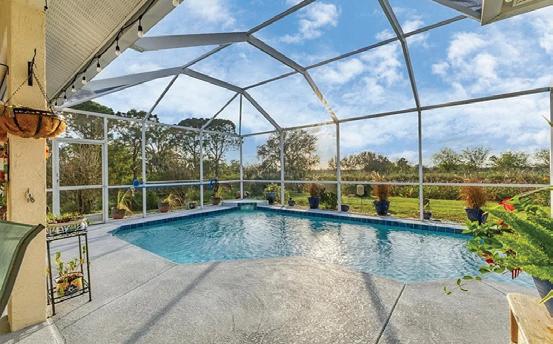
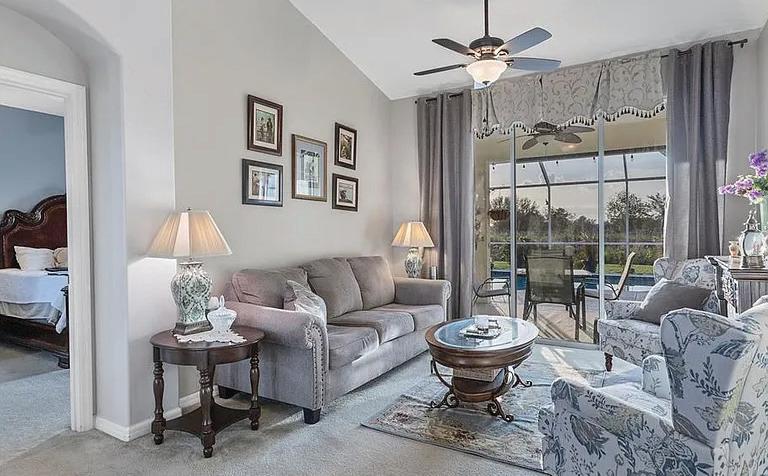
Mid-Century modern coastal retreat in South Venice, welcome to 4919 Lemon Bay Drive. Conveniently across from the Intracoastal Waterway and short distance to the private South Venice Beach ferry, this four-bedroom, two-bath home offers an ideal coastal lifestyle. The community’s boat ramp and kayak launch are just a short distance away, with optional South Venice Community Association membership providing access to both amenities for approximately $200 annually. A circular crushed-shell driveway with curbing welcomes you home, offering room to park your boat or RV, along with a tropical entryway. Enjoy nearby Shamrock Park with tennis, playground, and nature trails, or bike the Venetian Waterway to Sarasota via the Legacy Trail. With no special deed restrictions, pet-friendly policies and excellent rental potential, this South Venice home combines location, lifestyle and flexibility. Excellent rental opportunity and one of the largest homes in South Venice in this price range. No HOA.

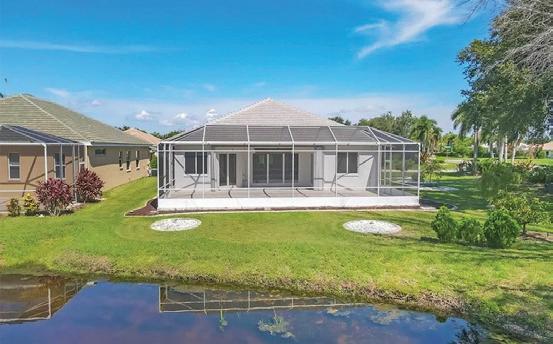
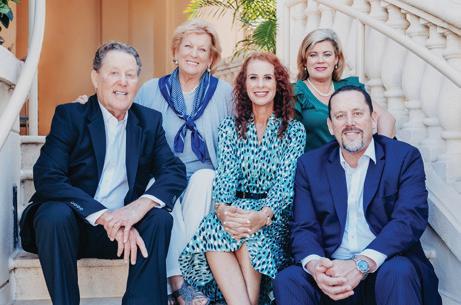
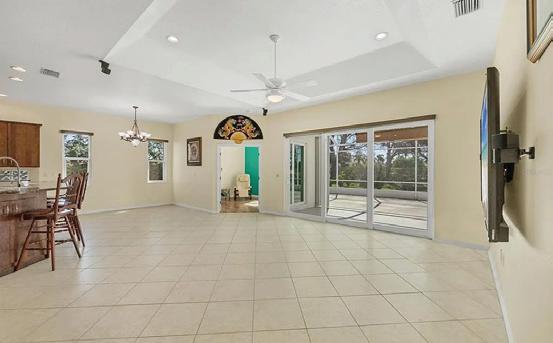
Rarely available pool home in Meadow Walk. Welcome to this meticulously maintained three-bedroom, two-bath residence offering 1,941 sq ft of living space on nearly a quarter-acre lot with no neighbors on south and west side, giving an unrestricted view of the sunset. This home has never experienced flooding or hurricane damage, according to the owner, and features a new roof (2023), new HVAC compressor, and new water heater, ensuring long-term peace of mind and energy efficiency. Go outside to your private oasis, complete with a resurfaced pool and upgraded decking, plus an expanded outdoor entertainment area ideal for relaxing or hosting guests. Multiple seating areas throughout the property invite you to enjoy the serene natural surroundings. An additional patio offers panoramic views of the scenic Celery Fields, providing a front-row seat to Florida’s diverse bird and aquatic life. Ideally near premier shopping at UTC Mall and dining at Waterside, this home also resides in an A-rated school district, offering access to Tatum Ridge Elementary, McIntosh Middle and Sarasota High School.
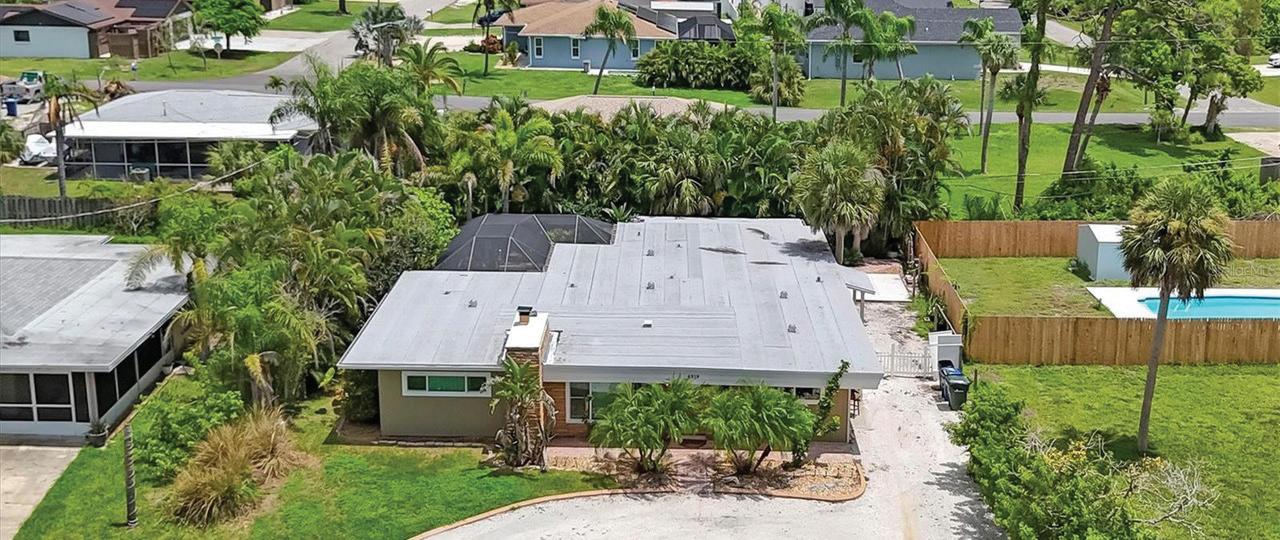

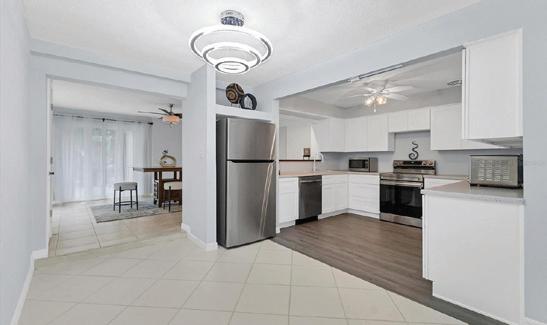
Newer tile roof? Check. Hurricane impact doors and windows? Check. Whole-home generator? Check. This updated lakefront home in Mote Ranch with extensive upgrades checks off all the boxes. Welcome to Mote Ranch, where this Biscayne model by Lennar Homes is set on a private lot with tranquil lake views. Thoughtfully updated throughout, this home offers comfort and convenience in one of Sarasota’s accessible locations. There are three bedrooms plus a media room that could be used as office or fourth bedroom. Enjoy the water view from the huge, extended lanai with hurricane shield shutters. Inside, the open layout features luxury vinyl plank flooring, tile in the living and dining areas, and wood flooring in the primary bedroom. This home is just minutes from University Town Center, Interstate 75, Sarasota Bradenton International Airport, downtown Sarasota and the Gulf Coast’s renowned beaches. Mote Ranch residents enjoy low HOA fees, access to a community pool, kayak launch and recreational trails along the Braden River.

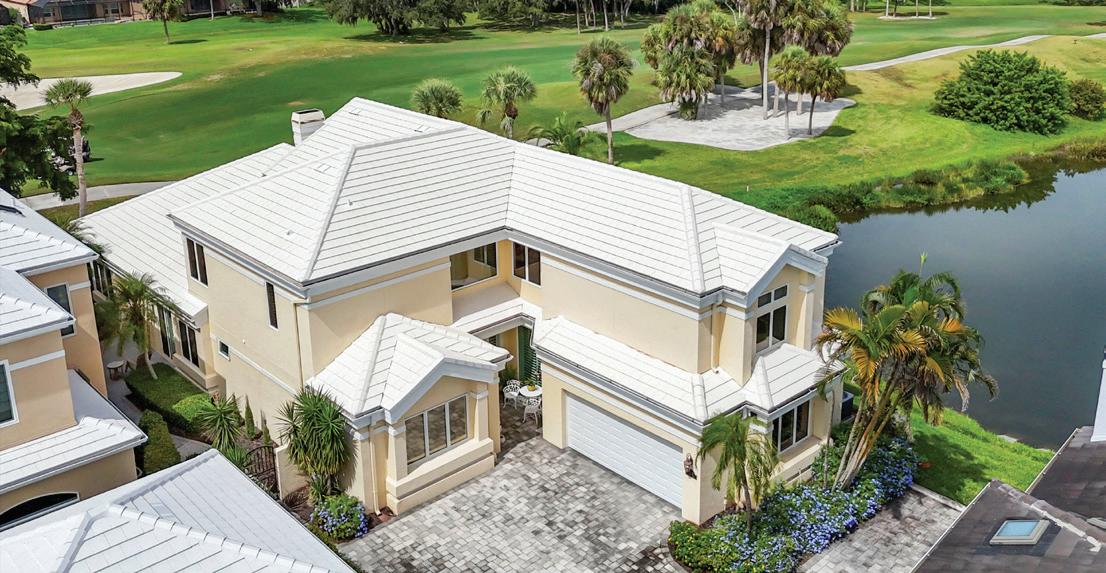
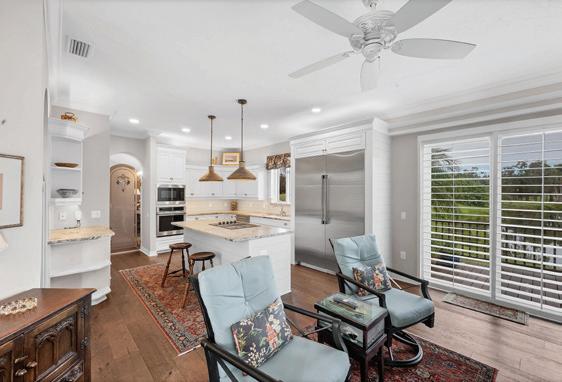

2816
BRETON WOODS SARASOTA, FL 34235
Welcome to 2816 Breton Woods in the Meadows. This exquisite home is a three-bedroom, two-bath ranch-style home featuring an open floor plan with great flow and is move-in ready with ample storage. There are quartz countertops, custom motorized window treatments and tile flooring throughout. The kitchen features new stainless steel appliances, tile backsplash and under-cabinet lighting. Both baths have newly remodeled frameless showers. The media center in the living room, primary bedroom closet and desk/display area in the primary ensuite bedroom are custom designed by Closet Tec. In 2024, PGT Cat 5 hurricane windows and doors, including the lanai sliders and garage door, were installed. The new four-ton air conditioner with UV light, mini-split in garage and new water heater were installed in 2023. The remodel of 2023 included all new light fixtures, flooring, door hardware, ceiling fans, garage flooring and garage ceiling storage racks.
3 BEDS • 2 BATHS • 2,115 SQ FT OFFERED AT $599,900
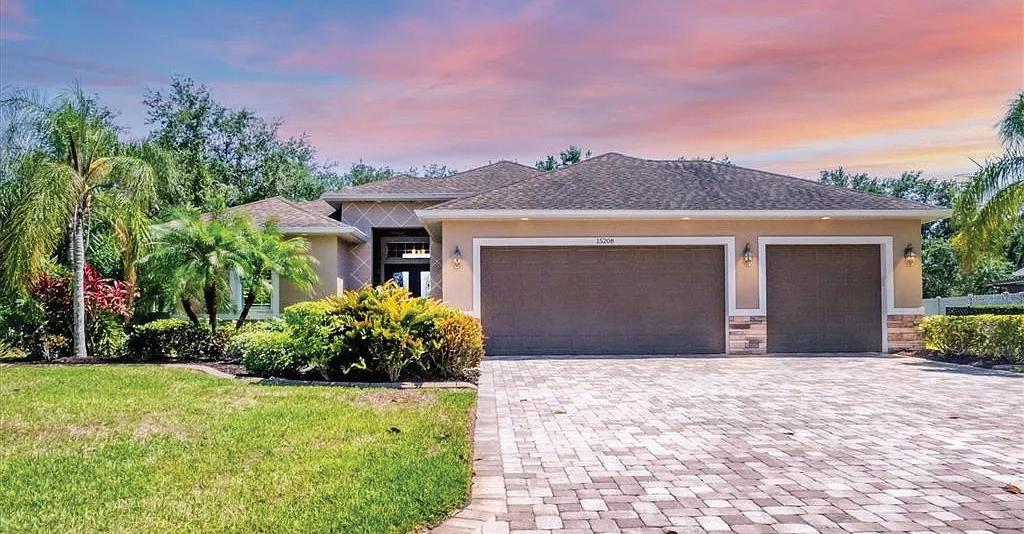
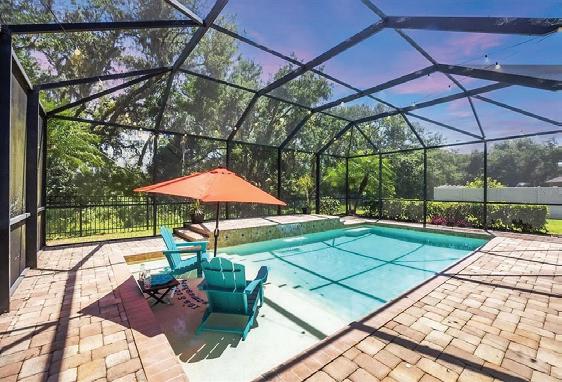

7728 CLUB LANE SARASOTA, FL 34238
Experience the pinnacle of golf course living in this exquisitely updated residence, the largest home in Prestancia’s maintenance-free Enclave, and the only one positioned directly on both the TPC golf course and lake. Panoramic fairway and water views unfold from nearly every room, enhanced by expansive picture windows, sliding glass doors and a bright open floor plan. The main level showcases new seven-inch European oak plank floors and architecturally striking details including crown moldings, a dramatic staircase and a wood-burning fireplace. A spacious great room, dining room and Florida room flow seamlessly to an oversized deck ideal for entertaining or simply savoring the tranquil scenery. The chef’s kitchen features granite counters, a breakfast bar, Monogram appliances and a casual dining area overlooking the lake. The serene primary suite offers a sitting area, private patio access, custombuilt closets and a recently renovated spa bath with porcelain tile, custom cabinetry, designer lighting, a walk-in shower and a soaking tub. A firstfloor study/den—complete with a closet—can serve as a comfortable fourth bedroom.
3 BEDS • 4 BATHS • 4,529 SQ FT OFFERED AT $949,900
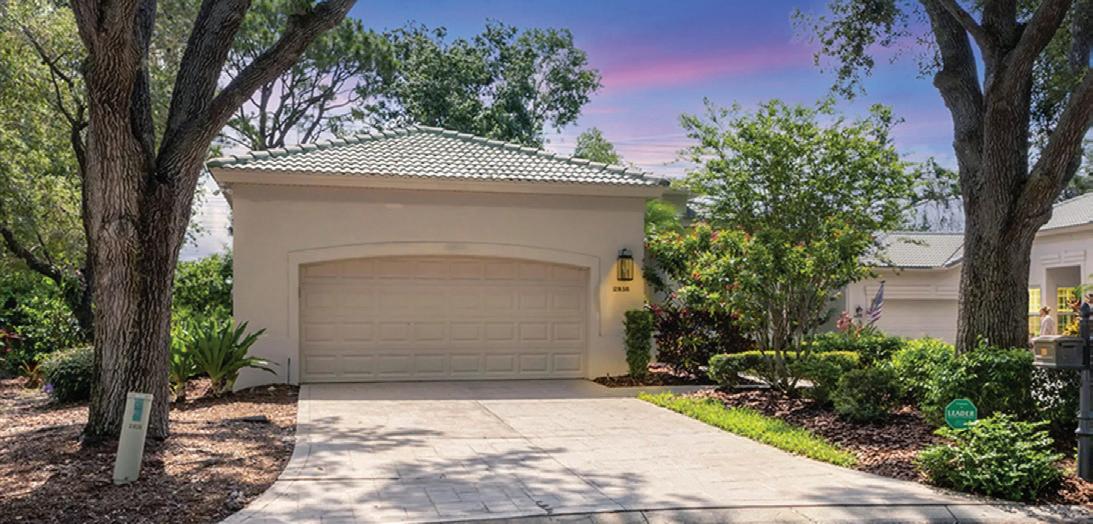
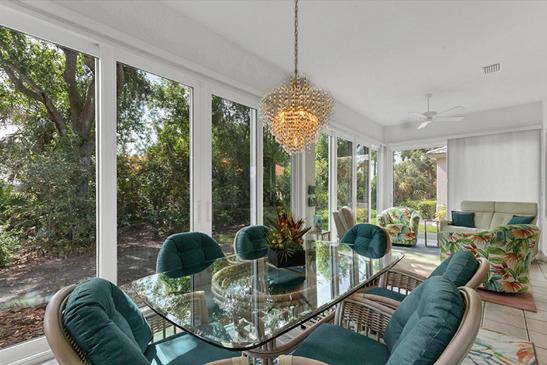
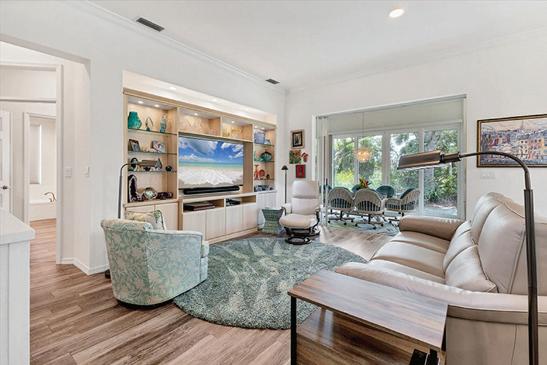
15208 21ST AVENUE E BRADENTON, FL 34212
Welcome to Mill Creek. This custom-designed residence, originally built as the builder’s personal home by Johnson Homes, offers the ultimate in luxury living and thoughtful craftsmanship. In the newer section of Mill Creek on over a half-acre preserve lot, this four-bedroom, threeand-a-half-bath home delivers refined comfort and enduring quality. Enter through double glass doors into a spacious interior featuring an oversized gourmet kitchen with European wood cabinetry, granite countertops, stainless steel appliances, dual sinks, dual disposals, crown molding and pendant lighting over a breakfast bar. The expansive living area showcases built-in shelving and a Control4 video distribution system with full surround sound, including subwoofers in the ceiling and speakers extended to the pool area. The primary suite features a custom-designed walk-in closet and a luxurious bath with a double walk-in shower and separate soaking tub. Designed for entertaining and everyday enjoyment, the outdoor living area includes a covered summer kitchen, a heated sparkling pool and a paver deck.
4 BEDS • 3.5 BATHS • 3,225 SQ FT OFFERED AT $998,000
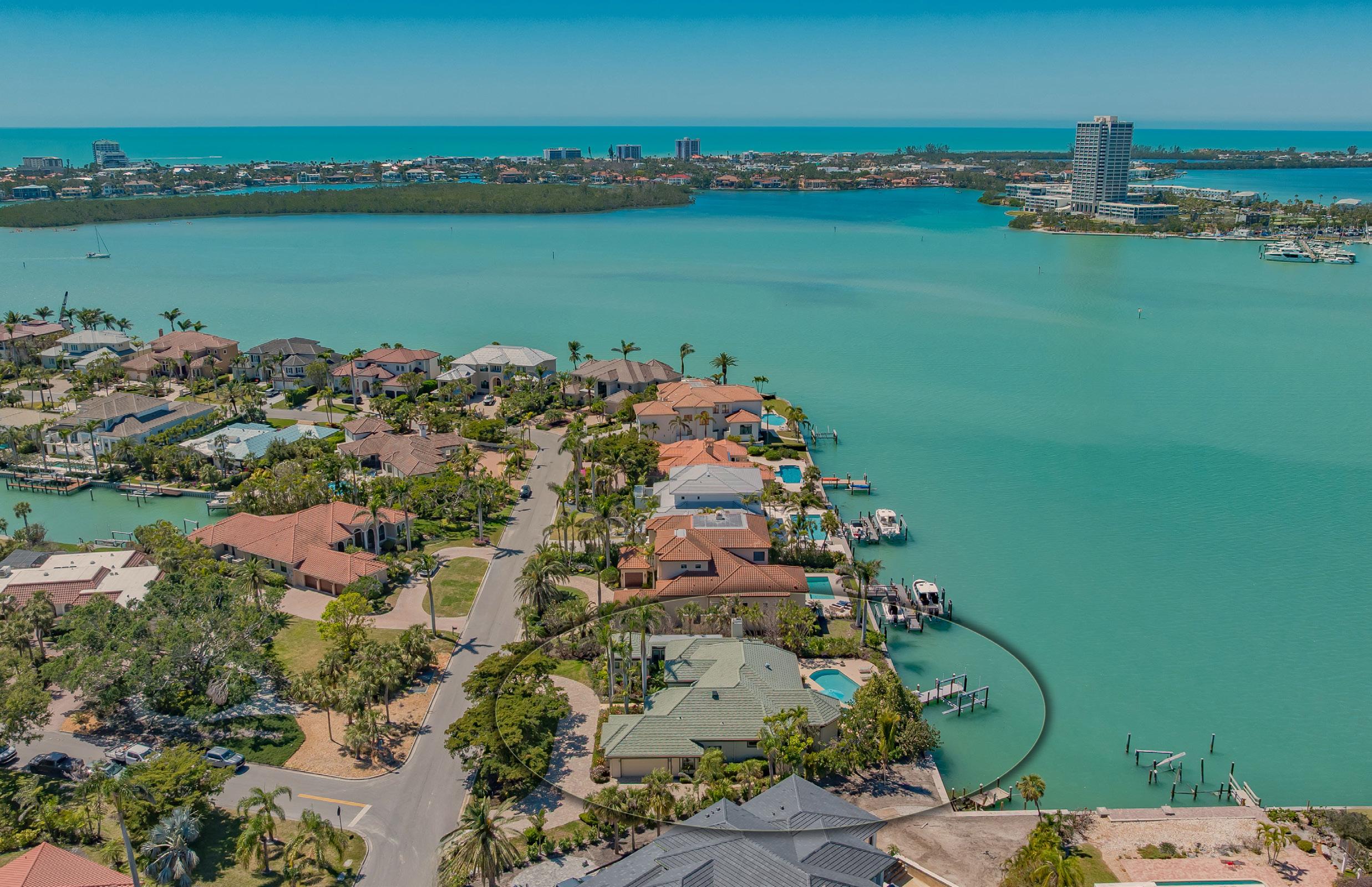
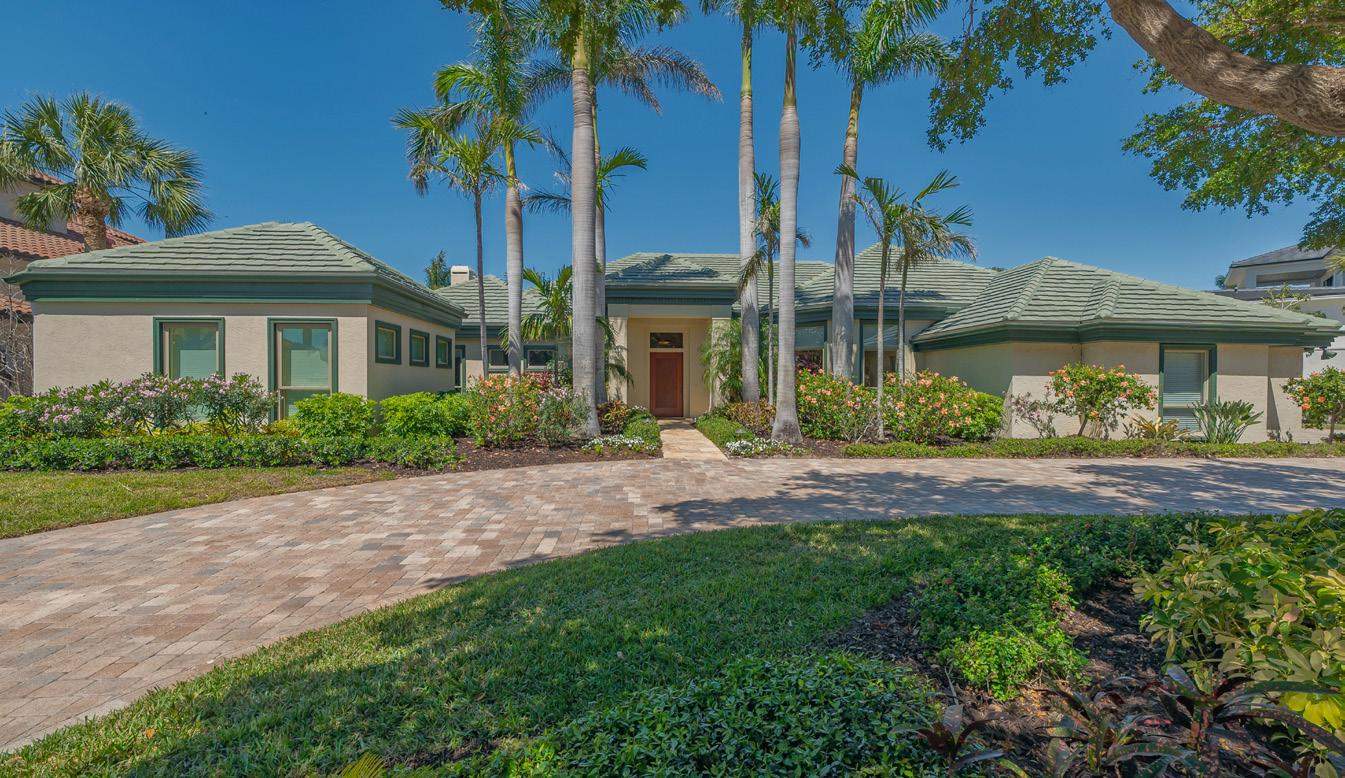
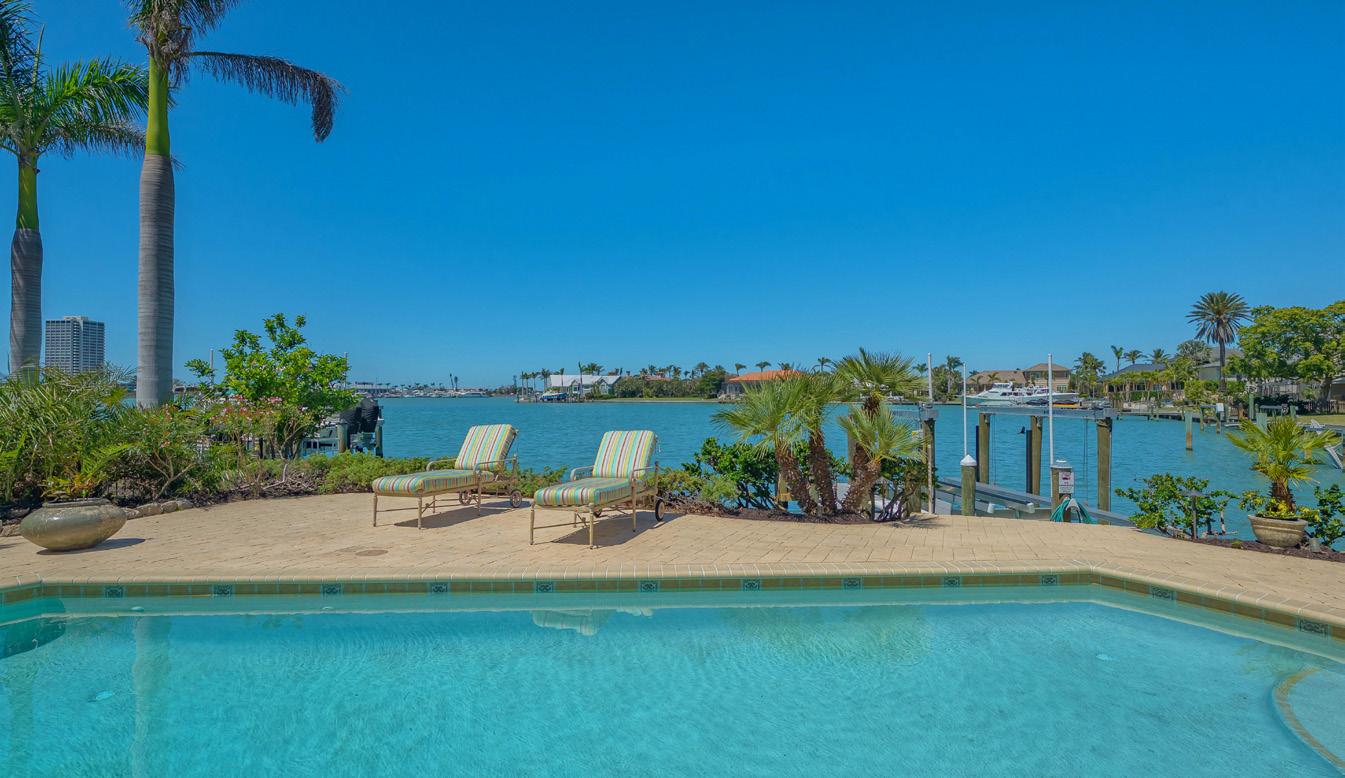
Charming Waterfront Coastal Retreat
316 W. ROYAL FLAMINGO DRIVE, SARASOTA, FL
3 BEDS | 3.5 BATHS | 4,367 SQ FT | 2 CAR GARAGE
$5,495,000
Experience waterfront living with this Sarasota Bird Key estate. This is a rare opportunity to own a slice of paradise at an unmatched value. Sarasota’s Premiere waterfront community has easy access to St Armands Circle, Lido Beach, Longboat Key, Downtown, UTC and SRQ International Airport and across the bay is the Sarasota Yacht Club. Step into coastal living with breathtaking bay views and unique design. This residence features three spacious en-suite bedrooms, including an expansive primary suite that serves as a private sanctuary. Wake up to panoramic water views, unwind in the spa-like hydra jet bath, framed by bay windows, and enjoy the luxury of dual walk-in closets, dual vanities, and a separate shower. Designed for both comfort and entertaining, the home boasts rich oak flooring, a cozy fireplace, and custom cherrywood cabinetry. The open layout flows seamlessly through double glass doors to a spacious lanai, perfect for enjoying morning coffee or evening cocktails by the free-form pool. The chef’s kitchen is a culinary dream, featuring premium appliances, a six-burner, dual oven Dacor gas stove, cherry cabinets, and a center island, ideal for preparing gourmet meals. A 146-bottle Sub-Zero wine refrigerator awaits your next gathering. Outside the oversized patio offers multiple seating areas, while the private boat dock, with a 16,000 lb. lift, invites you to explore the bay, fish, or watch for dolphins and manatees. A circular paver driveway, lush landscaping, and majestic Royal Palms welcome you home in style. Bird Key residents also enjoy access to a private marina and clubhouse, perfect for social events and connecting with neighbors. Bayfront Living at Its’ Finest.
Serving buyers and sellers in the Sarasota Area since 1991.
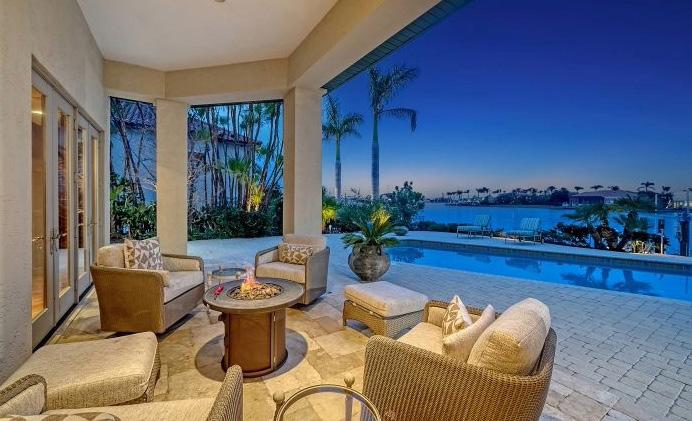



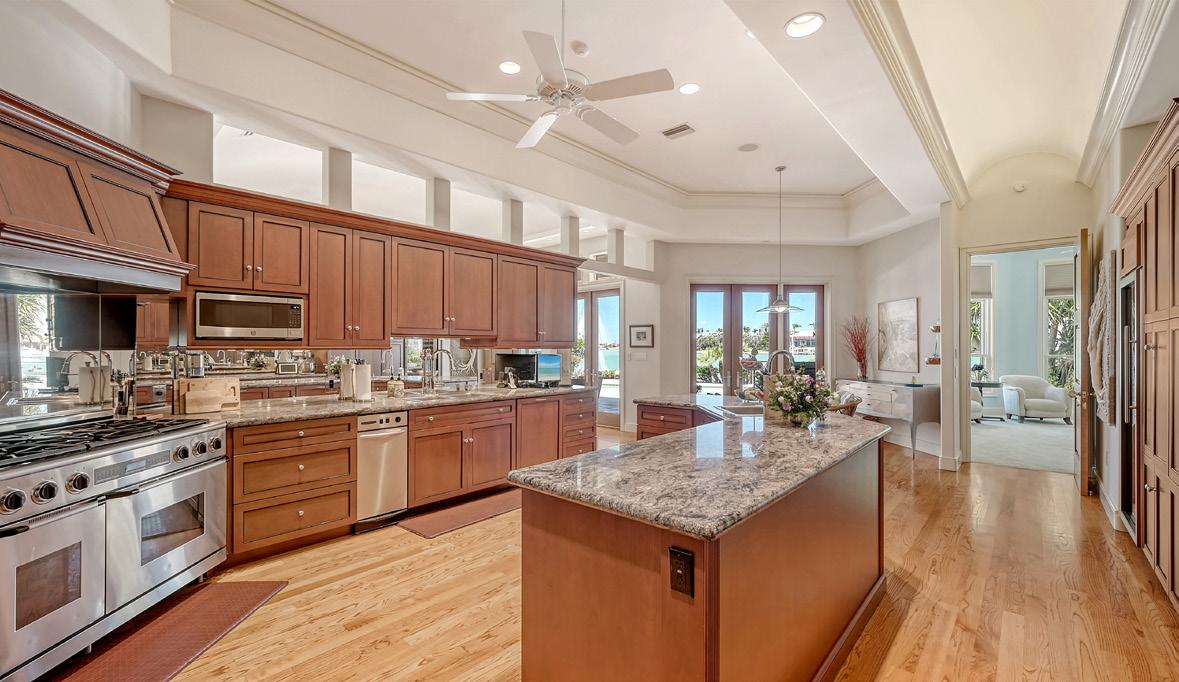
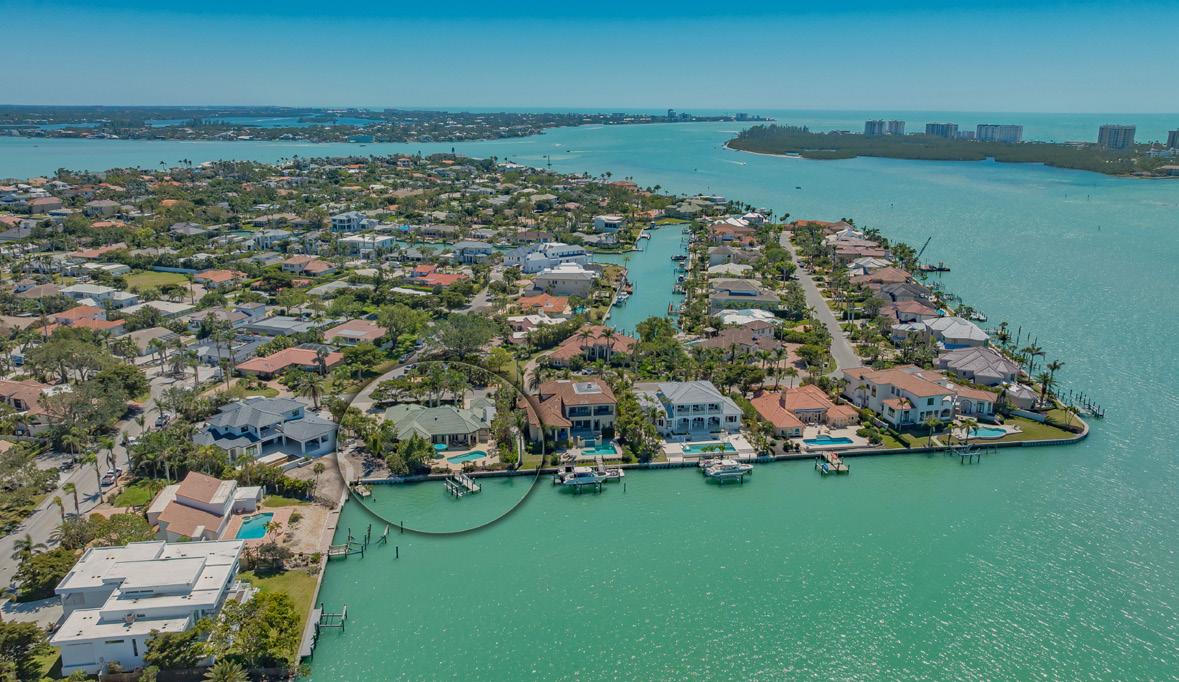


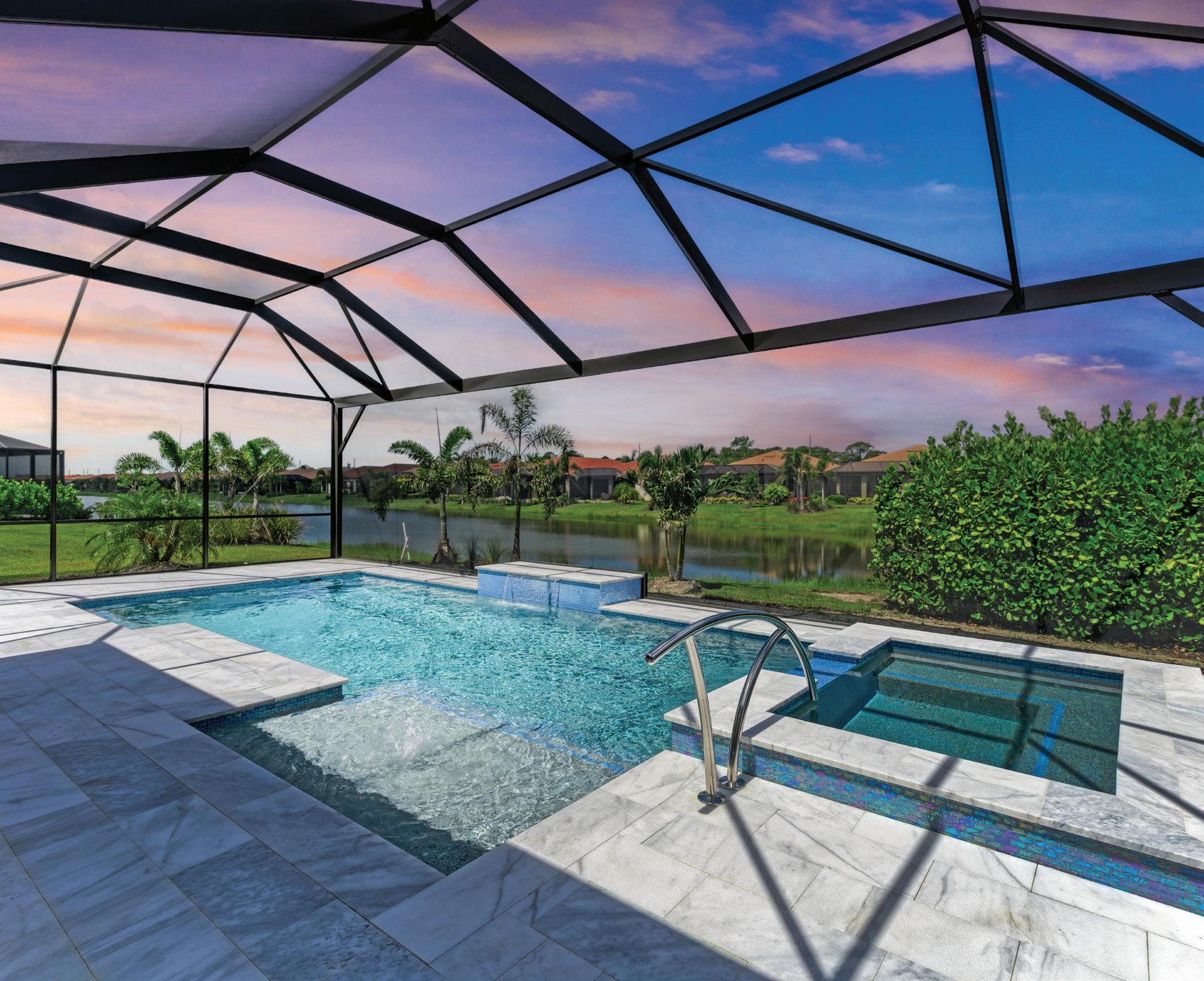
Stylish Waterfront Retreat
You’re going to love this opportunity! Here’s your chance to own an almost new, fully upgraded home boasting either 4 bedrooms or 3 bedrooms plus a cozy den, all beautifully situated on a desirable southern exposure waterfront lot. The home comes with hurricane impact windows and sliding glass doors, plus lanai hurricane screens to keep you safe and comfortable. Say goodbye to carpets, as you’ll find stylish wood plank tile flooring throughout! The kitchen is bright and welcoming, featuring modern white shakerstyle cabinets, under-counter lighting, handy pull-out shelves, quartz countertops, stainless steel appliances, and a charming backsplash. 257 SOLIERA STREET NOKOMIS, FL 34275
$589,900
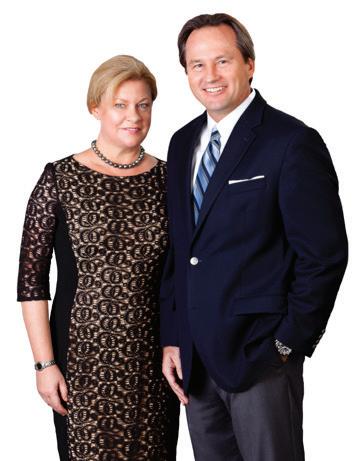
Discover the ultimate in waterfront living with this nearly new Wheaton floor plan, perfectly positioned on a desirable corner lot. This beautiful home features a brandnew luxury heated saltwater pool and a large spa, complemented by a travertine deck and a view screen, all enjoying western exposure for breathtaking Florida sunsets. The Wheaton floor plan is popular for a reason, offering an open layout that includes a great room, dining room, three spacious bedrooms, a large den, three full baths, two powder rooms (one as the pool bath!), and a generous three-car garage.
$914,900
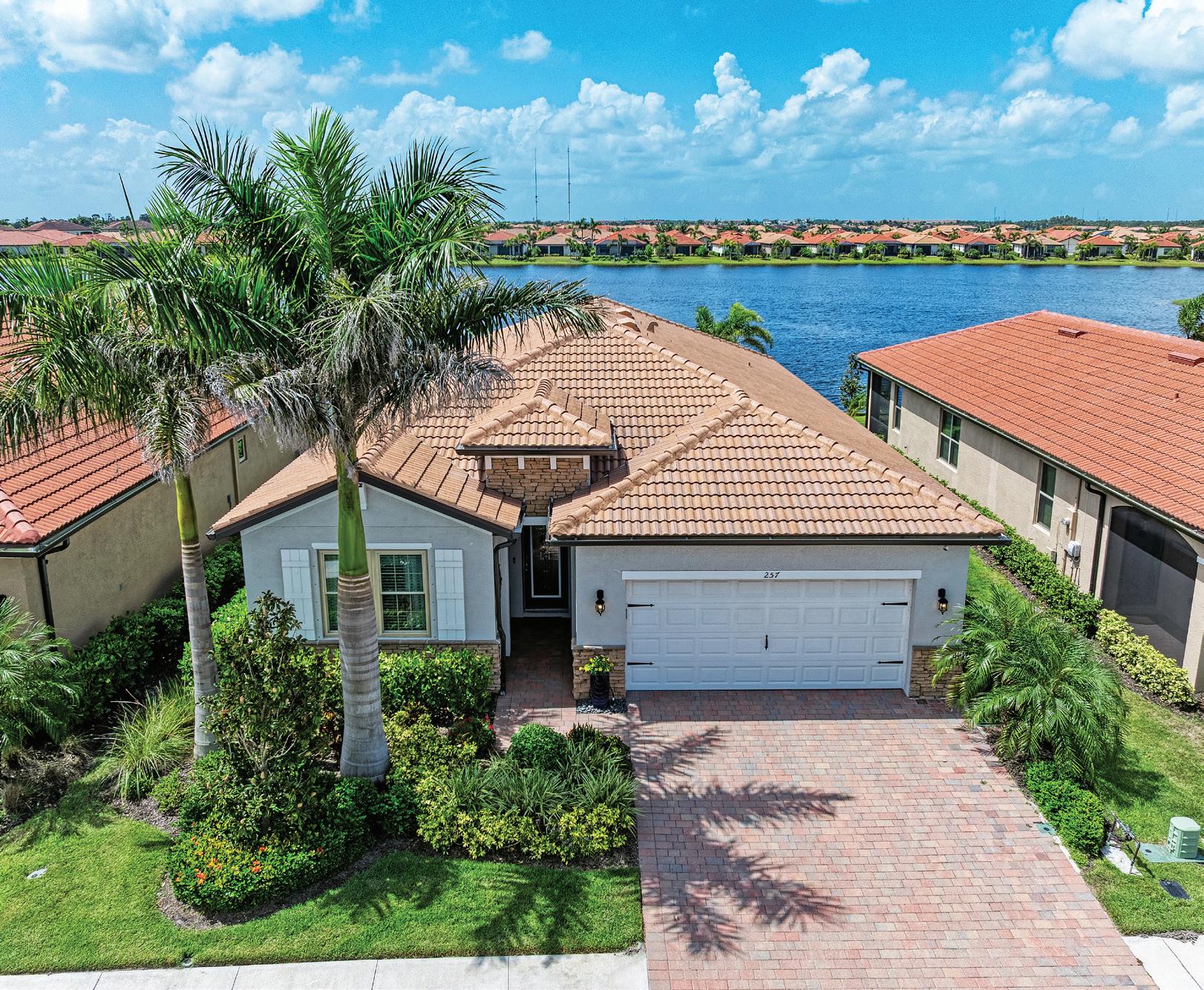
Ron: 941.320.2682 | ron@suponcic.com
Bozena: 941.350.2453 | bozena@suponcic.com
Mowie po Polsku SarasotaHomeChannel.com
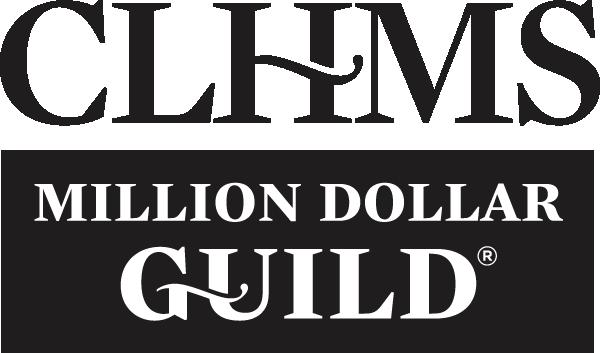
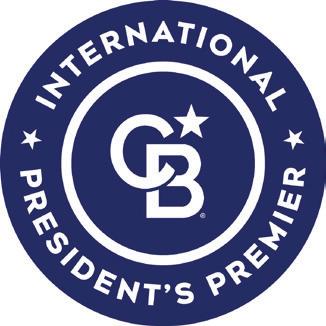
Luxury Waterfront Living
138 TOSCAVILLA BLVD NOKOMIS, FL 34275
If you are looking for a breathtaking water view at an incredible value, look no further than this contemporary 4BR, 3.5BA estate home, complete with a den that is perfectly positioned on the 65-acre, sea-walled Lake Awesome. With its sought-after southeastern exposure, you will enjoy an abundance of natural light throughout the day. Imagine fishing from your backyard seawall, launching your kayak, or simply relaxing and soaking in the spectacular views. This property features striking long water views and sits on one of the highest elevation lots in the community at 15’, which means there is no requirement for flood insurance.
$774,900
FLORIDA


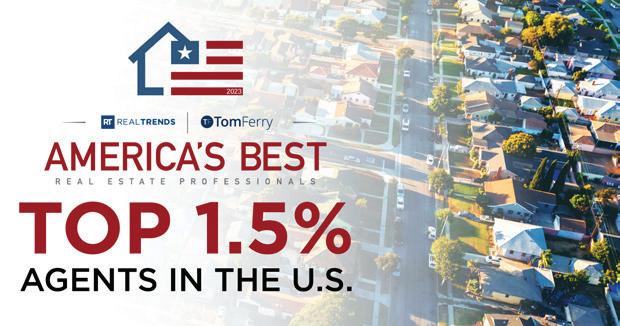

513 MARAVIYA BLVD
Seize the opportunity to live your dream waterfront lifestyle in this exquisite Easton floor plan, perfectly positioned on a breathtaking premium lakefront lot that offers stunning Florida sunsets. This exceptional home features 3 generously sized bedrooms, a formal office, a second floor bonus room, 4 full bathrooms, 2 half bathrooms, and an impressive 3-car garage. Indulge in the luxury of a heated saltwater lap pool, a soothing spa, and a well-appointed outdoor kitchen, meticulously designed to satisfy the desires of today’s discerning homeowners. Don’t let this incredible opportunity pass you by! Contact us today to schedule your private showing and take the first step toward making this spectacular home yours!
$1,199,000


WATERFRONT LUXURY
4 BEDS | 4.5 BATHS | 4,512 SQFT | $1,800,000

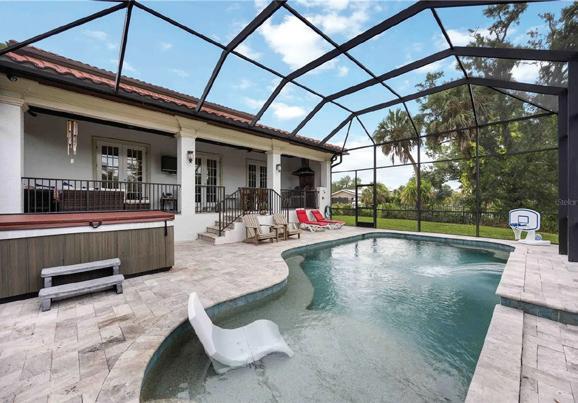


Experience the ultimate Florida lifestyle in this exceptional 4-bedroom, 4.5-bathroom waterfront estate on scenic Alligator Creek with direct access to a private beach by kayak. Built for both luxury and function, this home offers a pool & spa, 8-car garage (4 tandem or space for boat storage), and a boat dock & new ramp (2024). Step inside to soaring 12-foot ceilings, hurricane-rated front door & windows, and a flexible floor plan with all bedrooms featuring walk-in closets. The primary suite is located on the first floor with an updated spa-style bath. The home also features an in-law suite with a private bath, walk-in closet, living area, and kitchenette. Additional bedroom highlights include one bedroom with a private bath and another bedroom with a balcony. The chefs kitchen is complemented by a wine refrigerator (conveys), and an expansive dining and entertaining space. Recent upgrades include a new water heater (2025), new pavers (2024), and a full-home generator (gas or propane). Comfort is ensured with 4 AC zones, a water softener, water filtration system, and security system with cameras and TVs (convey). Enjoy outdoor living including an outdoor kitchen with a new refrigerator (2025), multiple fruit trees, a gazebo & garden with solar lights and a fire pit, a dog run, and a covered patio overlooking the water. No HOA restrictions.This property is a rare combination of privacy, luxury, and boating accessperfect for those who want it all.

SHERRY THOMAS, PA
941.549.3350 sherry.thomas@kw.com
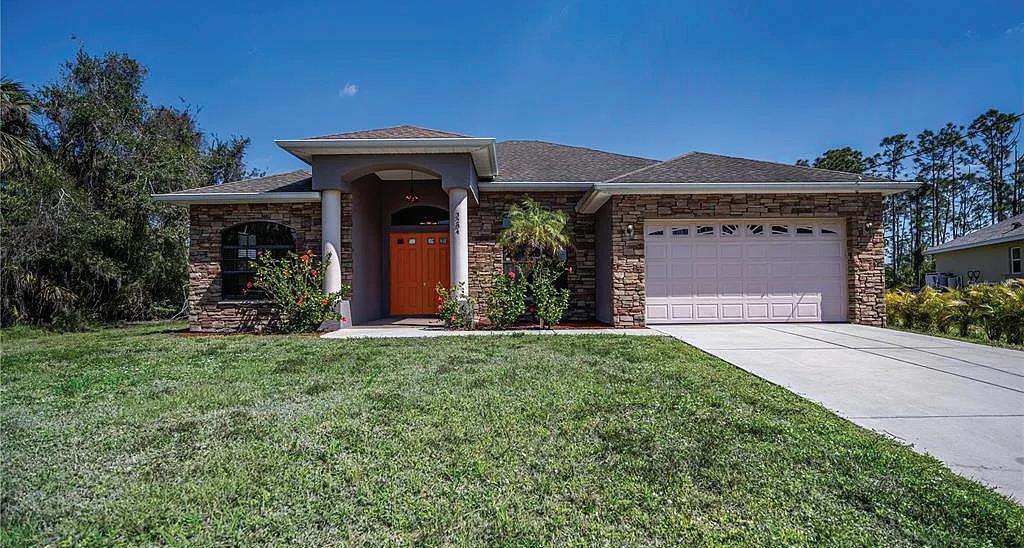
3284 NEWMARK ST, NORTH PORT, FL 34291


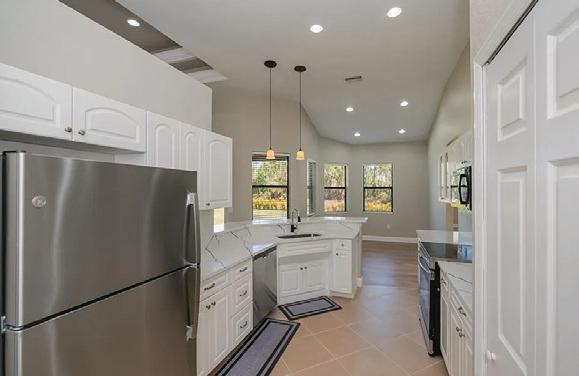

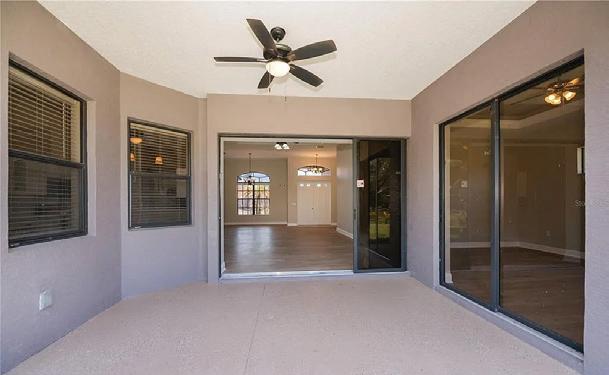
3 BEDS • 2 BATHS • 2,142 SQFT • $449,000 SELLER MAY ACCEPT YOUR HOME AS A PARTIAL TRADE!!! Nestled in North Port, this charming 2,142 sq. ft. 3 bedroom plus den, 2 bathrooms sanctuary welcomes you with its picturesque stone exterior, hinting at the warmth and character found within. Set on a sprawling 42 acre lot (80% larger than the neighborhood average), the expansive grounds offer ample space for outdoor activities or simply basking in the tranquility of nature. Step inside the newly updated home, where natural sunlight streams through the windows, illuminating the spacious living area and highlighting the exquisite details of the tray ceilings. Quality LVP flooring throughout, except for the tiled kitchen and bathrooms. The office/den provides a cozy retreat for quiet moments of relaxation or productivity. The kitchen beckons with its quartz countertops, stainless steel appliances, and abundant storage. Whether you enjoy the serenity of the outdoors or the comforts of indoor living, this home offers a harmonious blend of elegance and functionality. Seller may accept your current home as a partial trade.





SPANISH COURTYARD SMART HOME
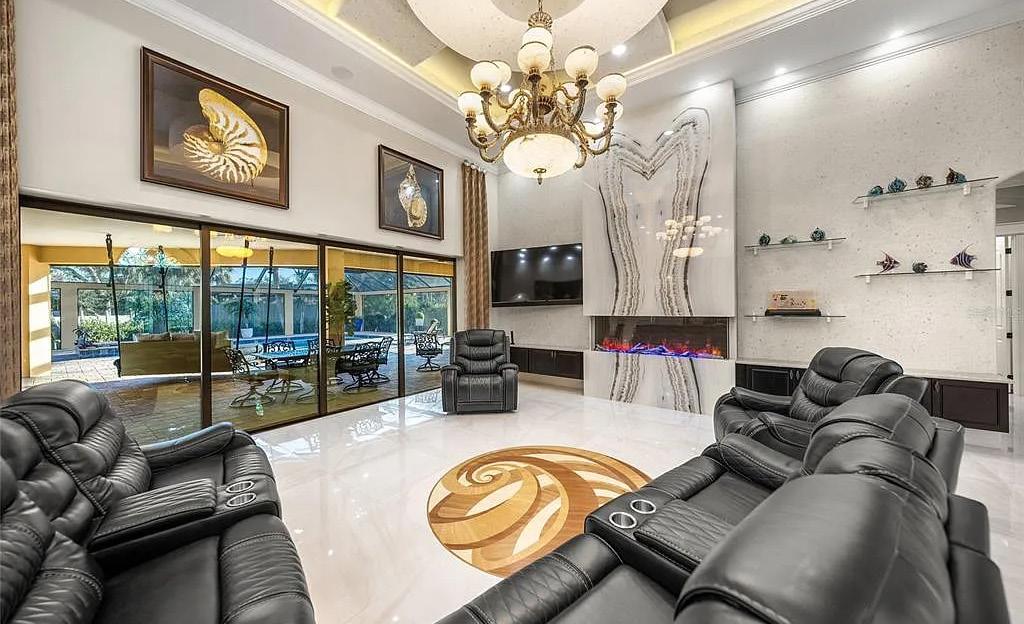
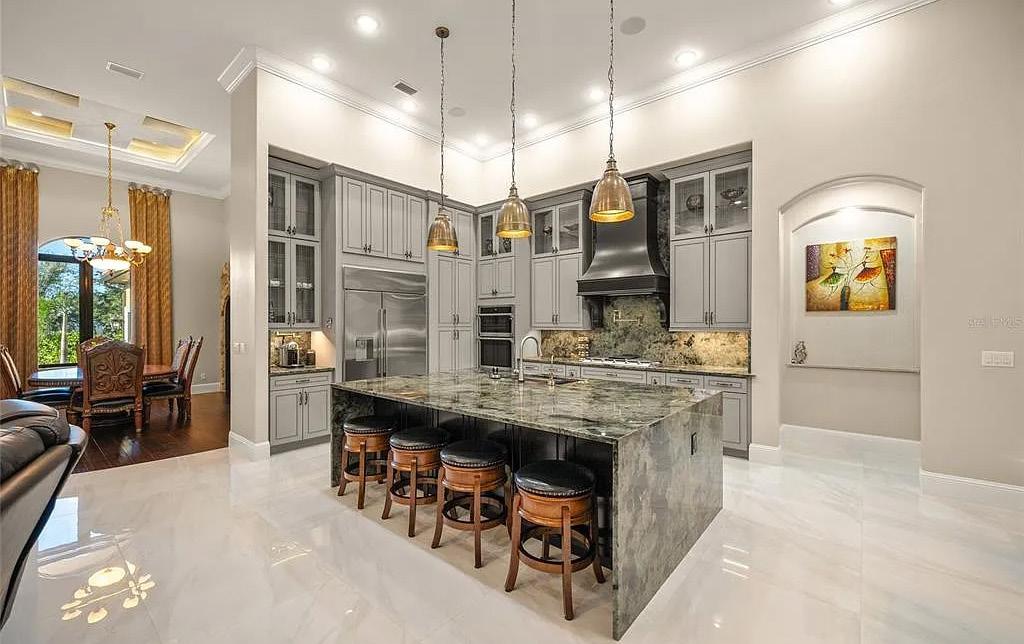
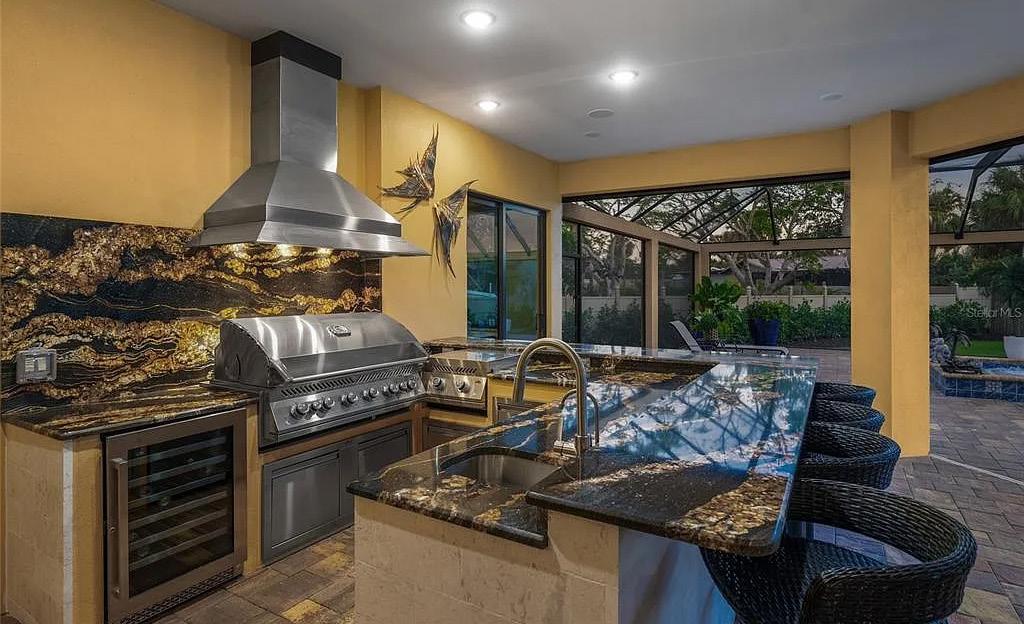
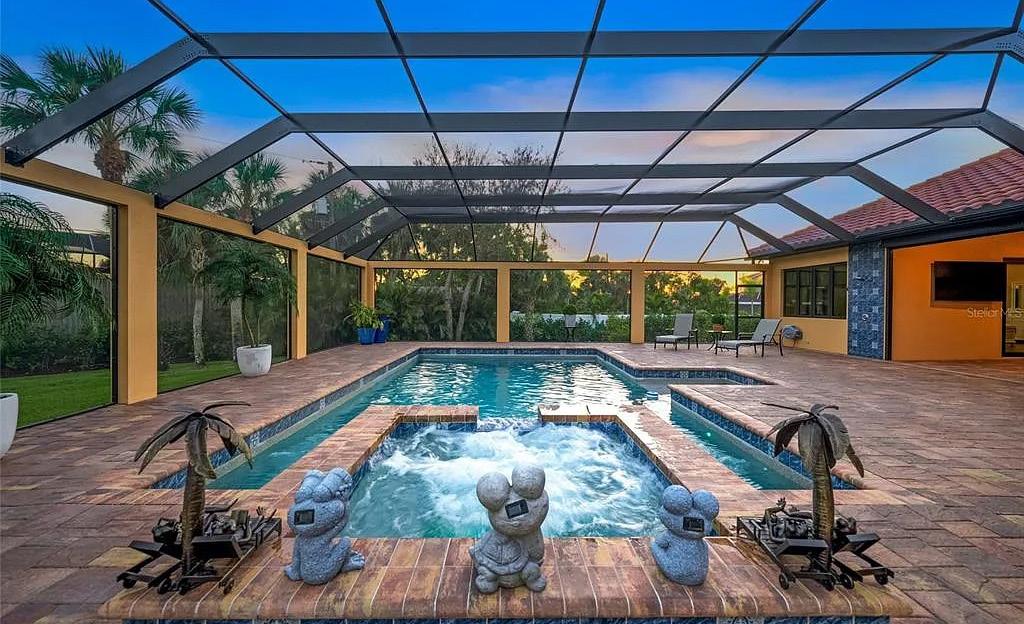

$3,500,000
Prepare to be captivated by this custom 2023 Spanish courtyard SMART home. This 4-bedroom, 5½-bath masterpiece blends luxury, function, and resilience with stem-wall construction, hurricane-rated windows and doors, and elevated design. Set on a gated property, a palm-lined driveway leads to grand double doors with wrought iron and a sunlit transom window. Inside, custom plaster walls, arches, and a coastal mural by artist Alex Sobolevsky create a stunning entry. The living room features coffered ceilings, an imported Spanish alabaster chandelier, and a dramatic floorto-ceiling fireplace. The gourmet kitchen includes a granite waterfall island, brass lighting, Sub-Zero appliances, gas cooktop, hidden pantry, and designer faucets. A wine cellar and elegant dining room elevate entertaining. The owner’s suite offers a spa bath, SMART bidet, rain shower, soaking tub, and private sitting room. Each bedroom is ensuite with luxury finishes. Additional highlights include tile floors with wood inlays, custom lighting, crown molding, and detailed ceiling work. The covered lanai features an outdoor kitchen, A/C, hurricane shades, sauna, and sparkling 15,000-gallon pool and spa. Located near four marinas and Freedom Boat Club Venice, this home is a rare blend of beauty, durability, and modern comfort.


FEATURED LISTINGS

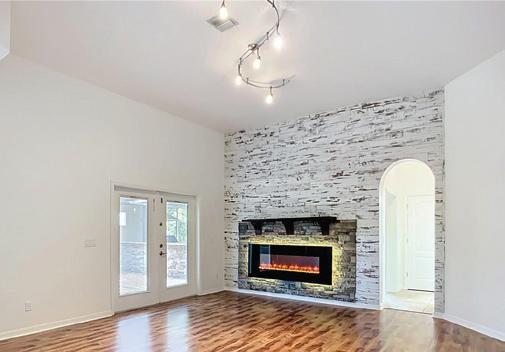
8330 GLENROSE WAY UNIT 1610 SARASOTA, FL 34238 REDUCED PRICE
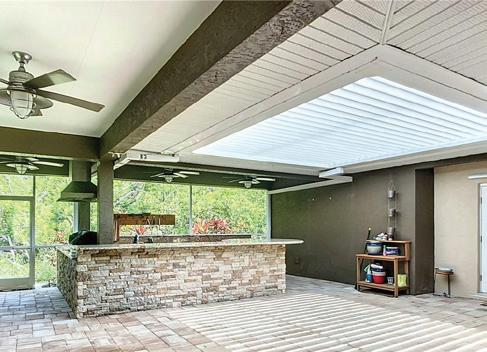

Best value in Palmer Ranch under $300,000. Welcome to the gated community of Pinestone at Palmer Ranch located just minutes from world famous Siesta Key Beach. Residents of Pinestone enjoy resort style amenities, including: fitness center, pickleball courts, lighted tennis courts, a junior Olympic-sized pool, spa, billiards room, full shuffleboard courts, a basketball court, library, banquet hall, fire pit and grilling areas featuring new poly furniture. Residents enjoy the private theater with stadium seating and a popcorn machine for a movie or sporting event. Maintenance grounds, maintenance exterior & building maintenance included. This 3 bedroom, 2-bathroom ground-floor condominium features an open-concept living area adorned with elegant ceramic tile flooring throughout. The kitchen boasts white cabinetry, matching appliances & granite countertops. Offered Furnished. The luxurious master suite includes a spacious walkin closet, while the versatile third bedroom, equipped with a Murphy bed, serves equally well as an office or additional living space. Relax in the Florida room with full glass sliding doors for additional living space and the option of open air with full screening.

4239 CORSO VENETIA BLVD, VENICE, FL 34293
Step into this expansive, beautifully updated home in the friendly, gated Venetia community in Venice, FL. This is one of the largest homes in the neighborhood and a must-see! Renovated in 2016 to include a fourth bedroom, this home also features a spacious den perfect for an office or potential fifth bedroom with a simple closet addition. Imagine cozy evenings by the electric fireplace or hosting friends on the stylish paver lanai, equipped with an outdoor kitchen, granite counters, dual fans, and ample space, all backing onto a peaceful wooded preserve. The louvered lanai roof opens and closes with ease, letting you enjoy the Florida sunshine or shade on your terms. The home sports a new concrete roof (2024), fresh interior and exterior paint (2025), and a modernized kitchen from 2017. With sleek laminate and tile flooring throughout, maintenance is a breeze. The large primary bedroom includes an ensuite bathroom, complemented by three other large bedrooms, two dining areas, a living room, and a family room. The paver driveway, redesigned as a convenient turnaround, adds everyday ease and curb appeal. Beautiful flower beds with landscape rock and concrete curbing enhance the exterior.
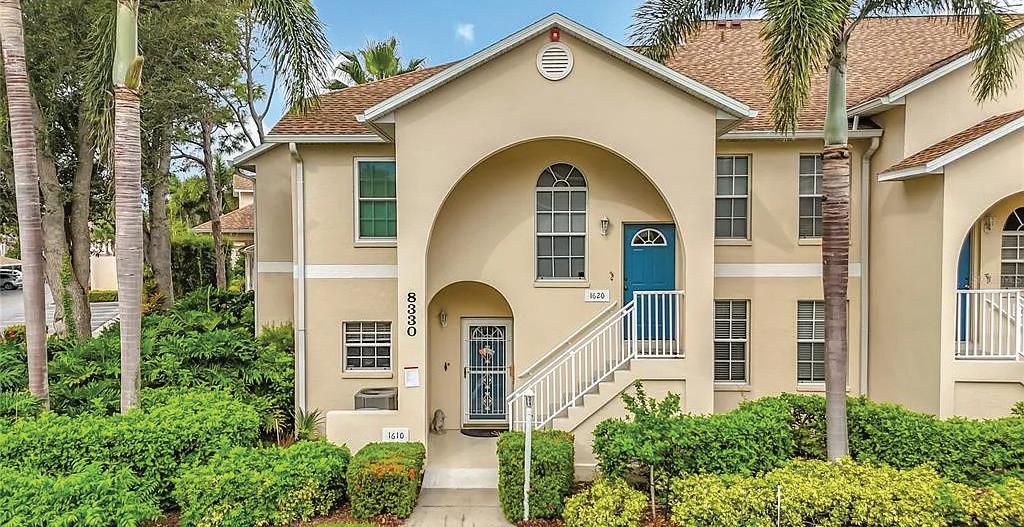


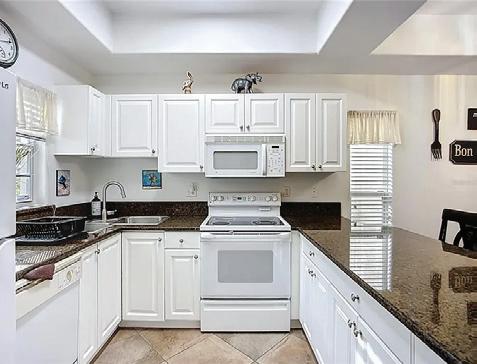
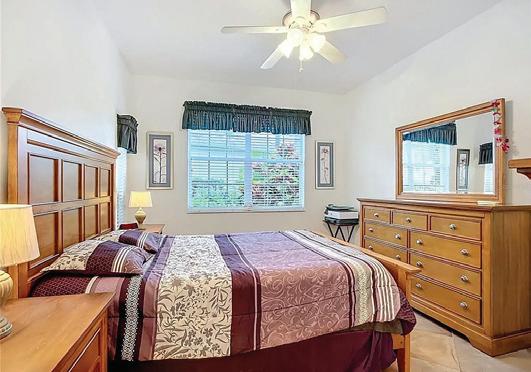


VENICE ISLAND AND CORTEZ, FL
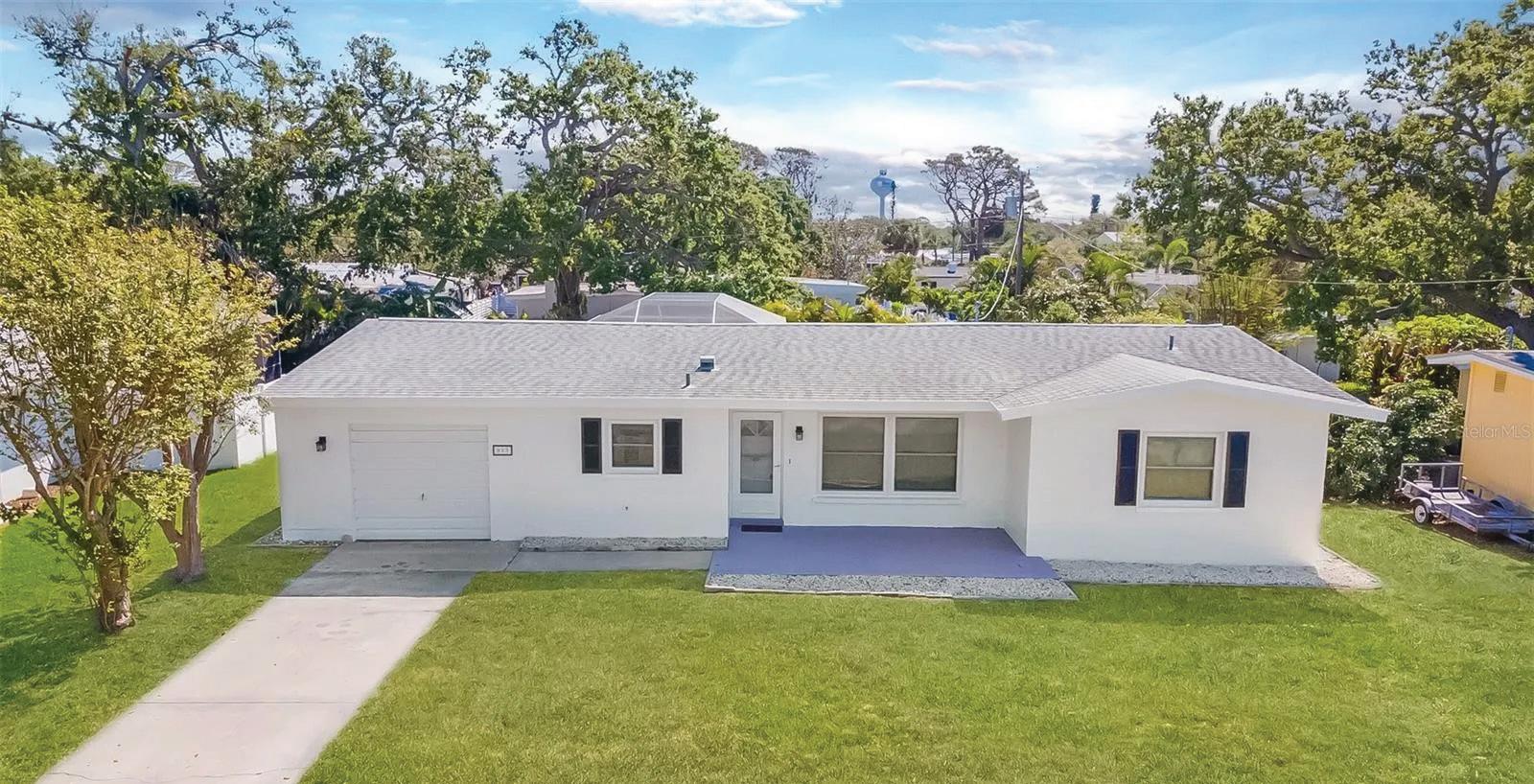
2
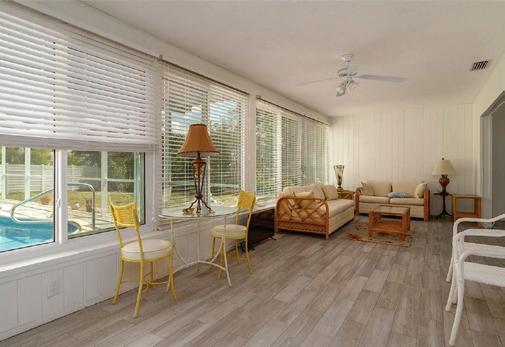
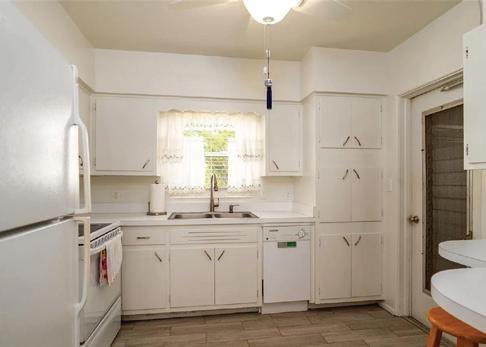
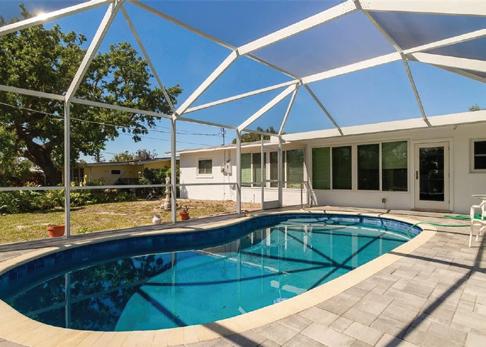
4317 W MARINA VIEW WAY, #40 CORTEZ, FL 34215
I’m beyond thrilled to have helped my buyer secure this absolutely stunning waterfront residence in Hunters Point—America’s only NET ZERO, hurricane-resilient luxury community! This home is more than beautiful— it’s smart, sustainable, and built like a fortress. Fully solar-powered, turnkey furnished, and equipped with its own heated saltwater pool, private elevator, and boat slip, this gem is just minutes from Anna Maria Island. With unmatched engineering—elevated 16 feet above flood level, concrete block construction, and never losing power through four hurricanes—this is the peace-of-mind kind of luxury we all deserve. From its clean modern design and soaring ceilings to watching manatees float by from one of many balconies, every inch of this home is a dream come true. Congrats to my amazing buyer on securing this stunning slice of Florida paradise! Thinking of making a move like this? Let’s talk about how we can make it happen for you too.

923 DAWN STREET, VENICE, FL 34285
Presenting a rare opportunity to acquire a singlefamily pool home on Venice Island, this property is poised for a swift sale due to its exceptional value and prime location. Priced competitively to accommodate buyer enhancements, this residence offers tremendous potential for personalization. Situated less than one mile from the nearest beach access, 1.2 miles from Sharkys and the Venice Fishing Pier, and a mere 1.3 miles from the vibrant dining scene of downtown Venice, the location is unparalleled. Occupying a generous -acre lot in a tranquil, secluded enclave of Venice Island, this home is free from deed restrictions, welcoming RV or boat owners. Recent upgrades include a new pool cage, resurfaced pool, and a beautiful paver patio installed in 2023, complemented by hurricane-impact windows throughout and shutters for the garage. Additional improvements feature a 2015 roof, freshly painted exterior, and a brand-new 2024 AC system with UV light air quality treatment. The expansive backyard offers a versatile space for customization. Positioned just blocks from 2 beaches and downtown Venice, this property combines convenience, resilience, and opportunity. Act quickly, homes of this caliber in such a coveted area are not expected to remain available for long.
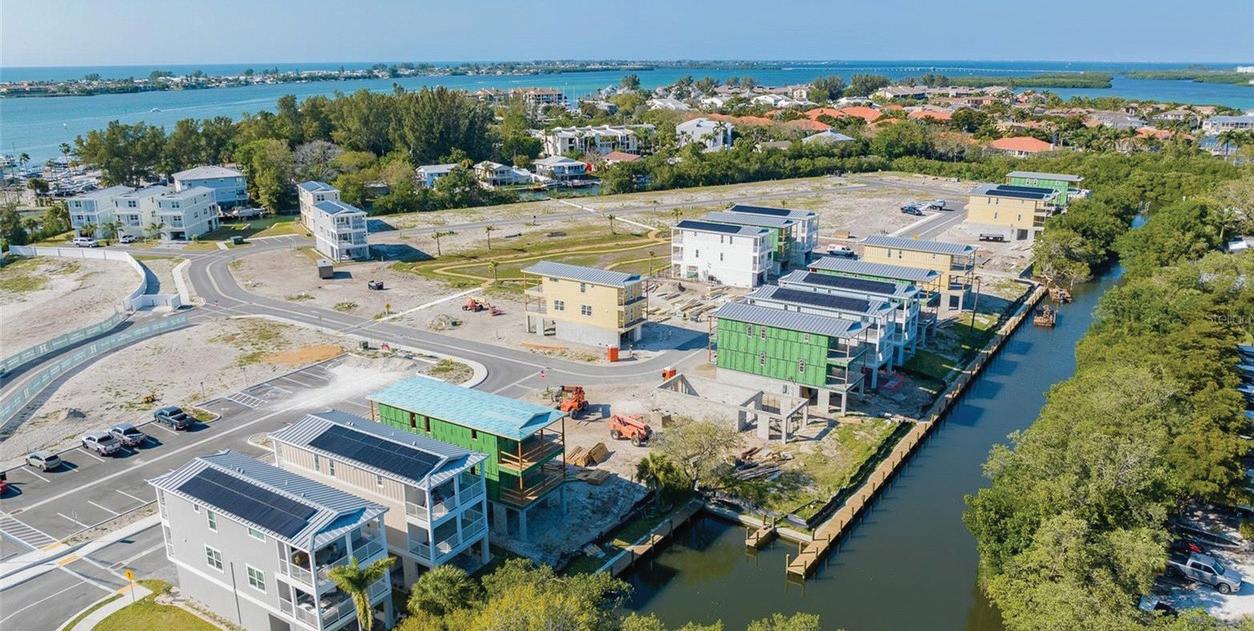
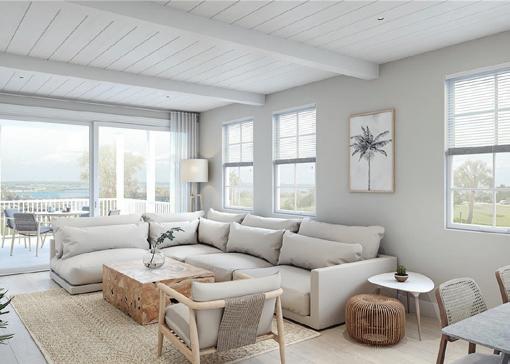


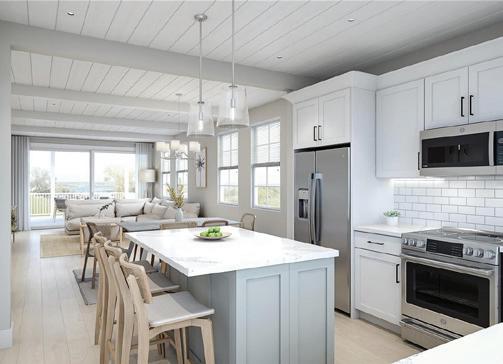

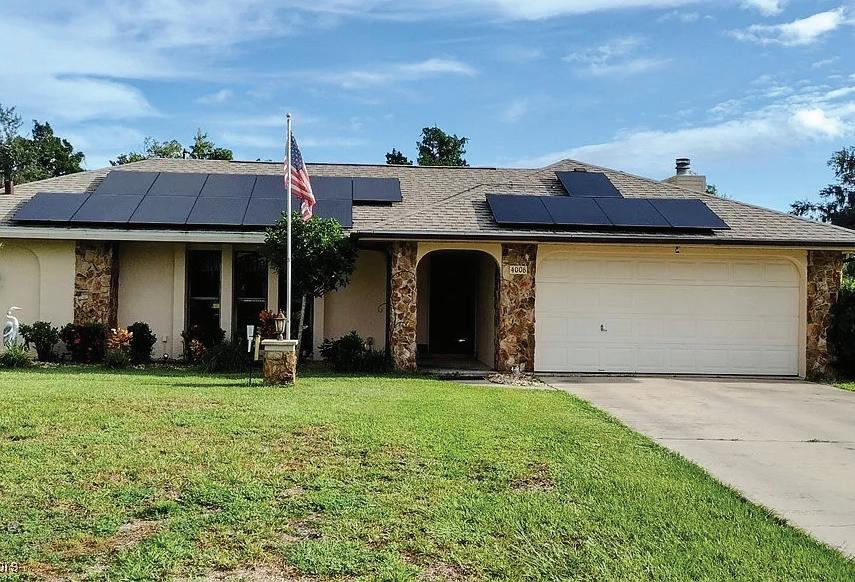
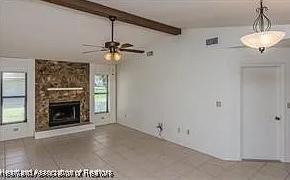
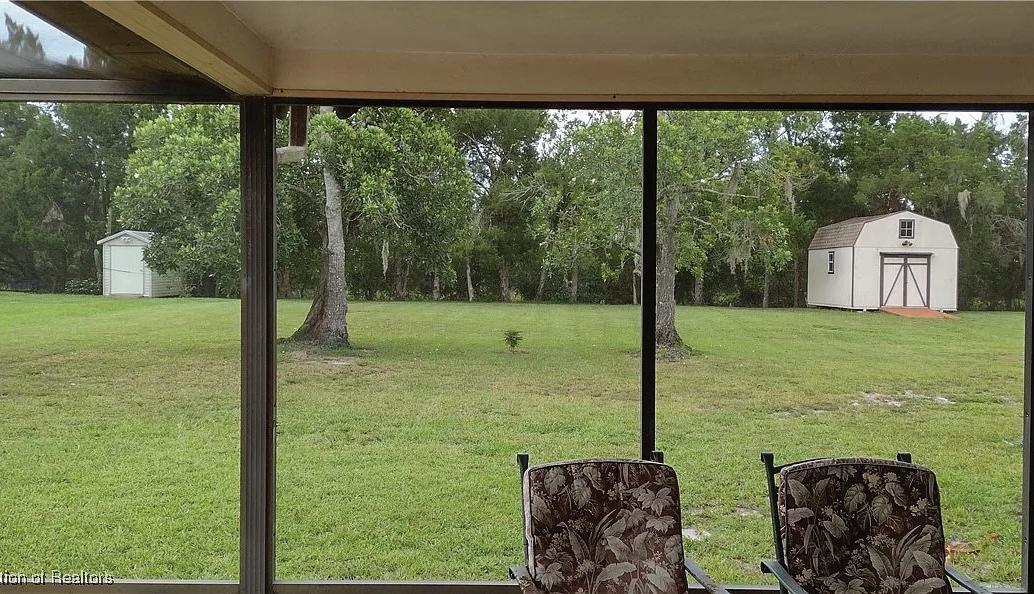
4006 DUFFER ROAD, SEBRING, FL 33872 3 BEDS | 2 BATHS | 1,672 SQFT | OFFERED AT $324,900
Sebring, Florida! Welcome home, to this well maintained 3 bedroom, 2 Bath, with a 2 car garage, an attached Storage Shed & a 12x16 Workshop. Located in Golf Hammock, A Premier Golfing Community in Highlands County. Features include Formal & Informal Areas, Large Family Room, with a Wood Burning Stone Faced Fireplace with a Wood Cedar Mantle & Hearth, Great for Entertaining during the Holidays, as Home is where the Heart-h is!!) Split Bedroom Plan for Extra Privacy, and each bedroom has its very own walk-in closet.


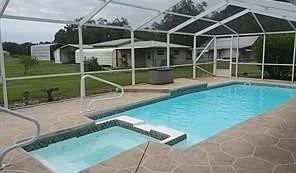
2065 OAK BEACH BLVD, SEBRING, FL 33875 4 BEDS | 3 BATHS | 3,416 SQFT | OFFERED AT $539,900
Estate-Style Ranch Home on Agricultural Acreage has it ALL! Metal Roof tops off this Concrete Block, 4 Bedroom with Bonus Room, 3 Bath home with Inground Fountain Pool with Spa that is Caged, Salt, & Solar Heated, Newly Installed & Owned Solar Panels for Energy Efficiency ! There is 5707 Total Sq Feet Features Include an Open Spacious Living-Dining Room Combo that is further accentuated by Cathedral Ceiling, A Private Separated Family Room just off the Kitchen that all Overlook Gorgeous Pool, and 2.41 Acres. Fully Equipped Kitchen with Stainless Steel Appliance Package.
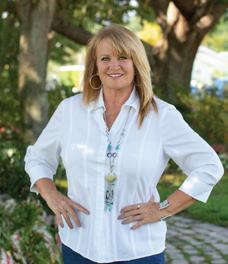
JEANNE LEE WHEELER BROKER | REALTOR®
863.202.4444
jeannebutler44@gmail.com www.century21lakeandlandmyersrealty.com
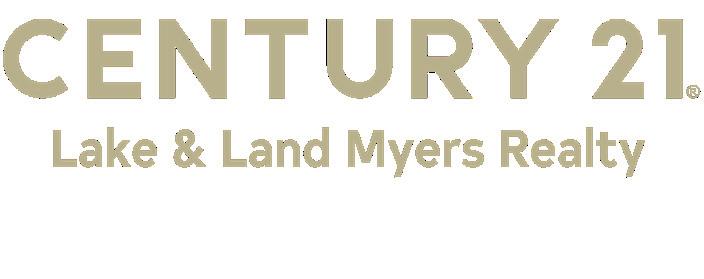
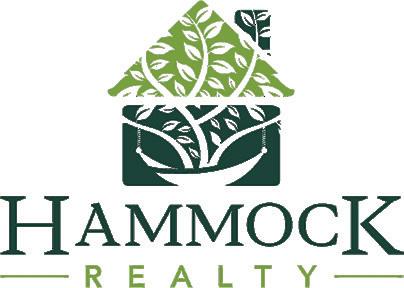
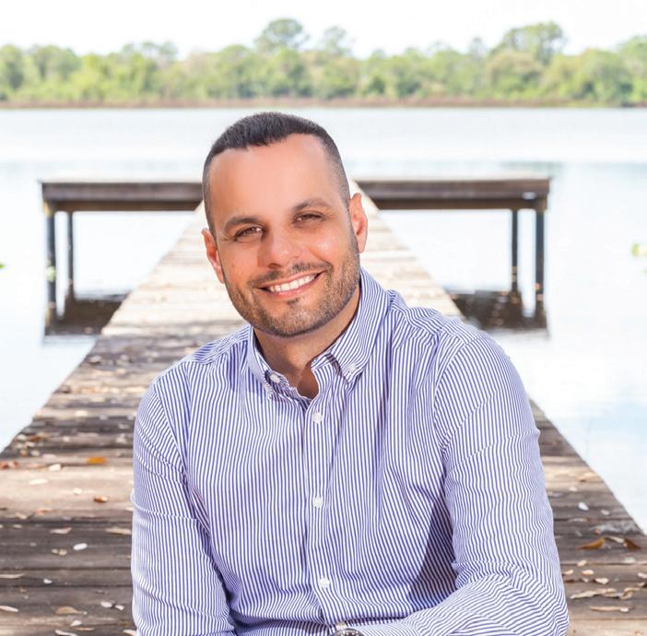
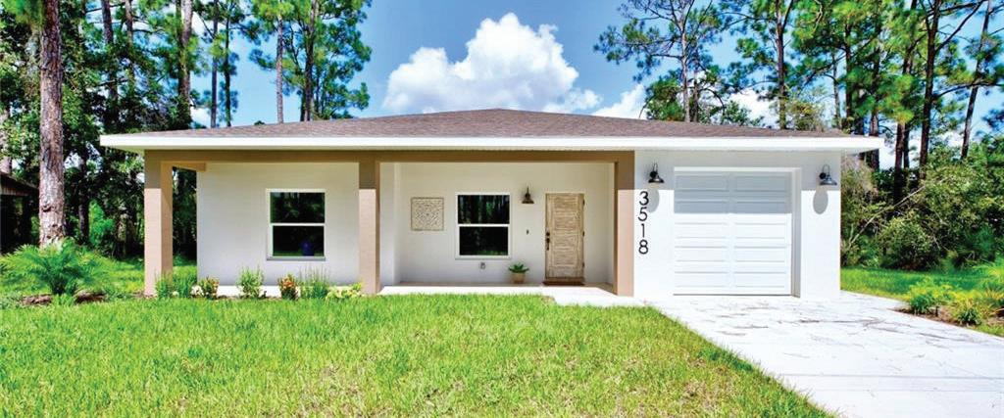

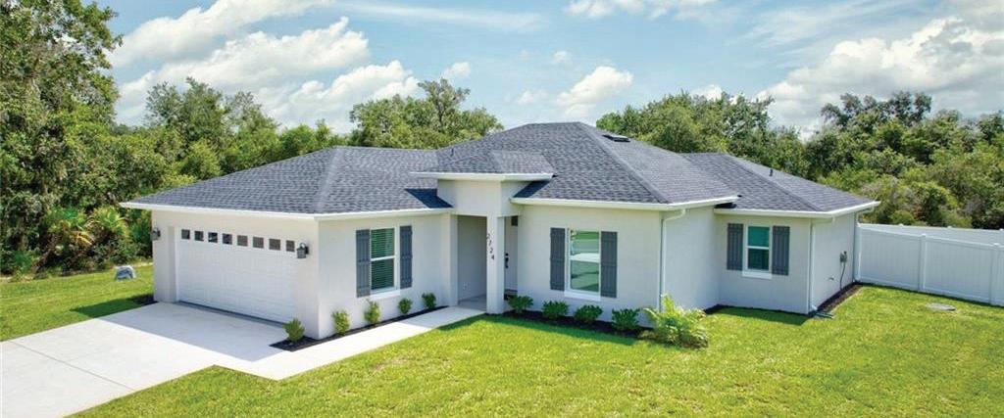



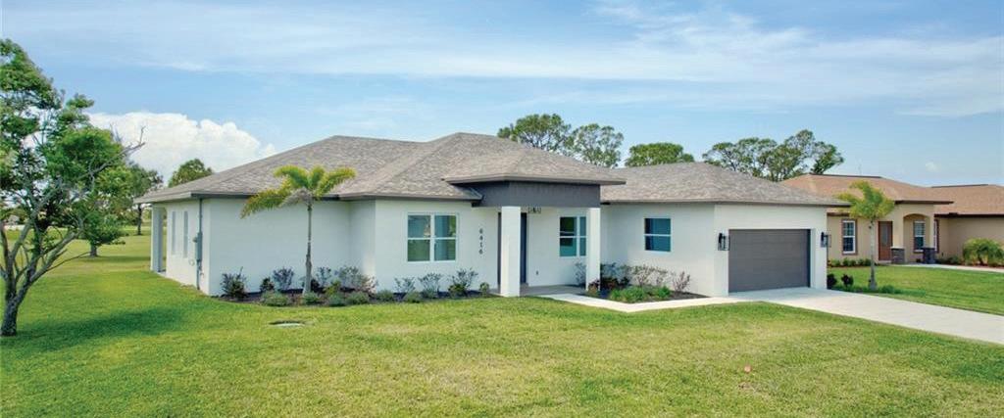
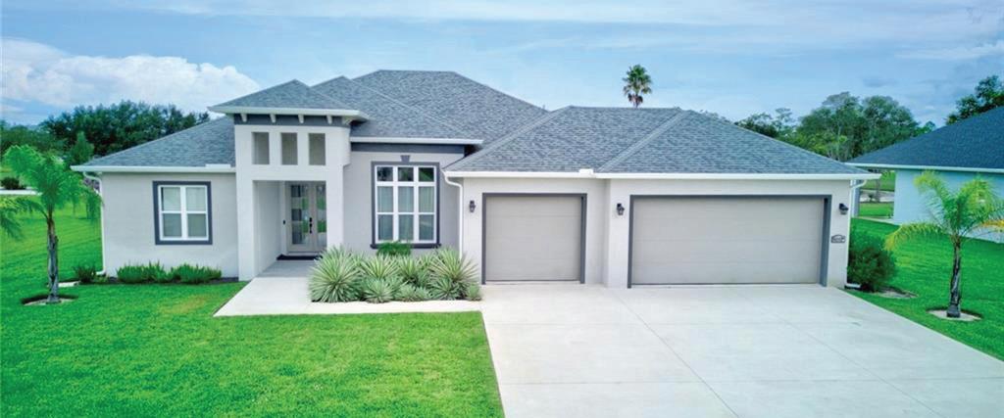
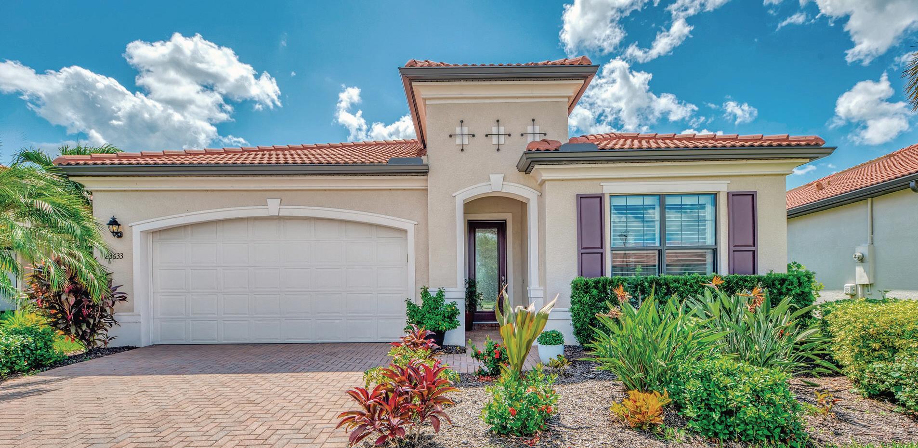

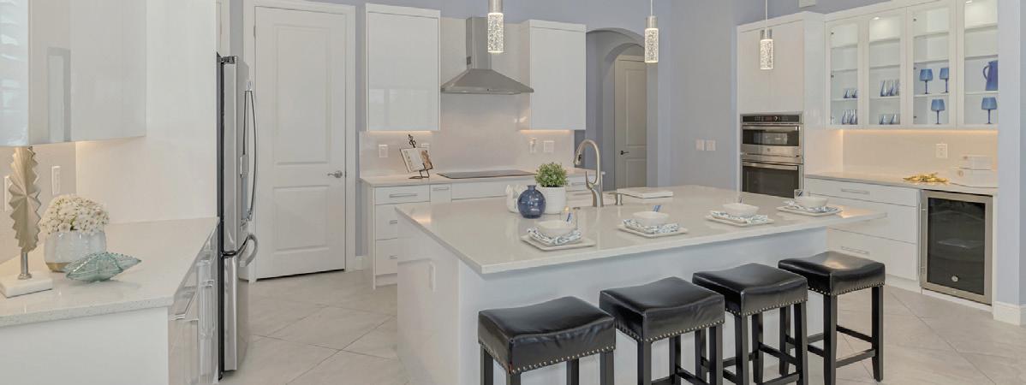
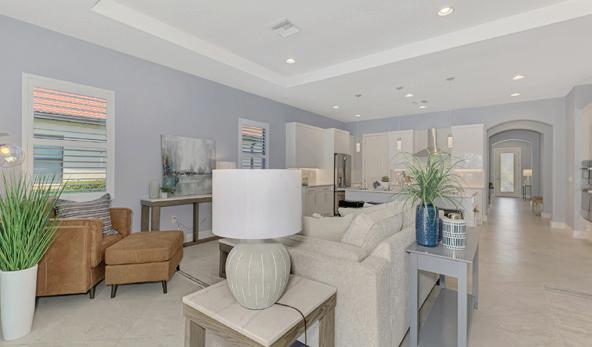
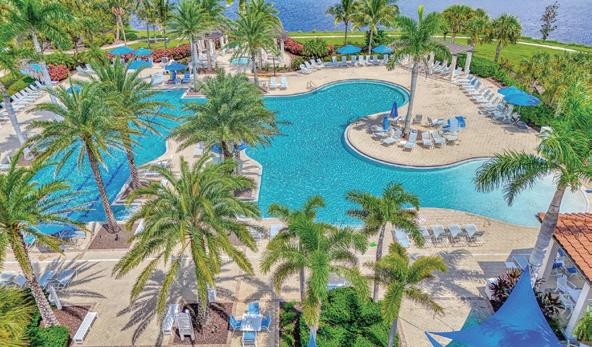
Elegant Key Largo Executive Model in Sarasota National — 23633 Copperleaf Dr. Welcome to this WCI-built Key Largo Executive model home at 23633 Copperleaf Dr, located in the highly sought-after Sarasota National Lake Community. This beautifully remodeled home offers 4 bedrooms, 3.5 baths— which includes a convenient powder room for guests—a 2-car garage and 2,378 sq ft of thoughtfully designed living space. From the moment you enter, calming, elegant interiors and an open-concept layout create a seamless flow for daily living and entertaining. The gourmet kitchen features all-new appliances, stunning European cabinetry with under-cabinet lighting, and a large island that overlooks the family room and adjacent dining area. Over $200,000 in upgrades include custom closets throughout, a new HVAC/air-handling system, and comprehensive pool equipment updates—new heater, filtering unit and pump. Additional practical upgrades include new Storm Smart screens and gutters, hurricane-protected windows and doors, a whole-house vacuum, and durable epoxy flooring and storage cabinets in the garage. The primary suite boasts a professionally organized walk-in closet and a luxurious ensuite with dual sinks, a walk-in shower and a private water closet. Bedrooms two, three and four also have professional closet organization, and most include ensuites; the fourth bedroom is currently used as an office but easily serves dual purposes. The laundry room provides a generous folding area for convenience and houses the equipment for the full house vacuum. Step outside to a private lanai and free-form pool and spa, all set against breathtaking backyard water and preserve views—an ideal oasis for relaxing or entertaining. Sarasota National is a Silver Certified Audubon community committed to environmental stewardship, with over 1,200 acres of protected land, scenic walking and biking trails, and abundant wildlife. Community amenities are extensive: a 7,000 sq ft fitness center, resort-style pool with lap lanes, spa, courts for pickleball, tennis and bocce, a playground near the pool, the Dragonfly Day Spa, and a variety of dining options from the casual Tiki Bar to more refined experiences. An active social calendar complements the neighborhood’s vibrant spirit. Just beyond the gates is Historic Venice, offering pristine beaches, boutique shopping, fine dining and a lively arts scene. This exceptional home delivers modern luxury, thoughtful upgrades and a lifestyle centered on both comfort and conservation.

C: 612.220.2225 | O: 941.666.0002 debiharman@kw.com www.kwislandliferealestate.com

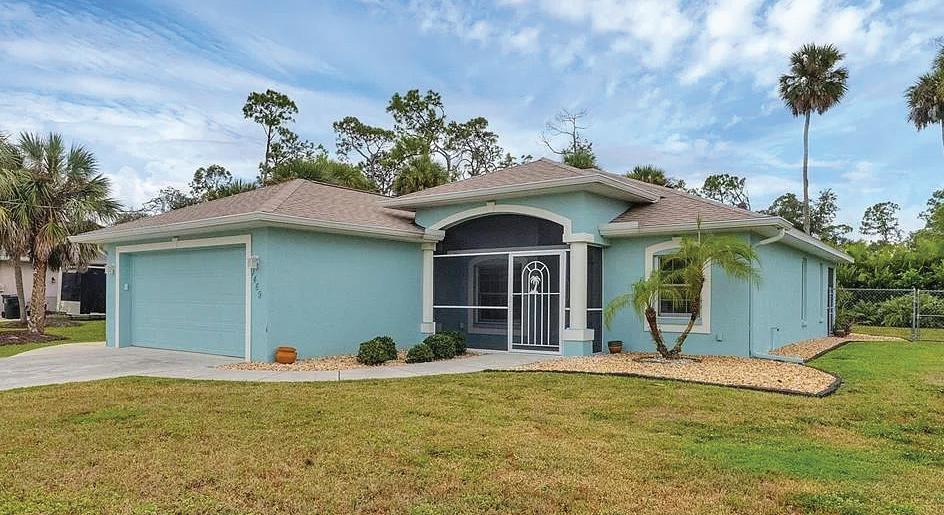
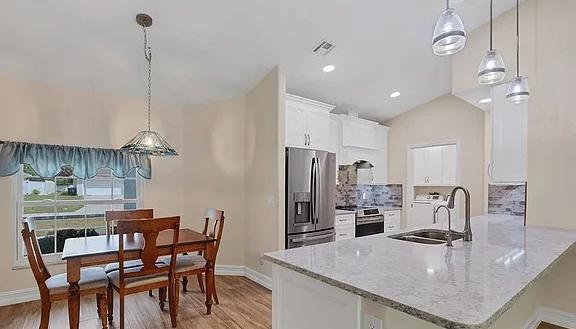
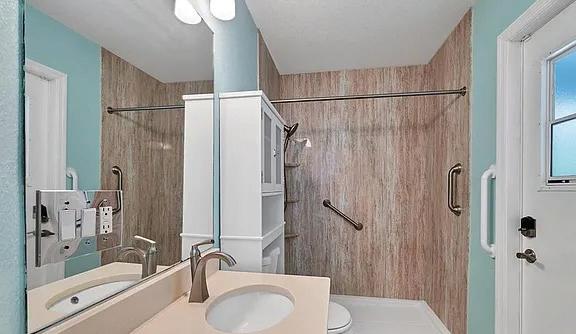



Step into this beautifully updated 3-bedroom, 2-bath home designed for comfort, style, and peace of mind. The open layout features ceramic plank flooring throughout the main living areas, quartz countertops in both the kitchen and bathrooms, and elegant 5 ¼” baseboards that tie the spaces together. The kitchen is a true standout, complete with stainless steel GE appliances, an induction stove, soft-close cabinetry with pullout shelves, under-cabinet light rail, and a sleek I-KTCH range hood with remote or gesture controls. A reverse osmosis water system adds convenience and quality to everyday living. The owner’s suite offers dual closets and direct access to the screened lanai, providing a private retreat overlooking the landscaped yard. Additional features include hurricane impact windows and doors rated at 145 mph, Kevlar window covers for extra protection, a Samsung washer and dryer, a detached storage building for added functionality, and the home is coming partially furnished. AND there are NO CDD or HOA fees. With thoughtful upgrades inside and out, this home is move-in ready and waiting for its new owner to enjoy. Call today for a private showing!

REALTOR ® | BROKER ASSOCIATE LICENSE# 3506930
941.841.9940 • karen@karenpulfer.com www.karenpulfer.com

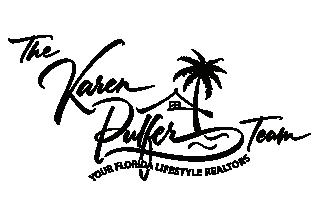
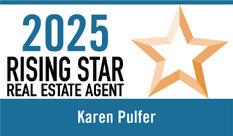
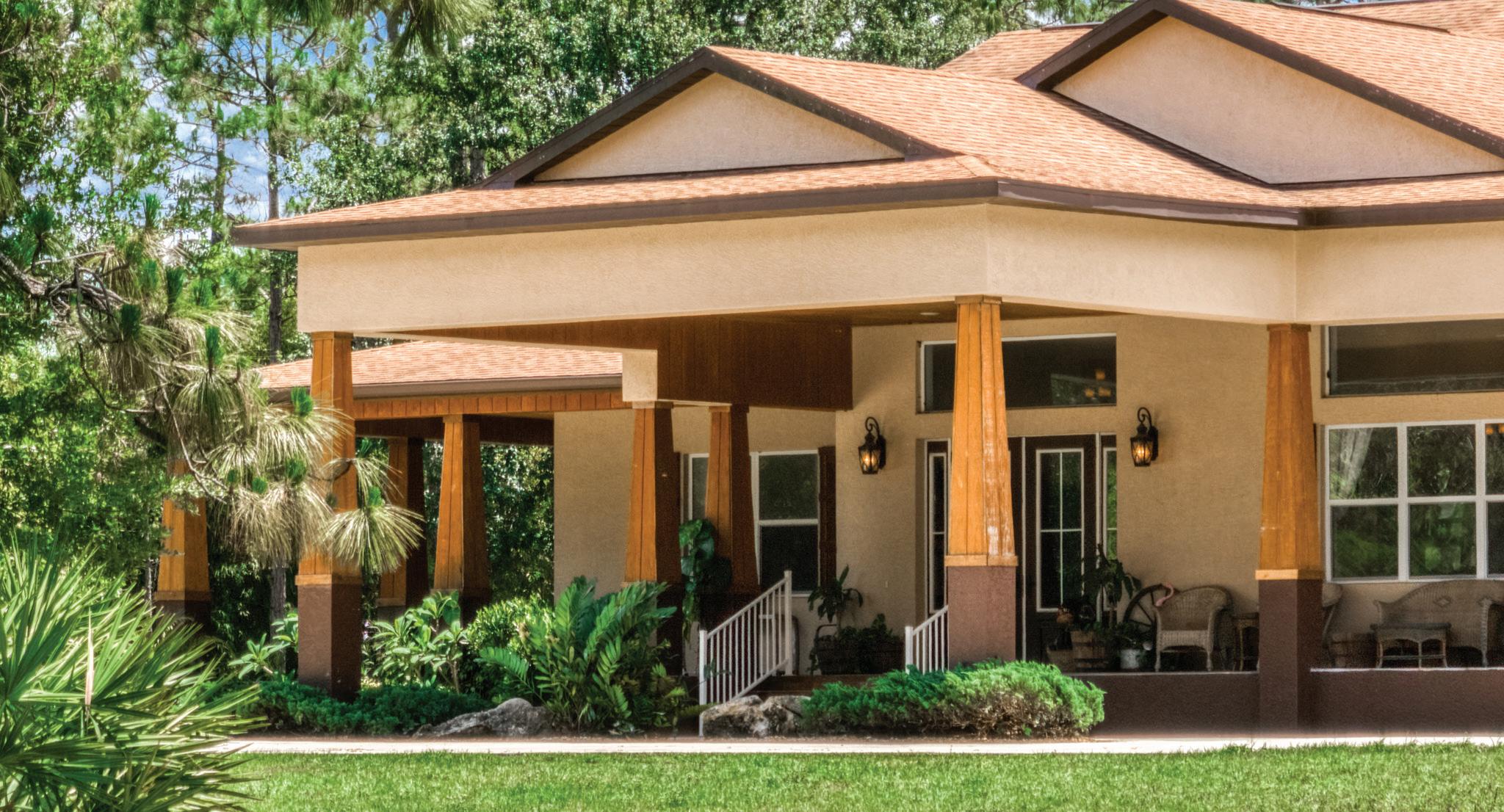
The Perfect Multi-Generational Haven on 10 Acres
7 BEDS | 7 BATHS | 6,021 SQFT | $1,599,000
Beautifully landscaped and thoughtfully designed, this one-ofa-kind property blends elegance, comfort, and total serenity. Experience privacy, space, and refined living. The custom-built main home offers 5 bedrooms, 4.5 baths, and a 3-car garage, complemented by a separate 2-bedroom, 2-bath guest house with full kitchen and living spaces. Inside, the great room features a wood-burning fireplace and expansive windows overlooking the pond and secluded grounds. The gourmet kitchen opens seamlessly to the living area—perfect for entertaining. Enjoy a grand primary suite, media room with safe-house design, game room, and family room. Outdoor living shines with full-length porches, a complete kitchen, spa, and tranquil views of nature and wildlife.
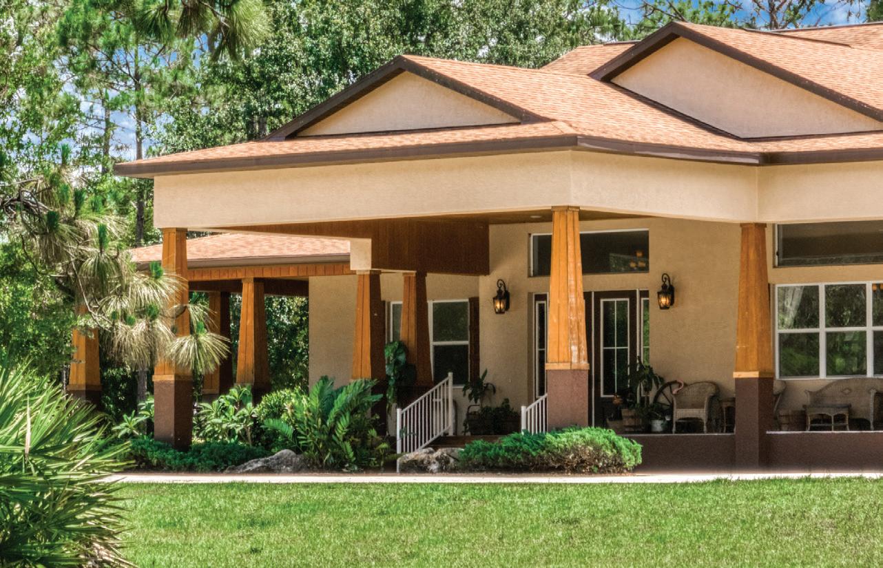
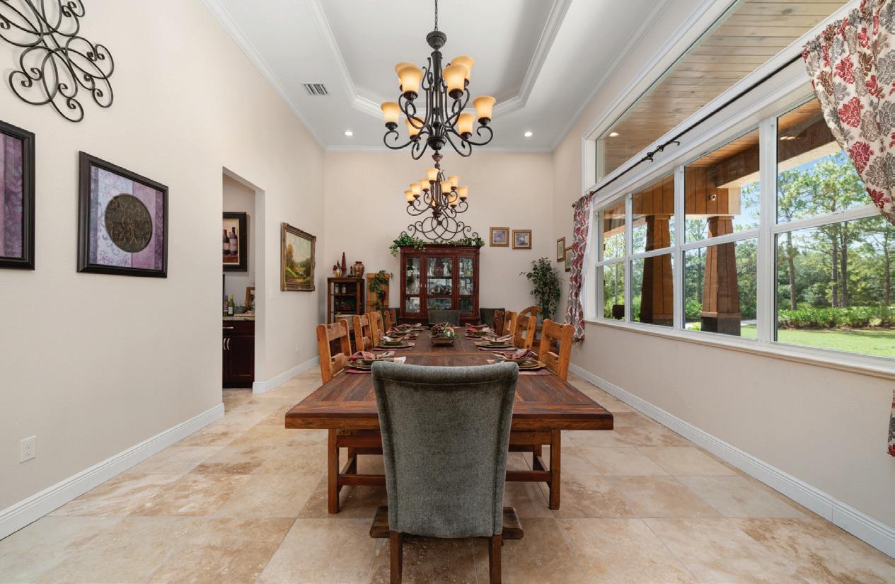
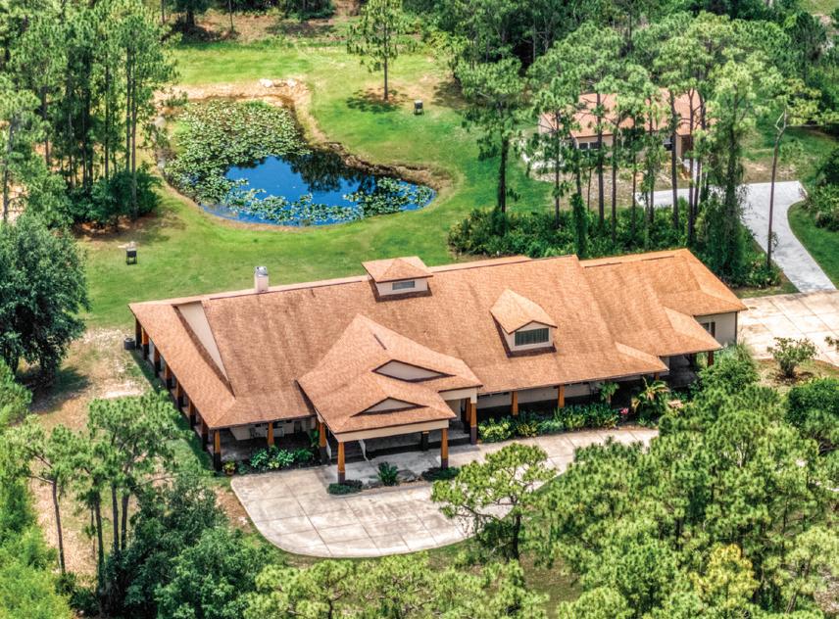
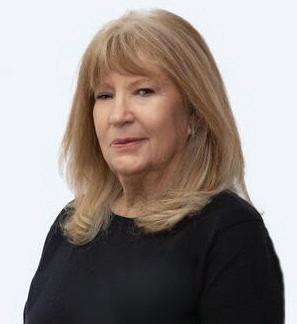
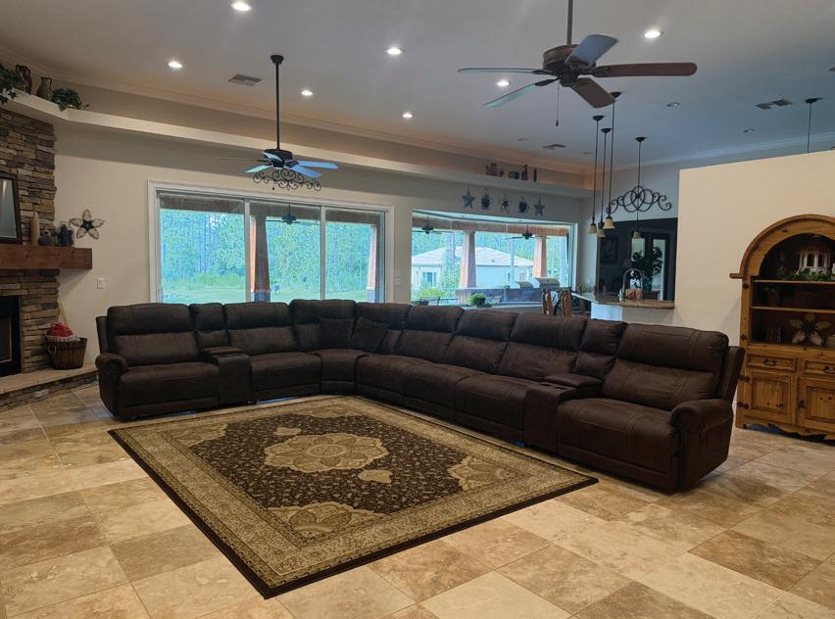
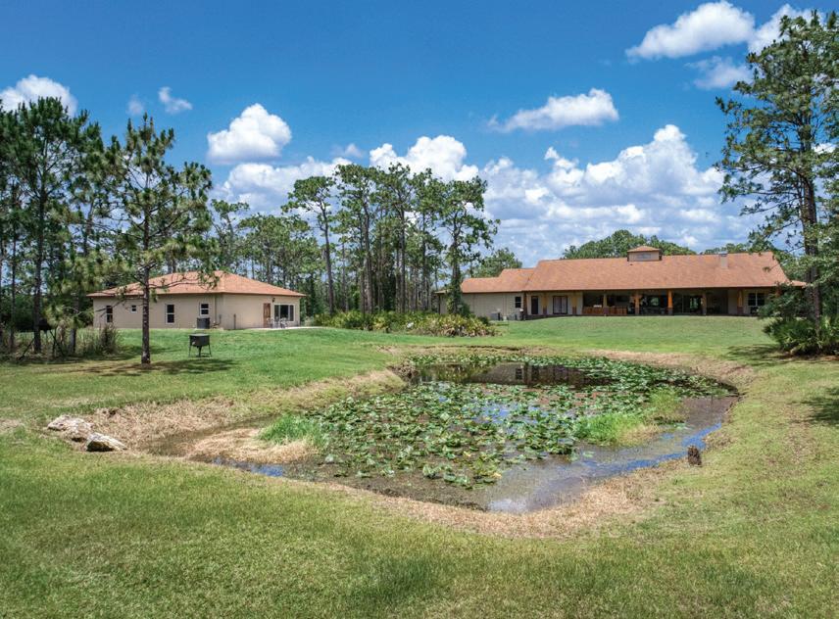

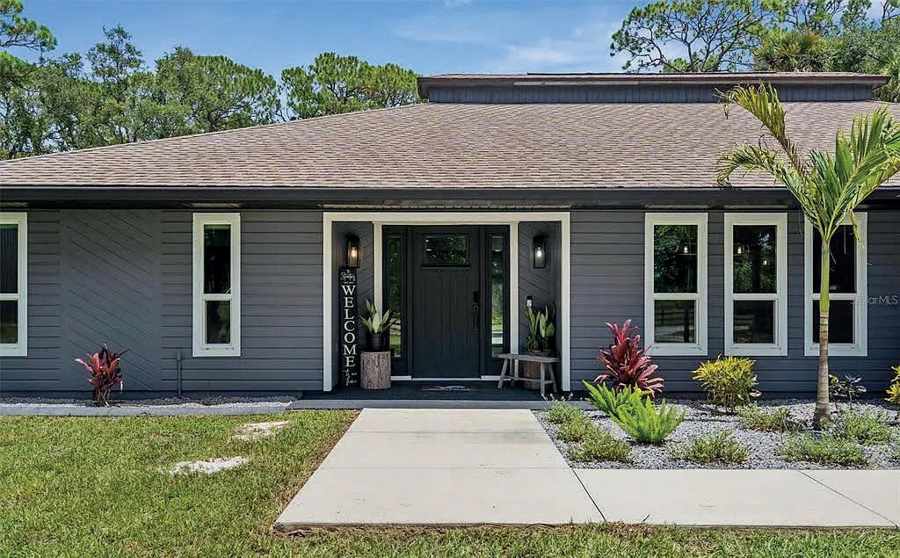
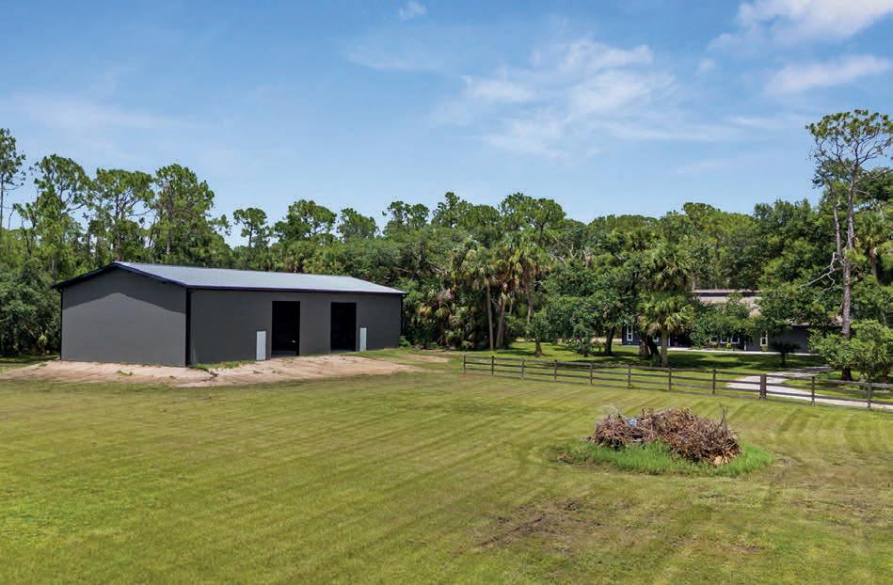
Completely Transformed home on 5 Acres with New Saltwater Pool & 40x84 Barn! No HOA, No CDD, Flood Zone X! This stunning, fully renovated home offers 3 spacious bedrooms, 3 modern baths, and an attached 2-car garage with epoxy flooring—all set on 5 private acres. Most of property is fenced in, bring your horses, cows, goats, and donkey’s! Every detail has been upgraded between 2023 and 2025, including new flooring, trim, paint, fireplace accent wall, kitchen update, and remodeled bathrooms. The gourmet kitchen features a gas cooktop, LG smart appliances, and a custom-built walk-in pantry with dedicated ice maker. Hurricane-impact windows and doors (2023), smart switches controlled by your phone (Lutron App), LED lighting added in almost every room, Ring Camera’s, and energy-efficient upgrades ensure peace of mind and modern convenience. Major updates include a buried 350 AMP electrical service, fiber optic internet, a whole-house 26kw Generac generator (2024, 10-year warranty that is transferable), and a rebuilt water softener/filtration system (2024).
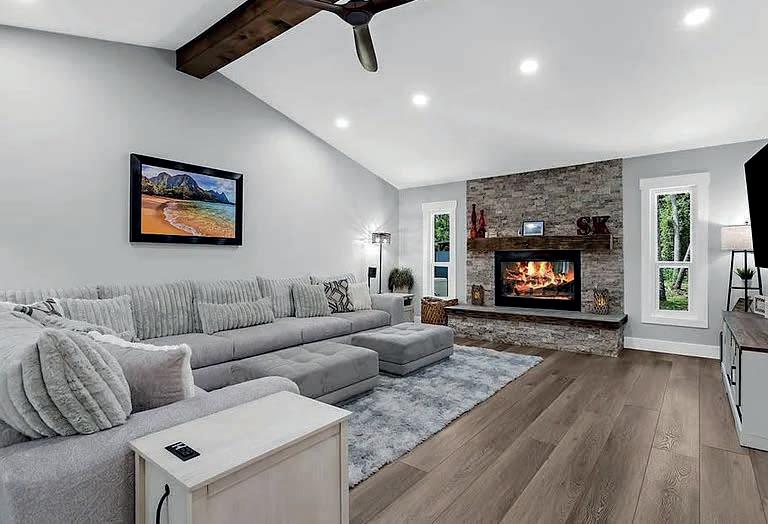
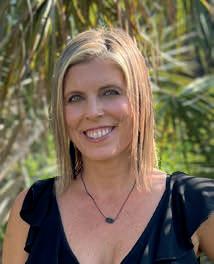




Elegant
HARBOR RETREAT

15000 SPANISH POINT DRIVE, PORT CHARLOTTE, FL 33981
5 BEDROOMS | 3 BATHS | 2,990 SQ FT | $850,000
This is a STUNNING 5-Bedroom Pool Home with 3 full baths and a 3-car garage. The Sawgrass floorplan is one of the largest homes in the Harbor West Gated Waterfront Community. This exceptional 2,990 sq ft home blends elegance, comfort, and functionality in every detail. The entry has a beautiful leaded glass front door with a transom window above allowing extra light to flow in. The entire home has 21” square tiles which contribute to the spaciousness and continuity of the floorplan. Boasting 5 bedrooms and 3 baths, the Sawgrass offers the perfect balance of private retreats and open living spaces.
Two of the 5 bedrooms can be used as a mother-in-law suite. There is a door which connects the 2 rooms affording one room as a bedroom and the other as a sitting room. There are 2 full baths outside of the “mother-in-law suite”-one with a tub & shower and the other with just a shower. The Primary bedroom is gorgeous with high tray ceilings, crown molding and lots of windows. There is a separate sitting area by the windows which overlooks the pool. Just before the en suite bathroom are a big walk-in closet and regular built-in closet. The bathroom offers a garden soaking tub, private water closet, separate shower stall and a vanity with 2 sinks—a true oasis for relaxing!
There is a wrought iron fence beyond the lanai, and the green space beyond the lanai will never be built upon. Whether enjoying your morning coffee or hosting friends for a summer barbecue, this home is designed to make every day like a getaway. No need to worry about inclement weather as the home has Storm Catcher Slide Screens by Storm Smart and a Kevlar screen across the lanai to protect the windows and doors. Harbor West is close to the charming Boca Grande town, beaches, and waterway. 40 minutes north is the popular Wellen Park and Atlanta Braves Spring Training Stadium and to the south is the Tampa Bay Rays Spring Training Stadium. There is so much to see and do in the surrounding area so make your appointment today!
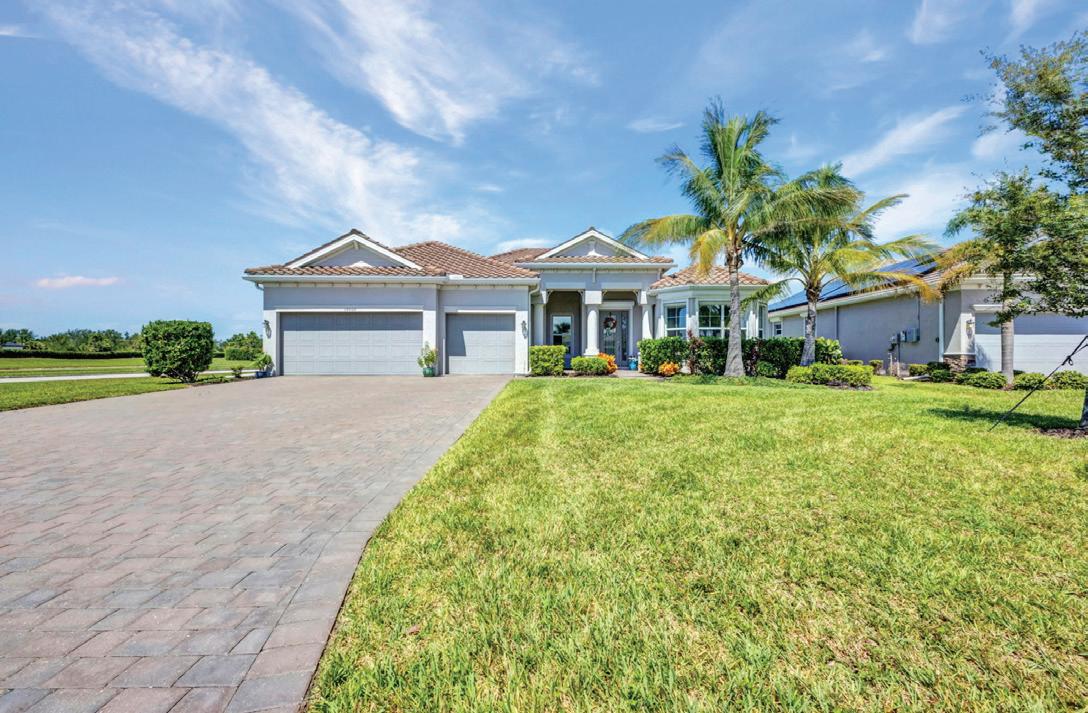

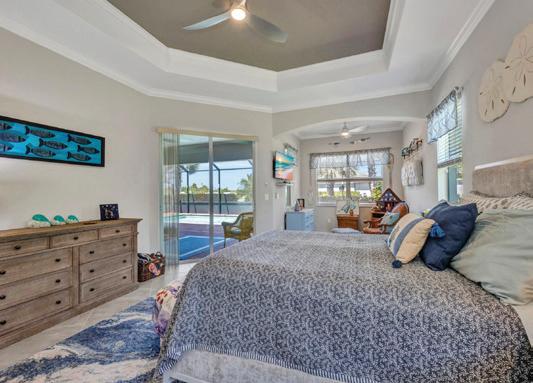
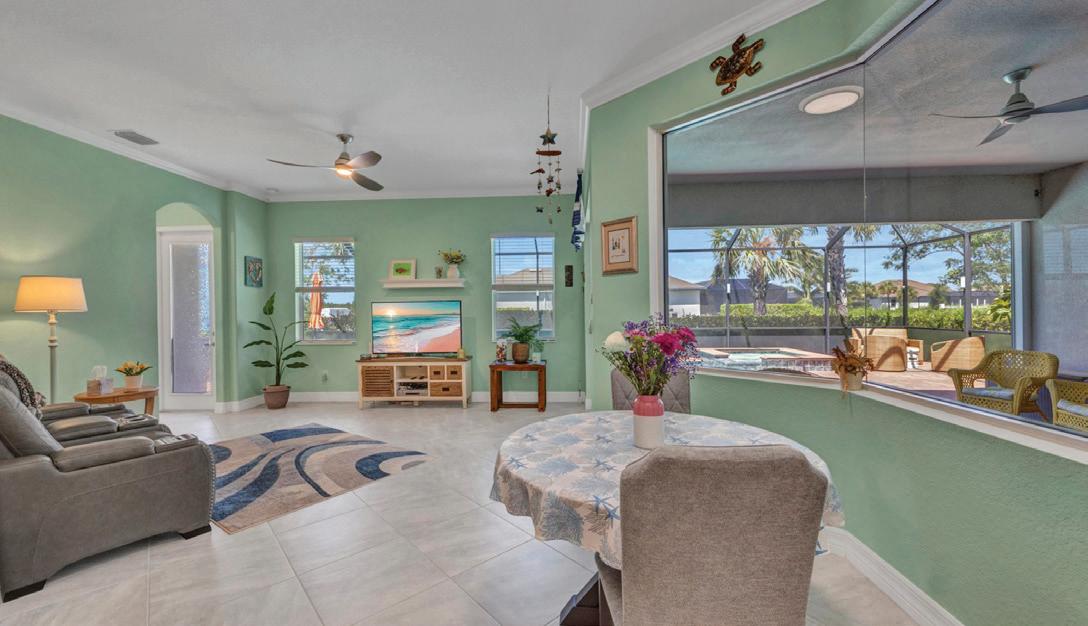



Lakeside DESIGNER SANCTUARY

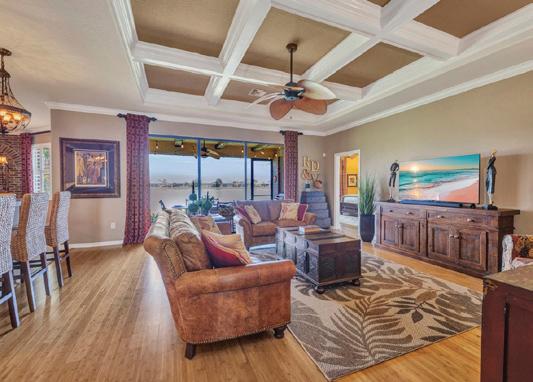

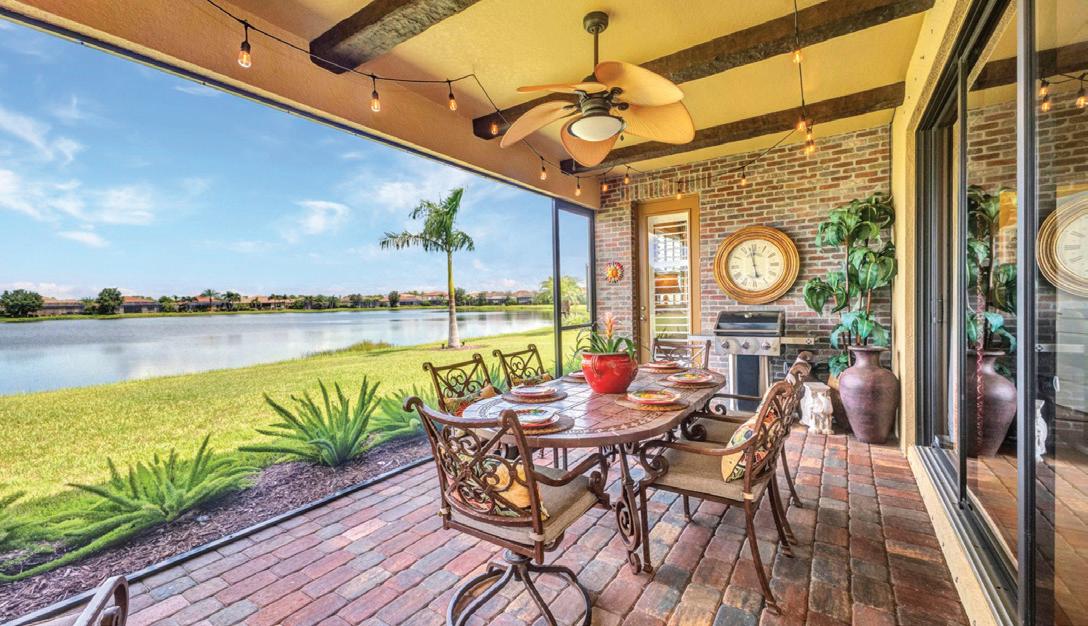



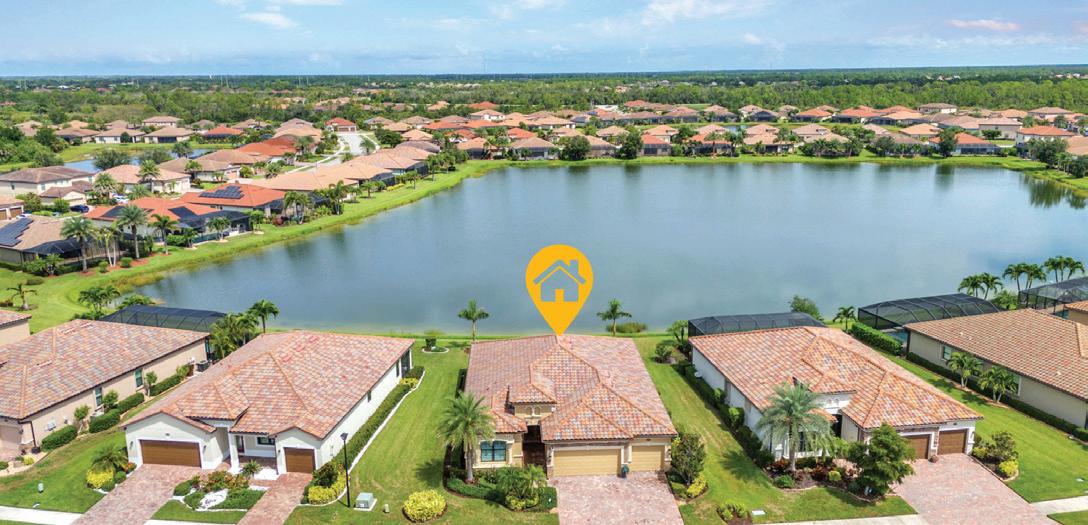
4 BEDROOMS | 2 BATHS | 2,243 SQ FT | $679,900
TURNKEY FULLY FURNISHED INTERIOR DESIGNER’S PERSONAL RESIDENCE: This Interior Designer’s Home showcases $80K in upgrades, a Great Room w/Coffered Ceiling, Upgraded Lighting, Hardwood Bamboo Flooring throughout, Plantation Shutters frame every window, a Remodeled Kitchen w/ New Gourmet Appliances, Glass Shower Enclosures, Stone Façade, Interior/Exterior Brick Wall Accents, Built-In Garage Storage, and Freshly Painted Interior and Exterior (Select Wall Art does not convey). Plus the home sits on an 8-Acre lake offering panoramic water views, “without” unsightly HighTension Power Lines found around other Homes! Inside the openconcept floorplan, sophistication meets comfort. The home is designed and beautifully furnished, complete with luxury Italian Leather Furnishings, fine woods, imported area rugs and linens, fine decor, and accessories, allowing you to start living your dream effortlessly.
This 4-bedroom, 2-bath home sits on an oversized lot on one of the largest lakes in Gran Paradiso. It offers a private Master Bedroom Suite, w/King Bed, walk-in closet, private bath w/double vanities, soaking tub, glass enclosed shower, and private water closet. Crown moldings, coffered and tray ceilings grace the walls in the Master Bedroom/Bath and G/R, plus crown moldings in the D/R, Kitchen, Nook and Entry Foyer. A 2nd Bedroom offers another King Bed for your guests. The last two bedrooms are being used as a Media Room w/surround sound, providing a theater quality movie experience, & another is a fully equipped Home Office. Storage is not a problem as the 3-car garage has built-in cabinets, work bench and overhead storage.
This home resides in Gran Paradiso, a Tuscan inspired gated lifestyle community with 1000 Acres of Nature Trails, Resort Style Pool/Hot Tub, Tennis and Pickleball Courts, State-of the-Art Fitness Center, Locker Rooms with Sauna/Steam, Card/Billiard/Craft rooms, coupled with a Lifestyle Social Director. It’s more than a Home, it’s a Lifestyle! 20355
Charlotte, FL 33948
4 BEDS | 4.5 BATHS | 3,635 SQ FT | $1,200,000
Crafted for Calm, Designed for Connection: Your Private Slice of the Gulf Coast. This Port Charlotte masterpiece was made for life onand off-the water. This stunning 4-bed, 4.5-bath waterfront estate is more than a home-it’s a coastal sanctuary. Enjoy 80 feet of sailboataccessible waterfront, a 60-foot private dock with a 24,000 lb lift, and no fixed bridges to open water. Inside, soaring ceilings, arched passageways, and designer finishes set a tone of quiet elegance. A double-sided fireplace, gourmet kitchen with wine bar, and spalike primary suite offer comfort and sophistication. No HOA, no deed restrictions, no storm damage. Close to beaches, golf, dining, and downtown Punta Gorda-this is Florida living at its finest.



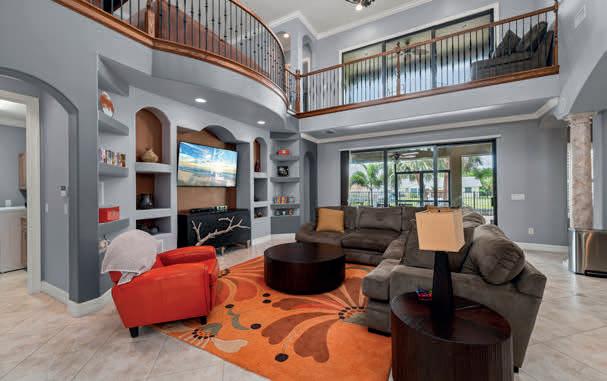
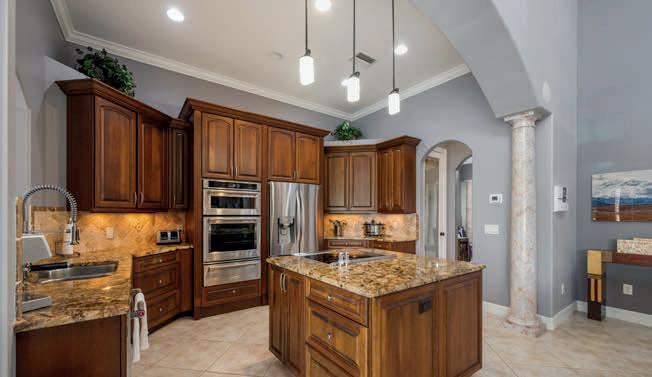
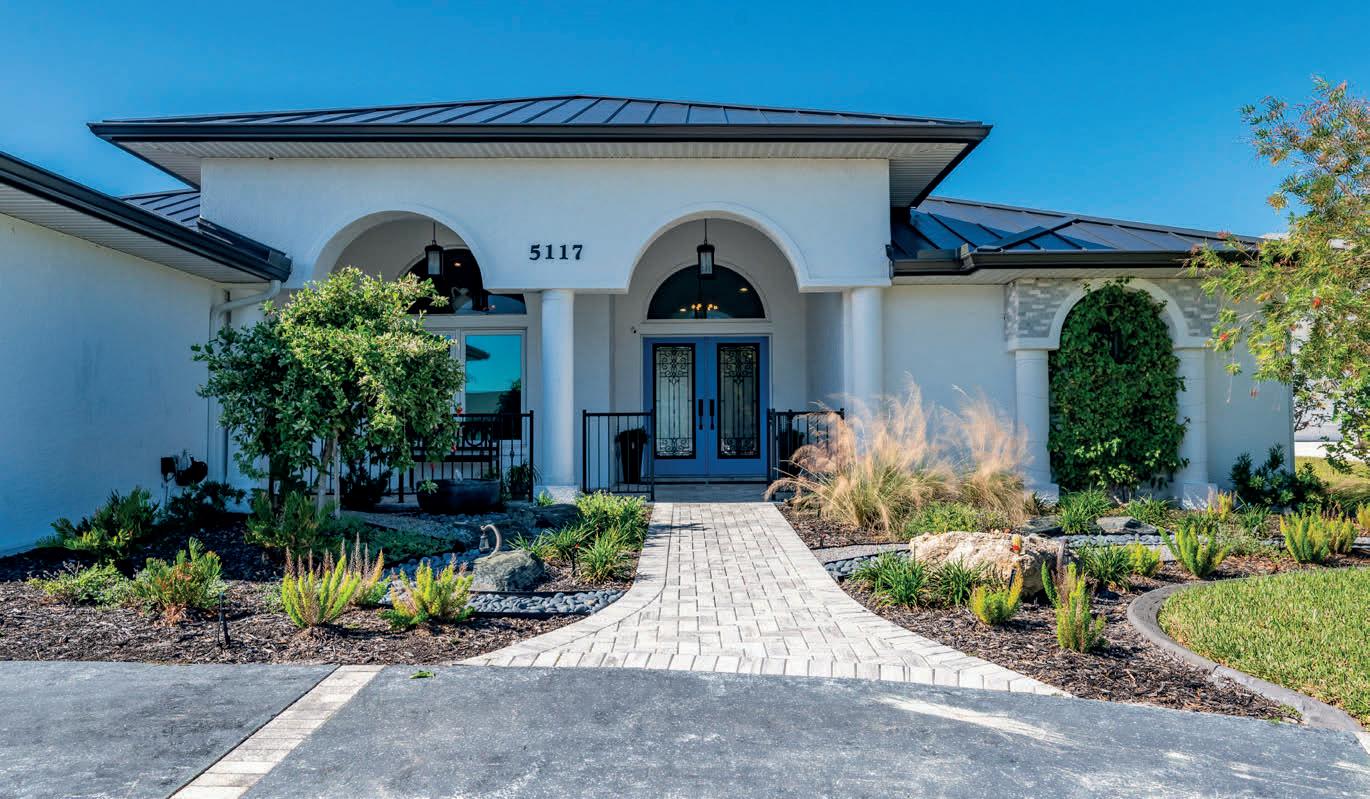
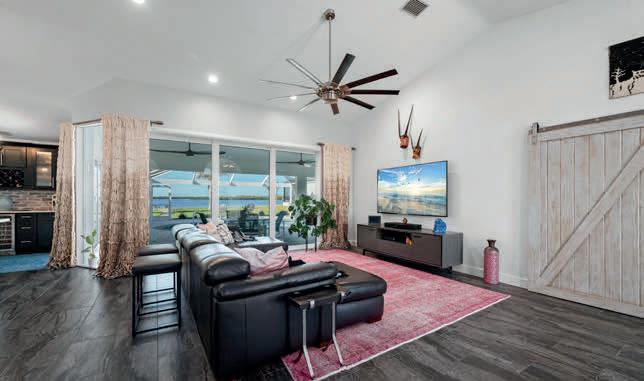
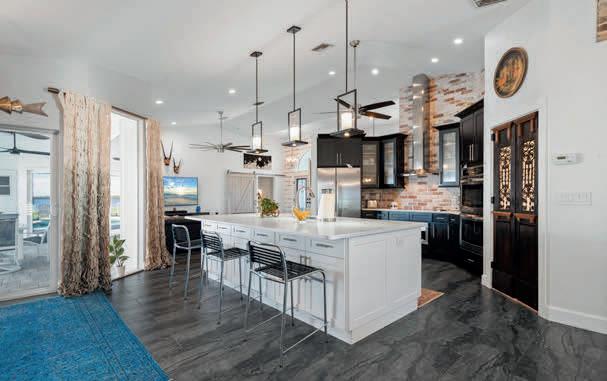
OFFERED AT $1,450,000
This waterfront retreat pairs timeless design with effortless coastal living. Set on over half an acre with 97 feet of shoreline, it offers direct, no-bridge access to Charlotte Harbor and the Gulf. Inside, rich wood accents, Chicago brick walls, and a gourmet kitchen with custom coffee bar create warmth and sophistication. The master suite exudes serenity with exposed beams and a spa-inspired bath, while versatile guest quarters provide comfort for all. Outdoors, a reimagined lanai with heated pool and new composite dock with 10,000 lb. lift invite both relaxation and adventure-luxury living at the water’s edge.
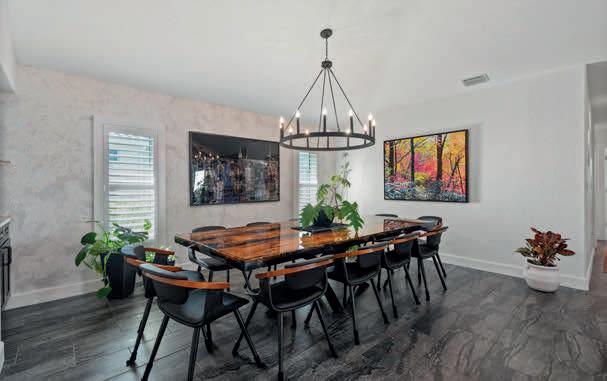


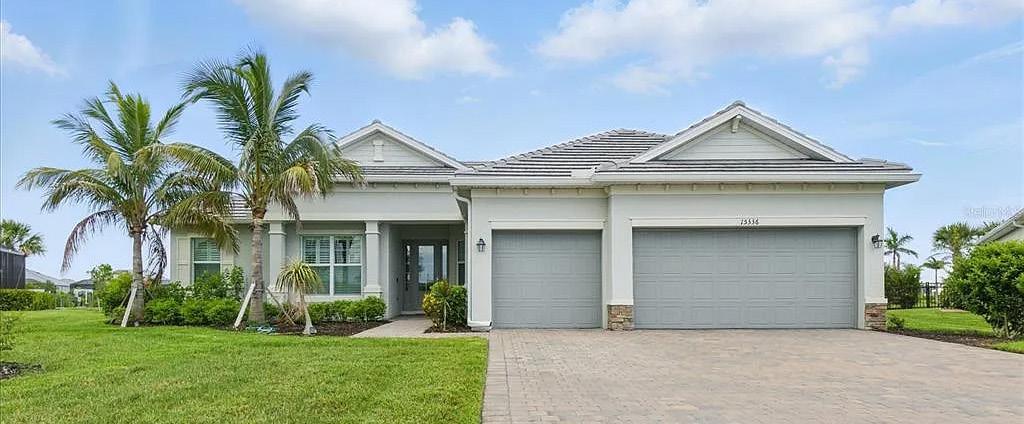
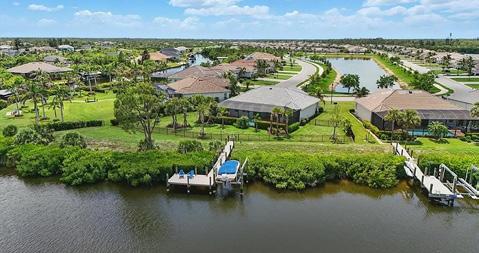
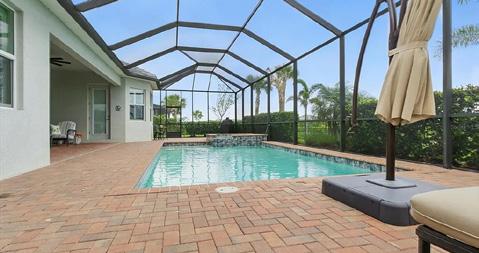
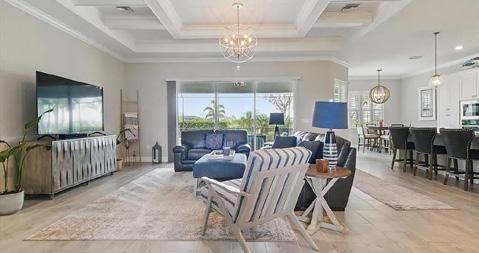
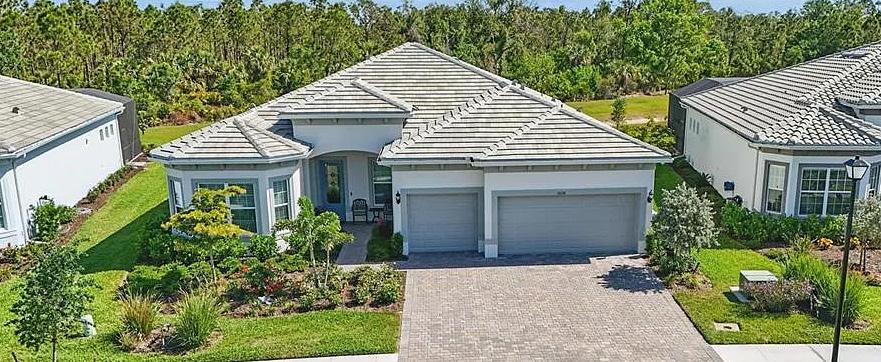
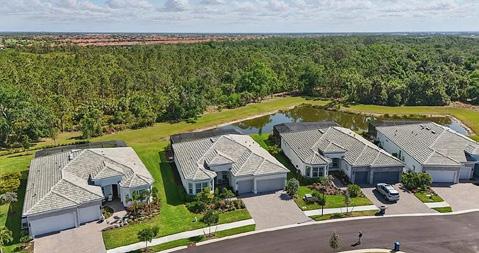
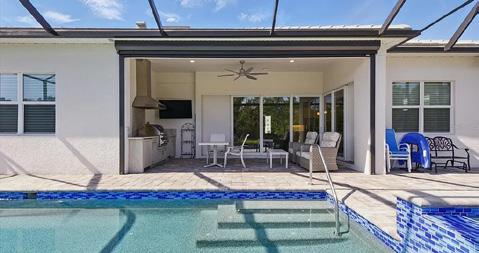

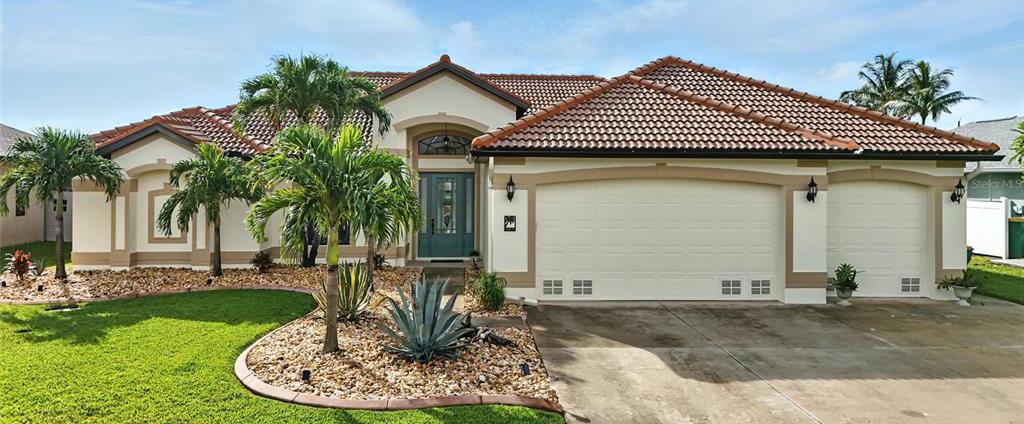
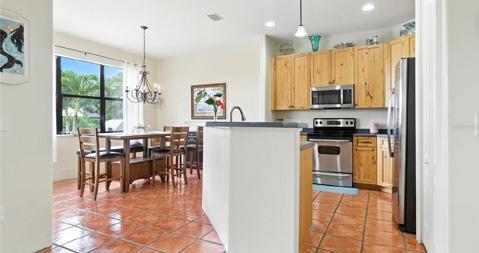

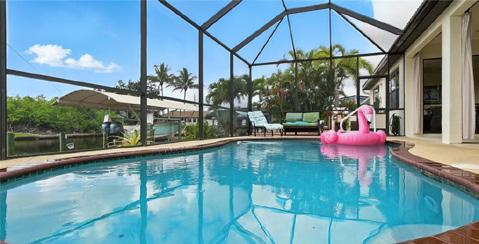
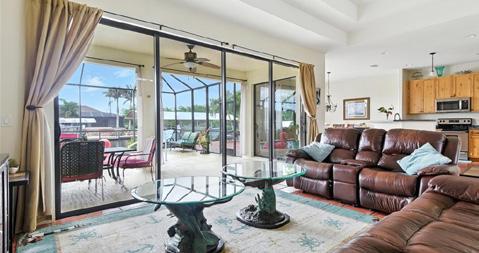
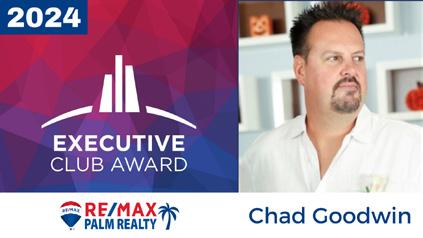
Experience exceptional Gulf-access waterfront living in this beautifully appointed saltwater pool and spa home, set on one of Harbor West’s largest tip lots with 165 feet of water frontage on over half an acre. Located on intersecting sailboat canals with direct, bridge-free Gulf access, the property offers stunning sunrise-to-sunset views from a 60’ x 35’ screened lanai. With over 3,200 sq ft of open-concept living space, the split floor plan includes 3 bedrooms plus a flexible 4th currently used as an office. The great room boasts coffered ceilings, crown molding, and 8-foot sliders, flowing into the chef’s kitchen with shaker cabinetry, stainless steel appliances, granite counters, and a 10-foot island.
10136 CORAL SHORE DRIVE ENGLEWOOD, FL 34223
Why build when perfection already exists?
Skip the hassle of construction and step into this custom smart home on a prime cul-de-sac lot in Beachwalk, with serene water and preserve views. Built to endure Florida weather, it features impact windows, Storm Smart shades, and a whole-house generator. Inside, enjoy a gourmet kitchen with quartz countertops, premium appliances, custom pantry, and zero-corner sliders opening to a resort-style lanai with outdoor kitchen, heated saltwater pool, and spa. Beachwalk offers top-tier amenities—fitness center, pool, restaurant, tiki bar, tennis, pickleball, and more—just 2.5 miles from Manasota Beach. Move-in ready. Tour today!
9402 MIGUE CIRCLE PORT CHARLOTTE, FL 33981
Incredible turnkey furnished opportunity in the highly desirable waterfront community of South Gulf Cove! Located at 9402 Migue Circle, this beautifully maintained 3-bedroom, 2-bath home is being sold fully furnished and includes a 2020 NauticStar 25XS boat and 2022 Continental trailer—perfect for cruising over 55 miles of canals with Gulf access. Lawn equipment, a 10x8 storage shed, and all essentials are included, making it ideal as a full-time residence, winter retreat, or income-producing rental. Features include a split-bedroom layout, newer appliances, stylish furnishings, 2023 roof, and a spacious screened lanai. Enjoy public water/sewer and no HOA fees. Just minutes to Boca Grande, world-class fishing, golf, beaches, and marinas. Don’t miss this rare chance to own a move-in ready home with all the extras in South Gulf Cove!
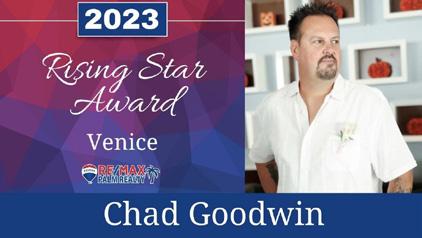
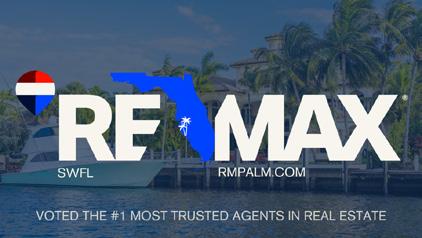
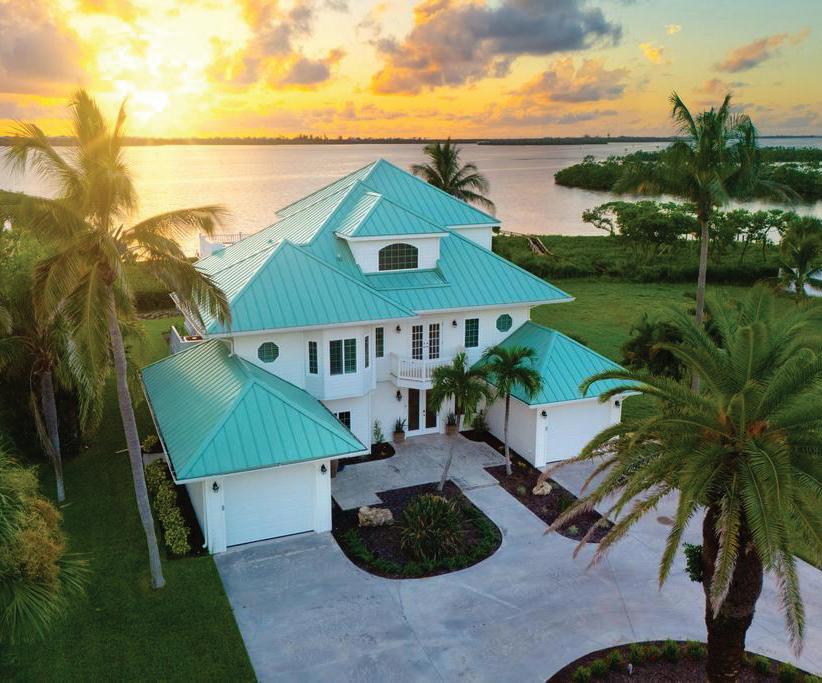
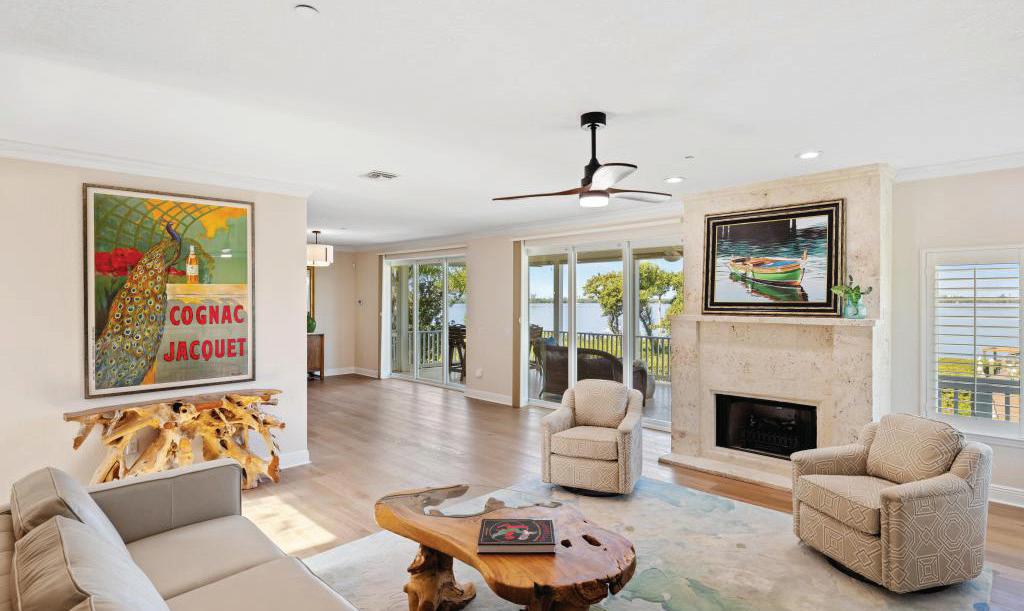

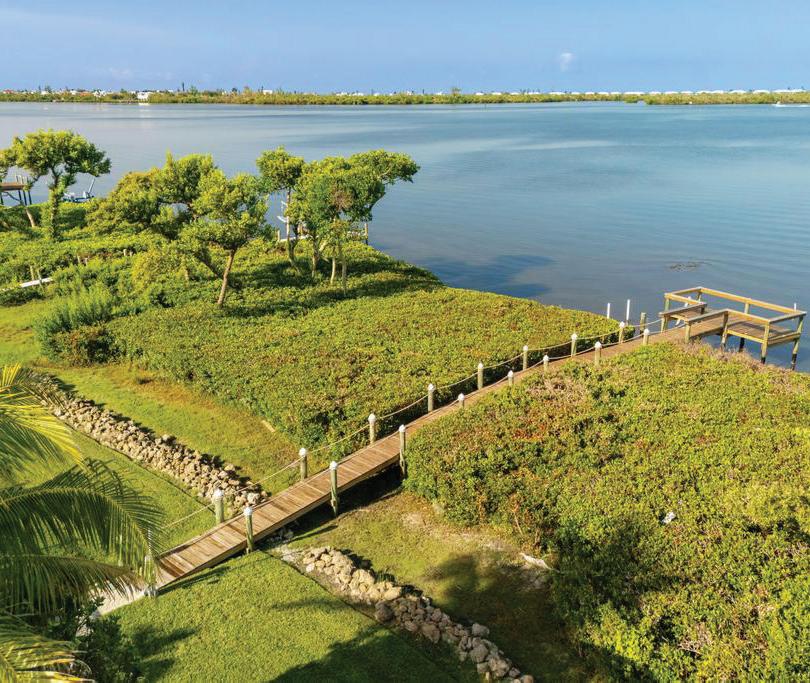
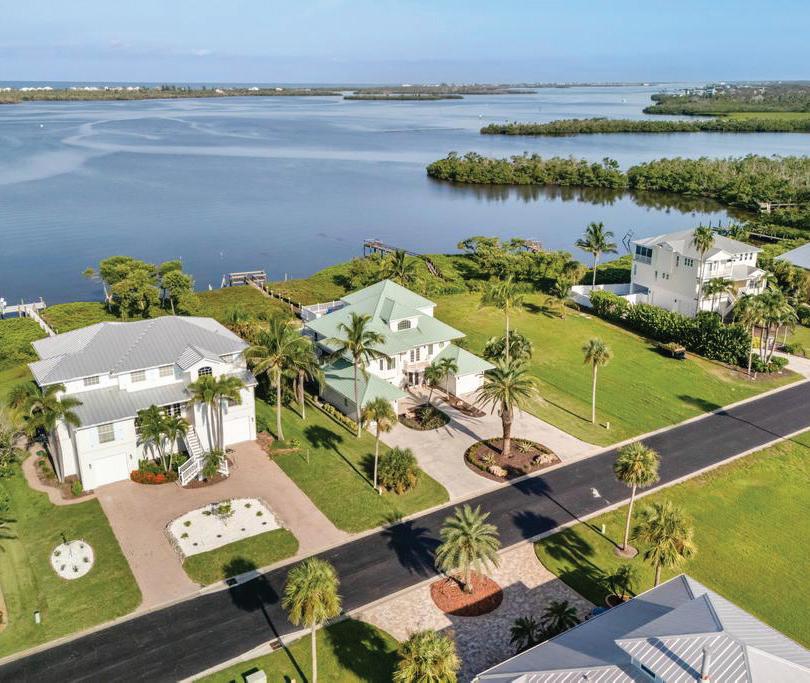

Eagle Preserve Estates Waterfront Luxury - Coastal Elegance
Eagle Preserve Estates Waterfront Luxury - Coastal Elegance 9781 Eagle Preserve Drive, Englewood, FL 34224
$2,180,000 | 3 BEDS | 2.5 BATHS | 2,787 SQFT
This $2.18M bayfront residence offers 105 feet of direct Lemon Bay frontage with a brand-new dock, perfect for boats, kayaks, and paddleboards. Set within the private gates of Eagle Preserve Estates—tucked between the Intracoastal Waterway and the esteemed Lemon Bay Golf Club—this hidden enclave delivers privacy, serenity, and breathtaking views that shift with every Gulf breeze and sunset. Inside, refined coastal living unfolds with an open-concept design, telescoping glass doors, indoor-outdoor entertaining spaces, a pool, and a serene primary suite retreat. With impact windows, metal roof, Hardie siding, and thoughtful design details, this home blends elegance with peace of mind. Experience the boating lifestyle, unmatched sunsets, and coastal value others pay millions more for. Call today to schedule your private showing.
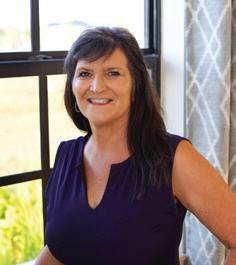
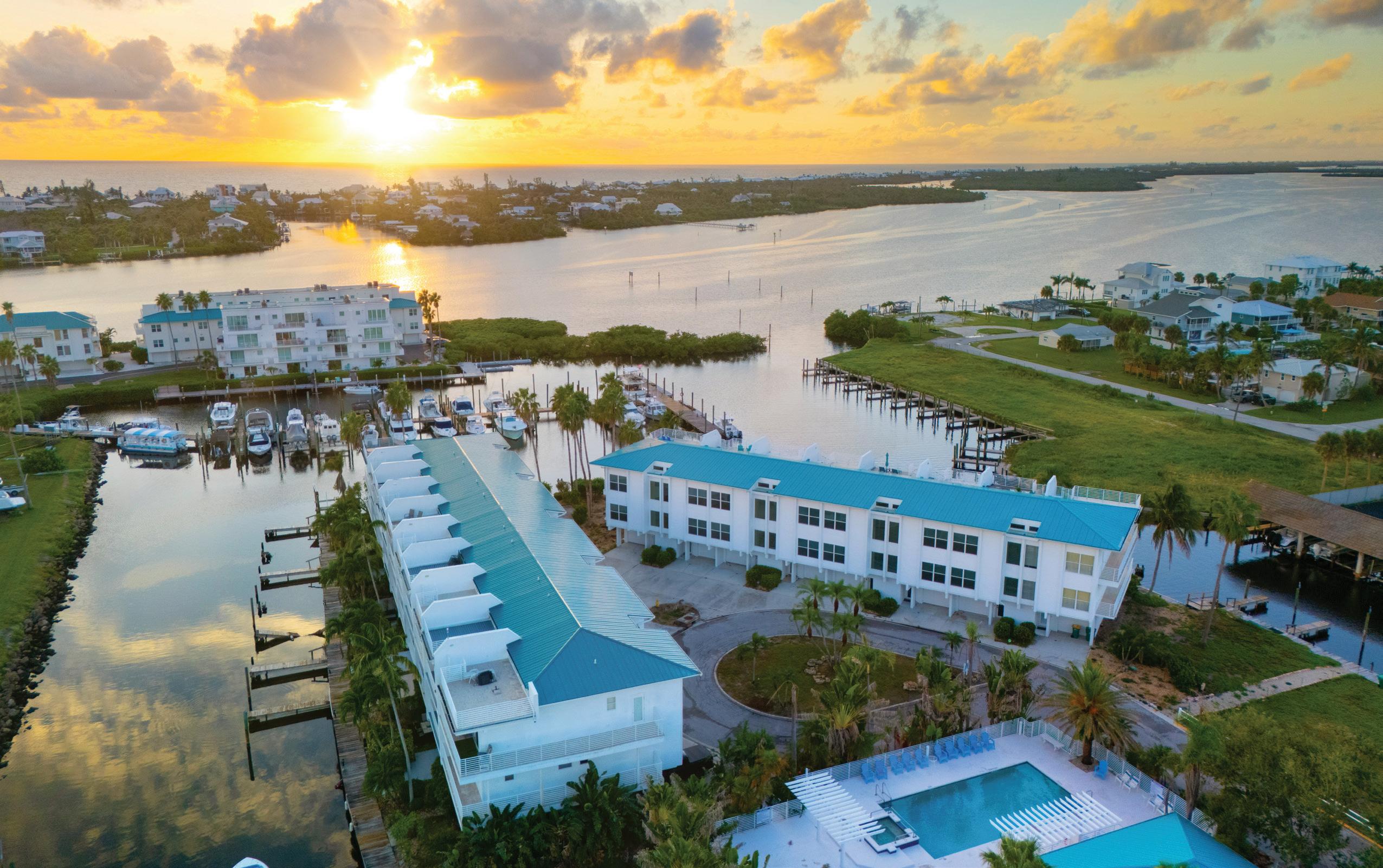
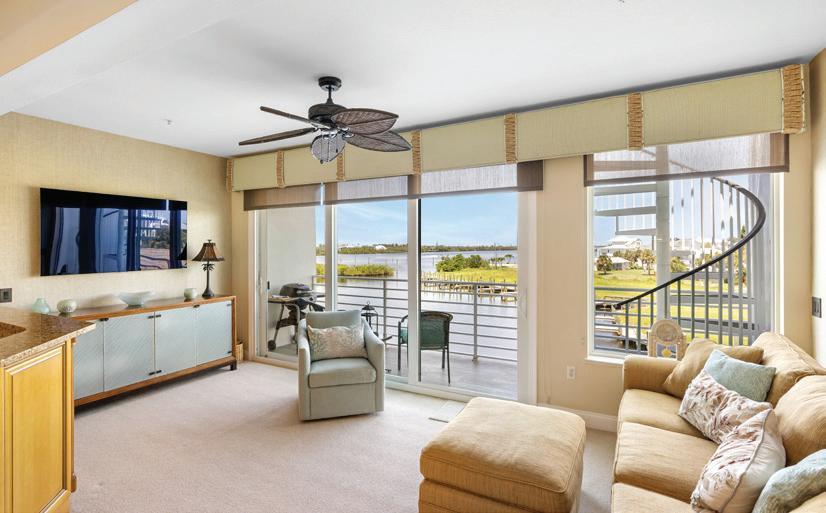
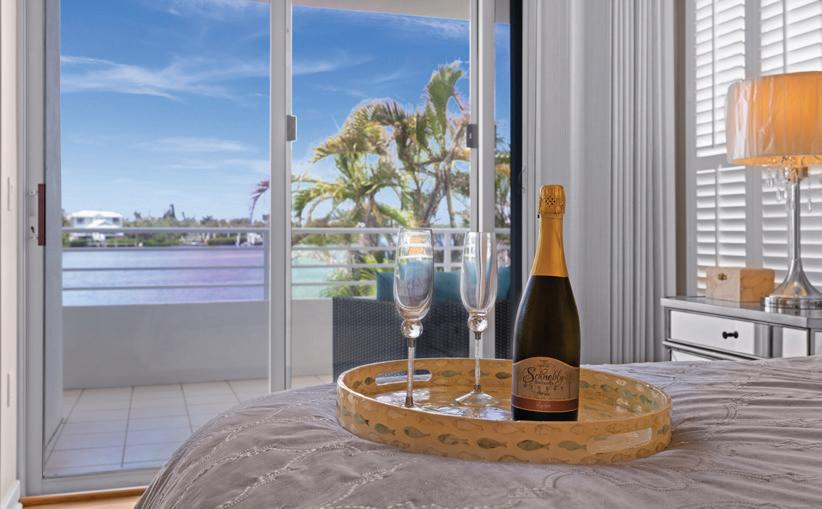
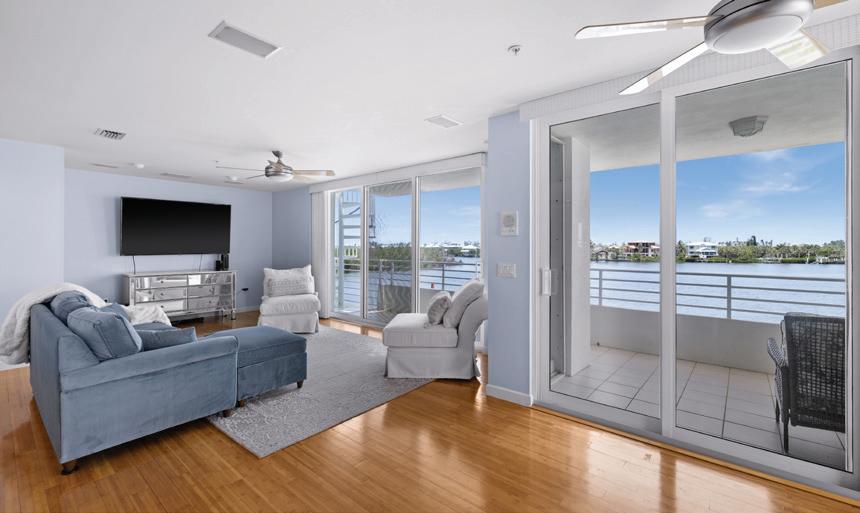
Waterfront Elegance in Cape Haze
8041 Bay Pointe Drive, Englewood FL
$1,150,000 | 3 BEDS | 3 BATHS | 2,400 SQFT
8276 Harborside Circle, Englewood, FL
$849,000 | 3 BEDS | 3 BATHS | 1,735 SQFT
If you’re searching for inspired coastal living with spectacular views and direct access to the Intracoastal Waterway, the Gulf of Mexico, and nearby Barrier Islands—this is it. Both homes are rare waterfront finds, they feature intentional design that captures natural light, refreshing breezes, and stunning long-range views. Built with solid concrete construction on all levels, they offer exceptional strength and storm resilience. Located on the Cape Haze Peninsula, enjoy premier coastal access with affordable luxury. Let us introduce you to the lifestyle that awaits.
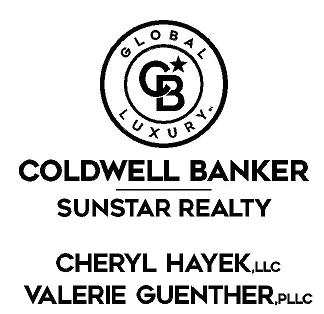


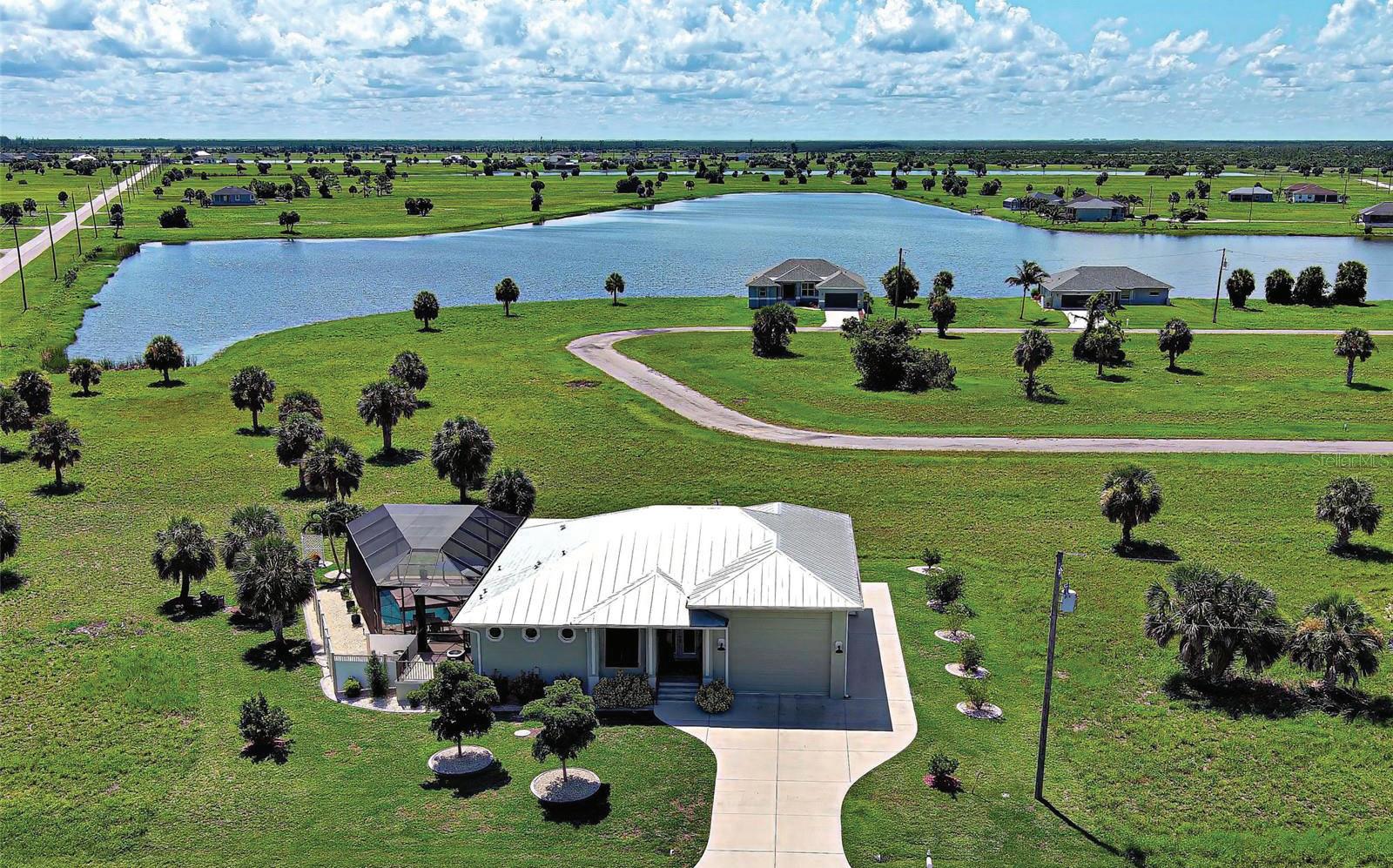
Ultimate RV and Boat Lover’s Retreat
48 LARK DRIVE, PLACIDA, FL 33946 2 BD | 2 BA | 1,637 SQFT. | $559,000
RV, Boat or a car enthusiast garage storage...check, check, check! You’ll love the massive 1, 000 sq ft RV garage equipped with full water, electric and sewer hookups, plus convenient loft storage and an additional garage door in the back. Front Garage door measures 15’ wide and 13’2 tall. Say goodbye to storage fees and hello to convenience. Boca Grande public boat ramp is just 5 minutes away! Tucked away in the peaceful Rotonda Villas and Meadows community offers the perfect blend of comfort, location and Florida charm. Custom built in 2017 by the owner-a skilled contractor with an eye for detail. This home has been thoughtfully designed to meet all your needs and meticulously executed. Step inside to a spacious and welcoming layout featuring 2 bedrooms and 2 bathrooms. The guest suite has its own private entrance and direct access to the pool-ideal for the privacy of guests, in-laws and/or extended family. It can be available as turnkey fully furnished, a great option for convenience. Impact resistant hurricane windows provide peace of mind and eliminate the need for shutters. The home has an elevated finished floor at an elevated height of 11.3. No flooding has ever been here! The light filled gourmet kitchen has a wall of windows and opens to the living and dining areas, creating a seamless space for entertaining. There is an installed ice maker and microwave in the kitchen island and has hot and cold water lines and 2 drain for a possible island sink. The home’s design effortlessly blends indoor and outdoor living, highlighted by an expansive resort-style heated pool, expanded lanai and an impressive outdoor kitchen, perfect for year-round enjoyment. Storage is abundant with oversized closets, inside laundry and thoughtfully designed nooks throughout. This home is so clean and has been immaculately maintained. Whether you’re looking for a sunny escape, a full-time residence or the ideal home base while traveling the world, this home delivers it all with style and function and fun. Pack up the suitcase with your swimsuit, flamingo floatie, and get ready to yell Cannonbaaaaallll !
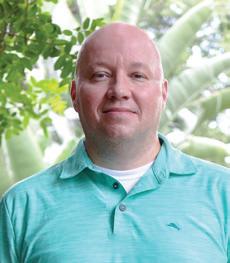
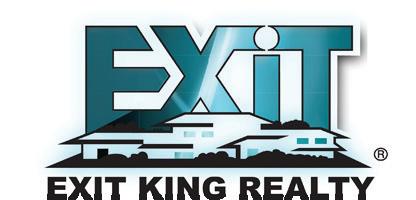
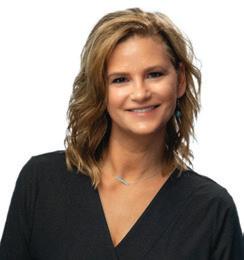
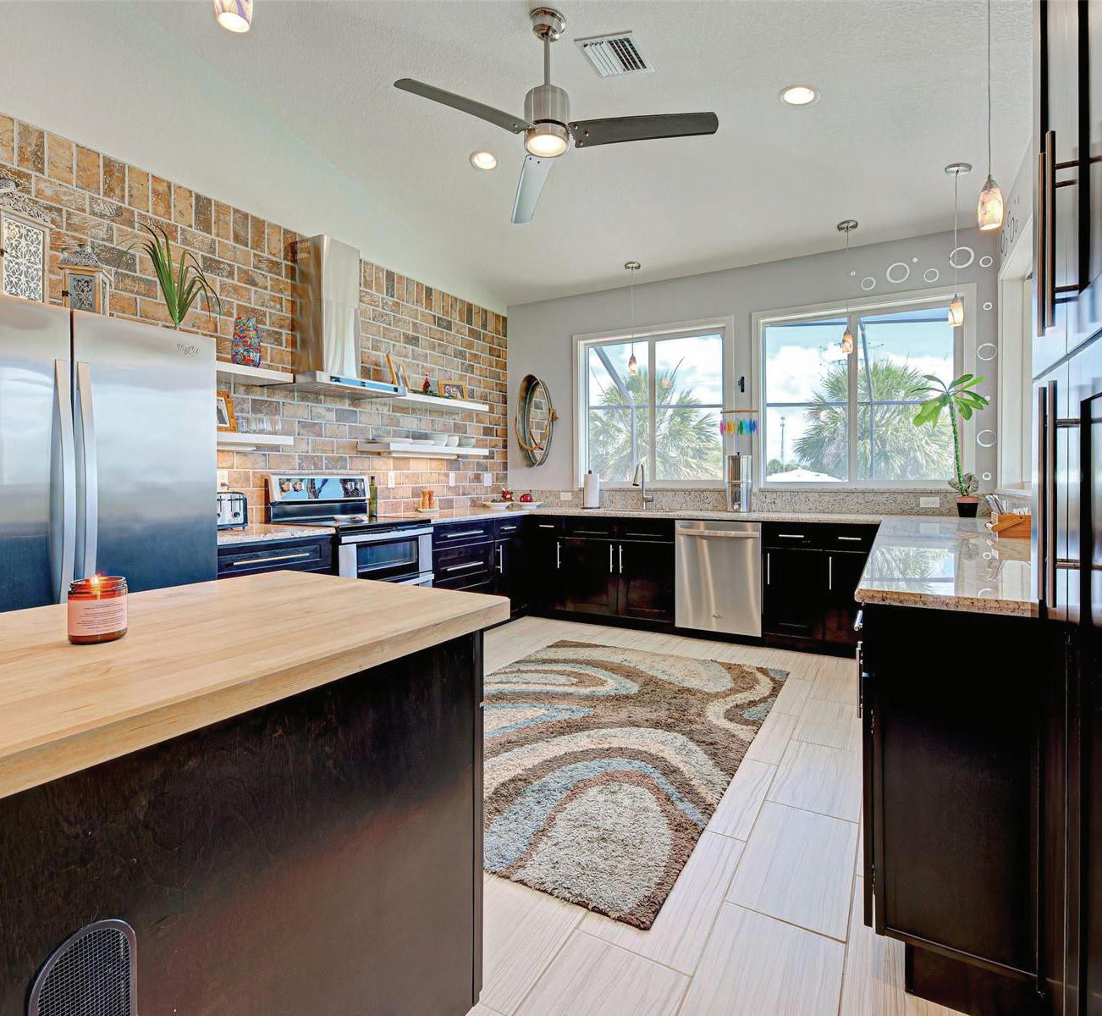
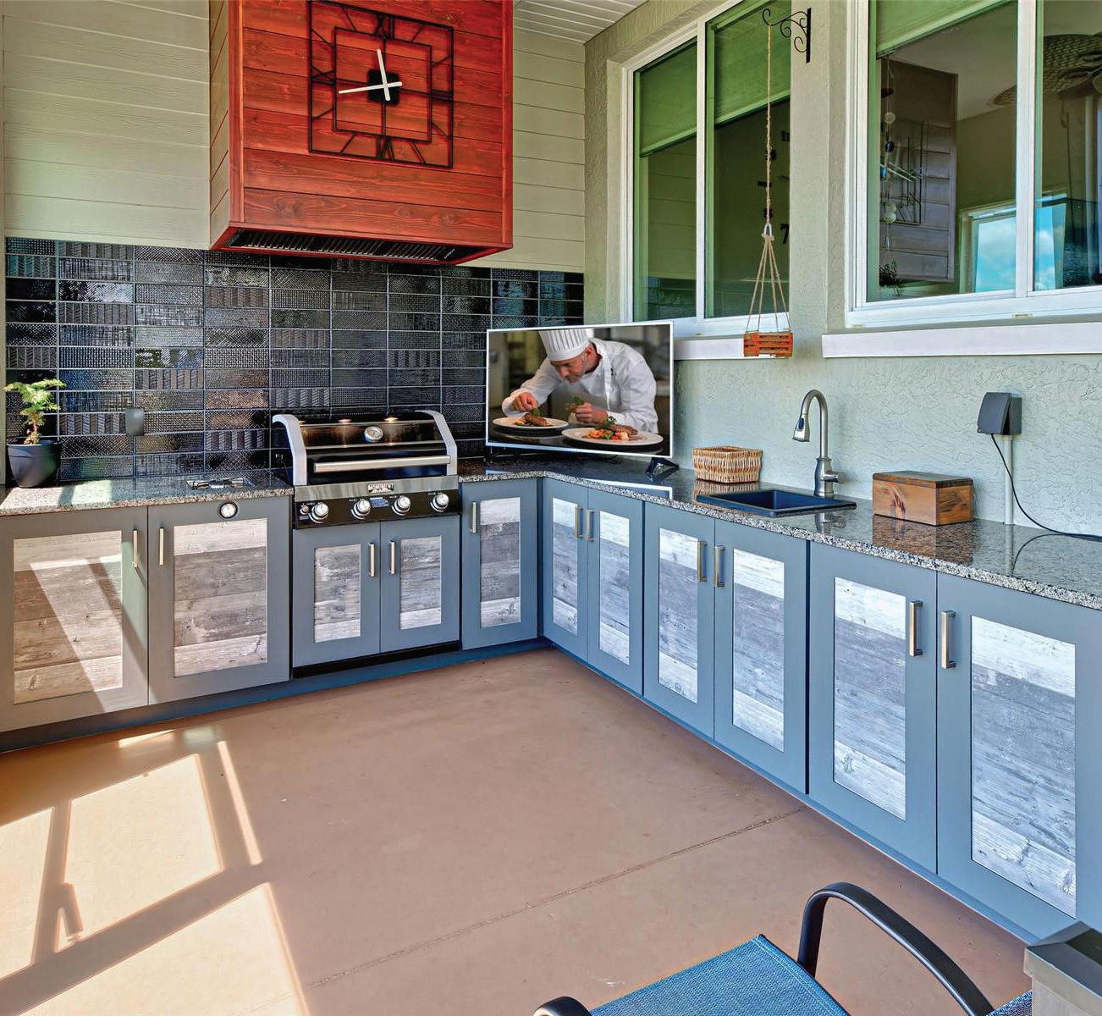

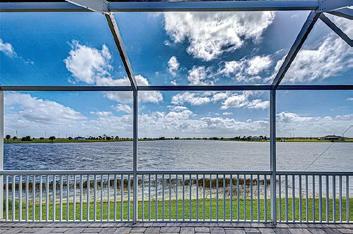

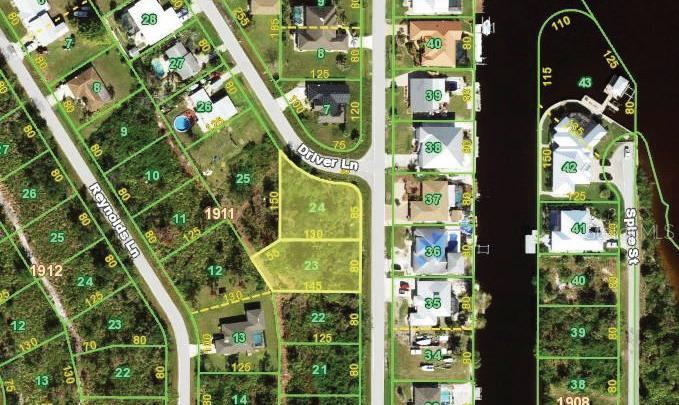
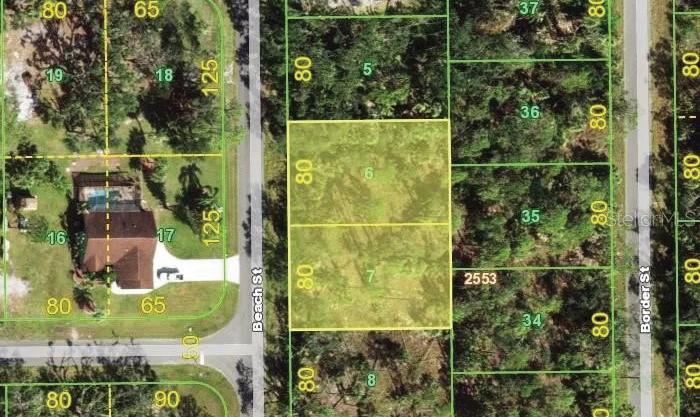
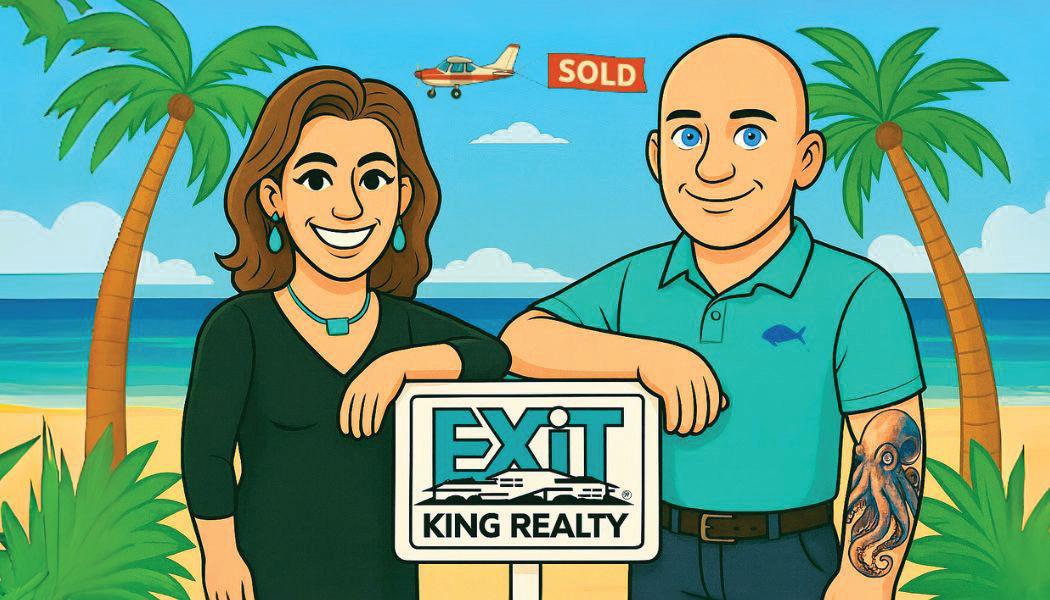

1780 Deborah Drive Apt 23, Punta Gorda, FL 33950
$350,000 | 3 BEDS | 2 BATHS | 2,582 SQFT
Are you looking for NEW but spacious? This exceptional 3 bed, 2 bath attached villa with 2024 metal roof in a boating/golf course adjacent community is the one! Compared to recently built villas in the area averaging 1000 square feet less of air conditioned living area, this spacious gem lives like a single family home. Offering nearly 2,600 sf of beautifully renovated living space, it is a perfect blend of comfort, luxurious style & functionality. Nestled on a peaceful, serene saltwater pond with fountain & gazebo views, this home features a detached oversized 2-car garage & underwent comprehensive $200k+ high-quality renovations in 2021/2022, including new appliances, HVAC, plumbing, wiring, impact windows in Florida Room, & dark-toned, stunning wood-like porcelain tile floors throughout. In 2022, the front entry courtyard was paved & screened-in (no-see-um) & a small rear, private patio was added, as well as 2 ornamental trees. The attention to detail goes beyond aesthetics & includes accessibility features such as a zero-entry primary shower & no step-down to the Florida Room. The split bedroom design ensures maximum privacy for the primary suite, as guest bedrooms are at the other end of the space. Like to socialize? The open floor plan leading seamlessly to the Florida Room & picturesque view combined with the gourmet kitchen are perfection for entertaining & gatherings. The kitchen features quartz countertops, a pass-through island with sink & breakfast bar, expansive wood cabinetry, pantry with pull-out drawers, corner maximizing lazy-susans, GE Profile stainless steel appliances, convection oven, fridge with filter, ice maker & integrated Keurig, beverage cooler & triple 2023 UV-tinted skylights (also in 2 baths & dining area) making for light-filled living!



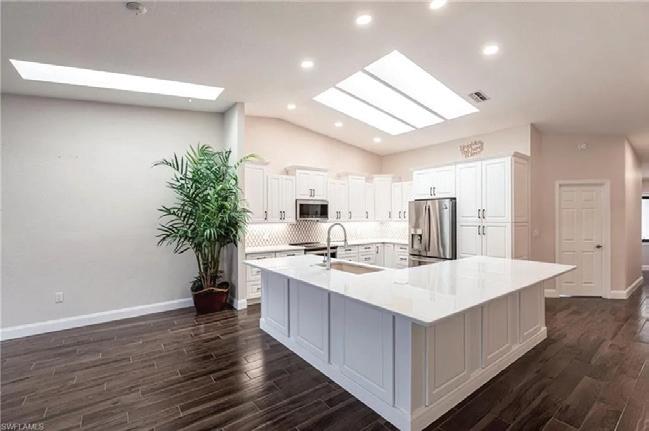
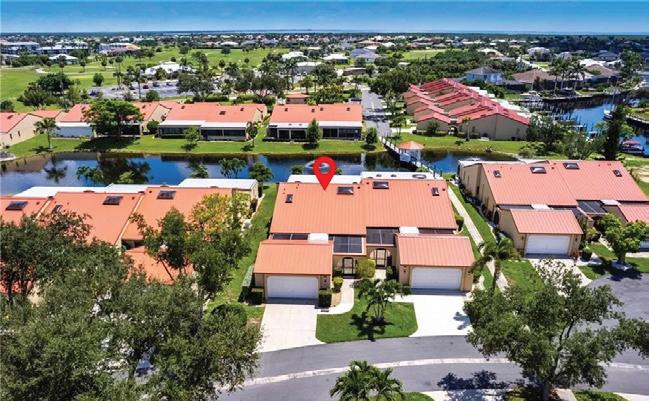
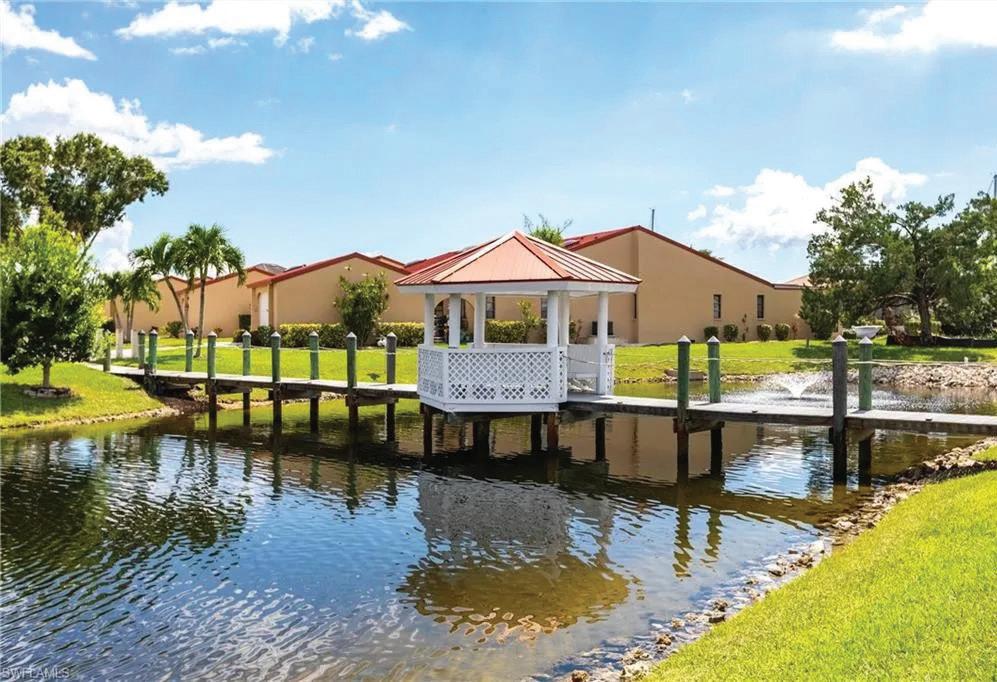
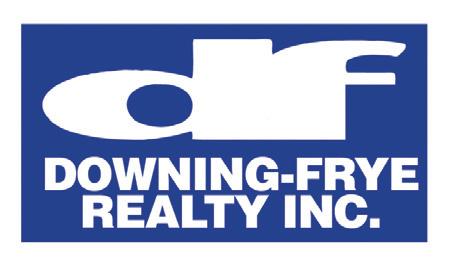
EXQUISITE CUSTOM REBUILD
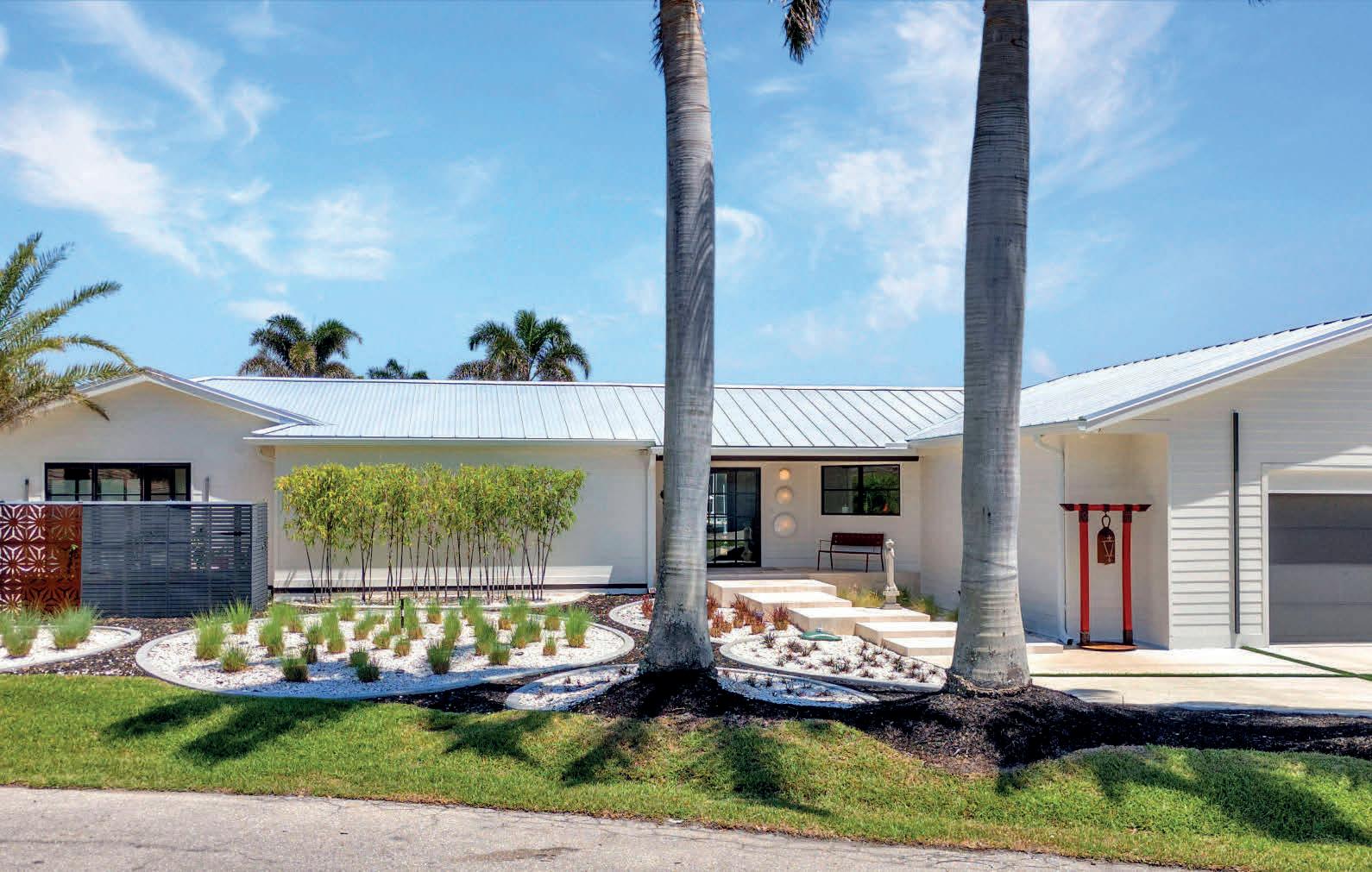
810 NAPOLI LANE, PUNTA GORDA, FL 33950
3 BEDS | 2 BATHS | 2,675 SQ FT | $1,234,567
Modern Coastal Elegance with Unmatched Structural Integrity Completely reimagined from the slab up in 2023/2024, this 3-bedroom, 2-bath home offers 2,675 sq ft of luxury living with a focus on strength, sophistication, and seamless indooroutdoor living. Built atop a 4-course stem wall at 9.6’ elevation, this residence boasts unparalleled structural integrity with a standing seam metal roof (2024) tied to the foundation via threaded steel rods every 18 inches. Step through one of the two custom steel hurricane-impact pivot doors into a stunning interior featuring vaulted cypress ceilings and French-pattern cream travertine marble flooring. Entertain effortlessly in the chef’s kitchen with JennAir, Bosch, and Fisher Paykel appliances featuring 2 dishwashers, gas range, double wall ovens, warming drawer, a hidden pantry with a second Bosch refrigerator, custom cabinetry, two expansive islands topped with Carrera marble and Brazilian granite, and a striking Picasso-inspired tile backsplash. Walnut live-edge shelving and Picasso inspired wall paper adds a bespoke touch. The open-concept design extends to a spectacular covered lanai with a flat roof (2024), tan travertine marble flooring, and gas hookup ready for a future outdoor kitchen and plenty of shady and sunny seating areas. Overlooking the lanai is a 50’ saltwater lap pool with decorative jets, new pump (2024), and electric heater with new control panel (2024) Built for resilience and comfort.

BARBARA BRUNNER REALTOR®
941.626.3803
barbarabrunner@me.com
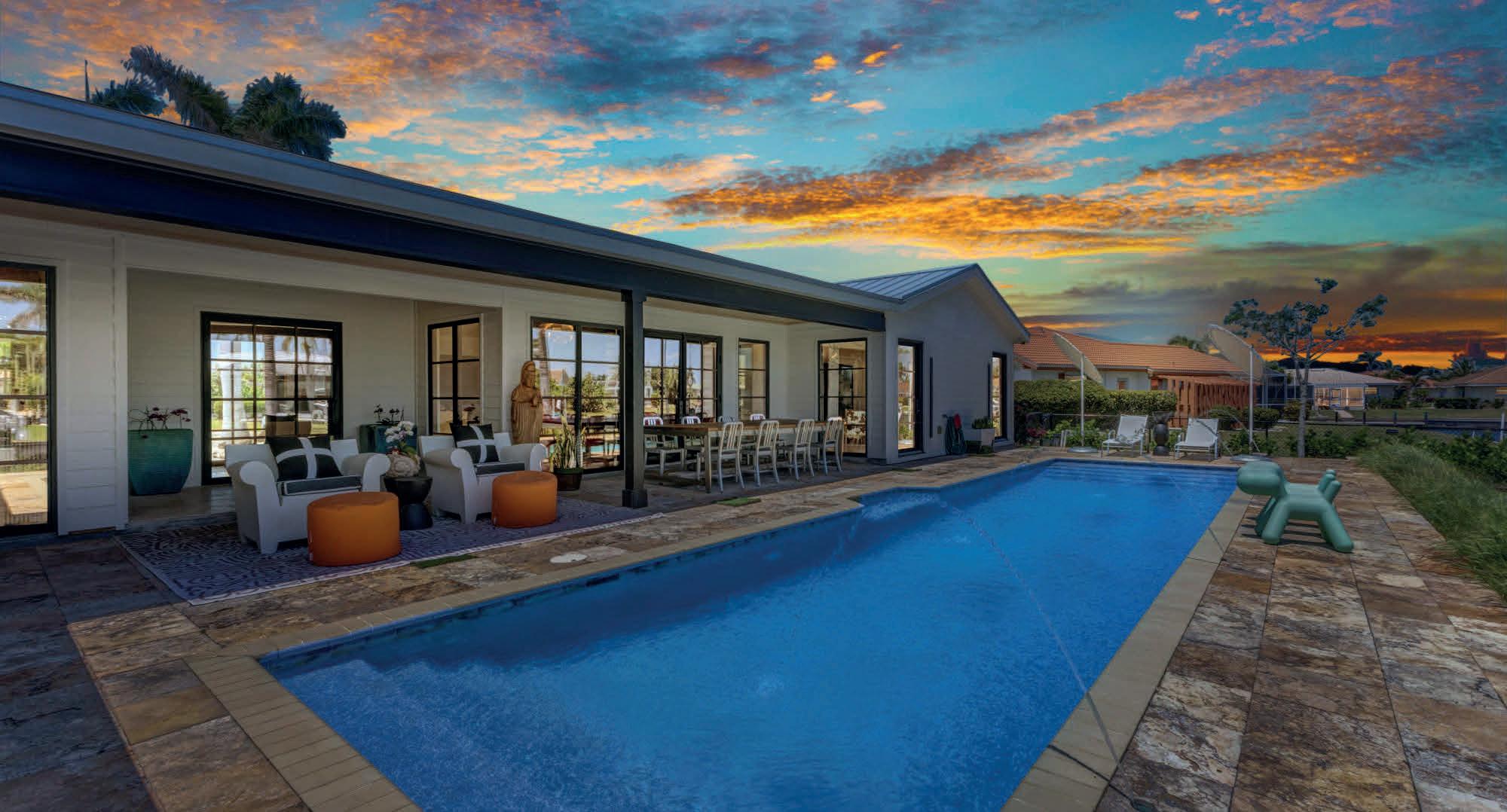


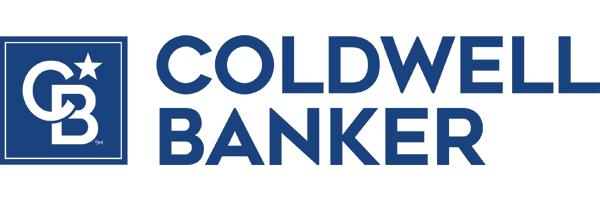


WELCOME TO CAPE CORAL CRUISE CLUB!
Established in 1963, we are one of the earliest cruise clubs in this area. Our aim is to encourage safe boating, good seamanship, and camaraderie through all our club events including 3-15 day cruises, monthly meetings, and various types of social activities. After all, cruising is supposed to be fun not survival, so safety is number one when cruising to destinations all over Florida!
Why CCCC? Unique to Cape Coral Cruise Club are the monthly cruises up the Caloosahatchee River that include gourmet “picnics” and activities held at our private island on the Caloosahatchee. This special location provides a serene getaway 3-day cruise for our members amid the naturalist backdrop of “old Florida”. These island cruises augment our monthly lunch gatherings and cruises to local marinas in South Florida. At least once a year, one of the members hosts a long cruise. If you’re ready for a great escape from the day-to-day drudgery or just like to have a bit of fun, come join us and cruise the beautiful waters of Florida.
Membership to CCCC allows you use of this private island during non-cruise times as well. Imagine the ability to escape to your own private oasis anytime you desire.
Take a peek at our Calendar. It changes regularly as we add social functions and ad-hoc cruises to our schedule.
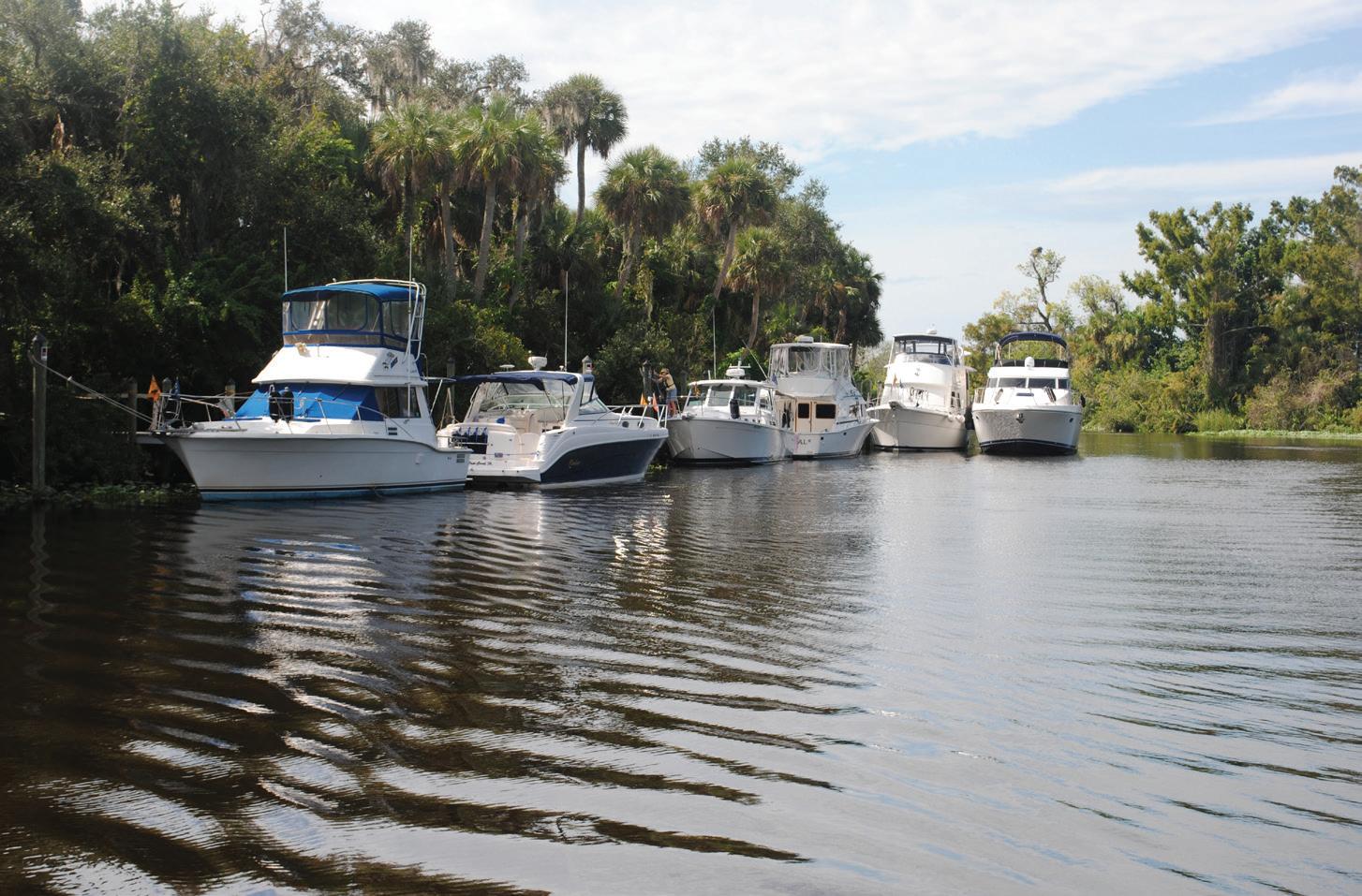
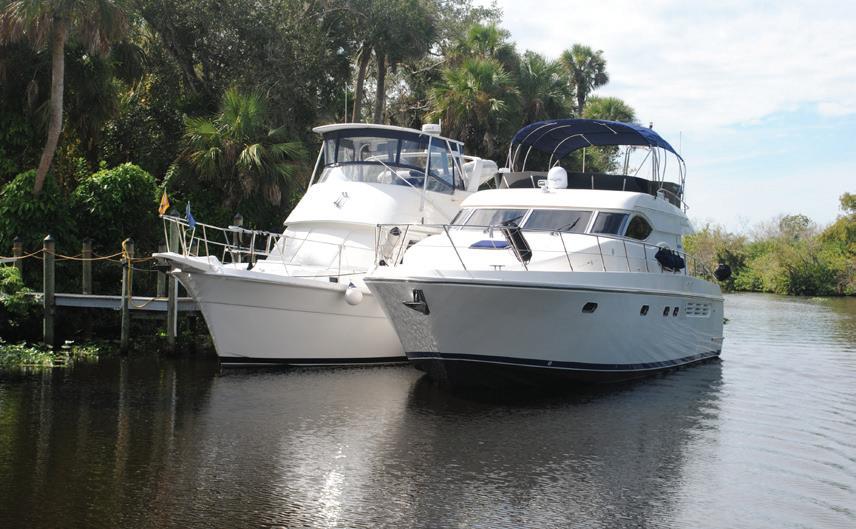
If you are interested in joining us, there are a few requirements:
• Own and operate a boat with overnight facilities.
• Attend one business meeting and one social function, and
• Participate in a scheduled overnight cruise with the club.
• For more information or to make application, call Laurie Carlson, Membership Chairperson.
CLUB ACTIVITIES:
• Monthly 3-4 night cruises to various marinas around Florida
• Monthly weekend cruises to our private island with gourmet picnics
• Monthly lunch cruises to local waterfront restaurants
• Monthly general dinner meetings

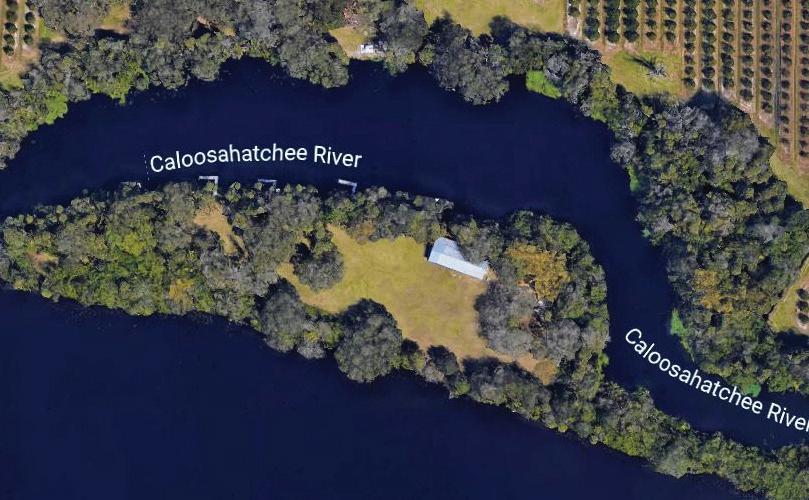
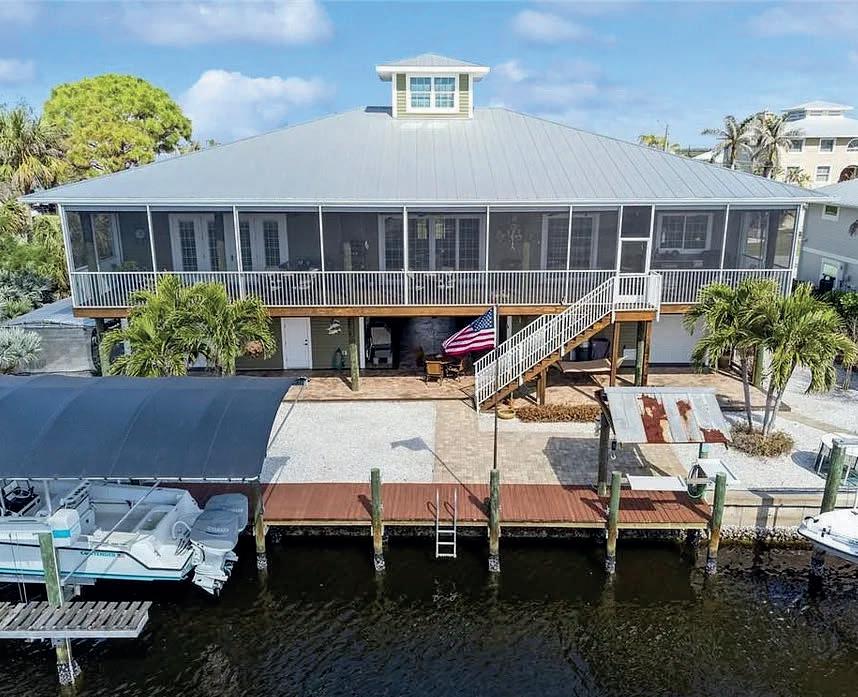

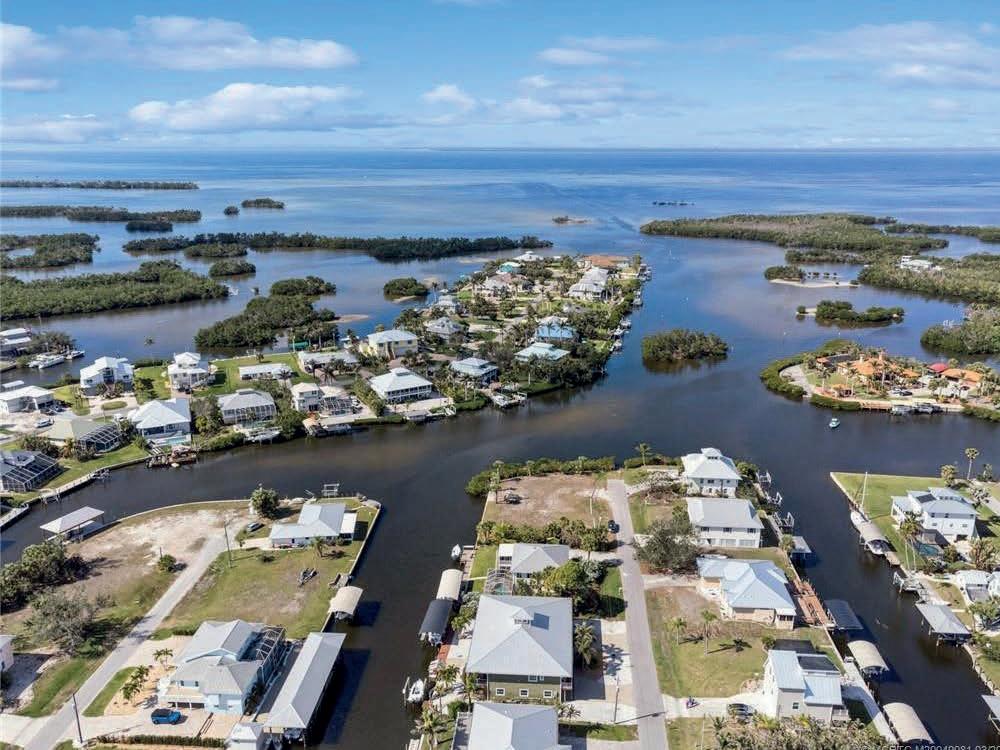
Exquisite Custom-Built Waterfront Estate –
Engineered to the Highest Standards
Experience luxury waterfront living in this exceptionally crafted, custom-built home, engineered to the highest standards for both durability and elegance. Nestled on a deep-water canal with immediate Harbor and Gulf access—and no fixed bridges—this 3-bedroom + den, 3.5-bathroom residence is a boater’s dream.
Designed with a spacious, open floor plan, this home is perfect for entertaining, offering seamless indoor-outdoor living. Bathed in natural light you will discover top-tier craftsmanship and high-end finishes throughout. The comfortable and inviting living area flows effortlessly to the expansive screened deck, where breathtaking water views create a stunning backdrop for relaxation or entertaining. Large windows and glass doors allow natural light to pour in, enhancing the home’s airy and sophisticated ambiance. The chef’s kitchen is fully equipped with a prep island, two sinks, abundant cabinetry, and extensive storage, making it ideal for gatherings both large and small.
Each of the three ensuite bedrooms serves as a private retreat, complete with its own private balcony. The primary suite offers a luxurious escape, featuring a spa-like bath and serene waterfront
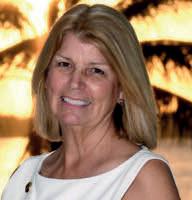
MARCIA BENSON BROKER ASSOCIATE
views. An elevator ensures accessibility to every level, while the fulllength screened deck spans the entire waterside of the home providing a tranquil space to relax and take in the stunning surroundings.
For boating enthusiasts, this home is unmatched, featuring a long dock with two boat lifts, one of which is covered. The ground floor spaces are expansive- the garages, storage and workshop would even overwhelm “Tim the Tool Man Taylor!” Car collectors and hobbyists will be thrilled with the expansive garage, which includes an incredible workshop with a car lift and capacity to easily park up to 8 cars.
Built with superior engineering and construction standards, this home offers uncompromising quality, durability, and sophistication. A rare opportunity to own a true waterfront masterpiece—schedule your private tour today!
24223 Pirate Harbor Blvd, Punta Gorda, FL 33955 3 BD / 4 BA / 3,056 SQ FT / $1,850,000
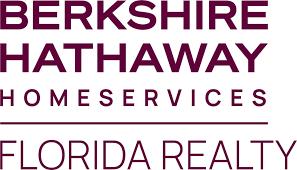
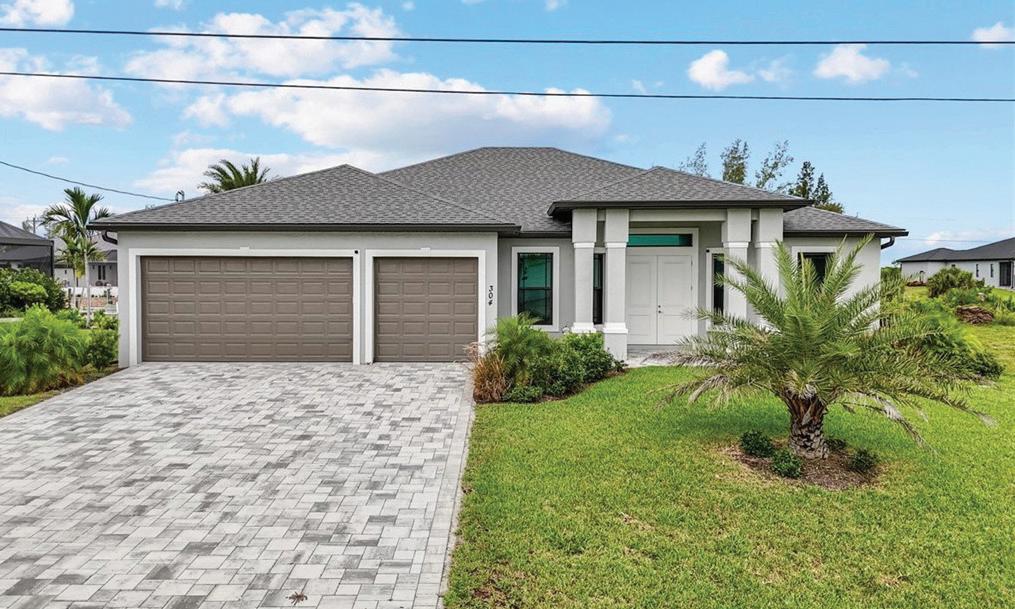
304 NW 39TH AVE, CAPE CORAL, FL 33993
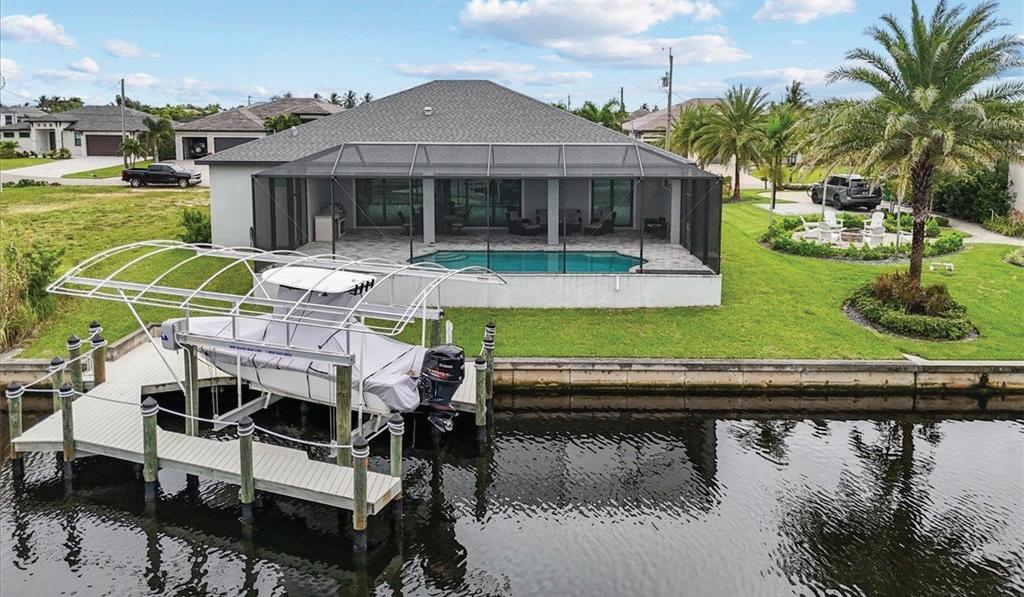
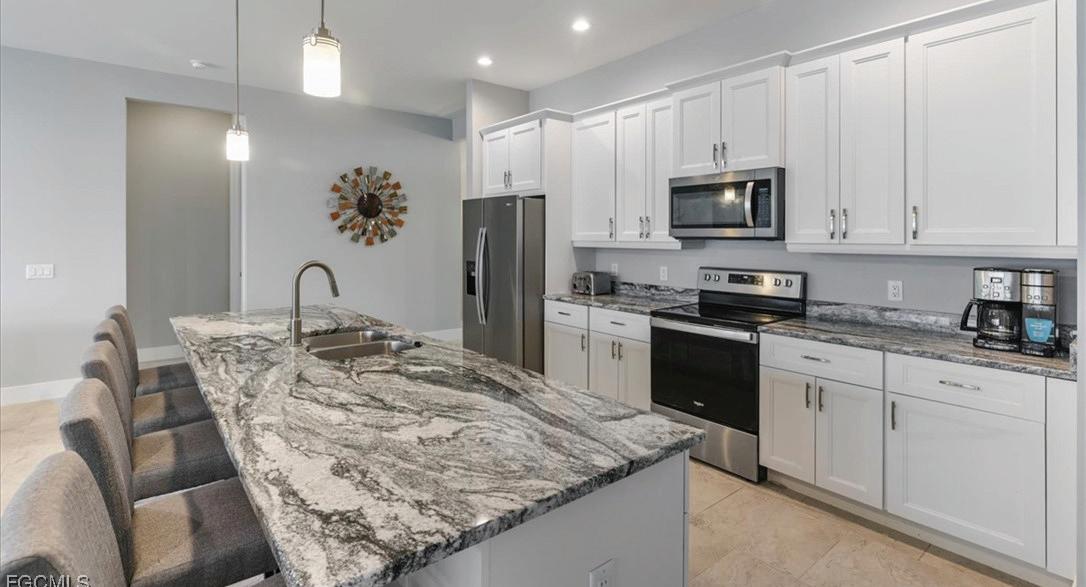
Discover the best of SWFL living in this custom-built, 1-owner waterfront pool home featuring impact sliders opening to an expansive screened outdoor area with an outdoor kitchen. The spacious open floor plan includes a timeless kitchen with a large island, 3 bedrooms plus a den, and 3 baths, with 2 en-suites for guests. Enjoy unobstructed water and sunset views from the pool cage’s bay window screening. The property offers a private backyard with a boat lift, captains walk dock, and composite decking, ideal for quick trips to Matlacha Pass for fishing and sunset cruises. Well-maintained with impact windows and doors for energy efficiency, it’s tucked away on a quiet cul-de-sac yet close to parks, pickleball courts, bike paths, shops, and dining options.
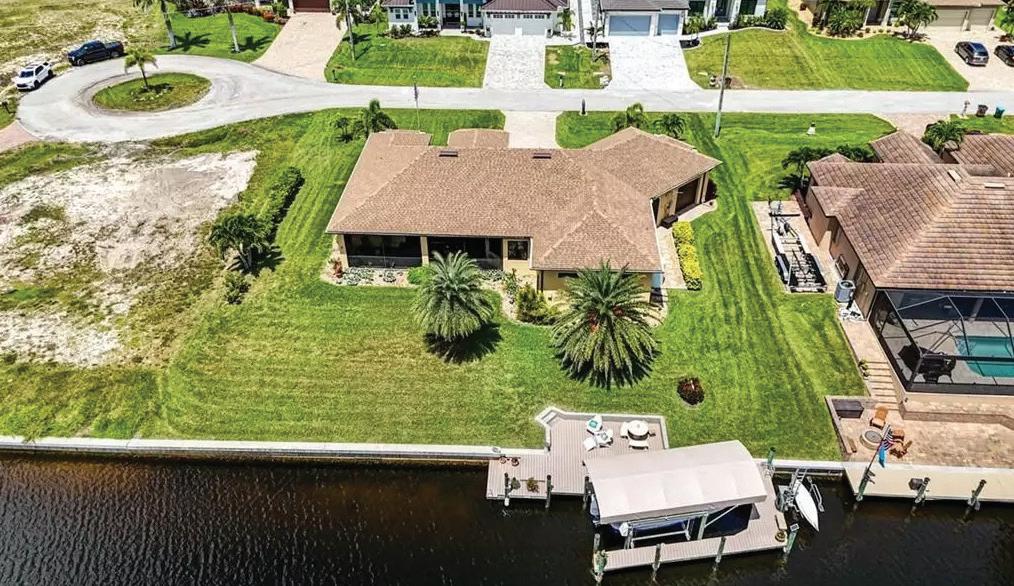
413 NW 39TH AVENUE, CAPE CORAL, FL 33993
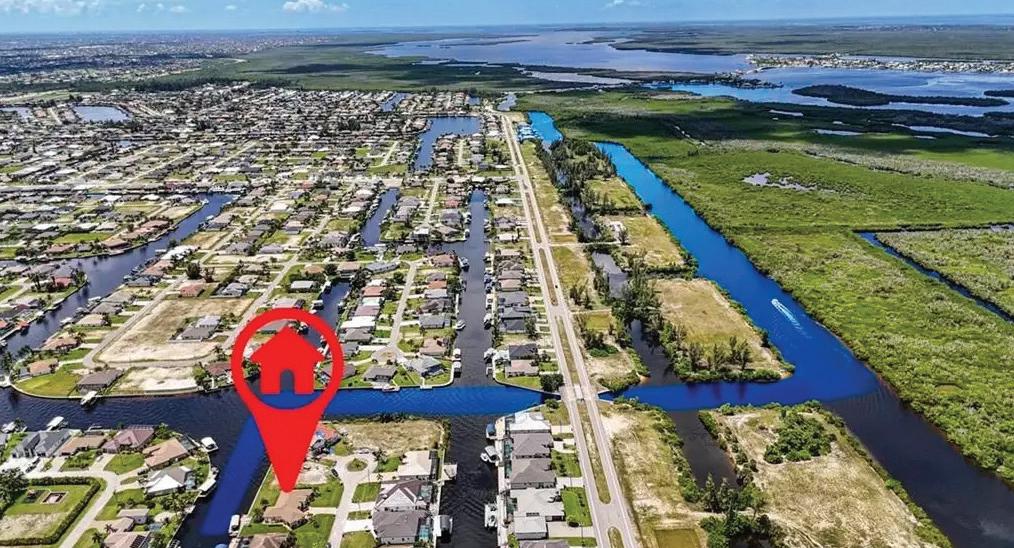
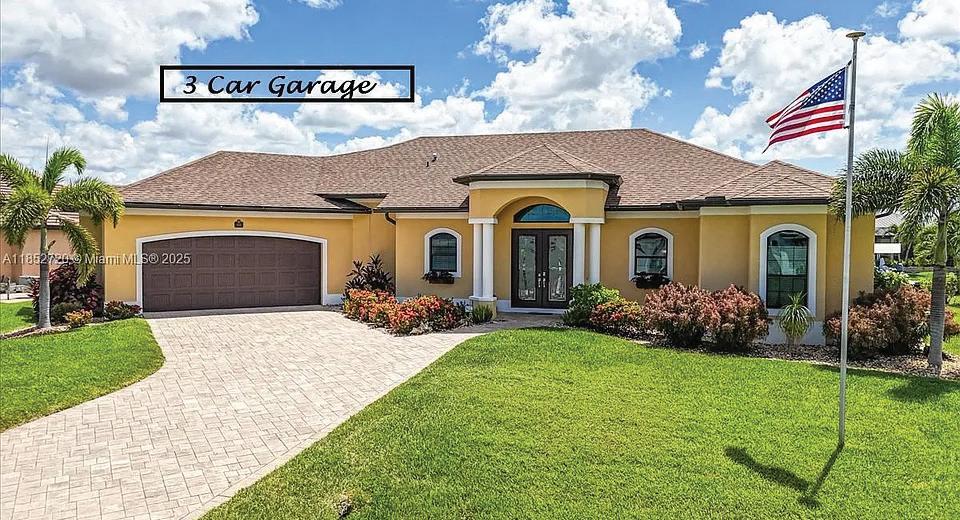
Waterfront Paradise on Triple Lot | Custom Built 1-Owner Home. Don’t miss this rare opportunity to own a custom-built, one-owner home on a TRIPLE LOT with 125 feet of seawall and intersecting canal views! Designed for Florida living, this well-maintained property offers space, privacy, and quick access to open water. Property Highlights: *Impact windows and doors *New Roof *Composite Captain’s walk with canopy, plus kayak lift *Short boat ride to open water *Screened Lanai overlooking intersecting canals *Oversized 3-car garage with drive-through rear garage door for backyard access *increased insulation for energy efficiency *Walk in Pantry*Open Concept with architectural features *Light & bright open layout designed with Florida lifestyle in mind *Whole house Reverse Osmosis *Nearby bike & walking paths, parks, and nature preserves *Peaceful, established neighborhood with pride of ownership on a Cul-de-sac street Whether you’re an avid boater, nature lover, or just looking for a spacious home with room to grow, this property checks every box. Schedule your private tour today — your piece of Florida paradise awaits!
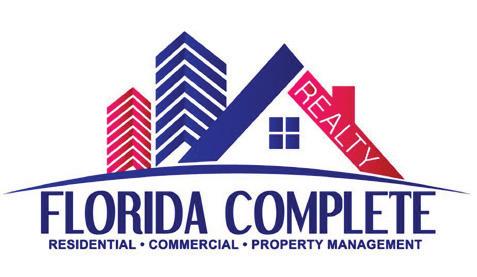
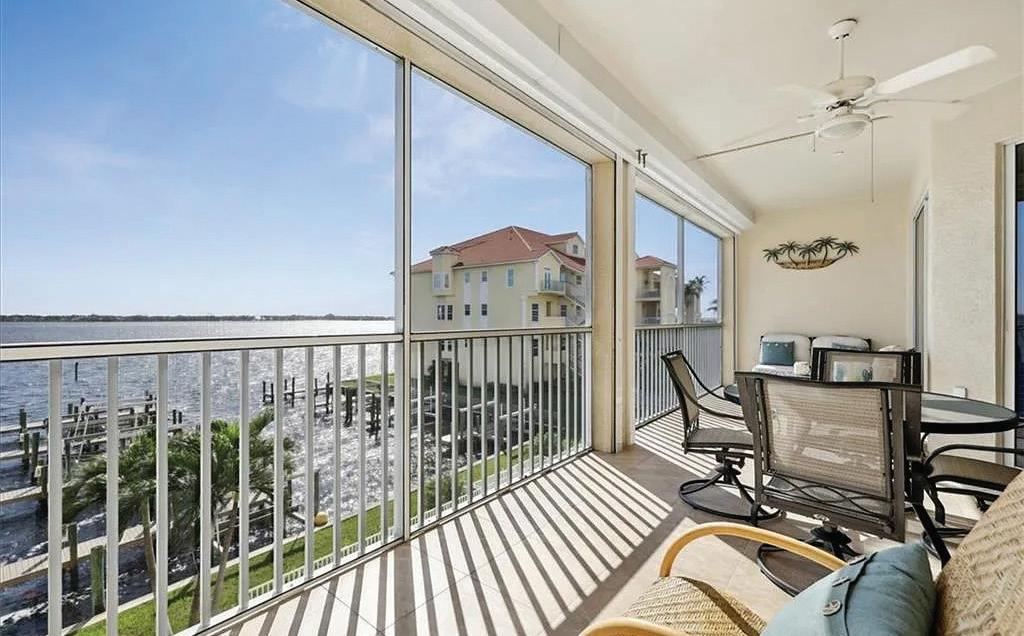
4235 SE 20TH PLACE, APT C302, CAPE CORAL, FL 33904
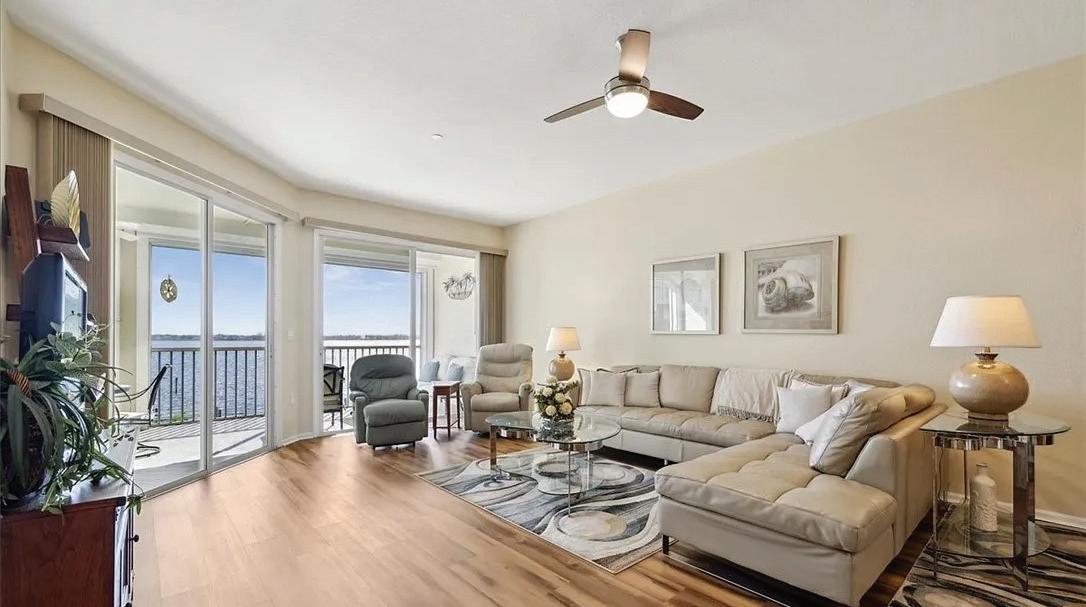
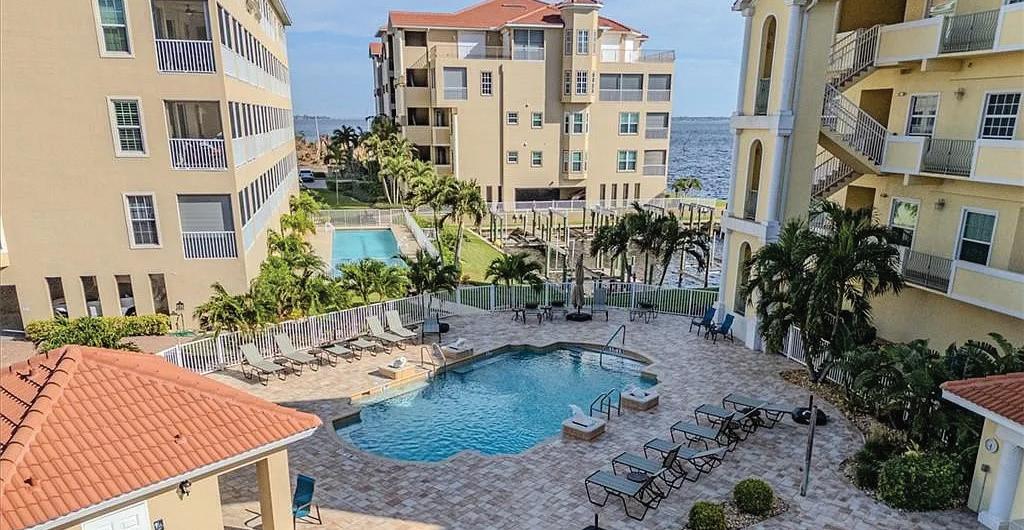
Discover this luxury riverfront condo in the gated Community of Paradise Point. This updated luxury condo features 3 en-suites allowing plenty of space for guests & family. The open concept living area gives you the big water views from the moment you enter. The abundance of natural light from the wall of sliders opens seamlessly to the over-sized screened balcony/lanai. You will have a dedicated, under building parking space & storage closet. This resort style gated community has tropical grounds with heated pool & spa with bonus lap pool. Enjoy beautifully maintained grounds with the “million dollar views” & maintenance free living. This is paradise!

7360 ESTERO BLVD APT 304, FORT MYERS BEACH, FL 33931
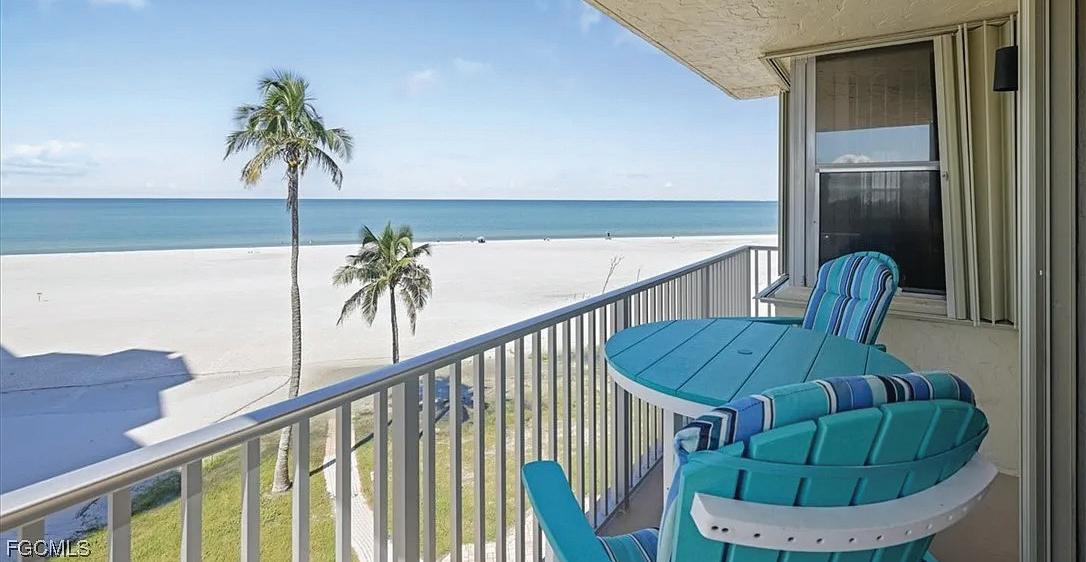
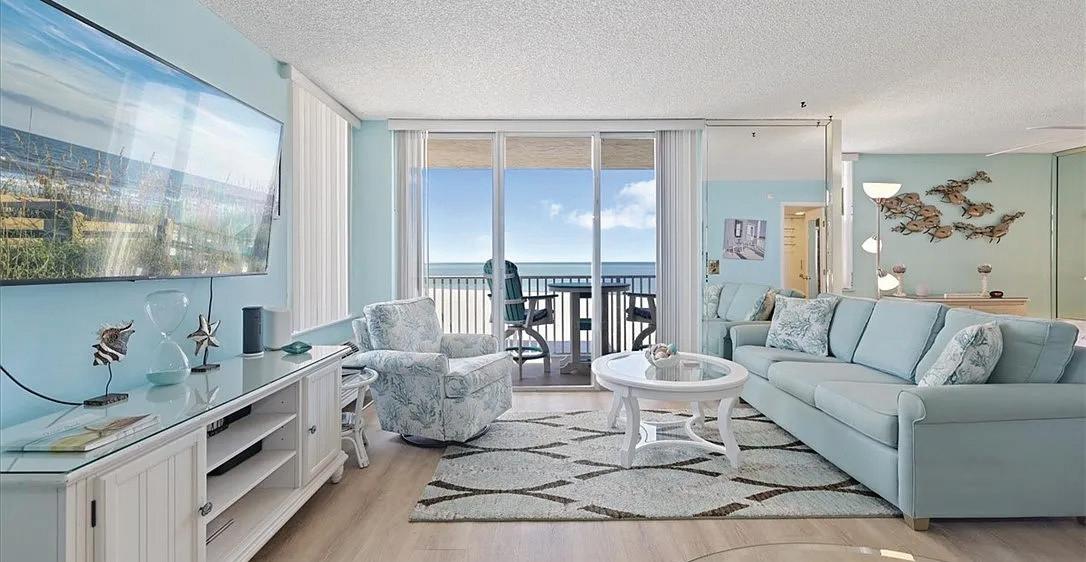
This Direct Beachfront Condo offers a flexible & Rare 7 day Rental options at The Estero Beach and Tennis Club with Resort Amenities. Inside you will love the Beachy Vibe with an updated Kitchen & Bathroom, LVT flooring & Coastal decor. The Sunrises and Sunsets are Breathtaking from the Direct Ocean & Beach Facing Condo. Literally just steps away from the White Sandy Beach where Dolphins and Wildlife can be seen daily. Great Walk-ability to the Santini Plaza & Fish Tale Marina. Hop on the Trolley to Margaritaville and Times Square. Being offered Turnkey with proven rental history gives you the opportunity for an excellent income producing investment or personal Beachfront retreat.

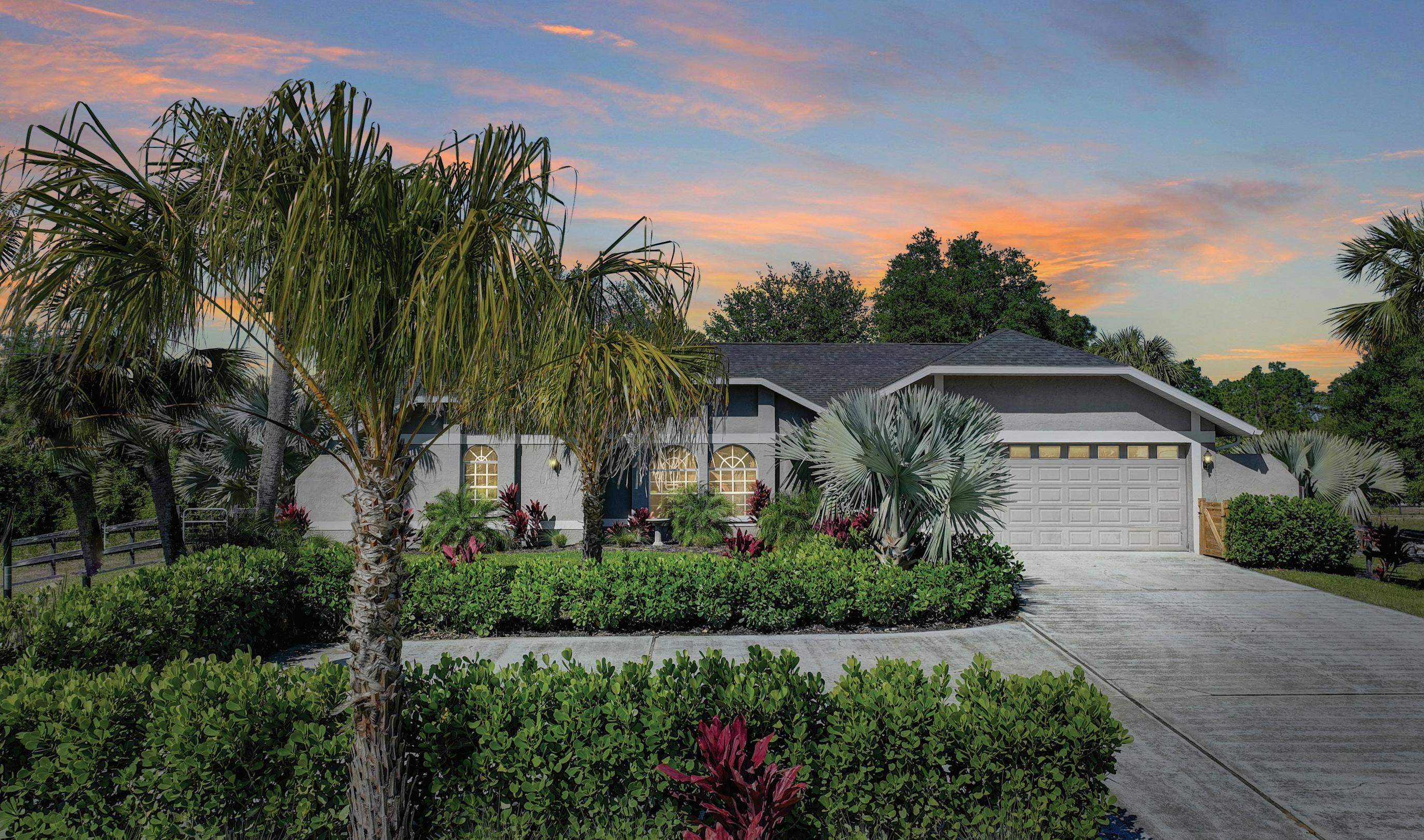

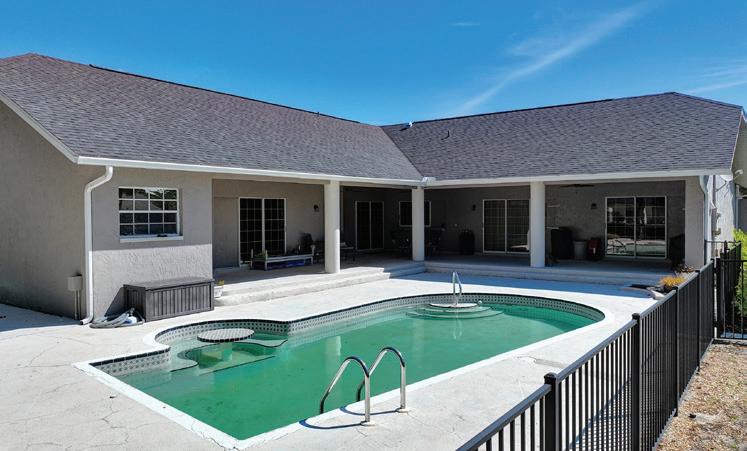
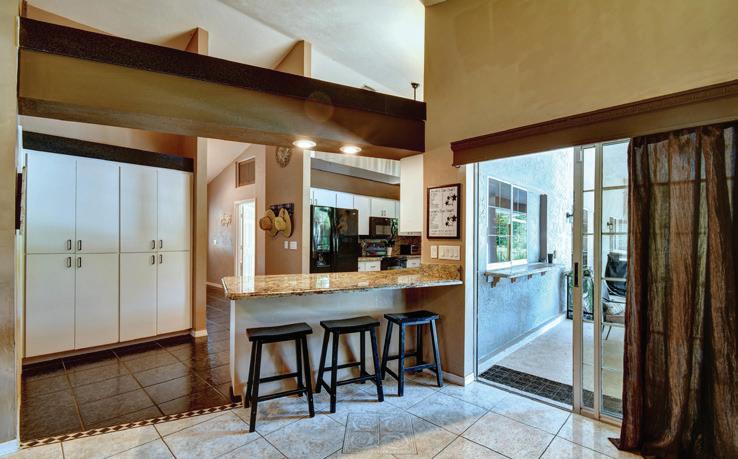

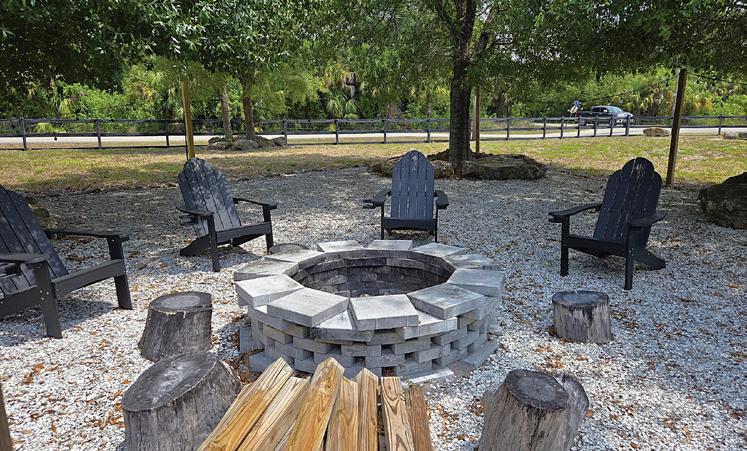

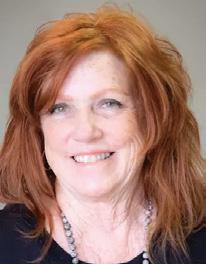
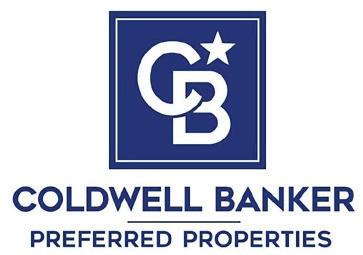
1791 Four Mile Cove PKWY Unit#624
CAPE CORAL, FL 33990
$295,000. BOAT LIFT,BOAT LIFT,BOAT LIFT,BOAT LIFT.....Hard to find condo with a deeded boat lift 10,000lb with high-speed motors already to go,boat slip number S30,the condo comes partially furnished. This is a well-maintained condo development that’s gated allows monthly rentals and pets as well. Amenities include a heated community pool, tennis court.This condo is situated on the more desirable preserve side so not looking at homes and faces south. Situated on the 2nd floor and does have a common lift with it being 4 floors total.
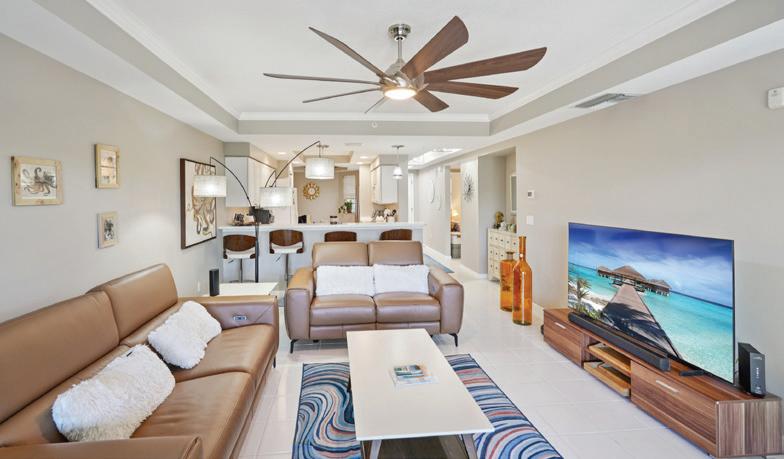
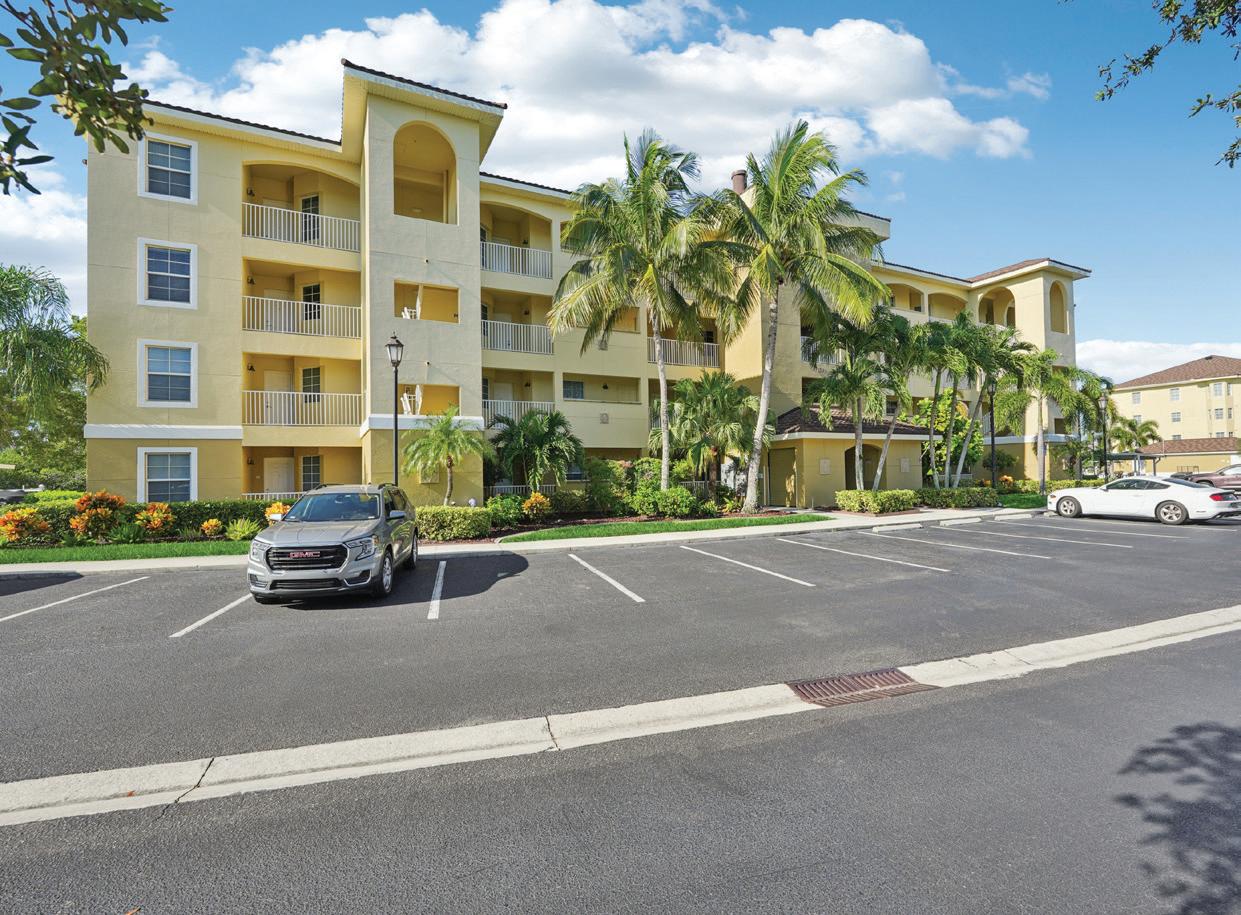
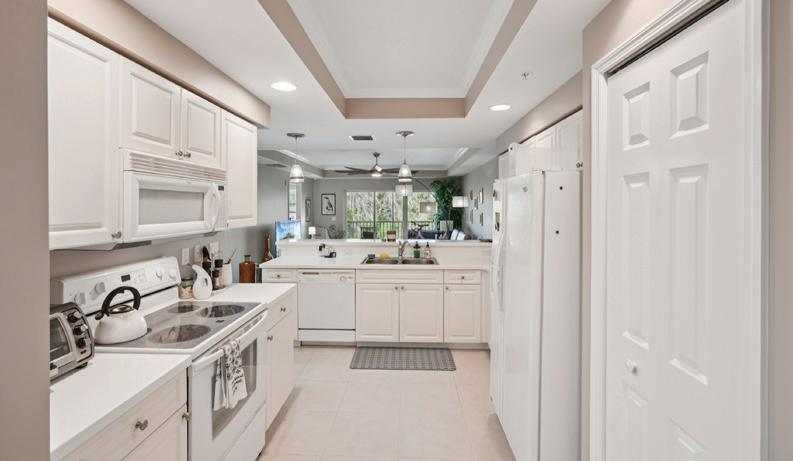
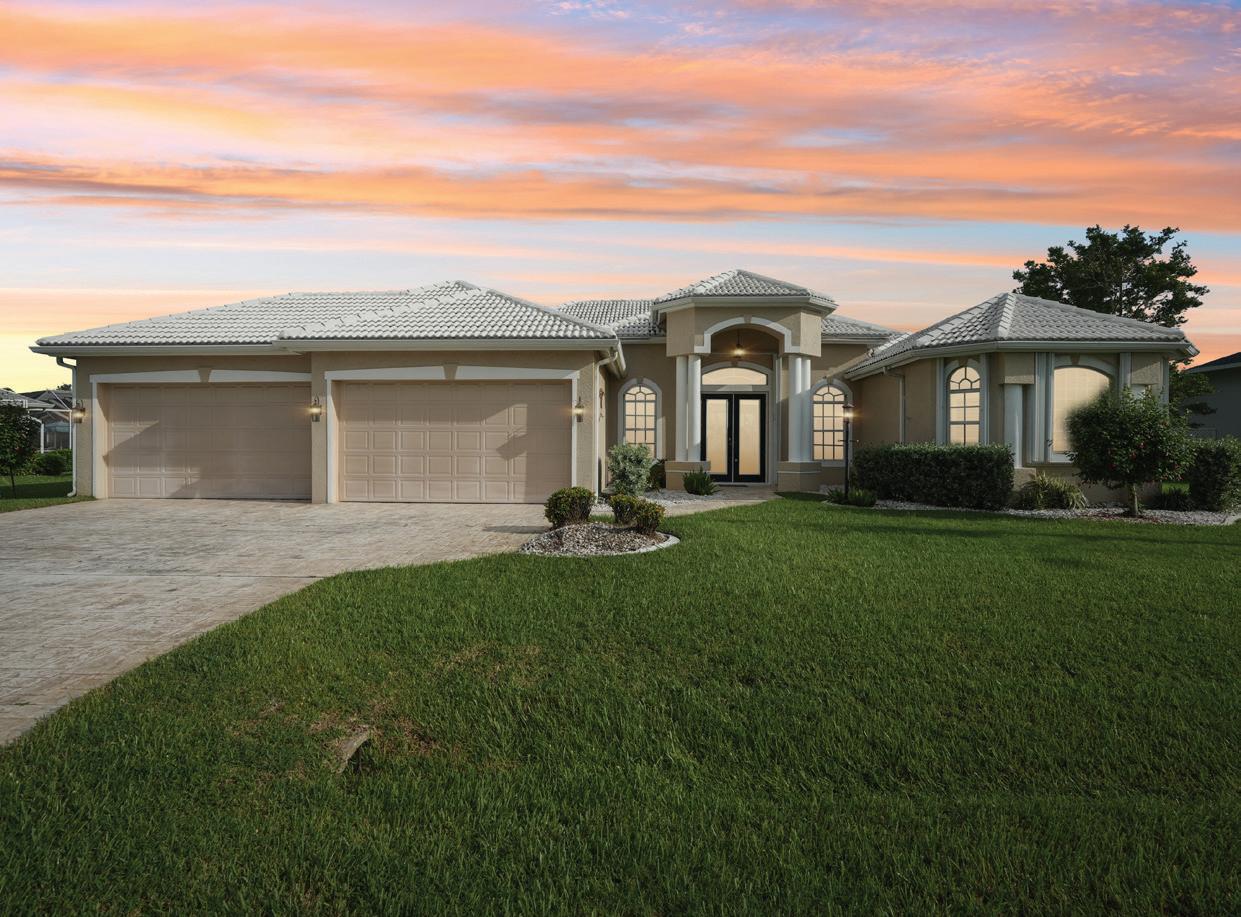


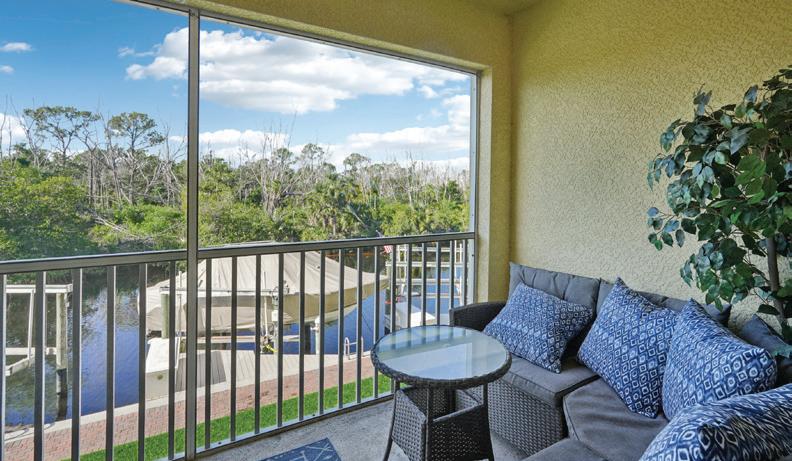
619 SW 43rd LN
CAPE CORAL, FL 33914
$700,000. If you love space, this home is perfect for you, offering nearly 3,000 square feet of living area to spread out. For car enthusiasts, there’s a spacious four-car garage. Enjoy privacy and a large garden on the oversized triple lot. If cooking is your passion, the home is equipped with propane gas to elevate your culinary skills. Additional features include a large lanai, plenty of sliders at the rear to open up the space, a screened-in pool, and ample seawall with a kayak launch and jet ski lift. Situated on a gulf access canal, the home also has hurricane shutters, a tile roof, and is fully tiled throughout. It includes a separate laundry room, three full bathrooms, one half bath, and much more.
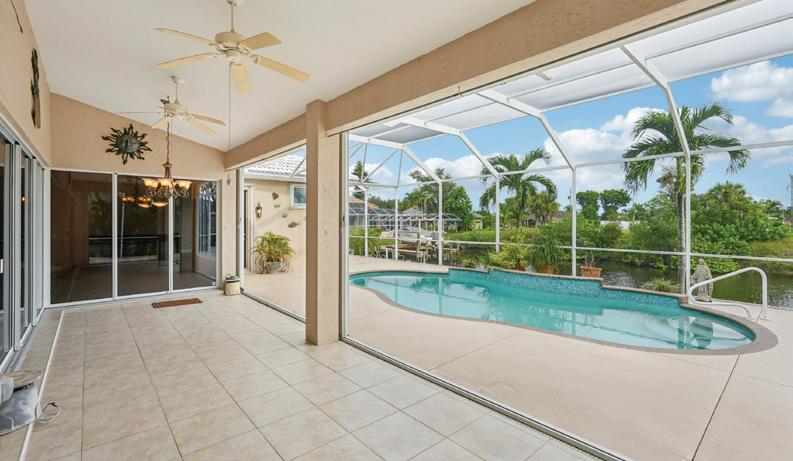
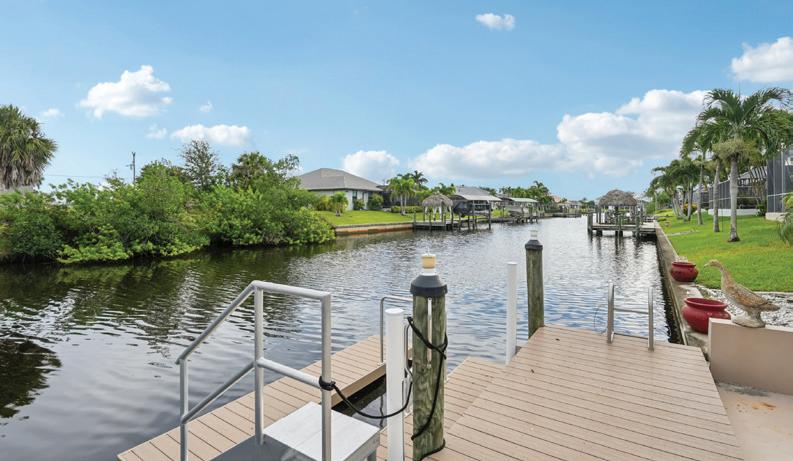

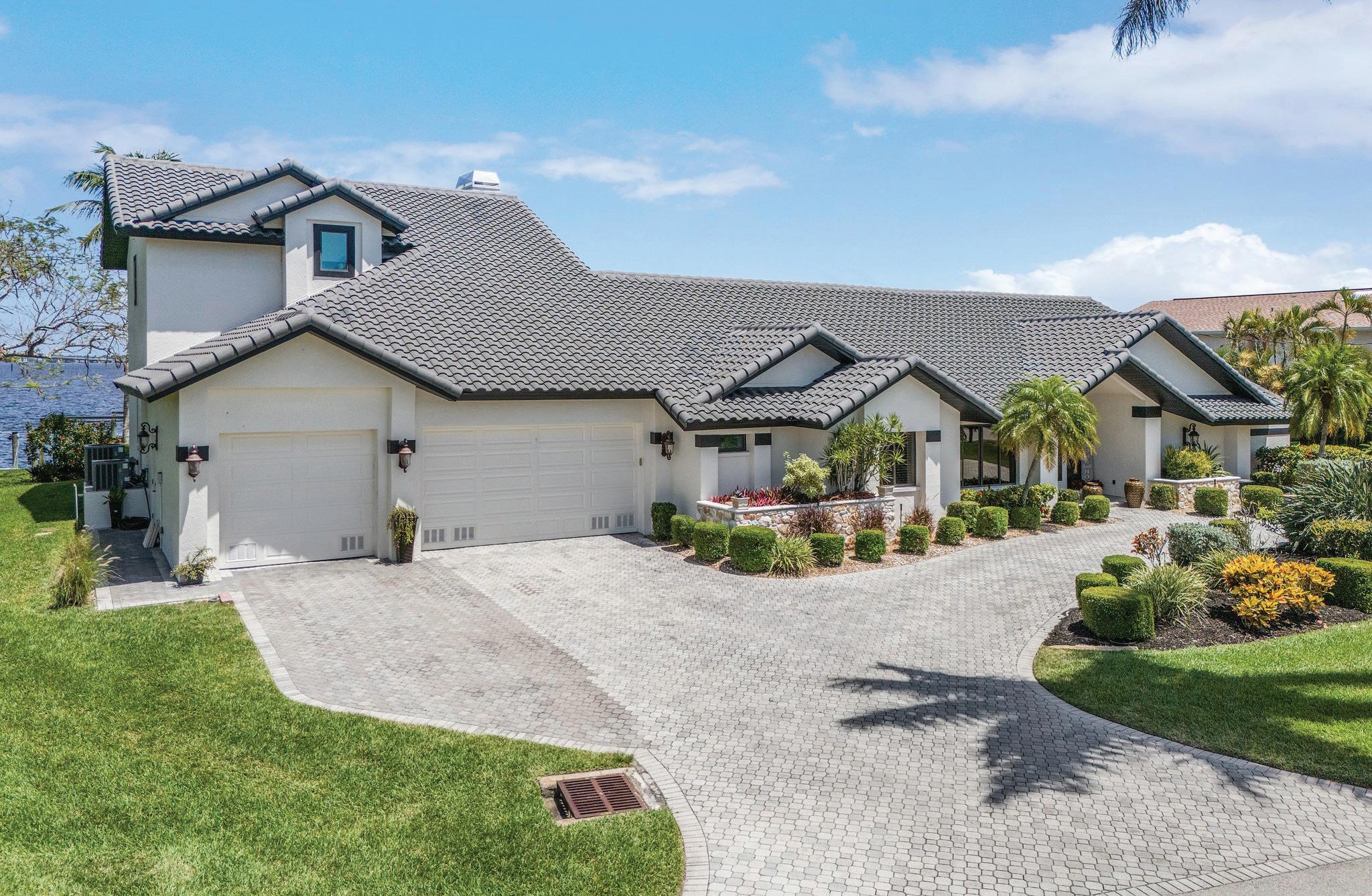
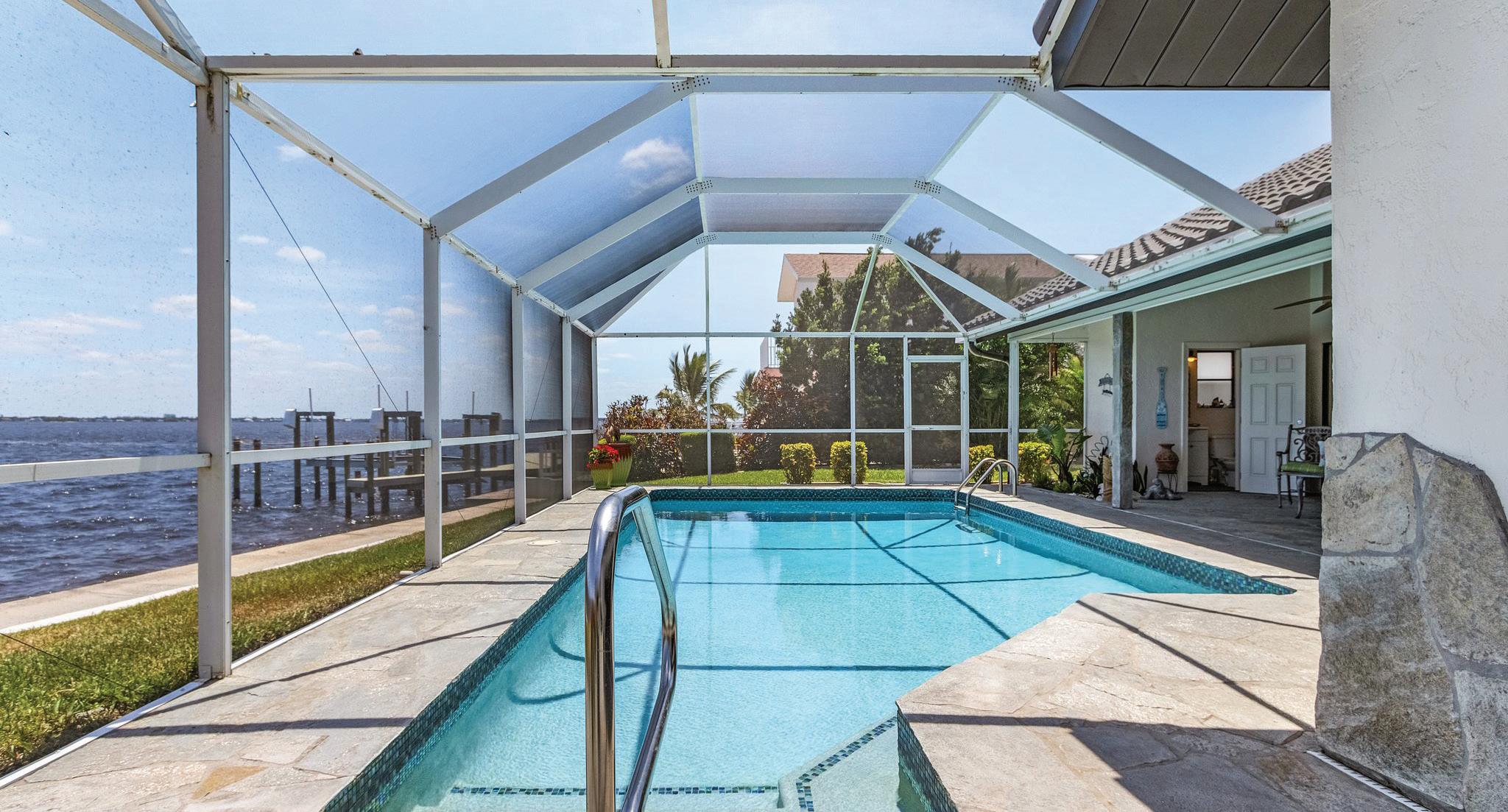
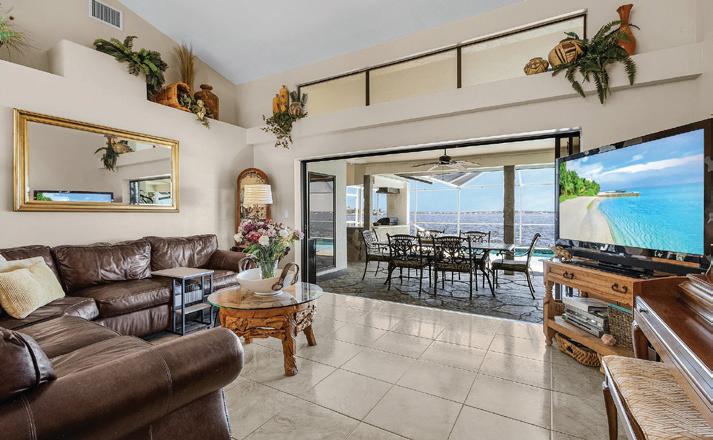

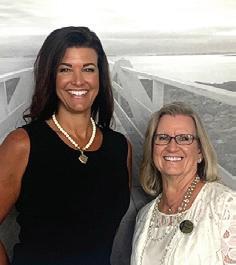
Riverfront Retreat
2803 SE 22ND PLACE, CAPE CORAL, FL 33904
5 BEDROOMS | 5 BATHS | 4,373 SQ FT | $2,999,999
Discover this beautifully remodeled riverfront home, offering more than 170 ft of waterfront on a .49-acre lot. Updated in 2014, it features 3 ensuite bedrooms, 2 guest rooms, and 4 full baths plus a half bath by the pool. The upstairs master suite offers stunning river views, a private balcony, walk-in closet, and spa-like bathroom with a jacuzzi. The gourmet kitchen boasts custom cabinetry, a copper farmhouse sink, walk-in pantry, and a large breakfast bar opening to a cozy gathering room with river views and a wood-burning fireplace. Modern improvements include new plumbing, electrical systems, two A/C units, resurfaced pool with glass tile, and a new tile roof in 2023. Outside, 170 ft of concrete captains walk and seawall, a resurfaced pool and flagstone deck, and hurricane protection for peace of mind. The oversized 3-car garage provides ample storage, making this a perfect retreat for water lovers seeking a luxurious, unforgettable lifestyle by the river.
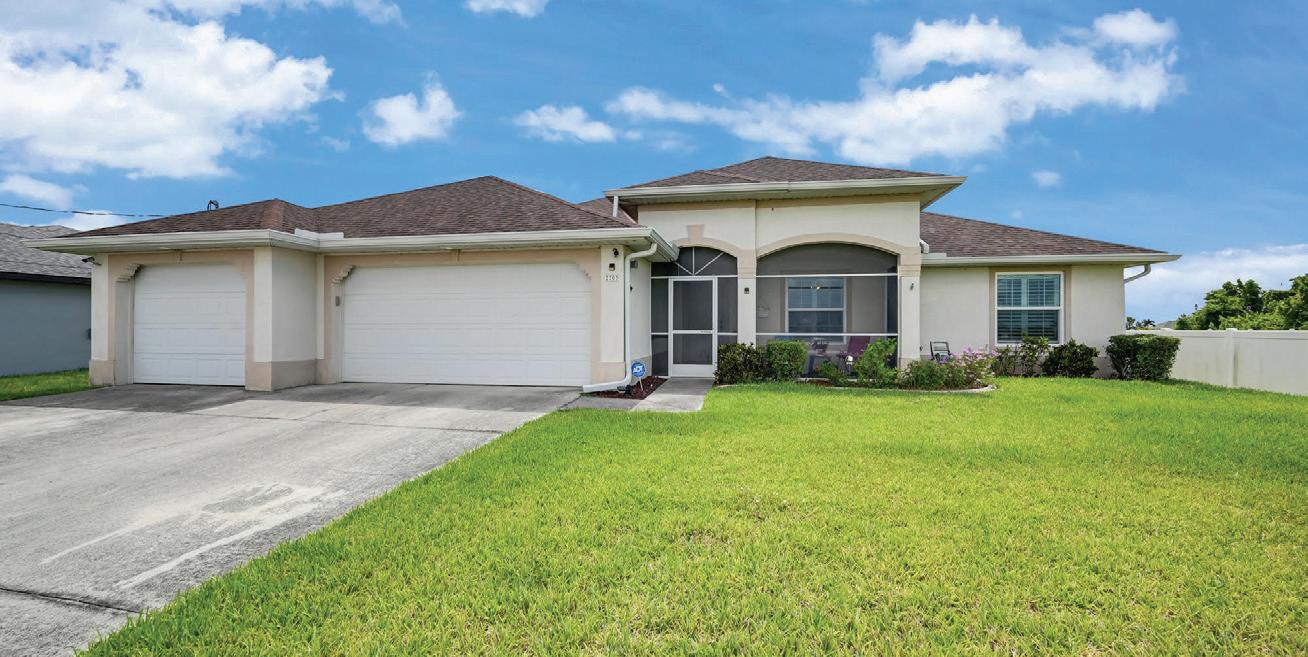
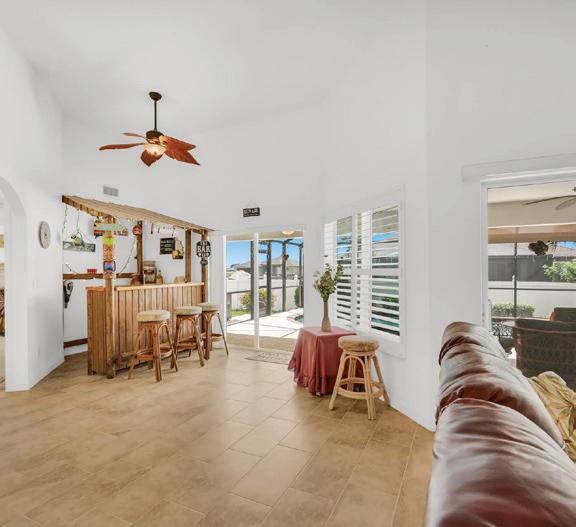
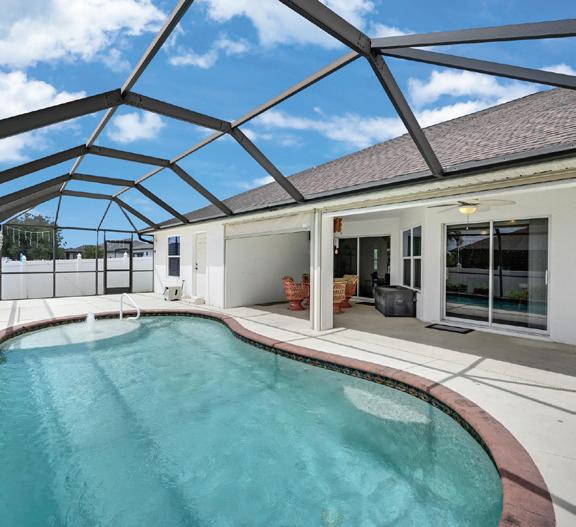
Modern Comfort & Pool
2920 SE 22ND PLACE, CAPE CORAL 33904
3 BEDROOMS | 2 BATHS | BONUS ROOM AND 2,238 SQ FT UNDER AIR LIVING SPACE | $545,000
Stop Searching – This Is The One! Welcome to your dream home, where luxury, comfort, and functionality come together beautifully. This stunning residence features recently updated bathrooms and a modern kitchen, complemented by stylish luxury vinyl plank flooring throughout for a sleek, low-maintenance lifestyle. Enjoy maintenance-free living with 3 spacious bedrooms, including a lavish primary suite boasting two walk-in closets, a spa-style drive-in shower with multiple shower heads, new vanities with glass tile backsplash, and private access to the pool area. The splitbedroom layout ensures privacy, with two large guest bedrooms and a conveniently located guest bath. The heart of the home is the open-concept kitchen, which flows effortlessly into a massive 16 x 23 bonus room with Beautiful privacy glass barn doors which add style and function, while impact sliders open directly to your tropical pool oasis. Outdoor living is next level with a huge covered lanai, featuring hurricane-impact remote-control screens for yearround comfort and protection. The custom-designed pool includes a swim-up table, aesthetic fountain. Additional highlights include: Double-door entry with screened front porch to let in the refreshing river breezes Lush landscaping with a majestic Royal Poinciana Tree A Generac whole-house generator for total peace of mind.
Spacious & Stylish
2703 NE JUANITA PL, CAPE CORAL, FL 33909
4 BEDROOMS | 2 BATHS | 2,245 SQ FT LIVING SPACE
Spacious, Stylish, and Built for Living by Gulfstream Homes. This 4-bedroom stunner in NE Cape Coral blends comfort, functionality, and fun—all in a peaceful neighborhood with easy access to Ft. Myers, Punta Gorda, and Pine Island. Whether you’re entertaining friends or unwinding in your own private retreat, this home delivers. Inside, the layout is smart and spacious. The split-bedroom design gives everyone their own space, with three bedrooms featuring double closets and easy access to a large linen closet and a full guest bath that opens to the pool. The primary suite is a true escape, with sliders to the pool, two walk-in closets, dual vanities, a soaking tub, a roomy walk-in shower, and a private water closet. The open-concept great room flows into the dining area, kitchen, and foyer—perfect for hosting or hanging out. The kitchen features a breakfast bar island, stainless steel appliances, a pantry, and plenty of prep space.
OFFERED AT: $475,000
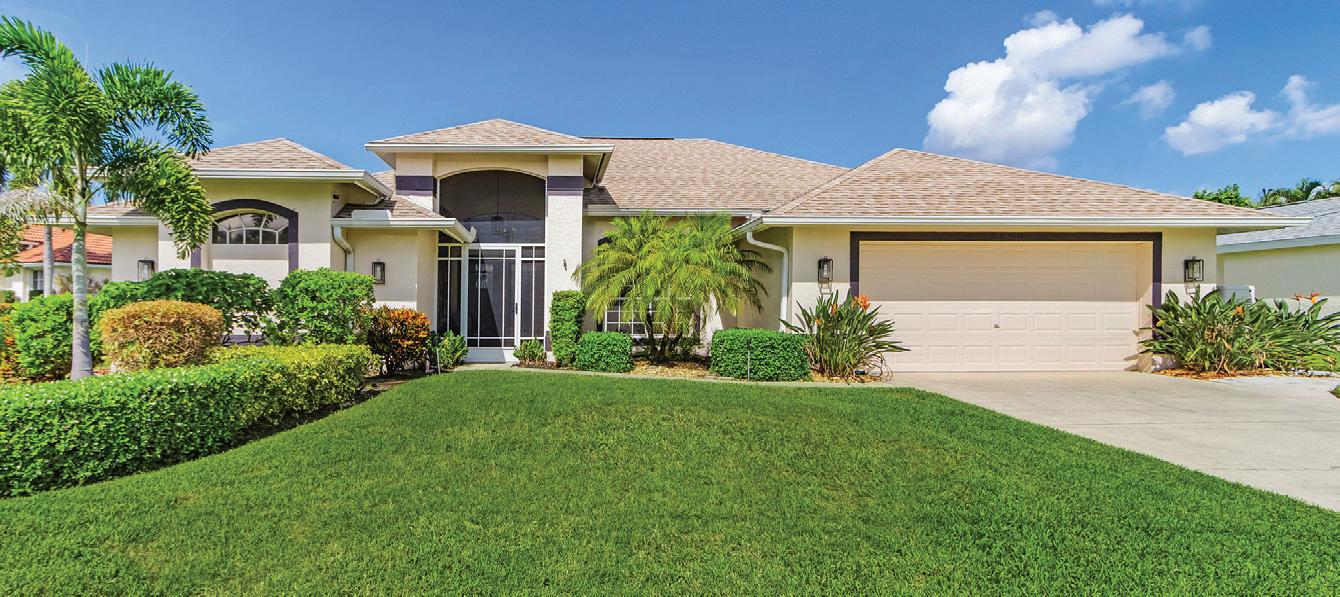
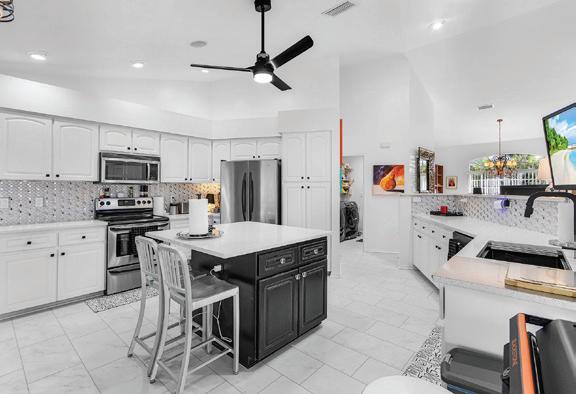
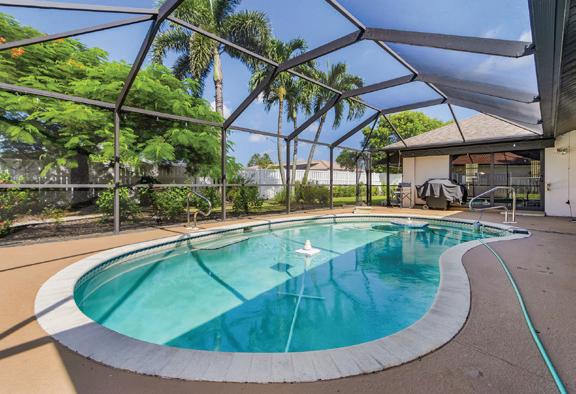

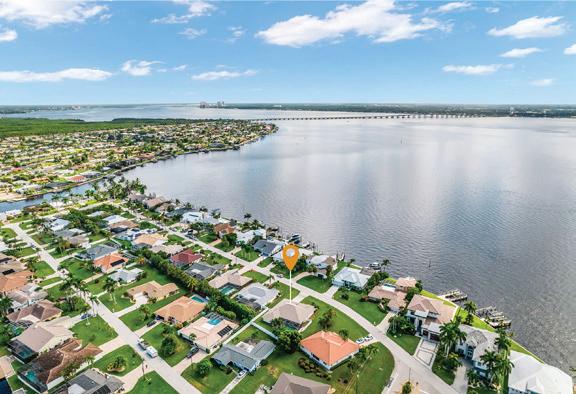

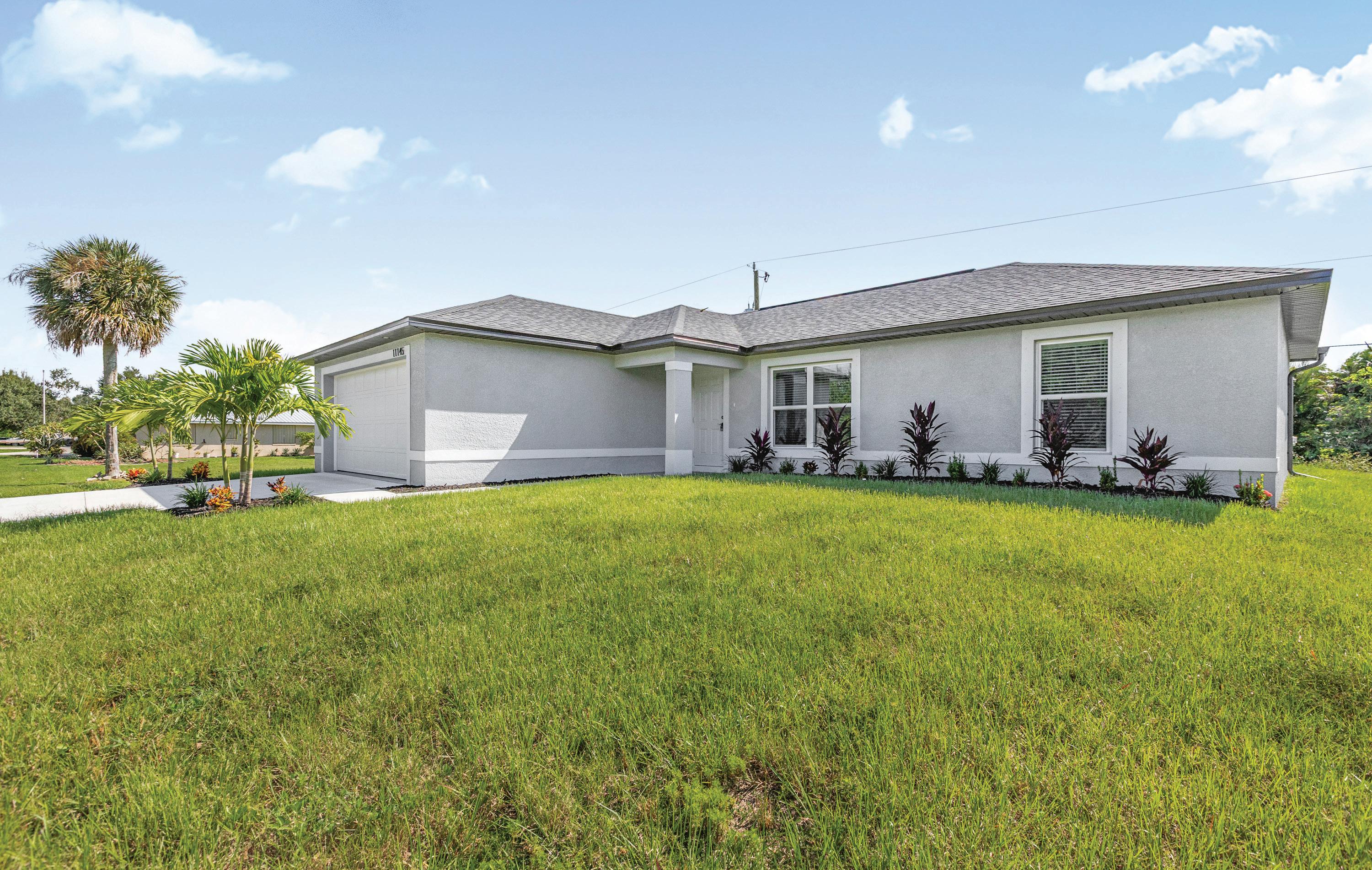
3 BEDS | 2 BATHS | 1,272 SQFT. | $309,900
Brand new block-constructed home, built to current code and outside the flood zone—no flood insurance required! Loaded with upgrades including stainless steel appliances, stone countertops, hard-surface flooring, and fully tiled bathrooms. Primary suite features dual closets, private water closet, and double-sink vanity— expected completion end of October! Seller concession of $10,000 for buyers.
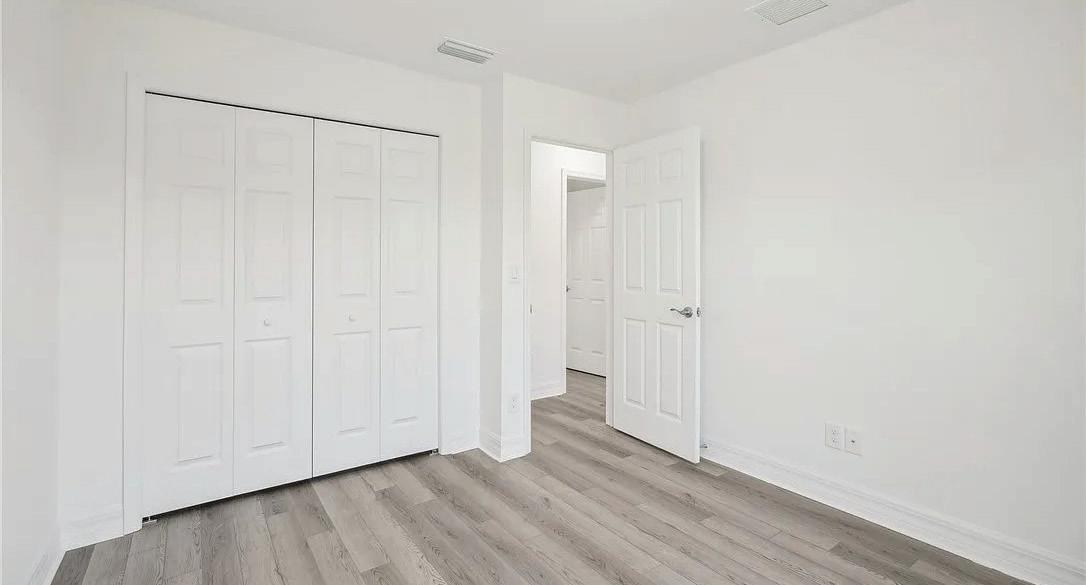
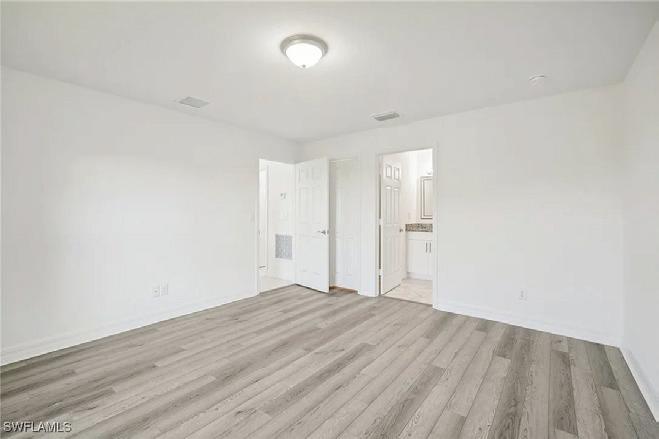





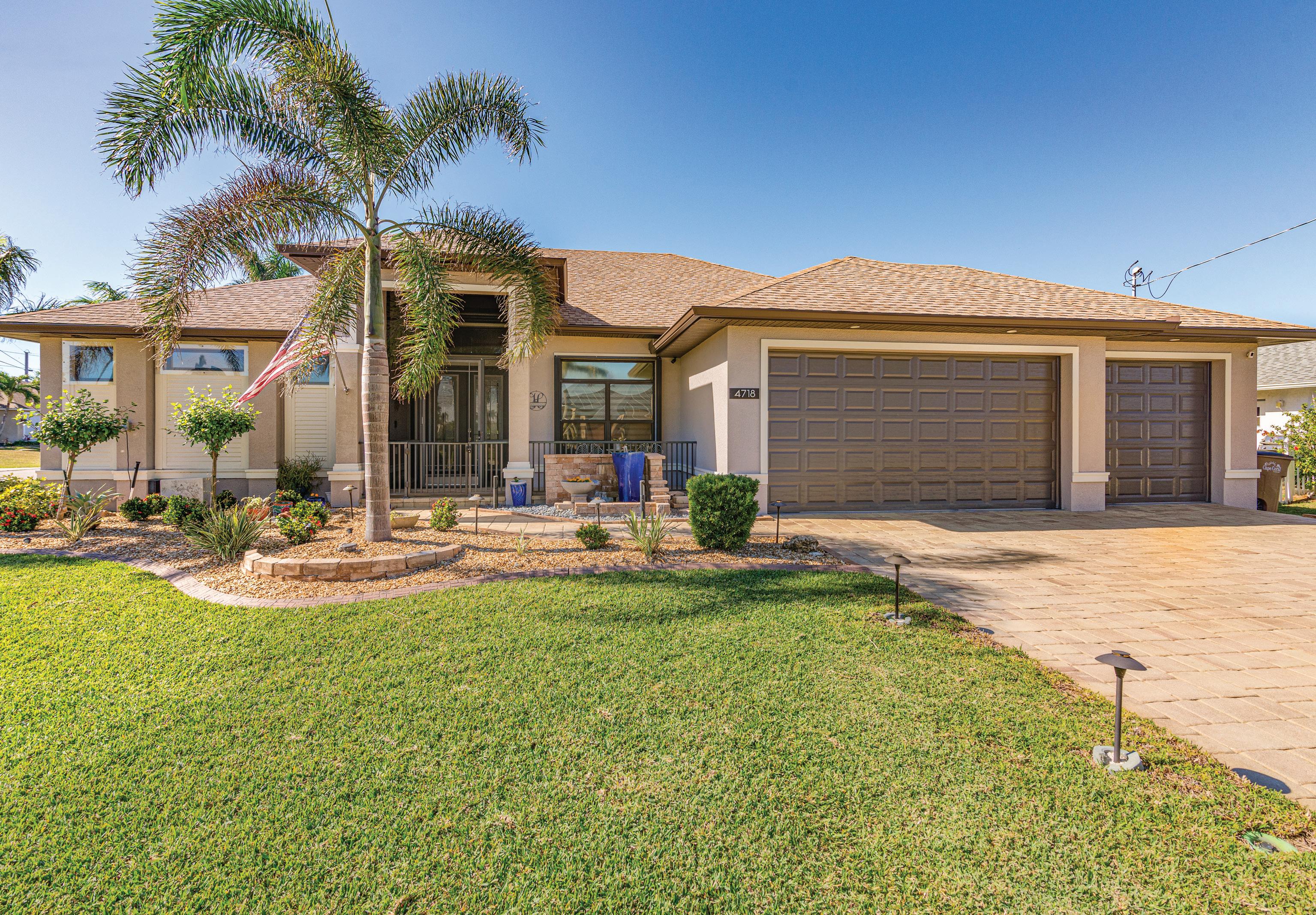
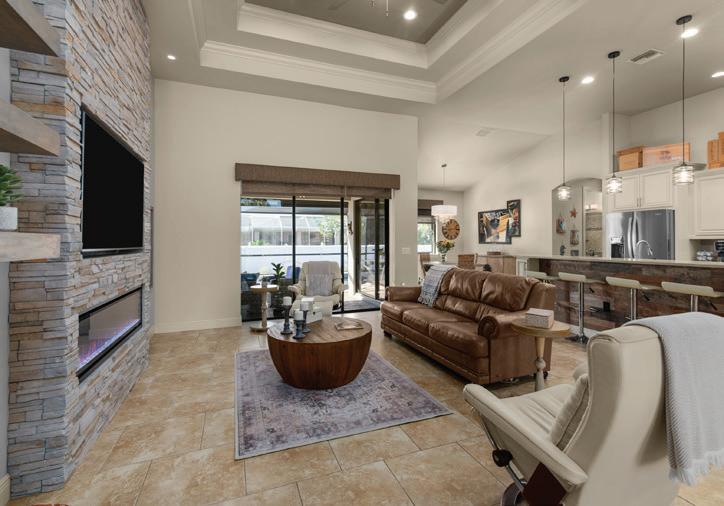

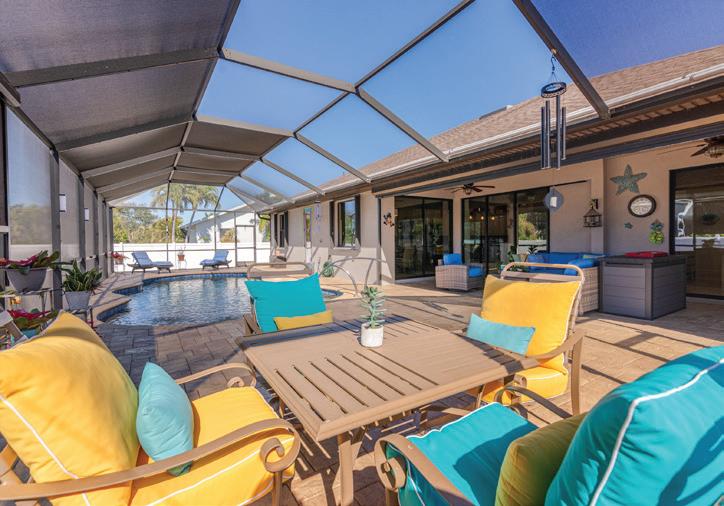
$650,000 | 2,004 SQFT | 3 BEDS | 2 BATHS WOW! This home is for discerning buyers who appreciate casual contemporary upscale living that exudes a luxurious feel yet is affordably priced. Safety enhancements include newer roof, wind mitigated garage doors, custom shutters on all windows, hurricane glass on pool bath and remote Kevlar lanai screen. Enjoy beautiful professional landscaping including mature Royal and Foxtail palms on a large corner lot. Hard wired outdoor lighting. Pool features a sun shelf with gorgeous, exotic Pebble Tec finish. Garage has split A/C unit which protects vehicles and storage items on overhead storage rack units from summer heat and humidity. Upgraded kitchen appliances, indoor and outdoor lighting and so much more. This property is sure to continue to appreciate in value in the coming cycle. Grab it now and watch your investment grow.

239.214.2610

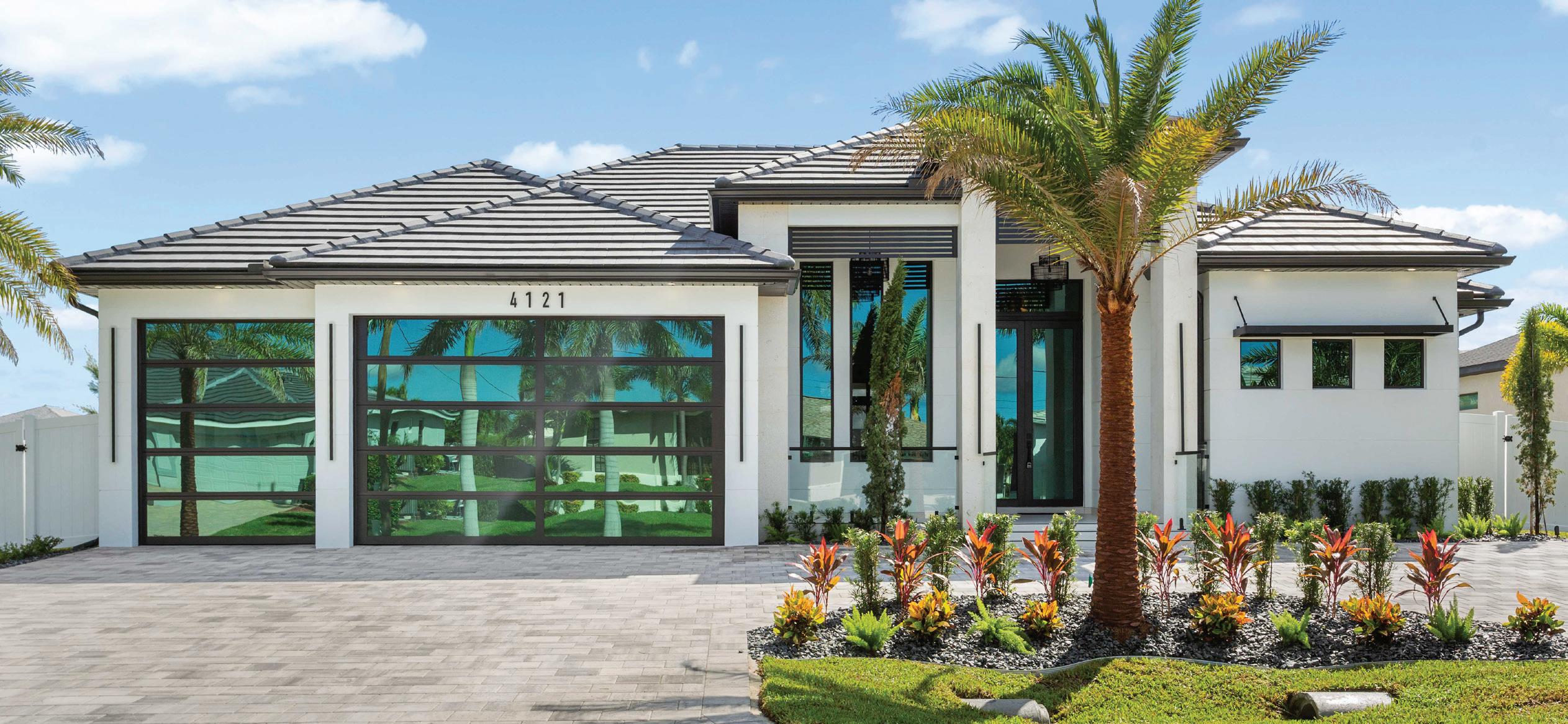
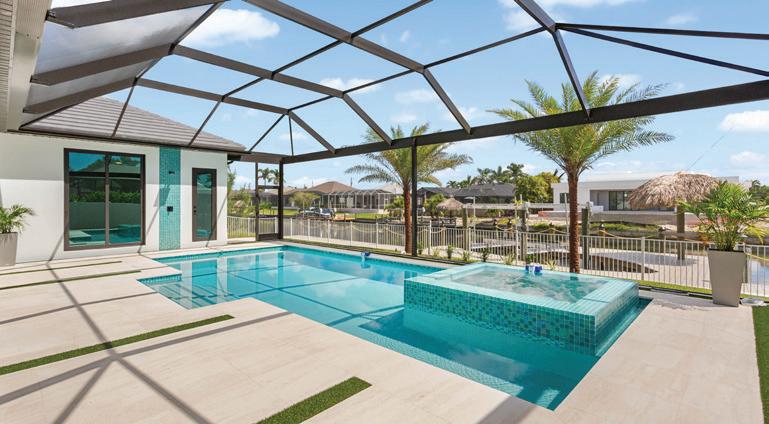
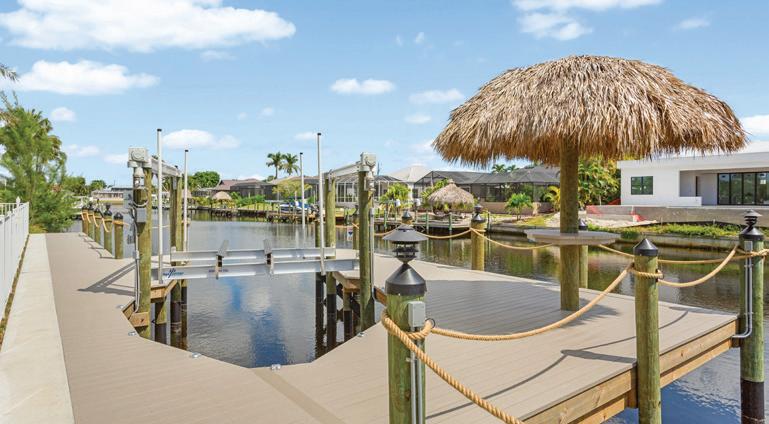

4121 SW 28th Ave., Cape Coral, FL 33914
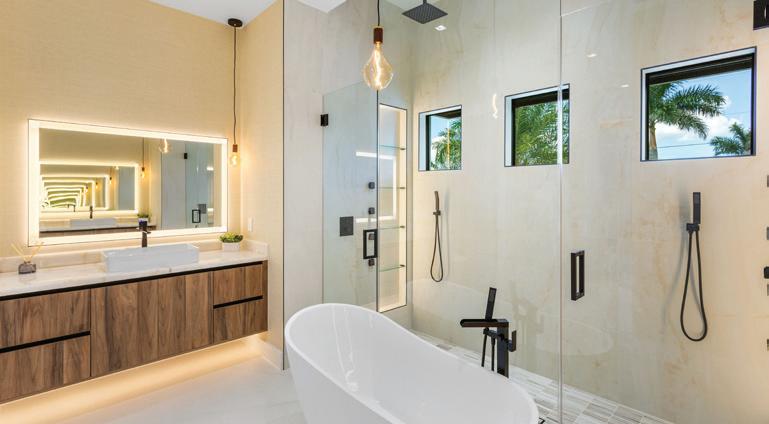
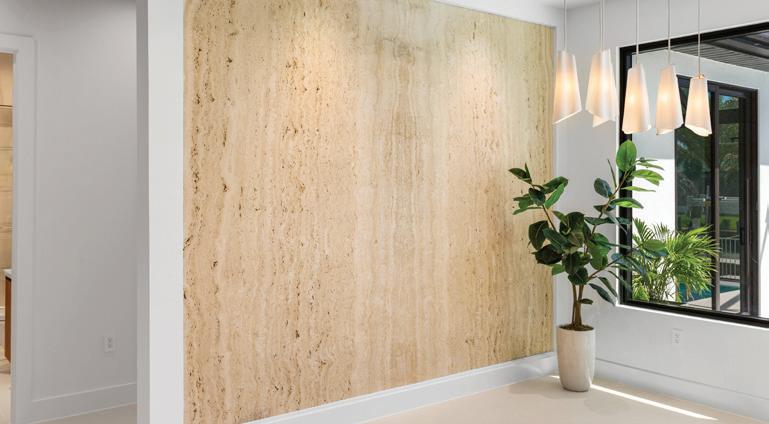
4 Beds + Den | 5 Baths | 2,606 sq ft | $1,390,000 | Gulf Access: Tiki-Hut, 10K lb Boat Lift, Captain Walk This RARE opportunity invites you to own a modern luxury waterfront oasis with 85 ft of Gulf-access frontage via an 8’6” bridge leading to the South Spreader, Caloosahatchee, San Carlos & Tarpon Bay—just 6–8 miles to the Gulf! Perfect for boating enthusiasts, it features a 10,000 lb lift, tiki hut, and fully equipped dock with electric, water, and lighting. Inside, this 4-bedroom + den, 3 full + 2 half bath masterpiece impresses with 48x48 Spanish tile, marble columns, impact glass, and elegant wood ceilings. The chef’s kitchen dazzles with Dacor appliances, Cristallo quartzite, induction cooktop, waterfall island, pot filler, and custom cabinetry. A luxurious primary suite offers a glass shower with dual rain heads and freestanding tub. Outdoors, enjoy a saltwater pool/spa, marble pavers, lush turf, and full summer kitchen with Bull grill, fridge, and Bose sound. A 3-car garage completes this Gulf-access stunner—live your waterfront dream in paradise!
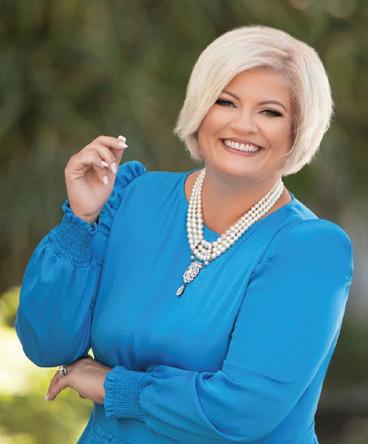
DANIELA MITCHELL, Ph.D.

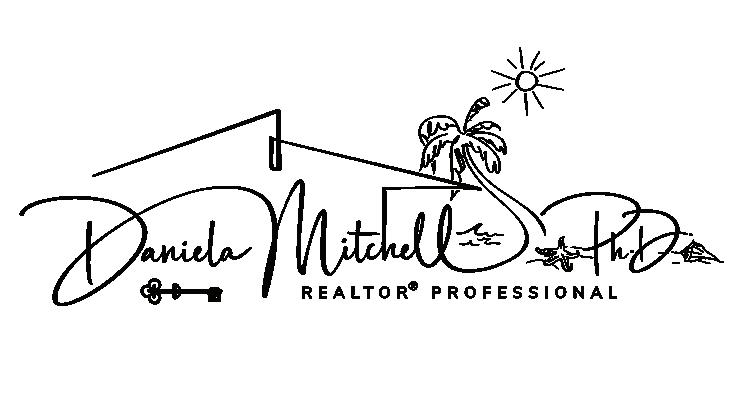

2417 CAPE CORAL PARKWAY W
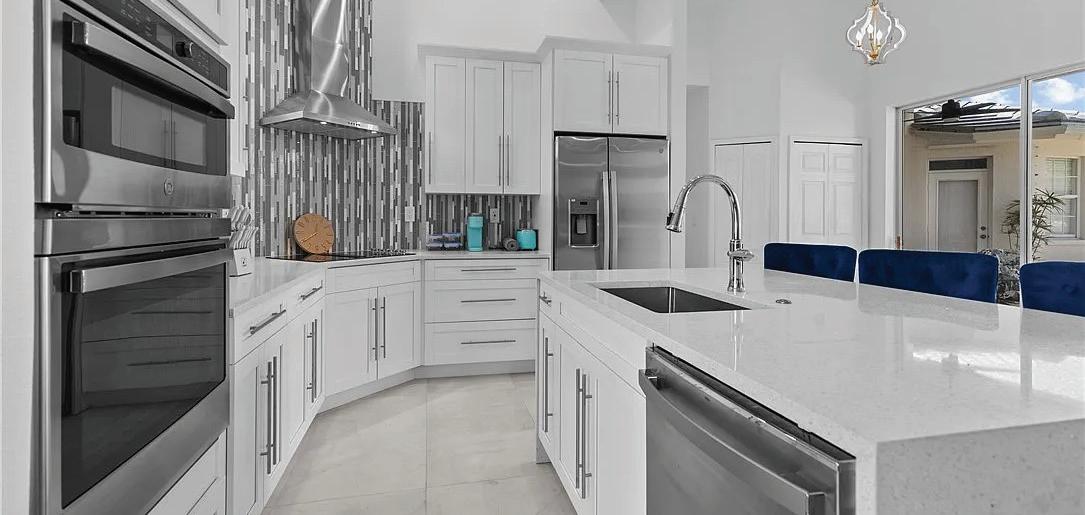

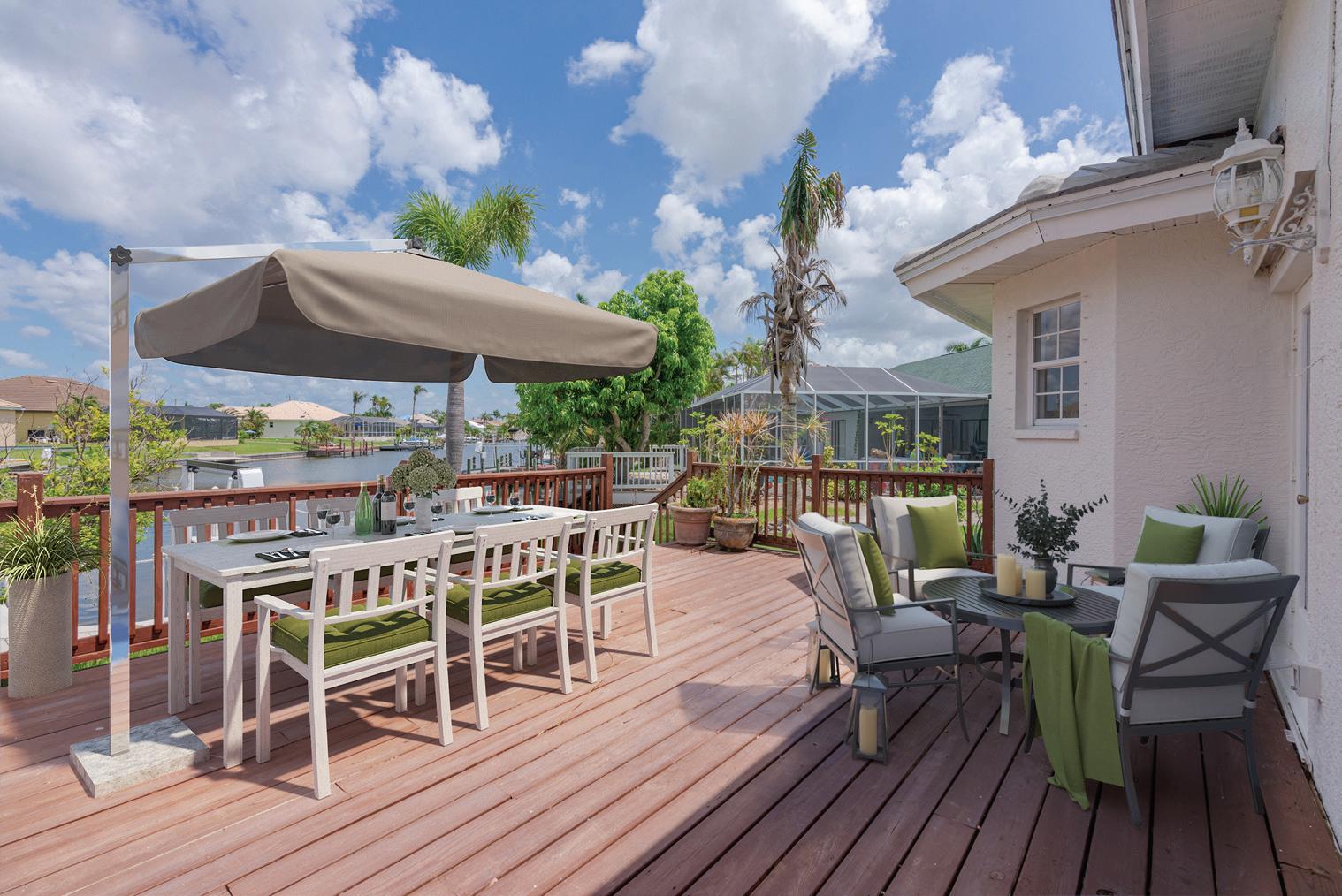

SW Cape Coral, Florida. This beautiful modern “courtyard style” 4 BEDS, 4 BATHS Gulf access waterfront home is situated on a .32 acre corner lot. The unique ranch style home was recently remodeled and includes a detached guest suite designed with a kitchenette, refrigerator, walk in shower which serves as a pool bath. Brightly redesigned kitchen features Quartz waterfall island and countertops, custom soft close cabinets, cathedral ceilings, and Samsung stainless steel appliances. The Jack-and Jill bathroom connects two guest rooms. The guest, and or flex room, provides access to the generous sun deck, overlooking the water, the Florida sunsets. The boat lift accommodates up to an 8000 pound vessel. The two-car garage and functional curved driveway provide ample parking for family & guests. Located a short distance from Cape Harbour Marina, the Westin, and nearby trendy restaurants, shops and grocery.
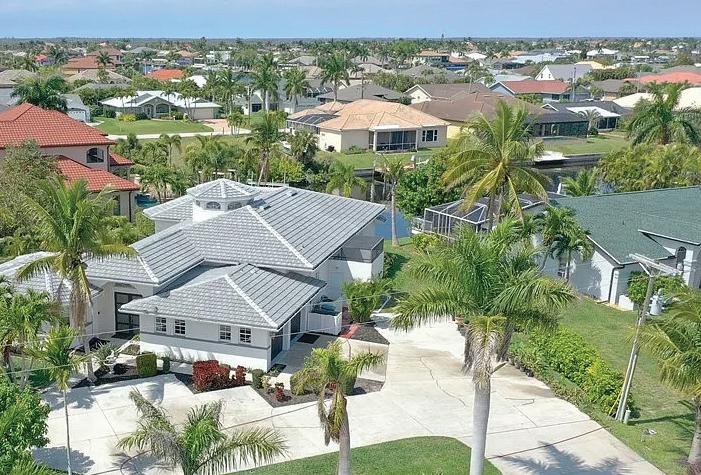


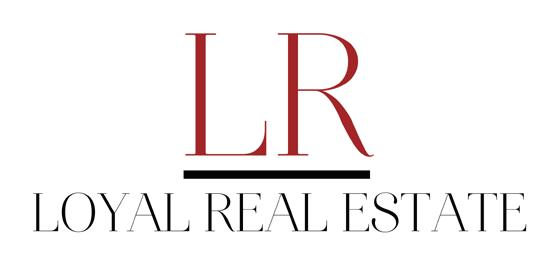

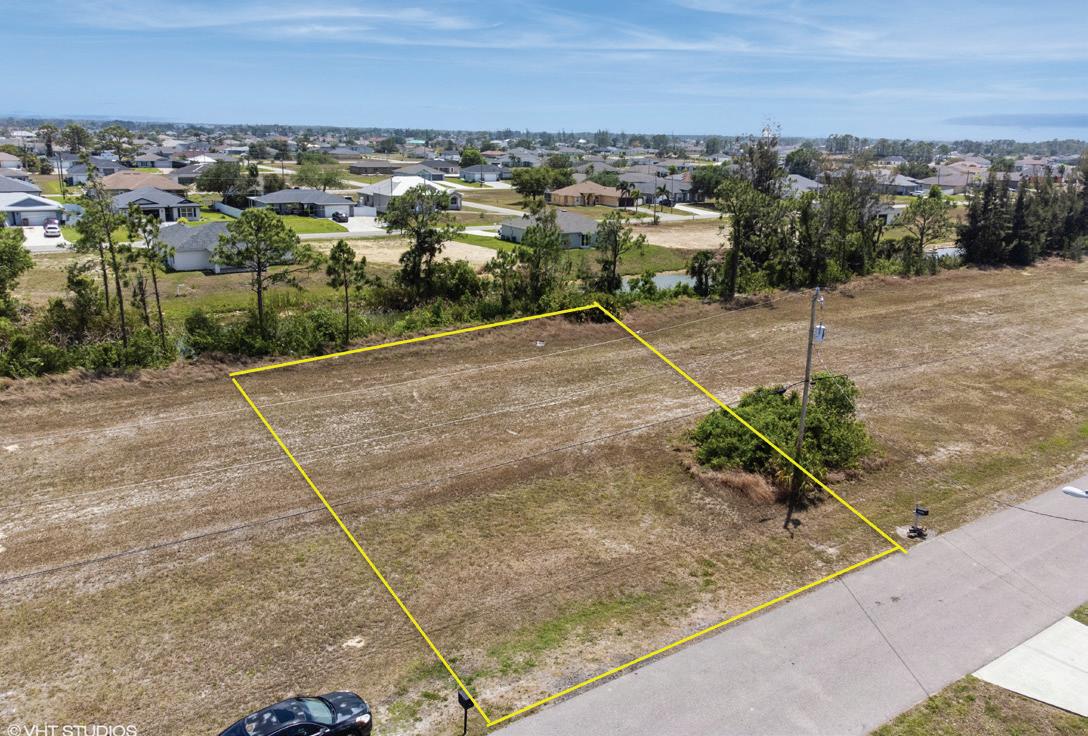
Excellent opportunity for investment or to build your dream home in the rapidly growing Cape Coral Community. This beautiful piece of land has a quiet and peaceful waterway that allows for extra distance between you and your neighbor. Build your own dock and sit and enjoy the endless sunshine this area has to offer. Convenient to shopping, restaurants and everyday essential needs. Just minutes away from boating, beaches and outdoor activities.

DESIREE REYES-SMITH
239.250.0039
desireereyessmith@icloud.com www.londonfoster.com
NAPLES | BONITA SPRINGS | CAPE CORAL
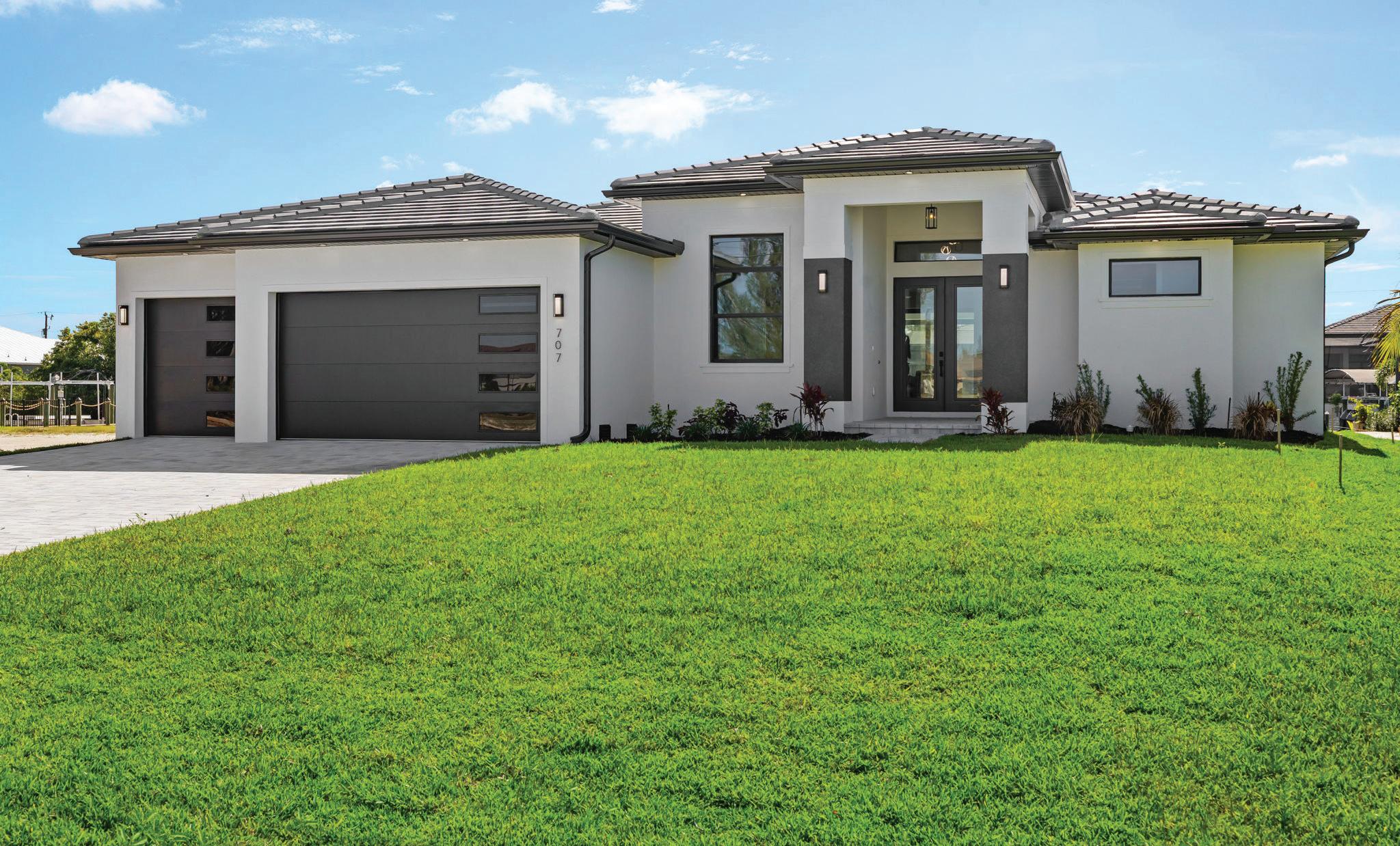

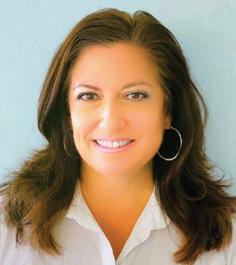



WATERFRONT HAVEN

Experience waterfront luxury living in this brand-new, custom-built Gulf access home. Situated on the Fishingrod Canal, this boater’s dream property offers quick and convenient access to Matlacha Pass in less than 30 minutes by boat. Designed with both elegance and functionality in mind, this 3-bedroom plus den, 3-bathroom residence with a 3-car garage showcases superior craftsmanship throughout. Soaring 14-foot ceilings, 8-foot doors, high baseboards, coffered ceiling and impact-resistant windows and doors. 24” x 24” porcelain tile flooring flows throughout the home, complementing every interior space. Kitchen features soft-close cabinetry, under cabinet lighting, tiled backsplash, quartz countertops and a striking Cambria Quartz island as the focal point. A spacious walk-in pantry ensures ample storage and organization. The first-floor primary suite offers a private retreat, complete with tray ceiling, two walk-in closets and direct access to the lanai and pool. Indulge in the spa-inspired bathroom with dual sinks, walk-in tiled shower and a freestanding soaking tub surrounded by elegant finishes. Two additional bedrooms, including one with an en-suite bath, provide comfortable accommodations for family or guests. All bedrooms feature custom ventilated hardwood shelving in the closets. Enjoy your own private waterfront oasis, where a picture-frame screened lanai, sparkling pool and spa and a pre-plumbed outdoor kitchen setup invite year-round entertaining. Additional features include a whole-house reverse osmosis system, paver driveway and no HOA restrictions. Ideally located near the new Crystal Lake Park, offering a beach, aqua park, scuba area, picnic pavilions, playground and launch access for boats, kayaks and canoes. This home is also near the proposed Gulf Gateway Resort & Marina Village, part of the Seven Islands Development, an upcoming premier waterfront destination with dining, shopping, boat access and kayak launch. Discover the ultimate in waterfront luxury and Florida lifestyle living. Contact me today to schedule a private or virtual tour.
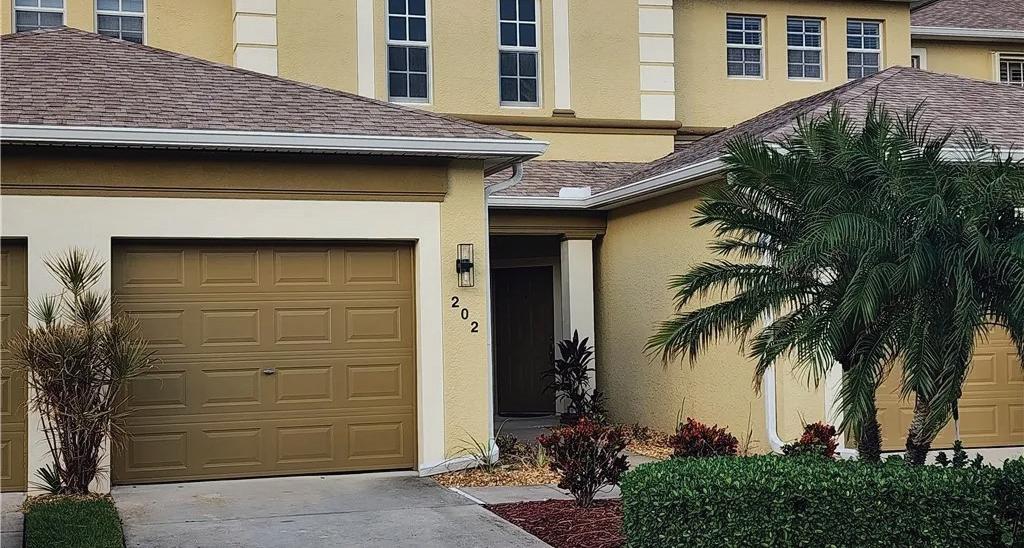
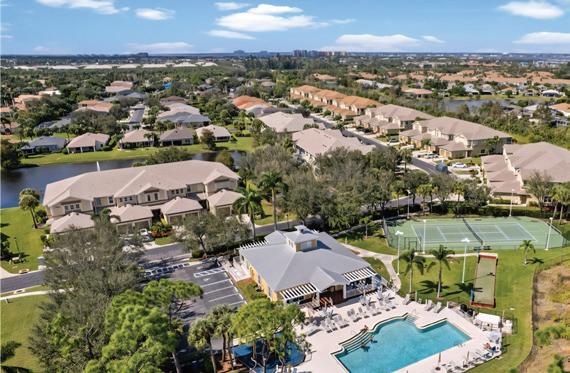
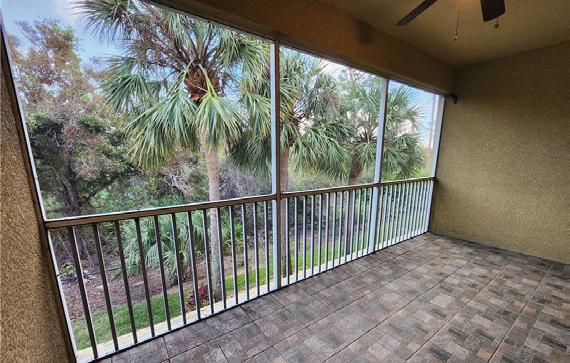

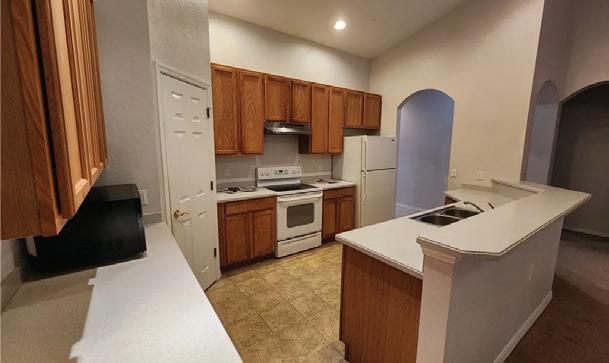
2 BEDS • 2 BATHS • 1,632 SQFT • $289,000 GREAT INVESTMENT OPPORTUNITY!!! .. Beautiful 2 Bedroom plus Den With 2 Bath Coach home in a tranquil gated and Desirable Calusa Palms Condominiums. Many upgrades and priced well below Market. Open and spacious living area with an in-house Laundry and 1 car Garage. Large, Bright, Open and Spacious with a Tall Cathedral Ceiling that you can be very creative with when decorating. You could have room for a full Dining Room and Living Room in this Great Room Open Living space design. The Bedrooms are generous and the extra room off of the Laundry Room can be a nice Office, Play room small guest room. Stairs to First level offer a Spacious Great Room, kitchen with Corian Counter tops and 2 Bedrooms. The master with a large soaking garden tub and separate shower. To Relax and unwind after a long day you can enjoy your Lanai/Screened Balcony which overlooks a beautiful wooded Garden Nature Preserve. Don’t let this get away. Great for Investment or to live in for your own enjoyment. These units typically rent between 1500 and 2500 a month. This unit is Currently RENTED. Annual Lease. * The Association Carries Both Property and Flood Insurance on the Structures. The Owner would need an HO6 (Contents) Policy. Meaning they don’t need to carry their own flood policy. ** BIG Dog Friendly for Owners. Meaning OWNERS ONLY can have Up to 2 Pets with a Combined weight of up to 175 Pounds. So Yes this is a PET FRIENDLY NEIGHBORHOOD. The complex looked clean and well maintained. There is a play area for children, a pool and tennis court.

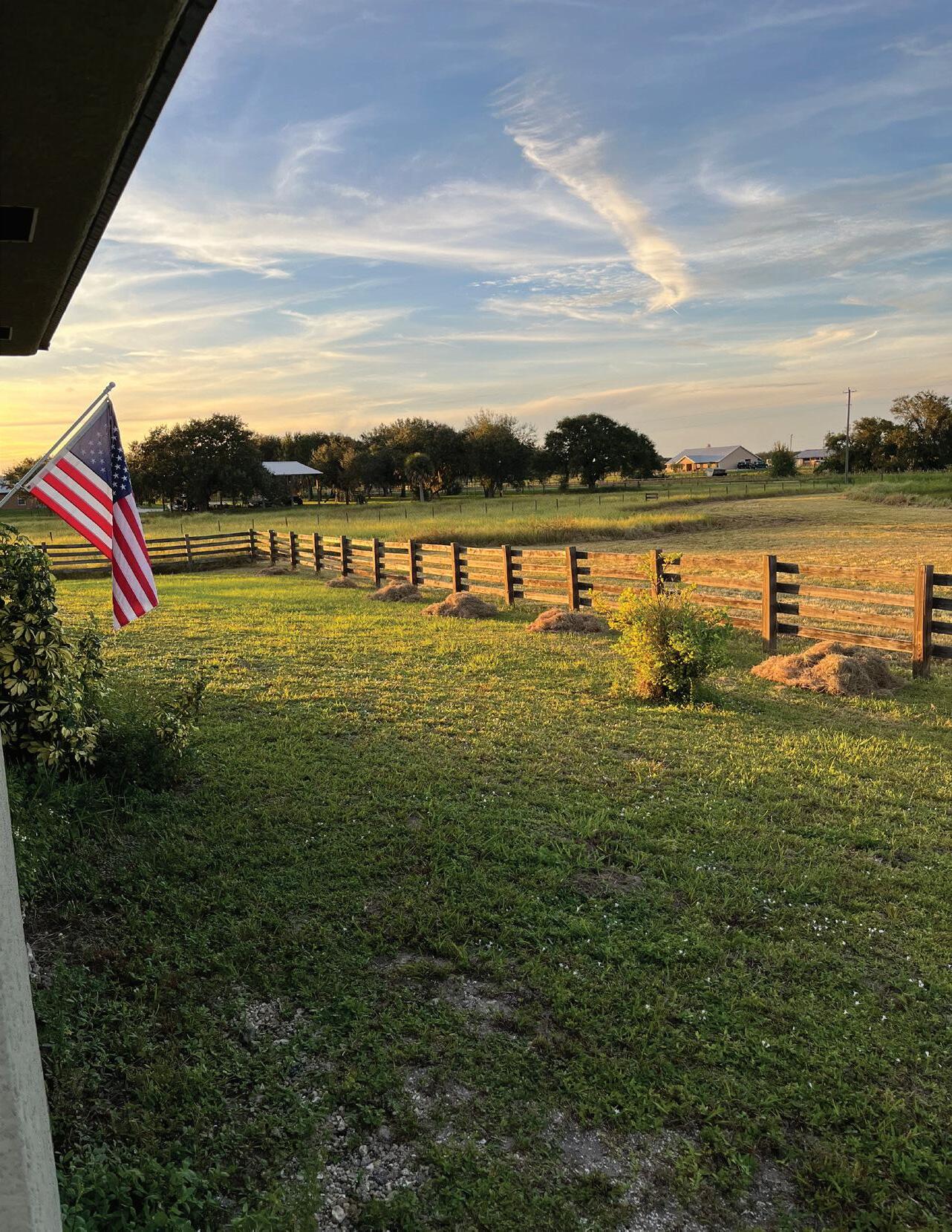

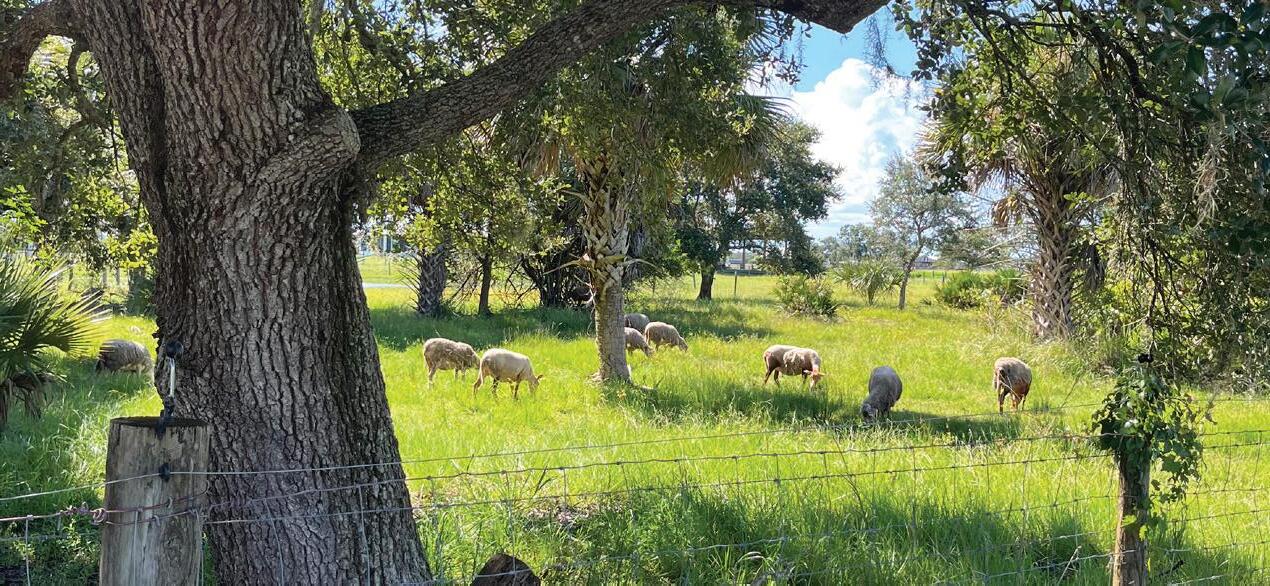
Welcome to Moore Haven Farmstead Real Estate. I help clients to sell and buy farm & ranch properties that typically include a home & agricultural acreage. I strive for sustainability & carefully consider the range of motivating factors that make up client core drive. Whether one’s agricultural affiliation can be described as mild, medium, or strong, I make sure to introduce the best options. Whether you’re new to agriculture, or not, I will track down ideal property for purchase or help you sell.
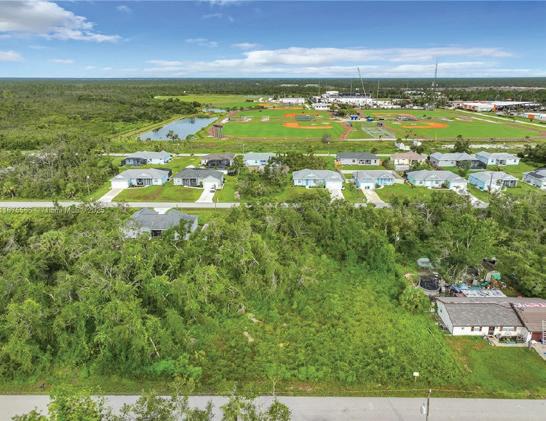

TERESA MOISÉS | LPT REALTY
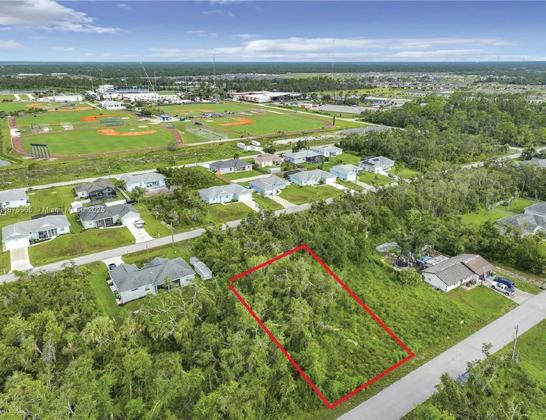
0.23
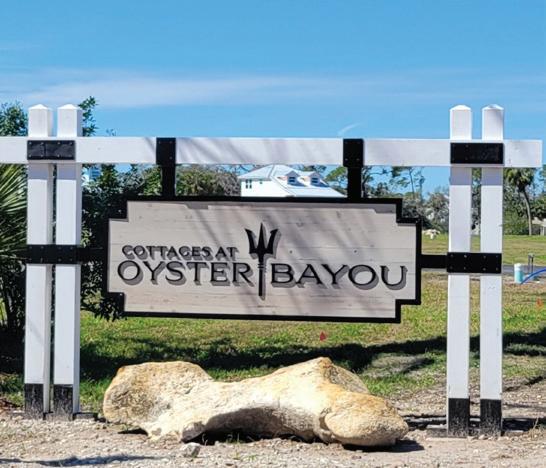
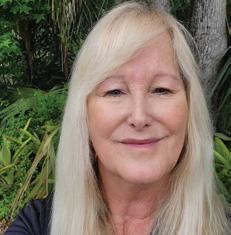
REALTOR® | 305.303.1911 | teresa.moises@lptrealty.com
$50,000 | High-Growth Corridor – Prime Commercial Parcel! Excellent investment opportunity in fast-growing Port Charlotte with paved countymaintained road frontage, offering quick access to El Jobean Rd, US-41, shopping, dining, medical, and Gulf beaches.
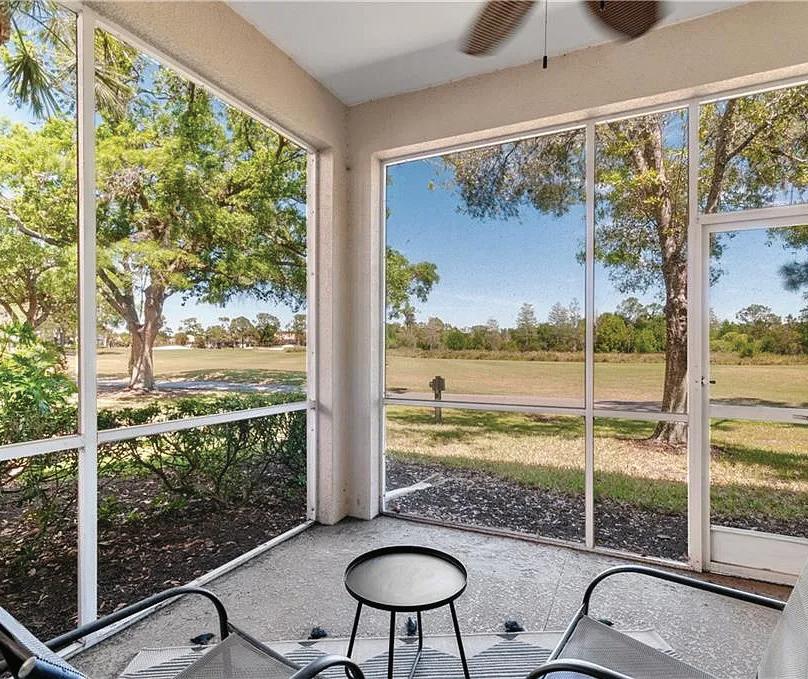

JIM COLL | LOCAL REAL ESTATE LLC.
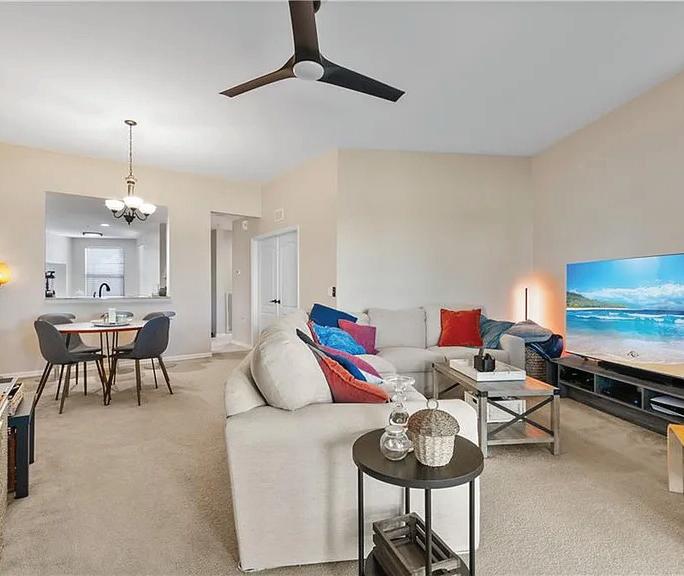
REALTOR® | 330.298,8174 | jim@golflifeproperties.com
$221,000 | PRICE REDUCTION, ALONG WITH NEW ROOF AND OUTSIDE PAINT UPDATES IN PROCESS, ALL ASSESSMENTS PAID! Boasting one of the largest floor plans in Golfview III at Summerwinds, this spacious end-unit 2-bed + den, 2-bath condo offers over 1,200 sq. ft. of effortless living with golf course views overlooking the 6th hole in the desirable Gateway gated community.

CINDY BAER | FLORIDA LUXURY REALTY, INC.
REALTOR® | 727.741.6236 | CindyBaerRealtor@gmail.com
$55,000 | Coastal Living! A rare prime piece of land in Cottages of Oyster Bayou--whether you’re into boating, fishing, or just soaking up those gorgeous waterfront views. No time frame to build, work at your own pace. Private Boat ramp that takes you directly to the Gulf of America within minutes, from your home among other amenities.
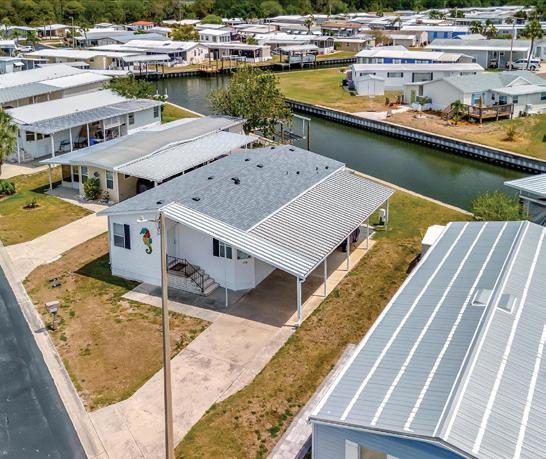

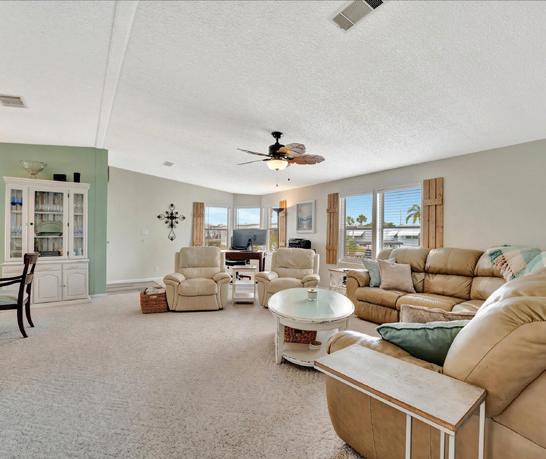
TERRY (SCOTT) BROWN | CARIBBEAN ISLE PROPERTY SALE REALTOR® | 813.590.8066 | scott.brown54.sb@gmail.com
$259,900 | Substantial Price Reduction. Feedback has been positive. Home shows very well. Make sure you take the time to click on the Virtual Tour and Welcome to Caribbean Isles Residential Cooperative. This home is a large 2 bedroom, 2 bath beautifully decorated FURNISHED home. As you enter it opens up to a large living room with built-in Electric Fireplace.


We offer realtors and brokers the tools and necessary insights to communicate the character of the homes and communities they represent in aesthetically compelling formats to the most relevant audiences.
We use advanced targeting via social media marketing, search engine marketing and print mediums to optimize content delivery to readers who want to engage on the devices where they spend most of their time.





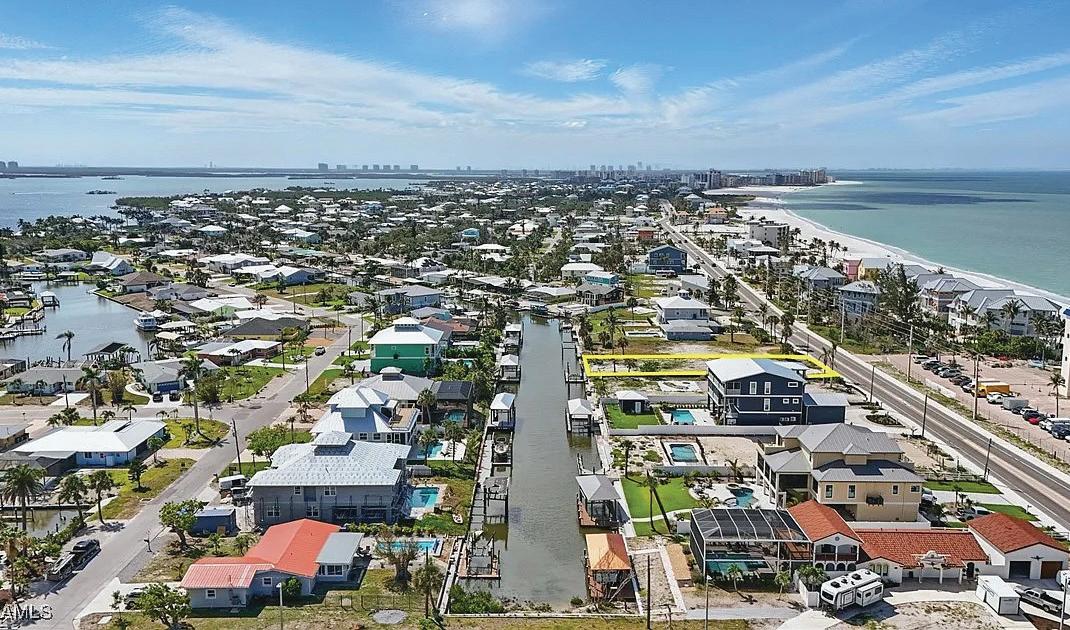
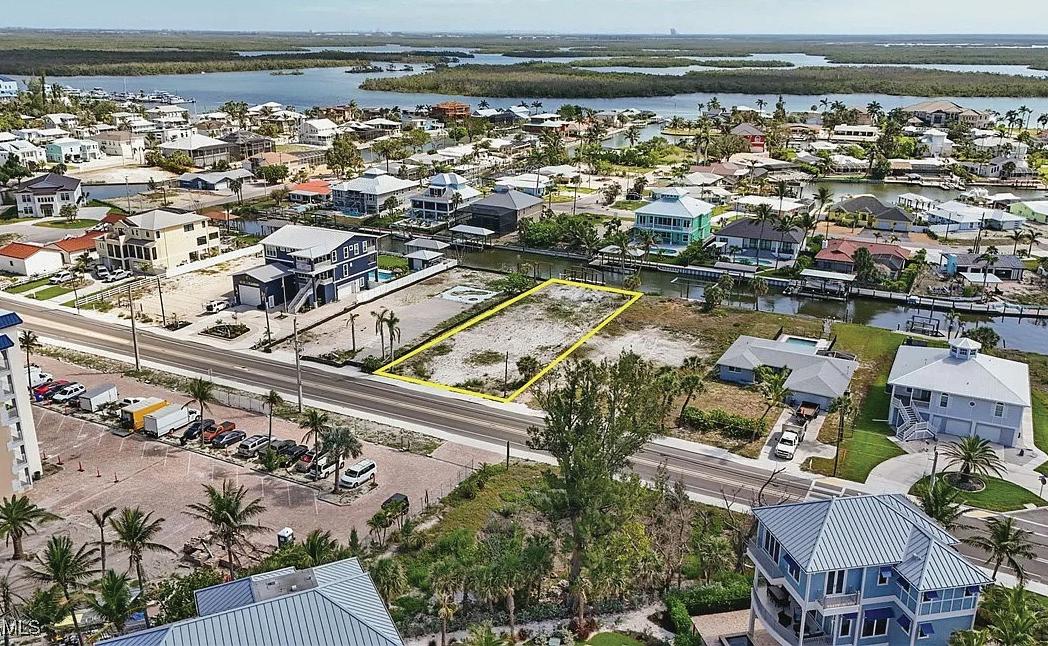

Coastal Paradise Awaits at 5157 Estero Blvd, Fort Myers Beach, FL 33931 (14,854 sq ft). Wake up to mesmerizing gulf views from the front and vibrant sunrise skies from the back—a dream setting for those who crave the ultimate coastal lifestyle. This vacant lot is your canvas. Situated directly across from the beach, this 14,854 sq ft homesite offers deeded beach access, so you can stroll onto the sandy shores anytime. Whether you’re boating on the gulf, launching your kayak, or taking a leisurely sunset walk, this property is your gateway to beachside bliss. Immerse yourself in the island vibe— walk or bike to local seafood spots, charming beach cafés, and laid-back waterfront hangouts. Every day feels like a vacation when you’re living steps from the shore. This rare opportunity to own a slice of paradise in Fort Myers Beach won’t last long, start making waves!
0.34 ACRES • OFFERED AT $1,300,000



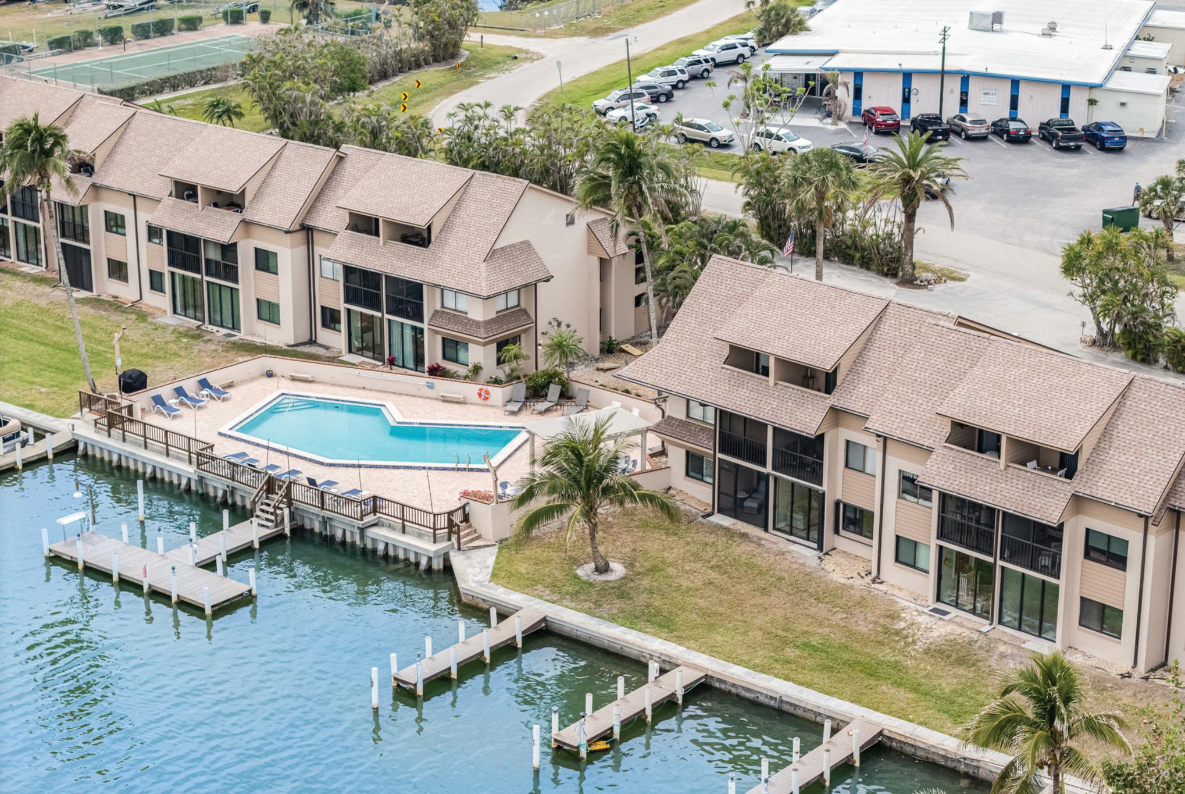
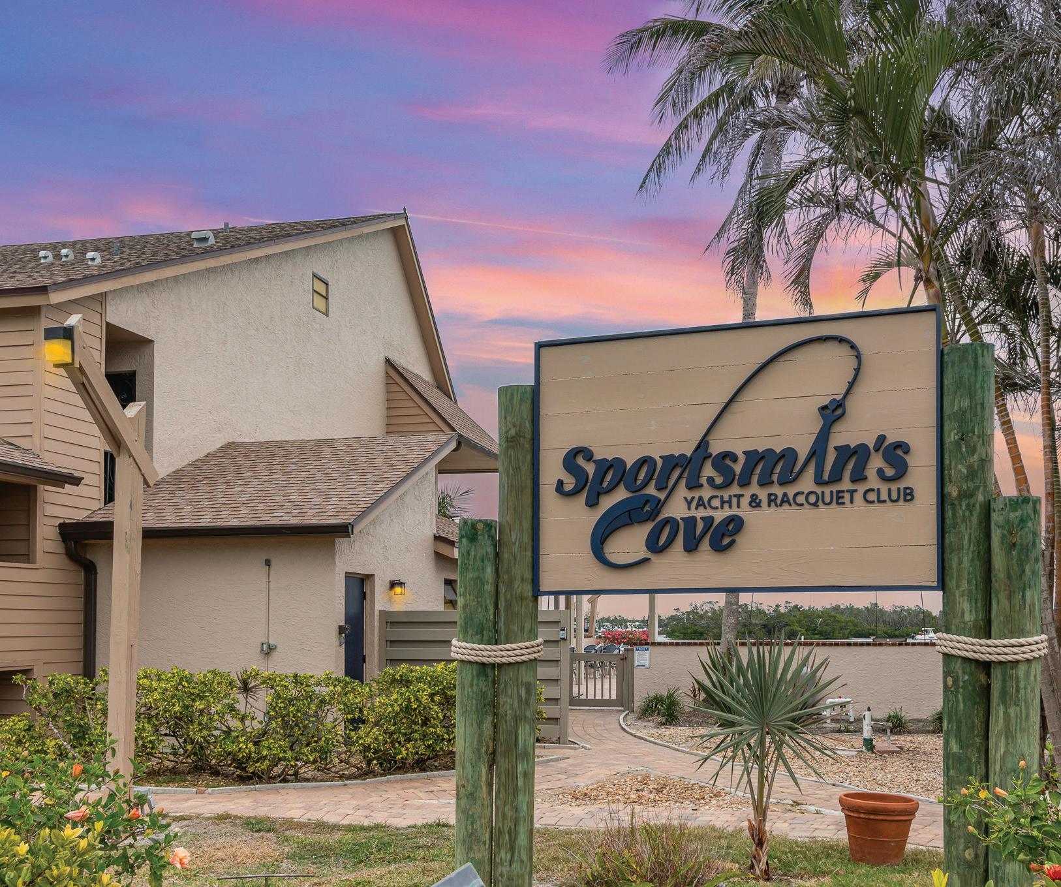

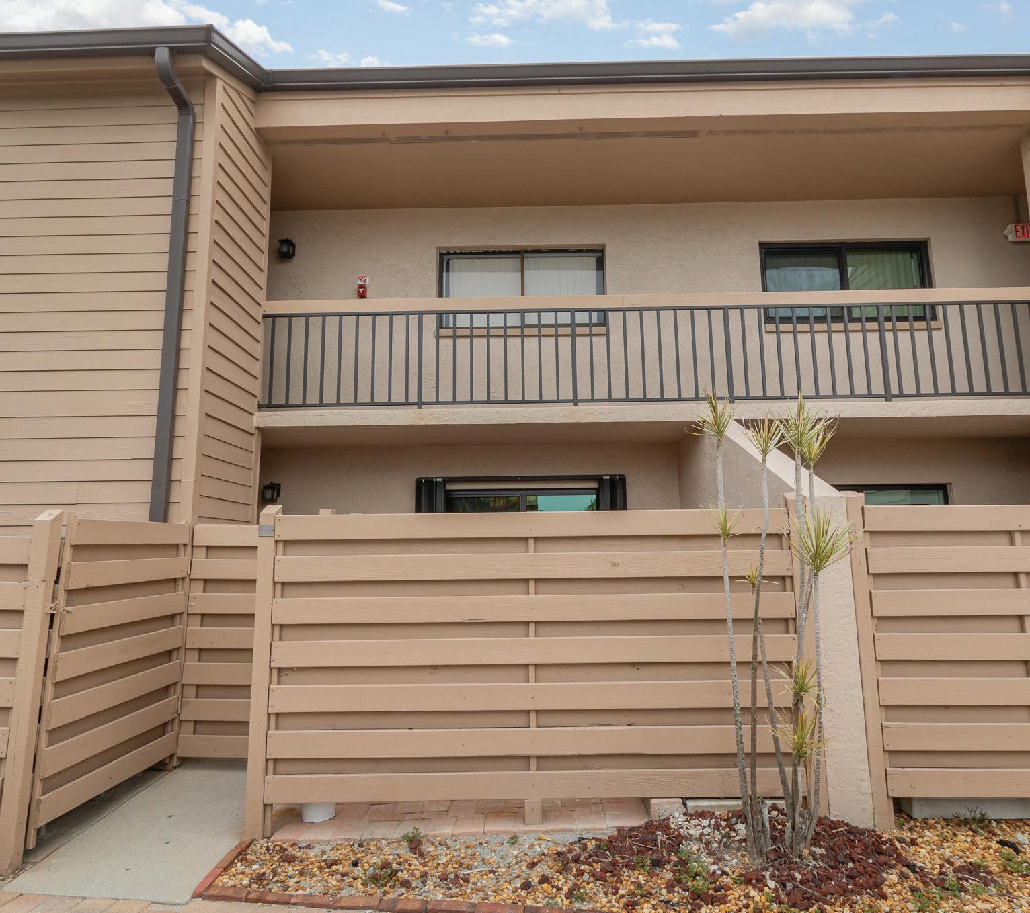

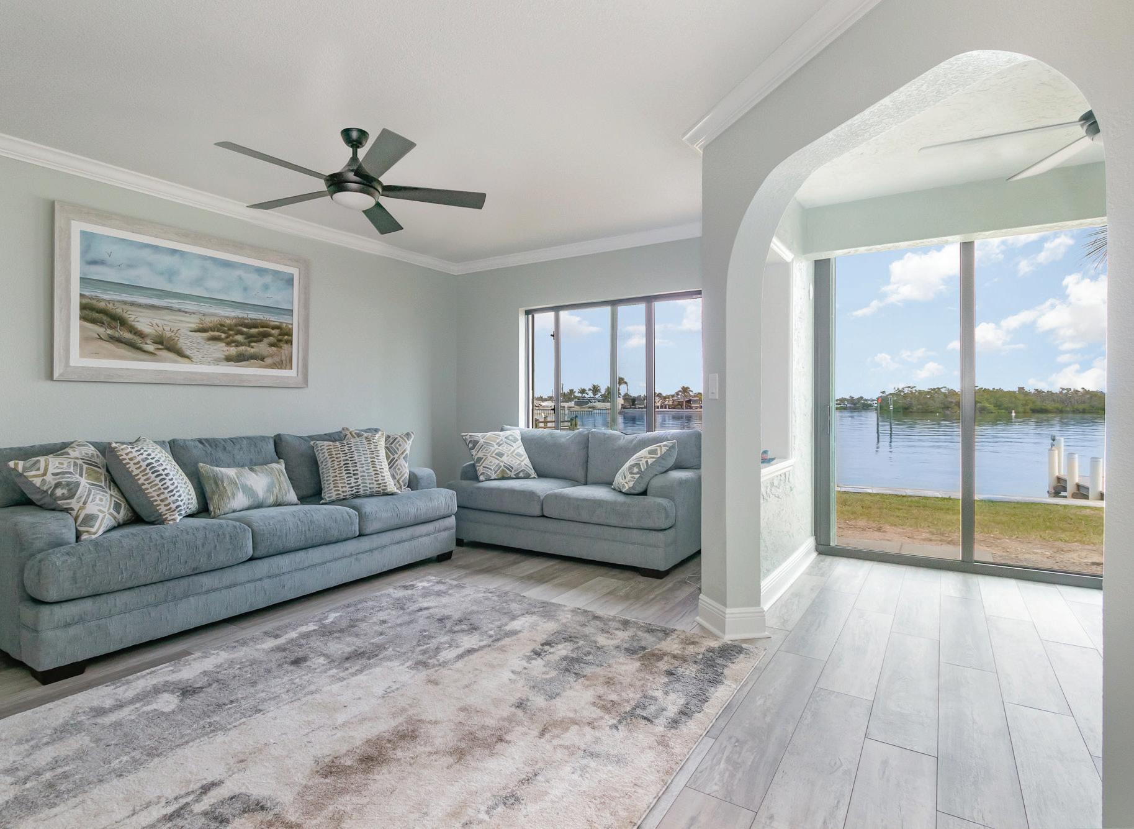
C1
731
$449,000
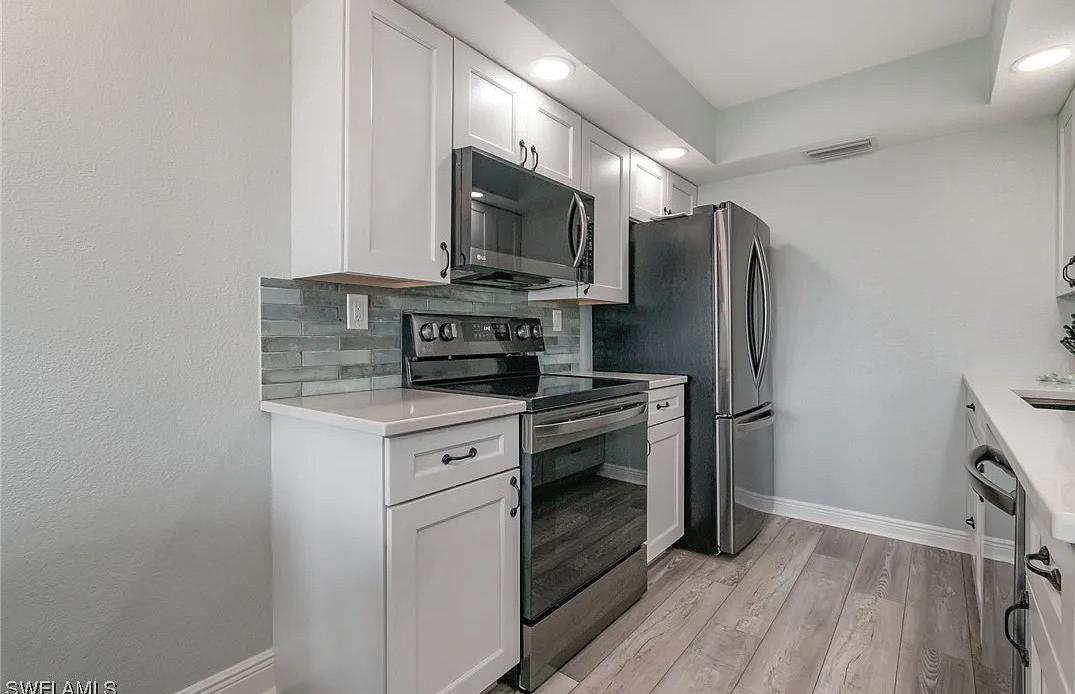

oastal Elegance Awaits in Fort Myers Beach Nestled within a coveted boating community just moments from Fort Myers Beach’s pristine shoreline, this sophisticated onebedroom condominium presents an extraordinary opportunity for discerning buyers. The thoughtfully designed 731-square-foot residence seamlessly blends functionality with coastal charm, offering an idyllic retreat for those who appreciate waterfront living. Step inside to discover a luminous interior where natural light dances across the living spaces. The fluid layout creates an atmosphere of spaciousness, while high-quality finishes elevate the aesthetic appeal. The primary bedroom serves as a tranquil sanctuary, complemented by a wellappointed bathroom featuring contemporary fixtures. Perhaps the most compelling attribute of this distinguished property is its privileged access your deeded private dock and included on site boat/trailer storage, veritable paradise for nautical enthusiasts eager to embark on aquatic adventures at a moment’s notice. Imagine returning from a day on the water to unwind on your private terrace as the Florida sun performs its spectacular descent.
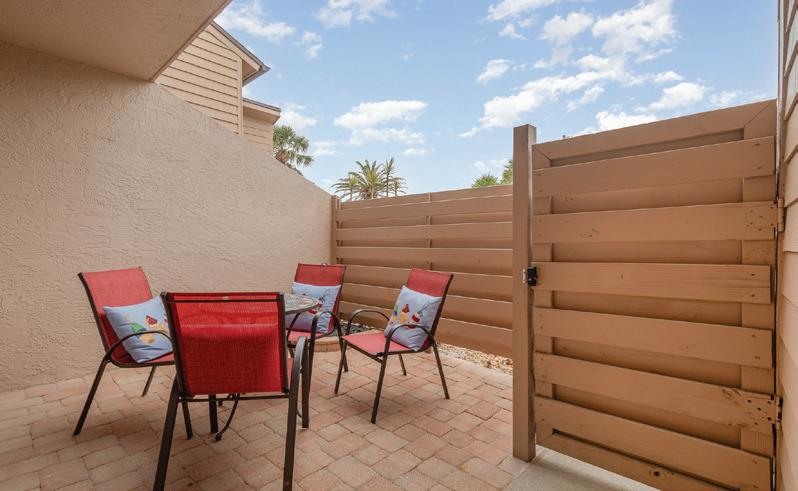
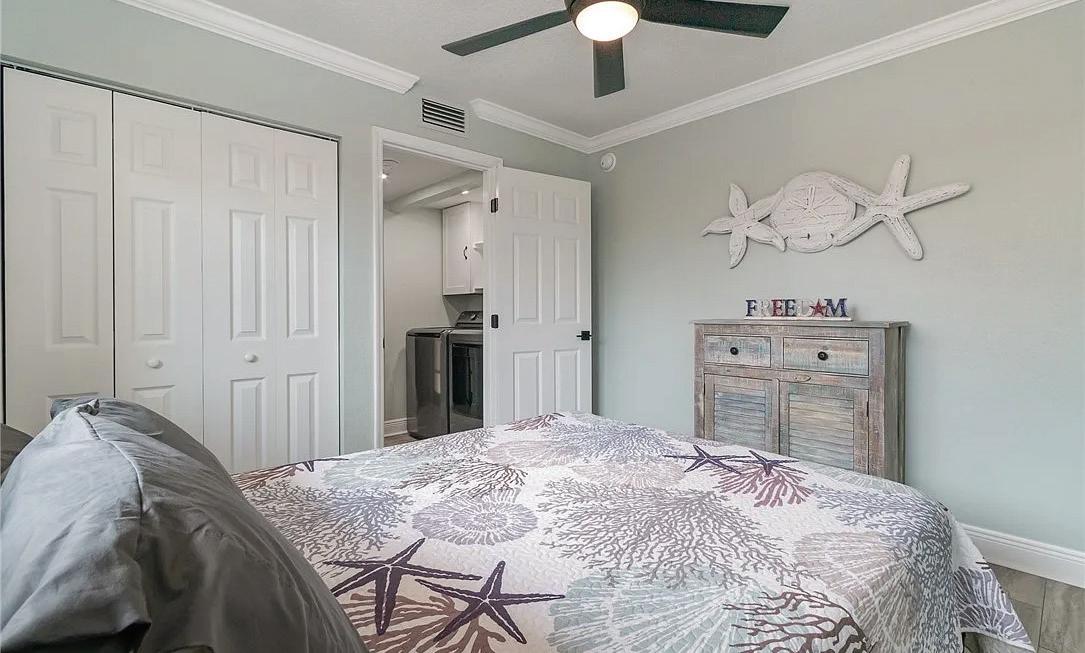
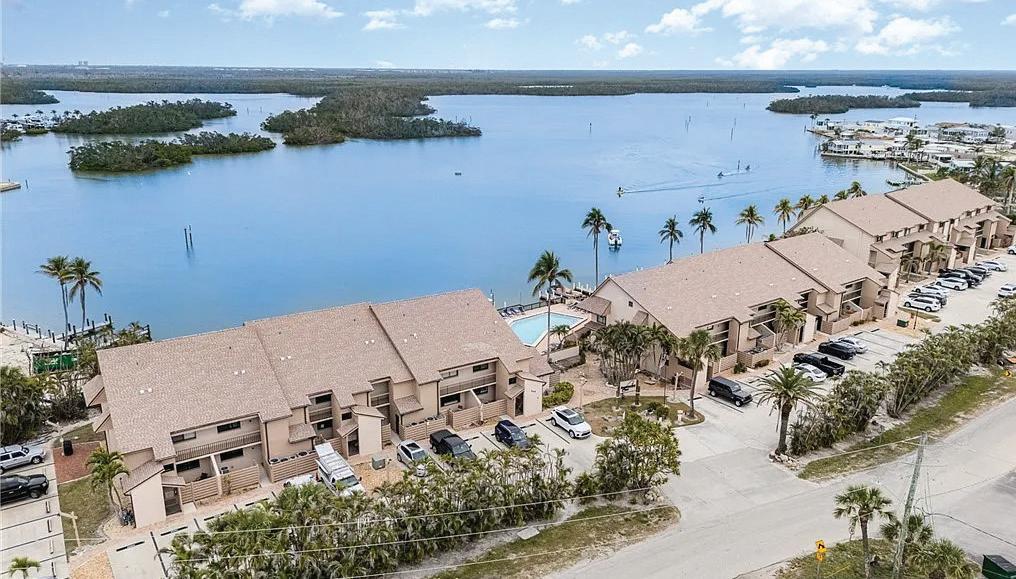
STUNNING FURNISHED LAKEFRONT HOME
13488 BLUE BAY BOULEVARD, FORT MYERS, FL 33913
4 BD | 3 BA | 2,271 SQFT | $1,124,999
HUGE PRICE DROP! Furnished and move-in ready, this stunning Vista WildBlue home offers impressive lake views and upgrades throughout. The Tivoli floorplan features 2,271 sqft, 4 bedrooms, 3 bathrooms, and a 3-car garage, all designerfurnished with custom finishes like coffered ceilings, crown molding, upscale lighting, and high-end fixtures. The chef’s kitchen boasts quartz countertops, upgraded stainless-steel appliances with built-in Keurig, and a cozy eat-in nook. The living area opens to a screened lanai with a new outdoor kitchen, a sparkling pool, spill-over spa, and lush landscaping overlooking the lake. The primary suite is luxurious with custom ceilings, a walk-in closet, and a redesigned bathroom with a large walk-in shower. Secondary bedrooms offer privacy, and the oversized garage includes ample storage. Impact windows and doors mean no flood insurance needed. Located in WildBlue, residents enjoy top amenities like pools, tennis courts, a fitness center, boat launch, and fine dining, all minutes from Naples, Ft Myers, shopping, and beaches.




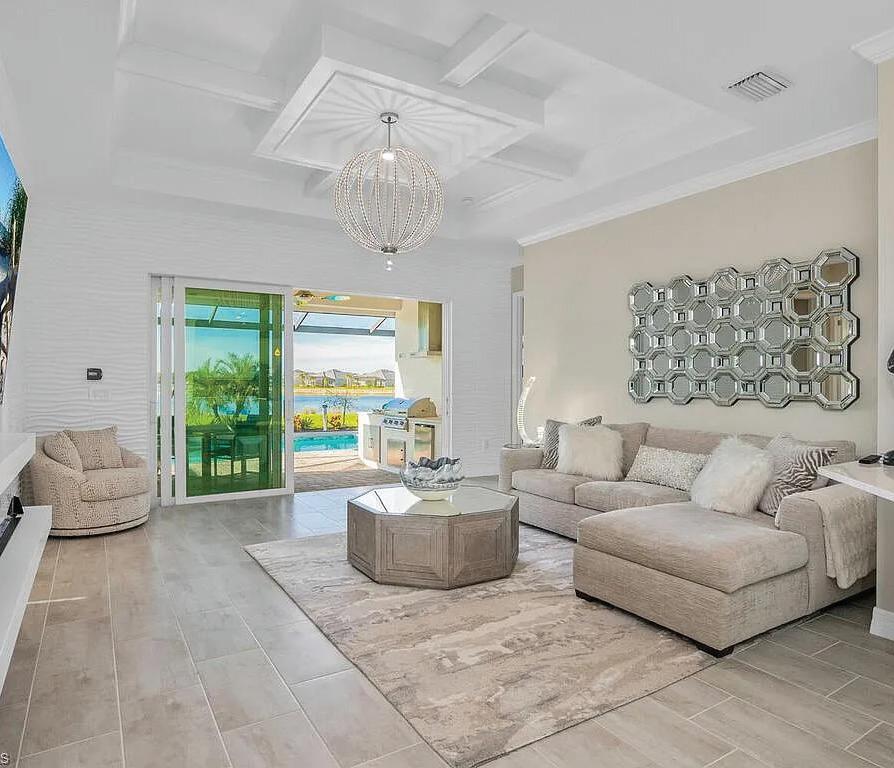

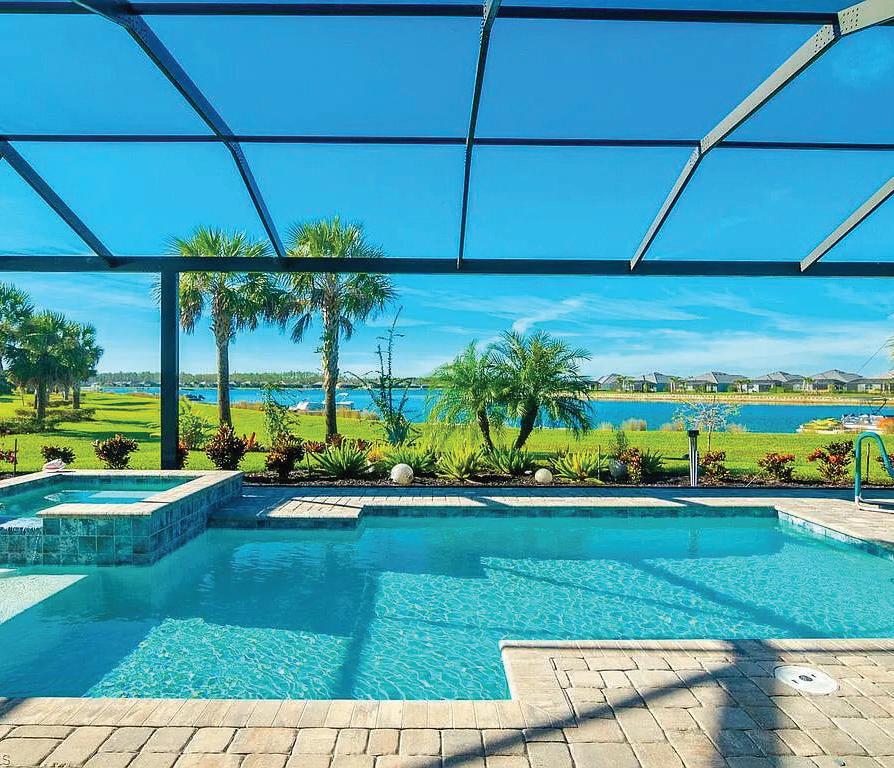
4 BD | 3 BA | 2,185 SQFT | $799,000
Beautifully renovated and never lived in, this stunning 4BR/3BA corner residence at Riva Del Lago offers 2,185 sq. ft. of luxury living with breathtaking panoramic views. The open layout flows seamlessly from the kitchen and dining area to a wraparound screened lanai overlooking sweeping sunsets. The oversized primary suite features balcony access, a custom walk-in closet, and a spa-inspired bath. Updates include luxury vinyl plank flooring throughout, Pompeii quartz countertops, GE Profile appliances, modern fixtures, new paint, and a custom-tiled lanai. Additional highlights include impact windows and doors, electric hurricane shutters, a Trane 5-ton HVAC system with UV purification, tankless water heater, reverse osmosis faucet, and a Pelican whole-house filtration system. Enjoy two premium parking spaces with a private storage unit. Community amenities include an infinity pool, two hot tubs, tennis courts, fitness and social centers, kayak launch, boardwalk to Lakes Park, and more. Ideally located near beaches, dining, and SWFL International Airport, this condo defines luxury coastal living.




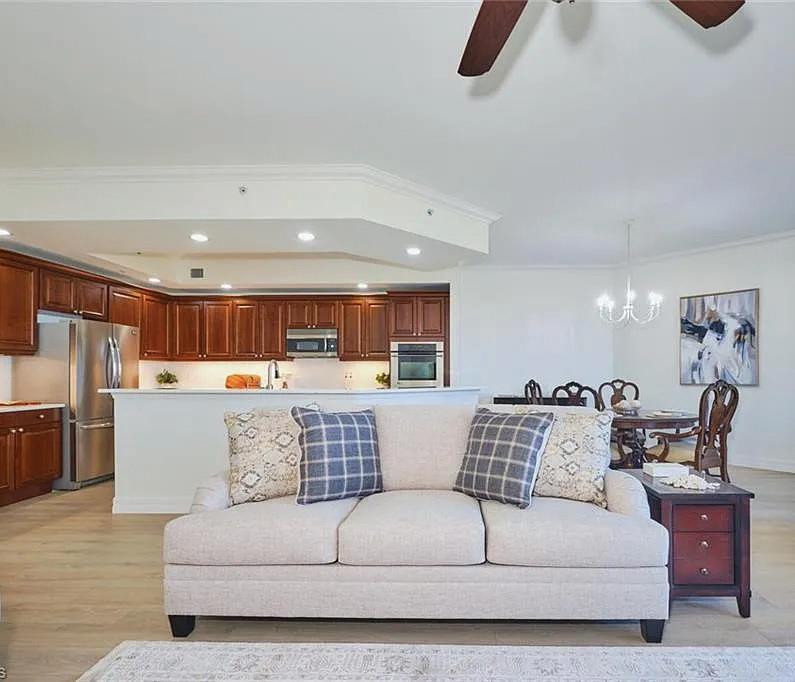



3 BEDS | 2 BATHS | 1,584 SQFT | $699,700
This canal-front parcel on Fort Myers Beach awaits your vision for re-building to create a spectacular new home and offers a rare chance to create your dream waterfront lifestyle. This is an unbeatable location on an oversized lot with 83 feet of water frontage, across from beautiful natural mangroves, so you can embrace the quintessential Florida lifestyle with boating, fishing, and water sports right at your doorstep. The house is presently empty and ready for construction. The structure of this home weathered the storm, and it presents an incredible opportunity for those with vision and a passion for coastal living. Imagine waking up to the gentle sway of palm trees and the promise of a sun-drenched day on Fort Myers Beach. Your personal boat ramp makes launching effortless, inviting you to explore the stunning waterways and beyond - it’s just a quick cruise to the bay and out to the open Gulf. A leisurely stroll puts you directly on the pristine sands of Fort Myers Beach, where you can soak up the sun, collect seashells, and enjoy breathtaking sunsets. This community is resilient and rebuilding stronger than ever, which is a testament to the enduring appeal and vibrant future of this coveted location. With your creative touch, this property can be transformed into a stunning waterfront retreat. Don’t miss this chance to invest in your slice of paradise and create lasting memories on Fort Myers Beach. This is more than just a property, it’s an opportunity to build your dream!

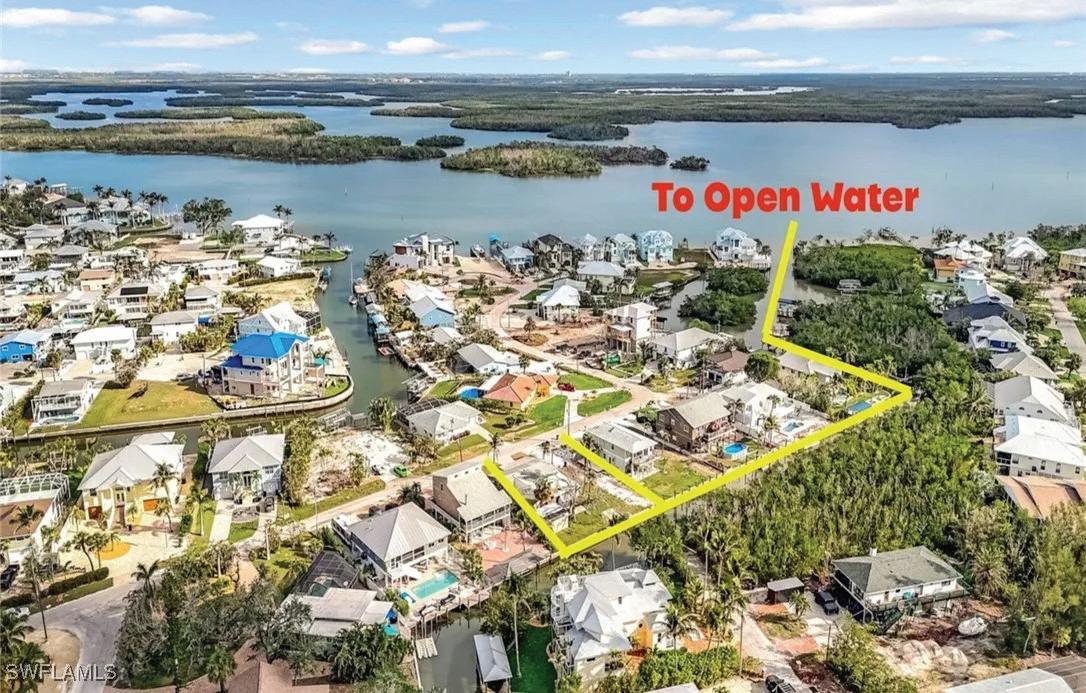
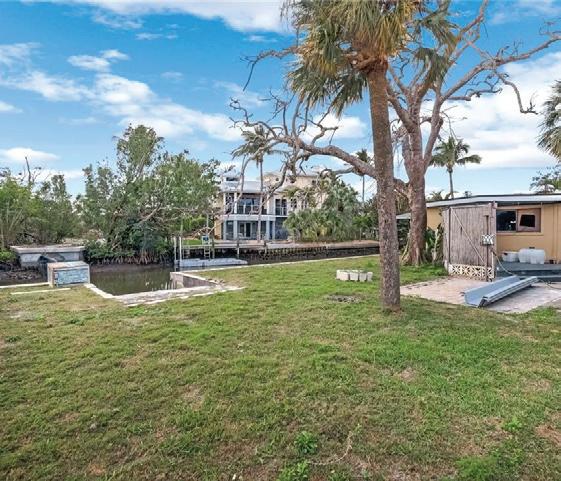
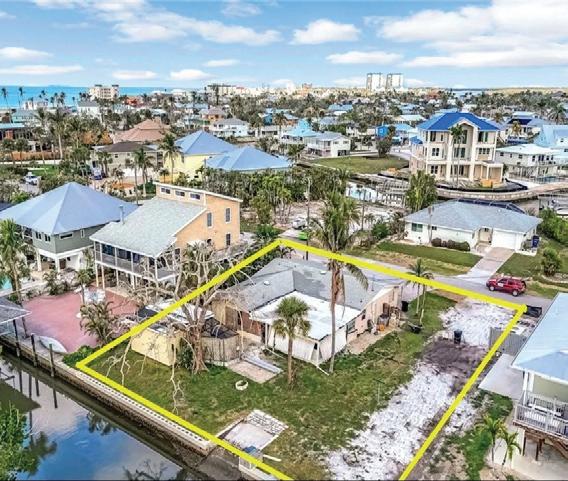

*Preliminary Artist Rendering
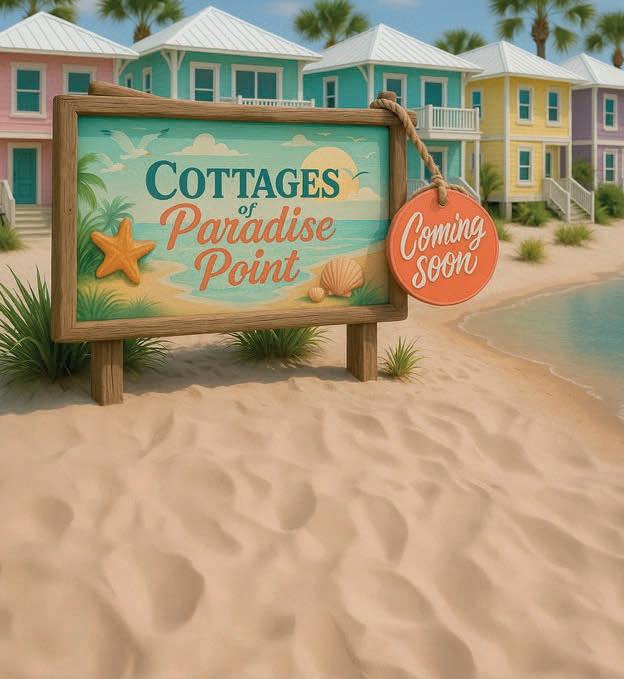
Where 12 historic cottages once stood, Marvin Homes is building a new era of resilient, beachfront living.
In the wake of Hurricane Ian, Paradise Point rises stronger than ever. We’ve married the timeless charm of the original cottages with next-generation durability:
• Engineered for Endurance: Homes set on reinforced concrete pilings, columns & tie-beams.
• Built to Weather Any Storm: James Hardie® fiber-cement siding, impact-rated windows & doors, and premium weather-resistant materials.
• Indoor-Outdoor Beach Life: Expansive covered porches and open decks designed for morning coffee with ocean breezes—and sunset cocktails under the stars.
At Marvin Homes, we’re local neighbors committed to restoring Fort Myers Beach with the respect and craftsmanship it deserves.
Ready to claim your place in Paradise?
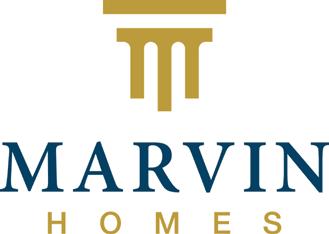



SUNSETS, TURNKEY AND MOVE IN READY!

9982 HORSE CREEK ROAD, FORT MYERS, FL 33913 2 BEDS | 2 BATHS | 1,692 SQFT. | $425,000
Welcome to Colonial Country Club, where this TURNKEY pool home perfectly blends coastal Key West design with resort-style living. Featuring 2 bedrooms plus a den, 2 baths, and a 2-car garage, this residence is nestled on a lushly landscaped lot with serene preserve views. Inside, you’ll be greeted with light, bright interiors, tile flooring throughout, and a chef-inspired kitchen that flows seamlessly into the living and dining areas. The elegant Primary Suite offers a walk-in closet, double vanity, and relaxing views of the preserve. Step outside to your private heated saltwater pool and tropical lanai, perfect for swimming, sunbathing, or hosting a lively BBQ with friends. This home also features deluxe hurricane shutters, a newer roof, and a freshly painted exterior for peace of mind. Colonial Country Club provides 24/7 guard-gated security and an array of amenities including tennis, pickleball, bocce, fitness, aerobics, and 8 sparkling pools. Golf enthusiasts will love the Gordon Lewis-designed 18-hole course on a pay-as-you-play basis. Social Membership included. Enjoy vibrant community activities, award-winning dining, and a welcoming atmosphere recognized among the top clubs worldwide. Conveniently located near RSW airport, I-75, shopping, dining, medical facilities, and world-class beaches, this home offers the ultimate Florida lifestyle—come see it, we will give you the key and you can start living your tropical dreams today.



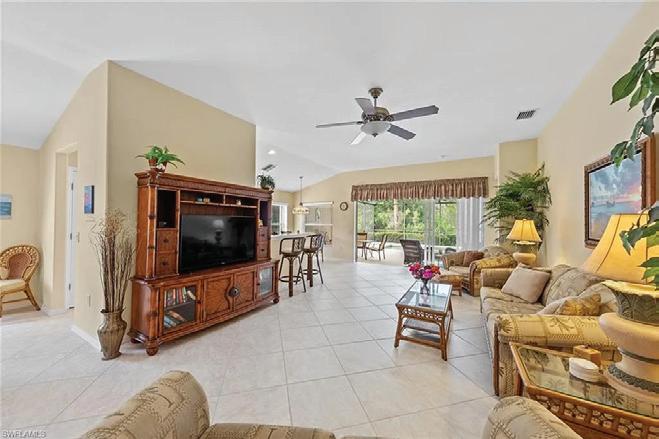

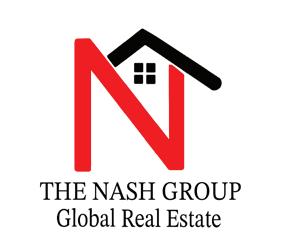


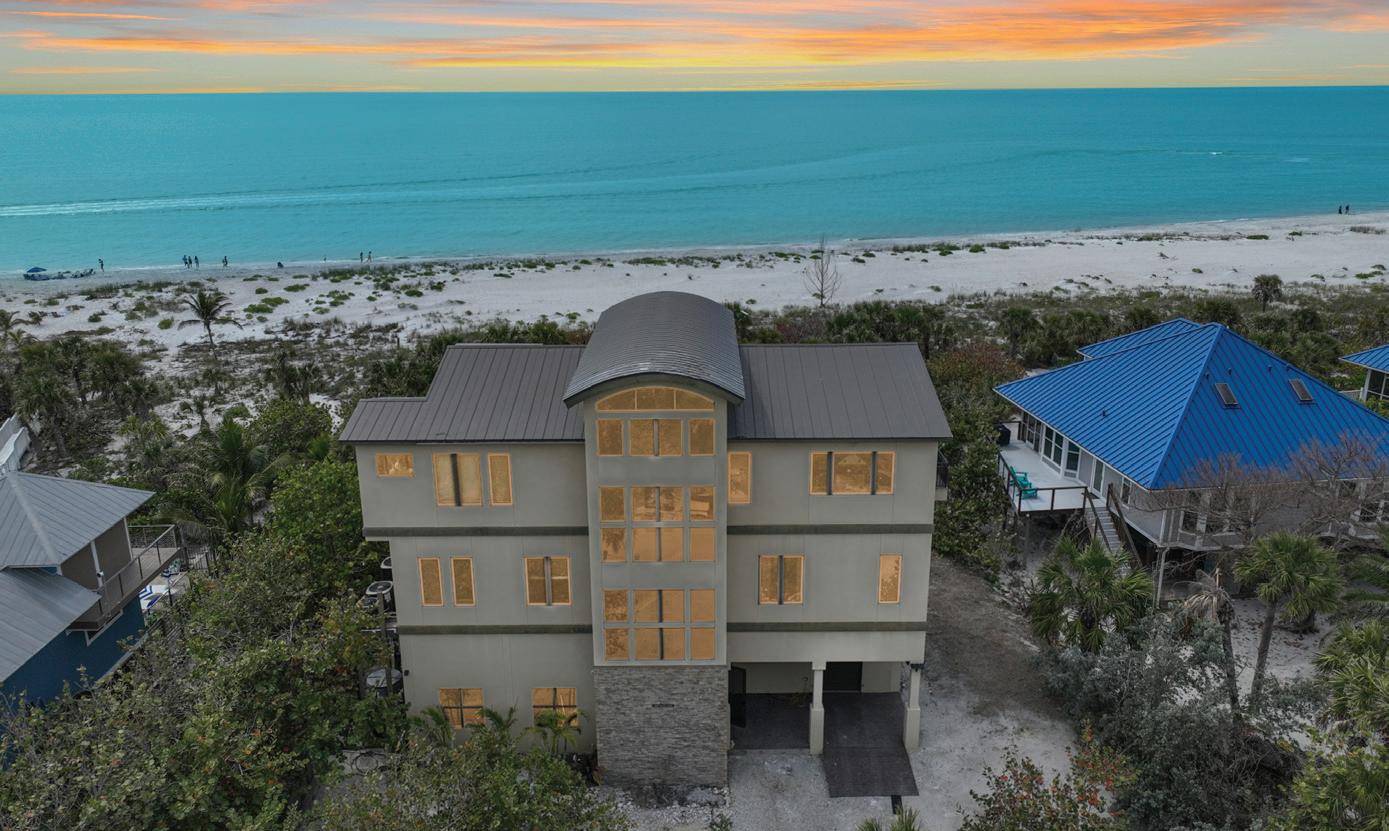

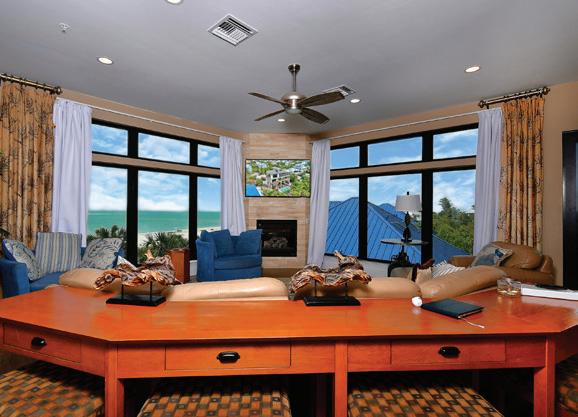


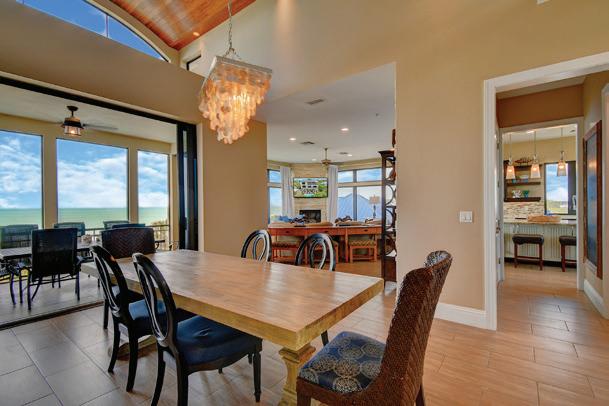
4 BEDS • 5 BATHS • 3,340 SQFT • $4,500,000 Welcome to Beauty & The Beach, the pinnacle of island luxury. This breathtaking Gulf-front estate offers 4 bedrooms, 4.5 bathrooms, and 3,374 sq. ft. of sophisticated living space in one of Florida’s most exclusive coastal destinations. Unmatched Coastal Elegance: Designed for seamless indoor-outdoor living, this contemporary masterpiece features floor-to-ceiling impact-resistant glass, soaring barrel-vaulted ceilings, and stunning Gulf views from every level. Gourmet Perfection: The state-of-the-art kitchen boasts premium stainless-steel appliances, custom cabinetry, and an expansive island—perfect for entertaining. The adjacent dining space, beneath vaulted ceilings, creates a refined yet inviting ambiance. Resort-Style Outdoor Living: Enjoy the heated pool, expansive decks, and panoramic Gulf views—ideal for sunset cocktails or starlit gatherings. A private elevator connects all levels for effortless access. Exclusive Island Living: Situated on one of North Captiva’s most desirable stretches of beach, this estate provides long-term coastal security and natural beauty. A club and dock membership offers exclusive boating and leisure amenities. A Rare Opportunity: Own a true Gulf-front masterpiece where modern luxury meets unspoiled paradise. Schedule Your Private Tour Today!




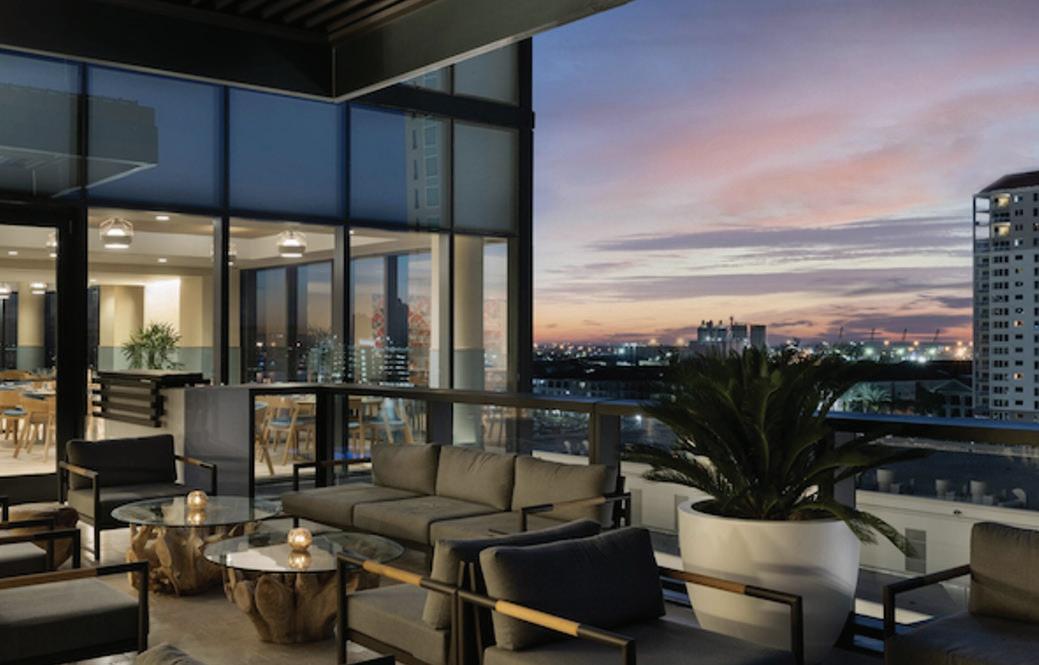








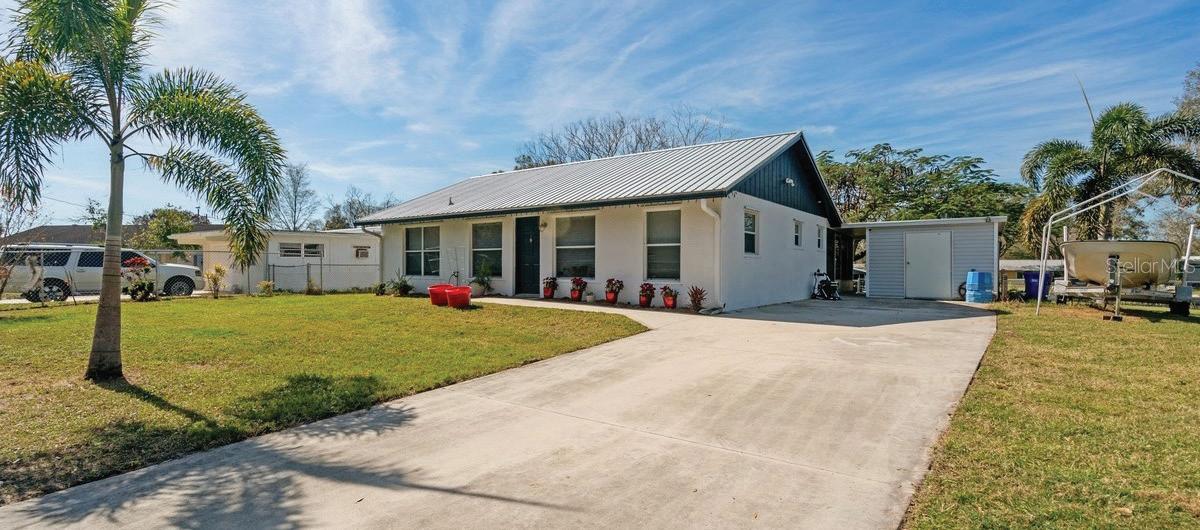

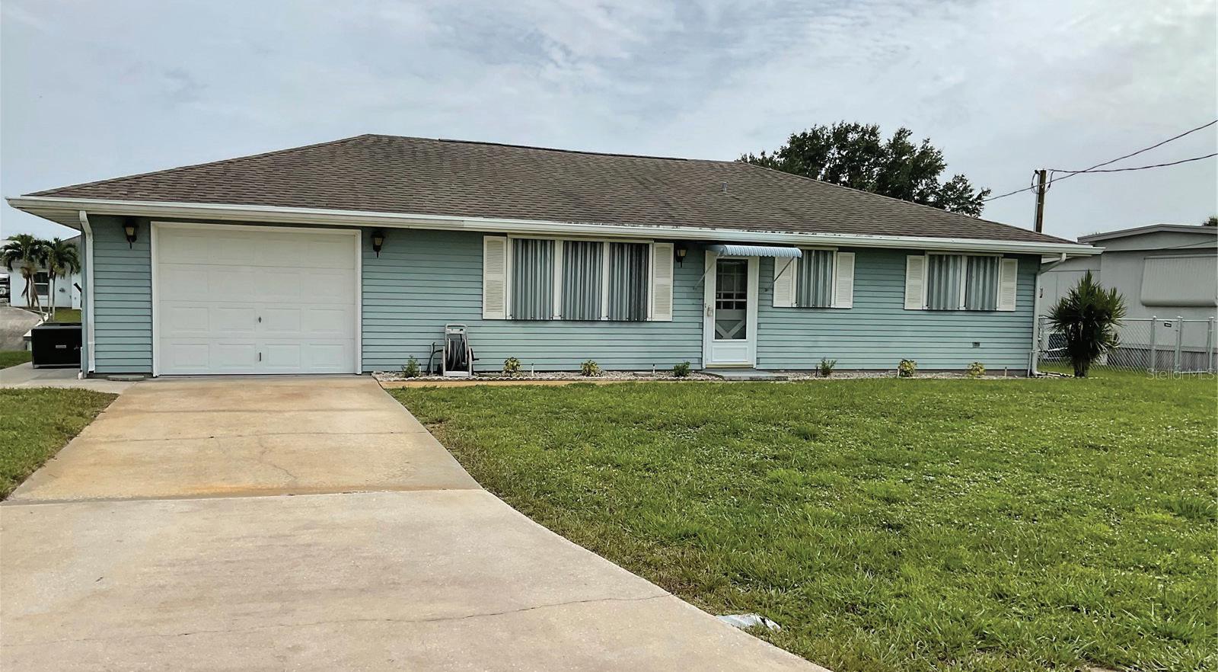
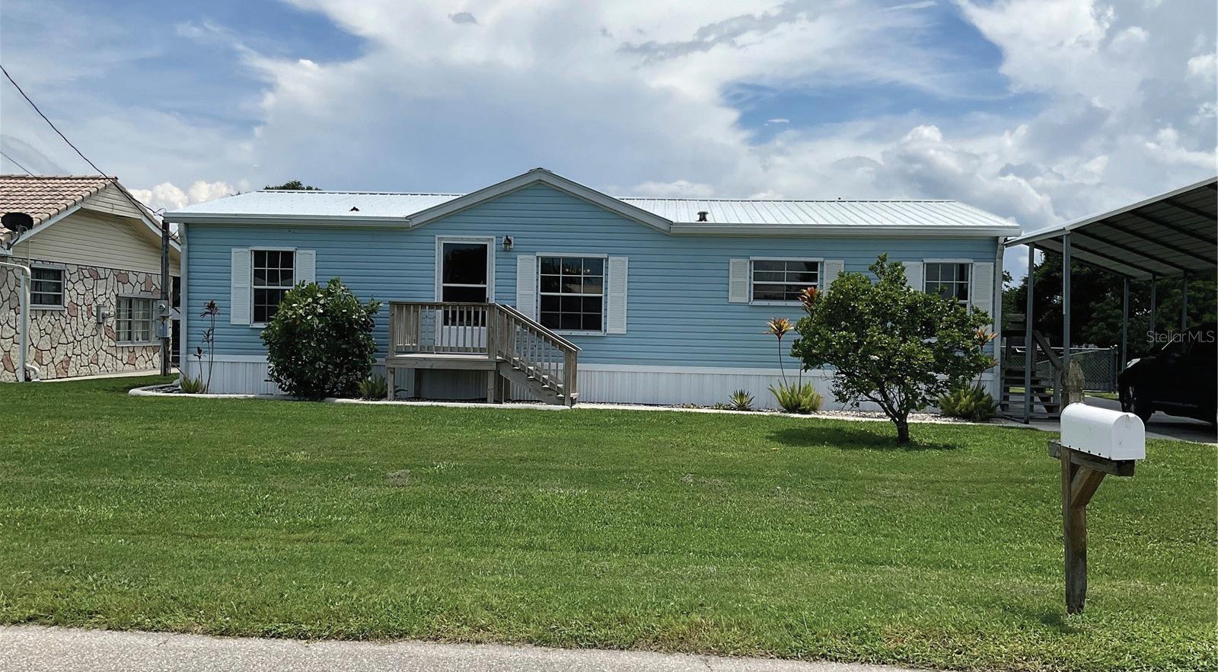
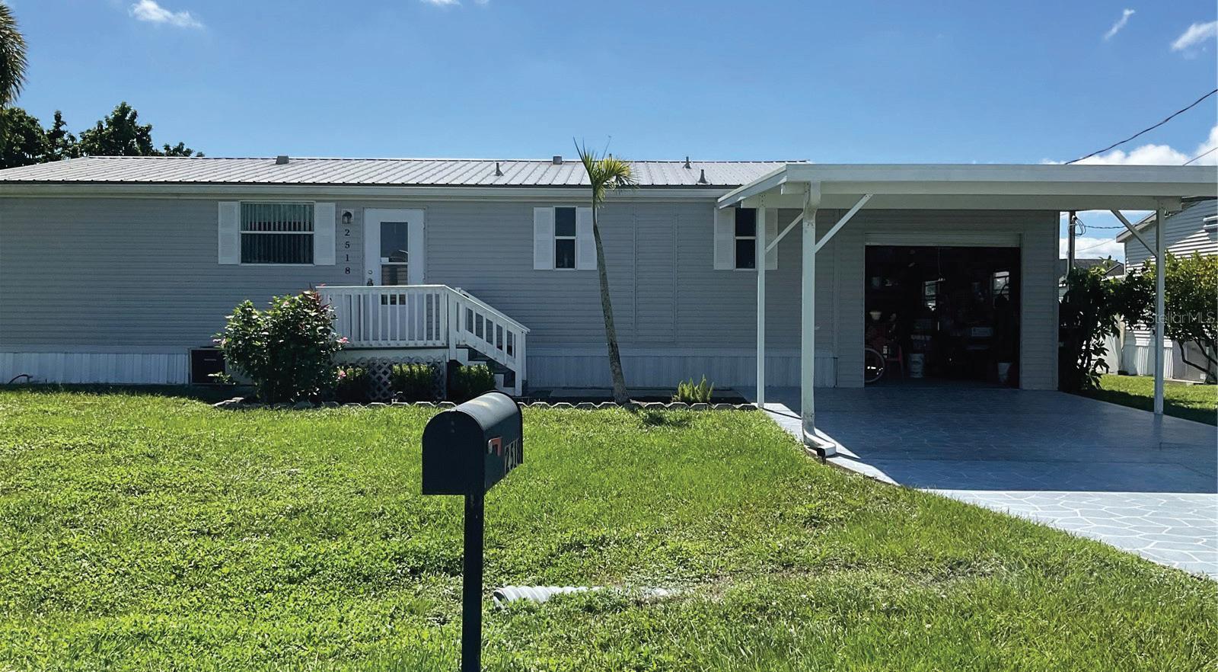



THE VILLAGES AT COUNTRY CREEK
The Villages at Country Creek is a much sought-after 18-hole bundled golf community and offers men’s and women’s golf, tennis and bocce leagues, Wii bowling, 5 pools, a spa for 10, fitness center, card clubs, numerous volunteer groups and a vibrant, full-service restaurant and bar celebrating all of your favorite holidays and activities. Enjoy Sunday brunch at the clubhouse, or a refreshing beverage after golf at our new outdoor patio. Location is ideal nestled between Naples and Ft. Myers and is minutes from RSW airport, post office, library, casual and fine dining, Coconut Point and Miramar Outlets and, of course, the beautiful beaches of Southwest Florida.
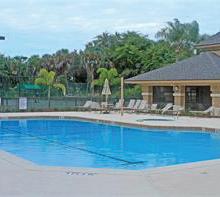
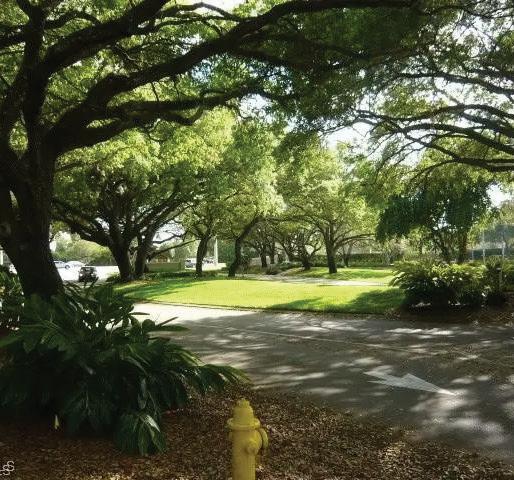




Welcome to this spacious, well-cared for 2 bedroom, 2 bath home with a den and true eat-in-kitchen. The bright and roomy kitchen boasts generous counter space and a window above the sink for additional natural light. Other features include ceramic tile flooring throughout, vaulted ceilings adding another dimension of spaciousness, 2-walk-in closets and double sinks in the master bedroom, extra double closet by the den and guest room, epoxy flooring in the 2-car garage, water softener, security system and 6 year air conditioner. The unique and expansive lanai offers a serene setting with beautiful preserve views and is partially roofed for your dining comfort and partially exposed for sunbathing. MLS #225044104
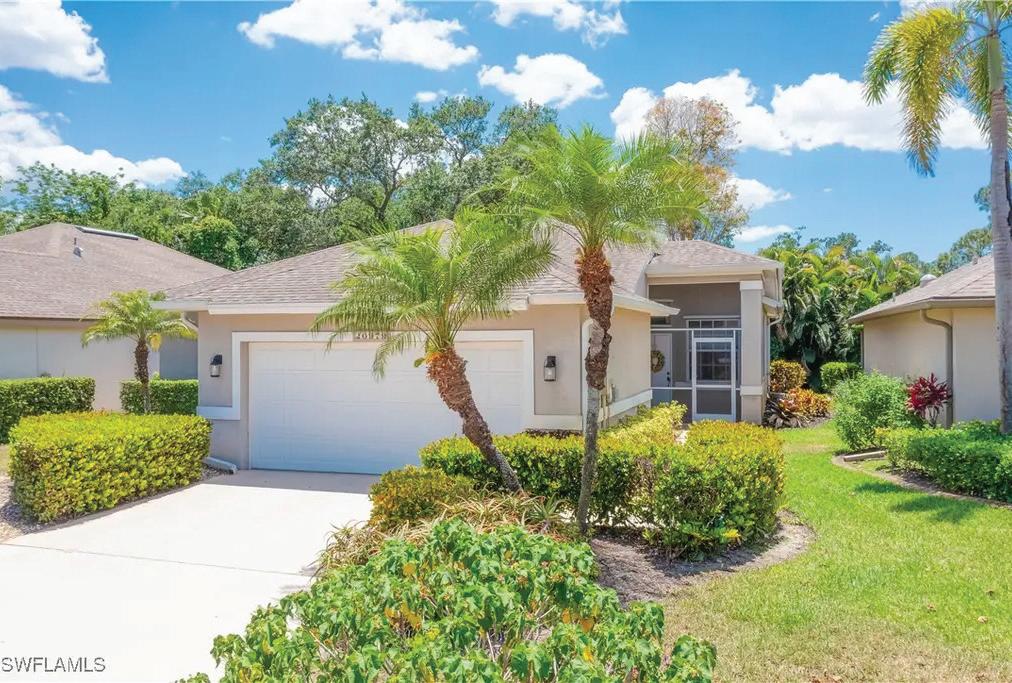
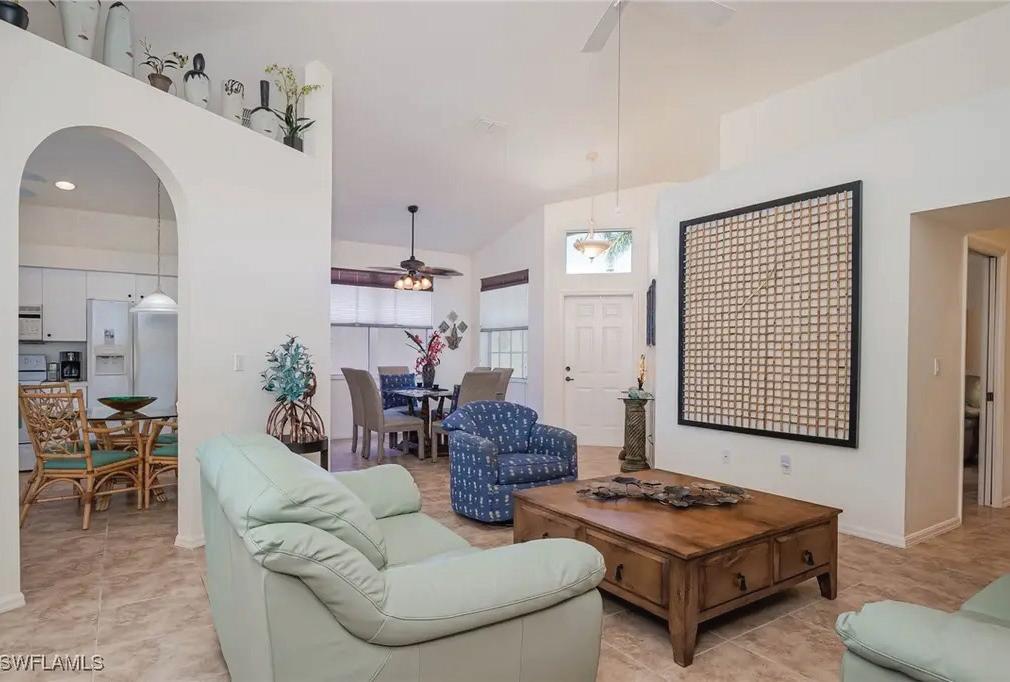
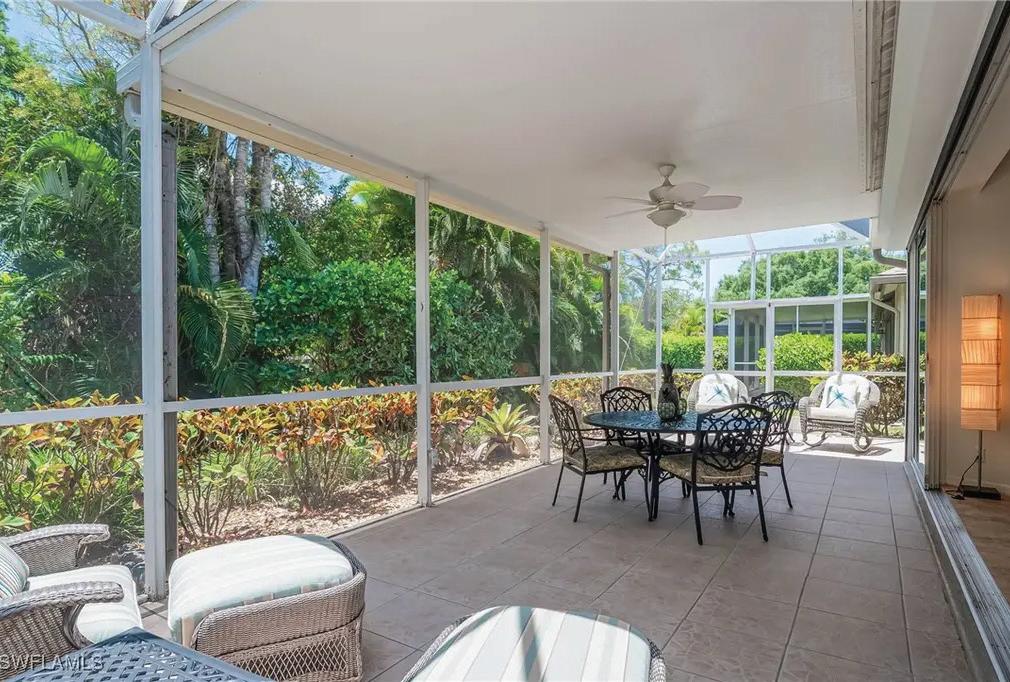
20624 CANDLEWOOD HOLLOW 2 BEDS | 2 BATHS | 1,301 SQFT | OFFERED AT $319,900
Enjoy beautiful fountain views of the 10th and 11th fairway from your private lanai! This unique layout with a Great Room design offers ample open space for your maximum entertainment pleasure. Updates and amenities include center island kitchen with granite countertops, stainless steel appliances, updated bathroom vanities with granite countertops, crown molding, tile floors throughout, newer A/C, brand new hot water tank 2025, automatic Hurricane shade and impact windows! MLS #225065501
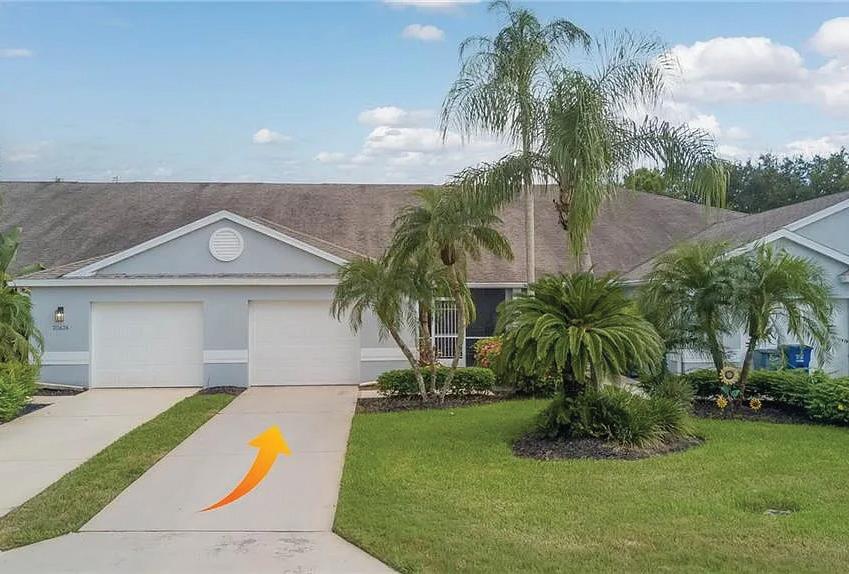
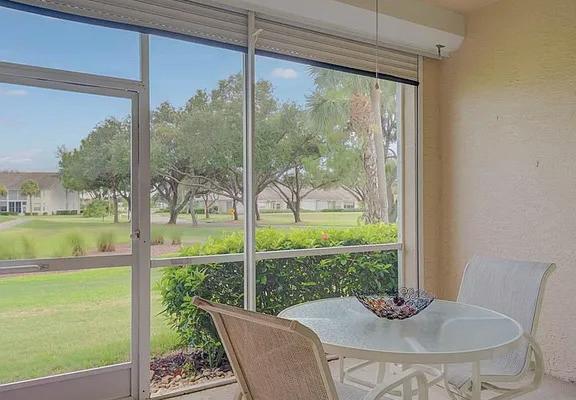
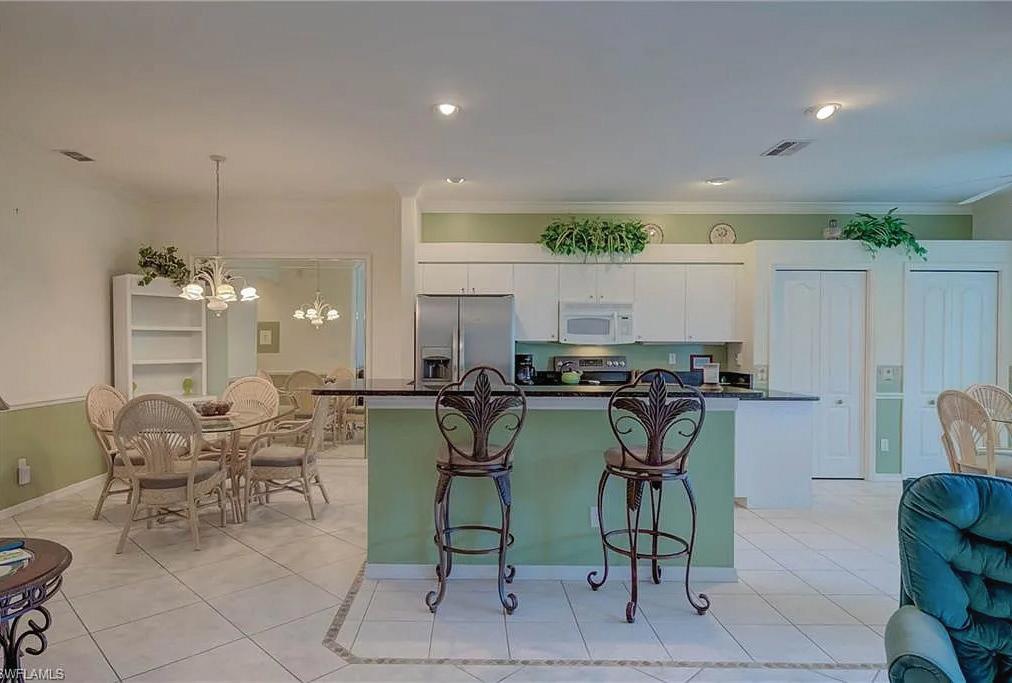
20671 COUNTRY CREEK DRIVE 2 BEDS | 2 BATHS | 1,238 SQFT | OFFERED AT $225,000
First floor, 2-bedroom, 2-bath condo located in beautiful 18-hole bundled golf community. Relax and enjoy the view of a tranquil pond from your private lanai. Unit offers covered parking, 2 lanais and extra storage space for your golf clubs and beach chairs. Great opportunity for your own Florida lifestyle or rental investment. MLS #225070816


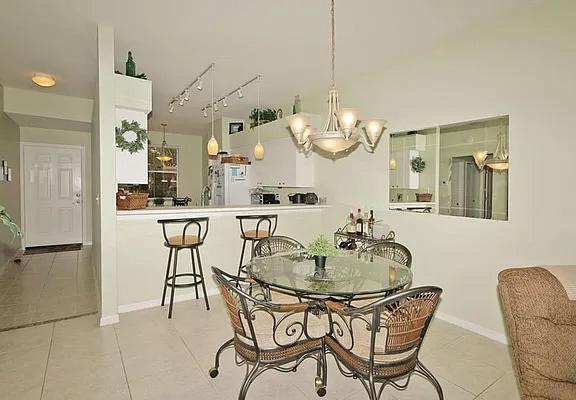
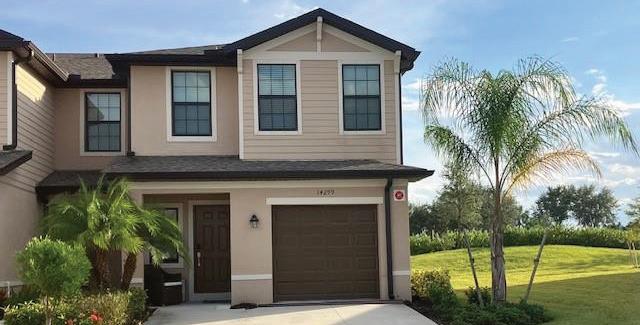
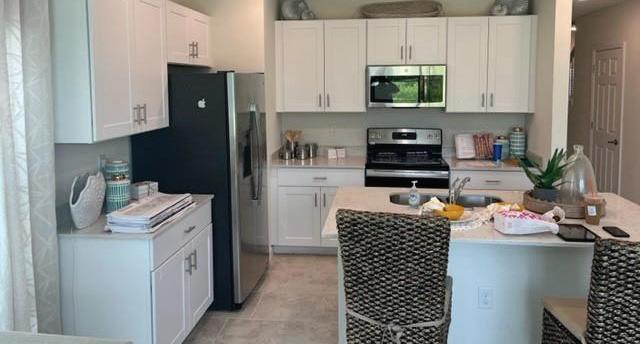

FORMER MODEL HOME -- END UNIT
14299 Oviedo Pl, Fort Myers, FL 33905
$285,000 | 3 BEDS | 3 BATHS | 1,405 SQ FT
This 3 Bedroom 2 1/2 Bath Town Home located in the Portico Community features designer upgrades as this used to be the MODEL for the Builder. Kitchen features wood cabinets with quartz counters, Stainless Steel Appliances, Washer+Dryer, Open concrete Patio and a 1 car garage. Portico is a GATED community which features a Community Center, Community Pool, Fitness Room, Basketball, Tennis + Pickle Ball Courts.

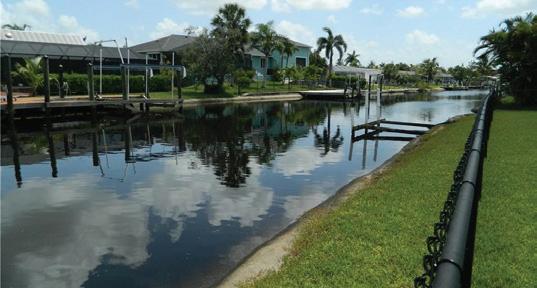

PRIME CANAL FRONT PROPERTY
6408 Cocos Drive, Fort Myers, FL 33908
$477,900 | 2 BEDS | 2 BATHS | 1,381 SQ FT
This home is located on wide Pie Shaped Lot with a wide canal with direct gulf access with no bridges. The home was flooded during Hurricane IAN and has had all of the Drywall and Insulation removed. Also all of the Appliances and Cabinets have been removed. Great opportunity to make your Dream Home!!! No Personal items in and around the home are included with this sale.

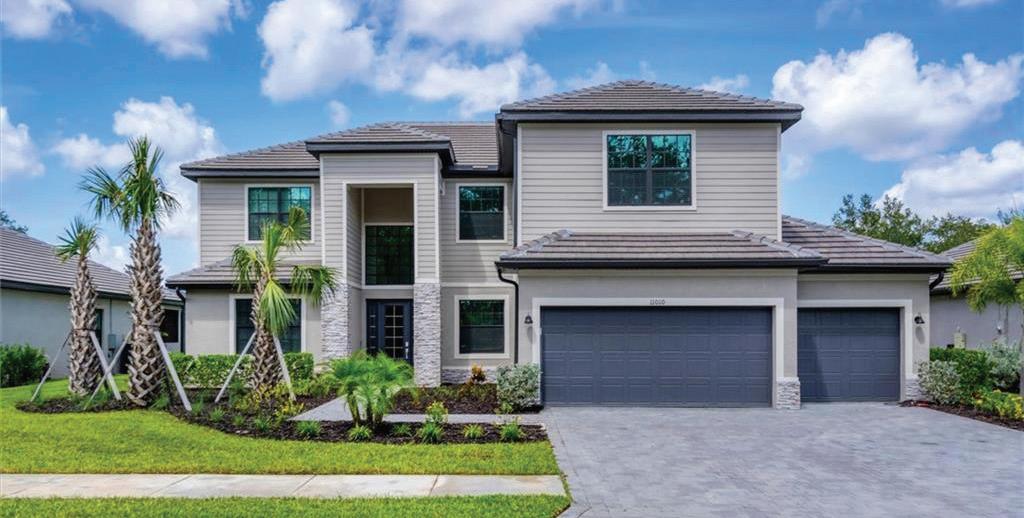
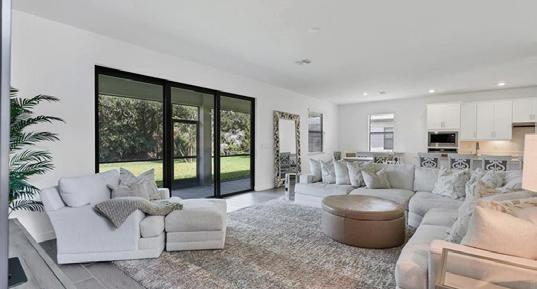
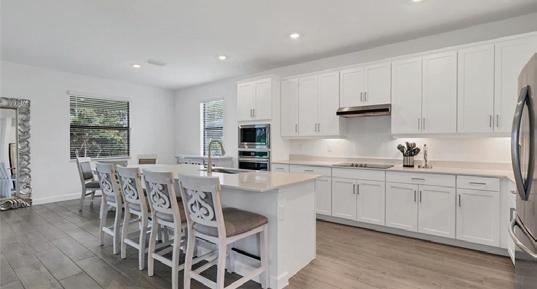
HIGHLY DESIRABLE LUXURY GATED HOME
11010 Morning Dew Terrace, Fort Myers, FL 33913
$719,900 | 6 BEDS | 3 BATHS | 3,464 SQ FT
Highly desirable National floor plan in the gated Timber Creek community features tile floors, 10’ ceilings, and hurricane impact windows and doors. The kitchen boasts wood cabinets, Quartz counters, and stainless steel appliances. The home includes upgraded fixtures, ceiling fans, 8’ interior doors, a 3-car epoxy garage, and privacy with a screened lanai overlooking preserve views. Timber Creek offers resort-style amenities such as a 17,000 sq ft clubhouse, indoor sports, arcade, fitness center, sauna, and social activities.

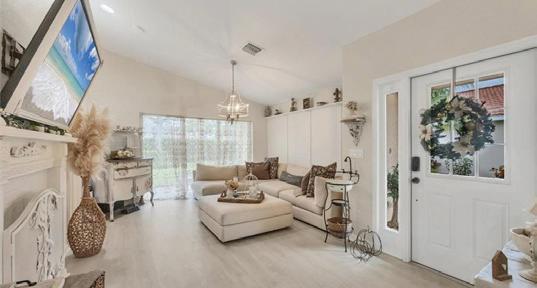
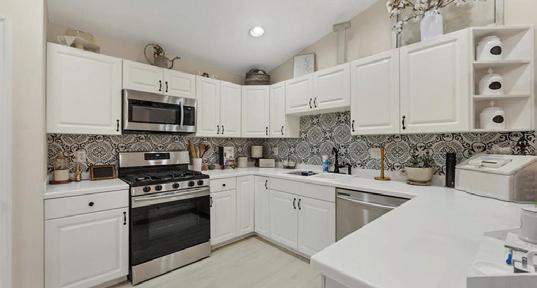
BEAUTIFULLY MAINTAINED HOME IN THE RESERVE AT ESTERO
19702 Villa Rosa Loop, Estero, FL 33967
$415,000 | 2 BEDS | 2 BATHS | 1,476 SQ FT
This 2 Bedorom + Den (could be used as a 3rd Bedroom) home features Vinyl-Wood Plank Flooring, Upgraded Fixtures and Trim Decor. Stainless Steel Appliances, White Wood Cabinets with White Corian Counters. Home has NATURAL GAS Stove, Water Heater, and Dryer. Water Heater replaced within the past year and is ON DEMAND - TANK LESS GAS HEATER. This home is on a oversized home site with nice open back yard. The Reserve at Estero is a Gated Community located in the Heart of Estero with a Beautiful Clubhouse, Community Pool, Tennis-Pickle Ball Courts, Billiard Room, and much more. This home is PRICED TO SELL! Come and check out this Excellent Opportunity!
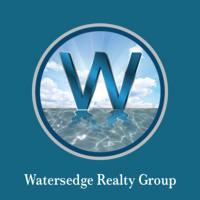

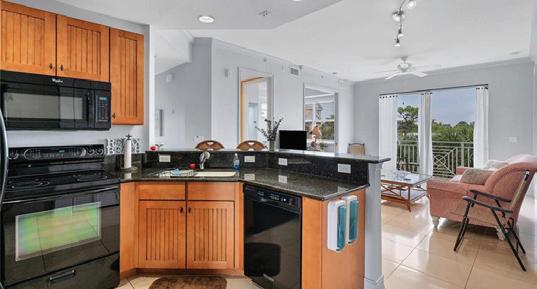

WALK TO THE BEACH!
27991 Largay Way, Unit A301, Bonita Springs, FL 34134
$399,000 | 3 BEDS | 3 BATHS | 1,127 SQ FT
THIS TURNKEY FURNISHED 3 bedrooms, 3 baths 3rd Floor - TOP FLOORCondo within close proximity to Bonita Beach is tranquil, quiet, and unique. this unit features 2 bedrooms and 2 baths with a Screened Courtyard with Outdoor Grill/Kitchen with a Roof Top Patio and a separate 1 Bedroom 1 Bath Suite across form the Entry to the Unit. Home features Granite Counters, 1 Car Garage, and a Roof Top Patio where each of the third floor owners has their own specified area to use. Building has a central common Elevator and Community Pool. Great Investment for Seasonal Rentals as the Condo Association will allow short term rentals. Purchase for private use and have the option to rent out for Seasonal Rental Cash Flow! Hard to find a 3 Bedroom Condo this close to the Beach. This unit will not last long.

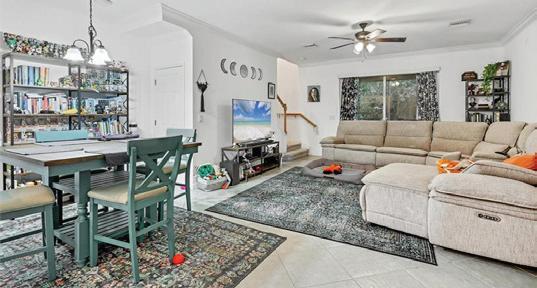
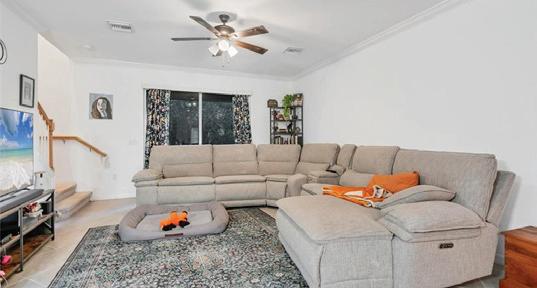
GREAT LOCATION!
12602 Westhaven Way, Fort Myers, FL 33913
$249,900 | 3 BEDS | 3 BATHS | 1,871 SQ FT
This 3 bedrooms, 2 1/2 baths Townhome located in the GATED neighborhood of Gateway Greens features all tile floors on the main level, wood cabinets, granite counters, stainless steel appliances. Home also features Crown Molding and a Screened Lanai with a private landscaped view. One Car garage. HOA includes all exterior maintenance including painting and pressure washing, landscaping, irrigation, basic cable, and internet included. Located within close proximity to SW Florida International Airport, Gulf Coast Town Center, and FGCU!!!


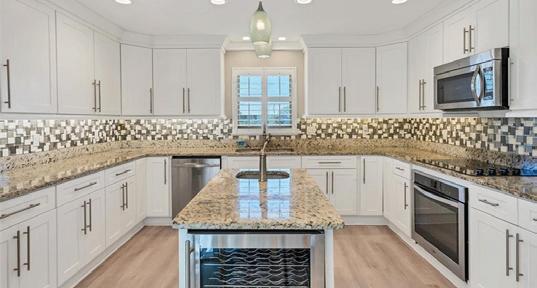

WOW! COME CHECK OUT THIS BOATERS DREAM HOME ON DOUBLE SIZED 100’ WIDE LOT!
24534 Redfish Street, Bonita Springs, FL 34134
$1,295,000 | 4 BEDS | 3 BATHS | 2,457 SQ FT
This 4-bedroom, 3-bath home has recently been renovated including NEW wood laminate floors, NEW trim, Updated Kitchen with Large Upper White Wood Cabinets, Granite Counters, and Stainless Steel Appliances. Updated Bathrooms, New Fixtures and Fans, Plantation Shutters, Completely NEW Interior and Exterior Paint. Walk out to your 2nd Level Deck with spiral stairs to the Pool-Spa area. The Lower Level features large semi-finished space with AC, new paint and new flooring. NEW Metal roof installed in 2014, Pool+Spa was completely refurbished with all new equipment, heater and PICTURE SCREEN LANAI Enclosure in 2016, HURRICANE IMPACT GLASS Windows installed in 2020.
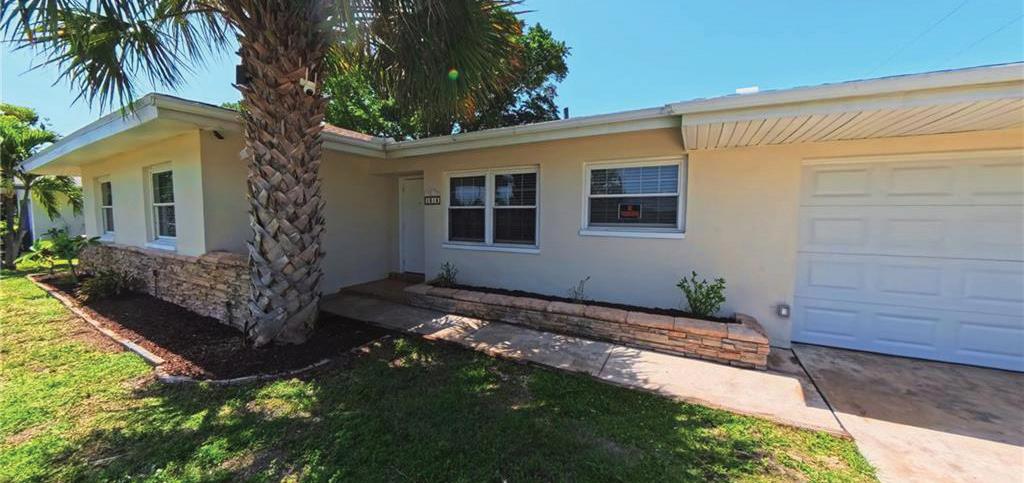
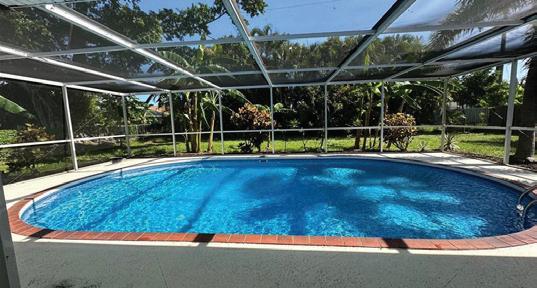

FULLY RENOVATED CAPE CORAL HOME
1315 SE 45th Street, Cape Coral, FL 33904
$349,777 | 3 BEDS | 2 BATHS | 1,302 SQ FT
Renovated 3-bed, 2-bath home in a great Cape Coral location with all assessments paid! Features include new tiled floors, a modern kitchen with new cabinets and stainless steel appliances, and updated bathrooms with tiled showers. The interior boasts fresh paint, new doors, baseboards, fixtures, and window coverings. The exterior offers a heated pool with new liner and pump, fresh exterior paint, a brand new roof, and new AC-heating system. This fully transformed home is priced to sell!

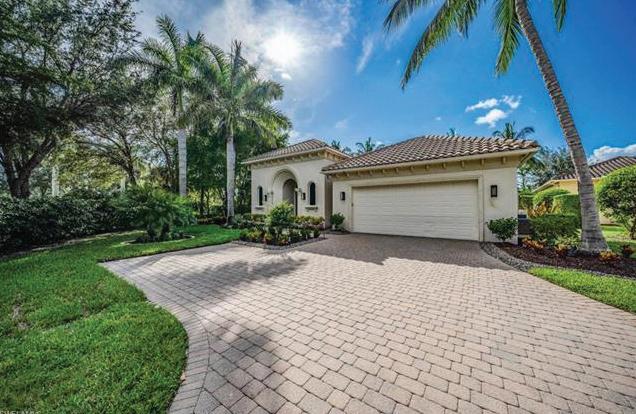
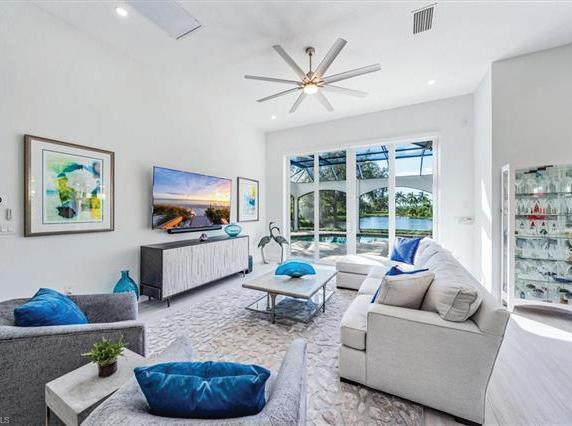
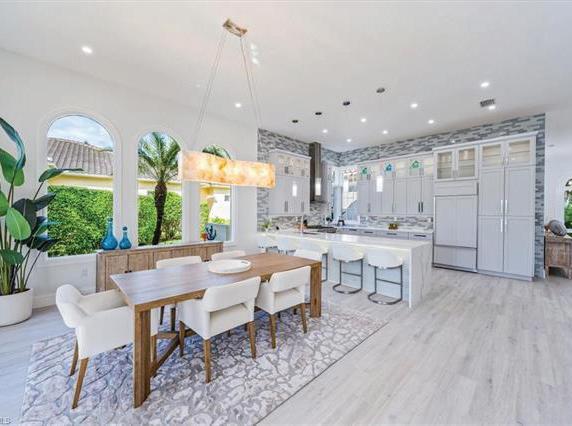
3299 HYACINTH DRIVE NAPLES, FL 34114
SKIP THE WAITLIST for the MEMBERS CLUB AT MARCO, providing exclusive access to The ROOKERY GOLF CLUB, HAMMOCK BAY GOLF CLUB, and MARRIOTT BEACH CLUB on Marco Island! This exceptional property is one of only ten homes in the highly coveted village of Sauvignon, offering unparalleled privacy on nearly three-quarters of an acre with a long, secluded driveway. Completely renovated in 2022-2023, this home exudes modern elegance and thoughtful design. The interiors were transformed with soaring 12-foot ceilings, open-concept spaces, and new tile flooring throughout. The greatly expanded chef’s kitchen is equipped with custom cabinetry, a sixburner gas range, quartz countertops with glass tile backsplash that extends from floor to ceiling. The entertainment area features a custom driftwood bar, custom cabinets, quartz countertops, a wine cooler, and a television. All bathrooms were completely redesigned with luxurious, contemporary finishes. The primary bath serves as a spa-like retreat, featuring a stunning glass shower, large soaking tub beneath a sparkling chandelier, dual preparation areas with quartz countertops, separate sinks, illuminated mirrors, and a makeup area.
3 BEDS • 3 BATHS • 2,471 SQFT OFFERED AT $2,000,000
4016
PEGASUS WAY NAPLES, FL 34120
Welcome to SKYSAIL - Your Naples Dream Home Awaits! Experience resort-style living in one of Naples’ fastest-growing areas with this exquisite “like new” 4-bedroom, 3.5-bathroom home, designed for luxury and comfort. With serene views and exceptional amenities, your dream home is just a showing away! As you enter, you’ll be captivated by the elegant interior, featuring a spacious layout and high-end finishes throughout. The large gourmet kitchen is a chef’s paradise, featuring gas cooking, perfect for culinary adventures. The open-concept living and dining areas provide an ideal setting for entertaining, while the screened lanai beckons you to take the festivities outdoors. With gas and hot/cold water hookups in place, your outdoor kitchen dreams are within reach.
4+1 BEDS • 3.5 BATHS • 3,486 SQFT OFFERED AT $640,000

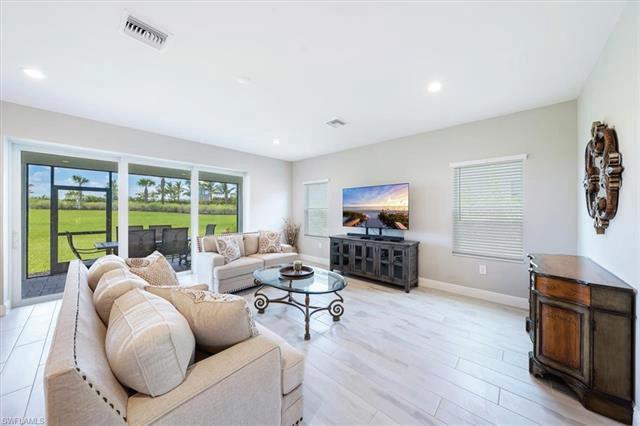



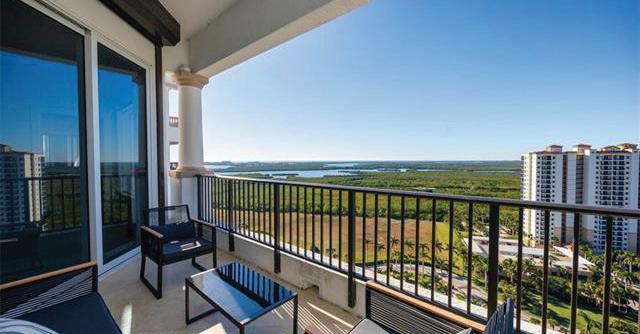

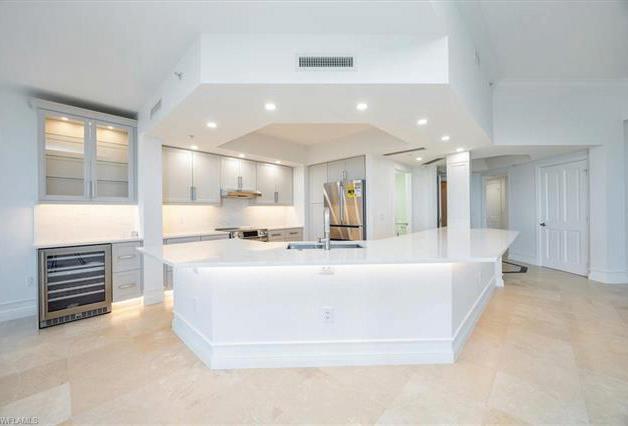
1060 BORGHESE LANE #2004 NAPLES, FL 34114
Stunning PENTHOUSE Skyhome with GULF VIEW. SELLER HAS OVER $1.3 MILLION INVESTED IN THIS HOME. SELLER’S LOSS IS YOUR GAIN! Discover unparalleled luxury and serenity in this FULLY REDESIGNED and RENOVATED 3-bedroom, 3.5-bathroom penthouse SKYHOME, located in the prestigious Aversana at Hammock Bay Golf and Country Club. Boasting soaring 12-foot ceilings and breathtaking PANORAMIC VIEWS of the Ten Thousand Islands, Marco Island, and the Gulf of Mexico, this exquisite residence includes ALL NEW KITCHEN, BATHROOMS, and LAUNDRY and offers the ultimate in elevated living. Step off your private elevator into an open-concept floor plan, where every room showcases sweeping vistas. The CHEF’S KITCHEN features custom cabinets, sleek stainless steel Bosche appliances, and elegant quartz countertops. The adjacent BAR AREA is perfect for entertaining, with a wine refrigerator, built-in liquor storage, and illuminated glass cabinets.
3 BEDS • 3.5 BATHS • 2,642 SQFT OFFERED AT $1,100,000
Just steps from 5th Avenue, Cambier Park, and the beach, this spacious one-bedroom condo is a rare opportunity to design your own retreat in one of Naples’ most walkable and charming neighborhoods Flooded with natural light and featuring a private outdoor patio, the space has already been cleared and prepped. It’s ready for you to bring your vision to life. The building offers a flexible rental policy, giving you the freedom to enjoy the space yourself and rent it out when you’re not in town. Even better, it’s pet-friendly, so your furry companions can enjoy the lifestyle right alongside you. Don’t miss the chance to create something special in Olde Naples.
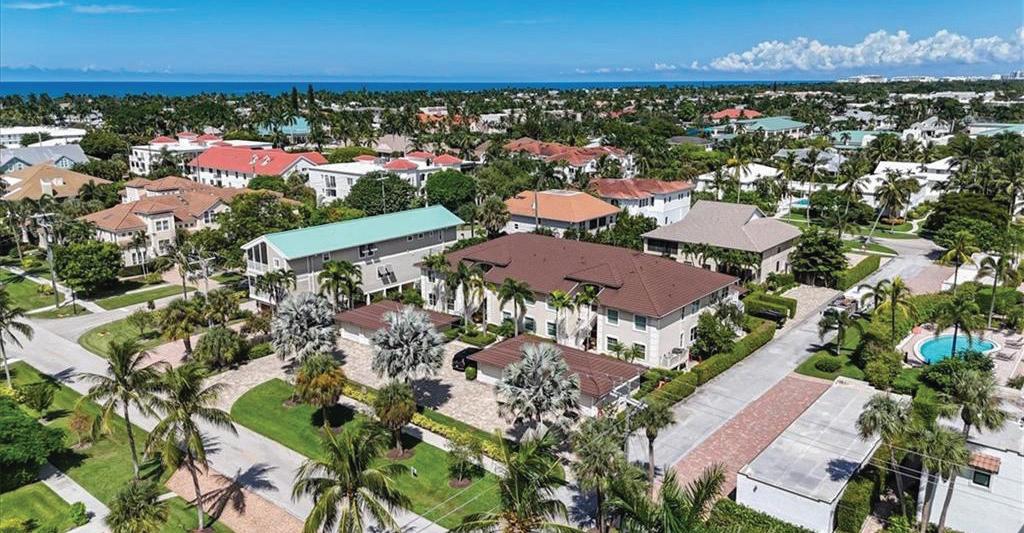
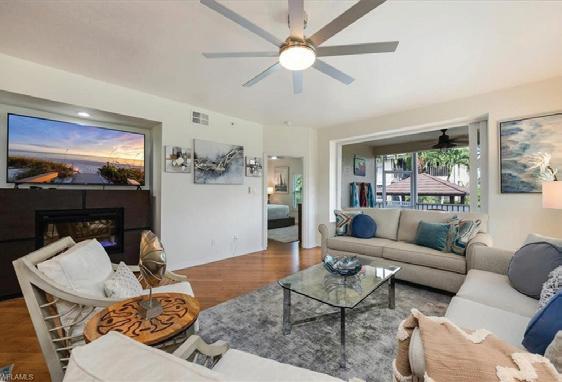

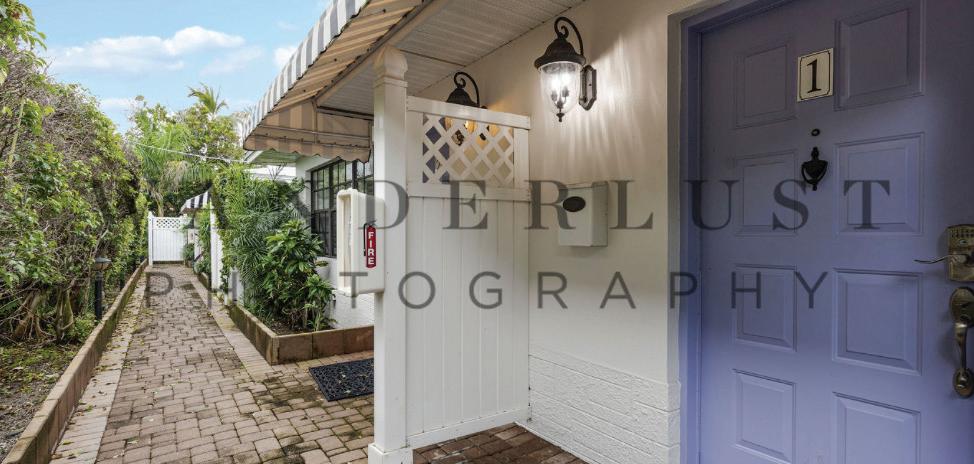

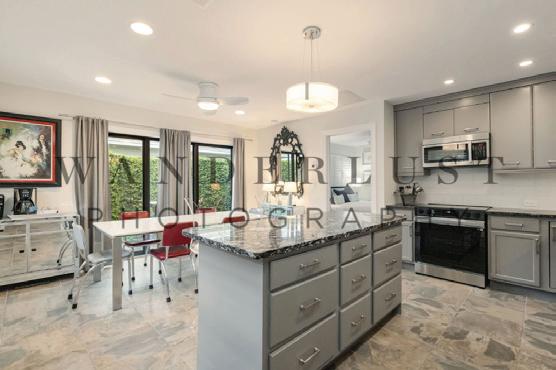
545 11TH AVENUE S NAPLES, FL 34102
Perfectly Located in the Heart of Old Naples! Just five blocks from the beach and two blocks from the shops and restaurants of 3rd Street South—with an easy stroll to 5th Avenue South—this first-floor condo offers the ultimate in location and lifestyle. The open-concept floor plan is ideal for entertaining, with a screened lanai only steps from the pool and grill cabana. Impact-resistant doors and windows provide peace of mind, eliminating the need for storm shutters. Your spacious one-car garage is conveniently close by. This residence has remained high and dry through recent storms, with no damage or water intrusion. Inside, you’ll find beautiful bamboo flooring throughout, and the home comes turnkey furnished for immediate enjoyment. The updated primary bath features a large walk-in shower and a bidet. Come experience the charm of Old Naples—one of the most desirable communities in the country. This is more than a home; it’s a lifestyle in paradise.
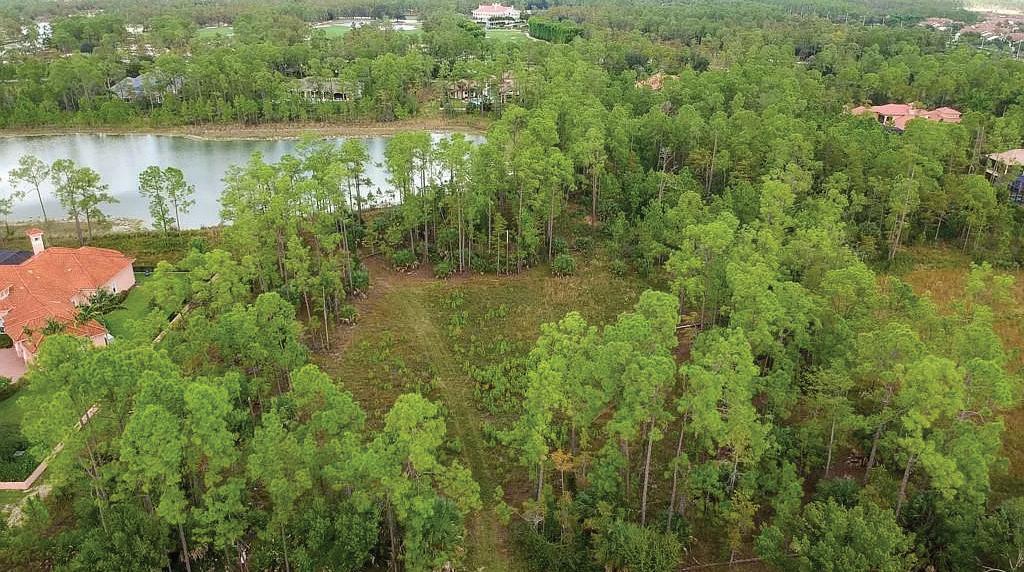
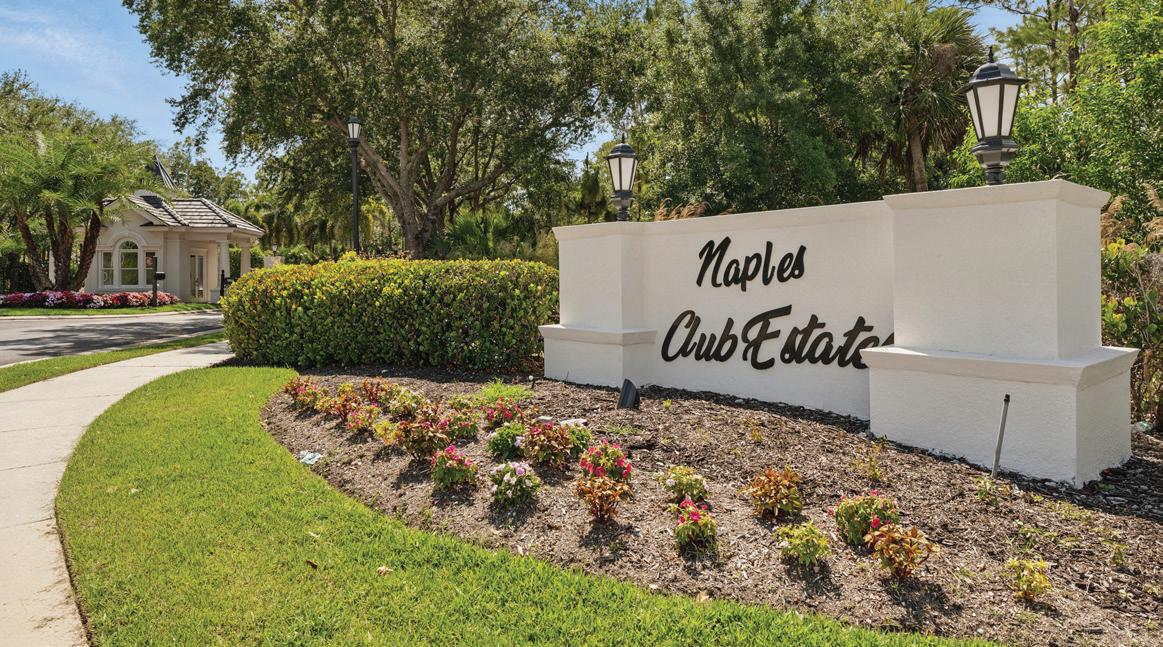
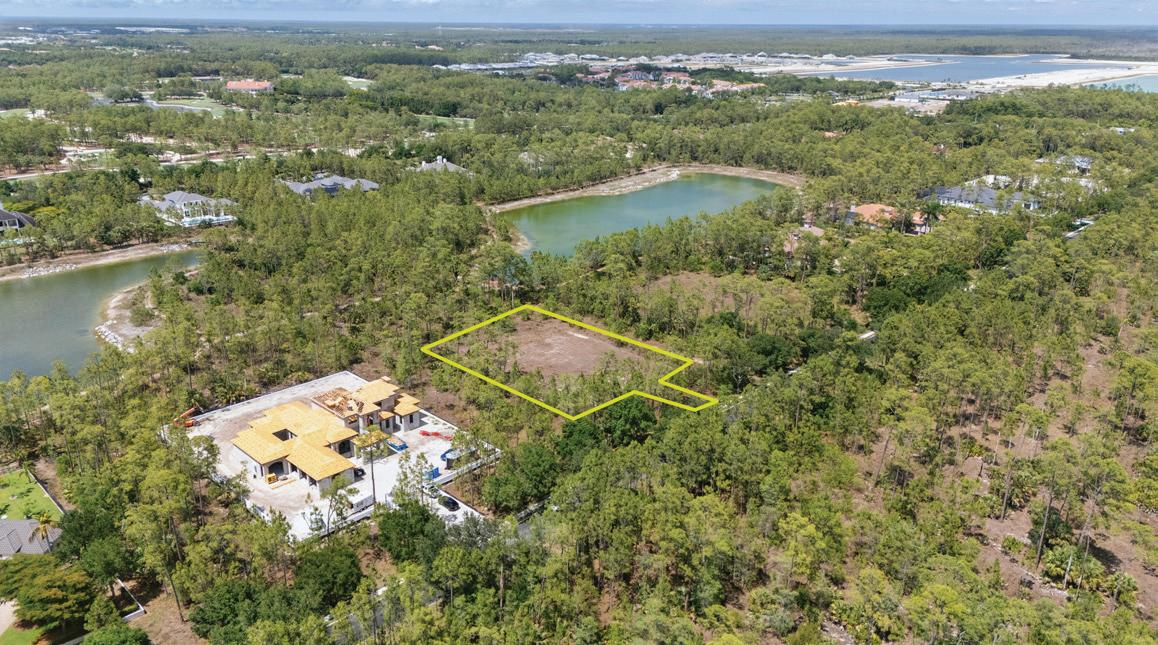
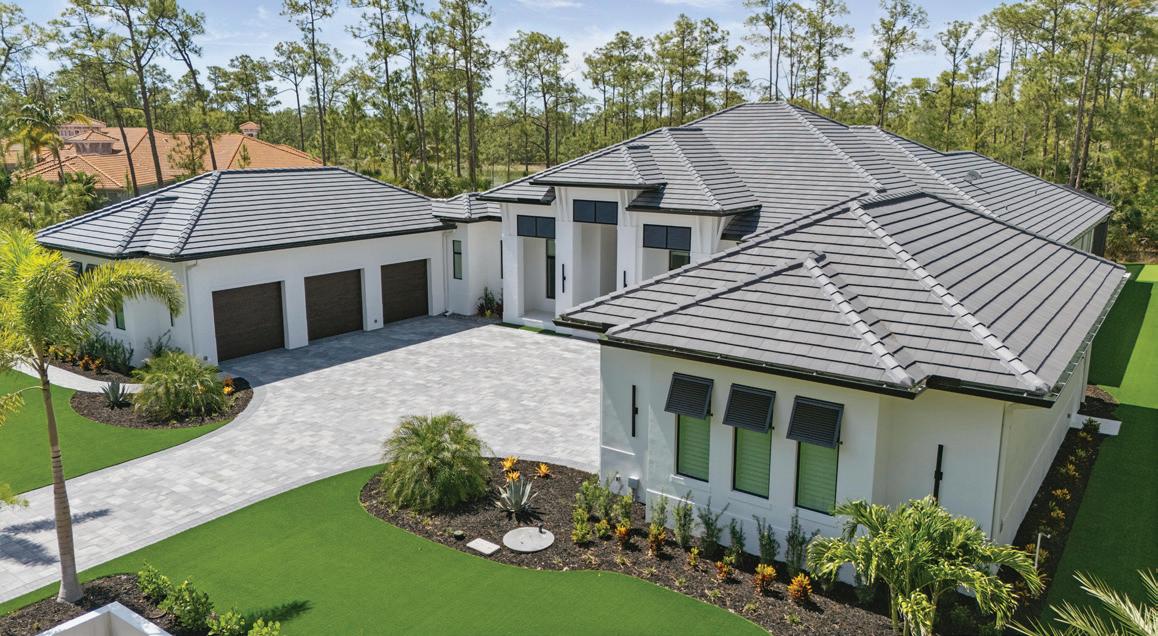
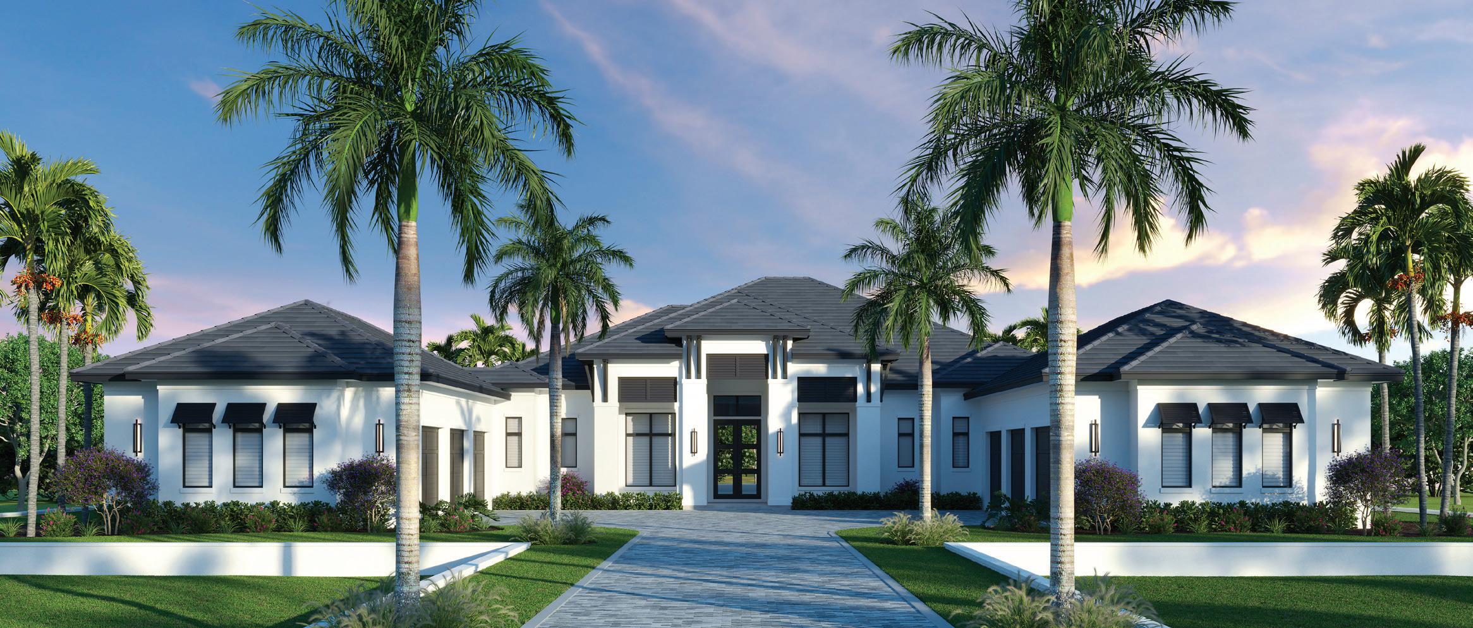
Ocean Blue Builders Inc expertly constructs new custom luxury homes throughout Naples and the scenic Collier County region, blending exquisite craftsmanship with personalized design. Our veteran team offers an elite caliber of service unmatched in home building and high-end renovations. Collectively, our experts have overseen hundreds of successful residential constructions and restorations, equipping us with sharp attention to detail, problem-solving skills, and workmanship of the highest quality. Among our most exciting opportunities is an estate-sized lot in the prestigious Naples Club Estates—adjacent to the renowned Naples National Golf Club—designed for a luxurious custom home that embodies coastal elegance at its finest. Whether your vision involves creating a new masterpiece, reimagining an existing home, or transforming a property through teardown and rebuild, Ocean Blue Builders consistently strives for perfection.
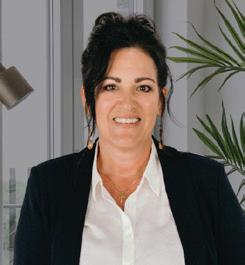
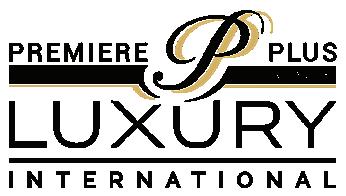

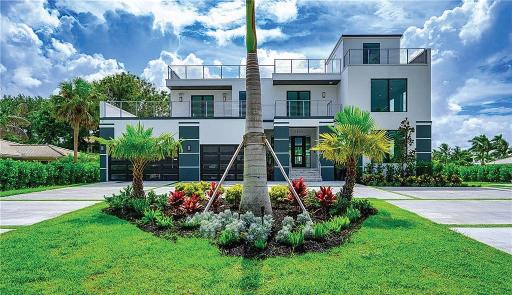
UNPARALLELED LUXURY
3800 CRAYTON ROAD, NAPLES, FL 34103
$5,900,000 | 4 BEDS | 6 BATHS | 5,743 SQFT
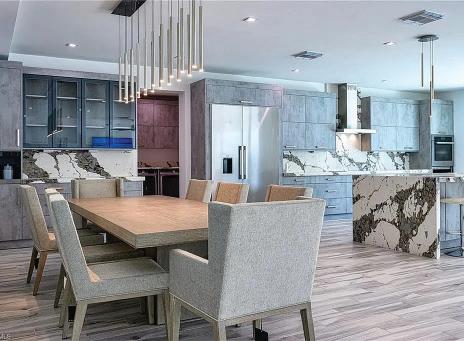
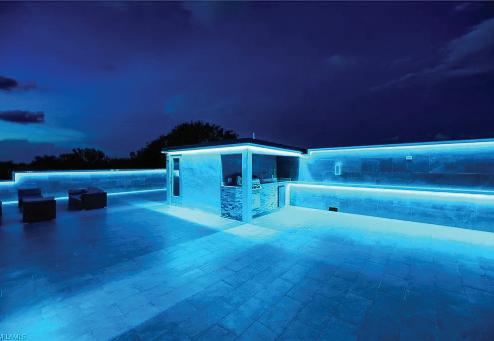
Discover unparalleled luxury in this stunning new construction located in desirable Park Shore. This property is a masterpiece of modern design enhanced by cutting-edge smart home technology. A true entertainer’s dream, featuring a one of a kind third-story rooftop deck elevating breathtaking sunset views of Venetian Bay.
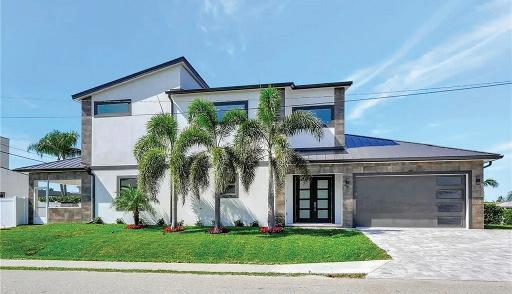
$1,950,000 | 3 BEDS | 5 BATHS | 2,578 SQFT
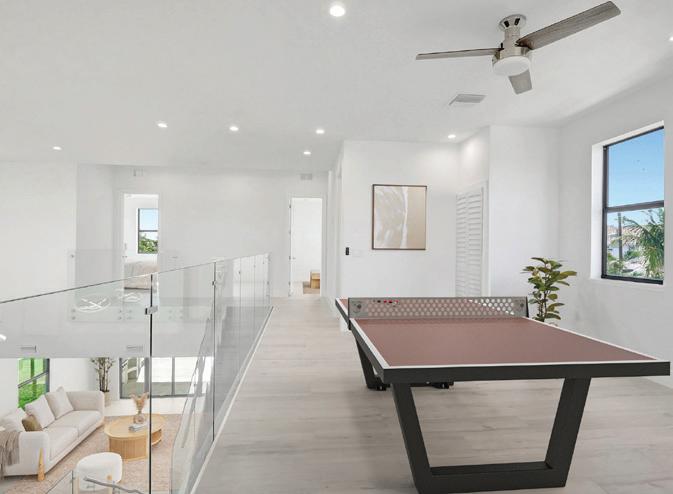
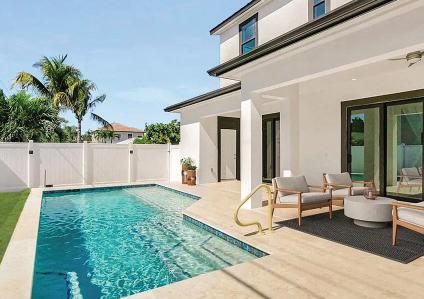
Discover Luxury living in this newly constructed two-story residence nestled on a prestigious corner lot on the 500 block in Naples Park. Just one block from the Gulf, this exquisite home offers unparalleled convenience and coastal living at its finest. The property boasts remarkable outdoor spaces, including a stunning pool with a sun shelf, an outdoor grill, and a dedicated pool bathroom, perfect for entertaining and relaxation. Inside, the home is bathed in natural light and features amotion-sensored lighted staircase with a gorgeous glass railing leading to two additional bedrooms, two full baths and an upstairs bonus room. This architectural masterpiece combines modern elegance with thoughtful design, making it a rare find in a coveted location. 596 97TH AVENUE N, NAPLES, FL 34108


ENDLESS BEACHFRONT SERENITY AWAITS YOU
4001 GULF SHORE BOULEVARD N #1105 NAPLES, FL 34103

Infinite breathtaking views that only an 05 unit on the southwest side of Surfsedge can provide. This 2 bedroom, 2 bath condo has an unobstructed southwestern view of the Gulf and the white sand beaches in beautiful Naples, FL. Imagine sitting in the air conditioned comfort of your condo or on your lanai to watch the dolphins play in the Gulf or the pelicans dive for their breakfast. This condo has a lanai that spans the entire southern side of the condo. Magnificent sunsets can be seen all through fall and winter from the lanai and living area. A glance eastward and you see the sunrise over the tranquil Venetian Bay Area. The condo and entire building has hurricane code windows. The condo has been remodeled and is being sold turnkey furnished so you just need to pack your travel bag. Surfsedge condo building was renovated as a result of Hurricane Ian and had MHK Architecture, Lutgert Construction, Inc and Wegman Design Group to professionally handle the project. There is a gorgeous new pool and spa along with a fire pit. The lobby, social room, guest suites and other common areas are all completed and ready for you to enjoy. Surfsedge is set across Gulf Shore Blvd N. from Venetian Bay where owners may purchase or lease a boat dock with Gulf access thru Doctor’s Pass. This home is a short ride to the shops and restaurants of Venetian Village, Waterside Shops, Olde Naples, Mercato, the Artis, museums, Naples Zoo and Conservancy, Botanical Gardens and a whole host of fun spots. Washer & dryer may be added inside the condo.
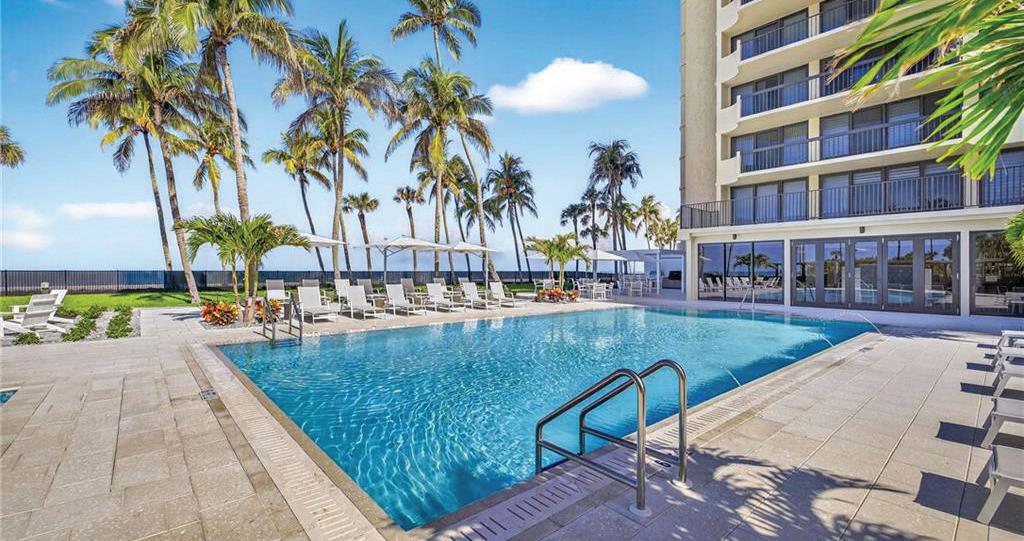
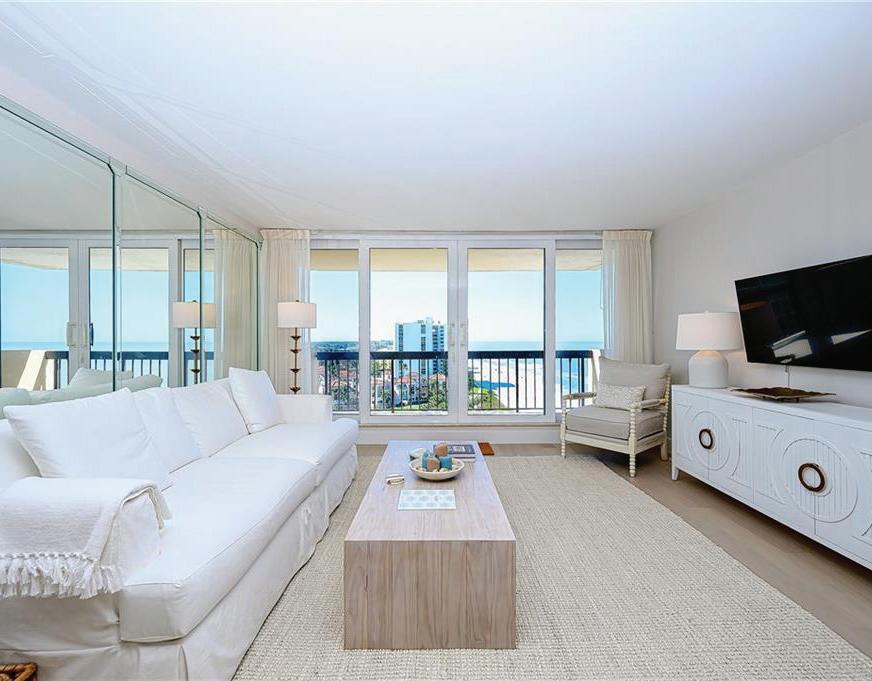
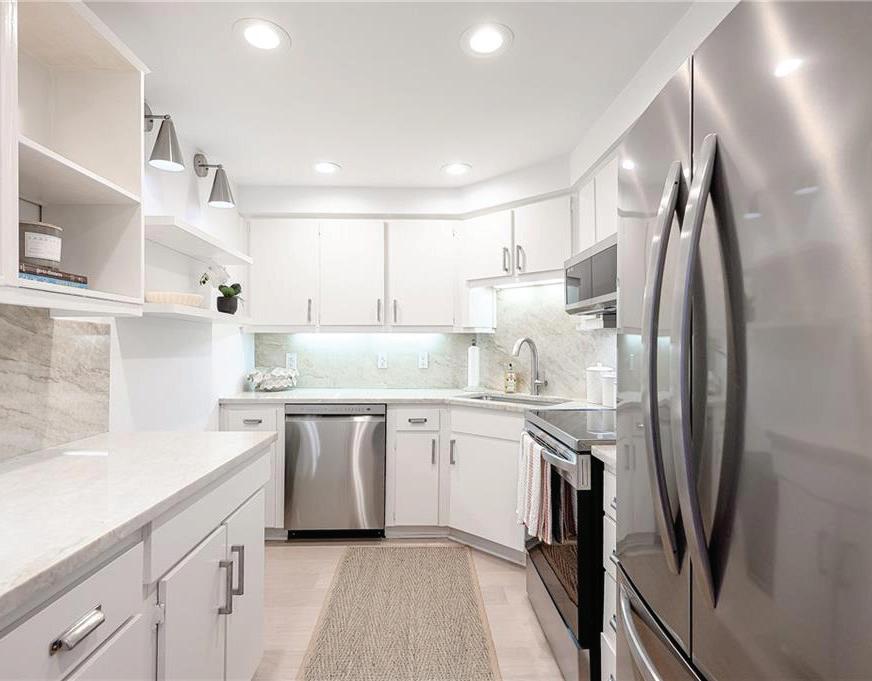
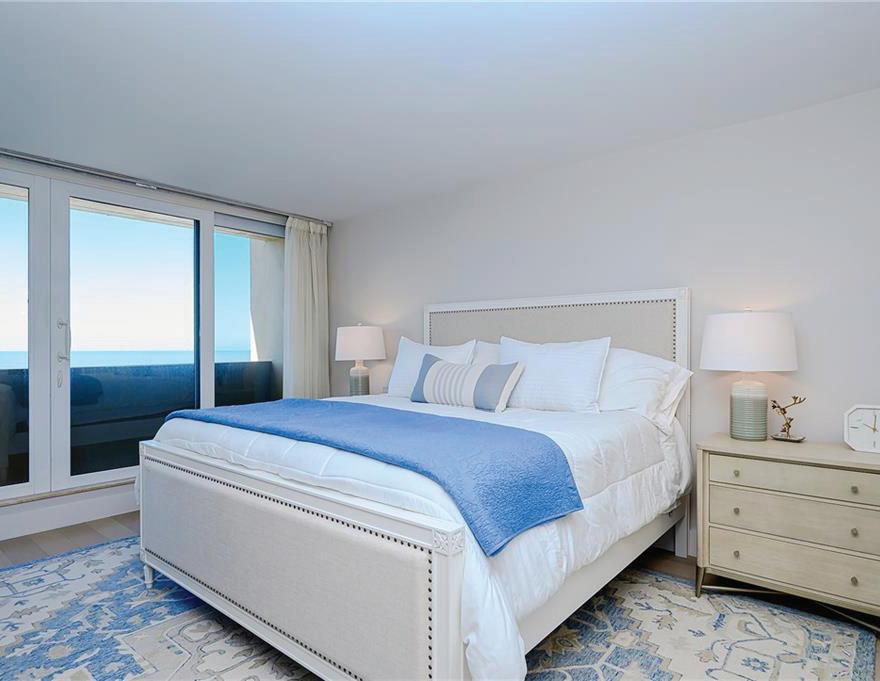
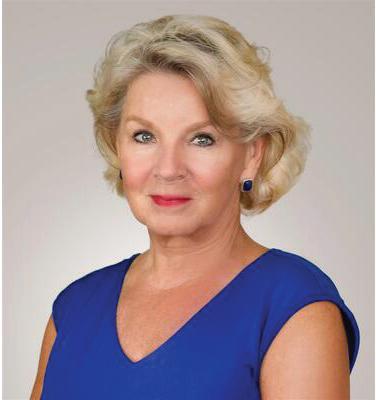

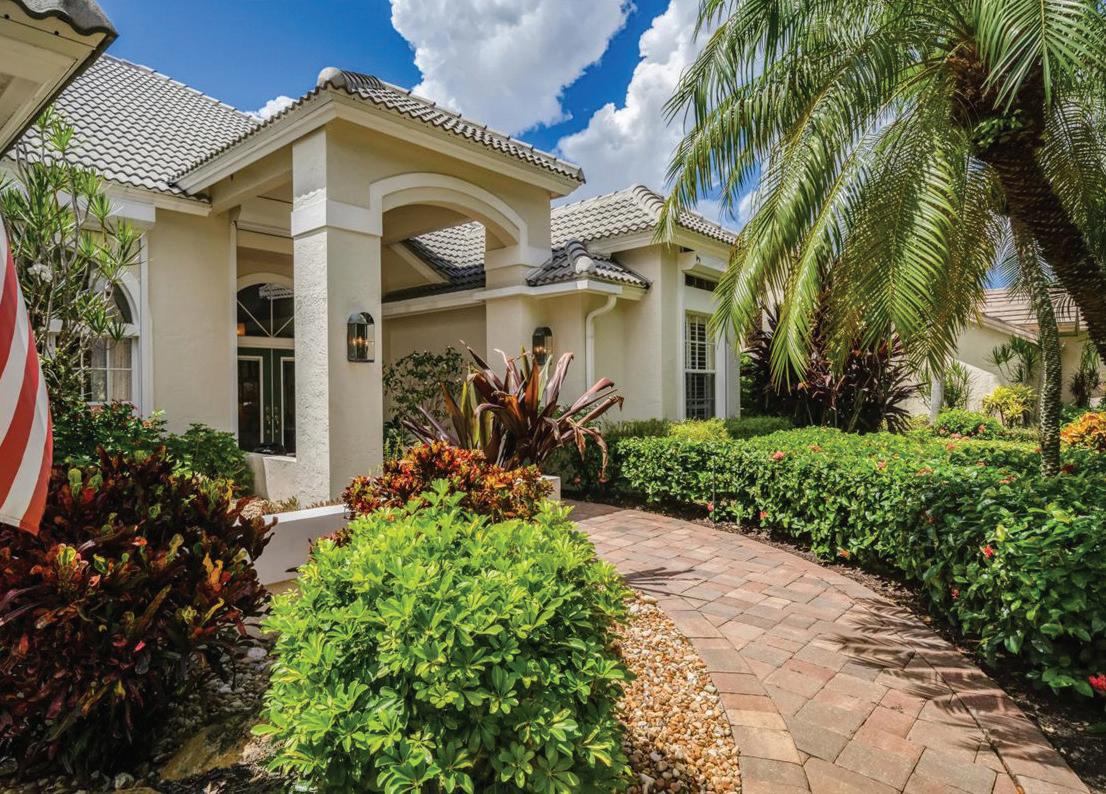
Ultimate in Luxury
Experience the ultimate in luxury and resort-style living in this exceptional 2019 Stock-built home spanning 4,050 total sq. ft. of indoor and outdoor living space. Perfectly situated on an oversized western exposure lot with breathtaking sunset views over the lake, this meticulously upgraded home offers 3 bedrooms plus an office/den, 3.5 baths, soaring volume ceilings, and an open-concept great room with a chef’s kitchen. Step outside to an oversized saltwater pool with custom lighting, integrated spa, summer kitchen, and a panoramic screened lanai. Nestled within the gated, resortstyle community of Naples Reserve, this home offers low HOA fees and access to world-class amenities.


Florida Living
215 MONTEREY DRIVE, NAPLES, FL 34119
Enjoy easy Florida living in this beautifully maintained, southwest-exposure lakefront home in the Valley Oak neighborhood of the Vineyards. With a 2023 roof, soaring 12’ ceilings, hardwood flooring throughout the main living areas, and walls of windows, this brightly lit home truly sparkles inside and out. Outside, take in stunning pool and lake views from the expansive covered and screen lanai - the perfect place to entertain or simply enjoy our beautiful Naples’ sunsets. While Vineyards doesn’t require club membership, options are available to enjoy two 18-hole golf courses, 12 tennis courts, 8 pickleball courts, multiple dining venues, and a worldclass wellness and fitness center.

Exceptional Condo
6502 MONTEREY POINT #202, NAPLES, FL 34105
Welcome to this meticulously maintained condo in the sought-after gated community of Marbella Lakes. Complete with fresh paint and high-end décor (furniture package negotiable), this generously proportioned home is the perfect private retreat in a vibrant community. The spacious kitchen warmly welcomes you in and opens up to multiple dining and entertaining options including a breakfast bar, eat-in kitchen dining nook, formal dining room, and spacious living room. The primary suite includes a large walk-in closet, spa-like bath, and access to the lanai overlooking mature trees and vegetation. Two additional bedrooms, one featuring custom built-ins and a desk, offer space for guests, flexibility, and utility. Marbella Lakes’ amenities include a resort-style pool, splash pad, fitness center, clubhouse, three tennis courts, and four new pickleball courts.




Luxury Without Limits
By Rock Solid Structures LLC building safer
By Rock Solid Structures LLC....building safer

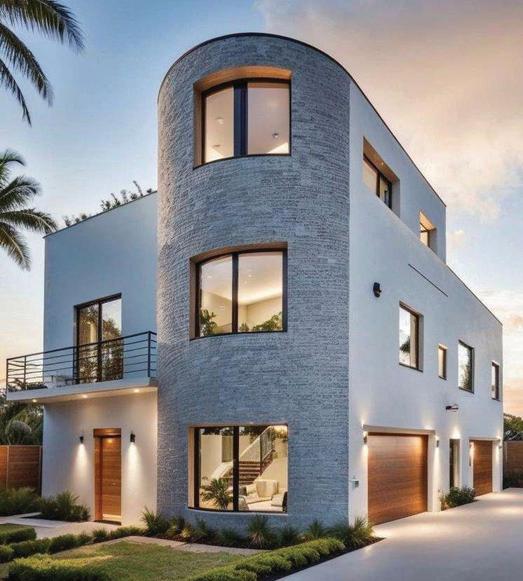

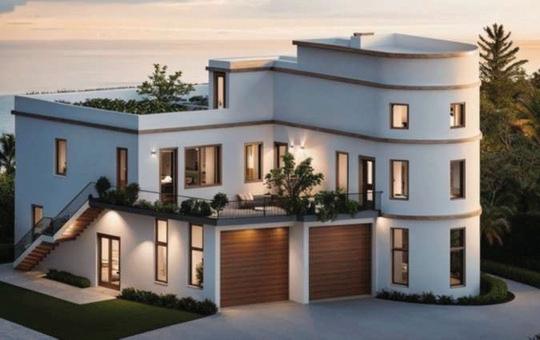


RISING LIKE A PHOENIX:
RISING LIKE A PHOENIX
RISING LIKE A PHOENIX
When Hurricanes Ian, Helene, and Milton tore through Florida, they left devastation in their wake. But out of the storms’ wreckage, Rock Solid Structures LLC has emerged as a symbol of renewal and resilience.
When Hurricanes Ian, Helene, and Milton tore through Florida, they left devastation in their wake. But out of the storms’ wreckage, Rock Solid Structures LLC has emerged as a symbol of renewal and resilience.
When Hurricanes Ian, Helene, and Milton tore through Florida, they left devastation in their wake. But out of the storms’ wreckage, Rock Solid Structures LLC has emerged as a symbol of renewal and resilience.
For more than 50 years, visionary Kenn Davin has been laying a strong foundation for the future of building.
For more than 50 years, visionary Kenn Davin has been laying a strong foundation for the future of building.
For more than 50 years, visionary Kenn Davin has been laying a strong foundation for the future of building
Powered by Z-crete, a proprietary specialty concrete mixture, Rock Solid Structures is building structures that withstand:
Powered by Z-crete, a proprietary specialty concrete mixture, Rock Solid Structures is building structures that withstand:
Powered by Z-crete, a proprietary specialty concrete mixture, Rock Solid Structures is building structures that withstand:
• Hurricane-force winds
• Hurricane-force winds
• Flooding
•Hurricane-force winds
• Fires
•Flooding
• Flooding
• Fires
•Fires
• Seismic events
• Seismic events
•Seismic events
• Ballistics resistance
• Ballistics resistance
•Ballistics resistance
Already, Rock Solid Structures’ Disaster-resistant Buildings are being built in Fort Myers Beach, Sarasota, Longboat Key, Mexico Beach, and Jensen Beach—beginning to dot both coastlines of Florida.
Already, Rock Solid Structures disaster-resistant Buildings are being built in Fort Myers Beach, Sarasota, Longboat Key, Mexico Beach, and Jensen Beach—beginning to dot both coastlines of Florida
Already, Rock Solid Structures disaster-resistant Buildings are being built in Fort Myers Beach, Sarasota, Longboat Key, Mexico Beach, and Jensen Beach—beginning to dot both coastlines of Florida.
And the vision doesn’t stop here. Rock Solid Structures is:
And the vision doesn’t stop here. Rock Solid Structures is:
•
And the vision doesn’t stop here Rock Solid Structures is: Training & certifying others to build official Rock Solid Structures
• Training & certifying others to build official Rock Solid Structures.
• Training & certifying others to build official Rock Solid Structures.
• Expanding soon to North Carolina, Texas, California, & Hawaii
• Expanding soon to North Carolina, Texas, California, & Hawaii
• Expanding soon to North Carolina, Texas, California, & Hawai i
• Tackling global rebuilding challenges: from the European & African Continents back through the most Western parts of North America — Hawaii and California — Rock Solid Structures will help rebuild disastrously flooded, as well as, fire-, and earthquake stricken communities
• Tackling global rebuilding challenges: from the European & African Continents back through the most Western parts of North America — Hawaii and California — RSS will help rebuild disastrously flooded, as well as, fire-, and earthquakestricken communities
• Tackling global rebuilding challenges: from the European & African Continents back through the most Western parts of North America — Hawaii and California — RSS will help rebuild disastrously flooded, as well as, fire-, and earthquakestricken communities
Mission: To be the highest-end,
solution for disaster-prone regions in the U.S. and worldwide
Mission: To be the highest-end, strongest solution for disaster-prone regions in the U.S. and worldwide
Mission: To be the highest-end, strongest solution for disaster-prone regions in the U.S. and worldwide
Rock Solid Structures LLC isn’t just building homes. It’s building a legacy of safety, resilience, and strength for today and for generations to come.
Rock Solid Structures LLC isn’t just building homes. It’s building a legacy of safety, resilience, and strength—for today and for generations to come.
Rock Solid Structures LLC isn’t just building homes. It’s building a legacy of safety, resilience, and strength—for today and for generations to come.


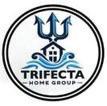
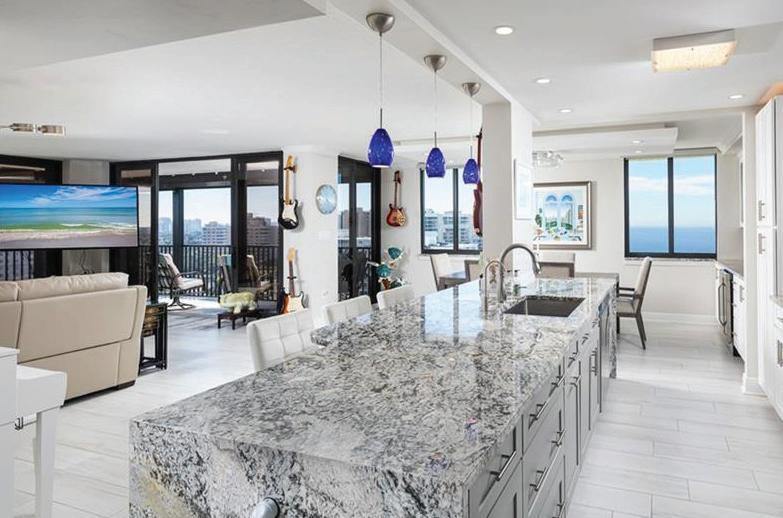


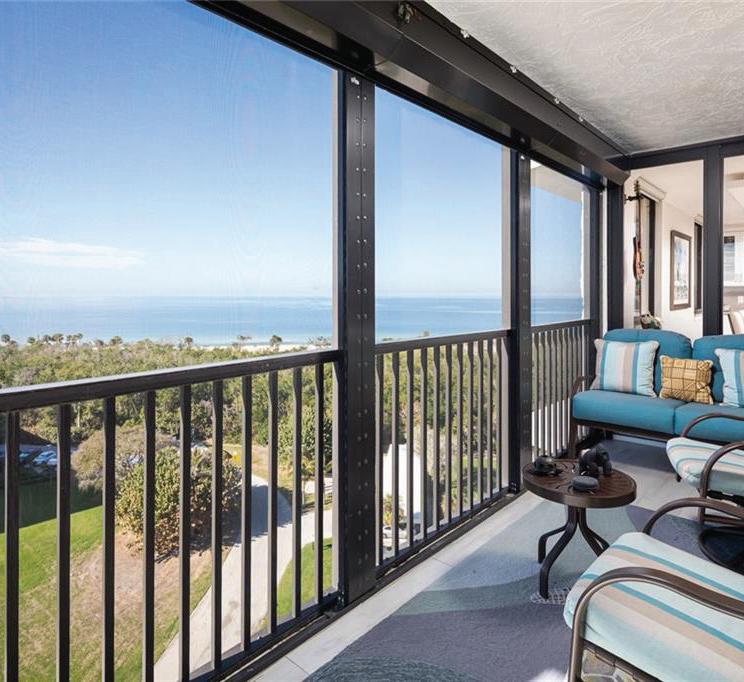
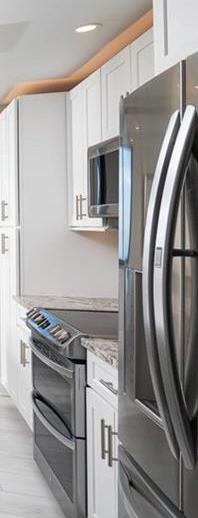
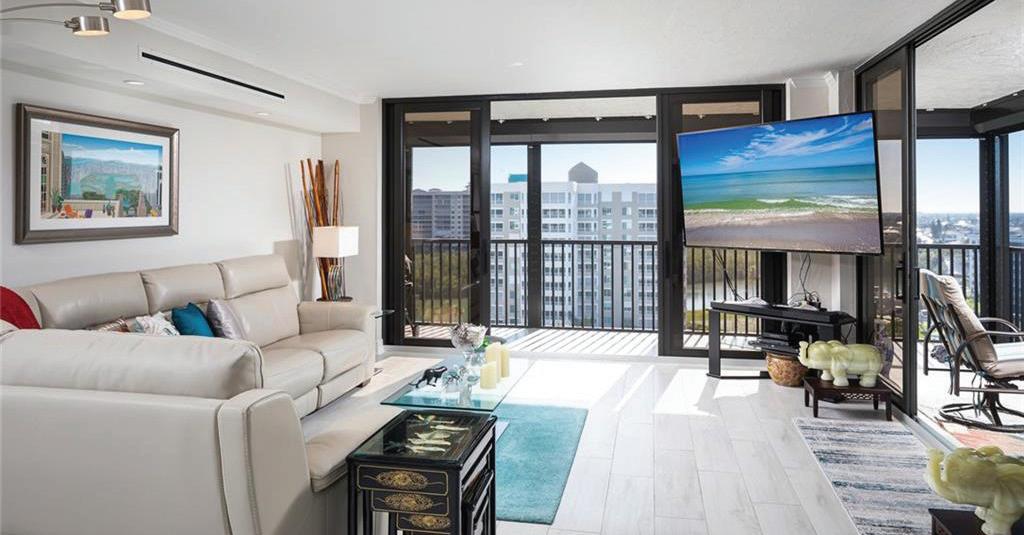
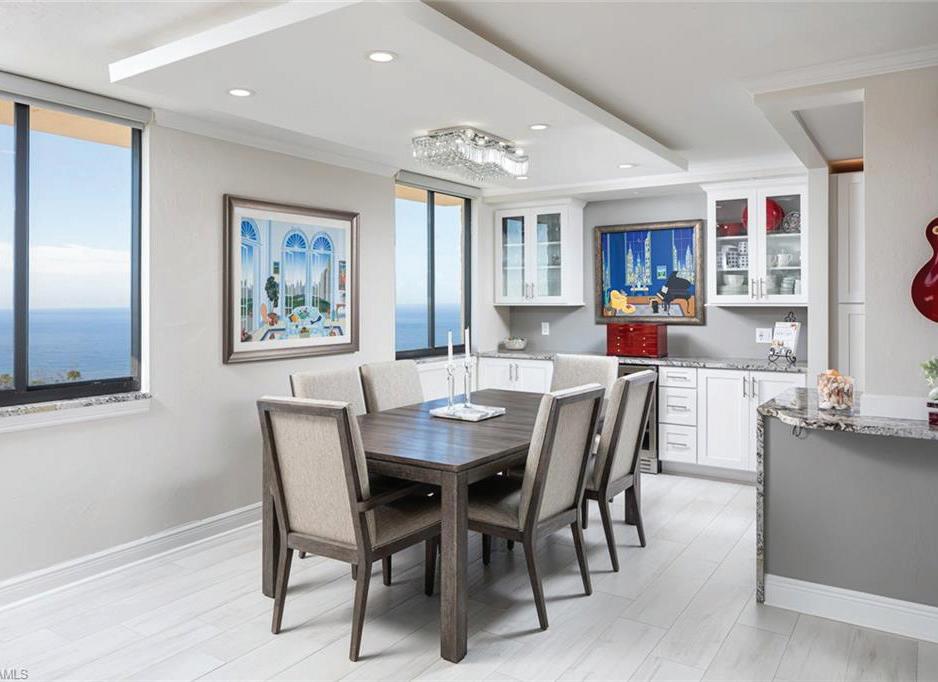
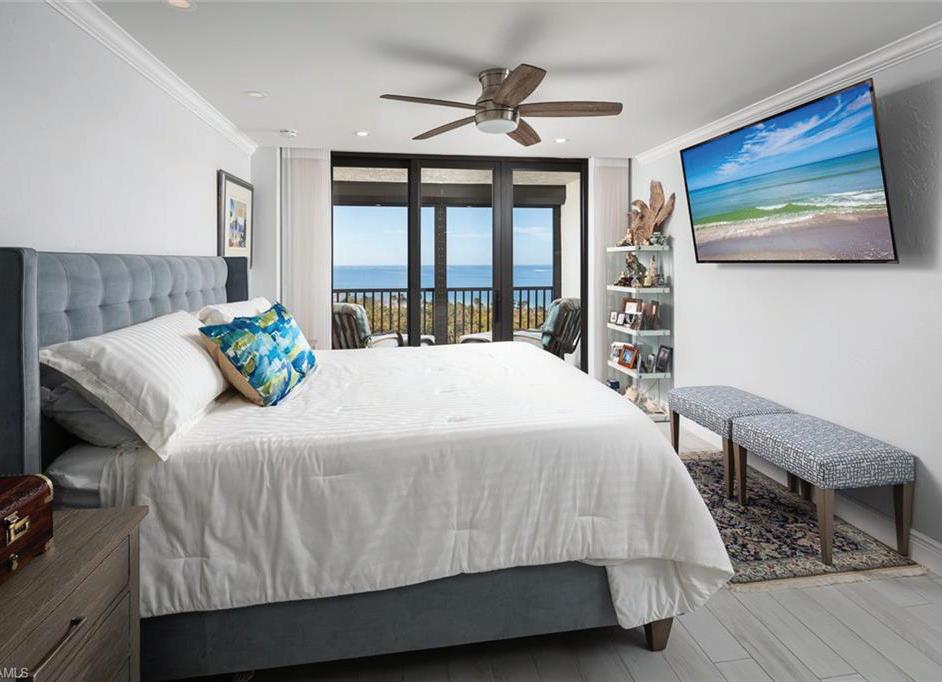
• Completely remodeled with custom design features
• Gorgeous Gulf and sunset views from every angle
Welcome to 11 Bluebill Avenue #1001—a stunning, fully remodeled corner residence with spectacular Gulf views. This turnkey condominium offers effortless coastal living in one of Naples’ most desirable beachside communities. Thoughtfully redesigned from top to bottom, every detail reflects contemporary comfort, quality, and style—ready for immediate enjoyment just steps from the sand.

DAVID J. ROY PA, MBA
• Contemporary kitchen with granite island & LG appliances
• Luxury bathrooms with designer tile & fixtures
• Motorized hurricane shutters & impact windows
• Private garage #5 – largest in the community
• Resort amenities: heated pool, fitness, pickleball, tennis & bocce
• Boat & kayak slips available
• Five-minute walk to pristine Vanderbilt Beach

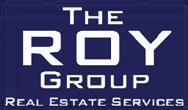

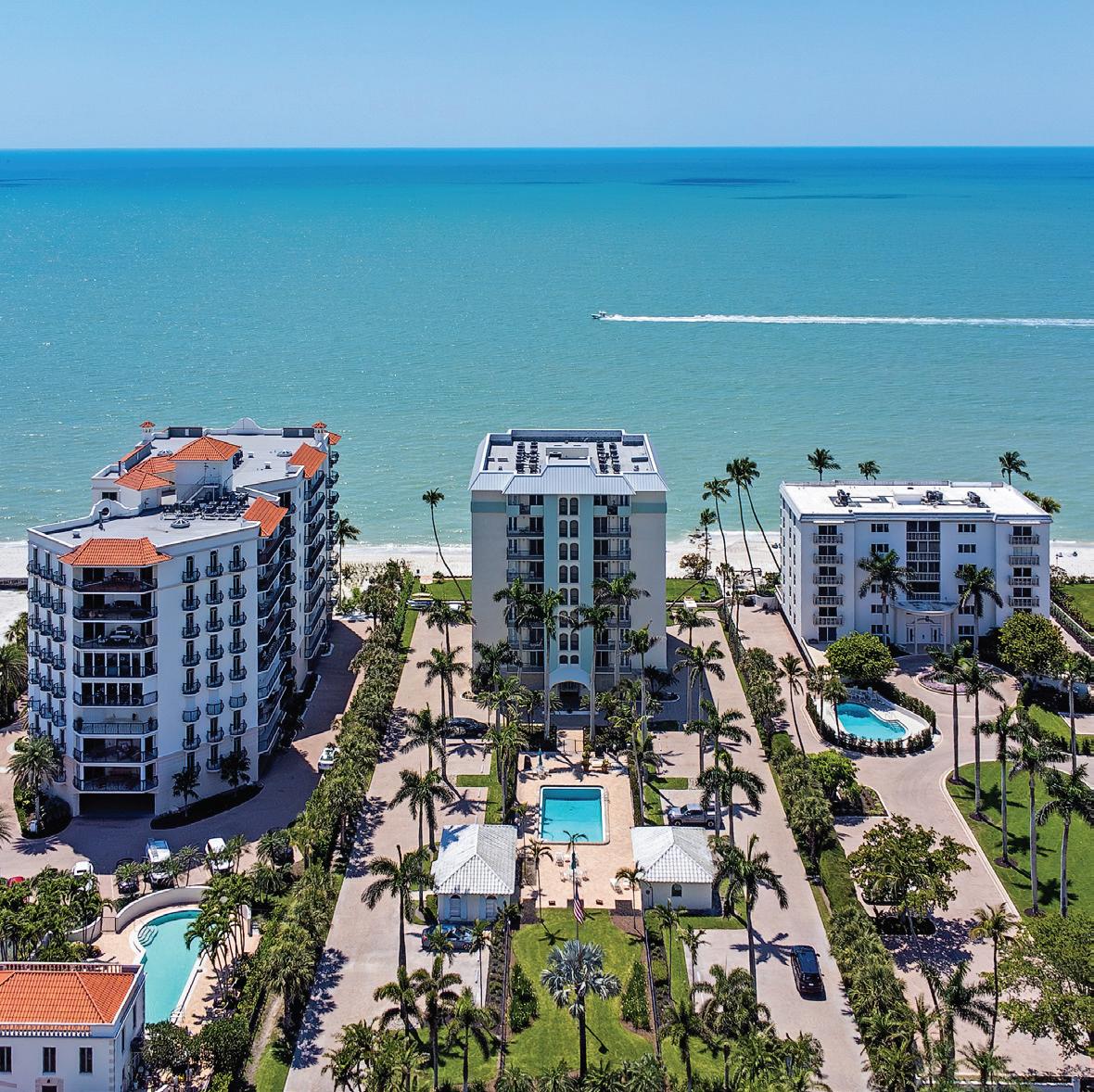



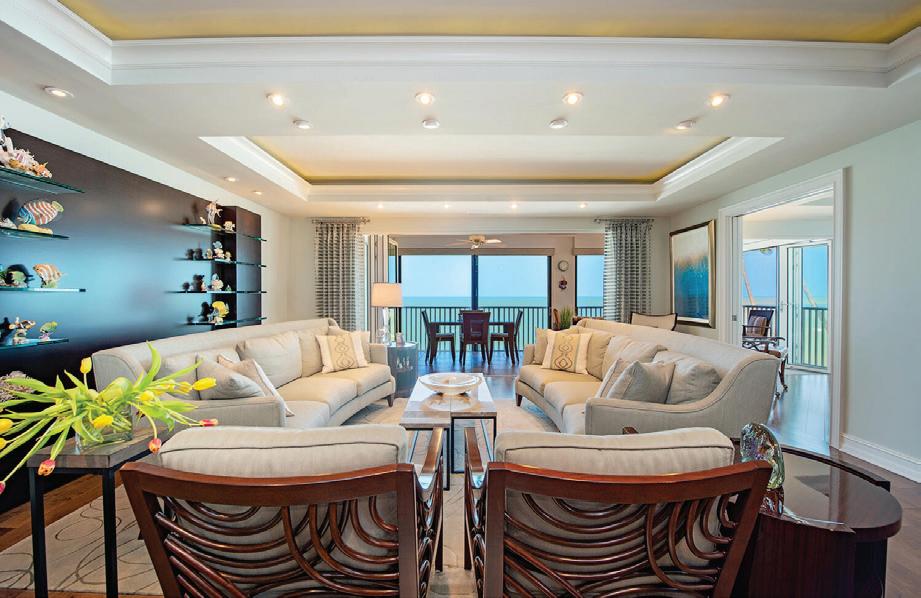
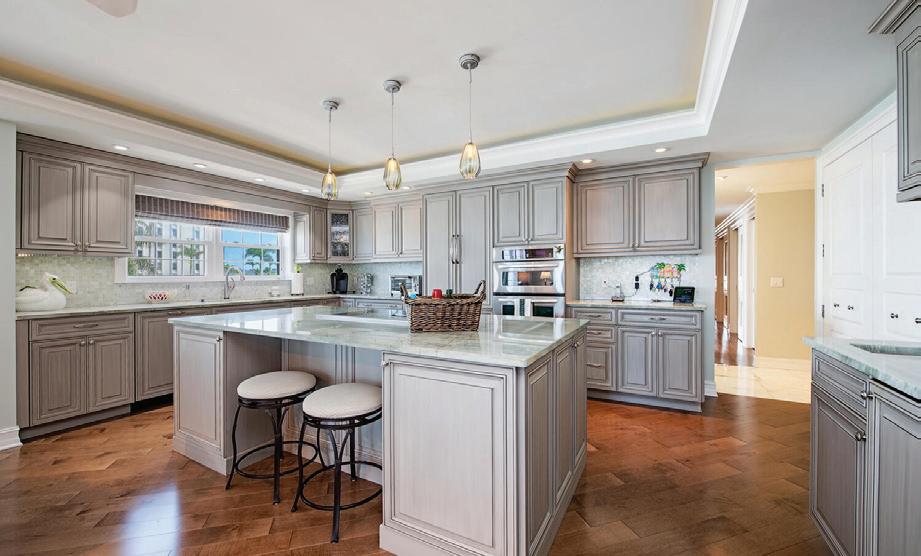
1255 GULF SHORE BLVD N #3N, NAPLES, FL 34102
3 BEDS | 3.5
BATHS
| 2,947 SQ FT | $3,959,000 Sweeping views of the Gulf! Lots of sun and sand from this spectacular beachfront end unit! Well-designed, award-winning floorplan offering spacious formal and casual living areas plus glassed and screened lanai with Nana doors and remote blinds. Open island kitchen with exotic granite, Thermadore and Kitchenaid appliances including induction cooktop and free-standing icemaker. Foyer entry with marble floors, art niche and powder room with abalone insets. Formal living and dining area with feature wall and beach view. Spacious guest bedrooms offering en-suite bathrooms with beautiful accent tile, one with Eastern balcony. Extensive lighting system throughout, TV’s and audio equipment included. Low-density building of 16 units, under building parking, extra storage, pool, exercise room, beachfront seating area and on-site manager.
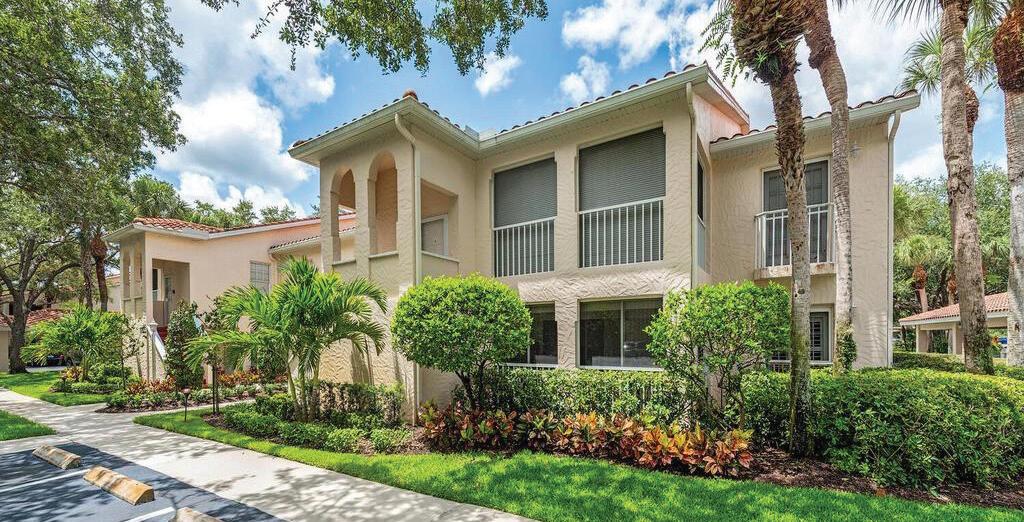
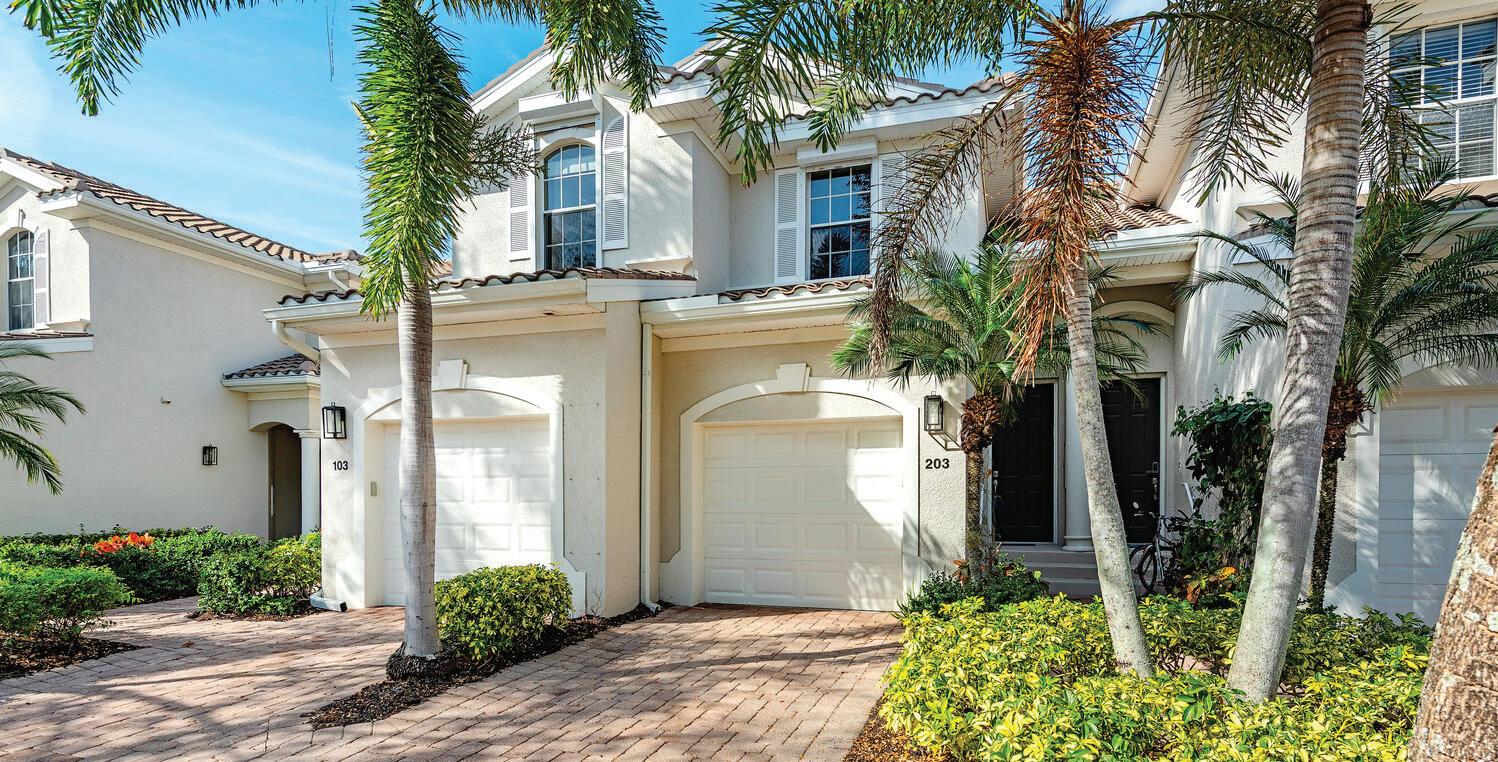
105 TUSCANA COURT, #1002, NAPLES, FL 34119
$339,000 Spacious first floor, 3-bedroom end unit with single carport! Very well-maintained with updated kitchen and flooring. Turn-Key Furnished.
$449,000 Centrally located gated community! Spacious floor plan with coffered ceilings offering a lanai overlooking the natural preserve and pond area. VINEYARDS! 1ST FLOOR END UNIT
JUST CLOSED! FIRANO AT NAPLES!
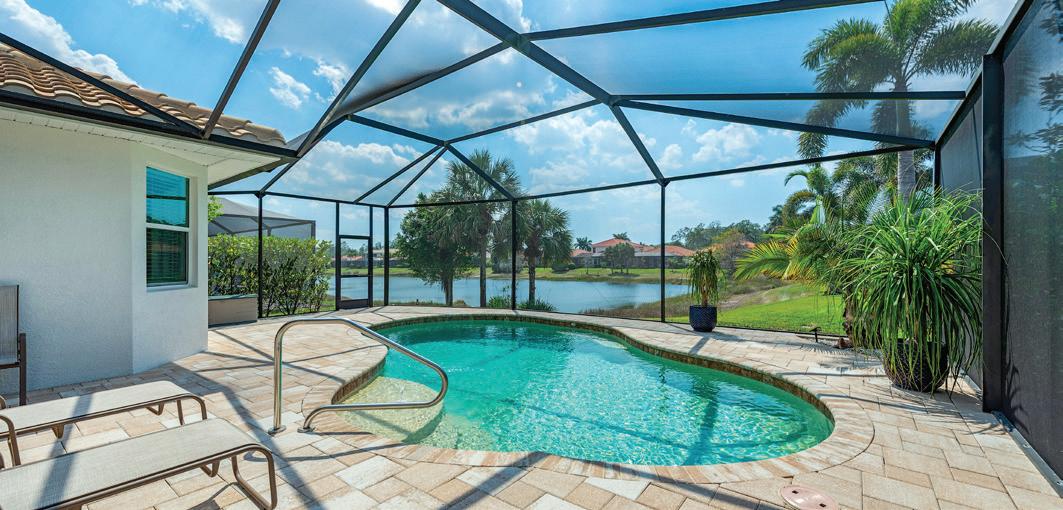
7826 MARTINO CIRCLE, FIRANO AT NAPLES, FL 34112
$842,000 PARTLY FURNISHED Sunny lakefont pool home! Gated Single Family community—no condos. Spacious rooms and high ceilings! Coffered ceilings with upgraded lighting and fixtures. Well-located gated community, in the X-Zone just minutes to downtown with upscale shopping and dining and the beautiful Gulf beaches.
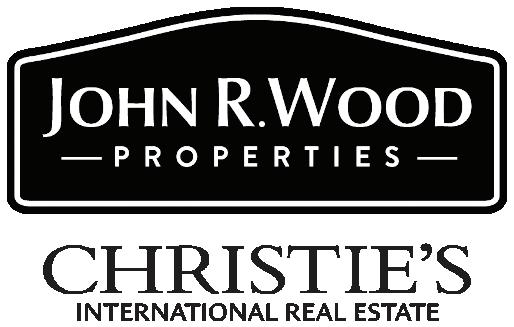
SEYCHELLES!
GATED COMMUNITY NEAR DOWNTOWN!
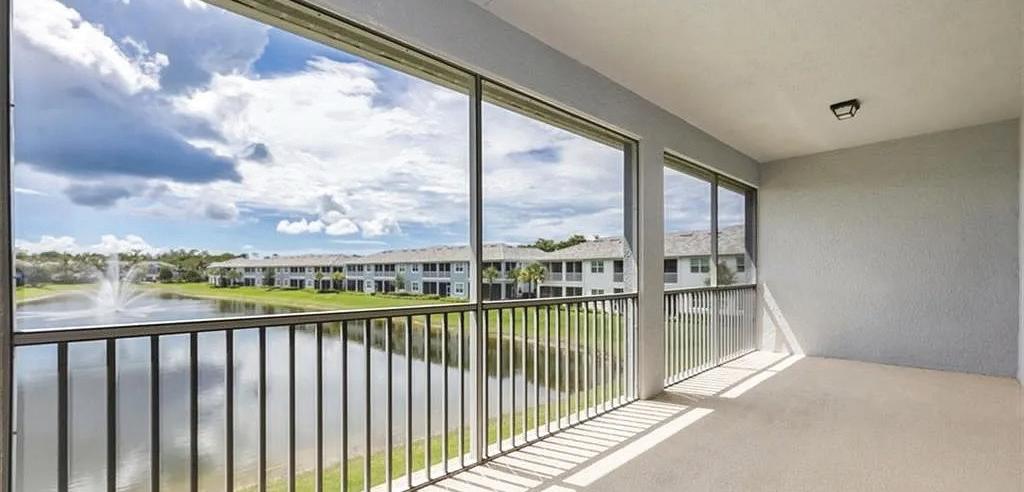
2633 SEYCHELLES CIRCLE, #2307, NAPLES, FL 34112
$549,900 Spectacular long lake and fountain view with Western exposure! Gated community minutes to downtown and the Gulf beaches!


365 5th Avenue S #304, Naples, FL 34102
$2,200,000 | 2 BEDS | 2 BATHS | 1,195 SQ FT
Rarely available! Spectacular 5th Avenue penthouse front and center to all that’s special in Olde Naples! This gorgeous completely renovated condominium affords beautiful hardwood flooring, a fabulous kitchen with state of the art appliances including a kitchen island with a beverage refrigerator and microwave plus a new HVAC. Two exquisite bathrooms are equipped with unparalleled fixtures. Offer FURNISHED, you will be amazed at the dazzling luxury in this two bedroom unit! The double balcony is the perfect place to enjoy parades, annual car shows, morning coffee or quiet sunsets and al fresco dining. Two assigned parking places for the owners. Stroll the infamous 5th Avenue and enjoy a plethora of dining and shopping venues with this most enviable address. Only two blocks to the incredible Gulf beaches!

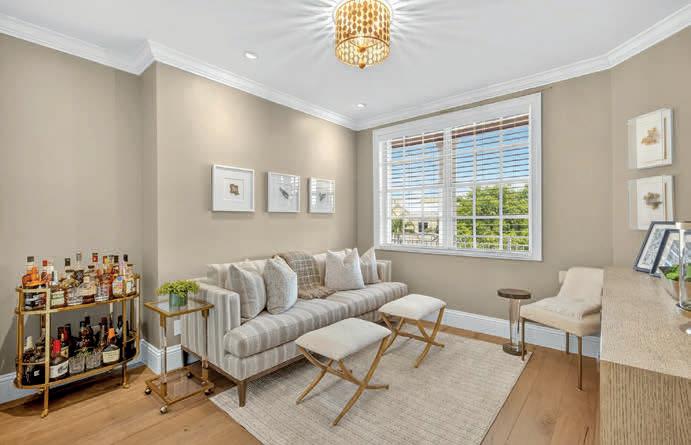

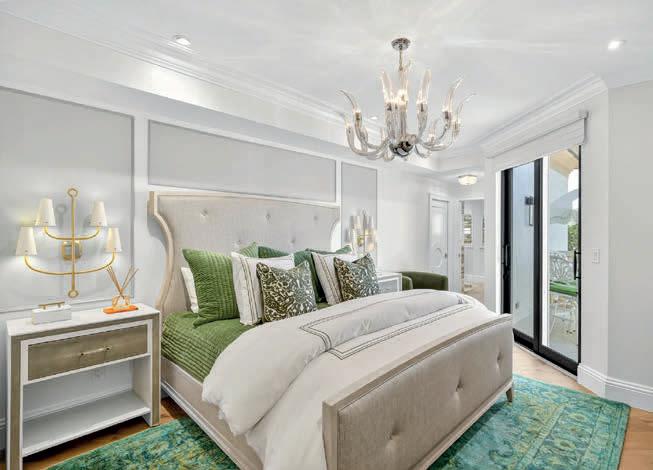

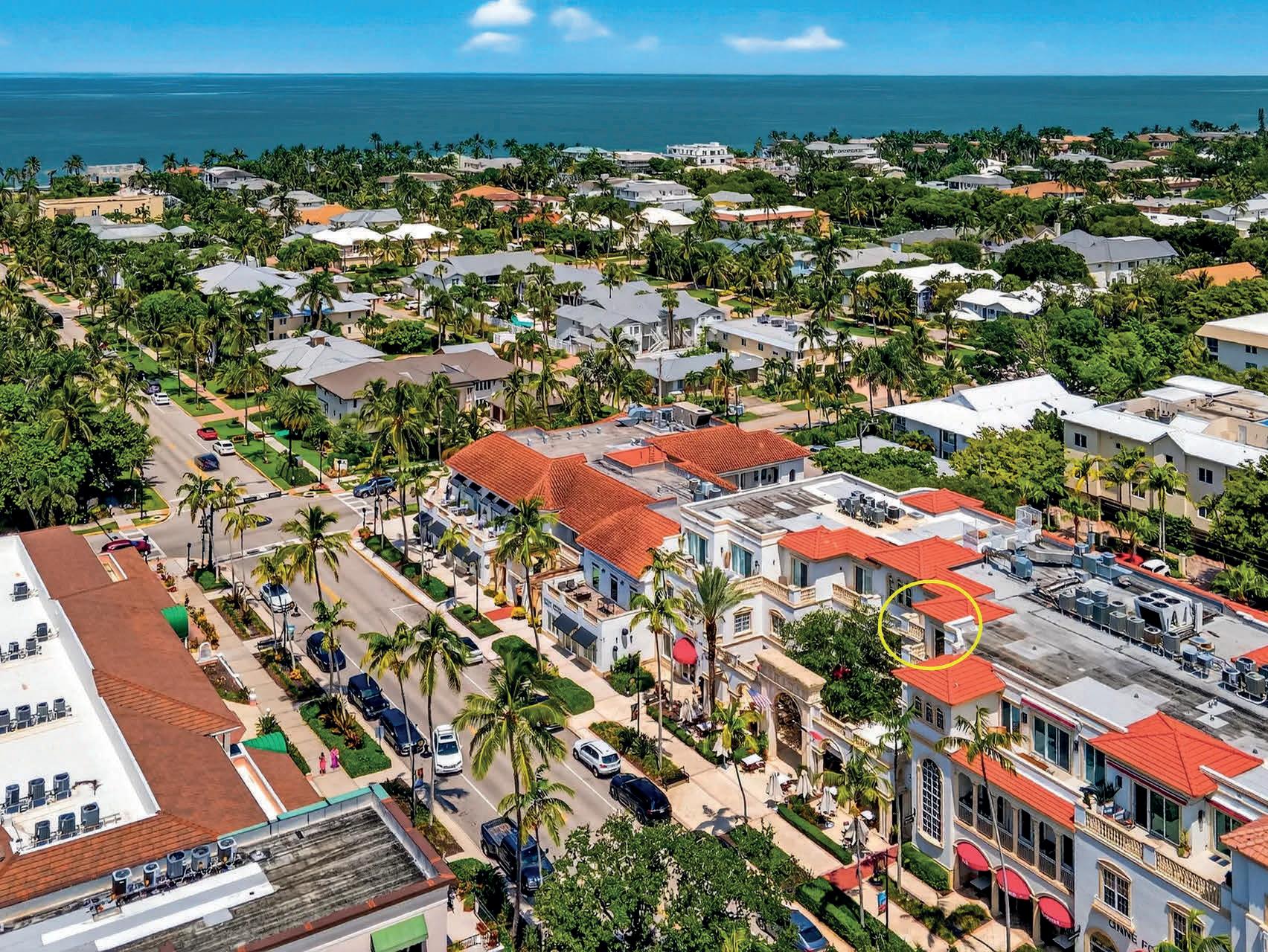
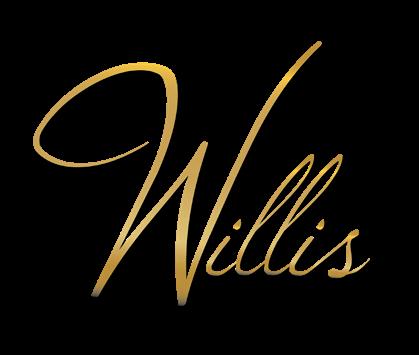
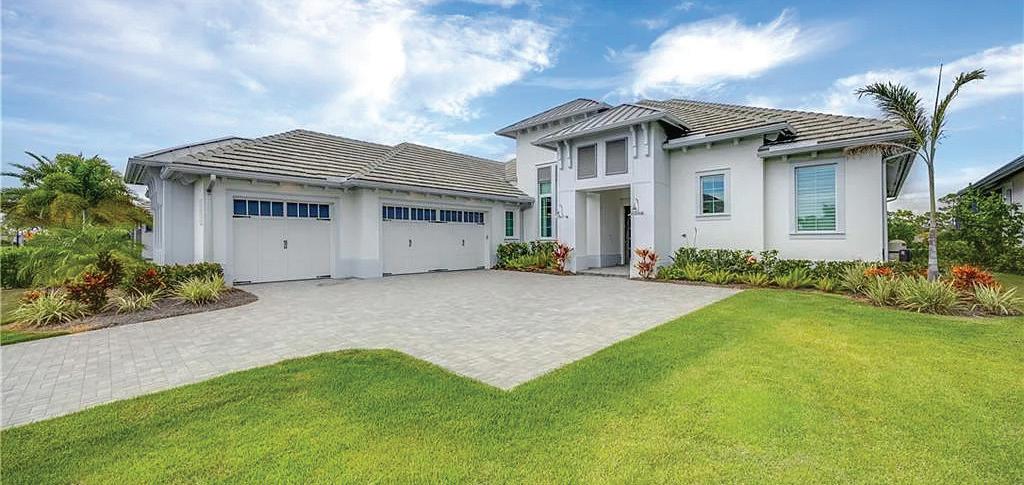
Modern Coastal Luxury
8781 SANTO DOMINGO DRIVE, NAPLES, FL 34112
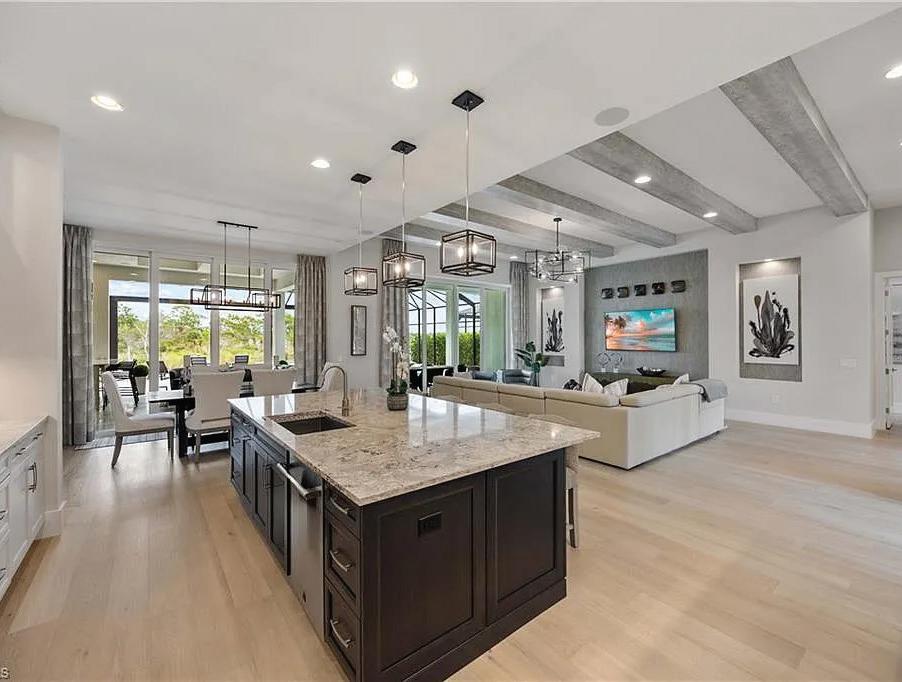
4 BEDS | 4.5 BATHS | 3,167 SQFT OFFERED AT $3,625,000 | TURNKEY
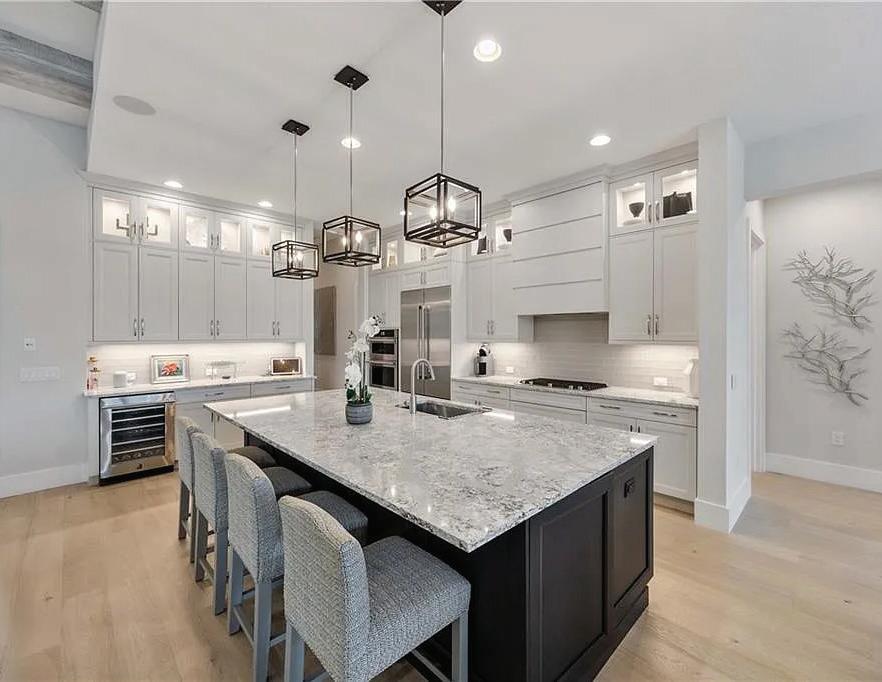
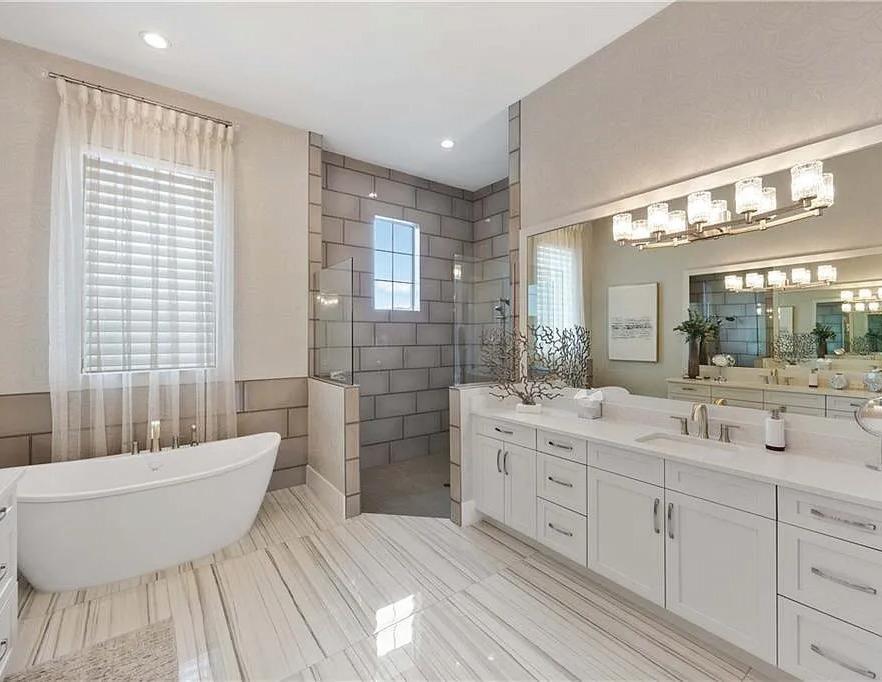


Experience modern coastal luxury at 8781 Santo Domingo Drive, a 2023-built Chandler III estate by Stock Development. Situated on a private oversized lot with tranquil water views in The Isles of Collier Preserve, this nearly 3,200 sq. ft. home offers 4 bedrooms plus a study, 4 baths, soaring ceilings, and seamless indoor-outdoor living. Features include a gourmet kitchen with JennAir appliances, a luxurious primary suite with spa bath, and a resort-style lanai with pool, spa, outdoor kitchen, and water vistas. Fully furnished with $225,000 in designer decor, the home is move-in ready, enhanced by impact windows, automation, and premium finishes. Located minutes from Naples and Gulf beaches, residents enjoy world-class amenities such as pools, fitness, courts, trails, and dining. This turnkey property combines elegance, privacy, and immediate occupancy in a premier coastal community. Offered at $3,625,000 including $225,000 in designer furnishings. Your Naples dream home is ready now—move in and start living the lifestyle you deserve.
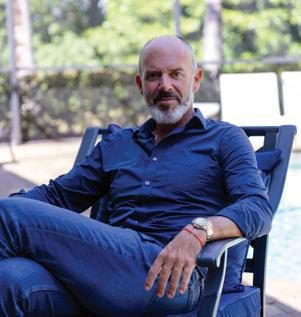
GABRIEL KOHN
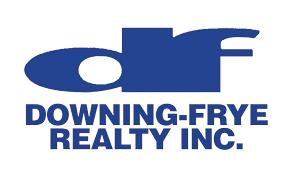

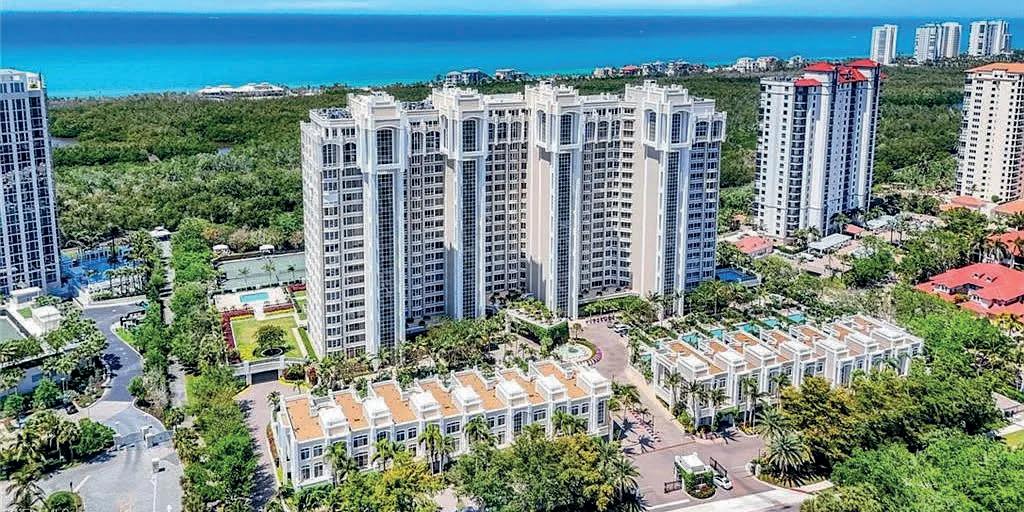
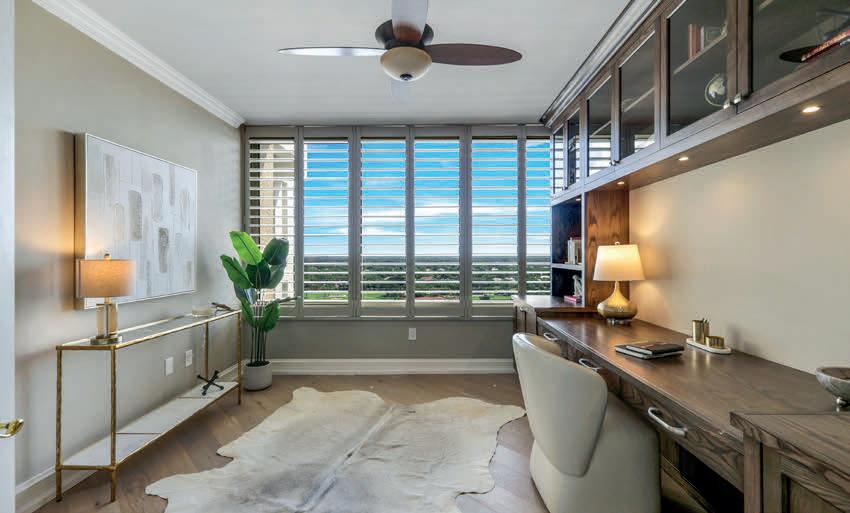
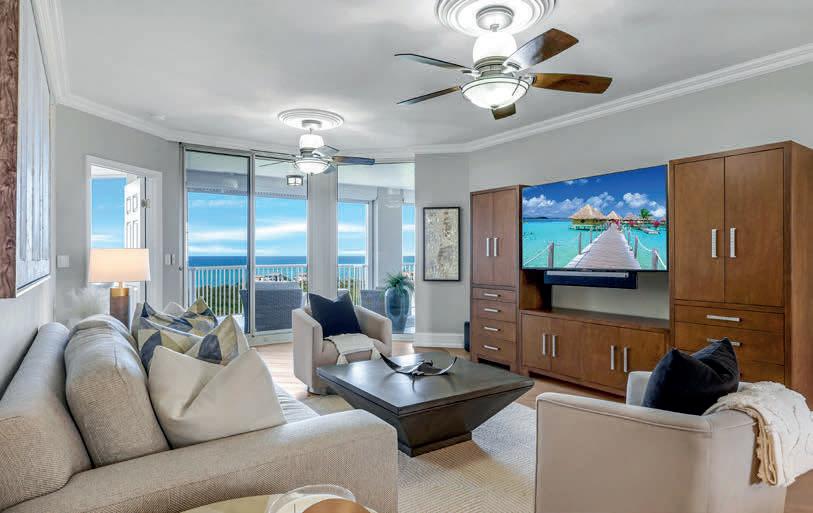
7117 Pelican Bay Blvd, Unit 1607
3 BEDS | 3 BATHS | 2,000 SQ FT | $2,500,000
Introducing this exquisite oasis in the heart of Naples, where luxury meets coastal living. This 16th floor St Raphael unit in Pelican Bay features 3 bedrooms and 3 full bathrooms with gorgeous 5” wide plank wood flooring throughout, tray in tray ceilings, plantation shutters, custom automatic shades, updated lighting, with gorgeous views from every room. The kitchen has been updated with granite counter tops with ogee edges, Wolf induction cook top and JennAir appliances and has an eat in kitchen area where you can enjoy your morning coffee overlooking the golf course. Each room has had custom organization added as well as additional storage space. A custom built home office was designed for one of the bedrooms. Enjoy peace of mind with electric hurricane shutters on your lanai space. Revel in the breathtaking views of the Gulf of Mexico from your balcony, while relishing the convenience of nearby irresistible amenities.

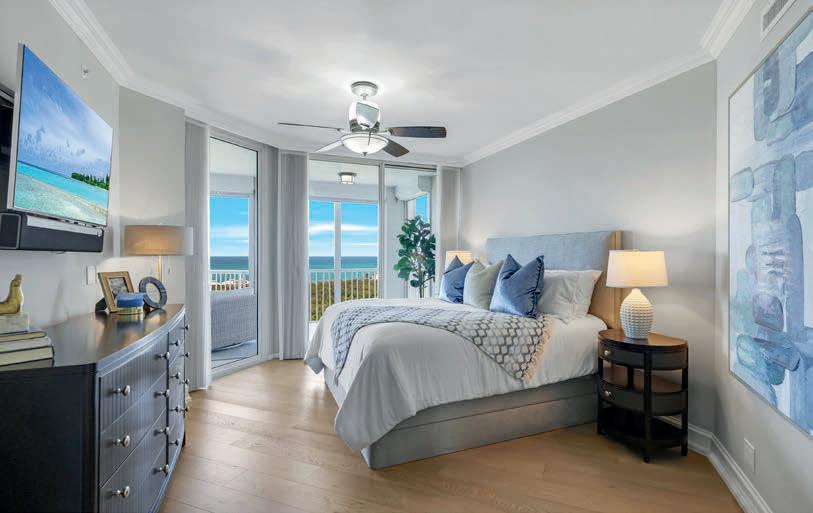



21 Bluebill Avenue #1001, Naples, FL 34108
2 BEDS | 2 BATHS | 1,506 SQ FT | $895,000
Welcome to your dream property in picturesque Naples, where luxury meets coastal serenity. This stunning 10th floor, 01 stack end unit offers elevated Gulf and Channel views from a wrap-around lanai, perfect for savoring breathtaking sunsets. The meticulously remodeled unit features over $250,000 in upgrades including a newly remodeled kitchen that features Bosch stainless steel appliances, quartz counters, and a porcelain tiled scalloped backsplash, ensuring a perfect blend of style and functionality. Professionally decorated with a coastal elegant feel, the residence comes fully furnished with designer furnishings, ready to provide an upscale living experience. Enjoy the tranquility of a guest suite that boasts a private balcony overlooking the bay and mangroves, where you can relax and watch the dolphins swim or boats coast by. The property ensures peace of mind with full hurricane protection, with a combination of impact glass windows and shutters. Immerse yourself in a vibrant community with amenities such as a pool, pickleball, and tennis courts. Positioned in a coveted North Naples location, you’re within walking distance of Delnor Wiggins State Park and short distance to Vanderbilt Beach, with easy access to Mercado’s shopping and dining delights. Experience the pinnacle of Florida’s coastal living in this exquisite home.
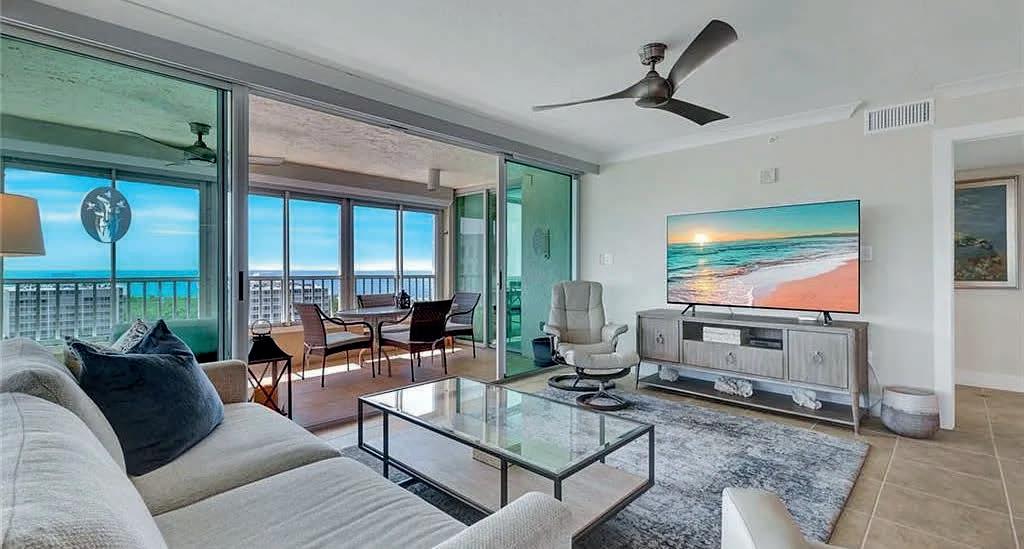

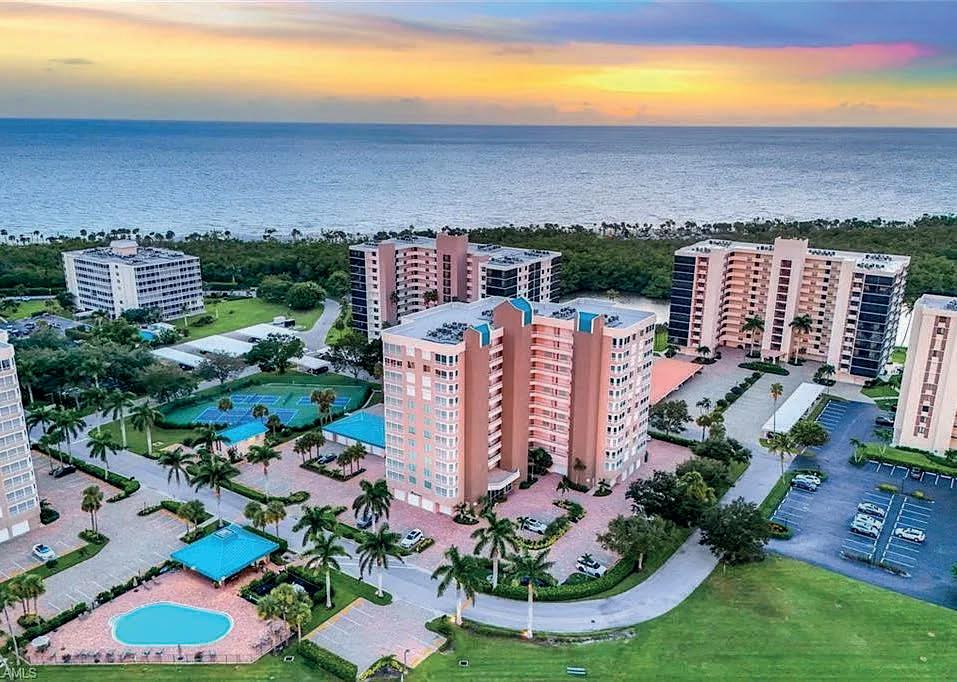





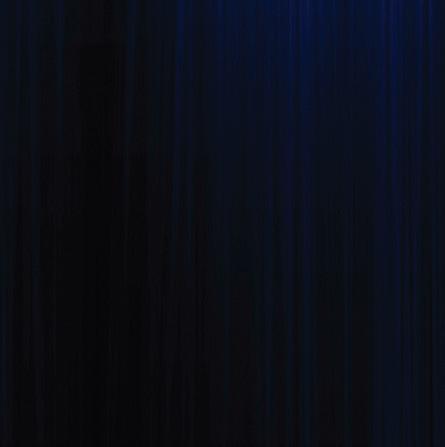










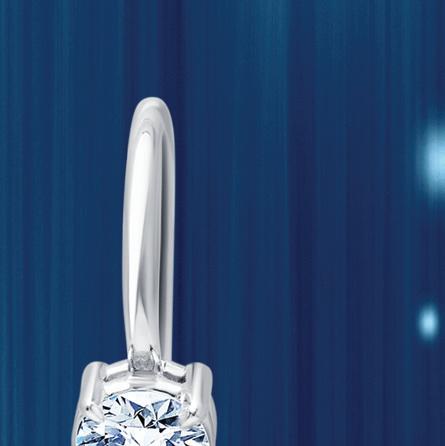





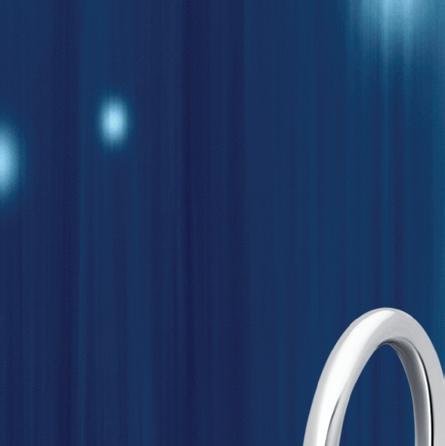


















“Start the conversation … I personally welcome your call.” Martin Celebrating 30 Years of Bespoke Jewels and Unparalleled Artistry






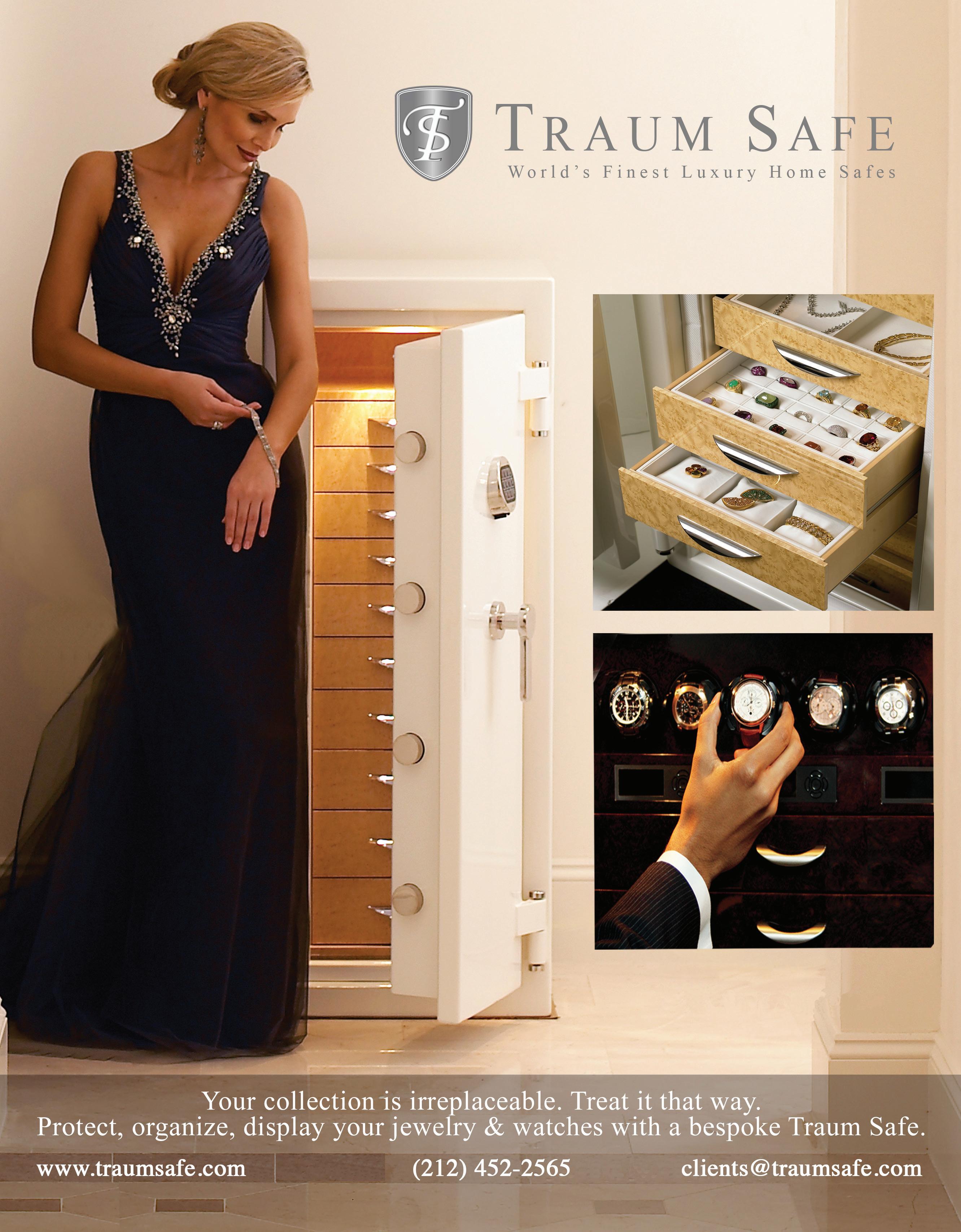

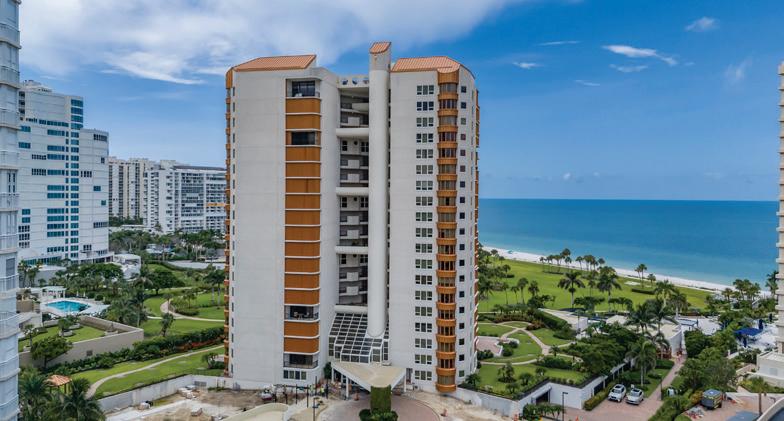
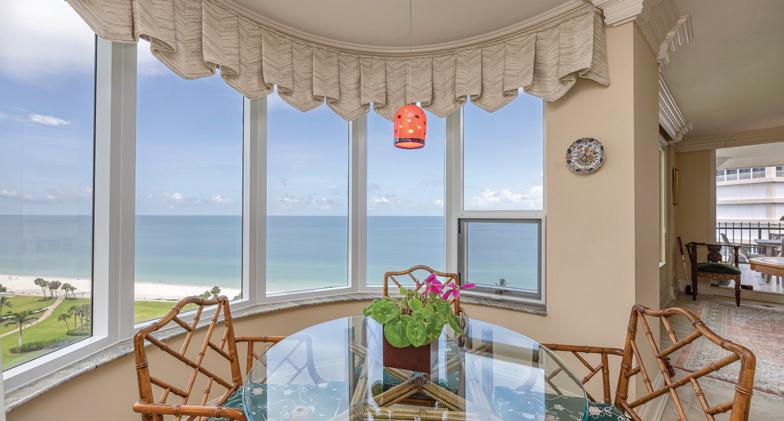
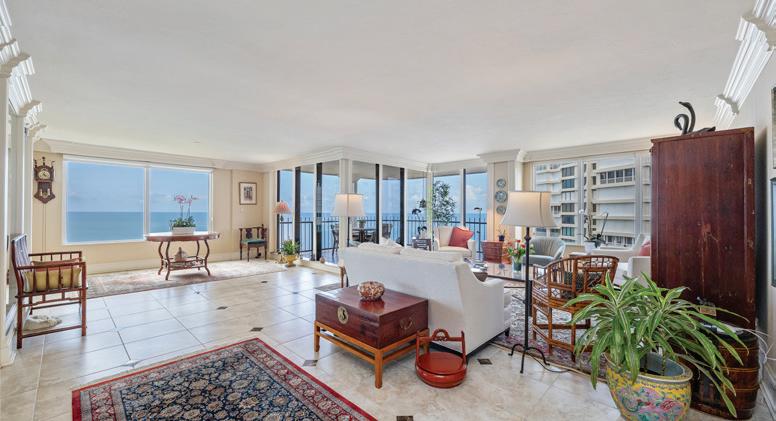

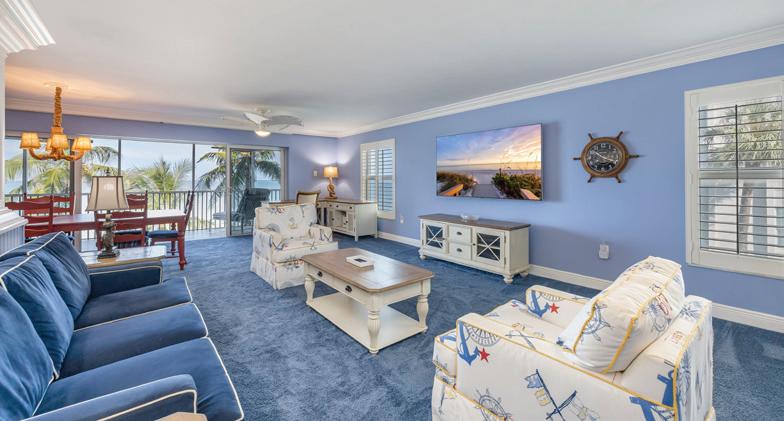

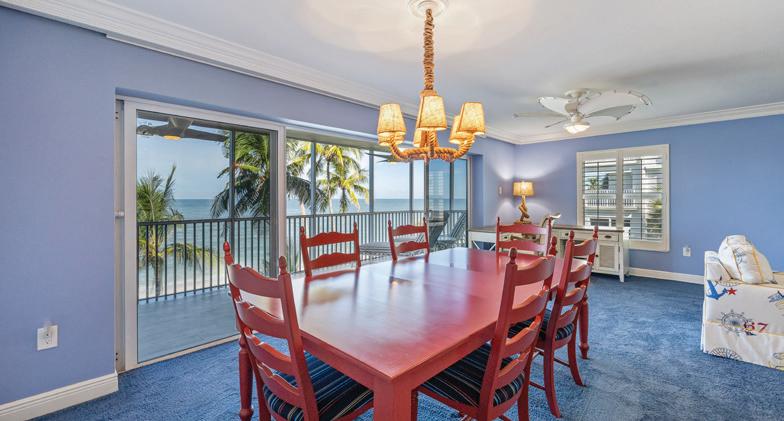





Highlights, built for LIFE:
LUXURY – Situated on 2.27 secluded acres for privacy and tranquility. Minutes from downtown Naples, shopping, and beaches.
INDEPENDENT – Self-sustaining home with solar panels, well water.
FOREVER – Built with steel construction for long-lasting strength. Designed to require no maintenance costs for over 25 years.
EFFICIENT – Equipped with solar panels and battery storage. Zero carbon footprint for over 25 years. No energy costs for over 25 years

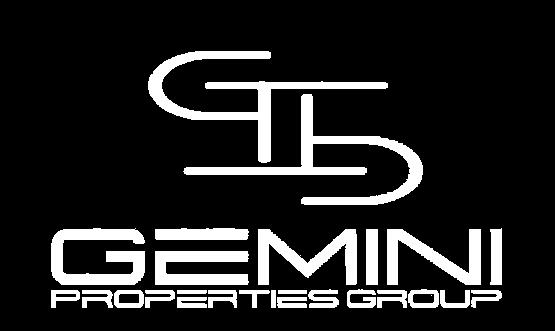


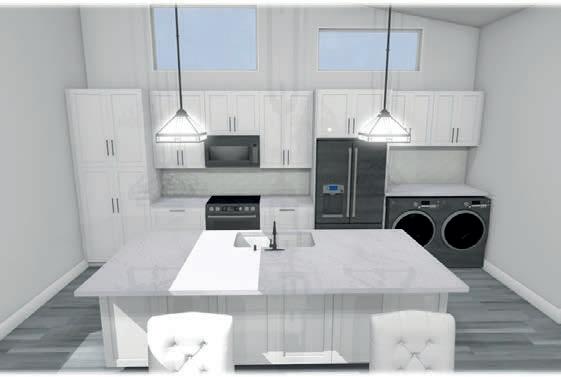
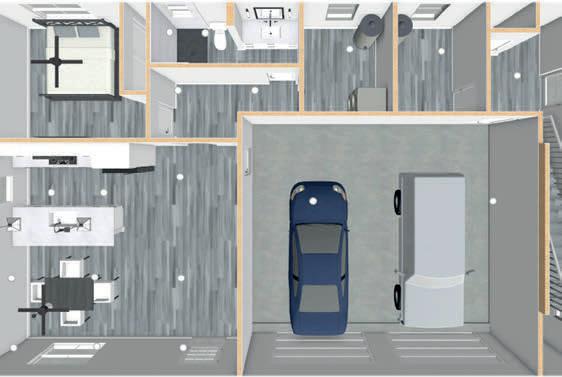
LUXURY Forever Home
Designed for Life - Luxury, Independent, Forever, Efficient Home
A sustainable living home, can withstand up to 225 mph winds, and is resistant to fire, mold, and pests.

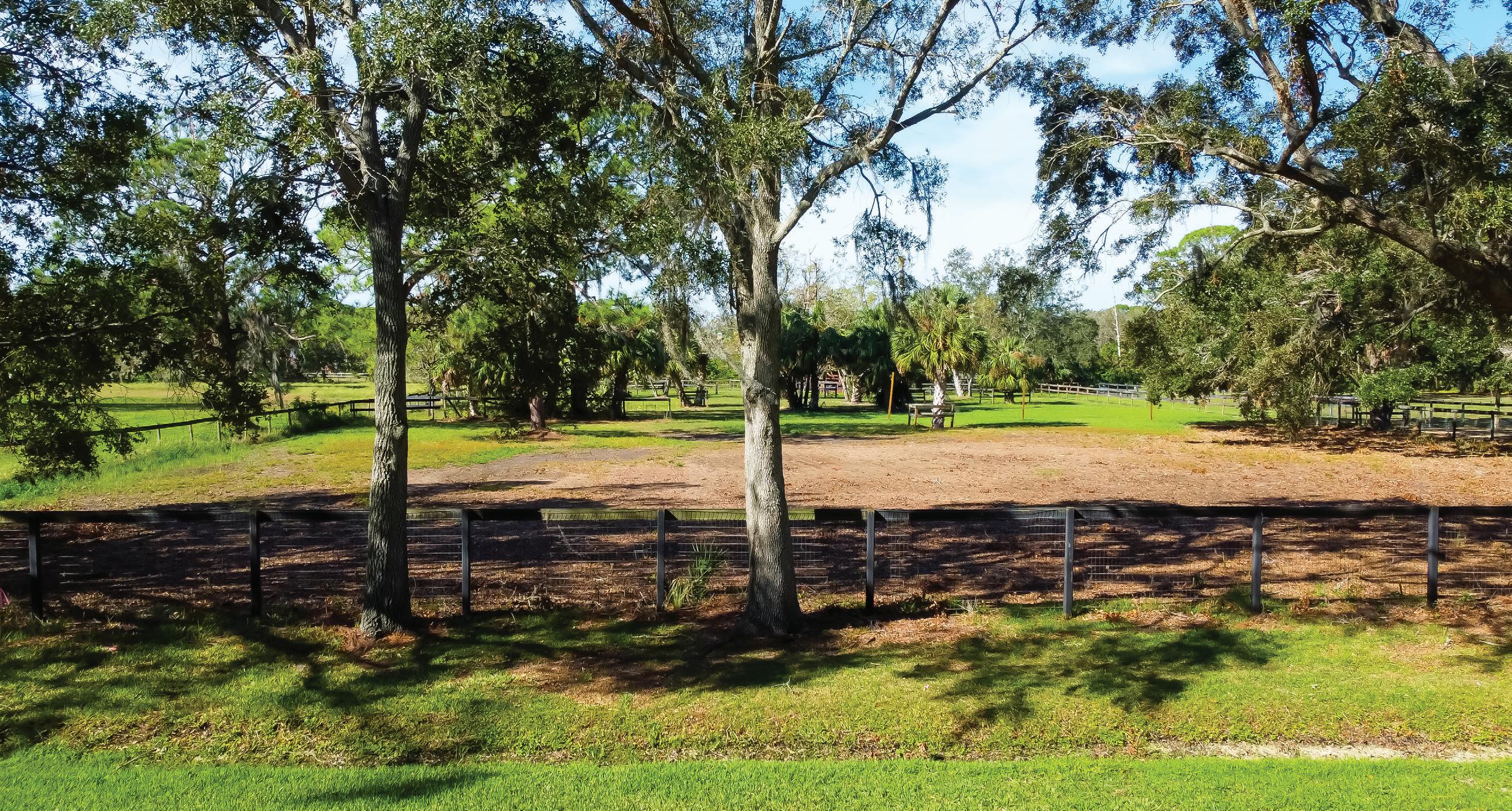
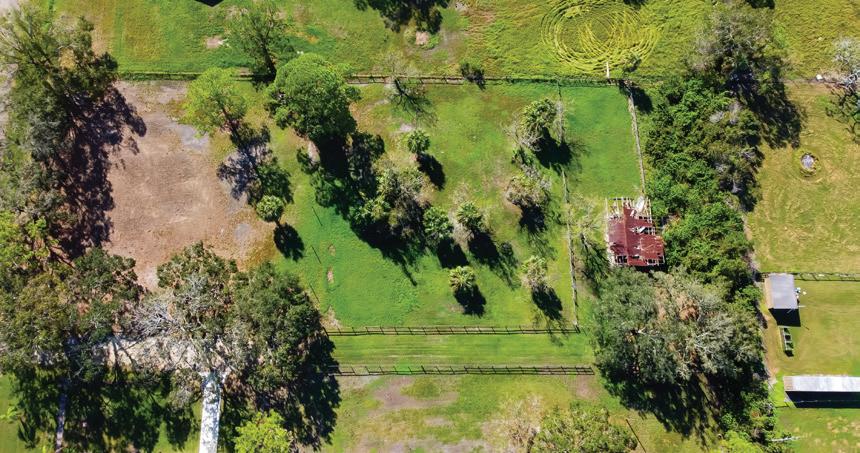
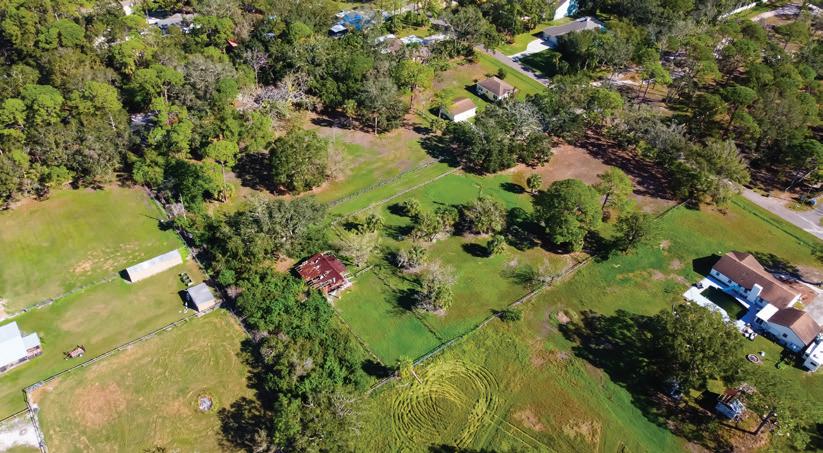
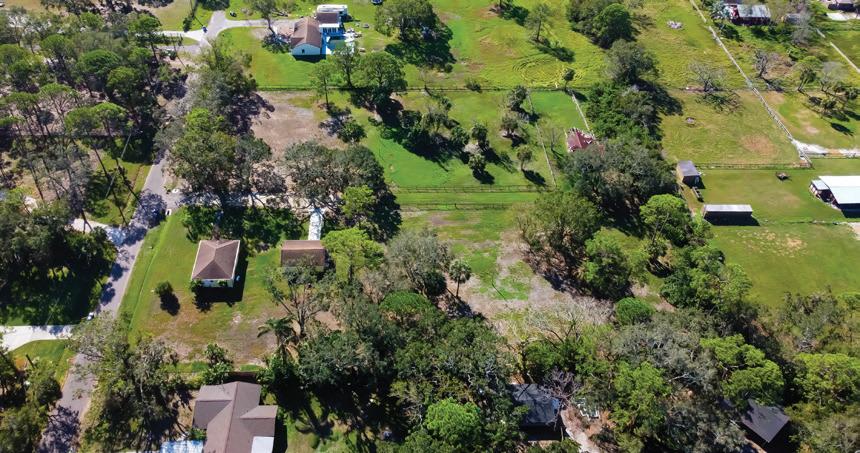
8132 HONEY BEE LANE, TAMPA, FL 33635
A rare chance to own nearly 4 acres in Tampa, right next to Mobbly Bay! Whether you choose to build your dream home or renovate the existing house, this expansive property offers incredible potential. With power, water, and septic already in place, much of the groundwork is done for you. Situated in an area with no HOA, this property provides the freedom to create your ideal space. Surrounded by million-dollar homes, it’s an exceptional opportunity to invest in a highly desirable location. Conveniently close to Westchase, Oldsmar, and Tampa International Airport, this property combines privacy, prestige, and accessibility. Don’t miss out on this unique offering!
3.37 ACRES • OFFERED AT $755,000
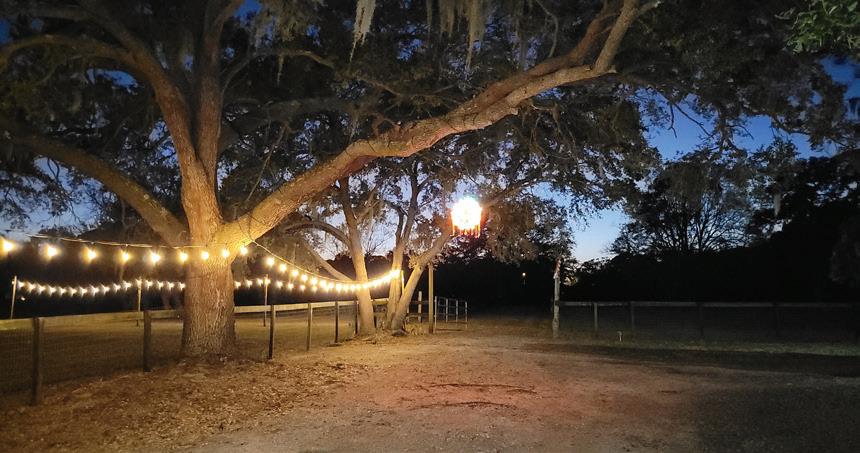

Jill Chalkley
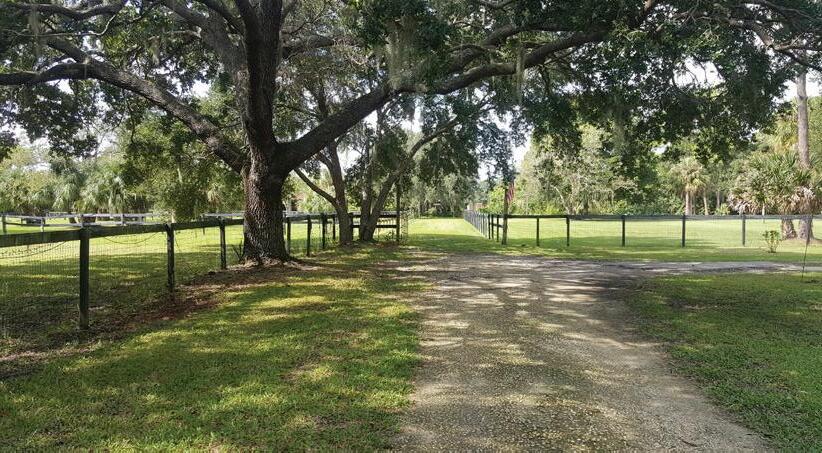
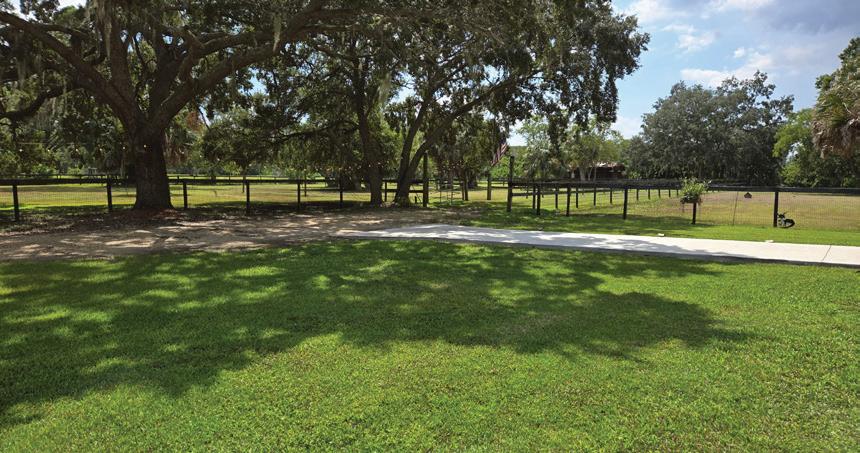

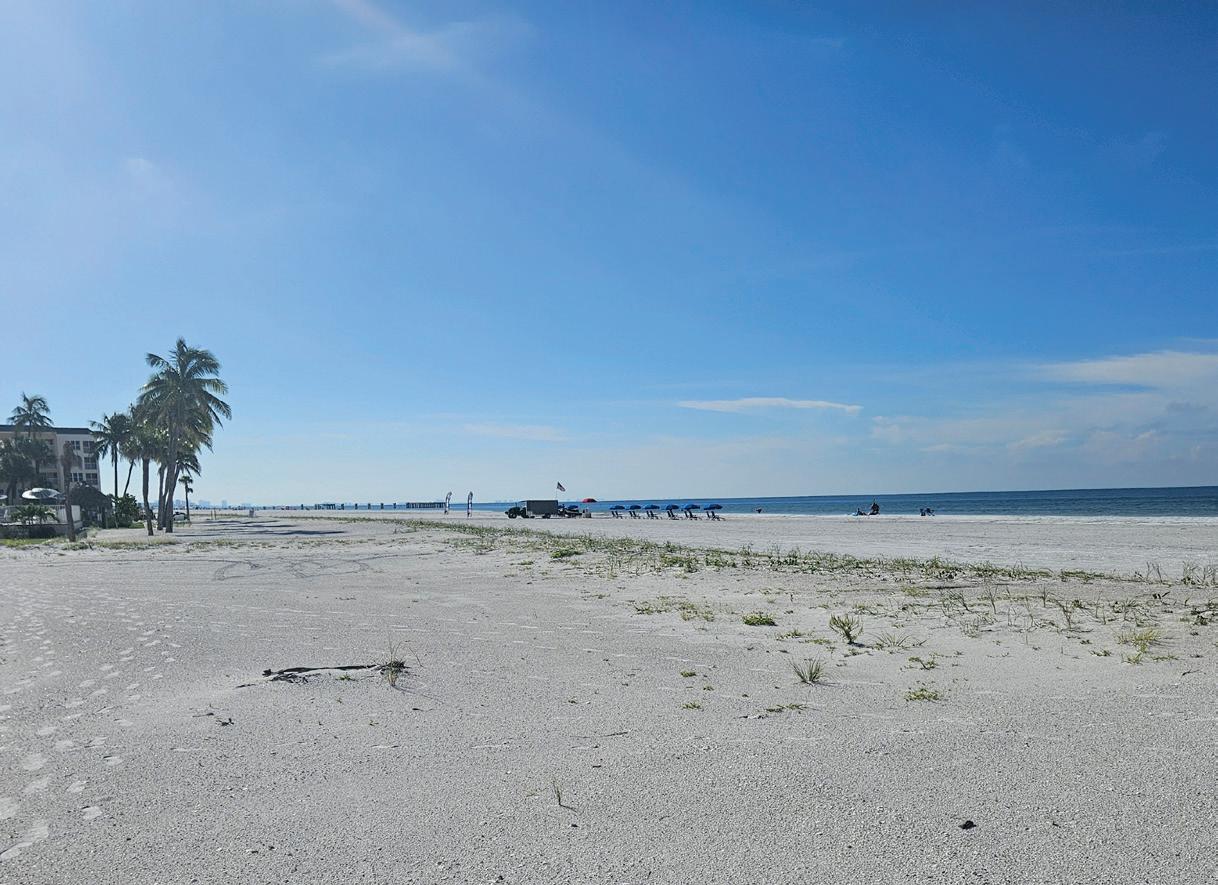
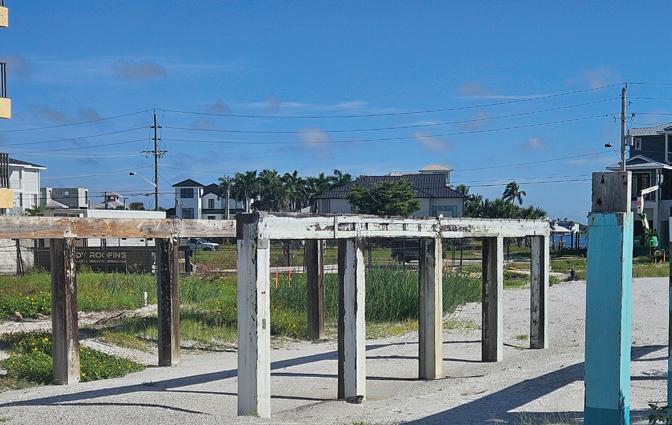

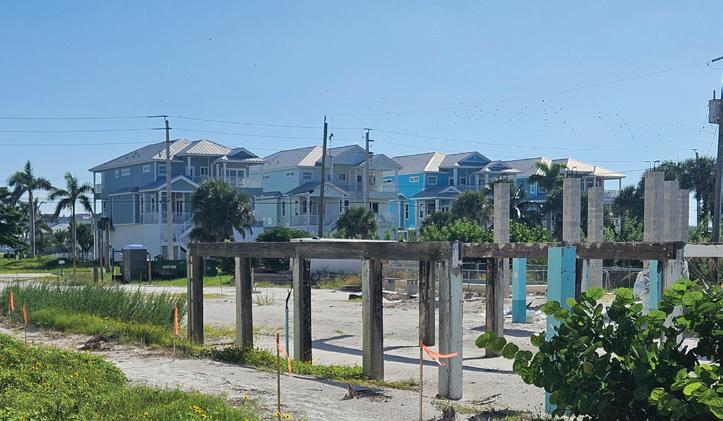
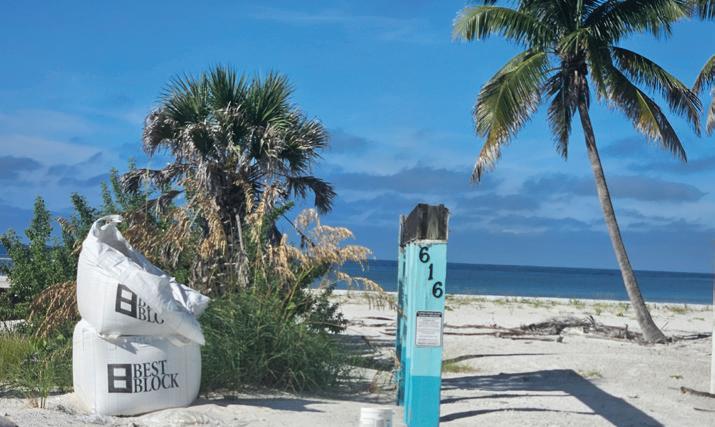
PRIME BEACHFRONT IN FORT MYERS BEACH
616 ESTERO BOULEVARD, FORT MYERS BEACH, FLORIDA 33931
0.3 ACRES | OFFERED AT $2,399,000
Rare opportunity to build your private beachfront compound or luxury multifamily retreat on one of Estero Island’s most desirable lots. Offered is a true Gulf-front lot with unobstructed views and private beach access. The property boasts generous depth and frontage creating flexible building envelopes for single-family or multifamily construction. All utilities available to the property. This is the perfect location that combines privacy, luxury, convenience, and the “lifestyle” element—beach walks, water views, surfing/shelling, sunsets, etc. Just a short walk to Fort Myers Beach’s Times Square, restaurants, marinas and island amenities. This lot is perfect for the discerning buyer who wants a custom oceanfront single family or multifamily residence or for developers or investors looking for high-end beach real estate in one of Florida’s most desirable coastal zones. Don’t miss this rare chance. Lots this close to the Gulf, with frontage this generous, and so close to Fort Myers Beach’s hotspot of activity, are extraordinarily scarce. Build your dream! Schedule a showing TODAY! Additional photos coming soon!
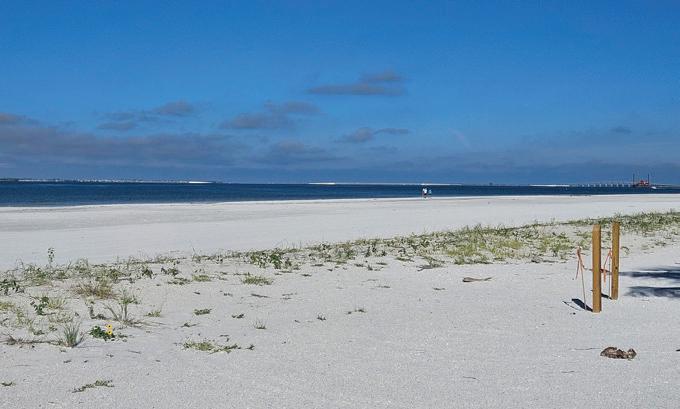



| Notary Public C: 401-742-5836 | O: 941-260-2457 shawnreillyhomes@gmail.com www.shawnreillyhomes.com
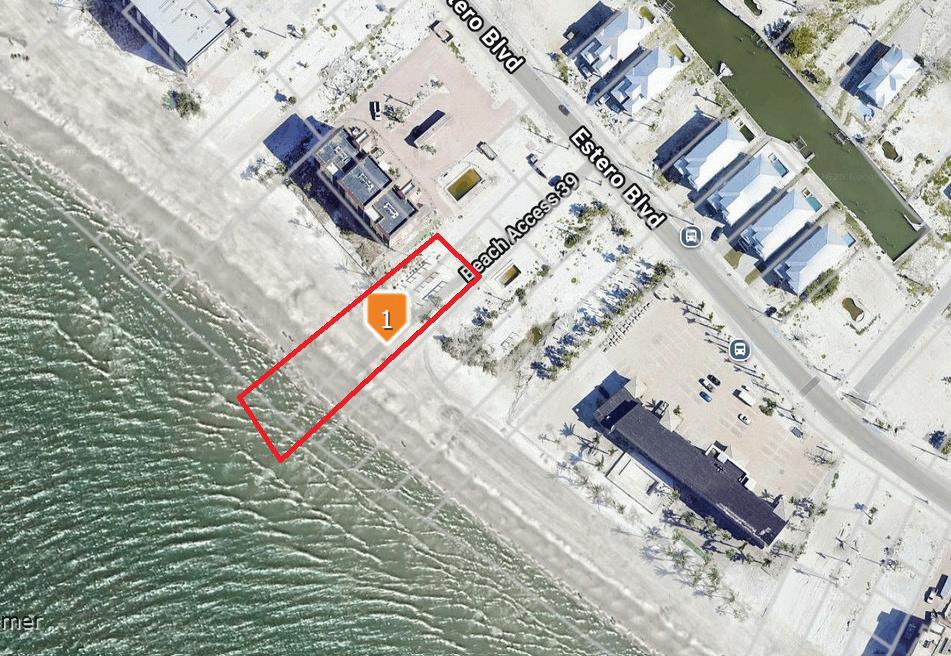





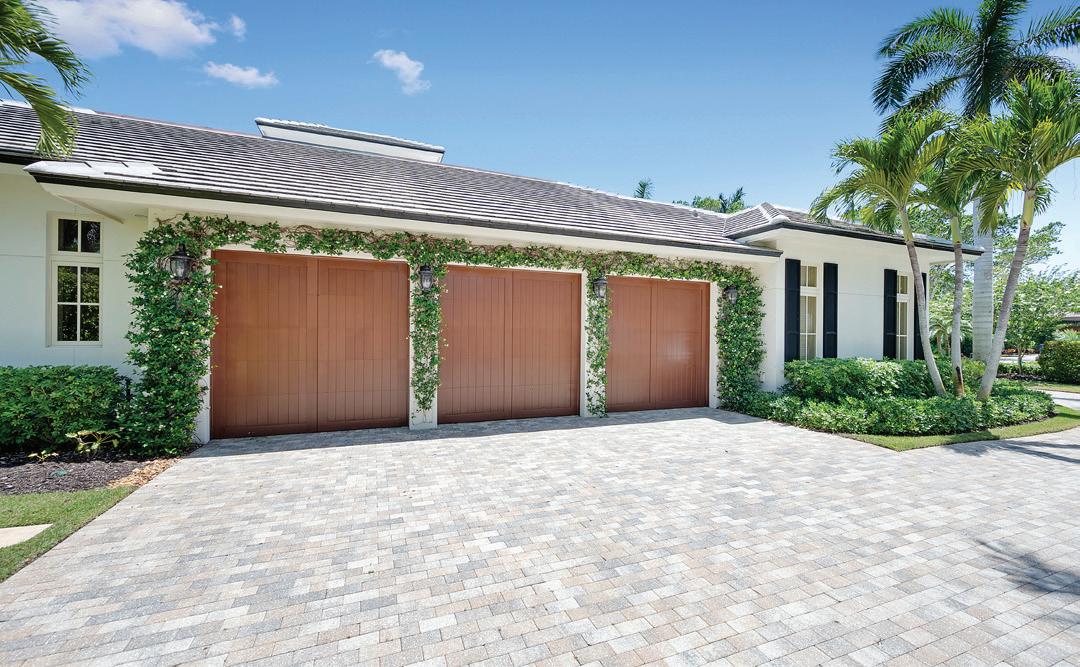
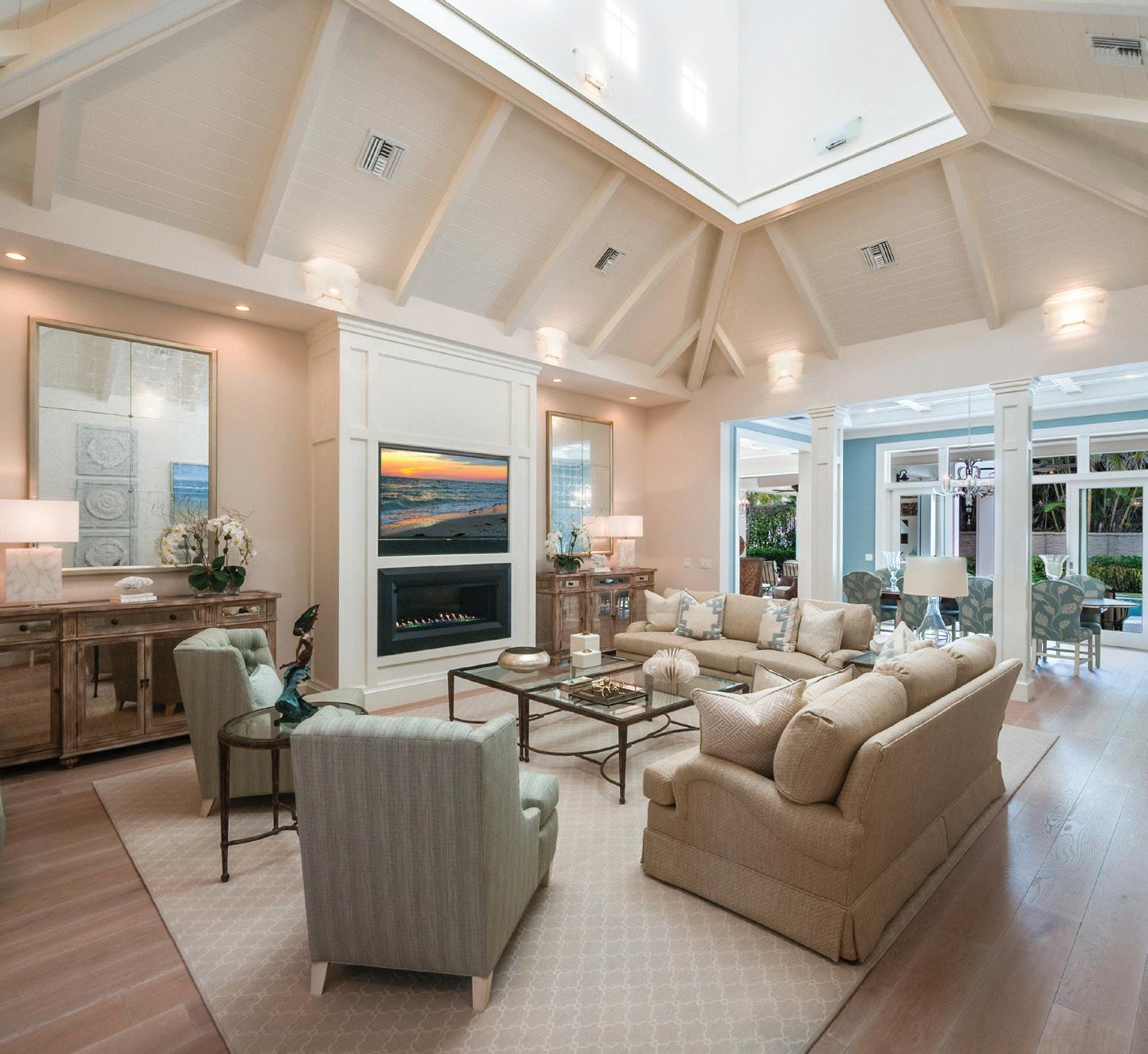

$5,950,000
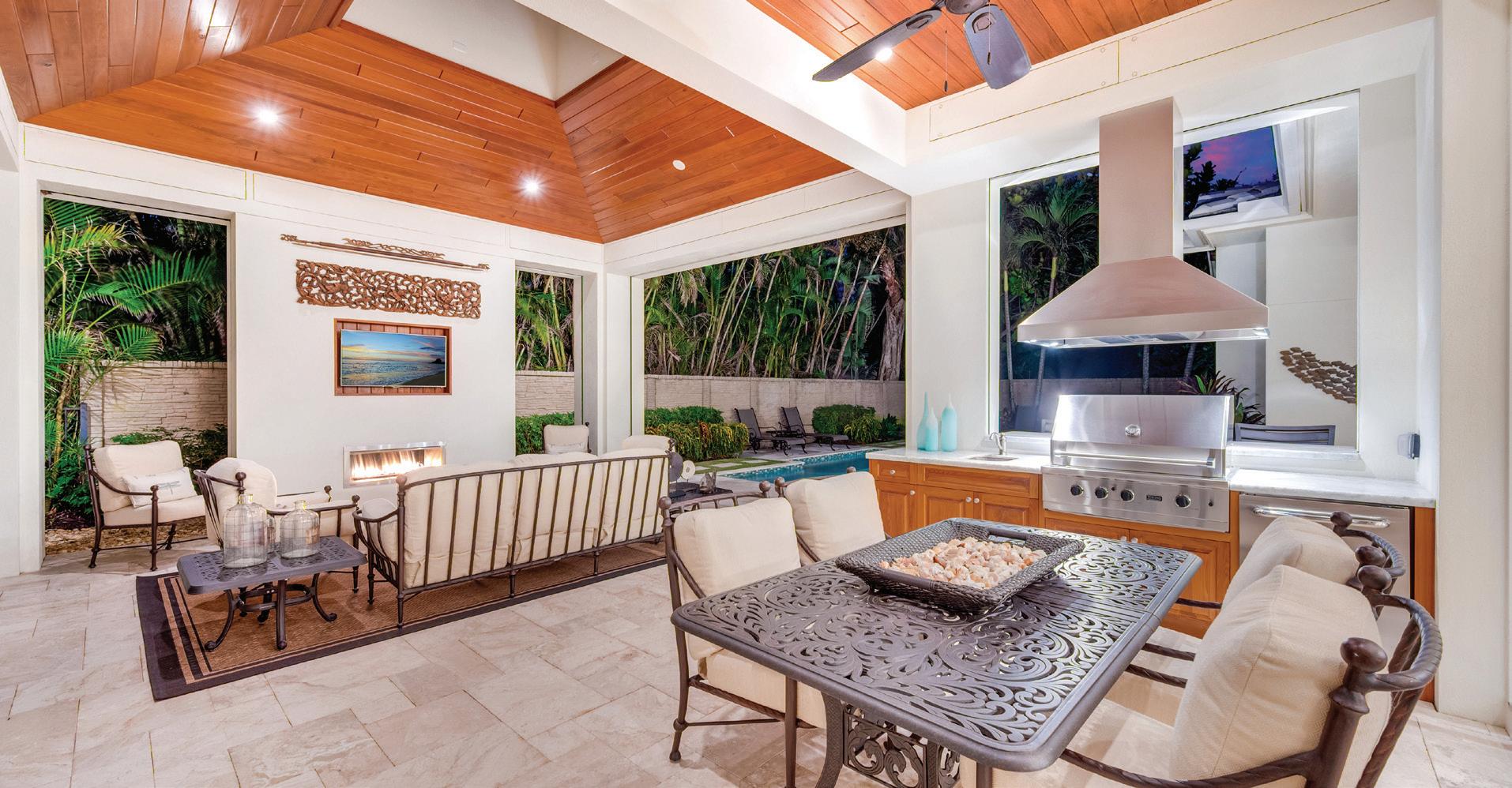

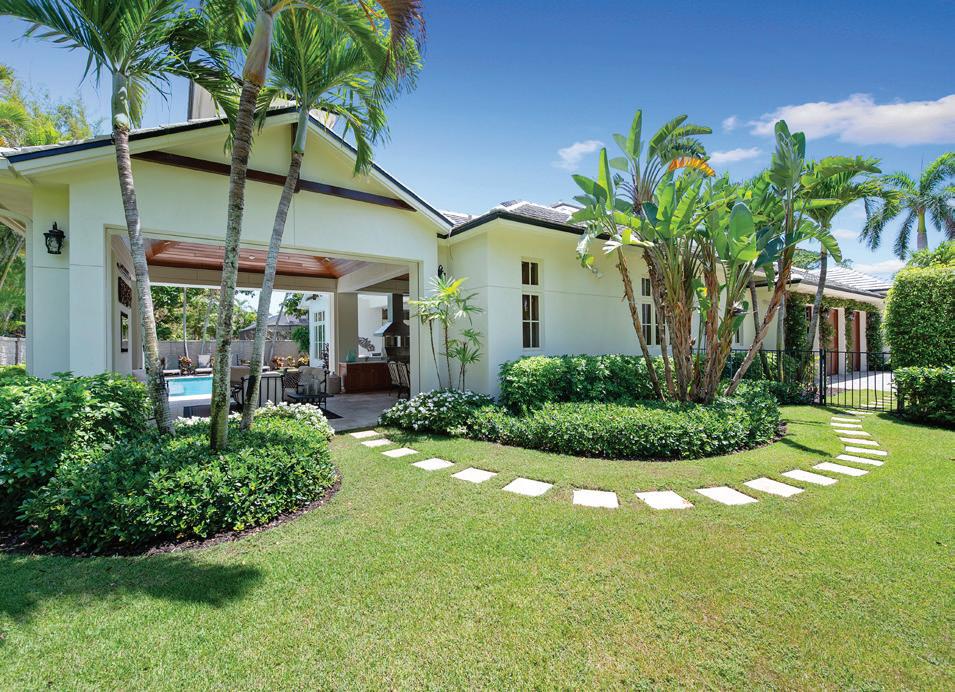
EXQUISITELY DESIGNED. UNFORGETTABLY BEAUTIFUL.
Nestled on a lush .36-acre southeast-facing corner lot, this immaculate single-story residence offers the perfect blend of sophistication, comfort, and thoughtful design. An ideal, manageable living space with a seamless open floor plan filled with natural light. Prepare to be captivated by the custom architectural details, including a one-of-a-kind dramatic cupola, soaring cypress tongue-and-groove vaulted ceilings, and extensive millwork and moldings throughout.
Exceptional Indoor & Outdoor Living
• Gas-heated pool & spa
• Summer kitchen with Viking grill
• Remote-controlled screens & shutters
• Fireplaces
• Private side yard — perfect for pets

LAURIE BELLICO
BROKER-ASSOCIATE,
Luxurious Finishes & Furnishings – Truly Turnkey
• Handcrafted European white oak hardwood floors
• Designer lighting, chandeliers, and wall sconces
• Rich natural materials — marble, onyx, quartz, granite, and shell stone
• Custom furniture, commissioned artwork, sculptures, fine china, and exquisite accessories
Exclusive Moorings Residents Beach Membership
• All that’s missing is your suitcase.


