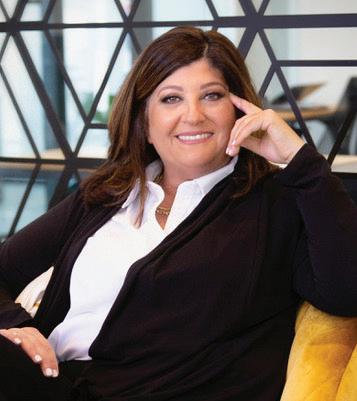

LAKEFRONT
Tucked along one of Grand Beach Michigan’s most exclusive stretches of shoreline, this contemporary lakefront estate represents a rare opportunity to own an architectural showpiece that captures the very best of Lake Michigan living. With 125 feet of unobstructed frontage and the only property on the bluff to offer both a sandy beach and a natural sandbar, the setting delivers an effortless connection to the water—where morning light glimmers across calm waves and evenings end in unforgettable sunsets.
Set on nearly an acre along a private, tree-lined road, boasting glorious outdoor spaces designed with the sweeping vistas of Lake Michigan as the backdrop, this residence is defined by clean modern lines, soaring glass walls, and interiors that blur the boundary between inside and out. The open-concept great room flows into a chef’s kitchen featuring Wolf and Thermador appliances, granite surfaces, and a custom walk-in pantry—all designed to frame the panoramic lake views that serve as the home’s natural artwork.
Three finished levels—each connected by a private elevator—offer spacious, light-filled living with pristine ceramic flooring throughout. Every element reflects a refined simplicity and quiet sophistication, from the thoughtful layout to the effortless livability.
For those seeking privacy, design integrity, and a true waterfront sanctuary, this Grand Beach residence stands as a once-in-a-generation offering—an extraordinary place where modern architecture meets the timeless beauty of Lake Michigan.
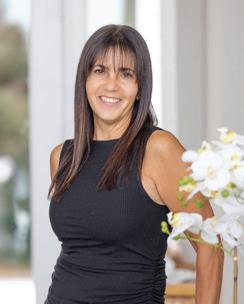
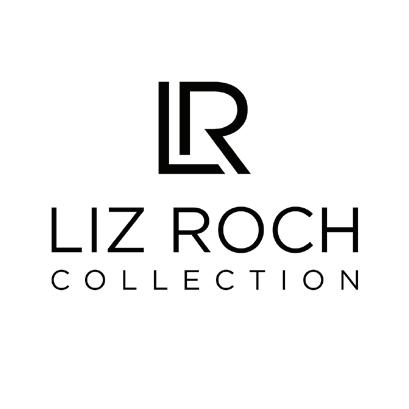
LizRoch@atproperties.com
50005 HIGH POINT LANE, NEW BUFFALO, MI 49117 4 BED | 3.2 BATH | PANORAMIC LAKE MICHIGAN VIEWS OFFERED AT $4,450,000
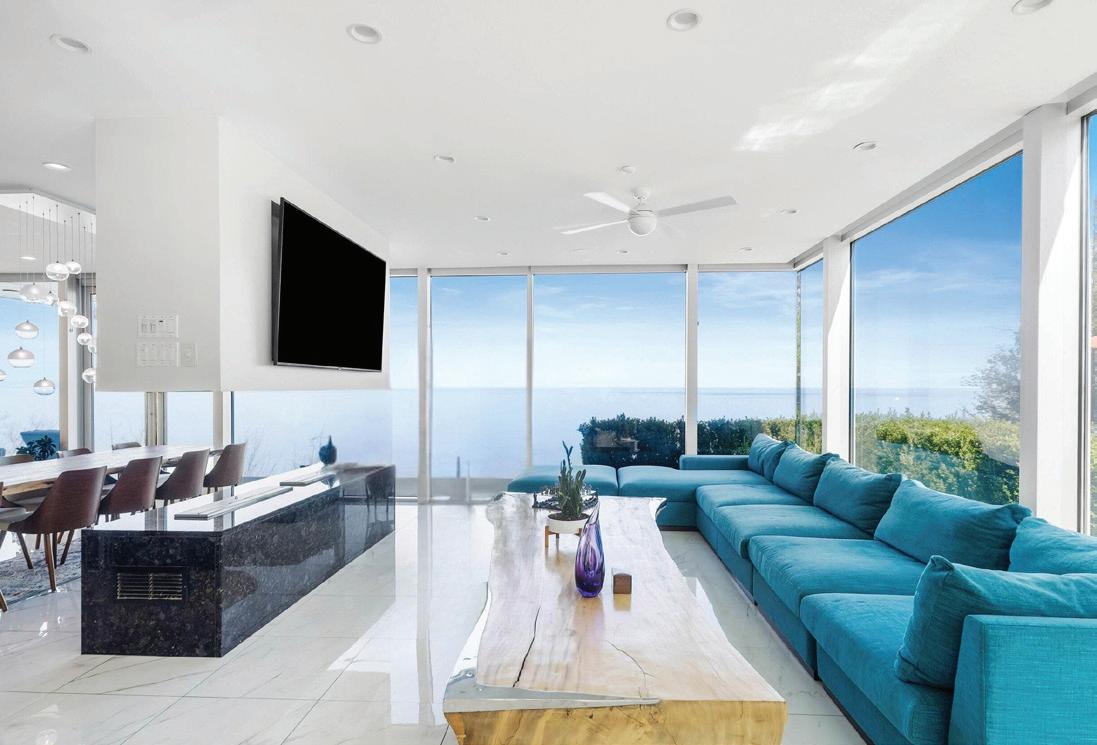

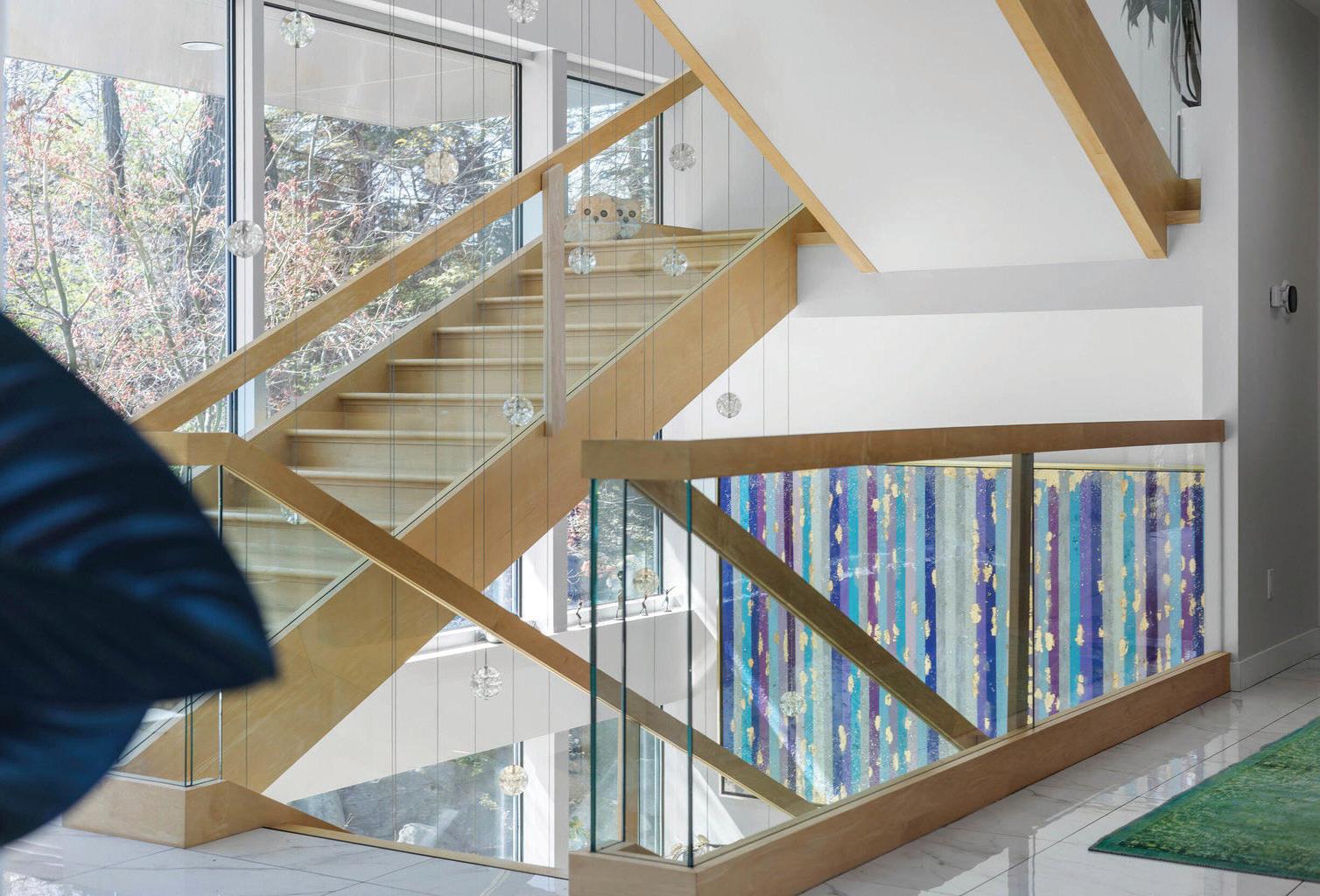

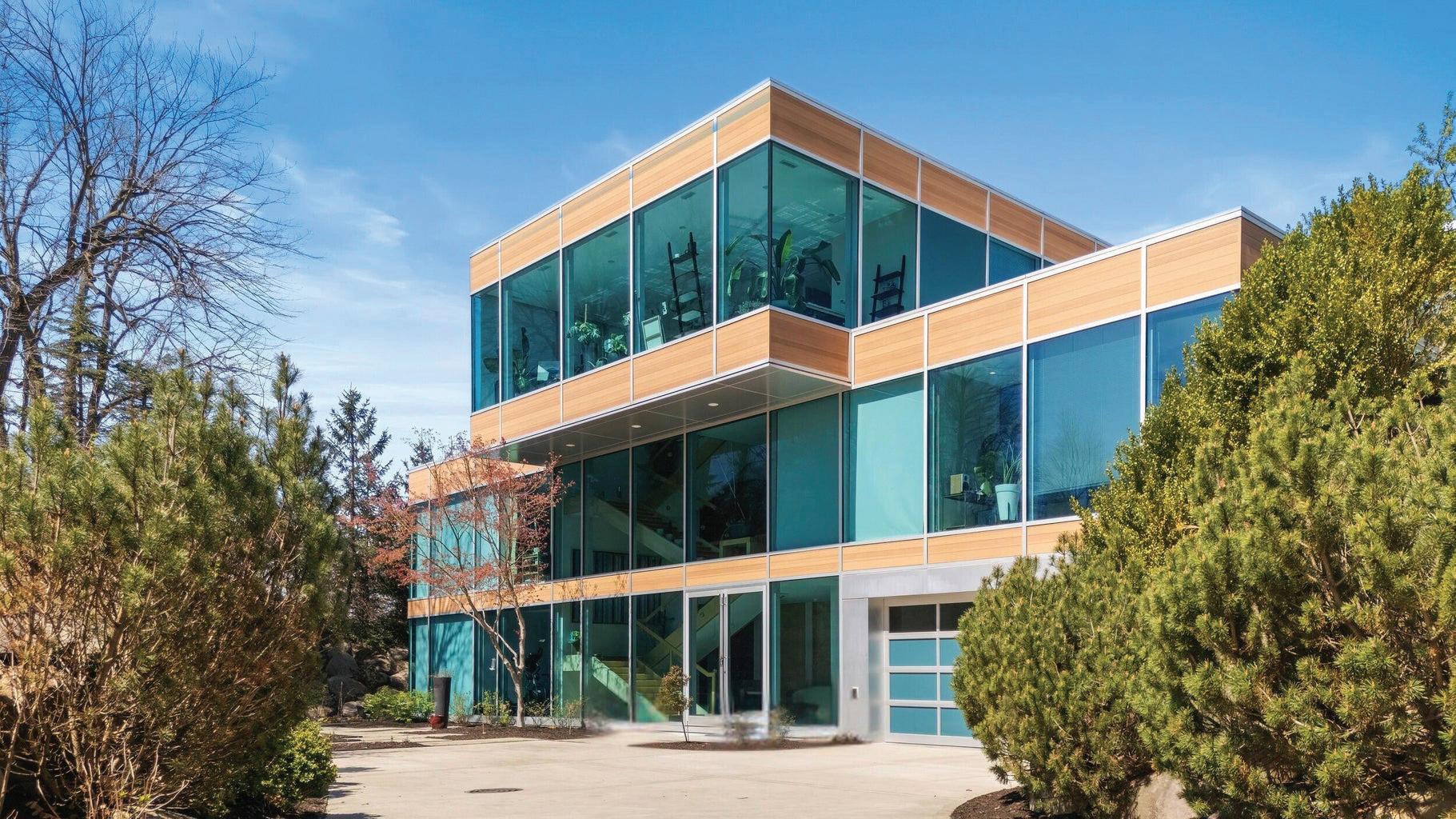



MIDWESTERN
LUXURY REDEFINED: A 21,000 SQ FT
GATED ESTATE ON 5.23 PRIVATE ACRES WITH 570 FEET OF GEIST RESERVOIR SHORELINE!
10606 BROOKS SCHOOL RD FISHERS, IN
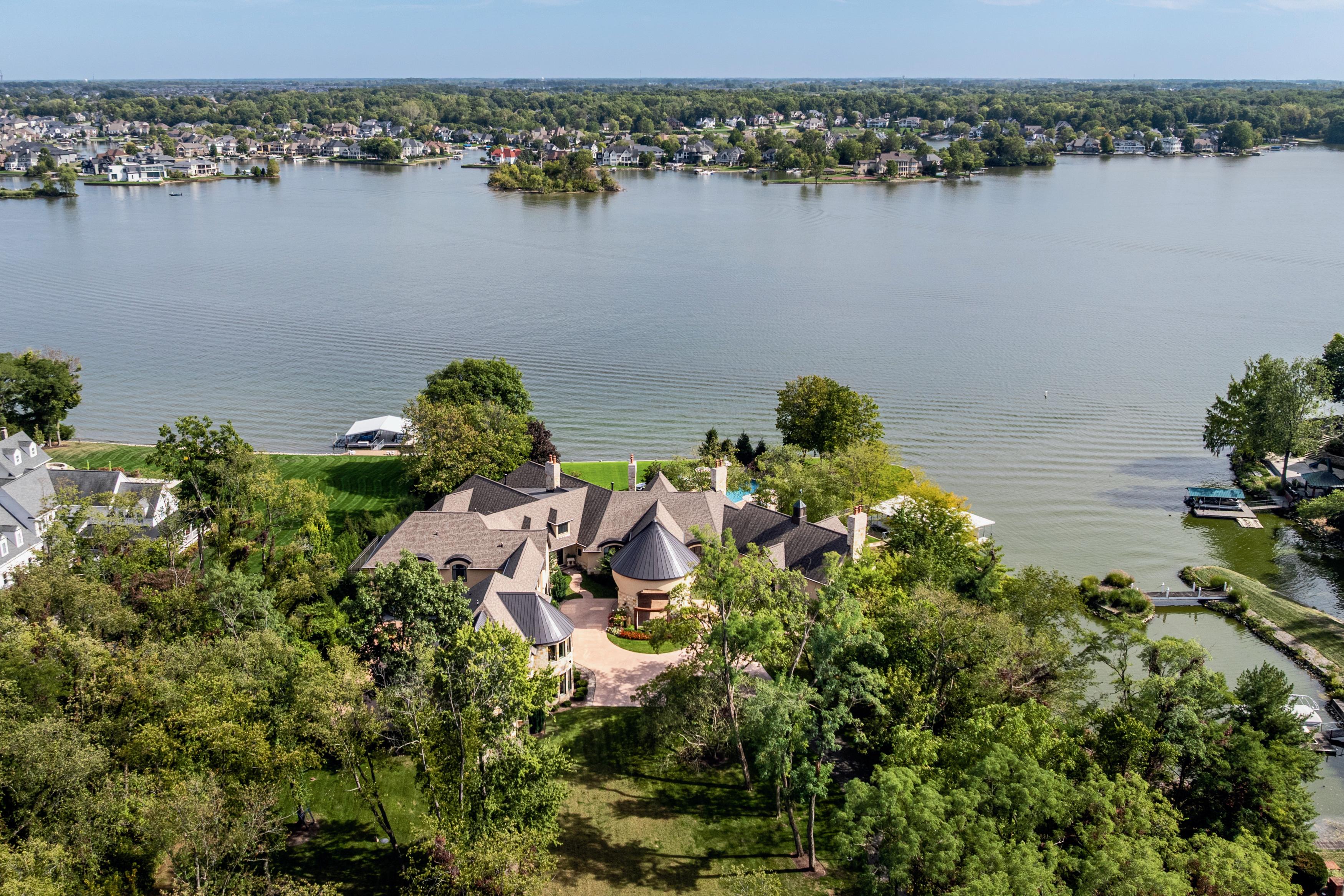
Set on 5.23 PRIVATE ACRES with 570' of pristine Gei st Reservoir shoreline, this 21,000 sq ft gated wat erfront estate redefines Midwestern luxury. A gas-lit, tree-lined drive leads to The Andretti Estate, featuring 9 bed rooms, 12 bathrooms, 7 fireplaces & surrounded by manicured l awns, wooded trails & sweeping open-water views. In side, craftsmanship & technology merge seamlessly with in tegrated automation, a three-level elevator & advan ced security enhancing everyday life. The main level unfolds wit h breathtaking vistas from every gathering space, i ncluding a fireside study that leads to the estate lounge with bar, bil liards area & sitting rooms. The culinary space sho wcases dual kitchens: a discreet caterer's kitchen is steps awa y from the primary, featuring commercial-grade appl iances, a 14' island, and seamless flow to a 38' heated veranda w ith grilling area, retractable screens, and sweepin g lake views. An elegant anteroom leads to the private owner's wing with a relaxing reading room & coffee nook. A doubl e-sided fireplace is shared with the primary bedroom, its curved wall s framing lake views through a full wall of windows . A spa bath rests beneath a glass-tiled barrel ceiling, while 650 sq ft of closet space completes the suite. The upper l evel offers two wings, one with a loft & 2 en suite bedrooms, the o ther a guest wing with kitchen, living room, 2 en s uite bedrooms, laundry & garage access. The resort-style walkout l evel presents a 15-seat bar, 700 bottle wine cellar , theater, arcade, billiards room, fitness studio, 4 bedrooms, 5 baths & 4 exterior exits. The outdoor space features a 5 0' gunite pool with slide, jacuzzi, waterfalls, fire features, multiple patios, a children's play cottage with HVAC & a 50 ' three-slip boat dock. A newer carriage house includes two 900 sq ft apartme nts, each with a kitchen, en suite bedroom, living room, laundry & 2-car garage. 5,500 sq ft of climate-controlled gar age space with 12+ bays completes this unparalleled estate.
*Contact Joel Woelfle at 317.590.8200 for your tour of this private estate!
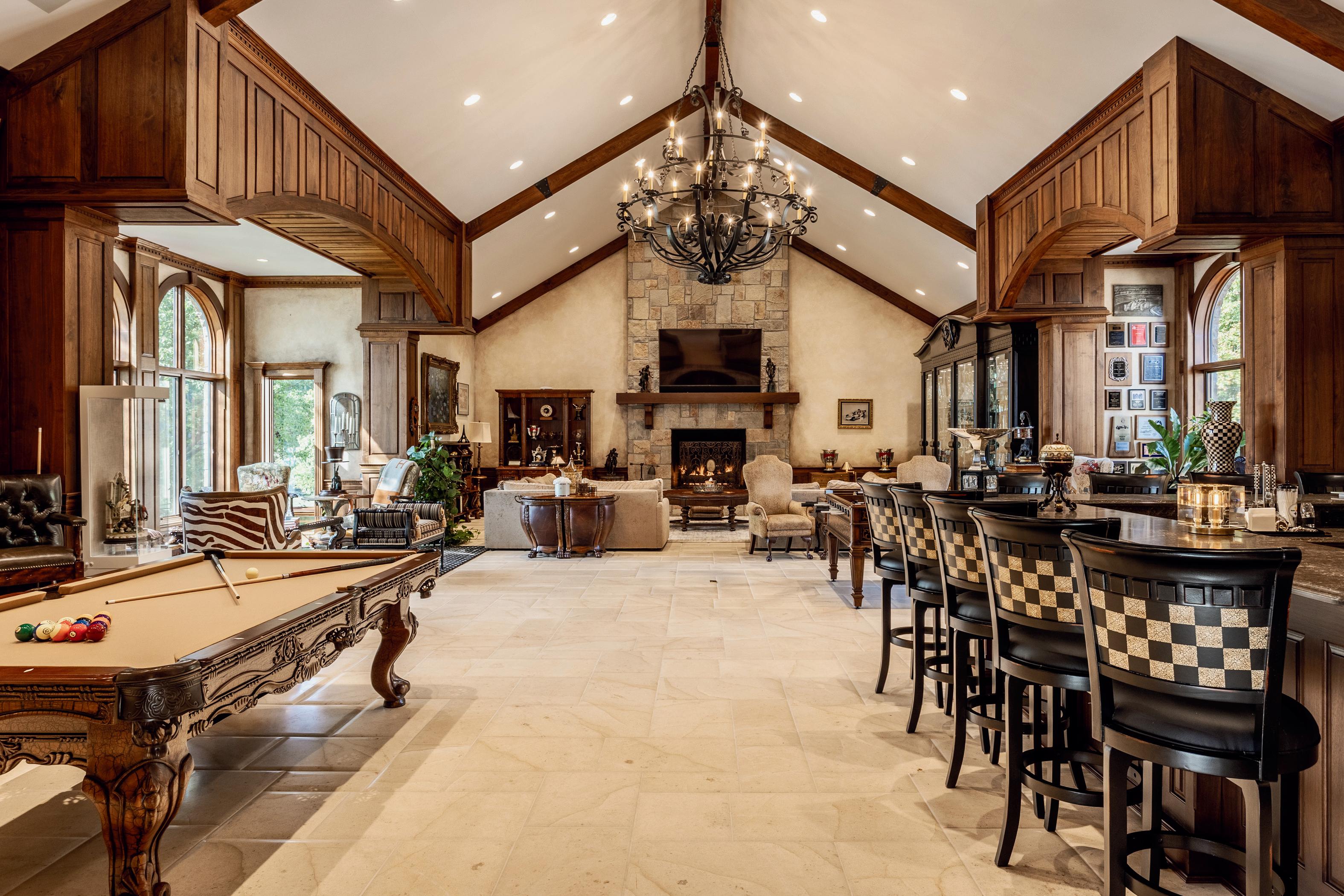
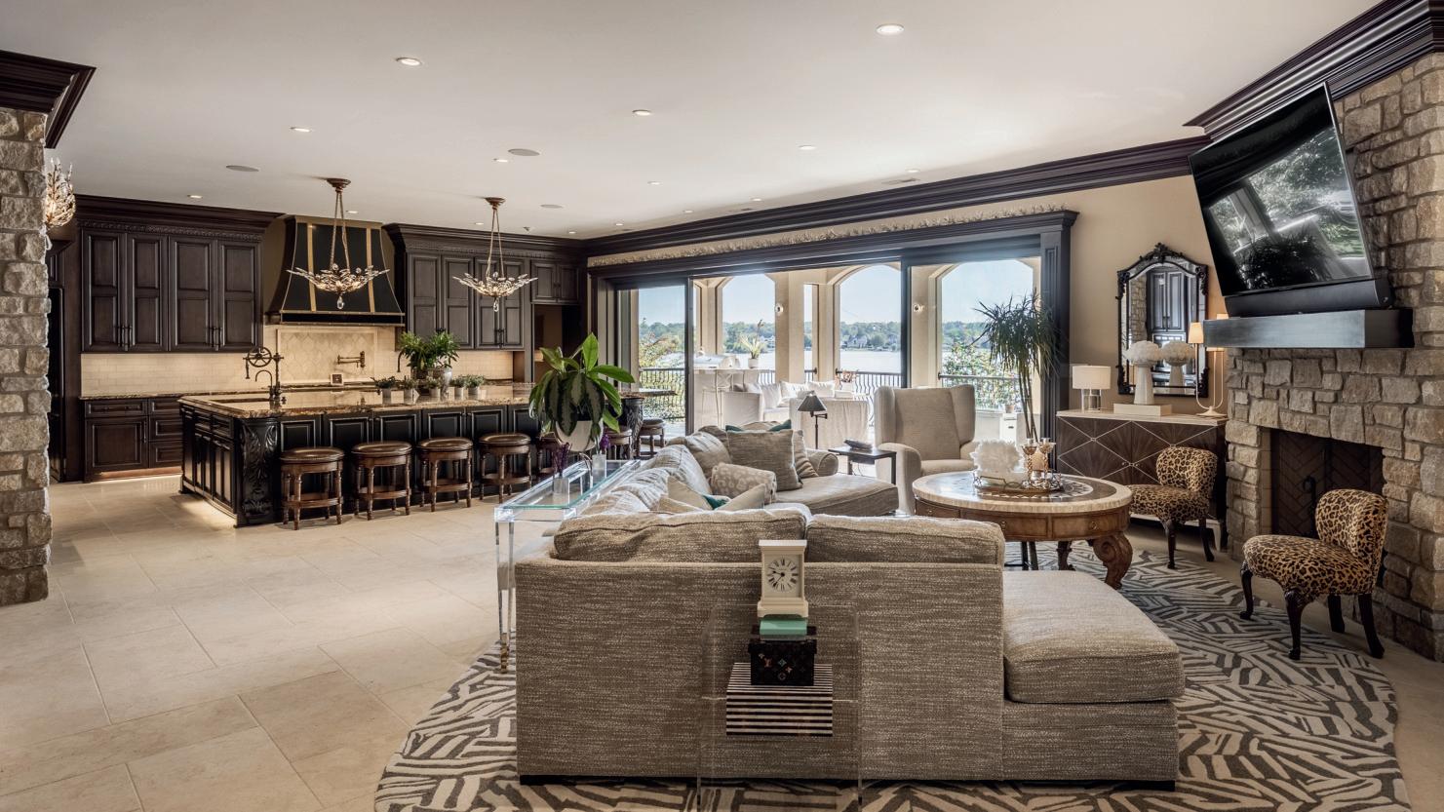


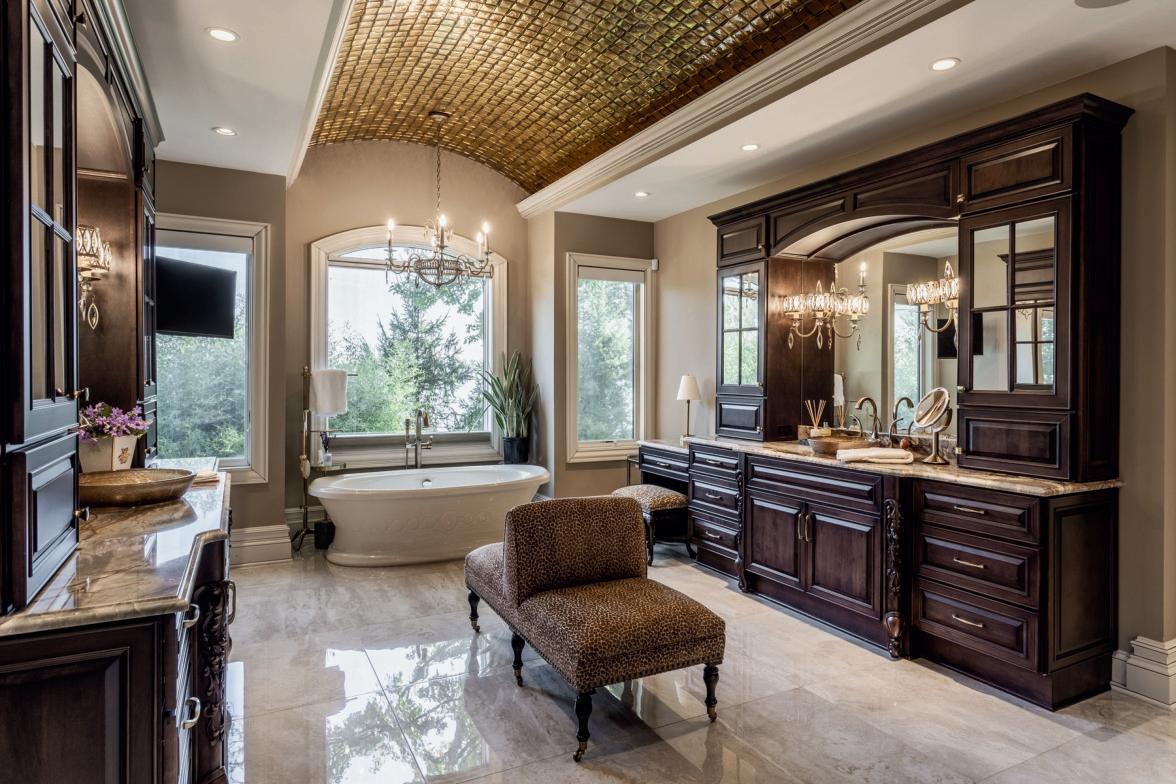







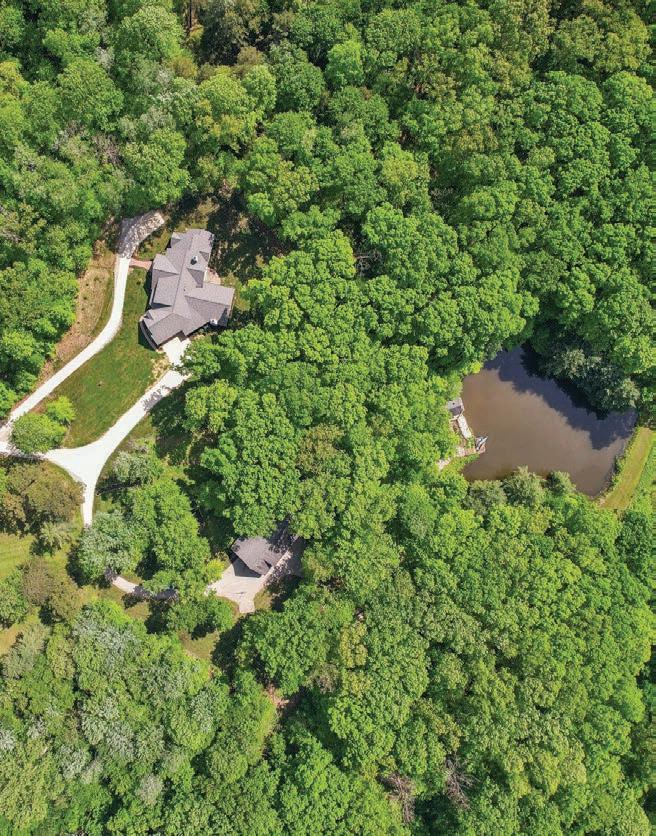
7258 North Richardson Drive
Morgantown, IN 46160
The Dogwoods Estate | Brown County
3 Bedrooms | 4 Baths | 5,265 sq.ft. | 2 Garage Bays
The Guest House
1 bedroom | 1 bathroom | 1 studio workshop
2,340 sq.ft. | 3 garage bays
The Lake Cottage 16’ x 20’ 23 Acres
Escape to Brown County’s 23+ acre Dogwoods Estate. Offering an extraordinary custom built Main House, Guest House and Lake Cottage, you can enjoy a lifestyle beyond measure in this serene setting–gardening, fishing, hiking, boating, camping, entertaining, creation, and most importantly, RELAXATION! Conveniently located, Dogwoods is a short distance from these popular destinations: Nashville, IN-15 minutes, Bloomington-40 minutes, Indy-55 minutes, and the Airport-45 minutes. Built to the highest of quality standards and immaculately maintained, details are abundant. The Main House boasts a chef’s kitchen, a spa-like primary with dressing room; a floor to ceiling limestone fireplace; front and back covered porches, and an oversized two-car garage. The purposefully built Guest House offers its own studio apartment; workshop; sun-filled conservatory; reception room; dog bath; 3 bay + utility garages. The Lake Cottage is ready for play or serenity, with an upper loft and a deck overlooking the peaceful and fully stocked pond. You must experience this in person! Make your dream a reality at The Dogwoods Estate.

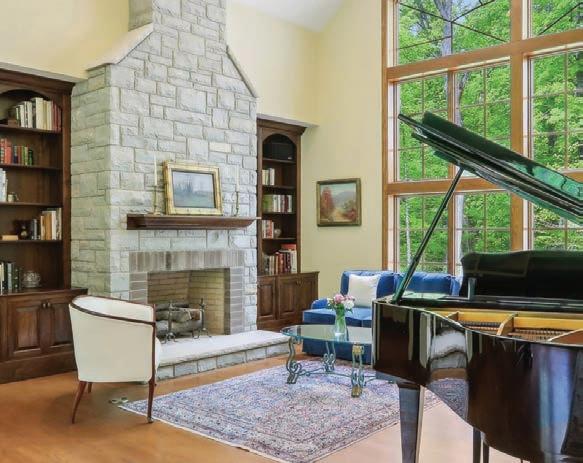
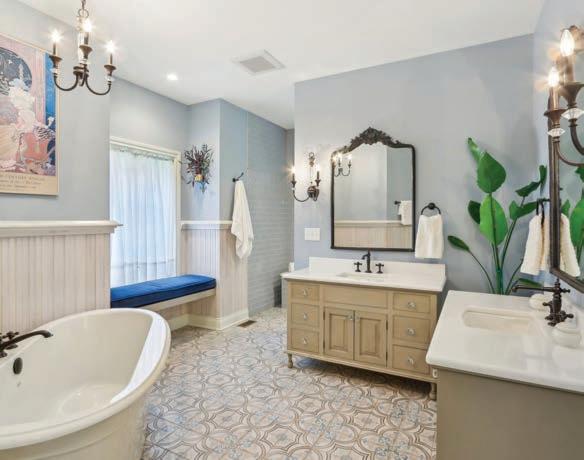
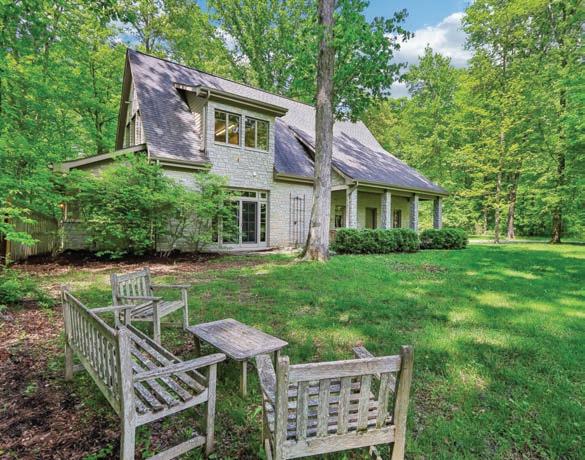


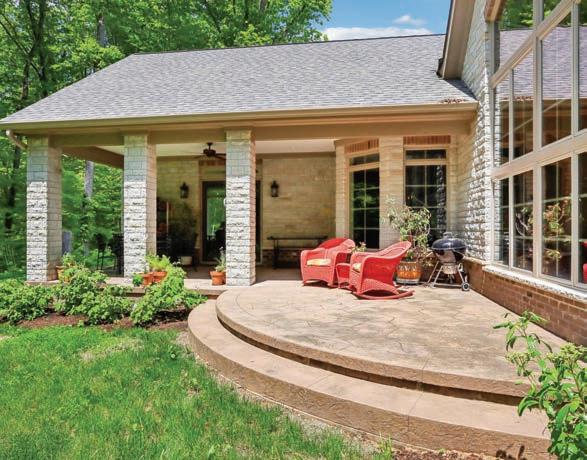
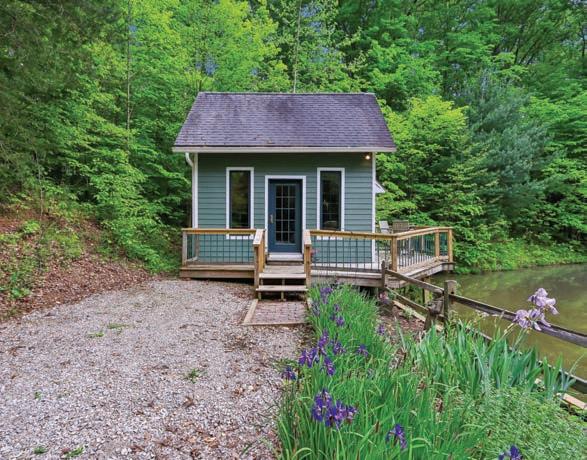
GUEST HOUSE
LAKE COTTAGE
MOVE-IN READY HOME FEATURING STUNNING RECENT RENOVATIONS
7738 WIND RUN CIRCLE, INDIANAPOLIS, IN 46256
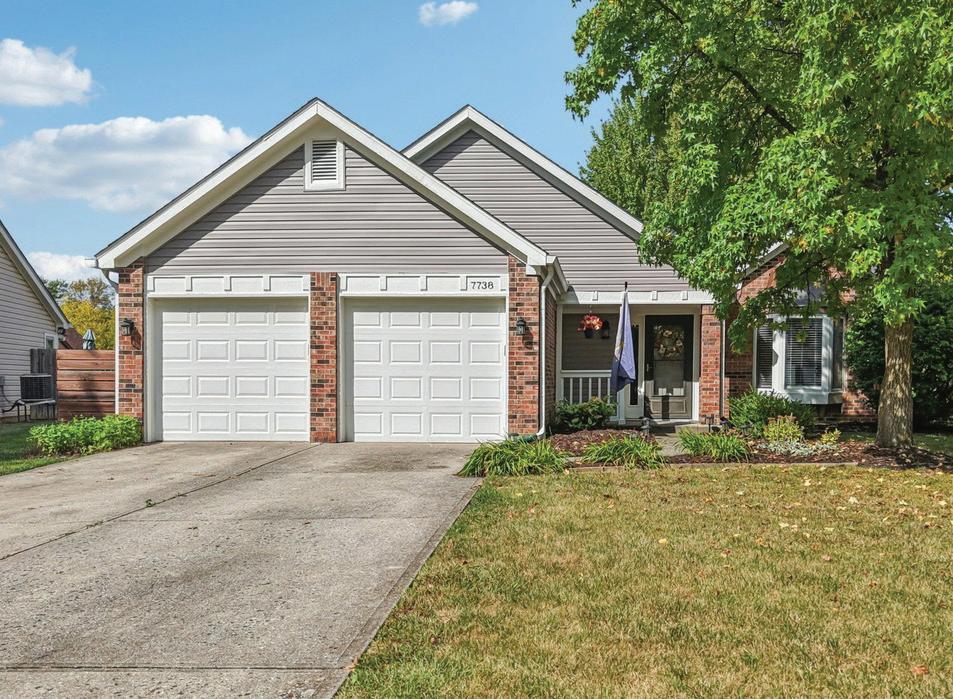
3 BD / 2 BA / 1,512 SQ FT / $325,000 This beautiful home awaits you! Everything has been updated so all you have to do is move in! Be amazed in this 3 bedroom 2 Full bath home that has been well maintained and continuously updated. Most recently, the Kitchen has been updated with beautiful white upper shaker style 36” spacious cabinets, and gray lower cabinets, large stainless sink and new stainless steel appliances, except for the refrigerator, and beautiful butcherblock countertops 2024. In addition, both bathrooms have been beautifully updated, all flooring has been installed in many rooms, as well as, a new access door, frame and casing for the garage. All new door & window trim and baseboards throughout the home have been replaced as well in 2023. Owner has rebuilt the huge back deck replacing all deck boards and added beautiful Cable Railing 2025, and turned the back yard into an amazing gathering space for relaxing with morning coffee or in the evening after a long day. For a more complete list of the many Features and Updates on this wonderful home, please review the attached Features and Updates sheet, or, come see for yourselves by Scheduling your showing TODAY, this is a Must See!


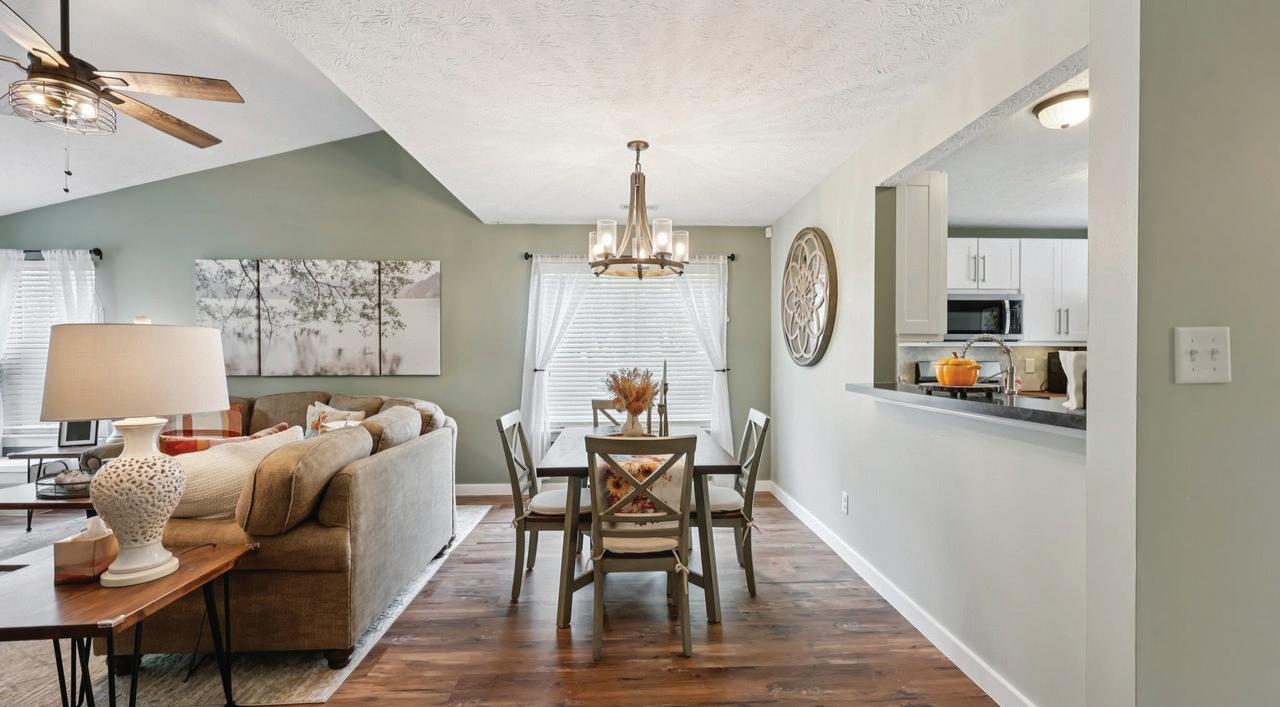


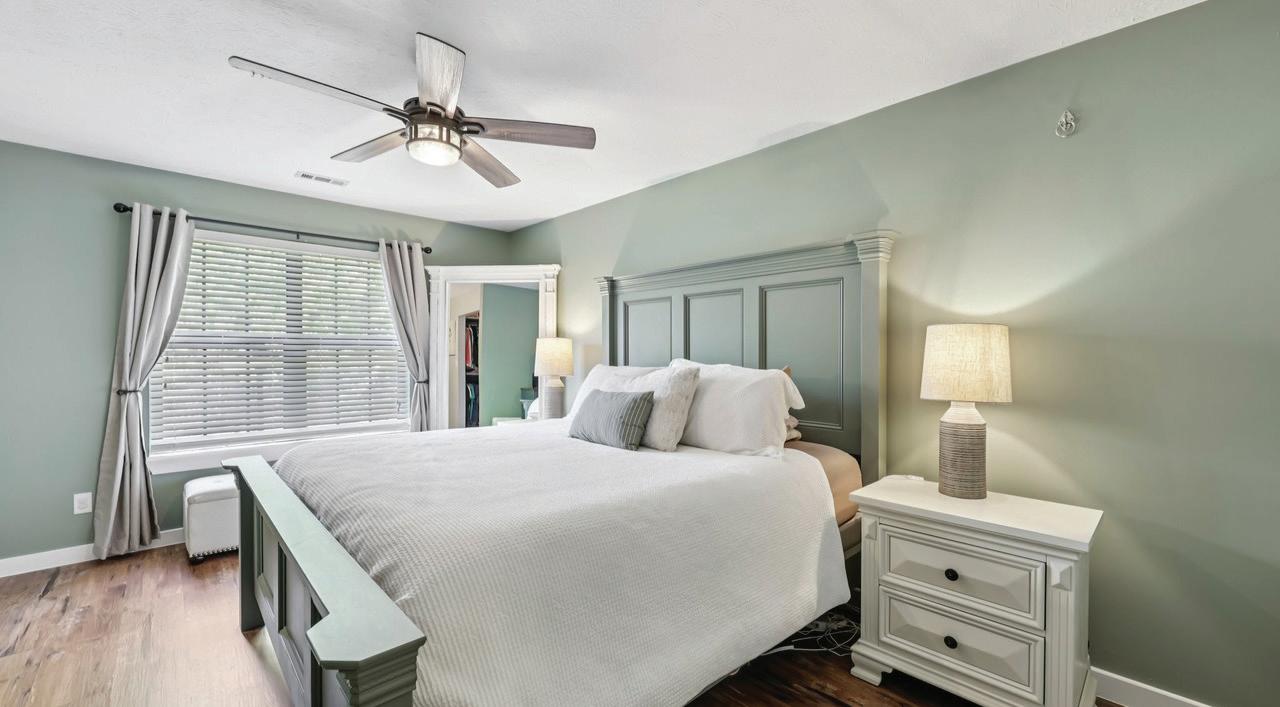

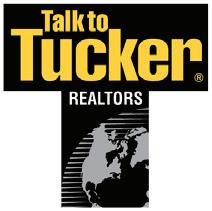
WAWASEE LAKE | PIER 502
FORSALE
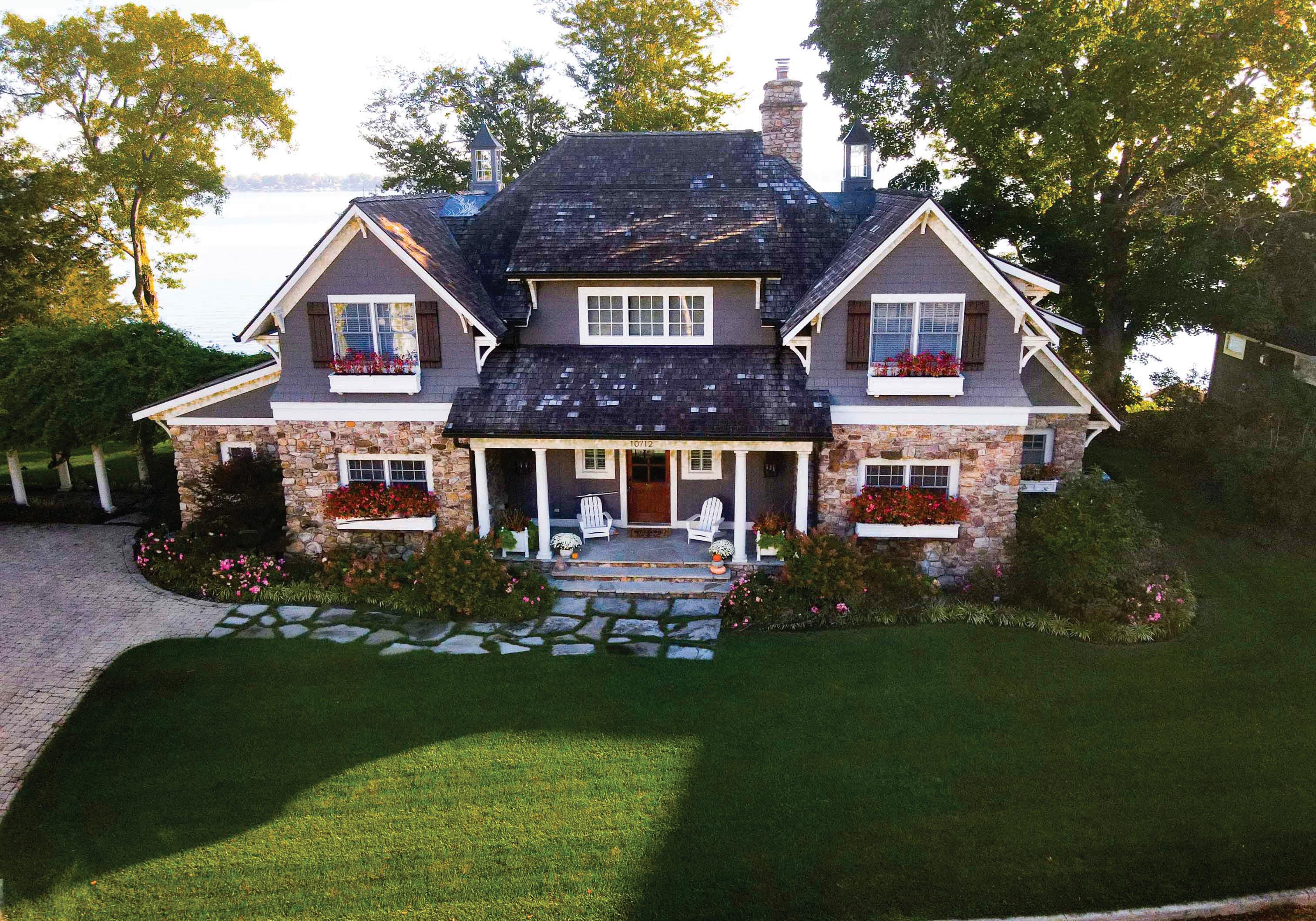
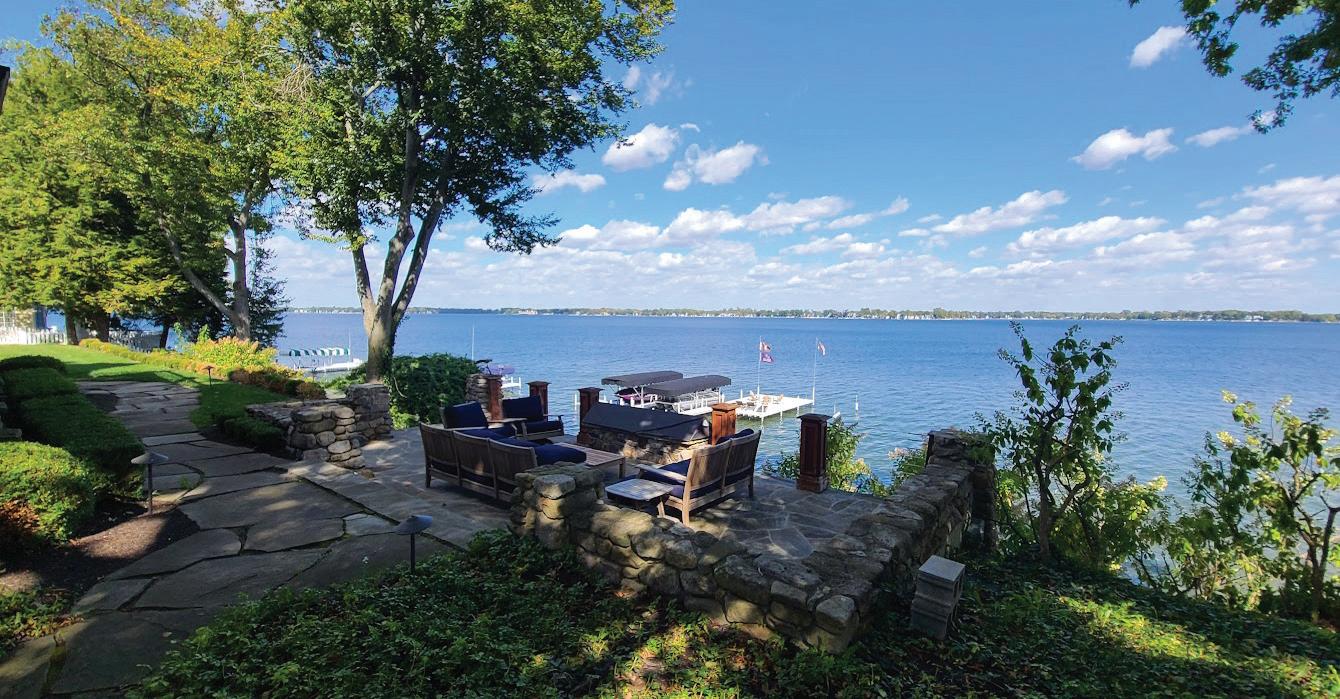




10712 N SOUTH SHORE DR, SYRACUSE, IN 46567
BEDS 6 | BATHS 7 | 9,143 SQFT | $7,800,000
Welcome to your dream home! This stunning Wawasee lakefront property offers expansive, breathtaking views with 155 feet of pristine lake frontage. Perfect for entertaining or relaxing, this home is loaded with high quality premium finishes and is being offered mostly furnished. With over 7,900 square foot plus a charming 3 bedroom, 1,242 square foot guest house, there is room for everyone. Spacious custom kitchen, wood floors, beautiful built ins, stone fireplace and multiple living areas. The basement is all kinds of fun with pool table, ping pong table, arcade machines, custom boat bar and large living room. The exterior offers incredible views with many areas for entertaining and relaxing, plus a 29 section pier. Don’t miss the beautiful lakeside grotto with storage and bathroom. Located just minutes from town, enjoy the best of both worlds with easy access to restaurants, shopping, and local amenities—all while savoring the serenity of lakeside living. Wawasee is Indiana’s largest natural, full sport lake offering marinas, restaurants, skiing, fishing, boating and more.






3443 Washington Avenue, Vincennes, IN - Vanessa Purdom

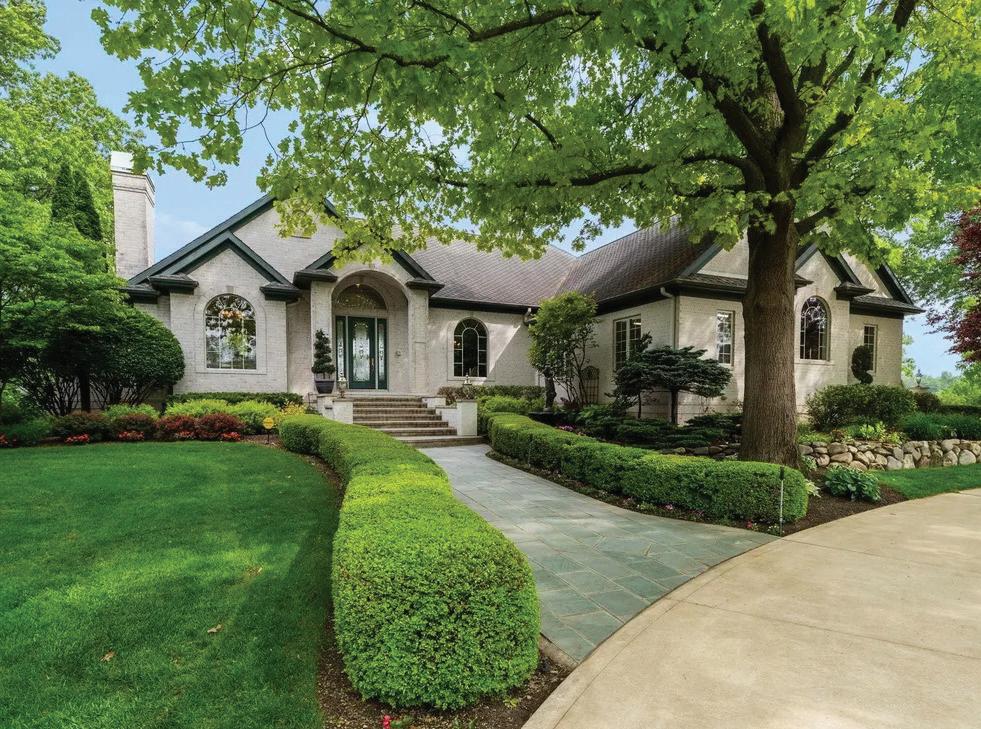
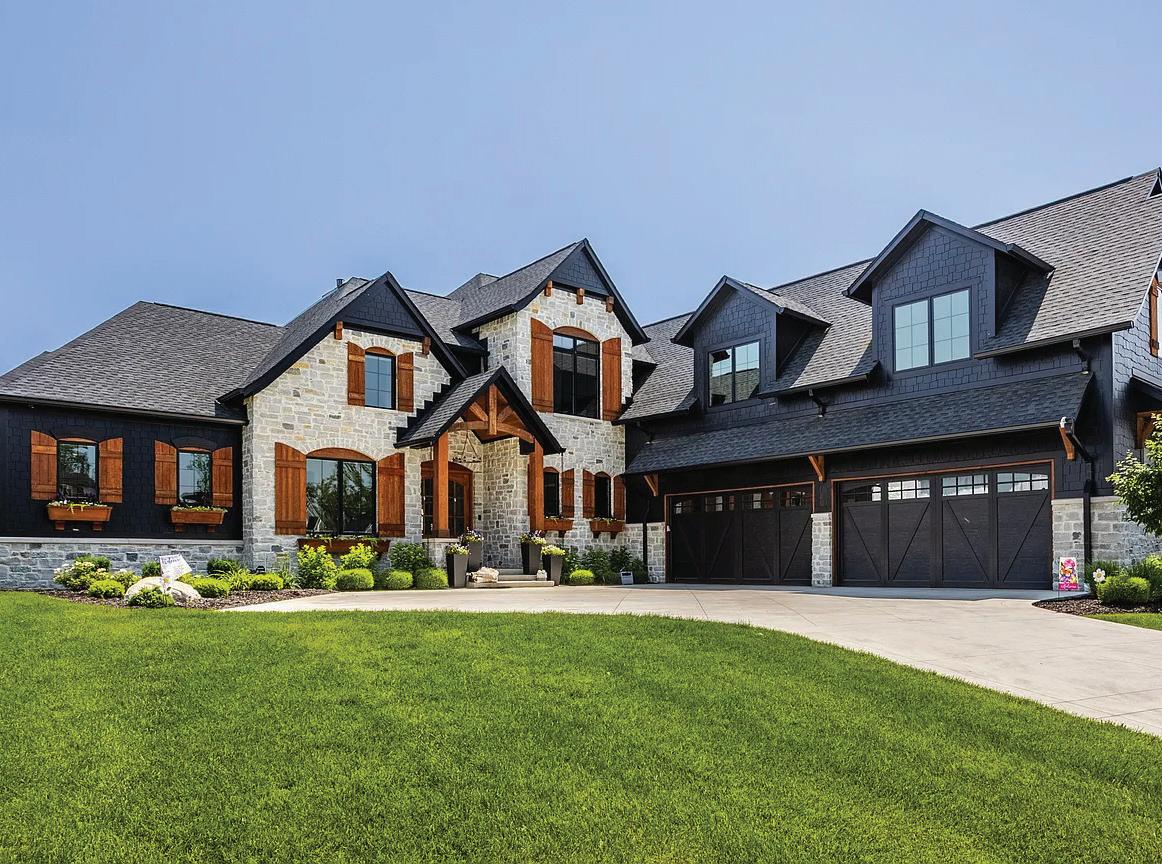
13 Quail Island, Elkhart, IN - Dennis Bamber
3675 Dartmoor Way, Zionsville, IN - Lori Shanahan
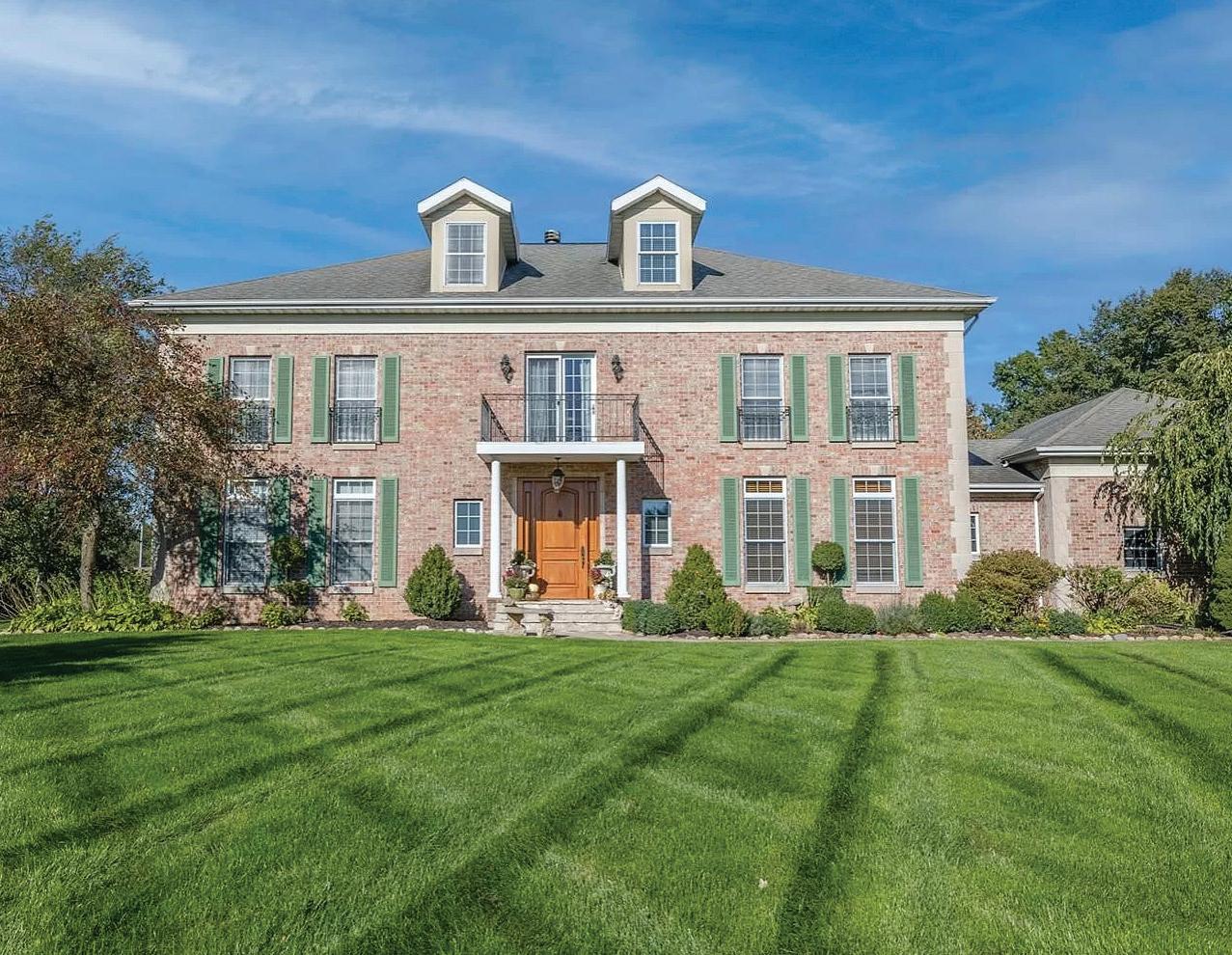
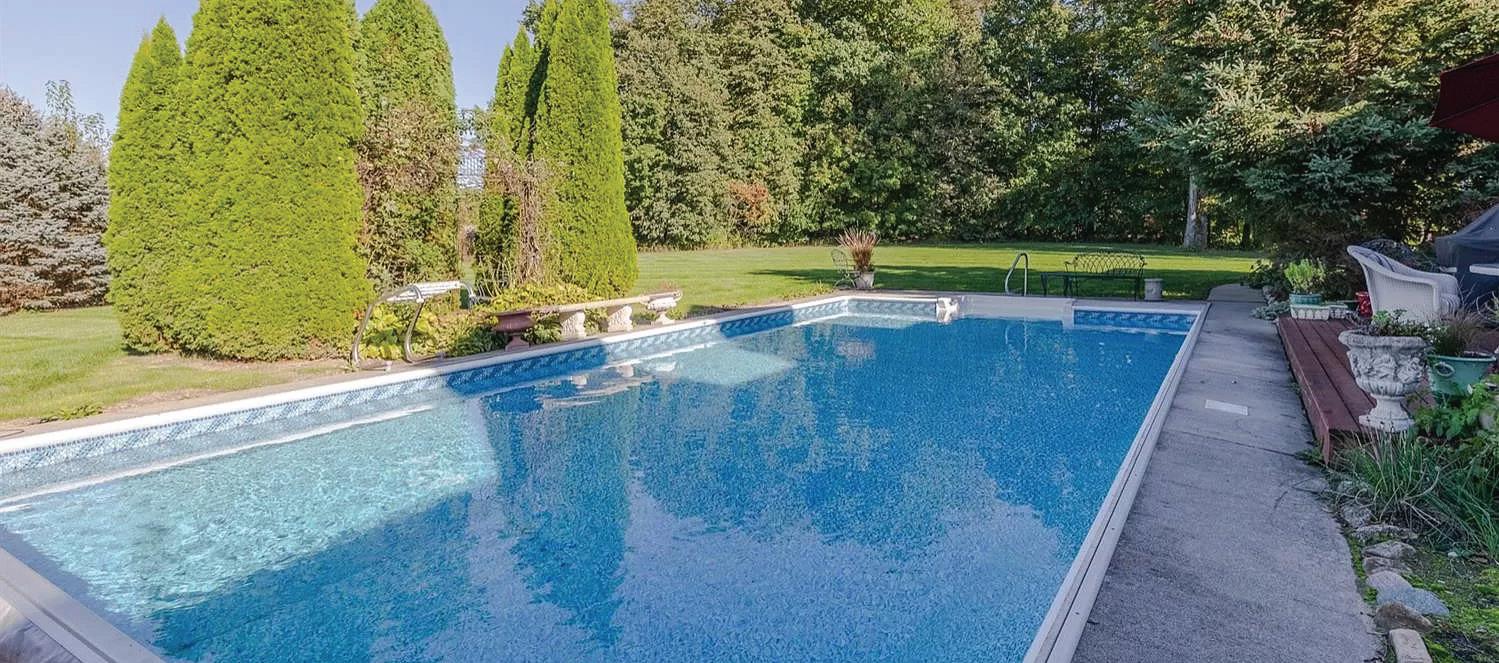
6
6
5,028
Experience elevated living in this exceptional custom-built, all-brick residence, ideally located near Briar Leaf Golf Course and major highways. Designed with timeless elegance and superior craftsmanship, this home offers expansive living spaces highlighted by high ceilings, crown molding, and an open-concept layout perfect for both entertaining and everyday living. The gourmet kitchen features premium appliances and sleek new countertops, creating an inviting space for culinary creativity. Step outside to a brand-new stamped concrete patio overlooking beautifully landscaped grounds and a recently updated heated pool—your private retreat for relaxation and gatherings. With its generous proportions, refined finishes, and thoughtful design, this home embodies luxury living at its finest. Don’t miss the opportunity to make it your own.

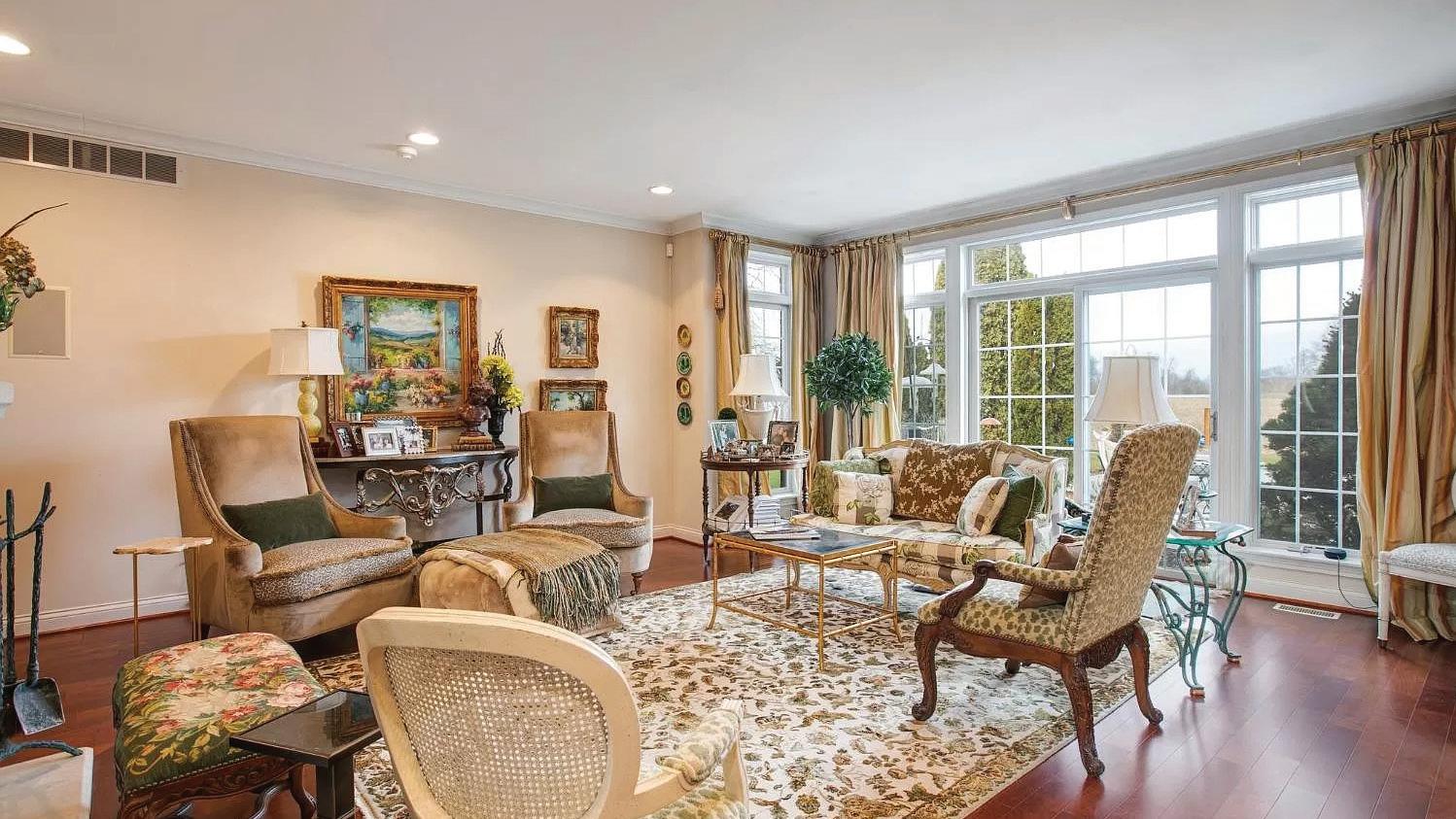





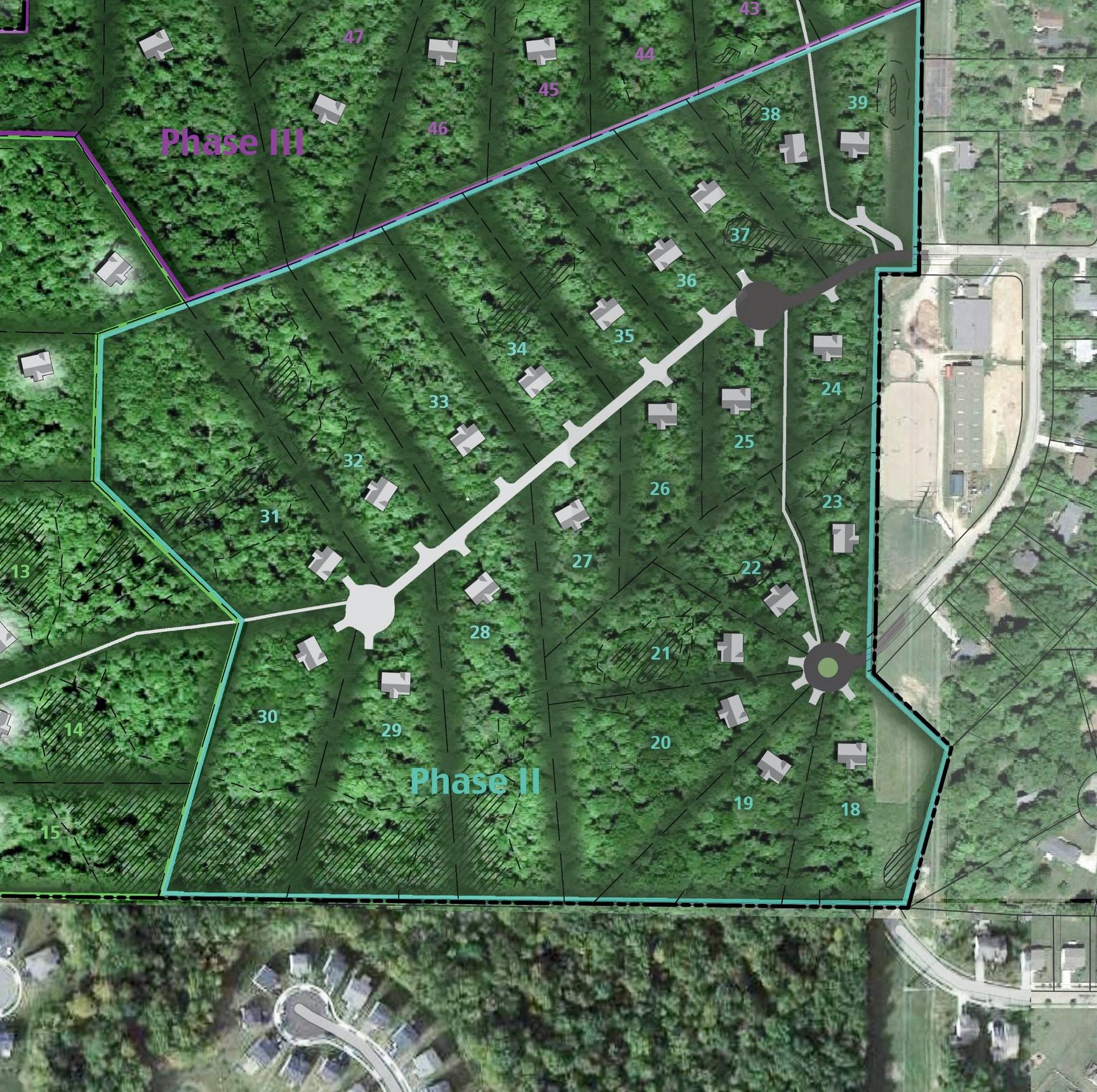


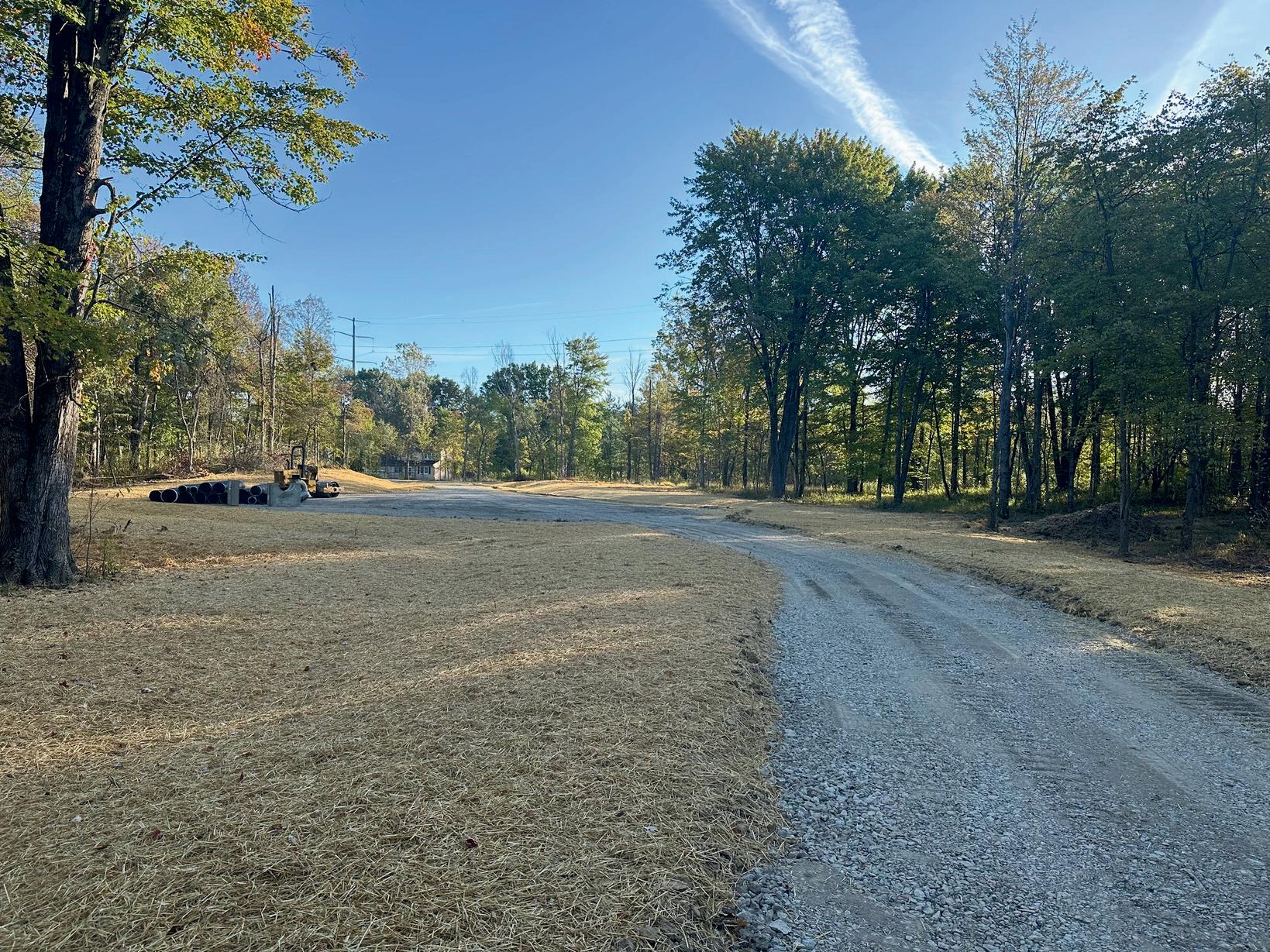
Phase 2 will offer some smaller lots (11 lots under 1.8 acres) than we currently have available in Phase 1 today. These lots should be able to be reserved for purchase in the near future.
A unique opportunity to build your new home, Scenic View is a private, gated community comprised of 60 estate lots that offer community amenities. Each lot provides ample land for your home to be its own private sanctuary! Mature trees surround these sprawling luxury homes amid the natural wonder and peacefulness of the forest. Some lots border ravines, streams, and woods for a truly secluded feel. Bring your own builder to build the home of your dreams. Your custom-built estate home could feature walls of windows in the walk-out lower level, an extravagant primary suite, and a stunning unique and customized interior and design. A rare find in Central Ohio.
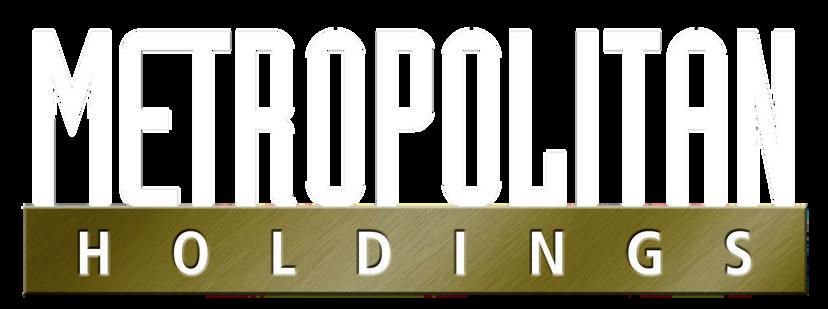
Scenic View Estates community offers all utilities brought to every home site including city water and sewer, natural gas, electric, and high speed internet. In addition, there is a clubhouse and community pool, private walking path with stream crossings and elevation changes, and breathtaking views.
For a limited time, you can take advantage of our special lot loan rate of 4.75% through Heartland Bank for the remaining lots in Phase 1 which are priced from $195,000 - $289,000 and are between 1.8 - 3.5 acres.

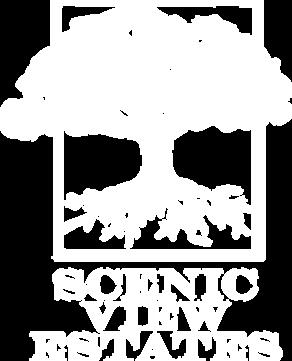


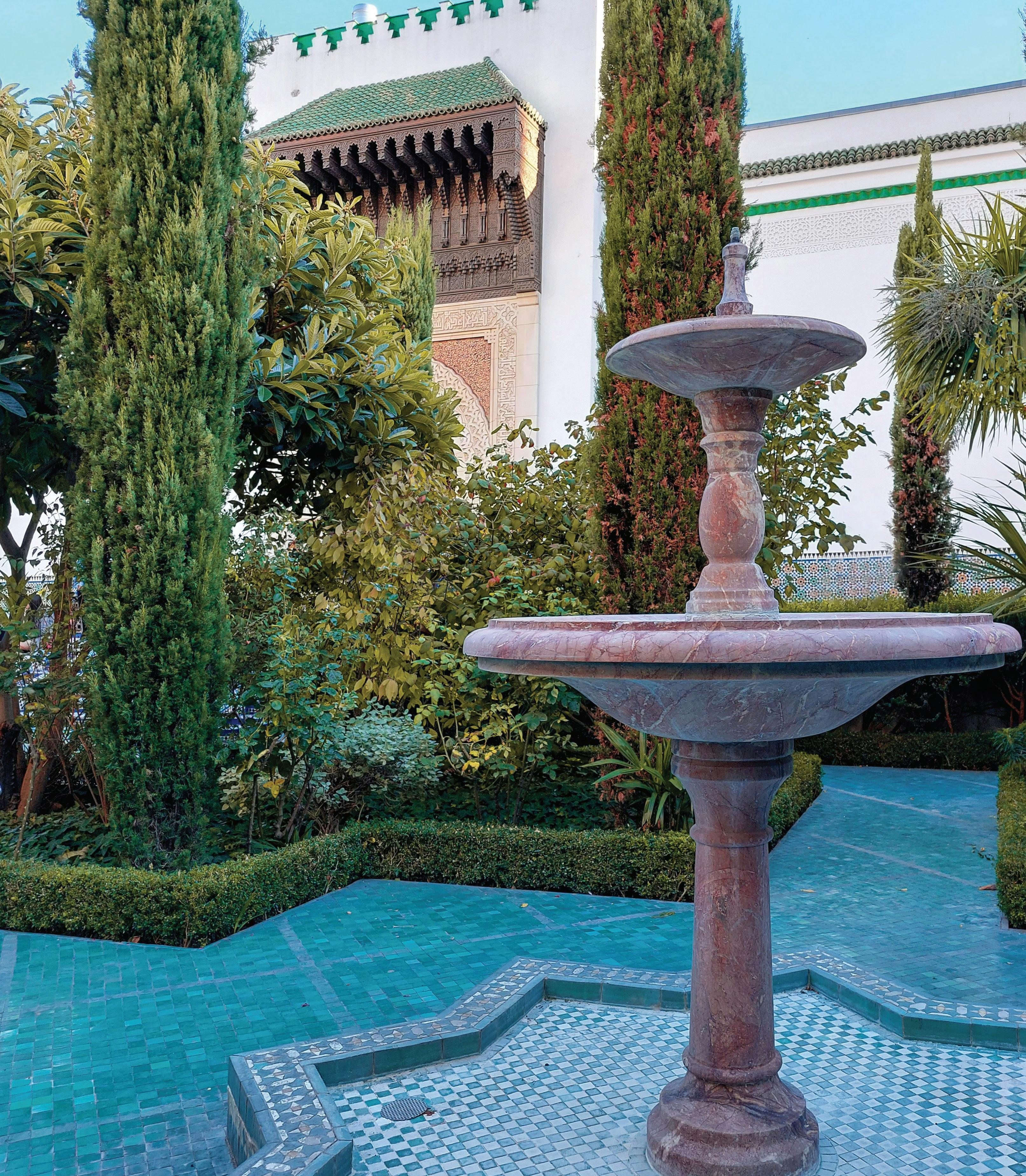
TOP 5 BACKYARD DESIGN TRENDS FOR FALL: TRANSFORM YOUR OUTDOOR SPACE
As autumn takes hold, homeowners across the country are rethinking their outdoor spaces through design that blends utility, sustainability, and calm style. Fall presents a timely opportunity to introduce trends that elevate a property’s appeal while creating inviting spaces for rest, gathering, and seasonal enjoyment. These five backyard design directions are shaping landscapes across the United States this year.
MULTI-FUNCTIONAL OUTDOOR LIVING SPACES
The movement toward seamless indoor-outdoor living continues to gain traction, with homeowners creating adaptable outdoor “rooms” that serve multiple purposes through the seasons. These spaces often feature weatherresistant seating, built-in benches, layered lighting, and flexible layouts that support dining, lounging, or even remote work. Structures such as pergolas or gazebos help define outdoor zones, while fire pits, outdoor heaters, and fireplaces extend usability into cooler evenings.
SUSTAINABLE NATIVE PLANT LANDSCAPING
Environmental awareness is transforming landscape design. Native and regionally adapted plants—with lower water and fertilizer demands—are increasingly favored for their ecological benefits and low maintenance needs. These plantings support local ecosystems, discourage invasive species, and reduce water consumption. The EPA’s WaterSense program notes that many American landscapes can significantly cut outdoor water use by selecting droughttolerant species and improving irrigation efficiency.
To implement this approach, homeowners can replace traditional lawns with native ground covers or meadows, layer plantings with shrubs and grasses for seasonal interest, and create rain gardens or bioswales to manage runoff naturally while enriching visual appeal.
SMART TECHNOLOGY INTEGRATION
Smart technology continues to reshape backyard management, making outdoor spaces more efficient and convenient. Weather-responsive irrigation controllers,
programmable lighting systems, and automated shade structures are increasingly common features in high-end landscape design. Many homeowners are also adopting smart outdoor audio systems and robotic lawn mowers that minimize maintenance and enhance functionality.
Getting started can be as simple as installing a smart irrigation controller that adjusts watering schedules based on soil moisture or pairing it with LED landscape lighting that operates on timers or sensors. These integrations create energy-efficient and user-friendly environments suited to modern living.
WATER FEATURE INTEGRATION
Water remains a timeless focal point in landscape design, and this year, sustainability and simplicity define the trend. Homeowners are embracing recirculating systems and solar-powered pumps that conserve energy while delivering the visual and auditory benefits of flowing water. From tabletop fountains to pondless waterfalls, these elements bring texture, sound, and tranquility to outdoor spaces.
Larger installations often incorporate natural stone and aquatic plants to help the design blend seamlessly with the surrounding landscape, reinforcing a connection between built form and nature.
MINIMALIST HARDSCAPING WITH CLEAN LINES
Minimalism continues to influence outdoor design through its focus on simplicity, structure, and balance. Homeowners are favoring straight-edged borders, large-format pavers, and neutral materials such as concrete, steel, and stone to create refined, low-maintenance environments. The look emphasizes clarity and order, allowing plantings and architectural features to take center stage.
Implementation can include crisp-edged pathways, oversized slabs for patios, and furniture with geometric silhouettes. Limiting the plant palette to a few carefully chosen species reinforces the clean, architectural rhythm of the space.


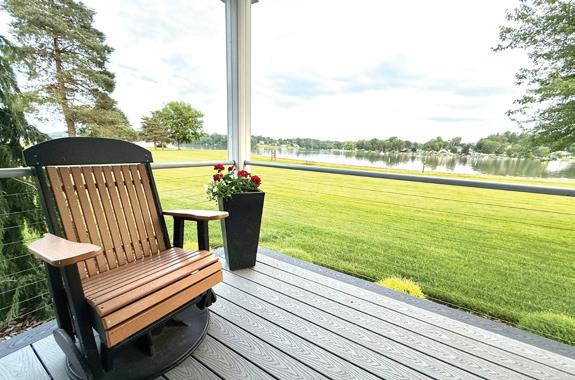
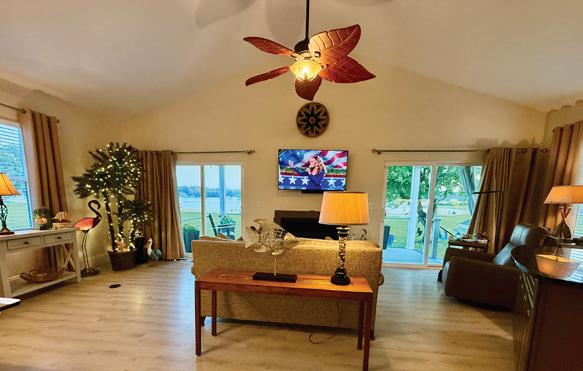
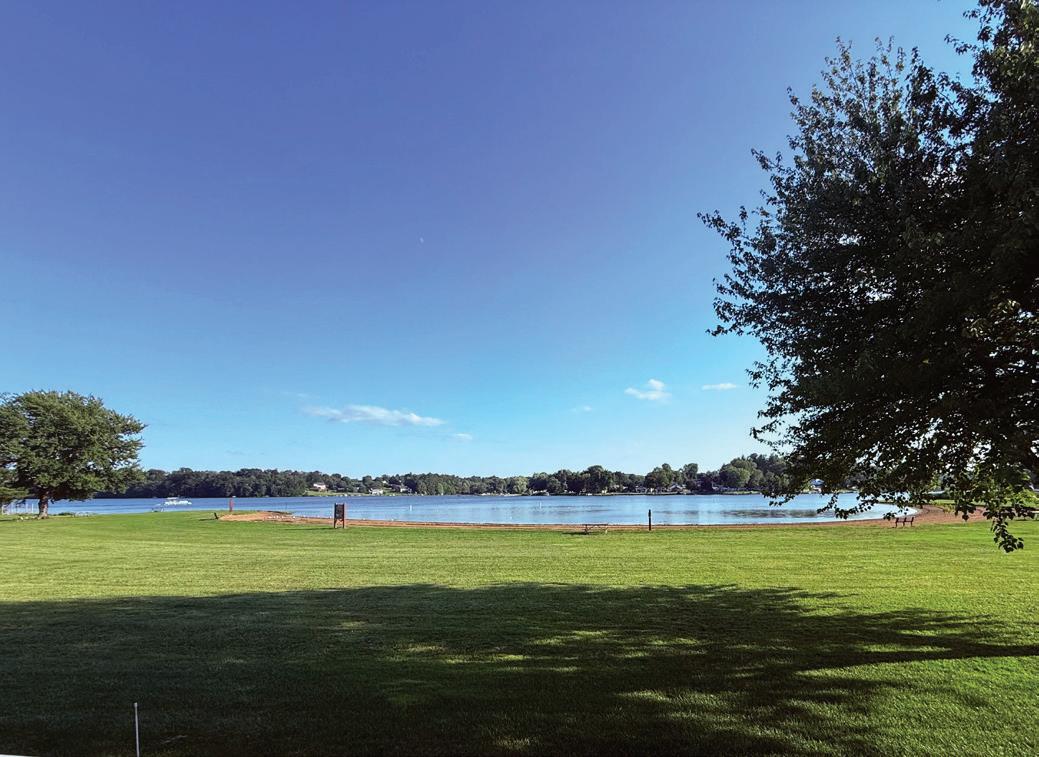


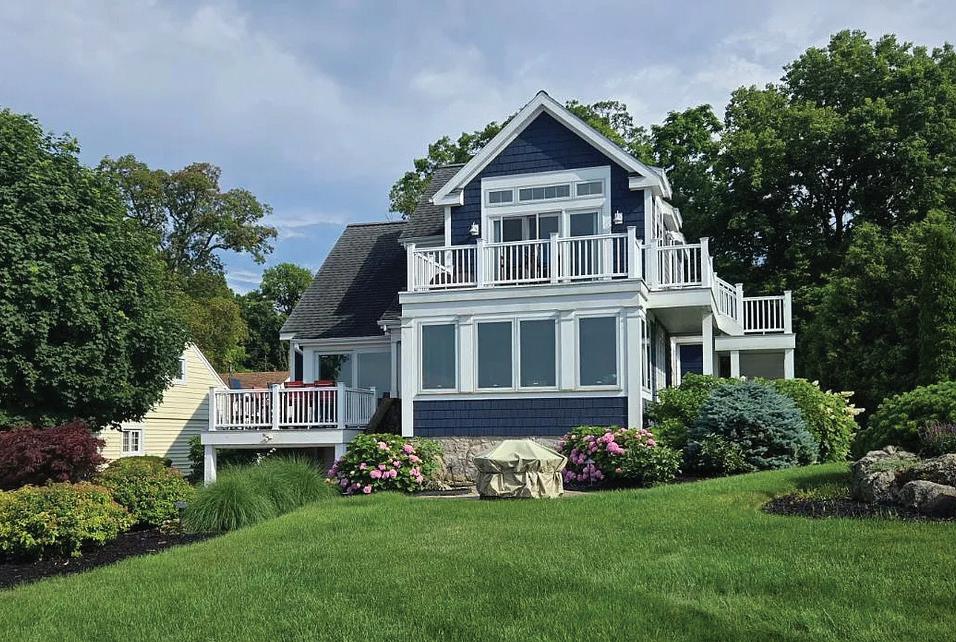



3 BEDS | 2 BATHS | 2,069 SQFT | $1,499,999. Experience lakefront living at its finest in The Cliffs on Catawba, Port Clinton, OH, a sought-after gated community. This updated Cliff Road home offers over 2,000 sq. ft. of living space with 3 bedrooms and 2 baths, designed to capture the breathtaking views of Rattlesnake, Green, and South Bass Islands.
Enjoy multiple levels of indoor and outdoor living with sweeping Lake Erie views and a front-row seat to the Miller Ferry as it crosses to Put-In-Bay.
The bright, open-concept kitchen and dining area feature a wall of windows that flood the space with natural light and endless lake vistas. Retreat to the private upper deck off the primary suite or relax in the inviting conversation area overlooking the water.
The lush, mature landscaping surrounds a fenced backyard, while the front yard showcases a paver patio and firepit—the perfect spot for entertaining or quiet evenings by the lake. Added peace of mind comes with a tankless water system, security system and Generac generator.
A rare opportunity to own in one of Catawba’s most coveted neighborhoods, this home combines comfort, style, and unmatched views of Lake Erie. 4748 E CLIFF RD, PORT CLINTON, OH 43452
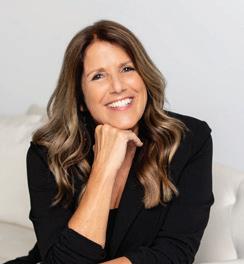
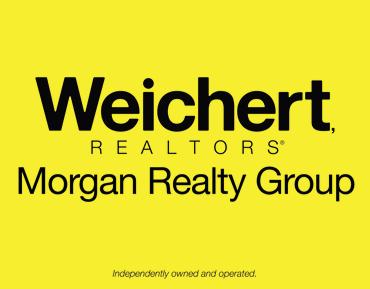

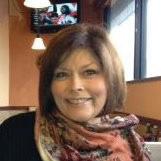

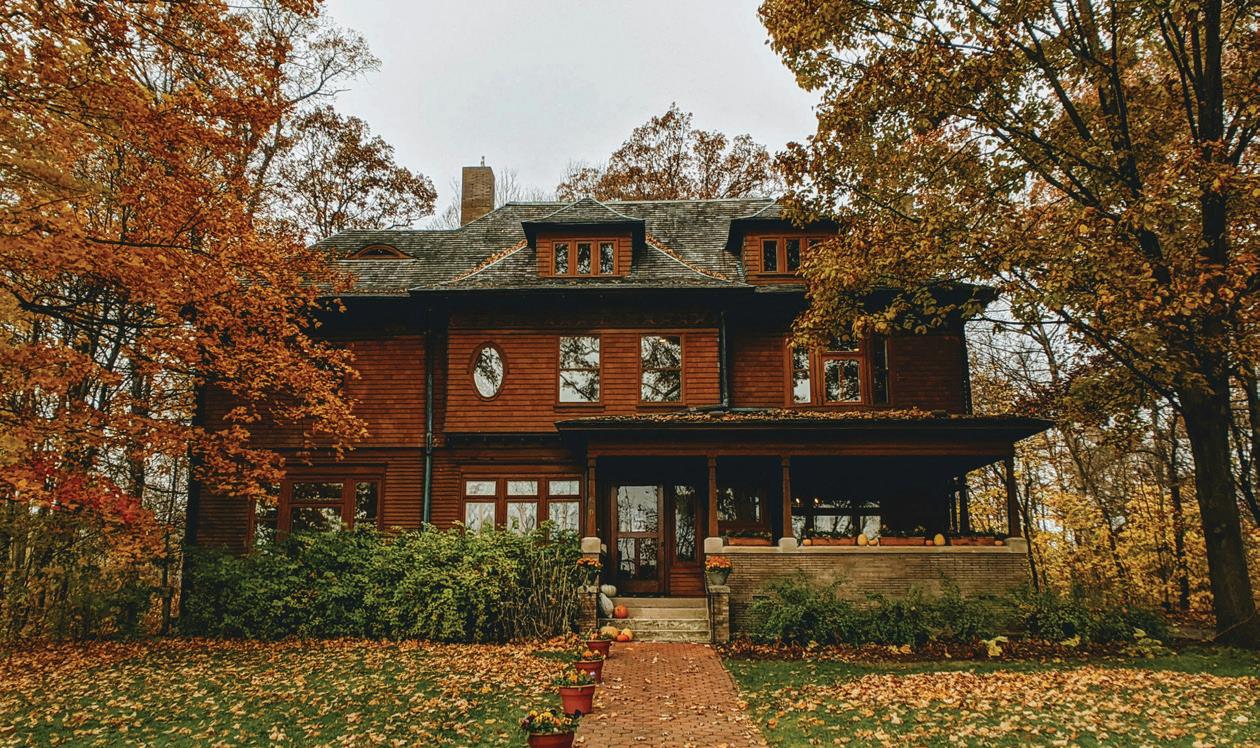


WORK FOR YOU
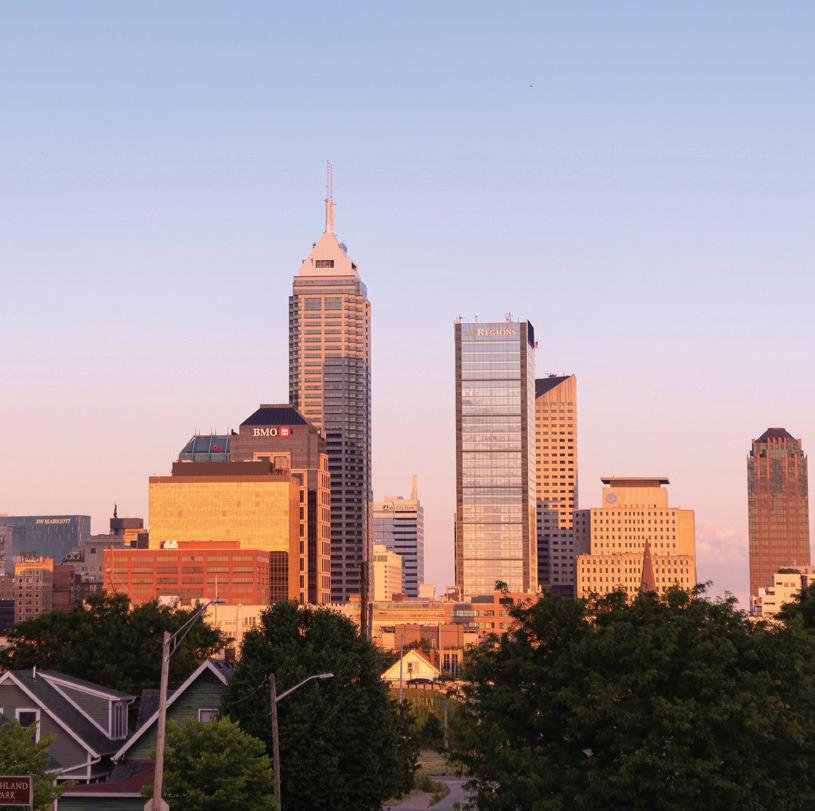
WHY MOVE TO INDIANA?
Indiana offers the perfect blend of affordability, opportunity, and charm. With its welcoming communities, low cost of living, and thriving job market, it’s a place where you can enjoy a comfortable lifestyle without compromise. From vibrant cities to peaceful small towns, Indiana combines Midwestern hospitality with modern growth, offering great schools, beautiful outdoor spaces, and a strong sense of community. Whether you’re looking to build a career, raise a family, or enjoy a slower pace of life, Indiana is a place that truly feels like home.
FOSTER GROUP
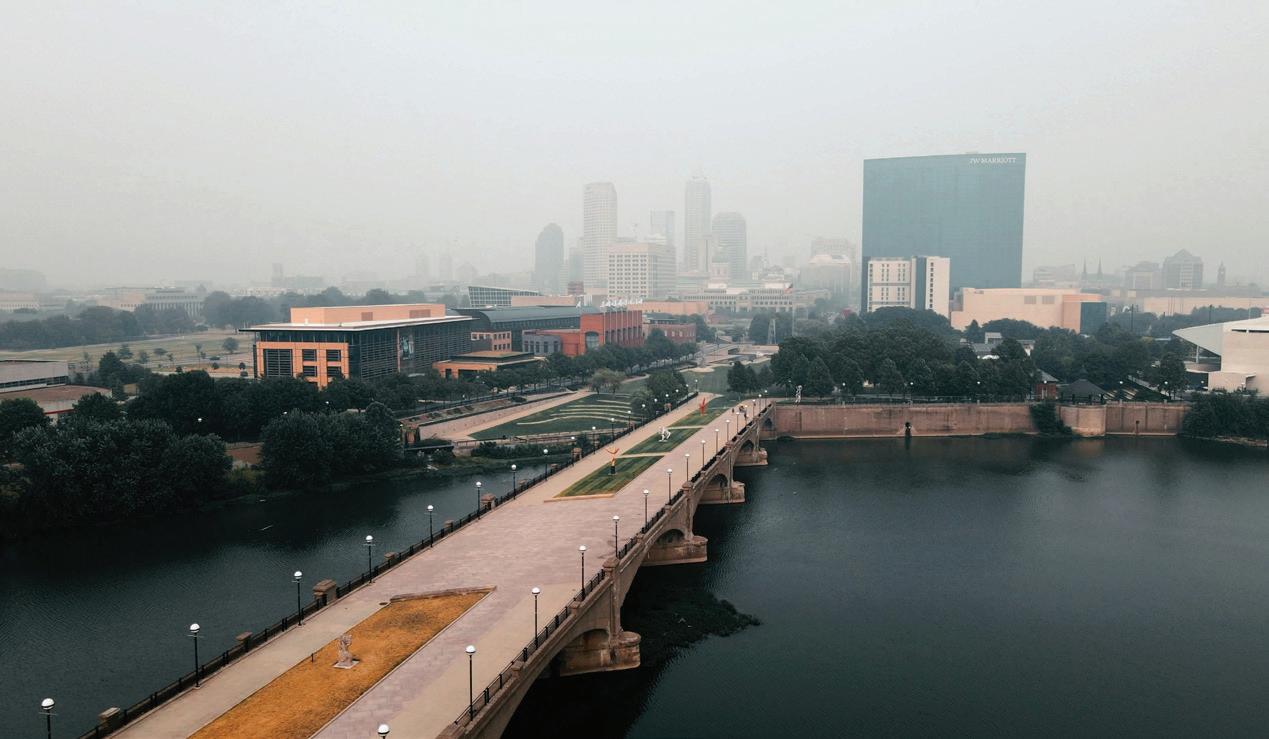



Breathtaking Country Living
Breathtaking Country Living at Its Finest! Step into history with this exquisitely restored 1830 Federal-style brick homestead set on 1.22 serene acres, surrounded by acres of protected farmland under the Tecumseh Land Trust. This 3-bedroom, 2-bath home blends timeless charm with modern comfort, featuring original oak, blue ash, and pine wood floors, a beautifully restored staircase, updated electric and plumbing, high-efficiency furnace, and central air. Outside, enjoy your private retreat with a detached garage and a heated in-ground swimming pool, perfect for relaxing or entertaining. Located just 6 miles from Yellow Springs, Glen Helen Nature Preserve, John Bryan State Park, and the Miami Valley Scenic Bikeway, and only 3 miles from Locust Hills Golf Course and Clifton Gorge. A rare opportunity to own a piece of history in a truly stunning rural setting.

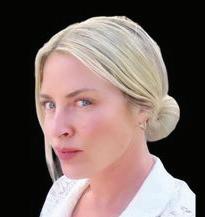
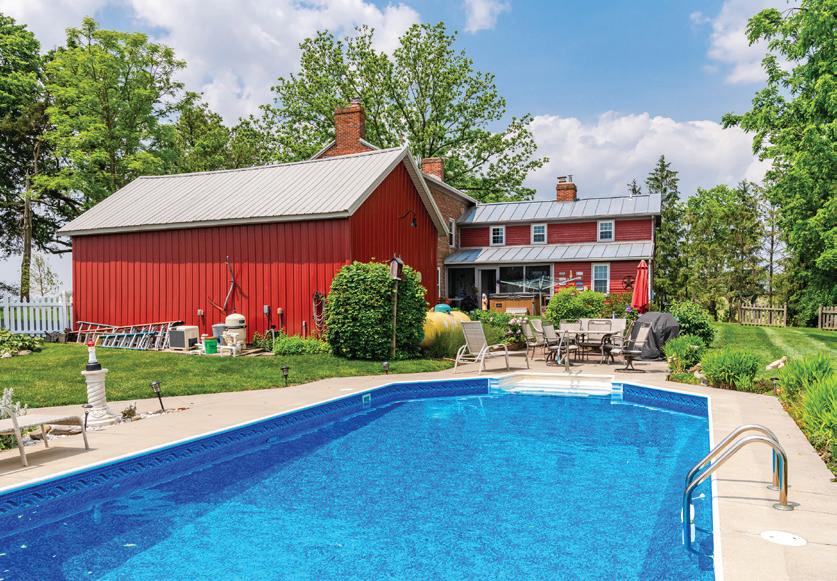
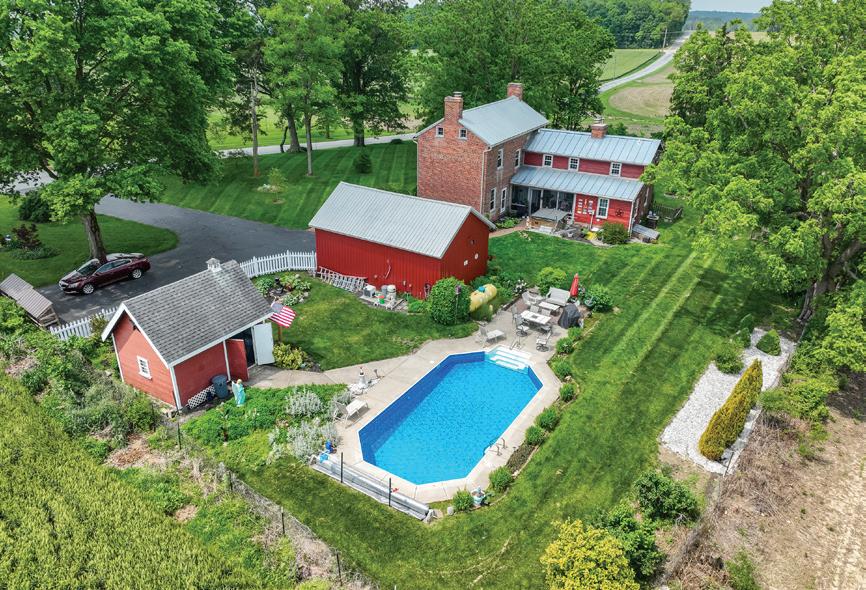
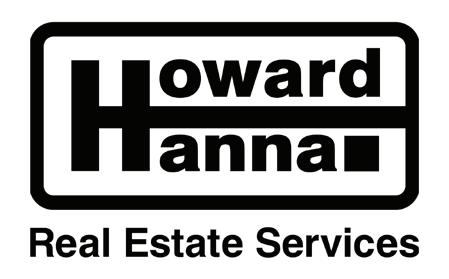



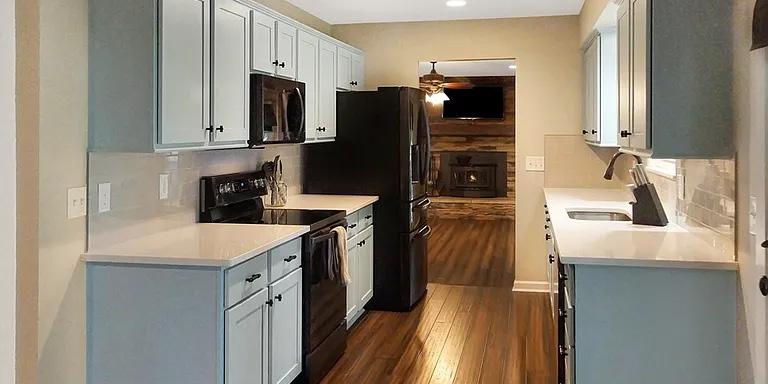
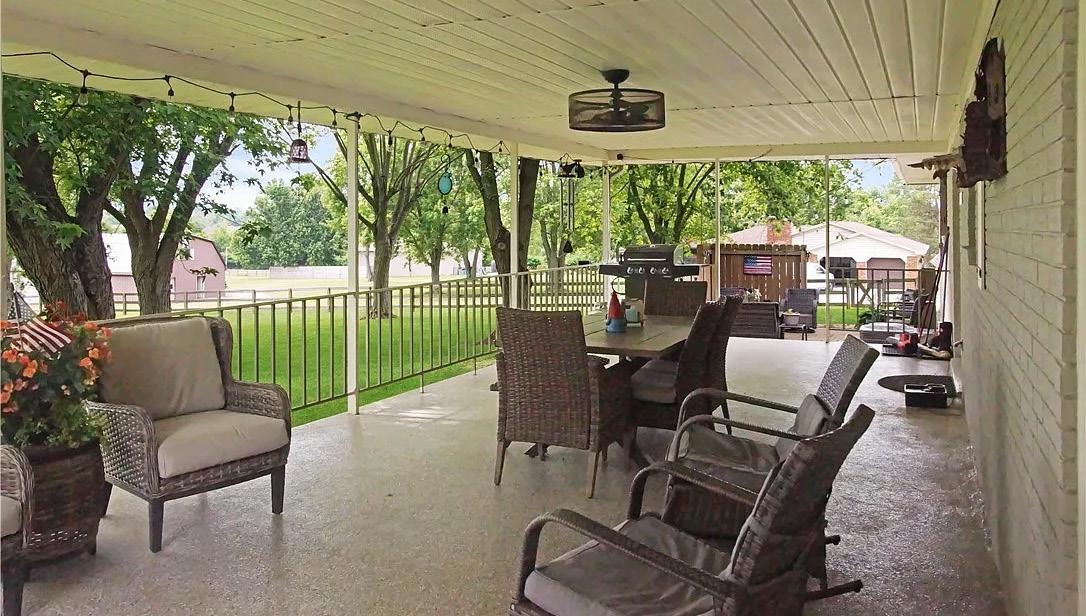
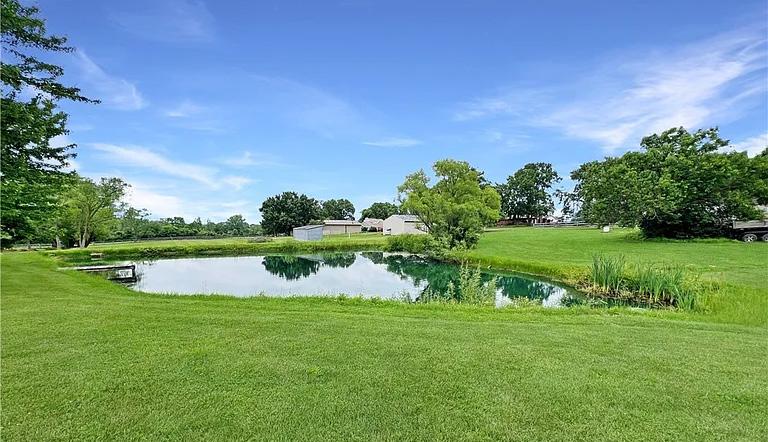
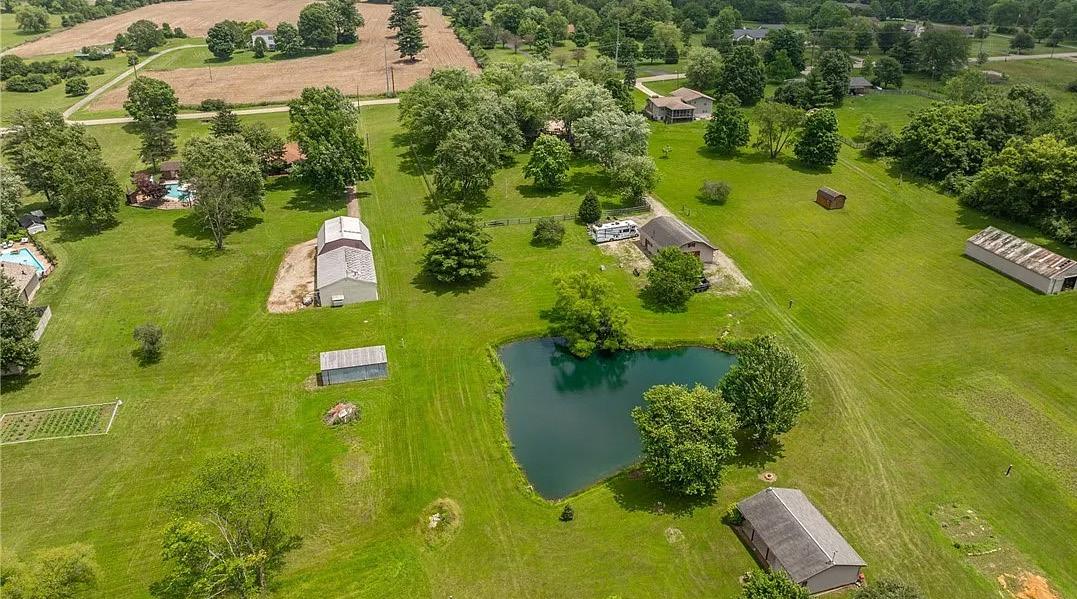
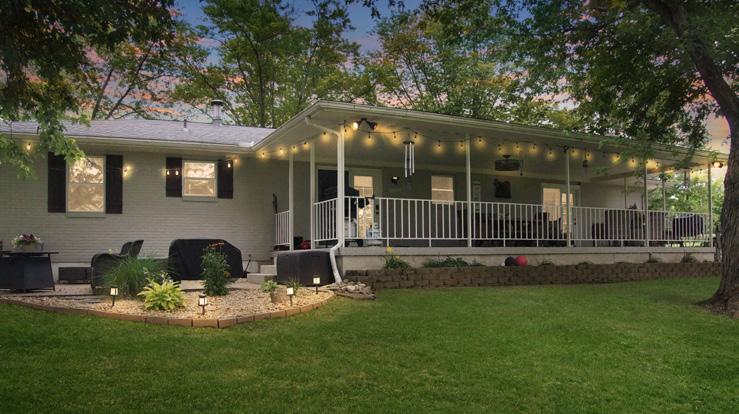

It’s not
Welcome to your personal haven nestled on 5 acres in one of the area’s most sought-after school districts. This beautifully updated 4-bedroom ranch offers the perfect blend of rural serenity in close proximity to modern conveniences. This home features a newly renovated kitchen with modern finishes; stunning bamboo floors and fresh paint throughout much of the home; a large primary suite with plush new carpeting; 3 additional bedrooms; 3 full baths and 1 half bath a newer ac unit; new roof in 2019; expansive covered back porch with newly professionally applied epoxy finish and beautiful view of the property; covered front porch equipped with a swing; inviting private paver patio; shed for storage, stocked pond with a private dock; spacious entertainment building at the back of the property complete with a covered porch, half bath, kitchenette, and seating area; classic Kentucky board fenced rear yard; and a functional barn/garage with electric and water (parking, using as a workshop, storage, hobbies, toys, animals etc. to meet your needs). This home is just minutes from shopping, dining, and highways - a tranquil slice of country paradise with all the conveniences of suburban living. This rare property is more than a house... It’s a lifestyle. Don’t miss your chance to own a dream escape where comfort meets countryside.

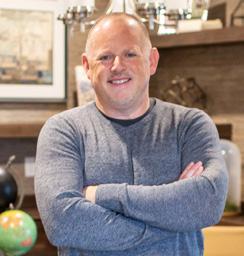
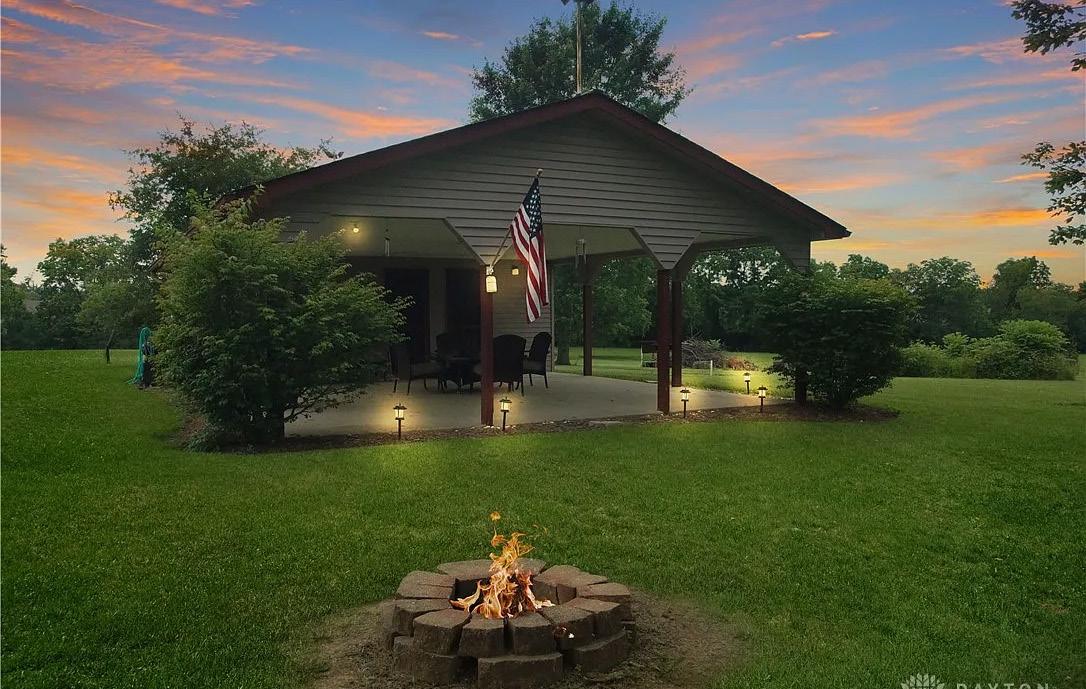


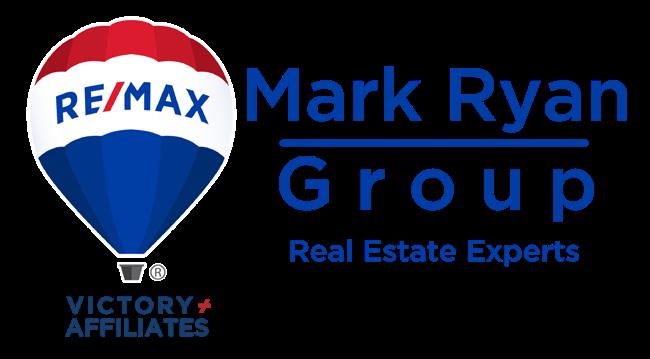


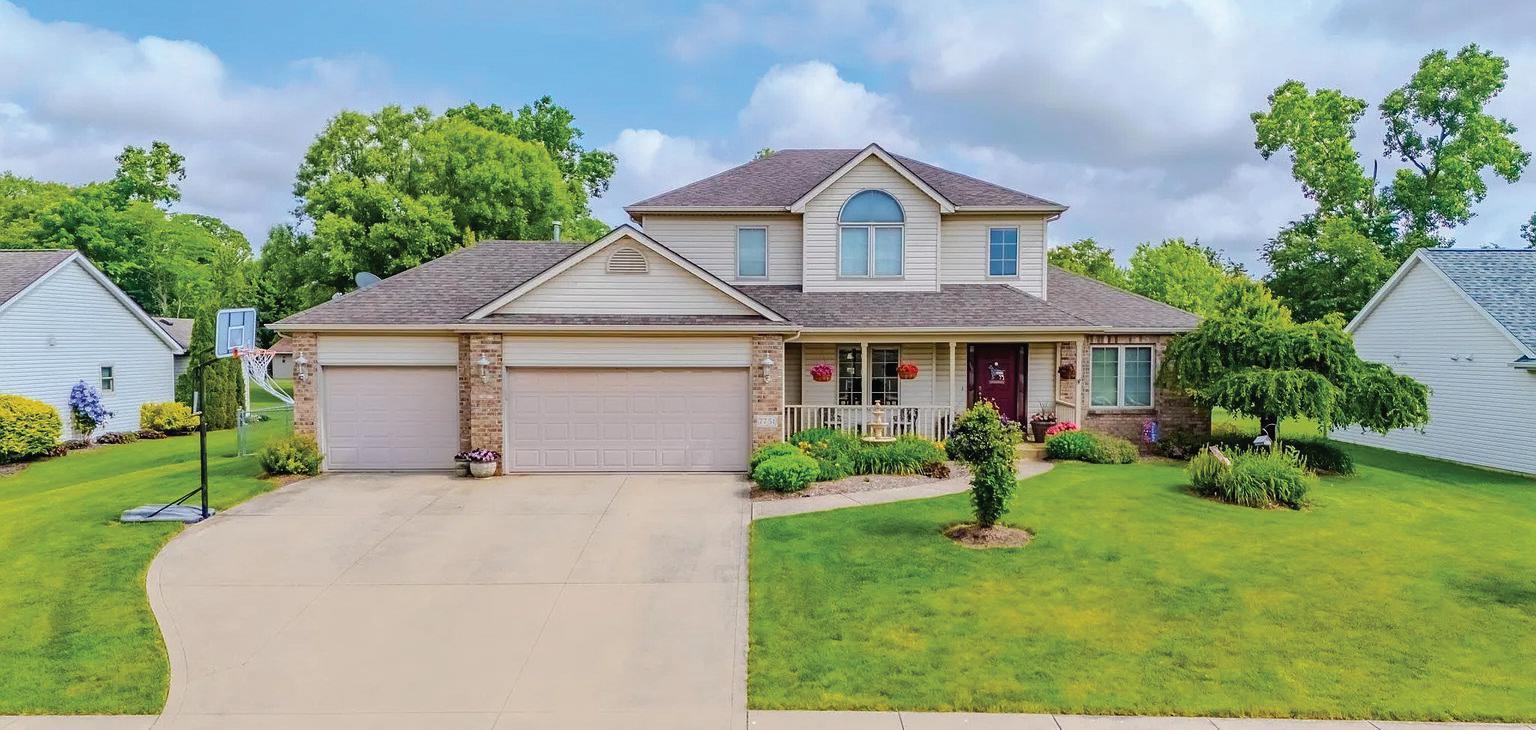
7751 Fiba Place, Fort Wayne, IN 46818
$449,849 | 3 BEDS | 4 BATHS | 2,472 SQFT
Welcome to a Beautifully Maintained Custom Home with Exceptional Features! This is a 3 on Suite Home! This solidly built, custom-designed home offers quality craftsmanship and thoughtful upgrades throughout. From solid wood doors to custom-built Kitchen cabinetry and a luxurious master suite/bath with stone tile flooring, & 2 additional full suites! Every detail reflects pride of ownership. Enjoy modern comforts with a dual-stage HVAC system and tankless water heaters, both installed in 2019. A spacious 3-car attached garage includes a pull-down attic ladder for convenient overhead storage. Step outside to relax on a large backyard deck—perfect for evening dinners or weekend cookouts. The covered front porch adds a touch of peaceful charm to your daily routine. Inside, you’ll find LED lighting throughout, a completely fenced-in backyard, beautiful hardwood trees, and even an additional detached garage at the rear of the property for extra storage or workspace. The heart of the home features a large eat-in kitchen, a formal dining room (flexible enough to serve as a home office), and a dedicated utility room. With 3 bedrooms, 3 full baths, 2 private suits, and a main-level half bath, this home is designed to accommodate family and guests comfortably. Need more space? The partially finished basement offers over 1,100 additional square feet of potential living area—just add drywall, paint, and flooring to expand your home’s value dramatically! Located in a well-established rural community just 10 minutes from Jefferson Pointe, this property offers the tranquility of country living with the convenience of city access. Don’t miss your chance to own this exceptional home. Schedule your visit today and fall in love!
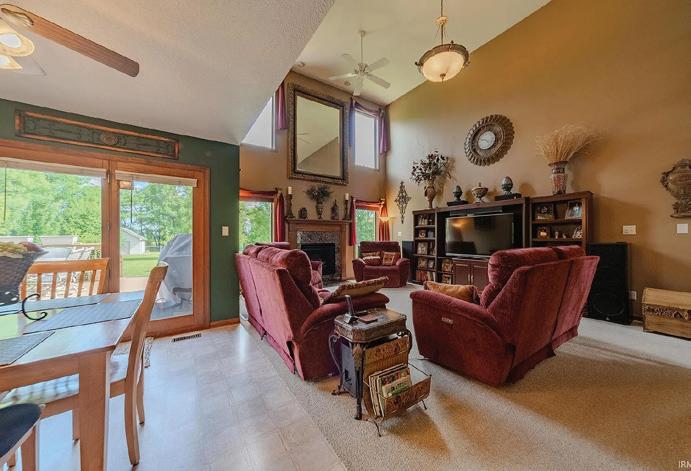


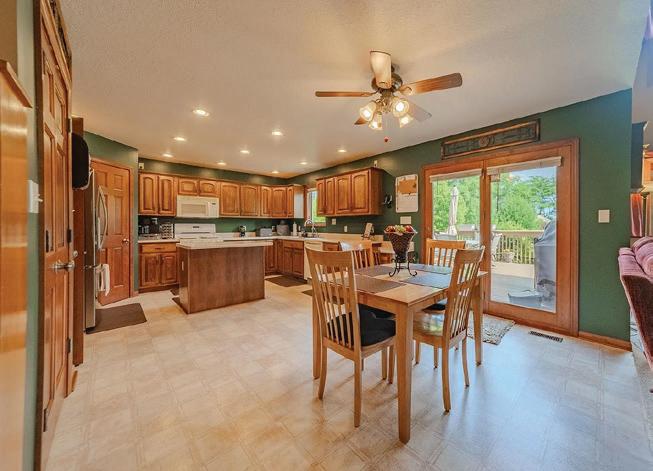
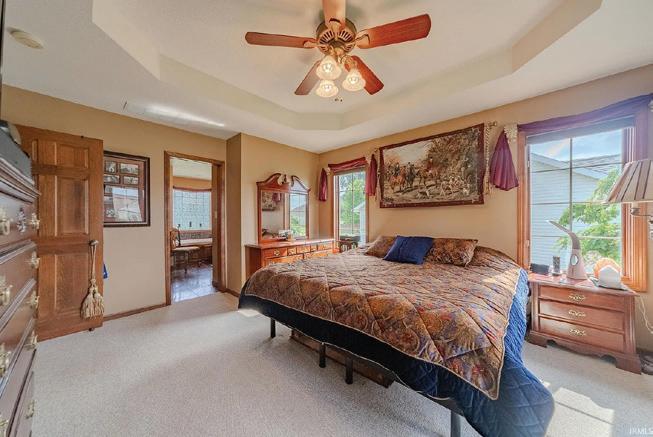

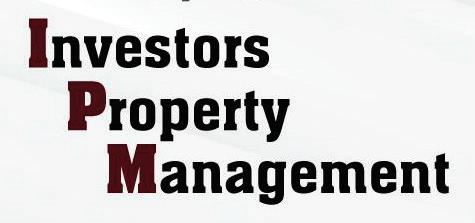
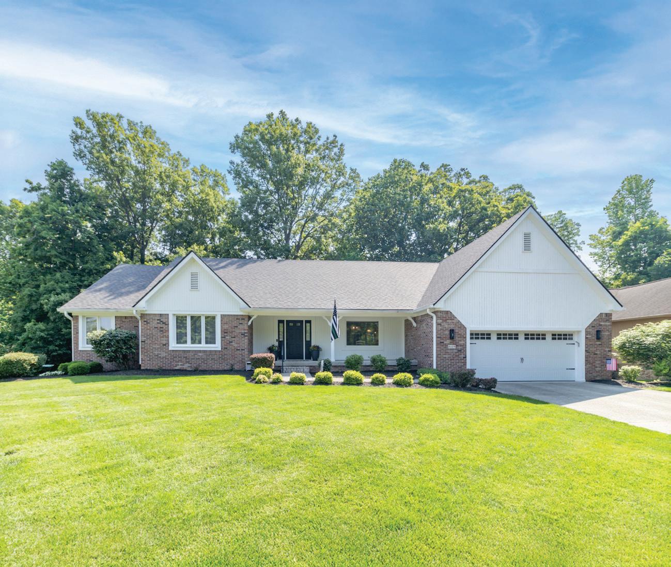
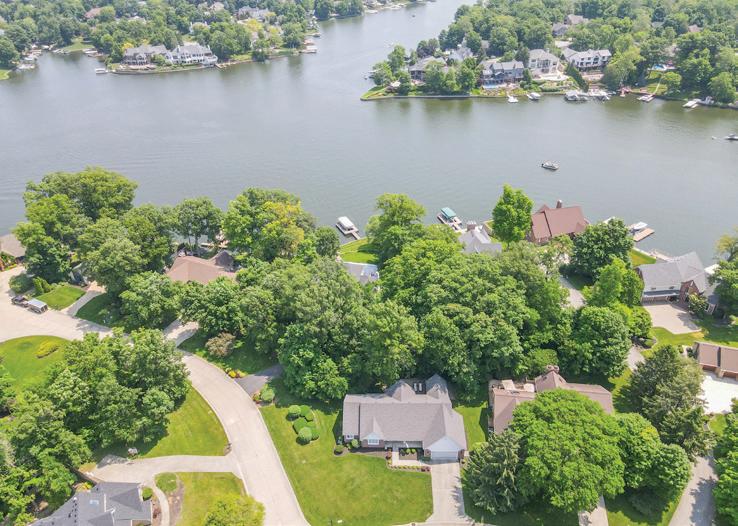
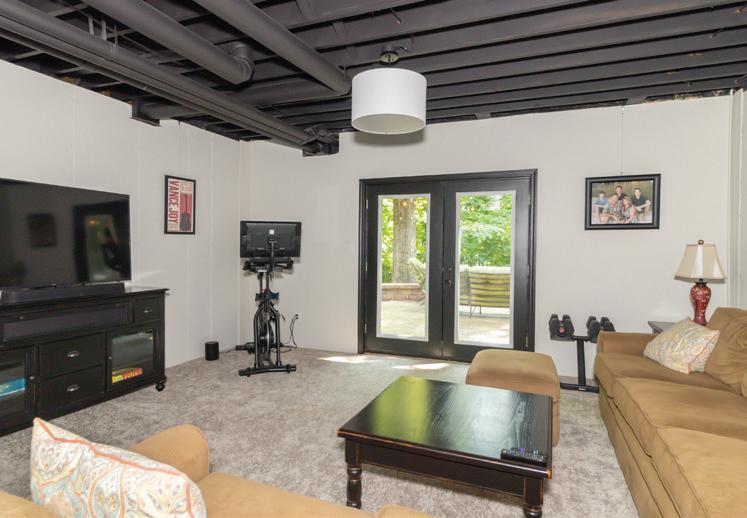

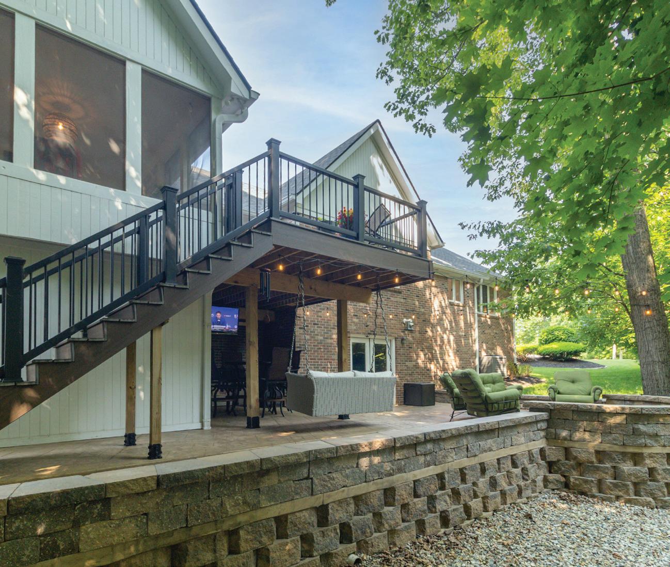
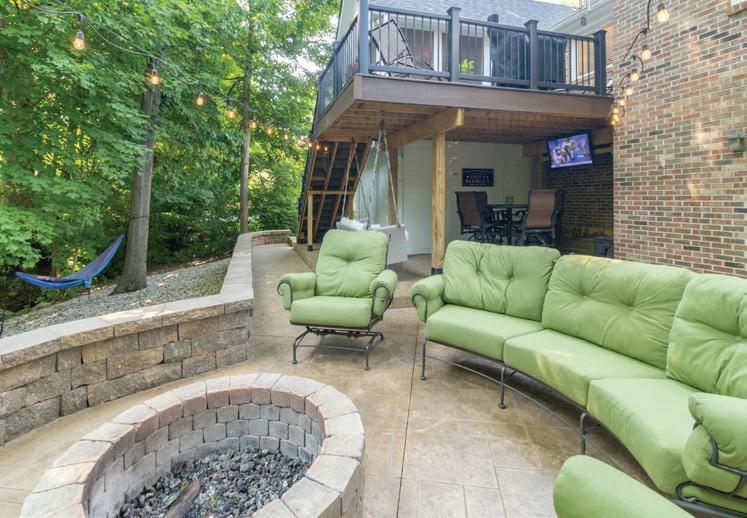
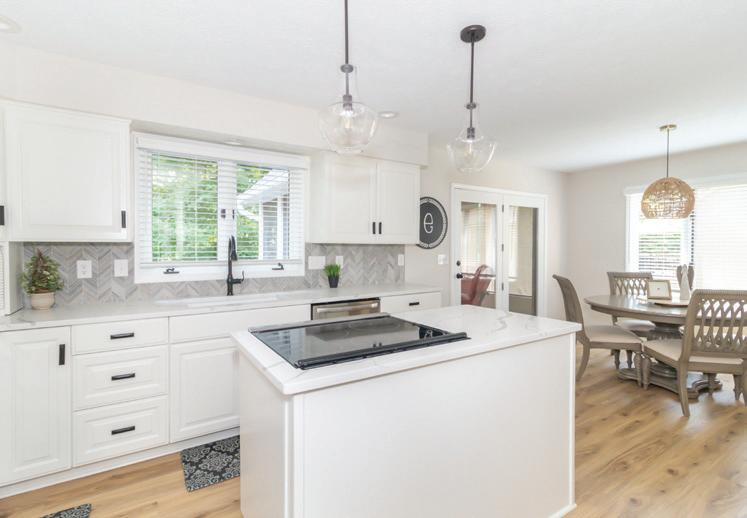
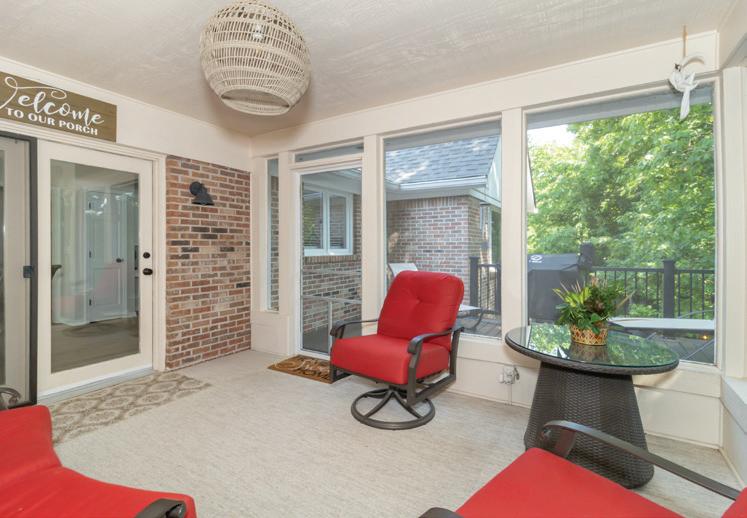
Spacious corner lot with updates galore. Enjoy the majestic oaks and outdoor living spaces as you fall for this custom ranch. It’s one lot off of Feather Cove with seasonal views of the water. The exterior space has been created for entertainment and family gatherings and includes a prestigious multi-level and oversized stamped concrete patio with firepit, TV area and swing. You will also enjoy a new Trex deck with a spot for sunning and outdoor grilling, solar lighted walkways, retaining wall with seating and a screened-in porch. Also, don’t miss the storage area under the porch. Additional updates include new garage door, new 200 amp panel and breakers, new A/C Heat Pump and furnace and blinds throughout the home. Inside the home, there are just as many updates to find. Modern coastal feel with wood accent walls, luxury VP flooring, marble herringbone backsplash, and updated owner’s suite w/vessel tub, separate hand tiled shower, lighted mirror and gorgeous double sinks. The walkout basement offers a great overflow space from the outdoor area and an additional space for play and fun.
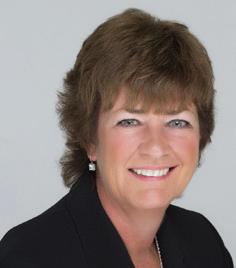
Elsbury Hall

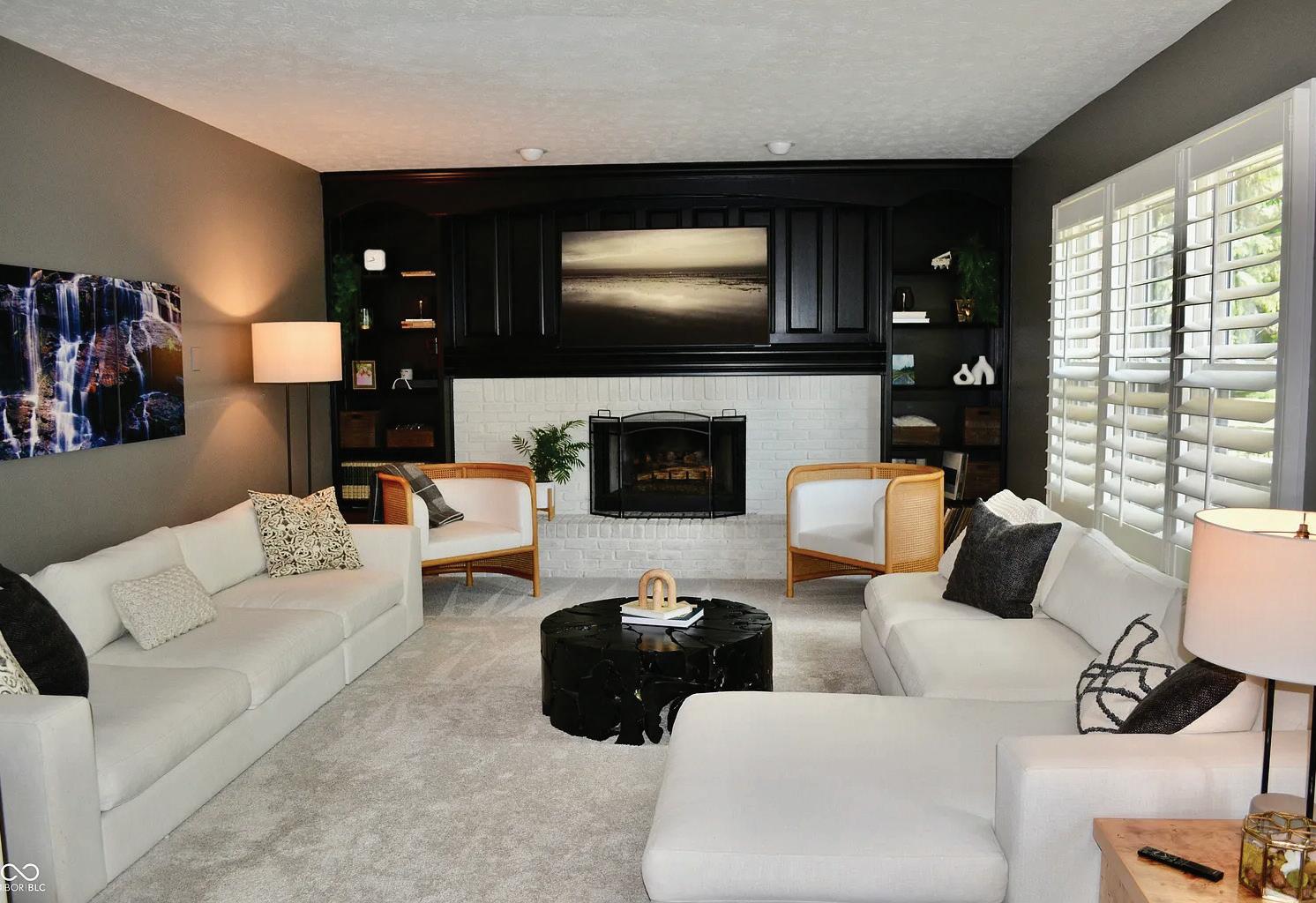
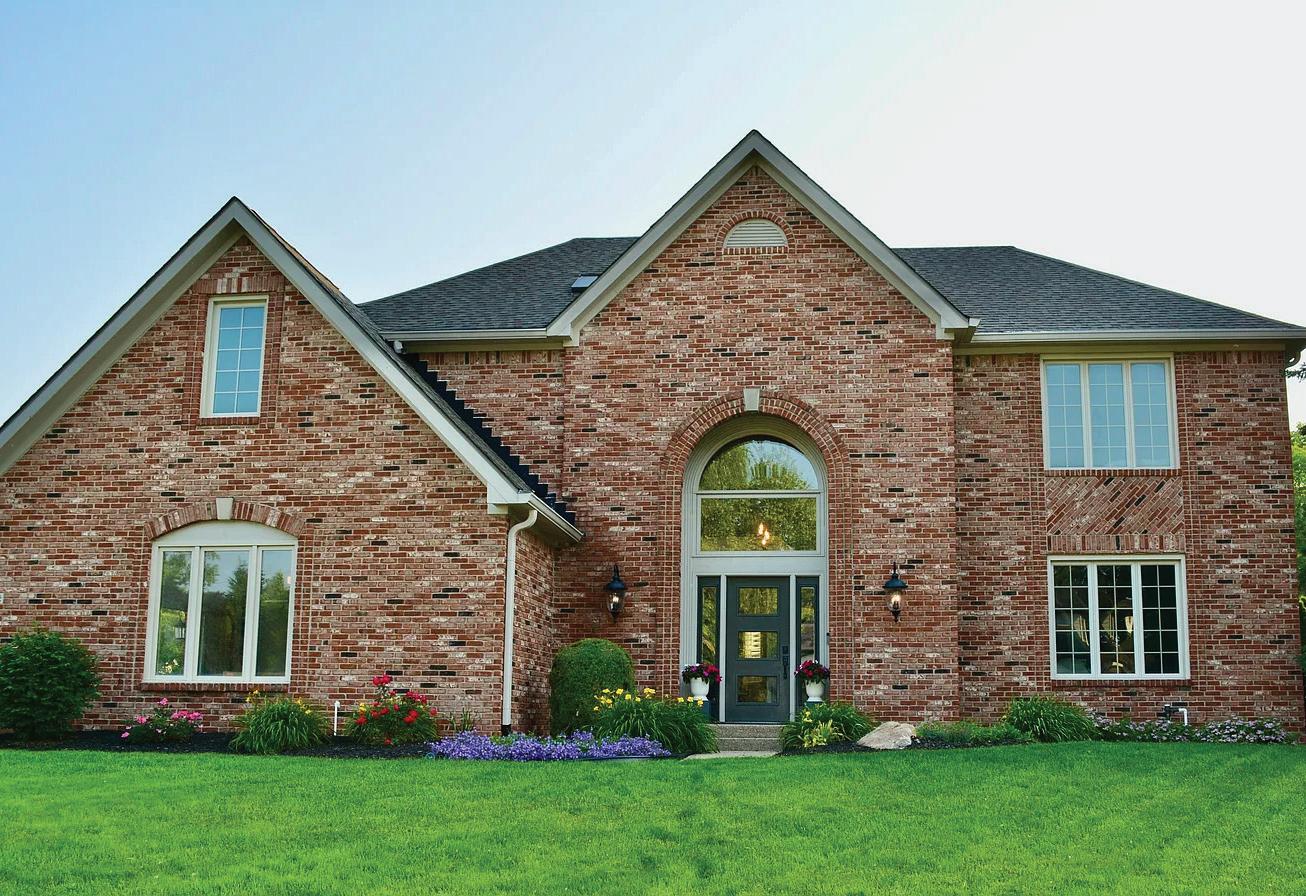
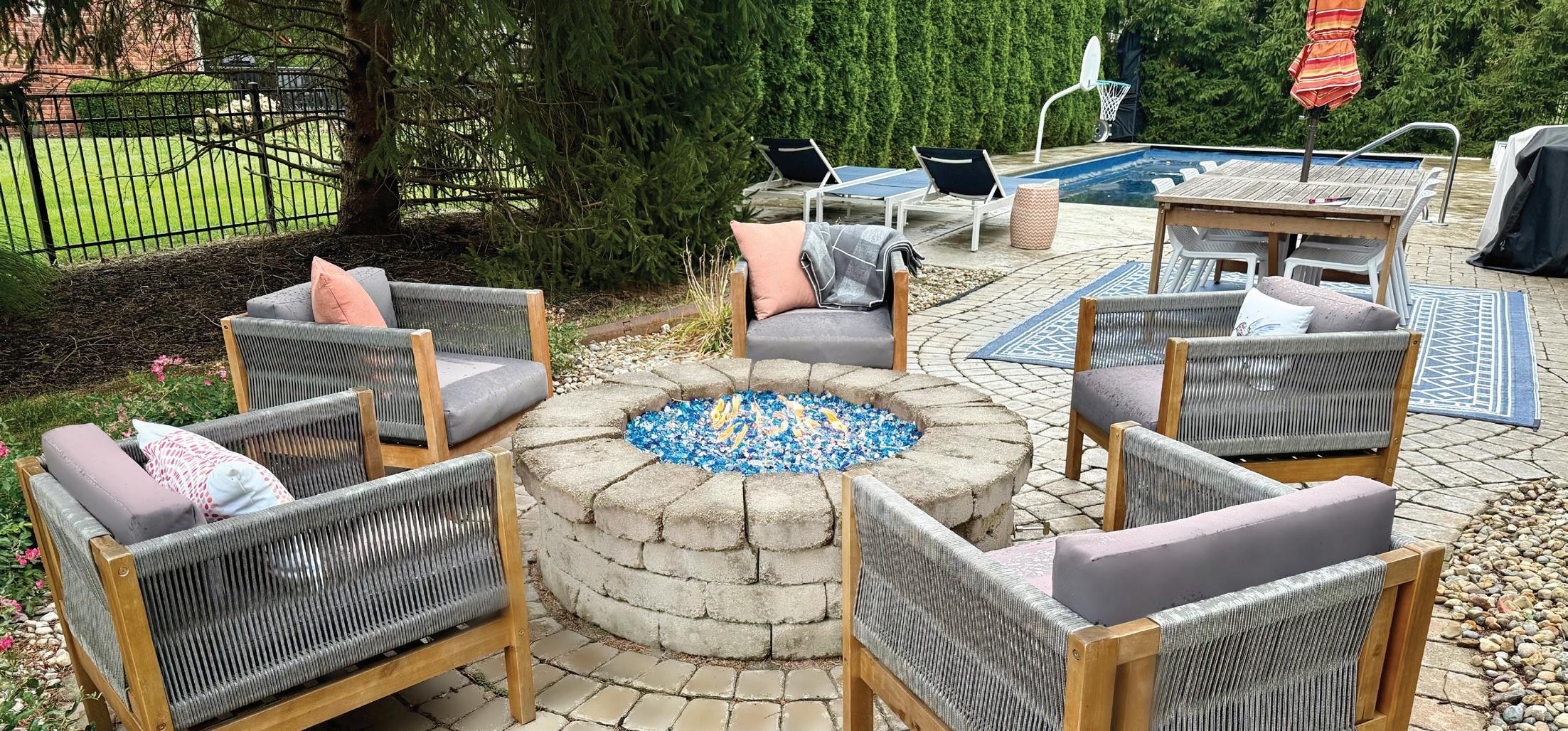
Welcome to your private outdoor oasis. The backyard is the true highlight, showcasing a sparkling pool now enclosed by a brandnew wrought iron fence for safety and style. As the evening sets in, gather around the built-in fire pit with a direct gas line and shimmering glass rocks—an inviting centerpiece for relaxation or entertaining. Towering arborvitae create a natural privacy wall, offering seclusion and beauty in every season. To complete the retreat, a fully equipped outdoor kitchen makes alfresco dining effortless and elevated. Outdoor furniture included. This is luxury living at its finest.

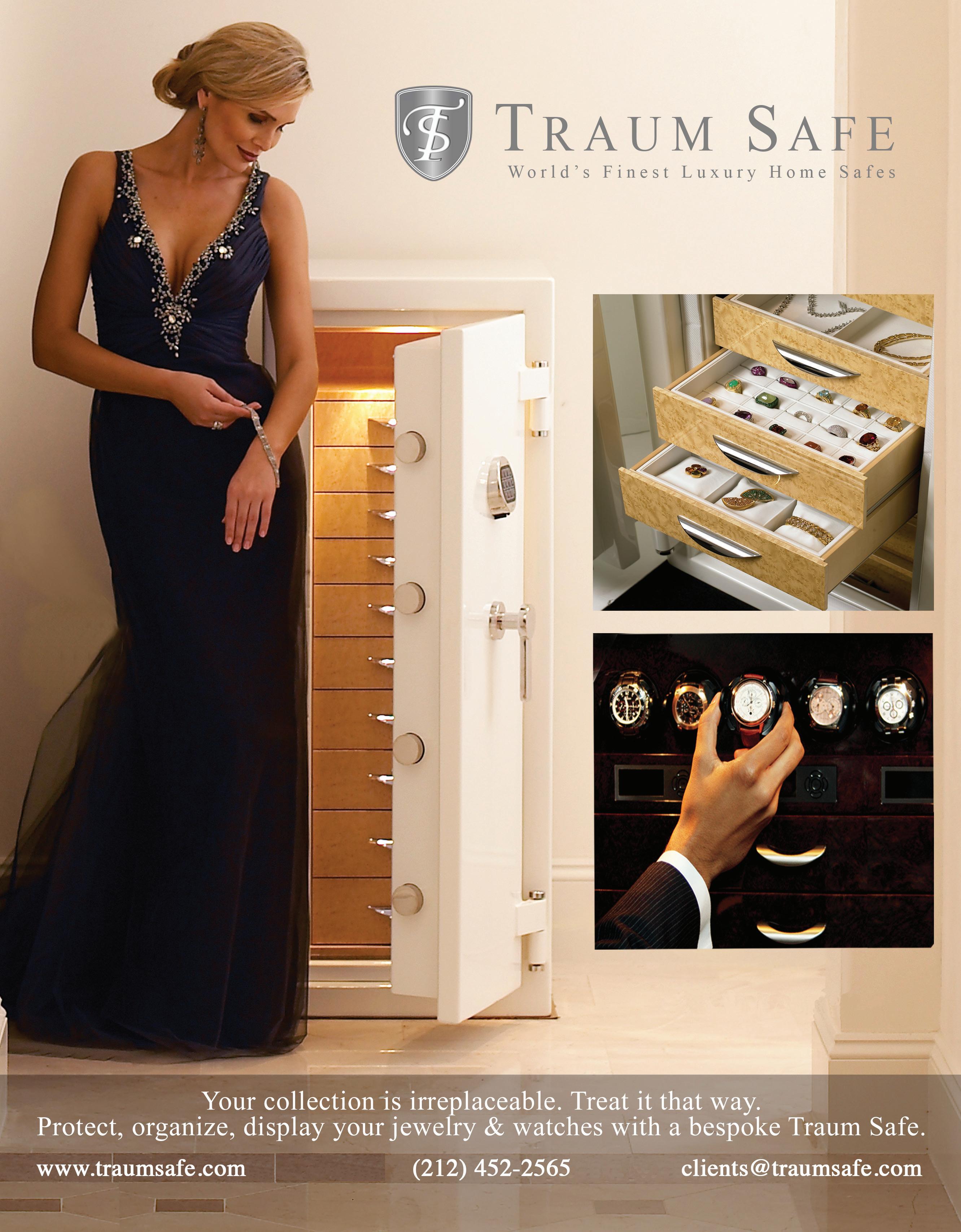

•

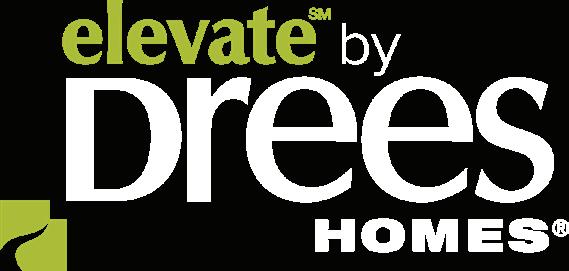
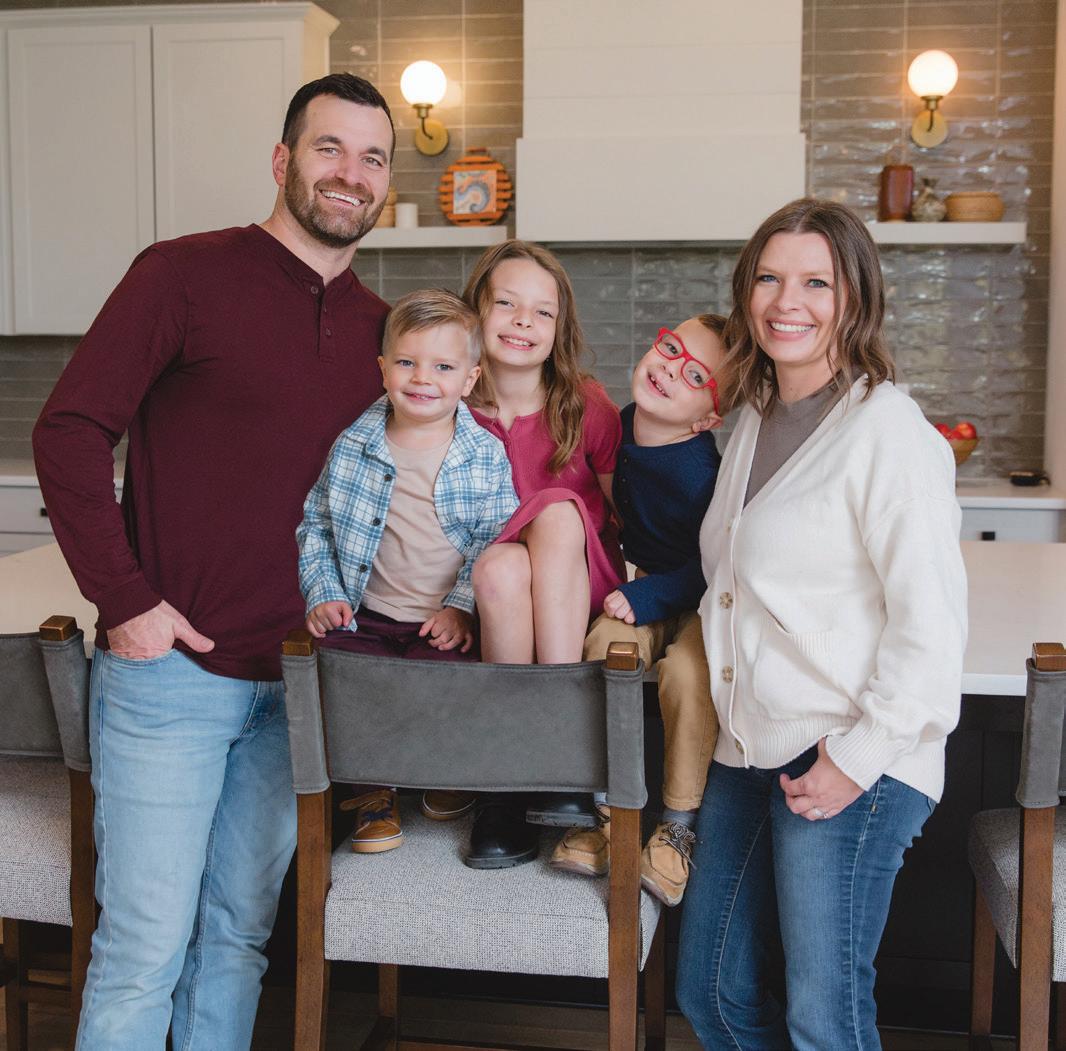

Colonial Style Living
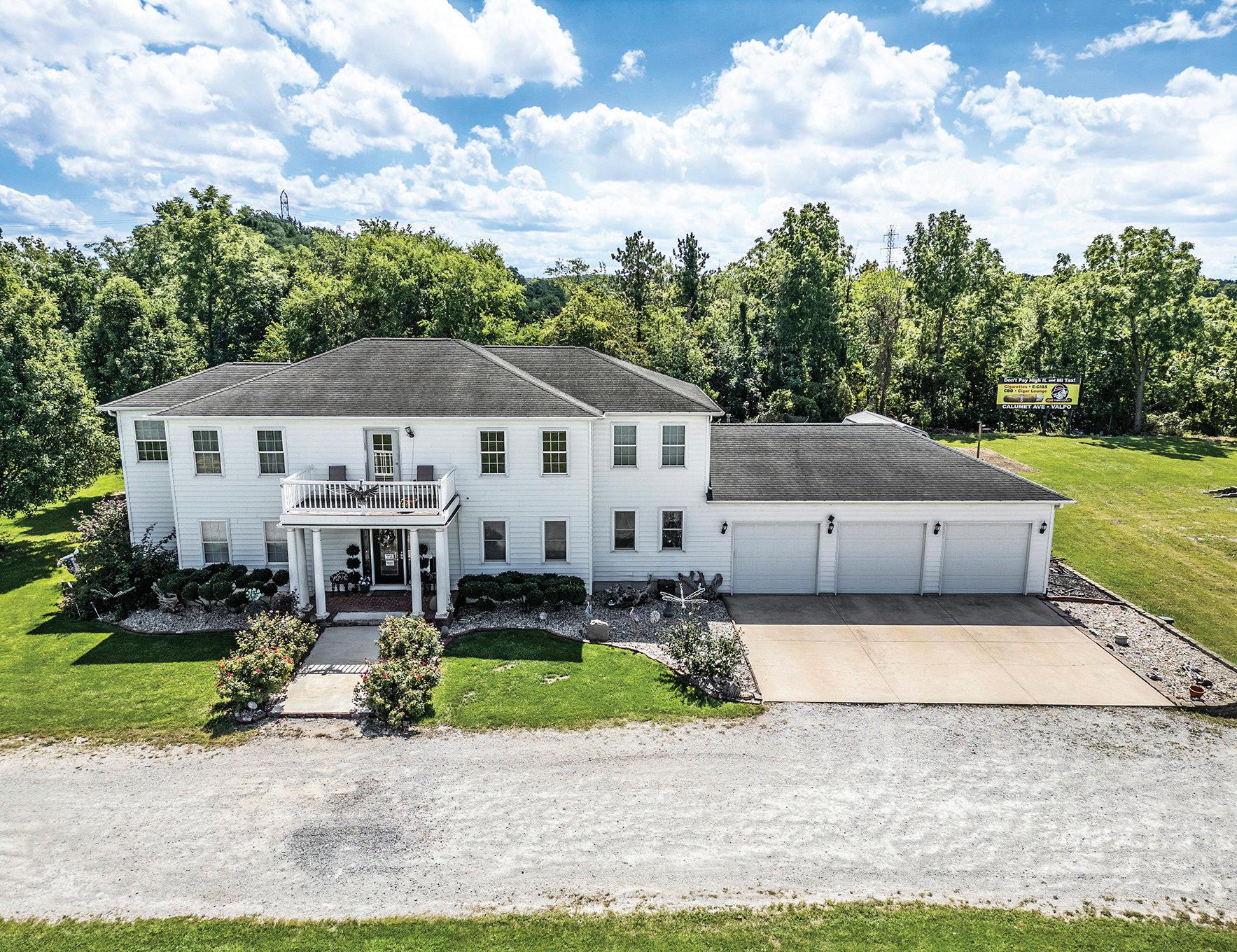
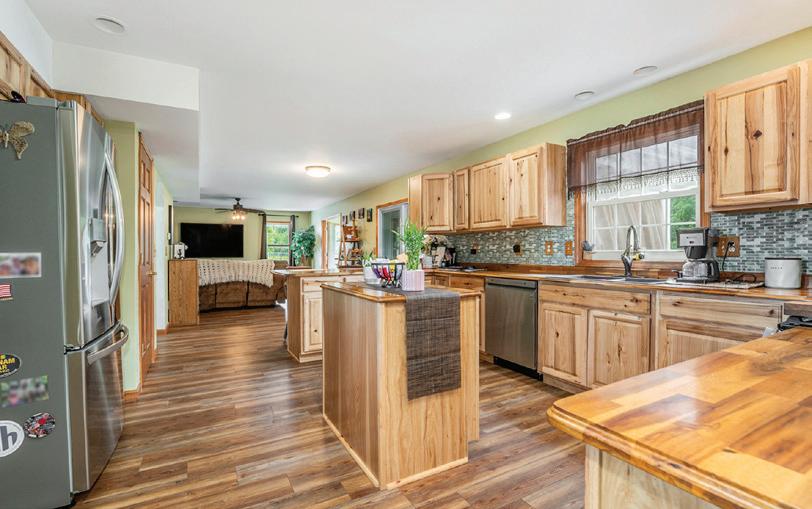

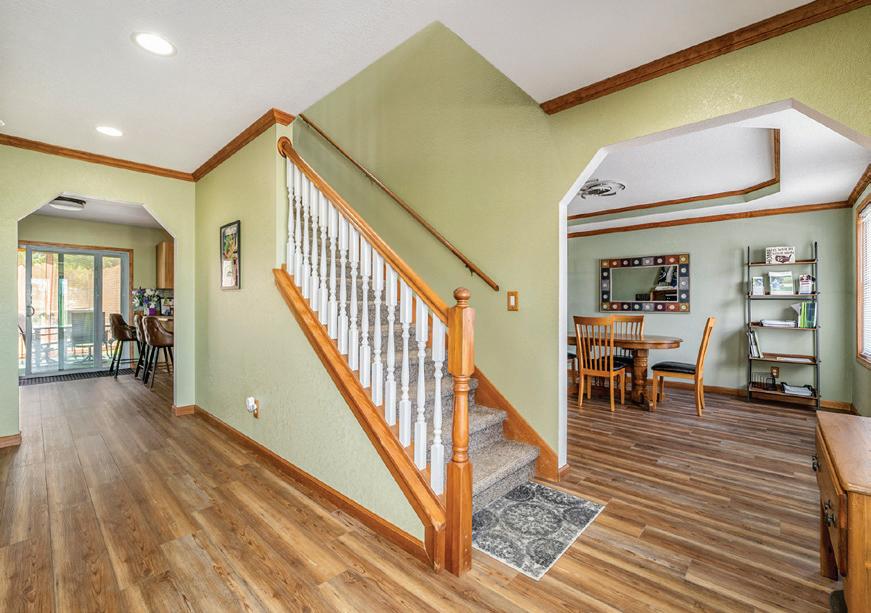
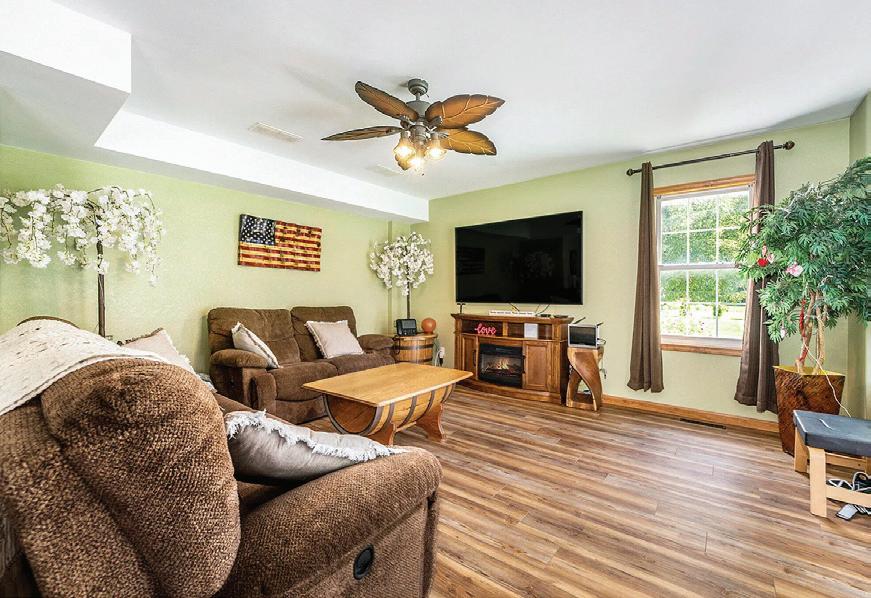
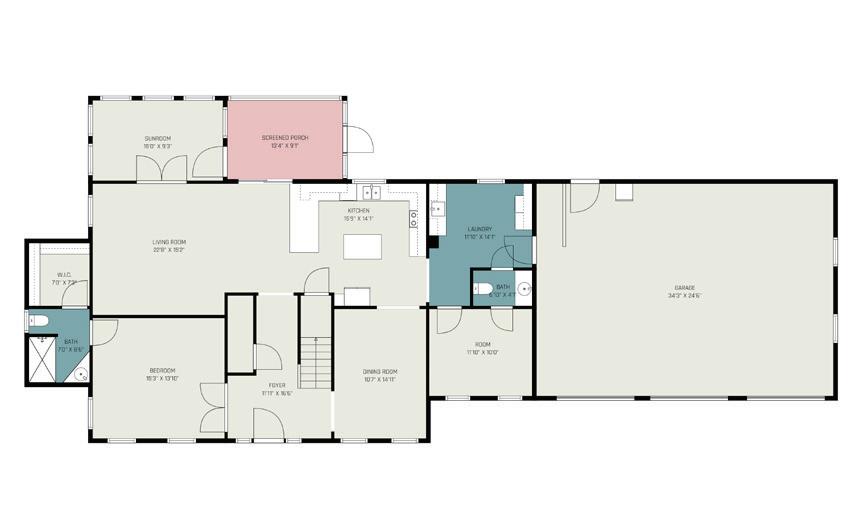
This beautifully updated 3,440 sq. ft. Colonial-style home sits on 1.42 acres and offers 5 bedrooms, 4 baths, and versatile living spaces. Highlights include a main-floor bedroom with handicap-accessible ensuite, a private office ideal for remote work or creative pursuits, dual laundry rooms, and dual sunrooms. The gourmet kitchen features solid oak cabinets and updated finishes, while the spacious primary suite boasts a jetted tub, walk-in shower, and oversized closet. Additional features include a 3-car garage with storage, fenced backyard, storage shed, covered porches, and an upstairs balcony with scenic views. Conveniently located near major routes, this residence seamlessly blends modern updates, accessibility, and income-generating potential—all listed below appraised value. Bonus Billboard Rental Income contract transferrable with the sale of the property.
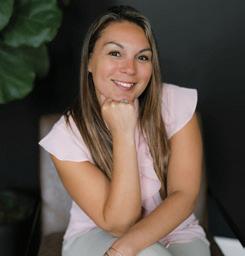


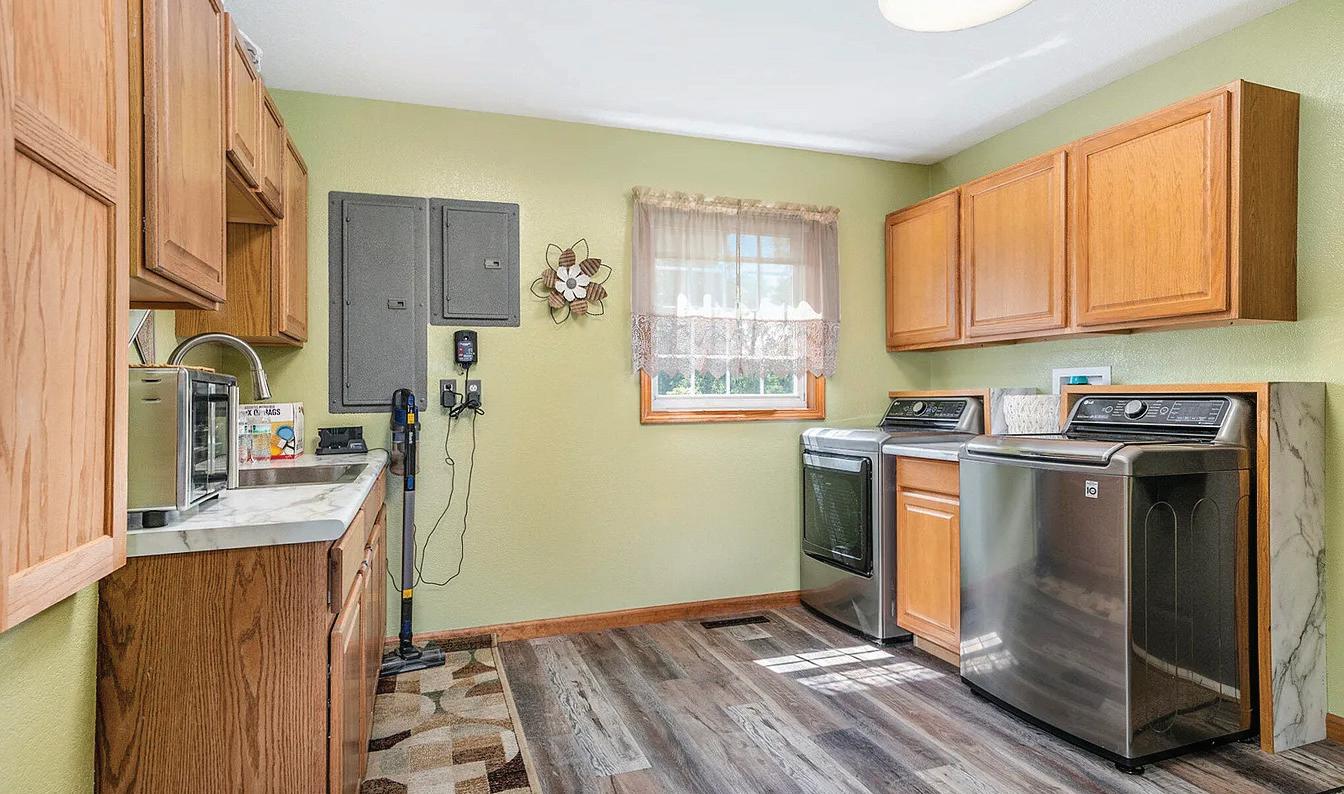


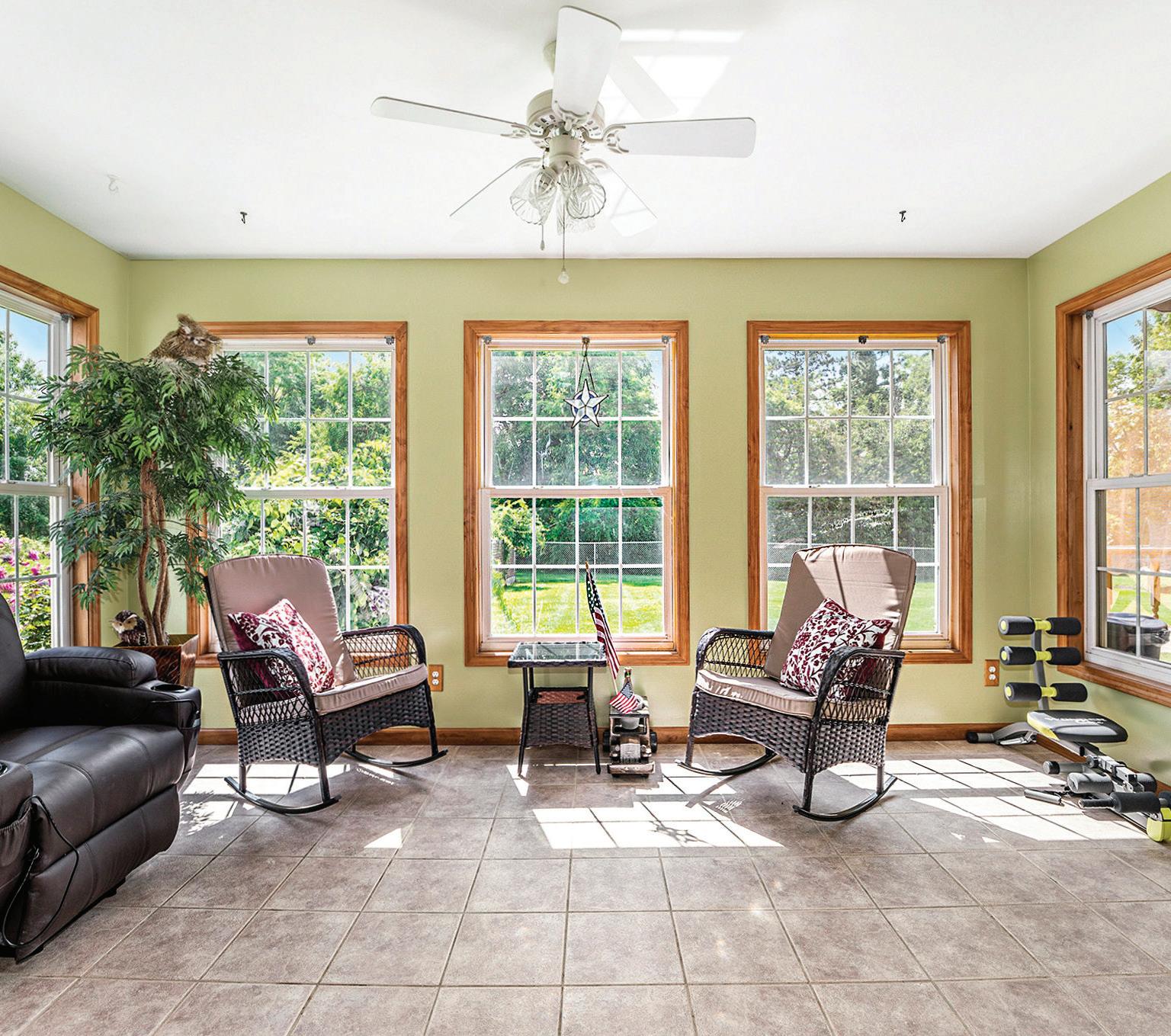

SECLUDED 19-ACRE LOG CABIN RETREAT


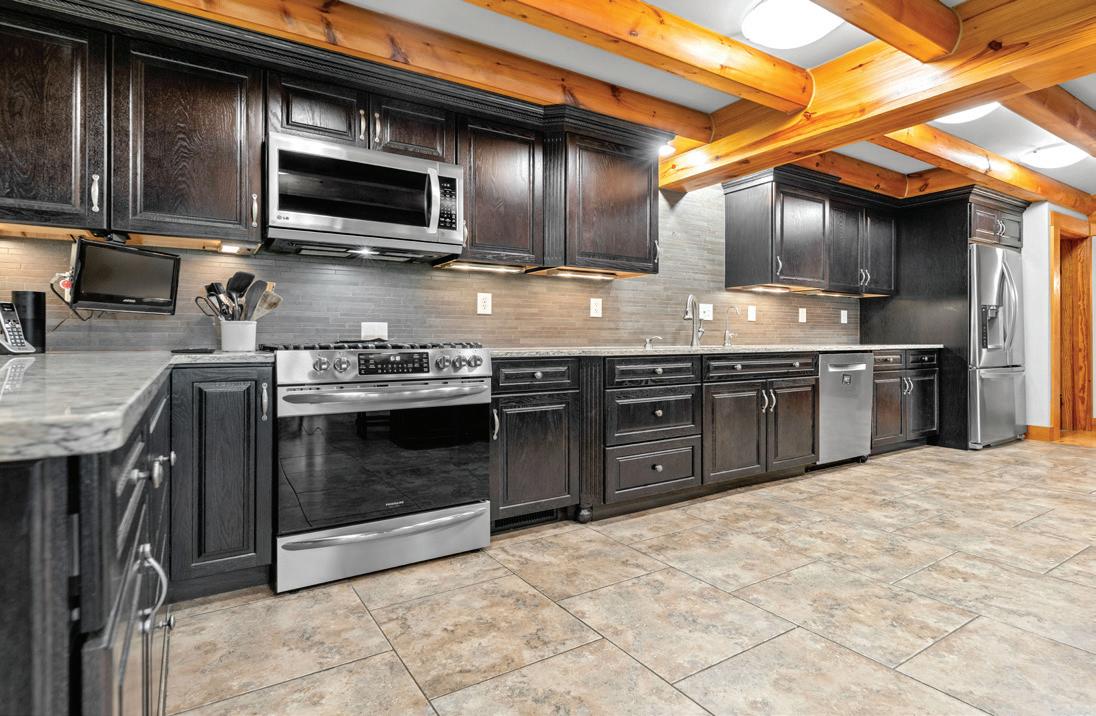
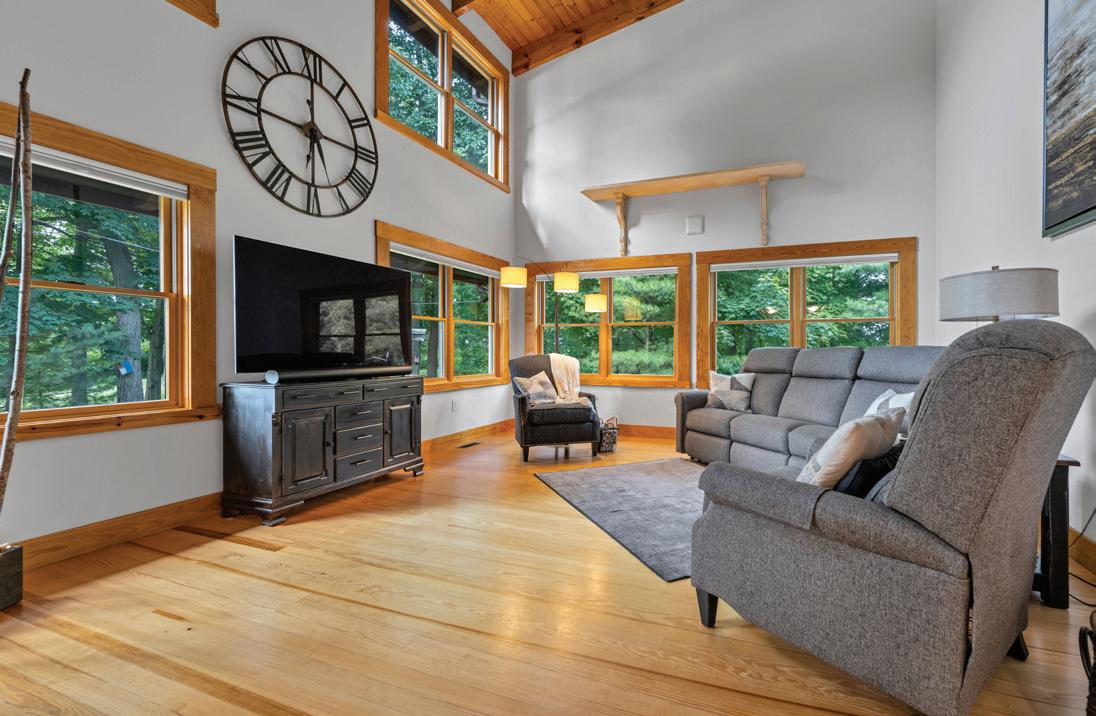
Stunning secluded log cabin sitting on 19.29 acres on Centerville Road North. Home warranty is included! Property card shows 5742 SQ. Ft for all three levels. 4482 Sq. Ft. plus basement of 1260. Partially finished walk out basement. Stocked and aerated pond. Appr. 1/4 miles black top driveway with security gate. You won’t believe the detail and how pristine this home is. Huge walk in shower w/heated floors in master bath. 2 Water Furnace geo-thermals with zoned heat and air. Two water heaters, two wells, security systems. Tons of storage above the garage. Has spectrum fiber optic for tv and internet. All kitchen appliances stay. Gas stove is 1 year old, Dishwasher is 1-1/2 years old.

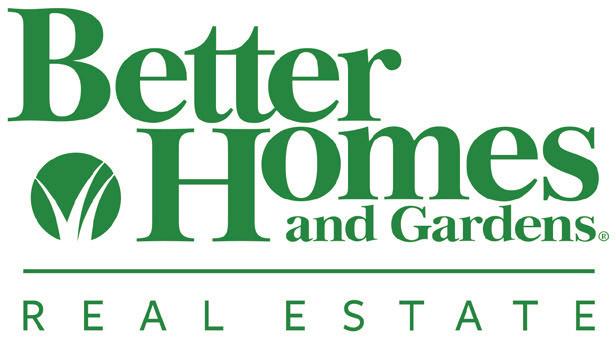

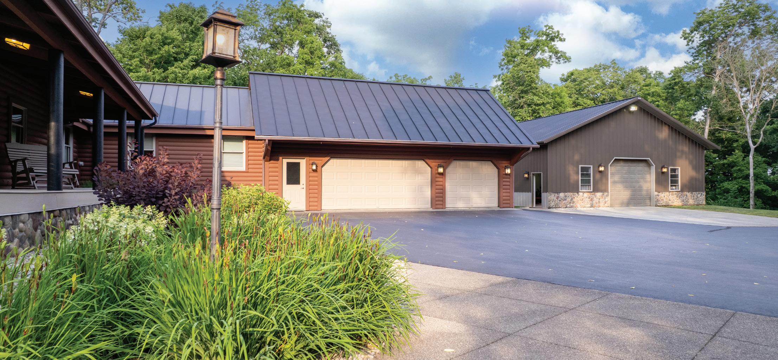
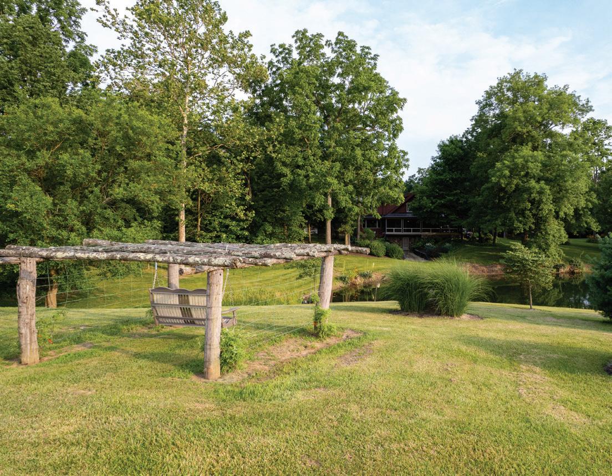
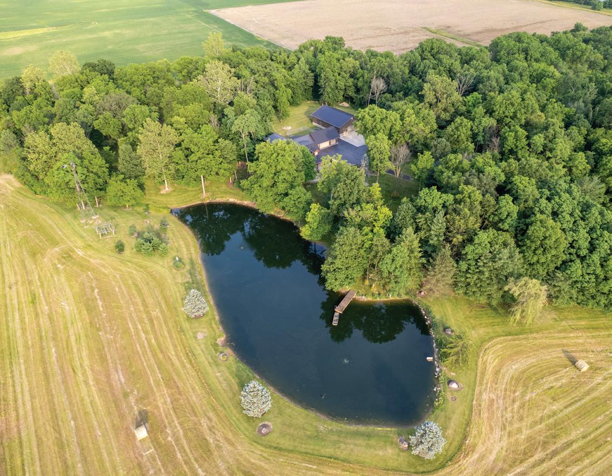
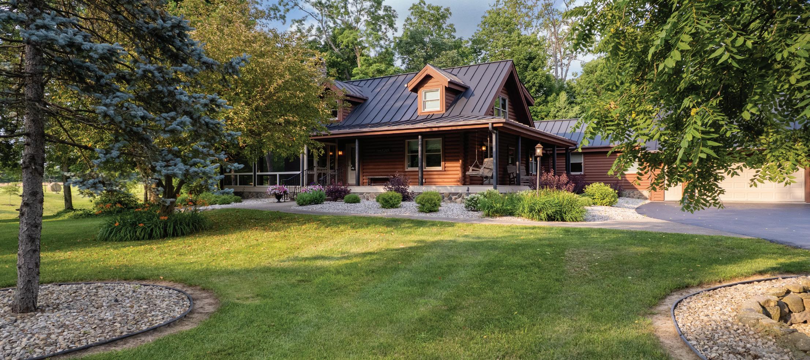

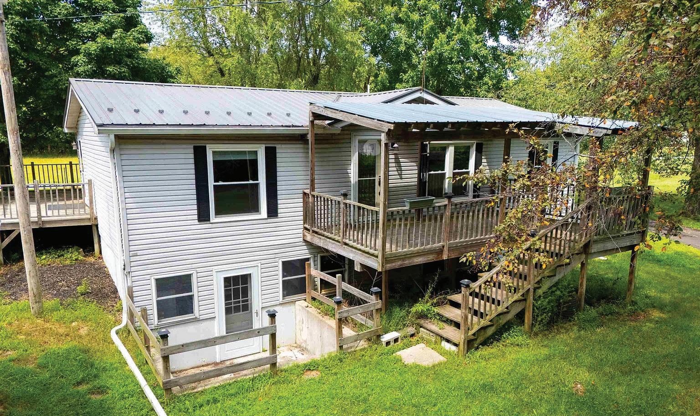
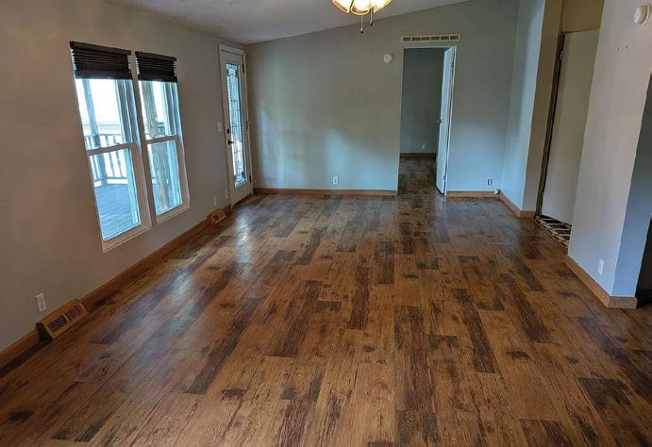
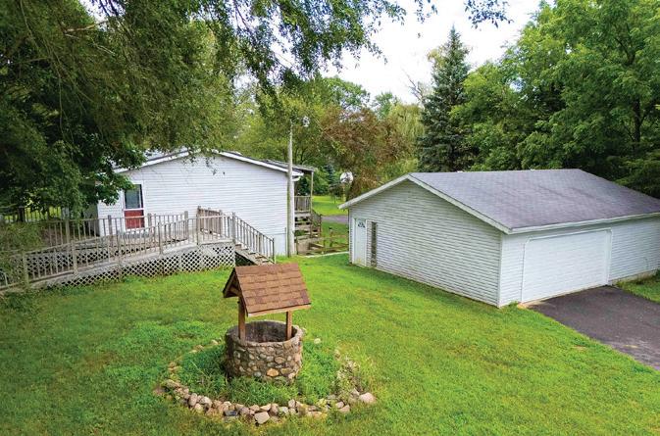
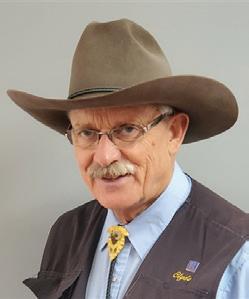

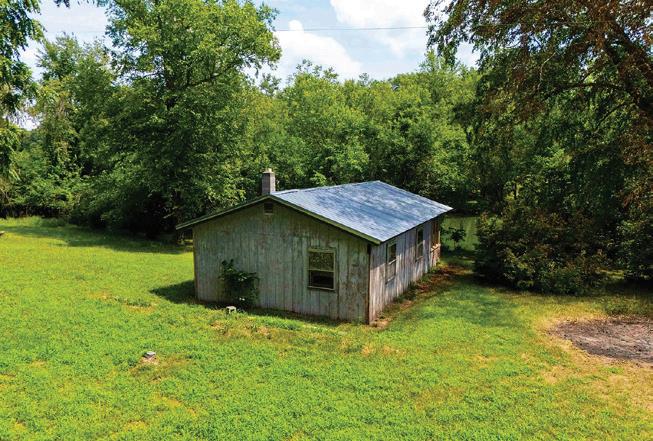

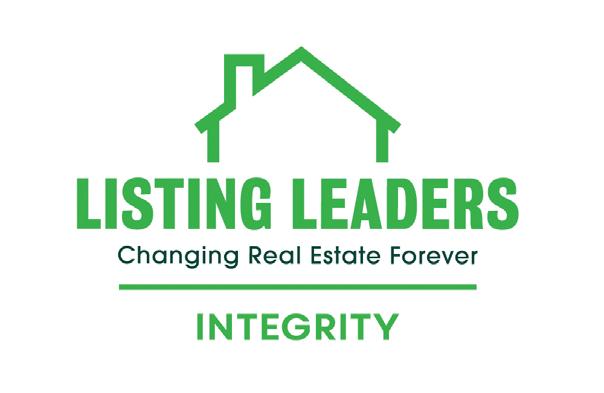

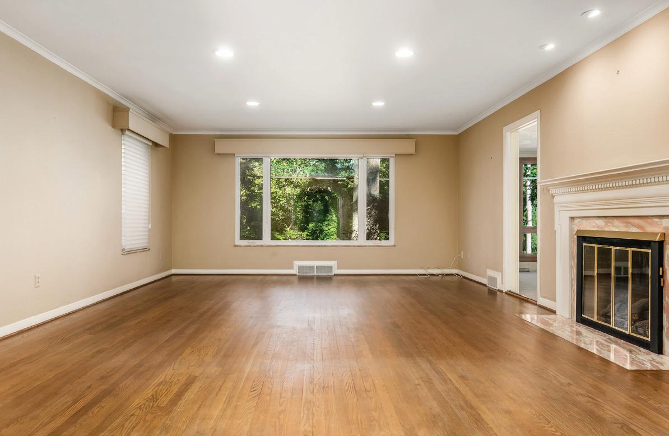


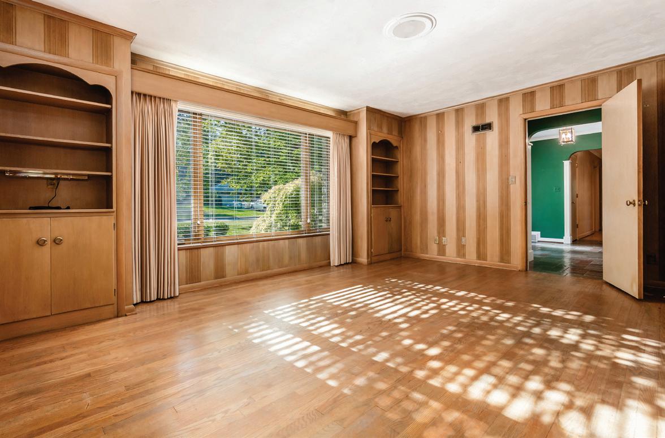
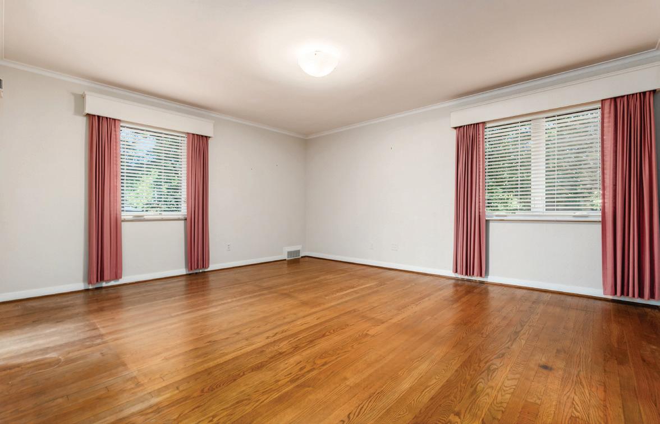
1952 Mid-Century Modern Home
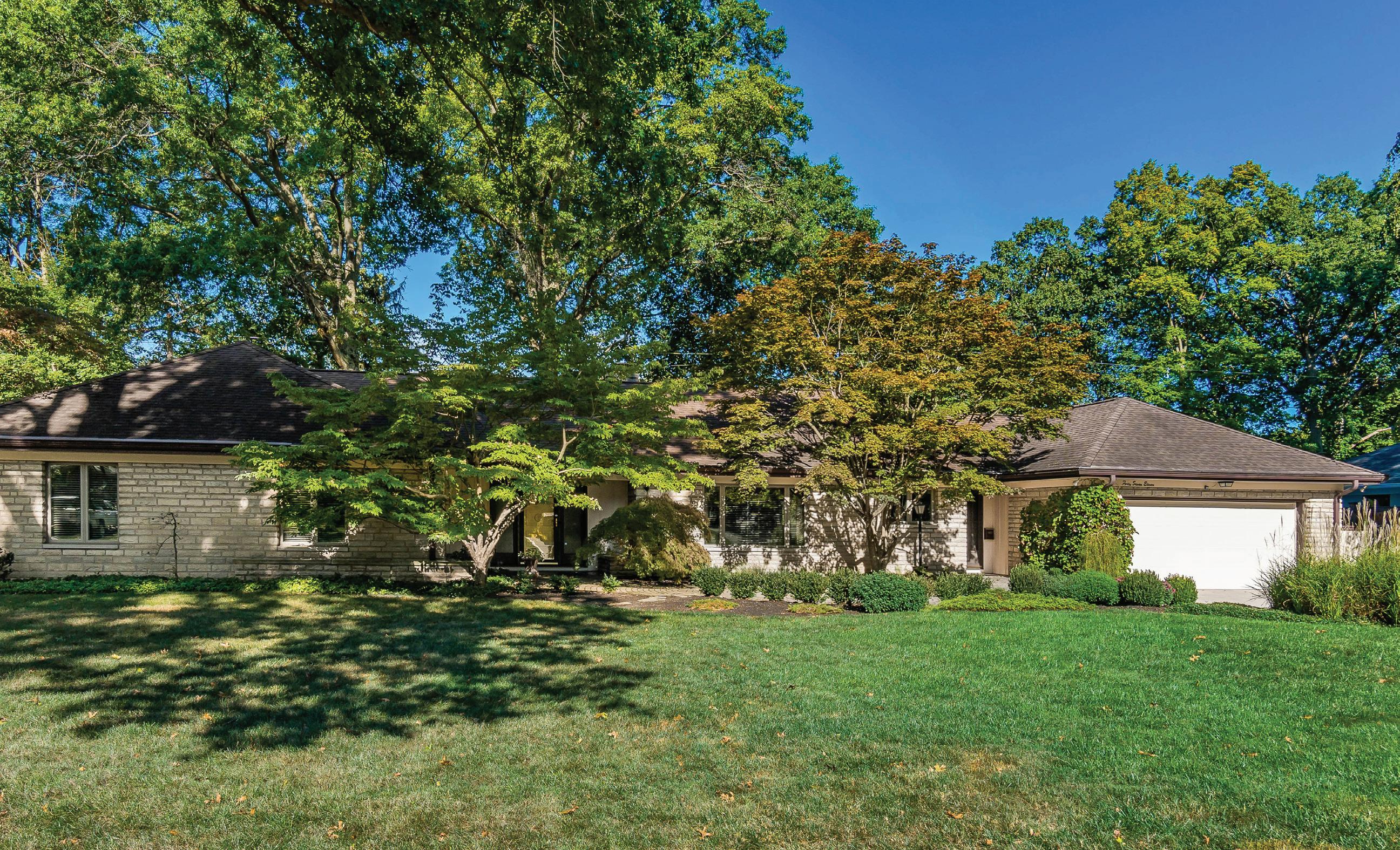

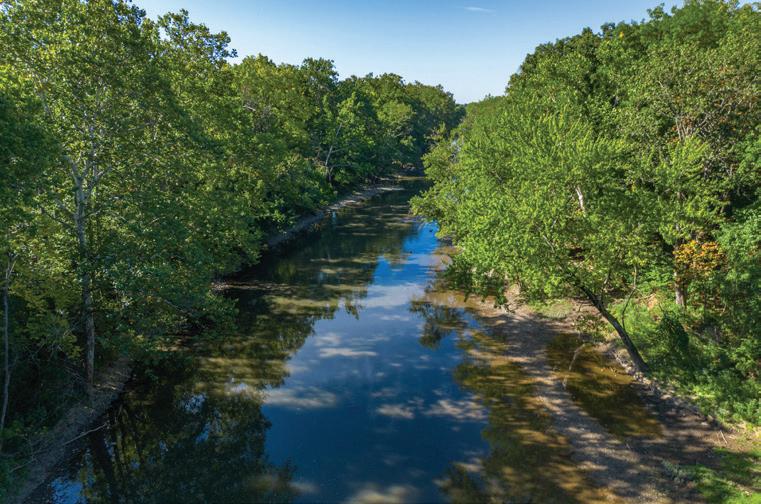
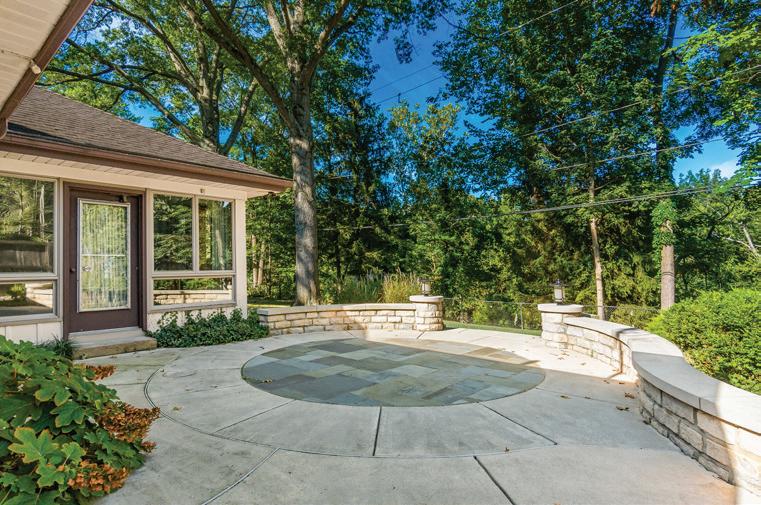
4711 SCENIC DRIVE, COLUMBUS, OH 43214 3 BEDS | 2.5 BATHS | 2,157 SQFT | $1,200,000
Welcome to 4711 Scenic Drive, an extraordinary 1952 Mid-Century Modern gem constructed entirely of stone, on a rare Olentangy River lot. Inside, you'll find updates that blend seamlessly with the home's era, featuring an UPDATED Kitchen with white cabinetry, glass tile backsplash, and white GE appliances. A remodeled half bath adds modern functionality. Step into the original library room with warm wood paneling and pocket doors, a built-in 1952 whole-house speaker system, and down the hall 3 bedrooms and 2 full bath with vintage ceramic bathroom tile in impeccable condition. The FIRST FLOOR LAUNDRY is a retro dream with the iconic cabinetry and countertops. Downstairs, the lower level showcases a nostalgic recreation room with original pine paneling, a 1952 bar/counter, and ample storage. Outside, a paver patio, concrete and blue limestone patio overlooking mature trees, on a large lot to enhance the peaceful, private setting with spectacular river views. Recent upgrades include a 2023 furnace, a partial house generator with service records, Anderson and Marvin Infinity windows as well as a cement driveway leading to a 2 car attached garage. This architecturally significant residence has been lovingly maintained, preserving the timeless details that define its postwar charm. It is more than a HOME, it's a piece of architectural history with unmatched character and a coveted Clintonville location.
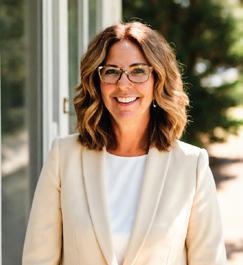
MEGAN BELL
REALTOR®, SRES, ABR, CLHMS
614.531.7264
megan.bell@cbrealty.com www.megansbell.com


A Former Model of Elegance in Loveland, Ohio
729 HARPER LANE, LOVELAND, OH 45140
4 BD • 4 BA • 3,875 SQFT. • $839,900
Refined living awaits in this exquisite Hensley II by MI Homes, a 4-bedroom, 3.5-bath former model home that showcases timeless craftsmanship and modern comfort. From the moment you step inside, thoughtful details set the tone—soaring ceilings, rich architectural accents, and sun-filled spaces designed for both everyday living and sophisticated entertaining.
At the heart of the home, the living room impresses with a coffered ceiling, a warm fireplace, and walls of windows that invite in abundant natural light. The open-concept kitchen flows seamlessly into casual gathering spaces, while the formal dining room offers an elegant setting for memorable dinners. A firstfloor study provides a private retreat for work or reading, and the third-floor bonus room offers endless versatility—whether as a media lounge, playroom, or creative studio. With a three-car garage, there’s no shortage of space for both practicality and lifestyle.
Ownership includes a coveted social membership to The Oasis Golf Club, where dining, events, and community come together in an inviting, resort-like atmosphere. Just beyond your front door, Downtown Loveland beckons with boutique shopping, acclaimed dining, local breweries, and the scenic Little Miami Scenic Trail, offering miles of biking, walking, and riverfront views.
This home is more than a residence—it is an expression of style, comfort, and connection, perfectly placed in one of Cincinnati’s most desirable communities.

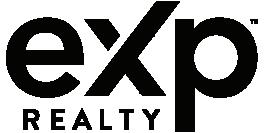

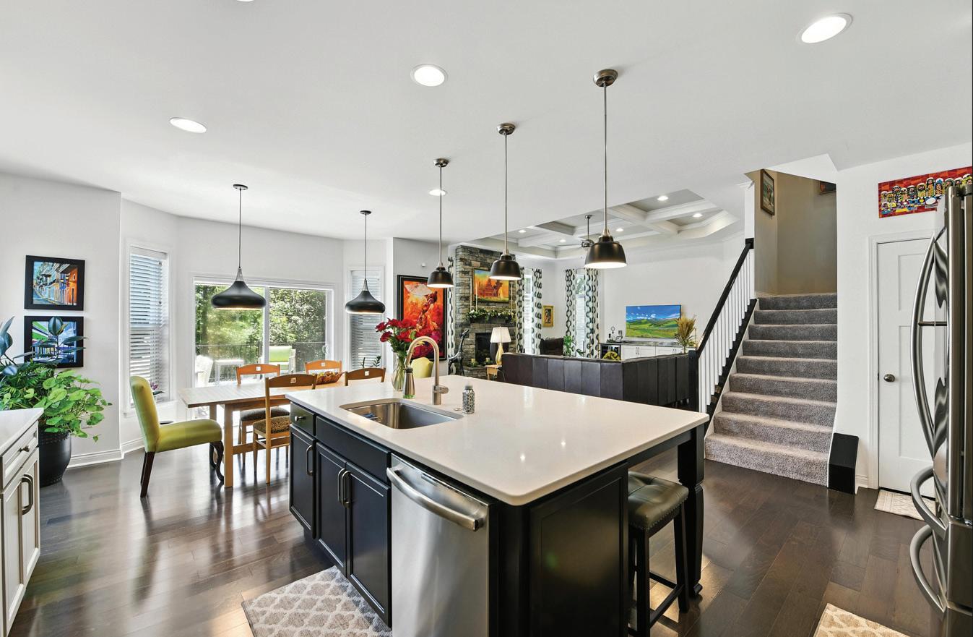

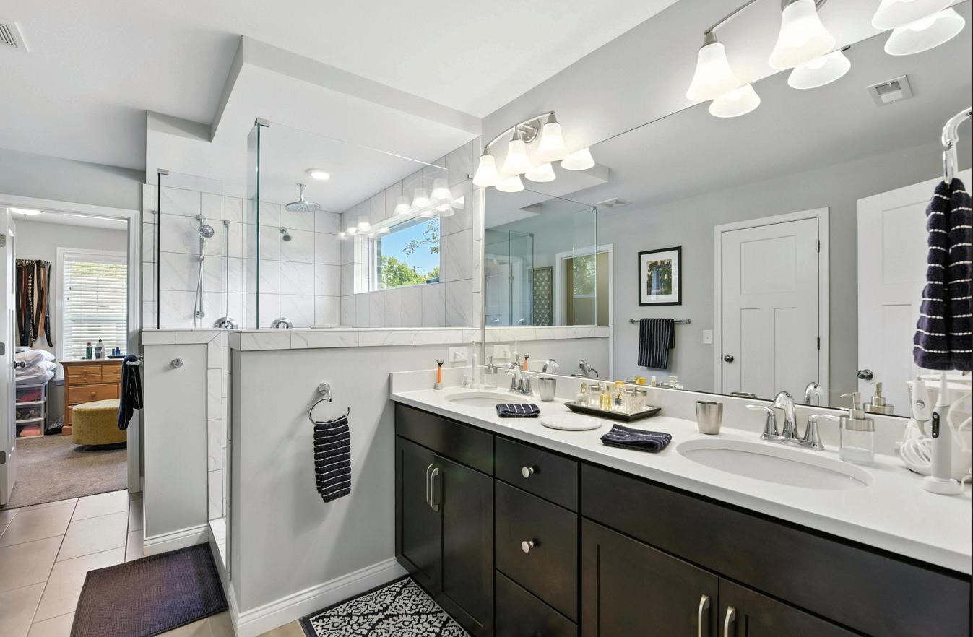

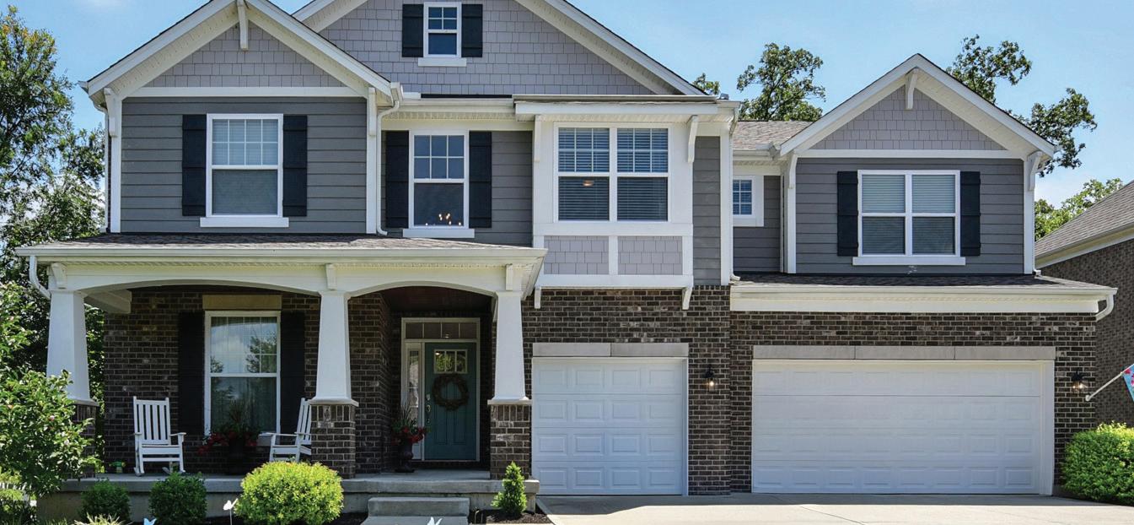
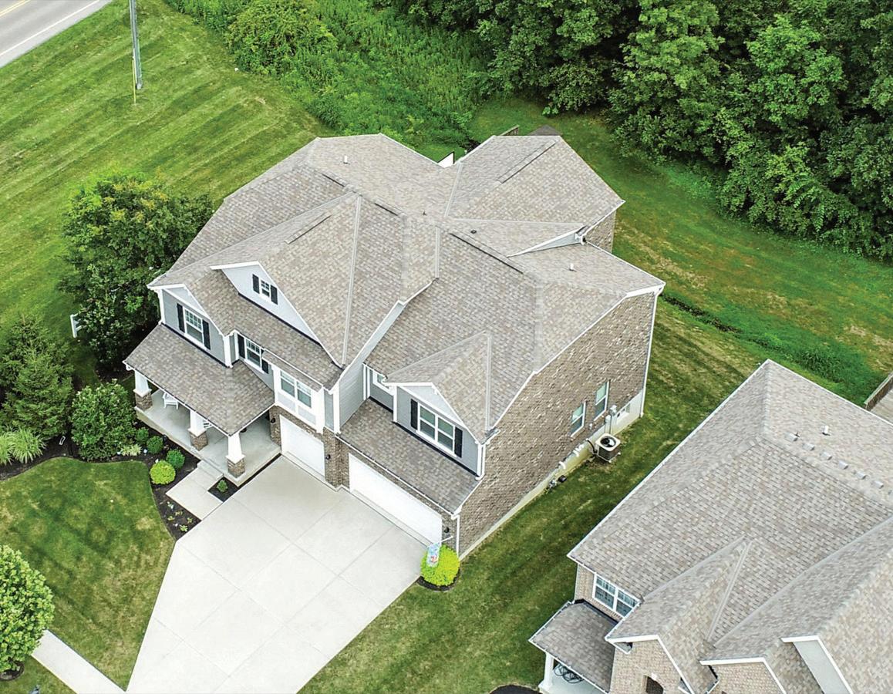
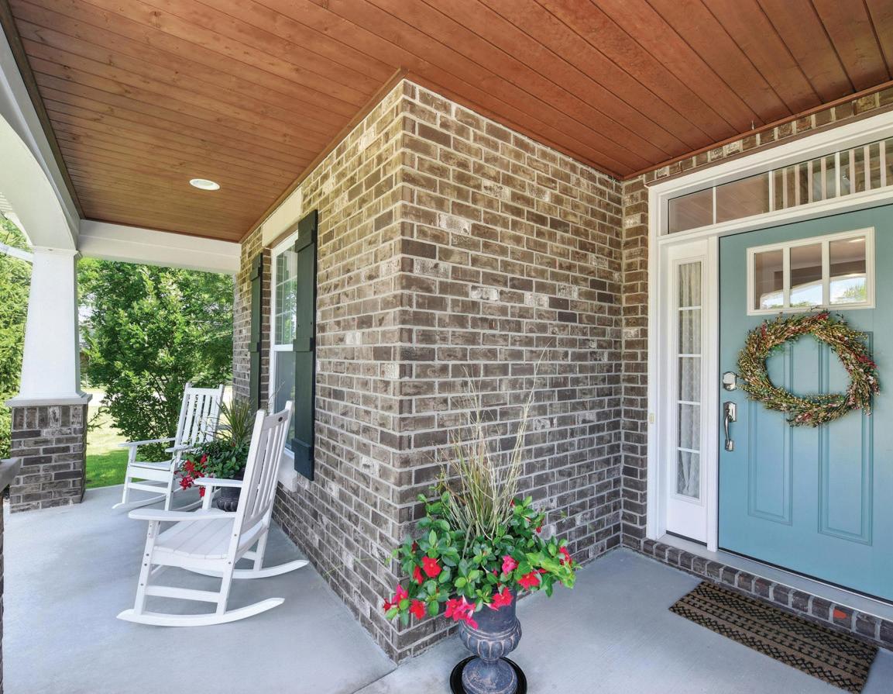
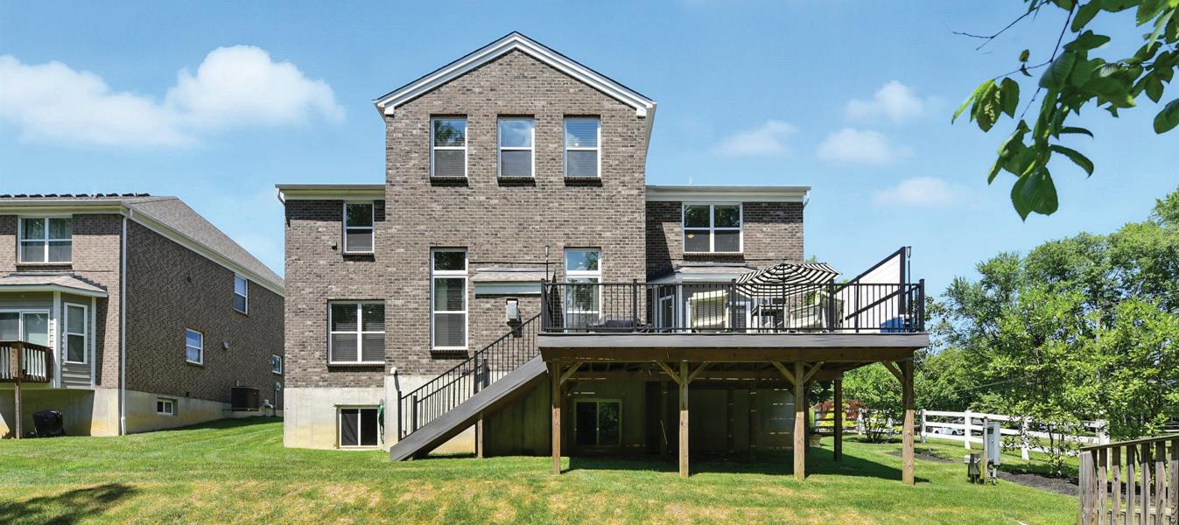


CRYSTAL JONTONY | EXP REALTY, LLC

4 4 3,104
REALTOR® | 216.215.6663 | jontonysells@gmail.com
$149,000 | This move-in ready property features brand-new kitchen and bathrooms, flooring, fresh paint, updated fixtures, and updated HVAC and electrical, giving you peace of mind and comfort for years to come. The primary suite is a true retreat, offering a walk-in closet and a private half bath. Upstairs, you’ll also find a finishable attic space, perfect for a home office, playroom, or an additional bedroom.
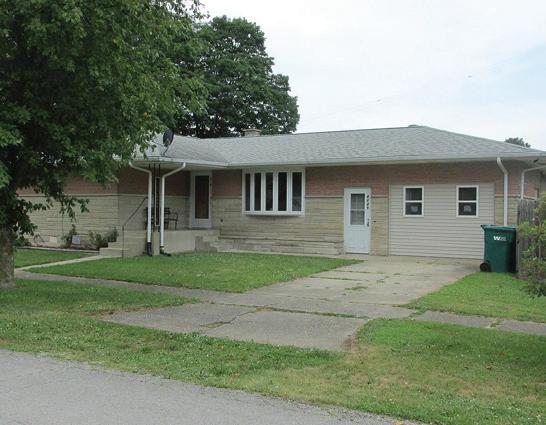

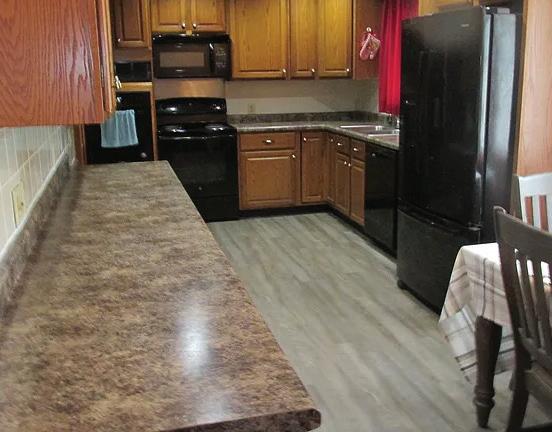
BRENDA A O’BRIEN | RE/MAX AT THE CROSSING REALTOR® | 765.427.5395 | brenda4283@gmail.com
$250,000 | Located in J G Clark’s, this ranch style home sits on a 100’x120’ corner lot. There is an unfinished basement that is about 1/2 of the house. The kitchen is equipped with an abundance of cabinets and counter space. Appliances in kitchen stay. Backyard is fenced, 2 car garage is 30’x24’.
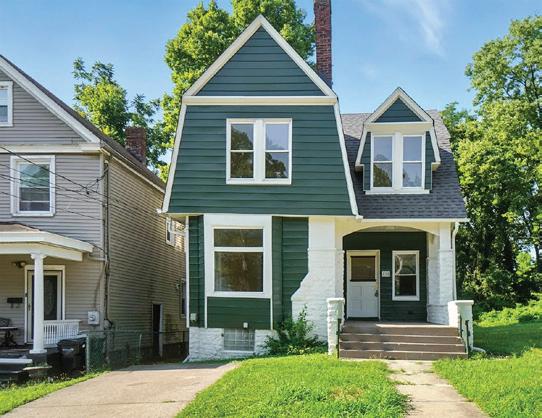

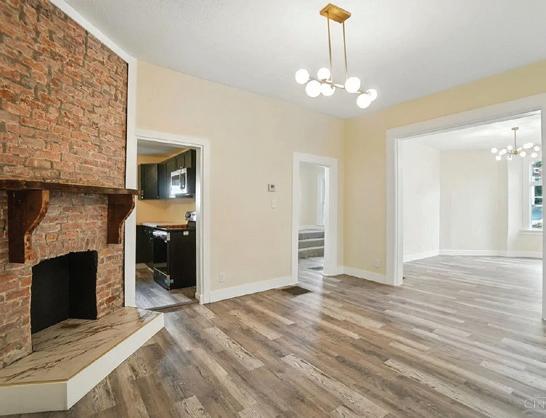
GABRIEL FRALEY | COLDWELL BANKER HERITAGE
REALTOR® | 513.505.7507 | gabe.fraley@cbishome.com
$259,000 | Located in the heart of Cincinnati, 855 Rockdale Ave. is a spacious and beautifully maintained property ideal for anyone seeking comfort and convenience. This home features four large bedrooms and two full bathrooms, offering plenty of space and flexibility. New roof, new hot water heater, renovated from top to bottom.
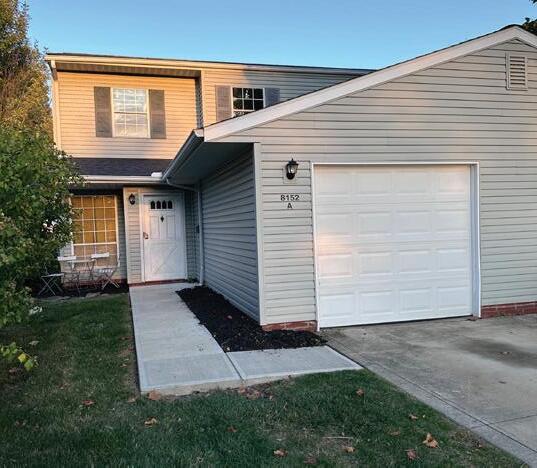

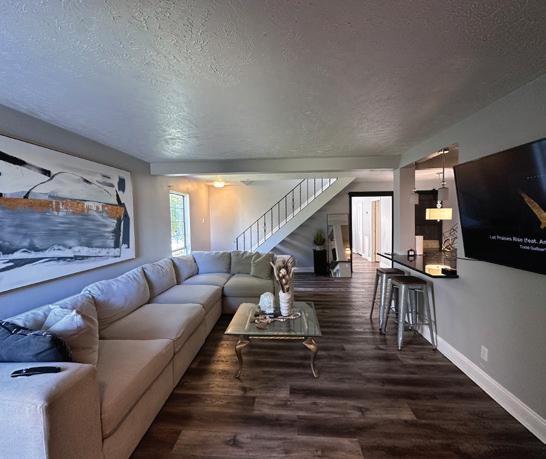
ARNITA KINDLE | DREAMTEAM REALTY, INC.
REALTOR® | 216.390.1373 | arnitayouragent@gmail.com
$190,000 | Welcome to Independence Place! This conveniently located and sought after sophisticated condo on Puritan Drive offers three bedrooms and two full baths. The desirable first floor primary en suite features a modern barn style accent door and walkout patio. Upstairs you will find two additional bedrooms and a full bathroom.


We offer realtors and brokers the tools and necessary insights to communicate the character of the homes and communities they represent in aesthetically compelling formats to the most relevant audiences. We use advanced targeting via social media marketing, search engine marketing and print mediums to optimize content delivery to readers who want to engage on the devices where they spend most of their time.




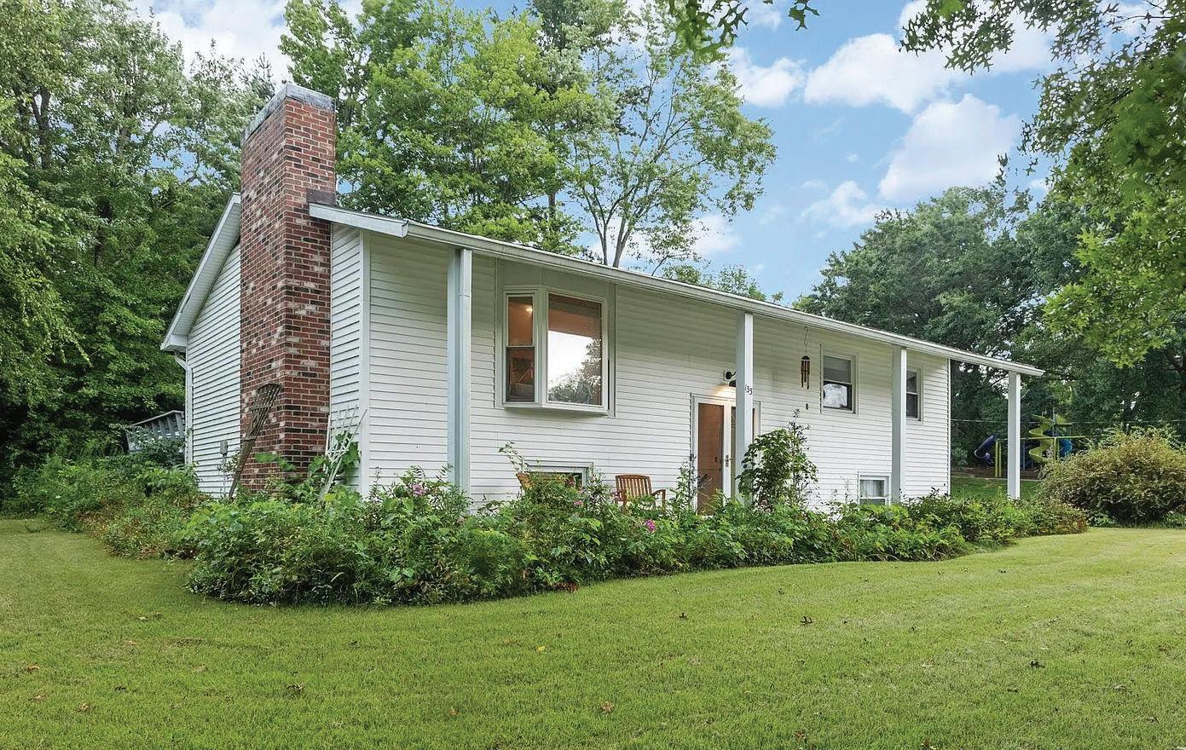
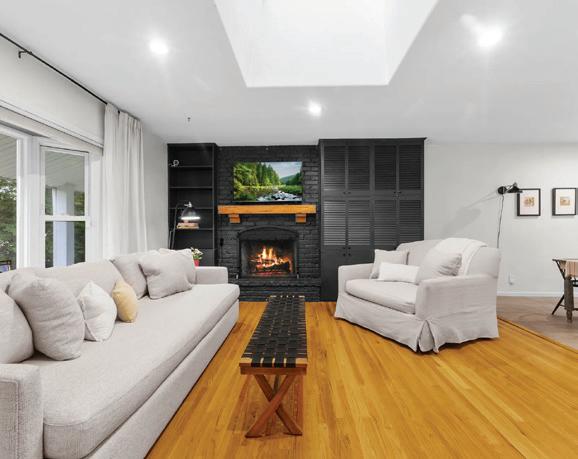
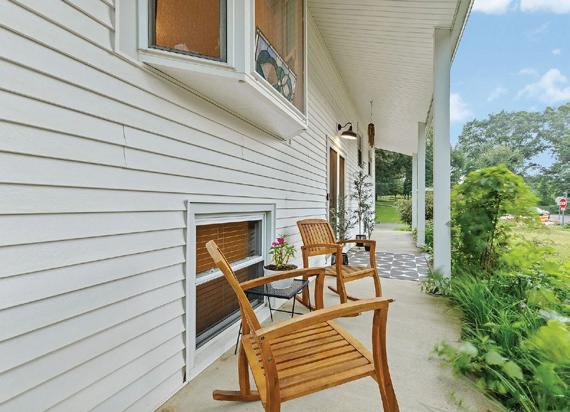
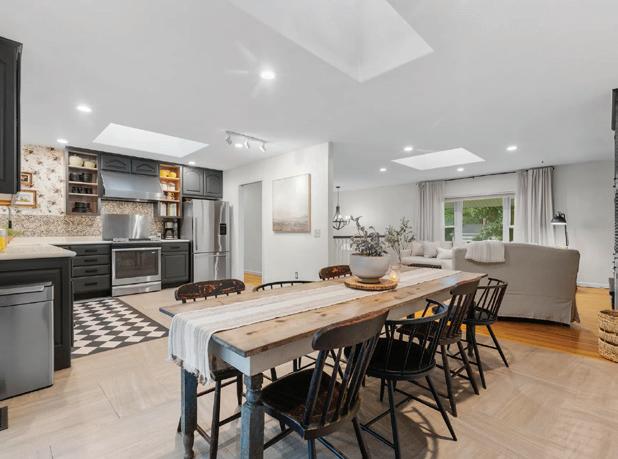
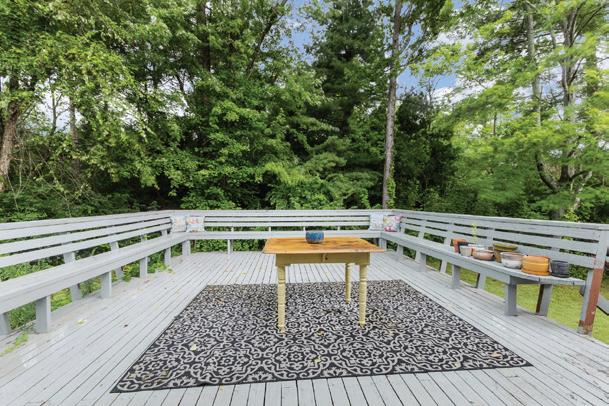

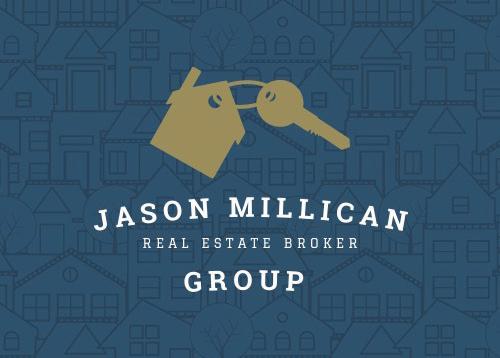
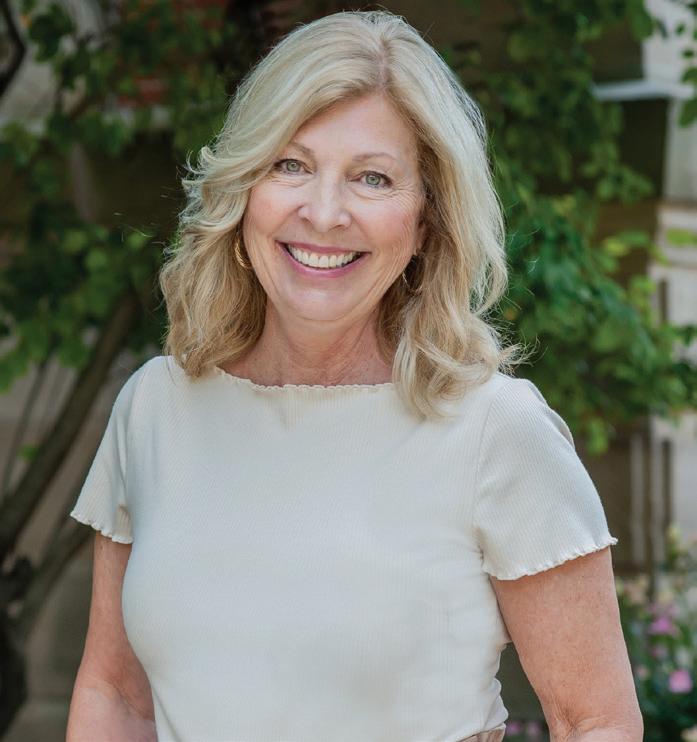
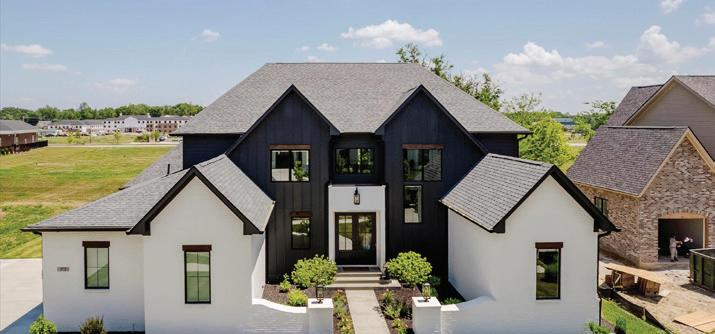





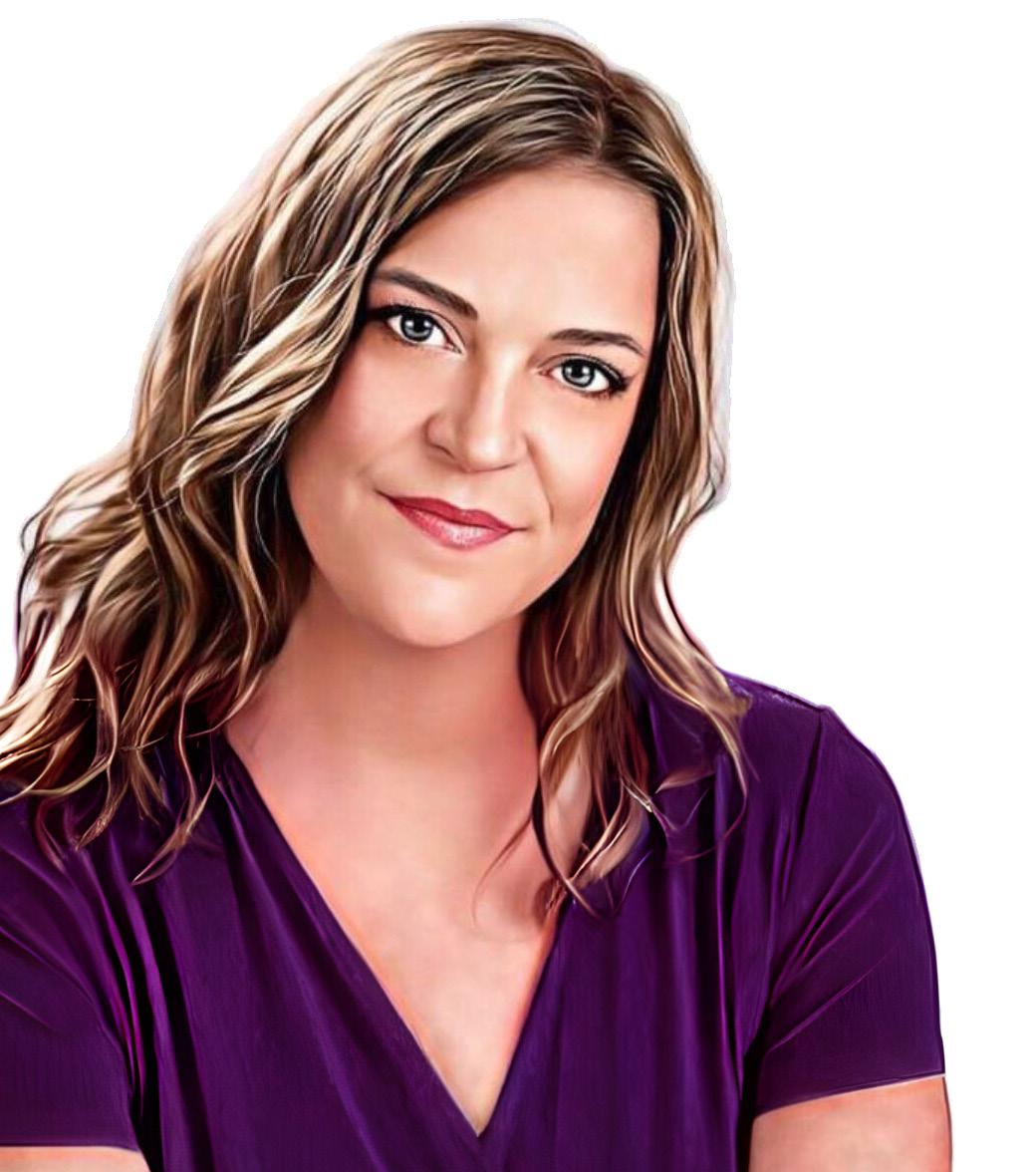
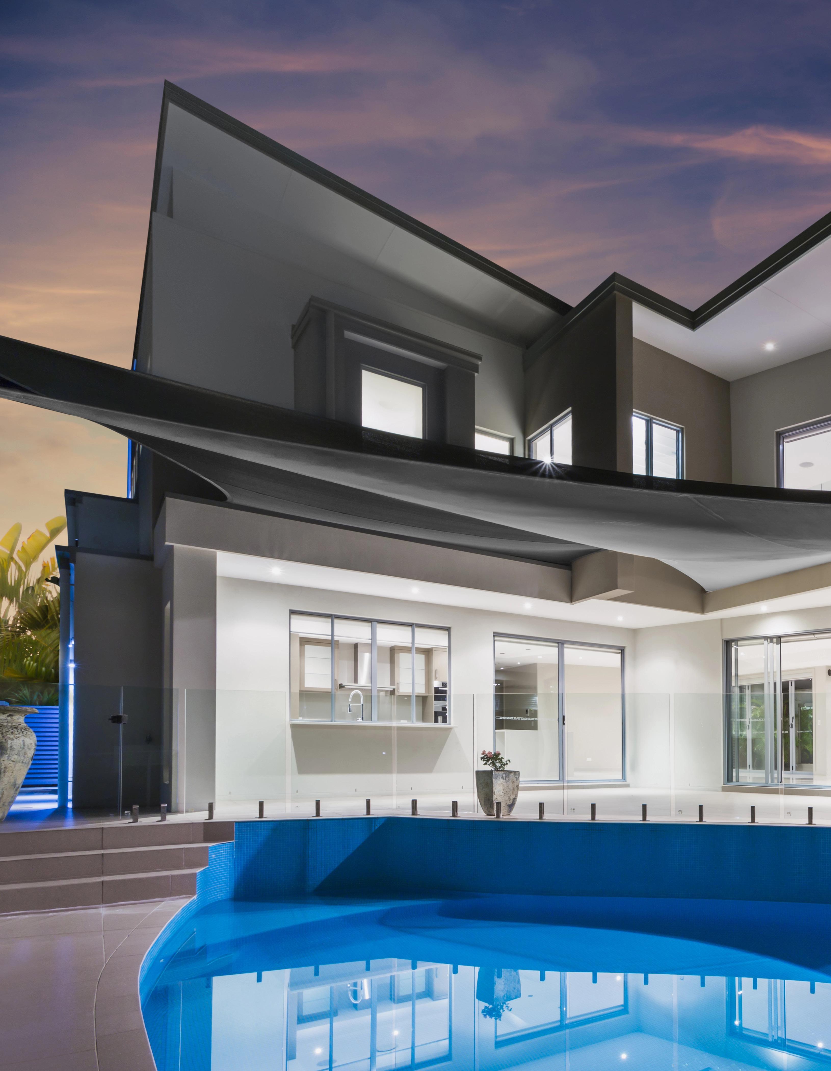
Unique Lakefront Retreat
8815 SAND BEACH ROAD OAK HARBOR, OH 43449
3 BEDS | 2 BATHS | 1,375 SQFT
Welcome to 8815 Sand Beach Rd a truly unique lakefront retreat with captivating views of Lake Erie and West Sister Island National Wildlife Refuge. This one-of-a-kind home features 2 bedrooms upstairs with plush Berber carpet, including a primary bedroom with a private balcony facing the water. Enjoy the natural light that fills every room, highlighting the home’s charm and thoughtful design. The updated custom kitchen 2024, features stainless steel appliances, and a coffee nook, perfect for lakeside entertaining. Relax in the luxurious jacuzzi tub or cozy up in the sunroom connected to the downstairs 3rd bedroom that is utilized as a family room. Outdoor living shines with a beautiful Deck and double layers of boulder rock wall shoreline protection. A newer tankless hot water tank (2022) adds efficiency and comfort. Whether it’s a summer escape or year-round haven, this property is full of light, character, and tranquility.

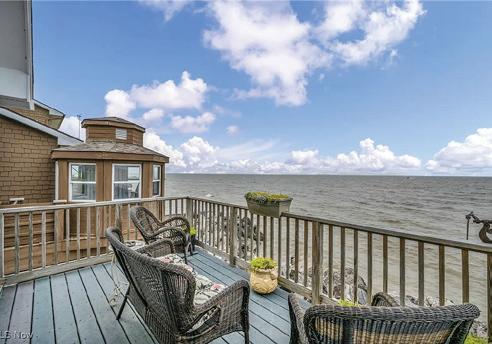
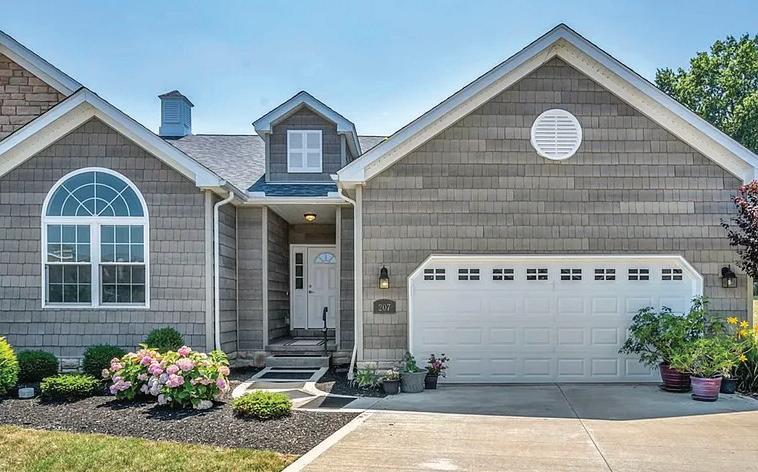
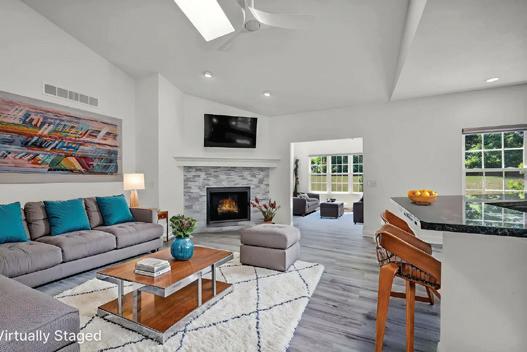


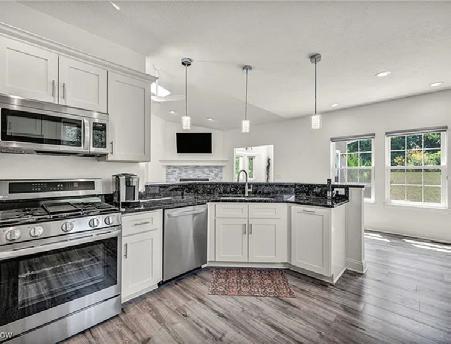
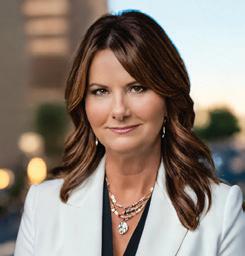
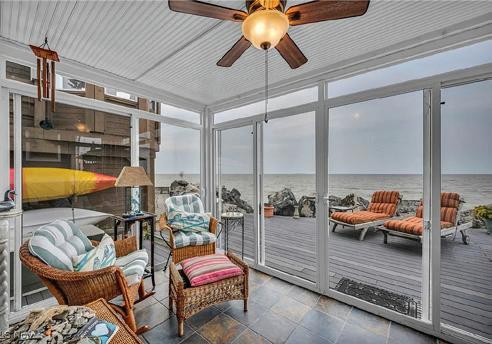
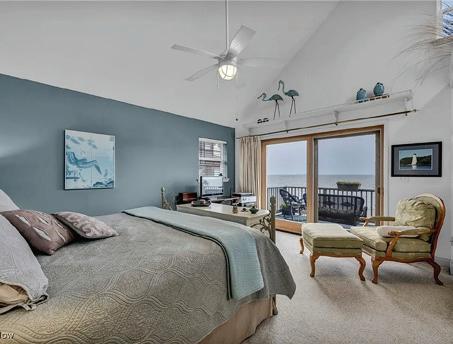
Lakeside Luxury Awaits You
207 SCHOONER COURT VERMILION, OH 44089
3 BEDS | 3 BATHS | 1,606 SQFT.
Welcome to lakeside living at its finest! This stunning 1-level condo with a finished 1,000 sq. ft. basement, offering the perfect blend of modern comfort and coastal charm all just a short walk from the shores of Lake Erie! Features Include: 3 Bedrooms, 3 Full Bathrooms, Vaulted ceilings with skylights pouring natural light, Cozy gas fireplace for those cool lake nights, Recently built in 2022 - still looks like new and ready for immediate possession upon closing, Additional 1,000 sq. ft. of finished living space in the lower level. Located in the highly soughtafter Vermilion Shores, this newly built condo (2022) offers easy living and incredible amenities! With membership to the Vermilion Shores Athletic Club, you’ll enjoy access to a pool, pickleball, basketball, and tennis courts making every day feel like a vacation. Whether you’re looking for a full-time residence or a luxury lake retreat, this is the one you’ve been waiting for! See agent for association regulations and fees.
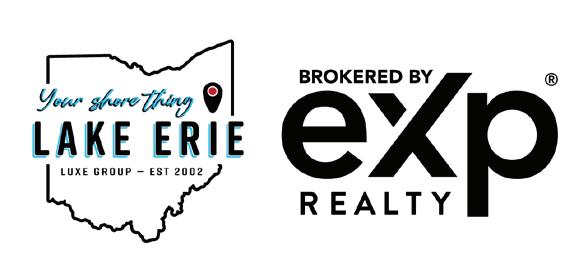
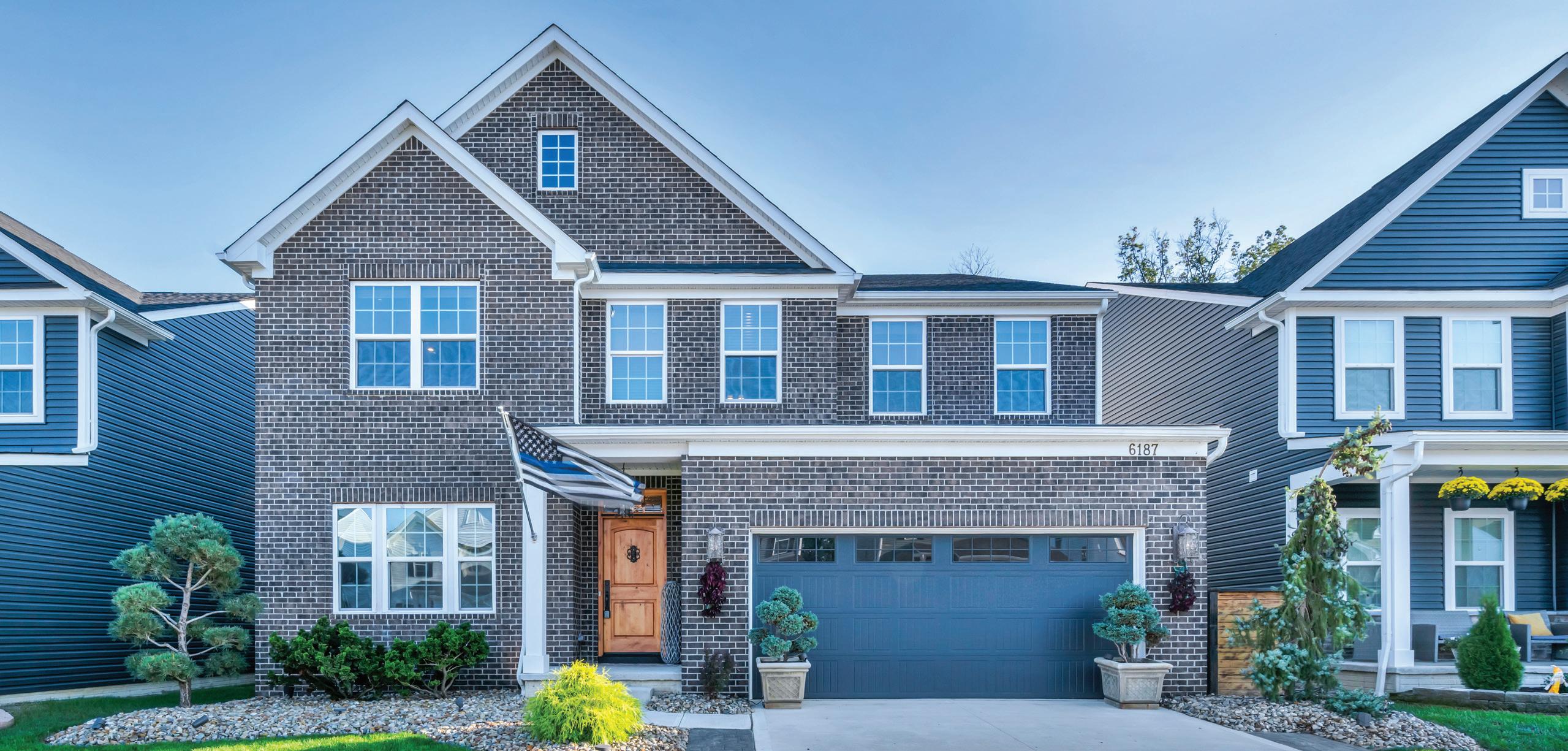
Modern Amherst Luxury
6187 KRYSTINA RUN, LORAIN, OH 44053
4 BEDS | 3.5 BATHS | 4,700 SQFT
A MUST SEE in Amherst School District! Step into modern comfort and timeless design with this stunning home, built in 2023 - The York Model by Ryan Homes. Located in one of the area’s most sought-after newer developments. Skip the wait of building, move in and start living the lifestyle you deserve. Have the luxury of your own spacious primary suite with the convenience of a second floor laundry. The second floor also includes three additional bedrooms and a loft area, perfect for a media room, homework space, or a cozy retreat. On the main floor you have a lovely foyer, a flex room, private office, formal dining and a spacious open kitchen area with a grand island! The finished basement offers additional living, entertaining, or workout space, bringing the total finished square footage approximately 4,700 sq.ft. With upgraded interior and exterior designyou’ll find this home conveniently located within walking distance to shopping, dining, local eateries - while having easy access to main routes for commuters. Don’t miss this opportunity to own this beautiful upgraded home in a highly desirable neighborhood.
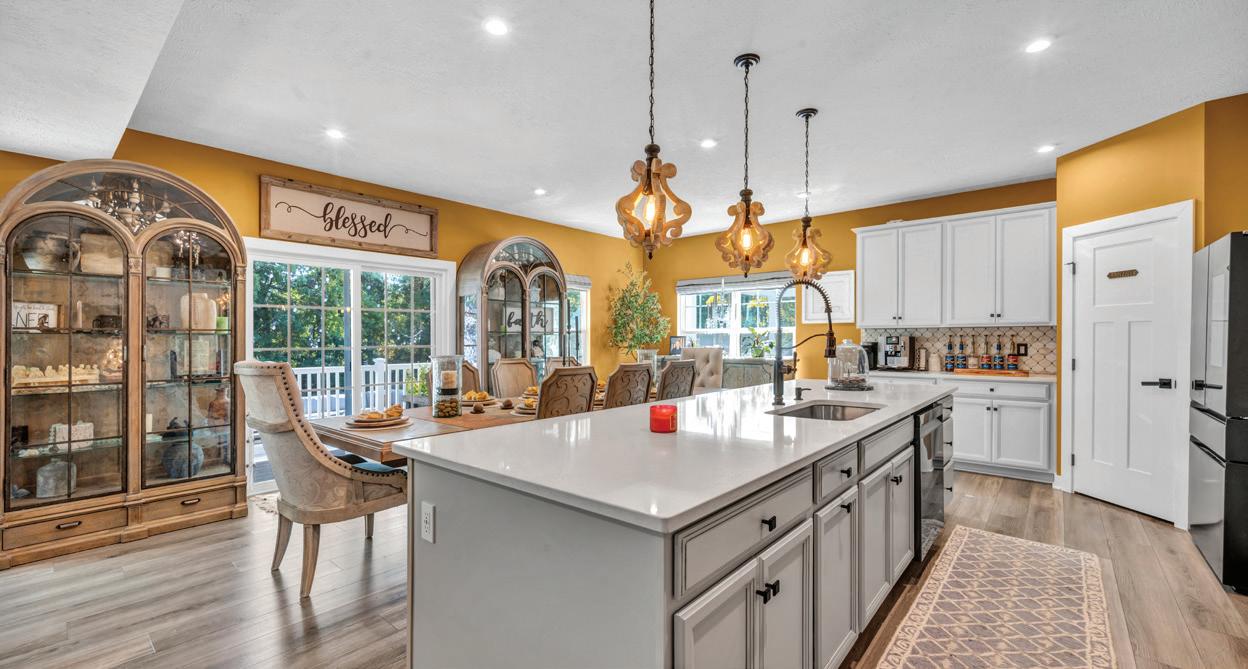
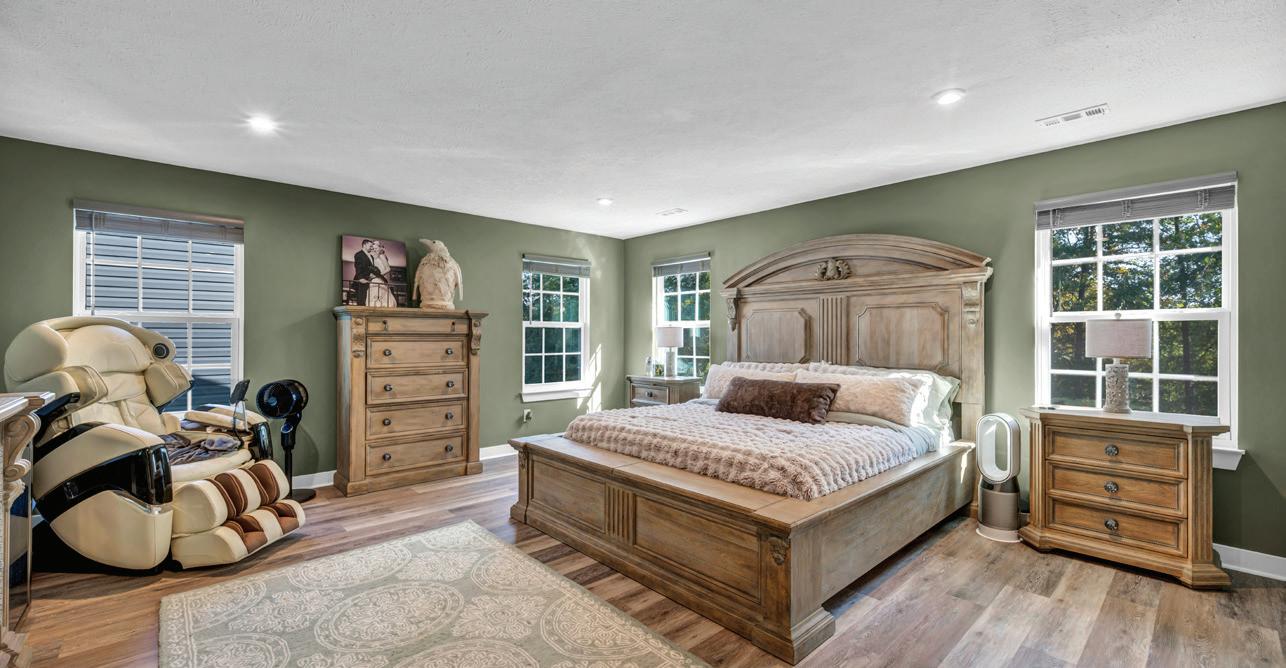


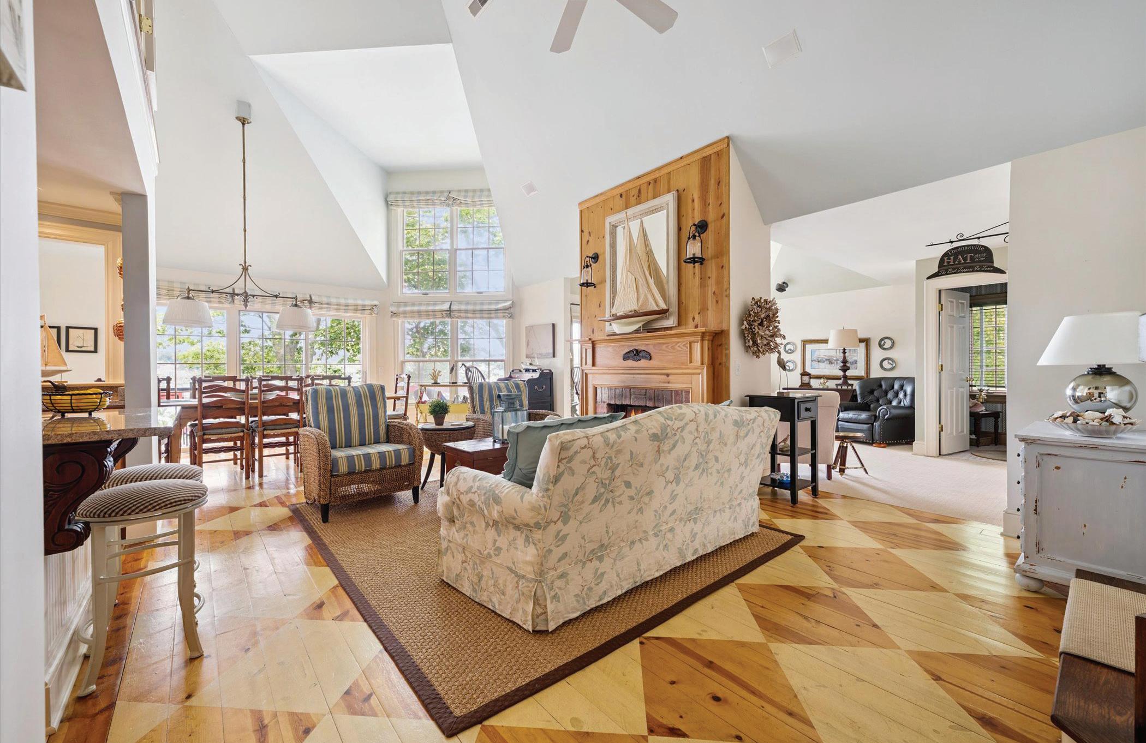
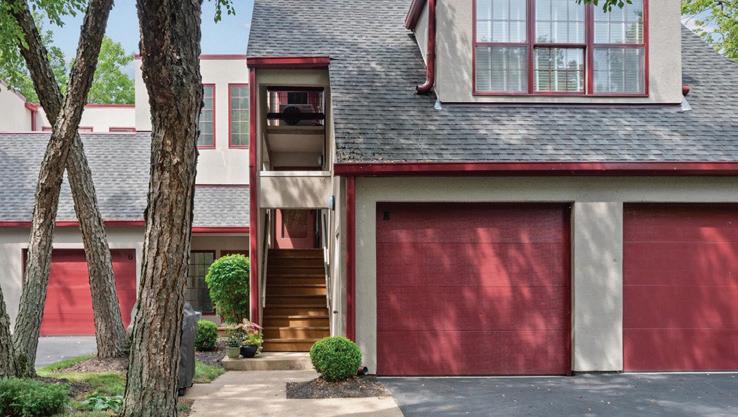
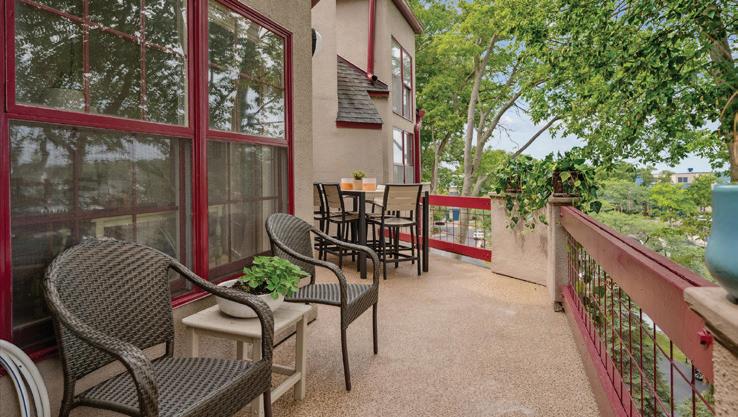

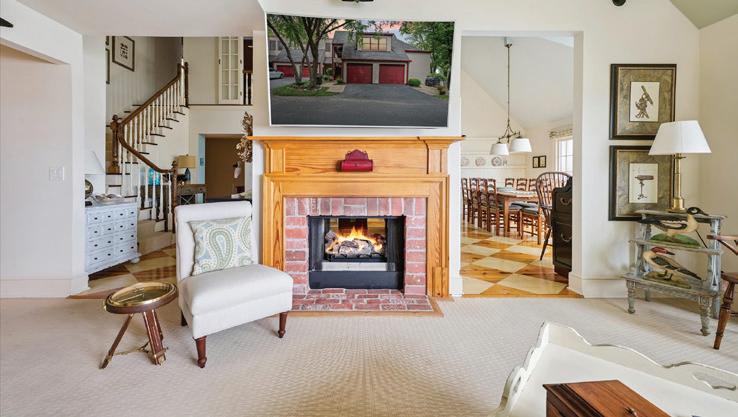
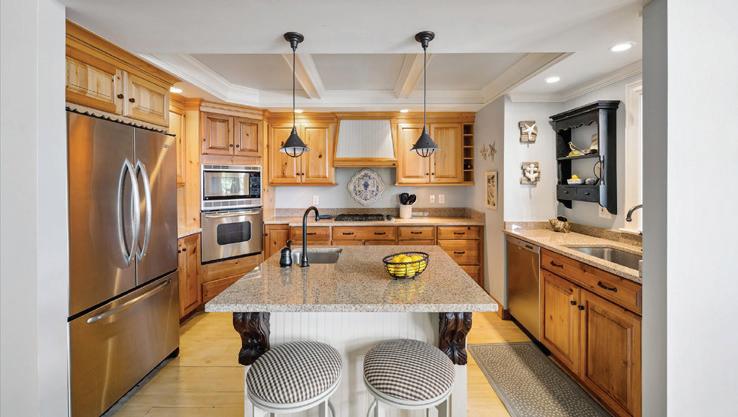

LeMarin condominium on Catawba Island comes with a 40’ dock and quick easy access to Lake Erie from LeMarin’s own marina. This 2017 sq. ft. open concept condo features 2 bedrooms, a loft used as a 3rd bedroom, vaulted primary suite with ensuite bath, 2 living room areas with cathedral ceilings divided by double gas fireplace, spacious kitchen and 20x10 dining area. Enjoy beautiful views of the lake and marina from floor to ceiling windows and from the oversized balcony. Ideal for outdoor entertaining the garage is equip with a full kitchen and plenty of storage. Condo does come furnished. HOA amenities include: marina, tennis/pickle ball courts; clubhouse with indoor pool, hot tub, sauna, steam room, workout room, community rooms and a large deck that overlooks the marina and lake. Very close to Catawba Island Club and Golf Course.


4333 E MARIN WOODS #E, PORT CLINTON, OH 43452
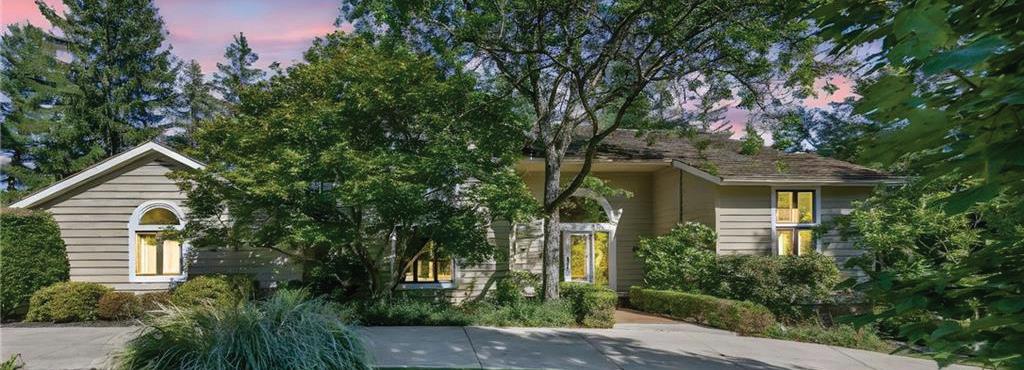
2655 Fairwood Drive, Pepper Pike, OH 44124
4 BEDS | 3.5 BATHS | 5,160 SQFT
Stunning, modern, contemporary colonial home in the prestigious city of Pepper Pike—one of Northeast Ohio’s most sought-after communities, known for its tree-lined streets, serene setting, and top-rated school district, consistently ranked among the best in the state. This beautifully updated home features 4 spacious bedrooms, 3 full bathrooms (including one on the main level), and a convenient half bath for guests. The functional and elegant layout includes a first-floor laundry room. The updated chef’s kitchen is a showstopper, with granite counters, a breakfast bar island, ceramic flooring, stainless steel appliances, and skylights that bring in natural light. Just off the kitchen, a side porch leads to the private pool area, perfect for entertaining. A dramatic open foyer with soaring ceilings and hardwood floors flows into the dining and living rooms, anchored by a double-sided fireplace. Step out from here onto a spacious deck, ideal for morning coffee or evening gatherings. Upstairs, the luxurious master suite boasts an en-suite bath and walk-in closet, while three additional bedrooms and another full bath provide comfort and convenience. The home also features a 3-car oversized attached garage with an upper storage area and a horseshoe driveway offering ample parking. Outdoors, the fenced-in, heated inground pool with a diving board is the highlight, complemented by a patio and plenty of space for lounging and relaxing. Living in Pepper Pike means embracing a lifestyle in a peaceful community, with upscale shopping at Pinecrest, and access to country clubs, golf courses, and dining. The Orange City School District is renowned for its exceptional education and strong sense of community, making this home the perfect blend of modern updates and resort-style amenities.
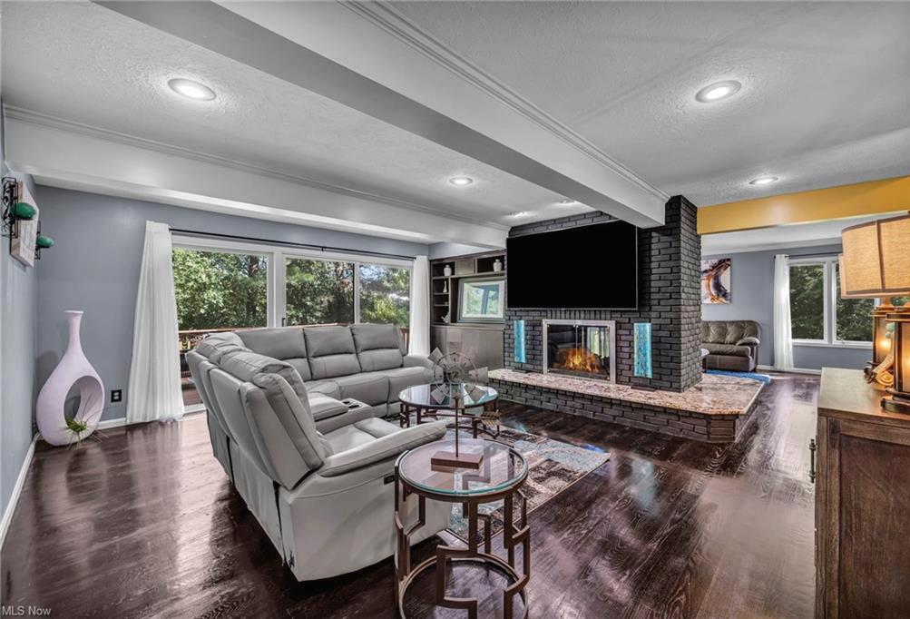

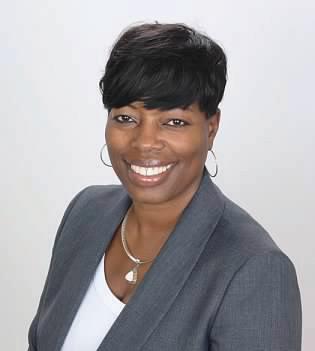

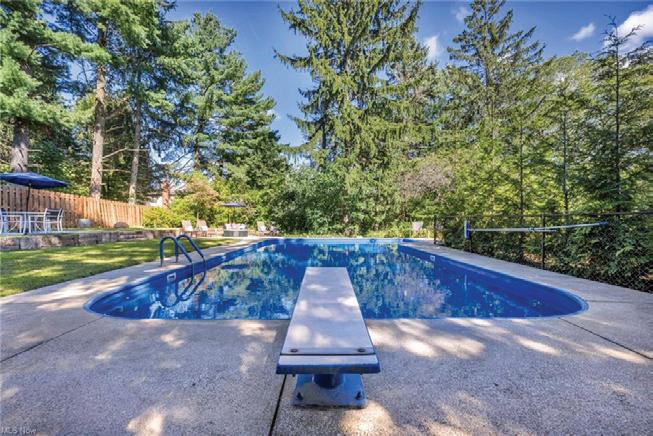
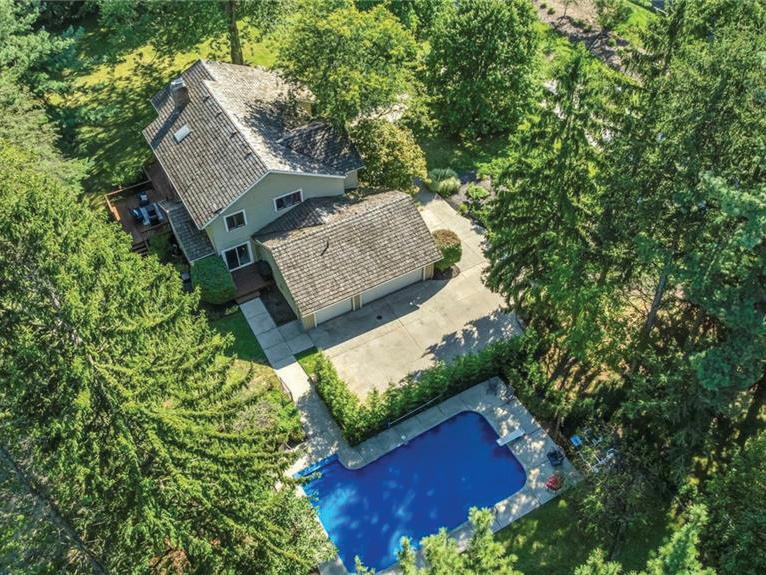

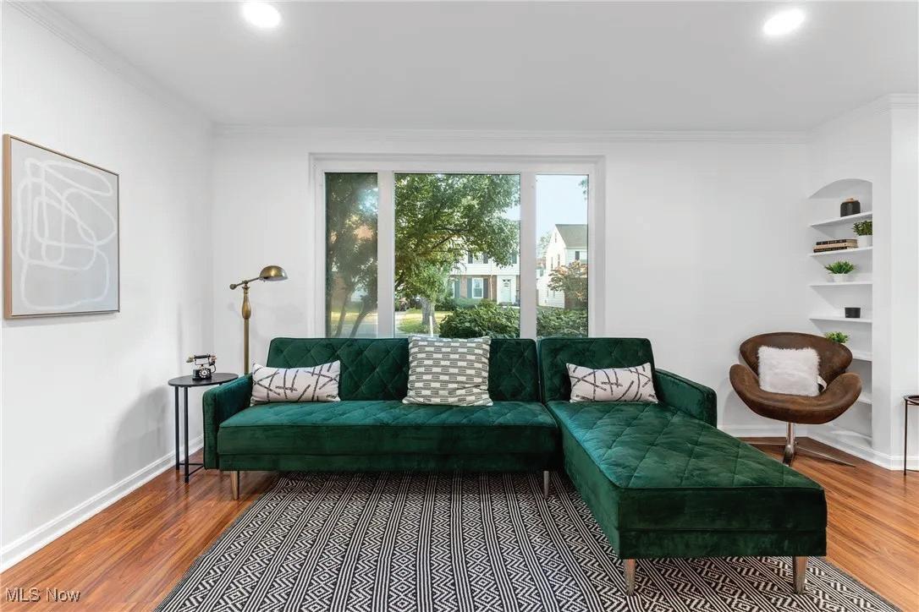
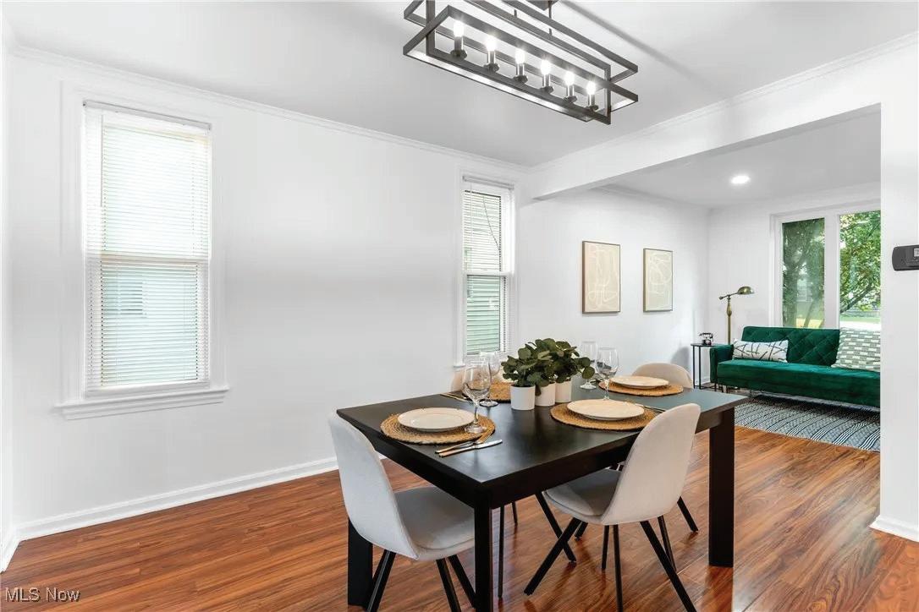
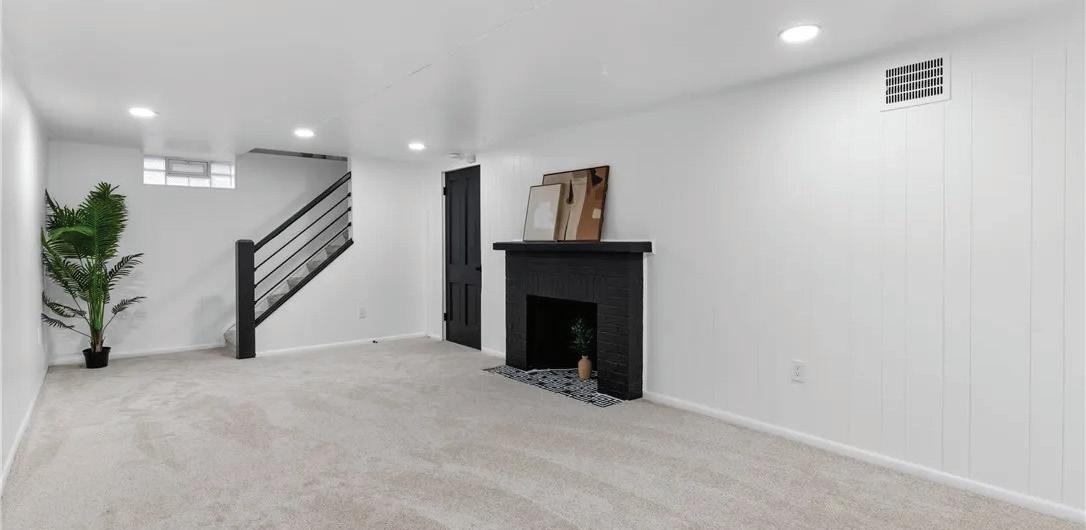

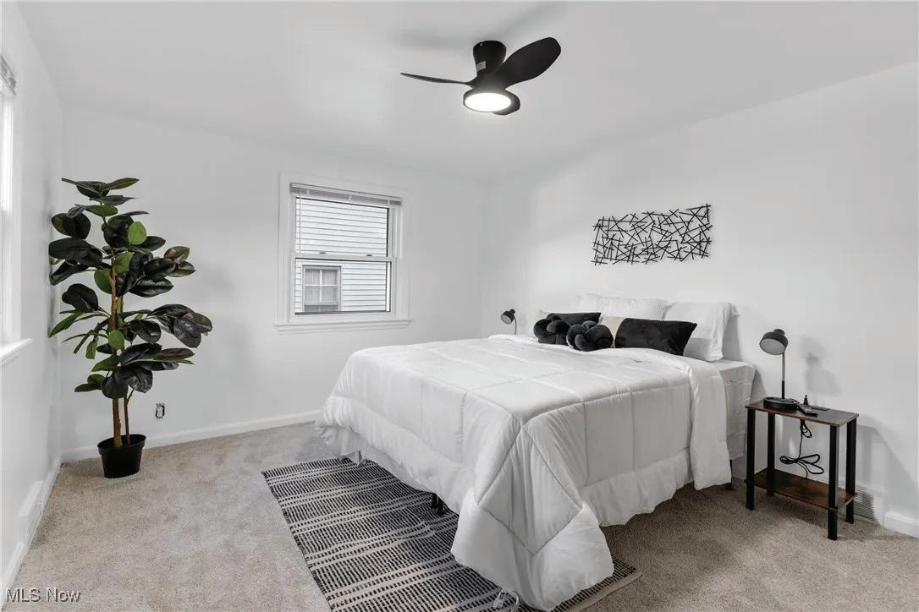

Sophisticated Living in Cleveland’s Most Desirable Suburb
Step into luxury and comfort with this 3-bedroom, 1.5-bath masterpiece that has been updated from top to bottom with high-end finishes throughout. Nestled in the highly sought-after University Heights, this home combines timeless charm with modern convenience. From the moment you arrive, you’ll notice the brand-new roof and fresh curb appeal. Inside, enjoy open, light-filled living spaces featuring new recessed lighting, high-quality laminate flooring, and custom built-ins in the inviting family room, complemented by a newer energy-efficient ductless heating and cooling system. The gourmet kitchen is a chef’s dream with sleek quartz countertops, soft-close cabinetry, and top-of-the-line stainless steel appliances. A super stylish half bath on the first floor wows guests with its modern flair. Upstairs, sink into plush new carpeting that makes every step feel indulgent, while the fully renovated full bathroom shines with spa-like finishes. The freshly updated basement expands your living space with smart design, perfect for entertaining, a playroom, or a home office. Central air keeps you cool, while every detail-from fixtures to finishes-has been thoughtfully selected for today’s lifestyle. Located in a premier shopping and dining district, just moments from John Carroll University, this home is point-of-sale compliant and comes with the added peace of mind of a seller-provided home warranty. Don’t miss your chance to own this turnkey, stylish, and move-in ready beauty in one of Cleveland’s most desirable suburbs!
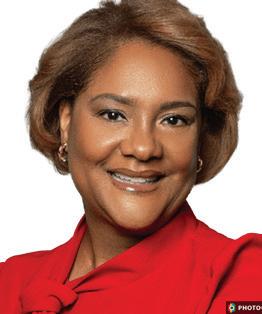
Pietra Foster, PhD
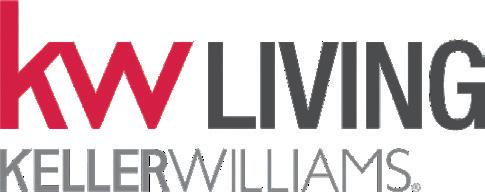
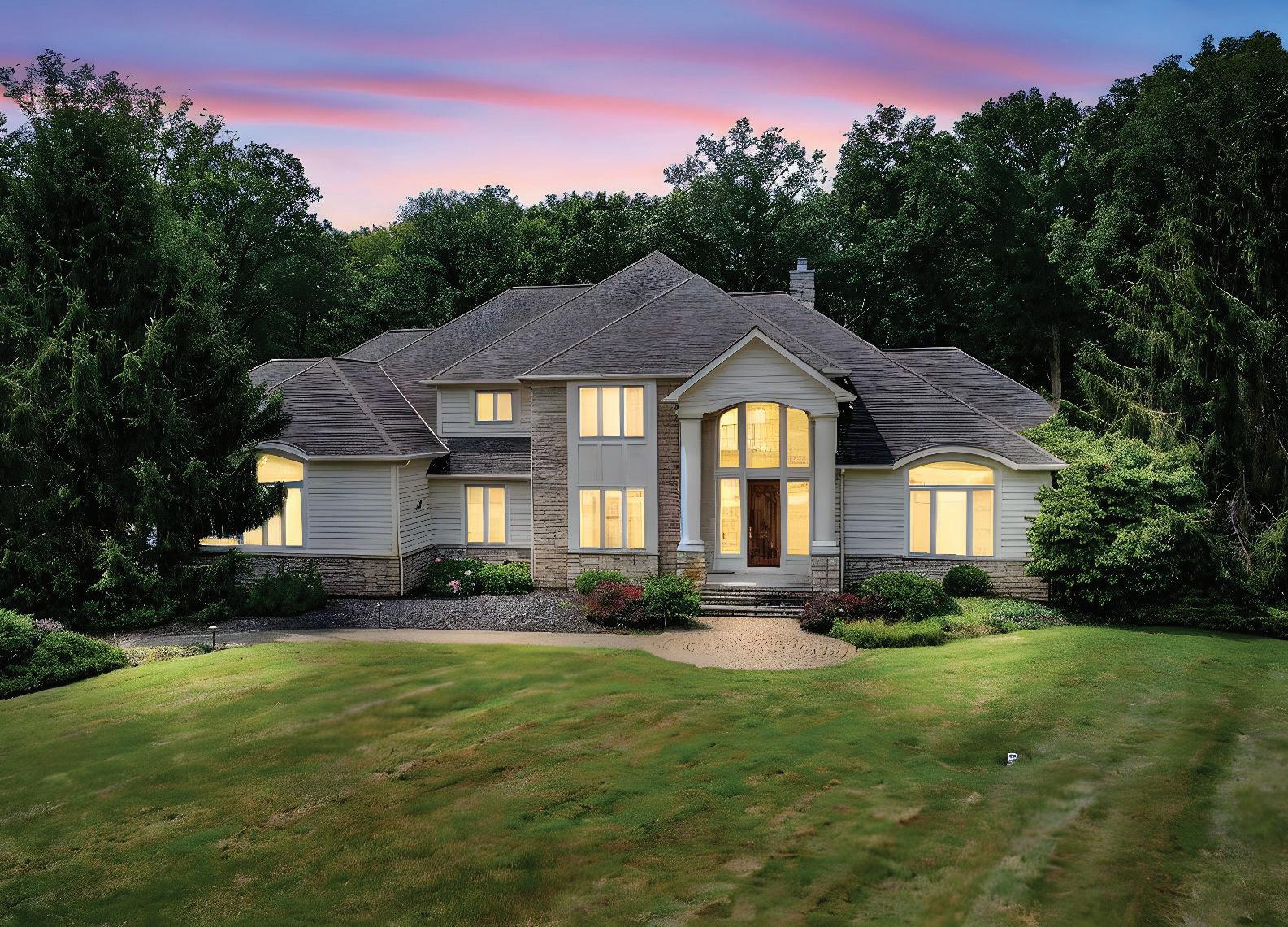
Where High Performance Meets Timeless Luxury


18100 HAWKSMOOR WAY CHAGRIN FALLS, OH 44023
18100 Hawksmoor Way, the perfect combination of luxury and edge. Providing you with a sense of comfort and yet with a carefully thought out design that will keep the achiever in you at the top of your mental and physical game. From the open and spacious entrance to the immaculate and generously sized chef’s kitchen, you will find a well thought out and conscientious design of space. Featuring Sub-Zero refrigeration, two Thermador ranges centering the cooktop with granite counters and an abundance of cabinets. Remarkable Italian stone is featured throughout the home. **Remarkable Italian marble is featured most prominently in the foyer, formal powder room, master bathroom floor and shower.** High ceilings, natural light, and spacious are key characteristics of the first floor master suite. Dual sinks with gorgeous granite tops, large walk-in shower, jetted tub, and an exquisite choice of fixtures gives true and refined definition to the master bathroom. The dressing room combines the use of both artificial and natural light (skylight) to allow a refreshing review of the day’s attire from his and hers walk-in closets. The first-floor laundry room showcases the use of a utility sink along with a surplus of cabinet space to keep the area crisp and clean. Three additional bedrooms and two full bathrooms along with a bonus room encompass the second floor. To keep your edge, this prestigious property features both an indoor gym and an exterior sport in-ground swimming pool and hot tub. The pool is 12.5 yards in length, approximately 4.5 feet in depth. When you’re finished, recover in the steam room and then study (or relax) in the movie room (seating for 10) with the latest documentaries or feature films. When it comes to entertaining guests, there is no shortage of opportunities. From the full wet bar, pool room, and entertainment center to the 10-person spa, pavilion, and fabulous outdoor kitchen with wood-burning Terra-cotta Pizza Oven imported from Italy, the options are truly limitless. You know it’s time to step it up, and 18100 Hawksmoor Way has the character that not only defines achievement but also gives you the tools to keep your edge and go further. You’ll want to see this home now before it is gone!

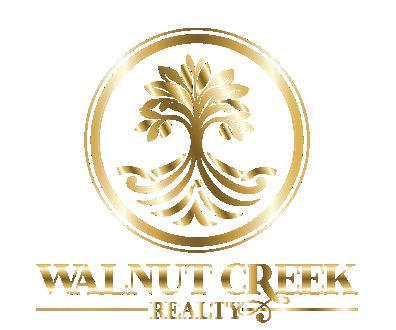
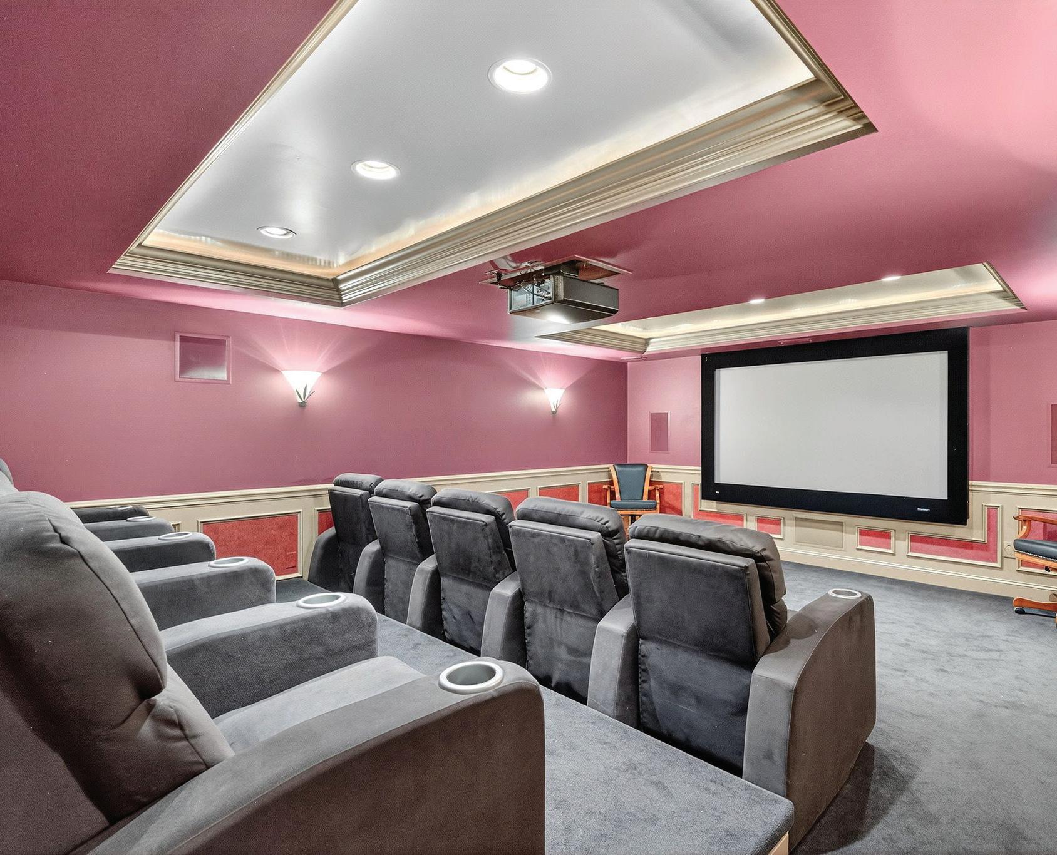
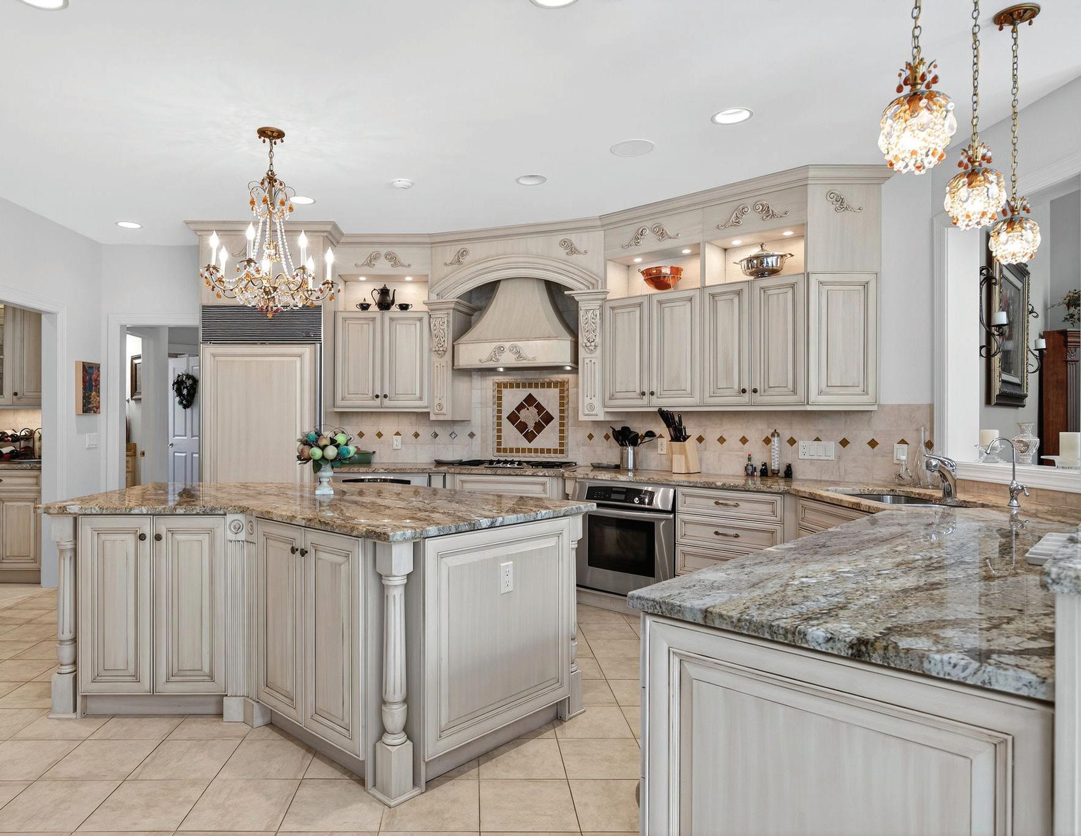

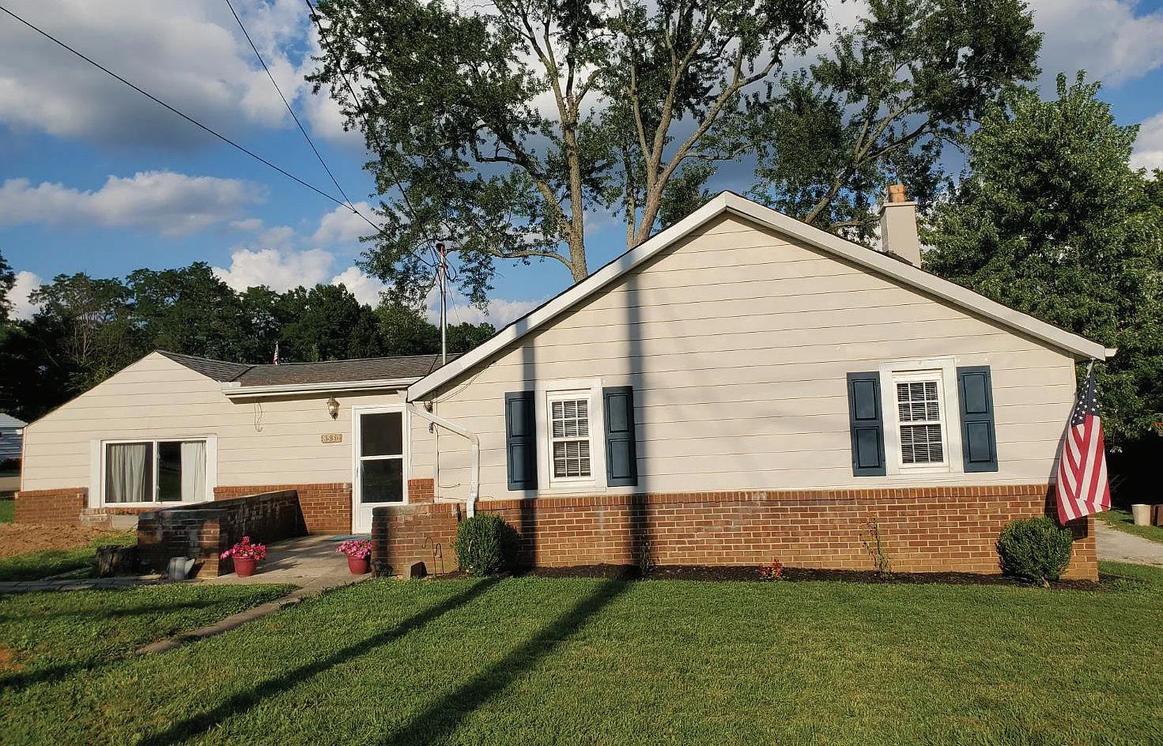
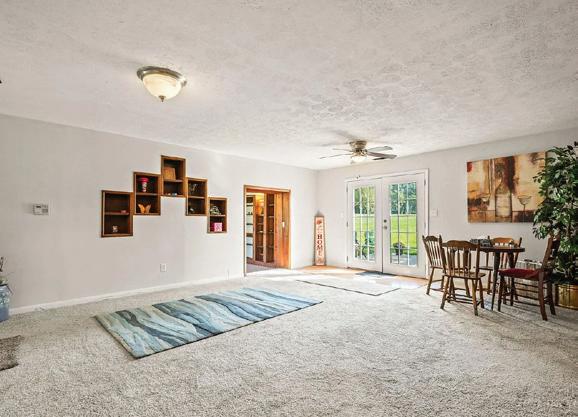
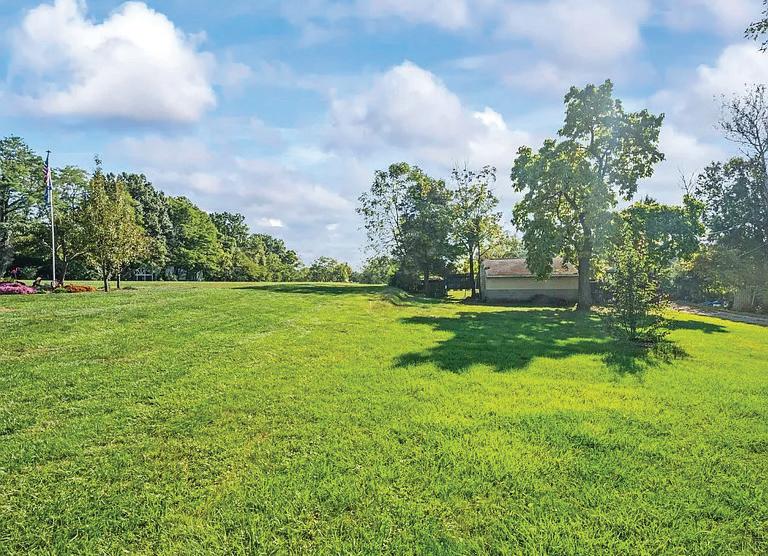

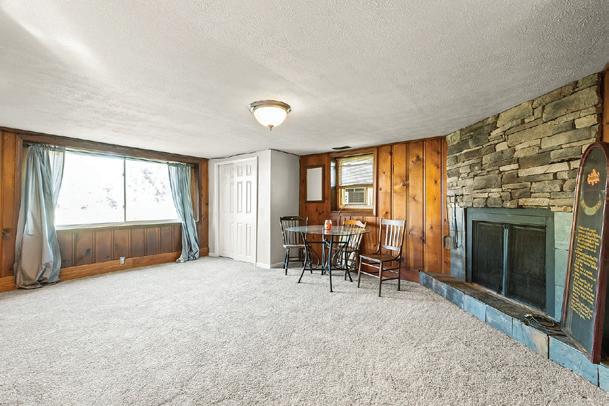
3 BEDS • 1 BATHS • 1,339 SQFT • $264,900 Country Living! 1.3 ACRES!! 3 Bed Cape Cod Large rooms. Updated Kitchen and New Vinyl Plank Flooring. Large Deck-New Decking. Replacement Windows. Newer HVAC. New Service Panel. 1 Year HOW. 24 X 30 Detached Garage. Previously Heating and Air Shop! 12 X 60 Williamsburg Mobile Home. 2 Bed-Hardwood Floors. Marbled Walls! Granite Double Vanity. Park Like Rear Yard! AGENT OWNER!!

johnwg@fuse.net






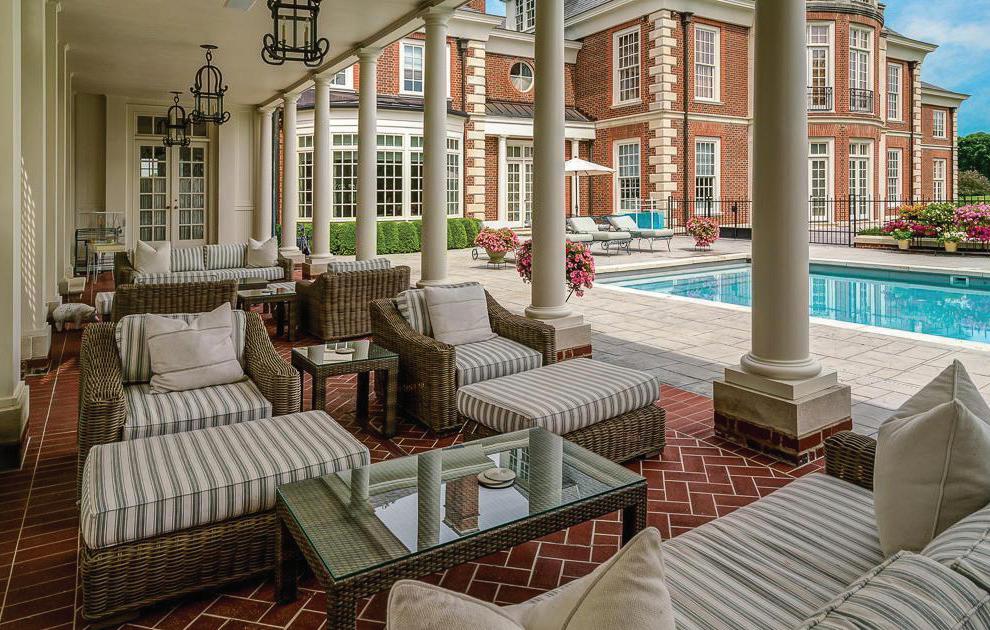

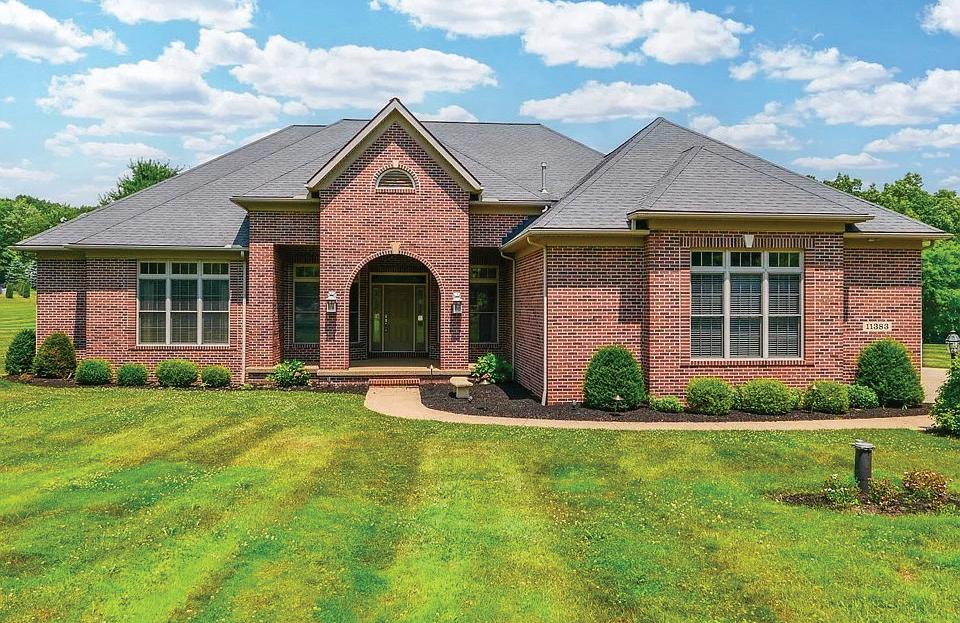
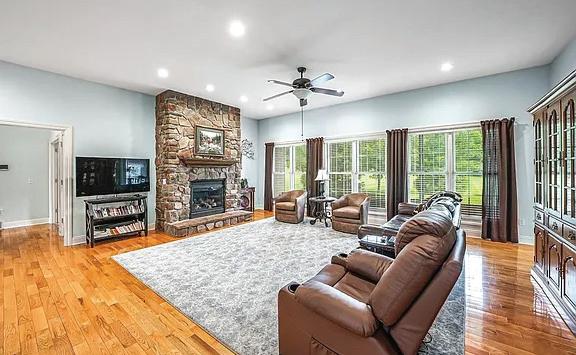
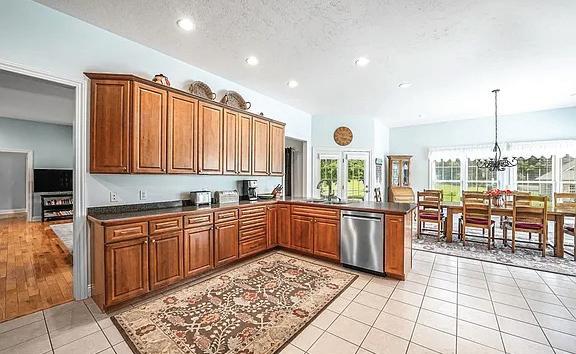
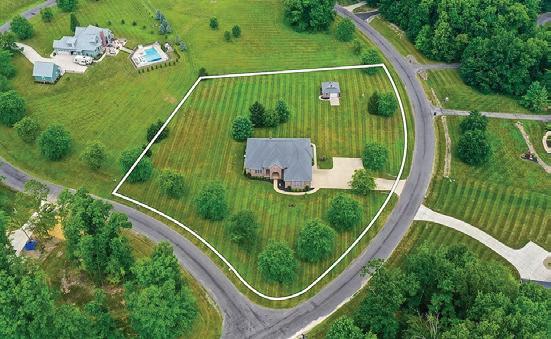
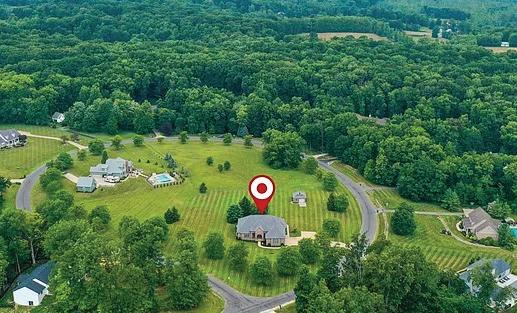
Simple Country Elegance! Quality built & very well cared for this one owner ranch home offers you gracious living throughout. This Grand home is the personification of a Quality Build perfectly placed on 1.9 acres located in The Prestigious Rolling Meadows Subdivision of Hiram Twp. Garrettsville. Bring on the friends & family because entertaining in this Cooks Kitchen is going to be a breeze! Huge adjoining breakfast room is enveloped in wonderful natural light. You’ll be able to handle any large & hungry crowd with ease. Open Concept Great Room boasts a stone gas fireplace & has ample entertaining space. Welcoming Entry Foyer! Spacious Formal Dining Room. All the bedrooms are Nicely sized. Master Suite has access to Lanai in back yard. Large Laundry Room boasting custom Hickory Cabinets can handle your storage needs. Mudroom with huge closet for additional storage is just off the 3+ car garage. And, there is additional garage, with attic storage space in the carriage house. Both Front porch & back Lanai have new nature stone flooring surfaces- It’s Just beautiful! Awesome Real Hardwood Floors throughout much of the home! You’re not going to believe how huge the basement is until you walk down the staircase and see that...it goes forever! So many possibilities! The basement family room has a gas stove that is thermostat monitored & controlled. There is also an addition room currently used as an office & several huge storage closets in this massive finished basement. The theater equipment will stay and is nicely placed in the basement as well. Many Updates! You really are not going to want to miss out on this one!!! SO...What are you waiting for?!?! CALL DARLENE OR YOUR FAVORITE REALTOR TODAY FOR YOUR PRIVATE SHOWING! Pre-approval Letter or Verification of Funds are required prior to granting a showing appointment.
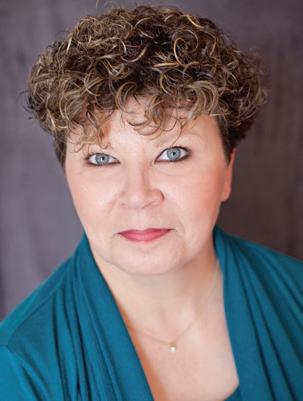
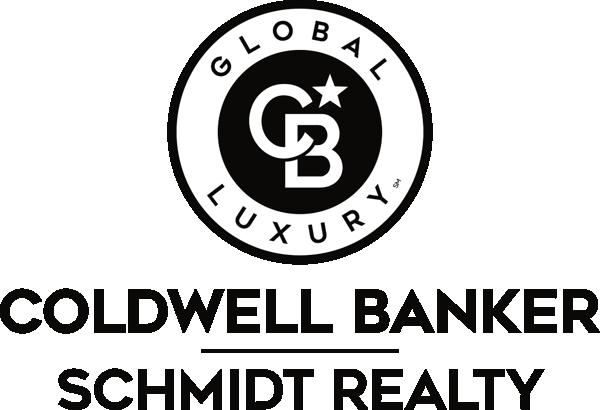
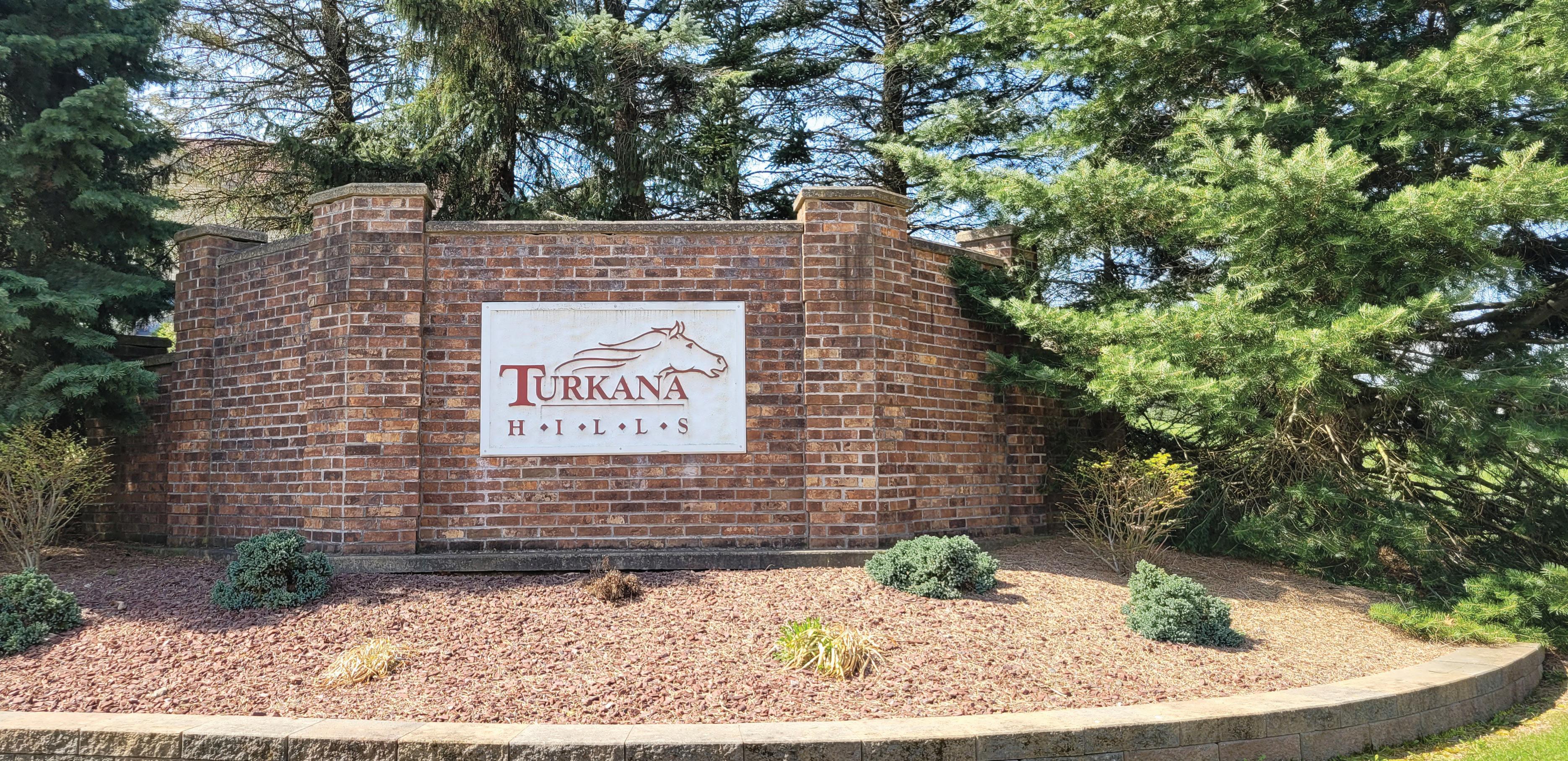


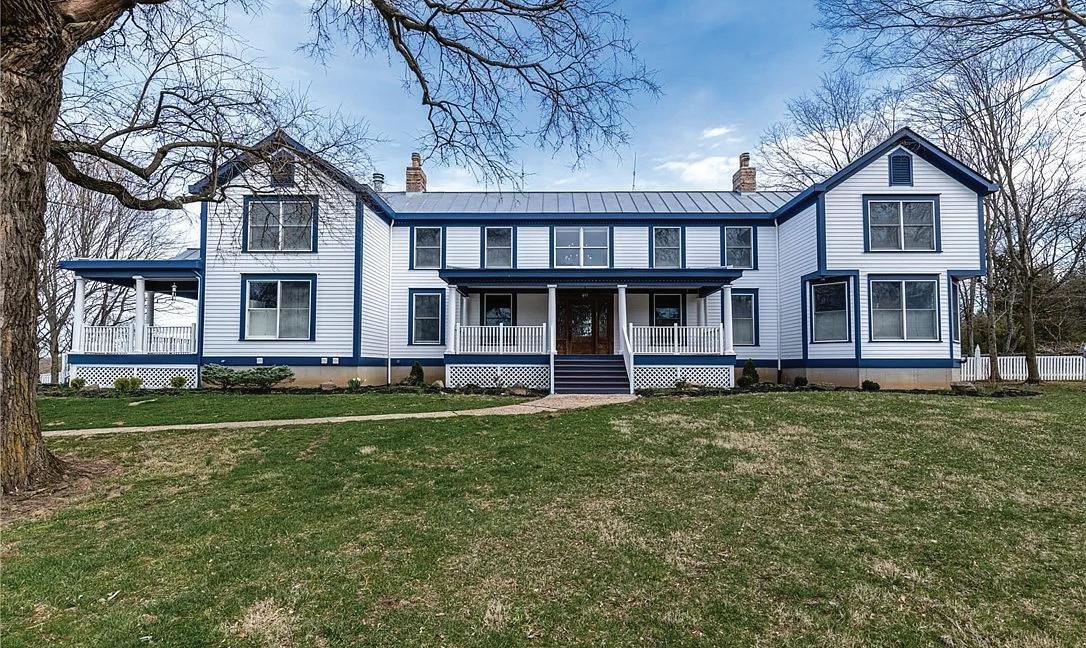


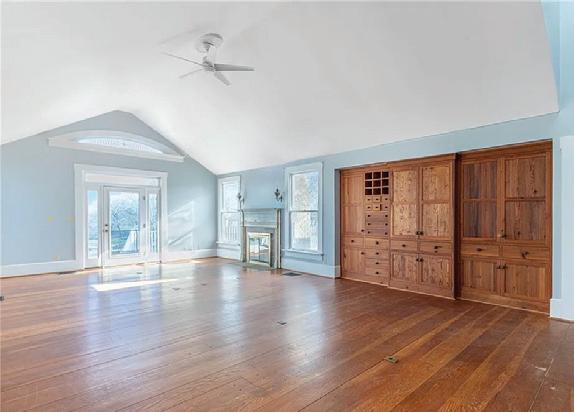

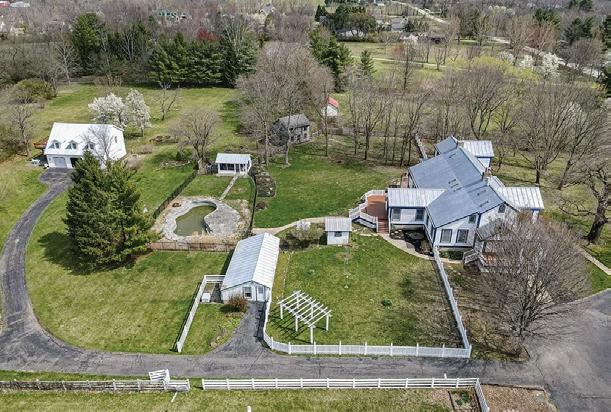
5BEDS • 5 BATHS • 5,552 SQFT • $2,800,000 Welcome to a charming country estate that stands as a testament to both history and luxury. Nestled in the serene Turtlecreek Township, this one-of-a-kind twelve-acre property (two parcels!) promises a lifestyle of tranquility and rustic elegance. Historic Roots & Modern Comforts The estate features not one, but two distinct homes, including a historic log structure that harkens back to a bygone era. The fenced pastures and multiple outbuildings offer ample space for your equestrian pursuits or farming dreams. Main Residence: A Blend of Warmth & Style The main home greets you with a welcoming wrap-around deck, an inground pool perfect for leisurely relaxation or grand entertaining. Step inside to discover a spacious abode that boasts five well-appointed bedrooms—the master suite conveniently located on the first floor, complete with a cozy fireplace insert, expansive walk-in closets, and a custom bath that features a luxurious walk-in shower and a classic claw-foot tub. Upstairs: A Haven of Light & Space Ascend to the second level where four additional bedrooms await, each endowing occupants with walk-in closets and a flood of natural light. The large bonus room offers versatile space for storage or play, while skylights above add a touch of celestial glow. First Floor: Designed for Living & Entertaining The first floor houses an office adorned with built-in bookshelves and cabinets, setting the stage for productivity and organization. The heart of the home unfolds in the large open family and dining area, complete with French doors that invite the outdoors in and facilitate seamless entertaining. The kitchen, a culinary artist’s dream, is remarkably spacious, featuring a massive island. The main home is heated with geo-thermal heat.

513.465.5474
mikewagesrealtor@gmail.com mikewages.irongaterealtors.com

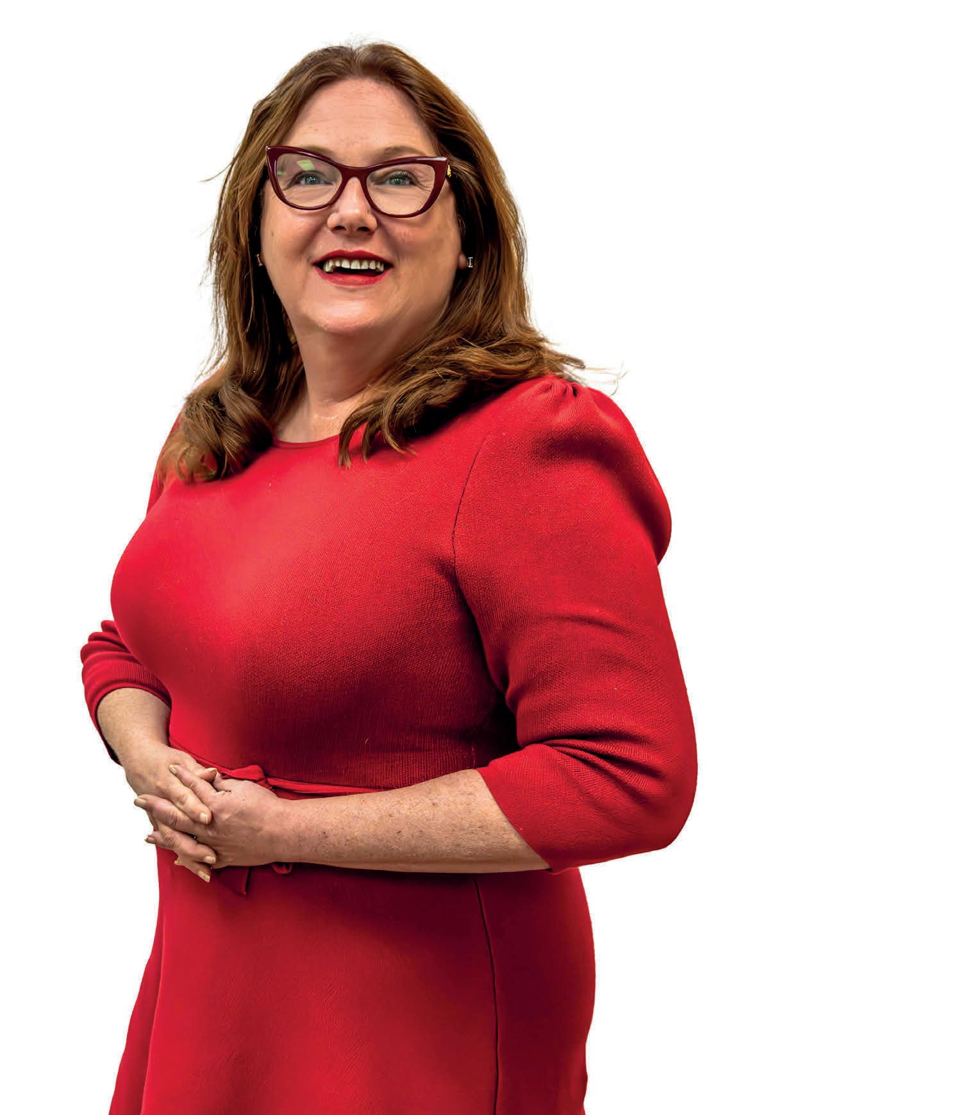


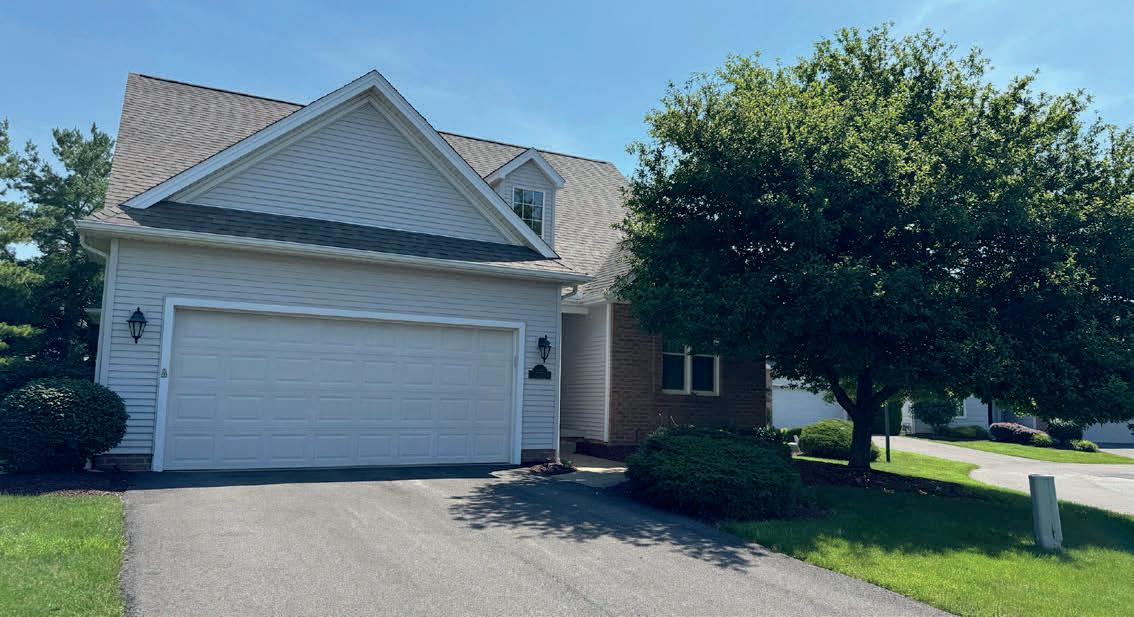
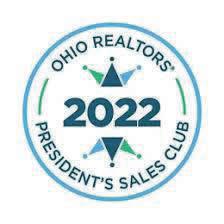


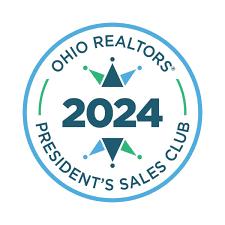
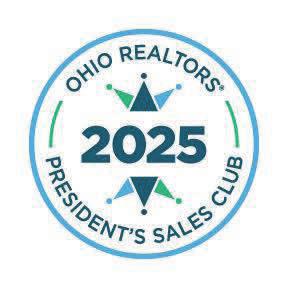
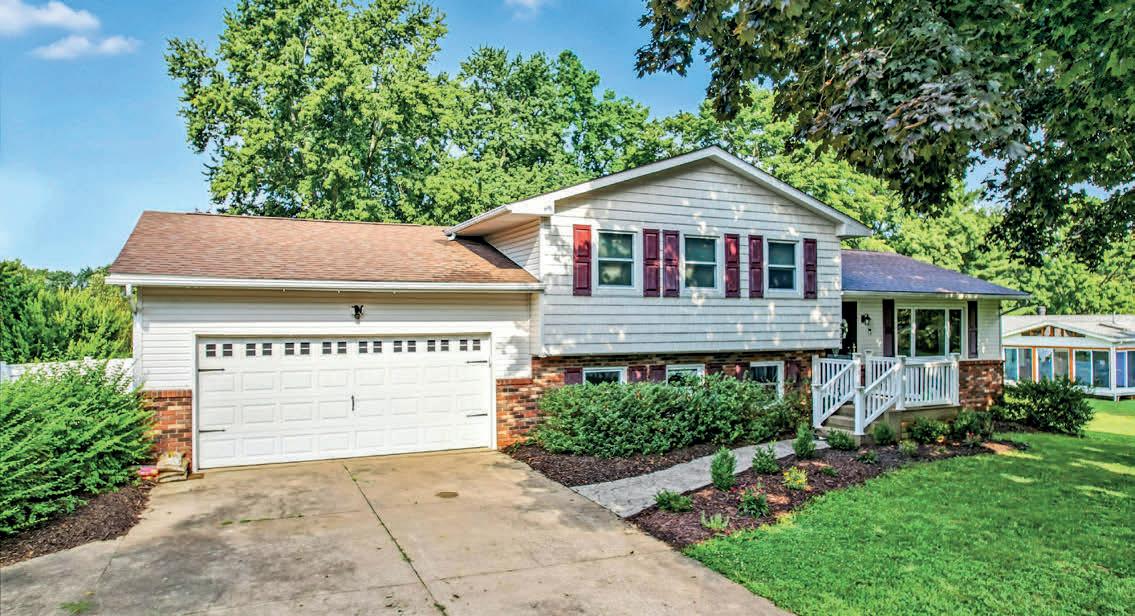
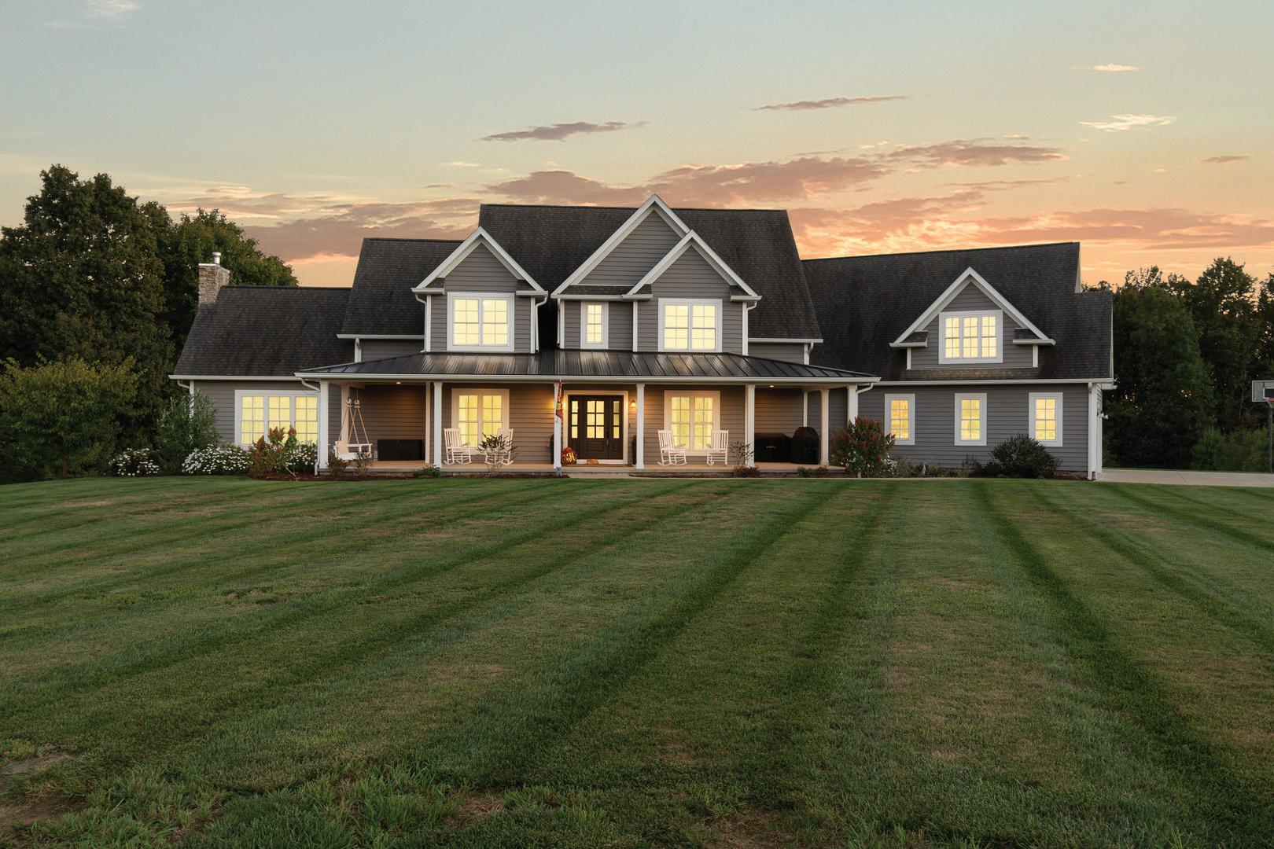


7 BEDS | 4.5 BATHS | 9 ACRE LOT| $1 ,775,000
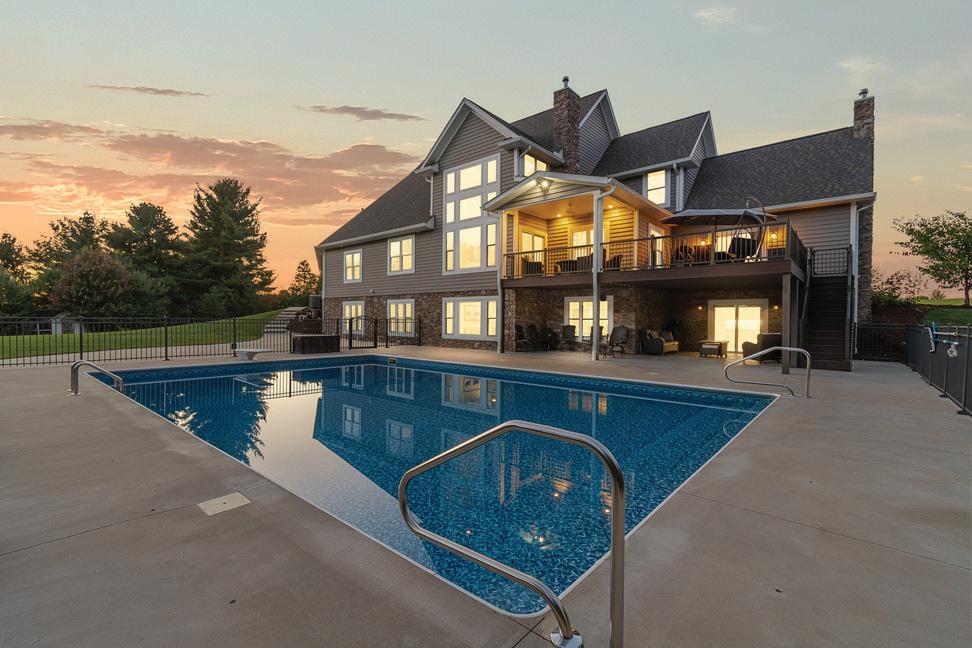
Welcome to Your Private 9-Acre Family Retreat & Entertainer ’s Paradise! Tucked away in the desirable Tuslaw LSD, this meticulously maintained 7-bedroom, 4.5-bath estate offers nearly 8,000 sq/ft of living space designed for both relaxed family living and unforgettable entertaining. Inside, rich dark bamboo floors set the tone for an elegant yet comfortable design. The chef ’s kitchen features a massive granite island, Amish-built cabinetry, premium KitchenAid appliances, and a timeless subway tile backsplash. Two spacious living rooms each boast floor-to-ceiling stone fireplaces for added warmth and charm. The firstfloor master suite offers a large walk-in closet and a spa-like bath with a clawfoot tub and custom waterfall shower. Upstairs, you’ll find a versatile bonus room, a serene reading nook , three bedrooms with oversized closets, two full baths, and a second laundry. The fully finished walk-out basement is perfect for multigenerational living with a full kitchen, dining area , family room, third laundry, two bedrooms, and a theater room. Step outside to your private oasis an in-ground pool with diving board, covered patio, and updated Trex deck surrounded by mature trees Ideal for quiet evenings or lively gatherings This one-of-a-kind property offers space, style, and serenity all in one. Schedule your private showing today!
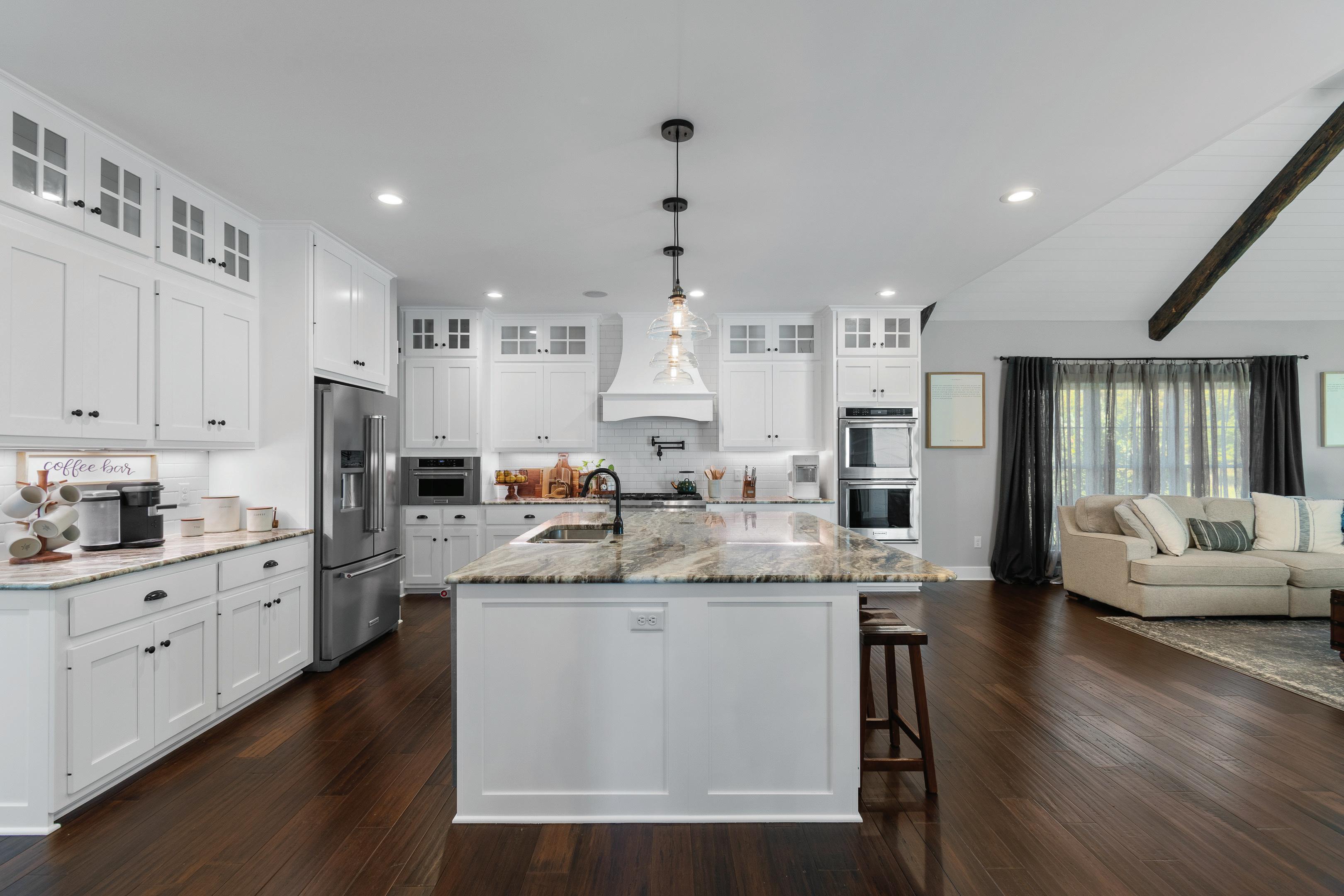
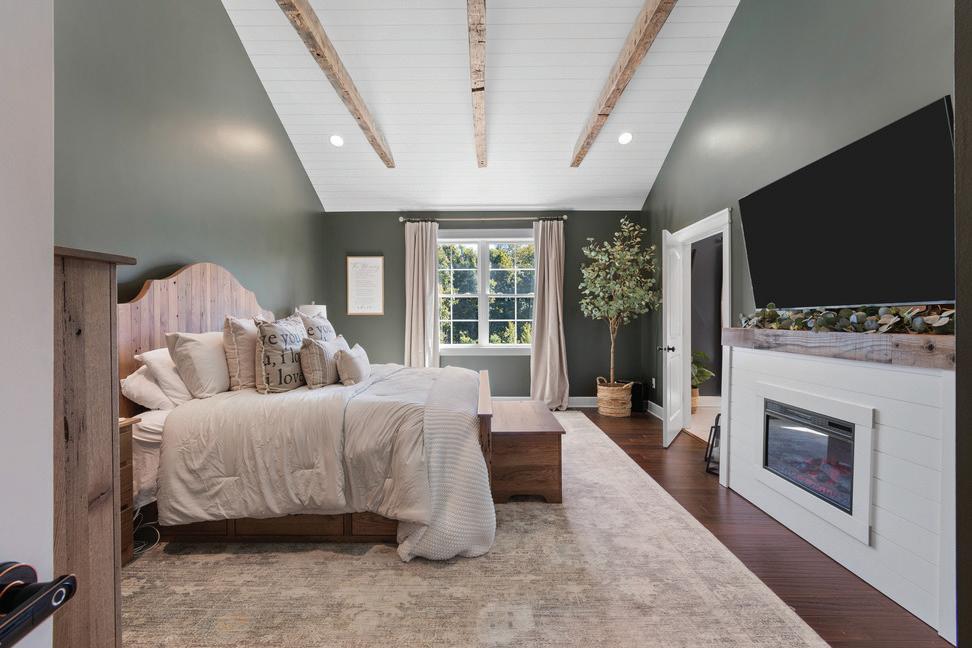
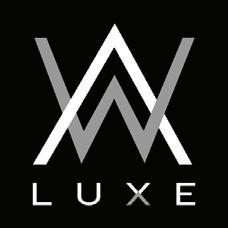

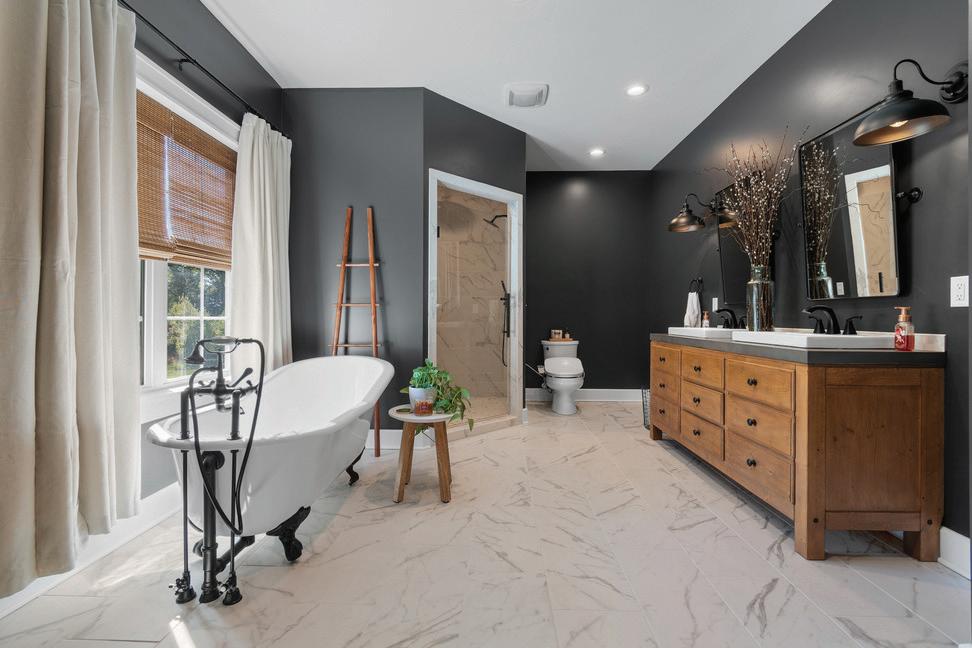
AMY WENGERD OWNER/REALTOR

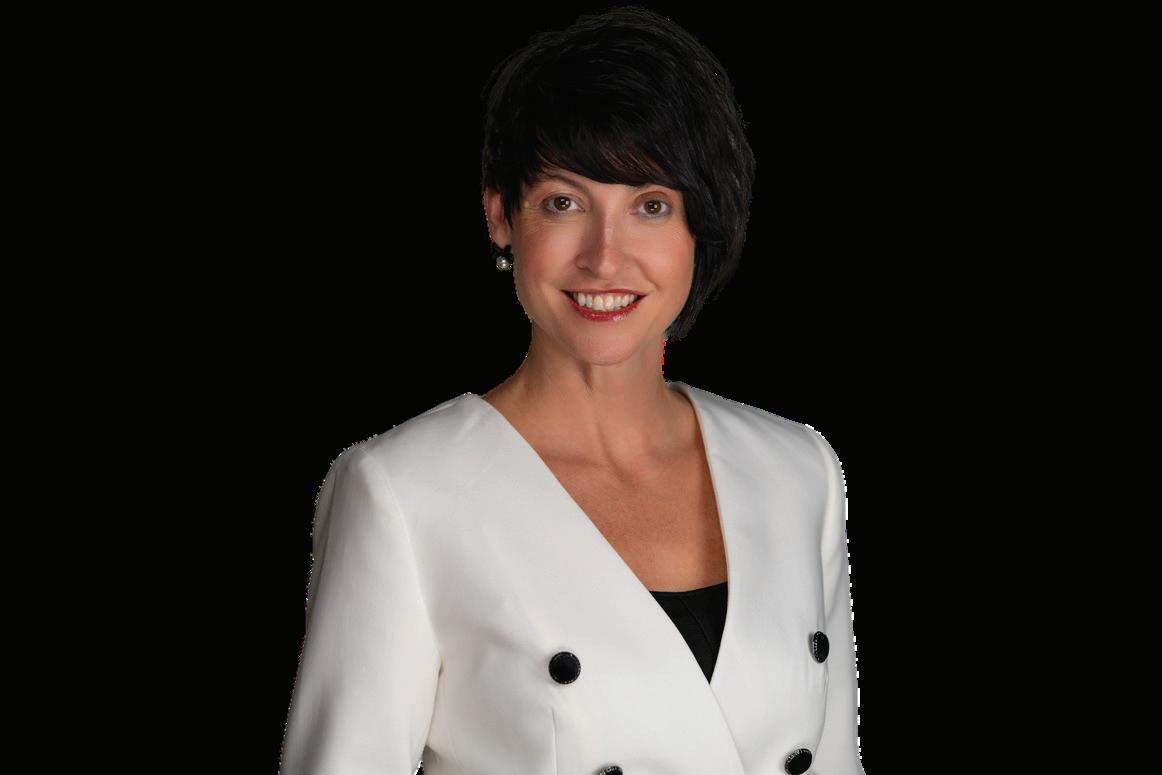
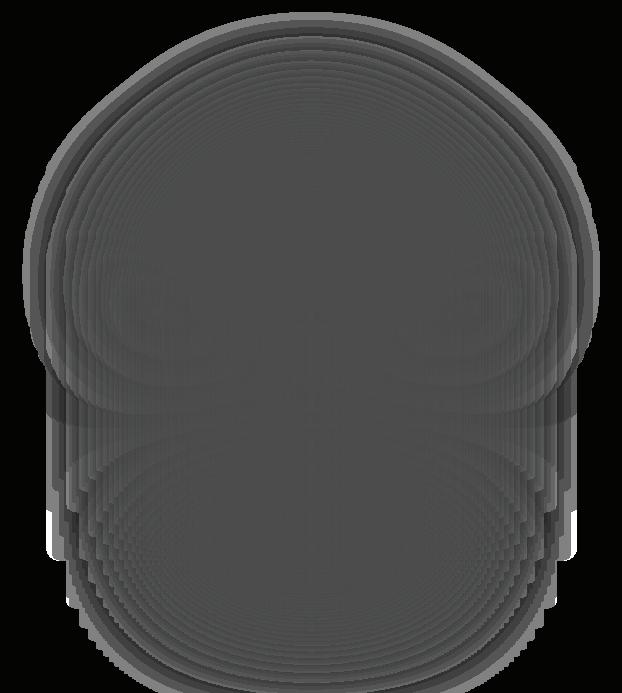
X
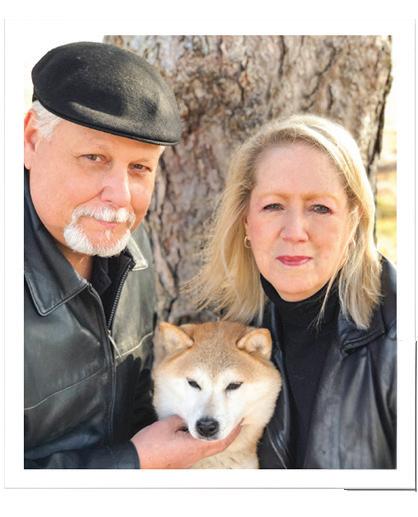
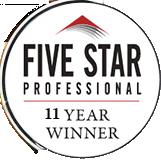
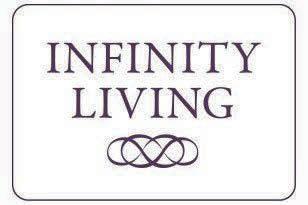
www.infinityliving.org
Carolyn & Jim Redinger, Friendly Detail Oriented Full Service Real Estate Experts with Proven Results to Experience your HIGHEST+BEST real estate results +EASIEST SOLUTIONS, Skilled Negotiations, Multiple Designations, Pricing Strategy Advisor, Reliable Marketing Systems, Extensive Resources and “Knowledgeable Solutions in Every Situation”. Serving Central Ohio Neighborhoods and Counties.
Extensive Resources and “Knowledgeable Solutions in Every Situation”! Real Estate, Property Management & Feng Shui
Expert Credentials: CRB, CRS, GRI, ABR, PSA, CSD, SRES, SRS, AHWD, C-RETS, RENE, FSIM, MRP We Love Our Veterans • Serving Central Ohio Neighborhoods and Counties

A PRIVATE LANE off Dublin Road, 1 Door Away from Scioto River
3,490 Sq Ft of redesigned luxury inside/ out, seclusion & meticulously renovatedupdated 5 level modernized custom craftsmanship home emphasizing high ceilings, natural light, custom floating wood stairs, New polished floors +SMART home features. Living Rm/Loft, 3 BR/ 3 renovated BA – DELUXE ownersuite: 2nd fireplace, custom closet +NEW luxury bath, oversized family rm +rec rm, 1st floor office +laundry. Redesigned EXTERIOR: Category 4 steel metal roof, vertical siding, aluminum trim, painted stucco, rebuilt balcony deckings. Exceptional OUTDOOR LIVING: New stamped concrete patio + fire pit (separate), metal roof gazebo +hot tub all nestled within beautiful mature trees, plantings +expert landscaping. Nature at It’s Best!
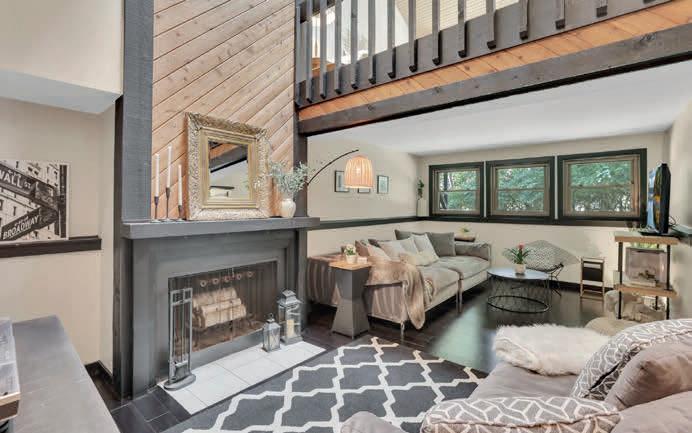
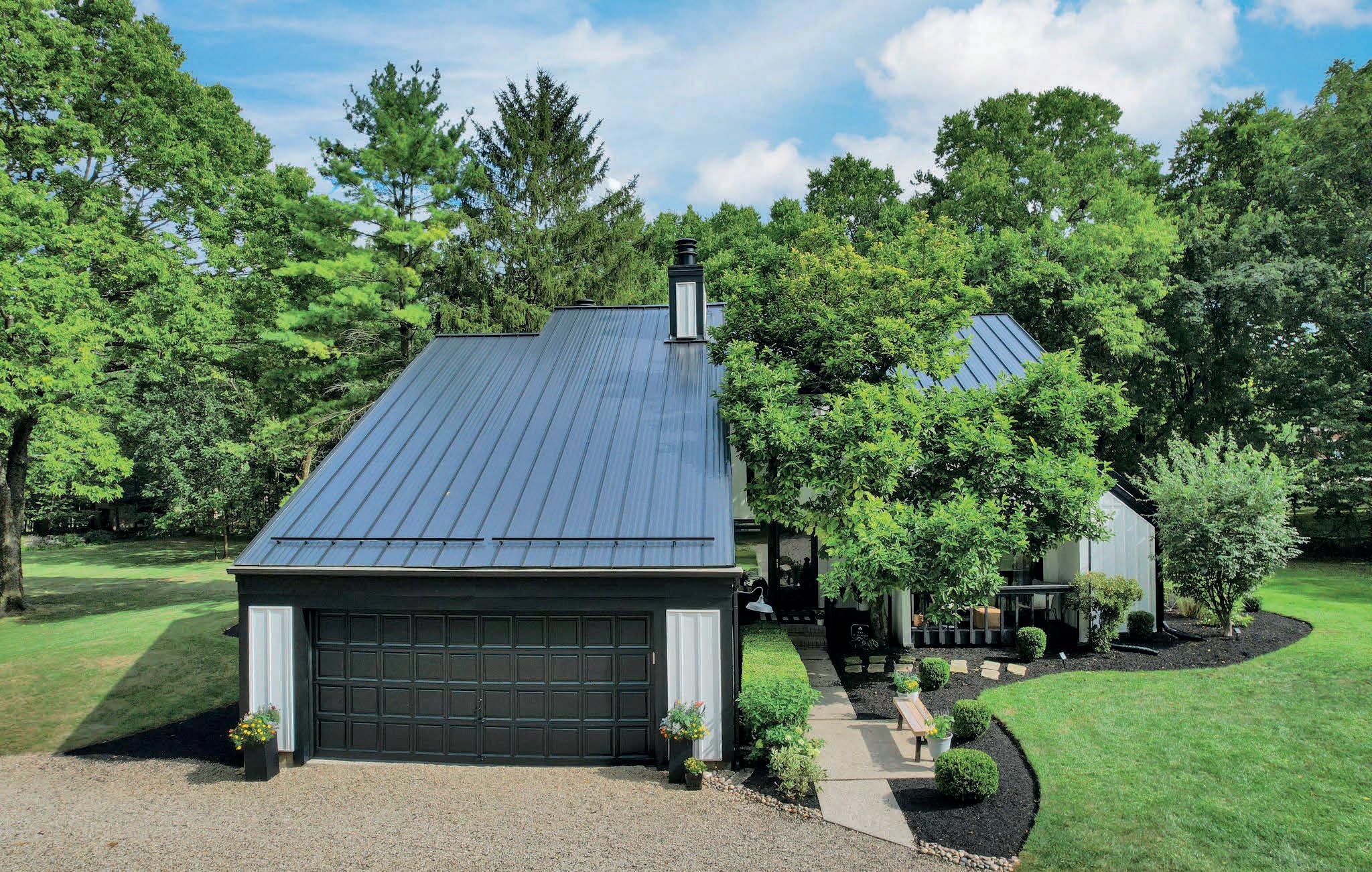

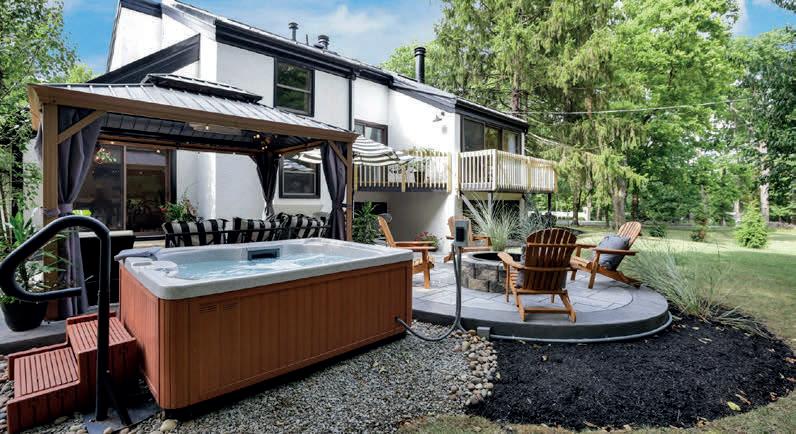
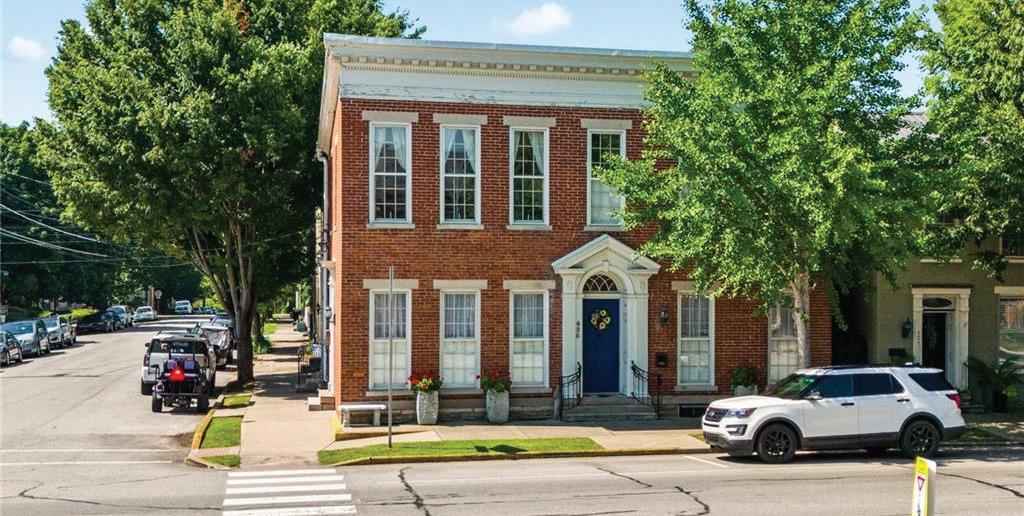
426 E Main Street, Madison, IN 47250
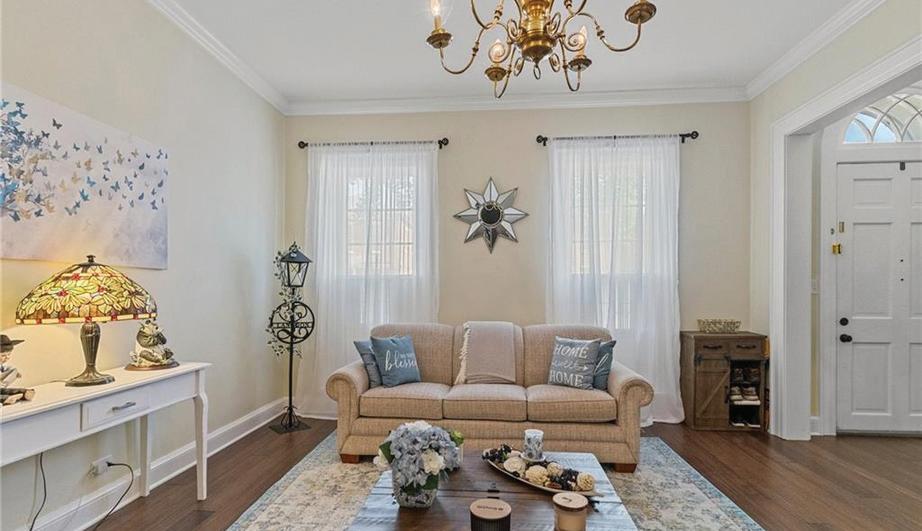
Downtown Charm
One of the unexpected delights of this historic home is the abundance of closet space. From deep walk-ins to thoughtfully designed storage throughout, the home combines classic style with modern practicality. Whether for seasonal wardrobes or everyday essentials, these spacious closets add comfort and convenience rarely found in a home of this era.

$499,900.00

Built in 1825, this Federal-style brick home offers timeless character paired with modern updates. Set on a prominent corner just two blocks from the Ohio River, it has recently been refreshed with a new exterior finish that highlights its historic architecture. Inside, the spacious layout features a remodeled chef’s kitchen with granite countertops, an oversized island, and open dining space that welcomes gatherings. With four bedrooms, two full baths, and two half baths, the home feels bright and inviting, with generous closets and abundant natural light throughout. Original wavy-glass windows, carefully preserved with protective storms, add historic charm while improving efficiency. Offering both residential and commercial zoning, the property provides a rare opportunity to enjoy downtown Madison living with remarkable flexibility.
Nothing beats downtown Madison living on Main Street
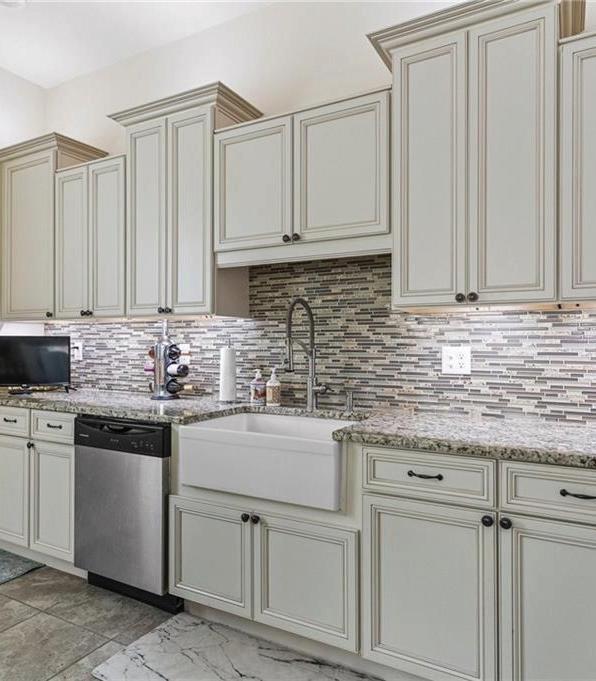

JESSICA BUTLER For More Information: 812-701-0002
realjessb@gmail.com
505 Cragmont St, Madison, IN 47250
The kitchen is truly the centerpiece of this historic home, designed to blend everyday functionality with inviting charm. Recently remodeled, the space offers a generous layout anchored by a large island that naturally draws people in—perfect for meal prep, casual dining, or gathering with friends. Granite countertops add both durability and elegance, while abundant cabinetry provides ample storage and keeps the space feeling organized and uncluttered. The farmhouse-style sink is both practical and eye-catching, positioned to take in natural light from the windows and connect the workspace to the heart of the room. Flowing seamlessly into the dining area, this kitchen creates a warm and open environment that balances the home’s historic character with the convenience of modern living.
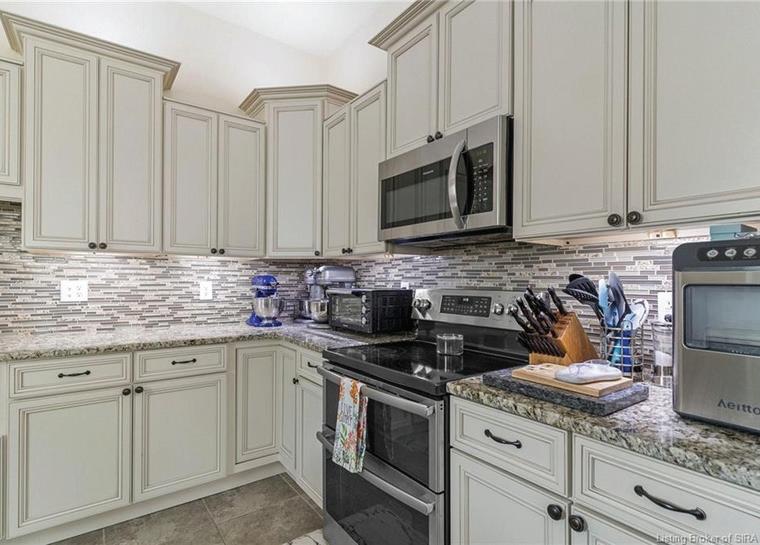
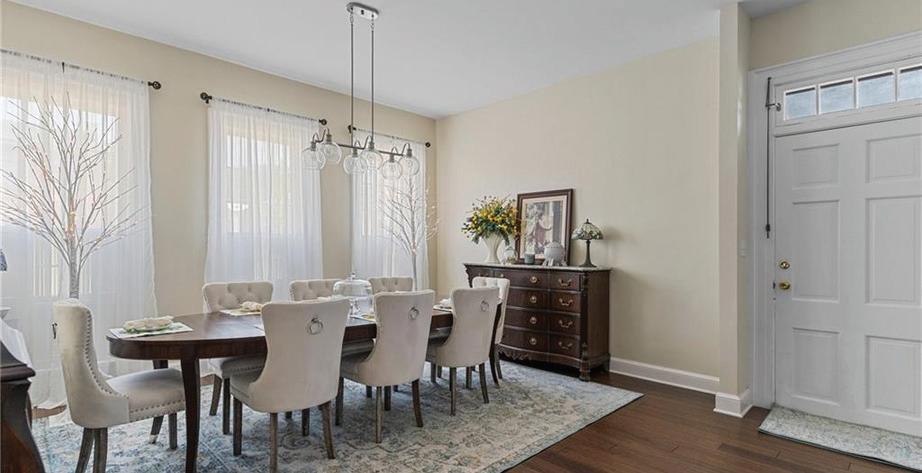
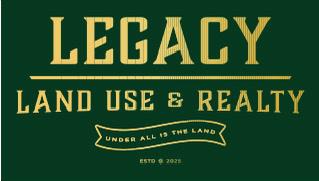
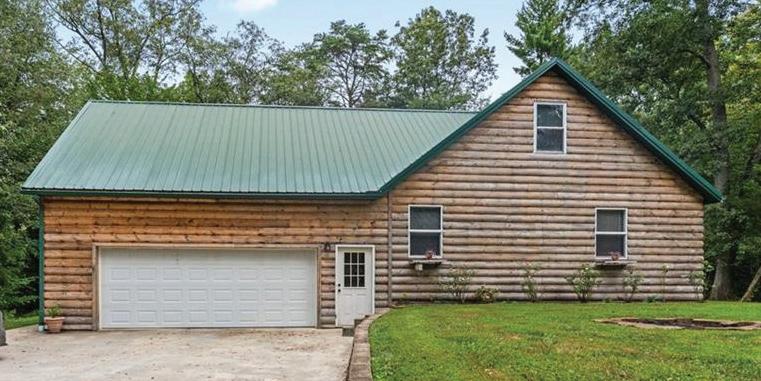
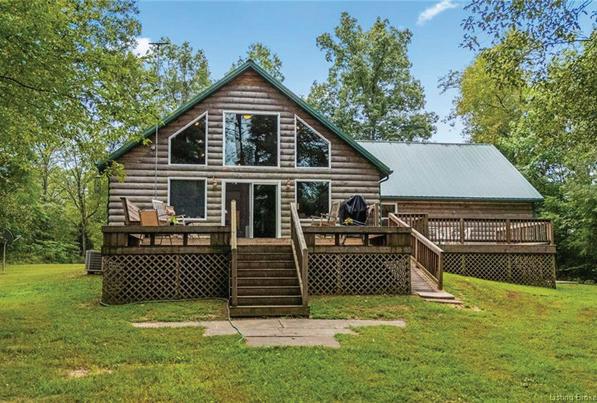
Scenic Retreat
Nestled among the trees, the property opens up to a peaceful stretch of shoreline, offering both privacy and natural beauty. With direct access to the water, it’s the perfect spot for fishing, boating, or simply enjoying quiet moments by the lake.
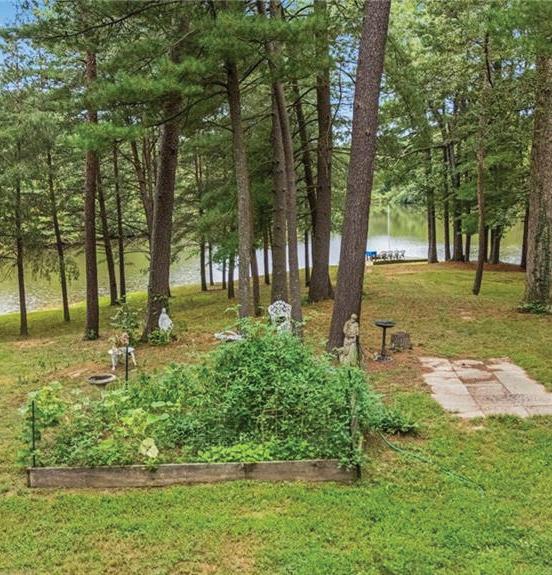
$399,000.00

Enjoy lake living with part ownership and full use of the water, offering year-round recreation and scenic views. This two-parcel property spans more than 4.4 acres, blending rustic charm with modern comfort. The home features log veneer siding styled like a true log cabin with real halflog siding, complemented by oak-wood ceilings, ceramic tile floors, recessed lighting, and two stairways, including one leading to a loft with custom-built bookshelves. The spacious owner’s suite offers a soaking tub, private bath, and deep walk-in closet, while a large laundry room and oversized garage provide added convenience. Outside, the deck overlooks the lake and your private dock, with a ninefoot Stuart sailboat and the option of a zero-turn mower included—making this retreat ready for lakeside living.
but if a cabin retreat on the water is more your style, this lakeside home offers rustic charm, acreage, and peaceful views
Floor-to-ceiling windows frame breathtaking views of the water, filling the home with natural light and bringing the outdoors in. The warm log walls and stone fireplace create a cozy, rustic atmosphere, while the expansive glass showcases the beauty of the surrounding landscape. Step out onto the deck and enjoy a seamless connection to nature, with the lake just beyond your view.
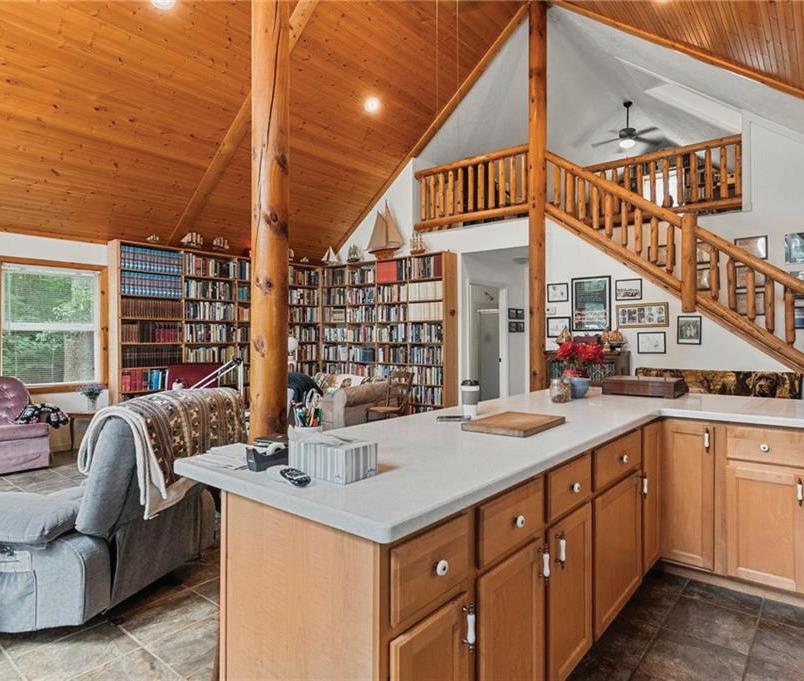
legacylanduse.com

The open-concept design showcases warm wood finishes and soaring ceilings, creating a true cabin feel. From the kitchen, you can see into the expansive living area, complete with built-in bookshelves that make the space both functional and inviting. A rustic staircase leads to the loft above, offering a versatile retreat for reading, relaxing, or working from home—all while staying connected to the main living space below.
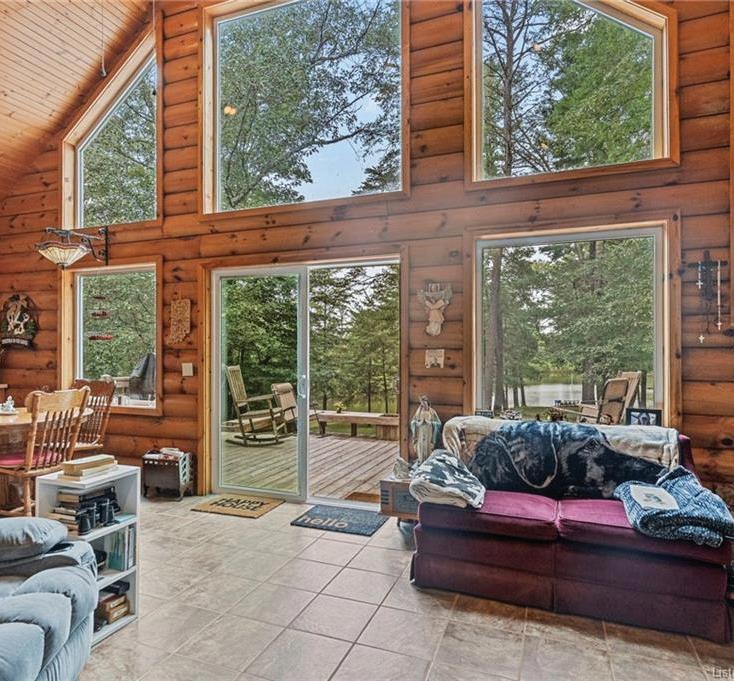

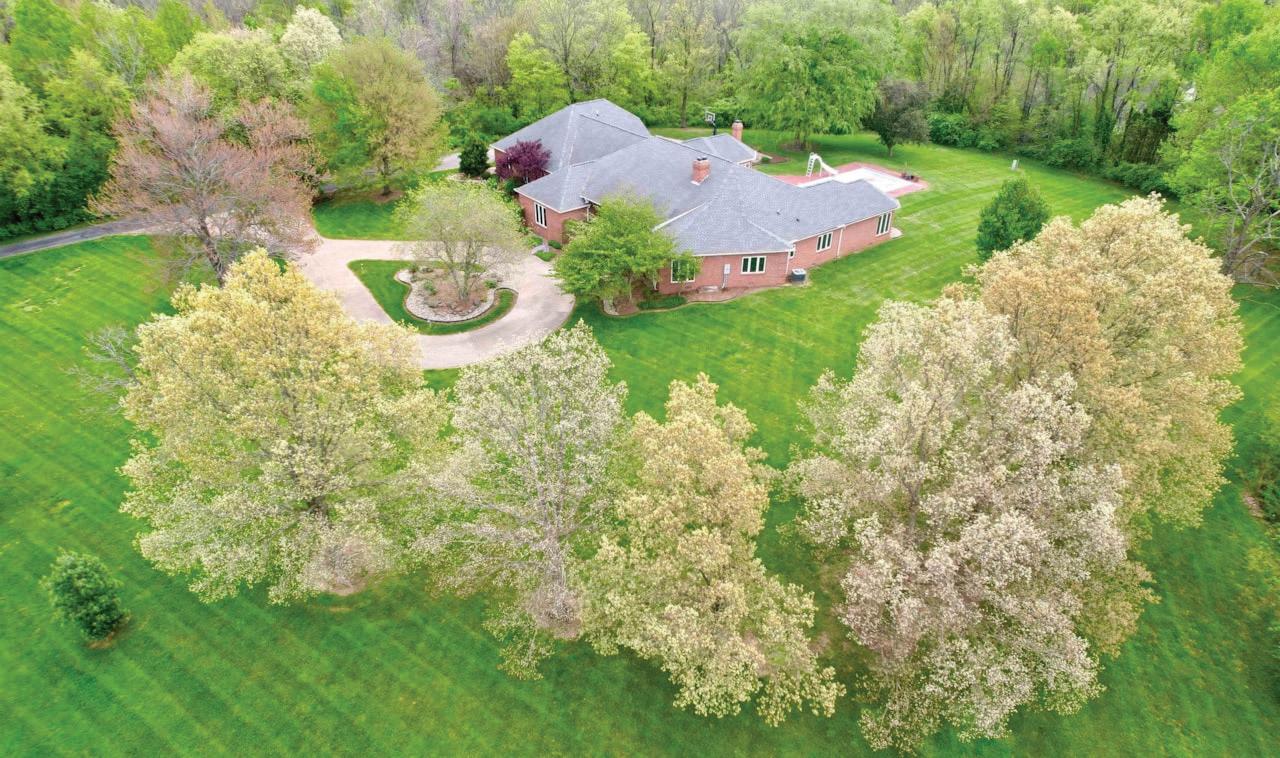
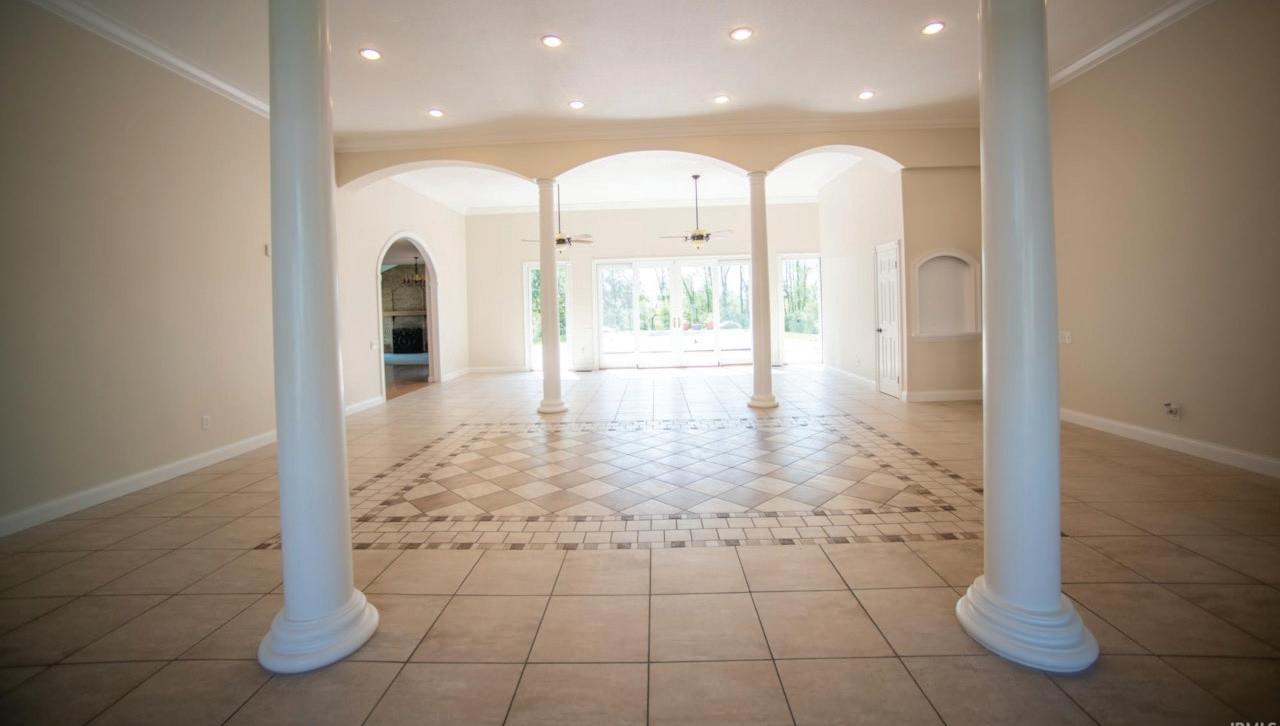



COUNTRY LIVING AND MODERN CONVENIENCE
3443 WASHINGTON AVENUE, VINCENNES, IN 47591
4 BD | 4.5 BA | 6,343 SQFT | $820,000
Sitting on over eight (8) beautifully maintained acres, this expansive estate offers serene country living and modern convenience. This spacious 4-bedroom, 4-bath home is designed for both luxury and functionality. The primary suite is a true retreat; overlooking the in ground pool and offering generous space, natural light, and a spa-like en-suite bath. The stunning great room has 12 foot ceilings, an abundance of windows, and an open concept layout to enjoy all the spectacular views. The finished basement comes with an additional refrigerator and custom built bar, ideal for a rec room, workout room, or home theater. Above the garage is an additional loft apartment providing flexibility for guests, multigenerational living, or rental income. Surrounded by professional landscaping and lush green space the large patio area is an entertainer’s dream. Equestrian enthusiasts will love the potential for horse facilities, thanks to the acreage and layout of the property.



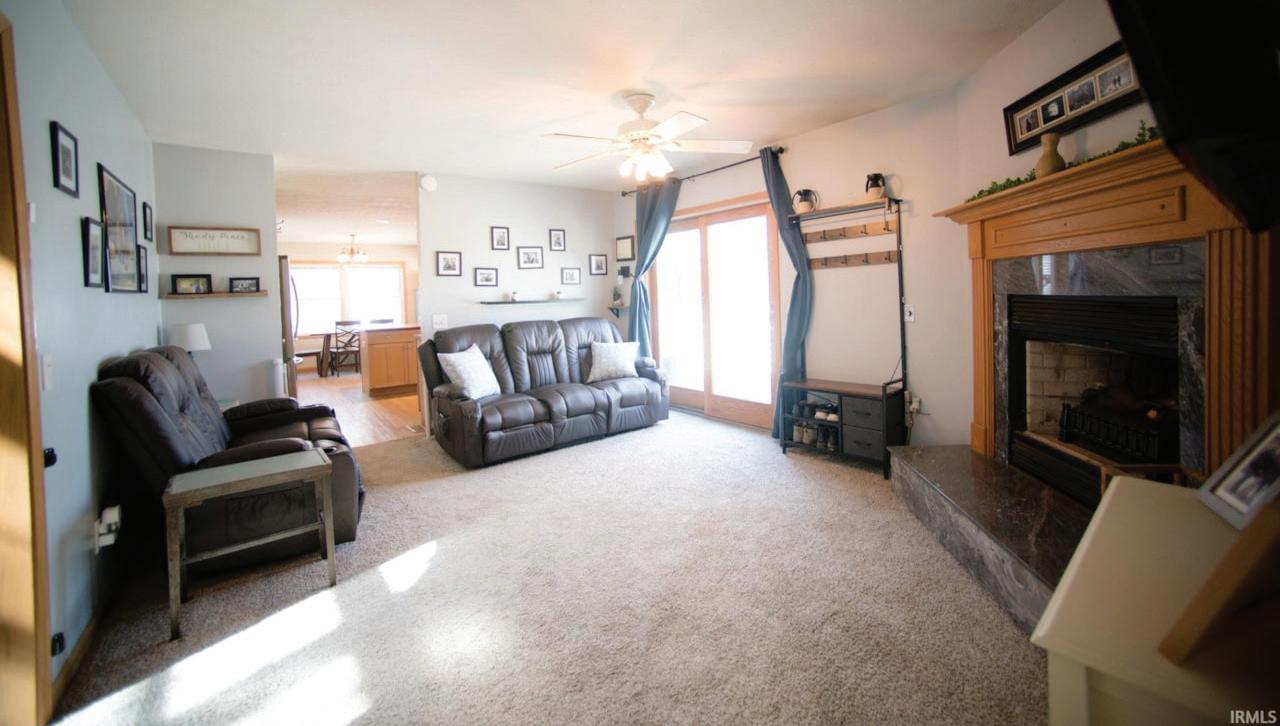
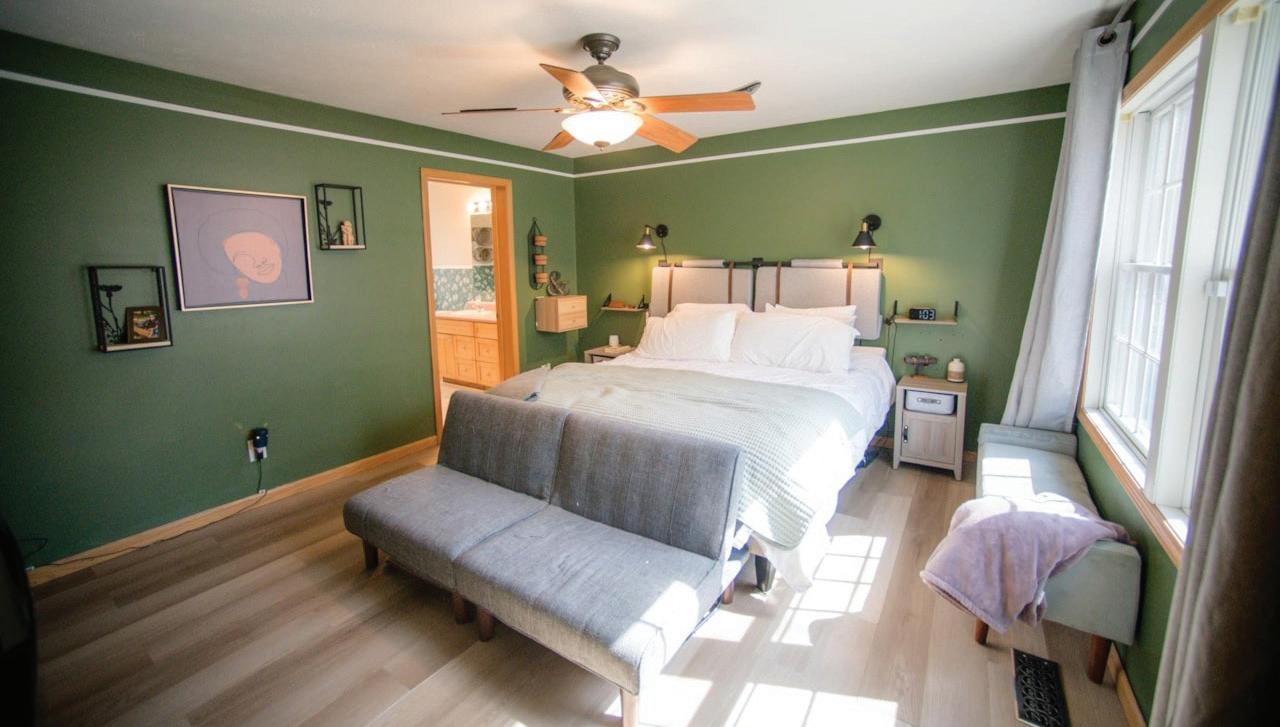

PRIVATE RETREAT SURROUNDED
MATURE TREES
682 E PR RD 265 N, SULLIVAN, IN 47882
3 BD | 2.5 BA | 2,376 SQFT | $369,000
This private retreat is nestled on 2.99 beautifully wooded acres, near Sullivan Lake. It has 3 beds, 2.5 baths in the main house and a full 1 bed, 1 bath apartment over the detached carriage garage. Surrounded by mature trees, you’ll enjoy privacy in the expansive back yard, enjoying the fire pit, or relaxing on the front porch. The first floor primary bedroom has an expansive ensuite bath and 2 separate closets. Natural light is in abundance via the 2 story cathedral foyer and large windows in the living room and den with fire place. The kitchen is equipped with newer stainless steel appliances that are included in the sale and an eat in kitchen for dining. Whether you enjoy and entertain in this lovely home with your family and guests or explore the possibilities of an income generating property, the potential is plentiful. Recent improvements include paint, flooring, lights and plumbing fixtures in some areas of the home. Tour today and explore all this exceptional property has to offer.

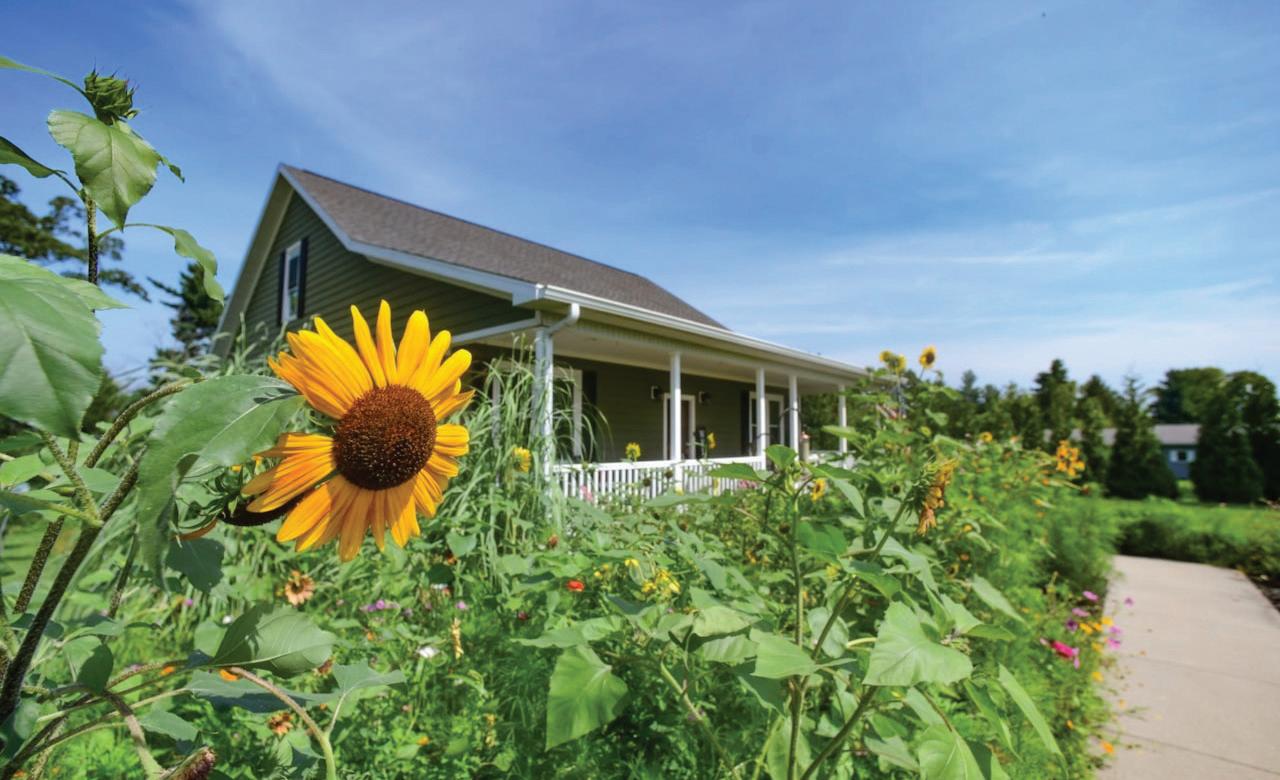
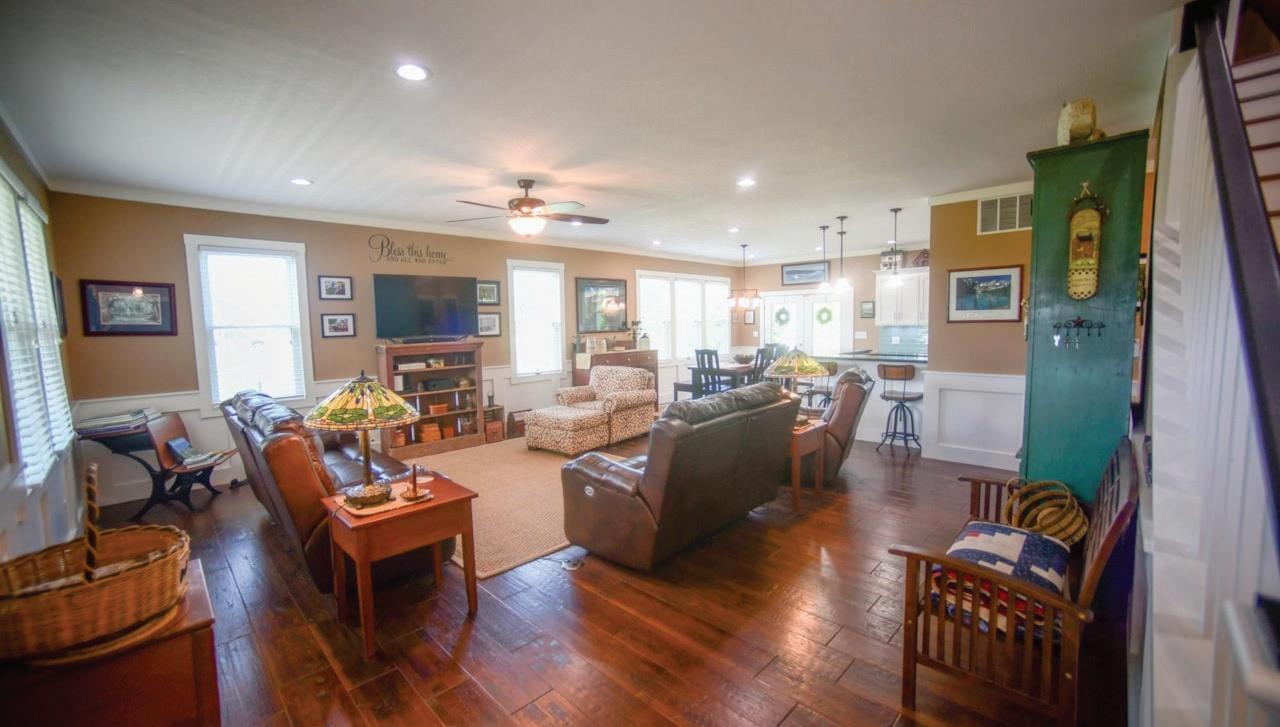
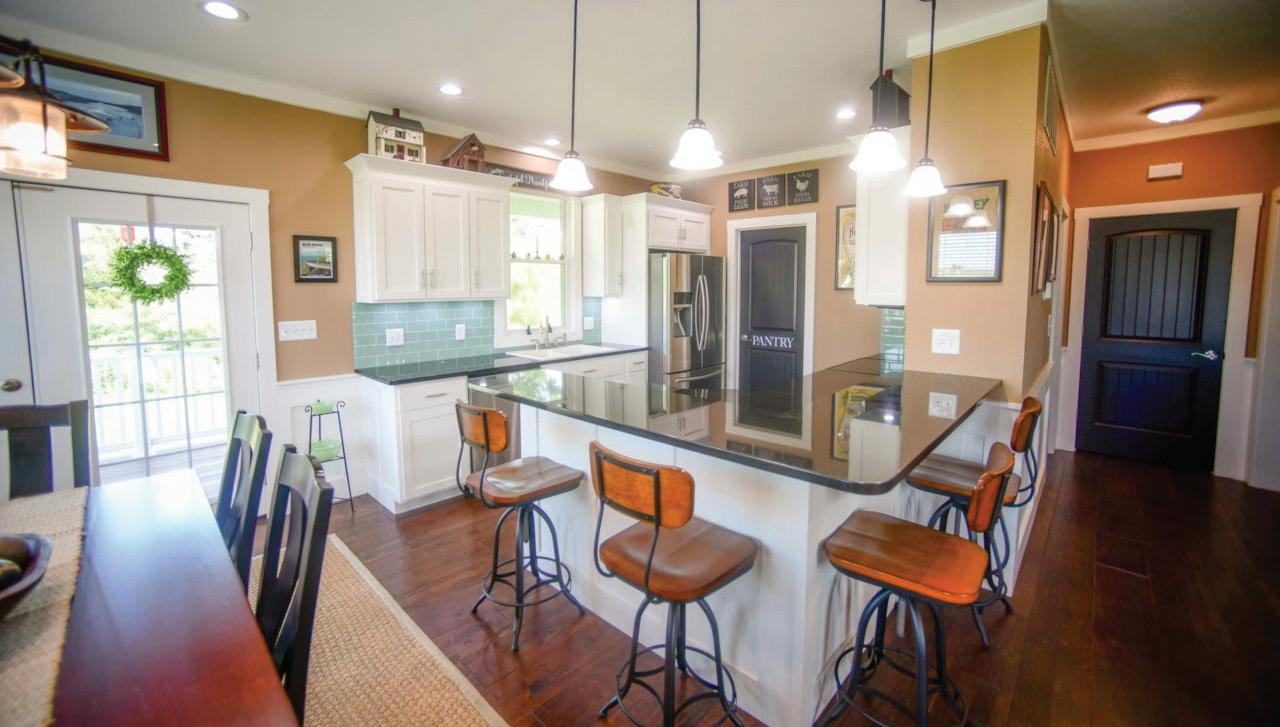
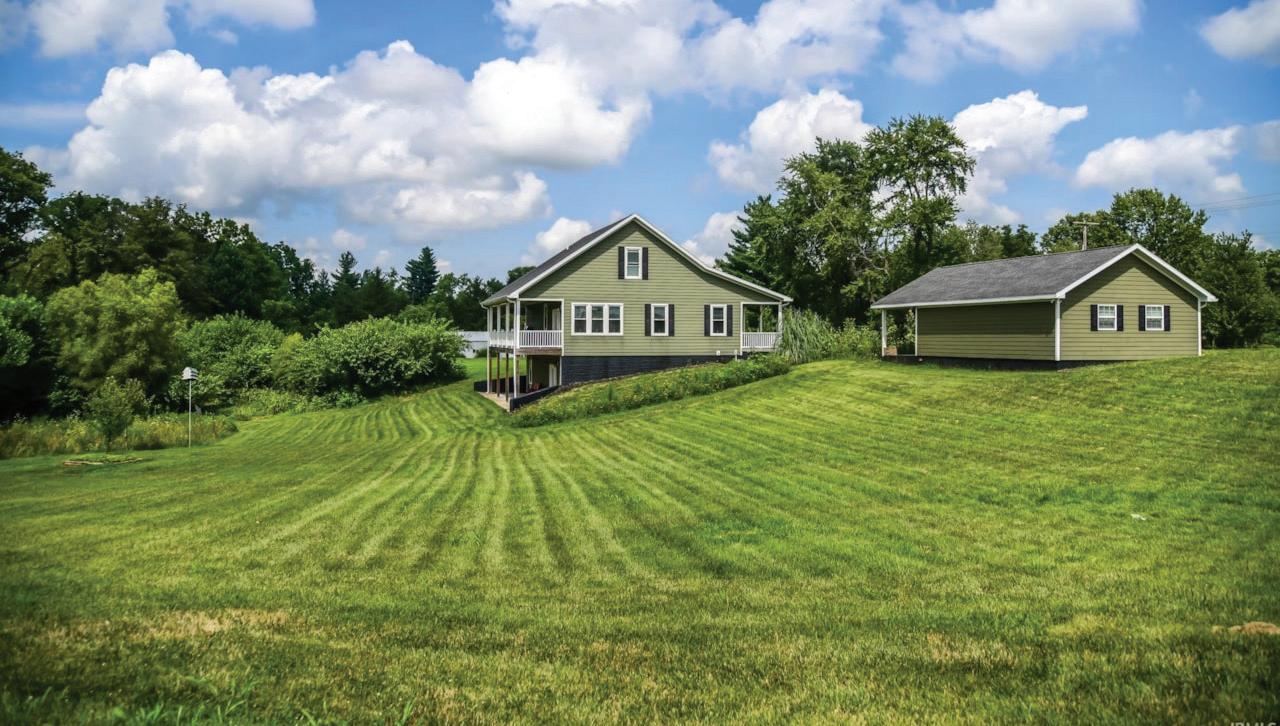

5753 N GOLF COURSE RD, BICKNELL, IN 47512
3 BD | 4 BA | 3,762 SQFT | $510,000
Architect-Designed Custom Home on 1.34 Acres Next to High Point Country Club offers quality craftsmanship and elegant finishes throughout—all set on 1.34 scenic acres with wildflower gardens and a peaceful rural backdrop. Inside, you’ll find ¾ inch hand-scraped Hickory hardwood floors, 9-foot ceilings, and custom wainscoting. The chef’s kitchen features Amish-crafted maple cabinets, granite countertops, stainless steel appliances, a dedicated pantry, and a lazy Susan. The first-floor primary suite includes French doors, a custom tile shower, reinforced closet shelving, and a convenient laundry chute. A spacious loft upstairs and a full finished walk-out basement offer extra living space. Enjoy views of nature from the covered front porch, full-length Trex back deck, or the tiled patio off the oversized 2.5-car garage. With golf next door and top-tier finishes throughout, this home delivers on lifestyle, location, and luxury.


This serene 6-acre oasis north of IU Stadium offers privacy, mature trees, and a tranquil setting. Features include a renovated barn with a changing area and half bath, an upper-level flex space, and wooded trails near Griffy Lake. Inside, expansive rooms with high ceilings, fireplaces, and ceramic tile create warmth and elegance. The gourmet kitchen boasts custom cabinetry, premium appliances, a walk-in pantry, and a large island. The home includes spacious dining and living areas, a library with custom shelves, a luxurious primary suite with pool access, plus two en-suite bedrooms, a laundry room, and a half bath.

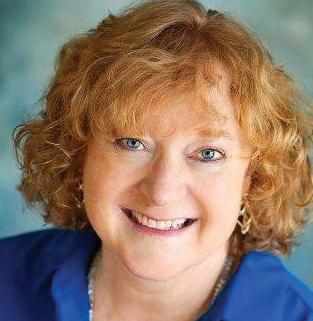
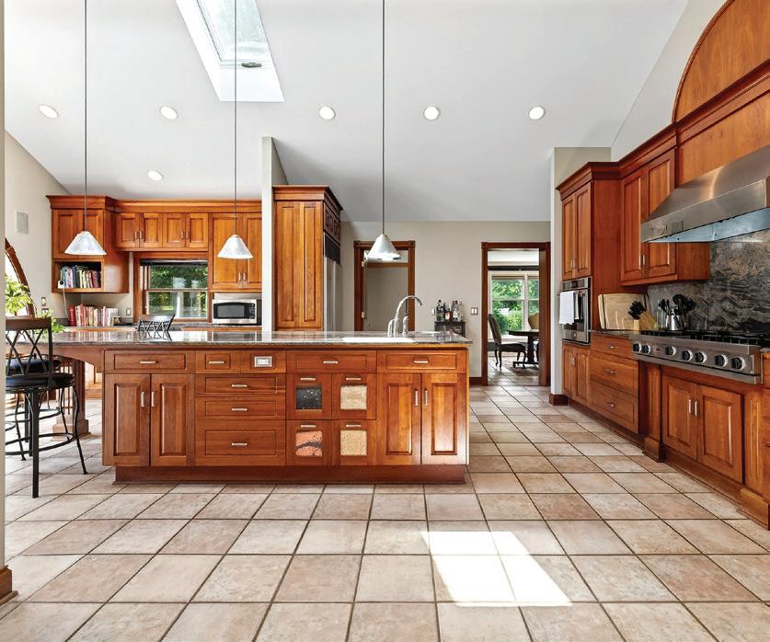
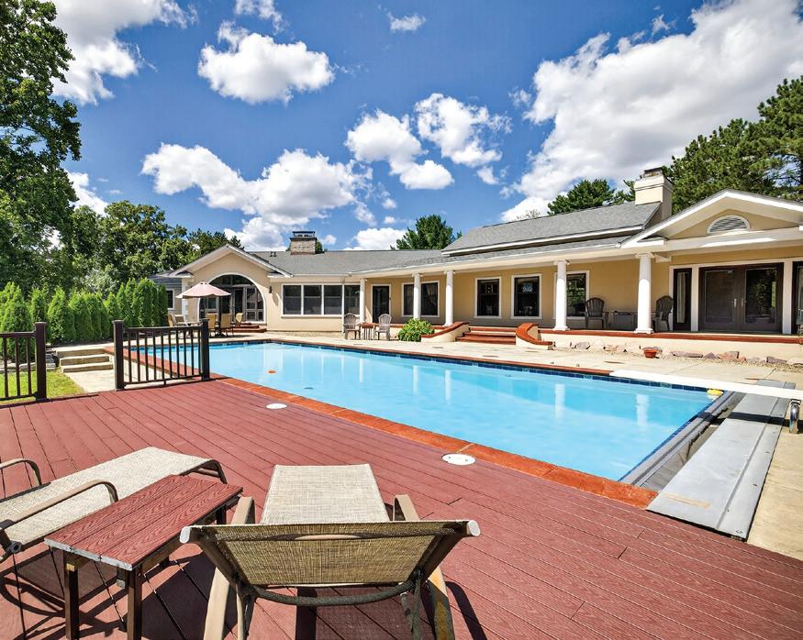

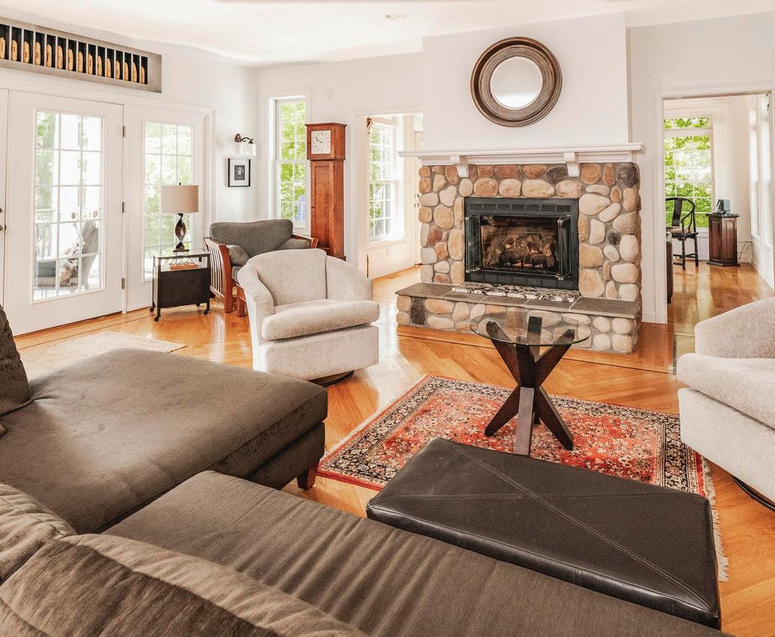
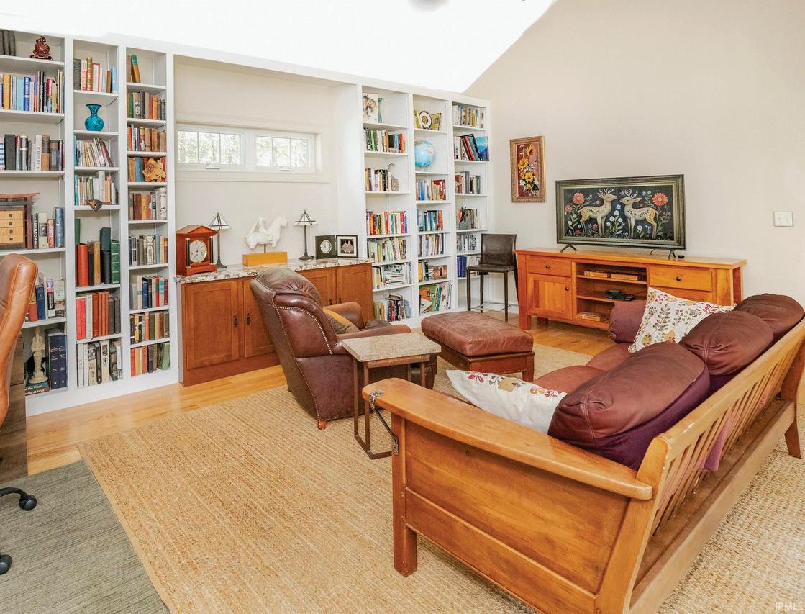
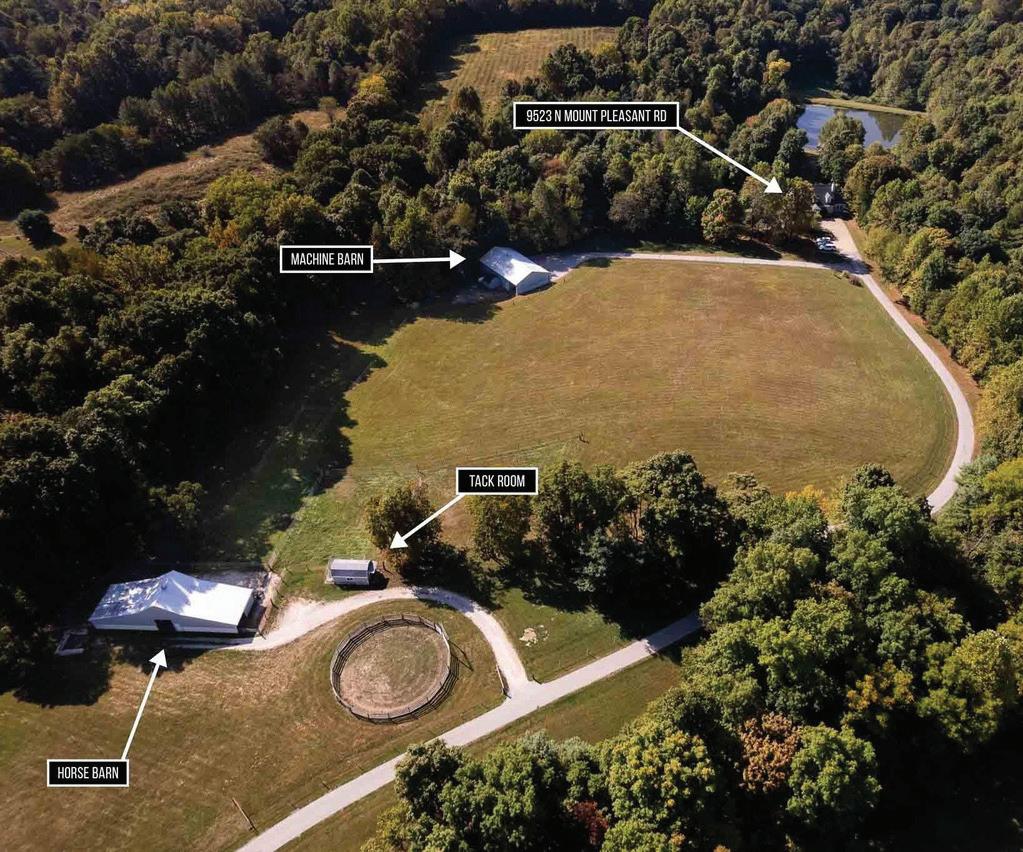
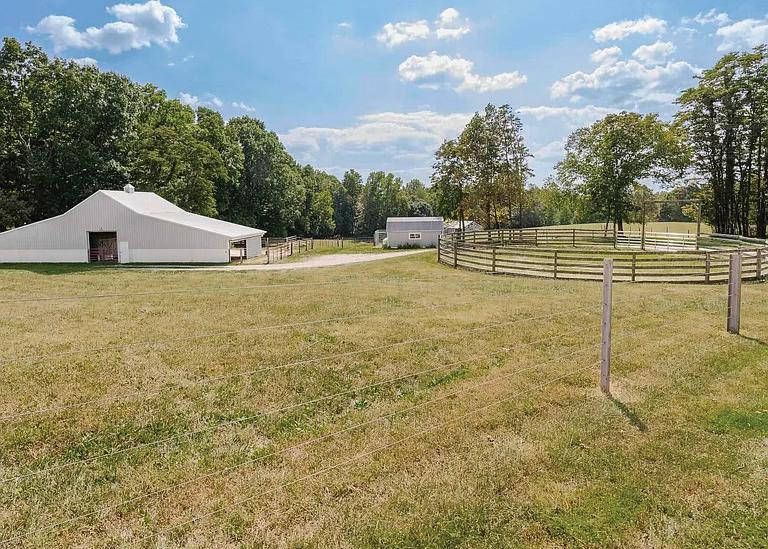
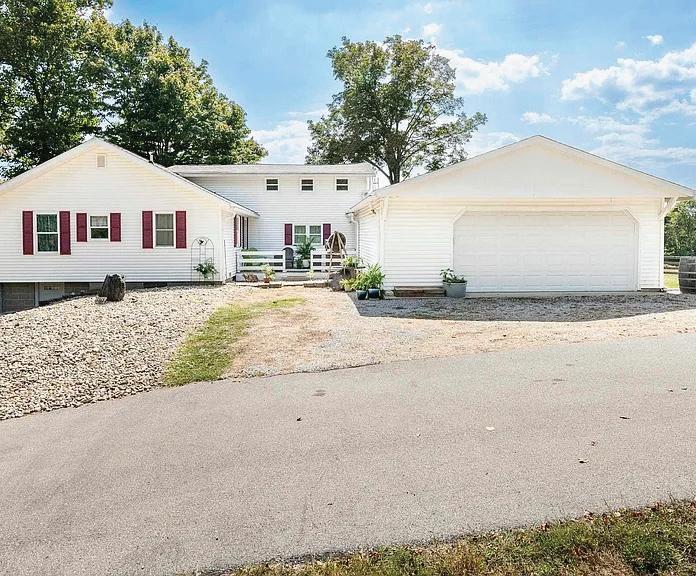
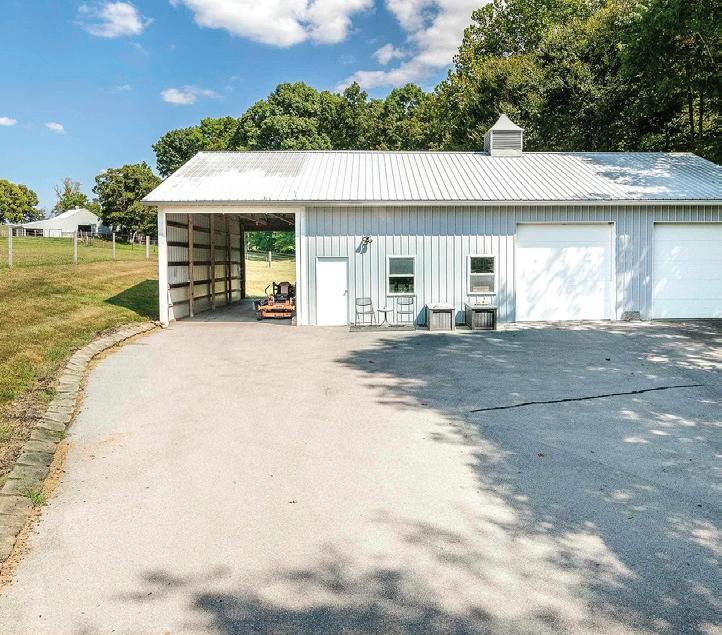


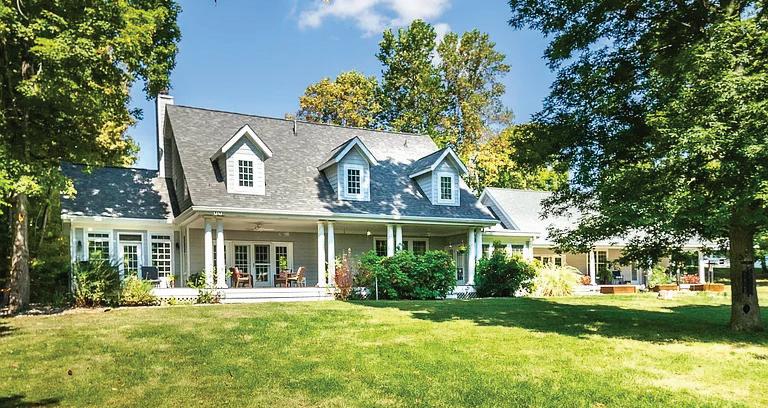
133 ACRES
4 BEDS
4 BATHS
3,084 SQFT. $2,250,000

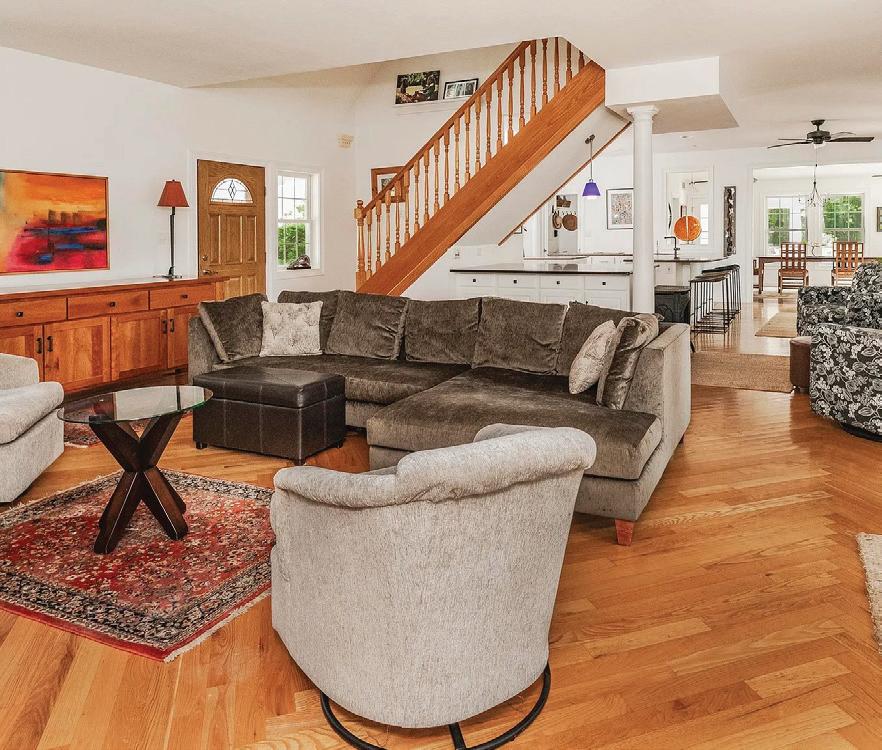
N MOUNT PLEASANT ROAD, GOSPORT, IN 47433
Fabulous 133 Acre Horse Farm with Spacious Home and Spring-Fed Lake. This one of a kind property features a luxurious super livable 4 bedroom, 3 1/2 bath home with over 3,000 s.f. of living area. Many features including two primary suites (one main floor and one upper level). Great room with fireplace, sun room, fully equipped gourmet kitchen with quartz counters, breakfast bar and nook plus huge formal dining room. Library/ study, lots of walk-in closets and storage. Huge covered rear porch overlooks private lake and expansive lawn. Attached garage has efficiency in-law or caretakers’ apartment. Several outbuildings including stall barn, machinery building with room for multiple vehicles/implements, tack room, open shed, round pen. There is also a nice rental house or caretakers’ residence with garage. Both wooded acreage and open hayfields and pastures. Some classified forest and conservation program areas. Super private, situated well off the road via a long blacktop drive. Just a few miles to I-69 for easy access to Bloomington and Indianapolis. Many, many more features and details. Available for viewing to prequalified buyers.



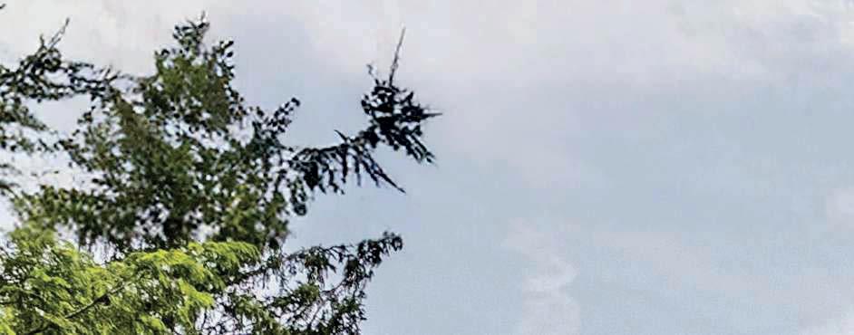




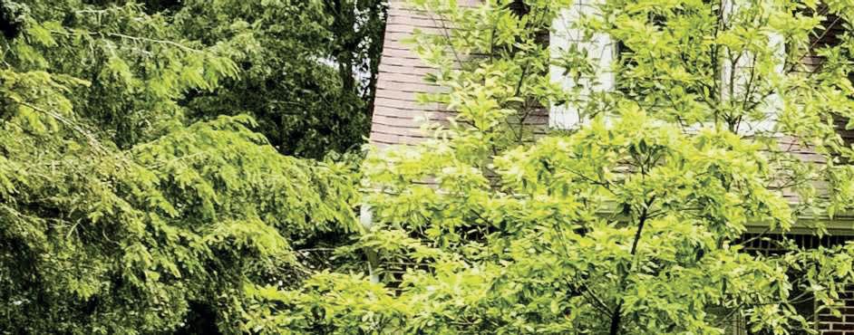





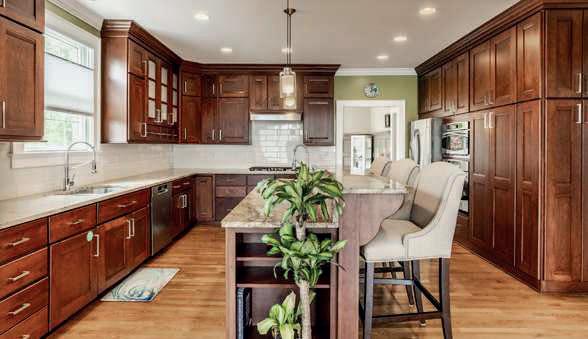





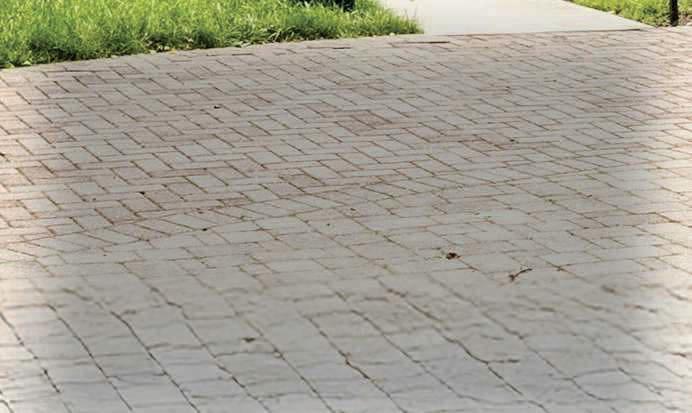

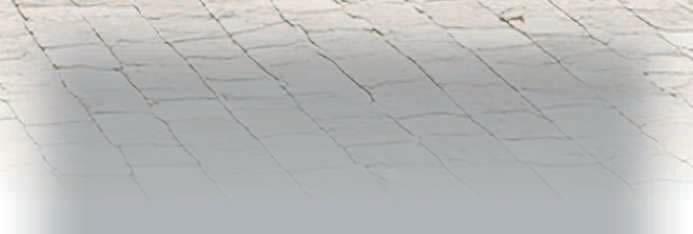






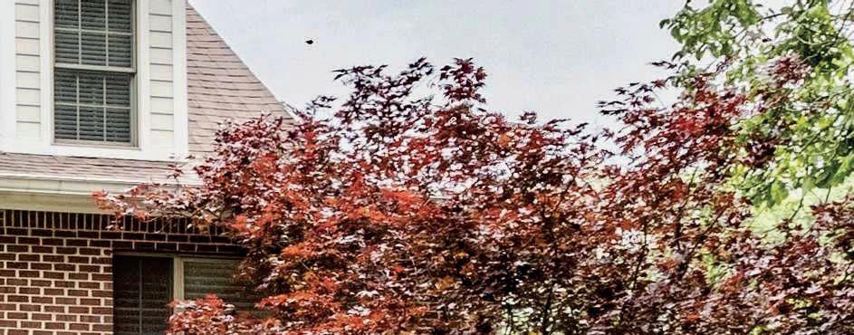
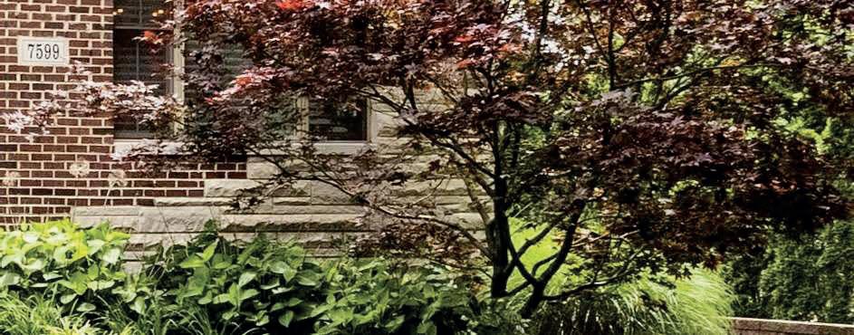
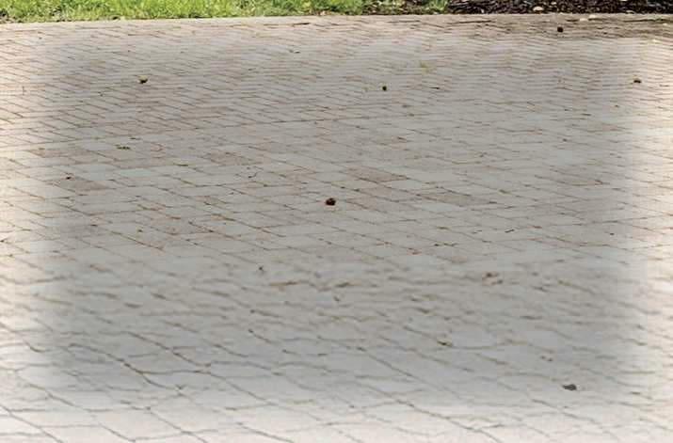





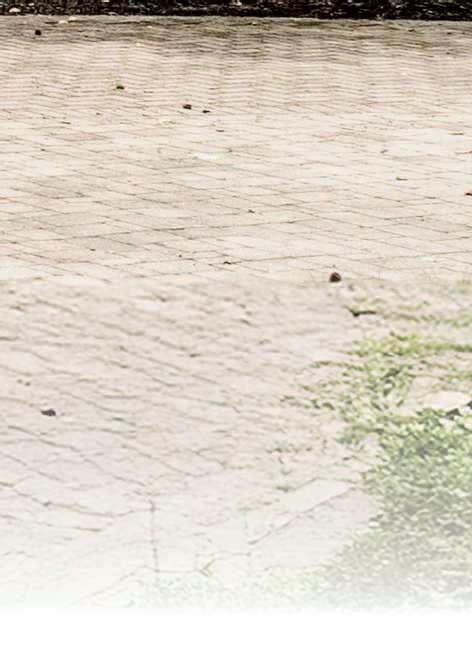




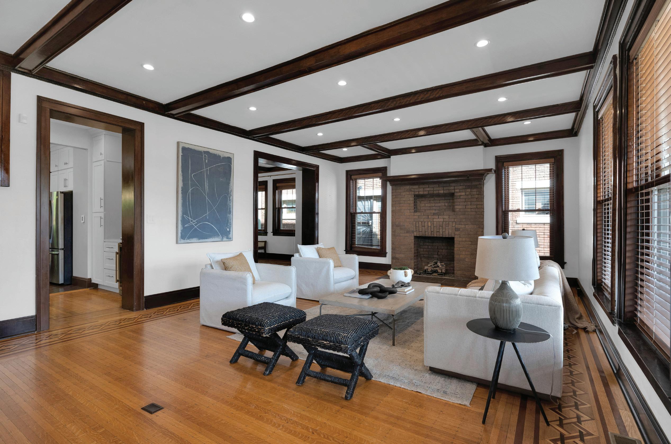
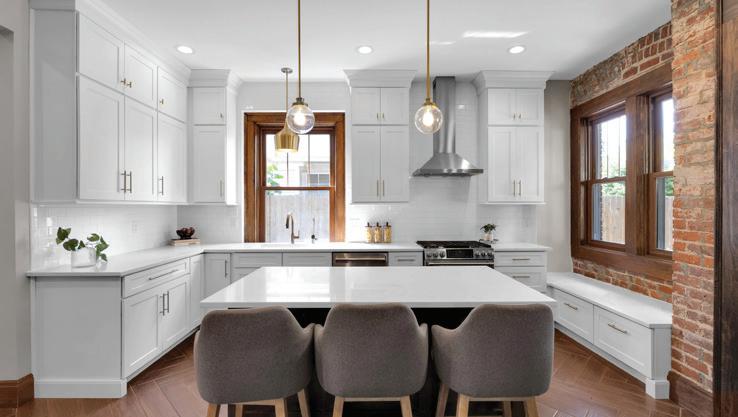


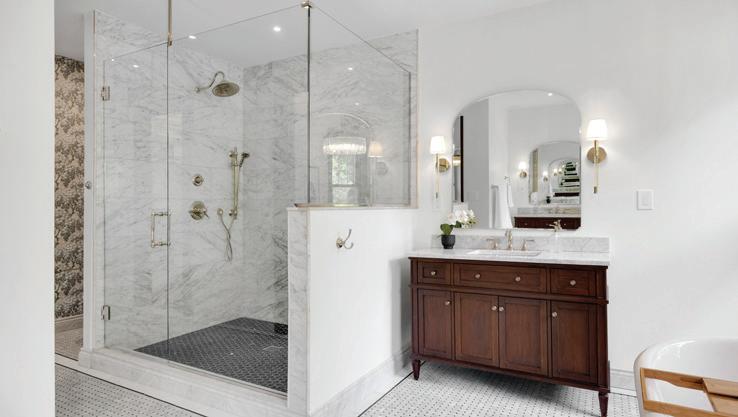
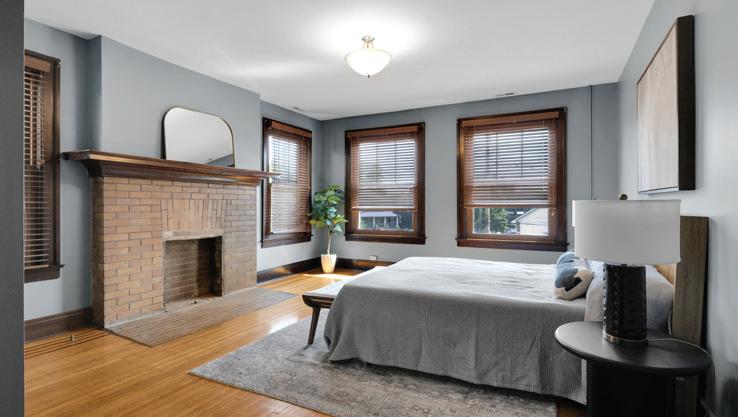

This is a once in a decade chance to own a home on Sutherland with frontage on Fall Creek. Rarely do homes with this level of timeless elegance and modern comfort come available in downtown Indy with an extremely private oasis for a backyard. This stunning nearly 4,300 sq. ft. 4-bed, 4.5-bath all-brick home, perfectly positioned on scenic Fall Creek, showcases exquisite original craftsmanship while offering luxurious finishes that blend a sense of home and sophistication.The remodeled kitchen blends classic character with contemporary upgrades, creating a true chef’s space. The primary features a beautifully redesigned bathroom, offering a private spa-like escape. Additional living spaces shine on the finished third floor and basement, providing room for work, play, and relaxation.From the preserved architectural details like the inlaid cherry, walnut and oak hardwoods, to the seamless modern finishes, every corner of this home reflects quality and care. Step outside and enjoy the unmatched backyard settingprivate, serene, and naturally beautiful along Fall Creek.
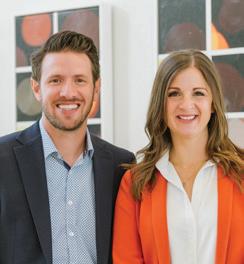

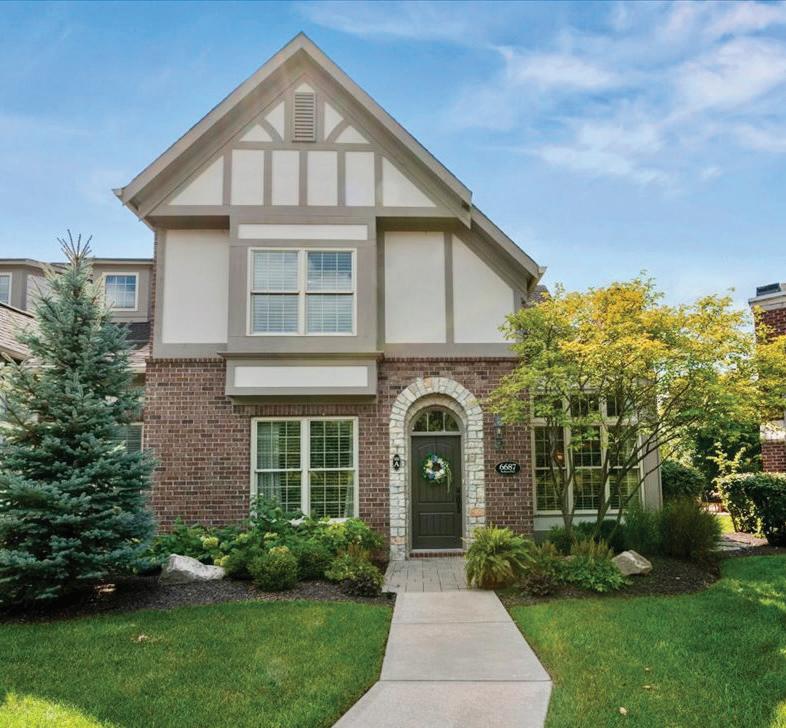


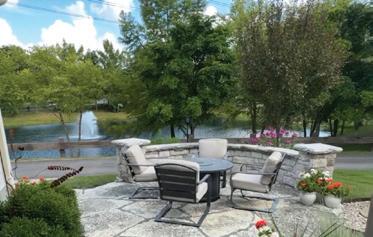
Move Near the Ones You Love
6687 BEEKMAN PL, STE A, ZIONSVILLE, IN 46077
• 2,454 sq ft | Primary Suite on Main
• Townhome offers Maintenance-Free Living.
• In the heart of Stonegate Neighborhood and Zionsville Community.
• The perfect blend of comfort, convenience, and community — all while being closer to family.
Contact me today for a private showing!
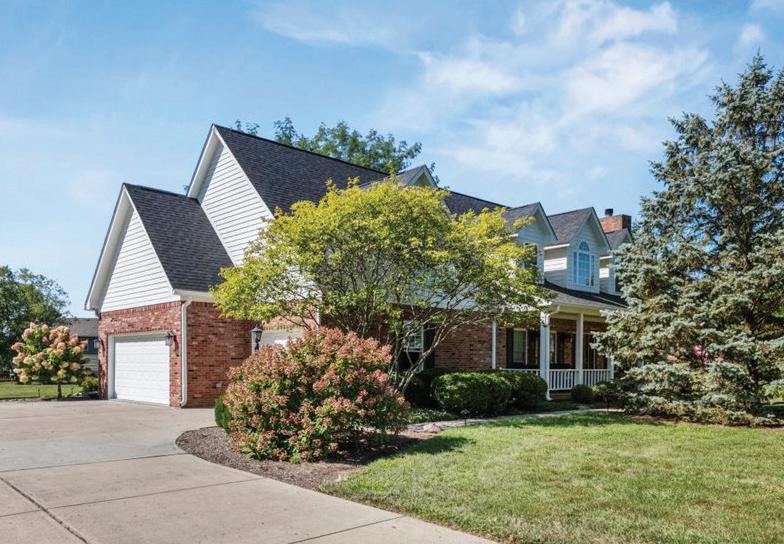
Beautiful Property
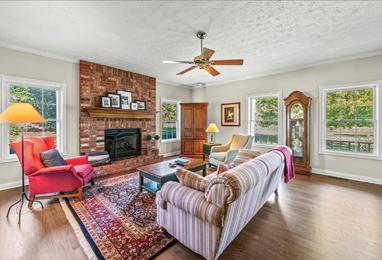
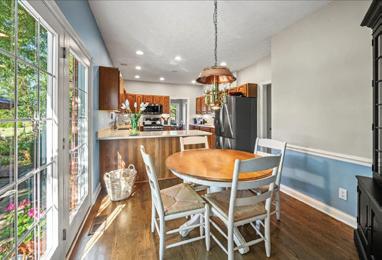
1975 10TH STREET, DANVILLE, IN 46122
Welcome to this charming brick Cape Cod on a full acre in the heart of Danville located minutes from the 4-H fairgrounds, eating and shopping! A beautiful full-length front porch welcomes you inside, where the main level features hardwood floors, a spacious great room with a masonry gas fireplace, and a primary suite conveniently located on the first floor with large tiled bathroom and walk in closet. Outside, enjoy a long concrete drive with sensors to alert as guests enter, a long paver lighted sidewalk leads to a large paver patio overlooking the landscaped backyard with storage shed.
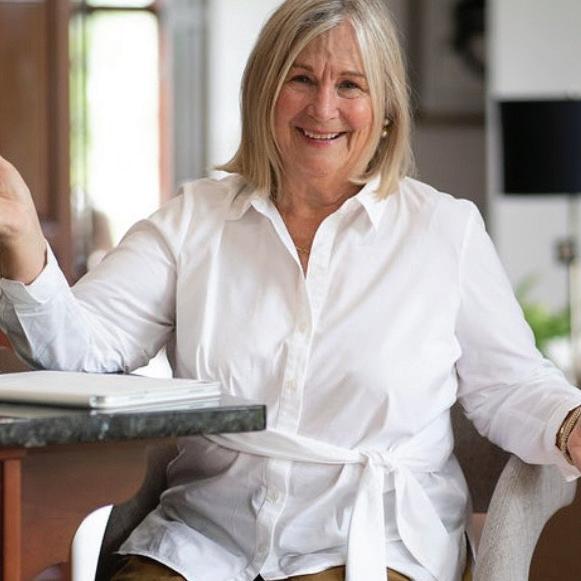
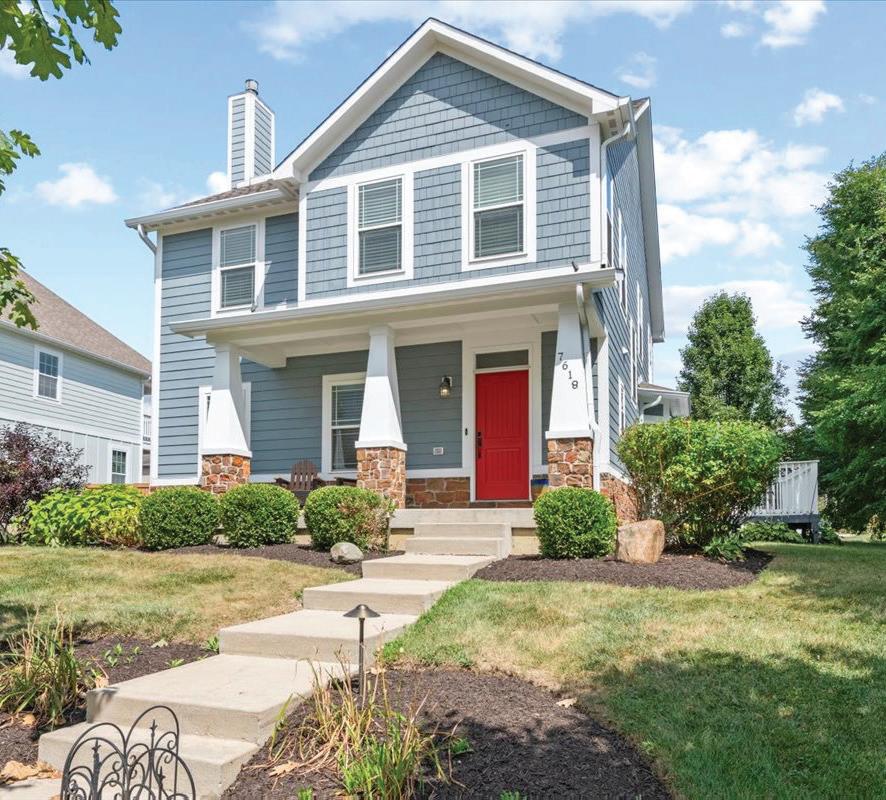
Waterview Lot
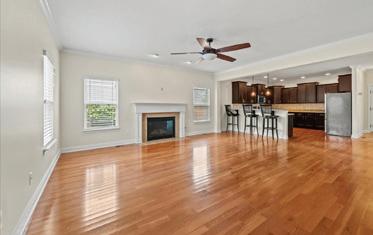
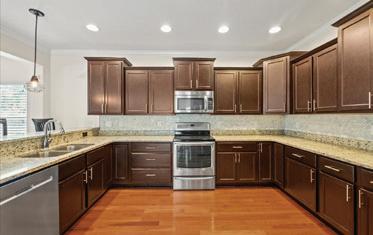

7618 BISHOPS GREEN, ZIONSVILLE, IN 46077
Step into this Arts & Crafts-style home with timeless charm, thoughtful design & serene pond views with fountains — located in one of Zionsville’s most desirable communities, Stonegate!
Property Highlights:
• Open-concept main level, perfect for entertaining
• Gourmet kitchen with 42” cabinets, crown molding & breakfast bar
• Cozy great room with gas fireplace
• Spa-inspired primary suite + walk-in closet
• Finished lower level w/ wet bar, bedroom & full bath
• Beautiful outdoor living spaces
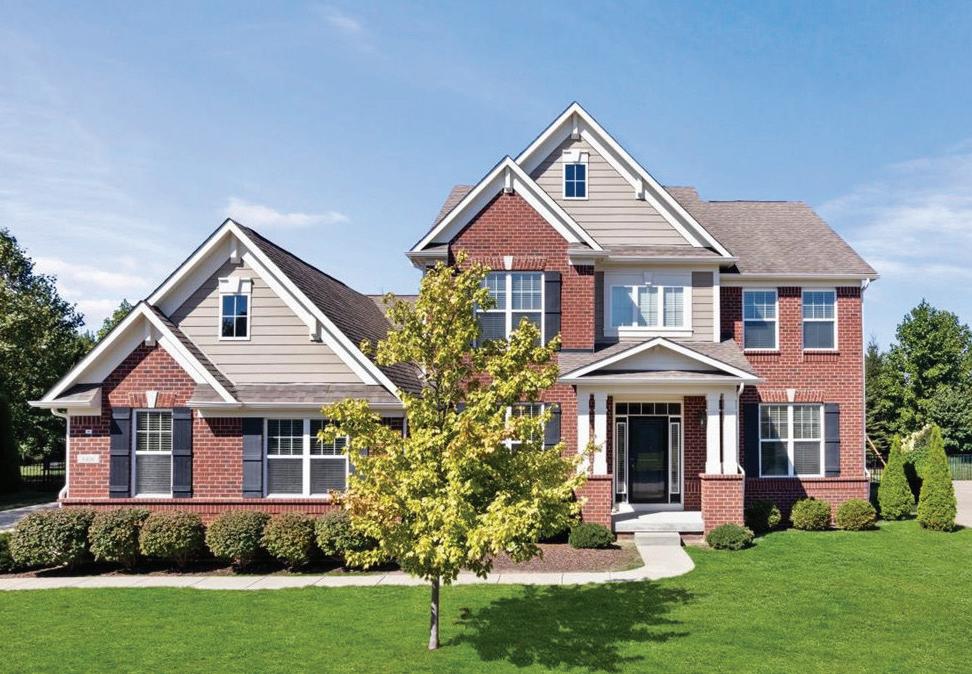
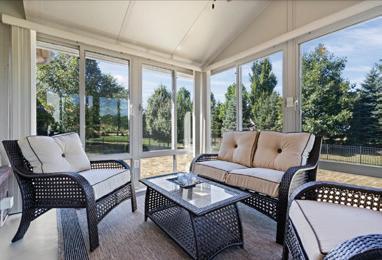

Timeless Blackstone Beauty
6406 CONCORD DRIVE, ZIONSVILLE, IN 46077
Welcome to this beautiful 2-story home in sought-after Blackstone! Offering a timeless brick & siding exterior with fresh trim paint, covered front porch, and a 3-car side-load garage, this home is full of charm and function. The main level features a primary suite, formal dining room with space for a buffet, and a spacious kitchen with 42” staggered cabinets, large pantry, breakfast bar, and adjoining nook. A sunroom addition brings in natural light and opens to the backyard with rod iron fencing and direct access to the common area behind the property. The soaring 2-story entry leads upstairs to three generous bedrooms plus a very large loft-perfect for a second living space. Full unfinished basement provides endless possibilities for storage or future living space.
Cathy J Richardson is a highly accomplished Realtor and Broker Associate with decades of experience and prestigious designations including CRS, GRI, and SRES. Licensed since 1985, she quickly rose to success, earning Rookie of the Year in 1987 and later becoming the Owner Broker of a RE/MAX franchise, consistently ranking in the Top 100 Club. Cathy’s expertise spans luxury home sales, new community developments, and relocation services, having led listings for premier neighborhoods such as Chestnut Ridge, Woods Edge, and Laman Ridge Estate. Now based in Zionsville, Indiana, Cathy continues to deliver exceptional results for her clients, drawing on her deep market knowledge and extensive network. Known for her professionalism, strategic approach, and dedication to client satisfaction, she remains a trusted advisor for buyers, sellers, and relocating families seeking a smooth and successful real estate experience.


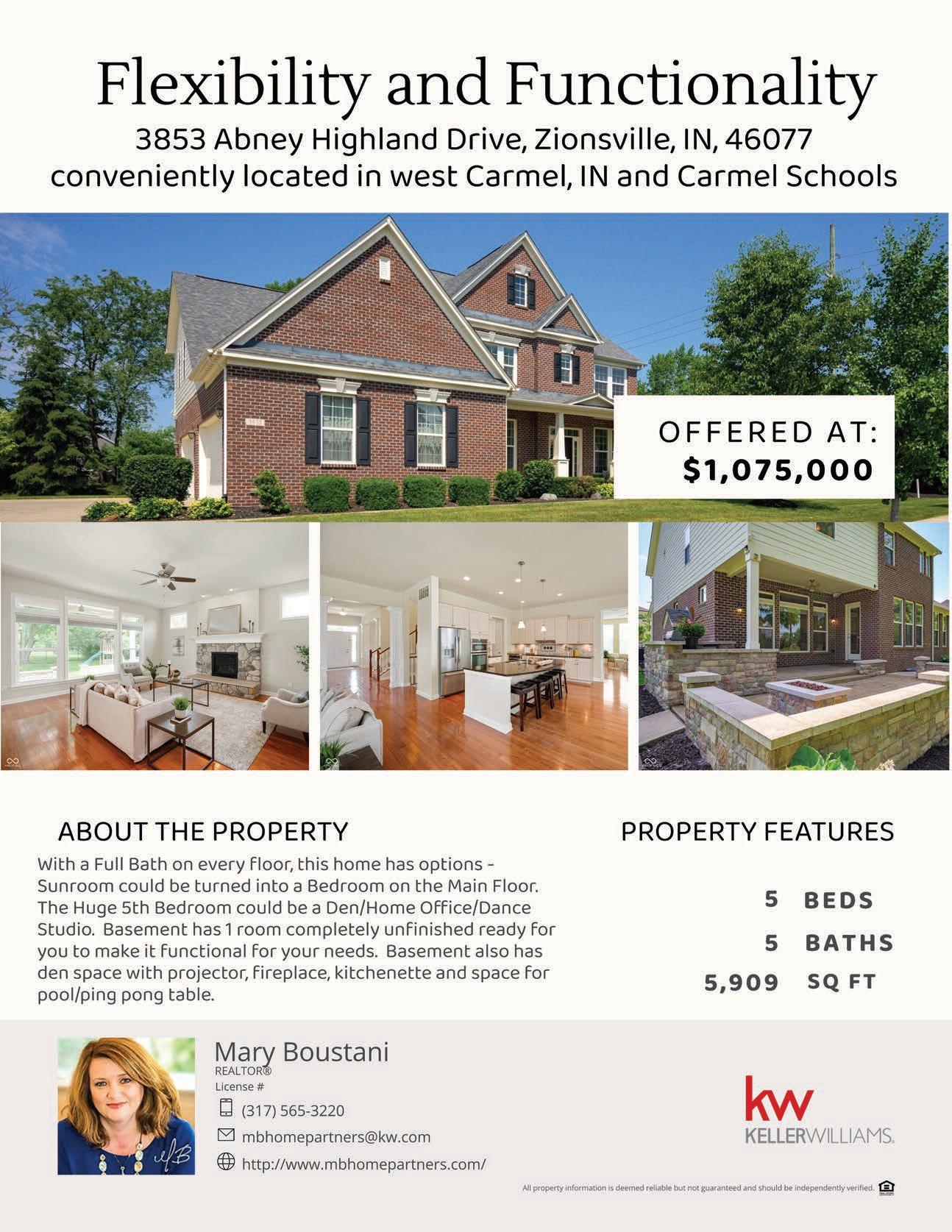
$977,700





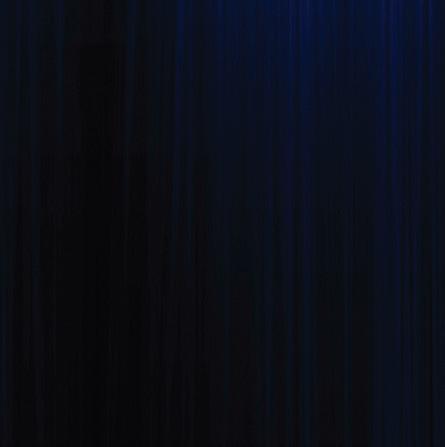
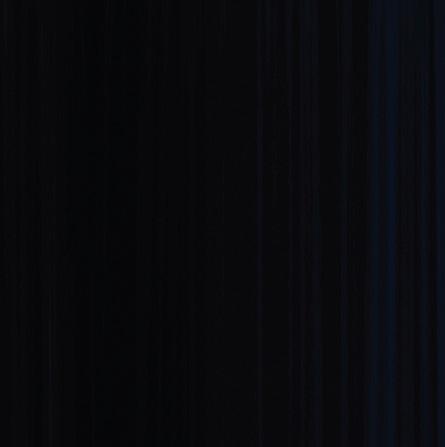
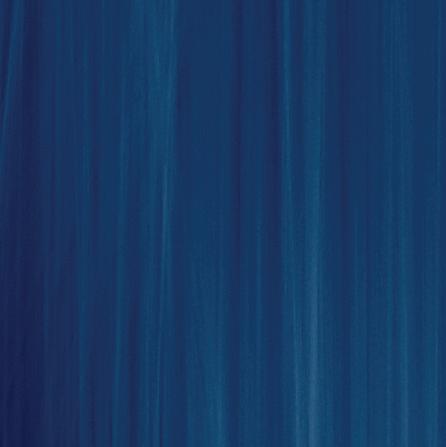








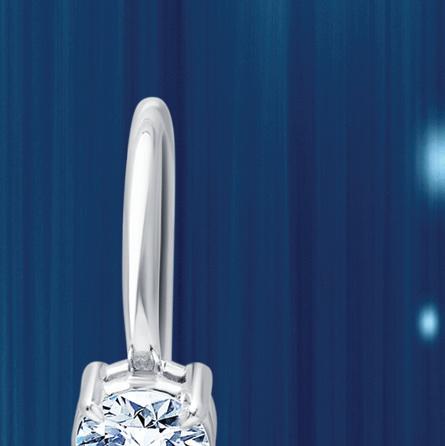





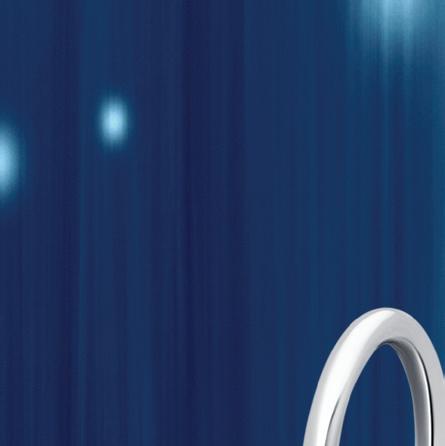


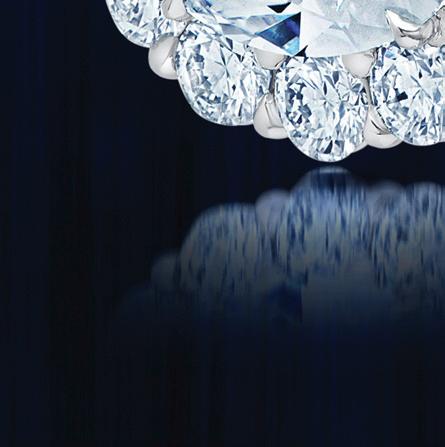









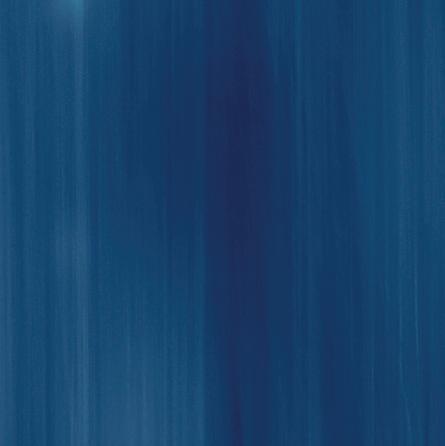
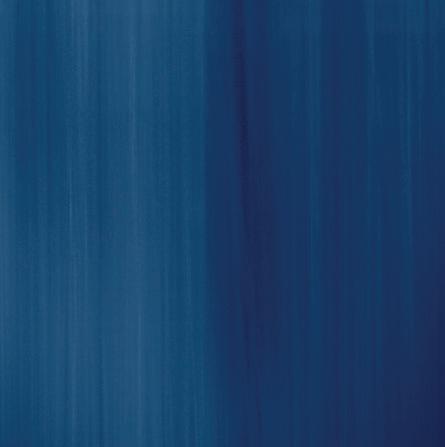




“Start the conversation … I personally welcome your call.” Martin Celebrating 30 Years of Bespoke Jewels and Unparalleled Artistry

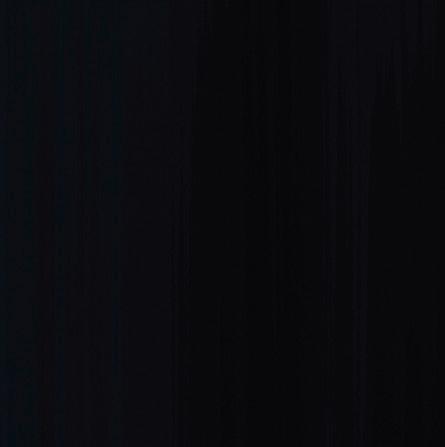
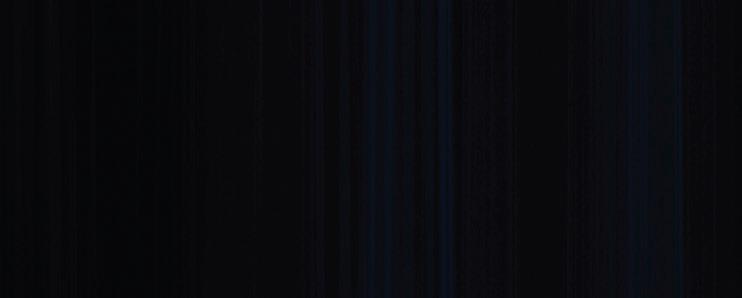


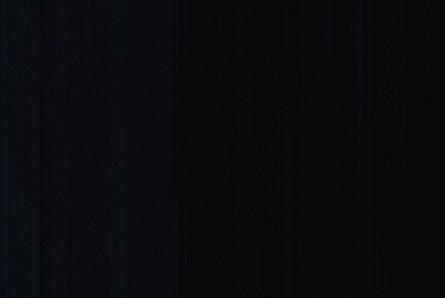
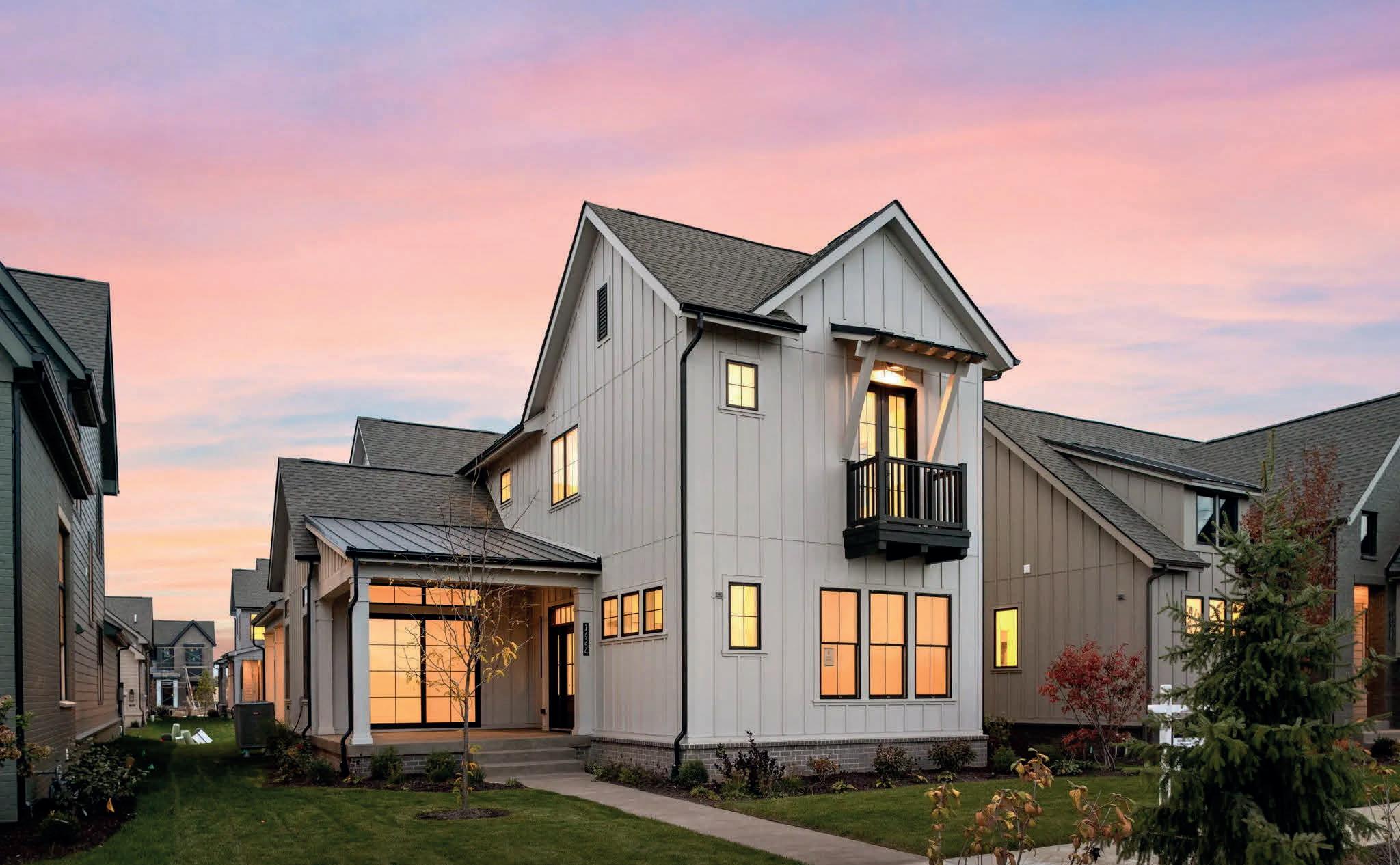
17354 DITCH ROAD, WESTFIELD, IN 46074
4 BEDS
3.5 BATHS
3,379 SQ FT
$799,000


Welcoming covered front porch into the open concept main floor of this like a NEW HOME, 4-bedroom home in Midland Community in Westfield! Gourmet eat in kitchen with quartz countertops and custom cabinetry opening to the great room with cozy fireplace. Executive office layout to make working from home a breeze. Upstairs features 3 bedrooms including the owner’s suite with garden tub, tile shower, double sinks and large walk in closet that is connecting to the laundry room. The finished lower level is complete with a guest bedroom and full bath with plenty of space to entertain and includes a wet bar rough in. FULL LAWN IRRIGATION! Enjoy the walking paths including direct access to the Midland Train and all the amenities to come that will include sports courts, splash pad, pool, & more! All the Appliances stays with the House! This Home also comes with window treatment/automation. This home is better then a brand NEW Build as the home is ready to MOVE IN!! Midland Community events Concerts, Farmers Market, Outdoor Events Resort-style Pool & Splash Pad Pickleball & Sports Courts Vibrant Beer Garden Waterview Homesites Intentional Outdoor Living
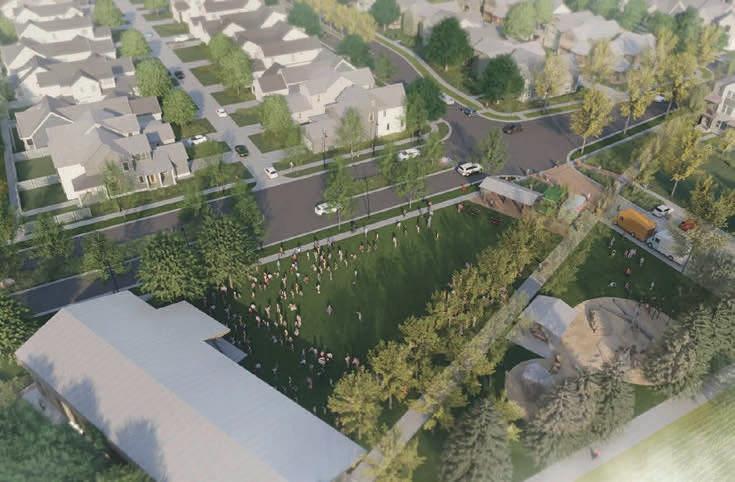
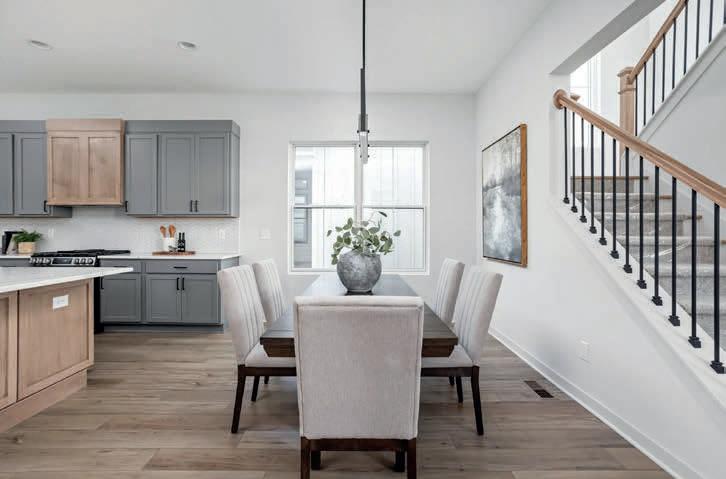
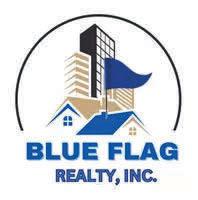


DREAM HOME
$619,900 | Be one of the first to buy in Nappanee’s new subdivision “Wellfield Community”. Welcome to your dream home. This Elegant Modern Farmhouse Style with high-end finishes is just waiting for you.
Step into this meticulously crafted new construction home that combines modern luxury with timeless elegance. The open-concept design connects the living, dining and kitchen areas. This creates the perfect space for entertaining. You will notice a cozy great room with a stone fireplace and spacious dining area.
The beautiful gourmet kitchen boasts quartz countertops, custom cabinetry and ceramic tile backsplash, stainless steel appliances, high-end fixtures and a custom butler’s pantry. Off the kitchen is a pocket office, with custom made cabinets. Walk through your oversized patio door and you will discover your 12x21 covered patio. A great place to entertain family and friends. This Modern Farmhouse also has a completely finished 3car attached heated garage. When you walk into the home from the garage, you will notice a custom mudroom with lockers.
As you make your way to the upper level, you will discover 2 guest bedrooms and full bath with quartz countertops, high-end fixtures and an upper-level laundry. The luxurious primary bedroom comes complete with a custom-built walkin closet, and an elegant on suite bathroom, this comes with a dual quartz vanity and a dual ceramic tiled shower. The primary bedroom also has its own custom coffee bar, what a great way to start your day.
The full unfinished basement is just waiting for the new owner make their own. The basement is complete with an egress window and is plumbed for the 4th bathroom. This was a Parade of Homes Property for 2024. 263 WELLVIEW COURT

SCOT HONEYCUTT MANAGER BROKER/BROKER ASSOCIATE c: 574.354.8102 | o: 574.773.4184 scot@hahnrealtyandauction.com www.hahnrealtyandauction.com
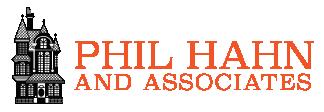
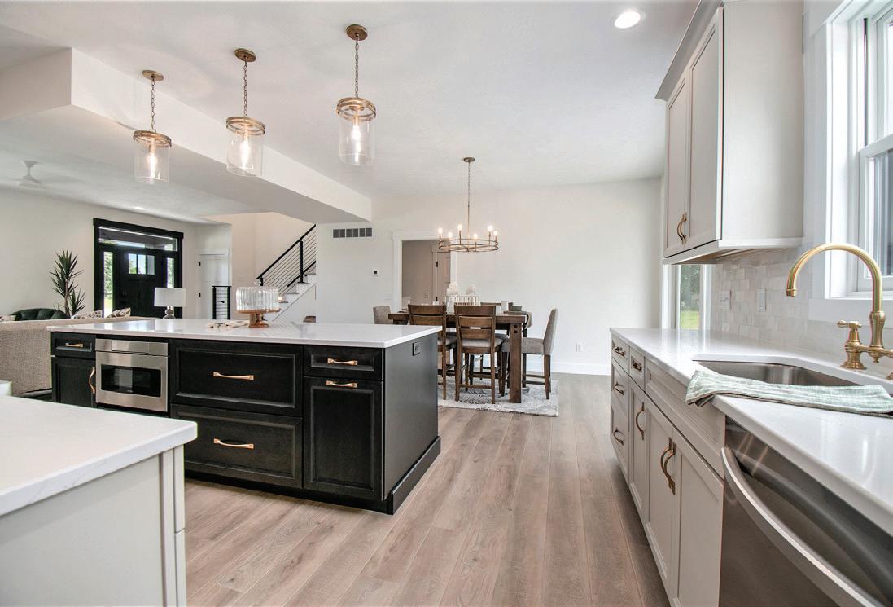

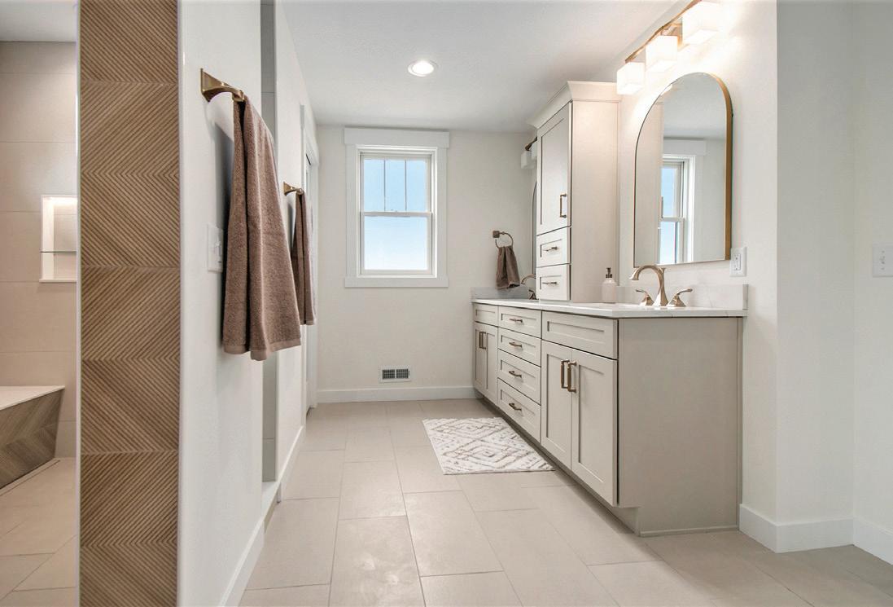
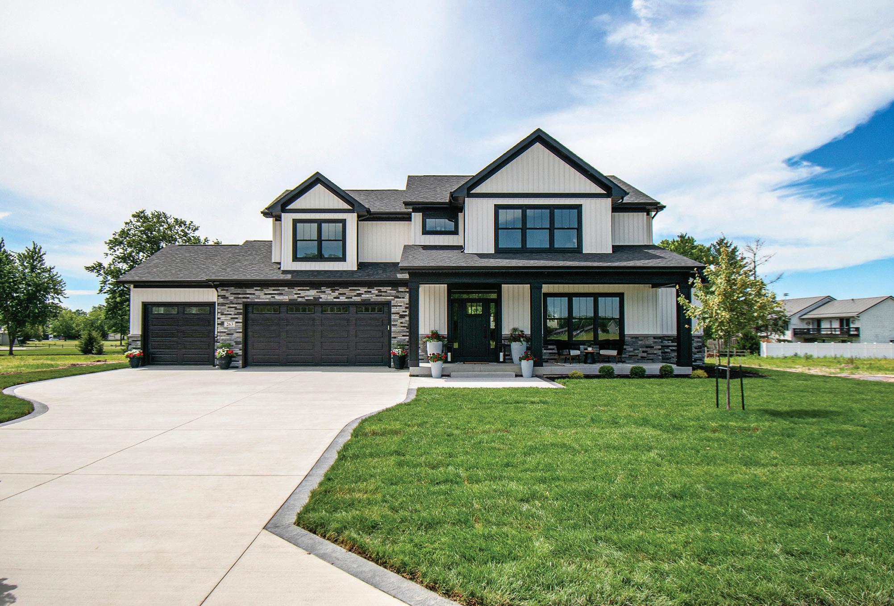

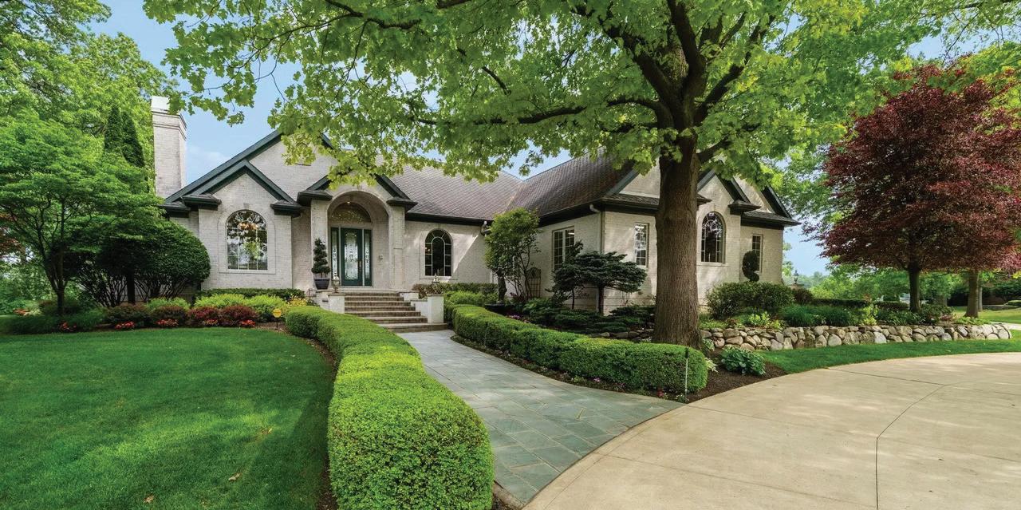
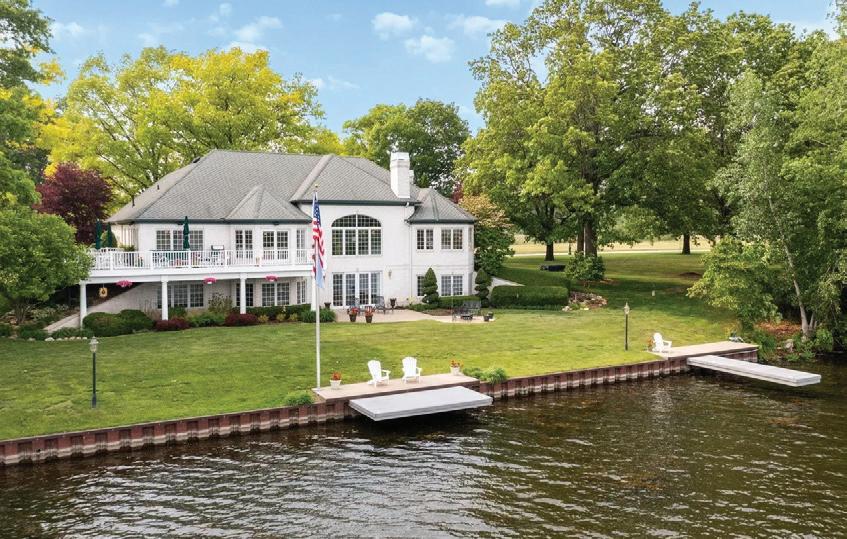
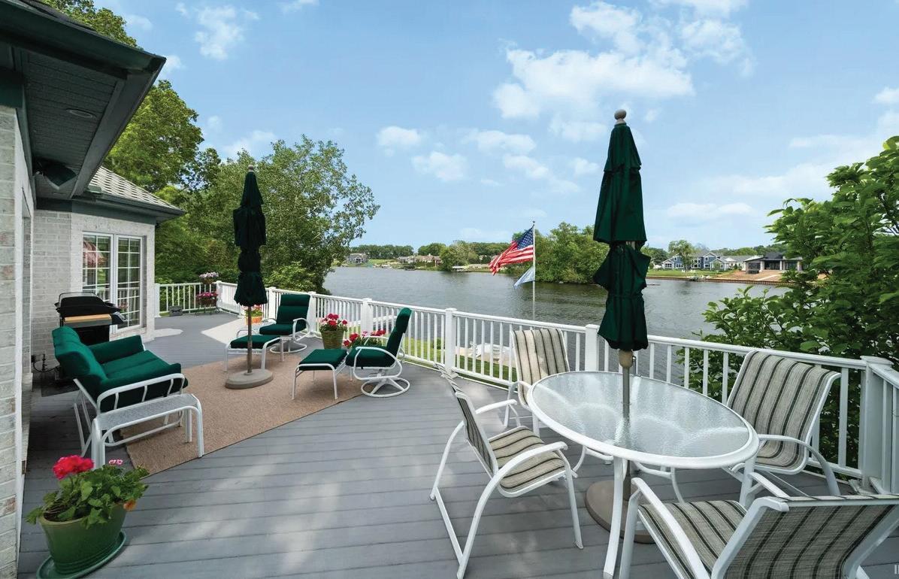
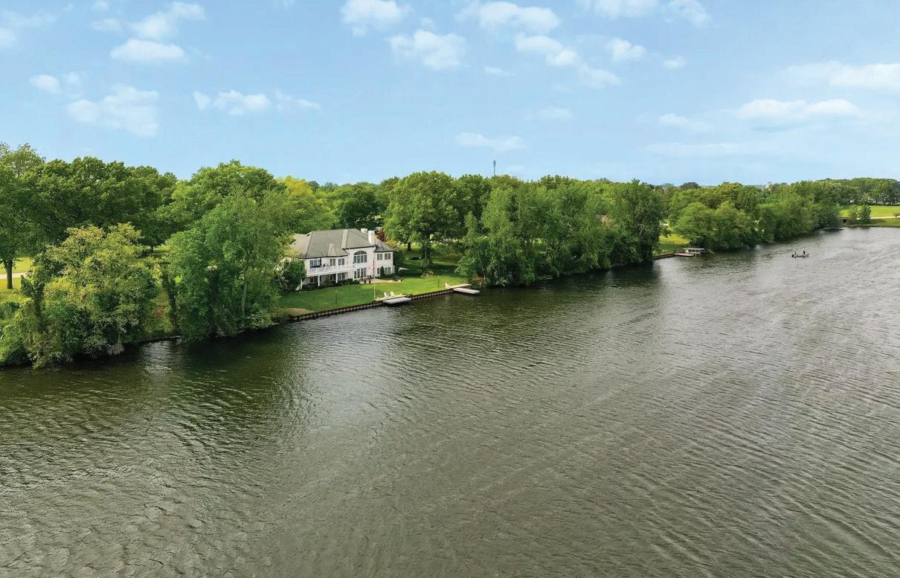
Elegant Riverfront Estate on the St. Joe River – Over 6,000 Sq Ft of Flawless Design WELCOME TO WATERFRONT LIVING AT ITS HIGHEST LEVEL.. Nestled along the serene banks of the St. Joe River, This impeccably designed 4 bedroom home offers over 6,000 square feet of meticulously crafted living space, designed to impress at every turn. From the moment you arrive, you’ll be captivated by the GORGEOUS LANDSCAPING and PRISTINE GROUNDS Inside, THE MAIN FLOOR has a LIVING ROOM with soaring 14’ HIGH CEILINGS and FIREPLACE, rich architectural details, and a primary and secondary suite, and an expansive Gourmet Kitchen with sweeping views out to the river The LOWER LEVEL has a LARGE FAMILY ROOM with fireplace a second kitchen, 2 bedrooms, dining area , workout room and a walkout to the rivers edge. Whether you’re enjoying peaceful mornings on the waterfront terrace or hosting unforgettable gatherings in the grand formal dining room, this flawless riverfront home delivers a lifestyle of grace and grandeur. Don’t miss this rare opportunity to own one of the most distinguished homes on the St. Joe River. located only 30’ minutes to the Notre Dame Campus.

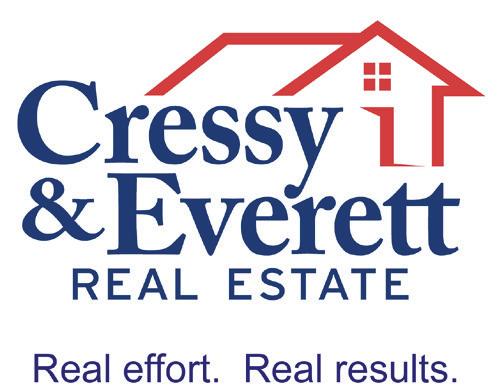
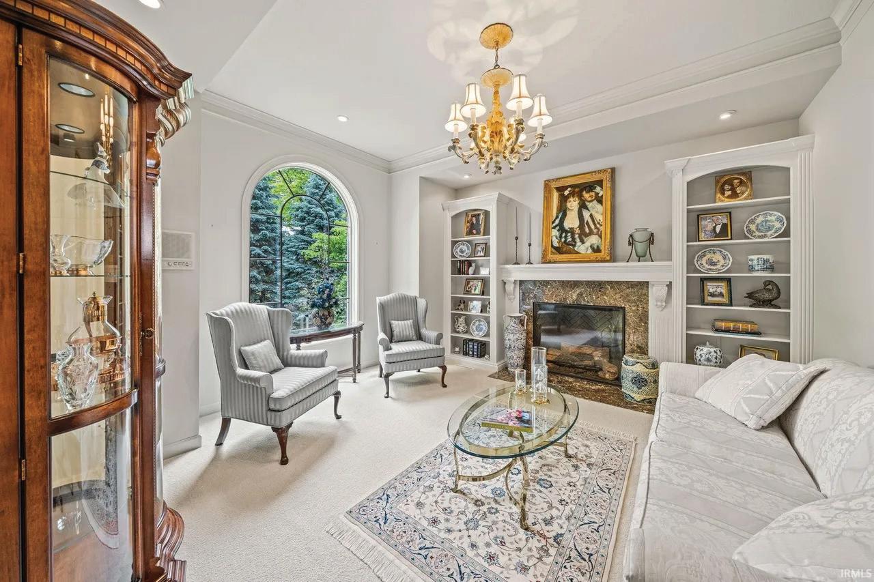
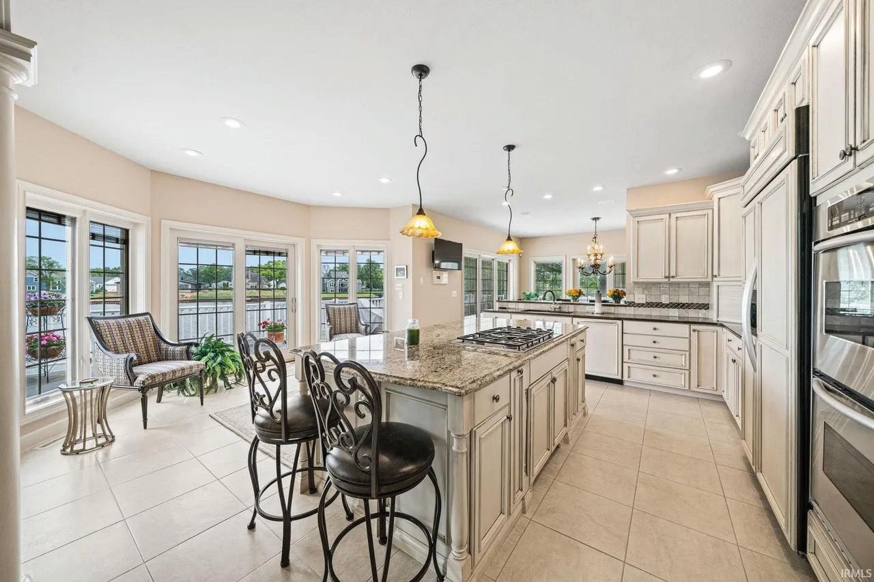
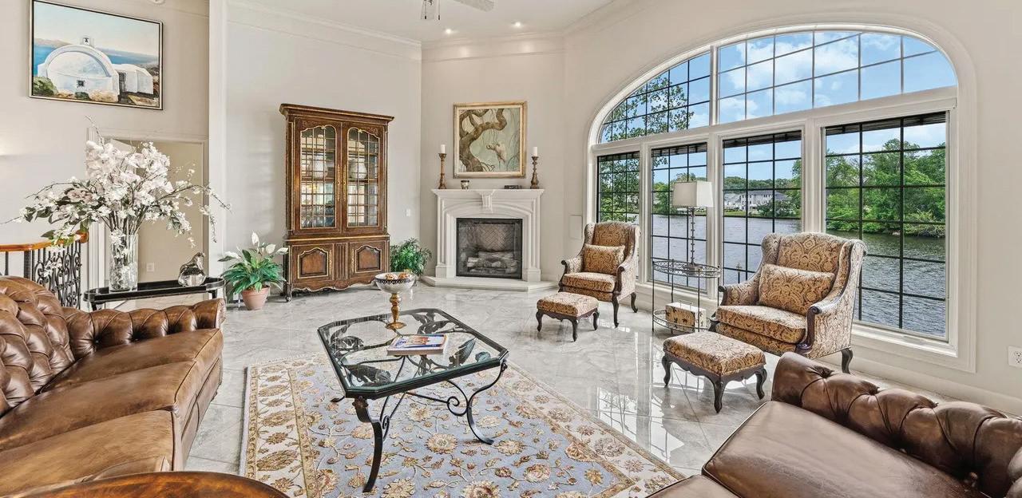
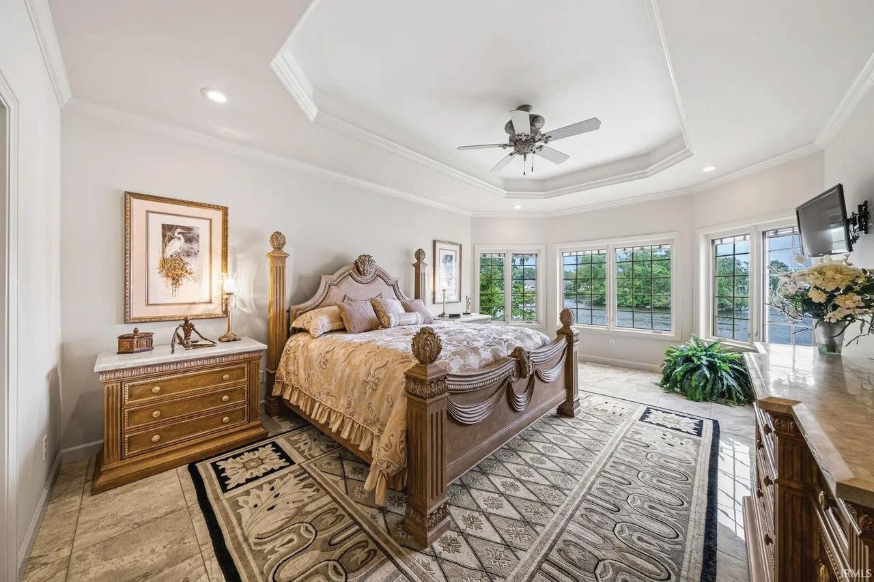
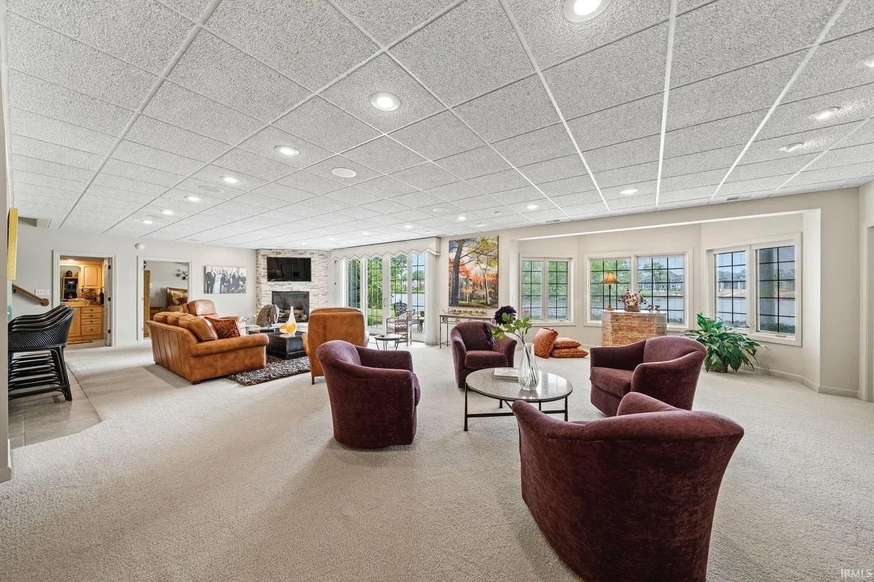
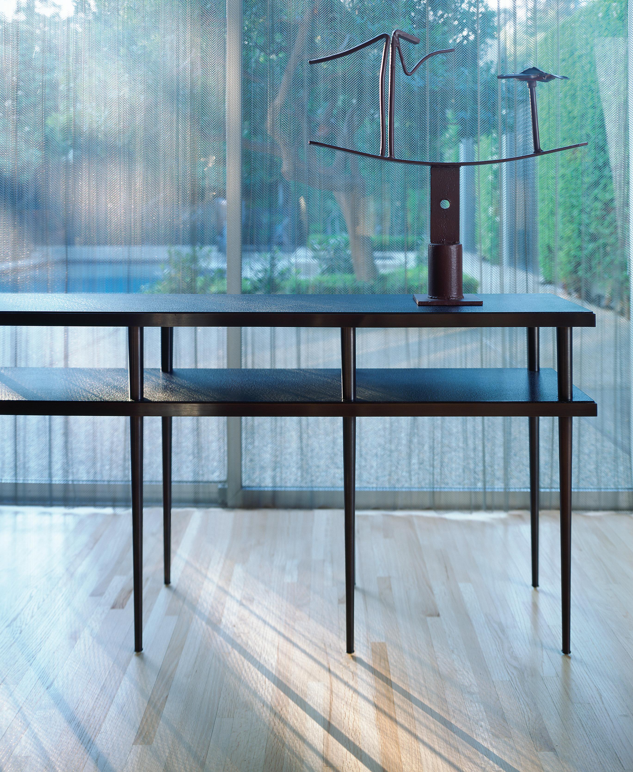
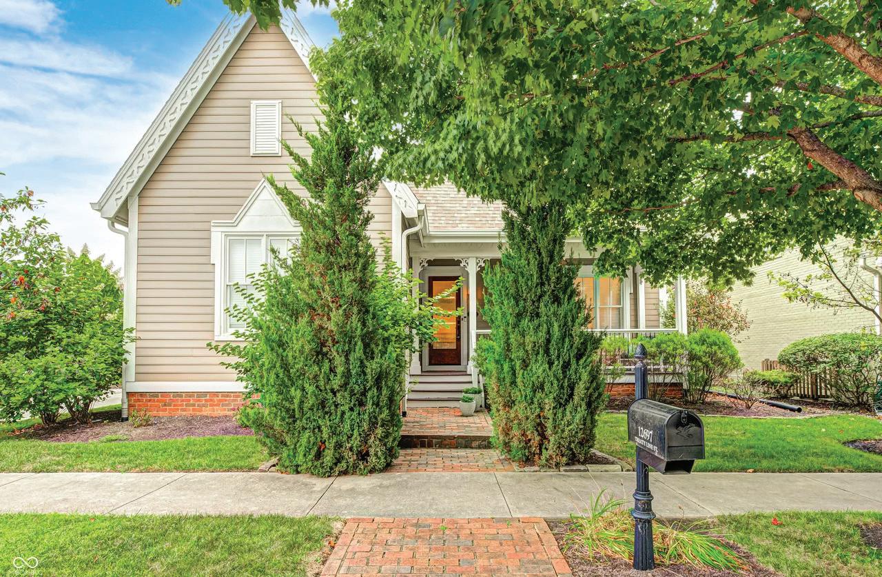
BEAUTIFULLY APPOINTED HOME ON A RARE CORNER LOT
12697 TREATY LINE ST, CARMEL, IN 46032 3 BEDS | 3 BATHS | 2,714 SQFT. | $675,000
Welcome home to this beautifully appointed home on a rare corner lot in the sought-after Village of WestClay! This spacious 3BD/3BA residence features a charming covered front porch, 3-car rear-load garage with radiant heat and epoxy floors, and a paver patio with wrought-iron fencingperfect for relaxing or entertaining. Inside, you’ll find expansive moldings, raised ceilings, oversized windows, and hardwood floors that add warmth and character throughout. The vaulted great room showcases a shiplap feature wall, fireplace with raised hearth, and a walk-out to the patio. The kitchen is beautifully designed with marble countertops, subway tile backsplash, stainless steel appliances, and opens seamlessly to the dining room. The main-level primary suite offers a custom walk-in closet and a spa-like bath with dual vanities and a walk-in shower.
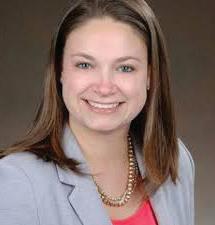
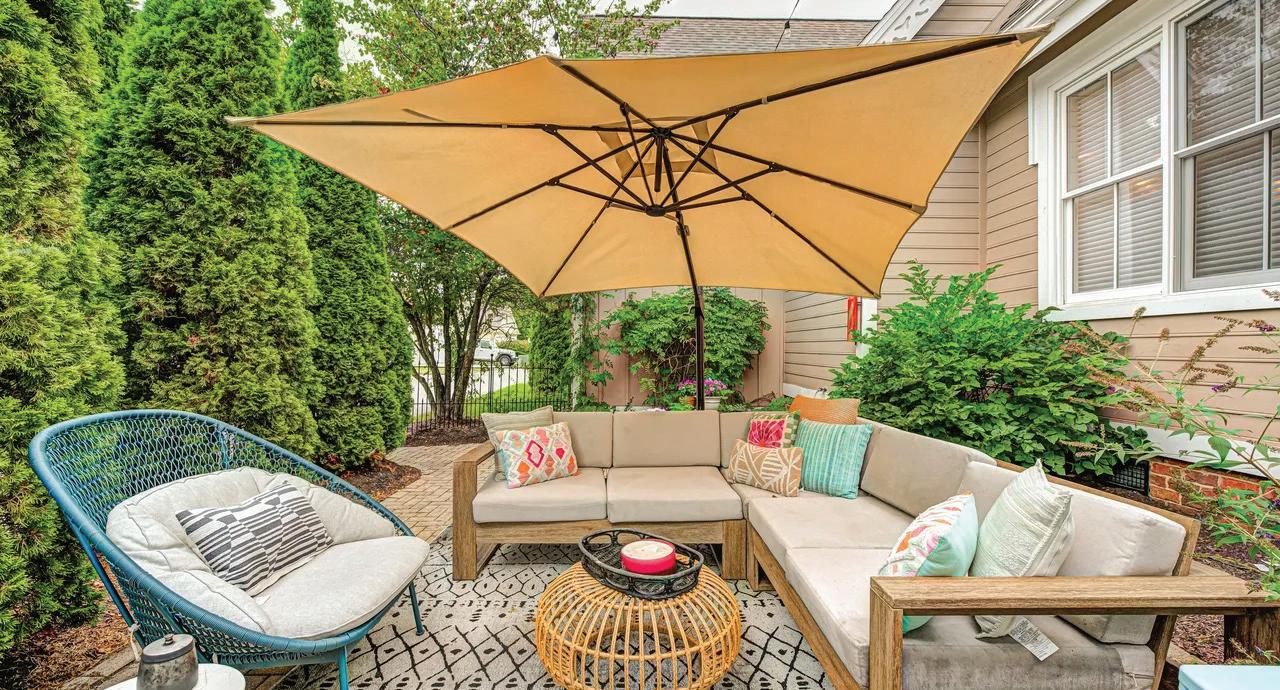
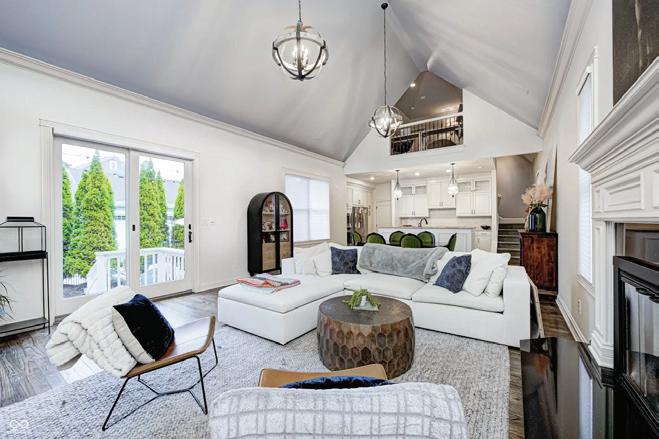
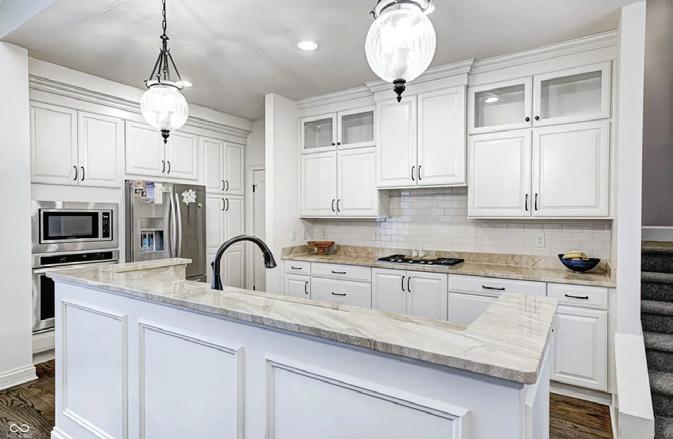



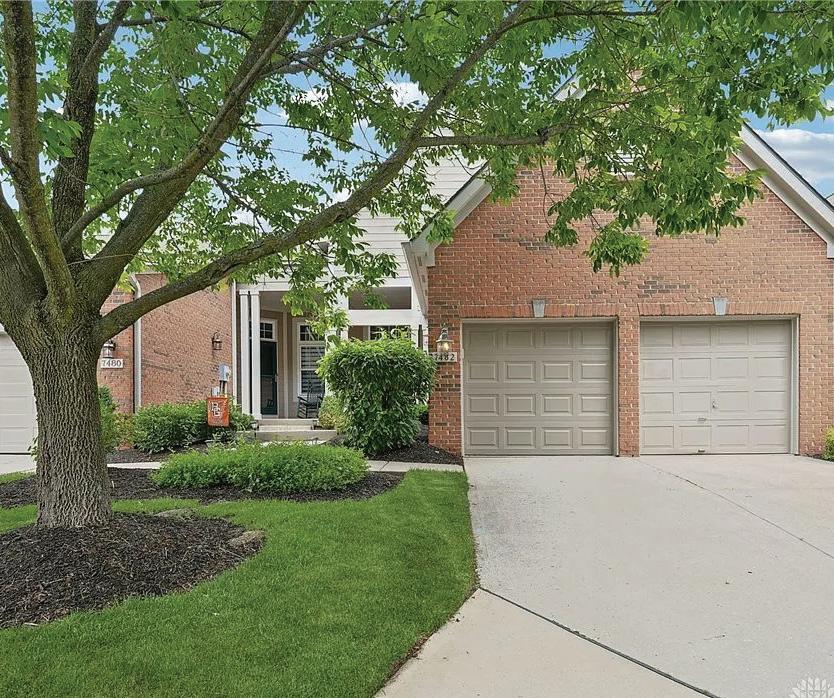
WHAT HER CLIENTS ARE SAYING
AN ABSOLUTE GIFT
“Crystal and her husband were an absolute GIFT for me & my husband during this process!! We are first time homeowners & only had a specific amount to work with but Crystal was completely determined to find us the home we had in mind AND DID!! She answered at all hours of the day when I was panicking with questions! Even at night when my thoughts were racing!! The first time meeting up with her me & my husband were so nervous!! As meeting a realtor for the first time was intimidating for whatever reason, but she was so sweet & humble. We immediately felt like we could trust her during this process! She truly became a friend during this process!! We couldn’t have done it without her!! 5 stars isn’t enough!!”
VERY KNOWLEDGEABLE
“Crystal was very knowledgeable and helped negotiate a good price for my house. She made the buying and selling process easy for me. She called and got records from Roto Rooter for plumbing work I had done on my previous house that the buyers requested.”
QUICK ON GETTING EVERYTHING TOGETHER
“Crystal did a great job at helping us look in all the areas we were looking into. She was able to help provide a some insight, and was even helpful on finding some potential in homes we viewed. The moment we made our decision, she was quick on getting everything together that was needed, and the process was simple enough to understand. Closing was easy and done in the normal 30 days, and everything went smoothly. Will definitely recommend her to friends and family who decide to start looking into houses.”
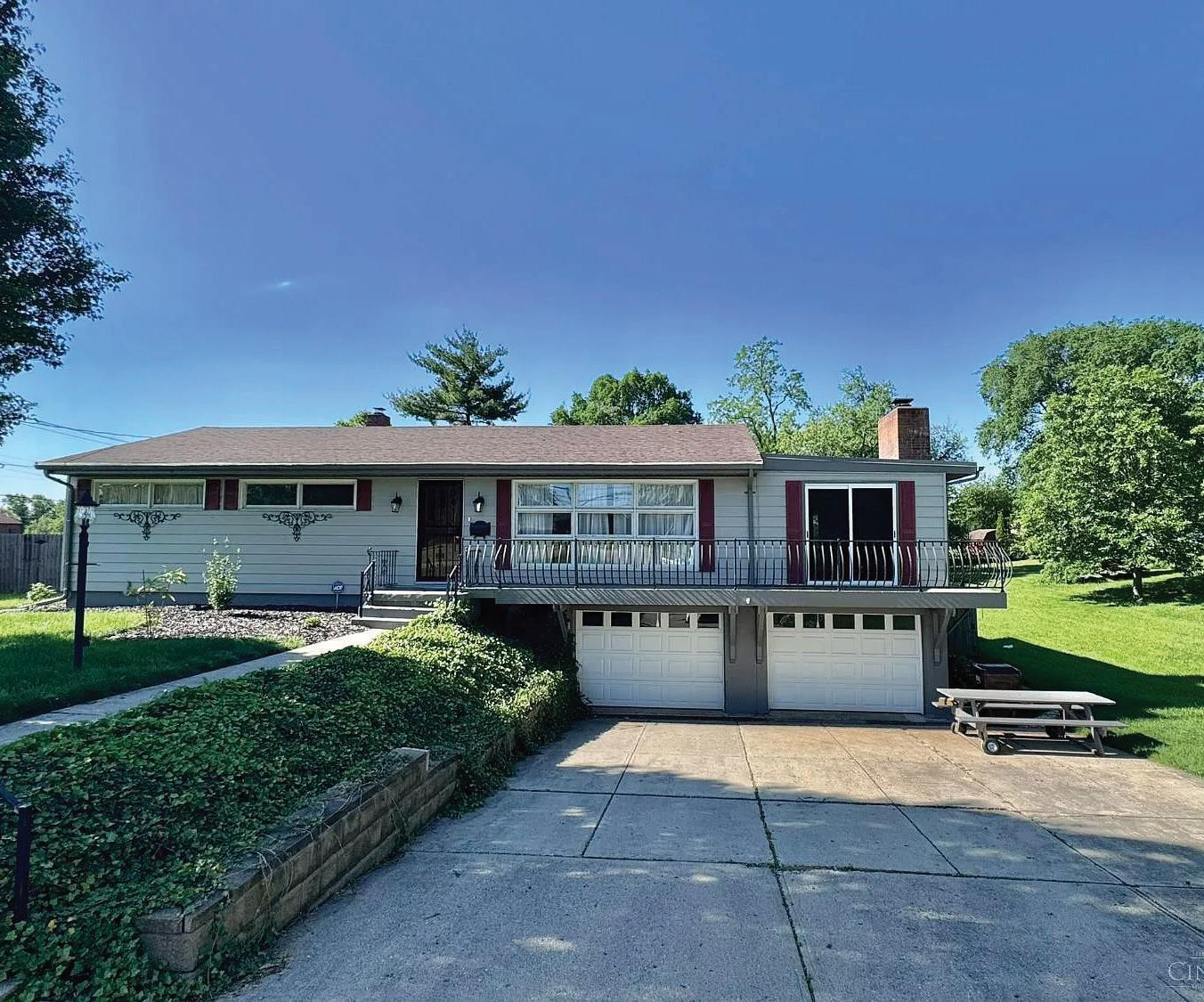
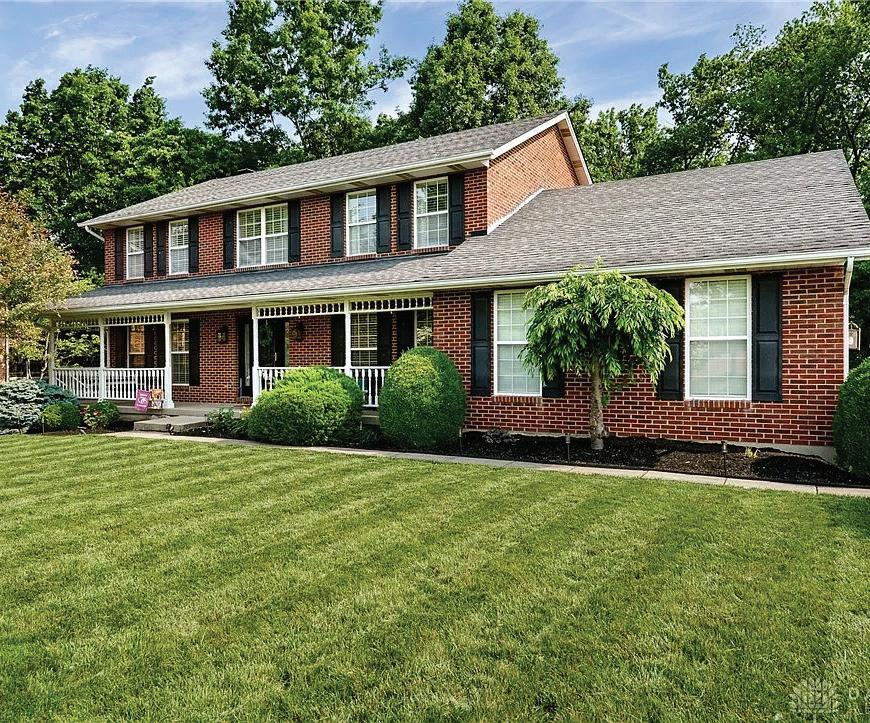
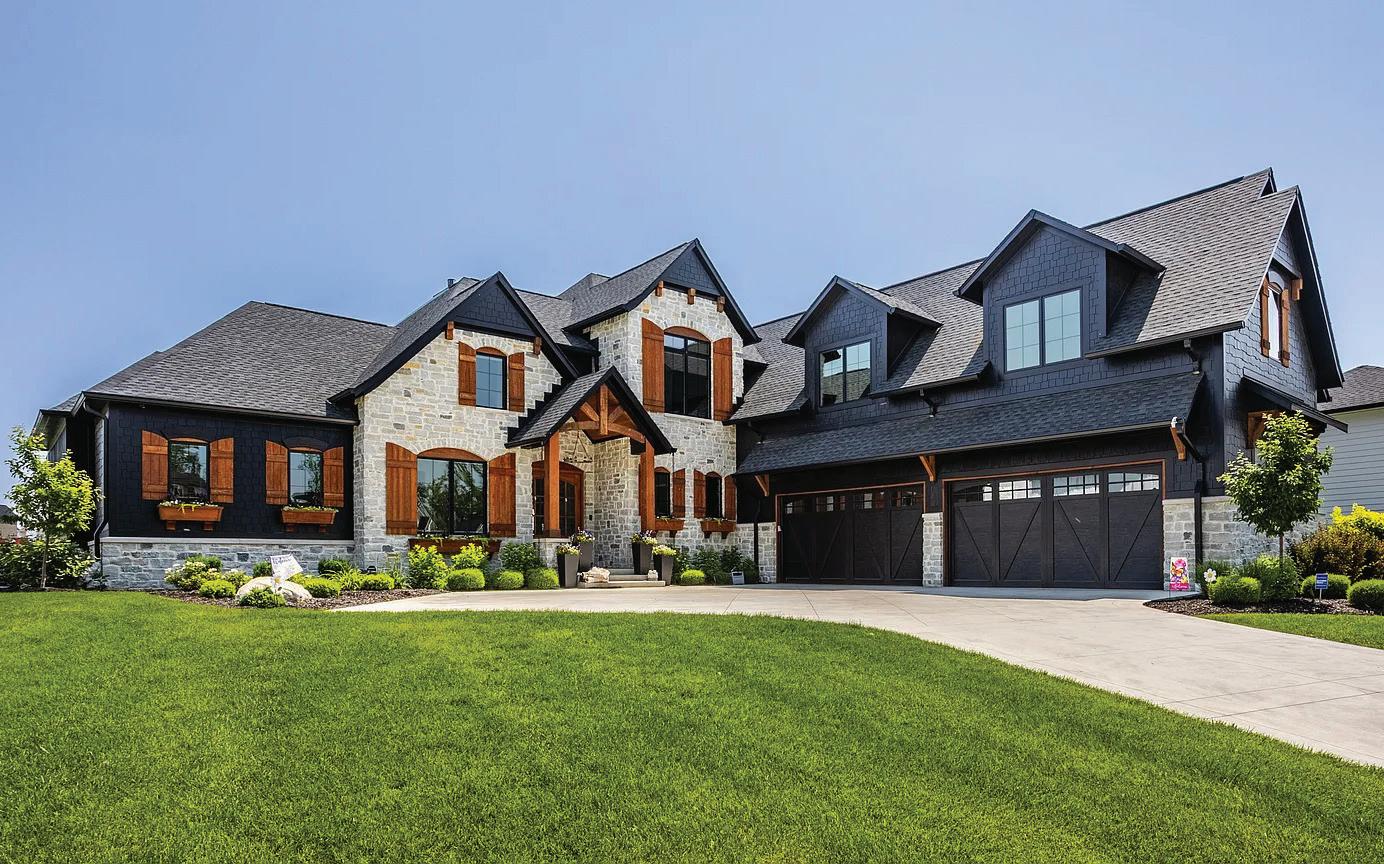
3675 Dartmoor Way, Zionsville, IN 46077
5 Bed | 8 Bath | 7,004 Sq Ft | $3,199,000
Welcome to Holliday Farms in Zionsville. Built by Gradison Design Build, this stunning home overlooks the pond, bunkers, and 12th-hole green. The open layout connects a chef’s kitchen, prep kitchen, dining area, and great room with a floorto-ceiling stone fireplace and custom built-ins. The kitchen includes Sub-Zero and Wolf appliances, a gas range with custom hood, and a full bar with dual tap, wine fridge, and refrigerated drawers. The main-floor primary suite offers dual walk-in closets, a soaking tub, and private laundry. Upstairs are three en-suites with walk-ins, an office with fireplace, half bath, and access to a 20’x20’ veranda with sweeping fairway views. The lower level features a media area, wet bar, gym with infrared sauna, bedroom suite, and ample storage. Outdoor living includes a stone fireplace, dining area, grilling station, and drop-down screens. Additional highlights: heated 4-car garage with epoxy floor, EV setup, and dog shower, plus dual HVAC, tankless water heaters, and a social membership to Holliday Farms amenities and par-3 course.
519 Ponds Pointe Dr
$720,000 | 3 Bed | 2 Bath | 1 Half Bath | 3,977 SF

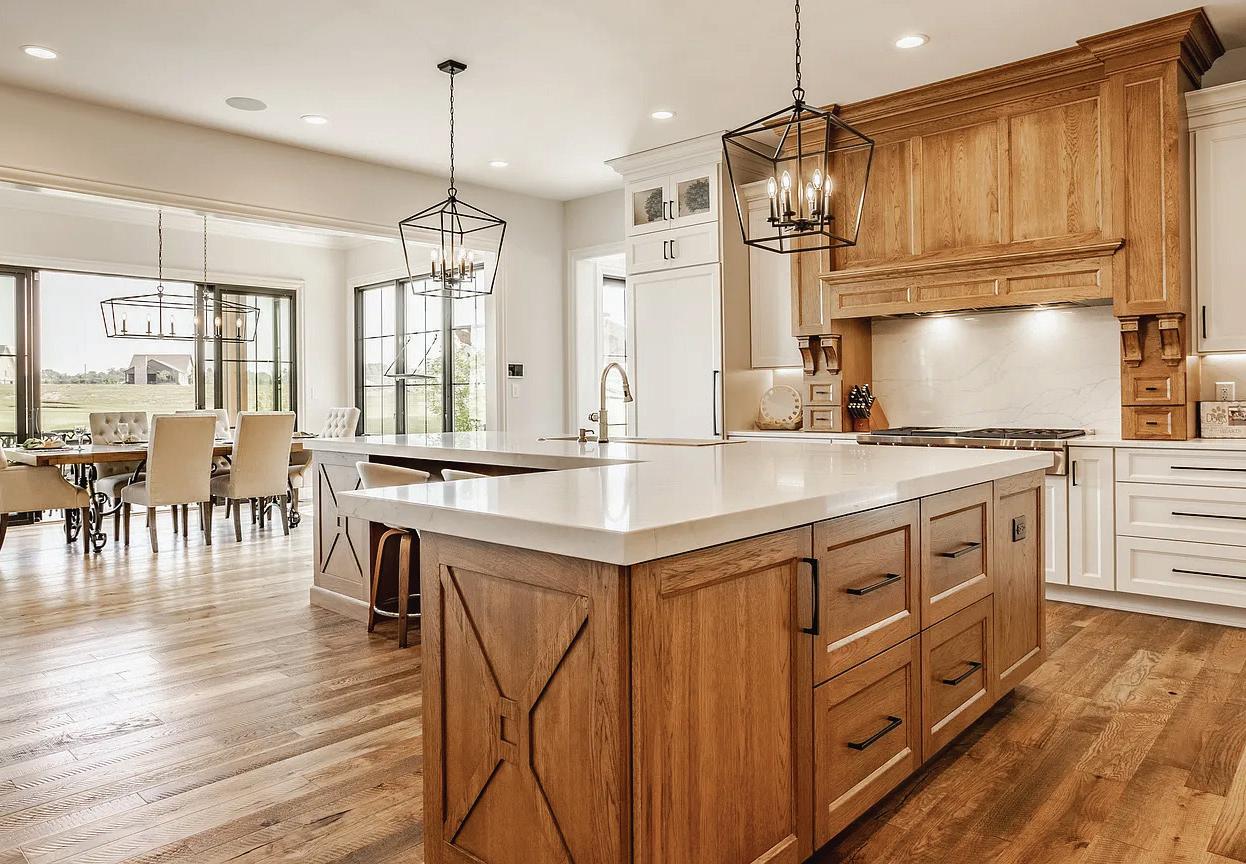
Move-In Ready

Lori
Shanahan
Lori Shanahan Realty REALTOR® 317.800.4694
lori.shanahan@compass.com
