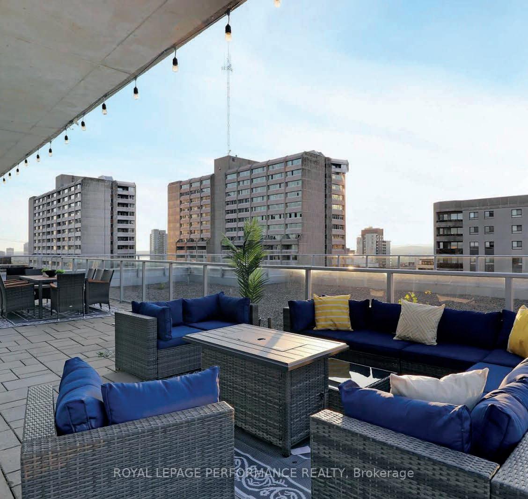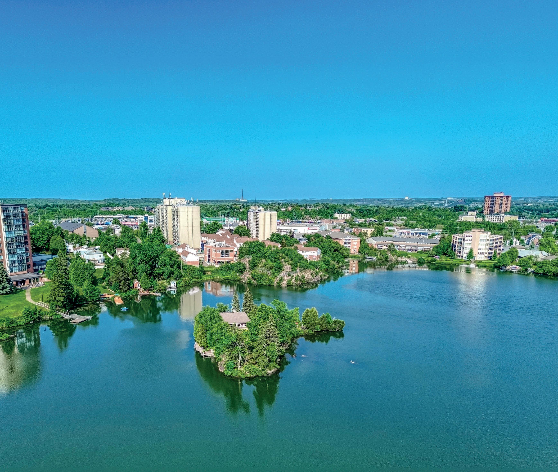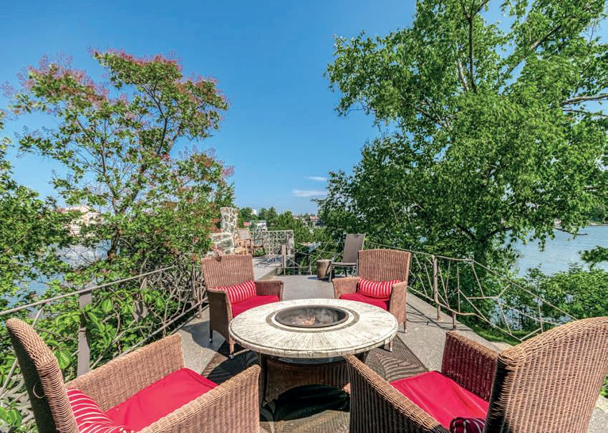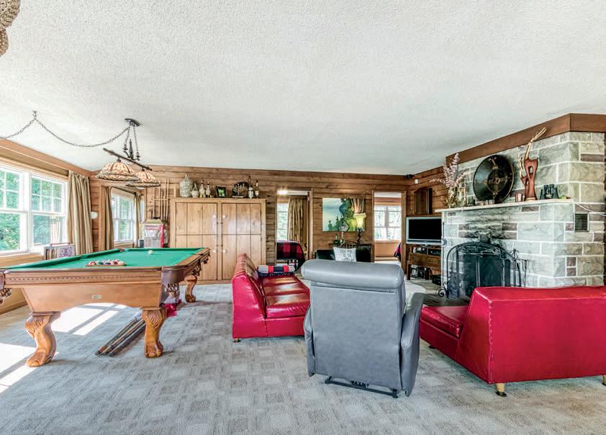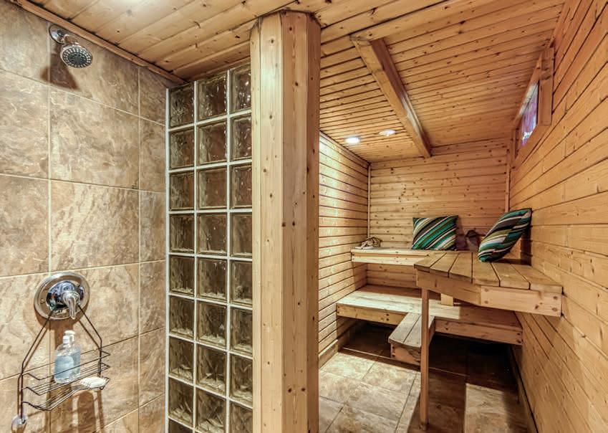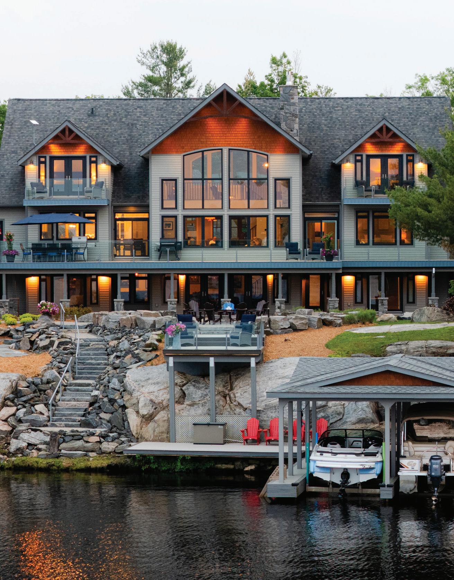
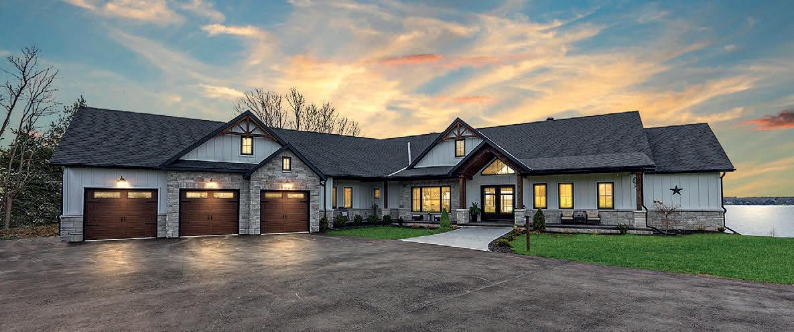
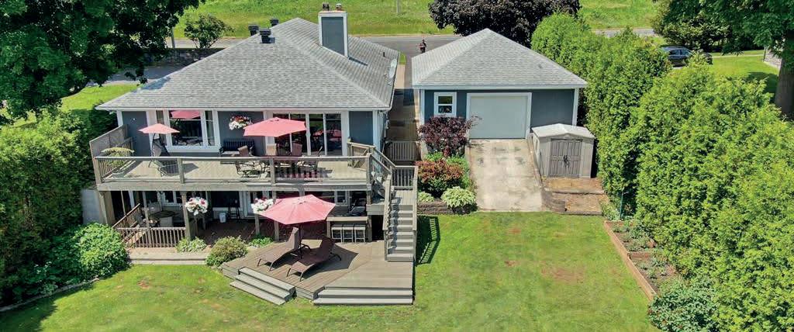
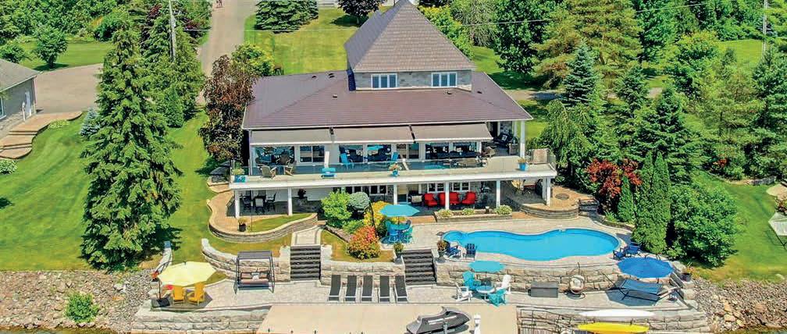
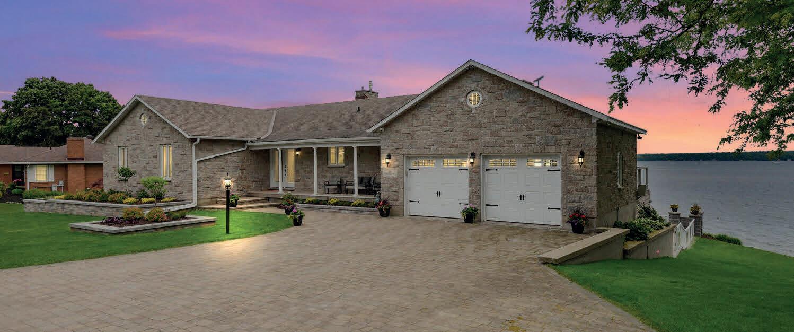
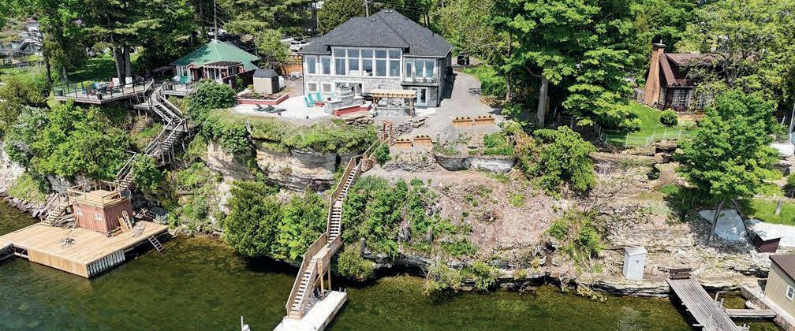
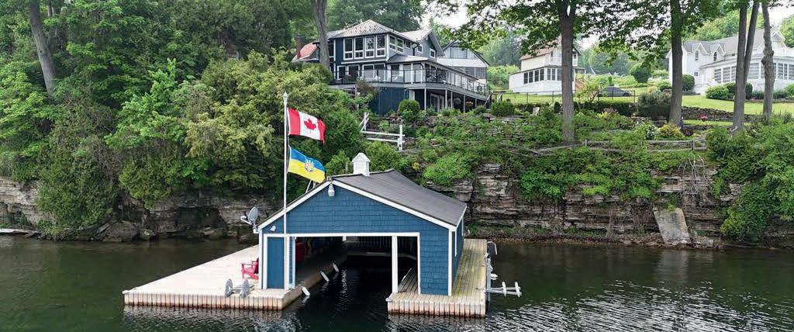
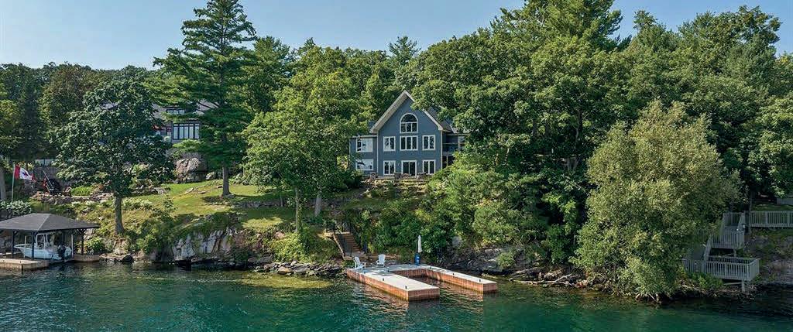
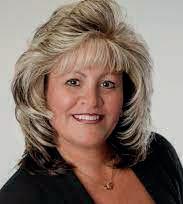
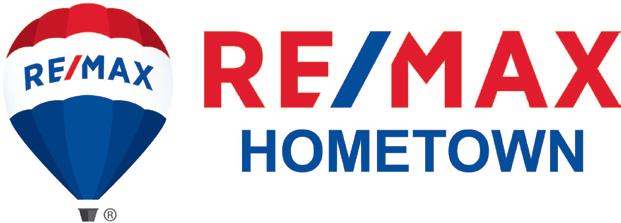











GREATER SUDBURY, ONTARIO
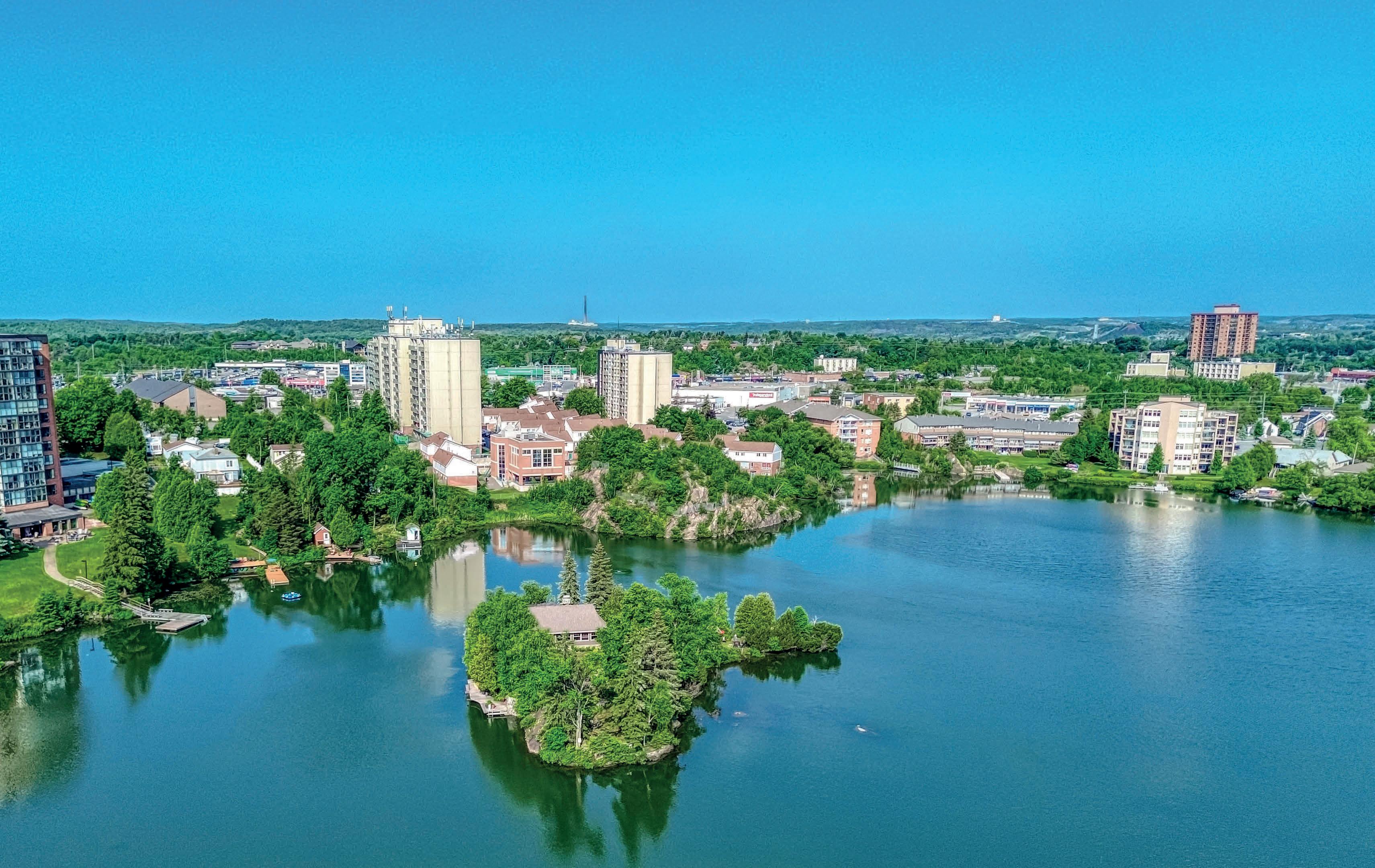
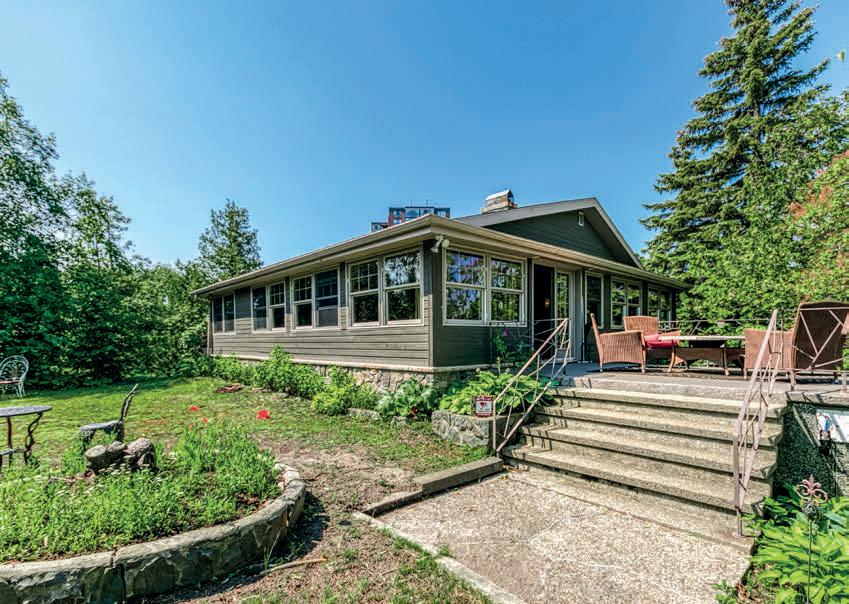
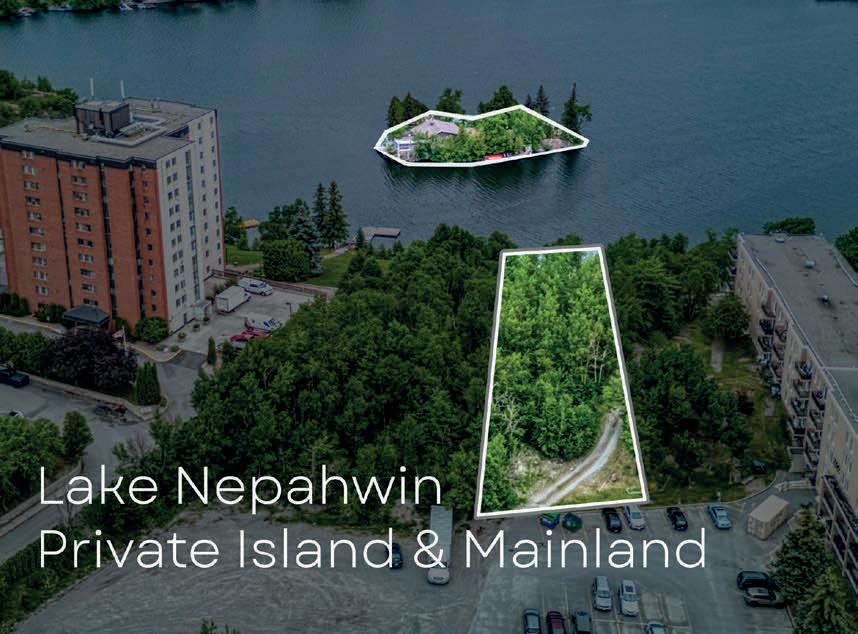

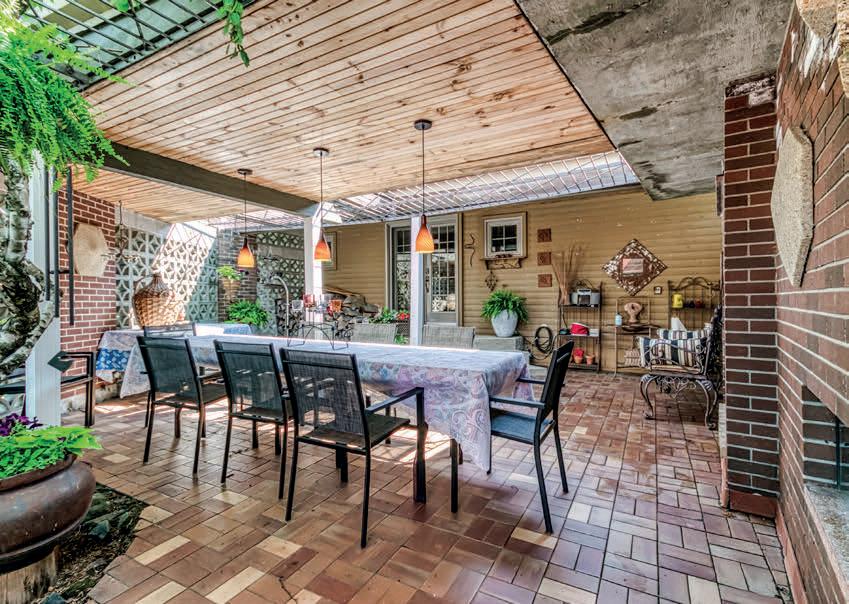
WOW. What else can you say about this listing? This is a combo pack like no other. How about your own private island getaway right in the heart of the South End? There are no words to express how cool this property is. From the impressive stone work over the whole island, the retro feel throughout that shows as brand new, the unbelievable Italian style courtyard with a glassed in charcoal grill so your guests can watch the feast your prepping, over 2,000 sq ft of outdoor patio/deck/dock space to relax, the amazing sauna sitting next to the hot tub next to the beer fridge next to the sand beach, the deep diving off one dock with the boats parked on the other—this place just stuns you every time you turn your head. It’s no wonder this property was featured in Sudbury Living Magazine! And all this in a less than one minute boat ride with an electric trolling motor to your mainland parcel. Sure, you could just use it for parking, use the storage shed for the motor or a place to leave the boat while you walk to grocery stores, malls or multiple restaurant options... or maybe you look at turning this R3-1 zoned parcel into a waterfront homesite, put in some units for a passive income stream while you’re suntanning on the island, possibly look into a small condo project where the island getaway is the condo clubhouse, maybe you already live on the lake and want the perfect in-town getaway and sell off the mainland portion, or maybe you’re looking for a spot to land your plane that isn’t too isolated and you can take your pontoon boat to the Idylwylde private golf club. Don’t be the one who says, “I so should’ve bought that when I had the chance!” These opportunities do not come around often, so what are you waiting for? OFFERED AT $995,000
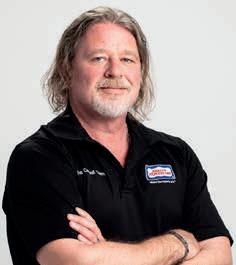
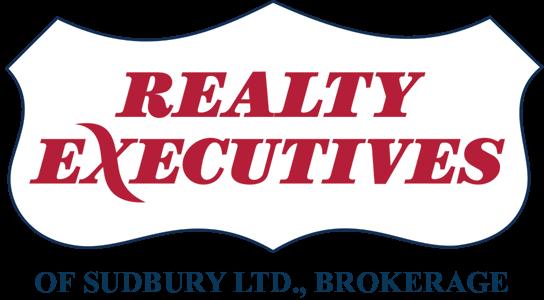
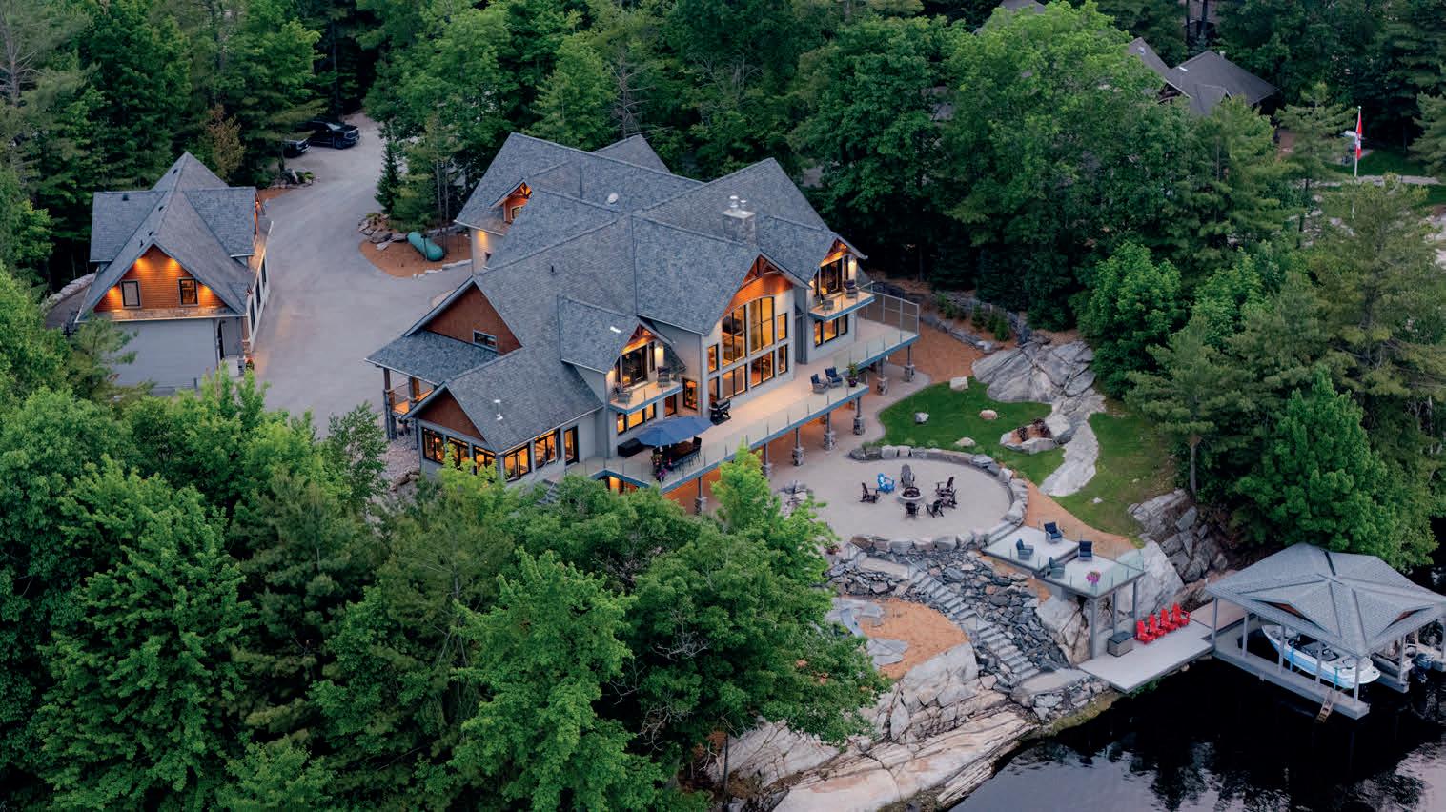

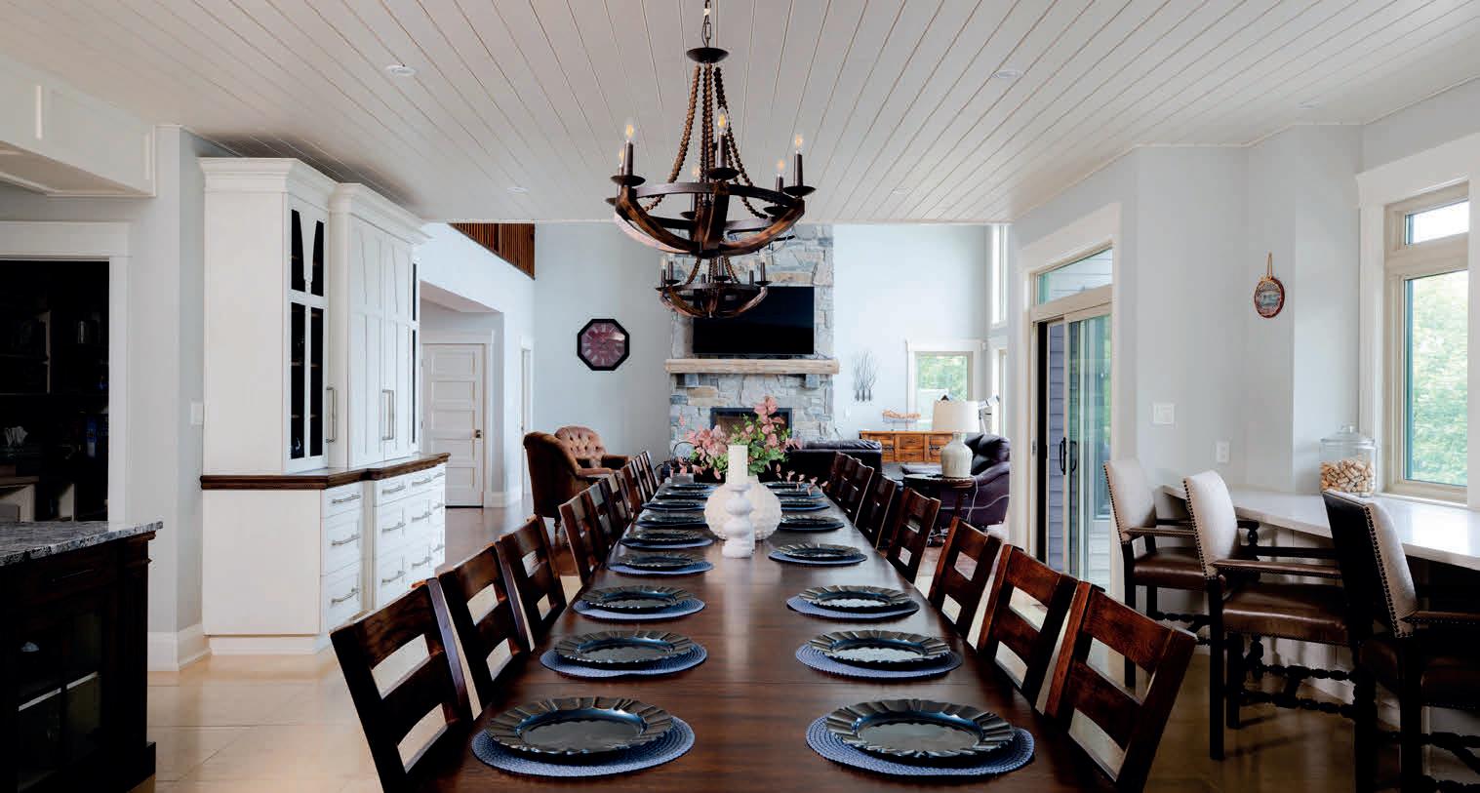
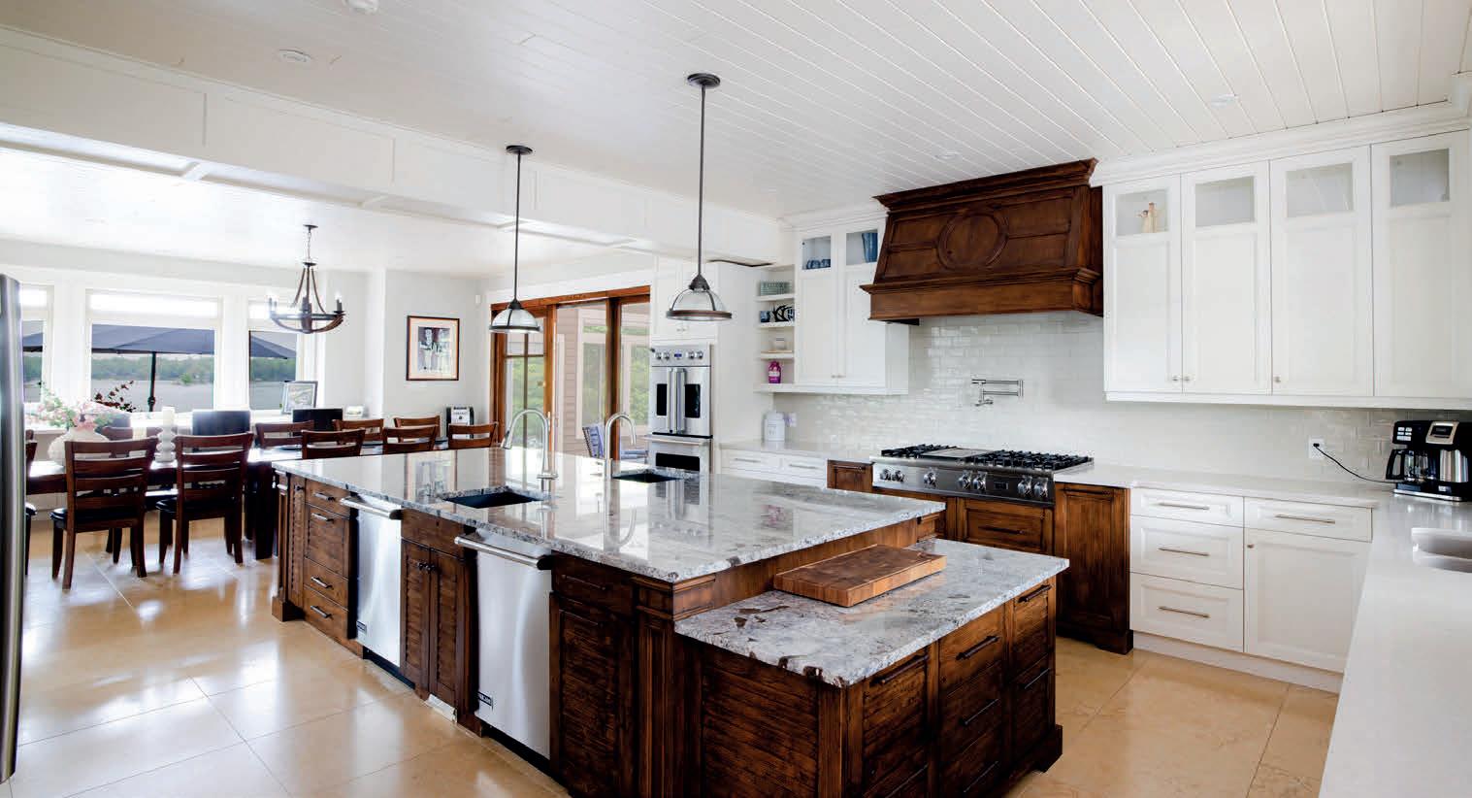
8+ BEDS
10+ BATHS
10,000+ SQ FT
$6,780,000



This remarkable combination of over 10,000 sq ft of total living space, designed as a custom-built estate retreat, sits proudly on the coveted southeast tip of Pilkington Island—one of only five estate lots with rare year-round road access—just 90 minutes from Toronto and minutes off Highway 400.
Set on a private peninsula, the property boasts over 550 feet of pristine shoreline on Gloucester Pool, part of the historic Trent-Severn Waterway. Here, deep, clean waters invite endless boating, swimming, and lakeside relaxation. A rare double-slip steel boat port, additional floating dock, and sweeping panoramic views make every sunset unforgettable.
Inside, luxury defines every detail. The grand Great Room with its soaring ceilings and floor-to-ceiling granite fireplace sets the tone. Entertain in
style in the formal dining room for 16, or create culinary masterpieces in the gourmet kitchen with professional-grade appliances and a walk-in pantry. A serene Muskoka Room, a main-floor primary and VIP suite, four upper-level bedroom suites with a loft and kids’ den, and a walk-out lower level featuring two additional suites, a granite fireplace, wet bar, games, and exercise rooms ensure comfort for family and guests alike.
Beyond the main residence, the estate includes an oversized attached double garage, a detached garage with a nanny/in-law suite above, a newly paved driveway, and freshly landscaped grounds. Together, they create the ultimate blend of exclusivity, elegance, and the quintessential “Muskoka” cottage lifestyle.
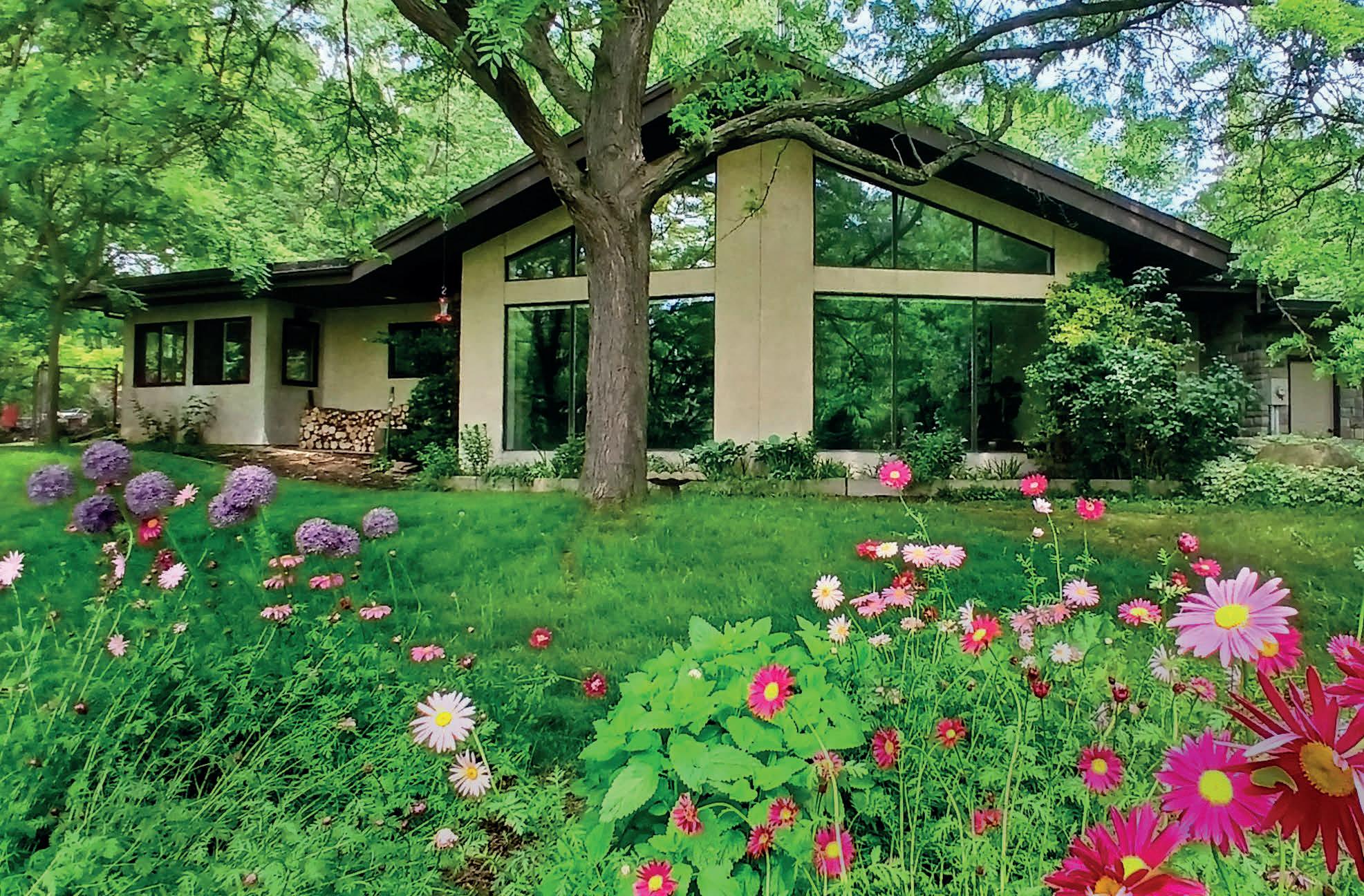
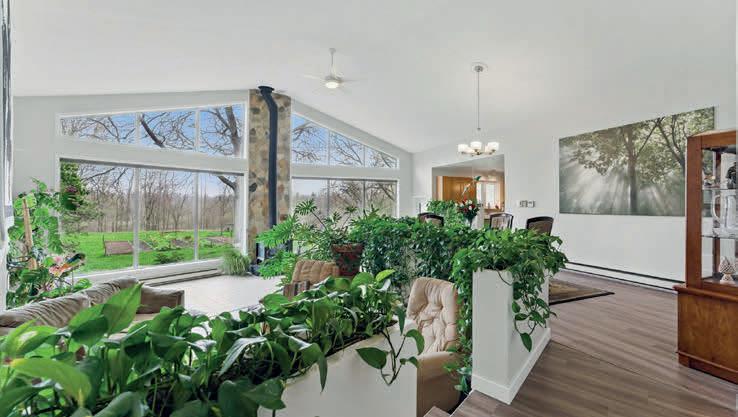
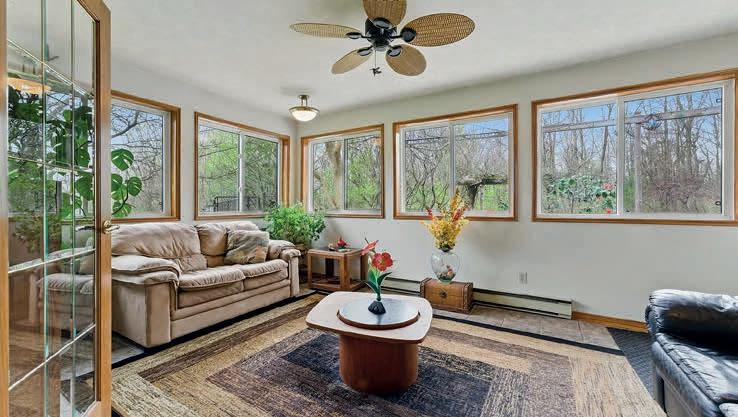
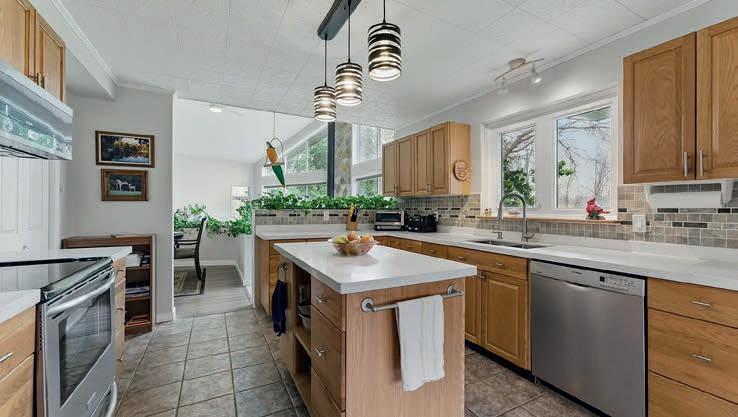
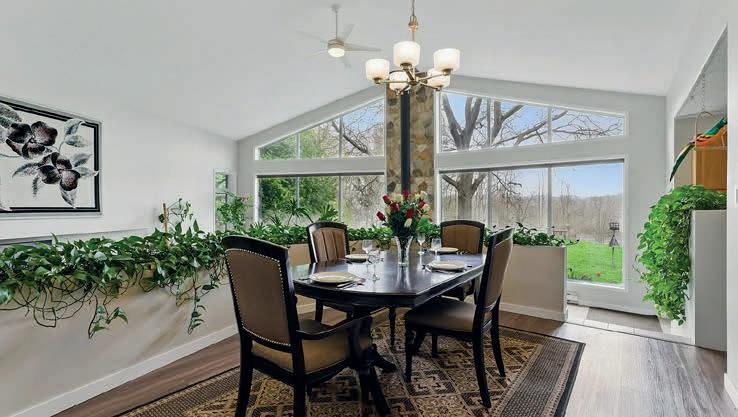
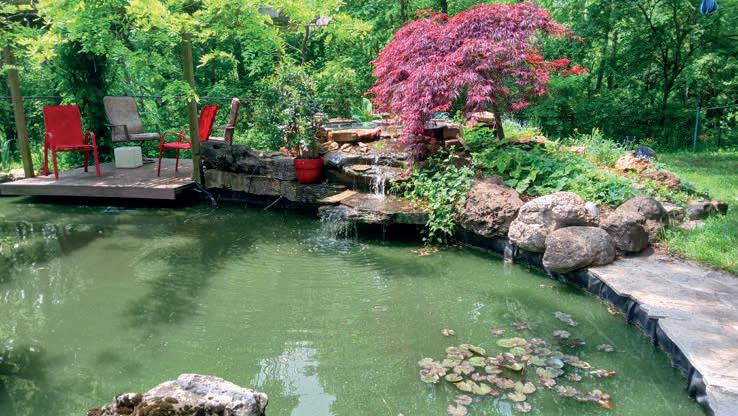

Escape the city heat for the fresh air of the country. Spectacular property invites you to come back to nature with 11 acres of forest, walking trails, koi ponds and gardens. Wonderful privacy with no neighbours nearby, it’s a perfect oasis for your retirement or young family or a compound for a multigenerational family. The house is a grand 4,000 sq ft, one level Bungalow designed and built by the owners with Climate Change in mind. Super insulated, sited on a hill overlooking natural forests and wetlands, with low maintenance and total utilities under $220 per month. All the modern necessities are here with quartz countertops throughout, Cold Climate Heat Pump, amazing clean drilled well water, spectacular Soapstone wood stove and fiber internet. Featuring a 1,000 sq ft on grade Garden Suite that was rented for $25,000 per year that is a great mortgage helper or would make a perfect AirBnB, in-law suite or office setup. The views are spectacular every day and the sustainable lifestyle will reward you in so many ways. In the future, there even is potential for development of housing lots, if you wish. A few minutes from St. George and Paris, two of the prettiest towns in Ontario. Rafting, kayaking and canoeing on the nearby Grand River, yet minutes to Brantford, Kitchener or Hamilton.

MARK COLLIN SPRAGGETT

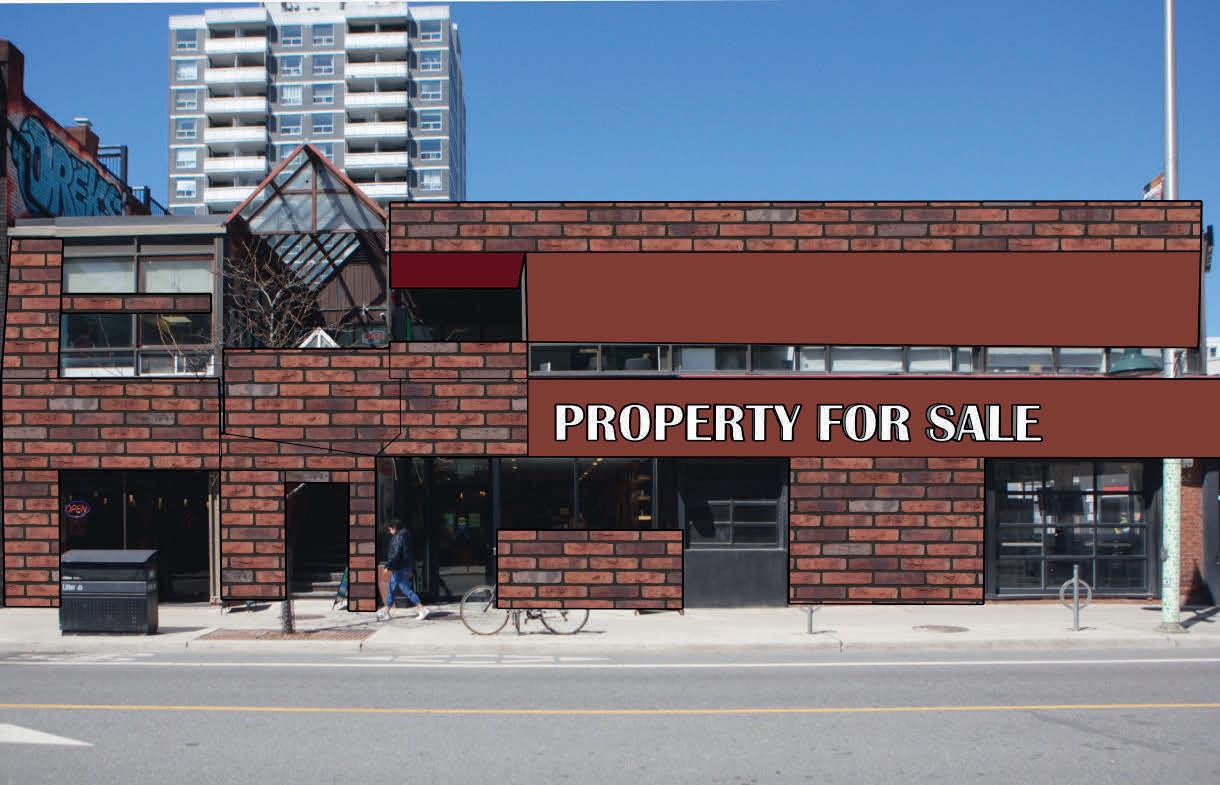
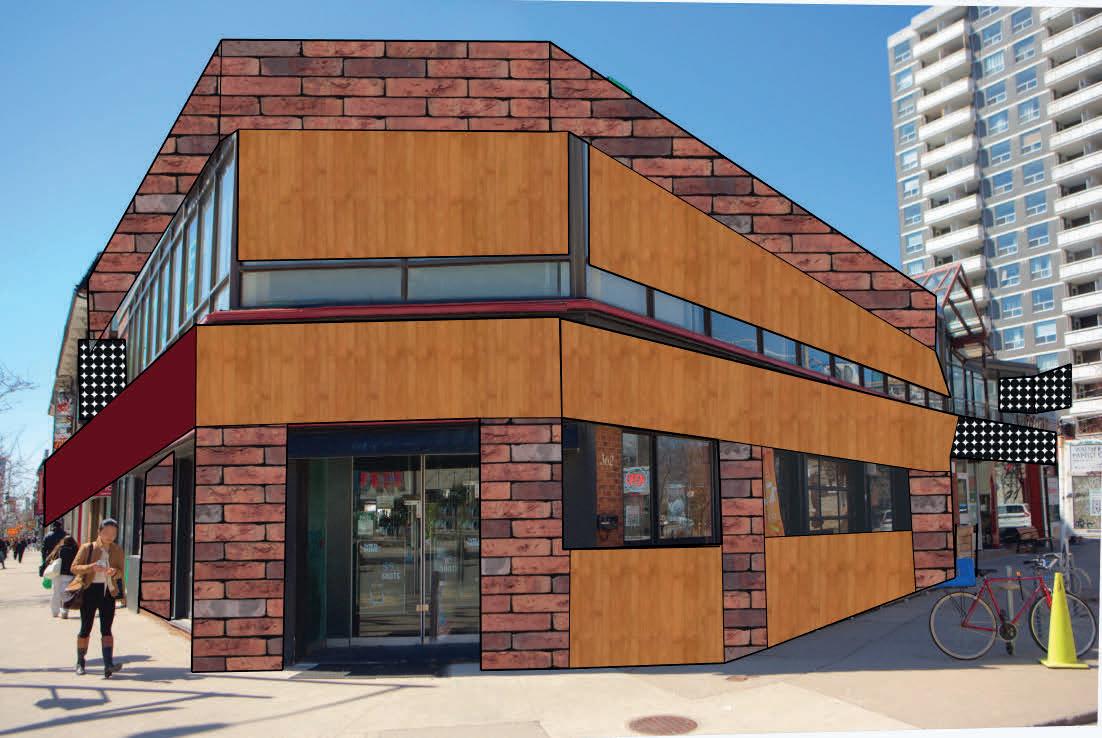

Discover a rare opportunity to acquire a well-located commercial property with secure income and significant future upside. This asset class offers stable current cash flow while presenting the ideal canvas for future intensification, including potential for high density residential or mixed-use development.
Situated on the north side of Bloor Street between Spadina and Bathurst, in the coveted neighbourhood of The Annex, in Downtown Toronto, this income-producing commercial property is ideally positioned. Benefitting from exceptional pedestrian traffic, transit Subway connectivity across the street, strong surrounding demographics and located in a rapidly intensifying corridor with proven development precedent.
Hedge your investment with development potential. This property offers two investment anchors: (1) Stability from existing commercial tenancies generating reliable income in the short-to-medium term, (2) Upside wherein the property is situated in a prime corridor where 30+ storey tower proposals are under construction and in review. This property lot configuration may allow for a podium-and-tower redevelopment (Subject to rezoning). Buyer due diligence required.
Existing lease income provides a hedge against holding costs. Unlock density and long-term upside through parcel integration. Strategically positioned for block consolidation and high-density rezoning. Hedge your investment with both secure income and strategic land assembly.
Position Yourself Now. Income Today, Tower Tomorrow!

“Sales and service have always come naturally to me. I treat people the way I would want to be treated and I always give them my honest opinion—even if it isn’t what they want to hear. I believe working with someone to sell their home is an honour and I truly see it as a partnership. I focus on guiding them through the process, managing their expectations and being there for them day or night.
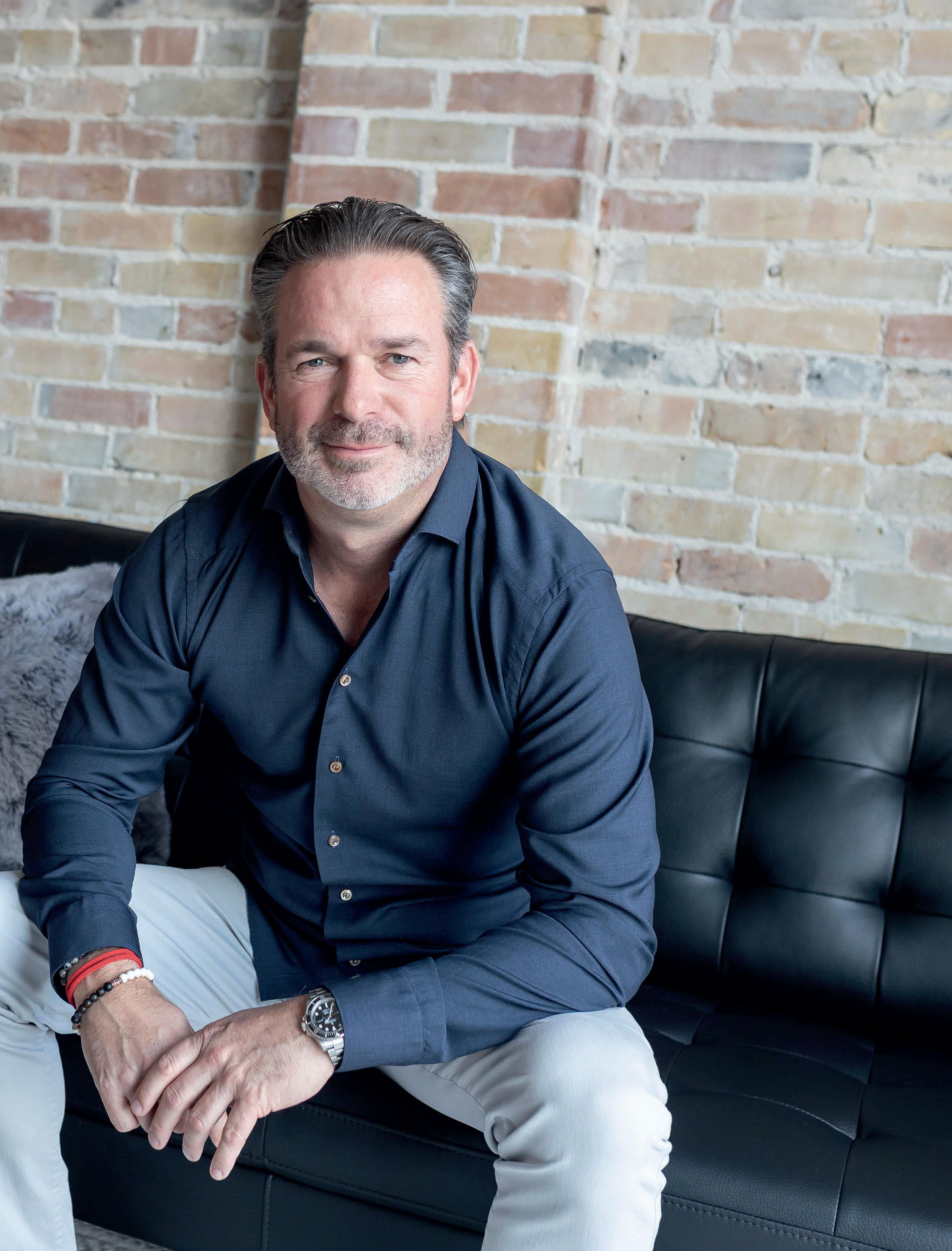
BROKER & MANAGING PARTNER
Waterloo Region | Oakville | Muskoka | Brant County | Toronto West | York Region | Halifax | Niagara
Steve Bailey - Managing Partner of The Agency’s Waterloo Region, Oakville, Muskoka, Brant County, Toronto West, York Region, Halifax and Niagara offices - is a seasoned real estate professional who has achieved more than $1.5 billion in sales over his almost 20-year career. Steve’s diligence, forthrightness and authenticity have made him an in-demand real estate advisor for clients throughout Waterloo Region and beyond.
Prior to joining The Agency, Steve earned numerous awards for sales achievements and career excellence during his tenure at another well-known brand. A skilled communicator and world-aware market expert, Steve has a degree in Business from Wilfrid Laurier University. Though Steve has a broad-reaching knowledge of the local real estate landscape and can serve a range of clients, he is particularly passionate about luxury real estate and guiding clients through the sale of their homes.
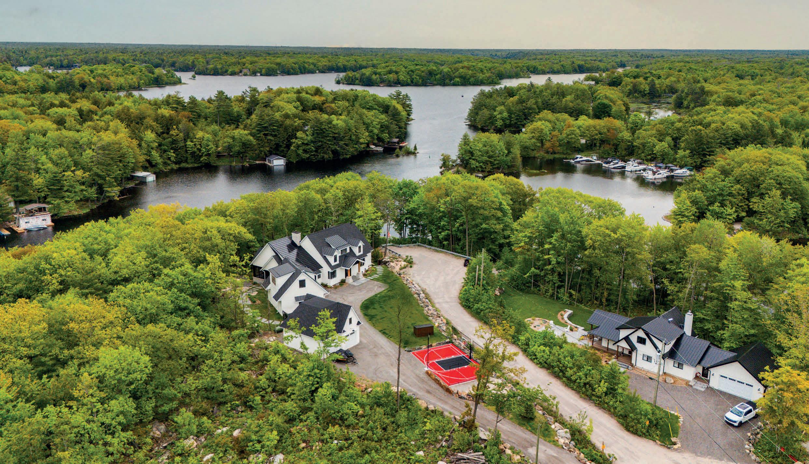

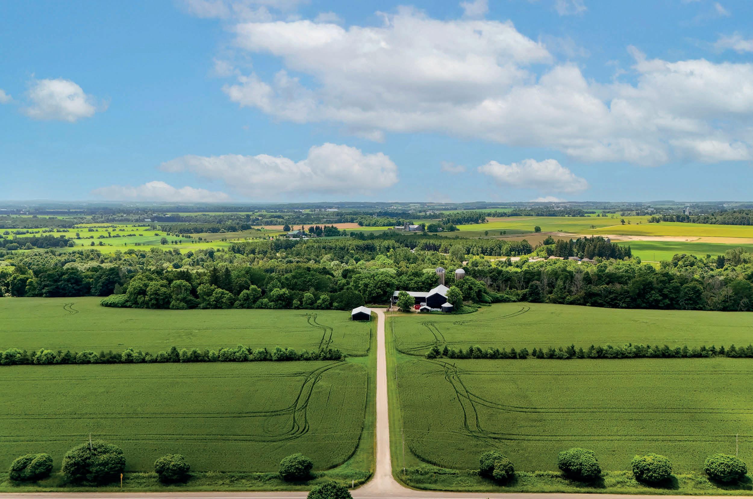

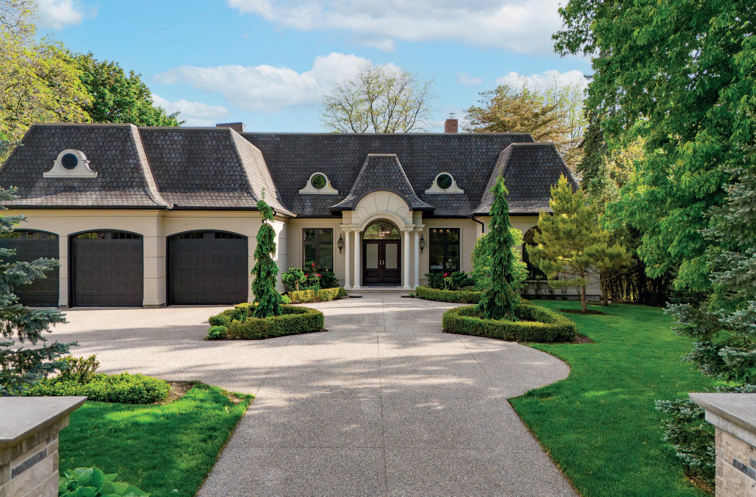
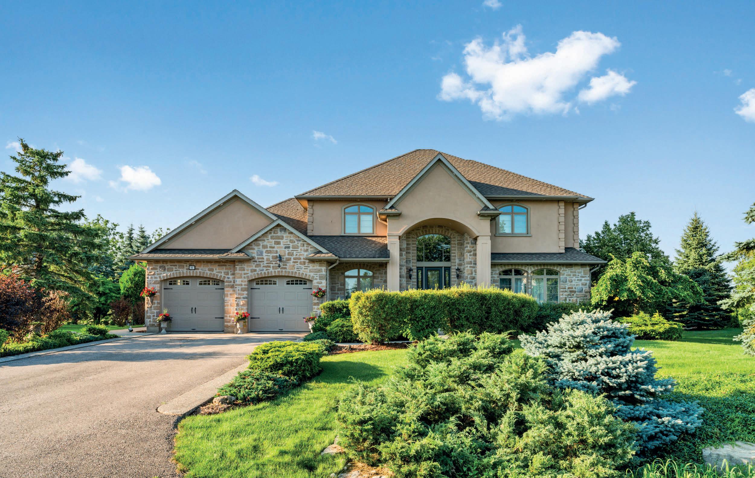


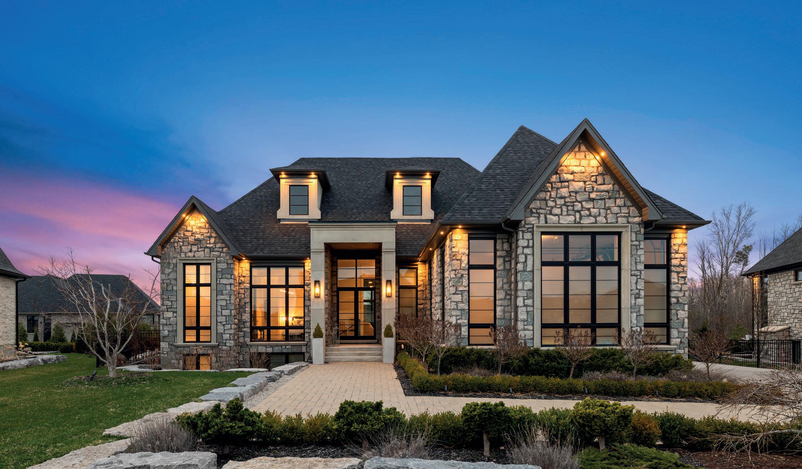
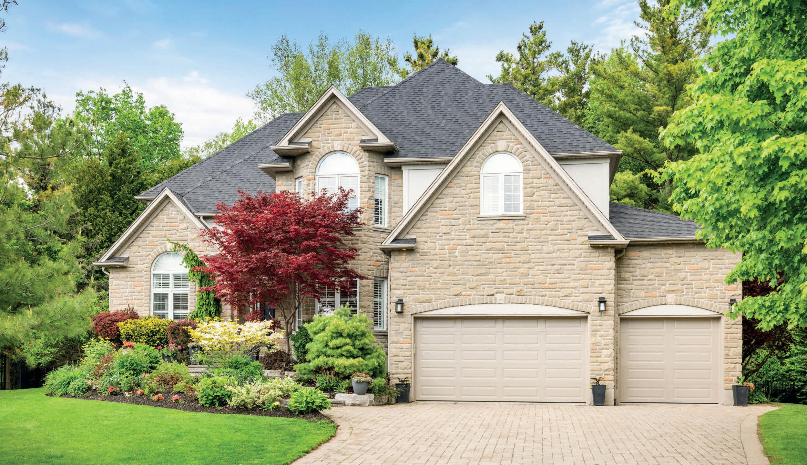
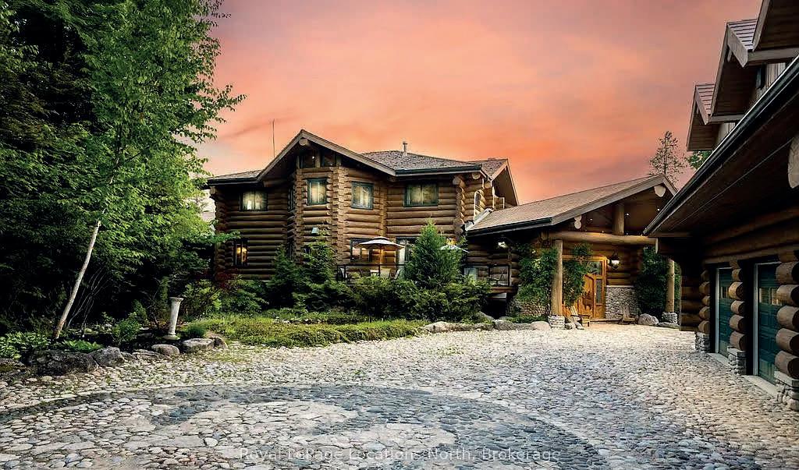
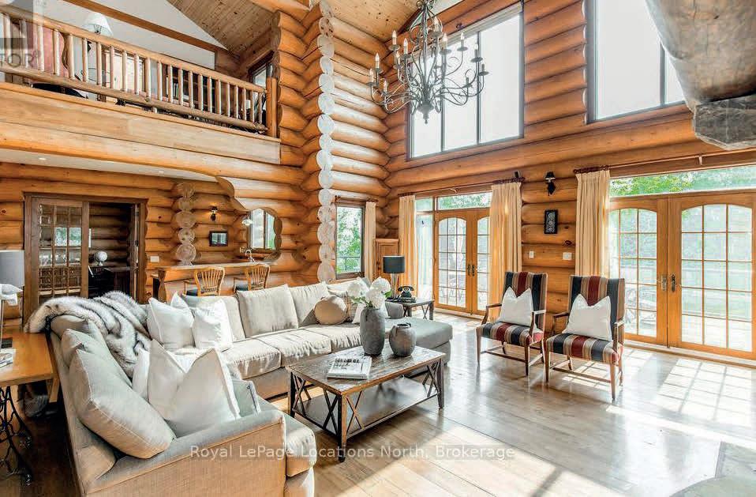
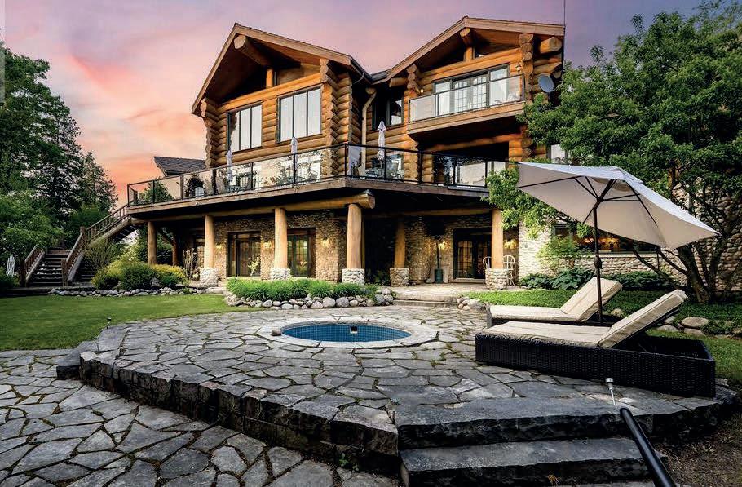
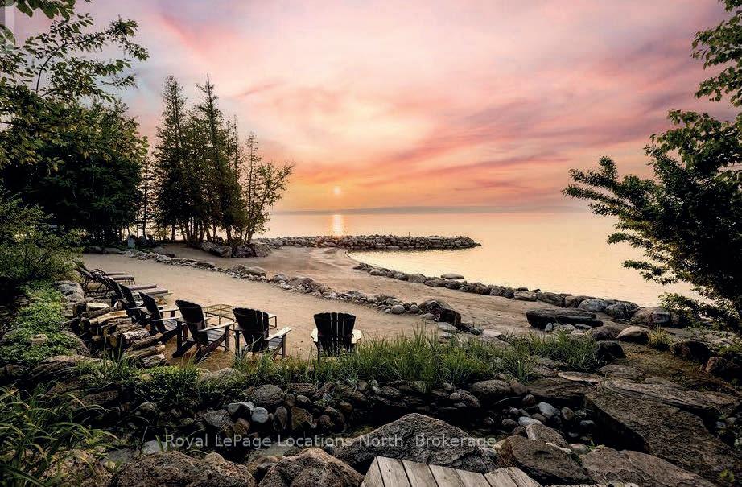
100 MELISSA LANE, TINY, ONTARIO | $9,225,000
Welcome to one of Canada’s largest log mansions, a Yellowstone of the North that rivals the magnificent log building in the Yellowstone TV series. This breathtaking, one-of-a-kind waterfront estate at the very point of Georgian Bay’s Cedar Point redefines luxury living. Built in 2002 as a private resort, set on 4.37 acres of landscaped grounds with 2 beaches over 412 ft of pristine shoreline.With close to 14,000 sq ft, every detail of this custom-designed home was lavished with uncompromising quality. The main residence features 8 beds, +8 baths, +2nd living quarters with 2 beds, +2 baths. Every room is a statement with soaring ceilings, rich finishes + breathtaking views. Outdoors, this waterfront sanctuary captivates with private sandy beach, cabana, gentle streams + 90-ft stone pier offering panoramic views. Boaters will value an 80-ft seasonal dock at the 2nd, pebble beach. Birders will be impressed to learn that Cornell Lab identified 100+species. At night, gather at the pier under a canopy of stars/luxuriate in the 8-person
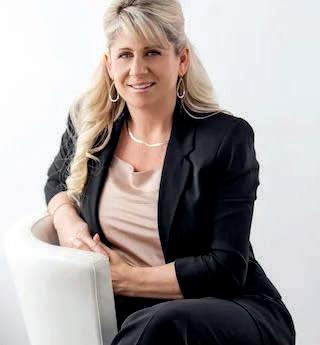
kristina@kristinatardif.com www.realtorwebsite.com
in-ground hot tub. A true legacy property, offering a level of privacy, scale + beauty that simply can’t be replicated. Massive log doors feature hand-carved artwork & open to 20-ft high grand foyer a Shooting-theRapids carving. Main floor-dining room, living room with wet bar, sitting room with beautiful lake views+office. Custom Kitchen offers a Dacor + Thermador stoves, oven, Sub-Zero fridge/wine cooler, butlers pantry, 2 dishwashers+fireplace. The spectacular main floor primary suite has vaulted ceilings, stone f/p +spa-like ensuite with private deck.Upstairs: 3 beds, +3 baths + family room. The without lower level includes a new accessible bedroom with ensuite, laundry, games room, gym+Sonosequipped home theatre. 20-seat English pub offers-draft taps/SubZero cooler/keg fridge, ice maker+custom stone fireplace. In-flr heat throughout main home/garage/guesthouse. 4-car heated garage. New boiler, cedar shingled roof, irrigation, Starlink internet/cell tower, cobblestone driveway, 90-ft stone pier.
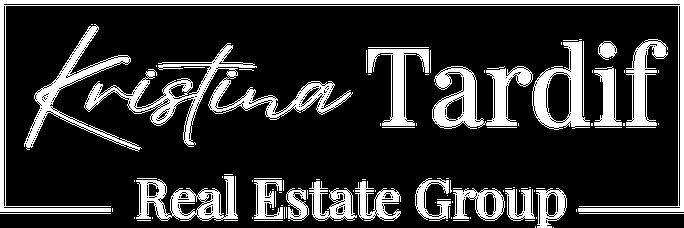
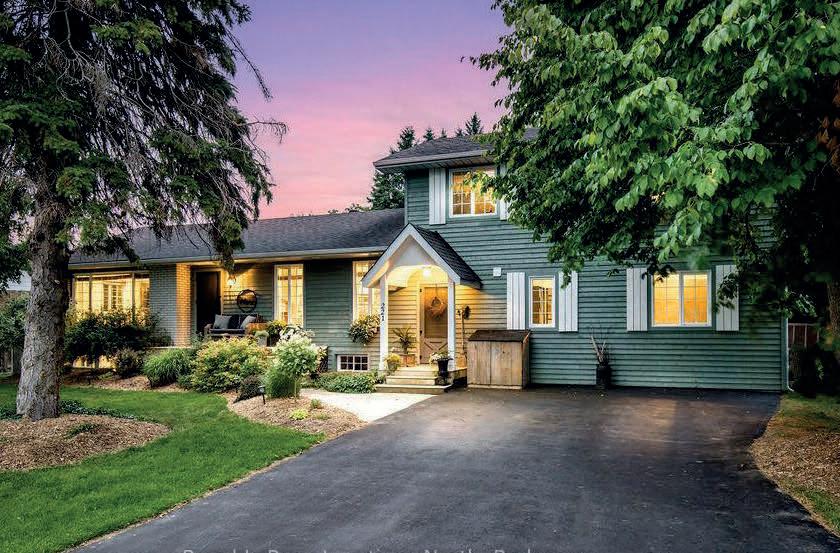
221 Jane Street, Clearview
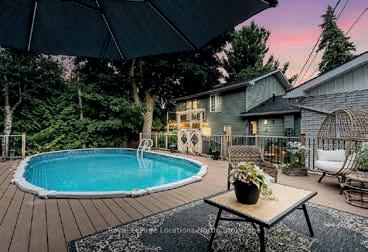
This updated 4-bed, 4-bath Stayner home sits on a private 93’ x 158’ treed lot. Backyard features an above-ground pool, composite deck, outdoor kitchen, dining/lounge areas, cedar sauna, and a cozy she shed. Oversized detached garage/shop offers soaring ceilings, hydro, and separate driveway—ideal for a workshop, business, or storage. Stylish interiors include a quartz kitchen, vaulted family room with gas fireplace, and primary suite with Juliet balcony and custom closet. Lower level boasts rec room, wet bar, gym, and sauna access. Ample parking for boats/trailers. Renovated 2002 with modern updates. Offered at: $1,049,999
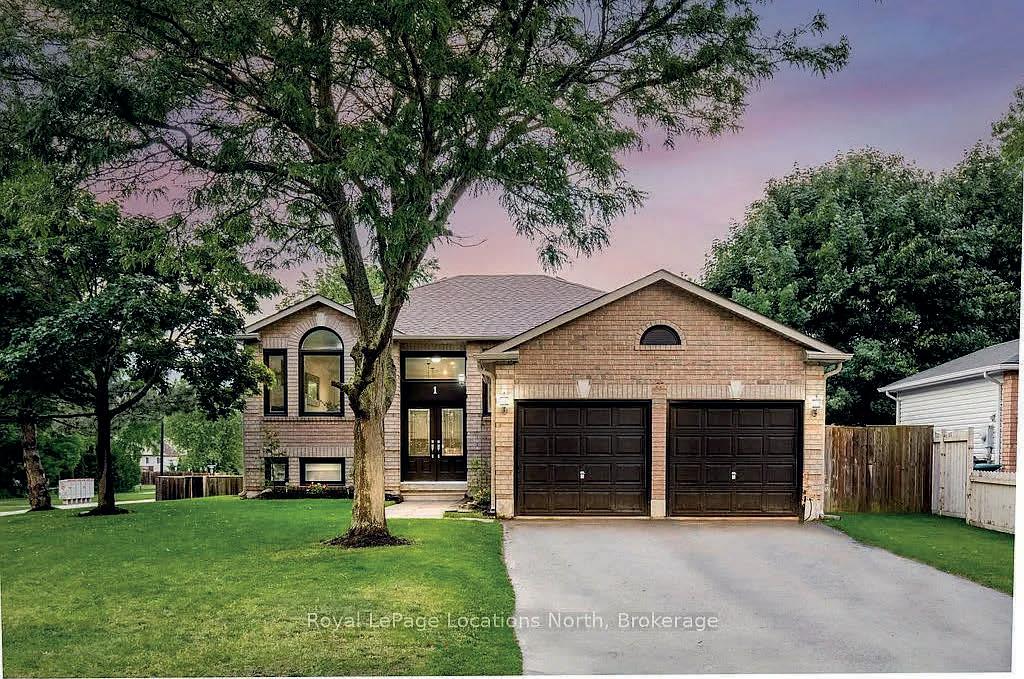
1 Timberland Cres, Wasaga Beach
This beautiful bungalow boasts an all-brick exterior & offers an impressive layout of 5 bedrooms & 3 bathrooms. Discover the epitome of versatile living in this inviting 2-family home. Nestled in a peaceful neighborhood, this home offers an excellent opportunity to live with extended family & still have plenty of space. Fully renovated & offering a bright, open concept main floor, this home checks all of the boxes. The kitchen showcases all-new stainless steel appliances, a spacious center island & elegant Quartz countertops. Sunlight pours into the gorgeous living room, illuminating the room’s features. A stunning gas fireplace takes center stage, providing warmth & ambiance during cozy evenings. Offered at: $899,000
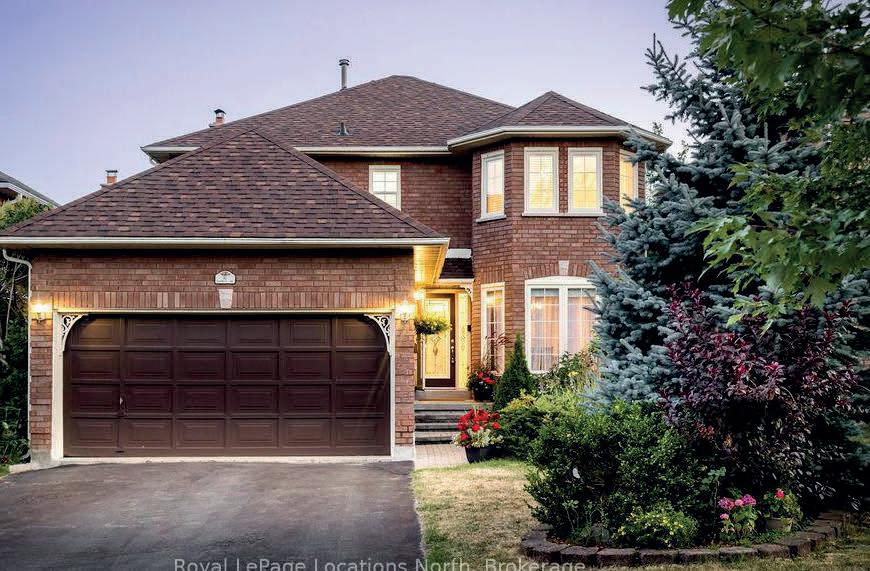
10 Barwick Drive, Barrie
This 4-bed, 4-bath home offers nearly 2,900 sq ft of finished space. Main floor features hardwood floors, oversized windows, a bright front sitting room, formal dining, and a kitchen with stainless steel appliances, white cabinetry, and eat-in area leading to the backyard. Cozy family room boasts a wood-burning fireplace. Upstairs includes four spacious bedrooms, updated bath, and a primary suite with 5PC ensuite. Finished lower level offers rec room, bar, office nook, and 2PC bath. Backyard is fully landscaped with interlock patio, mature trees, and hot tub hookup. Six-car parking in a desirable neighbourhood. Offered at: $919,000
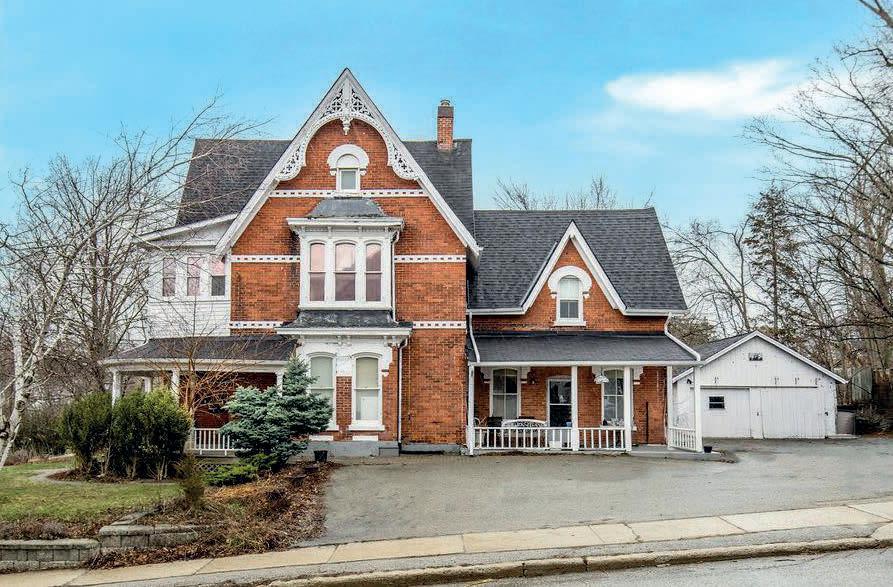
3 Peel Street, Barrie Brought to you by Michelle Quevillon
3 Peel Street is a legal 4-plex with a detached carriage house, offering 5 self-contained units on a spacious corner lot in a prime downtown location. Steps to the library, farmers market, and transit. The red brick century home blends historic charm with functional layouts. Units range from a 3-bed main floor suite to private 1- and 2-bedroom apartments, several recently updated. Recent upgrades include electrical and plumbing inspections, new pressure booster, and two rental hot water heaters. Parking for six plus garage storage. Three vacant units provide excellent opportunity to set new rental rates. Offered at: $1,099,000
15 LAZARETTE LANE EAST, GWILLIMBURY, ON L9N 0V6
$1,248,888
Luxurious 4-bedroom, 3-bathroom, semi-detached home on a premium 136 ft deep lot in a prime family-friendly neighborhood. Features include a modern kitchen with granite counters, hardwood floors, 9ft ceilings, and a cozy family room with fireplace. The primary suite offers a 5-piece ensuite and custom walk-in closet. Shows better than a model home!
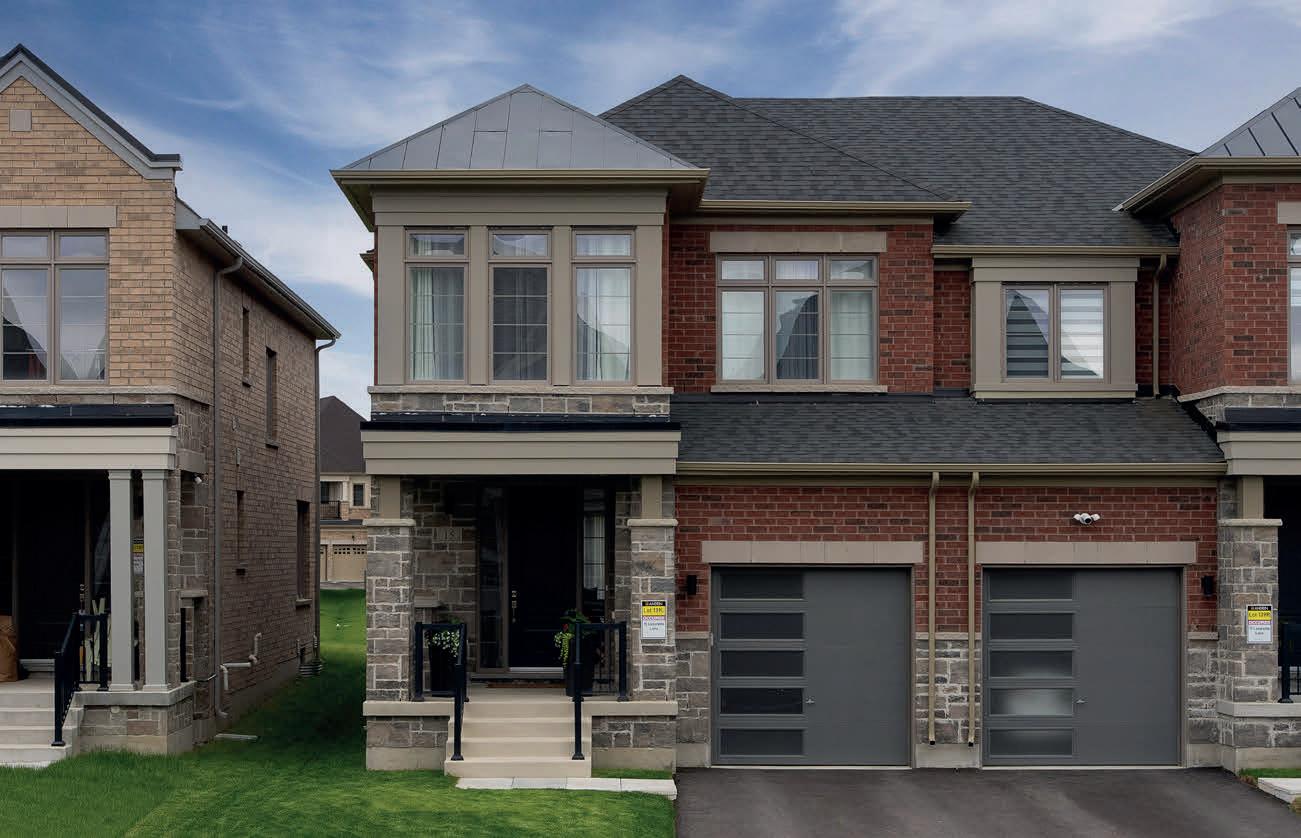
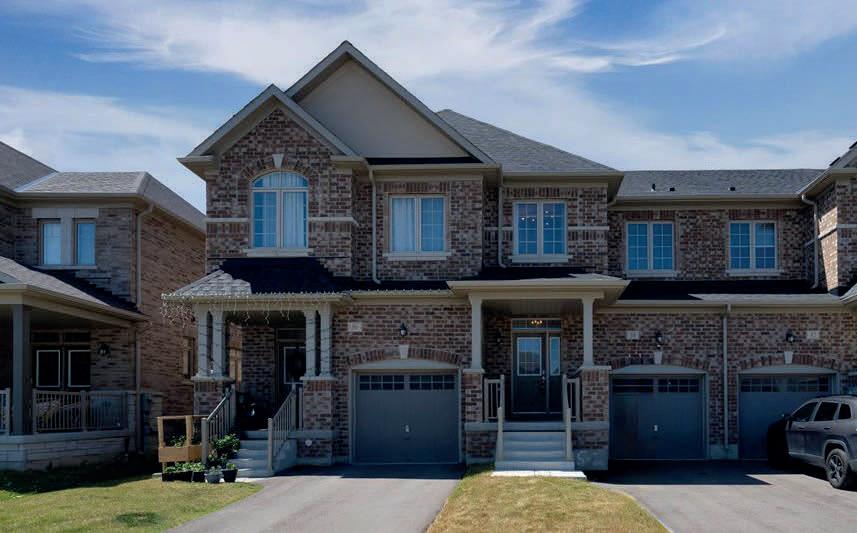
84 FERRAGINE CRESCENT, BRADFORD, ON L3Z 4K2
$948,900
Stylish and fully upgraded 3-bedroom, 3-bathroom townhome in a family-friendly neighbourhood. Stunning features such as smooth ceilings, pot lights, upgraded tile and laminate floors, and a chef’s kitchen with quartz counters, backsplash, and high-end stainless steel appliances. Upstairs offers convenient laundry, spacious bedrooms, and a luxurious primary suite with walk-in closet and double-sink ensuite. A perfect blend of comfort, style, and function!
68
$975,000
This custom-built 3-bedroom, 3-bathroom bungalow sits on a premium corner lot in the charming town of tiny, just a short walk to white sand beaches! Featuring 9 ft ceilings, pot lights, vinyl plank floors, a chef’s kitchen with quartz counters, and a grand family room with fireplace and walkout to a large deck. The basement offers 9 ft ceilings and rough-ins for future potential. Enjoy your private backyard oasis with an oversized deck and barrel sauna. A rare blend of comfort, style, and location!

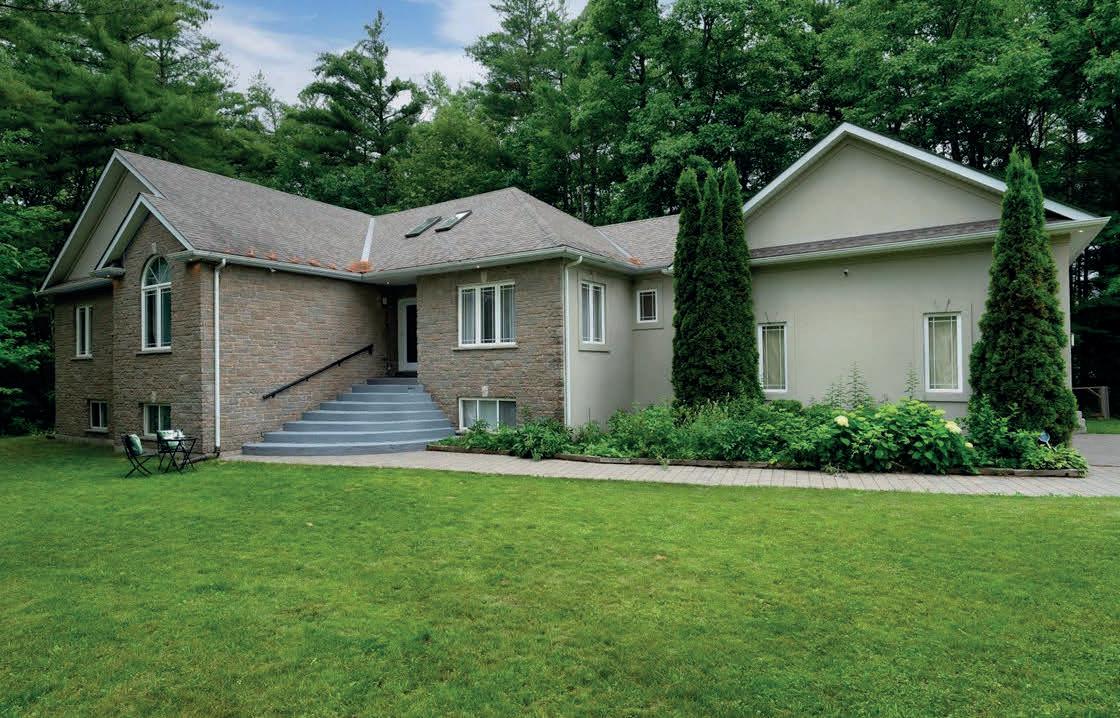
Maria Kagan has taken the business world by storm as an active member of her real estate community for over 12 years now with a passion for service in the York Region, Simcoe Region and the GTA. However, as her clients will tell you, she’ll travel to you and with you to help you accomplish your home buying and selling dreams! As a proud member of the Re/ Max Realtron family, Maria carries the values of hard work, integrity, and outstanding customer service into everything she does.
1640 QUEEN STREET W. TORONTO, ON, M6R 1B2
$1,499,900
Great investment opportunity in Toronto’s west end! Updated mixed-use end-unit with a vacant 3-bedroom apartment above a leased commercial storefront. The bright upper unit features quartz counters, stainless steel appliances, ensuite laundry, skylights, and a private deck with covered parking. Reliable retail tenant below provides steady income. Ideal for investors or live/ work buyers in a high-traffic Toronto location!
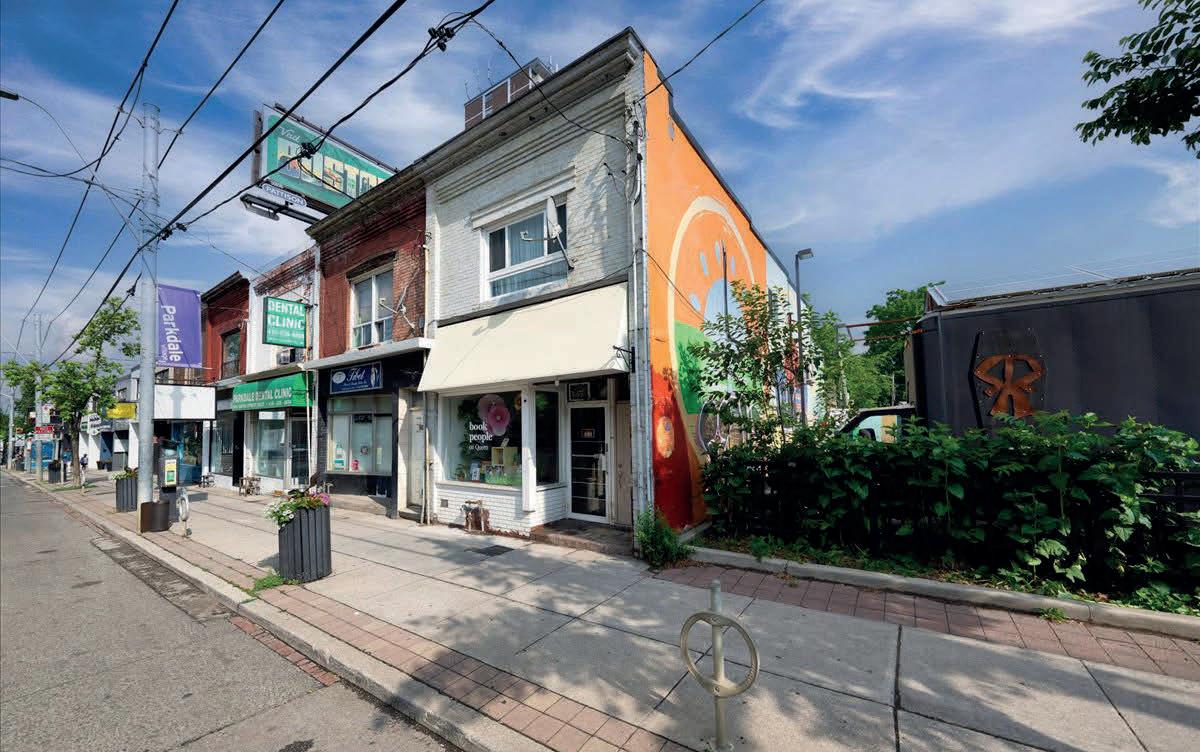
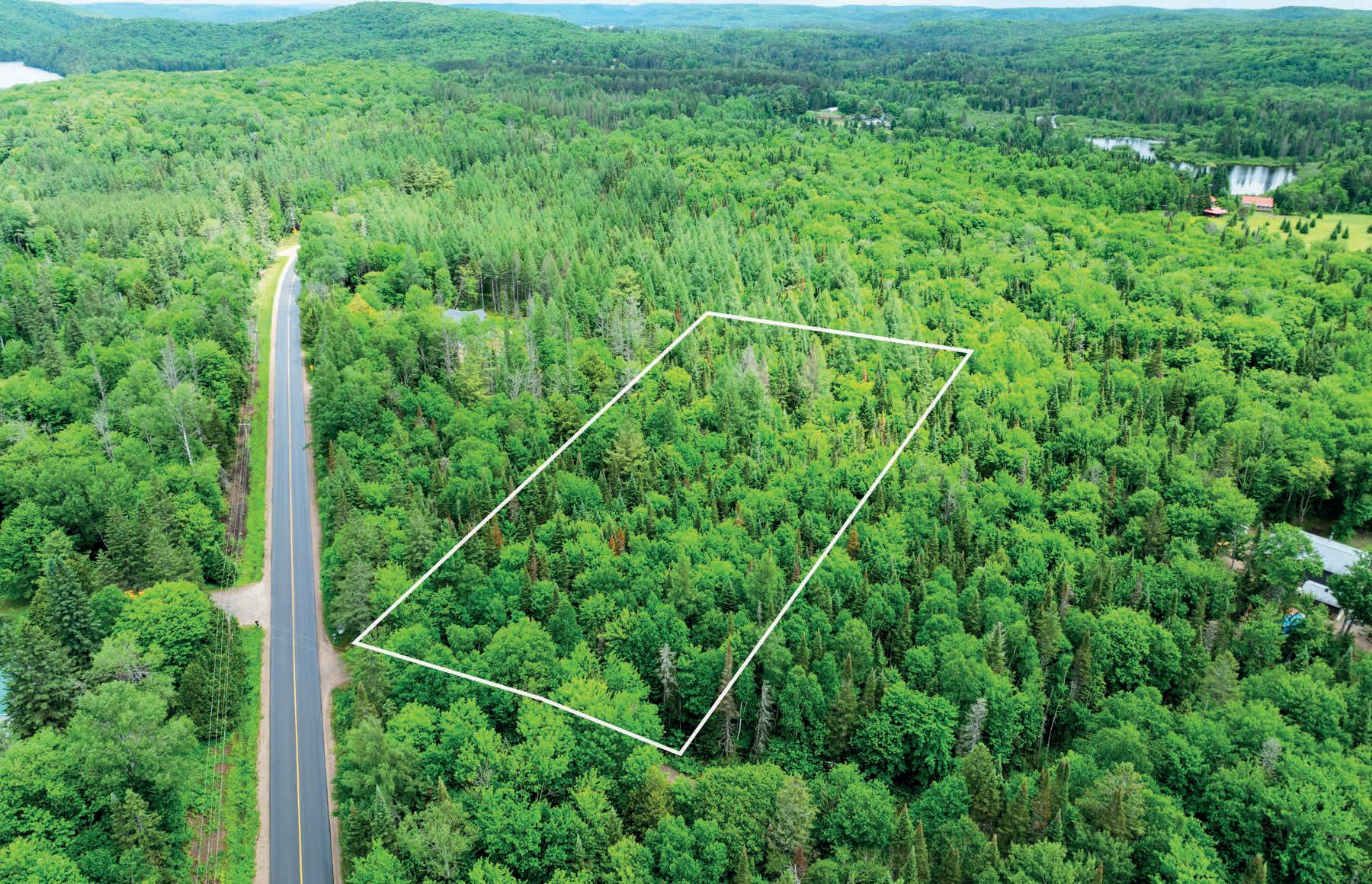
52 BROCK DRIVE, BRAMPTON, ON L6P 1A2
Stunning 4 + 1 bedrooms, 4 baths, detached home on a premium corner lot in a family friendly neighbourhood! Beautifully maintained home with over 2,600 sq ft of functional living space. Featuring new hardwood floors, freshly painted interior, 9-ft smooth ceilings, and open-concept floor plan filled with natural light. The finished basement offers incredible potential for an in-law suite or additional income. Complete with a separate entrance, 3-piece bathroom, one bedroom, and a kitchen area with rough-ins for all appliances. Outdoor living is just as impressive with a concrete patio, fenced yard, and ample space for entertaining. Large driveway & double car garage. Ideally located near schools, parks, and more!

2661 HWY 518 E, KEARNEY, ON P0A 1M0
$139,000
2.47 acres vacant building lot located on Highway 518 in Kearney, Parry Sound! Perfect land to build your dream getaway or year round residence with gorgeous forestry and the gorgeous Beaver Lake, Little Beaver Lake and Himbury Lake just 2 mins drive away!
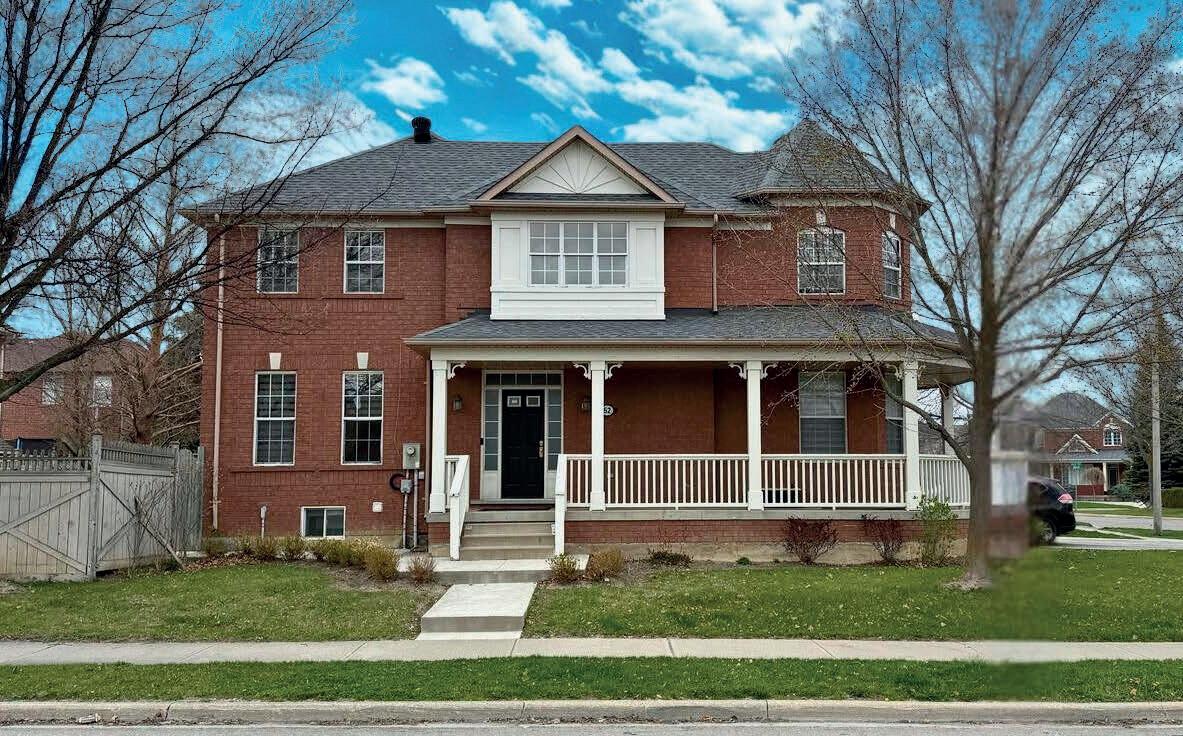

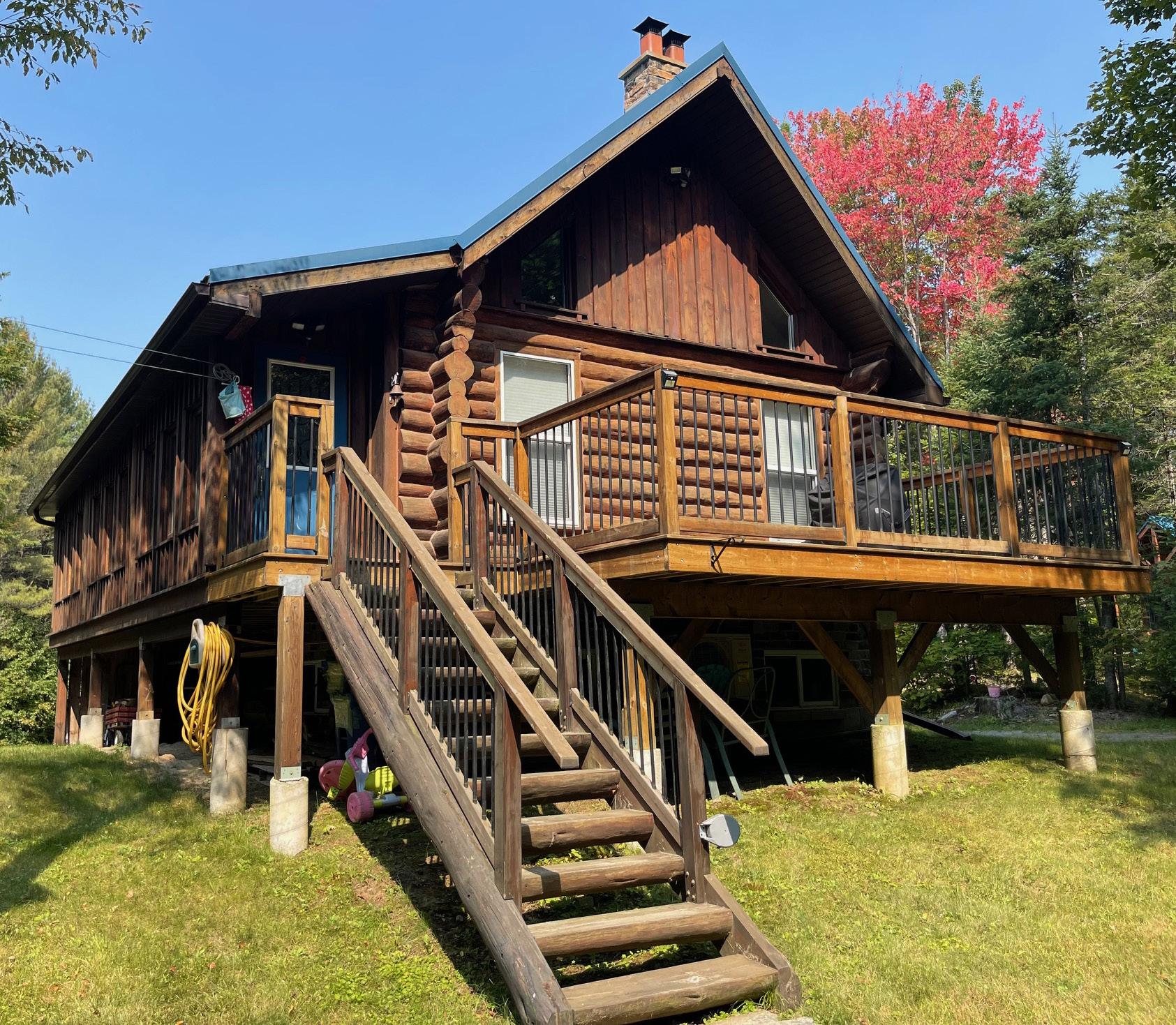
300 CONCESSION 2&3 ROAD W, HUNTSVILLE, ONTARIO P1H2L5
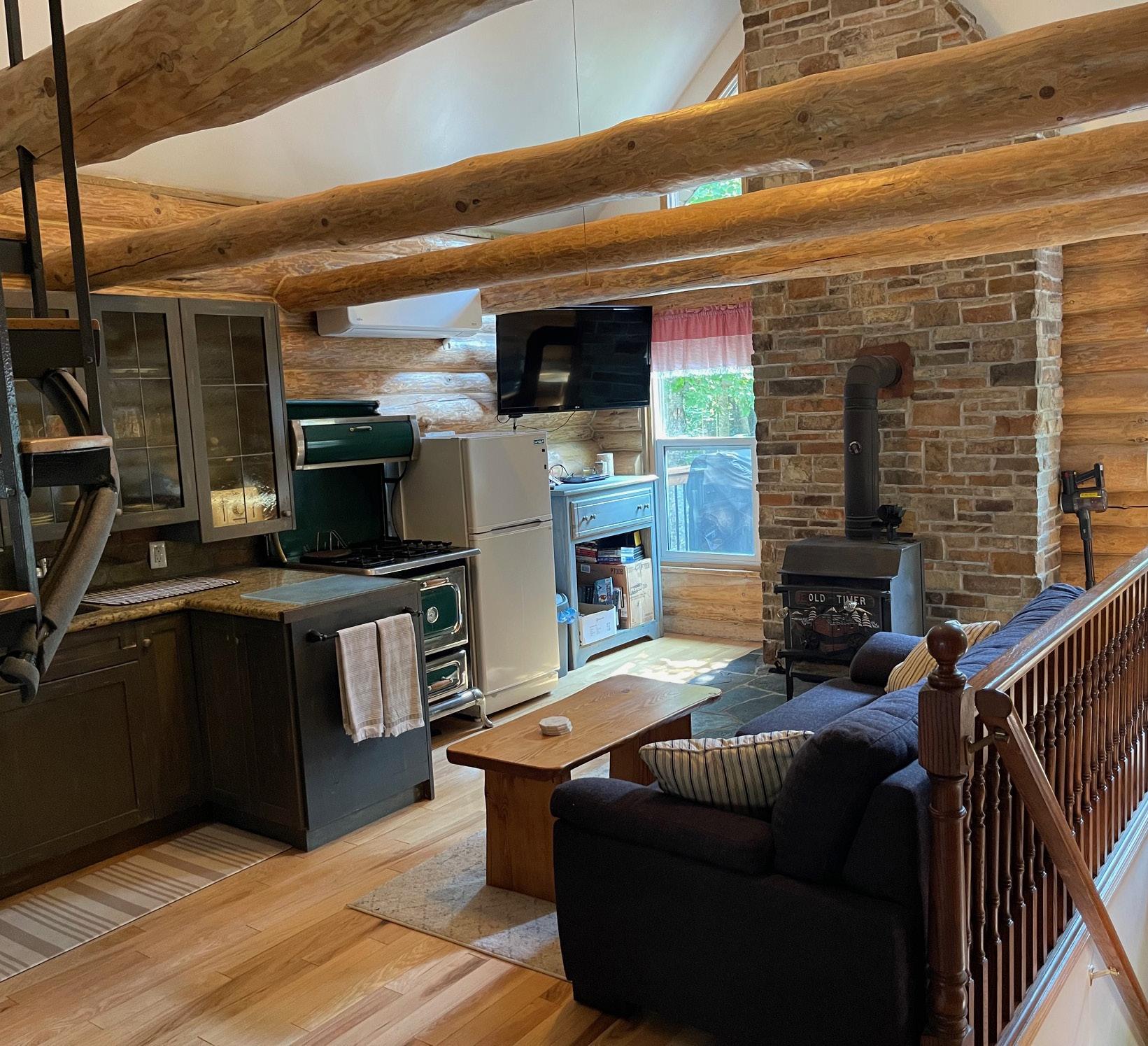
$799,000 / 2 BEDS / 1 BATH
100 acres of private paradise within 15 minutes of Huntsville or Bracebridge. Charming newer, winterized log cabin/ home in your own forested haven Off grid, but well outfitted with solar and generator for seamless operation. Three guest cabins that can provide great income if rented. Several more outbuildings including livestock buildings, garage, gazebo, sauna. Large pond on property with ever-flowing creek. This is a one of a kind nature lovers paradise. Come take a look.
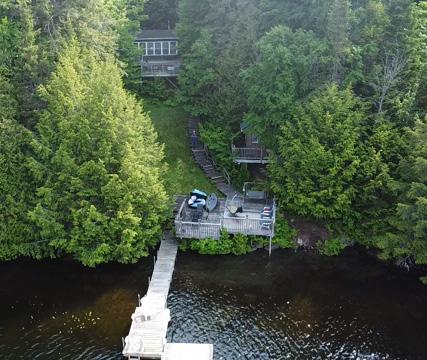

$699,000 / 3 BEDS / 1 BATH
Escape to classic cottage living with this charming 3-season, 3-bedroom retreat on a private double lot. Hidden from neighbors, one lot features the well-kept cottage and spacious lakefront deck, while the wooded second lot offers privacy or future potential. Set on desirable Bay Lake, enjoy a beautiful shoreline with a shallow sandy entry for swimming that quickly deepens for boating. The expansive deck leads to a dock and lakeside bunkie— perfect for kids and guests. Accessible via a 4-season municipal road and just minutes from town, this is your chance to own a true Muskoka cottage in a prime location.


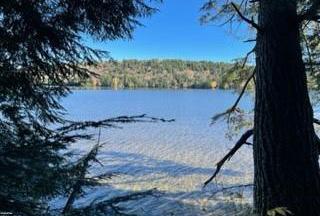
$799,000 TO $949,000 / 2 - 4.99 ACRES
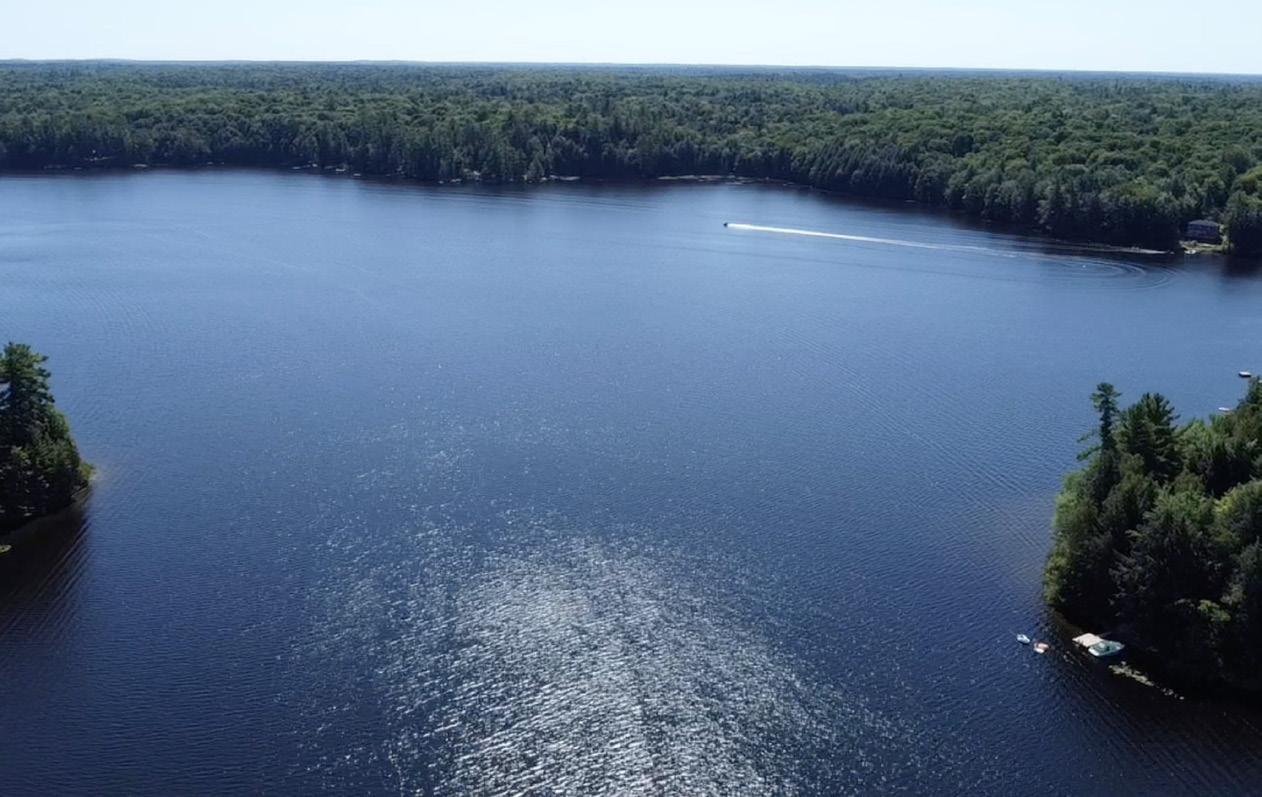
PROSPECT LAKE - BRACEBRIDGE
$795,000
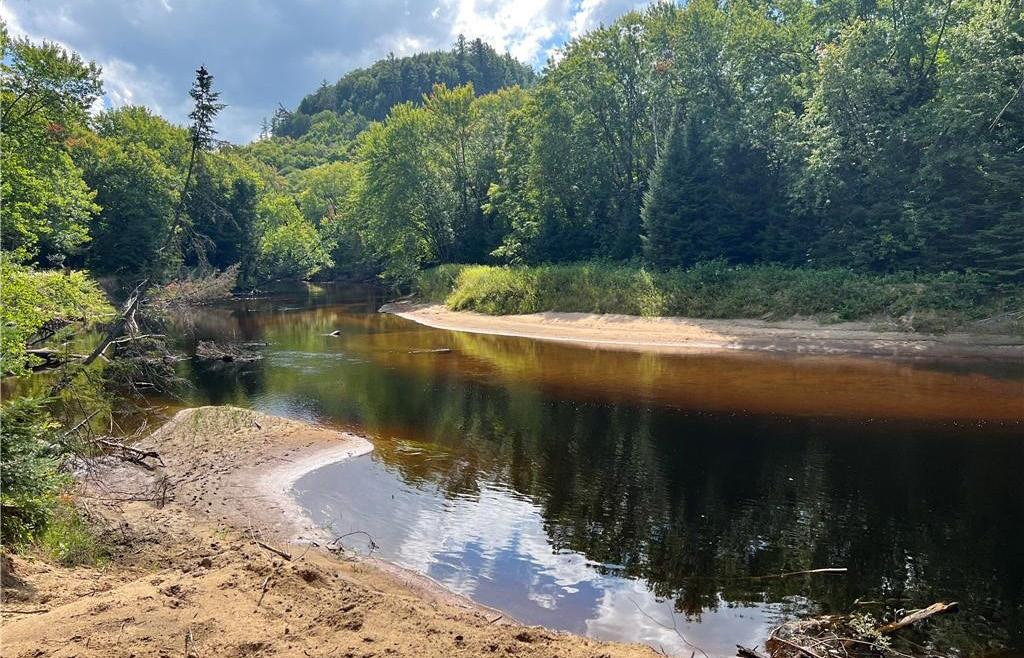
$449,000 | 34 ACRES
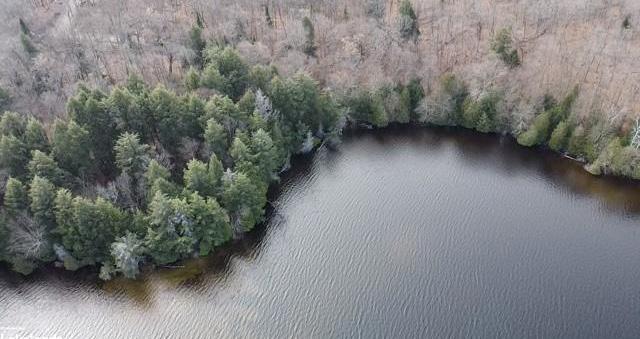
5 spectacular lakefront lots for sale. Each with a minimum of 400 feet of pure white sand shoreline and a range of acreage between 2 to 5 acres. Each of the lots are beautifully treed, super private and will make an absolutely stunning site for your future cottage /home.
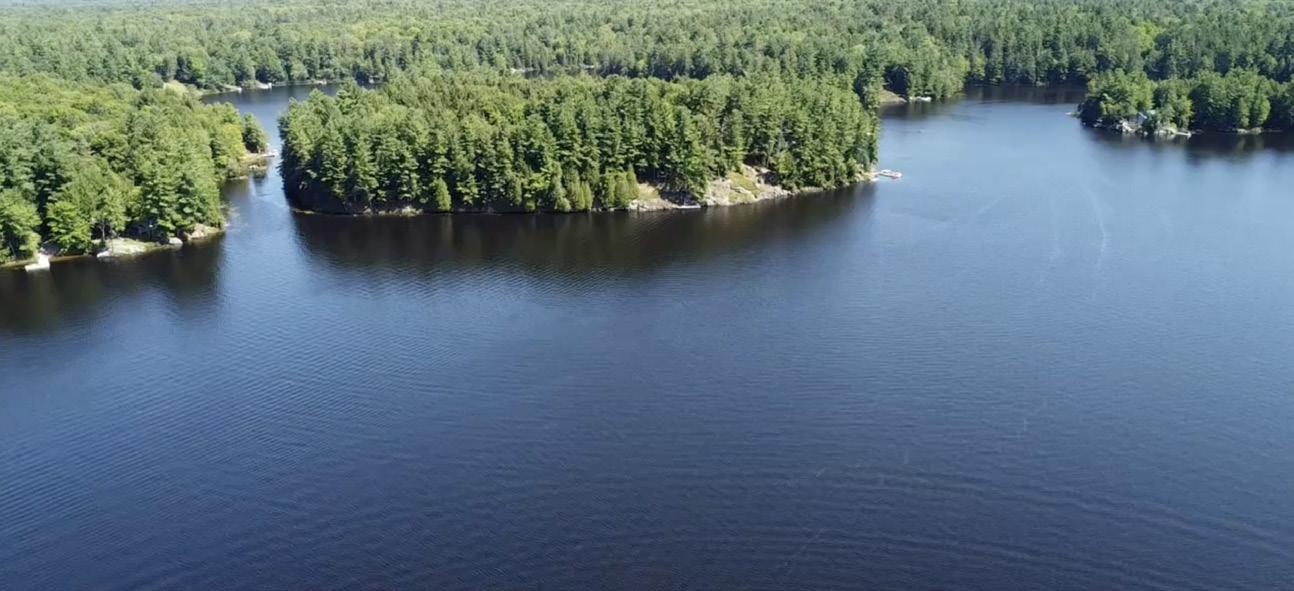
Exceptional lakefront acreage within 15 minutes of Bracebridge. 13.5 acres of forested super private land with over 750 feet of lake frontage. Gorgeous gently sloping building site leading to a beautiful natural sand beach shoreline. This property has an ever-flowing creek , a large pond and a beautiful matured forest. Prospect lake is a pristine, clear water lake with very little boat traffic. Great for swimming and all other water activities, including fishing. Hydro available right next to building site, reedy to build.
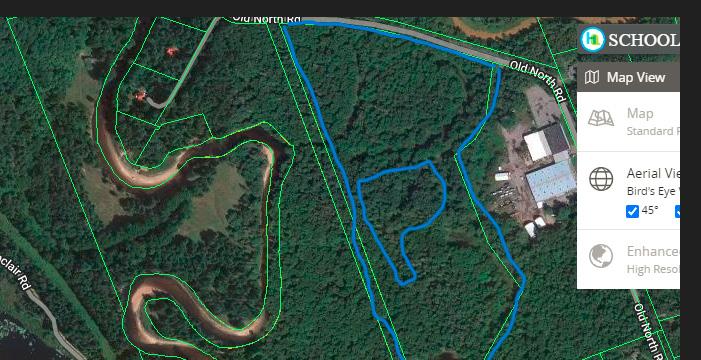
Best of both worlds. 34 acres of wooded riverfront paradise with privacy of Algonquin Park, yet 10 minutes from Downtown Huntsville with great year round access. The property is fronting on the Big East river with spectacular sand shore / beach. Great canoeing/ kayaking.

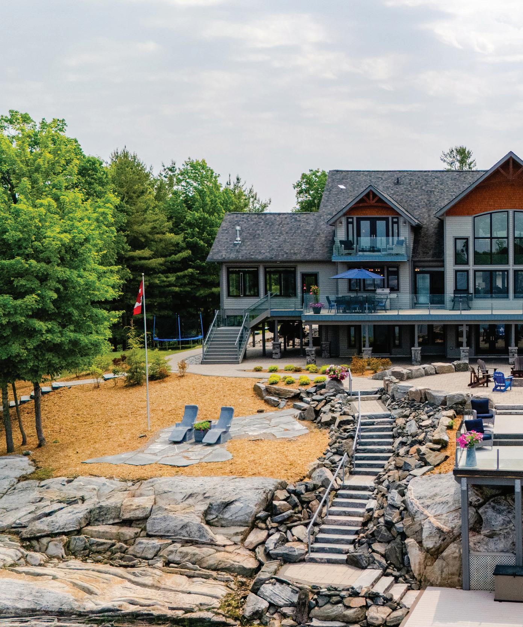
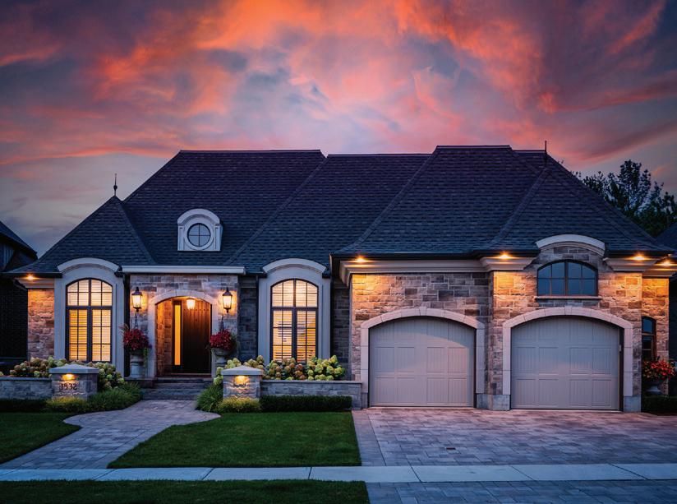
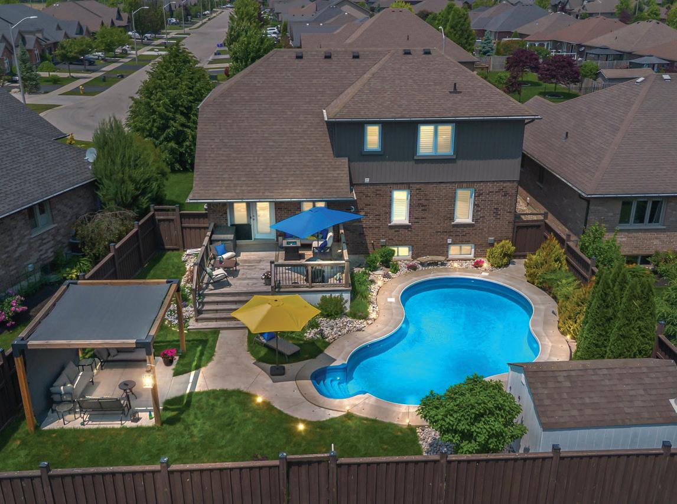

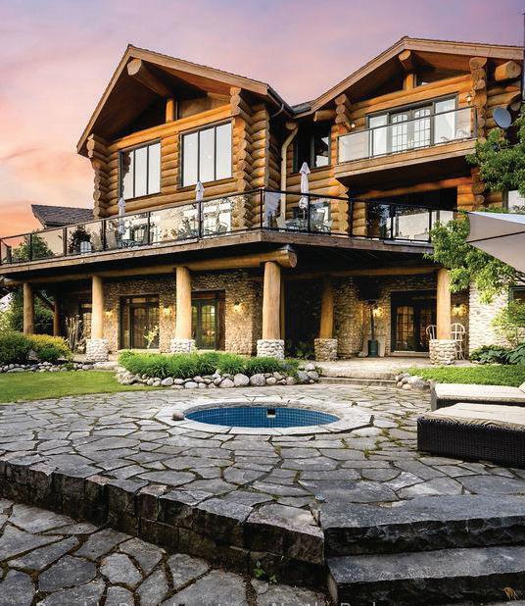
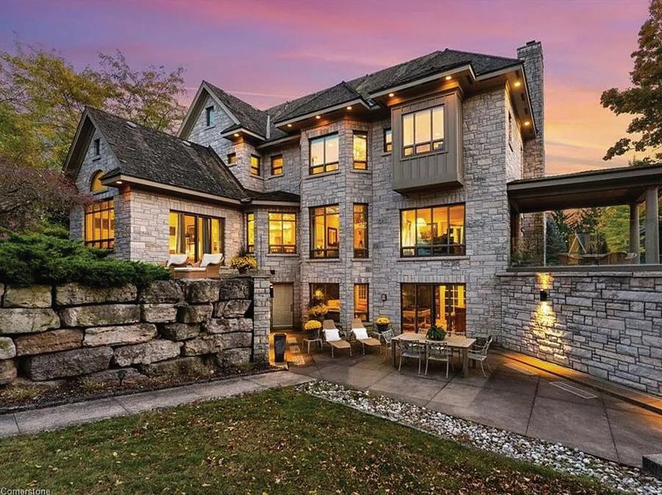
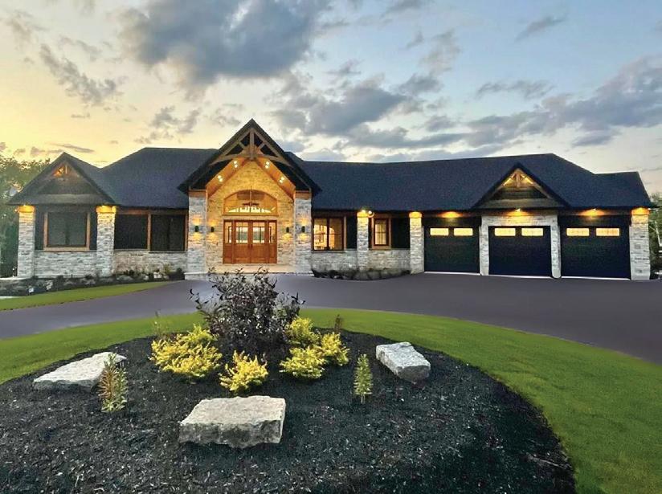
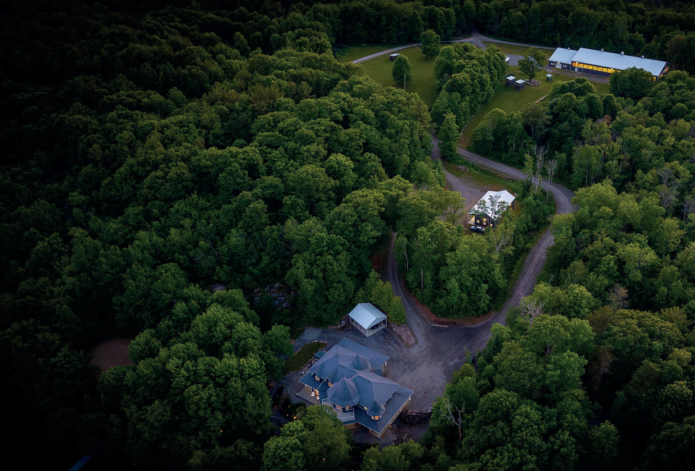
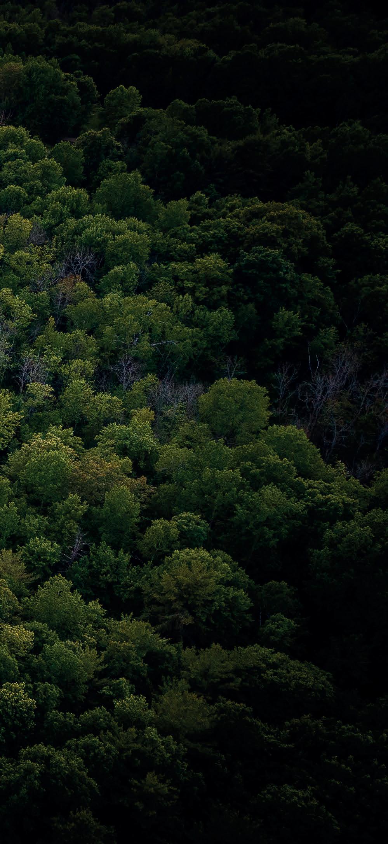
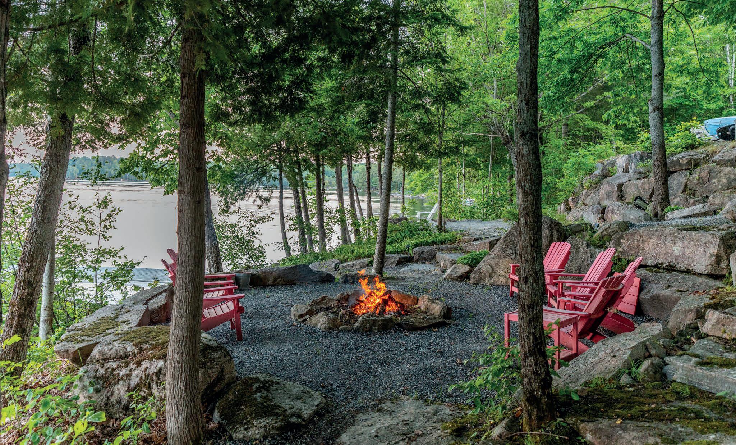


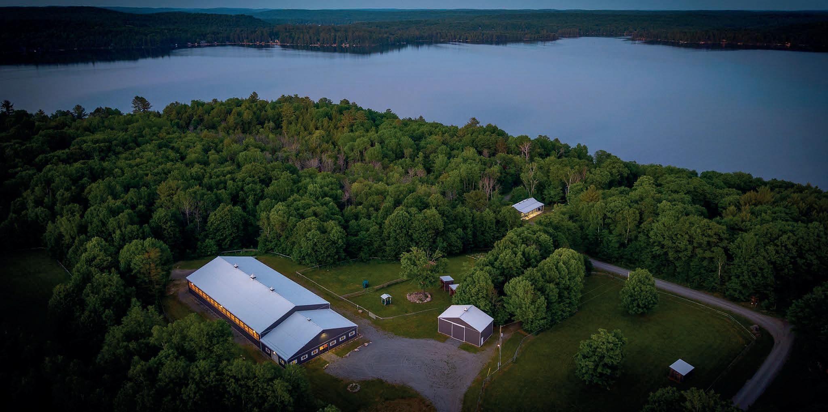
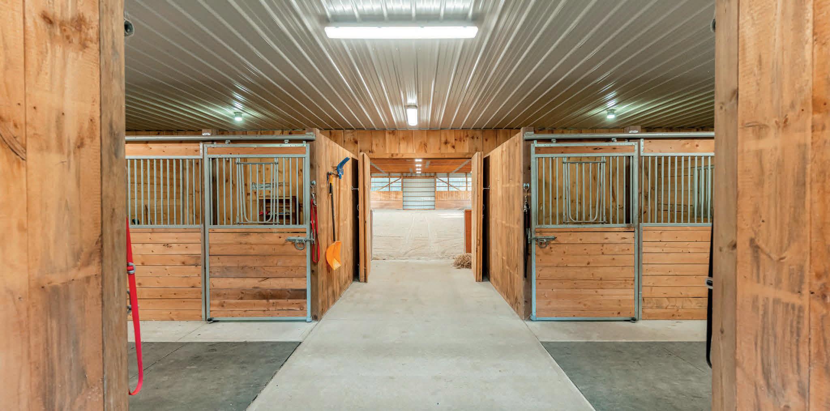
Offered at $5,489,000
Set on prestigious Boshkung Lake in the Haliburton Highlands, this once-in-a-generation estate offers a rare combination of luxury waterfront living and distinguished equestrian amenities.
This is more than a home — it’s 100+ acres of private sanctuary, 440 feet of pristine shoreline, and a 7,000+ sq ft residence designed for those who demand beauty in every detail. From the spa-inspired primary suite to the gourmet eat-in kitchen and butler’s pantry, every space reflects quiet elegance. Multiple living areas capture sweeping lake views, while walkouts lead to maintenance-free decks and a variety of outdoor lounging and entertaining spaces. The home also features a media/games room, gym, and thoughtfully designed interiors that balance grand scale with comfort. Step outside to multiple decks, stone terraces, and secluded seating areas that maximize the waterfront setting. For equestrian pursuits, an expansive indoor riding arena, paddocks, and well-appointed stalls allow for year-round riding, training, and care. Meandering trails through the forested acreage invite exploration on horseback, foot, or skis.
From sunrise rides to sunset views, this is a lifestyle without compromise. Rarely does a property of this scale, quality, and setting come to market. Call us today to arrange your private tour of one of Ontario’s most extraordinary lakefront estates.
Drew D: 705.457.7150 | Kristin D: 705.457.7108 O: 705.754.0880 | www.DrewBishop.ca
**Broker *REALTOR©
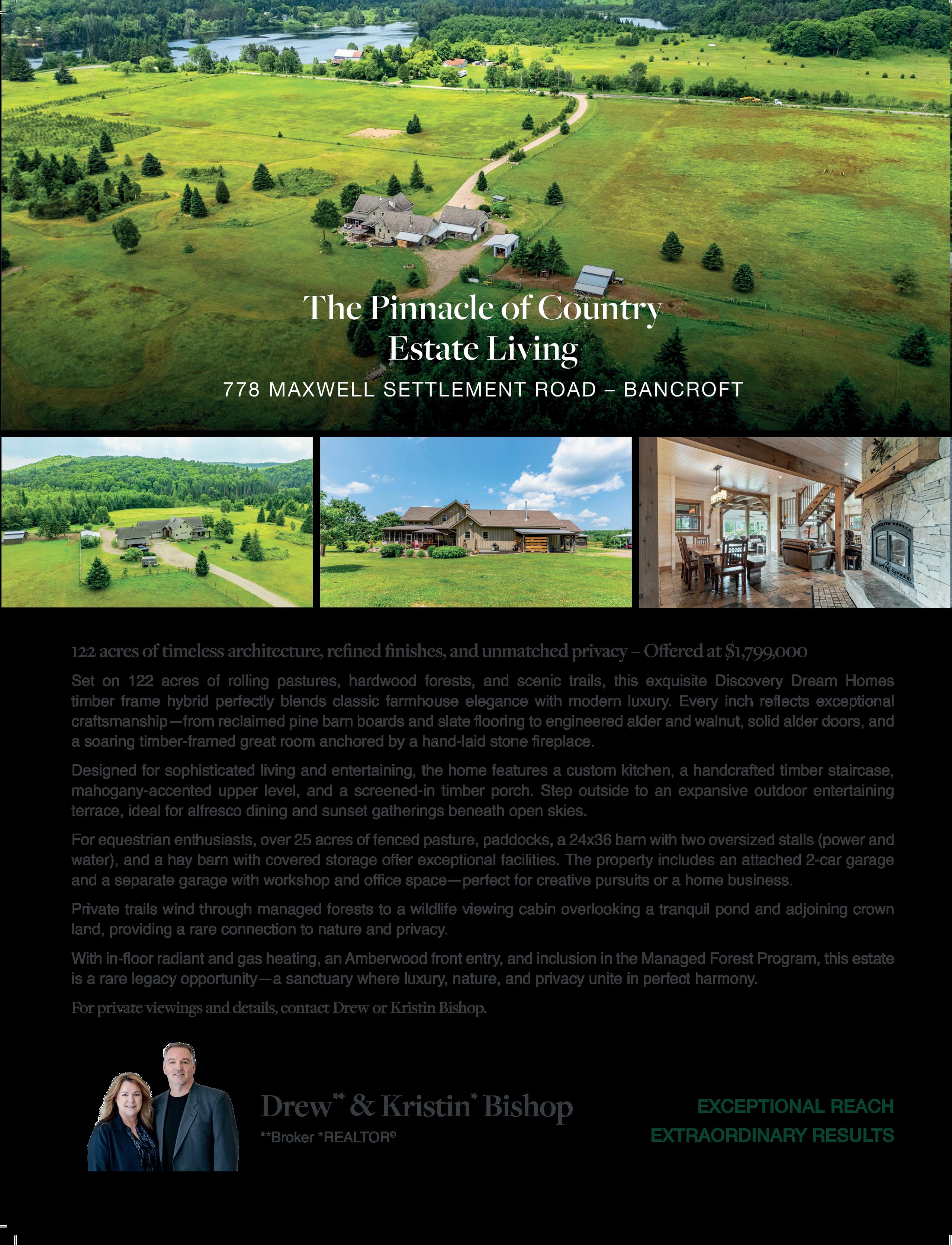
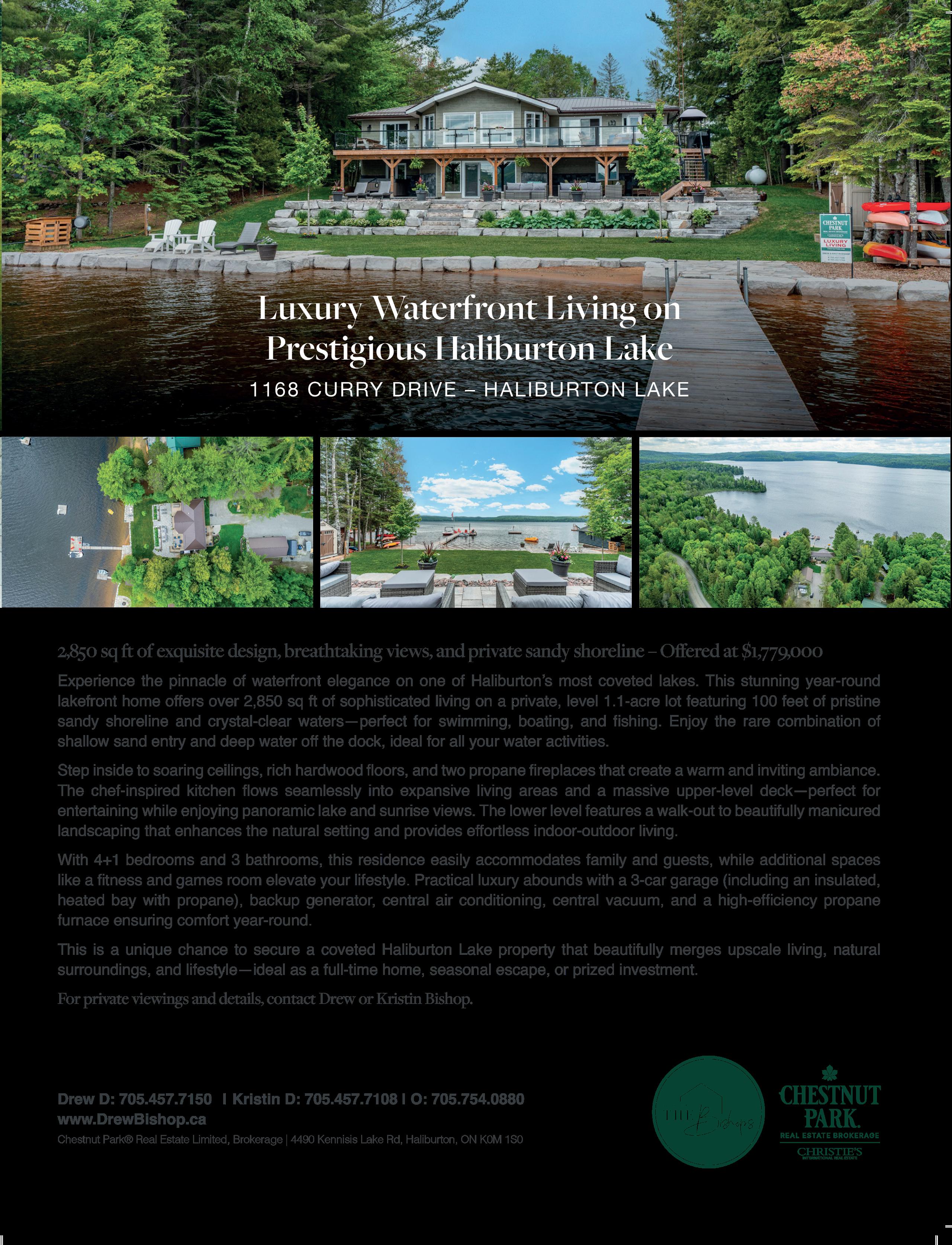
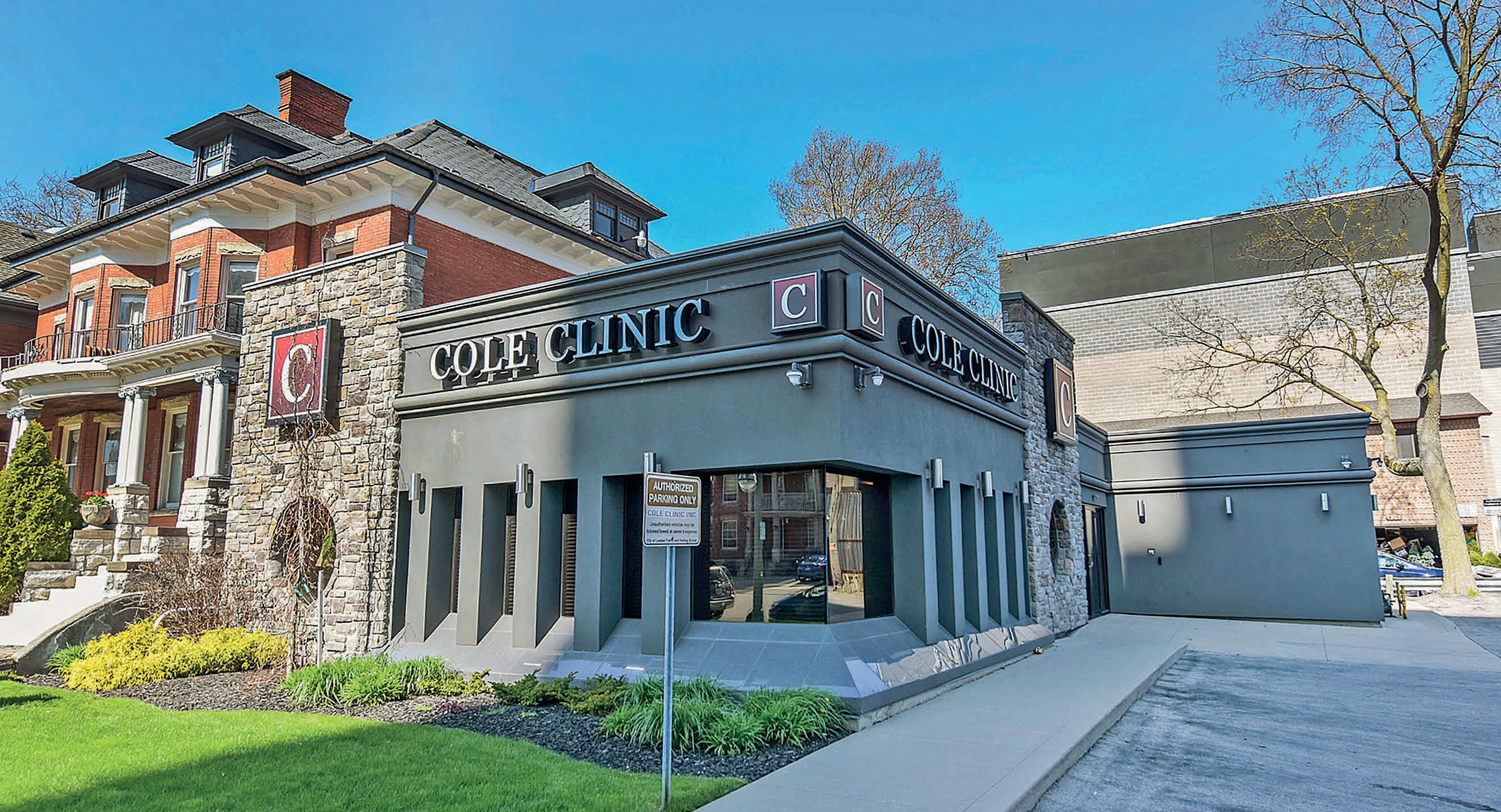
Creativity and versatility converge in this exceptional 5,074 sq ft freestanding office building, ideally situated in downtown London. The ultimate address for professional practices, this property is perfectly suited for medical, dental, and healthcare businesses, featuring a certified non-sterile compounding lab and Level 2 OHP certification, with potential for future Level 3 expansion. Its flexible layout also caters to accounting, law, IT, graphic arts, and more. Fully renovated between 2012 and 2014, the property boasts luxurious finishes and meticulous engineering. Updates include HVAC, air filtration, plumbing, electrical systems, windows, doors, roofing, fire protection, and more, ensuring modern building codes and future adaptability. The main floor offers executive offices, consulting rooms, a reception area, waiting lounge, Level 2 operating theatres, examination rooms, and ample storage. The lower level is a spacious multipurpose area, previously used for training, presentations, meetings, and showrooms, offering limitless potential for customization. Whether expanding your practice or establishing a new office, this building provides unmatched quality, a prime location, and exceptional design, making it an ideal choice for todays top professionals. Offered at $1,365,000
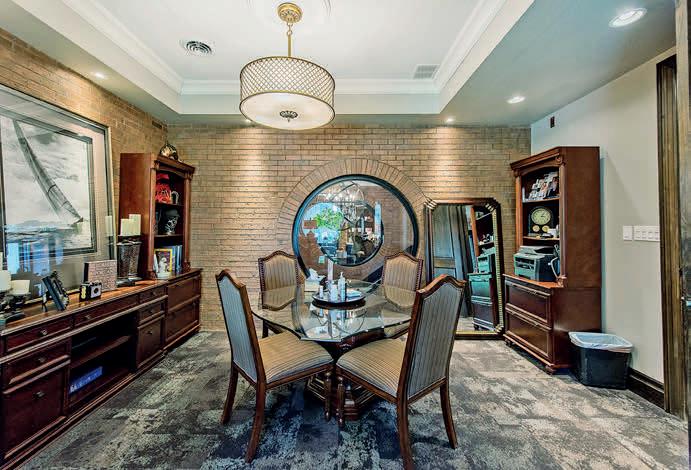
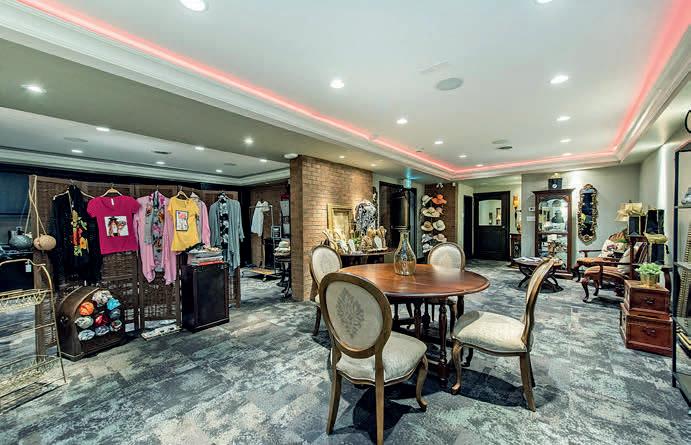

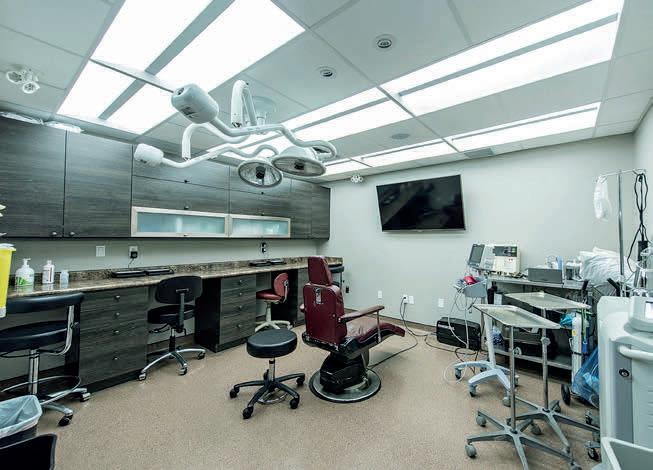

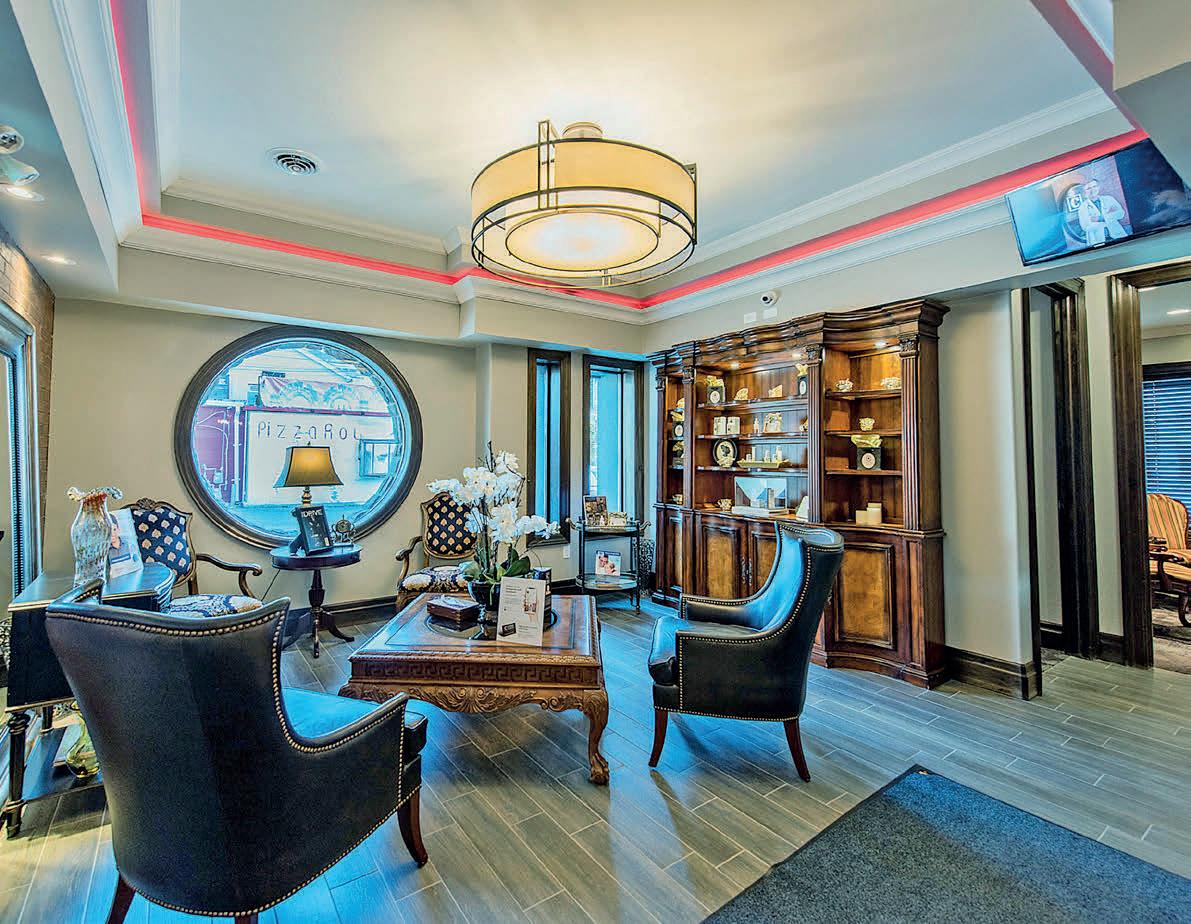
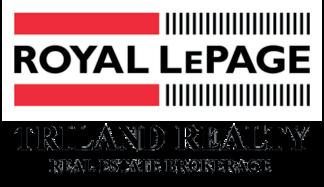

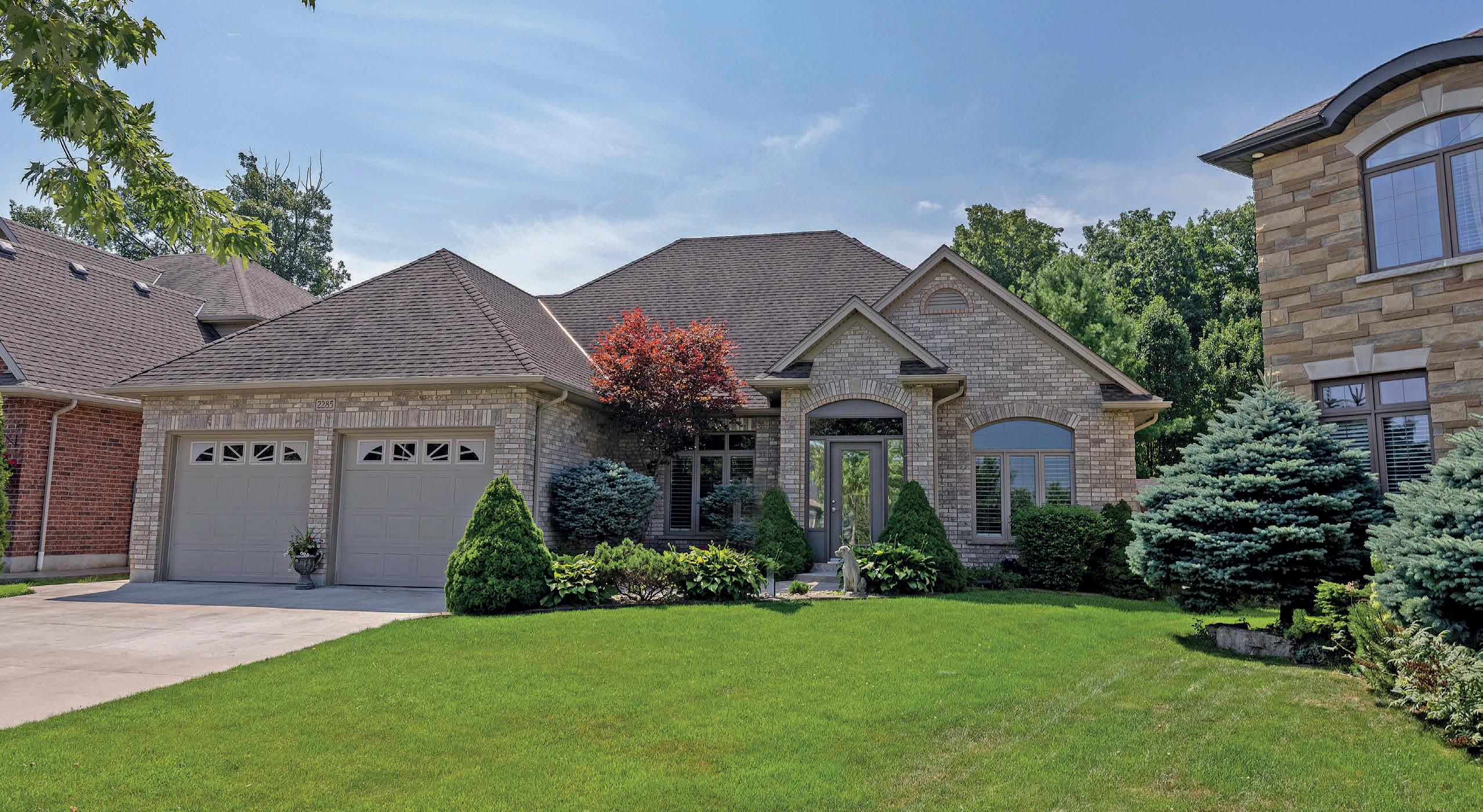
Welcome to Wickerson Heights in the desirable Byron community. Tucked away in a quiet pocket, this custom executive one-floor ranch sits on a private pie-shaped lot surrounded by mature trees. The fully fenced yard offers exceptional privacy, plenty of space to entertain, and room for a pool. The American Clay Brick exterior, lush landscaping, concrete drive and walkways, and custom enclosed porch offer strong curb appeal. Step inside through grand double doors to discover 3+1 bedrooms, 3 full baths, and over 3,000 sq ft of finished living space. Quality finishes include Anderson windows, 30-year shingles, crown moulding, 6 baseboards, and maple hardwood floors. The chef’s kitchen features granite countertops, a walk-in pantry, and a breakfast nook, while the formal dining room is ideal for gatherings. The spacious great room centres around a beautiful fireplace with custom mantle. The finished lower level offers a large family room, extra bedroom and bath, hobby space, and ample storage. Energy-efficient upgrades include 2x6 construction, spruce roof boards, and enhanced attic and wall insulation. The oversized garage has a gas BBQ hookup, cold cellar, and direct basement access. Outside, enjoy a covered rear porch and large garden shed on a cement pad. This meticulously maintained home offers luxury, comfort, and convenience in a peaceful, established neighborhood an exceptional opportunity you wont want to miss!. Offered at $1,275,000
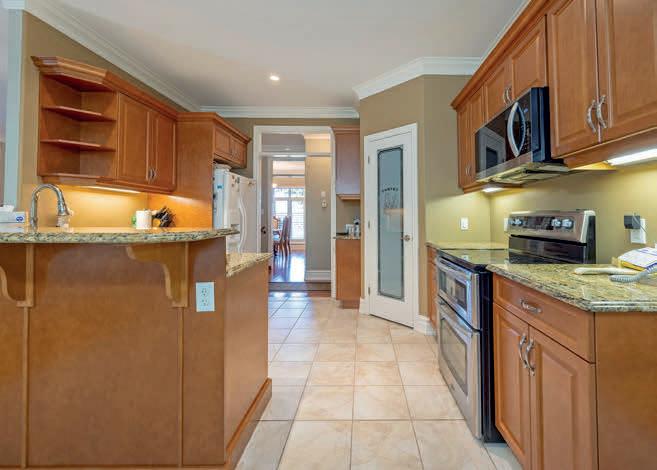
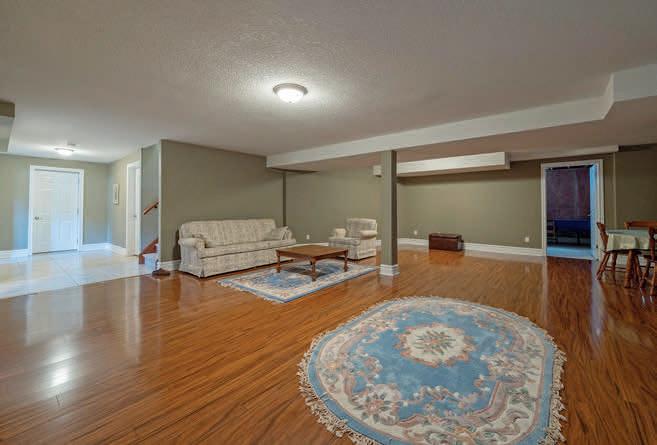


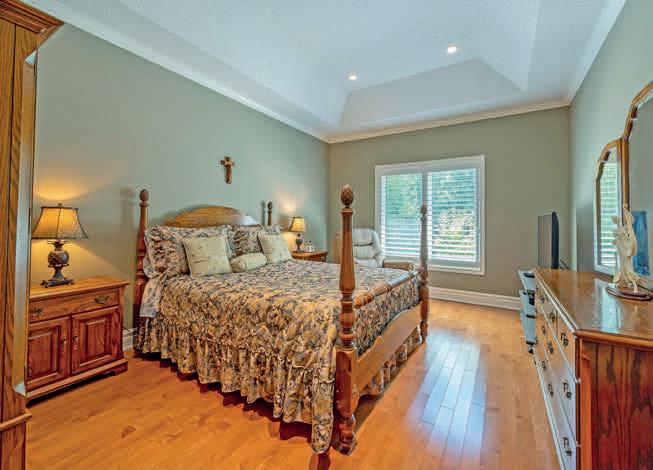
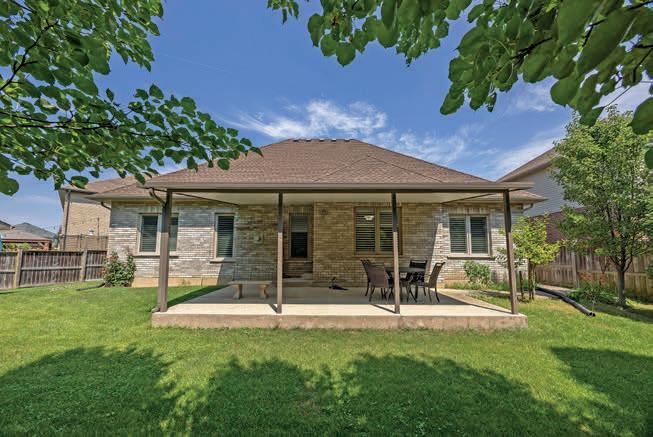
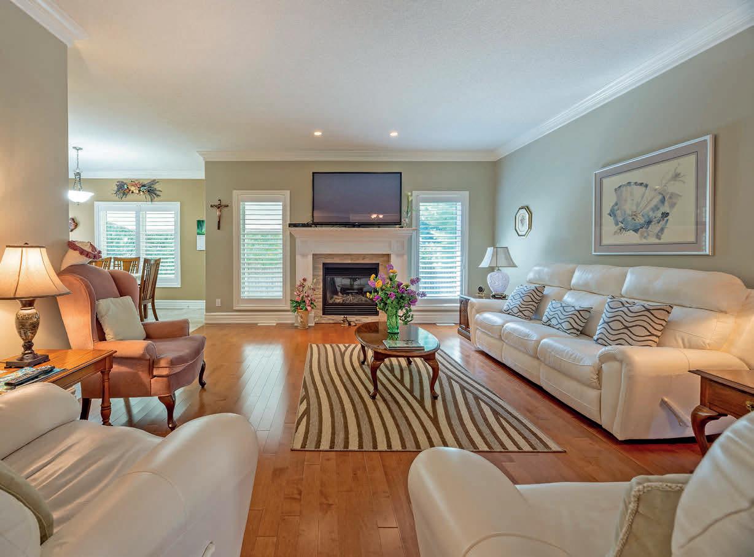



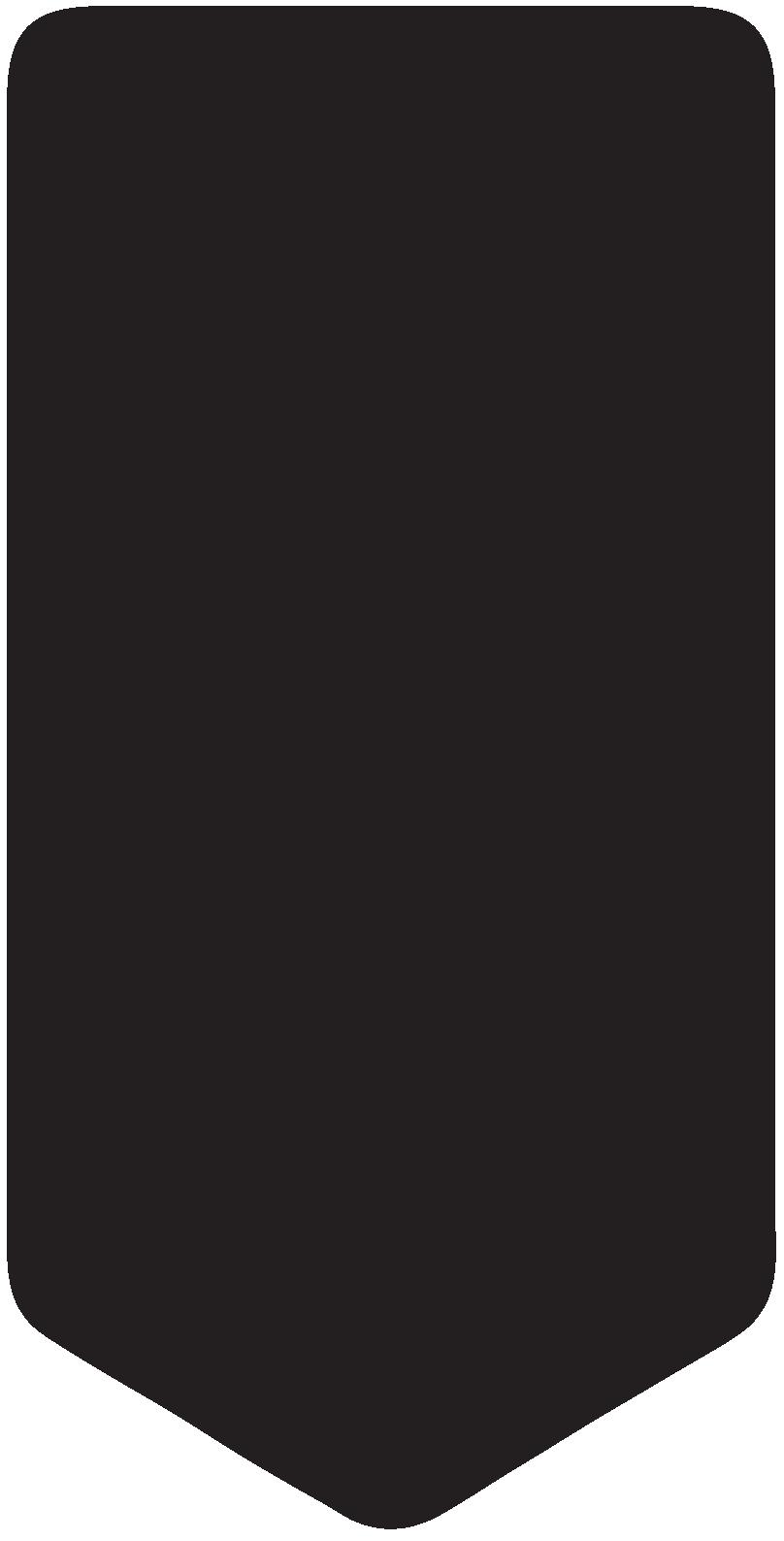




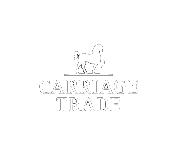

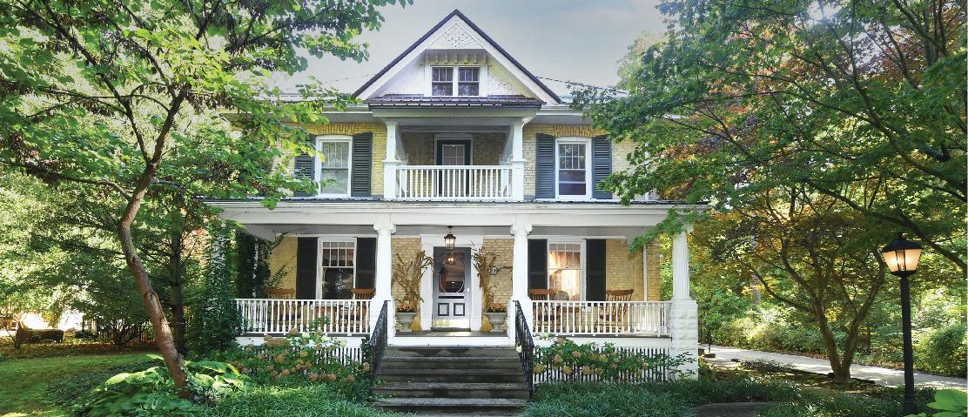

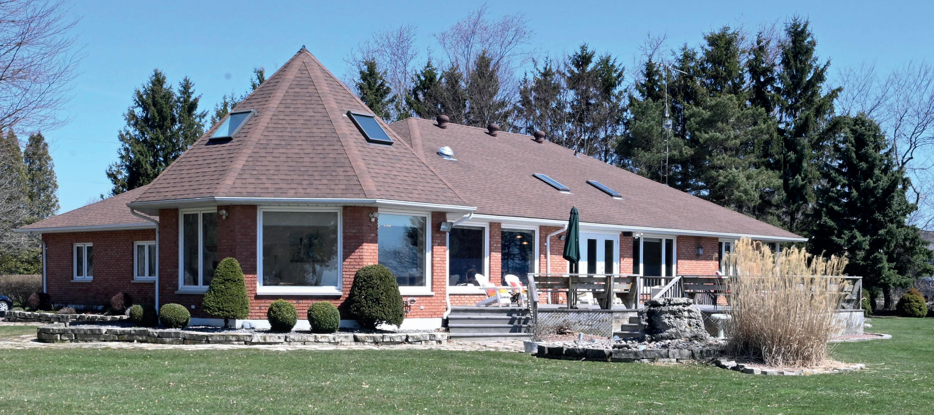
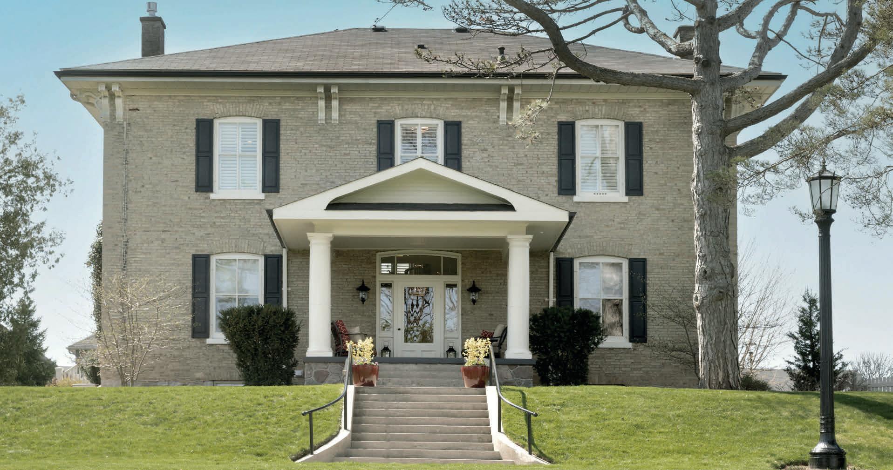
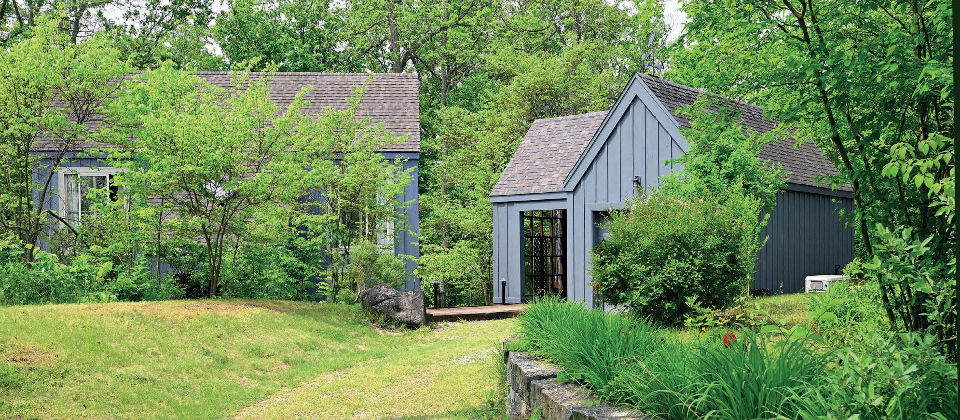
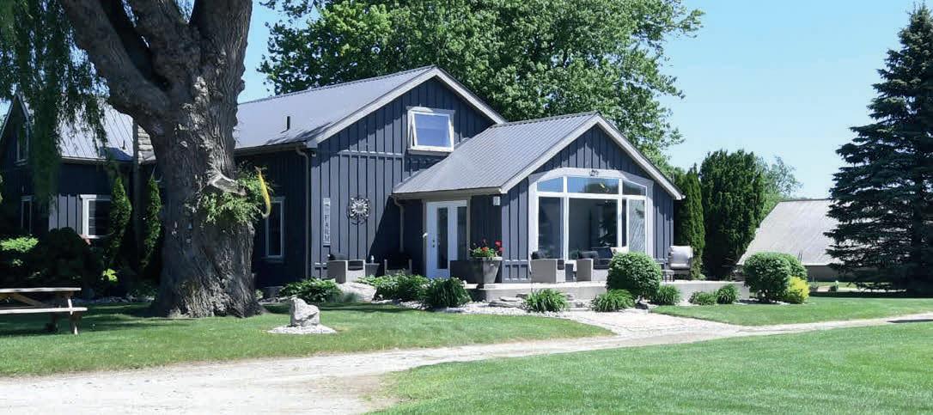













4844 CHERRY AVE N, LINCOLN, ON L3J 0Z6
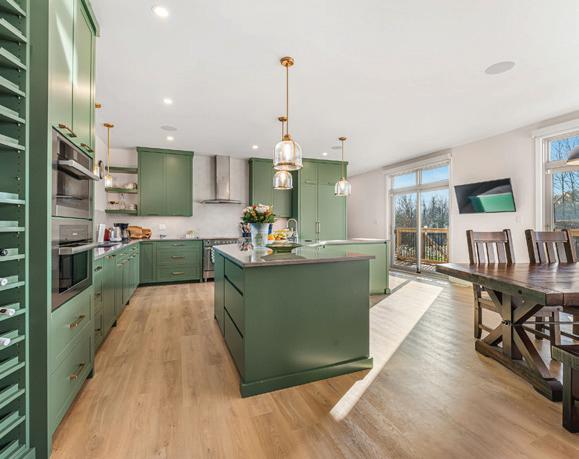
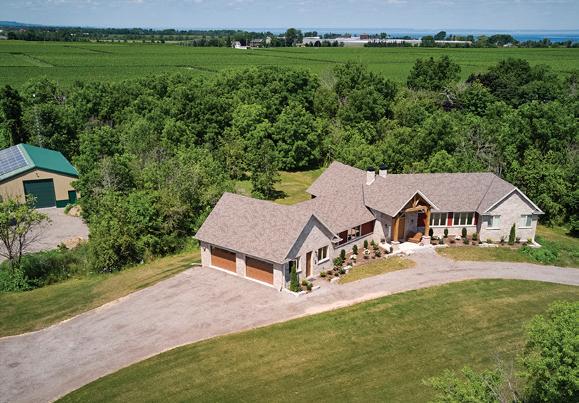
5 BEDS | 5 BATHS | 5,286 SQ FT OF LUXURIOUS FINISHED SPACE | $3,149,500

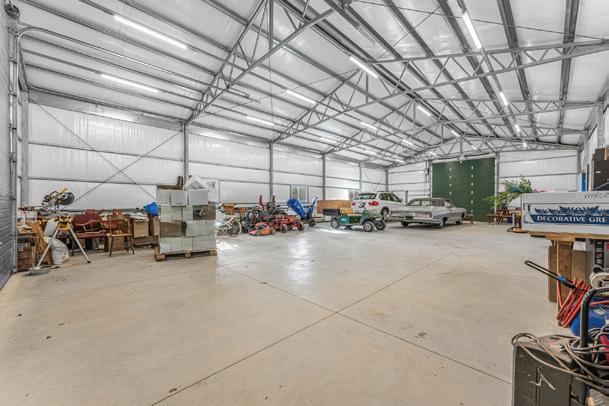
This stunning residential property, crafted by the renowned Homes by Hendricks, offers over 5,000 square feet of meticulously finished space, built to net zero specifications for ultimate energy efficiency. With a 10 kW solar system and state-of-the-art geothermal heating and cooling, both in the home and garage, this home delivers unparalleled comfort and sustainability. The property boasts very high-quality finishes throughout, ensuring a refined and luxurious living experience. Perfectly designed for multi-generational families, this home provides ample space and privacy for everyone. A true must-see, the craftsmanship and attention to detail in this home must be experienced firsthand to truly be appreciated.
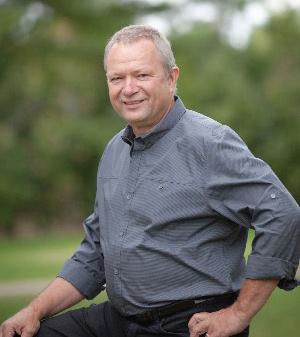
SALES REPRESENTATIVE
905.719.7489 fredv@royallepage.ca royallepage.ca
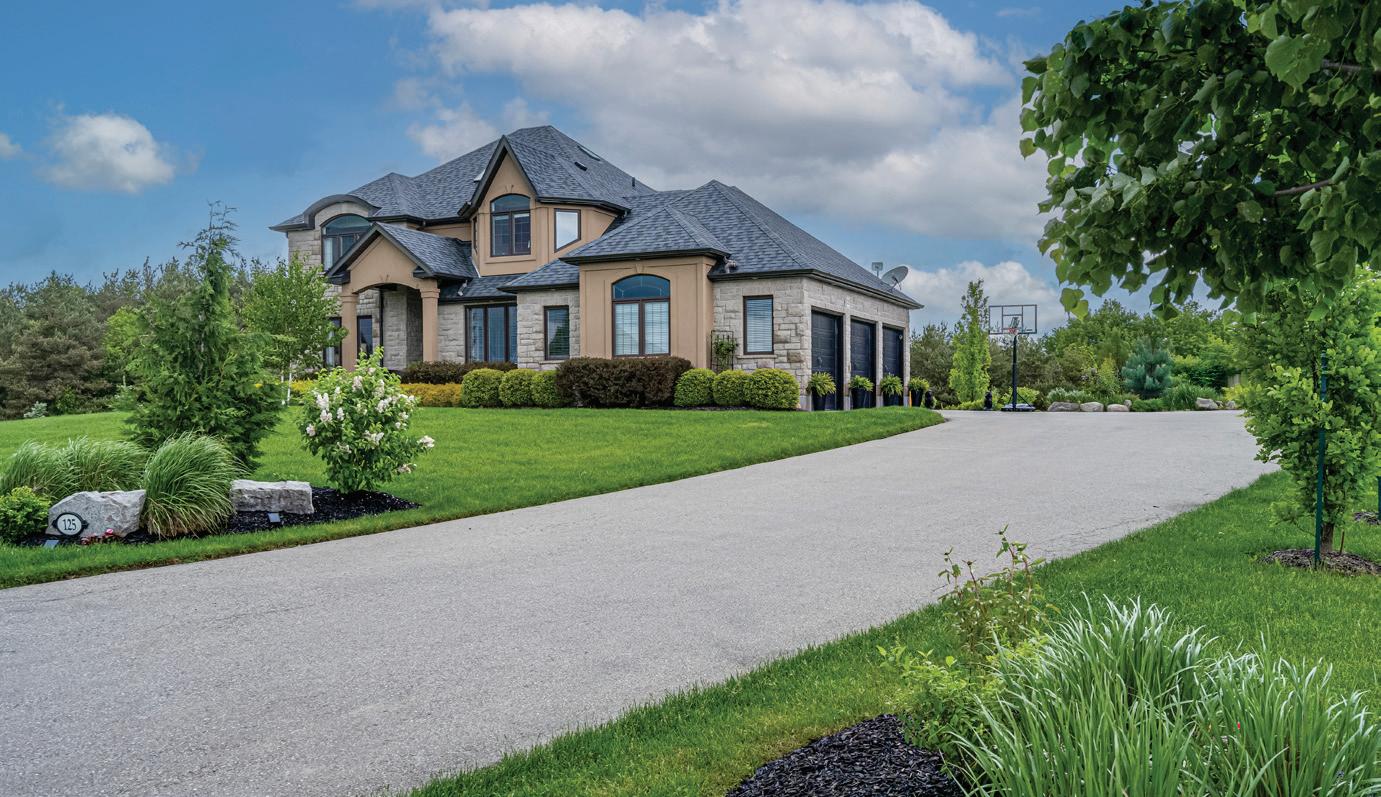
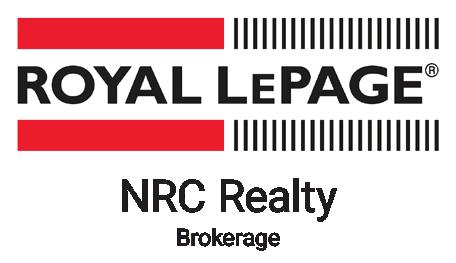
33 MAYWOOD AVE., ST.CATHARINES, ON

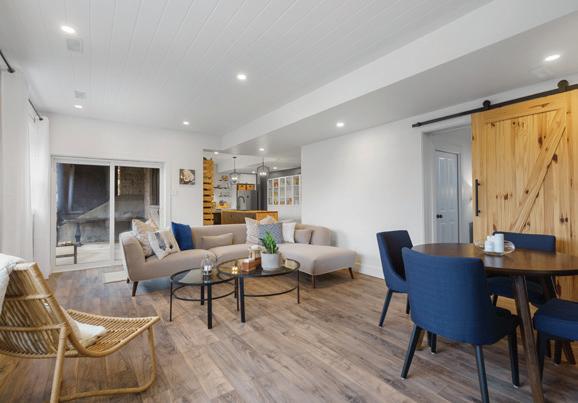

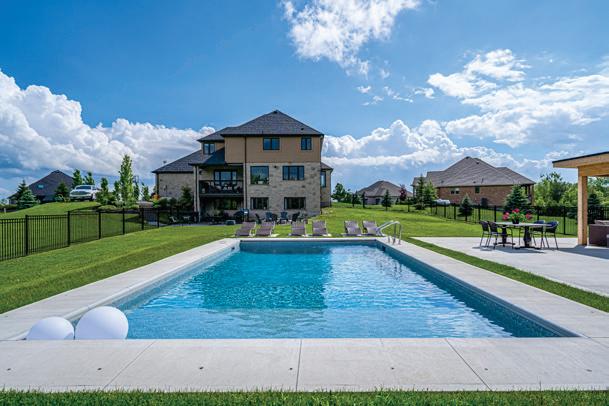
6 BEDS • 5 BATHS • 5,210 SQFT • 3.5 ACRES • $2,650,000 Immerse yourself in a luxury lifestyle with this Thomasfield-built trophy home in the coveted Crewson Ridge Estates. Situated on 3.4 acres of conservation-backed land, it features 6 bedrooms, 5 bathrooms, and over 5,200 sq.ft. of finished space. Highlights include 2 kitchens, formal living and dining areas, lavish primary retreat with an 8-piece ensuite, walkout basement w/ rental potential incl. 2 additional bedrooms and separate entrance, plus heated saltwater pool (built in 2023) with tanning ledge, and automated safety cover. A backup generator and energy-efficient geothermal systems complete this turnkey estate.



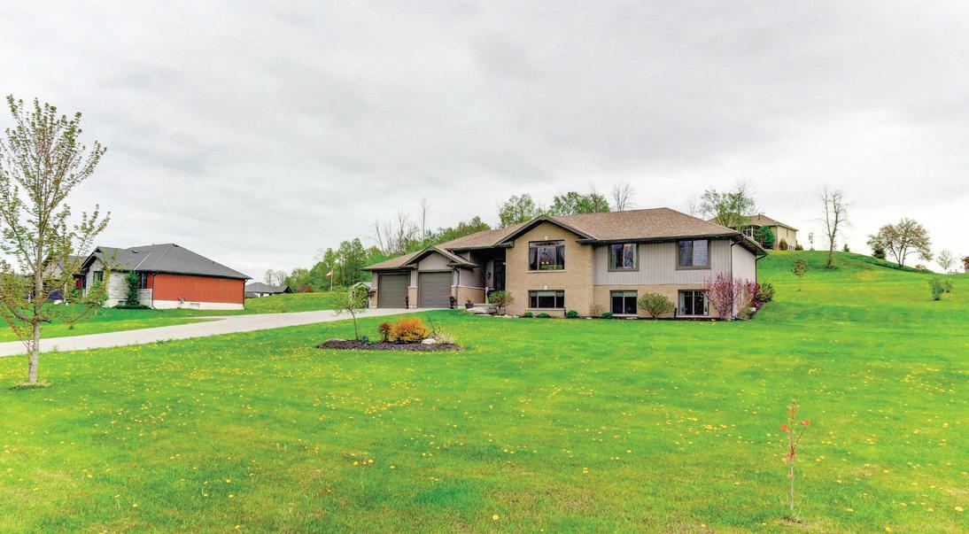
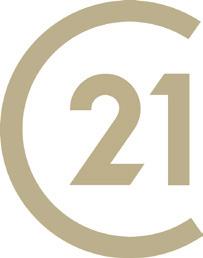

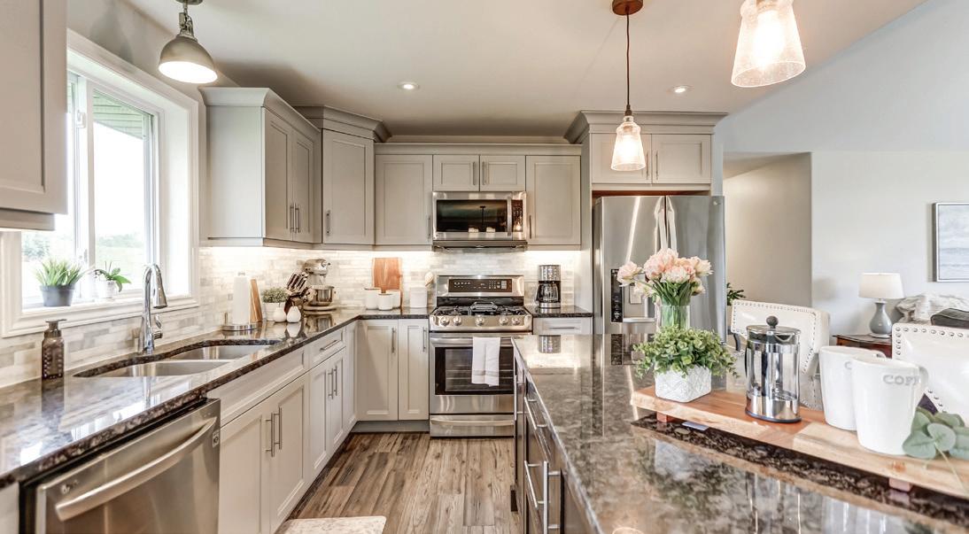
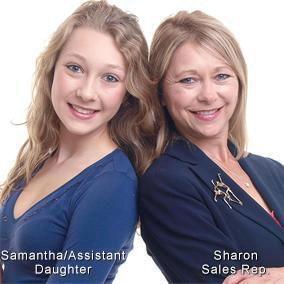
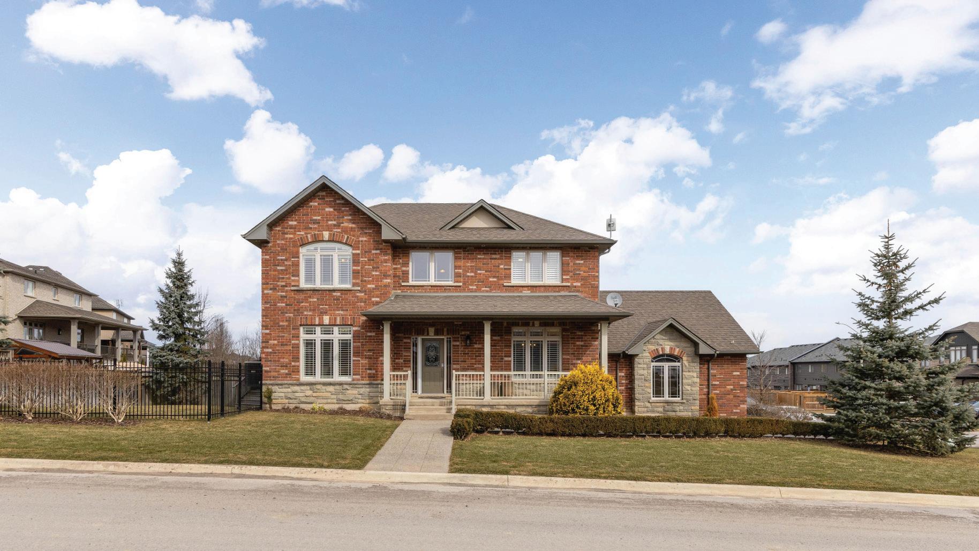
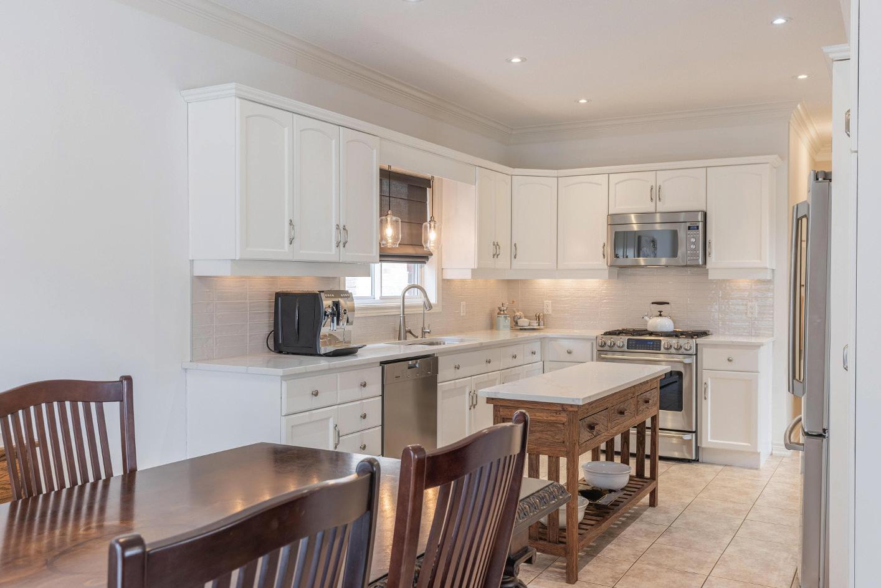
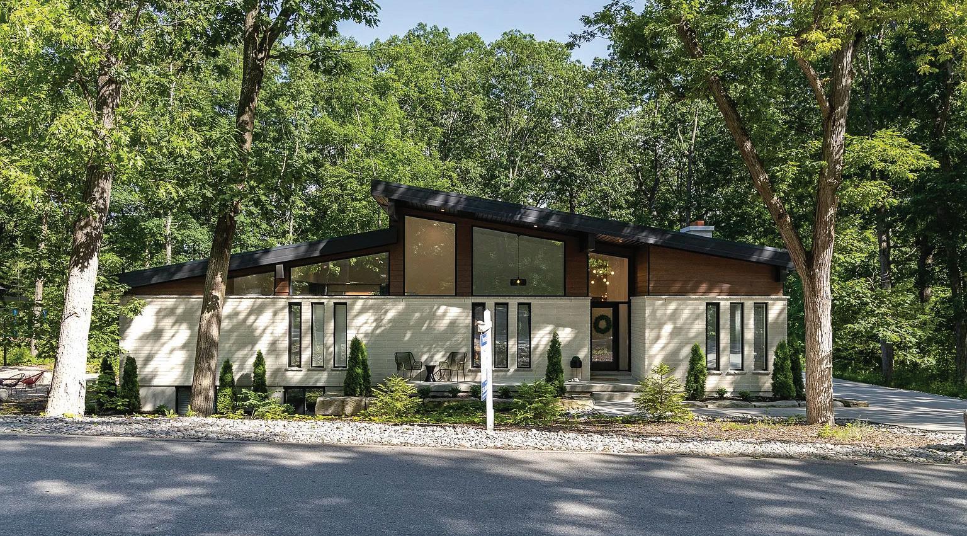
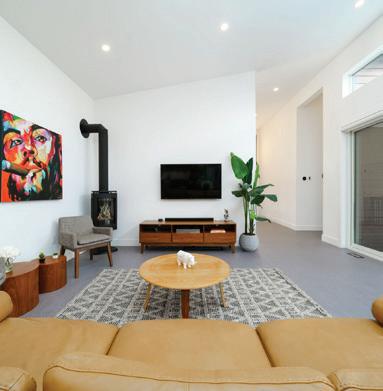
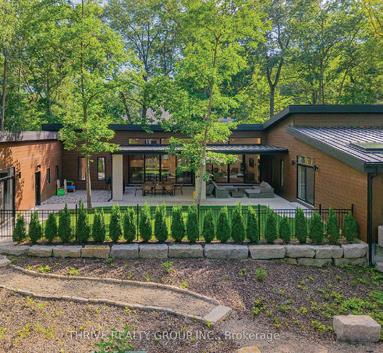
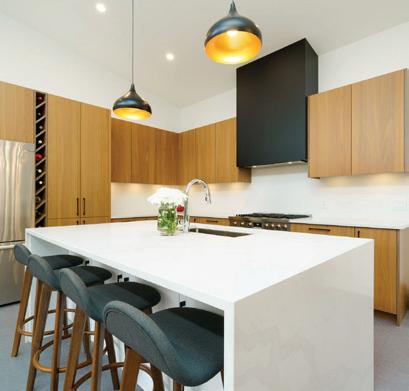
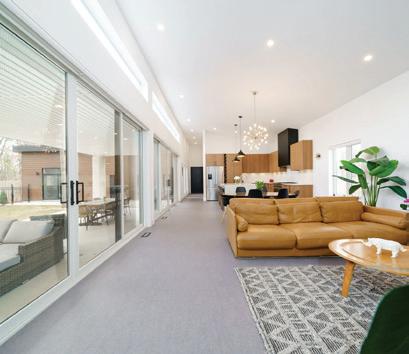
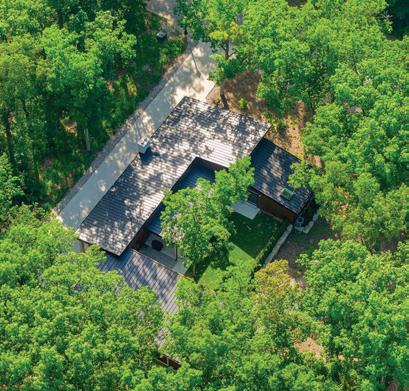
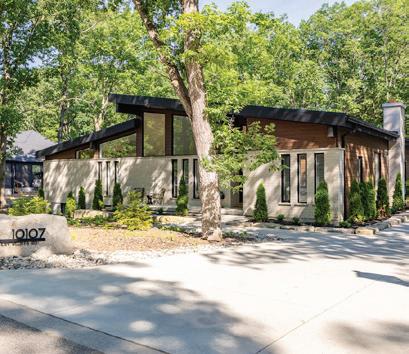
4 BEDS • 4 BATHS • $1,495,000 A luxurious residence in the midst of Lottery Dream Homes that seamlessly blends modern design with the tranquility of its natural surroundings. This newly constructed home offers a unique opportunity to own a contemporary home in one of Grand Bends most sought-after neighborhoods, combining upscale living with the natural beauty of Ontarios landscapes. The property offers a spacious layout featuring three bedrooms on the main level plus a 460-square-foot private guest suite, gym or home office complete with its own Heat/Cool pump, fridge & sink. The interior showcases high-end finishes and appliances with an open-concept design, creating an inviting atmosphere ideal for both relaxation and entertaining. Step out back through the sliding glass wall of doors to an impressive private courtyard with a large covered terrace perfect for your summer enjoyment. This property also offers a tandem 4 car garage complete with hot/cold water connections, roughed-in gas furnace hookup and a 100amp electrical sub panel. Situated in the prestigious Pinery Bluffs community, this property provides direct access to the serene landscapes of the adjacent Pinery Provincial Park. Residents can also enjoy a variety of outdoor activities, including hiking, biking, birdwatching and observing Award Wining Sunsets all within steps of their front door. The homes proximity to the shores of Lake Huron further enhances its appeal, offering opportunities for beach outings and water sports. *** May be purchased fully furnished***

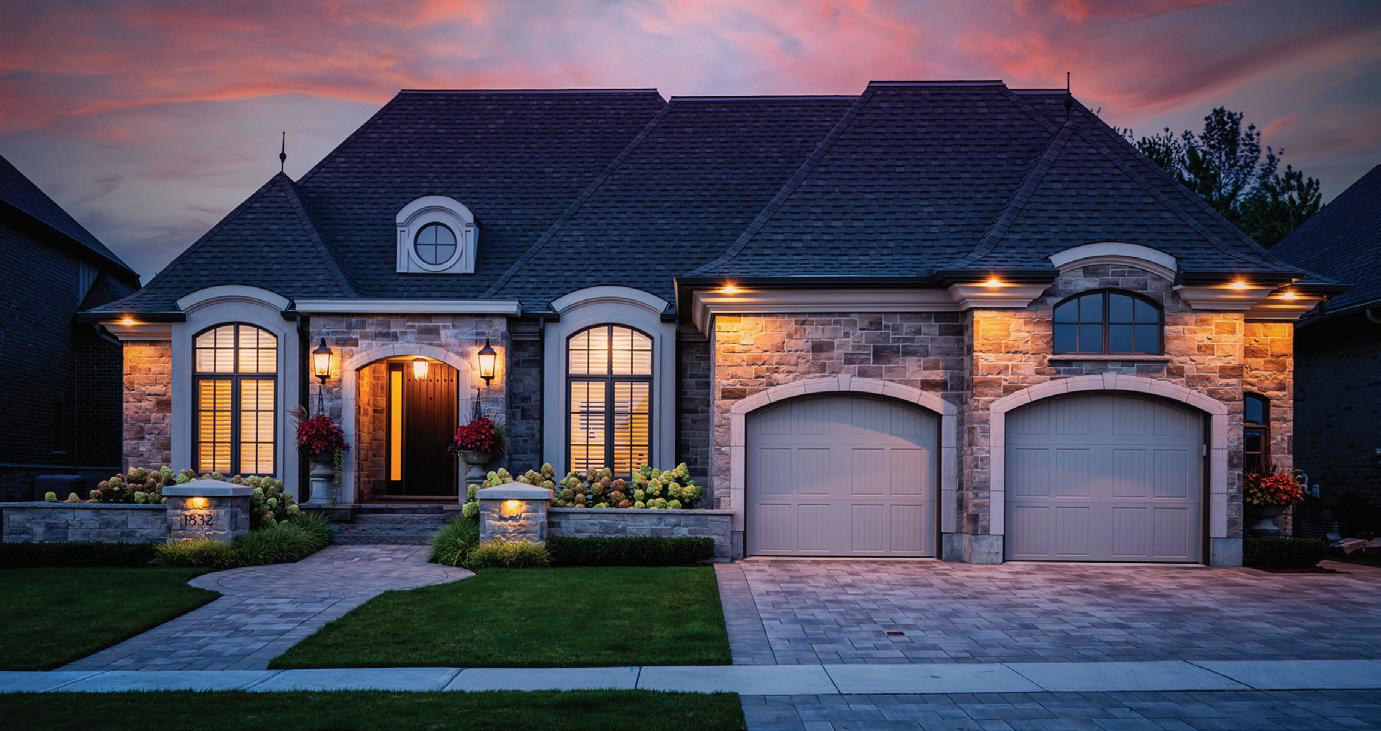



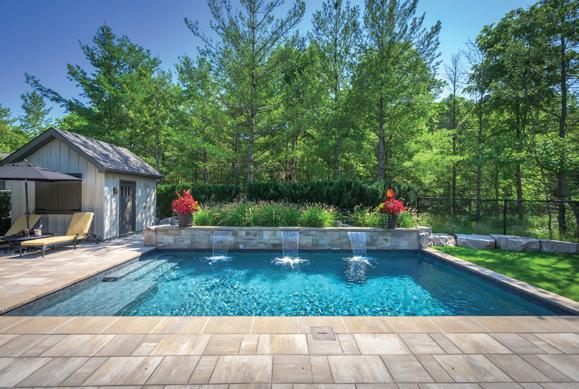
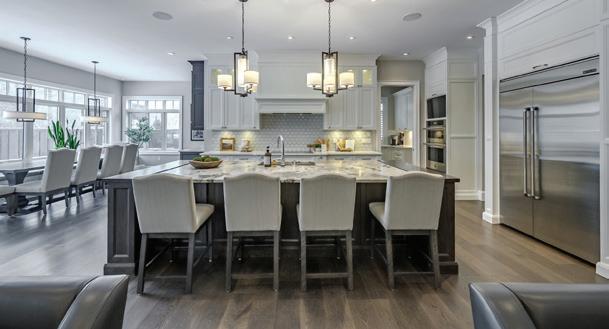
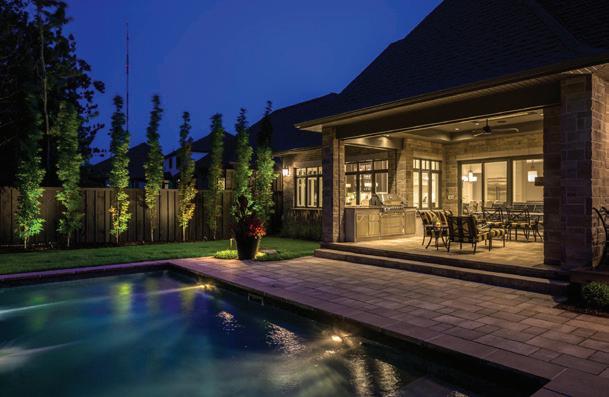
is the heart of this gathering area with a large island, stone surfaces, ceiling-height cabinetry & integrated appliances, flows into an impressive Butler’s pantry with 2nd dishwasher & fridge. The dining area, enhanced by wall-to-wall bench seating & a wet bar, allows you to expand your dining space for larger groups. A stunning main-floor study with walnut built-ins offers a moody, sophisticated retreat. The dramatic primary suite is a private sanctuary, featuring a luxe 5-piece ensuite with heated floors, a curb-less glass shower, a soaker tub, a separate water closet, & a gorgeous dressing room with custom built-ins, + garden door access to the hot tub. A second main-floor bedroom & a beautifully finished laundry room complete this level. The lower level offers a fusion of destinations, including a wine lounge with a fireplace & full bar, a media/games room, two large bedrooms, a 4-piece bath, a study/gym, & ample storage. Step outside to an entertainer’s dream: a spacious stone lanai with overhead heat units, fireplaces, a built-in BBQ system, a heated saltwater sport pool with a triple water feature, stone patios, a hot tub, & a pool house all set against the serenity of the protected forest. An oversized 2.5-car garage plus a wide driveway accommodates parking for five vehicles.


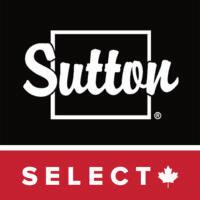
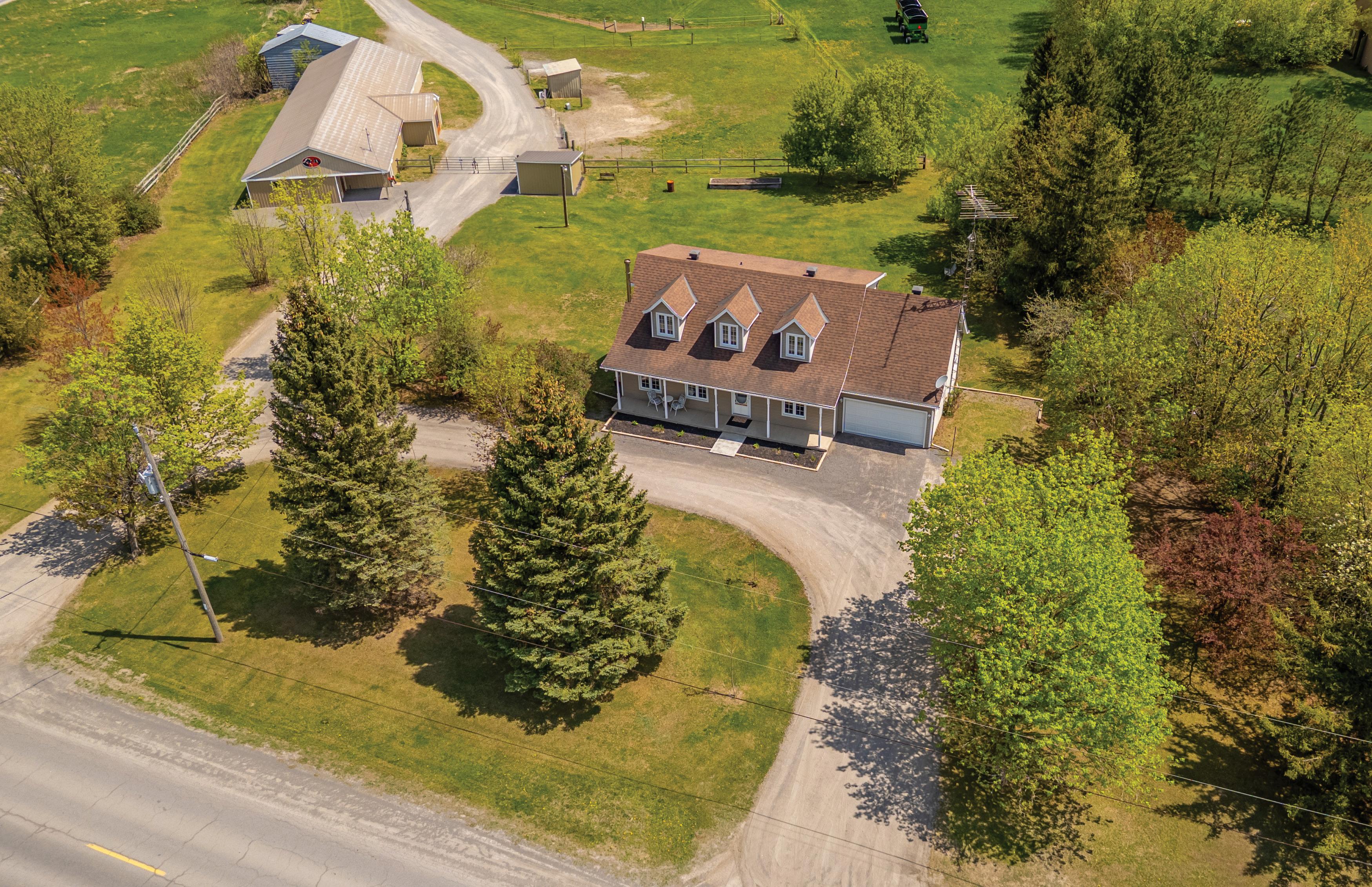
2867 STAGECOACH RD, OTTAWA, ON K0A 2W0 OFFERED AT: $1,699,900
Nestled on just under 50 pristine acres, this property is a rare and enchanting property offering a harmonious blend of pastoral beauty, functional outbuildings and boundless potential, centered around a charming house with an in-law suiteperfect for a tranquil retreat, equestrian haven or hunters delight. Rolling meadows, lush pastures, and serene woodlands create a picturesque backdrop, while well-maintained paddocks, a riding track, and multiple outbuildings provide immediate functionality for horses or small animals. The inviting country home, featuring a private in-law suite, balances rustic charm with modern comfort, ideal for multigenerational living, guest quarters, or rental income. With endless possibilities, this property could support equestrian operations, an event venue or an artisan workshop, all backed by functional large outbuilding, storage sheds, and open fields ready for expansion. Whether you seek a private family compound or a lucrative countryside business, this property delivers with its stunning natural beauty, versatile improvements, and prime location in Osgoode, ten minutes from the new Hard Rock Casino and Raceway, a true gem waiting for its next steward. Dont miss this exceptional opportunity; schedule your private tour today! (Buyer to verify all acreage, zoning, and potential business uses.)

JAMES ANGUS REAL ESTATE ADVISOR
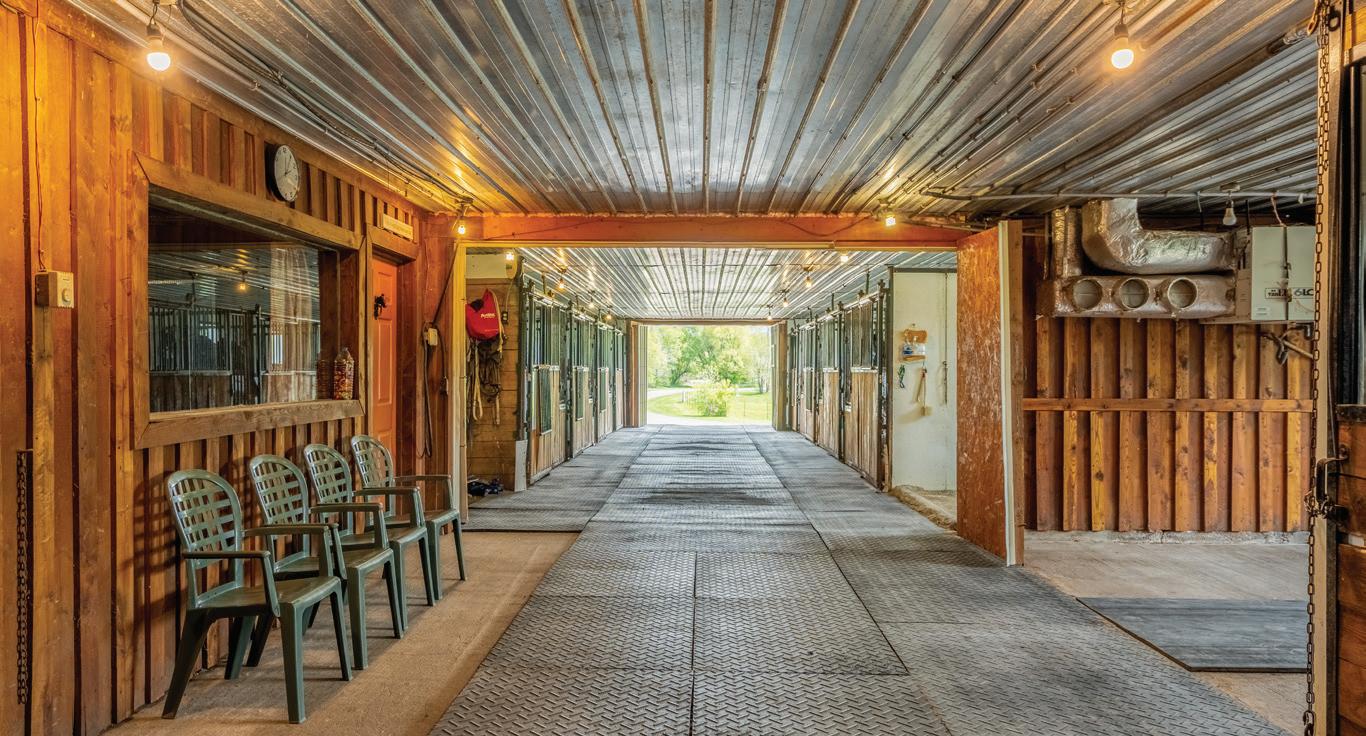
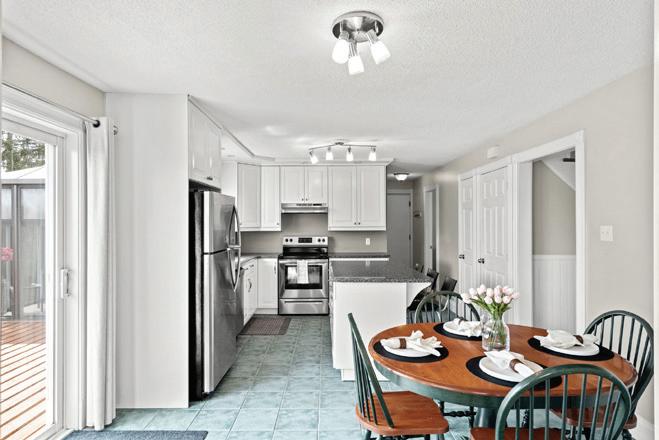
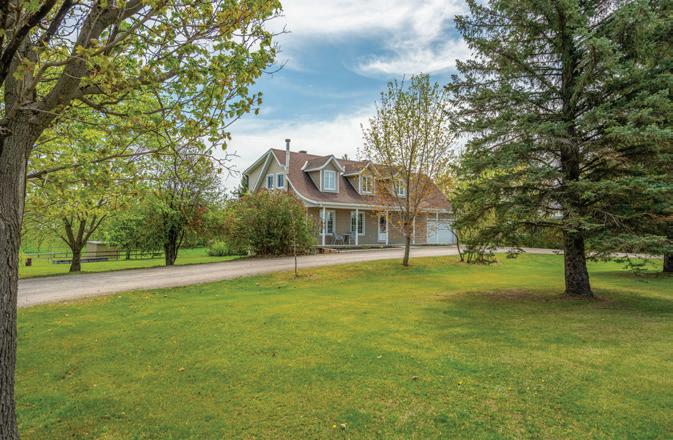


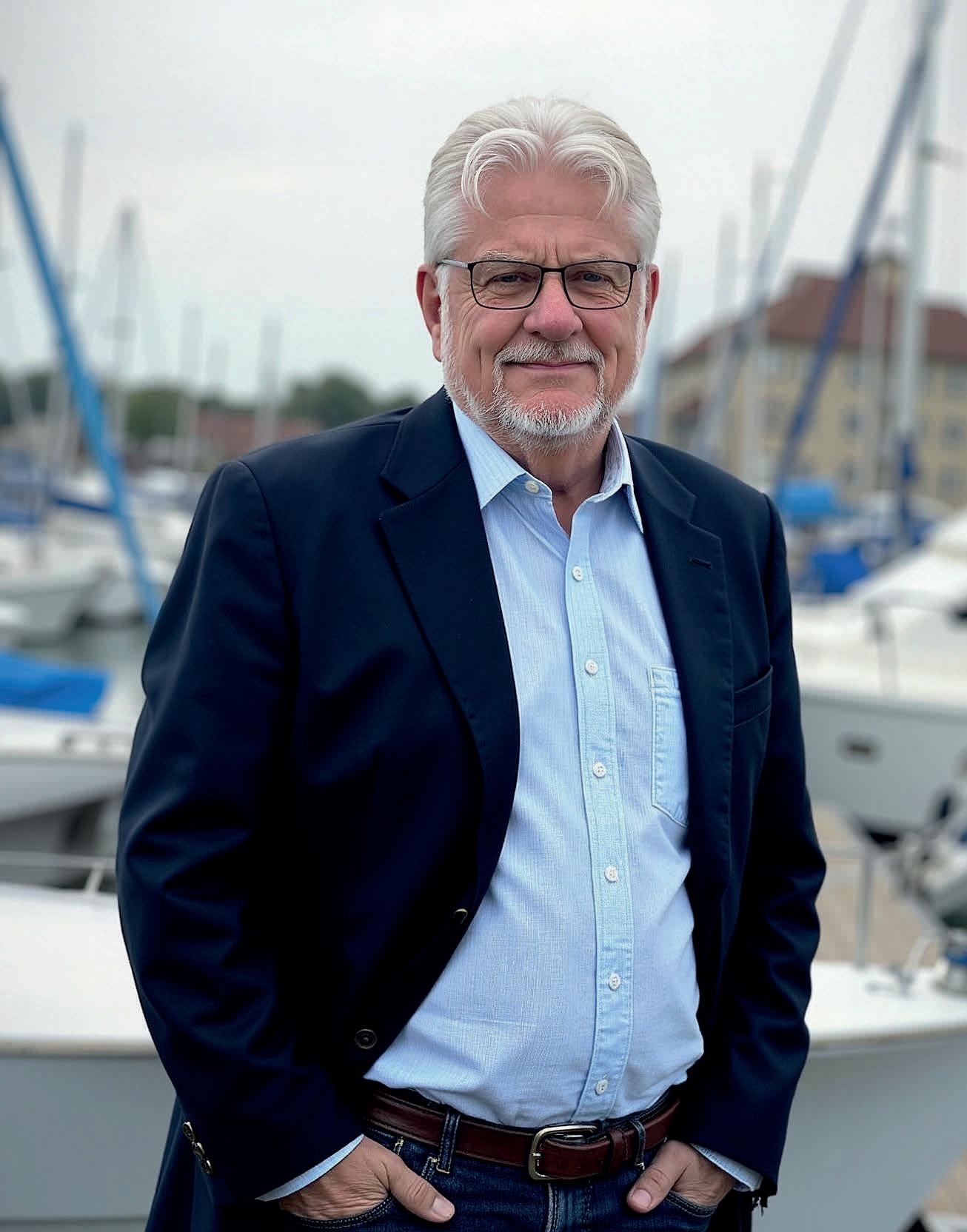
Discover the charm of quiet small-town living just 15 minutes west of the vibrant city of Kingston. Nestled along the shores of Lake Ontario, Bath offers a unique blend of natural beauty and recreational amenities—including a full-service marina, a championship golf course, pickleball courts and scenic parks. The village is also home to many well-established local businesses that add to its welcoming character.
At the heart of Bath lies Loyalist Lifestyle Community, where residents enjoy the lush fairways of the Loyalist Golf and Country Club, a year-round clubhouse, and a strong sense of belonging. It’s more than a place to live—it’s a place to thrive.
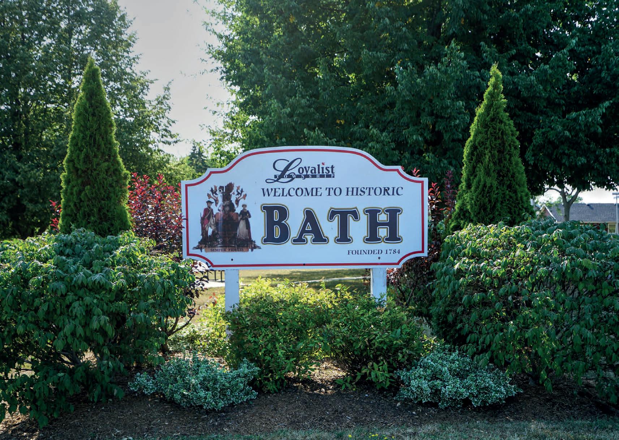
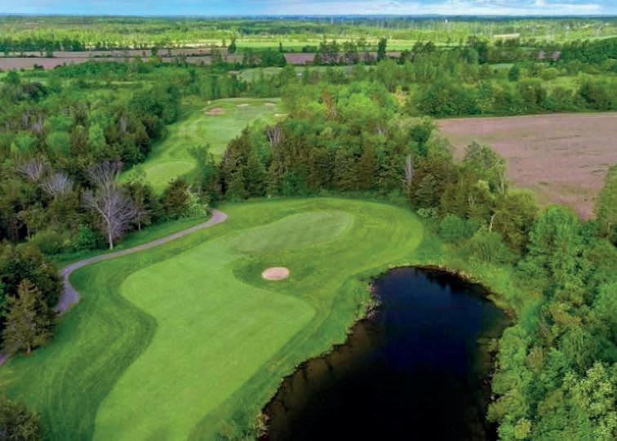
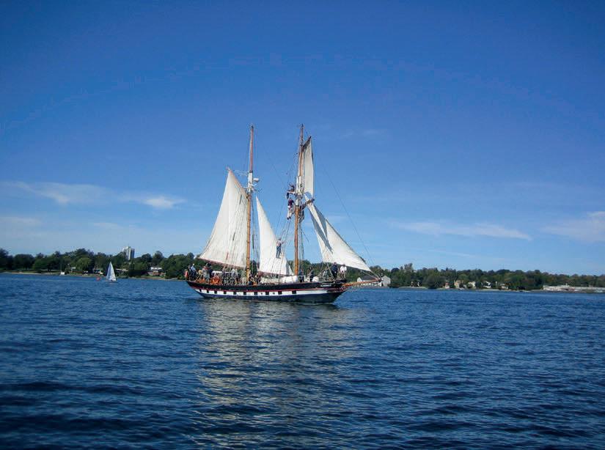

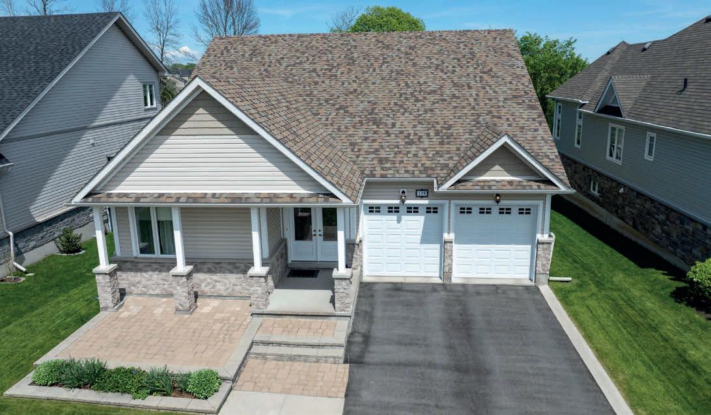
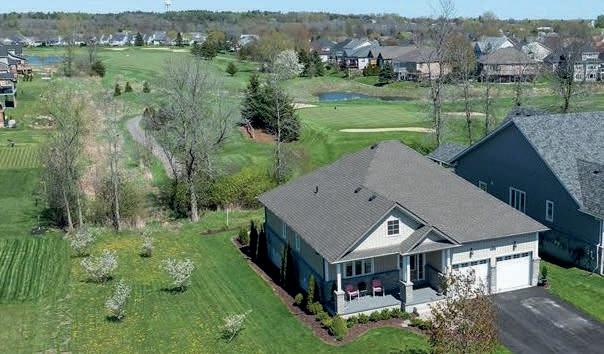

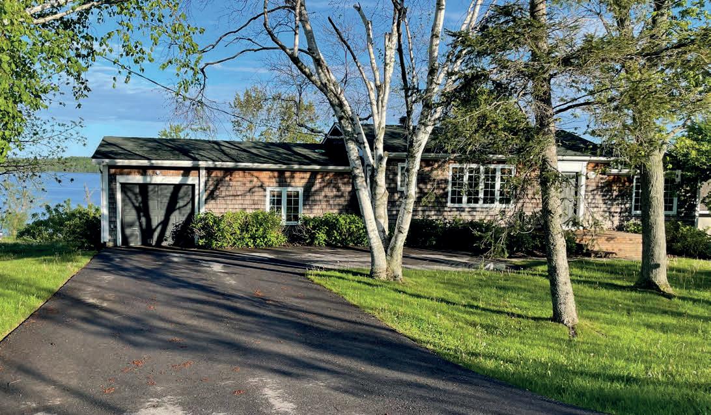
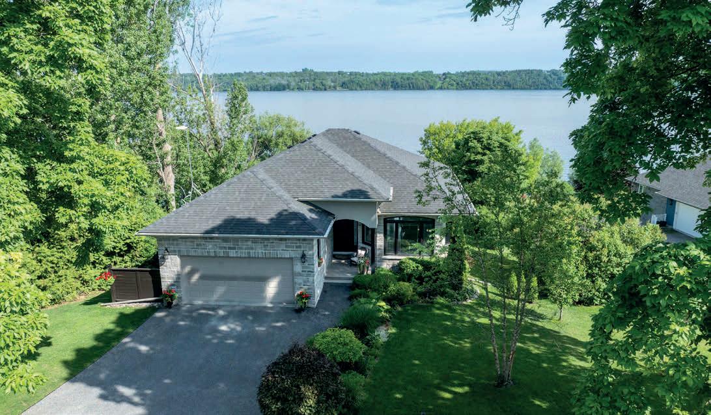
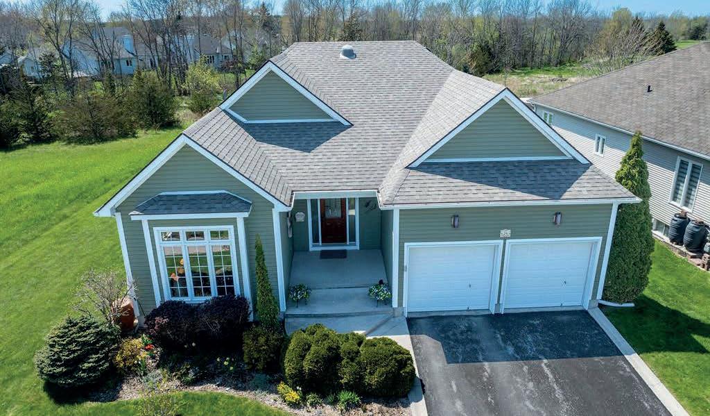
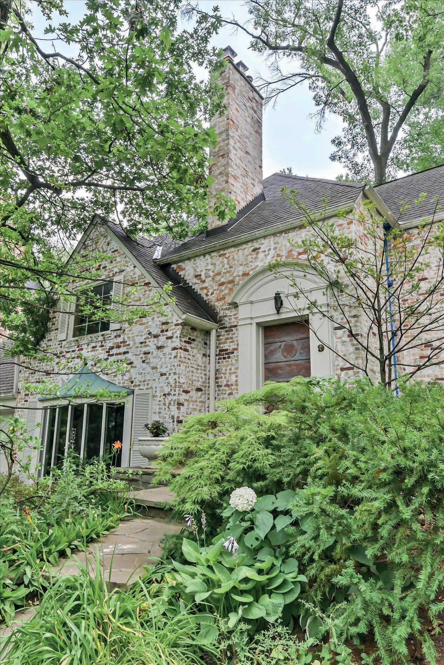
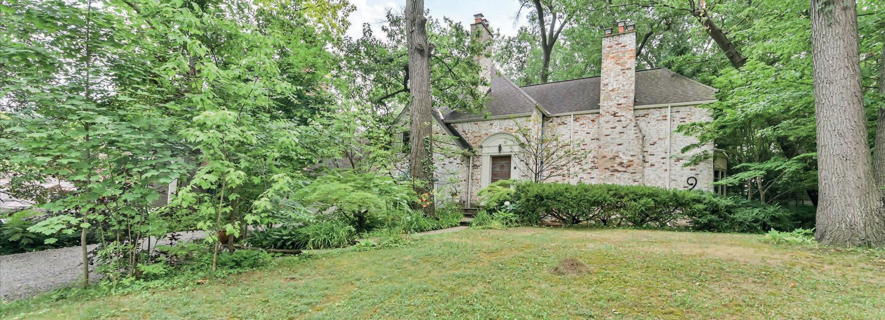
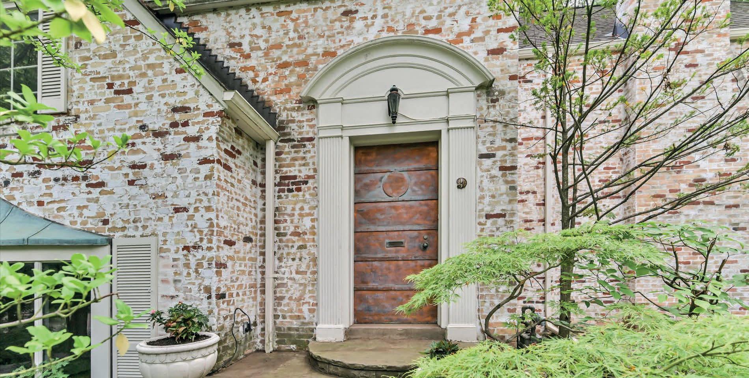
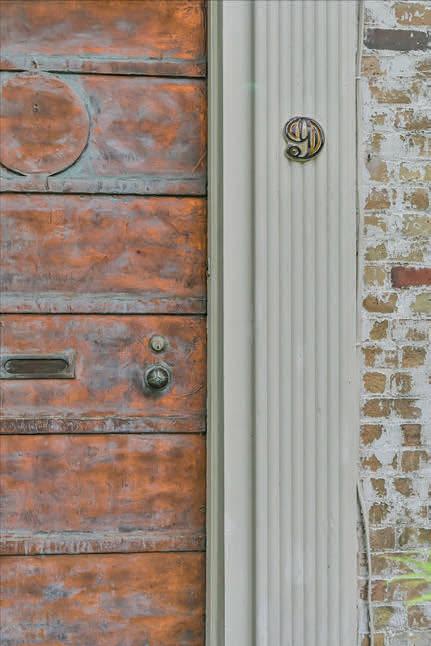
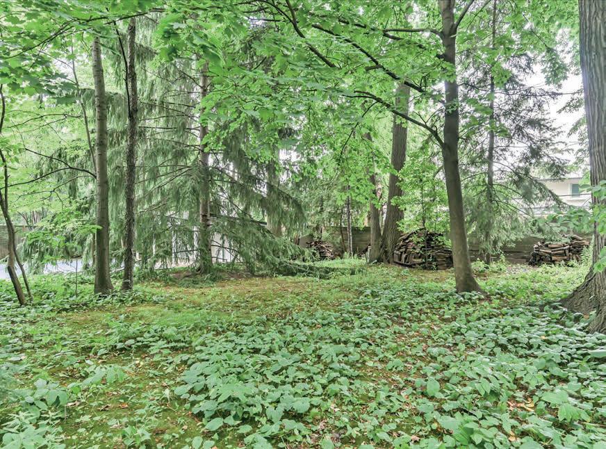
Set on One of the Most Exceptional Lots in the Area, This One-of-aKind Property is Full of Charm, Character, and Endless Possibilities Awaiting Your Vision!
Boasting a stunning 93.71 ft frontage and an incredible 175 ft depth, this rare parcel offers a sense of scale, privacy, and presence. Whether your dream is to expand, landscape, host or enjoy the luxury of place, this enchanting property provides the canvas for your imagination to flourish.
Tucked into a coveted neighbourhood, the home itself features a unique layout with spaces that invite both everyday living and memorable gatherings. Inside, you'll find a traditional formal living room, a welcoming family room, a versatile den, and a sun-filled sunroom each with its own distinct personality and purpose.
The eat-in kitchen is perfect for casual meals, while the dining room, framed by graceful conservatory windows, sets the mood for elegant dinners and celebrations.

JOANNE GLUDISH SALES REPRESENTATIVE

Retreat to the principle suite, your own private sanctuary with a walk-in closet and a 4-piece ensuite designed for function and comfort.
Outside, the expansive backyard is a serene oasis with mature greenery and a pool perfect for summer entertaining, weekend lounging, or simply savoring the beautiful surroundings.
The house is located within the catchment area for the highly ranked Humber Valley Junior Middle School and Richview CI. Explore nearby parkland and amenities, ideal for peaceful strolls and outdoor activities. Visit close by Thorncrest Mall, Humbertown and Bloor and Royal York for groceries and a range of services and shops. The Eglinton Crosstown West Extension and expedient highway and airport access augments this prime location.
This is more than a home; its a golden opportunity to create something truly special.
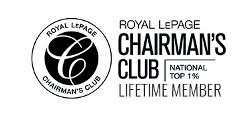


Welcome to Perfection.
This fully reimagined 2023 renovation blends preserved architectural charm with modern luxury. A seamless addition enhances both flow and functionality, while custom finishes and refined design create warmth and elegance throughout.
Offering 3 bedrooms and 3 spa-inspired bathrooms, the elite primary suite features a skylight, backyard walk-out, generous closets, and an en suite of absolute perfection. The designer kitchen boasts custom Thorncrest cabinetry, a Bosch appliance suite, skylights, and striking waterfall countertops.
Exquisite tilework elevates every space, while the lower level offers a sauna, home gym, and expansive open area. Outdoors, a saltwater pool and stunning sunroom provide a private oasis.
Crafted with vision and meticulous detail, this one-of-a-kind home is equally suited for grand entertaining or peaceful retreat.
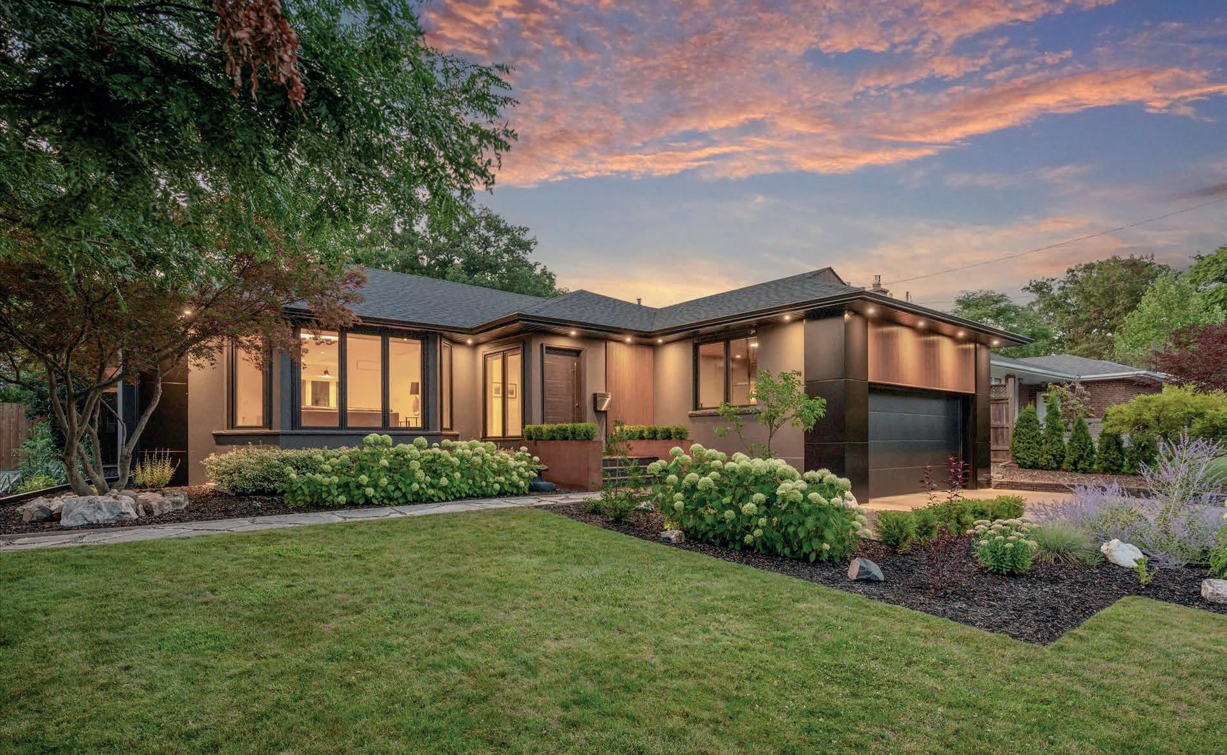
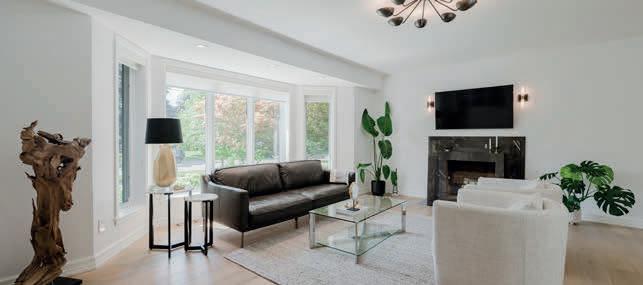
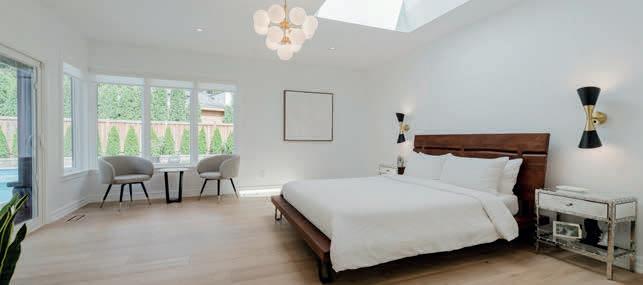
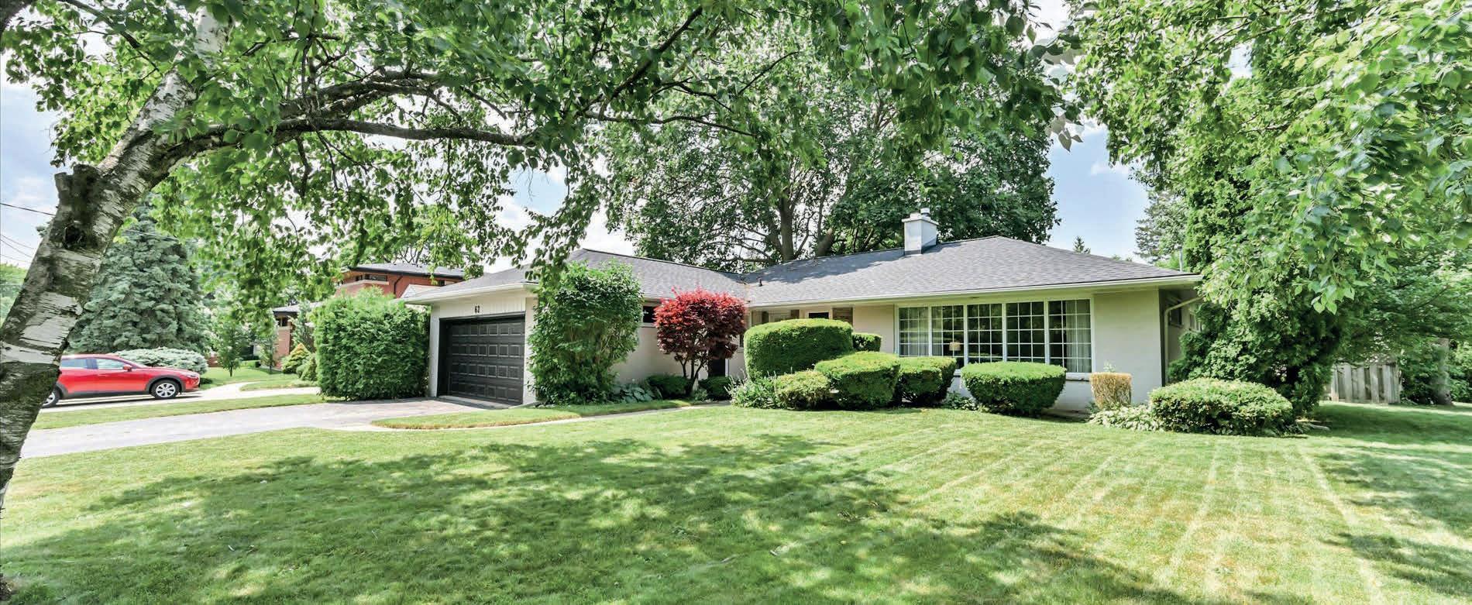
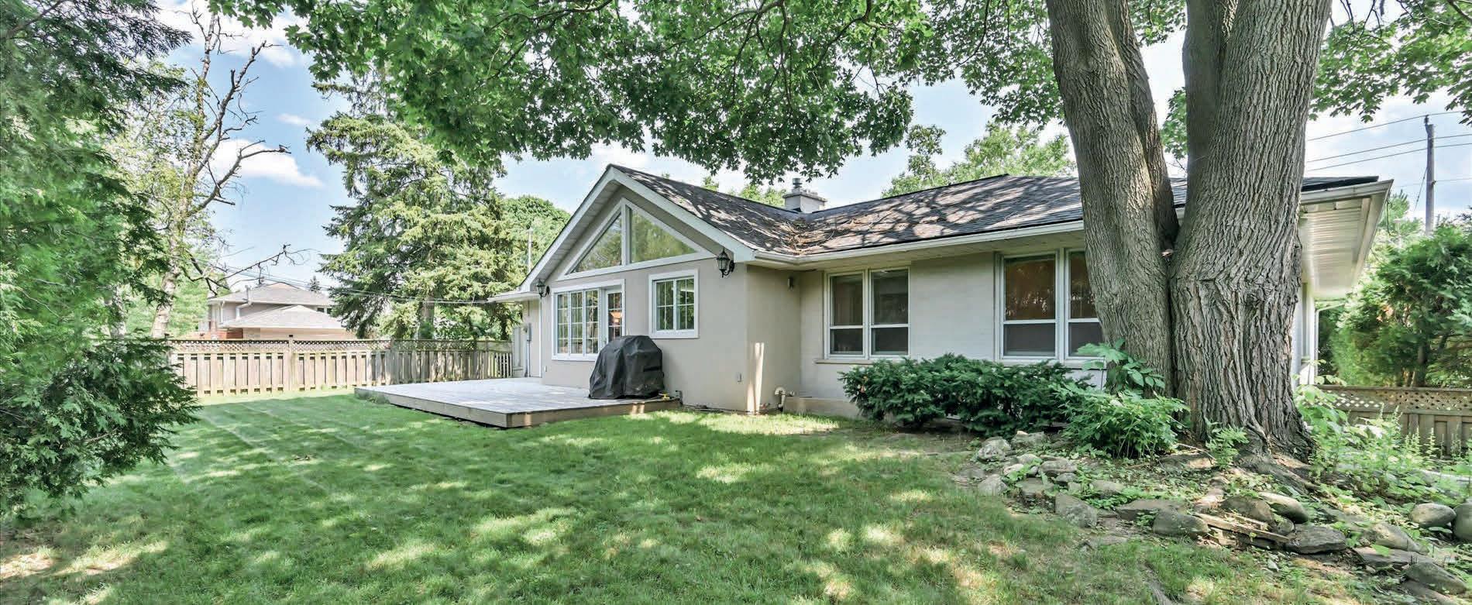
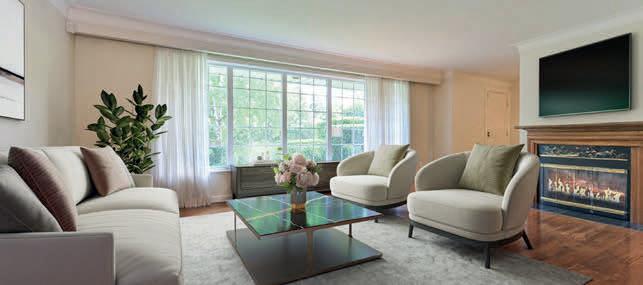
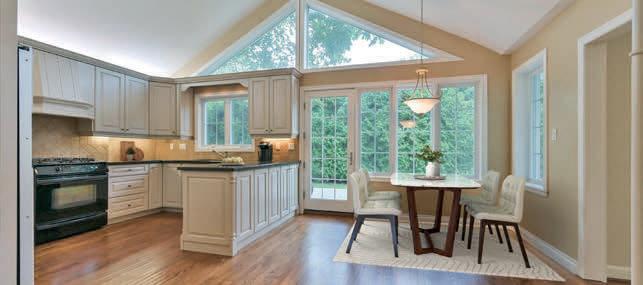



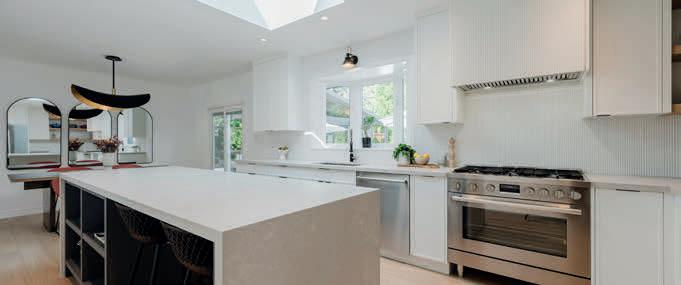

Welcome to a distinguished residence in the heart of Princess Anne Manor.
Set on a coveted corner lot, this beautifully appointed 3+2 bedroom, 3-bath bungalow blends comfort, elegance, and functionality. The main floor features a spacious, light-filled living room, formal dining area, and a showpiece kitchen with cathedral ceilings and walkouts to a generous deck—perfect for entertaining or quiet mornings. The primary suite offers his-and-hers closets and a private three-piece en suite, complemented by two additional bedrooms.
The fully finished lower level adds exceptional versatility with a large rec room and fireplace, two bedrooms, an office, a three-piece bath, and a spacious laundry room. Ideally located near St. George’s Golf and Country Club, Thorncrest community amenities, boutique shops, top-ranked schools, and minutes to Pearson Airport.
This is a rare opportunity where timeless charm meets modern convenience.
Some images have been virtually staged and are for illustrative purposes only. Actual property appearance may vary.
JOANNE GLUDISH

NIAGARA GRAPE & WINE FESTIVAL 2025:

The Niagara Grape & Wine Festival stands as Canada’s largest wine festival, transforming the picturesque Niagara region into a month-long celebration of viticulture and culinary excellence. Running from September 5-28, this distinguished event has been honoring the harvest season for decades, establishing itself as a cornerstone of Ontario’s wine culture. It has evolved over the years from a modest harvest celebration among local vintners into Canada’s premier wine festival with growing international recognition, showcasing VQA (Vintners Quality Alliance) wines that draws connoisseurs from across North America.
Within Ontario’s wine country, the Niagara Grape & Wine Festival has earned an unparalleled reputation for its sophisticated approach to wine education and tasting experiences. Industry professionals regard the festival as an essential platform for discovering emerging vintages and connecting with the region’s most respected winemakers, while food and wine enthusiasts appreciate its emphasis on pairing local culinary traditions with exceptional wines.
The festival’s reputation extends beyond its wine offerings to encompass its role as a cultural ambassador for the Niagara region. Local hospitality establishments, from boutique inns to luxury resorts, coordinate their seasonal programming around the festival, creating an immersive experience that celebrates the area’s natural beauty alongside its viticultural achievements.
This year’s festival centers its main weekend celebration from September 25-28 at Montebello Park in St. Catharines, though events span the entire month across multiple venues throughout the region. Throughout the month, visitors can participate in dozens of curated events, ranging from vineyard tours and harvest experiences to sophisticated food and wine pairings at participating wineries.
Festival tickets are available through NiagaraWineFestival.com.
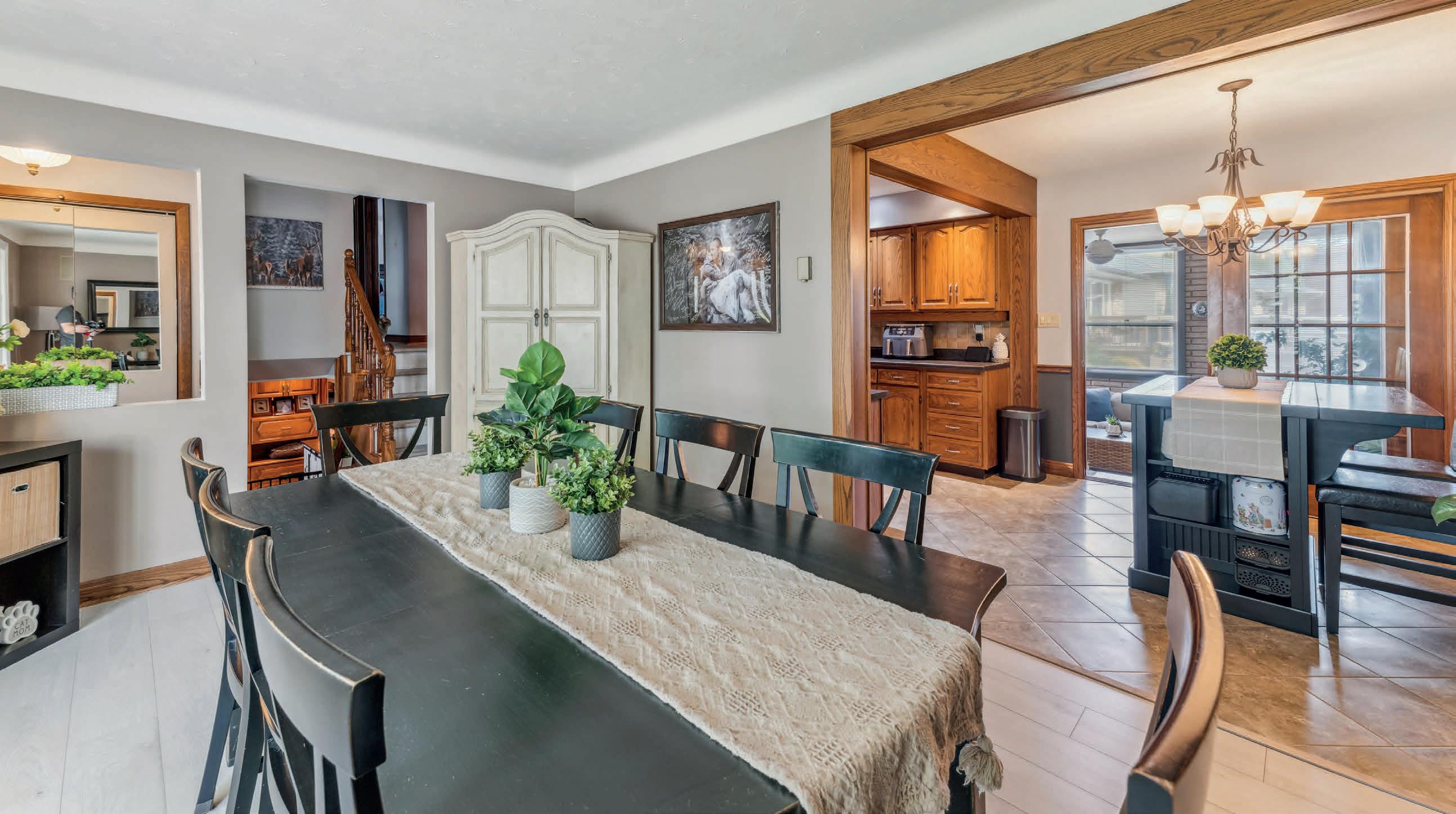
6845 WILINGER STREET, NIAGARA FALLS, ON L2J 2B5
Welcome to your Entertainers’ Paradise situated in one of the most sought-after neighbourhoods in Niagara Falls. This spacious 3+1 bedroom sidesplit home offers approximately 2,000 sq ft of finished living space and sits on a gorgeous 6,600 sq ft corner lot, surrounded by mature trees and parks. Enjoy the ultimate in unparalleled hosting in your private outdoor oasis that features a giant 30x18 inground pool (all equipment 2021 and will stay in poolhouse), an oversize 10 person hot tub covered by a large gazebo, a range of outdoor cooking appliances including 2 propane bbqs, as well as several dining and lounging areas under two more large gazebos. Your hosting continues through the sunroom to the xl garage that is currently set up as a sports bar and dining area, but can easily be converted back into a parking garage with ample workshop space. Not to be outdone by the spectacular exterior, step inside into the serene open dining area that features a cozy bay window and leads into the recently updated kitchen. All new countertops, backsplash and appliances, and sleek recessed lighting creates a modern farmhouse kitchen, and the abundance of countertop and storage space means cooking is not a task, it is a joy! There are three spacious bedrooms on the upper level that share a well appointed four piece bathroom. Step down to the large living room with beautiful original back-lit oak cabinets. This leads into the bonus room that can be used as a playroom, office, exercise room or lounge area. Another good-size bedroom and two-piece bathroom adds to the downstairs living space, with a built-in shower in the next room. Need storage? We’ve got you covered! The huge laundry room in the basement features washer and dryer, along with shelving and storage space in abundance. Immaculately maintained. Truly a must-see! Close proximity to schools, highway access, transport, shops, parks and more.
$799,000 | 4 BEDS | 2 BATHS | 1,078 SQ FT
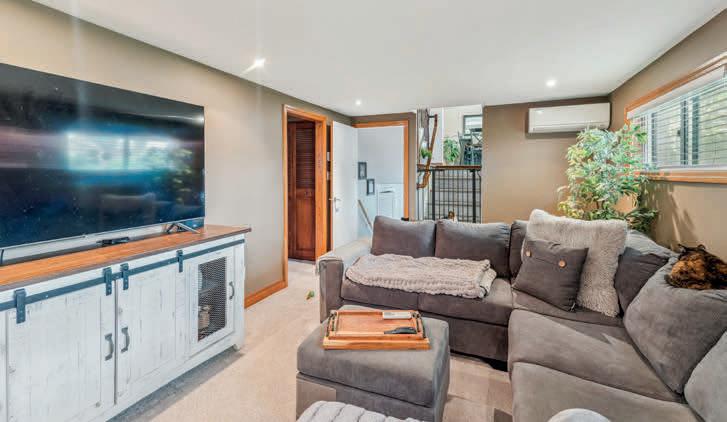
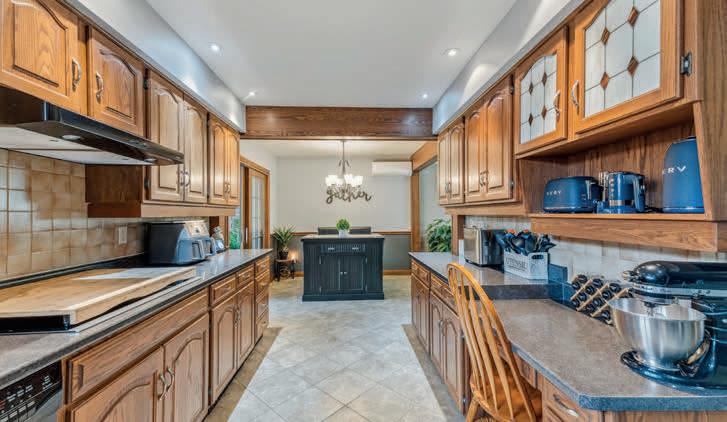
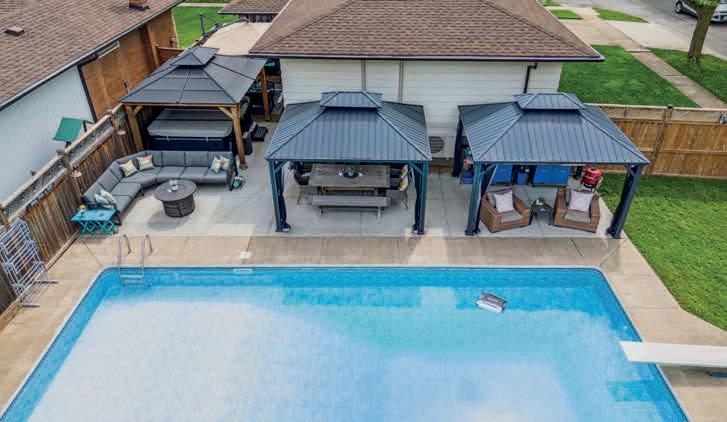
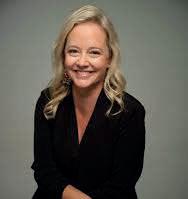
LIZANNE LEFEBVRE SALES ASSOCIATE
289.547.5028
lizanne.lefebvre@sothebysrealty.ca sothebysrealty.ca
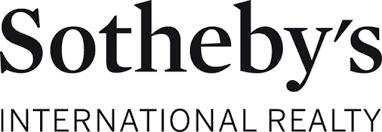


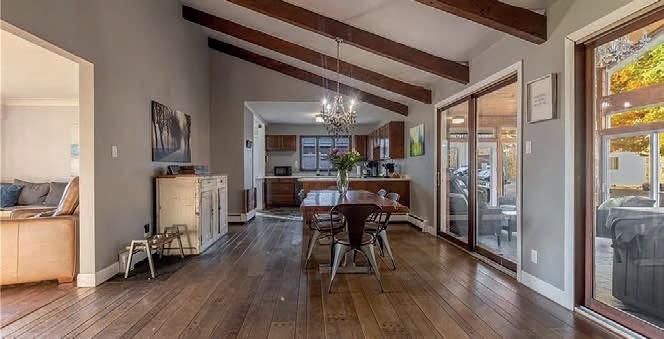
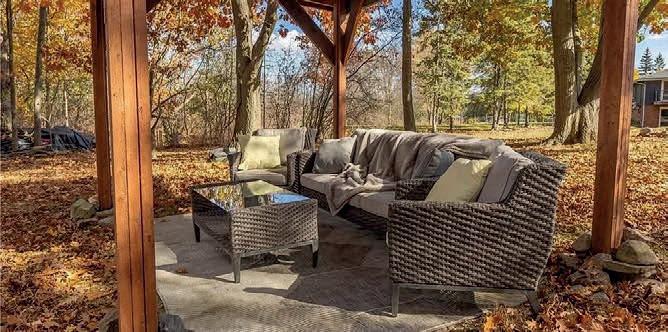
$1,599,900 | 7 BEDS | 4 BATHS 2 homes plus 40x30 workshop/ garage all on just over 11 acres. Inground heated pool, city services, all overlooking Lyons Creek
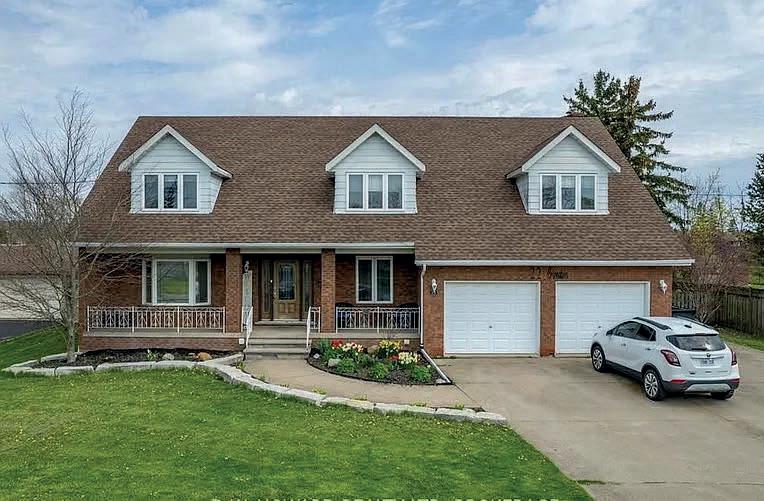
$974,900 | 7 BEDS | 5 BATHS
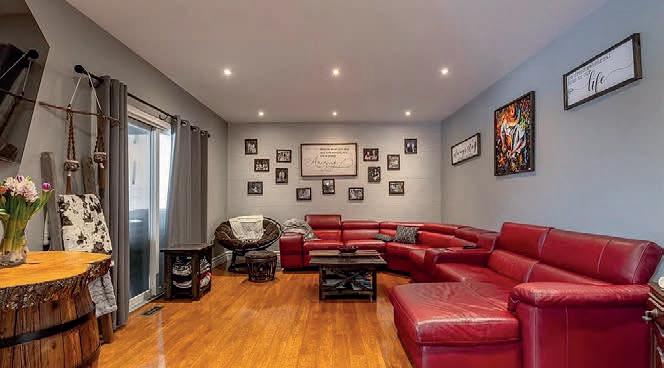
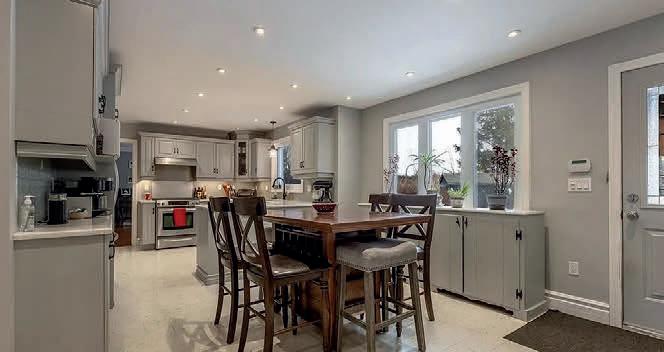
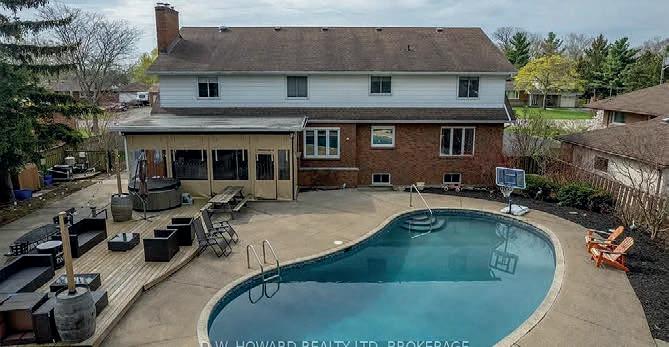
3,500 sq ft in Port Colborne. 5 + 2 bedrooms, 3 + 2 bathrooms, separate inlaw suite with separate entrance. Inground concrete pool redon in PebbleTec. 93x250 lot
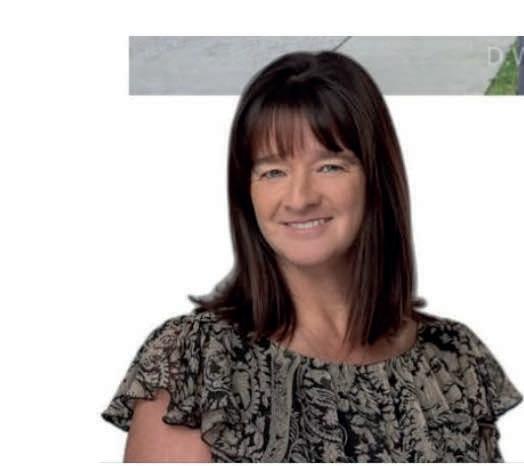
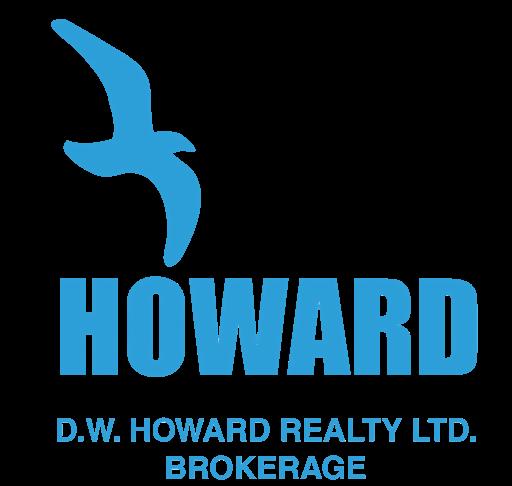
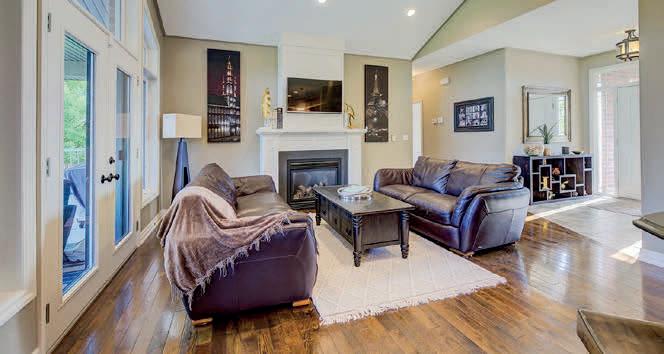
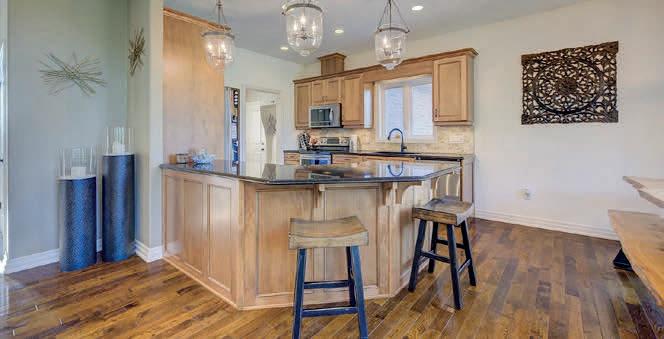
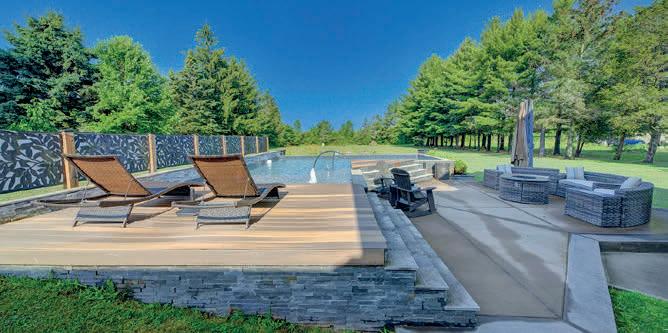
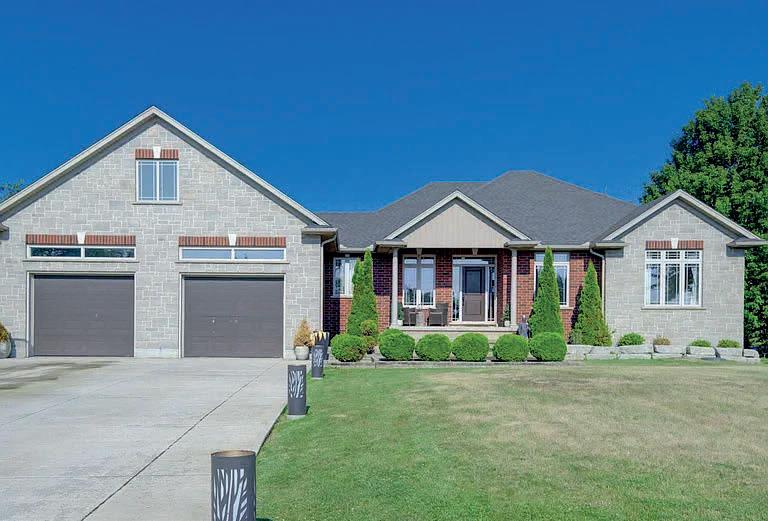
$1,299,900 | 4 BEDS | 3 BATHS
Almost 1 1/2 acre home built in 2014. Walk in to the grand entrance and living room with cathedral ceilings, gas fireplace & french doors to a large covered deck over looking the onground pool and massive grounds.
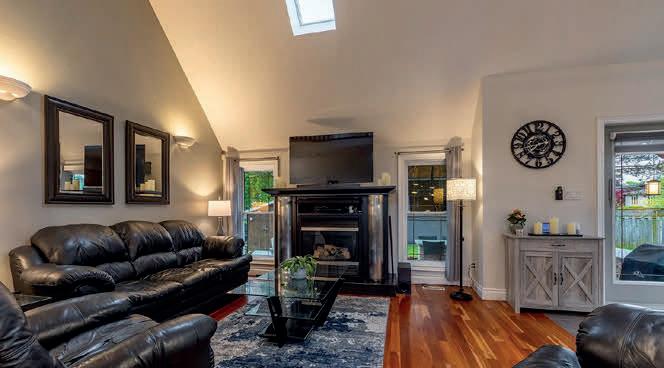

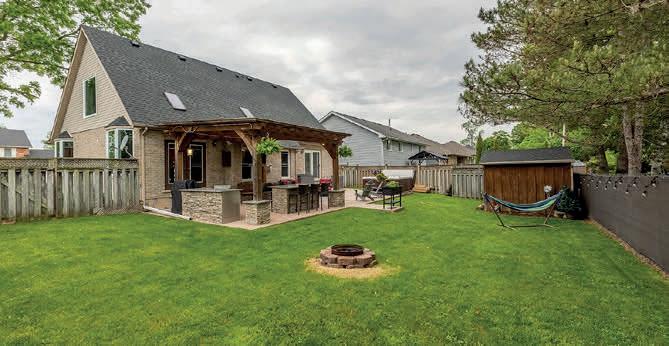
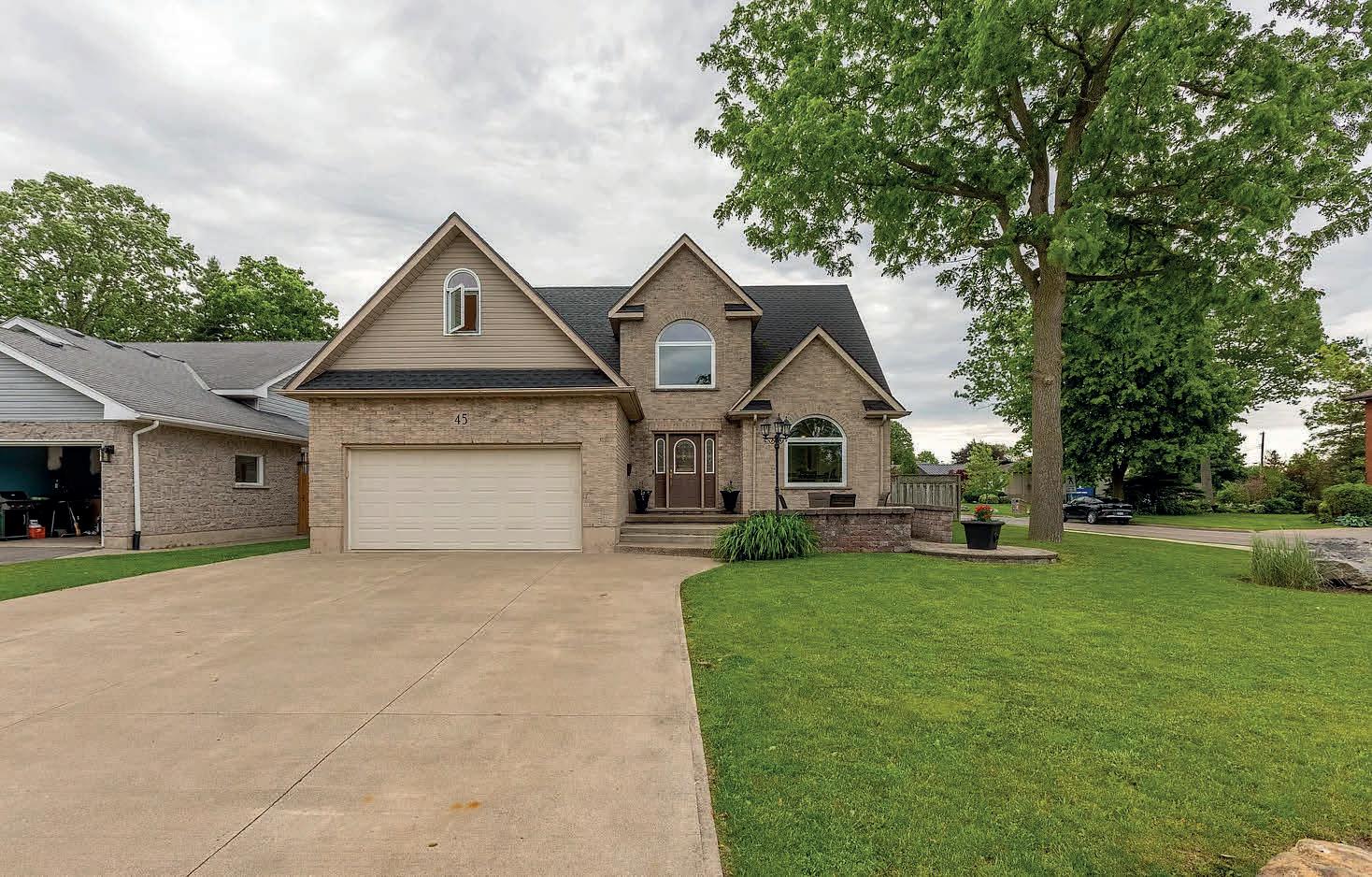
$1,099,900 | 4 BEDS | 4 BATHS
Westwood area—The location along with the size, double car garage, fully fenced backyard and a fantastic yard for entertaining which has a large covered pergola built with Douglas fir beams, 2 outdoor stone islands, wood fireplace & hottub.


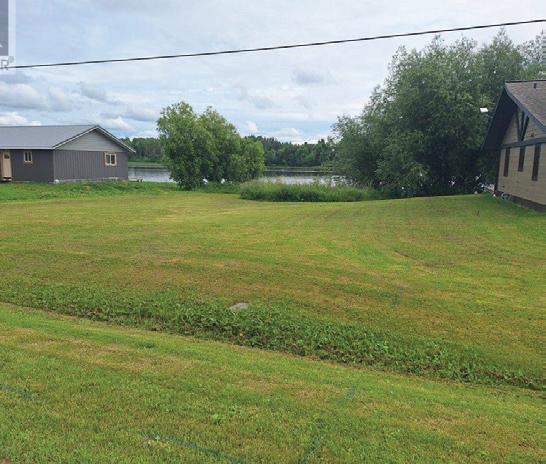

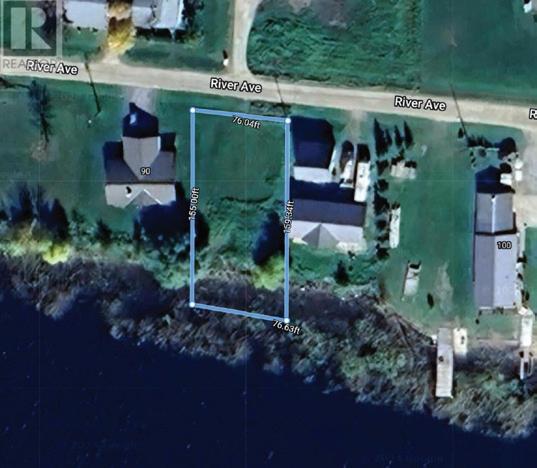
ALYSSA MUTZ | CENTURY 21 NORTHERN CHOICE REALTY LTD. REALTOR® | 807.861.1444 | alyssa.mutz@century21.ca
$70,000 | Build your dream home on this beautiful 76.63 ft waterfront lot in the heart of Rainy River. With municipal services available at the lot line, this property is ready for development. Enjoy serene river views, mature trees, and direct access to a prime fishing spot known for sturgeon. Ideal for a yearround home, summer getaway, or investment.
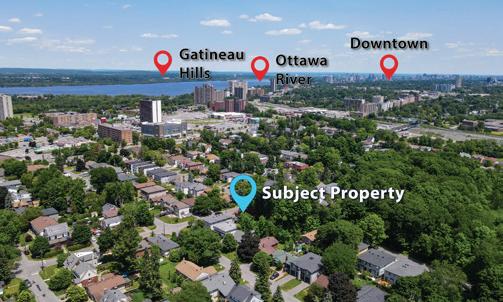
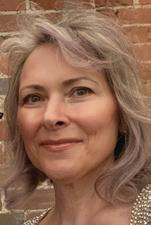
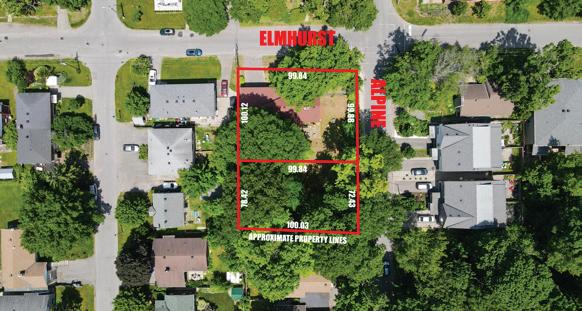
TINA D’ANGELO | TRU REALTY BROKERAGE REALTOR® | 647.289.6424 | tinamariadangelo@gmail.com
$1,695,000 | To be sold together with 00 ALPINE AVENUE — Premium corner lot with 172.31FT OF FRONTAGE FACING ALPINE and 100FT FACING ELMHURST. The value lies in the land! Development opportunity with endless options in an area that has seen high demand for new housing projects. This enormous corner lot offers the potential for a quality project, Semi’s, Singles, or a combination with or without the current house. Located in the sought-after Ottawa market, in Canada’s capital city, this property is perfectly positioned for growth and investment. MLS NUMBER X11975553
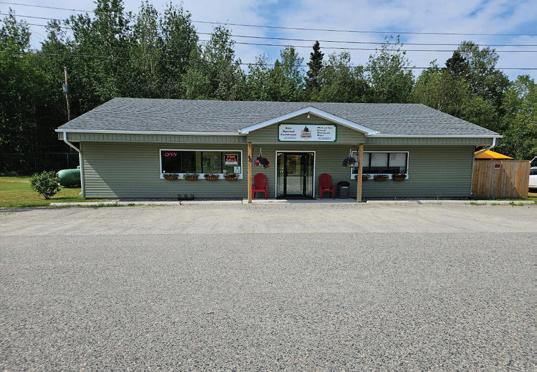

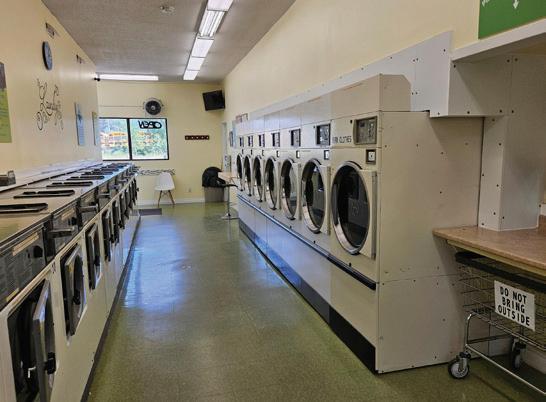
DALE SETT | Century 21 Superior Realty Inc. Brokerage REALTOR® | 807.630.6212 | dale.sett@century21.ca | www.dalesett.c21.ca
$ 399,000 | Attached to business, private back yard, rare find, commercial / residential with zoning live where you work. Established Coin Laundry Business. Discover a thriving business opportunity in the heart of the Boreal Forest in the beautiful town of Marathon, Ontario.

Katherine G. MacRae
REALTOR®, RSPS, CIPS Royal LePage® Northern Advantage, Brokerage
Sault Ste. Marie & Algoma District, ONTARIO, CANADA 1.705.253.1000 KGMRealtor@outlook.com Integrity & Commitment Working for You www.KGMRealtor.ca
Katherine G. MacRae is a licenced professional REALTOR® with integrity and commitment in providing top-notch service for every client. Resort & Second Property Specialist and Certified International Specialist, working to find You the perfect home, second-home, waterfront or investment property in Northern Ontario and worldwide. Proud supporter of the Royal LePage® Shelter Foundation™. Committed to anti-racism, equality, diversity, inclusiveness and kindness, Katherine welcomes you to contact her today and looks forward to assisting you for success with all your real estate needs.
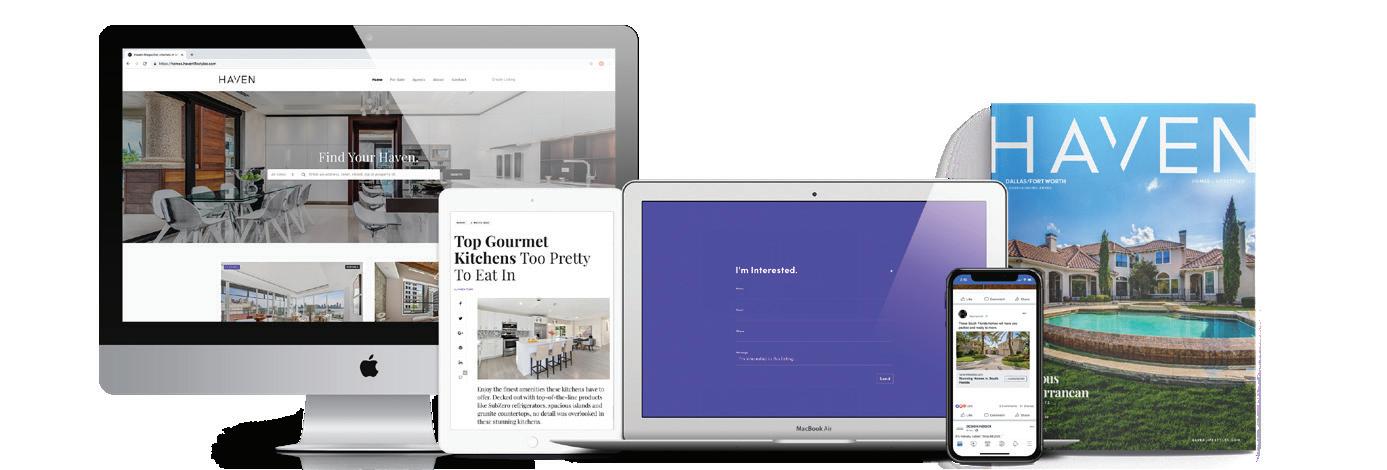
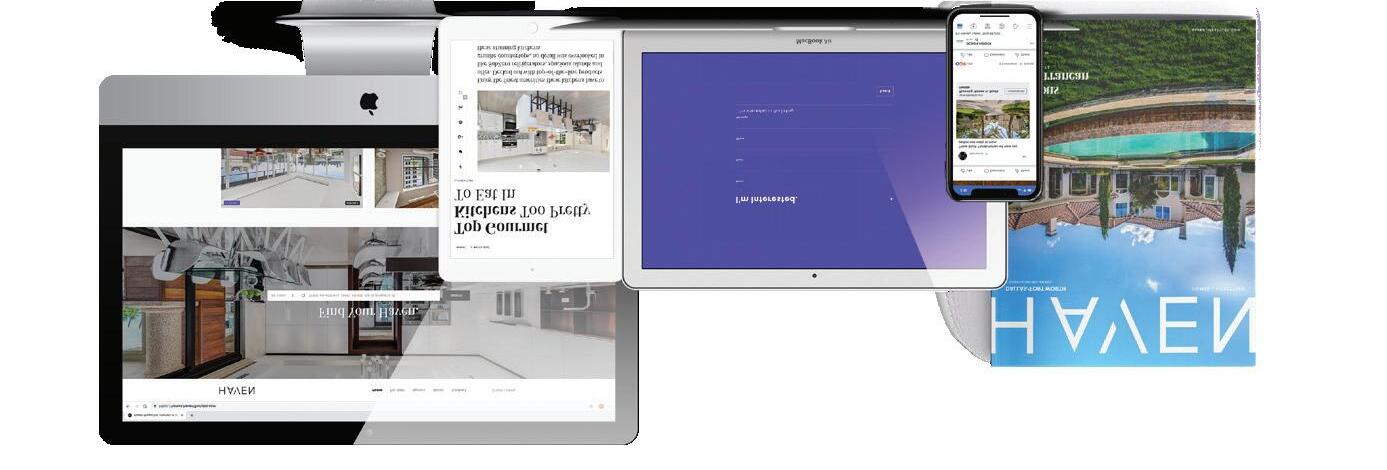
We offer realtors and brokers the tools and necessary insights to communicate the character of the homes and communities they represent in aesthetically compelling formats to the most relevant audiences.
We use advanced targeting via social media marketing, search engine marketing and print mediums to optimize content delivery to readers who want to engage on the devices where they spend most of their time.




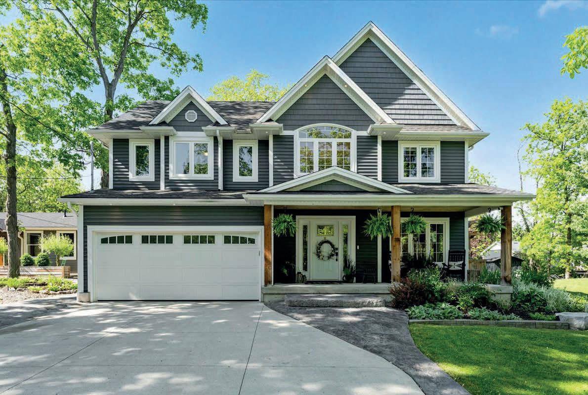
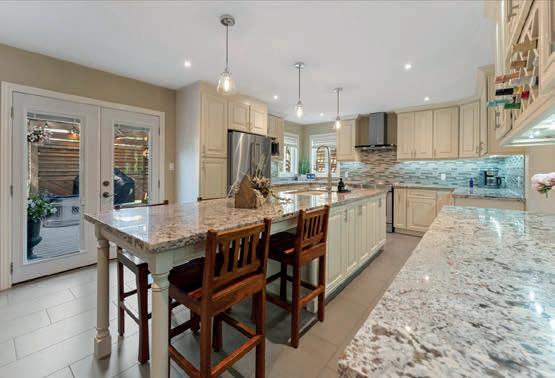
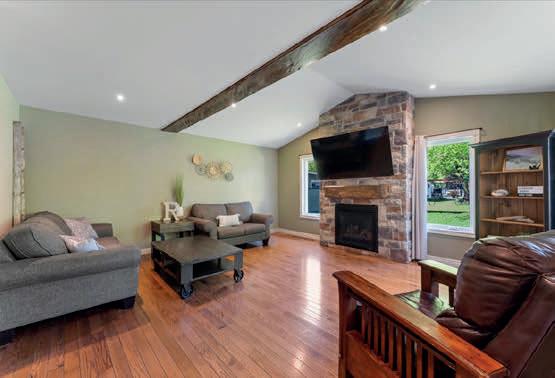
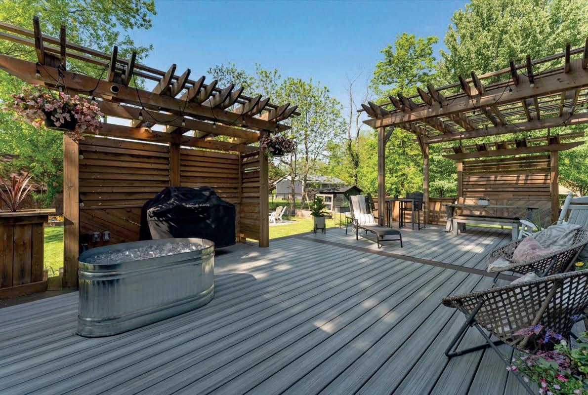
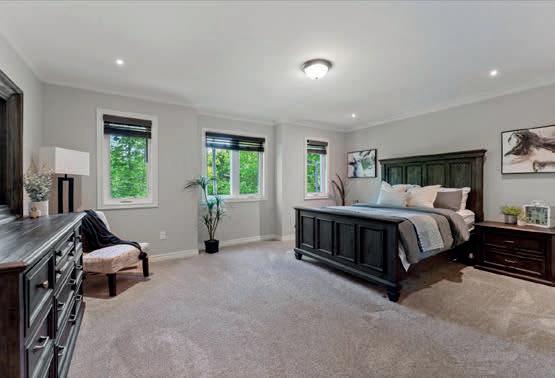
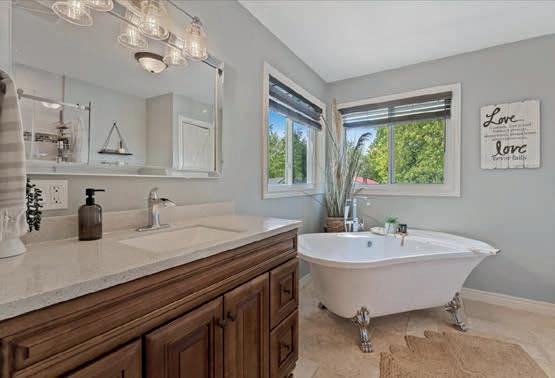
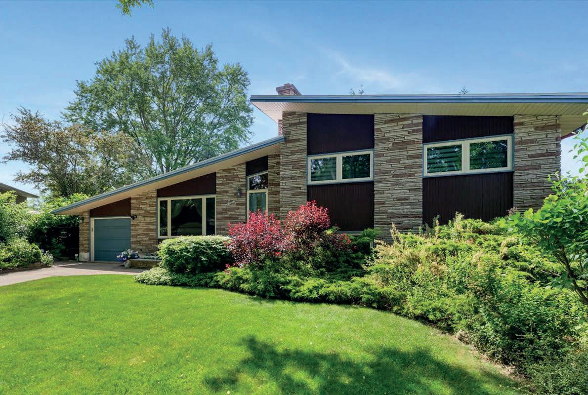
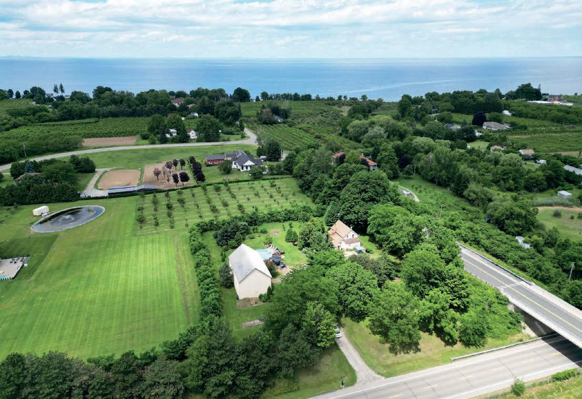
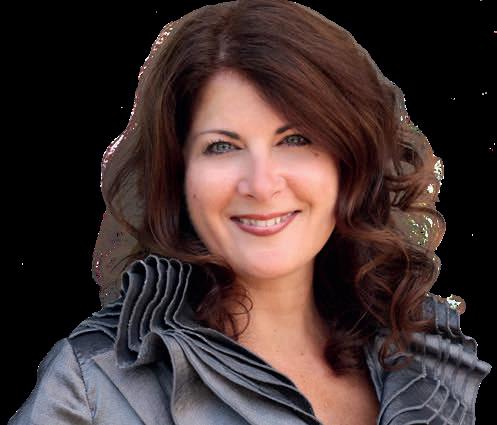
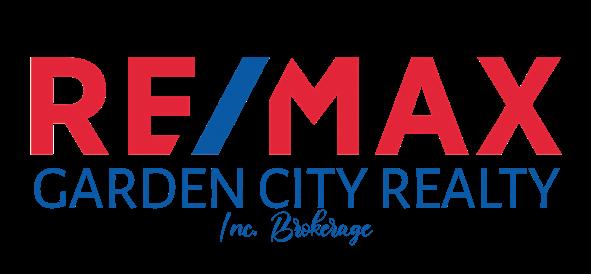
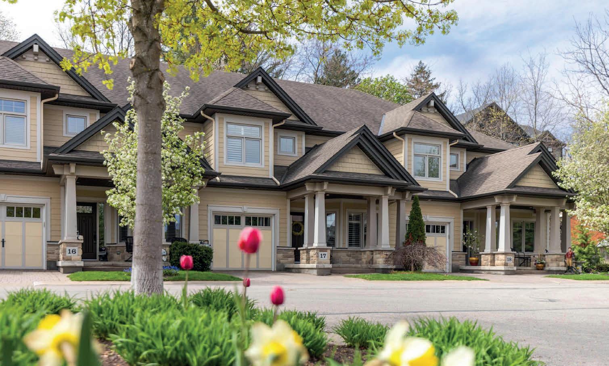
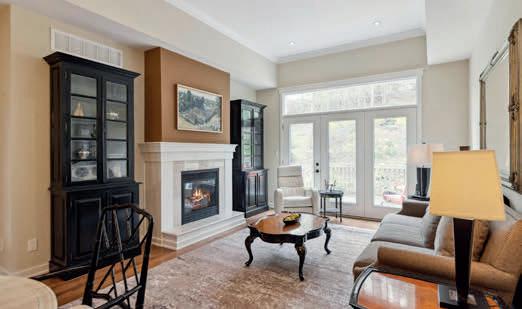
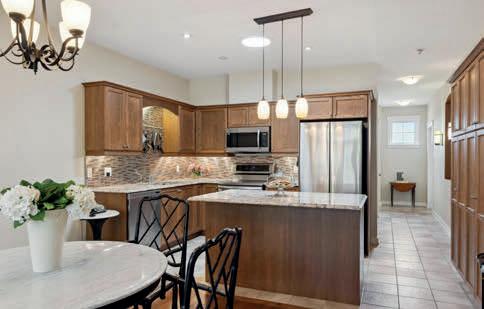
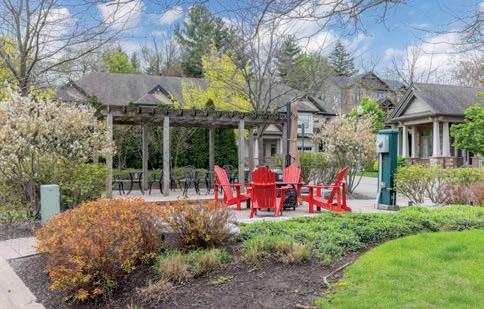
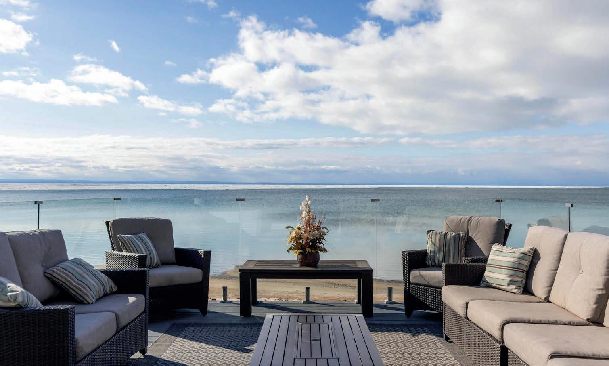
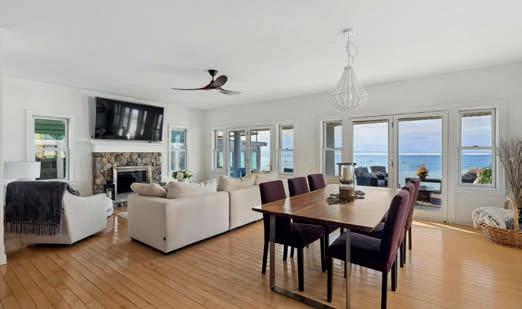
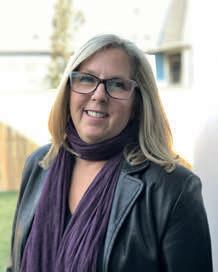
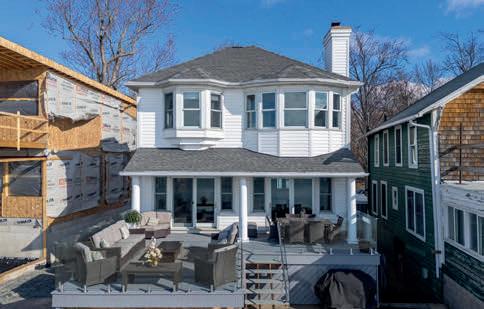
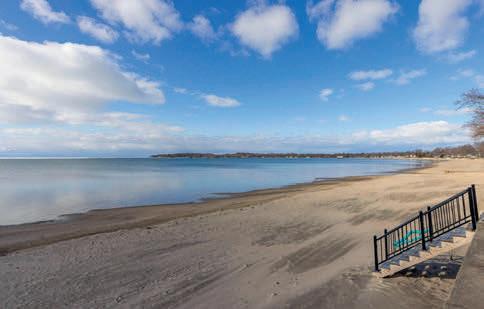
Tucked away in the heart of The Residences of Jordan Village, this beautifully maintained 3-bedroom, 3-bathroom townhome offers a perfect combination of low-maintenance living and exceptional privacy. A rare unit with no rear neighbours - Enjoy serene outdoor moments in your private backyard, backing onto a tranquil tree-line for an added sense of seclusion. Inside, the open-concept layout features granite countertops, stainless steel appliances, a cozy gas fireplace, and a bright, functional flow perfect for everyday living and entertaining. Whether you’re sipping local wine on the patio or hosting friends in the spacious kitchen, every detail reflects comfort and sophistication. Located in the charming village of Jordan, you’re just minutes from world-renowned wineries, Michelin-starred dining, boutique shopping, scenic trails.
2880 King Street, Unit 17, Jordan, Ontario
3 Beds | 3 Baths | 2,500 - 2,749 Sq Ft | $799,000
Summers calling and it is calling you to Crystal Beach
Discover your own slice of paradise with this stunning year-round lakefront gem, complete with a private sandy beach that’s perfect for toes-in-the-sand mornings and sunset cocktails. Step inside to a bright, open-concept living space that brings the outdoors in, thanks to double garden doors opening onto a gorgeous lakeview deck. Cozy up to the natural wood-burning fireplace indoors or take it outside to the deck’s gas fireplace for magical evenings under the stars. The kitchen serves up lake views too --cooking has never looked so good! Main floor laundry. Check upstairs, the primary suite steals the show with a dreamy bay window framing postcardworthy lake views and a private 4-piece ensuite. The attached garage fits three vehicles or two cars and all your lake toys.
4347 Erie Road, Fort Erie, ON L0S 1N0
3 Beds | 3 Baths | $1,999,900
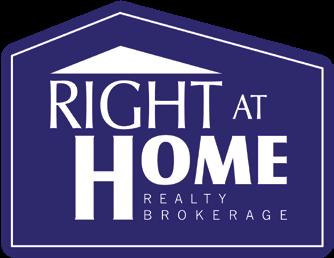


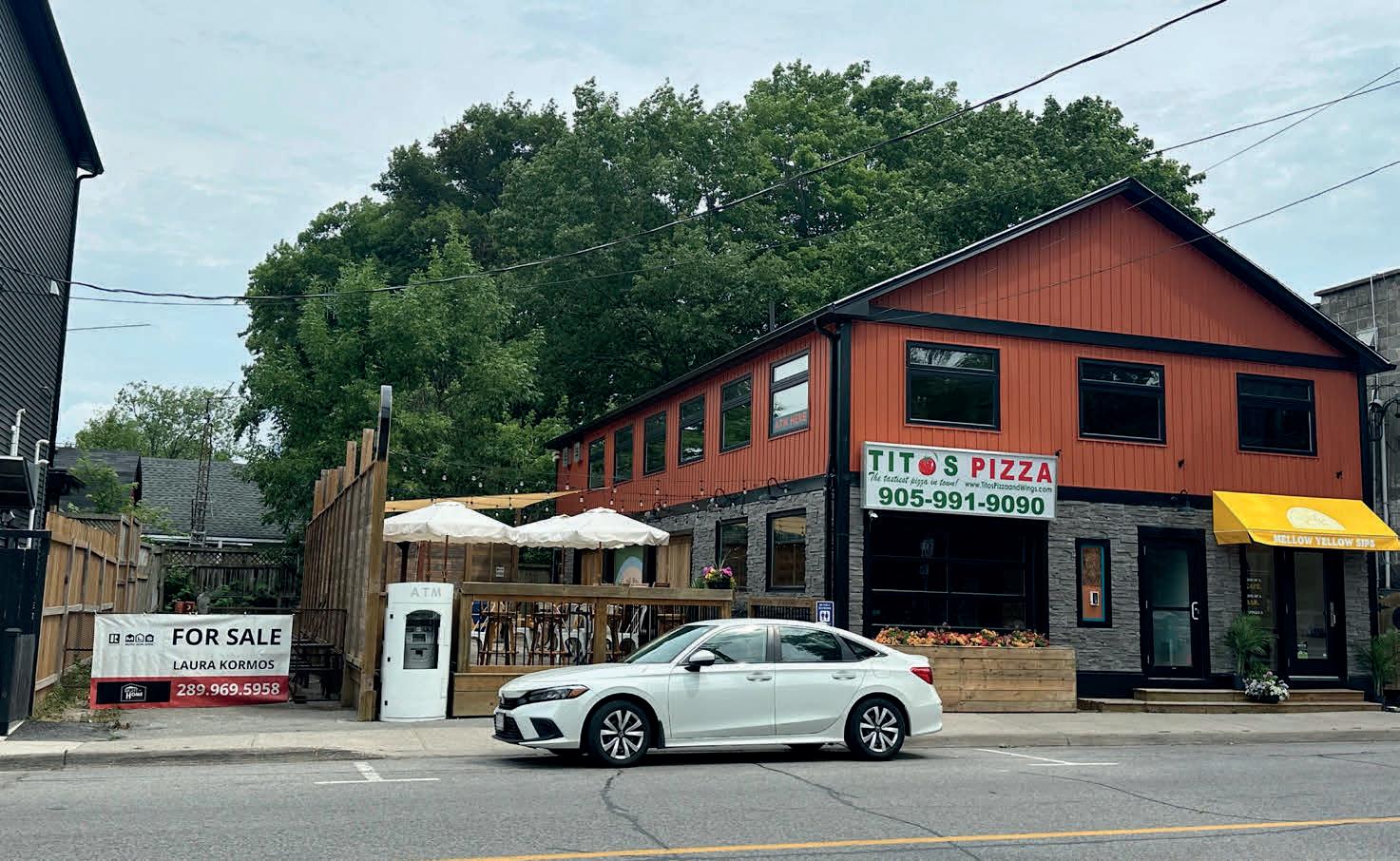
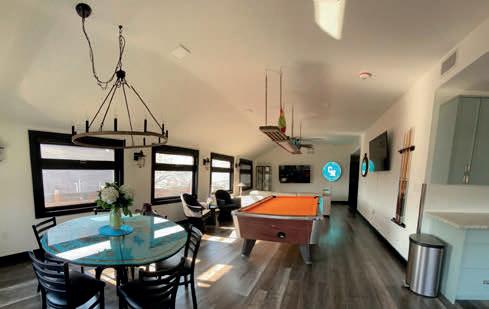
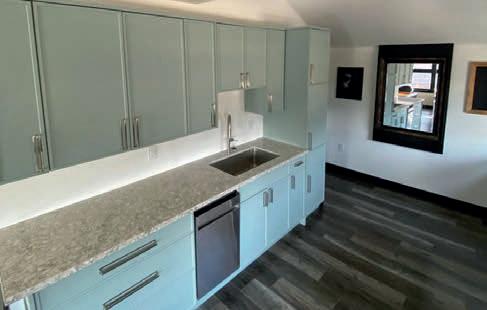
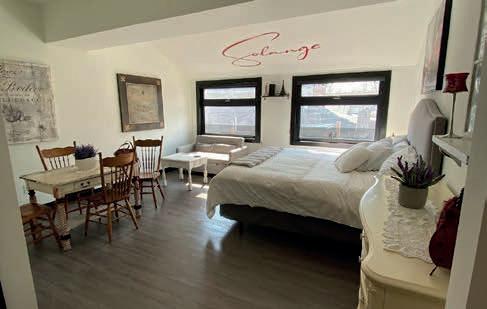
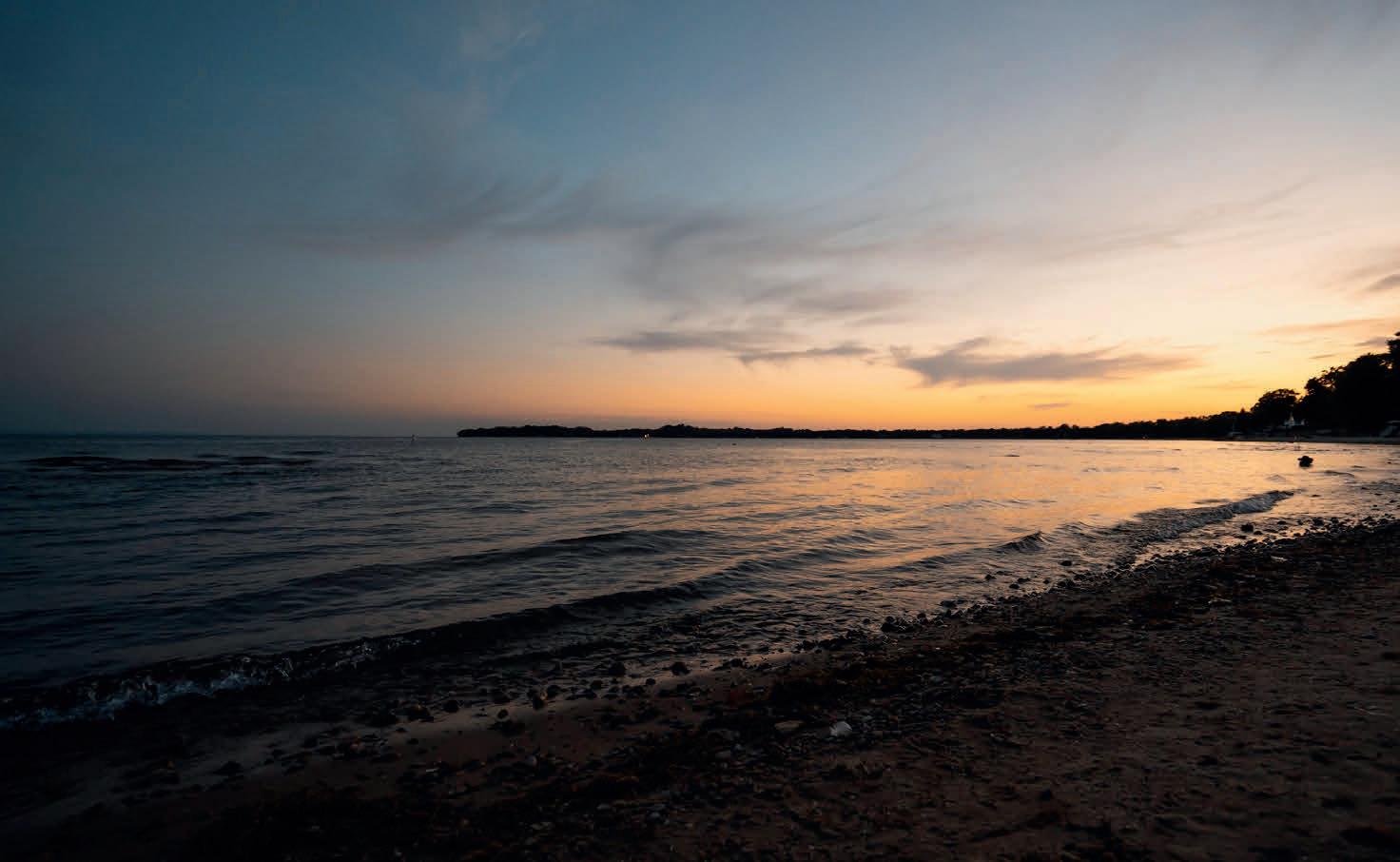
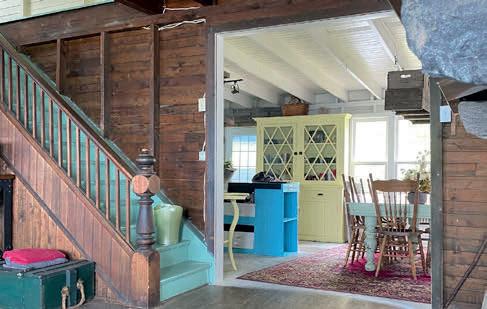

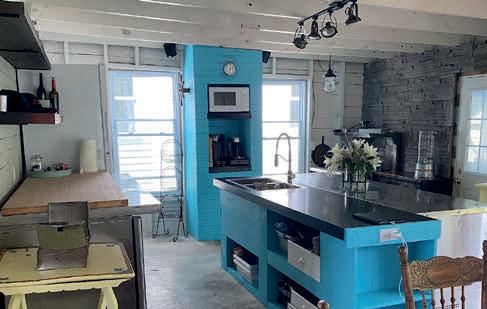
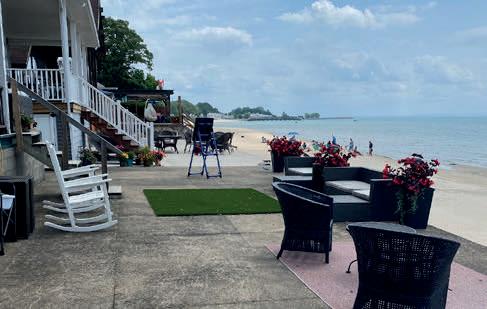
Exceptional investment opportunity in the heart of Crystal Beach—one of Ontario’s most desirable beach towns. Just a short three-minute walk to the white sand beaches and crystal-clear waters of Lake Erie, this fully renovated building offers both immediate income and future potential. Ideally located on high-traffic Erie Road and surrounded by popular restaurants, boutiques, and seasonal attractions, the property provides excellent visibility and foot traffic. With 3,600 square feet across two levels and a spacious 1,200-square-foot outdoor deck, the building has undergone over $600,000 in upgrades between 2020 and 2025. Improvements include new electrical, plumbing, HVAC systems, windows, roof, siding, flooring, bathrooms, and drywall—making this a truly turnkey investment. The main floor features two leased commercial units, while the upper level is home to a beautifully finished, fully furnished Airbnb, offering additional short-term rental income. Situated on a large lot with space for future expansion, this property is ideal for investors or entrepreneurs looking to grow in a vibrant lakeside community. Don’t miss this rare opportunity— contact me today for full details.
4060 Erie Street, Fort Erie, Ontario L0S1B0 5134 Sq Ft | $1,549,000
WELCOME TO BAY BEACH, WHERE A PRIVATE BEACH AWAITS YOU! This 3-bedroom lakefront summer cottage home with municipal services offers you a rare opportunity to own beachfront with a sandy beach and crystal-clear water perfect for swimming, sailing, and stand-up paddleboarding. It is in the heart of Crystal Beach, one of Ontario’s most sought-after tourist destinations. Original elements of the cottage’s character have been maintained over the years, from the woodsy interior of the main floor to the claw-foot tub in the upper-floor bath. It has an open-concept kitchen-dining room for family gatherings. It has had various updates completed over the years, with a number of new windows, new plumbing, a new roof in 2019, and hot water on demand.
4345 Erie Road, Fort Erie, Ontario L0S1B0
3 Beds | 3 Baths | 1500 - 2000 Sqft | $1,224,907

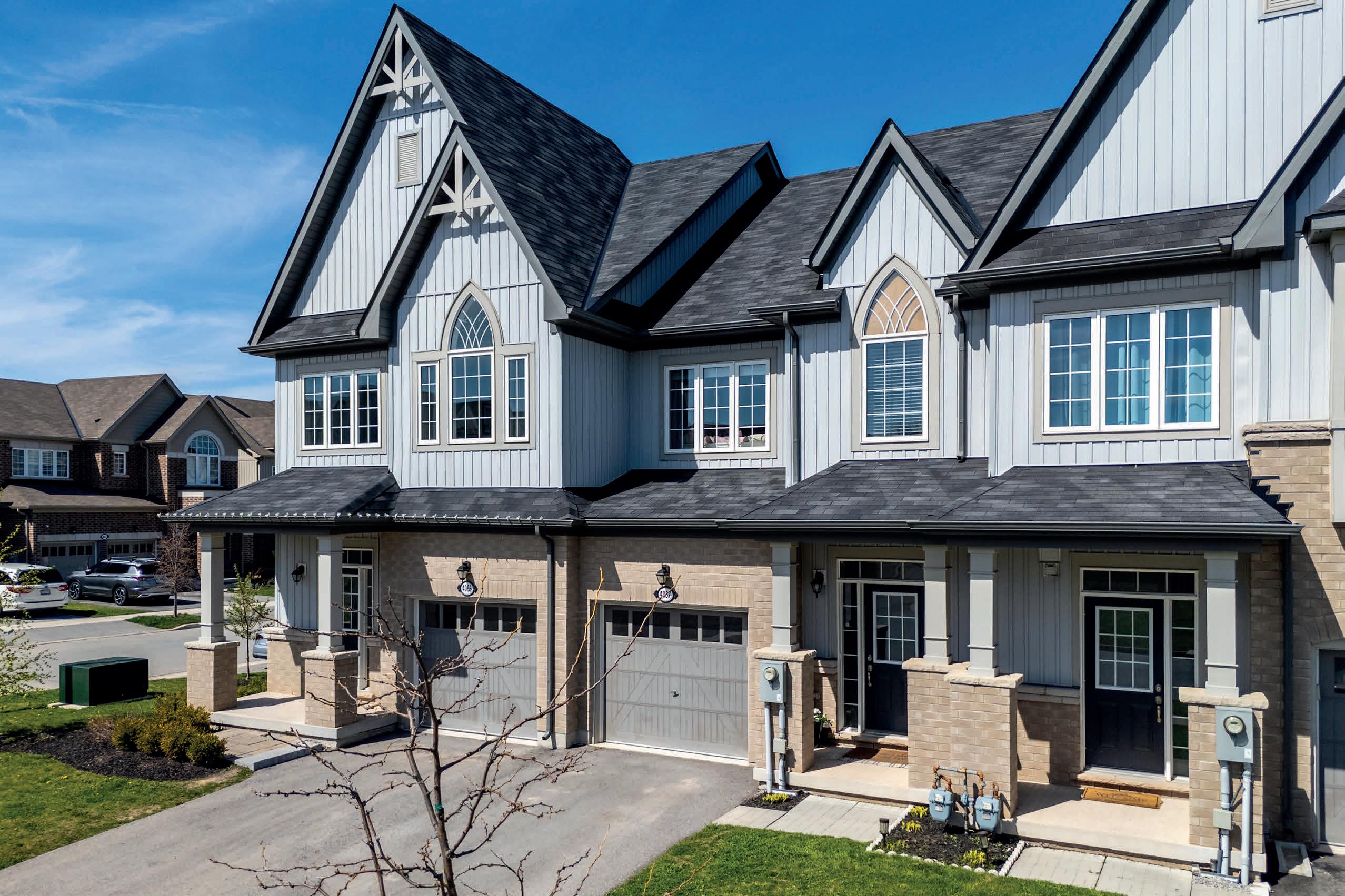
Welcome to 4067 Canby Street, an incredibly built townhome by Cachet Homes and only 5 years old! This Freehold townhome is located in Stunning Beamsville, just steps from everything you need including restaurants, shopping and wineries! Offering a spacious layout this 3-bedroom, 4-bathroom home has beautiful hardwood and tile throughout the main floor. with a separate dining room, as well as a beautiful breakfast bar. The open-concept main floor is sure to make you feel welcome and at home! The upper-floor features a massive primary bedroom, with a walk-in closet and an enormous 4-piece ensuite bathroom featuring a separate soaker tub and shower. The second level is finished with 2 other beautiful bedrooms and another 4-piece bathroom, and each bedroom has its own custom feature wall! The basement has been recently finished with modern vinyl flooring, a gorgeous 2-piece bathroom, and a phenomenal laundry room.

JOSHUA FLEMING
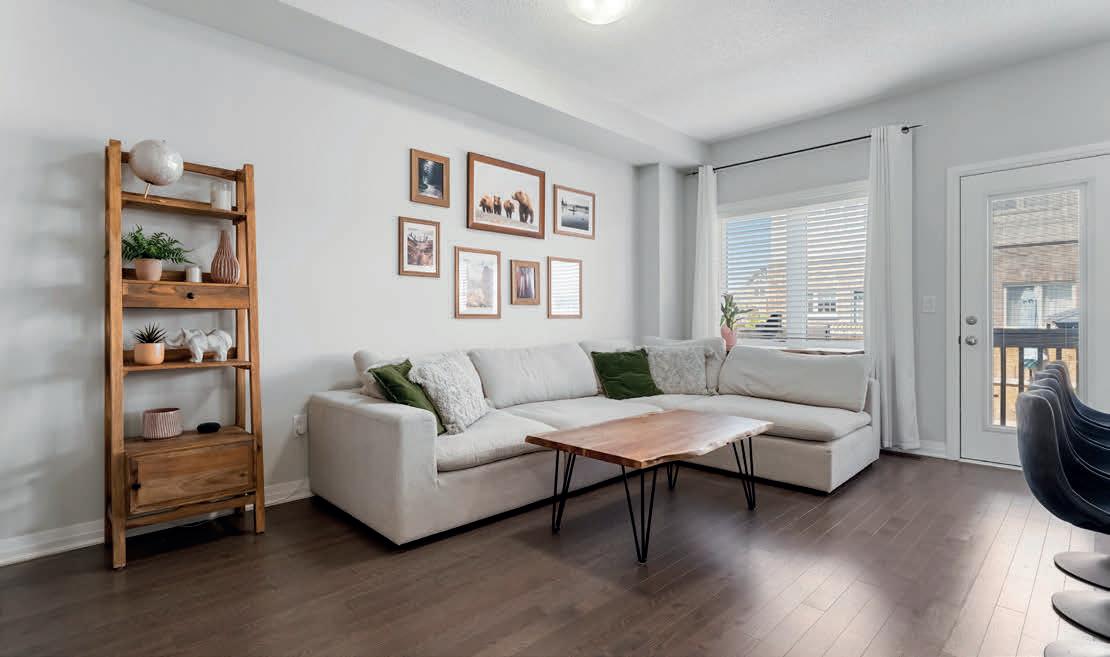
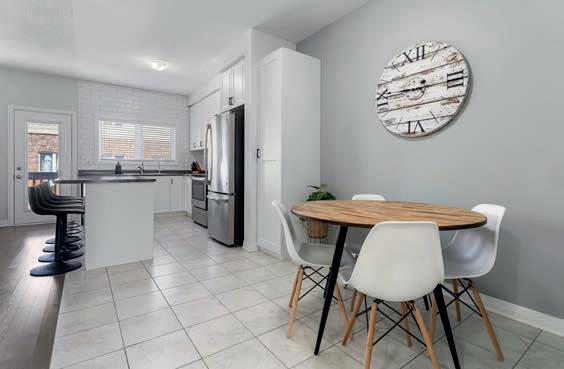
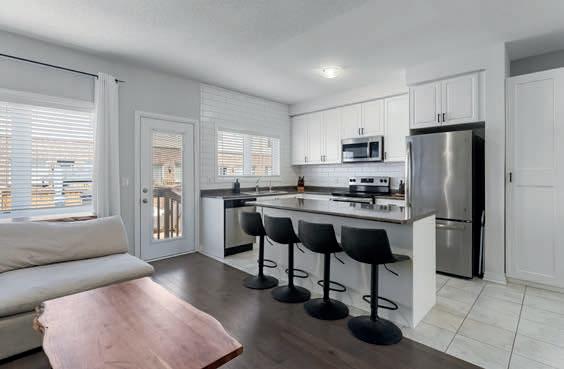
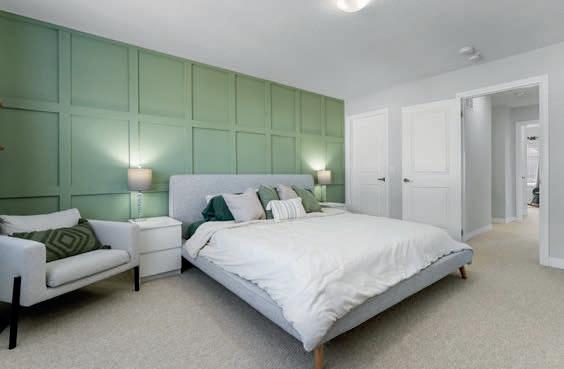
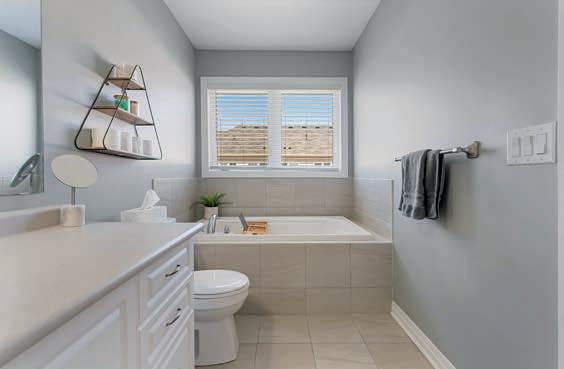


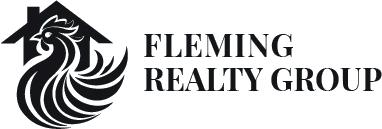
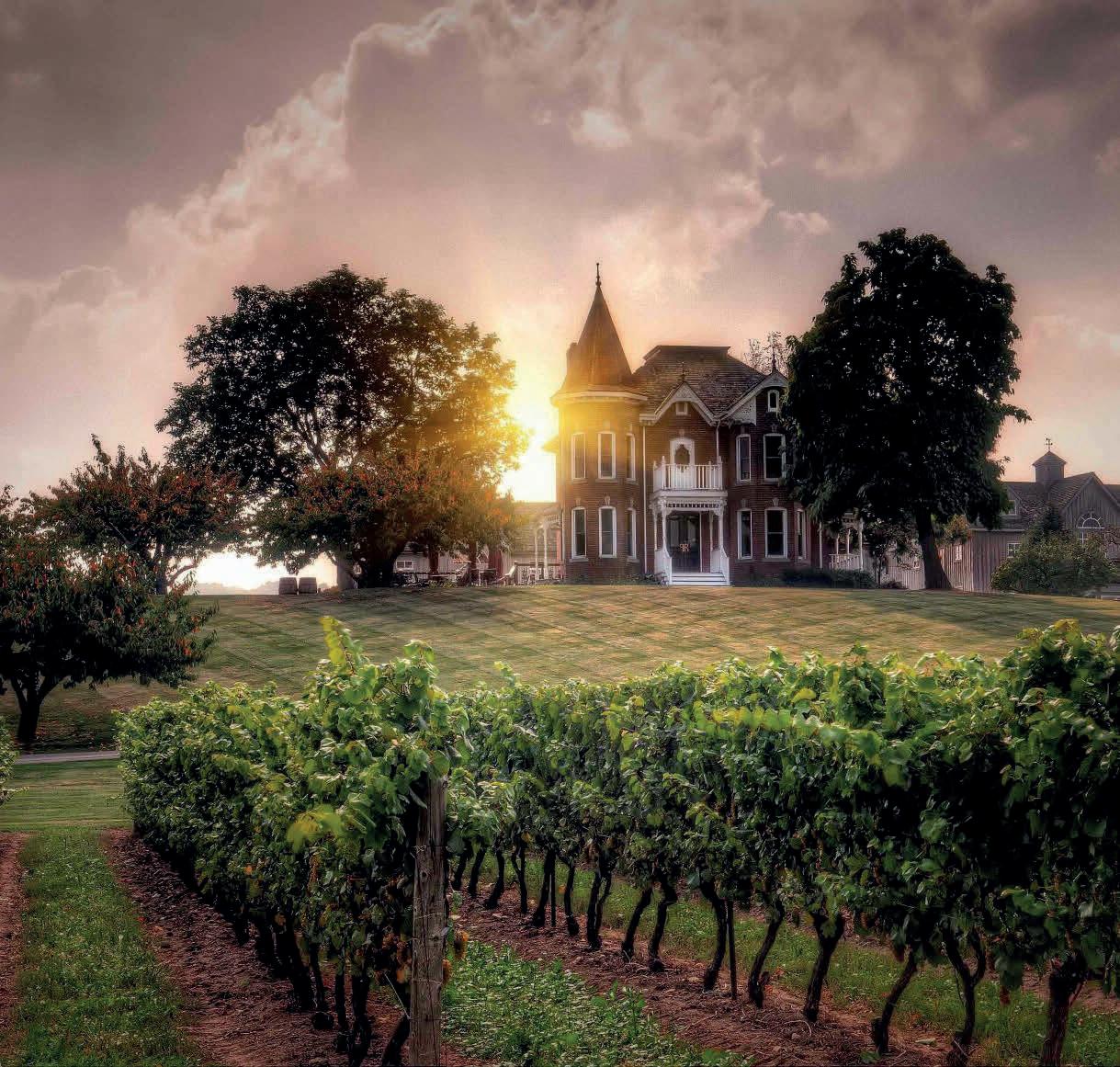

LOOKING TO MOVE TO WINE COUNTRY? Find a local realtor you can trust.
A realtor that knows the Niagara region; its landscapes, neighbourhoods, tourism, and wines! If you are looking for guidance throughout the Niagara region look no further than Joshua Fleming from Fleming Realty Group and RE/MAX Escarpment. Joshua has over 200 years of family history in the Niagara Region, and has made it his mission to help and advise both Buyers and Sellers throughout the area. Joshua believes in putting his clients’ needs first, and will always look out for his clients’ best interests. With his expert advice and caring service, you’ll be at home in Wine Country before you know it! Live Local? List Local! Call to book your appointment today! 289.968.9399

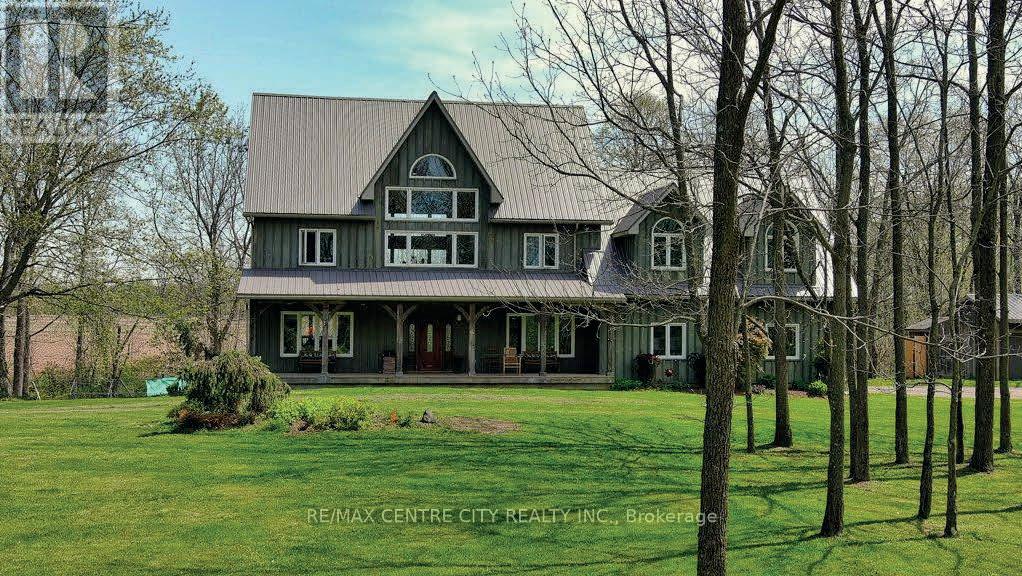
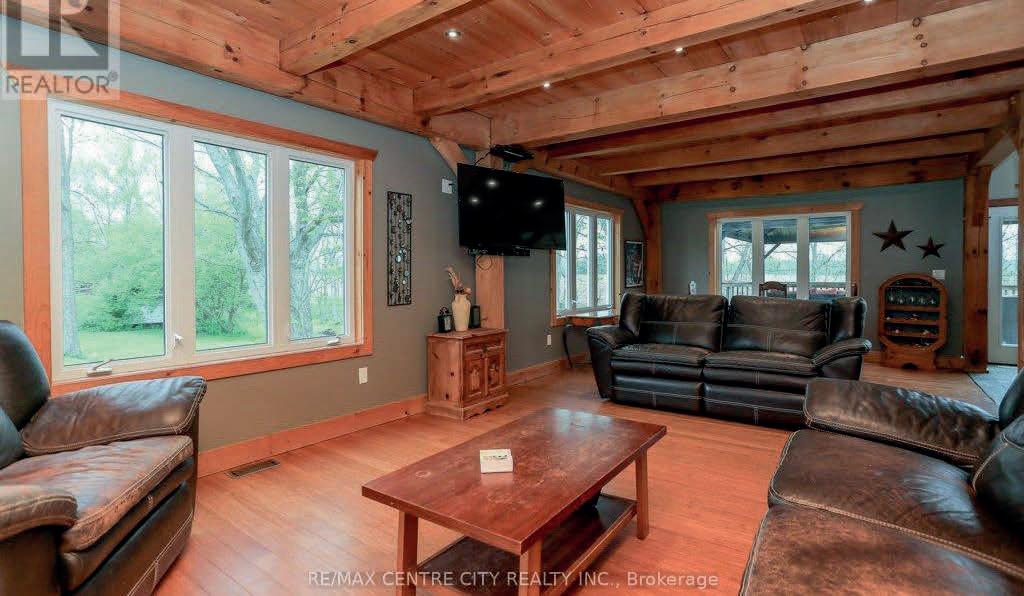
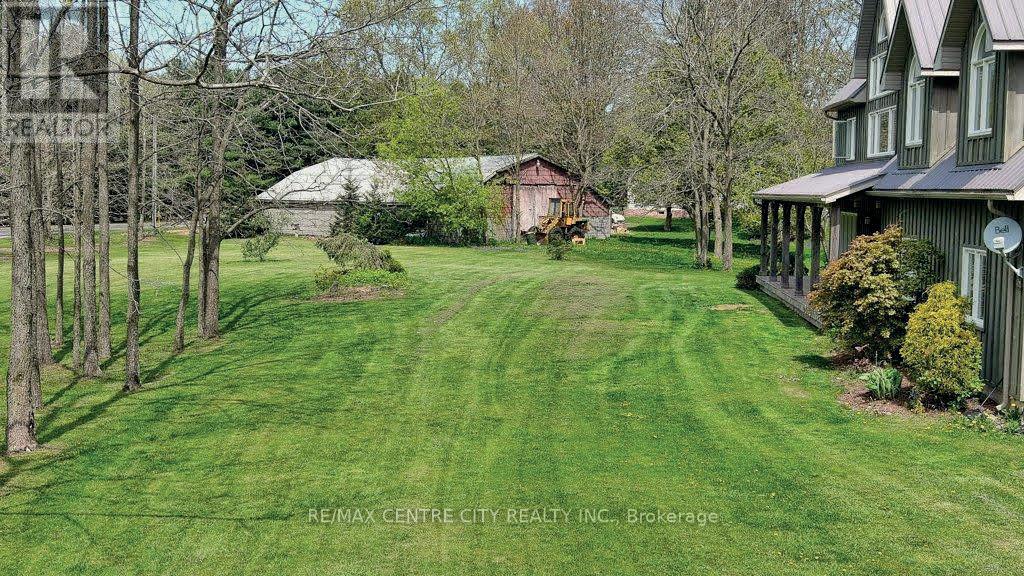
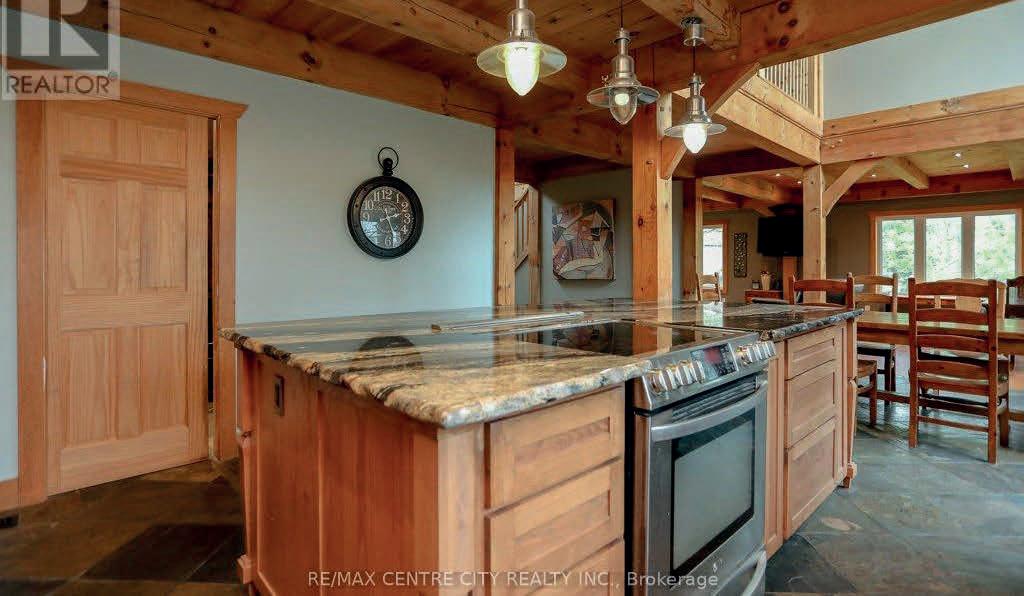
47640 RUSH CREEK LINE, MALAHIDE (PORT BRUCE), ON N5H 2R2
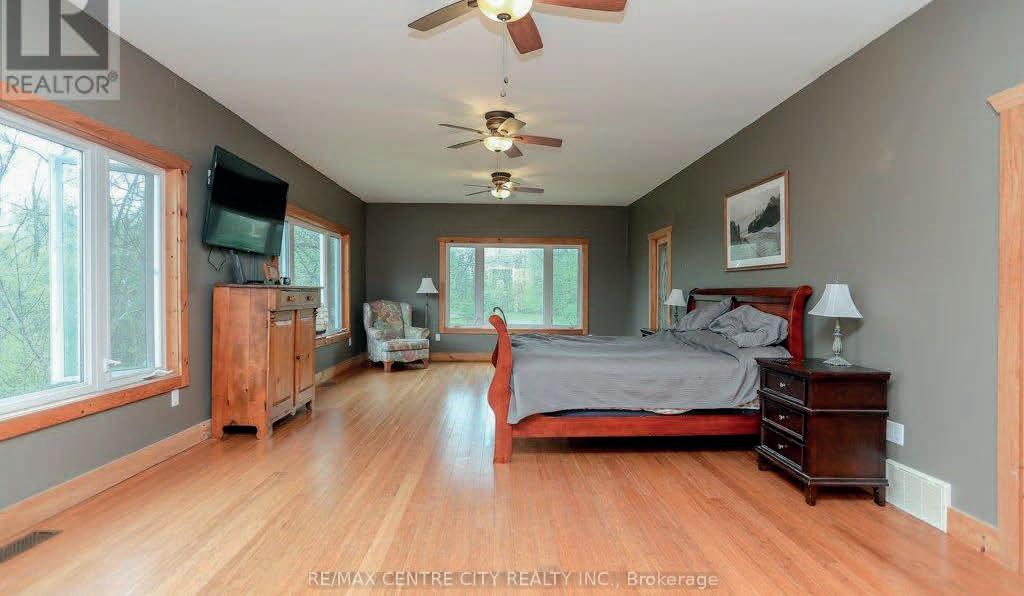
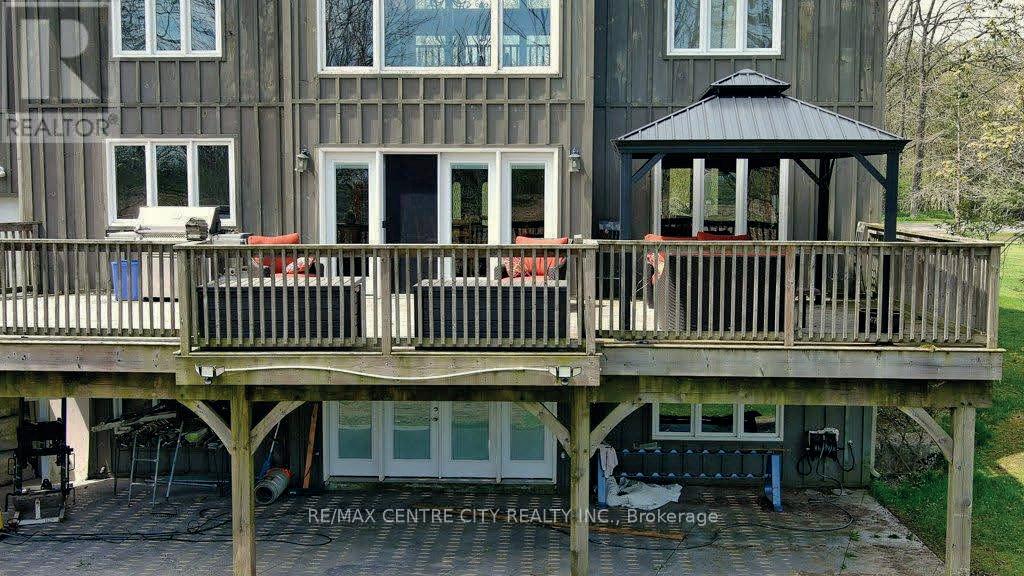
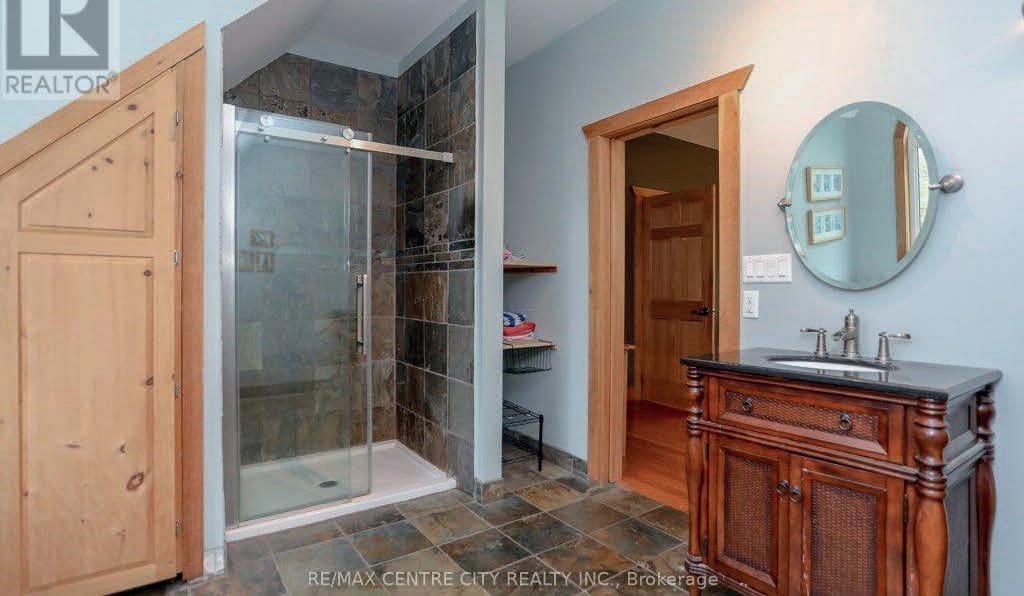
$1,275,000
Imagine waking up in your handcrafted Timber frame home, 2”x6” construction, sunlight streaming through expansive windows that frame breathtaking views of your sprawling 6.69 acre country estate. This isn’t just a house, it’s a lifestyle. Picture mornings spend sipping coffee on your upper deck 40’x18’, the tranquil sounds of nature your only companions. Four spacious bedrooms, 2.5 baths plus roughed in bath on lower level. There’s room for family and guests to comfortably share this retreat. The convenience of a large 30’ x 30’ two-car garage offers ample space for vehicles and hobbies alike. Gourmet kitchen with granite island and higher-end appliances. Even the finished walk-out lower level provides additional living space, perfect for recreation or conveniences, thanks to municipal water and geothermal heating/cooling system. Every window offers a picturesque scene, connecting you with the beauty of your surroundings. This timber frame sanctuary is more than just a home, it’s an invitation to embrace a slower pace and savour the beauty of nature. All within your own private haven. Located on 35 minutes south of London and Hwy#401, 15 minutes south-east of St. Thomas.

RICHARD
HADDOW
SALES REPRESENTATIVE
519.495.0789
rhaddow@execulink.com
richardhaddow.remaxcentrecity.ca

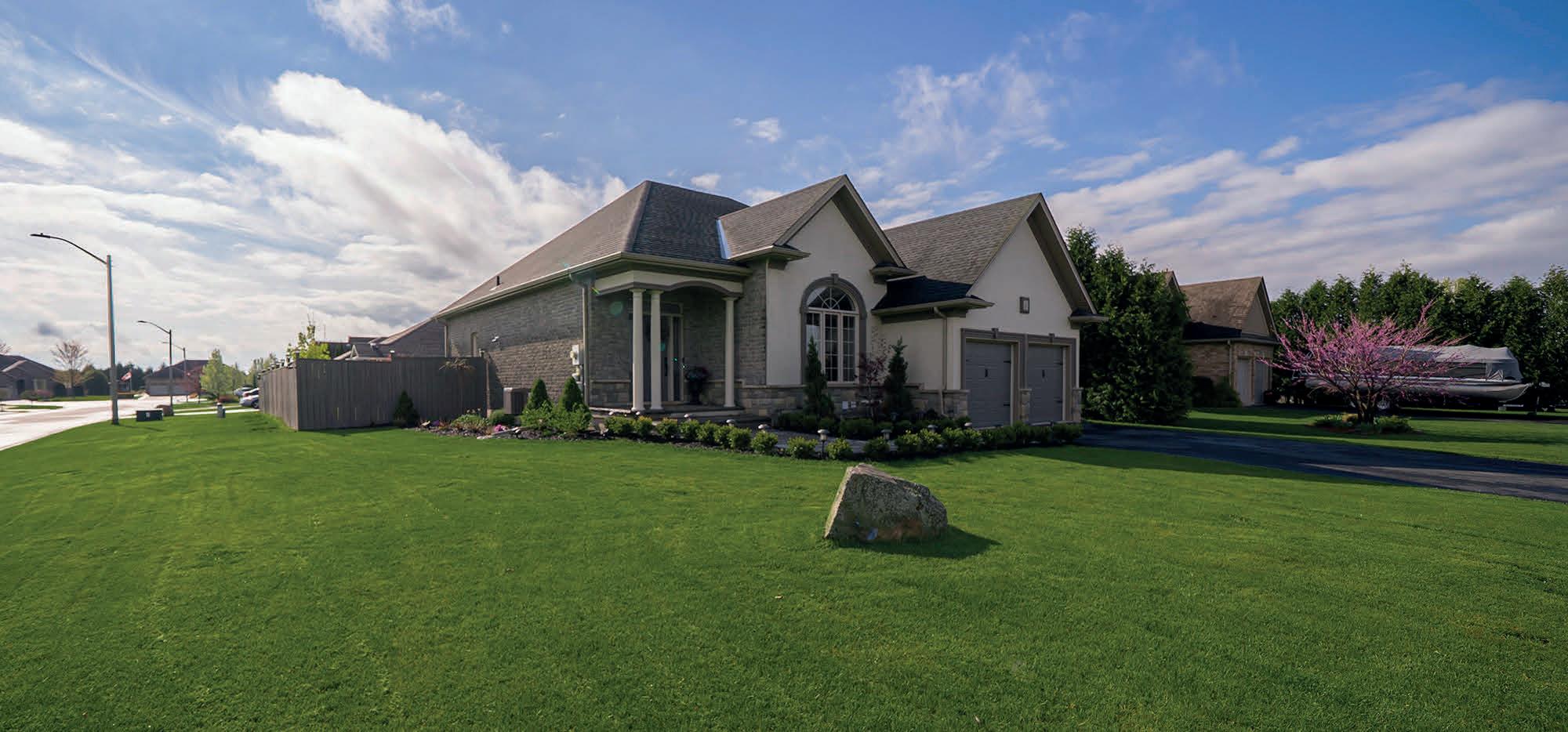
2
5 BEDS | 3 BATHS | 1,585 SQ FT | $999,000
This is the perfect worry-free home for a family and entertaining guests. It has almost 3,000 sq ft of finished space with 2 bedrooms up and 3 in the basement. There are 3 bathrooms including main bedroom ensuite. The open concept living room and kitchen include new appliances (2023) & high ceilings. There is a separate dining room with a large window. There are 2 gas fireplaces & a walk-out to the deck from the main bedroom. You will have peace of mind knowing that the following improvements were made since April 2023: new furnace, water heater, carbon monoxide detector, air conditioner, flooring, gazebo, hard-wired alarm system (plus additional wireless cameras outside), fireplace with custom mantle, driveway, sidewalk, pool heater, pool cover & coping, washer & dryer, garage door openers, bathroom countertops & sinks, designer drapes & rods. The kitchen was completely remodelled including adding designer lighting, the electrical was upgraded throughout, the plumbing was upgraded including new drains. The house was painted throughout. The fence has been improved including paint. The entire property has been landscaped in front, back and side yards. This house shows beautifully. All the appliances are included so you can move in and enjoy. The pool area features a large deck, gazebo, firepit, patio, dining area, a large grassy area & an attractive shed with windows. The basement is finished & it has plenty of room for games & lots of seating area. There is a bit of unfinished area being used as a storage room that could be finished for another purpose. This is a beautiful low maintenance home with all the new items and improvements. The Seller has a box of all the receipts & applicable warranties.
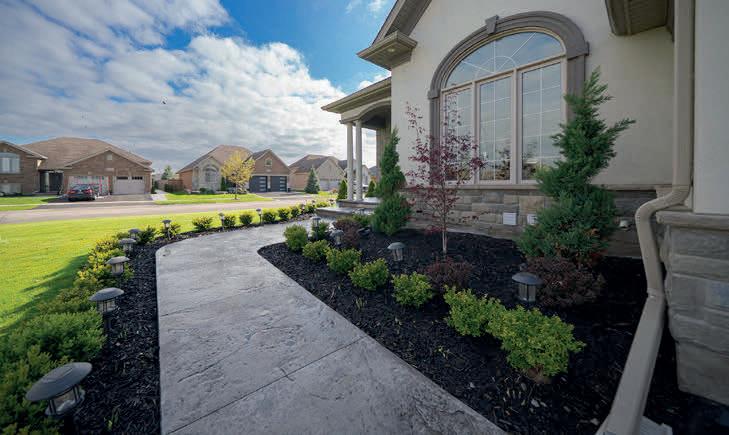
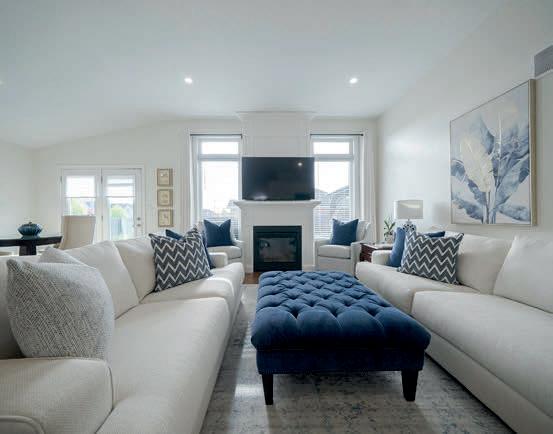

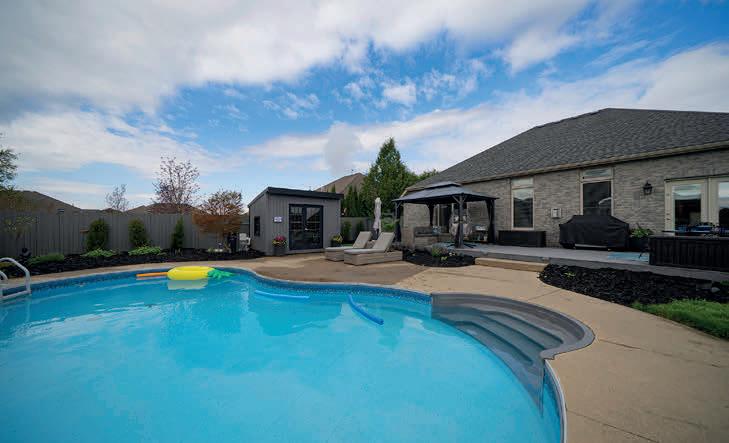
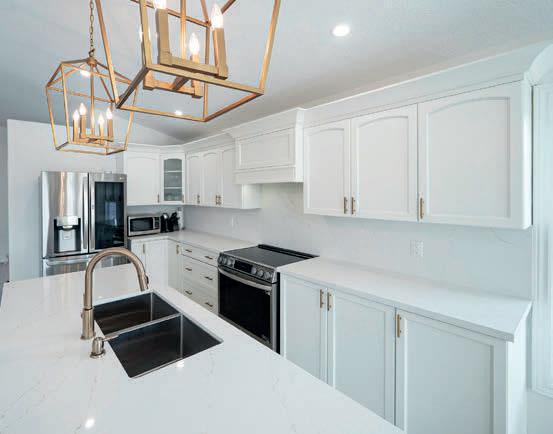
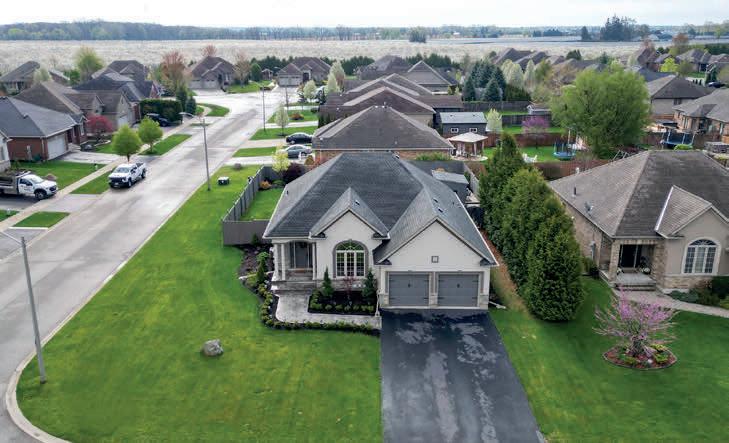
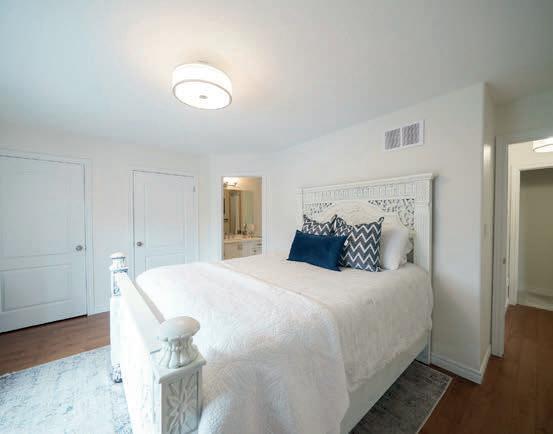
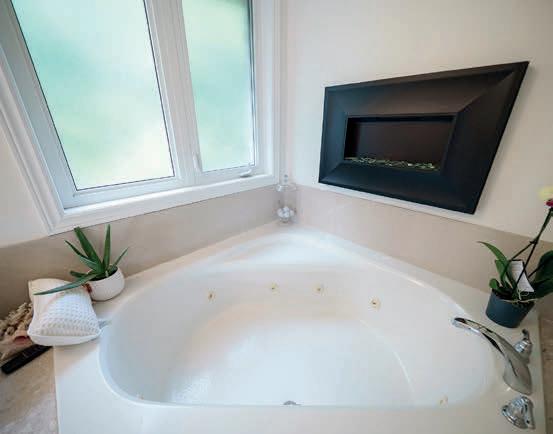
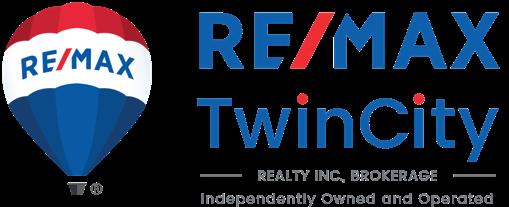

58 KOLBE DRIVE, PORT DOVER, ON N0A 1N3
3 BEDS | 3 BATHS | 1,640 SQFT | $955,000
Beautifully Renovated Bungaloft with Backyard Oasis in Sought-After Port Dover! This 3-bedroom, 3-bath bungaloft offers the backyard oasis you’ve been waiting for! Enjoy a private, fully fenced yard featuring a heated 16’ x 32’ INGROUND SALT WATER POOL with a partially covered upper deck, gas BBQ hookup, shade pergola, concrete patios, low-maintenance gardens updated in 2023. This home has been beautifully upgraded with over $100,000 in renovations, thoughtful touches throughout, newly professionally painted top to bottom and impeccably cared for. Inside, the open-concept main floor boasts a dramatic 17’ vaulted ceiling, floor-to-ceiling, a modern gas fireplace, oversized windows, California shutters(2023) and new vinyl flooring(2023) . The renovated kitchen includes a spacious island, quartz countertops, glass backsplash, undercabinet lighting, and new stainless steel appliances. The main floor primary bedroom features his and hers closets and an ensuite with granite countertop. You’ll also find a newly renovated powder room and mudroom for added convenience. The loft level overlooks the Great Room and includes two additional bedrooms, with new carpet, both with walkin closets and a 4-piece bathroom with quartz counter (updated 2023) Downstairs, the finished lower level offers a cozy family room with gas fireplace, a workshop, and a storage room. Additional features include: Updated bathrooms with stylish vanities and fixtures 2022-2023• California shutters throughout 2023• Double concrete driveway Double garage with insulated door automatic lights• Furnace (2023) • Professionally painted interior exterior 2023 •Professional landscaping. This is a turn-key home in a prime location, close to the lake, schools, trails, beaches, golf, wineries and everything Port Dover has to offer.

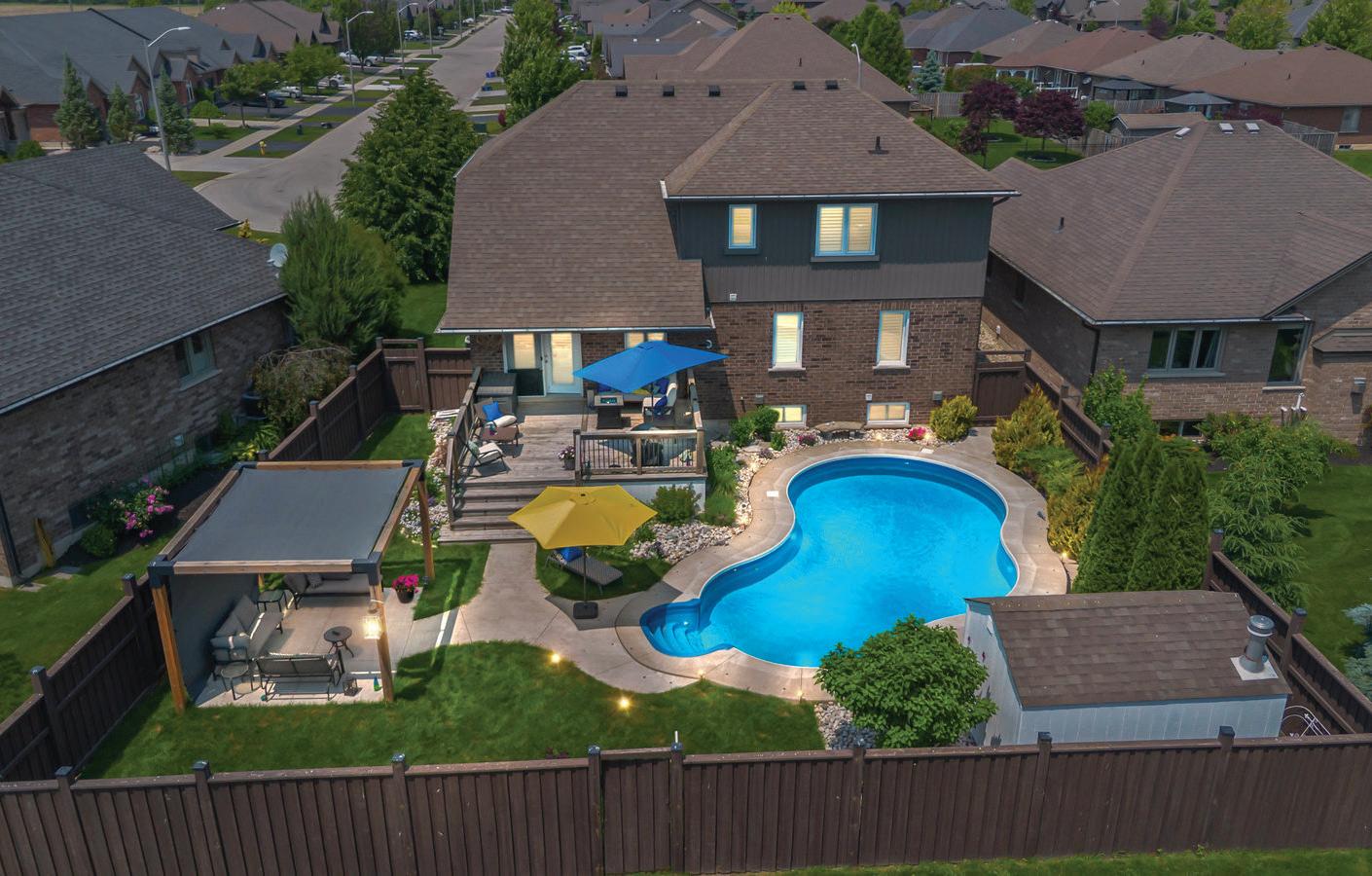
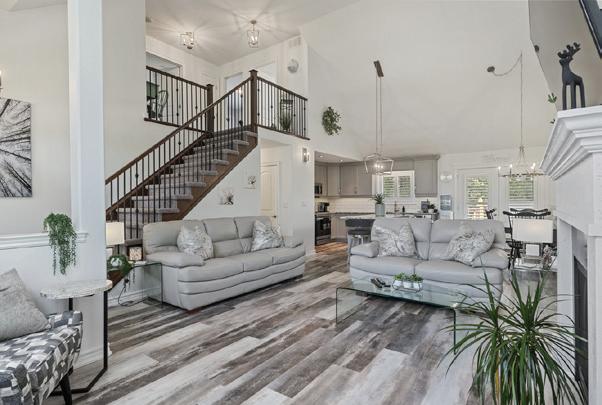
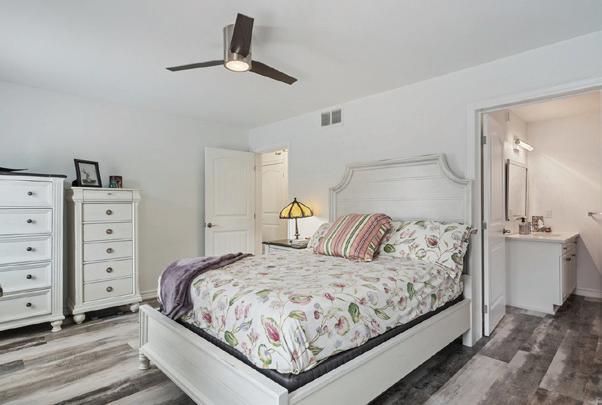
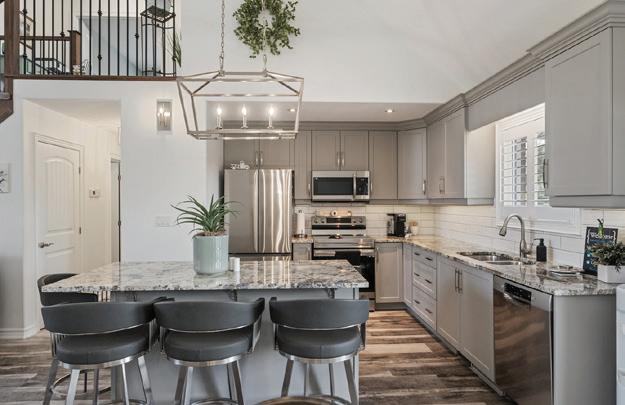
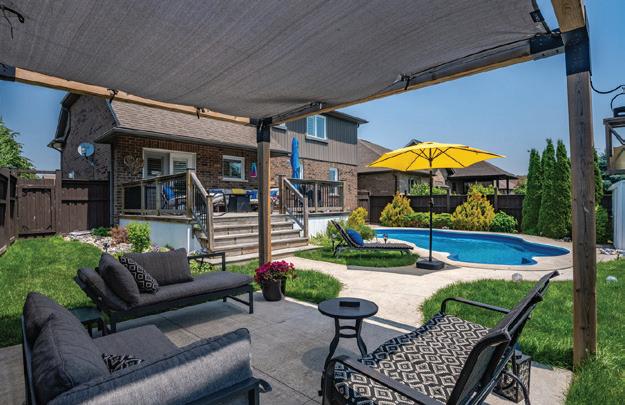
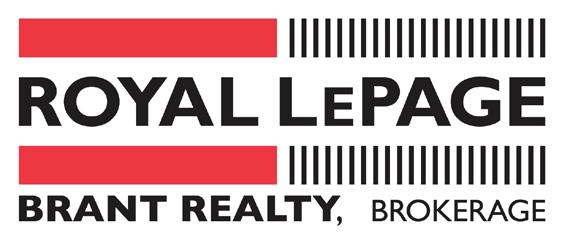

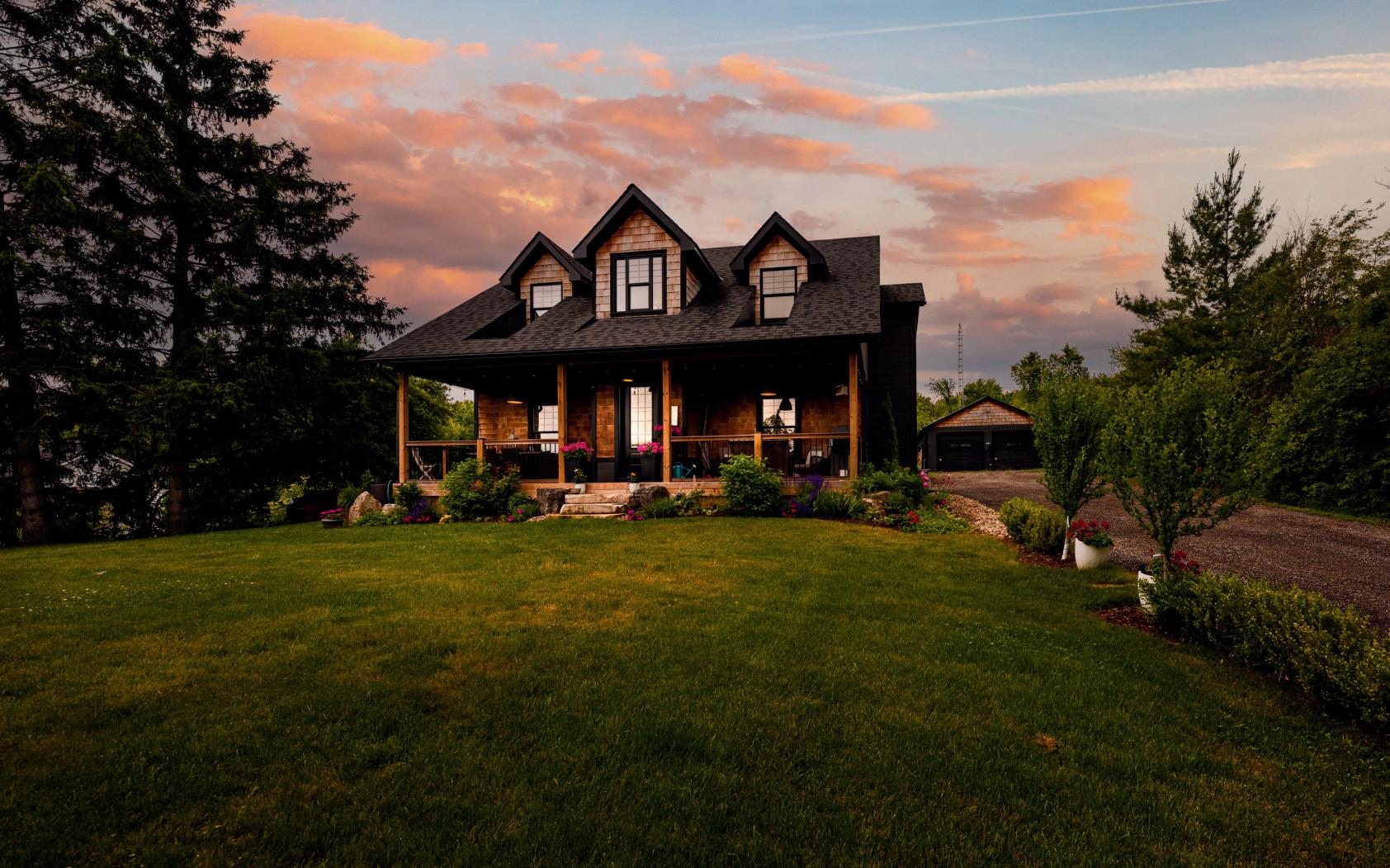
13394 TENTH LINE, HALTON HILLS
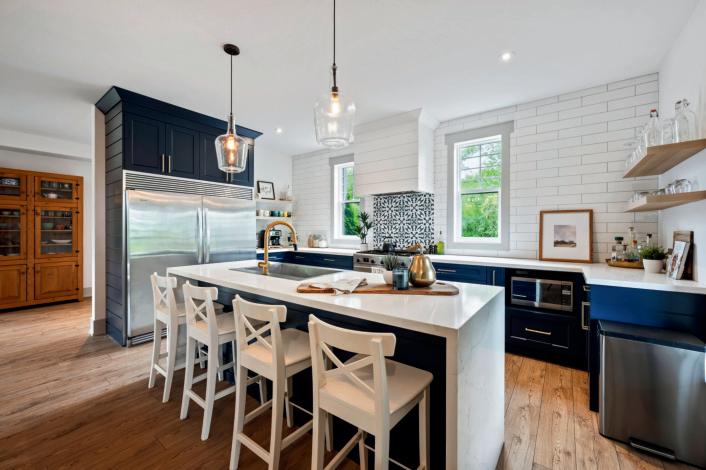
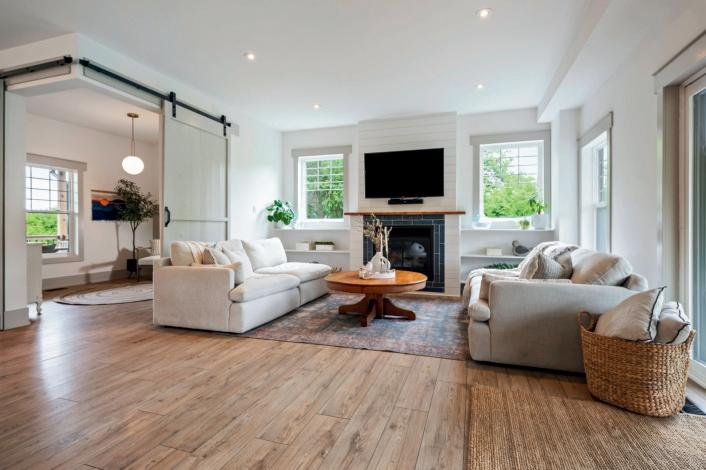
5 BEDS | 4 BATHS | 1+ ACRE | C$1,949,000
Located between Silver Creek and Terra Cotta Conservation Areas, this 2019 modern farmhouse offers a luxurious country retreat just 10 minutes from Georgetown, Erin, and Brampton. Set on nearly 2 acres backing onto conservation land, it features open living spaces, a chef’s kitchen, and a private lower-level suite with a separate entrance. The home includes a large driveway, an oversized garage with EV charging, a covered front porch, and a back porch overlooking mature trees. The primary suite boasts a balcony, dressing room, and spa-like ensuite. Recent upgrades and prime outdoor access make this a rare and exceptional property under $2M.
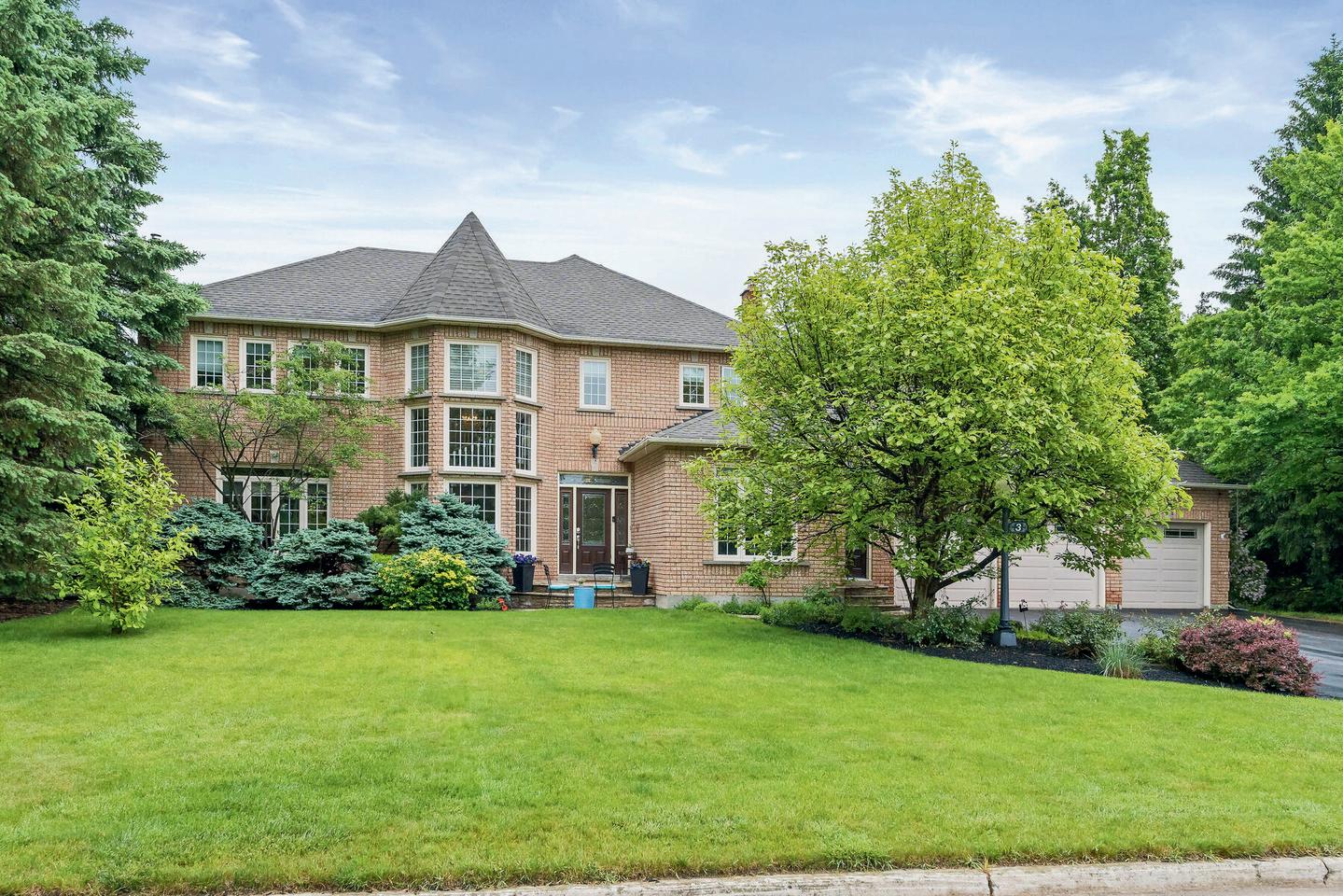
3 THOMAS COURT, HALTON HILLS
5 BEDS | 6 BATHS | 0.46 AC | C$2,099,900
Stunning executive home in prestigious Wildwood Estates on a landscaped half-acre lot with mature trees for privacy. Spanning over 3,000 sq. ft., it features a three-car garage, in-ground pool, and a cabana with a full outdoor bathroom, perfect for entertaining. Inside, it boasts new hardwood floors , an upgraded kitchen with stone countertops, and a flexible basement entry for potential in-law or nanny
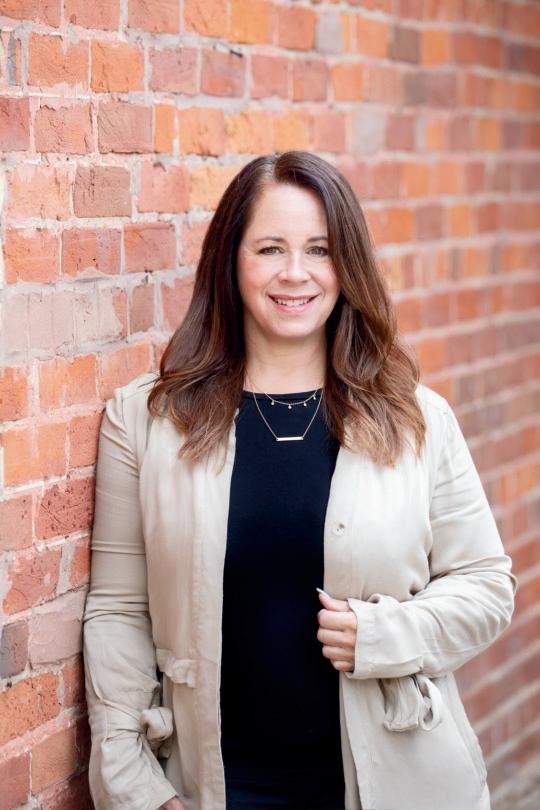
825 EASTDALE DRIVE, WASAGA BEACH
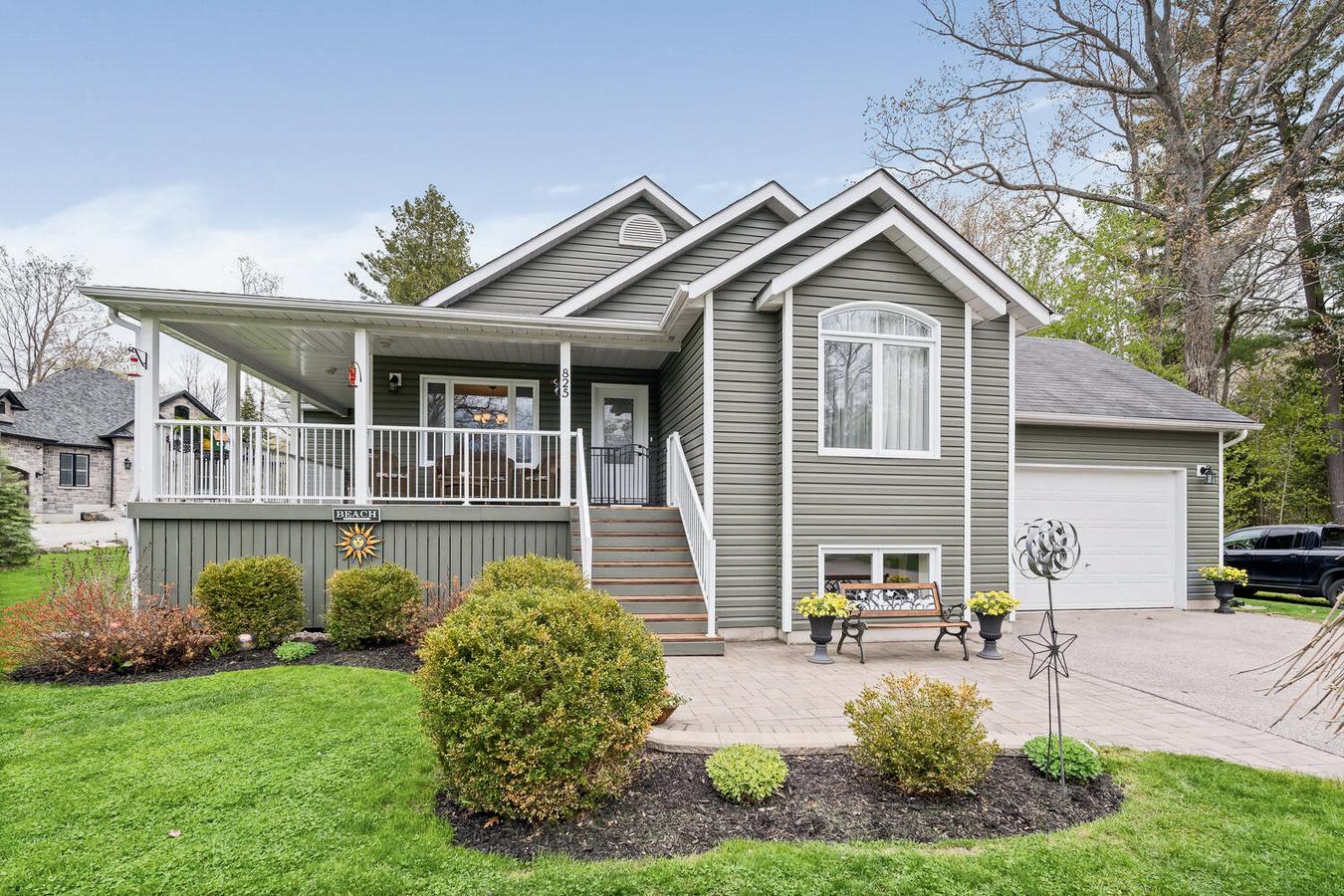
2+3 BEDS | 3 BATHS | 0.45 AC | C$999,890
Your dream beach retreat awaits just steps from Allenwood Beach. This beautifully maintained raised bungalow on a half-acre lot offers nearly 2,000 sq. ft. on the main floor plus 1,600 sq. ft. in the basement, with inviting indoor/outdoor living space s including a front porch and oversized back deck. Bright, open, and thoughtfully finished, it provide s ample room for entertaining and relaxation.
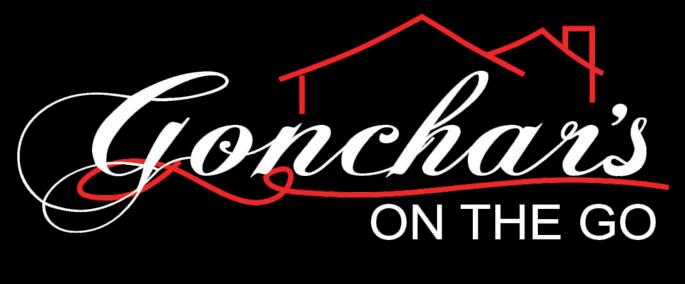
1 1 in
TEAM TEAM # #
466 COLEBROOK ROAD, STONE MILLS, ON K0K 3N0 5 BEDS | 3 BATHS | C$1,394,000
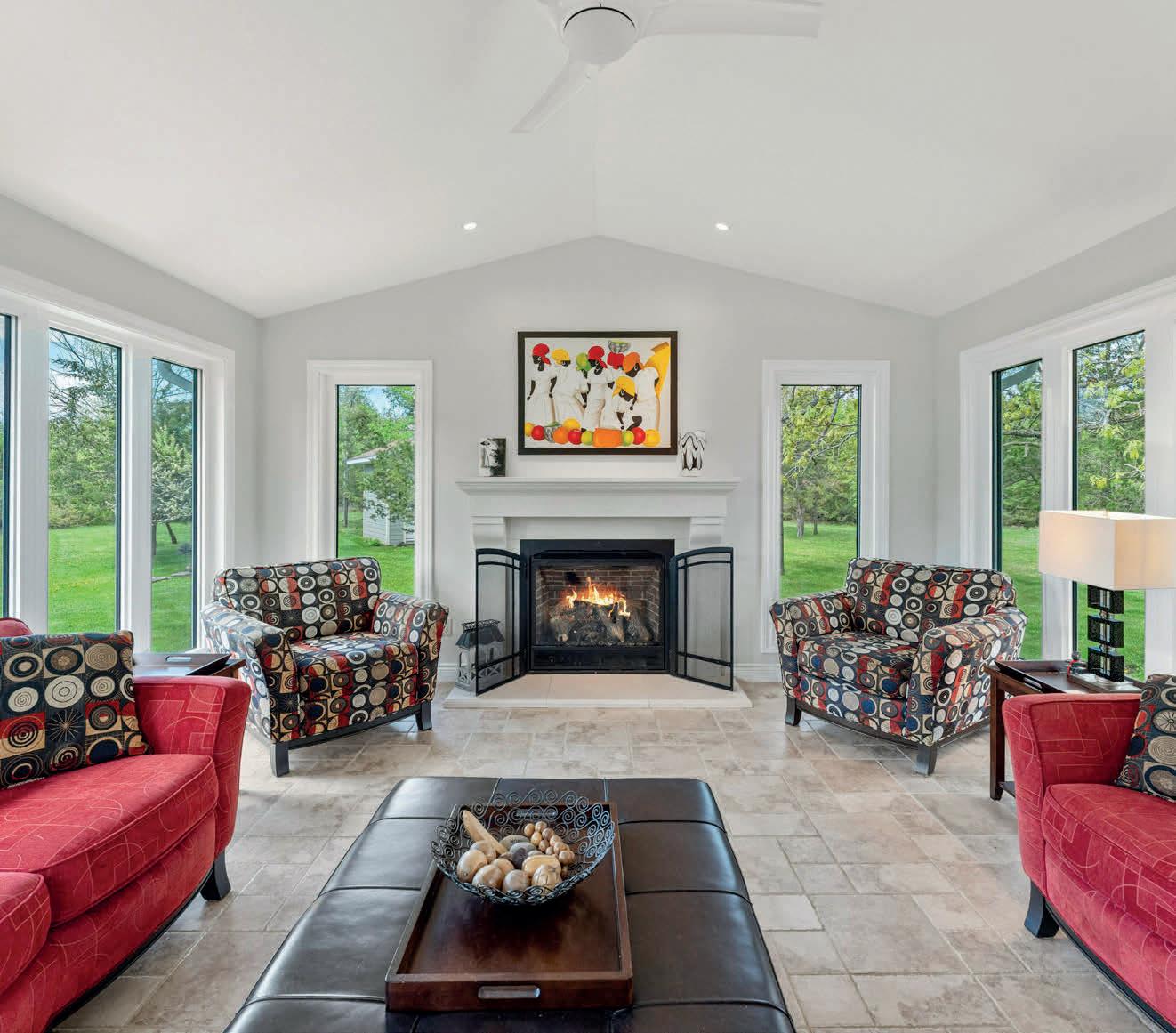
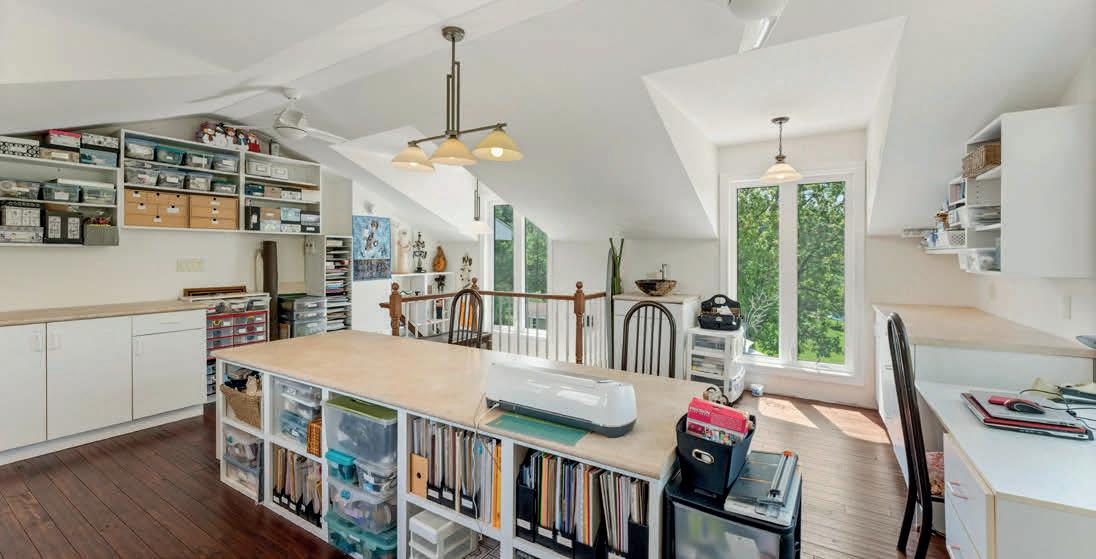
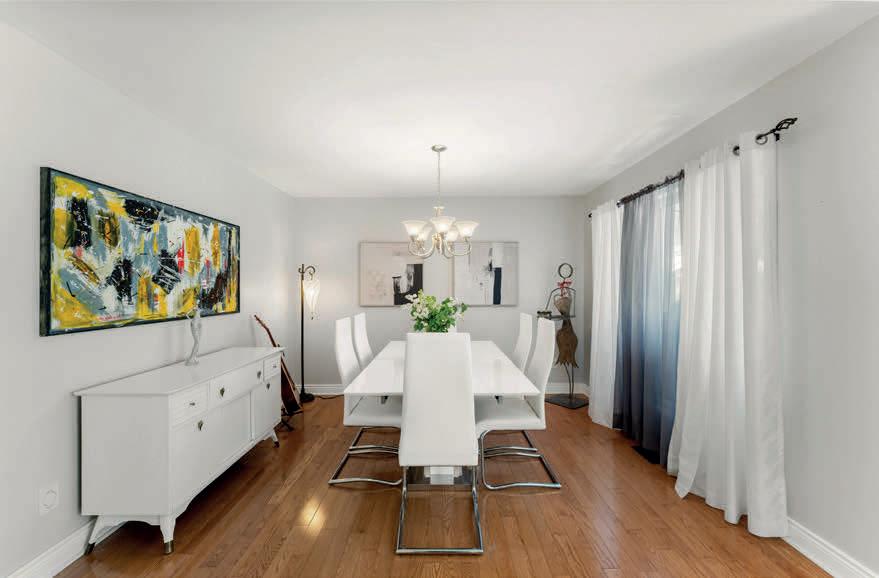
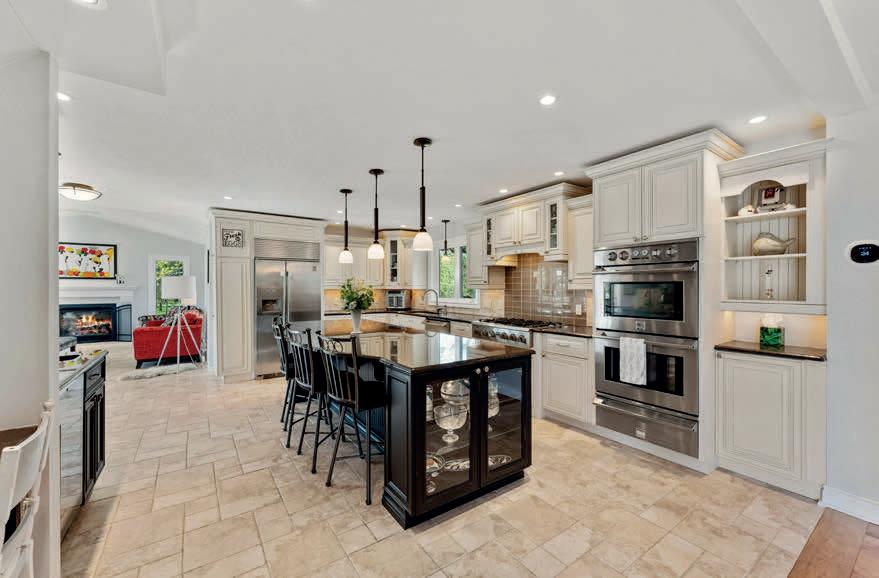
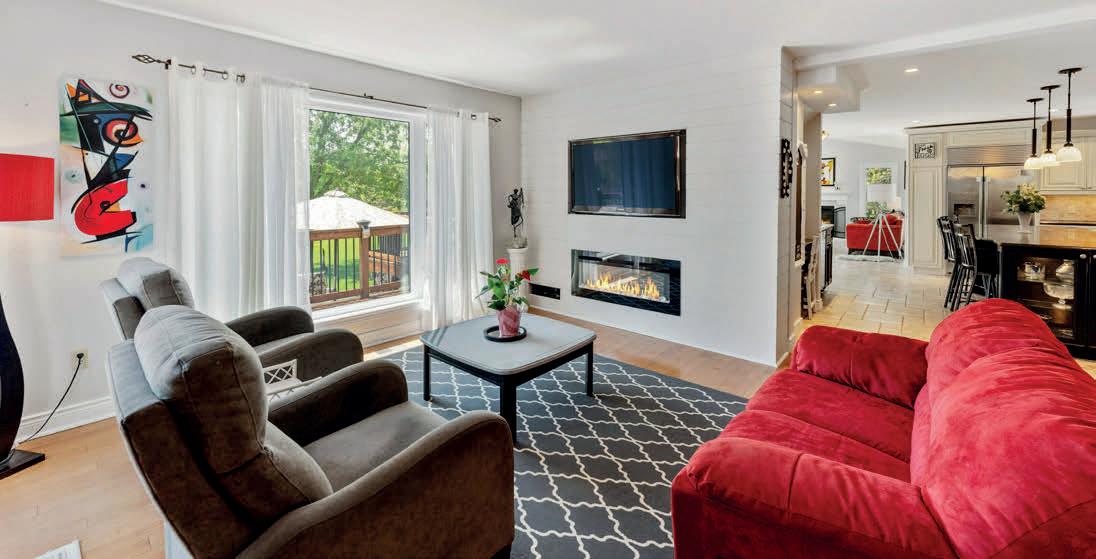
Welcome to an exceptional residence where luxury meets tranquility, located less than 20 minutes from Kingston. Nestled on over 5 manicured acres, this custom bungalow with a designer loft addition offers more than 4,200 sq ft of impeccably finished living space, curated for comfort, entertaining, and elevated everyday living. The heart of the home is the gourmet chefs kitchen, equipped with premium appliances, custom cabinetry, and an open-concept layout that flows seamlessly into sun-drenched living and dining areas. The 2007 addition, masterfully designed with soaring ceilings and expansive windows, floods the interior with natural light while offering breathtaking views of the private grounds. With 3 generous bedrooms on the main level, 2 more in the fully finished lower level, and 3 luxurious bathrooms, there is space for the entire family and guests alike. The upper loft, tucked above the main living space, is a perfect escape for a games room, art studio, or private home office. Step outside and experience your own personal resort: an in-ground pool, hot tub, and dedicated RV parking, all framed by mature trees and wideopen skies. This is the ideal balance of elegance and nature a rare opportunity to own a refined rural retreat just a short drive from Kingston and Napanee. For those seeking timeless design, premium finishes, and absolute privacy this is it.




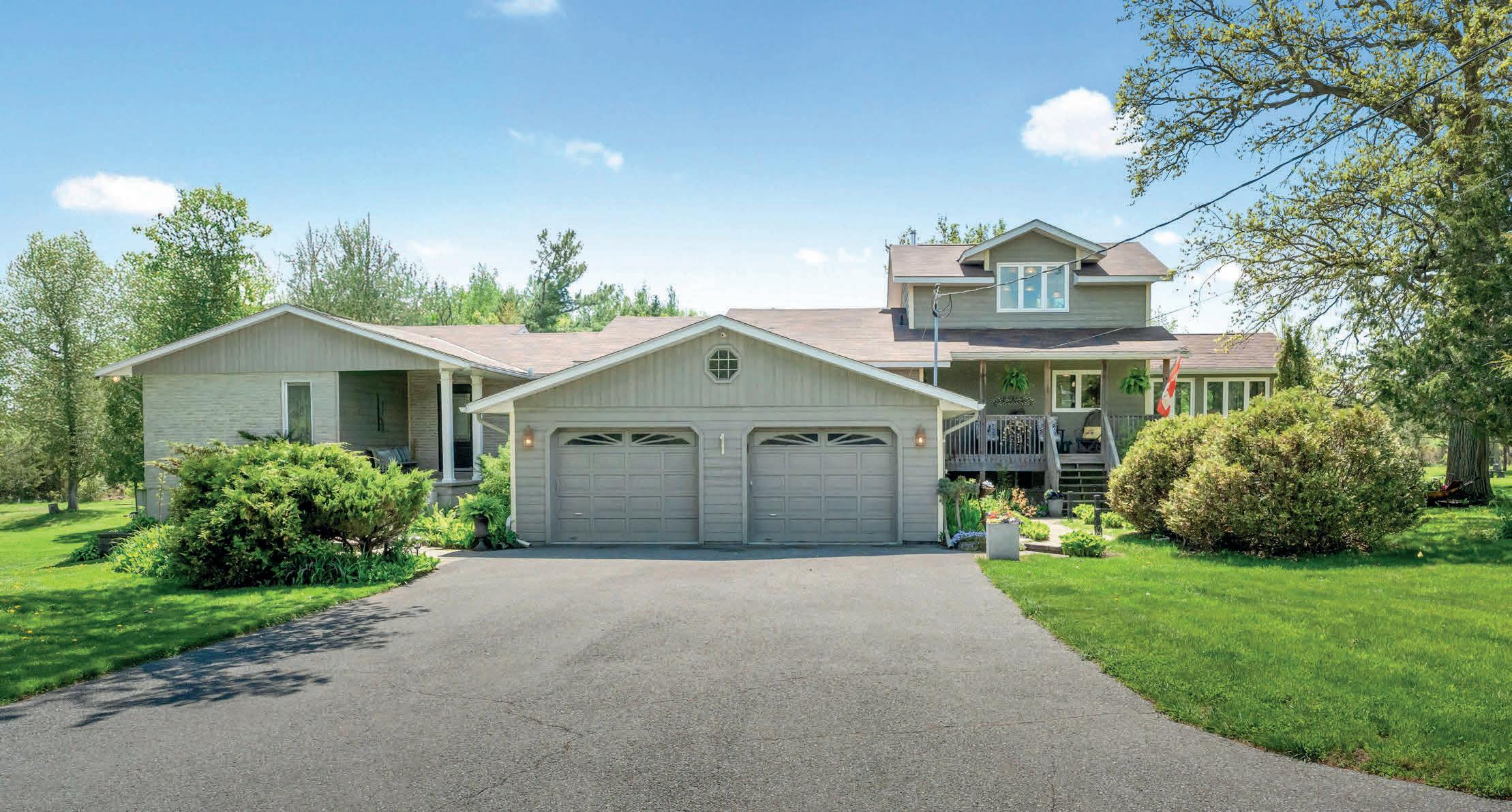
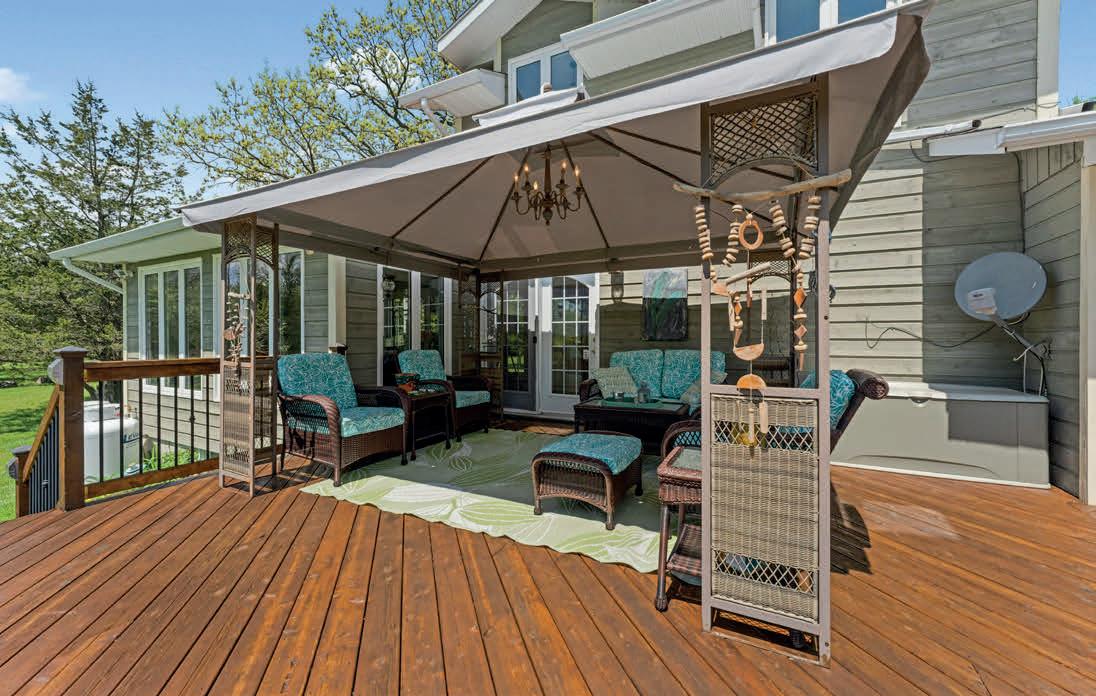

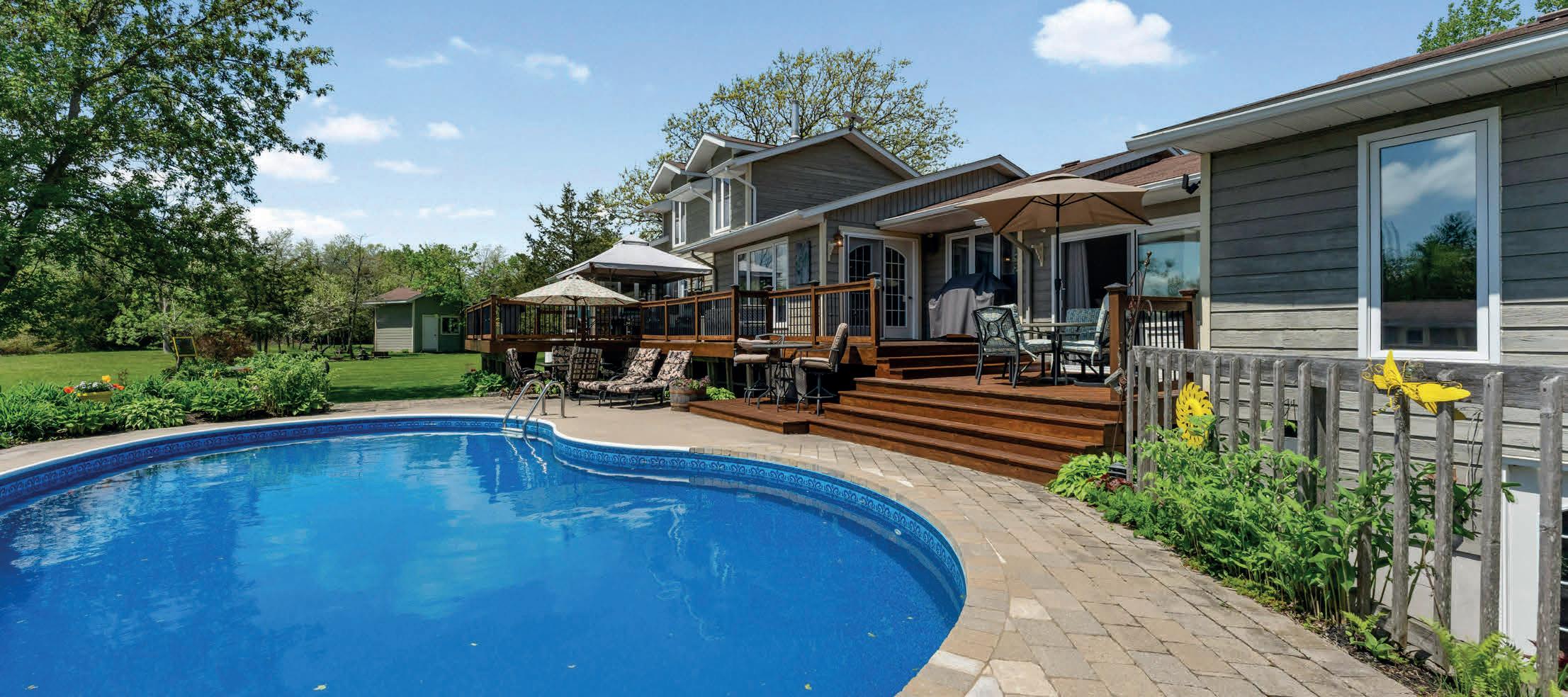
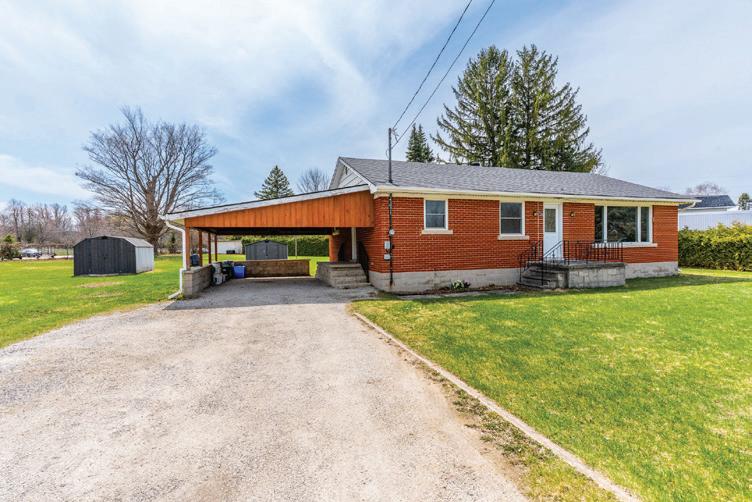
3
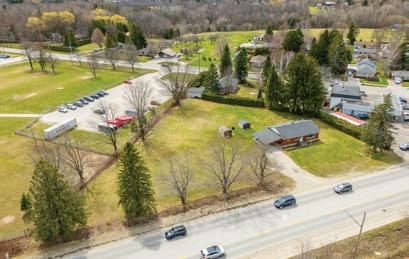
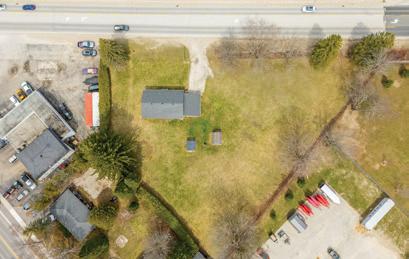
This prime property, just over an acre in size is situated in a high-exposure location at the east entrance to Meaford. With C2 (Highway Commercial) zoning, it boasts significant frontage and visibility making it an attractive prospect for various commercial ventures. The property is in close proximity to the community school, shops and restaurants offering convenience and accessibility that enhance its value. Present use is residential. The current residential layout features a classic brick bungalow with 3 bedrooms and one bath allowing for main floor living. The lower level is unfinished with high ceilings allowing for potential additional living space. The versatility of this property makes it an excellent investment opportunity. Meaford is a growing community situated on Georgian Bay making it a desirable place to live, work, play and invest.

SALES REPRESENTATIVE
C: 519.379.3620 | O : 519.376.9210 kmatthews@royallepage.ca kimberleymatthews.royallepage.ca
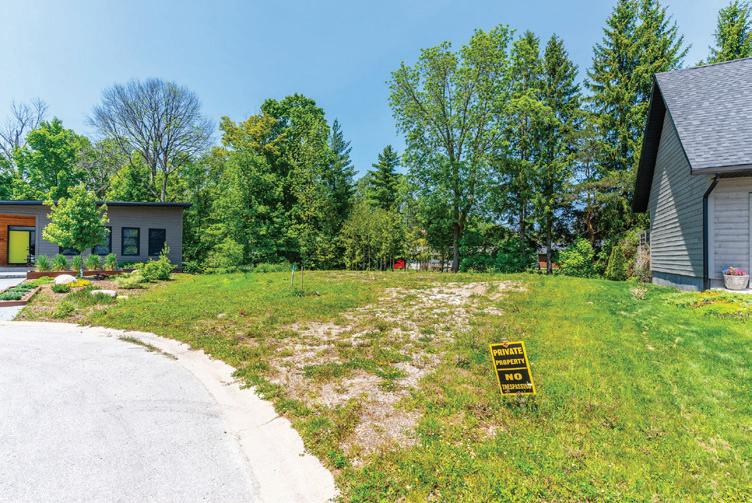
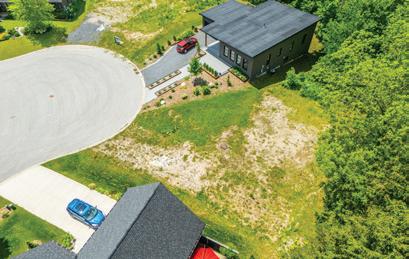
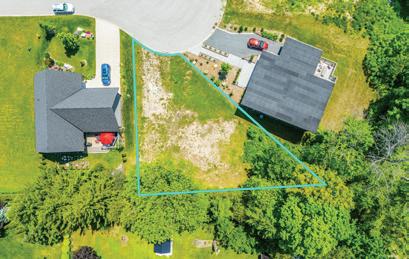
Discover the perfect opportunity to build your dream home on this surprisingly spacious, uniquely shaped lot. With the right home design this location could offer sunset views setting the stage for peaceful evenings whilst enjoying a cool breeze generated by the nearby Meaford creek. Nestled in an area known for beautiful homes you’ll enjoy the charm and community of this desirable neighbourhood. Conveniently located within walking distance to a variety of amenities, a 20 minute drive to ski hills and close by to Georgian Bay for water enthusiasts. All utilities are available on the lot making the building process easier. Don’t miss your chance to invest in this exceptional property

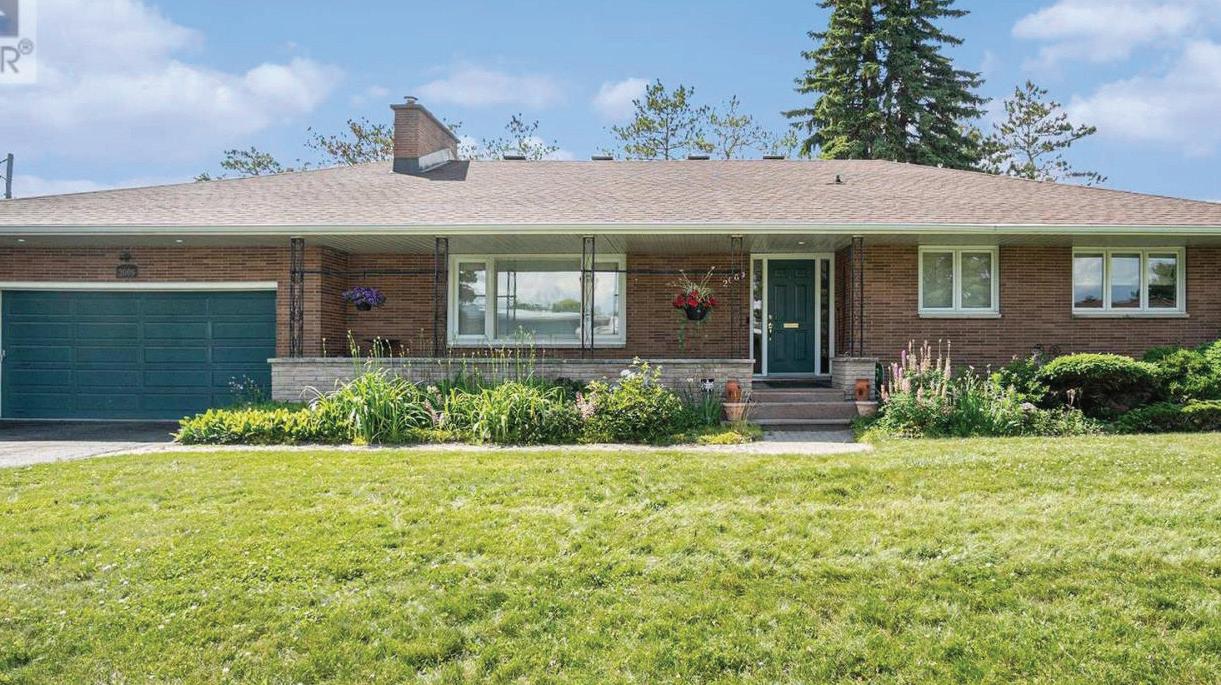
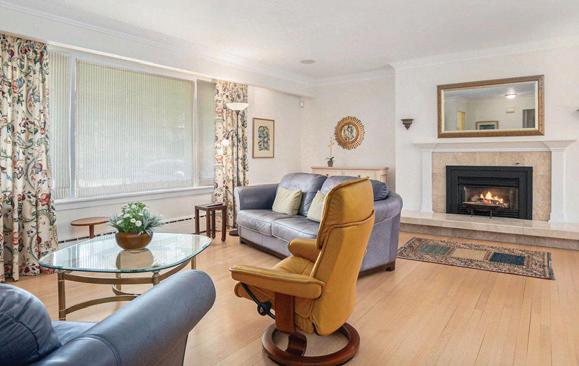
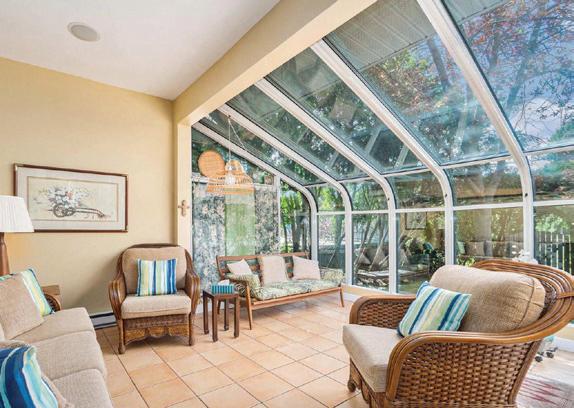
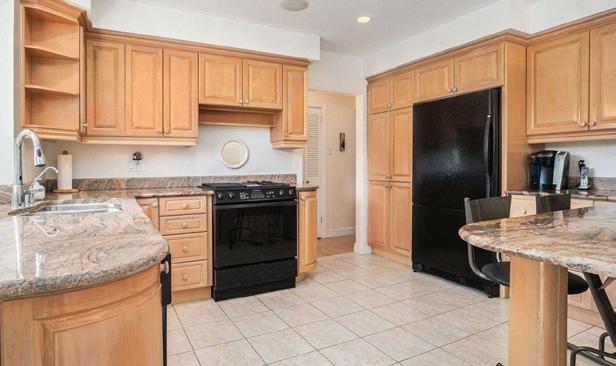
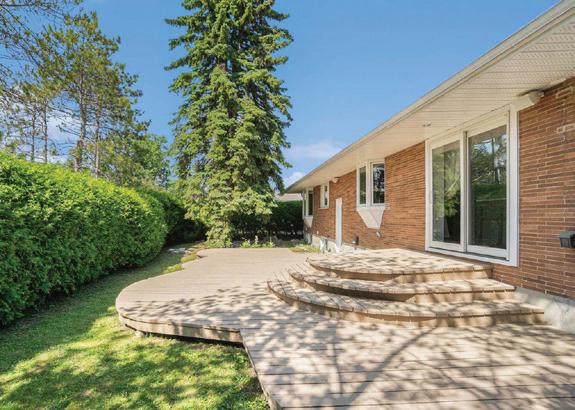
4 BEDS • 3 BATHS • $1,239,000 Located in the beautiful, family-oriented neighbourhood of McKellar Heights, backing onto a park, this meticulously maintained bungalow offers a spectacular blend of custom features and upgrades, and the opportunity for an in-law suite in the professionally renovated lower level. Gleaming hardwood floors throughout the principal rooms with a bright spacious living room, gas fireplace, dining room that flows nicely into either the kitchen or beautiful glass enclosed solarium. The updated kitchen features granite counter tops, lots of counter & cupboard space, and provides easy access to a lovely newer deck & private hedged/fenced yard with a gate to a city park. The main floor also offers 2 good sized bedrooms, one with 3 pc ensuite, and a full bath/jet tub. When you’re not entertaining in the living/dining room or relaxing in the solarium, enjoy the fully finished basement, perfect for an extended family, teen hideaway, or guests. Includes a family room with electric fireplace, 2 bedrooms (one w/electric fireplace), a 4 pc bath & a kitchen area with sink, counters & cupboards, two bar fridges, spacious laundry and storage. Bonus! Both main floor bathrooms and all basement living spaces have in-floor heating, most basement rooms have their own thermostats for heating or a/c. Many other features including sound system, in-ground sprinkler system & alarm system. Large two car garage, cable ready to install electric charging. Close to Carlingwood Mall, trendy Westboro, easy access to the ‘417.

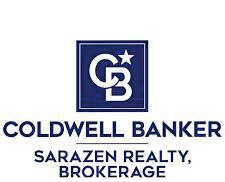
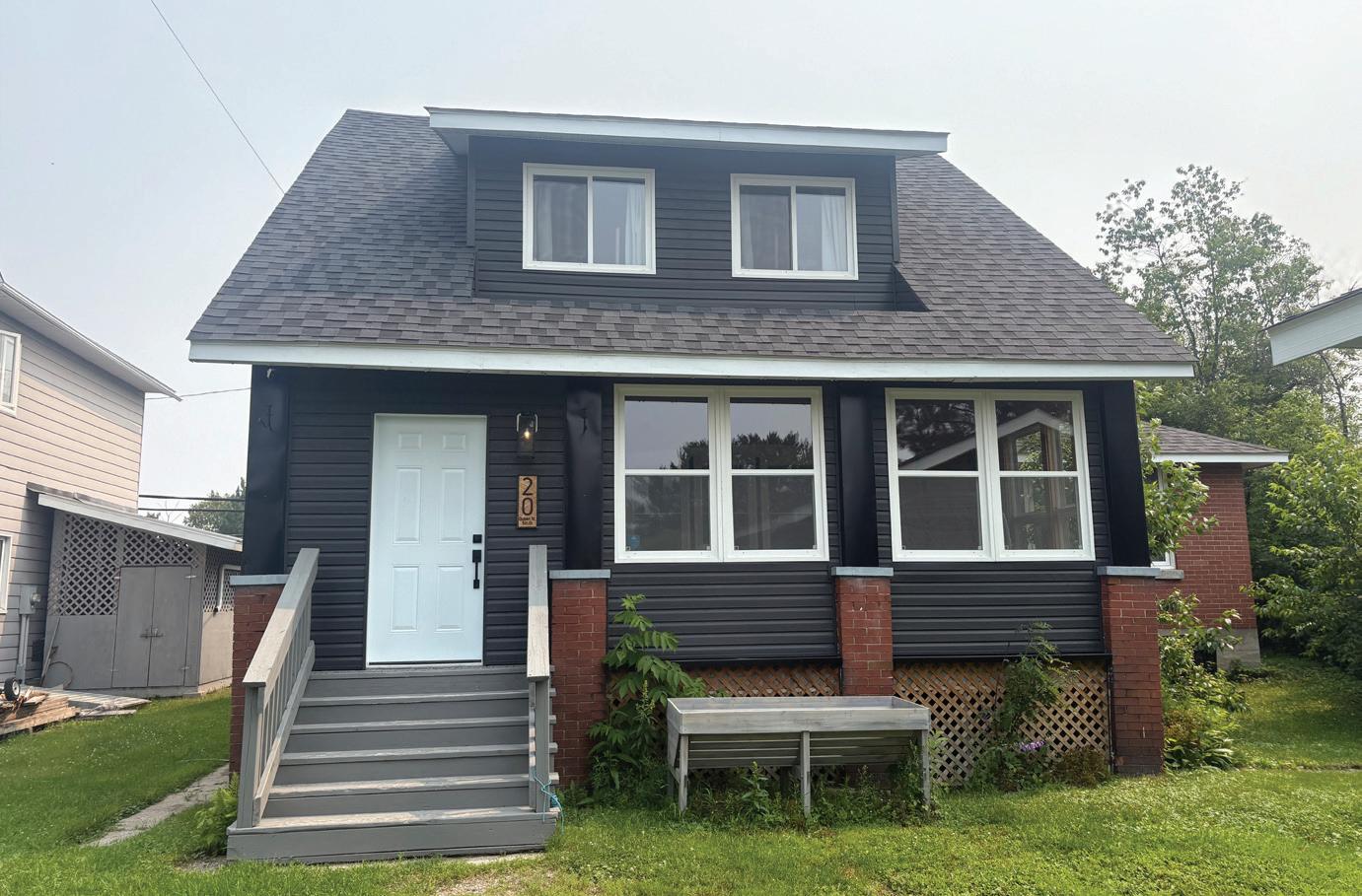
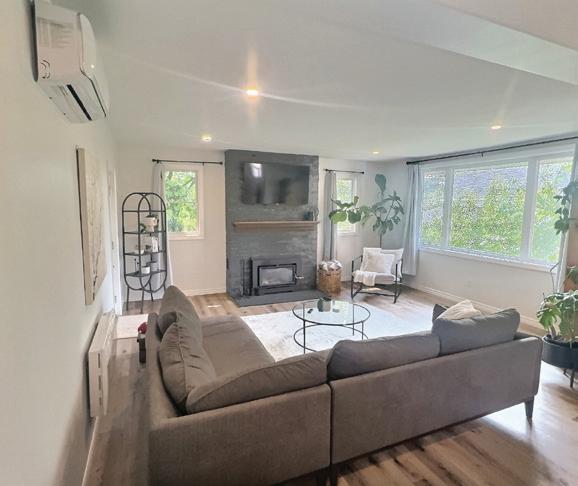
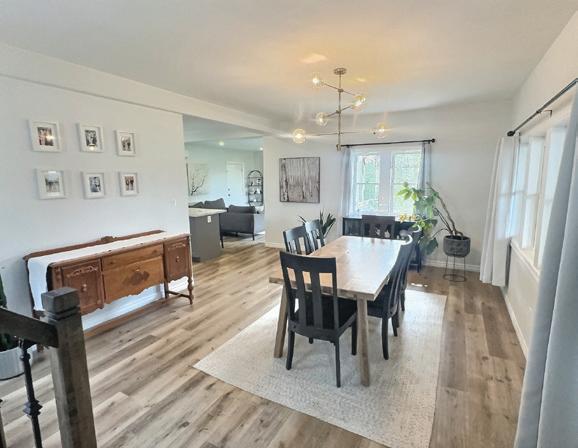
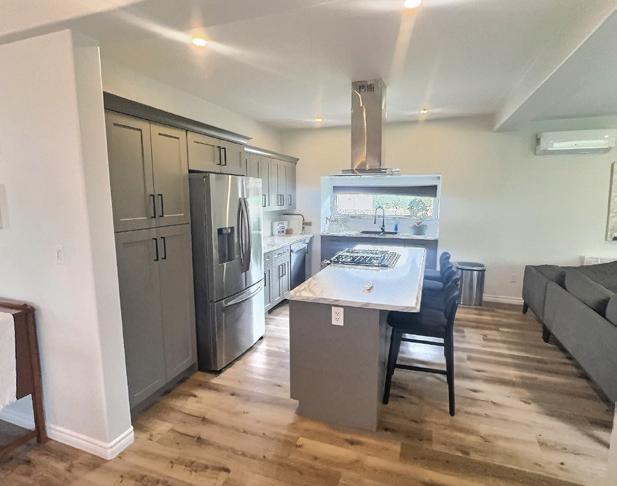
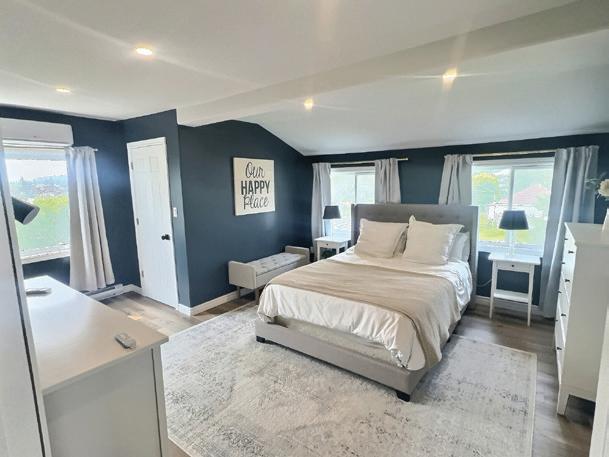
2 BEDS • 2 BATHS • 1,045 SQFT • $389,000 Stunning, newly renovated home with garage and quality finishings. Discover this beautifully updated 2 bedroom home with luxury touches throughout. With a spacious garage, stylish modern upgrades and a bright open layout, this home is move-in ready. Located within walking distance from local schools and parks. Don’t miss the opportunity to see this home today.

exitrealtytruenorth.com/algoma
8 Birch Suite West, Suite 101
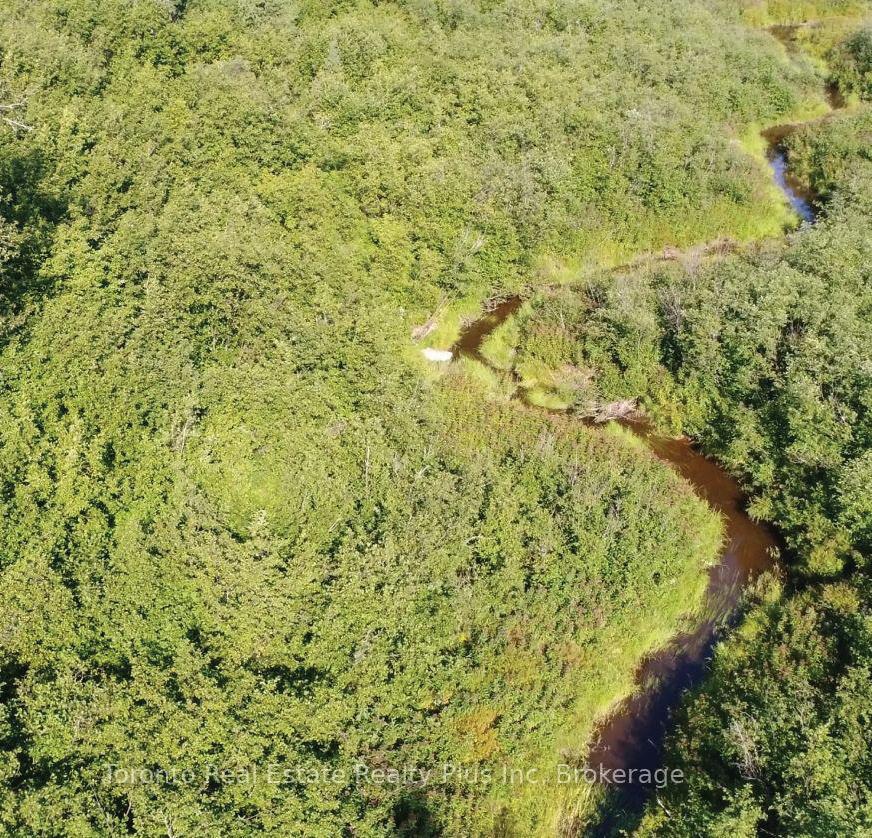
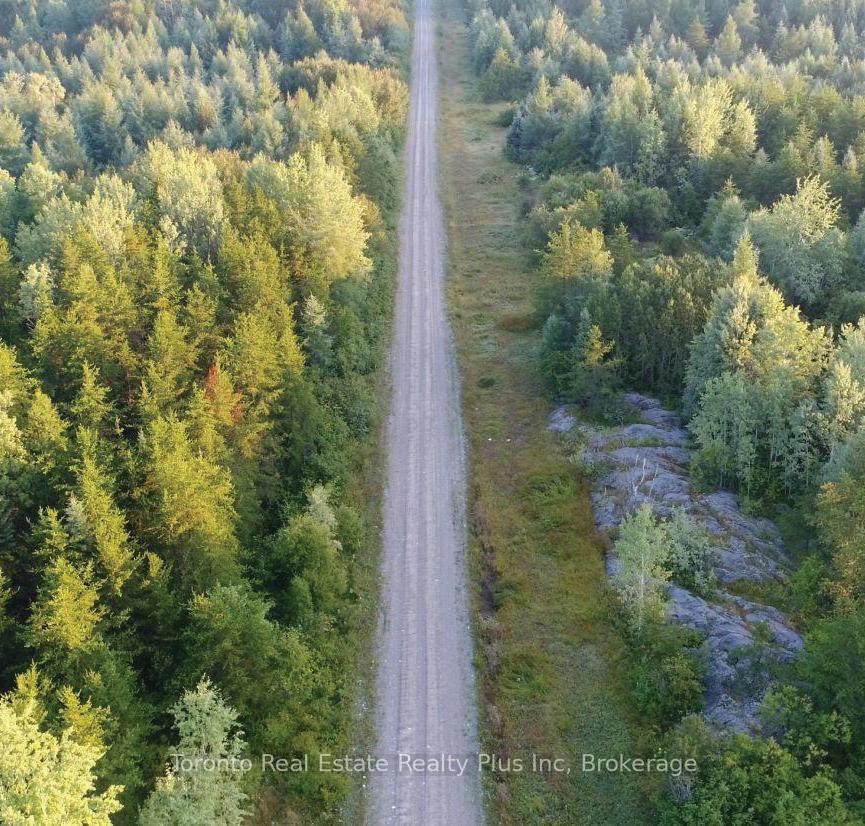

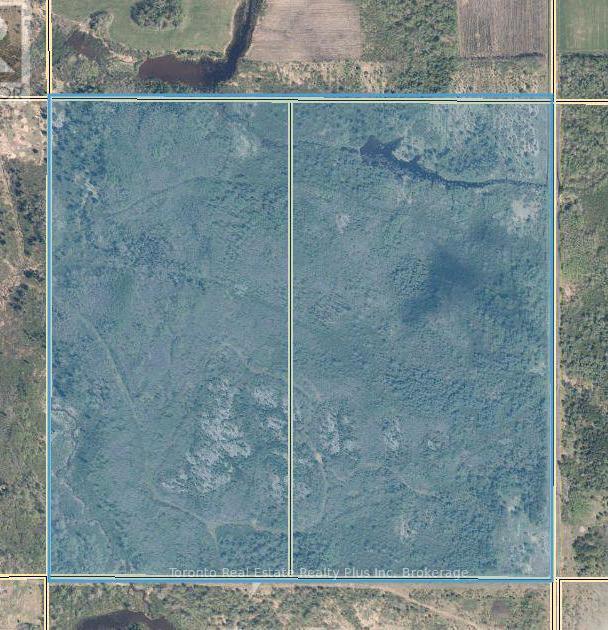
Adjoining, so must be sold together. Great moose, bear & partridge hunting. Hydro is on the adjacent lot..... just needs poles brought to frontage. Town of Ramore is 3 mins away for supplies. Surface & mineral rights included. 2nd parcel:PCL 17474 SEC SEC; S 1/2 LT 4 CON 2 PLAYFAIR EXCEPT E 1/2; BLACK RIVER-MATHESON (ARN: 561406001003900) 160 acres. (40895031) PATRICIA DEBOER SALESPERSON

519.329.3767 gramma4beppe@gmail.com www.realtortrish.ca
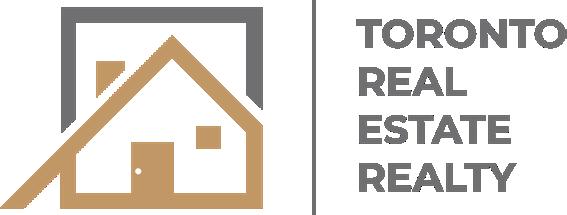

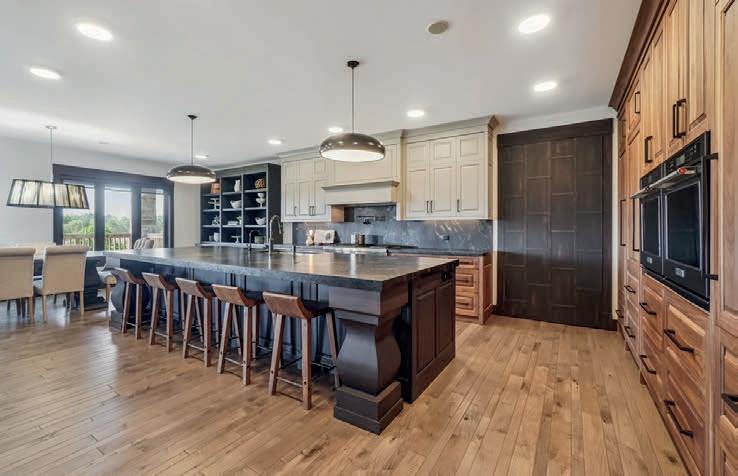
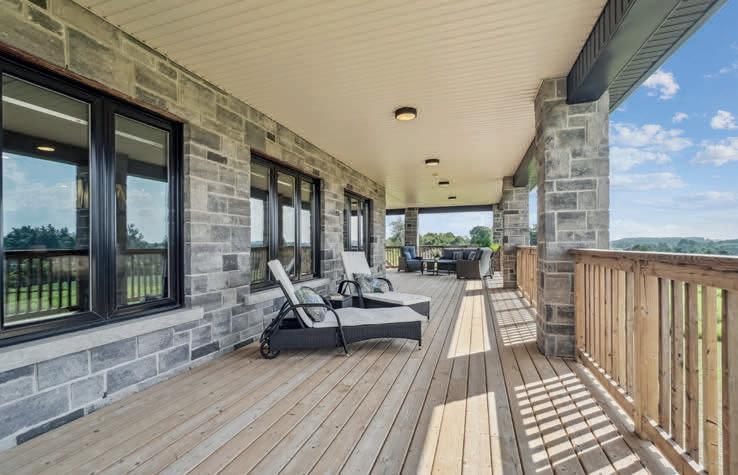
Craftsmanship meets comfort in this exceptional family home nestled in the rolling hills of Erin. Set on just under 9 acres of gently sloping lawns, a spring-fed pond, and endless outdoor beauty. From the moment you step inside, you’ll feel the care and quality that went into this cabinetmakers personal residence. Striking details, soaring ceilings, and an open-concept layout set the stage, while over 200+ custom-built storage drawers keep family life beautifully organized. The heart of the home is a chefs dream kitchen, featuring solid wood cabinetry, high-end appliances, a massive quartz island with breakfast bar, and endless cupboard space. Gather in the great room around the fireplace, or share meals in the dining room as you soak in panoramic views of the countryside through the windows. Step outside to the elevated, covered balcony and catch unforgettable sunsets, your new favourite place to unwind. The main-floor primary suite is your own private retreat, with a coffered ceiling, spa-inspired ensuite, and a walkin closet with built-ins that maximize both function and style. Two additional bedrooms offer the same high-quality finishes and thoughtful design. Head downstairs to discover the ultimate entertainment zone, a fully finished walk-out lower level with a large wet bar, cozy fireplace, theatre room, home office, and even a sauna. And then there’s the workshop, an incredible 5,000 sq ft heated building with three 16x16 insulated doors, ideal for car enthusiasts, hobbyists, or entrepreneurs. Add in a 3-car garage, geo-thermal heating and cooling, in-floor heating throughout the basement and shop, fire pit & your family has found a forever home. This property doesn’t just offer a place to live, it offers a lifestyle. From peaceful birdwatching by the pond to hosting unforgettable gatherings, this is country living reimagined for the modern family. This is where your family story continues.
MLSX12308170
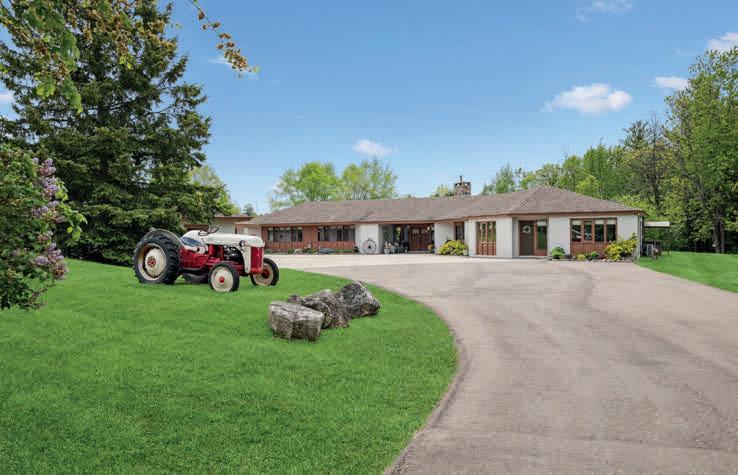

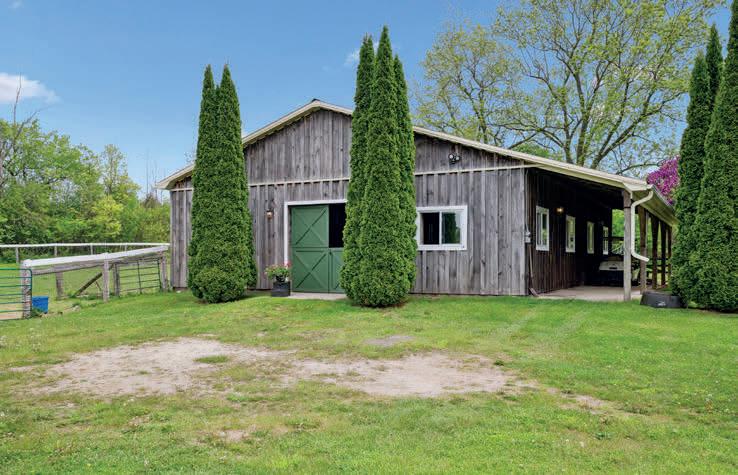
Where Architectural Prestige Meets Natural Beauty. Tucked away down a sweeping drive through a majestic forest, this exceptional estate offers a rare blend of architectural pedigree, timeless design, and serene country living. Designed by renowned architect Grant Whatmough, celebrated for his iconic mid-century modern vision, this sprawling bungalow is a masterpiece of craftsmanship and innovation. Set on over 33 acres of a pristine mixedterrain horse farm, the property is a nature lovers dream, with private trails, rolling fields, and various peaceful vistas. The thoughtfully designed 6-bedroom split layout is an early showcase of contemporary architecture, perfectly suited for extended families or those seeking space and privacy. Every inch of the home reflects care and quality, with numerous updates including Cranberry Hill Designed Kitchens, baths, and a recently added in-law suite. The design allows a seamless interaction to nature with panoramic window views and numerous walk outs. A one-bedroom studio apartment attached to the 4-car garage offers flexibility for guests, multigenerational living, or rental income. Enjoy an impressive 5 stall barn with 4 paddocks for equestrian pursuits or creative endeavors, a resort-style round pool, a cozy wood fire in the spectacular pergola, hot tub, and room to breathe and grow. This is more than a home, its a legacy estate built for generations. Come experience the perfect balance of elegance, tranquility, and function. Opportunities like this dont come twice. Reach out to schedule your private viewing and step into the extraordinary. MLSW12180056

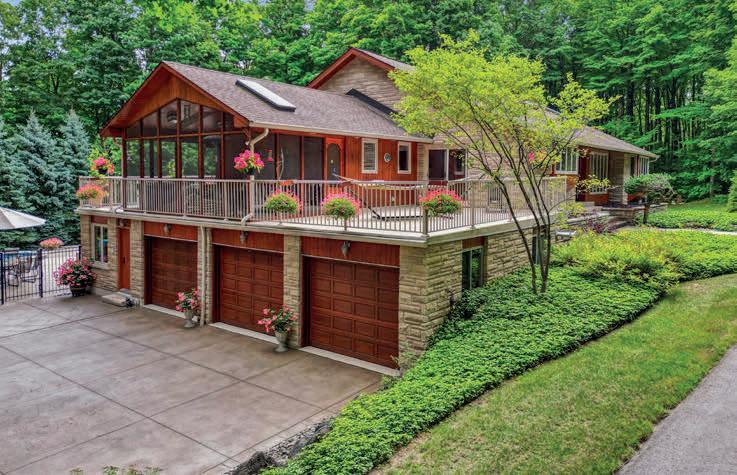
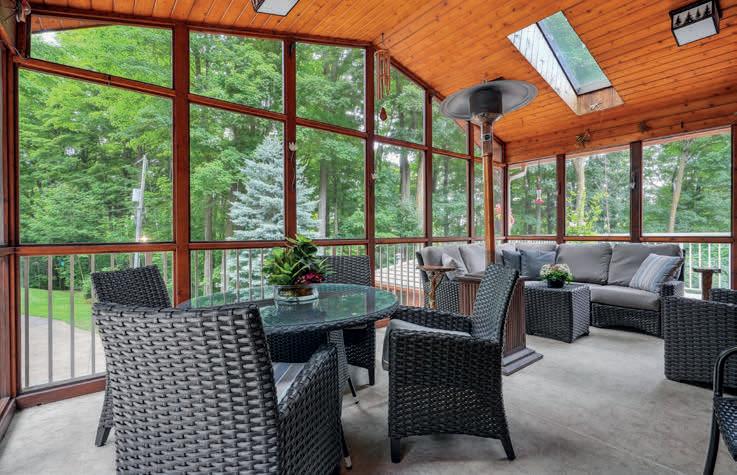
5590 STEELES AVENUE W, MILTON, ONTARIO L9E0R5
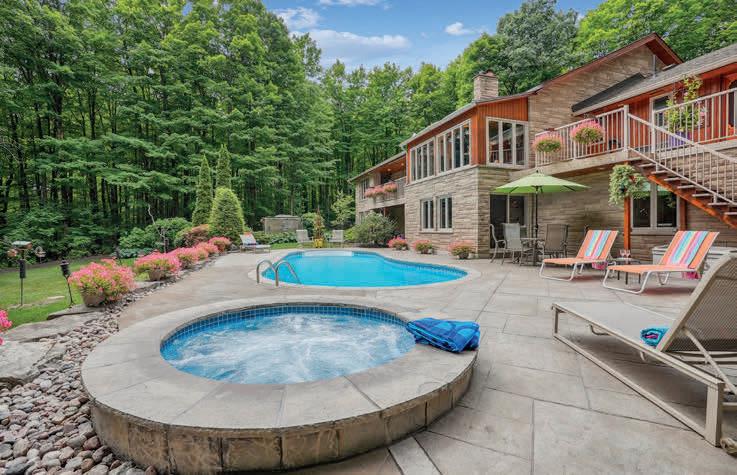
$3,795,000
Rarely available on the market: a private and serene estate with a custom-designed home that fulfills every dream. Set on over 10 lush acres amidst the stunning Niagara Escarpment, this meticulously cared-for property is just minutes from the 401 and downtown Milton. Surrounded by vibrant perennial gardens and towering mature trees, this home is perfectly positioned in the heart of Halton Conservation’s premier parks. You’ll be just moments from Kelso Conservation Area, Rattlesnake Point, Crawford Lake, Hilton Falls, and the Bruce Trail ideal for outdoor enthusiasts and nature lovers. The custom-built bungalow features over 6,000 sq ft of exquisite living space. Its open-concept design showcases vaulted ceilings, a doublesided stone fireplace, a spacious kitchen with pine cabinets, granite countertops, and an island. A convenient wet bar, elegant dining room, and a fantastic outdoor screen room offers the perfect space for 3-season entertaining. Enjoy stunning views from walkout decks off the kitchen, screen room, sun room, and master bedroom balcony. The lower level is a haven of relaxation and recreation. You will find a large recreation room with a cozy wood-burning stove, a games room, four additional bedrooms, and access to a three-car garage. Walk out to a luxurious inground pool with a hot tub, cabana, and a soothing water feature. The home is equipped with a 400-amp electrical service, a propane-powered generator, and a geothermal heating and cooling system. A separate two-car garage provides the ideal “Man Cave” and additional storage for garden equipment. Garden enthusiasts will love the large greenhouse/potting shed, and the property boasts a fire pit with a patio area, night landscape lighting, and over one kilometer of meticulously groomed walking trails. Why settle for a cottage when you can have this dream home without the drive? Experience the ultimate in luxury and tranquility this is truly what dreams are made of!
MLSW12206703
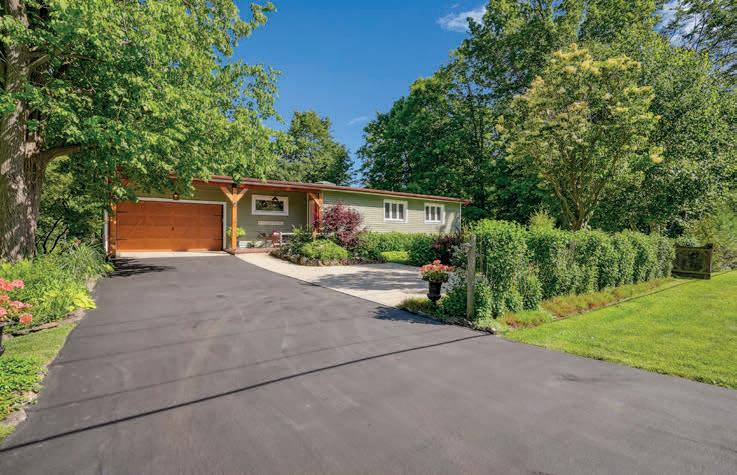
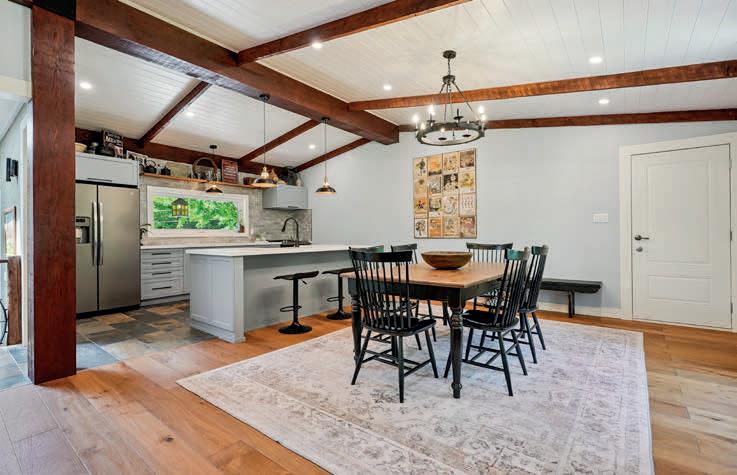
9878 15 SIDE ROAD, MILTON, ONTARIO L9T2X9
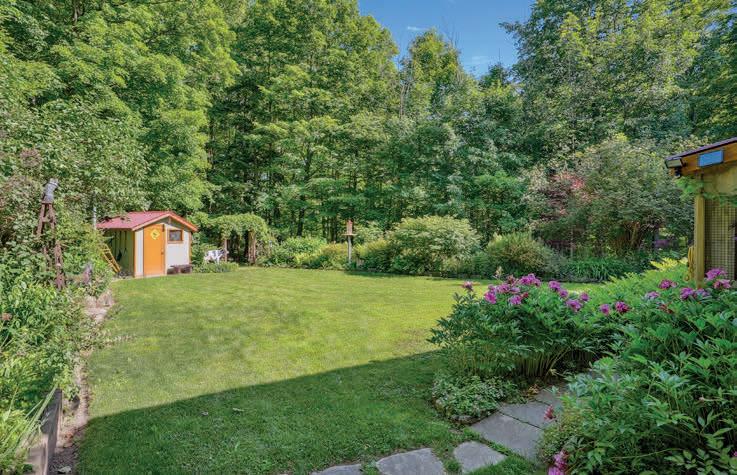
$1,750,000
Escape the City; Embrace Country Living. Sitting proudly on a peaceful country road in East Speyside, just minutes north of Milton, this beautifully renovated country retreat invites you to slow down and enjoy the good life. Set on a pristine, park-like acre backing onto a serene ravine, this 3-bedroom raised bungalow is a gardeners dream and a hobbyists haven. Step inside to a fully renovated open-concept main floor with a sun-filled kitchen, vaulted ceilings, and a cozy propane fireplace in the living room. Enjoy sweeping views of lush perennial gardens from every window. The walkout lower level adds incredible versatility with a second kitchen, rec room warmed by a wood fireplace, a spacious laundry/sewing room, guest bedroom, and 3-piece bath. Outside, you’ll fall in love with the maple forest, tranquil trails, fire pit, and storybook bridge over a gentle stream. A breathtaking wisteriacovered pergola creates the perfect backdrop for summer evenings, while a workshop is ready for your creative projects. With great schools, nearby hiking, and an easy commute to the city, this is the countryside escape you’ve been waiting for. Don’t miss your chance to make it yours. MLSW12242203
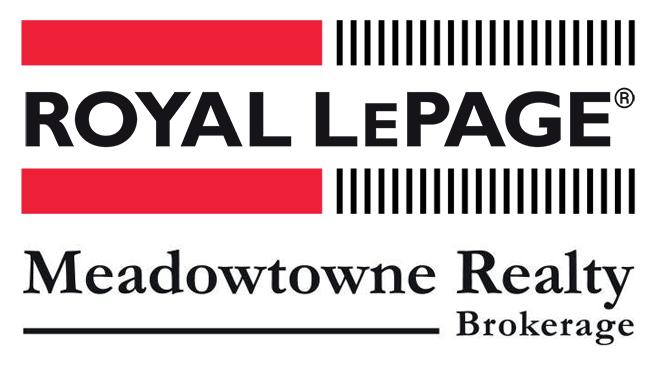
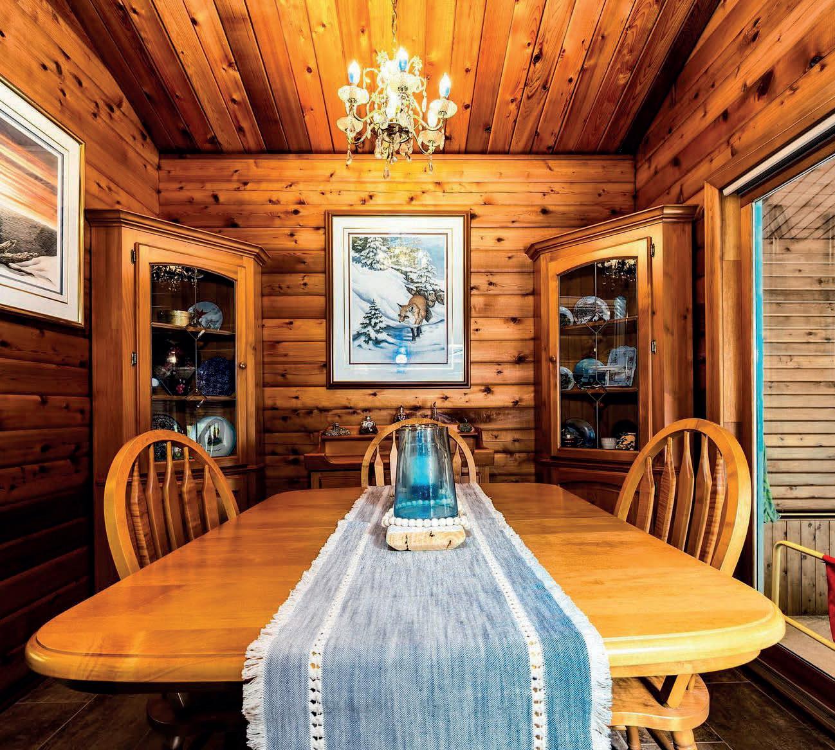
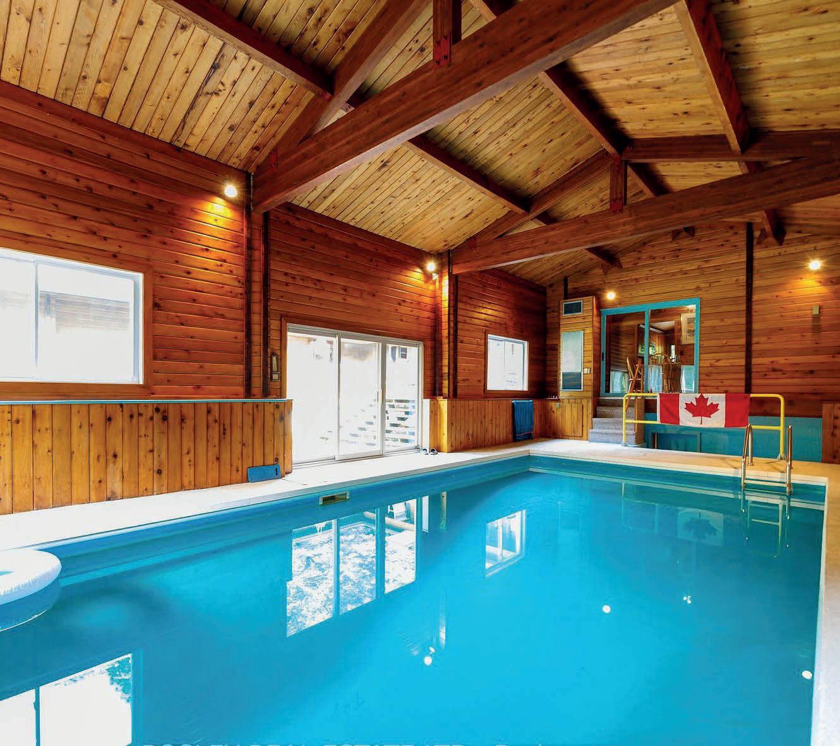
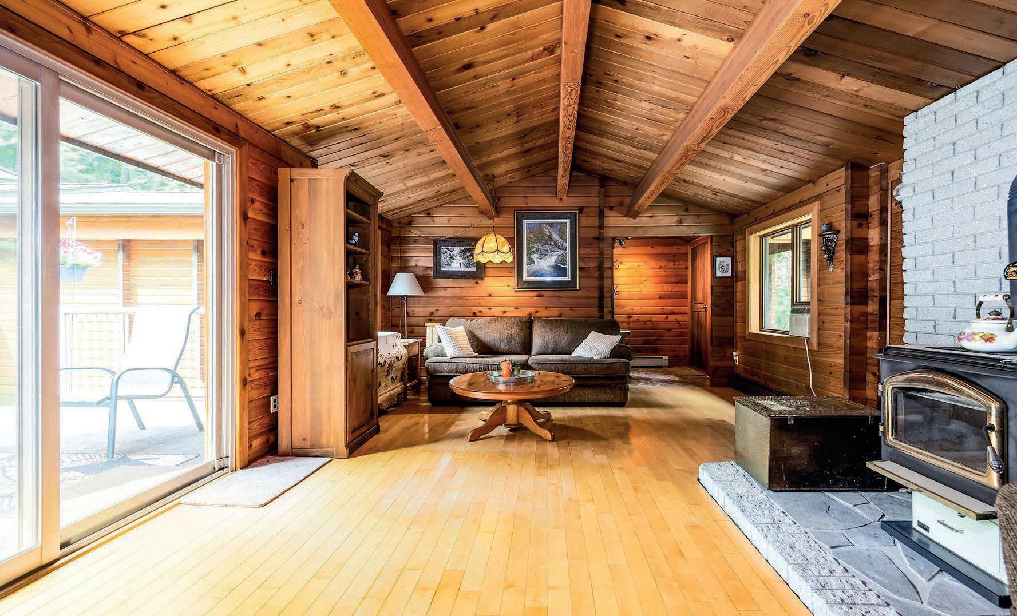
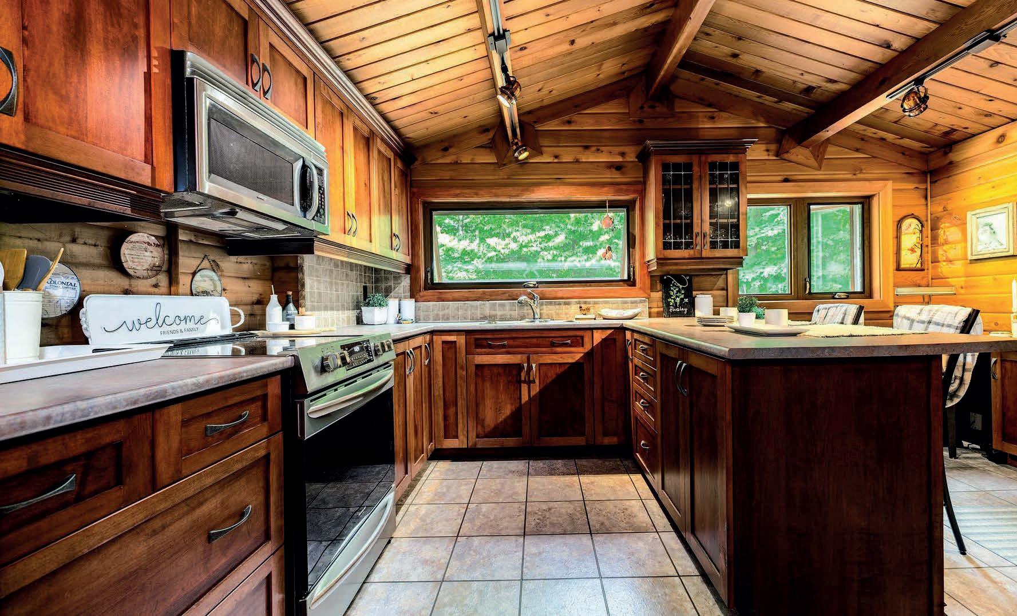
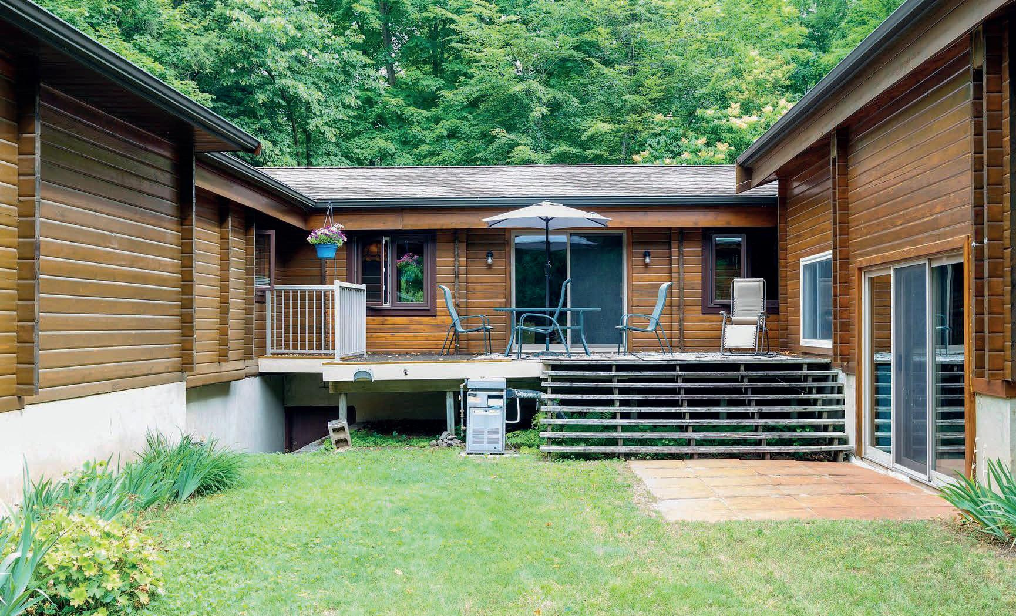



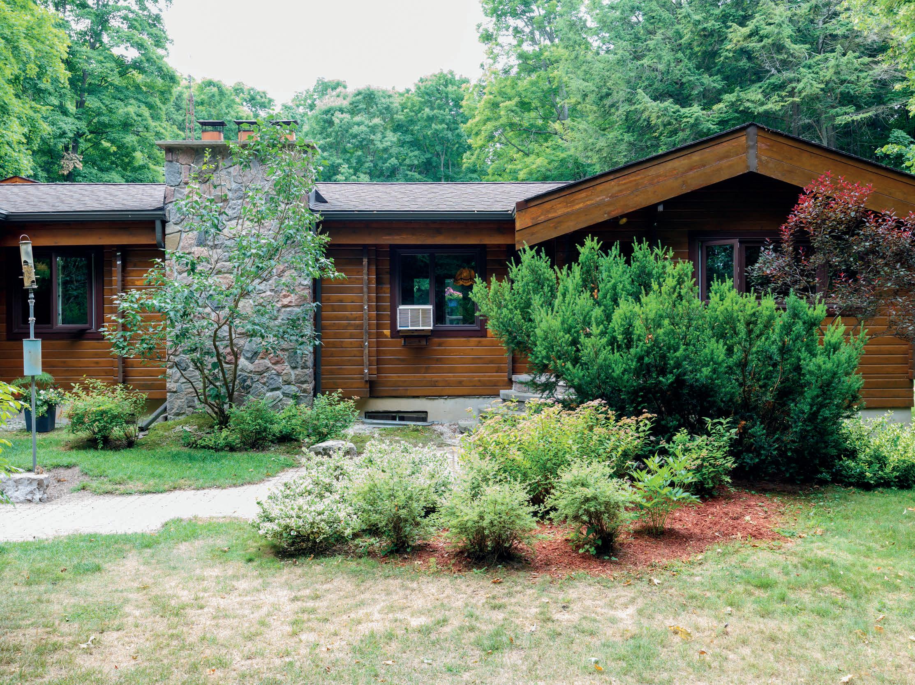
This cozy, Western Red cedar, double tongue and groove U-shaped log bungalow is nestled on a 14-acre hardwood treed lot. Set back from the road, it is a gorgeous, forested, peaceful spot, surrounded by nature. Bounded by a polo club, farms and 300 meters of the Nottawasaga River, it has walking trails, riding trails, and woods. The 2,300 sq ft main floor is a curated blend of country charm and modern conveniences with 2 main floor bedrooms and an office that can easily be converted into a 3rd. The main floor boasts beamed cathedral ceilings, and two wings one with an indoor pool, and the other with a high-ceiling indoor squash/pickleball/basketball half court. Spectators observe the fun from a main floor window, and look out on the indoor pool from the dining room. The pool has a separate shower and change room with basement access. An additional 1500 sq ft in the fully finished basement offers excellent storage, exercise, and entertainment space. A large separate double car (or more) garage/utility shed provides ample space for tools, work benches, and lawn tractors/snowblowers. The birdfeeder hosts all kinds of birds near the kitchen window year-round. The QHT Biasi high efficiency wood fueled boiler uses lot harvested wood to heat your home. Close proximity to Barrie, Thornton and Alliston and the #400 highway provides access to civilization and a curated retreat all in one. You can have a bonfire in the fire pit or a quiet walk in the country and still get to urban activity if that is your preference. Come take a look.
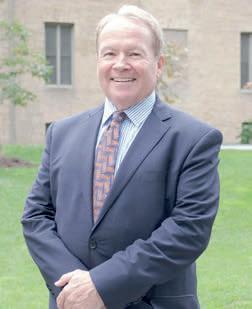

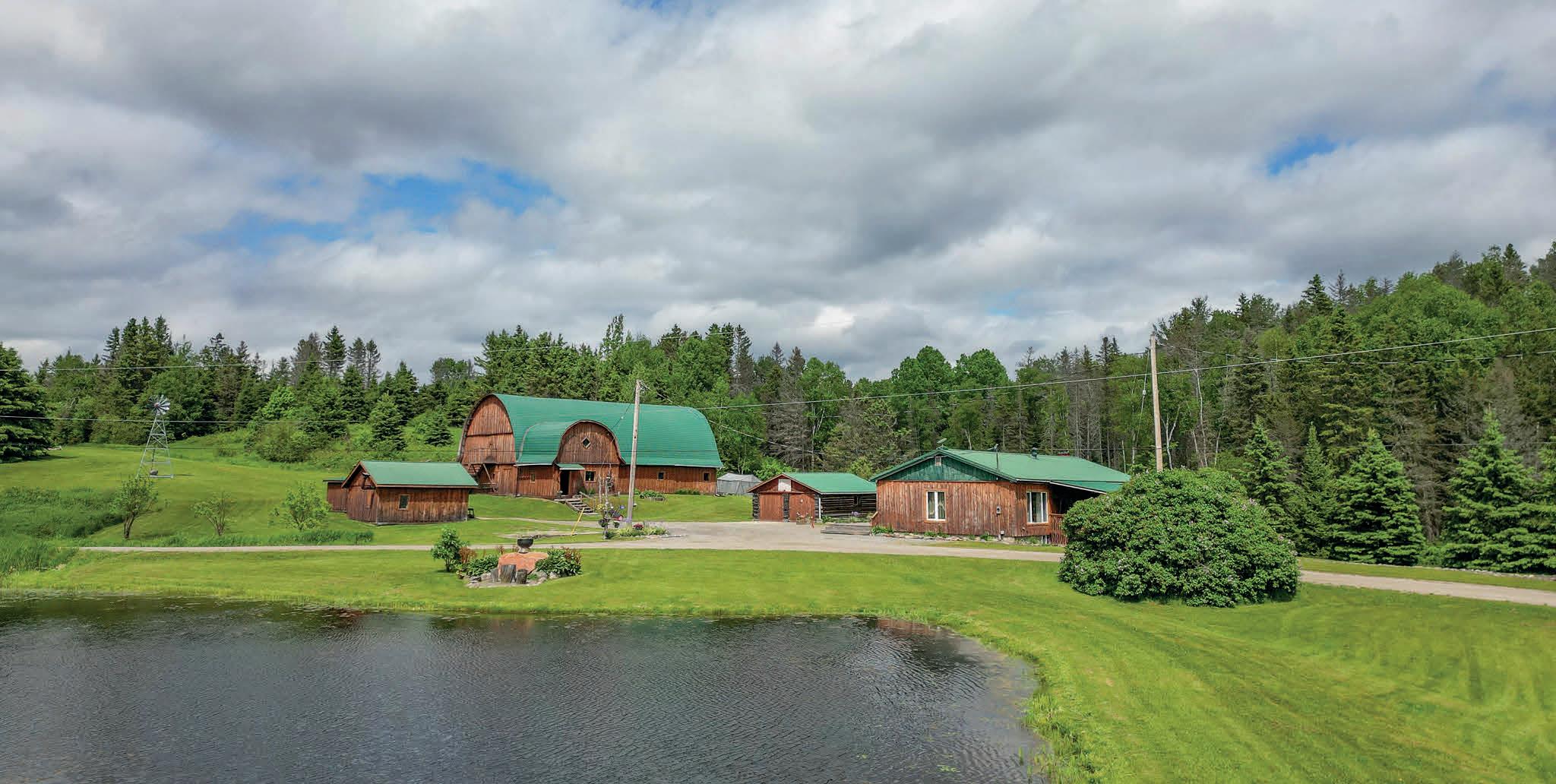
216 Pantenaude Road, Field, ON P0H 1M0
4 BEDS | 1 BATH | $1,150,000
Welcome to your private country estate set on an expansive 359.53 acres of stunning Northern Ontario landscape. This versatile property offers a spacious 4-bedroom home with a full basement, a detached 2-car garage, and everything you need for peaceful rural living or outdoor adventure. The land includes 50 workable acres and 10 km of established trails perfect for ATVing, hiking, or snowshoeing. The barn with loft, workshop, and smokehouse provide ample space for farming, hobbies, or storage. A charming cabin with water and hydro is ideal for guests or potential rental, while a remote cabin offers a secluded retreat deeper in the woods. Water features abound, including three scenic ponds, with a waterfalls and fountain, two are aerated by a windmill. A beaver pond at the back of the property adds to the natural charm, complete with a travel trailer nearby for overnight stays. Two hunting stands are already in place for wildlife enthusiasts. Adding to the appeal is a telecommunications long-term contract that provides monthly income, making this property not just beautiful but a smart investment. Whether you’re looking to homestead, farm, hunt, or simply enjoy ultimate privacy and natural beauty, this property is truly one-of-a-kind.
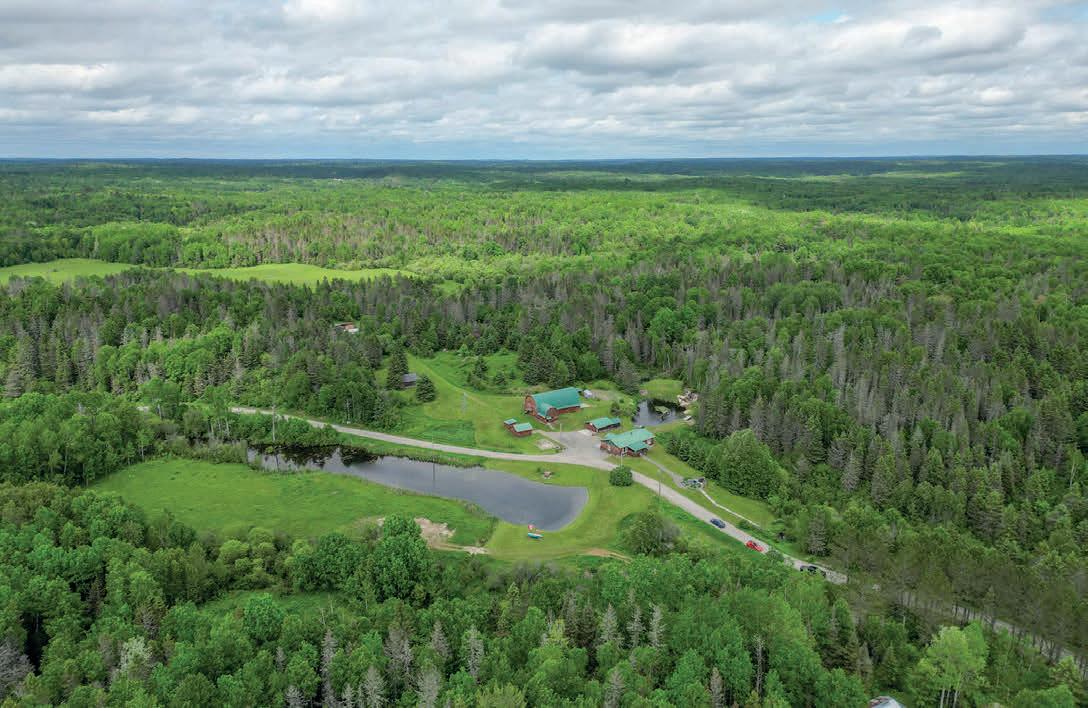
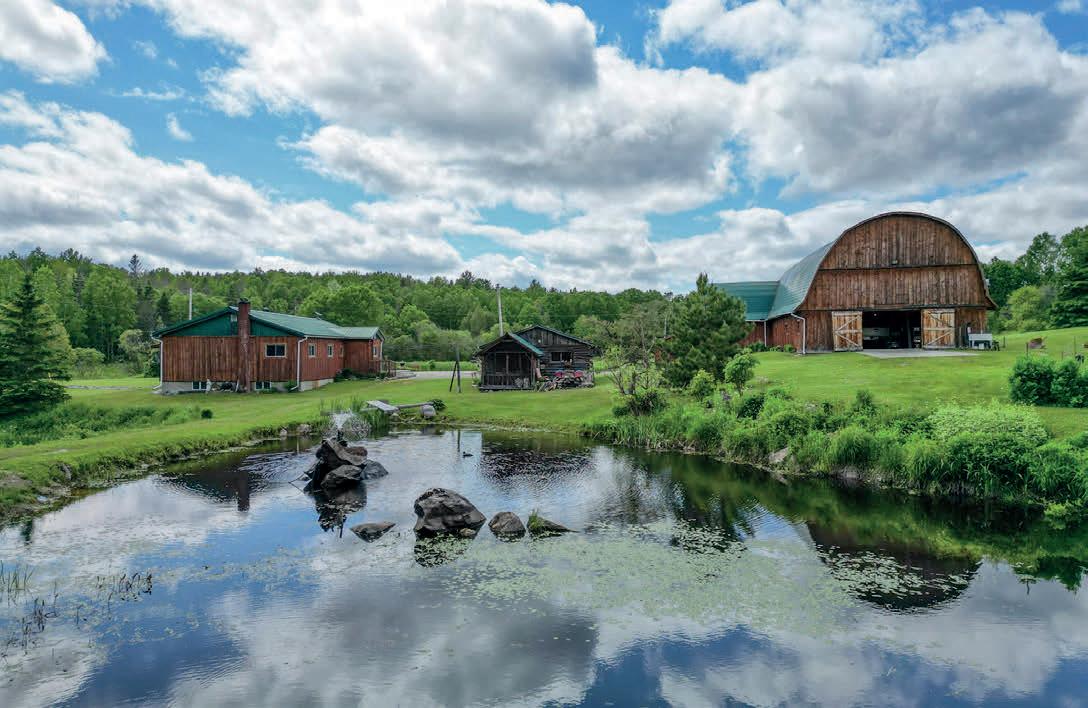

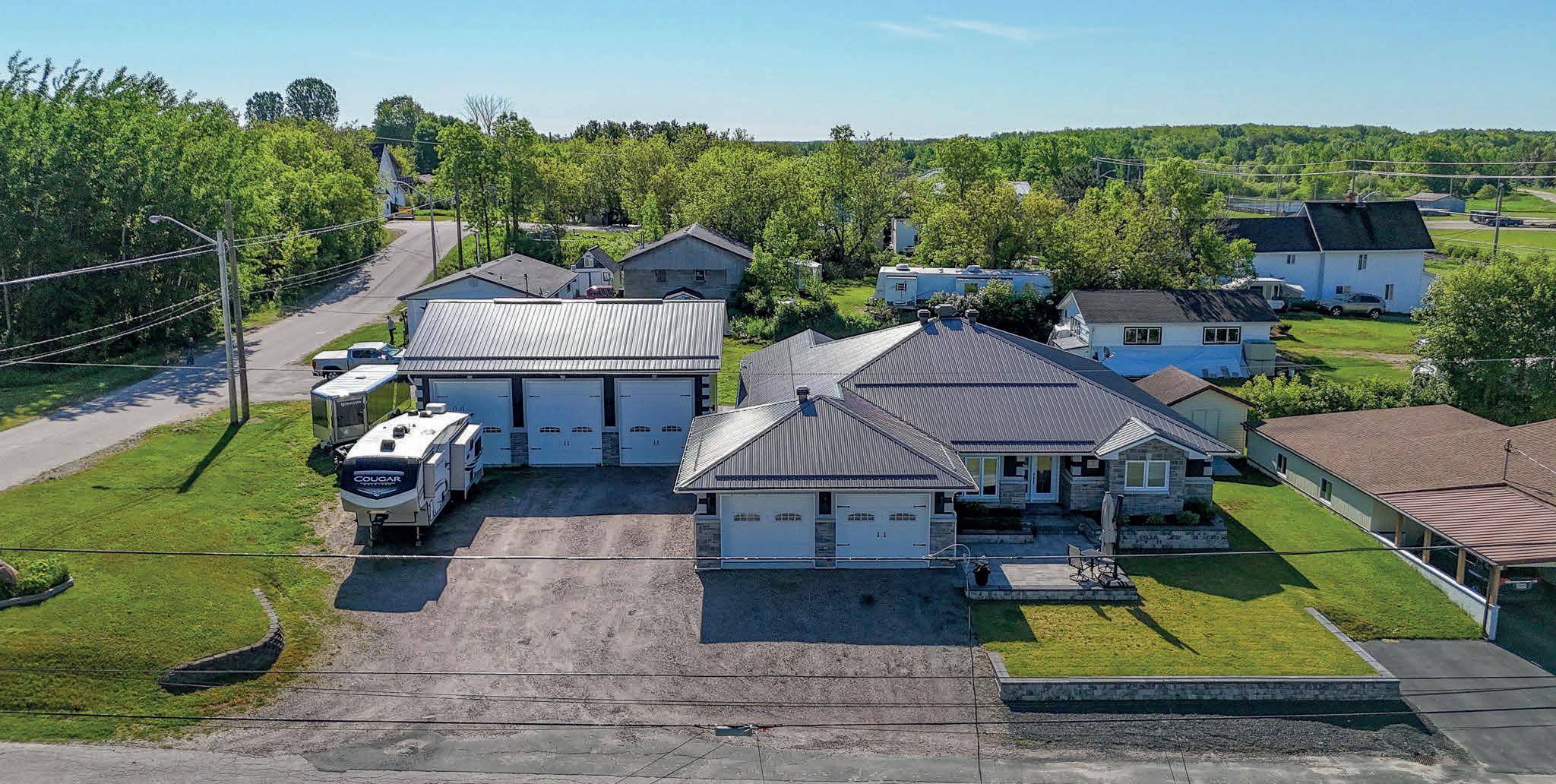
5 Young Street, Cache Bay, ON P0H 1G0
3 BEDS | 2 BATHS | $1,125,000
Welcome to your dream home! This stunning 3-bedroom, 2-bath bungalow has all the bells and whistles, offering everything you need for comfortable and stylish living. The heart of the home is the well-appointed kitchen/living room, boasting modern appliances and a massive island perfect for casual dining and entertaining. Hidden behind the pantry door, you’ll find a convenient butler’s kitchen, ideal for meal prep and additional storage. Step into the expansive primary suite, featuring a large bedroom, two spacious walk-in closets and a huge spa-like ensuite bathroom. Indulge in ultimate relaxation with a luxurious 2 person soaking tub, a separate walk-in shower, and dual vanities. On the other side of the house, you will find 2bedrooms, a 4pc bath and a spacious laundry room. This home is thoughtfully designed to be accessible, ensuring ease of movement and comfort for everyone. Car enthusiasts and hobbyists will delight in the two generous garages. The attached 30’ x 30’ garage provides direct access to the home, while the separate 30’ x40’ garage offers additional space for vehicles, storage, or a workshop. The yard can be your little oasis, with a large patio, perfect for BBQ season and screened in porch. Don’t miss this incredible opportunity to own a home that truly has it all.
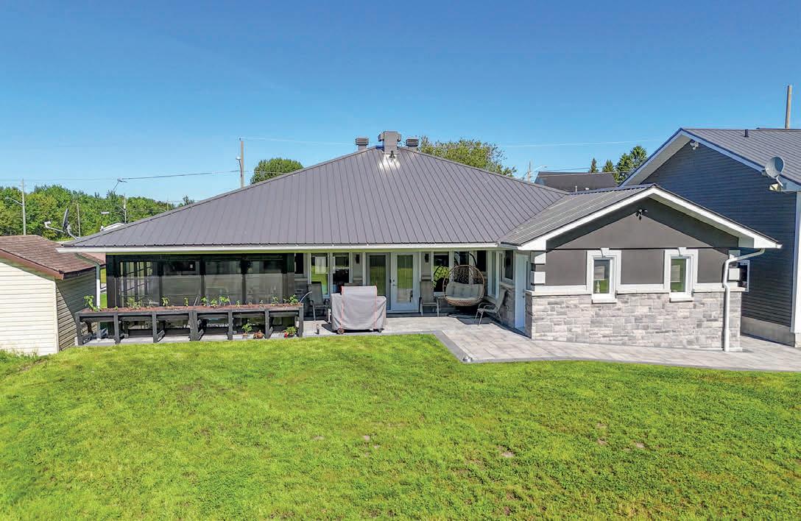
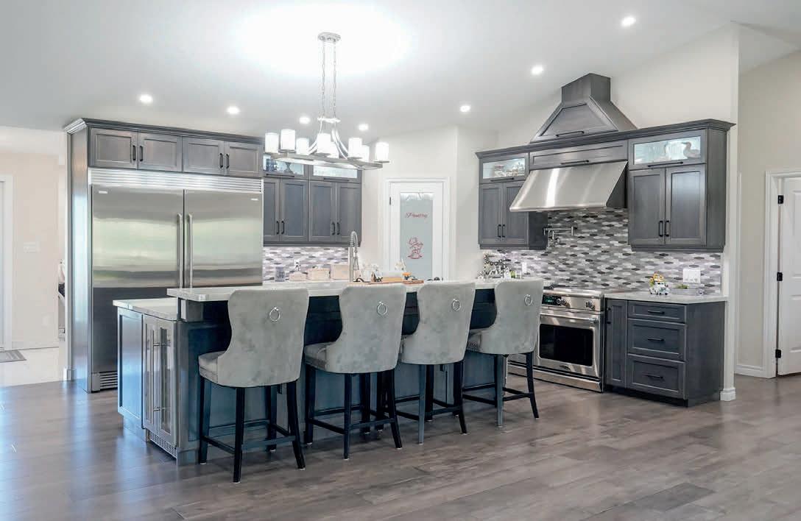

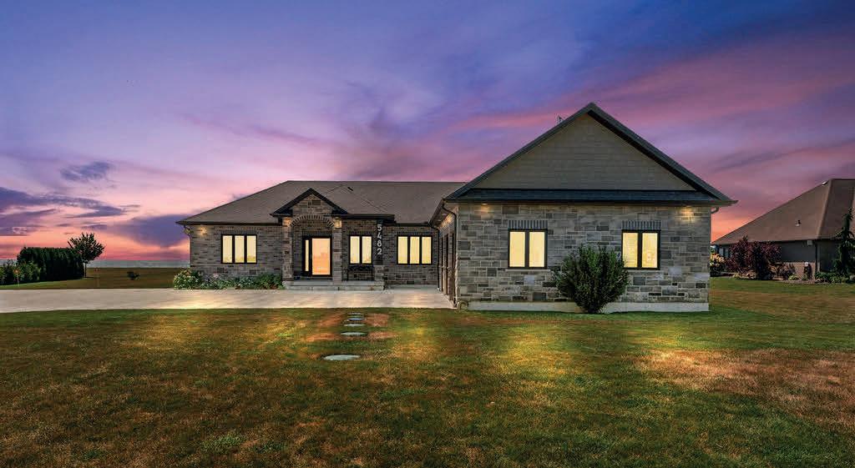
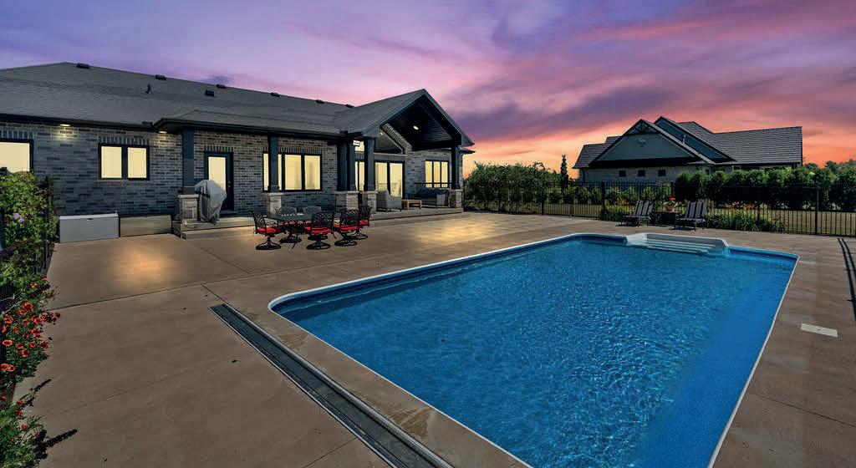
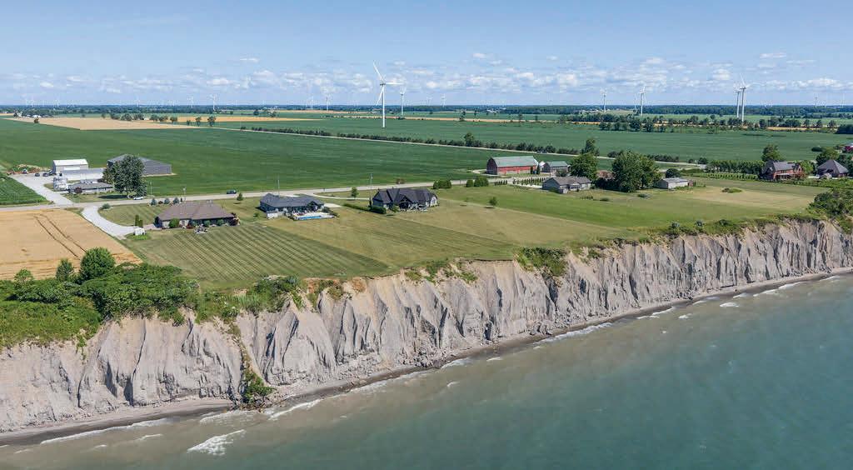
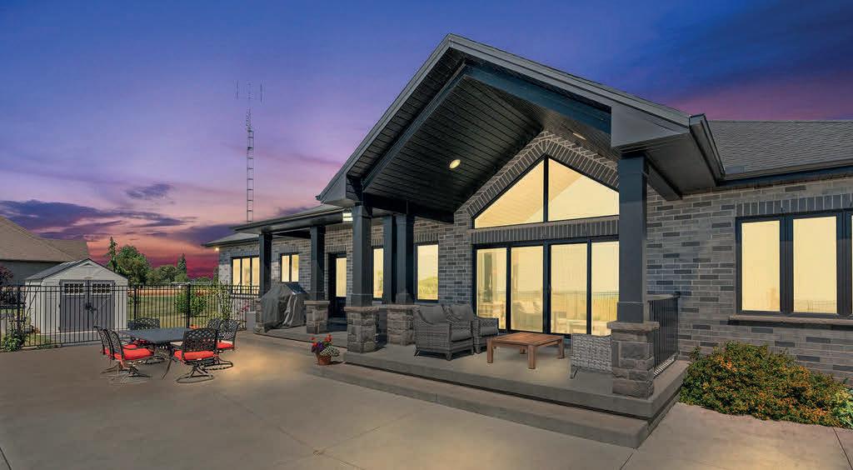
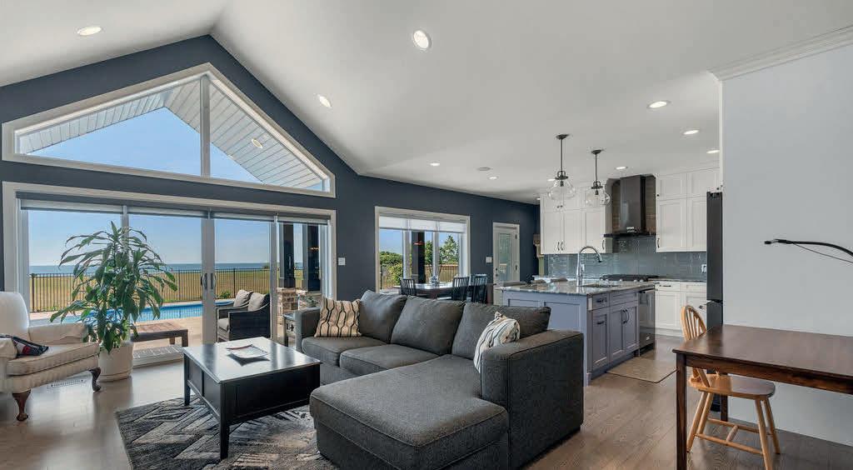
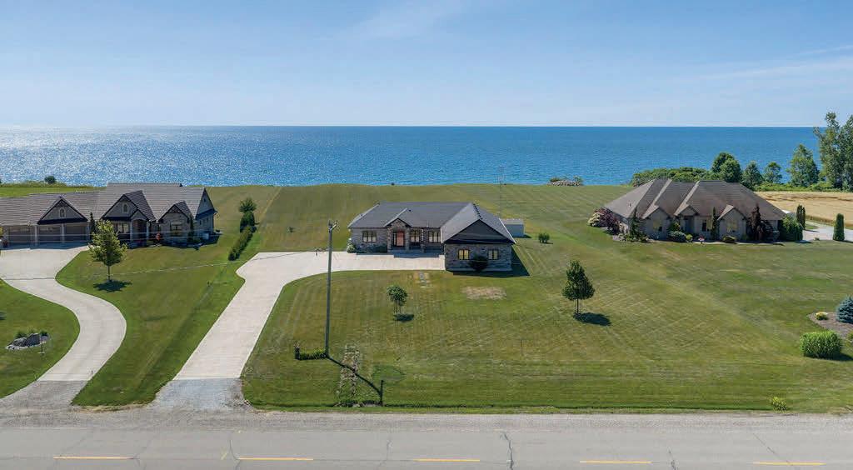
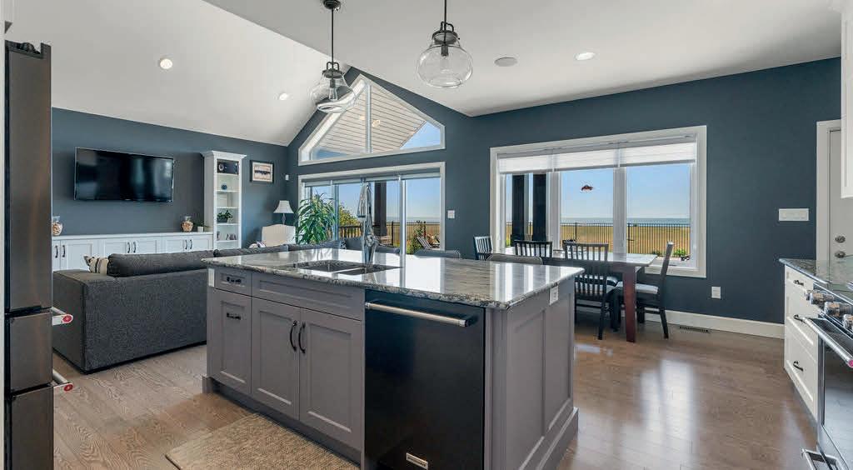
Experience refined lakeside living at 5482 Talbot Trail, Merlin, a custom-designed executive home offering timeless craftsmanship, ultimate privacy, and sweeping panoramic views of Lake Erie.
Situated on 2.29 acres atop a fairy tale 100-foot cliff, this one-of-akind residence was built in 2017 and has been meticulously maintained by its original owner. With over 2,300 sq ft of luxury living on the main floor and a fully finished basement, this Energy Star–rated custom home features 5 spacious bedrooms, 3.5 bathrooms, and a heated triple-car garage. Interior highlights include hardwood flooring throughout, Cambria quartz countertops, a chef’s kitchen with highend appliances and a walk-in pantry, and built-in speakers throughout the main living areas. The primary suite is a true retreat with a spainspired 5-piece ensuite featuring heated floors and a custom walk-
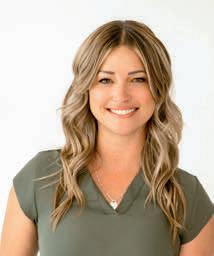
in closet. Step outside to a private outdoor oasis complete with a 16’ x 32’ heated in-ground pool, expansive concrete patio, pool shed, firepit, and manicured perennial gardens—all perfectly positioned to take in the unobstructed lake views. One of the lower-level bedrooms has been transformed into a professionally finished sound room with acoustic insulation, double drywall, and sound-treated ceiling. Additional features include a gas furnace, generator, alarm system with four exterior cameras, 200 amp service, municipal water, and a fully spray-foamed basement. Surrounded by wildlife, bald eagle nests and only minutes from local markets and orchards, this is a rare opportunity to own a custom lakefront estate in one of ChathamKent’s most breathtaking locations. Close to Windsor and Chatham and a 5 minute drive to the 401.
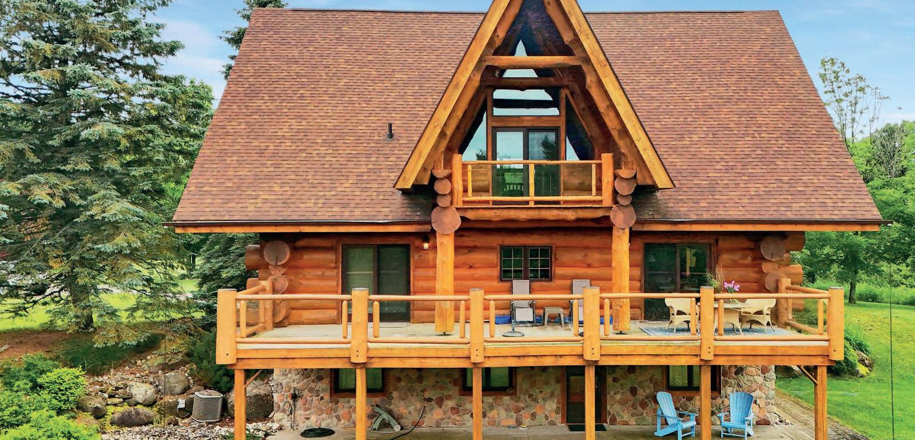
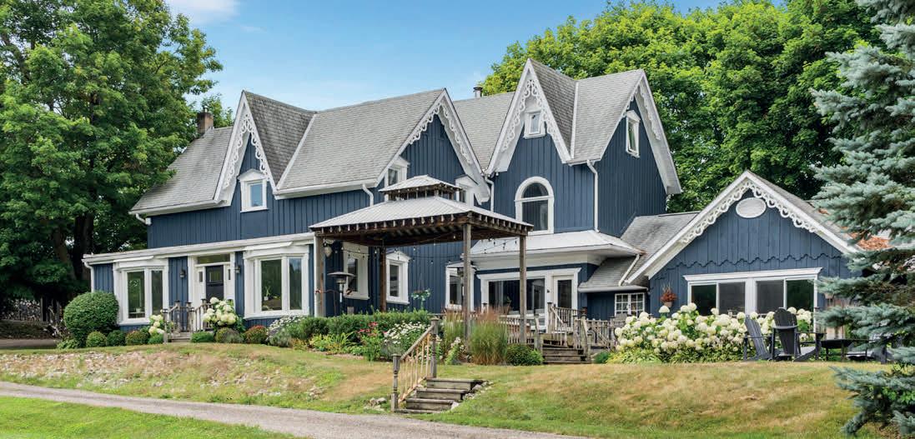
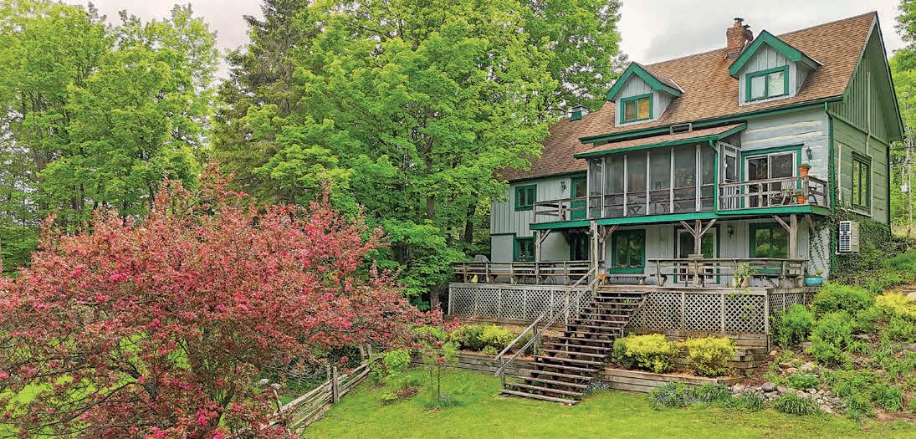
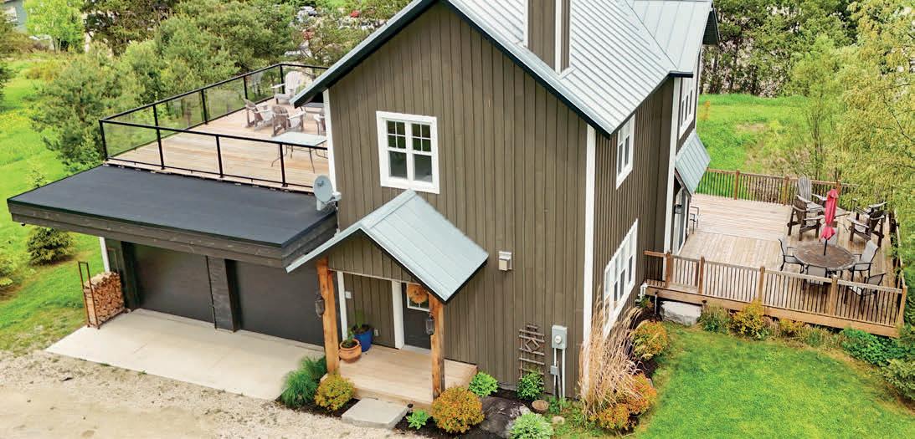
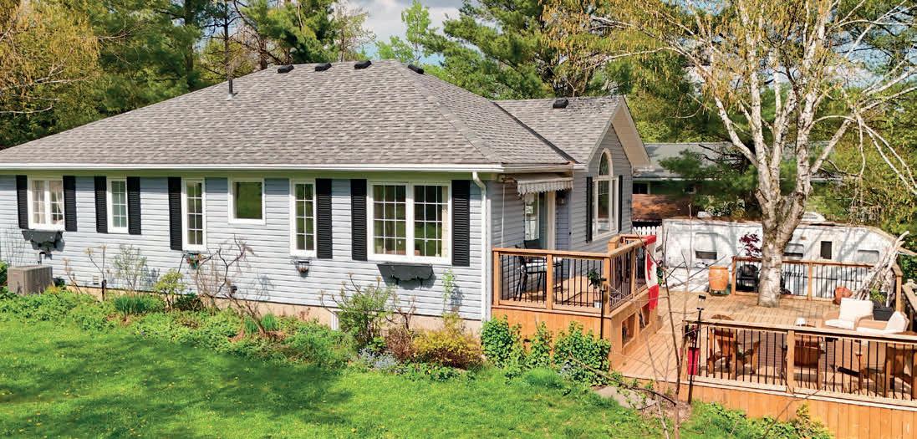
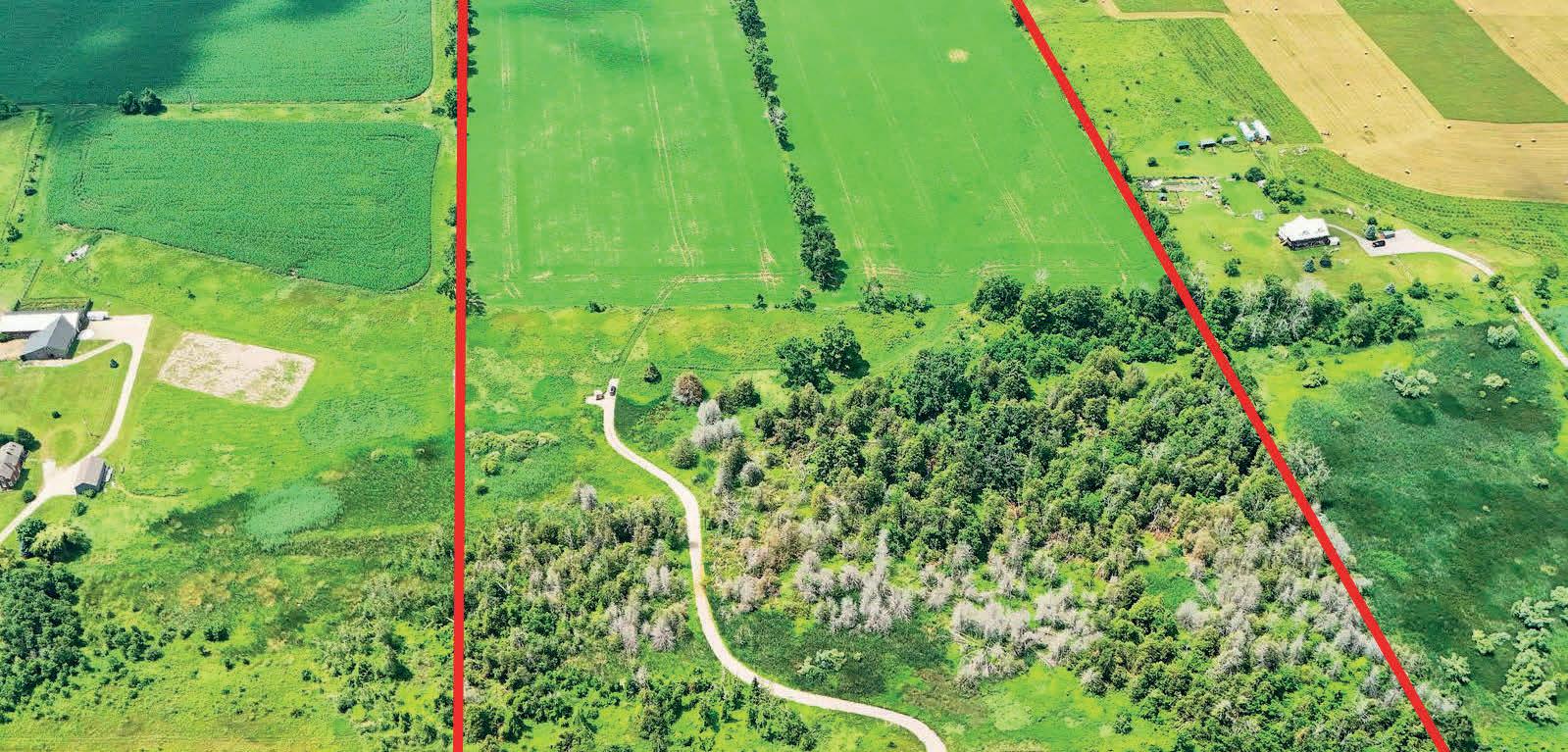
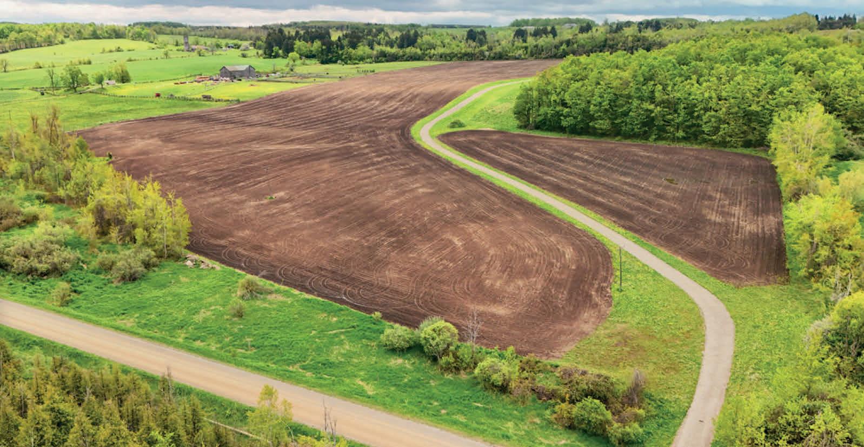
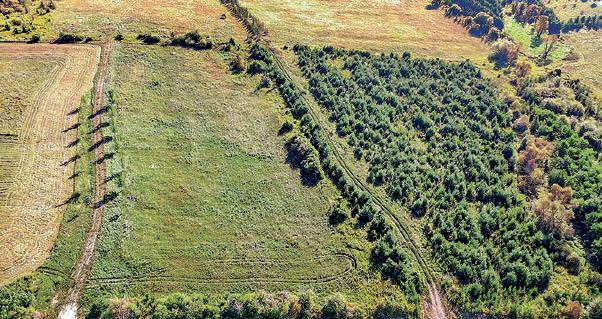
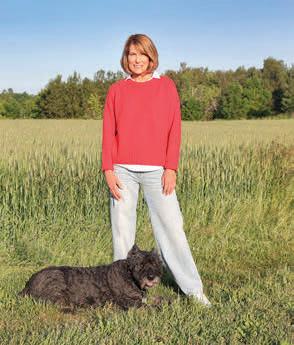
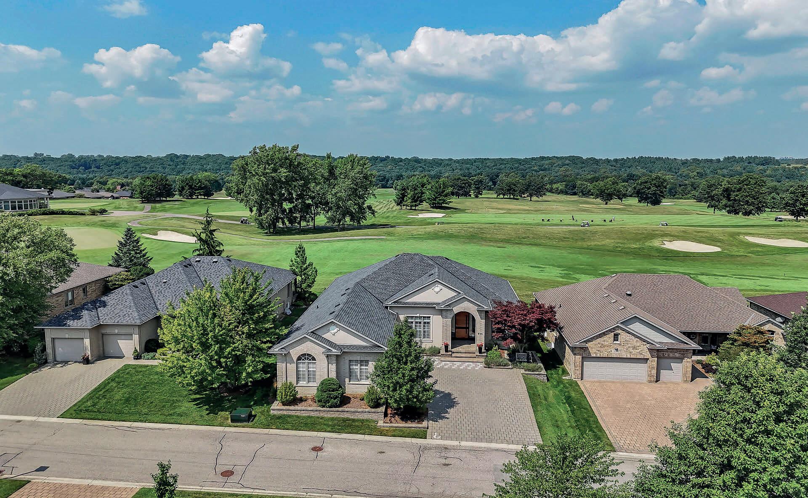

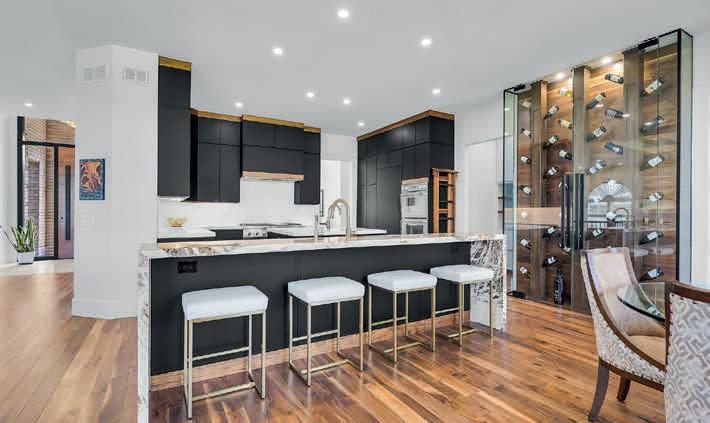
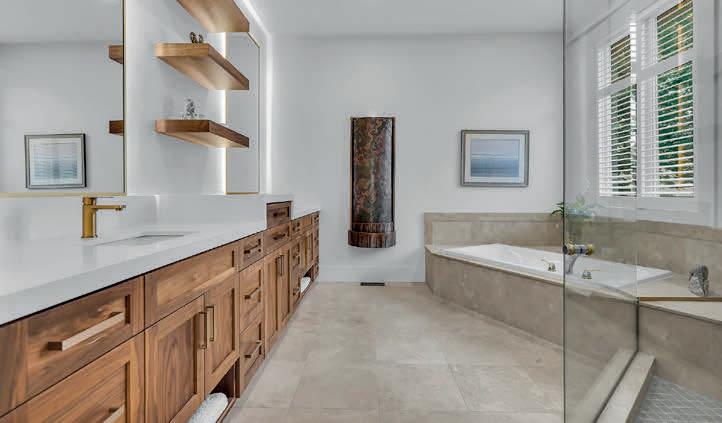
2166 JACK NASH DRIVE, LONDON, ONTARIO, N6K 5R1
Welcome to Riverbend Golf Community! This home is set within a gated enclave with concierge security and backing onto the 18th hole. This fully renovated home showcases over $500,000 in recent renovations, including walnut hardwood floors, coffered ceilings, a designer kitchen with Thermador appliances, steam oven, dual dishwashers, and a glass-enclosed wine wall. The spa-like primary suite offers a walnut accent wall, heated marble floors, soaker tub, and oversized shower. Outdoor living shines with a covered concrete patio, built-in BBQ, and sweeping golf course views. The lower level, features 9-ft ceilings, engineered walnut flooring, a state-of-the-art golf simulator, gym, and guest suite, perfection in every detail.
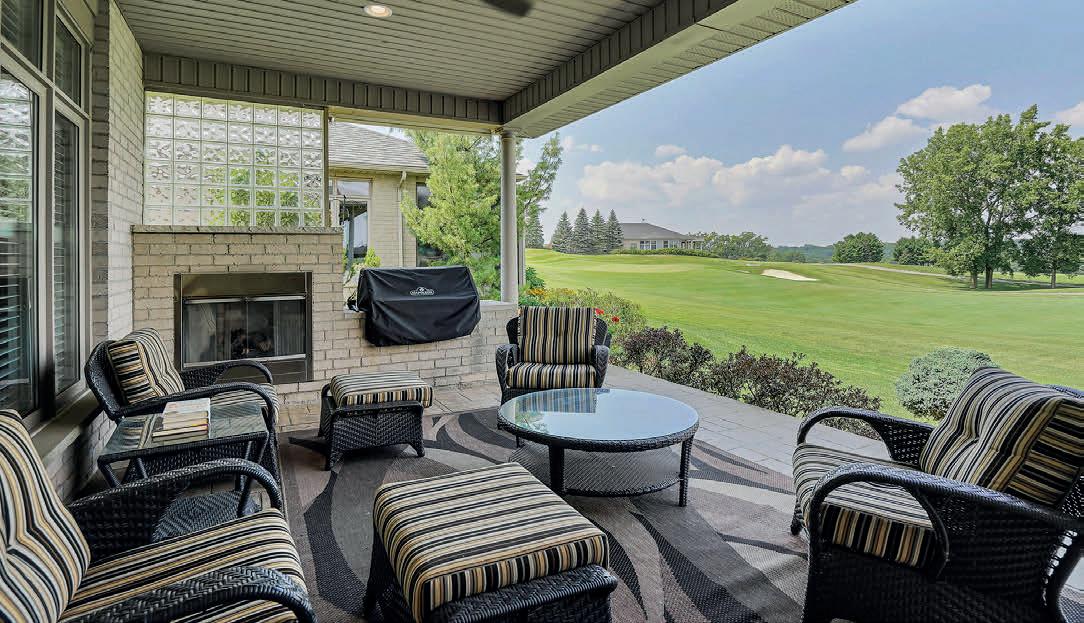



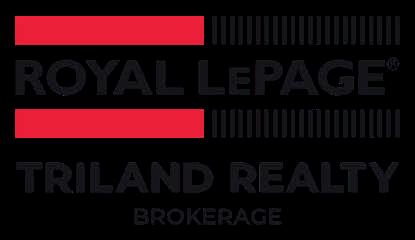
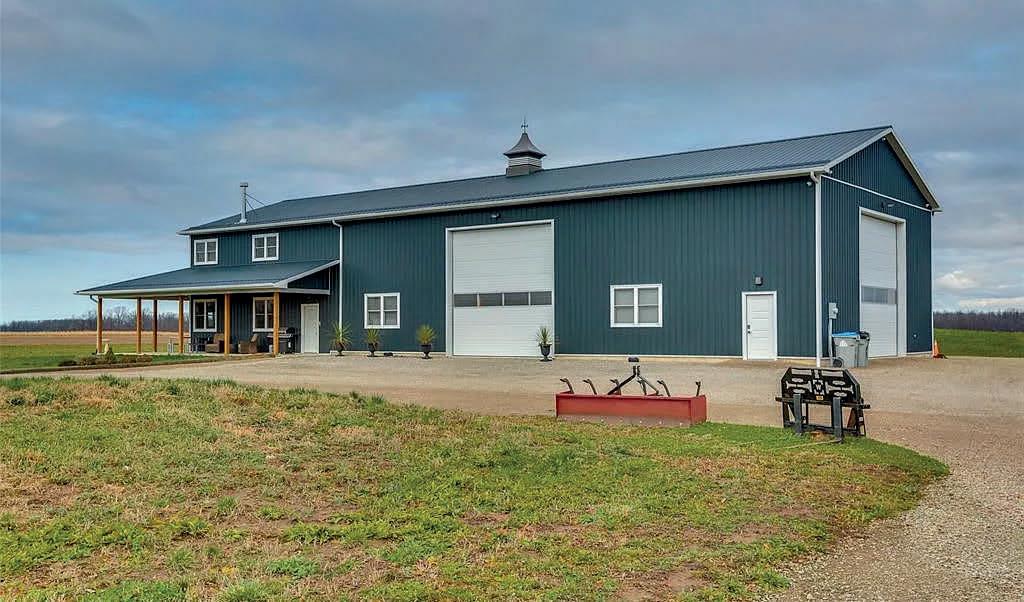

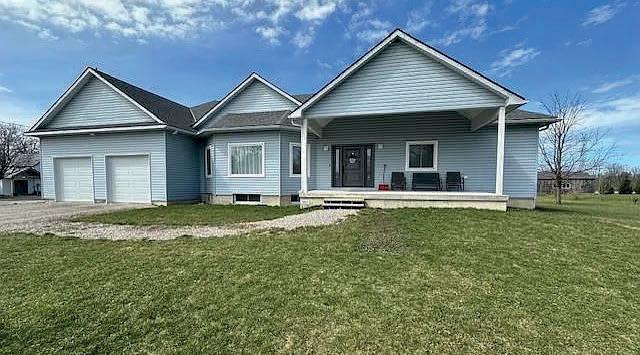
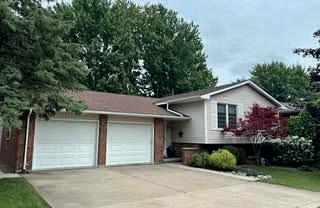
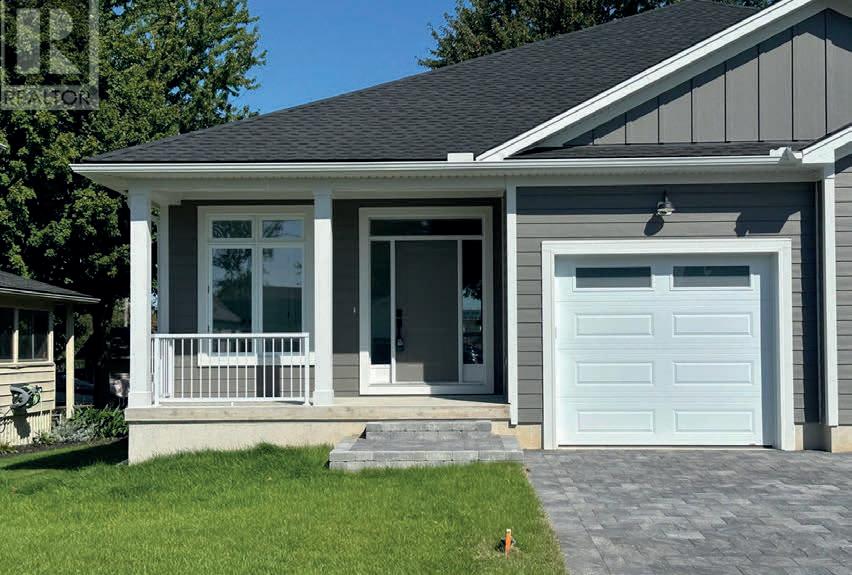

2 BEDS | 2
| $997,500
The unique barn dominium style shop, 40 x 100, with in-floor heated comfort, utilizing (2) 16 bay doors and 20 ceiling height. An extraordinary attached 2 storey residence offers an adult lifestyle, with a separate area for extended family/guests. The main floor offers open concept kitchen/living room, stunning white cabinetry plus a large primary bedroom ensuite. The second floor, office/inlaw suite has kitchenette, and full bathroom. Separate studio apartment with bedroom area! A 3-sided covered porch, with panoramic views for summer entertainment and star gazing at night. Nature abounds, especially with the Sydenham River nearby, ideal for 3 seasons of canoeing and kayaking, with 2 launching areas. So many extras and possibilities! Look at the pictures and call for your private viewing! X11660691
4+1 BEDS | 5 BATHS | $2,349,900
Rare Tyandaga, highly desired neighbourhood. This home was custom-designed to maximize your enjoyment of the gorgeous views of the deep Woodlands, Ravine and Creek behind from the English Garden style fully fenced yard. Conveniently located minutes to the QEW, 403, 407 & GO. This well appointed home boasts a classic decor, with mouldings galore, large principal rooms, gleaming hardwood floors, 4 +1 Bedrooms, 4 Fireplaces, expansive master suite, formal Dining & Living rooms, 2nd Family room, & den/office and main floor laundry and for the chef in the family a large granite kitchen with in cabinet appliances, and generous granite island range & pop up venting. Walkout to spacious deck for easy BBQ access & entertaining a large crowd. Full basement with 2nd kitchen/wet bar, fireplace and 3Pc bath, and the 5th bedroom for 2nd suite if you need one. 3,269 sq ft + 1,400 sq ft in the lower level provides 4,670 sq ft of total living space. W12078842
3+1 BEDS | 4 BATHS | $925,000
Welcome to this stunning multigenerational or extended family home. Spanning 3,000 sq ft on the main floor, this exceptional ranch-style home offers a designer kitchen with custom cabinetry, quartz counter tops, an island, a pantry, main floor laundry, extra wide interior doors, grand great room with tray ceiling and custom bookcases, three generously-sized bedrooms and two full baths. The partially unfinished lower level includes four more potential bedrooms and a massive recreational room ideal for expanding your living space or creating a home theater, gym, or play area. The deluxe air recirculating system ensures year-round comfort, while the covered front porch and rear deck provide serene outdoor spaces to enjoy. Situated on a triple-size lot, located close to all local amenities. X12002694
4 BEDS | 3 BATHS | $689,000
Step into this stunning, newly updated home with an expansive kitchen, custom white cabinetry, quartz countertops, large island w/ breakfast bar, and open-concept flowing into the great room, 2 main floor bedrooms, a music room/potential 3rd bedroom and 4-piece bath. The sunroom addition, with in-floor heating, a full bath, view of the backyard, patio, and deck area, could easily be transformed into a granny suite or home office. A fully finished lower level with 2 large bedrooms, a rec room, and separate laundry room, completes the 2,600 sq ft of living space. Updates include flooring, interior doors, trim, and an electric fireplace. The oversized 2-car garage w/ concrete driveway provide plenty of parking and curb appeal. Located just off Highway 402 (Exit 44) between London and Sarnia, just minutes from schools, shopping, and all amenities, w/ high-speed fibre optic internet and the US border at Port Huron, only 35 minutes away. Don’t miss your chance to own this exceptional home! X11995375
2 BEDS | 2
View this brand new quality and custom-built home with 2 bedrooms, 2 full bathrooms, upgraded high-end finishes, such as the “hardy board” exterior, the quartz counter tops and island in the kitchen and both baths. Large master with 4pc ensuite. The on-demand gas water heater is owned! As a further bonus the private covered rear deck is already completed and gas bbq ready, and high-speed fibre optic internet from Brooke telecom is already installed! Enjoy a well planned layout designed for many uses and your convenience with garage entry, and main floor laundry. The bright and expansive lower level is ready for finishing to suit your specific needs. It boasts a roughed in bathroom, high ceilings and large windows. All mechanical equipment such as furnace, electrical, water heater etc are smartly grouped in one area. The walk score is excellent! Centrally located close to schools, grocery shopping, the new community arena/ YMCA and the downtown core. Rear yard with mature shade trees at the back of the fence. X12040419

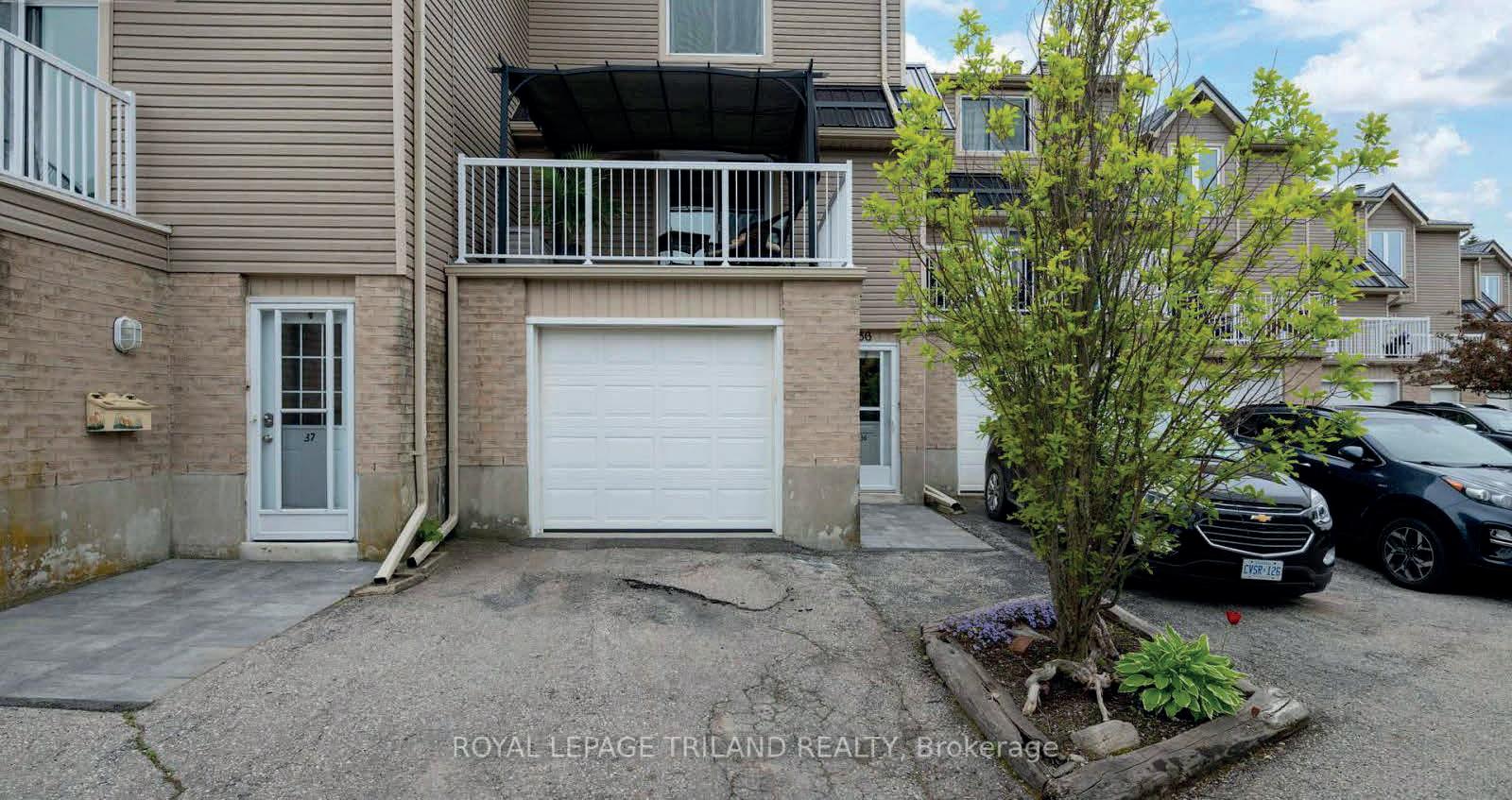
CENTRAL ELGIN, ONTARIO N5L1B8
2 BEDS | 2 BATHS | 1,200 - 1,399 SQ FT
MLS® NUMBER: X12267315 | OFFERED AT $410,000
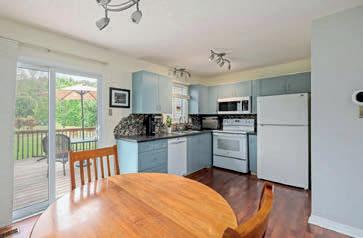
Can’t decide between the lake or a pool? Play in both or just take in the incredible views from the comfort of your new home. With Kettle Creek Golf and Country Club and the arena just across the street, life just got a whole lot better. No more shoveling or cutting the grass. Instead picture yourself kayaking to your own front door. Need a dock? Convenient rentals are available from the marina.
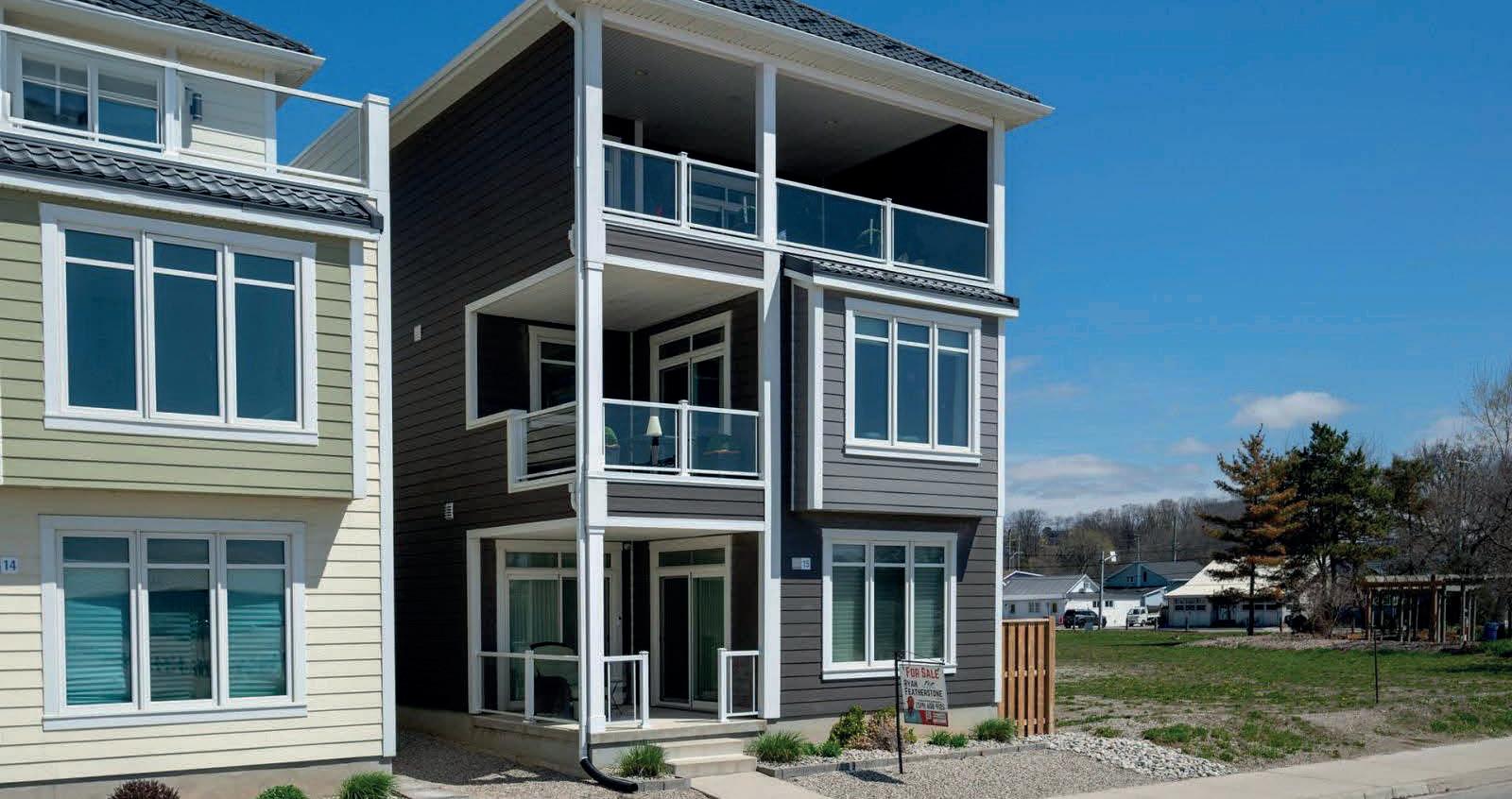
CENTRAL ELGIN, ONTARIO N5L0A3
4 BEDS | 4 BATHS | 2,250 - 2,499 SQ FT
MLS® NUMBER: X12244401 | OFFERED AT $1,199,999

Iconic 2017 Lottery Dream Home by Prespa Homes with panoramic lake views, 4 beds, 4 baths, and outdoor living on every level. Features include an elevator, chef’s kitchen, spa-style ensuite, and prime location near Main Beach—luxury coastal living at its finest.
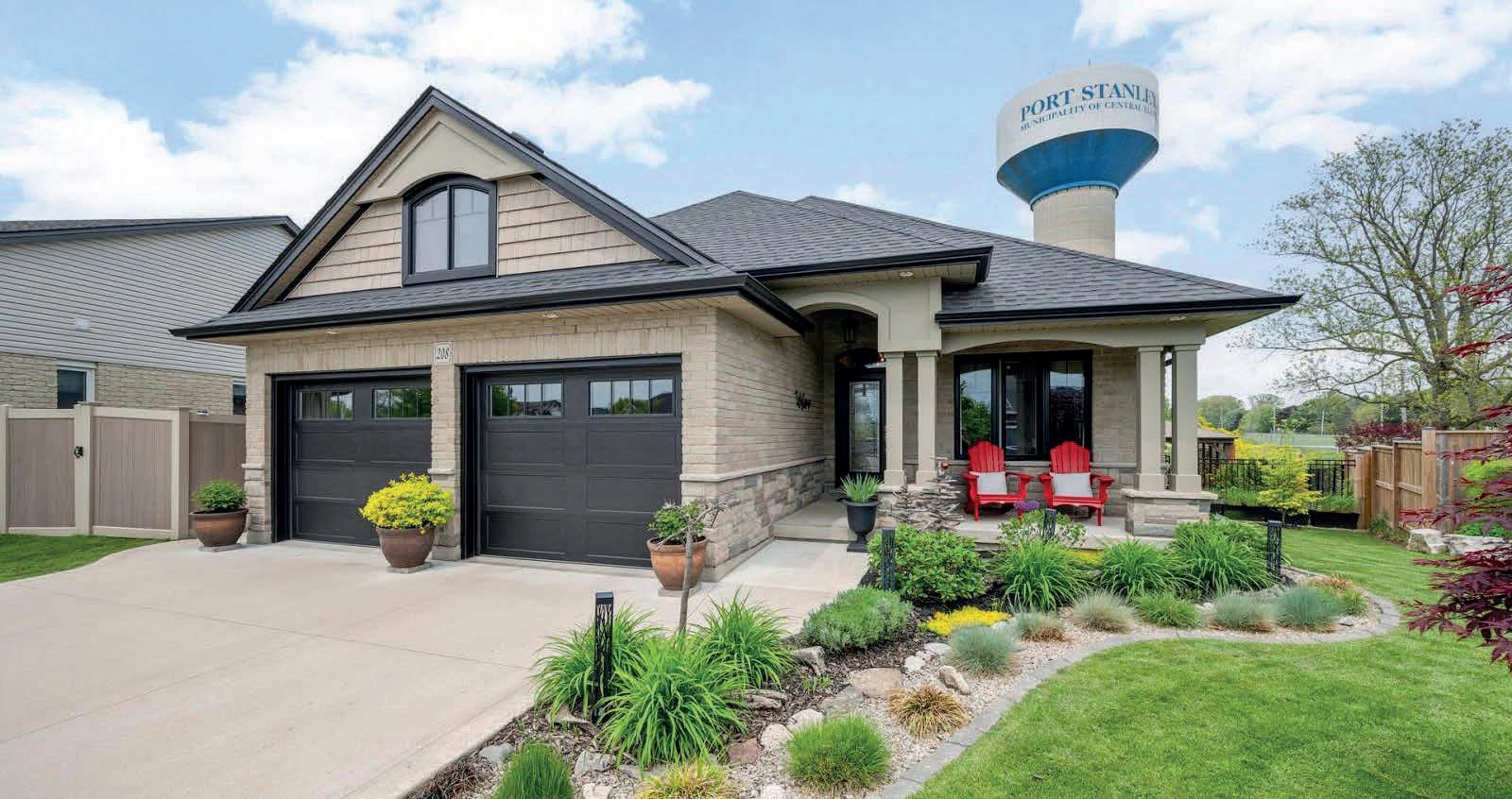
CENTRAL ELGIN, ONTARIO N5L0A5
2+1 BEDS | 3 BATHS | 1,100 - 1,500 SQ FT
MLS® NUMBER: X12187003 | OFFERED AT $860,000
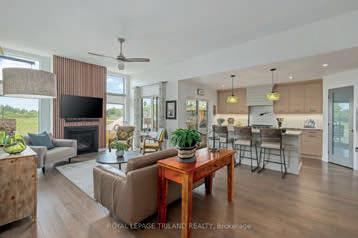
Immaculate 2019 Don West bungalow with over $300K in upgrades, 10 ft ceilings, custom kitchen, finished basement, and manicured landscaping. Located on a quiet street with no rear neighbors, this turnkey home offers luxury, privacy, and smart design just minutes from the lake.
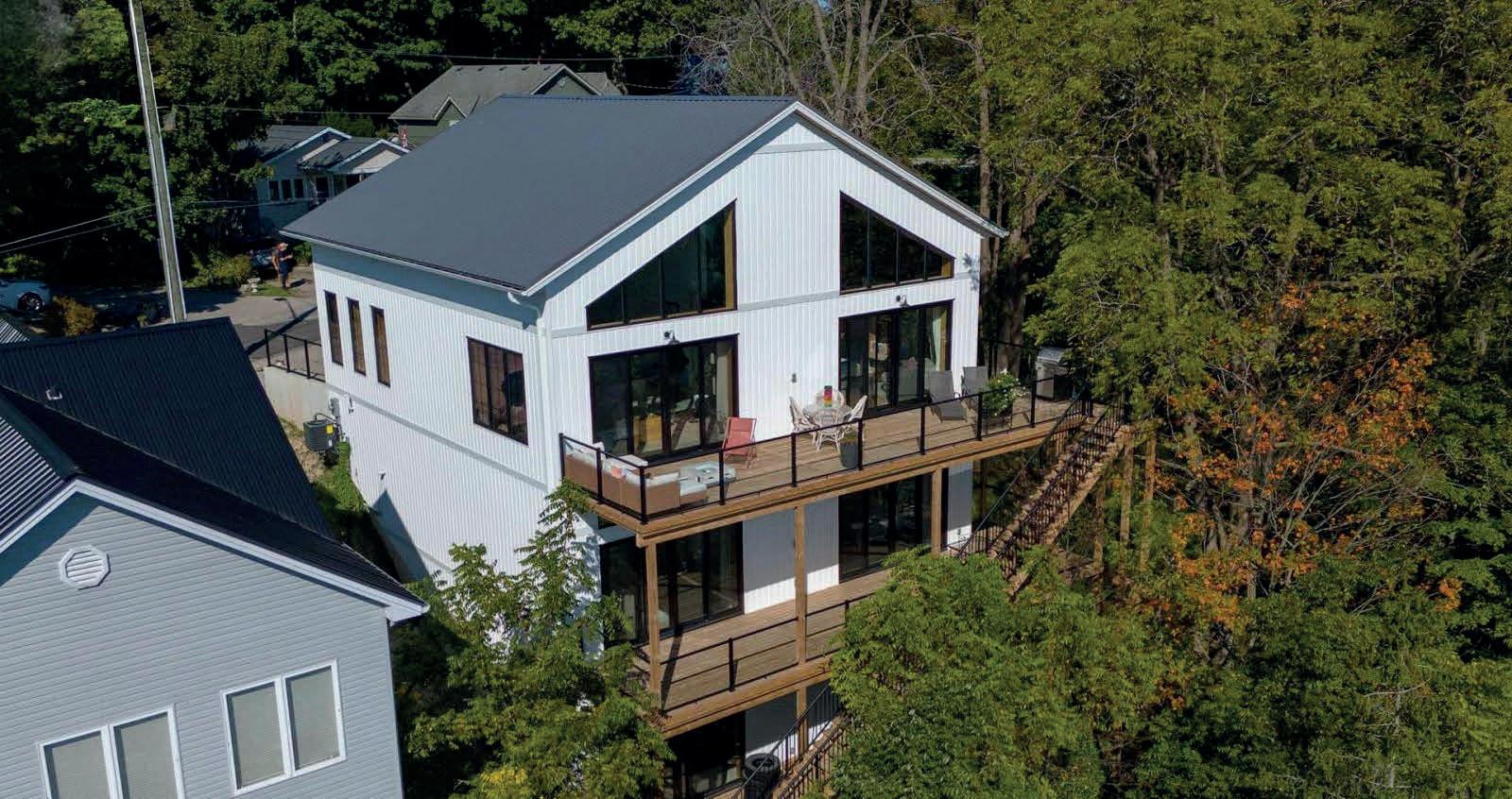
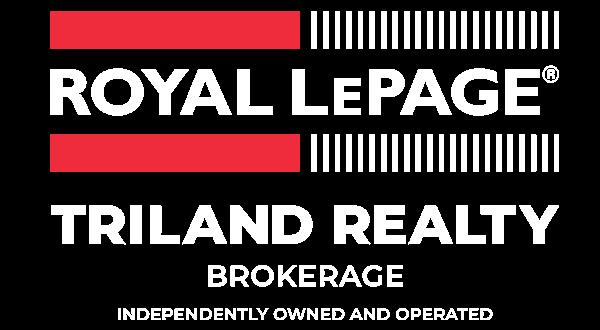
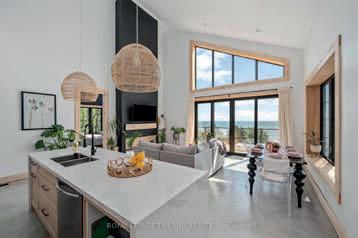
CENTRAL ELGIN, ONTARIO N5L1A2
4 BEDS | 3 BATHS | 2,500 - 3,000 SQ FT
MLS® NUMBER: X12041765 | OFFERED AT $1,688,000
Scandinavian-inspired 3-storey custom ICF home with breathtaking views, floor-to-ceiling windows, a 3-tier deck, heated concrete floors, spa-like primary suite, and sleek designer kitchen. Located in prestigious Port Stanley near beaches, fine dining, and boutique shopping.

CENTRAL ELGIN, ONTARIO N5L1E5
3 BEDS | 2 BATHS | 1,400 - 1,599 SQ FT
MLS® NUMBER: X12157442 | OFFERED AT $650,000
Beachfront 3-bed, 2-bath townhouse on Port Stanley’s Main Beach with lake views, vaulted ceilings, sunroom, and recent upgrades. Enjoy year-round serenity in this Hal Sorrenti-designed gem—no short-term rentals allowed, just pure lakeside living at its best.
CENTRAL ELGIN, ONTARIO N5L1C2
3 BEDS | 4,203 SQ FT
MLS® NUMBER: X12249455 | OFFERED AT $998,000
This is the opportunity of a lifetime to purchase a landmark building in an incredible downtown location in Port Stanley. The building is located at a stoplight location on a heavily trafficked county roadway. Expect plenty of walk-by traffic as well. 4 commercial units paying rent and a highly in-demand downtown residential apartment.
CENTRAL ELGIN, ONTARIO N5L1E4
4 BATHS | 3,400 SQ FT
MLS® NUMBER: X12082612 | OFFERED AT $939,000
Cashflow just steps to the beach. This prime real estate offers unbeatable access to high pedestrian traffic, a vibrant community of beachgoers, and proximity to local bars, ensuring visibility and consistent foot traffic for any business. High visibility and bumper to bumper traffic on the summer adds to the appeal.
ST. THOMAS, ONTARIO N5P3B8
699 SQ FT
MLS® NUMBER: X12254528 | OFFERED AT $219,000
Prime Infill Lot in St. Thomas. Grading plan paid ($6,800). Parkland fee paid ($11,000), Lot serviced ($38,000). Vacant lot tucked into a mature, quiet subdivision in St. Thomas. Close to Waterworks park, Lockes PS. R3 zoning and full municipal servicing in place, this site is ready for a variety of residential builds.
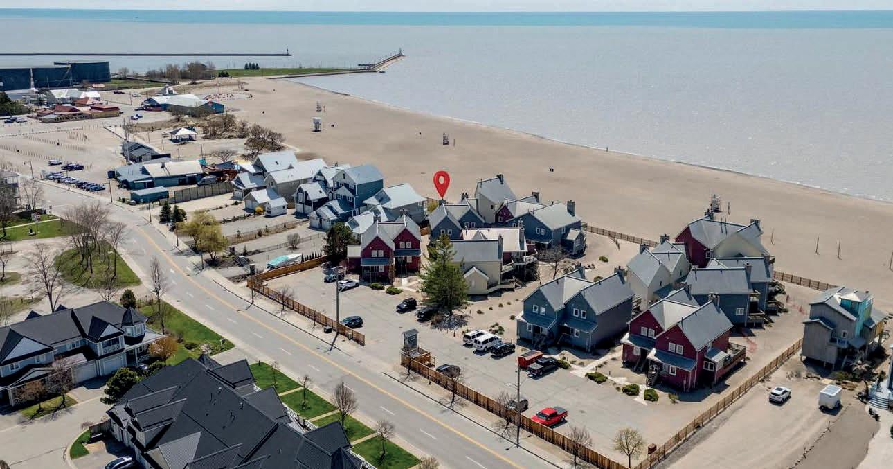
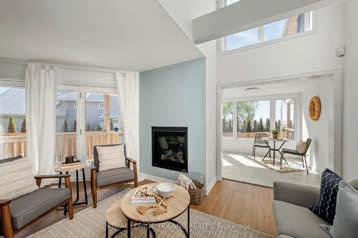
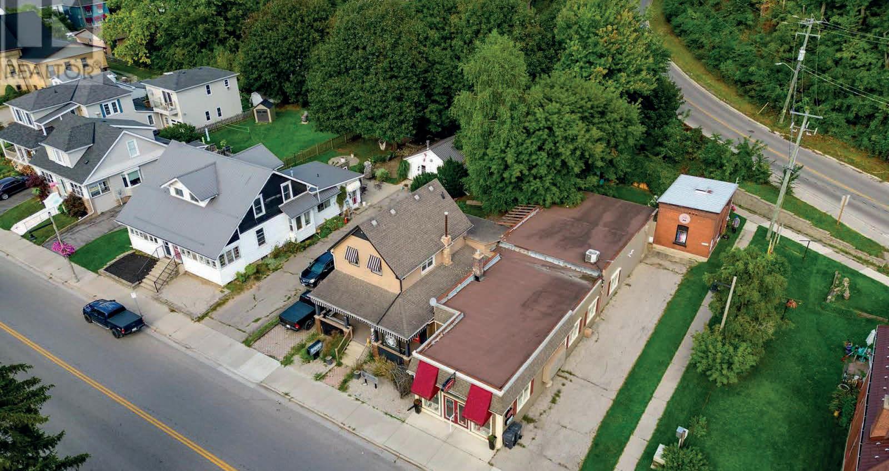
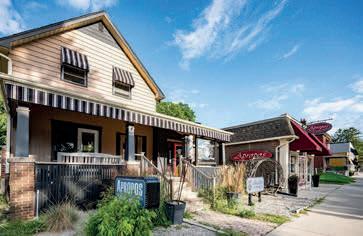
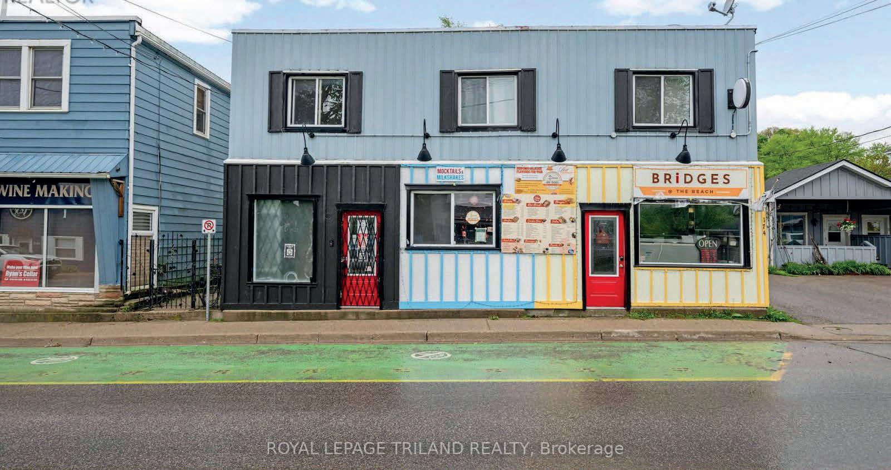
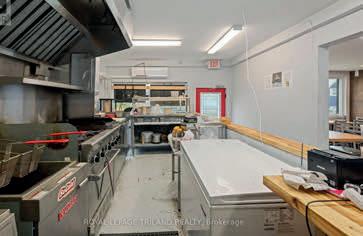
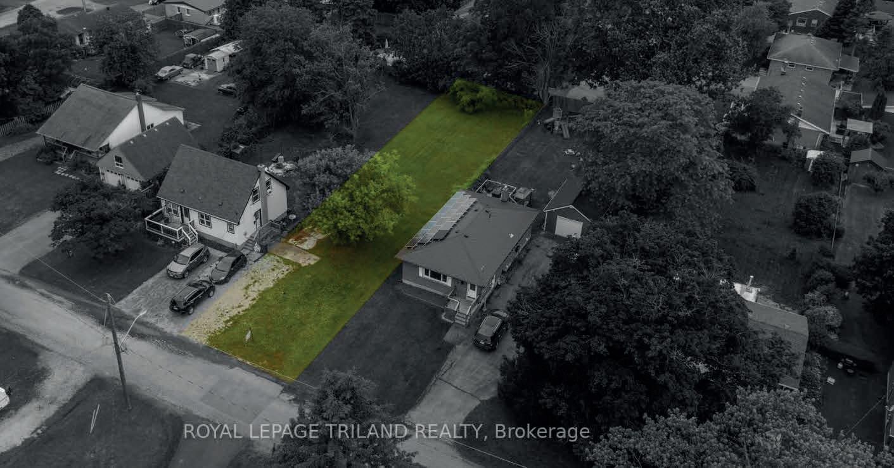


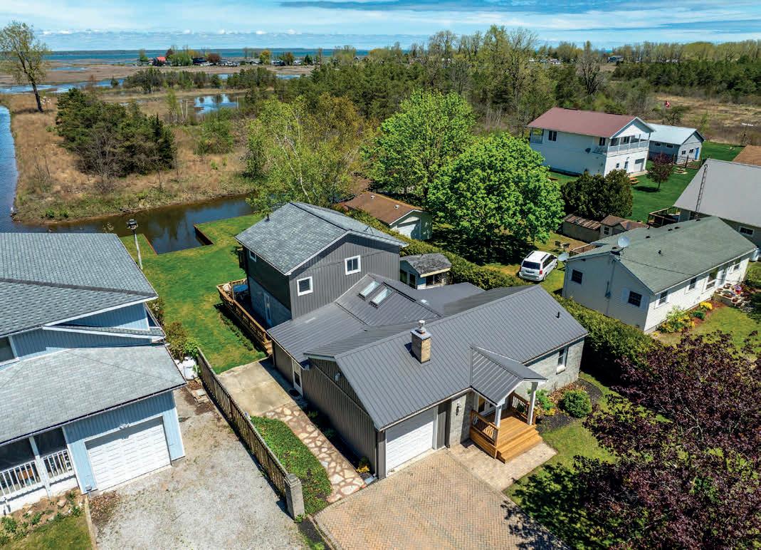

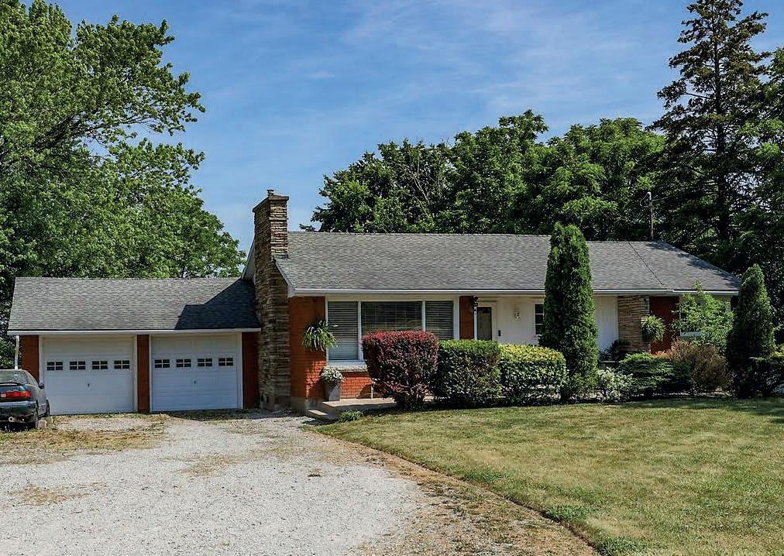

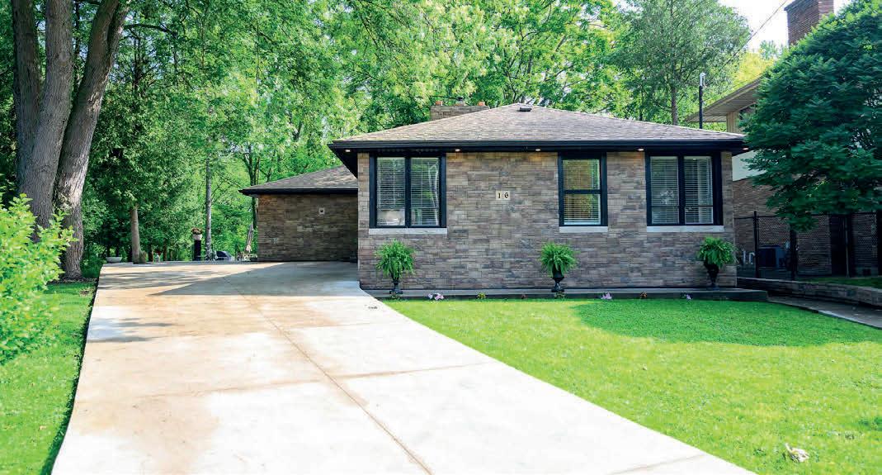
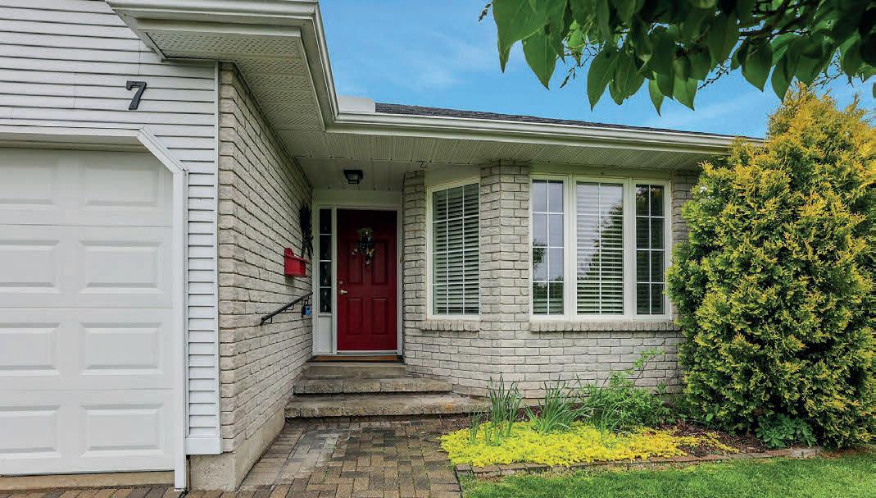
7
Fantastic end-unit in sought-after West-Li Gardens! This 2-bed, 1.5-bath bungalow features a bright living room with fireplace, main floor laundry, private deck, and finished basement with rec room & workshop. Great location, spacious side yard, and steps from town amenities. Move-in ready!
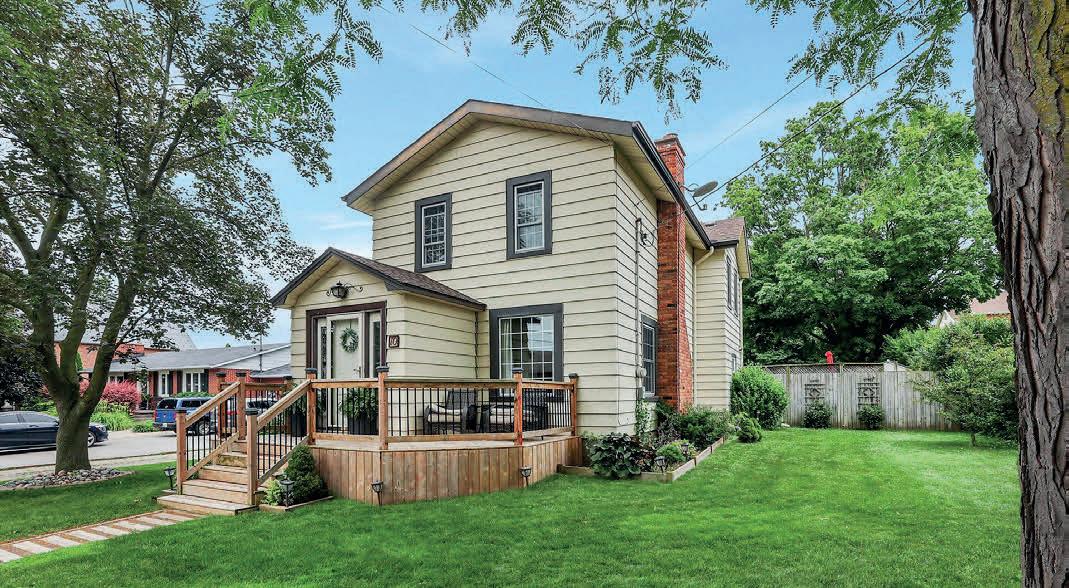
Inviting 2-storey century home just steps from downtown Grimsby! Enjoy original wood details, vaulted entry, open kitchen/dining, cozy sunroom, and spacious living room with fireplace. Upstairs offers 2 beds, huge bath, and walk-in closet. A must-see!
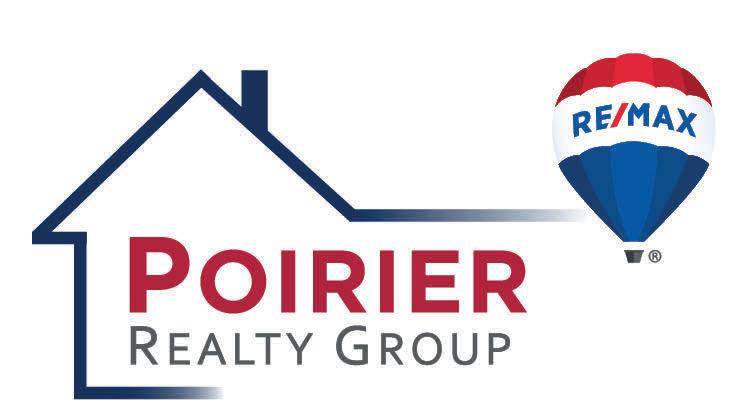
Stunning bungalow on a quiet Westdale court backing onto a forested area. Vaulted ceilings, wall-to-wall windows, chef’s kitchen, spa-like primary suite & walkout to a private yard. Lower level has a family room, office, den & 2nd kitchen—perfect for multigenerational living. A must see!
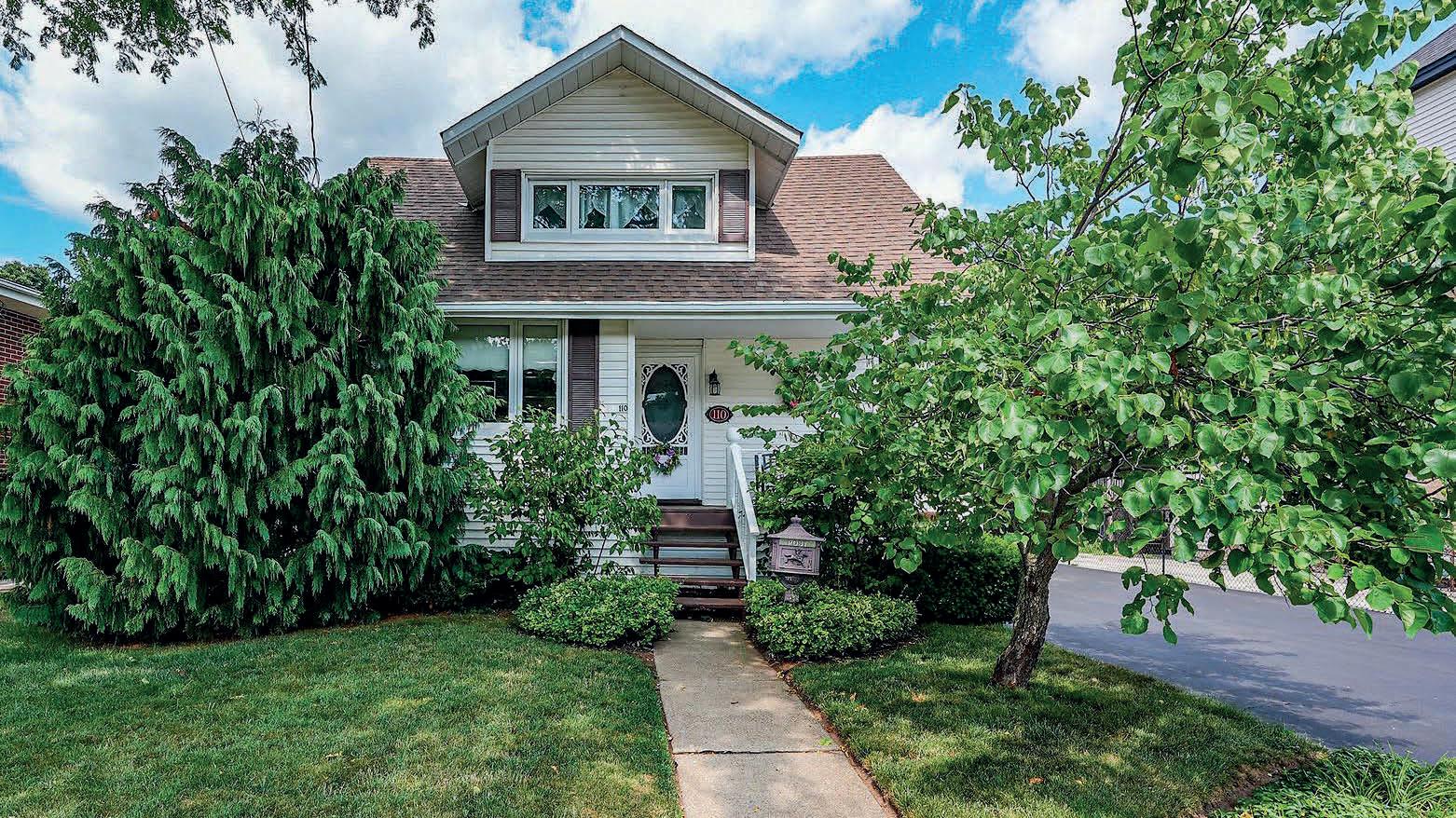
This charming Grimsby home blends historic character with modern updates—eat-in kitchen with granite counters, hardwood floors, fireplaces, and spacious bedrooms. Enjoy a private yard with pool, decks, heated outbuilding boasting garage, workshop, rec room & office. Easy access to downtown.
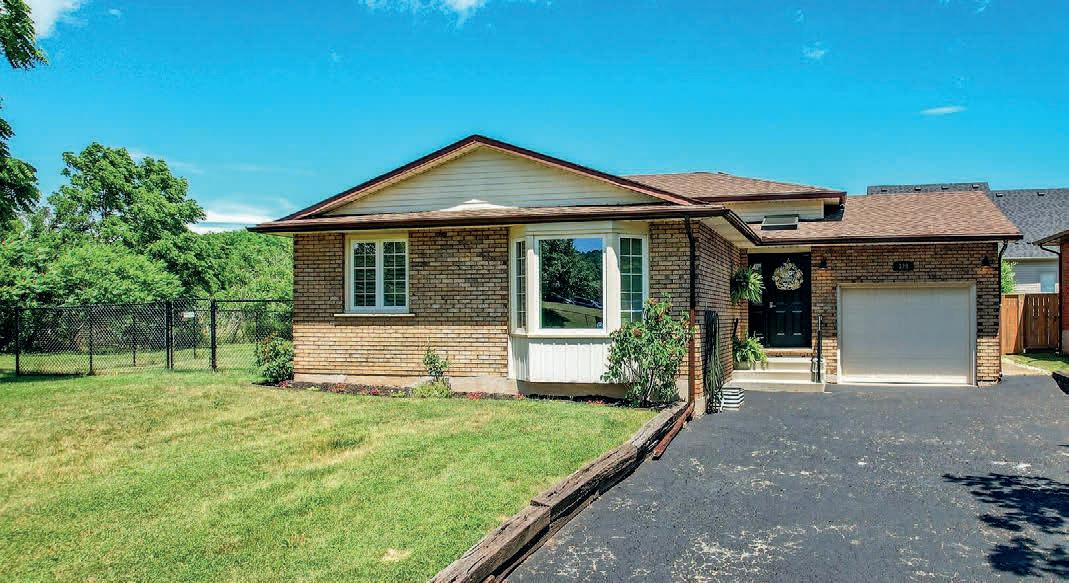
Fully updated 4-level backsplit on a corner lot! Features open-concept living with hardwood, bay window, and stunning kitchen. 3 beds up + in-law suite potential, finished rec room, fenced yard, garage. Steps to schools, parks, trails & wineries.
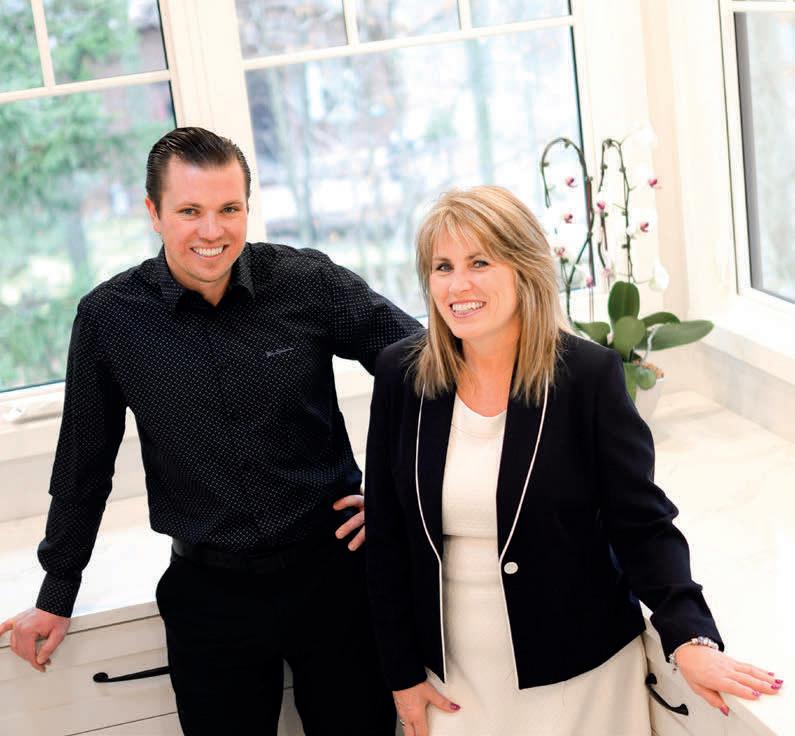

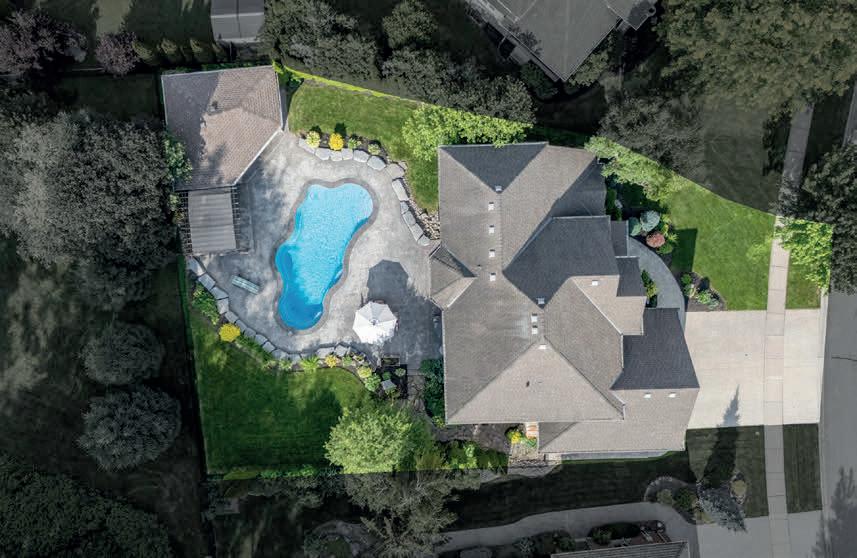
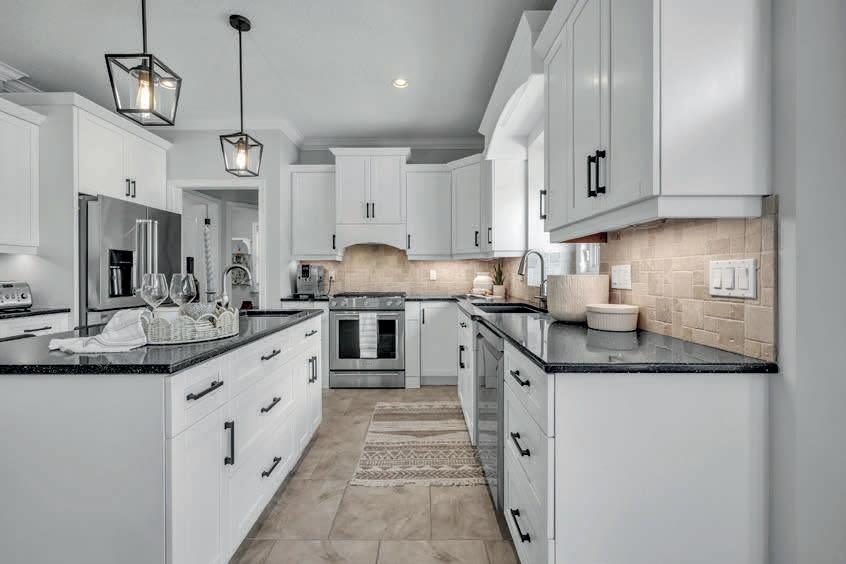
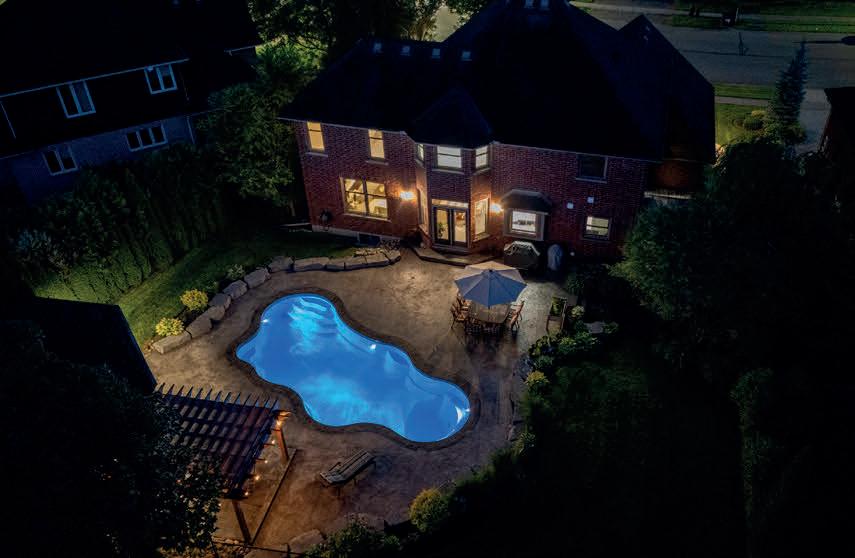
Absolutely stunning brick and stucco 2-storey home featuring 4+1 bedrooms located on an impressive premium lot backing directly onto green space providing incredible privacy. This impeccably maintained and updated property offers almost 3,500 sq ft of total finished luxury living including a finished basement with separate walk-down access from the garage. The main floor offers a bright, spacious layout with large principal rooms, a beautifully updated kitchen with brand-new upgrades (2025), a great room with a gas fireplace, a fantastic breakfast nook overlooking the pool, a den / office, and a large dining room for family dinners. The upper level has all new carpeting with 4 spacious bedrooms including a primary with 5 pc ensuite and walk in closet. The lower level is a great place to relax with the family in the large rec-room with a gas fireplace and space to hold game nights or a great workout space, also a 5th bedroom, bathroom and plenty of storage space. A new furnace and heat pump / HVAC system (2024) ensure maintenance free comfort. The attached 2-car garage has new garage doors, is insulated and has a gas heater. The outdoor space is a masterpiece. Step outside to your backyard haven featuring a fibreglass, gas-heated, saltwater pool, a large 20x20 pool/storage shed, a fabulous concrete patio, an inground irrigation system creating one of the best lawns in all of Woodstock with outstanding landscaping. Backing onto greenspace is an added bonus with no rear neighbours with peace and quiet.

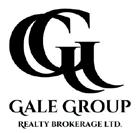

519.535.0357
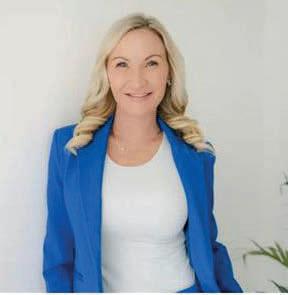
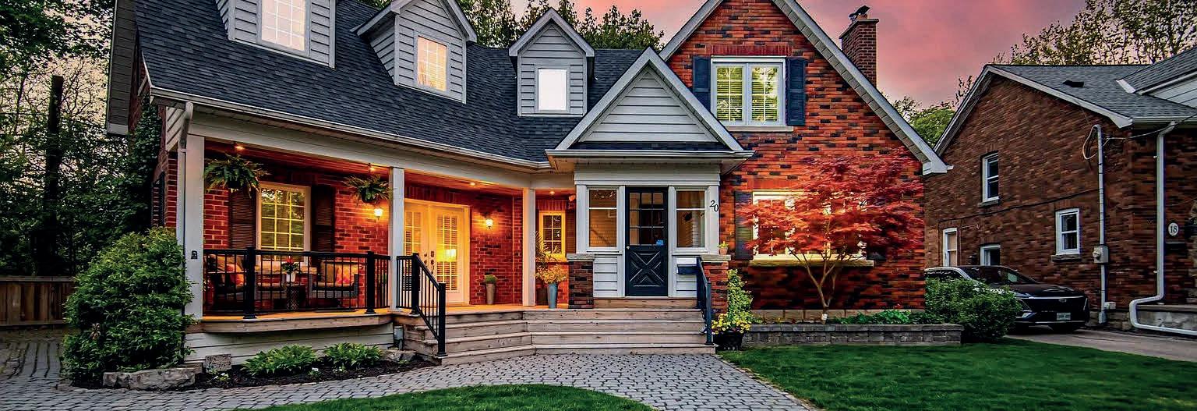
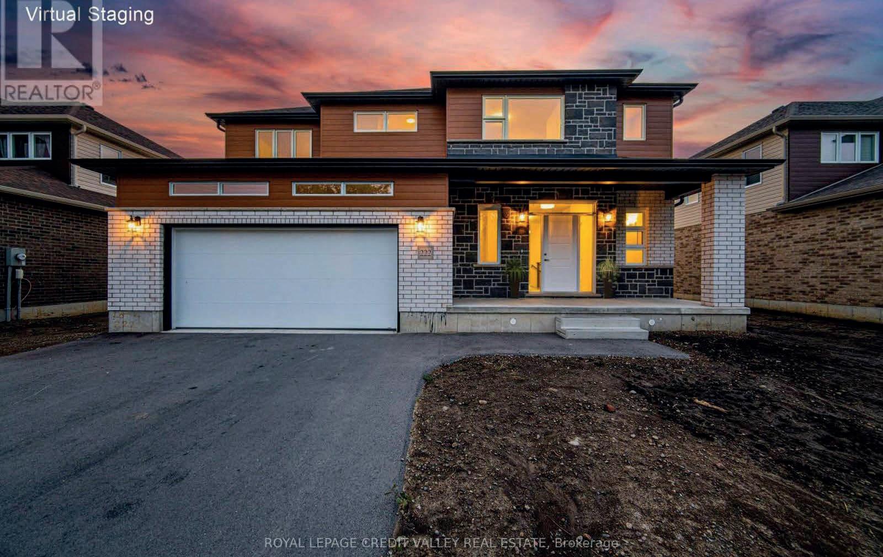
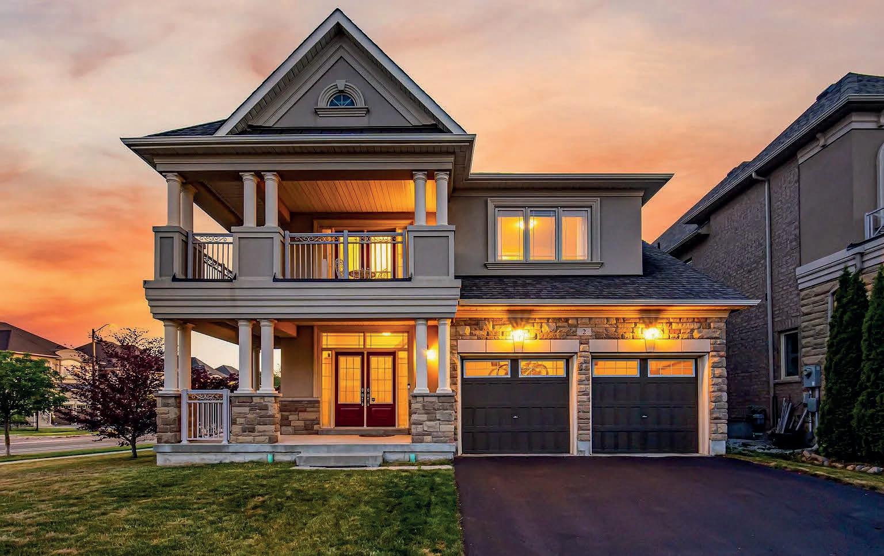
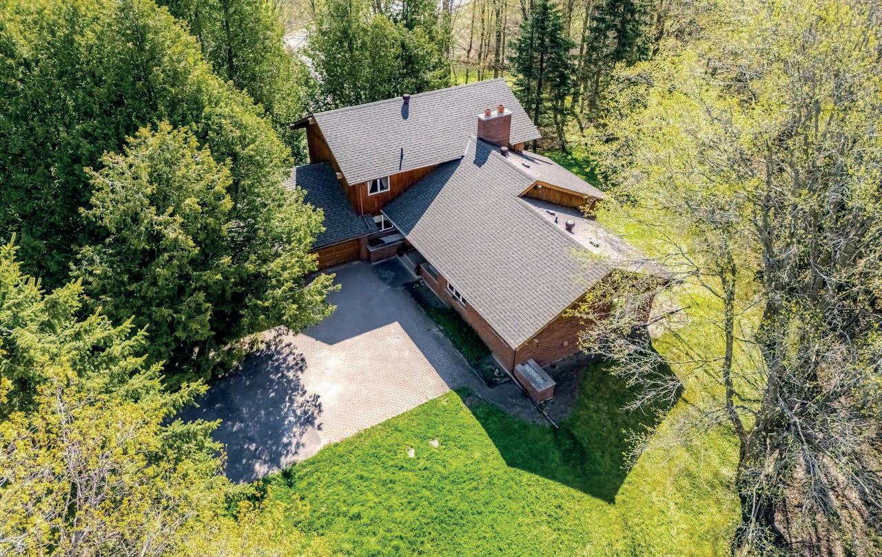
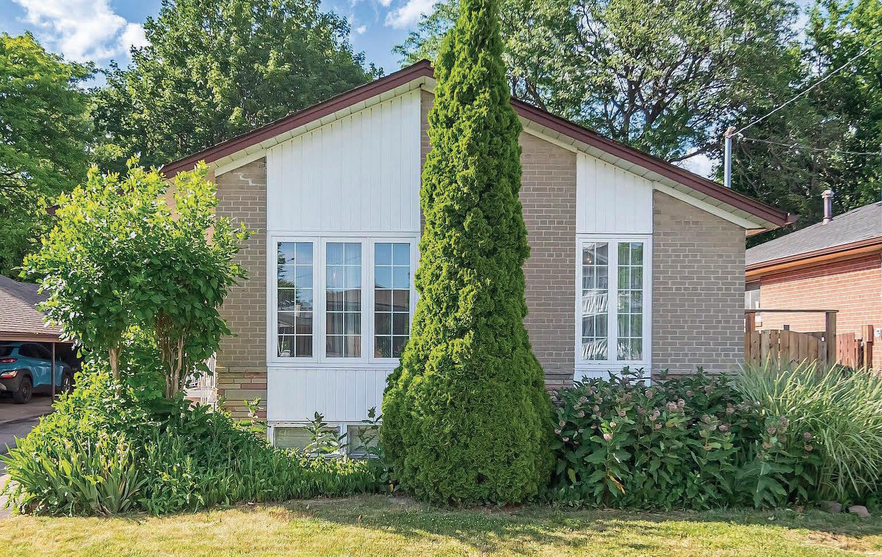

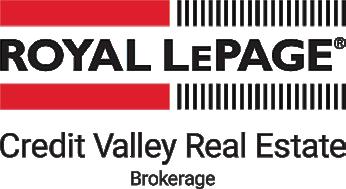
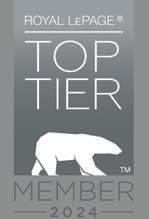
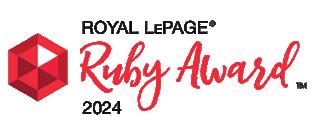
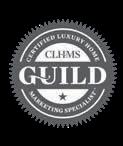
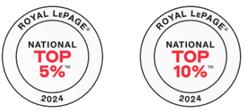

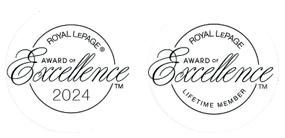
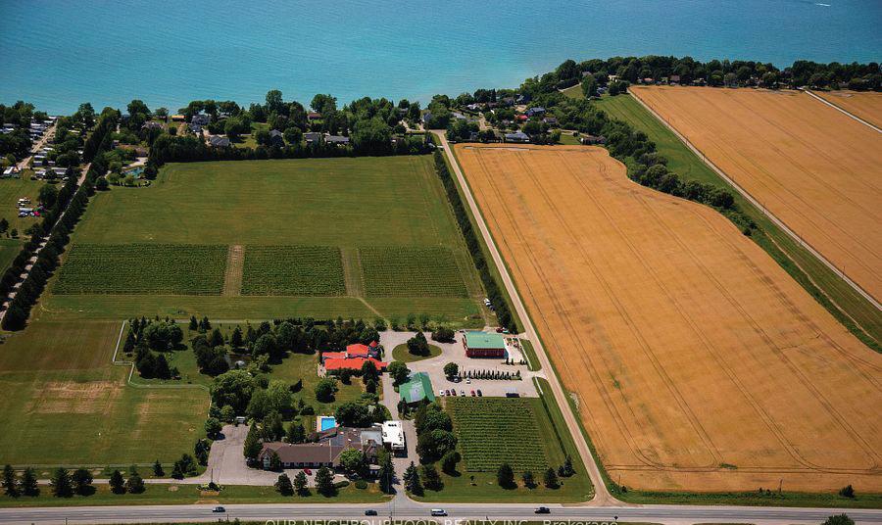
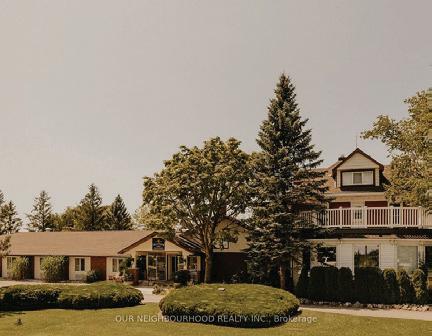
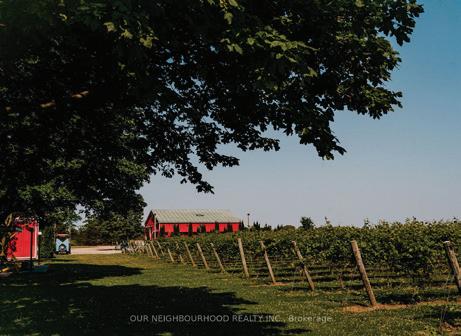
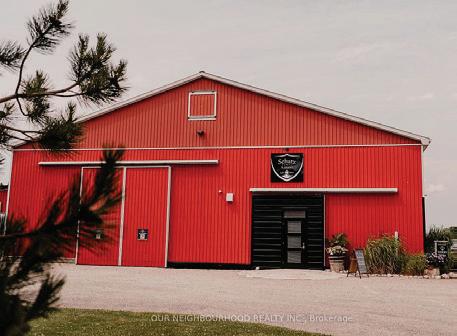

72981 BLUEWATER HIGHWAY 21 BLUEWATER, HURON, ON
38.48 ACRES • $3,975,000
Exceptional Boutique Hotel, Winery & Event Venue OpportunityTurnkey hospitality investment on Ontarios highly desirable Lake Huron corridor, just minutes from Grand Bend & Bayfield. Set on approximately 38 acres of land with 10 acres of beautifully landscaped gardens & grounds, this fully operational inn, winery & event venue blends historic charm with modern upgrades & offers multiple revenue streams.The property features 16 upgraded guest rooms (including two premium Coach House units), inground pool, a 5 acre vineyard producing estate wine under the “Schatz Winery” label, a full-service restaurant (The Muse), banquet & event spaces accommodating up to 175 guests. The versatile layout includes a heritage barn conversion, Restaurant, commercial kitchen, outdoor terrace & owned beach access.Zoning permits mixed use including agricultural & hospitality operations.This is an opportunity to acquire a fully integrated hospitality destination with long-term growth potential. VINCENT COTTE
647.207.9997
vincent@cottedevelopment.com
cottedevelopment.com
Commercial and luxury residential Canada

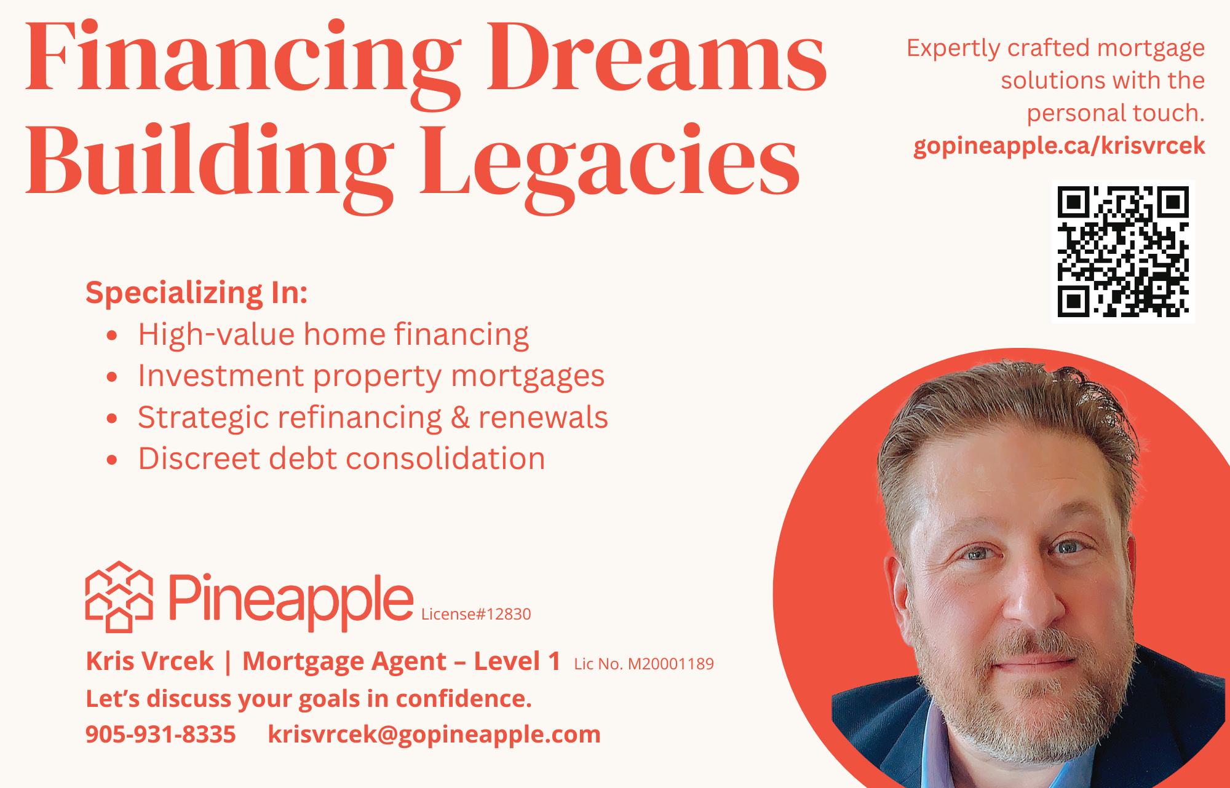
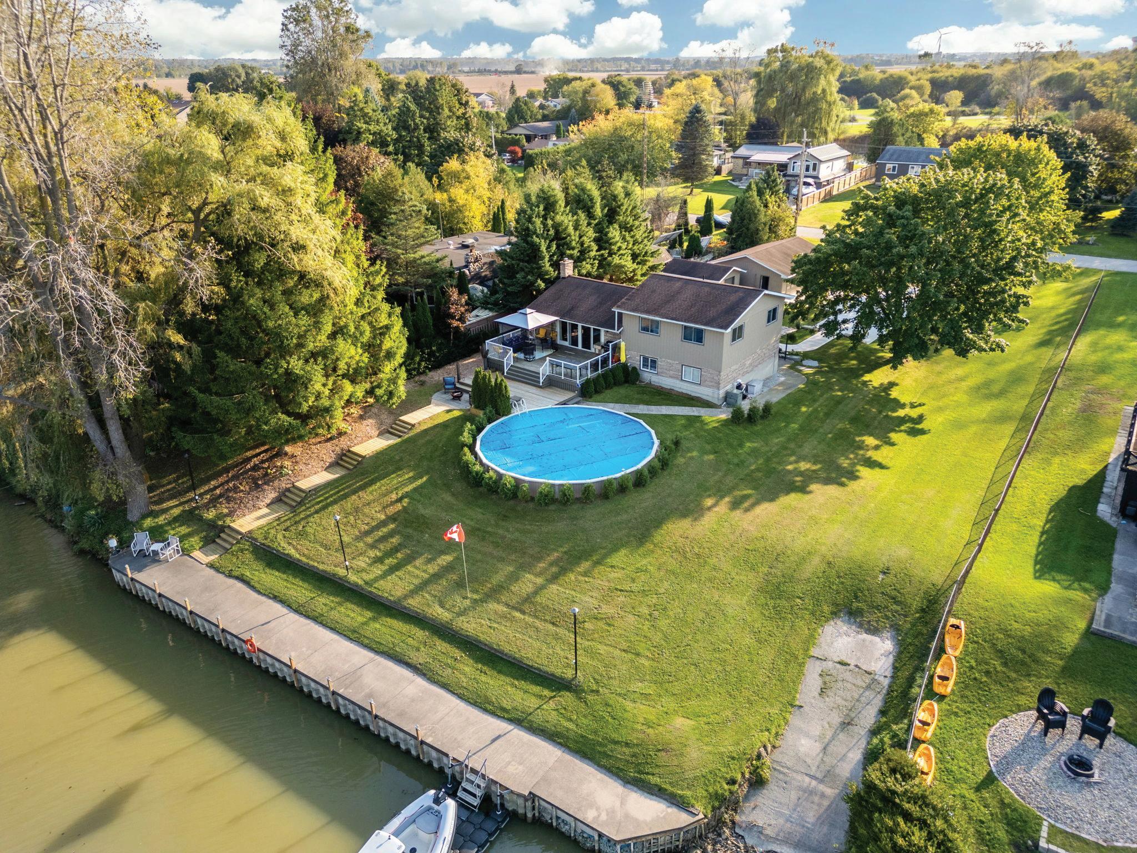
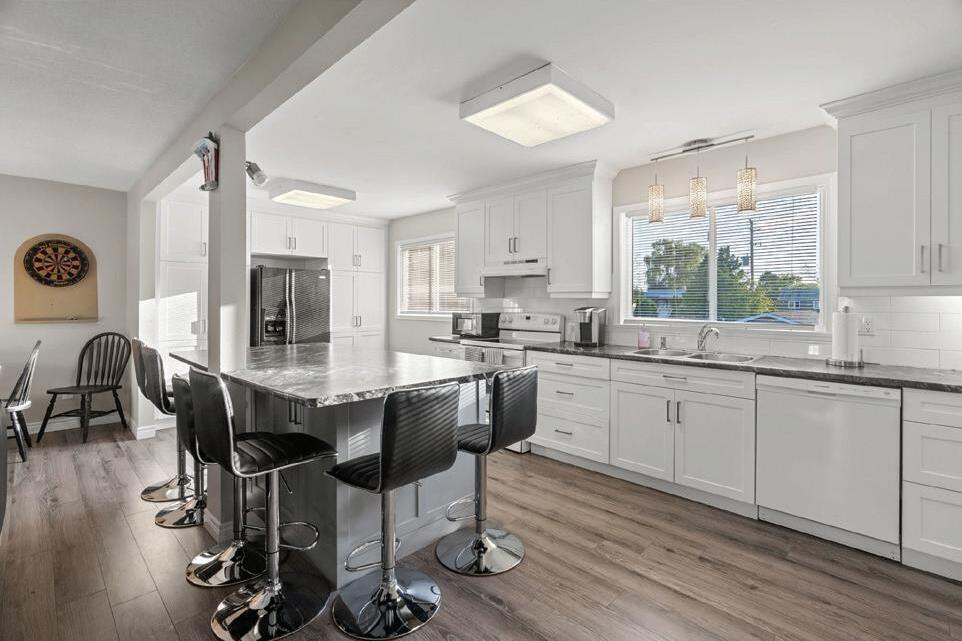
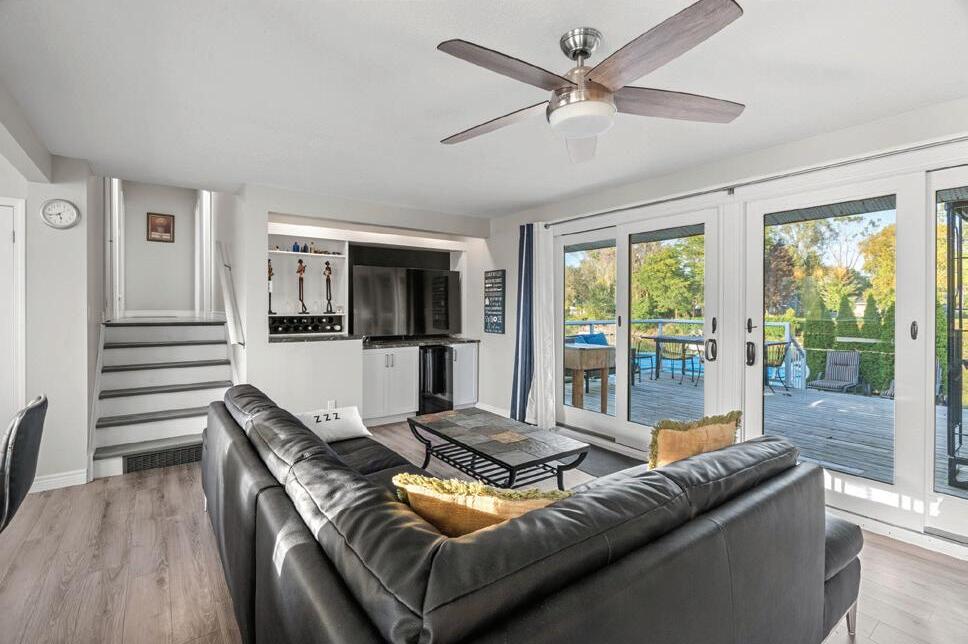
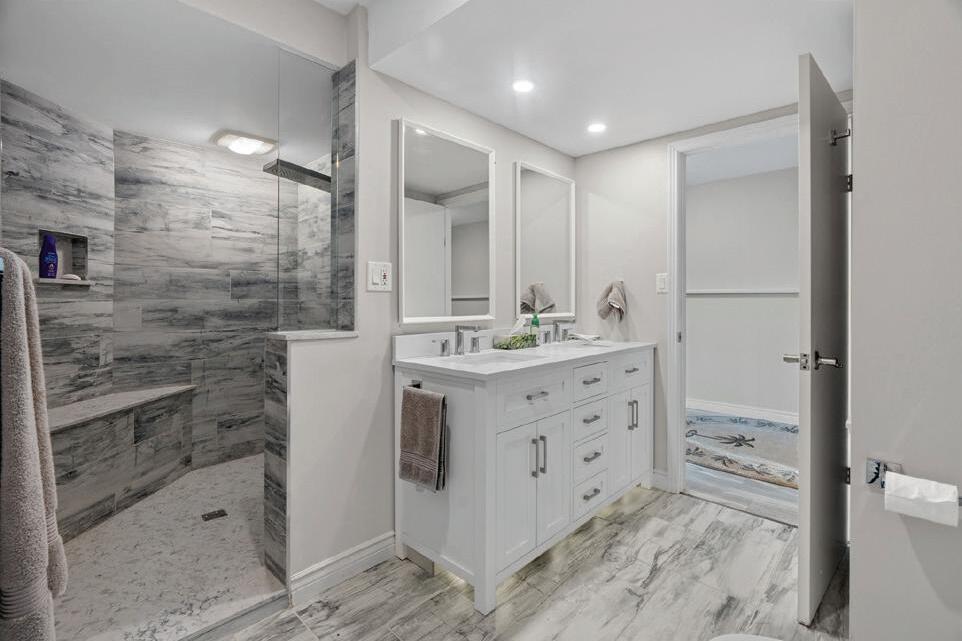
Nestled along the serene banks of the Ausable River, this exquisite three-bedroom, two-bathroom home is a rare gem that offers both comfort and adventure. With breathtaking river views, this home is a perfect retreat for those who cherish nature's beauty and the pleasures of waterfront living. Step inside to find an inviting open-concept kitchen and living area with natural light from large windows that showcase the picturesque scenery. A patio door leads to a two-tier deck overlooking a stunning 30-foot round heated pool, where you can relax and watch the boats go by. The master suite features a luxurious remodeled ensuite with a tiled shower and double sinks, along with a private walkout to a covered front porch, the perfect spot for morning coffee or quiet evenings. Downstairs a spacious Rec room with a cozy wood-burning fireplace creates a warm and inviting atmosphere, ideal for family gatherings or quiet nights. The home is equipped with a Generac generator, an essential feature for those who work from home. A large heated 32x23 shop provides ample space for hobbies or storage. For those who love the water, the 75-foot sea wall allows you to launch and dock your boat with ease, while the spacious backyard provides a perfect setting for entertaining. Spend your afternoons lounging by the pool, your evenings enjoying a sunset boat ride to Port Franks Beach, and your weekends hosting unforgettable gatherings. You must see this property to appreciate it.
$1,099,000.00

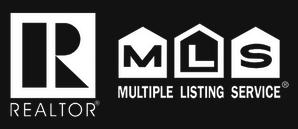

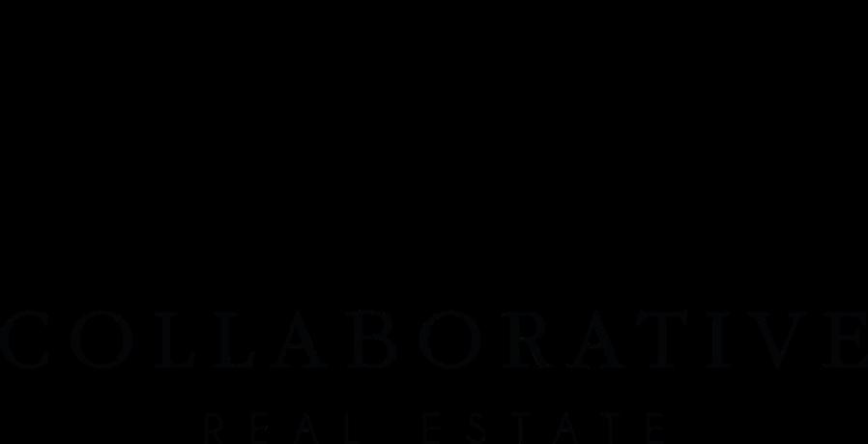
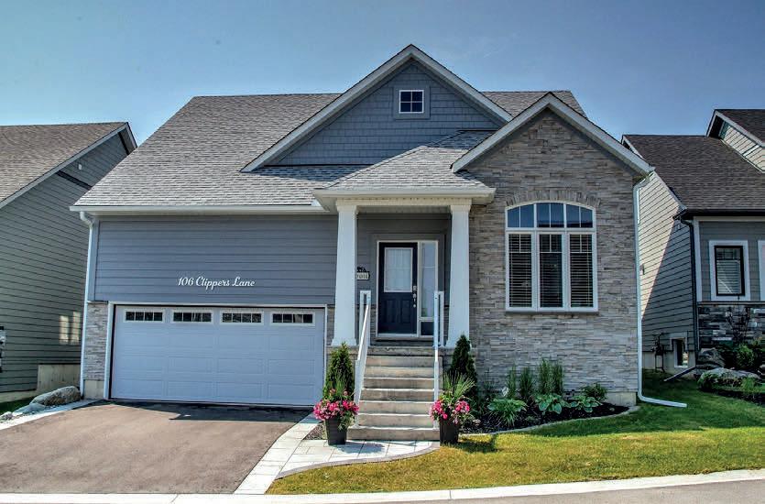


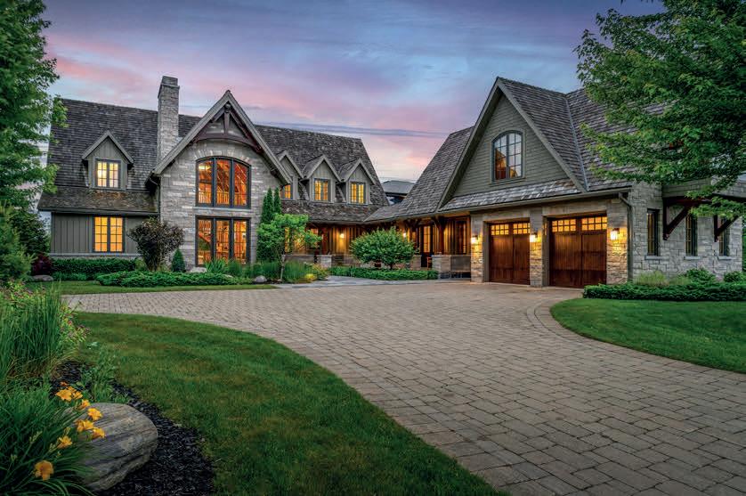
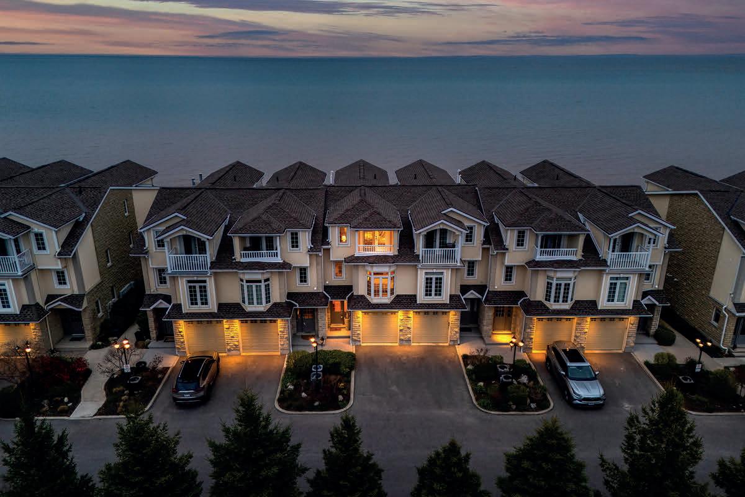
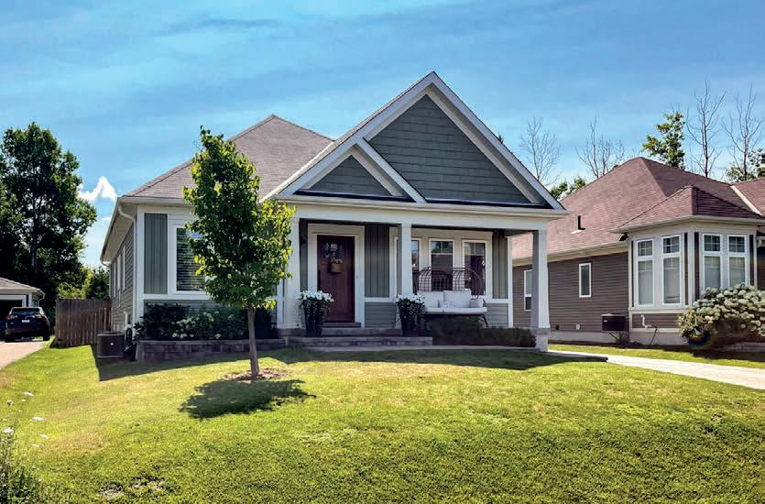

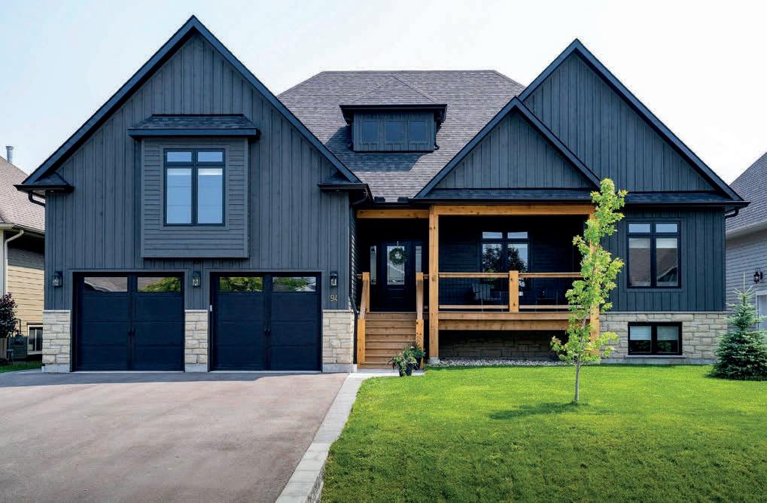

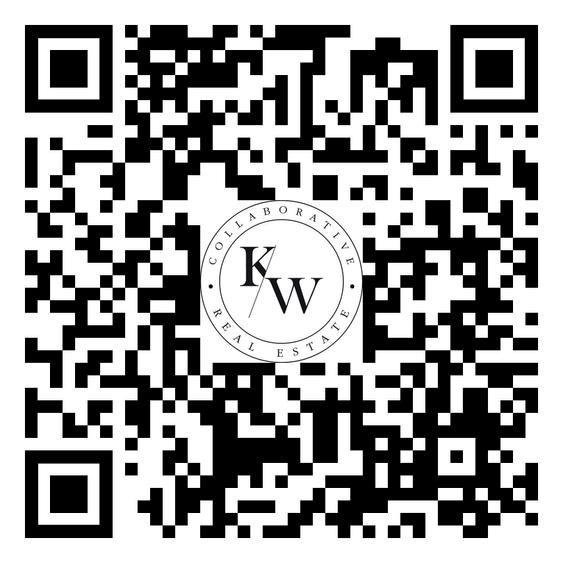


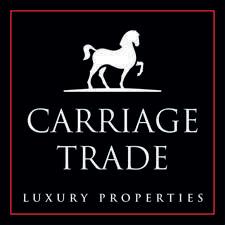
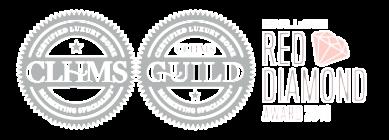

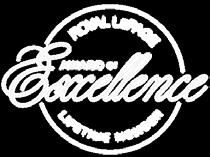




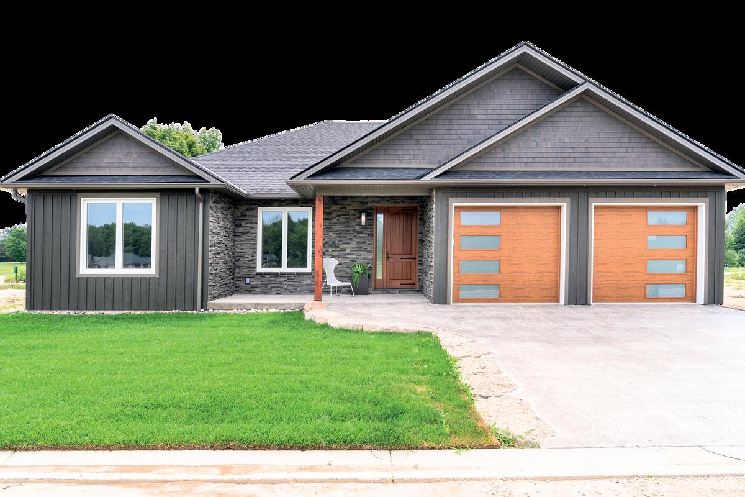



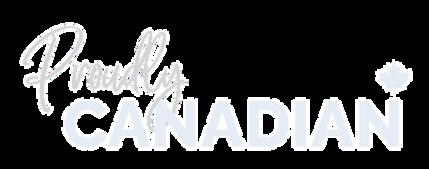
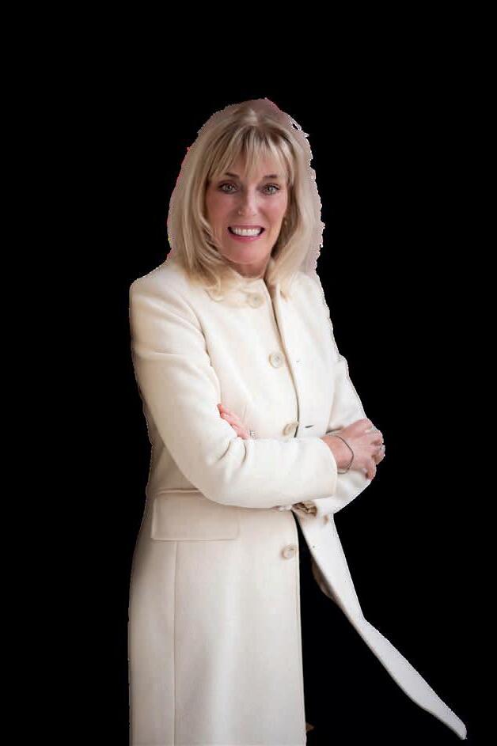
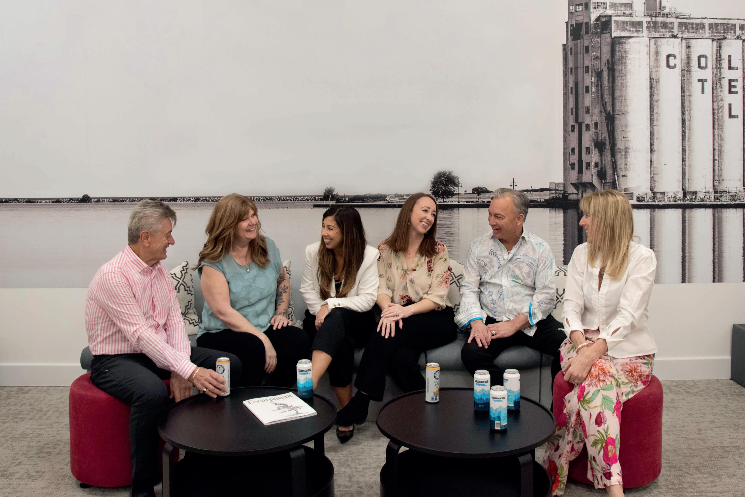




Connie and Emilios Gergolas were living in Oshawa and working full time before they decided to explore the pre-retirement possibility of owning and operating a bed and breakfast. The one they quickly settled on was in Goderich, a property and a town that captured their hearts.
Connie and Emilios Gergolas were living in Oshawa and working full time before they decided to explore the pre-retirement possibility of owning and operating a bed and breakfast. The one they quickly settled on was in Goderich, a property and a town that captured their hearts.
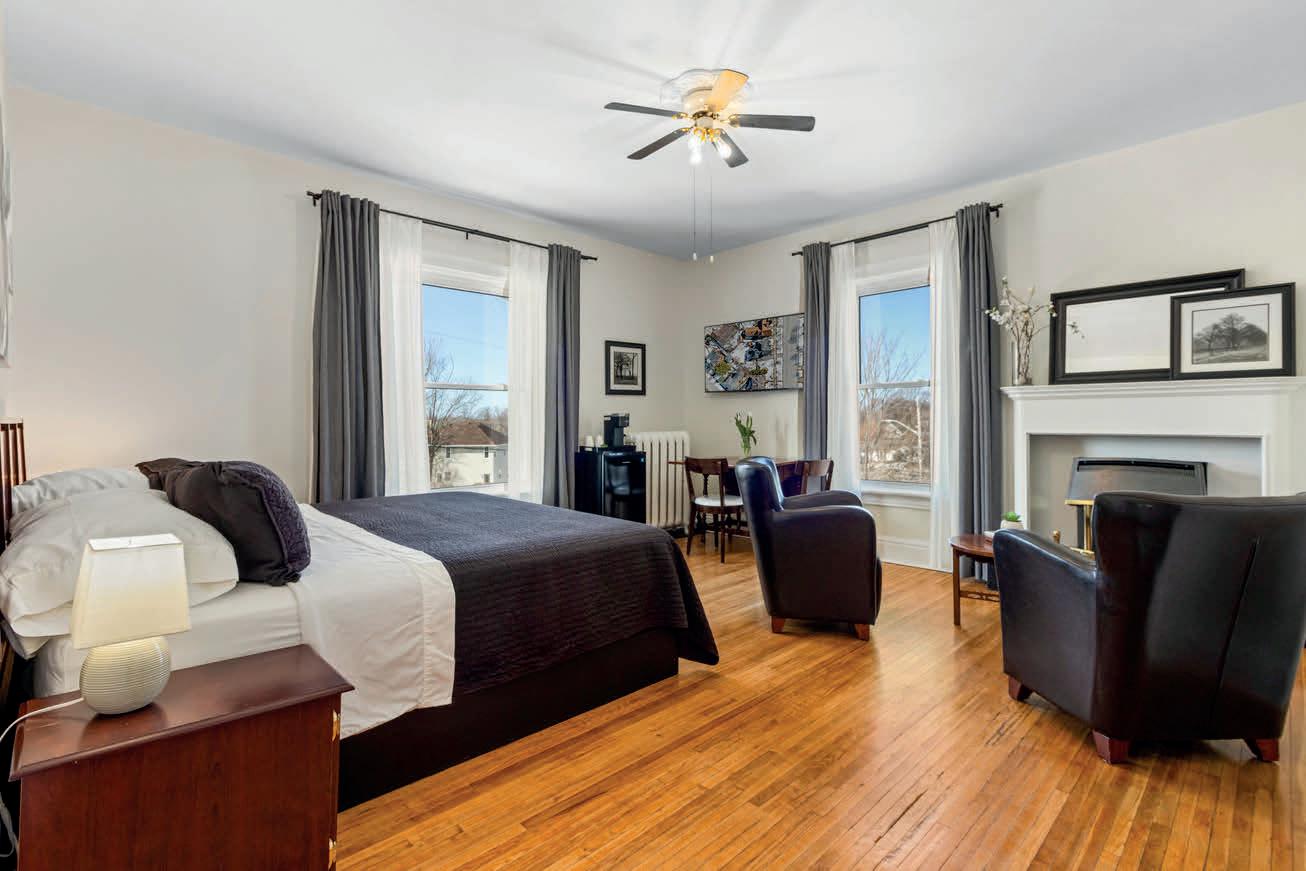
After eight happy years running Colborne B and B, they are now ready to turn the reins over to someone else and move into full retirement. And while the possibility definitely exists to turn it into a large private home, the rich 30-year history of the B and B has them hoping it will continue as such when a new buyer is found.
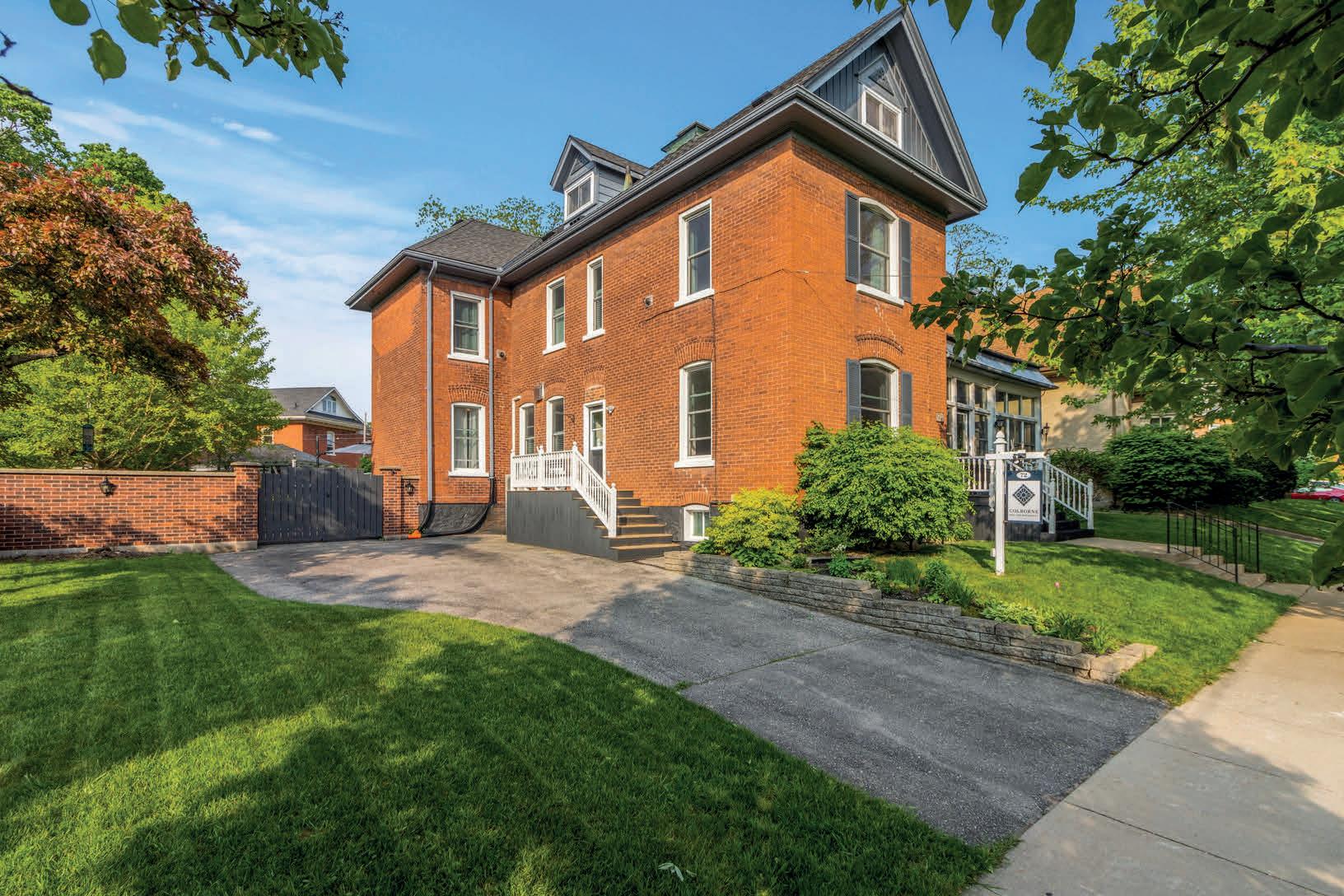
‘YOU CAN WORK AS MUCH OR AS LITTLE AS YOU WANT'- Connie
‘YOU CAN WORK AS MUCH OR AS LITTLE AS YOU WANT'- Connie

After eight happy years running Colborne B and B, they are now ready to turn the reins over to someone else and move into full retirement. And while the possibility definitely exists to turn it into a large private home, the rich 30-year history of the B and B has them hoping it will continue as such when a new buyer is found.
"We have just had a Celtic music festival in town and all five rooms were full for the entire week, with guests that have been coming this week for 30 years and have gotten to know each other and as friends. We would love to see it continue to be a B and B – it is definitely needed in Goderich."
"We have just had a Celtic music festival in town and all five rooms were full for the entire week, with guests that have been coming this week for 30 years and have gotten to know each other and as friends. We would love to see it continue to be a B and B – it is definitely needed in Goderich."
When they set out on their search for their next adventure, Connie and Emilios looked at six appropriate properties for sale in Ontario. But this Goderich gem with its Victorian charm was an easy sell. They bought in March and were up and running in June.
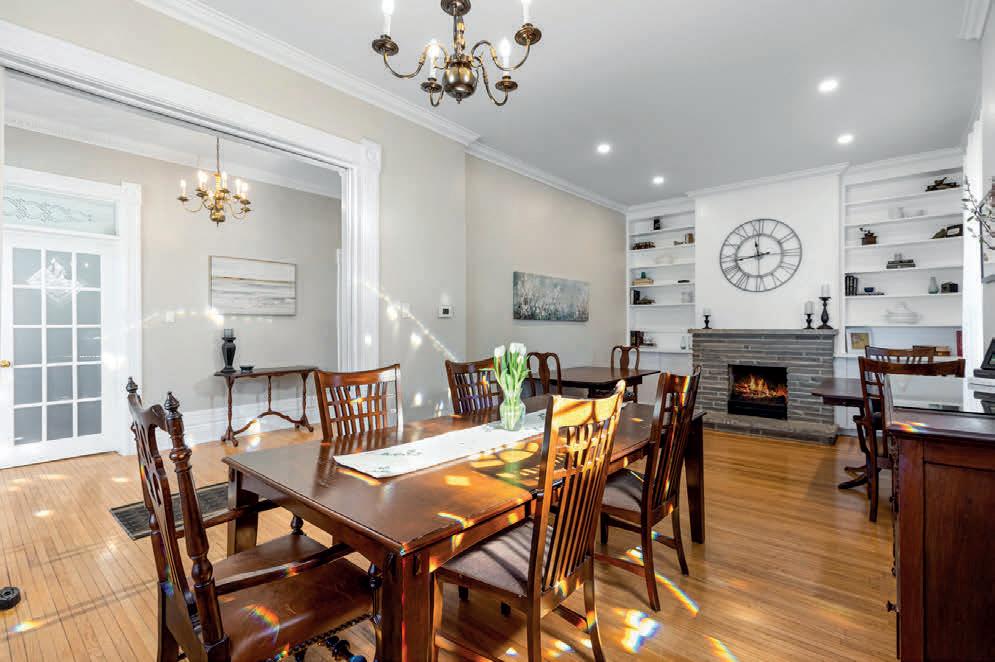
When they set out on their search for their next adventure, Connie and Emilios looked at six appropriate properties for sale in Ontario. But this Goderich gem with its Victorian charm was an easy sell. They bought in March and were up and running in June.
"The beauty of the B and B is there is so much more that can be done --weddings, wellness retreats, business meetings. You can work as much or as little as you want."
When the property is sold and Emilios and Connie move into full time retirement, they plan to stay in Goderich, a town they had never even visited until they went searching for a B and B.
"The beauty of the B and B is there is so much more that can be done --weddings, wellness retreats, business meetings. You can work as much or as little as you want." When the property is sold and Emilios and Connie move into full time retirement, they plan to stay in Goderich, a town they had never even visited until they went searching for a B and B.
"We love it," says Connie, "we've built a community here and we are ready to spend more time in it."
"We love it," says Connie, "we've built a community here and we are ready to spend more time in it."




"We fell in love with this one because of the layout," Connie said, describing how the main floor is divided down the middle by a grand foyer, with one side the private residence and the other for the guests. "There is a door between the house and the B and B so we can have people over and not feel like you are in the B and B at all." She said other properties for sale at the time left the owners living in the basement or a third floor attic. Connie said when they bought the B and B, the previous owners helped with the transition by coming over in the mornings to help with the breakfast and make sure they knew the ropes. "We would help new owners with the transition as well."
They love the architecture of the homes in town, the town square that is three minutes away, and the tug boats you can hear in the harbour docking ships loaded with grain or salt. Apart from music festivals every summer, local beaches on Lake Huron with famous sunsets, farmers markets and flea markets every weekend, guests also come to bike on the 135 km Guelph to Goderich rail line cycling trail. Guests arrive from all over the world and make Goderich a stop along the way from Niagara Falls, to Tobermory, Algonquin Park, Ottawa and Toronto.
They love the architecture of the homes in town, the town square that is three minutes away, and the tug boats you can hear in the harbour docking ships loaded with grain or salt. Apart from music festivals every summer, local beaches on Lake Huron with famous sunsets, farmers markets and flea markets every weekend, guests also come to bike on the 135 km Guelph to Goderich rail line cycling trail. Guests arrive from all over the world and make Goderich a stop along the way from Niagara Falls, to Tobermory, Algonquin Park, Ottawa and Toronto.
The town of 8,000 is also home to a large retiree population. "We are hoping to add to those numbers," Emilios laughs.




"We fell in love with this one because of the layout," Connie said, describing how the main floor is divided down the middle by a grand foyer, with one side the private residence and the other for the guests. "There is a door between the house and the B and B so we can have people over and not feel like you are in the B and B at all." She said other properties for sale at the time left the owners living in the basement or a third floor attic. Connie said when they bought the B and B, the previous owners helped with the transition by coming over in the mornings to help with the breakfast and make sure they knew the ropes. "We would help new owners with the transition as well."
Emilios and Connie say the business has given them a comfortable living with guests beginning in April and May and occupancy at 90 to 100 per cent for the rest of the summer into the end of October.
Emilios and Connie say the business has given them a comfortable living with guests beginning in April and May and occupancy at 90 to 100 per cent for the rest of the summer into the end of October.
"In November, the atmosphere is calmer" says Connie, “during the winter months we can shut down and take a break somewhere warm and reenergize.”
"In November, the atmosphere is calmer" says Connie, “during the winter months we can shut down and take a break somewhere warm and reenergize.”
arry McKenzie, Broker
Larry McKenzie, Broker
Karen E. Willison, Sales Representative
The town of 8,000 is also home to a large retiree population. "We are hoping to add to those numbers," Emilios laughs.

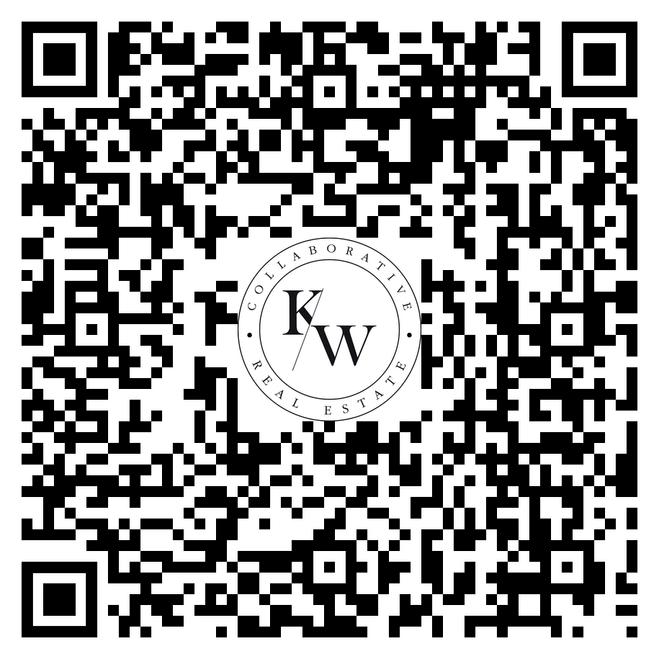
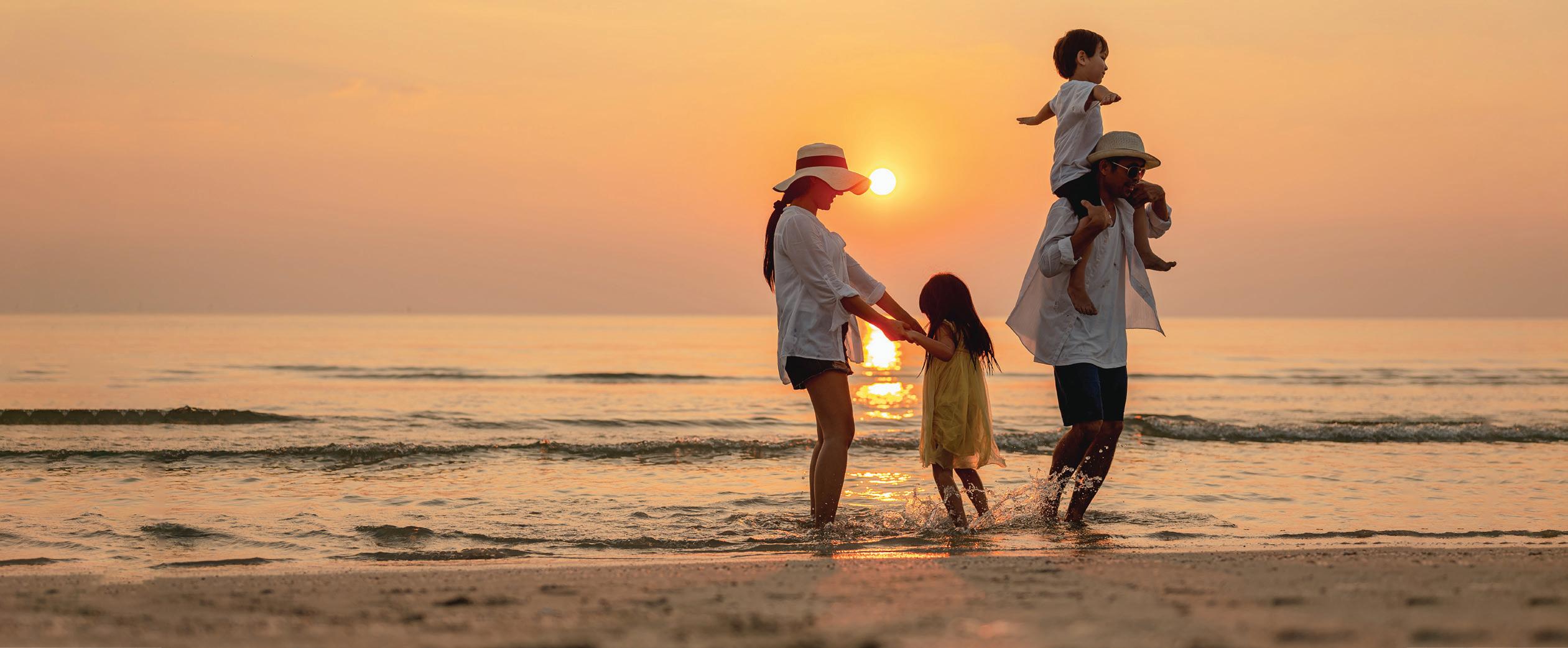
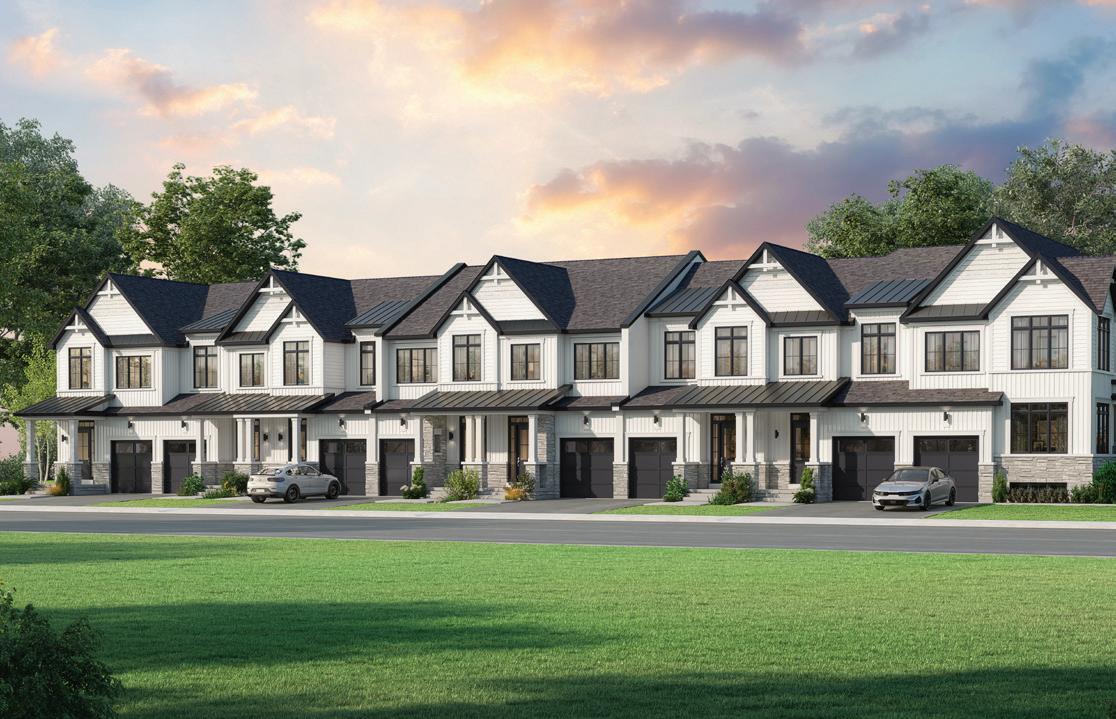
Situated at the southern tip of the Niagara Peninsula, South Coast Homes puts you just minutes from trails, marinas, and local shops, while keeping Niagara wine country and Niagara Falls close at hand. Each home is crafted with thoughtful detail, designed to complement its natural surroundings while creating warm, welcoming spaces for family living. Whether you’re sipping coffee on your porch, walking to the lake, or hosting friends in your open-concept kitchen, South Coast Homes offers the perfect backdrop for lasting memories.
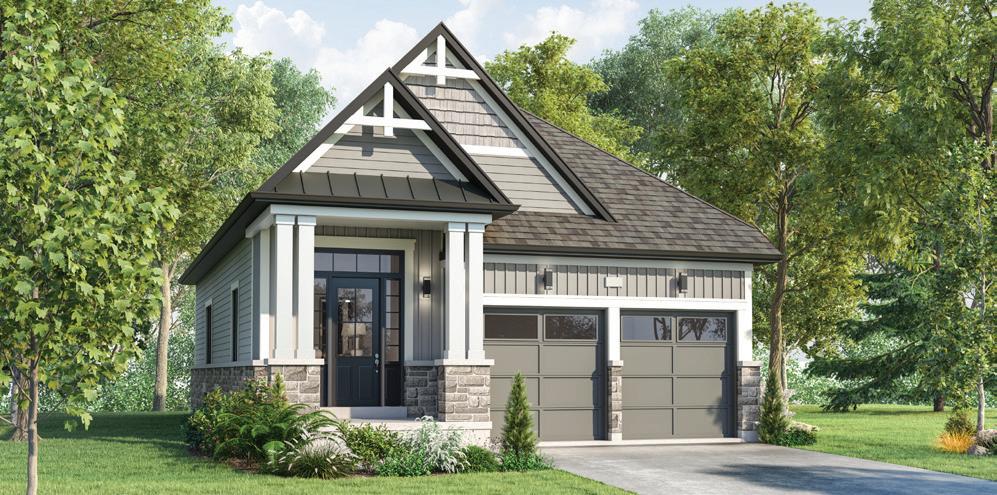
NOW AVAILABLE FOR SALE, THIS STUNNING NEW COMMUNITY BLENDS COASTAL CHARM WITH MODERN COMFORT, OFFERING A LIFESTYLE WHERE EVERY DAY FEELS LIKE A RETREAT
With its inviting streetscapes, thoughtfully designed homes, and proximity to Lake Erie’s sandy beaches, South Coast Homes brings together everything families and couples dream of in a forever home.
Here, you’ll find Freehold Townhomes with 3 Bedrooms and 1+1 Baths starting from just $579,900. For those seeking more space, Single Detached Homes and Bungalows are available in the $700,000’s. Every detached model comes complete with a walk-out basement, giving you the flexibility to expand your living space with a guest suite, home office, or recreation area—perfectly tailored to your lifestyle
With homes now selling, there has never been a better time to make this vision your reality. South Coast Homes isn’t just a place to live—it’s a lifestyle defined by comfort, connection, and coastal beauty. Don’t miss the opportunity to secure your home starting from the high $500’s in this extraordinary new community.
For more information, visit our Sales Office at 295 West Side Rd, Port Colborne, ON. We are open Saturday & Sunday from 12pm to 5pm, Monday from 12pm to 6pm, and Tuesday to Thursday by appointment. You can also reach us at info@southcoasthomes.ca

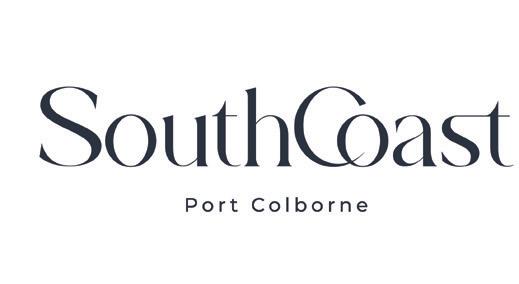
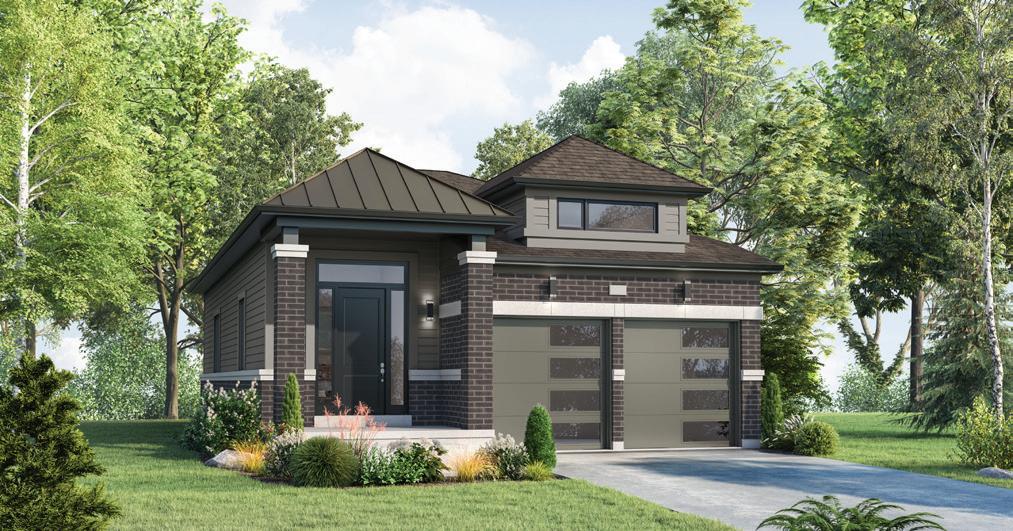
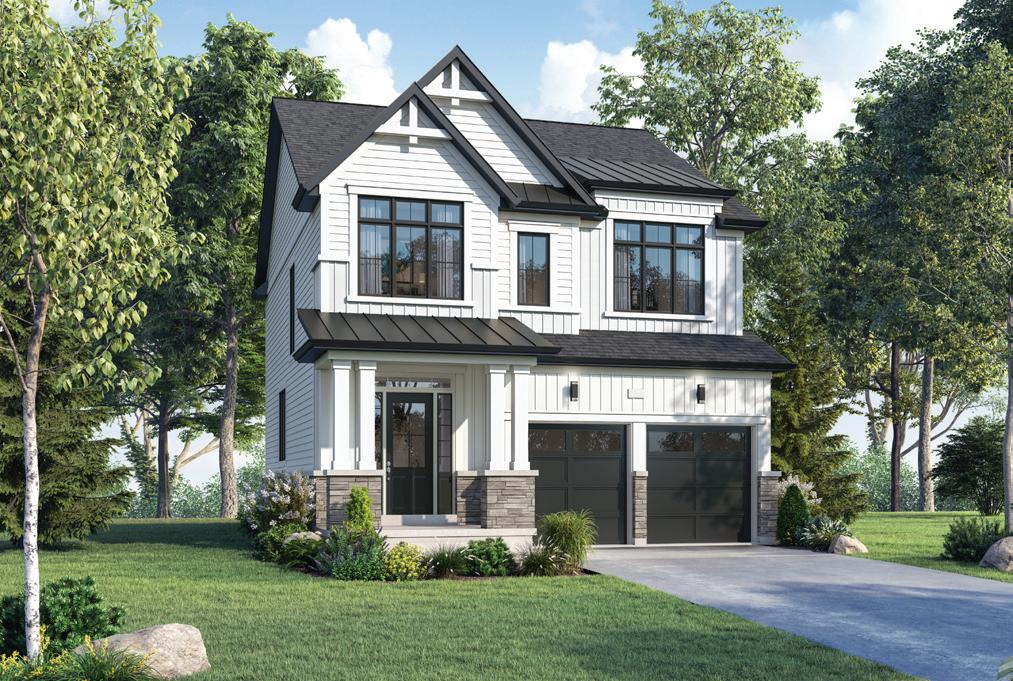
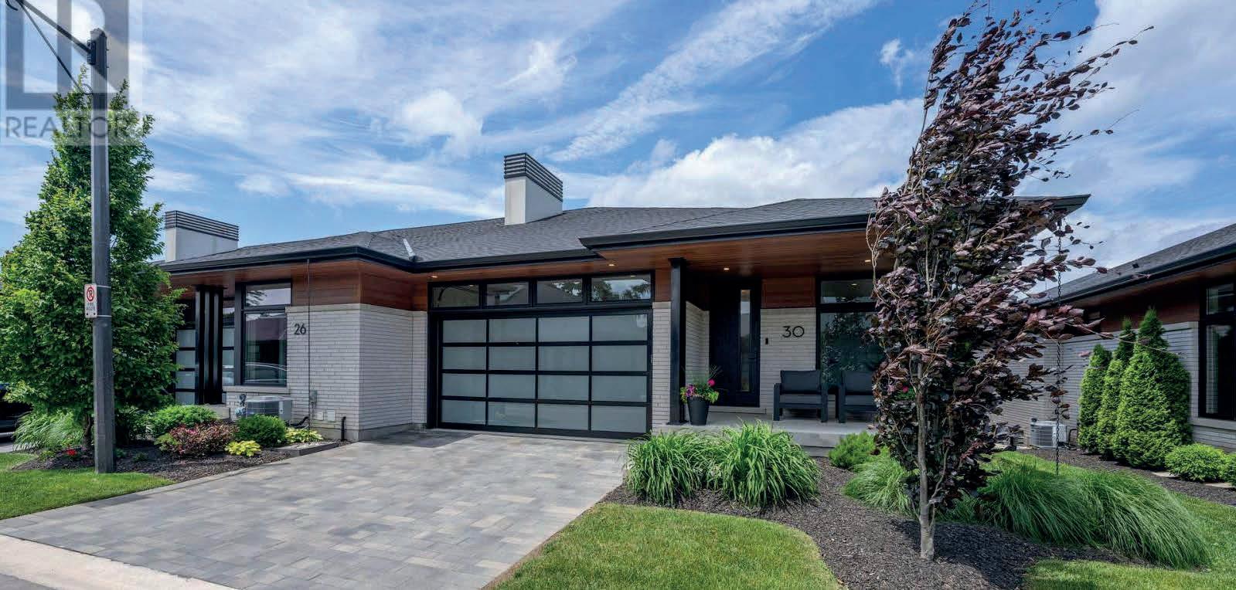
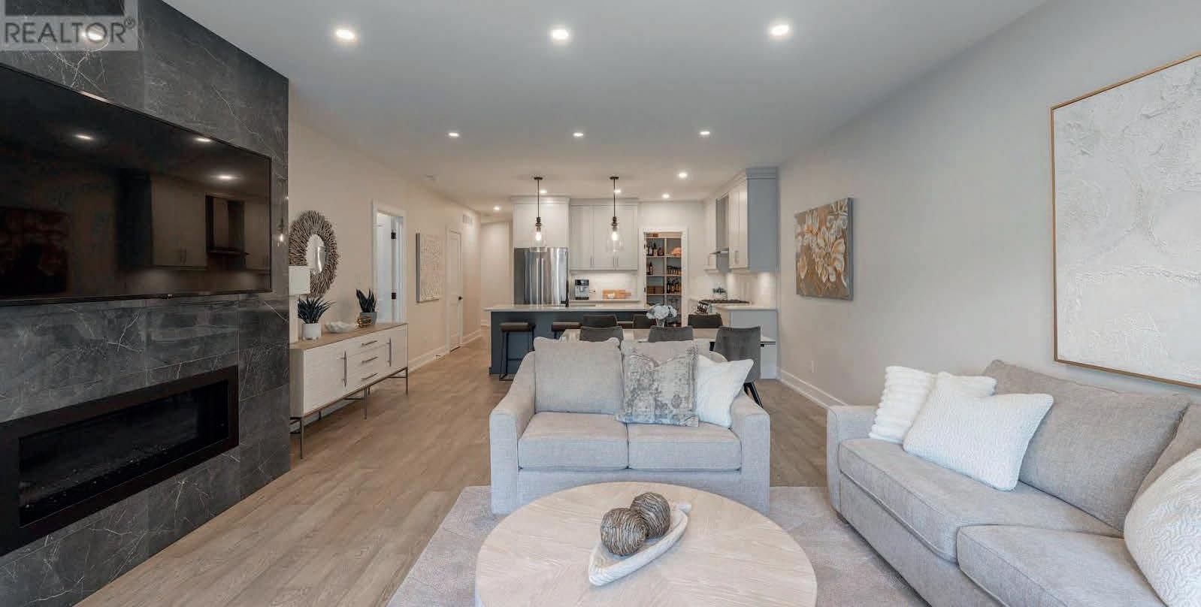
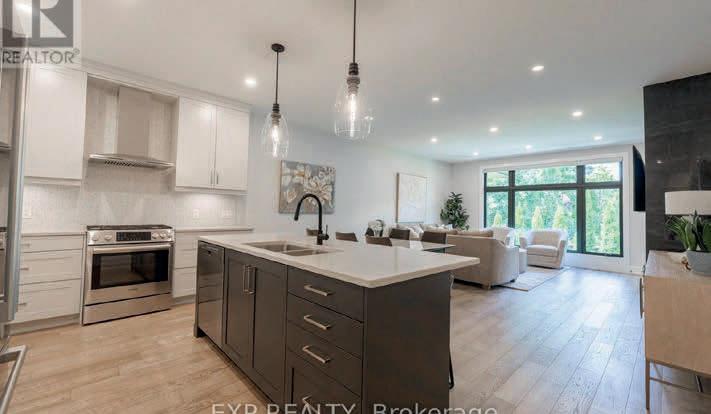
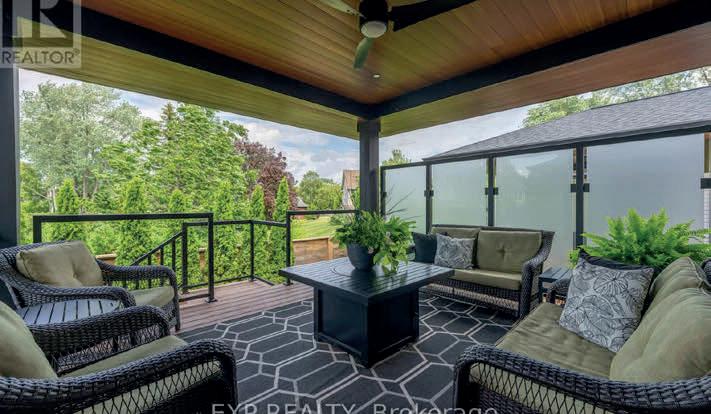

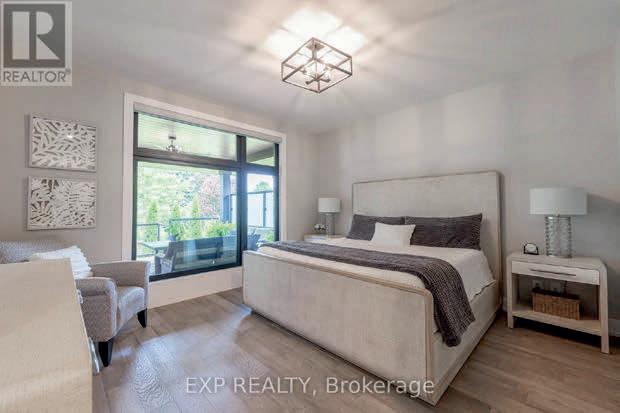

30 PEACH TREE COMMON ST. CATHARINES (LAKESHORE), ONTARIO L2N0B6 2+2 BEDS | 3 BATHS | $1,569,000
Luxury bungalow townhome located in “The Orchard”, an exclusive community built by Rinaldi Homes. This exceptionally built & designed end unit in the desirable North End of St. Catharines is only a few minutes walk to Lake Ontario, beautiful water/walking trails & the quaint Port Dalhousie. The private backyard is serene— with views of mature trees you feel as though you are nestled in your own secluded retreat. Views of the lush greenery can be seen from the main living area, primary bedroom or outdoors on the private covered composite-wood back deck & lower-level interlock terrace. You can also take in the tranquil setting from the spacious covered front porch. Inside, an expansive & elegantly tiled foyer leads to an open concept kitchen, dining & living room space. The kitchen is a dream—with a walk-in chefs pantry, quartz countertops, high-end stainless-steel appliances & large island. The living room features a stunning floor to ceiling tiled gas fireplace. The primary bedroom is appointed with a custom designed walk-in closet & elegant ensuite with quartz countertop, double sinks & tiled glass shower. The main floor also has an efficiently designed laundry room, additional bedroom/office space, 4-piece bathroom & white-oak engineered hardwood & tile flooring throughout. The basement is designed for entertaining & relaxing; enjoy a custom designed wet bar, recreation area, cozy fireplace, two additional bedrooms, 3-piece bathroom & large storage room. Additional features include whole home water & air purification systems, window shades that can be controlled via remote, double car garage, separate gas hookups to BBQ & fire pit. Located just a short stroll or drive to numerous & convenient amenities, QEW Highway & the charming Niagara-on-the-Lake with its renowned wineries, restaurants, shops & Shaw Festival Theatre. This is a rare opportunity to enjoy a luxurious, carefree lifestyle in a desirable, exclusive community set in a picturesque location. (40753469)

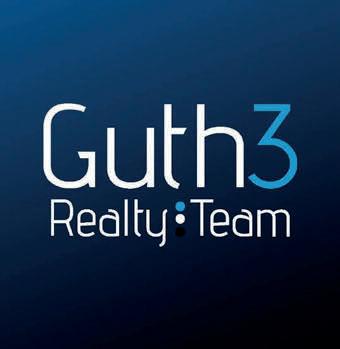
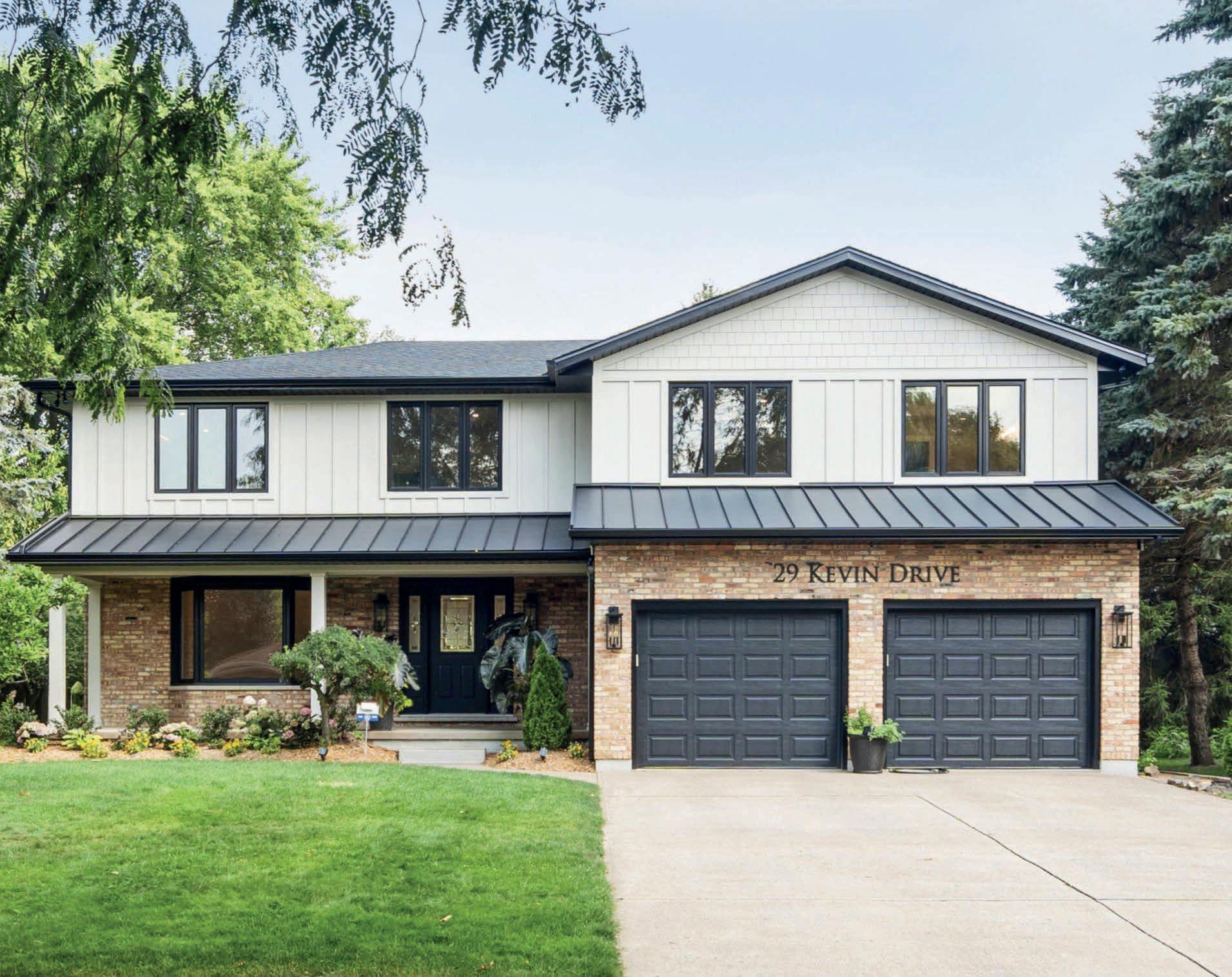
5+3 BEDS | 5 BATHS | $1,685,000
This stunning two-story residence offers over 4,000 sq ft of newly renovated, finished living space on a mature, rare/oversized 79’ x 151’ tree-lined lot in one of Fonthill’s most sought-after neighborhoods. Perfectly positioned near award-winning wineries, restaurants, pristine golf courses, scenic walking trails, and excellent schools, this home delivers the ultimate blend of luxury and lifestyle. From the moment you arrive, the Hardie Plank Board and Batten Siding , Reclaimed Chicago Brick, and Standing Seam Metal Roof make a striking impression. The curb appeal is matched by the thoughtfully designed outdoor oasis, featuring a heated in-ground pool, raised garden beds, and mature landscaping.
Inside, the heart of the home is a Chef’s dream kitchen complete with MSI Quartz Counters, backsplash, massive island, Wolf 36” Gas Range, and Frigidaire Professional All Refrigerator/All Freezer. Custom open-riser oak staircase and glass railings create an airy feel and the primary ensuite offers true retreat with a spa-like wet room. Imagine bringing the family together in the Theatre Room—perfect for movie nights. Effortlessly charge your Telsa with two dedicated high-speed stations. Every room showcases high-end finishes, spacious layouts, and a seamless flow that balances modern elegance with suburban tranquility. This turnkey property is more than a home it’s a lifestyle. Be sure to explore www.29kevin.ca and scroll to Videos/Drone Footage, Photos, Matterport Walk-Thru Interactive Tour, Floor Plans and to experience all that this remarkable residence has to offer.
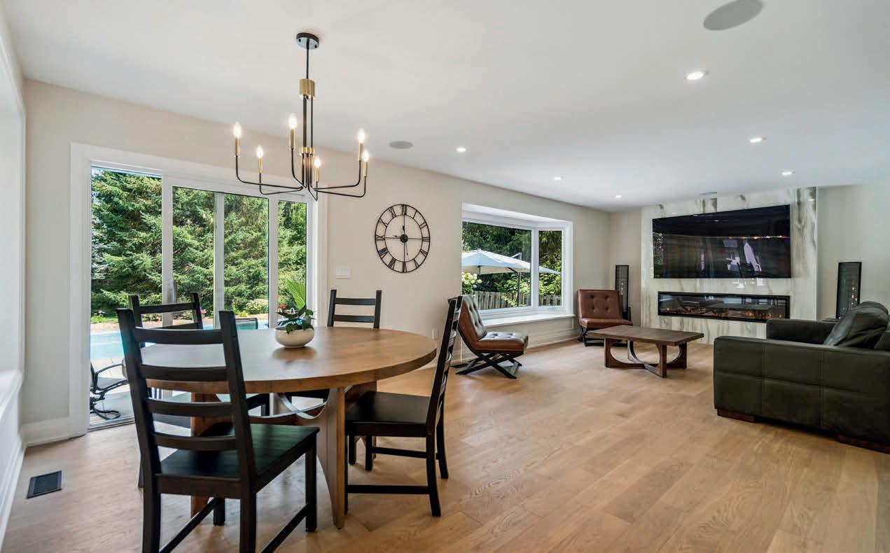
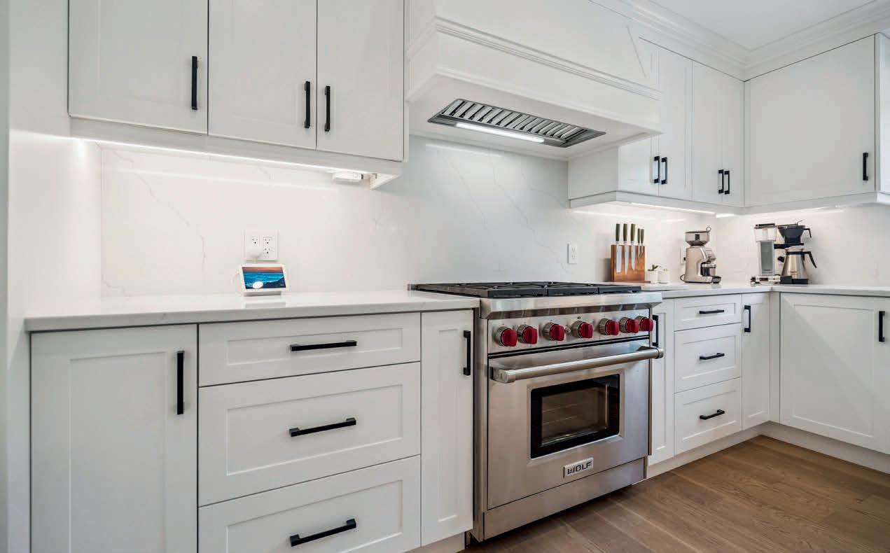
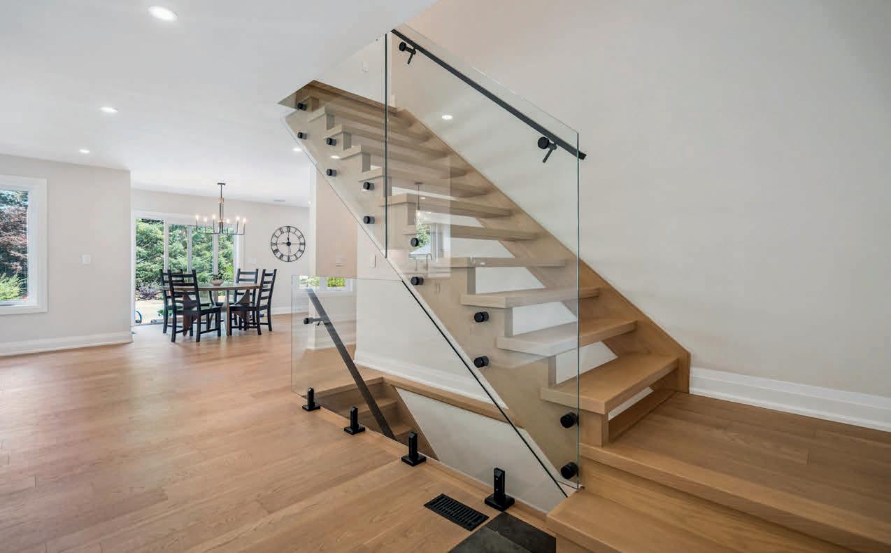

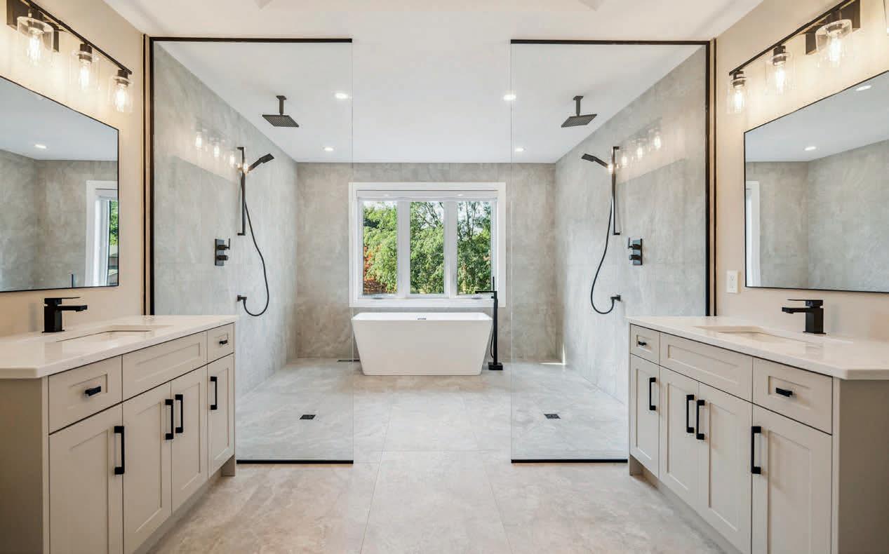
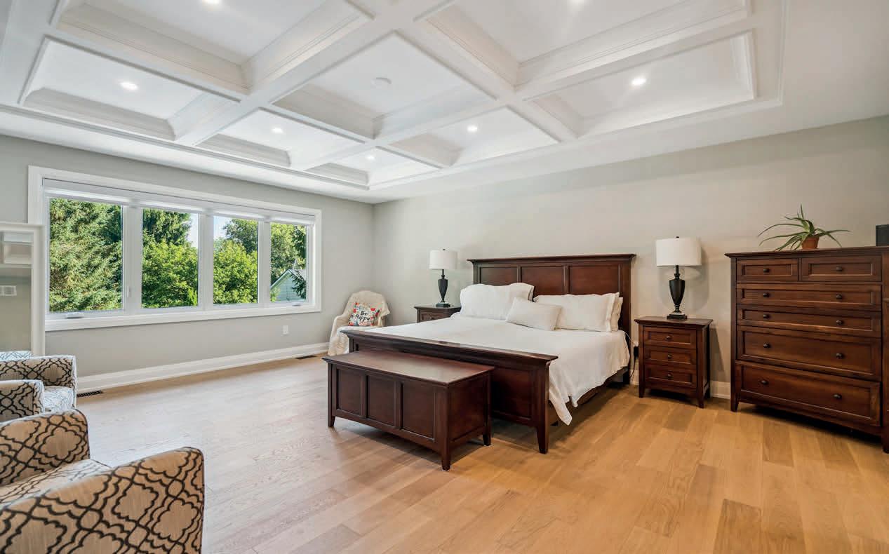
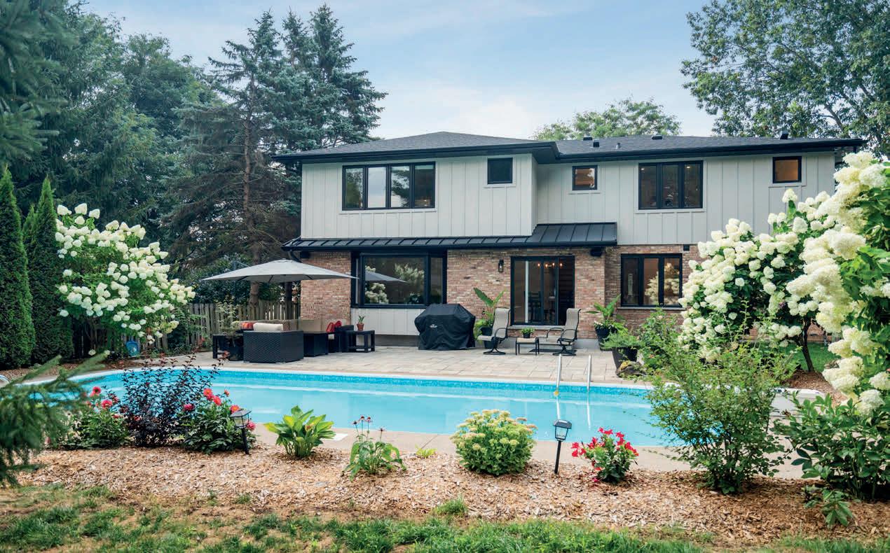
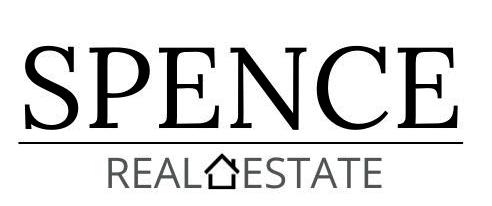
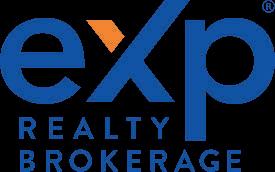
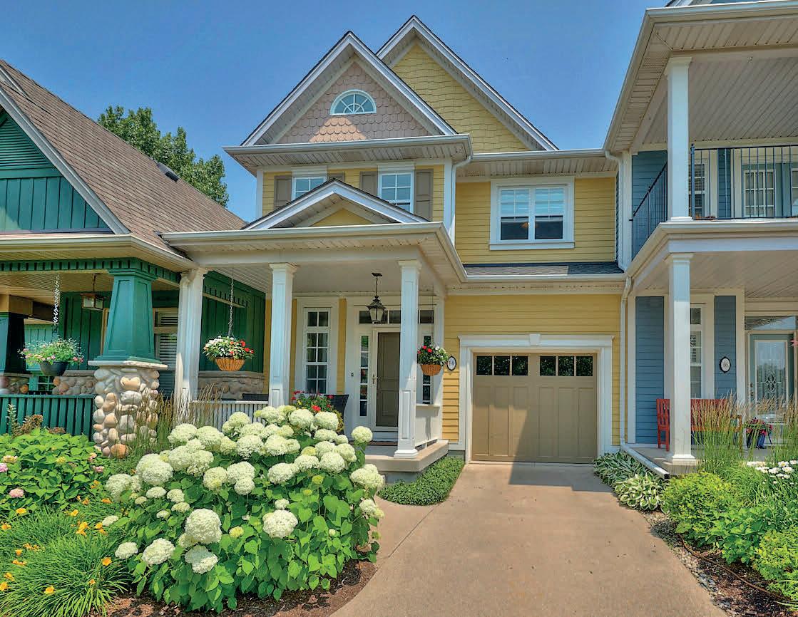
2+1 BEDS | 3 BATHS | 2,100 SQ FT | $1,050,000
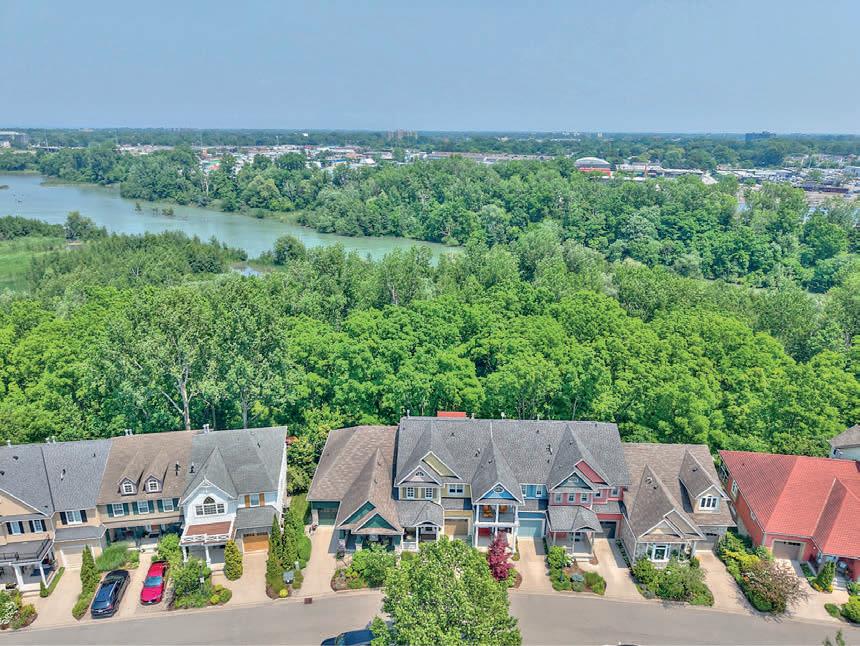
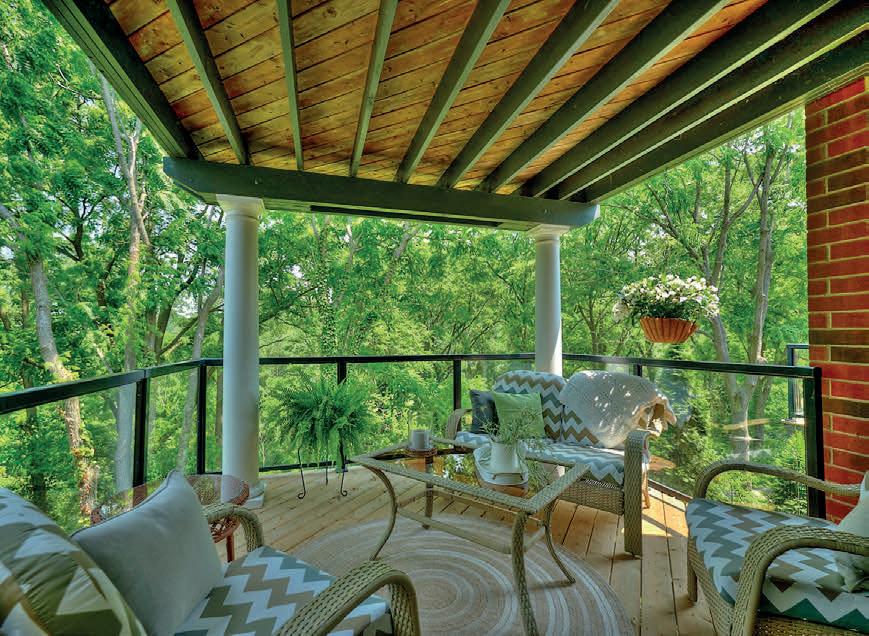
Enjoy luxury and low maintenance living in this highly sought after condo townhome, backing onto the ravine, 12 mile creek, and Merritt Trail. The expansive balconies, patio, and abundance of windows offers stunning views of the ravine throughout all 3 levels of this home. All located in close proximity to all amenities including shopping, restaurants, the hospital, highway access and more. You’ll love the gorgeous gardens and landscaping throughout the entire community, offering a beautiful park-like setting. The upper floor living space offers soaring vaulted ceilings w/skylights, and an open concept kitchen, living and dining area w/oversized patio doors that lead to your 2nd level balcony overlooking the ravine. The main floor primary suite features a large bedroom w/ patio doors that lead to another covered deck/balcony with glass railings, a walk-in closet and gorgeous 5pc ensuite. The lower level offers a family room with a walk-out to your private patio as well as another 3pc bath. All landscaping and snow removal is included in the condo fees, offering a truly low-maintenance lifestyle!
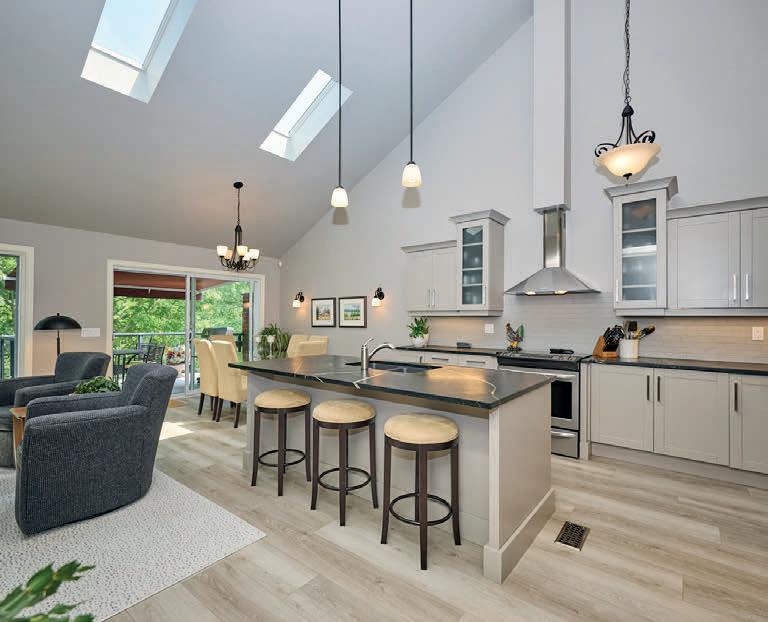

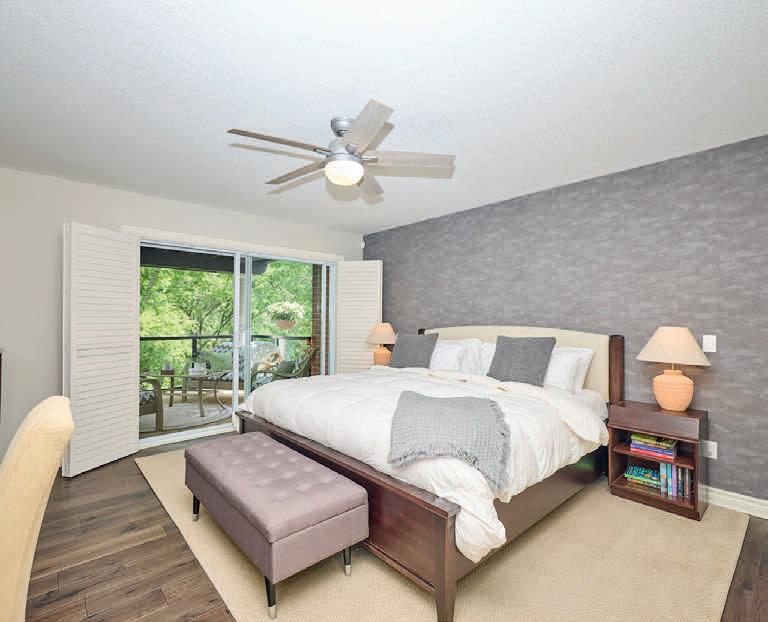
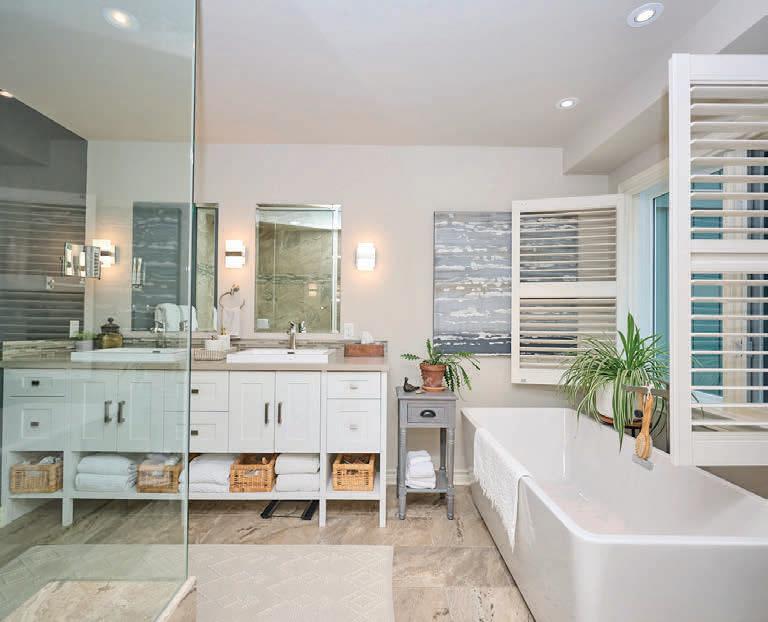

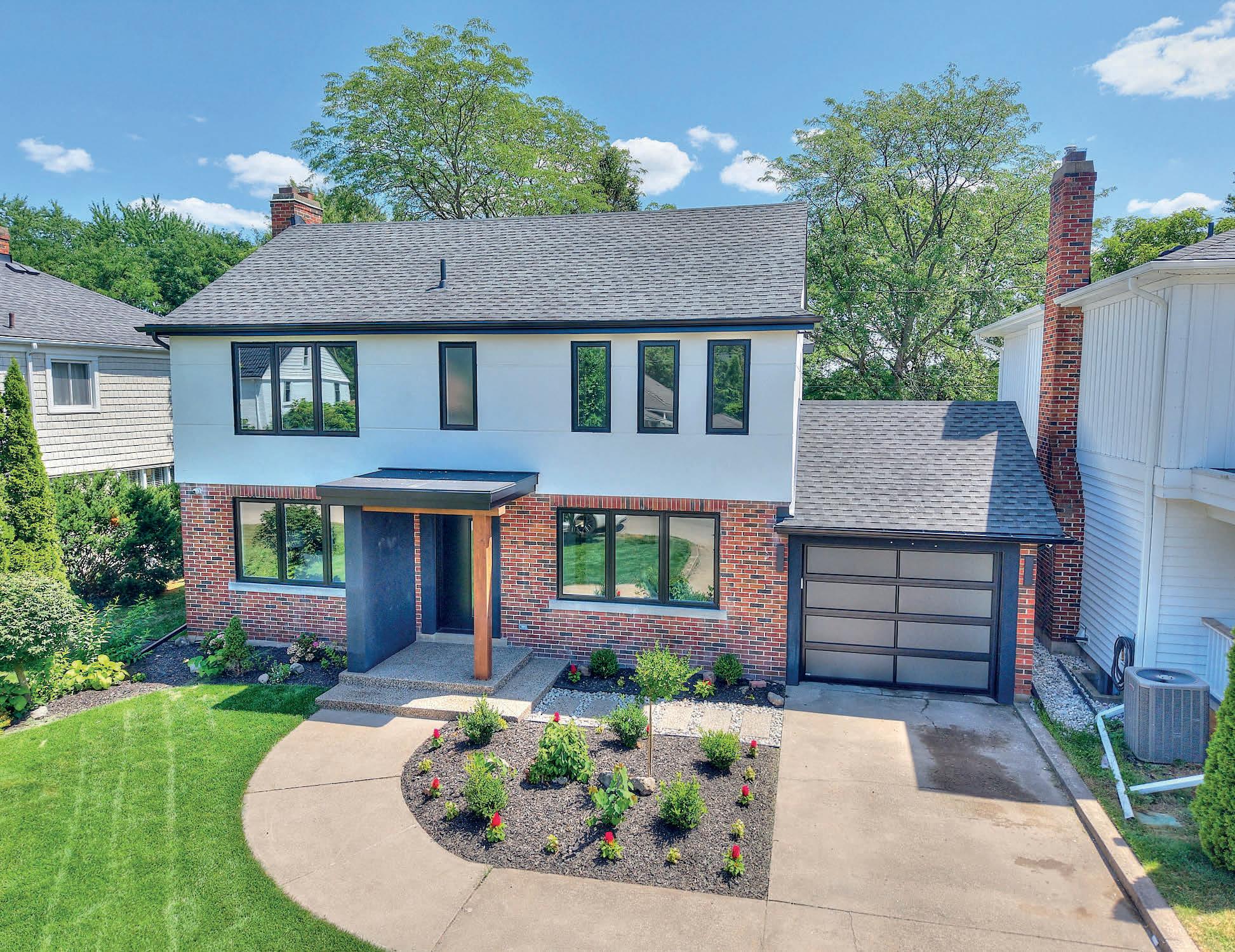
4 BEDS | 3.5 BATHS | 2,520 SQ FT | $1,649,000
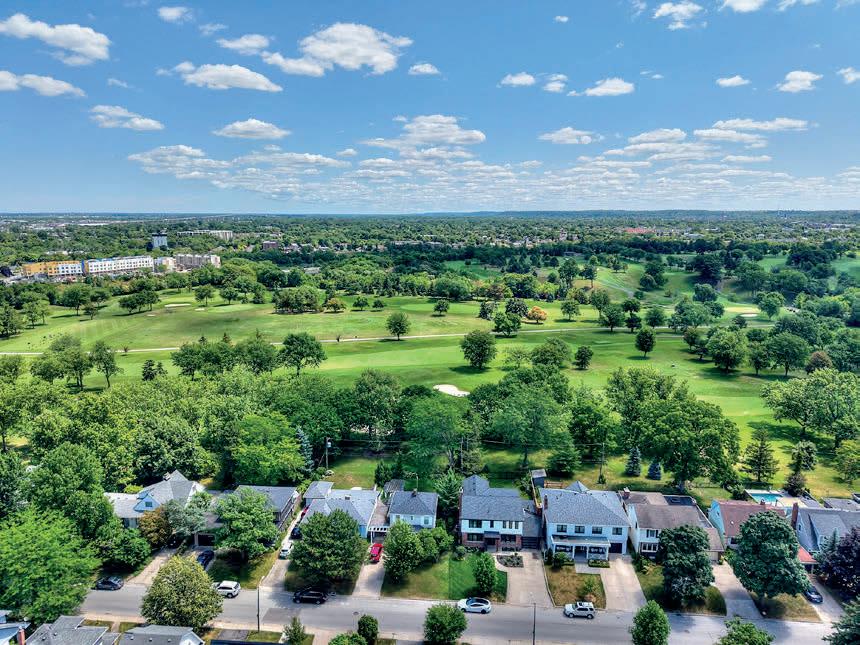
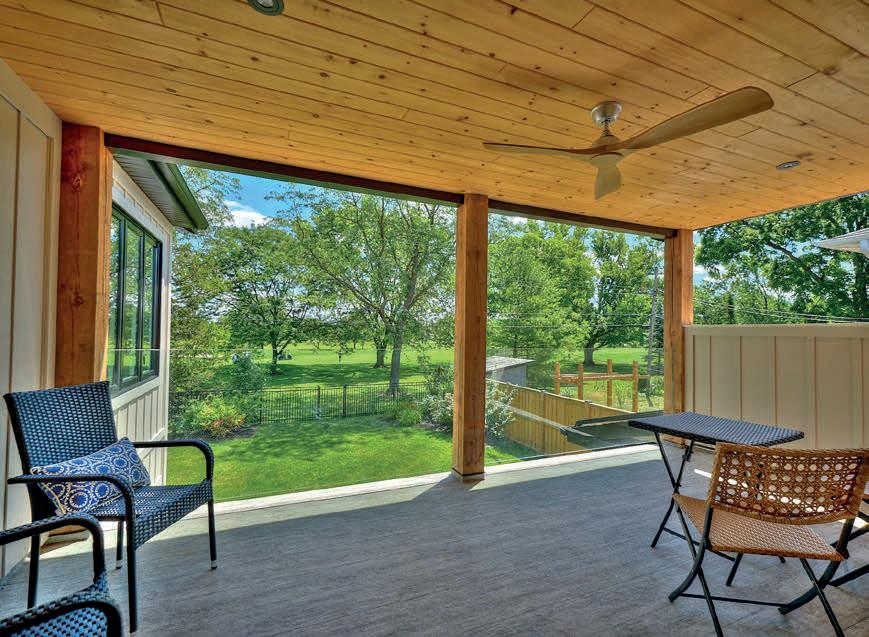
Stunning 4 bedroom, 3.5 bath executive home backing onto a pristine and tranquil golf course! The breathtaking views of the golf course from the kitchen, primary bedroom, 2nd floor balcony and backyard are sure to impress! This fully updated home offers over 3000 sq ft of finished living space and features high-end finishes throughout. The show stopper kitchen features two toned cabinetry, an expansive window overlooking the backyard and golf course, an oversized centre island with waterfall counters, 2 sinks, s/s appliances, quartz counters and feature wall quartz backsplash, and a walk-in pantry. Patio doors off the family room lead to a gorgeous exposed aggregate concrete patio which overlooks the stunning golf course. As you head upstairs, you’ll love the custom open riser staircase and glass railings which leads directly to your covered 2nd floor balcony! The primary suite offers a custom 3pc ensuite with curbless glass and tile shower, and a walk-in closet with a built-in storage system. This stunning home is all located near shopping, Brock U, restaurants, golfing, highway access and more!
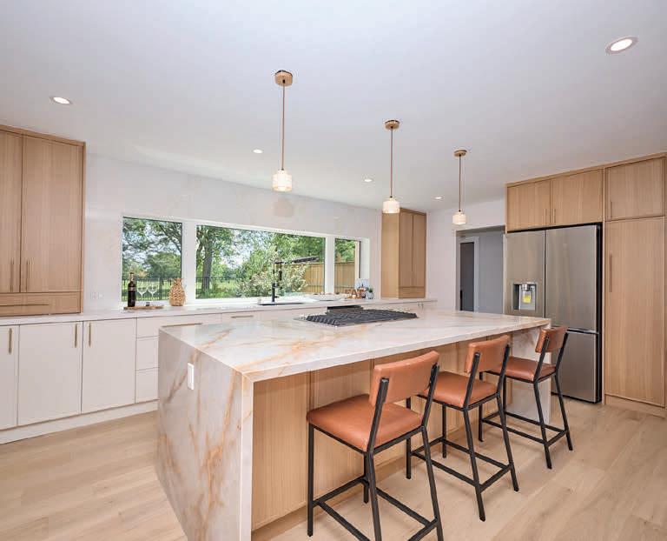
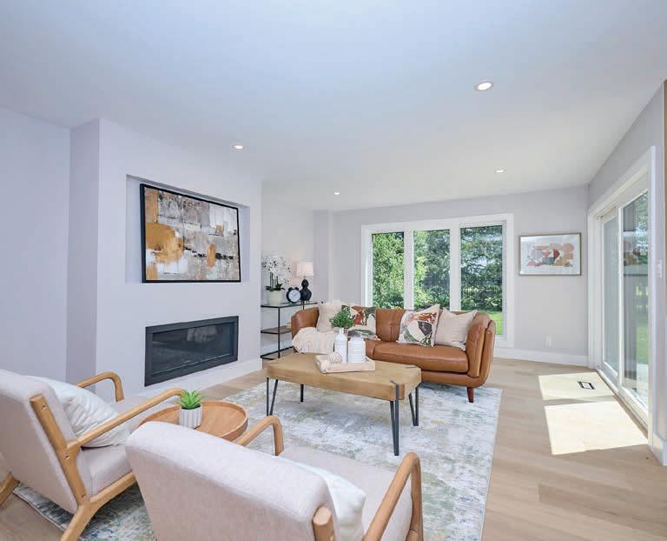
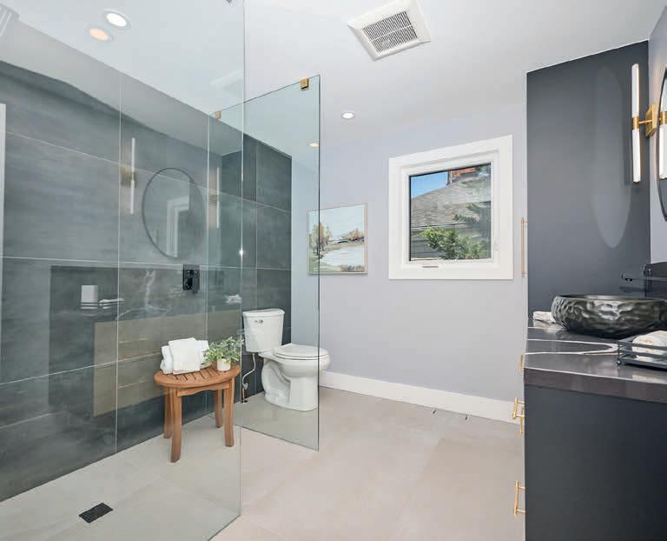


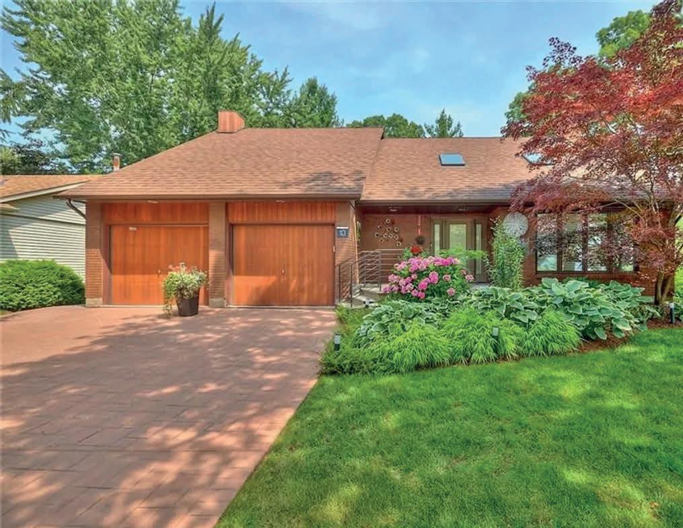
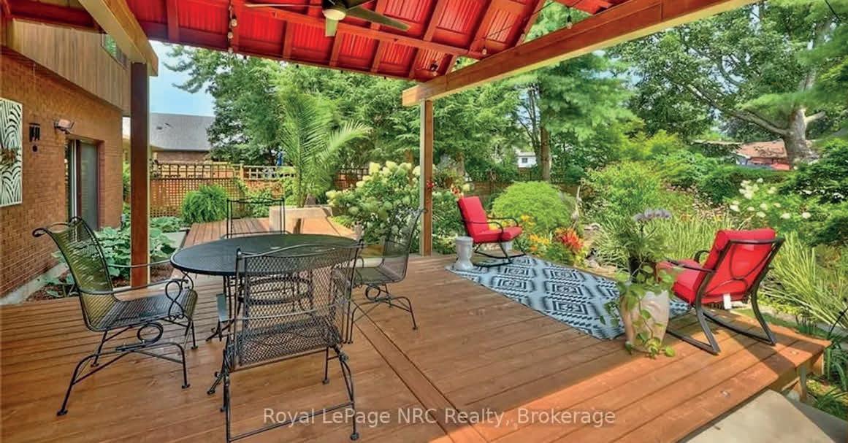

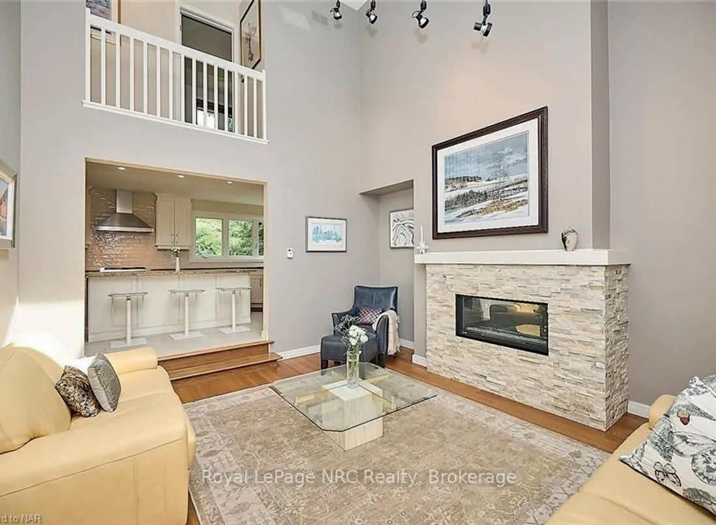
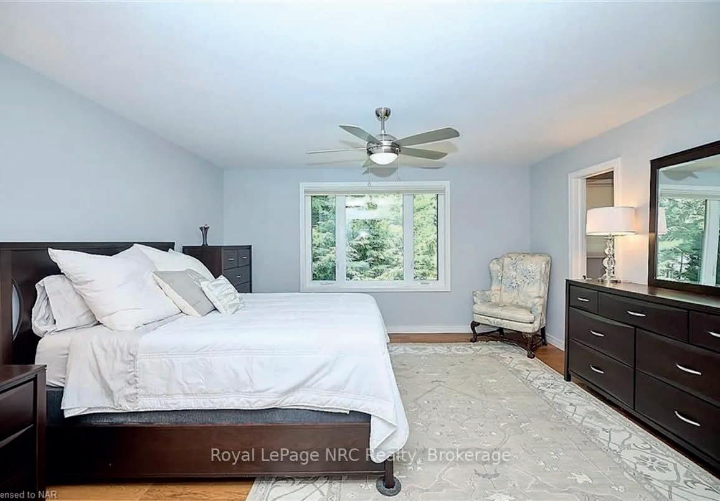
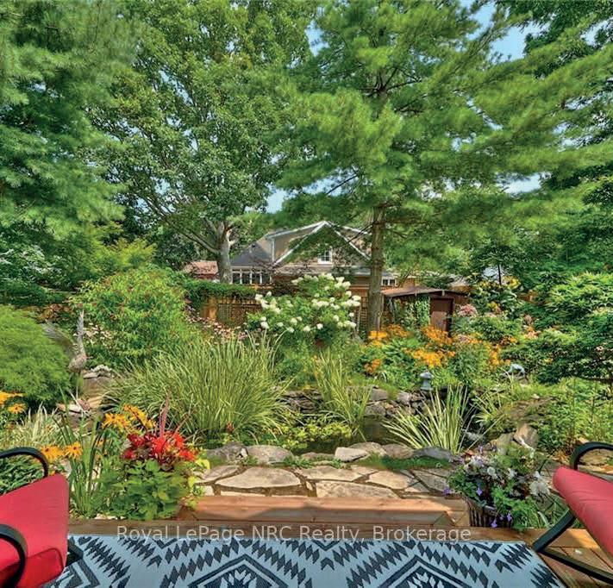
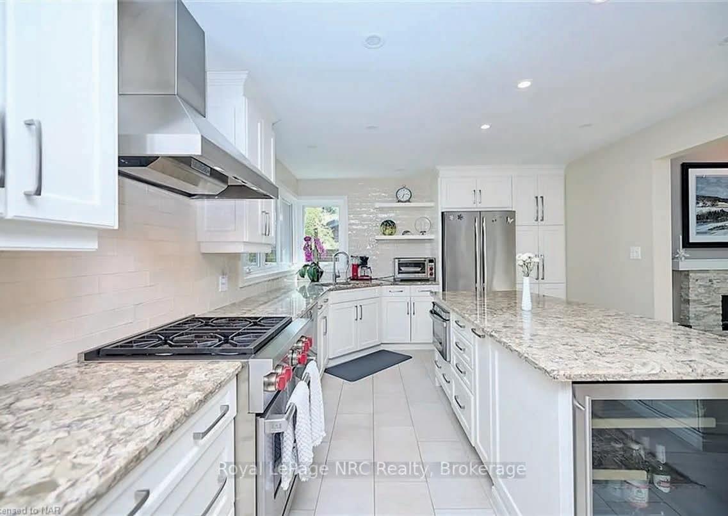
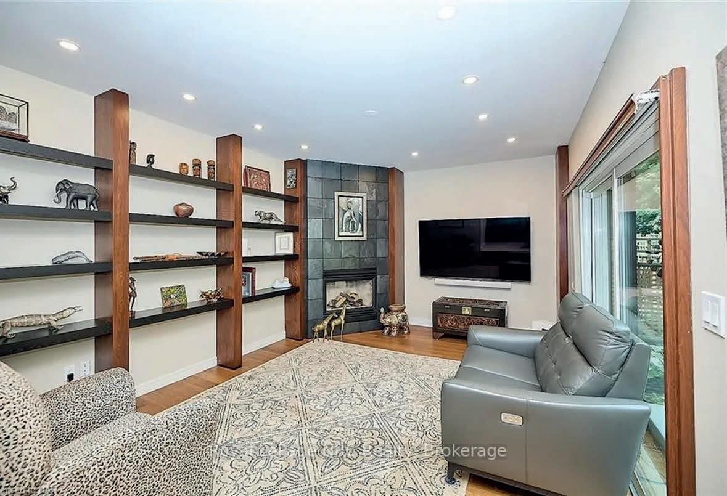
3 BEDS • 2.5 BATHS • 2,010 SQ FT OFFERED AT $1,349,500
In the heart of Niagara on the Lake, in a park like setting, sits this one of a kind, custom built, 2-story, 3 beds, 2.5 baths detached home. From the 2-story foyer, to the vaulted ceilings in the formal living room, the natural light floods in. The large kitchen is a cooks delight. Complete with Wolf gas range. The 7-foot island with Cambria quartz complete with wine fridge, is a dream for entertaining. Off the kitchen is the open concept dining and family room complete with built ins. All rooms have an abundance of windows to view the splendor of the backyard garden oasis. The 2-level deck with vaulted roof is the perfect retreat to take in the sights and sounds of the this private backyard park. The large master is complete with walk in closet, and ensuite bath, walk thru to laundry room. There is an attached Double car garage and 4-car driveway. The home is equipped with air and water purification systems, central vacuum ,custom window coverings and light fixtures. **EXTRAS** Too many upgrades to mention. Minutes walk to the lake and old town with restaurants and Theatre, make this home a must see to truly appreciates its beauty.**INTERBOARD LISTING:
NIAGARA ASSOC. OF REALTORS**
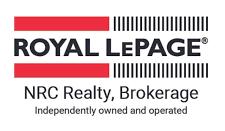

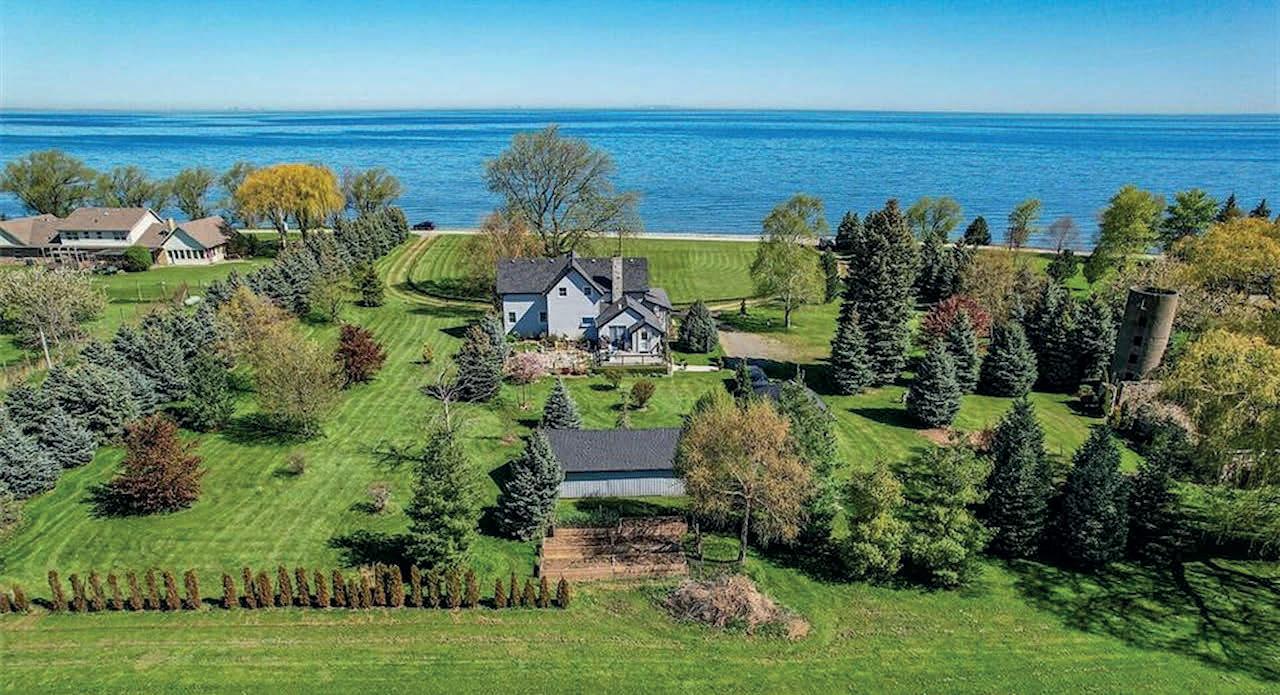
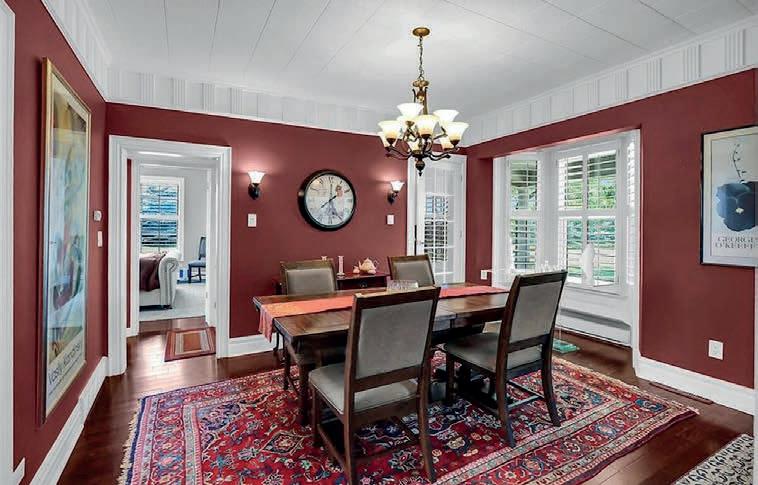
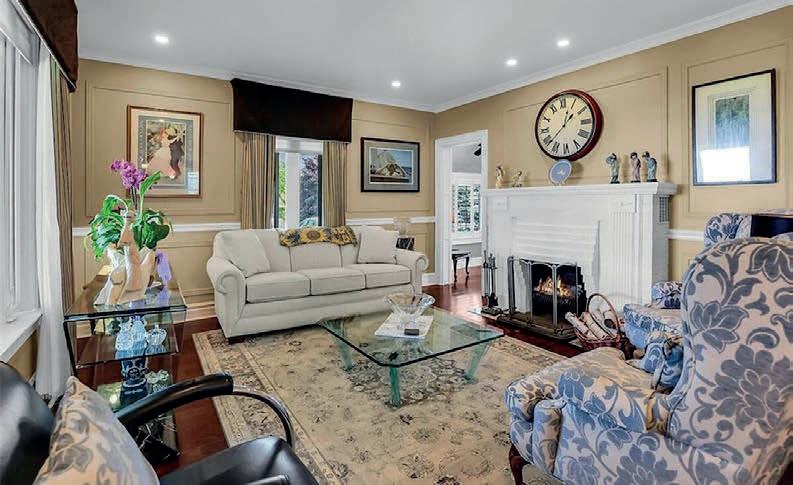
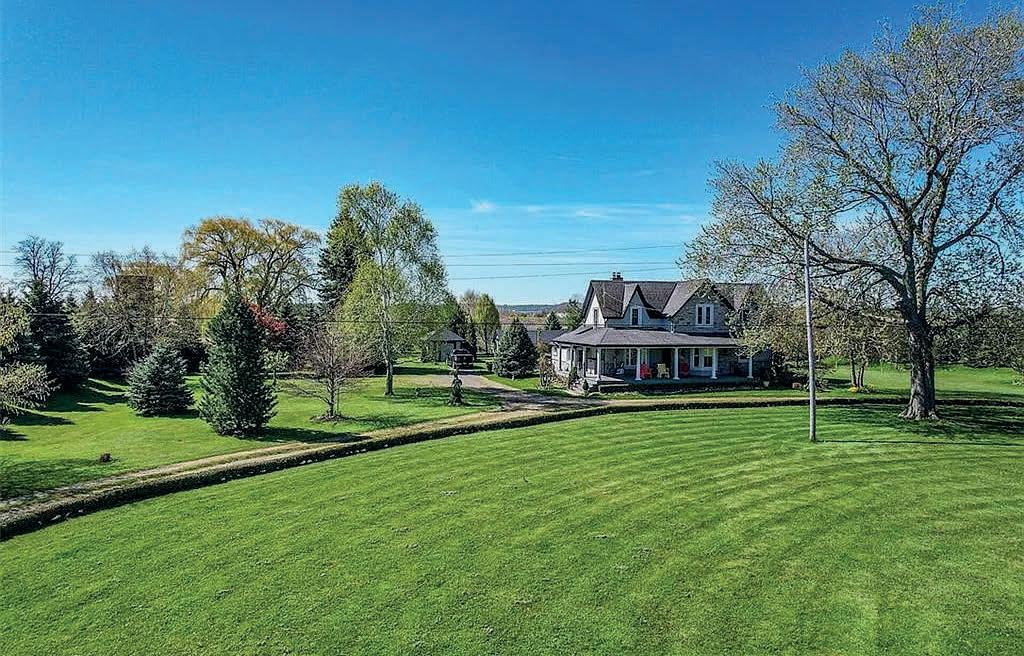
THIS BEAUTIFUL WATERFRONT ACREAGE welcomes you to enjoy the panoramic waterfront views of Lake Ontario, sailing sloops passing by and, on a clear day, the shimmering Toronto skyline. The front circular drive lined by boxwoods, takes one to the large covered front porch and immaculate country home of four bedrooms, which has been lovingly upgraded to today’s discriminating lifestyles. The low maintenance house exterior is surrounded by a private, mature treed site of 3 acres, nicely landscaped, with a small barn (16.10’ x 32.6”), a garage/workshop (13’x12’), and the heritage stone barn foundation/silo of the original homestead—a true one-of-a-kind property and opportunity. View this unique offering today.
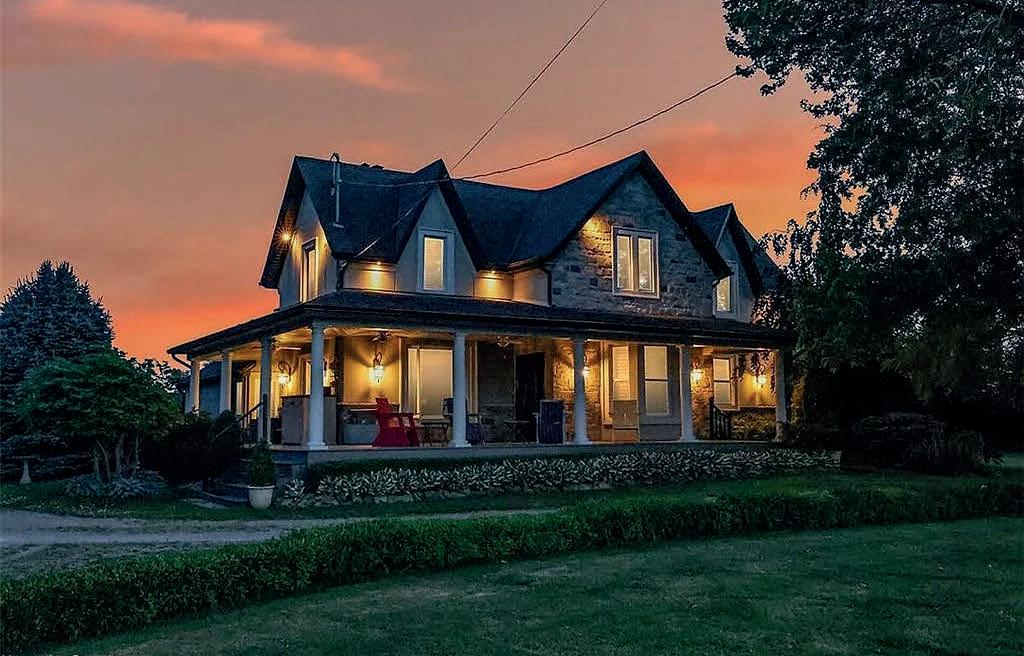


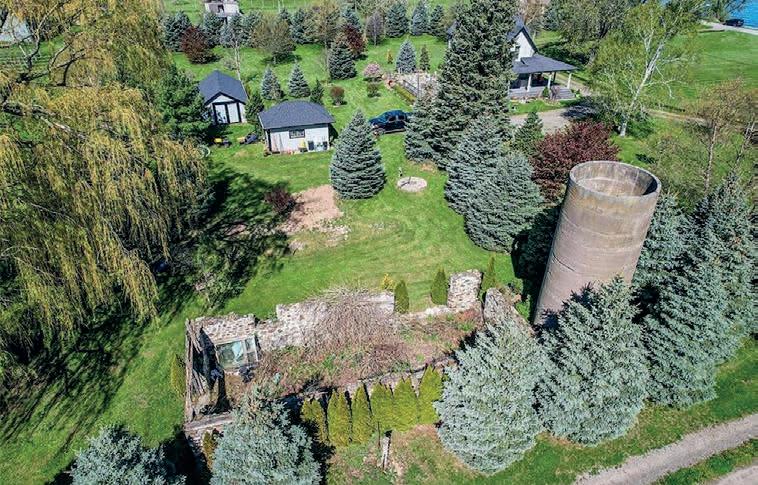
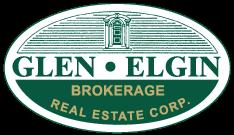
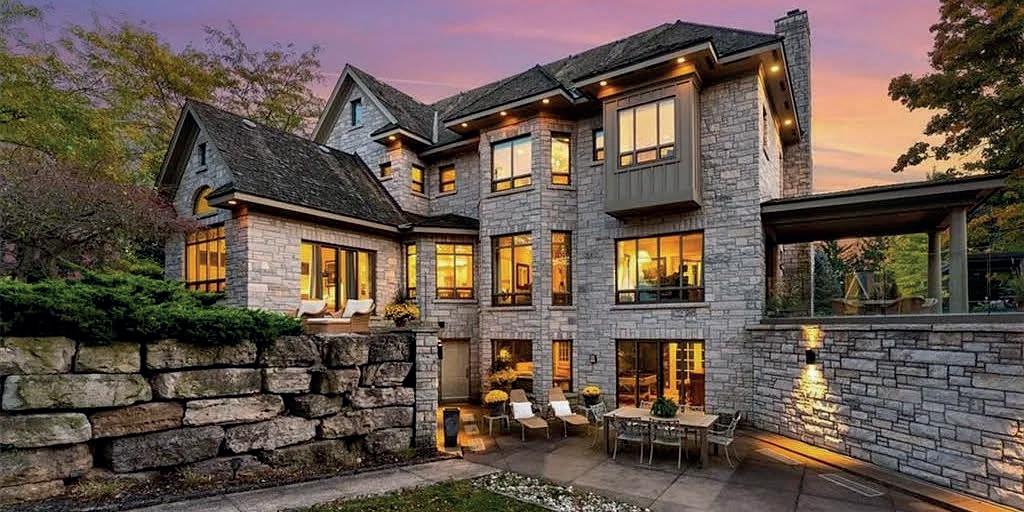
90 Ridge Road West, Grimsby, ON
4 BEDS | 4BATHS | 3,346 SQ FT | $4,399,000
Perched atop the Niagara Escarpment, this gated European chateauinspired estate offers a breathtaking lifestyle on over 4 acres. Designed with timeless architecture and built with solid limestone exterior, it boasts panoramic views of Lake Ontario, the Toronto skyline, Beamer Falls, and the valley river below.
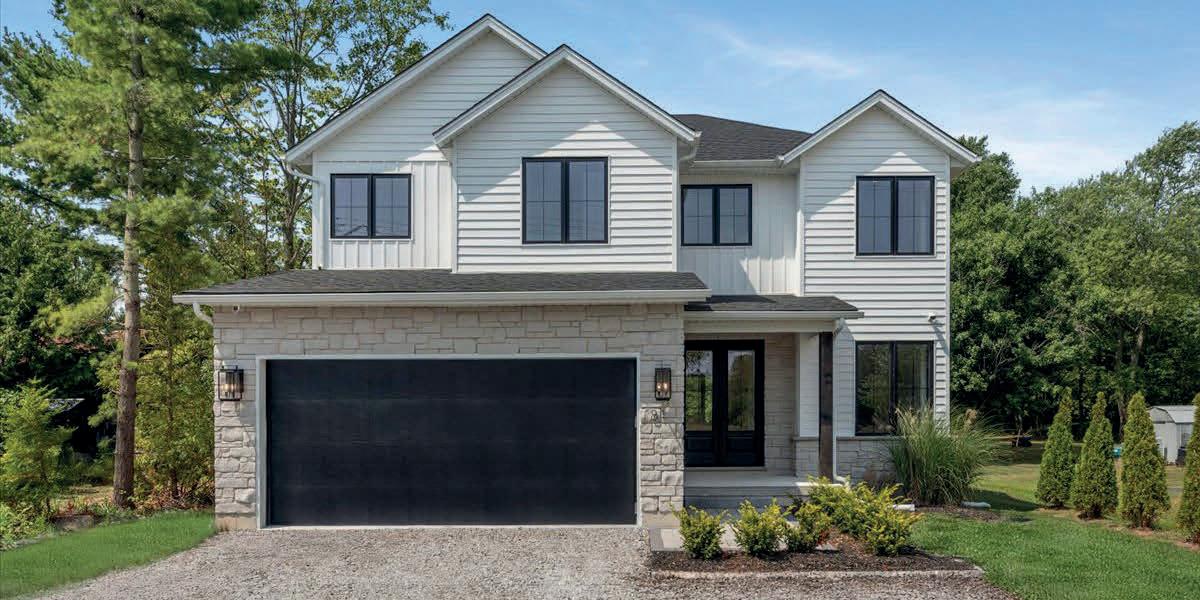
81 Doans Ridge Road, Welland, ON
3 BEDS | 4 BATHS | $1,300,000
Experience luxury living in the heart of Niagara Peninsula—an elegant 3,000 sq ft home offering privacy, space, and refined lifestyle.
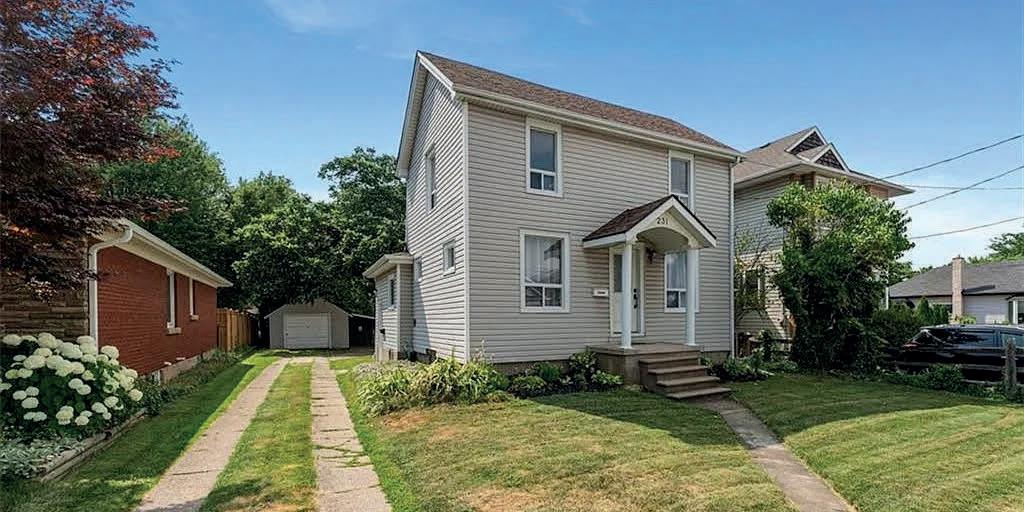
231 Vine Street, Saint Catharines, ON
3 BEDS | 2 BATHS | $519,000
This charming 3-bedroom, 2-bathroom residence in St. Catharines offers the perfect blend of comfort, style, and an incredible outdoor retreat. The true gem of this property is its impressive 262-foot deep lot, providing an expansive and fully fenced yard for ultimate privacy and enjoyment.
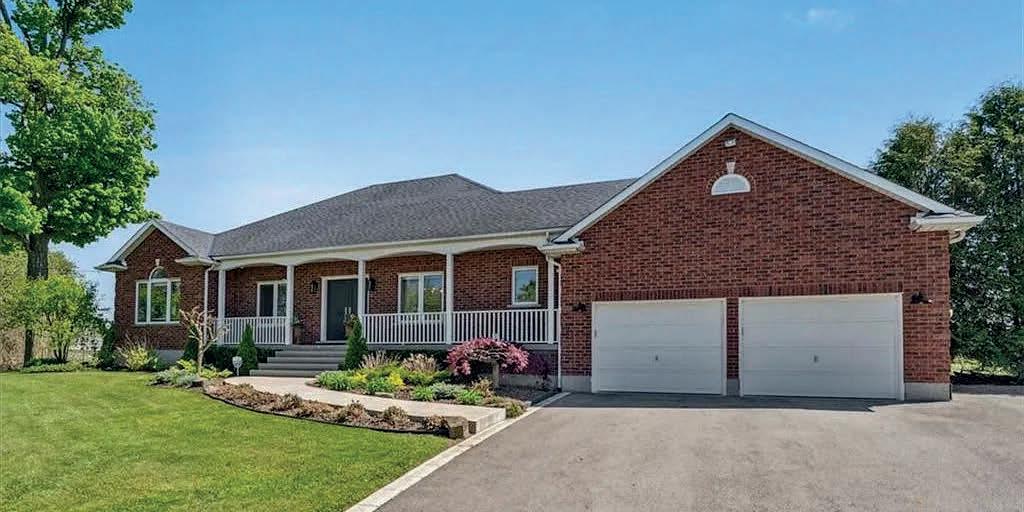
3+1 BEDS | 4 BATHS | $1,949,000
A beautifully renovated 1,934 sq ft bungalow nestled on just over an acre in the heart of Niagara's wine country. This spacious and stylish home seamlessly blends modern upgrades with rural charm, offering the perfect setting for peaceful country living with todays conveniences.
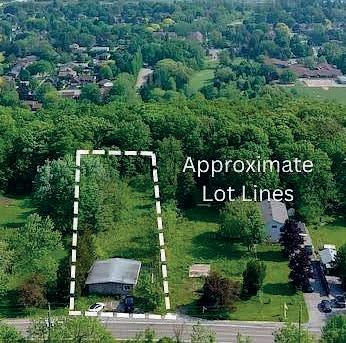
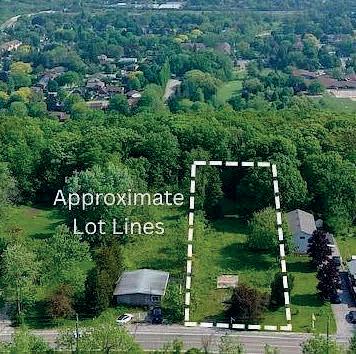
55 and 59 Ridge Road East, Grimsby, ON
$599,000 | $649,000
Two extraordinary Grimsby lots offering panoramicviews, refined living, and the rare chance to own a piece of Niagara’s escarpment.
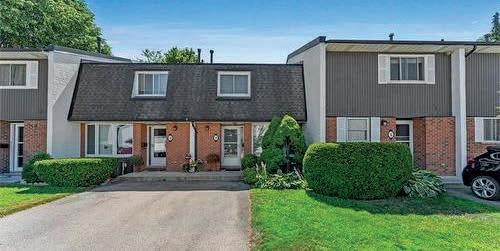
77 Linwell Road, #4, Saint Catharines, ON
3 BEDS | 2 BATHS | $414,000
Welcome to this beautifully maintained 3-bedroom townhome in a highly sought-after North St. Catharines condominium community. Offering an ideal blend of comfort and convenience, this charming unit is nestled within a peaceful community, perfectly situated near Port Dalhousie, Jaycee Park, and Royal Henley Park.

DAVID BOERSMA BROKER & FOUNDING PARTNER 289.260.2327 davidemersonboersma@gmail.com
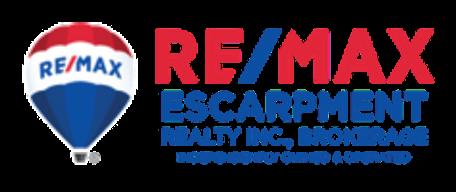
4
BD | 2 BA | 3,046 SQ FT Nestled on the shores of the Grand River, the Village of Elora captivates visitors year round, with its charming architecture, fabulous restaurants and eclectic shops. Now picture country living on a secluded 1.3 acres, five minutes from Elora’s vibrant downtown. 6933 Wellington Road 7 is a renovated century home with oodles of character and lots of room for family and friends, perfect for entertaining and relaxing. Pull up the long private driveway, surrounded by walnut and apple trees to this four bedroom spacious home. Enter through the double car garage and handy mudroom, or the door off the porch to a welcoming foyer with ceramic tile. To the left, a bright and sunny living room with woodstove, hardwood floors and a private study with built-in bookcases overlooking the side yard. Past the renovated washroom with glass shower doors, through to the custom, thoughtfully designed kitchen with engineered hardwood floors, find another cozy woodstove, plenty of cupboard and counter space, and newer stainless appliances. The large pantry/laundry room is directly off the kitchen. The sunroom could also be a formal dining room, full of natural light and charm. French doors lead to the deck overlooking the ample outdoor space. A main floor bedroom is tucked away off the kitchen, perfect for guests or even another office, making this an ideal work from home scenario. Upstairs, there is a beautifully renovated five piece washroom with separate soaker tub, walk in shower with stunning tile work throughout. The primary bedroom also exudes charm, but also has the modern convenience of a walk in closet and second closet. The third bedroom with the original pine floors also features a lovely view of the yard. The third floor offers a bonus space of a possible fourth bedroom, and loft space perfect for a toy room for the kids or a private hangout for the teens. The outdoor spaces offer perennial gardens, plenty of space for vegetable plots and activities. Updated electrical and plumbing, new propane furnace. All of this five minutes to Elora and two minutes to Alma. Call Kirsty Coles for your private viewing and come explore this beautiful country property and find tranquility close to town!
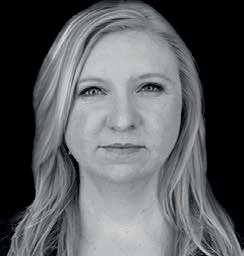

519.846.4663
kcoles@hometownrealtors.ca www.hometownrealty.ca
BROKER OF RECORD
519.846.4663
mbmonty@hometownrealty.ca www.hometownrealty.ca

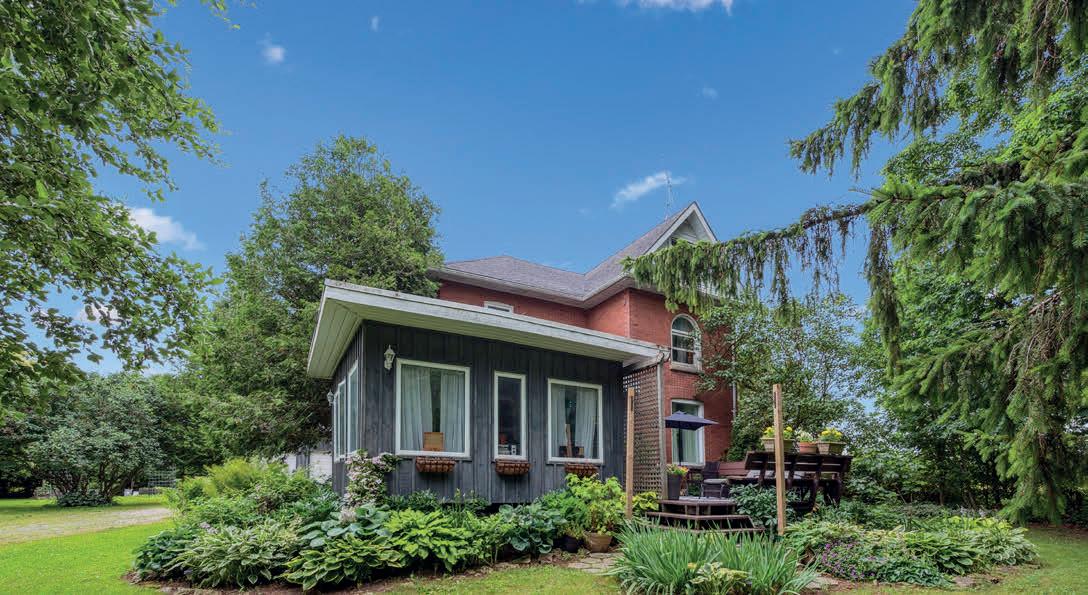
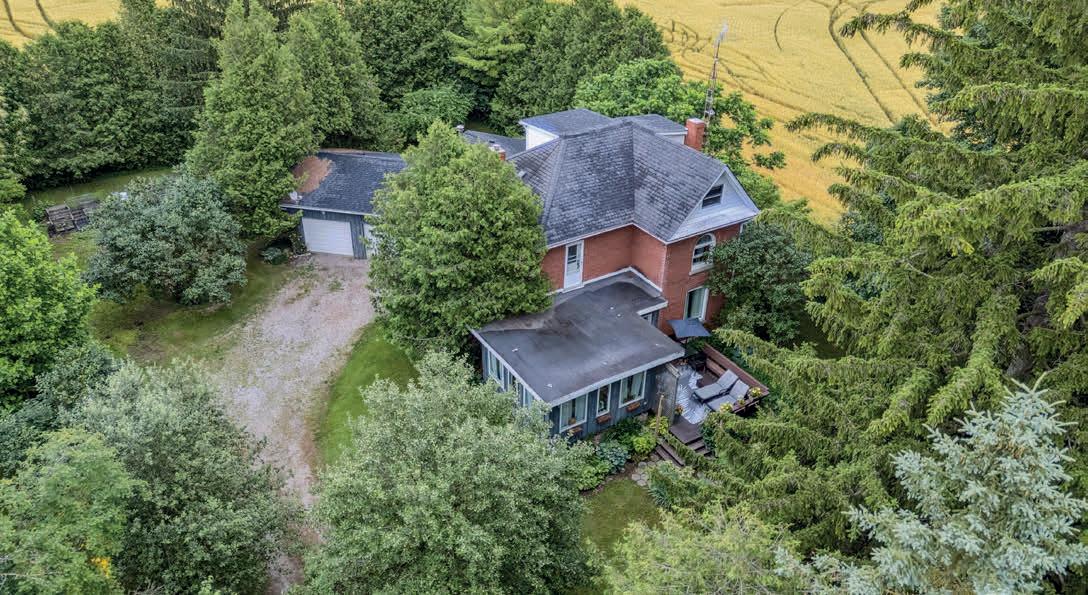
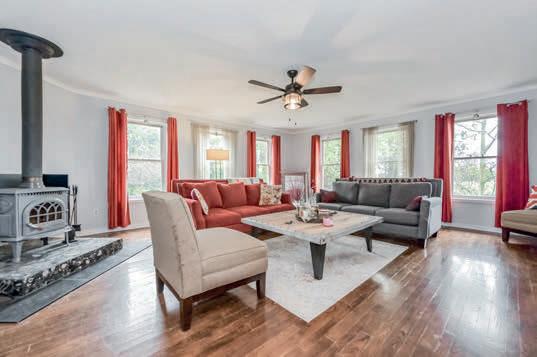

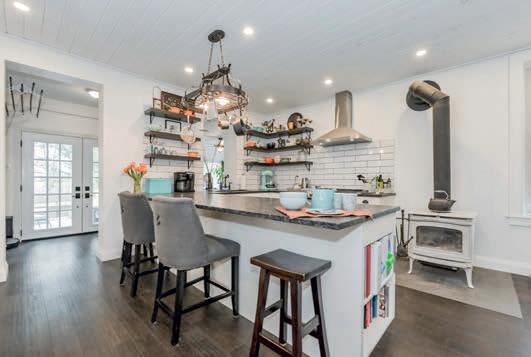
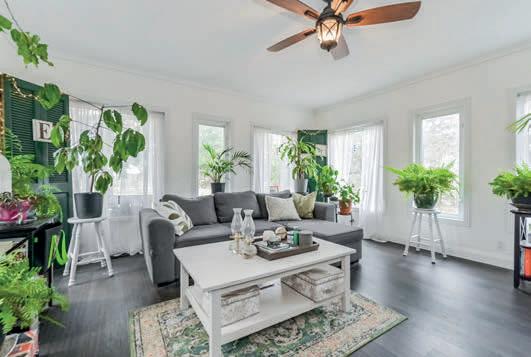

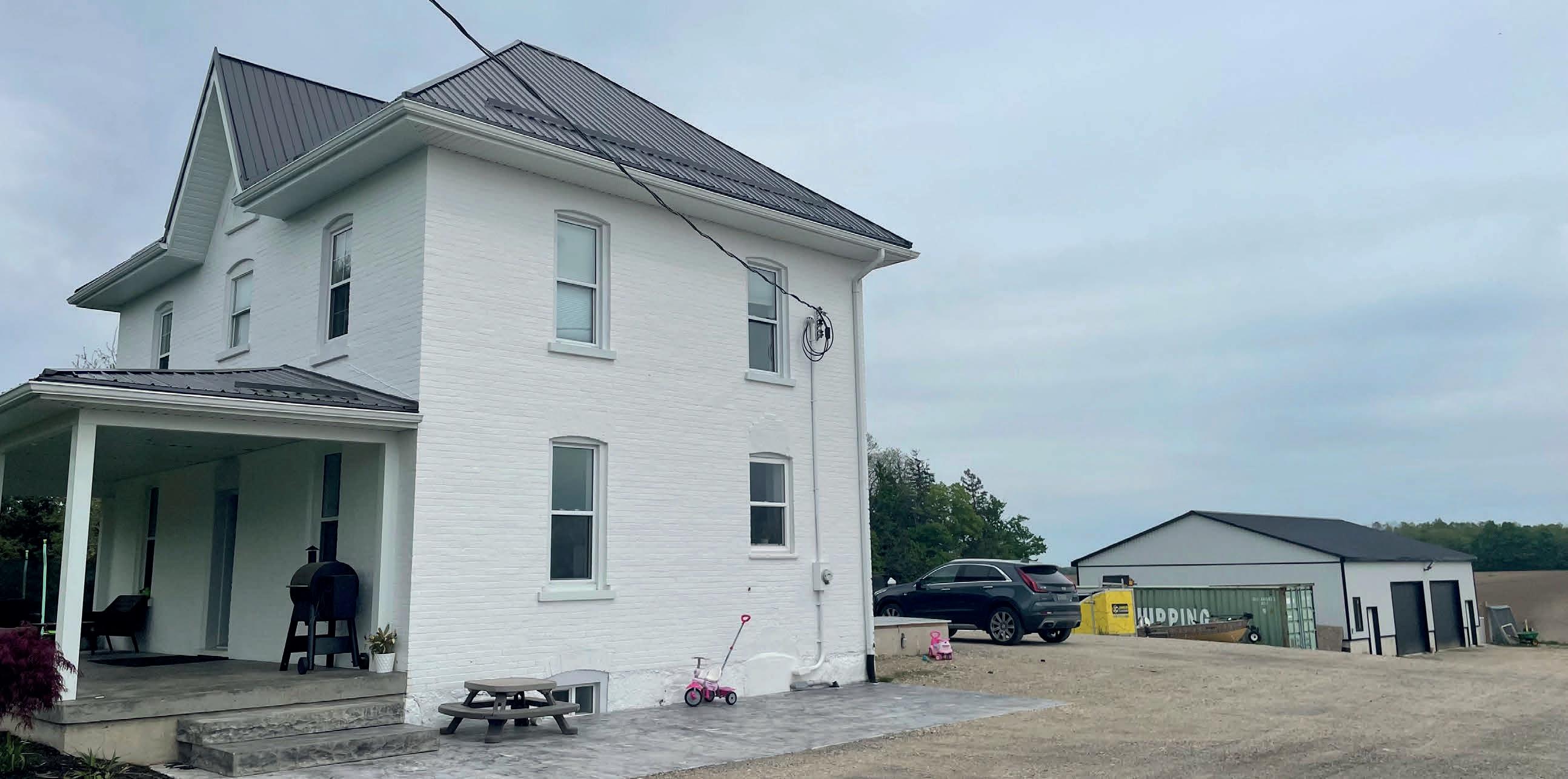
Experience the charm of country living on this one acre lot that offers a stunning view of the countryside. This home has undergone major upgrades over the past few years, including all exterior walls have been foam insulated, dry walled, rewired and also upgraded plumbing, flooring, baths and to top it all off there is a remodeled chef style kitchen with massive quartz counter top island, farm house sink, and loads of cabinets. On the main level you will also find the living room, 4 piece bath with a lovely soaker tub, as well as a newly added rear sun room that makes a great mudroom or a spot to sit and watch the sunrise and sunsets. The stunning staircase leads you up to 3 sunlit bedrooms and another 4 piece bath with laundry. The present owners renovated the lower level, giving them 2 additional rooms, utility room and an additional washer/dryer hook up with separate entrance provides easy access for moving stuff in or out of this area. Don’t forget about the 40’ x 50’ shop which has 2 - 10’x12’ doors, concrete floor, water and hydro, great place to work on projects or protect your large toys. The 8’ x 12’ shed is perfect for the patio furniture and kids toys. Propane furnace was installed in 2022, newer septic and weepers, as well as upgraded well pump. This is a place that you would be proud to call home. Just move in and enjoy! | 5 Bedrooms | 2 Bathrooms | $699,900
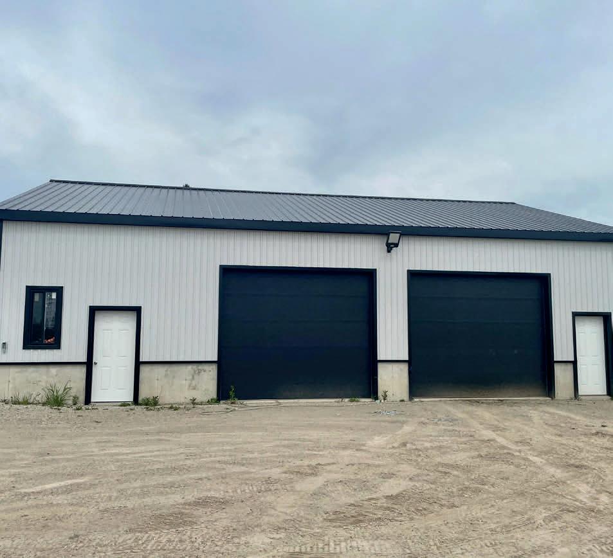
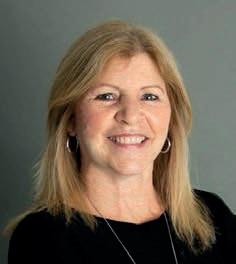

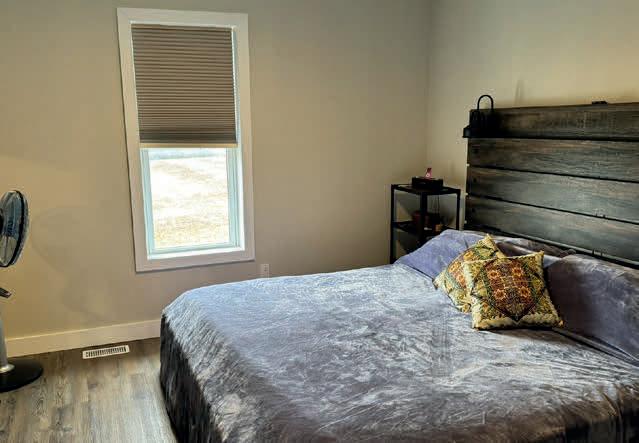
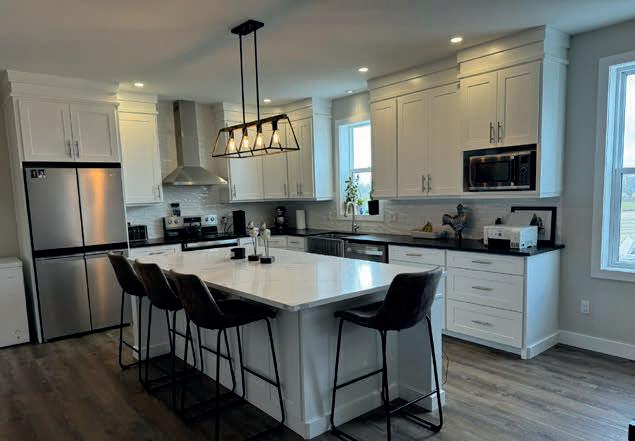
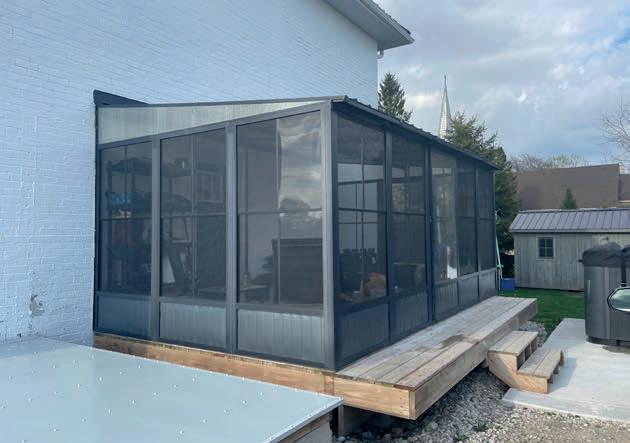

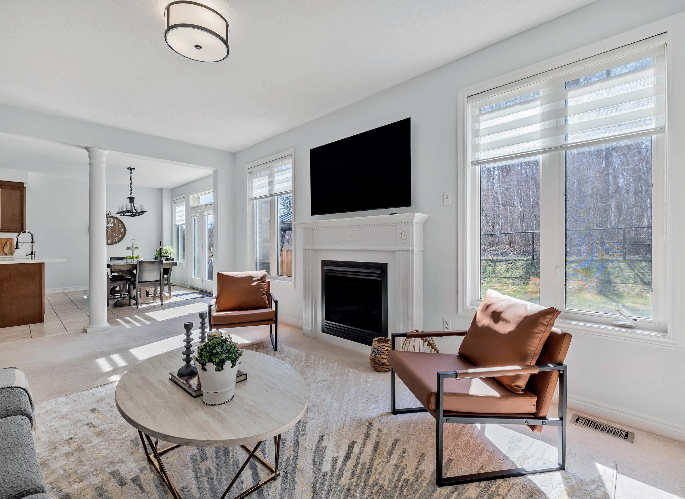
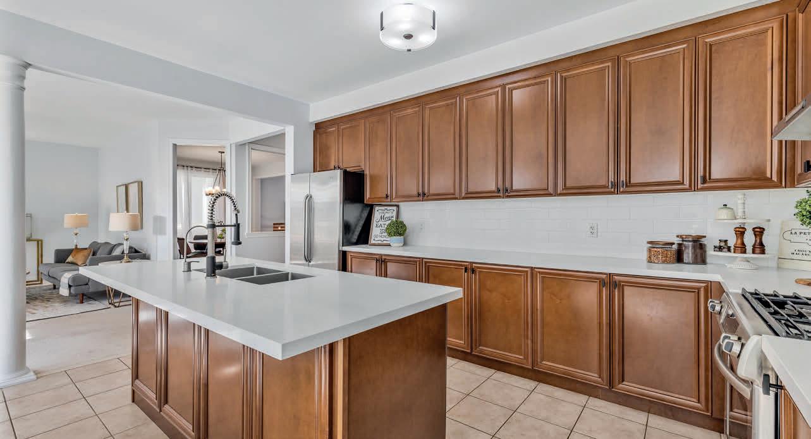
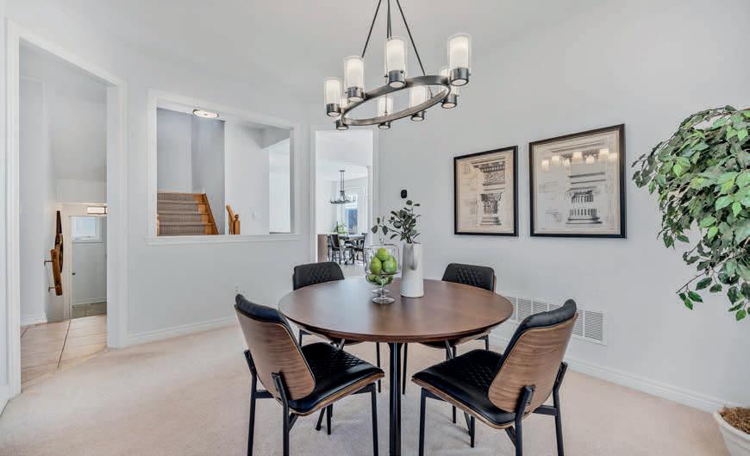


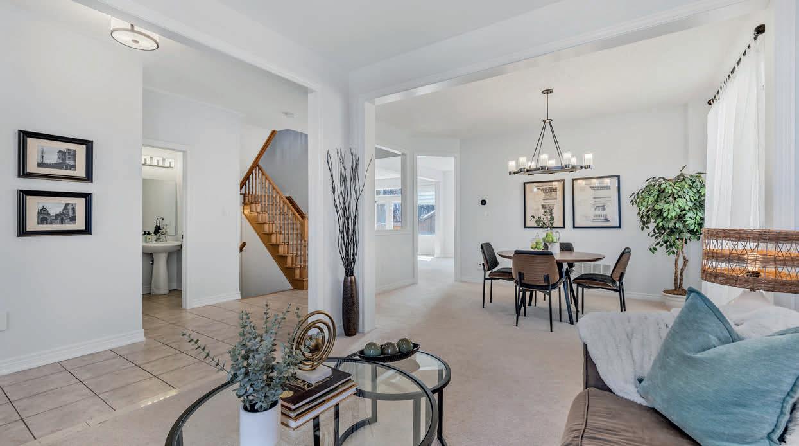
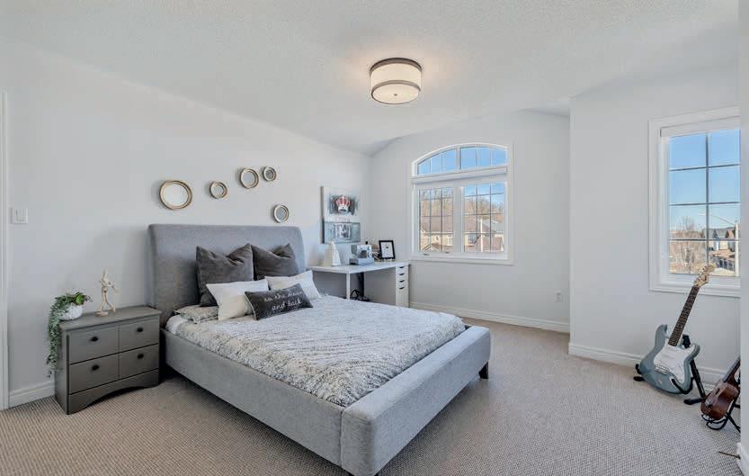
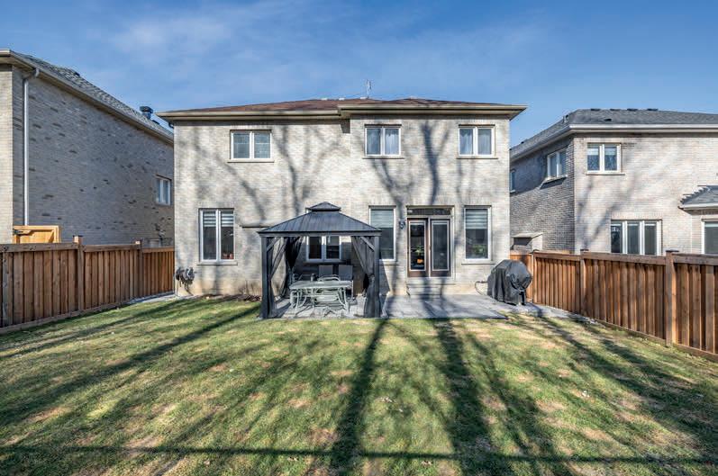
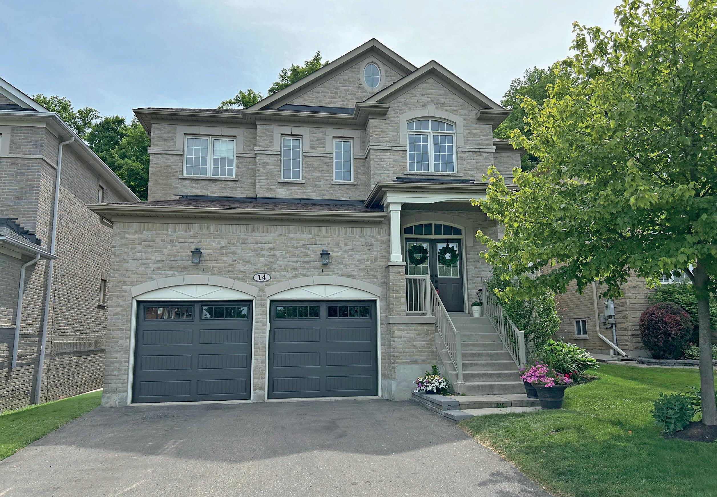
First Time Offered, nestled in the highly sought-after Copper Ridge neighbourhood, this executive 2-storey family home blends elegance, comfort, and modern convenience. Situated on a private lot with no rear neighbours, this stunning 4-bedroom, 4-bathroom home backs onto the scenic Francis Bransby Woods, offering serene views and direct access to picturesque walking trails. Step inside through the grand French door entry and be greeted by soaring 9-ft ceilings and a cozy open-concept layout that seamlessly blends modern living with warmth and charm. The chef’s kitchen is both stylish and functional, boasting quartz counter tops, a subway tile backsplash, stainless steel appliances, large center island, and ample cabinetry. The sun-filled breakfast area offers a lovely walkout to the private backyard, complete with interlocking stone, a charming gazebo and wooded backdrop. Upstairs, the primary suite is a luxurious retreat with French doors, two large his & hers closets, and a spa-like 4-piece ensuite. Three additional spacious bedrooms provide ample living space—two, share a Jack & Jill 4-piece bathroom, while the fourth enjoys its own private ensuite and walk-in closet. The unfinished basement, accessible from two separate staircases, presents endless possibilities—whether you envision a home theater, gym, or additional living spaces, this area is a blank canvas ready for your personal touch. Perfectly located in a family-friendly cul-de-sac, just steps from St. Alphonsa Catholic Elementary School, parks, golf courses including Lionhead Golf Club, and top-rated amenities, this home provides both privacy and convenience at its best. Don’t miss the opportunity to make this incredible property your forever home!
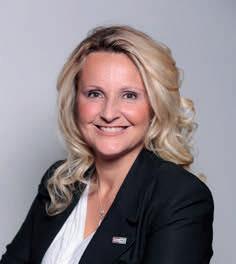
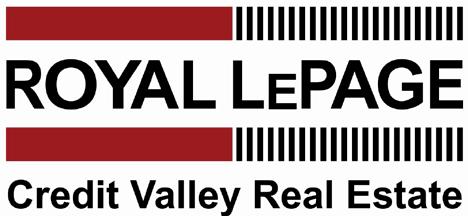
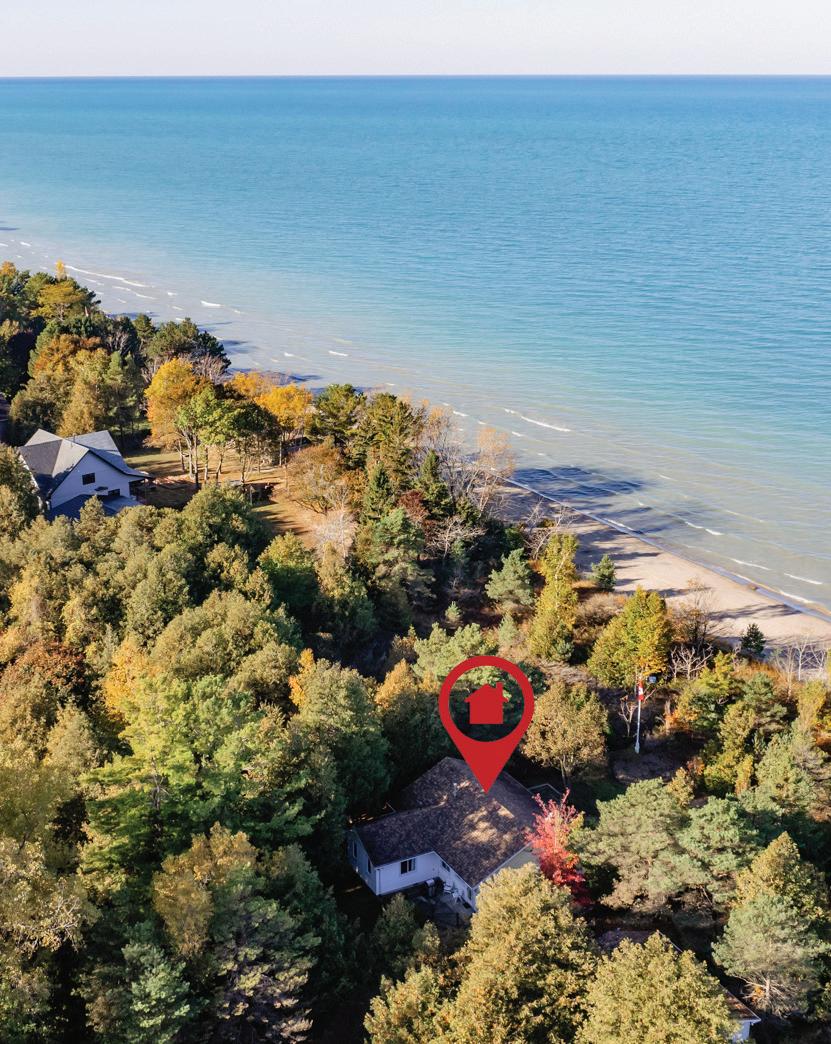
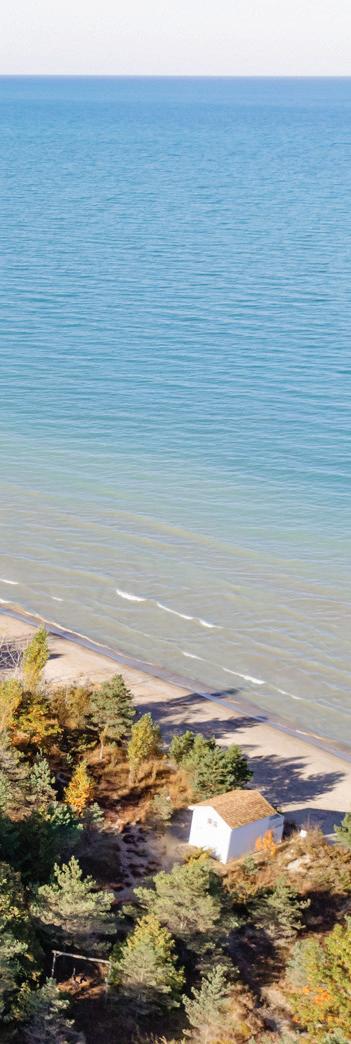
3 BD | 2 BA | $3,995,000

Epic waterfront offering! Proudly owned by the same family for 74 cherished years, this is the opportunity you have been waiting for on one of Lake Huron’s most coveted beaches. Only a few select lakefront properties offer this much waterfront. This exceptionally rare and unique property sits on a private highly desired street and offers 380 ft of prime sandy lakefront. An absolute must-see with original cottage, garage and a quaint, Grandfathered-in boathouse. Enjoy the benefits of unobstructed tranquil views of Lake Huron, mesmerizing sunsets of Ontario’s West Coast and complete privacy and solitude due to the expanse of the property.

519.955.0664 mitch@lakerangerealty.ca www.lakerangerealty.ca
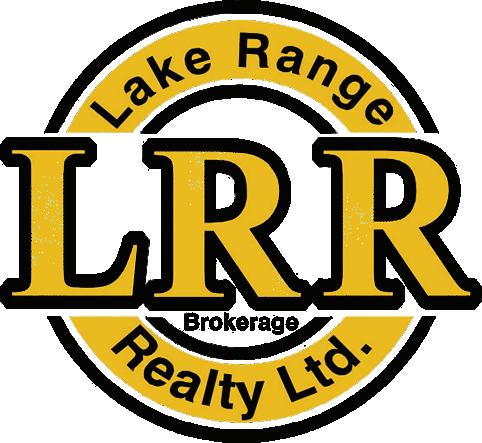

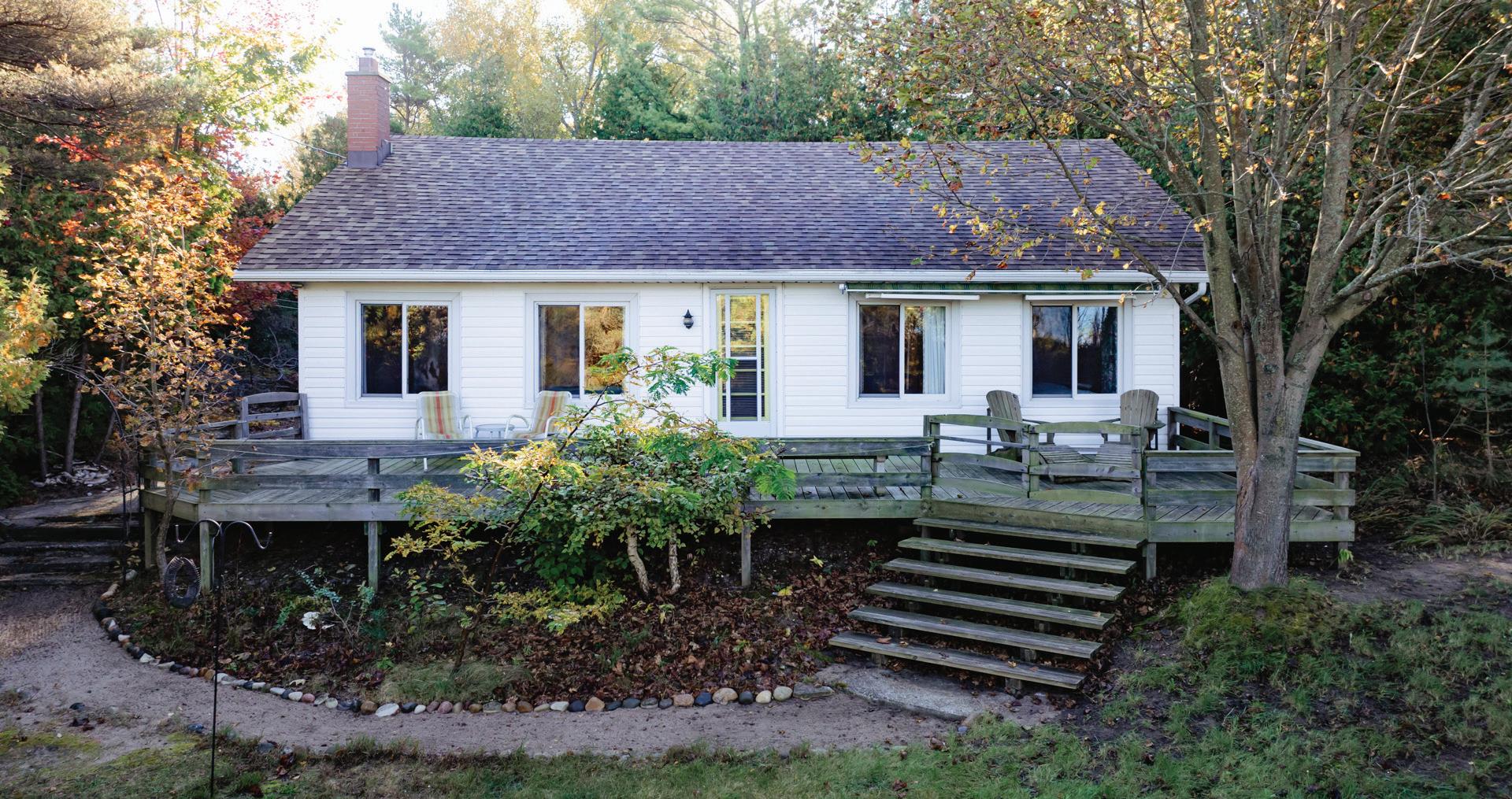
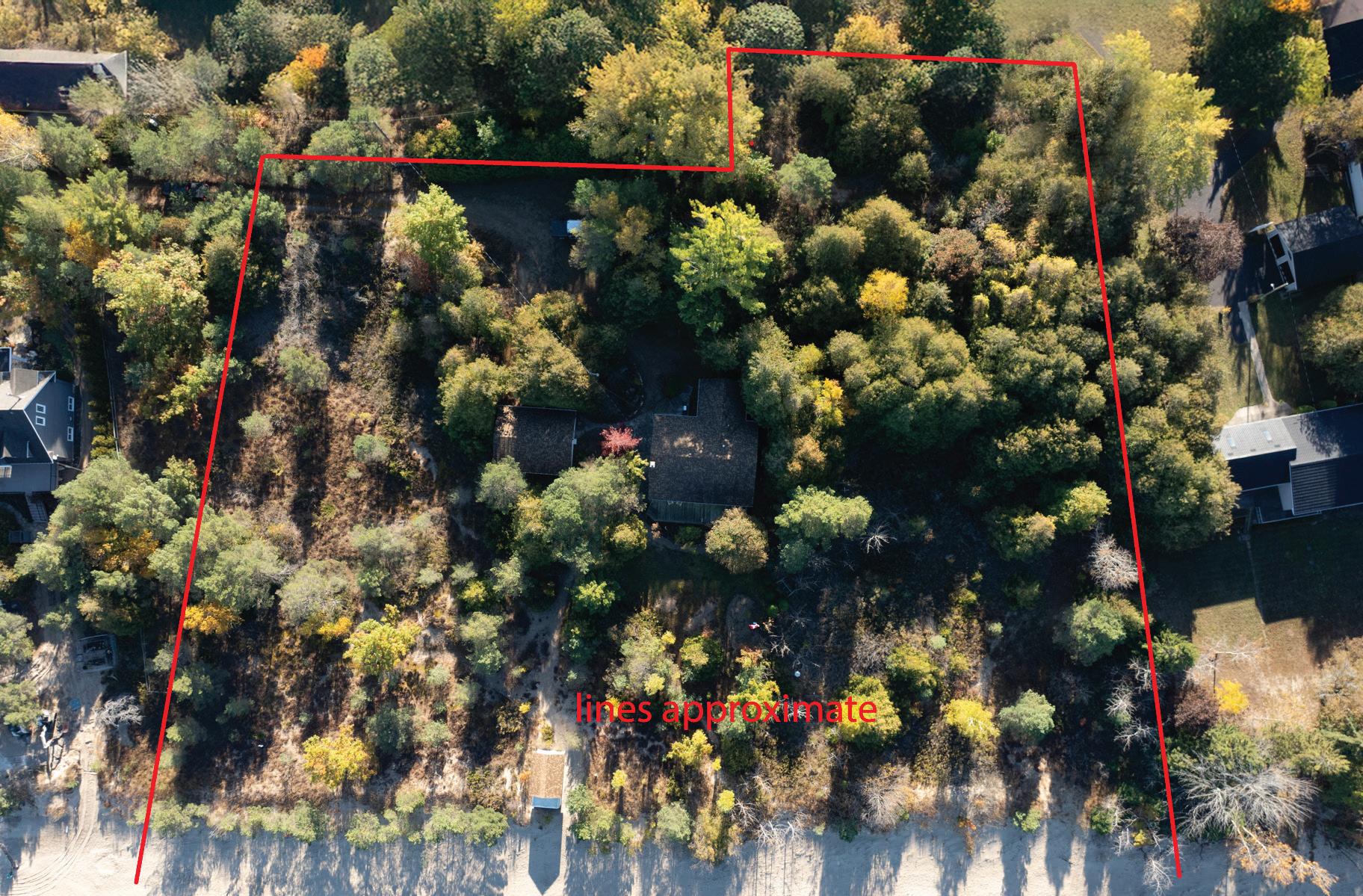

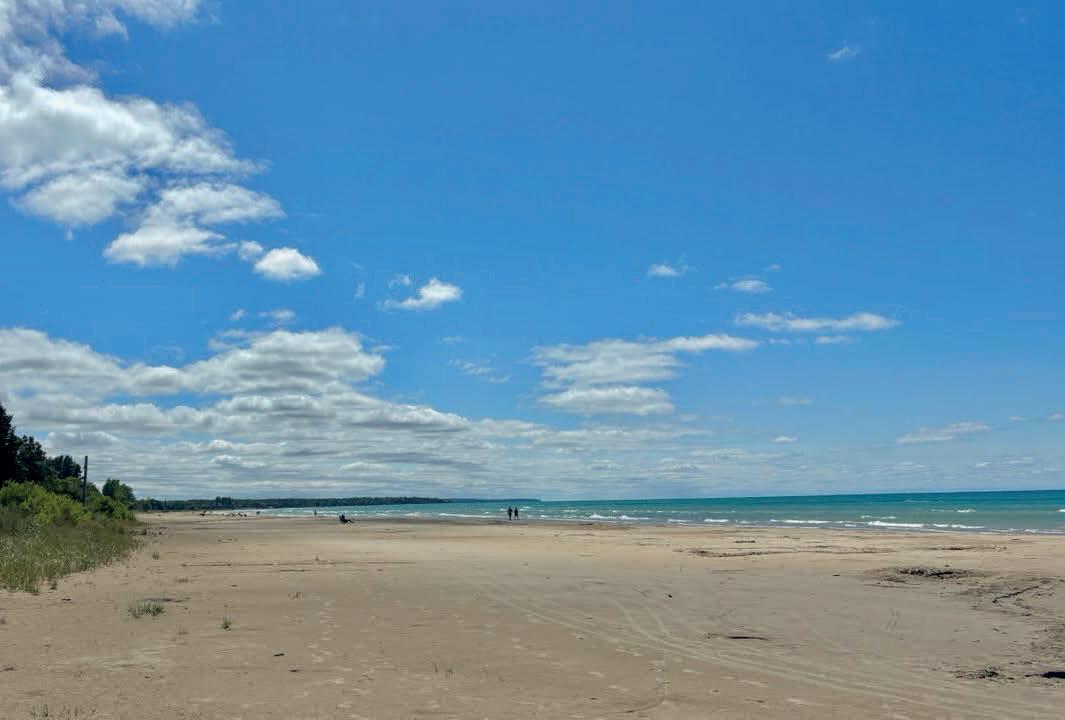
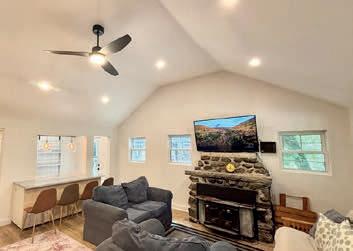
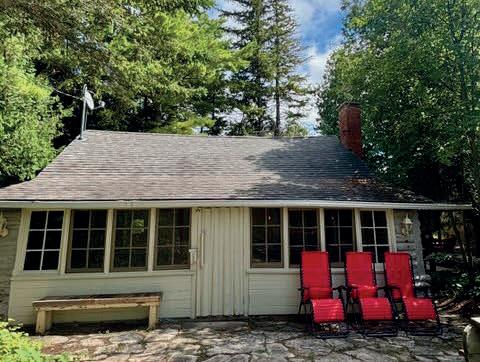
2 bedrooms/2 baths, many updates, large, generous, private lot. Partial waterfront, steps to Sandy Beach $415,000. Yearly lease fee, $5800 COMING SOON!

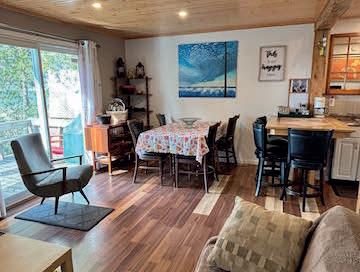
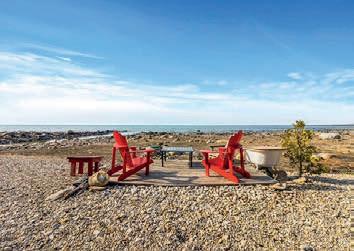
2 bedrooms/ 1 bath, bunkie and private patio area. Waterfront-waterview. Quiet location, $425,000 Yearly lease fee $9,600
MLS# 12124164
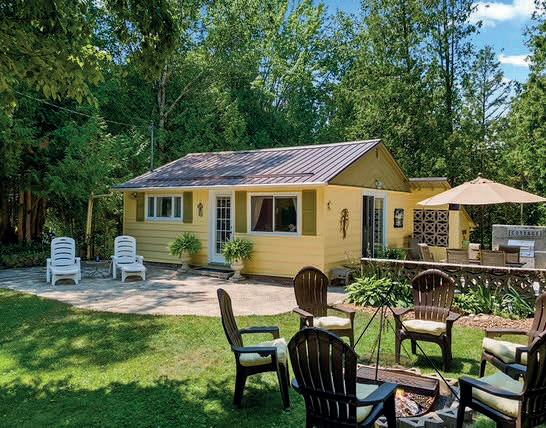
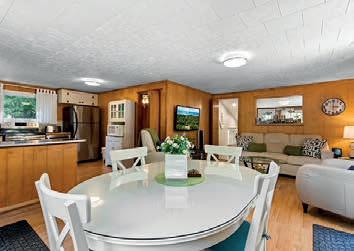
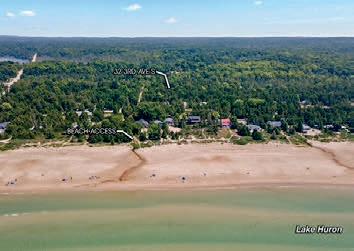
2 bedrooms/2 baths with Many updates. Property sleeps 14, volleyball net, fully furnished and much more. Steps to sandy beach. $424,900. Yearly lease $4,660
MLS# X12296516

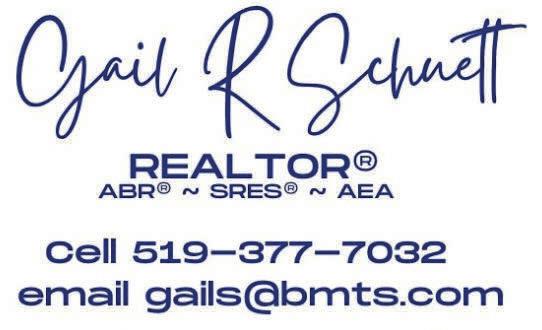
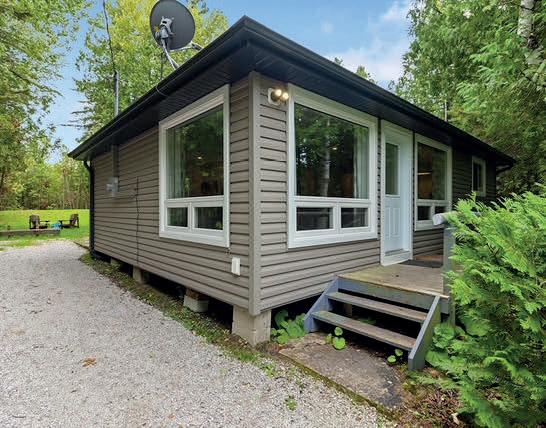
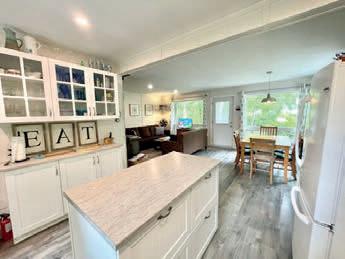
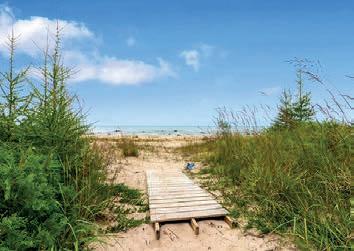
3 bedrooms/1 bath, many updates, across the road from sandy beach. $299,000 Yearly land lease. $5,800
MLS# 12036889
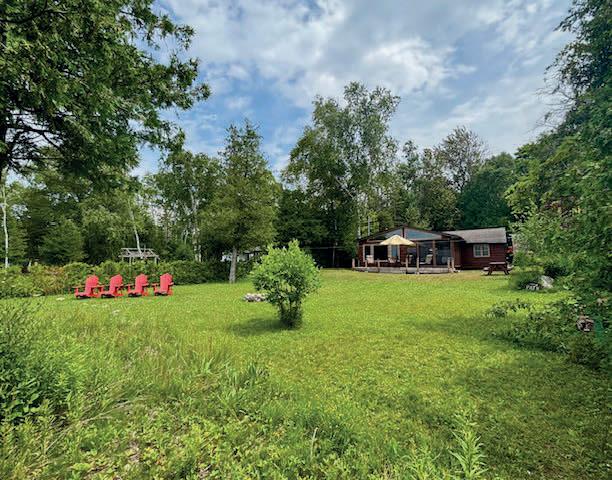
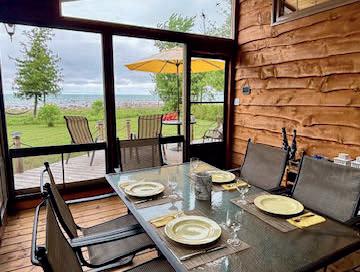
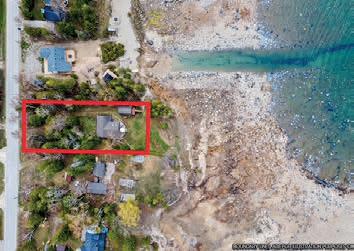
3 bedrooms/1 bath well maintained family cottage. Waterfront-waterview, minutes to sandy beach access. The property is listed for $419,000.
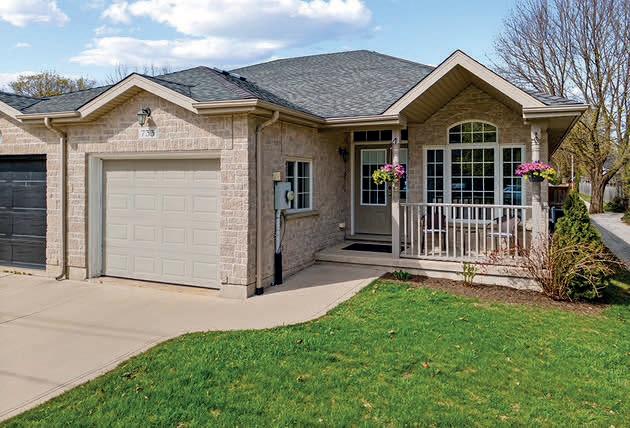
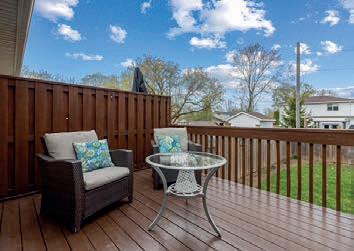
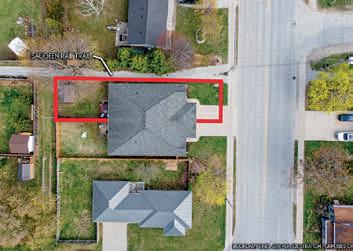
4 beds/3 baths, beautifully maintained, one owner home, semi detached home, close to all amenities, gas fireplace plus many extras. $639,000
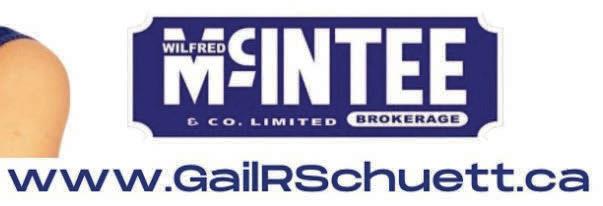

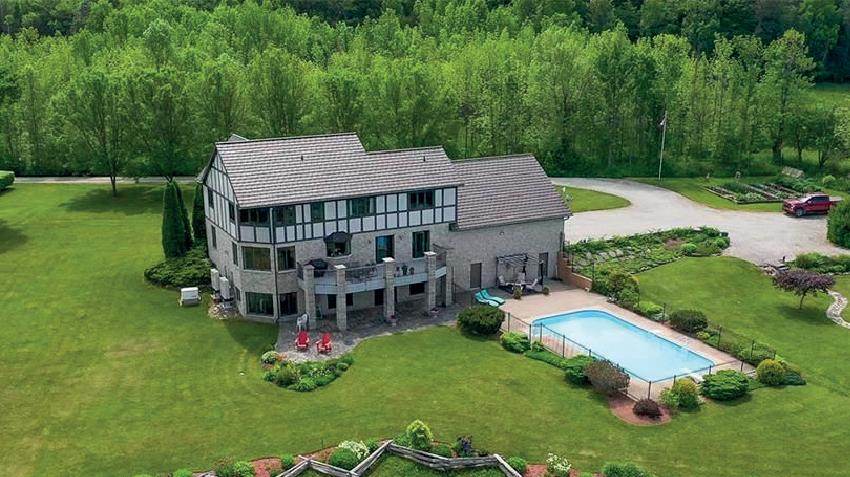
Extraordinary 5,000+ square foot estate set on over 8 acres of picturesque land atop a hill, offering expansive views of Georgian Bay and 66 feet of water frontage.
Extraordinary 5,000+ square foot estate set on over 8 acres of picturesque land atop a hill, offering expansive views of Georgian Bay and 66 feet of water frontage.
Extraordinary 5,000+ square foot estate set on over 8 acres of picturesque land atop a hill, offering expansive views of Georgian Bay and 66 feet of water frontage.
5 BED| 6 BATH | 8.45 ACRES | POOL + SAUNA
5 BED| 6 BATH | 8.45 ACRES | POOL + SAUNA
5 BED| 6 BATH | 8.45 ACRES | POOL + SAUNA
PRICE: $1,995,000
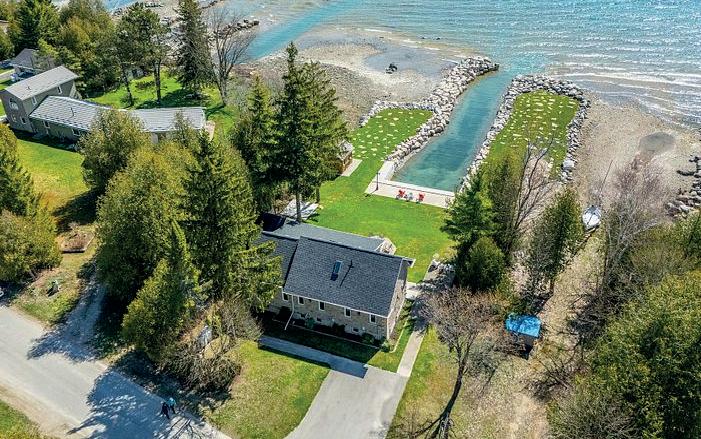
PRICE: $1,995,000 MLS#: X12208773
MLS#: X12208773
PRICE: $1,995,000 MLS#: X12208773
Welcome to your dream retreat sitting proudly on the shores of beautiful Georgian Bay! This stunning full-stone bungalow, built in 2012, offers the ultimate in maintenance-free waterfront living.
Welcome to your dream retreat sitting proudly on the shores of beautiful Georgian Bay! This stunning full-stone bungalow, built in 2012, offers the ultimate in maintenance-free waterfront living.
Welcome to your dream retreat sitting proudly on the shores of beautiful Georgian Bay! This stunning full-stone bungalow, built in 2012, offers the ultimate in maintenance-free waterfront living.
4 BED| 3 BATH | WATERFRONT + DREDGED BOAT SLIP
4 BED| 3 BATH | WATERFRONT + DREDGED BOAT SLIP
4 BED| 3 BATH | WATERFRONT + DREDGED BOAT SLIP
PRICE: $1,225,000
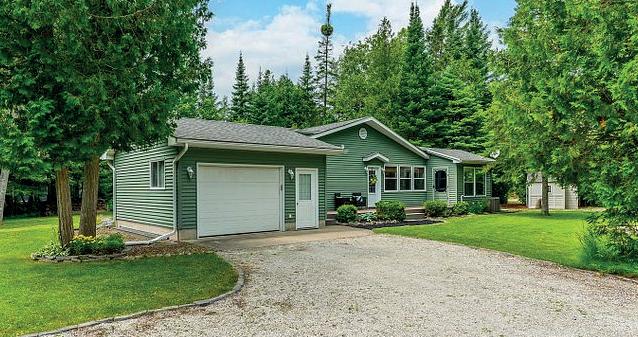
PRICE: $1,225,000
MLS#: X12129641
MLS#: X12129641
PRICE: $1,225,000 MLS#: X12129641
Just a short stroll from the sandy shores of Sauble Beach,vaulted ceilings and an open-concept layout create a bright, airy atmosphere, with natural light flowing through the spacious main living area.
Just a short stroll from the sandy shores of Sauble Beach,vaulted ceilings and an open-concept layout create a bright, airy atmosphere, with natural light flowing through the spacious main living area.
Just a short stroll from the sandy shores of Sauble Beach,vaulted ceilings and an open-concept layout create a bright, airy atmosphere, with natural light flowing through the spacious main living area.
2 Acre Building lot in rural Georgian Bluffs subdivision of executive homes with access to Francis Lake. drainage plan completed and building plans available for a 1,980 sq ft bungalow with 2 car garage, or bring your own plans and start building!
3 BED| 2 BATH | 100 ft X 156 ft LOT
3 BED| 2 BATH | 100 ft X 156 ft LOT
PRICE: $799,900 MLS#: X12282273
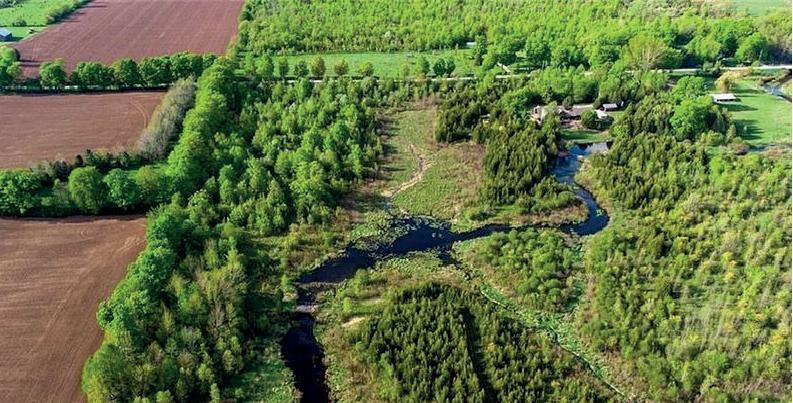
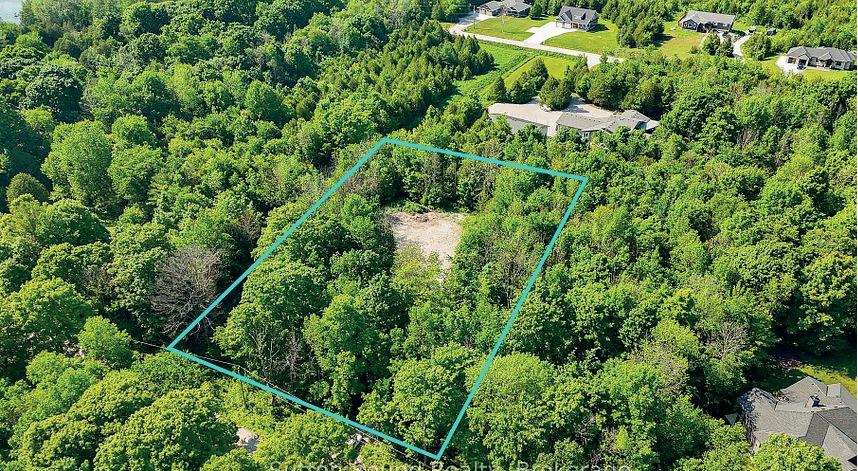
3 BED| 2 BATH | 100 ft X 156 ft LOT PRICE: $799,900 MLS#: X12282273
PRICE: $799,900 MLS#: X12282273
Nestled near the village of Kemble and just a scenic 15-minute drive from Owen Sound, this expansive 94-acre parcel of land offers an unparalleled opportunity to immerse yourself in nature's splendour.
Nestled near the village of Kemble and just a scenic 15-minute drive from Owen Sound, this expansive 94-acre parcel of land offers an unparalleled opportunity to immerse yourself in nature's splendour.
Nestled near the village of Kemble and just a scenic 15-minute drive from Owen Sound, this expansive 94-acre parcel of land offers an unparalleled opportunity to immerse yourself in nature's splendour.
INDIAN RIVER| 94 ACRES
INDIAN RIVER| 94 ACRES
PRICE: $269,999 MLS#: X12241273
PRICE: $599,900 MLS#: X12192816

INDIAN RIVER| 94 ACRES PRICE: $599,900 MLS#: X12192816
PRICE: $599,900
MLS#: X12192816
2 Acre Building lot in rural Georgian Bluffs subdivision of executive homes with access to Francis Lake. drainage plan completed and building plans available for a 1,980 sq ft bungalow with 2 car garage, or bring your own plans and start building!
2 Acre Building lot in rural Georgian Bluffs subdivision of executive homes with access to Francis Lake. drainage plan completed and building plans available for a 1,980 sq ft bungalow with 2 car garage, or bring your own plans and start building!
2 Acre Building lot in rural Georgian Bluffs subdivision of executive homes with access to Francis Lake. drainage plan completed and building plans available for a 1,980 sq ft bungalow with 2 car garage, or bring your own plans and start building!
LAKE ACCESS|PRIVACY | TRAIL ACCESS
LAKE ACCESS|PRIVACY | TRAIL ACCESS
PRICE: $269,999 MLS#: X12241273
LAKE ACCESS|PRIVACY | TRAIL ACCESS PRICE: $269,999 MLS#: X12241273
PRICE: $269,999


MLS#: X12241273



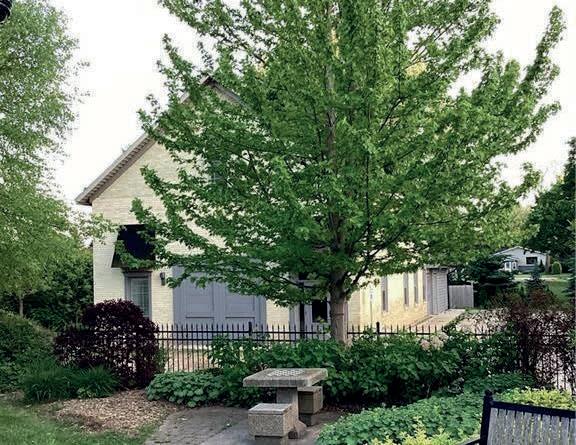
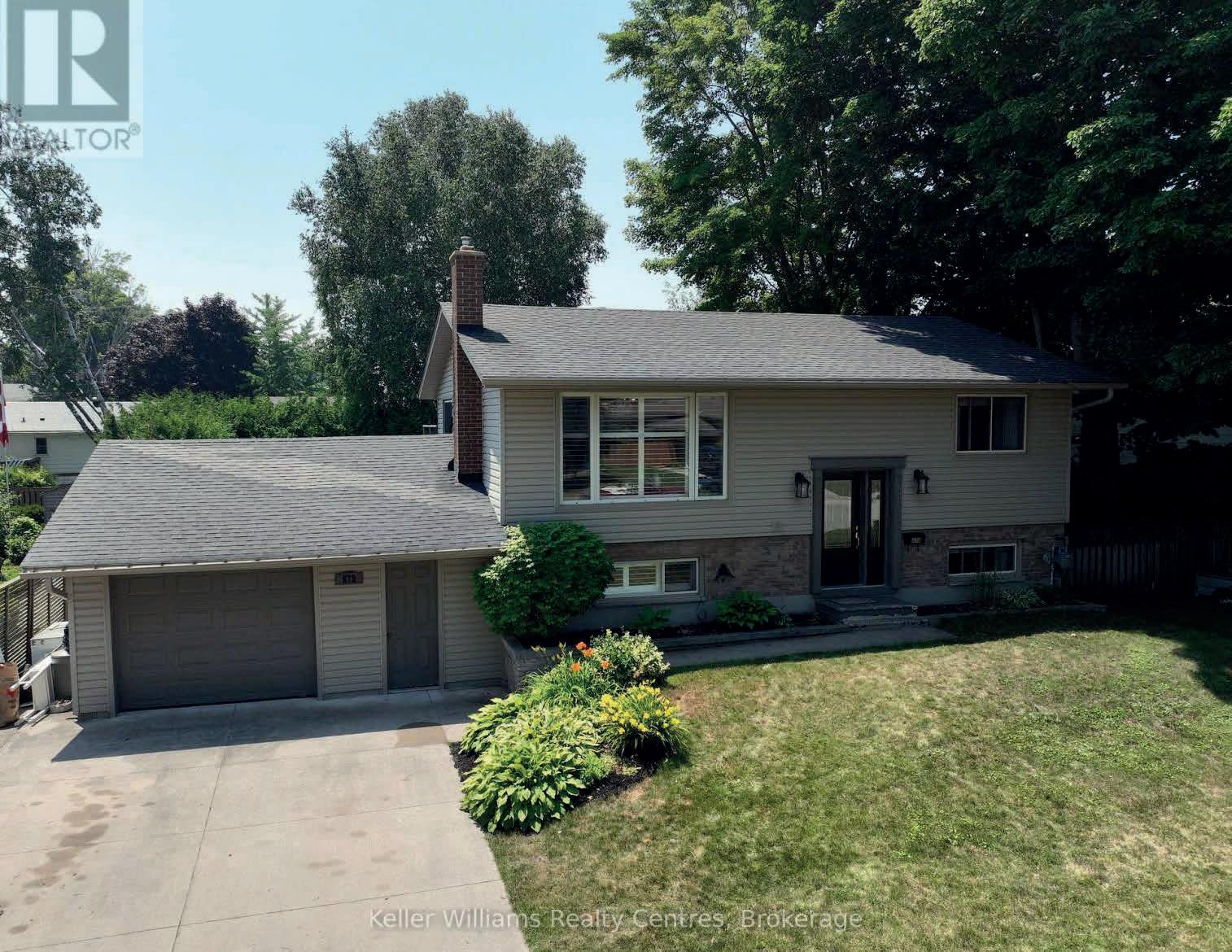
Modern 1,723 sq ft Tiverton commercial lease space with open concept layout, parking, wheelchair access, and optional boardroom, kitchenette, and storage. Ideal for professional offices or training, offering cost savings, flexibility, and excellent community presence.
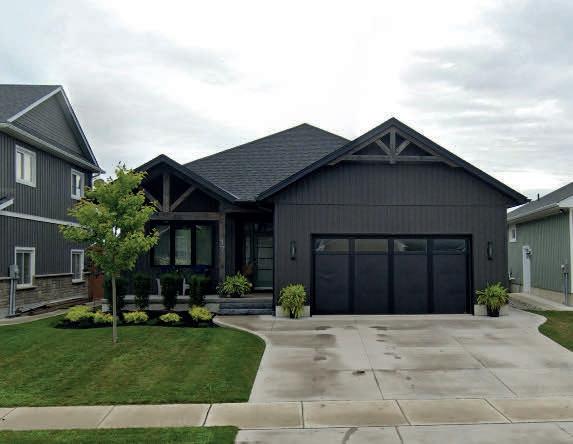
Charming Port Elgin backsplit with 3 bedrooms, renovated bath, open kitchen/living, walk-out deck, spacious lower level with fireplace, garage, and large backyard with hot tub, play area, and gardens. Perfect blend of comfort, style, and convenience in a sought-after neighborhood.
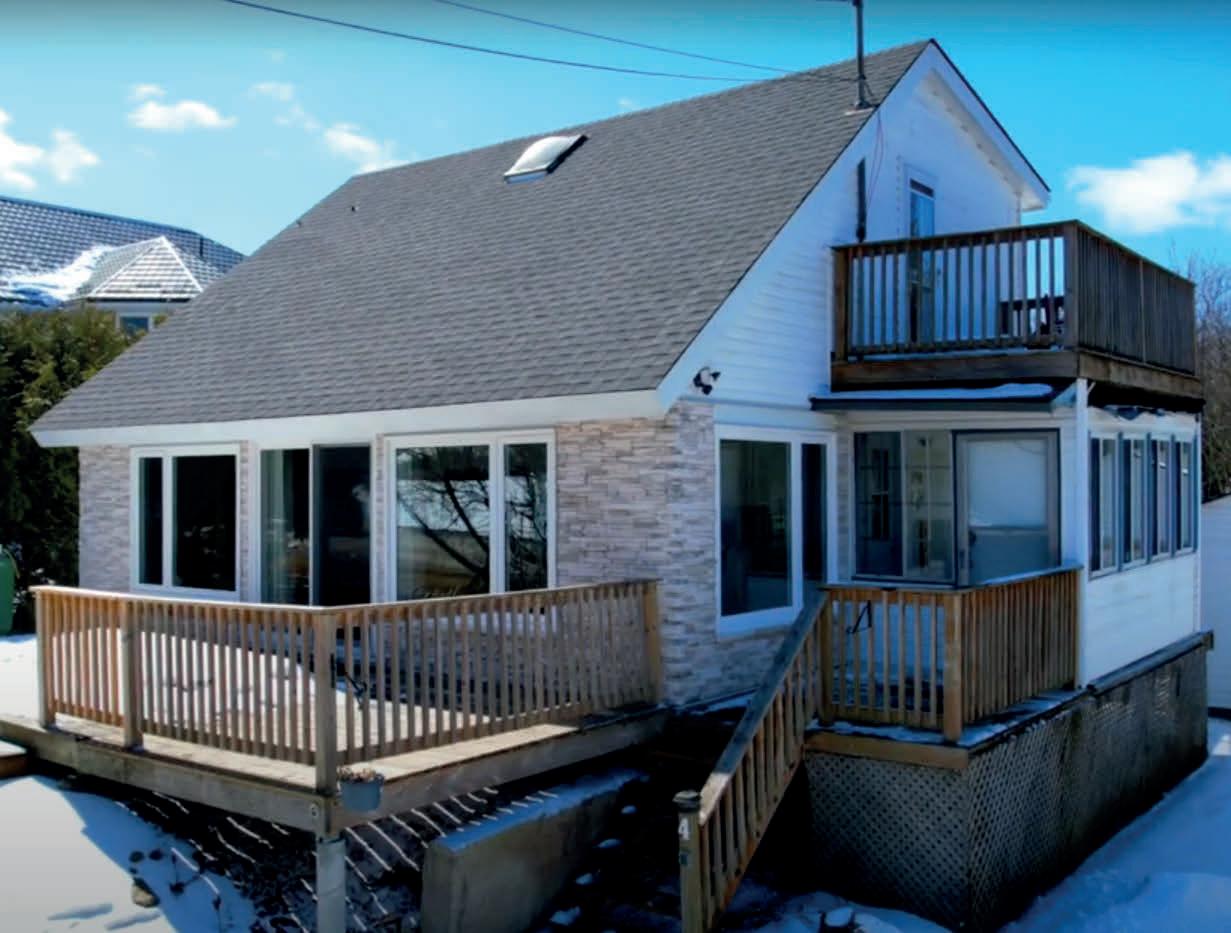


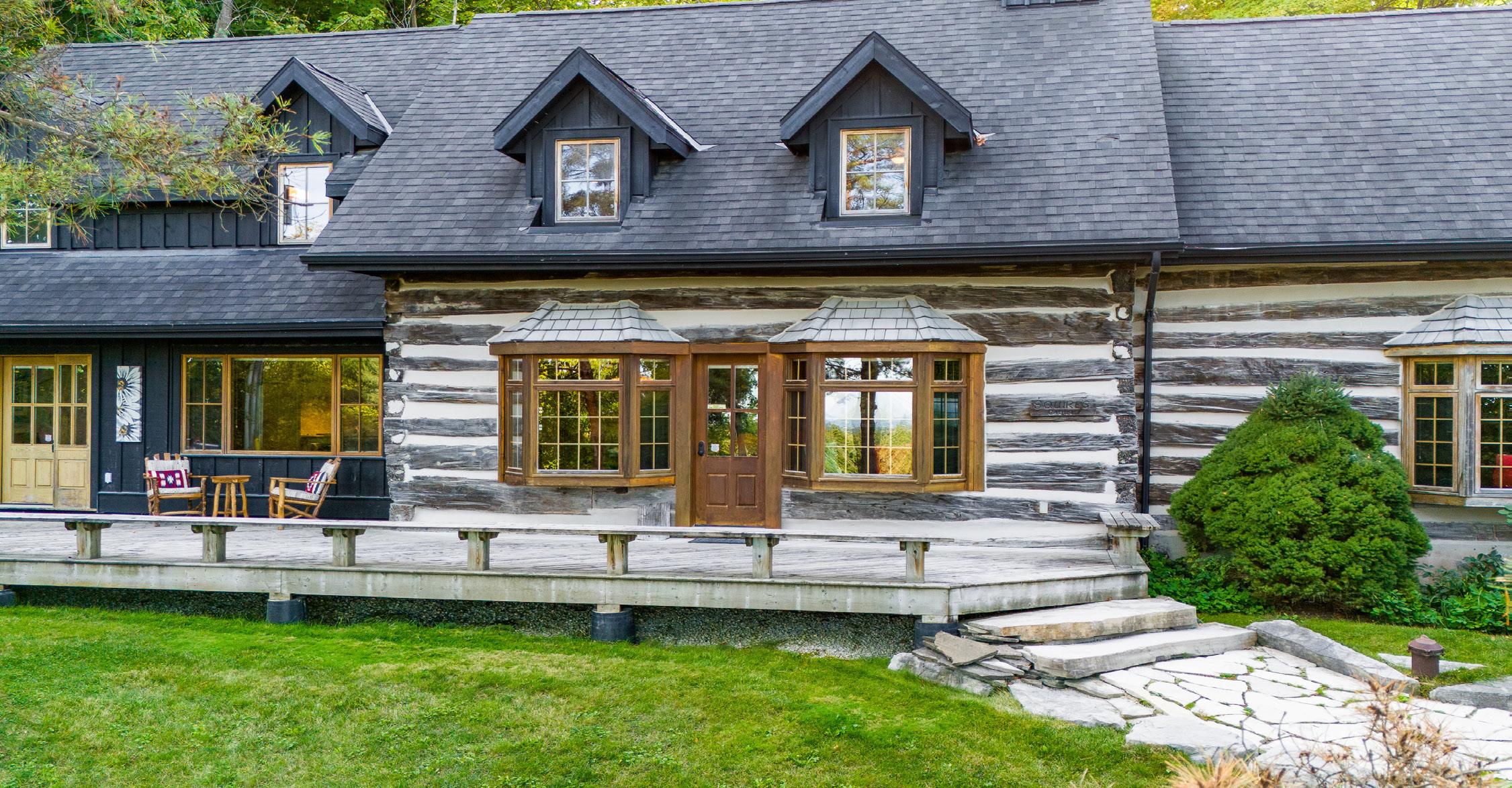
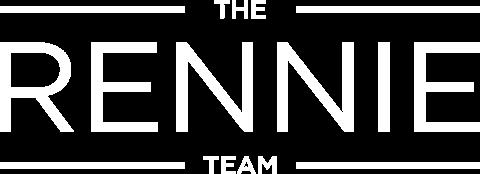

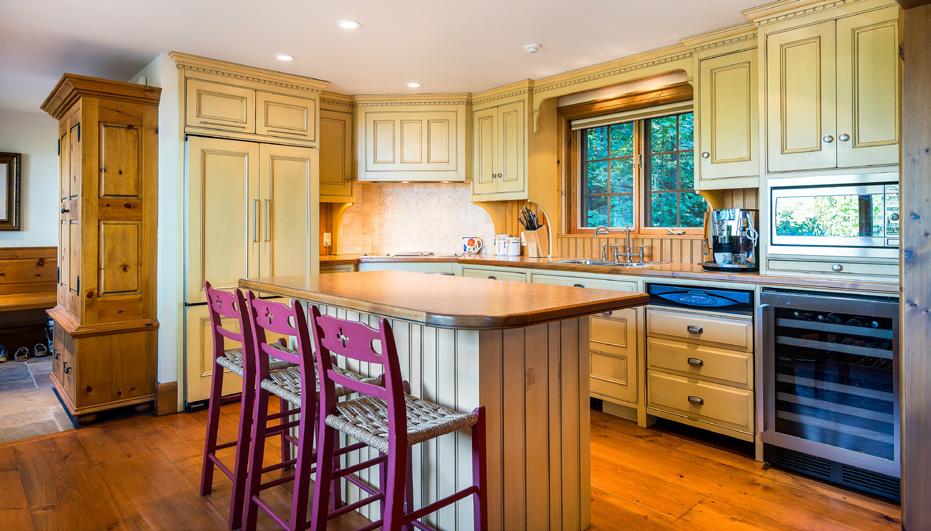
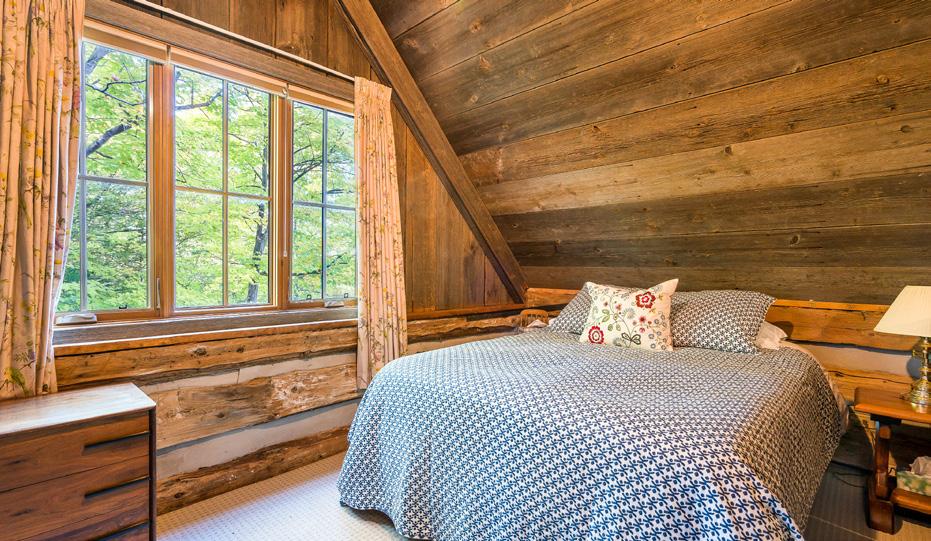
A singular opportunity to own a completely reimagined, renovated 1850’s log cabin. With a custom kitchen, cozy combined living/ dining room, and three family bedrooms the main portion of the home provides everything your family could hope for. The second addition including a family room with vaulted ceiling, three piece bath and circular stairs to a loft bedroom is the ideal separate zone for older kids or guests. The elevated position provides stunning views to Georgian Bay. This property is part of the Osler Bluff Ski Club and buying this property is contingent on being/becoming a member, the good news is that it allows the buyer to skip the current two year wait list.
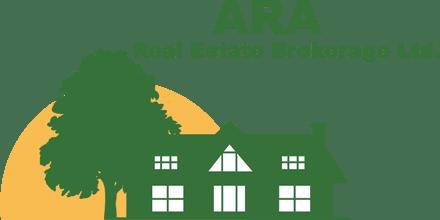
408 Ridge Road, Meaford, Ontario, N4L 1L8
408 Ridge Road, Meaford, Ontario, N4L 1L8
BROKER OF RECORD
519.270.2356 ivan@arealagent.com www.arealagent.com
519.270.2356
ivan@arealagent.com www.arealagent.com

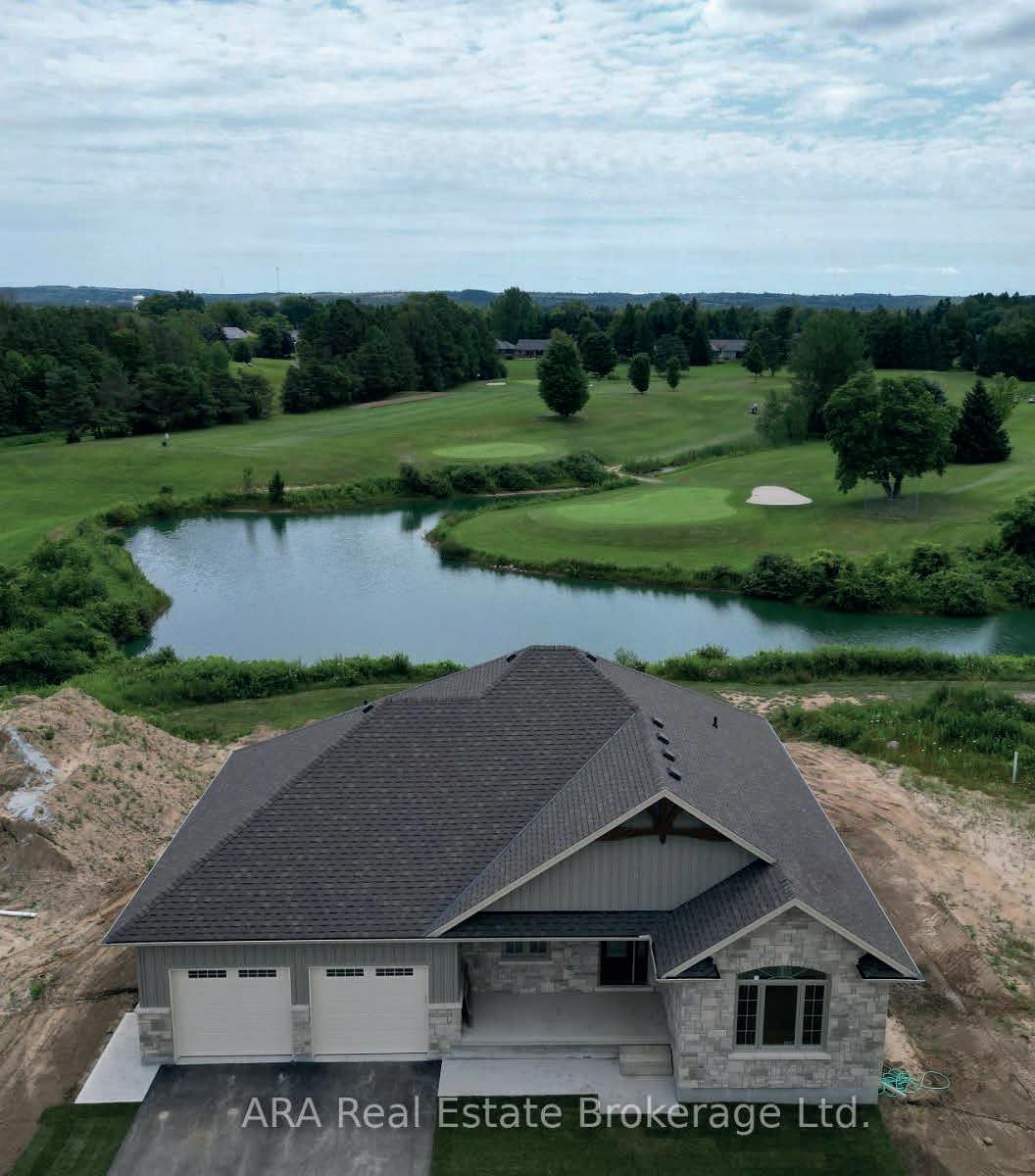

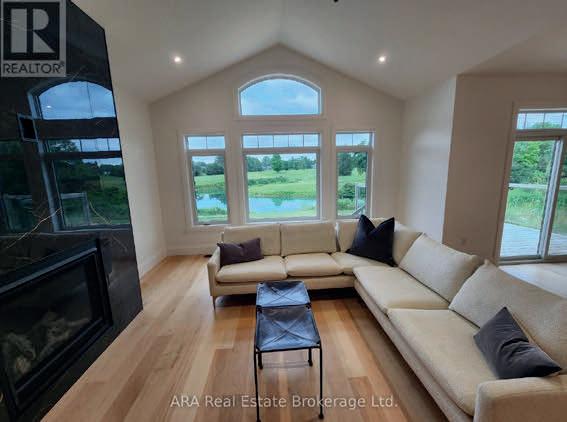
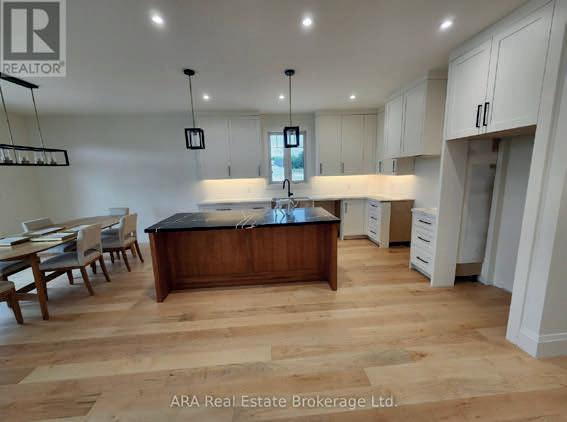
Meaford, Ontario N4L1L8
3+ 2B ED| 2BATHS| 1802 SQFT| $1,299,00 0
3+ 2 B ED | 2 BATHS | 1802 SQFT | $1,299,00 0
Discover luxury golfcourse living in Meaford with the Sprucelea Model, featuring a walk-outbasementwith views ofthe 7th and 8th fairways. The open-conceptmain floorincludes a modern kitchen, dining area, and a GreatRoom with a stone fireplace, plus three bedrooms, including a primary suite with a walk-in closet and spa-like ensuite. The finished basementadds two bedrooms, a family room with a second fireplace, and direct access to the yard overlooking the fairways.
Discover luxury golf course living in Meaford with the Sprucelea Model, featuring a walk-out basement with views of the 7th and 8th fairways. The open-concept main floor includes a modern kitchen, dining area, and a Great Room with a stone fireplace, plus three bedrooms, including a primary suite with a walk-in closet and spa-like ensuite. The finished basement adds two bedrooms, a family room with a second fireplace, and direct access to the yard overlooking the fairways.
Built by: Applevale Properties Limited
Built by: Applevale Properties Limited
Meaford, Ontario N4L1L8
Meaford, Ontario N4L1L8
3 BED| 1BATHS| 1766 SQFT| $1,175,00 0
3 BED | 1 BATHS | 1766 SQFT | $1,175,00 0
This beautifully designed 3-bedroom bungalow offers tranquil views ofa large pond and the #5 and #6 greens on Randle Run, visible from the backdeckand main living areas through large windows. The cathedral ceiling in the living room enhances space and light, while the third bedroom can serve as an office orguest room. The home features a two-cargarage with extra rearspace, totaling 1,766 sq ftofcomfortable, functional living. Perfectforrelaxation or entertaining, it combines scenic beauty with a desir-able location.
This beautifully designed 3-bedroom bungalow offers tranquil views of a large pond and the #5 and #6 greens on Randle Run, visible from the back deck and main living areas through large windows. The cathedral ceiling in the living room enhances space and light, while the third bedroom can serve as an office or guest room. The home features a two-car garage with extra rear space, totaling 1,766 sq ft of comfortable, functional living. Perfect for relaxation or entertaining, it combines scenic beauty with a desir-able location.
Built by: Applevale Properties Limited
Built by: Applevale Properties Limited
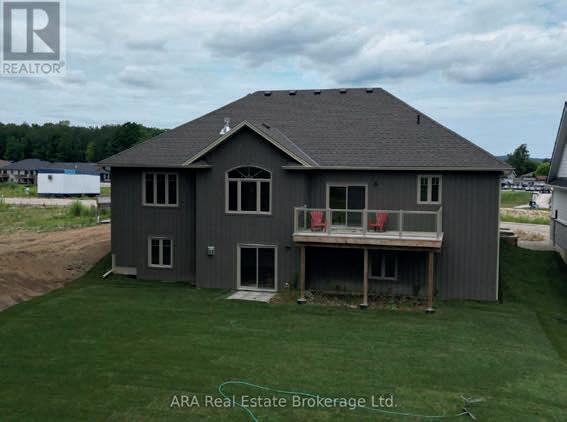
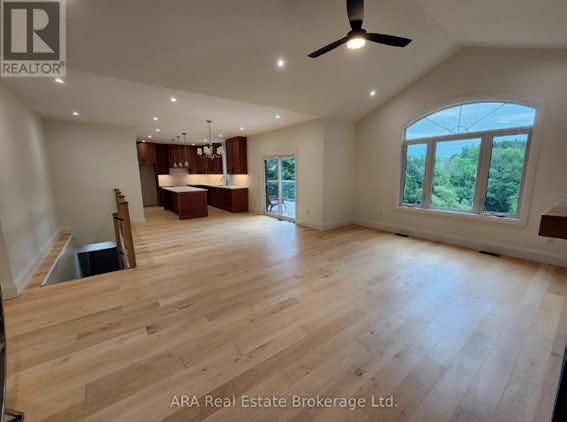
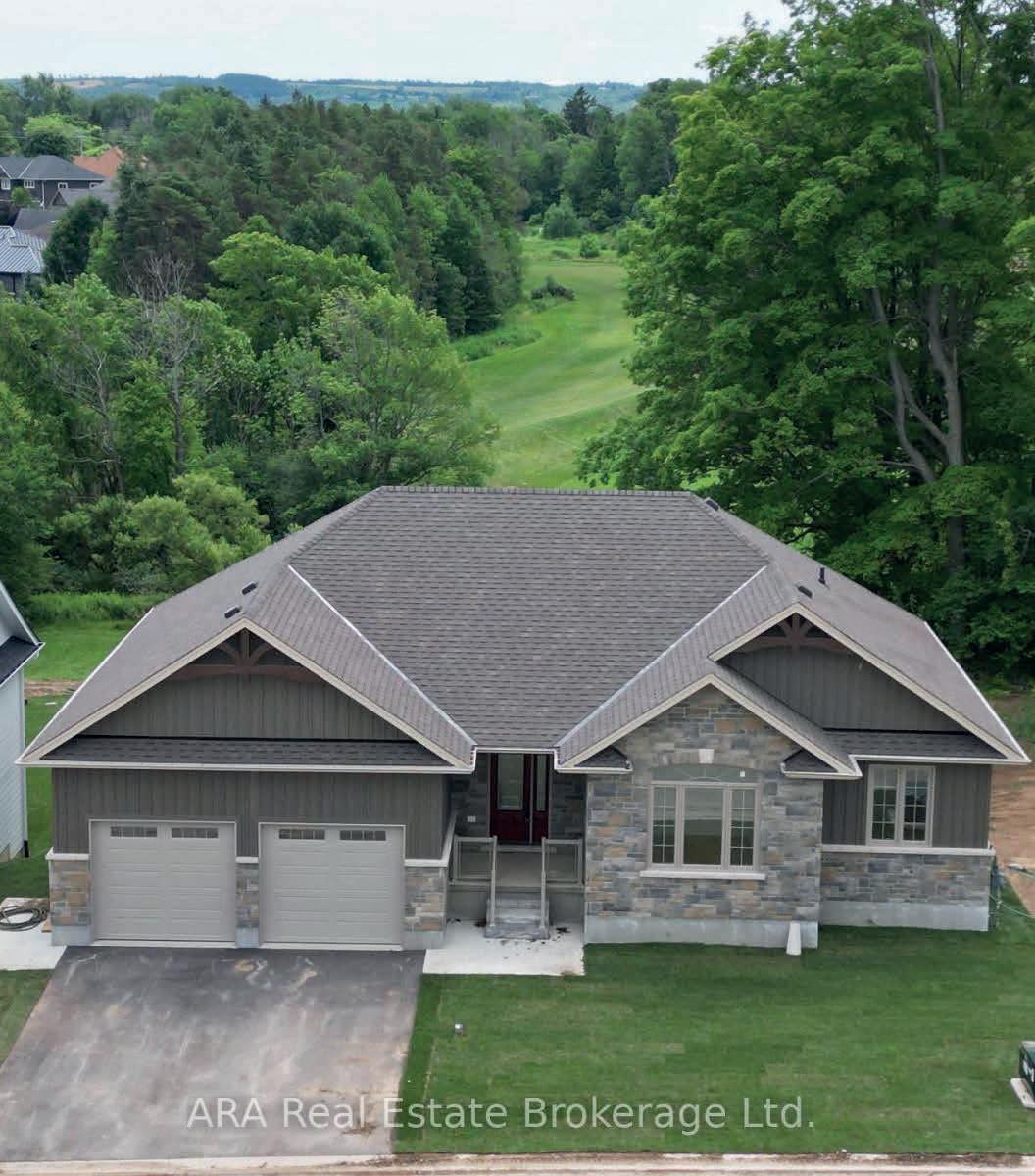

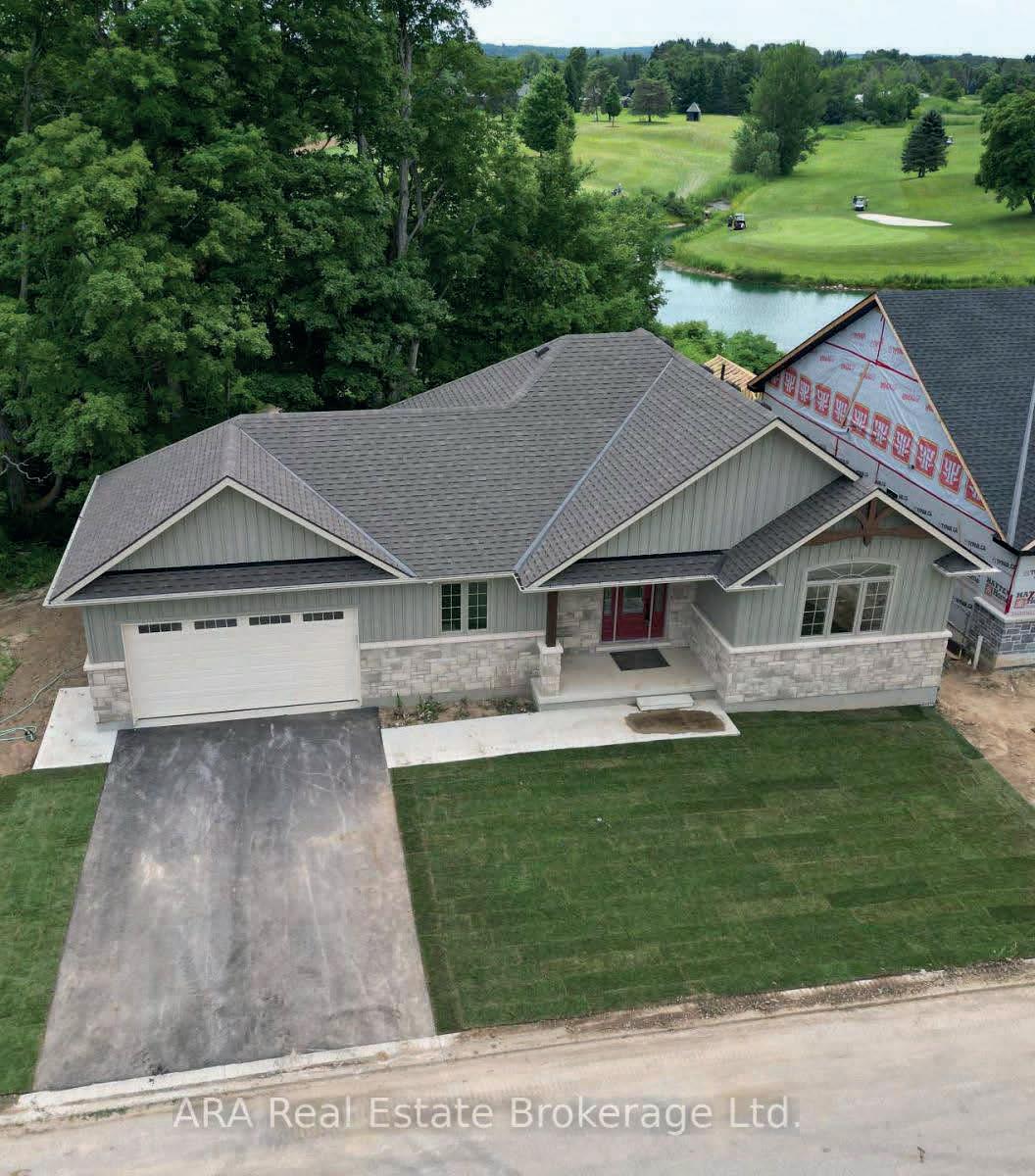

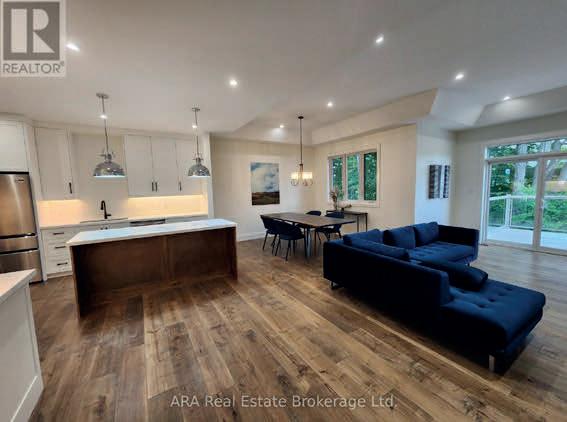
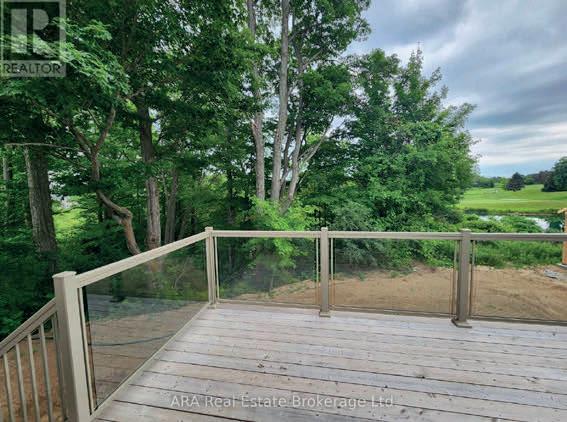
Meaford, Ontario N4L1L8
Meaford, Ontario N4L1L8
2 BED| 2BATHS| 1633 SQFT| $1,099,000
2 BED | 2 BATHS | 1633 SQFT | $1,099,000
This elegant2-bedroom bungalow offers stunning views ofa pond and the 5th green ofthe golfcourse, visible from the dining, living, and primary bedrooms. Features include coffered and cathedral ceilings, with a spacious reardeckforrelaxing. The property is professionally staged, with kitchen appliances included, and offers a peaceful setting to enjoy natural beauty. Built by: Applevale Properties Limited
This elegant 2-bedroom bungalow offers stunning views of a pond and the 5th green of the golf course, visible from the dining, living, and primary bedrooms. Features include coffered and cathedral ceilings, with a spacious rear deck for relaxing. The property is professionally staged, with kitchen appliances included, and offers a peaceful setting to enjoy natural beauty.
Built by: Applevale Properties Limited

408 Ridge Road, Meaford, Ontario, N4L 1L8
Meaford, Ontario N4L1L8
Meaford, Ontario N4L1L8
3 BED | 3 BATHS | 2315 SQFT | $1,695,000
3 BED| 3BATHS| 2315 SQFT| $1,695,000
This golf course bungalow features over 2,200 sq ft of thoughtfully designed living space, highlighted by a stunning great room with a 14-foot stone feature wall, linear fireplace, and high-end finishes. Interior designer touches include a warm earthy palette, twotone kitchen cabinets, white oak flooring, and modern lighting. The great room opens to a covered backyard retreat with views of the greens and mature trees. The primary bedroom offers backyard access and golf course views, while two additional spacious rooms can serve as a home office or den.
This golfcourse bungalow features over2,200 sq ftofthoughtfully designed living space, highlighted by a stunning greatroom with a 14-footstone feature wall, linearfireplace, and high-end finishes. Interiordesignertouches include a warm earthy palette, twotone kitchen cabinets, white oakflooring, and modern lighting. The greatroom opens to a covered backyard retreatwith views ofthe greens and mature trees. The primary bedroom offers backyard access and golfcourse views, while two additional spacious rooms can serve as a home office or den.
Built by: Wrightway Builders
Built by: Wrightway Builders


1 HILTON LANE Meaford, Ontario N4L1L8
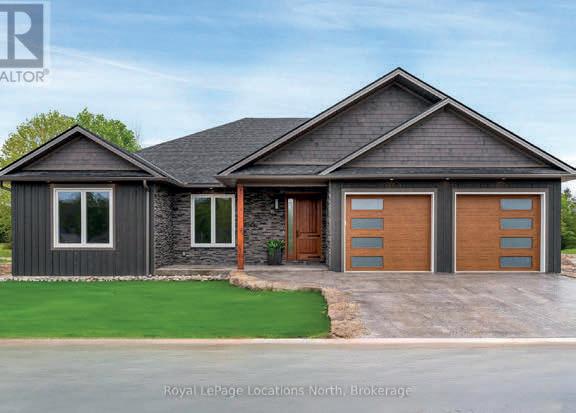
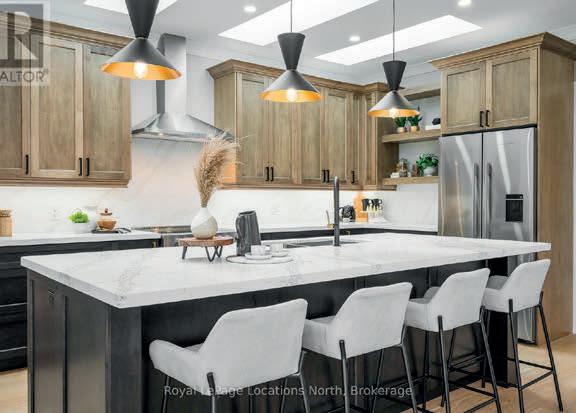
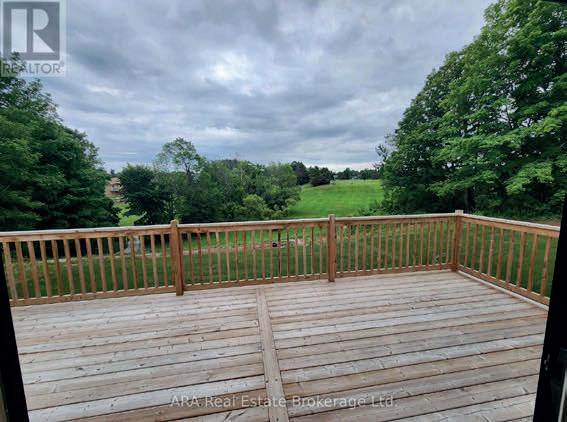
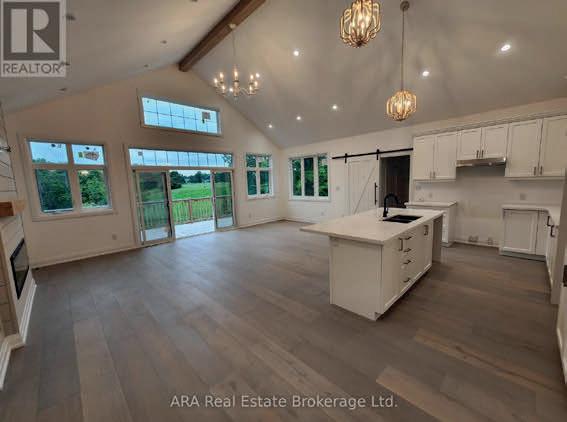
1 HILTON LANE Meaford, Ontario N4L1L8
3 BED | 2 BATHS | 2179 SQFT | $ 99 8,800
3 BED| 2BATHS| 2179 SQFT| $ 99 8,800
This new construction home in Meaford, with possession expected by mid-2025, is part of a vibrant golf community just 5 minutes from Georgian Bay. It backs onto the scenic golf course and offers luxurious features like 10 ft ceilings, modern kitchen with extended cabinets, and a primary ensuite with a frameless glass shower. The basement includes 9 ft ceilings, a 3-piece bathroom, and roughins for heated floors. Buyers can personalize finishes at the design studio. The property is on a private, paved condo road with low monthly fees covering maintenance, insurance, and more. Additional perks include access to seasonal golf cart rentals and the ability to bring your own cart home via cart paths.
This new construction home in Meaford, with possession expected by mid-2025, is partofa vibrantgolfcommunity just5 minutes from Georgian Bay. Itbacks onto the scenic golfcourse and offers luxurious features like 10 ftceilings, modern kitchen with extended cabinets, and a primary ensuite with a frameless glass shower. The basementincludes 9 ftceilings, a 3-piece bathroom, and roughins forheated floors. Buyers can personalize finishes atthe design studio. The property is on a private, paved condo road with low monthly fees covering maintenance, insurance, and more. Additional perks include access to seasonal golfcartrentals and the ability to bring your own cart home via cart paths.
ToBebuiltBy: Manorwood Homes
ToBebuiltBy: Manorwood Homes

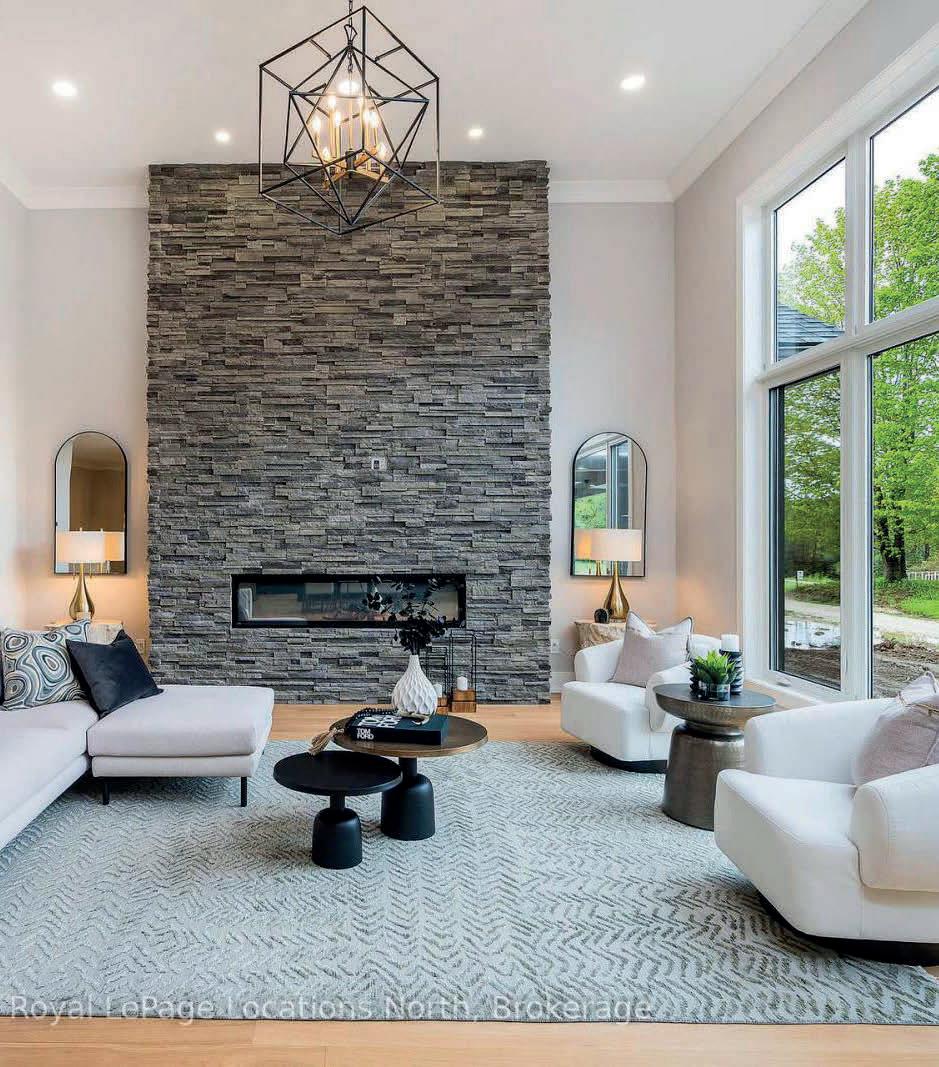

33 - 2 HILTON LANE Meaford, Ontario N4L1L8
2 BED | 3 BATHS | 1830 SQFT | $1,125,000
2 BED| 3BATHS| 1830 SQFT| $1,125,000
Welcome to this 1,830 sq ft home on Meaford Golf Course, offering stunning views of the 7th fairway and stream. Enjoy outdoor living on the main deck and walkout basement patio, with an open-concept kitchen and spacious Great Room filled with natural light. The main level provides convenient living space, while the lower level offers versatile options, including the potential to add up to two bedrooms. Golfers will appreciate the private road access for bringing their golf carts home. Please note that sales tax and HST are additional, with some flexibility for qualified buyers.
Welcome to this 1,830 sq ft home on Meaford GolfCourse, offering stunning views of the 7th fairway and stream. Enjoy outdoor living on the main deckand walkoutbasementpatio, with an open-concept kitchen and spacious GreatRoom filled with natural light. The main level provides convenientliving space, while the lower level offers versatile options, including the potential to add up to two bedrooms. Golfers will appreciate the private road access for bringing theirgolfcarts home. Please note thatsales tax and HST are additional, with some flexibility for qualified buyers.
Built by: Urban Oak
Built by: Urban Oak


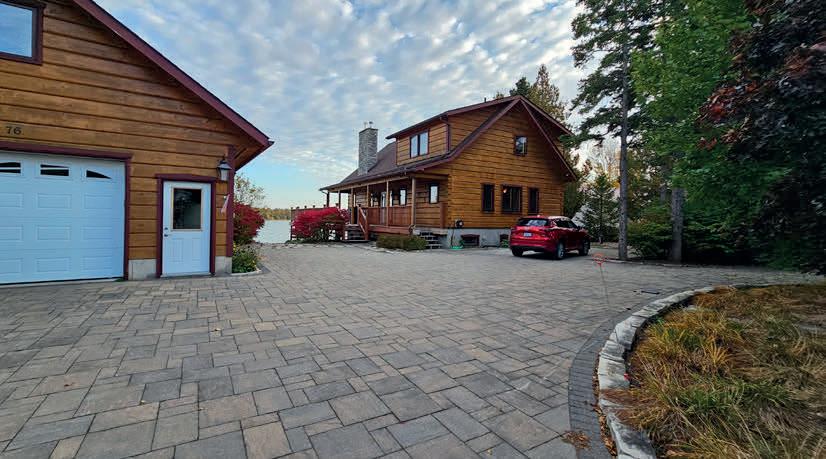


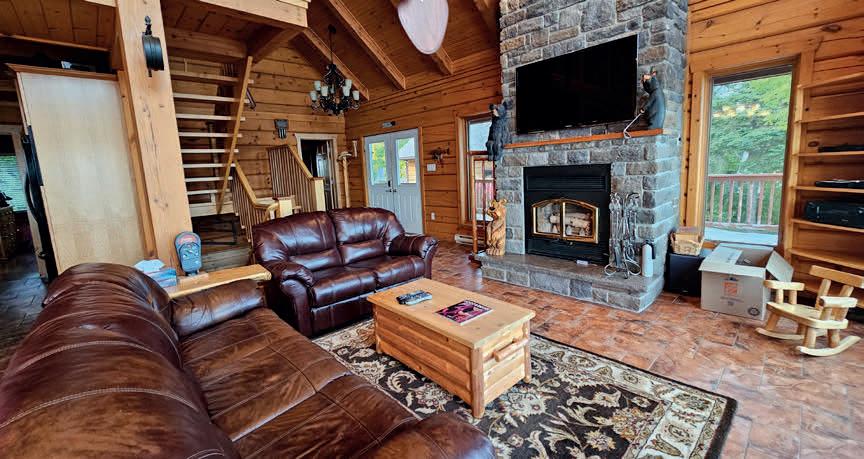

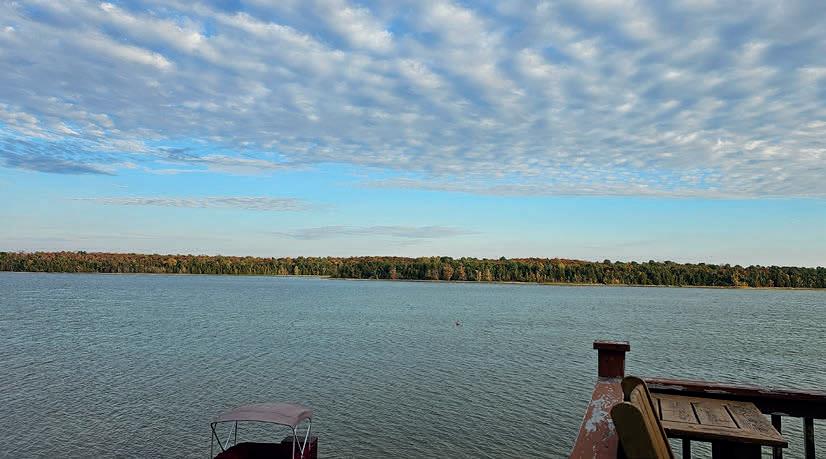


5 beds | 4 baths | $1,495,000 Two storey log - waterfront home on beautiful Miller Lake! Great views overlooking the lake. As you enter in the living area, enjoythe comforts ofthe open concept with a walkout to a large wrap around deck! Cozywood burning fireplace to take the chill out ofthe air on those cool evenings and mornings. The main floorhas a primarybedroom with an en suite, living/dining/kitchen, and a two piece powderroom. The second level has a spacious landing that could be used as reading area and/oroffice space, two bedrooms and a fourpiece bathroom. The lowerlevel is great forall sorts ofentertainment; there is a wet bar, family/games room with walkout to patio, two additional bedrooms and a three piece bathroom. The double detached garage has plentyofspace forthe cars and orthe toys! Excellent docking facilities. Enjoygathering around the flagstone firepit, toasting marshmallows orgazing at the stars! Propertyis excellent forswimming, boating - and all otherwateractivities on the lake! Makes fora great familyhome ora fourseason getaway. Beautifullylandscaped, paverstone drivewayand flagstone. Home is located on a year round paved road. Taxes: $6530.75. Definitely not a driveby! You’ll appreciate the quality of this beautiful home!
5 beds | 4 baths | $1,495,000 Two storey log - waterfront home on beautiful Miller Lake! Great views overlooking the lake. As you enter in the living area, enjoythe comforts ofthe open concept with a walkout to a large wrap around deck! Cozywood burning fireplace to take the chill out ofthe air on those cool evenings and mornings. The main floorhas a primarybedroom with an en suite, living/dining/kitchen, and a two piece powderroom. The second level has a spacious landing that could be used as reading area and/oroffice space, two bedrooms and a fourpiece bathroom. The lowerlevel is great forall sorts ofentertainment; there is a wet bar, family/games room with walkout to patio, two additional bedrooms and a three piece bathroom. The double detached garage has plentyofspace forthe cars and orthe toys! Excellent docking facilities. Enjoygathering around the flagstone firepit, toasting marshmallows orgazing at the stars! Propertyis excellent forswimming, boating - and all otherwateractivities on the lake! Makes fora great familyhome ora fourseason getaway. Beautifullylandscaped, paverstone drivewayand flagstone. Home is located on a year round paved road. Taxes: $6530.75. Definitely not a driveby! You’ll appreciate the quality of this beautiful home!
5 beds | 4 baths | $1,495,000 Two storey log - waterfront home on beautiful Miller Lake! Great views overlooking the lake. As you enter in the living area, enjoy the comforts of the open concept with a walkout to a large wrap around deck! Cozy wood burning fireplace to take the chill out of the air on those cool evenings and mornings. The main floor has a primary bedroom with an en suite, living/dining/kitchen, and a two piece powder room. The second level has a spacious landing that could be used as reading area and/or office space, two bedrooms and a four piece bathroom. The lower level is great for all sorts of entertainment; there is a wet bar, family/games room with walkout to patio, two additional bedrooms and a three piece bathroom. The double detached garage has plenty of space for the cars and or the toys! Excellent docking facilities. Enjoy gathering around the flagstone firepit, toasting marshmallows or gazing at the stars! Property is excellent for swimming, boating - and all other water activities on the lake! Makes for a great family home or a four season getaway. Beautifully landscaped, paver stone driveway and flagstone. Home is located on a year round paved road. Taxes: $6530.75. Definitely not a driveby! You’ll appreciate the quality of this beautiful home!
5 beds | 4 baths | $1,495,000 Two storey log - waterfront home on beautiful Miller Lake! Great views overlooking the lake. As you enter in the living area, enjoythe comforts ofthe open concept with a walkout to a large wrap around deck! Cozywood burning fireplace to take the chill out ofthe air on those cool evenings and mornings. The main floorhas a primarybedroom with an en suite, living/dining/kitchen, and a two piece powderroom. The second level has a spacious landing that could be used as reading area and/oroffice space, two bedrooms and a fourpiece bathroom. The lowerlevel is great forall sorts ofentertainment; there is a wet bar, family/games room with walkout to patio, two additional bedrooms and a three piece bathroom. The double detached garage has plentyofspace forthe cars and orthe toys! Excellent docking facilities. Enjoygathering around the flagstone firepit, toasting marshmallows orgazing at the stars! Propertyis excellent forswimming, boating - and all otherwateractivities on the lake! Makes fora great familyhome ora fourseason getaway. Beautifullylandscaped, paverstone drivewayand flagstone. Home is located on a year round paved road. Taxes: $6530.75. Definitely not a driveby! You’ll appreciate the quality of this beautiful home!
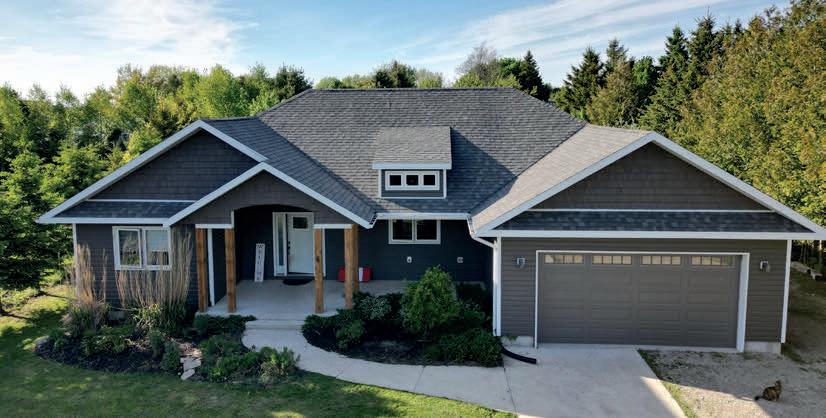

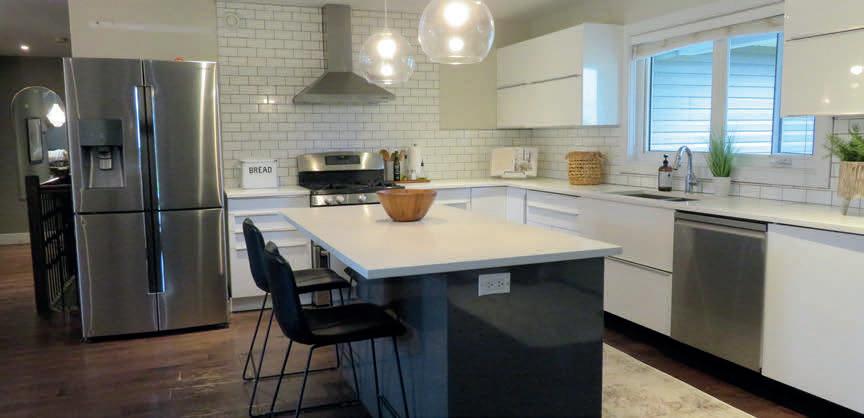
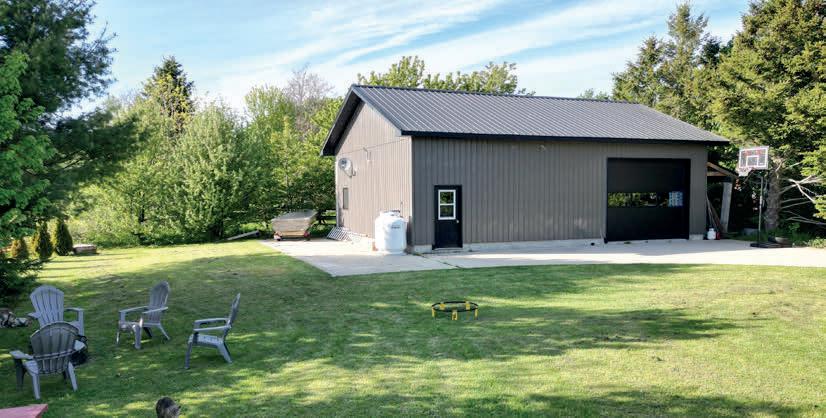

3 beds | 2 baths | $799,000 Welcome to 6 Point ViewDrive in the quaint village ofLion’s Head. This three bedroom familyhome is right in the heart of the village with easy access to shopping, school, arena, hospital, hiking trails, an active harbour and all the activity of this great community. This open concept home boasts main floorliving with the option offinishing the basement forextra living space. The main floorhas three bedrooms including a masterbedroom with en-suite. Athree piece bathroom and a modern kitchen with plentyofstorage which also has a kitchen island with built in eating zone. The dining area is open to the kitchen and living room fora wonderful entertainment space. The grand living room has vaulted ceilings with a wall mounted fireplace to offera cozyatmosphere on those cool peninsula evenings. Walkout ofthe main floorto yourcovered back porch which steps down onto yourlarge backyard. This space gives anotherwonderful area forentertaining orenjoying the campfire. The home has an attached 2 cargarage and a separate large 30’ x 40’ workshop. This home is readyforyourfamilyto start making memories in this active Georgian Baycommunitywith space to growinto and make yourown. Lot size is 85 feet wide x 187 feet deep and is located on a yearround paved road. Taxes:$3355.00.
3 beds | 2 baths | $799,000 Welcome to 6 Point ViewDrive in the quaint village ofLion’s Head. This three bedroom familyhome is right in the heart of the village with easy access to shopping, school, arena, hospital, hiking trails, an active harbour and all the activity of this great community. This open concept home boasts main floorliving with the option offinishing the basement forextra living space. The main floorhas three bedrooms including a masterbedroom with en-suite. Athree piece bathroom and a modern kitchen with plentyofstorage which also has a kitchen island with built in eating zone. The dining area is open to the kitchen and living room fora wonderful entertainment space. The grand living room has vaulted ceilings with a wall mounted fireplace to offera cozyatmosphere on those cool peninsula evenings. Walkout ofthe main floorto yourcovered back porch which steps down onto yourlarge backyard. This space gives anotherwonderful area forentertaining orenjoying the campfire. The home has an attached 2 cargarage and a separate large 30’ x 40’ workshop. This home is readyforyourfamilyto start making memories in this active Georgian Baycommunitywith space to growinto and make yourown. Lot size is 85 feet wide x 187 feet deep and is located on a yearround paved road. Taxes:$3355.00.
3 beds | 2 baths | $799,000 Welcome to 6 Point View Drive in the quaint village of Lion’s Head. This three bedroom family home is right in the heart of the village with easy access to shopping, school, arena, hospital, hiking trails, an active harbour and all the activity of this great community. This open concept home boasts main floor living with the option of finishing the basement for extra living space. The main floor has three bedrooms including a master bedroom with en-suite. A three piece bathroom and a modern kitchen with plenty of storage which also has a kitchen island with built in eating zone. The dining area is open to the kitchen and living room for a wonderful entertainment space. The grand living room has vaulted ceilings with a wall mounted fireplace to offer a cozy atmosphere on those cool peninsula evenings. Walk out of the main floor to your covered back porch which steps down onto your large back yard. This space gives another wonderful area for entertaining or enjoying the campfire. The home has an attached 2 car garage and a separate large 30’ x 40’ workshop. This home is ready for your family to start making memories in this active Georgian Bay community with space to grow into and make your own. Lot size is 85 feet wide x 187 feet deep and is located on a year round paved road. Taxes:$3355.00.
3 beds | 2 baths | $799,000 Welcome to 6 Point ViewDrive in the quaint village ofLion’s Head. This three bedroom familyhome is right in the heart of the village with easy access to shopping, school, arena, hospital, hiking trails, an active harbour and all the activity of this great community. This open concept home boasts main floorliving with the option offinishing the basement forextra living space. The main floorhas three bedrooms including a masterbedroom with en-suite. Athree piece bathroom and a modern kitchen with plentyofstorage which also has a kitchen island with built in eating zone. The dining area is open to the kitchen and living room fora wonderful entertainment space. The grand living room has vaulted ceilings with a wall mounted fireplace to offera cozyatmosphere on those cool peninsula evenings. Walkout ofthe main floorto yourcovered back porch which steps down onto yourlarge backyard. This space gives anotherwonderful area forentertaining orenjoying the campfire. The home has an attached 2 cargarage and a separate large 30’ x 40’ workshop. This home is readyforyourfamilyto start making memories in this active Georgian Baycommunitywith space to growinto and make yourown. Lot size is 85 feet wide x 187 feet deep and is located on a yearround paved road. Taxes:$3355.00.
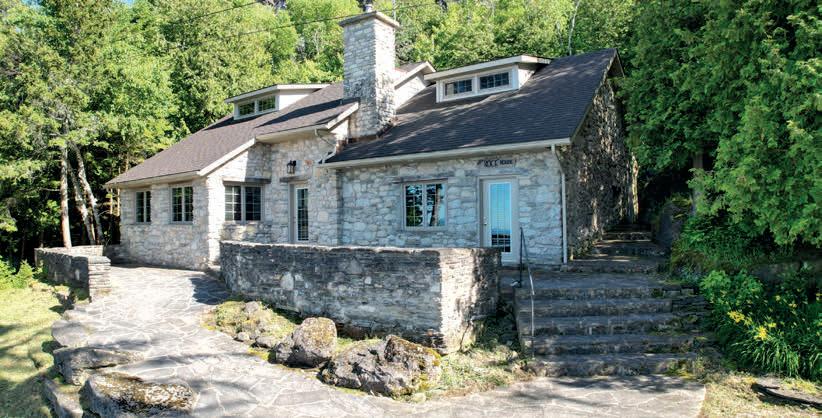

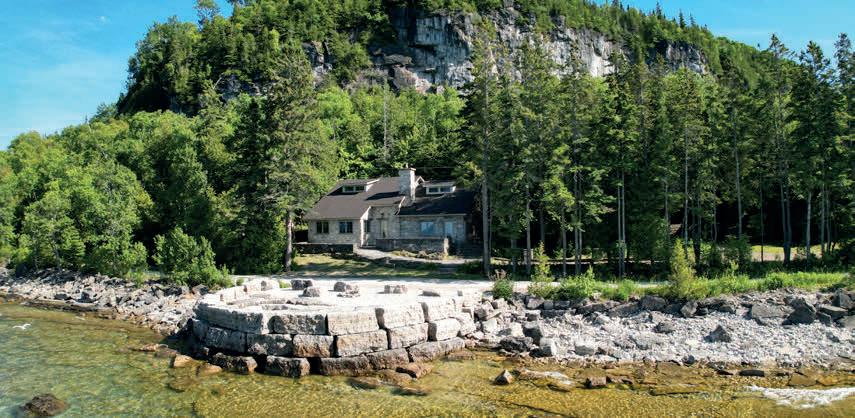
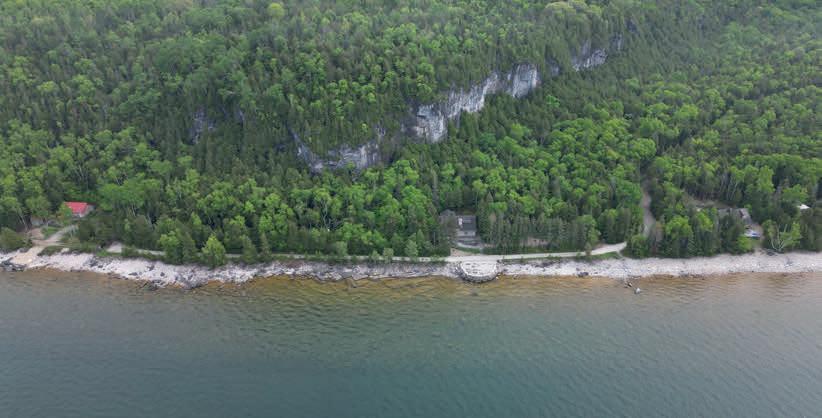

N0H 1W0
4 beds | 2 baths | $2,495,000 Known as the “RockHouse,” this distinctive and remarkable two-storystone cottage, has served as a familyretreat forgenerations. Nestled on 2.5 acres, this fullyrenovated cottage boasts an addition completed between 2006 and 2008. It features exquisite stoneworkboth inside and out, complemented bya beautifullydesigned flagstone patio where one can unwind and take in the stunning views ofGeorgian Bay. The propertyextends to 664 feet ofshoreline, complete with a shore well and firepit located at the deeded waterfront. Envision gathering with familyand orfriends bythe fire pit underthe night sky, perhaps stargazing on a clearevening. Upon entering the cottage, a warm, welcoming great room greets you, alongside a living/dining area with a snug woodstove insert, a galley-style kitchen, two spacious bedrooms, a two-piece powderroom, laundryamenities, and a three-piece bathroom, all situated on the main floor. The cottage is equipped with in-floor heating and electric baseboard heaters. This unique estate lies against the backdrop ofthe escarpment in BarrowBay, in proximityto the Bruce Trail and a brief drive from the village of Lions Head. One must see it to truly appreciate it! Located on quiet No Exit Road.
4 beds | 2 baths | $2,495,000 Known as the “RockHouse,” this distinctive and remarkable two-storystone cottage, has served as a familyretreat forgenerations. Nestled on 2.5 acres, this fullyrenovated cottage boasts an addition completed between 2006 and 2008. It features exquisite stoneworkboth inside and out, complemented bya beautifullydesigned flagstone patio where one can unwind and take in the stunning views ofGeorgian Bay. The propertyextends to 664 feet ofshoreline, complete with a shore well and firepit located at the deeded waterfront. Envision gathering with familyand orfriends bythe fire pit underthe night sky, perhaps stargazing on a clearevening. Upon entering the cottage, a warm, welcoming great room greets you, alongside a living/dining area with a snug woodstove insert, a galley-style kitchen, two spacious bedrooms, a two-piece powderroom, laundryamenities, and a three-piece bathroom, all situated on the main floor. The cottage is equipped with in-floor heating and electric baseboard heaters. This unique estate lies against the backdrop ofthe escarpment in BarrowBay, in proximityto the Bruce Trail and a brief drive from the village of Lions Head. One must see it to truly appreciate it! Located on quiet No Exit Road.
4 beds | 2 baths | $2,495,000 Known as the “Rock House,” this distinctive and remarkable two-story stone cottage, has served as a family retreat for generations. Nestled on 2.5 acres, this fully renovated cottage boasts an addition completed between 2006 and 2008. It features exquisite stonework both inside and out, complemented by a beautifully designed flagstone patio where one can unwind and take in the stunning views of Georgian Bay. The property extends to 664 feet of shoreline, complete with a shore well and firepit located at the deeded waterfront. Envision gathering with family and or friends by the fire pit under the night sky, perhaps stargazing on a clear evening. Upon entering the cottage, a warm, welcoming great room greets you, alongside a living/dining area with a snug woodstove insert, a galley-style kitchen, two spacious bedrooms, a two-piece powder room, laundry amenities, and a three-piece bathroom, all situated on the main floor. The cottage is equipped with in-floor heating and electric baseboard heaters. This unique estate lies against the backdrop of the escarpment in Barrow Bay, in proximity to the Bruce Trail and a brief drive from the village of Lions Head. One must see it to truly appreciate it! Located on quiet No Exit Road. Toll Free: 1.866.795.7444
4 beds | 2 baths | $2,495,000 Known as the “RockHouse,” this distinctive and remarkable two-storystone cottage, has served as a familyretreat forgenerations. Nestled on 2.5 acres, this fullyrenovated cottage boasts an addition completed between 2006 and 2008. It features exquisite stoneworkboth inside and out, complemented bya beautifullydesigned flagstone patio where one can unwind and take in the stunning views ofGeorgian Bay. The propertyextends to 664 feet ofshoreline, complete with a shore well and firepit located at the deeded waterfront. Envision gathering with familyand orfriends bythe fire pit underthe night sky, perhaps stargazing on a clearevening. Upon entering the cottage, a warm, welcoming great room greets you, alongside a living/dining area with a snug woodstove insert, a galley-style kitchen, two spacious bedrooms, a two-piece powderroom, laundryamenities, and a three-piece bathroom, all situated on the main floor. The cottage is equipped with in-floor heating and electric baseboard heaters. This unique estate lies against the backdrop ofthe escarpment in BarrowBay, in proximityto the Bruce Trail and a brief drive from the village of Lions Head. One must see it to truly appreciate it! Located on quiet No Exit Road.

Barbara Dirckx
Barbara Dirckx
Barbara
REALTOR ®
REALTOR ®
REALTOR ®
Dirckx
Dirckx
Toll Free: 1.866.795.7444 Office: 519.793.4297 | 519.795.7400 barbara@barbaradirckx.com www.barbaradirckx.com
Office: 519.793.4297 | 519.795.7400
|
barbara@barbaradirckx.com www.barbaradirckx.com

Head,
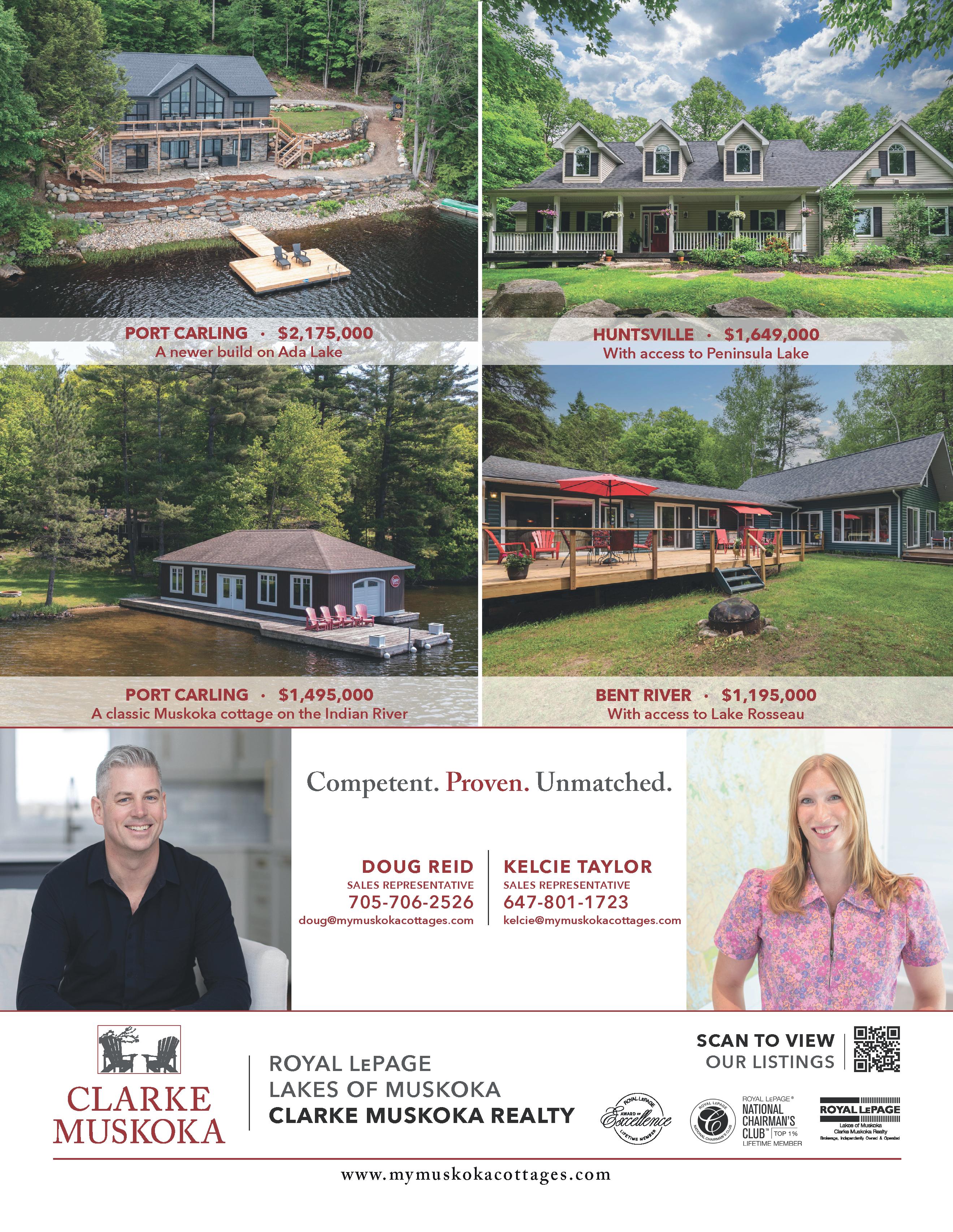
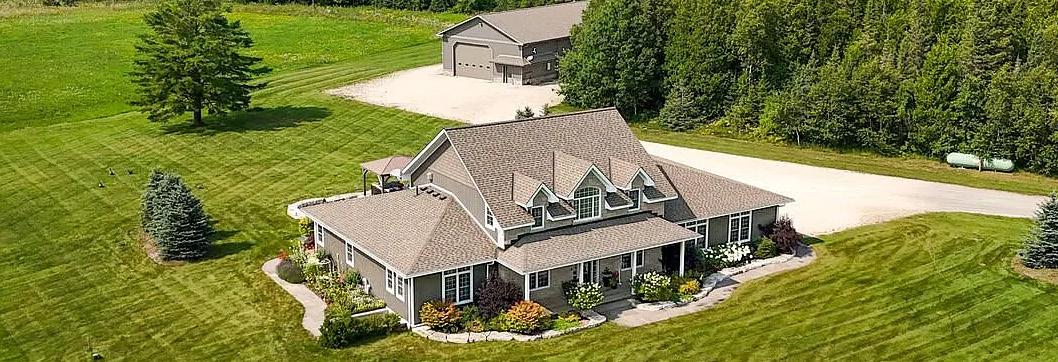
33 DUNKS BAY ROAD TOBERMORY

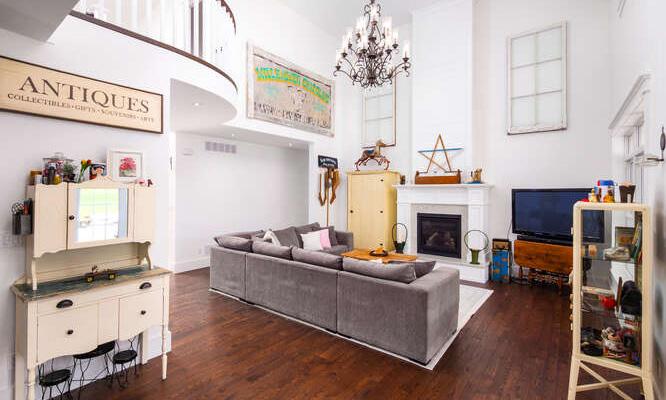
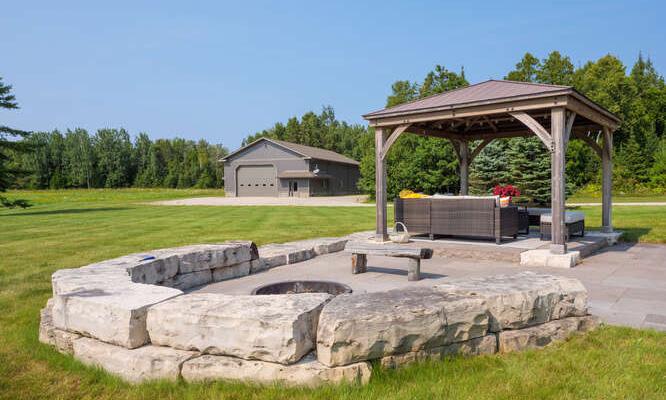
$2,499,000 | MLS®#: X12334736
Enjoy sweeping views and a beautifully crafted home on 54 acres! This spacious 3,100 sq ft residence combines comfort, function, and style. Wander trails through wooded areas and a large meadow, just minutes from Tobermory and Bruce Peninsula National Park. Relax outdoors on one of three covered decks, under the pergola, or by the firepit. Inside features include a custom kitchen with granite counters, a main-floor primary suite with spa-like ensuite, hardwood floors, in-floor heating, A/C, and a 2-car garage. 4 bedrooms / 2.5 bathrooms. A standout 40’ x 80’ workshop with hydro, concrete floor, and mezzanine offers endless potential for hobbies or a home-based business.
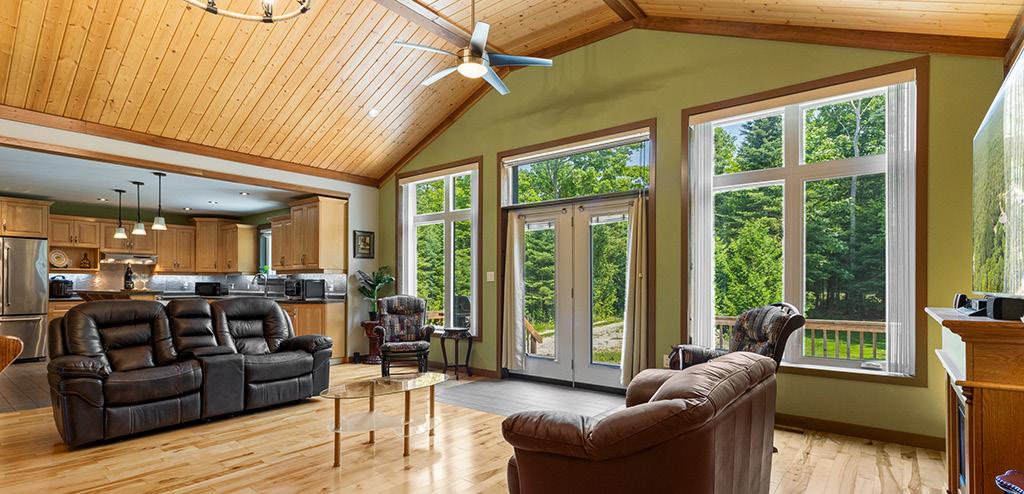
170 CAPE HURD ROAD, TOBERMORY
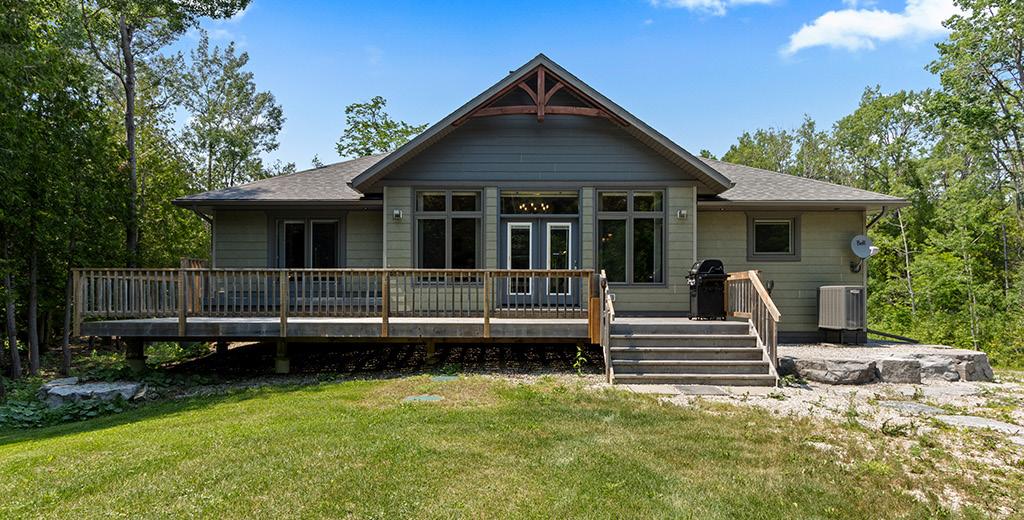
$685,000 | MLS®#: X12266311
3-bdrm, 2-bath, ∼1,700 sq ft with soaring ceilings, real birch floors, maple kitchen, and walnut accents all throughout. Stunning detached garage/ shop that matches the style of the home, it is also insulated, heated & powered! Situated on 1.4+ acres with mature trees, privacy, and professional landscaping! Stepping inside you are greeted with a large open-layout and a beautiful floor to ceiling wood fireplace. There is also a whole-home standby Generator. Short drive from Tobermory. Being sold turn-key.
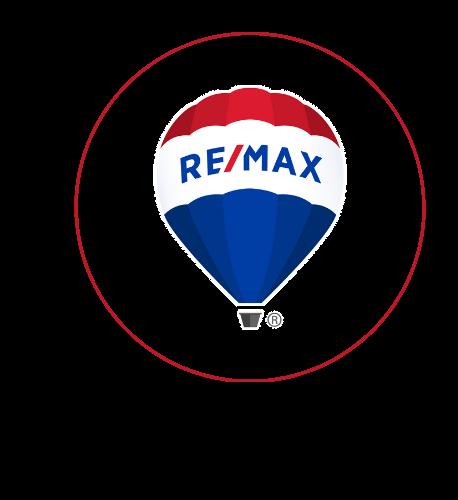

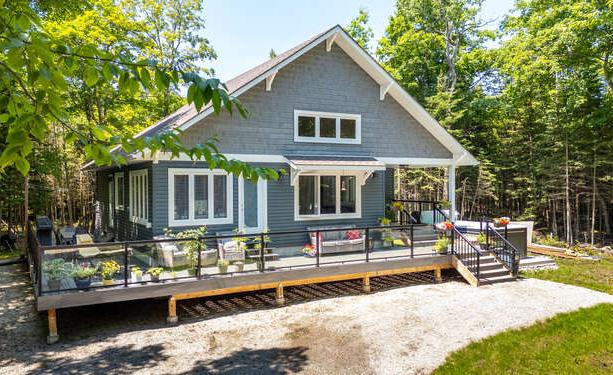
$695,000 | MLS®#: X12284474
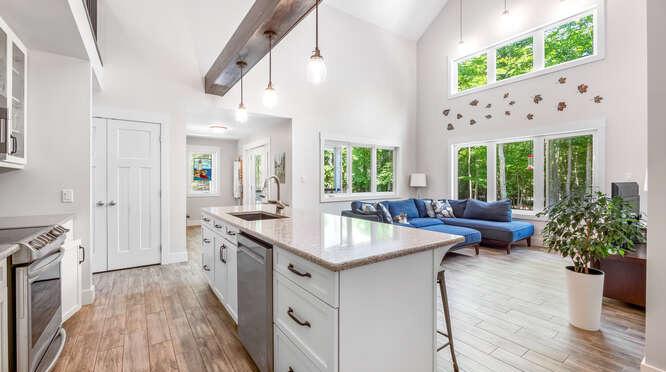
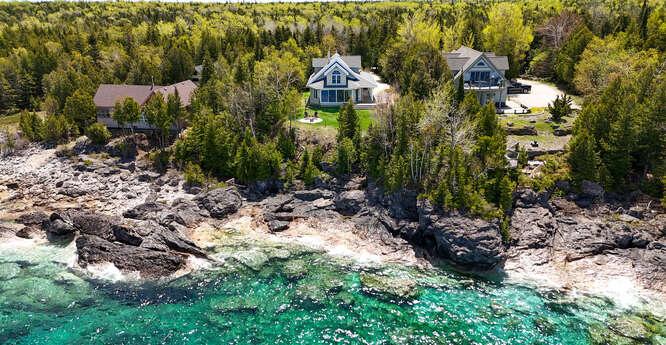
$1,295,000 | MLS®#: X12052551
Enter the winding driveway and arrive at your own slice of paradise! This 2 storey, 4 BR / 2 BA, 4-season home sits on a private 1-acre lot. Breathtaking views through the impressive wall of glass doors, allow for natural light to pour into the open plan living space. A beautiful stone fireplace sets the mood. The main floor walkout provides easy access to an outdoor seating area. Separate detached garage provides additional storage/ parking. Stairs lead directly to the rocky shoreline, ideal for swimming, kayaking or relaxing by the water’s edge. Walking distance to Tobermory.
$850,000 | MLS®#: X12278114
Thoughtfully designed custom home built in 2019, set on a private 2.4acre lot. It features 4 bdrms, 4 baths, and over 2,100sqft. Located just 10 minutes from the town of Lions Head. Step into the welcoming foyer leading into an open-concept living space. The chefs kitchen features quartz countertops, custom cabinetry, and an island. The living room boasts a stunning floor-to-ceiling fireplace and doors leading to a large back deck. 3 of the 4 spacious bedrooms include private ensuites. Oversized attached garage provides ample space. This move-in-ready home offers modern design and natural beauty.
Tucked amongst the trees on a private 1-ac lot, this charming 3BR, 2BA, four-season home features a bright open-concept layout full of natural light. The kitchen & adjoining dining room features a walk-out to the wrap-around deck. The main floor includes two airy bedrooms & shared 4-pc bath. The 3rd bedroom has its own walk-out to the front deck. A cozy loft overlooks the living area below. The wraparound deck features a large covered front porch and multiple seating opportunities. Enjoy the swim spa. Insulated garage. Located just minutes to the town of Tobermory.
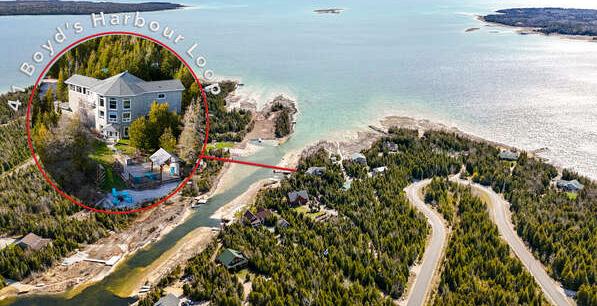
$1,295,000 | MLS®#: X12164291
The attention to detail in this 3-story, 3000+ sq ft waterfront home is evident, from the beautiful stone exterior to the large windows that showcase the stunning waterfront and allow light to cascade in. The main floor has an open-plan living room, dining room and stunning kitchen. The primary suite occupies the entire upper level with a large spacious bedroom, ensuite & sunroom which captures the lake views. Waterfront seating area and private dock, with direct access to Lake Huron from Boyds Harbour. Carport with attached workshop.
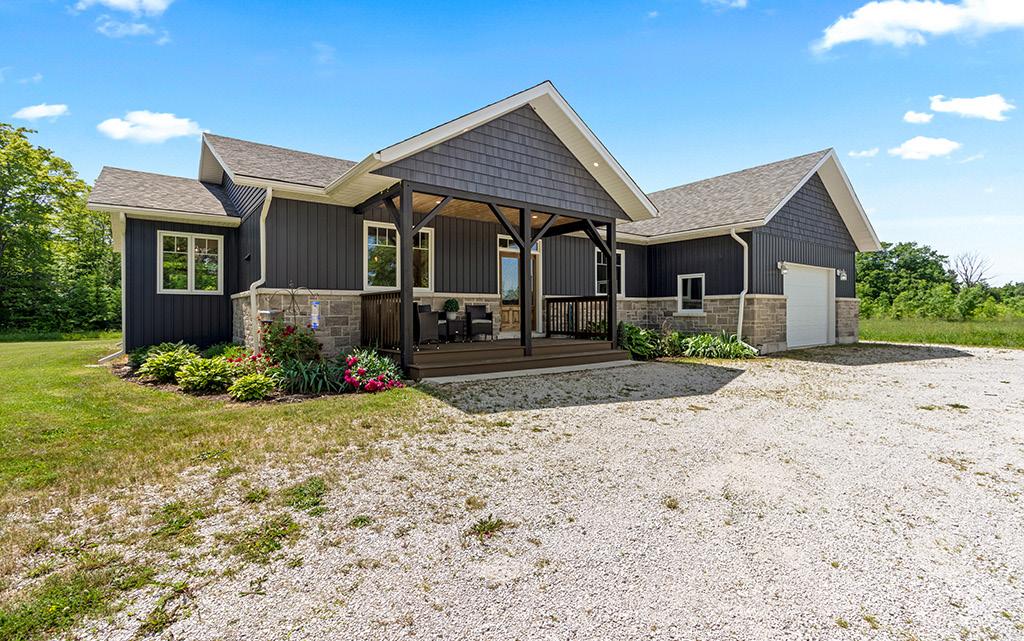
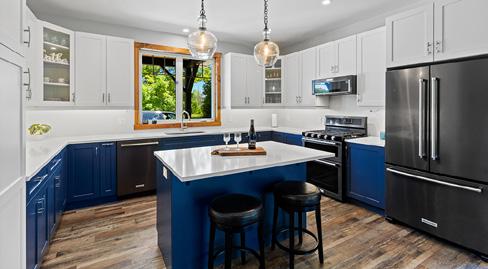

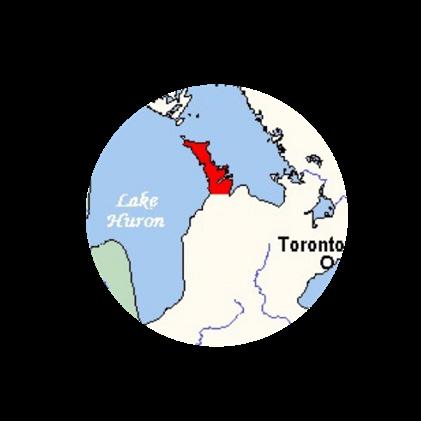
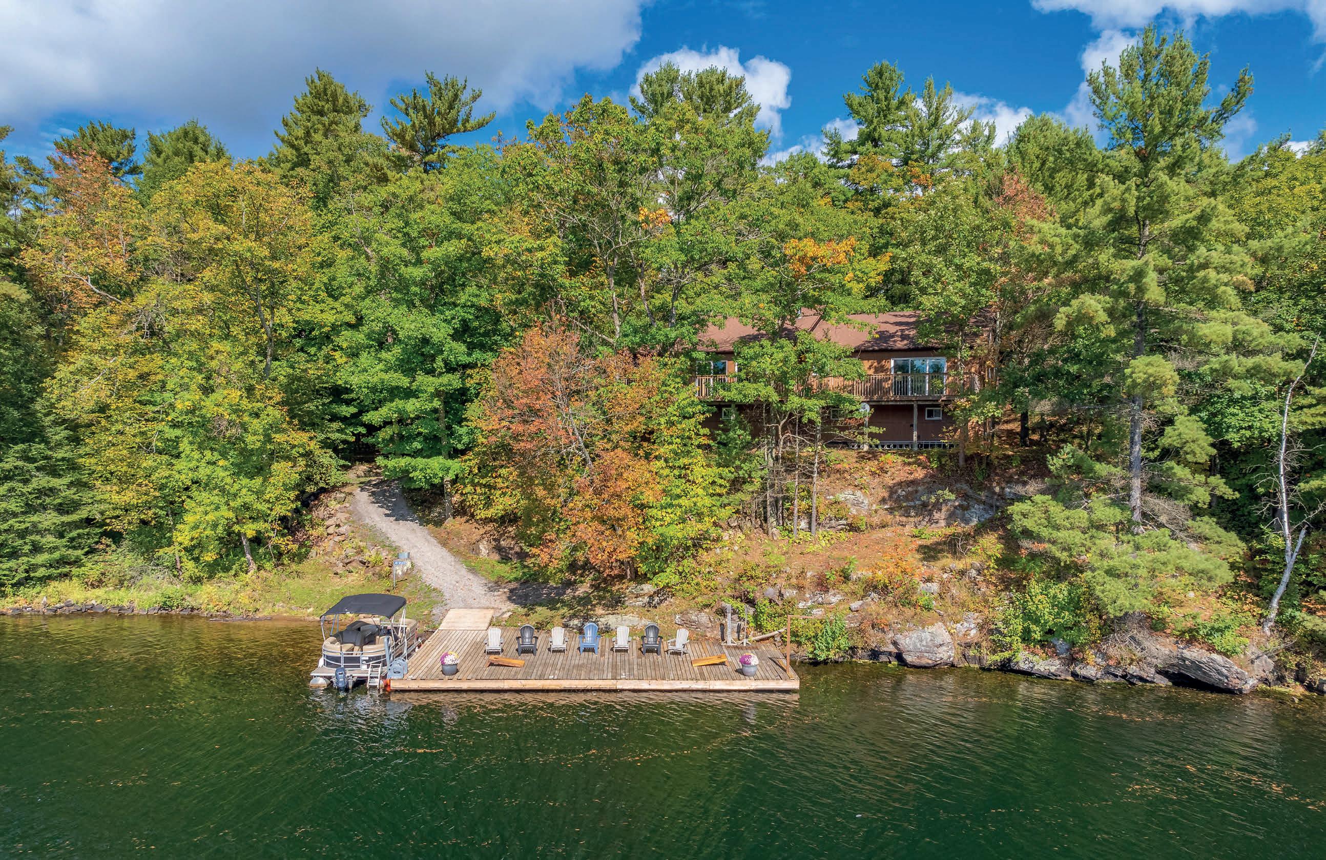
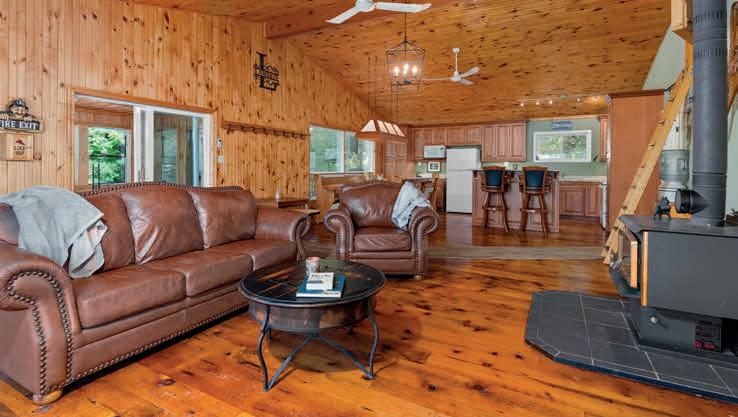
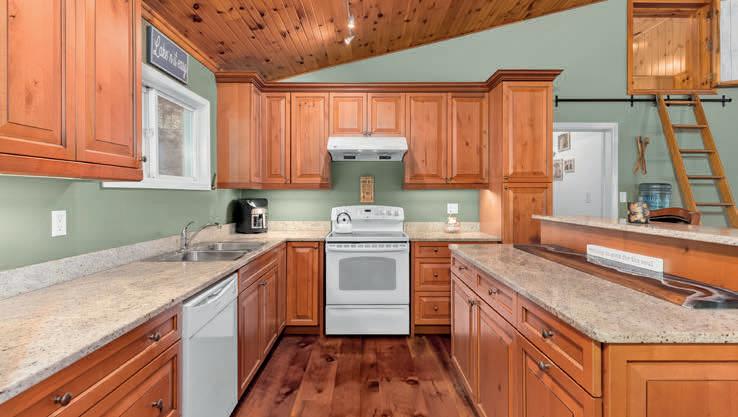
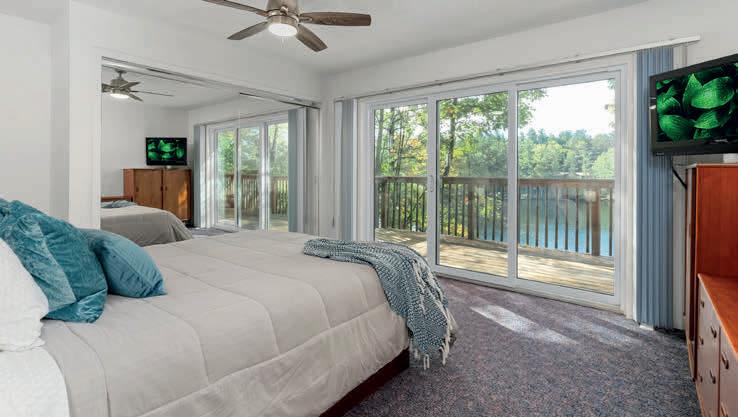
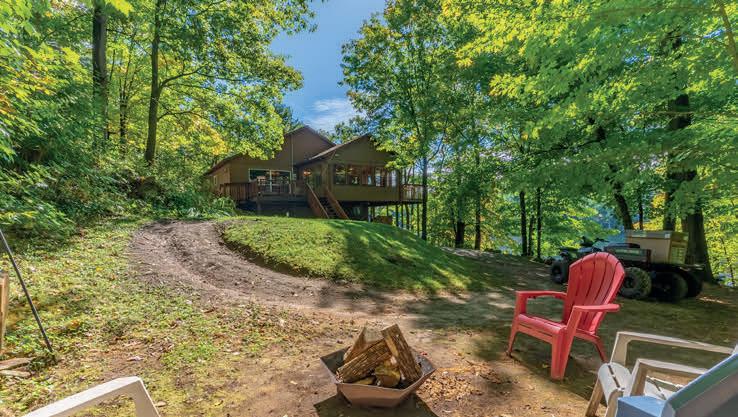
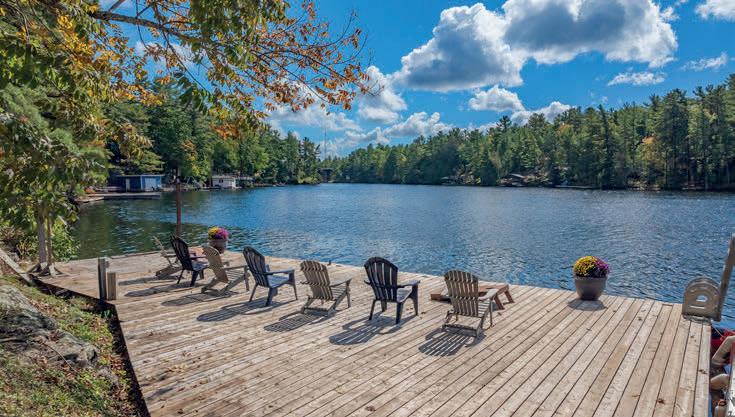
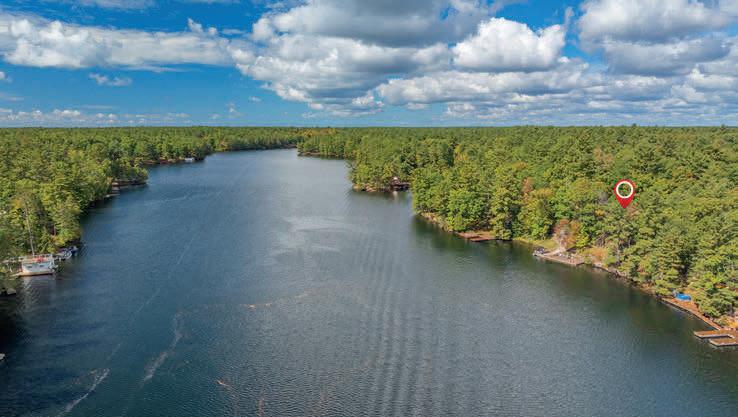
Boat Access - Nestled along the Severn River sits this stunning 1,712 sq ft of above grade finished area, 3-bedroom + loft, 2-bathroom all-season cottage. Just minutes by boat from Severn Falls, with a modern septic system, year round electricity and water supply. The property features 220ft of waterfront including a large dock with deep-water swimming, and a sandy beach area ideal for those warm summer days. Enjoy the attached raised deck or 3 season room, where you can relax and take in elevated panoramic views of the river or watch the sunset over the water. The generous lot, spanning over an acre with Crown Land beyond, offers plenty of space for hiking, gardening, and outdoor activities with snowmobile trails for winter access. Inside, the cottage features an open-concept design with cathedral ceilings, stunning hardwood floors, natural wood finishes, stone countertops, expansive windows and wall-to-wall sliding glass doors. The primary bedroom features a convenient ensuite, and a walkout to the raised deck with stunning river views. The expansive bonus loft offers additional space for a fourth bedroom, hobby room, or creative escape.

DAN LAMBKIN REALTOR®
519.722.5561
dan@lambkin.ca
www.lambkin.ca

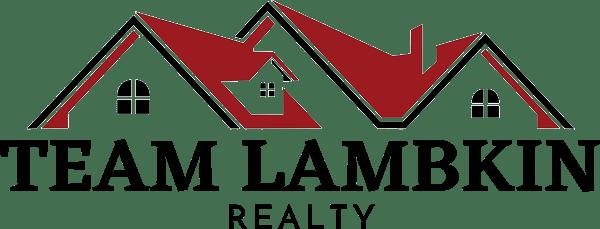
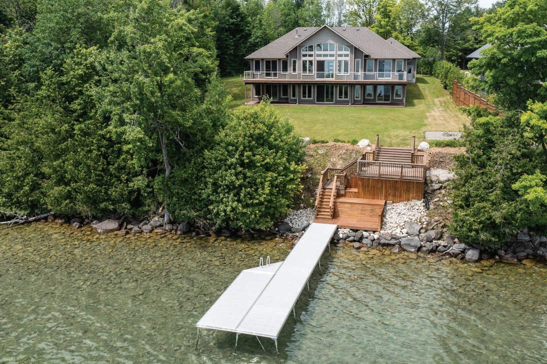

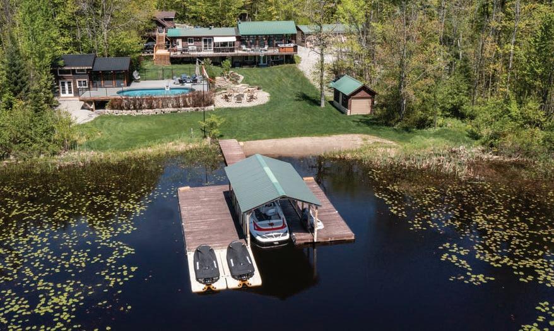

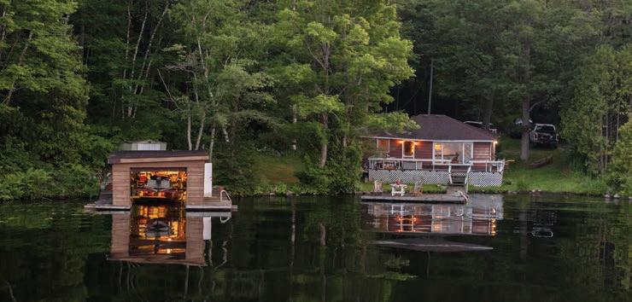
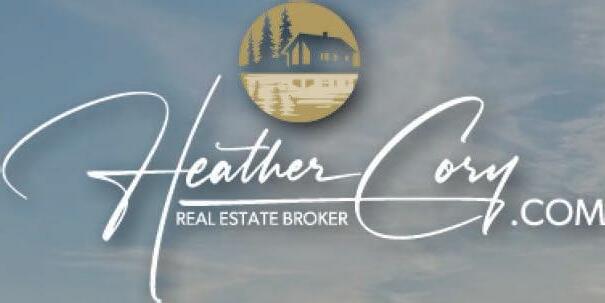




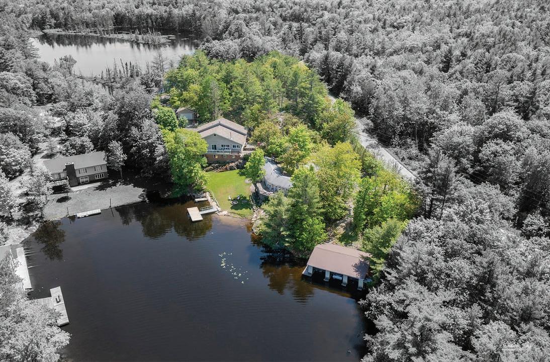
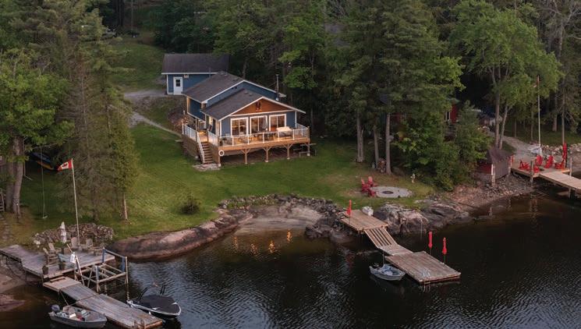
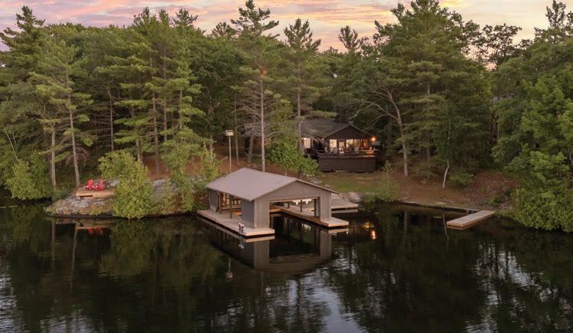
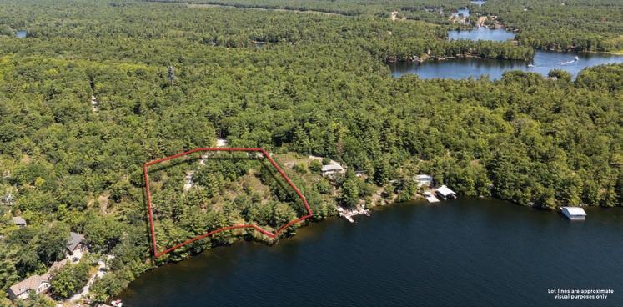
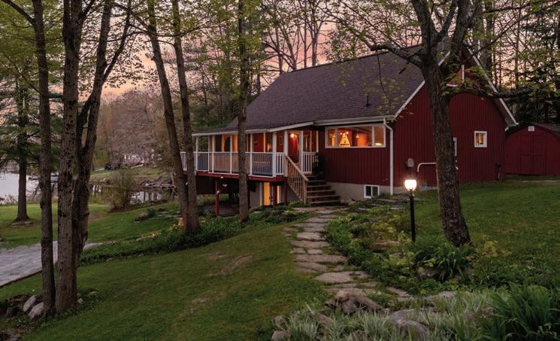
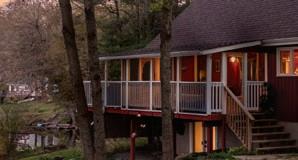


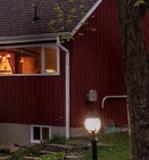
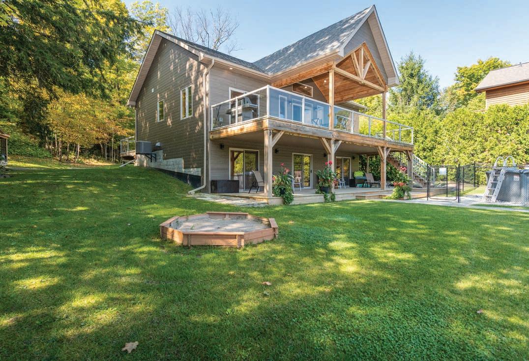
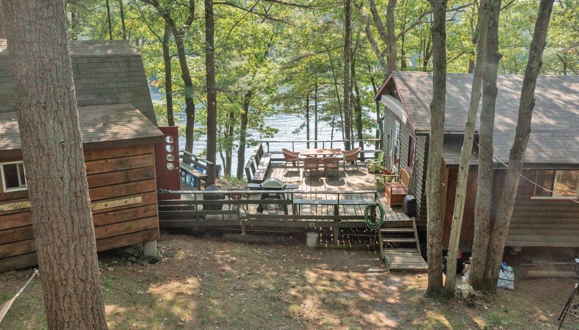
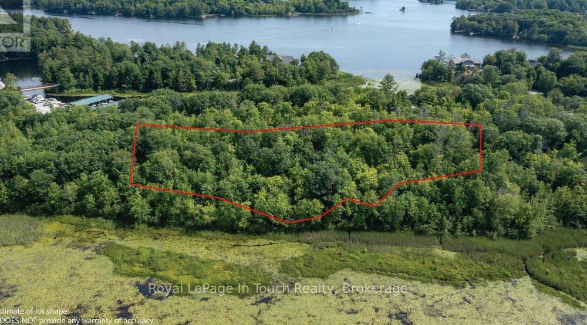
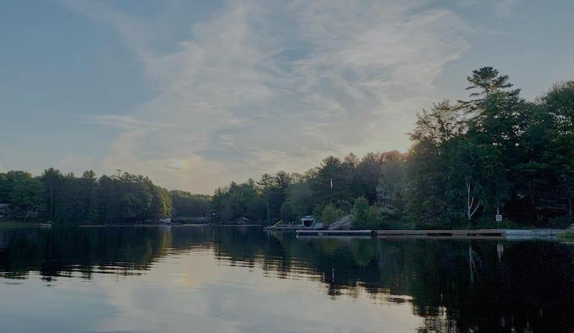
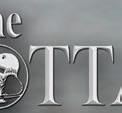
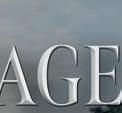

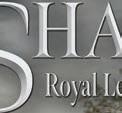
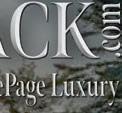
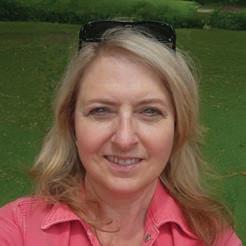




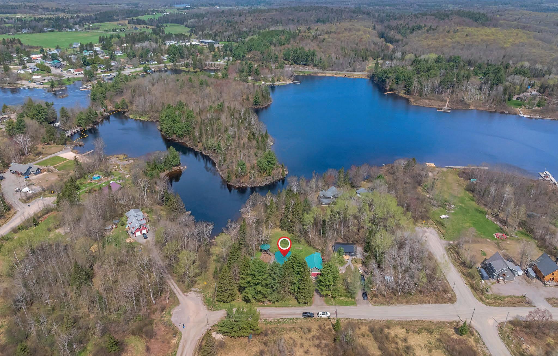
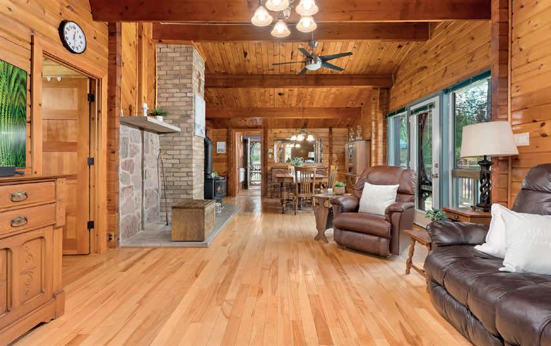
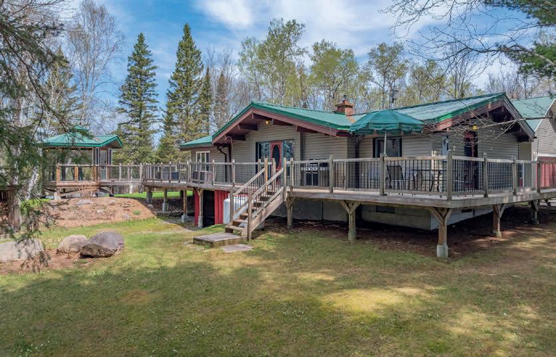
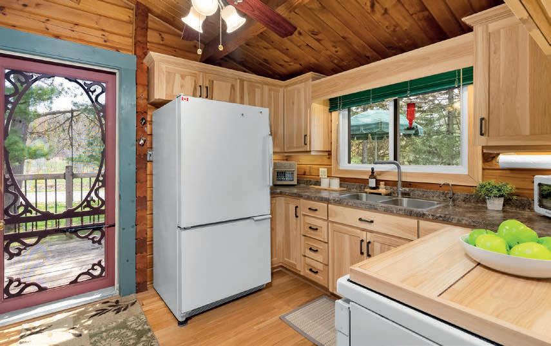
2 BEDS
1 BATH
1,300 SQ FT OFFERED AT $995,000

Welcome to this exclusive year round Panabode style timber home or cottage on the most desirable chain of lakes in the area with over 40 miles of boating pleasure. Sitting on a quiet year round road and a peaceful bay on Lake Cecebe this amazing home sits on a large, level lot with Crown land across from you so no one can ever build there. The warmth of wood grasps your senses and relaxes you when you walk in the door and the gleaming hardwood floors throughout the home are a feast for the senses. Northwestern exposure welcomes the sunset after a day on the water. The large deck wraps around three sides of the home and gives ample space for entertaining family and friends. Inside the large bedrooms feature king size beds and the recently renovated bathroom is beautiful and adds a touch of class. The main floor laundry is a welcome touch with extra storage if desired. Tons of extra storage for seasonal things in the almost full, unfinished crawl space which houses the brand new radiant hot water system which is used to efficiently heat the home. Outside there’s an oversized double car garage with loft storage and automatic garage door opener. Magnetawan is a close knit community with friendly neighbours and local grocery stores and restaurants for your dining pleasure when you’re on or off the water.
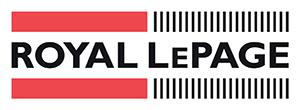
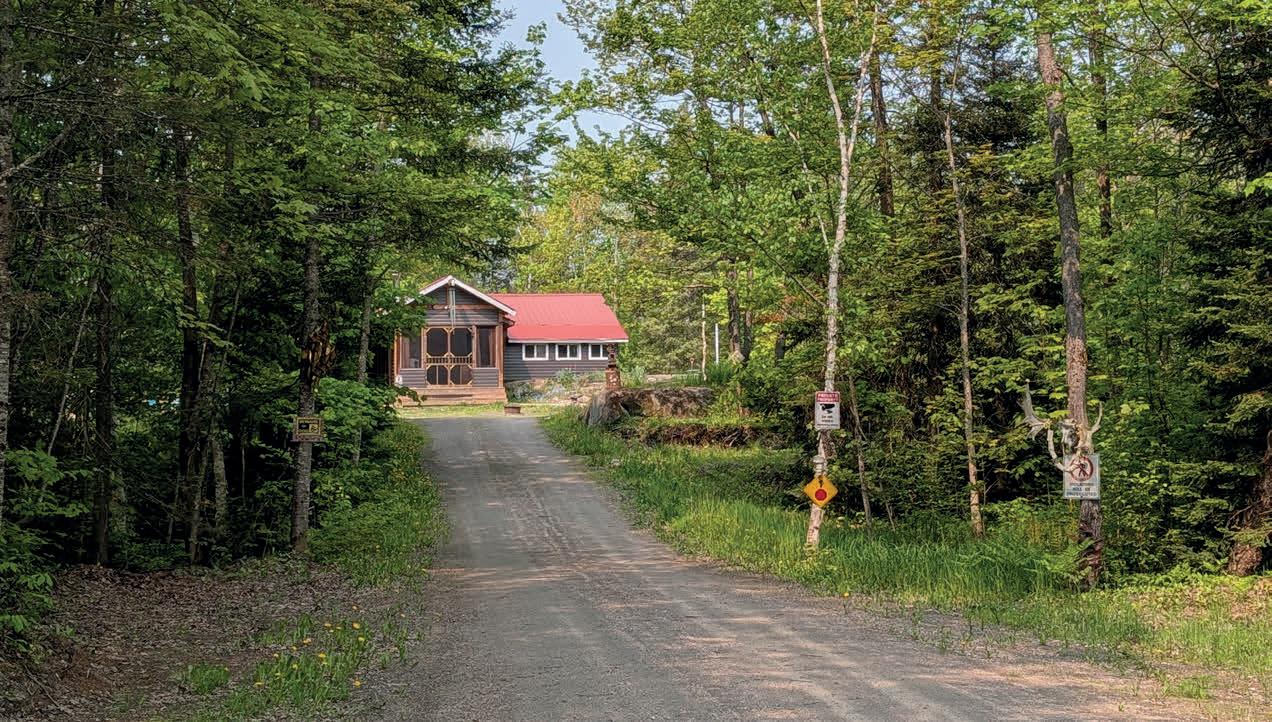
1408 PEARCELEY ROAD SUNDRIDGE, ON P0A 1Z0
2 BD | 1 BA | $495,000
Private, waterfront getaway in unorganized township on Maeck Lake in the heart of the Amaguin Highlands. Enjoy this 16-acre waterfront property on Maeck Lake with 2 secluded cabins. The main cabin has 2 bedrooms, living area which includes kitchen and living room with woodstove. Outdoor 120 gal cistern supplies water to cabin, hot water available, all leading to a grey water drain. Cabin is insulated with 2x6 construction and smart panels, propane fridge and stove, small solar system with RV batteries, led lighting, including jacks for cell phones and other devices. The 2nd cabin is a modified trailer with screen in deck and open space to make your own. Great potential to build your home or cottage with a number of potential building sites, no building permits required, only septic & hydro. Private laneway leads to waterfront with turnaround, boat launch, and newer dock. Maeck Lake Association has a 9.9 HP motor restriction, and no public access. Property is adjacent to acres of crown land.
Welcome to 1408 Pearceley Road, an off-grid dwelling, located in an unorganized township in the heart of the Almaguin Highlands. Private 6.5-acre lot surrounded by trees with natural stone bedrock outcroppings adding to the charm. Enter this 2-bedroom home through the covered entrance into a large heated sun porch with vaulted ceiling and cookstove to keep you warm on those chilly nights. Spacious kitchen featuring metal cabinets, a J.A. Roby Cookstove, and propane appliances. Bright, comfy living room with walkout to backyard and 16’ wide rear deck. Large upgraded 3 pc bathroom, with main floor laundry. Utility room houses a hot water on demand unit & a six year old 3,050 Watt 10 panel solar system with 2 spare batteries. Drilled well, septic, 20’ sea can, and detached garage with double lean-to for all tools & toys. Most tools and furnishings included.
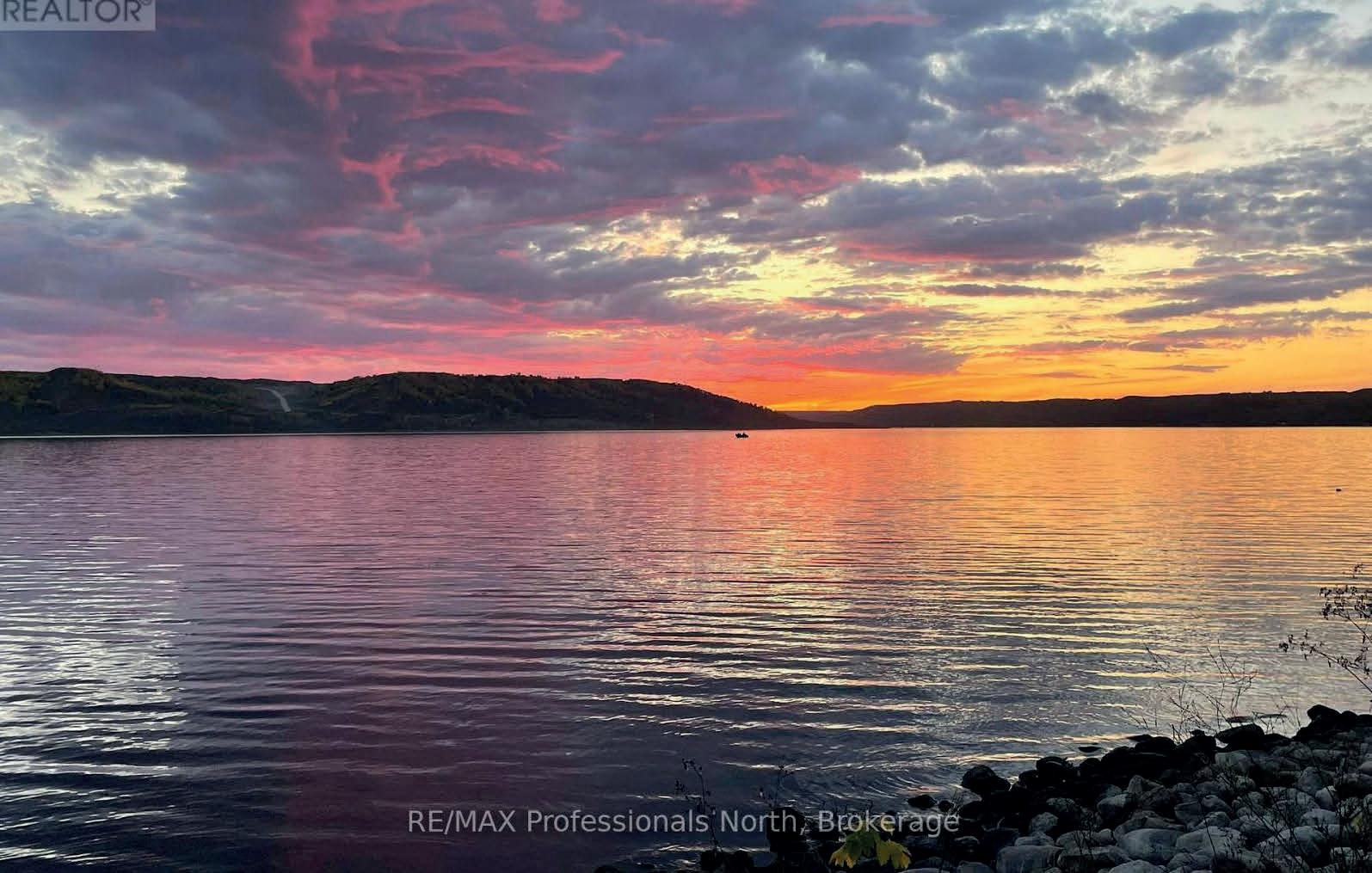
$595,000

0 BOUNDARY ROAD
$215,000

Newly created 25 acre lot, with a frontage of over 630 feet, located in an unorganized township on a well maintained year round road in the heart of the beautiful Almaguin Highlands. Severance has been completed. Assessed value and current property taxes still to be determined. Property offers great privacy, with a number of possible building sites, or use as your recreational getaway...It’s ready for your plans/ideas. Location is ideal, close to a number of quality lakes, such a Eagle Lake, Deer Lake, Lake Cecebe, and Ahmic Lake, to name a few. The area is well known to the outdoor enthusiasts for it’s fishing, boating, hunting, hiking, snowmobiling, four-wheeling, and more. Centrally located to Huntsville, Parry Sound, & North Bay. It may be just what you are looking for!!

2526 B HIGHWAY 535
3 BEDS | 2 BATHS | OFFERED AT $799,000
Welcome to 2526B Highway 535, a stunning year-round retreat on the pristine shores of Lake Nipissing’s West Arm. This 3-bedroom, 2-bathroom home features an open-concept layout with soaring cathedral ceilings, a custom stone fireplace (wood insert replaced in 2019), and a warm country kitchen. Enjoy breathtaking panoramic views from the 46’ x 10’ wraparound deck, or unwind in the custom screened-in gazebo—ideal for outdoor entertaining. The main floor includes a bedroom, full bath, and spacious living areas, while the upper level offers a cozy, B&B-style retreat.
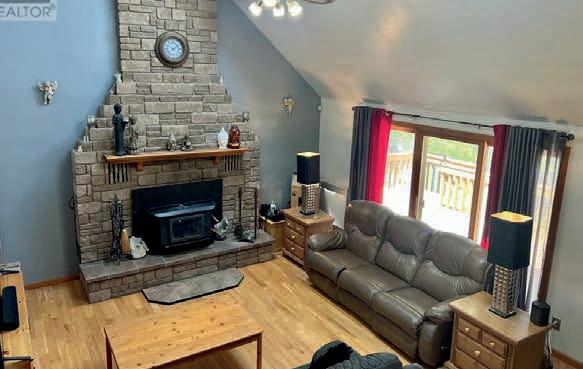
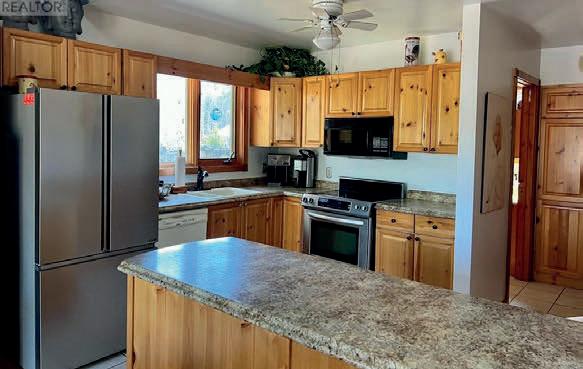
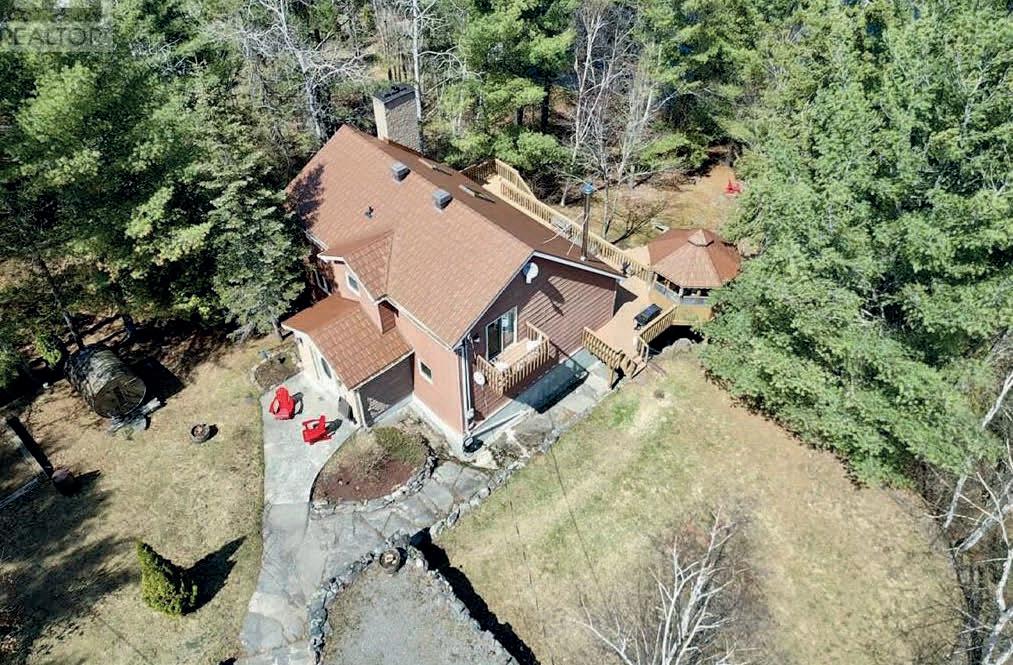

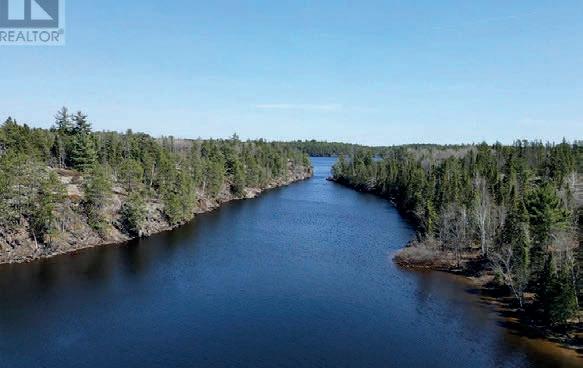
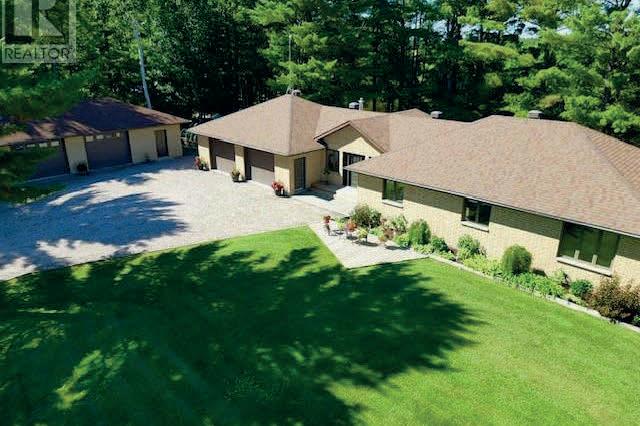
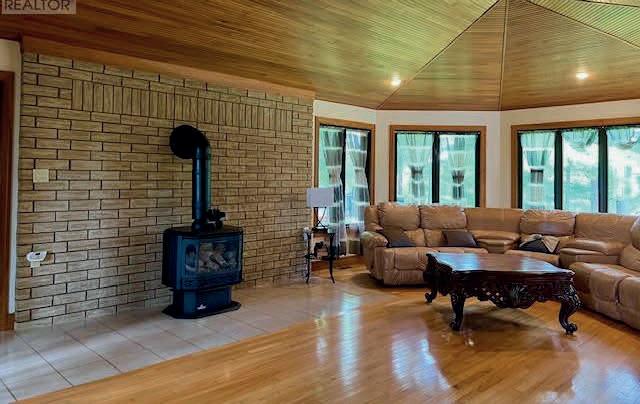

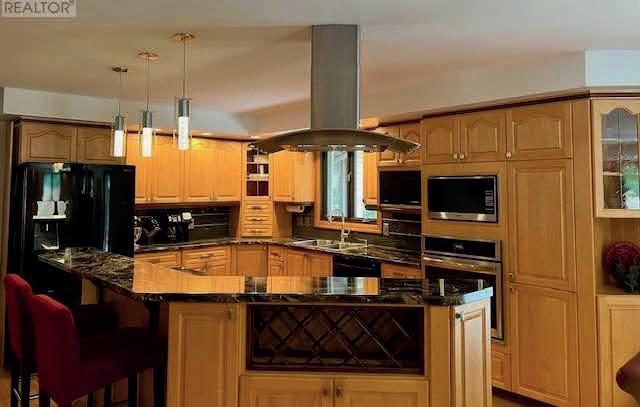
2 BEDS | 2 BATHS | OFFERED AT $879,900
CUSTOM-BUILT WATERFRONT OASIS! Welcome to this stunning allbrick, custom-built bungalow offering 1,749 sq. ft. of open-concept main floor living on a spectacular 200’ waterfront lot. This property is a true private retreat, featuring an in-floor heated double attached garage, plus a fully insulated 24’ x 40’ detached garage—perfect for storage or a workshop. Enjoy summer days in the saltwater pool, relax year-round in the hot tub, or entertain in the beautiful 12’ x 20’ fourseason pool house. Inside, the home is filled with high-end finishes including rich Ash hardwood flooring and a chef-inspired kitchen designed to impress. There are two 3-piece bathrooms, spacious living and dining areas, and abundant natural light throughout. The beautifully landscaped yard includes multiple garden spaces and expansive decks ideal for entertaining or unwinding by the water. Boaters will love the approximately 1.5-mile scenic boat ride along a wide 150’ river that leads directly into majestic Lake Nipissing—easily navigable for larger vessels. This property truly offers the perfect blend of luxury, privacy, and adventure.
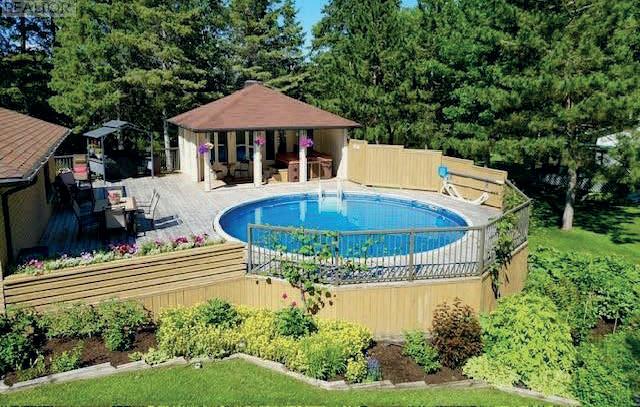
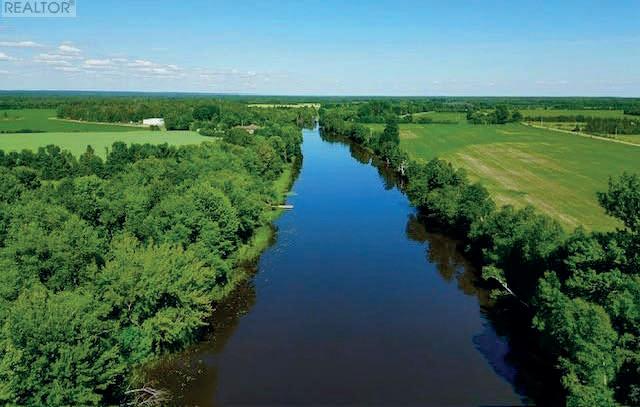
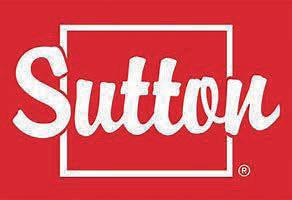
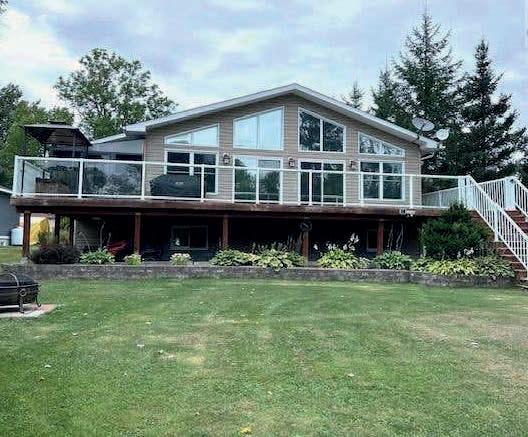
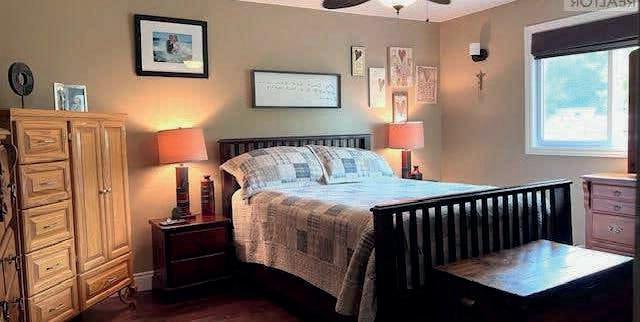
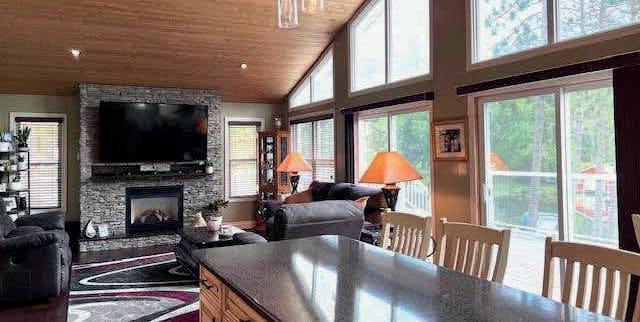
50 HAROLD FRYER DRIVE
3 BEDS | 1 BATH | OFFERED AT $449,900
4 BEDS | 2 BATHS | OFFERED AT $649,900 NEW PRICE $599,900
Welcome to 272 Clouthier Road, Your dream Waterfront! Full access to Lake Nipissing. Custom built by the owners in 2012 this site offers full access to Lake Nipissing (via 2 minutes boat ride down the river). This home offers open concept main floor living with spacious maple kitchen cabinets with centre Island, vaulted ceilings, Floor to ceiling windows with great view & plenty of natural light, Large cozy family room complete with propane fireplace and beautiful granite finish, 2 spacious main floor bedrooms, patio doors off dining area leads you to large 43-foot deck with glass railings providing a clear view to the yard and water, 4-pc main floor bathroom complete with (walkin glass shower and jacuzzi tub), main floor custom laundry room, full finished basement offers spacious rec room 2nd fireplace and 2 more bedrooms, 2nd Bathroom with walk-in steam room. Other features include: All major appliances and a convenient boiling hot water faucet, Central vac , Central air-conditioning, UV water filtration system and NovaClear water softener, Generator and 2 Sheds, Solarium & Gazebo are great for entertaining or just kick back and relax and enjoy the outdoors!! Located on a private road. This one is a must see!!!
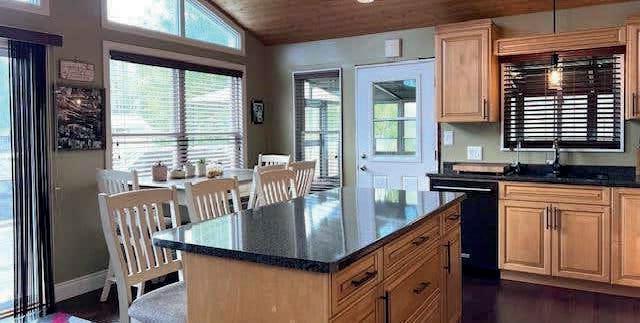
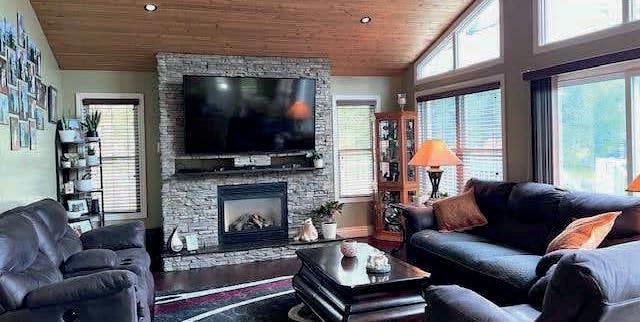
Welcome to 50 Harold Fryer Dr, This 3 bedroom side split home offer just over 1,400 sq ft, open concept kitchen, dining and living room, full finished basement with potential for 4th bedroom, patio doors off dining area leading you to large deck overlooking Large 196x159 Lot & Golf Course, Not to be overlooked is “deeded access to Lake Nipissing” that offers access to beautiful beach with dock access, detached garage for the toys. Great place to enjoy the best of both wolds and live the good life!
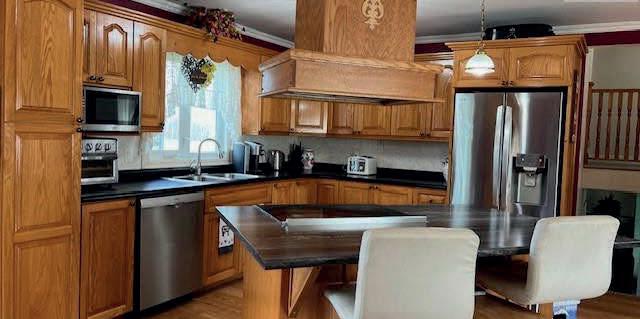

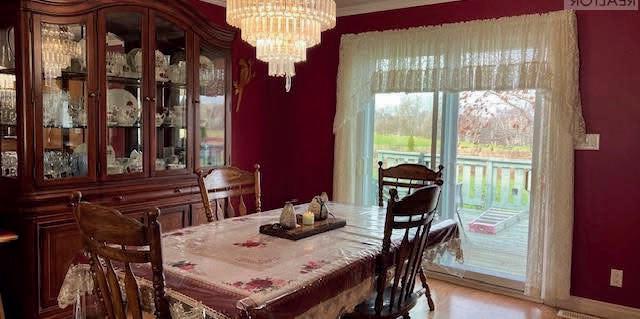
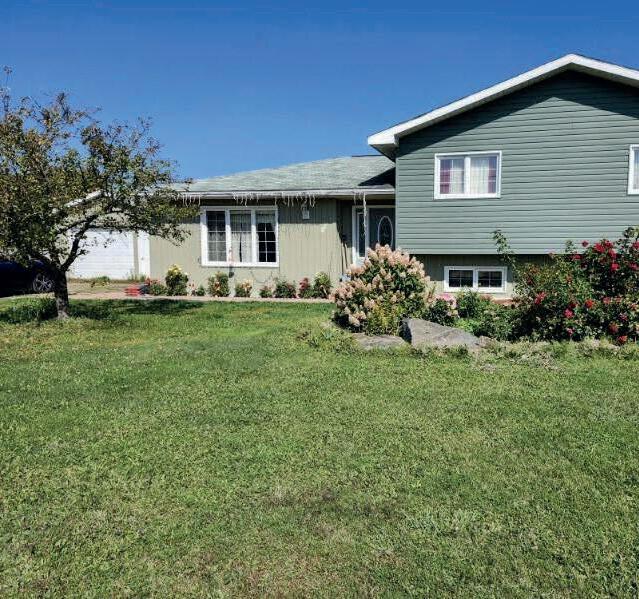
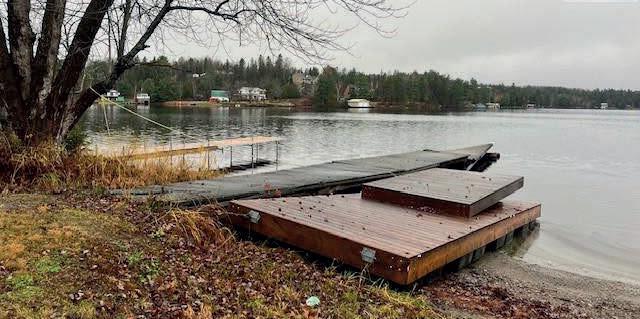
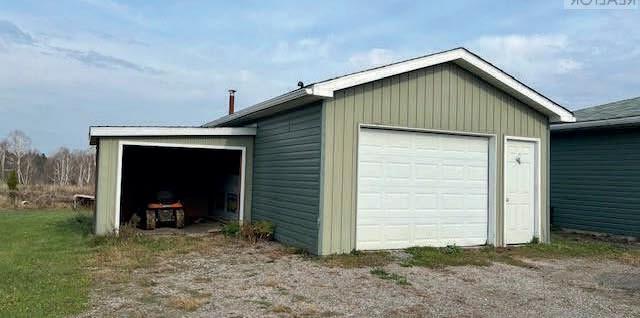

47.6 ACRE | $2,999,900 USD | $3,999,900 CAD
Rarely does such an opportunity present itself; Welcome to Picture Island, a private piece of paradise located in Lake Huron’s North Channel. This 47.6 acre Canadian Island is located downstream of Sault Ste Marie, just off of St Joseph Island and beside Campment D’Ors Island off Kensington Point.
Nestled atop a 100-foot rock cliff sits the majestic cottage and bunk house, designed and built for large family gatherings. The views of the channel below are unparalleled with north-east facing vistas. The main house features 2613 sq ft of open concept living area with a large kitchen, living room with wood burning fireplace and a dining area large enough for the whole family. The main house also includes two large bathrooms, one bedroom, as well as the library and media room off the living room, and the 676 sq ft screened in porch and outdoor kitchen.
Over 3,000 sq ft of decks connect the main house to the bunk house to the south, which features 4 huge bedrooms, two large bathrooms, and a screened in porch connected to each bedroom. Each room is finished with expert craftsmanship from the doors to the floors and custom finishings throughout both houses. The views of the North Channel of Lake Huron are absolutely breathtaking. The outdoor living space has been meticulously designed to allow for multiple gatherings at once, whether its under the sun porch, on the front deck overlooking the waters below, or on the south porch facing the untouched island.
The island is powered by 400 amps of underwater power line. A winding road leads to the floating dock which is protected in a small cove of the island. The rest of the island is completely untouched, with game trails throughout. With over 47 acres to explore, wildlife is plentiful. Bears, deer, eagles, geese, ducks, beavers, otter, and even a moose may call the island home from time to time. This is truly a once in a lifetime opportunity; seize it! Call Rob Trembinski, REALTOR® with EXIT Realty True North today to make arrangements to view this spectacular Lake Huron gem.

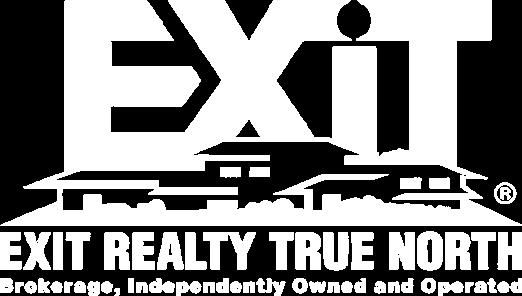

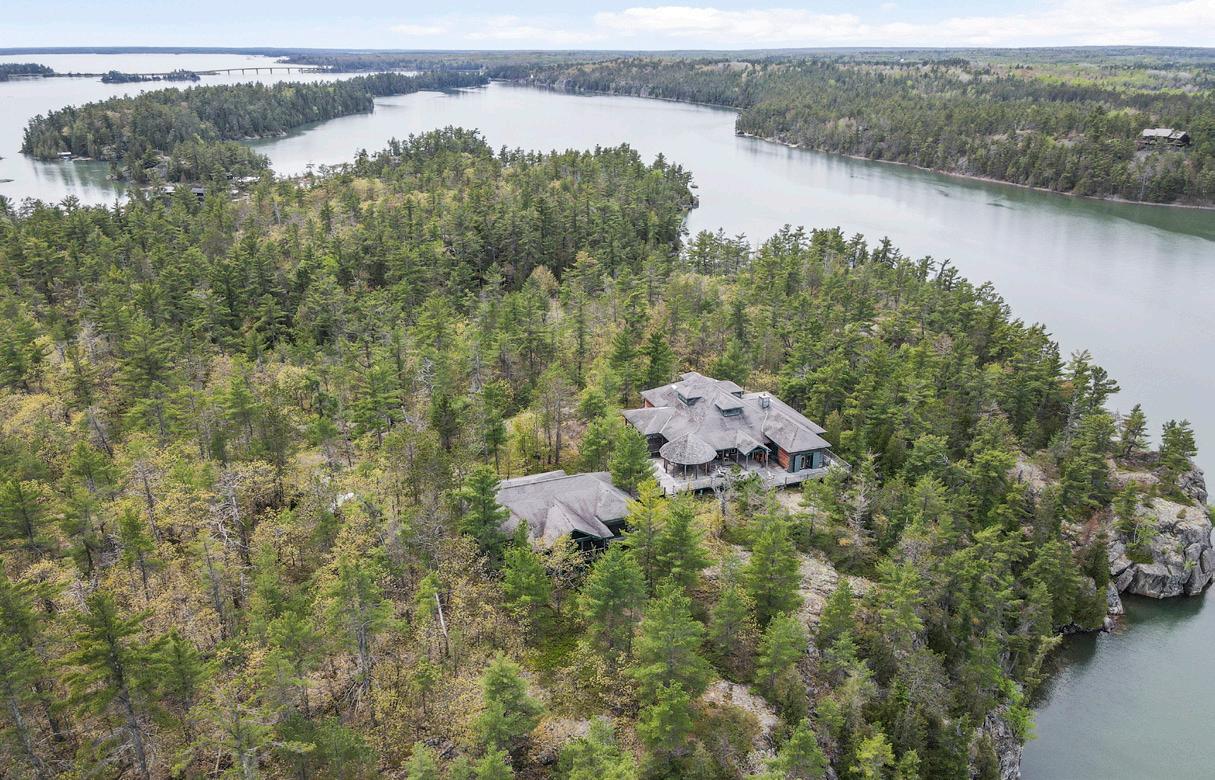
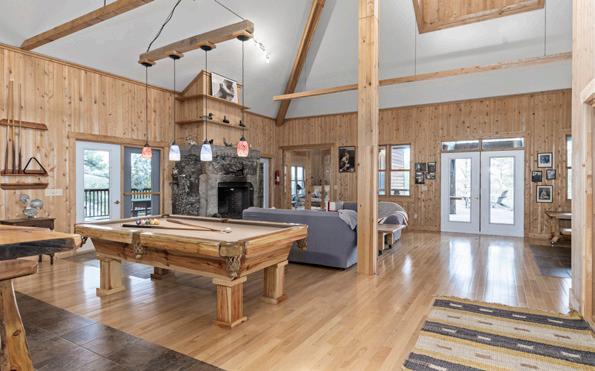
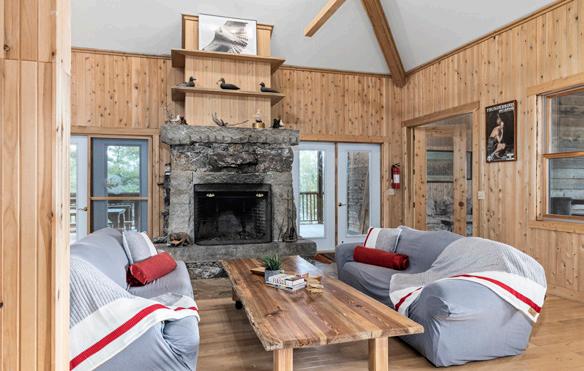
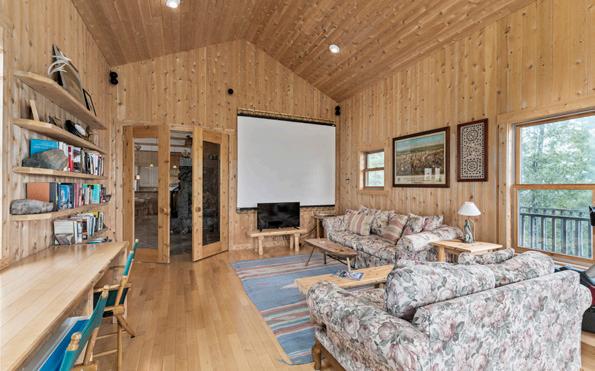
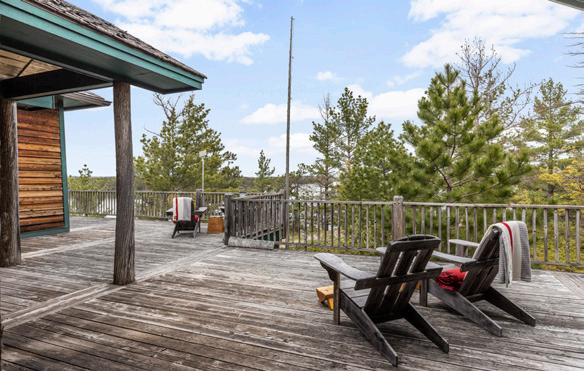
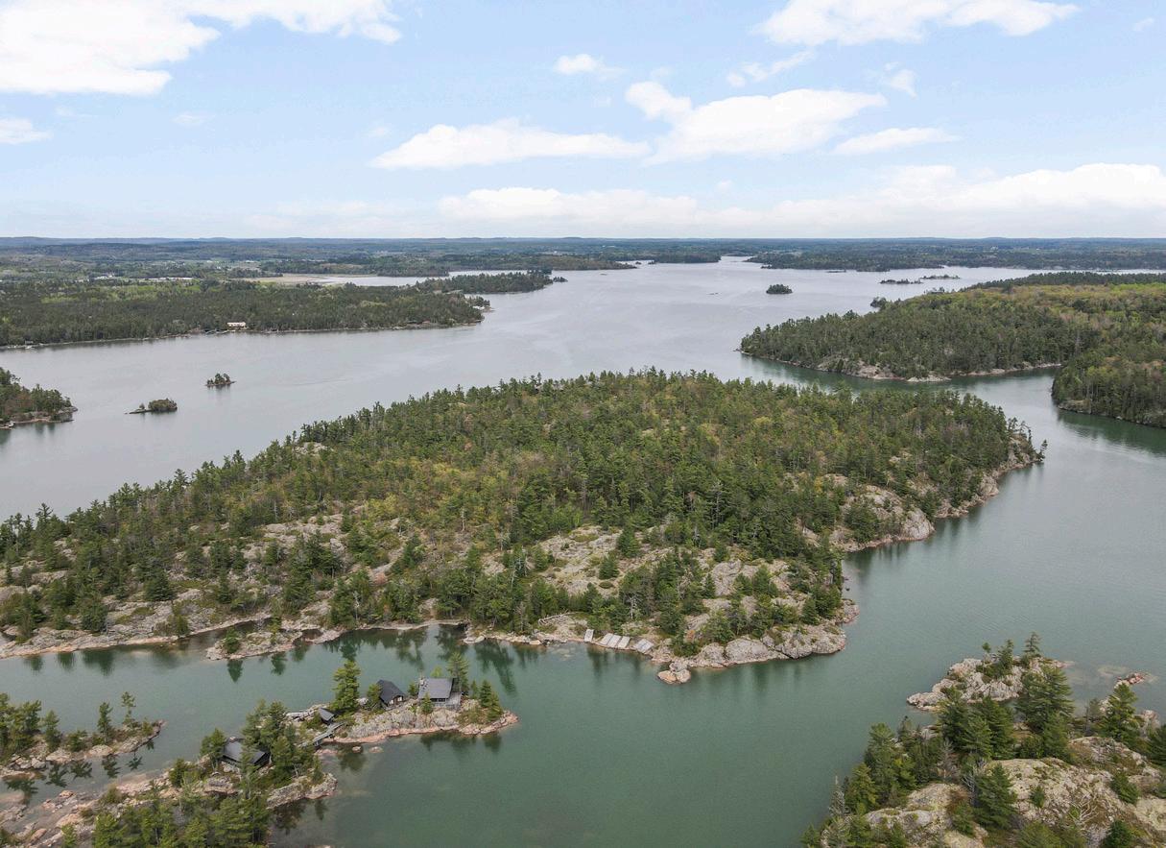
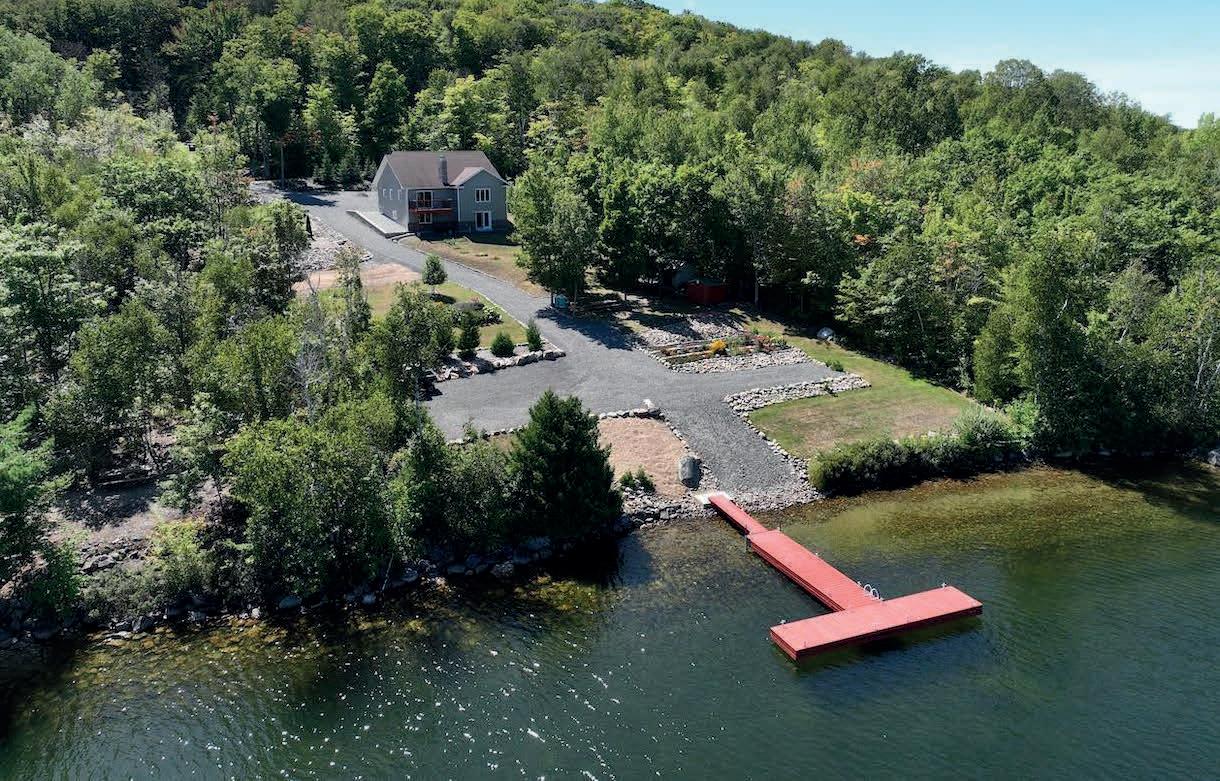
Gorgeous waterfront home on Lake Duborne and 3.2 acres plus a bonus 41.0 acres, finished with quality to offer you a year round lakehouse retreat, complete with lovely landscaping, a T-dock and additional very high quality finishing plus a full ICF basement that is ready for you to finish to suit your style and give you a total of 2,500 sq ft living space. Enjoy swimming, fishing and boating on Lake Duborne, which gives access via boat on the Blind River right into town for dinner or just an ice cream treat. Duborne is a large lake trout class lake with a variety of other species including pickerel, bass and perch for your fishing pleasure. Be sure to view the 3D virtual and aerial tours on-line and schematic floor plans and other information is available on request. Showings are by appointment only, please book at least a day in advance.
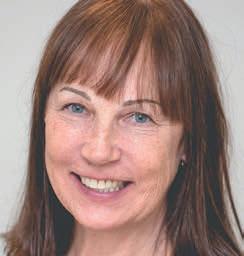
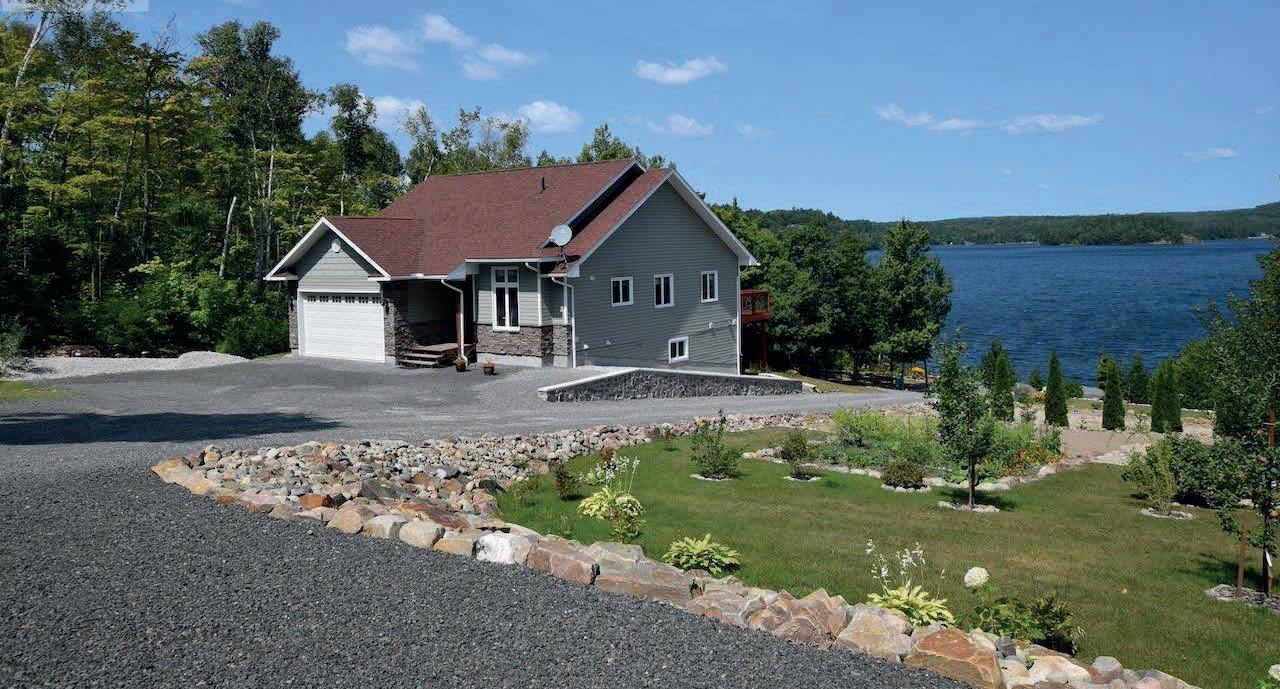
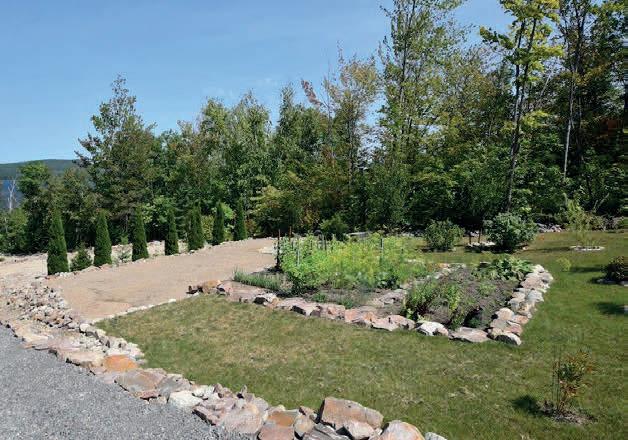
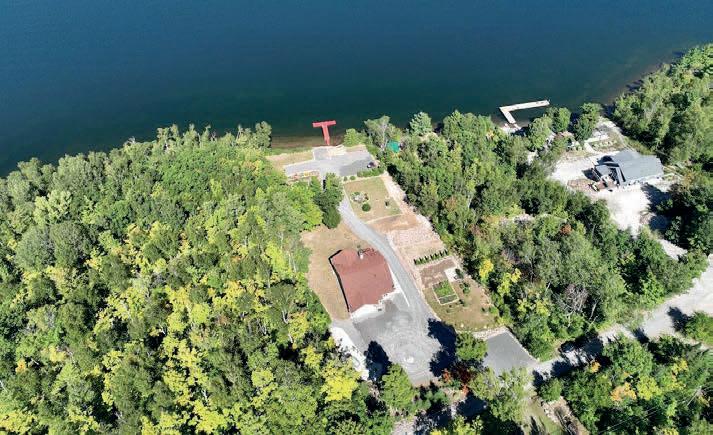
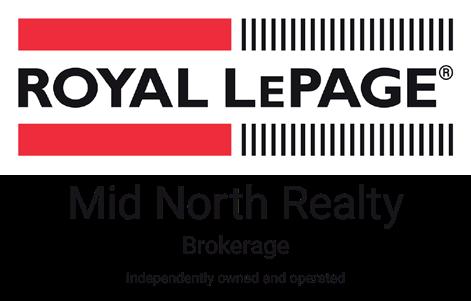
2BD/3BA/$849,900
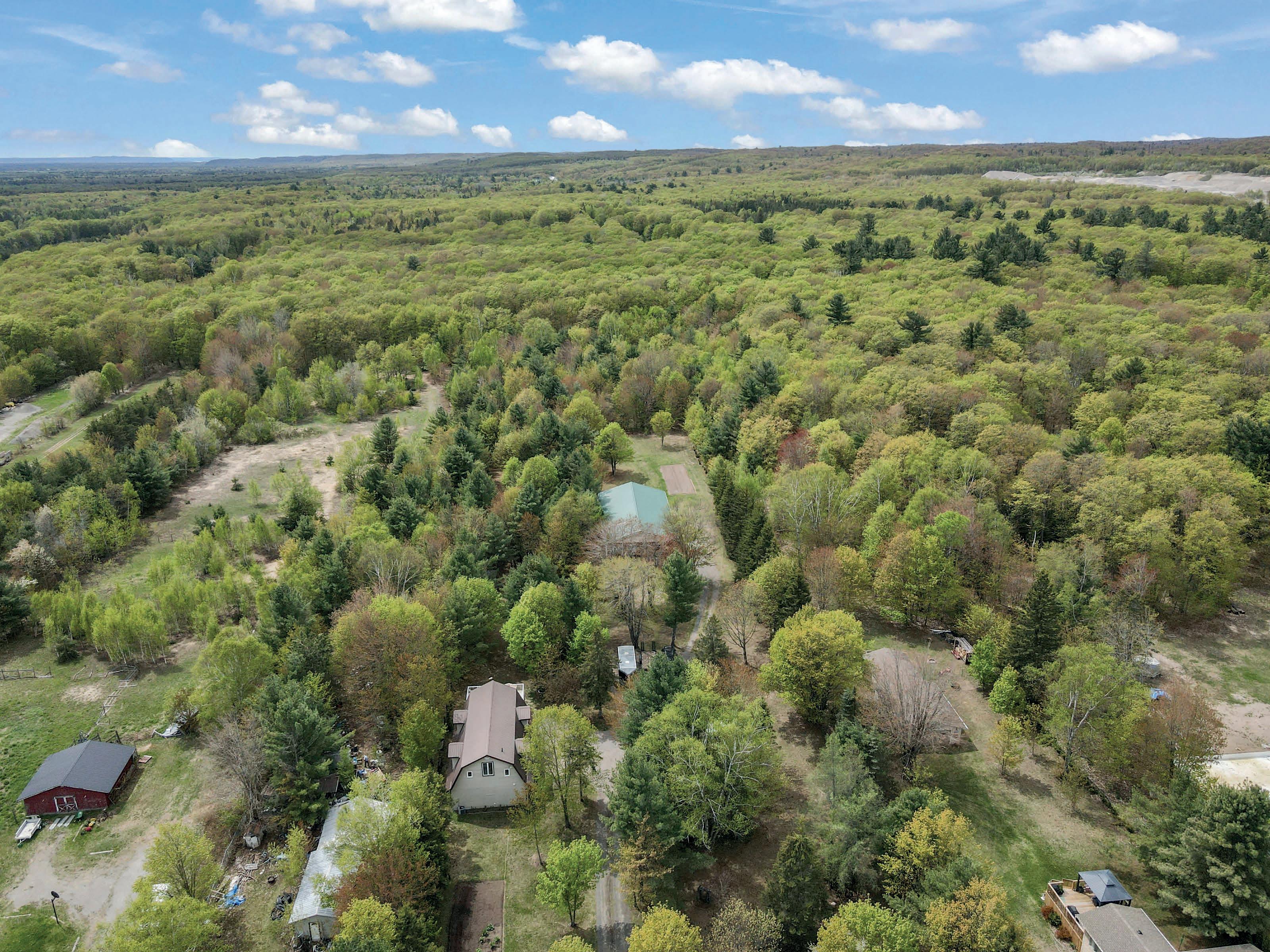

2 BD / 3 BA / $849,900
2BD/3BA/$849,900
Surrounded by mature trees and natural beauty, this propertyoffersthe rarecombination ofpeaceful country livingwiththe convenience ofcityservices. Tucked away on 4.6 acres, this property features a 2 bedroom (+ den), 2 bathroom home spanning 2,500sqft, an impressive 40x60 garage (plus 20ft carport), greenhouse, gardens and plenty of mature trees/trails for you to enjoy! A warm interior greets you as you enter the residence - main floor features a spacious rec room with gas fireplace, large primary bedroom with walk-in closet, 3 piece bathroom, laundry area and plenty of built-in storage. Second floor features beautiful vaulted ceilings in the living/dining/kitchen which offers direct access to the second storey patio which overlooks the property. Second bedroom and den with built-in closets, and calming 3piece bathroom with soaker tub complete the second floor. Home has gas forced air heat with gas fireplace back up, central ac and is wired for generator, ifdesired.Justa littlefurther backonthe lot,you will find the real show stopper - a 40x60 garage with 4 bay doors and 20ft carport adding more covered space for all your toys or storage needs. Insulated and heated year-round, this one of a kind garage features its own 3piece shower, officeand loft. Surroundedbya mix of maturetrees,gardens and evenyourown greenhouse, thispark-like propertyisanabsolutepleasuretoview. Whether looking for the perfect spot to enjoy your favourite hobbies,enjoy the trailsorsimplysoakinthe scenery, this could be the one for you.
Surrounded by mature trees and natural beauty, this property offers the rare combination of peaceful country living with the convenience of city services. Tucked away on 4.6 acres, this property features a 2 bedroom (+ den), 2 bathroom home spanning 2,500sqft, an impressive 40x60 garage (plus 20ft carport), greenhouse, gardens and plenty of mature trees/trails for you to enjoy! A warm interior greets you as you enter the residence - main floor features a spacious rec room with gas fireplace, large primary bedroom with walk-in closet, 3 piece bathroom, laundry area and plenty of built-in storage. Second floor features beautiful vaulted ceilings in the living/dining/kitchen which offers direct access to the second storey patio which overlooks the property. Second bedroom and den with built-in closets, and calming 3piece bathroom with soaker tub complete the second floor. Home has gas forced air heat with gas fireplace back up, central ac and is wired for generator, if desired. Just a little further back on the lot, you will find the real show stopper - a 40x60 garage with 4 bay doors and 20ft carport adding more covered space for all your toys or storage needs. Insulated and heated year-round, this one of a kind garage features its own 3piece shower, office and loft. Surrounded by a mix of mature trees, gardens and even your own greenhouse, this park-like property is an absolute pleasure to view. Whether looking for the perfect spot to enjoy your favourite hobbies, enjoy the trails or simply soak in the scenery, this could be the one for you.
Surroundedbymaturetrees and natural beauty, this propertyoffersthe rarecombination ofpeaceful country livingwiththe convenience ofcityservices. Tuckedawayon4.6 acres,thispropertyfeaturesa 2 bedroom (+den), 2 bathroomhomespanning2,500sqft, an impressive 40x60 garage (plus 20ft carport), greenhouse, gardens and plenty of mature trees/trails for you to enjoy! A warm interior greets you as you enter the residence - mainfloor featuresa spaciousrec room withgas fireplace,large primary bedroom withwalk-in closet, 3 piece bathroom, laundry area and plenty of built-instorage.Secondfloor featuresbeautiful vaulted ceilings in the living/dining/kitchen which offers direct accesstothe secondstoreypatio which overlooks the property. Secondbedroom and den withbuilt-inclosets, and calming 3piece bathroom with soaker tub complete the secondfloor.Homehas gas forcedair heatwithgas fireplace backup, central acand iswired for generator, ifdesired.Justa littlefurther backonthe lot,you will findthe realshowstopper - a 40x60 garagewith4 bay doors and 20ftcarport addingmorecovered space for all yourtoysorstorage needs.Insulated and heated year-round, thisone ofa kindgaragefeatures its own 3piece shower, officeand loft. Surroundedbya mix of maturetrees,gardens and evenyourown greenhouse, thispark-like propertyisanabsolutepleasuretoview. Whether looking for the perfect spottoenjoy your favourite hobbies, enjoy the trails or simply soak in the scenery,thiscould bethe one for you.
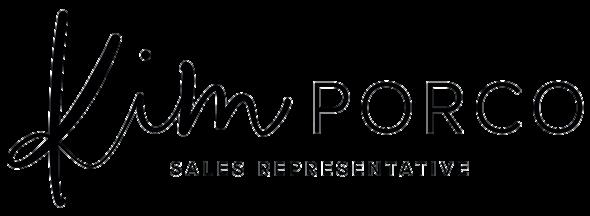


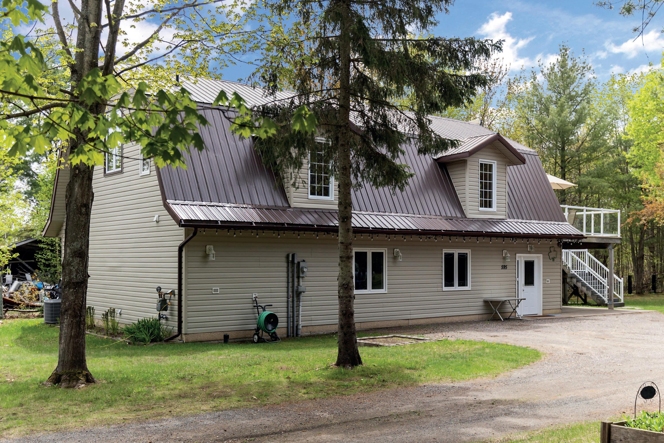
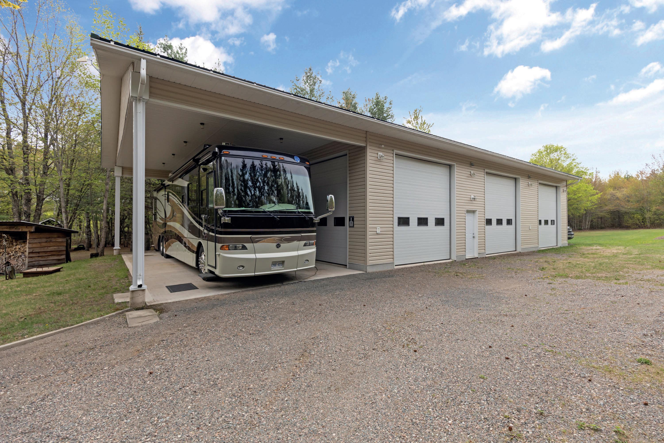
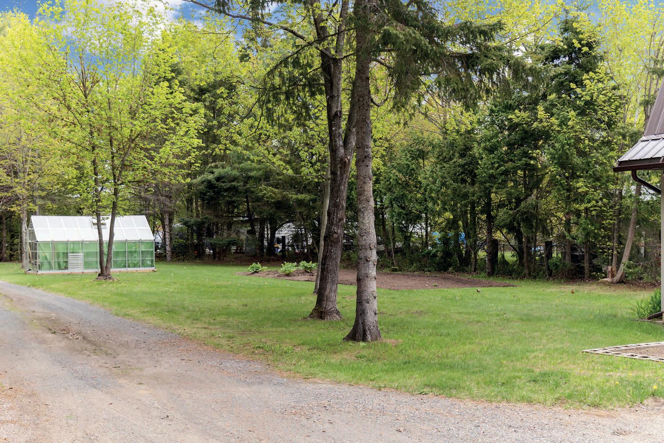
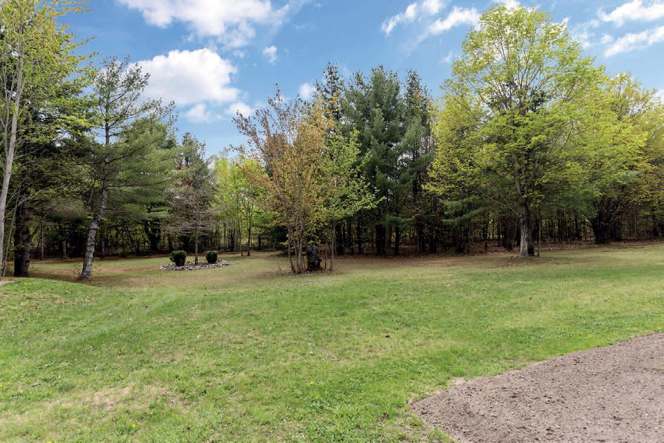
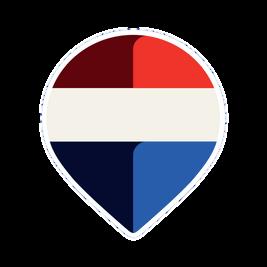
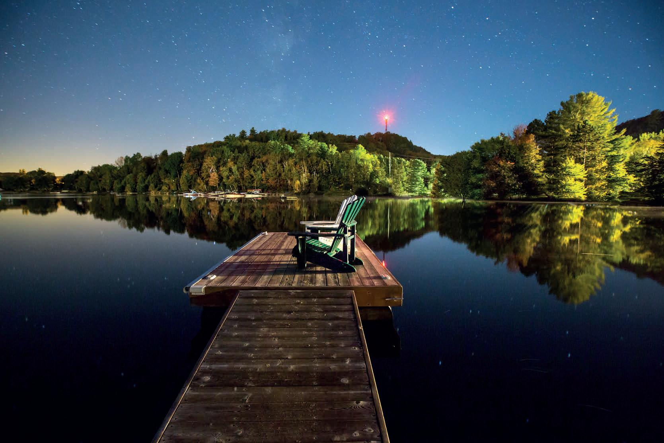



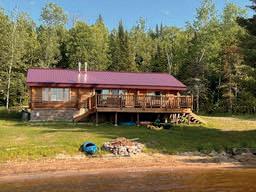
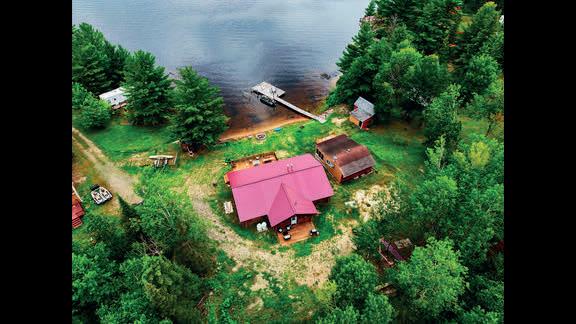

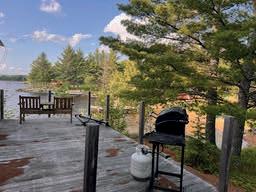
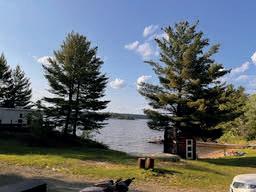
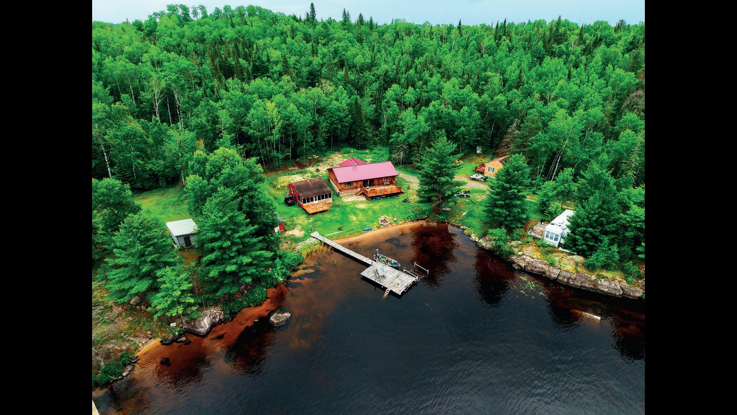


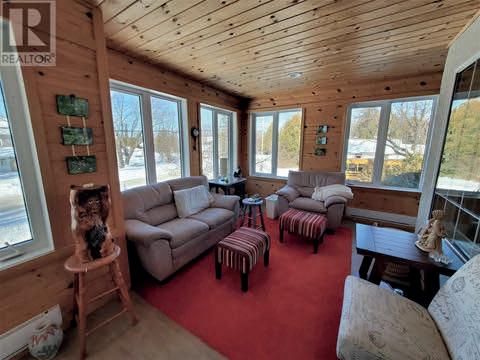


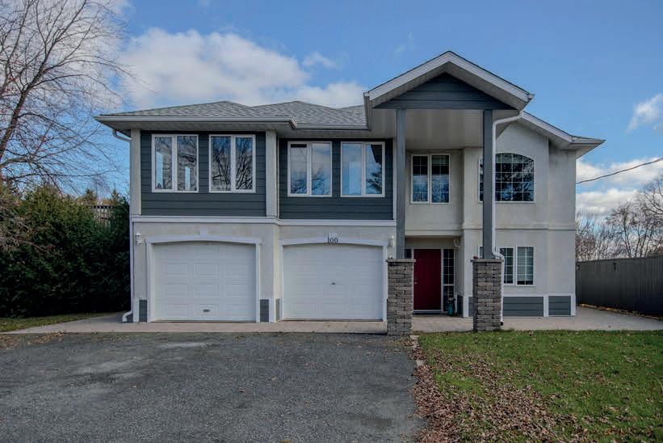





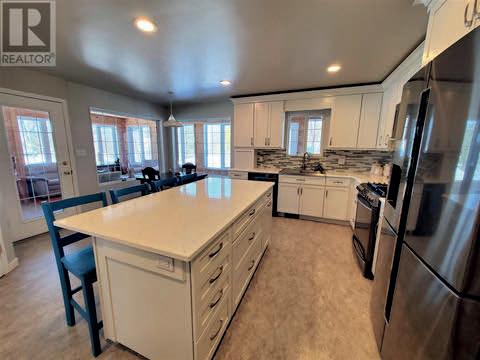
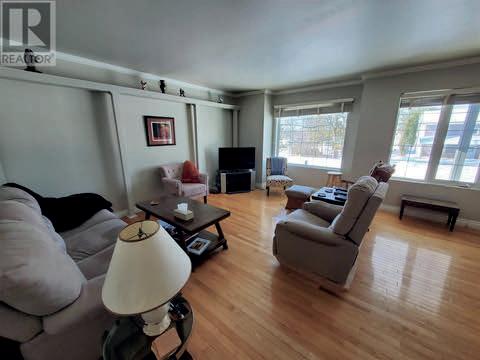


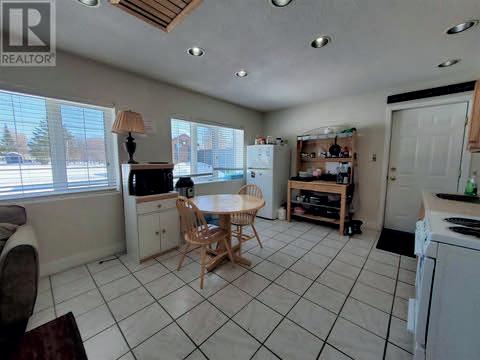







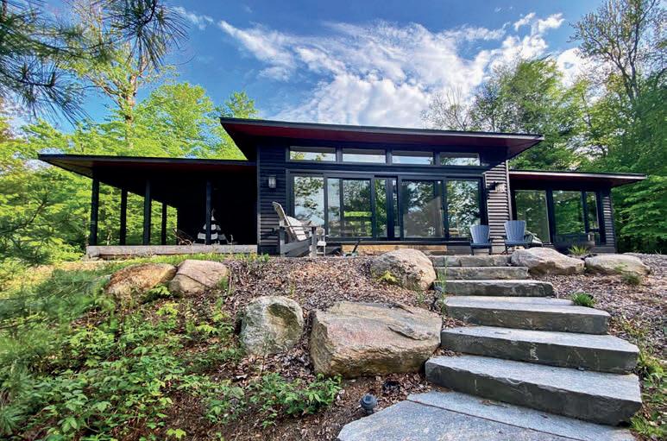
611' on PRIME WHITEFISH LAKE!
5+ Acres of Privacy, 2,300+ sq ft Lakehouse, 5 years new + Vintage log cabin + bunkie, Wet boathouse, Summer Sunsets! $2,799,000
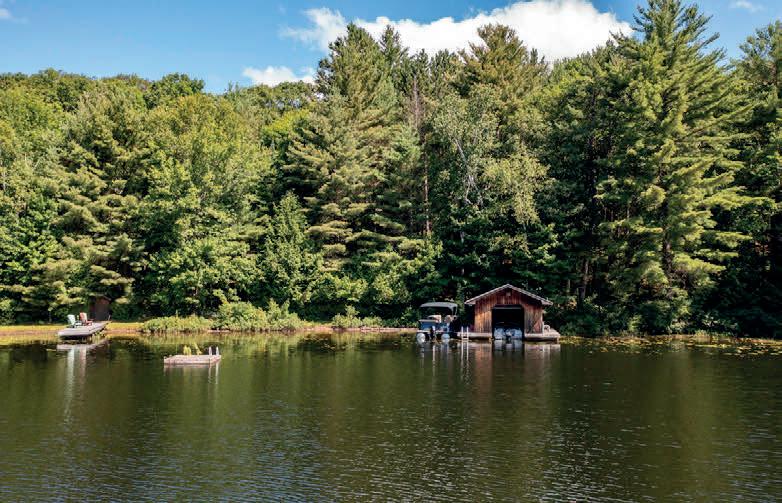
6.3 Acres, 340’ Shoreline w/ sand beach, Rare wet boathouse, 3 bedrooms, 2 baths + Bunkie, Det’d garage, Classic turnkey cottage! $1,275,000
OUTSTANDING OTTER LAKE RETREAT!
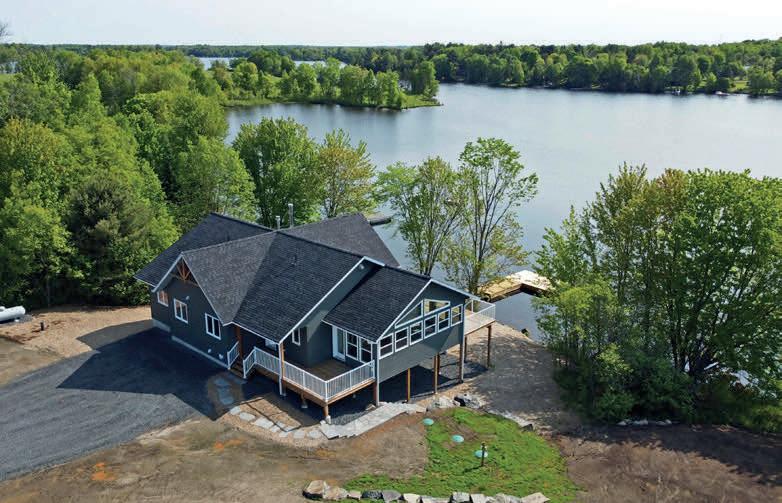
SPECTACULAR MANITOUWABING WATERFRONT!
2.47 Acres, 3,700 sq ft of luxury, 6 bedrooms, 3 baths, 293’ Easy access shoreline & Natural sandy beach! $2,295,000
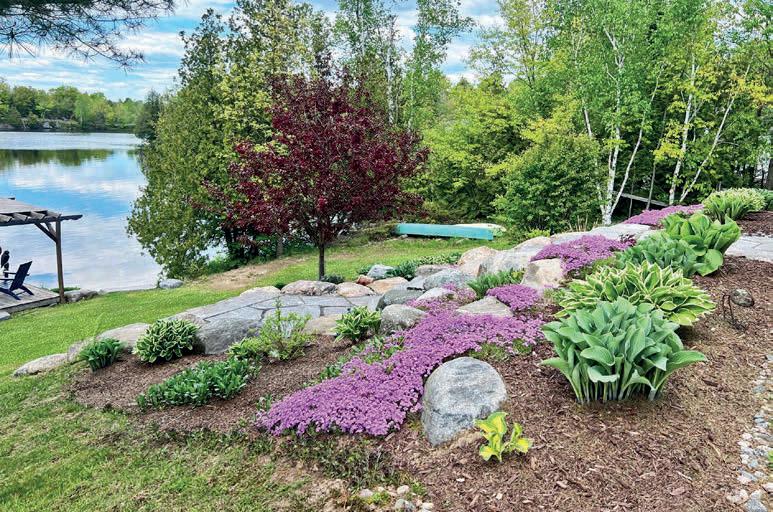
$1,075,000
340’ on PRISTINE MCKELLAR LAKE!
2+ Acres, 4 Season Lakehouse, 4 bedrooms, 2 baths, Finished walkout lower level, Det’d double garage, Extensive landscaping, Gorgeous shoreline!
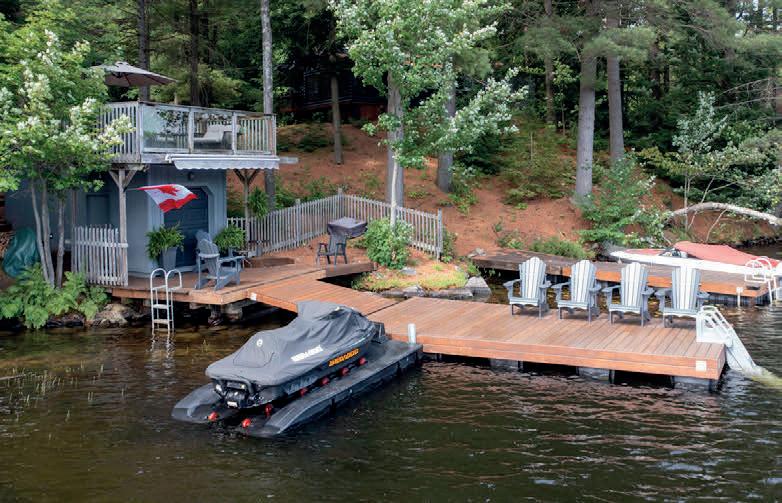
OTTER LAKE 4 SEASON GEM!
Upgraded 2 bedrooms + Bunkie, New Kitchen & bath, Desirable Boathouse w rooftop deck, Easy water access, Prime south exposure! $939,000

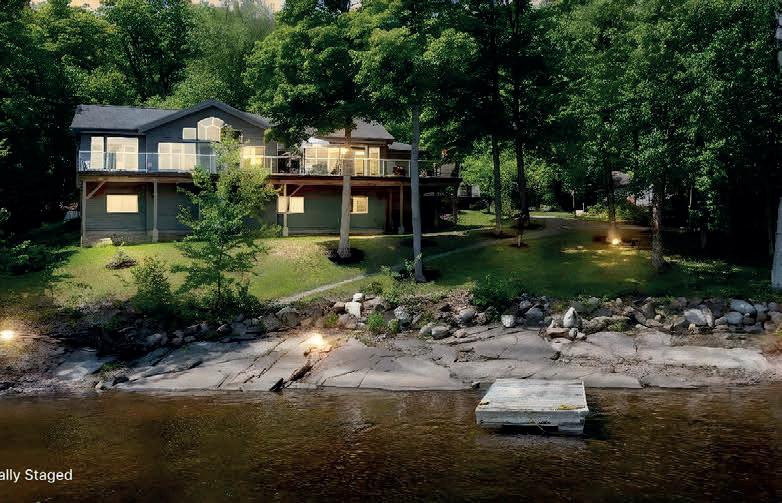
WAHWASHKESH EXECUTIVE LAKEHOUSE!
3,600+ sq ft Fin, 4 bedrooms, 3 baths, Att’d Garage, Long Lake Views, Smooth Granite Shoreline w/ Sandy Beach! $1,699,000
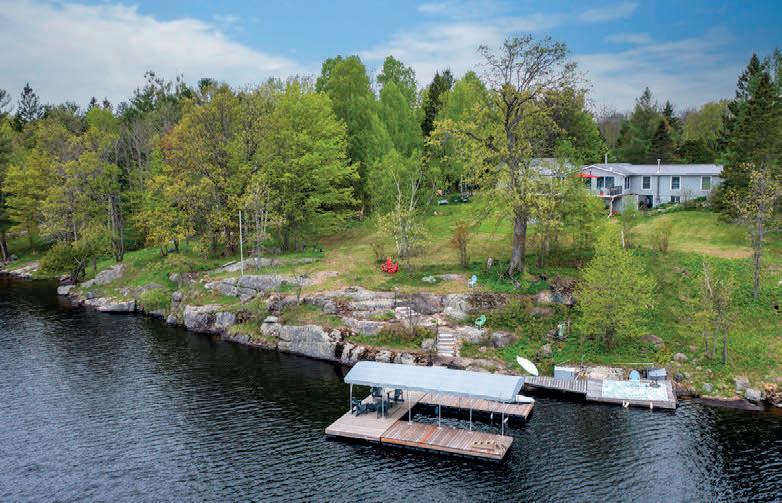
$995,000
LAKE MANITOUWABING PRIME WATERFRONT!
204’ South facing Shoreline, Double lot, Spacious 3-bedroom ranch bungalow, New kitchen, Att’d + det’d garage!
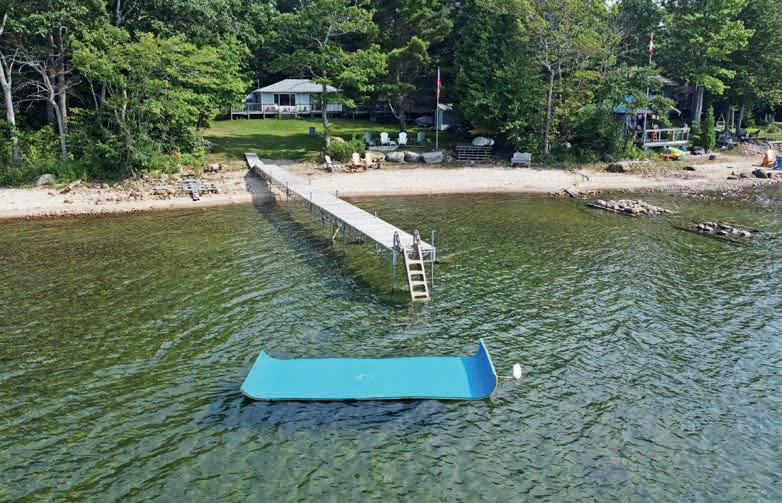
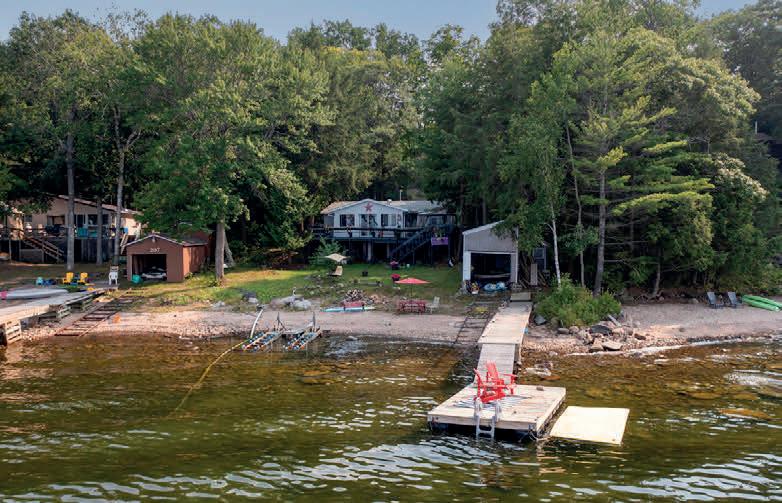
TURNKEY PARRY ISLAND GETAWAY!
2-bedroom Cottage + 2-bedroom Bunkie, Ideal level lot w Desirable Sandy Beach, Exceptional west views! $369,900
HOLLY CASCANETTE BROKER
705.746.1970 info@hollycascanette.com www.hollysellsparrysound.com
AFFORDABLE PARRY ISLAND COTTAGE!
Well-kept, Turnkey 2+1 bedrooms on leased land, Sandy beach, Deep water dockage, Stunning west views! $369,000

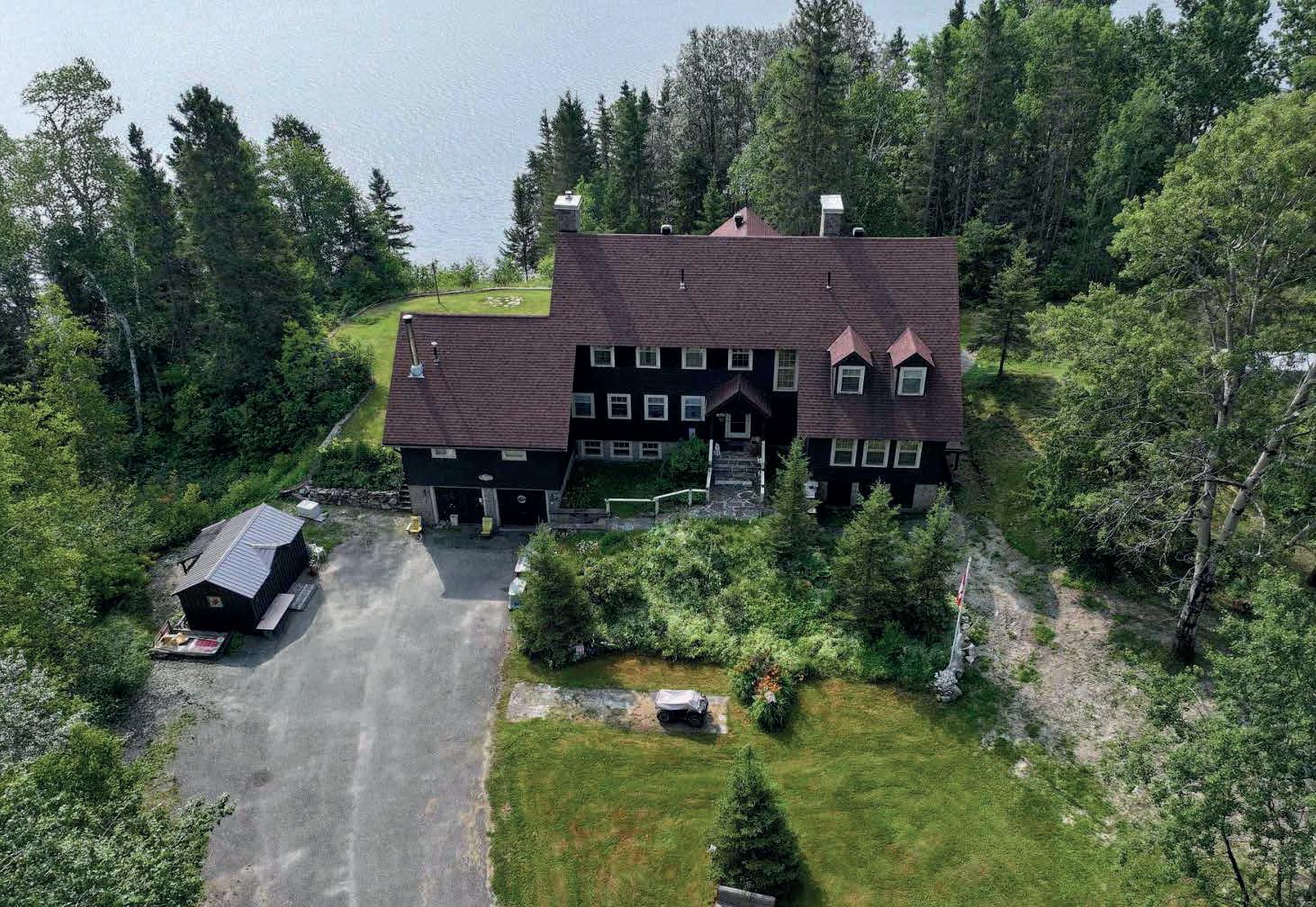
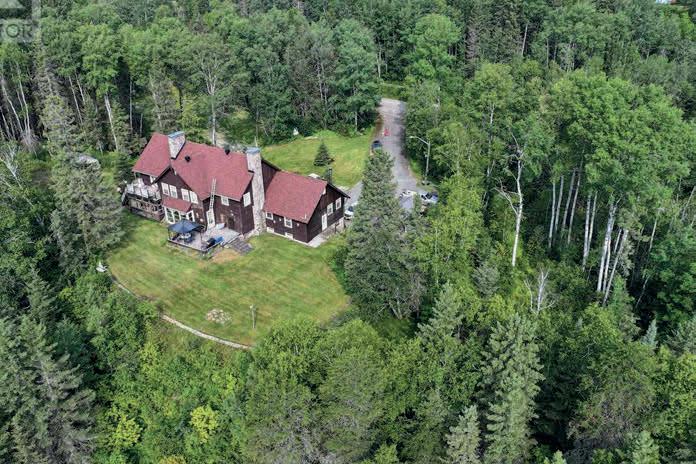
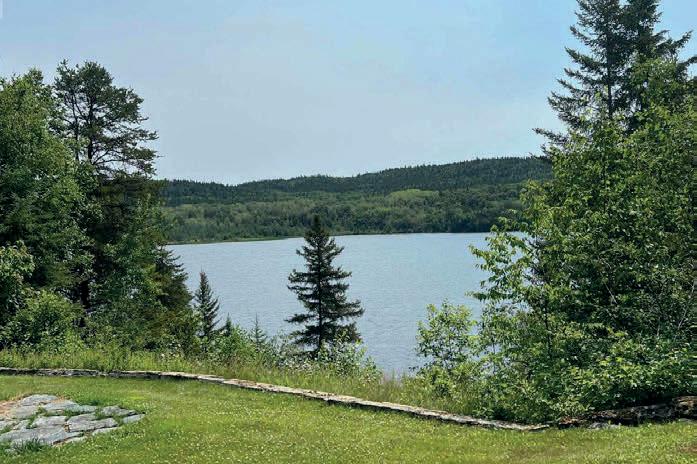
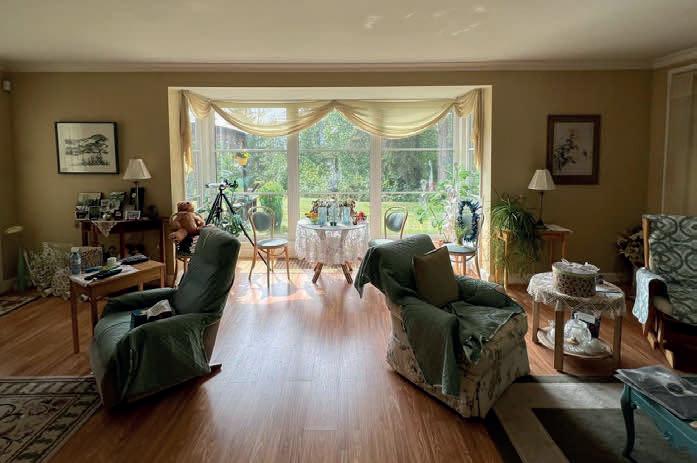
Magnificent Manor Located On Beautiful Larder Lake!
3 KERR CRESCENT, KIRKLAND LAKE (KL OUTSIDE), ONTARIO P0K1X0
MAGNIFICENT MANOR LOCATED ON BEAUTIFUL LARDER LAKE! A perfect AirBnb/resort opportunity on 3.5 acres that has privacy and stunning views of the lake! This well maintained 14-room home has approximately 7,000 sq ft of living space which consists of 3 bedrooms, serving kitchen, formal dining room, exquisite living room with fireplace, library/office with fireplace, den, 2-pc and 4-pc bath on the main floor. The second floor you will find a large master bedroom with sitting area and 4-pc ensuite, bedroom/sitting room with fireplace, 2 additional well appointed bedrooms, and a 4-pc bath. The basement is partially finished and has an additional 1,600 sq ft of living space that includes a recreation room with fireplace, bedroom, 4-pc bath, walk-in fridge, several storage rooms and a spacious laundry room. In addition, there is also a large 2-car attached garage. This meticulously maintained property is a unique gem that must be seen!
Offered at: $699,000

KEITH MURRAY SALES REPRESENTATIVE
705.570.1170 keith@royallepage.ca www.royallepage.ca

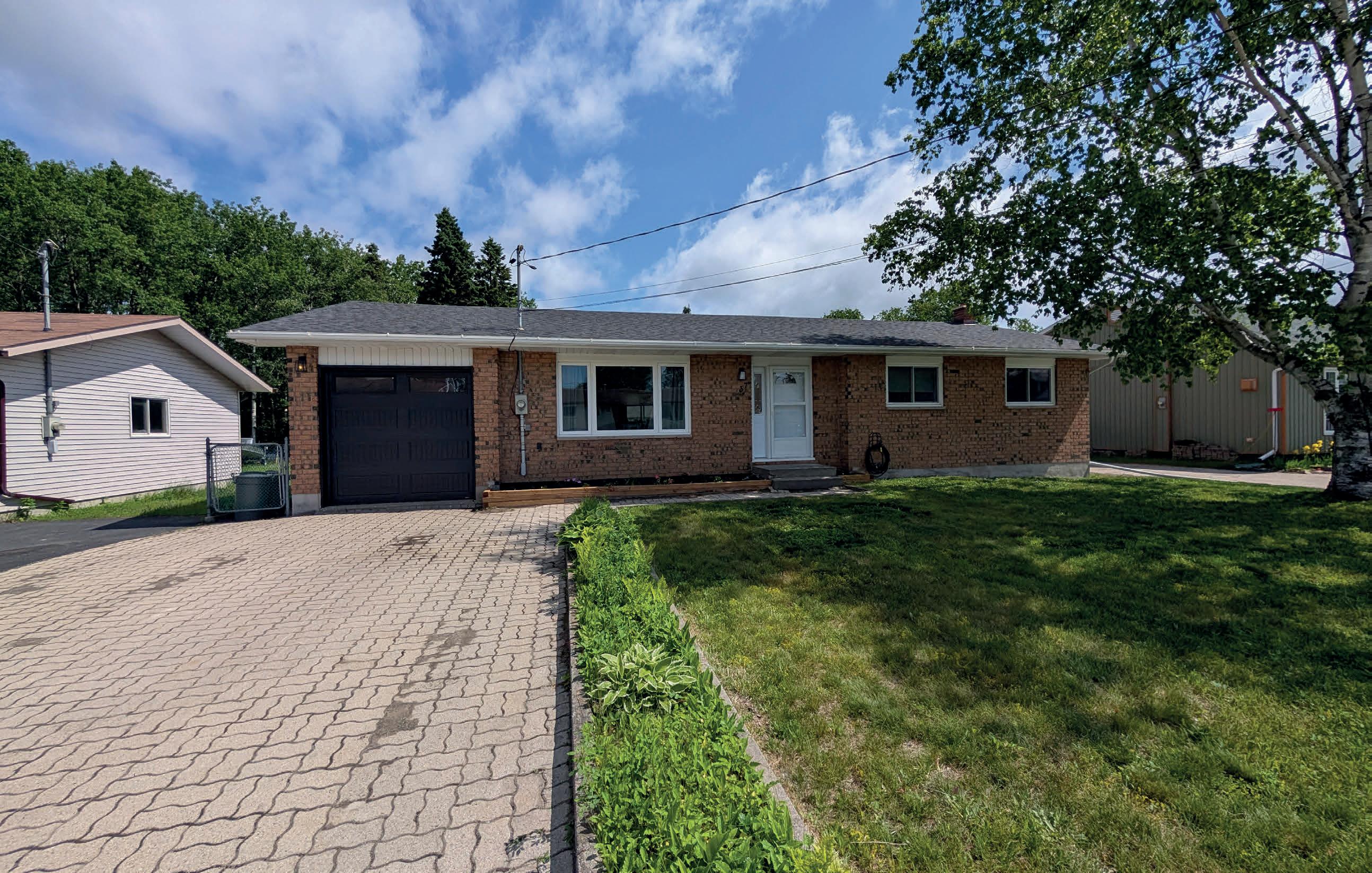
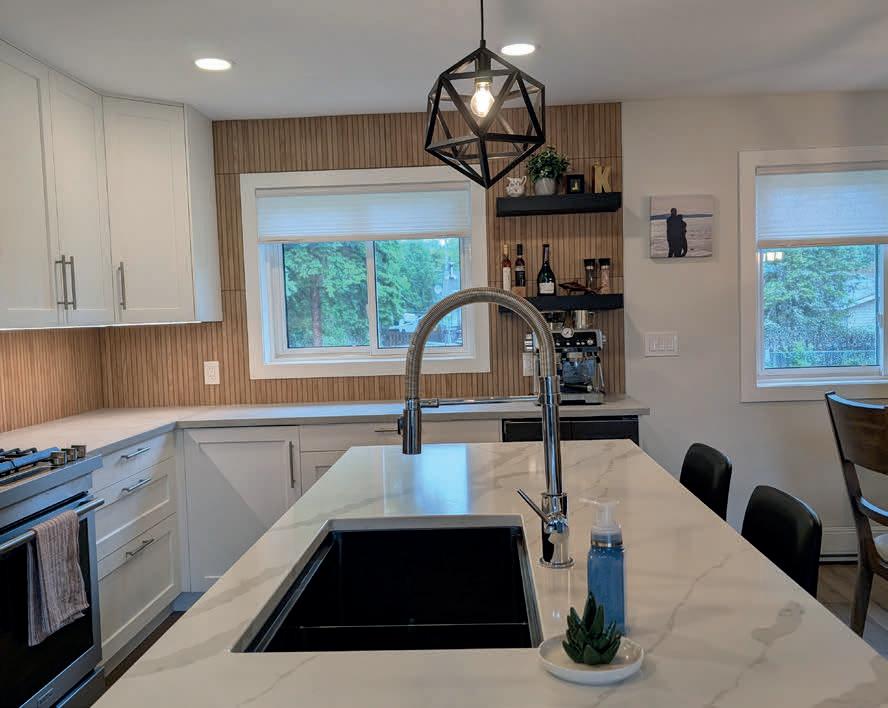
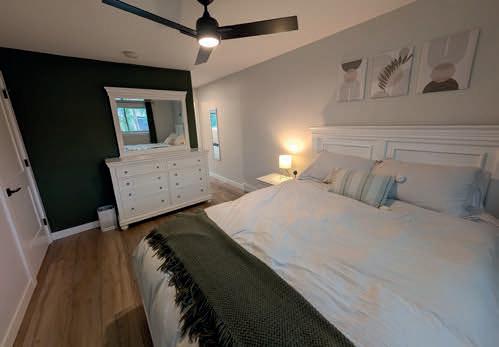
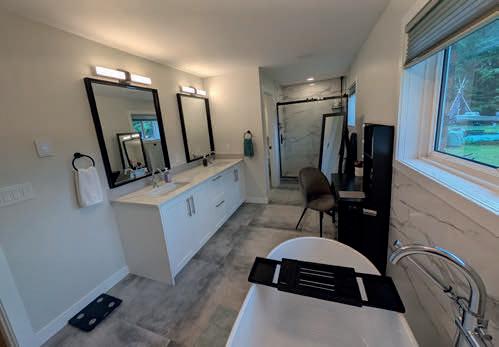
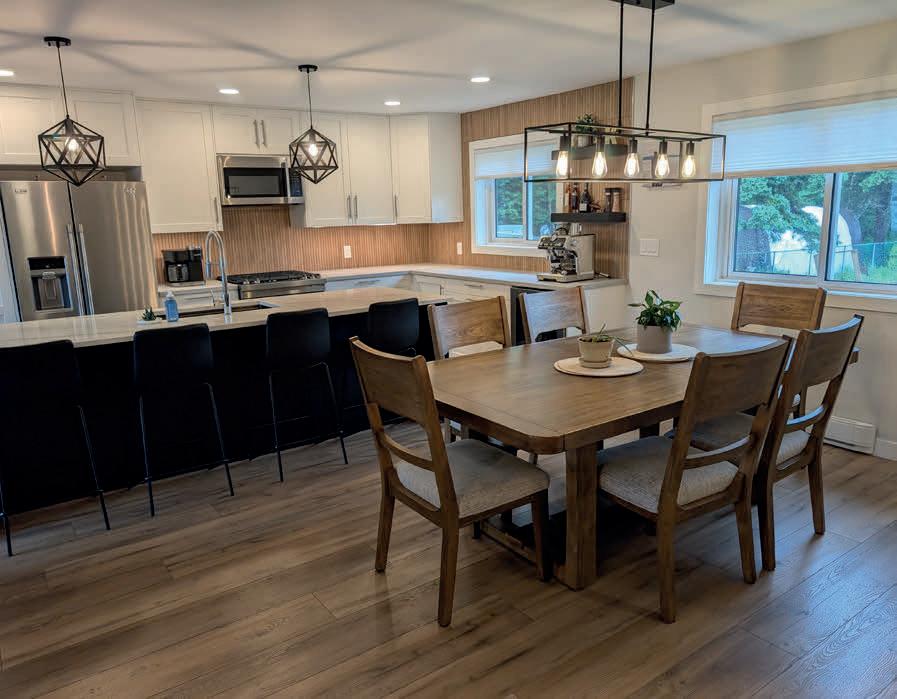
Better than new; this home has been lovingly and meticulously rebuilt from top to bottom with no expenses spared! From the moment you walk in the front door, you will be blown away by the open space and gleaming finishes. The living room features a propane fireplace with floorto-ceiling stone mantle. The custom kitchen is sure to impress the chef in your home, with its propane stove, stainless appliances, custom bar fridge, sprawling island, and marble counters! Perhaps the only room to compete with the kitchen is the Primary Bedroom suite. This room comes straight from a Better Living magazine and features a practical walk-through closet leading into the 5 piece ensuite bathroom. Heated floors, accent lighting, standalone bathtub, custom designed shower and 24" marble tile are but a few of the highlights. The basement is a fully finished oasis as well and boasts two more generous bedrooms, a full bathroom, and tons of storage. If you want to live in luxury on a beautiful lot in the heart of Northern Ontario, this is the spot for you!

LEE BRYAR BROKER
705.992.4819
lee.bryar@century21.ca
lee-bryar.c21.ca

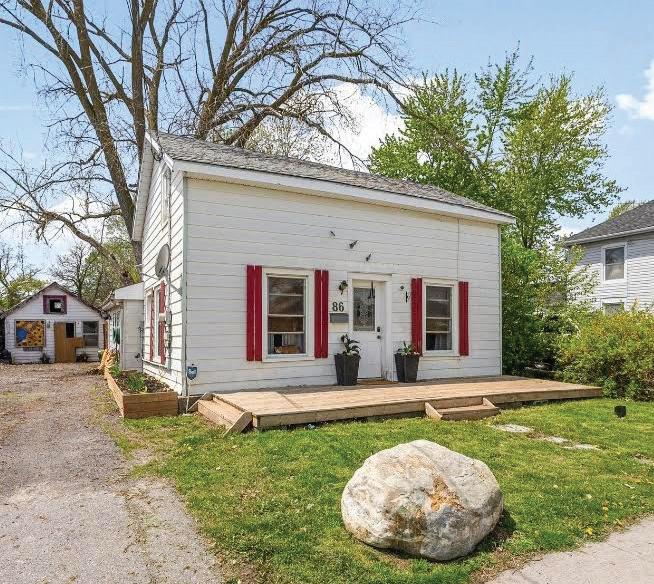
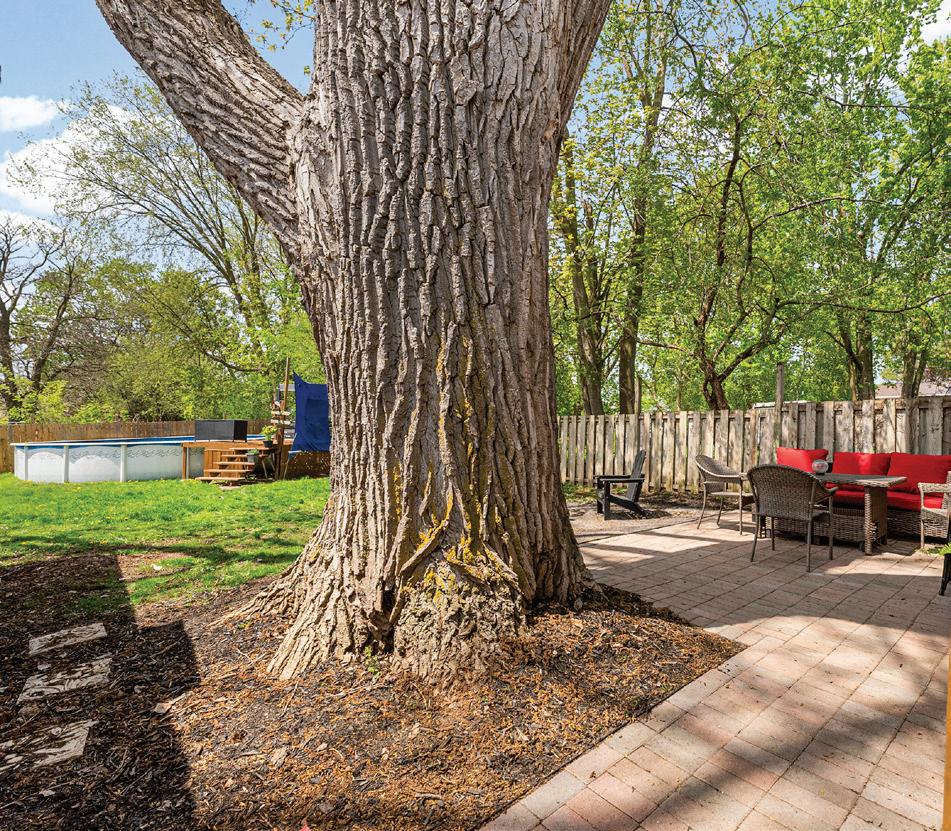
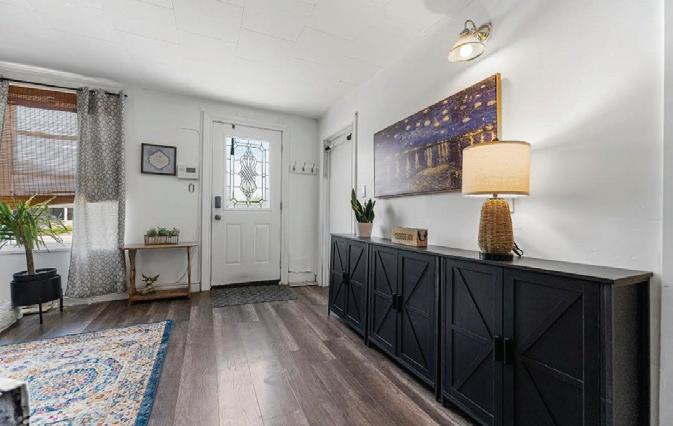
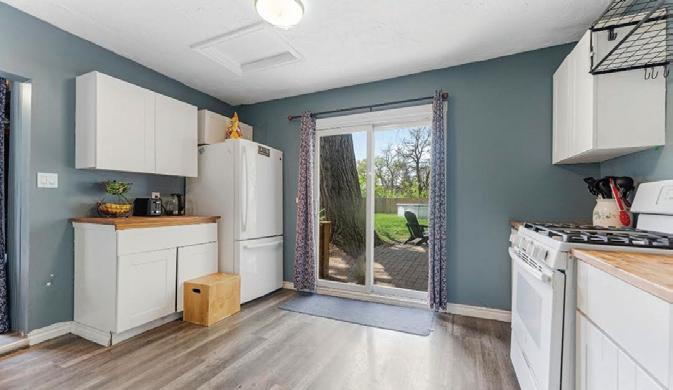
Welcome to 86 Yeomans Street where three bedrooms, two full bathrooms, and a family room provide ample space for you and yours. The kitchen with updated cabinets and butcher-block countertop is the perfect spot to whip up a snack while enjoying a view of the fully-fenced backyard. Outdoor lovers can kick back and relax in the pool, or start filling those planter boxes with delicious vegetables and colourful flowers. Schools, restaurants, and shopping are just a short walk away. Enjoy easy access to Kingston (less than an hour’s drive) and the scenic wine country nearby. Contact your favourite Realtor to book a showing today. MLS® Number: X12154705


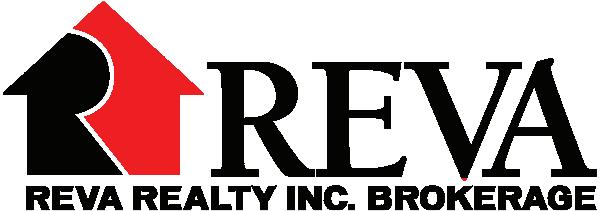


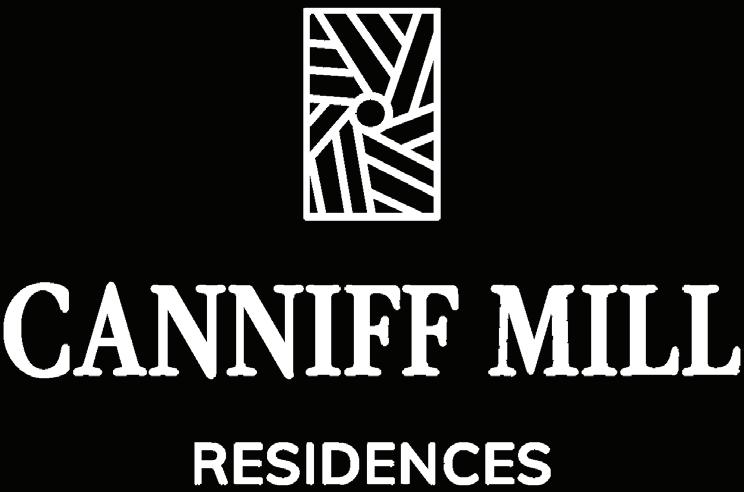
Located just outside of Belleville, Canniff Mill Residences is an allinclusive apartment building where comfort, style, and modern living come together. Our spacious suites feature contemporary finishes, premium appliances, and utilities included, all set in a peaceful riverside location. Model Suites are open by appointment - book your private tour today and find the perfect place to call home.

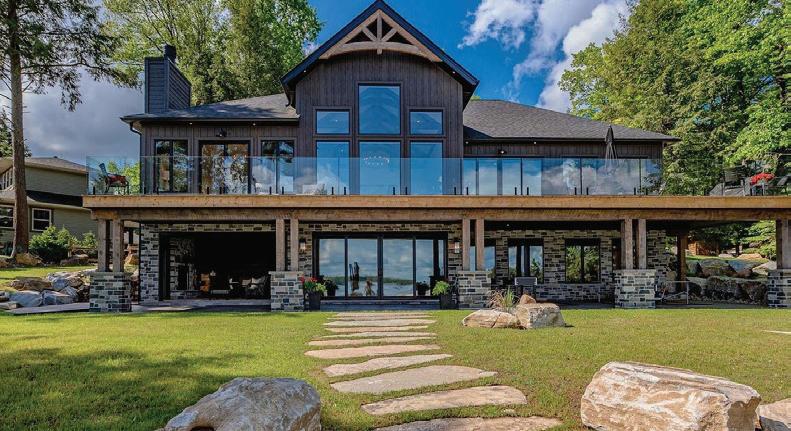
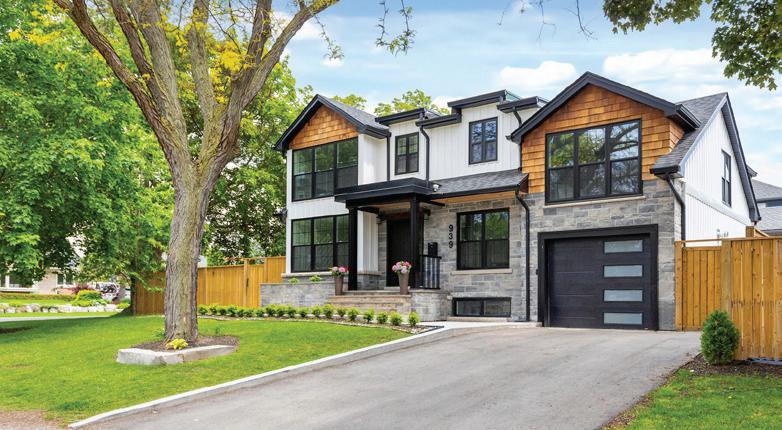
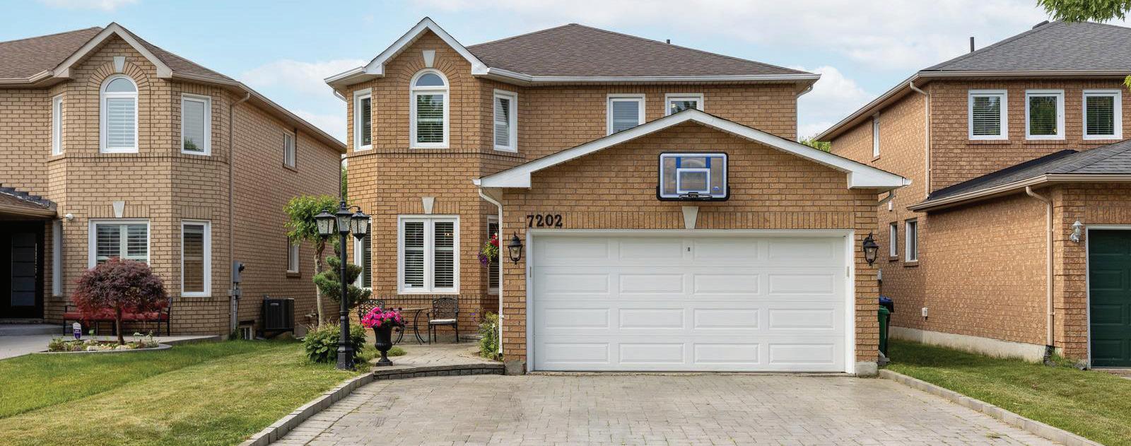
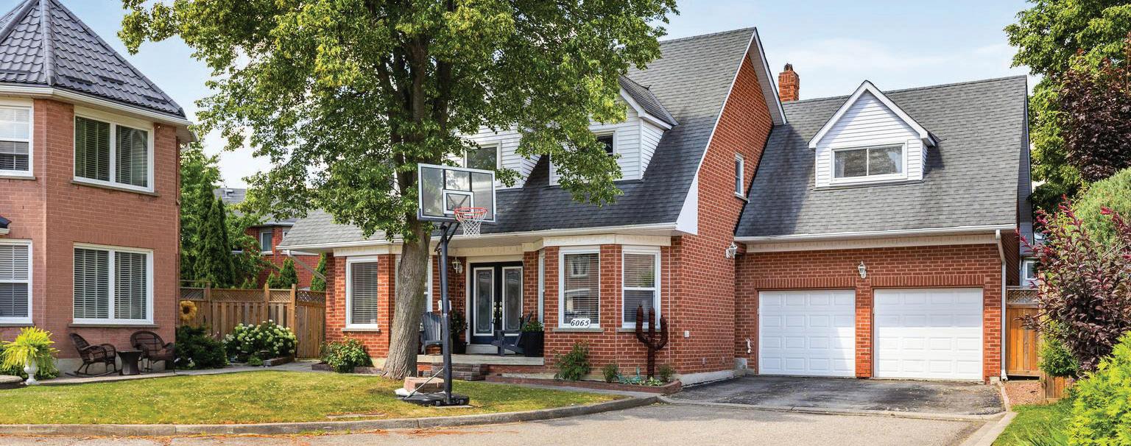


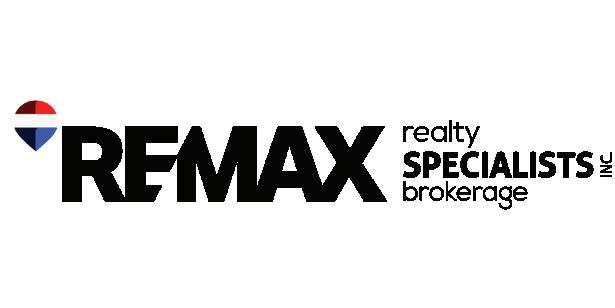
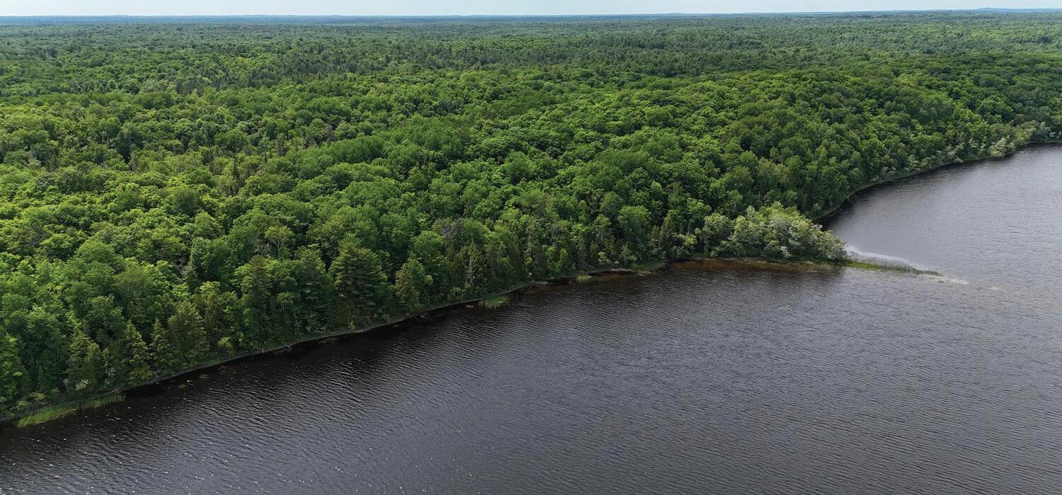

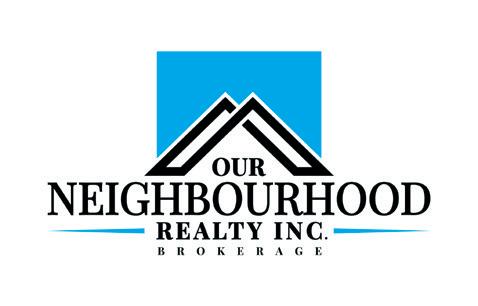
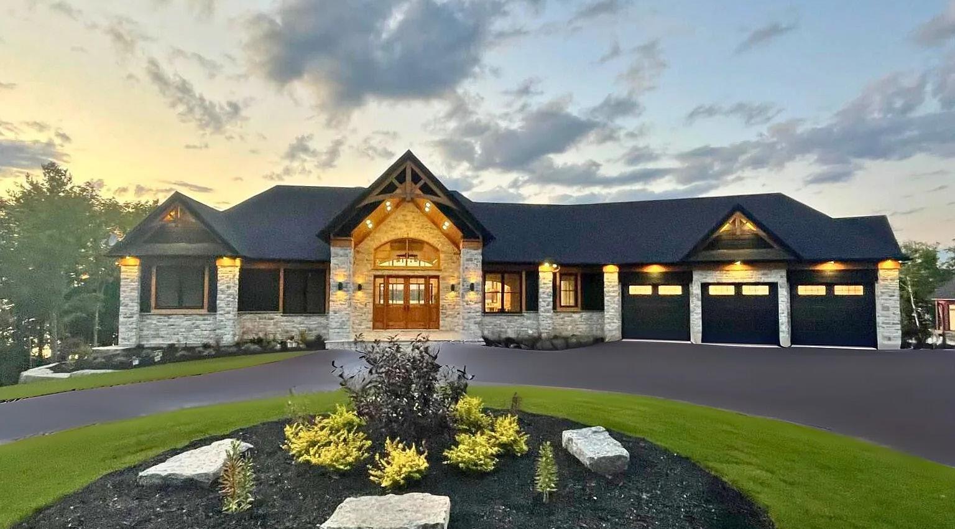
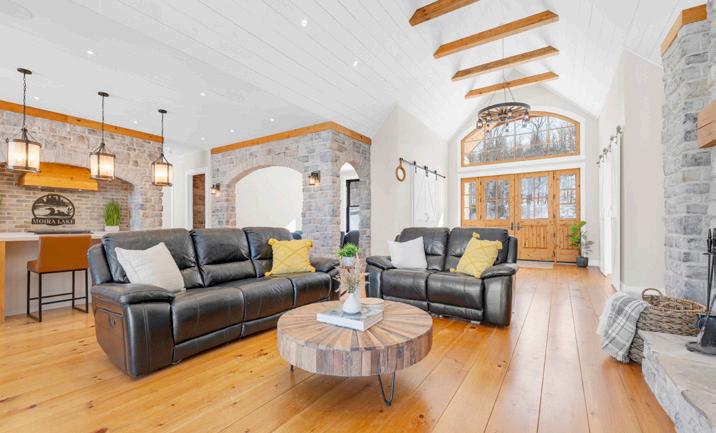
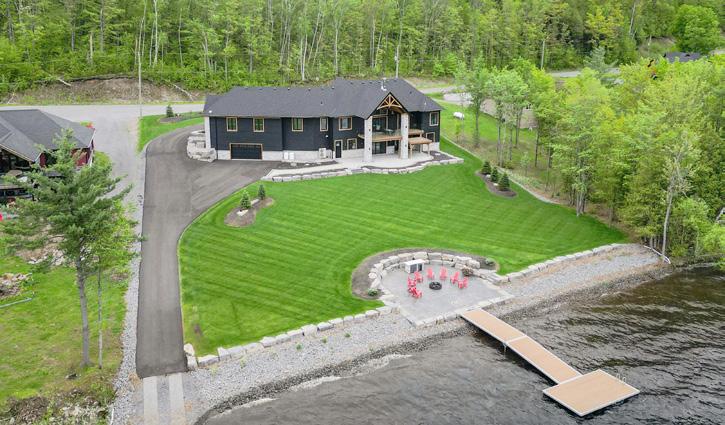
555 MILE POINT LANE, MADOC, ON K0K2K0
2+2 BED | 5 BATH | $2,750,000
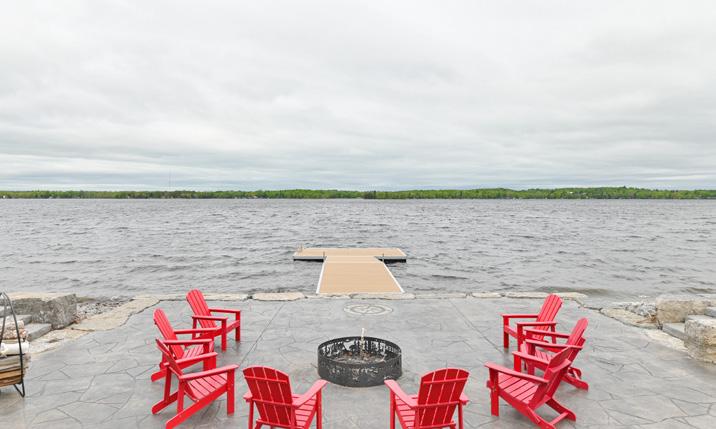
Lake Life at it’s finest!! Check out this amazing 4 bedroom, 5 bath home on the South shore of Moira Lake with over 4800 sq ft of finished living space. Unobstructed views, immaculate landscaping, and your own boat launch, make this spectacular property one that dreams are made of! A paved circle drive leads to the triple garage finished with an epoxy floor, plus down to the bonus lower garage and right to the lake. Smart home technology throughout both levels is an added bonus! An entrance way with stone pillars invites you into the foyer with vaulted ceiling and into the great room, with amazing views of the lake. Beautiful wide plank flooring throughout both levels brings a level of sophistication. A custom stone wood fireplace is the center piece of the open concept kitchen/living room area and is finished with matching stonework and features a large center island - a great area for entertaining. A spacious formal dining room is a big plus and has an office area in case there is work to be done. 2 bedrooms up including a master bedroom with a private deck, an amazing 5 pc ensuite bath with a soaker tub and walk-in shower. The basement area boasts a large rec room with a propane fireplace, rough-in for a bar, a games room ready for a pool table or golf simulator, a theatre room, 2 bedrooms, 2 baths and a walkout to finished patio overlooking your pristine yard and waterfront. Professional landscaping complete with irrigation system and a unique firepit area with a stamped concrete finish at the water’s edge, a stone wrapped island/bar fridge and lots of room around the campfire for late night story time. A new aluminum docking system which accesses a hard bottom shoreline and finished with an armor stone breakwall and erosion proof riverstone. Lots of great boating and fishing on the lake and close to the Heritage Trail for ATV or snowmobile riding. This one has spared no expense and the attention to detail will be sure to impress. 2 hrs to Toronto or Ottawa.

STEVE BANCROFT
613.473.1238 steve.bancroft@century21.ca www.stevebancroft.com

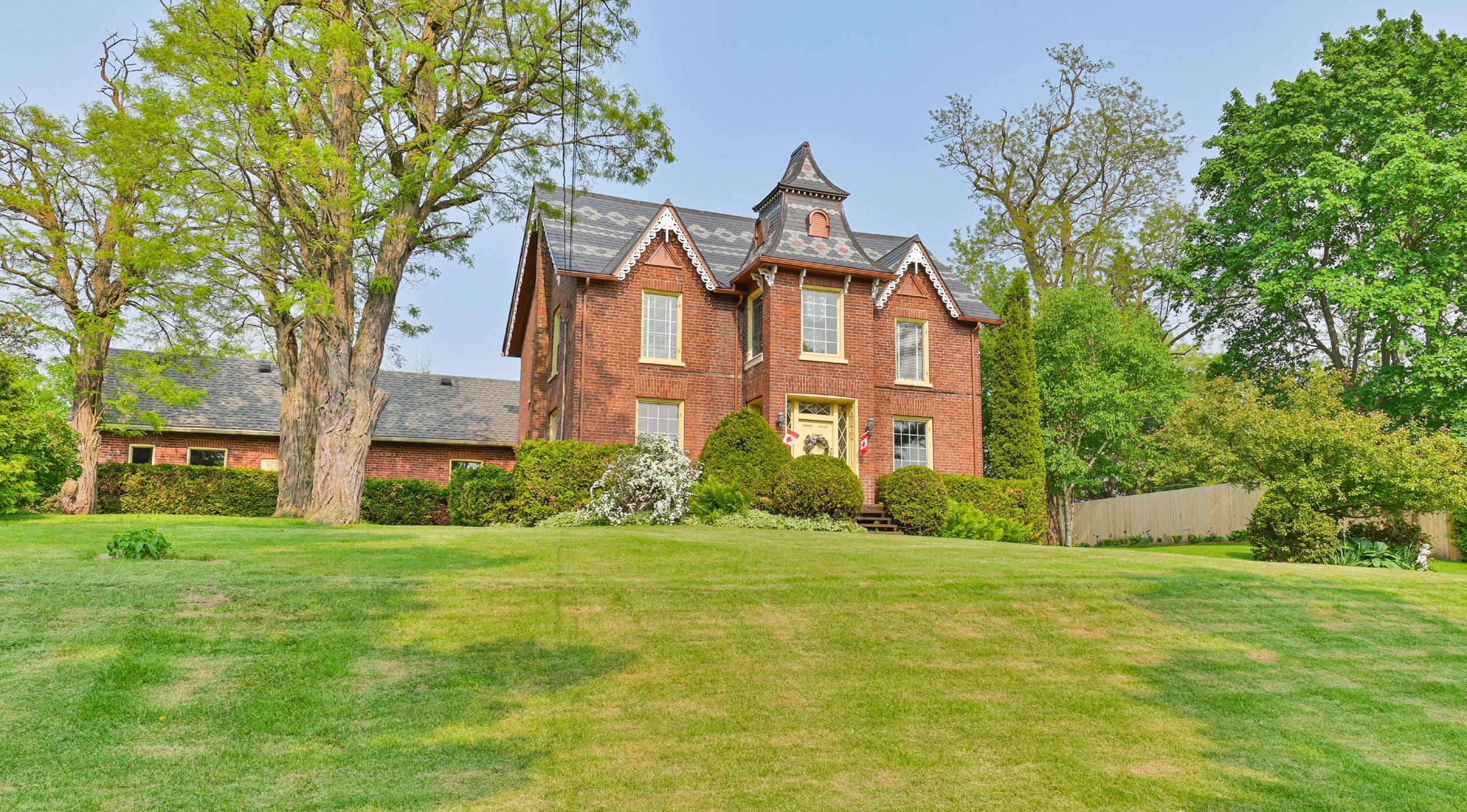
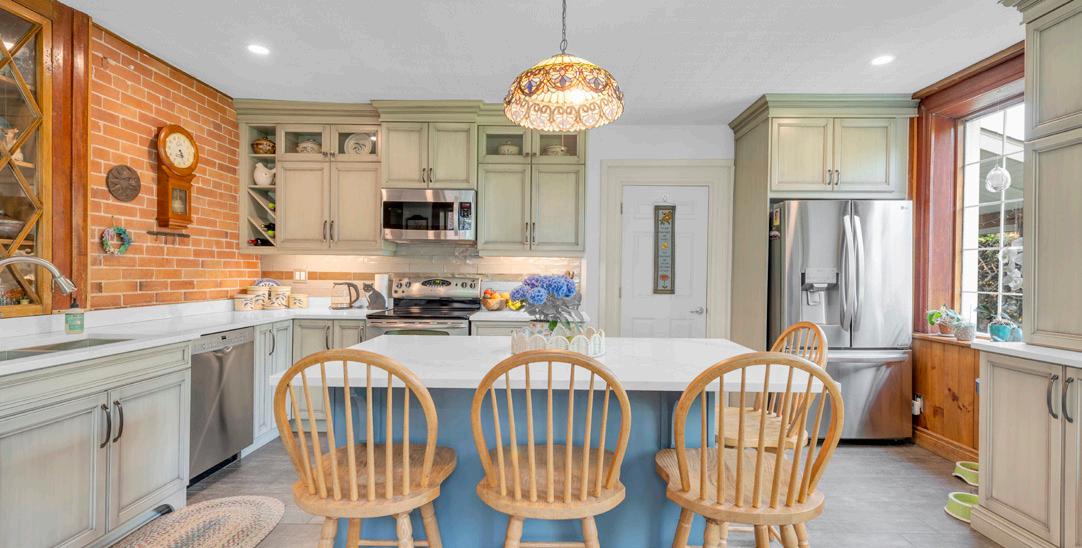
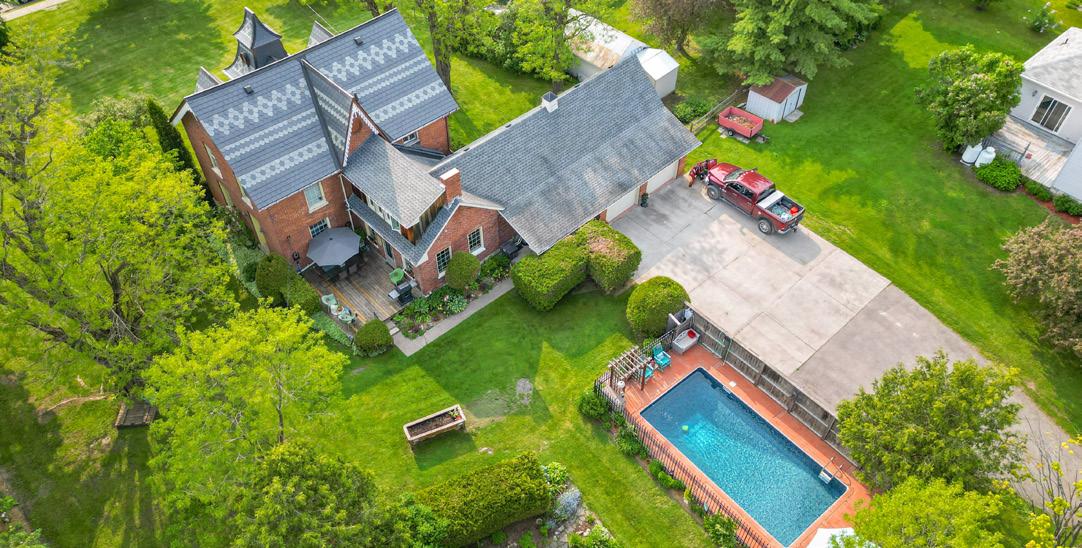
4 BED | 2 BATH | $899,900
History abounds in this estate type property in Madoc Village. One of the town’s signature residences, the hilltop setting spans across 4 lots, and the stunning landscape runs along 2 town streets. Circa 1860, and built by the Orr family, the unique patterned slate roof was replaced 2 years ago and retains its original charm. The private setting is accessed up a paved drive up to the old carriage house which was transformed into the attached garage with a full loft area offering lots of storage. Original features include baseboard trim, hardwood flooring, a grand staircase and much more. The main level boasts separate formal sitting and dining areas, plus a family room, 3pc bath and laundry. The modern kitchen was updated 8 years ago and boasts a spacious center island with seating and views of the back yard teeming with manicured gardens full of perennials and a locust tree centerpiece. 4 bedrooms on the 2nd level give lots of room for family or guests and has a full bath with a jacuzzi tub. A quiet back deck is a haven for an afternoon of relaxation, or slip over to the inground 14x28 pool with a privacy fence for a dip. Lots of updates but you can still feel the history of 165 years as you walk through each room. A convenient location close to the school, post office, pharmacy, Medical Centre and Foodland. A truly magnificent property inside and out and you will not be disappointed!

613.473.1238
steve.bancroft@century21.ca www.stevebancroft.com

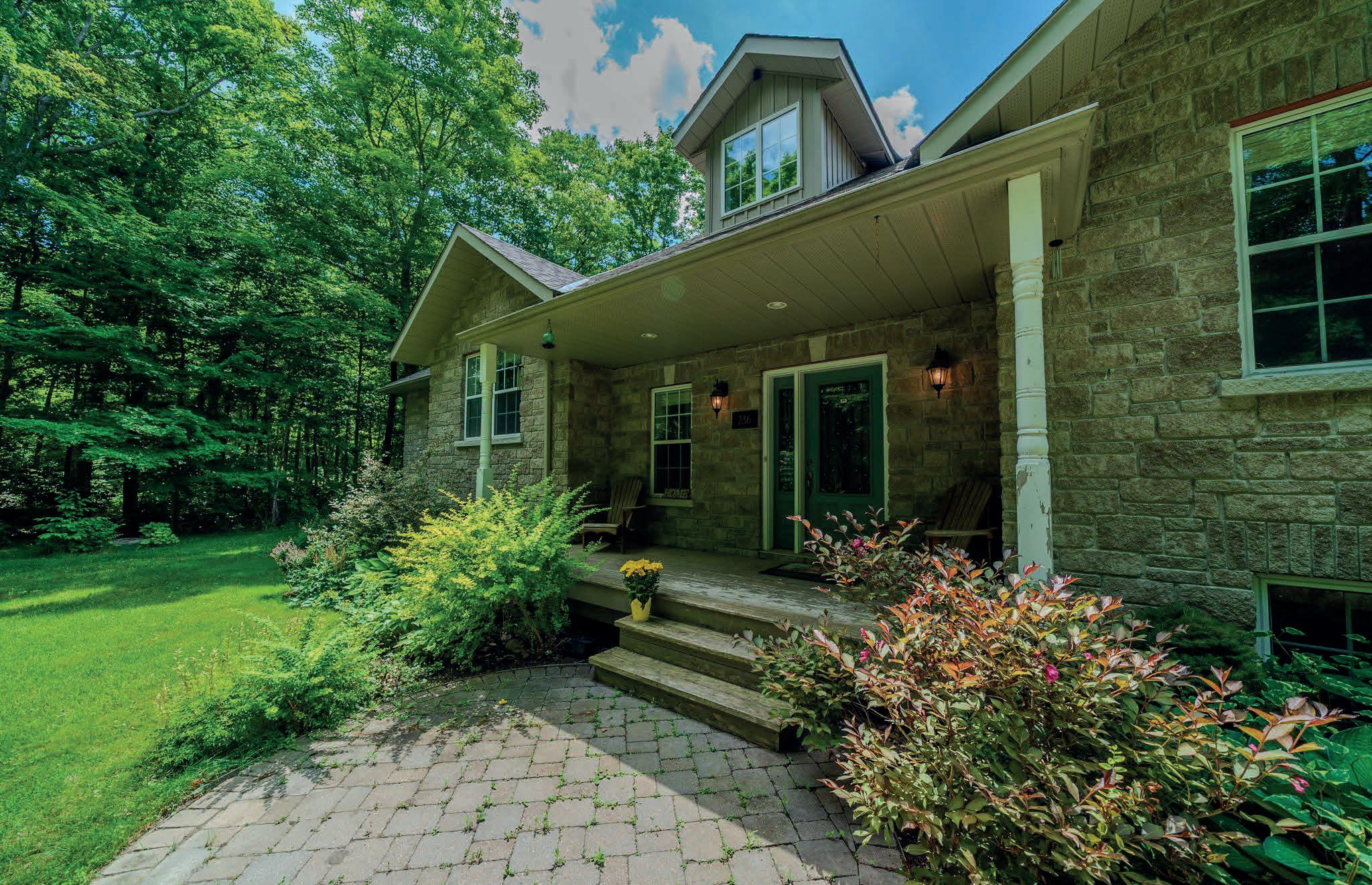
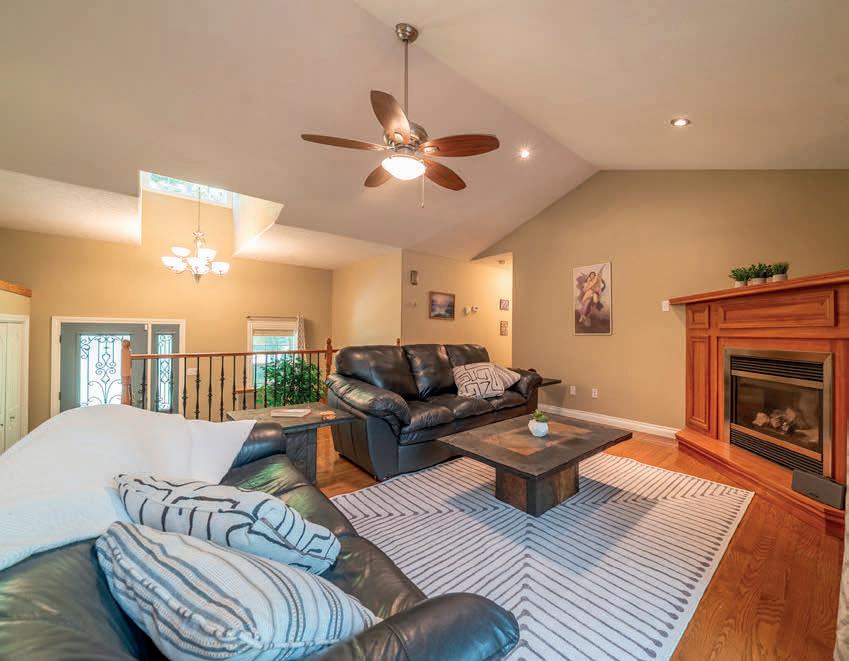
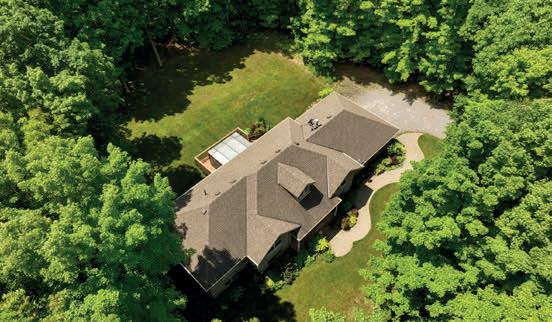
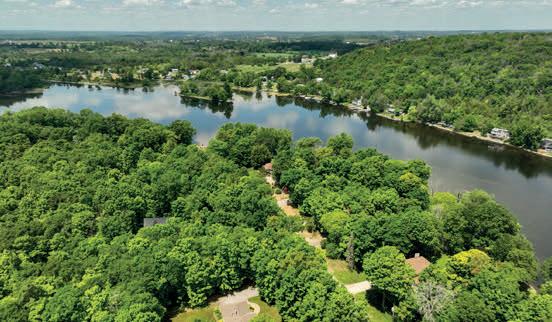
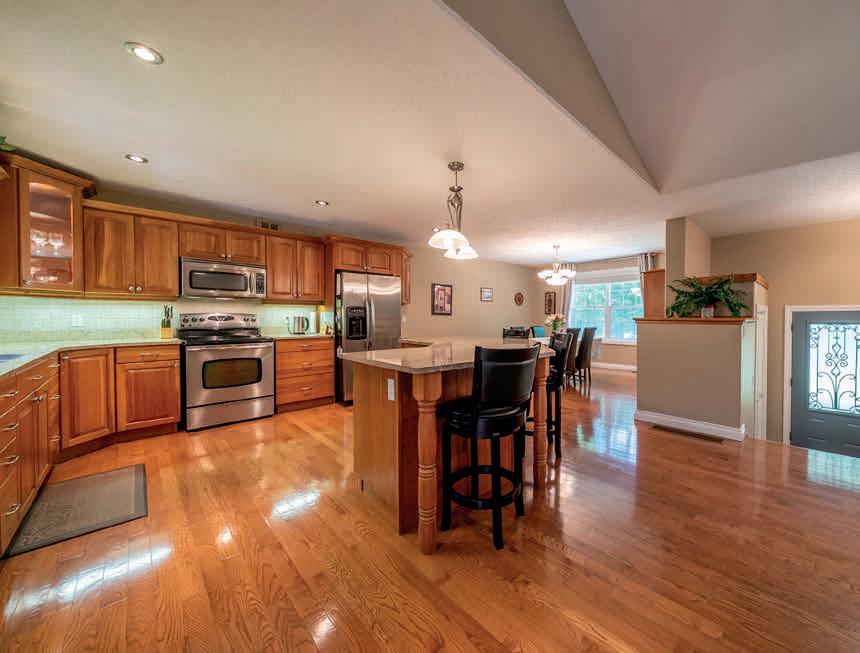
4 BEDS | 2 BATHS | C$789,000
Tucked away beyond a charming swing bridge, this all stone bungalow is a rare gem within an estate subdivision along the Trent river. The stone exterior is regal, timeless and energy efficient. This house was built with craftsmanship, care and pride. The mature trees on the 1.34 acre property and surrounding area ensure a private sanctuary. With 2 bedrooms up and two bedrooms down, two full bathrooms, and a wet bar in the large lower level family room, there is plenty of space for everyone, as well as in-law suite potential! The large kitchen features a central island with granite countertops and ceramic tile backsplash throughout. The finished lower level includes 2 bedrooms, a 3 piece bathroom, office and family room, and is made cozy with in-floor heating. Enjoy a coffee on the covered front porch while the hummingbirds flit by and the boats motor past on the river, or lounge on the large back deck (14x20) featuring a screened in porch. Located within Hastings County’s lake country and minutes to the charming Frankford village amenities with groceries, restaurants and an LCBO, the area also has a boat launch nearby, golf, hiking trails, conservation areas, and Batawa ski hill is only 15 minutes drive.
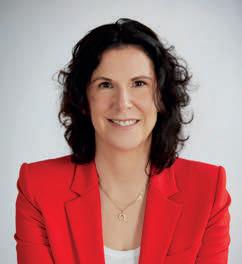
GREEN, M.A.

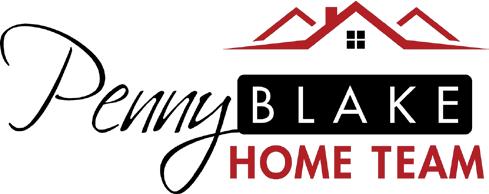
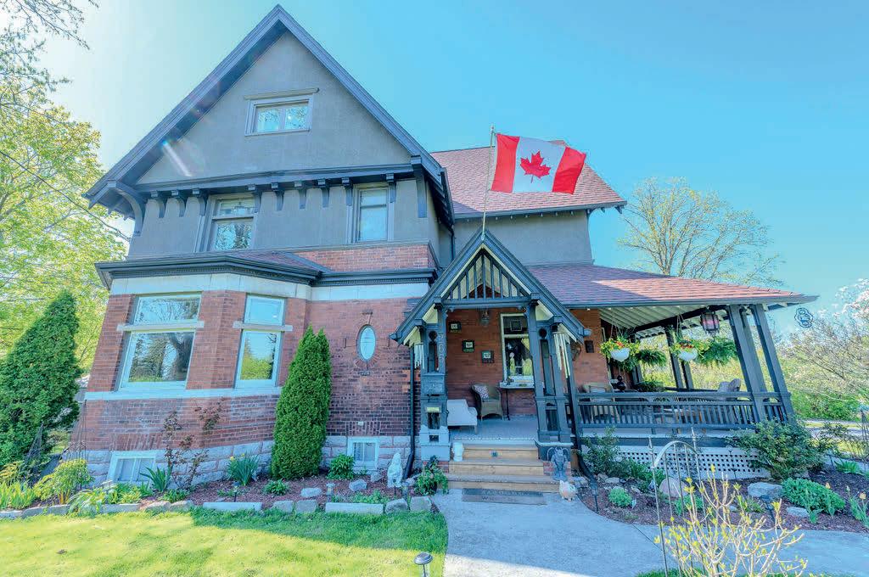
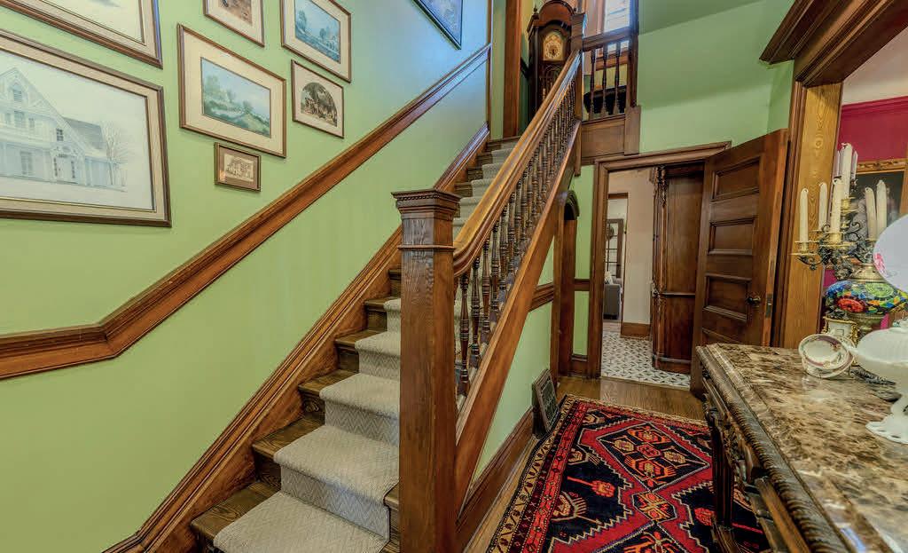
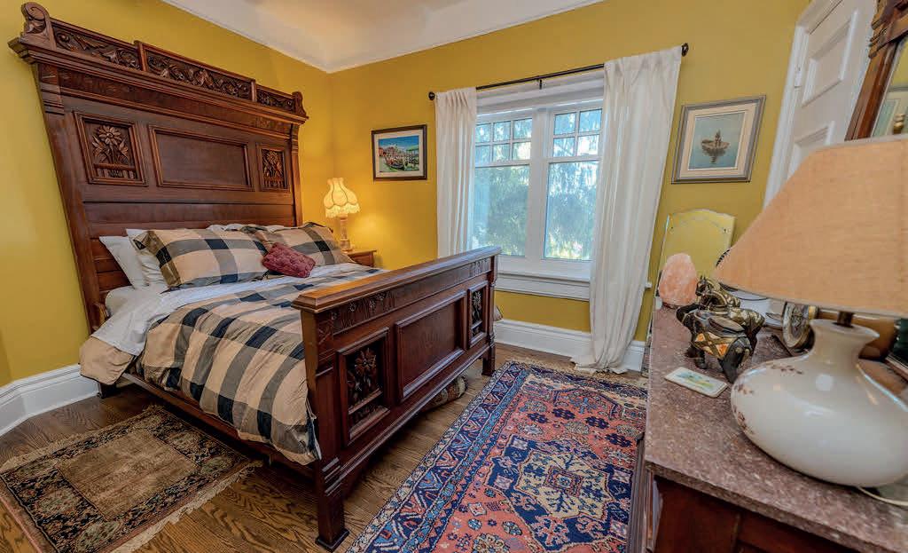
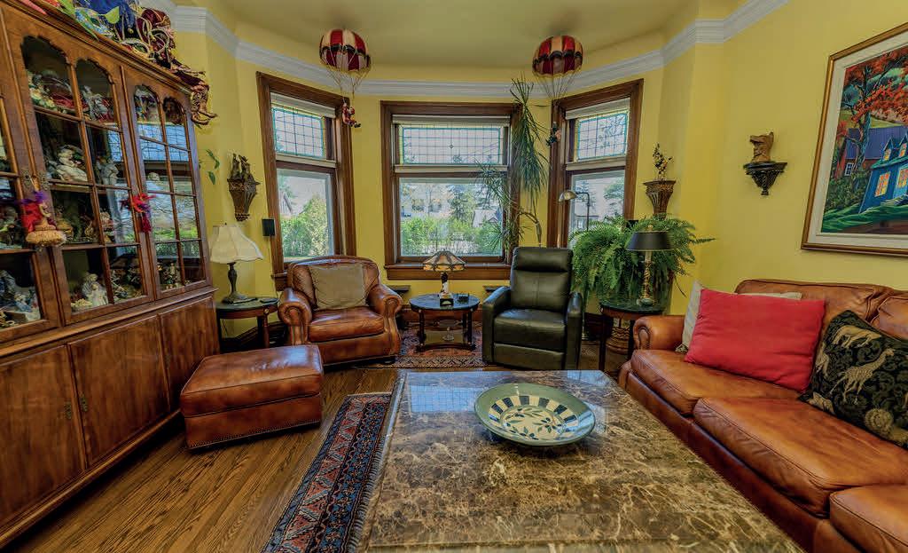
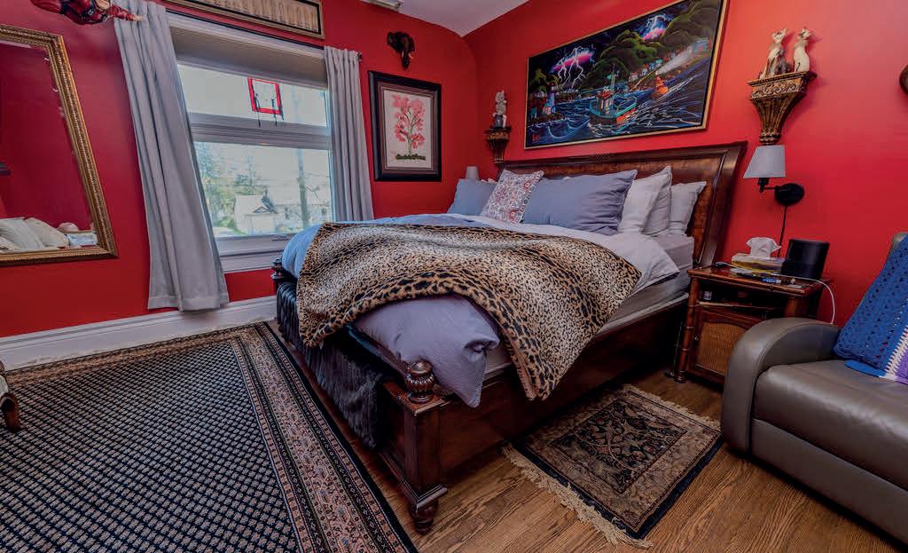
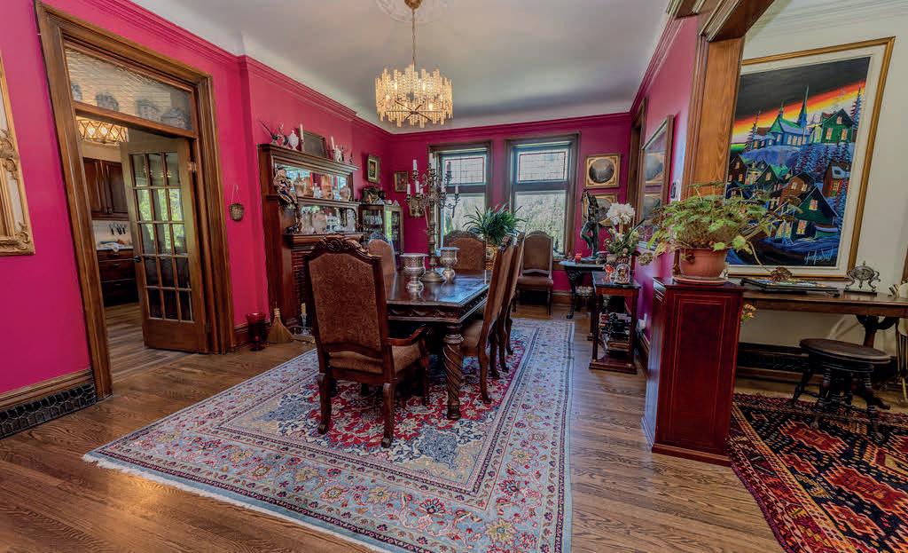
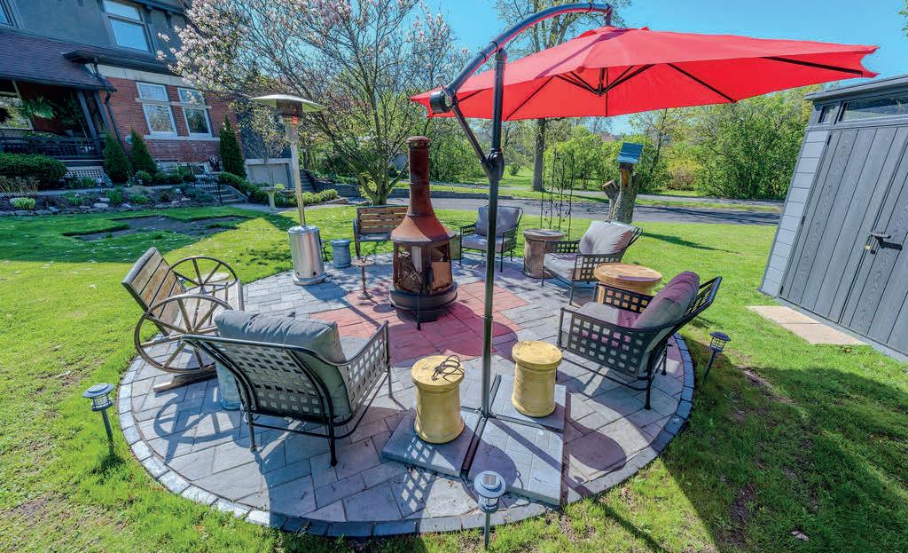
A rare offering of historic grandeur and refined comfort, this stately 5-bedroom, 4-bathroom estate sits gracefully on an expansive, meticulously landscaped lot. Masterfully preserved and thoughtfully updated, the home showcases exquisite original millwork, soaring ceilings, and expansive living spaces across three finished floors and a full basement. Arrive via a tree-lined approach to be greeted by lush gardens and an elegant wrap-around porch perfect for quiet morning coffee or evening gatherings. Inside, a grand foyer opens to generously scaled principal rooms, including a formal dining room, timeless library, and an inviting living room with a wood-burning fireplace. The spacious kitchen blends heritage character with everyday functionality, ideal for both family living and elegant entertaining. Upstairs, five well-appointed bedrooms and three full baths offer both privacy and flexibility, while the third-floor family room provides a tranquil retreat with elevated views. Every space has been curated for comfort, sophistication, and ease of living. Two furnaces (basement and upper floor) and air conditioning are 4 years old, kitchen backsplash and quartz countertop, high end stainless steel appliances, hot tub and fencing on west side of property 3 years, outdoor patio 1 year old. The home has been completely repainted (inside and out) over the past four years. Set in a private, prestigious enclave just minutes from city amenities, this exceptional residence offers the rare blend of historic charm and modern luxury. A truly distinguished property for the discerning buyer.


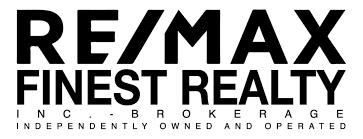
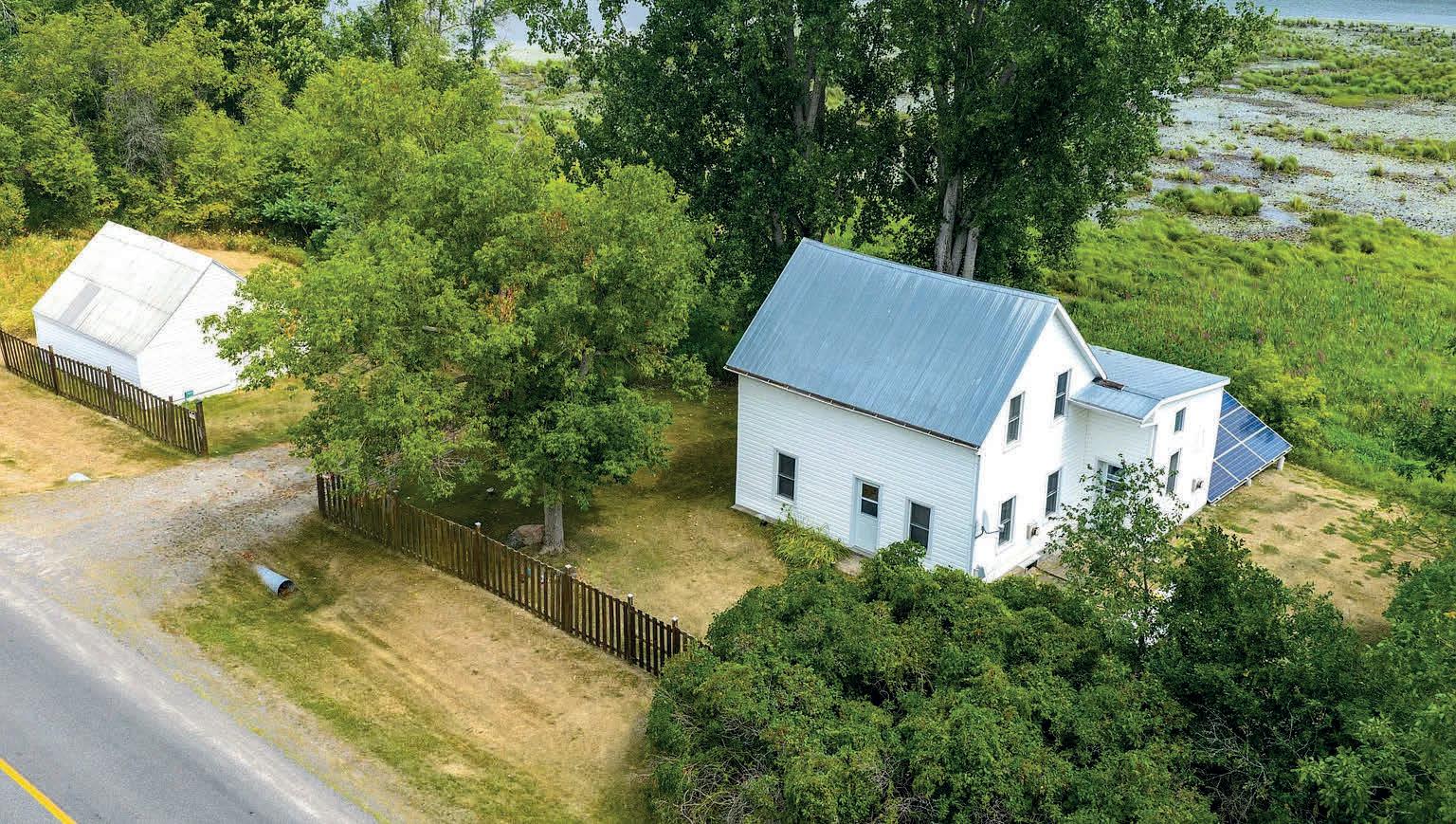
2905 County Road 15 Road Stone Mills, ON K0H 1B0
Very private location but accessible by paved municipal road. All year access, off grid home or cottage getaway. The lake is about acres and am told is 40+ feet deep. Great fishing for huge bass & pike, excellent swimming, kayaking, or just floating around in the boat and there is a nicely finished bunkie/cabin at the lake with dock. The house is a bit away from the lake with 3 bedrooms upstairs, and main level featuring eat in kitchen, dining room, living room, and 3-pc bath. Over the most recent few years house has had new windows, siding, plumbing, wiring, heating and more. The off grid set up is well designed by professional electrician with a generac 10,000 watt system but if so desire hydro lines are only about 3 poles away. The balance of the land is wooded naturally with one area of mature reforestation and has a small private gravel borrow pit, Don’t miss this opportunity to have your home and recreation property all in one.
$1,200,000 | MLS# X12337142

K7R4B7
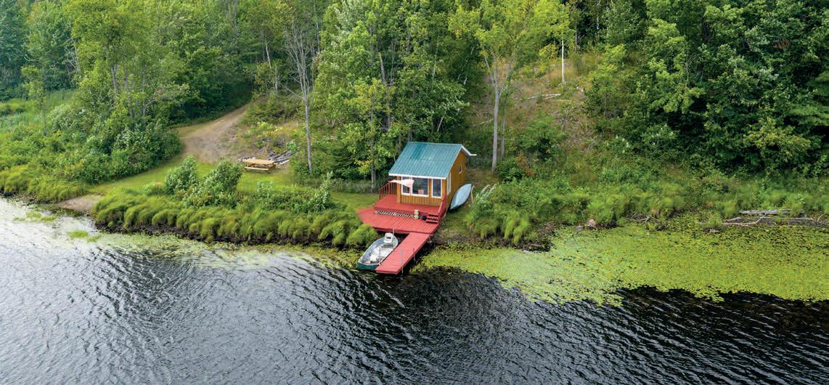
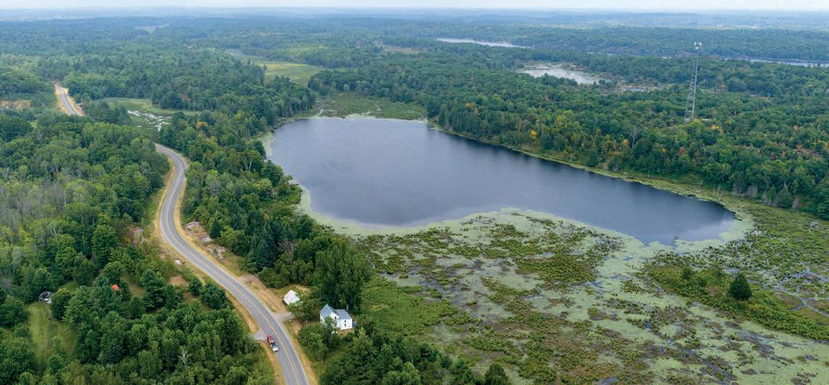
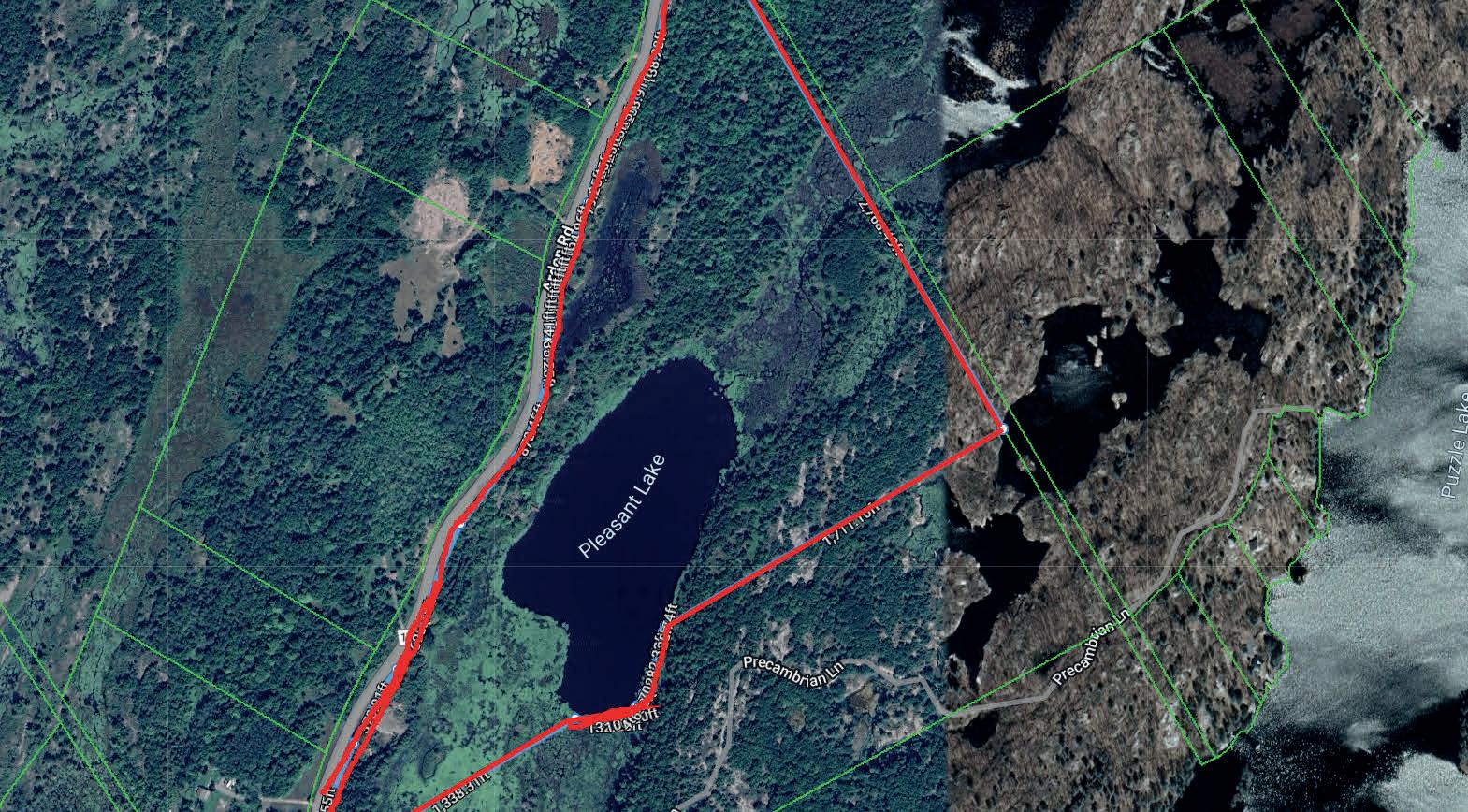
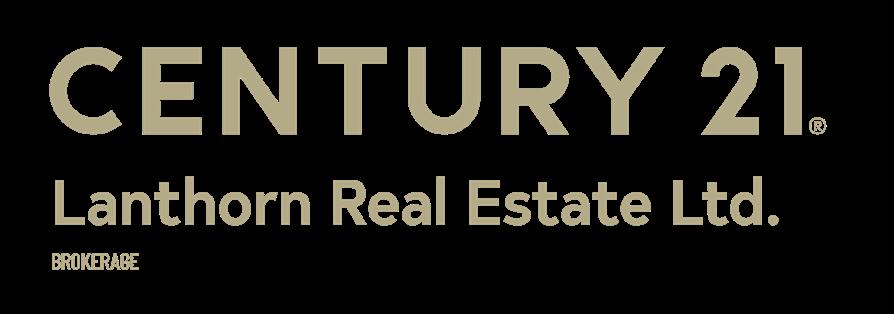


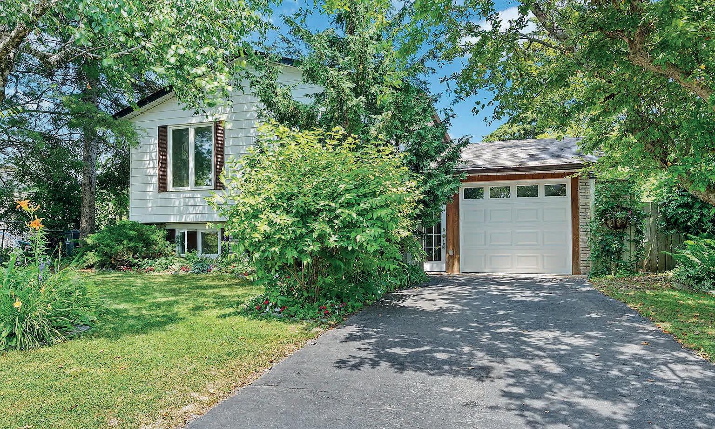
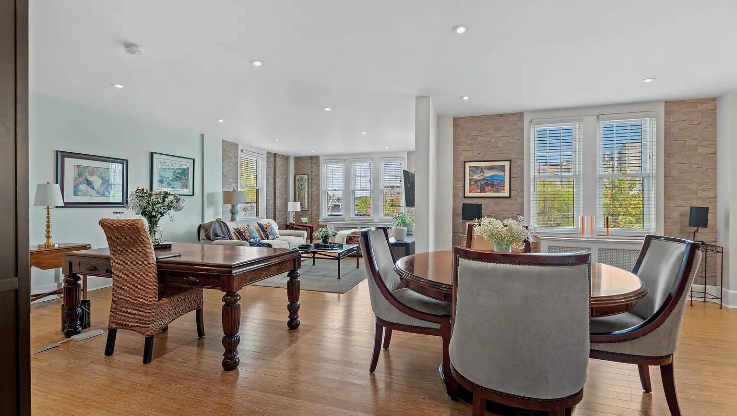
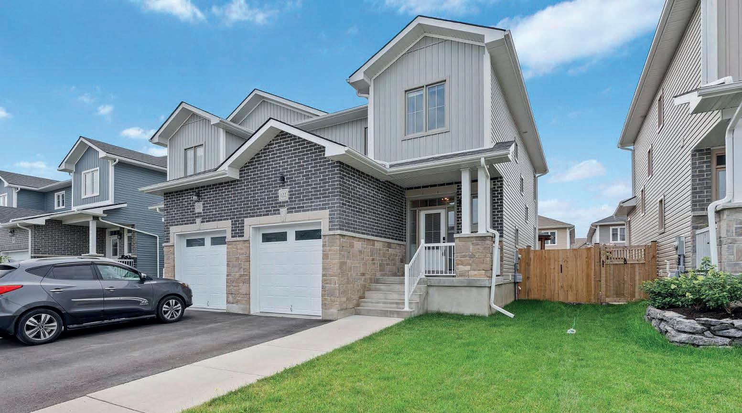
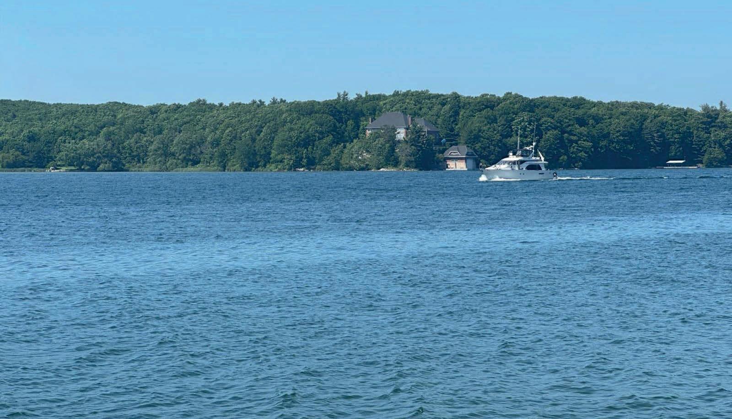
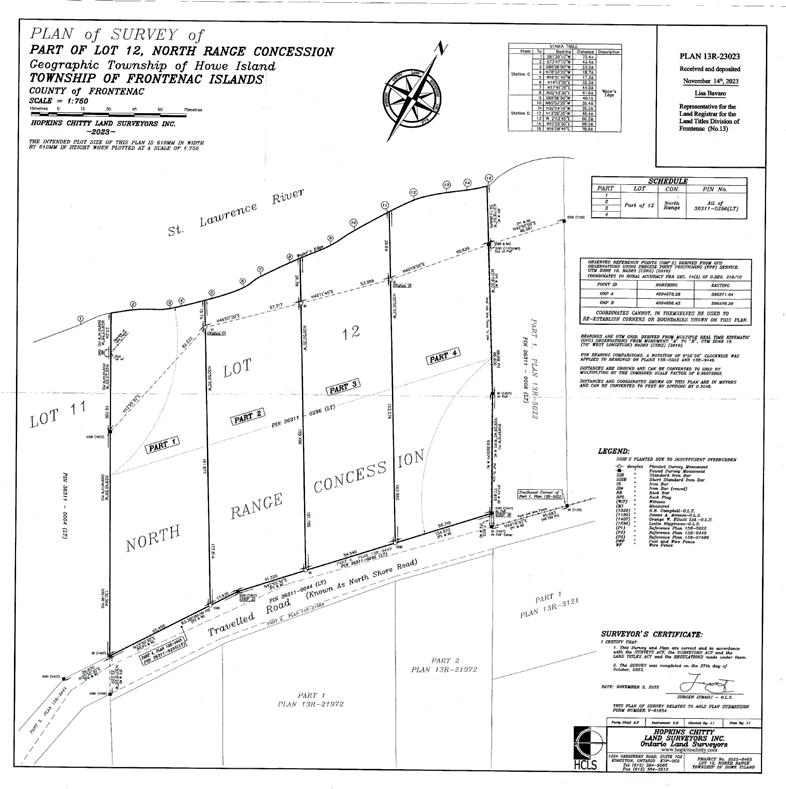
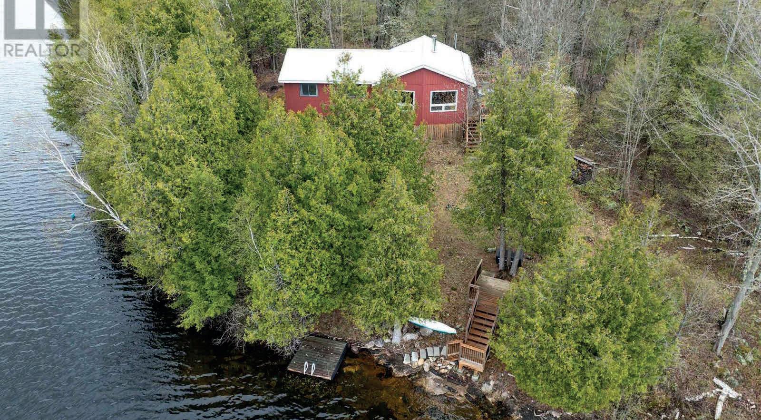
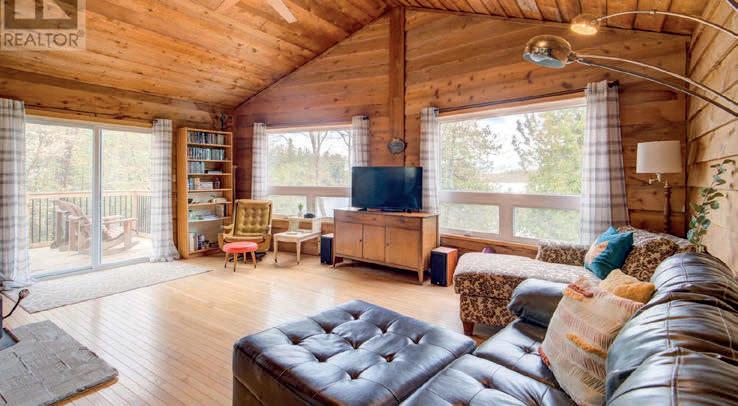

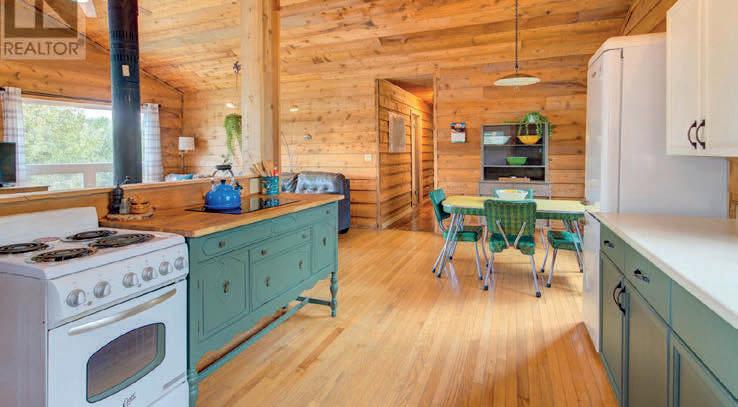
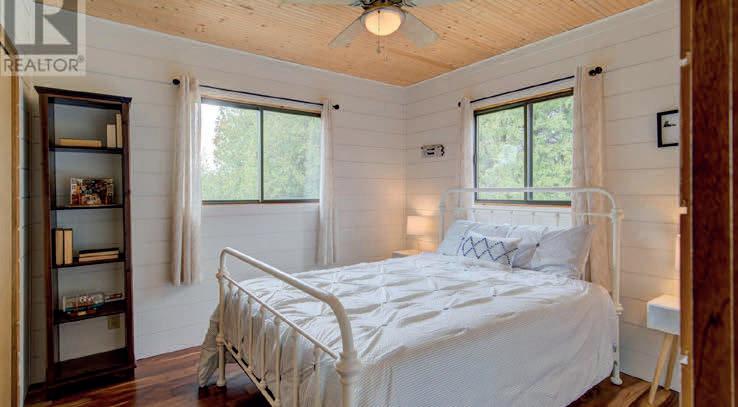

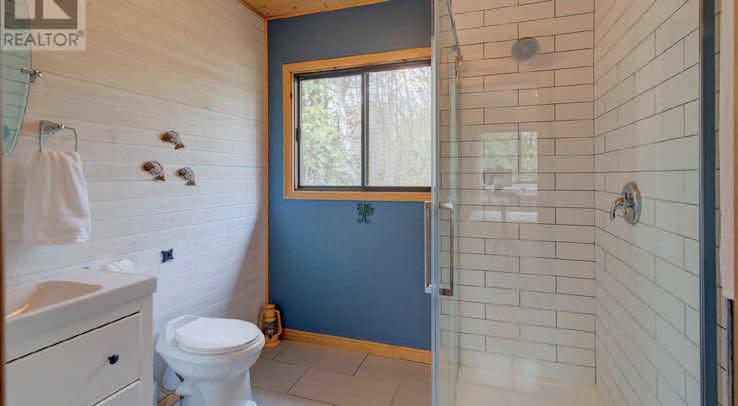
3
Welcome to 1407 South St Andrews Lake Lane- Your Private Waterfront Retreat. Tucked away on the tranquil shores of St Andrews Lake, this rare 3.1-acre fully furnished gem offers the perfect balance of privacy, natural beauty, and lakeside living. With only eight cottages on the lake, you’ll enjoy peace and seclusion on this quiet body of water ideal for swimming, fishing, and unplugging from the world. Boasting 486 feet of pristine, west-facing shoreline, this property features a variety of waterfront landscapes- from sandy bottom and smooth flat rock to deep, clean water. Whether you’re swimming, casting a line for pickerel or bass, or soaking in the sunsets, this shoreline delivers. The charming fully furnished 3-bedroom summer cottage sits nestled among mature hardwoods, creating a truly private and wooded setting. Inside, recent

JEFF ROSS SALES REPRESENTATIVE
613.876.4714
jeff@jeffross.ca www.jeffross.ca
updates blend comfort and rustic charm with a refreshed kitchen, new flooring, and windows. Natural pine accents add warmth to the principal living spaces, while newer metal roof and siding ensure durability and low maintenance. A spacious lakeside deck and floating dock complete the outdoor experience, perfect for entertaining or simply enjoying the view. The 3-piece bath features a shower, sink, and an eco-friendly composting flush toilet, with the main unit tucked neatly under the cottage. Access is via a private road, with maintenance costs shared among neighbouring property owners. If you’ve been dreaming of a secluded, turn-key cottage at a reasonable price—this is it. St Andrews Lake is known for its excellent fishing, peaceful surrounding’s and untouched natural beauty. Book your private showing today and discover the serenity of lakeside living.

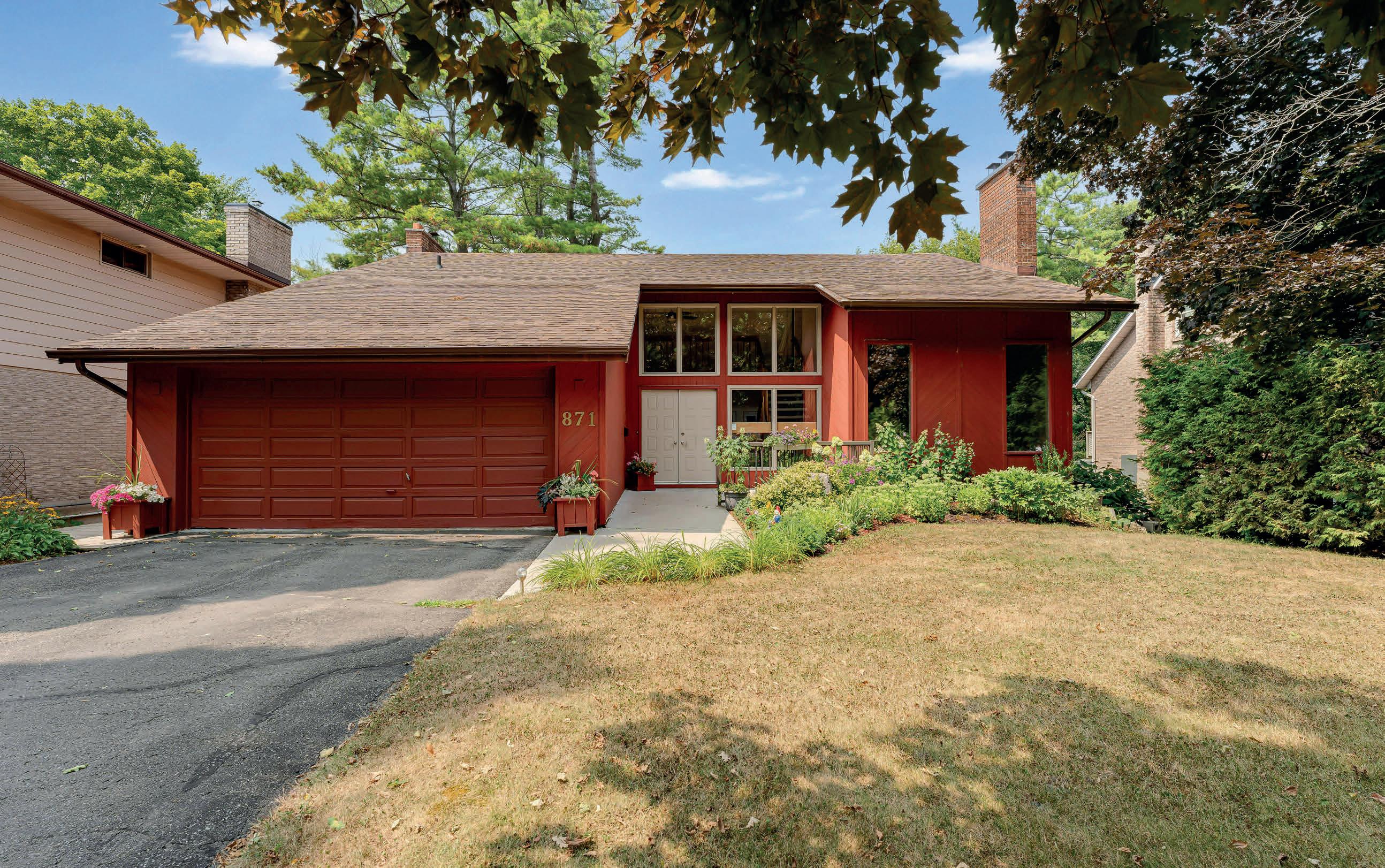
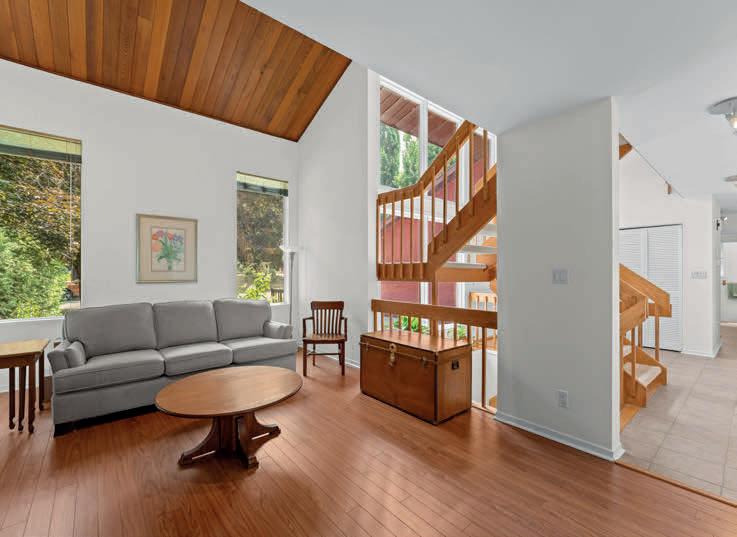
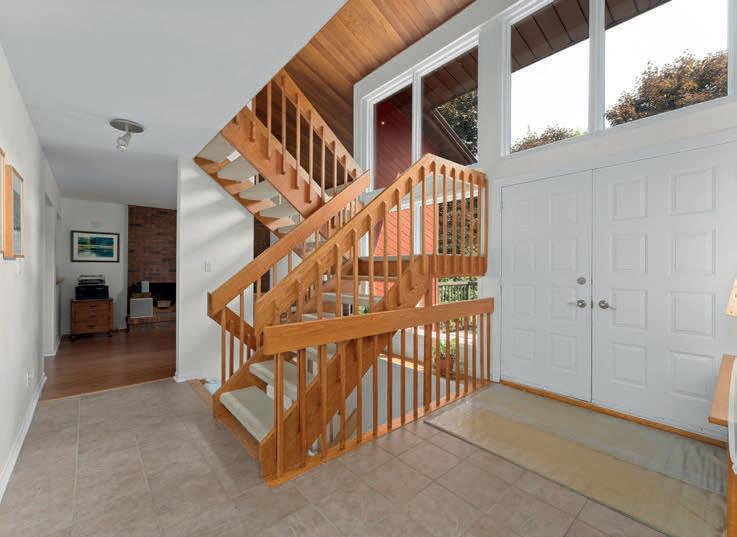
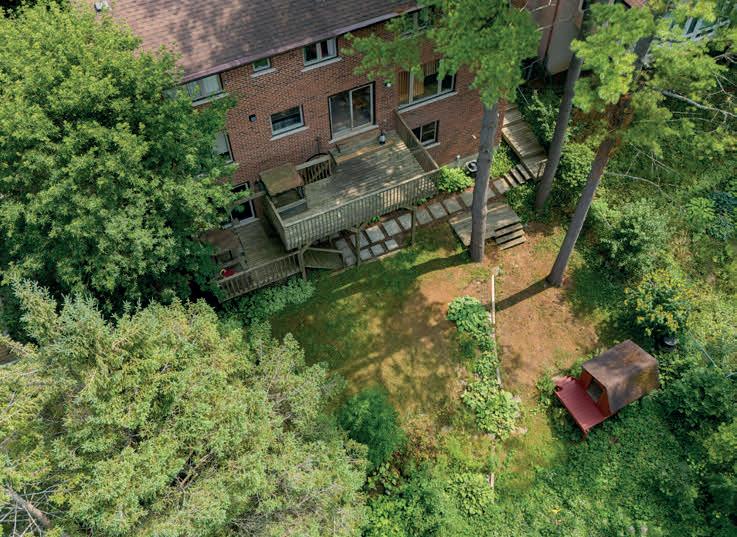
$949,500
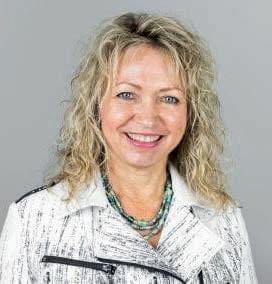
PAULANNE PETERS
Discover a truly exceptional residence where nature and artistry blend seamlessly to create a oneof-a-kind, four-bedroom home unlike any other. Thoughtfully upgraded and lovingly maintained over the years, this property welcomes you with expansive windows that flood the space with natural light. A central floating staircase stands as a sculptural centerpiece, while the openconcept main floor offers versatile living and family rooms that adapt to your lifestyle. Step from the kitchen onto an elevated deck, descend to the garden below, and find yourself immersed in lush vegetation, with a private path leading to picturesque Collins Creek. Upstairs, a hidden nook awaits—perfect for a play area or home office—while a spacious bonus room under the garage offers endless possibilities for a workshop or personal gym. The lowest level features a full-height storage area or cold cellar and a dedicated utility room. This home defies convention, inviting you to imagine and create spaces that suit your vision, rather than asking you to fit into a mold. Take a walk through and let inspiration guide you—opportunities like this are rare, and this remarkable home is ready to become your personal piece of nature in the city. Contact Paulanne for more information and a list of home improvements.

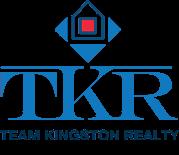
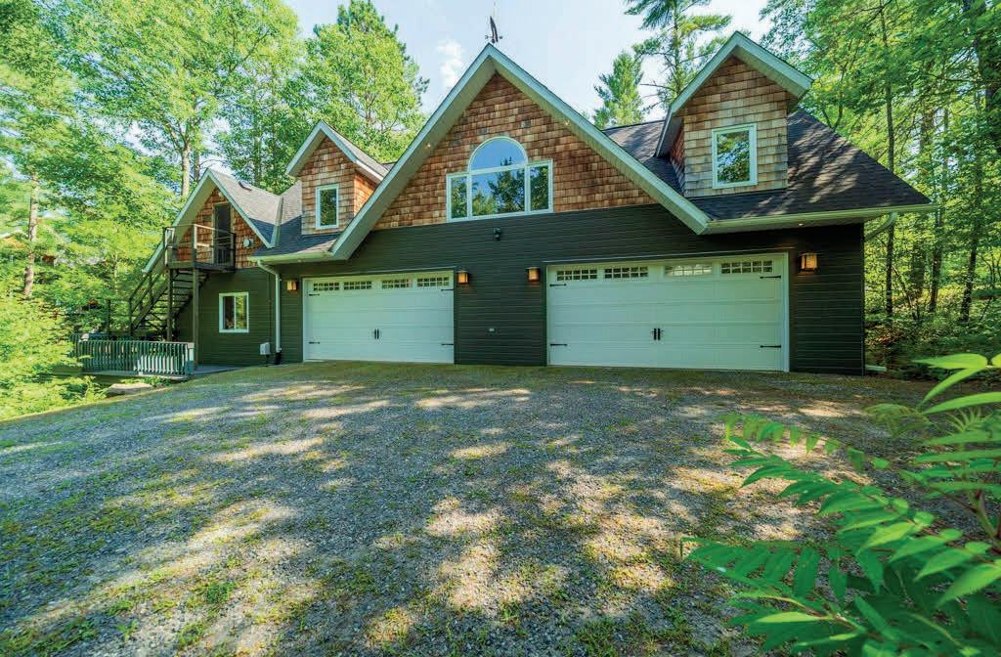
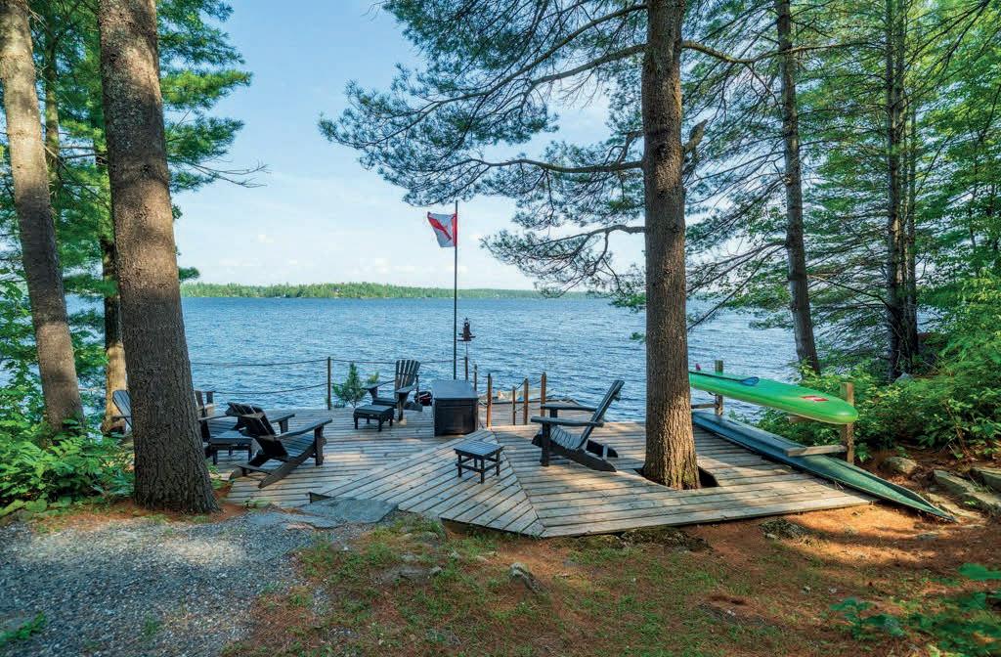
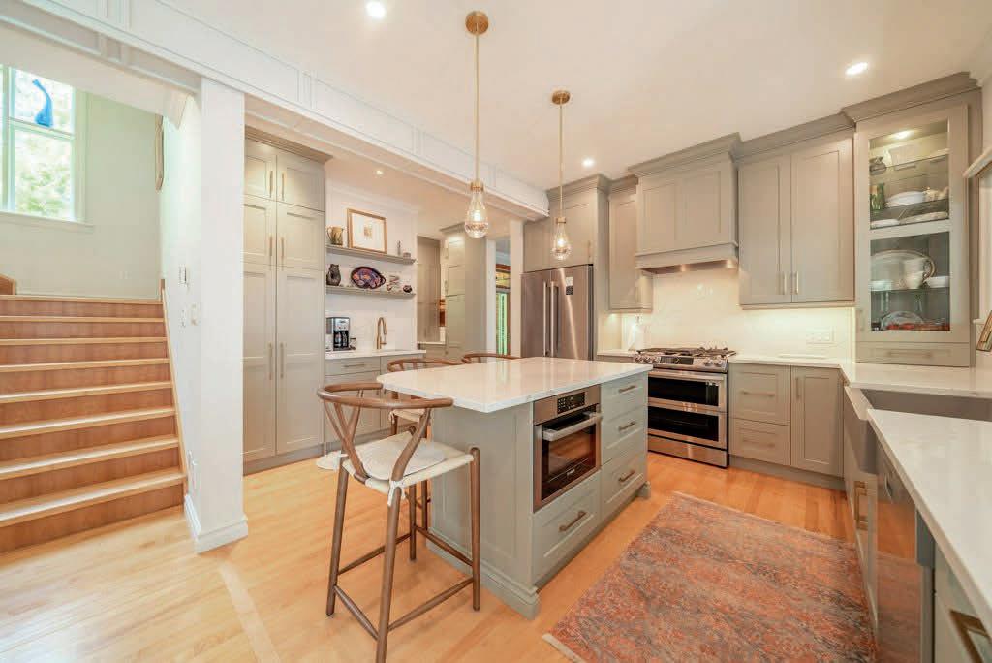
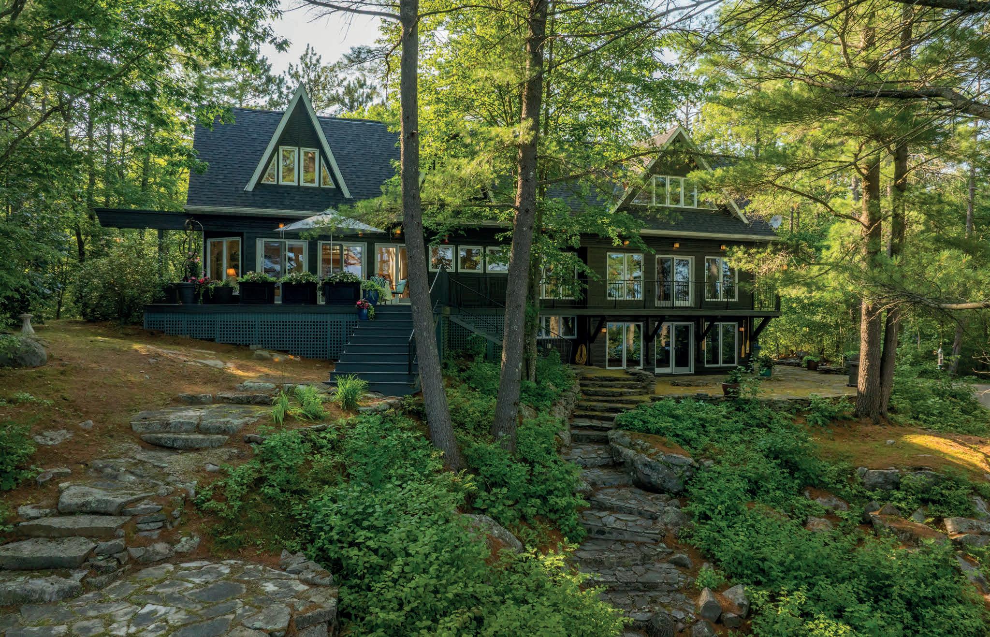
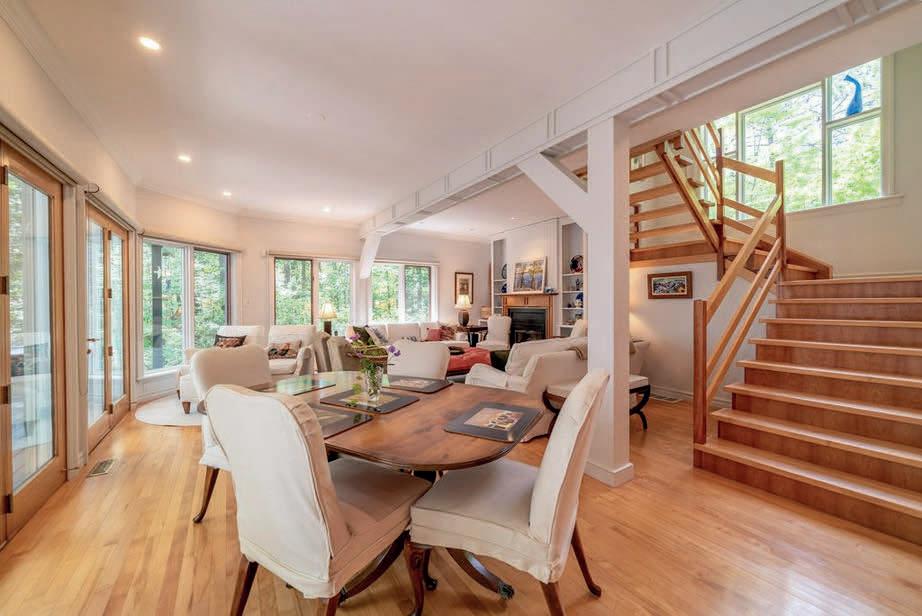
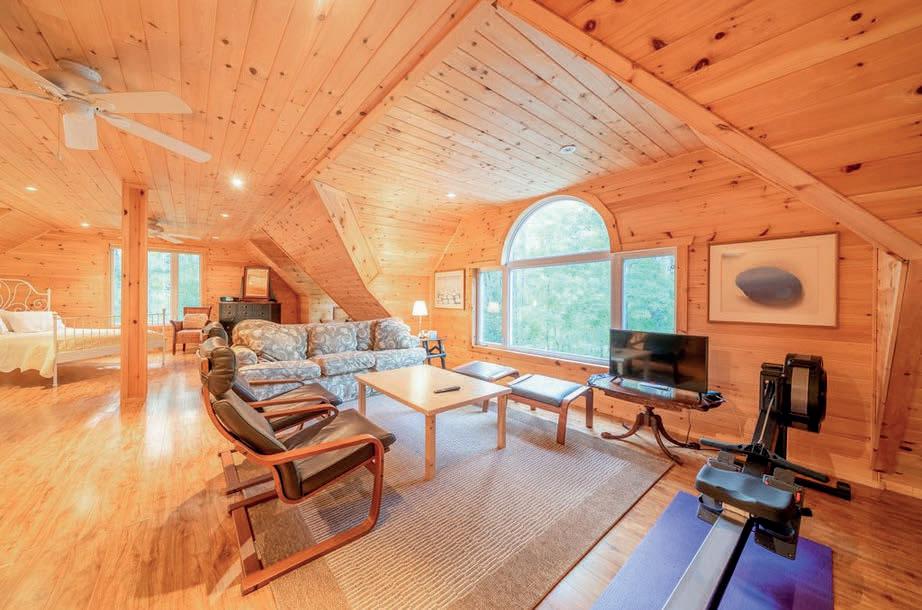
Immerse yourself in the tranquility and elegance of this architecturally inspired home, perfectly nestled into its natural surroundings on the pristine shores of Skootamatta Lake. Thoughtfully designed and recently renovated, this exceptional property offers over 3,300 sq ft of living space that blends comfort, craftsmanship, and waterfront luxury. The main residence captures stunning lake views from nearly every angle. A walkout dining area provides a front-row seat to the water, while the wraparound deck and stone pathways lead you through the serene landscape to the shoreline. The practical yet warm kitchen opens into a welcoming living area that flows seamlessly to the expansive outdoor patio—ideal for entertaining or quiet reflection. Every detail of this home has been curated to support both relaxed living and social gatherings. The main floor primary suite features lakefront views and a spa-like ensuite complete with a soaker tub and steam shower. Additional highlights include a cozy library, a dedicated home office, two fireplaces across separate levels, a sauna, and numerous walkouts that merge the indoors and outdoors. Upstairs, guests will find spacious accommodations with intimate seating areas and panoramic vistas of the property. A detached garage with an upper-level loft provides a beautifully appointed secondary living space—perfect for visiting family or friends. A workshop and parking below lends convenience for the homeowners. Amongst the topography, convenient stone paths guide you to the waterfront. Relax and lounge in this additional seating area or head straight to the dock, for a refreshing swim or utilise it as a launch pad to explore this highly recognised lake. Skootamtata is recognised for its unique topography, abundance of Crown Land, clean deep water, and an expansive area to enjoy all types of waterfront activity. The Land O’ Lakes region is a hidden gem easily accessible from the GTA and Ottawa and provides a waterfront lifestyle that rivals traditional cottage markets. This property exemplifies this position, offering indulgences, practicality and lifestyle that showcase the region and the available opportunities. Welcome to the Land O’ Lakes.

REPRESENTATIVE
613.921.3487
larryz@royallepage.ca royallepage.ca

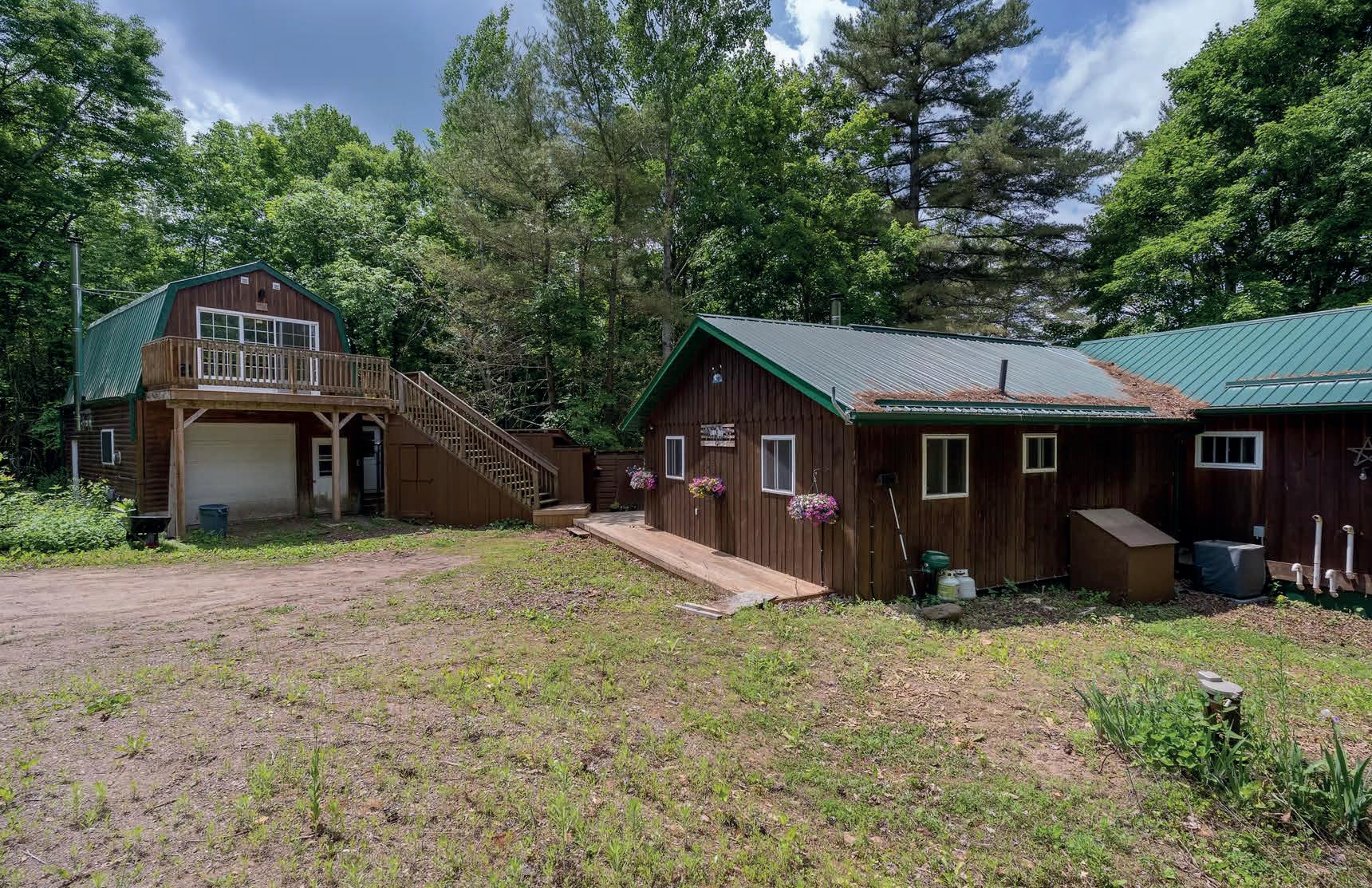
PRIC E $749,900 BATHS 2
BEDS 3 LOT 1.45 ACRES
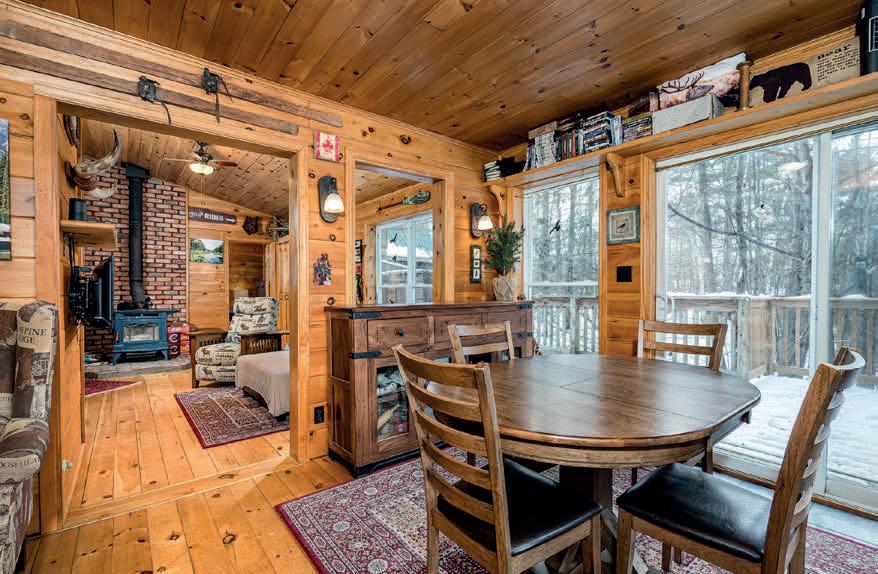
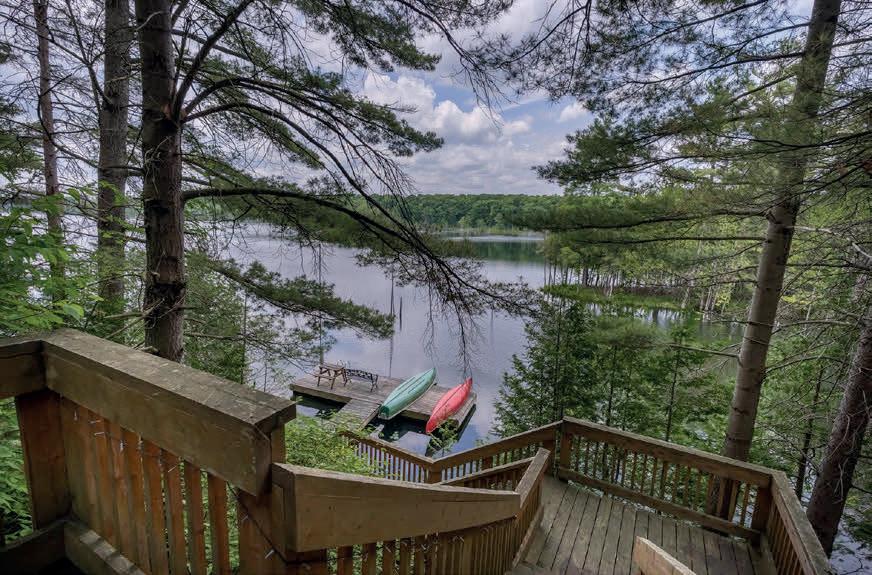
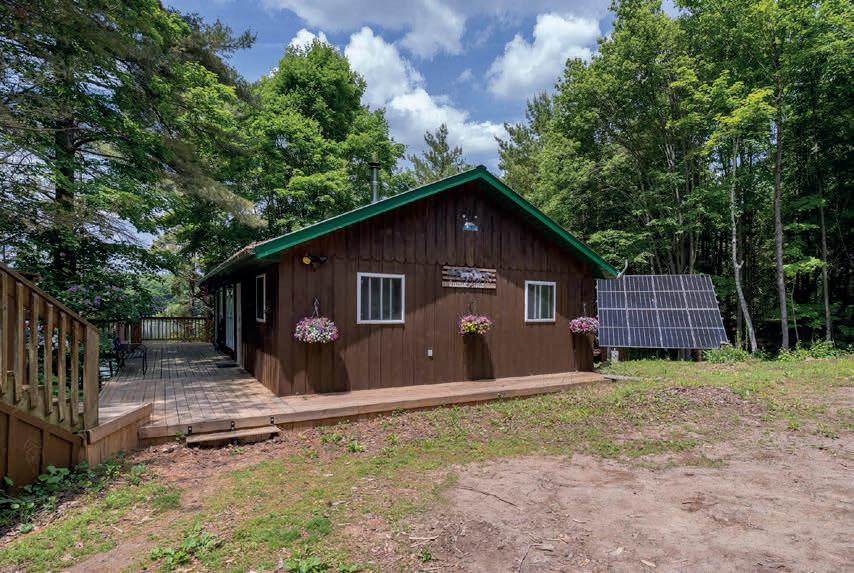
Escape to this fully updated 4-season waterfront retreat where off-grid living meets modern luxury. Featuring 3 bedrooms, 2 stunning bathrooms, a designer kitchen and endless upgrades including a brand-new high-efficiency furnace, tankless hot water, and top-tier solar system with backup generator. Enjoy Lakeside views from expansive decks, unwind in the heated loft and take advantage of a fully insulated garage with propane heat. With no hydro bills, reliable year-round comfort, and stylish finishes throughout, this is the perfect blend of sustainability and serenity. Whether a weekend escape or full-time home, this turnkey property is ready for your next chapter.


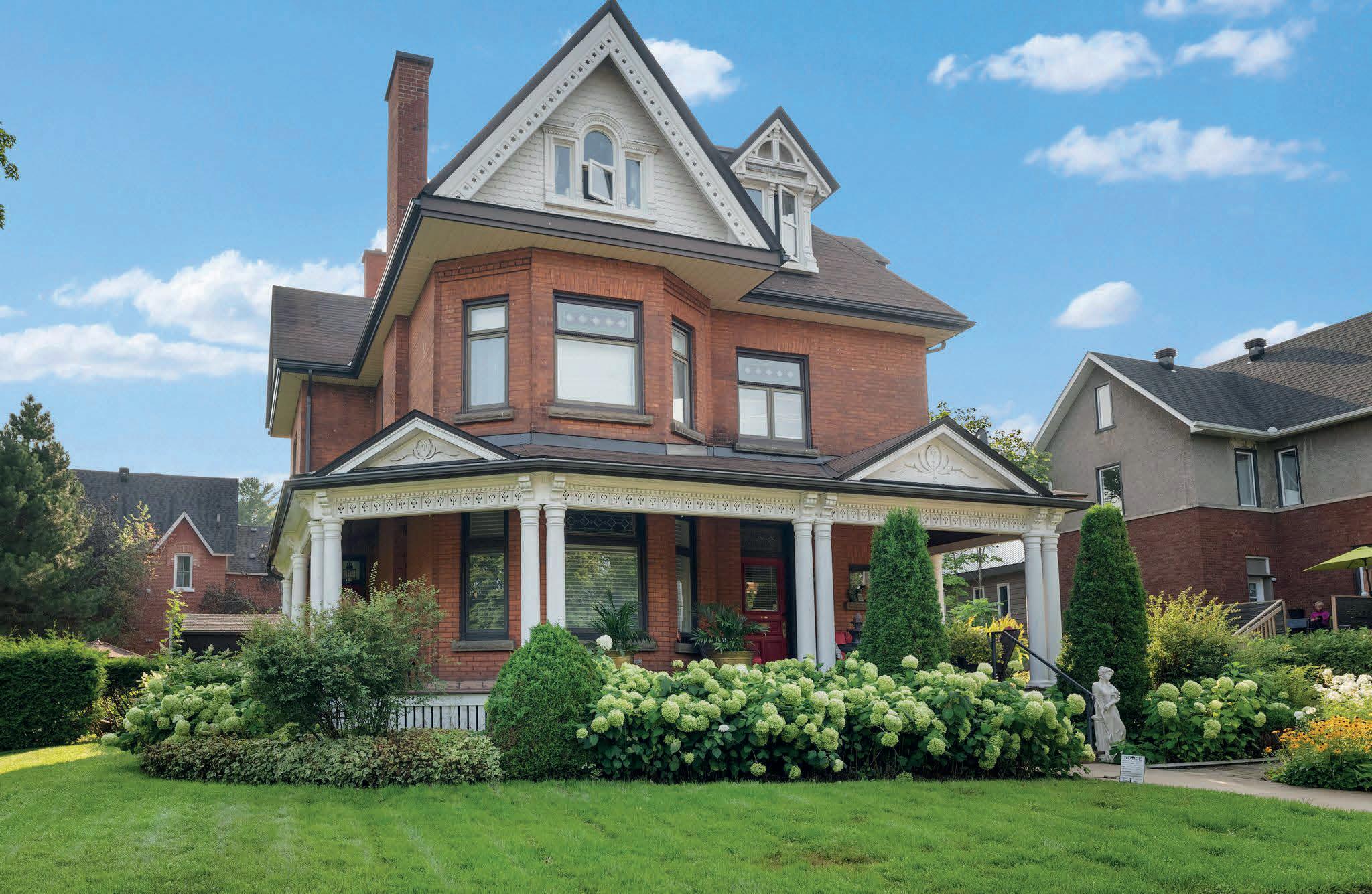
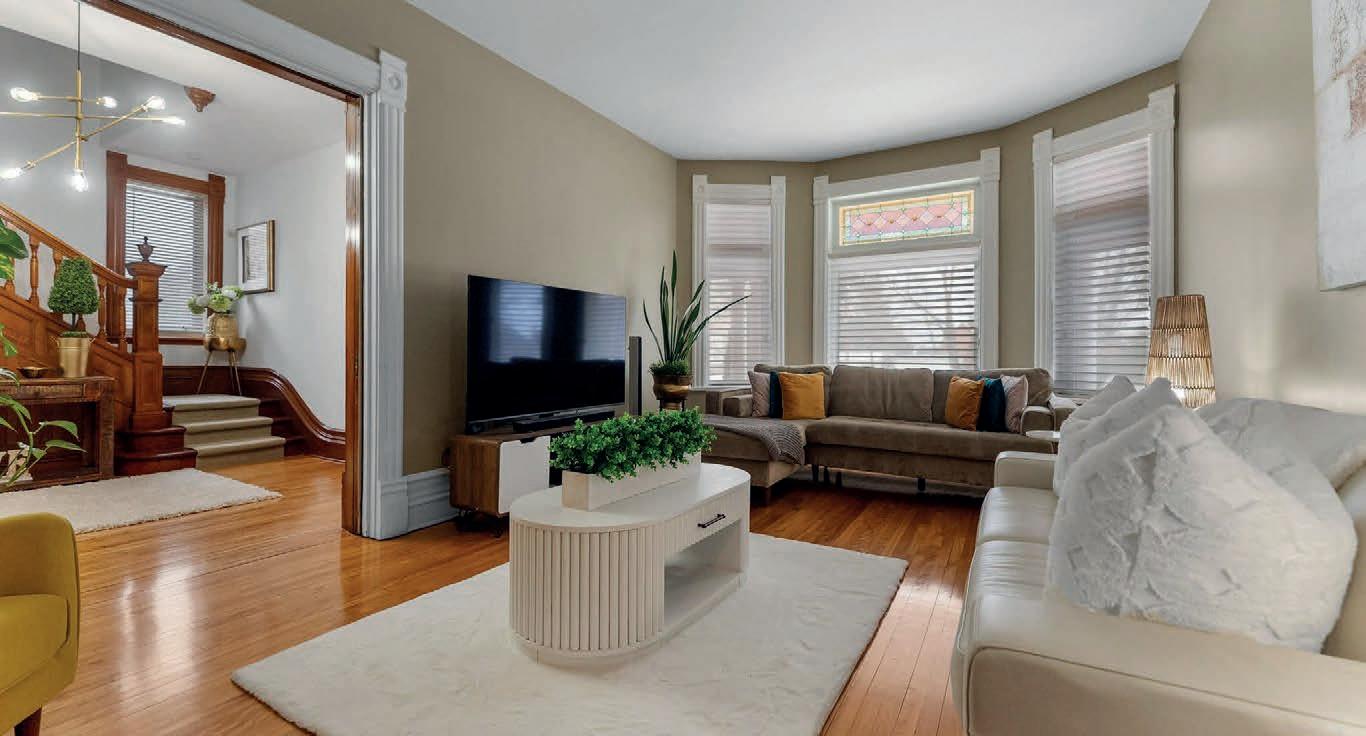
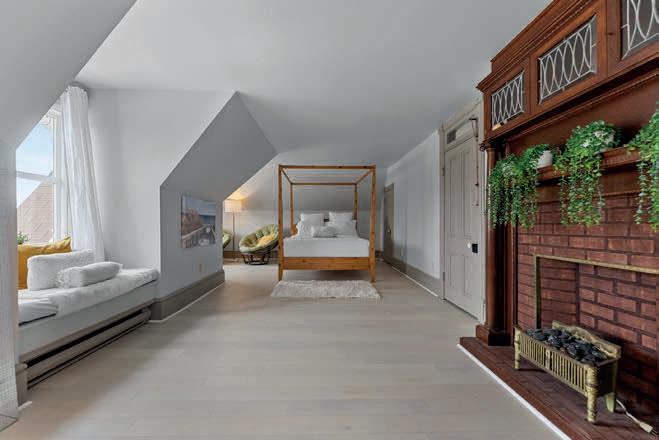
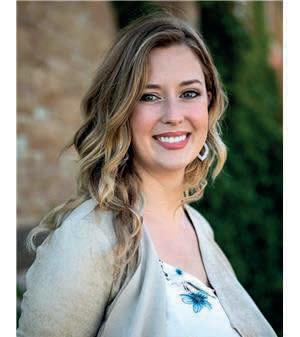
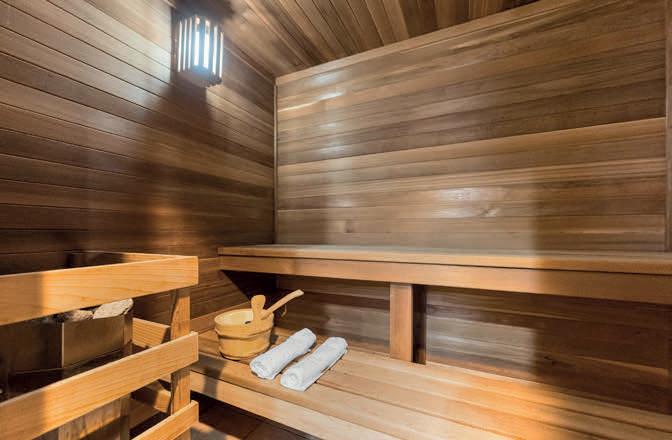
307 MAPLE AVENUE, PEMBROKE, ON K8A1L8 5 BEDS | 5 BATHS | $820,000
Welcome to this 3-storey brick manor, a true masterpiece of historic charm, exquisite craftsmanship, and timeless luxury. Perfectly situated on a storybook street in Centre Town Pembroke, this grand home captivates from the first glance with its ornate gingerbread trim, stately original front door, and sprawling, inviting porch. Inside, intricate hardwood floors, soaring ceilings, and rich original woodwork showcase the artistry of a bygone era. Heated with a modern natural gas boiler system, this extraordinary home blends rich history with luxurious comfort, a rare and timeless treasure.
307 MAPLE AVENUE
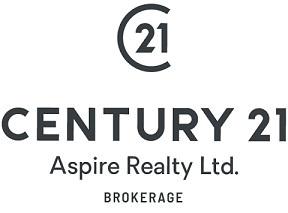

Step into a luxurious retreat built with family and future in mind. This stunning 6-bedroom, 4-bathroom estate—crafted by the builder for his own family—blends exceptional craftsmanship with thoughtful multi-generational living. Featuring a private in-law suite with radiant heated floors and a separate entrance, this 2017 custom home offers an entertainer’s dream kitchen, spa-like bathrooms with sauna and Jacuzzi, and a breathtaking outdoor space complete with a pool, hot tub, and private lake with fountains. Offered at $1,249,000
Calling all investors and developers—this is your golden opportunity! Three solid 6-unit buildings, side-by-side on large urban lots, offer a total of 18 spacious apartments with the potential to add 6 more units in the lower levels. With 12 two-bedroom and 6 one-bedroom units, there’s plenty of room to grow both the property and the income. Just a 15-minute bus ride to the University of Ottawa and Parliament Hill, the location is unbeatable. Offered at $3,800,000
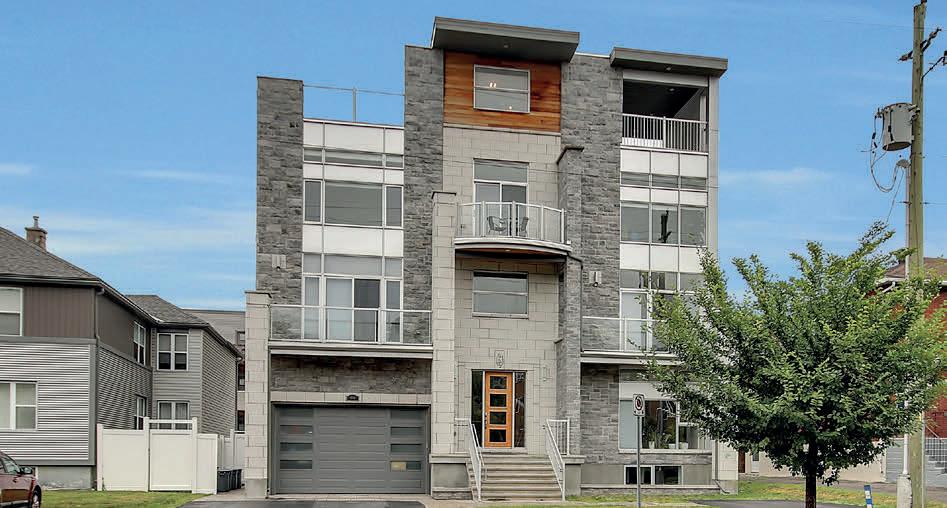
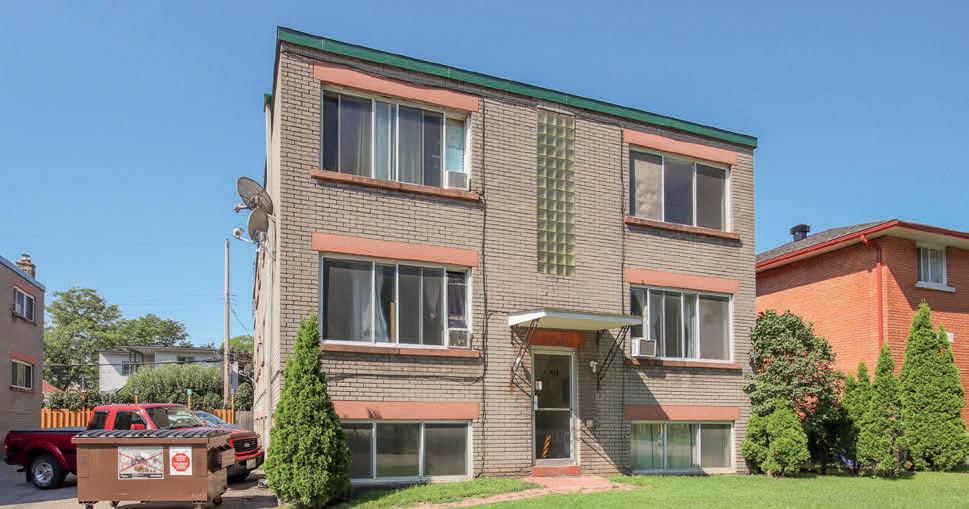
Welcome to a rare architectural gem in the heart of Ottawa—custom built by a renowned builder for his own family, this newer luxury triplex (with a roughed-in fourth unit) redefines multi-unit living. Spanning over 2,600 sq ft per unit, each residence boasts 9-foot ceilings, gleaming hardwood floors, quartz counters, floor-toceiling windows, and private utilities. Located just steps from Ottawa U, Sandy Hill, NCC parklands, and future CM2 zoning—this property is as much an elite investment as it is a home. Offered at $2,655,000
Experience refined living in this stunning 6-bedroom, 4-bath custom-built home, perfectly situated on a premium corner lot in Manotick Ridge Estates. Designed for comfort and elegance, this sun-filled residence features cathedral and 9-foot ceilings, a granite kitchen with ample cabinetry, and a main floor guest suite. The second floor offers generously sized bedrooms, including a luxurious primary suite with walk-in closet and ensuite bath. The professionally finished lower level includes two bedrooms, a full bath, and a second family room—ideal for in-laws or guests. Offered at $1,799,999
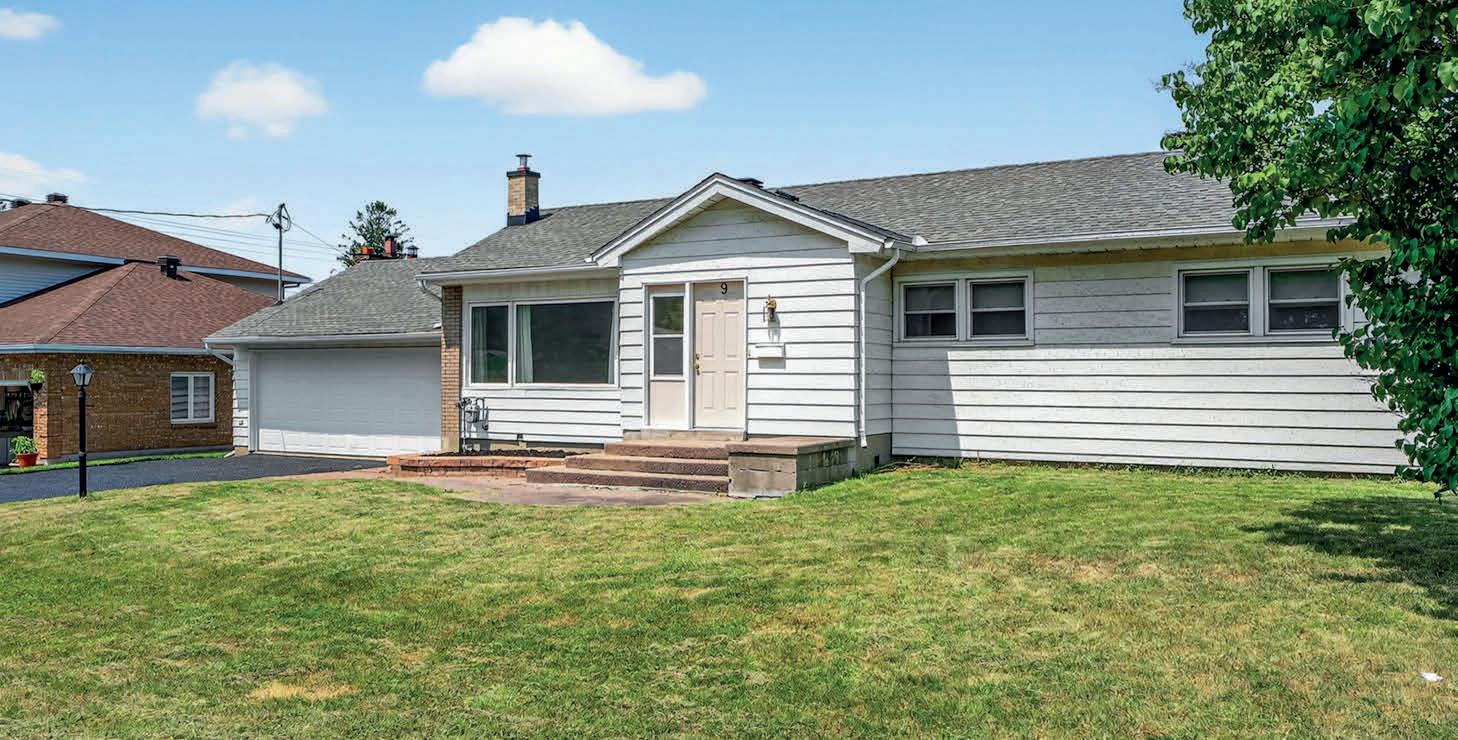
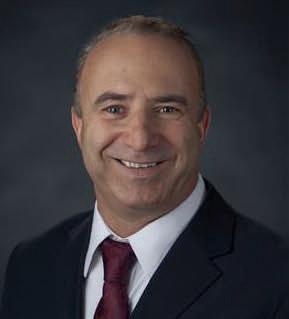
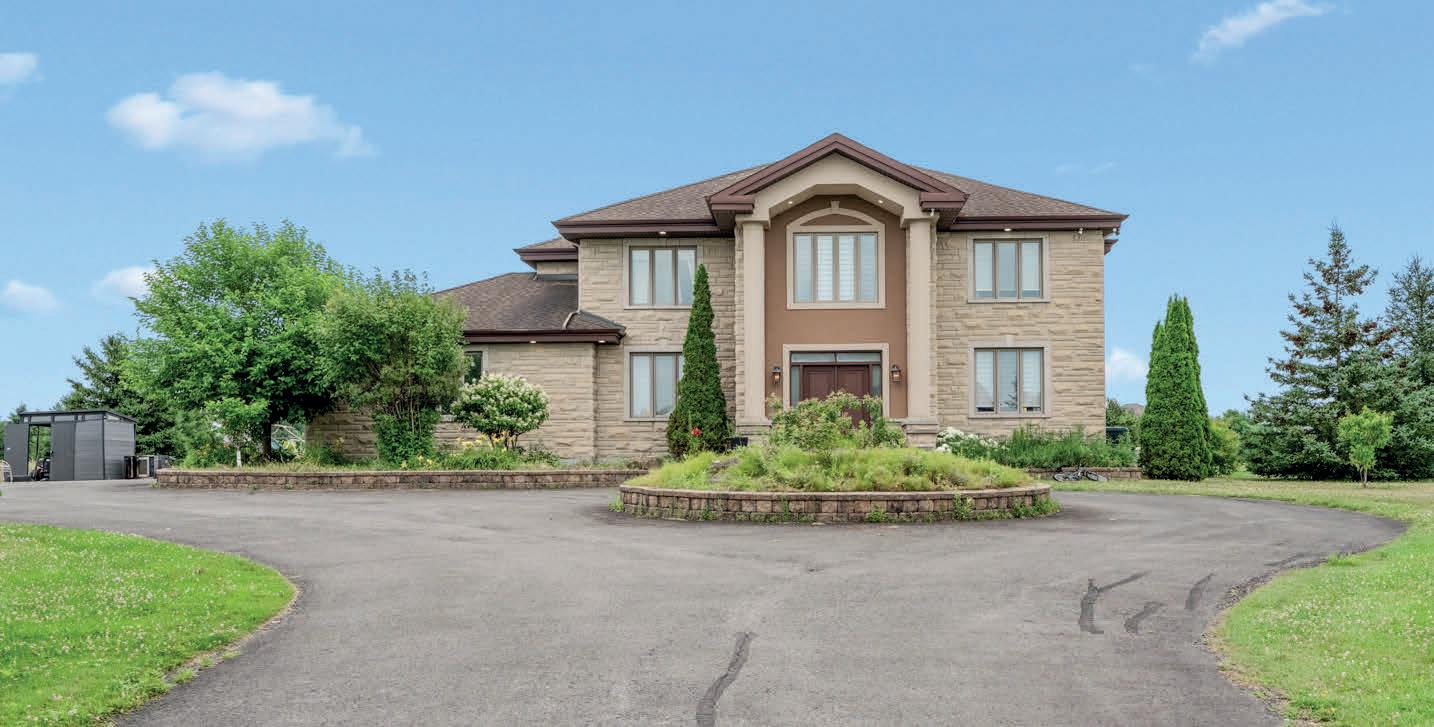
This move-in ready home offers comfort, space, and versatility—perfect for extended family living. Featuring a large, sunlit living room and an updated eatin kitchen with plenty of cabinetry, this home has been thoughtfully renovated with a brand-new 4-piece bathroom, new interior doors, and stylish new flooring throughout. The finished lower level includes a generous recreation room, a full bathroom, and two unfinished spaces—ideal for an in-law suite or future customization. Offered at $799,000



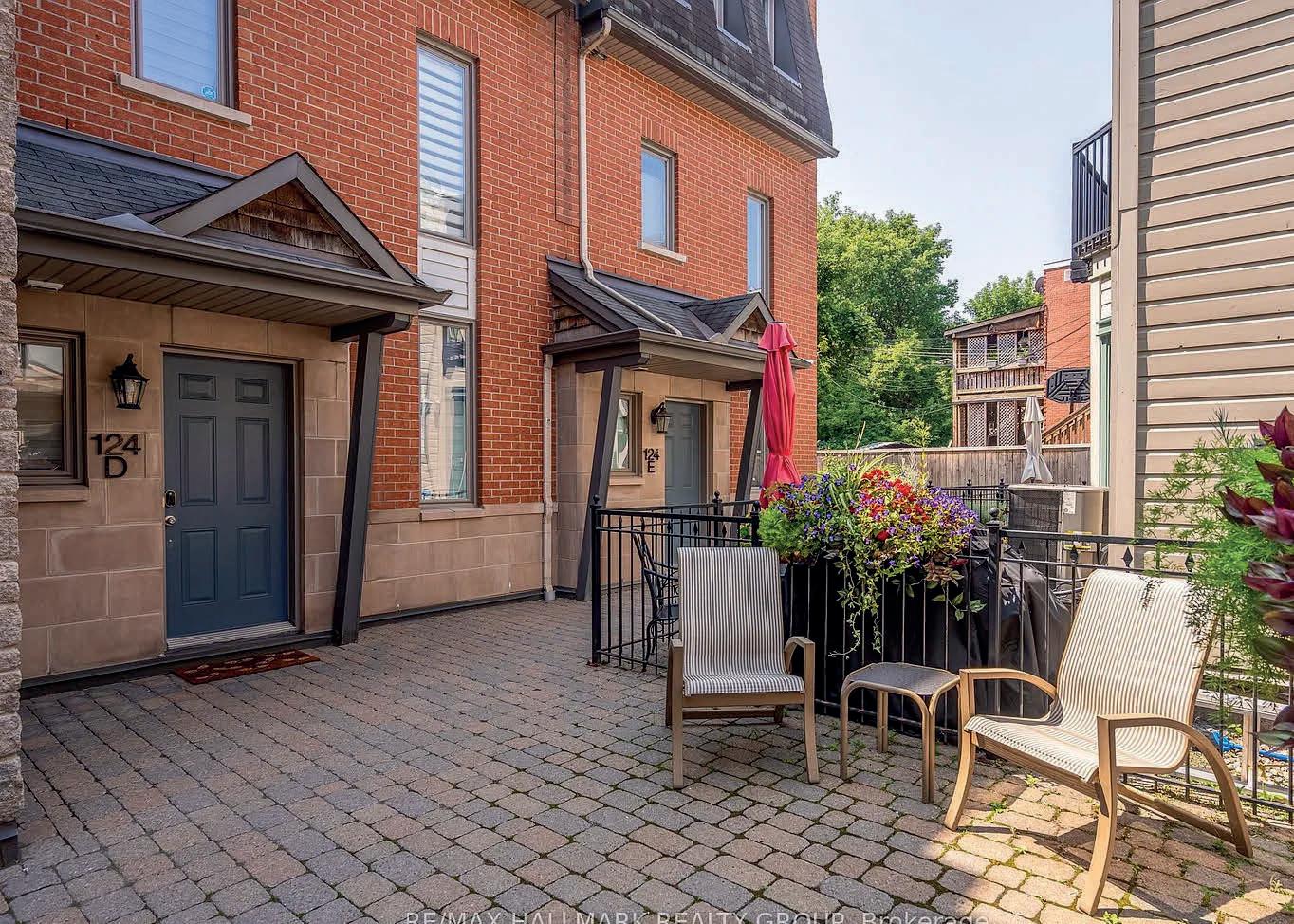
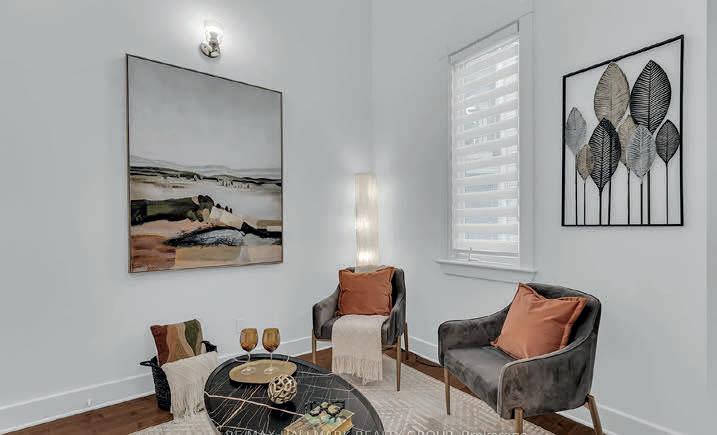
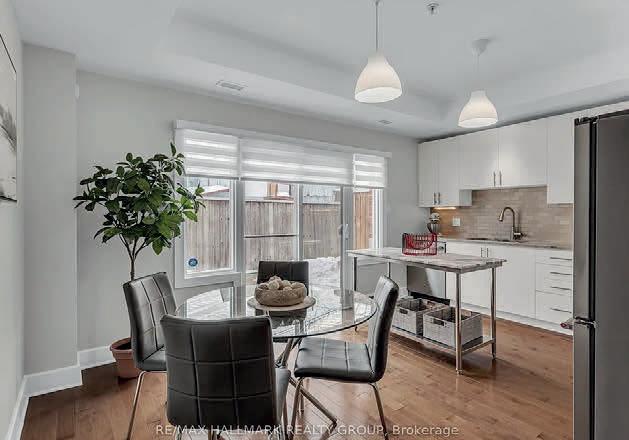
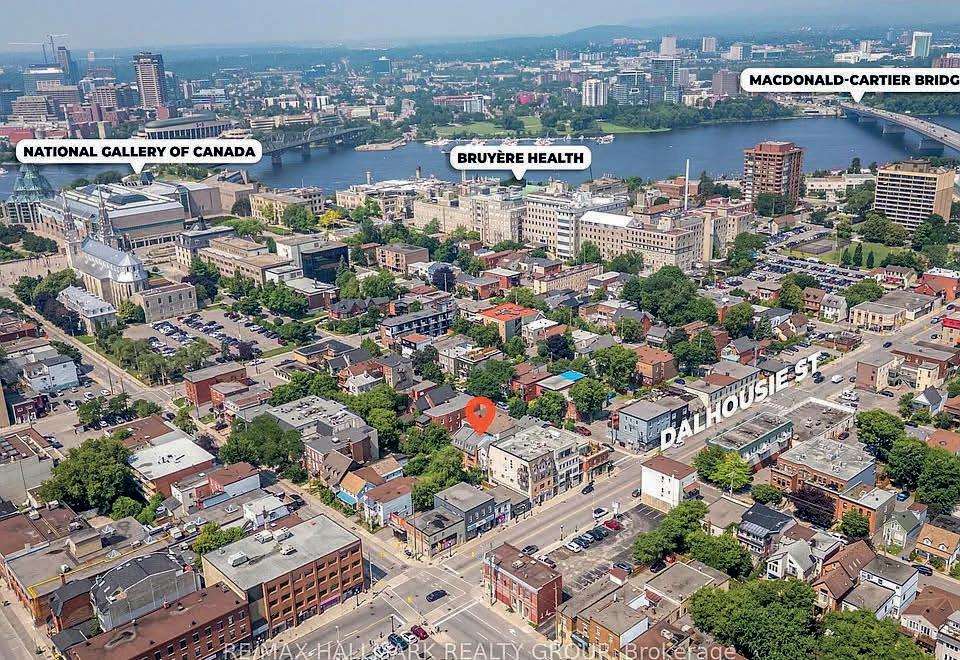

124 GUIGUES AVENUE #D124 OTTAWA, ON K1N 5H7
2 BD | 3 BA | C$650,000
OPEN HOUSE - JULY 27th 2025, 1:00 P.M. to 3:00 P.M.Tucked away in a charming, gated enclave, 124 Gigues Ave #D offers a perfect blend of modern sophistication and historic charm in the heart of Lowertown. Steps from the ByWard Market, Parliament Hill, Elgin Street, and the Ottawa River, this beautifully updated 2-bedroom, 3-bathroom townhome delivers tranquillity and convenience. Enter through the picturesque Montmartre courtyard, reminiscent of a European retreat. The main level welcomes you with soaring double-height ceilings in the family room. At the same time, the bright kitchen featuring stone countertops and stainless steel appliances flows seamlessly into the rear yard, creating an ideal indoor-outdoor space. A cozy seating nook and family room complete this level. The second floor boasts a spacious living area with oversized windows, a built-in media wall, and rich hardwood floors, offering a warm yet refined atmosphere.

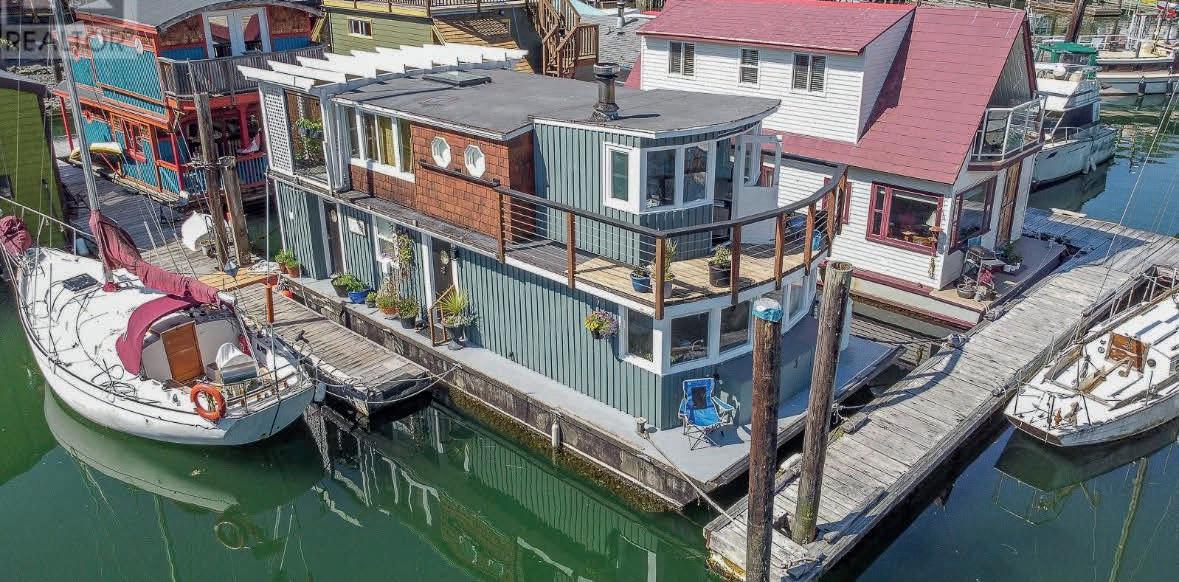
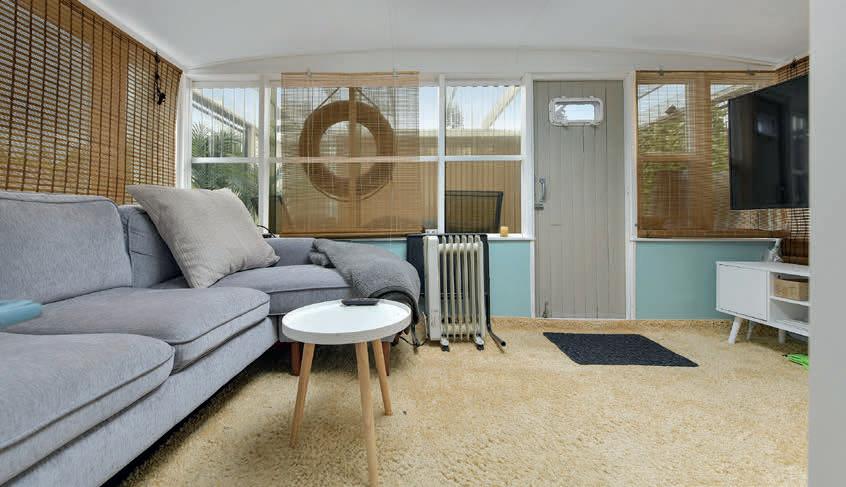
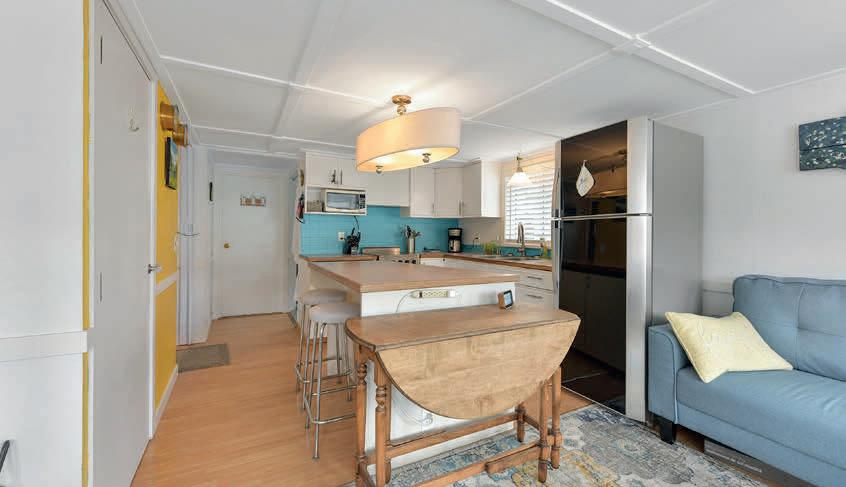
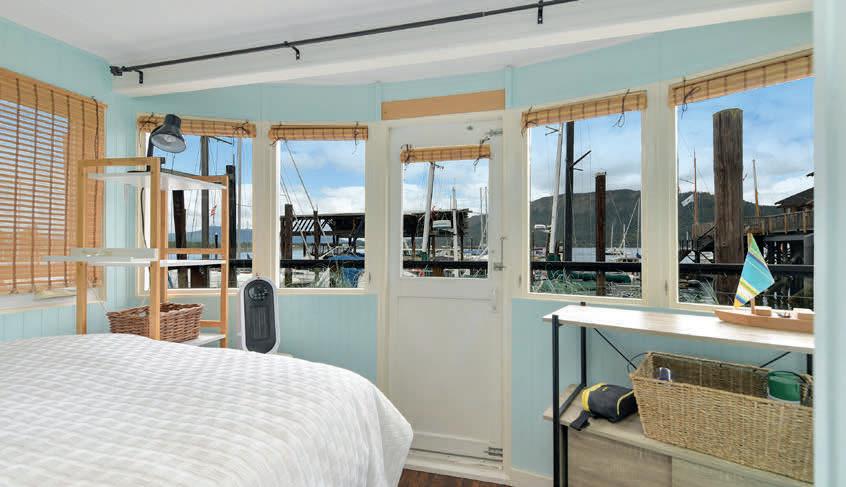
2
IN COWICHAN BAY. Discover the ideal weekend retreat or embrace year-round waterfront living in this quaint and cozy float home. Enjoy waking up to stunning panoramic ocean and mountain views from your bed or sip on your coffee in the open-concept main level, featuring a “Home Chef’s’’ kitchen with island and a walk-in pantry. This home has been tastefully updated, including a refreshed bathroom with a new shower, bamboo vanity and sink. Durable laminate flooring flows throughout, offering both style and practicality. Upstairs, you’ll find two cozy bedrooms and a private sunroom that opens onto a deck and your own slice of outdoor serenity. New bilge pumps, dedicated parking, 220 power. ALL furnishings, linen, tableware and appliances INCLUDED!!!—just move in and start living the float home lifestyle. You’re just steps away from local shops, restaurants, and arguably the best bakery in the valley. Don’t miss your chance to be part of this amazing seaside community! Experience the beauty of BC and West Coast living at an affordable price without settling for ordinary condo life.
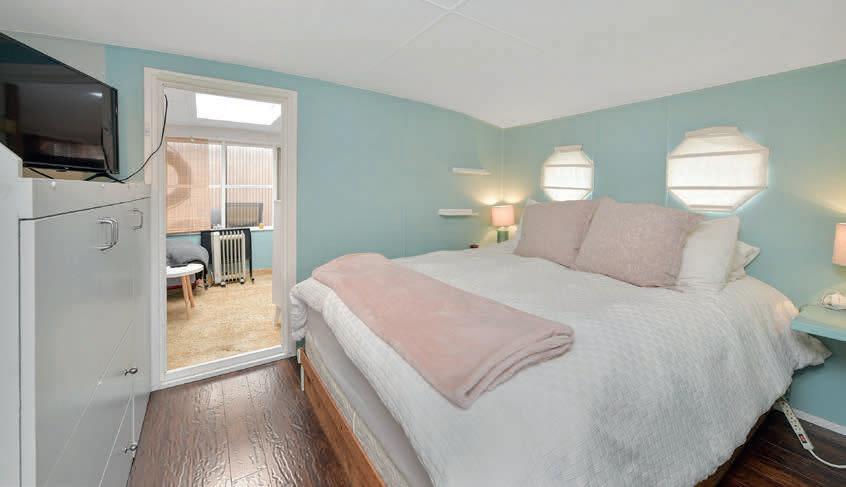

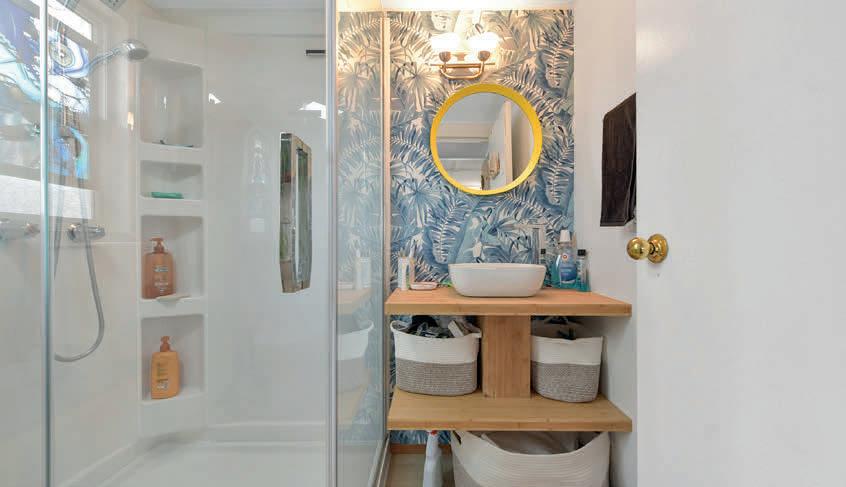
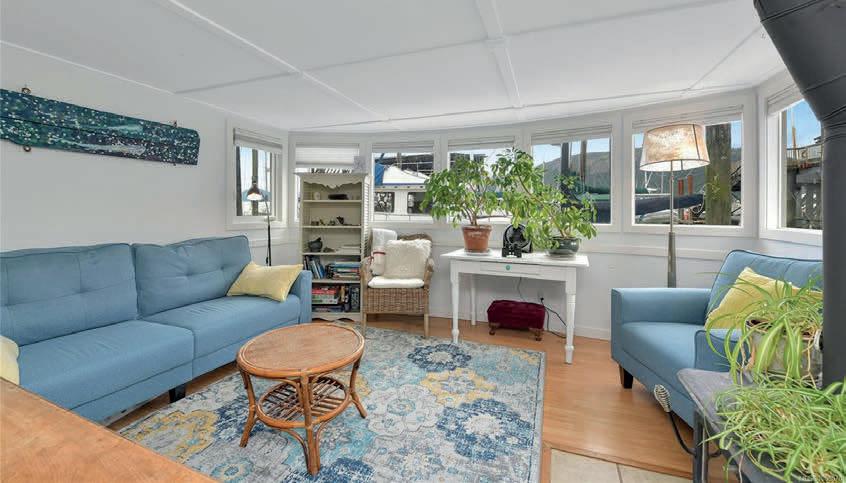
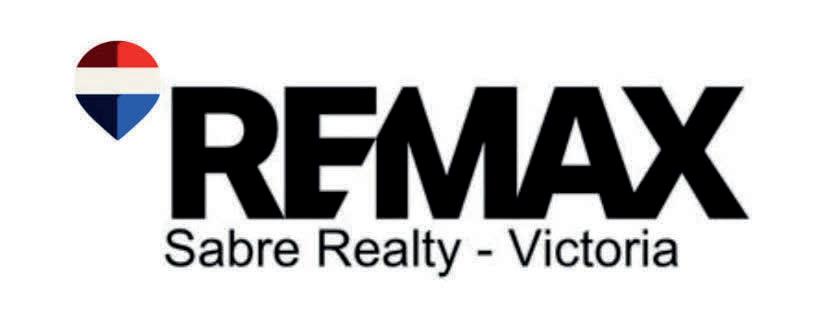
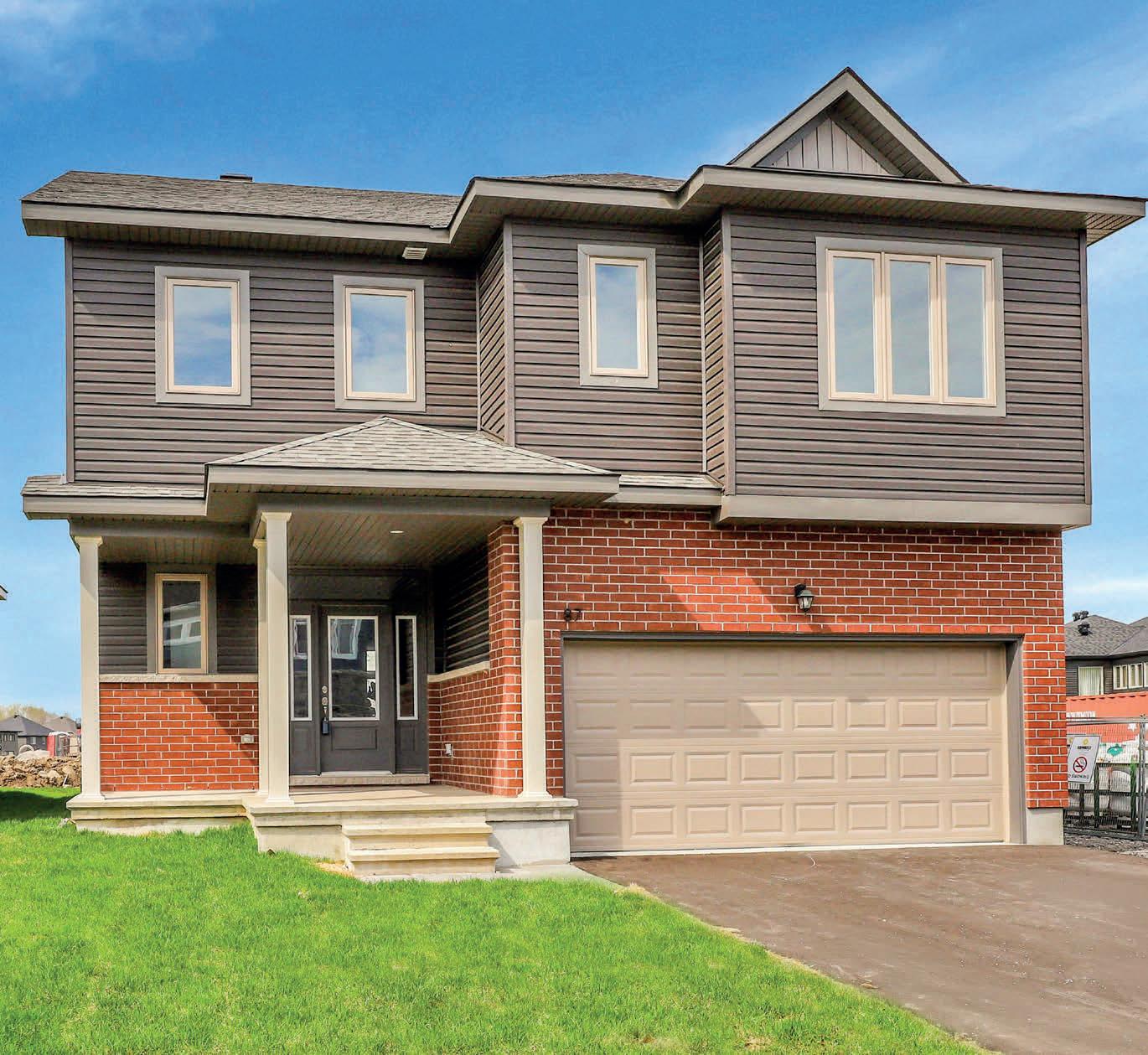


MICHAEL SCHURTER
BROKER | Team Lead - Michael Schurter and Associates
613.238.2801
Michael.Schurter@royallepage.ca www.SchurterandAssociates.ca
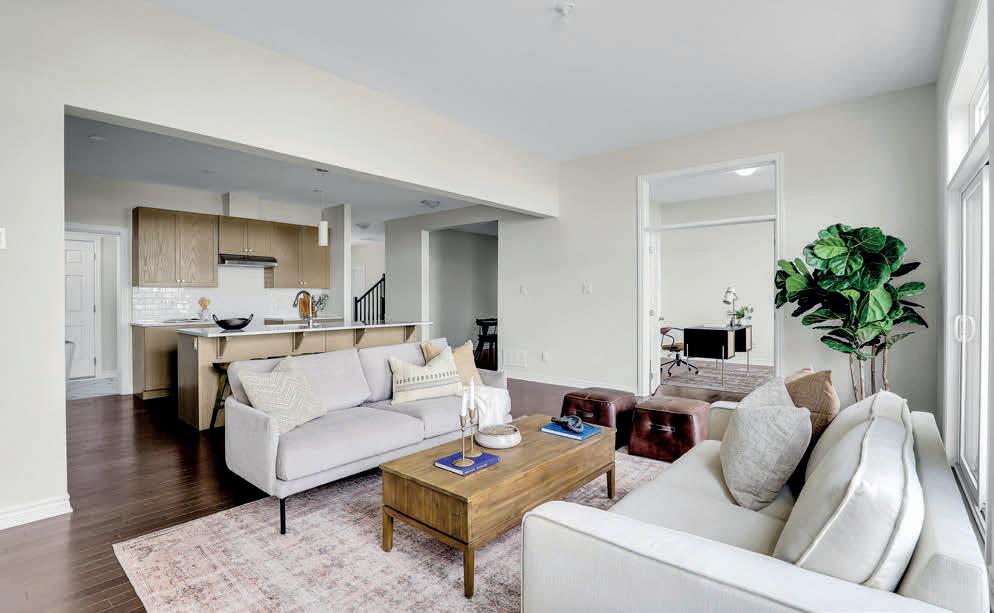
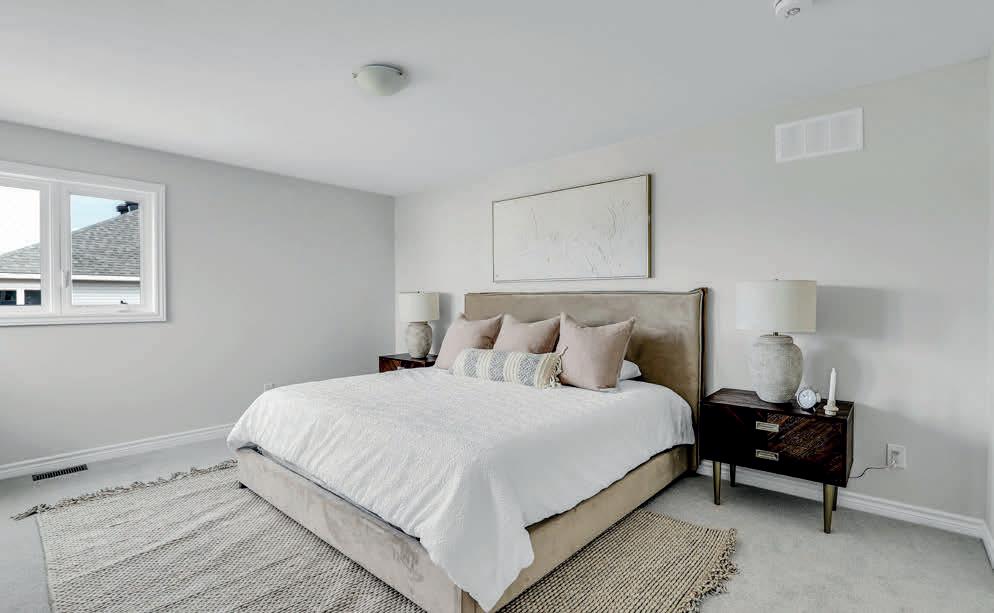
Palermo model offers 2,510 sq ft of thoughtfully designed living space and $16,700 in upgrades. Move-in ready, new build construction, directly from the builder with full Tarion Warranty.
Broker at Royal LePage Performance Realty for other newbuild opportunities in Findlay Creek.
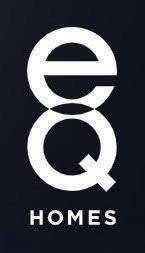
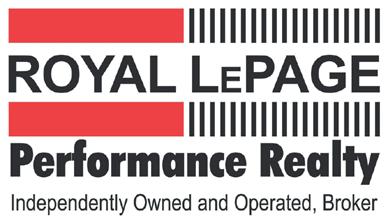

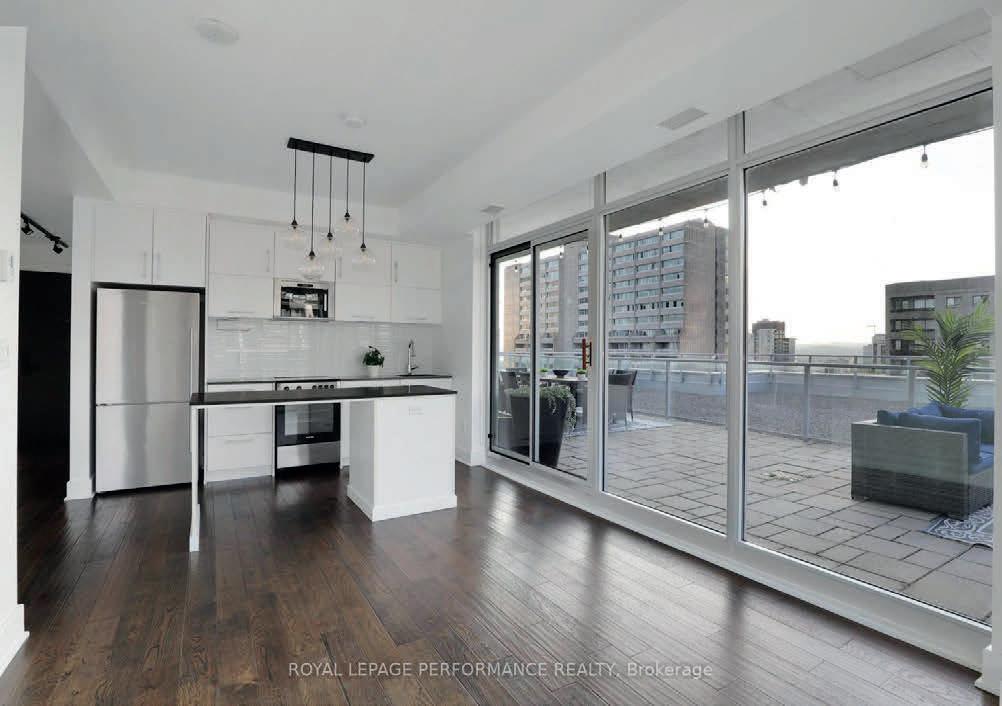
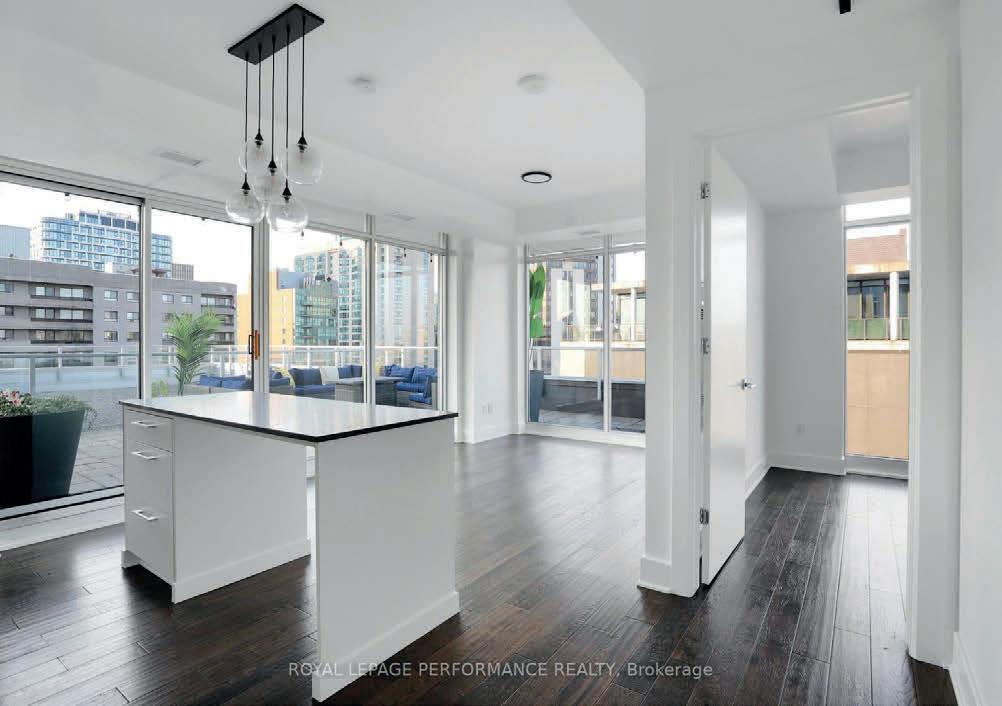

Rich hardwood floors flow throughout the bright, open-concept living space. The sleek, modern kitchen is an entertainers dream, featuring white cabinetry, grey quartz countertops, stainless steel appliances, and a large island that doubles as a prep station and seating for four. Step outside to your private 722 sq ft terrace, an expansive outdoor living space perfect for hosting unforgettable dinners or simply taking in the unmatched cityscape. A breathtaking 270 panorama spanning sunrise to sunset, with floor-to-ceiling windows framing views of Downtown Ottawa, the Gatineau Hills, and the Ottawa River.


