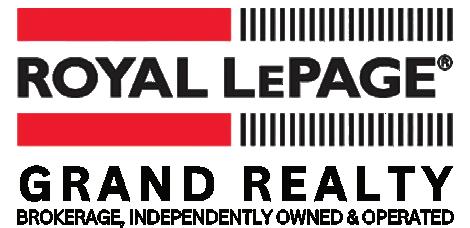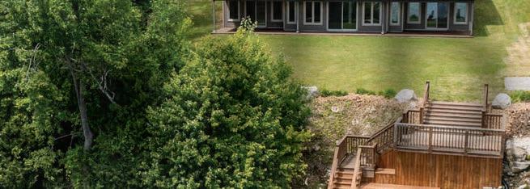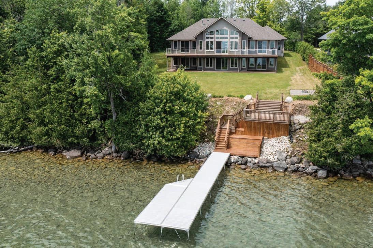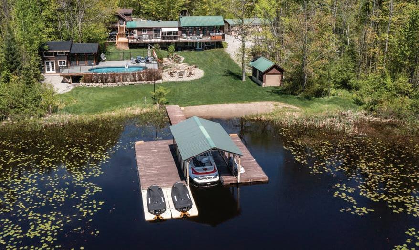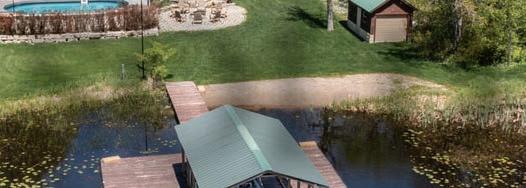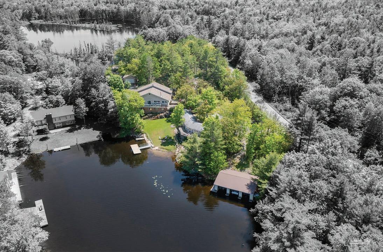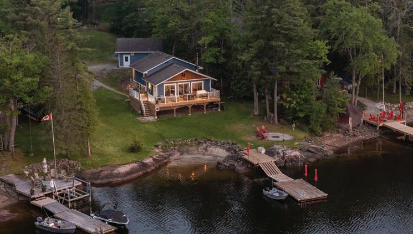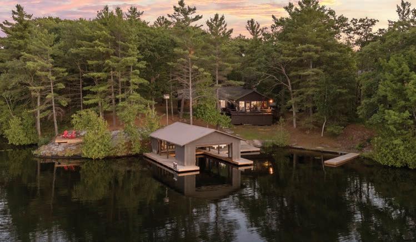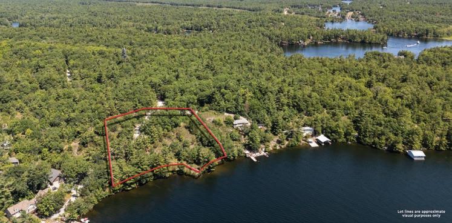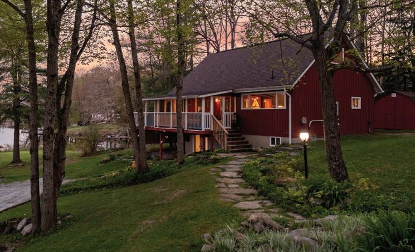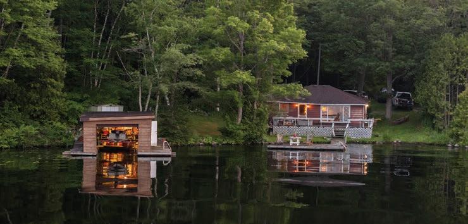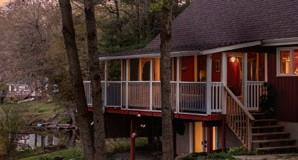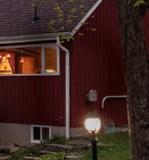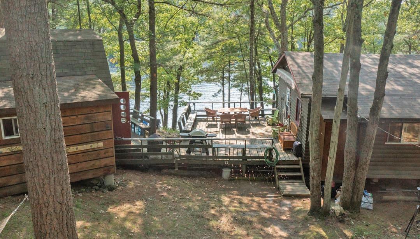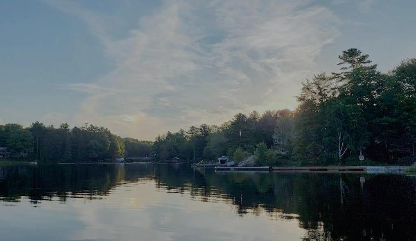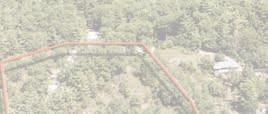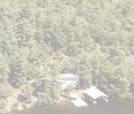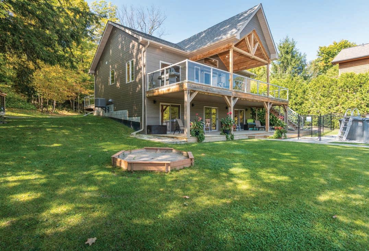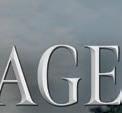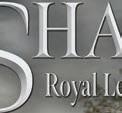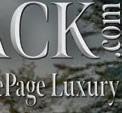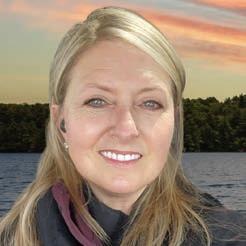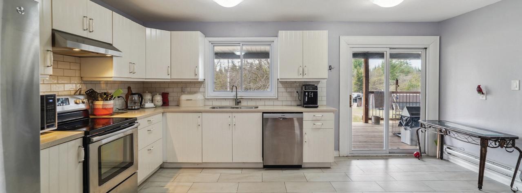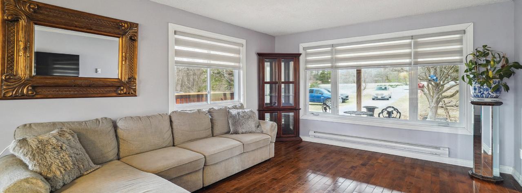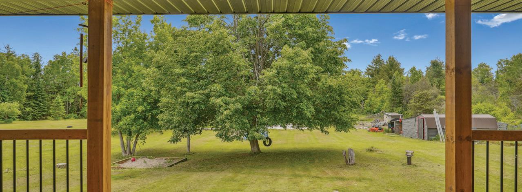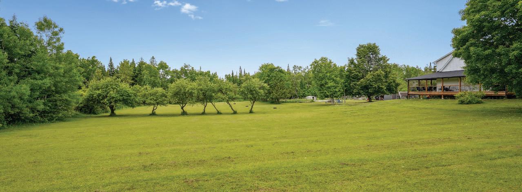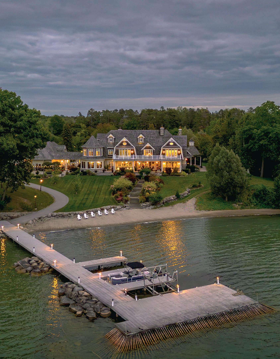
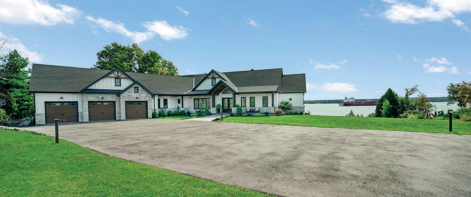
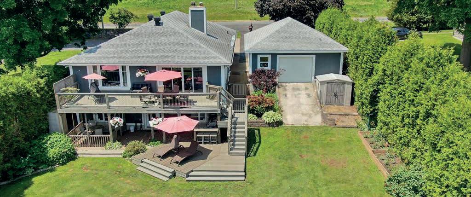
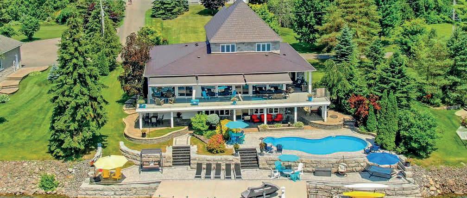
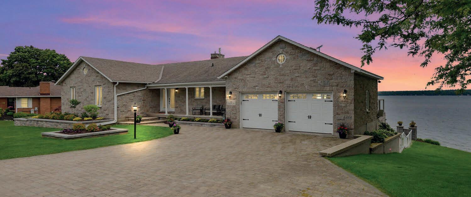
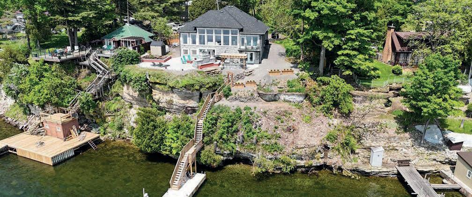
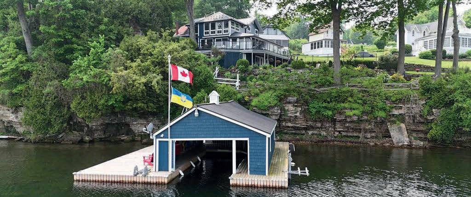

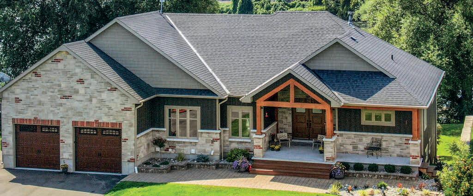
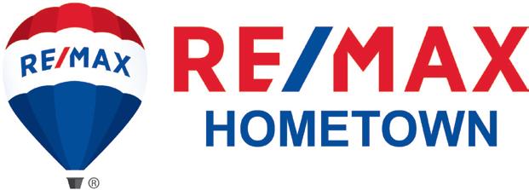

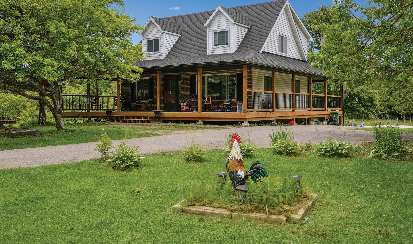
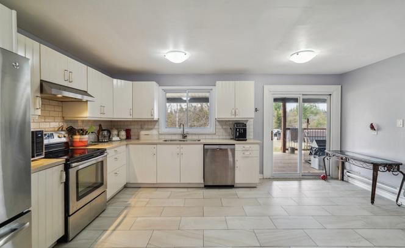
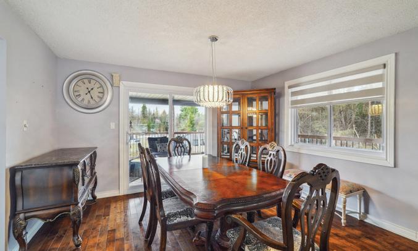
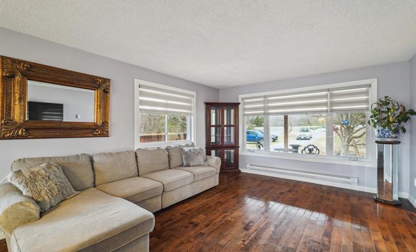
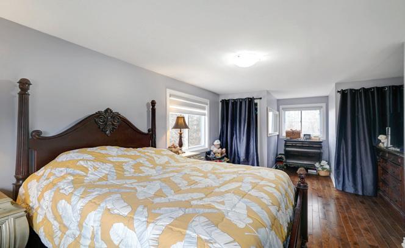
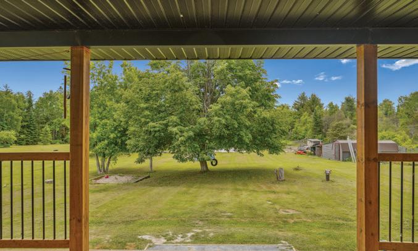
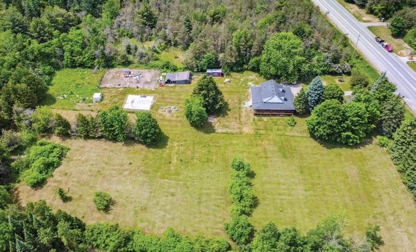



















Escape the hustle and bustle of city life and discover this beautiful 10-acre hobby farm, offering eastfacing exposure on a year-round accessible road. This country home features an inviting wrap-around covered deck, perfect for enjoying peaceful mornings and relaxing evenings. Inside, the spacious living and dining area boasts hardwood floors and blinds for added privacy. The large eat-in kitchen, complete with a sliding door walkout, seamlessly blends indoor and outdoor living. Working from home is a breeze with the main floor den, providing a quiet space to focus. Upstairs, you’ll find three bedrooms, one of which is currently utilized as a laundry room for added convenience. The basement presents the possibility of a fourth bedroom along with a recreation room, ideal for entertaining or unwinding. The level yard offers ample opportunities for gardening whether you want to plant your favorite flowers or start a vegetable garden and is perfect for pets to roam freely. Set back from the road, this property provides privacy and seclusion, making it the perfect retreat from city life. Don’t miss your chance to own this charming property!
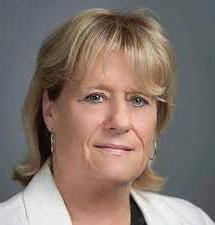
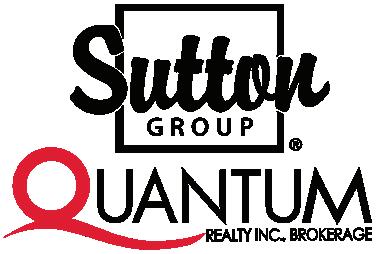
736 LAKE DRIVE N., ROCHES POINT, ON 7 BD | 8 BA | $14,995,000
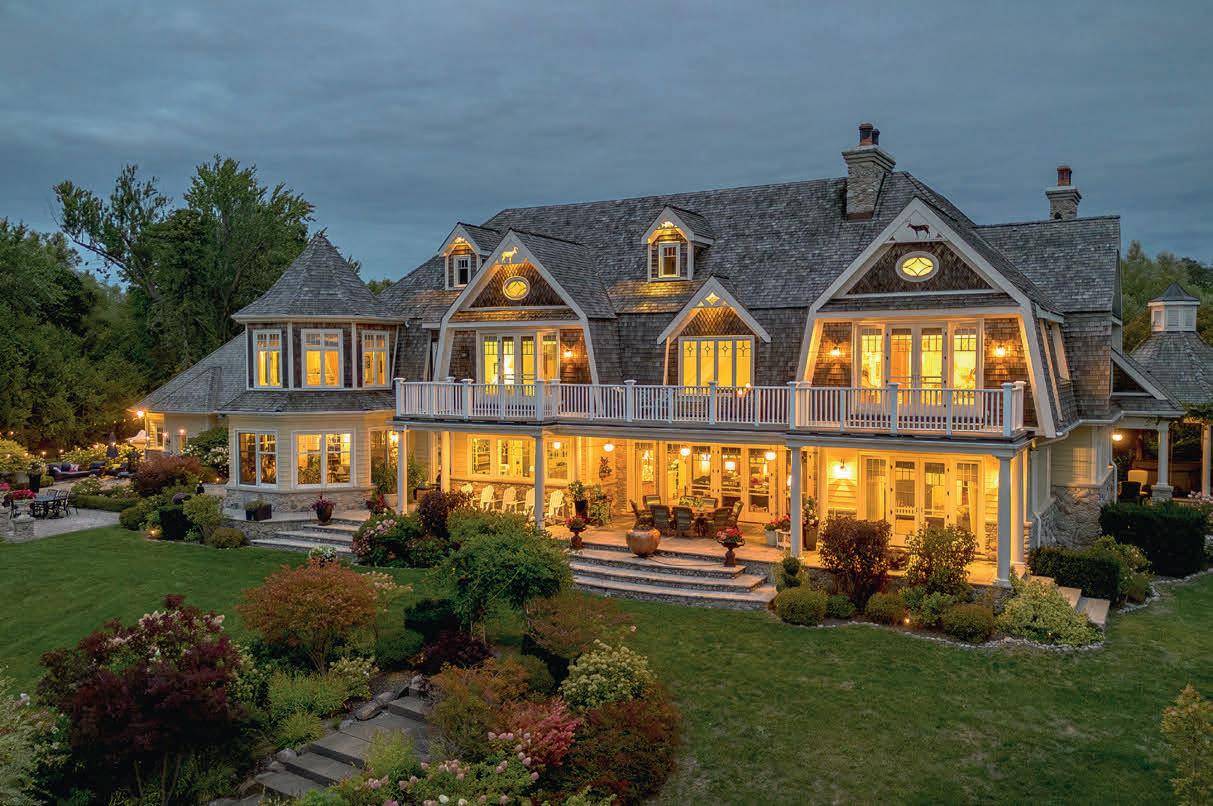
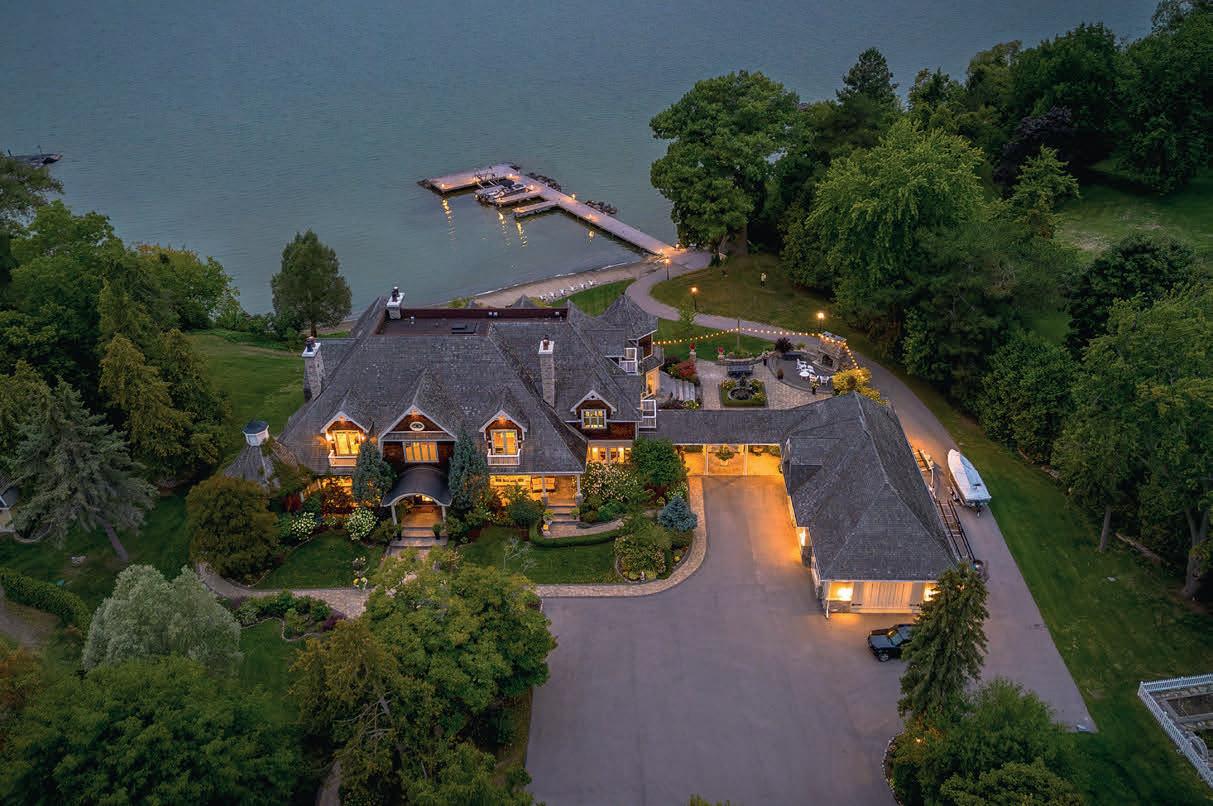
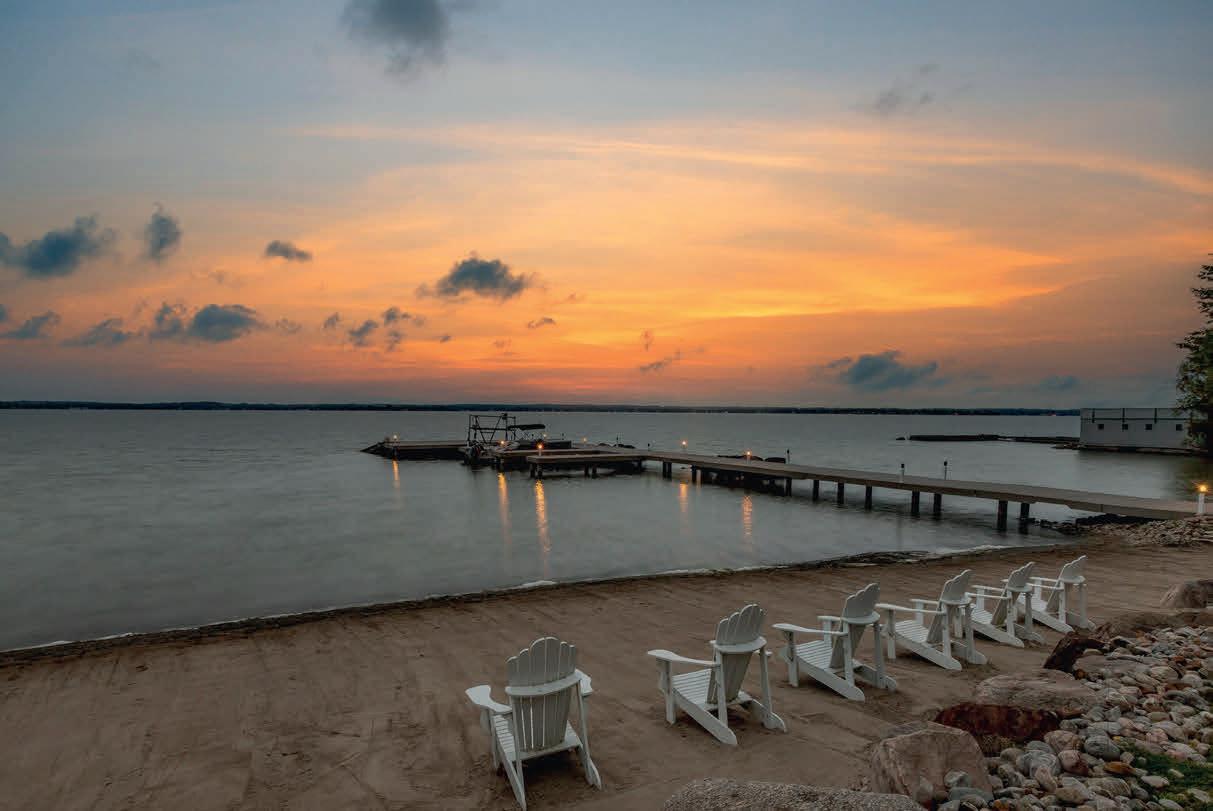
A rare opportunity to own one of Lake Simcoe’s most preeminent Lakefront Estates: Windarra*. Set on nearly 7 acres with over 280’ of prime shoreline, this classic and elegant residence combines 100 year old charm and timeless craftsmanship of the Hamptons with resort-style amenities for an unparalleled lifestyle. A grand fieldstone fence, over a century old, frames the 700’ frontage and sets the tone for the elegance within.
Inside, every detail has been thoughtfully curated: Brenlo moldings and doors, bead board walls, 12” baseboards, tin and coffered ceilings, and replica antique push-button switches add period charm. The bespoke “Bloomsbury” kitchen, butler’s pantry, and baths feature marble counters, porcelain sinks, and Ginger’s plumbing fixtures. The 7 bedrooms and 8 bathrooms are appointed with marble and hexagon tile flooring. Rich dark stained random width Hemlock floors flow throughout, anchored by 8 fireplaces— 4 wood burning, 4 gas—creating warmth and intimacy.
A 20’ high backlit stain glass domed ceiling is the highlight of the breathtaking main hall with 2 ornate staircases and built in bookcases.
Multiple staircases connect all levels, while walkouts lead to expansive verandas, terraces, and balconies with incredible lake views and year round sunsets. A 60’ covered porch overlooks the lake, perfect for hosting. Modern comforts include dual furnaces, new 6- ton AC units (2024), a full smart-home infrastructure, Logixx security system and a hot water boiler system and rough ins for radiant in- floor heating.
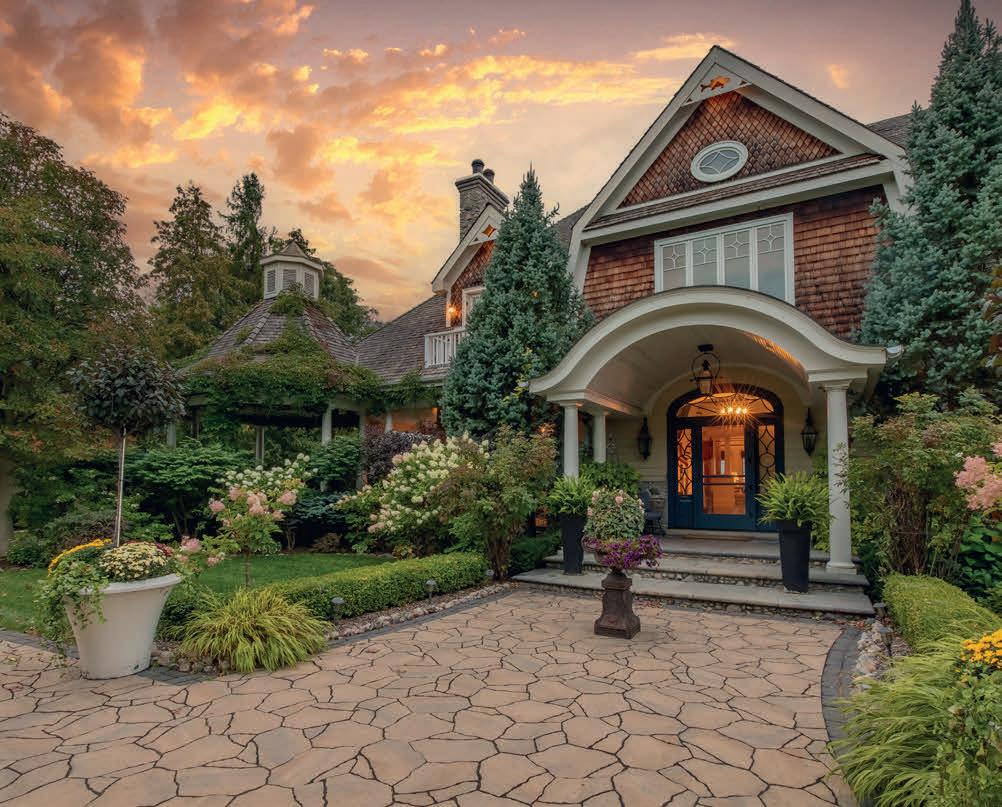

Outdoors, indulge in rolling lawns, 280’ of sandy beach, a 200’ permanent dock with 3 boat slips and an insulated and drywalled 2250SQ’ 5 bay garage + a separate 800SQ’ garage used for landscape equipment and storage.
Lusciously landscaped with perennial gardens, a fenced vegetable garden, tennis court, and an extraordinary 2,700SQ’. patio with a historic circular bronze fountain and fieldstone fireplace create a private sanctuary. The open breezeway, black slate terraces,cedar shake roof, and Copperwork eaves exemplify enduring quality.
This estate is more than a home—it is a legacy property designed for family, entertaining, and waterfront living at its finest.
Windarra: a place to live where I can express my soul.
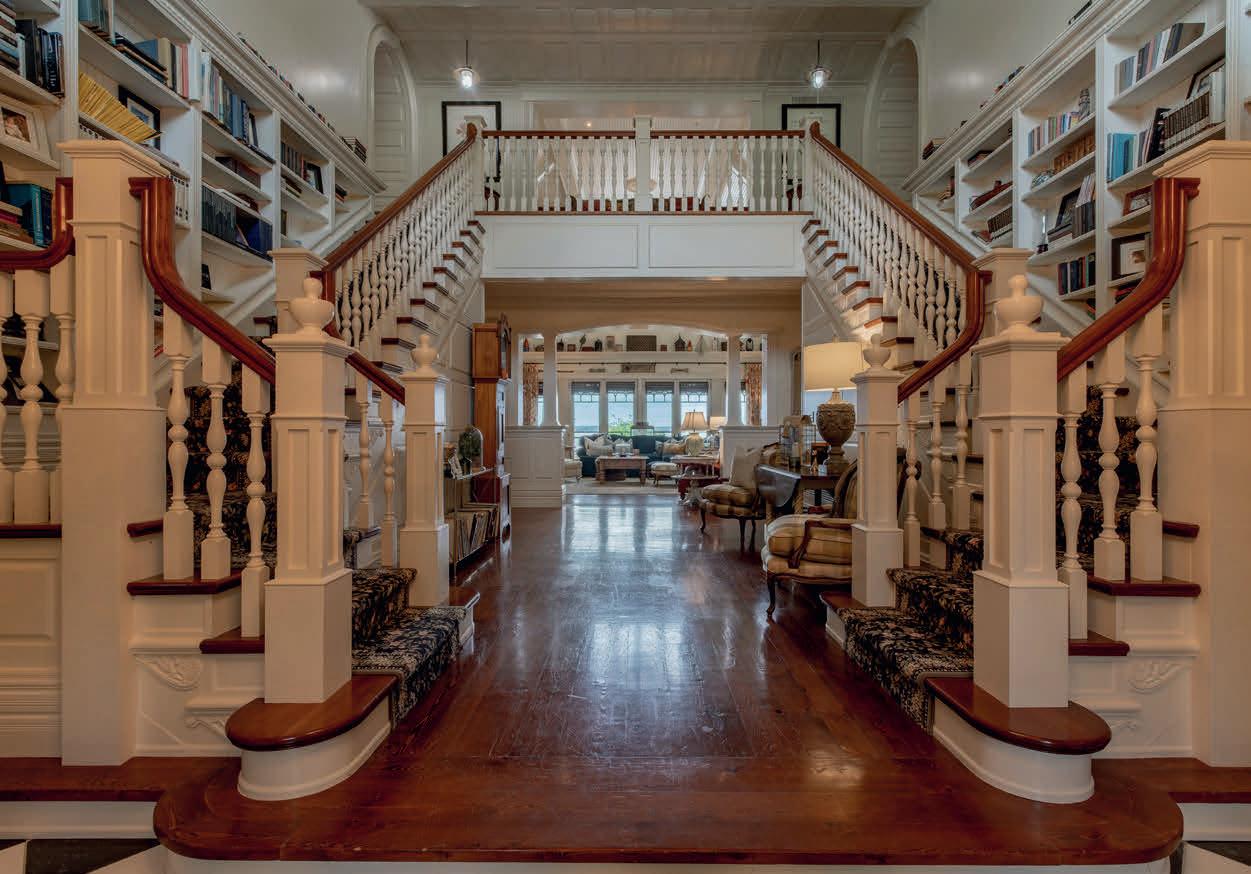

6 B ountryside living on this gorgeous 100 acres of gently rolling hills. Nestled in the lovely Hamlet of Brown Hill, with southern exposure & superb panoramic hilltop vi s. Conveniently located to Keswick, Sutton & just minutes to HWY 404. This unique opportuni-
potential rental income & a Large Barn & Drive Shed that provides plenty of room for storage, equipment or hobbies. Inside, the open concept design includes expansive living areas, 11’ large bright windows that overlook the surrounding country side & a mix of 2 x 4 ceramic tiles & hardwood floors throughout. See our Virtual Tour at https://youtu.be/yrsmiYX_lqE.
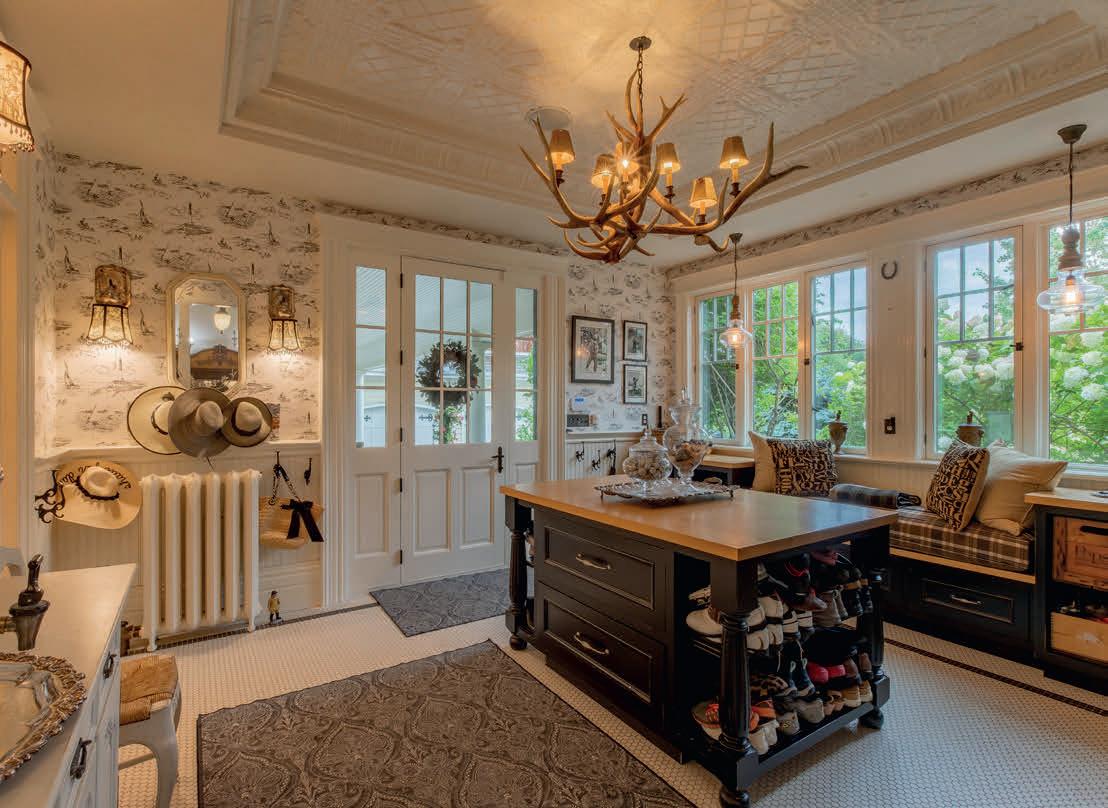


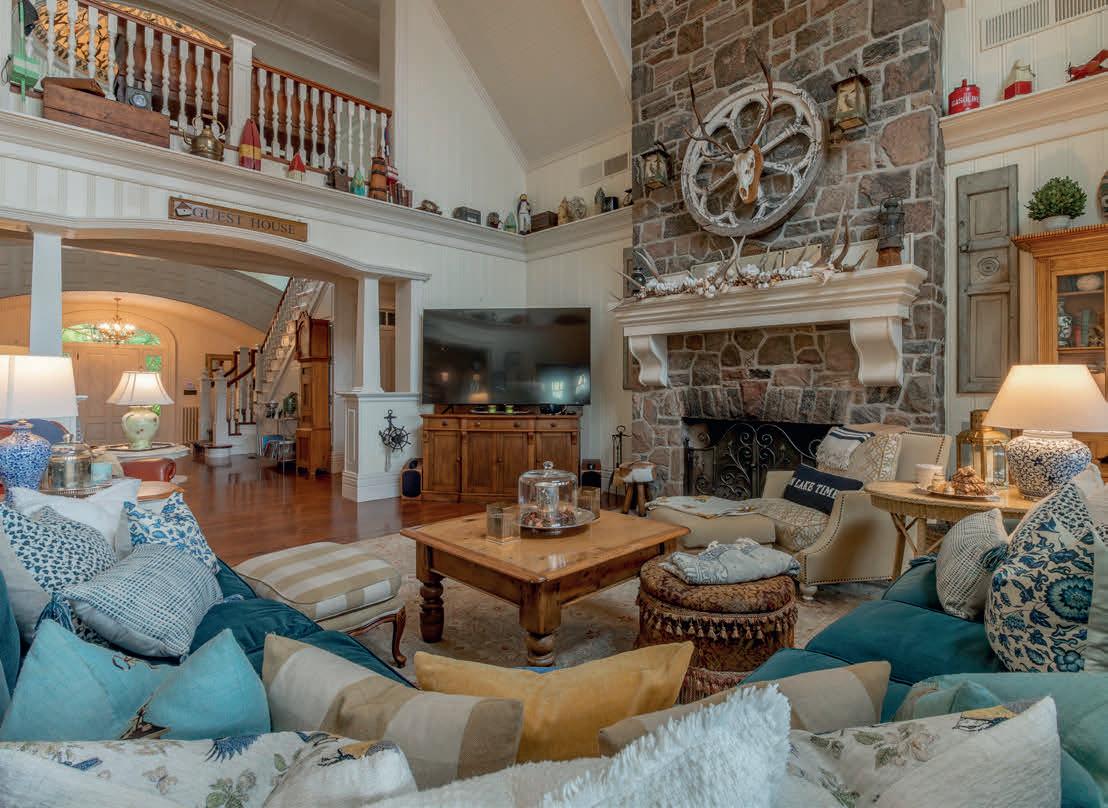
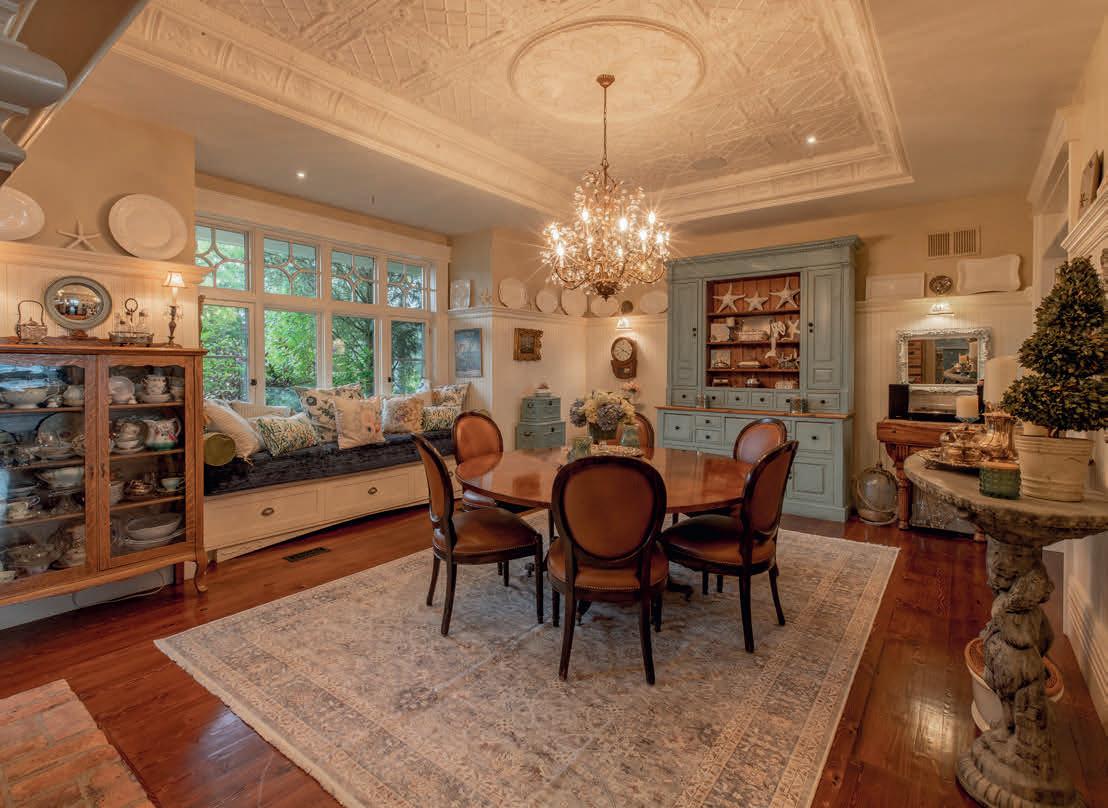
6871 BLACK RIVER ROAD, GEORGINA, ON
3+ 2 BD | 3 BA | $2,979,000
6 B
ountryside living on this gorgeous 100 acres of gently rolling hills. Nestled in the lovely Hamlet of Brown Hill, with southern exposure & superb panoramic hilltop vi s. Conveniently located to Keswick, Sutton & just minutes to HWY 404. This unique opportuni-
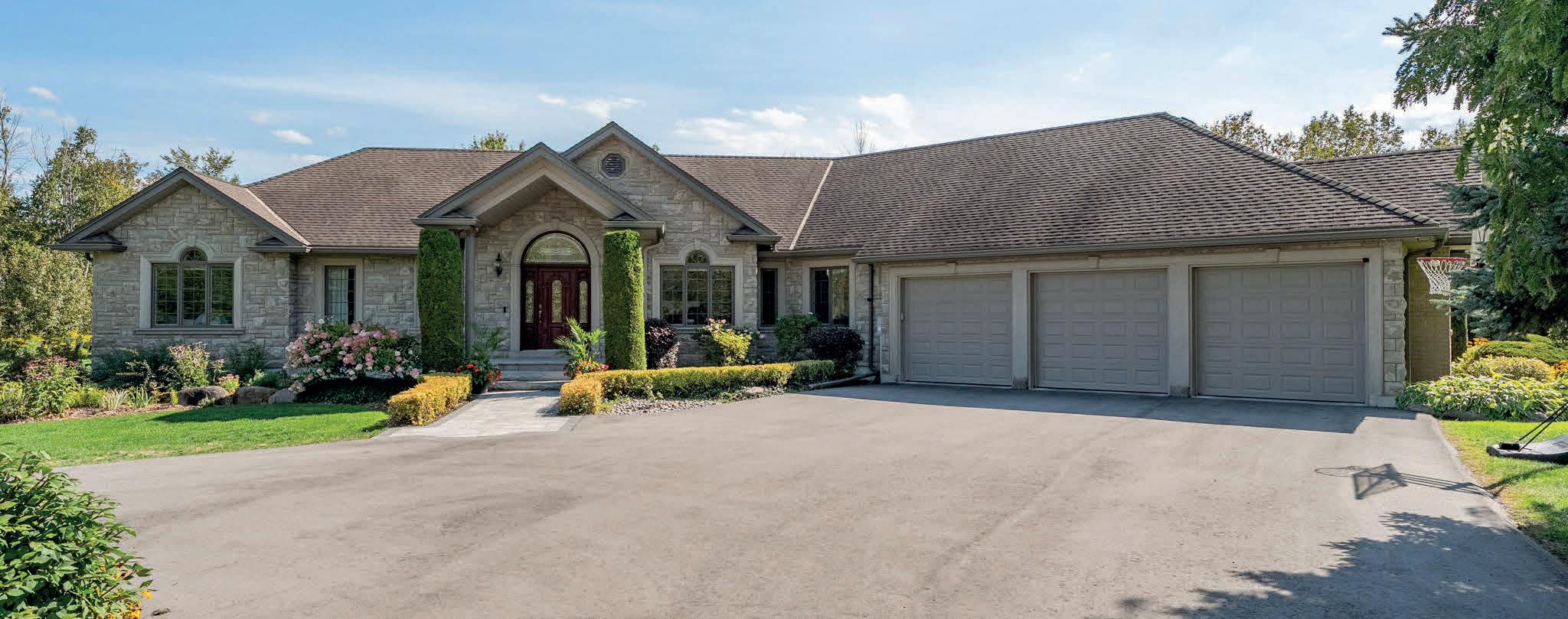
potential rental income & a Large Barn & Drive Shed that provides plenty of room for storage, equipment or hobbies. Inside, the open concept design includes expansive living areas, 11’ pot lit ceilings, large bright windows that overlook the surrounding country side & a mix of 2 x 4 ceramic tiles & hardwood floors throughout. See our Virtual Tour at https://youtu.be/yrsmiYX_lqE.
Nestled on 25 picturesque private acres, this stunning ranch-style bungalow offers an unparalleled living experience both inside & out. From carpetfree interiors & radiant in-floor heating to your own private poolside oasis, every inch of this country estate has been thoughtfully designed & meticulously maintained. The home combines the serenity of country living with top-tier modern amenities & tech, perfect for entertaining, working from home, or simply enjoying peaceful luxury in a quiet private setting minutes from Lake Simcoe & Sibbald Point, schools, amenities, stores & the town of Sutton. Inside, impressing at every turn this thoughtfully designed home offers a practical & luxurious layout which includes a primary suite that features a W/O to a stunning spa like patio with a large step-in salt water pool, waterfall, & hot tub. There are 2 additional main level bedrooms, & a home office. The chefs kitchen is a standout feature, boasting a custom stone arch, stone countertops, gas countertop range, center island w/ prep sink, & expansive views of the pool & a mature & private forested yard. Enjoy the fully finished basement w/ its sprawling recreation room, perfect for a games room & a dedicated theatre room complete w/ Paradigm surround sound speakers, a projector, Canadian-made Palliser theatre seating, & custom B/I cabinetry making it a true cinematic experience right at home. You’ll also find a fully equipped fitness area, featuring an array of exercise equipment & an infrared sauna, ideal for post-workout relaxation. A custom wine cellar w/ illuminated shelving offers a stunning showcase for your collection, blending form & function in a most elegant way. Your saltwater in-ground pool awaits, w/Cabana & Pergola, stone bar, multiple cooking areas, outdoor TV all crafted for unforgettable gatherings. Whether you’re looking for a full-time escape, multi-generational living, or a lifestyle upgrade just outside the city, this one-of-a-kind estate has it all!
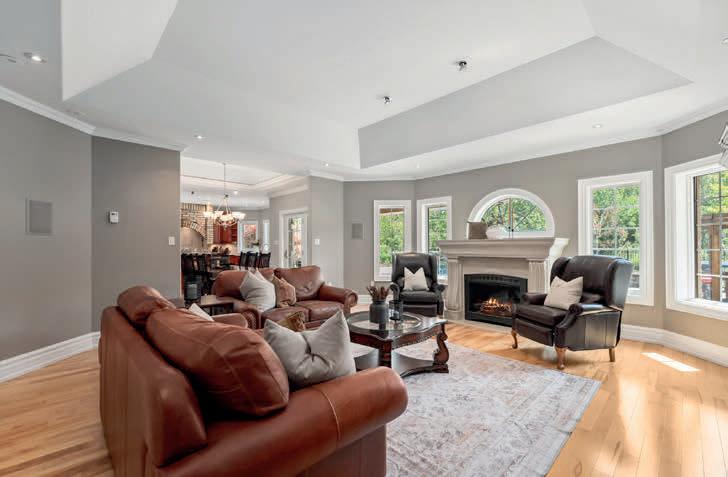


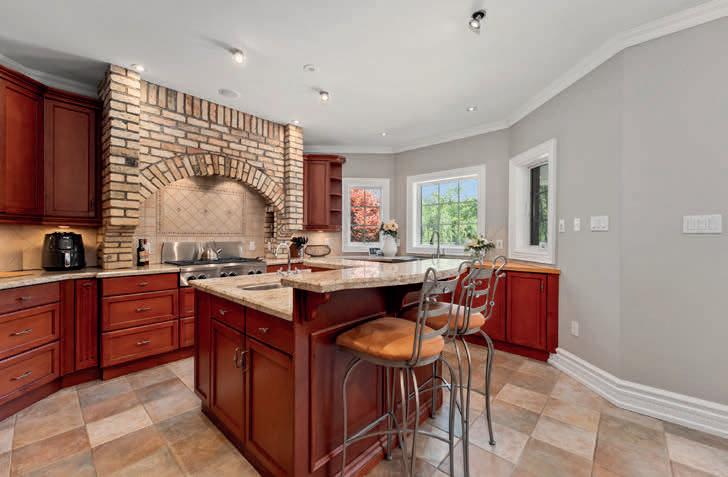
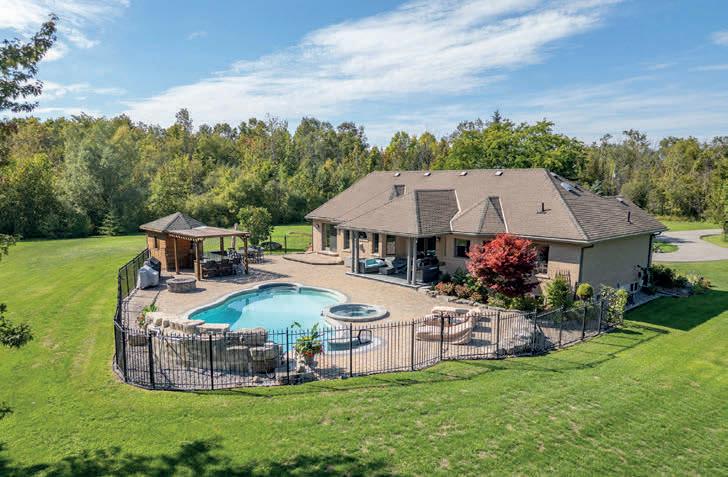
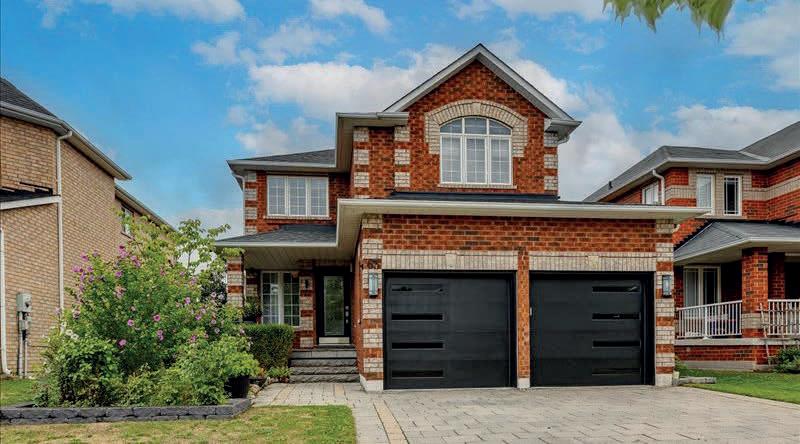
63 Kerfoot Crescent | Family-Friendly Community $1,099,999
In Keswick’s Northdale Heights, this 3-bed, 3-bath home offers modern upgrades on a 42.65’ x 203’ lot near Lake Simcoe. Highlights include a granite kitchen, renovated primary ensuite with quartz counters and doorless shower, and a custom staircase. Outdoors, enjoy a hot tub beneath a skylight gazebo, stone patio, landscaped gardens, and newly planted trees.
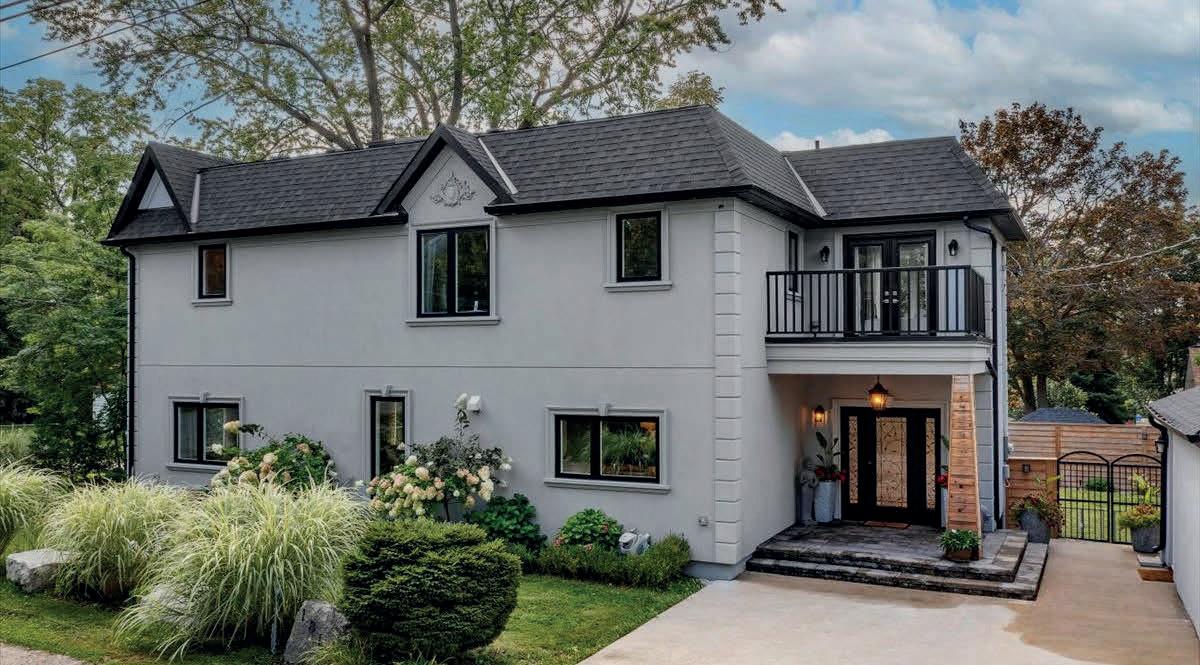
181 Bowling Green Road | One of A Kind $1,545,000
Pristine 2021 custom contemporary in Orchard Beach, steps to Lake Simcoe. This 2,300 sq ft 3-bed, 4-bath home features in-floor radiant heat, coffered ceilings, quartz kitchen, and dining/living area with marble fireplace and walkout to covered deck with outdoor kitchen. Primary retreat offers ensuite, marble fireplace, and lake-view balconies. Detached garage, fenced yard, and access to two private beaches.
6 B
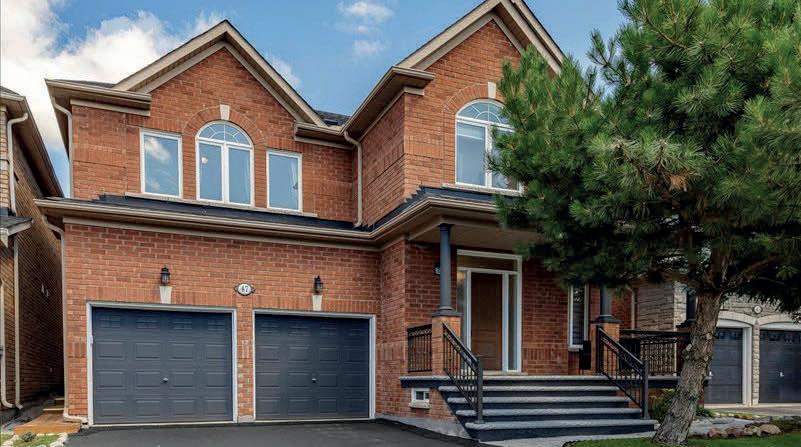
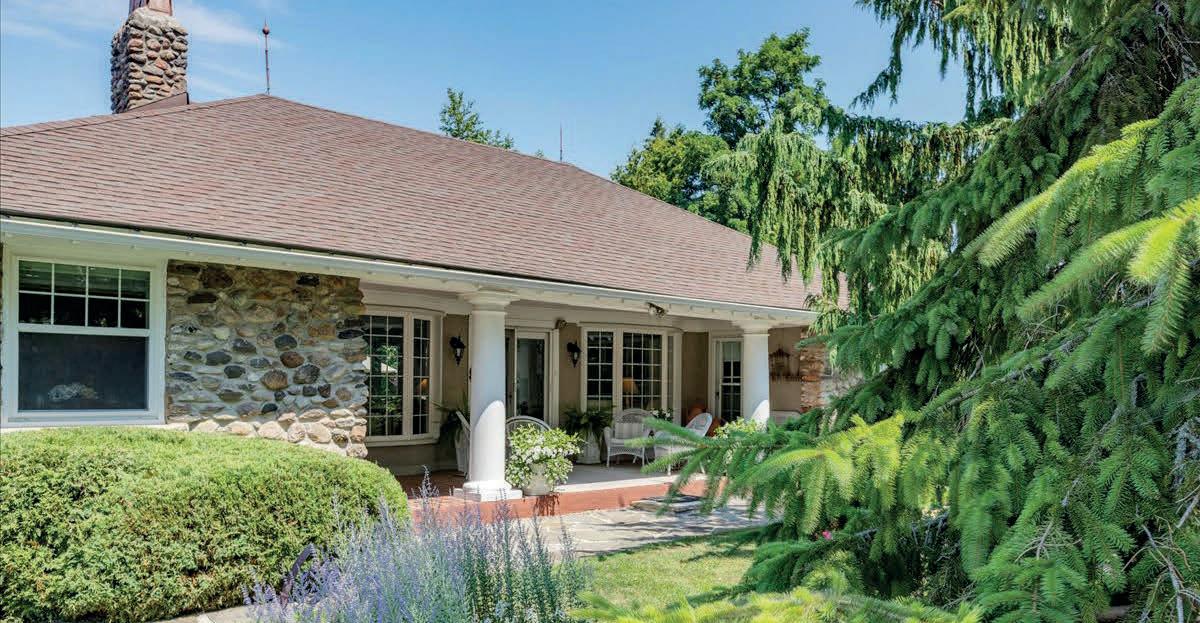
ountryside living on this gorgeous 100 acres of gently rolling hills. Nestled in the lovely Hamlet of Brown Hill, with southern exposure & superb panoramic hilltop views. Conveniently located to Keswick, Sutton & just minutes to HWY 404. This unique opportuni-
47 Ames Crescent | Exceptional Property $1,699,900
30 Hedge Road | Private Sanctuary $3,900,000
Meticulously maintained 4+1 bedroom home on a quiet crescent with no sidewalk, allowing parking for four. Features include 9-ft ceilings, Corian kitchen with custom backsplash, and family room with gas fireplace. Two staircases, main-floor laundry with garage and side entry, finished basement, and a private yard with deck, gazebo, and planter boxes make this home ideal for entertaining and family living.
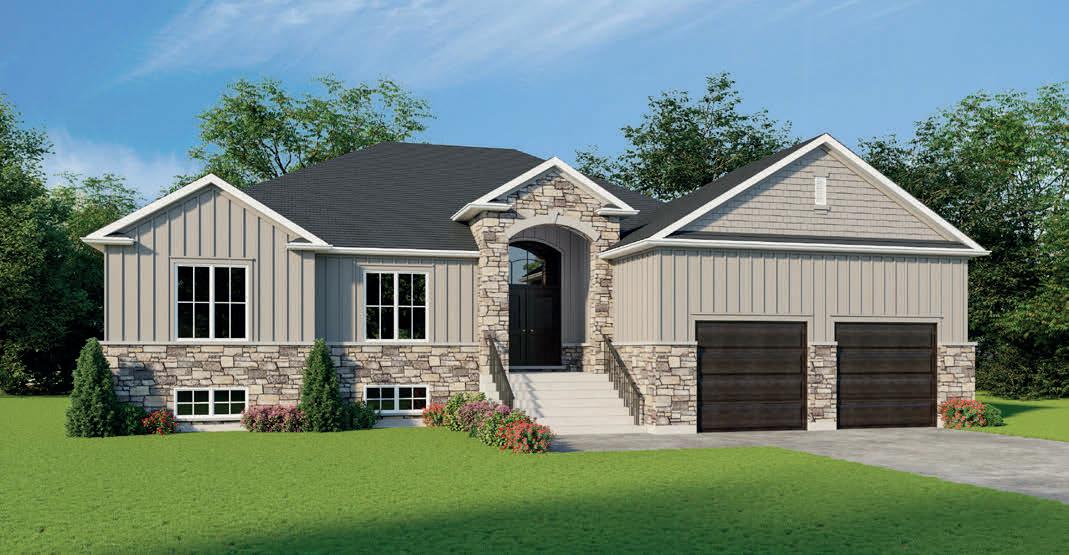
40 Bule Lakeway | New Home To Be Built $1,199,900
Gorgeous design by A & T Homes. Brand new 1791 Sq’ 3 bedroom Raised bungalow in Lakeside community of Jackson’s Pt. Premium 90 x 100 ft lot just a short walk to lake and beach. Great Room design with gas fireplace, 9’ smooth ceilings and attractive engineered hardwood floors, upgrade kitchen with island and quartz counters. 410 Sq’ covered porch & 604 Sq’ double car garage.


Historic Hedge Road offers timeless elegance and serene Lake Simcoe living. This rare ½-acre retreat boasts 178’ of private shoreline, a 2,300 sq ft bungalow, and a 725 sq ft Great Room with vaulted ceilings, stone fireplace, and lake views. With walkouts, guest suite, lakeside cabin, and deep-water dock, it’s a legacy property near Briars Resort & Golf Club.
potential rental income & a Large Barn & Drive Shed that provides plenty of room for storage, equipment or hobbies. Inside, the open concept design includes expansive living areas, 11’ pot lit ceilings, large bright windows that overlook the surrounding country side & a mix of 2 x 4 ceramic tiles & hardwood floors throughout. See our Virtual Tour at https://youtu.be/yrsmiYX_lqE.
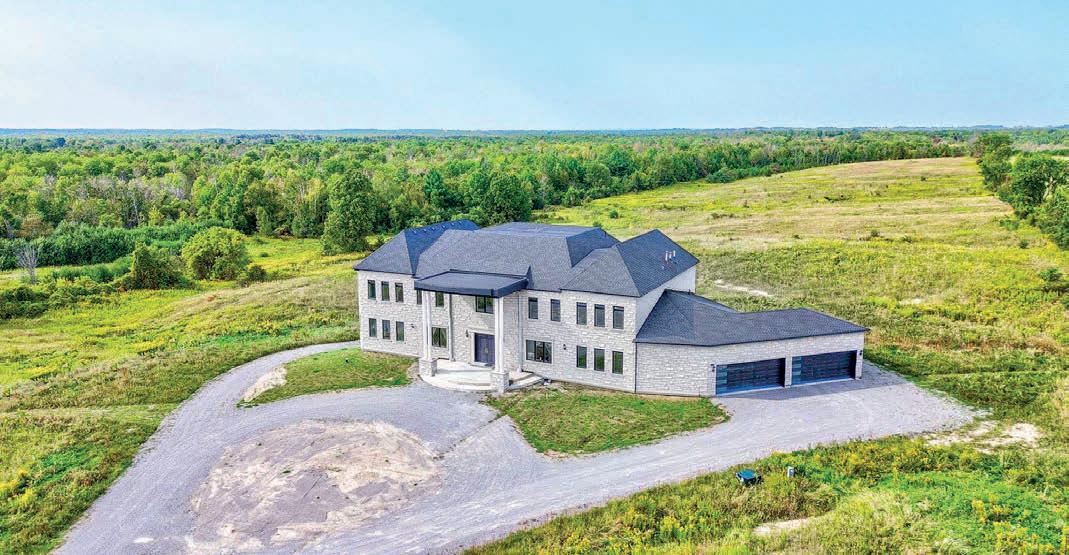
Ravenshoe Road | Panoramic Hilltop Views $4,995,000
100 acres featuring two dwellings: a 9,400 sq ft stone-and-brick 17-room residence set far back with a walkout basement, 6 ensuite bedrooms, expansive living areas, 11-ft pot-lit ceilings and 4-car garage; plus a separate circa-1870 Century Home ideal for extended family, staff or rental income. Includes large barn and shed. Close to Keswick, Sutton and Hwy 404, offering country living at its finest.
“Sales and service have always come naturally to me. I treat people the way I would want to be treated and I always give them my honest opinion—even if it isn’t what they want to hear. I believe working with someone to sell their home is an honour and I truly see it as a partnership. I focus on guiding them through the process, managing their expectations and being there for them day or night.
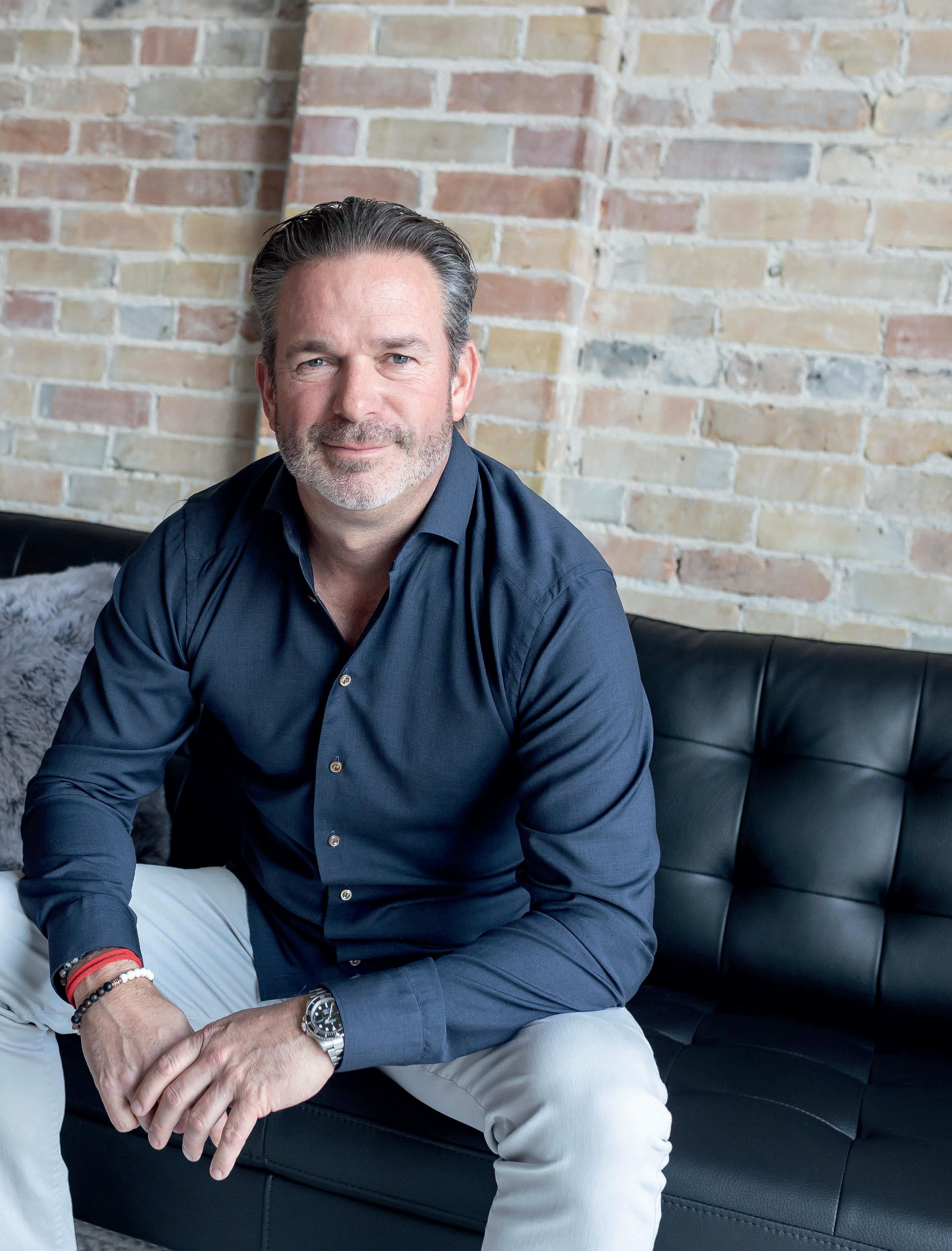
BROKER & MANAGING PARTNER
Waterloo Region | Oakville | Muskoka | Brant County | Toronto West | York Region | Halifax | Niagara
Steve Bailey - Managing Partner of The Agency’s Waterloo Region, Oakville, Muskoka, Brant County, Toronto West, York Region, Halifax and Niagara offices - is a seasoned real estate professional who has achieved more than $1.5 billion in sales over his almost 20-year career. Steve’s diligence, forthrightness and authenticity have made him an in-demand real estate advisor for clients throughout Waterloo Region and beyond.
Prior to joining The Agency, Steve earned numerous awards for sales achievements and career excellence during his tenure at another well-known brand. A skilled communicator and world-aware market expert, Steve has a degree in Business from Wilfrid Laurier University. Though Steve has a broad-reaching knowledge of the local real estate landscape and can serve a range of clients, he is particularly passionate about luxury real estate and guiding clients through the sale of their homes.
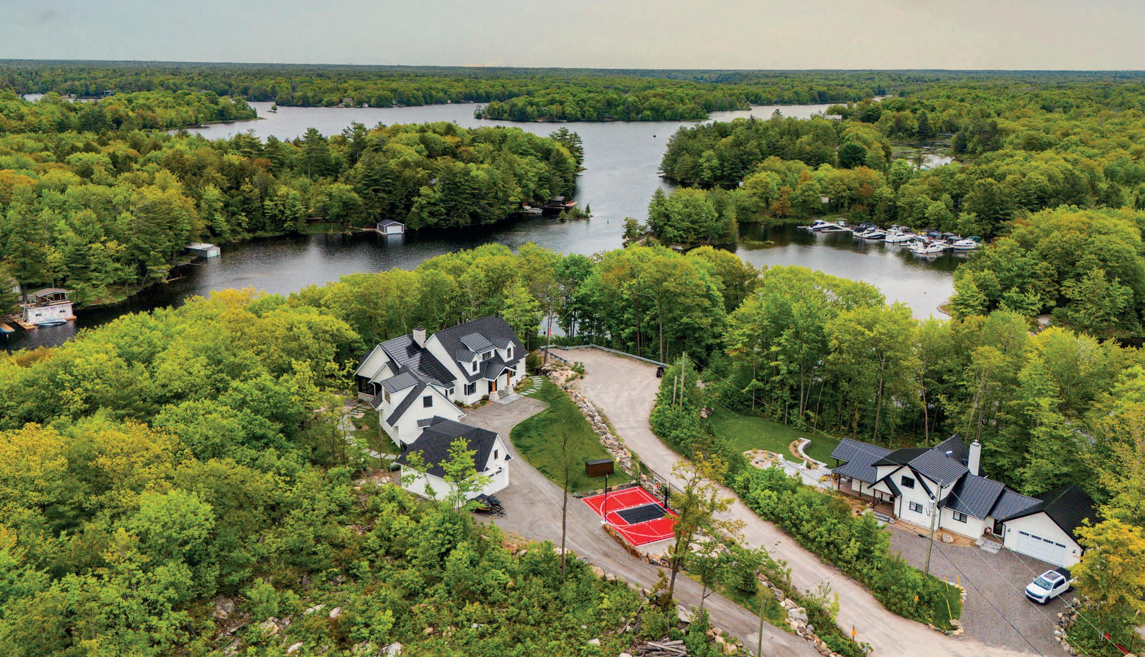

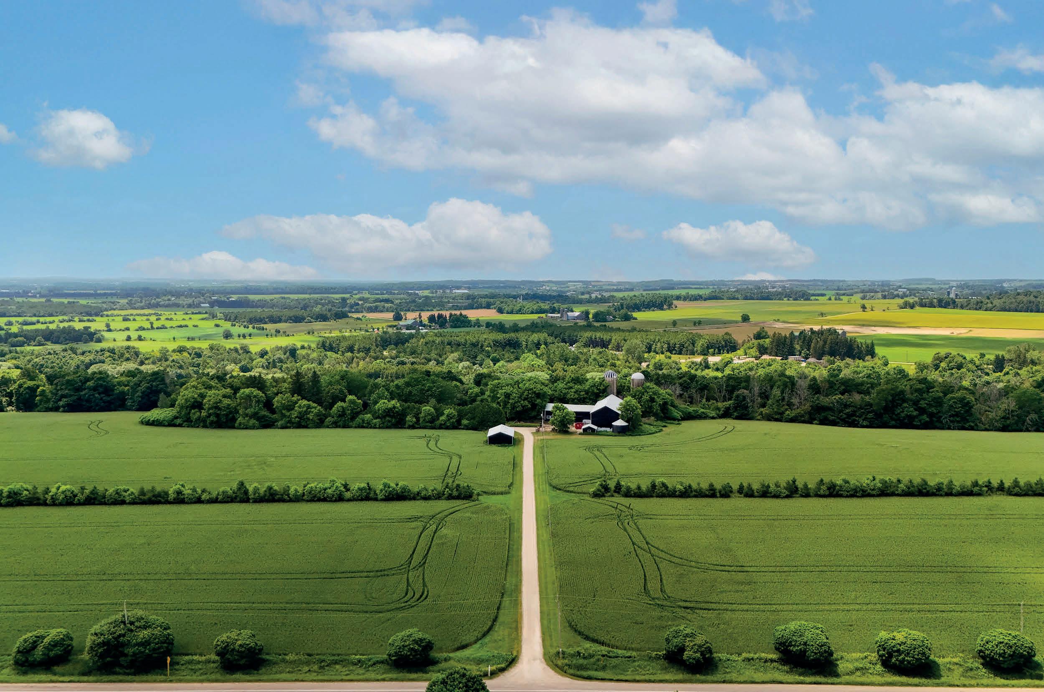

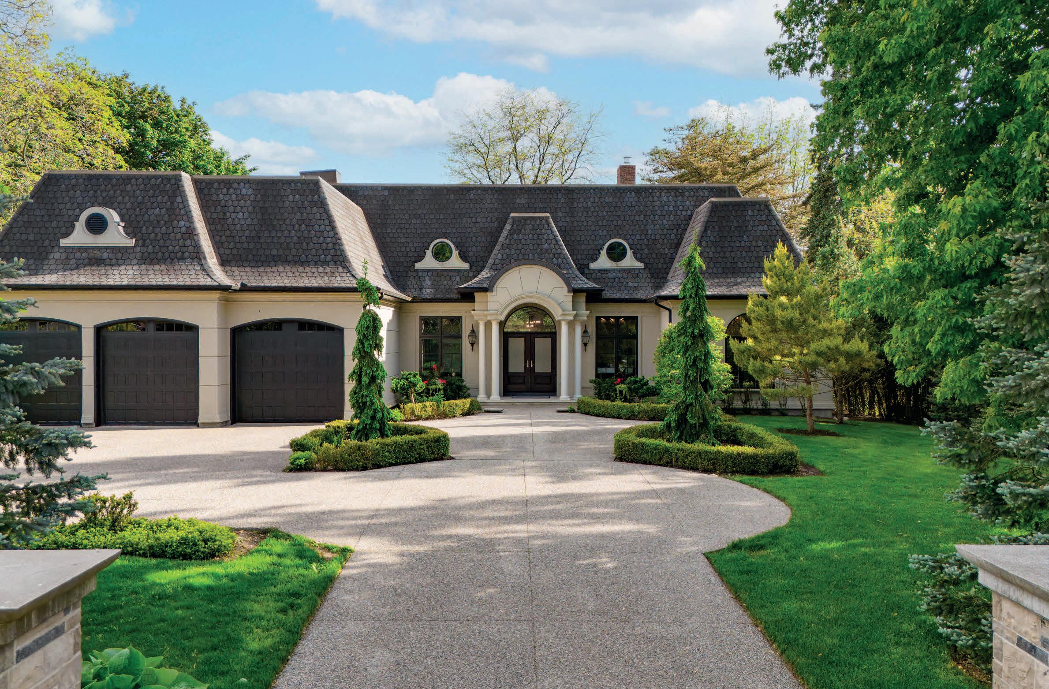
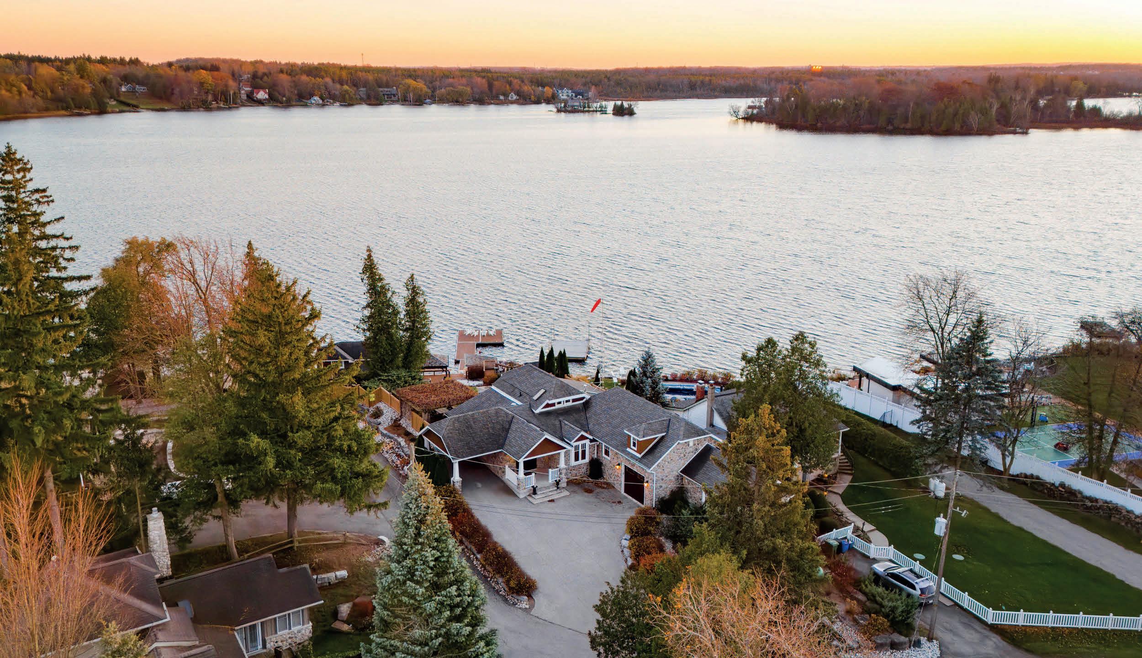



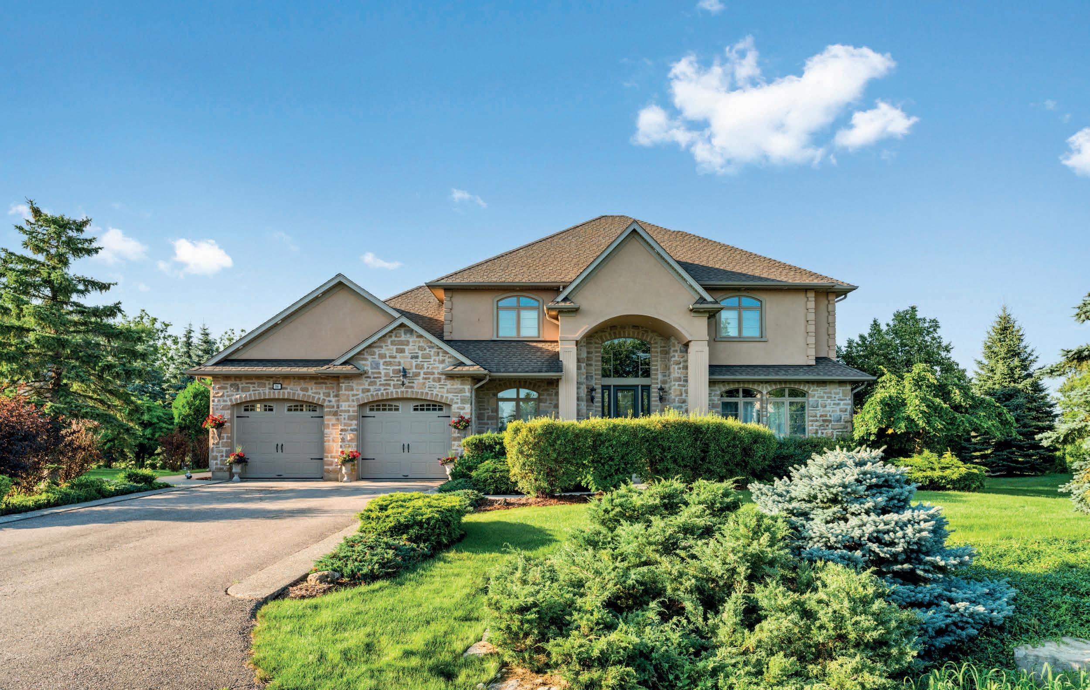
$1,099,900
Outstanding investment opportunity in the heart of Queen West, surrounded by a wave of newly renovated retailers and just steps to Roncesvalles. This high-exposure corner lot features a Green P parking lot directly adjacent for convenient client access. The fully renovated main floor is leased to a lovely, reliable tenant generating solid income, making this an ideal passive investment or future owner-user space. The upper level offers additional rental income with access to a stunning rooftop patio, plus private parking spaces and a rear yard. Situated on the north side of the street for all-day sun, the property also offers potential for a front street patio build-out.
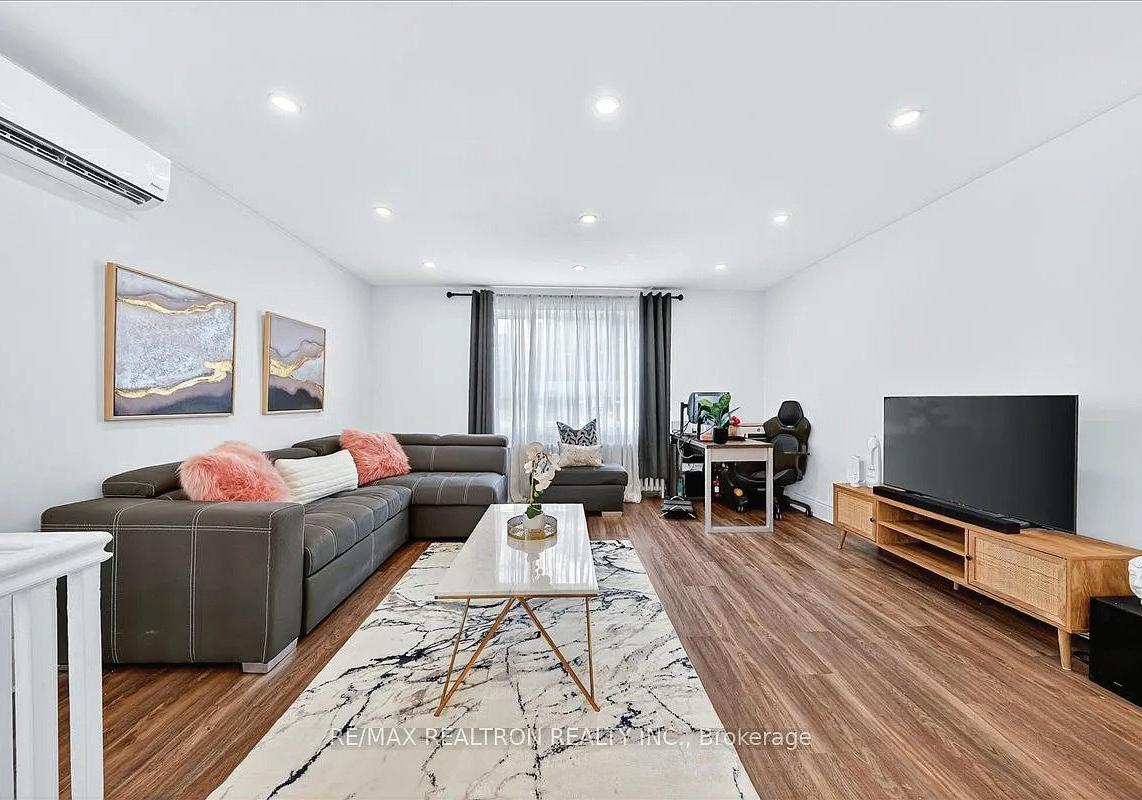

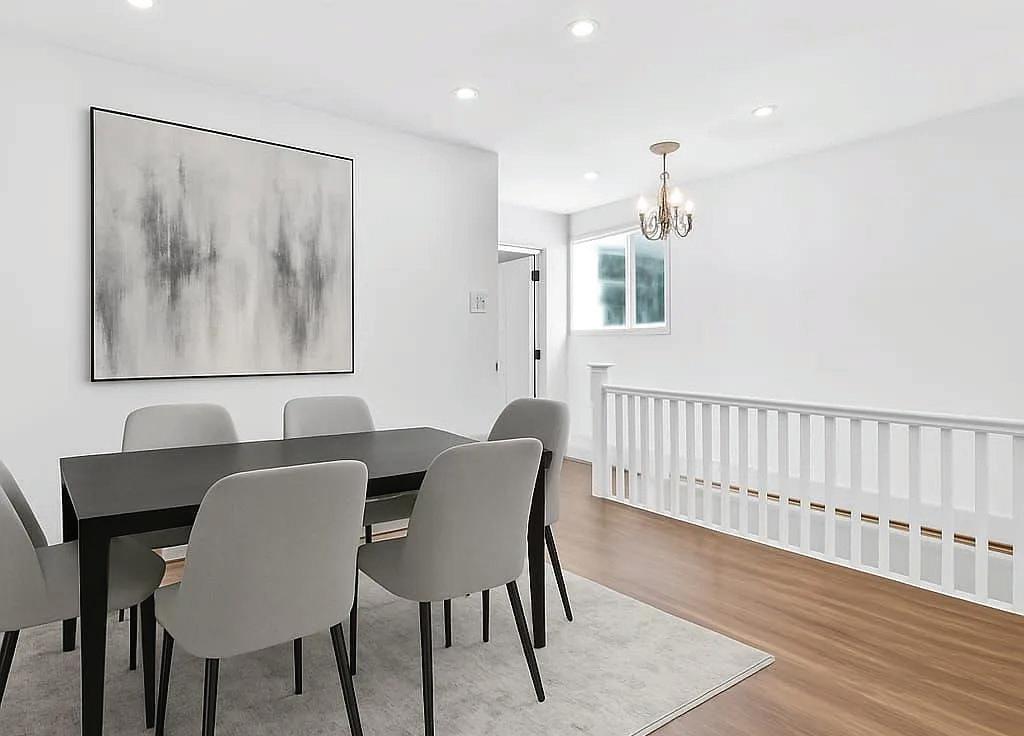
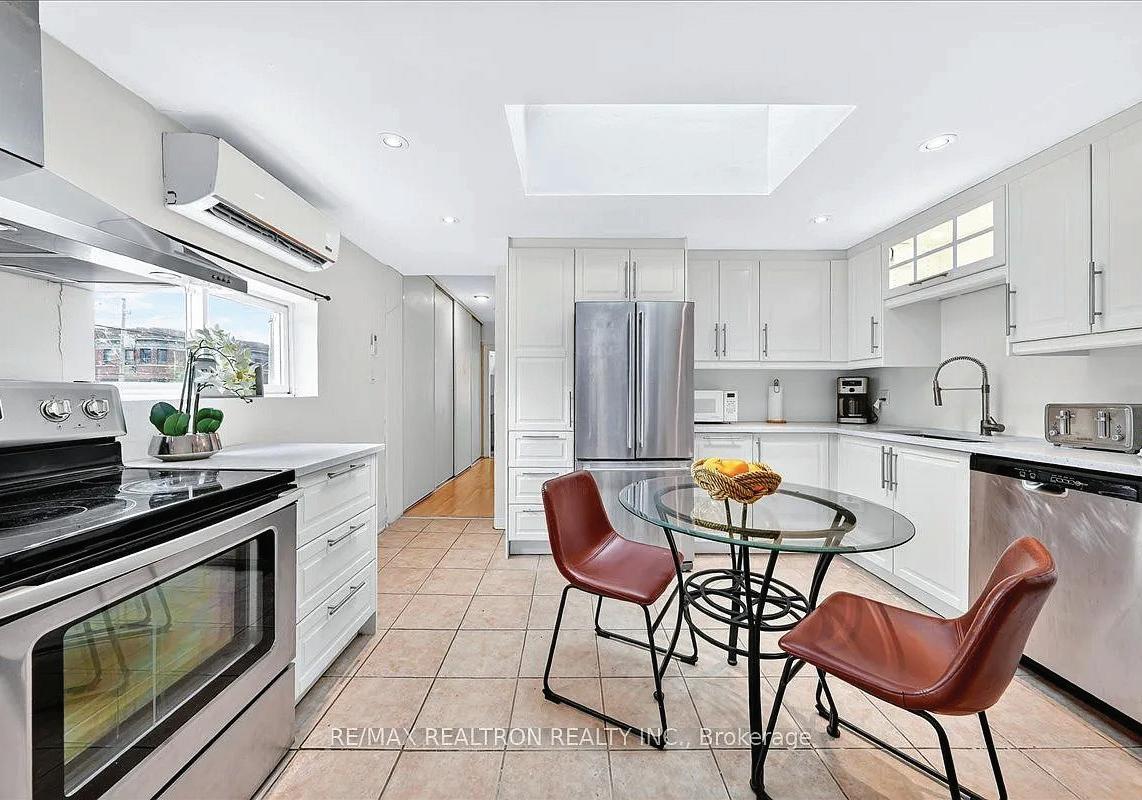

Stylish and fully upgraded 3-bedroom, 3-bathroom townhome in a familyfriendly neighbourhood. Stunning features such as smooth ceilings, pot lights, upgraded tile and laminate floors, and a chef’s kitchen with quartz counters, backsplash, and high-end stainless steel appliances. Upstairs offers convenient laundry, spacious bedrooms, and a luxurious primary suite with walk-in closet and double-sink ensuite. A perfect blend of comfort, style, and function!
Stunning 4 + 1 bedrooms, 4 baths, detached home on a premium corner lot in a family friendly neighbourhood! Beautifully maintained home with over 2,600 sq ft of functional living space. Featuring new hardwood floors, freshly painted interior, 9-ft smooth ceilings, and openconcept floor plan filled with natural light. The finished basement offers incredible potential for an in-law suite or additional income. Complete with a separate entrance, 3-piece

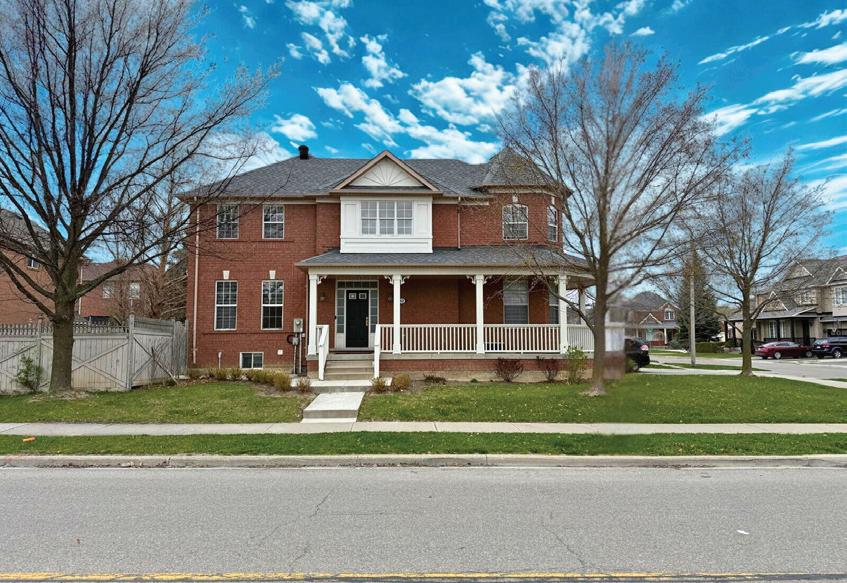
7 GRIST MILL ROAD, HOLLAND LANDING, ON, L9N 1B9
$1,049,000
Discover this stunningly renovated 3+1 bedroom, 4 bathroom home in the heart of Holland Landing, where modern design meets family comfort. The beautifully updated kitchen with quartz counters, stainless steel appliances, and a sunlit solarium flows seamlessly into open-concept living and dining spaces made for entertaining. Outside, your private backyard oasis awaits with an in-ground pool, while inside, the cozy family room with fireplace and a fully finished basement with rec room, wet bar, and guest suite offer endless lifestyle possibilities.
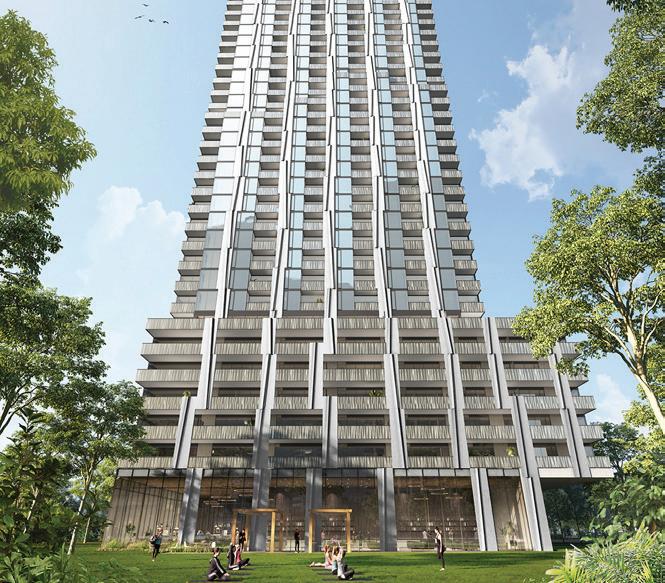
2661 HWY 518 E, KEARNEY, ON P0A 1M0
$139,000
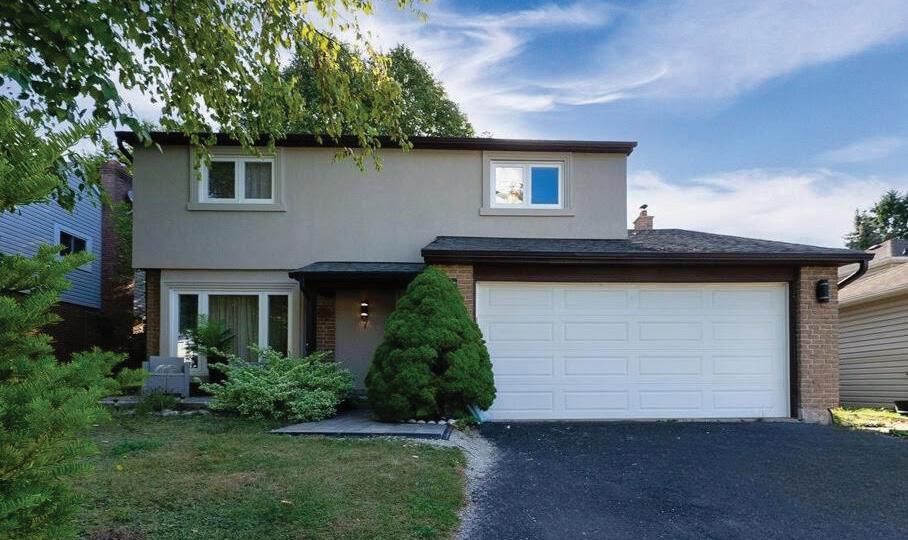
Stunning Brand-New 1+1 Condo with Unobstructed Views & Parking! Experience modern luxury in this brandnew suite at Minto North Oak Tower, ideally located at 3079 Trafalgar Rd in North Oakville. This spacious layout features a true full den, perfect as a home office or guest room. Enjoy 9-ft ceilings, floor-to-ceiling windows, upgraded kitchen appliances, engineered laminate floors, and smart home features including a smart thermostat and keyless entry. Perched on the 13th floor, this unit offers unobstructed views and access to premium amenities fitness centre with yoga studio, elegant social lounge, sauna, outdoor BBQ terraces, games room, pet wash, bike storage, and more. Parking included with quick access to Hwy 407, 403, and QEW. Steps to Sheridan College, shops, dining, and everyday essentials. The perfect blend of style, convenience, and comfort in one of Oakville’s most desirable communities!
2.47 acres vacant building lot located on Highway 518 in Kearney, Parry Sound! Perfect land to build your dream getaway or year round residence with gorgeous forestry and the gorgeous Beaver Lake, Little Beaver Lake and Himbury Lake just 2 mins drive away!
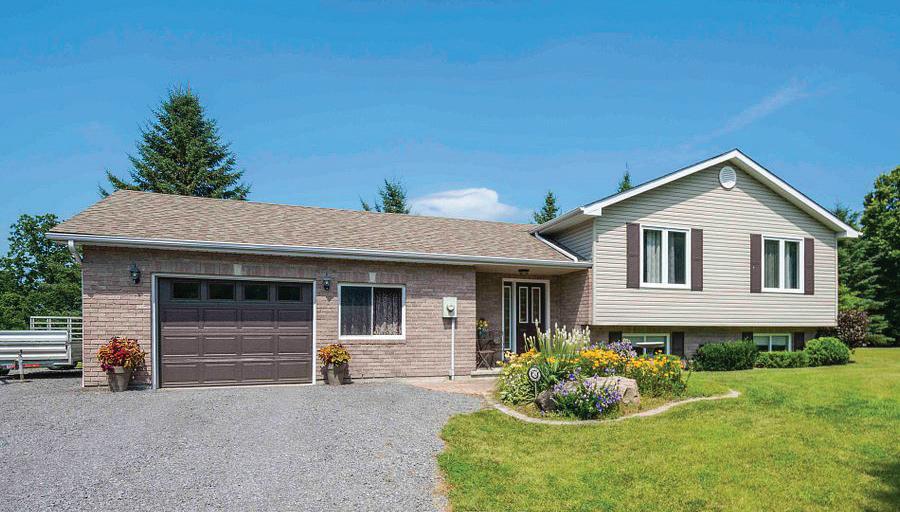

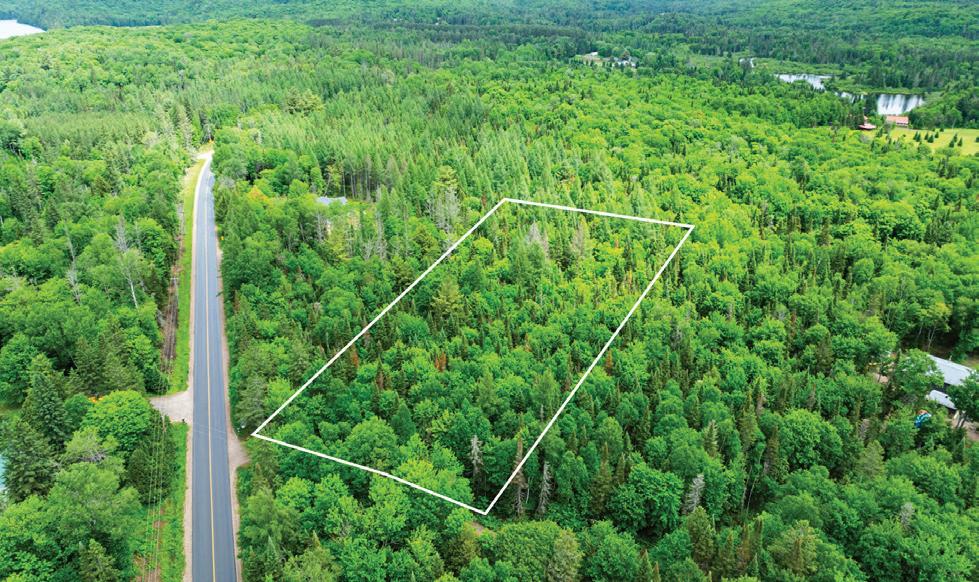
Your Private Country Retreat Awaits! Nestled on 3.5 acres of beautifully maintained and landscaped grounds, this solid raised bungalow offers the perfect blend of comfort, style, and versatility. Step inside to discover a fully upgraded interior, featuring modern finishes and thoughtful design throughout. The spacious in-law suite provides endless possibilities — ideal for extended family, guests, or potential rental income. Enjoy the serenity of nature and total privacy, all while being just minutes from town amenities. A true country gem where lifestyle, luxury, and opportunity meet!

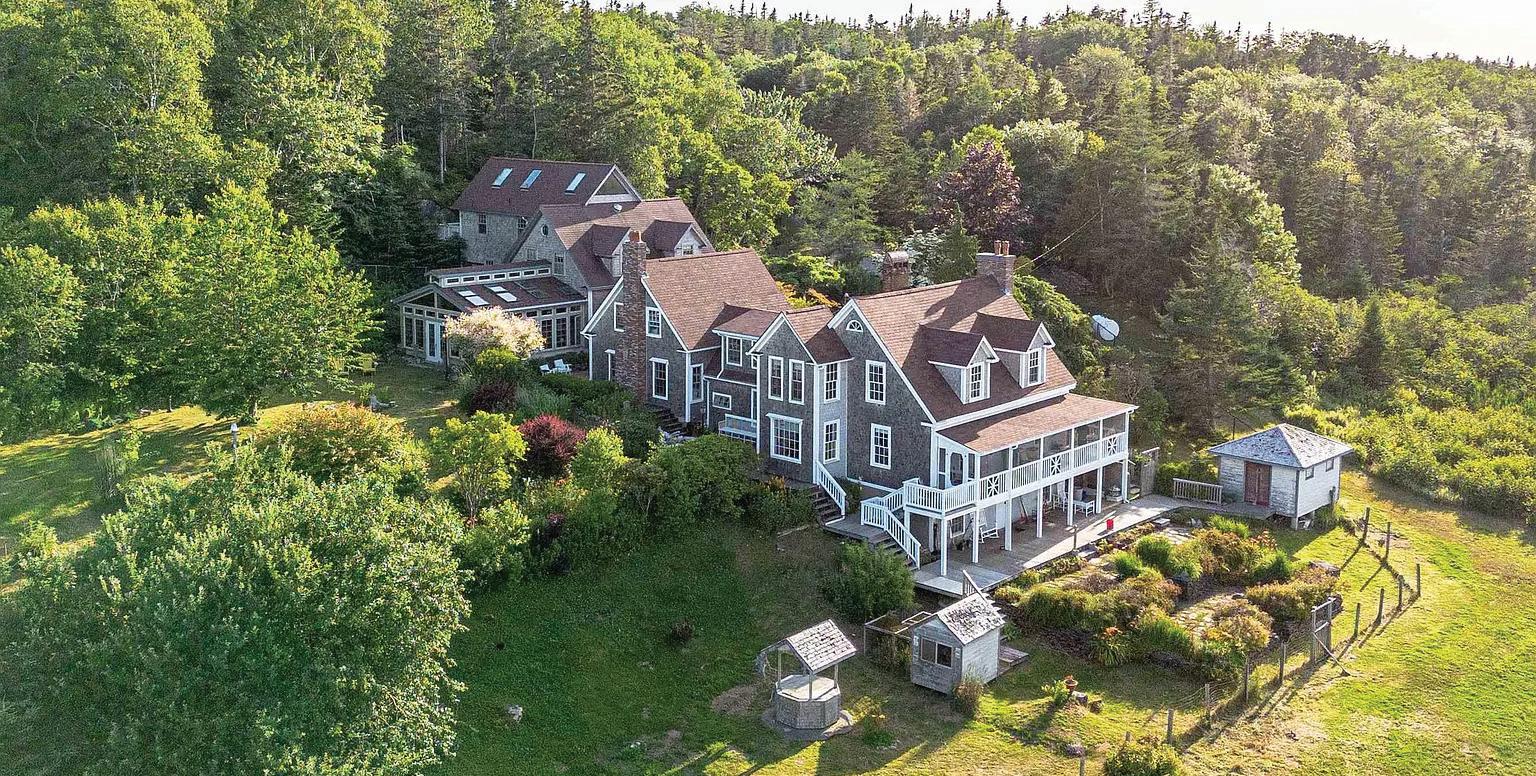
Built mid 1990’s in the New England Arts and Crafts Lodge style and set amid 42+/- very private surveyed acres with1800+/- feet of dramatic ocean frontage. Access is by public year-round serviced road. The land is mostly wooded with a large beach meadow, a freshwater pond and a small sand cove/ beach. A 2km walk or bike ride brings you to an isolated white sand beach managed by the Nature Conservancy. Fenced front and back gardens with several beautiful and uncommon ornamental trees, shrubs and bushes. The residence is fully serviced including 5G Internet, good drilled well water supply and filter system and dependable backup power and heat. Multiple heating systems include electric, oil furnace, propane Viking range, as well as four noble fireplaces (two with Vermont Casting inserts). Consisting of some 4500 SF the house has large principal rooms, 4 + bedrooms, two car heated garage, workshop, a large dramatic sunroom, a stunning and very large artists studio as well as several quiet sitting areas.
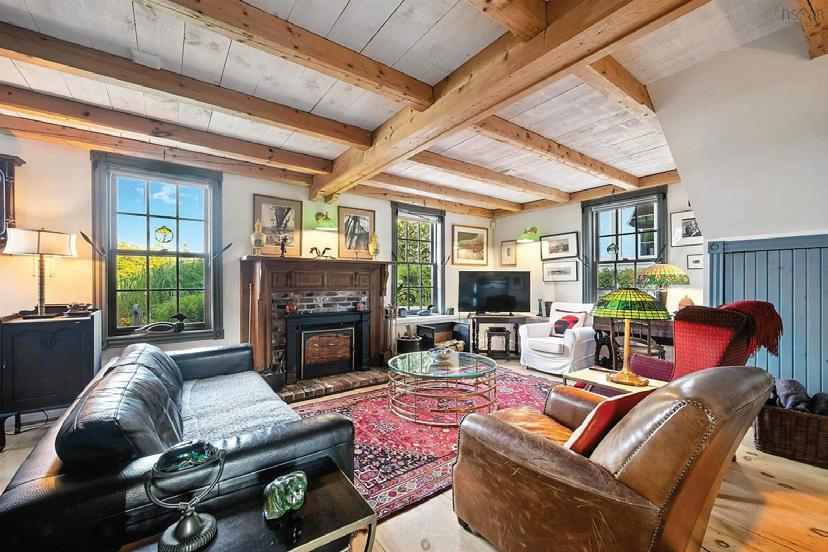
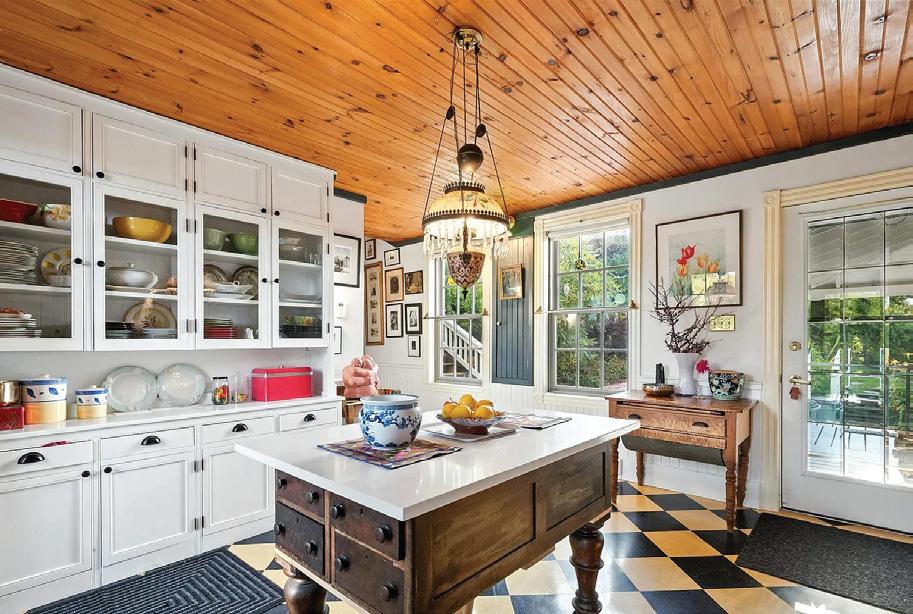
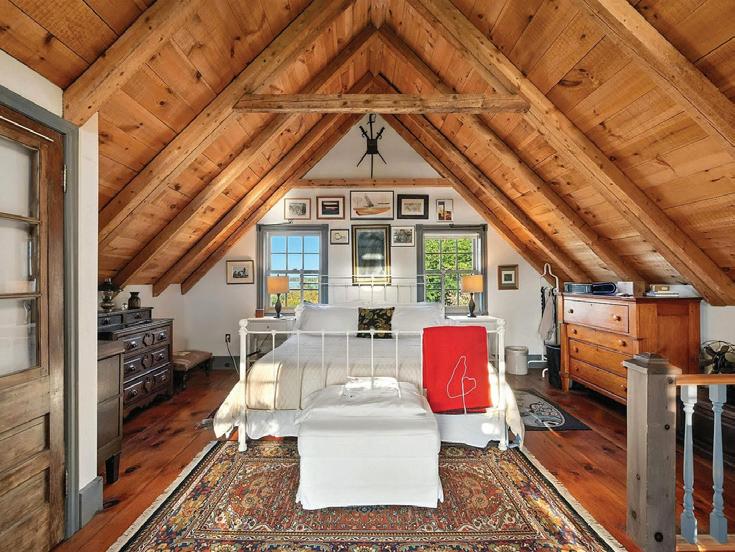

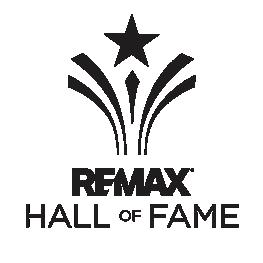

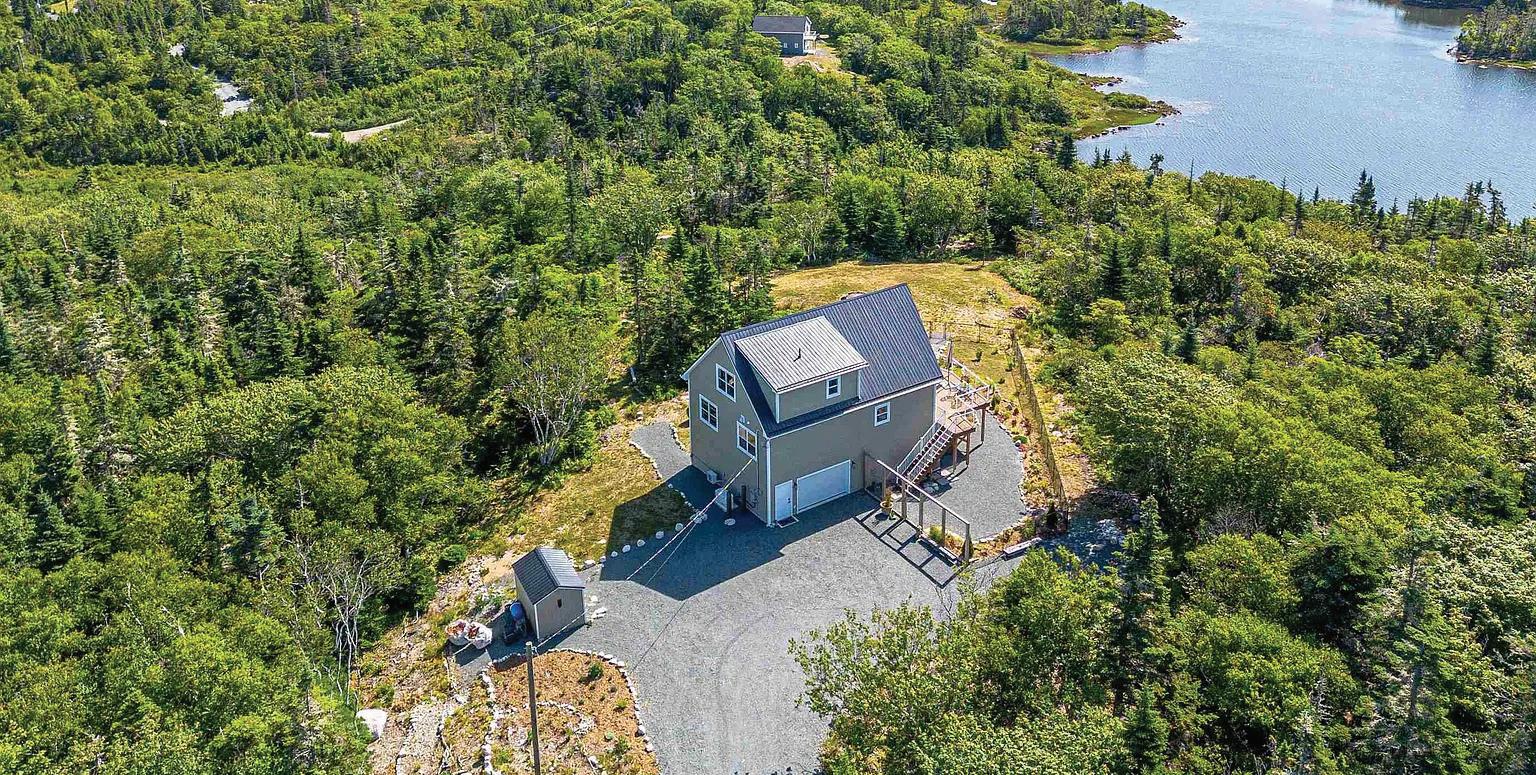
1330 Prospect Bay Rd, Halifax, NS B3T 1Z4
This beautiful, two year old, oceanfront A-frame offers an open concept main level with cathedral ceilings and panoramic ocean views. Two full bedrooms, full bath and laundry room are also on the main level. The upper level is dedicated to your primary bedroom, with French doors leading to a gorgeous ensuite and walk-in closet. Off the primary, read a book, play a game or just soak in the ocean views in the loft/library area! The spacious lower level offers a large rec-room with lots of windows and a walk out to your fenced back yard with beautiful landscaping, full of perennials that need little attention. Powder room and ample storage complete this level. 200amp service home with a 26 kilowatt Generac included! Prospect Bay offers great kayaking/canoeing in the bay to the many islands and inlets; or boat to the open ocean. Minutes to two local golf courses and many shops in the bay. If dreaming of oceanfront living only 30 minutes to downtown Halifax and only 23 minutes from Bayer’s Lake/Peggy’s Cove, this home is for you!
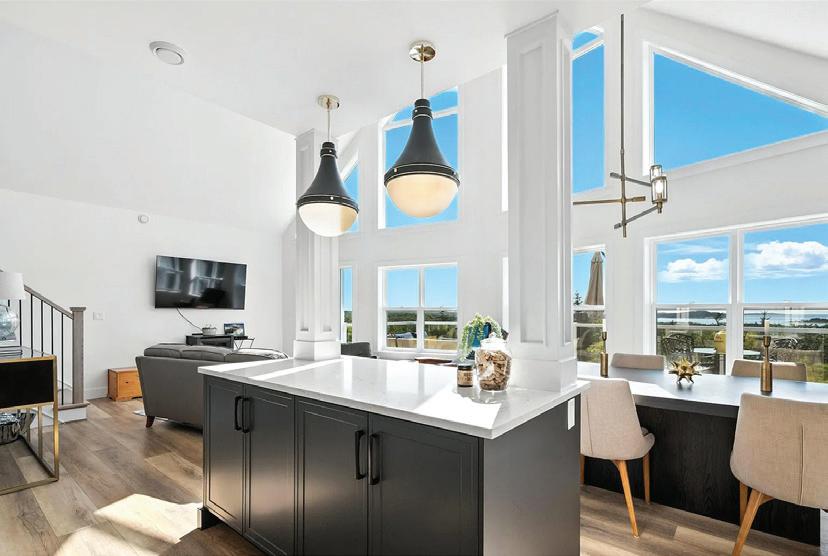

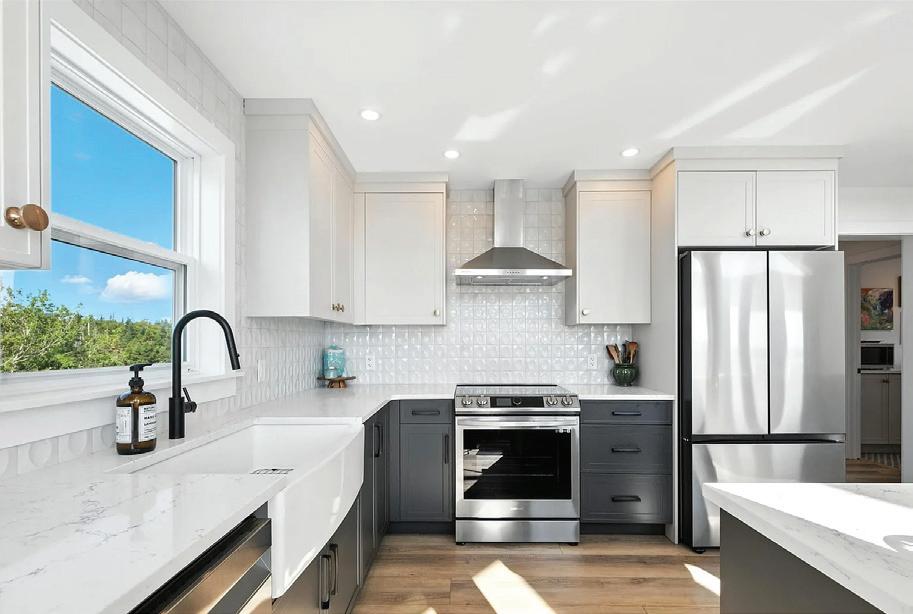
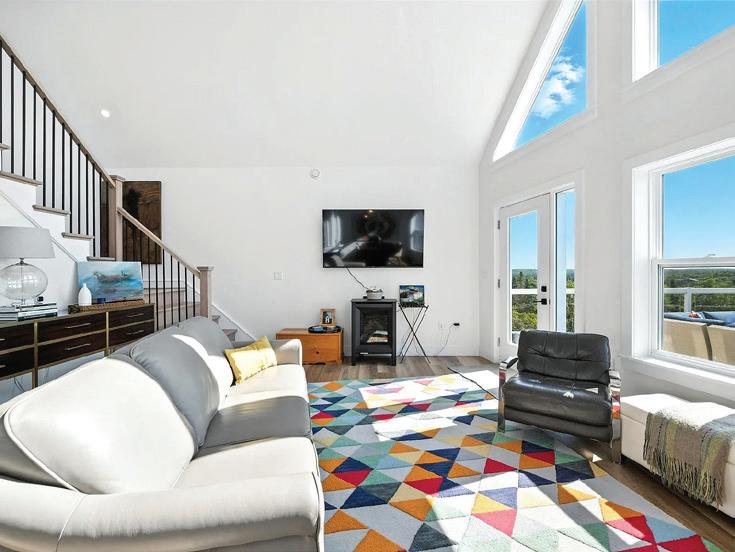
ROBERT OGILVIE
REALTOR® | YourWNova Scotia waterfront Specialist
902.448.5599
ogilvie@remaxnova.ca


247 BEECHFIELD ROAD
$1,998,000
Nestled west of Ford Drive on a spectacular 75.11 x 116.89 ft lot, this classic McClintock home offers charm, comfort, and endless potential. Set back among mature trees and quaint English gardens, the property offers a serene two-tiered backyard. Enjoy the home as-is or personalize it to suit your style. Located within the coveted Oakville Trafalgar High School district, this is a rare opportunity to own in one of Oakville’s most sought-after neighbourhoods.
105 RIVER GLEN BOULEVARD
$1,948,000
With 2.5 stories of thoughtfully designed living space, this exceptional home offers plenty of room for a growing or extended family. The second level features five generous bedrooms, including an expansive primary, luxurious retreat. The versatile third-floor loft serves as a sixth bedroom, media room, or private guest suite—complete with its own 4-piece bath. Enjoy a charming country feel in the chef’s kitchen and open family room perfect for hosting gatherings. Step outside to your own private oasis with a beautiful courtyard and a sparkling in-ground pool—ideal for summer entertaining.
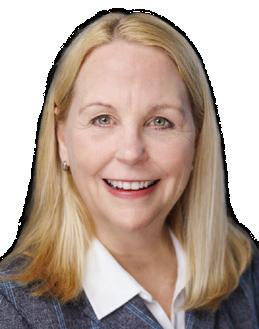
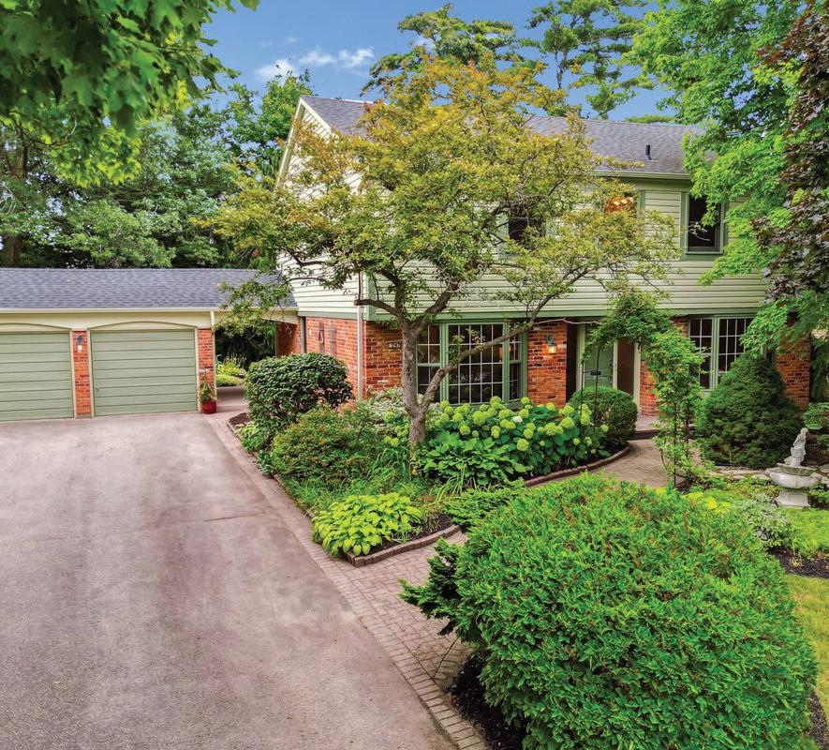
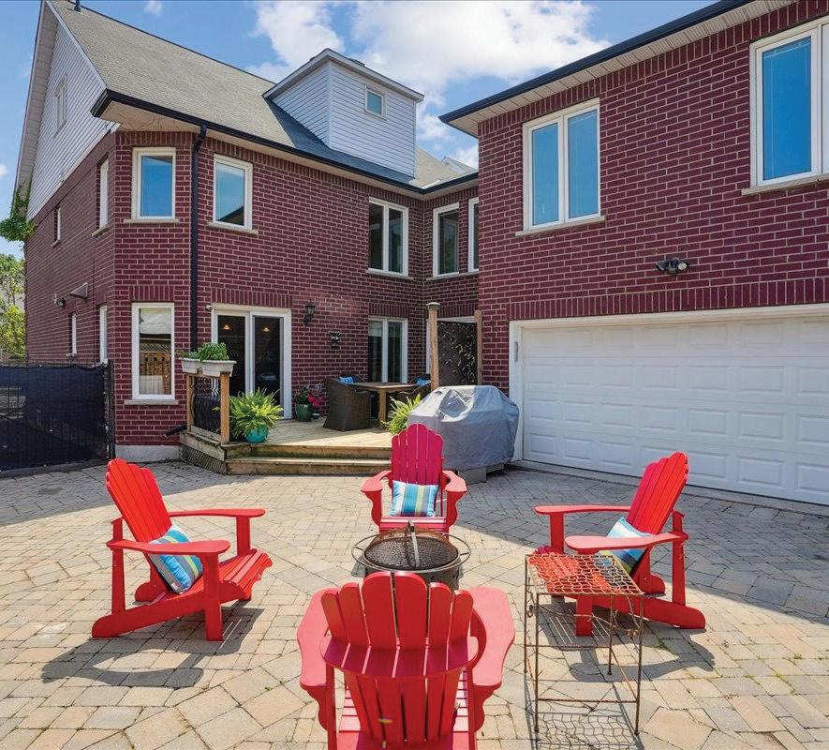


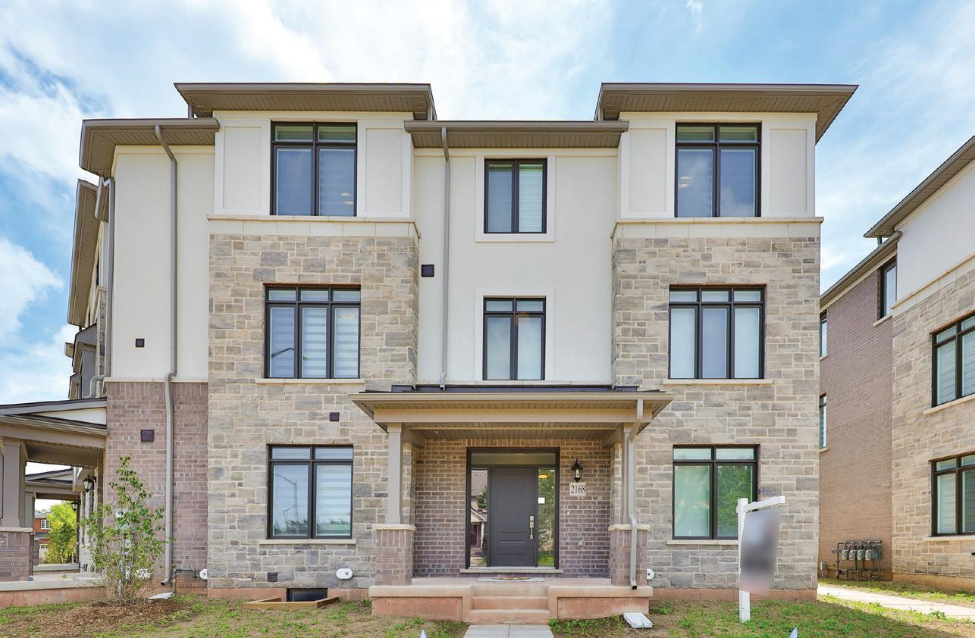
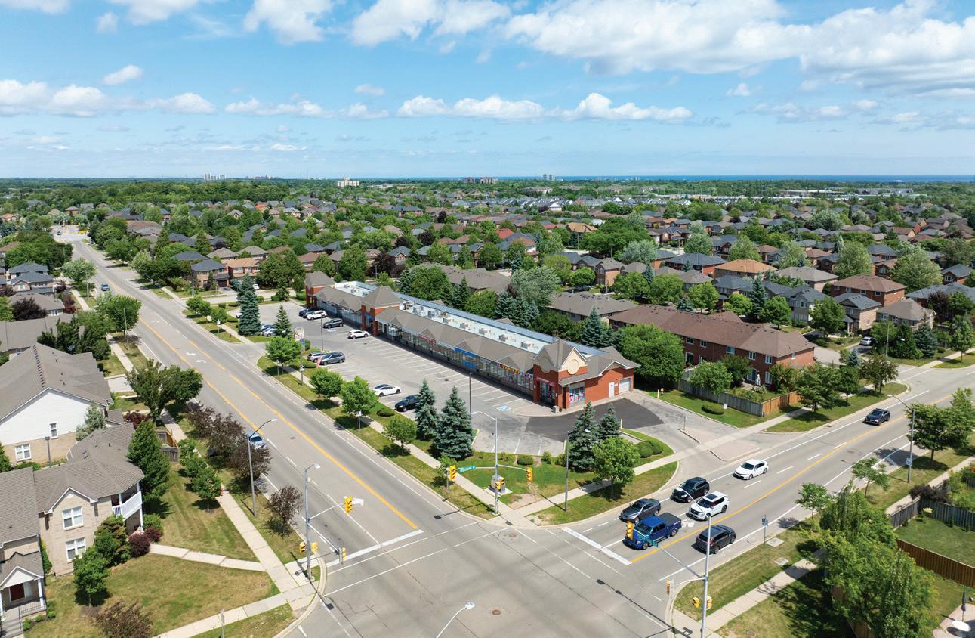


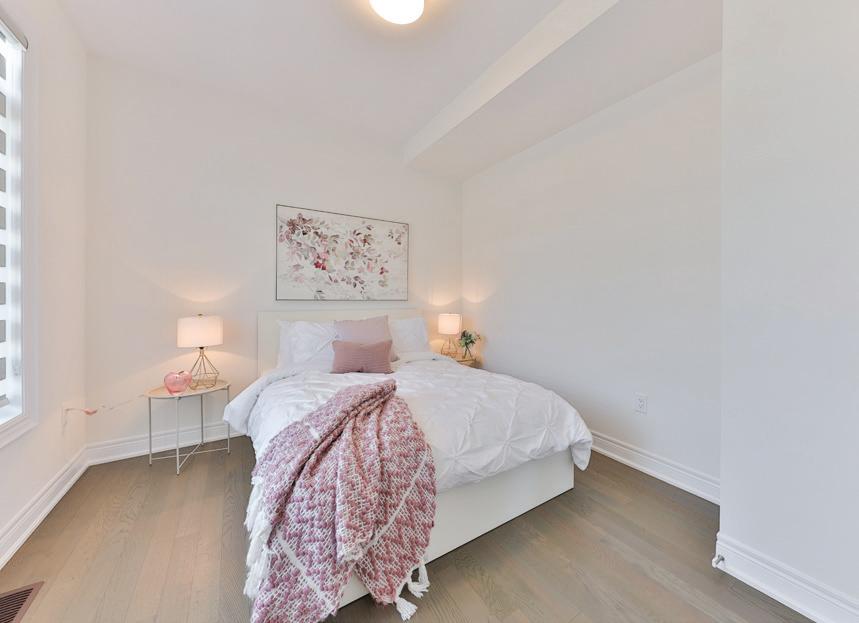
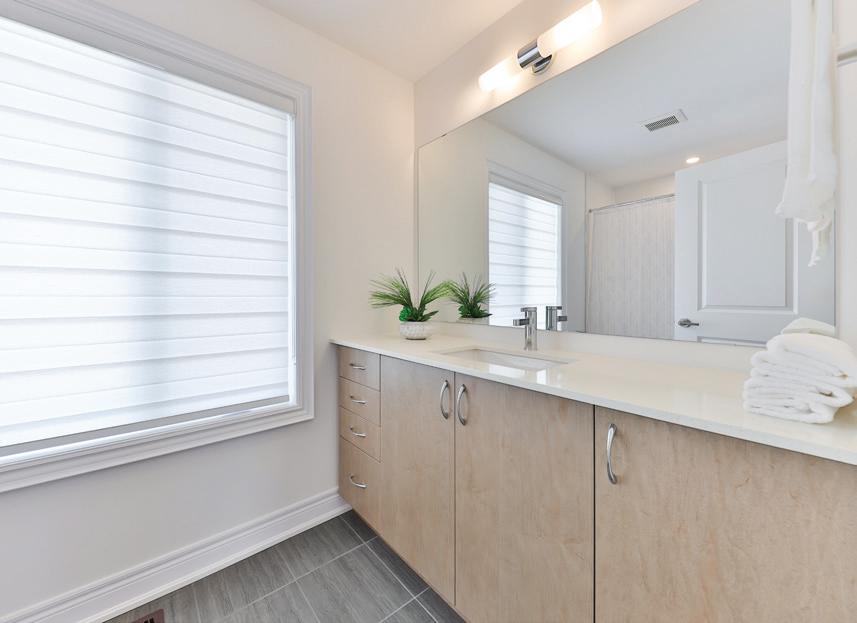
2168 POSTMASTER DRIVE, OAKVILLE, ON L6M 2Z4
5 BEDS | 4 BATHS | $1,399,000
This stunning end-unit executive townhome offers the perfect blend of luxury, convenience, and coastal charm. This Stunning End Unit Townhome Is A Must See!! The open-concept second floor features gleaming hardwood floors, a modern kitchen that is a chefs dream with high-end appliances, granite countertops, and a center island. You’ll also find an additional bedroom and a laundry room with built-in shelving. Step outside to the spacious balcony perfect for lounging, dining, and BBQing with family and friends. The ground floor includes a bright bedroom, a welcoming living room with direct access to a private patio, a full 3-piece bathroom, ample storage, and convenient interior access to the garage. The upper level showcases a serene primary suite complete with walk-in closets and a spa-inspired 5-piece ensuite featuring a deep soaker Jacuzzi tub. Two additional generously-sized bedrooms and a well-appointed 4-piece main bath complete this level. This home provides ample space for both residents and guests. Enjoy maintenance-free living with services including garbage collection, garden maintenance, and Lawn Sprinkler system. All this while being located in the heart of Bronte just five min. away from vibrant dining, boutique shopping, grocery stores, Oakville Trafalgar Memorial Hospital and the scenic Grandand West Oak Trails. This is more than just a home its a lifestyle. The Basement is unfinished with rough in washer/dryer and bathroom, easily can be finished with separate entrance.

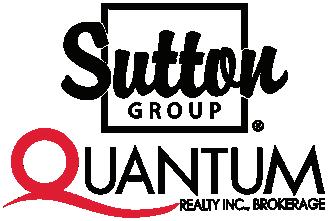
3+1 BEDS | 6 BATHS | 2,500-3,000 SQ FT | $2,299,000
Welcome to Brookhaven. Built in 2006 with many upgrades over the past 15 years. Every square inch has been updated by the current owner including the gourmet professional kitchen with Wolf B/I Appliances, heated floors, all bedrooms/office are ensuite, 9ft ceilings throughout and a cathedral ceiling in the living room, outdoor kitchen/cabana with a dining cover area offering a TV, detached pool house/garage with 3-pc bathroom and workshop. This house boasts 6 bathrooms in total. With 3 garage bays in total, the 4th bay has been converted into a heated Rec Room with bar, kitchenette & properly ventilated hot tub area. The garage floor is pristine having been professionally tiled including the stairs to the lower level that lead to family/great room. The lower level offers designated space for the kitchenette/bar, media area with a large projector TV, Dining area and lots of space left over for your pool table and other games. The lower level plus 1 bedroom is right beside the 3pc bath. Many new windows have been installed, new roof in 2019 and approximately $275k spent on upgrades. Currently the 3rd Bedroom is used as a main floor office. Inquire about the Conservation Land Tax incentive program.
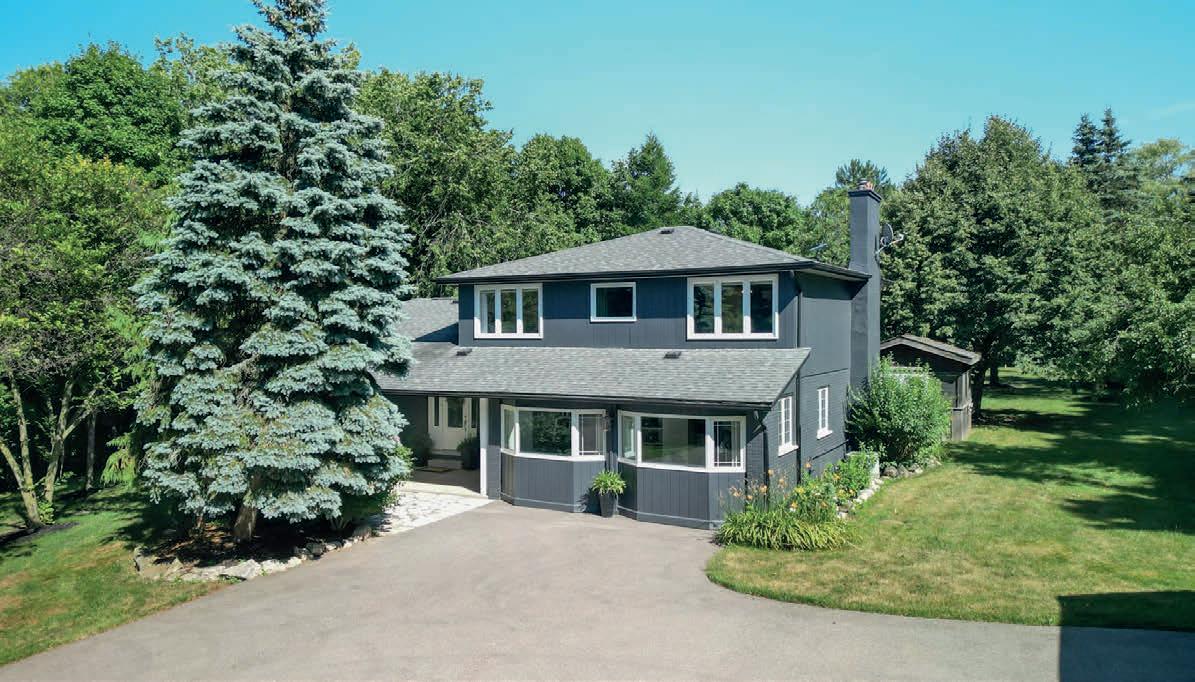
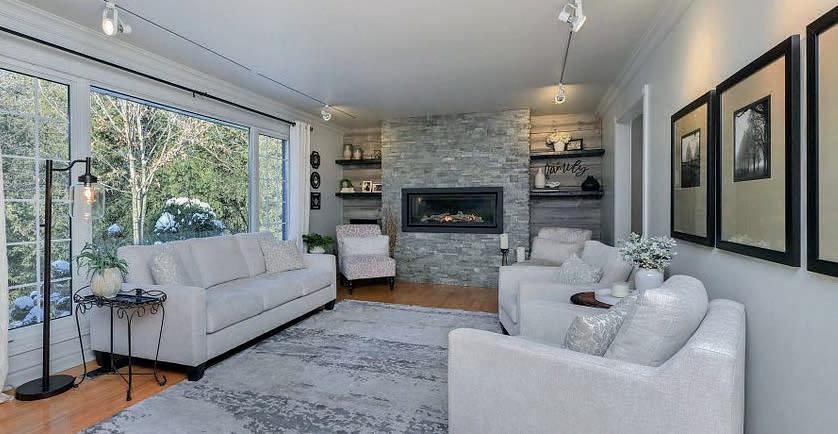
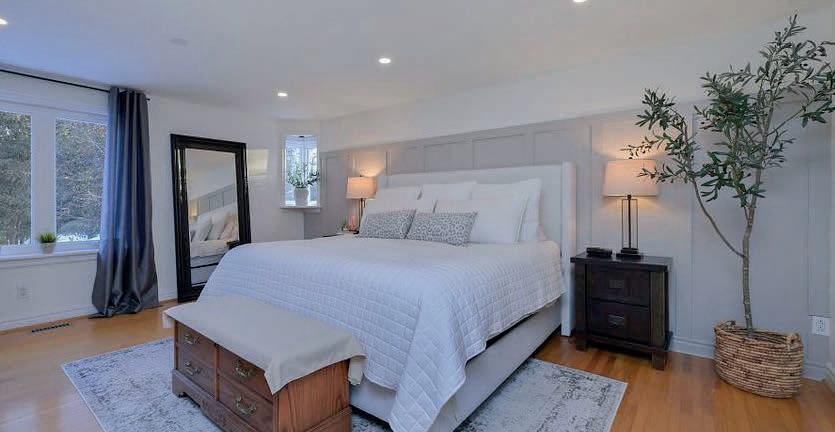

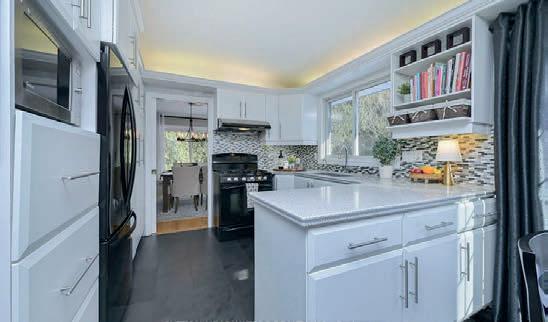
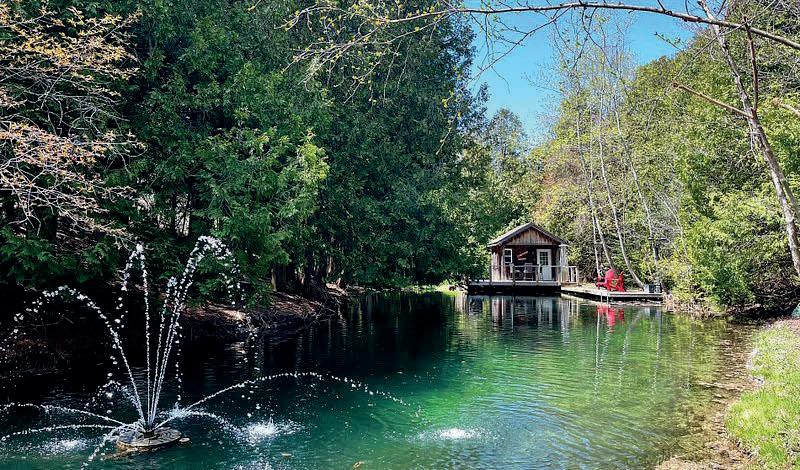
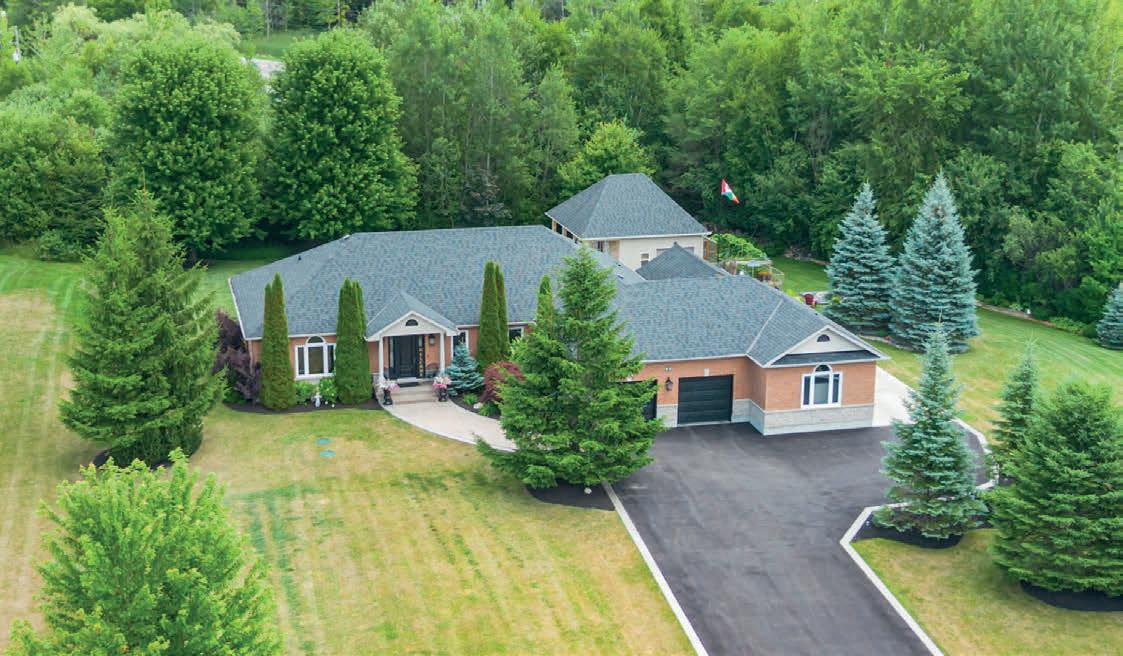

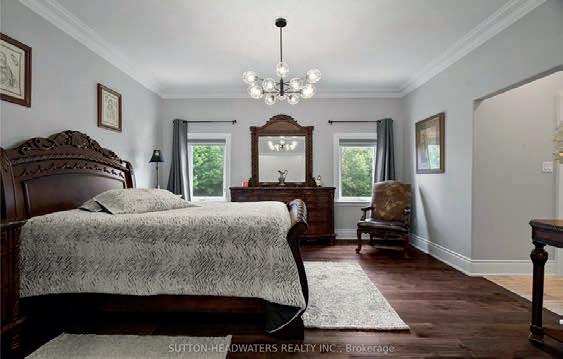
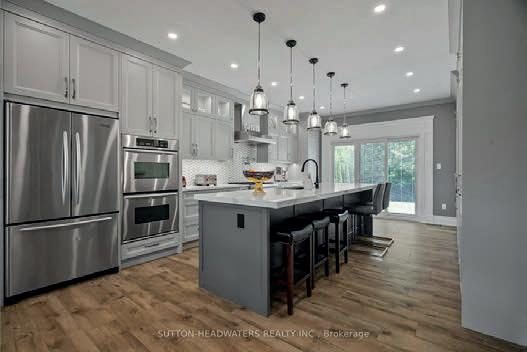
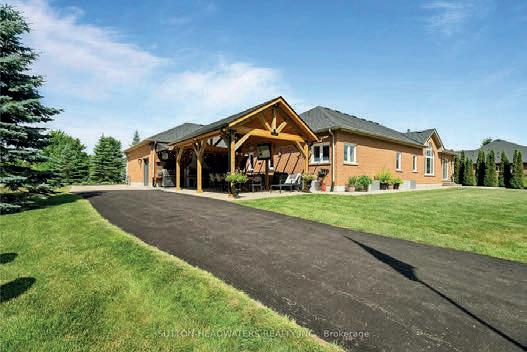
3+1 BEDS | 4 BATHS | 2,500-3,000 SQ FT | $1,749,000
Privacy, Privacy...Welcome to River Rd. 2.51 acres in the west end of the Historic Hamlet of Belfountain. This home is a must see for all who enjoy endless daylight through massive updated windows. Towering 40 ft pine trees line the perimeter and the spring fed pond that is stocked with Rainbow Trout. The pond has clear views right to the bottom and is incredibly fresh & clean as it has been designed and engineered to flow to the Credit River. The property is extremely private and is hidden from views by the few neighbors whose properties adjoin this enclave. The house has been tastefully updated over the recent years including all washrooms, kitchen, living room, family room, Primary bedroom, pantry and the 2nd primary bedroom situated in the lower level which offers private access from the outside stairwell - perfect for the extended family. The 2nd floor primary boasts an almost 9x10 ft, his/ hers W/I closet with exceptional lighting through the 3 panel window. Close off the closet with the custom made, historic lumber barn door. The primary bedroom recently updated with pot lights, fresh paint & accent wall. Enjoy the additional outside features such as the screened gazebo, professionally maintained above ground pool, frog pond and of course the cottage away from the cottage situated over the spring fed pond. Strategically situated, you can walk from your new home to the quaint shops in Belfountain and be back in just 10 minutes to sheer privacy. You won’t be disappointed with the 3 bay garage with storage loft that is waiting to house your toys. Just a Hop, Skip & a Jump to endless trail systems, the Belfountain Conservation Park and The Forks of the Credit Provincial Park. just a cast away from the Caledon Trout Club and the Credit River. Snow Shoe to the Caledon Ski Club and you will be just a Chip and a Put away from some of Canada’s best Golf & Country Clubs.
Jim Wallace BROKER


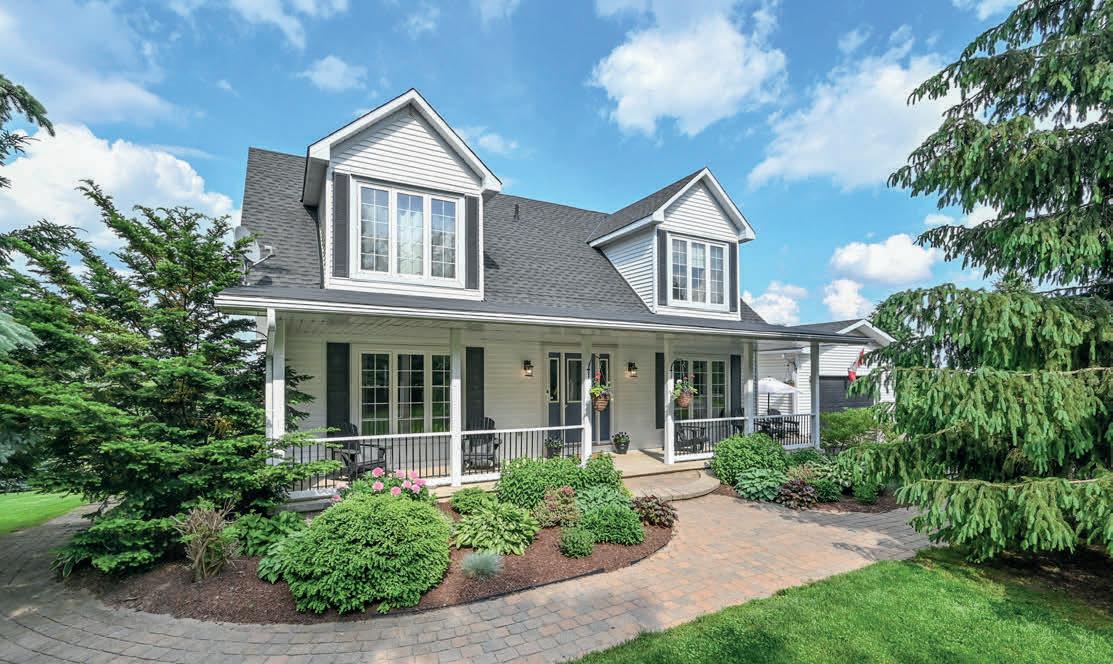
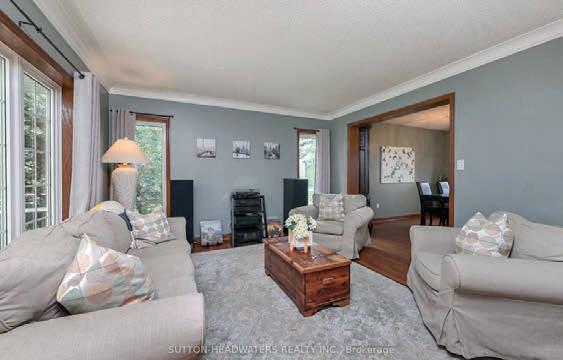
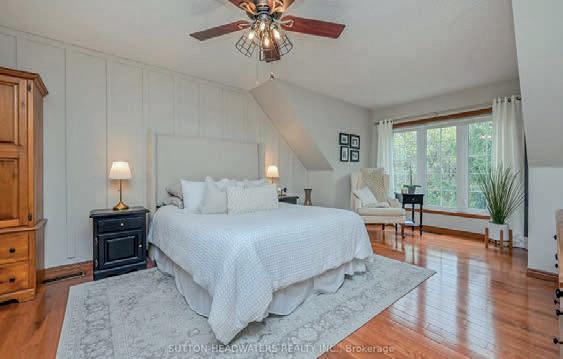
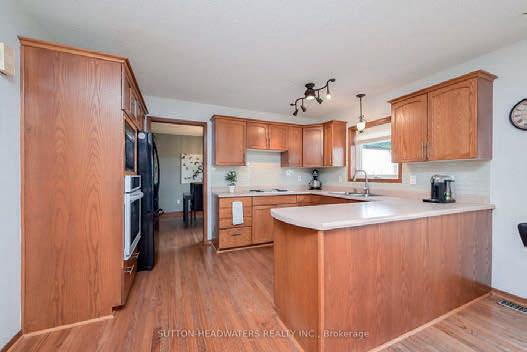
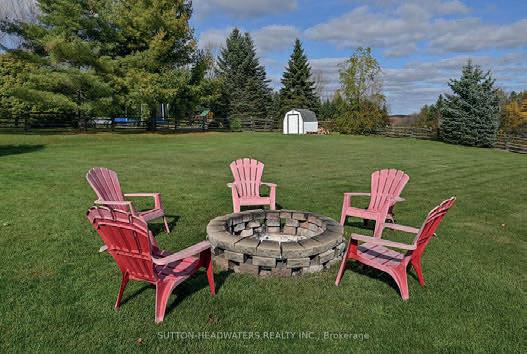
3+1 BEDS | 4 BATHS | 2,000-2,500 SQ FT | $1,595,000
Welcome to Winston Churchill Heights - with spectacular views of the country side and the Niagara Escapement. This 1 acre lot offers an extremely well maintained home with all of the amenities of country living. The wrap around front porch is perfect for those sunny evenings with westerly views and enjoy morning easterly views over a coffee watching the sun rise off the back deck. The lower level offers a walk-out to a patio and hot tub. This is perfect for the extended family with fully contained living space with access from the lower level and full kitchen. The principle rooms allow for ease of entertaining and the huge primary room is perfect for quiet nights reading your book. Hardwood floors throughout the main & second level and 2 fireplaces in the family room and lower level. Enjoy arriving to your home through the large mudroom and butler’s pantry which has walk through from the garage to the kitchen. Large kitchen with built-in appliances & walkout to the back yard deck. Enjoy all that Caledon offers just a chip & a put to many world class golf courses, a cast away from fly fishing on the Credit River and the Caledon Trout Club, a snow shoe to the Caledon Ski Club and a hop, skip and a jump to the Caledon Trail, Elora Cataract Trail, Bruce Trail and many conservation parks. 2-car garage, hot tub, Just minutes from Orangeville shopping and banking. Enjoy watching the local farmer’s crops grow!! Geothermal ground source heating & cooling is a bonus.
25 CALEDON STREET, CALEDON, ONTARIO L7K 0E2
3 BEDS | 2 BATHS | 1,500-2,000 SQ FT | $1,149,000
Welcome to Alton & this custom built home. A historic village in the Town of Caledon offer endless walking and cycling trails and quaint shop with extraordinary offerings such as the Millcroft Inn & Spa, Rays Bakery and Osprey Valley Golf Club. The Grange Association Conservatory offers 350 acres of trails to walk and ride and the Town of Caledon is opening a brand new rail trail through Alton. This home has been meticulously maintained by the original owner offering amenities such as municipal water, natural gas all in a very quiet and quaint setting. The library and public school are within walking distance and the main corners of Alton are just a 5 minute walk. Enjoy sitting in your screen covered porch off the kitchen viewing the 350 acre conservation park. The basement has been insulated from floor to ceiling and is ready for you create your rec room, add another bedroom and the bathroom has been roughed-in. The Roof was replace approx. 5 years ago. The garage is double deep on 1 side and is perfect for your toys. The mudroom/laundry room is on the main floor with a walk out to the back deck. With 2 baths that offer showers, the whole family can get ready for an amazing day living in the country. This home has been well engineered with 1 1/2 inch glass clad insulation & ty-vac. Rogers highspeed internet is available and cable. Large basement windows make this space desirable for your imagination and possible walk out may be created. Gutter heaters are ready for the winter months.


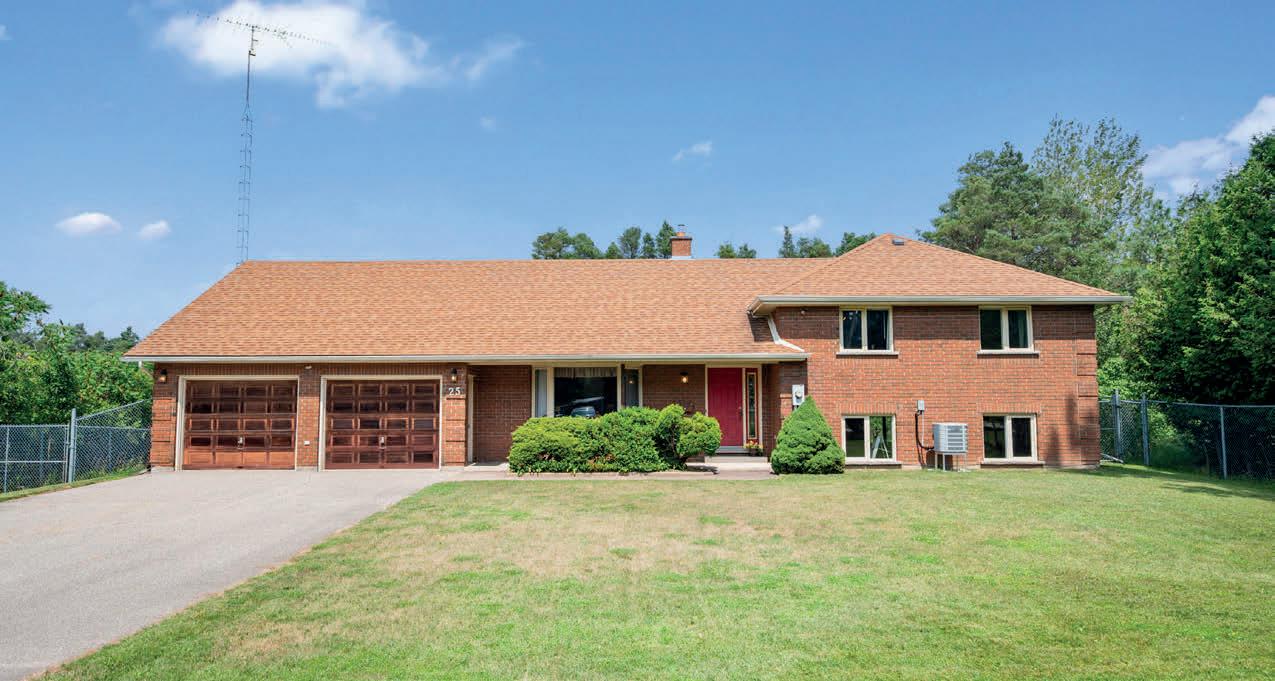
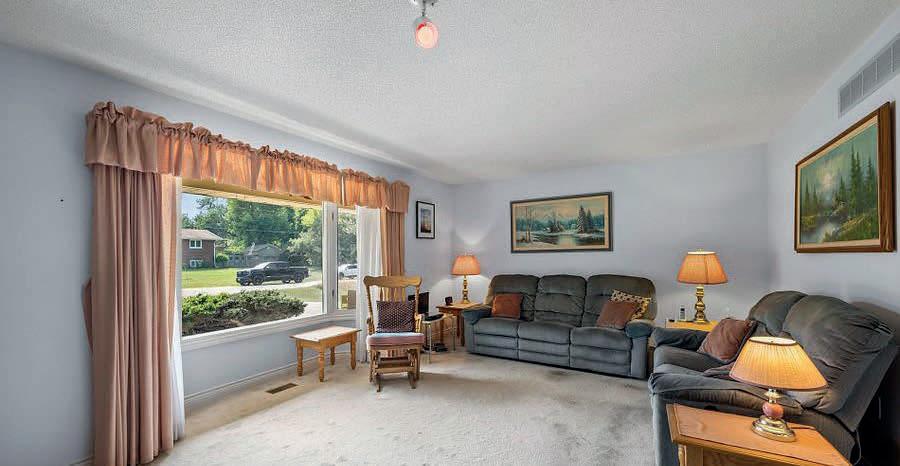
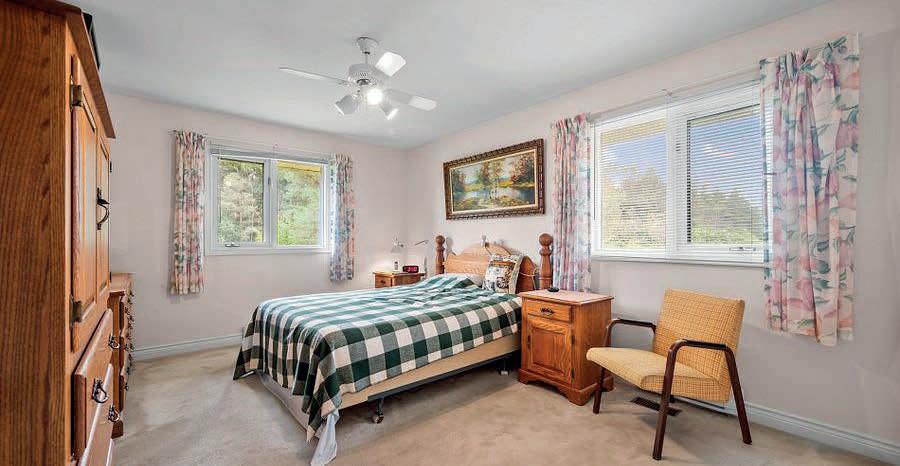
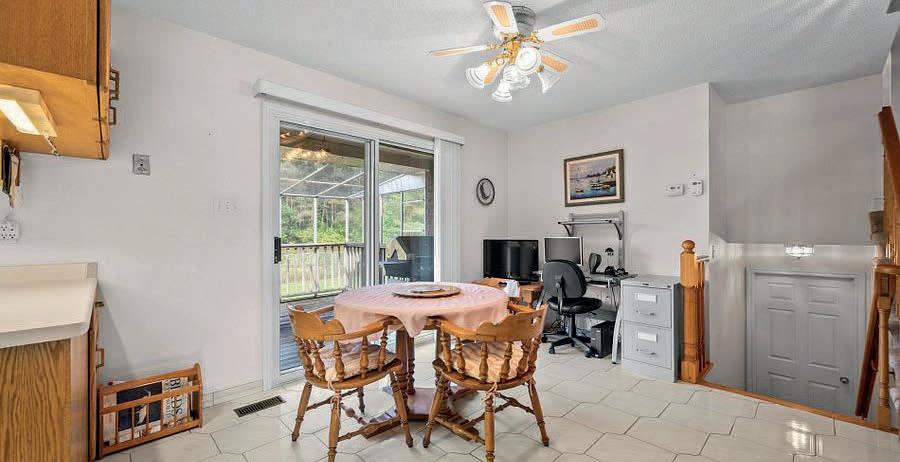
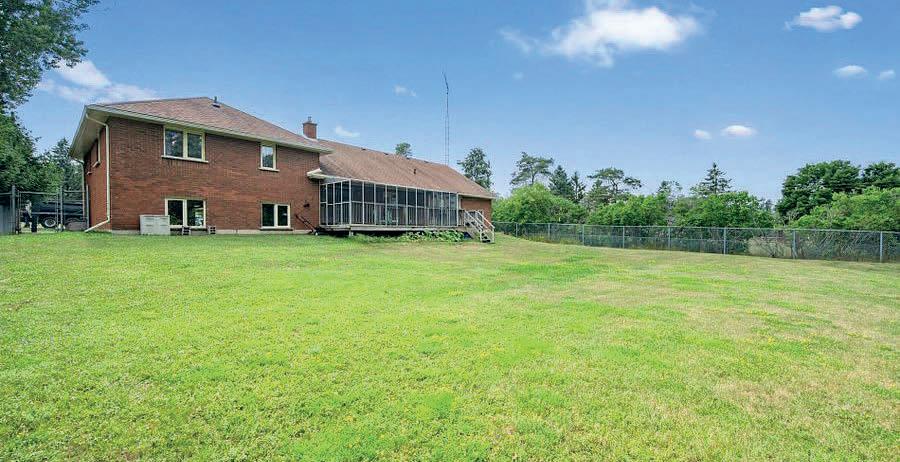
Jim Wallace BROKER OF RECORD
C: 416.671.8797 O: 855.297.8797
jwallace@sutton.com
www.jimwallace.ca

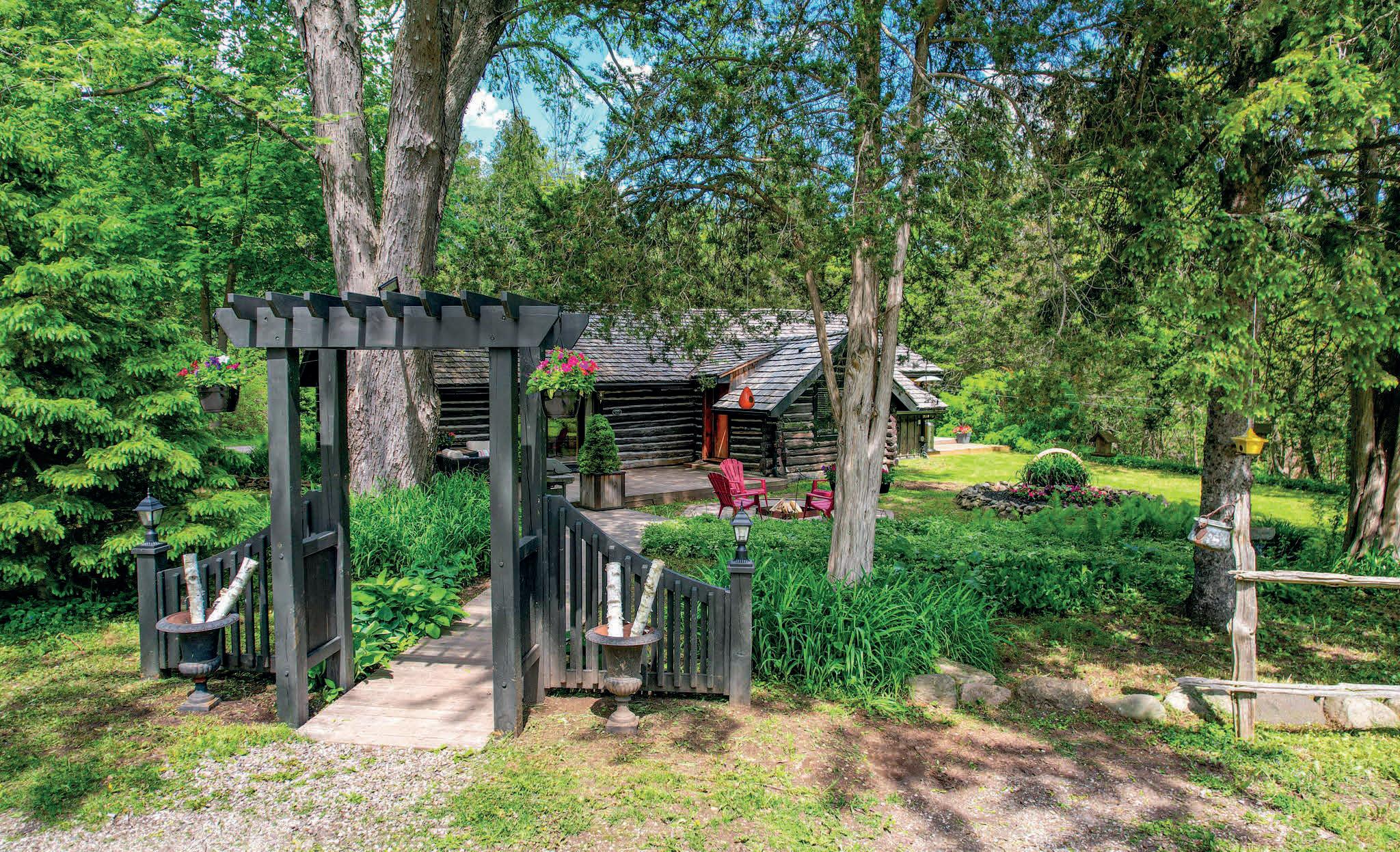
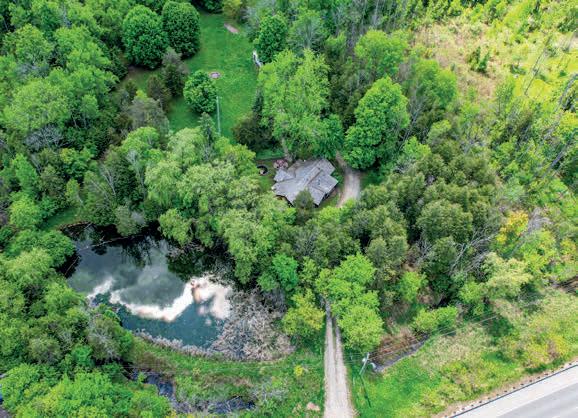
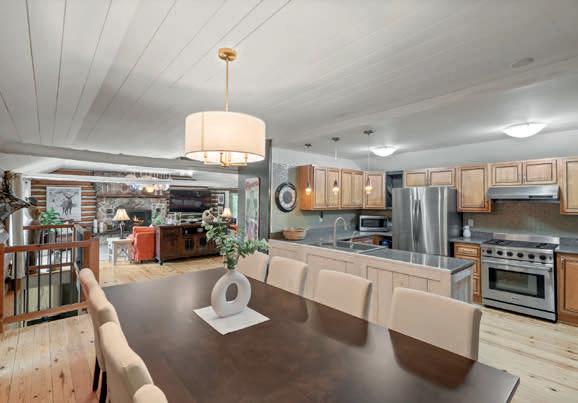
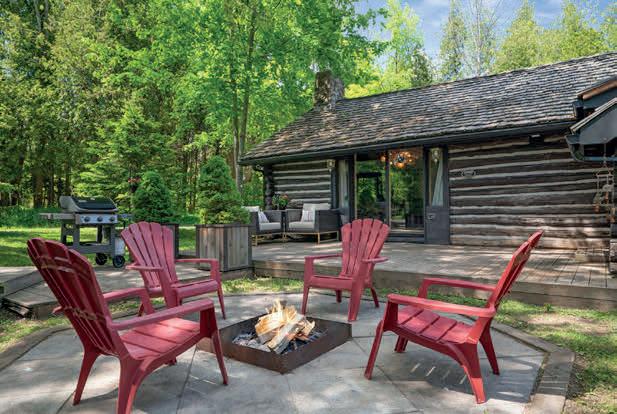
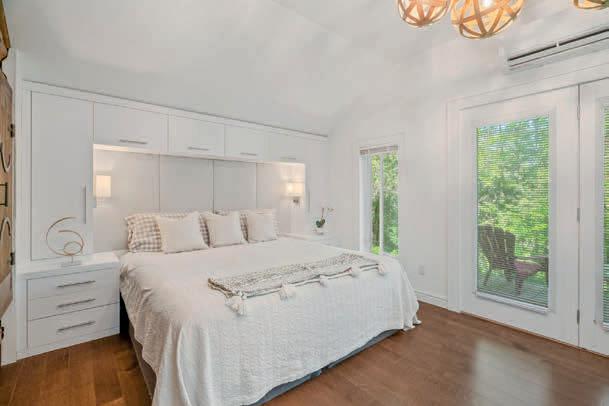
FOR $1,195,000 | 3 BEDS | 2 BATHS | FINISHED BASEMENT W/BONUS ROOM
Step into Caledon’s history with this exquisitely restored log home, originally a ski lodge, now transformed into a timeless retreat on 2.78 private acres. A long, winding drive leads you to a setting that feels like a world of its own, complete with a picturesque pond perfect for skating under the stars in winter and quiet reflection in summer.
Inside, nearly 2,500 sq. ft. of living space pairs soaring beams and a dramatic stone fireplace with elegant modern updates. The kitchen blends rustic warmth with contemporary finishes, while the primary suite offers serene pond views and a spa-inspired ensuite with heated floors. The finished lower level extends the lifestyle possibilities with a gas fireplace, office, and versatile bonus room. With its classic log construction, cedar shingles, and enchanting natural backdrop, this home has even drawn the attention of film scouts, a testament to its one-of-a-kind character. Just minutes from local amenities and highway access, it offers the perfect balance of privacy and convenience.
More than a home, this is a place to gather, celebrate, and savor every season. Come experience the magic of Caledon living. This rare retreat won’t stay a secret for long!
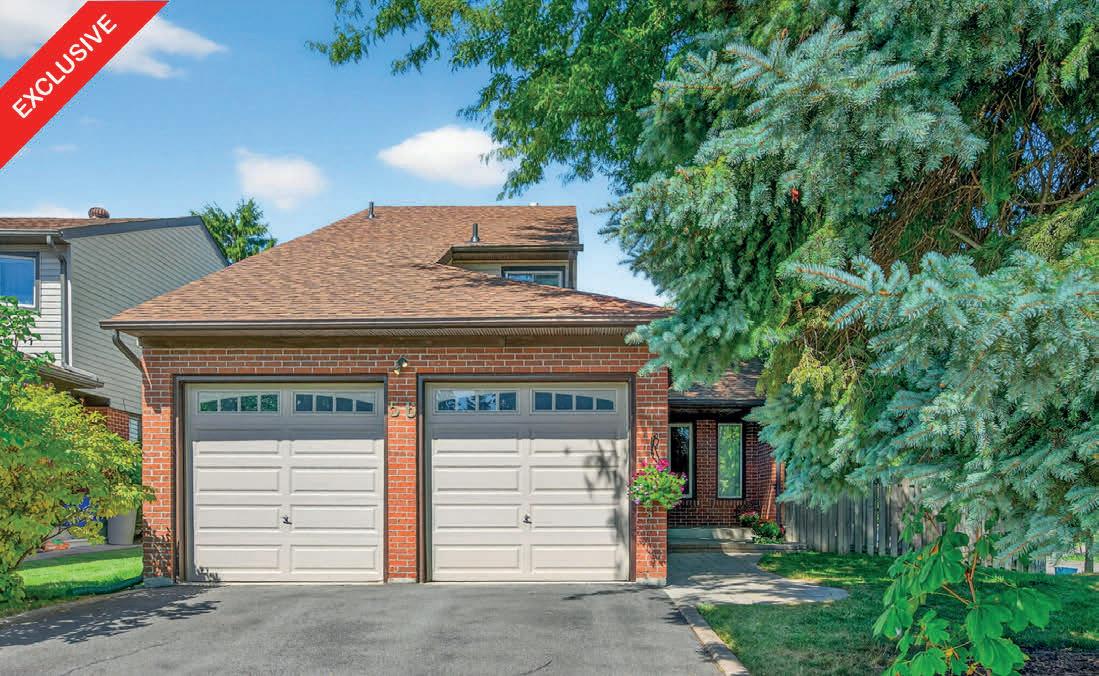
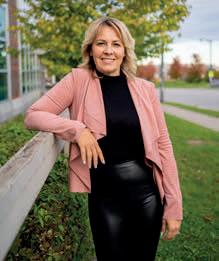
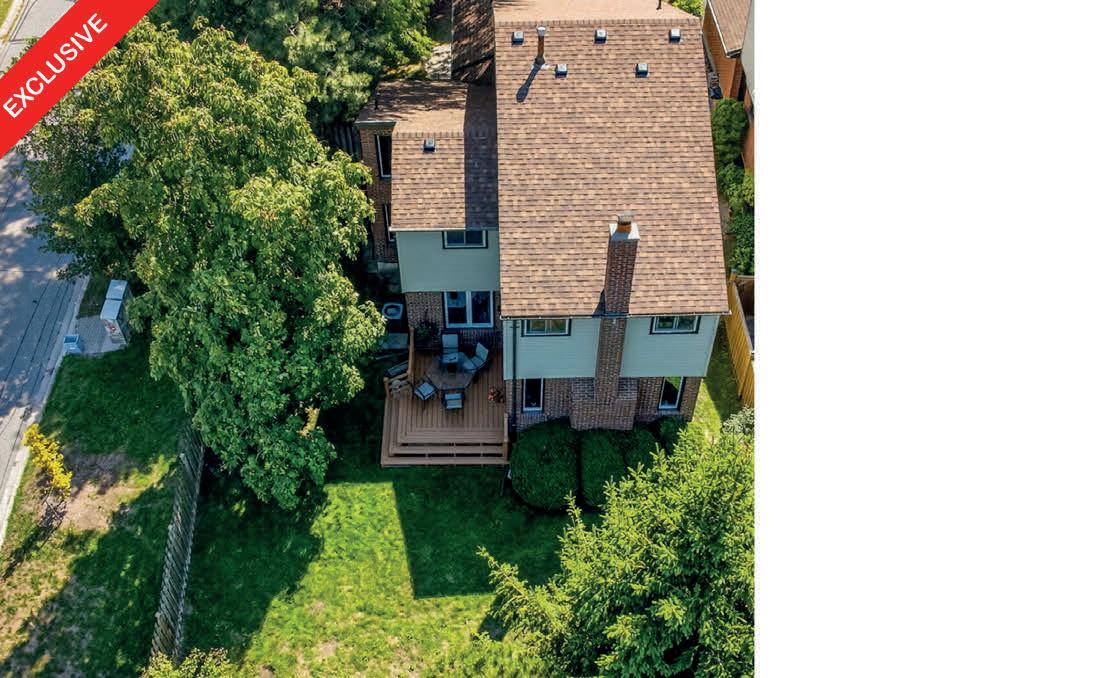
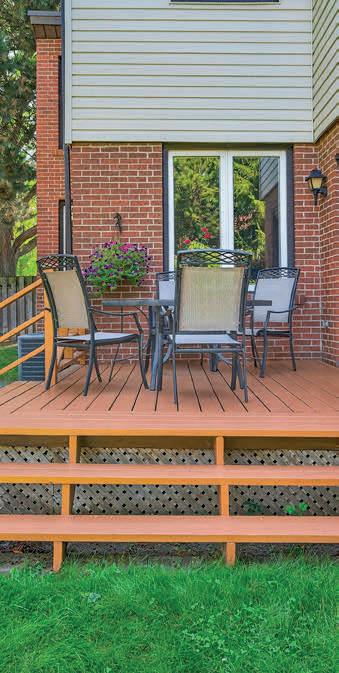
Original owners – incredible opportunity for renovators or investors. This property offers endless potential to create your dream home or maximize value as an investment. If you’d like more details or to book a private showing, please reply to this email or call me directly. Opportunities like this don’t come around often! 16590

James’s success comes from a background of business to business sales and customer service industries. As a representative of Engel & Völkers Real Estate, James has developed strong negotiating skills and attention to detail which provides his clients with a professional and personal real estate experience. James has helped many happy clients buy, sell and invest. With deep roots in the Ottawa Valley area, he knows Ottawa and will share his knowledge of this amazing city to live and invest in.
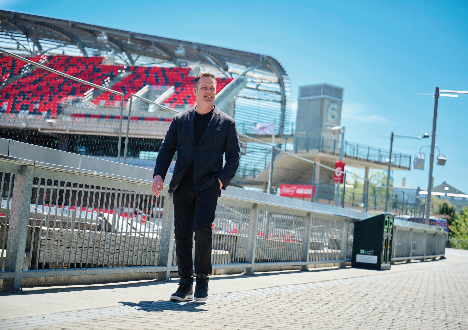


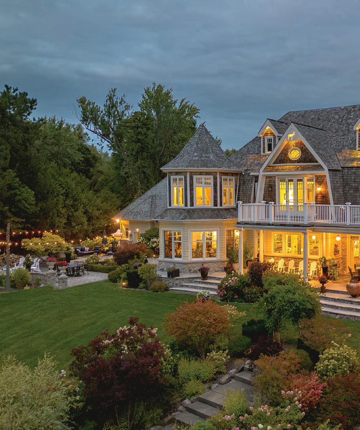
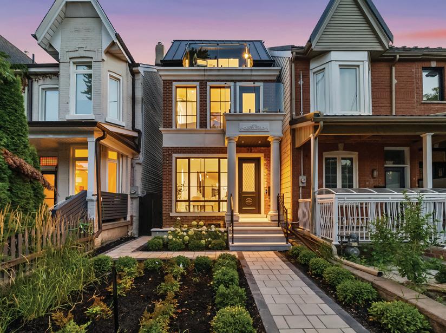
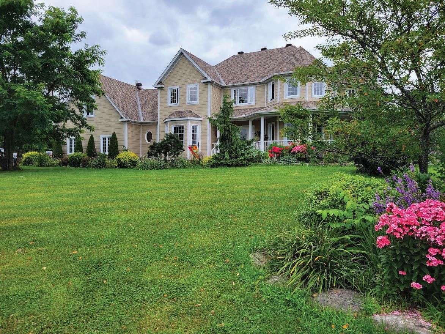
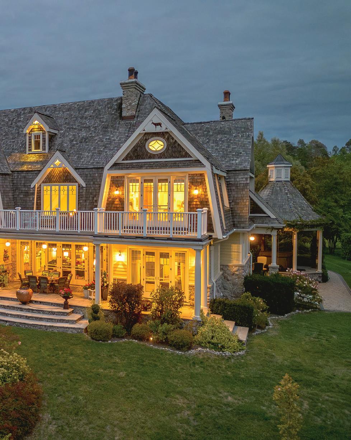

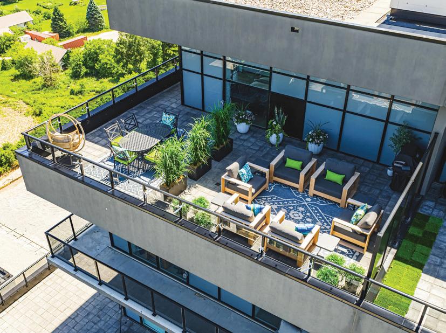
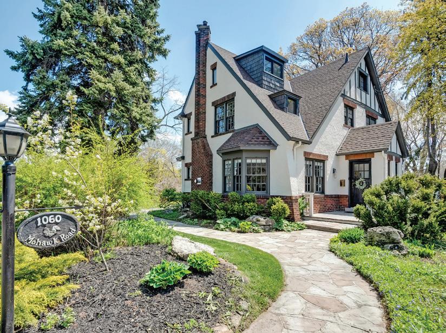





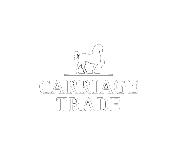
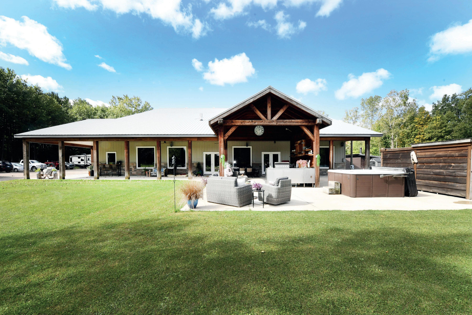
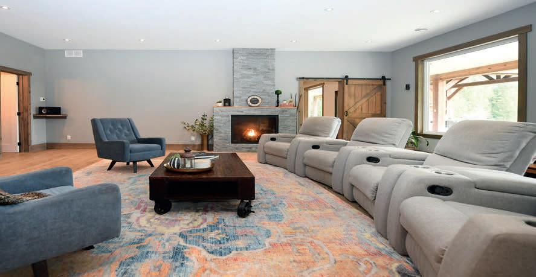
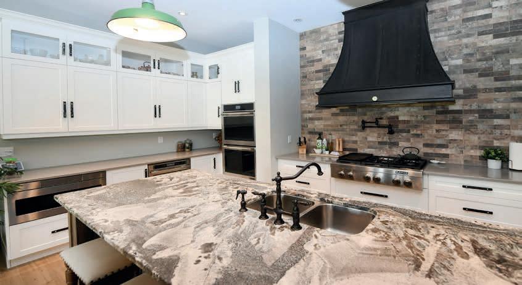
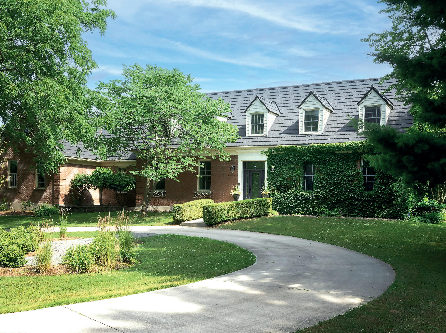
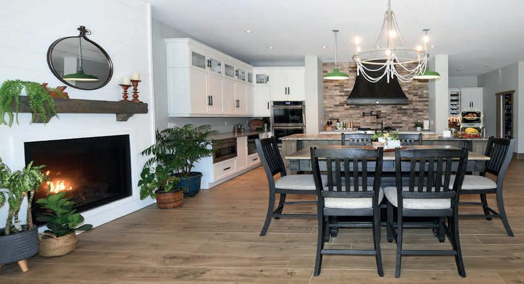
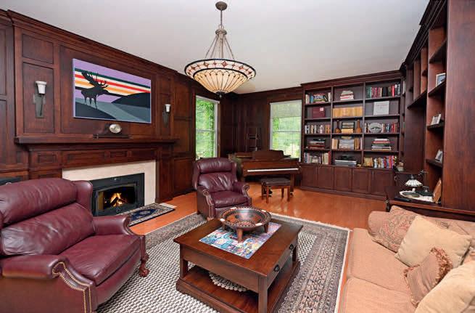


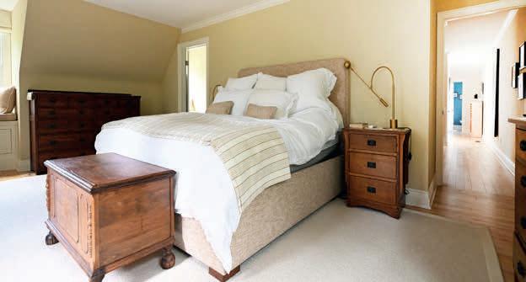







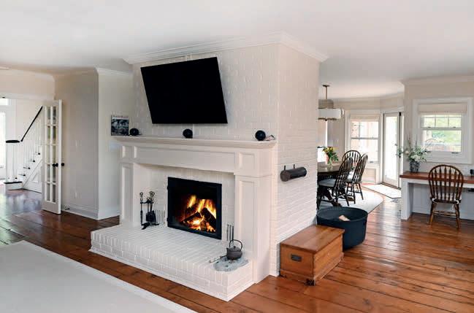
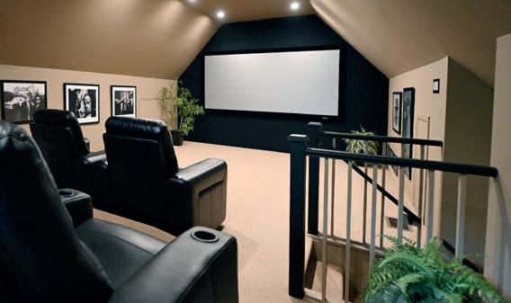
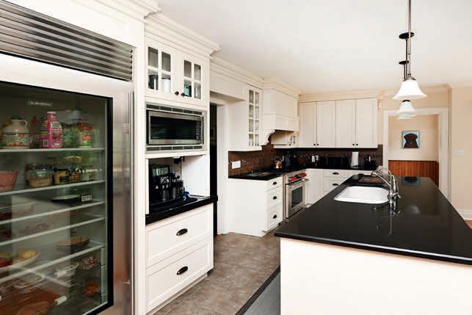
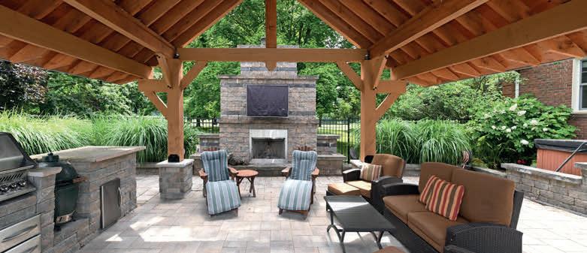
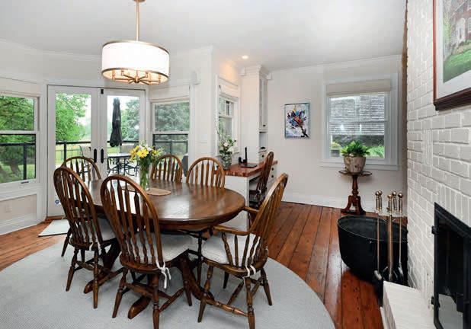



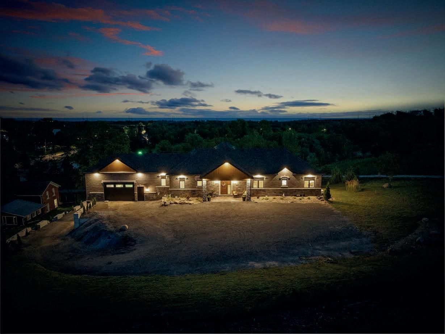
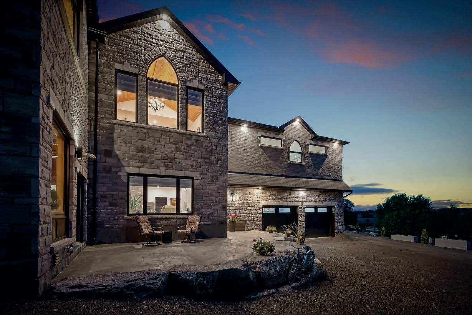
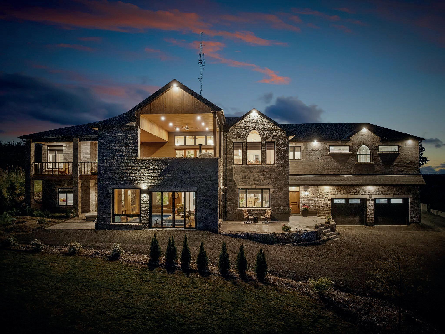
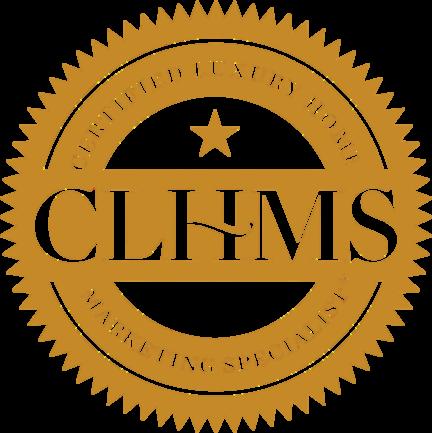
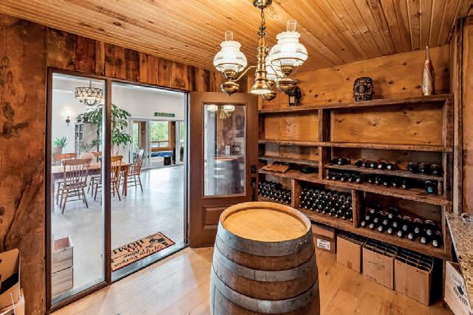
Temperature controlled wine cellar holds over 600 bottles with charming rustic finishes for a personal European escape.
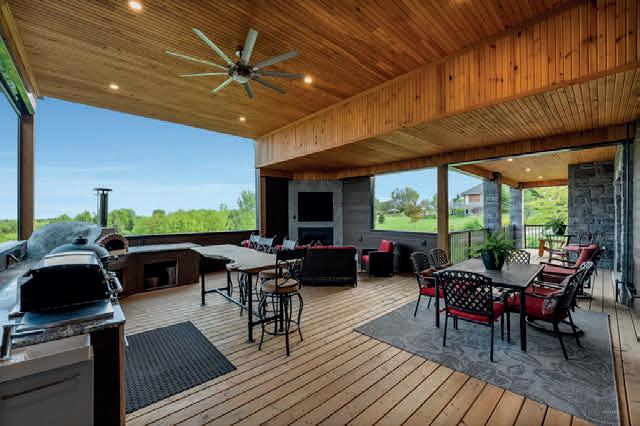
03.
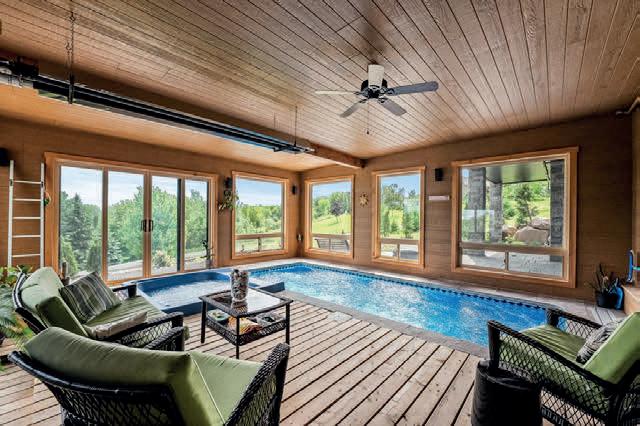
01. 02.
Stunning 25x25 covered patio featuring 12' pine-clad ceiling, fireplace and outdoor kitchen; the entertainer’s dream.
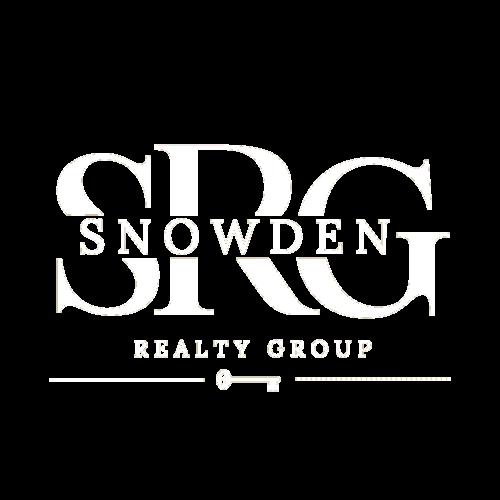
Indoor saltwater lap pool combined with spa-like hot tub in your personal paradise with a view.
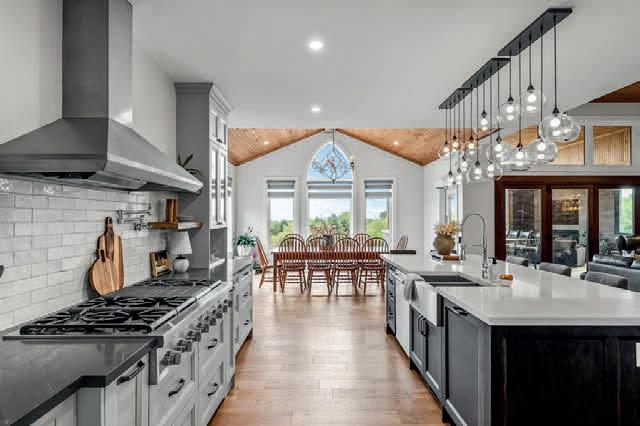
04. www.SnowdenRealty.com
Gorgeous 5600 sq. ft. of living space designed with high-end luxury finishes throughout.
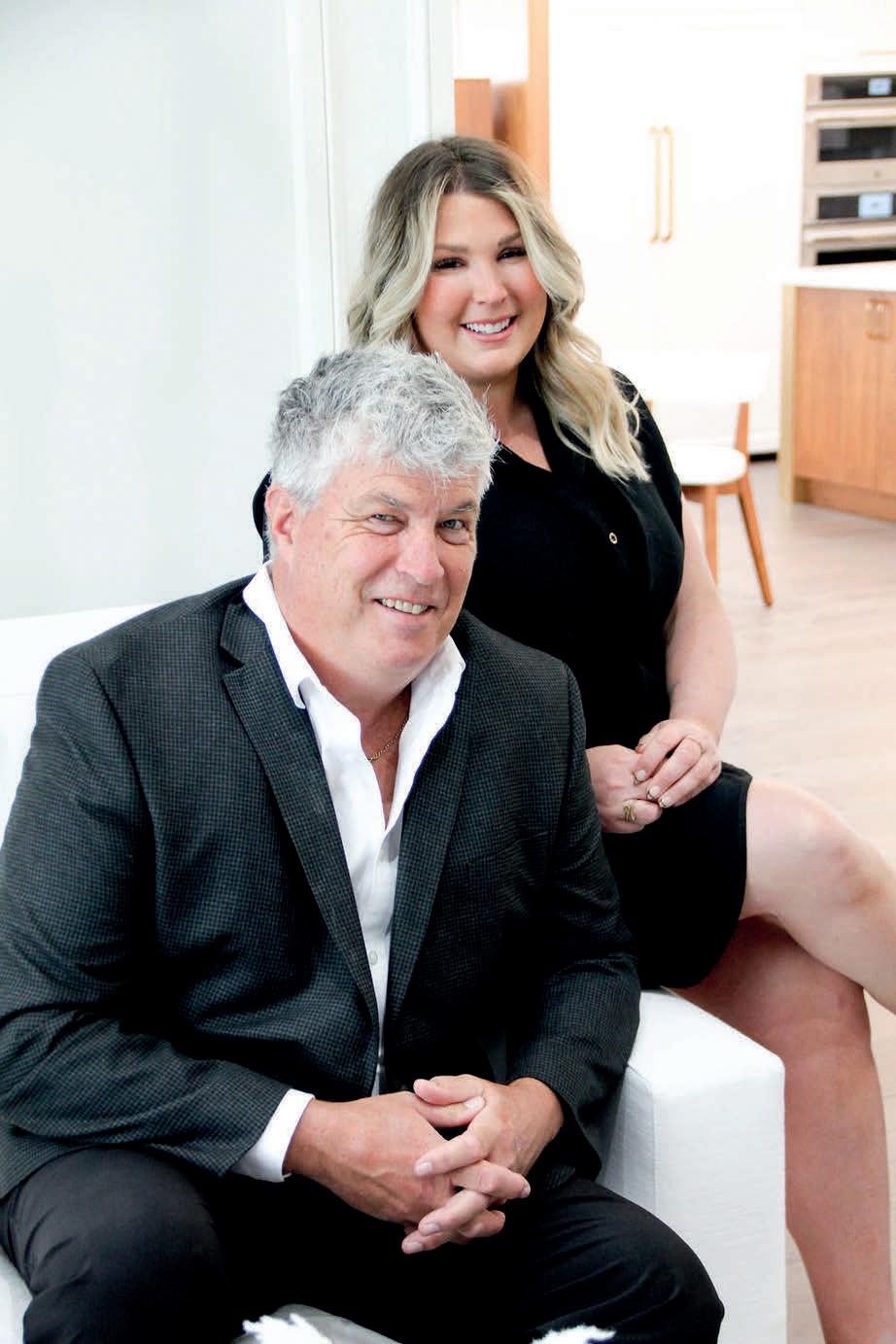
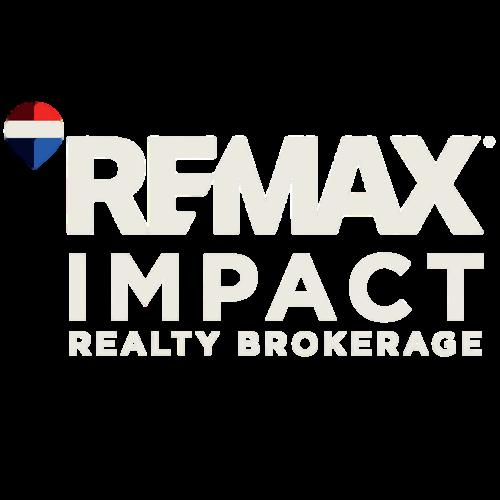
SRG serves the GTA, Durham Region & surrounding areas.
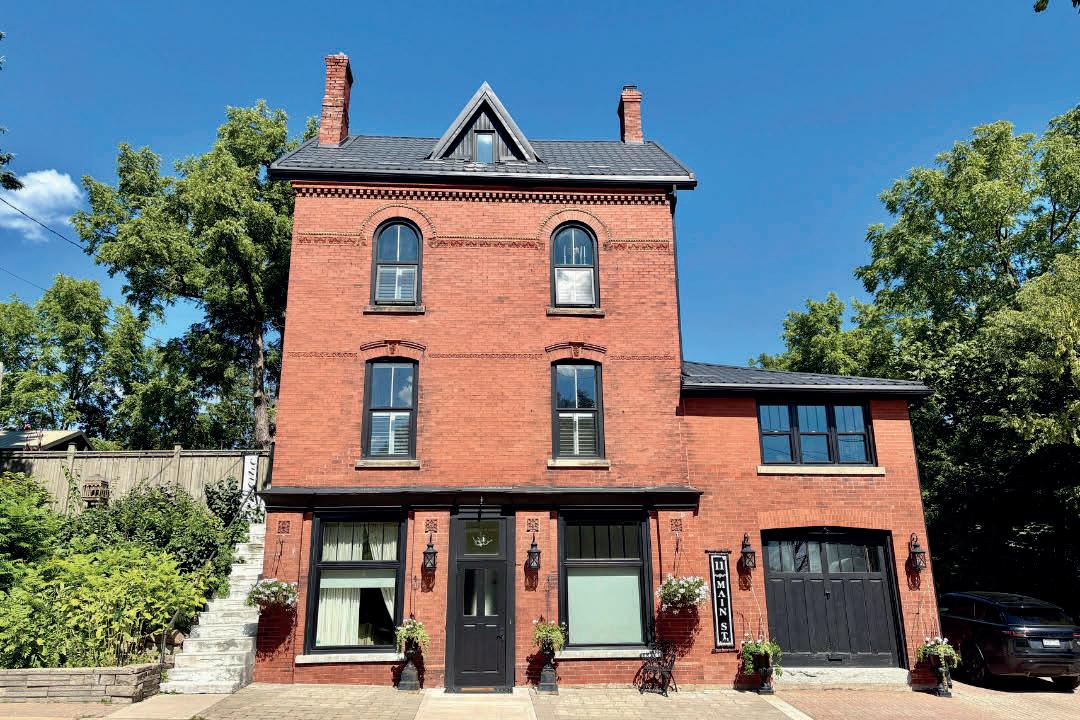
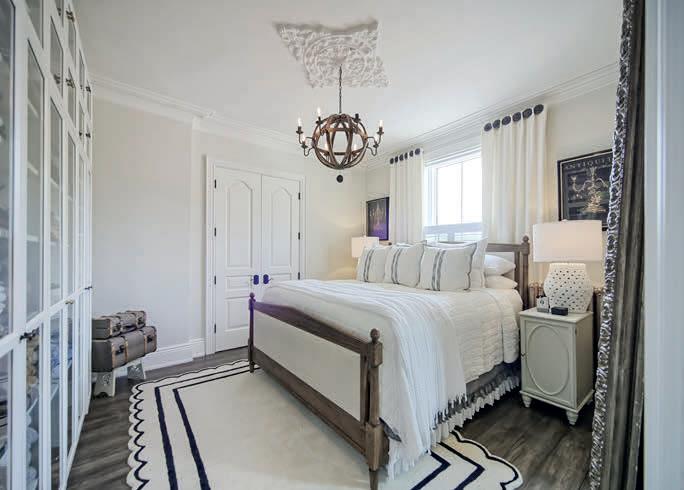
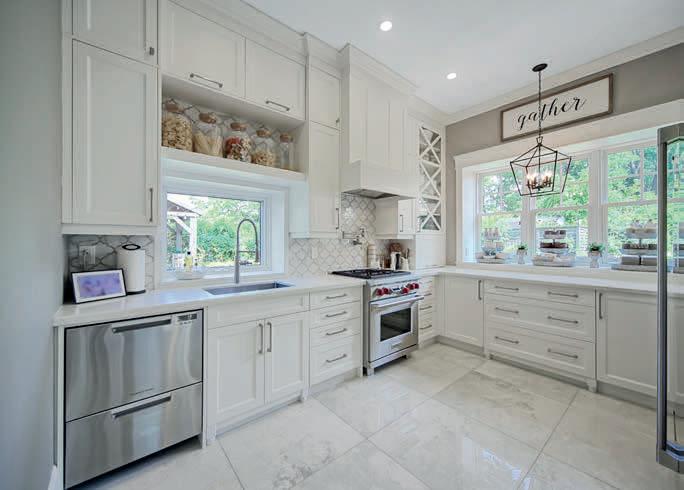
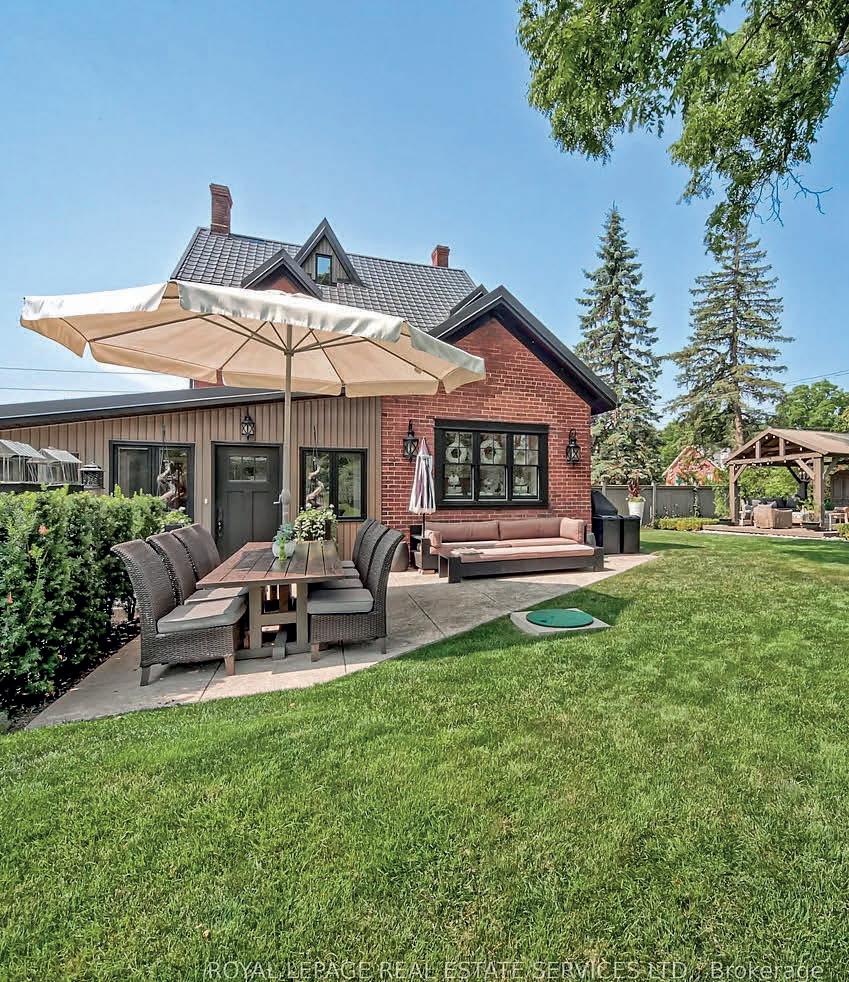

Welcome to 11 MAIN STREET SOUTH in the heart of Campbellville
WHERE HISTORIC CHARM AND MODERN FLEXIBILITY COME TOGETHER IN A TRULY ONE-OF-A-KIND PROPERTY.
Circa 1880 – a beautifully renovated heritage gem in the heart of Campbellville. With mixed-use zoning and a multi-generational layout, this rare property is ideal for families, home-based businesses, investment or those seeking the ultimate live/work lifestyle. The possibilities are endless!
Offered at: $2,399,000
PROPERTY HIGHLIGHTS
• Mixed-Use Zoning – Ideal for residence, office, studio, or investment
• Four Levels Above Grade – Expansive and flexible live/work space
• Multi-Generational Layout – Two kitchens, three full bathrooms, five bedrooms
• 103’ x 186’ Lot – Beautifully landscaped with terraces, pergola and fire pit
• Ample Parking, Workshop & Garage/Storage
• Located in a Top-Ranked School District
Directly Across from Conservation Land – Minutes to Hilton Falls, Kelso, Mohawk Racetrack, and some of Ontario’s best cycling and hiking trails




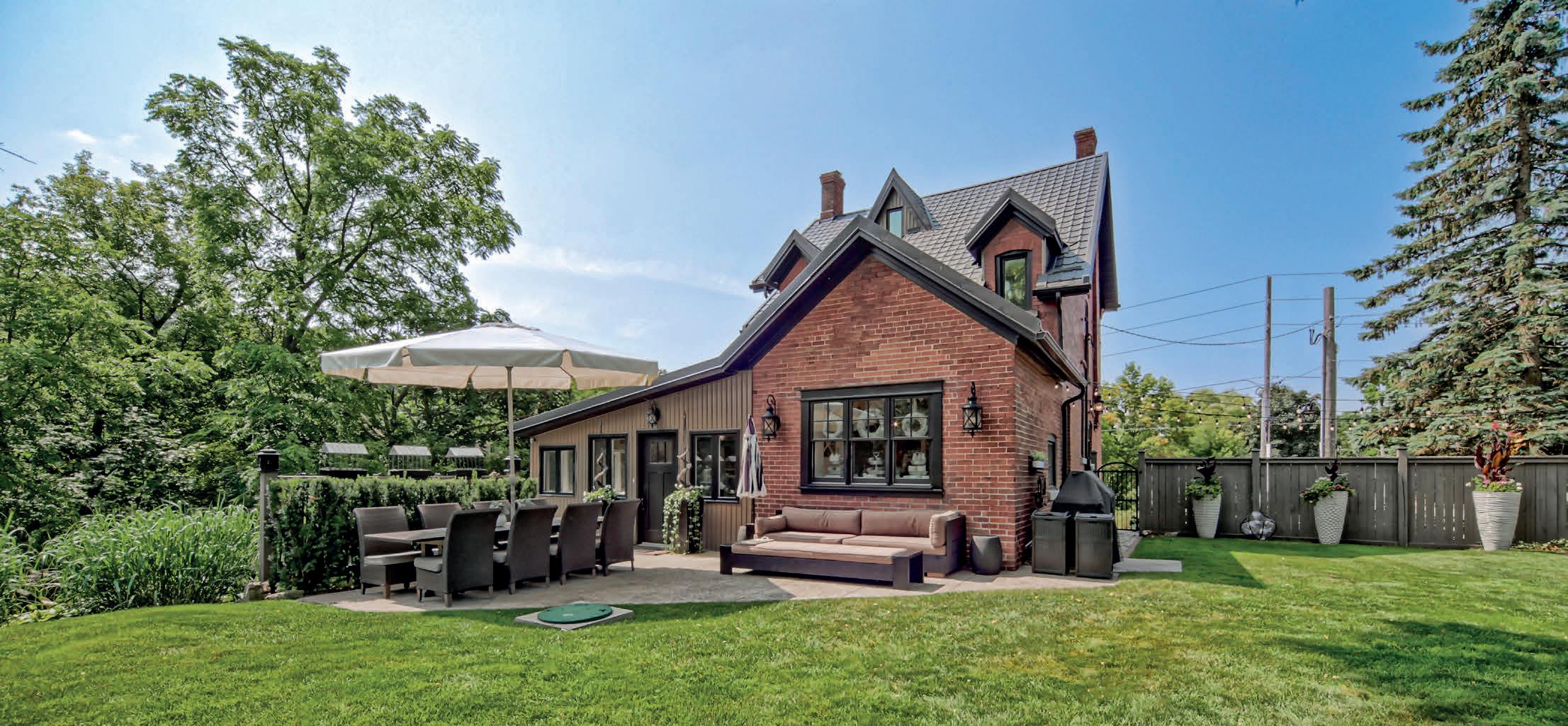
THOUGHTFULLY UPDATED and IMPECCABLY MAINTAINED
This truly unique property blends timeless character with modern comforts. Whether you're looking for a charming family home, a professional workspace, or an investment opportunity, this one-ofa-kind property delivers on all fronts.
Nestled in the historic village of Campbellville, within the Town of Milton, this vibrant hamlet is known for its strong sense of community, scenic landscapes, and peaceful rural lifestyle.
Surrounded by lush forests, conservation areas, and rolling countryside, Campbellville offers a perfect balance of tranquility and accessibility. Enjoy proximity to Mohawk Racetrack, Kelso Conservation Area, Hilton Falls, and endless opportunities for outdoor recreation—all while being just minutes from city conveniences.
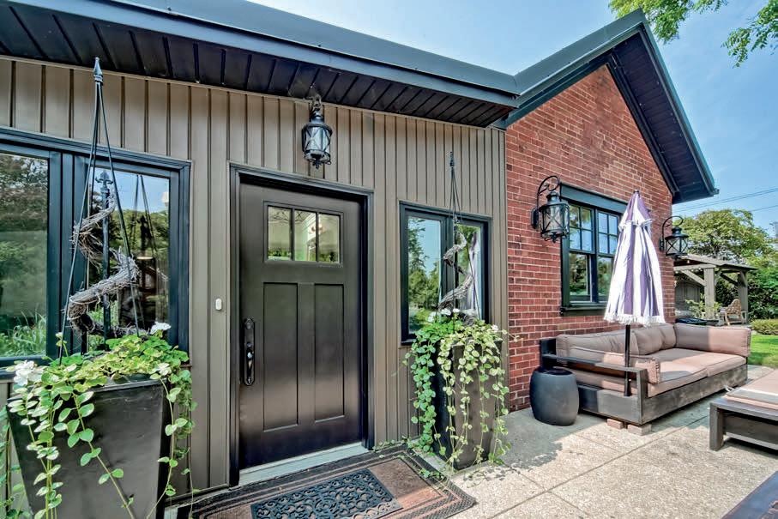
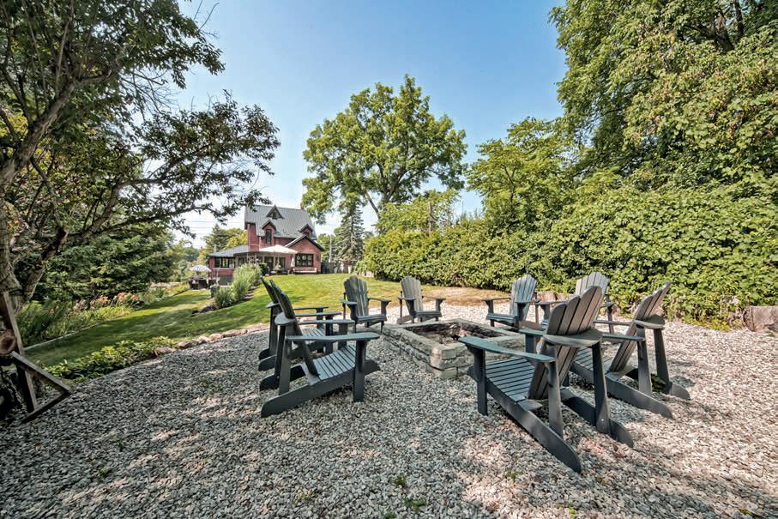
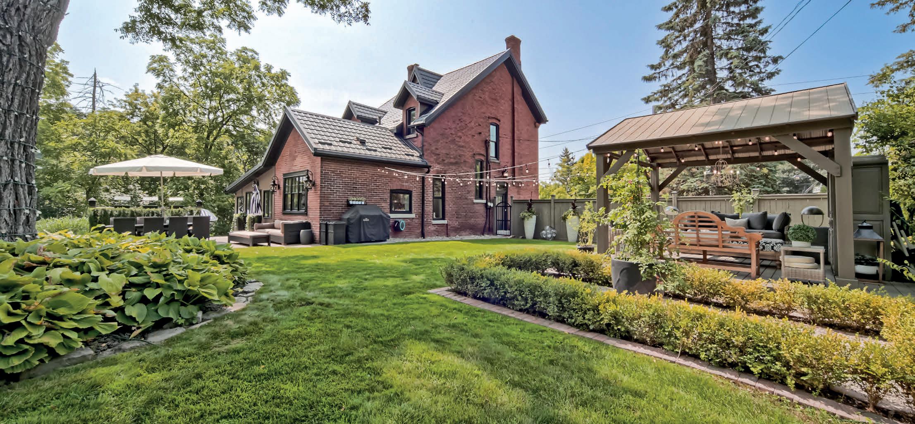
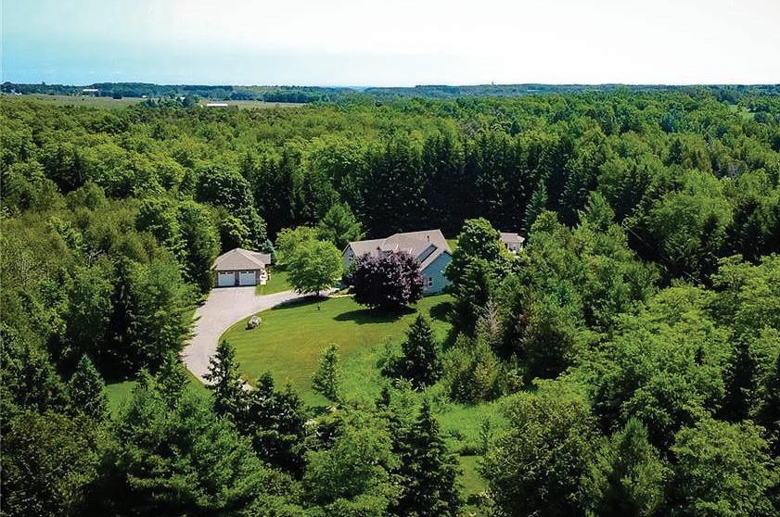
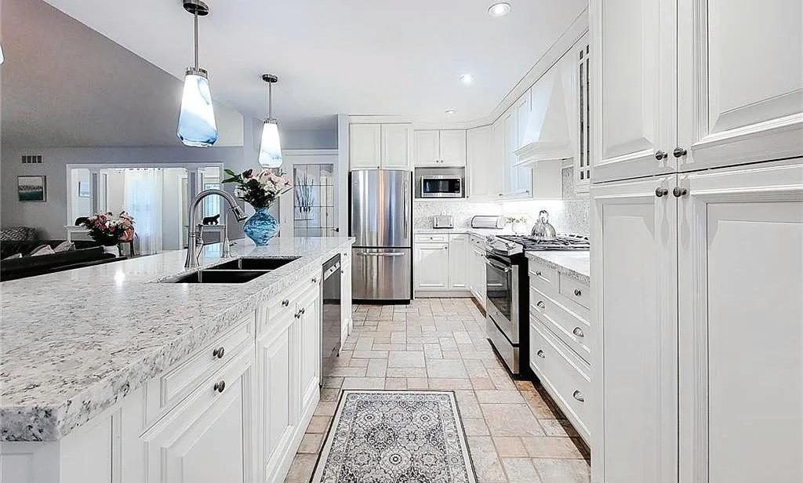
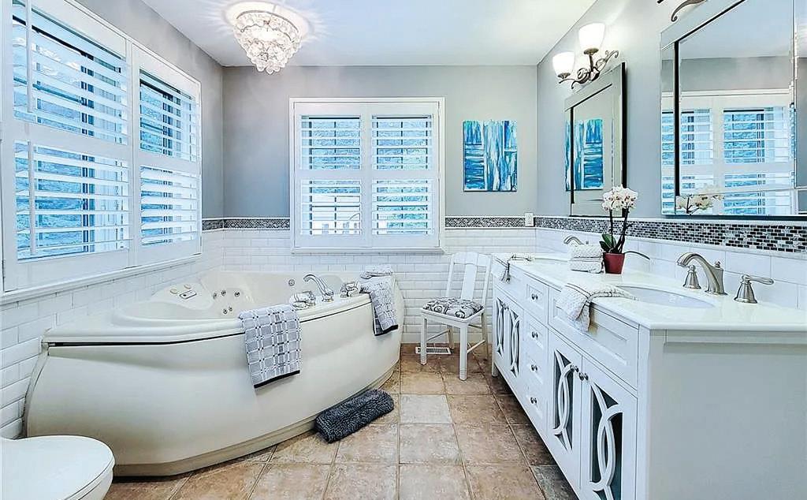
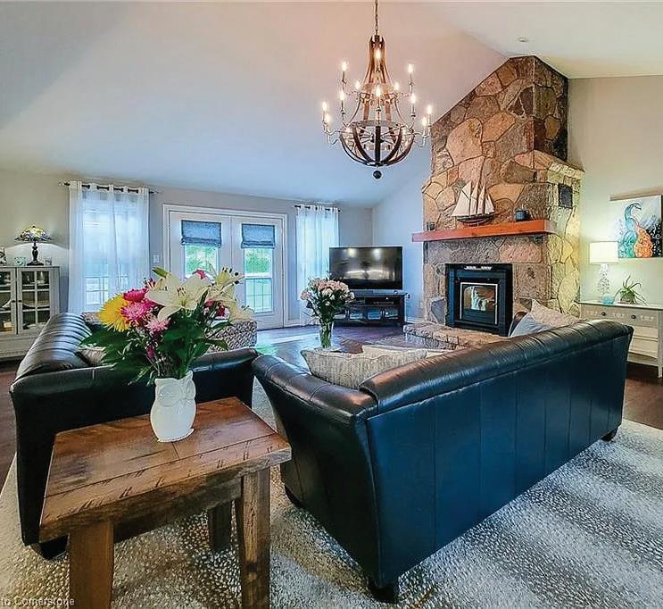
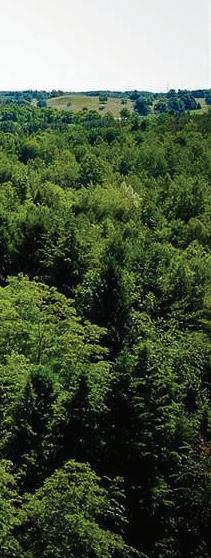
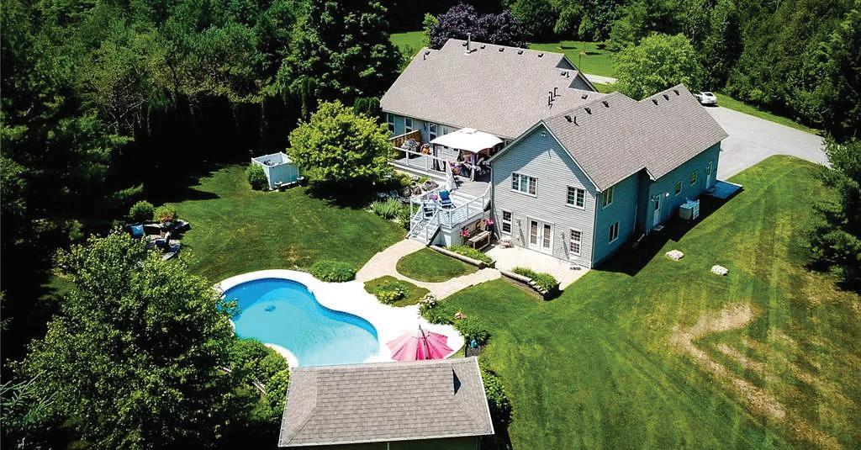
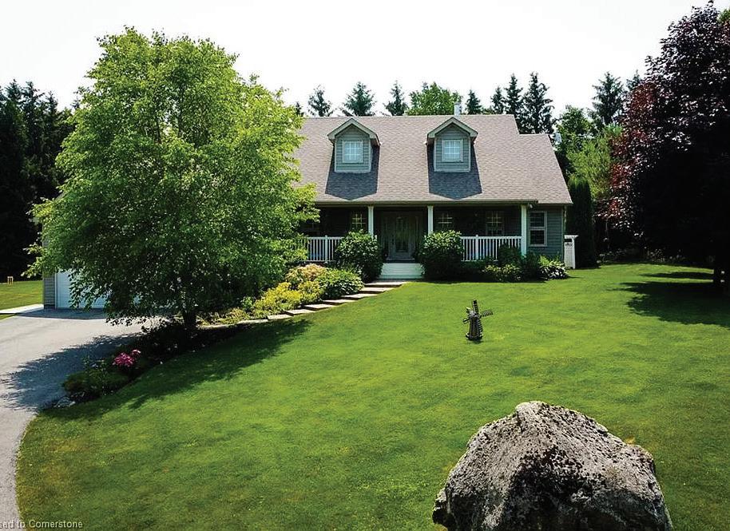
$2,899,444 PRICE
6
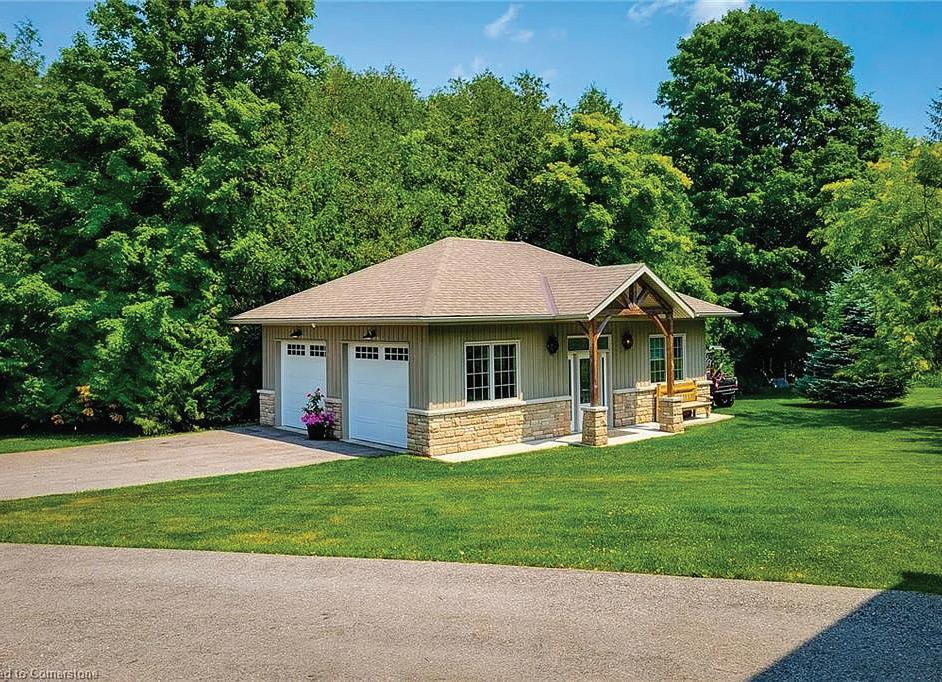
3
3,000
This impeccably maintained custom bungalow offers a true backyard oasis, perfect for relaxing or entertaining. Featuring 4 generously sized bedrooms plus 2 additional rooms in the fully finished basement, there’s plenty of room for family, guests, or a home office setup. The basement includes a separate entrance, making it perfect for in-laws, guests, or potential rental income. Whether you’re looking for a multi-generational home or just more space to live and enjoy, this property checks all the boxes. Surrounded by lush greenery, the outdoor space features a cozy fire pit—ideal for roasting s’mores and making memories under the stars. Discover the perfect blend of tranquility and convenience with this exceptional property located just five minutes east of Orangeville. Set on over 10 acres of picturesque land, this unique home offers the privacy and space of rural living with quick access to everything you need. An inviting outdoor pool complete with a stylish cabana, ideal for summer relaxation and entertaining. The detached garage provides flexibility for use as a workshop, extra storage, or even a creative studio. Enjoy year-round recreation just minutes away at the renowned Hockley Valley Resort, featuring skiing, golf, and fine dining. Commuters will appreciate the easy access to major highways and a smooth 45-minute drive to Pearson International Airport. Healthcare is also close at hand with Headwaters Health Care Centre just four minutes away. This rare opportunity combines prime location with stunning natural surroundings. Book your viewing today - this won’t last long.

JOSEPH ROSATI OWNER/BROKER OF RECORD
905.730.2934
josephrosatisold@gmail.com www.www1.homelife.ca
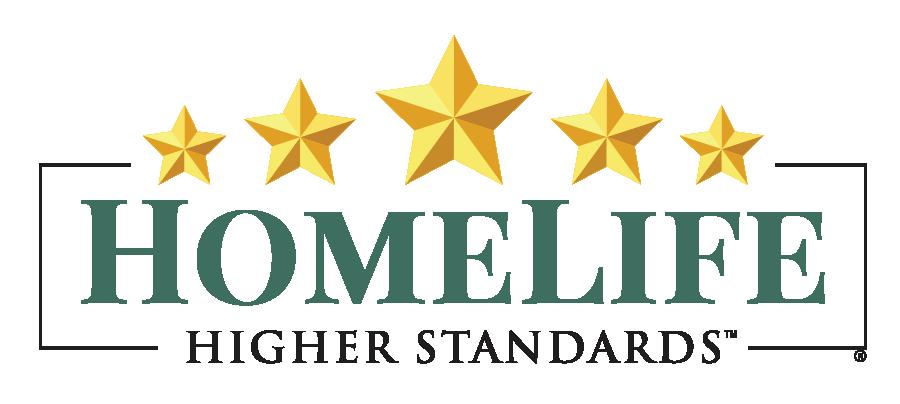


In Ontario’s competitive luxury real estate market, discerning homeowners know that true distinction lies in the details. Custom features transform a beautiful residence into a personalized sanctuary that reflects individual taste while enhancing daily living. These bespoke elements not only elevate comfort and functionality but also strengthen property value and market appeal.
Ontario’s luxury homes are increasingly defined by advanced smart technology that unites climate control, lighting, security, and entertainment into one intuitive platform. Custom automation allows everything from window treatments to wine cellar temperatures to be managed by voice command or smartphone. Many systems now learn daily routines and automatically adjust for comfort and energy efficiency. Features like circadian lighting that mirrors natural rhythms or glass that changes opacity throughout the day showcase the pinnacle of personalized home technology.
Health and wellness are central to modern luxury living, with homeowners creating spa environments that go far beyond traditional bathrooms. Steam rooms with chromotherapy lighting, infrared saunas finished in Canadian cedar, and meditation rooms with built-in sound systems are increasingly common. Wellness suites often include energyefficient heated floors, rainfall showers with multiple body jets, and soaking tubs positioned to capture natural light and garden views. These retreats offer daily rejuvenation and a year-round escape from Ontario’s variable climate.
The heart of today’s Ontario luxury home rivals professional culinary facilities. Double islands with induction cooktops, hidden prep kitchens for entertaining, and temperature-controlled wine storage have become sought-after features. Locally crafted cabinetry accommodates specialized appliances such as espresso stations,
warming drawers, and blast chillers. Personalized touches — from herb gardens with grow lights to dedicated spaces for preserving seasonal Ontario produce — reflect the region’s growing passion for farm-to-table living and culinary artistry.
Ontario’s distinct four seasons inspire custom outdoor features designed for year-round enjoyment. Heated outdoor kitchens with weatherresistant finishes, retractable glass walls for seamless indoor-outdoor flow, and fire features crafted from local stone make outdoor living possible in any season. Pool houses with radiant heating, entertainment areas with integrated sound and projection, and pergolas with automated weather sensors add sophistication. Native landscaping and sustainable building materials connect these spaces to Ontario’s natural environment while providing resort-style amenities.
Adaptability has become a hallmark of Ontario luxury homes, with spaces designed to evolve with changing family needs. Guest suites with kitchenettes, home offices with separate entrances, and bonus rooms that transform from playrooms to teen lounges showcase long-term planning. Custom built-ins maximize storage while preserving clean design lines, while flexible layouts, Murphy Beds, and movable walls ensure each room can serve multiple purposes. These features reflect the increasing demand for homes that adapt seamlessly to modern lifestyles.

Located on a private lane in desirable Westmount, this beautiful executive bungalow offers 2760 sq ft of luxury on the main level, plus over 2000 sq ft of finished space in the walkout lower level. Features of the open-concept home include gleaming hardwood flooring, marble counters, cornice moulded ceilings, French doors, round bead corners, walk-in closets, gourmet kitchen, main floor office, two fireplaces, accessible features, oversized garage and wraparound deck overlooking the mature gardens. Two staircases to the lower level with a second kitchen, huge rec room, washroom and two bedrooms make this ideal for entertaining or for multi-generational living. This is truly a home the whole family will love!
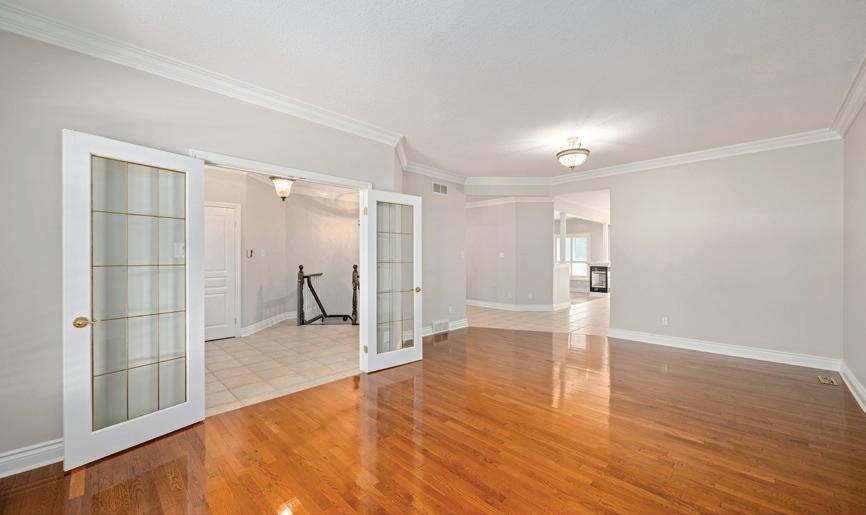

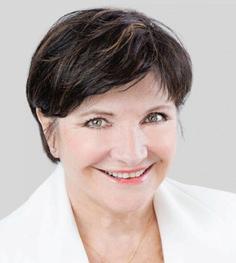

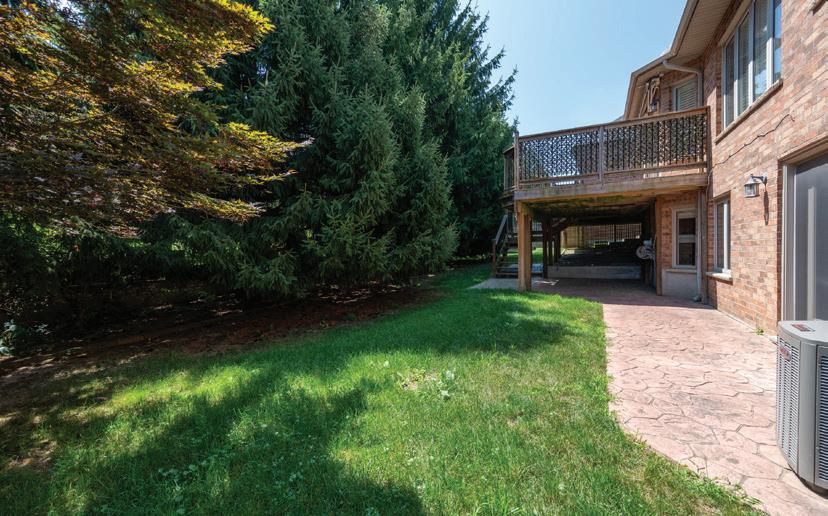
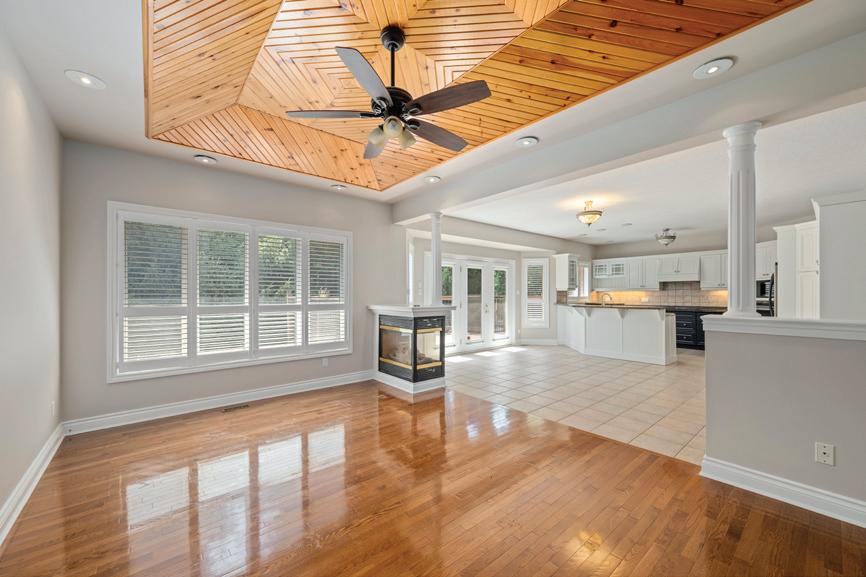
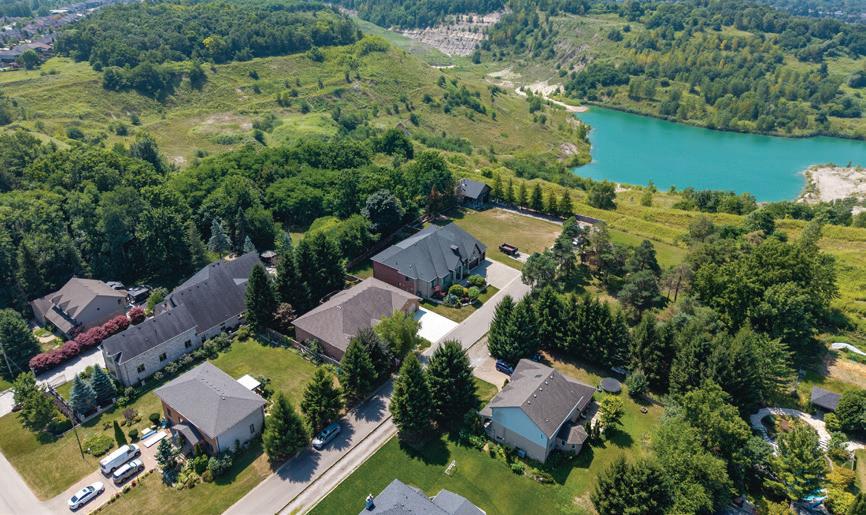
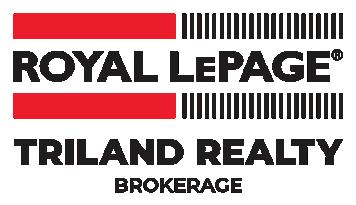

Welcome to 72 Montrose Avenue, a newly imagined, custom-designed home where no detail has been spared. Inspired by transitional architecture and nestled in the heart of Trinity Bellwoods /Little Italy, this gem offers over 3,500 sq. ft. of finished living space across four luxurious levels.
Every inch of this home reflects unparalleled craftsmanship and timeless elegance—from the soaring ceilings and intricate scroll-style moldings to the custom marble fireplaces and floating staircases. The main floor offers effortless open-concept living with a grand family room that walks out to the backyard—perfect for modern indooroutdoor living.
Upstairs, the third-floor suite is a showstopper, featuring a large open-concept retreat with front and rear terraces that deliver unobstructed views of the city skyline and CN Tower. The fully finished lower level has a gym, family room with fireplace, wet bar, extra bedroom, Pet Wash and cedar sauna. Wow this place is loaded to the nine’s.
Truly a labor of love, this residence is filled with bespoke design, refined finishes, and luxury at every turn.
Live in the heart of one of Toronto’s most sought-after neighbourhoods, where top-tier dining, boutique shopping and the popular Trinity Bellwoods Park, are all just steps from your front door.

DAVID PERES SALES
416.409.3855
david@davidperes.ca
davidperes.ca

72 MONTROSE AVE, TORONTO, ON M6J 2T7 4+1 BD | 5 BA | 3,500 SQFT. | $4,550,000
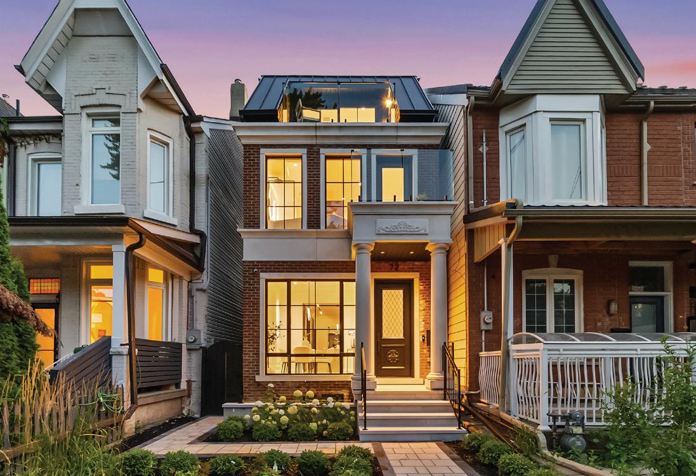
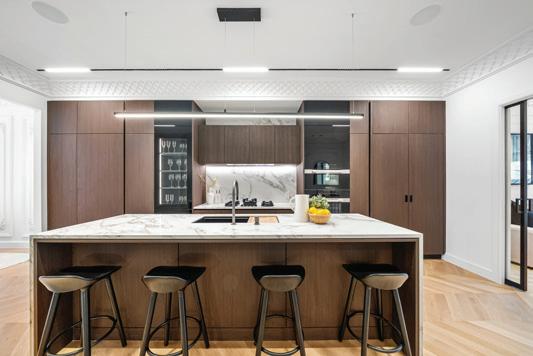
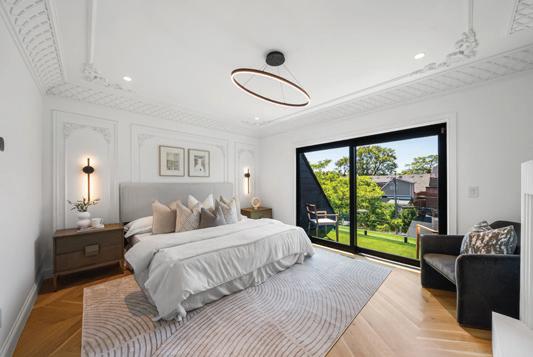
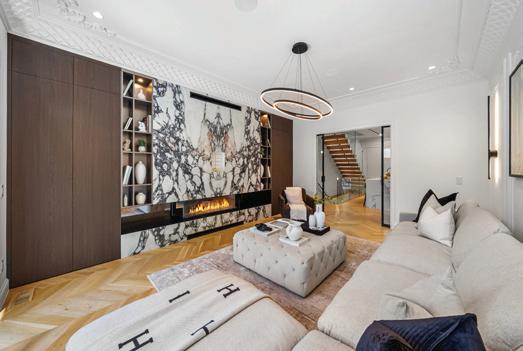
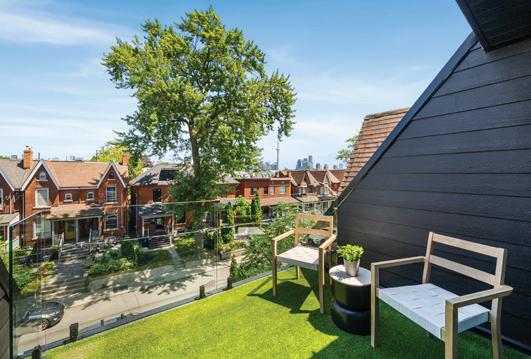
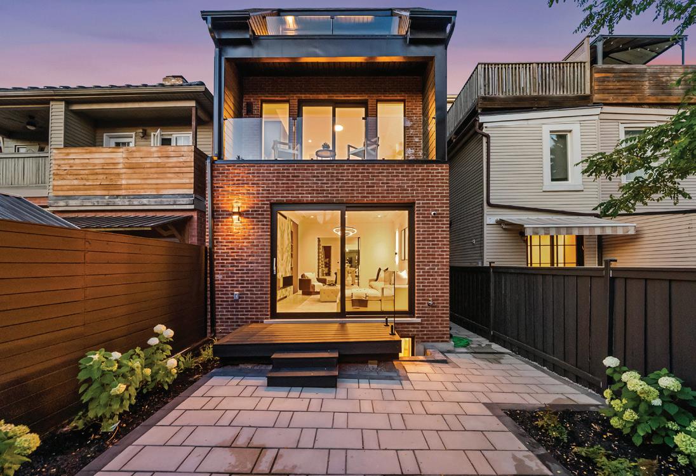
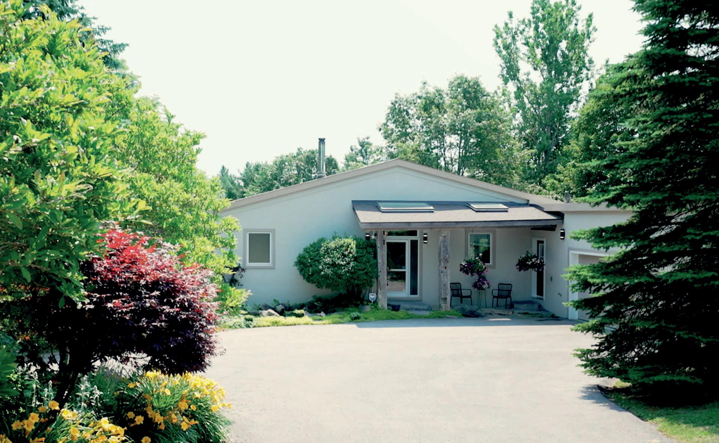
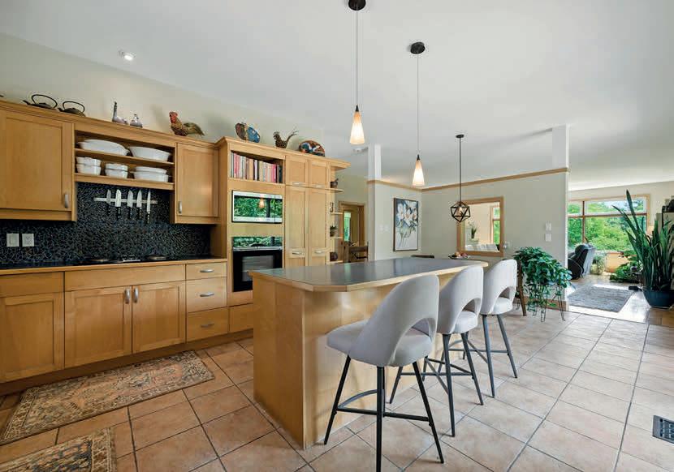
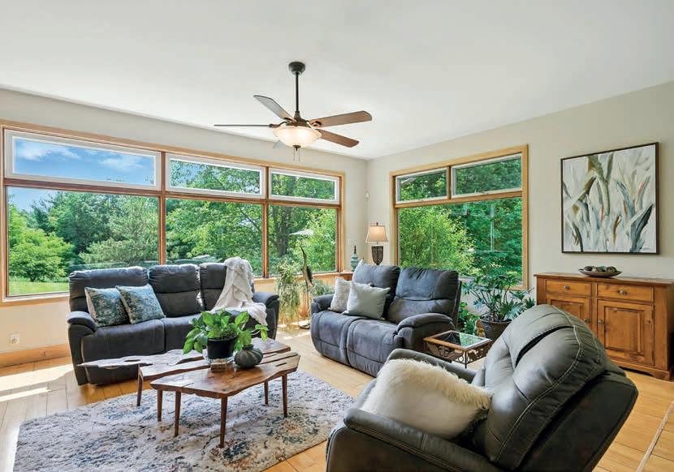

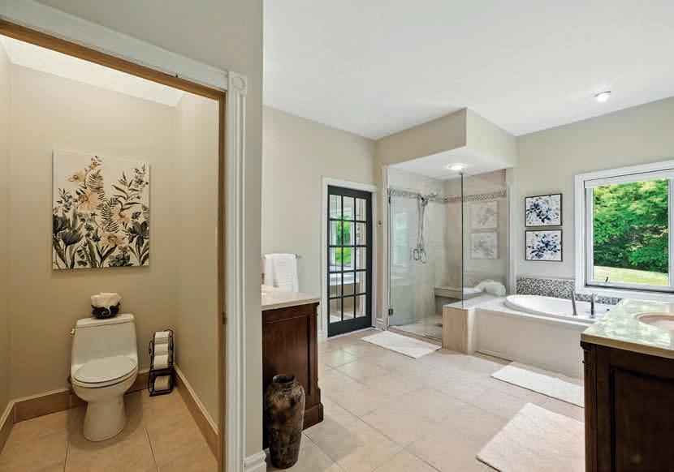


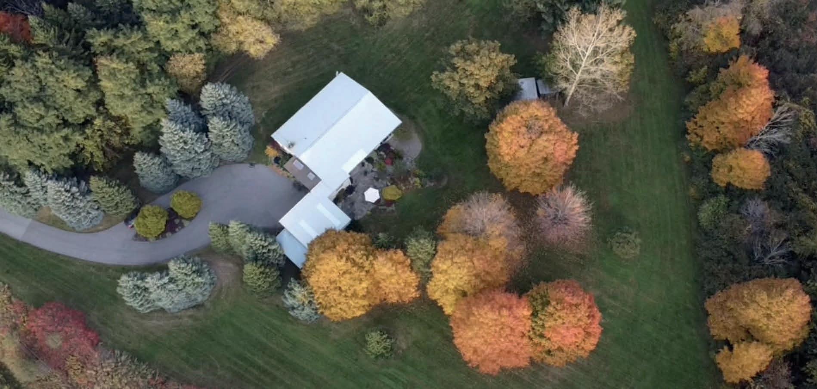
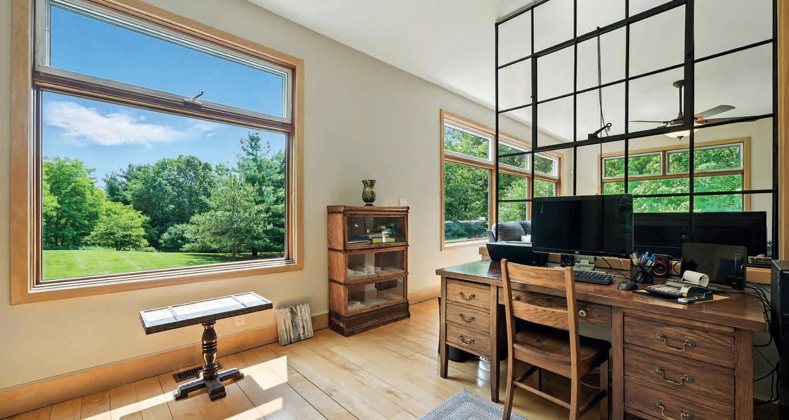
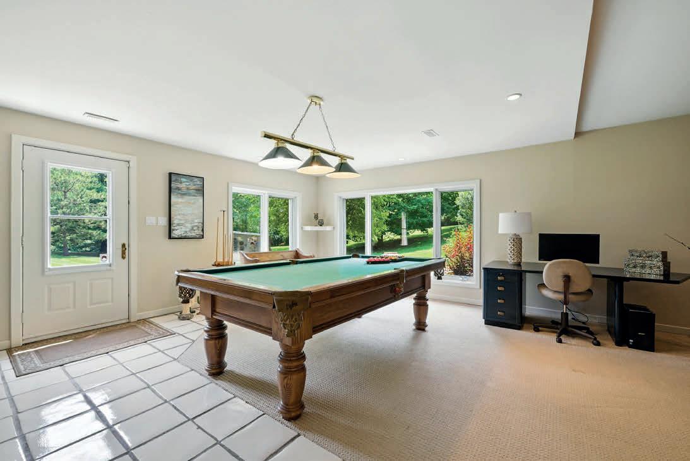
$1,399,649
Tucked away on a serene 3-acre wooded property, this stunning stucco bungalow is anything but ordinary. Designed with character and warmth, it offers the perfect blend of rustic charm and modern comfort just 1 hour and 20 minutes from Toronto.
Step inside to a light-filled open floor plan where the primary suite rests conveniently on the main floor, complemented by three additional bedrooms for family or guests on the lower level which is anchored by a dramatic barn beam staircase, and opens into a spacious games room with a walkout to the grounds.
This fall, watch a kaleidoscope of colours unfold across your private forest. Ski resorts and trails are just minutes away, yet highways and everyday amenities are within easy reach.
This is not a cookie-cutter home—it’s a retreat, a gathering place, and a lifestyle. Whether you’re looking to escape the city, reconnect with nature, or enjoy four seasons of outdoor adventure, this property offers it all.
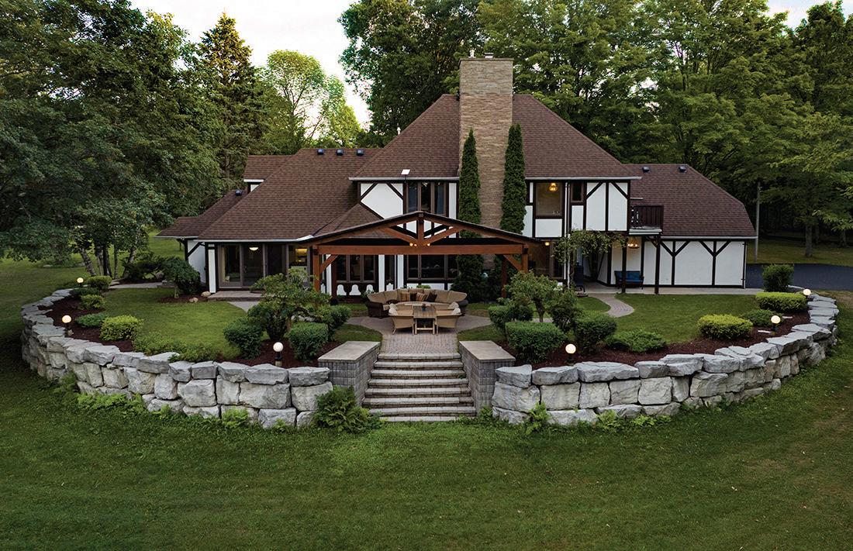
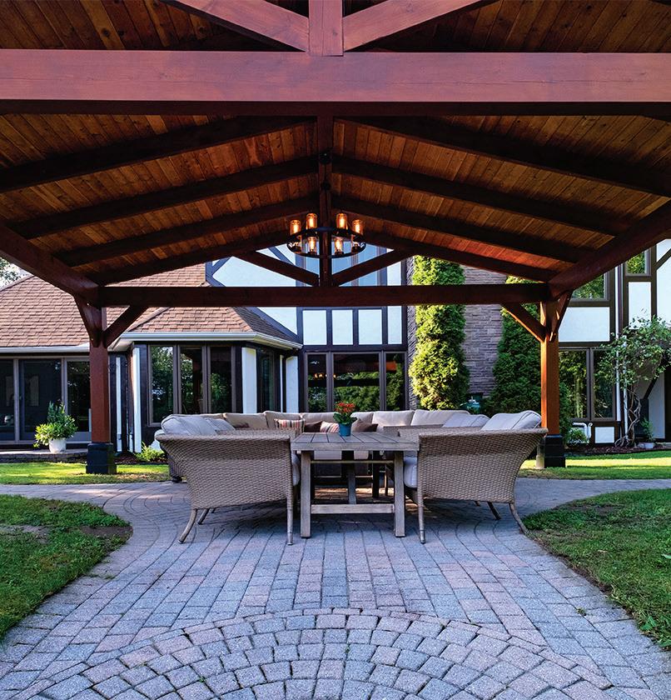
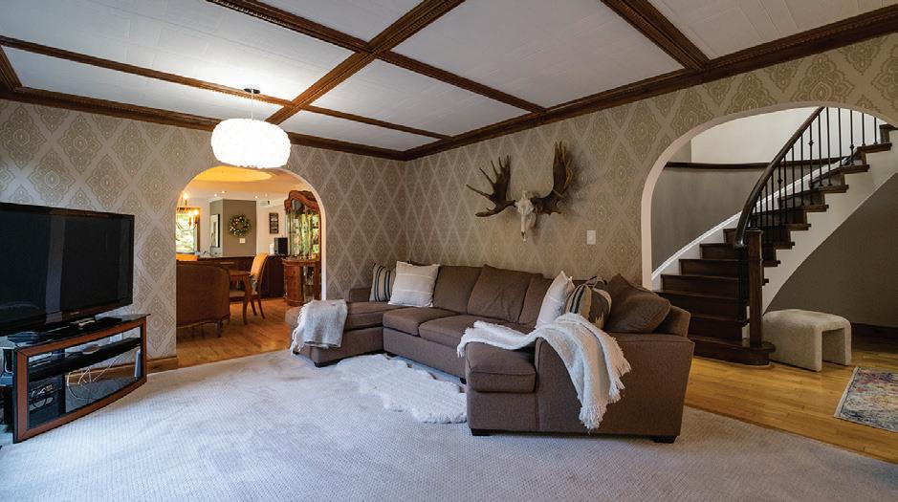
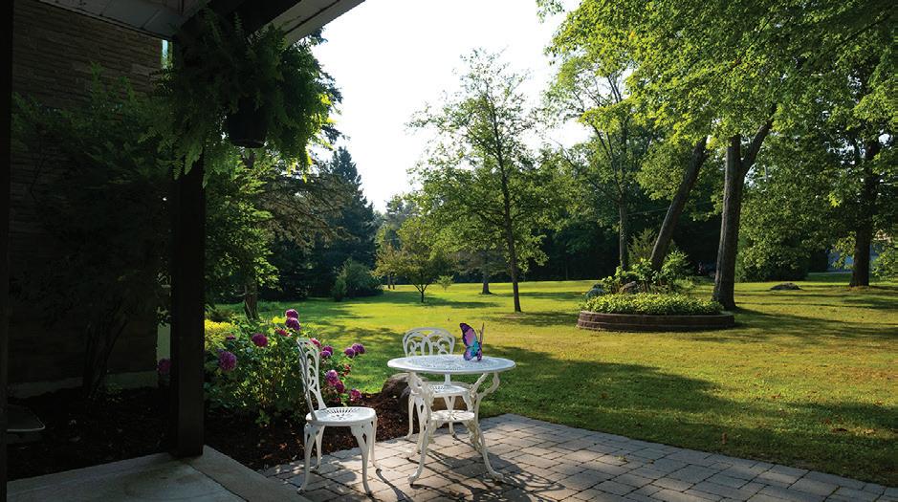
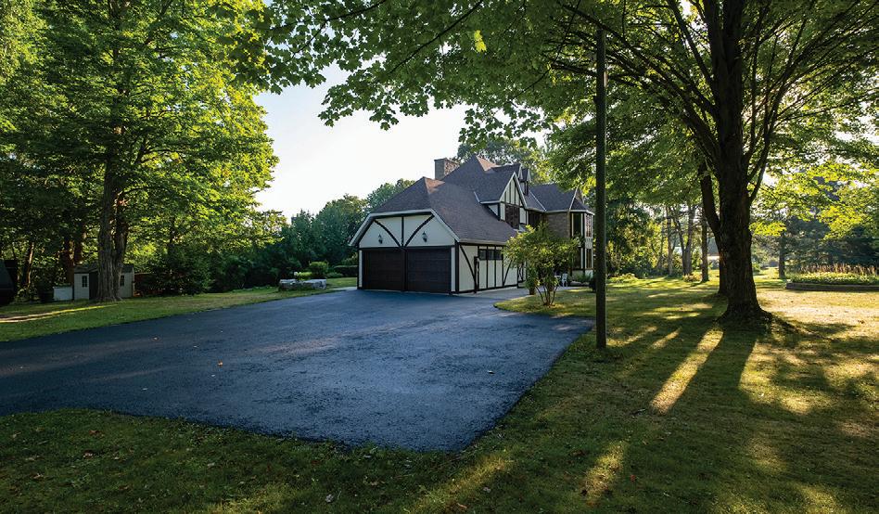

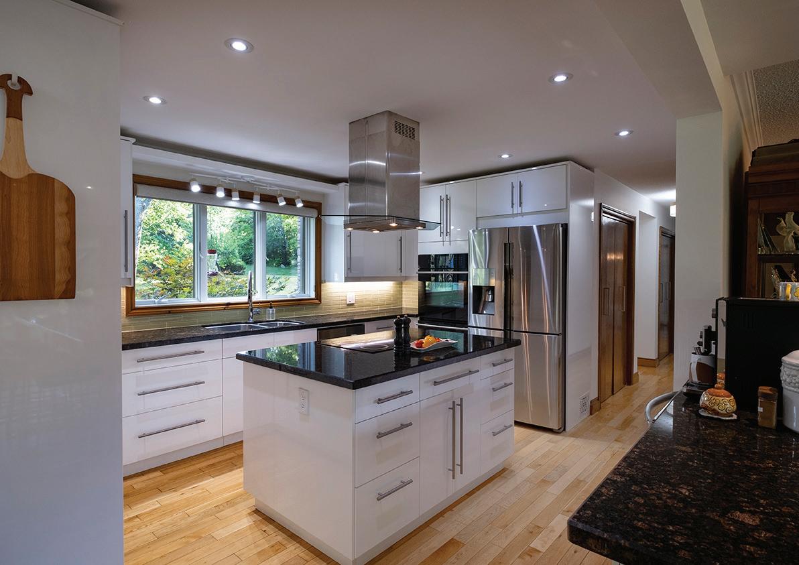
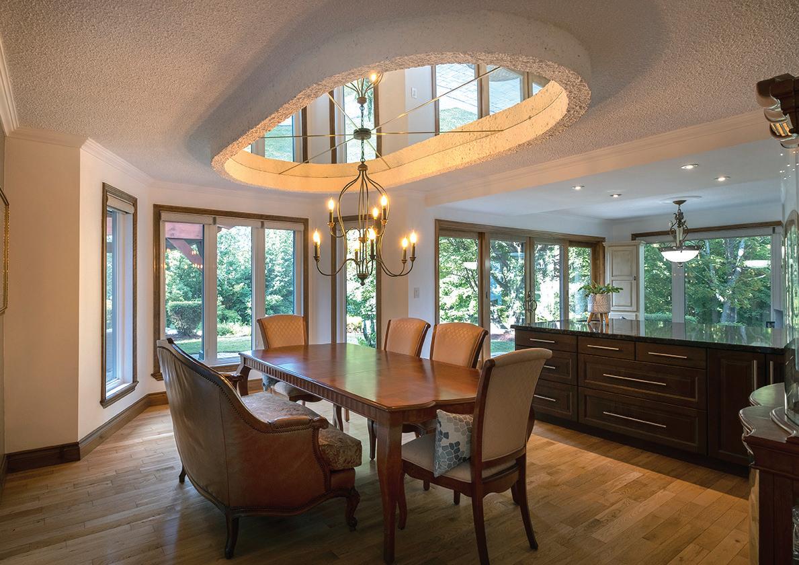
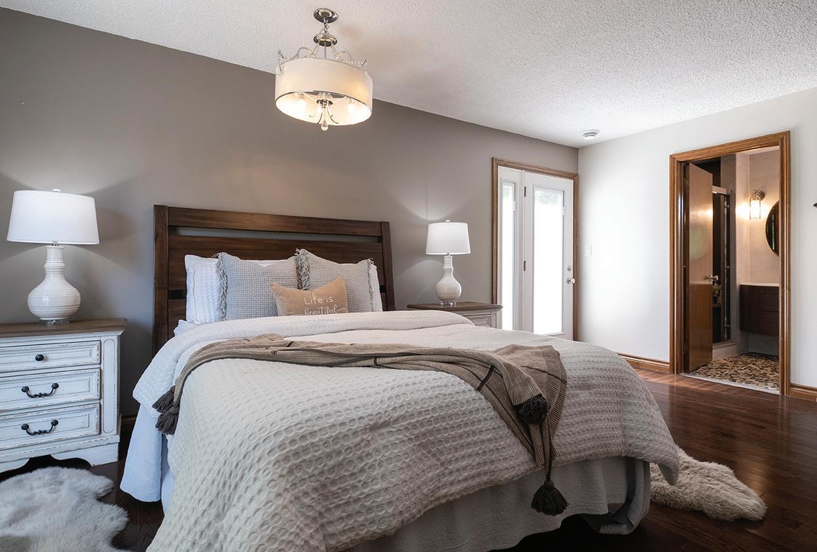

4088 Nielsen Road, Tay, ON L0K 2C0 5 Beds | 4 Baths | $1,299,900
A rare opportunity to own an architectural masterpiece, nestled on 3.8 acres of panoramic beauty in one of Simcoe County’s most serene settings. This custom built English Tudor estate combines timeless craftsmanship with modern luxuries, offering approx. 5,000 sq. ft. of inspired living space. From the grand spiral staircase to the near floor to ceiling windows framing views of manicured grounds, every detail has been designed for elegance and comfort. The chef’s kitchen is the heart of the home, featuring granite counters, quality appliances and dual islands that flow seamlessly into the dining and sitting rooms perfect for hosting family or entertaining on a grand scale. Outdoors, a private pavilion and expansive terrace invite gatherings under the open sky, while the back acreage offers a blank canvas for your dream oasis, whether pool, cabana, or outdoor kitchen. Upstairs, four spacious bedrooms include a stunning primary suite with spa inspired ensuite, heated floors, and Juliet balcony. A versatile 5th bedroom on the main floor doubles as a guest suite, office, or even a media/game room. The finished lower level extends the lifestyle with a cinema room, adjacent exercise area and endless potential to customize. Just 5 minutes to Hwy 400, commuting is effortless, 30 minutes to Barrie and Orillia, 15 minutes to Midland. A true sanctuary for those seeking sophistication, privacy and a perfect setting to create lasting memories.
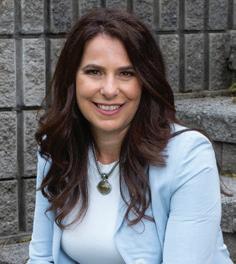
ANGELA CRISTINI
BROKER | RE/MAX HALLMARK® CHAY REALTY
416.315.2500 | 705.722.7100
hello@angelacristini.ca www.angelacristini.ca
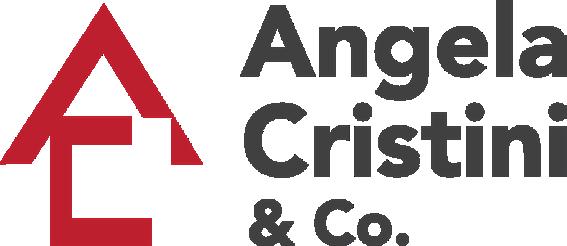
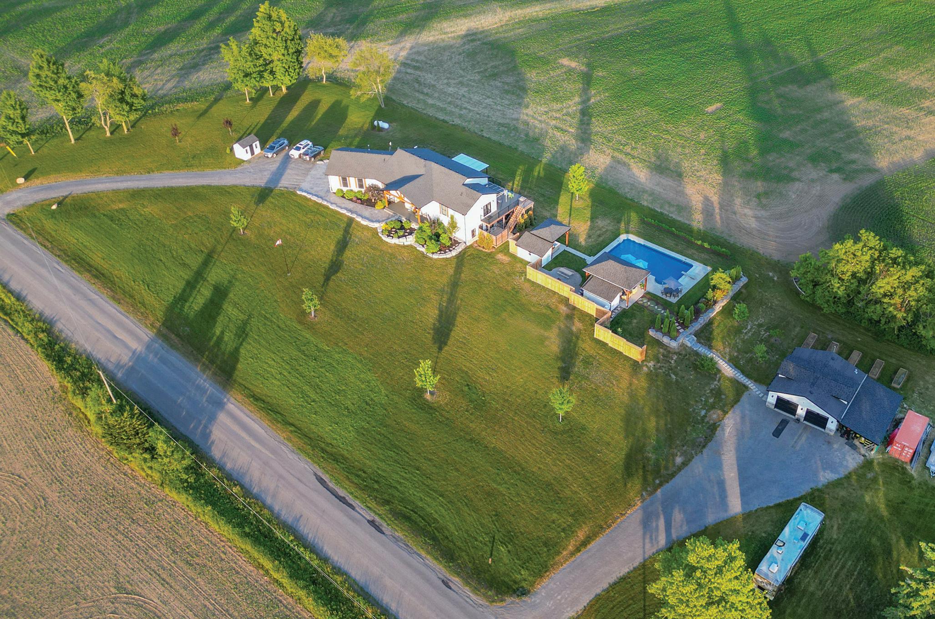
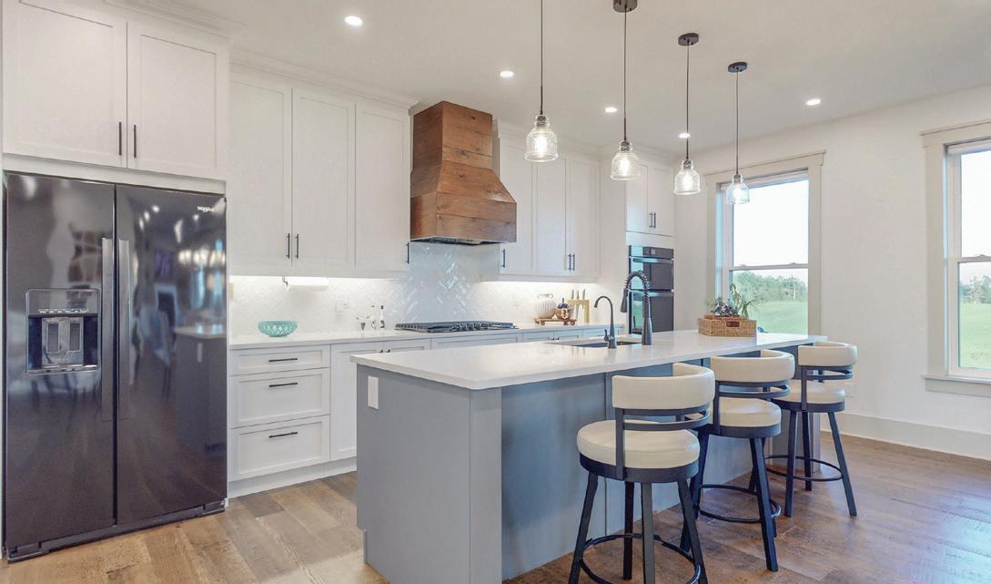

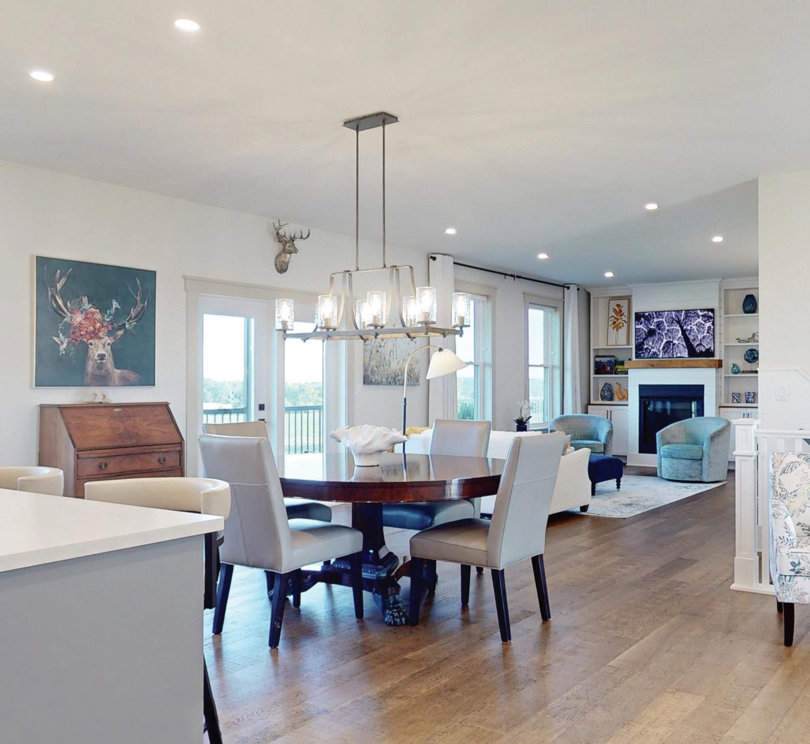
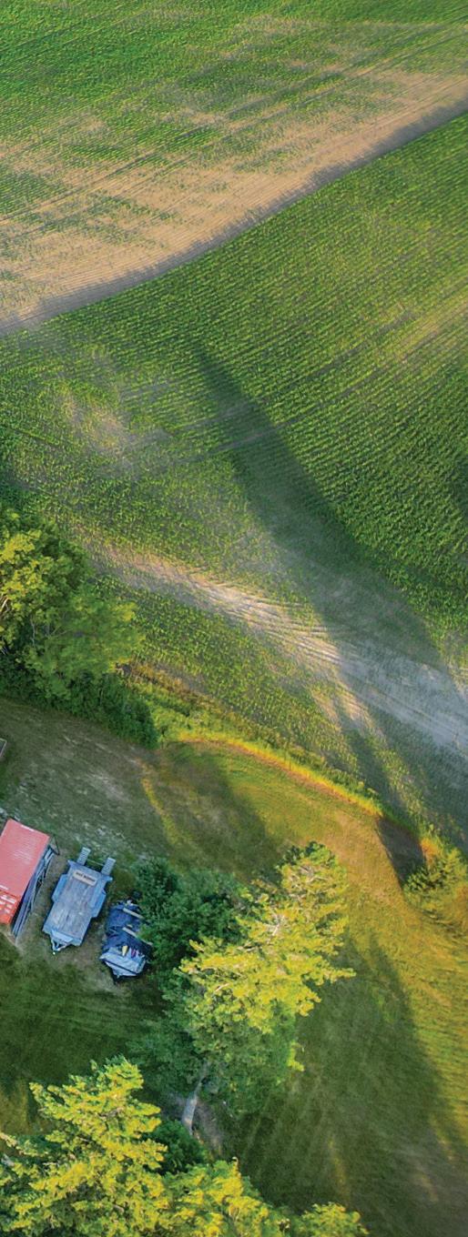

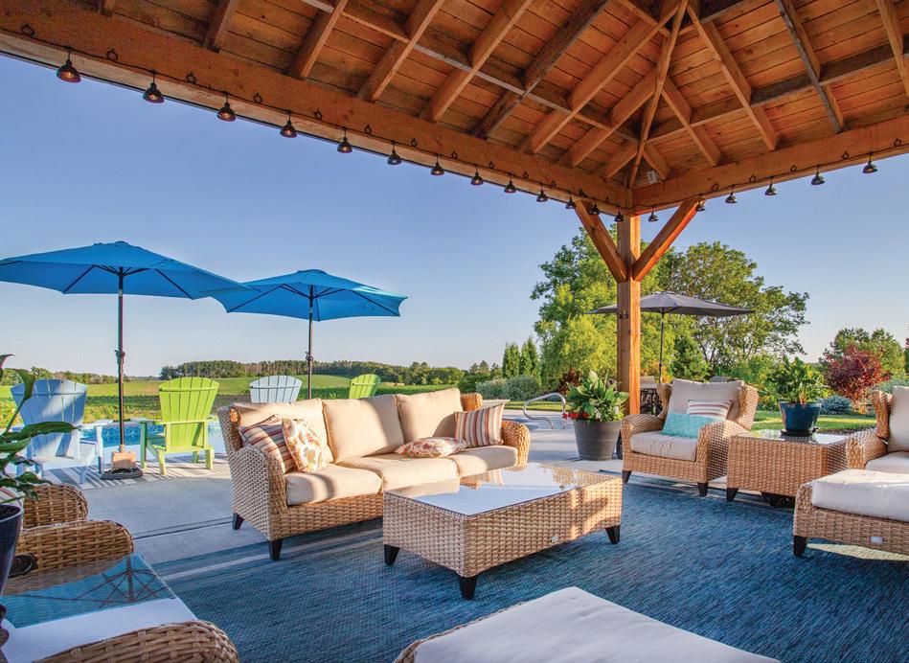
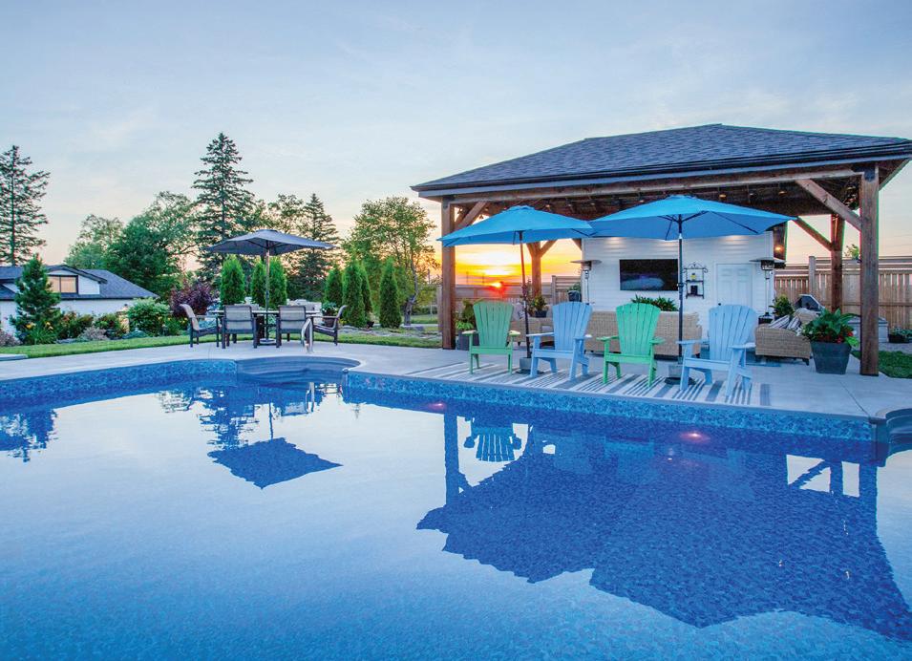
$1,689,900
Discover exceptional craftsmanship and thoughtful design in this custom-built 5 year old bungalow, privately situated on 3+ acres, beautifully landscaped in the rolling hills of Northumberland County. Engineered hardwood floors flow through the open-concept main living areas enhanced by 9 foot ceilings, built-in cabinetry, w/fireplace, refined wall detailing and natural light. The chef’s kitchen has quartz counters, a large island, coffee bar and ample storage, perfect for entertaining family and friends. Walk out to the expansive wrap-around deck for morning coffee and watch the sunrise. Or relax on the front porch and take in the beautiful sunsets. With approximately 3000 SF of living space including the fully finished lower level with a spacious family room and walk out to an outdoor sanctuary with heated saltwater pool, hot tub, professionally designed gardens and outdoor living space under large post and beam gazebos.. A separate shop designed to accommodate lifts for car enthusiasts is fully finished, insulated and heated with large windows. This bright, open, multi-use space will accommodate other hobbies as well. Local trails just minutes away support year round activities like hiking, biking, ATV/dirt biking and snowmobiling. This property offers many possibilities such as extended family and guest accommodations, a hobby farm & vegetable gardening. Located on a school bus route, only 10 mins from 401 & 10-30 mins from Warkworth, Brighton, Cobourg & Prince Edward County. Top of the line mechanicals include extensive WIFI Starlink and LAN, security cameras/ storage generator sub-panel, on-demand hot water, in floor heat, water treatment (softener filter, UV, Reverse Osmosis), dual fuel HVAC & whole house HRV. This exceptional, turnkey property is not just a home, it’s a sanctuary, offering a unique blend of privacy, luxury and indoor-outdoor living at its finest. With too many features to list this property is a must see.
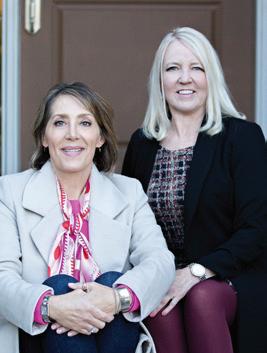
905.626.6697 / 416.993.0747
sjfrank@rogers.com | moraghcameron@royallepage.ca www.movingtodurhamregion.com
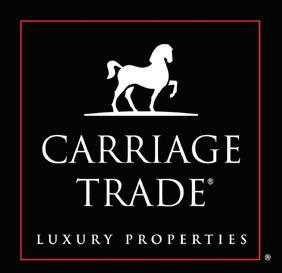
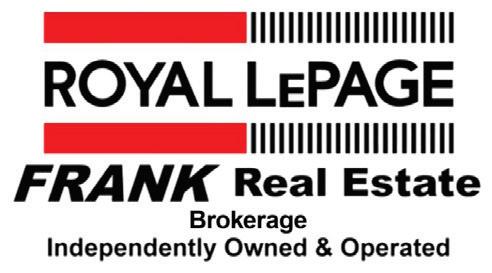
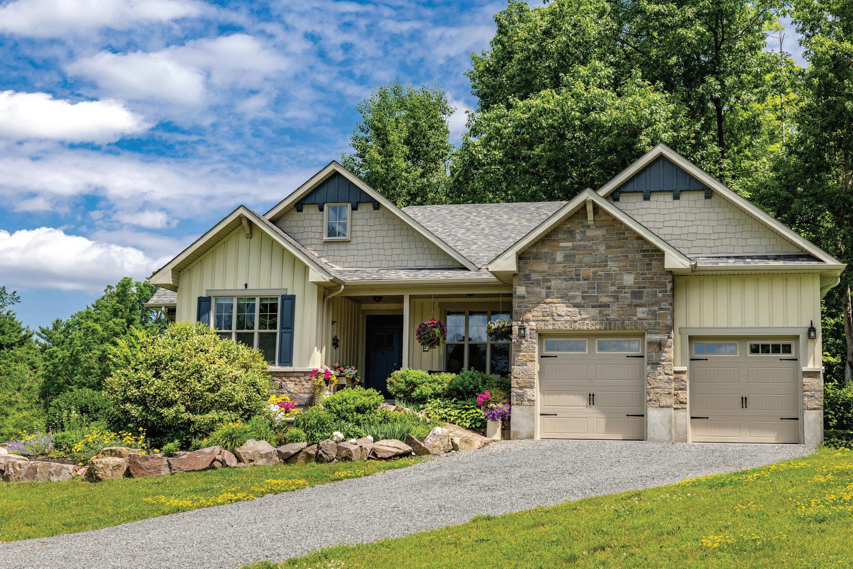
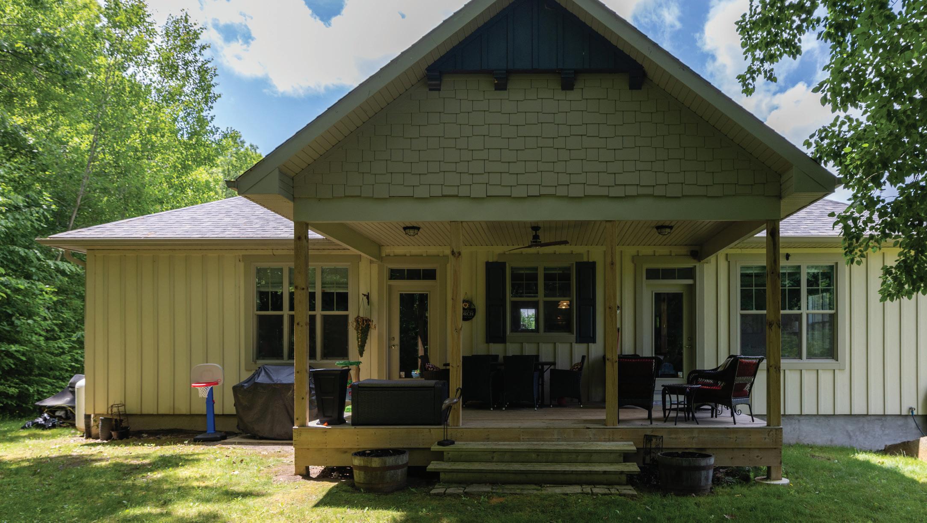


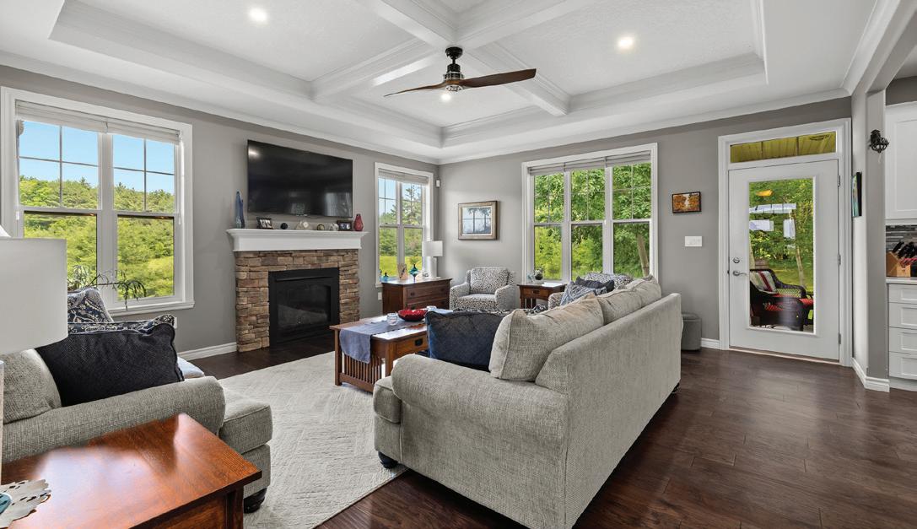
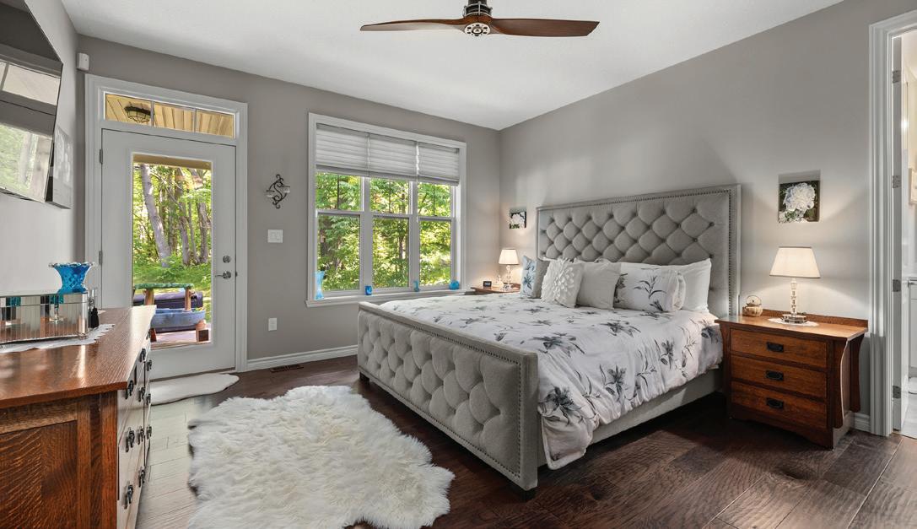
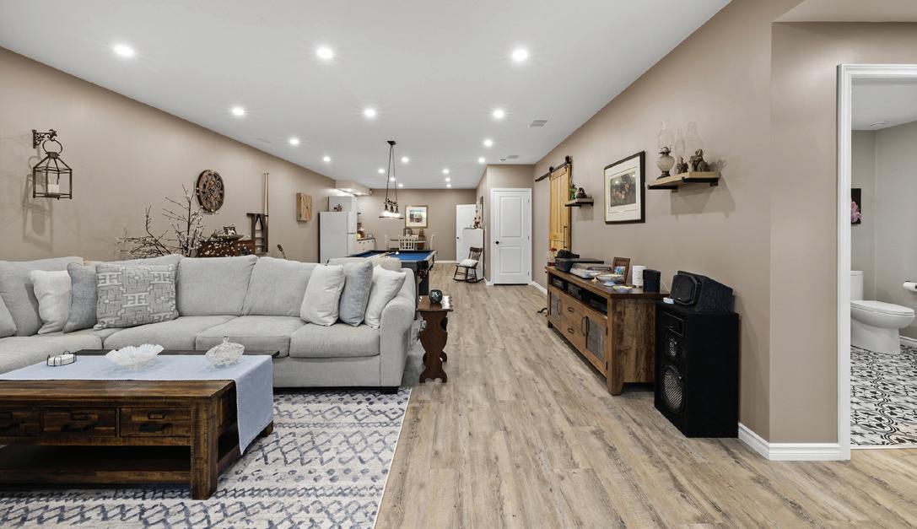

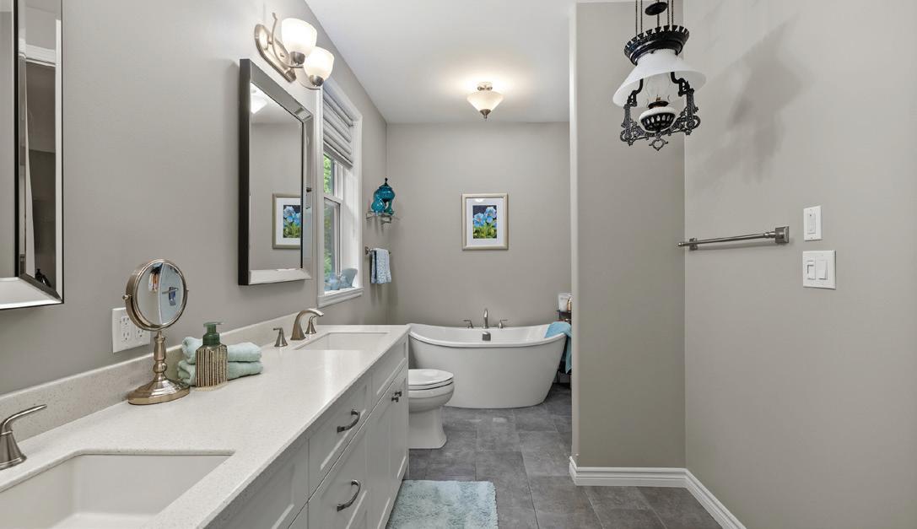
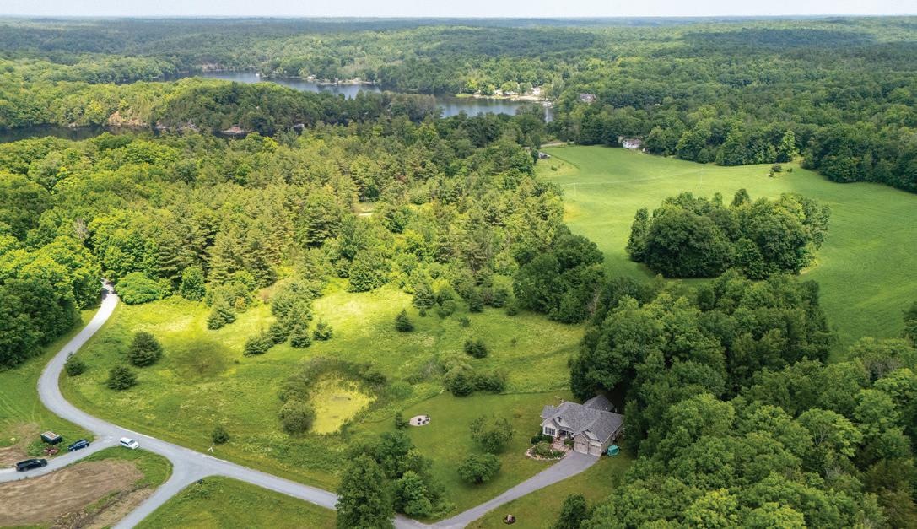
Welcome to this custom-built bungalow set on 4.52 private acres in the desirable Cranberry Cove Estates. With views of Cranberry Lake, your own pond, and a wooded backdrop, this home offers peace, privacy, and space to enjoy every season. The main level features 3 bedrooms, including a beautiful primary suite with walk-in closet and a 5-piece ensuite with soaker tub and glass shower. Tall ceilings and large windows bring in natural light throughout. The great room and dining area are accented by 10 coffered ceilings, crown molding, wide-plank hickory hardwood, and a gas fireplace with stone surround. At the heart of the home, the chefs kitchen is both functional and high-end quartz countertops, shaker cabinets, tiled backsplash, and a massive 8’ island with prep sink. Premium appliances include a 36 gas cooktop, double wall ovens, wine fridge, French-door refrigerator, micro drawer, and two dishwashers. Two car garage with entrance through the mud room. Downstairs, the fully finished basement nearly doubles your living space with 2 additional bedrooms, a full bathroom, a family room, games area, dry bar, home gym, and plenty of storage. Step outside and enjoy the surroundings: a covered front porch with lake views and rock gardens, and a large covered back deck overlooking your own pond and the forest. There’s even a fire pit area perfect for relaxing to the sound of frogs at dusk. With over 3,400 sq. ft. of finished living space, custom finishes throughout, and only 35 minutes to Kingston, this is the rare rural retreat that truly has it all.
Nestled between the historic communities of Seeley’s Bay and Battersea, this home offers the best of rural living with easy access to both village amenities and pristine natural surroundings. Situated near Cranberry Lake, part of the Rideau Canal UNESCO World Heritage Site, this location is ideal for year-round enjoyment — boating, fishing, paddling, hiking, and exploring local heritage.

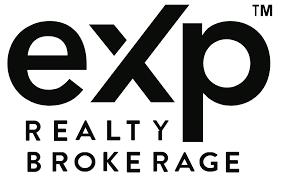

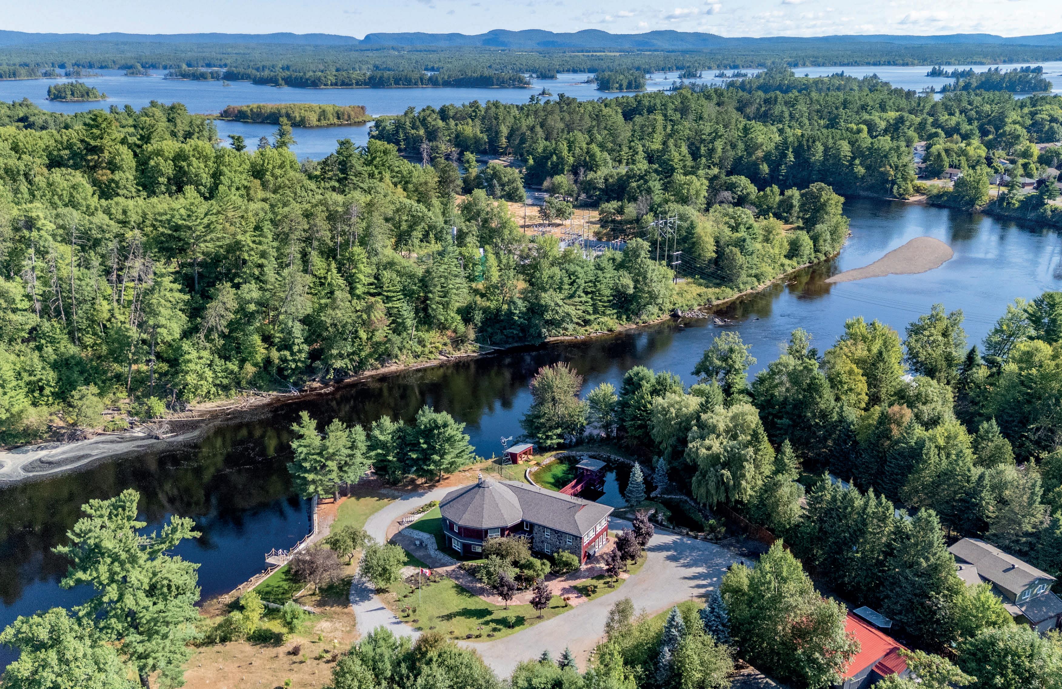
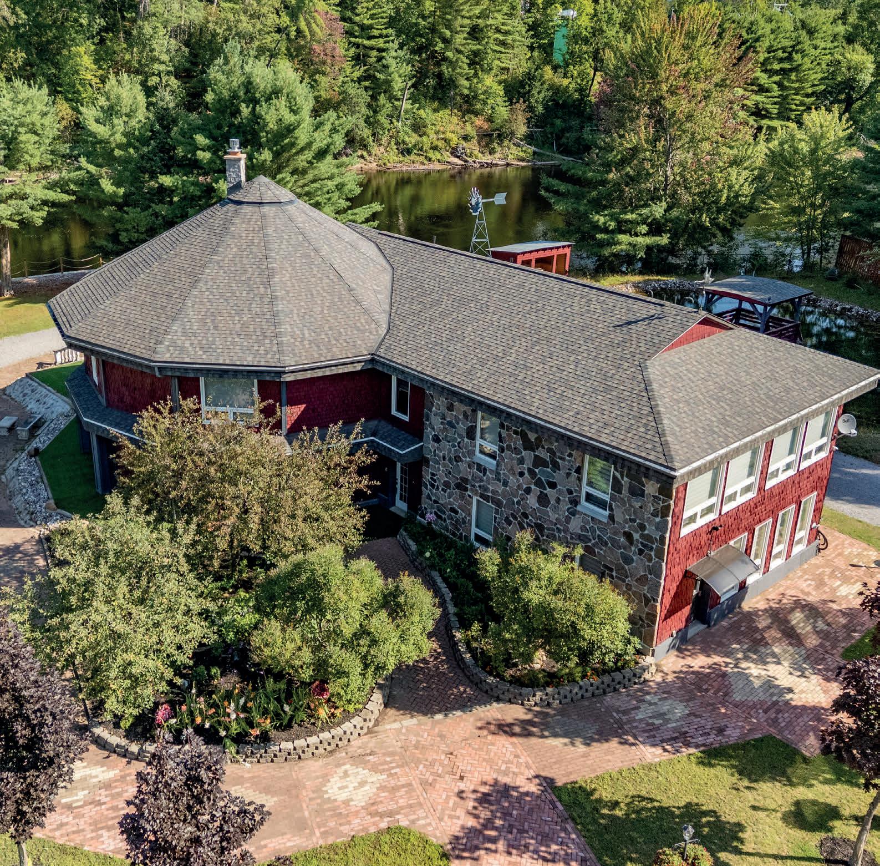
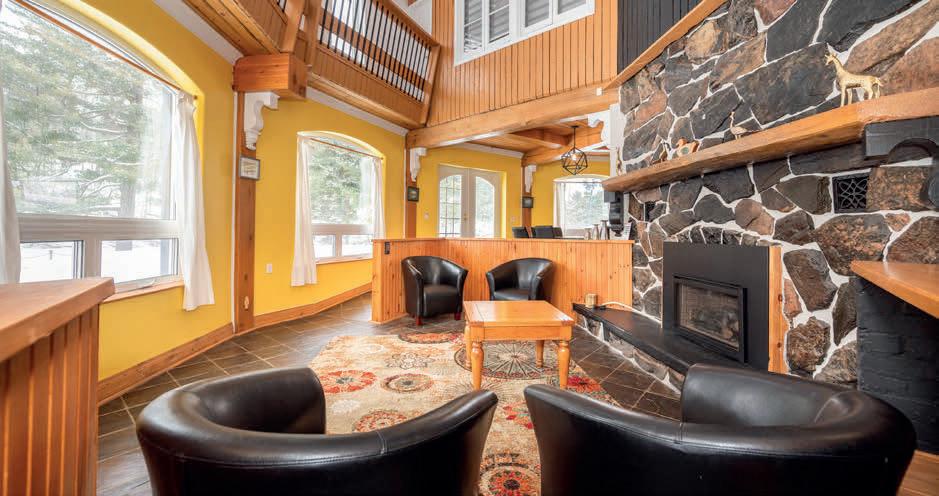
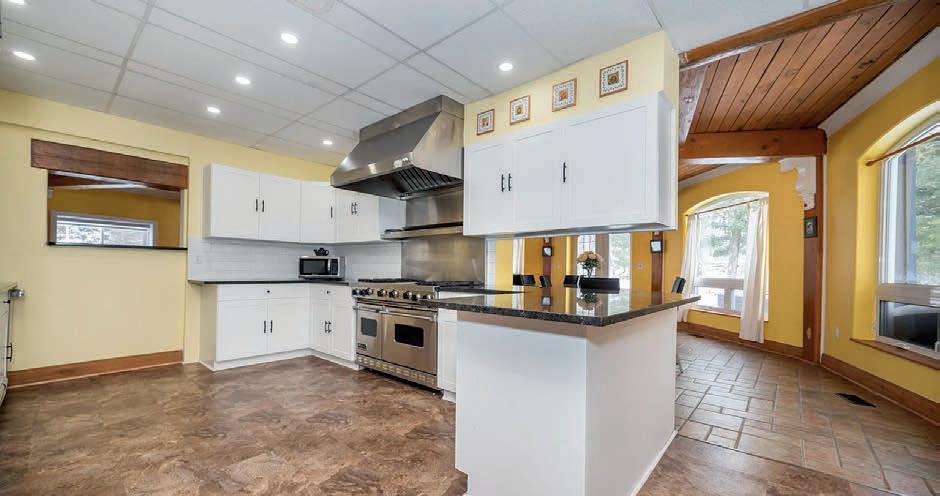
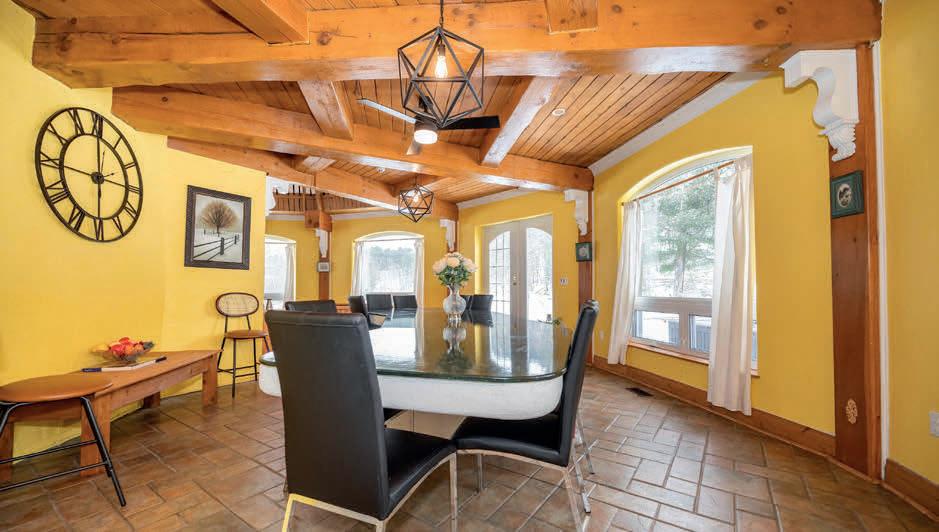
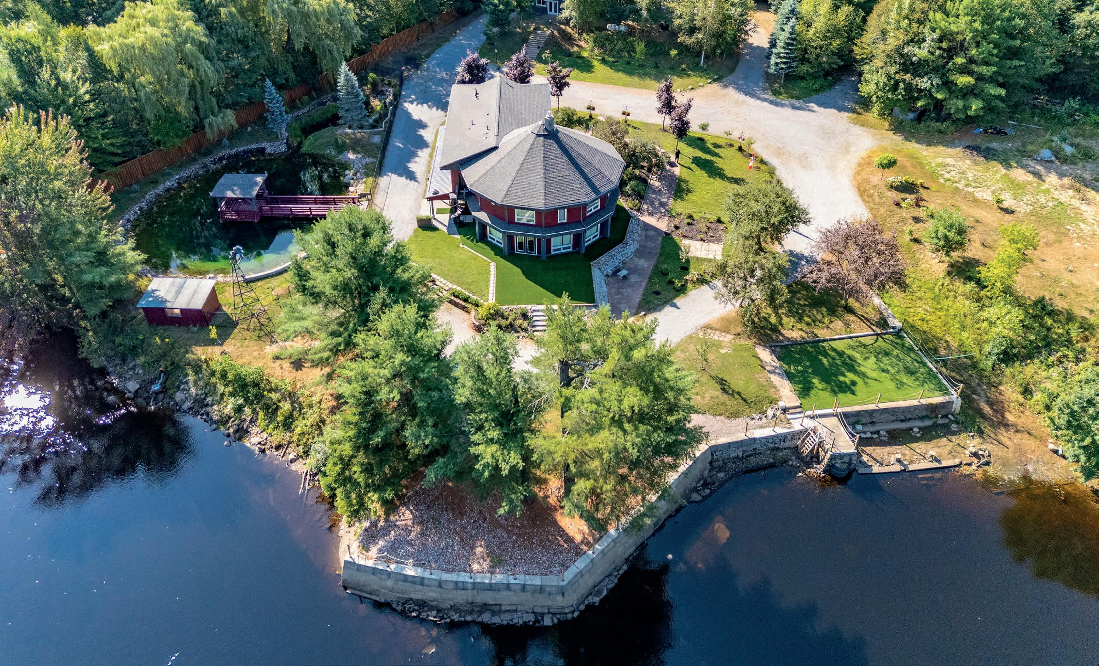
1371 Victoria Street, Petawawa, ON K8H 2E9 6 beds | 5 baths | More than 4,000 sq ft | $1,475,000
Exceptional custom-built residence situated on 2.36 acres with approximately 300 ft of private waterfront shoreline. Located along the Petawawa River, this property is ideally suited for large or multigenerational families, offering over 4,000 sq ft of bright, spacious living areas. Additionally, following recent rezoning, the property may operate as a Bed & Breakfast. The home has undergone extensive renovations and upgrades within the past three years, all completed by qualified contractors. Significant improvements have also been made to the grounds and laneways. Set back from the road, the property provides substantial privacy and features a spring-fed pond to the east, a sizeable level lot to the west, and forested hillsides to the north. Upon entry into the grand foyer, the impressive post-and-beam construction is immediately apparent. Large windows throughout the home deliver outstanding views of the river, pond, and gardens. The entire interior and exterior have been professionally painted. The living room showcases new hardwood flooring, beamed ceiling, and updated lighting fixtures. The kitchen has been fully upgraded with a new window, drop ceiling, lighting, flooring, cabinetry, sink, quartz countertops, and stainless steel appliances. The stone fireplace has been refurbished and converted to gas. Wood wainscoting has been added to the lower staircase and fire pit half walls. The second floor includes both hardwood and newly installed high-quality LVF flooring, complemented by new pot lights and lighting throughout. The catwalk has been reconstructed with a new code-compliant railing. All five bathrooms have seen substantive improvements. The 940 sq ft Auxiliary building has been fully renovated to provide additional recreational space. This home offers an array of attractive features and amenities.

DARLENE THEODORE SALES REPRESENTATIVE
| 613.733.9100 darlene.theodore@royallepage.ca www.darlenetheodore.ca
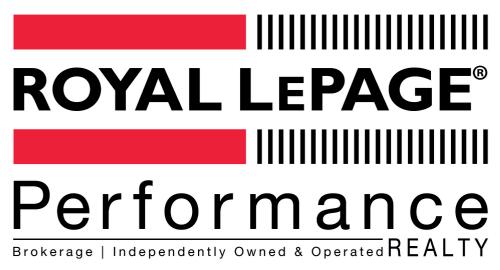
2.58 ACRES IN HERITAGE ESTATES WITH POOL AND LUXURY FEATURES
SS 39 BONIN STREET, L’ORIGNAL, ONTARIO
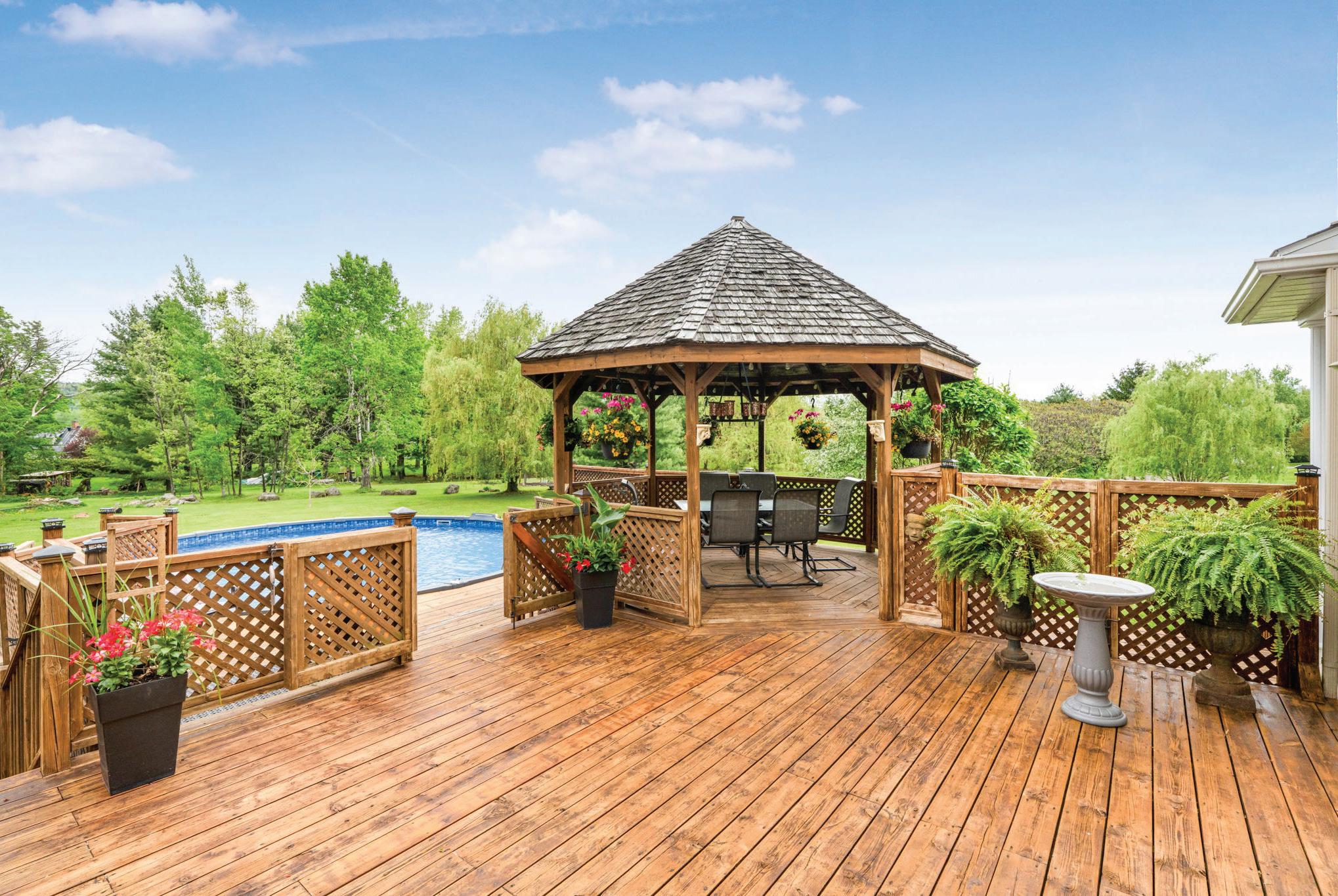
5 BD • 5 BA • C$1,249,000
This stunning home is set on 2.58 acres overlooking a private oasis in the prestigious Heritage Estates, L’Orignal, Ontario. 4,500+ sq ft of living space including family and dining rooms, home office option, 5 bedrooms, 5 bathrooms, hardwood floors, chef’s kitchen, large 2-level deck with gazebos, fully finished basement with home theatre & game rooms, and heated salt-water pool. Plenty of space for entertaining, intergenerational living, dual formal hardwood staircases for efficiency & safety. Mature landscaped lot. Huge 3-car, gas-heated garage. Fully-equipped Park & Beach close by. Easy commute to either Ottawa or Montreal and the Laurentians at your doorstep.
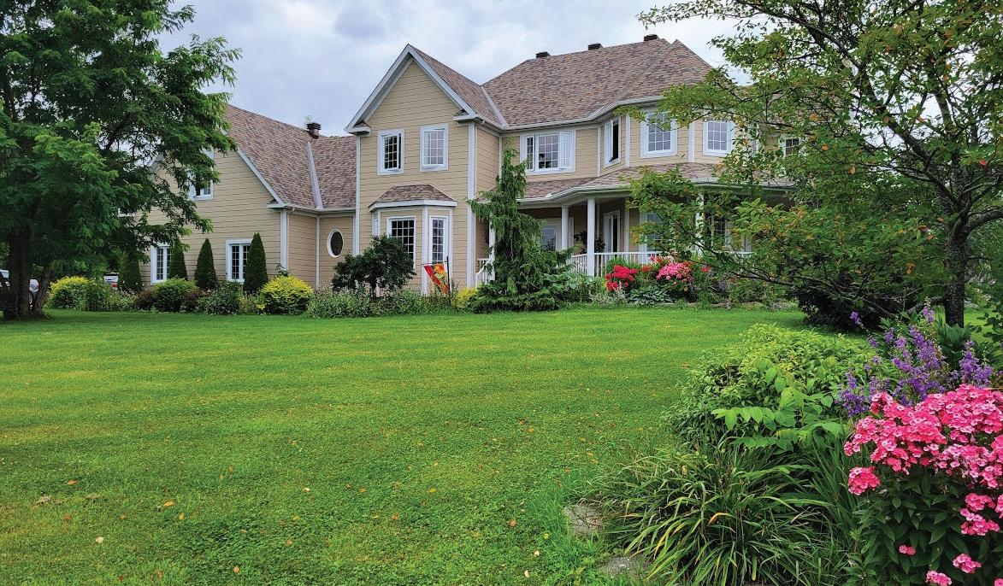
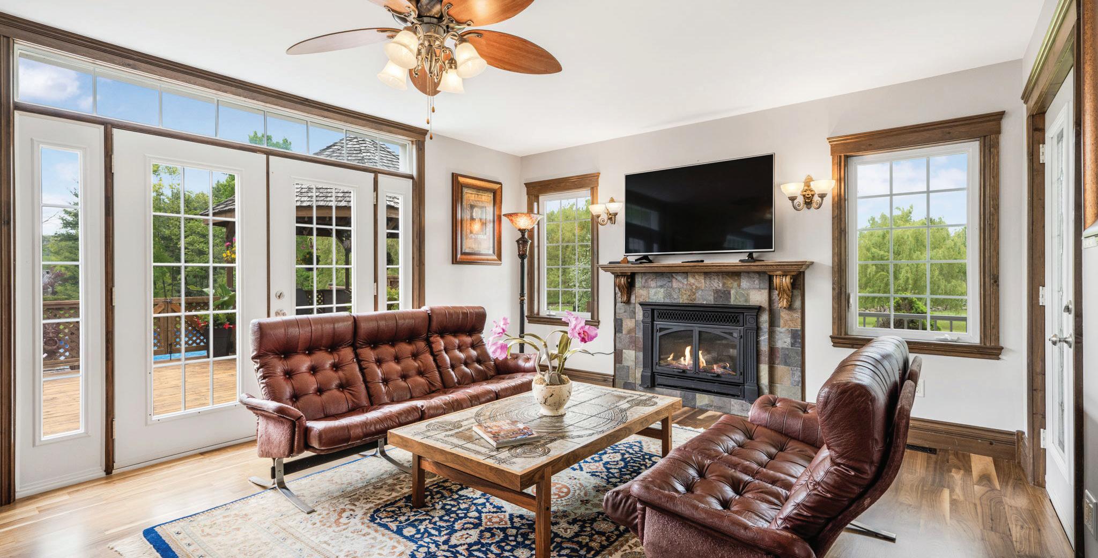
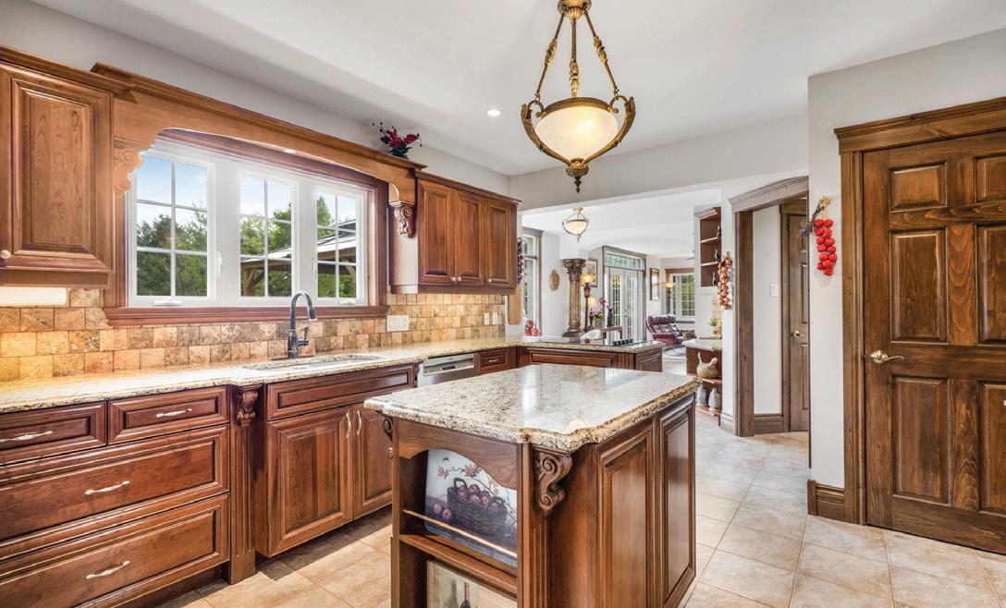
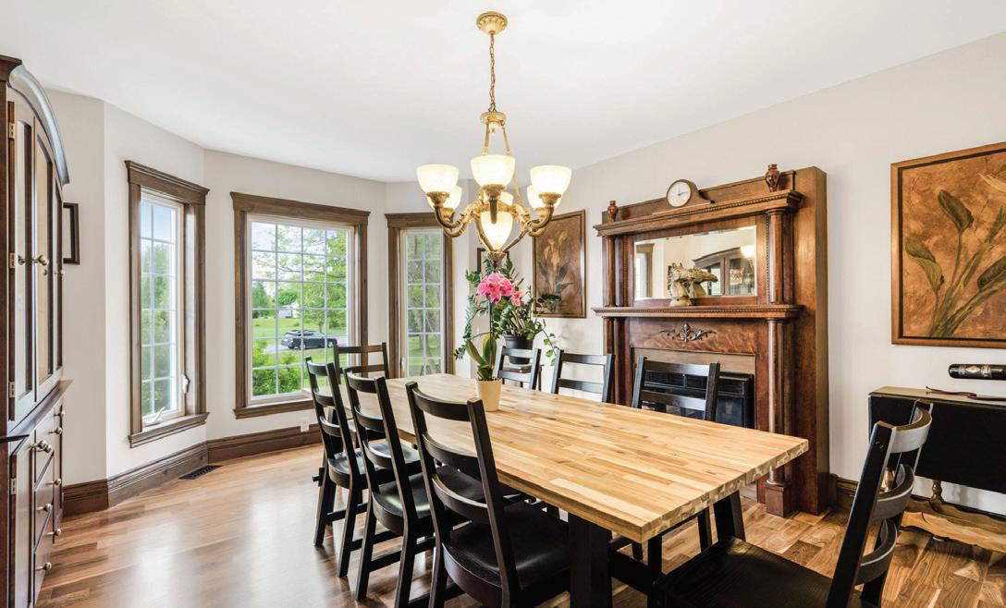
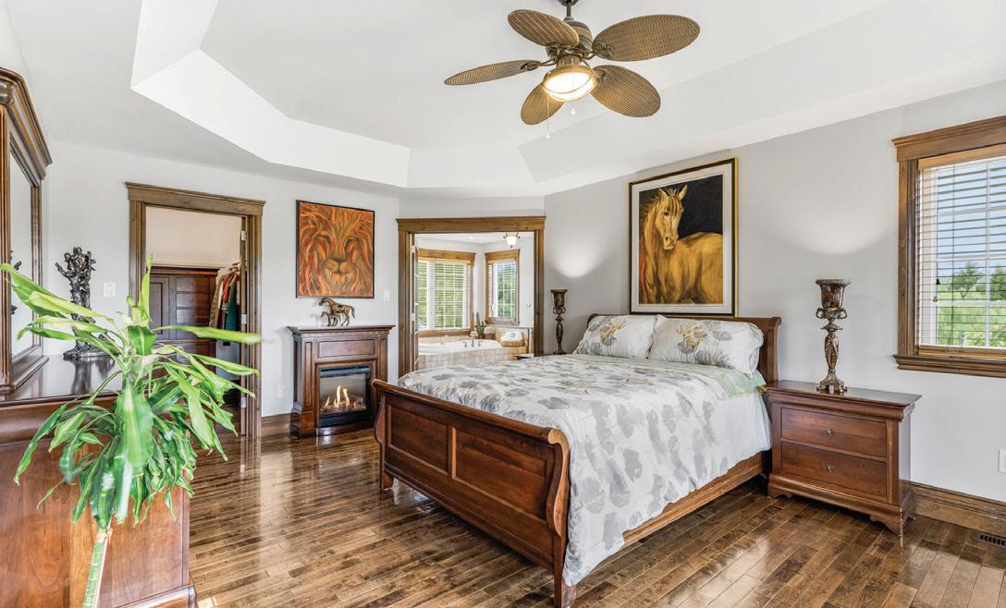
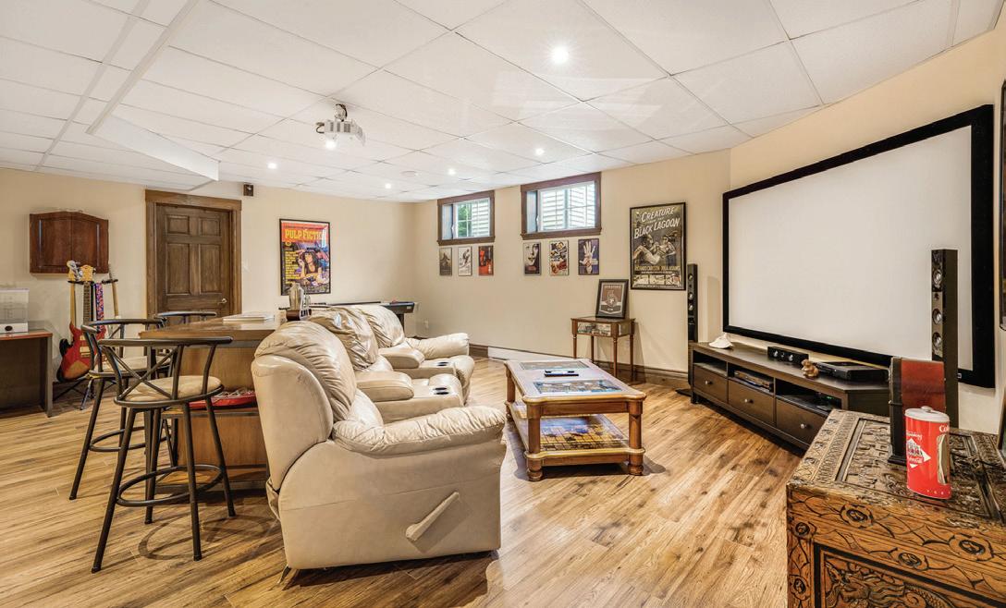
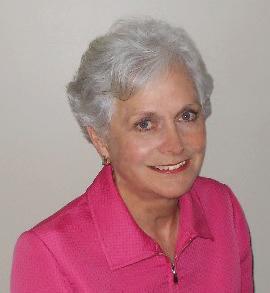
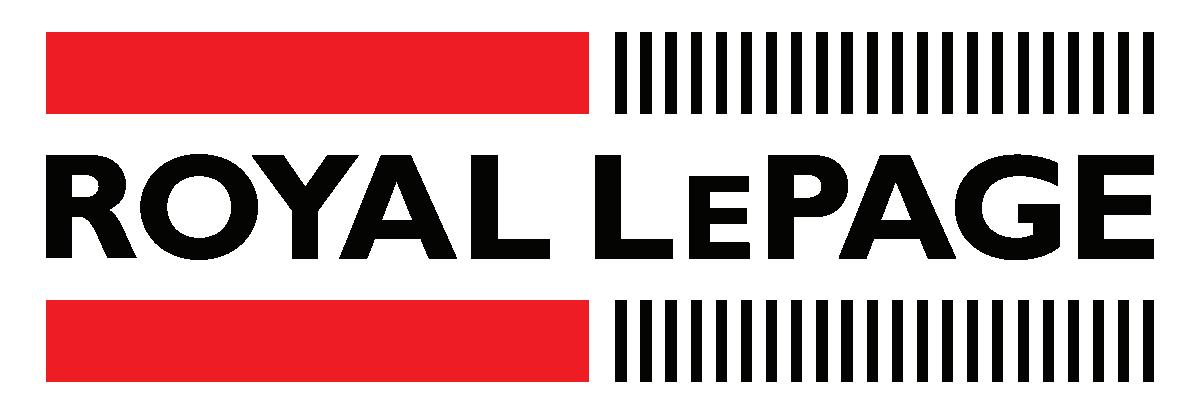
MISSISSAUGA, ONTARIO L5N6Z3
3+1 BEDS
4 BATHS
1,500 - 2,000 SQ FT
$1,049,999
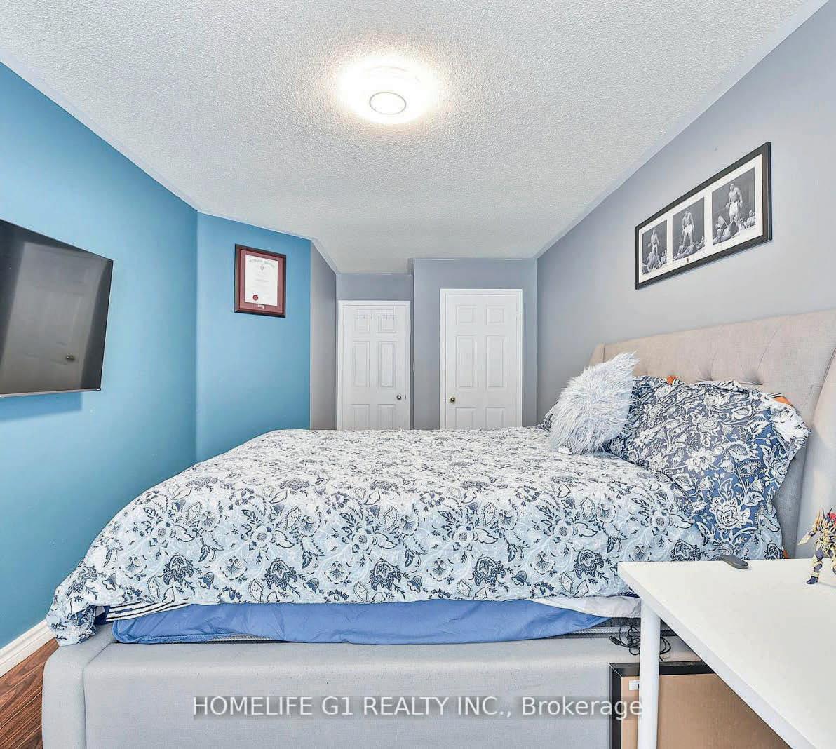
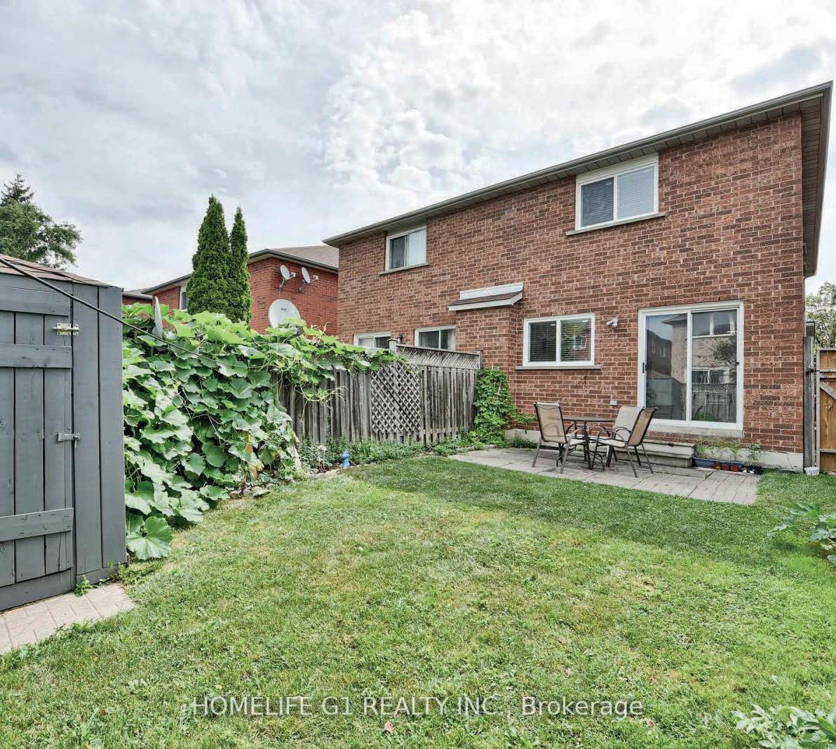
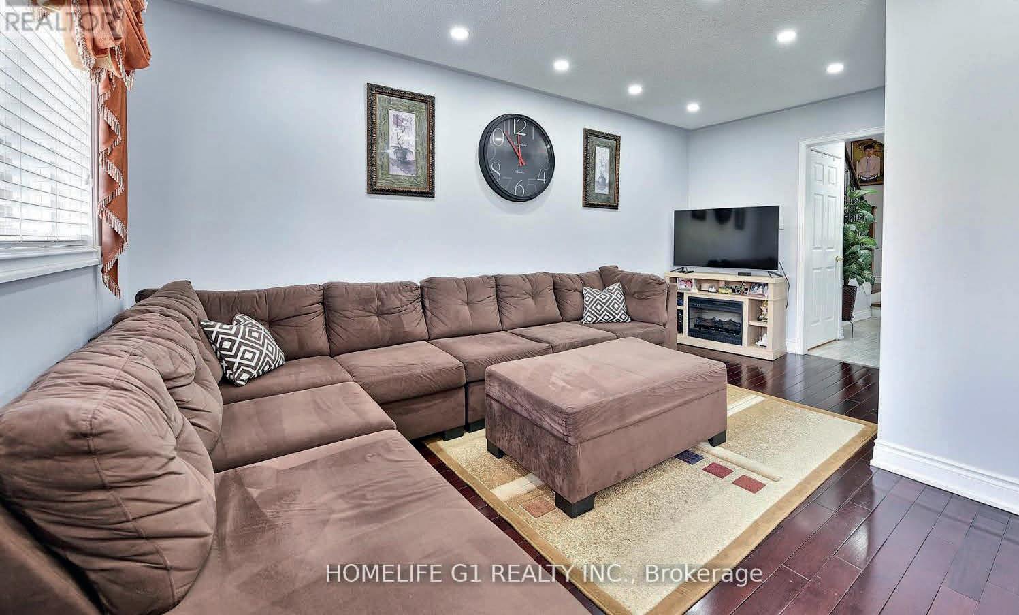
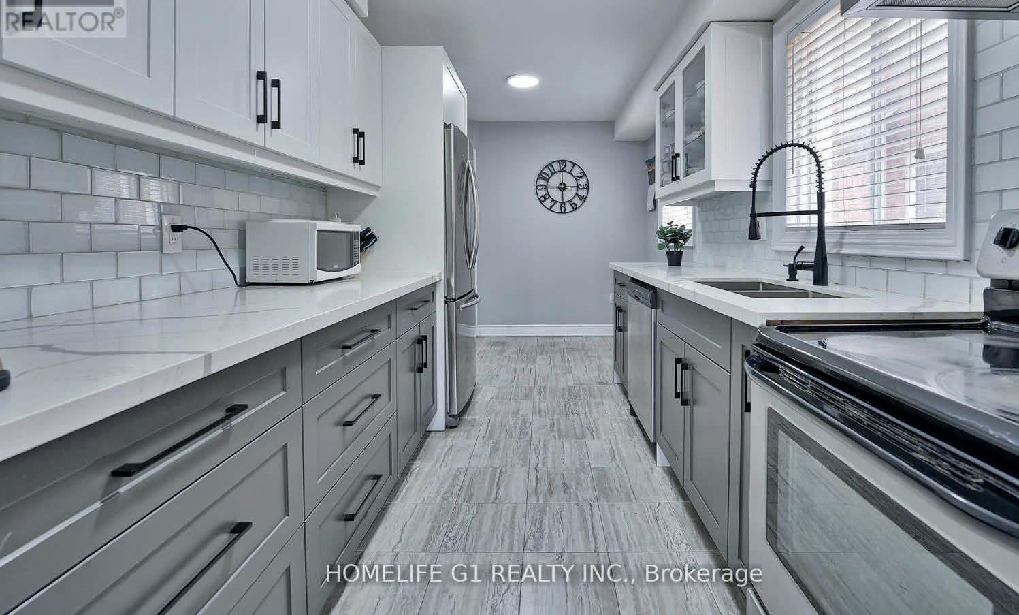
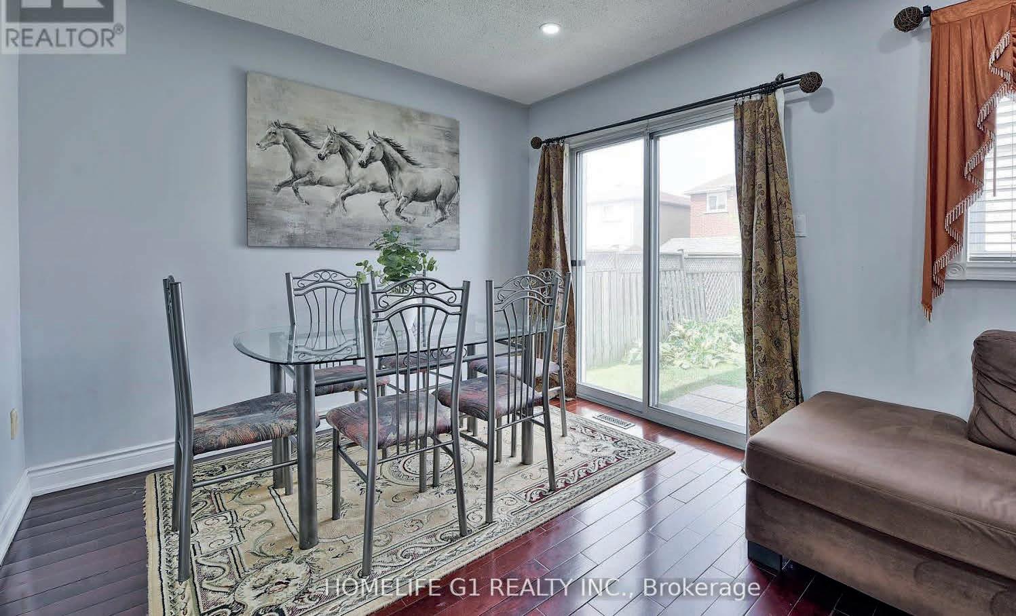



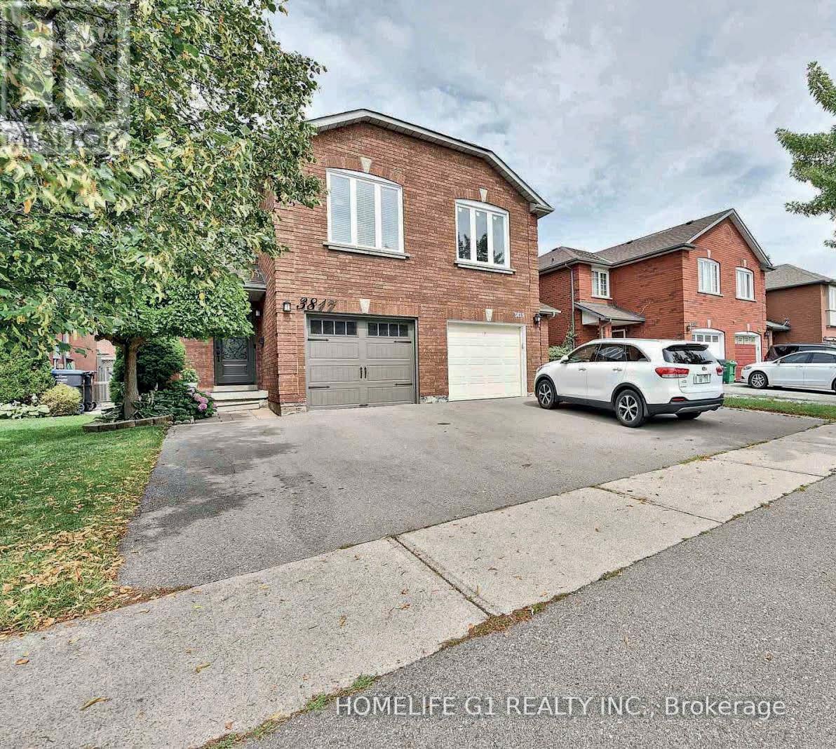
Must see home for serious buyers. $100,000 upgrades including brand new basement and total 2,100 sq ft living space. Stylist upgrades include hardwood flooring on the main level, laminate on the upper floor and no carpet throughout. Immaculate fully upgraded semidetached home located in one of the most sought-after neighborhoods! This turnkey property boasts a modern open-concept layout with a custom designed kitchen featuring quartz countertops, stainless steel appliances, extended cabinetry and elegant backsplash. All bathrooms are beautifully 100% renovated with quality finishes. Spacious bedrooms, a finished one-bedroom basement with kitchen rough in and fresh neutral paint make this home ideal for families and investors alike. Excellent curb appeal with professional landscaped front and backyard. Close to top-rated schools, parks, shopping and Lisgar Go. Pride of ownership is evident - just move in and enjoy.

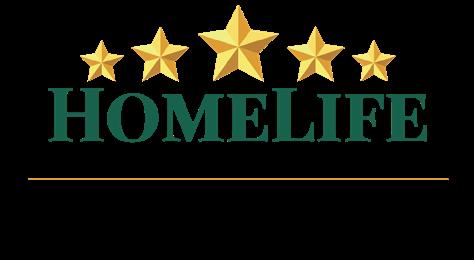
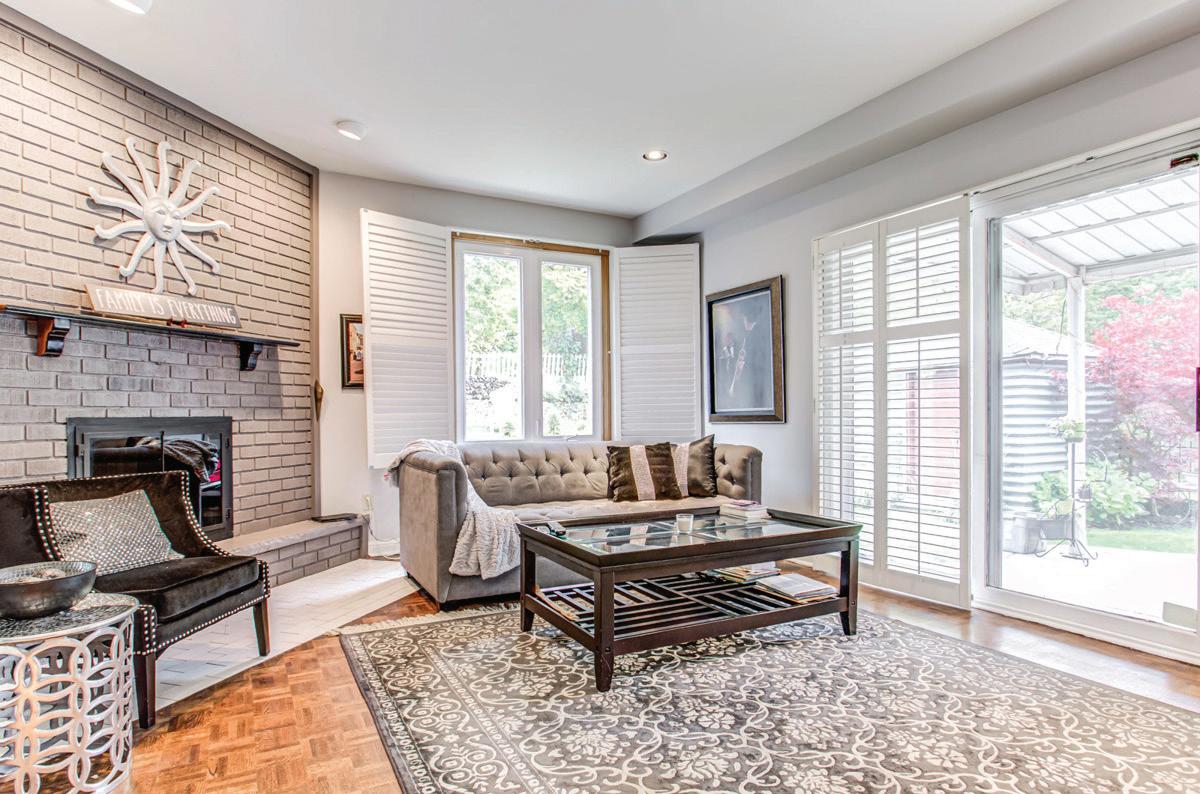
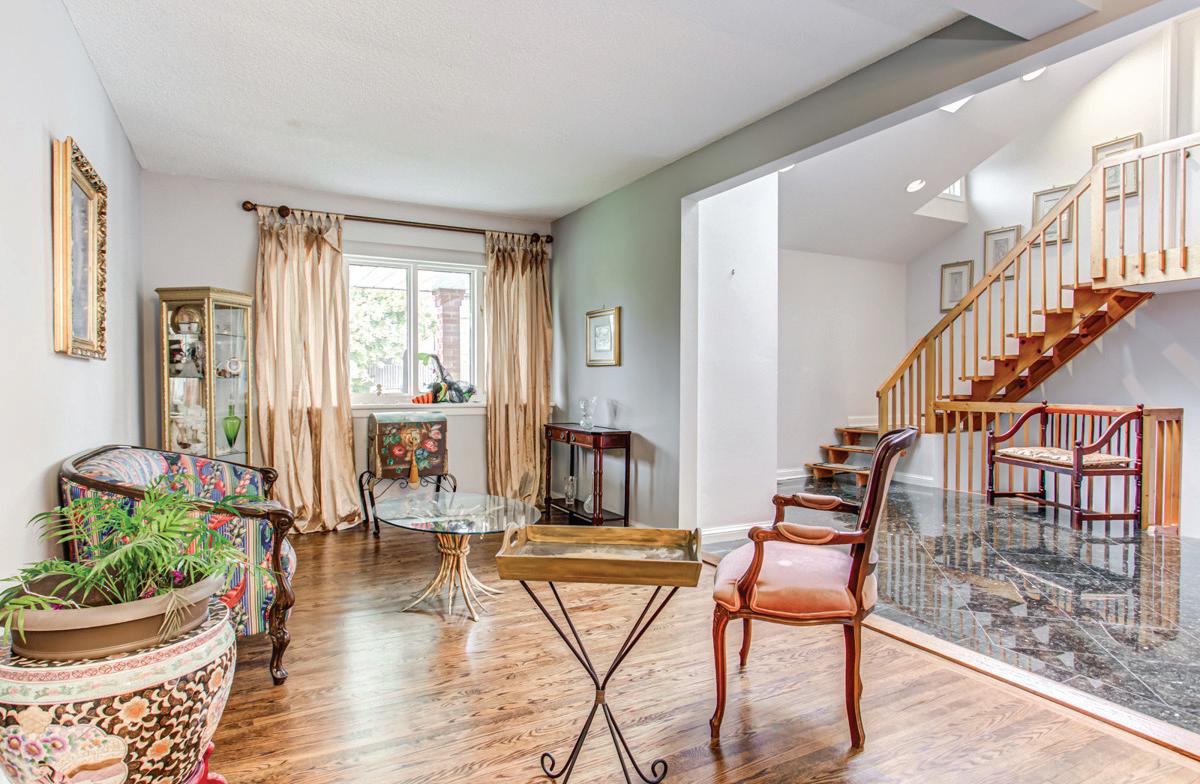

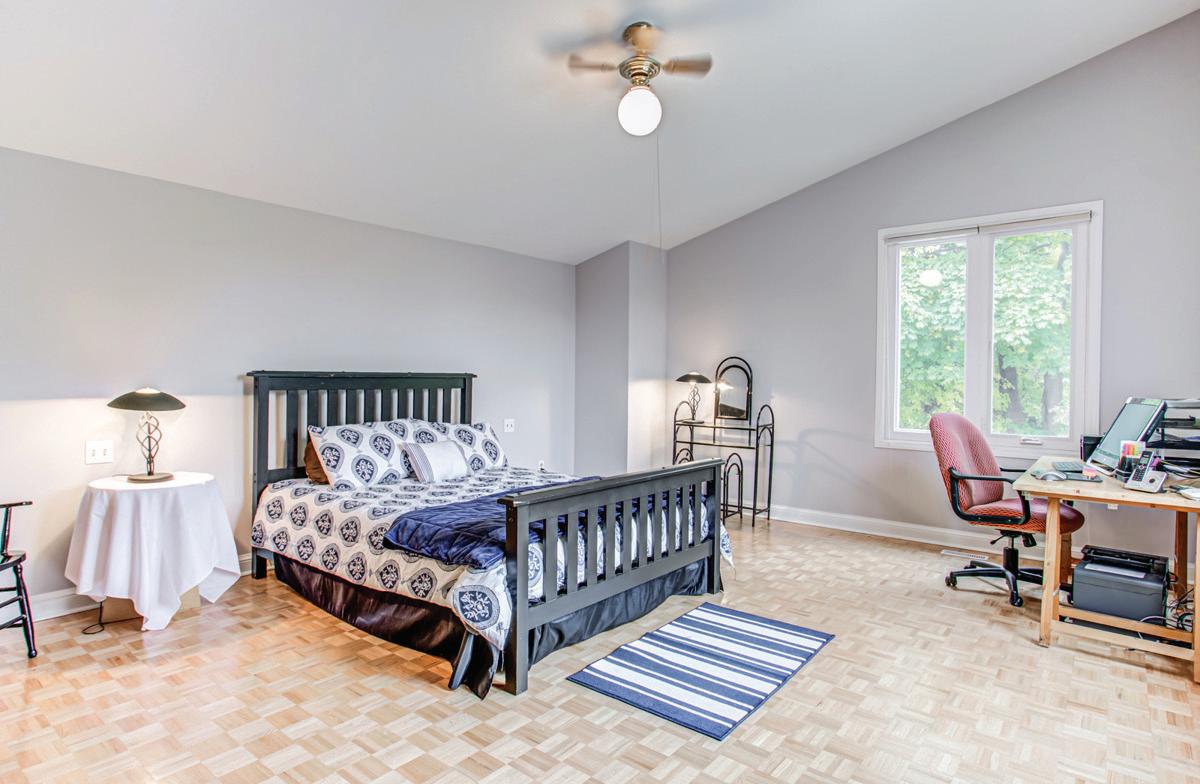
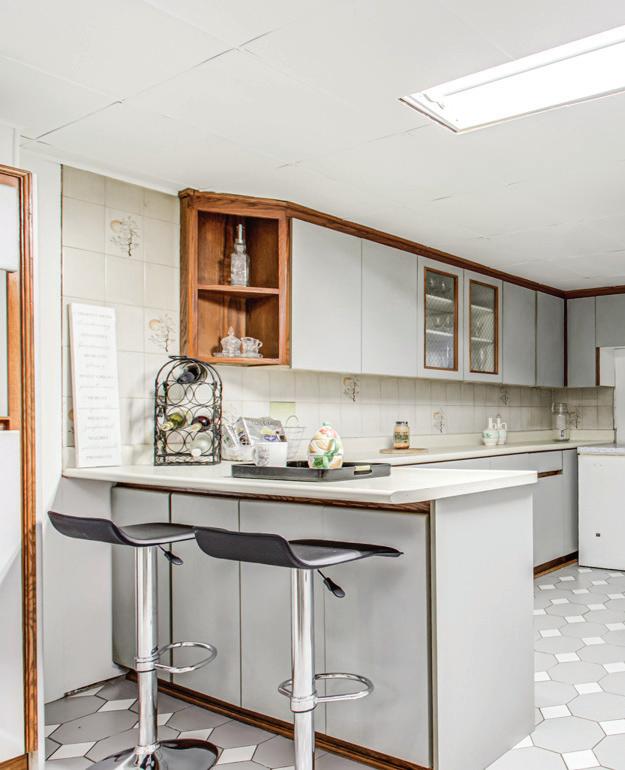
155 TAVISTOCK ROAD, TORONTO, ON M3M 2P5
4 BEDROOMS | 3 BATHROOMS OFFERED AT: $1,299,000
Unique Property 3755 Sq Ft With 2142 Sq Ft Above Ground - Great Home For Entertaining With Room To Grow - Granite Floor In Foyer, New Laminate In Bsmt, New Roof And Foyer Skylight, Basement Water
Proofed, Covered Patio With Patterned Concrete And Much More.
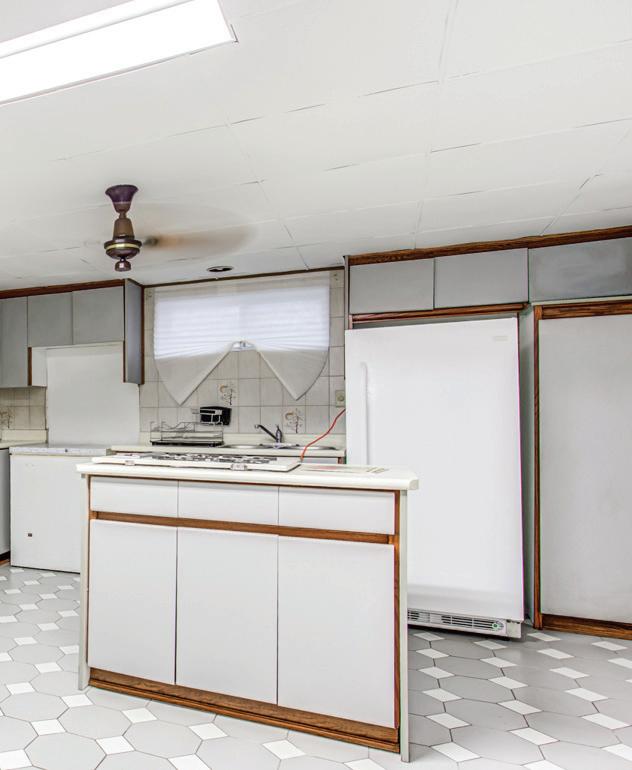
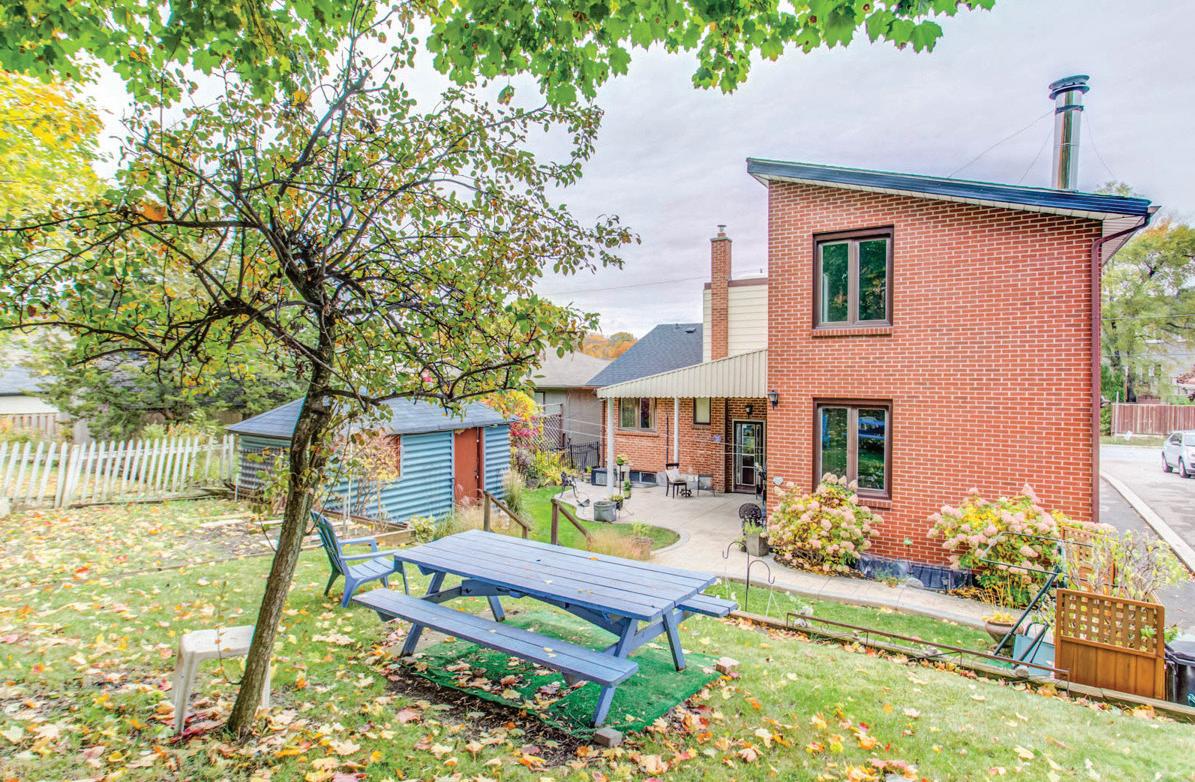
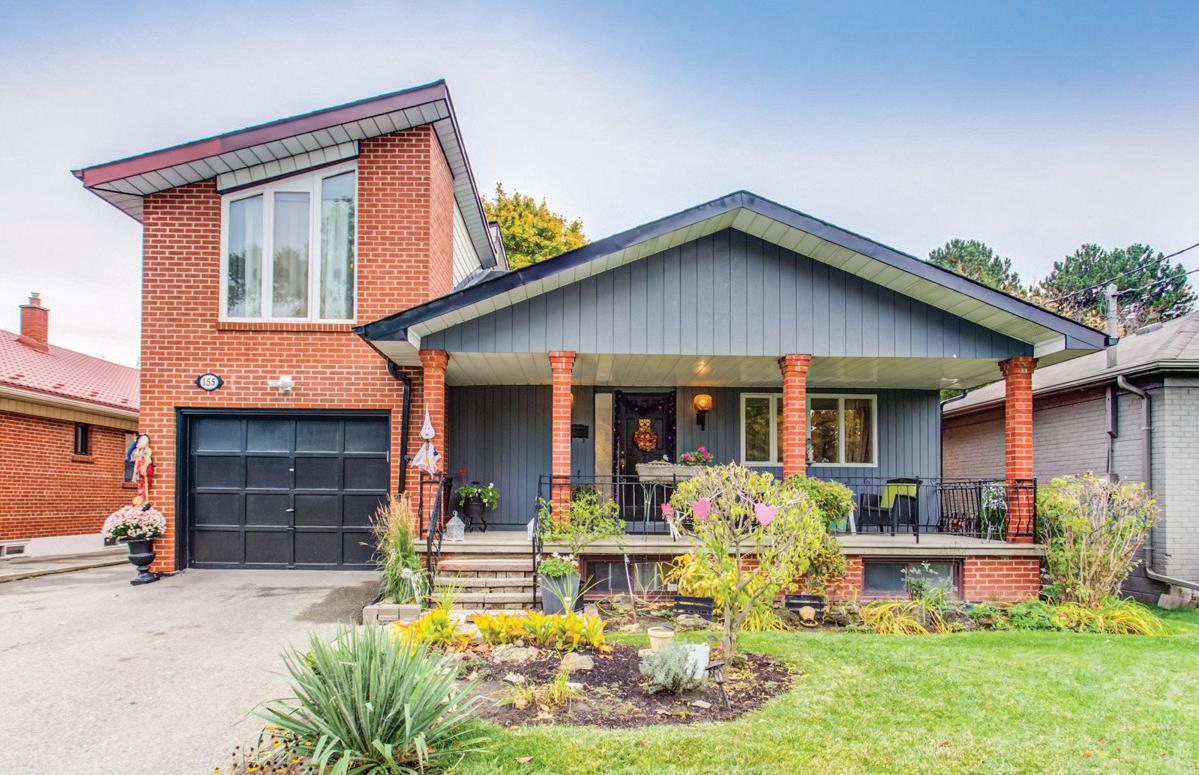



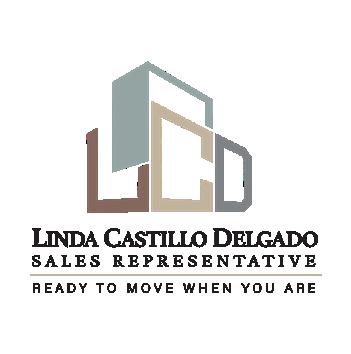
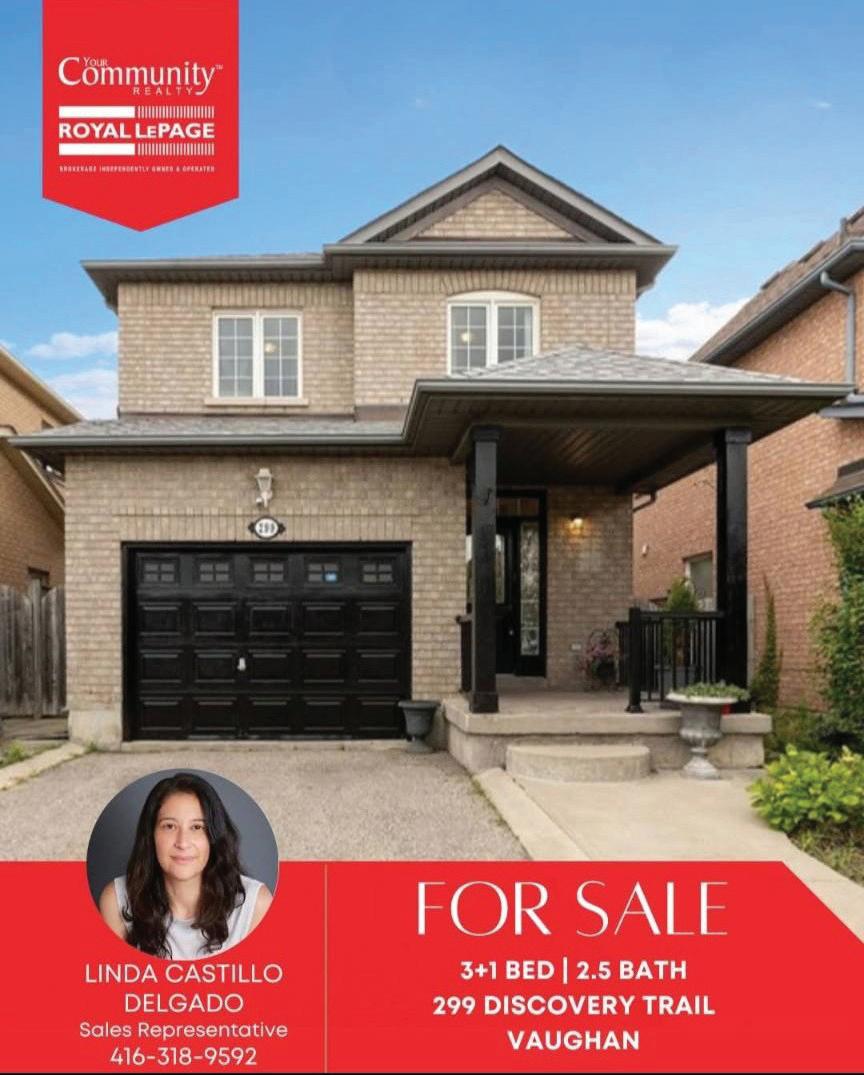
51 Tews Lane
Hamilton | $3,850,000 | 4+1 Beds | 5.1 Baths
Welcome to 51 Tews Lane, an unparalleled estate residence in the heart of Dundas’s most prestigious enclave. Poised on a pristine, professionally manicured two-acre lot backing directly onto the protected conservation lands of Tews Falls.
Doug Widdicombe Sales Representative & Senior Vice President, Sales

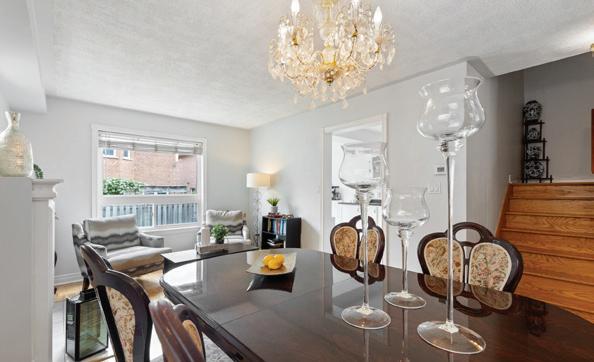
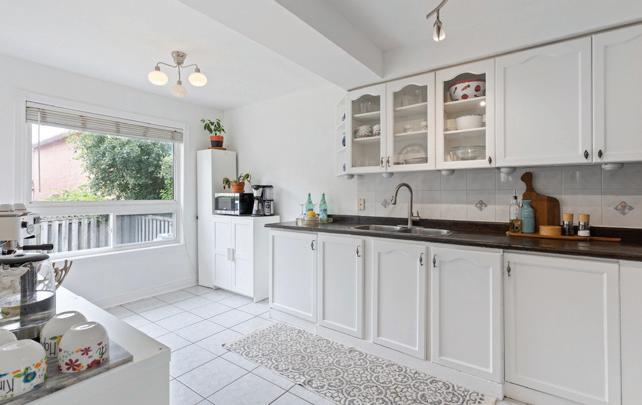
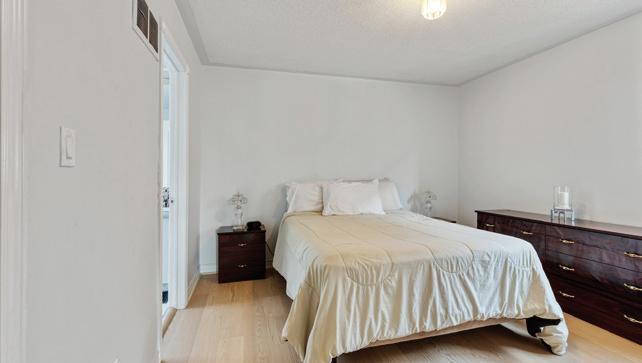
3+1 BEDS • 3 BATHS • 1348 SQFT • $1,030,000 Welcome to 299 Discovery Trail located in a neighbourhood full of action and amenities! All the carpet in the second floor bedrooms and hallway has recently been removed and replaced by new white oak ENGINEERED HARDWOOD FLOORING! What a beautiful change! Lovingly-cared for by the original owners since 2001, your new home offers over 1300 sq ft of comfort and functionality. The bright, eat-in kitchen offers direct access to the fully fenced backyard. The open concept living/dining room with gas fireplace is perfect for family gatherings. Keep the recreation area and spare room in the basement for the kids to hang out or consider a renovation for potential rental income! Just over 600 square feet to work with so the possibilities are endless! Direct access to the garage from the front foyer or from the north side gives you options when your hands are full. The enclosed backyard has a gated entrance on each side of the house for added convenience. Just a four-minute drive to Hwy 400, a four-minute walk to Cortellucci Vaughan Hospital & a six-minute walk to the Longo’s Plaza nearby. Close to Canada’s Wonderland, Vaughan Mills

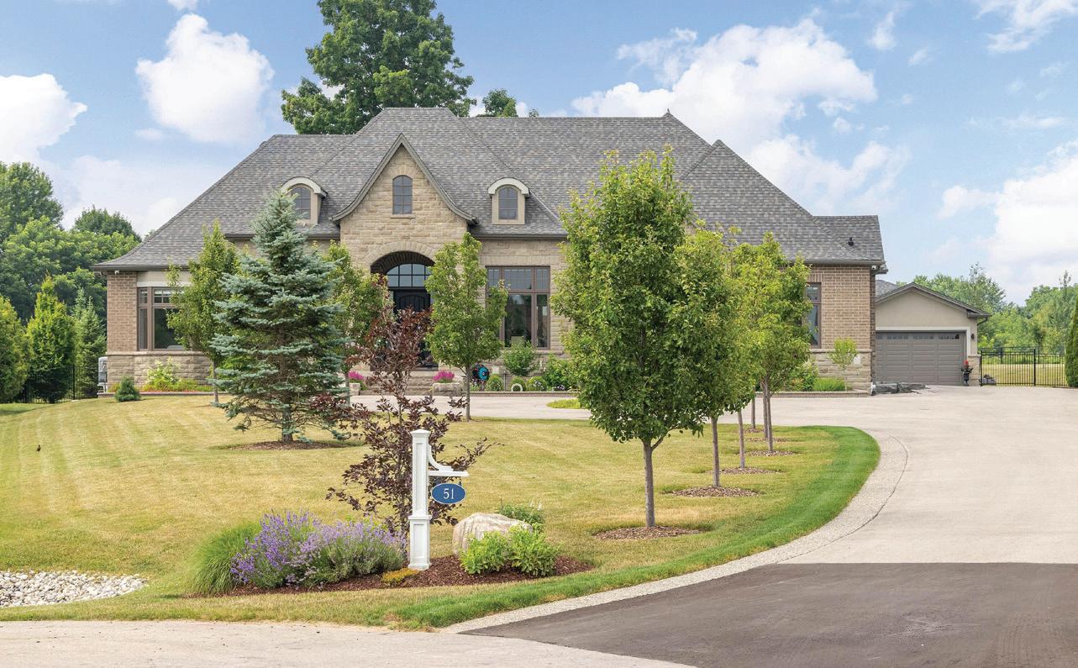
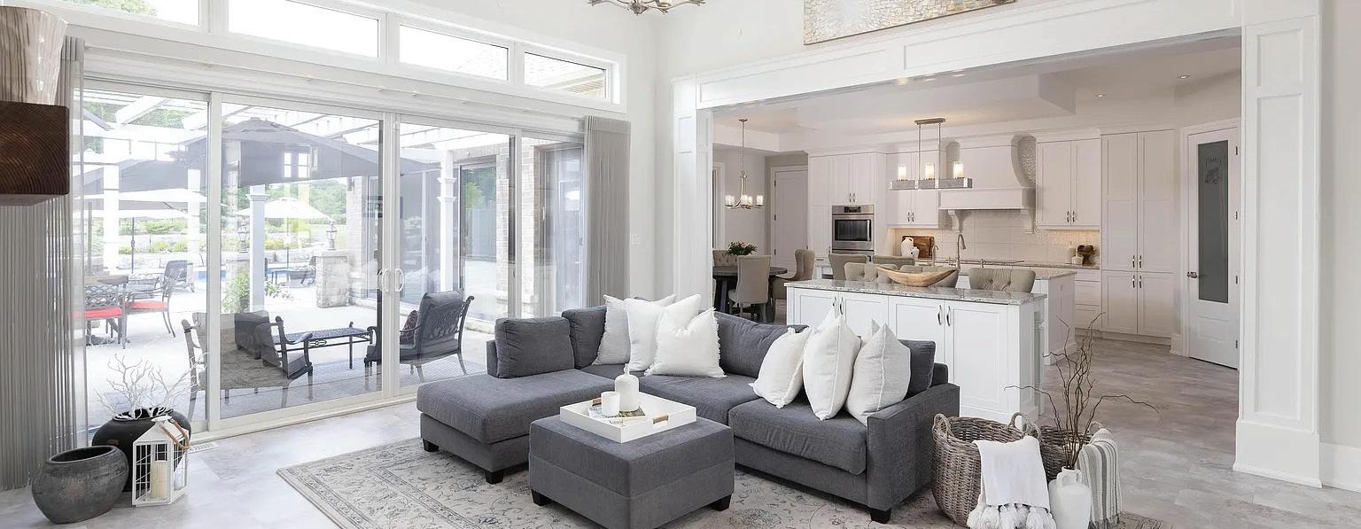

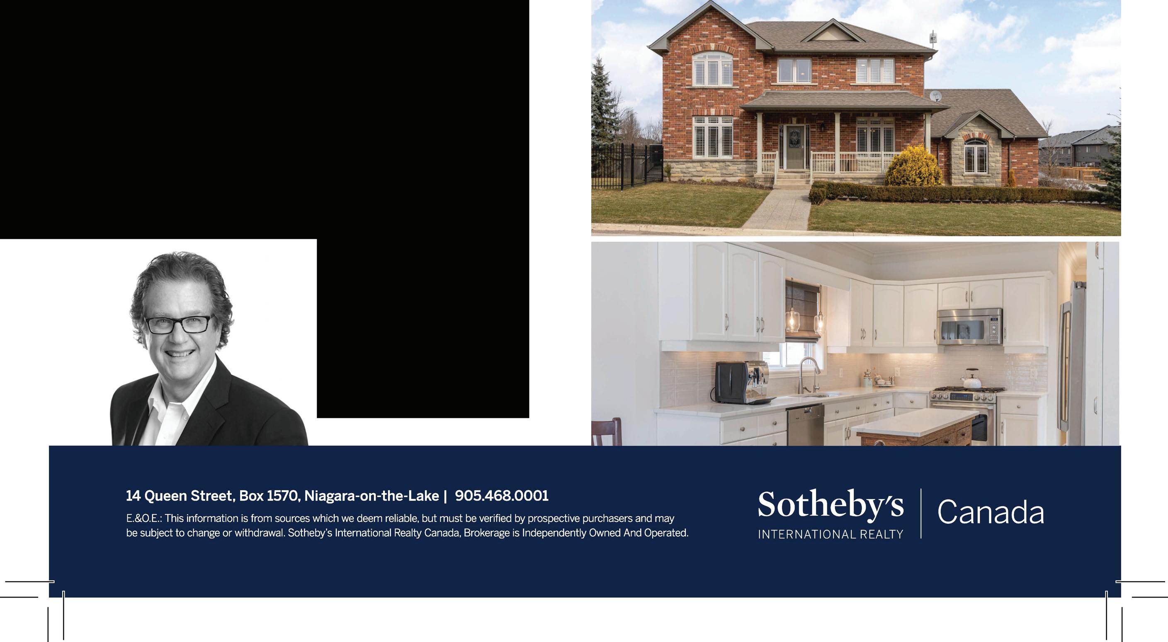
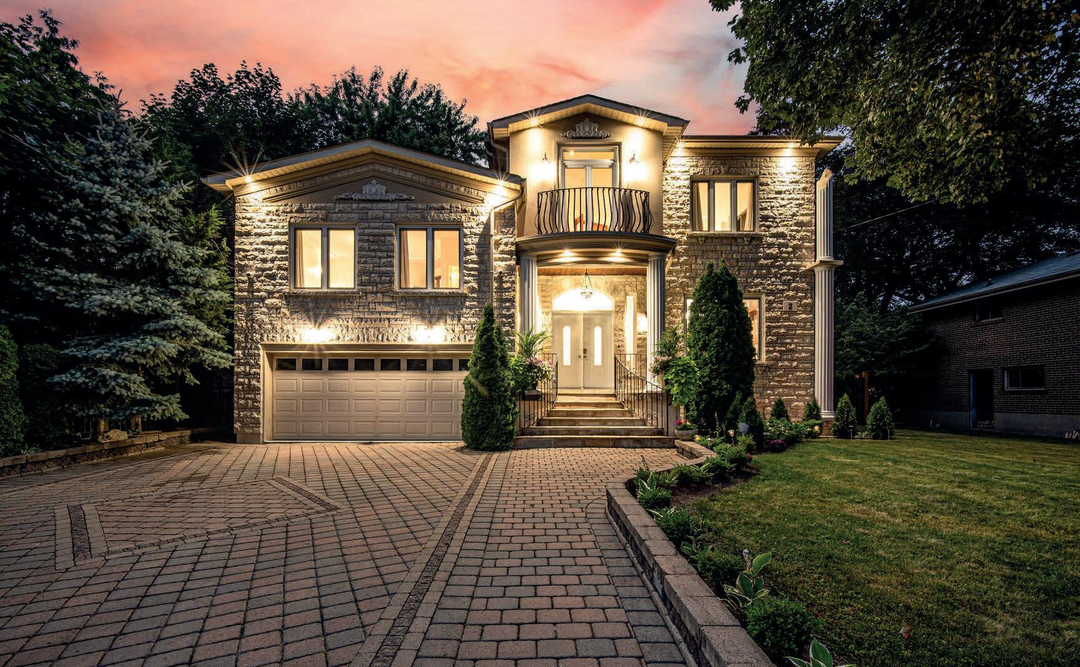
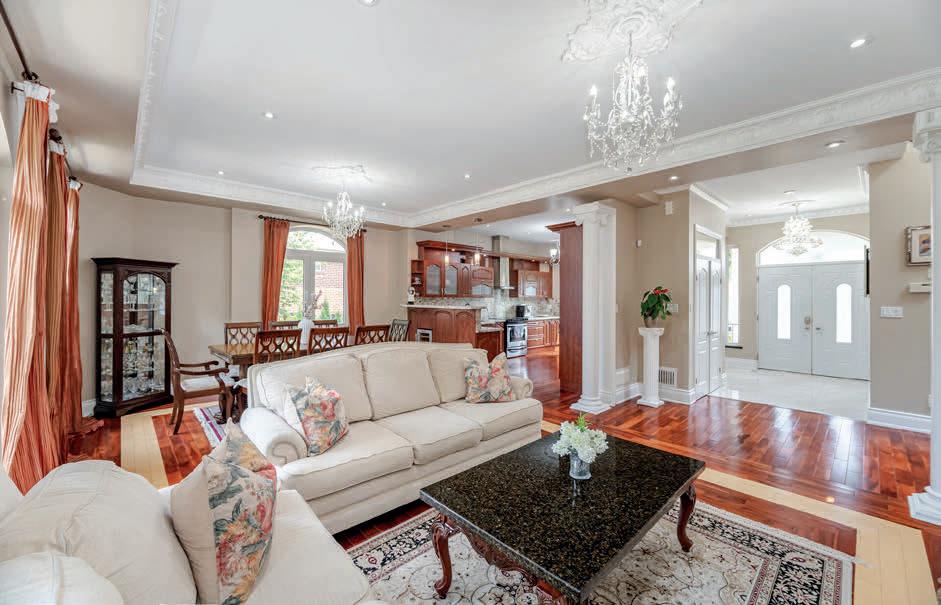

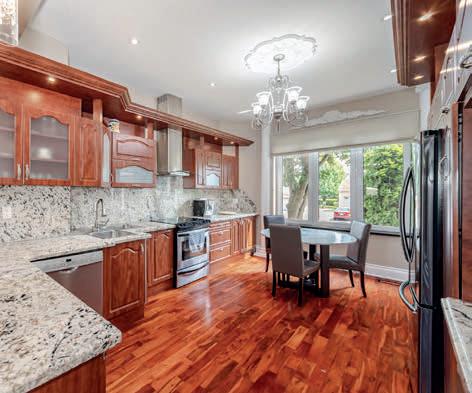
2 The Keanegate, Renovated 5-Bedroom Home in Move-In Condition. An exceptional opportunity to own a beautifully renovated 5-bedroom, 7-bathroom home on a wide lot in a prestigious enclave. This spacious and elegant residence features hardwood floors, crown moulding, pot lighting, skylight and two fireplaces. The open-concept kitchen is outfitted with stainless steel appliances and overlooks a large mainfloor family room ideal for modern family living and entertaining. Each of the five bedrooms offers its own private ensuite bath and french double doors. 3 of bedrooms offer balconies to walkout to, creating a sense of luxury and privacy. Walk out to a fully fenced, professionally landscaped backyard for peaceful outdoor enjoyment. Move-in ready with no detail overlooked. Just steps to Glen Park, close to excellent schools, shopping, and transit.
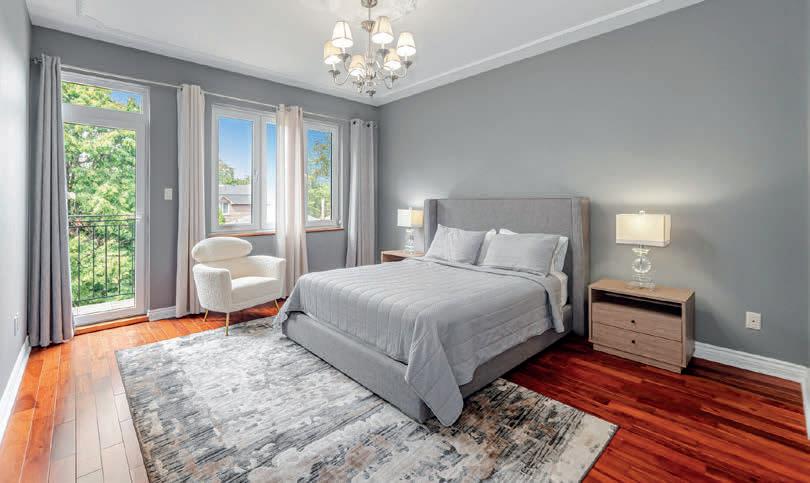
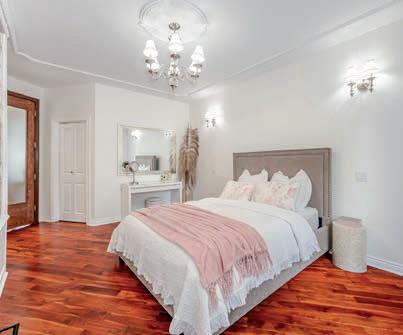
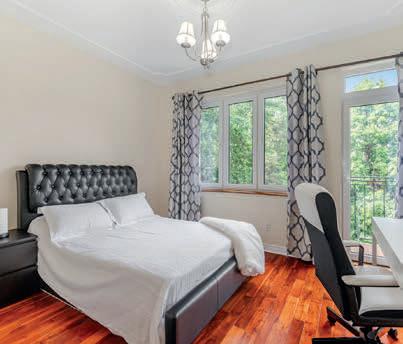
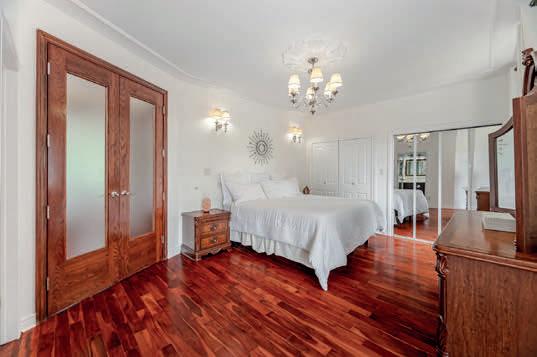

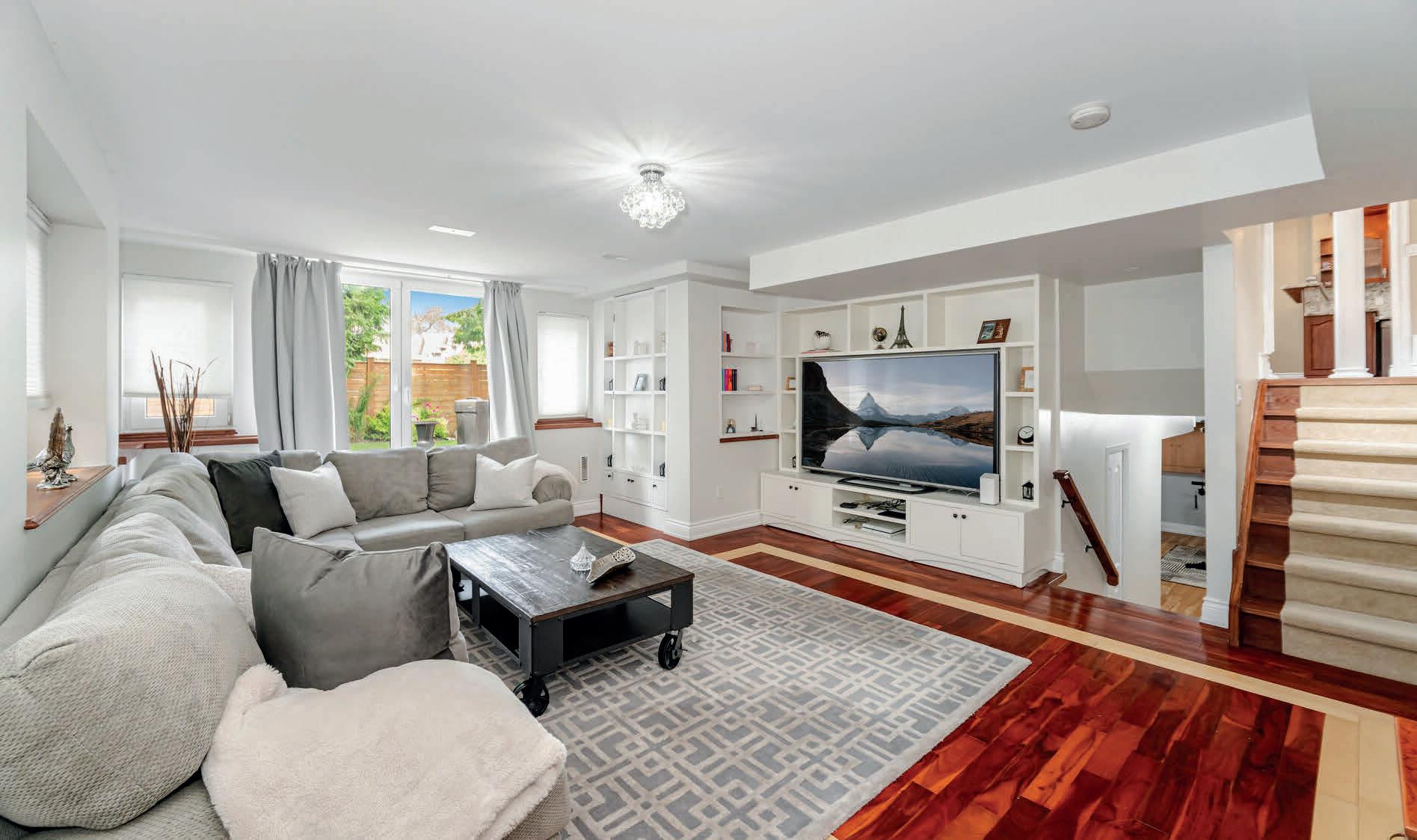
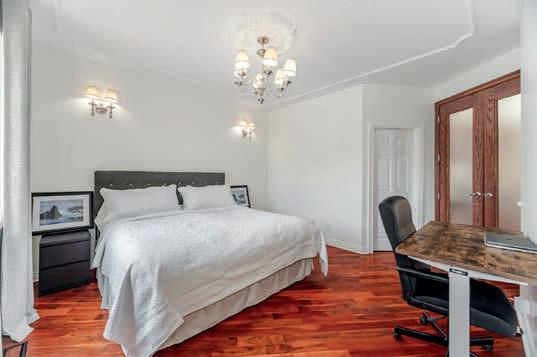
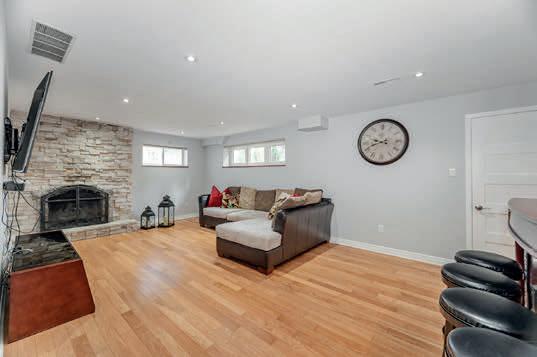
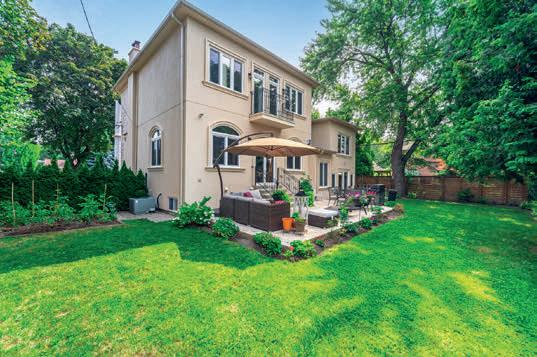


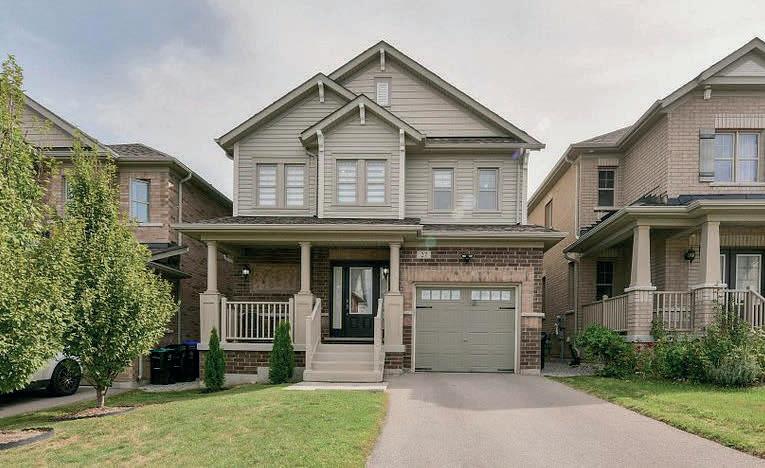
Welcome to this beautifully maintained three-bedroom, 1,602 sq. ft. home in a sought-after, family-friendly neighborhood. Featuring a spacious backyard perfect for kids or entertaining, this move-in ready home offers freshly painted interiors, hardwood floors upstairs, and a modern eat-in kitchen with white cabinets, KitchenAid appliances, island, and walkout. Highlights include elegant iron staircase, 9-ft ceilings, motorized blinds, central vacuum, garage access, porch, and long driveway. Close to schools, shopping, parks, golf, and Hwy 89.
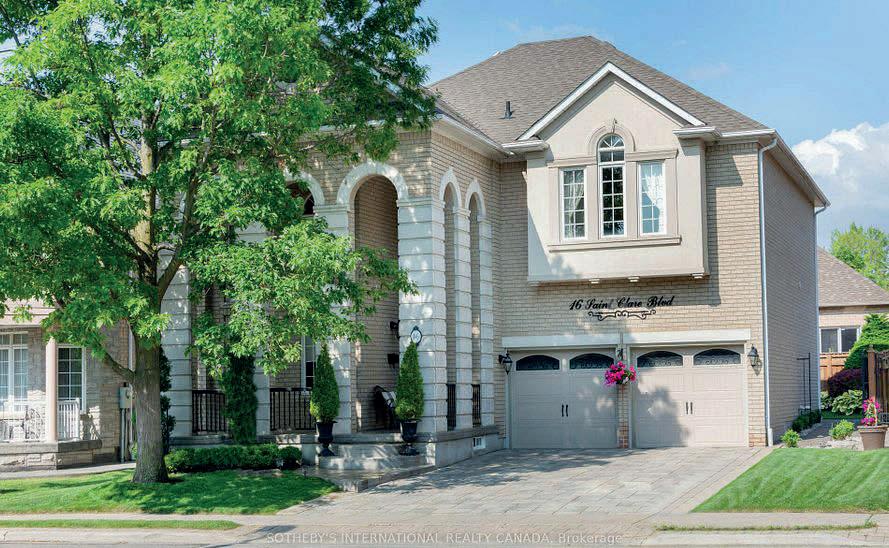
Step into luxury with this impeccably maintained Rosehaven 4-bedroom home in sought-after Vellore Village. Stunning curb appeal with wrap-around porch, interlocking driveway, and landscaped backyard. Inside boasts soaring 18 Ft ceilings in living room, wrought iron staircase, hardwood floors, quartz kitchen with S/S appliances, and family room walkout to private patio. Spacious bedrooms include a primary with 6pc spa ensuite. Finished basement with rec room, office, bedroom, and bath. Close to schools, parks, transit, shopping, Vaughan Hospital, Hwy 400, and Vaughan Mills.
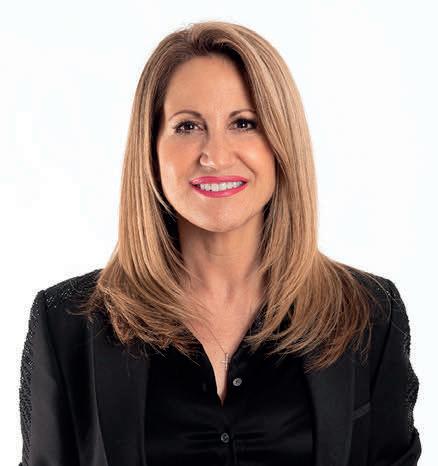
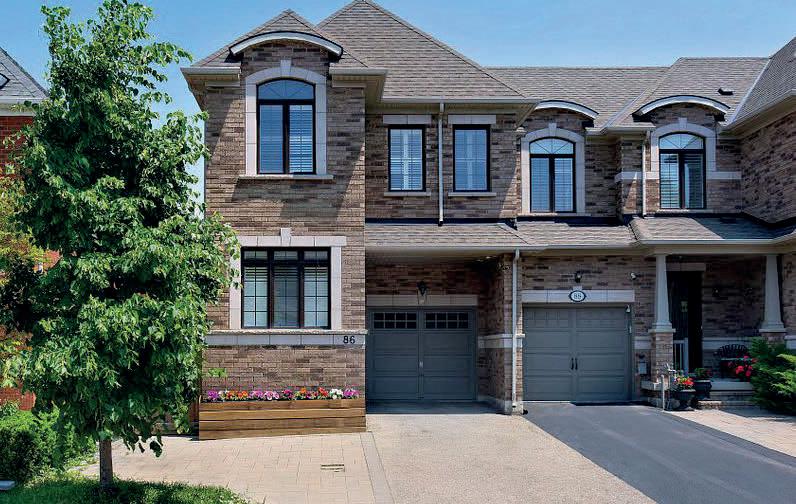
Rare End Unit Executive Freehold Townhome in Vellore Village! This 4-bedroom gem features a private in-law/nanny suite with separate entrance, hardwood floors, 9-ft ceilings, den on main, and a bright kitchen with S/S appliances, Corian counters, backsplash, and breakfast bar. Enjoy an open living room with stone fireplace, walkout to a private backyard, 4-car parking, and wide lot. Freshly painted and move-in ready, close to schools, parks, shopping, transit, Vaughan Hospital, Hwy 400, Vaughan Mills, and Wonderland!
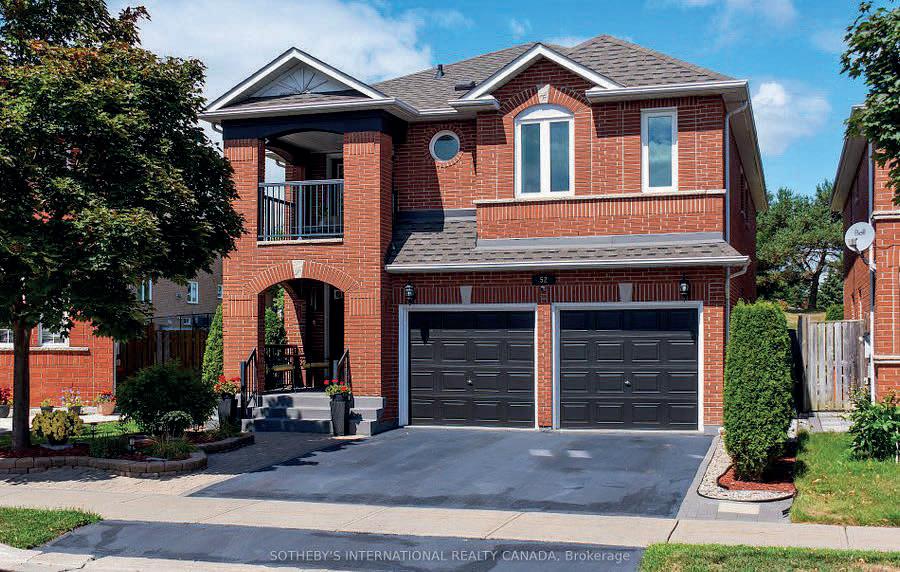
Welcome to this meticulously maintained 4-bedroom, 4-bath home— first time on the market! Featuring upgraded wide plank flooring, cathedral family room with iron staircase, and a bright eat-in kitchen with black S/S appliances, backsplash, and pantry. Walk out to a landscaped backyard oasis with gardens, pergola, and park views. Primary suite offers renovated 5pc bath and dual walk-ins. Finished basement includes custom cabinetry, gym, and workshop. Close to schools, transit, Maple GO, Cortellucci Hospital, Hwy 400, and shopping.

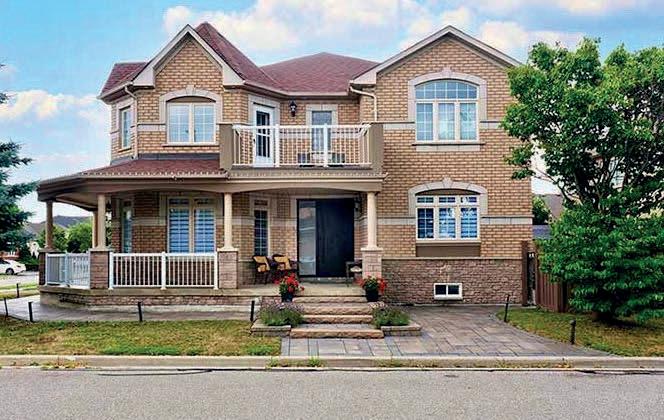
Welcome to this beautifully renovated 4-bedroom, 2,789 sq. ft. home with stunning curb appeal, interlocking patio, and walkways. Inside features new hardwood on main and 2nd floors, porcelain tile in hallway and kitchen, quartz counters, upgraded cabinets, S/S appliances, and walkout to patio. Spacious primary suite boasts sitting area, walk-in closet, and renovated 5pc ensuite. Additional highlights include 3 baths upstairs, 4th bedroom balcony, and finished basement with wet bar and bath. Prime family location near schools, parks, shopping, and Hwy 400.
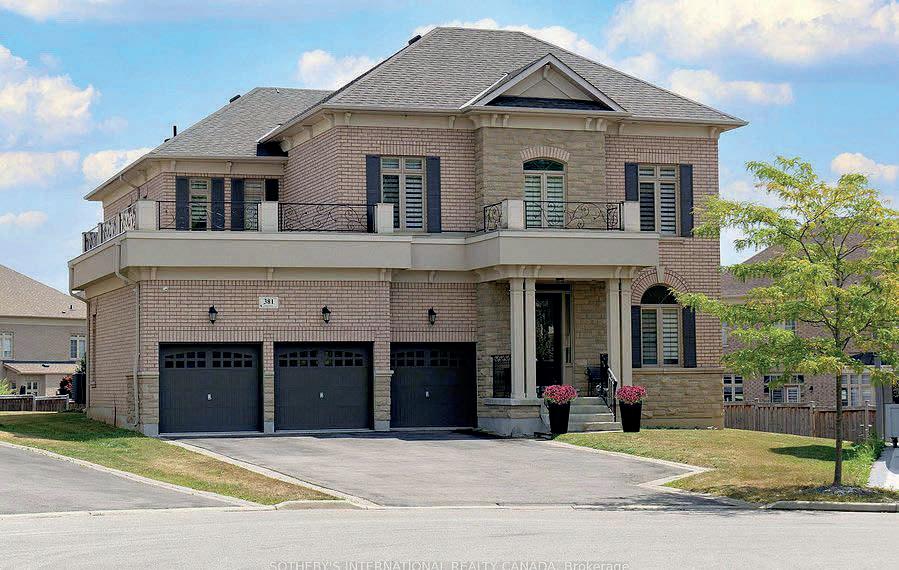
Welcome to your dream home on a quiet private court, offering 4,331 sq. ft. of luxury living on an oversized lot with space for a pool, cabana, and court. Featuring 3-car garage plus 6-car driveway, this home boasts porcelain and hardwood flooring, a main floor den, and chef’s kitchen with premium Miele appliances. Upstairs offers spacious bedrooms and 3 baths for convenience. A beautifully maintained property, perfect for family living, close to schools, parks, and more.
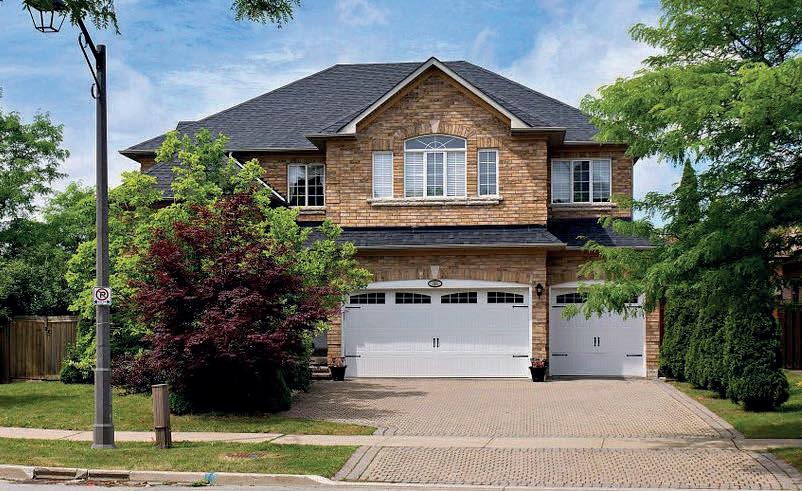
Welcome to 110 Velmar Drive in prestigious Weston Downs! This 4,034 sq. ft. home features double-door cathedral entry, 9-ft ceilings, grand staircase, main floor den and laundry, and service stairs to the basement. The family-size kitchen boasts granite counters, island, and walkout to a large deck. Spacious primary retreat includes sitting area, 6pc ensuite, and his/hers closets. All bedrooms have ensuite access. Enjoy a 3-car garage, wide interlock driveway, fenced yard, and proximity to top schools, parks, transit, Vaughan Hospital, Hwy 400/427, and shopping.
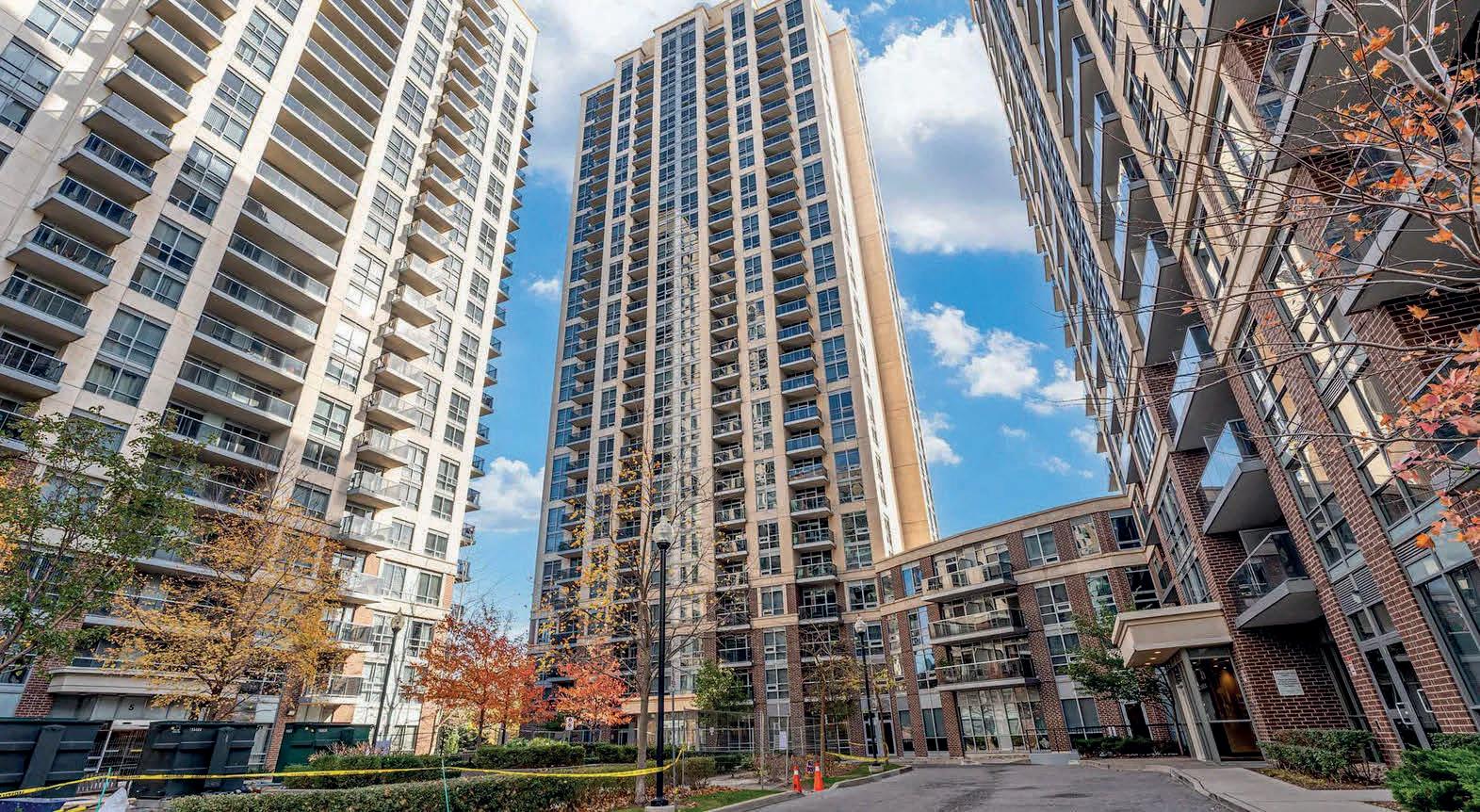
Welcome to this Bright & Spacious 2 Bedroom Condo in the Prime location of Etobicoke! Step out onto your private balcony for a breath of fresh air or enjoy your morning coffee. Enjoy top notch building amenities including gym, indoor pool, party room, media/theatre room, card room, library room and above all else having the luxury of 24 Hour Concierge. Fantastic Location with steps to Islington Subway station, Bloor St, Dundas St, shops, restaurants, cafes, transit, hwy427 & much more. Don’t miss this move in ready gem in a sought after neighbourhood!! Comes with One Car Parking & Locker! Approx 760sqft.


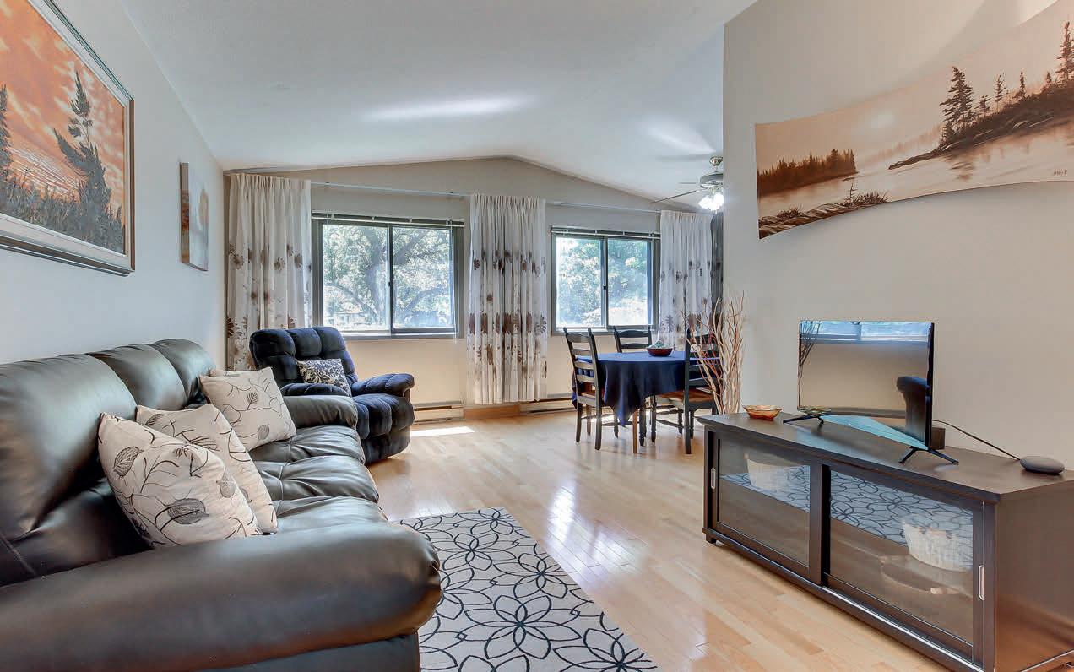
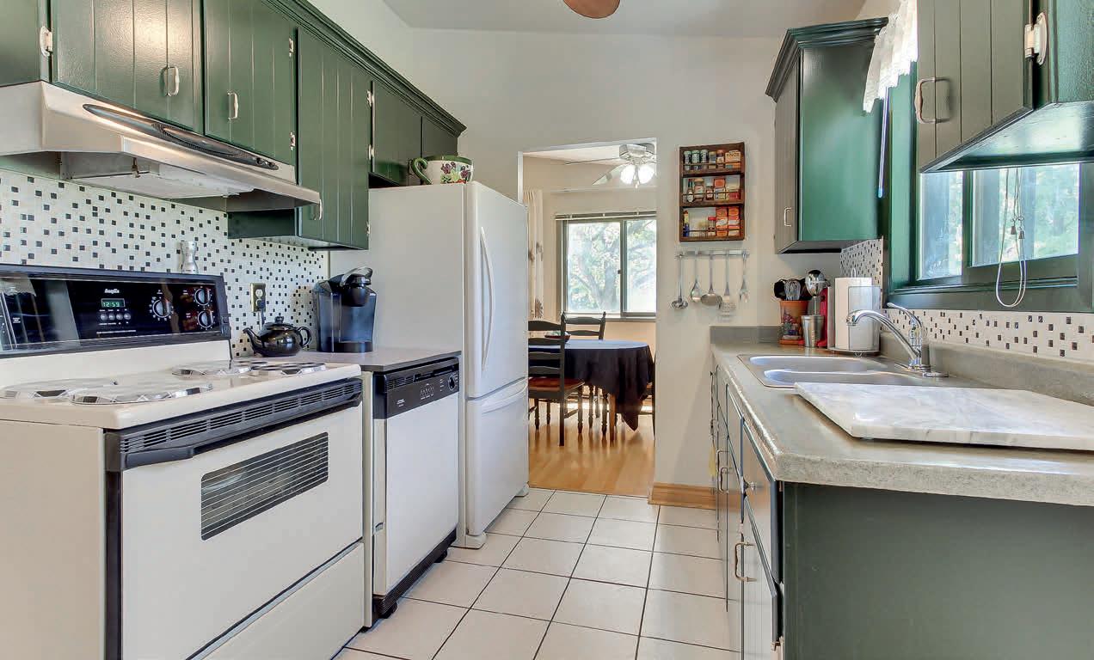

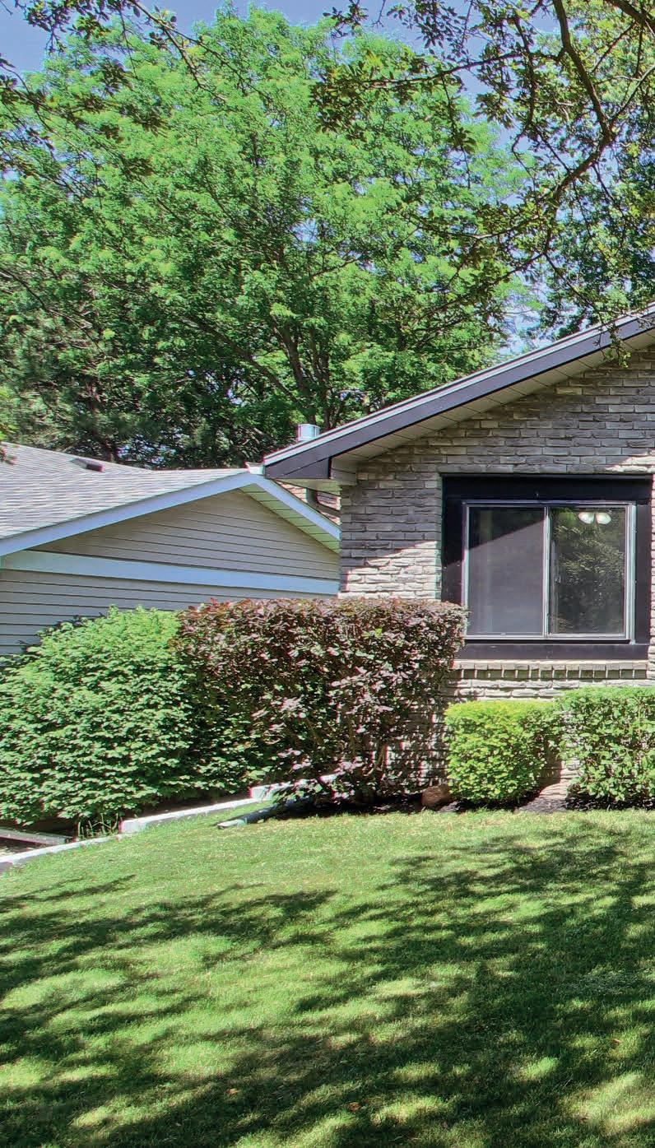
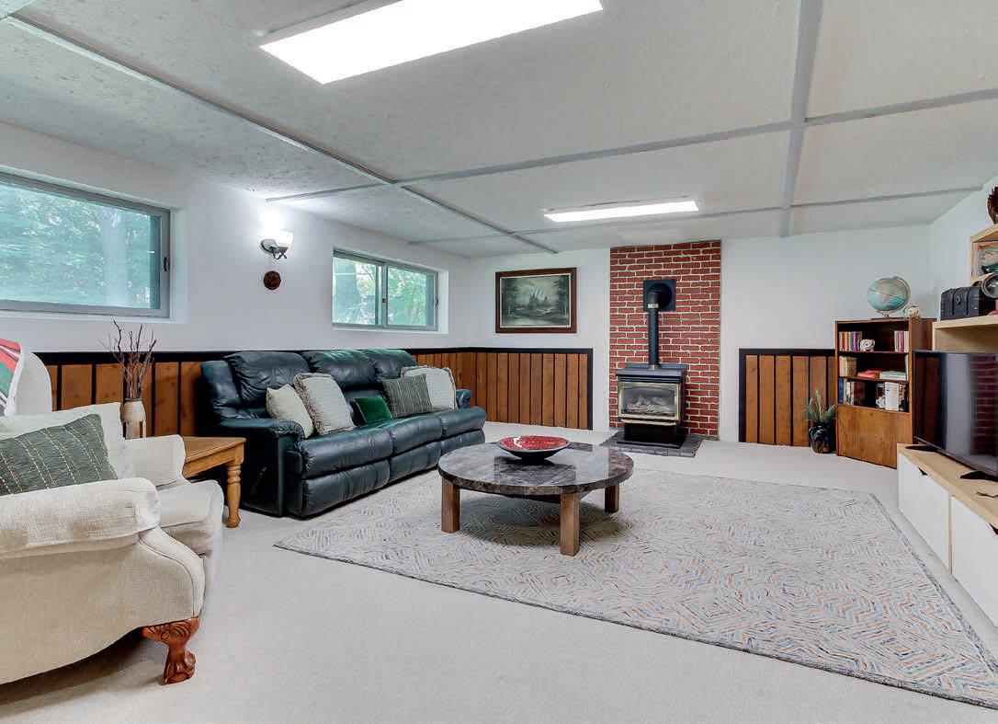

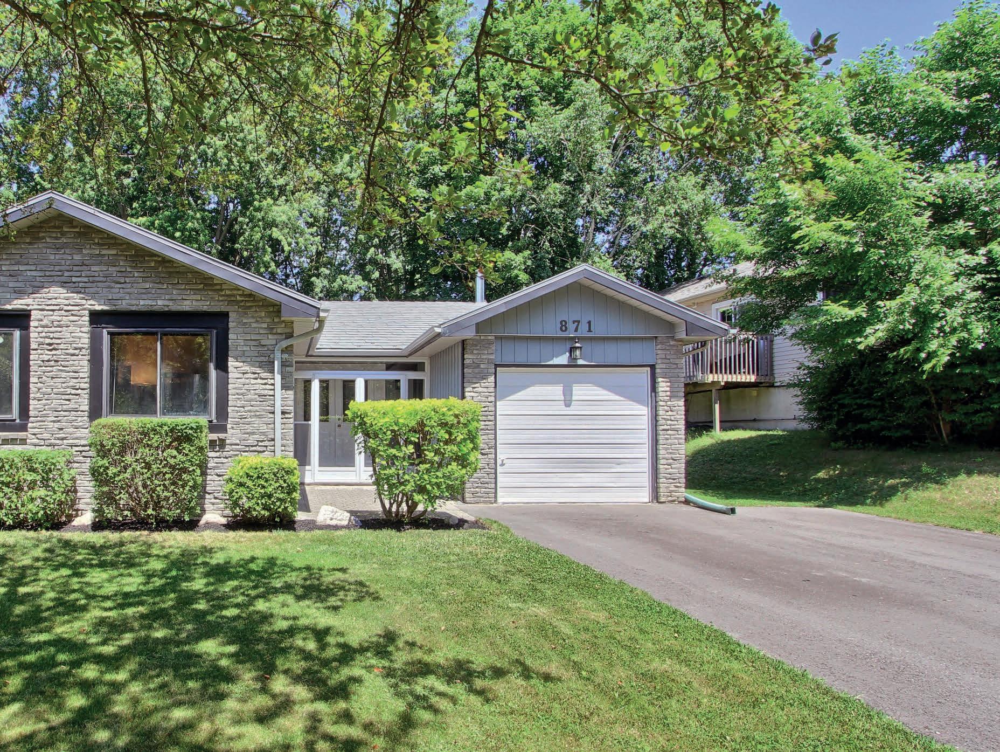
3 BEDS | 2 BATHS | 1,100 SQ FT | $999,900
Nestled in a quiet, family-friendly community, this back-split home, offers the perfect blend of comfort, space, and convenience. Featuring 3 bedrooms and 2 bathrooms, this home is ideal for families, first-time buyers, or anyone looking to settle into a welcoming neighbourhood.Step inside to a spacious main level where natural light fills the bright and inviting living and dining area, complete with large windows overlooking the front yard. The cozy kitchen offers space for family meals and includes a convenient walk-out to the side yard.Upstairs, youll find 3 bedrooms and a full bathroom, perfect for growing families. The lower level features a large rec room, ideal for family movie nights or entertaining guests. A generous crawl space provides excellent storage options, while the bonus room on the lower level offers flexibility as a home office, gym, or guest suite. Step outside to a spacious backyard, a true blank canvas surrounded by mature trees. Ready for your personal touch, whether its a garden, play area, or outdoor retreat.Located just minutes from many schools, parks, sports fields, shopping, dog park, library, arena, and walking trails, with easy access to Hwy 404, this home truly has it all.Dont miss this fantastic opportunity to own in one of Newmarkets most desirable neighbourhood. Book your showing today!
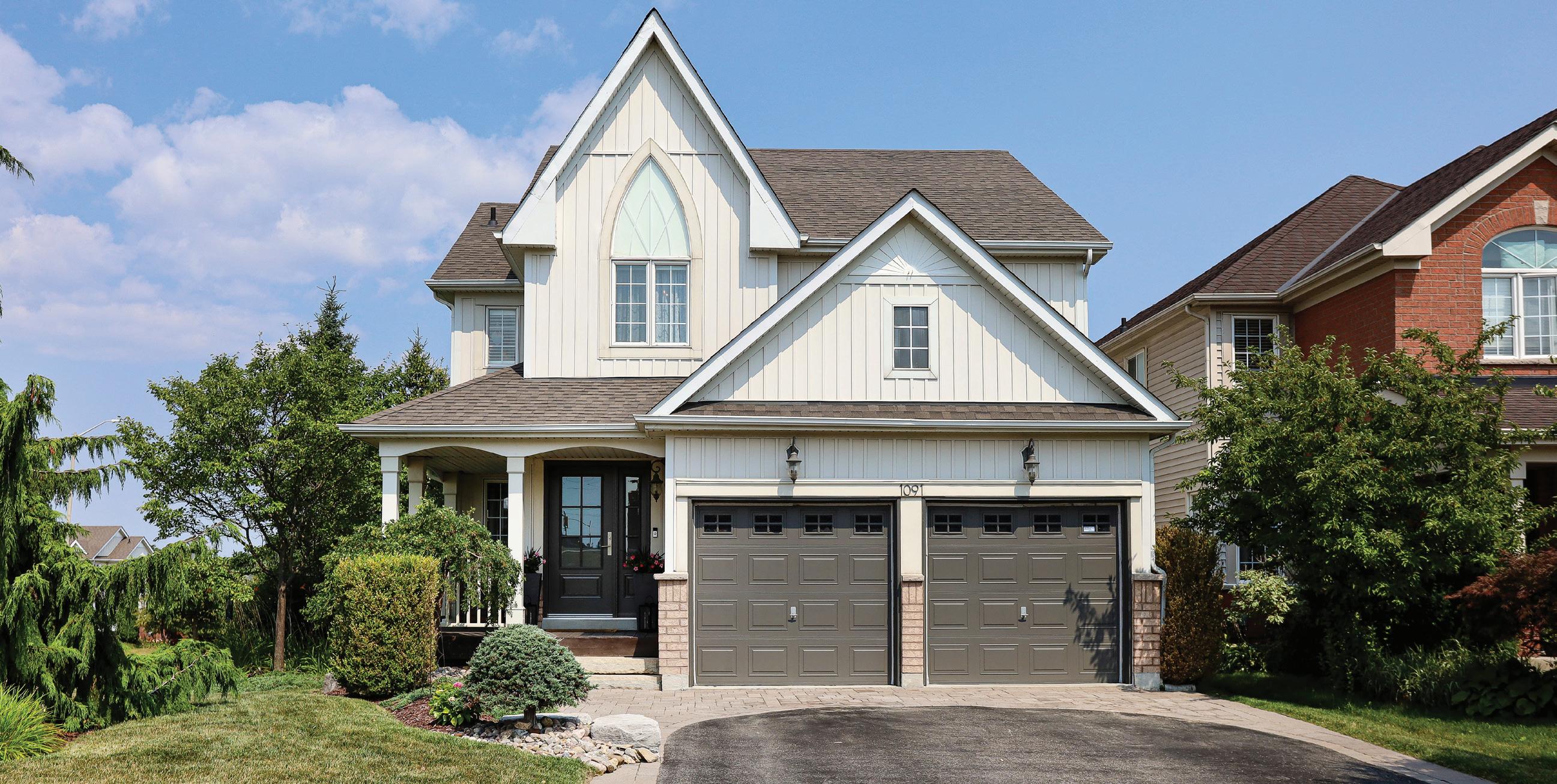
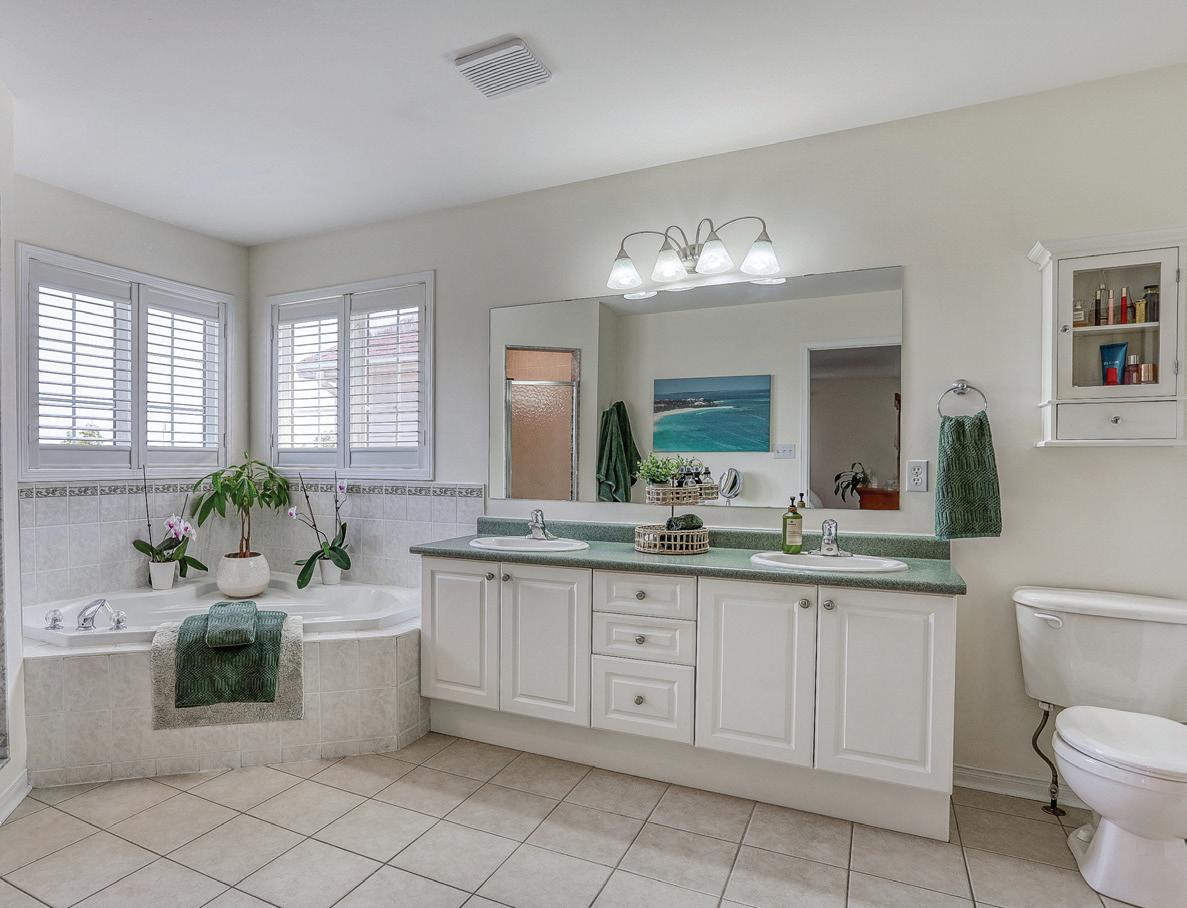
5 BEDS | 4 BATHS | $997,500
This charming home in preferred N/E Oshawa features 3100+ sq.ft. of beautiful living space including 5BRs, 2 Family rooms, W/O from professionally designed and renovated kitchen to balcony & W/O from lower level to patio, heated salt water pool & private gardens. Garage with loft & heater. Newer appliances, flooring, Furnace & A/C and much more. Please contact me for a complete list of features & upgrades.
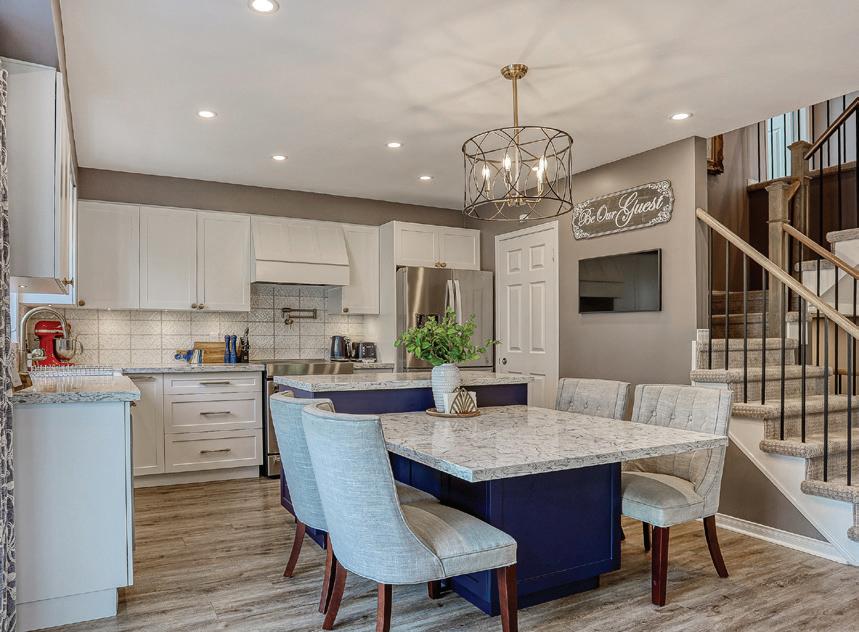

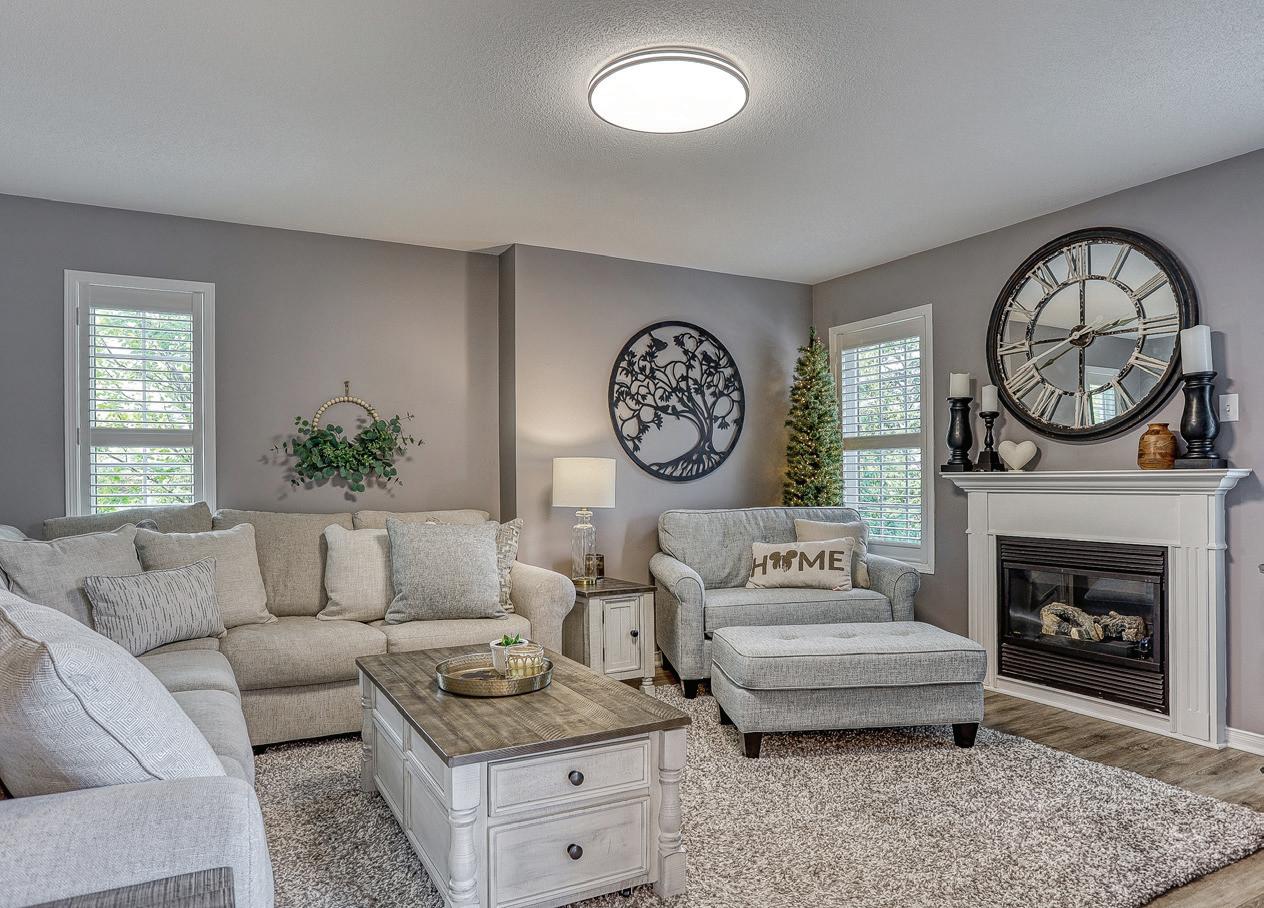
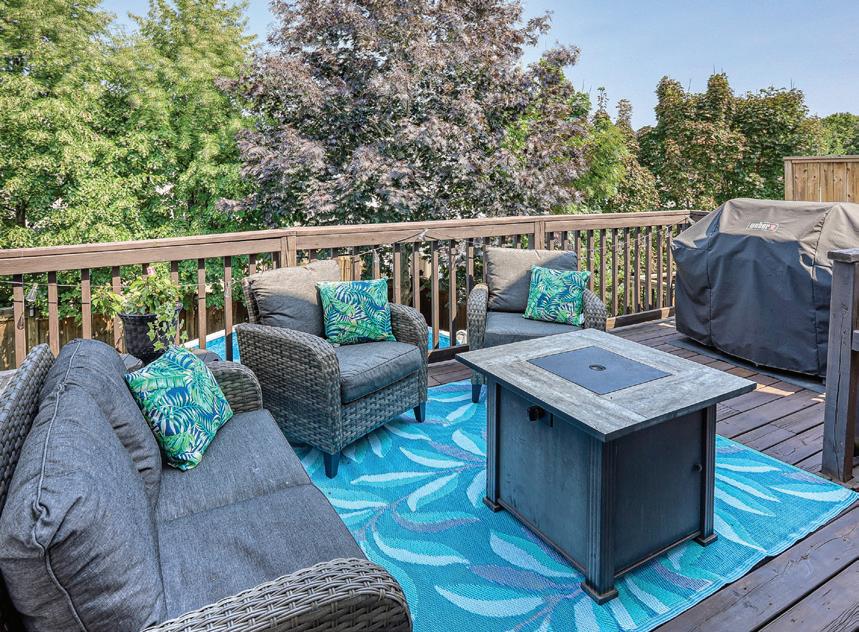
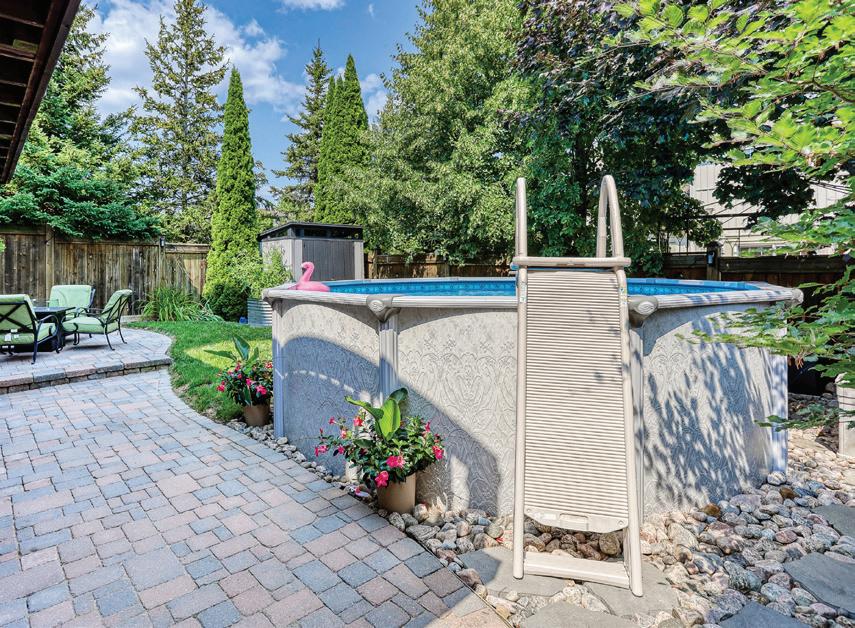
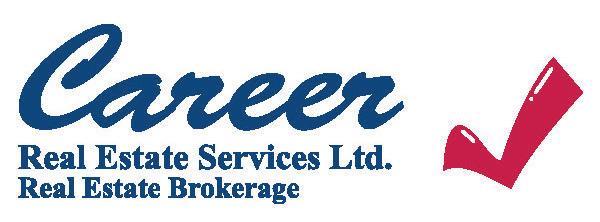

3 BEDS | 3 BATHS | MLS#N12321244 | $2,275,000 4625 CONCESSION ROAD 5,
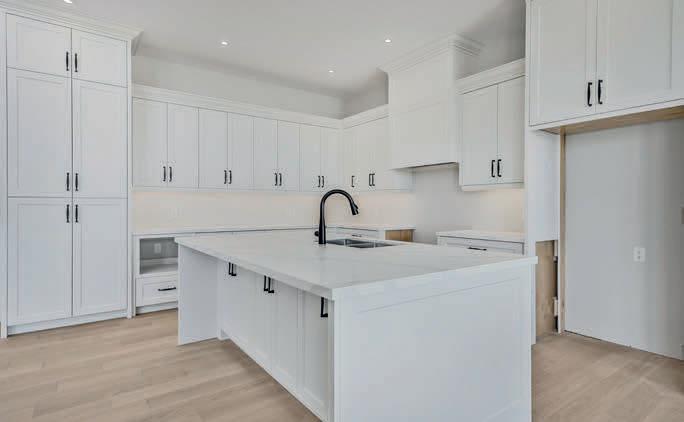

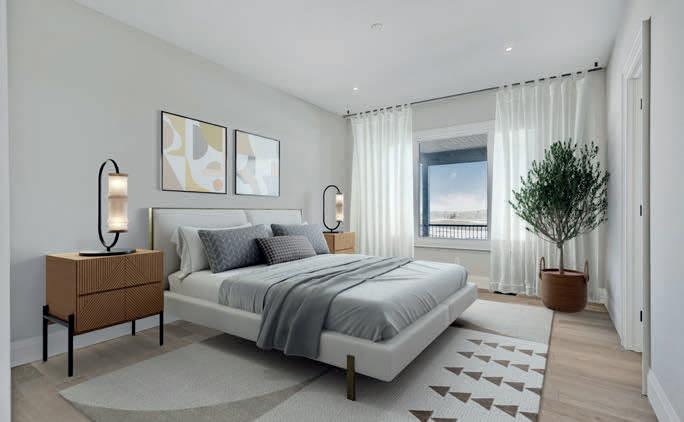

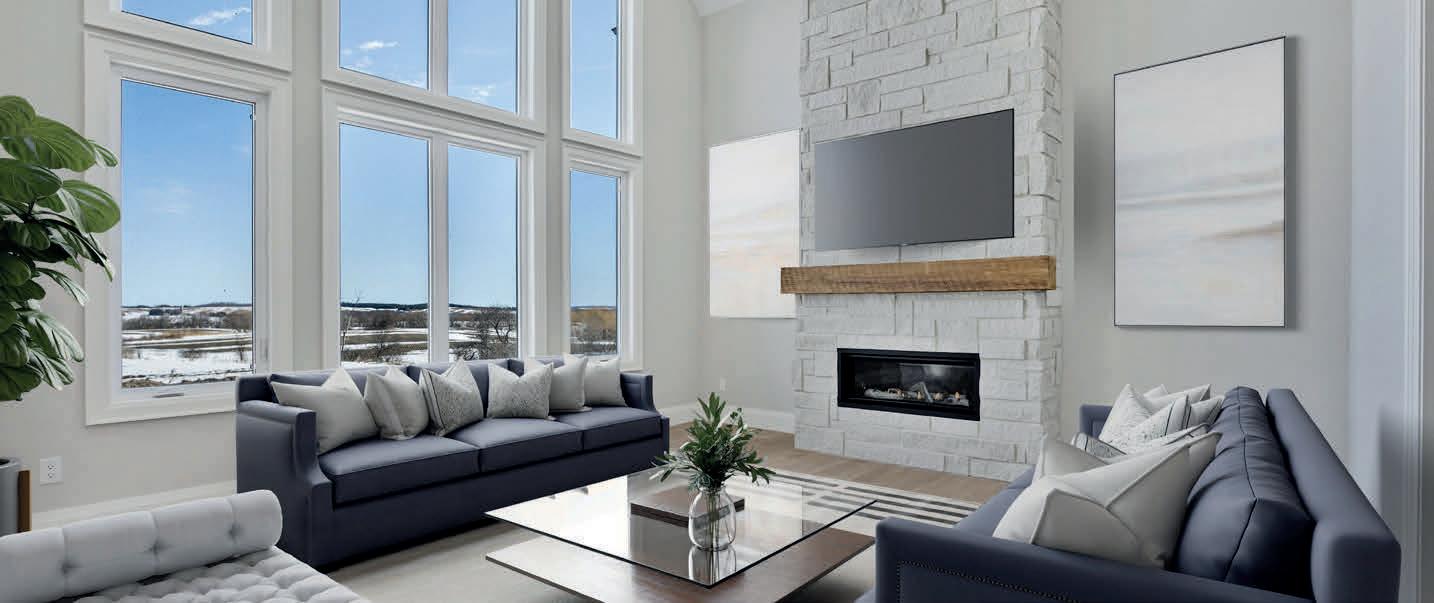
Welcome to your dream home! This sprawling bungalow is just under 3,000 sq ft with a 3 car garage. Nestled in a serene and private area of Adjala, this breathtaking new build offers 1.5 acres of tranquility with stunning views. The open-concept layout seamlessly connects the kitchen, dining, and family room, creating an inviting space perfect for both relaxation and entertaining. The kitchen features modern finishes and a spacious design, ideal for family gatherings and culinary adventures. The family room boasts large windows that flood the space with natural light, while a cozy gas fireplace adds warmth and ambiance. Indulge in the comfort and elegance of the primary bedroom. Featuring a 5 piece ensuite and spacious walkin closet, you’ll have plenty of room for all your wardrobe essentials. Convenience is at your fingertips with main-floor laundry, office space and the expansive 1,400 sq ft garage provides plenty of room for vehicles and storage, with direct access to the basement. Step outside to the covered patio and enjoy the peace and quiet of your surroundings a perfect spot for outdoor dining, morning coffee, or simply taking in the view.

$1,999,000 | 3+3 BEDROOMS | 5 WASHROOMS

Opportunity for multi-generational living! Located just northwest of Alliston, this expansive walk out bungalow offers over 5,000 sqft of finished living space on a private 1.25 acre property promising a tranquil lifestyle surrounded by nature, with endless outdoor recreation opportunities nearby including Earle Rowe Provincial Park, just steps away. This entertainer’s dream home features a striking stone exterior, attached two-car garage, paved driveway with armour stone borders and lovely views from multiple walkouts. Enjoy the in ground pool and patio area, evenings around the fire pit, or soak and relax in the hot tub. Inside, you’ll find a thoughtfully designed living space with elegant touches throughout including crown moulding, hardwood flooring and a beautiful brick fireplace with custom built-ins. This home offers large principal rooms, a total of 6 spacious bedrooms, and 5 bathrooms, including 3 ensuites (one for each main floor bedroom)! The bright, finished lower level provides even more living space with above-grade windows, two french door walkouts, a second kitchen, large open great room, 3 bedrooms, a full washroom, and laundry/ storage perfect for multigenerational living or hosting guests. This impressive home offers a rare opportunity to embrace country living without sacrificing modern comforts all within a short drive to town.
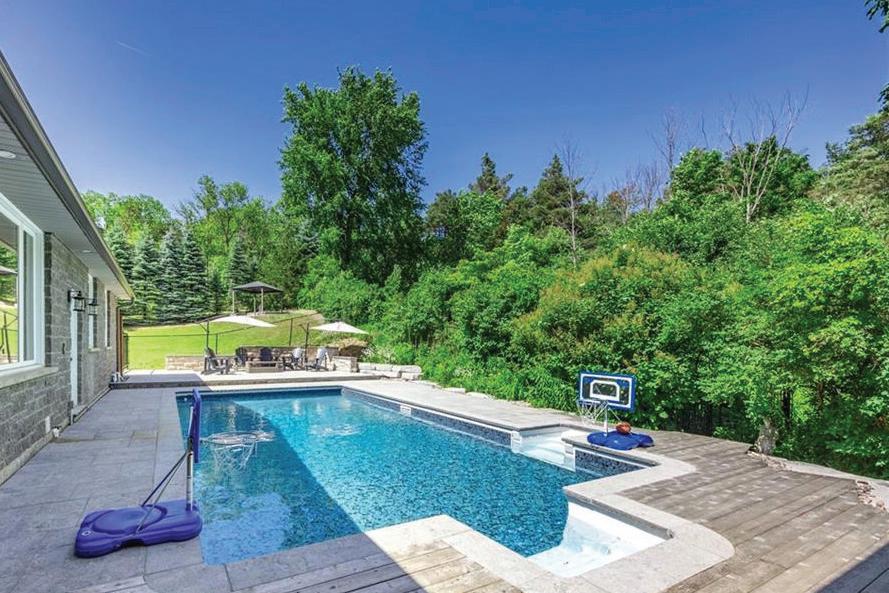
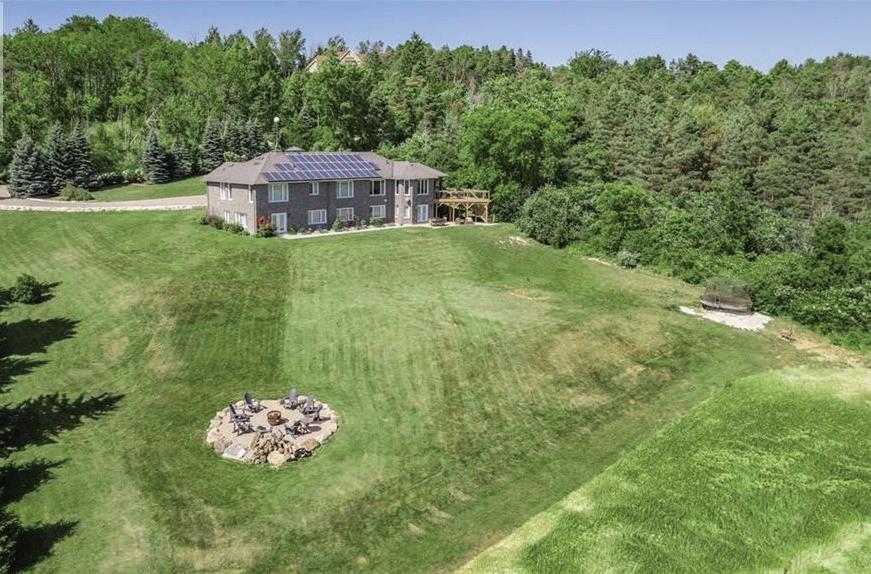
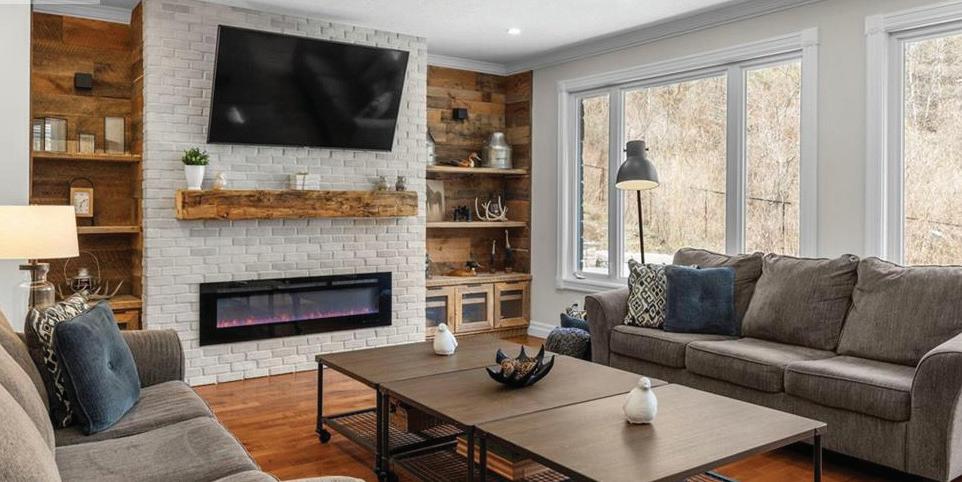
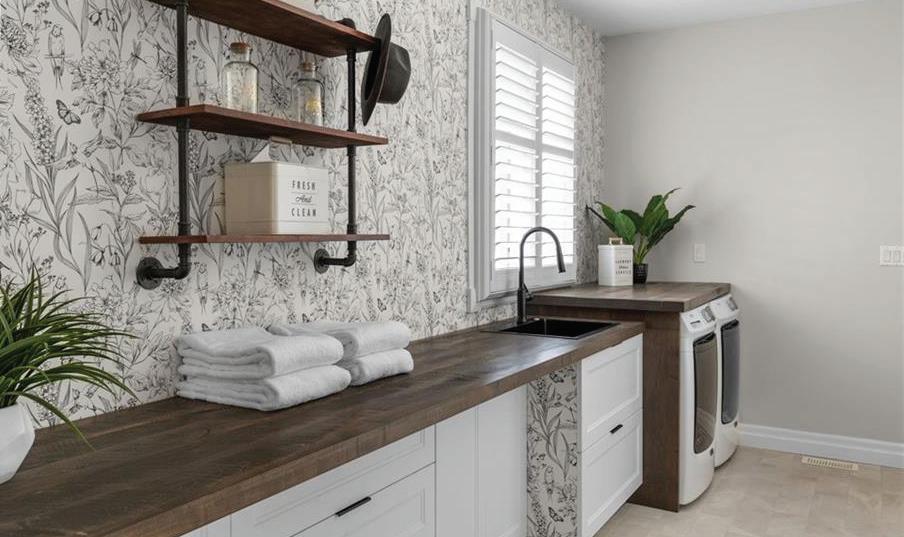
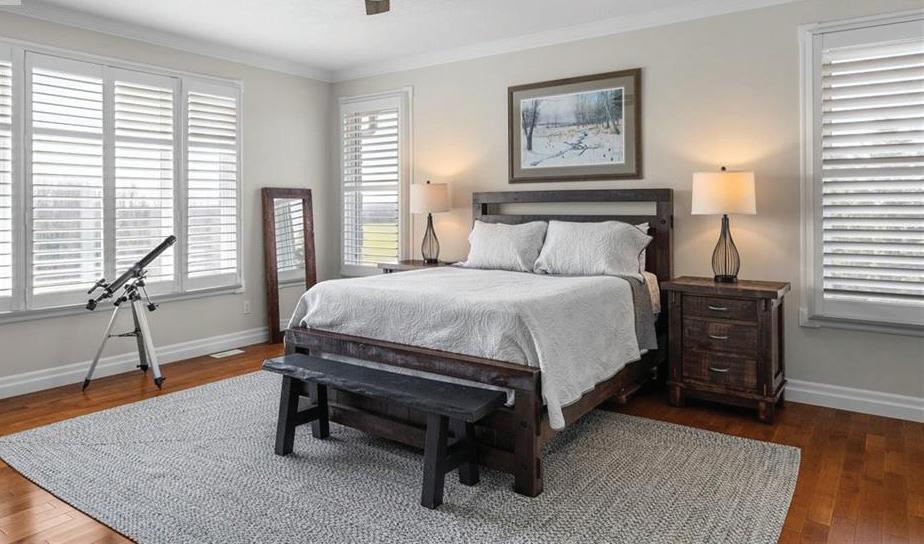
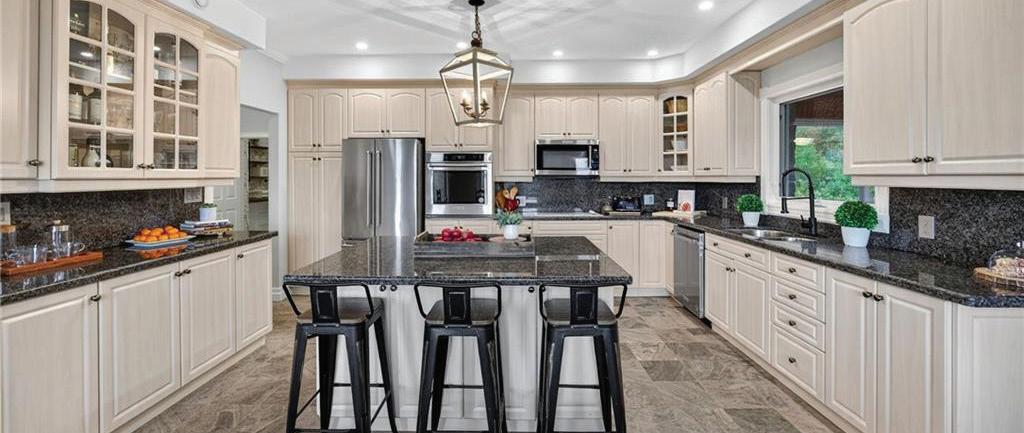
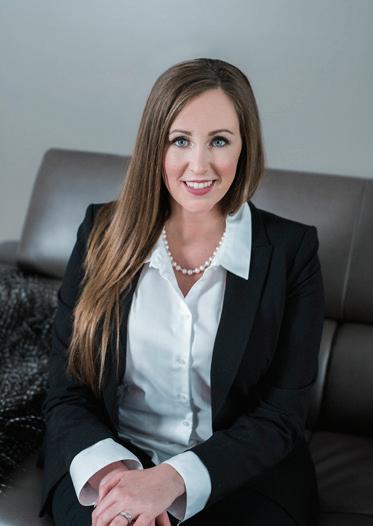
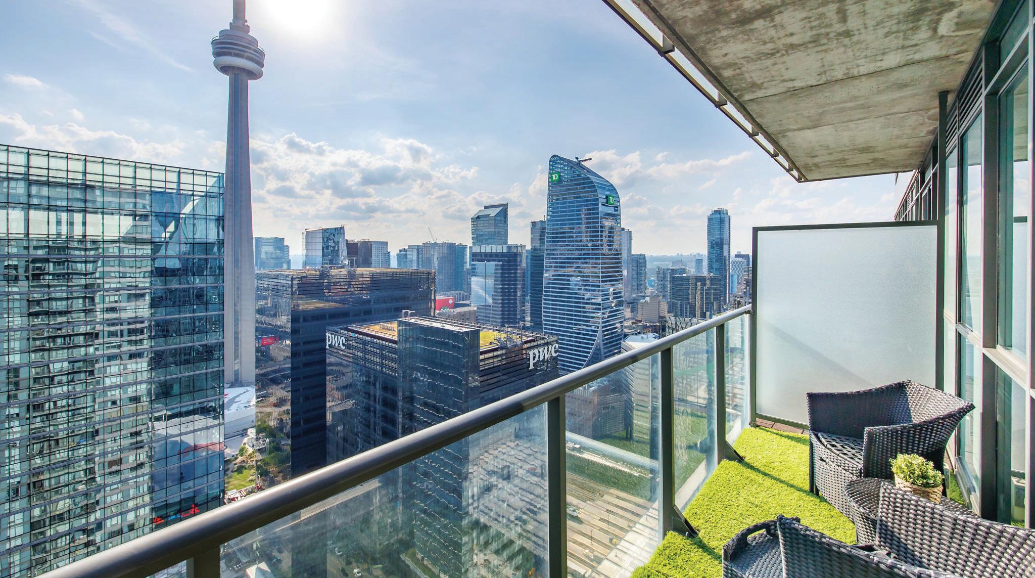
65 Bremner Blvd W #4503, Toronto, ON M5J 0A7
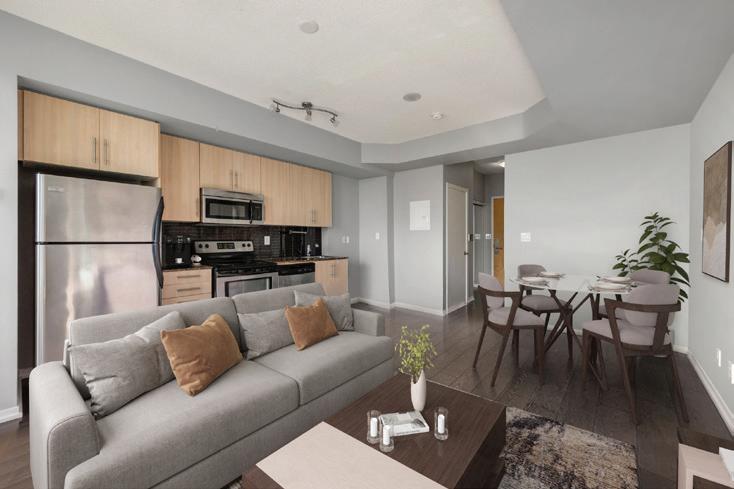
LISTED AT: $498,999
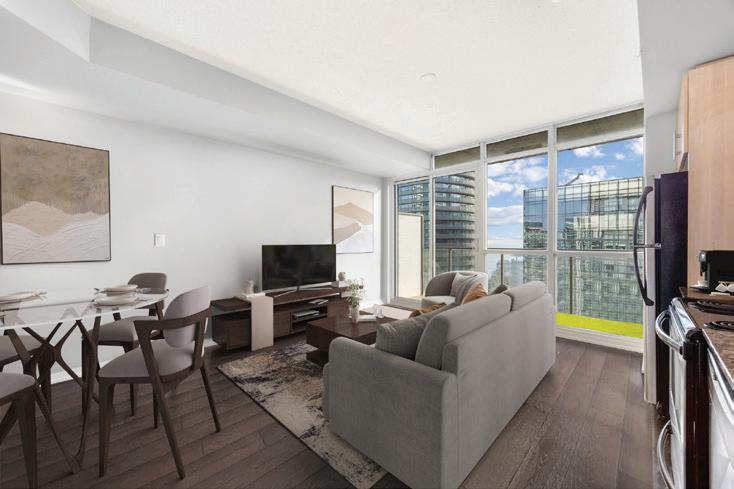
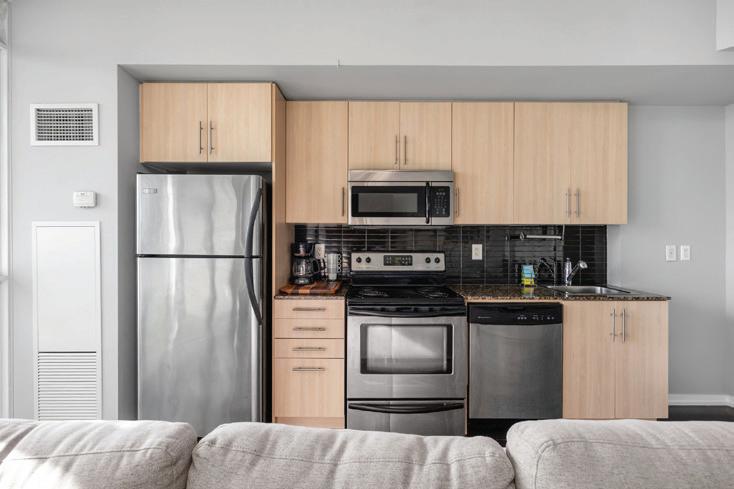
The Residence Of Maple Leaf Square Condos Is Prime Downtown Location. Bachelor Unit Featuring Hardwood Floors With Stainless Steel Appliances. Galley Kitchen For Full Utilization Of Open Concept Space. Enjoy The Breathtaking Views Of The CN Tower And Lake Views From Your Spacious, Grass Floor Balcony. Great For First Time Homeowners Or Investors Looking For A Guarantee Cash Flow Property. Wonderful Opportunity To Own A Piece Of Toronto At Its Finest In The Heart Of The City! Spectacular Panoramic Views From The 45th Floor Of CN Tower. Direct Access To Scotiabank Centre, Union Station, And P.A.T.H. System Moments To Fine Dining Restaurants, Sports Bars, LCBO, TD Bank And Longo’s Right In The Building. Walking Distance To Waterfront, Rogers Center, Financial Dostrict And Easy Access To Highways. First Class Amenities Include Indoor And Outdoor Pool With Tanning Deck And BBQs, 24Hr Gym, Concierge, Theater Room, 2 Party Rooms, And Business Centre. You Don’t Want To Miss This!
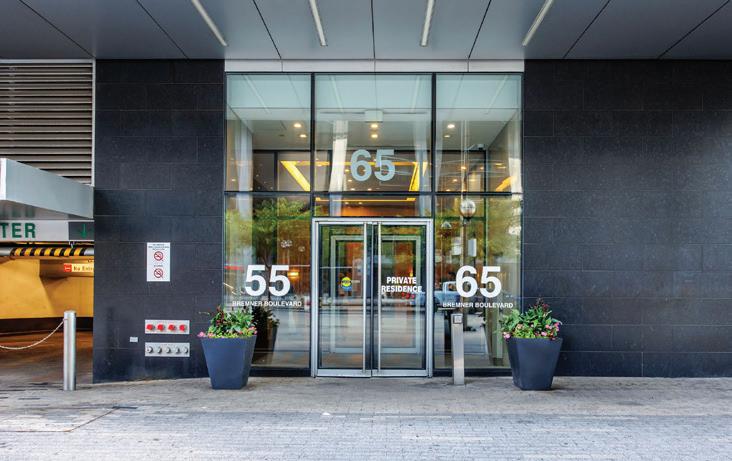
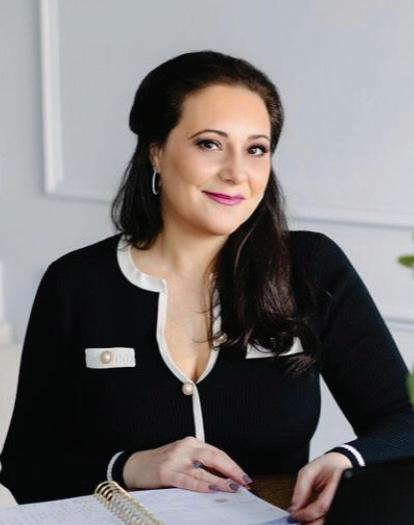
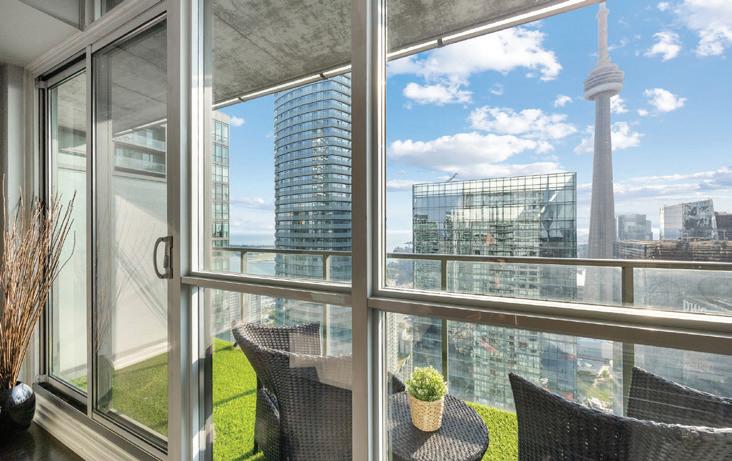
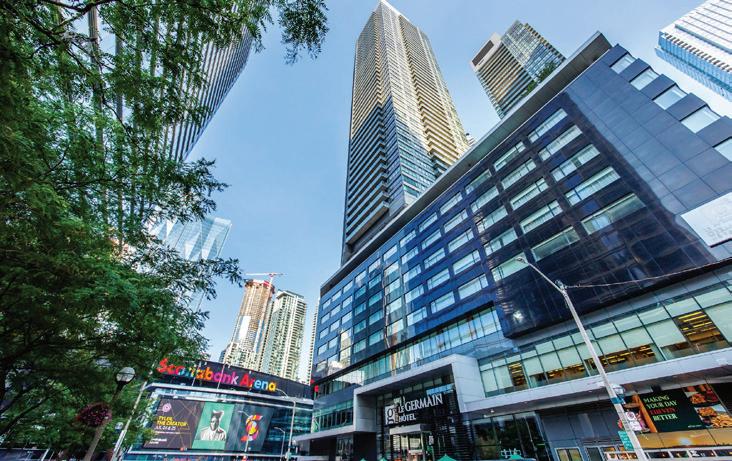
Some photo have been virtually staged to show property full potential

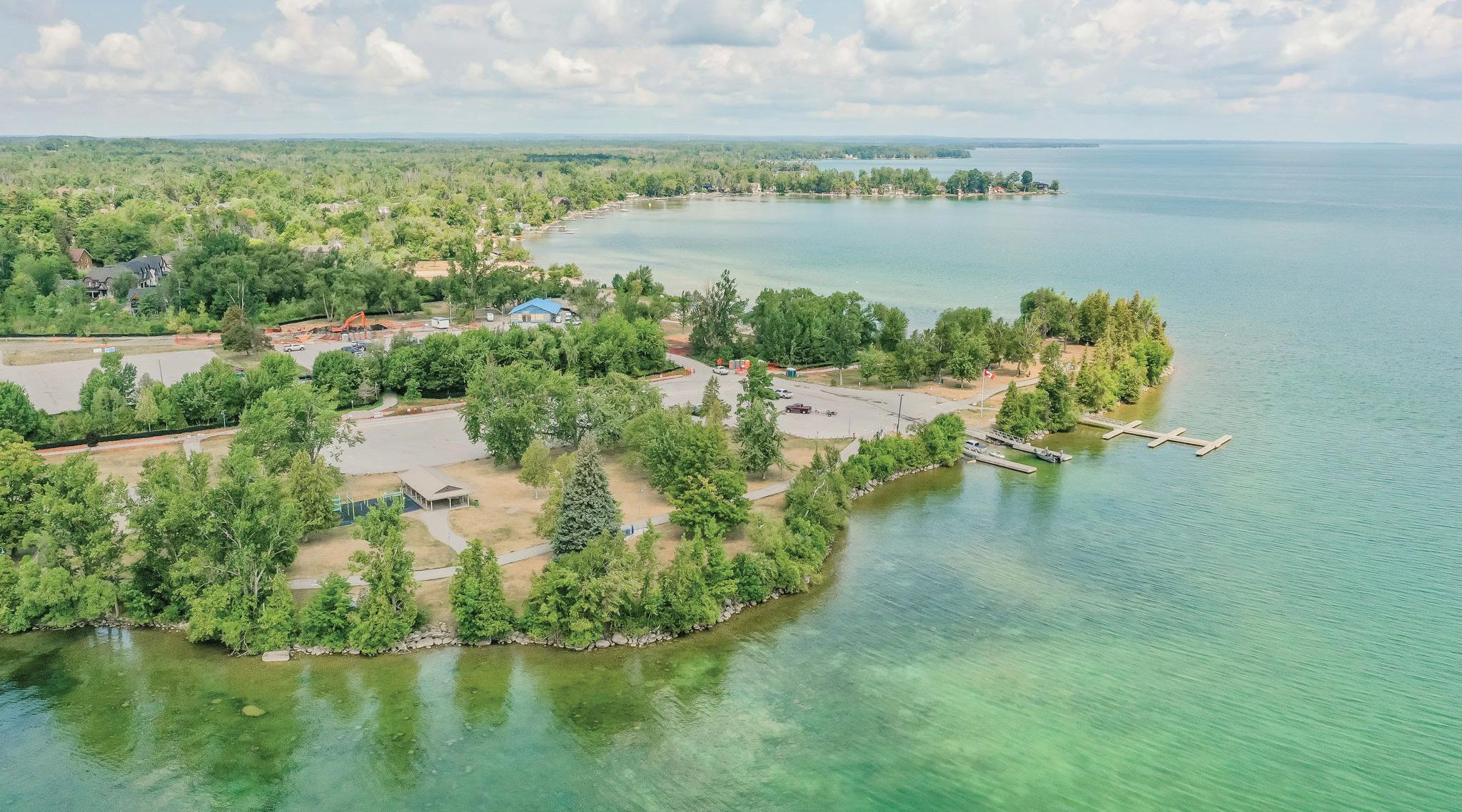
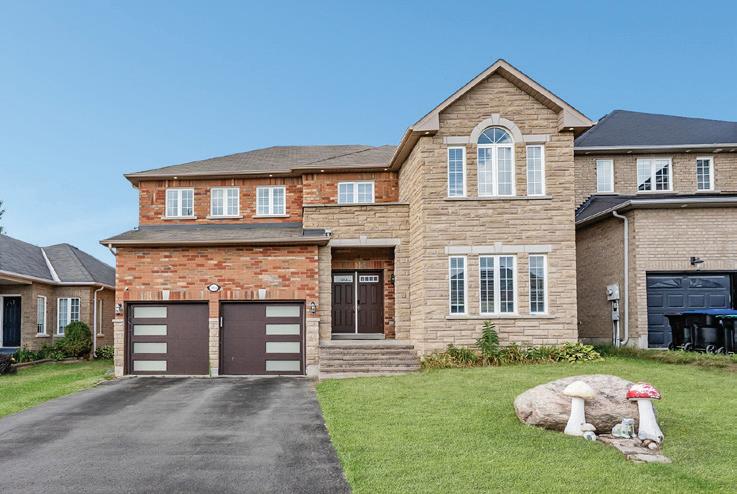
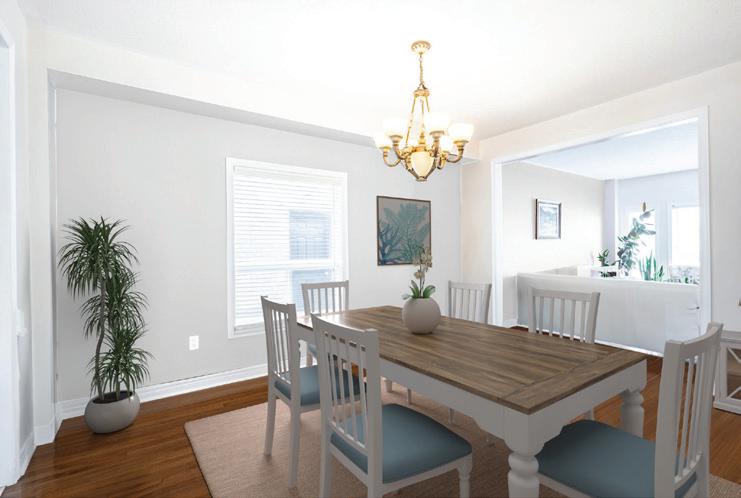
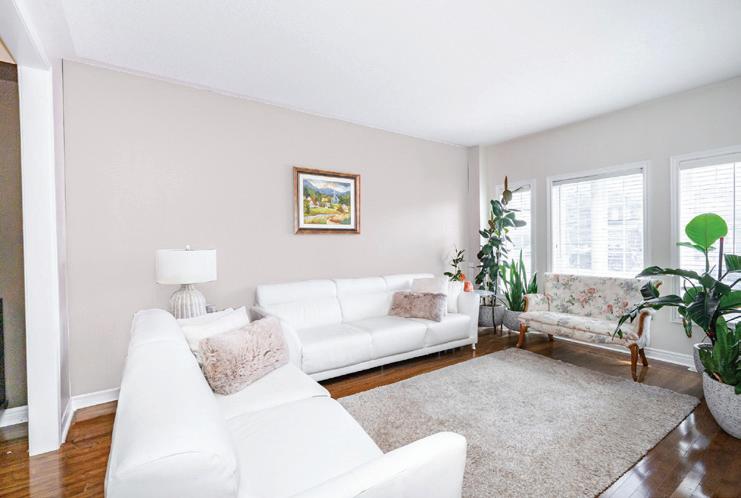
Welcome to 1964 Jans Blvd, Innisfil! This stunning 4-bedroom, 3-bath detached home offers 3,000-3,500 sq ft of beautifully designed living space in the heart of Alcona, the most sought-after neighbourhoods just minutes to top-rated schools, shopping, beaches, parks, and all amenities. The openconcept main floor features gleaming hardwood floors, generous living and dining areas, and a spacious kitchen with stainless steel appliances perfect for entertaining. Upstairs, you’ll find extra-large bedrooms including a serene primary suite with ensuite bath. The partly finished basement boasts a separate entrance and a rough-in for a 4th bathroom, offering incredible potential for an in-law suite or additional living space. Just 5 Mins away from Innisfil beach. Enjoy the lifestyle you’ve been dreaming of in this vibrant community, just minutes from Lake Simcoe’s waterfront. With a little TLC don’t miss your chance to own this exceptional home.
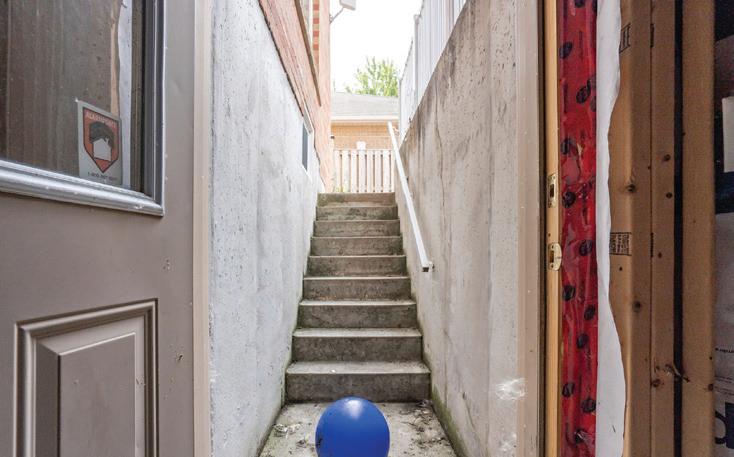

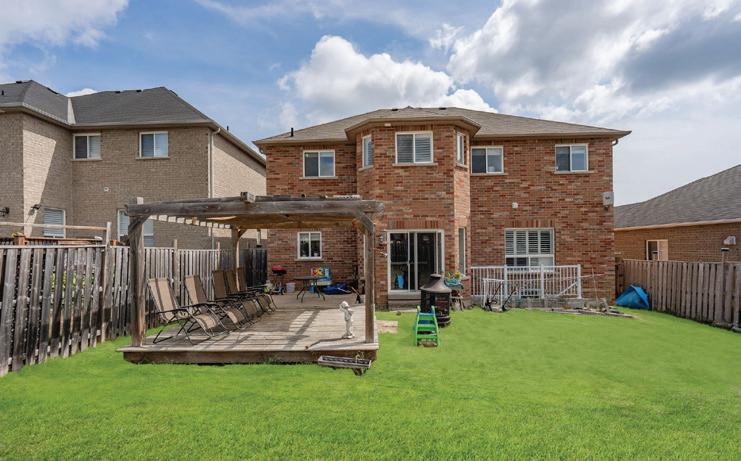
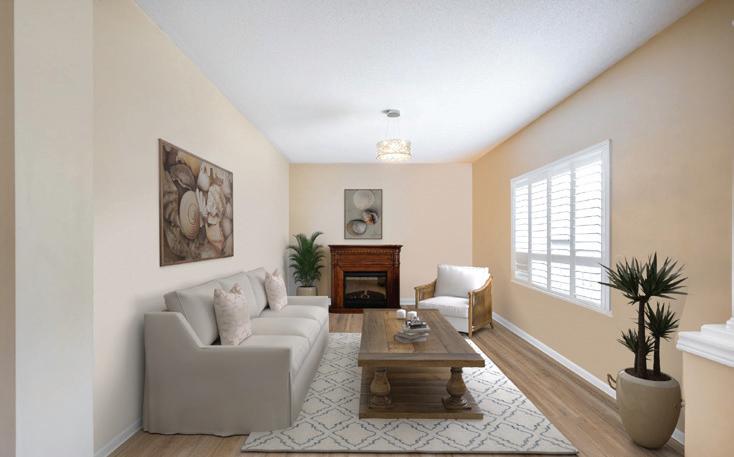

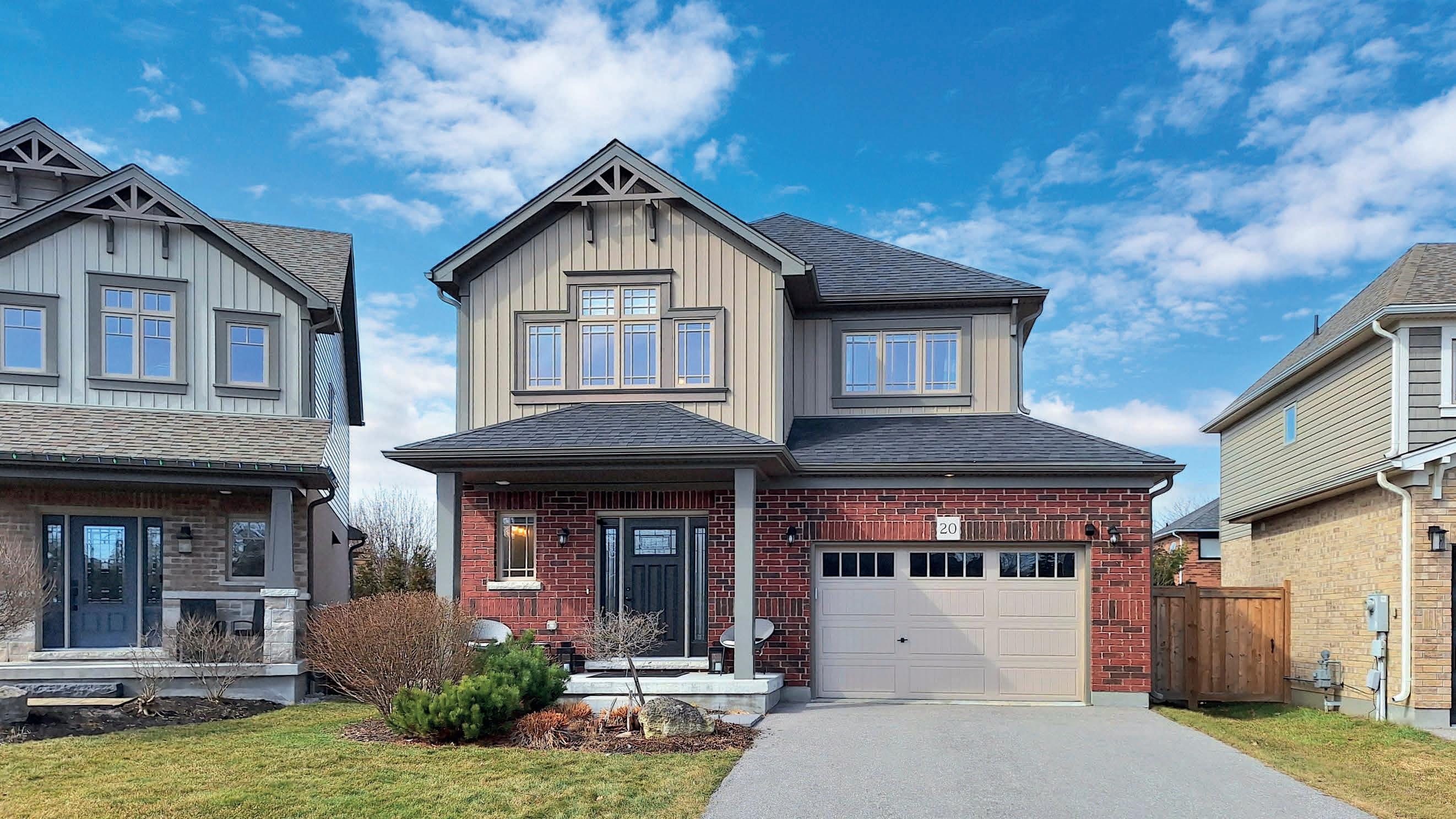
CARLETON TRAIL, NEW TECUMSETH, ON L0G 1A0
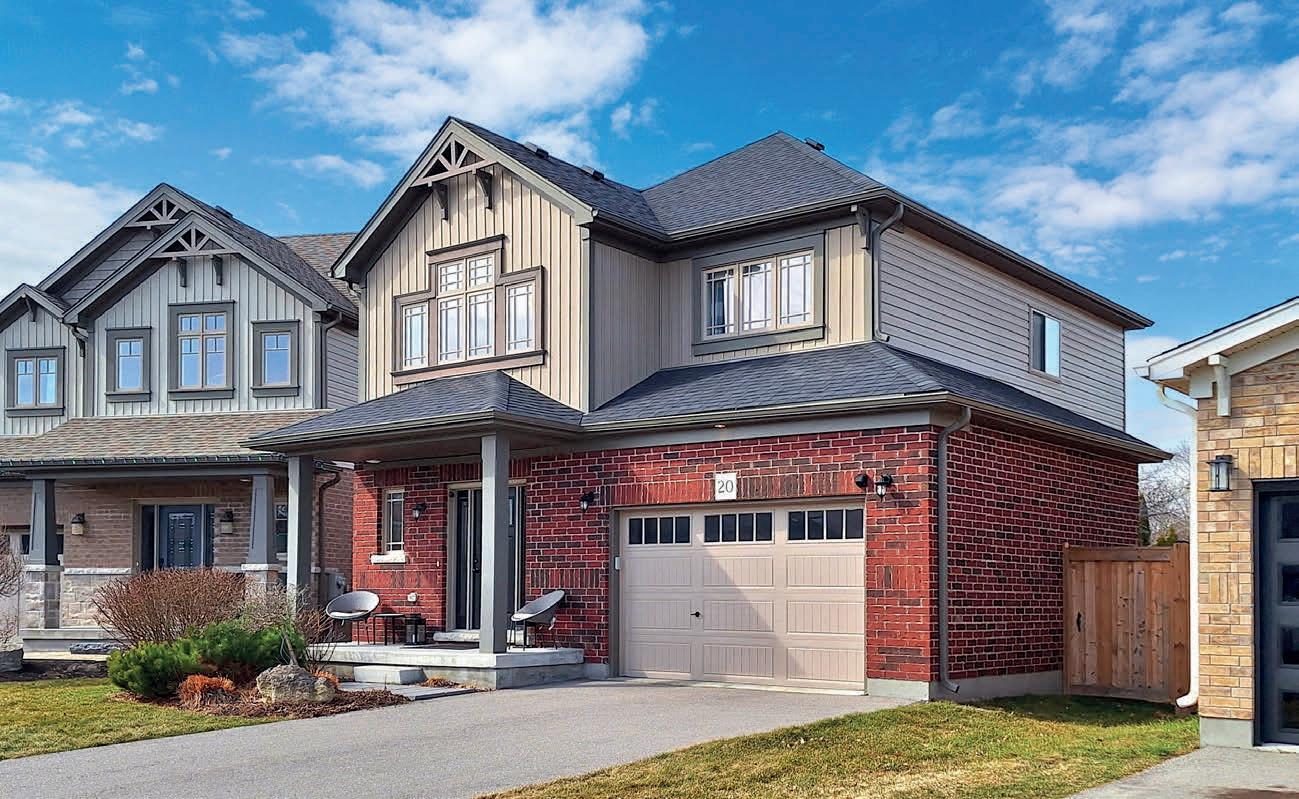
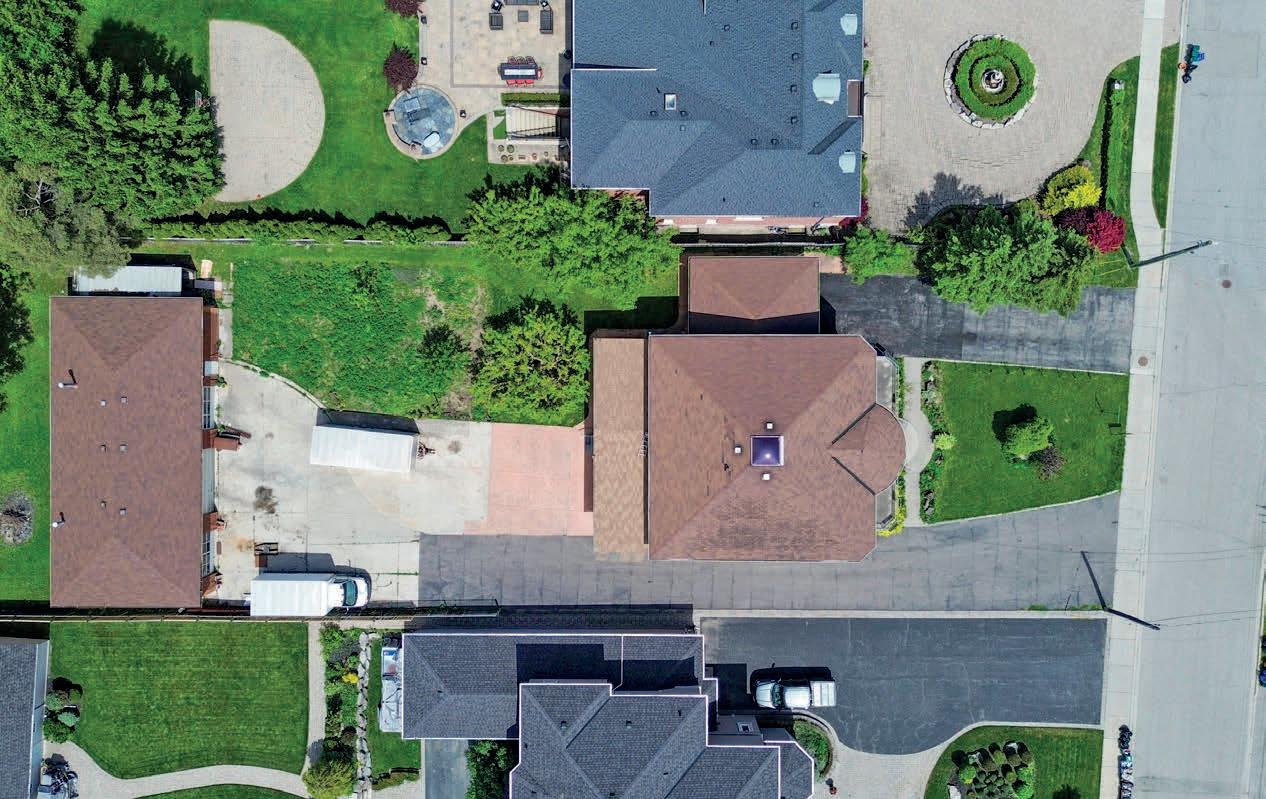
Welcome to 20 Carleton Trail. Set on a quiet street, with a park just steps away, this home has all you’ve been looking for. With a fenced-in backyard oasis, including privacy walls and a sheltered area, your living space extends to the outdoors! Inside, you will find 3 good-sized bedrooms and 3 bathrooms. The open-concept kitchen/ living dining area allows you to be close to all aspects of the heart of the home. A roughed-in bathroom in the unfinished basement awaits your finishing touches. Extras in the home include upgraded fixtures, upgraded kitchen features, a 200-amp panel, a roughed-in central vac, a large master walk-in closet, a tiled walk-in shower, a sump pump backup, and much more! This home is located close to schools, parks, library, with easy access to HWY 400, HWY 9, and HWY 27, shopping, restaurants, and entertainment. MLS® Number: N12331380


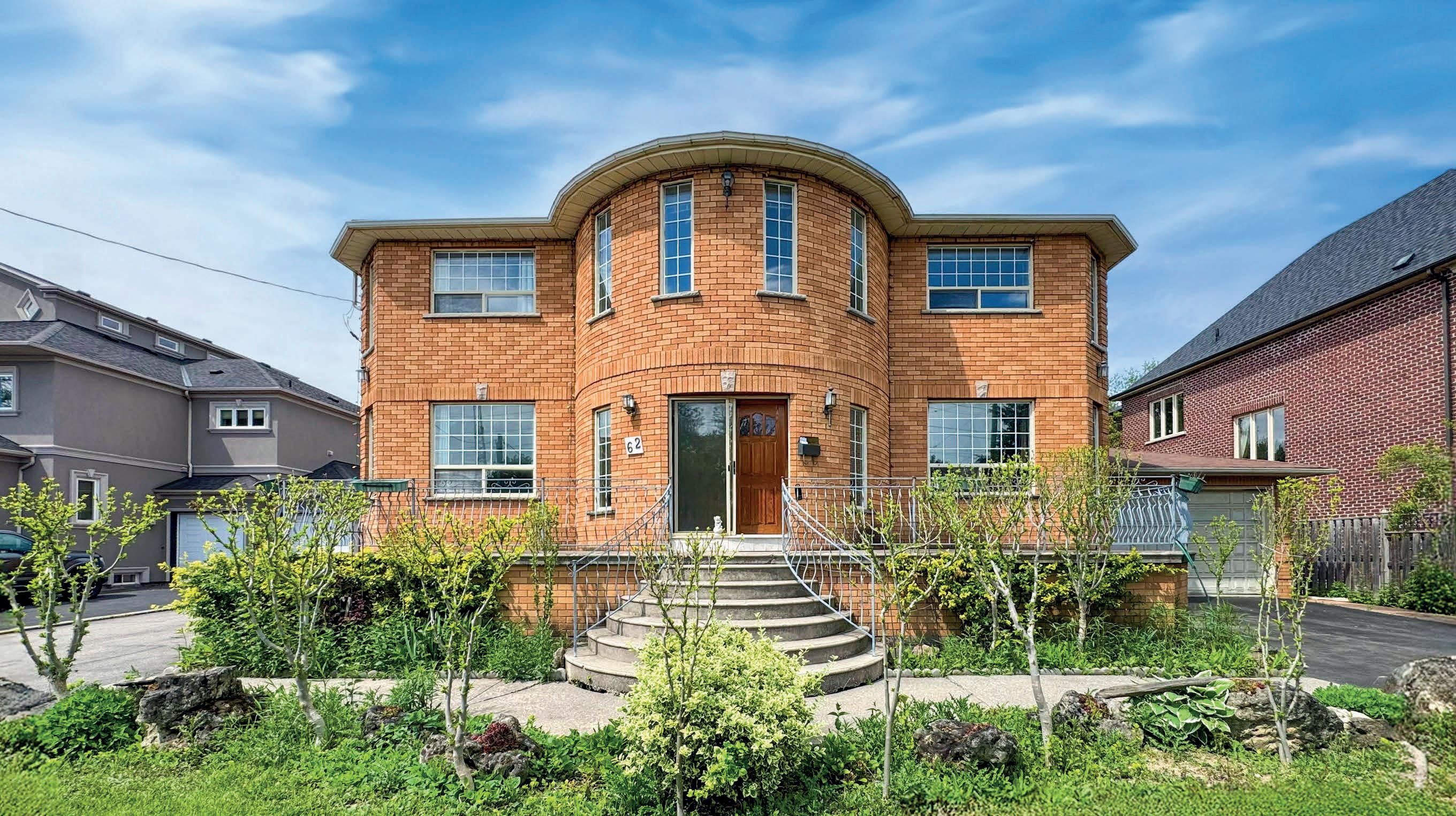
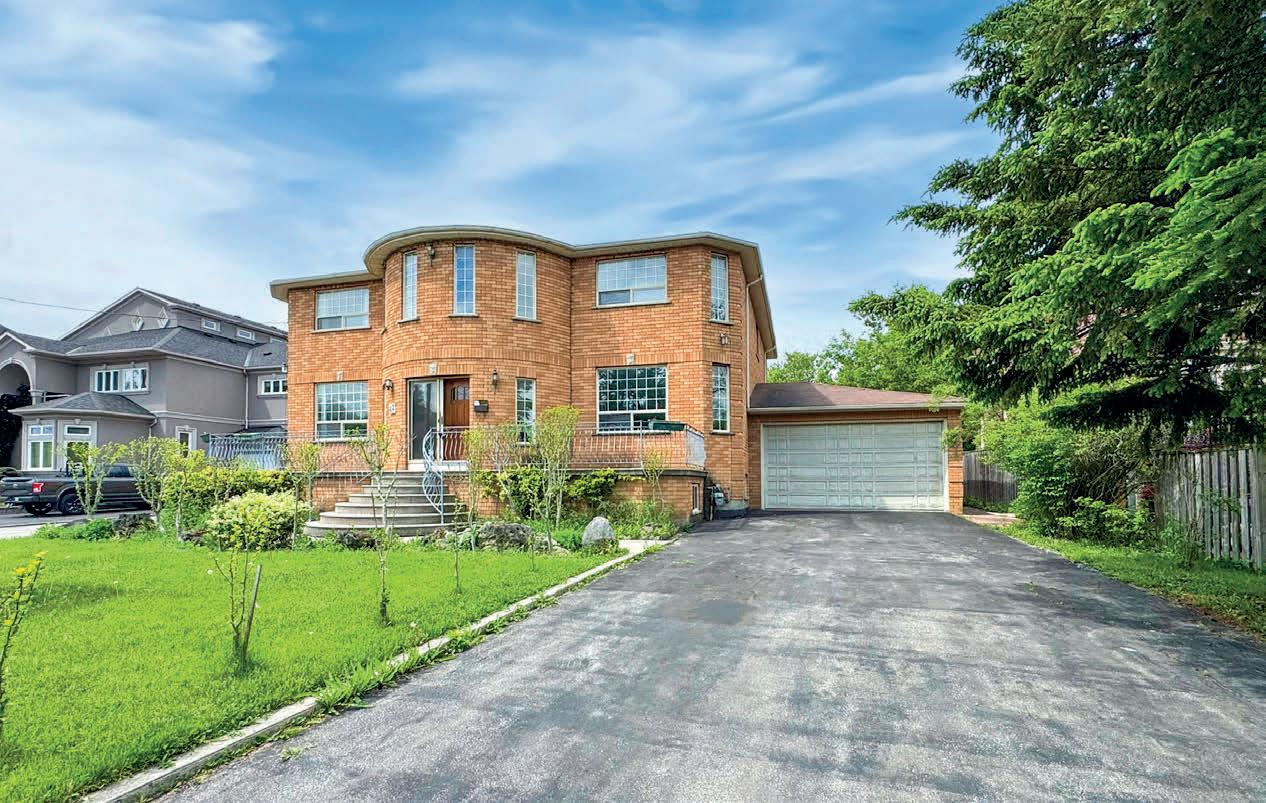
8 BEDS | 5 BATHS | OFFERED AT $2,988,888
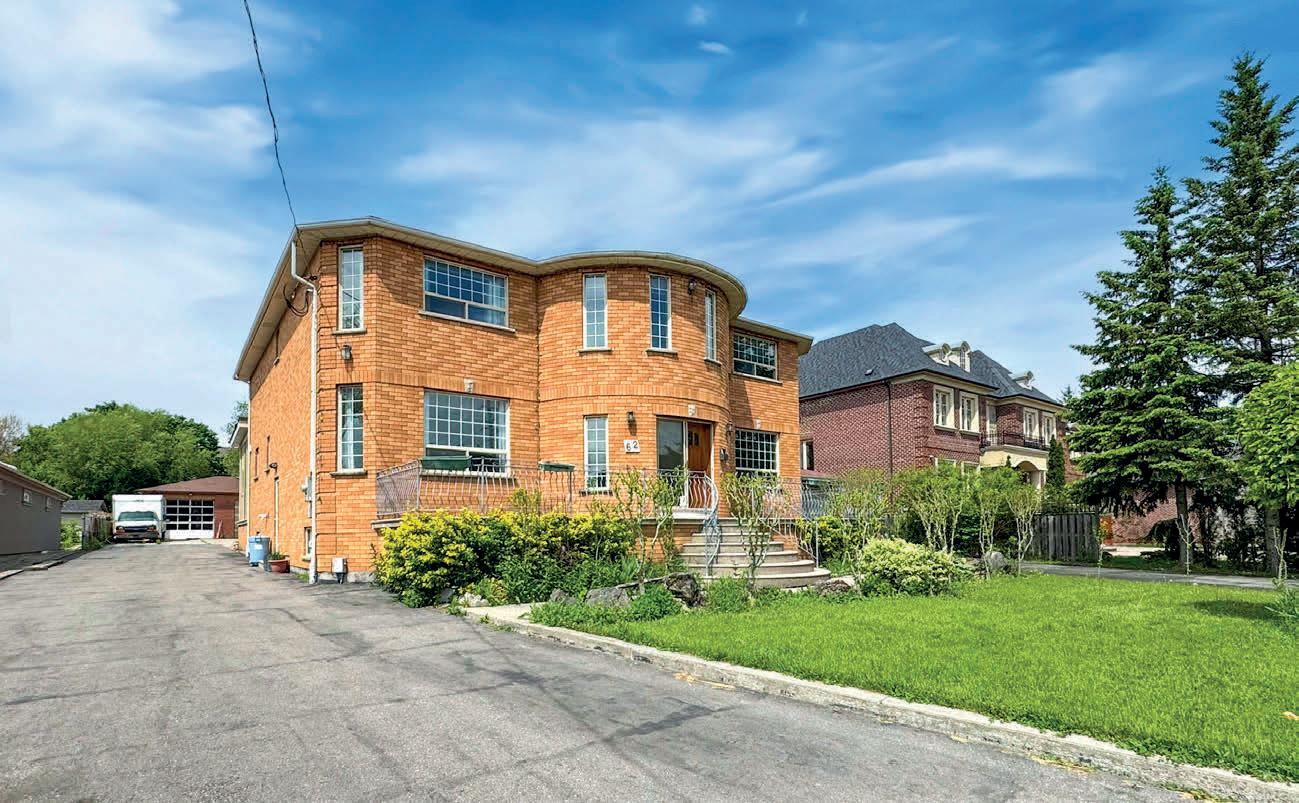
You can’t beat the location of 62 Langstaff Rd W. This custom-built over 4000 square foot home was built to last, with steel beam construction and cement floors, making this a solid-built home. This 5-bedroom home, in the South Richvale area, gives you easy access to shopping, dining, entertainment, easy access to Hwy 7, Hwy 407, and transit, including GO Bus and train. The large kitchen allows for a large family to get together with everyone sitting around the table. The property has a separate, over 2000 sq feet, workshop with 3 large garage doors, 2 gas heaters, 1 indoor, and 1 outdoor vehicle in-ground hoist (as is condition). The workshop is perfect for a car enthusiast, turn this into a dream car Garage. it also has a 3-piece bathroom, a rough-in for a kitchen, and a mezzanine for additional storage. 2 Driveways allow for many vehicles to be parked and easy access to the backyard and the workshop. **EXTRAS** Ac unit 2024, Furnace 6 year, Furnace in greenhouse, storage on side of garage included. MLS® Number: N12281258


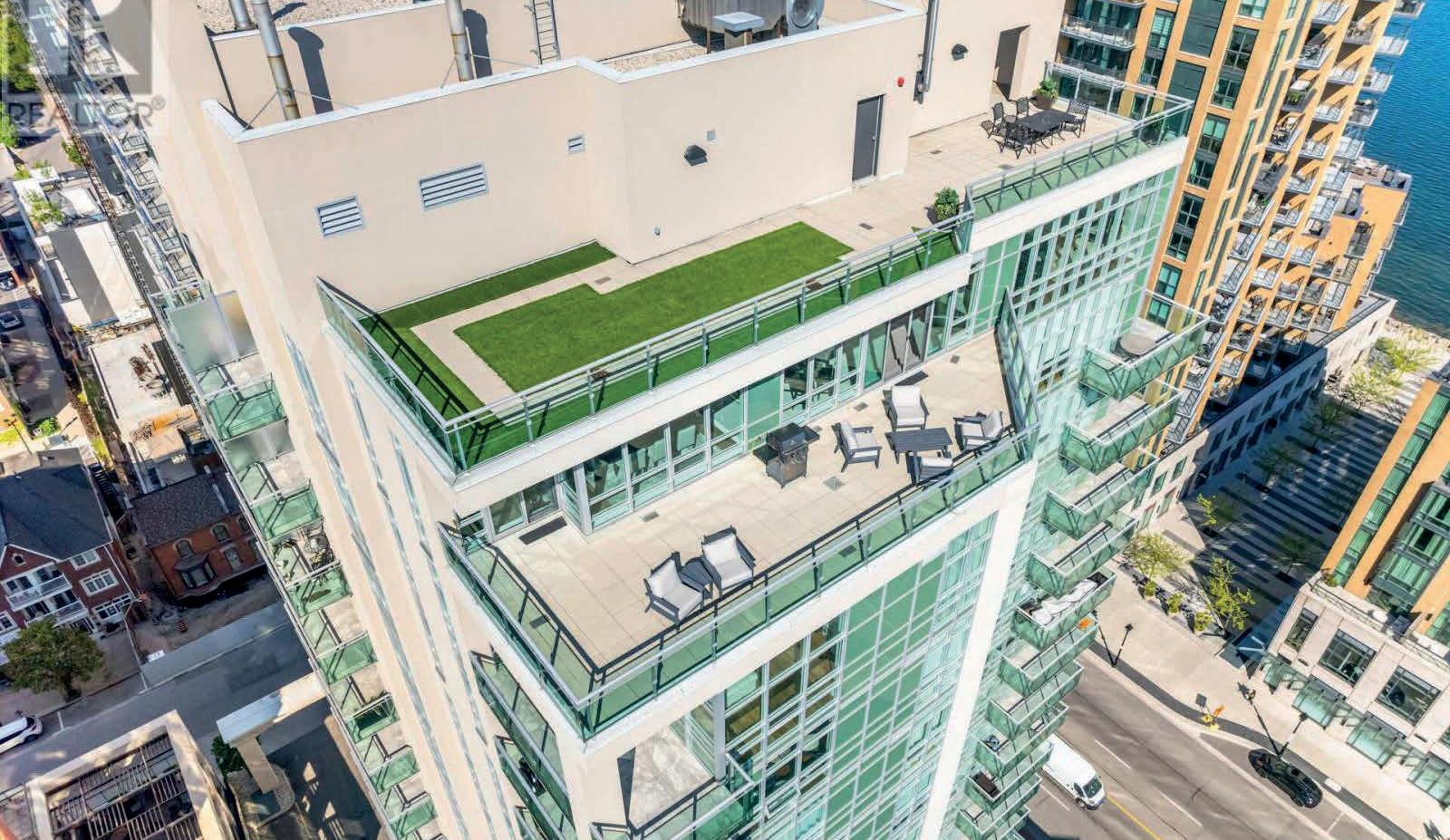
3 beds • 3 baths • $3,159,000
Spectacular condominium residence, where luxury meets waterfront tranquility in Downtown Burlington. This is a stunning, completely renovated, 3-bedroom penthouse condominium which features over 2,400 sq ft of exquisite living space and walk out to a magnificent 500 sq ft private terrace (incl. gas & water), where you can enjoy private BBQs with friends and family with unobstructed views of the lake or a romantic night on the terrace taking in breathtaking sunsets. This unit offers 3 spacious bedrooms, one has been converted into a beautiful functional office with custom built-ins, with views of the water and a walkout to your oversized terrace. Almost all principal rooms enjoy an unobstructed view of Lake Ontario, the Niagara Escarpment, and the beautiful town of Burlington. This designer unit offers high ceilings, floor-to-ceiling windows, a bright modern

KEVIN O’BRIEN
style, Crestron lighting system, modern LED pot lights, large linear electric fireplace, beautiful wood floors throughout, complemented by the large 32” white porcelain tile in the custom gourmet kitchen with custom cabinetry, quartz countertops, built-in Sub-Zero fridge/ freezer, Wolf induction cooktop (gas available), Miele dishwasher, Miele convection microwave, Miele oven, Miele warming tray, builtin Sub-Zero wine fridge with 103 bottle capacity, Hunter Douglas motorized Duette Duolite blinds and more. This is one of only 2 penthouse apartments with an oversized terrace overlooking the lake in Burlington. “360 on Pearl” is a unique and highly soughtafter building, offering a luxurious lifestyle on the lakefront— enjoy picturesque parks, vibrant downtown amenities, fine dining, shopping, and cultural attractions.

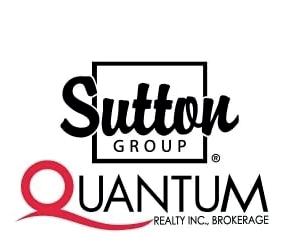
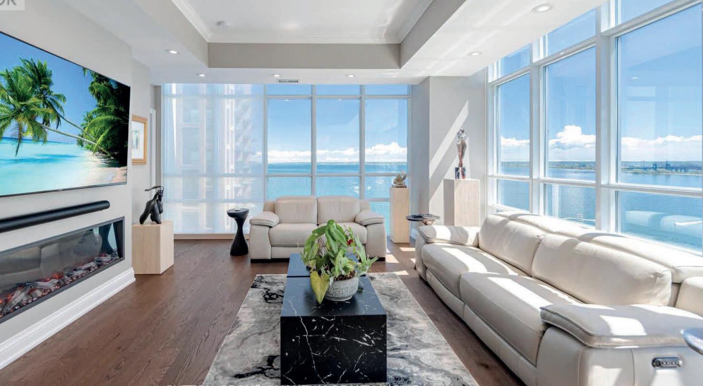
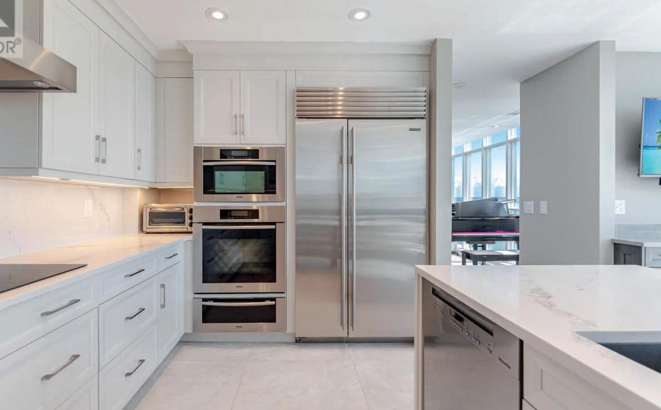
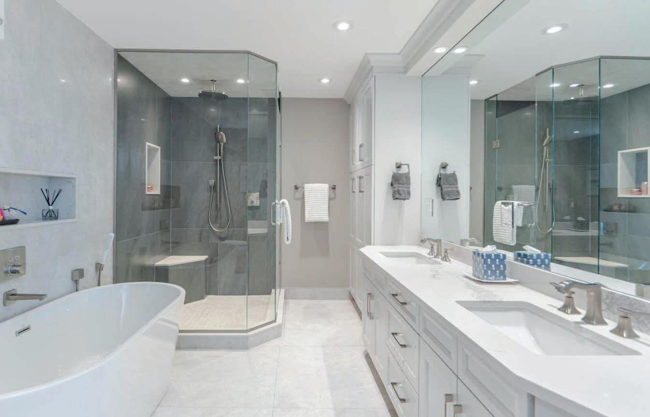
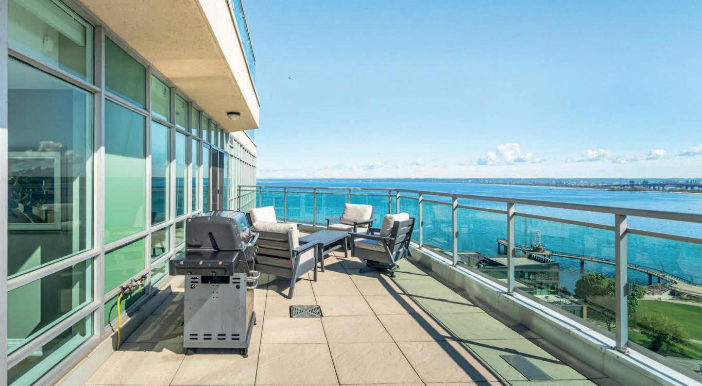
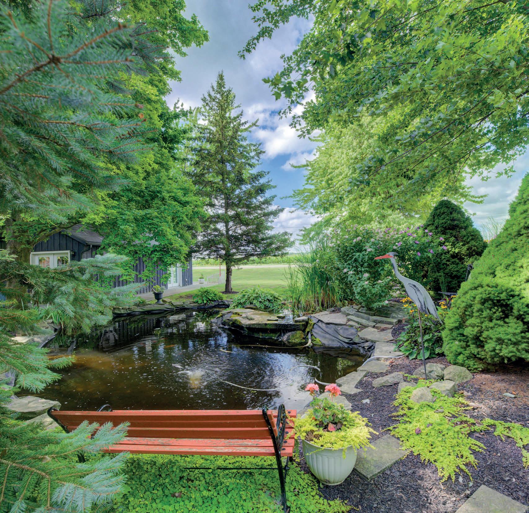
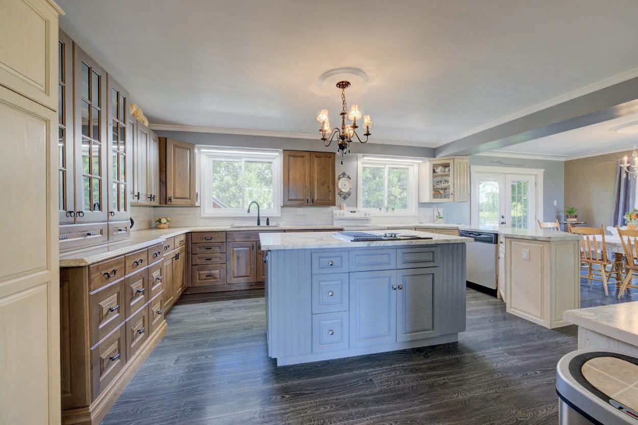
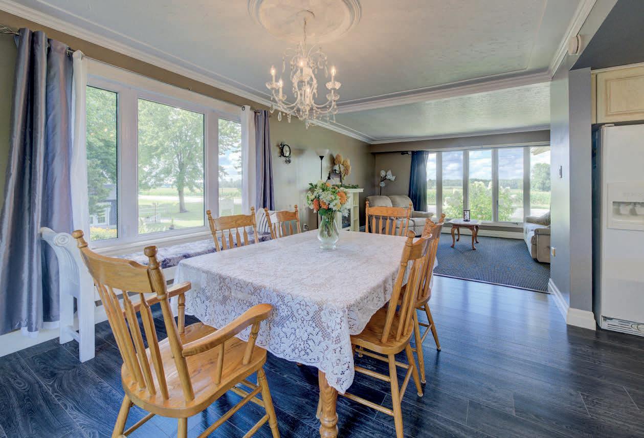
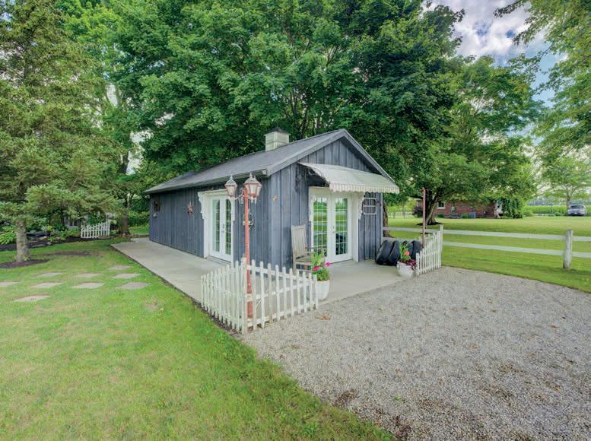
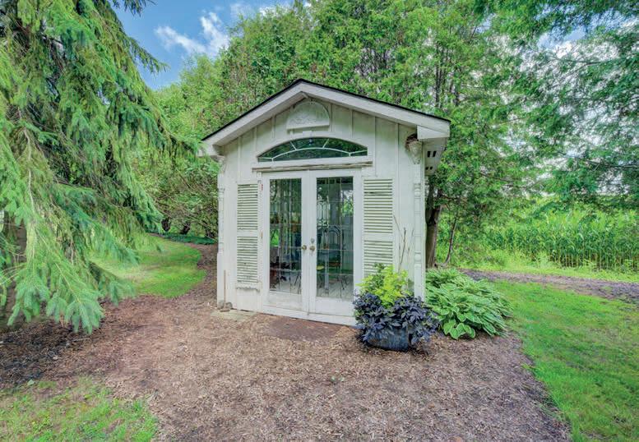
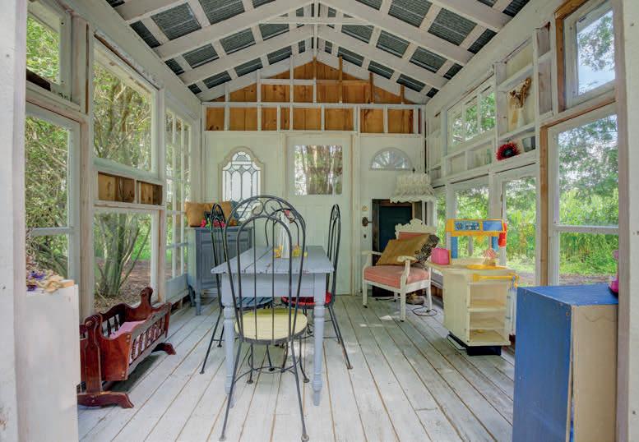
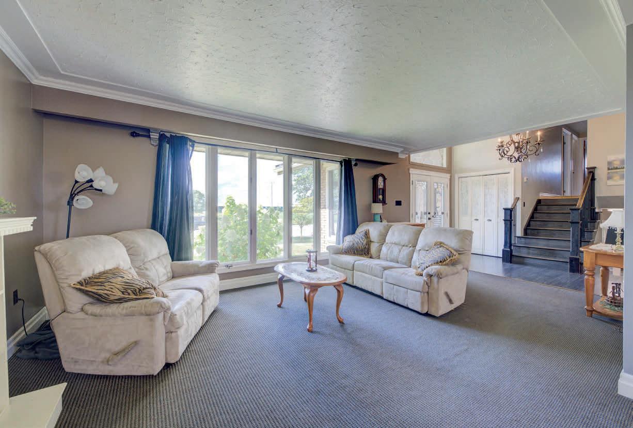
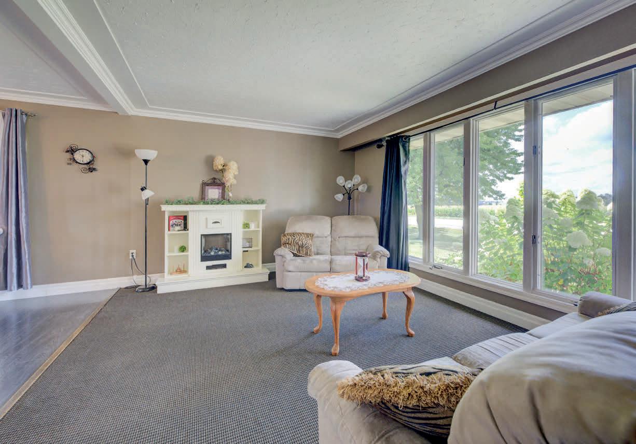
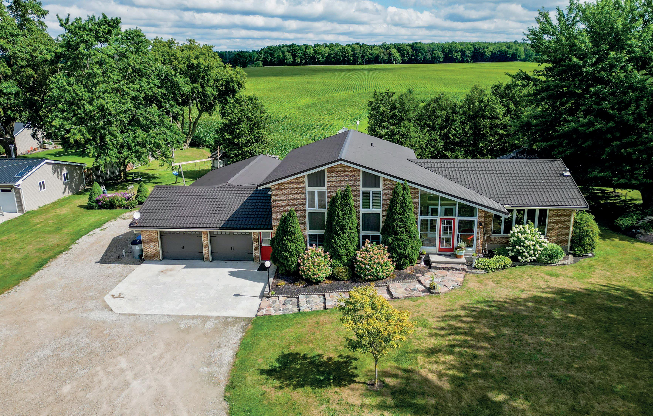
6578 LINE 86 LINE W, NORTH PERTH (WALLACE), ONTARIO, N4W3G8 5 BEDROOMS | 3 BATHROOMS | $799,000
Country living close to town. Come and see this spacious home on a large well treed and landscaped lot only minutes west of Listowel. Gazabo, decks, fish pond and several out buildings make this a inviting place for family living. There is an 34x14 insulated building that was formally used as a retail area for the owner’s fruit sales. Metal roof shakes were installed in 2019. Most doors and windows have been up graded. Attached to the back of the two car garage you will find a insulated work shop with 2 overhead doors, one 9 x 7 feet and one 4 1/2 x 7 feet. The home has a 14kw automatic stand by generator at the west side of garage. In the past the lower level was used as a granny flat and could be used that way again with a few renovations.

DAVID HORST SALES REPRESENTATIVE
C: 519.291.1473 | O: 519.291.2299
davidhorst52@outlook.com www.peakrealtyltd.com

Set on Amherst Island’s scenic north shore, 2750 Front Road is a waterfront property that blends timeless charm, thoughtful renovation, and exceptional function. With approximately 250 feet of Lake Ontario shoreline, mature trees, and terraced perennial gardens, the setting is private and peaceful—but it’s the home’s layout and liveability that truly set it apart.
Built in stages beginning around 1818, the home was originally a stone farmhouse, later expanded with a two-storey brick addition in the 1860s. Professionally designed and renovated, it now offers modern comfort and convenience while preserving original details like wide plank floors, exposed limestone, and a Georgian mantelpiece in the living room. Inside, the home is ideally laid out for hosting guests, accommodating extended family, or even welcoming guests to a unique B&B. Three generous bedrooms, two full bathrooms, multiple living spaces, and a private main-floor studio/office offer space and flexibility. Each area provides a sense of separation, while the flow between rooms makes day-to-day living effortless.
The kitchen features granite countertops, ample storage, and a striking limestone fireplace with a woodstove—perfect for casual meals or slow mornings. The spacious primary suite includes a walk-in closet, ensuite bath, and laundry, while the remaining bedrooms are equally inviting. Outside, a limestone patio overlooks the gardens and lake. A 2000 lb mooring block is ready for your sailboat, and the pebble beach offers easy access for kayaks or swimming. Whether you’re entertaining, retreating, or sharing your space with others, this is a home designed to be both lived in and loved.
Situated just a few hours from Toronto, Ottawa, and Montreal, Amherst Island is just a short ferry ride from the mainland— but feels worlds away. At 2750 Front Road, history runs deep, and the possibilities stretch wide.


3 BD | 2 BA | $1,250,000
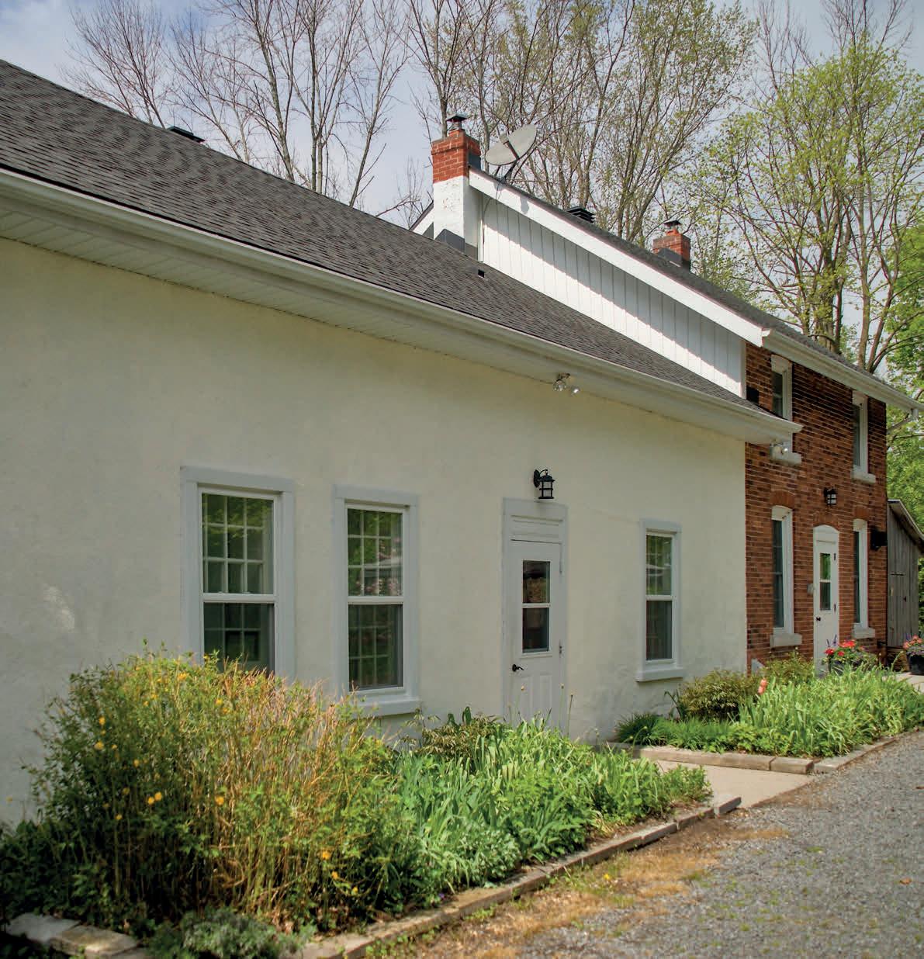
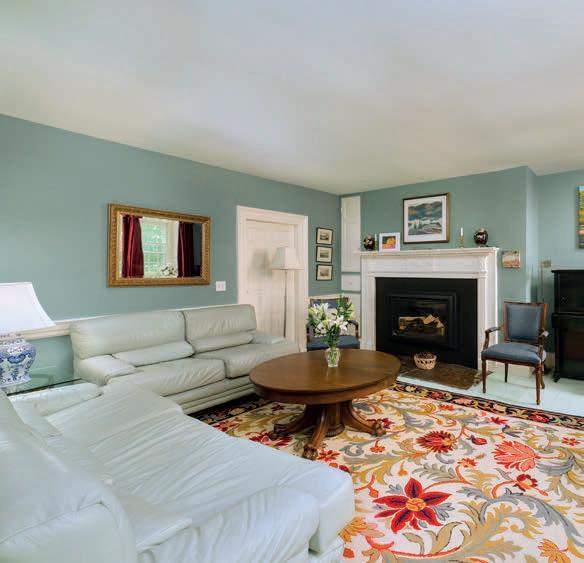
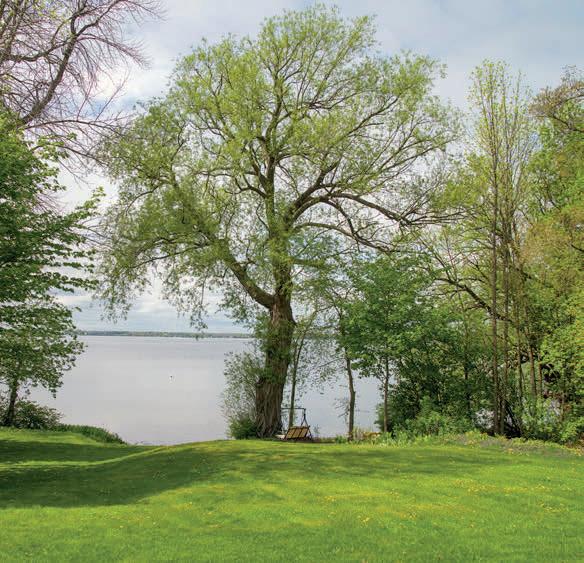
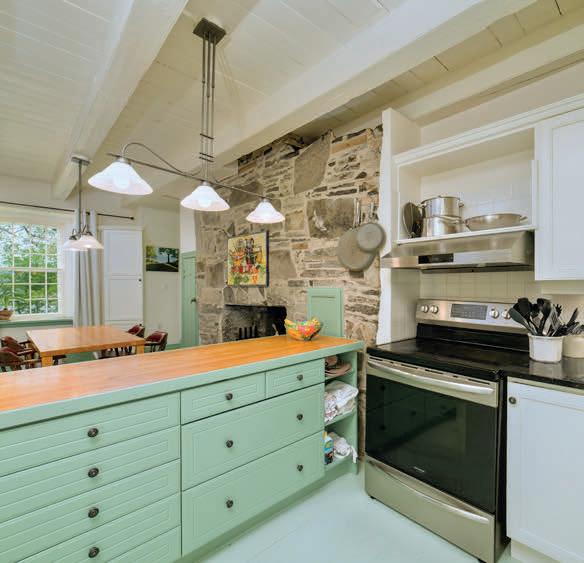
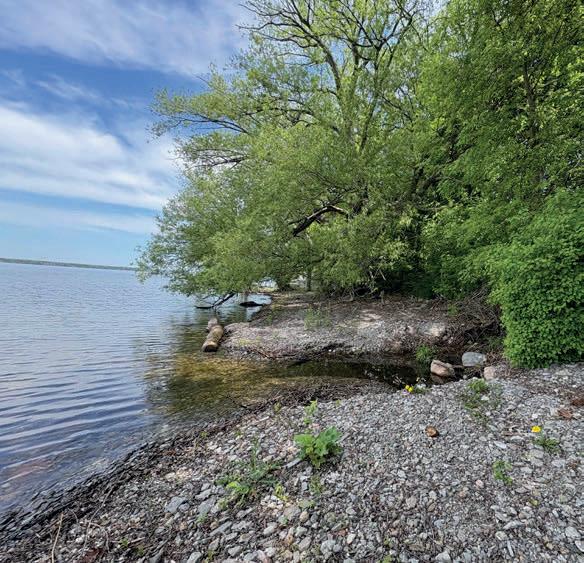
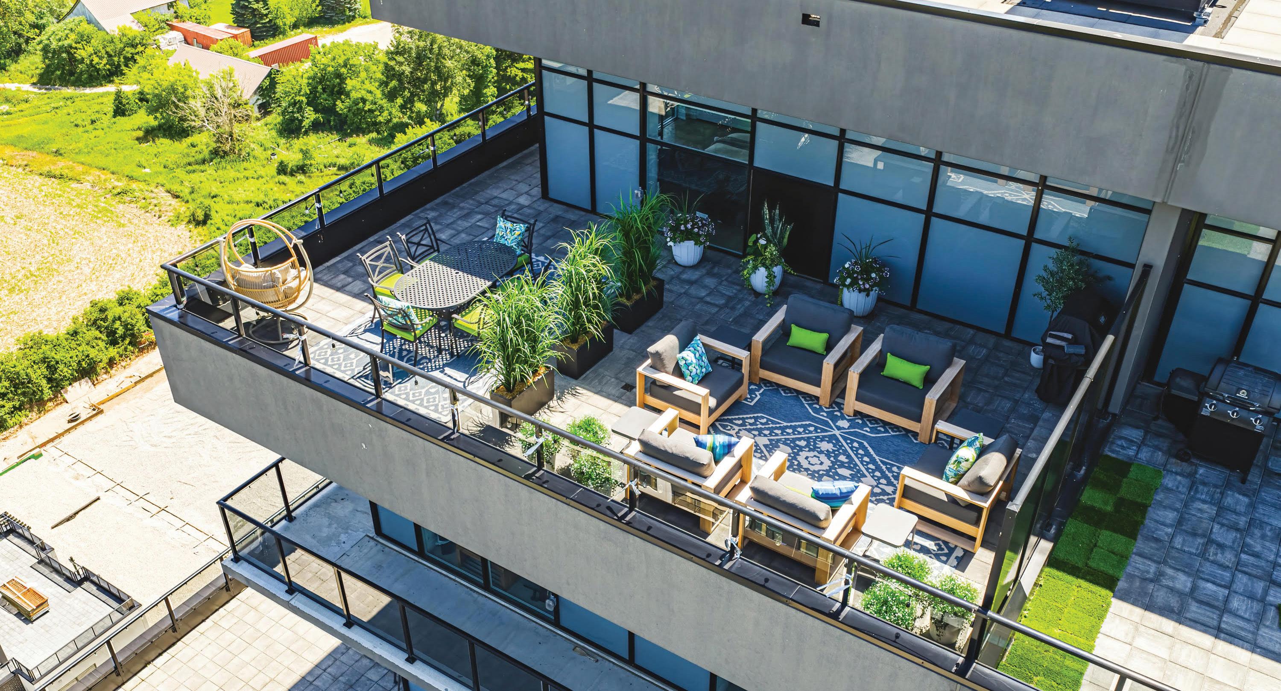

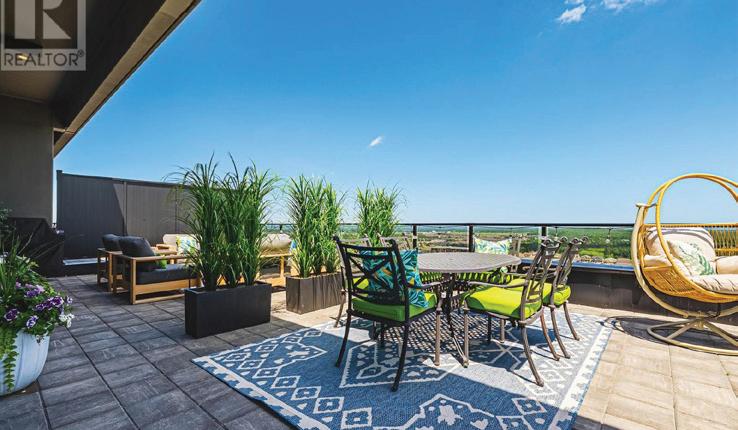
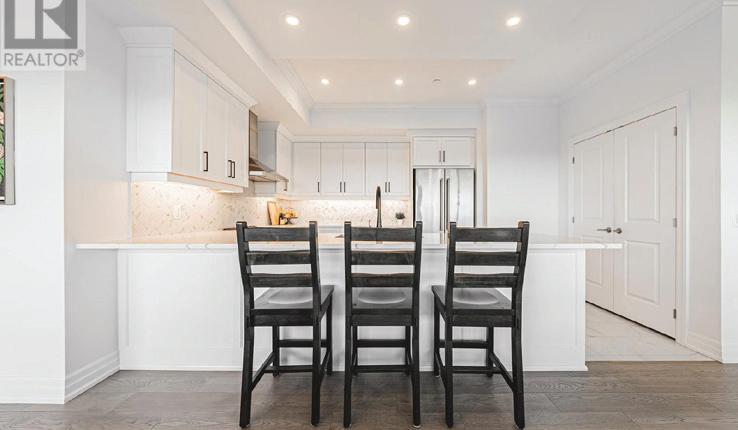
PENTHOUSE 1404 - 1880 GORDON STREET, GUELPH, ON N1L 0P5
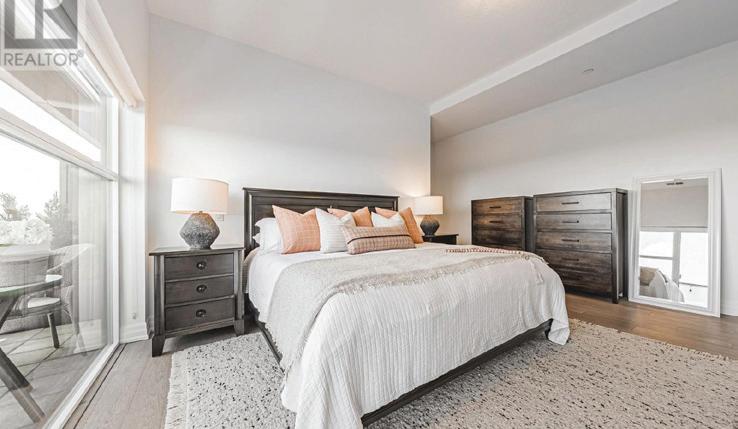
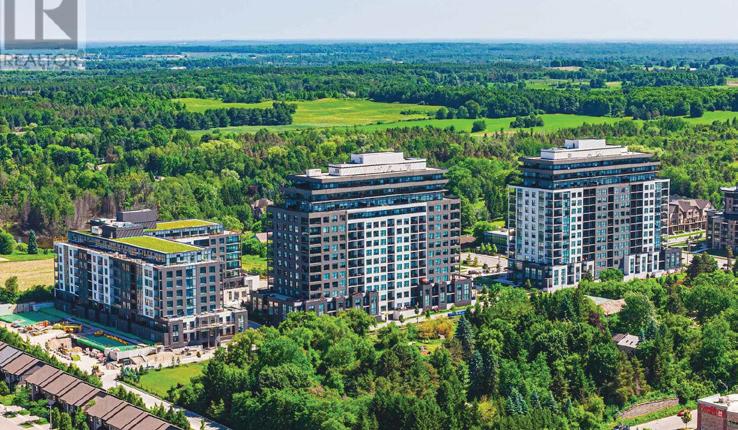
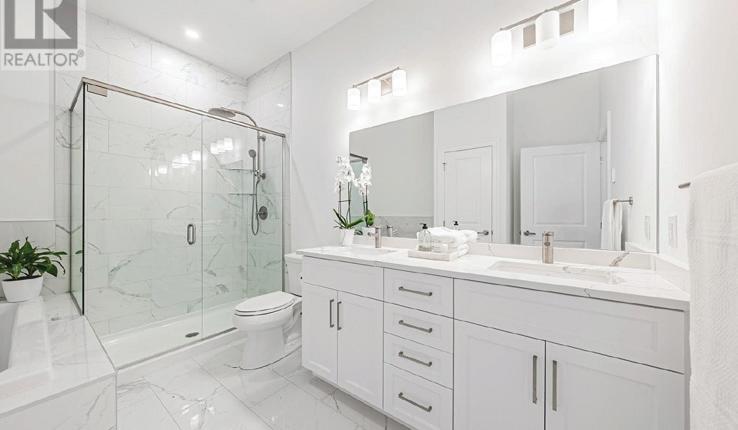
Welcome to the pinnacle of luxury living in Guelphs vibrant south end. Penthouse 1404 at 1880 Gordon Street offers a rare blend of elegance, comfort, and unbeatable convenience the ideal residence for professionals and commuters alike. This stunning 3-bedroom, 3-bathroom suite spans over 2,006 sq ft of beautifully designed living space, featuring soaring ceilings, modern finishes, and expansive floor-to-ceiling windows that flood the space with natural light. The sleek, open-concept layout is perfect for both everyday living and entertaining in style. The showstopper? A spectacular 1,042 sq ft private, southfacing balcony with panoramic views of protected green space, tranquil water, and miles of trails your own sky-high retreat for morning coffee or evening wine. Set in a newer, professionally managed building, residents enjoy premium amenities including a state-of-the-art fitness centre, elegant billiards and party lounge, and a cutting-edge golf simulator. Two premium parking spaces and all-inclusive condo fees (heating, cooling, water and more) offer peace of mind and convenience. The location is unbeatable just steps from restaurants, boutique shopping, fitness, and everyday essentials. You’re minutes from the University of Guelph, GO transit, Highway 6, and the 401 making this one of Guelphs most desirable and accessible addresses. Penthouse 1404 is a rare opportunity to experience luxury living elevated by nature and surrounded by lifestyle!


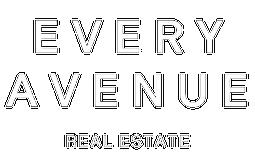
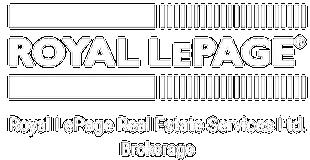
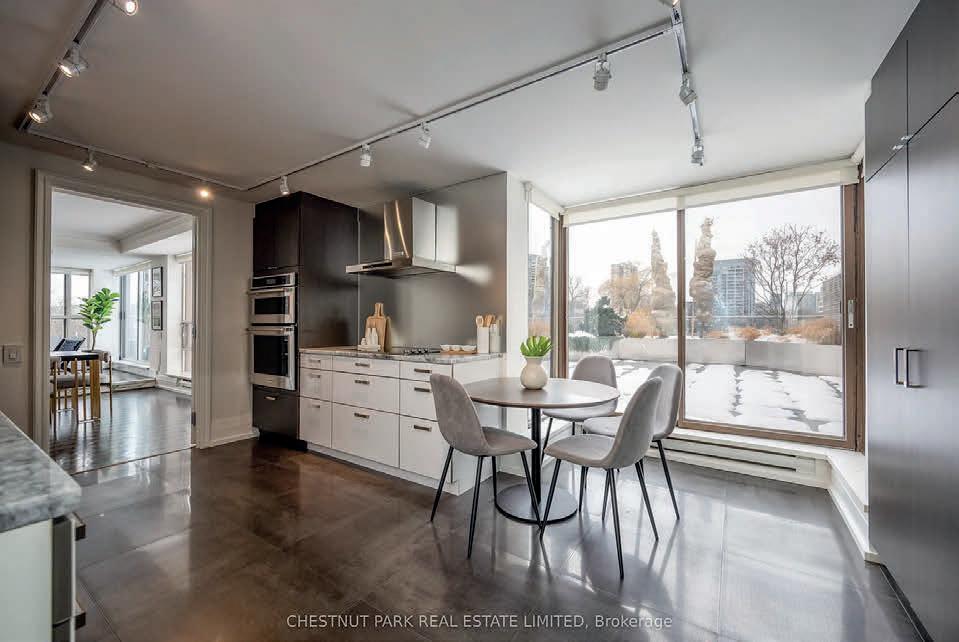
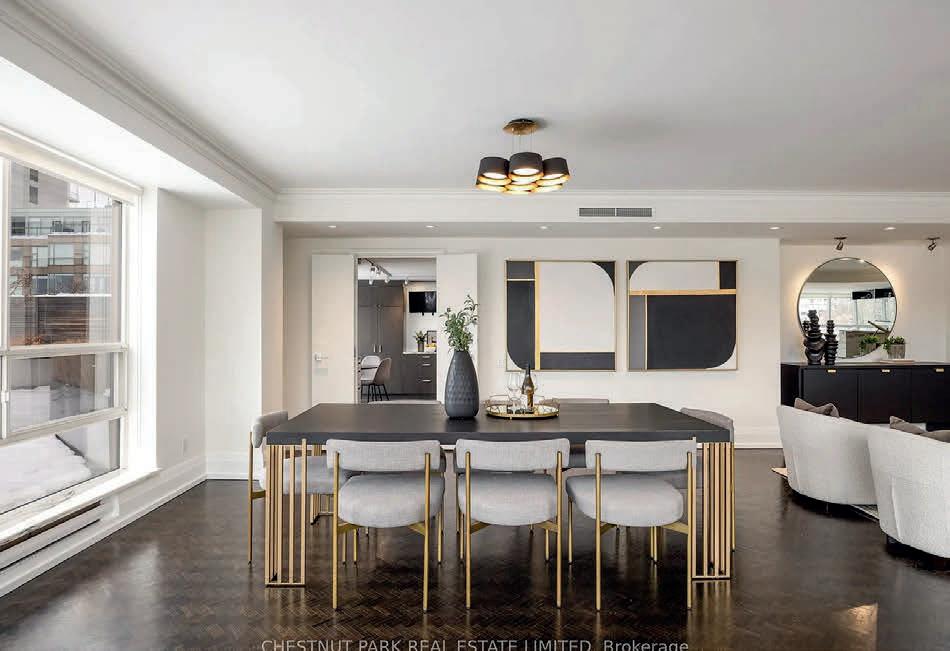
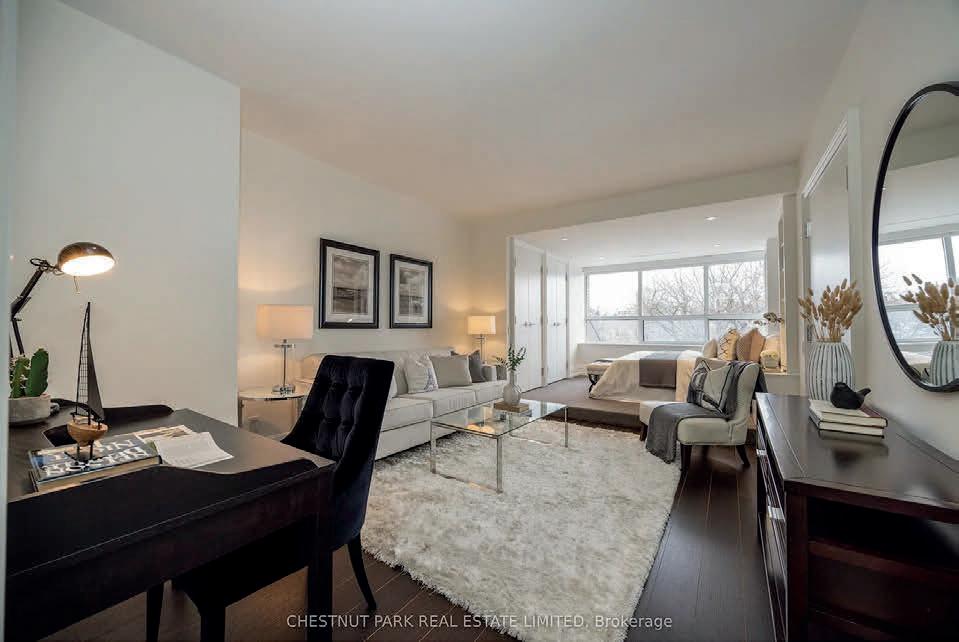
2 BEDS | 3 BATHS | $3,950,000
Exceptional opportunity to live in and enjoy this exquisite and rare unit in the highly desired boutique building at 4 Lowther Avenue! For the most discerning Buyers who appreciate this special YorkvilleAnnex pocket, steps to the very best shopping and restaurants the city has to offer. Enjoy the generous 2,900 sq ft interior with a 1,200 sq ft spectacular west-facing garden terrace. This sunlit unit includes 2 bedrooms, 3 bathrooms, 2 side-by-side parking and 1 locker. Panoramic windows allow natural light to flow into the open living areas that include a wood burning fireplace and wet bar. A convenient service entrance connects into the kitchen/ terrace. Private Terrace is designed by award winning Landscape Architect Ina Elias. Designed with a Granite floor, autolighting and irrigation. BBQs allowed. See wonderful panoramic treetop sunsets over this Yorkville-Annex pocket. Includes Topnotch professional concierge with valet parking, indoor pool, fitness room and party/meeting room.
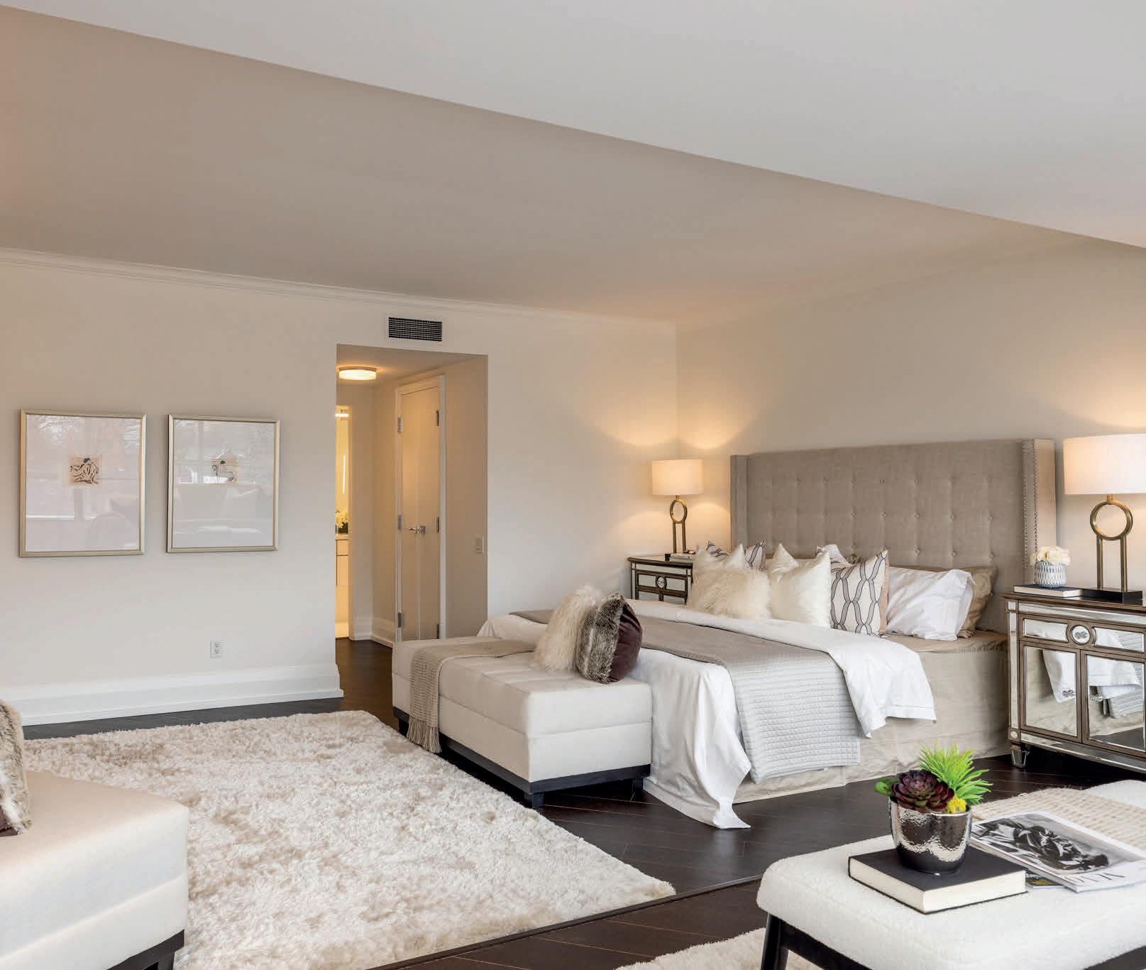

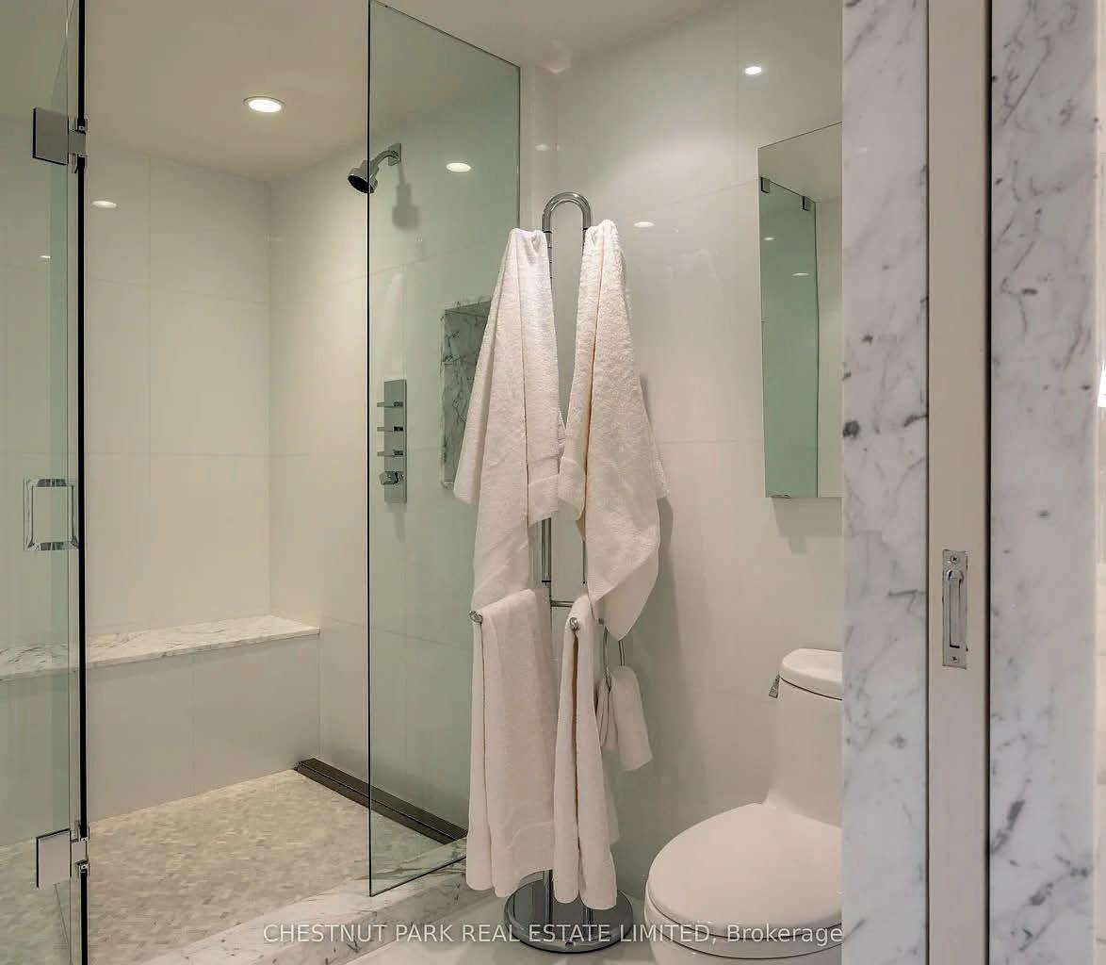

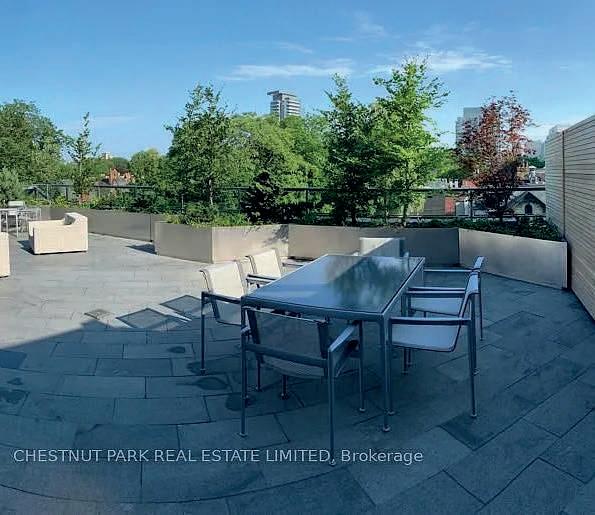

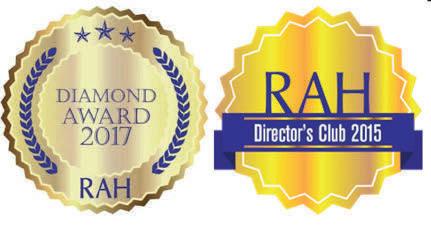
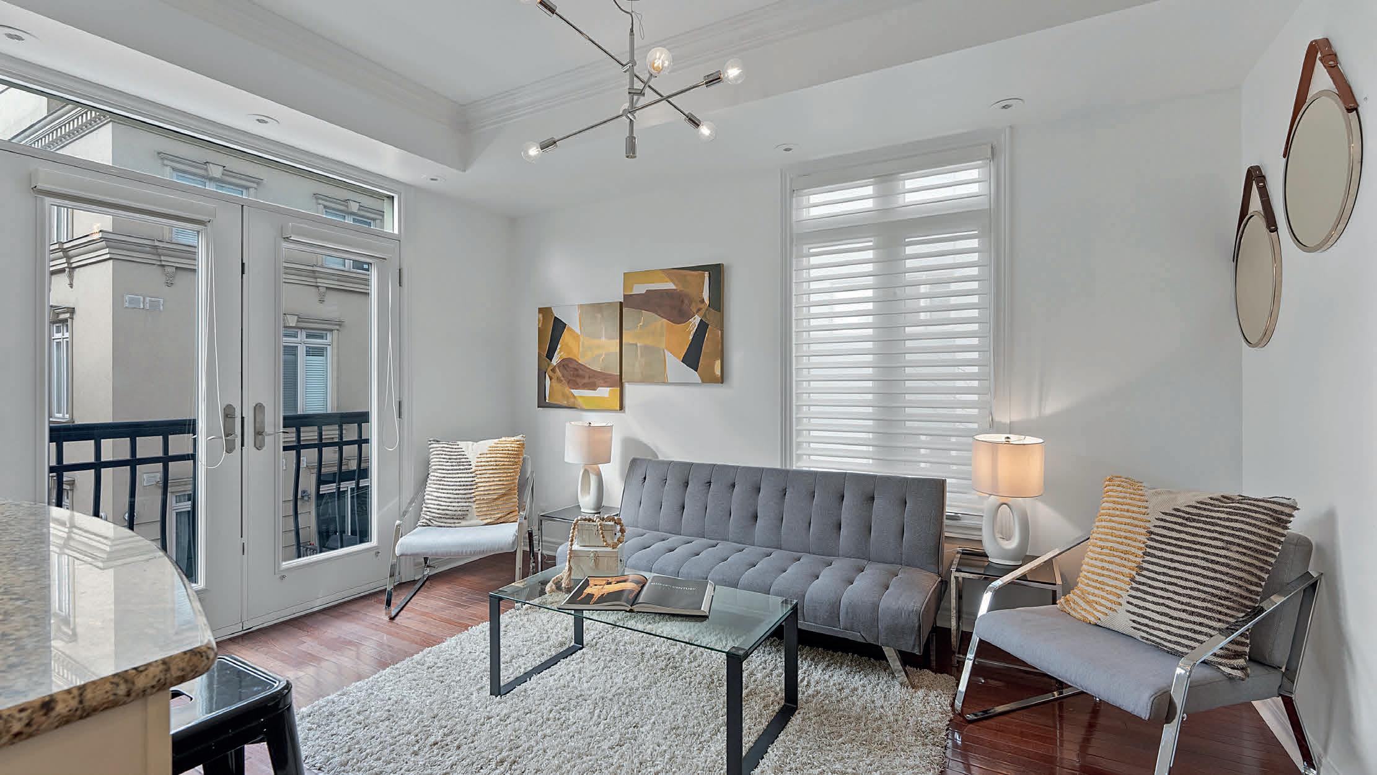
11 - 60 CARR STREET, Toronto, ON M5T 1B7
3 Beds | 2 Baths | $1,049,000

Enjoy Peace & Quiet while just steps away from the heart of Toronto’s cultural and culinary scene with this rare 3-bedroom + den, 2-storey corner townhouse offering over 1,440 sq ft of elegantly appointed living space. Designed for those who value thoughtful interiors and urban convenience, this sunlit home features large corner windows, rich hardwood flooring, smooth ceilings with crown moulding, and a chefs kitchen equipped with premium stainless steel appliances from KitchenAid, Bosch, and LG including a gas range. Step out onto your private 500+ sq ft rooftop terrace, an ideal setting for hosting under the skyline with CN Tower view or unwinding in serene seclusion. Upstairs, three generous bedrooms and a flexible den provide ample space for modern living, while a spa-style bath with clawfoot tub and tile shower offers boutique hotel comfort. Comes complete with 2 underground parking spots and 2 lockers. Perfectly positioned near Kensington Market, Queen West, Chinatown, and the Entertainment District, this home places you steps from acclaimed restaurants, local boutiques, parks, fitness studios, TIFF venues, and streetcar access. A refined address for those who appreciate design, culture, and the rhythm of downtown life. Enjoy stunning original hardwood floors and upgraded low e laminated windows for added insulation and privacy. Move-in ready and unoccupied. New AC & hotwater tank (2022). No rental HVAC. Parking & lockers close to unit. On-site security. Great property for living in and/or hosting guests and short term rentals.
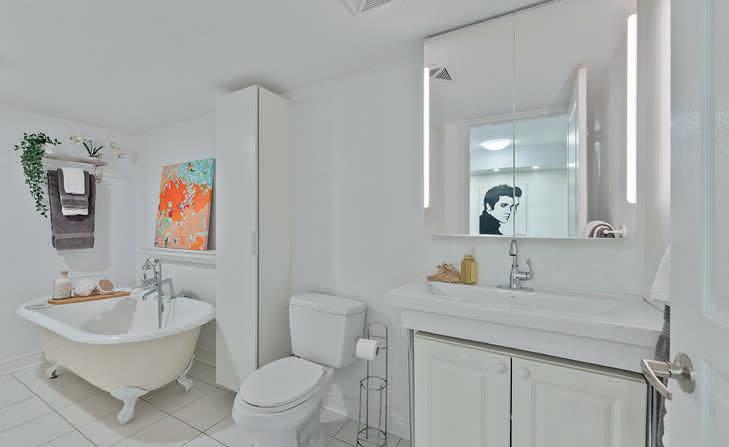
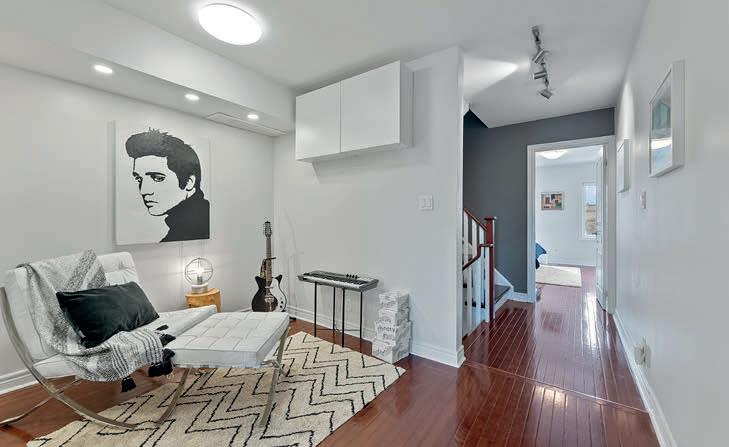

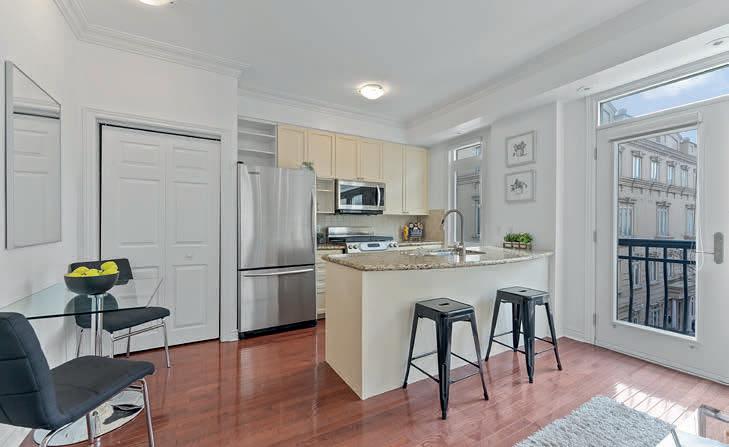
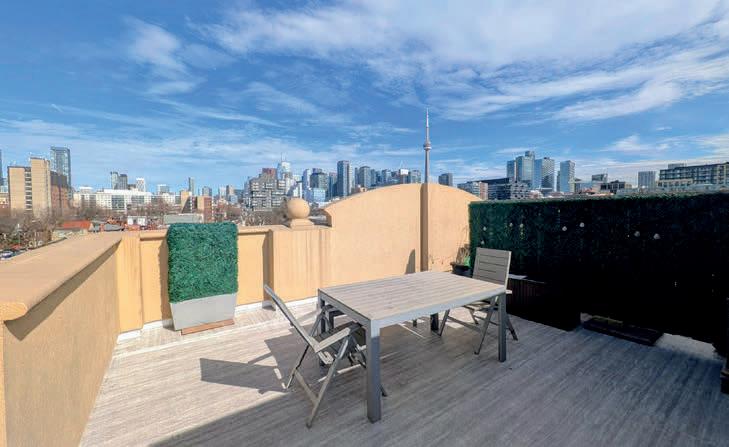
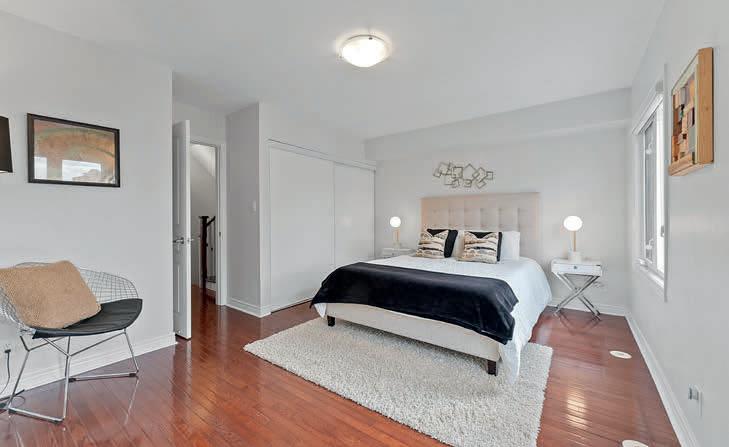
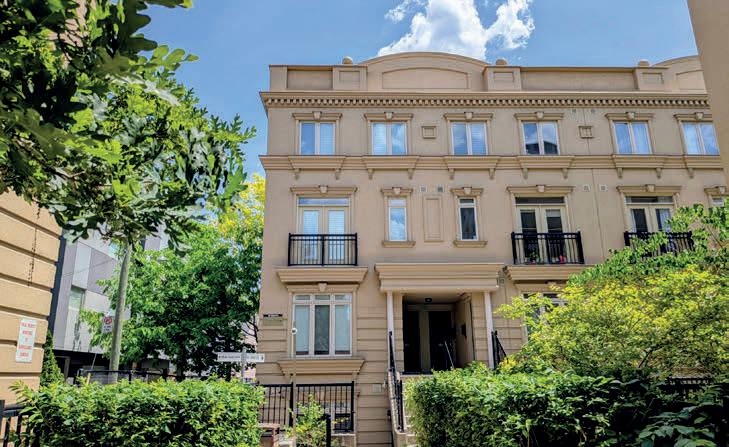
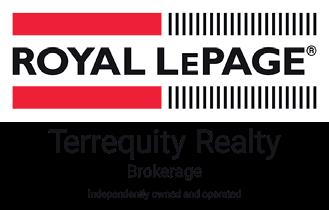
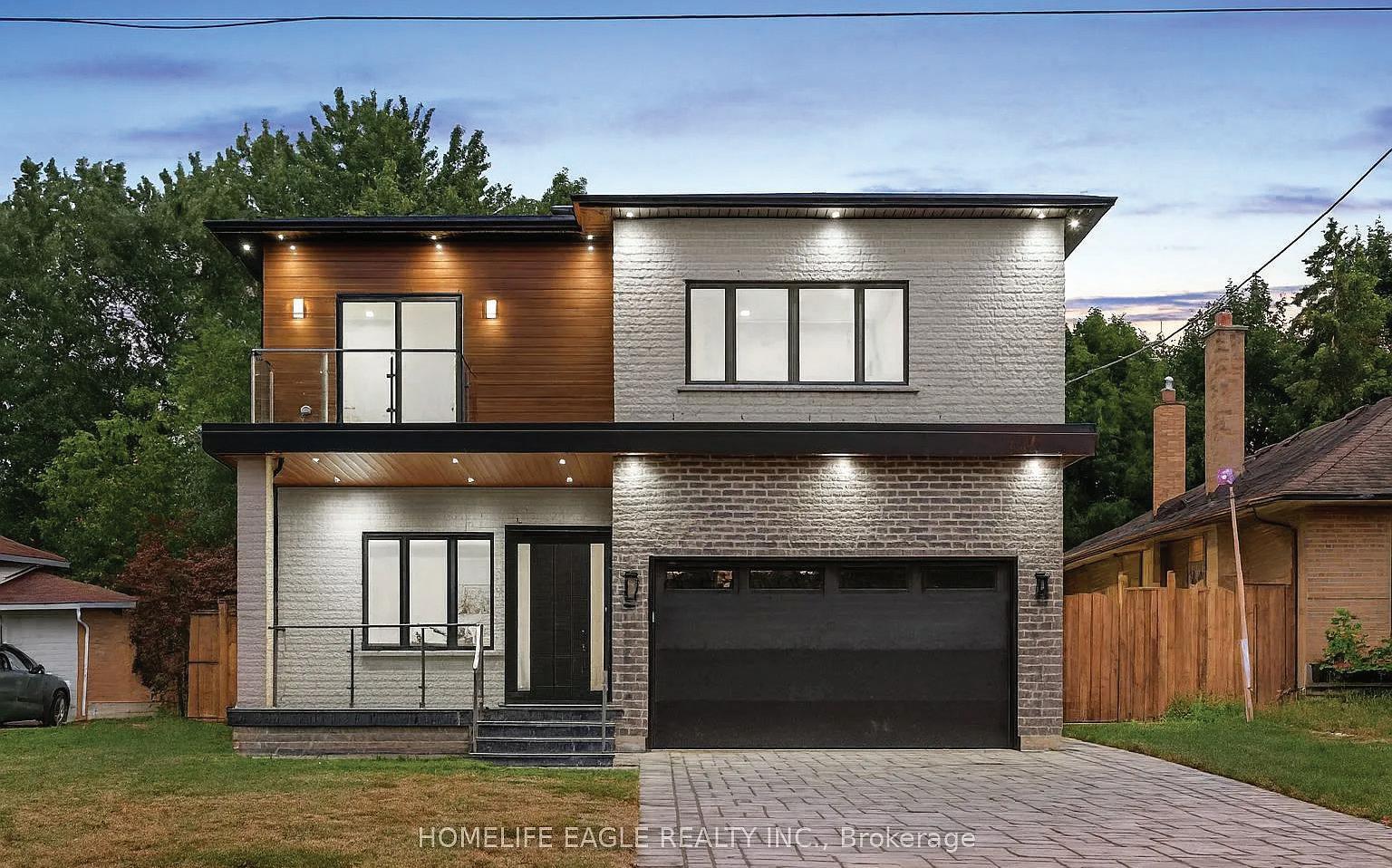
4+2
11
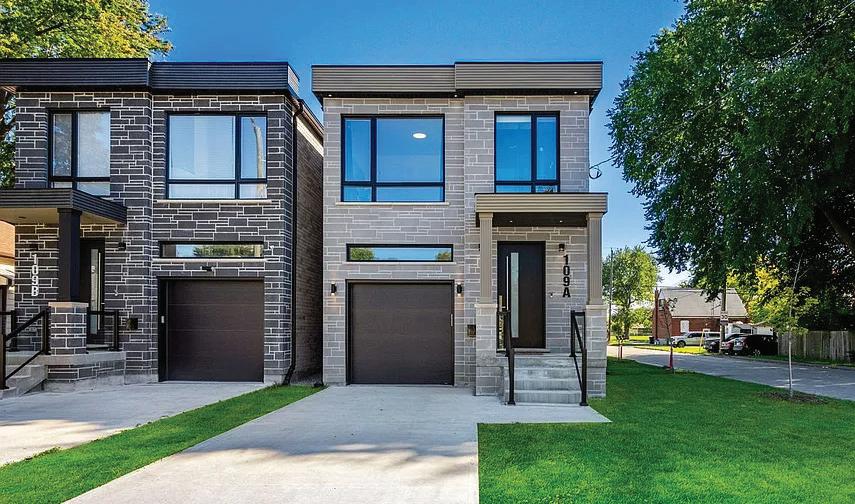
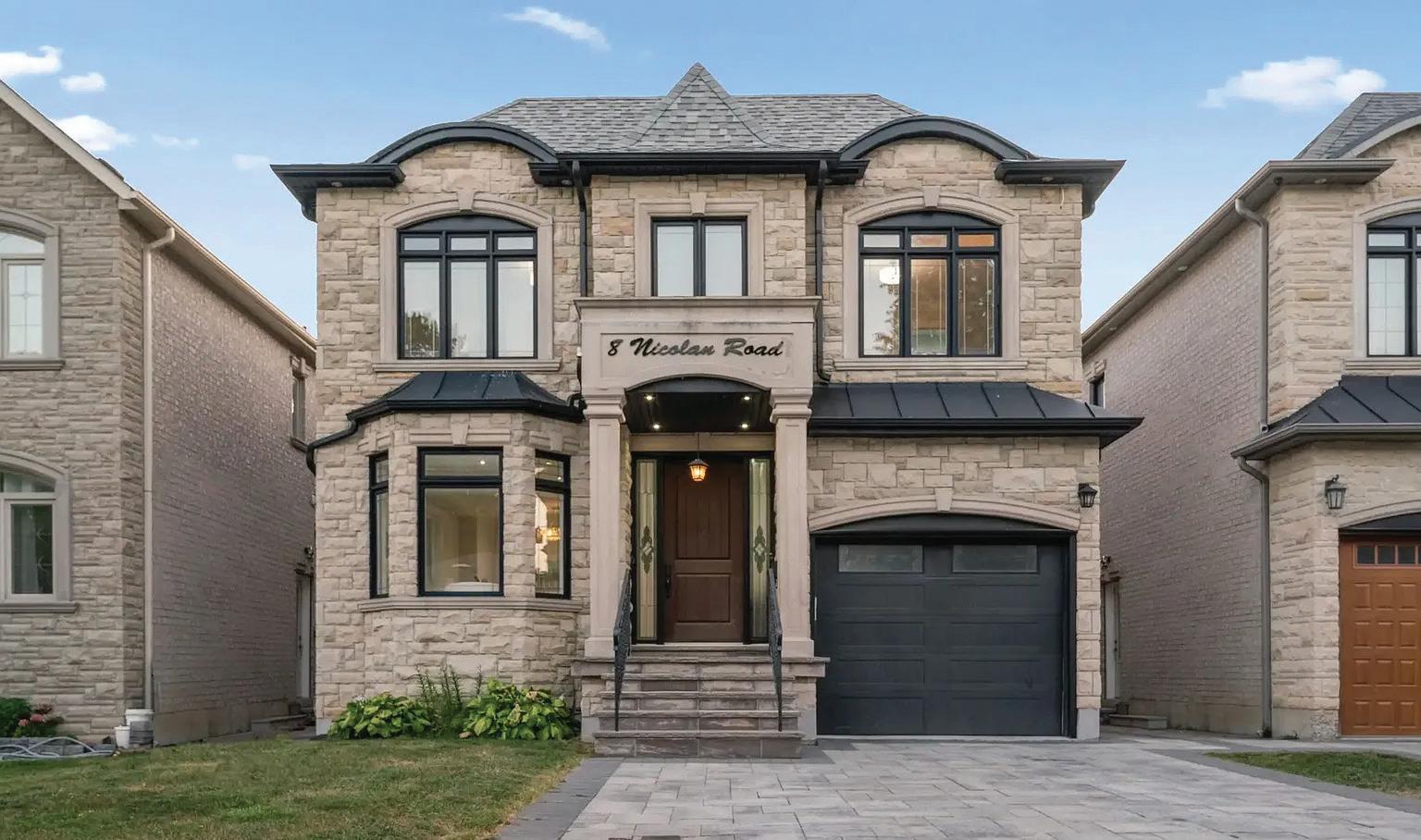
8
4+2

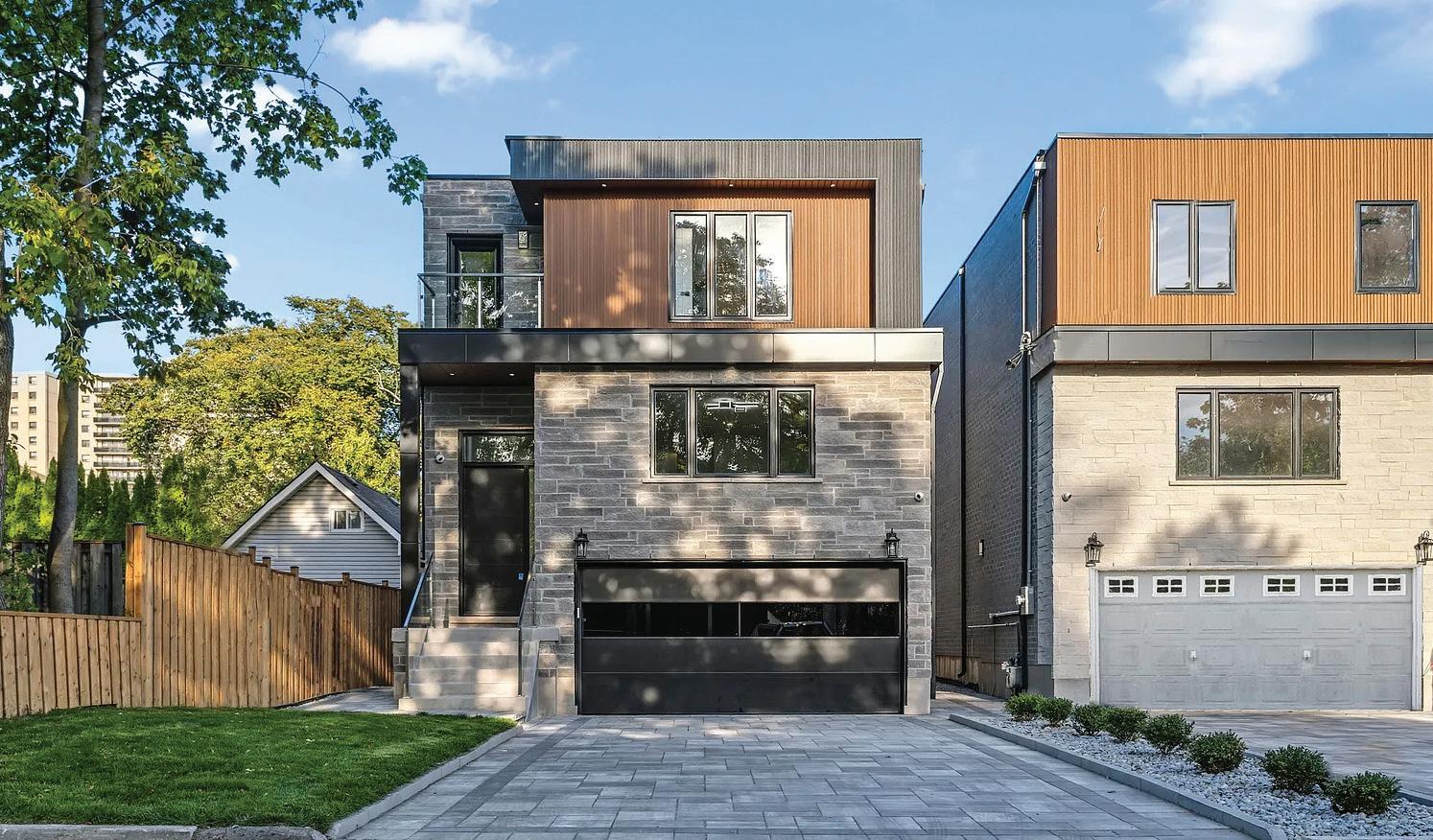

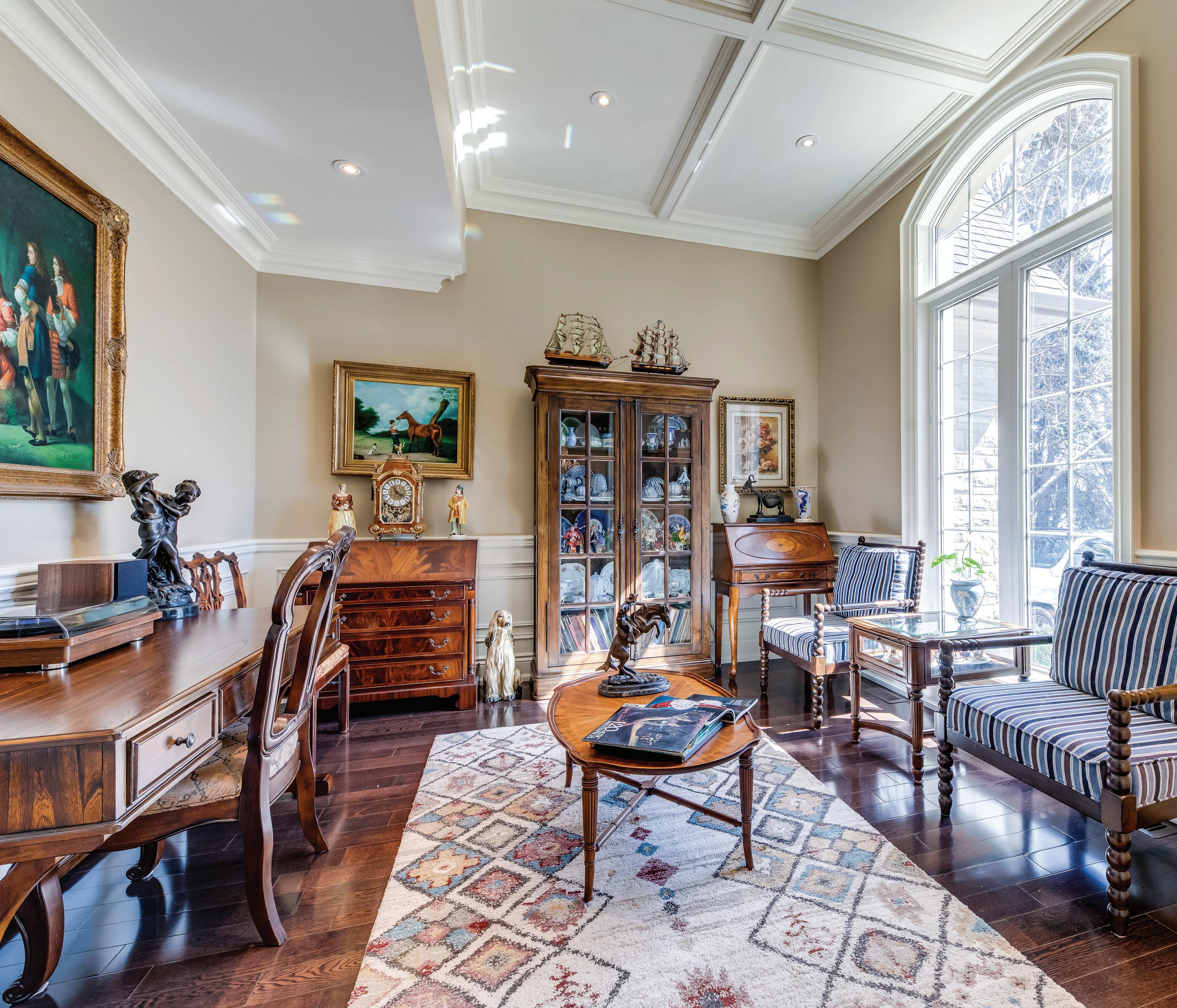
70 HARTFIELD ROAD, TORONTO, ON M9A 3E2
5 BEDS // 5 BATHS // 9,450 SF LOT // $3,398,000
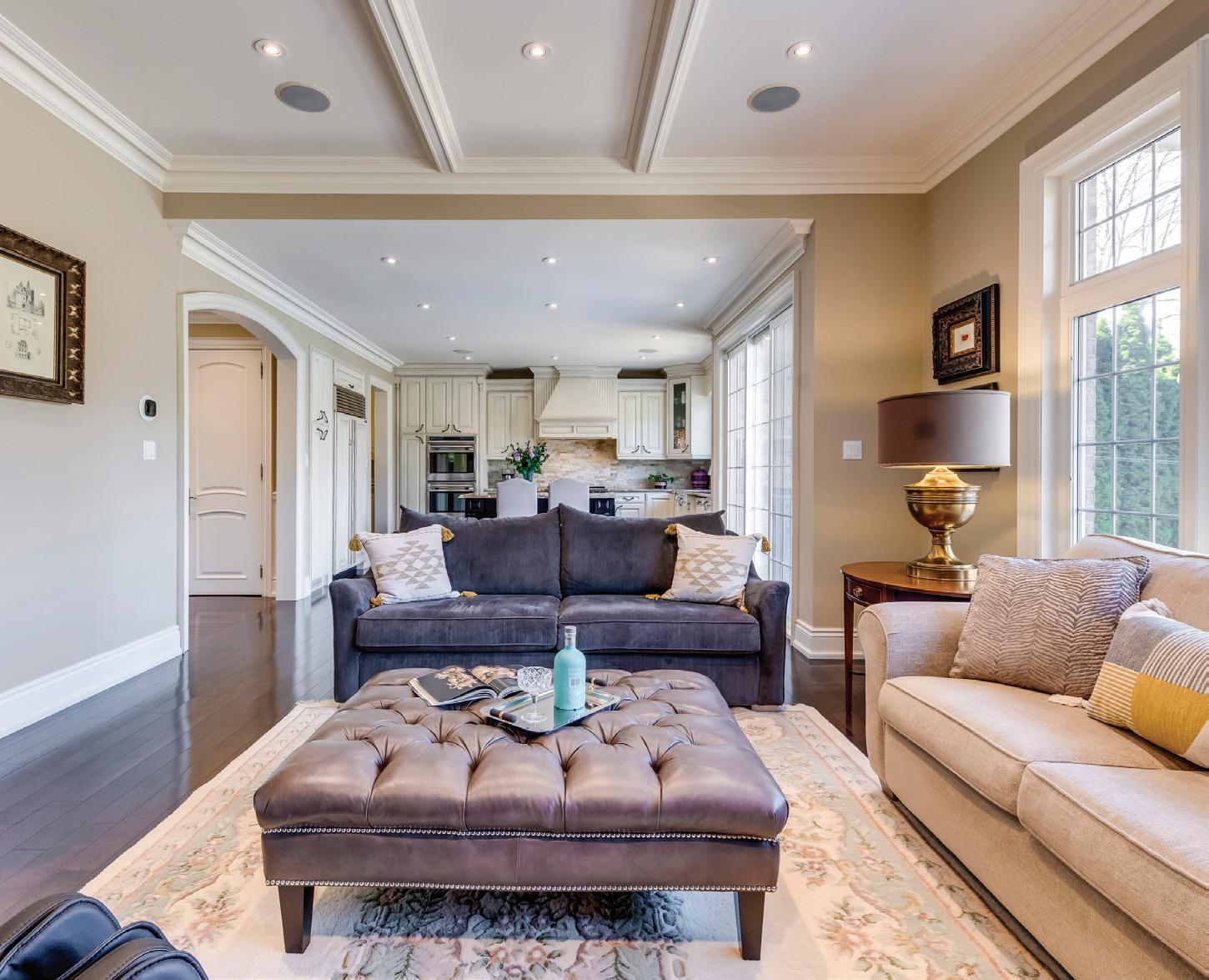


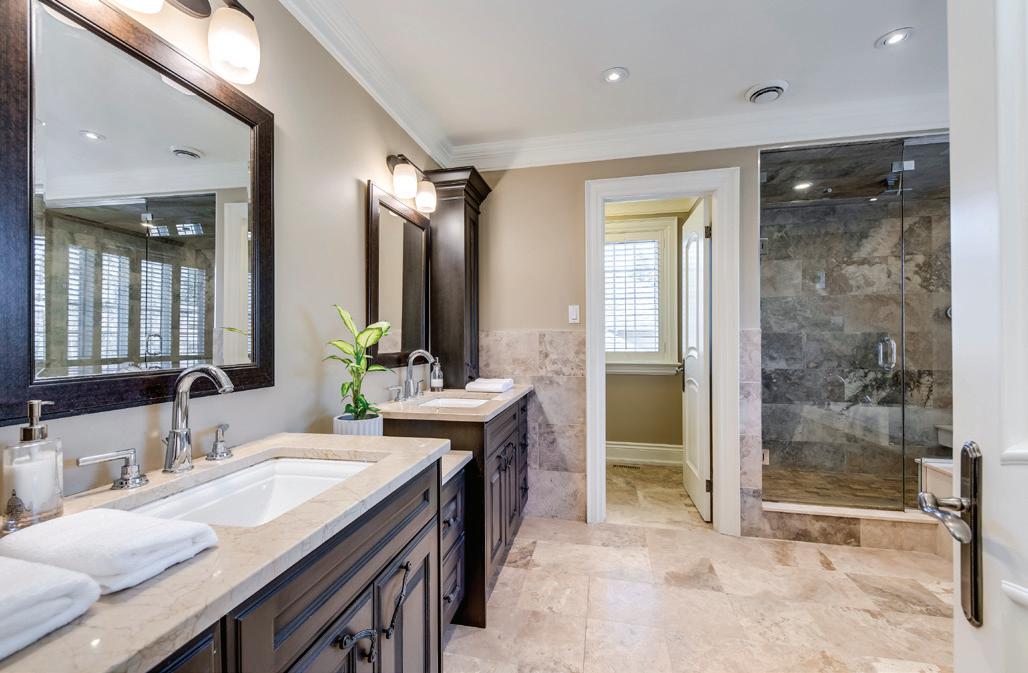
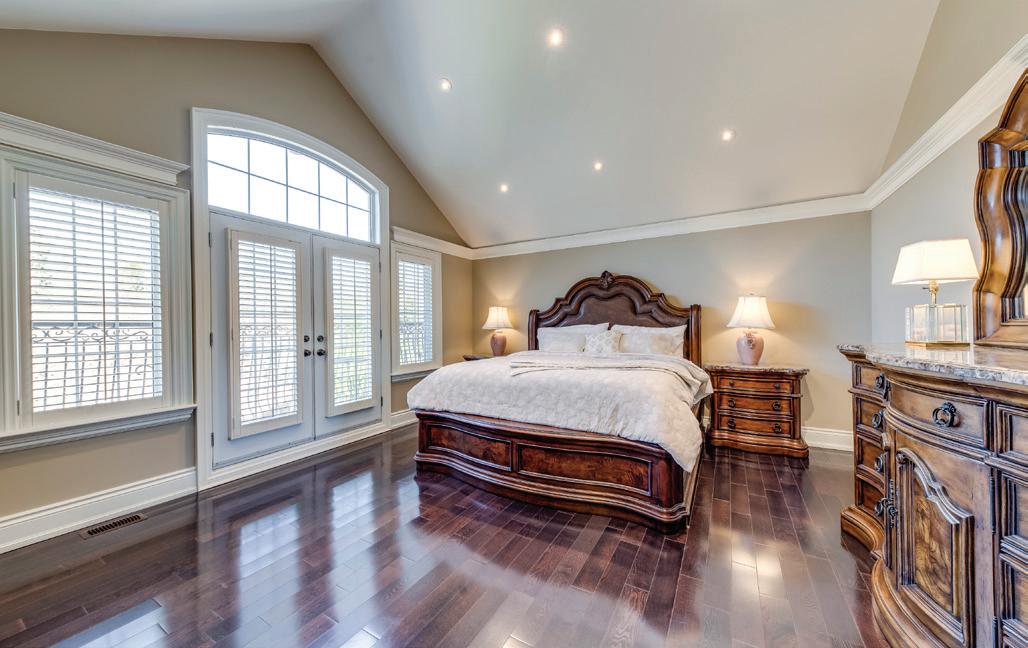
This custom-built home in Humber Valley Village is a true masterpiece! With its elegant design and luxurious features, it’s sure to impress. Here is a summary of the key highlights: Situated in the prestigious Humber Valley Village, steps from St. Georges Golf & Country Club, top-rated schools, and convenient access to highways, transit, and the future LRT. A professionally landscaped 63 x 150-foot lot with stunning curb appeal. Over 5, 000 square feet of living space with 4+1 bedrooms and 5 washrooms. Interior Features: Grand Foyer with an 18.2-foot open ceiling. Family Room with a 10-foot tray ceiling. Living Room with an 11-foot tray ceiling. Hardwood floors throughout the main and second floors. Formal dining room with a Butler’s pantry. Open-concept family room with a gas fireplace. Kitchen featuring high-end appliances(Subzero fridge, Wolf s/s gas cooktop, Wolf wall ovens, and granite countertops) . Walkout to a fenced, landscaped garden and swimming pool, complete with a stone patio and outdoor bar/ cabana. A convenient laundry room on the first floor with both garage and yard access. Primary Retreat: Vaulted ceiling up to 13 feet. A private balcony overlooking the pool. Dressing area and spa-like 5-piece ensuite. Walk-in closet with built-in cabinets. Second bedroom with its own ensuite and walk-in closet. Two additional bedrooms with a convenient Jack and Jill bathroom design. Basement: High ceilings with a spacious recreational room and gym. A bedroom and 3-piece bathroom. Storage room/office and a state-of-the-art wine cellar. This home combines sophisticated living with great functionality, and its proximity to essential amenities and schools makes it an exceptional choice for families. Its truly move-in ready ideal for anyone looking for luxury in one of Toronto’s most sought-after neighbourhoods.

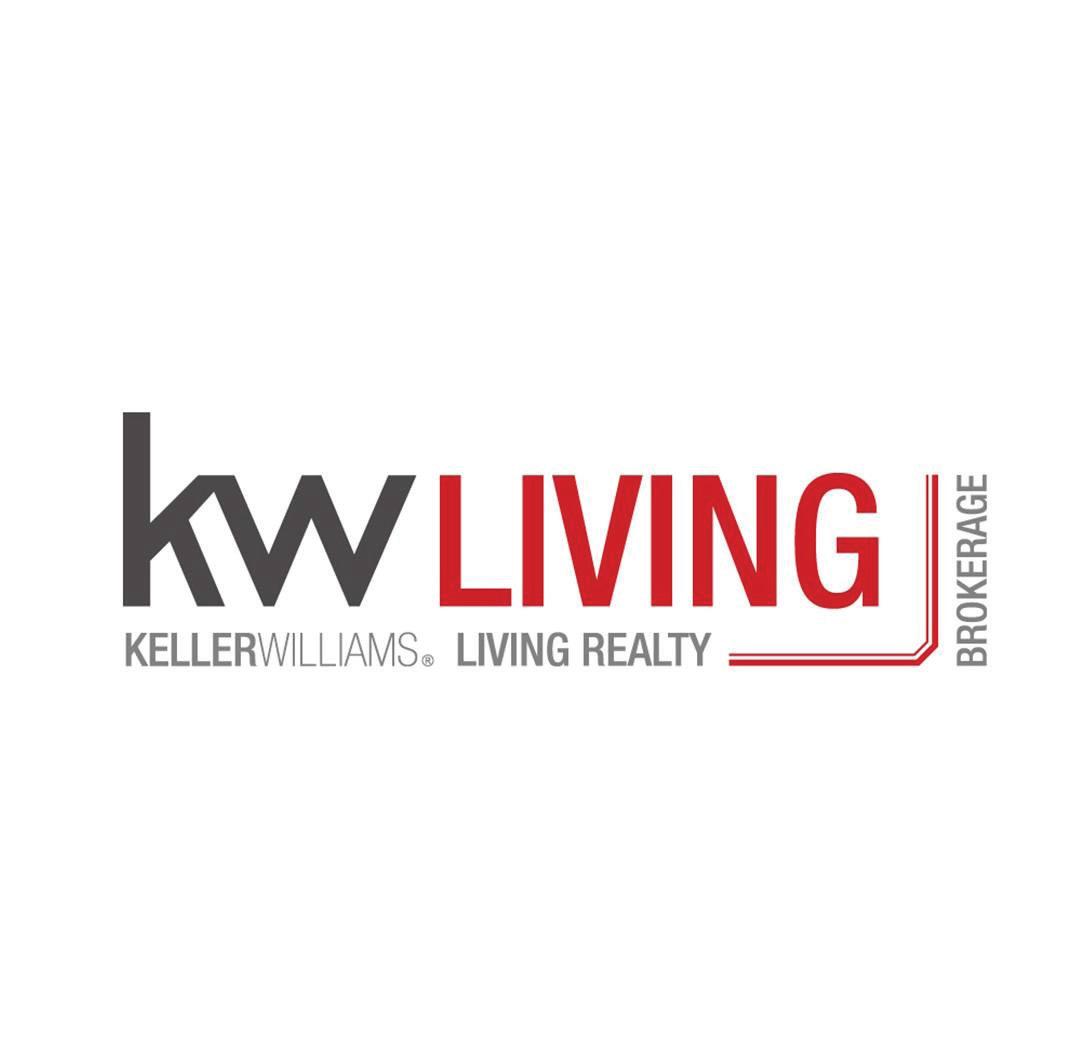
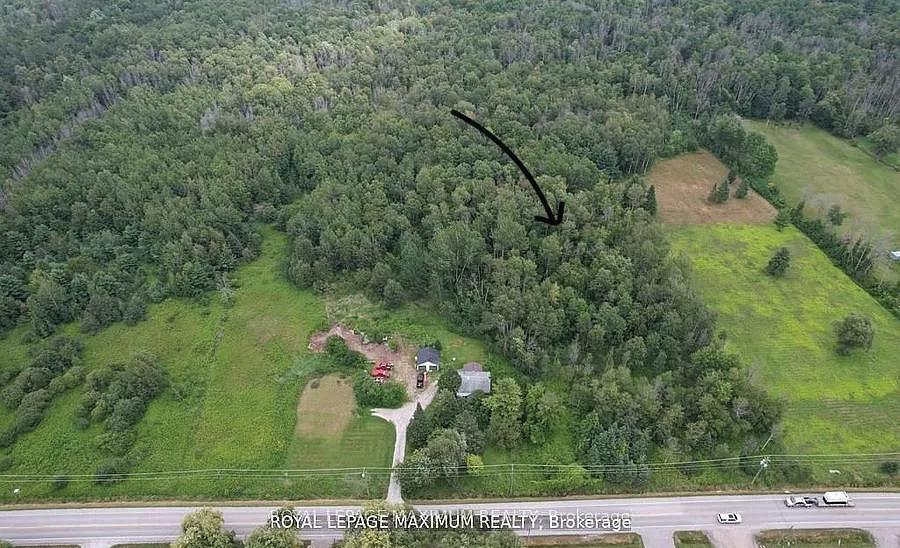
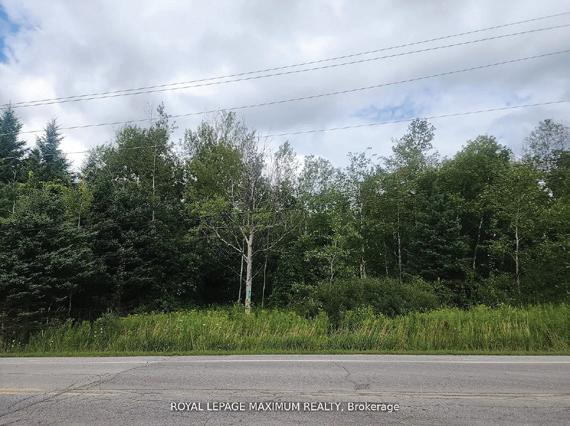
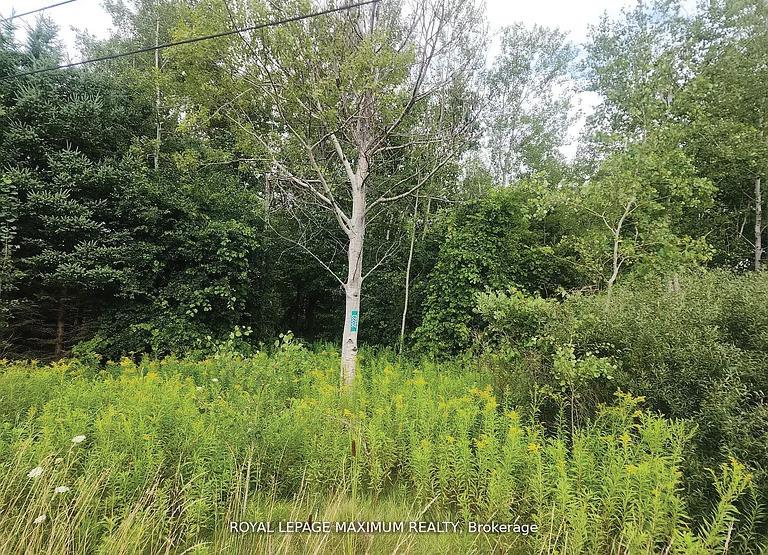
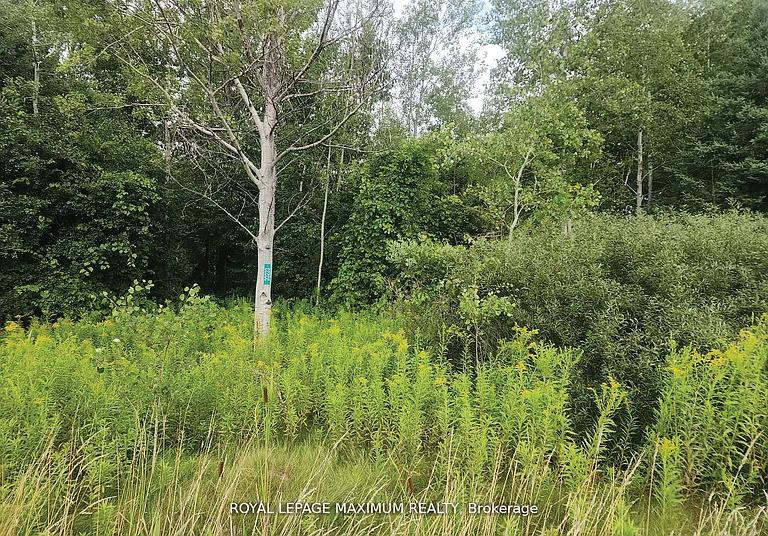
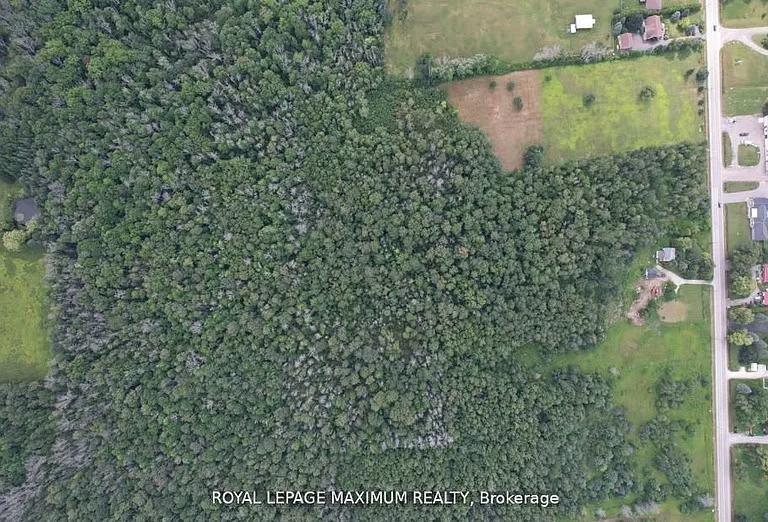
9.966 ACRES • Offered at $888,000 Location, Location, Great opportunity to own just under 10 acres of vacant land in the middle of town with a frontage of 262.17’. Great future potential, to build your new dream home in the growing Town of East Gwillimbury, enjoy nature or just invest for the future! Quick access to the highways, just north of New Market and close to shopping, schools and amenities. A portion of the land is controlled by Lake Simcoe Conservation, Zoned RU1 allowing for a residential home, Buyer to do their own due diligence. *New Future Planned Bradford Bypass Connecting the 400 and 404 is planned for the area. Please call Luisa at 416-270-4381 for further information.


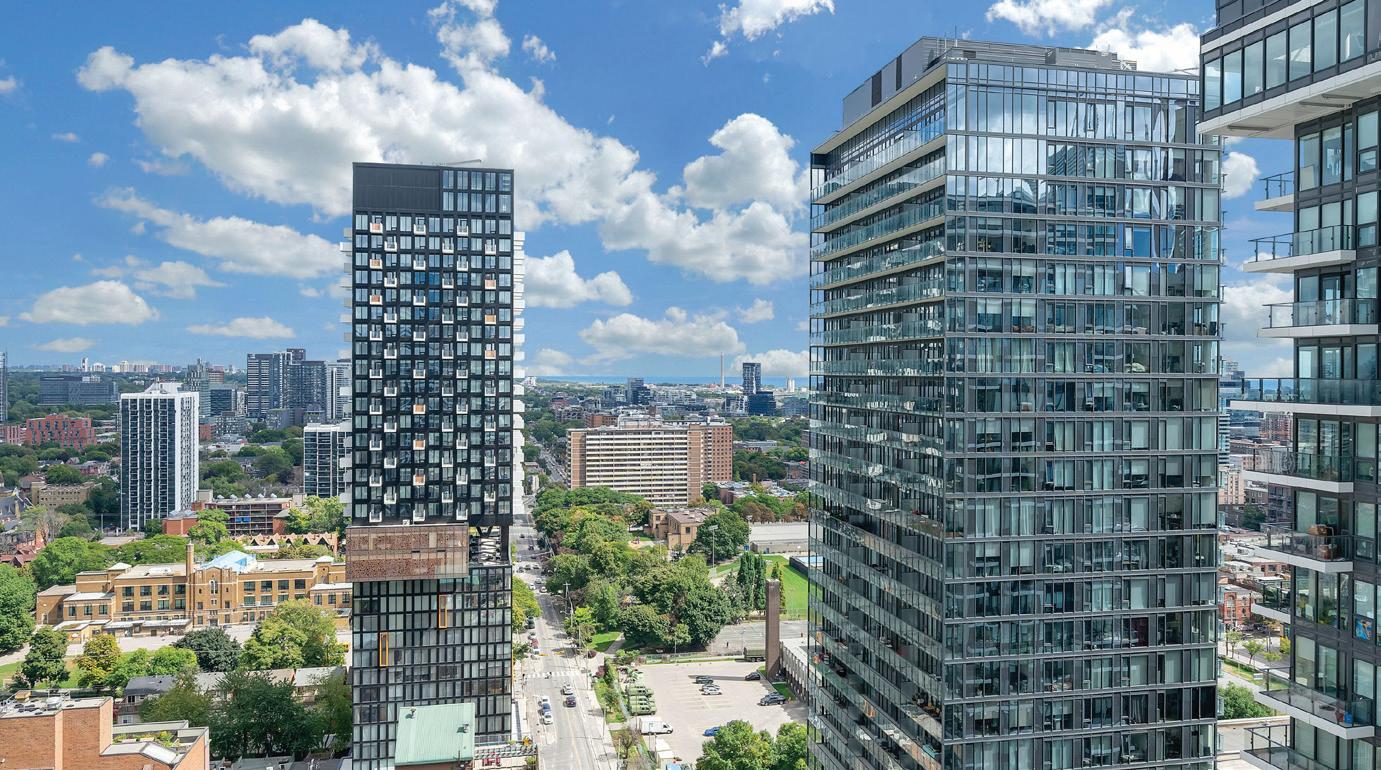
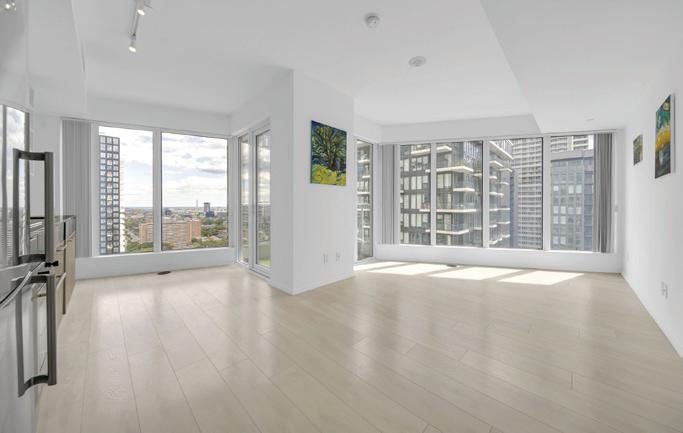

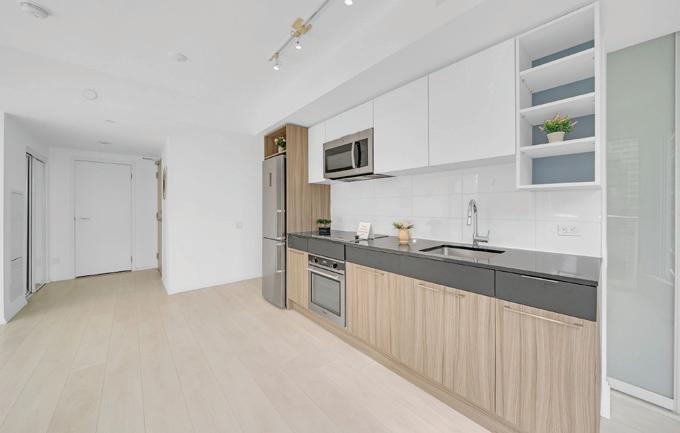
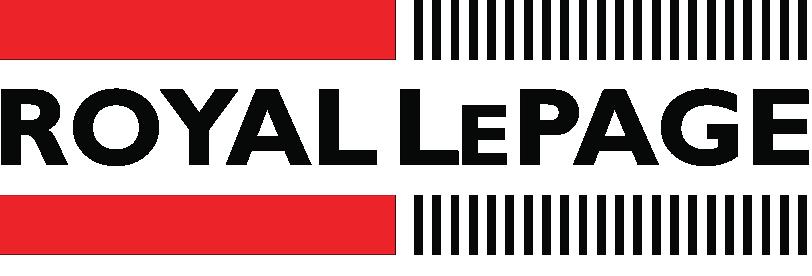
Downtown Spacious 1 Bedroom High Floor Corner Unit W/ Stunning views-One Level Below The PH, Overlooks Both The Lake & The City. Floor-to-Ceiling Large Windows With W/O Balcony, Modern Kitchen, Open Concept LayOut, Laminate Flooring Throughout, Bedroom W/Large Window. Walk Distance To Yonge Subways, Eaton Centre, Yonge-Dundas Square, Toronto Metropolitan University, George Brown, St. Michael Hospital, City Hall, Bus, Restaurants. New Nofrills Supermarket Just Crossed the Street. Well Maintained Building with Gym Room, Party Room, Rooftop Terrace and BBQ area Etc. 24HrConcierge. Maintenance Fee Includes Water, Heating & Cooling. Owned One Parking Spot.
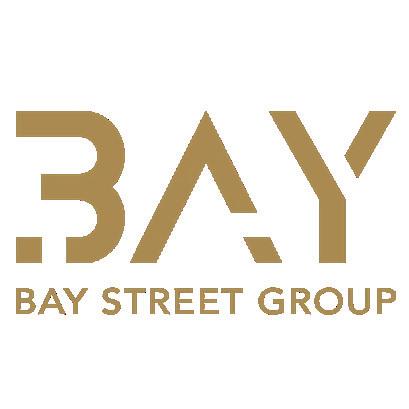
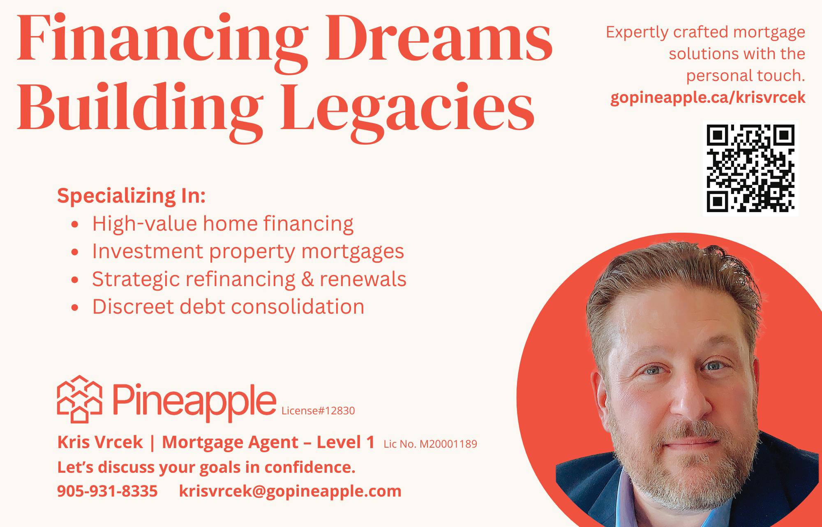


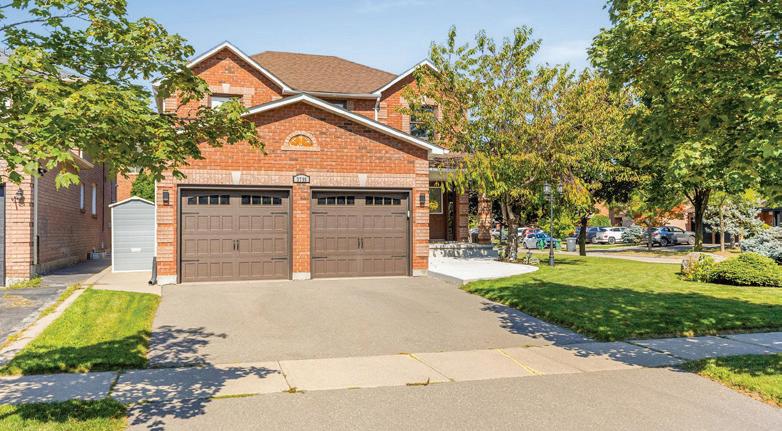
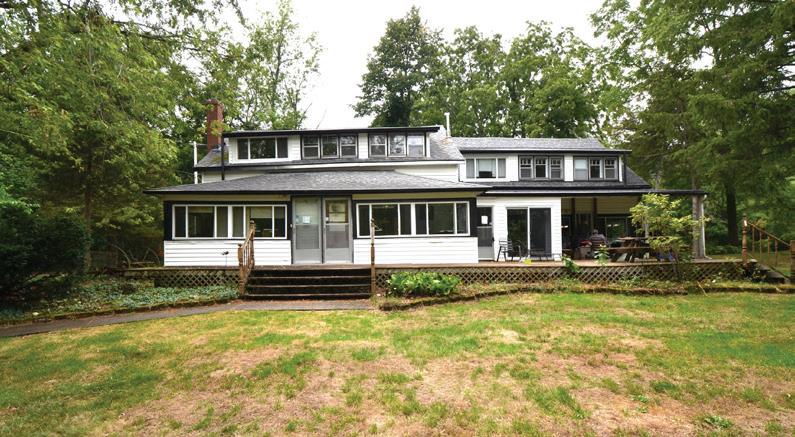
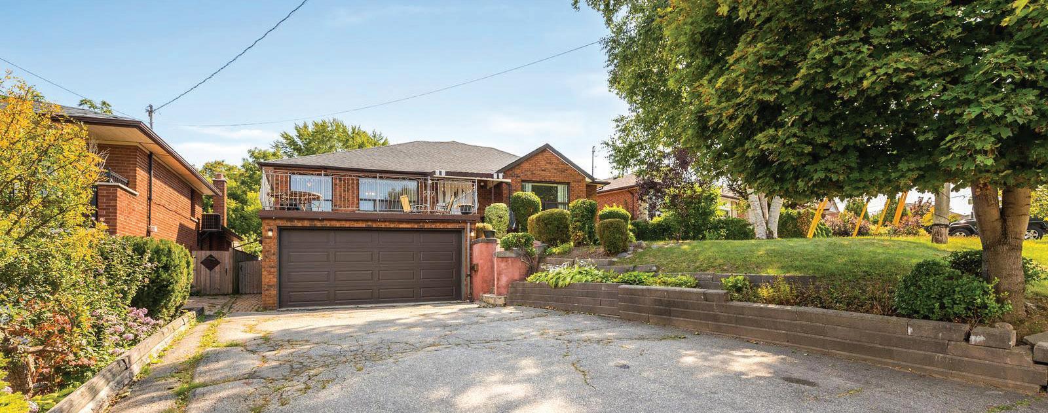
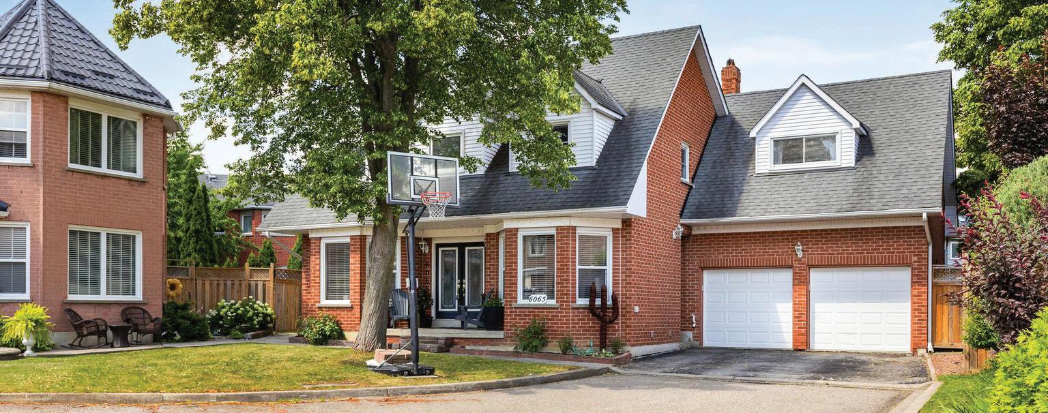


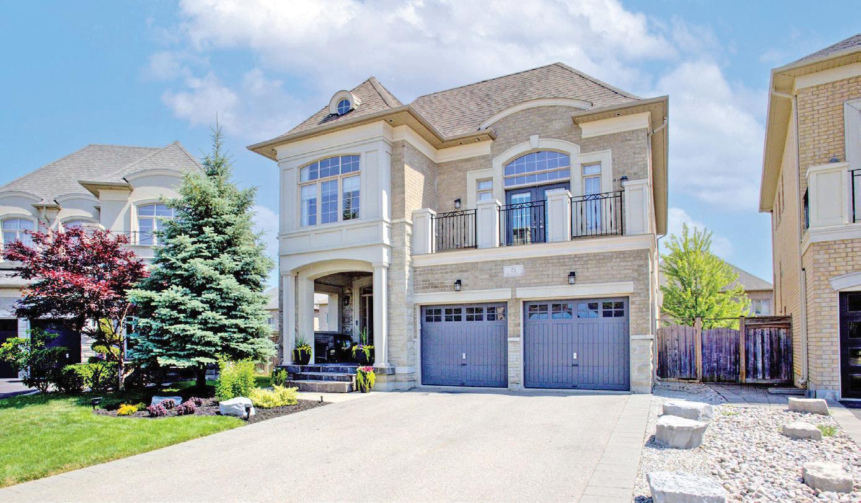
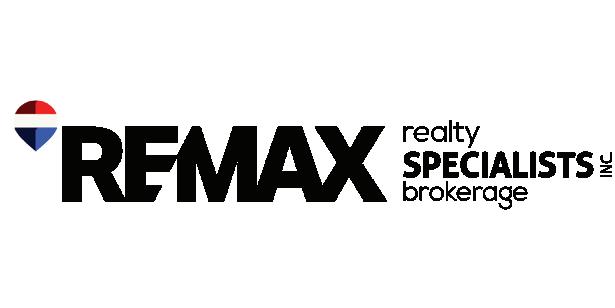
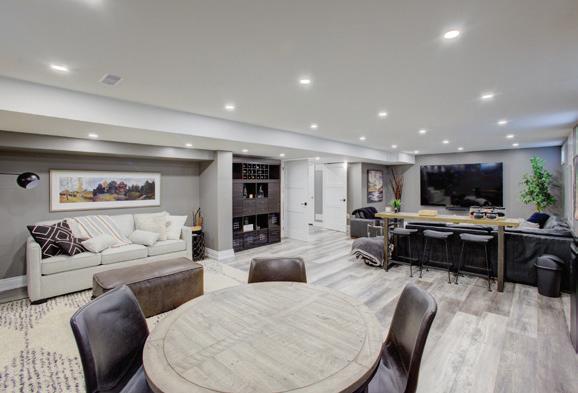
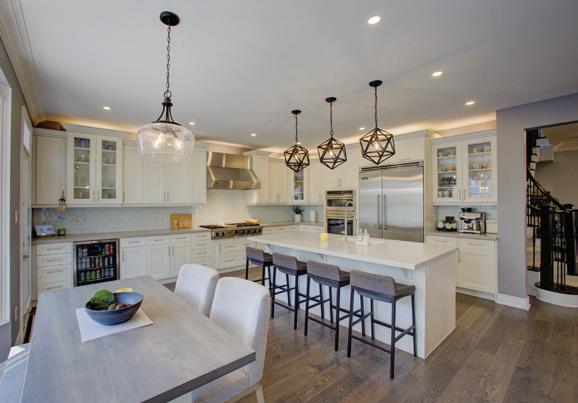
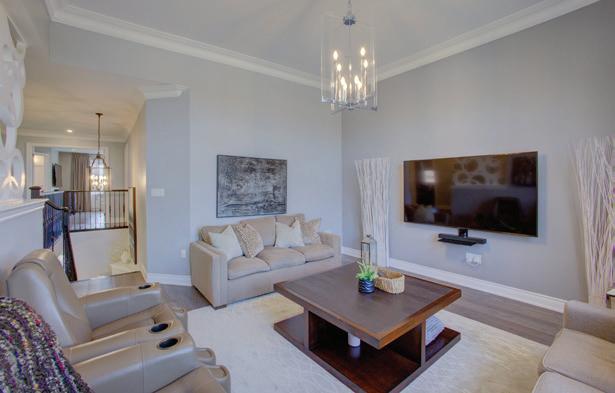
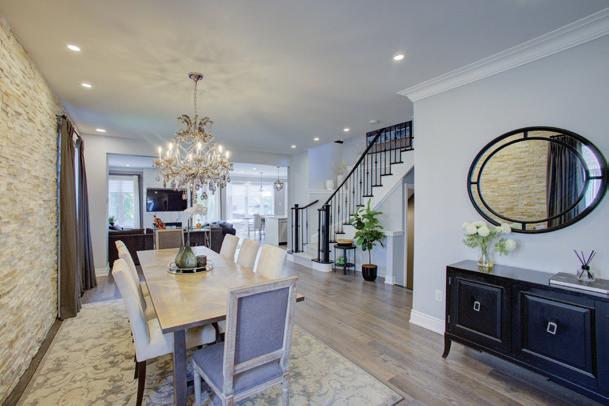
3,100 SQFT • $2,250,000 Welcome to 21 Prevost Court, an exceptional residence nestled on a quiet, exclusive cul-de-sac in the highly soughtafter Cold Creek Estates community of Vellore Village. Surrounded by mature trees, scenic trails, and green space, this one-of-a-kind designerdecorated home offers unmatched privacy, elegance, and refined living. Set within a peaceful and established enclave, the home combines the best of both worlds—secluded, estate-style living with quick access to major highways, Cortellucci Vaughan Hospital, shopping, and all the conveniences of city life just minutes away. Fully renovated with high-end finishes and thoughtfully curated design, this home features a functional open-concept layout perfect for upscale entertaining and everyday comfort. Breathtaking chef’s kitchen with premium stainless steel appliances, quartz countertops, custom cabinetry, and a central island, Oversized family room featuring a cozy fireplace and striking white marble accent wall, Main floor laundry for daily ease, Four spacious principal bedrooms, each with generous closet space, Five luxurious bathrooms with elegant finishes and fixture, Family room with walk-out to a private balcony. Fully finished basement with a large recreation area complete with built in bar , dedicated gym, and additional storage. The beautifully landscaped backyard is a private retreat, ideal for both entertaining and unwinding, Hot tub and gazebo lounge, perfect for year-round relaxation, Stone patio area with space for outdoor dining and barbecuing
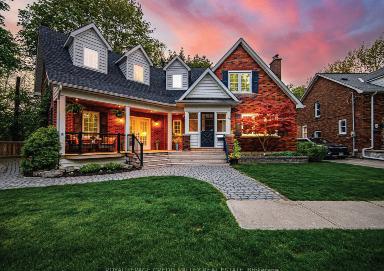
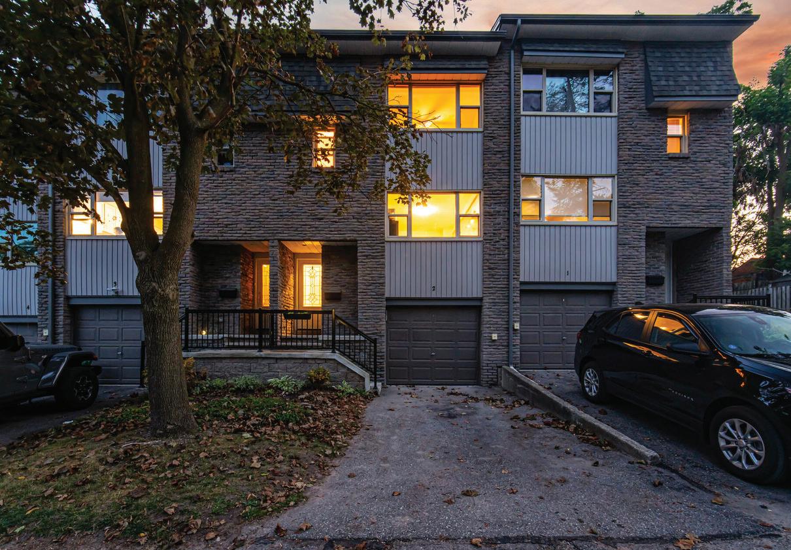

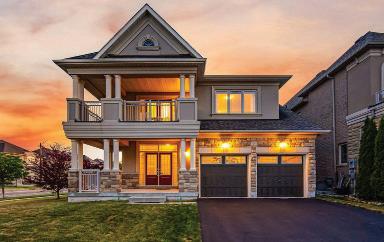
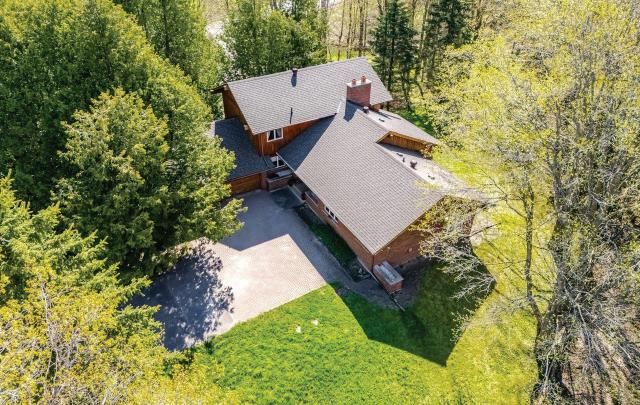
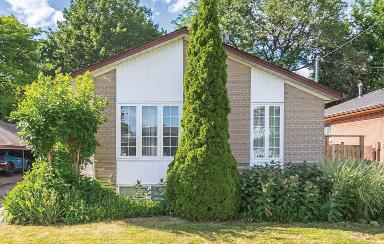


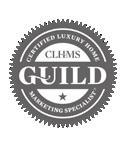



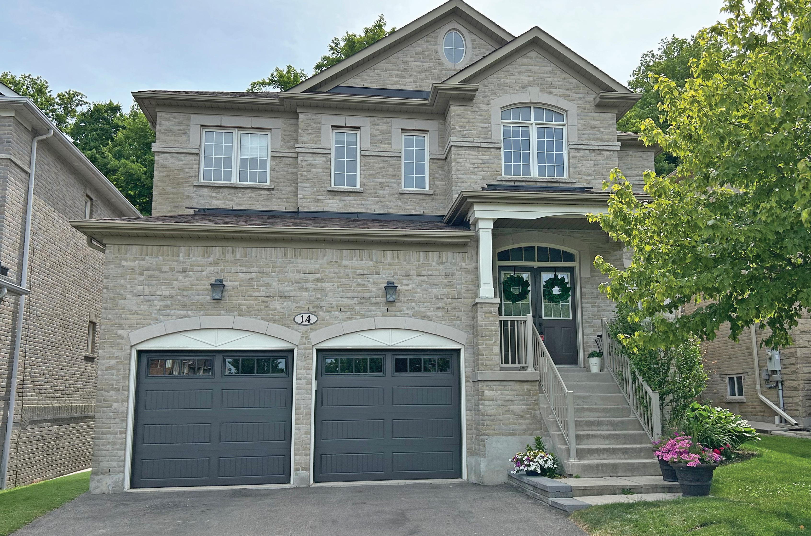
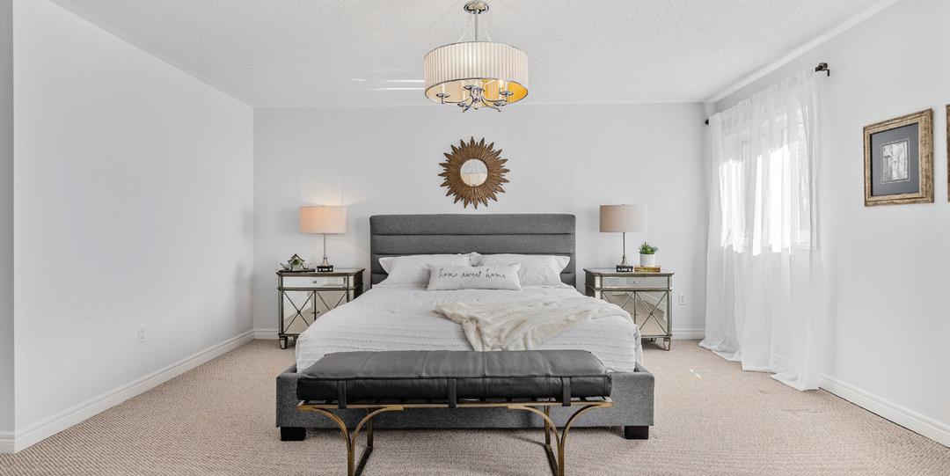
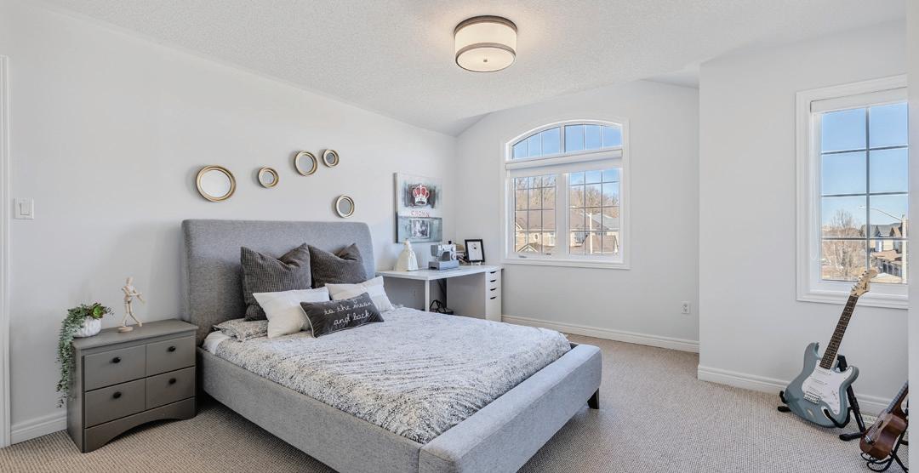


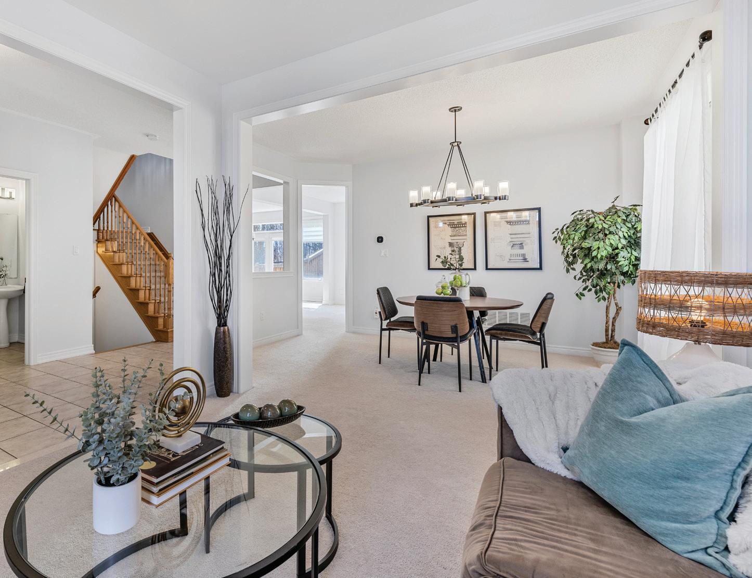

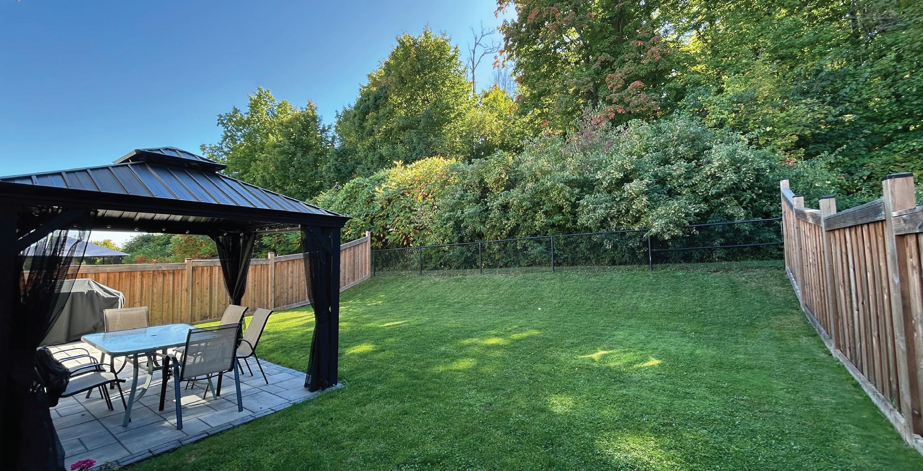

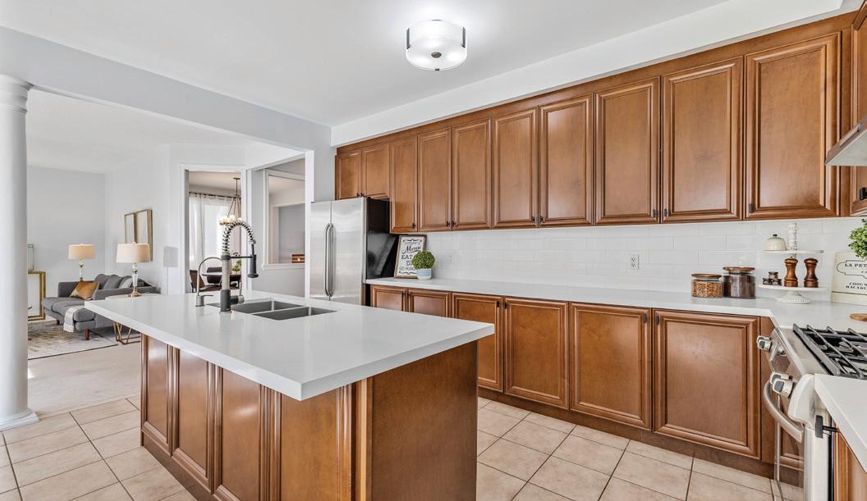
4 BEDS
4 BATHS
4,822 sq. ft. LOT $1,429,000 PRICE
Tucked away in the prestigious Copper Ridge neighbourhood, this beautifully appointed 2-storey executive home offers the perfect blend of sophistication, comfort, and natural beauty. Set on a private lot with no rear neighbours, this 4-bedroom, 4-bathroom residence backs directly onto the serene Francis Bransby Woods, offering breathtaking views and direct access to scenic walking trails - a rare find for nature lovers seeking tranquility without compromise.
Step through the grand dual door entry into a warm and inviting open-concept layout featuring 9-foot ceilings, rich finishes and abundant natural light. The gourmet kitchen is a showstopper, complete with quartz countertops, sleek subway tile backsplash, stainless steel appliances, a generous center island, and extensive cabinetry - perfect for entertaining or everyday family life. A bright breakfast area offers a walkout to the private backyard oasis, featuring interlocking stonework, a charming gazebo, and a lush wooded backdrop. Upstairs, the luxurious primary suite is a true sanctuary with elegant dual door access, walk-in “his & hers” closets and a spa-inspired 4-piece ensuite. Three additional bedrooms provide ample space for family or guests - two share a stylish Jack & Jill bath, while the fourth enjoys a private ensuite and walk-in closet. The unfinished basement, accessible via two separate staircases, presents endless potential - ideal for a home theatre, fitness studio, or custom retreat tailored to your lifestyle.
Located on a quiet, family-friendly cul-de-sac, just steps to St. Alphonsa Catholic Elementary School, local parks, and premier golf destinations including Lionhead Golf & Country Club, this home offers an unmatched combination of privacy, convenience and refined living.
Do not miss your chance to own this exceptional property in one of the area’s most coveted communities.




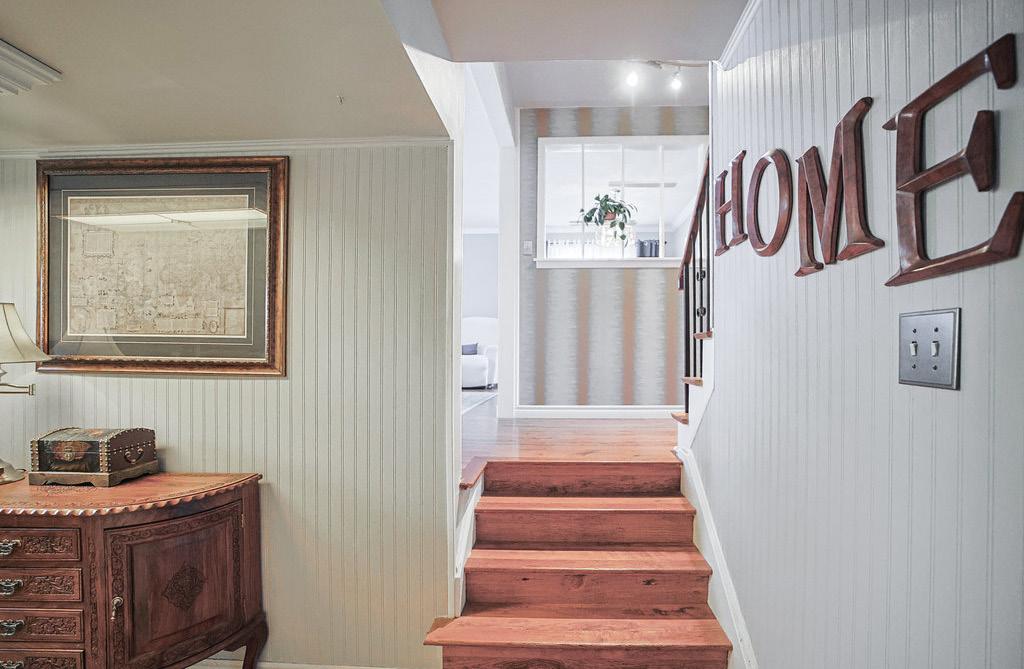
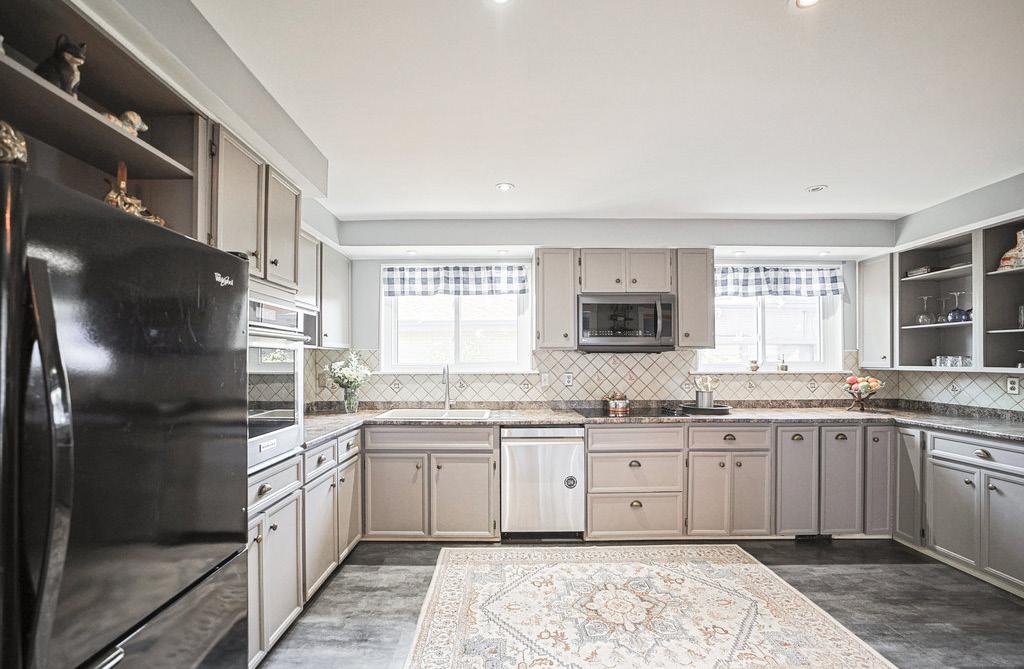
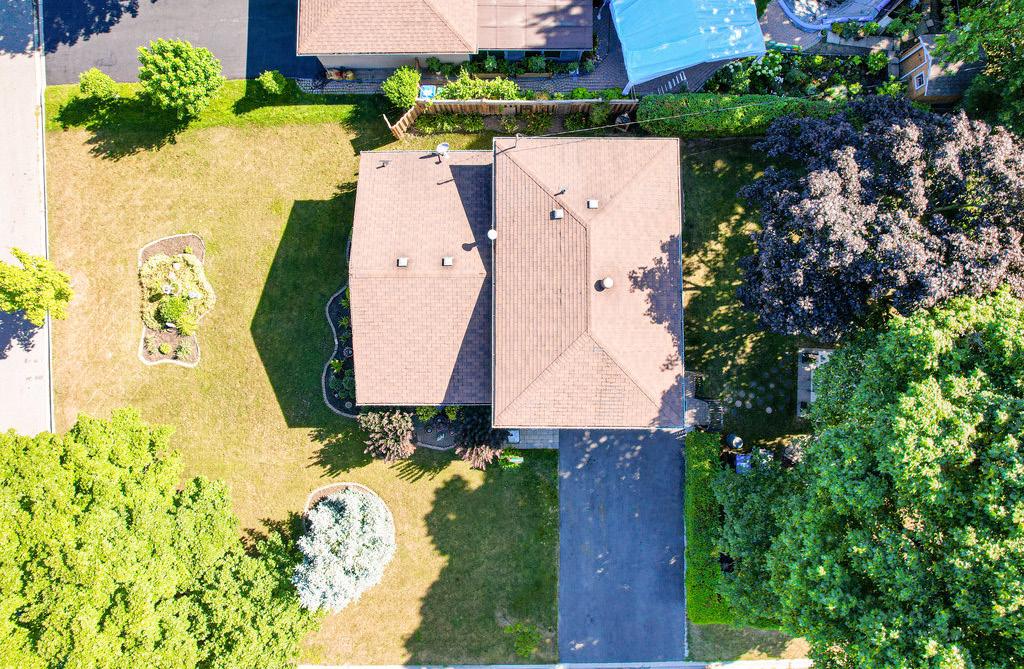
4 BEDS | 3 BATHS | C$899,999
Welcome To This Beautifully Maintained 3-Level Side-Split Family Home, Sitting Proudly On A Well Landscaped Corner Lot. The Large Side Yard Offers Total Privacy, Perfect For Hosting Summer BBQs, Family Gatherings, or Simply Enjoying Quiet Outdoor Time. Inside, you’ll Find Four Spacious Bedrooms, Including A Primary Bedroom With Its Own 3-piece Ensuite. The Updated Kitchen Is Both Stylish And Functional, With Lots Of Cupboard Space And Storage, Featuring A Brand New Kitchen Countertop With A Built-In Stove And A Newer Built-In Wall Oven And Microwave(With Exhaust). The Ground Level Features A 4th Bedroom Or A Home-Based Business Area With A Separate Entrance And A 2-Piece Washroom. The Basement Recreation Room Is Ideal For Movie Nights (Wired For Home Theater), a Game Room, Or A Home Gym. Convenient Access From The Garage Into The Front Foyer. This Move-In-Ready Home Is Waiting For Its New Owner. This Is Where Indoor Comfort Meets Outdoor Lifestyle. It’s Perfect For Large Families Who Love To Entertain In Style. Close to Bramalea City Centre, Schools, and 10 Minutes To The Hospital. Located conveniently near the GO Transit station and Chinguacousy Park, this property offers easy access to scenic walking trails that wind through natural surroundings. Additionally, there is a strong possibility that this home qualifies for a Garden Suite, secondary dwelling, or accessory building! Scan the Sawmill Structures QR code below for inspiration on some fast, affordable structure solutions to create some extra space.
SCHOOL: With good assigned and local public schools very close to this home, your kids can thrive in the neighbourhood. Nearby schools are Balmoral Drive Sr PS, Clark Boulevard PS, Bramalea SS, É Élém Le Flambeau and ÉS Jeunes sans frontières.

PARKS & REC: This home is located in park heaven, with 4 parks and 17 recreation facilities within a 20 minute walk from this address. There are Balmoral Park & Recreation Centre, Ernest Majury Park, and Clark Park.
TRANSIT: The nearest street transit stop; Balmoral Drive e/of Braemar Drive is only a 4 minute walk away, and the nearest rail transit stop Bramalea GO Station is 2.1 km away.

SAFETY: Facilities in the area include a fire station, a police station, and WILLIAM OSLER HEALTH SYSTEM - BRAMPTON CIVIC HOSPITAL within 5km.
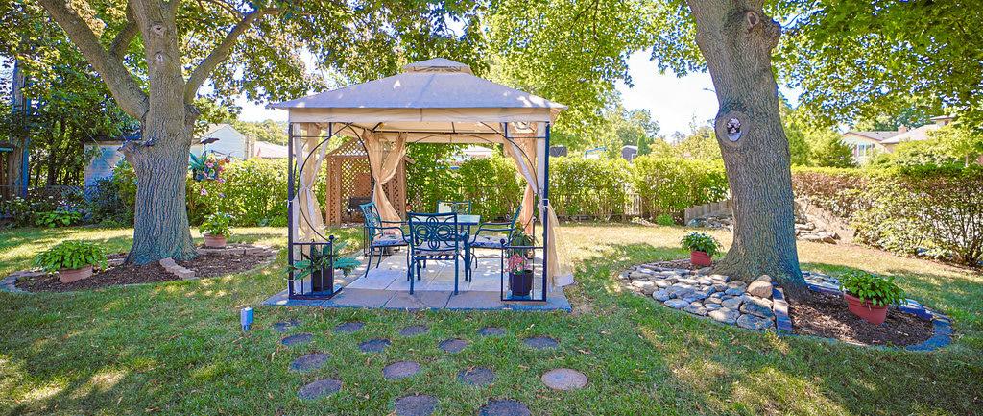
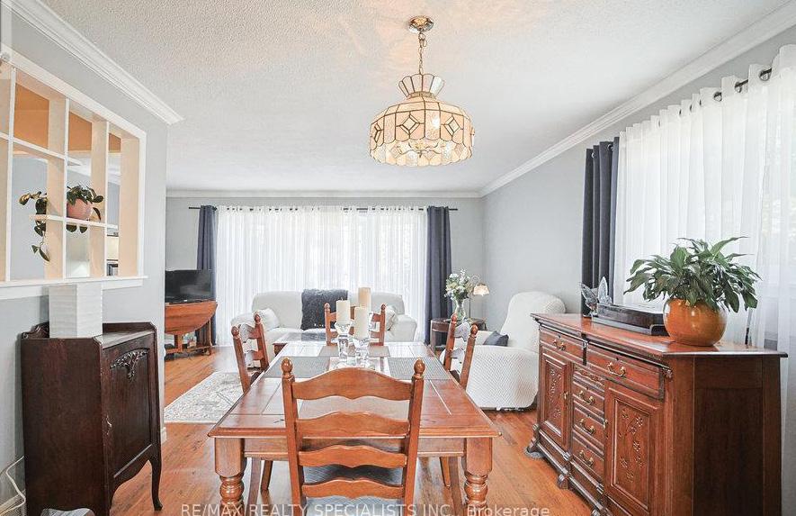
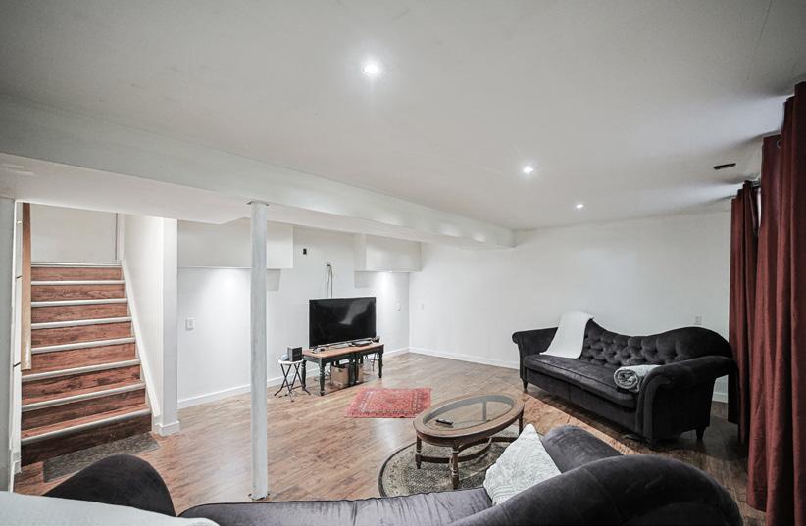
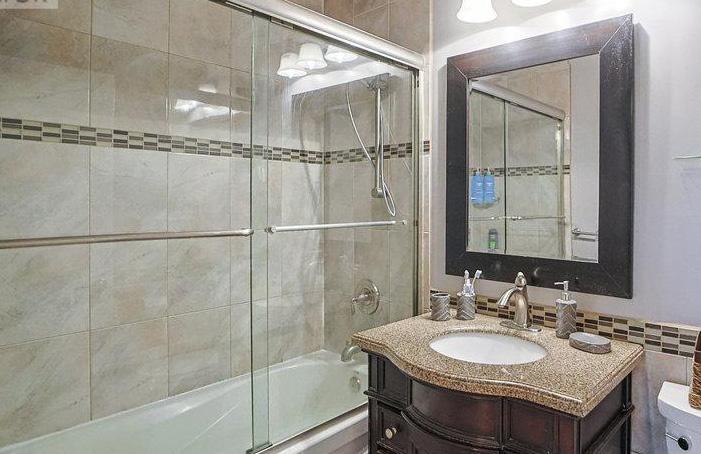
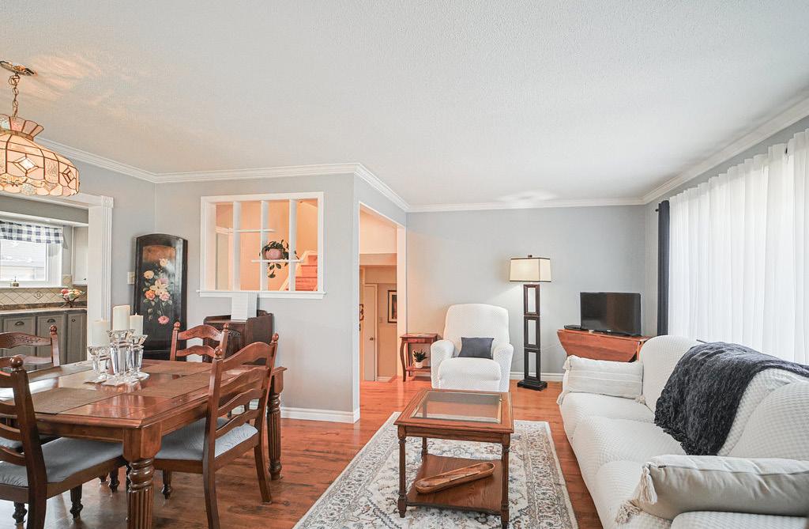
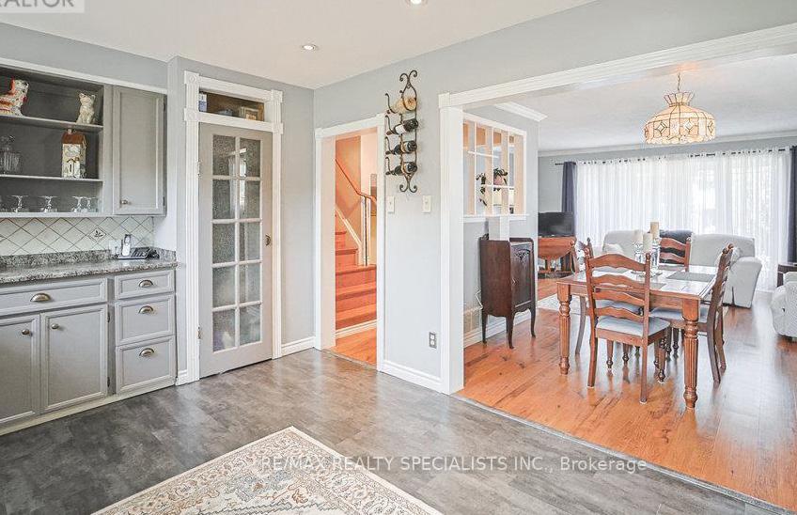
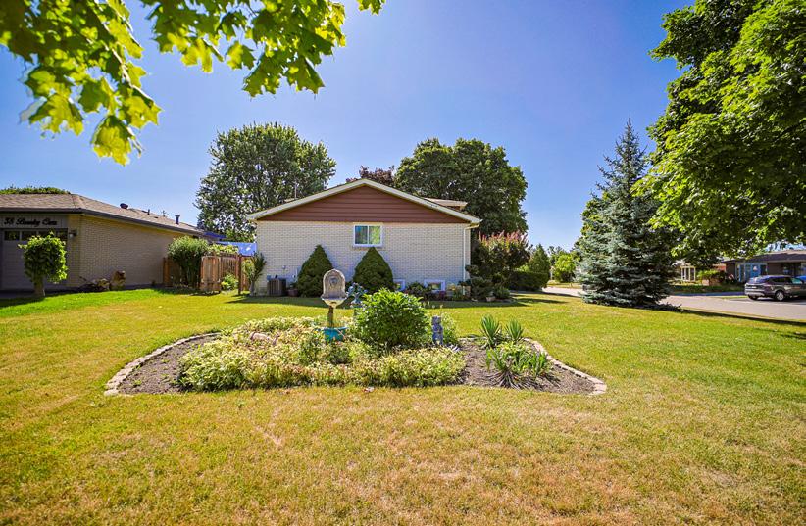
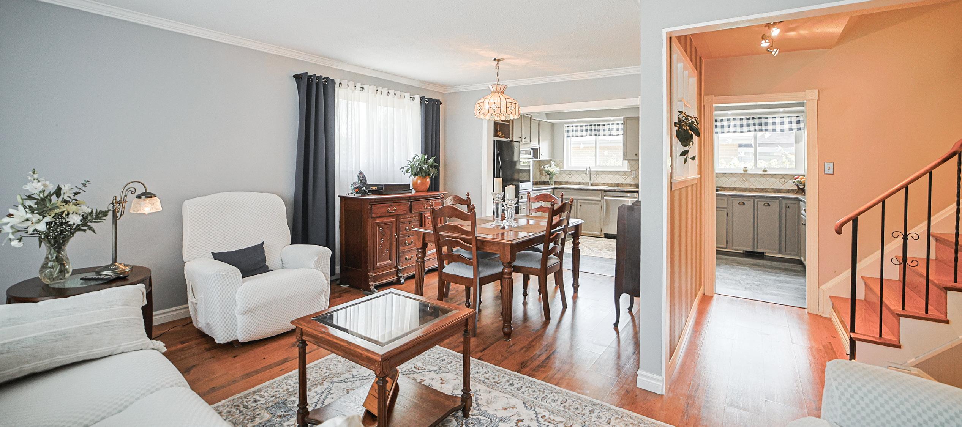
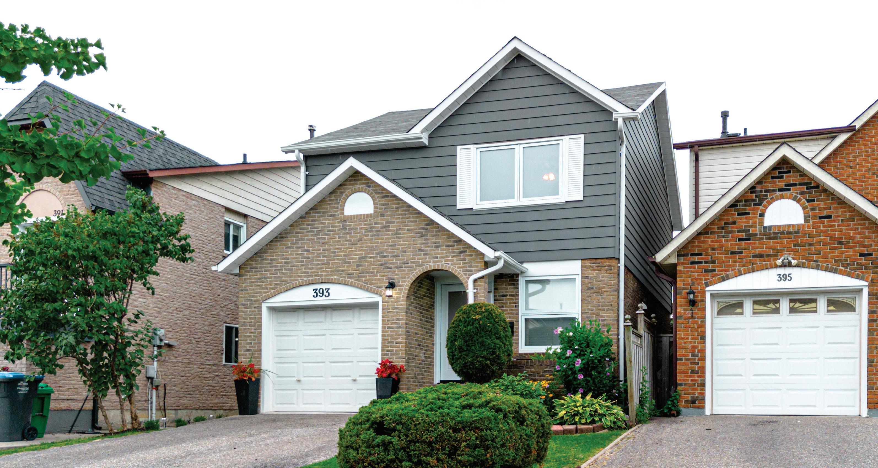
Located in Brampton’s sought-after Madoc community, 393 Hansen Road North blends space, updates, and flexibility, making it a rare detached back split in a neighbourhood filled with townhomes.
Property Features:
• Spacious: 1100 - 1500 sqft
• Backyard oasis: custom-built deck (2019) & professional landscaping (2024)
• Upgraded Essentials: new washer/dryer & dishwasher (2022)
• Major Updates: painted exterior, new windows, doors and heat pump (2023)
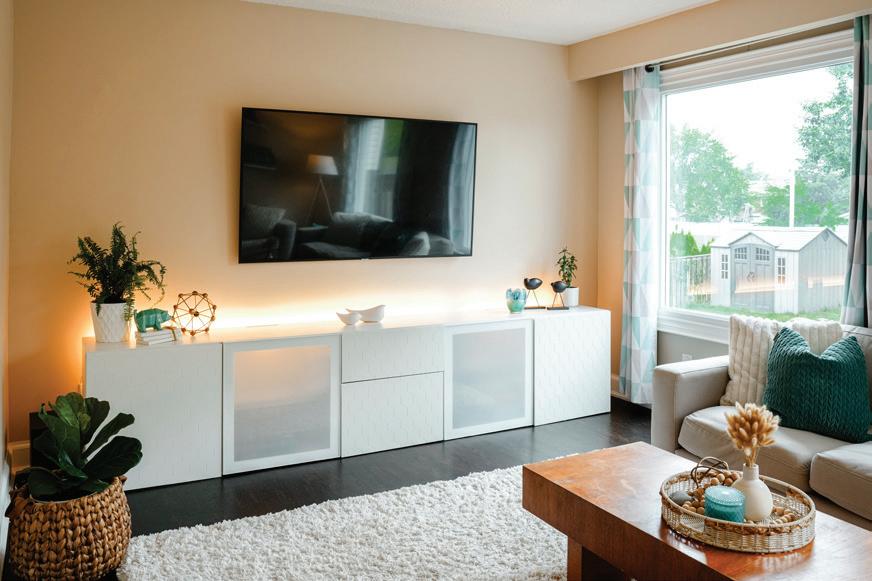

Perfect For:
• Families who need space and separation
• Buyers looking for flexible multi-use areas
• Investors seeking rental potential or in-law setups
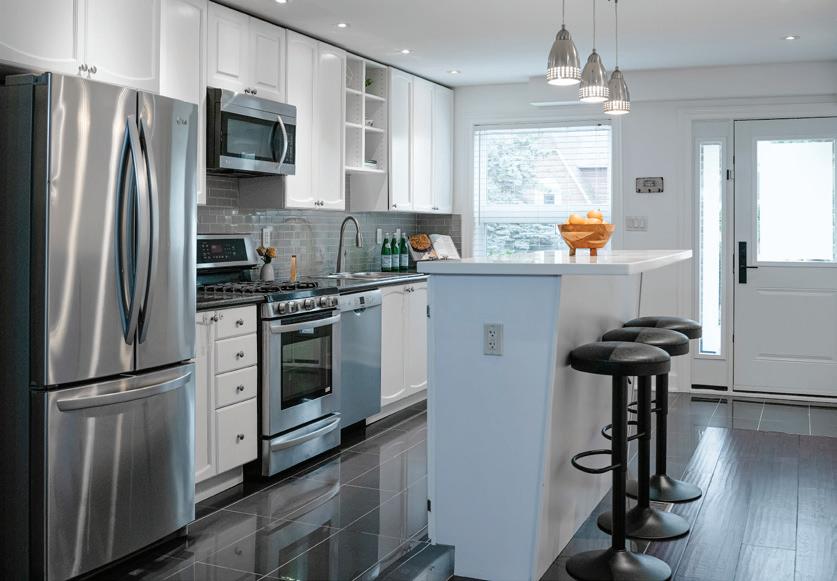
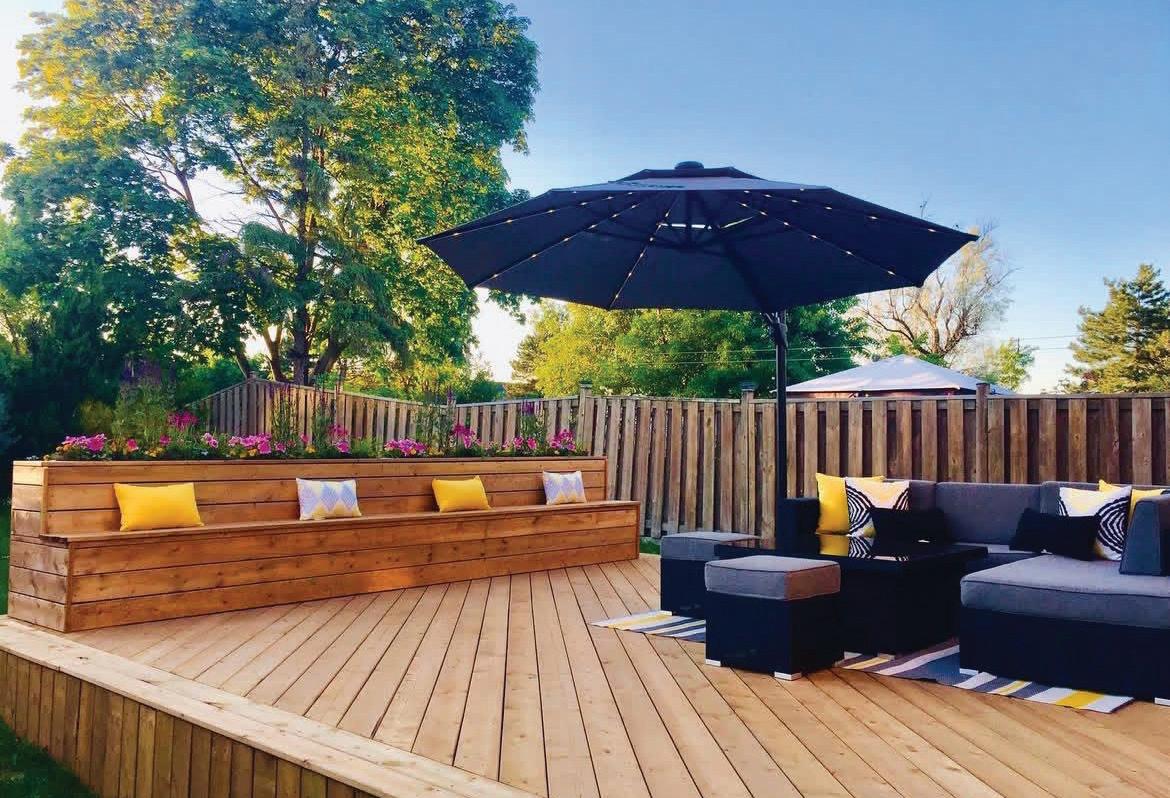


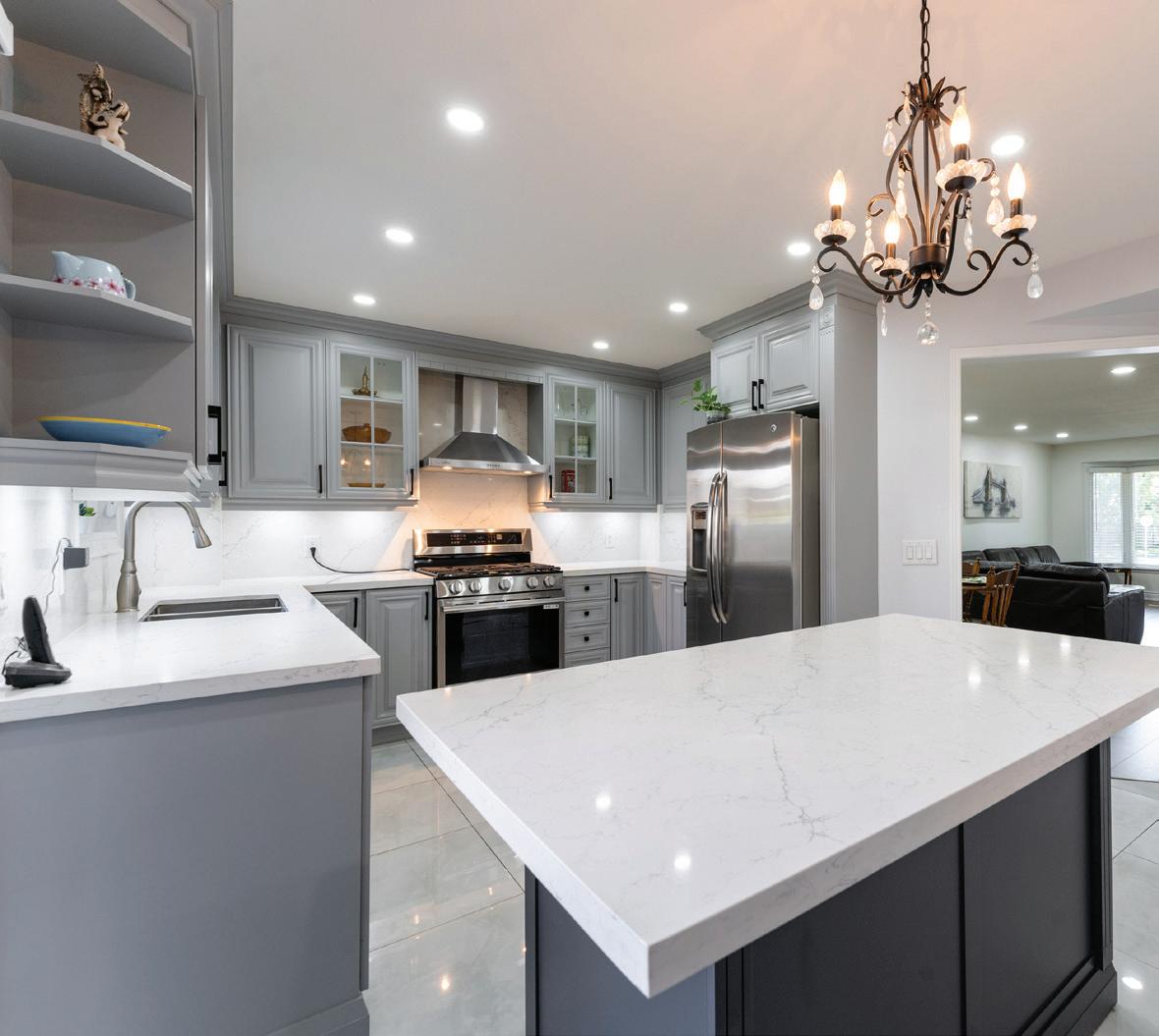
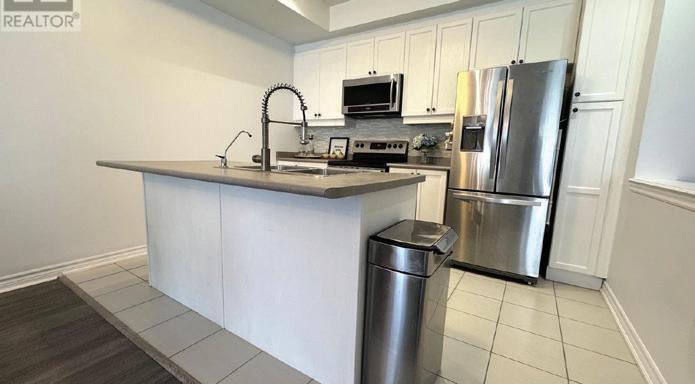
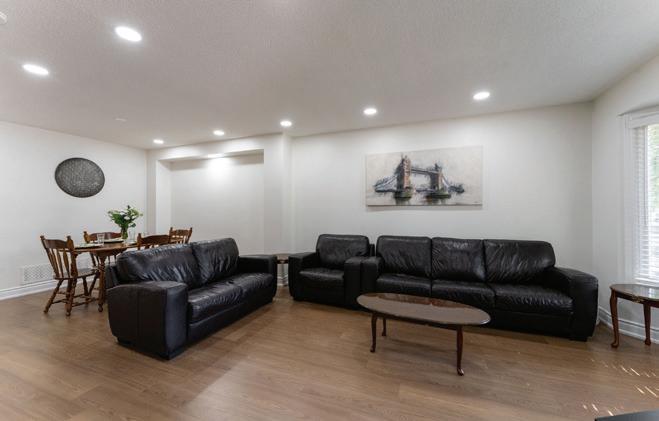
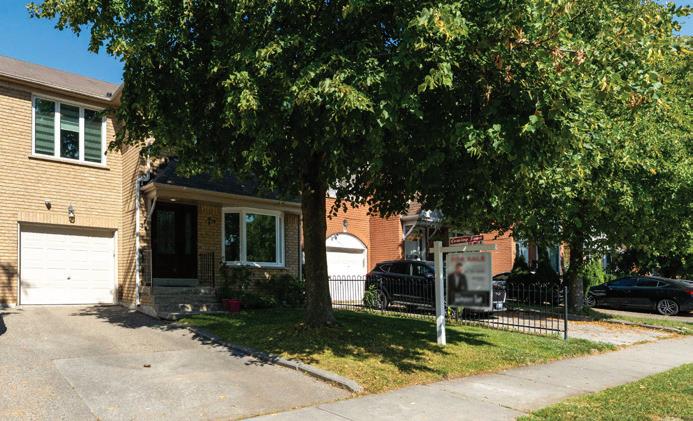
3+1 BEDS | 4 BATHS | 1,500-2,000 SQ FT | $899,900 Welcome To 39 Softneedle Avenue, Brampton. Beautifully Renovated Home Seamlessly Blending Modern Comfort With Functional Design. Featuring 3+1 Bedrooms, A Finished Basement, And Basement Stairway Access From The Garage, This Residence Offers Both Style And Convenience In A Highly Desirable Neighbourhood. Why You’ll Love It: Lovingly Kept By The Original Owners, This Home Balances Comfort With Elegance. Whether You’re Entertaining Indoors Or Outdoors, Working From Home, Or Looking For Room To Grow, There’s Space To Suit Every Need. The Renovated Kitchen And Large Deck Provide Perfect Gathering Spaces, While The Converted Second-Floor Bedroom Offers Flexibility For Guests, Family, Or A Home Office.; Currently Used As A Forth Bedroom. Location Perks: Nestled In A Sought-After Brampton Neighbourhood, You’ll Enjoy Close Proximity To Schools, Parks, Shopping, Transit, Brampton Civic Hospital and Fire Station. And Everyday Conveniences, All While Benefiting From A Peaceful Residential Setting.
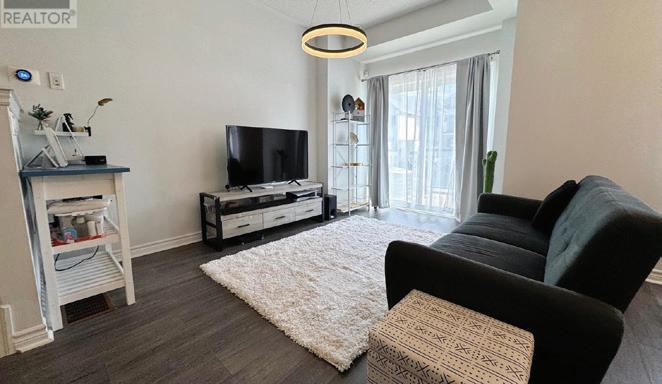
2 BEDS | 3 BATHS | 1,100-1,500 SQ FT | $849,000 Stunning Modern 2 Bedroom Freehold Town Home. Perfect Home for First-Time Buyers! Welcome to this stunning new 3-storey townhome in the vibrant heart of Stouffville. Designed with an open-concept layout. The modern kitchen lets you cook while staying connected with family and guests in the spacious living and dining areas. Step out to your private balcony for relaxation or BBQs. The main floor entry provides convenient access to the garage and laundry. With a single garage and a long driveway with no sidewalk, parking space for up to 3 cars. Convenient location, within 10-minute drive to Go Station, major grocery stores, parks, community centre, library, and other popular amenities.
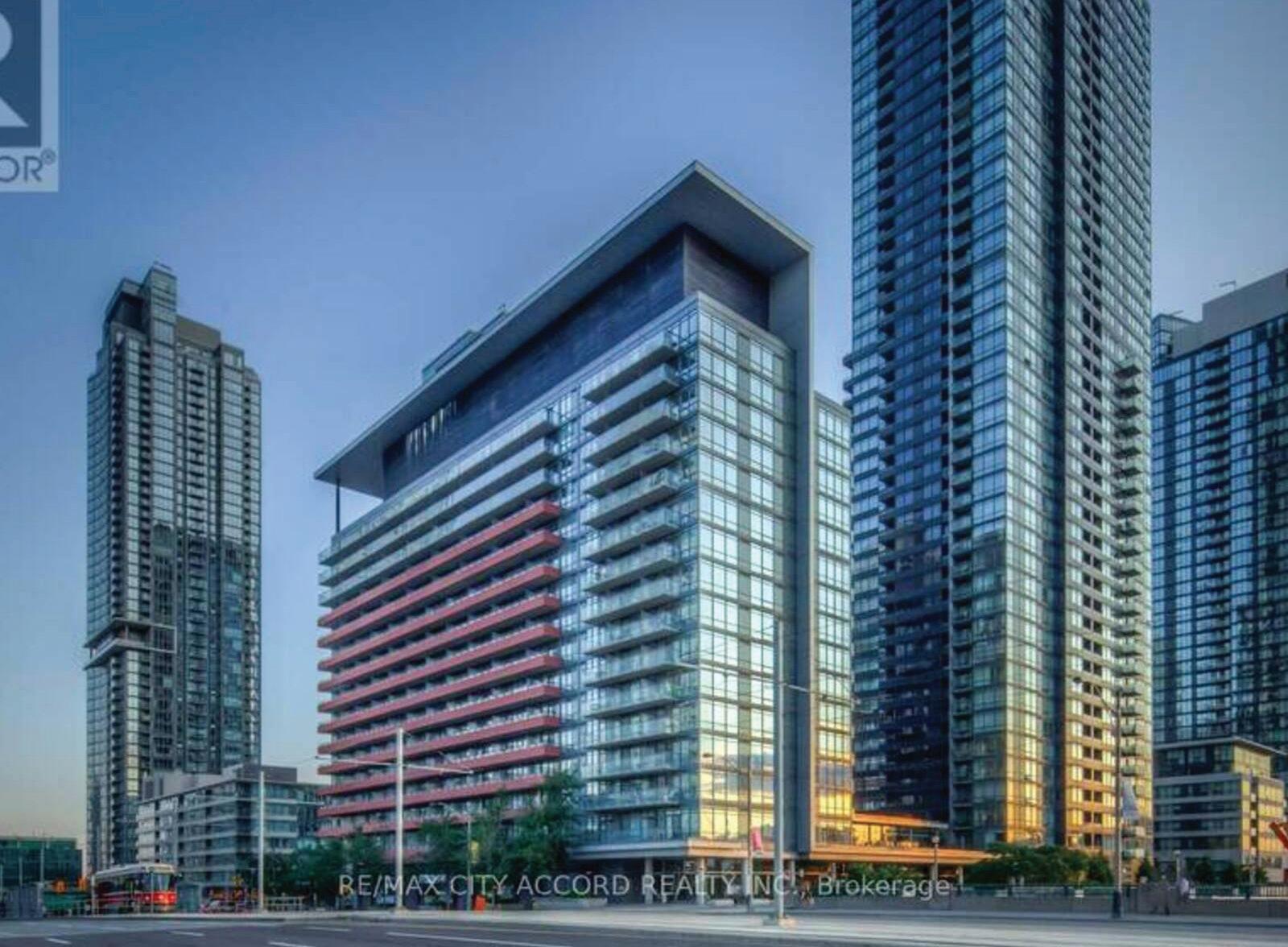

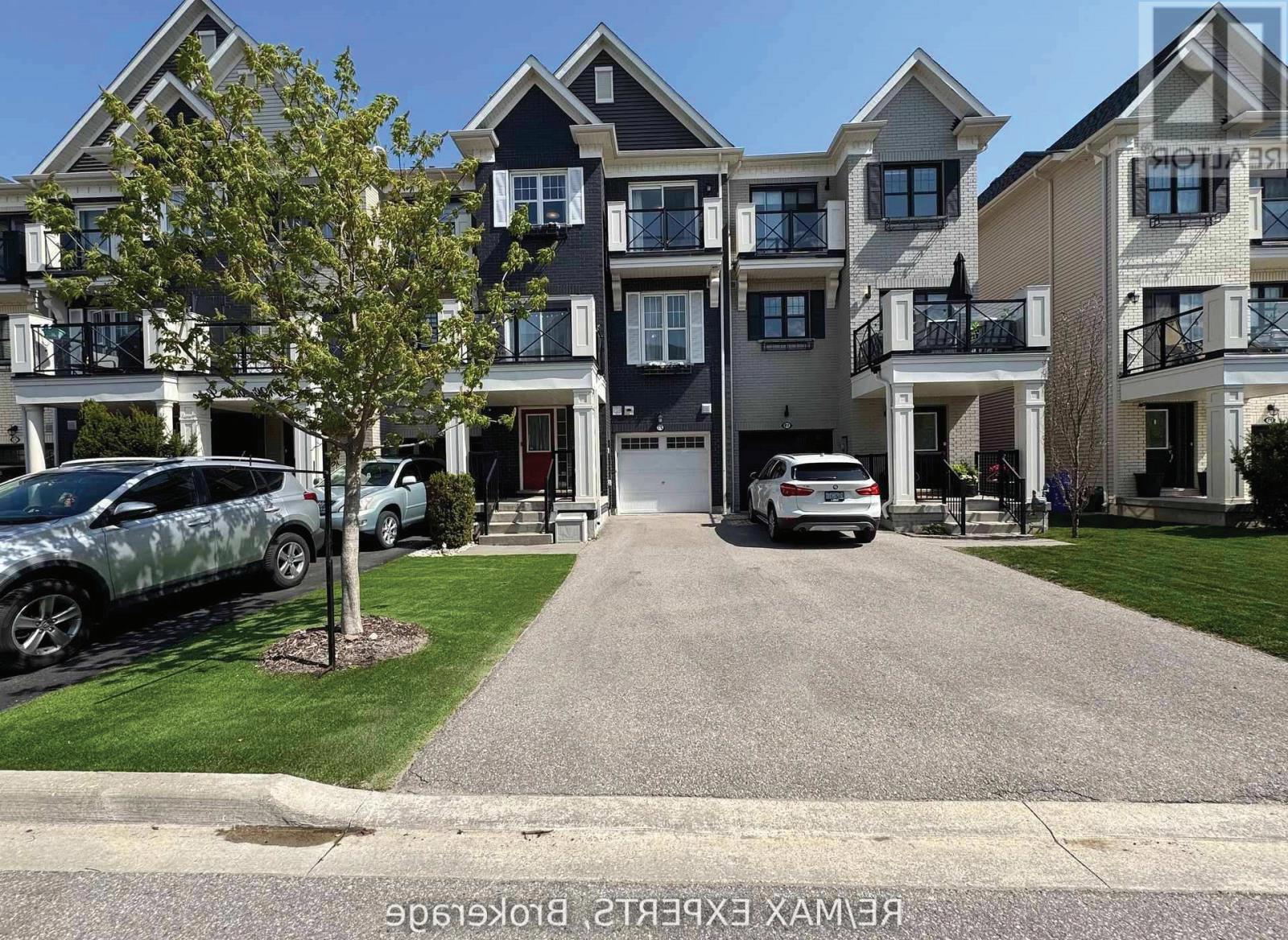
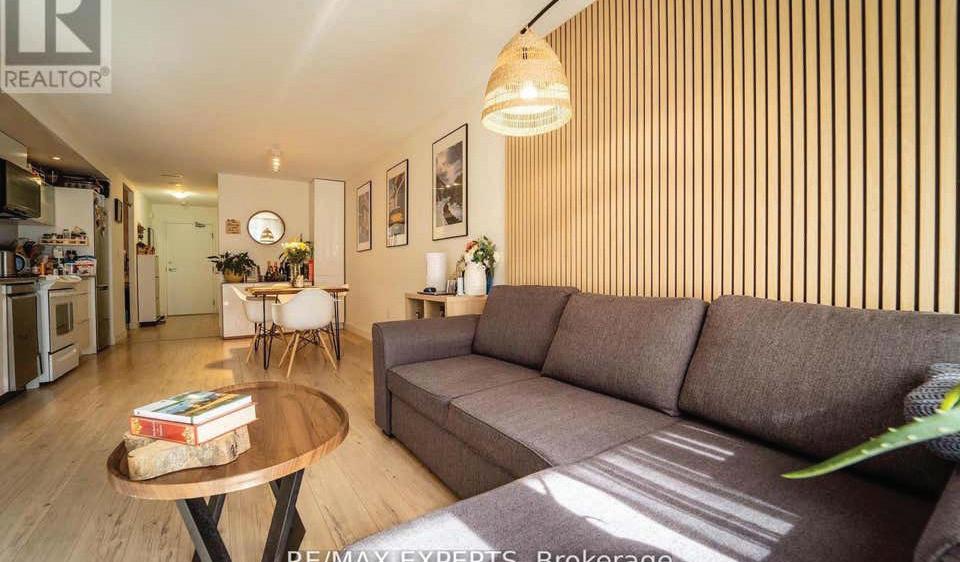
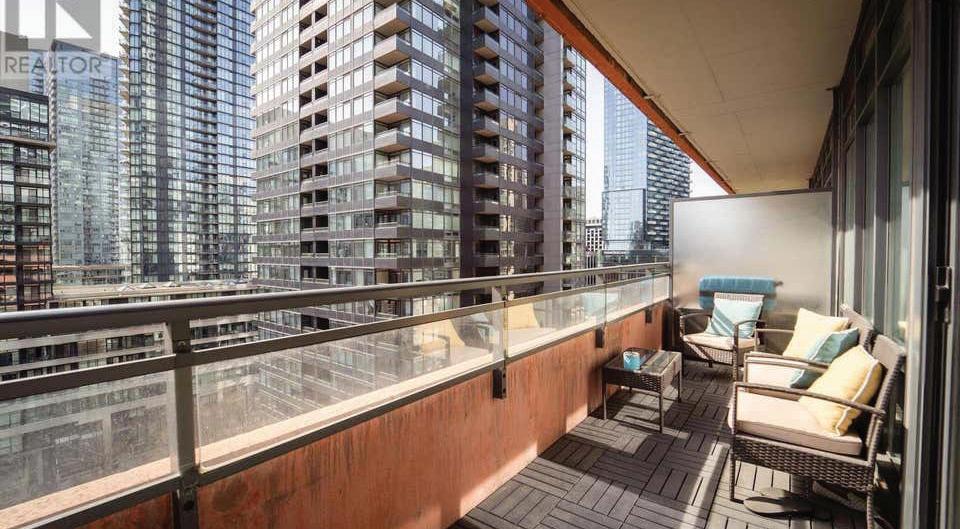
2 BEDS | 2 BATHS | 1,863 SQ FT Welcome to this beautifully maintained 1 Bed + Large Den, 2 Bath condo in the heart of downtown Toronto. With 755 sq ft of thoughtfully designed space, enjoy a feature wall with wood slat paneling, sound isolation, and a nearly bedroom-sized den easily convertible into a 2nd bedroom. Two full baths, a large balcony with decking, and panoramic views of Canoe Landing Park and Lake Ontario add to the appeal. Recent appliance upgrades include fridge (2023), microwave (2023), and dishwasher (2024). Steps to Sobeys, The Well, streetcar, Union Station, and quick access to the Gardiner. Perfect home or investment!

49 HARLEY AVENUE
HALTON HILLS, ON L7G 5R8
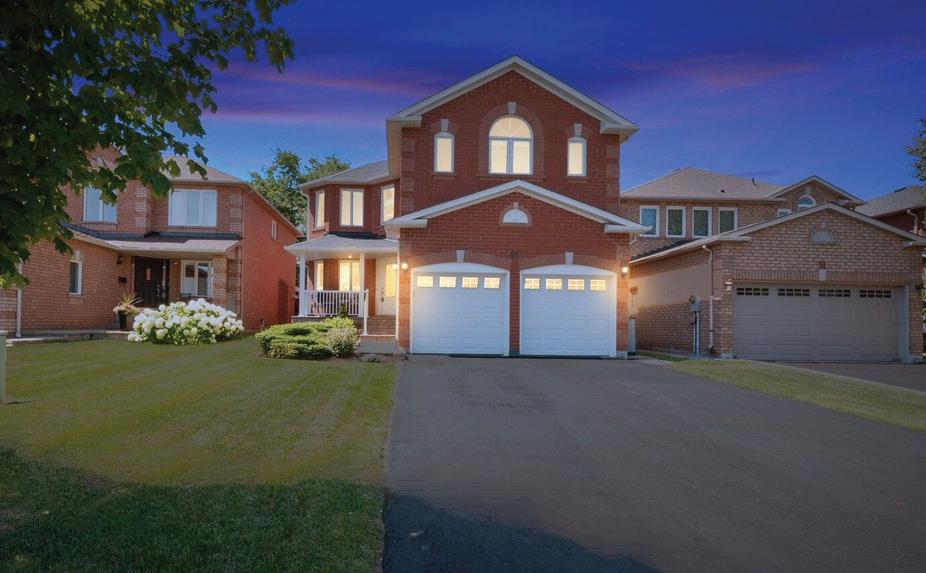
4 BEDS | 4 BATHS | $1,499,000
RENOVATED 4-Bedroom Home with Resort-Style Backyard! Welcome to this beautifully renovated 4-bedroom, 4-bath detached home with 2-car garage, offering luxury and endless entertaining. Inside, enjoy hardwood floors, formal living/dining, and a dramatic great room with vaulted ceiling and fireplace. The chef’s kitchen boasts a nearly 12’ island, Cambria quartz, custom cabinetry, 6-burner gas cooktop, builtin stainless appliances, wine fridge, walk-in pantry, and stylish lighting. Upstairs, the primary suite features two walk-in closets and a spa-like ensuite with soaker tub, heated floors, towel rack, glass shower, and Cambria cabinetry. The finished basement adds a rec/games room, fireplace, and 3-piece bath. Outdoors, relax in your heated saltwater pool, new hot tub (2024), and landscaped yard with BBQ hookup. Updates include pool equipment (2023–25), furnace (2024), hot water tank (2025), and more. Move-in ready luxury awaits!
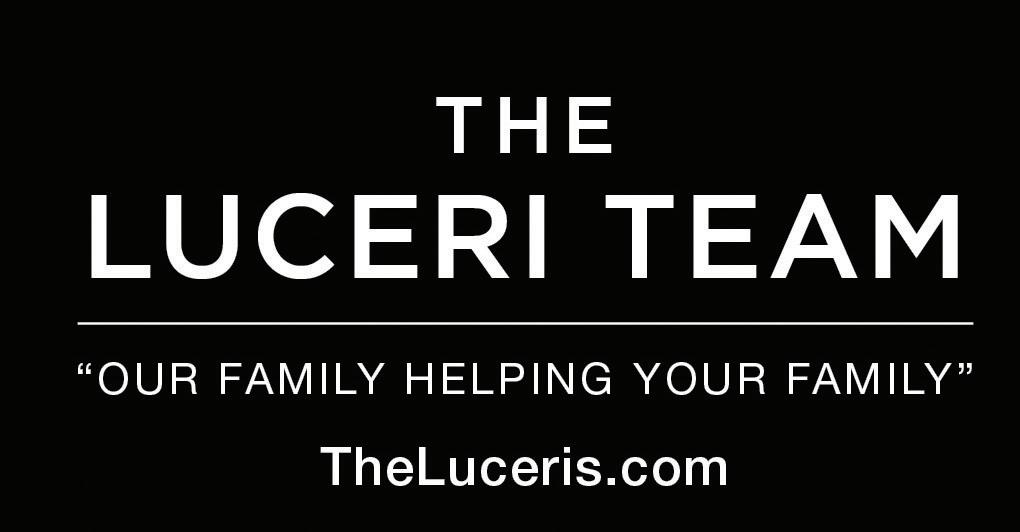
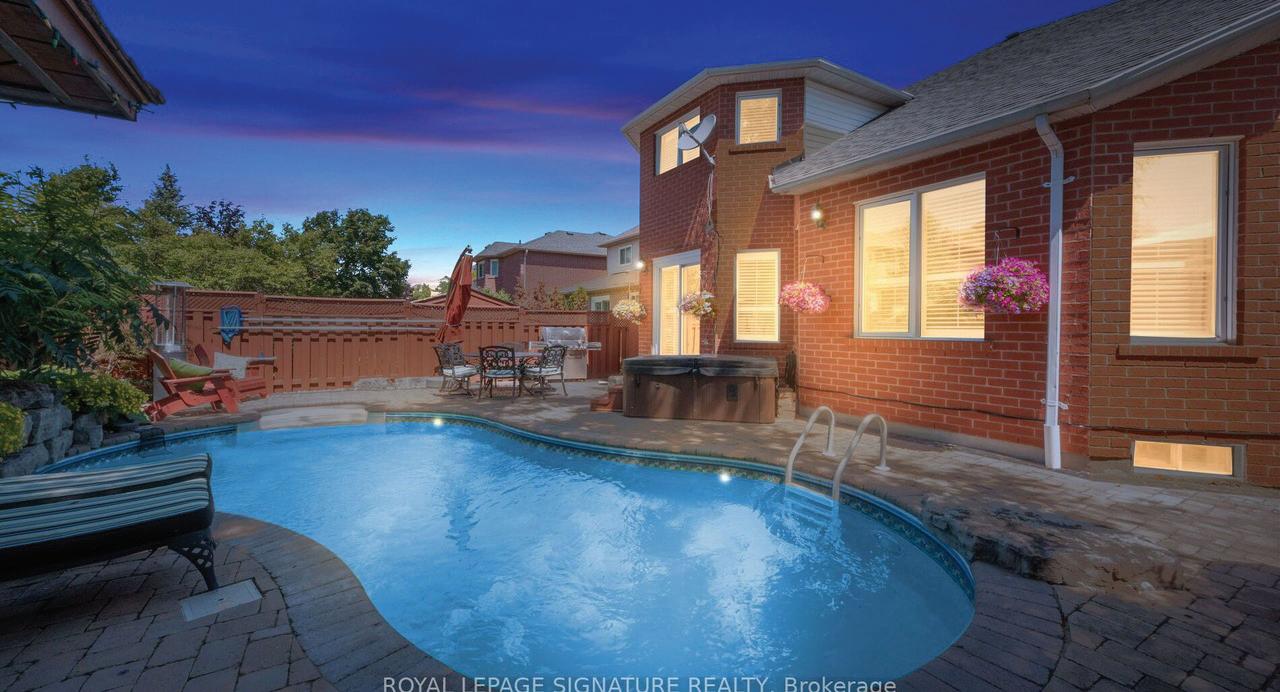
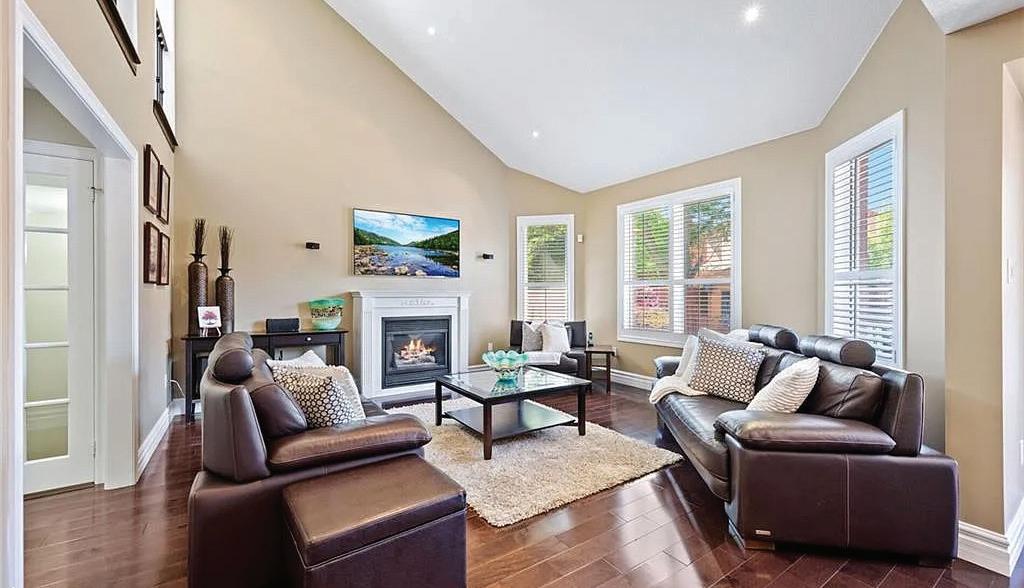
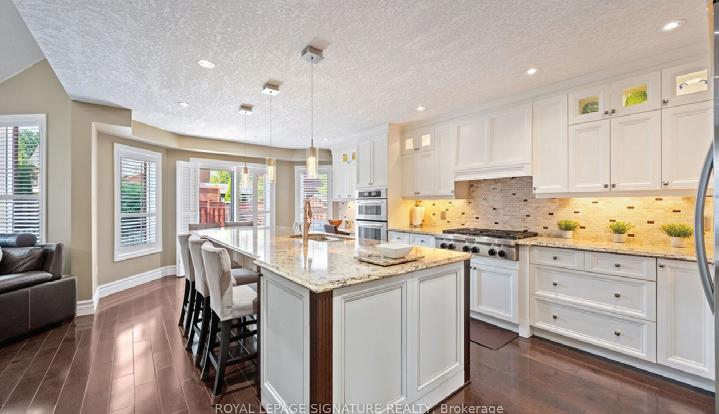
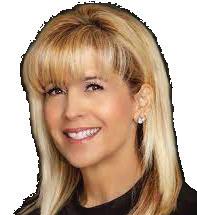


265 ARTHUR STREET
HALTON HILLS, ON L7J 1M2
4 BEDS | 4 BATHS | $1,250,000
A Home That Truly Has It All! Step inside this beautifully upgraded home where comfort meets style. From the wood staircase with wrought iron spindles and elegant wainscoting, to the thoughtfully designed finishes throughout, every detail has been carefully considered. The primary bedroom retreat offers a feature wall, walkin closet, and a spa-like 4-piece ensuite. Convenience is key with a second-floor laundry complete with stacked front-load washer/dryer and built-in storage. Main level highlights include 9 ceilings, a renovated powder room, upgraded baseboards, stylish light fixtures, and energy-efficient LED lighting. The home also boasts modern upgrades such as a new roof (2022), new siding (2025), and a striking stone & vinyl exterior. Upstairs, the third-floor bathroom impresses with a glass shower and skylight, adding light and luxury.
53 NATIONAL CRESCENT BRAMPTON, ON L7A 1J2
3 BEDS | 4 BATHS | $999,000
Beautifully Upgraded 4-Bedroom Home in SoughtAfter Snelgrove! Welcome to this stunning 3+1 bedroom, 4-bathroom detached home in Bramptons desirable Snelgrove community. Offering over 2,000 sq. ft. of finished living space, this property blends modern upgrades with thoughtful details for comfortable family living. Inside, you’re greeted by hardwood floors on the main and second levels, a beautiful wood staircase with iron spindles, and an elegant coffered ceiling in the dining room. The open-concept layout is anchored by a two-sided gas fireplace connecting the living and dining areas perfect for cozy nights in. The renovated kitchen (2021) is a chefs dream, featuring quartz countertops, quartz backsplash, pantry, under-cabinet lighting, and a walk-out to the backyard deck ideal for entertaining.
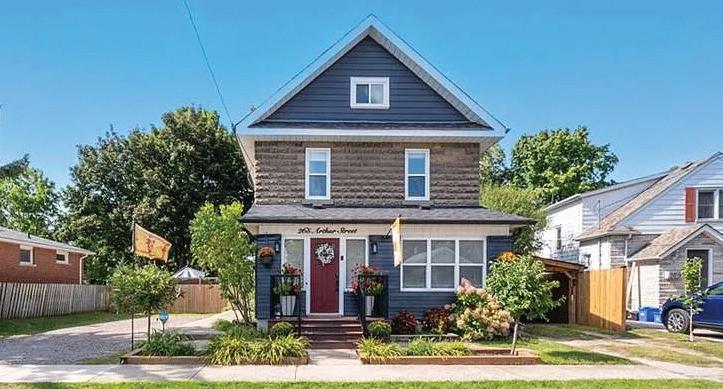
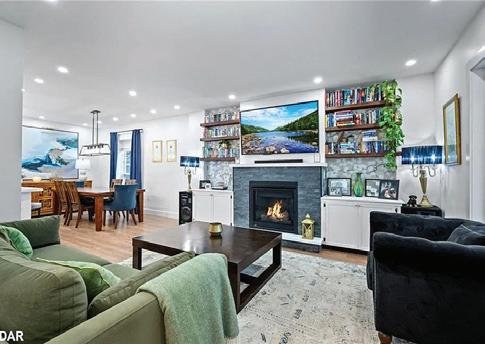
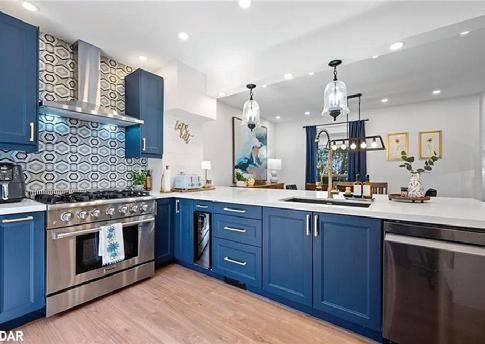
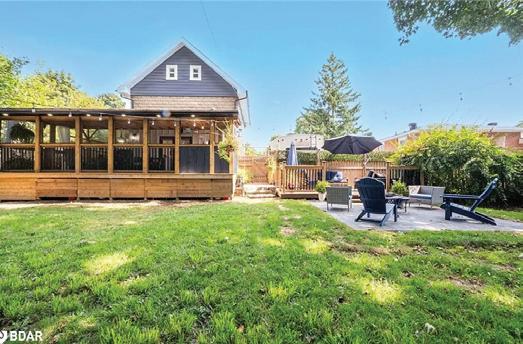
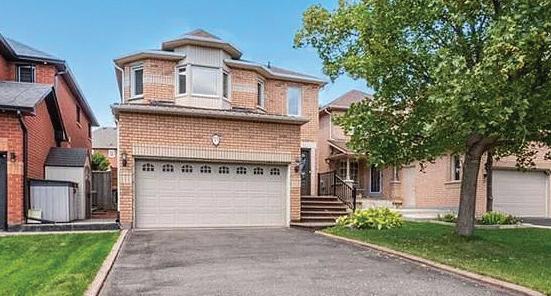
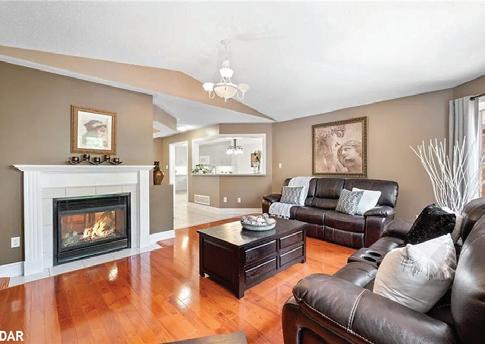

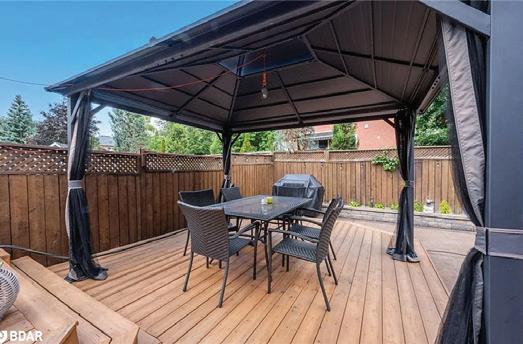
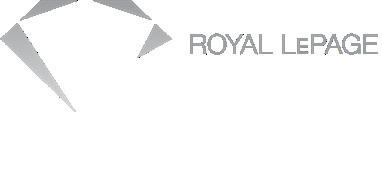
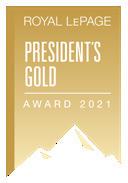
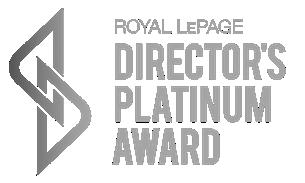

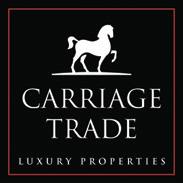
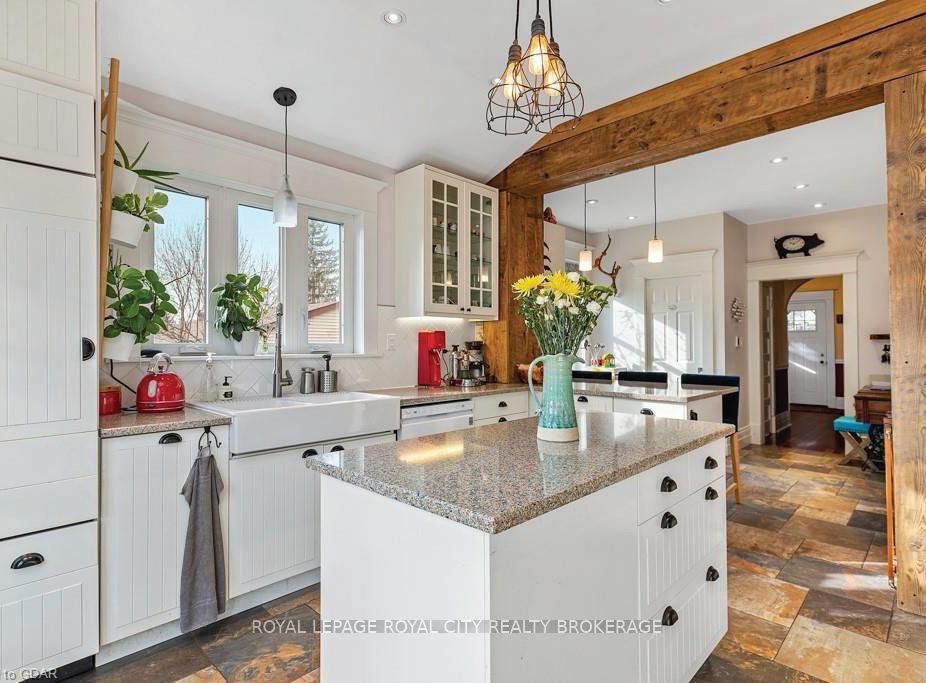
3 BEDS | 2 BATHS | $899,900
Nestled behind two beautiful fir trees lies a stately 2 1/2 storey, 3 bedroom, red brick century home. Beautifully finished throughout including a fabulous kitchen with heated floors and heated floors in both bathrooms! Continuous upgrades over the years including a steel roof, energy efficient windows and doors on the main floor, upgraded appliances and much more. A complete list is available. The gardens are completely fenced and full of perennials and room for your own vegetable garden. Completing the outdoor experience is a lovely screened in, three season sun room! Single detached garage for one car and space for 3 more in the driveway. Check the photos on line (they were taken before the owners moved out) and see if this would be a great place for you and your family! Located 5 minutes to downtown Guelph and close to shopping and schools and Public Transit. MLS#: X12341772
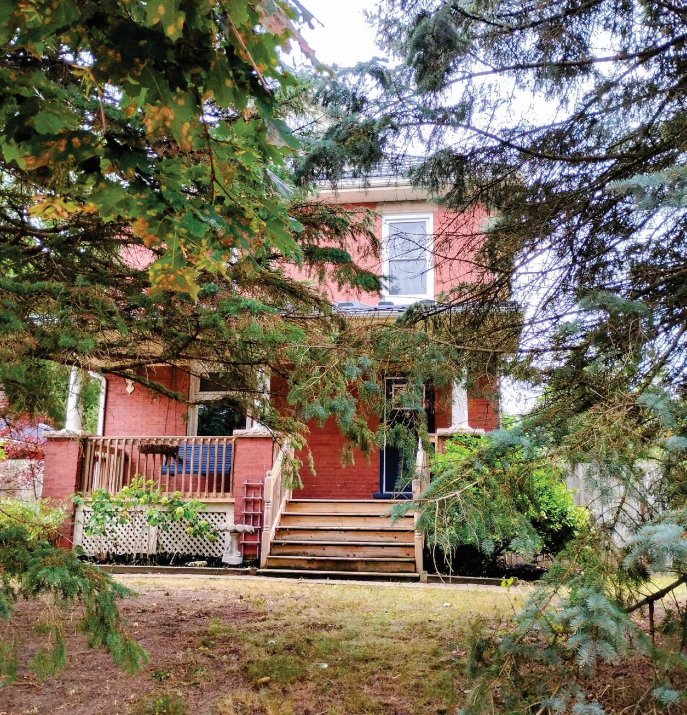
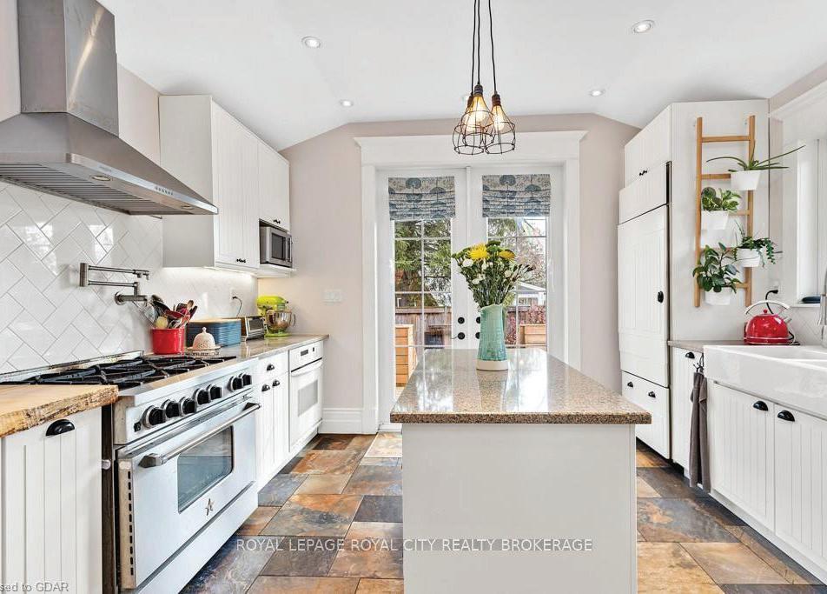
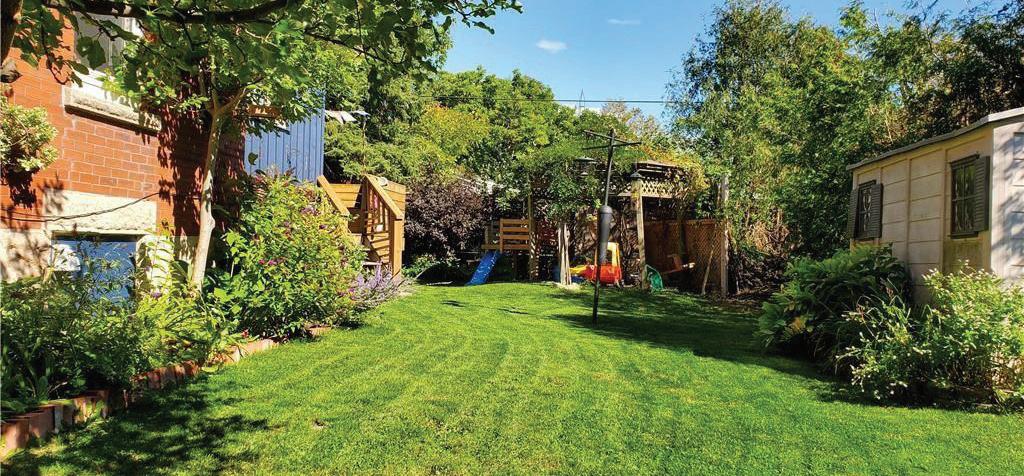

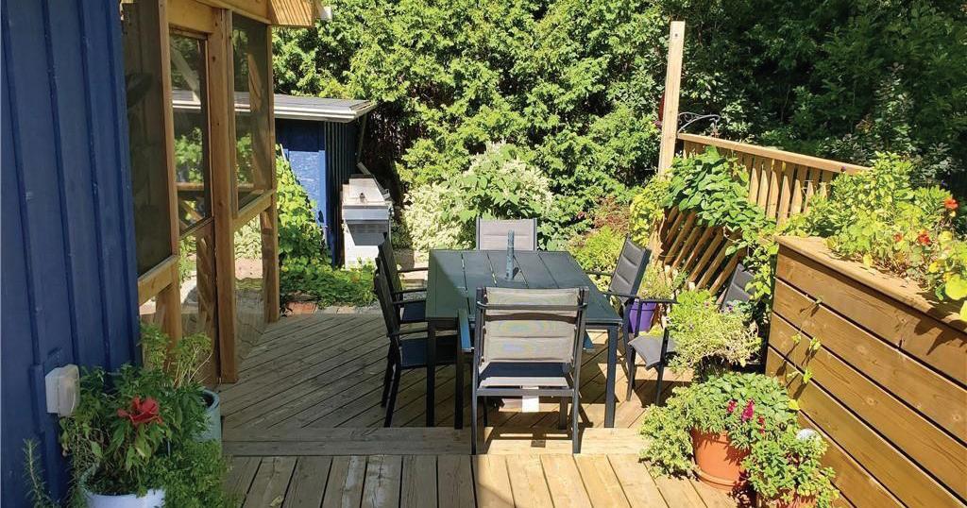


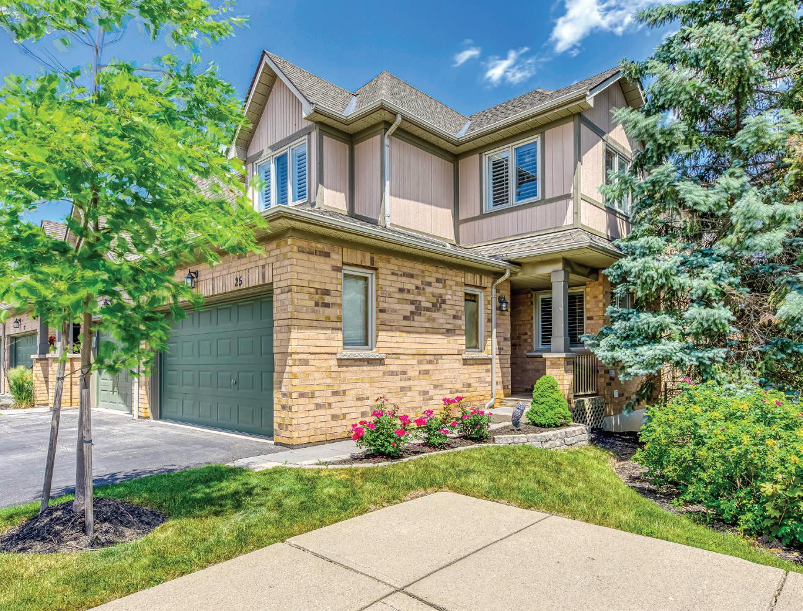

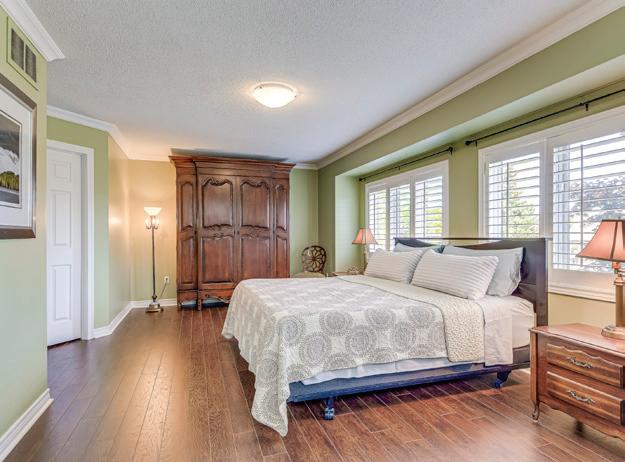
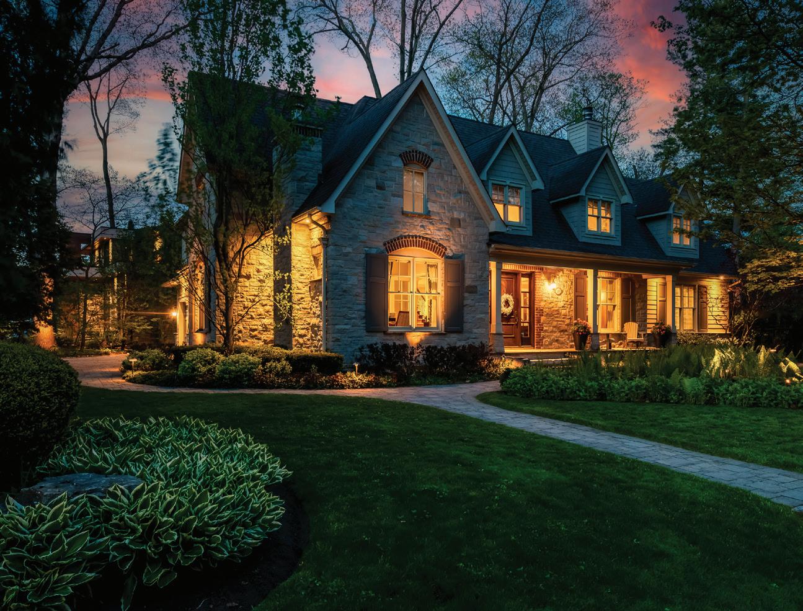
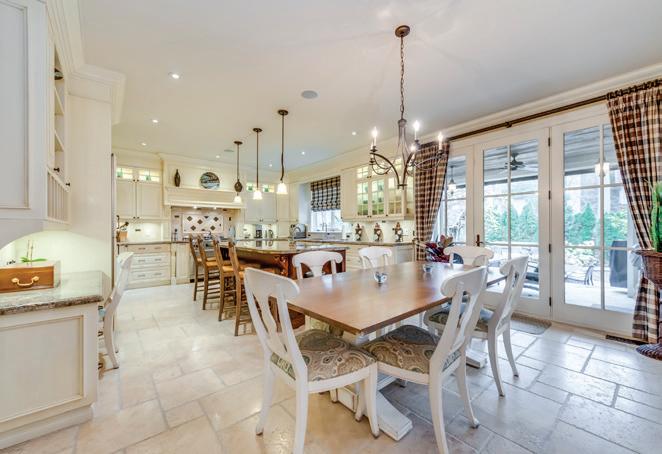
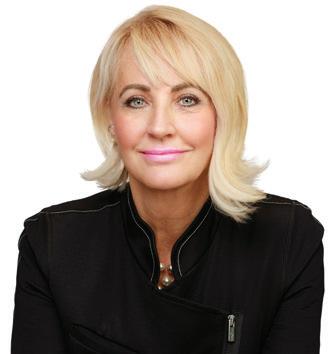
3 BEDS | 4 BATHS | OFFERED AT $985,000
Spacious 3-bedroom, 4-bath townhouse located in the desirable Daniels Grove community. This upgraded home features a modern kitchen, updated bathrooms, two fireplaces, formal dining room and one of the larger layouts in the complex. Enjoy the rare benefit of a double-car garage and end unit with generous living space throughout. Residents can relax by the outdoor pool and take advantage of plenty of visitor parking in this vibrant, well maintained neighbourhood. Whether you’re upsizing or looking for a turnkey investment, this home checks all the boxes.
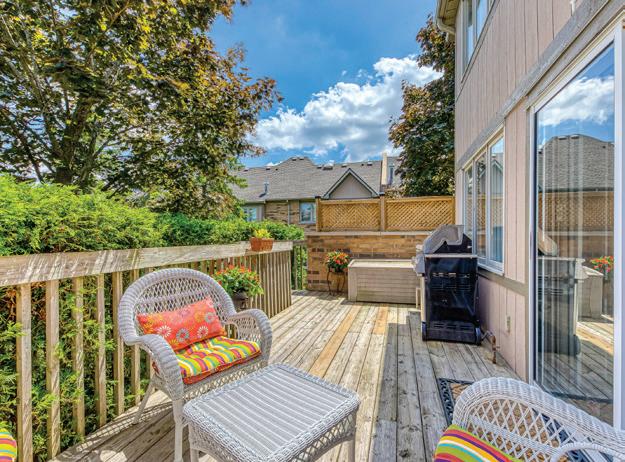
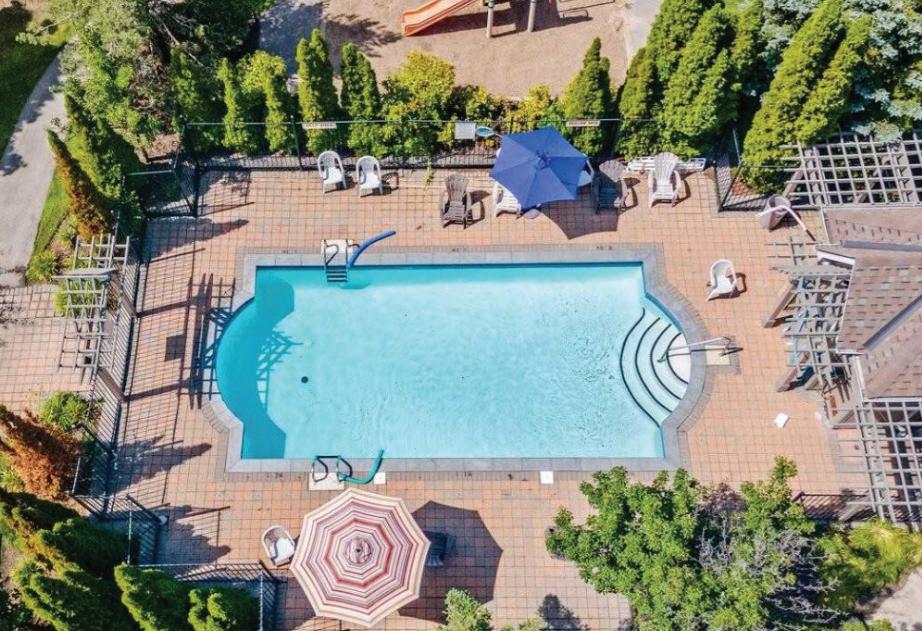
6 BEDS | 6 BATHS | OFFERED AT $4,990,000
Experience luxury living in this custom-built Lorne Park estate on a stunning 90 x 190 ft private, treed lot. With over 7,400 sq ft of elegant living space, this 6-bedroom masterpiece features a walk-out basement, saltwater pool with waterfall, lush gardens, gazebo, and built-in BBQ-perfect for outdoor entertaining. Inside, enjoy a theater room, exercise room, pub-style bar, 900-bottle wine cellar, and a triple tandem garage. A rare offering combining sophistication, comfort, and resort-style amenities. Call today for your private viewing!
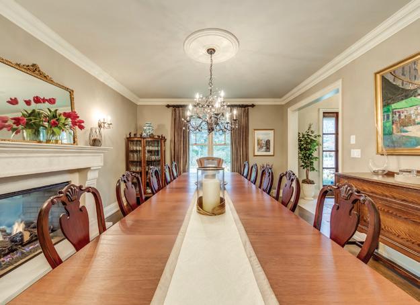

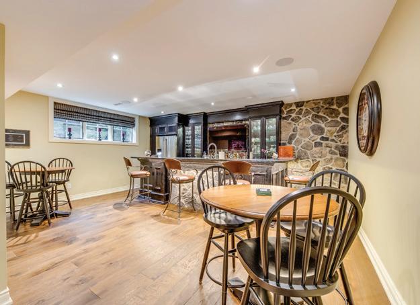
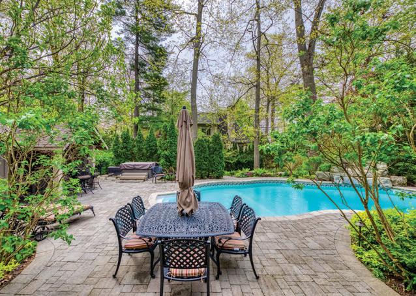



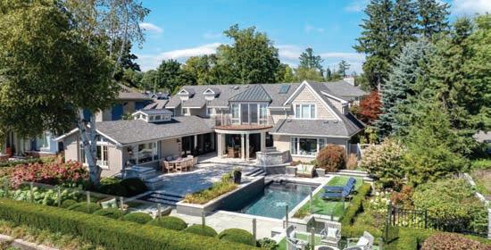
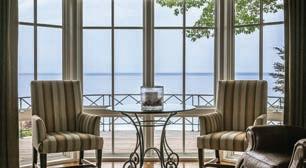
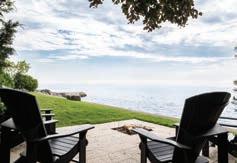
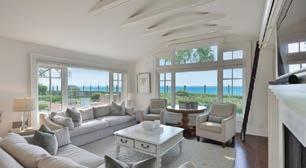

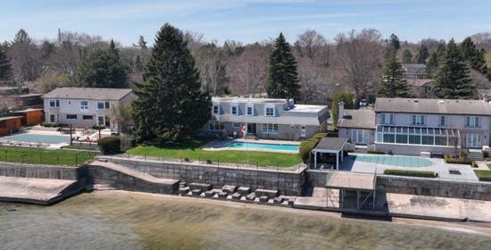
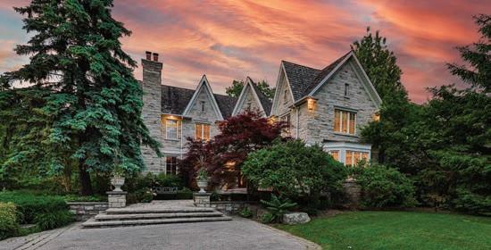
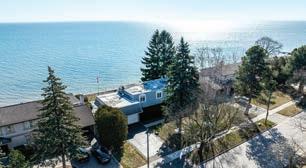
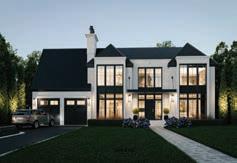
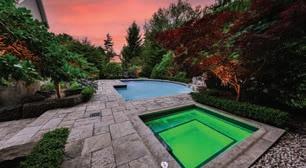
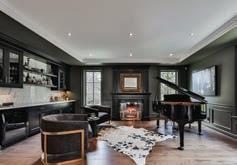

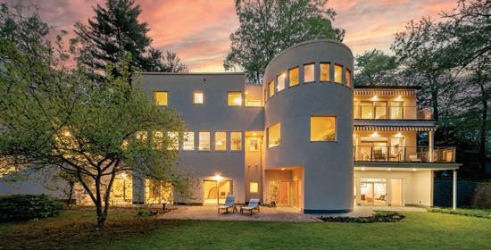
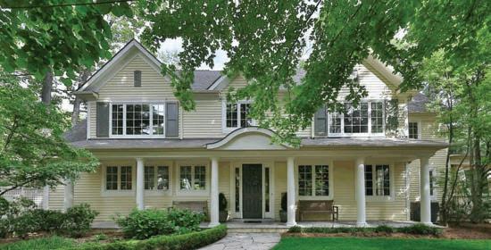
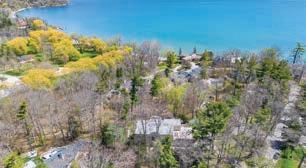

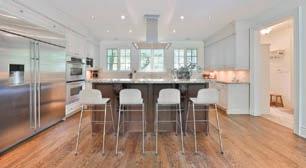
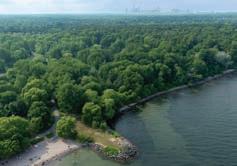
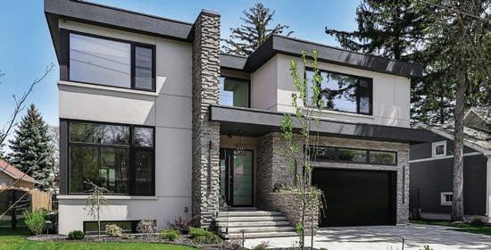
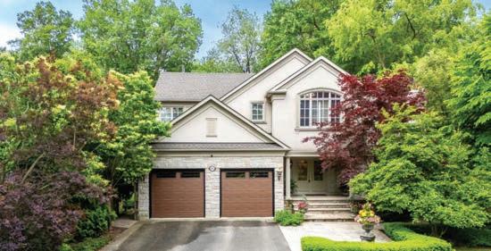
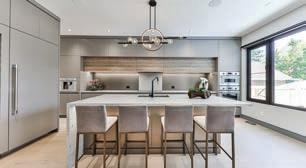
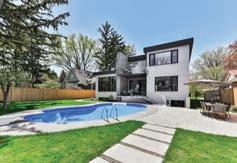
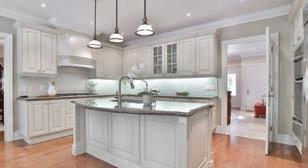
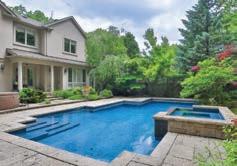



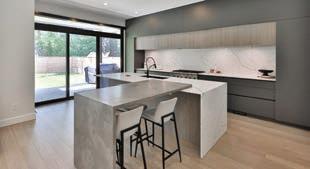
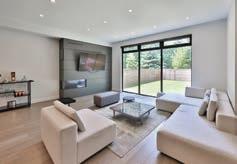
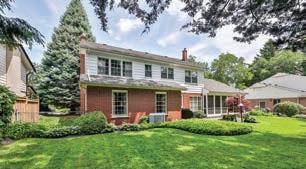
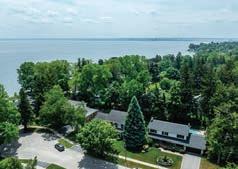
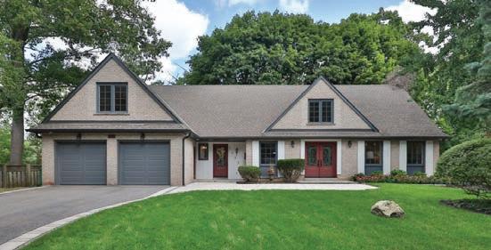
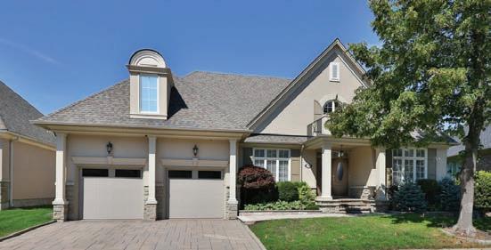
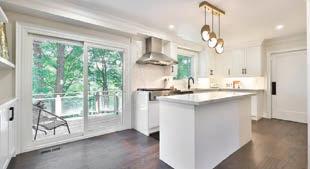
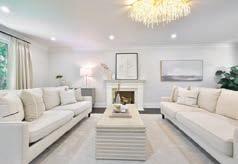
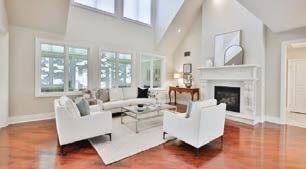
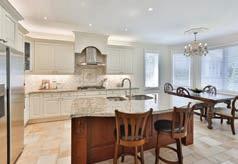

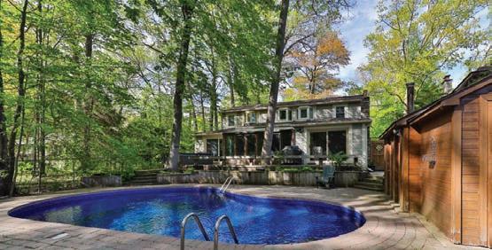
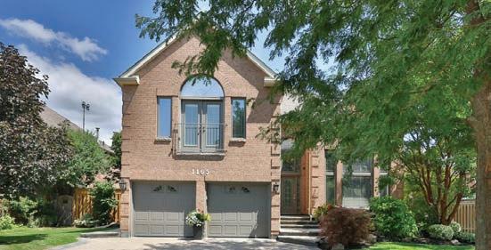
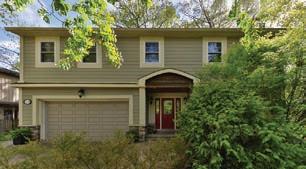
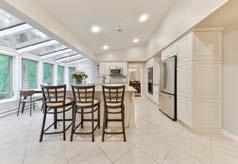
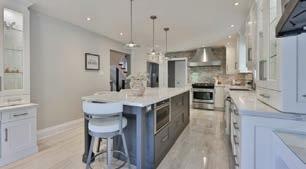
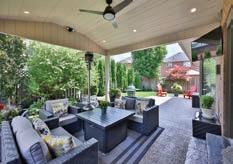
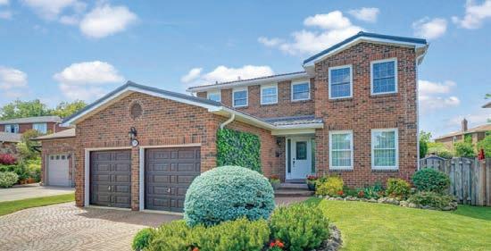
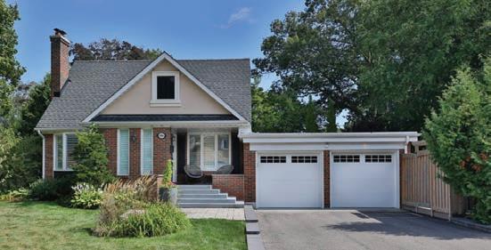
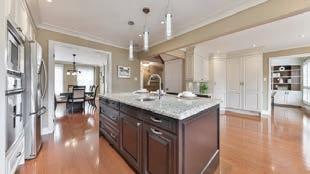
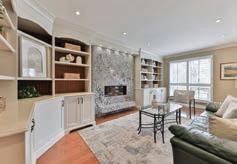
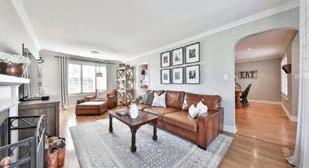


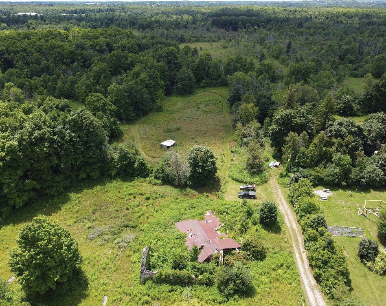
A perfect blend of cultivated farmland & forest bordering the growth areas identified in the Town of Milton OP. Close to Hwy 401, private school & sub-divisions. MLS $3,450,000
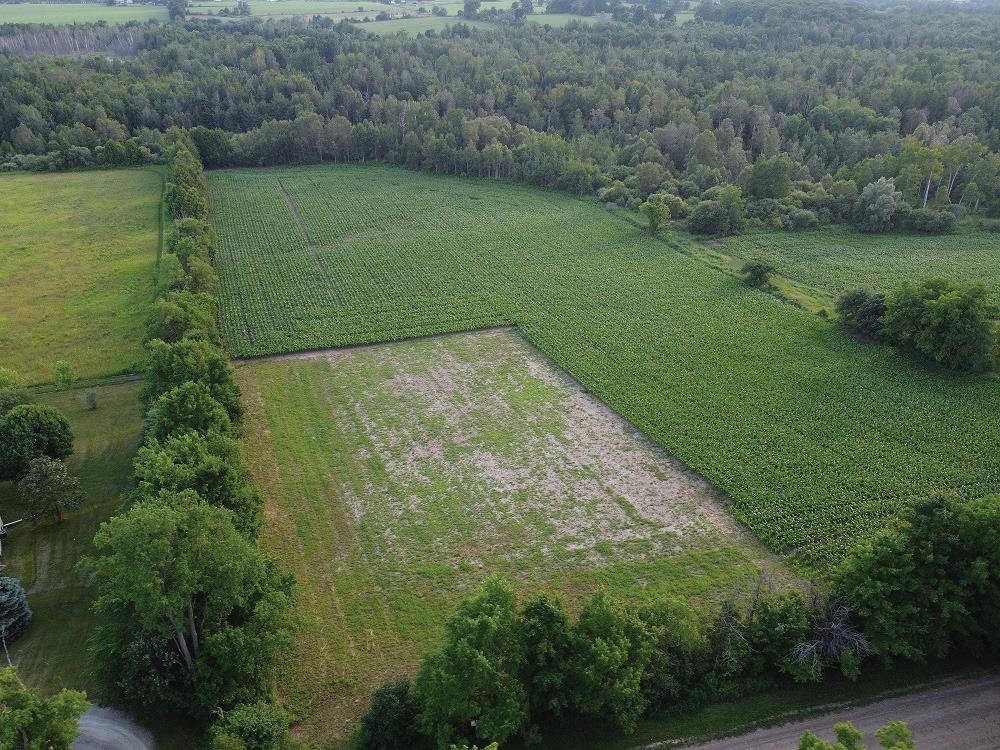
South of Hwy 401 & Moffat, this property offering a mix of fields & forest, stone farmhouse & ruins of an original stone bank barn create a picturesque backdrop. MLS $2,189,000
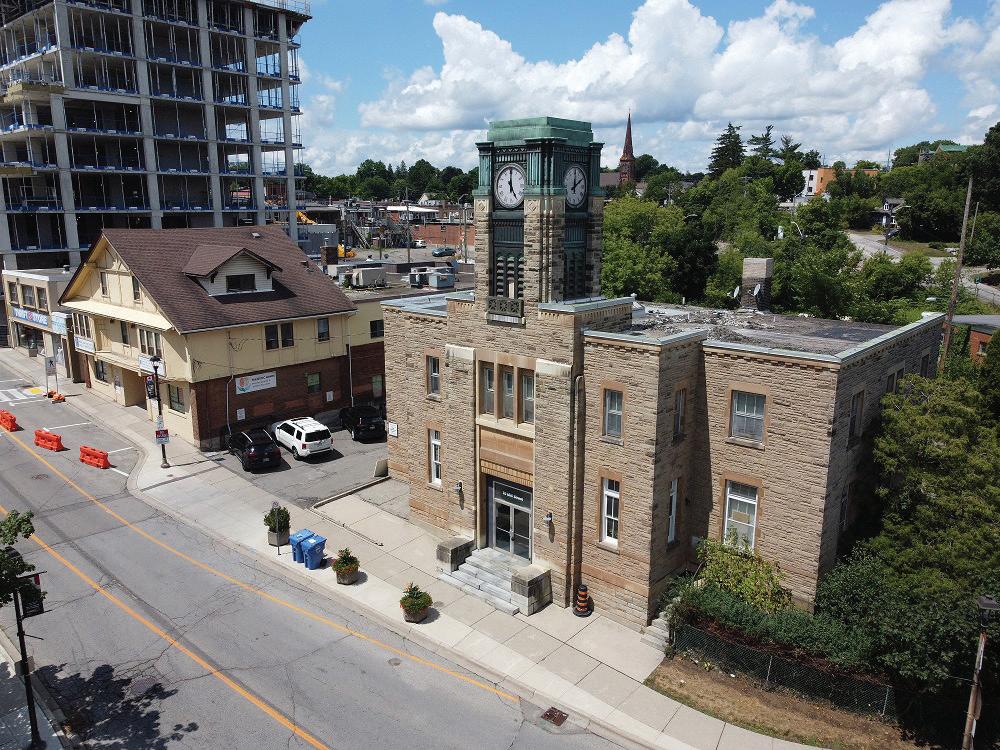
Bring your dreams to life on this 1-acre building lot. Perfect for a home with a walk-out bsmt— ideal for a bright in-law or apartment suite. No conservation restrictions. MLS $649,000
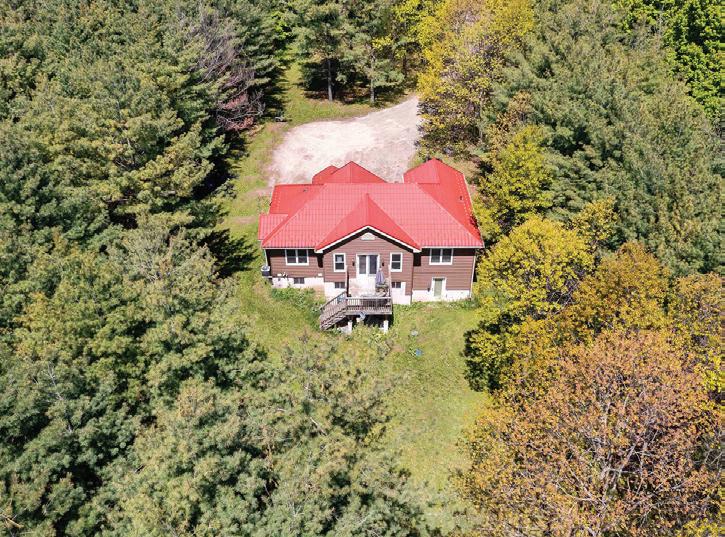
BUNGALOW ON 1 ACRE –ERIN
3+1 bdrm, 2 bath, raised bungalow w/WO bsmt on a private & peaceful 1 acre lot. Metal roof, furnace [24], CAC & hi-speed internet. Close to shops & schools. MLS $1,125,000

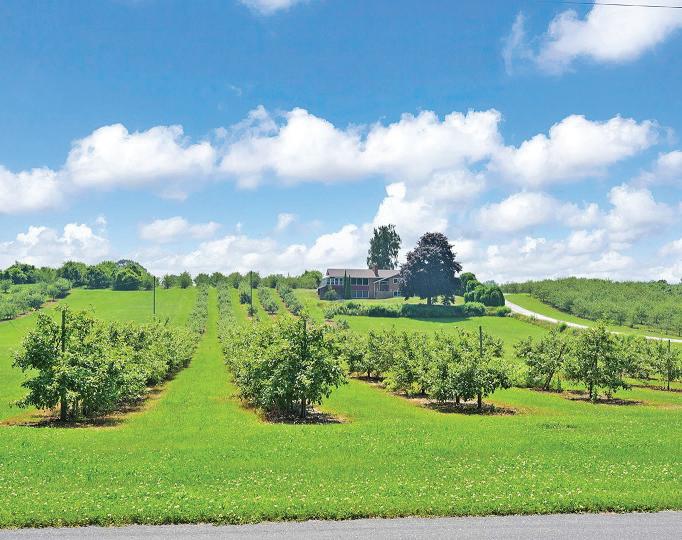
& DISTILLERY + ACRE FARM – CARLISLE
Fully licensed apple orchard, cidery with a distillery, retail & cold storage. A 3+2 bdrm 3 bath bungalow w/fin’d bsmt for owners, workers, B&B income & guests. MLS $5,495,000
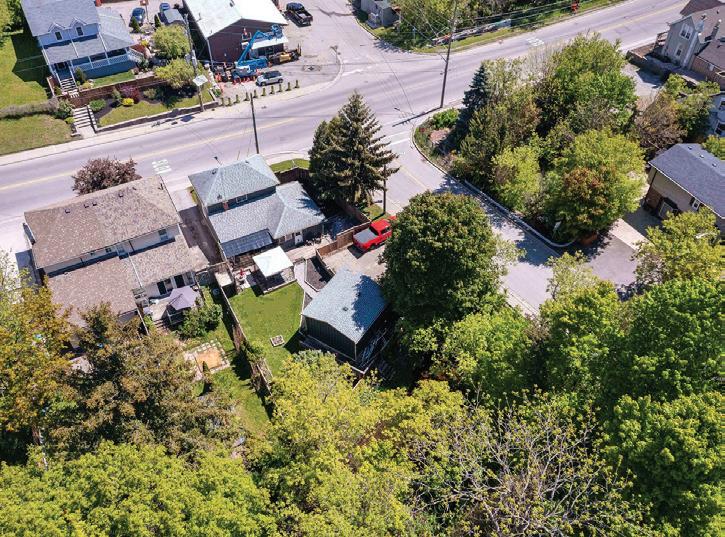
LIVE & WORK FROM HOME –HALTON HILLS
Stable income producing majestic 12 residential apartment building nestled between Guelph St (Highway #7) and Main St S in growing downtown Georgetown. MLS $3,500,000
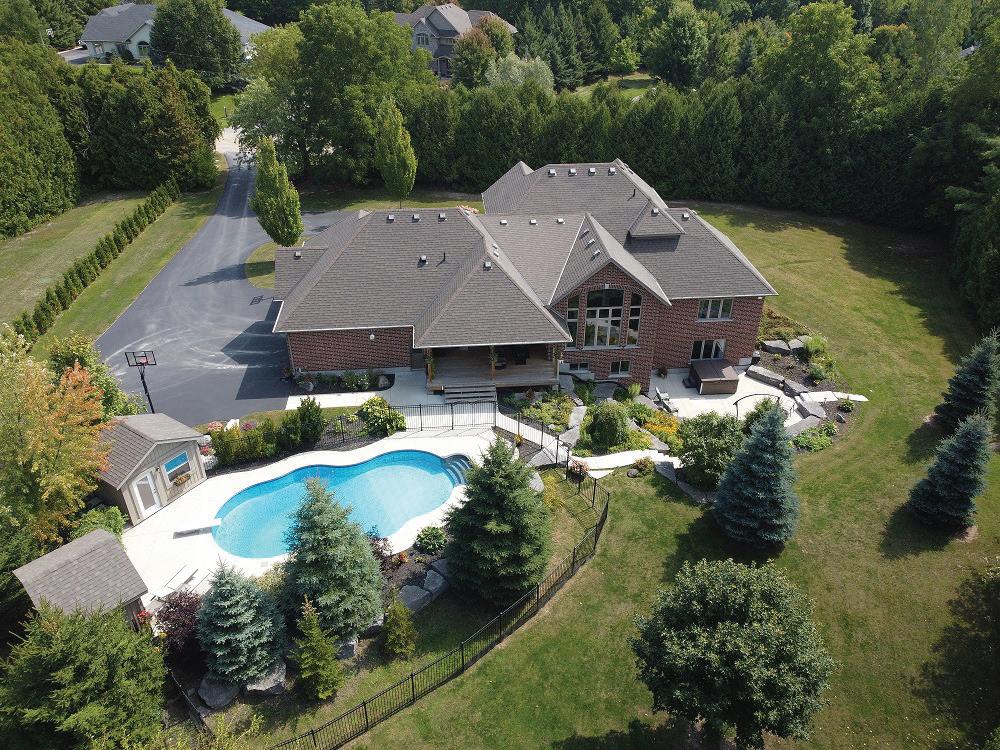
BUNGALOFT ON 1.6+ ACRES –PUSLINCH
Immaculate 3+1 bdrm, 4 bath bungaloft w/ WO bsmt offers privacy & convenience. Vaulted ceilings & stunning views. Heated inground pool & hot tub. 3-car garage. MLS $2,425,000
RES & COM zoned 2 bdrm, 2 bath w/detached heated shop lets you work at home on a private fenced 49x150 ft lot. 4 car parking. Close to GO & downtown. MLS $849,000
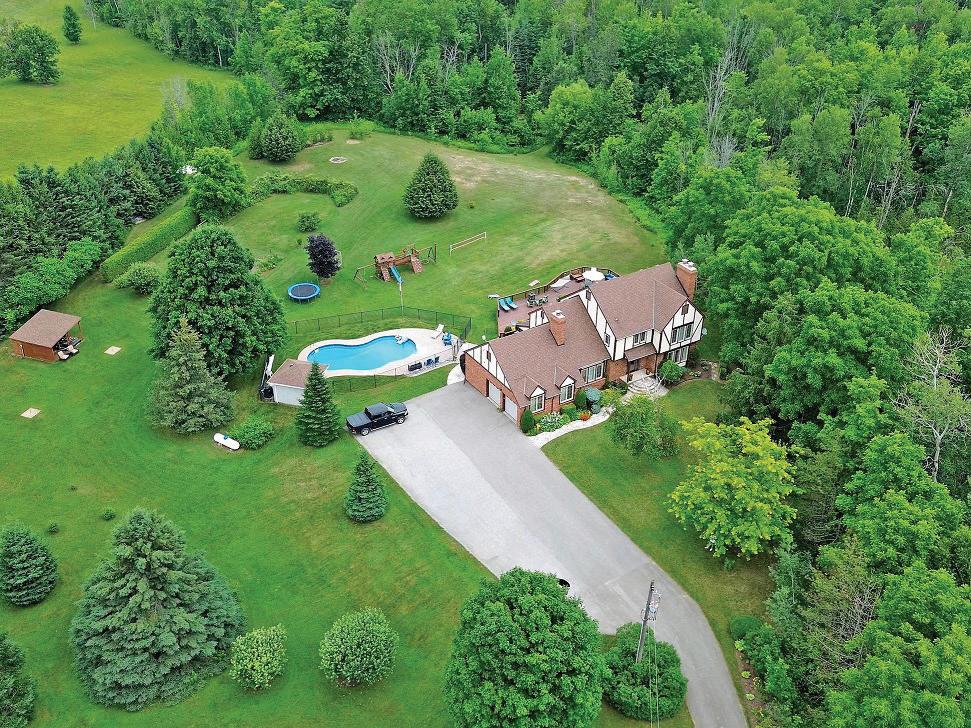
4-bdrm, 3-bath, 2,700+ SF home set on private 10 acres. Geothermal heat, A/C & hi-speed fibre internet. 2-car garage. Paved road. 10 mins to Town of Acton & GO train. MLS $2,099,000
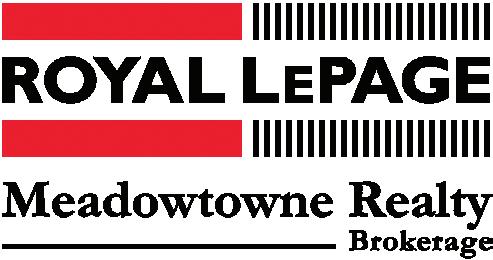
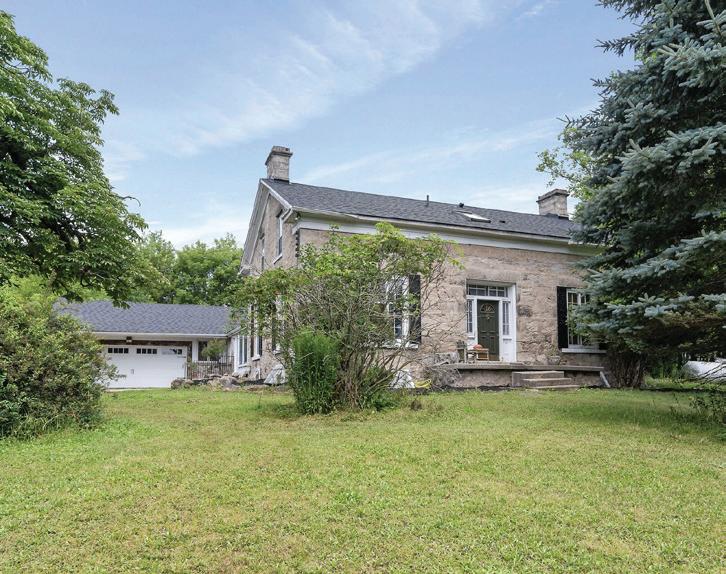
Impressive 4 bdrm, 4 bath 3.400+ SF stone farmhouse on a stunning 10-acre lot for privacy. Carpet-free w/potential in-law suite. 2-car garage & outbuildings. MLS $1,849,000
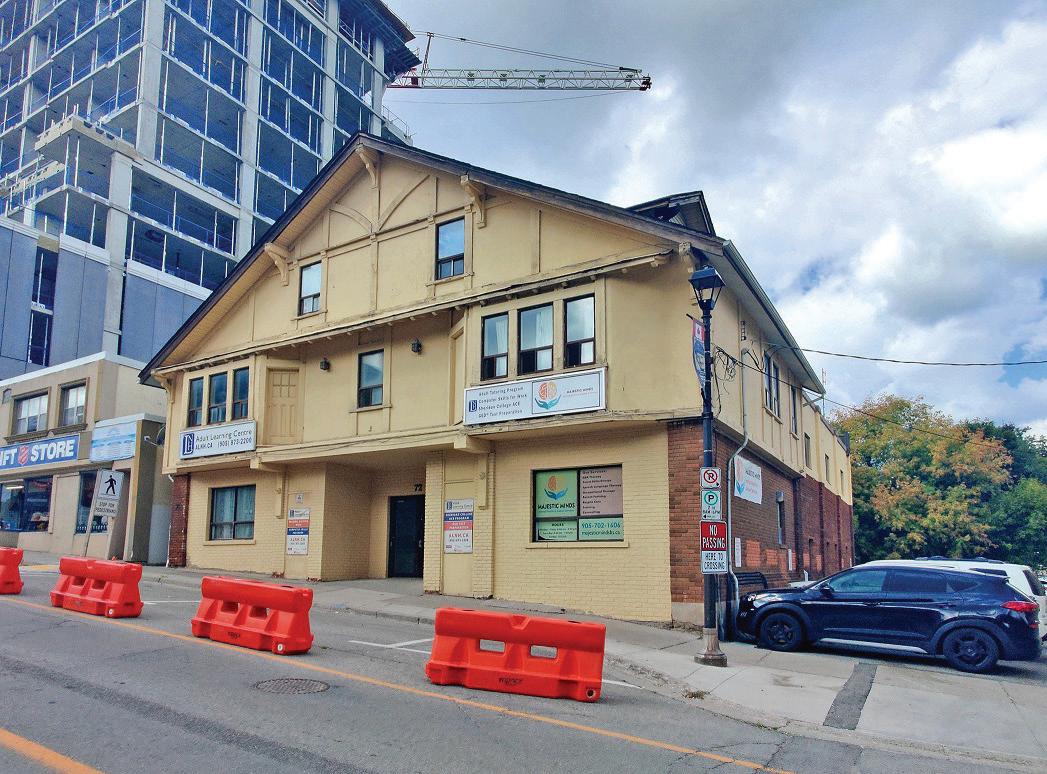
– HALTON HILLS
This 11,542 SF multi-res and com building offers an investment opportunity in a prominent area of downtown Georgetown. Rental income & development potential. MLS $2,400,000
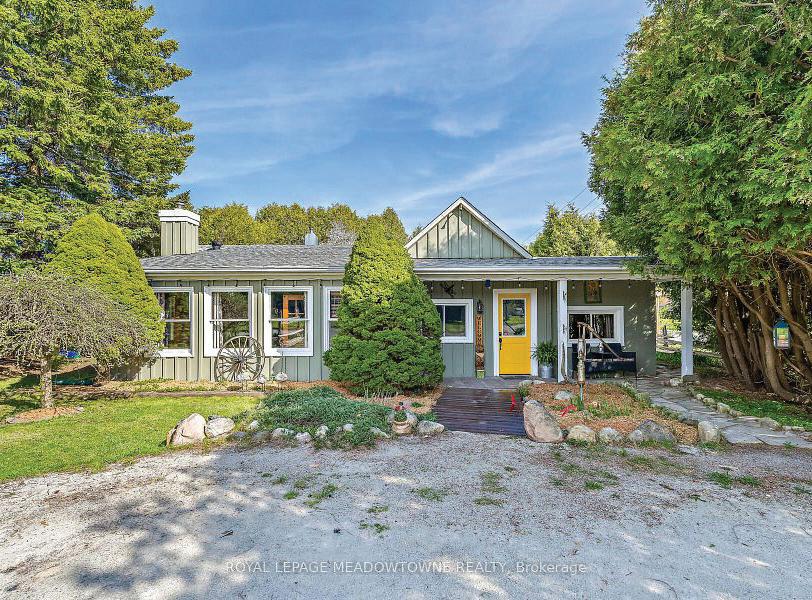
Own a piece of history w/character in this 2 bdrm, 1 bath home previously known as the Cedar Valley general store. Charming Village setting on a paved road. MLS $749,900


2,300 sq ft, 3-bed, 4-bath stone bungalow w/ metal roof & WO bsmt in-law suite. Cash crops, hay fields, poultry & bank barns, heated shop & more. Paved rd. MLS $3,900,000
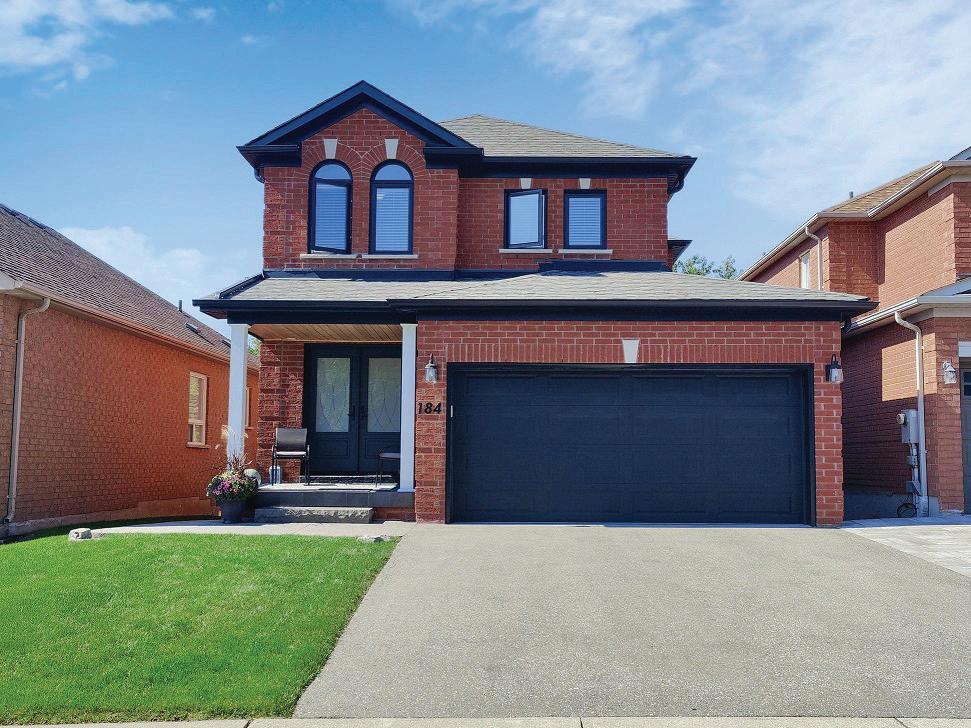
STUNNING HOME RAVINE LOT – GEORGETOWN
This fully updated 4 bdrm, 3 bath brick carpetfree home offers a fenced backyard & WO bsmt overlooking the ravine. This property truly offers worry-free living. MLS $1,199,000
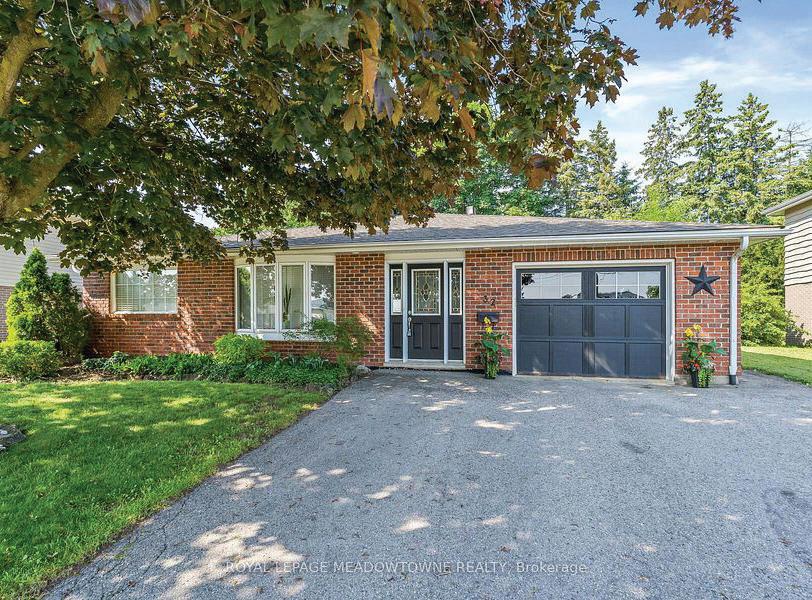
3 bdrm, 2 bath open concept spacious backsplit w/the ultimate heated garage for any enthusiast. 4 season sunroom & private extensive landscaped fenced yard. MLS $1,129,000
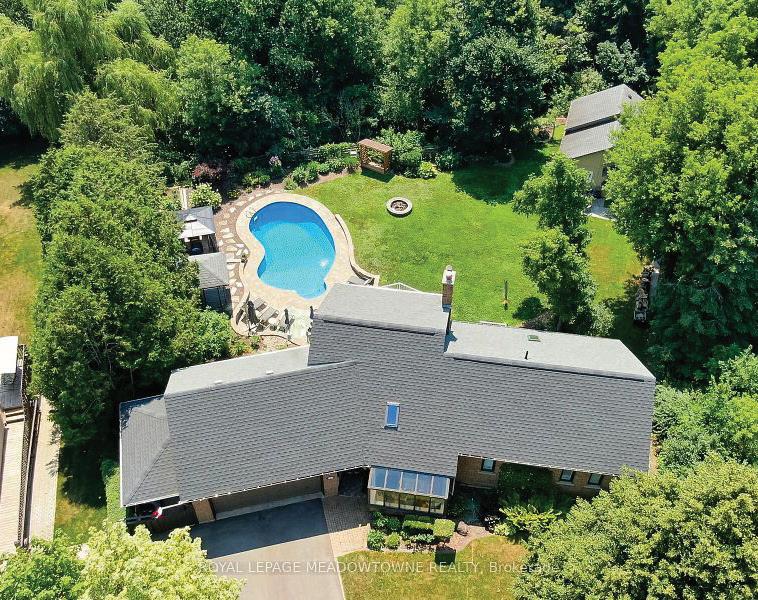
In town open concept 4 bdrm, 4 bath home embraces passive solar, updated kitchen, WO bsmt, fenced backyard, in-ground saltwater pool & in-law Guesthouse. MLS $1,390,000

SPACIOUS
This 2023 built open concept 3 bdrm, 3 bath family home offers the ideal location in a charming and family friendly Town of Fergus. Great schools and community. MLS $729,000
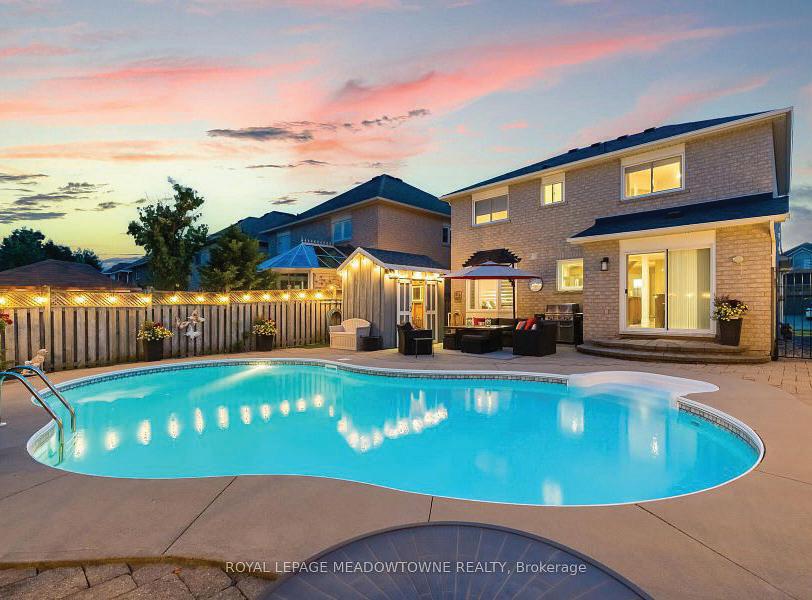
This stunning 4 bdrm, 3 bath home located on a desired quiet street close almost everything. Lots of space to live & play. Entertainer’s dream backyard with IG pool. MLS $1,197,777

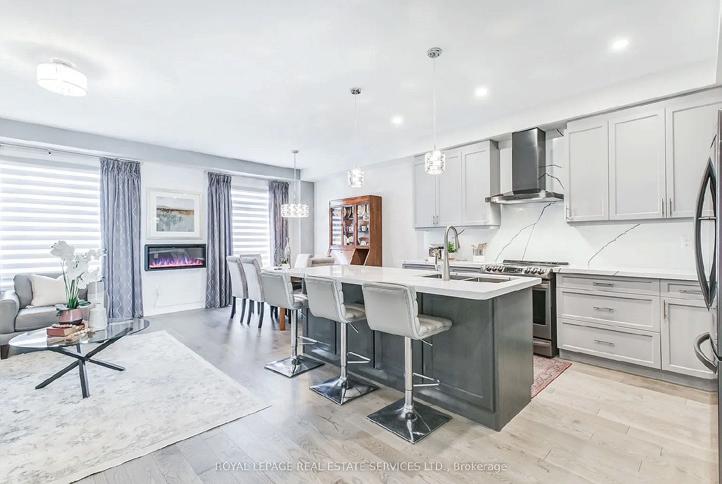


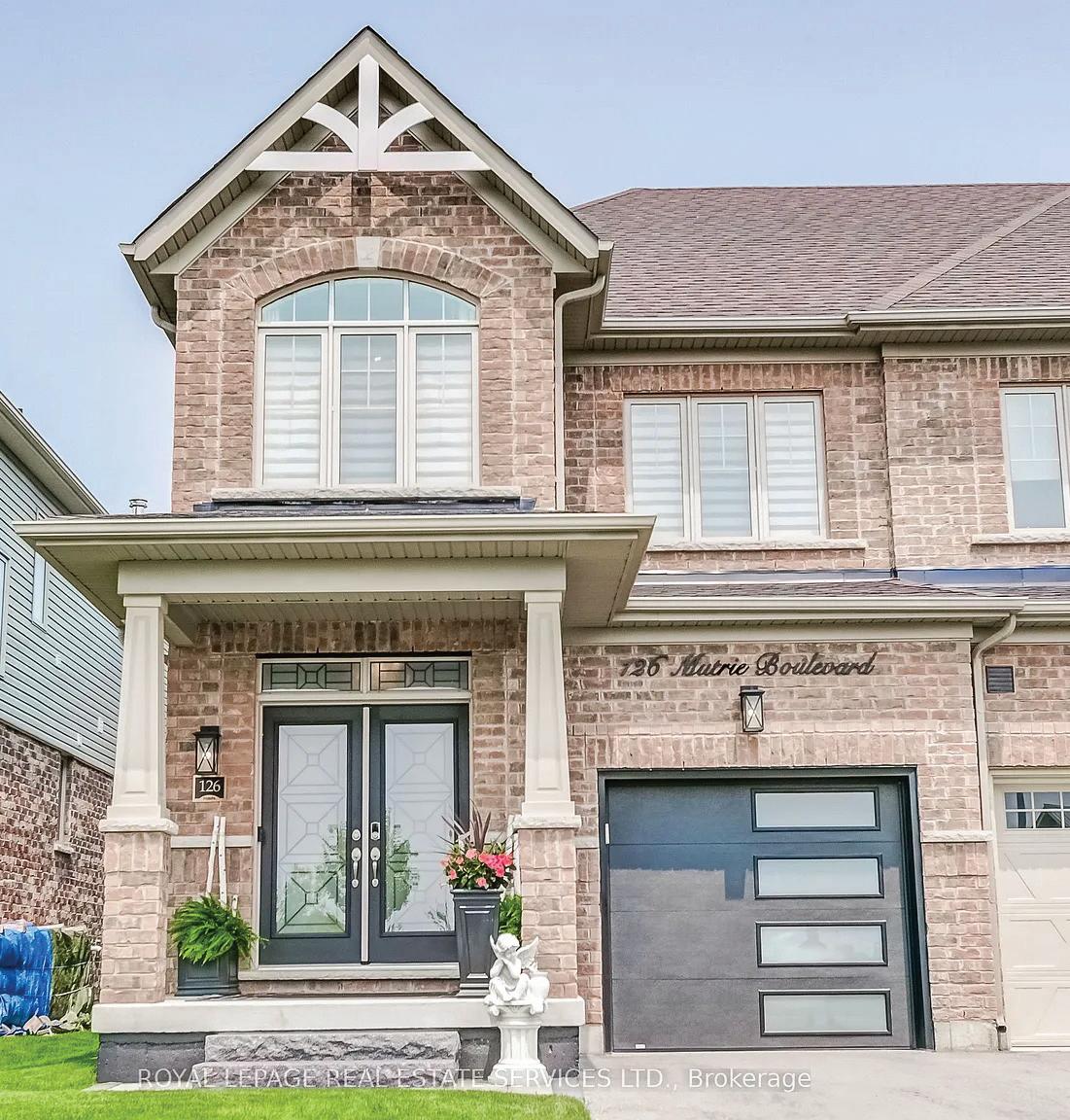
This beautifully designed 3-bedroom, 3-bathroom Freehold townhome by Fernbrook is nestled in the highly sought-after Rockwell Estates neighborhood. The property boasts outstanding curb appeal with uninterrupted views of the fields and Rockmosa Park. Inside, you’ll find gleaming 5-inch-wide hardwood flooring throughout the main level and upper hall, complemented by an upgraded oak staircase. The open-concept main floor features soaring 9-foot smooth ceilings, seamlessly connecting the elegant living and dining room to the stylish kitchen. The kitchen is outfitted with a center island, quartz countertops, an extended backsplash with matching valance, an undermount sink, and high-end LG black stainless appliances. The principal bedroom offers a luxurious retreat with a custom-designed closet and a spa-like 5-piece ensuite. The ensuite boasts a soaker tub, a seamless shower, and heated flooring. Convenience is key, with the laundry room located on the second floor, complete with high-end black stainless washer and dryer, and upper cabinetry for storage. This home is ideally located for easy access to Guelph, Highway 7, GO Trains, and the airport. While the house itself is exceptional, the neighborhood truly makes it a home. Residents can enjoy a short stroll to walking trails, Rockwood Conservation, Rockmosa Park, the community center, sports facilities such as soccer fields and tennis courts, pickleball and shuffleboard courts, a dog park, toboggan hill and a library. Families will appreciate proximity to elementary schools and the YMCA EarlyON Learning Center. This is a fantastic opportunity to experience the charm and beauty of Rockwood, Ontario.
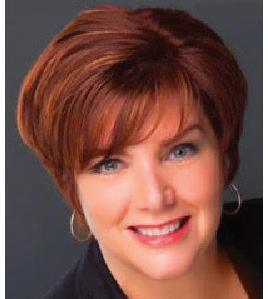
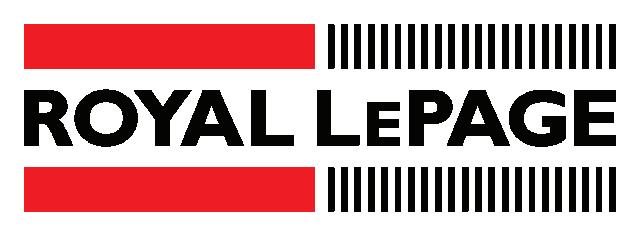
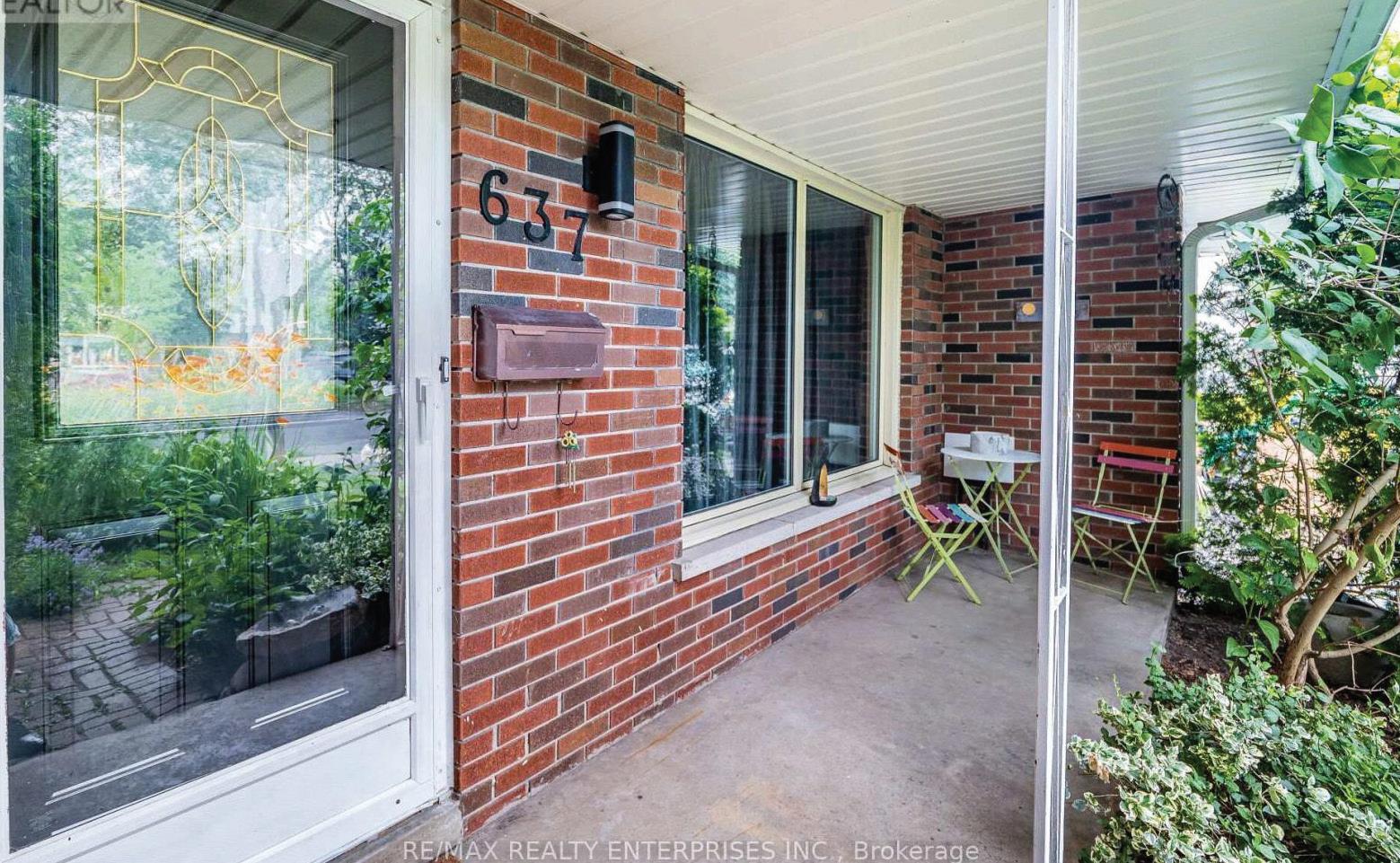
Artreva is a quite beautiful treed lined crescent yet still close to all amenities. Minutes to QEW, Go Train, Rec Center, Shopping, Walking Trails and top rated schools. This home offers 4 good sized bedrooms, 2 full baths, a stunning family room with gas fireplace and tons of storage. The backyard is the perfect place to entertain and cool off in your inground pool. The perennial gardens are a dream and easy to maintain with beautiful colour thru the season. There is a deck that spans the back of the house with sliding doors from both back bedrooms to just sit and relax to enjoy the birds and the gardens. 4
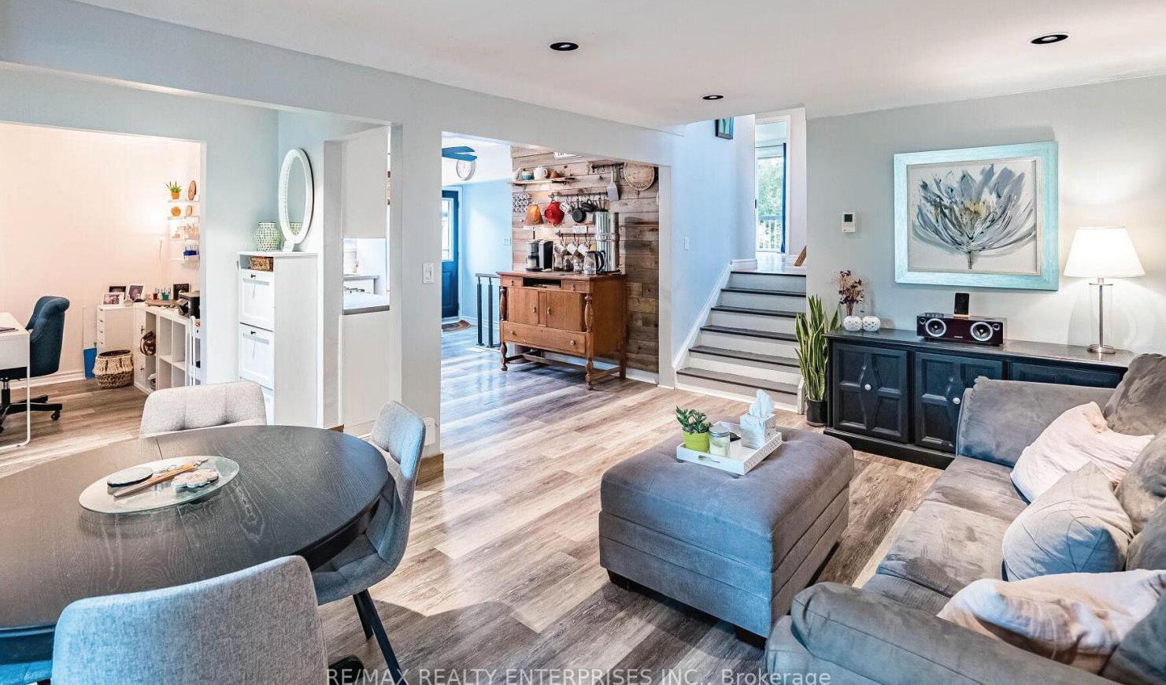

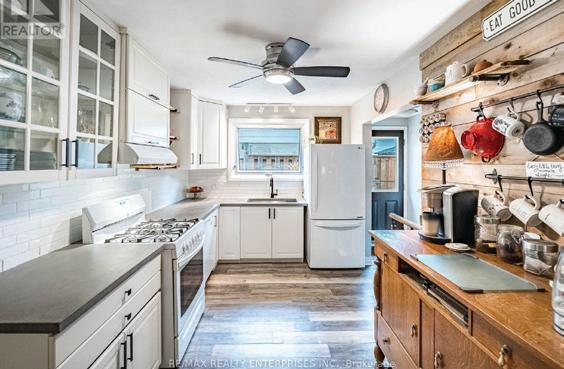
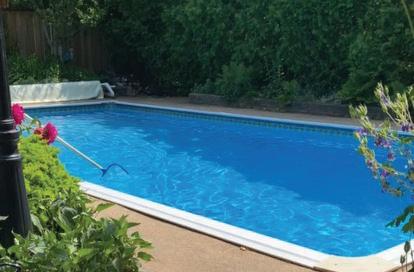
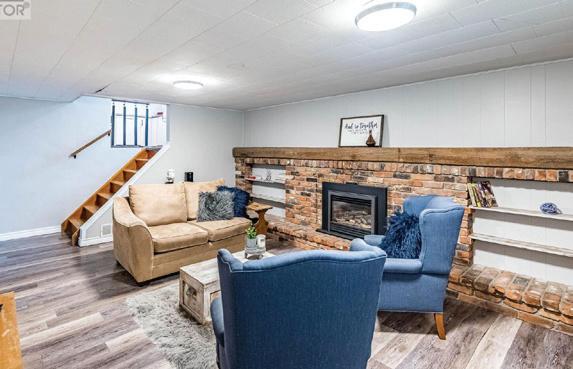
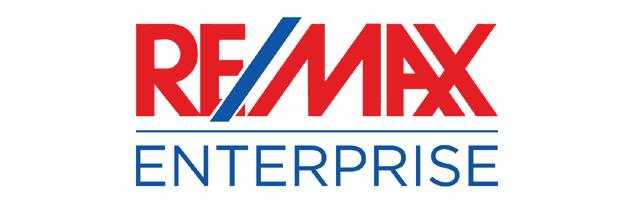
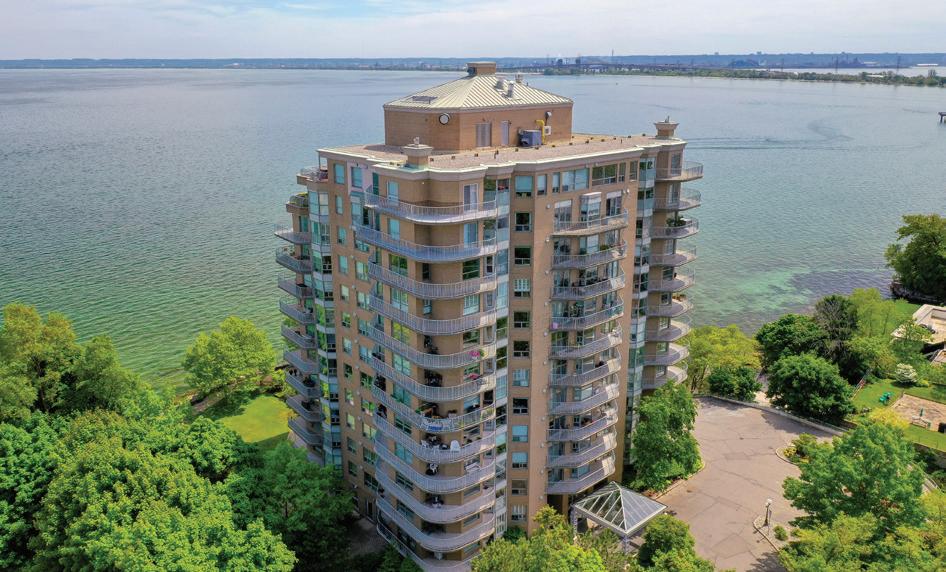
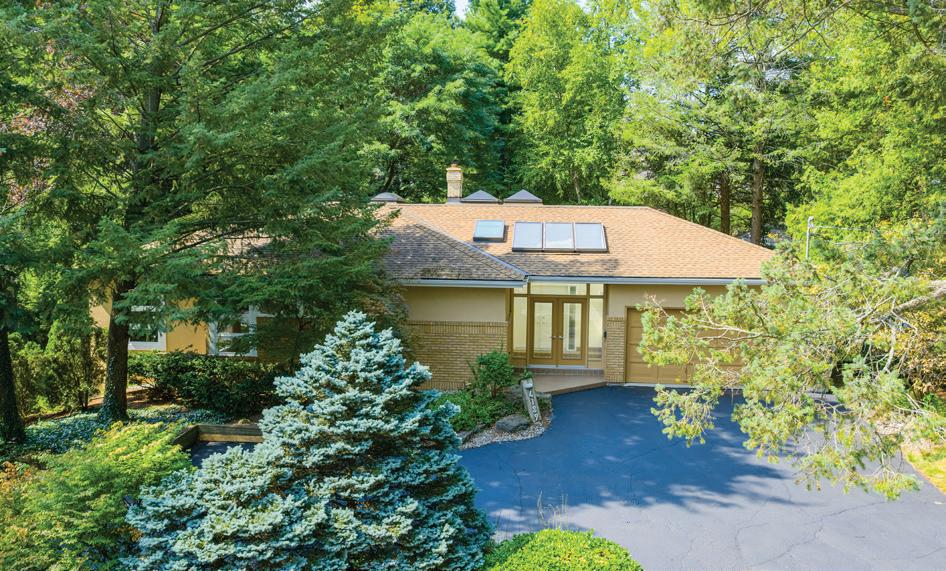
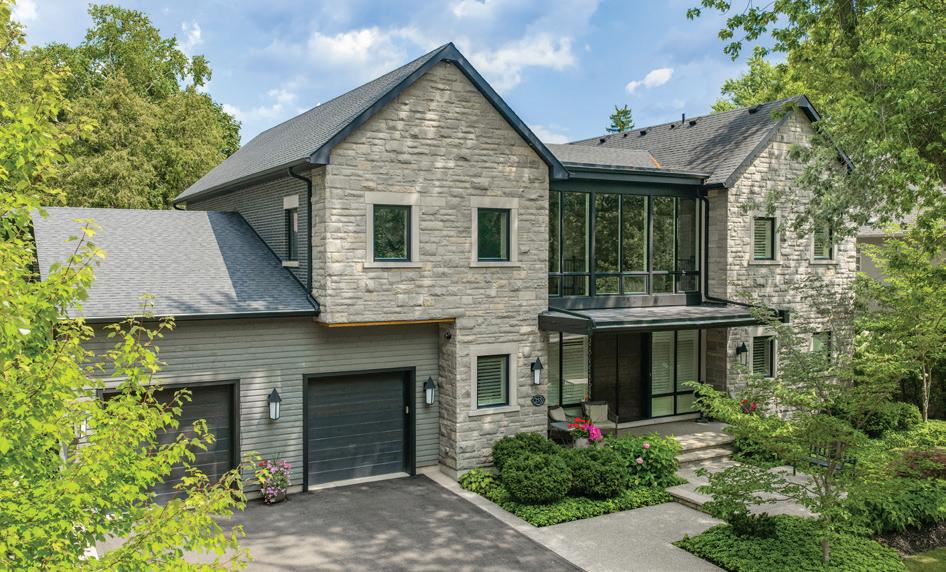
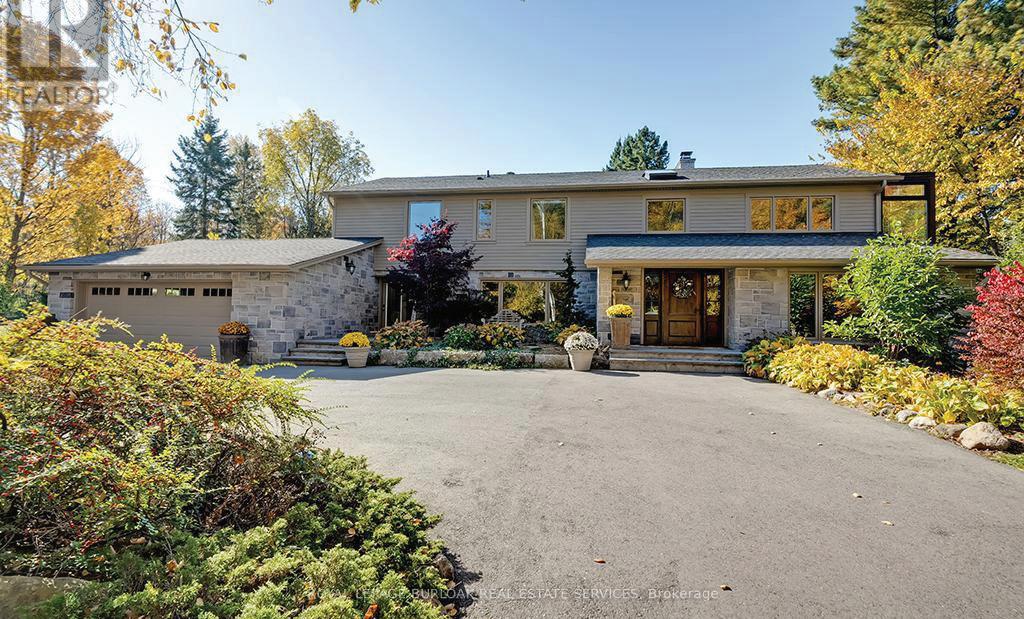

MICHAEL BREJNIK SALES REPRESENTATIVE
905.317.3272
michael@michaelbrejnik.ca www.michaelbrejnik.ca
605-2190 LAKESHORE ROAD
BURLINGTON, ON L7R4K1
Discover a rare opportunity to own a stunning 2,000 sq ft, 2-bed, 2.5-bath condo in one of Burlington’s premier waterfront buildings. Enjoy breathtaking south-facing views of the lake, Pier, and even Niagara Falls. Fully renovated with high-end finishes, this elegant home offers privacy, top-tier amenities, and walkable access to downtown, parks, restaurants, and more.
ON L7L 1E3
Rare opportunity on one of South Burlington’s most sought-afterstreets, steps from Lake Ontario.This 100’ x 157’ lot offers endless potential to renovate orbuild a custom dream home in the prestigious Tuck school district. The existing 3-bed, 2.5-bath bungalow offers 2,400+ sq ft with vaulted ceilings, skylights, large principal rooms, double garage, and circular drive. Surrounded by mature trees and multi-milliondollar homes, this prime property is an unmatched Burlington opportunity.
253 ROSSMORE BOULEVARD, BURLINGTON, ON L7N 1R4
3+1 BEDS | 4+2 BATHS | 3976 SQ FT | $4,480,000
Located in Roseland just steps from Lake Ontario, this 3+1 bed, 4+2 bath custom home offers nearly 6,000 sq ft of luxurious living. A soaring 22-ft great room with stone fireplace and walnut wet bar flows into the chef’s kitchen and sun-filled dining room. Enjoy a four-season sunroom, landscaped backyard retreat, and a private primary suite with spa-like ensuite.The lower level features a rec room with wet bar, gym, and guest suite—blending elegance, comfort, and convenience.
2365 BRITANNIA ROAD
BURLINGTON, ON L7P 0E8
Nestled on a serene 5.65-acre property, this beautiful rural retreat offers a perfect blend of modern comfort and natural beauty. Winding trails meander through the lush forest, inviting you to explore your private paradise. The home boasts 4 spacious bedrooms, 2.5 luxurious baths, and over 4,000 sq ft of elegant living space. This property provides the perfect balance of tranquility, comfort, and modern amenities, making it an idyllic countryside escape.
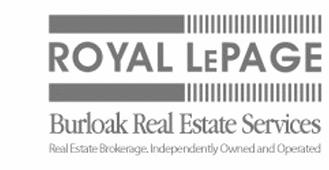
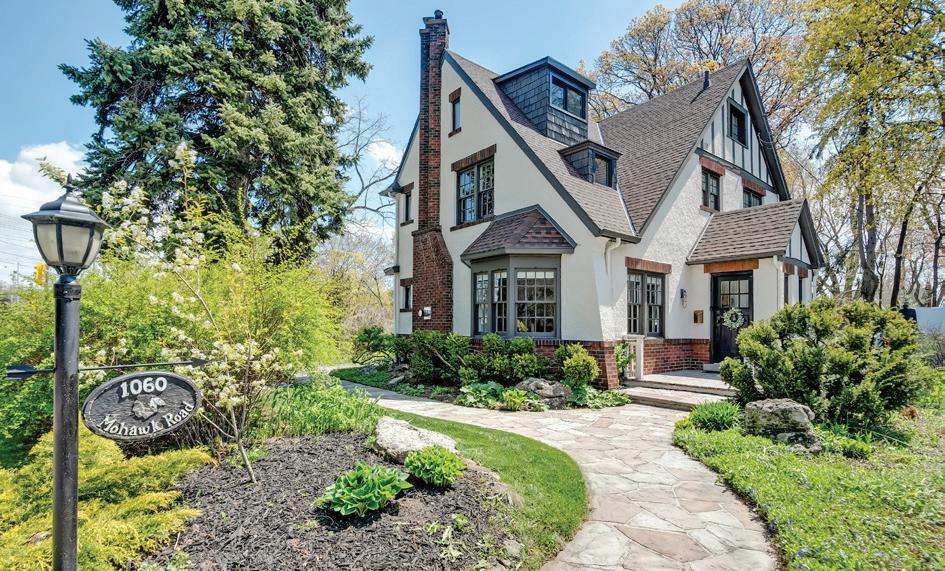
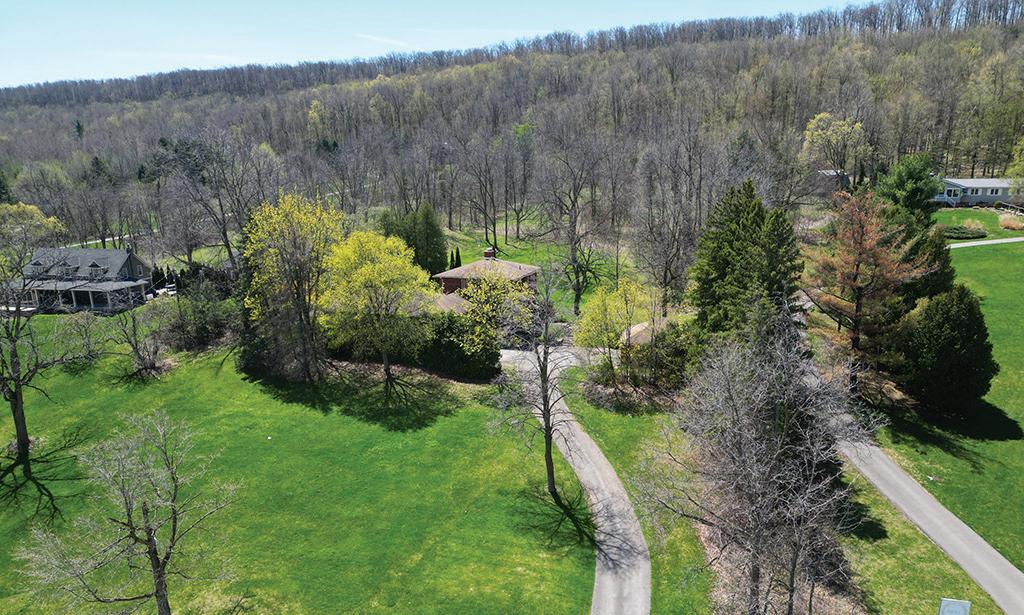
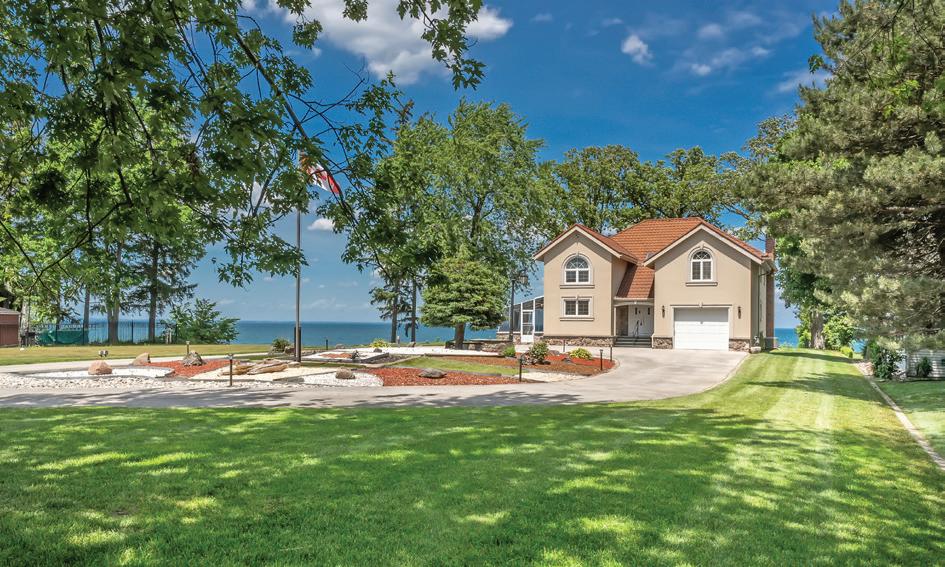
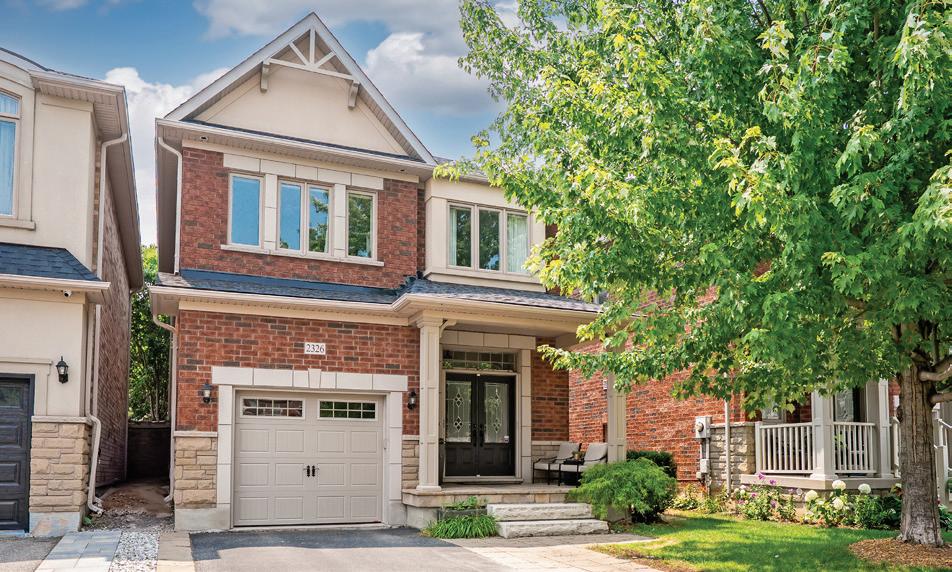

Welcome to this beautifully renovated 4-bedroom, 2.5-bath home with over 3,400 sq ft of living space, nestled among trees behind the historic gates of Indian Point. The main level features heated herringbone floors and a designer kitchen with island,wallovens,paneledappliances,andboldlighting.Patiodoorscreateseamless indoor-outdoor flow. Enjoy a gas fireplace, hardwood upstairs, a private 3rd-floor retreat, finished basement, double garage, and easy access to parks, highways, and downtown Burlington.
Discover nearly 6 acres of secluded, wooded land within the Niagara Escarpment, with access to Mount Nemo and the Bruce Trail. Enjoy sweeping views over the treetops to the Toronto skyline and Lake Ontario. Build your dream home among million-dollar estates in a location rich with natural beauty. This rare opportunity offers a private estate lot in one of the region’s most scenic and protected settings—a truly remarkable find for those seeking space, serenity, and endless potential.
L7M 0R1 11 WINONA PARK ROAD STONEY CREEK, ON L8E 5E9
Nestled on a historic private road along Lake Ontario, this exceptional waterfront property sits on a stunning 115’ x 405’ lot with riparian rights and breathtaking views. The 3-bed, 2+2-bath home features a finished walk-up basement and attached garage. A separate building offers garage space for 6 cars, a rec room with wet bar, and 1.5 baths. Enjoy a circular drive, back deck, and waterfront deck with private beach and dock. A rare blend of charm, history, and lakefront lifestyle.
This impeccably finished 2,719 sq ft home blends timeless elegance with modern comfort. The main level features 9-ft ceilings, crown moulding, a custom kitchen with soapstone counters, and a family room with gas fireplace and hardwood. The serene primary suite offers a spa-like ensuite with marble finishes. A stylish upper-level laundry room, custom window treatments, and a finished lower level with Murphy bed, gym, and bath add function. The landscaped yard boasts stonework, pergola, and lighting. Extras include a water purification system and Kohler generator.
MICHAEL BREJNIK SALES REPRESENTATIVE
905.317.3272
michael@michaelbrejnik.ca www.michaelbrejnik.ca

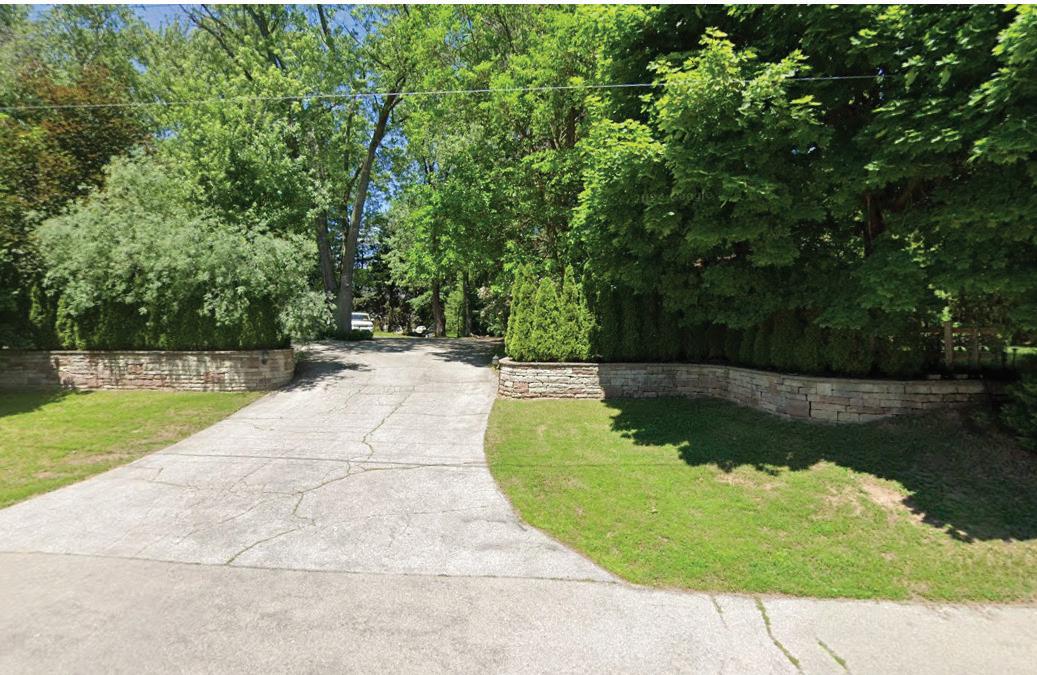
Lot area of 2337.8 sqm (25,164.69 sq ft)
Zoned R2.1 | Irregular shaped lot approximate: 44m wide x 46m deep (west side) and 60m deep (east side). Severing this lot into two lots is easy. The lots fully comply with zoning regulations and create two large lots with large single family homes which can accommodate a pool and cabana and is very in keeping with the neighbourhood. No variances would be required. Very favourable and very attainable.
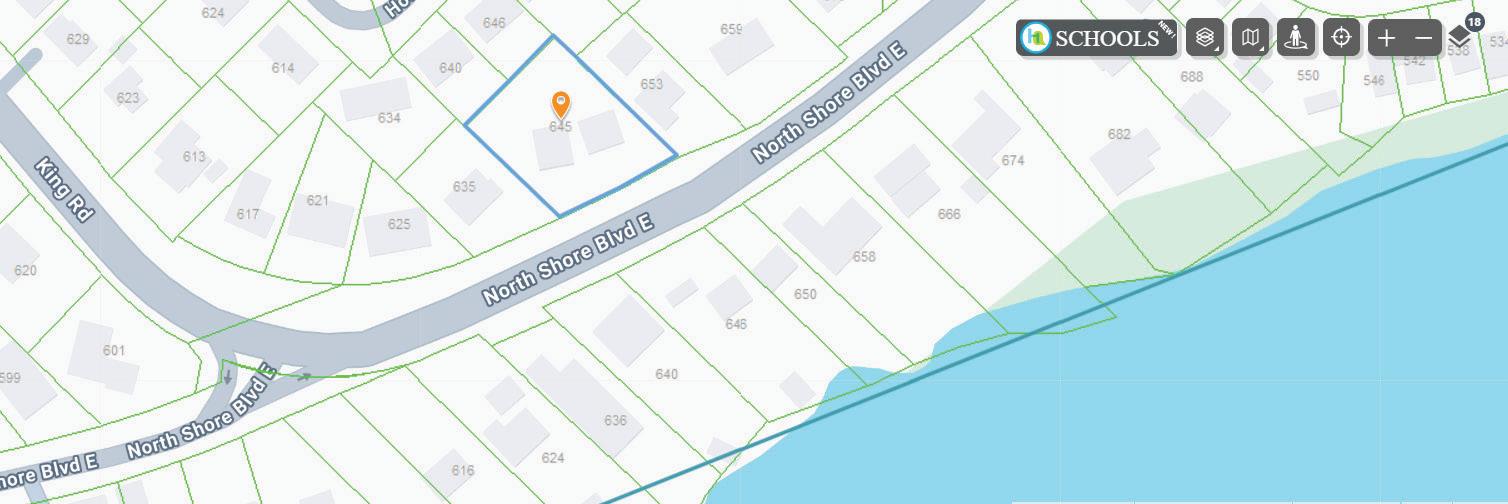
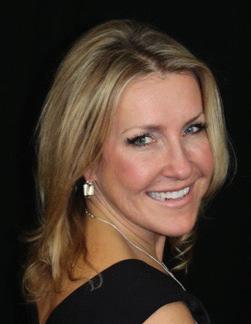
Weber


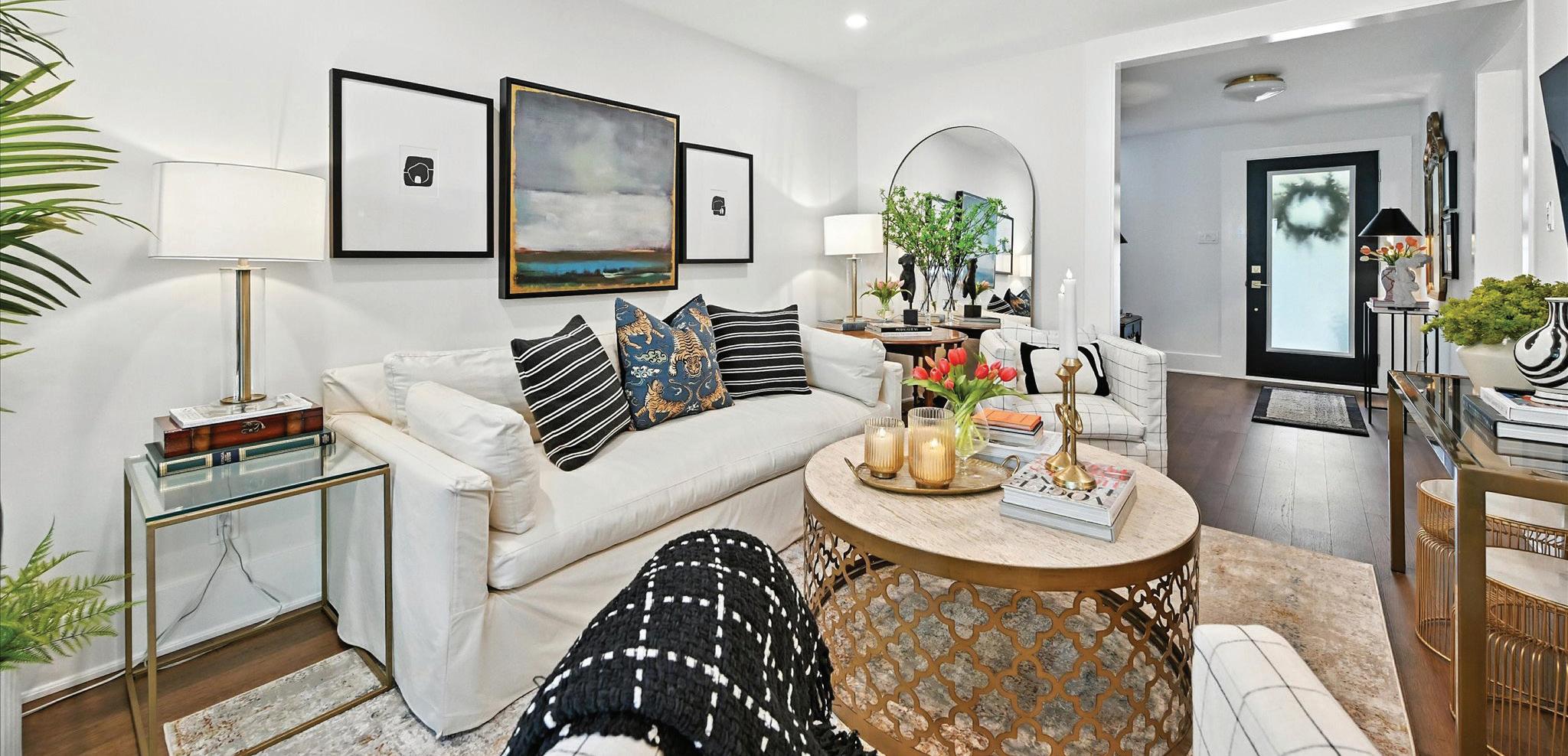
445 WOODVIEW ROAD #3, BURLINGTON OFFERED AT: $869,000
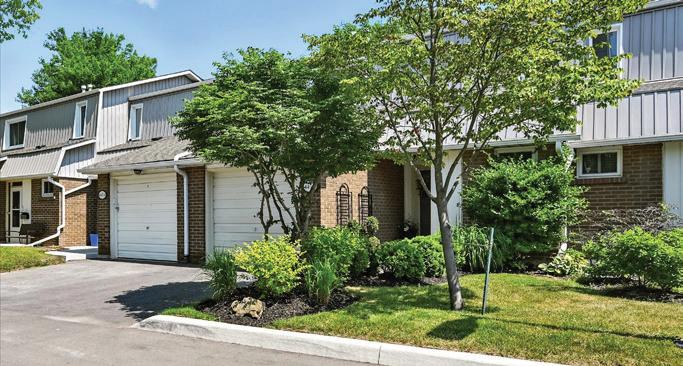
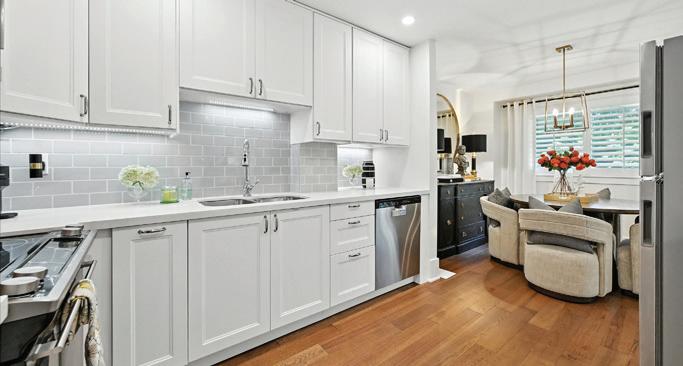
This fully renovated three-bedroom townhouse in South Burlington is a true gem. Featuring six-inch baseboards, all new doors, and high-end Kohler fixtures, the home is designed with both elegance and comfort in mind. Located in a prime area close to top-rated schools and within walking distance to downtown Burlington’s scenic trails, the location is unbeatable. The property is truly turnkey, with a fully finished and cozy basement, and all fixtures and trim thoughtfully selected by a designer. Plus, enjoy the community pool and benefit from low condo fees. This charming property is ready to welcome you home!

418 NELSON STREET W #13, NORFOLK COUNTY OFFERED AT: $699,900
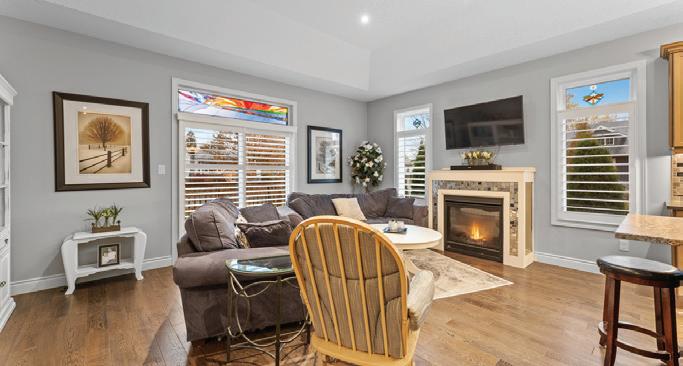
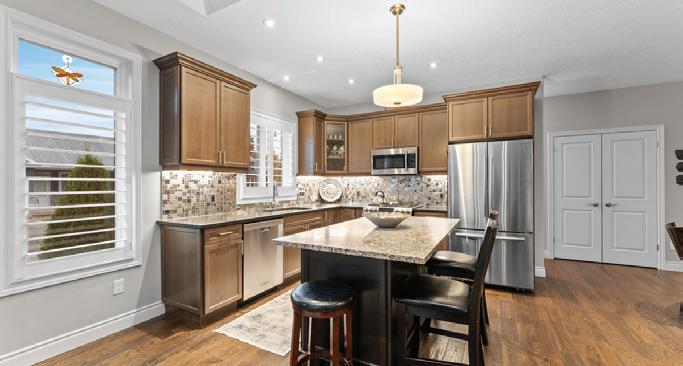
Look no further!! Gorgeous Bungalow End unit Town in small enclave of upscale towns. This unit is sure to please as it offers 2+1 bedroom, 2 bathrooms whilst drenched in natural light, it has all the finishes & features anyone wants or needs. Main floor living with vaulted ceilings open concept living dining area w/gas fireplace & walkout to beautiful rear deck and yard from the custom kitchen, stunning island w/stainless steel appliances. Master w/ensuite & laundry all on main. Finished lower level includes 3rd bedroom and finished basement for extra living space. Loads of storage in the 1.5 car garage w/ inside entry. Short walk to town, beach, shops restaurants, parks and all that Port Dover has to offer.
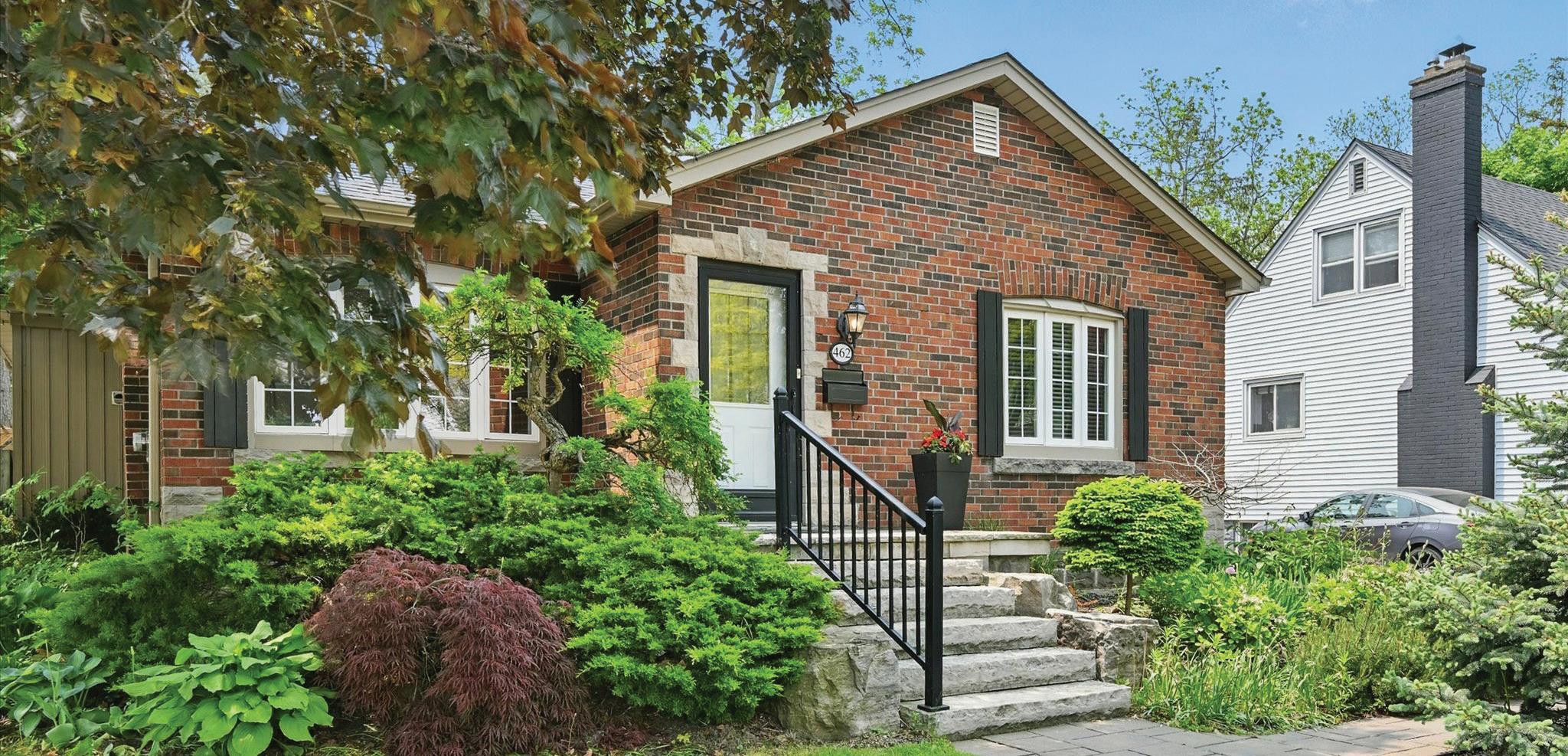
462 WOODLAND AVENUE, BURLINGTON OFFERED AT: $1,249,000
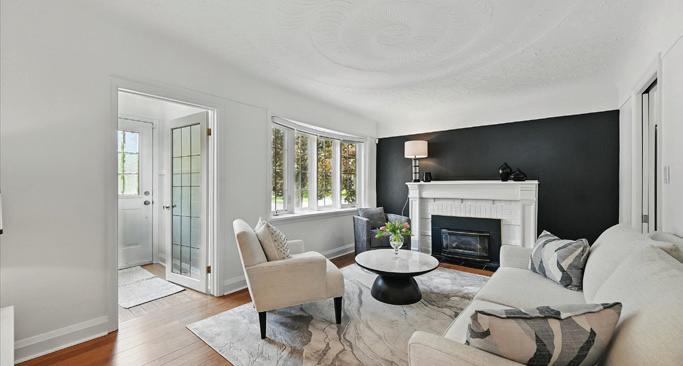
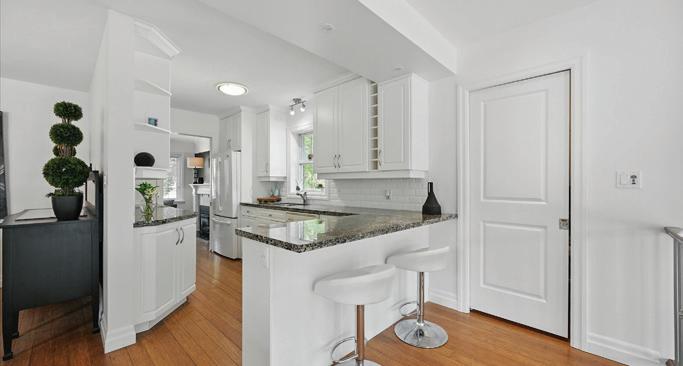
Welcome to the heart of downtown Burlington! Larger than it looks, this lovely 2+1 bedroom bungalow, 2 full baths, a generous spacious addition, overlooking the gorgeous gardens and large salt water pool. Double car garage w/parking up to 5 spaces. Freshly painted throughout, 3 Fireplaces! Finished rec room w/bar area great for entertaining your guests or teen retreat! Enjoy Burlington’s fabulous shops, restaurants and pubs, providing the ideal blend of convenience and tranquility. Steps to Spencer Smith Park’s gorgeous waterfront, where you can enjoy the many festivals, splash pad, parks & wintertime skating, festival of lights! One of Canada’s top rated cities!
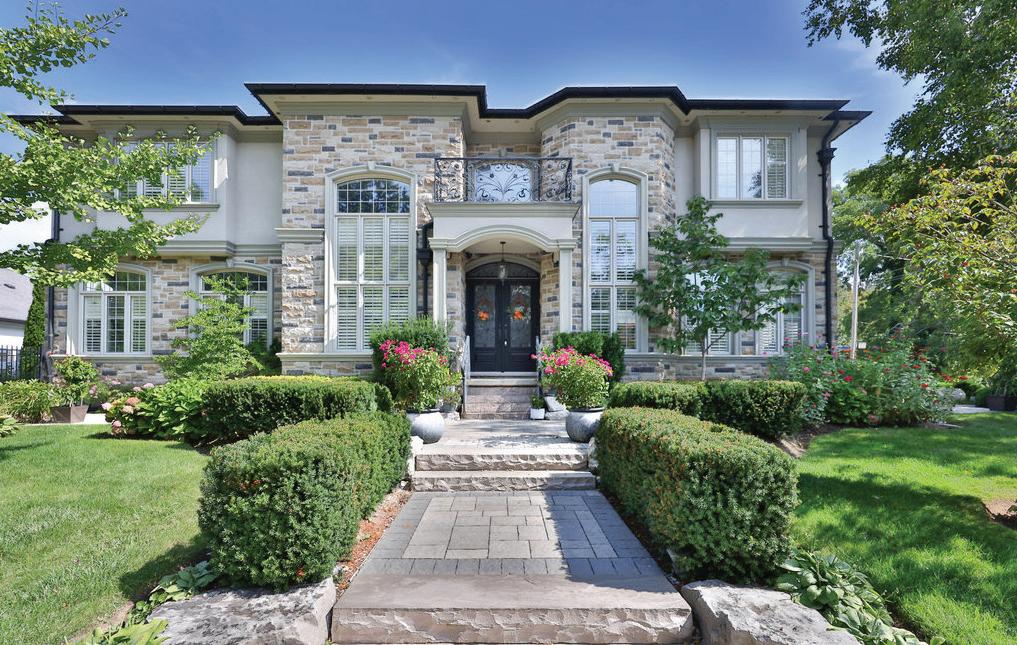
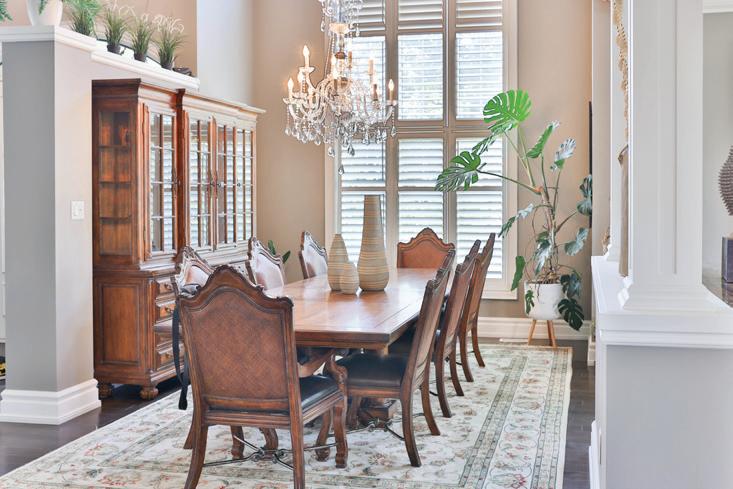
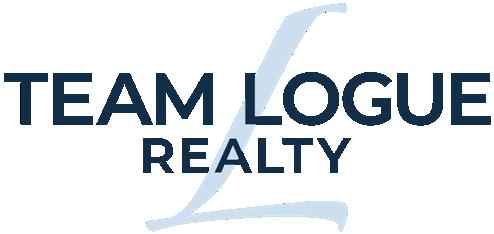
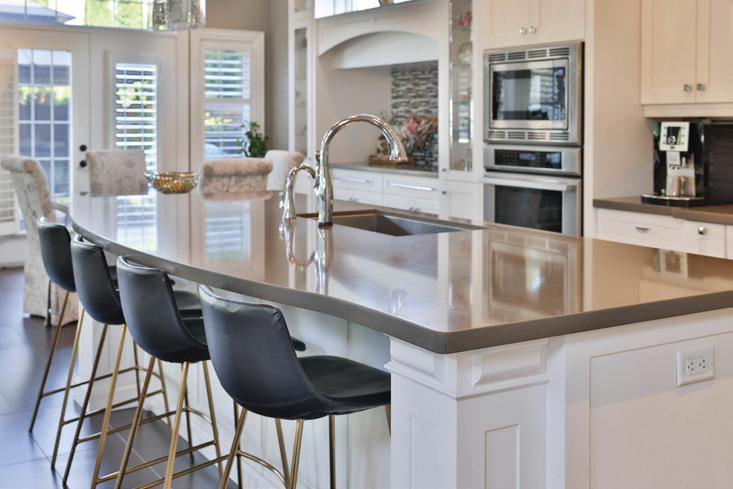
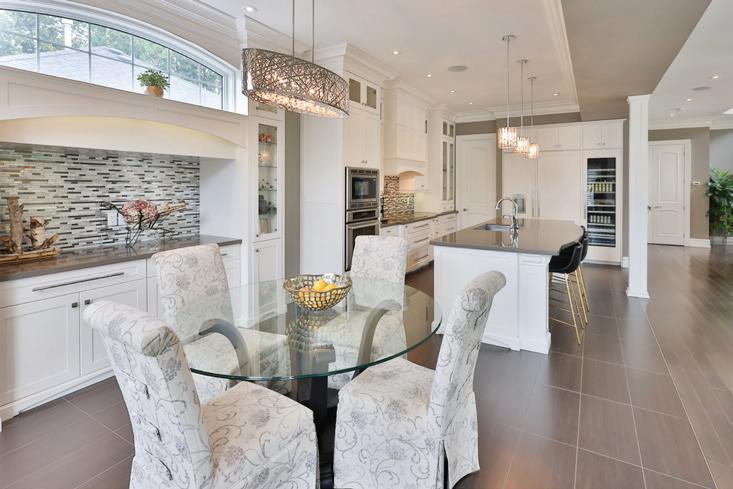
Welcome home. Prestigious Lakeshore address, just steps from the water’s edge and a short stroll to Burlington’s vibrant downtown core. This custom-built residence showcases timeless elegance and exceptional curb appeal, framed by lush, landscaped gardens. Inside, a grand foyer with soaring ceilings and walls of windows flood the home with natural light, introducing airy and sophisticated interiors. At its heart lies a designer kitchen—an entertainer’s dream, featuring a sprawling island with bar seating, quartz countertops, a full wall of refrigeration, premium Thermador appliances (including two dishwashers), abundant storage, and seamless flow into the sunlit dining area. The open-concept layout continues into the expansive great room, anchored by a striking stone fireplace, and transitions effortlessly into the formal dining area. A private office/ den, elegant powder room, custom mudroom, and interior access to the oversized double garage complete the main level. Upstairs, the luxurious primary suite offers a cozy fireplace, spa-inspired five-piece ensuite, and spacious walk-in closet.
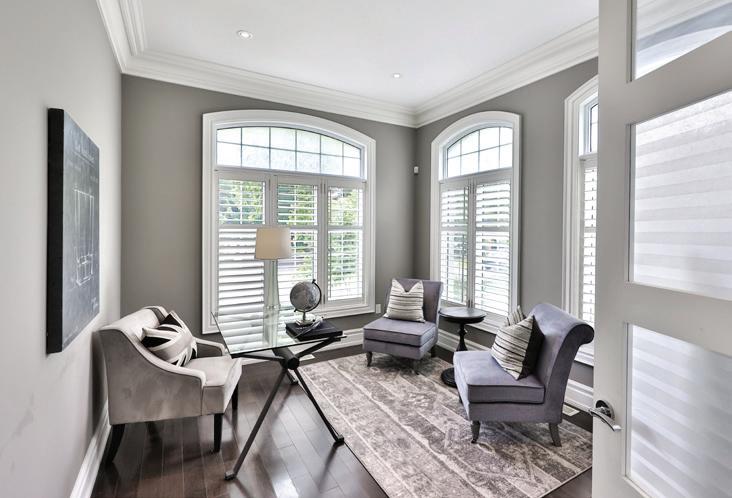

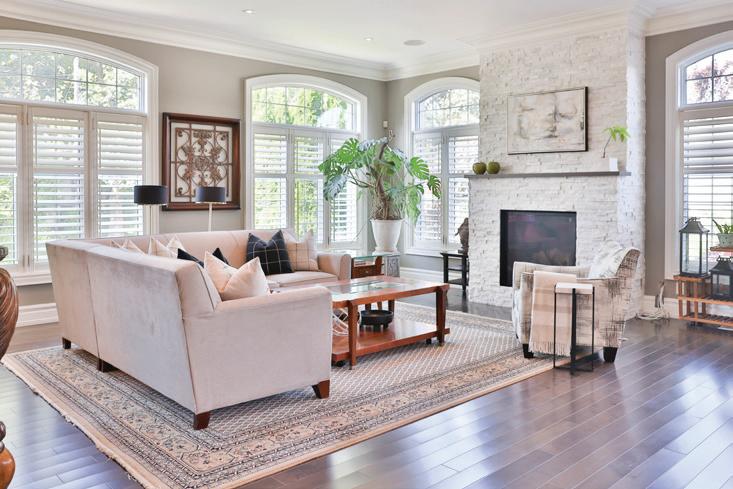
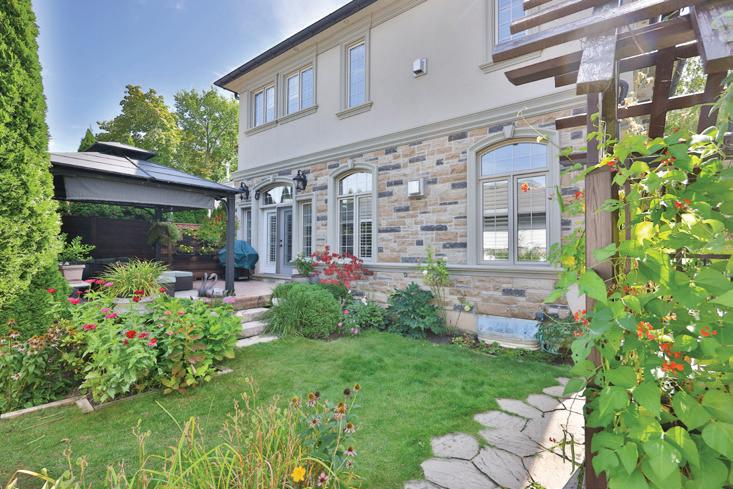
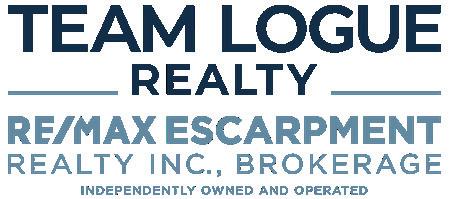
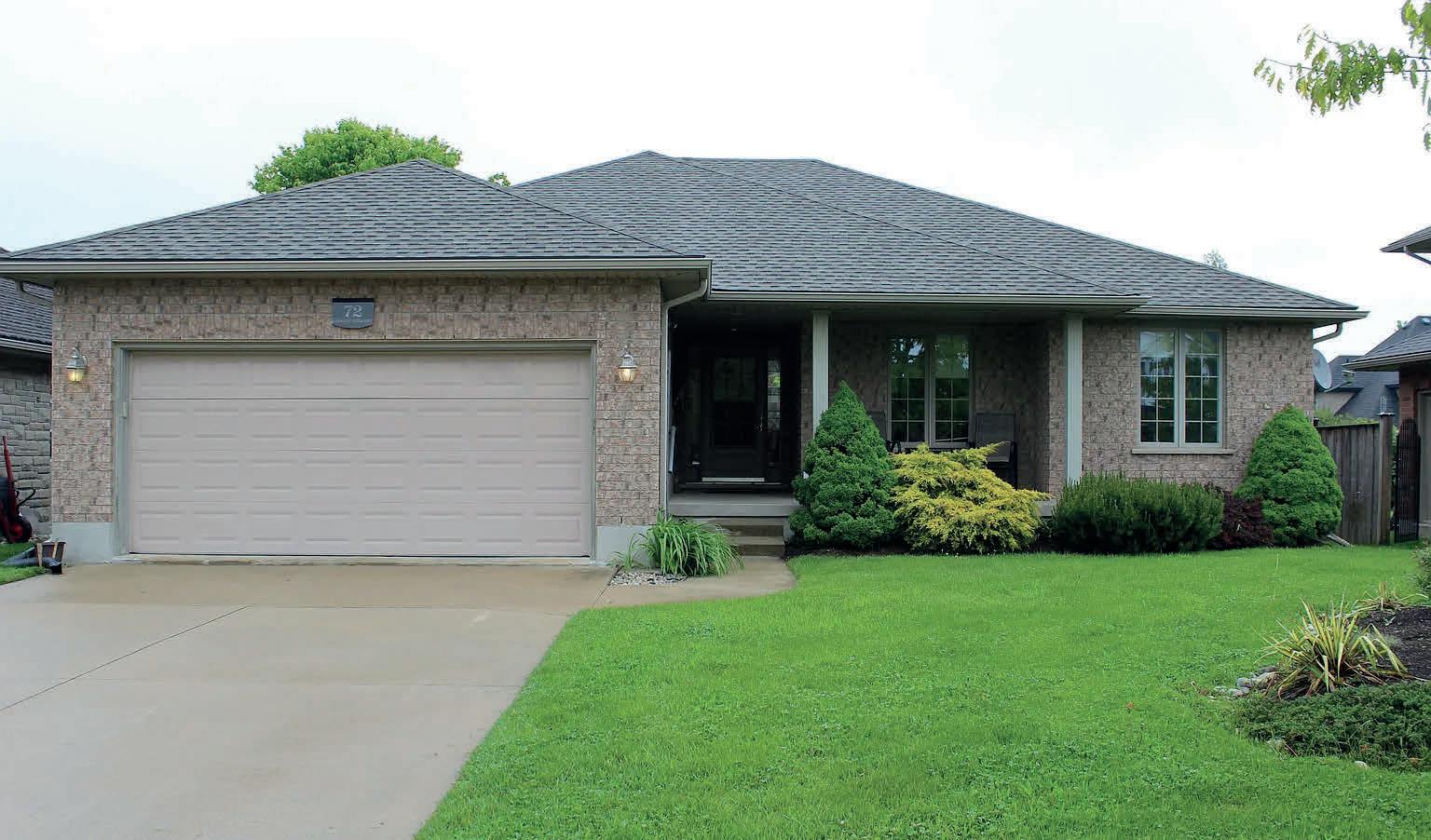
72 Stanley Crescent, Centre Wellington Elora, Ontario N0B1S0
$975,000 | 3+1 BEDS | 3 BATHS | 2,000 - 2,500 SQ FT
Welcome to 72 Stanley Crescent! This well maintained bungalow is located in a desirable neighbourhood in Elora. This home has everything you need with three main floor bedrooms and two full baths and another bedroom and 3 piece bath in the basement. There is a large open concept living area with eat-in kitchen. The yard is completely fenced for privacy.
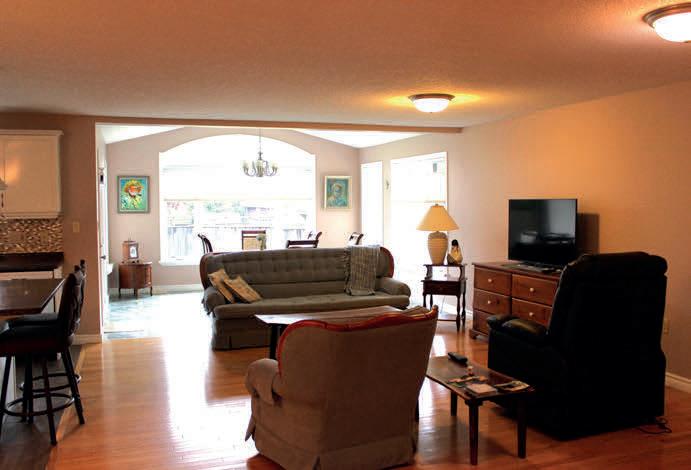
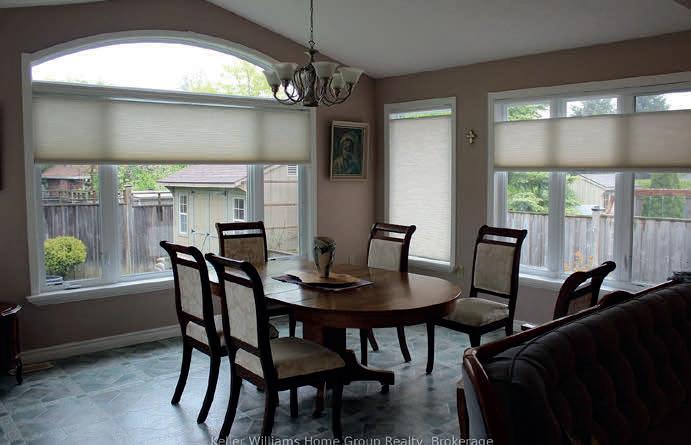
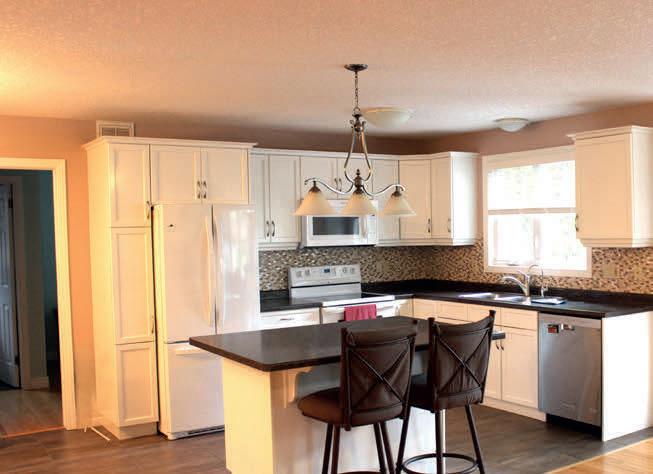


519.820.1140
rob@robbowman.ca robbowman.ca
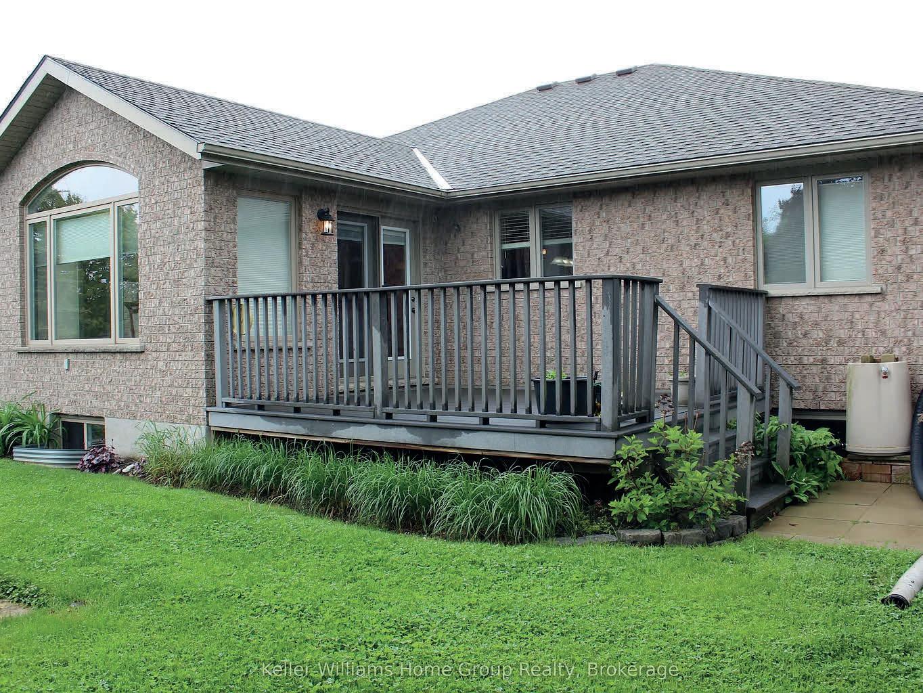

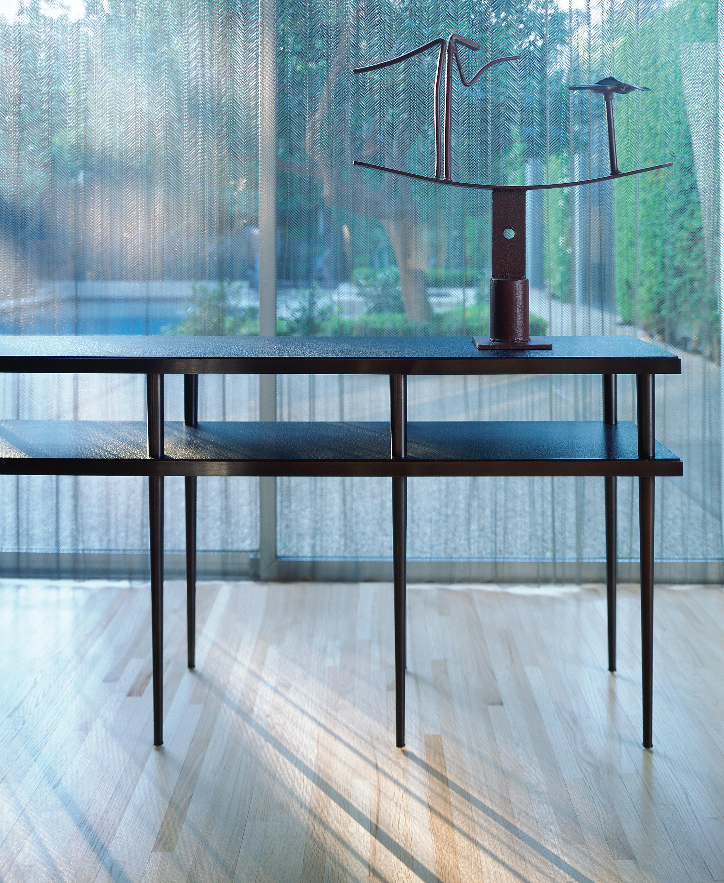
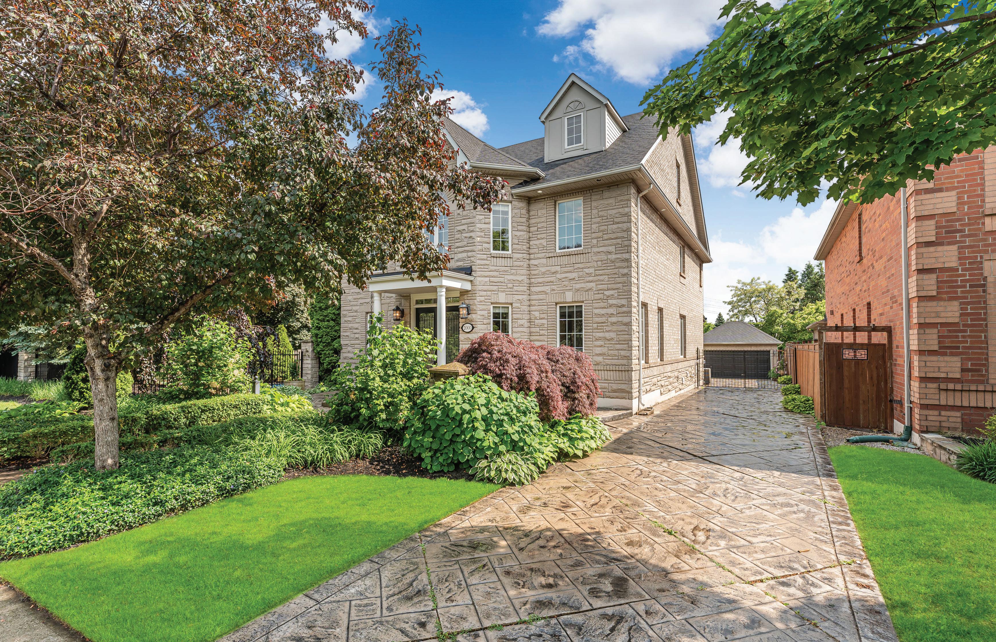
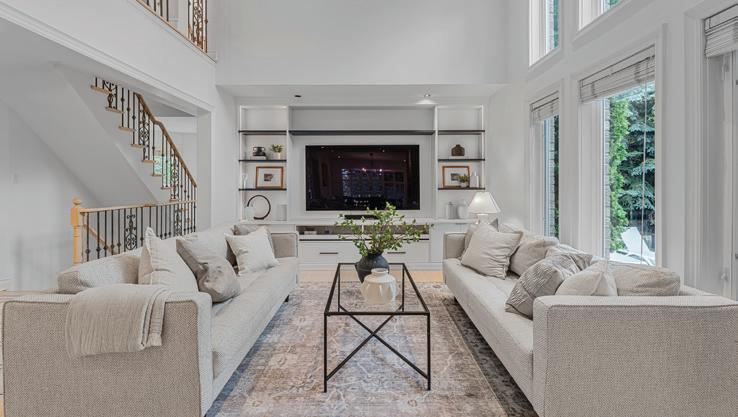
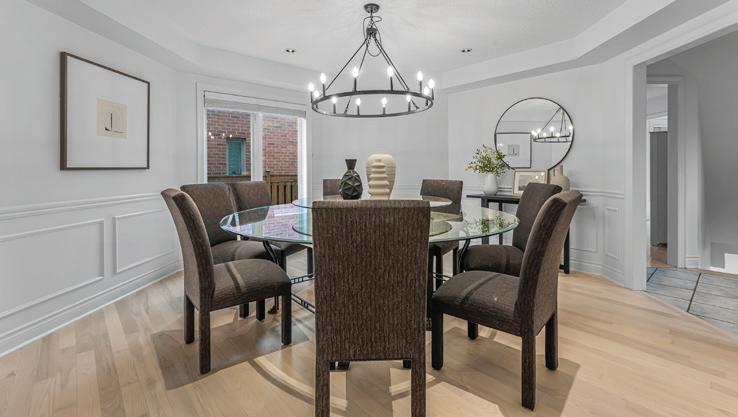
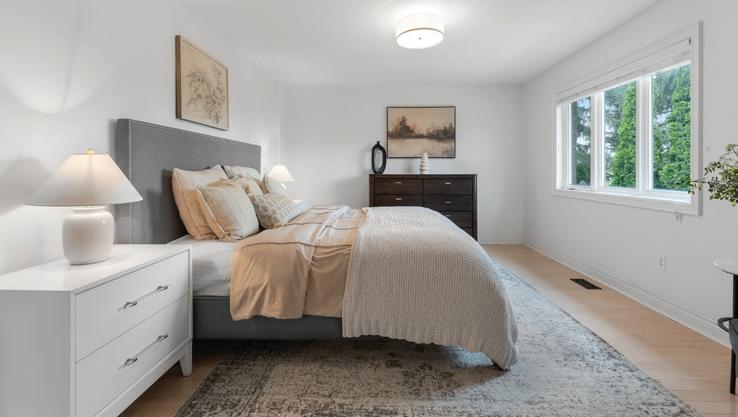
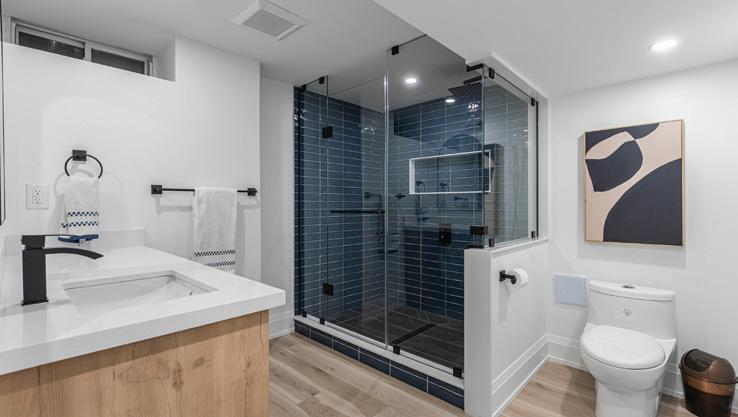
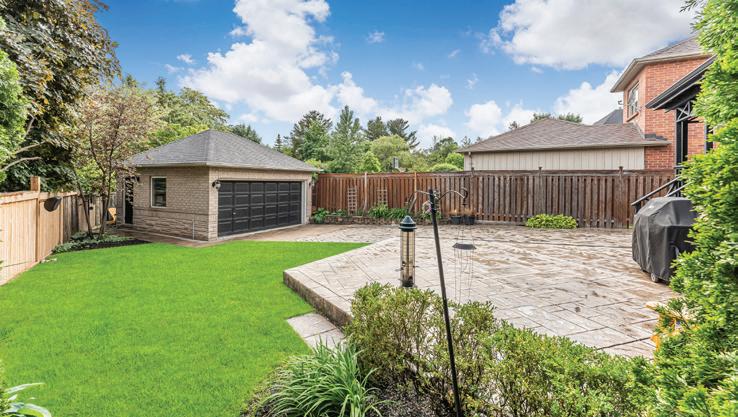
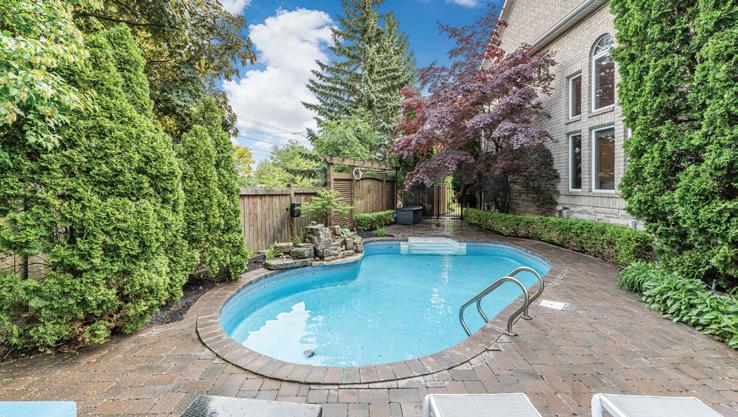
5 beds | 4.5 baths | 3,582 sqft. | $1,950,000 Prestigious River Oaks Living Nestled on a quiet cul-de-sac in Oakville’s coveted River Oaks community, this executive family residence offers over 4,500 sq. ft. of beautifully finished living space on a large lot partially backing onto a ravine. Featuring 5 bedrooms and 5 bathrooms across four levels, the home blends elegance and comfort with a dramatic 17-foot great room, sun-filled living areas, and a chef’s kitchen with premium JennAir appliances. The professionally finished lower level showcases a sleek second kitchen with quartz countertops, a glass-enclosed office, custom bath, and recreation space with a gas fireplace — ideal for entertaining or extended family. Outside, enjoy a private backyard retreat with a saltwater pool, expansive deck, stone patio, and built-in BBQ. Located close to top-ranked schools, parks, and major commuter routes, this property combines lifestyle, space, and sophistication in one of Oakville’s most desirable neighbourhoods.


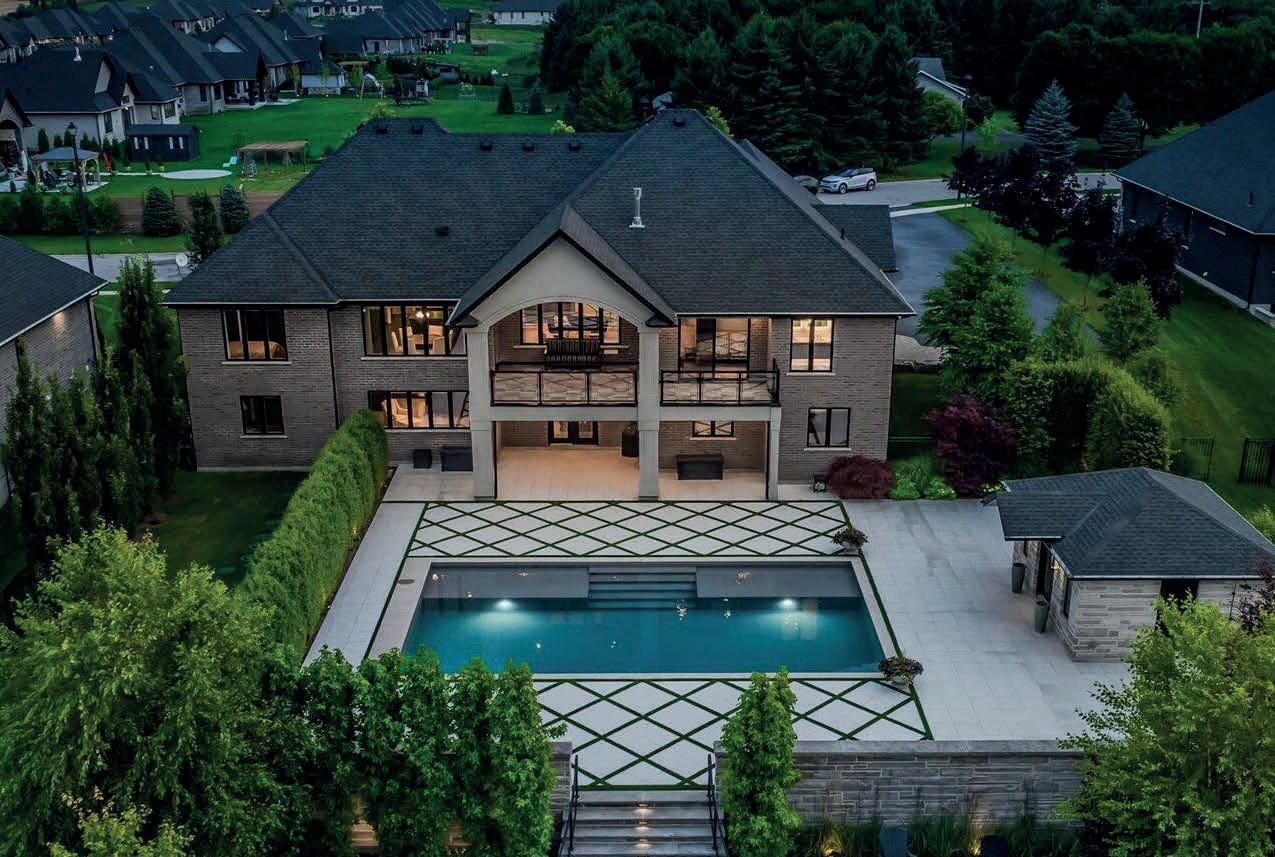
14 INVERHILL ROAD, CENTRE WELLINGTON, ONTARIO
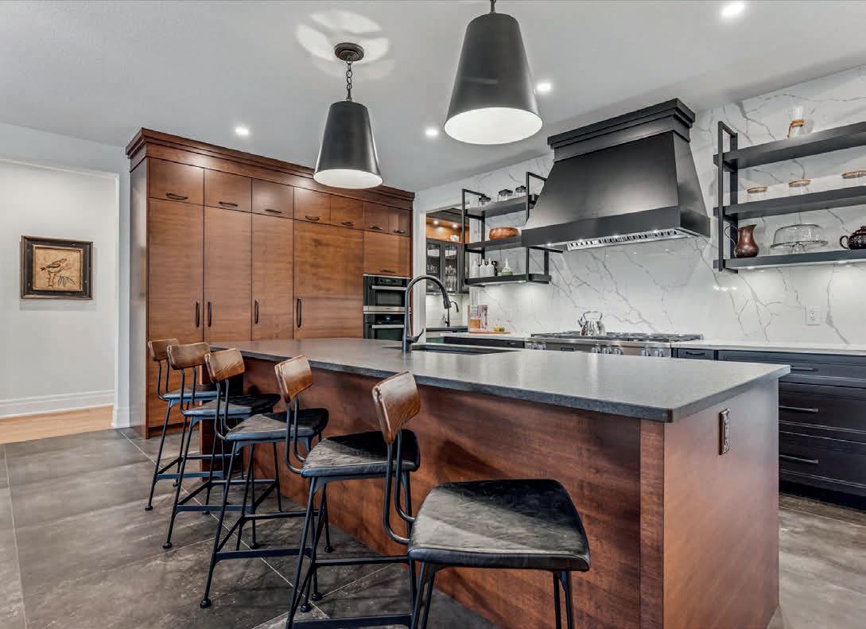
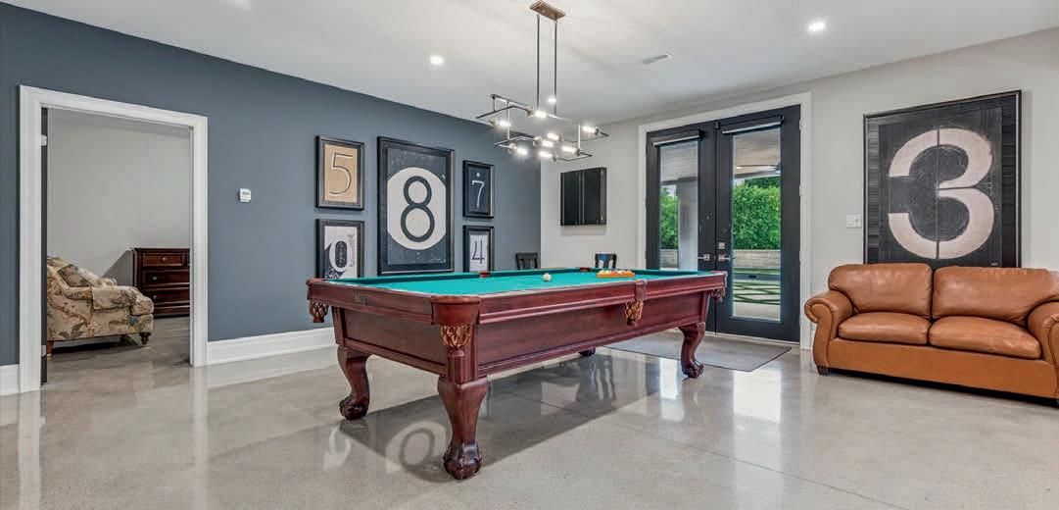
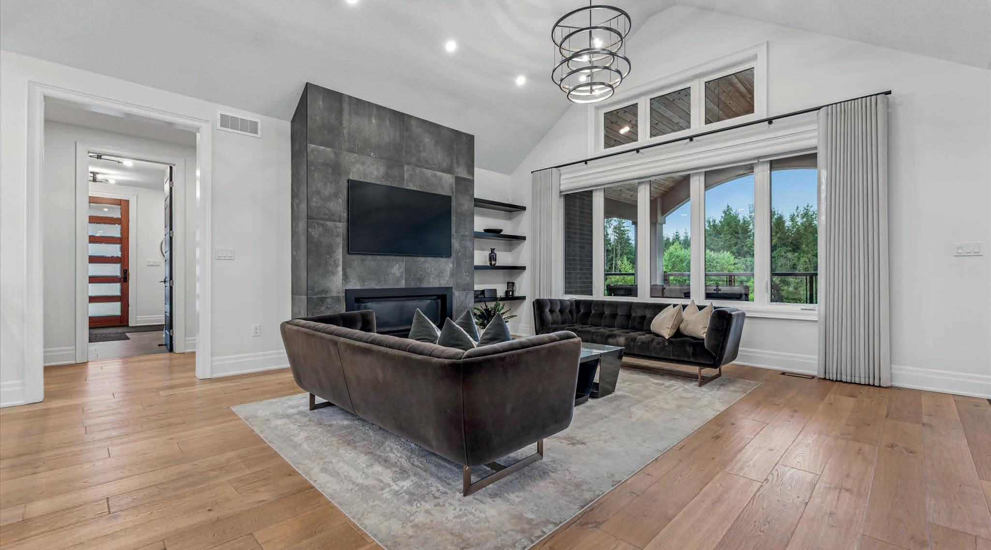
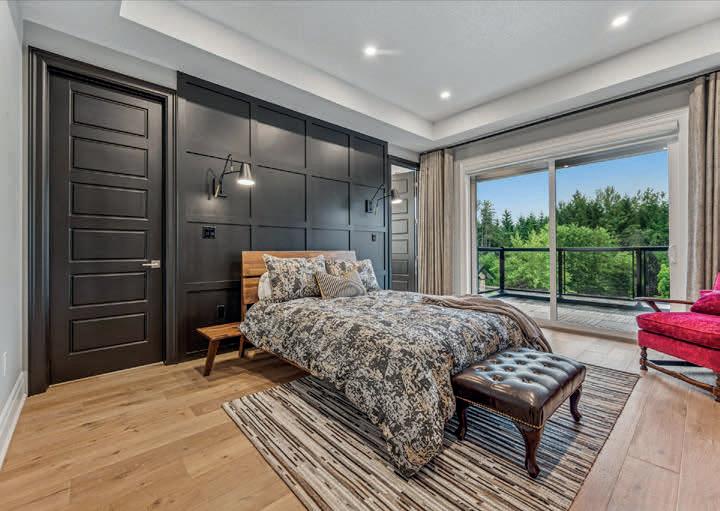
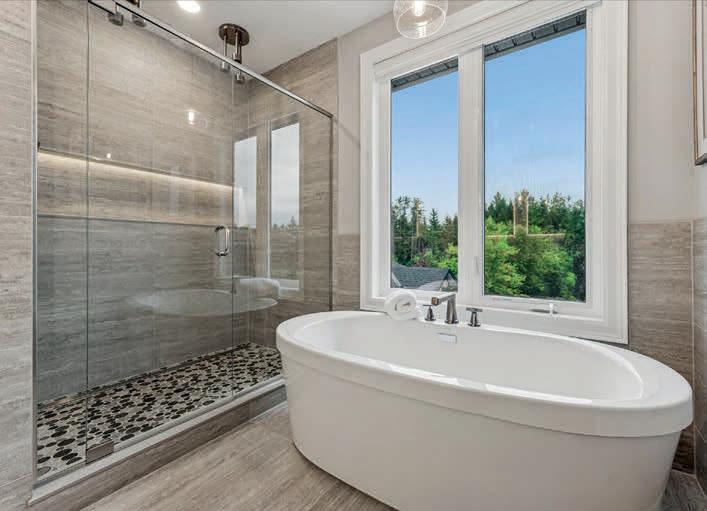

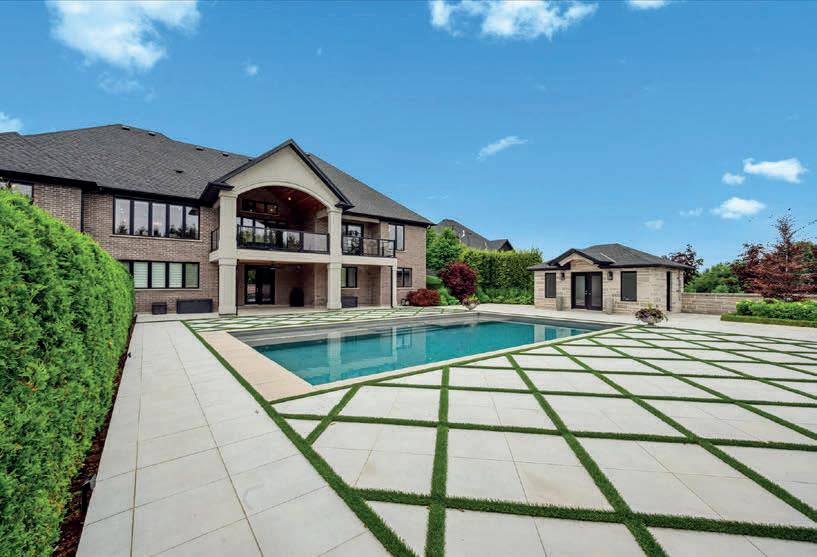
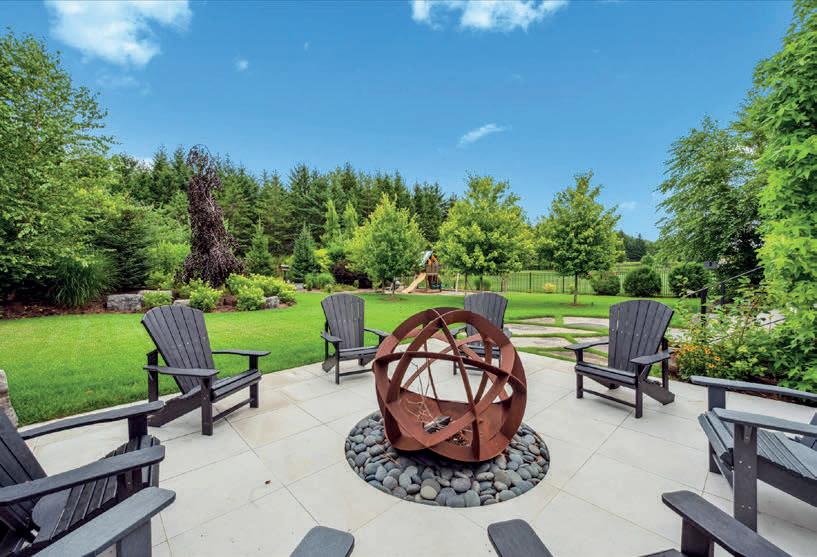
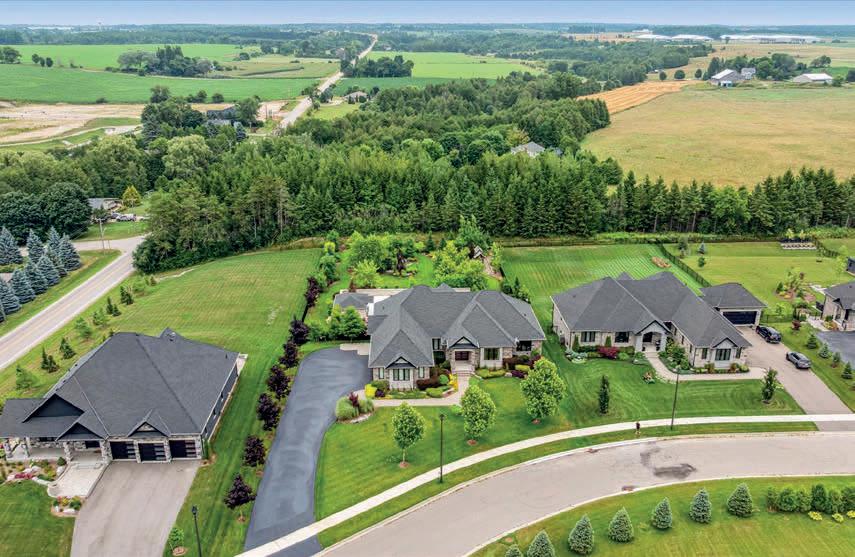
$4,650,000 PRICE
5 BEDS 4 BATHS
An Exquisite Swan Creek Estates Estate: Luxury Redefined.
5,551 SQ FT LUXURY LIVING SPACE
Nestled on a pristine 3/4-acre parcel within the highly coveted Swan Creek Estates, this all-stone bungalow epitomizes refined luxury living. Encompassing over 5,000 sq ft of meticulously designed space, this ENERGY STAR–certified residence exudes sophistication at every turn. From the moment you enter through the handcrafted Canadian mahogany doors, you are welcomed into a world of architectural splendor: soaring vaulted ceilings, 8’ doors, and expansive windows that flood the interiors with natural light. The openconcept layout flows effortlessly through curated living areas, featuring bespoke millwork, a linear fireplace, and heated polished concrete floors on the lower level. The gourmet kitchen is a culinary masterpiece, appointed with integrated high-end appliances, custom cabinetry, a generous prep island, and a butler’s pantry designed for seamless entertaining. Five bedrooms and four spainspired bathrooms, including a serene primary suite with in-floor heating, create a private sanctuary throughout. Step outside to your private resort-style oasis. Impeccably landscaped grounds showcase a custom year-round pool with tanning ledges and ambient lighting, a charming Muskoka playset, and a built-in fire pit perfect for evening gatherings. A cedar-lined pool house with private change rooms and an outdoor shower adds an element of rustic sophistication. This is more than a home—it is a lifestyle of elegance, comfort, and connection to nature. Experience the ultimate in refined living; schedule your private showing today.

C: 519.993.2726 | O: 519.821.3600
brandy@cbn.on.ca www.cbn.on.ca/14-inverhill-avenue


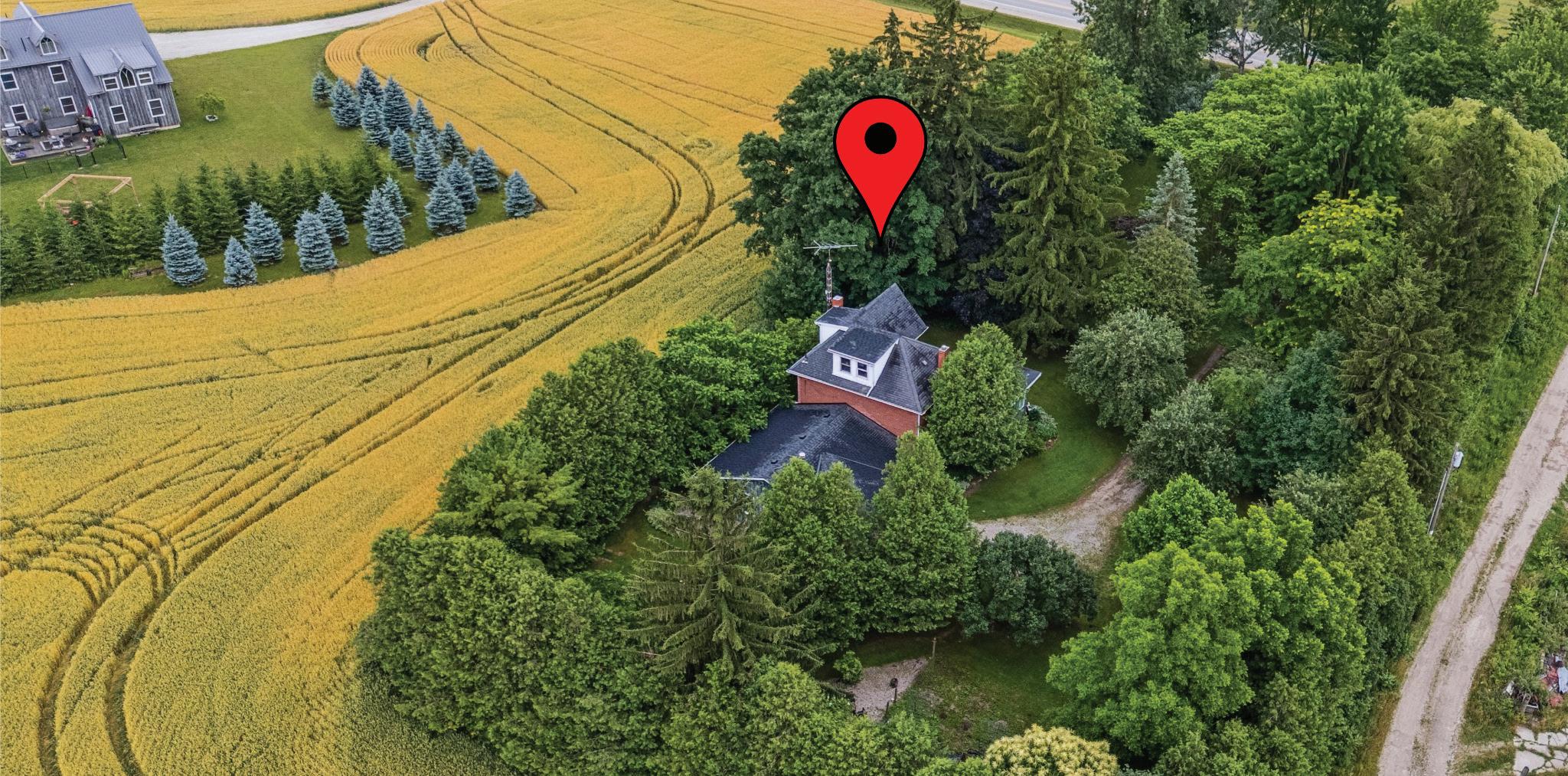
Enjoy country living with modern convenience in this beautifully renovated 4-bedroom century home on a private 1.3-acre lot, just five minutes from the charming Village of Elora. A tree-lined driveway leads to a spacious home with hardwood floors, woodstoves, and plenty of natural light. The main floor offers a sunny living room, private study, updated kitchen with stainless steel appliances, walk-in pantry/laundry, family room with French doors to a large deck, and a guest bedroom or office. Upstairs you’ll find a renovated 5-piece bath, a large primary suite with walk-in closet, and a second bedroom with original pine floors. The third floor features a fourth bedroom and flexible loft space. Outdoors, enjoy fruit and nut trees, perennials, and room for gardens, all with the peace of mind of updated electrical and a new propane furnace. A perfect blend of character, comfort, and convenience—just minutes from town and an hour to Toronto!
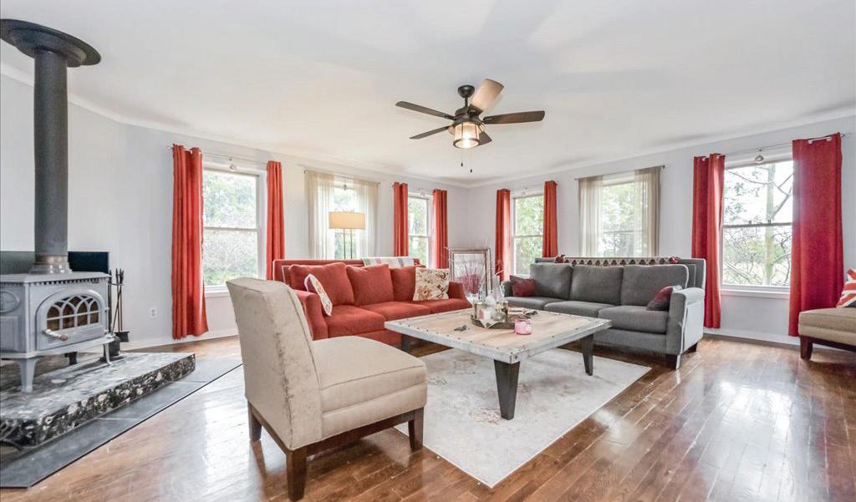
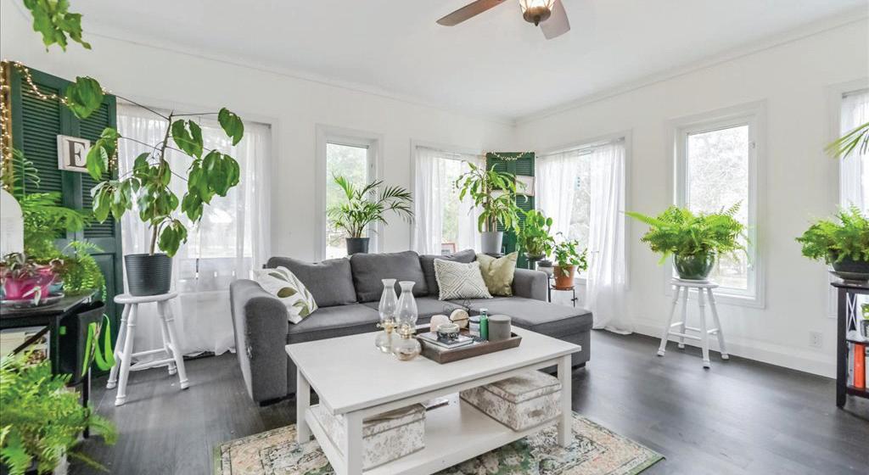
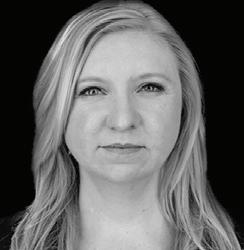

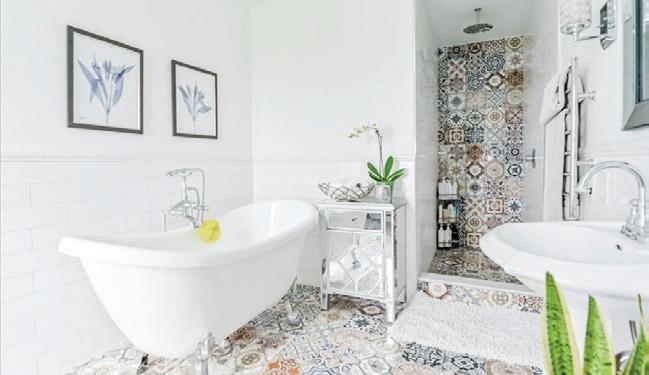

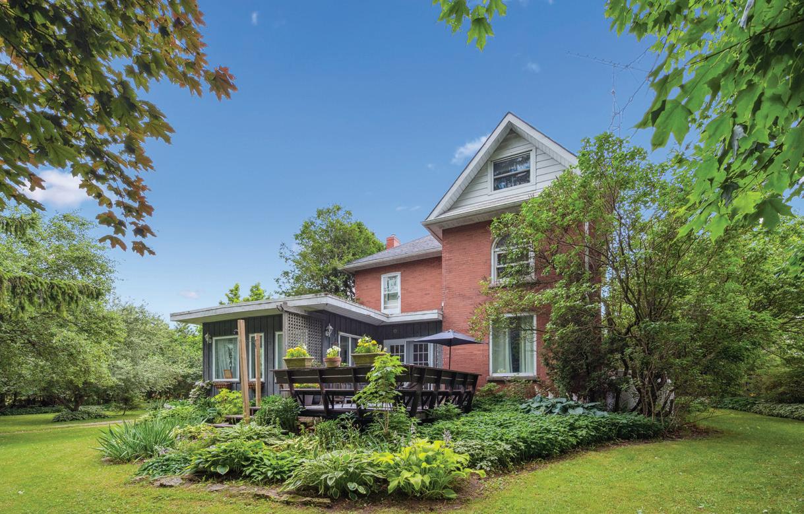

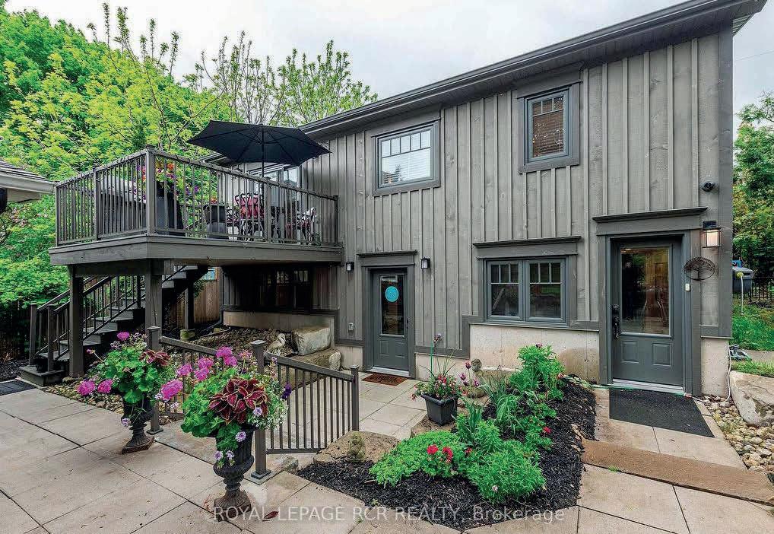
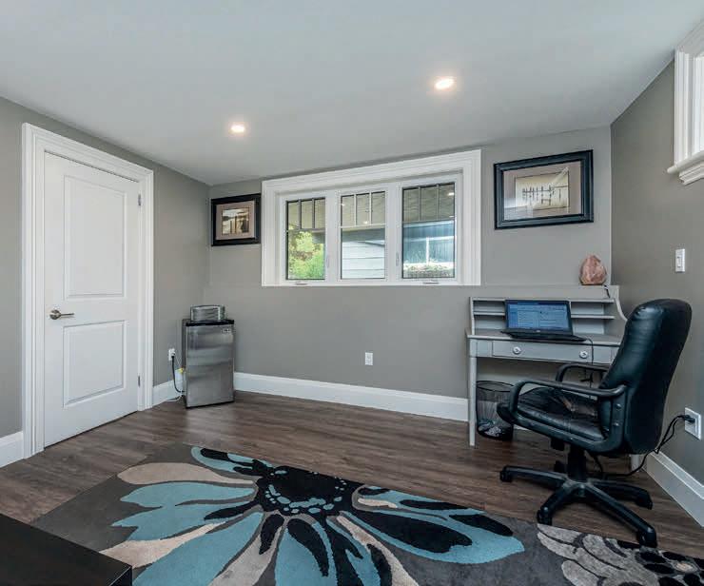

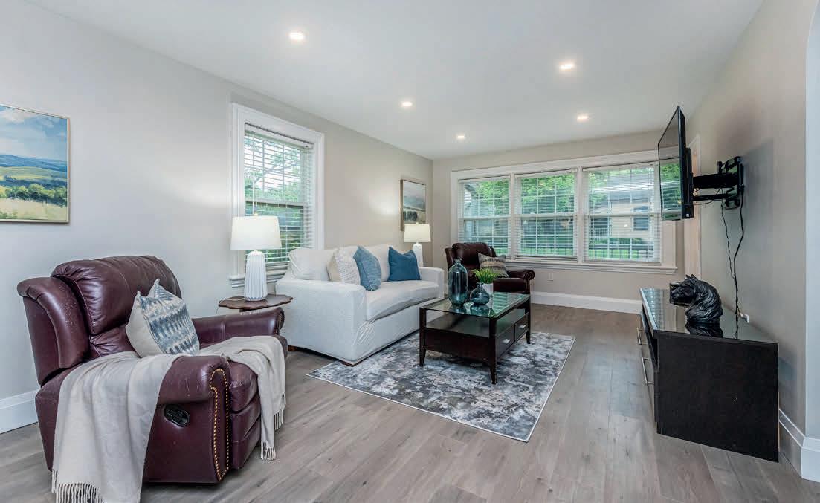
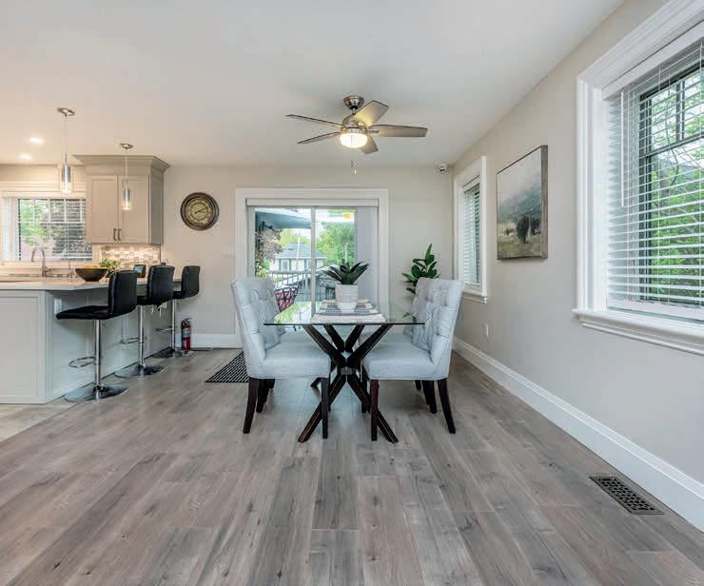
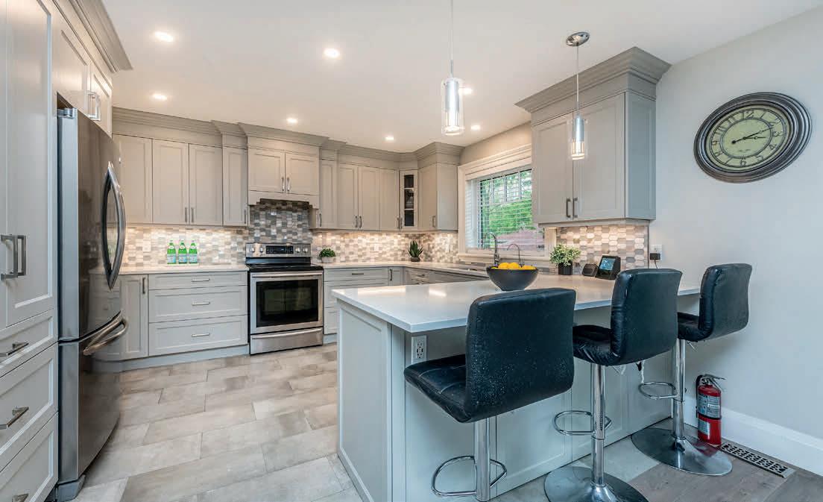
Discover this one-of-a-kind property in a prime location just steps from downtown’s vibrant core of restaurants, pubs, shopping, and theatre. Situated on a beautifully landscaped double lot with two addresses...61 John Street and 38 Margaret Street...this exceptional home features spectacular perennial gardens, multiple patios, and an elevated deck perfect for outdoor entertaining. The main residence has been thoughtfully renovated and expanded, showcasing a dream kitchen with abundant cabinetry, pull-out drawers, and a breakfast bar overlooking a spacious dining area with walk-out to the deck. The open-concept layout seamlessly connects the kitchen, dining, and living areas for an airy, modern great room feel. A walk-in pantry closet plumbed for a washer adds convenience and style with a custom barn door accent.

BRENDA KOLEY broker

HEMFORD CRESCENT, TORONTO, ON M3B 2S5
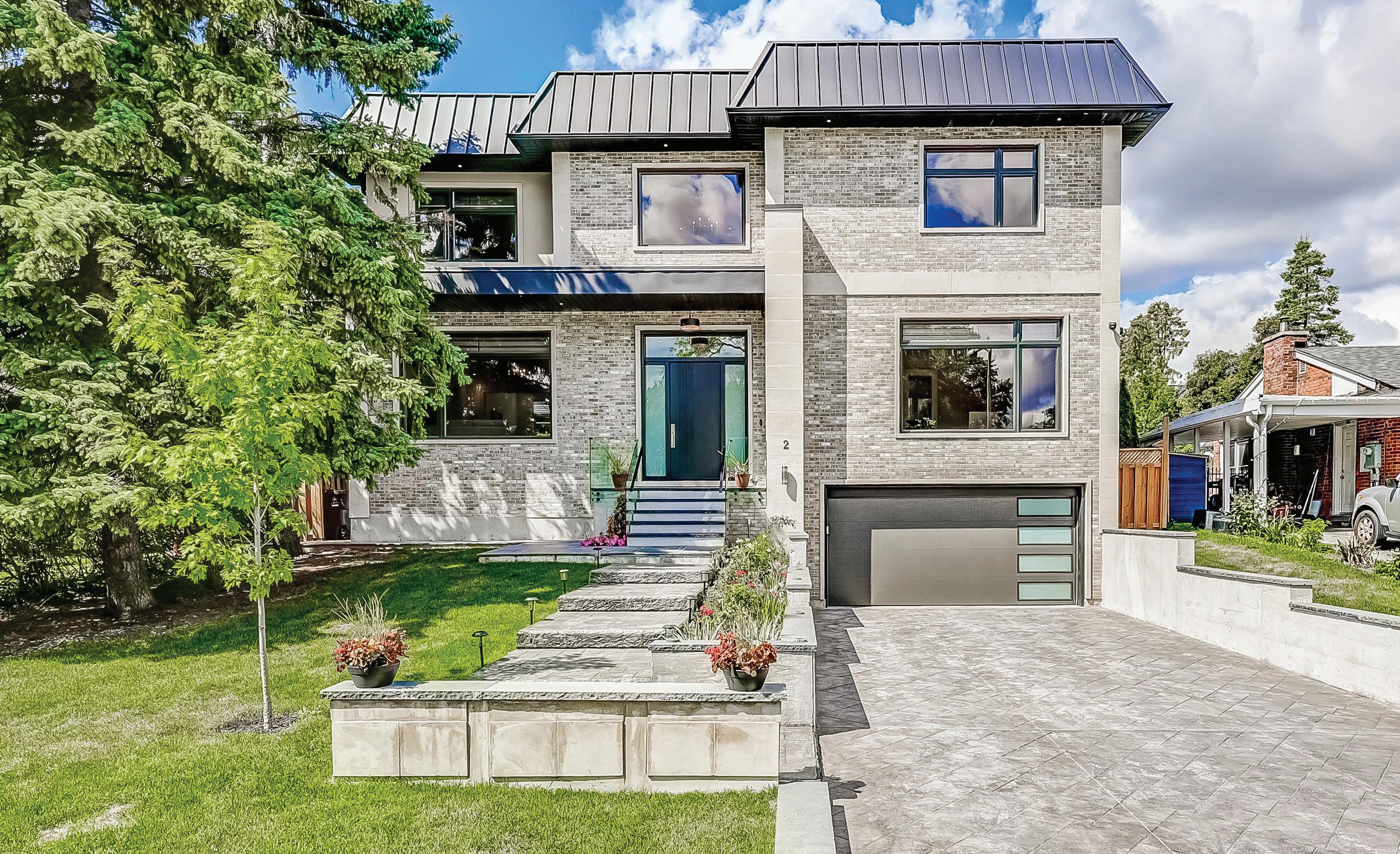
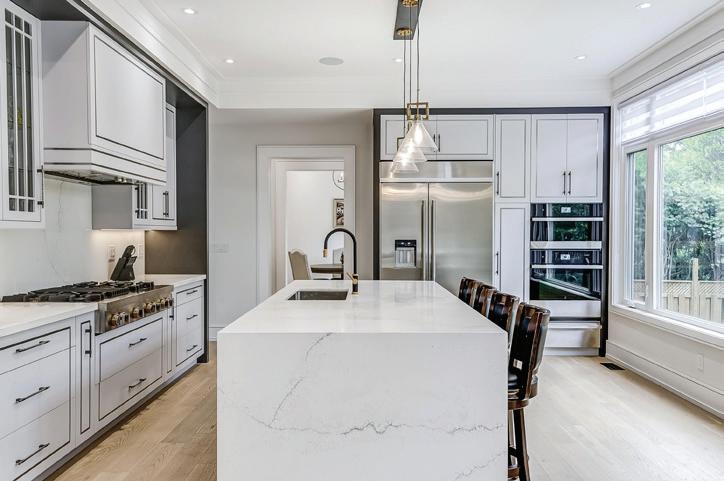
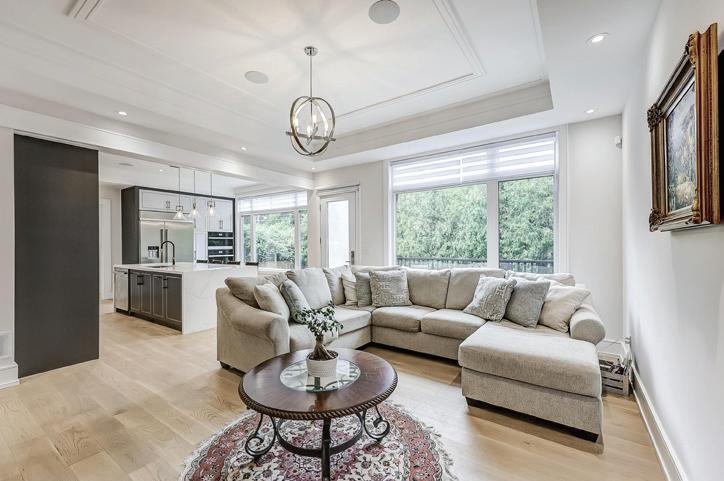
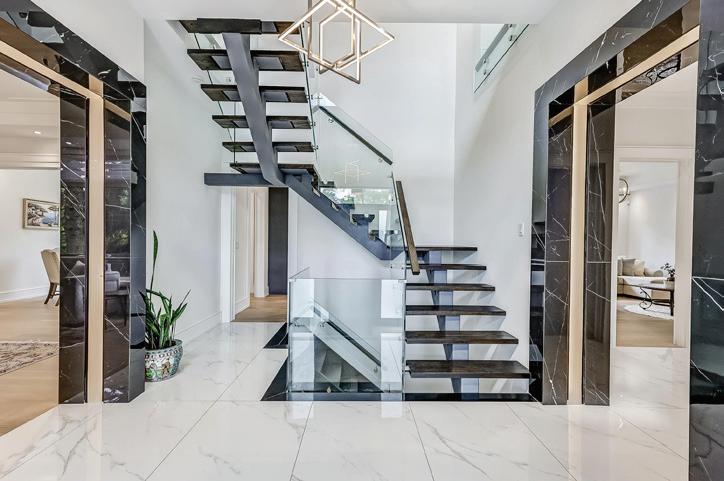
Custom built home boasts almost 4700 sq ft of living space which includes a full basement apartment with separate entrance and a separate basement recreation area to enjoy. Four spacious bedrooms with walk-in closets and organizers. Second floor laundry. Two kitchens. Snow melt porch, steps, and walkway to basement walk-up. Patterned concrete driveway and steps. Balcony. High-end JennAir Appliances. Built-in shelves and cabinets. Servery. Walk-in pantry. Hardwood floors. Pot-lights. Dropped ceilings. Exceptional lighting in foyer. Step out to the large deck for entertaining. Located in the sought after community of Banbury-Don Mills. Close to public transit, Shops at Don Mills, businesses, and highways. This is truly a unique home and a must-see.


CRICKLEWOOD CRESCENT, MARKHAM, ON L3T 4T9
5 BEDS | 4 BATHS | OFFERED AT $3,999,000
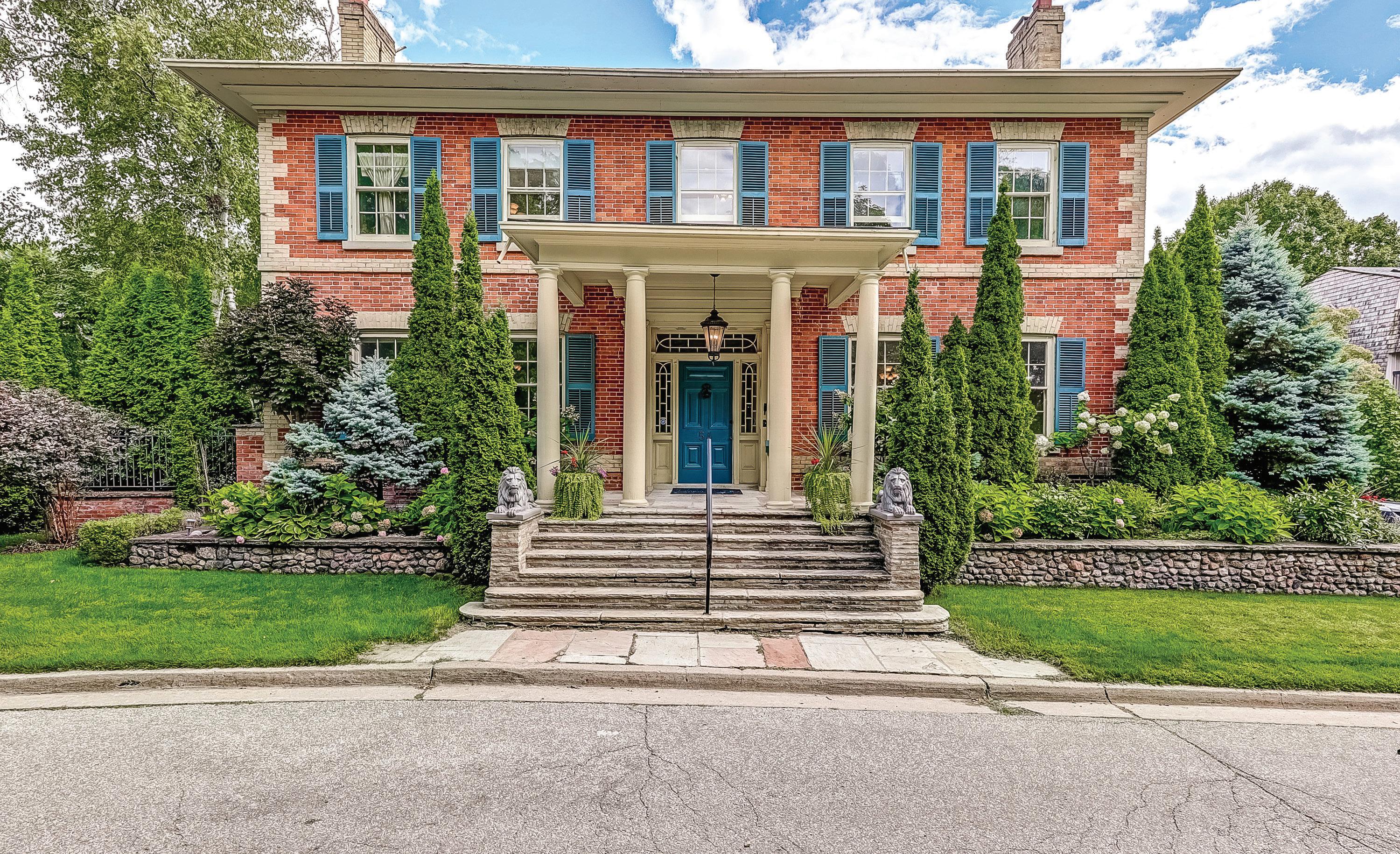
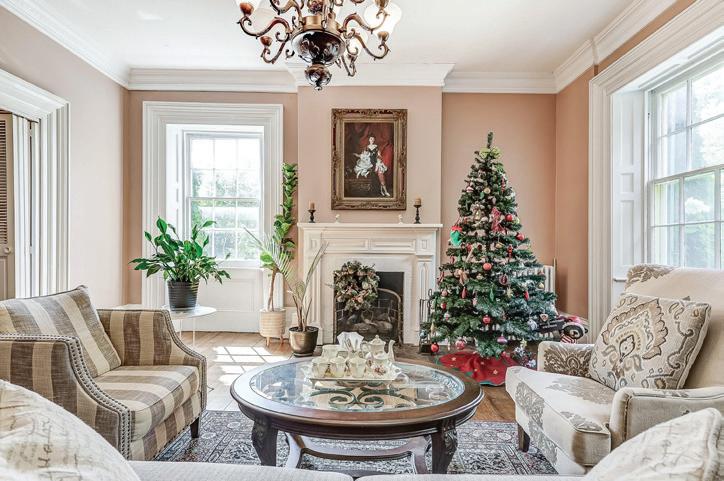
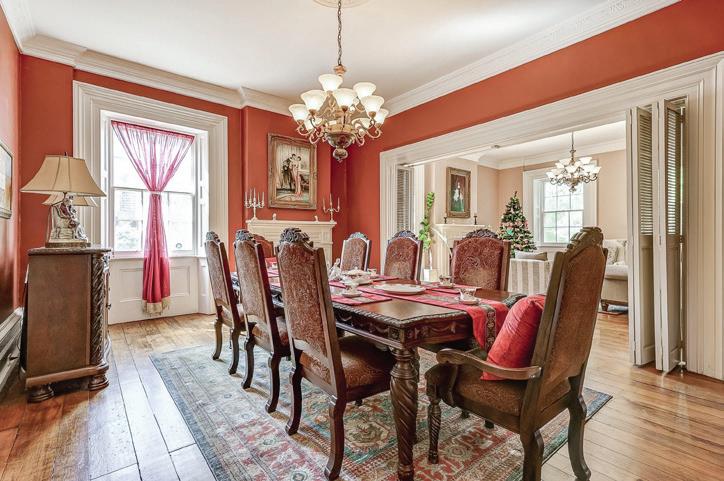
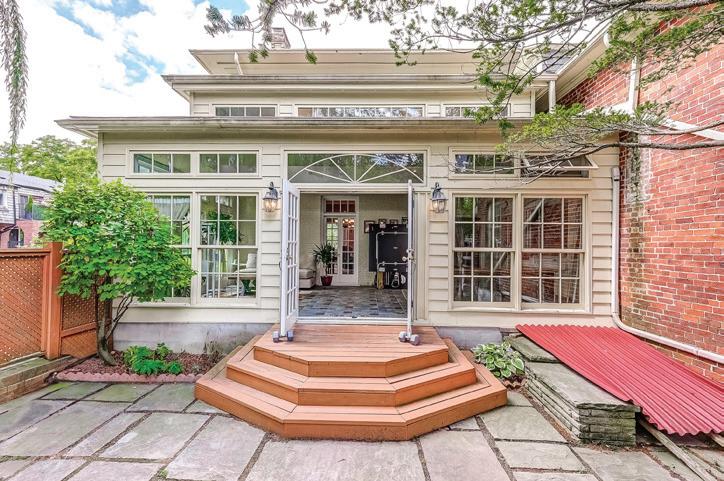
Cricklewood Mansion is a grand heritage property with 5 spacious bedrooms and is located in the heart of Thornhill. One bedroom has been converted into a large walk-in closet and can easily be changed back into a fifth bedroom. This beautiful home is 5622 square feet plus an unfinished basement, is surrounded by walking trails and is a convenient short walk to Yonge St public transit, shops, restaurants, and future Yonge corridor subway. Stained glass windows, intricate crown mouldings and light fixtures, elaborate artwork, lush gardens, solid hardwood floors, six fireplaces, and a large Sun Room with a walk out to a private garden all make this to be the majestic property that it surely is. This is a rare opportunity to proudly own a piece of history.


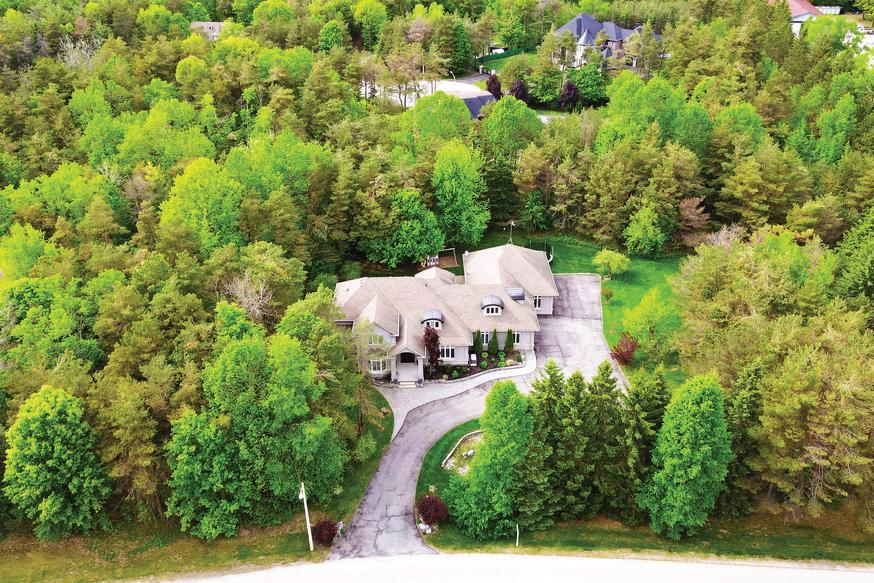
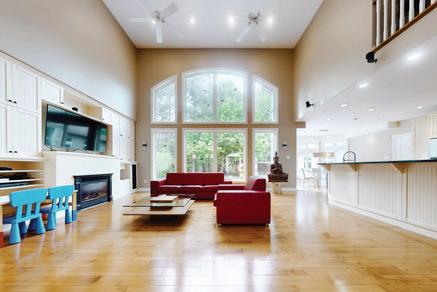
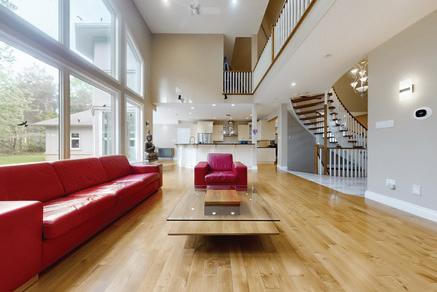
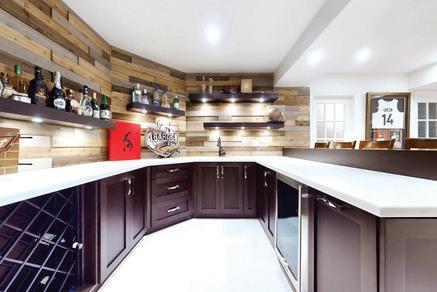
A prestigious 1.24-acre estate offering over 8,200 sq. ft. of finished luxury. Highlights include a gourmet kitchen with Sub-Zero appliances, a grand living room with wall-to-wall garden doors opening to the loggia, and a primary suite with a lavish 5-piece ensuite and private deck
The lower level includes a wine cellar with tasting room, custom wet bar, media lounge, gym, and a separate entrance, while the garage boasts a stateof-the-art golf simulator. Outdoors, it’s Muskoka in the region, with $2 million in landscaping, a saltwater pool with waterfall, hot tub, heated pool house, outdoor bar and kitchen, and a heated patio.
With a 4-car heated garage, heated driveway, and full smart home integration, this residence combines elegance, comfort, and lifestyle in one stunning package

Set on a secluded 2-acre lot surrounded by mature trees, and over 7,500 sq. ft. of upscale living This custom bungalow loft features a chef’s kitchen, spa-like primary suite, bright open-concept layout, and a heated garage that accommodates up to 9 cars with the potential for a car lift
The finished lower level is an entertainer’s dream that offers a separate entrance, with a home theatre, gym, sauna, and a stunning custom bar. From soaring ceilings to elegant hardwood floors and expansive windows, every detail is crafted for comfort and style
Call today for more information or to schedule your private viewing
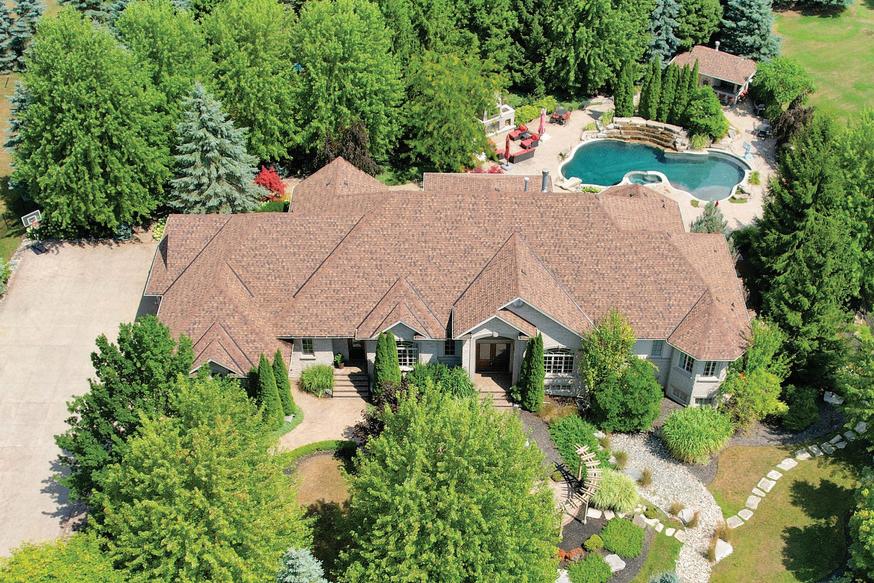
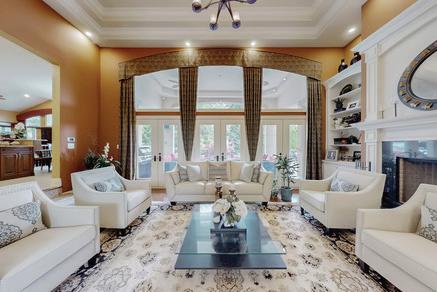
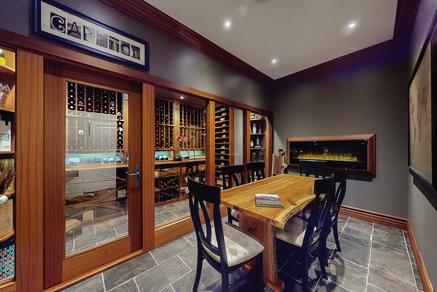
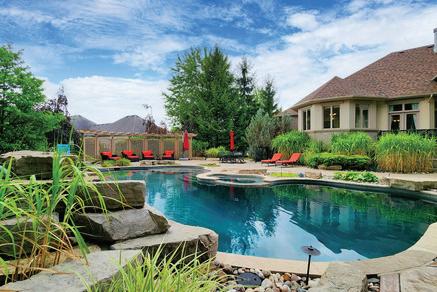
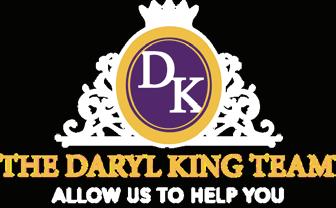

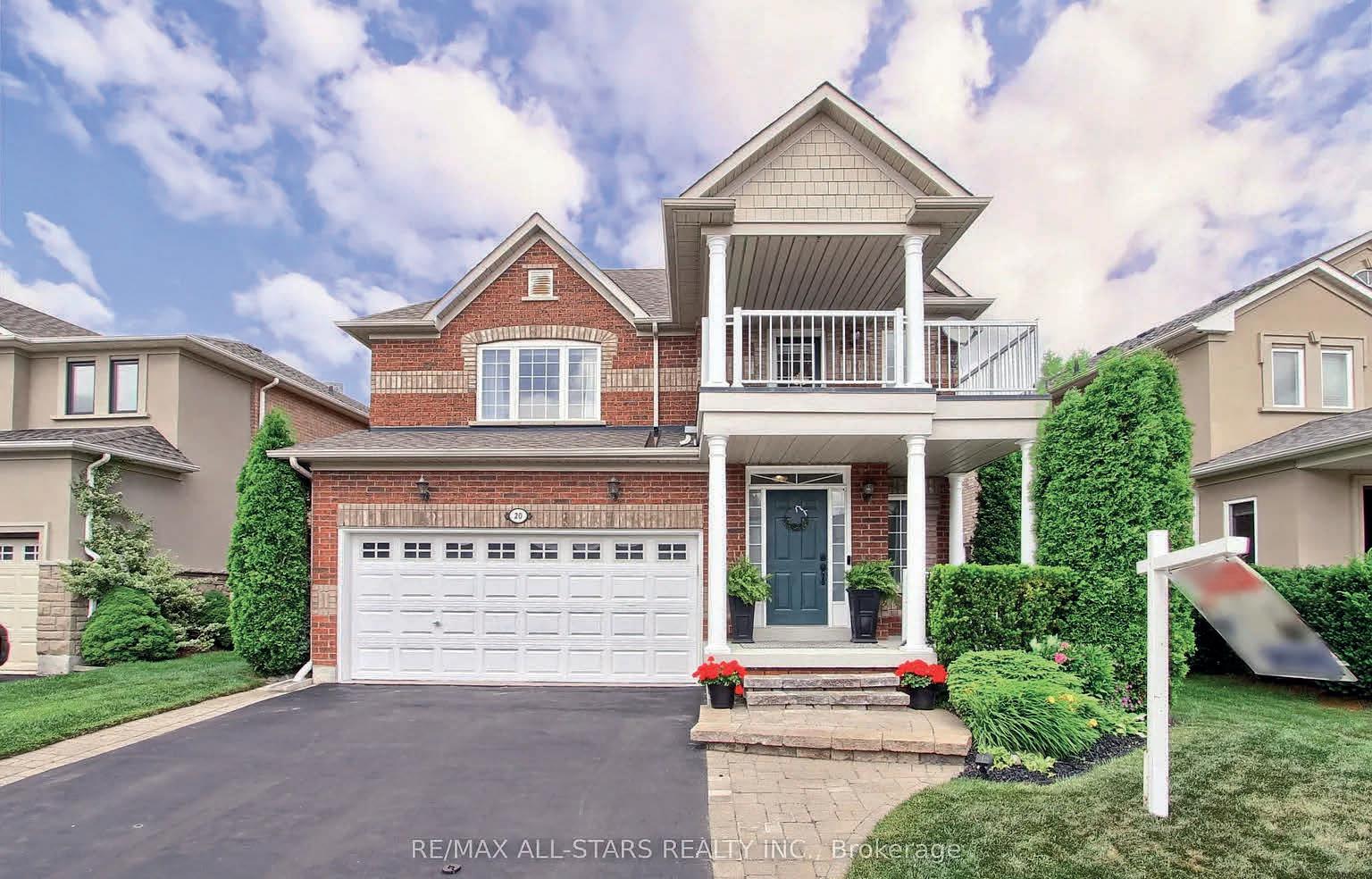
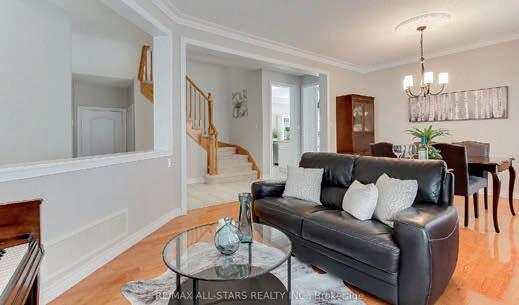
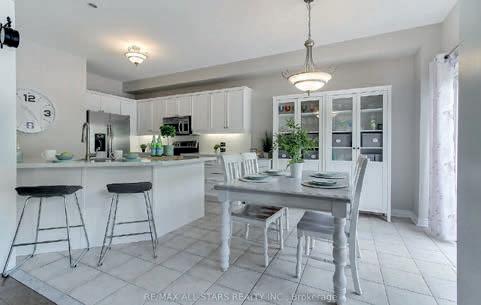
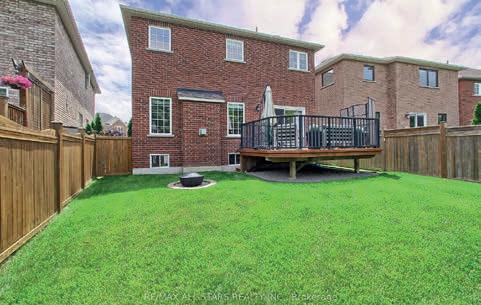
Say YES to this address- 16 James Ratcliff-Backing on to trees/green space and walking trails- - Lebovic Homes very own “Oriole Special” Model- With its stucco finishthis home sure stands out on the street- over 2600 square feet. 9 foot ceilings. We are located on the best side of the street-backing on to CONSERVATION and trails. Imagine the view of the trees in the fall. This lovely 4 generous sized bedroom home has been freshly painted, new light fixtures and features a renovated “white” kitchen with a pop of grey in the island- granite tops and backsplash to create a clean, seamless lookthere’s even a c/vac kickplate for easy clean up. Main floor laundry/mud room. Above grade basement windows. Relax in the peacefulness of nature on your back deck which overlooks green space. Ideal location to elementary and high school, transit, recreation centre, skating trail,Library and NATURE!
16 James Ratcliff Avenue, Whitchurch Stouffville, ON L4A 1P2
4 Beds | 3 Baths | $1,425,000

WENDY MUSTO SALES REPRESENTATIVE
416.878.2818
wmwendymusto@gmail.com www.wendymusto.com
If you’d like your morning coffee with a side of privacy and greenspace this home is for you! This Beautiful 9 foot main floor ceiling- Sun Shiny 4 bedroom 4 washroom Lebovic home(Squirel model) is 2632 square feet plus additional area in the finished basement. Generous sized bedrooms with an abundance of closet space. Newly renovated eat in kitchen with quartz countertops and backsplash. Located in the heart of Stouffville, you are a short distance to the elementary and high school, Leisure center ,memorial park, transit, trails and not to forget the 275 meter skating trail. Enjoy the brisker evenings by the fire pit! Overlooking the green space- imagine the trees in the fall. The views are undeniably perfect! Finished lower level is an ideal space for “movie nights”, a teenagers “retreat” or has ideal in law potential. A true treasure to show.
20 James Ratcliff Avenue, Whitchurch Stouffville, ON L4A 1P2
4 Beds | 4 Baths | $1,425,000
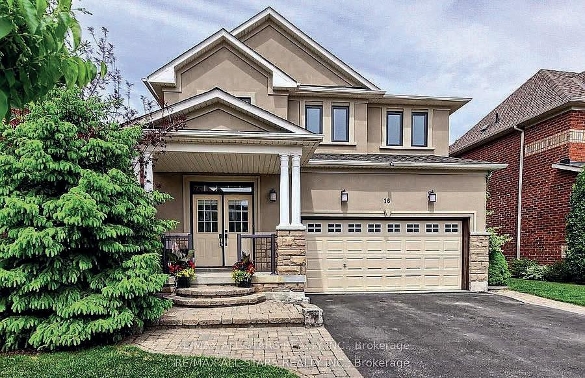
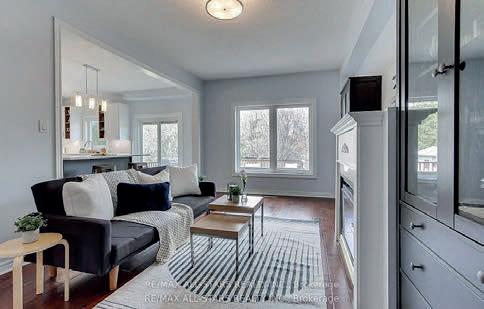
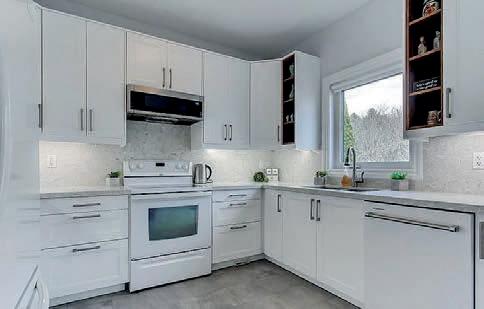
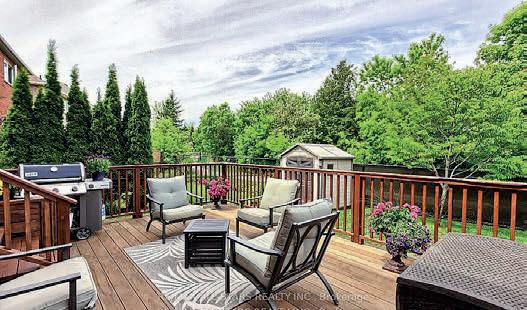
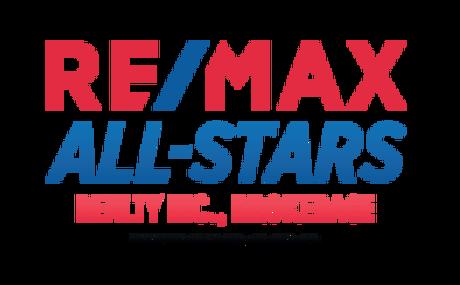
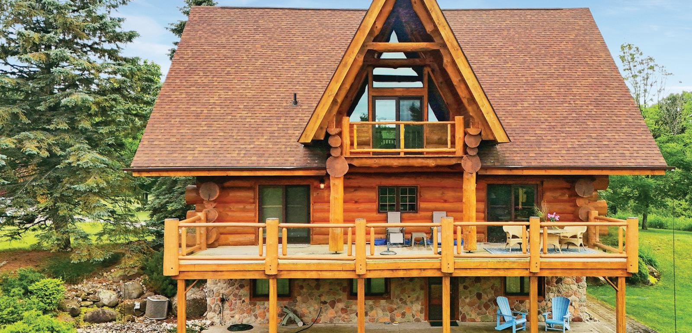
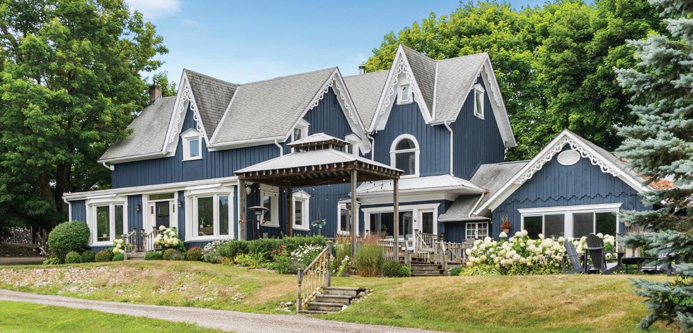
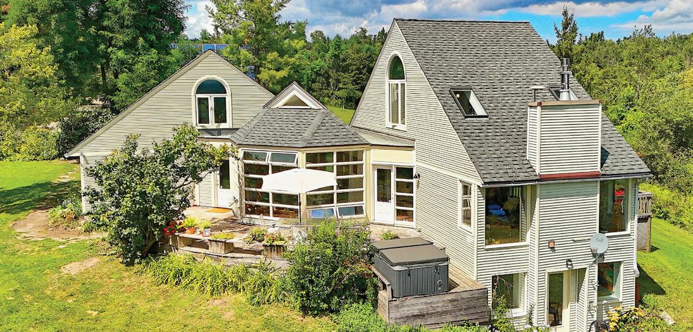
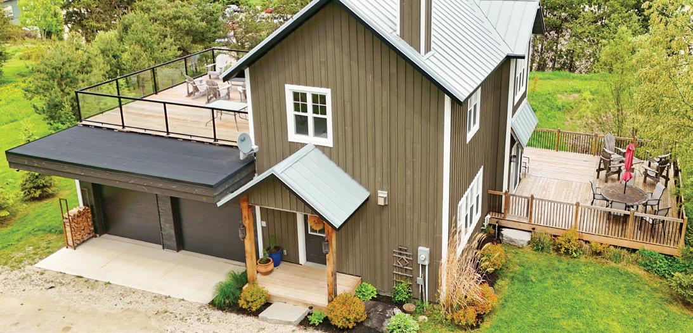
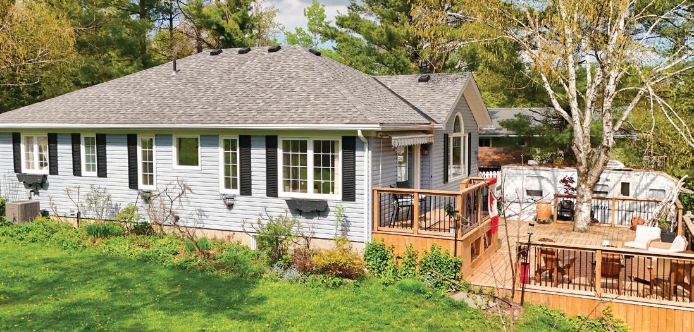
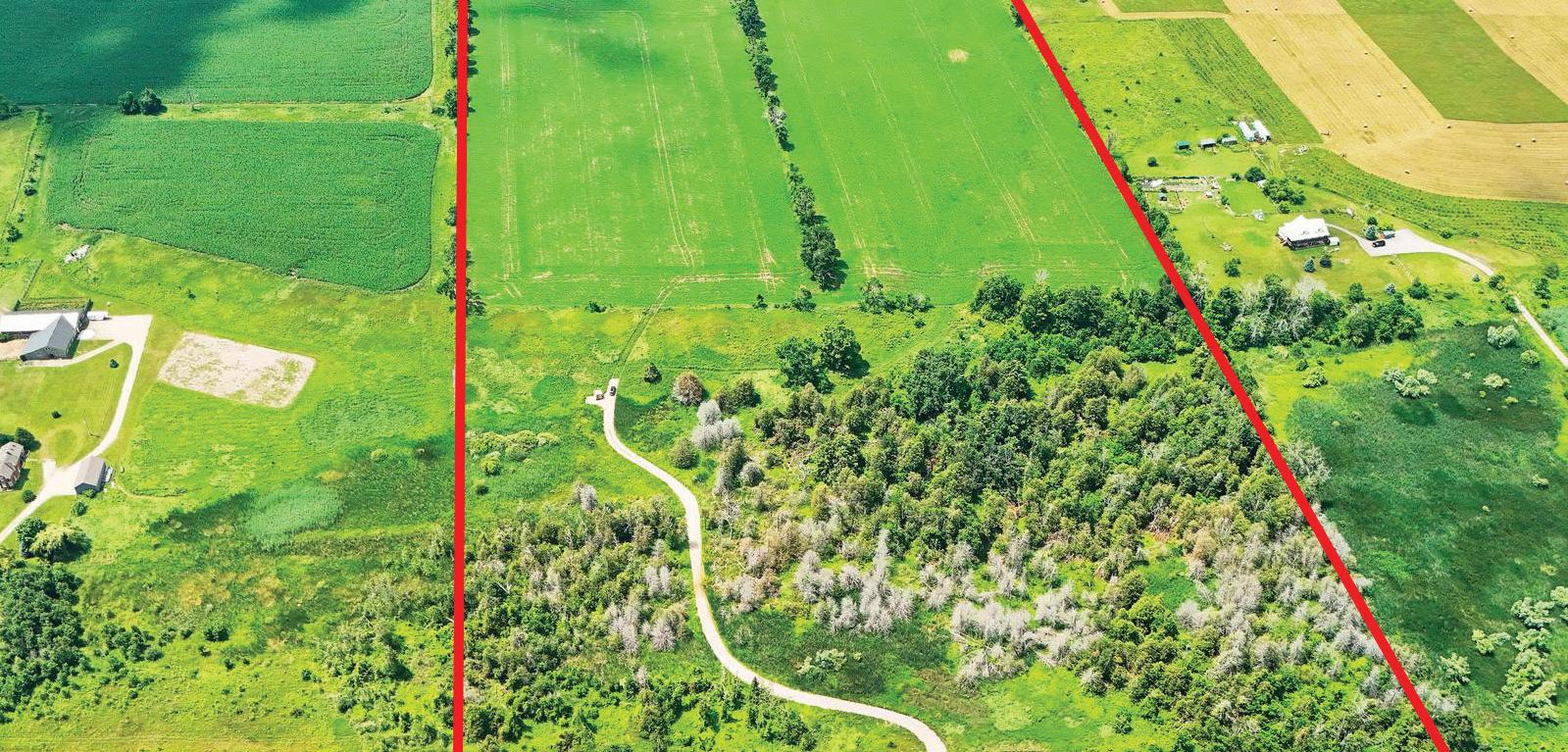

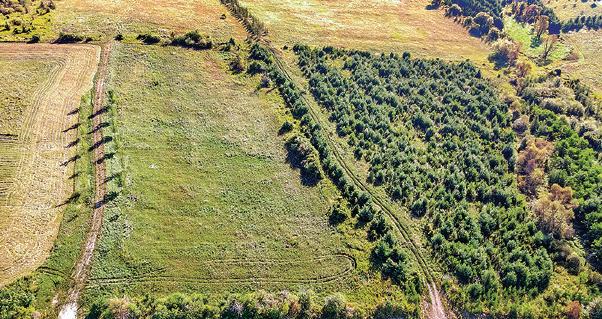
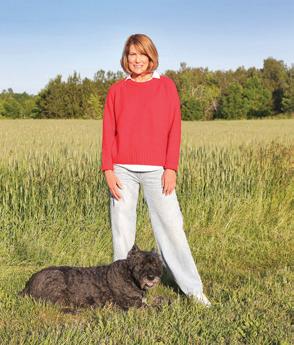
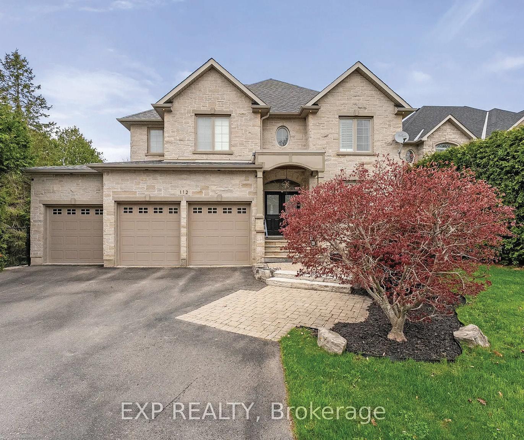
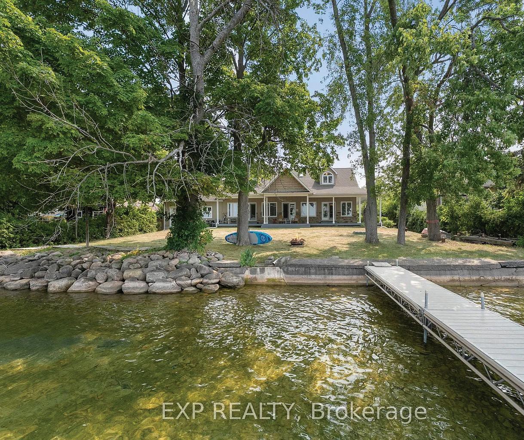
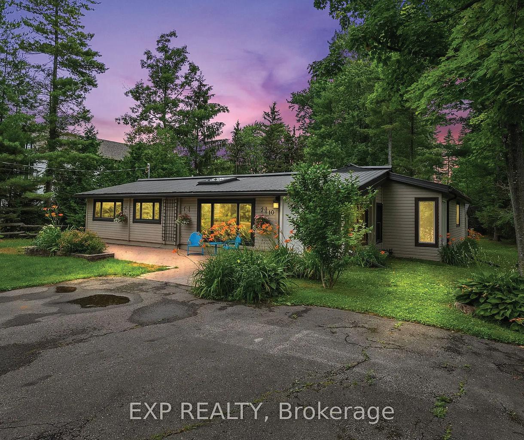
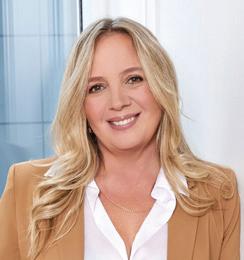

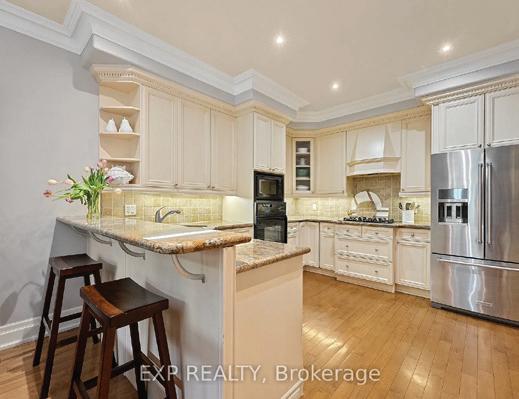

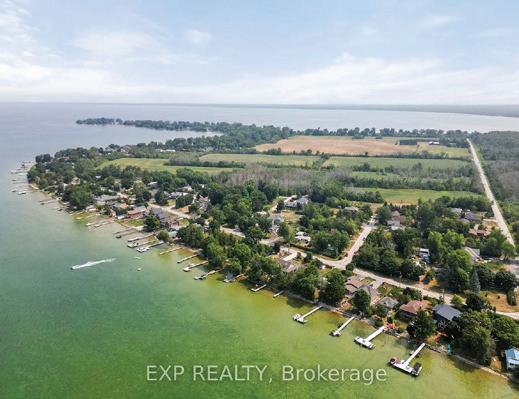

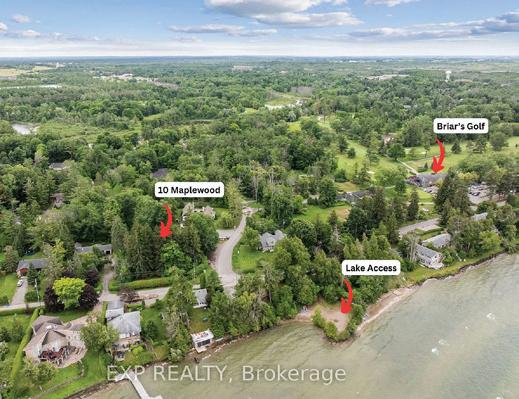
112 TYLER STREET
AURORA, ON L4G 2N3
4 BEDS | 5 BATHS | $2,500,000
Welcome To 112 Tyler St. Offering Privacy And Accessibility In A Sought-After Neighbourhood In The Heart Of Aurora. This 2-Storey Home Has A Finished Walk-Out Basement, Is Carpet Free, Has An Open Concept Kitchen And Family Room With A Gas Fireplace, Living And Dining Room With Hardwood Flooring, Coffered Ceiling And California Shutters. Interior Access To Garage Via Mudroom. 2nd Floor Laundry Room. Large Primary Bedroom With His And Her Walk-In Closets And A 5-Piece Spa Like Ensuite. 2nd Bedroom With 4-Piece Ensuite. Bedrooms 3 & 4 Have A 4-Piece Jack And Jill Bathroom. Enjoy Your Morning Coffee On The Upper Deck From The Eat-In Kitchen Overlooking The Private Backyard.
22 BLUE HERON DR GEORGINA, ON L0E 1N0
3 BEDS | 3 BATHS | $2,199,000
Welcome to a year-round retreat with rare western exposure and 100 ft of swimmable shoreline. This 2,963 sq ft (per MPAC) Cape Cod bungaloft on a double-width lot captures stunning sunsets from oversized bay windows and sliding doors. The main floor features a chef’s kitchen with WOLF gas range, wall oven, and large island, open to a bright living area with gas fireplace. The primary suite offers lake views, deck access, and a 5-piece ensuite. Upstairs, two vaulted bedrooms and a 5-piece bath await. A double garage with drivethrough bay, full-home GENERAC, wraparound porch, and parking for 8+ complete this rare waterfront gem under an hour from Toronto.
10 MAPLEWOOD LN GEORGINA, ON L0E 1R0
4 BEDS | 2 BATHS| $998,000
Lakeside living meets convenience in this PanAbode home on a peaceful 100x161 ft lot, steps from The Briars golf pathway and residents’ sandy beach—enjoy amazing amenities without waterfront taxes. Bursting with character and updates, it offers a bright kitchen with quartz counters, stainless appliances, breakfast bar, and lake views. The dining room seats 12+, and the sun-filled living room boasts vaulted ceilings, skylight, and gas fireplace hook-up. Features include a primary retreat with spa ensuite, junior primary, den, renovated baths, multi-tiered deck with BBQ hook-up, insulated shed, invisible fence, and easy Hwy 404 access.

2526 B HIGHWAY 535
3 BEDS | 2 BATHS | OFFERED AT $799,000
Welcome to 2526B Highway 535, a stunning year-round retreat on the pristine shores of Lake Nipissing’s West Arm. This 3-bedroom, 2-bathroom home features an open-concept layout with soaring cathedral ceilings, a custom stone fireplace (wood insert replaced in 2019), and a warm country kitchen. Enjoy breathtaking panoramic views from the 46’ x 10’ wraparound deck, or unwind in the custom screened-in gazebo—ideal for outdoor entertaining. The main floor includes a bedroom, full bath, and spacious living areas, while the upper level offers a cozy, B&B-style retreat.
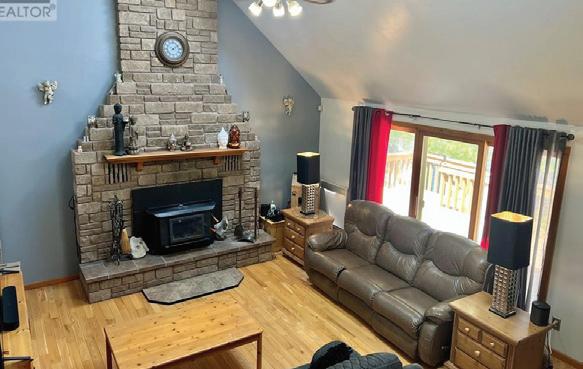
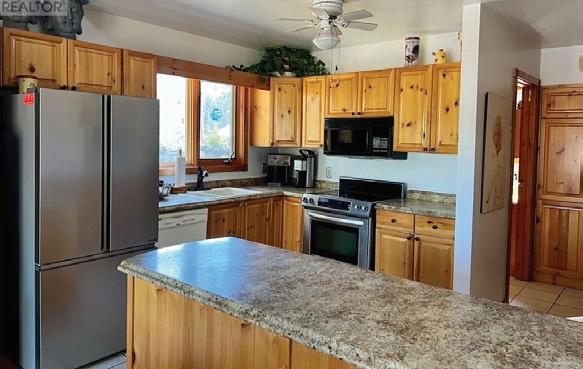
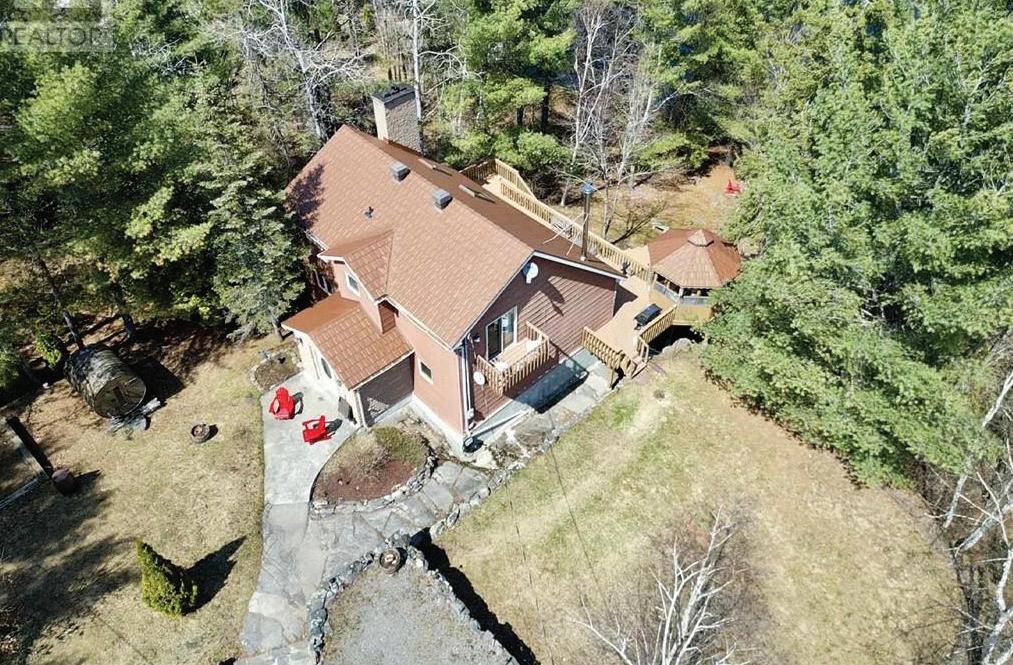
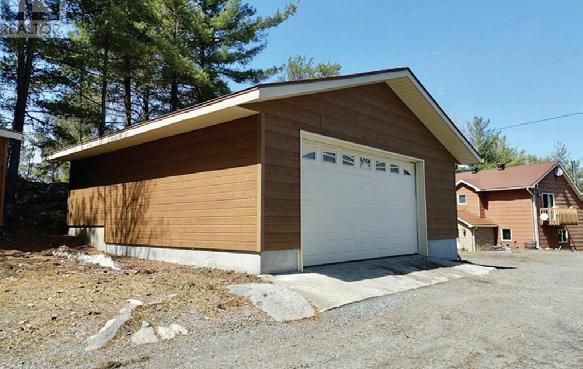
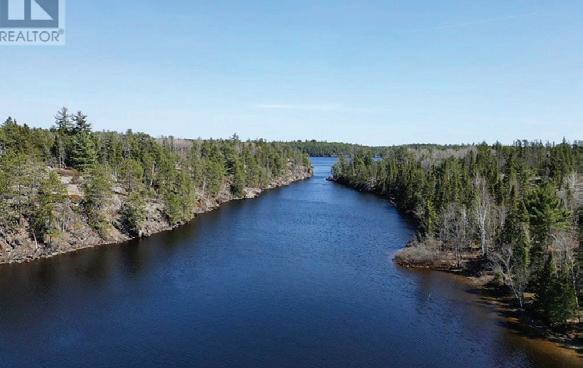

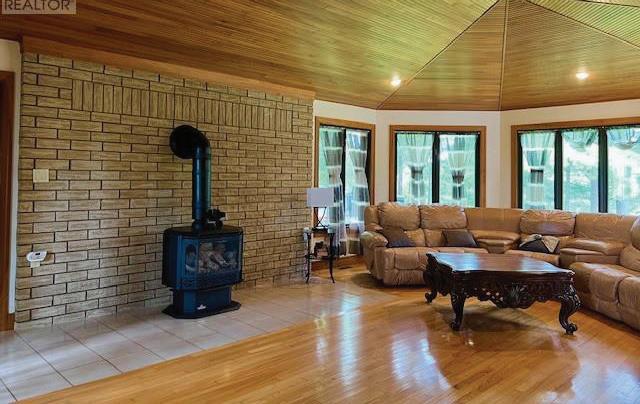

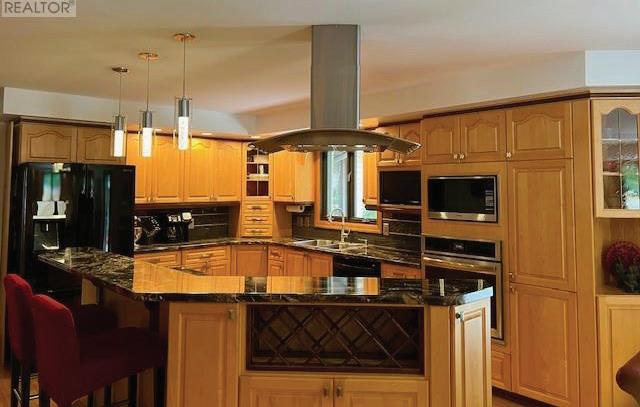
2 BEDS | 2 BATHS | OFFERED AT $879,900
CUSTOM-BUILT WATERFRONT OASIS! Welcome to this stunning allbrick, custom-built bungalow offering 1,749 sq. ft. of open-concept main floor living on a spectacular 200’ waterfront lot. This property is a true private retreat, featuring an in-floor heated double attached garage, plus a fully insulated 24’ x 40’ detached garage—perfect for storage or a workshop. Enjoy summer days in the saltwater pool, relax year-round in the hot tub, or entertain in the beautiful 12’ x 20’ fourseason pool house. Inside, the home is filled with high-end finishes including rich Ash hardwood flooring and a chef-inspired kitchen designed to impress. There are two 3-piece bathrooms, spacious living and dining areas, and abundant natural light throughout. The beautifully landscaped yard includes multiple garden spaces and expansive decks ideal for entertaining or unwinding by the water. Boaters will love the approximately 1.5-mile scenic boat ride along a wide 150’ river that leads directly into majestic Lake Nipissing—easily navigable for larger vessels. This property truly offers the perfect blend of luxury, privacy, and adventure.
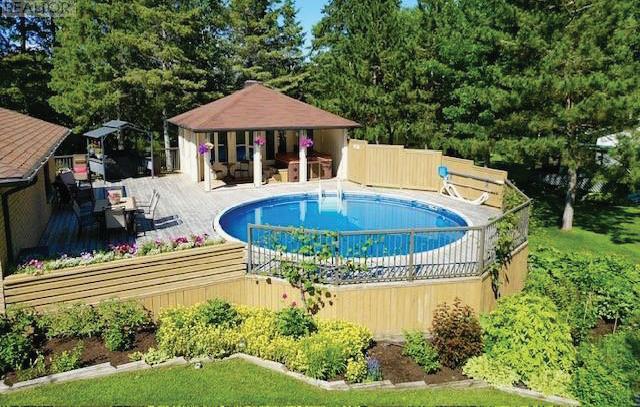
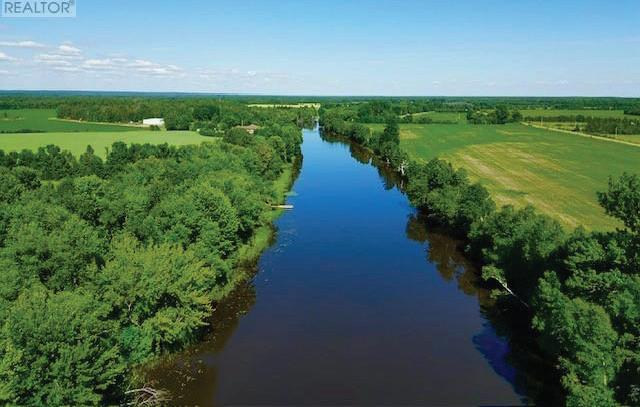
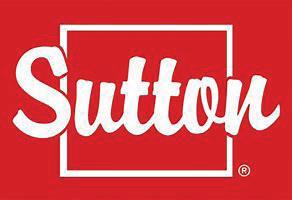

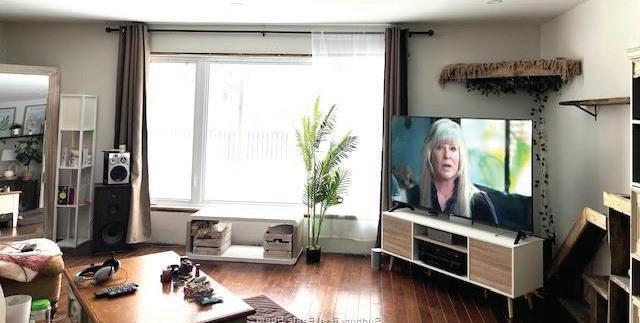
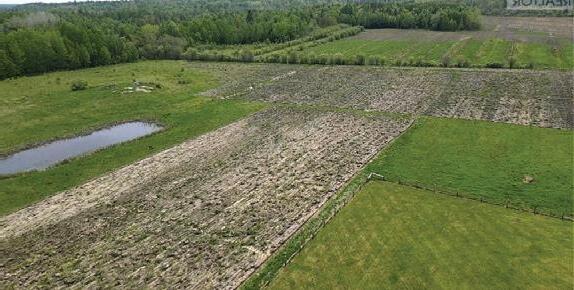
3 BEDS | 2 BATH | OFFERED AT $725,000
3 BEDS | 3 BATHS | OFFERED AT $810,000
Welcome to 277 Bennett! This 110 acre farm offers many recent upgrades both inside and out. Large 3 + 1 bedroom with large mud room and oversized foyer. Hardwood throughout, metal roof, massive decks with an in-ground heated salt water pool. Ideal for relaxing or entertaining family and friends. This property has it all! Potential for relaxing or entertaining family and friends. This property has it all, potential for hobby farming, ideal for the horse enthusiast. Double detached garage, 50 x 32 barn with 4 horse stalls with insulated Tack room and running water, newer 80 x 120 riding arena also has running water. House and barn has separate hydro meter (600 amp service would allow for unique greenhouse opportunities), insulated chicken coop & outdoor pens. Located on a quiet road less than 50 minutes from Sudbury and North Bay. This property provides all the comforts with the privacy you have been looking for! Call to book your private viewing today!
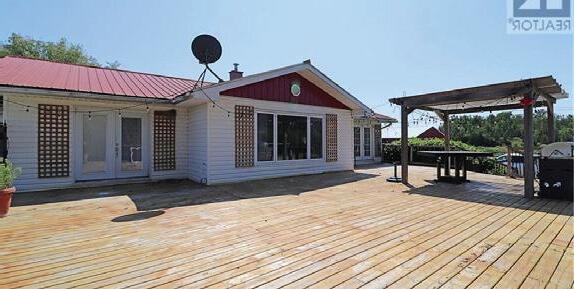
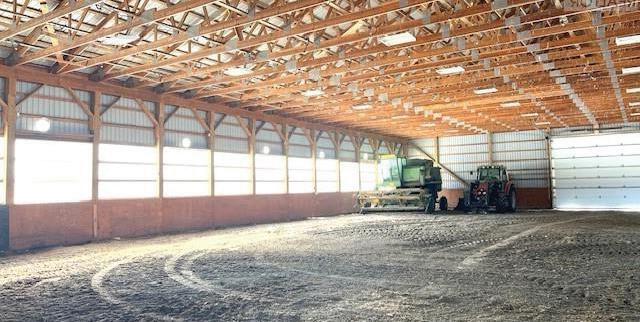
Welcome to 48 Wala Street, a charming lakefront home on Lake Wahnapitae offering year-round living. Featuring 3 bedrooms, an office/den, and 2 bathrooms, the open-concept main floor boasts cathedral ceilings, skylights, and stunning lake views. Step onto the private deck for entertaining or relaxing by the water, with easy access to outdoor activities on the well-maintained, sloping lot. Recent updates include new windows, doors, a roof, and hardwood flooring. The lower level offers a cozy rec room and sauna, while exterior storage includes a workshop and shed. This is a rare opportunity to enjoy peace, privacy, and outdoor adventure on a beautiful lake setting.
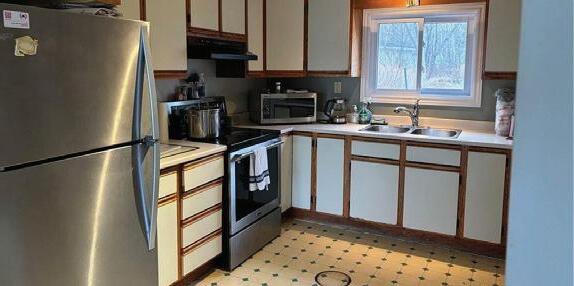

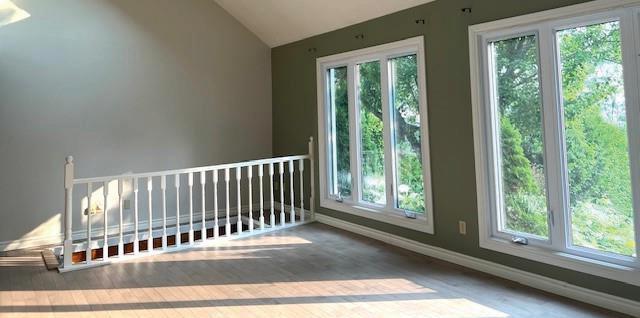
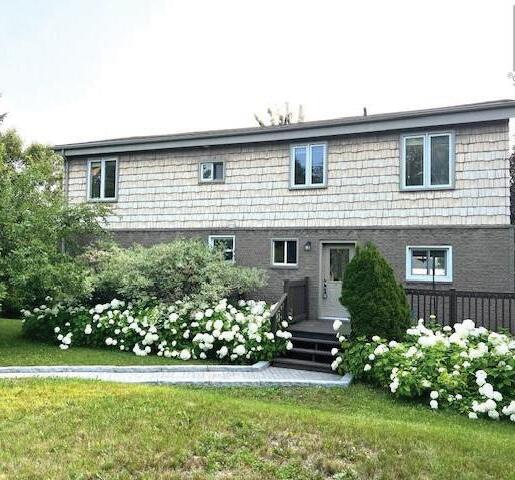
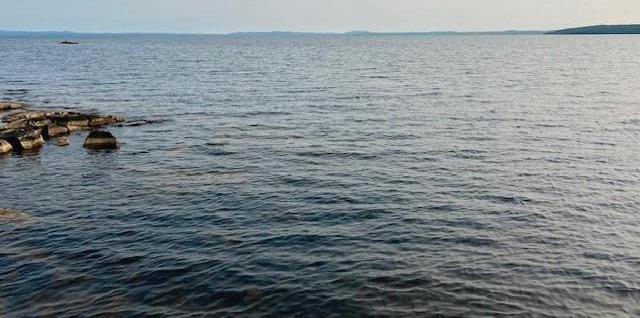
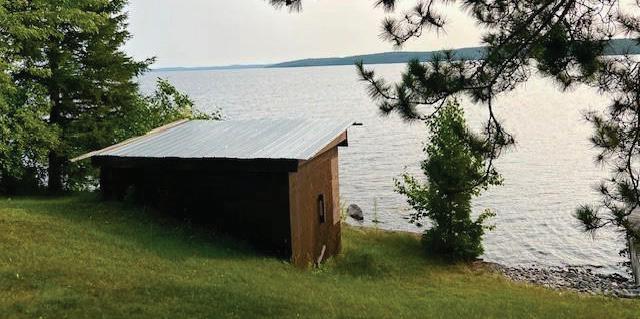


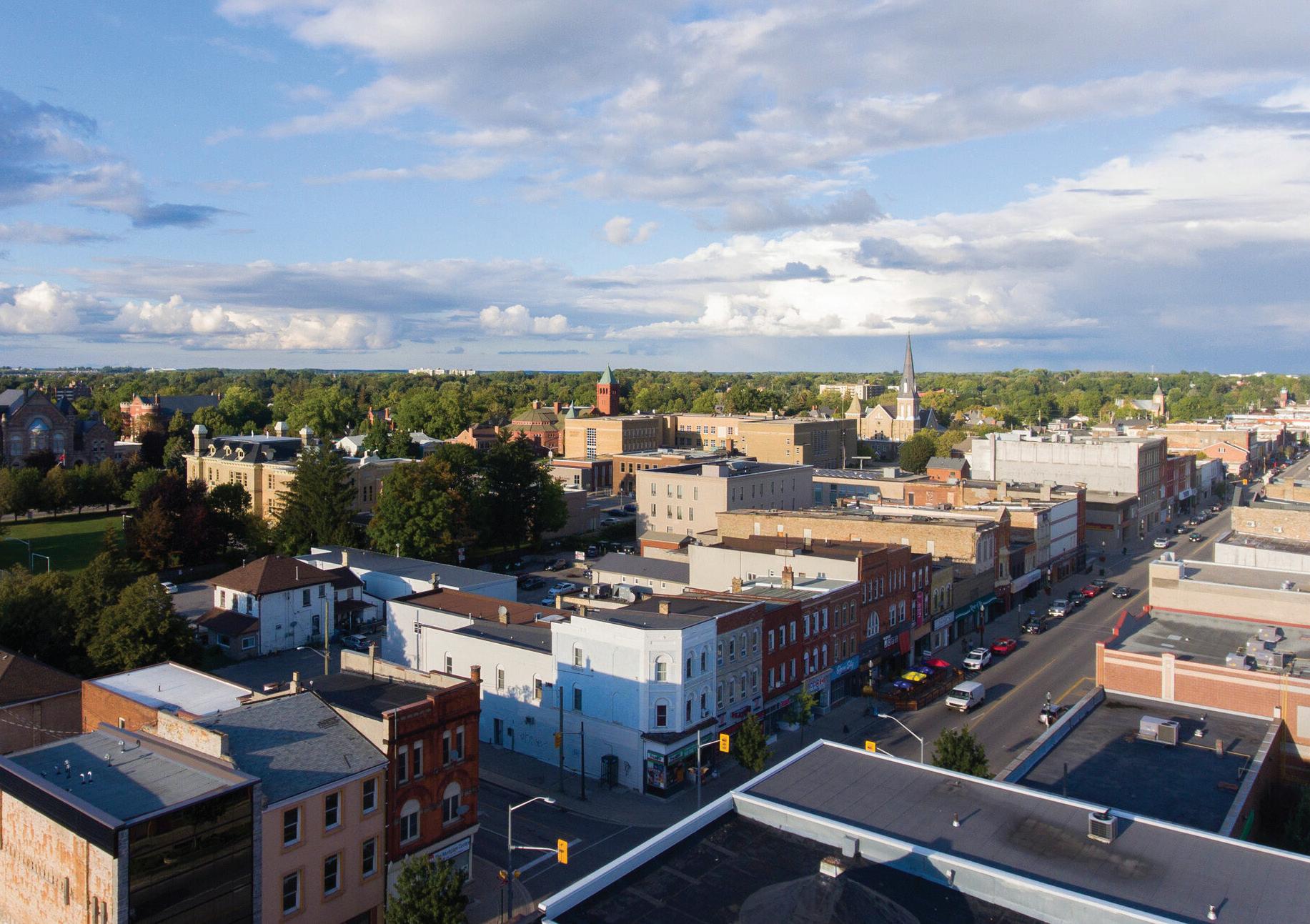

The Jennifer Gale Real Estate Team is Oxford County’s trusted local real estate experts. Broker of Record, Jennifer Gale, brings over 20 years of experience to the table, leading a full-service team of real estate professionals committed to supporting clients every step of the way. With deep roots in Oxford County, we know the neighbourhoods, the markets, and the people who call this community home.
Whether you’re buying your first home or selling for top dollar, our team of real estate professionals—Jen Smith, Karli Hawes, Pam Matthews, Jay Friesen, Nicole Kirchner, Drew Symons, and Nate Ceaser—are here to ensure your experience is seamless from start to finish. Each brings local insight and hands-on expertise, helping families, individuals, and investors make confident decisions.
We’re more than a residential team. Jim Myers, our commercial real estate specialist, helps businesses grow and investors expand their portfolios. For property owners, our full-time property manager Warren Hamilton provides complete rental management, giving you peace of mind while maximizing your investment’s potential.
What sets us apart is our full-service approach. From connecting you with trusted mortgage specialists and lawyers to providing guidance on every step of the buying, selling, or investing process, our team is here to take the stress off your shoulders.
No matter your goals—residential, commercial, or investment—The Jennifer Gale Real Estate Team has the expertise, resources, and local knowledge to make it happen. We’re here to turn your real estate goals into reality.
The Jennifer Gale Real Estate Team knows this community inside and out. Whether you’re investing or planting roots, we’ll get you there. With dedicated buyer and listing agents, property management services, the Jennifer Gale Real Estate Team is your complete guide to making Oxford County home.


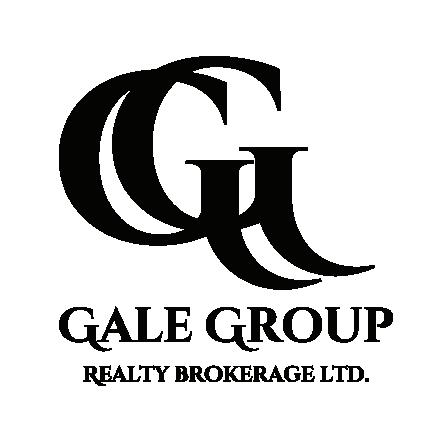
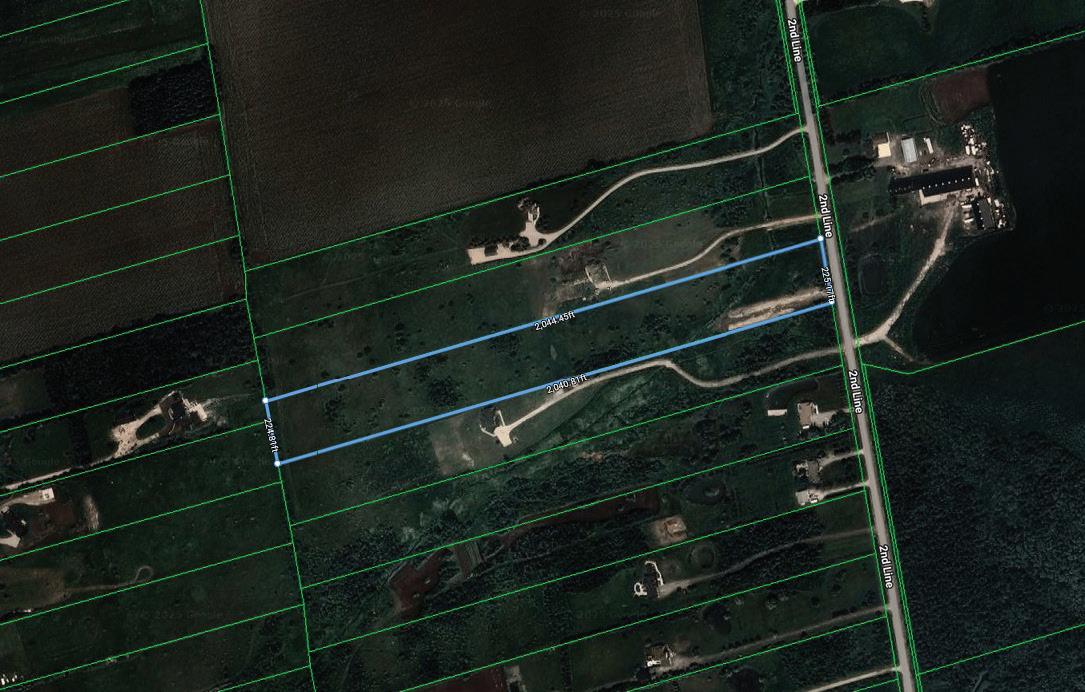
Vacant Land = 10.49 Acres (224 ft X 2044 ft)
• Building Plans Approved.
• Development Charges Paid.
• Building Permit in hand (need to update) Construction can be started any time. Current approval for 4250 sq. ft approx bungalow.
3 bedrooms, 3+1 Full Washrooms, 6 car


Excess


