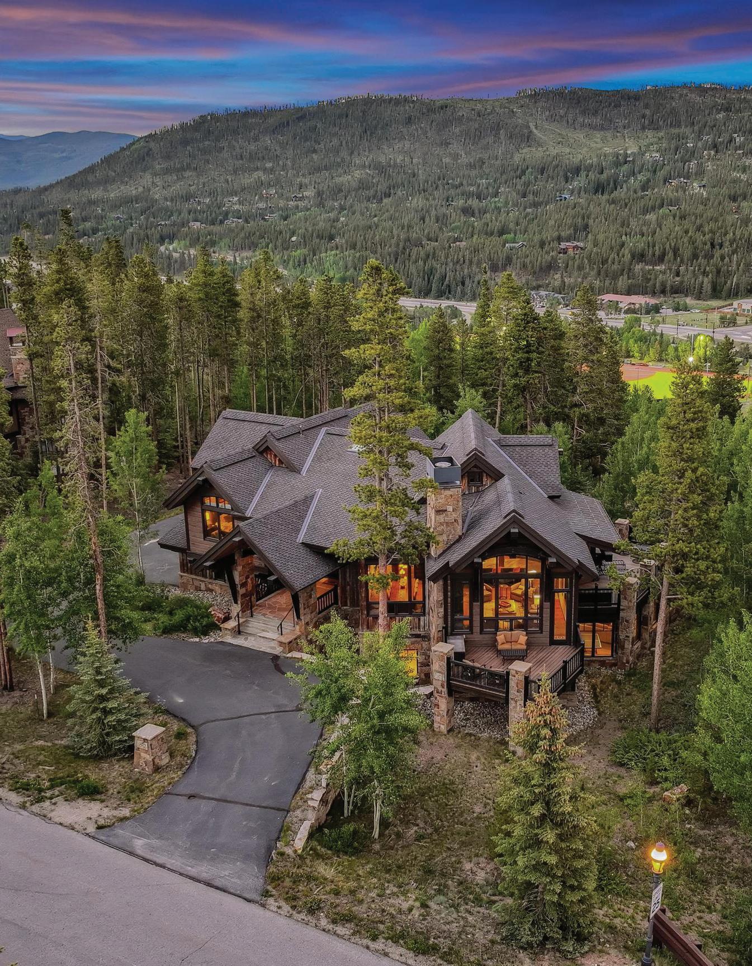

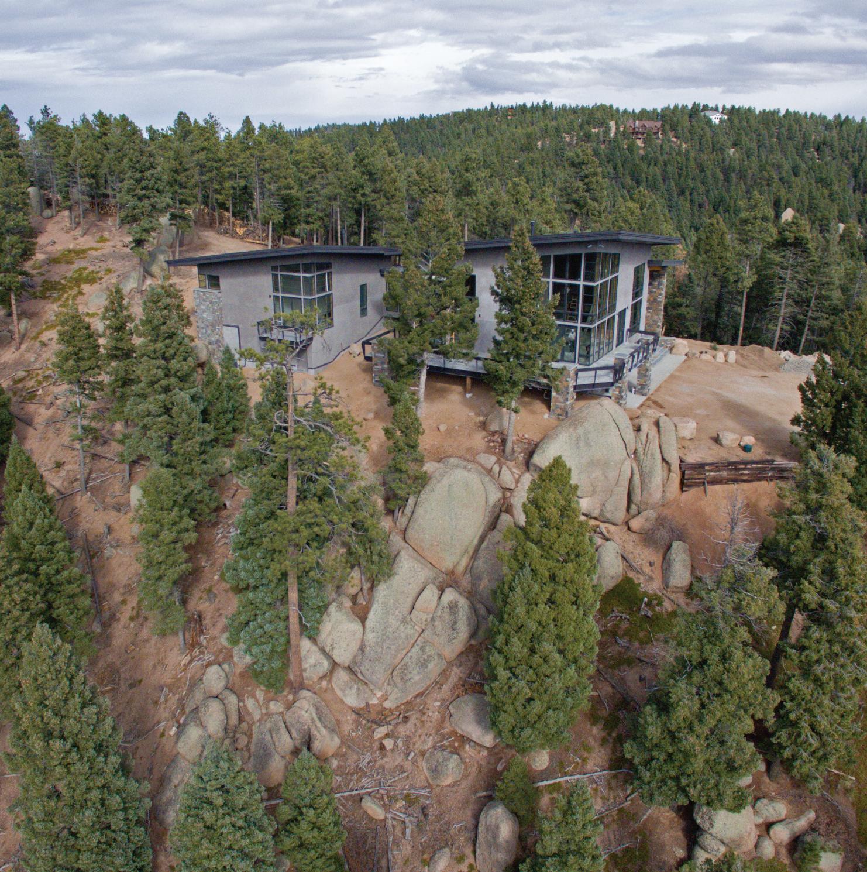
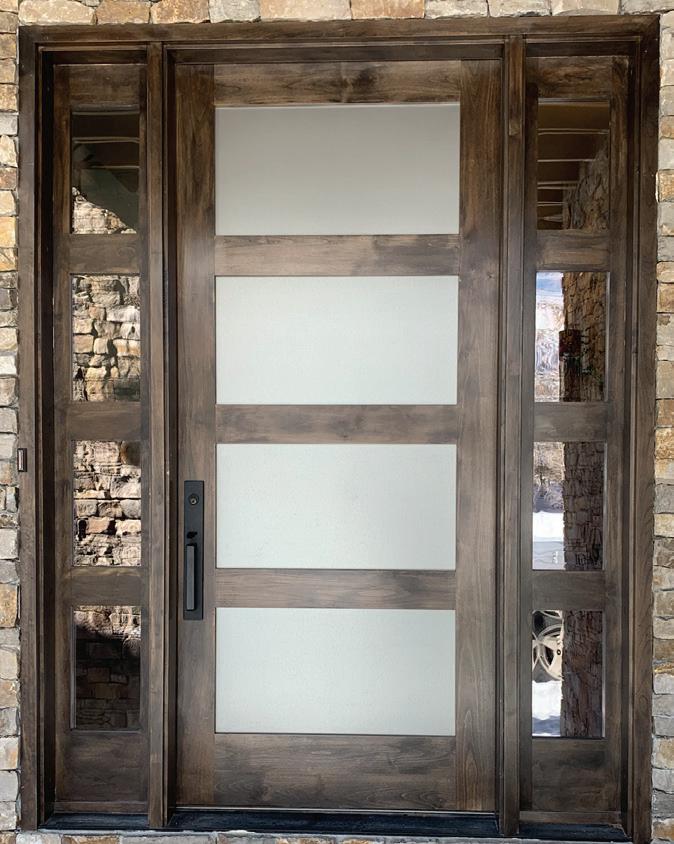

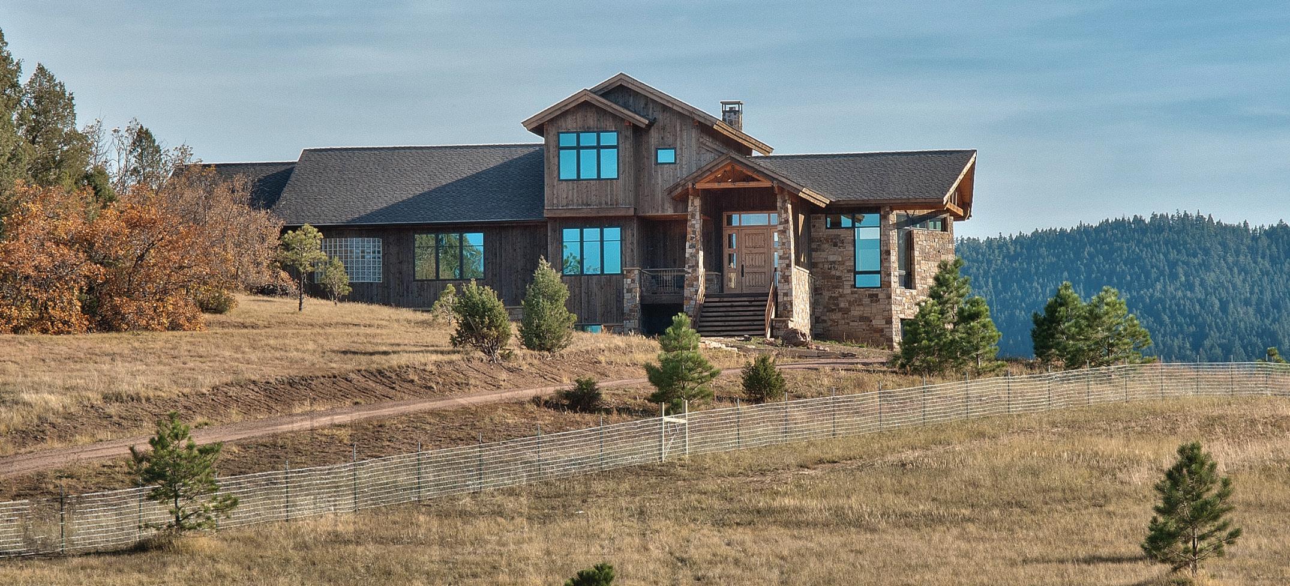
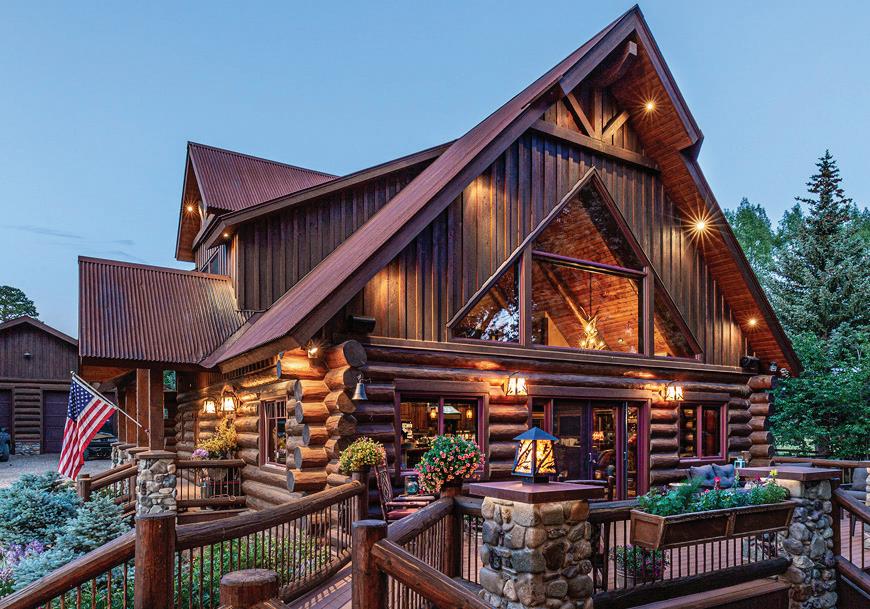








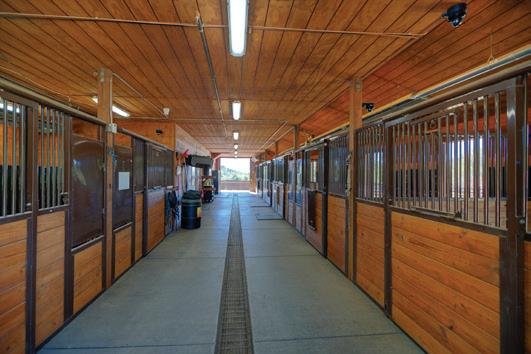

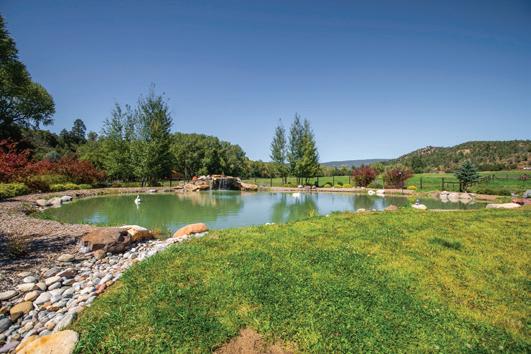

6 BED | 2.5 BATH | $11,200,000 Welcome to the “Florida River Ranch” only 20 min from downtown Durango, CO. This is a one of a kind completely unique ranch with no expense spared, the ranch sits on 63 fully utilized acres and with direct access to almost 600 acres of BLM land. The Florida River was fully restored with sand, deep pools and waterfalls and flows directly through the entire property and is lined with big Cottonwood and Aspen trees. F9 water rights, also adjudicated water rights directly from the river itself (worth millions) plus 3 wells, with the ability to build another home on the river if wanted. Also a beautiful 10 ft deep pond with a gorgeous waterfall feature for swimming and relaxing. The main custom log home built by master builder Arron Taylor has 3 stories and has both an indoor and outdoor full kitchen, all overlooking the river and has a custom separate 2b 2bath apartment over the main barn, currently rented on VRBO and is constantly full. 2 custom very large barns (heated) with all padded stalls and non-slip floors, automatic freeze free water, plus all the concrete around the barns is heated, 18 stalls plus 2 foaling stalls, a huge hay/equipment barn and full workshop and manager’s office, all the stalls have full security cameras in every stall so you can check on your horses 24/7. Pirefert hot walker, round pen, large arena with viewing area, 12 pastures, heated loafing sheds, 440 metal piping fencing. A full shooting range, detached 4 car drive through garage also heated with builts ins and granite countertops. Military grade back up generator and 2 propane tanks. There are 2 large diesel and gasoline tanks for easy filling up of all your ranch equipment and cars right on the ranch. Also will now be included is 1.5M +/- in ranch equipment (John Deer’s Kubota’s, fire truck, etc) you will ever need and all the incredible handmade custom furniture will also be included. Fiber optic lines have been installed and making the ranch a smart ranch that all can be controlled anywhere in the world from just your phone. Also the ranch has generous income from weddings, horse shows, events, boarding, clinics and much more. This ranch can go in so many directions or you can just leave it as is for a one of a kind family legacy ranch.
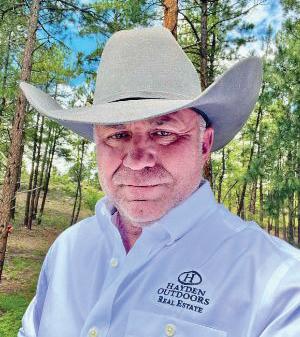
MARK VANSIDENER
ASSOCIATE BROKER / LICENSED IN CO
808-217-5473
mark808@haydenoutdoors.com www.haydenoutdoors.com


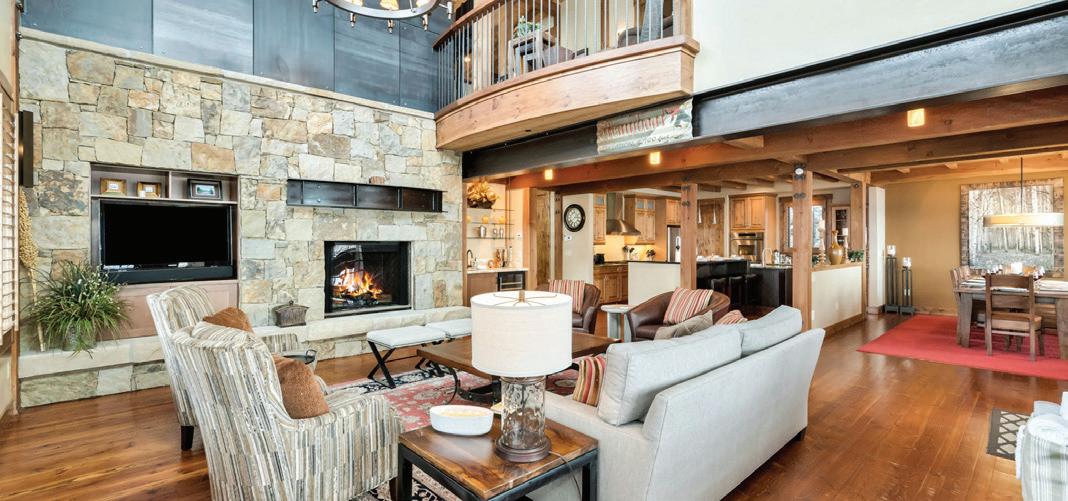
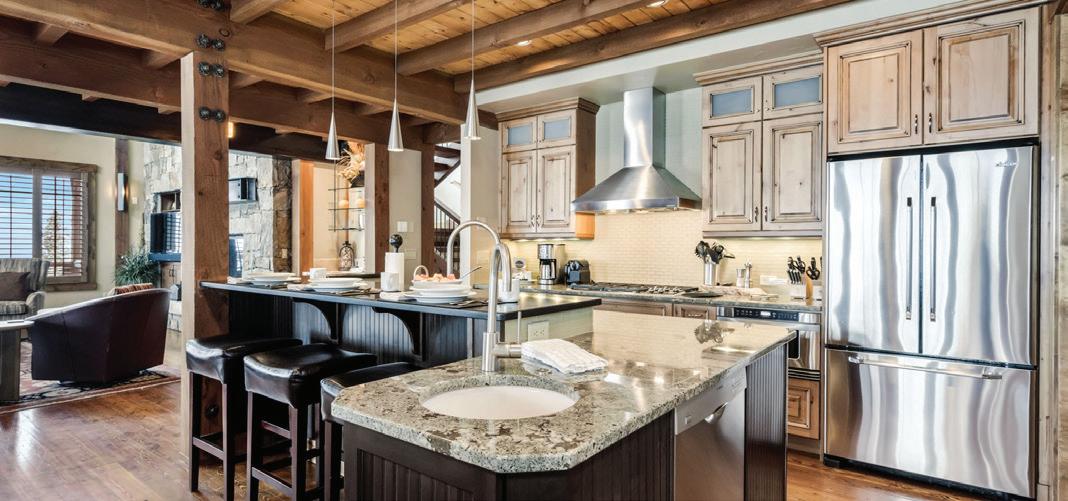




2415 CHUTES LANE, #2306 Edgemont | $2,695,000
2 Bd | 2 Ba | 1,467 SF | MLS #S1062152
Welcome to your slopeside retreat at Edgemont! This rare 2-bed, 2-bath spacious condo offers luxury living with valley views, ski-in/ski-out access, gourmet kitchen, 2 fireplaces, spa-like suites & top amenities—all in one of Steamboat’s most coveted addresses.
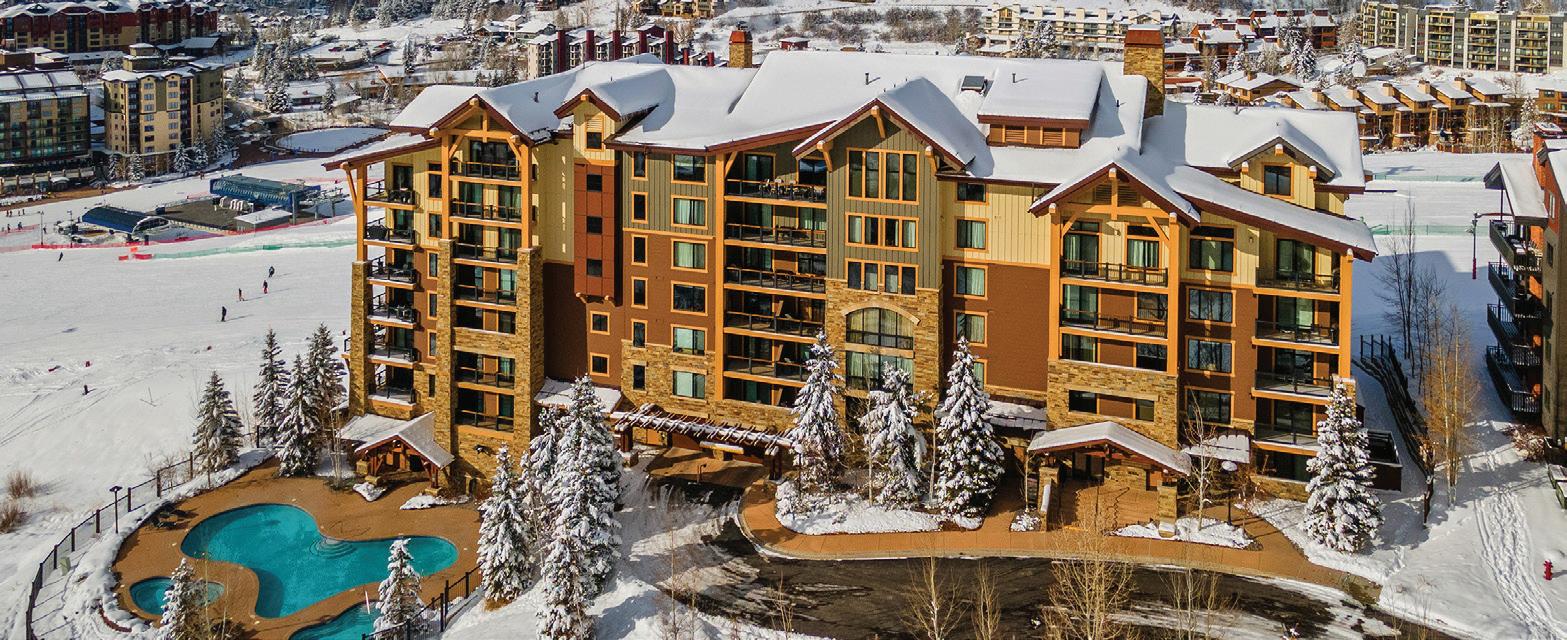

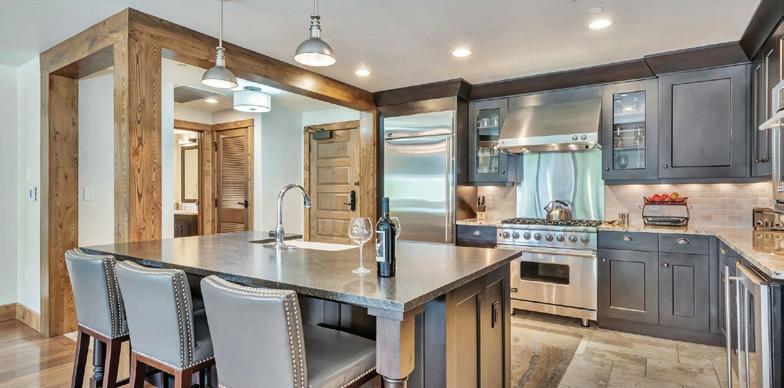
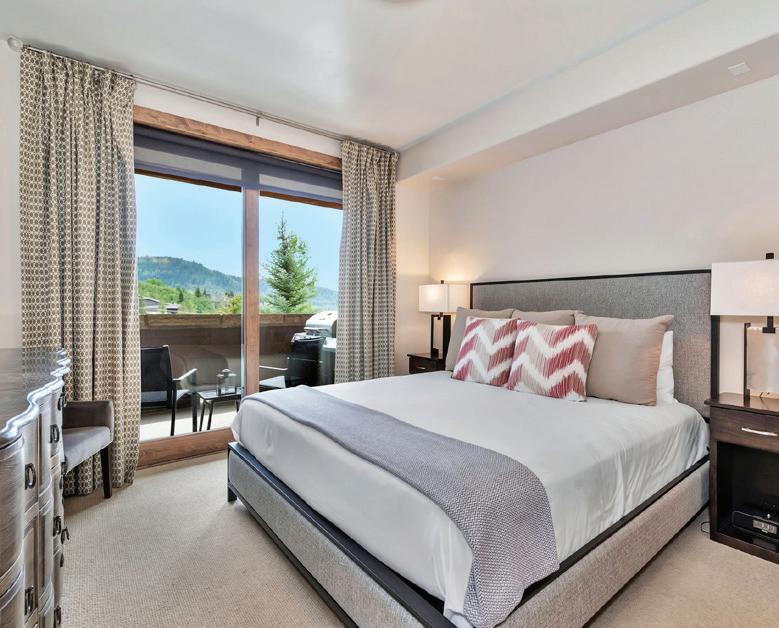

1800 MEDICINE SPRINGS #5105 Emerald Lodge | $2,650,000 5 Bd | 5 Ba | 2,251 SF | MLS #S1057506
Premier 5-bed, 5-bath residence at Emerald Lodge! The largest condo in the complex with 2 private outdoor spaces, hot tub, updated interiors, and access to pools, shuttle, fitness & more. Rare, private, and perfect for mountain living.


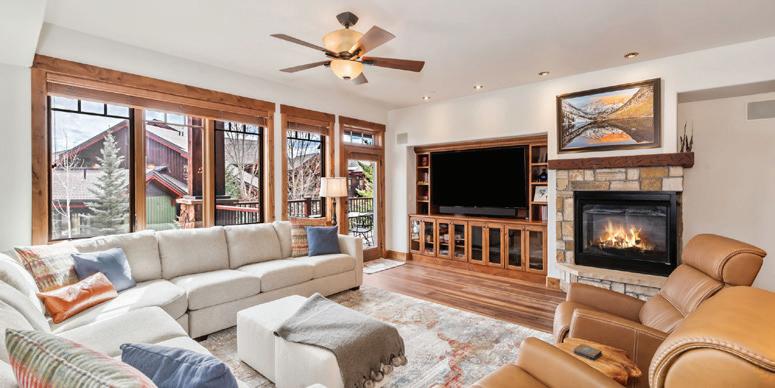

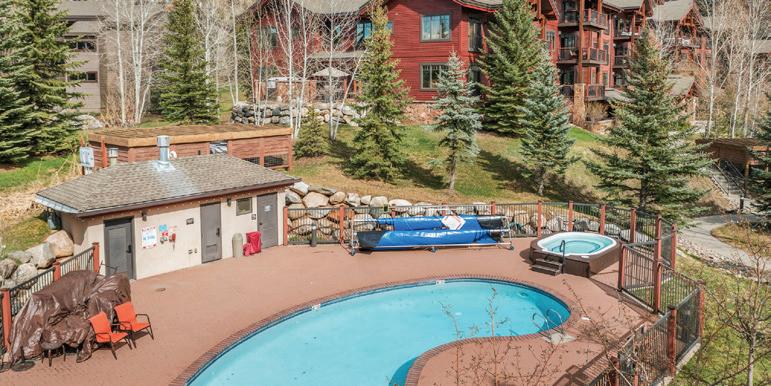





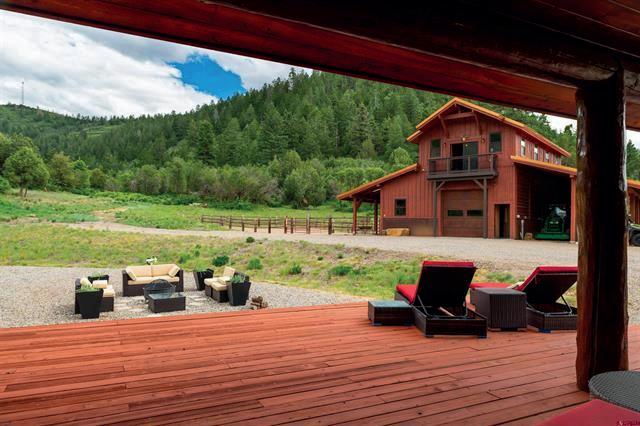
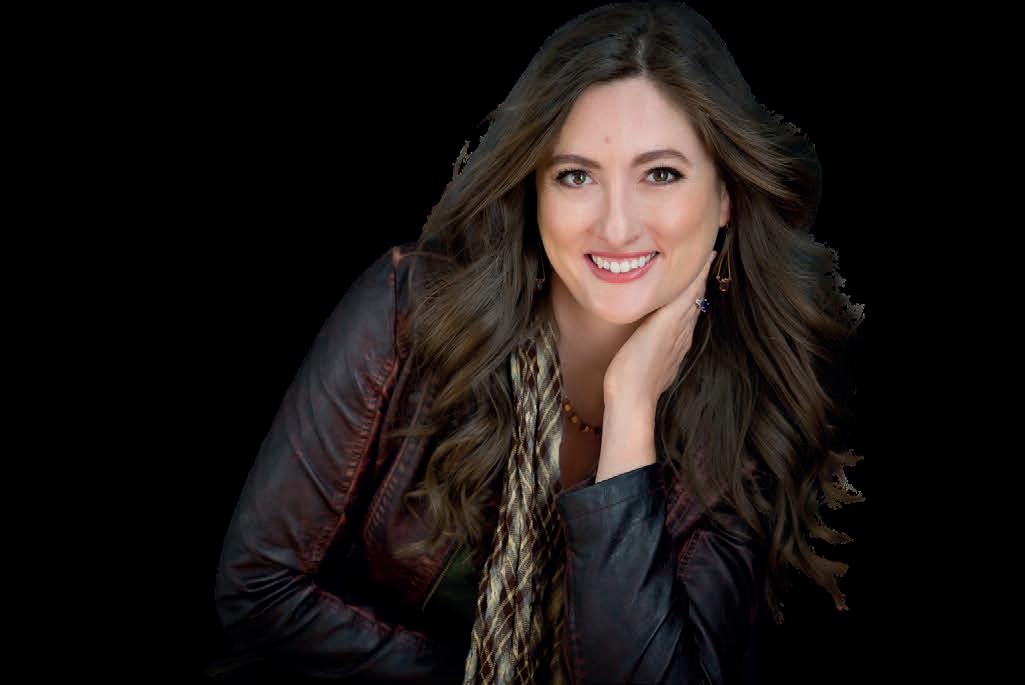

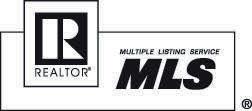


282 PEERLESS DRIVE, BRECKENRIDGE, CO 80424 • 5 BEDS / 6 BATHS / 5,143 SQ FT / 3-CAR GARAGE / 1.06 ACRES / $8,350,000
Situated in the prestigious Shock Hill neighborhood, this stunning residence offers a mountain lifestyle like no other. This architectural masterpiece was designed by the renowned BHH Partners Architecture and built by Pinnacle Mountain Homes while interior furnishings were thoughtfully selected by Pinnacle Design resulting in a luxurious yet welcoming atmosphere. From the moment you step inside, you’ll notice the impeccable attention to detail throughout. The expansive great room serves as the heart of the home, centered around a large wood-burning fireplace that creates a warm and inviting ambiance. Panoramic windows frame stunning views of the Breckenridge Ski Area and flood the space with natural light while custom lighting throughout highlights other refined architectural features. The chef’s kitchen is outfitted with top-of-the-line appliances and custom cabinetry while elevator access to all levels, makes daily living and bringing in groceries effortless. The primary suite is a true retreat, with a stunning fireplace and en-suite bath with an oversized walk-in shower and a copper soaking tub—perfect for relaxing after a day on the slopes. Each of the four additional bedrooms includes its own en-suite bath, providing comfort and privacy for family and guests alike. For those needing a space to focus, the spacious loft offers a dedicated office area along with a cozy reading nook. Entertain with ease in the custom-designed bar and separate wine room, or enjoy game or movie nights in the adjoining expansive lower-level living space. Outdoor living is just as impressive, with a patio featuring a built-in fireplace and hot tub, and a large deck ideal for lounging and al fresco dining. With direct access to the Shock Hill Nordic Trail and just a short walk to the BreckConnect Gondola via the Shock Hill mid-station, this residence offers effortless access to world-class skiing as well as the shopping, dining, and charm of historic Main Street Breckenridge.
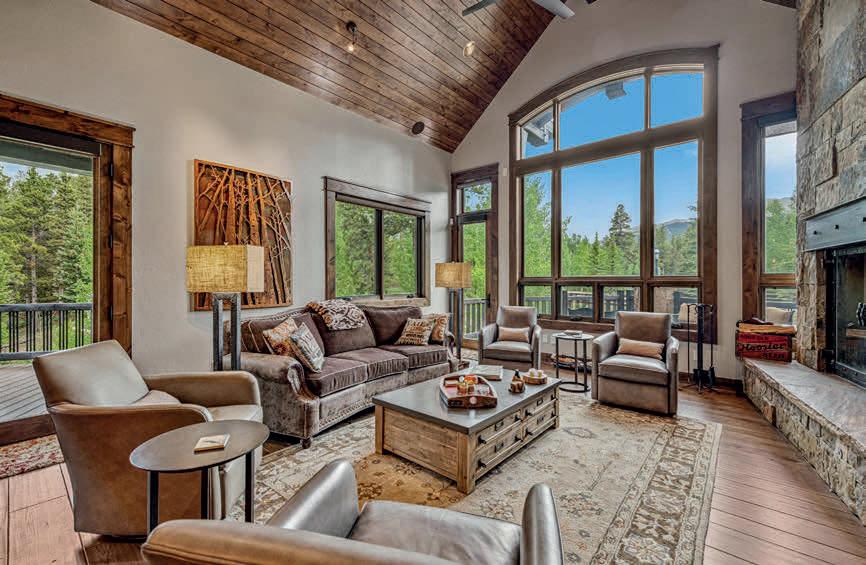
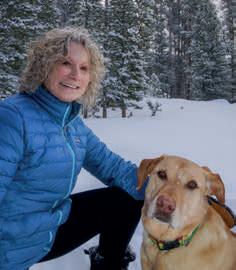
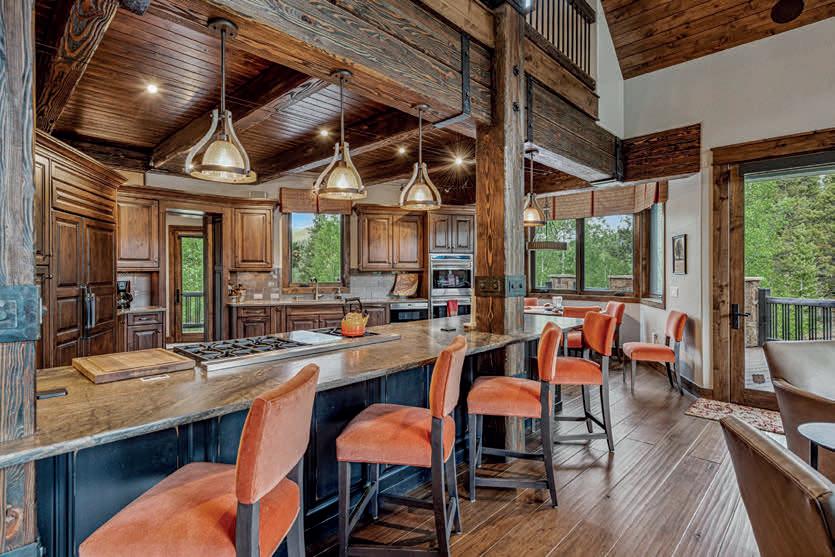



16650 REMINGTON ROAD, COLORADO SPRINGS, CO


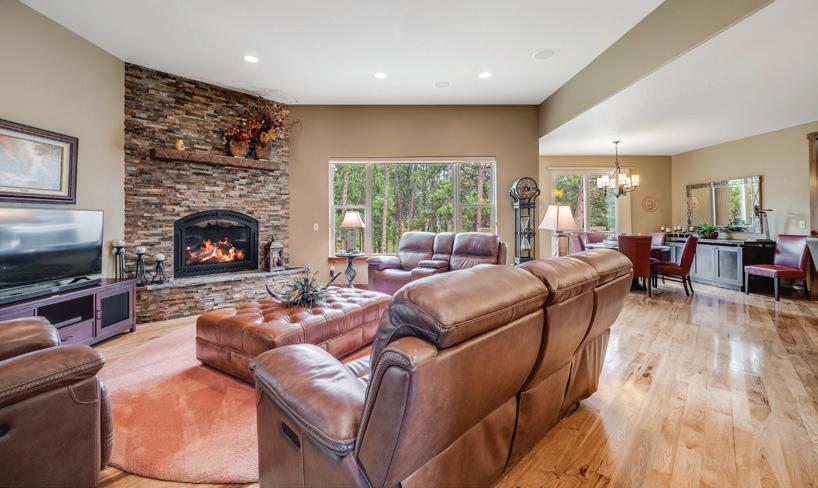
I’m TK Starchman–known to many as Tim, but TK is the name my family and friends use, and it carries deep meaning since my mother’s passing. Today, I carry it with gratitude as I help others find home.
I’m TK Starchman–known to many as Tim, but TK is the name my family and friends use, and it carries deep meaning since my mother’s passing. Today, I carry it with gratitude as I help others find home.
I’m a licensed Real Estate Broker Associate with EXIT Realty DTC, serving the Denver Metro and surrounding counties. I specialize in guiding buyers and sellers with tailored strategies, clear communication, and practical solutions. Leveraging market insights and tools, I empower clients to achieve their real estate goals with confidence.
I’m a licensed Real Estate Broker Associate with EXIT Realty DTC, serving the Denver Metro and surrounding counties. I specialize in guiding buyers and sellers with tailored strategies, clear communication, and practical solutions. Leveraging market insights and tools, I empower clients to achieve their real estate goals with confidence.
Before real estate, I spent three decades in leadership and account management roles in wireless and software industries, most recently with Spok. That experience taught me the Value of trust, growth, and service. Stepping away to care for my mother deepened my empathy and shaped my approach to working with clients today.
Before real estate, I spent three decades in leadership and account management roles in wireless and software industries, most recently with Spok. That experience taught me the Value of trust, growth, and service. Stepping away to care for my mother deepened my empathy and shaped my approach to working with clients today.
Since earning my Colorado broker license in 2024, I’ve combined creativity, advocacy, and hands-on expertise to deliver exceptional service - whether navigating contracts, staging homes, or tacking projects.
Since earning my Colorado broker license in 2024, I’ve combined creativity, advocacy, and hands-on expertise to deliver exceptional service - whether navigating contracts, staging homes, or tacking projects.
Outside of work, I compose piano meditation music, cycle, sing in my church choir, and facilitate Recovery Dharma meetings. Service, humor, and connection guide everything I do.
Outside of work, I compose piano meditation music, cycle, sing in my church choir, and facilitate Recovery Dharma meetings. Service, humor, and connection guide everything I do.
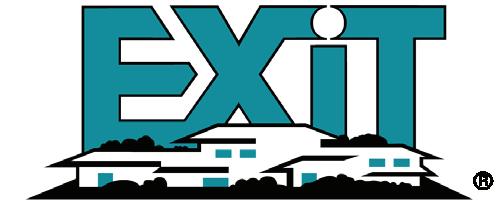


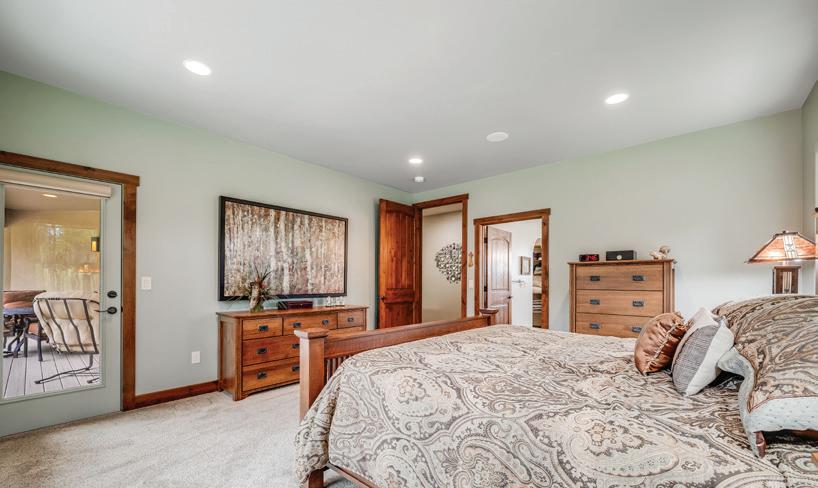

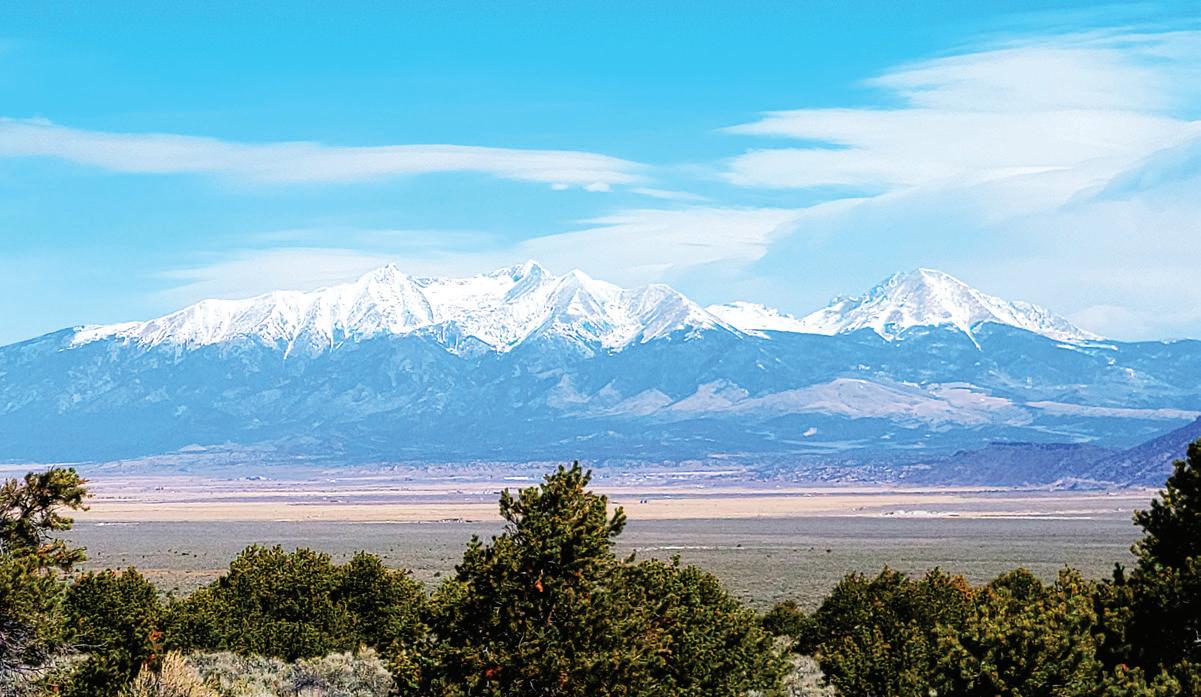


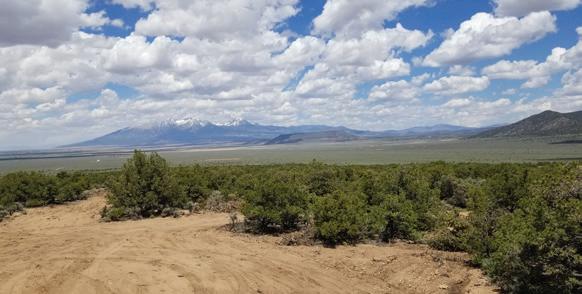
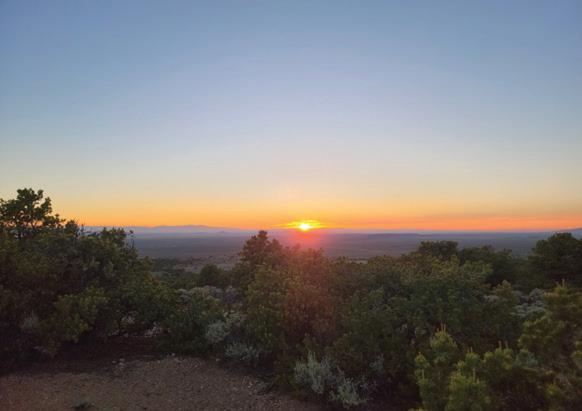
40 ACRES • $50,000 PRICE JUST REDUCED!! Beautiful Snow-capped Views of the Sangre de Cristo Mountain range. Private, 40 Acre parcel nestled in the foothills w/lots of trees. Incredible Price for this large parcel of Vacant Land w/a New, never used 1250 gallon underground Water Cistern and New Septic System w/Leach-field all ready for use! A small pump house/metal shed covers the water cistern access for extra protection. The Septic System has been approved, certified, and signed off by an Engineer for the State of Colorado as this property is located off a private access road that is not recognized by the county. These access roads have been used for many years by all to access this area of parcels. Sellers have excavated and cleared 1100+/- foot driveway from the private road creating several large, level, widened areas perfect for camping! Plenty of room for lots of campers and camping with friends! Sellers have pulled their Travel trailer to this property many times for outdoor adventures since their purchase. This parcel is PERFECT for a Buyer looking for an “OFF the GRID” property with peaceful privacy and those incredible,Colorado snow-capped views!”
Parcel Location:https://goo.gl/maps/kXpB8fixsxD5bAES8

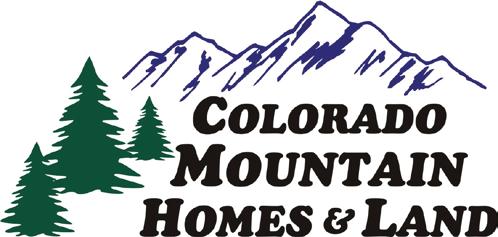







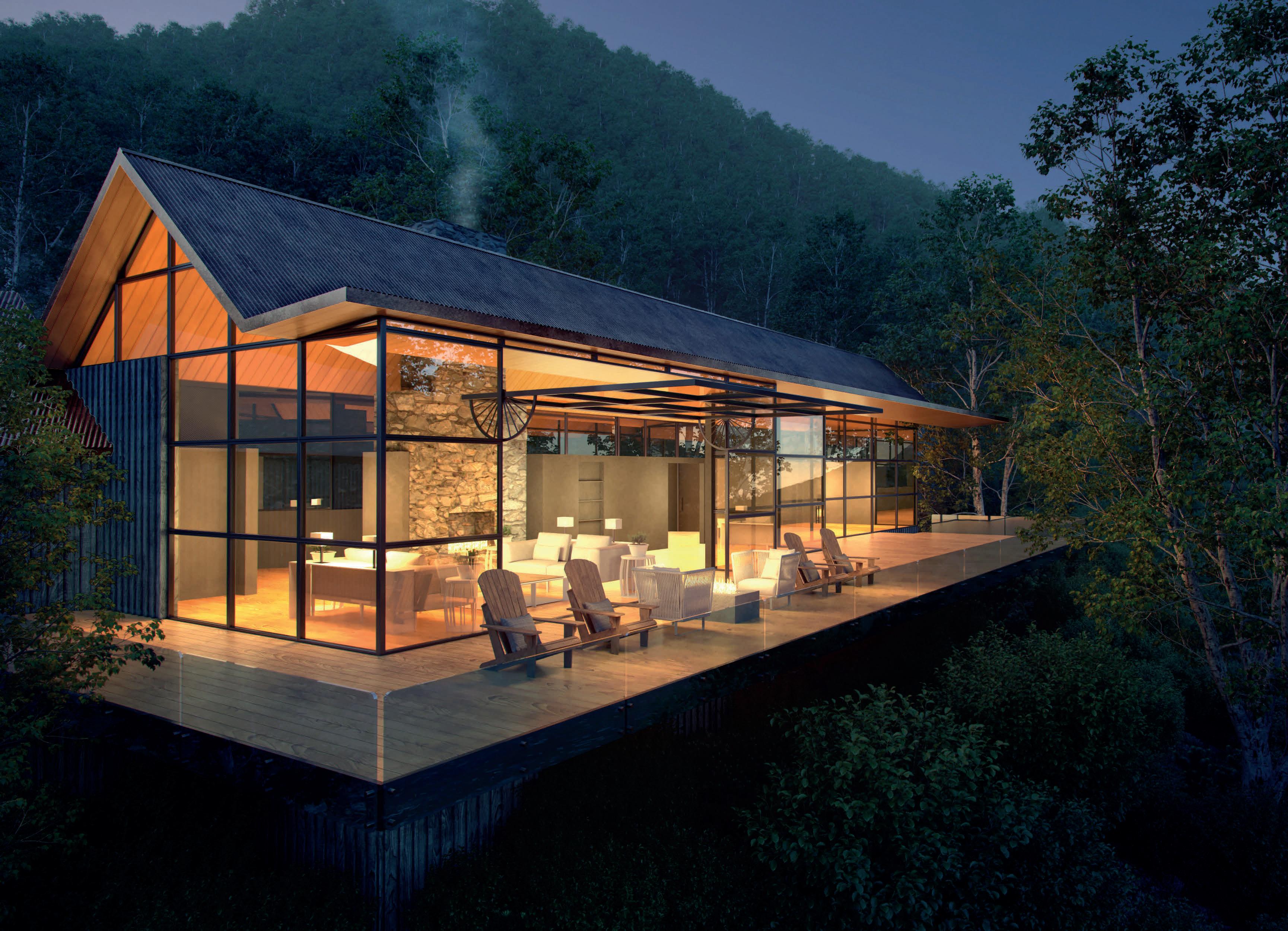

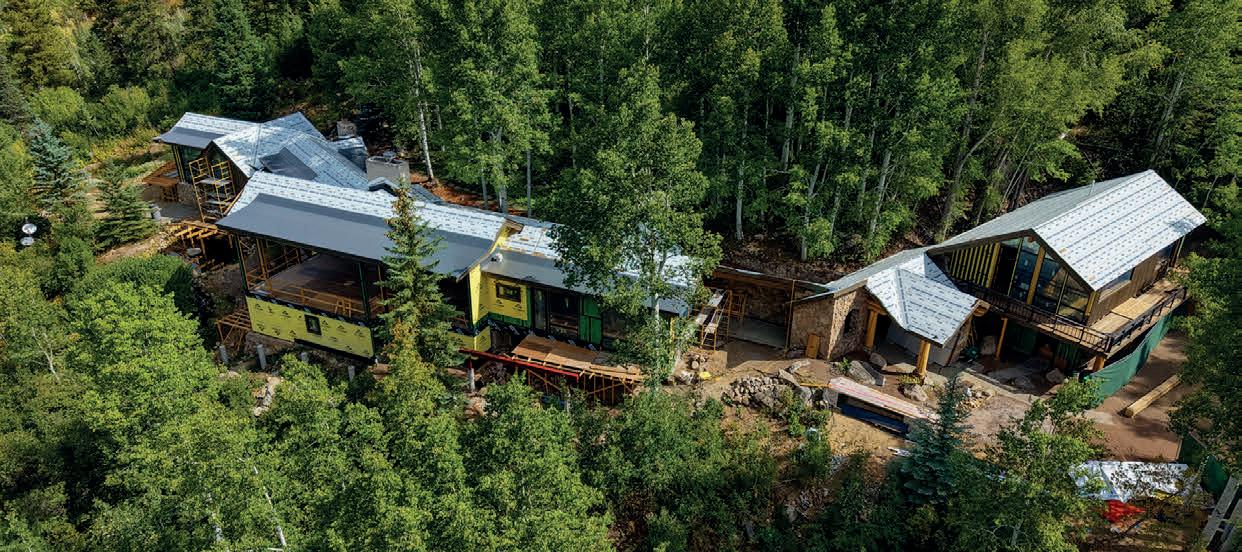
$22,000,000 buys you the shell for you to customize or buy complete at 32,000,000. Either option works. This spectacular 10.5-acre estate offers unmatched privacy, serenity, and panoramic views across the North Star Preserve to the Continental Divide. Tucked away in complete seclusion with no neighboring homes in sight, the residence is currently under construction and being transformed into a truly remarkable mountain retreat. You won’t hear another sound—just the calming rush of water cascading over a rocky creek bed, creating the most peaceful and natural backdrop for your new mountain lifestyle. All of this tranquility is located just 7.5 minutes from Gondola Plaza in downtown Aspen. Call to walk the property and experience the essence of elevated Aspen living.


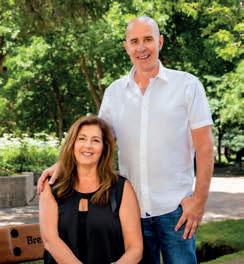
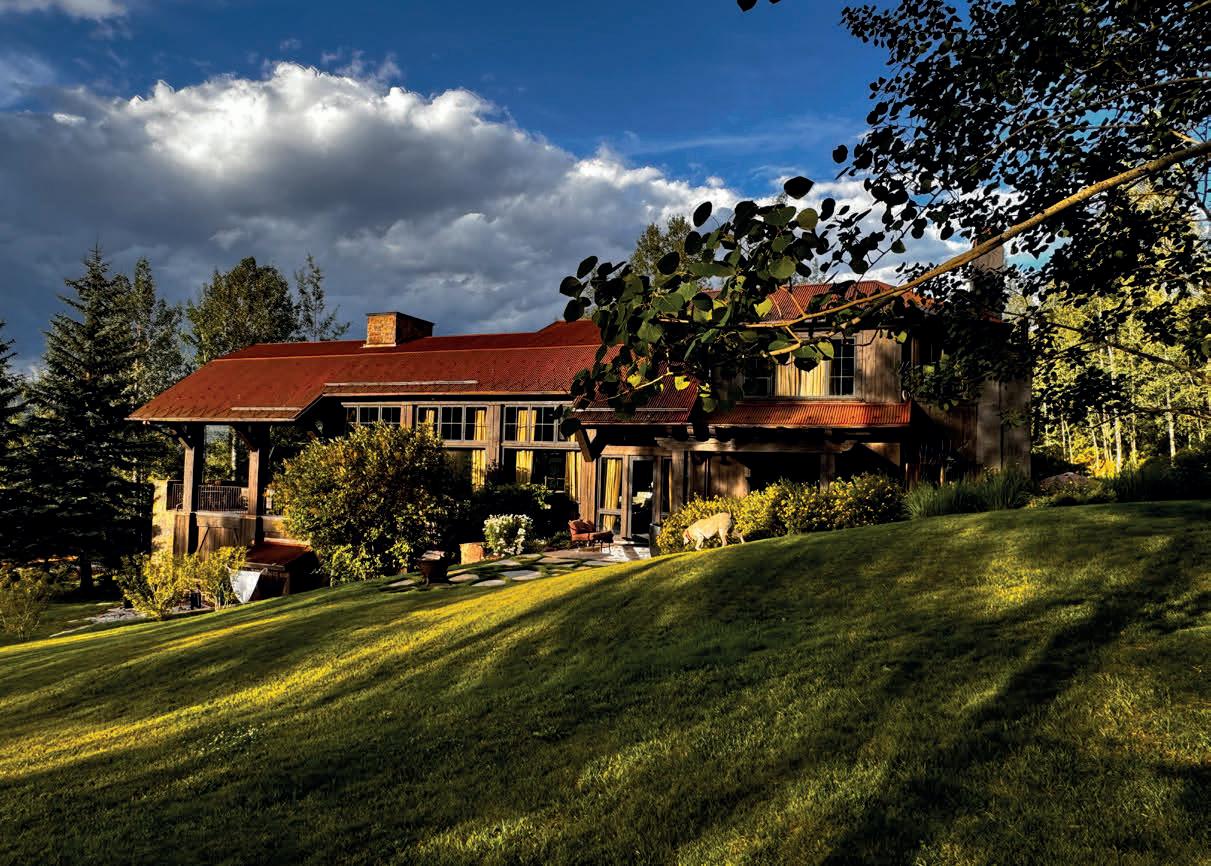

Location, location, location!
531 MOORE DRIVE, ASPEN, CO 81611
6 BEDS | 5.5 BATHS | 7,571 SQ FT | $29,600,000
Ski-in/ski-out living with unbeatable convenience—direct access to Aspen Highlands, the Cross Country Zoom Flume, and walking distance to Aspen schools and the ARC Rec Center. The bike path outside your door takes you straight into downtown, making your car almost unnecessary. This was the developer’s prized hold-out lot in one of Aspen’s most desirable neighborhoods, now offered with timeless mountain architecture and exceptional design.
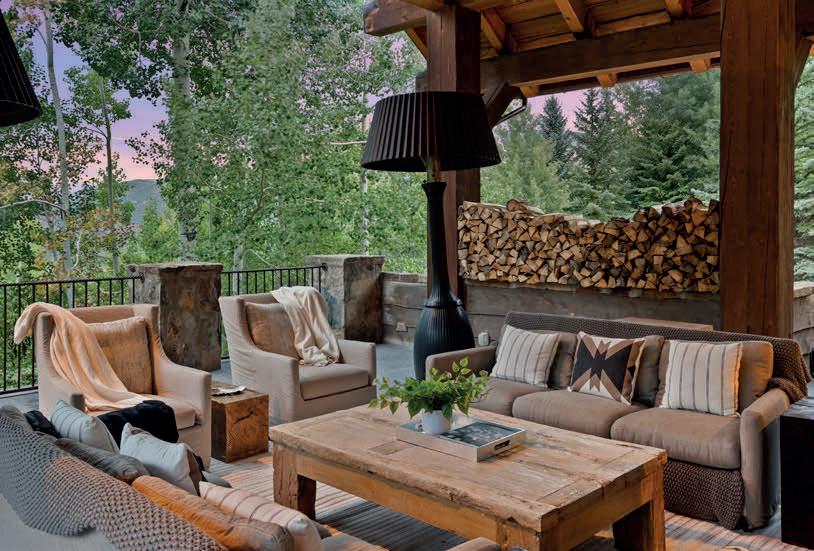


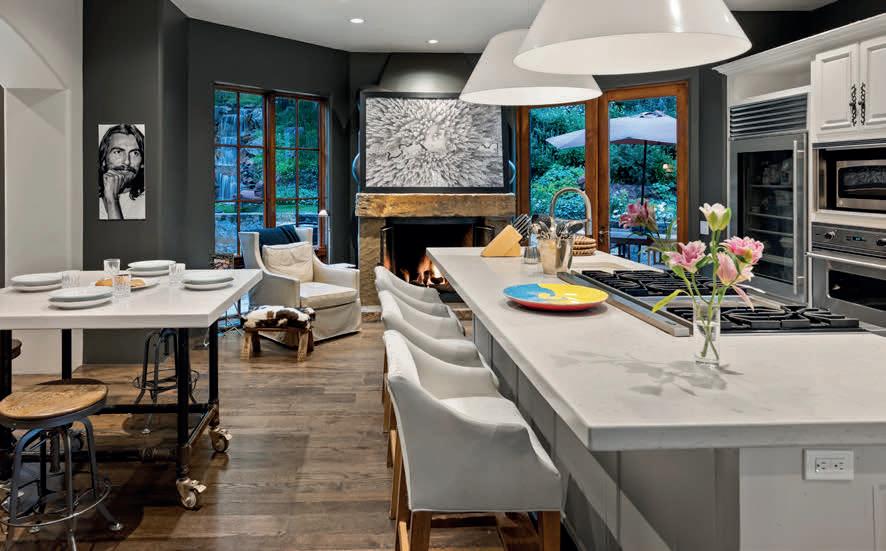
502 N 6TH STREET, ASPEN, CO 81611
5 BEDS | 6 BATHS | 4,212 SQ FT | $18,990,000
NOW $18,990,000 – The finest new construction in Aspen’s coveted Historic West End. Set on a rare corner lot, 502 N 6th Street offers 4,212 sq ft plus a two-car garage. With five en-suite bedrooms, two living rooms, a media room, and an open floor plan, this light-filled home is both inviting and functional. A top-floor primary suite with private deck and wraparound yard with south and west exposure maximize year-round sun. Purchase individually or combine with neighboring 620 W Smuggler for a one-of-a-kind family compound. The quintessential Aspen cottage—bright, elegant, and thoughtfully designed.
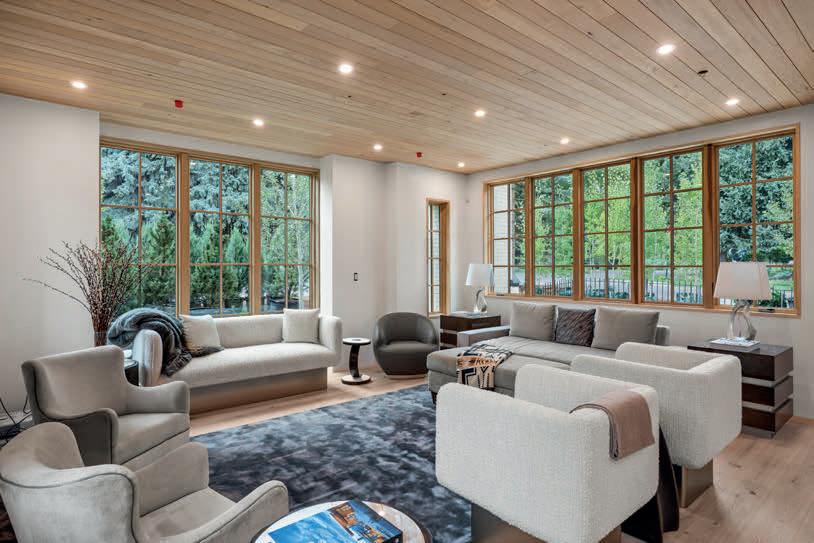

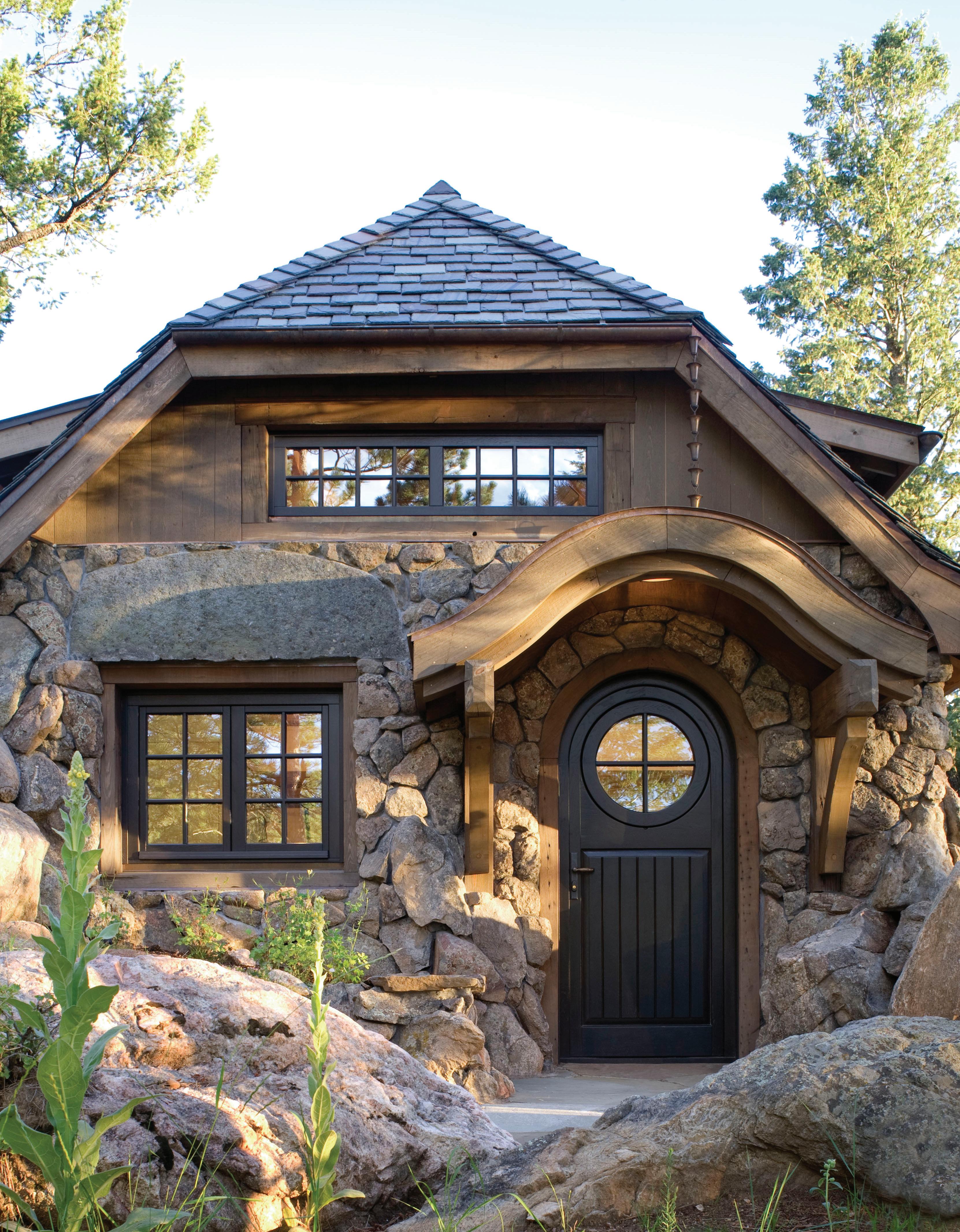

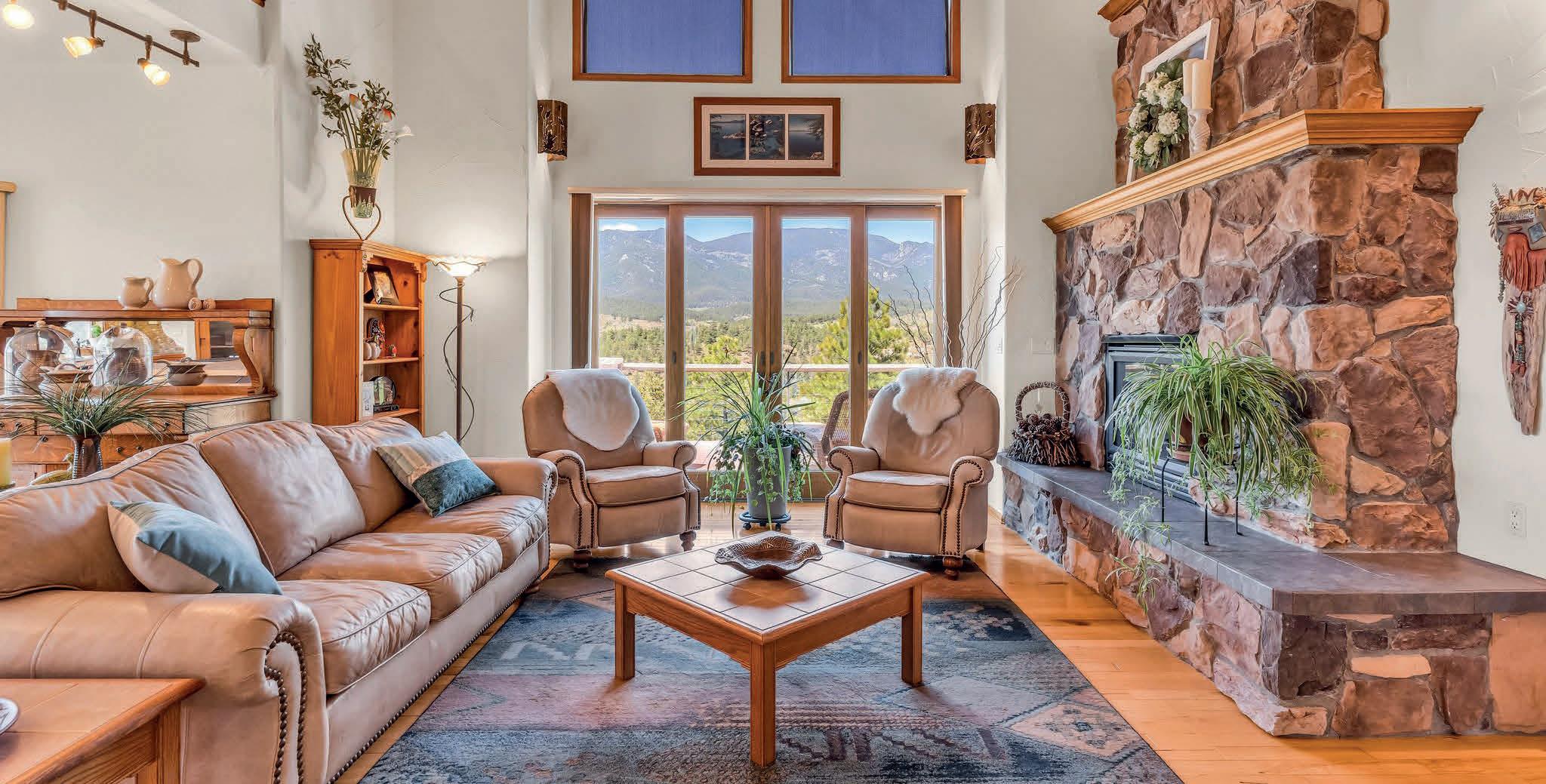
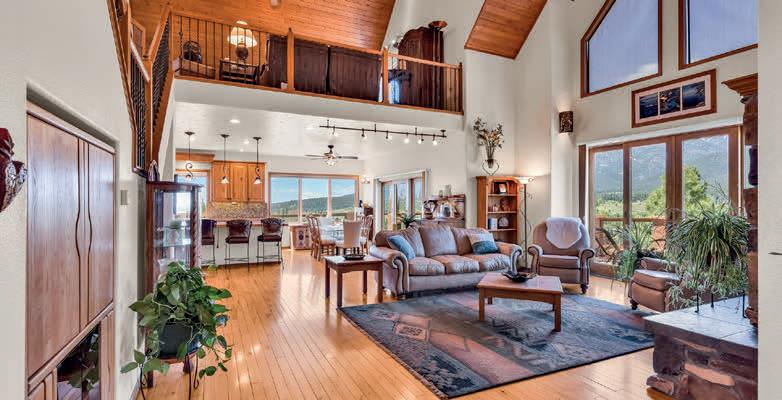
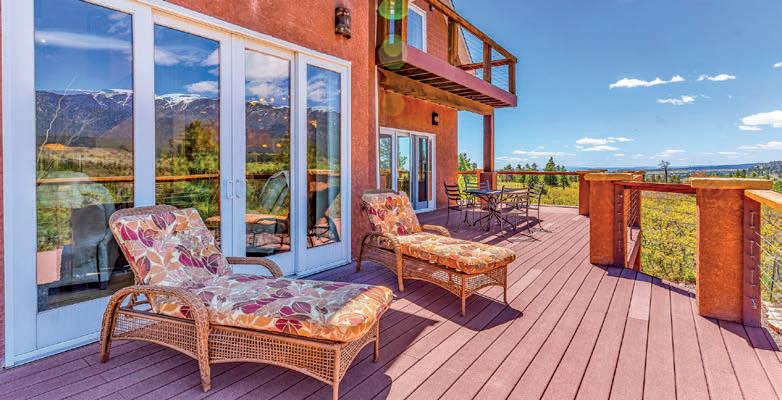
8188 LONE BISON | OFFERED AT $1,200,000
Nestled on 40 breathtaking acres, this stunning 4-bedroom, 4-bath custom home offers more than 4,000 sq ft of living space and panoramic views of the Colorado mountains, changing seasons, and abundant wildlife. With a private pond, soaring ceilings, and a dramatic wall of windows, every room captures the natural beauty surrounding this retreat. The open-concept main level features a spacious kitchen with wraparound countertops and bar seating, flowing into a dining area and great room anchored by a stone fireplace with sweeping views. The main-floor bedroom allows you to enjoy the main floor rooms, deck access, and serene views. A second kitchen and private entry in the walk-out basement opens up the potential for multigenerational living or a separate guest suite—perfect for extended family or rental income. The upstairs primary suite offers a private retreat with its own cozy family room and access to a small deck—perfect for sipping morning coffee while taking in the stunning mountain views. Inside the suite, you’ll find a spacious walk-in closet and a beautifully appointed en-suite bath featuring a large soaking tub and separate shower, creating a true spa-like experience. Additional features include a cozy loft with mountain views, vaulted tongue-and-groove ceilings, laundry with a pet-friendly wash station, and unfinished space to create your dream studio, gym, or workshop. Enjoy peaceful mornings on the expansive deck, explore your own slice of paradise, or simply relax by the pond. This one-of-a-kind mountain property blends comfort, functionality, and aweinspiring scenery—just minutes from amenities, yet offering the privacy of rural living.
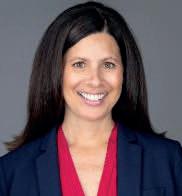
MARLENE BERRIER BROKER/OWNER


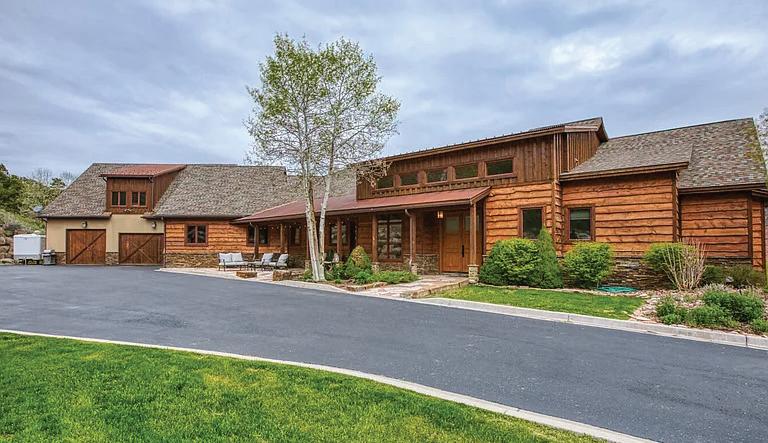
6 Beds | 6 Baths | 6,476 Sqft | $2,700,000 Stunning Custom Home in West Bank Ranch. This extraordinary home offers luxurious living with unmatched style and functionality. Featuring an open floor plan and a Chef’s kitchen, it’s perfect for hosting and daily comfort. A spacious mother-in-law suite provides added flexibility. Enjoy breathtaking views from the multiple decks, ideal for entertaining family and friends, or relaxing after a day on one of the nearby golf courses. The walk-out basement includes a private movie theater and wet bar, creating the ultimate retreat. Additional highlights include mature landscaping, a 6-car garage, and high-end finishes throughout. This truly one-of-a kind home lends elegance, comfort, and convenience in one spectacular package. Sale contingent on Seller successfully securing a replacement property.

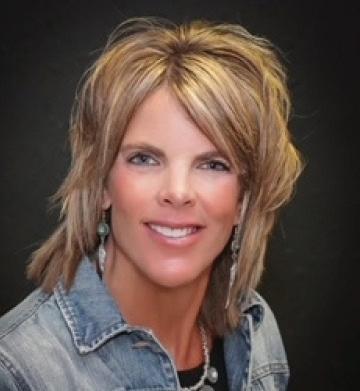
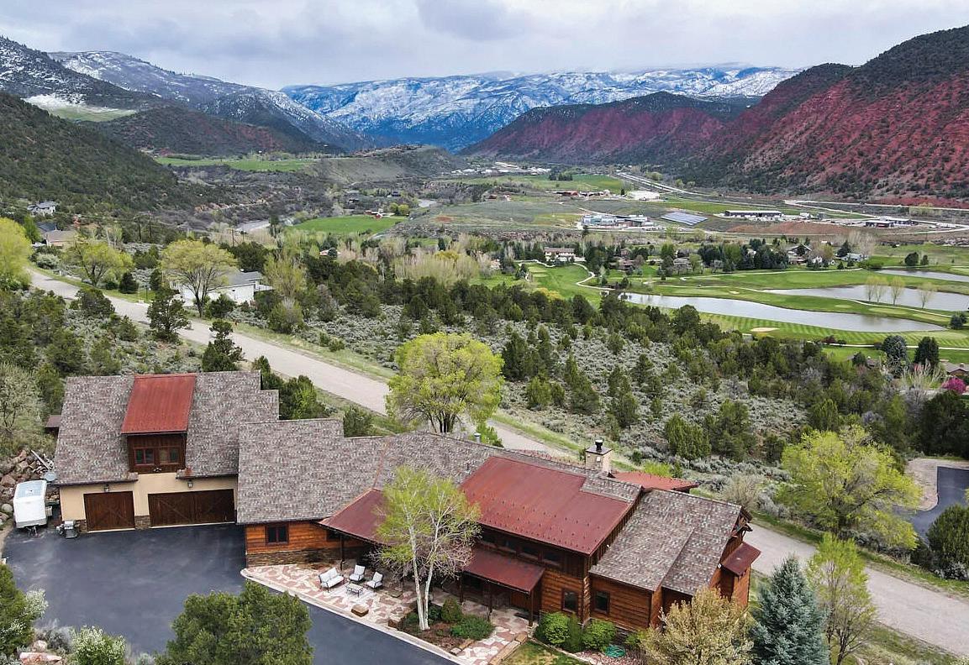

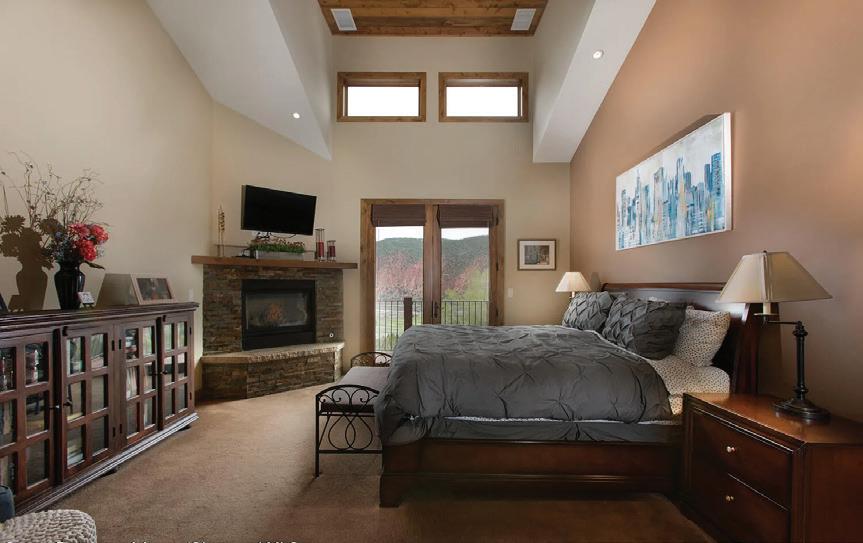




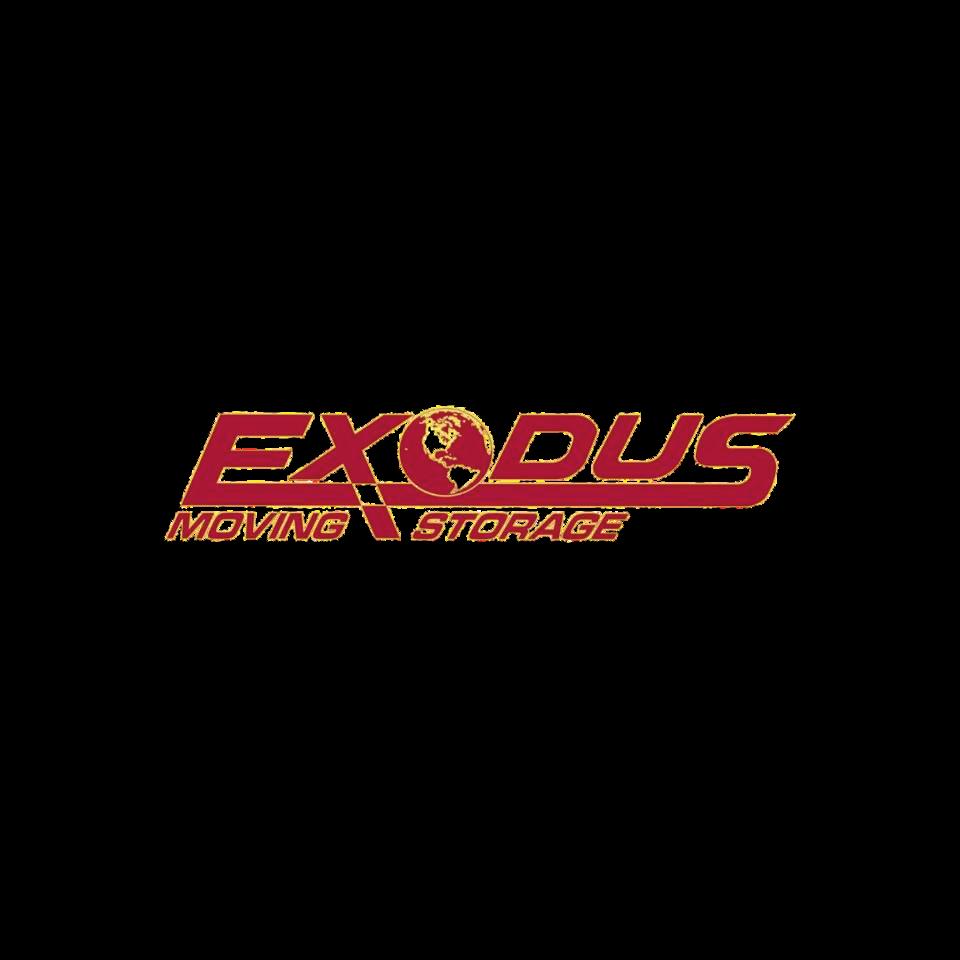

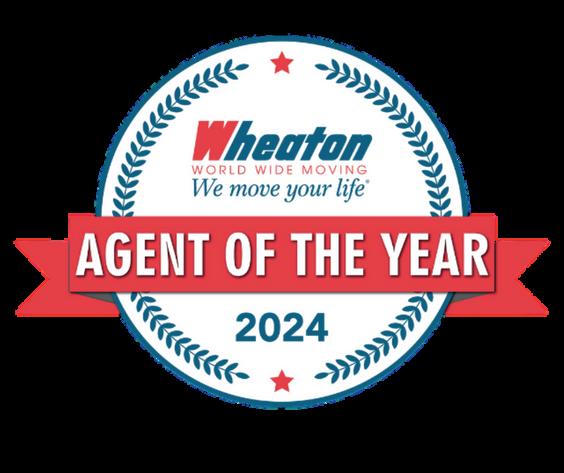

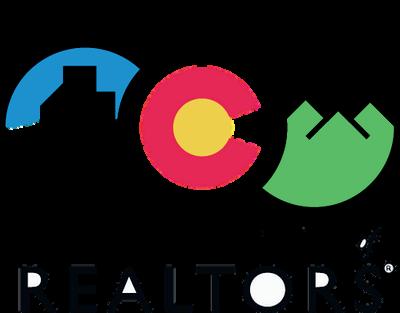

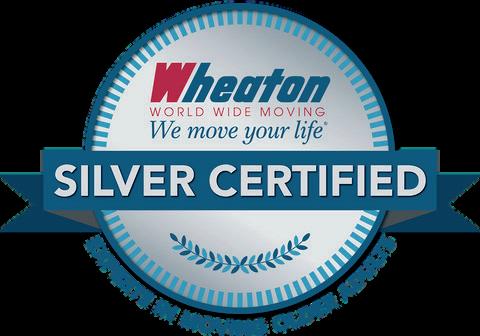




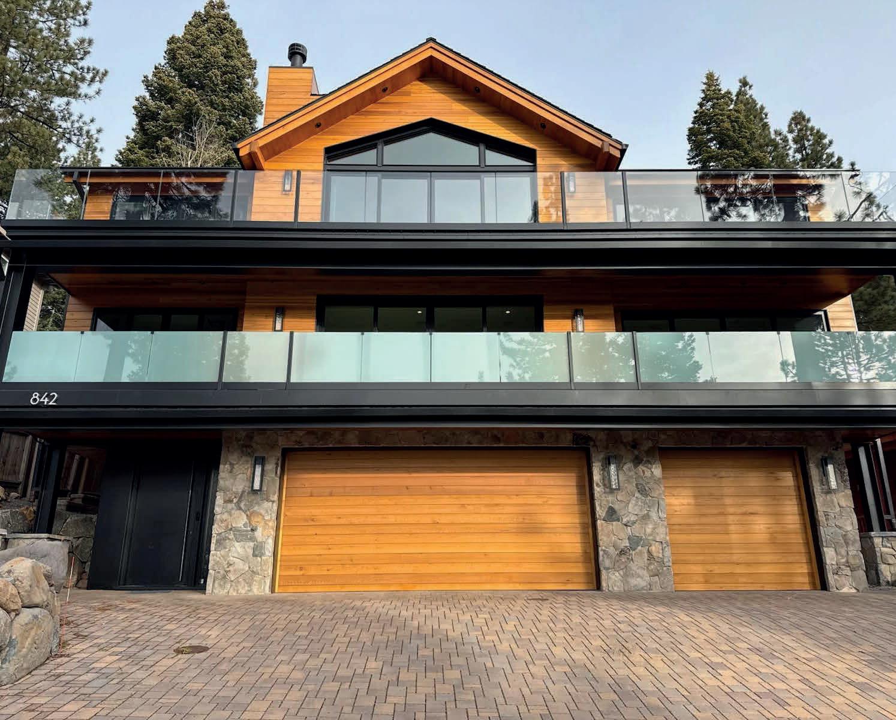
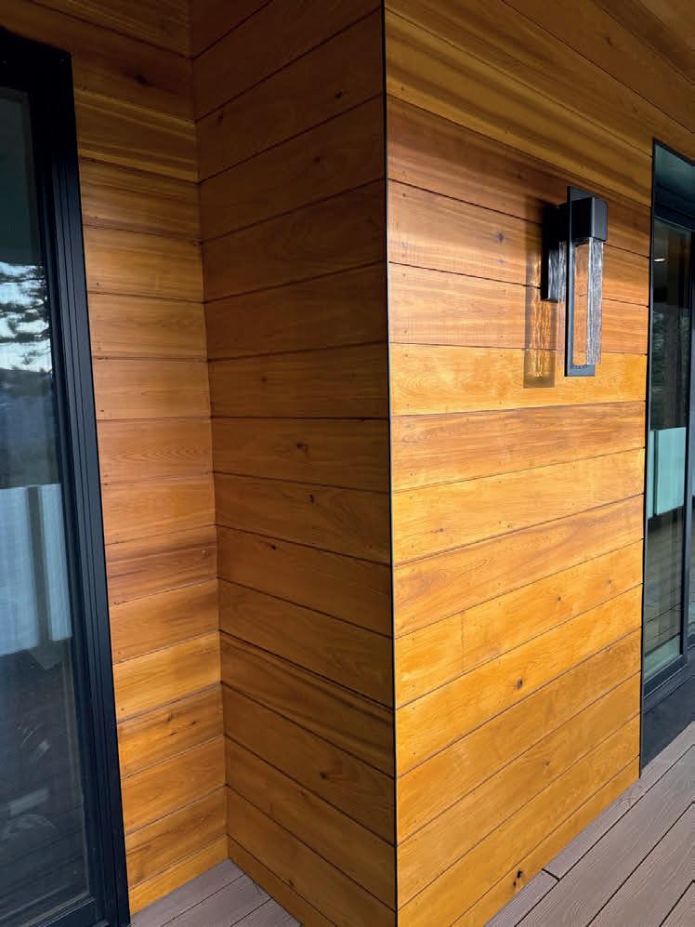



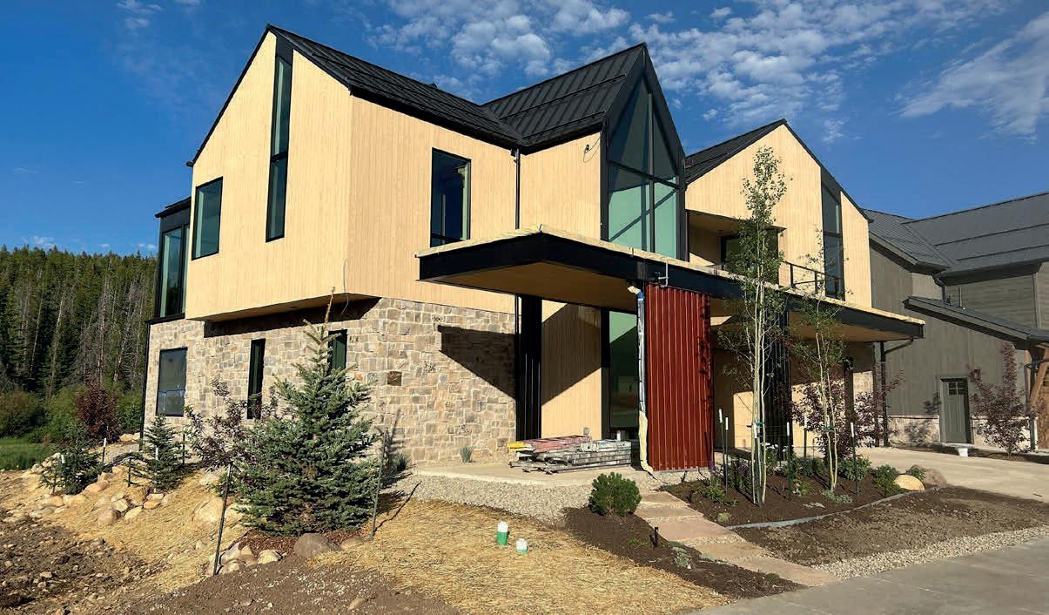
• Custom Finishes
• High Performance Products
• Lasting Beauty
• Shou-Sugi-Ban and Faux-Barnwood Prefinished Siding, Soffit and Interior Cladding
• Prefinished Products Made in CO & Shipped Worldwide
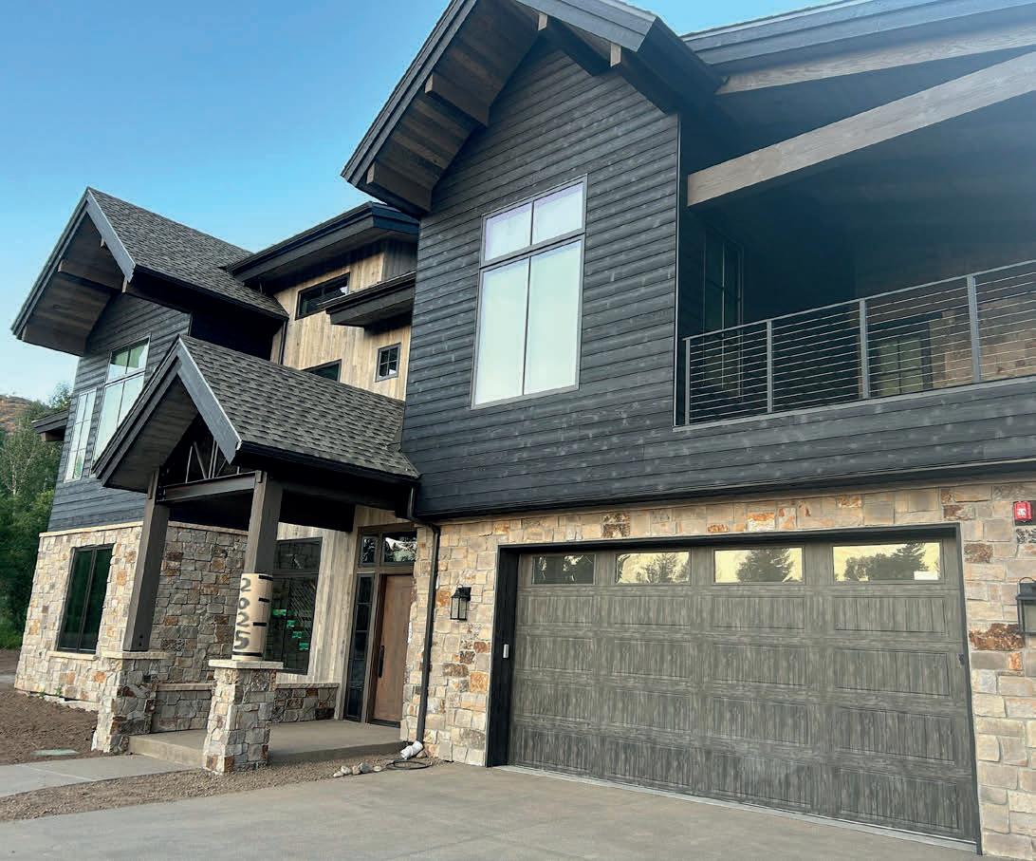

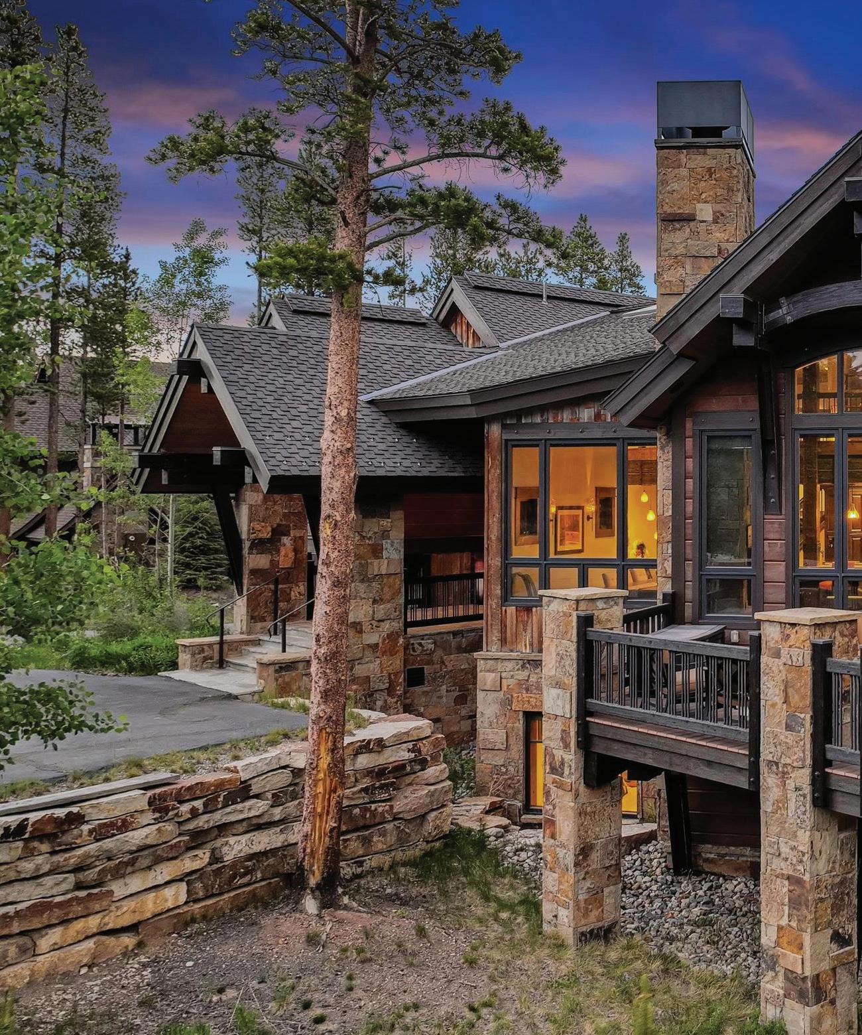

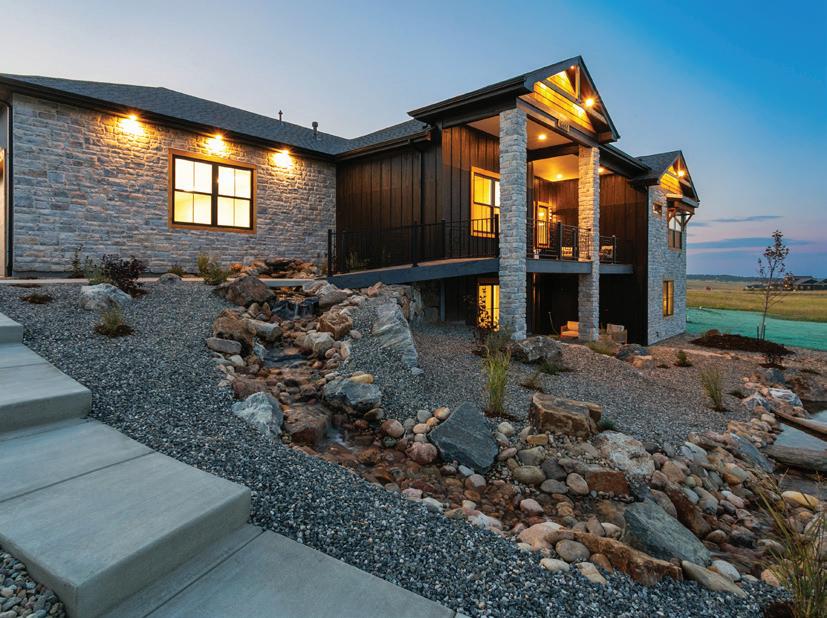



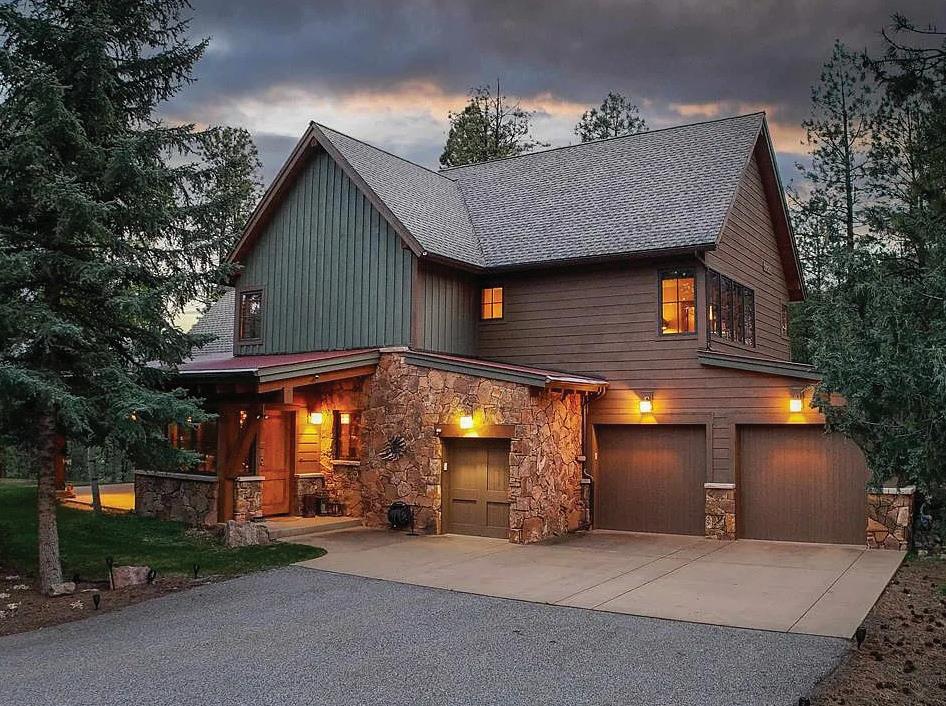



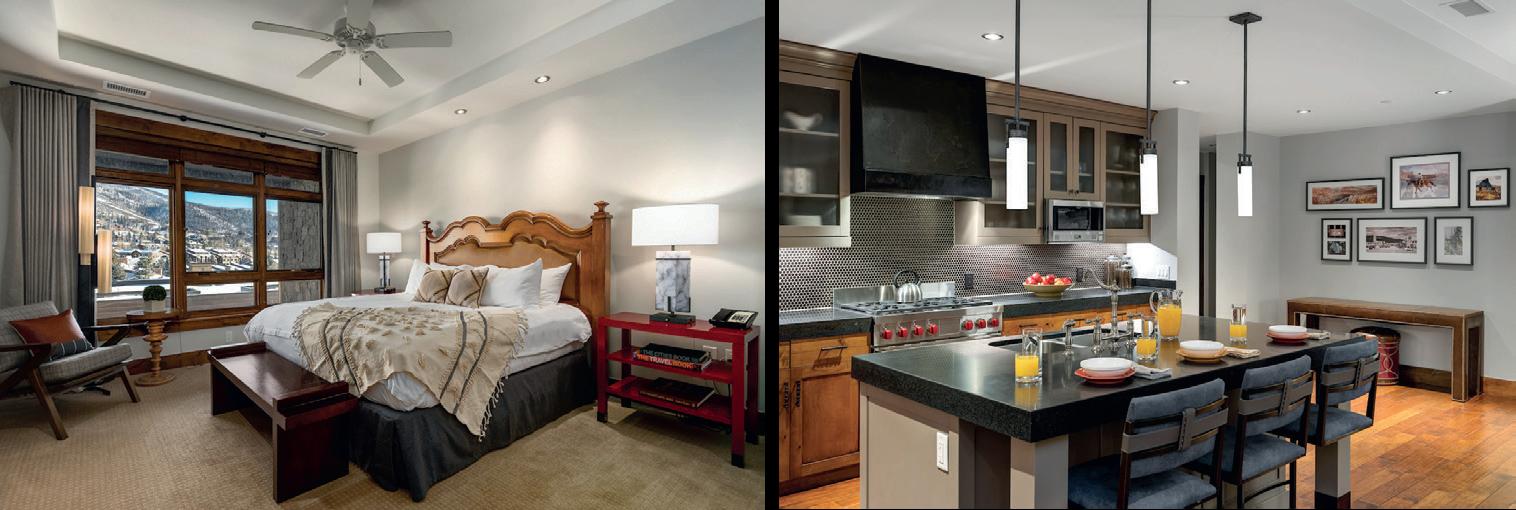



1/12th interests start at $365,000
1/8th interests start at $535,000



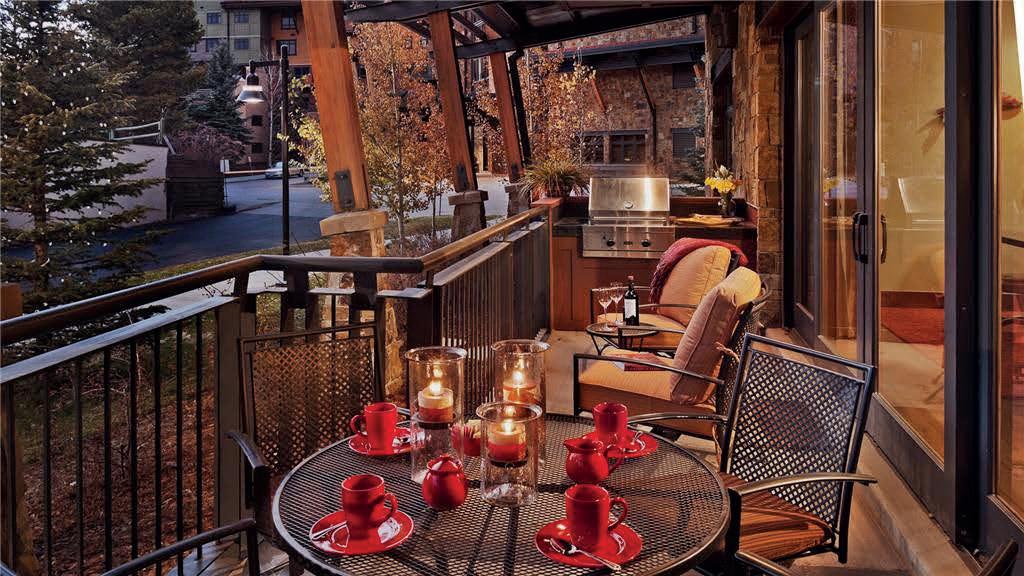
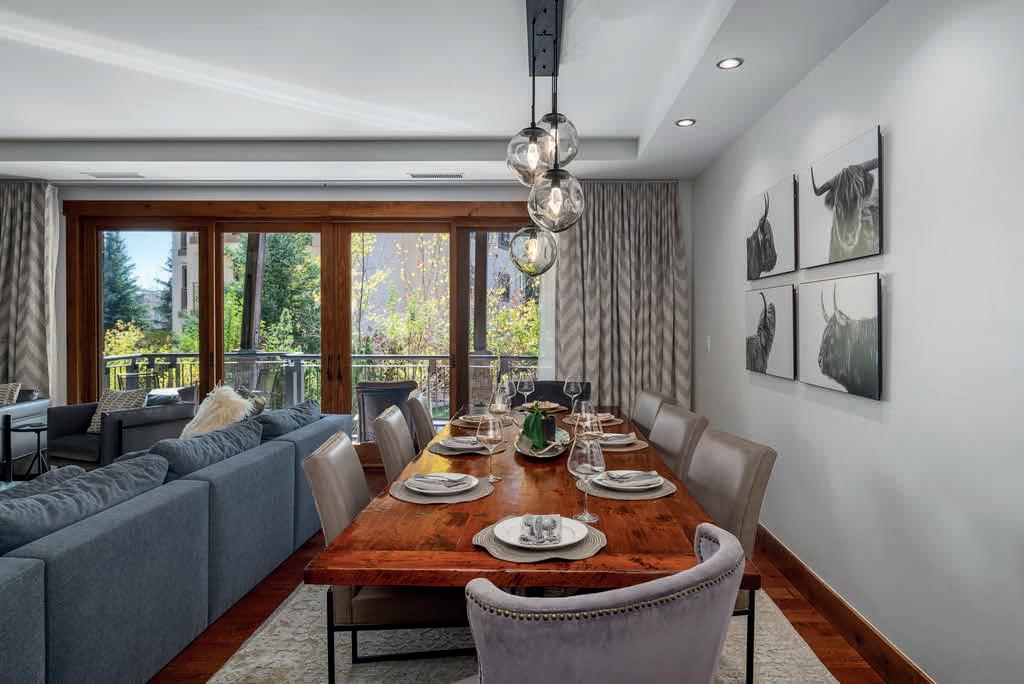
$4,850,000

This beautifully remodeled residence is perfectly located on the ground level of One Steamboat Place with no elevators or staircases to climb. The home is only steps away from the family game room and Little Tykes playroom with easy access to the gondolas and revamped Steamboat Base Area.

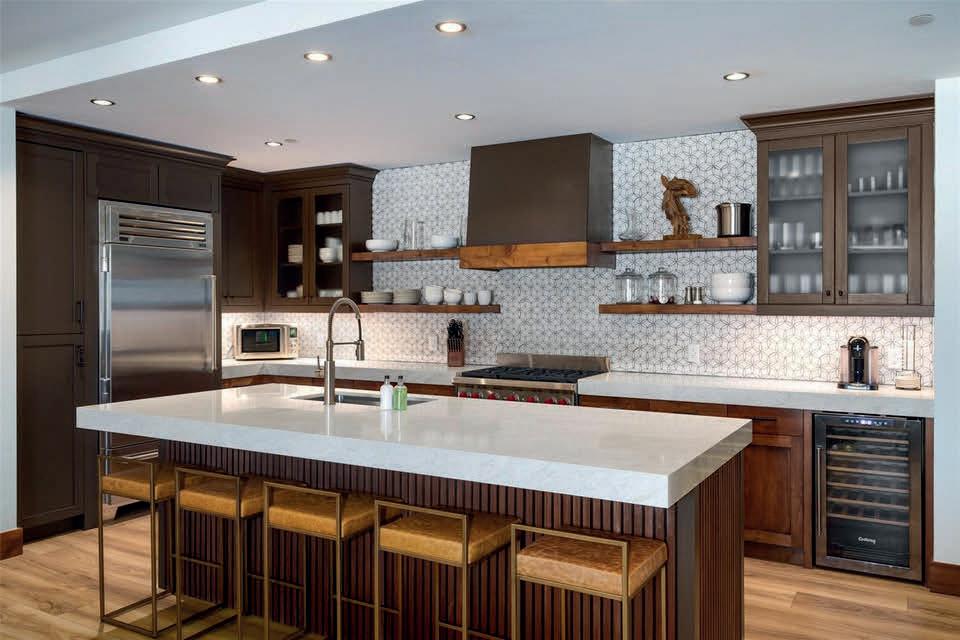
This beautifully remodeled residence is a perfect blend of mountain charm & modern sophistication. New kitchen, appliances, bathrooms, flooring & furnishings, fresh paint, & thoughtfully curated artwork, it offers a stylish and welcoming retreat. Steps from the slopes, it’s the ideal home for embracing both adventure & relaxation. A One Steamboat Place MUST see! $6,150,000 Residence 504


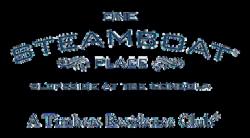

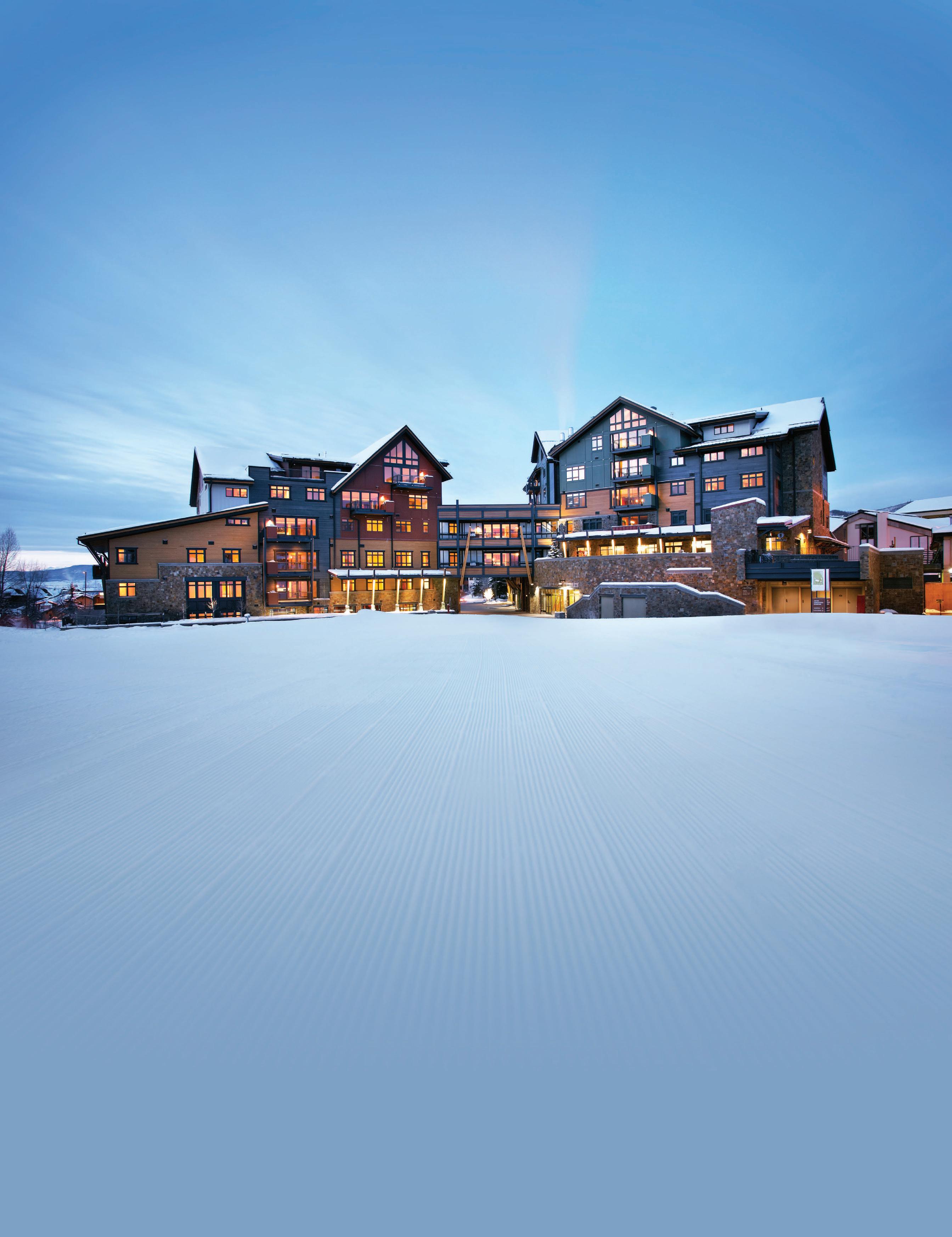

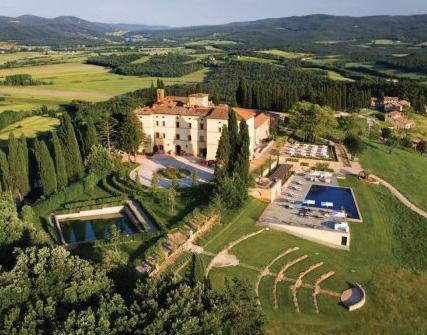


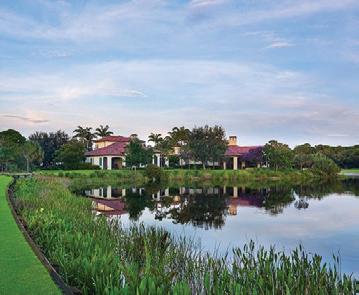



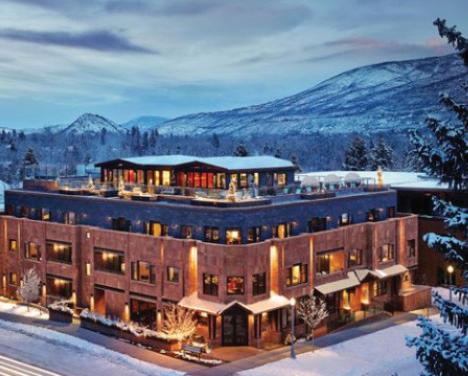
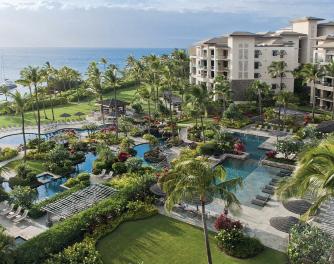
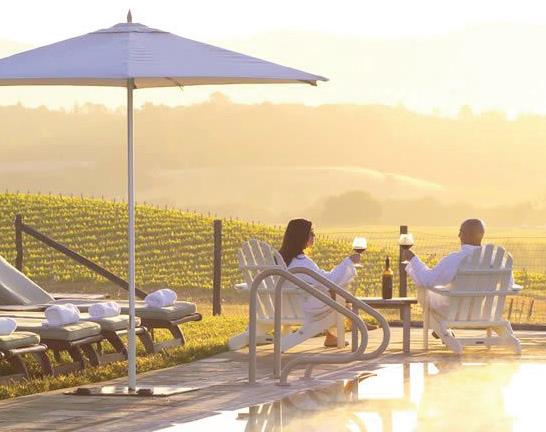
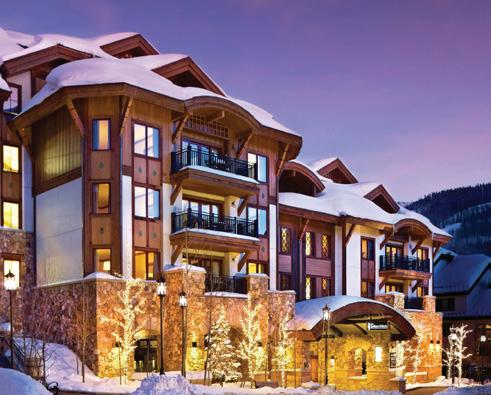




Welcome to Residence 507 at One Steamboat Place! Recently painted, carpeted, and thoughtfully redesigned, the spacious interior features a custom-built bunk room perfect for guests or family, a generously sized laundry room, and three additional bedrooms—including a luxurious primary suite with a gas fireplace and private bathroom complete with heated floors and steam shower.

702
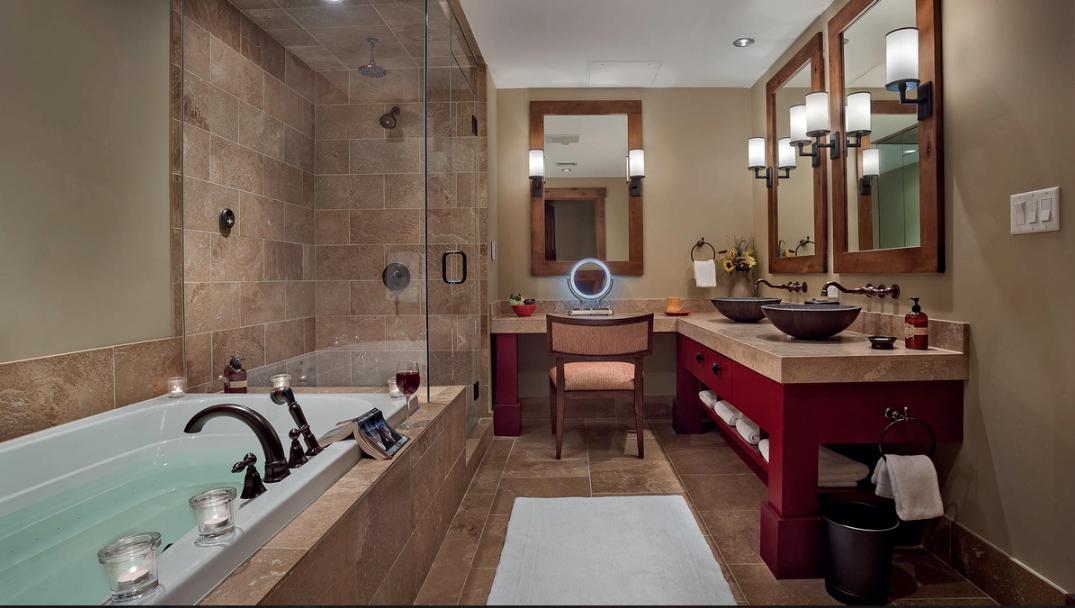

Residence 702 at One Steamboat Place offers luxury accommodations. Featuring a large living area and private deck that runs the entire length of the residence and overlooks the pool and open valley views before you. The open floor plan connects the living and dining areas to the kitchen with space for the entire group to gather. $5,200,000



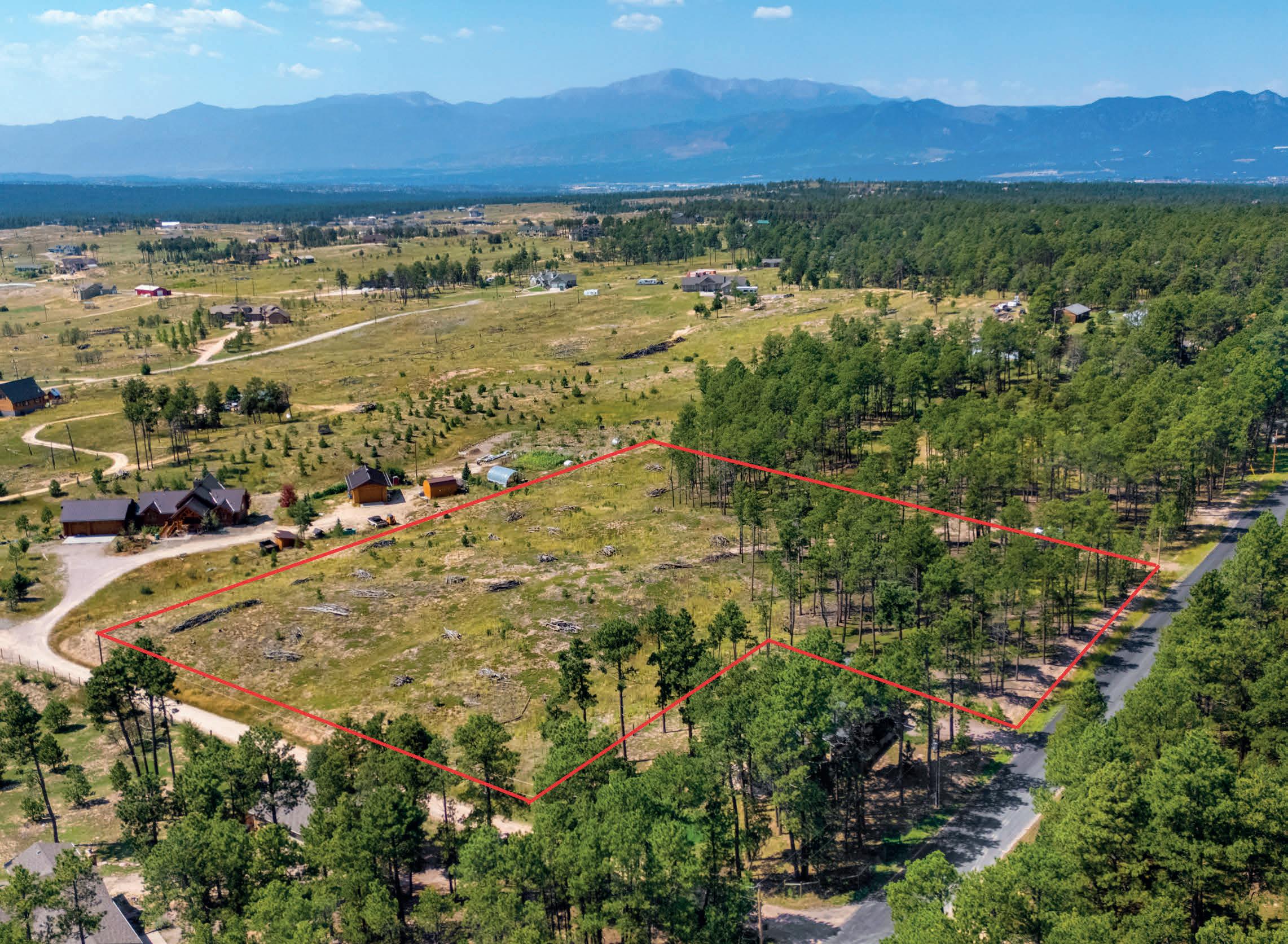
Nestled in the highly coveted Black Forest, this 2.91-acre parcel , is a rare opportunity in today’s market where land is becoming increasingly scarce. Perfectly positioned in the Ivilo Subdivision, this pre-platted property offers the ultimate Colorado lifestyle with RR-2.5 zoning, Academy District 20 schools, multiple potential building pad sites that capture breathtaking mountain views build the perfect 1-Story with Walk-Out or the ultimate 2-Story with Juliet balconies and elevated decking systems fully embracing the panoramic viewpoints. Surrounded by thoughtfully future designed luxury homes, the land reflects the true essence of Black Forest living, where towering pines, open skies, and mountain vistas create a peaceful retreat, yet modern conveniences are within easy reach. The location provides quick access to I-25, making commuting or exploring the Front Range effortless, with shopping, dining, and destinations from Colorado Springs to Castle Rock and Denver only minutes away. Beyond the land itself, the Black Forest community makes this parcel even more special, offering weekend outings to dog parks, trail systems, and equestrian paths, along with the charm of family-owned BBQ restaurants, unique niche shops, and the neighborhood post office—a nostalgic reminder of the area’s timeless character. Here, the ambiance of old meets new in a stylish blend that has made Black Forest one of the most sought-after areas in the entire city and county. This Colorado treasure is more than just a parcel of land—it’s the canvas for your dream home, where privacy, luxury, convenience, and lifestyle converge.
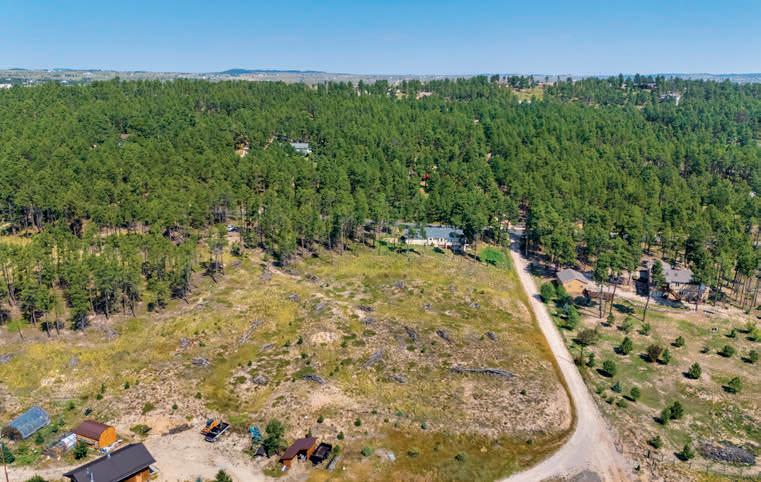
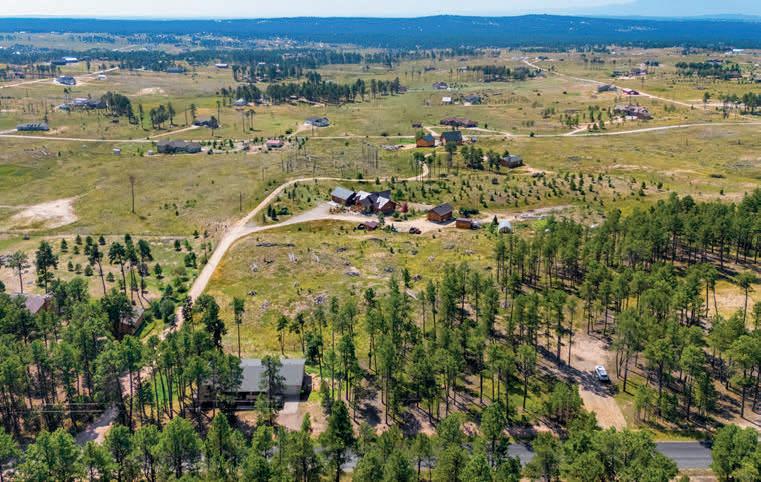
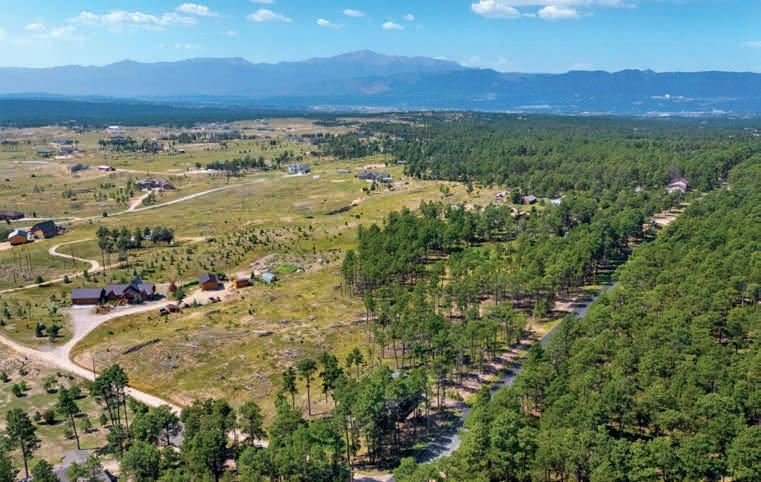



Nestled in the highly coveted Black Forest, this 2.82-acre parcel is a rare opportunity in today’s market where land is becoming increasingly scarce. Perfectly positioned in the Ivilo Subdivision, this pre-platted property offers the ultimate Colorado lifestyle with RR-2.5 zoning, Academy District 20 schools, a private well, utilities, and multiple potential building pad sites that capture breathtaking mountain views. Surrounded by thoughtfully future designed luxury homes, the land reflects the true essence of Black Forest living, where towering pines, open skies, and mountain vistas create a peaceful retreat, yet modern conveniences are within easy reach. The location provides quick access to I-25, making commuting or exploring the Front Range effortless, with shopping, dining, and destinations from Colorado Springs to Castle Rock and Denver only minutes away. Beyond the land itself, the Black Forest community makes this parcel even more special, offering weekend outings to dog parks, trail systems, and equestrian paths, along with the charm of family-owned BBQ restaurants, unique niche shops, and the neighborhood post office—a nostalgic reminder of the area’s timeless character. Here, the ambiance of old meets new in a stylish blend that has made Black Forest one of the most sought-after areas in the entire city and county. This Colorado treasure is more than just a parcel of land—it’s the canvas for your dream home, where privacy, luxury, convenience, and lifestyle converge.

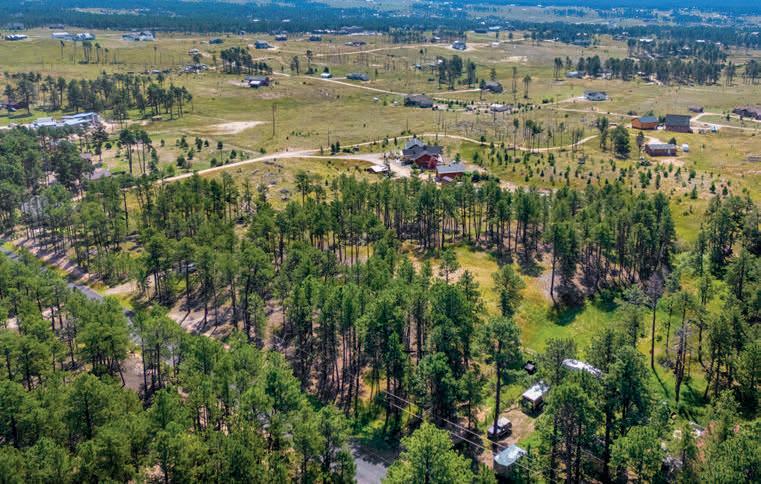
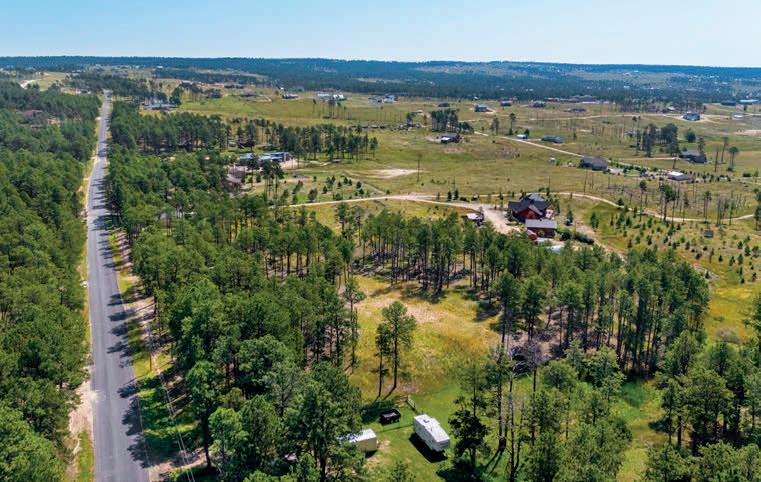

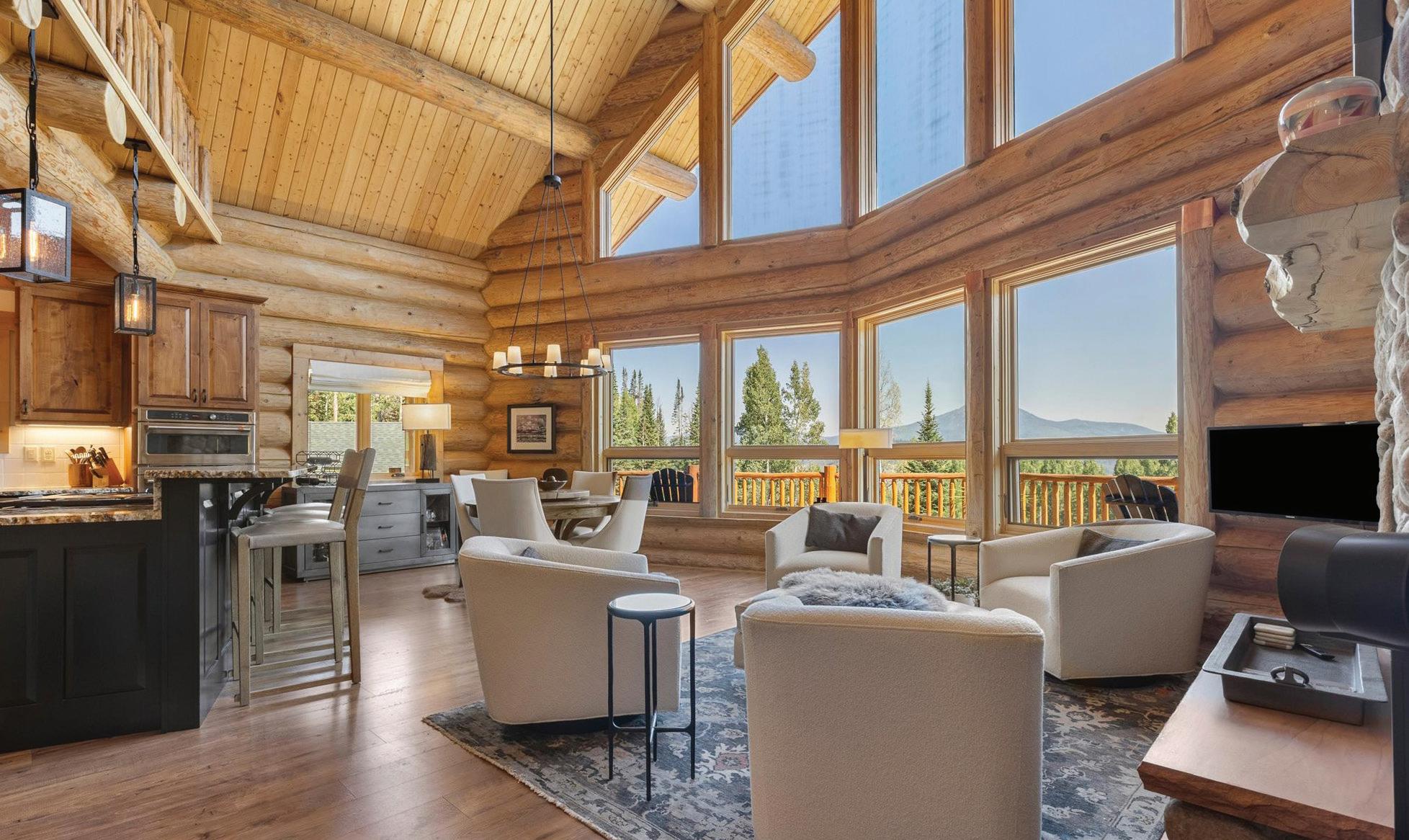

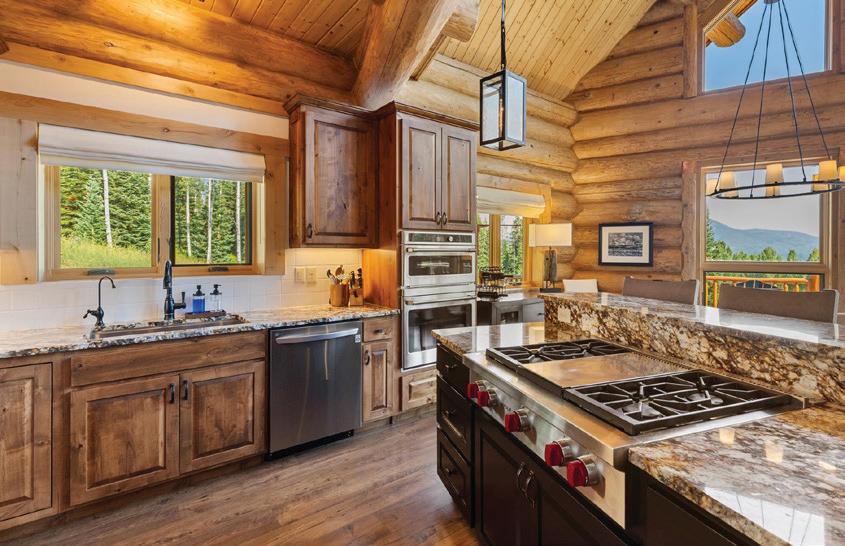
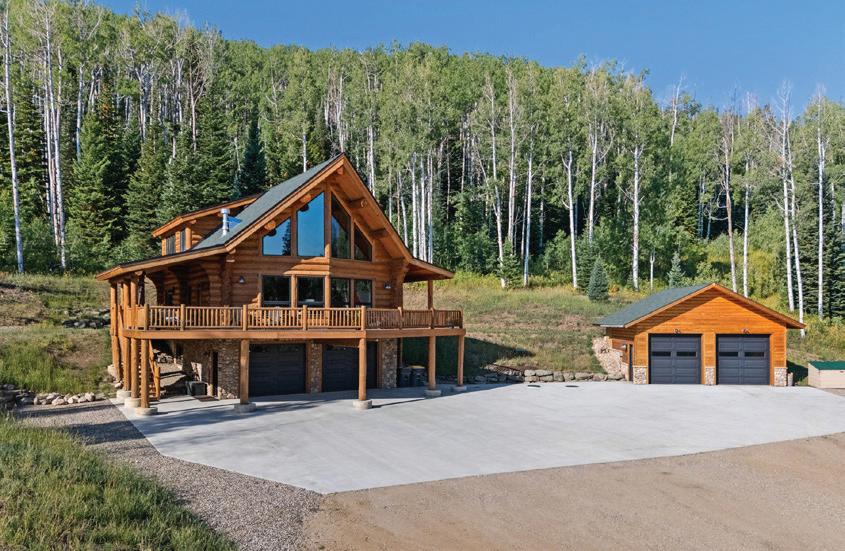
$1,870,000 | 3 bed | 4 bath | 2,542 sf
Experience timeless mountain living in this stunning Montana log home at Willow Creek Pass. Set on 5 private acres, this gorgeous retreat captures unobstructed views of iconic Hahns Peak, a backdrop that transforms with every season.
Built just six years ago and meticulously maintained, the home blends rustic log architecture with refined modern comforts. Expansive windows frame panoramic vistas, while the open layout invites effortless gatherings. Thoughtful upgrades and high-end finishes bring a touch of luxury to the warm, natural log aesthetic.
Adventure begins at your doorstep with world-class snowmobiling and nearby lakes, while a spacious detached garage provides ample room for vehicles, gear, and toys. Year-round access is assured with well-maintained HOA roads, and low property taxes enhance the home’s appeal as both a lifestyle and financial investment.
Just a short drive from Steamboat Springs amenities, dining, and recreation, this home offers the perfect balance of privacy, convenience, and natural beauty.






32095 JUDGES VIEWPOINT OAK CREEK, CO 80467
$430,000 | 7.56 Acres
Breathtaking views and unparalleled privacy await at Creek Ranch. This 7.56-acre parcel showcases sweeping vistas of the Flattops, Mount Zirkel, and Sleeping Giant within an exclusive ranch preservation community just 12 miles from Steamboat Springs and 27 miles from Yampa Valley Regional Airport.
Creek Ranch offers over 1,280 deeded acres of protected open space plus 1,100 acres of leased land, providing endless opportunities for riding, hiking, fishing, skiing, or simply enjoying the outdoors. Community amenities include an Owner’s Guest House, Barn, Arena (120’x260’), Round Pen, and miles of trails. Three enhanced lakes and more than three miles of restored Trout Creek offer prime fishing, swimming, and picnic spots. With central water, underground power, and telephone in place, this parcel combines modern convenience with the authentic western lifestyle and thoughtful land stewardship that define Creek Ranch.

55966 HANNAH’S WAY | LOT 8 CLARK, CO 80487
$775,000 | 50.03 Acres
Experience wide-open mountain living at Murphy-Larsen Ranch. Lot 8 spans 50 acres among rolling aspens and offers sweeping views of the Continental Divide, a prime building envelope, and underground utilities ready for your dream retreat.
Enjoy access to over 1,500 acres of ranchland and maintained trails, plus exclusive use of a riding arena and Owen’s Cabin - a rustic lodge with a full kitchen, game room, and wraparound porch.
Thoughtfully designed with conservation in mind, the ranch protects open space and wildlife while fostering a close-knit community just three miles from the historic Clark Store.
With year-round trails, high-speed fiber internet, and proximity to Steamboat Lake, Pearl Lake, Hahn’s Peak, and Steamboat Ski Resort, this property blends rural serenity with modern convenience—recreation and relaxation at your doorstep.


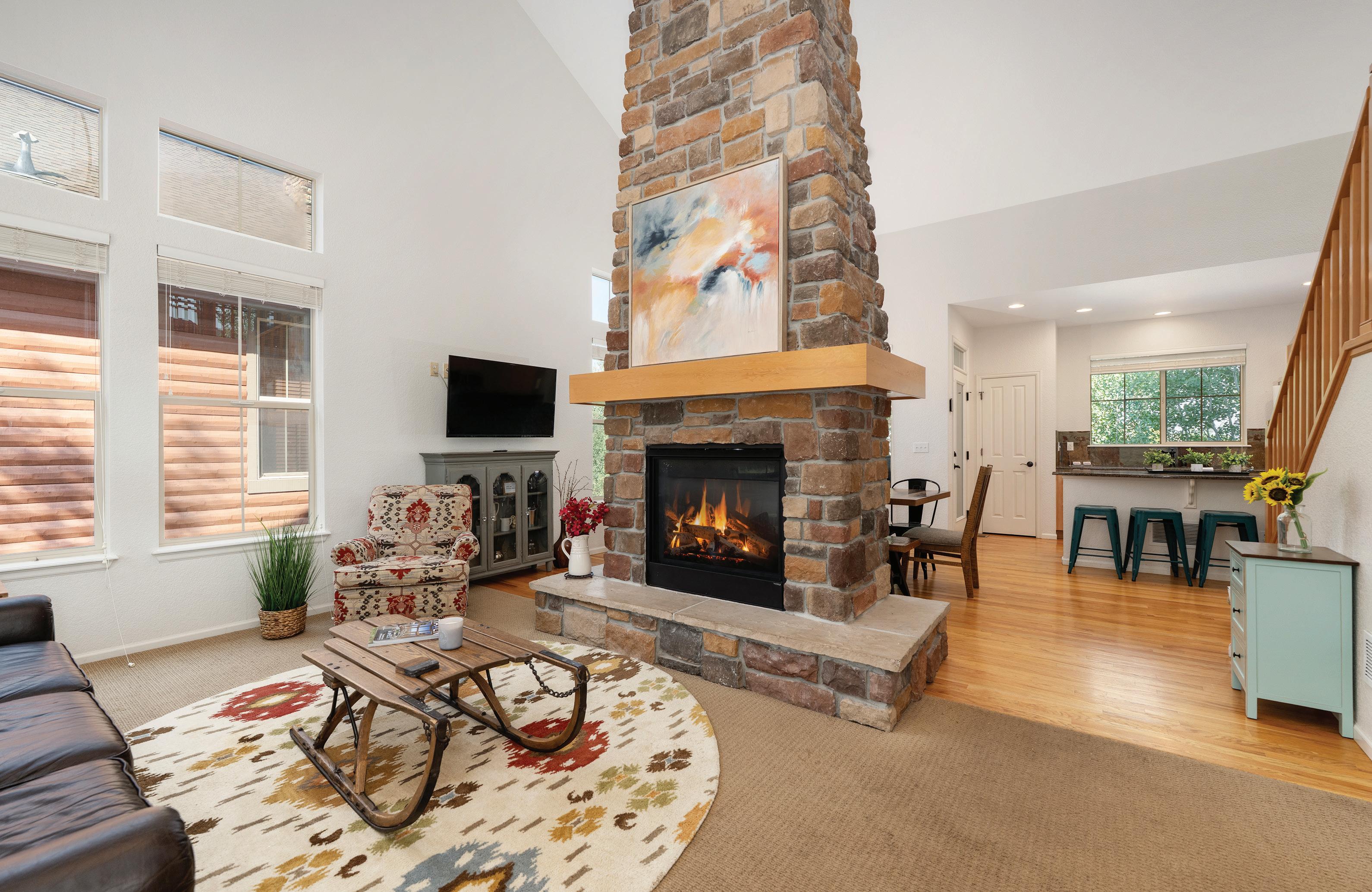

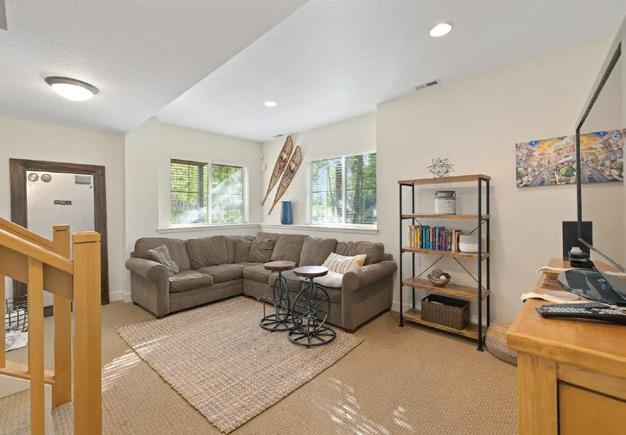

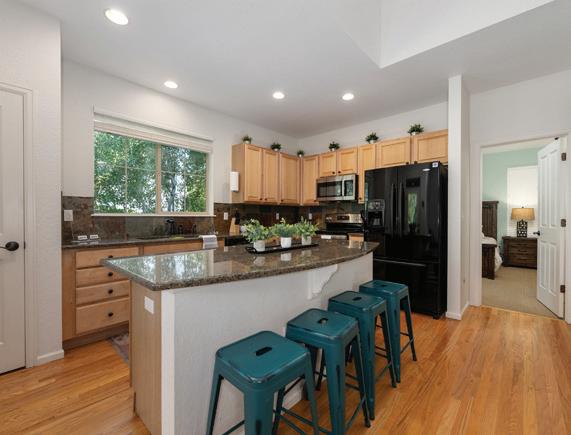

109 DEER TRACK COURT, GRANBY, CO 80446
5 BD | 3 BA | $950,000
Tucked in Granby Ranch’s Tall Timbers neighborhood, this 5-bedroom ski-in cabin is a year-round retreat. Surrounded by aspens, this furnished ranch-style home sleeps 10, blending cozy charm with modern amenities. Enjoy seamless access to skiing, golf, biking, hiking, and fishing.
The open-concept main level features a gourmet kitchen with granite countertops, premium appliances, a walk-in pantry, and a breakfast bar, flowing into a dining area perfect for gatherings. A stone fireplace anchors the great room, creating a warm ambiance. The serene primary suite and spacious laundry/mud room add convenience.
Key Features:
• Spacious Layout: 5 bedrooms, 3 living areas, sleeps 10.
• Gourmet Kitchen: Granite countertops, premium appliances, breakfast bar.
• Cozy Great Room: Stone fireplace for serene evenings.
• Outdoor Oasis: Flagstone patio with hot tub, gas grill.
• Storage: 1-car garage, ski closet, ample closets.
• Recreation: Ski-in access, proximity to outdoor activities, and full Granby Ranch Membership including fitness center, year-round outdoor pool and hot tubs!
The lower level offers a family room, two bedrooms, and a full bath. Outside, a flagstone patio with a hot tub and grill invites relaxation. This Granby Ranch cabin is a rare gem for adventure and tranquility.


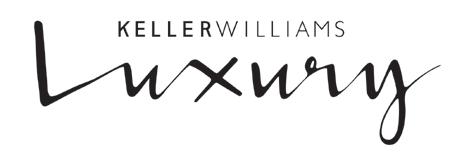

156 FAIRWAY VALLEY ROAD, GRANBY, CO 80446
4 BD | 3.75 BA | $1,199,000
Perched on Granby Ranch’s premier golf course, this exquisite 4-bedroom, 3.75-bath residence with an expansive 2-car garage epitomizes Colorado elegance. Revel in stunning views of the 15th fairway, Granby Ranch ski slopes, the Continental Divide, and Rocky Mountain National Park under starlit skies.
The vaulted great room, warmed by a gas fireplace, lies steps from a generously sized front deck, while the gourmet kitchen opens to a sunlit, partially covered back deck—perfect for refined entertaining. The main-level primary suite with ensuite 5-point bath offers serene luxury, while the lower level features a second living area, two bedrooms, a bath, and an ensuite bedroom.
Key Features:
• Elegant Design: 4 bedrooms, 3.75 baths, ample space for guests.
• Gourmet Kitchen: Opens to a spacious deck for seamless entertaining.
• Inviting Great Room: Vaulted ceilings with gas fireplace, near front deck.
• Primary Suite: Main-level retreat with luxurious ensuite.
• Lower Level: Second living area, two bedrooms, a bath, ensuite bedroom.
• Prime Location: Golf course frontage, steps from skiing, hiking, biking.
• Exclusive Perks: Full Granby Ranch membership with events, live music.
Meticulously maintained and fully furnished, this home awaits your private tour.



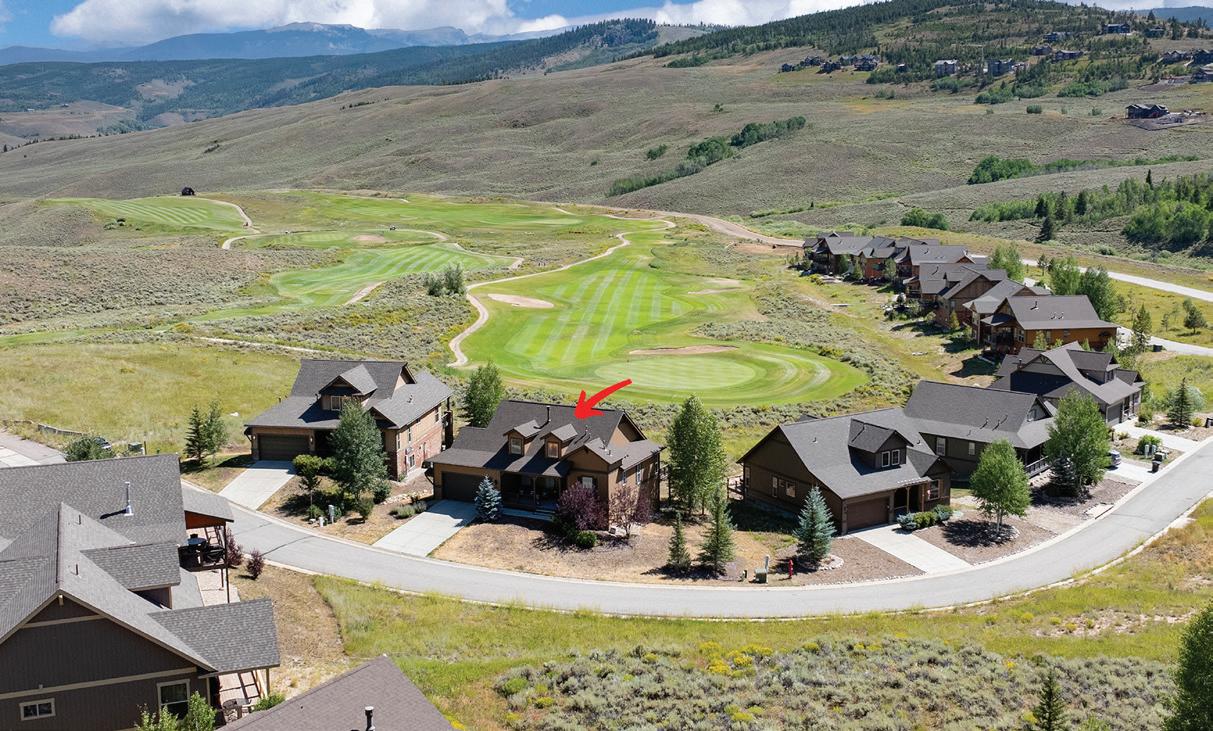

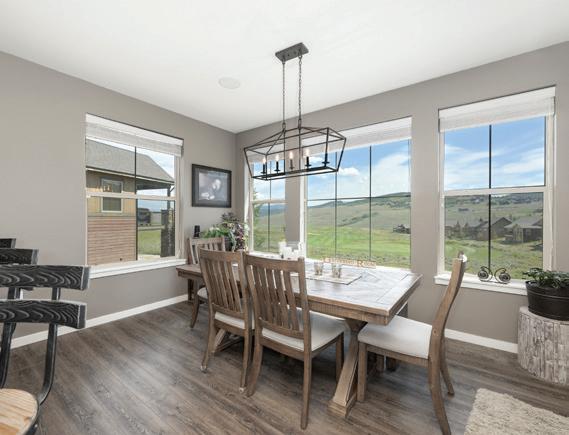
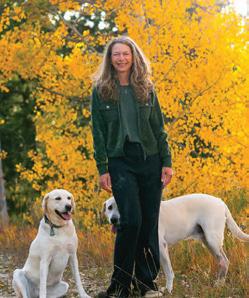
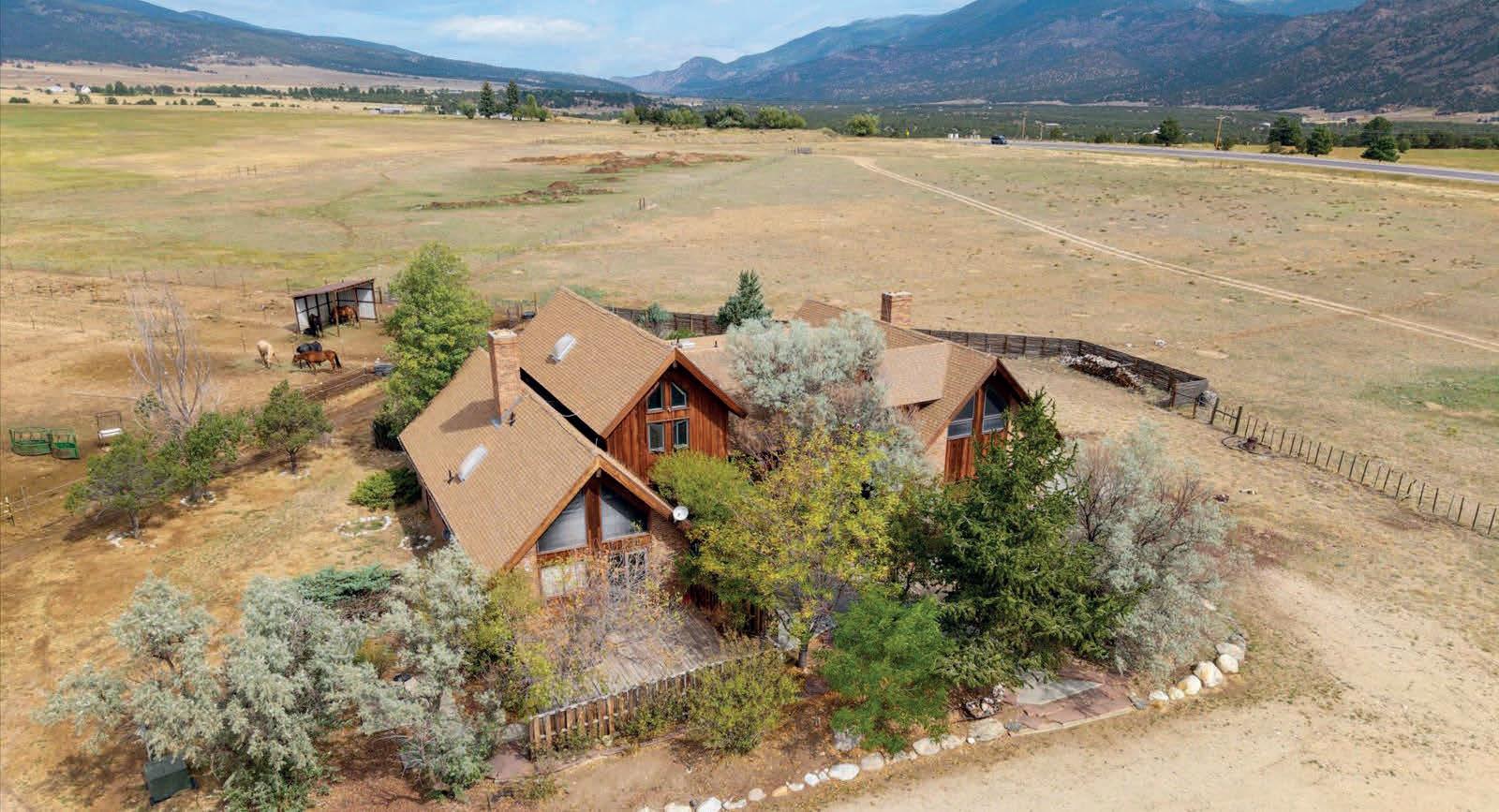





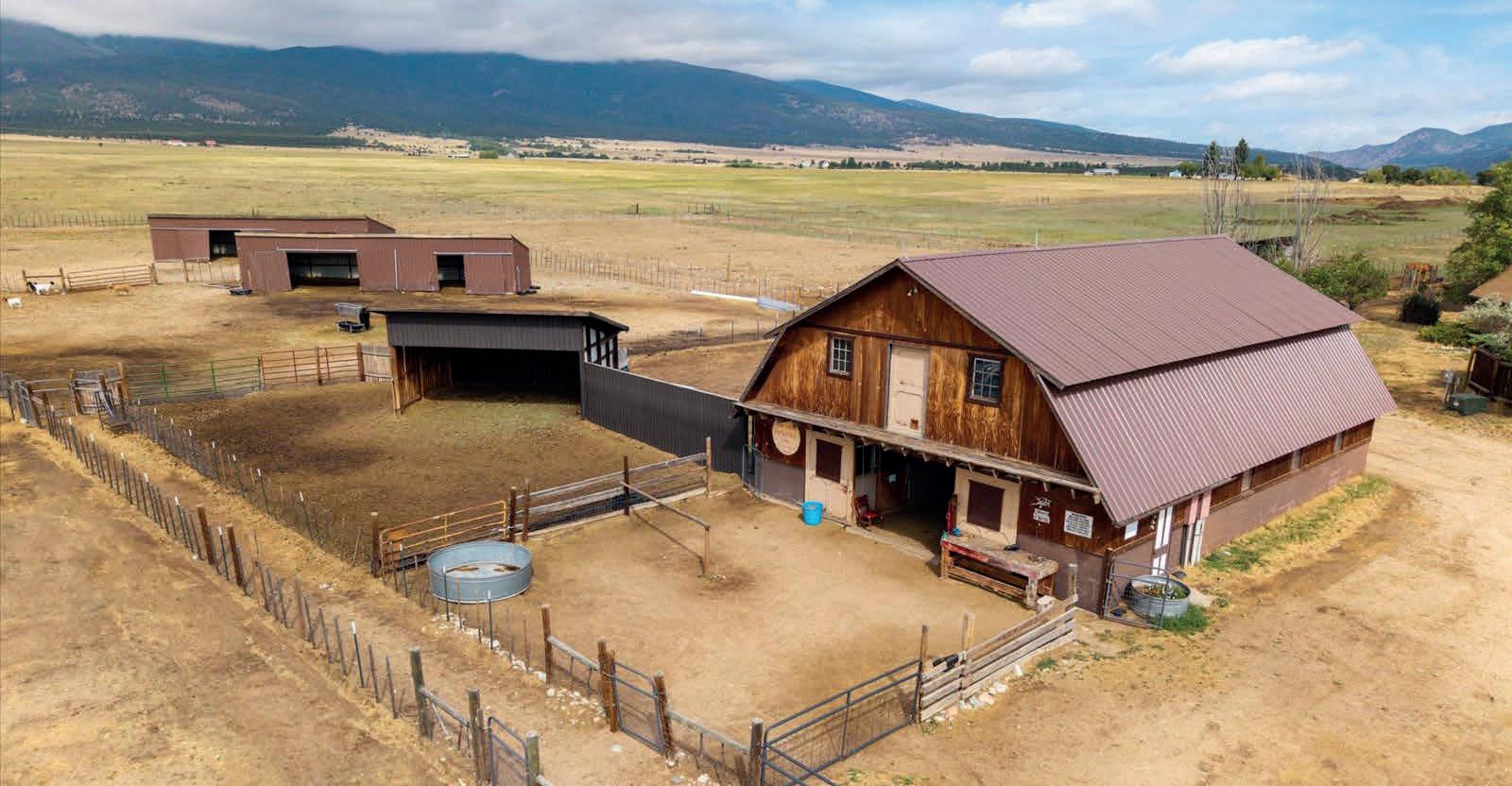
4 BEDS | 4 BATHS | 4,407 SQ FT | OFFERED AT $2,695,000. Welcome to your Colorado dream property—42.72 acres of opportunity, beauty, and potential just 5 minutes from the heart of Buena Vista. Zoned Agriculture Residential, this versatile property combines income-generating potential, equestrian amenities, and breathtaking 360° mountain views. The spacious 4,407 sq ft home features 4 bedrooms and 3.5 bathrooms, including a mainfloor primary suite, and offers comfort, function, and stunning views from nearly every room. Horse lovers will appreciate the 1,728 sq ft gable-style barn with electricity and plumbing, 4 horse stalls, a vet room, tack room, the possibility of even a “horse hotel” for traveling equines, along with a 60x80 outdoor riding arena and additional outbuildings to support livestock or hobby farming. A creamery operation with a lease already in place provides an instant income stream, while a 640 sq ft retail building currently supports on-site sales, perfect for farm-to-table products or agri-tourism ventures. This unique property blends functionality and charm, featuring a gable-style barn recently upgraded with a brand-new metal roof—offering both durability and timeless aesthetic appeal. Above the creamery, the apartment has been thoughtfully remodeled to enhance comfort and convenience, now including a newly added 3/4 bathroom. Whether you’re looking for a live/work setup, guest accommodations, or a creative studio space, this versatile property is ready to meet your needs with its blend of rustic character and modern updates. With easy access to town and room to expand or personalize, this is truly a property for every dream—run it as-is or make it your own. MLS #3581186.
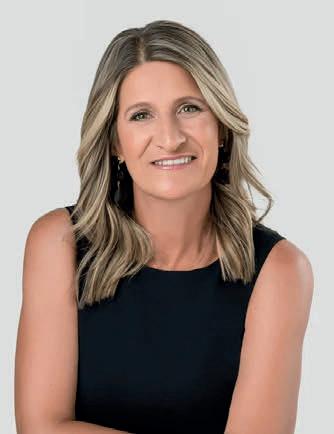



Our Luxury home, cacao and herb farm is a beautiful mountain top property offering wonderful Pacific Ocean views. A gentle walk through the cacao orchard and herb gardens brings peace and serenity. This rare Costa Rican Luxury Sanctuary in Nature is a place to completely reset your vibration. Our location and property was designed for anyone feeling the need to reset and reboot their life. Your restorative healing home for sale in Costa Rica is a place to allow nature to nurture and feed you while you spend time reclaiming lost parts of yourself or simply decompressing.
$959,000 | 7 BEDS | 6 BATHS | 10 ACRES
553 acre cattle ranch, with approximately 5 acres of coconut trees and banana trees located on the west side of Guatuso Road (Highway 143), approximately 4.4 miles, or 7 kilometers north of Highway 142, Cote District, Guatuso County, Alajuela Province, Costa Rica. The majority of your new ranch property remains in its native state, although a portion of the property is grazed on naturally forming pastures. Topography is hilly with large grassy pastures and two lakes. The Rio Cote river extends north/south through the central portion of the property and essentially divides the ranch into two tracts. The interior portion of your ranch provides views of Lake Nicaragua to the north. The southwestern portion of the property borders a protected Cloud Forest and the famous Lago Cote Lake.
$1,750,000 | 3 BEDS | 1 BATH | 553 ACRES

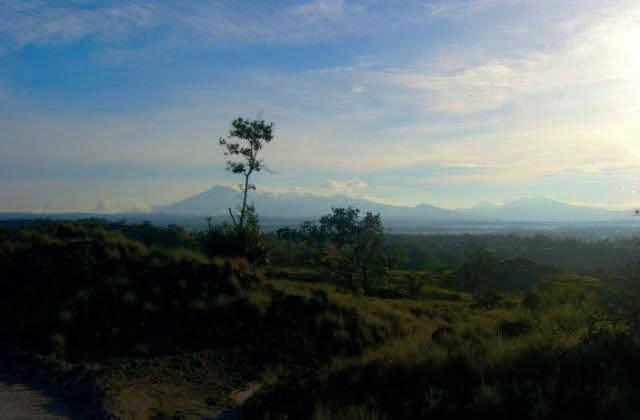
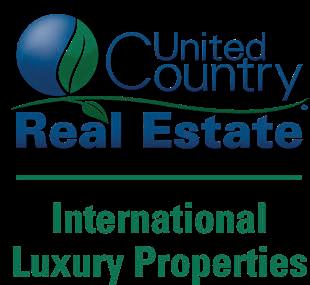
When it comes to Costa Rica land for sale, large tracts like this one are a very rare opportunity. Costa Rica has been a place where smaller land tracts have been the norm for quite sometime. This amazing property has been kept in size due to owners realizing the value and wanting to keep it together for maximum benefit of ownership and future land use. Weather for ongoing cattle and forestry, or for development as a sustainable eco community project. Either direction or a little of both suits the large Costa Rica land tract very well.
$3,600,000 | 3000 ACRES





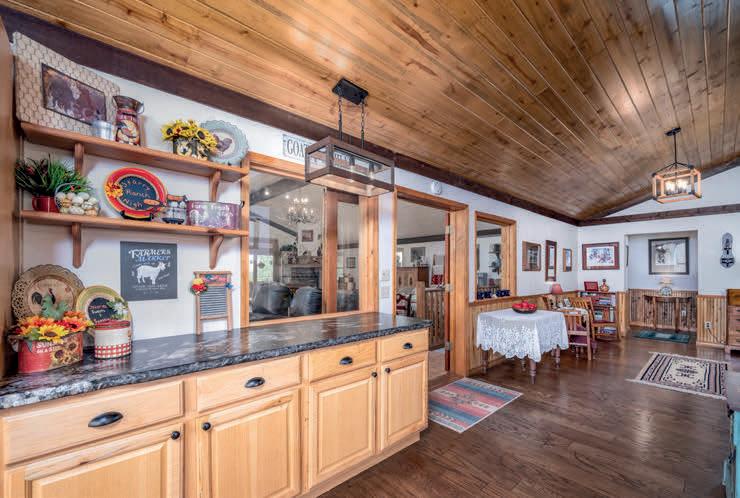
Discover your perfect escape with this income-generating ranch property, offering a unique blend of natural beauty, functionality, and event hosting potential. This venue is operating as a Bed and Breakfast with a 20+ year 5-star reputation in Mesa Verde Country, and has diverse revenue stream potential. The facilities could accommodate a range of gatherings, from weddings and corporate retreats to family reunions and community events. Nestled just 4 miles outside of downtown Mancos, Colorado, this spacious retreat is surrounded by the serene and beautiful canyon country, filled with hidden cultural treasures and rich heritage. The Main House: A spacious, open-concept design provides a welcoming area to relax and unwind. The rustic charm is enhanced with beautifully crafted warm wood accents and a free-standing fireplace as the centerpiece of the living area. The main house has had many upgrades, including new windows, new HVAC system, solar water heater, central vacuum, refinished floors, net-metered solar electric system, and roof repair. Each main-level bedroom, with bath ensuite, has its own thermostat for individual temperature control.
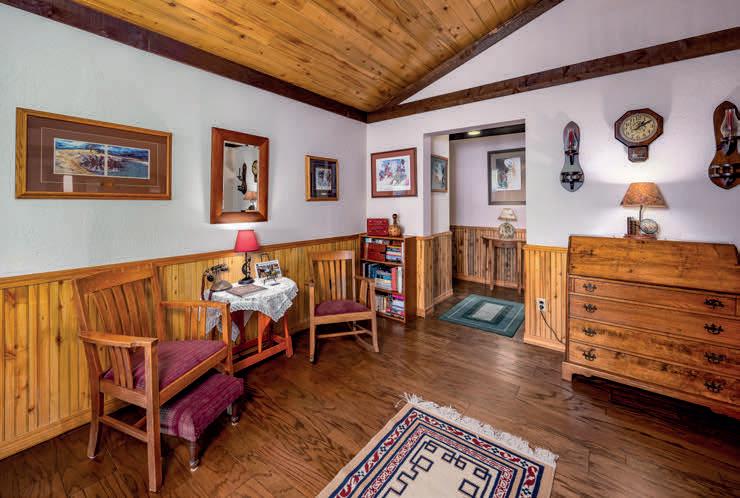



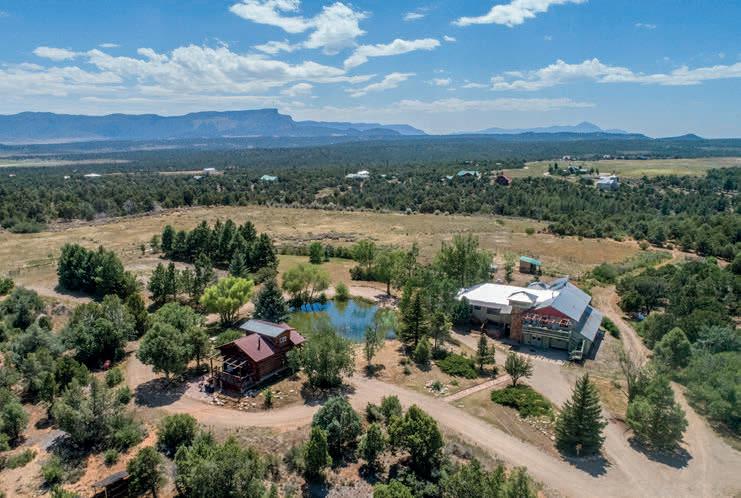


Aspen, Colorado will soon welcome Chalet Alpina, a new resort and residential development at the base of Aspen Mountain. Located just steps from Lift One, the project combines European alpine design with Rocky Mountain surroundings, adding a fresh option for high-end living in a town known for its ski culture. Specifically, the development encompasses a luxury hotel with premier amenities, an exclusive private mountain members club, and a carefully curated collection of ski-in/skiout residences featuring innovative co-ownership opportunities.
The timing of Chalet Alpina’s arrival couldn’t be more significant. As luxury developments continue to transform Aspen’s landscape, this new project brings even more opulence to what is already considered the country’s most exclusive mountain destination. Chalet Alpina stands as a testament to the evolution of travel, where immersive design meets historic character in an unprecedented slopeside experience.
The creative force behind Chalet Alpina’s distinctive aesthetic is renowned interior architect Martin Brudnizki, whose celebrated work at London’s legendary private club Annabel’s has earned international acclaim. For this ambitious Aspen project, Brudnizki is crafting interiors that seamlessly blend sophistication with a profound sense of place, drawing upon his signature style while reimagining alpine living at its most elevated form.
Brudnizki’s design philosophy for Chalet Alpina emphasizes flow and narrative continuity throughout the property. “Each space will flow into the next, with a quiet rhythm and a sense of narrative,” he notes. “By layering soft forms, inviting textures and colors drawn from the surrounding landscape, the interiors will feel immersive and transportive — as though the guests and residents have stepped into a beautifully told story.”
The broader Lift One corridor revitalization, of which Chalet Alpina is a centerpiece, includes the installation of a new highspeed Lift One and the creation of public park space that will provide seamless pedestrian connections to downtown Aspen.
Expected to come to market this winter, Chalet Alpina’s residential offerings represent the pinnacle of mountain living. The collection includes six expansive one-of-a-kind Mountain Homes and 26 resort-residences ranging from two to four bedrooms, each designed to maximize the spectacular mountain setting while providing ski-in/ski-out convenience that eliminates the typical hassles of mountain recreation.
The co-ownership opportunities at Chalet Alpina address a growing trend among luxury property buyers who desire access to premium mountain real estate without the fulltime commitment of traditional ownership. This innovative approach allows multiple families to share in the ownership and enjoyment of these exceptional properties while ensuring professional management and maintenance year-round.
Homeowners at Chalet Alpina will enjoy an impressive array of full-service amenities. The property features a comprehensive spa facility, a rooftop pool that takes advantage of Aspen’s stunning mountain vistas, a state-of-the-art fitness center, and a private ski shop that ensures residents are always equipped for mountain adventures. Uniquely, two restored historic skier’s chalets will be repurposed to house a signature restaurant and the new Aspen Ski Museum. Many dining and entertaining spaces throughout the property provide venues for both intimate gatherings and larger celebrations, while exclusive access to the private members club creates opportunities for networking and socializing with like-minded mountain enthusiasts.
Chalet Alpina brings together developers Irongate Group and Aspen-based HayMax with a world-class design team, including Martin Brudnizki Design Studio for interiors and Guerin Glass Architects for architecture. With expertise in luxury mountain construction and context-sensitive design, the team ensures that every detail—from grand public spaces to private residences—meets high standards of craftsmanship while harmonizing with Aspen’s natural beauty and architectural heritage.


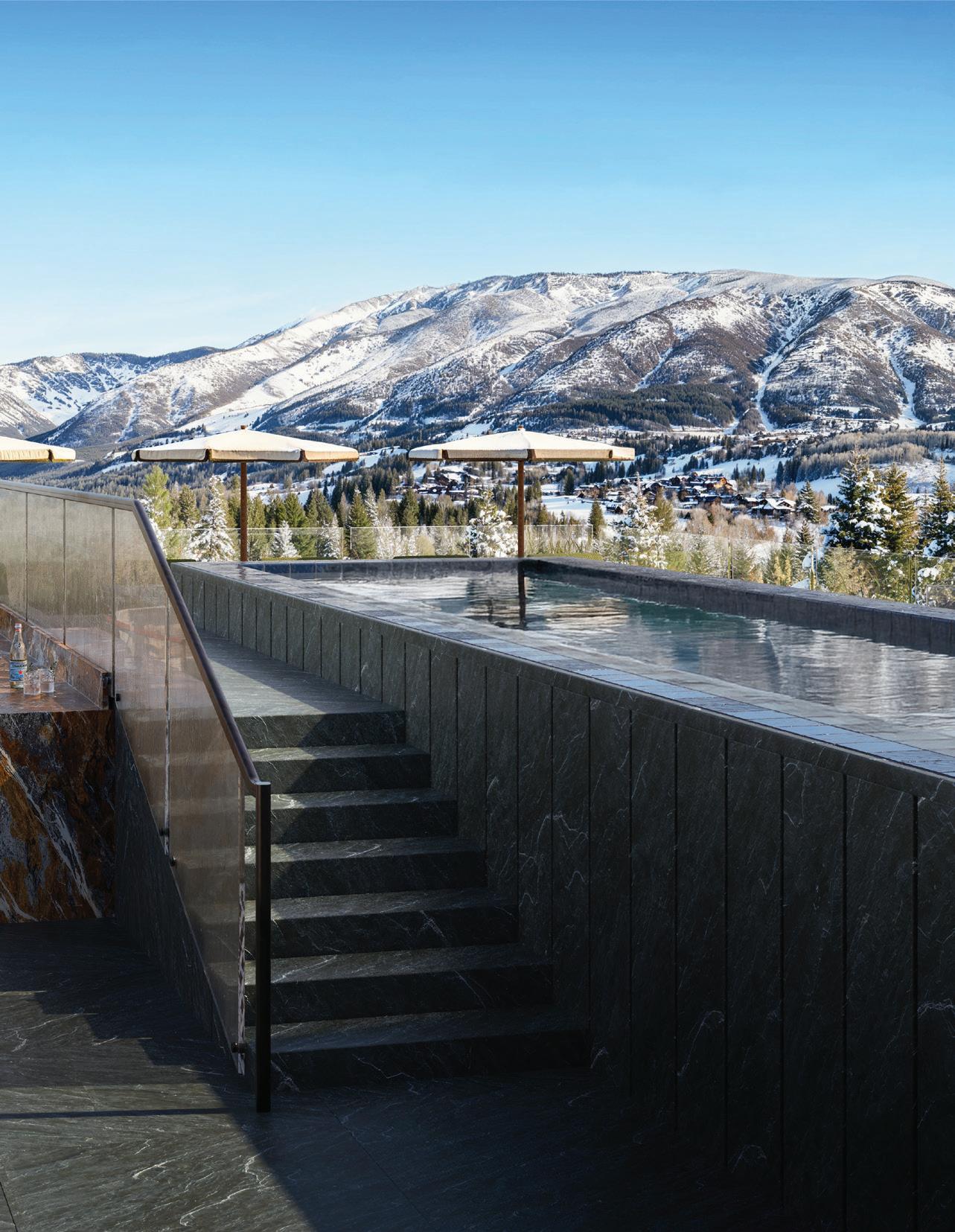
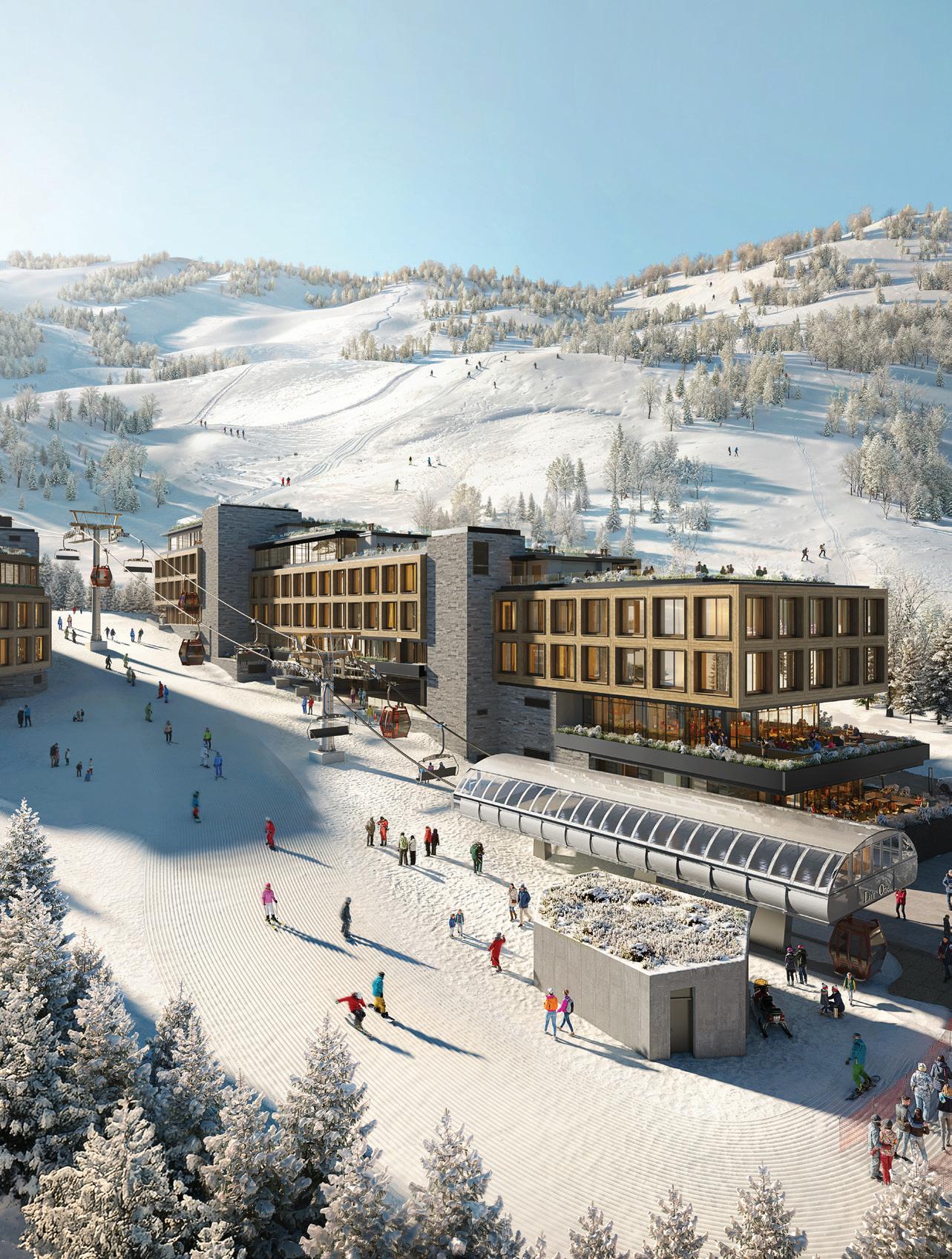

“The inspiration behind the design of Chalet Alpina takes cues from Aspen’s history, blending the classic ski destination aesthetic with thoughtful details that bring a sense of luxury, comfort, fun and tradition,”
– Martin Brudnizki, Martin Brudnizki Design Studio

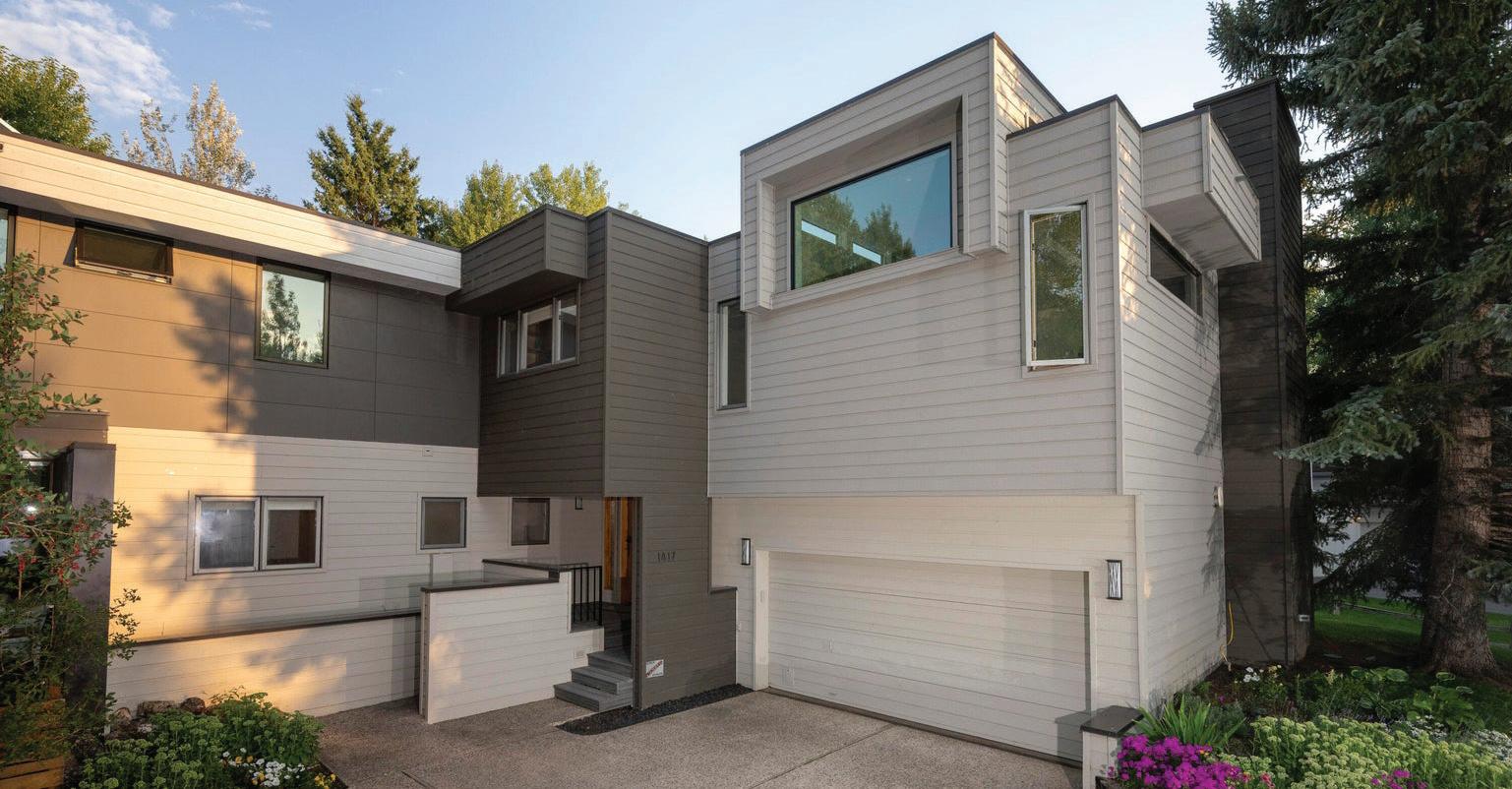
6 BEDS | 4 BATHS | 4,128 SQ. FT. | $6,785,000
Welcome to 1417 Sierra Vista Drive - a beautifully updated duplex in the highly sought-after West Aspen neighborhood. This spacious 6-bedroom, 4-bathroom home offers over 4,100 square feet of living space, ideal for full-time living, investment, or multi-generational accommodations. Recently renovated, this property features modern finishes throughout, including an updated kitchen, refreshed bathrooms, new flooring, lighting, and fresh paint. Expansive windows bring in natural light and frame stunning mountain vistas. Step outside to the great outdoor deck, perfect for outdoor dining and BBQs, with straight-on views of Aspen Highlands—a serene and picturesque spot for relaxing, entertaining, or enjoying meals with family and friends. Additional highlights include an oversized two-car garage with tons of extra storage space, ideal for vehicles, outdoor gear, and more. Located just minutes from downtown Aspen, the Aspen Golf Course, bike paths, and the free RFTA bus system, this home provides unparalleled convenience and access to Aspen’s world-class amenities. With proximity to top-rated schools and abundant year-round recreational opportunities, 1417 Sierra Vista Drive offers the perfect combination of comfort, style, and location. This move-in-ready property is a rare find and is not to be missed!

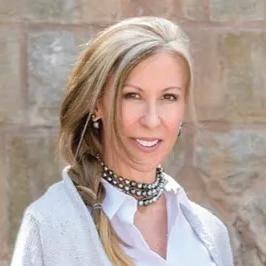

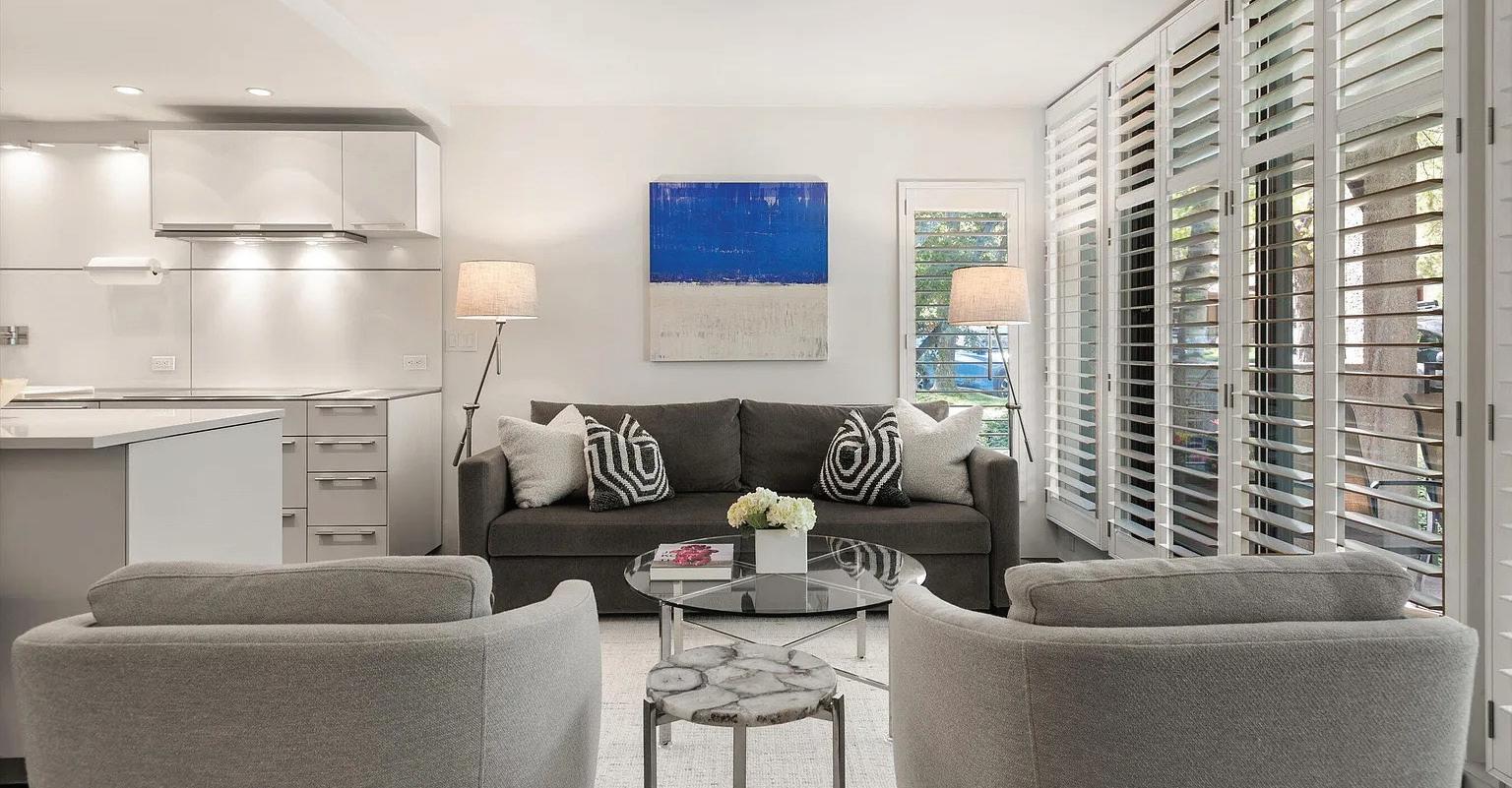
800 E HOPKINS AVE APT A3, ASPEN, CO 81611 3 BEDS | 2.5 BATHS | 1,440 SQ. FT. | $5,395,000
Experience the ultimate in luxury and convenience with this newly renovated two-level condo located in the heart of Aspen. Just steps from the gondola, restaurant row, the Rio Grande Trail, and all the premier shopping Aspen has to offer, this 3-bedroom, 2.5-bathroom residence seamlessly blends style and functionality. Boasting a state-of-the-art Bulthaup kitchen, elegant Duravit bathrooms, with high-end finishes and appliances throughout, this condo is designed for sophisticated living. Enjoy stunning views of Aspen Mountain from one of two south-facing patios or relax in the living room by the real wood-burning fireplace. With its perfect combination of comfort, elegance, and prime location, this Larkspur condo also comes with an assigned one-car parking space in downtown Aspen— an ideal retreat for those who value both luxury and convenience.
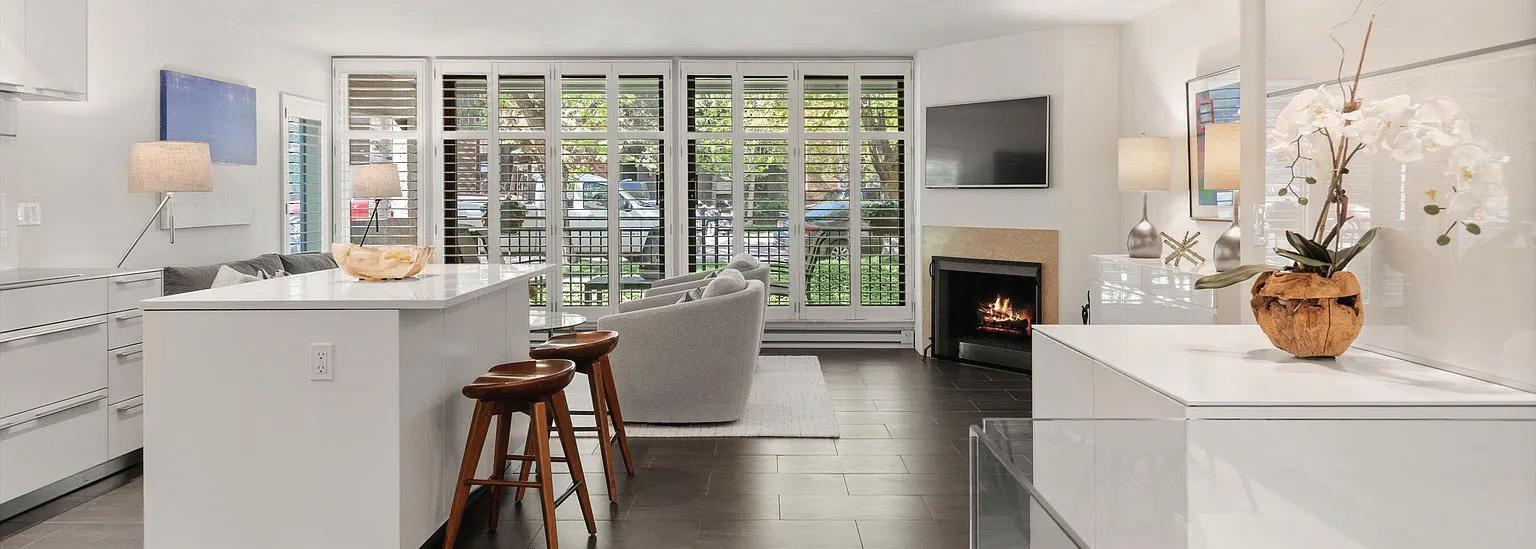



Fall emerges as peak season for second-home demand in the Rockies, when the aspen trees transform into golden canopies and luxury buyers recognize the unparalleled opportunity to secure their mountain sanctuary. The crisp autumn air and spectacular foliage create an irresistible backdrop for those seeking to invest in Colorado’s most coveted retreat destinations. This seasonal surge reflects a deeper understanding among discerning buyers that mountain properties offer both immediate lifestyle rewards and long-term investment potential.
The appeal of Rocky Mountain retreats extends far beyond seasonal recreation, representing a strategic lifestyle investment that addresses multiple priorities for luxury buyers. These properties serve as private sanctuaries where families can disconnect from urban pressures while maintaining access to world-class amenities and outdoor recreation. The exclusivity factor plays a significant role, as mountain communities offer privacy and security that urban properties cannot match.
Mountain retreats also provide exceptional rental income potential during peak seasons, with luxury properties commanding premium rates from visitors seeking authentic Colorado experiences. The scarcity of developable land in prime mountain locations ensures these investments maintain their exclusivity and value proposition over time.
Today’s luxury mountain buyers prioritize specific architectural and design elements that maximize both comfort and the natural mountain experience. Panoramic views command the highest premiums, with properties offering unobstructed vistas of snow-capped peaks or expansive valley floors consistently outperforming the market. Floor-to-ceiling windows and strategically positioned decks ensure these views become integral to daily living rather than occasional pleasures.
Multiple fireplaces have become essential features, with buyers expecting both grand stone hearths in main living areas and intimate fireplaces in master suites. These elements provide both practical warmth during Colorado’s extended winter seasons and create the cozy atmosphere that defines mountain living. Many retreats now offer both gas and wood-burning options, balancing convenience with authentic mountain ambiance.

Heated outdoor spaces represent the newest must-have amenity, extending the usable season for mountain properties significantly. Heated patios, outdoor kitchens with warming elements, and hot tubs with mountain views allow owners to enjoy Colorado’s stunning outdoor environment year-round. These features particularly appeal to buyers who view their mountain retreat as a four-season destination rather than solely a winter escape.
Market Context: High Prestige in Aspen, Vail, Telluride, and Breckenridge
Colorado’s premier mountain destinations continue to demonstrate exceptional market strength, with each location offering distinct advantages for luxury buyers. Aspen maintains its position as the ultimate luxury destination, where properties regularly exceed eight-figure price points and inventory remains extremely limited. The combination of cultural amenities, dining excellence, and proximity to multiple ski areas creates unmatched demand among ultra-high-net-worth buyers.
Vail attracts buyers seeking European-inspired village charm combined with extensive ski terrain and year-round activities. The market here shows particular strength in properties offering ski-in, ski-out access and those within walking distance of Vail Village amenities.
Telluride appeals to buyers prioritizing privacy and natural beauty, with its box canyon setting providing unparalleled mountain drama. The limited development potential ensures exclusivity while the town’s authentic character attracts those seeking genuine mountain community experiences.
Breckenridge offers the most accessible luxury market among these destinations, with properties providing excellent value relative to Aspen and Vail while maintaining proximity to Denver and multiple ski areas.
The enduring appeal of Colorado’s mountain retreats reflects their unique ability to combine natural grandeur with sophisticated amenities and strong investment fundamentals. As luxury buyers increasingly prioritize experiences over possessions, these properties offer the perfect synthesis of adventure, relaxation, and long-term value creation. The fall season continues to showcase why discerning buyers recognize Colorado’s mountains as the premier destination for luxury retreat ownership, where every sunrise over snow-capped peaks reinforces the wisdom of their investment decision.

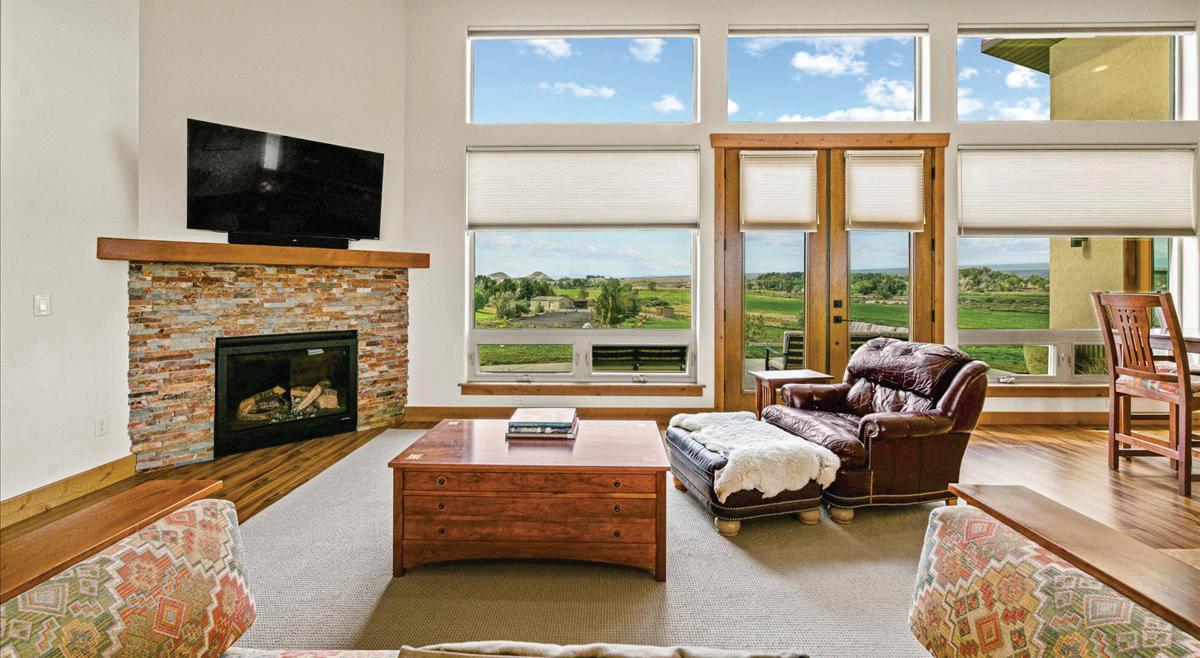



66711 OTTER ROAD, MONTROSE, CO 81401
3 BD | 3 BA | 2,855 SQFT | $1,525,000
Built in 2018, this modern Mountain View home offers refined sophistication and thoughtful design across 3 bedrooms, 3 baths, a versatile flex room, and an oversized 3-car garage. Set on 4.84 irrigated acres with sweeping views of the San Juans, Grand Mesa, and Cimarron Ridge, the home showcases scratch-resistant laminate and tile flooring, quartz countertops, high-end KitchenAid appliances, and Delta fixtures. The great room features expansive Jeld Wen windows with automatic Hunter Douglas blinds in the great room and a propane gas-log fireplace. Enjoy comfort and utility with a large 4’ crawlspace, forced air system, and hot tub wiring in a private courtyard. The exterior includes a metal roof with gutters, a 500-gallon leased propane tank, a 26-zone Rainbird irrigation system (5HP pump with 3 shares of Uncompahgre Valley Water Users Association), and a beautifully built front pipe fence in 2023. Bonus features include a 24x24 shop with a tall overhead door, bright LED lighting, and a farmer’s faucet in the south field. The garage is wired for a welder, and conduit is in place for Elevate fiber internet. This is mountain living with style, space, and high-end infrastructure—ready for your lifestyle.
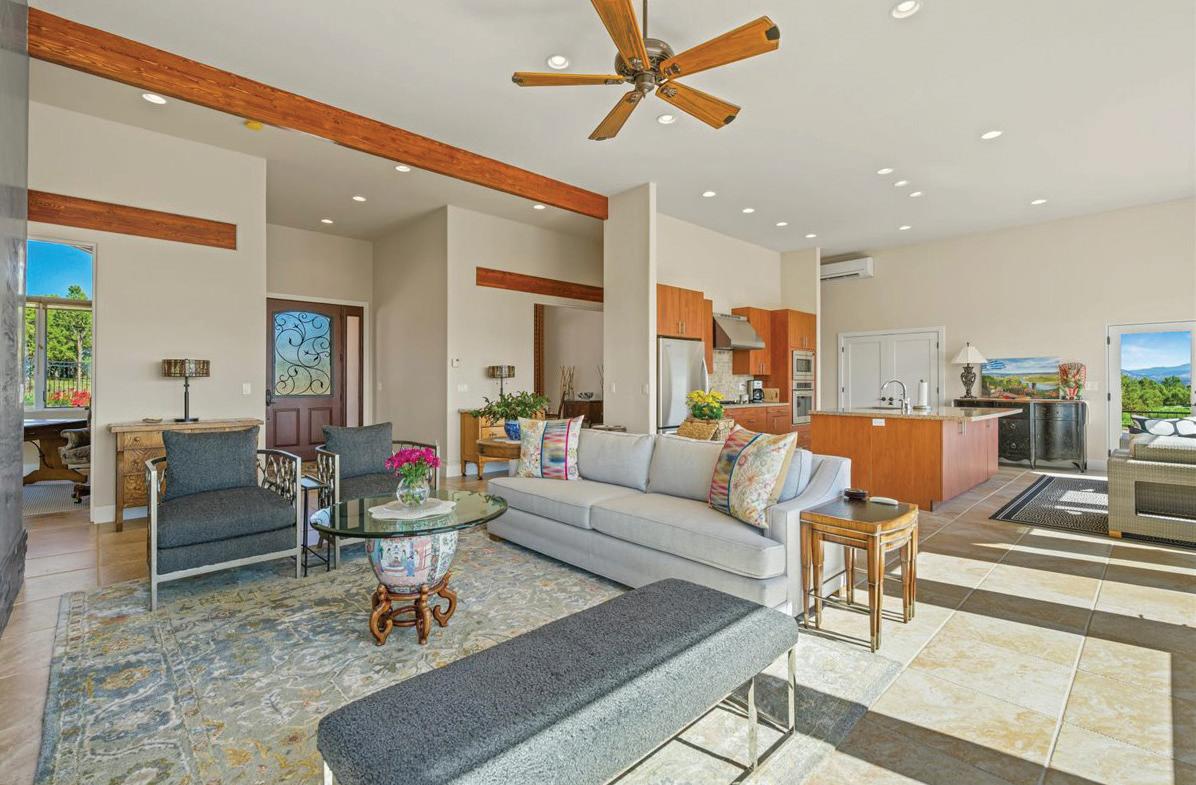
This stunning 4-bedroom, 4-bath mountain water view home offers 4, 700 square feet of refined living space, perfectly positioned on a private cul-de-sac above Ridgway. Designed to capture the essence of the San Juan Mountains, the home showcases dramatic views of Mount Sneffels Range, the Ouray Valley, Cimarron Ridge, Storm Peak, and the sparkling blue waters of Ridgway Reservoir. Soaring ceilings and expansive windows fill the home with natural light, framing breathtaking panoramas from nearly every room. The spacious, open floor plan flows effortlessly to the oversized deckideal for outdoor entertaining or peaceful mornings immersed in mountain serenity. Crafted with warm, rustic finishes and high-end modern touches, the home also features a large three-car garage, generous storage, and thoughtful layout for comfort and privacy. Located minutes from Ridgway, yet tucked into a serene natural setting, this property is the perfect blend of luxury, nature, and Colorado lifestyle.
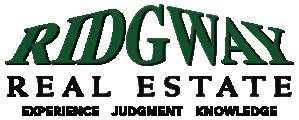


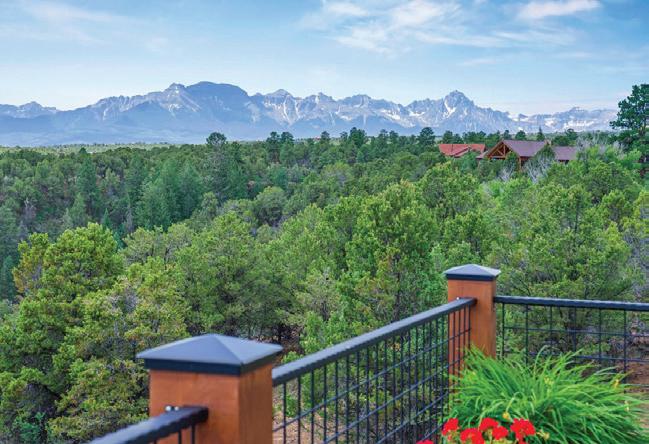


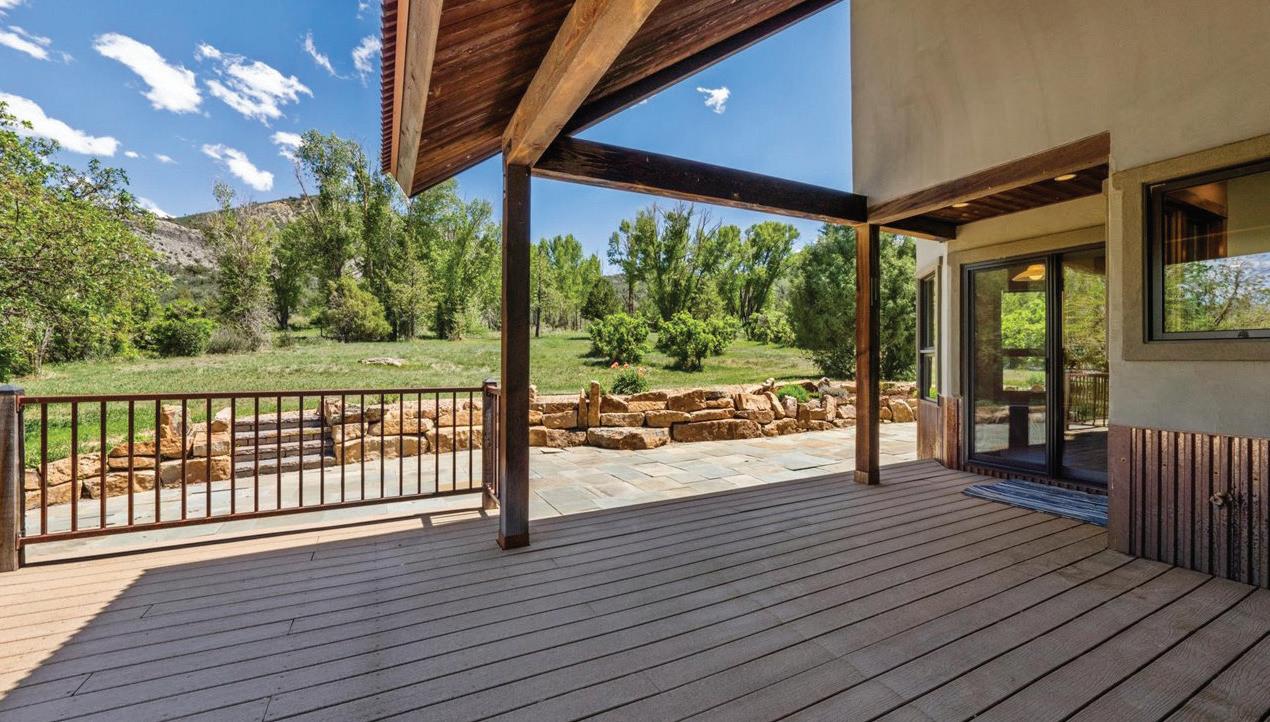


Welcome to your own private piece of paradise. This property is tucked away among towering Cottonwood trees overlooking 36.6 acres of lush green pastures. Approaching the property with the Cimarron Mountain range in the background, your eye is drawn to the amazing stonework, architecture and rustic design of this home. The idyllic setting is supported by the Dallas ditch for irrigation water. Historically the property has been used as a horse property with several turnout sheds and a four-stall panel shelter. Out buildings include an equipment barn and storage buildings. The property is professionally landscaped and has entertainment areas. Completely remodeled in 2021, they thought of everything. Beautiful custom Alder cabinets and trim, laminate antique oak flooring and plush carpeting in the bedrooms. Custom metal railings lead you to the primary bedroom that is en-suite including a walk-in shower, double vanity and soaker tub. The other 2 bedrooms share a bath with a granite counter and walk-in shower. The kitchen is totally open with quartz counter tops, LG appliances and tons of storage. Two dining areas offer great options, one in the kitchen creating a farm style setting and another near the living room for a more formal setting. A built-in seating area offers your guests a place to visit with the cook rather than a bar top. The 1500 sq. ft. stone patio is Pennsylvania Blue stone and is lined with Colorado Sandstone bedding areas. An entertainer’s dream. The rustic enclosed airlock entrance leads you to a 4-foot custom alder door opening into the living area with vaulted ceilings that are lined with tongue and groove Aspen and Alder trim. Large picture windows allow natural light to flow in while you view the wildlife passing by. The location of this amazing property can’t be beat. Sitting just 1.5 miles west of the town of Ridgway, and all that it offers, world famous Telluride Ski area is 40 minutes west, historic City of Ouray, the “Little Switzerland of America” the Divide Golf and Ranch Club are all great places to play just minutes away. Our supply town of Montrose north 30 minutes has a regional airport, excellent health care facilities and shopping. Bring the critters or just enjoy the natural beauty this versatile Southwestern Colorado property has to offer! Make your appointment today!

C: 970.389.0002 | O: 970.325.0300 tim@ouraybrokers.com

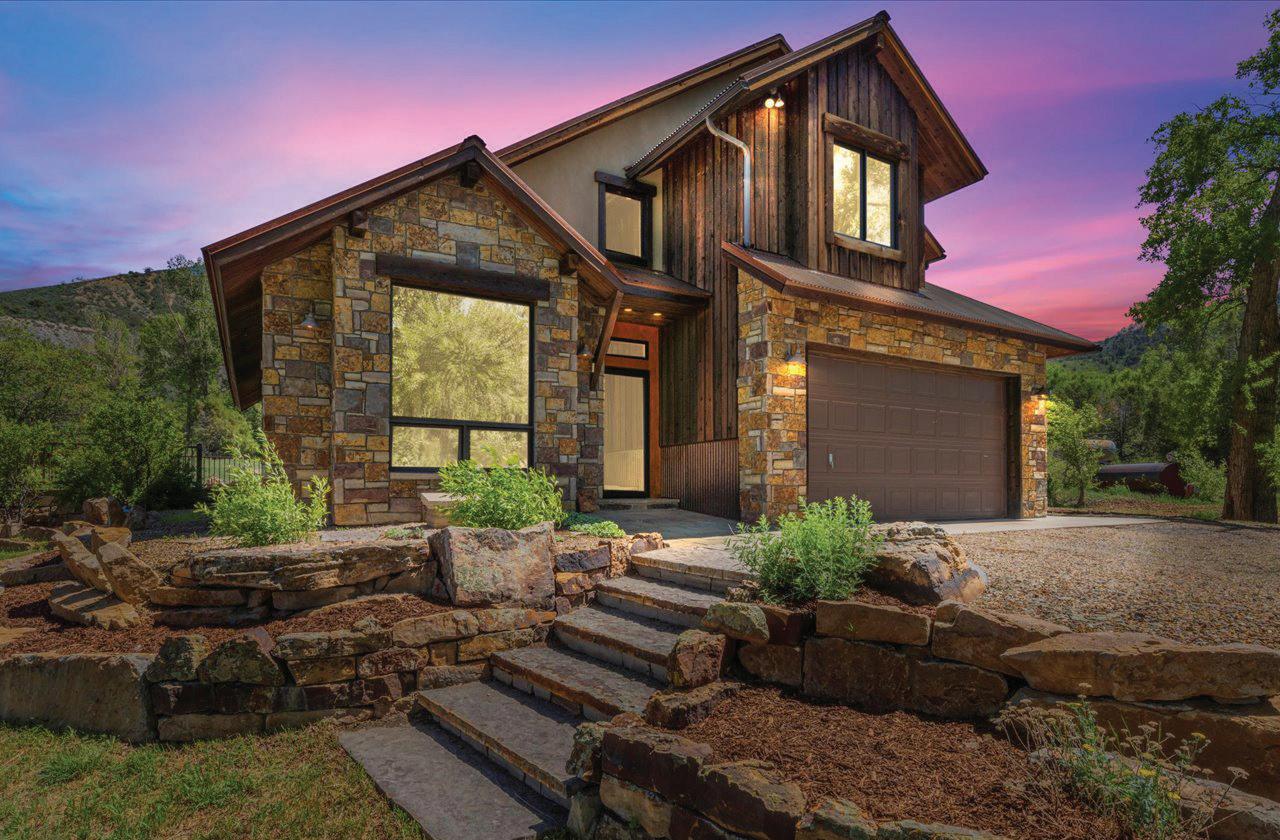
8500 HIGHWAY 62, RIDGWAY, CO 81432 3 BD | 3 BA | 2,364 SF | 36.6 ACRES LOT | $2,595,000
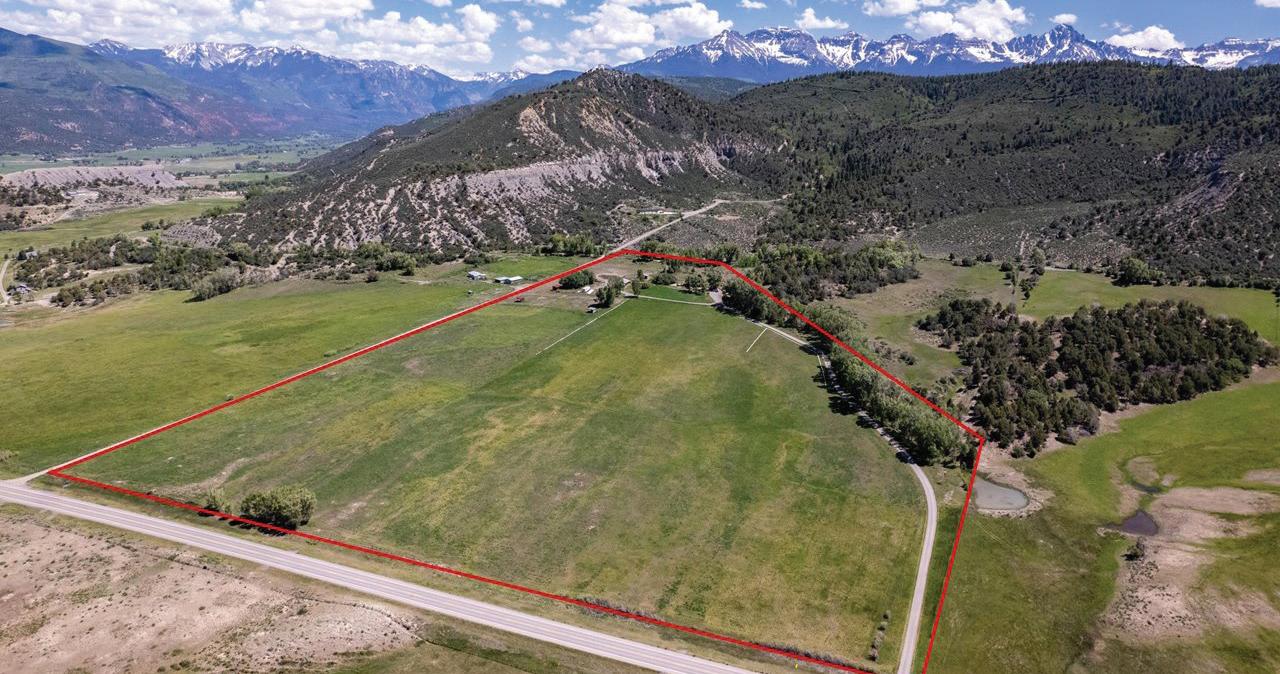
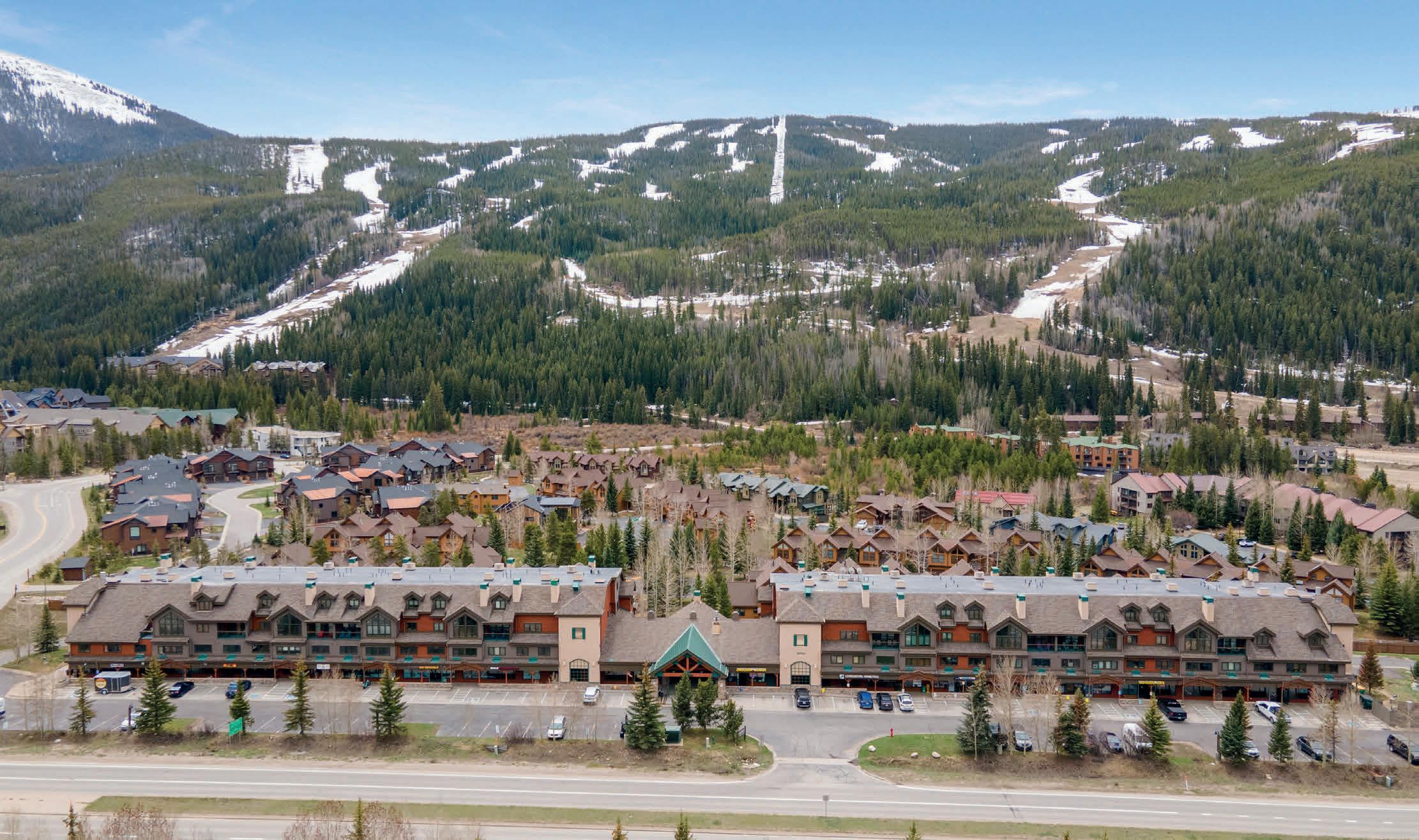

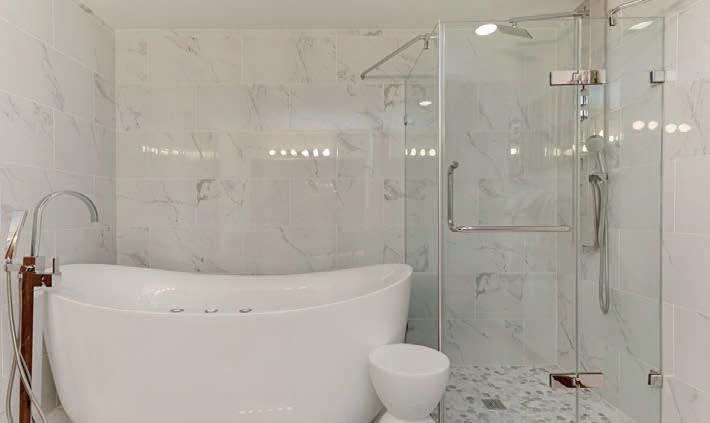

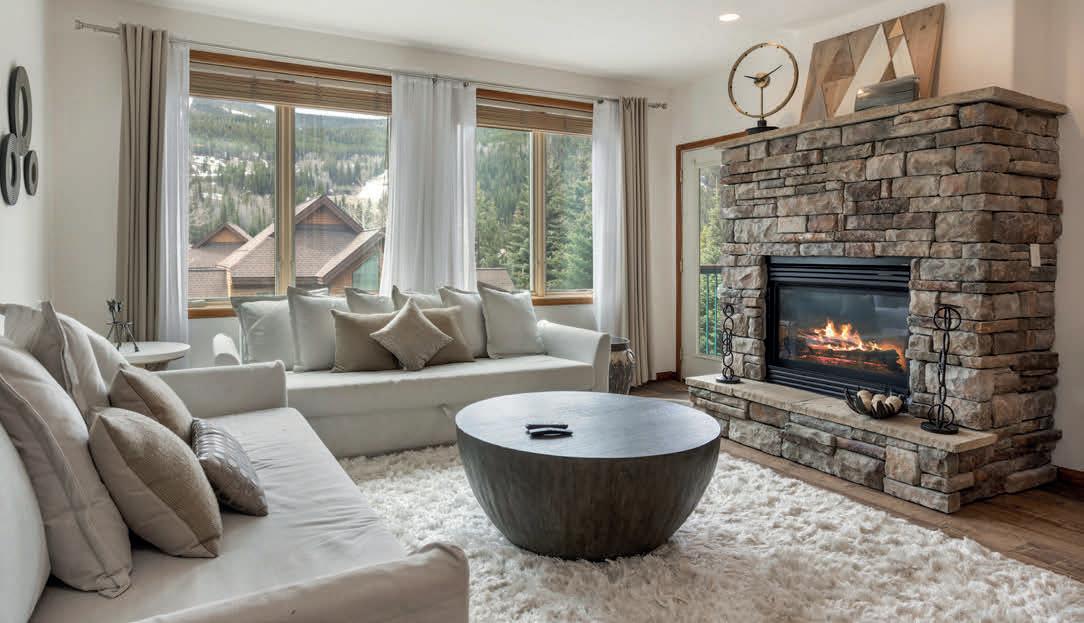

303.912.7317 SoarWithHawk@me.com http://hawkvanek.realscout.me/
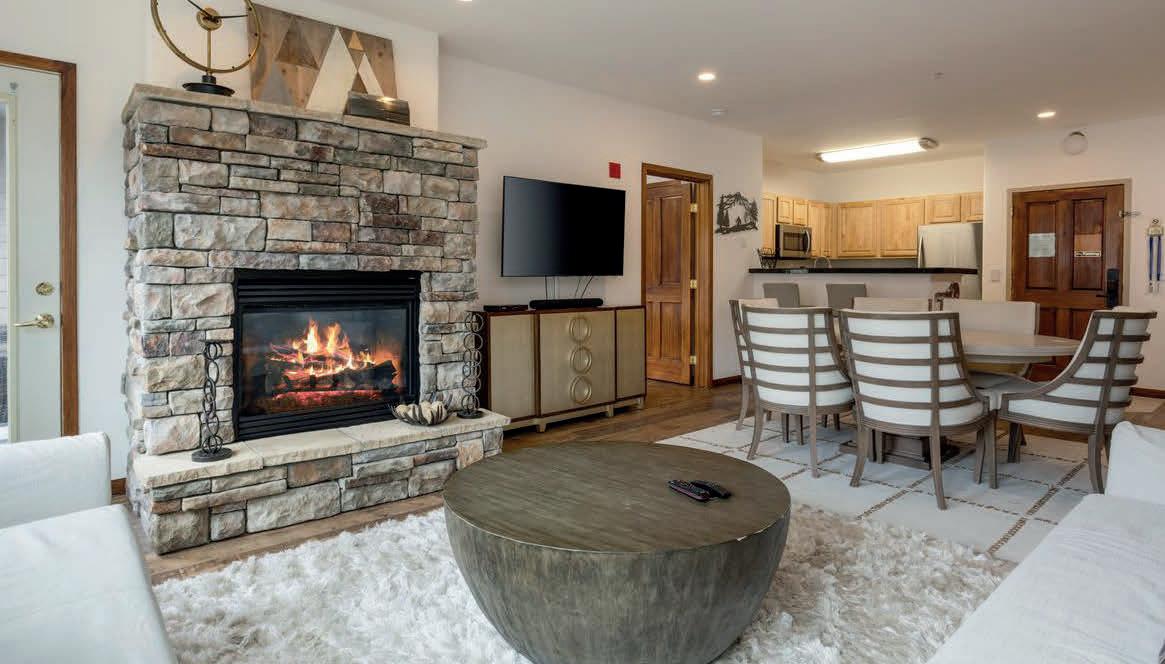


Discover a truly unique opportunity on this sprawling 27+ acre working ranch, perfectly suited for the entrepreneur or homesteader. With no homeowner’s association restrictions, your possibilities are endless—from livestock and gardening to operating a home-based business. The centerpiece is a stunning, four-sided log cabin that exudes rustic charm and modern luxury. An impressive ADU with its own garage door, kitchen, and bathroom is perched above a spacious shop/garage, offering an ideal space for a studio, office, or rental income. The entire setup is powered by efficient solar panels. For the ultimate outdoor adventure, National Forest access is just two miles south. The main cabin welcomes you with an open-concept design and dynamic architecture. A grand entry parlor flows into a soaring great room and a chef’s kitchen, where vaulted ceilings and abundant natural light create an inviting atmosphere. The main floor also features a private owners’ suite for easy, single-level living. The full walk-out basement, with high ceilings and a second kitchenette, offers multiple flexible rooms for storage, recreation, or expanding your home business. Upstairs, an open loft area provides a private retreat, while three additional bedrooms and a full bath offer comfort and privacy for family and guests.Custom International Homes of Cedar Log Cabin. Exceptional quality custom log cabin from a renowned builder. Includes a separate Accessory Dwelling Unit (ADU) for rental income or private guest quarters. Versatile outbuildings perfect for workshops, storage, or hobbies. No HOA fees or restrictions—enjoy your property, your way. Loaded with character and priced to sell. 271 County Road 33, Cotopaxi, CO 81223
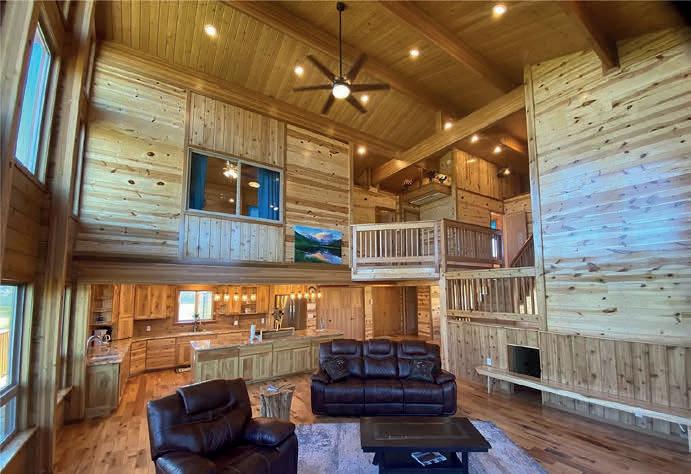

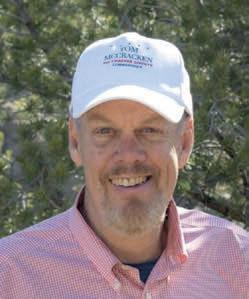
$1,299,500 | 5 BEDS | 4 BATHS | 6,041 SQ
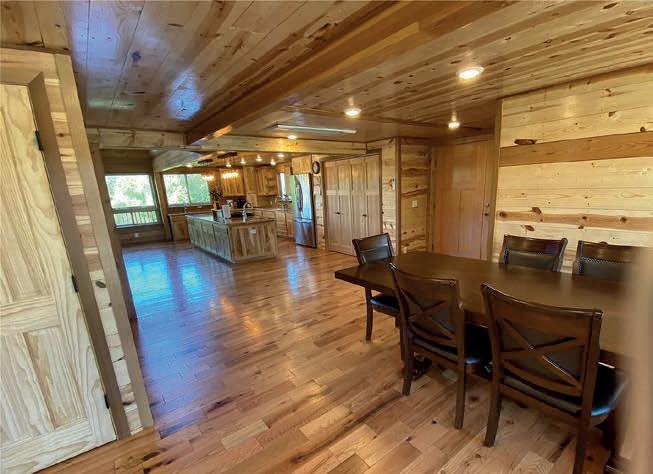

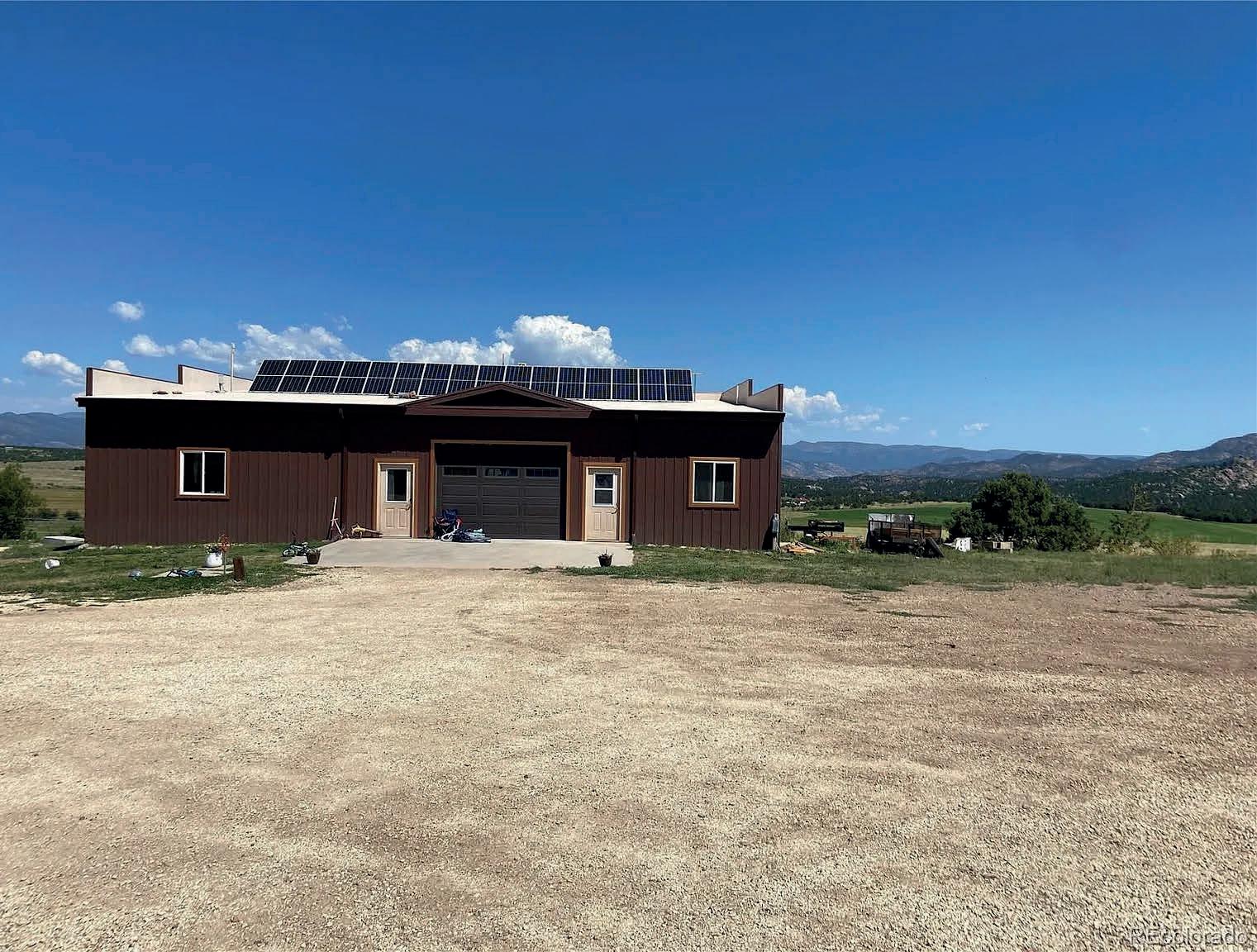

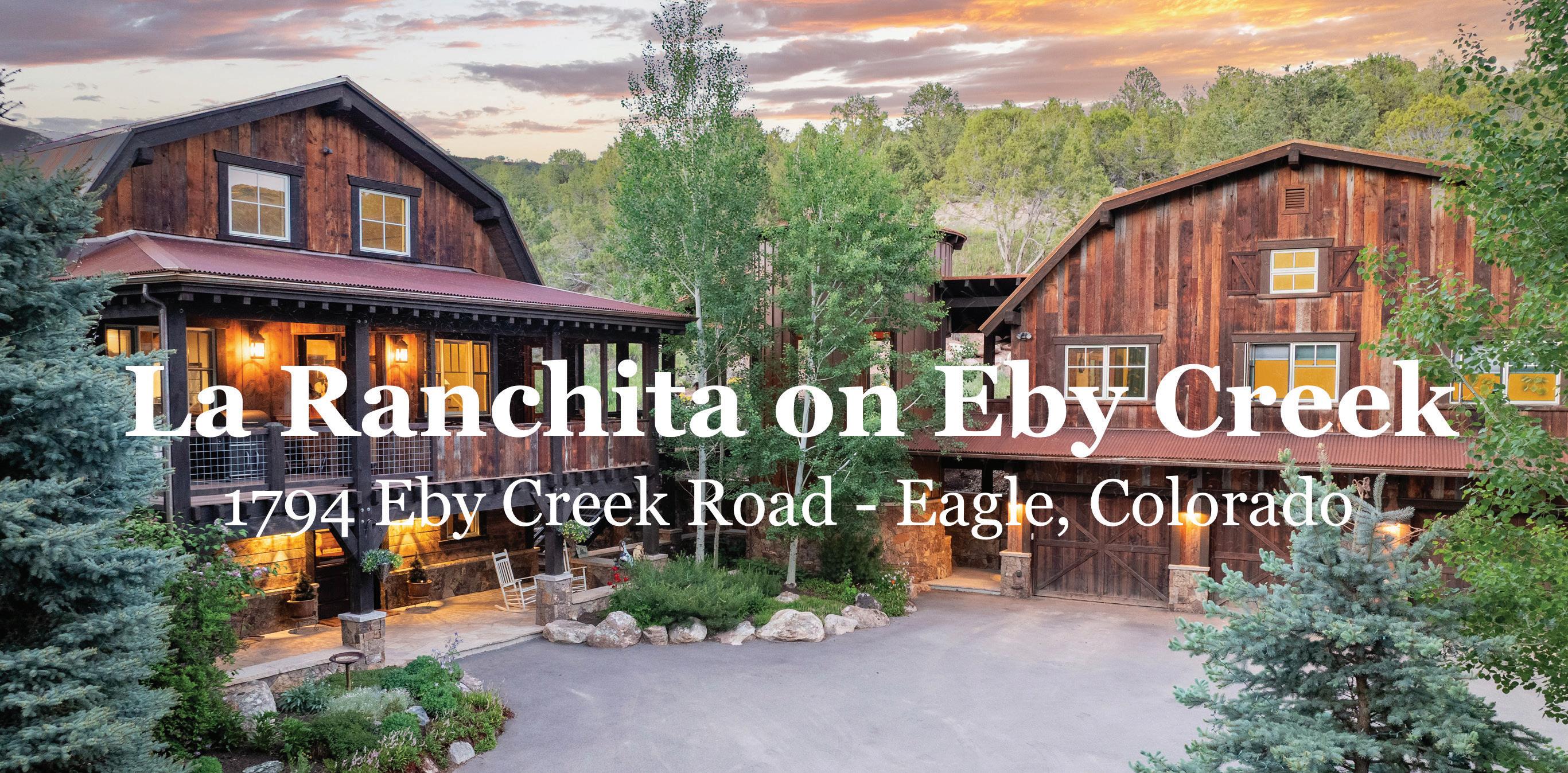
OFFERED AT $3,950,000 1794 EBY CREEK RD, EAGLE, CO 81631
La Ranchita on Eby Creek (a.k.a. 1794 Eby Creek Road) is an 8.782 +/- acre ‘live water’ property in Eagle County, Colorado. La Ranchita includes a 5,559 square foot single-family home with seven bedrooms / eight bathrooms [one of the bedrooms / bathrooms being a lock-off apartment], an upper level living room, a lower level family room, a large 3rd floor flex [crafts] space, a mud room, covered decks, ‘the turret’, an oversized three vehicle garage, a chicken coop, an enclosed garden & yard [including a greenhouse and ‘the-She-Shed’], a horse barn, and a pole barn + shed. Eby Creek [with small pools for trout] runs year-round through the property. The ‘Eby Creek’ area is one of the most unique, beautiful, private, yet convenient locations in the Vail Valley. La Ranchita on Eby Creek is situated in unincorporated Eagle County [zoned rural residential] but is only 1.8 miles from City Market [Kroger] and 2.3-miles from the Town of Eagle. Other distances include 25-miles to Beaver Creek [skiing], 31-miles to Vail [more skiing], and 8-miles to the Eagle County Regional Airport & Jet Center [EGE]. Contact us for an interactive map of La Ranchita and the surrounding area.
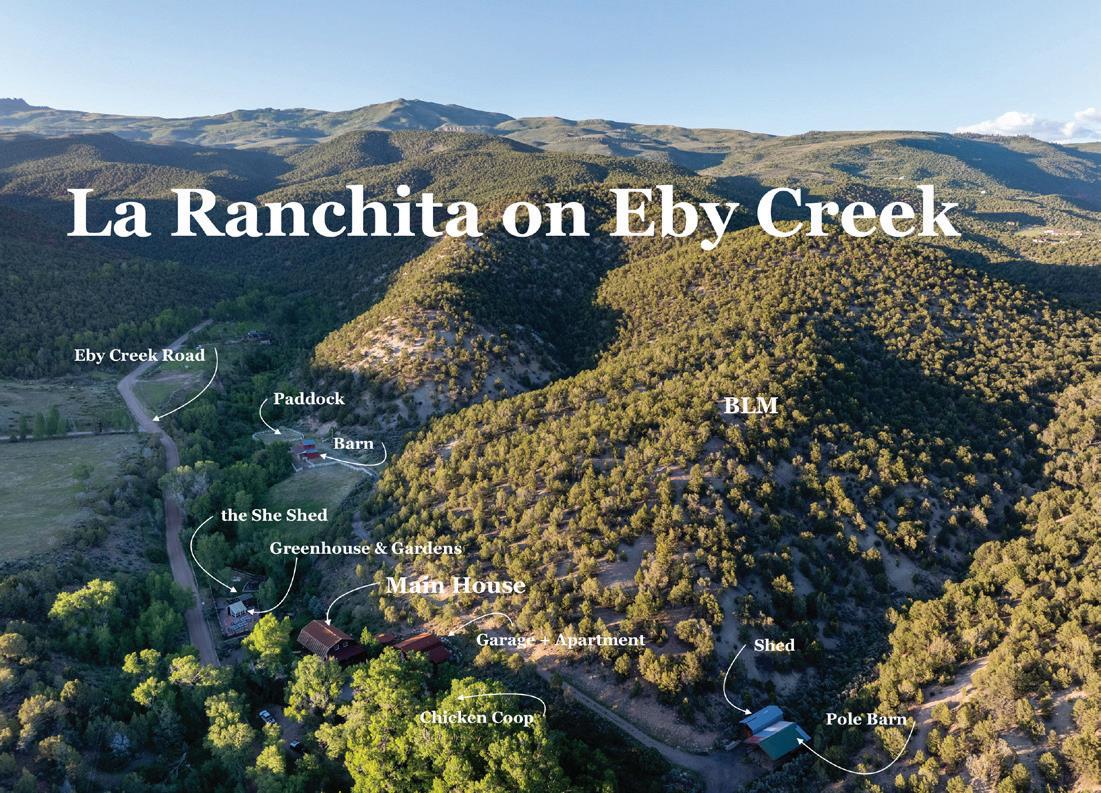
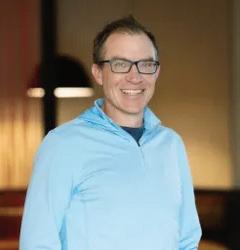
C: 970.390.9872
E: brimel@slifer.net




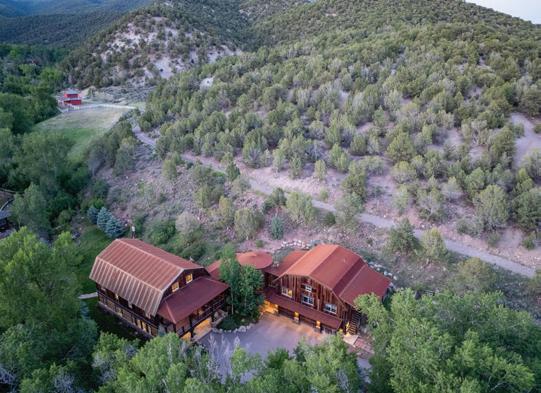
LINDSAY COSBY BROKER ASSOCIATE
C: 970.376.3027
E: lcosby@slifer.net

5 BEDS | 7 BATHS | 5,154 SQ FT | OFFERED AT $6,495,000
An absolute must see! This home is a stunning collaboration between two of Summit County’s finest, Allen-Guerra Architecture and Ivan Stanley Fine Home Builders. Immaculate attention to detail combined with unique features truly sets this home apart. Very high-end finishes and beautiful modern lighting create a welcoming yet stylish space. The floor plan seamlessly blends large open spaces with some of the best outdoor living on the market, making it perfect for large family gatherings and entertaining guests. Enjoy massive views of the Ten Mile Range from the huge front deck, or take in breathtaking sunsets while lounging at your outdoor fireplace. The large back patio is hot tub ready and has its own spa bath entrance, a testament to the home’s thoughtful design. The primary bedroom looks out at the 3rd green of the Elk 9 at Breckenridge Golf Club. In the winter, the Nordic ski trails weave around the neighborhood and help transform this location into a winter wonderland. The floor plan features 5 bedrooms, all with en-suite baths, two large living rooms both with wet bars and wine storage, and a 3-car garage.

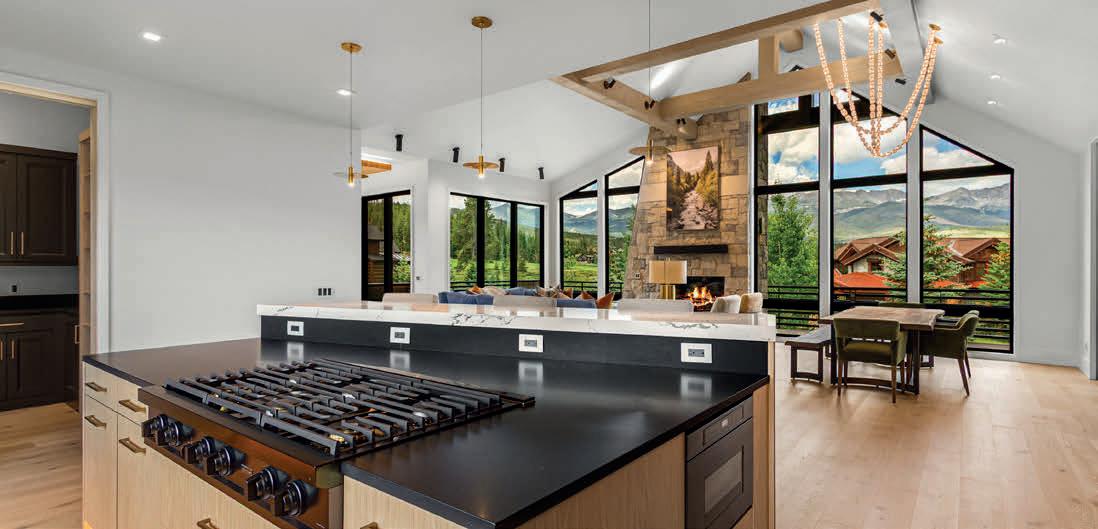
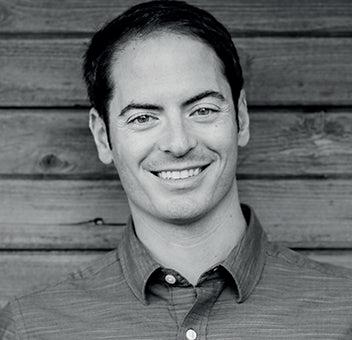


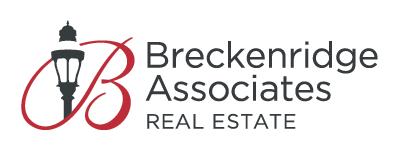

Welcome to your very own Colorado dream retreat! This North Area country estate checks all the boxes— 4 bedrooms, 4 bathrooms, sweeping mountain views, and 4.5 acres of wide-open freedom. From sunrises to sunsets, the wraparound porch is your front-row ticket to some of the best views in the valley. Step inside and you’ll find a home that feels both fresh and timeless, with brand-new paint, flooring, lighting, and stylish hardware throughout. The main-level primary suite makes for easy living, while upstairs holds more bedrooms (including a remodeled secret room— yes, a secret room!) that adds a playful twist to your everyday. The kitchen? Well imagine warm butcher block counters meet sleek Samsung smart appliances, upgraded cupboards, and thoughtful details like slideout storage and custom window coverings. Upstairs boasts brand-new carpet, paint, and fixtures, making everything feel crisp and move-in ready. And don’t miss the private lower-level suite—complete with its own bedroom, full bath, and private entrance. Perfect for guests, extended family, or even a rental opportunity. Outside, this property keeps on giving. A 1,500 sq ft workshop with 3 220 plug-ins, a 2-post lift, pellet stove, and evaporative coolers makes it the ultimate playground for projects and hobbies. Add in a shed, chicken coop, fenced pastures, re-landscaped gardens, fruit trees, new sprinklers, a hot tub setup, and RV parking with a hook-up and dump and you’ve got yourself a mini homestead with all the modern perks. Toss in a fire pit and play area, and you’re ready for endless Colorado evenings under the stars. This isn’t just a house—it’s a lifestyle. Space to roam, room to create, and the peace of country living with every thoughtful upgrade already done. Welcome home.

935 24 ROAD, GRAND JUNCTION, CO 81505
4 BD | 4 BA | 2,926 SQ FT | $1,030,000 DYLAN WARNER
C: 303.956.8495
dylan@christireece.com
dylan.christireece.com
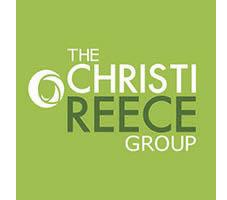
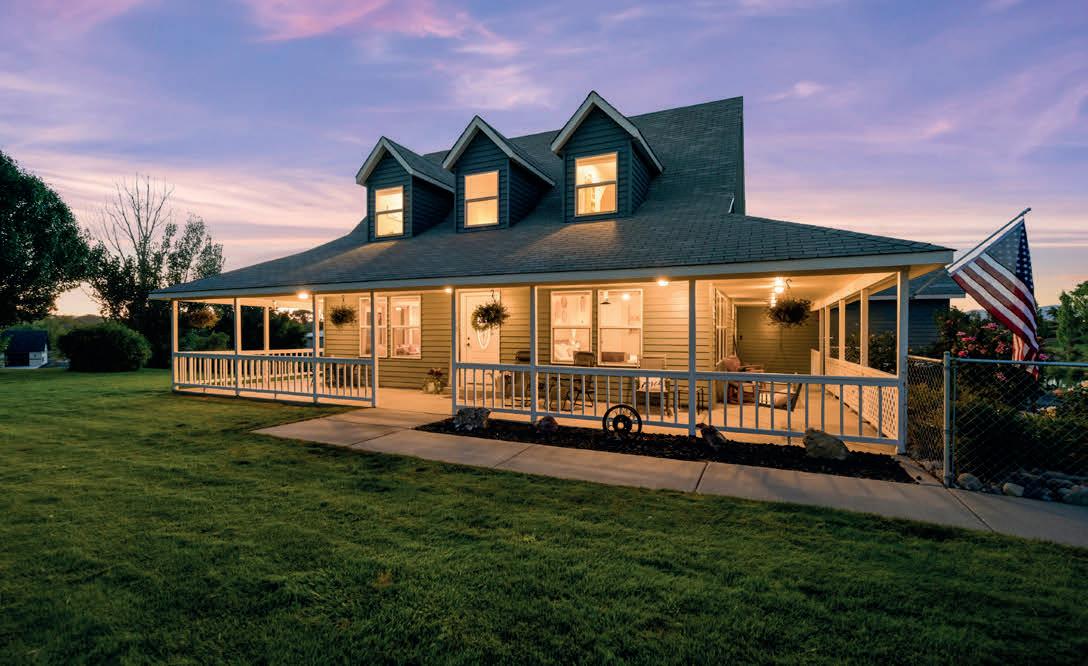
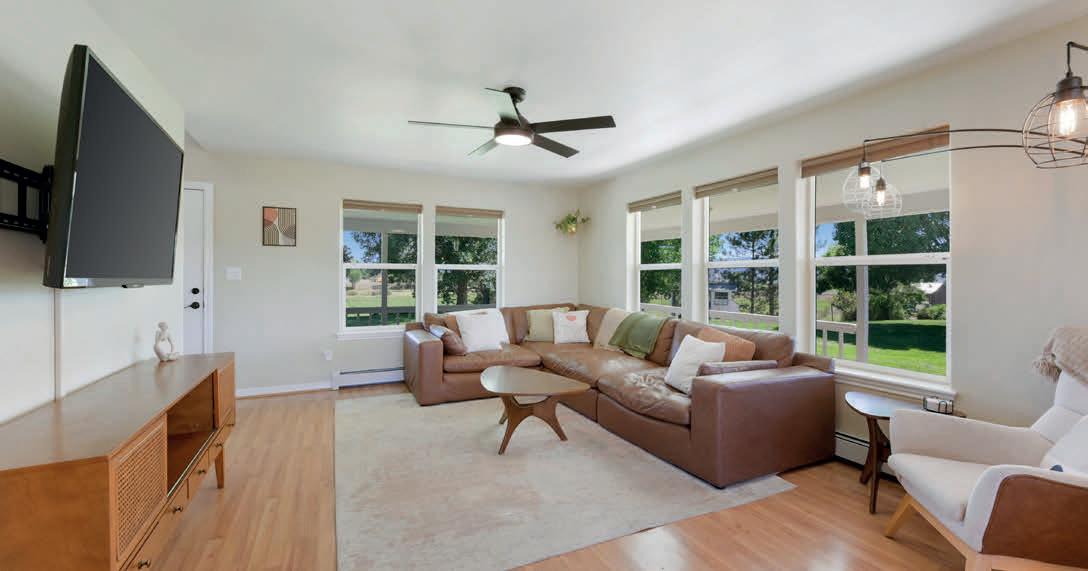

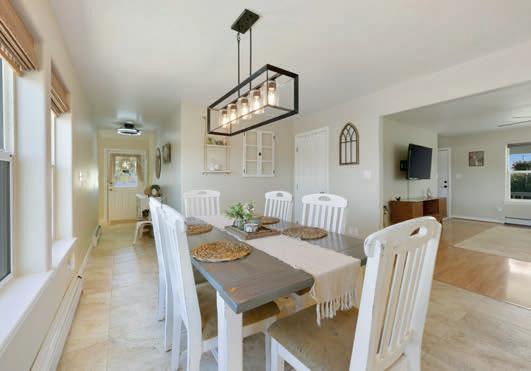
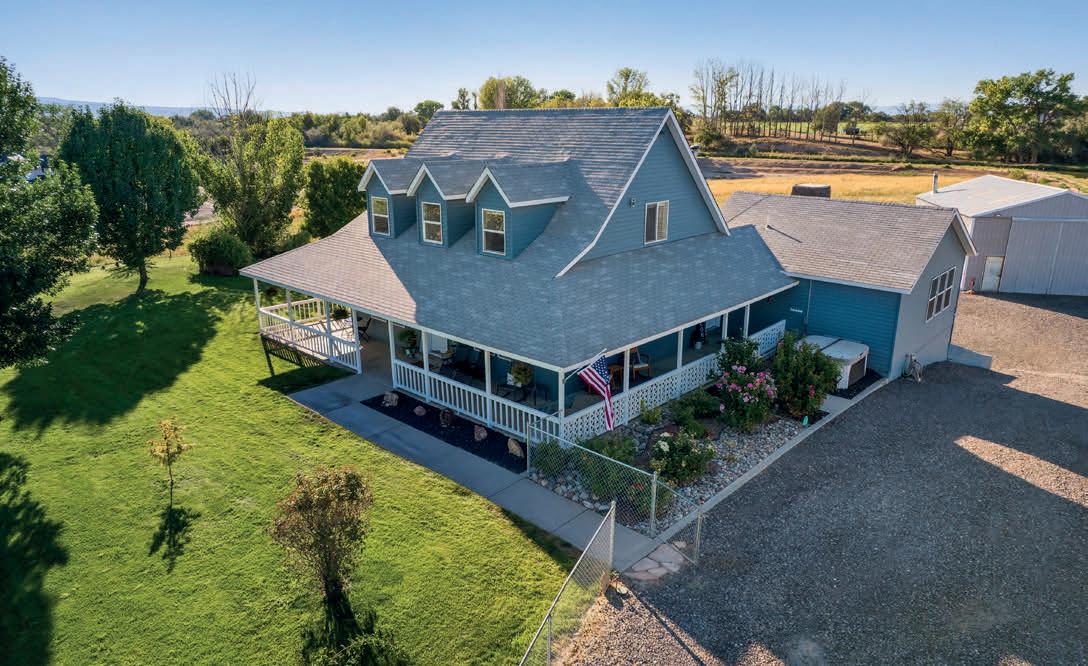

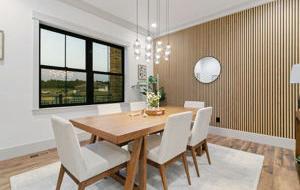



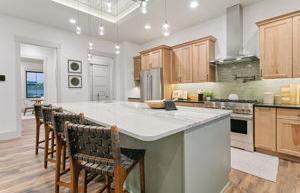
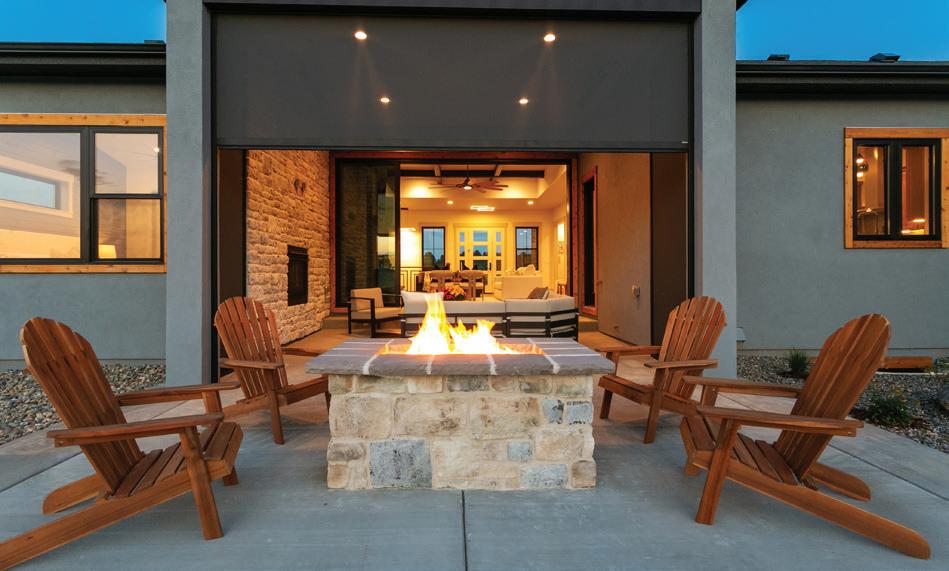
This stunning custom home offers five spacious bedrooms and six thoughtfully designed bathrooms, each blending comfort with sophisticated style. At the heart of the home, a dramatic 16-foot wide by 10-foot tall four-panel sliding glass door opens completely to the covered back patio, creating a seamless indoor-outdoor living experience. A striking see-through fireplace anchors the space, adding warmth and elegance to both the interior and exterior entertaining areas. Inside, the vaulted ceilings in the master suite elevate the sense of space and serenity, while upscale cabinetry and extensive interior trim details reflect the home’s uncompromising craftsmanship. Every element has been curated to balance timeless design with modern luxury. Upgraded smart technology enhances daily living, with automated blinds on the back patio, whole-home theater-quality sound, and seamless integration of lighting and climate controls. It has the refined characteristics found in every JS Luxury Homes home—artfully designed, expertly built, and deeply personal. From the grand living areas to the intimate private spaces, this residence is designed for those who appreciate beauty, function, and innovation in equal measure. It’s not just a home—it’s a lifestyle statement, meticulously crafted to inspire and endure.
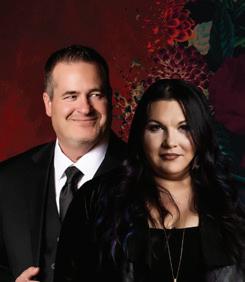




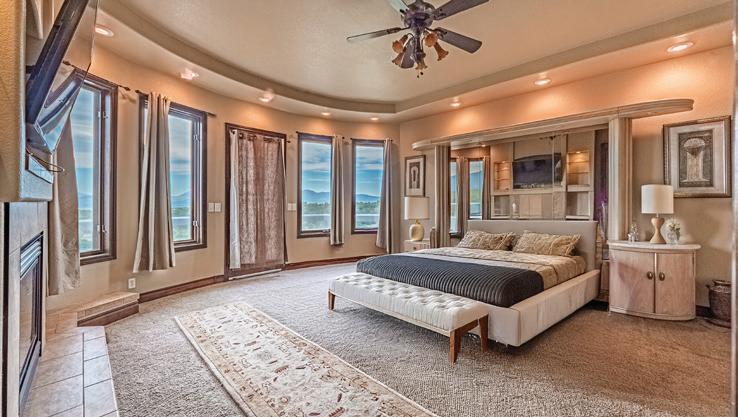


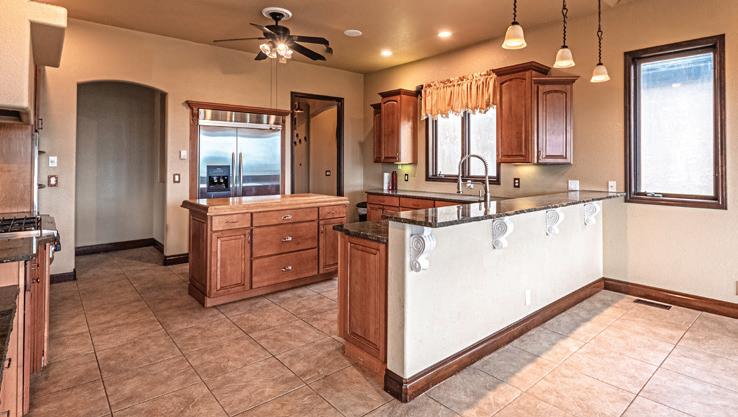
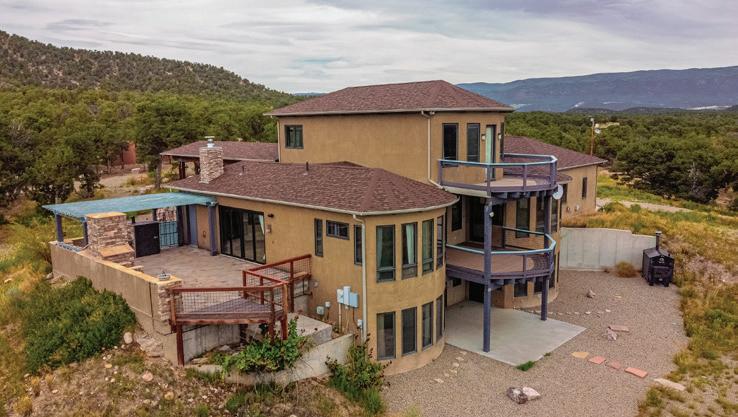


A meticulously crafted home with luxury, open-concept design, functionality, smart home efficiency, and privacy and comfort and elegance. Features gourmet kitchen with breakfast bar, a kitchen island, modern stainless-steel appliances, marble countertops. adjoining huge family dining room with mountain view. Behind the kitchen is a butler’s pantry, laundry area, and pet walk-in tub/shower. Its expansive design boasts custom craftsmanship throughout, its tall ceiling, natural lights from countless European windows and doors, unlimited water supply (three 2000 gals cisterns, community well tap). Upper level primary suite has unparalleled views with a walk out to its own deck. Each suite room is equipped with master bedroom amenities from a walk-out to its own deck or patio or walk-in closet to master bath with ceiling shower. Basement has the family room, another empty room can be converted to a theater/entertainment room, the large mechanical room has an space to use as storage. The two bedrooms in the basement have walkouts to the large patio, easy access backyard, shop, walking trails, and to a huge outside barbecue oven. The main level suite has a walk-out to main level deck with an obstructed view of the mountains. The main level living room has a walk to a large concrete patio with updated gazebo, a wood-burning fireplace add ambiance & warmth, with built-in smoker, wood bench, and counters for outdoor cooking and entertainment. A horse-shoe driveway leads you a portico entryway over stamped concrete. As you entered the main huge double slab door main entry it opens to a generous foyer with marble-tiled floor and tall ceiling. The added 3000 SF building in the back is workshop for with unlimited potential, it could be a storage for your vehicle collections, a shop, or to build up a second floor for another living space. It has a water, heat and gas supply, a electricity and heated floor.




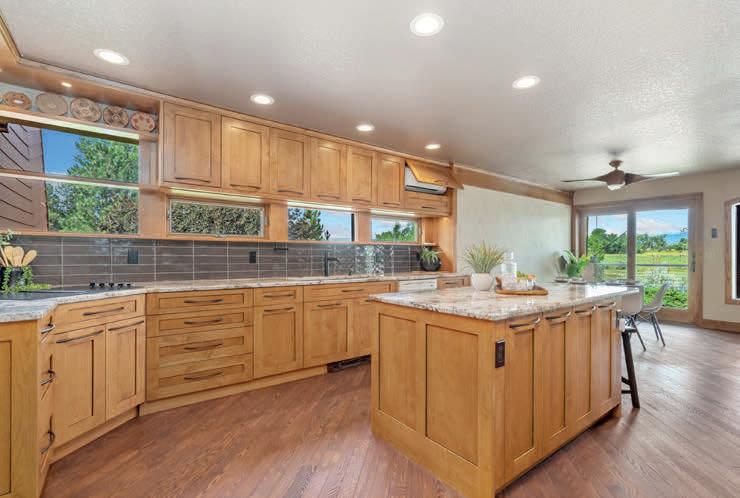
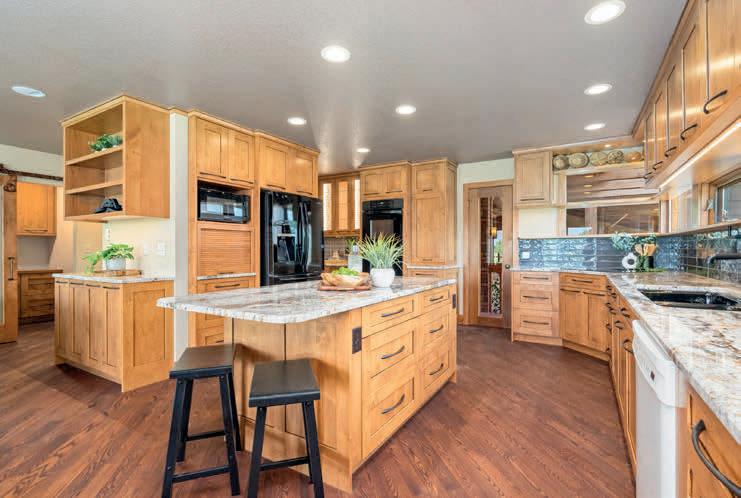
Welcome to Echo - Nestled against the stunning backdrop of Longs Peak, Echo is a one-of-a-kind, custom-designed home that artfully blends architectural beauty with natural surroundings and modern comfort. This 4-bedroom, 4-bath residence is thoughtfully crafted for both everyday living and stylish entertaining. Elegant herringbone parquet flooring flows into an expansive family room with a built-in wet bar. The formal dining room features custom buffet counters and cabinetry-perfect for hosting! An updated chef’s kitchen offers abundant counter space, a large center island, double ovens, and panoramic mountain views that elevate every meal. Adjacent to the kitchen is a stunning two-story, south-facing atrium that functions as both a serene retreat and a passive solar heating source in the winter. A versatile main-floor office/bedroom includes an attached 3/4 bath, ideal for guests or work-from-home needs. Upstairs, the primary suite is a peaceful sanctuary with incredible mountain views and direct access to the upper solarium level. The spa-inspired bathroom features double vanities, a shower, and a jetted soaking tub room. Two additional bedrooms share a Jack-and-Jill bathroom and come complete with built-in dressers and desks. The walk-out basement is built for entertainment, leading to a patio that overlooks private tennis courts and lush landscaping. Included in the sale is a second lot featuring a separate one-car garage with a workshop area and a coveted Little Thompson Water Tap! Eco-Conscious Living at Its Finest, features three passive solar systems: A twostory solarium; Solar hot water panels; and a traditional Trombe wall. To keep things cool in the summer, mini-split systems provide efficient, zoned cooling. During the winter months, cozy up by one of two charming pellet stoves. Don’t miss your opportunity to own this truly special home that balances nature, innovation, and timeless design. Call today to schedule your private tour of Echo!


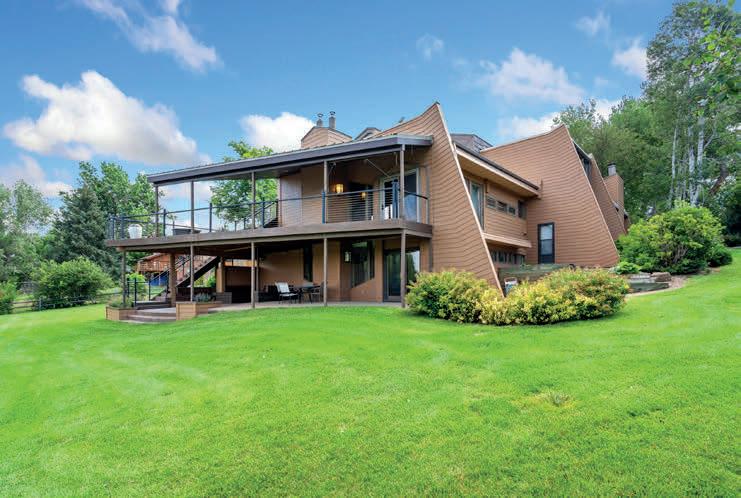
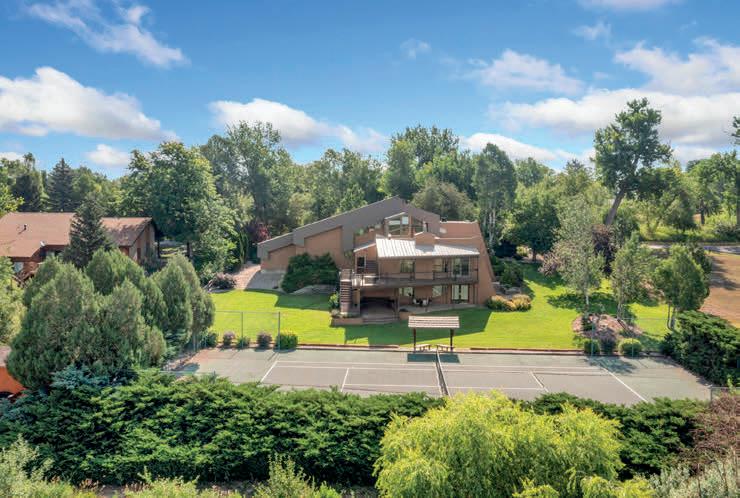


Welcome to a rare opportunity in The Bridges — Montrose’s premier golf course community. Perfectly situated on the 8th fairway with views of the green, this beautifully updated home offers over 3,100 sq ft all on one level, surrounded by mature landscaping and quiet elegance. Set on one of the largest lots in the Bridges, (two full lots put together). The outdoor space is a true retreat. Winding garden paths, towering pines, and a tranquil fountain create a peaceful backdrop for everyday living. The spacious covered rear patio with a pergola invites you to relax, entertain, and take in the pristine golf course setting. Inside, the home has been thoughtfully upgraded. A completely remodeled primary bathroom features spa-inspired finishes and in-floor heating for year-round comfort. Newer hardwood flooring adds warmth and character, while the freshly updated kitchen cabinets brighten the heart of the home.
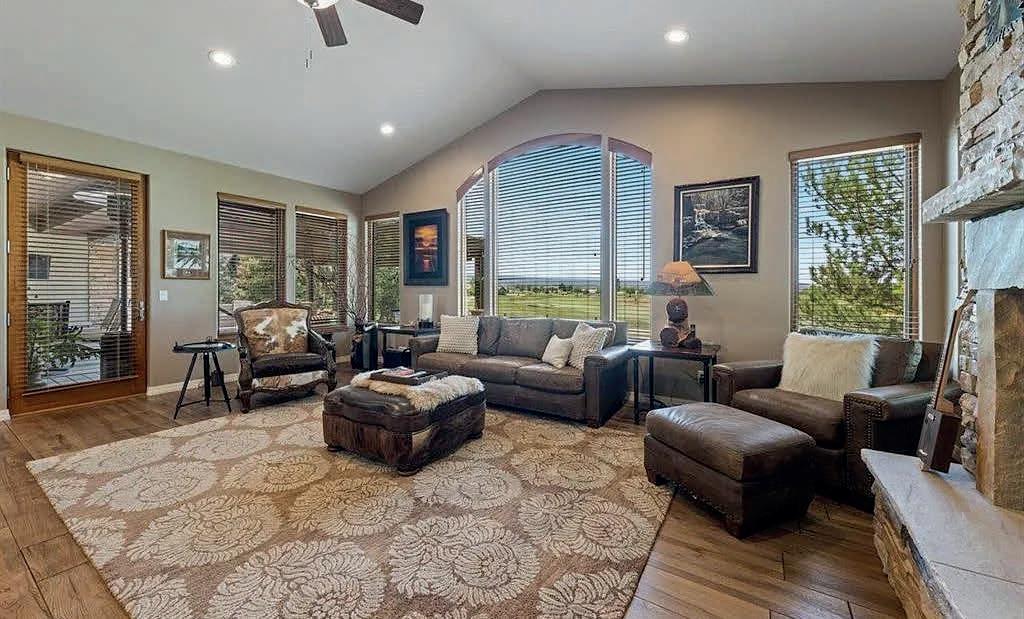
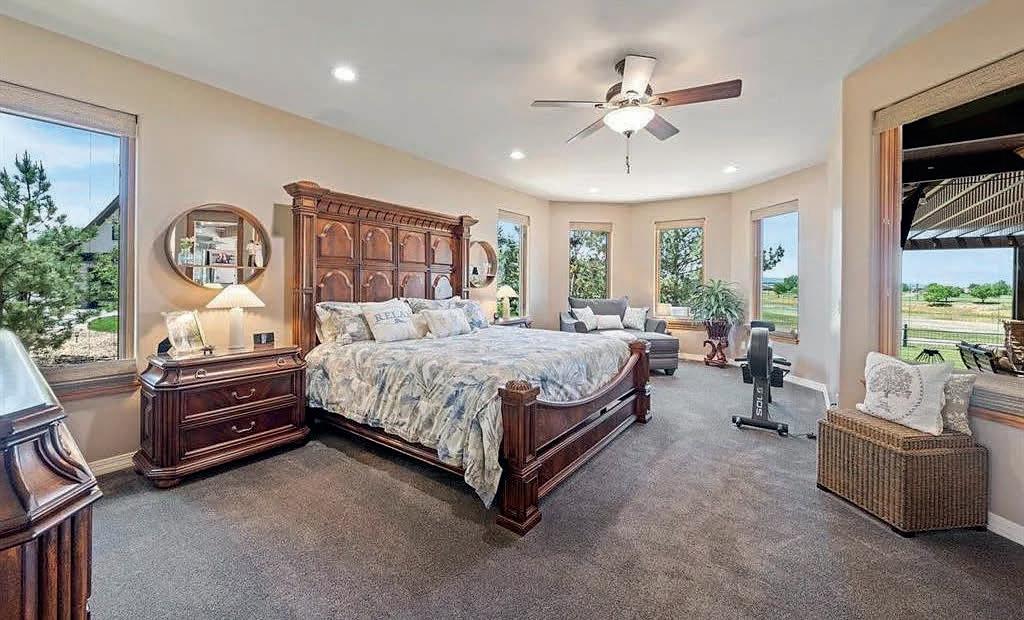



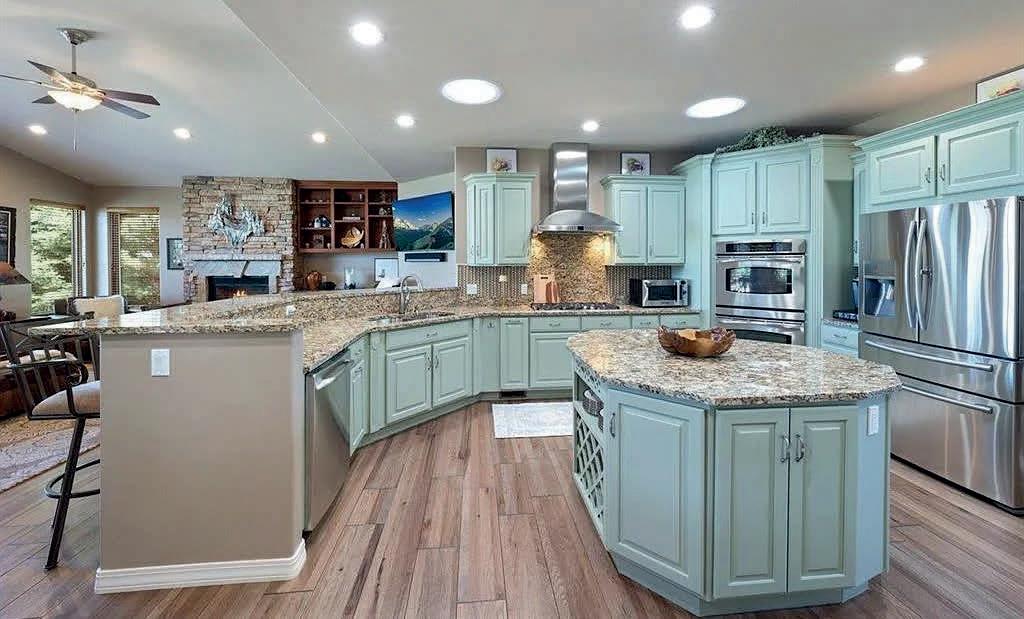
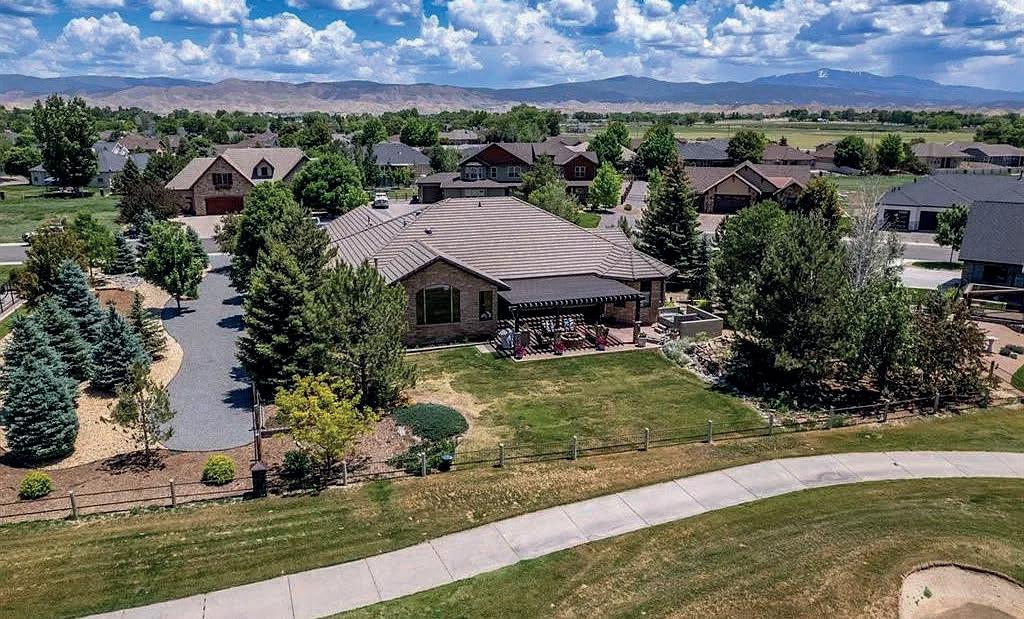

Rare mountain estate on two lots in gated Bear Creek, South Fork, CO. Designed by Segerberg, Mayhew & Associates and built by Hathorn Construction, this 6,053 sq ft residence offers unmatched privacy, architectural excellence, and 360° views of Bear Creek, the Rio Grande, Continental Divide, and Weminuche Wilderness.
Crafted of stone, timber, and custom ironwork, the home features soaring ceilings, dramatic fireplaces, a chef’s kitchen with Viking appliances and Rutt cabinetry, a formal dining room, and expansive porches. The mainfloor primary suite includes a fireplace, clawfoot tub, walk-in shower, and custom closet. Upstairs, three guest suites each offer private baths and mountain views; the lower level adds a family room, study, bunkroom, and walk-out patio.
A custom garage barn provides vehicle and ATV storage, heated office, loft, and four horse stalls with auto waterers. Artesian well, fenced land, private hiking trails, and direct National Forest access complete the package. Minutes to Gold Medal fishing and championship golf, this is Colorado mountain living at its finest.

BRITTANY HATHORN BROKER/OWNER
719.588.0656
brittany@exitsilverthread.com
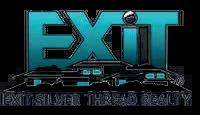

326 SOARING EAGLE LANE
SOUTH FORK, CO 81154
5 BD | 6 BA | 6,053 SQ FT | $4,750,000
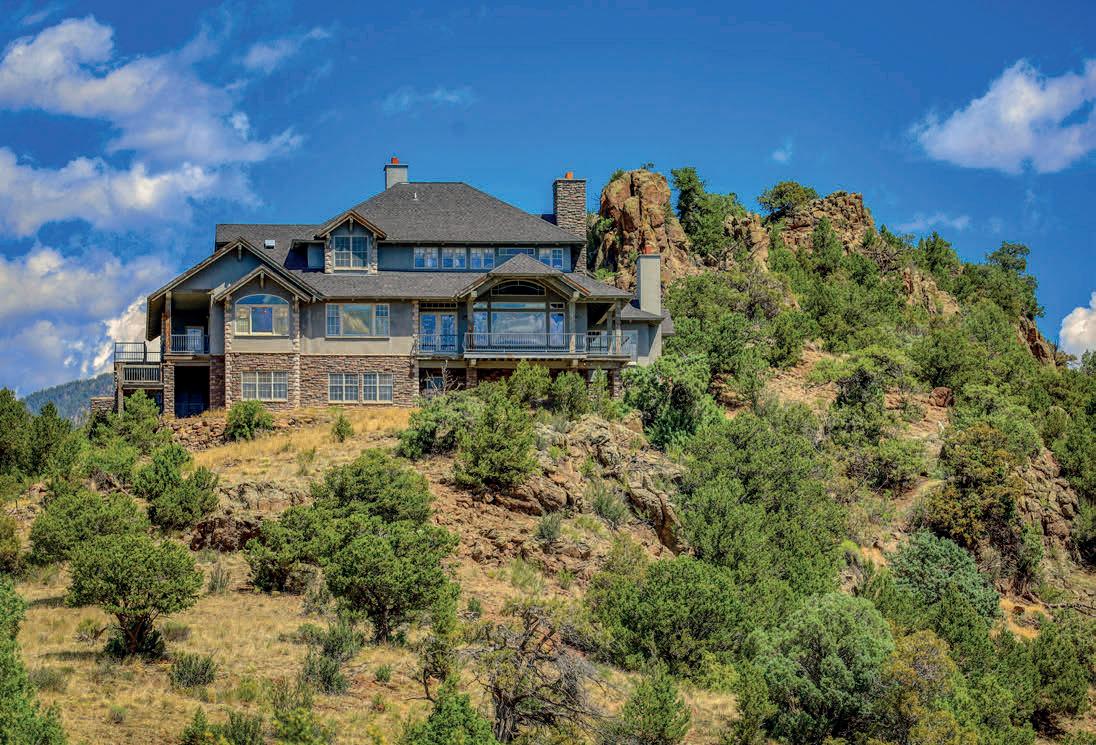


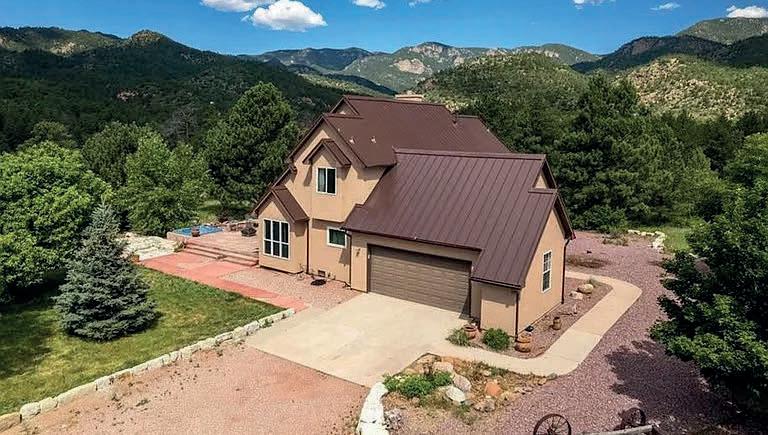


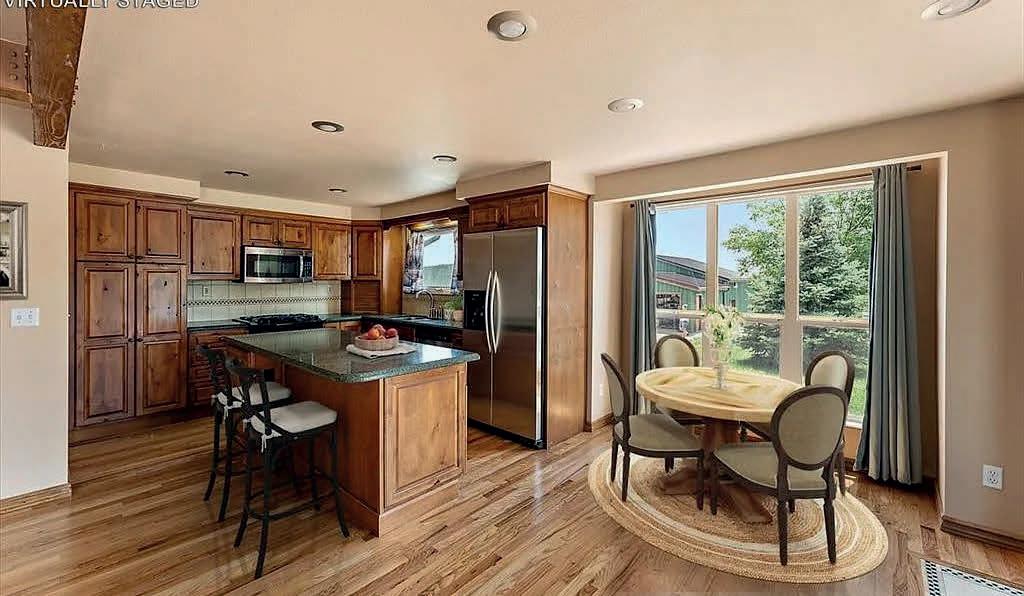
2945 LITTLE TURKEY CREEK ROAD, COLORADO SPRINGS, CO 80926
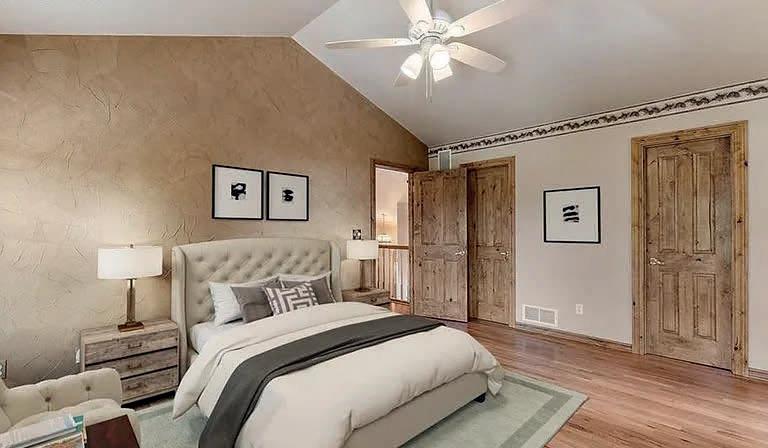


Welcome to your private mountain sanctuary, just 15 minutes southwest of Colorado Springs. Situated on 35 serene acres in a rural community off Hwy 115, this custom 4-bed, 3-bath estate offers luxury, privacy, and stunning 360-degree views of mountains, rock outcroppings, and endless sky. Inside, over 3,000 sq ft of beautifully crafted living space awaits. The vaulted great room features a grand stone fireplace and hardwood floors, with every window framing postcard-worthy views. The main level includes two spacious bedrooms—one with patio access, perfect for sunrise coffee or stargazing. The luxurious primary suite offers dual closets and a 5-piece bath designed for comfort and style. Additional features include a dry cabin, horse barn with water and stables, hay barn, round pen, and riding arena—ideal for equestrians. The oversized detached garage, RV pad with power and cistern, and large outbuilding provide abundant space for tools, toys, or hobbies. There’s even a chicken coop for added charm. The well allows water use for household needs in up to 3 single-family dwellings, fire protection, livestock, poultry, and up to 1 acre of gardens/lawn. Despite its quiet, natural setting, this property is a short drive to Ft. Carson and Colorado Springs. With mostly level land and unmatched natural beauty, this home offers more than comfort—it offers a lifestyle.

ELIZABETH PUDDER REALTOR®
719.232.2657
elizabeth.teampudder@gmail.com www.teampudder.com
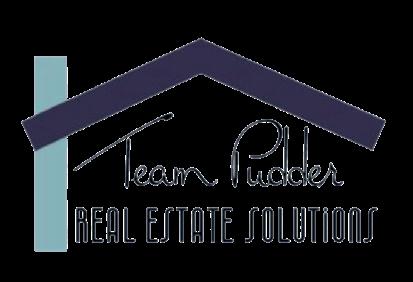



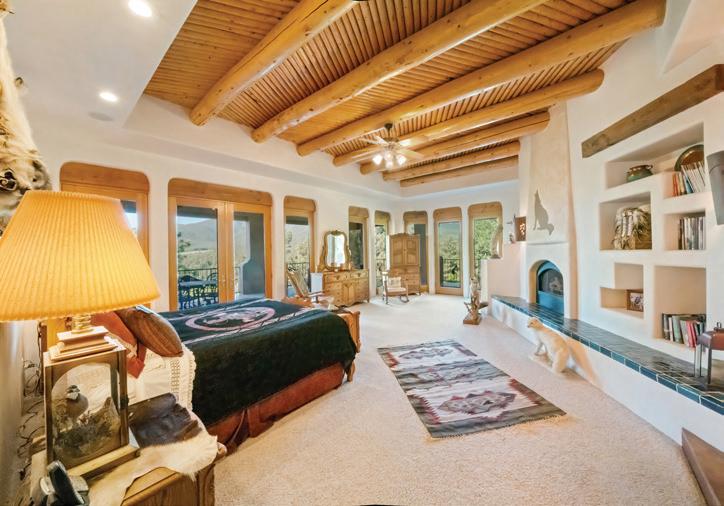
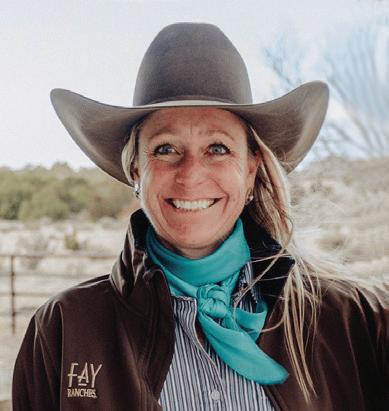


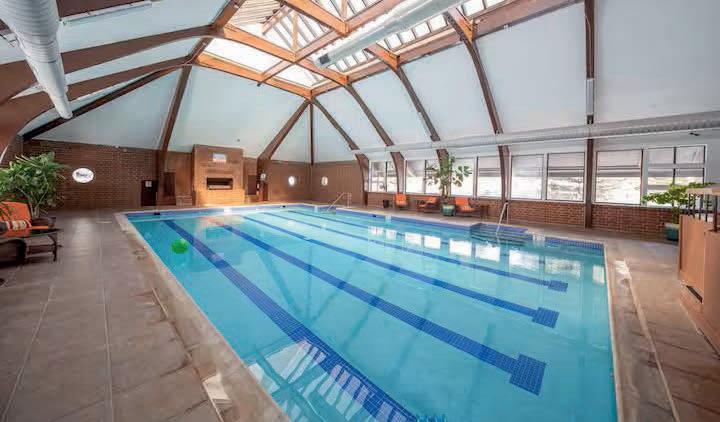
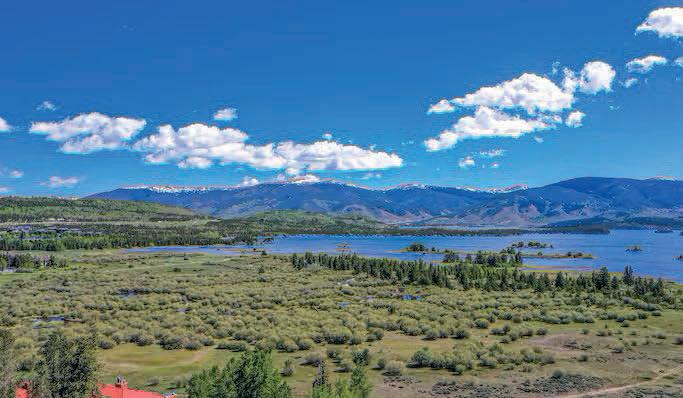
A peaceful mountain escape awaits you at this beautifully decorated, fully furnished and updated, 2 bed, 2.5 bath town home in Frisco, CO. Located in a quite neighborhood. Hop on the recreational path close by and enjoy strolling around Lake Dillon or a short commute to Historic Main Street. Surrounded by 4 world class ski resorts - Breckenridge, Copper Mountain, Keystone & Arapaho Basin are only minutes away. Guests have access to the community clubhouse with large lap pool, hot tubs, gym & tennis court! Teach your kids and grandkids how to fish at a trout stocked private pond.
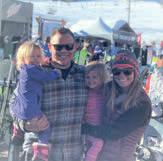


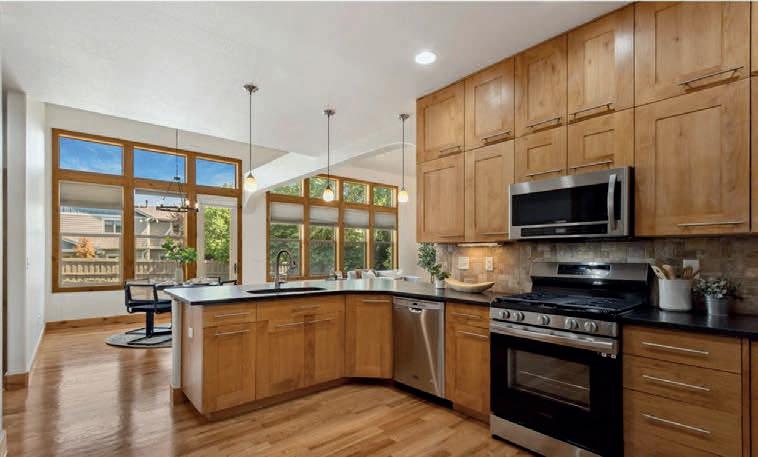




6 BEDS | 5 BATHS | $1,250,000 Seller has a source for special financing that could prove beneficial, but please reach out, so we can have a conversation. Every home has a story. For this home, the story begins in the kitchen. This fully equipped kitchen includes SS appliances with gas range top, and it is flanked by a sister kitchen comprised with a prep area and accompanied by a second gas oven, range top, and a pot filler creating a super kitchen complete with top-grade, soft-close maple cabinetry. The granite countertops complete the look with a supple leather finish. The story continues: Every square inch of the roof is the innovative Tesla Solar Roof. A brief non-technical article “What is the Tesla Solar Roof?” is available inside the home. This home is the first in Northern Colorado to have installed the Tesla Solar Roof.





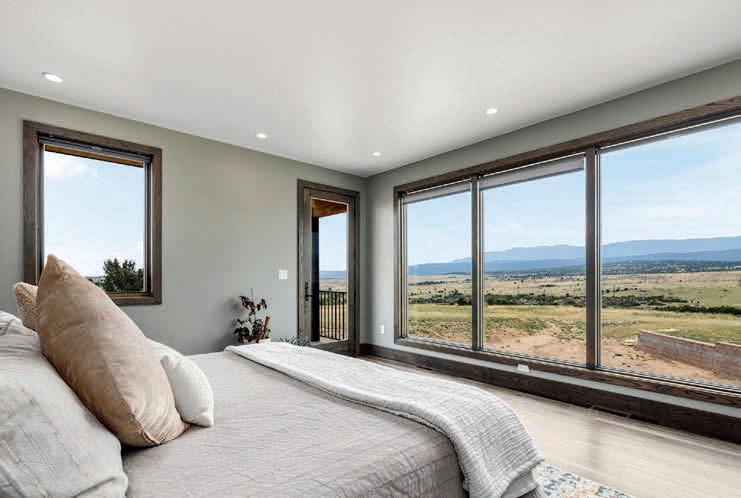
Almost a BRAND NEW home in Twin Butte Estates without the hassle of building. Just 20 minutes from Pueblo there’s almost 4,000 sq ft on the main level with these TWO houses in ONE. You are greeted by the 27-foot-tall atrium with custom steel ceiling and dual barn doors for privacy. This meticulously built rancher with walk-out basement features 2 attached garages both heated with floor drains, 2 large open and stunning kitchens with amazing mountain views for miles and two walk-in pantry’s, two 96% efficient furnaces, two A/C condensers, two tankless water heaters, 8-foot-tall interior doors, two master suites, two offices, a private deck and a private covered patio. The covered back patio boasts the most amazing views with outdoor grill with LPG connection. Everything you could ever dream of in a home that you don’t have to build you just have to move-in and ENJOY! A full detailed list of all of the home’s features can be provided. 5843 Hart Ranch Drive, Beulah, CO 81023


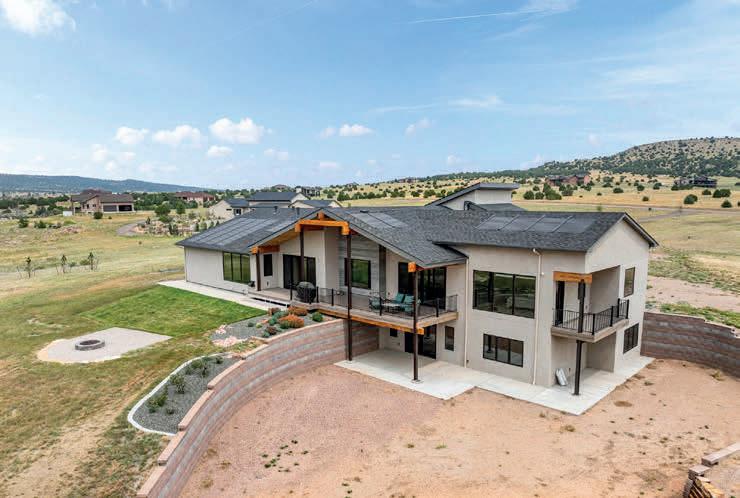






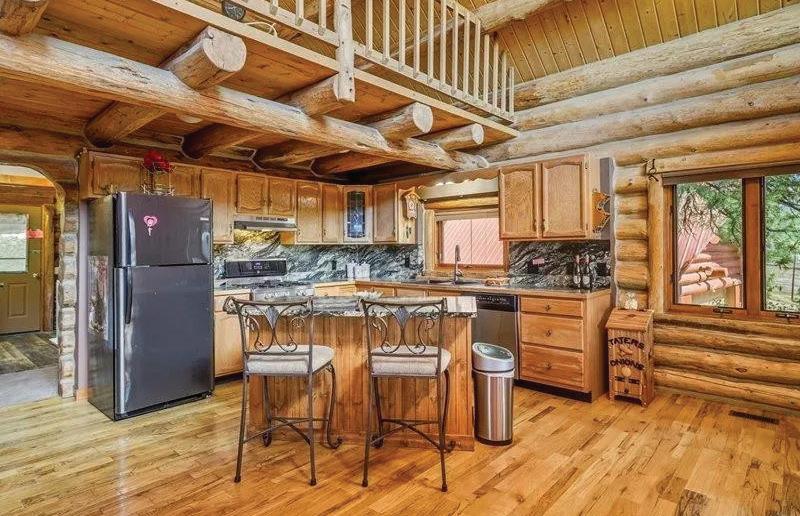

MLS #828394 | $760,000 1.7 Acres without a property owners association and great views of Echo Lake and the East Range. 1 bedroom, 1 3/4 Baths, an office, a large open loft and unfinished basement with a 2 car garage, 4 carports and RV parking. It doesn’t get any better! 3 covered decks, lots of storage and did I tell it is only 4 miles from town. The circular driveway is large and the front porch is screened in. Close to shopping and dining and close to paved roads. Please note, the basement square footage has not been included with this listing as the basement is unfinished.
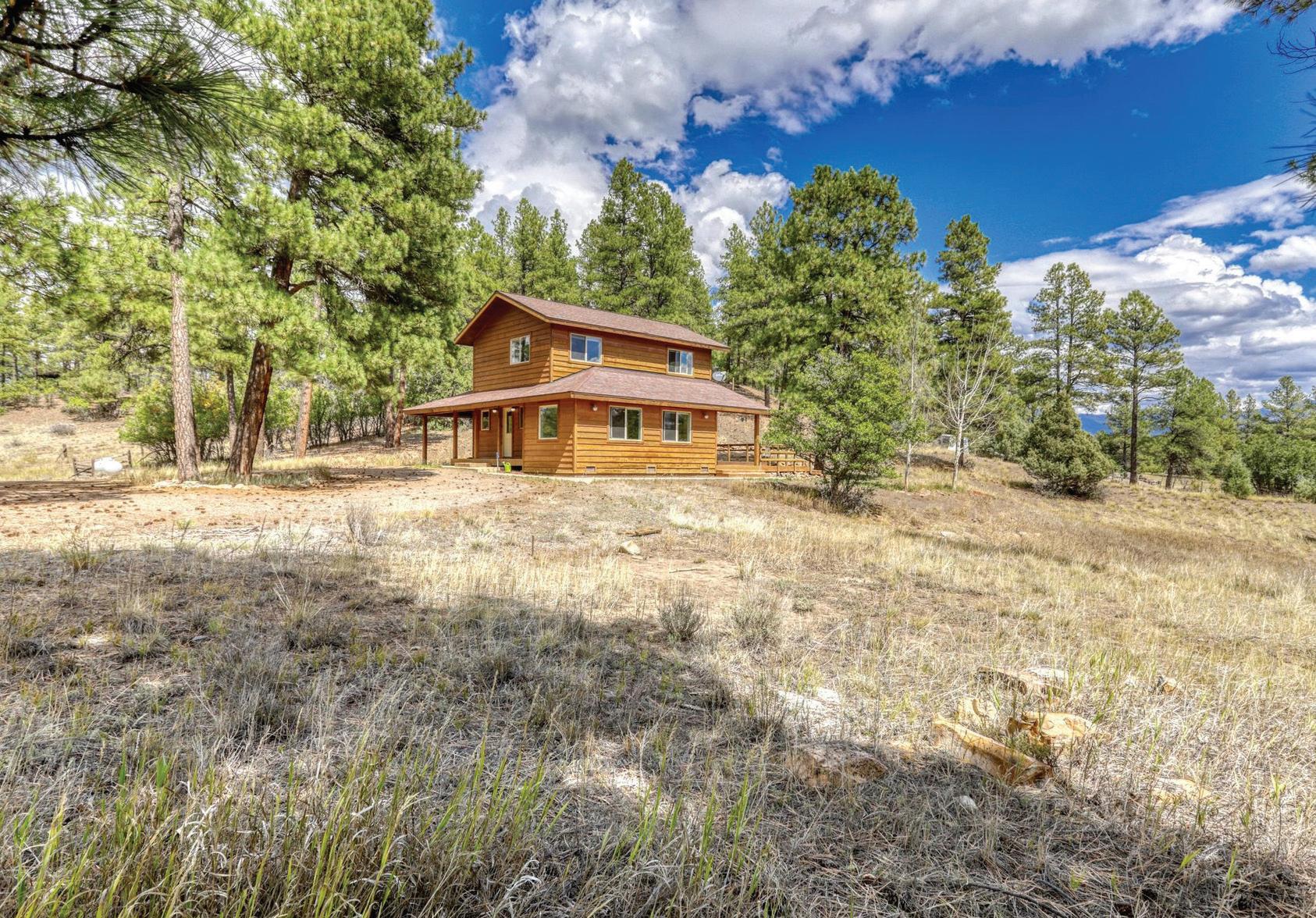

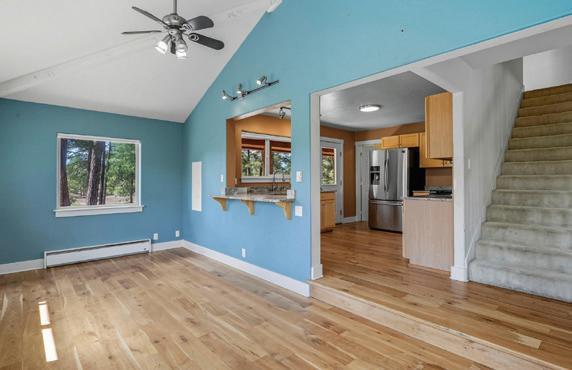
120 Big Horn Court, Pagosa Springs, CO 81147

MLS #828583 | $575,000. Escape to your private sanctuary on this lovely 3-acre treed lot, complete with a convenient circular driveway. Nestled in a desirable neighborhood where all properties are at least 3 acres, this home offers unparalleled privacy and a serene setting. Abundant local wildlife provides a daily connection to nature. Step inside from the covered front porch to a spacious kitchen featuring granite counters. Relax in the living room or formal dining room, where large windows frame breathtaking views of the East Range and Square Top. A partially covered deck off the dining room is perfect for enjoying the peaceful outdoors. Despite the quiet surroundings, you are only a quick five-minute drive from town via Highway 84.
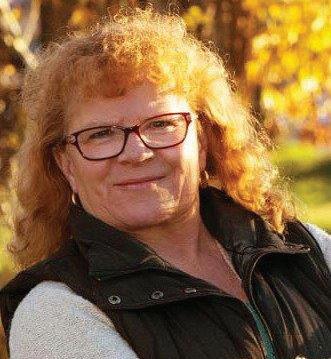

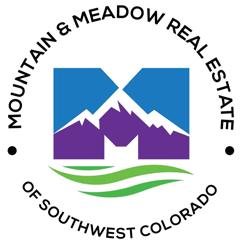

3 BD | 2 BA | 3-CAR GARAGE | 2,208 SQ FT | $1,175,000
240 GLADE DRIVE PAGOSA SPRINGS, CO 81147 BARBARA SWINDLEHURST
Discover an exceptional single-level home in the prestigious Ranch Community, nestled on a sprawling acre-plus lot. Meticulously crafted with every detail in mind, this residence exudes quality and sophistication. The thoughtful design features three spacious bedrooms and two bathrooms, seamlessly integrated with an open-concept kitchen, dining, and living area—perfect for modern living and entertaining. The third bedroom is currently utilized as a game room & office. This is a flexible space that can be used for entertainment space, an office, or a third bedroom. The kitchen has top of the line Samsung appliances, leathered granite countertops and a convenient pantry to keep the kitchen clutter-free and essentials easily accessible. A center island provides a versatile feature for extra prep space or a convenient spot for setting up a buffet for gatherings. A dual-sided gas fireplace, connecting the living room and primary suite, creates a warm, inviting ambiance for cool evenings. Step outside to the expansive covered deck, complete with a private hot tub, ideal for relaxing while soaking in breathtaking sunsets. Positioned at the end of a tranquil road, this home offers serenity and convenience, with Lake Pagosa just a short stroll away and a premier golf course nearby. The Ranch Community features 160 acres of green space with over 3 miles of trails for the exclusive use of property owners’ activities including walking, jogging, biking, snowshoeing and cross-country skiing while also being in close proximity to the many conveniences of town. Properties of this caliber are rare—don’t miss the opportunity to own this extraordinary retreat.
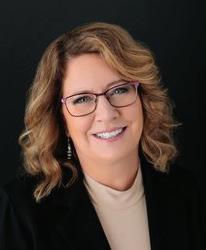
c: 303.618.7423
o: 970.264.6673 barbara@mountainmeadowrealestate.com
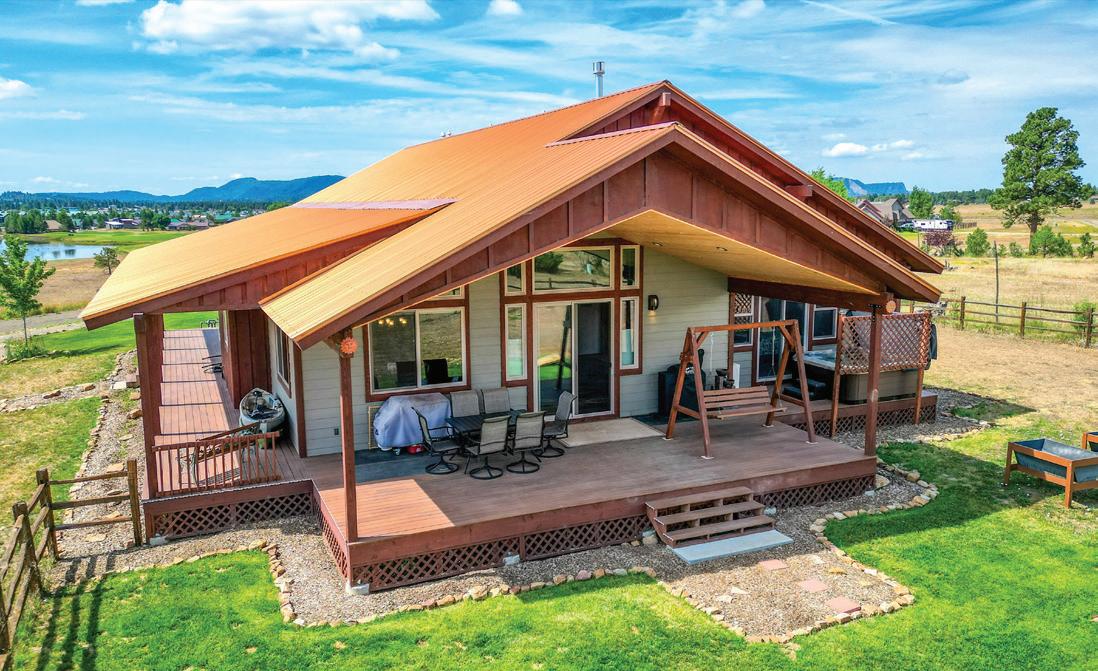

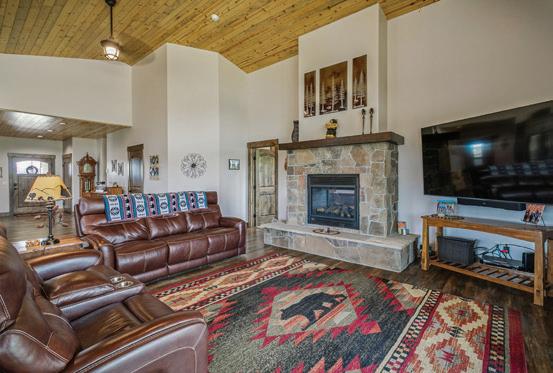

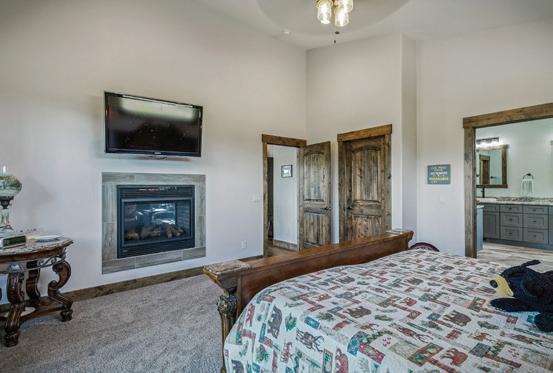



1240 BLAIR STREET, SILVERTON, CO 81433
1 BATH | 880 SQ FT | $475,000
1240 Blair St located in the heart of Silverton’s charming downtown historic district, this beautifully preserved building offers endless possibilities in a Mixed-Use zone. Currently operating as a photography gallery, the property features warm wood interiors, tall ceilings with intricate pressed-tin tiles, and large display windows that draw in natural light.
The space includes a full bathroom and a compact kitchen, and a small, private backyard—perfect for quiet breaks, container gardening, or additional workspace. This setup makes the property ideal for live/work use, creative studios, boutique retail, or conversion to a residential mountain getaway. With high foot traffic and stunning mountain views, this property blends commercial potential with residential comfort.
Don’t miss your chance to own a piece of Silverton’s historic charm!



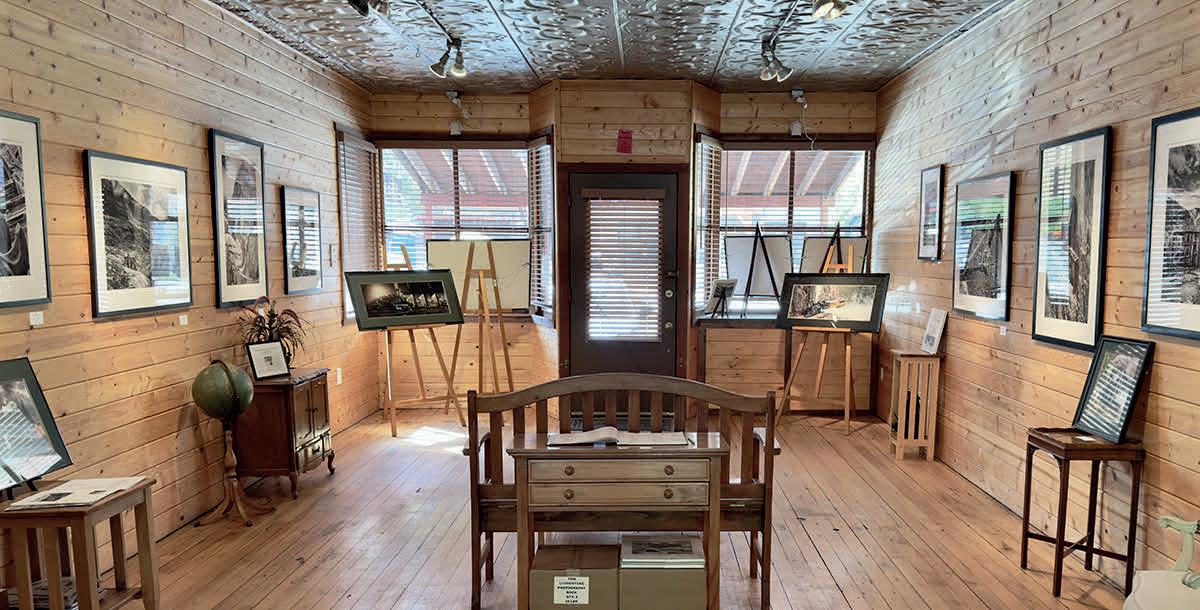


Welcome to 1000 Mushroom Lane – a one-of-a-kind custom retreat where luxury, thoughtful design, and energy efficiency meet outdoor adventure in the heart of Vallecito Valley. This 1,440 sq ft single-level home on 0.61 acres includes a massive 1,920 sq ft heated garage and private access to a community walking and fishing easement along scenic Vallecito Creek. The home boasts 15’ vaulted ceilings in the main living area, 10’ ceilings throughout, hand-carved wildlife etchings, and upscale finishes. Both bedrooms feature ensuite baths, with the primary suite offering a 4’ x 6’ steam shower, heated bidet, towel warmer, and walk-in closet with custom built-ins. A chef’s dream, the kitchen includes a Sub-Zero fridge/freezer, Blue Star induction cooktop, leathered granite counters, and custom cabinetry. The butler’s pantry offers a Blue Star convection oven, wine fridge, and laundry area. Enjoy 960 sq ft of covered outdoor space with pine ceilings and smart lighting, perfect for relaxing or entertaining. The property also features mature Blue Spruce trees, raised garden beds, and a full RV service pedestal. Motorcoach owners and hobbyists will love the 32’ x 60’ heated garage with oversized doors, radiant floors, deep utility sink, and a 900-bottle climate-controlled wine room. A 40’ covered carport adds additional storage. Modern systems include a 12kW solar array with battery backup, 400-amp service, high-efficiency boiler, smart thermostats, Ethernet wiring, and full smart home features. Located minutes from Vallecito Lake and the San Juan National Forest, and just 45 minutes to Durango, this property offers year-round access to boating, hiking, snowshoeing, and more. Don’t miss the 3D tour and full features list—this rare opportunity combines nature, privacy, and modern luxury. Schedule your private tour today!
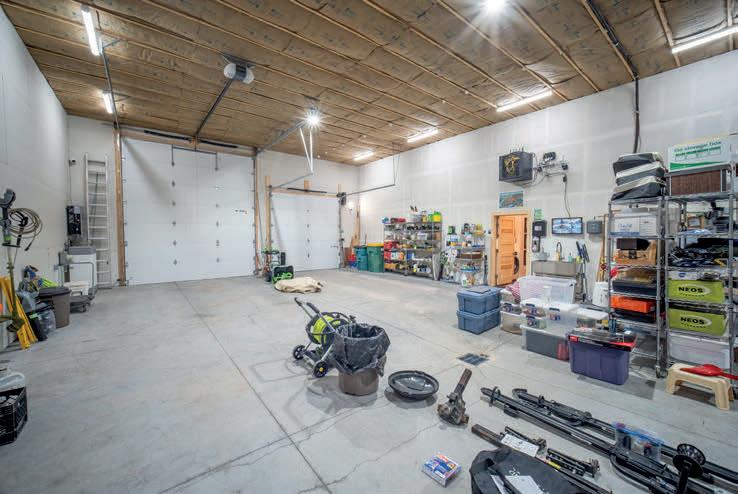




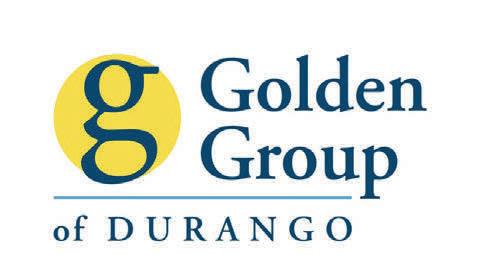
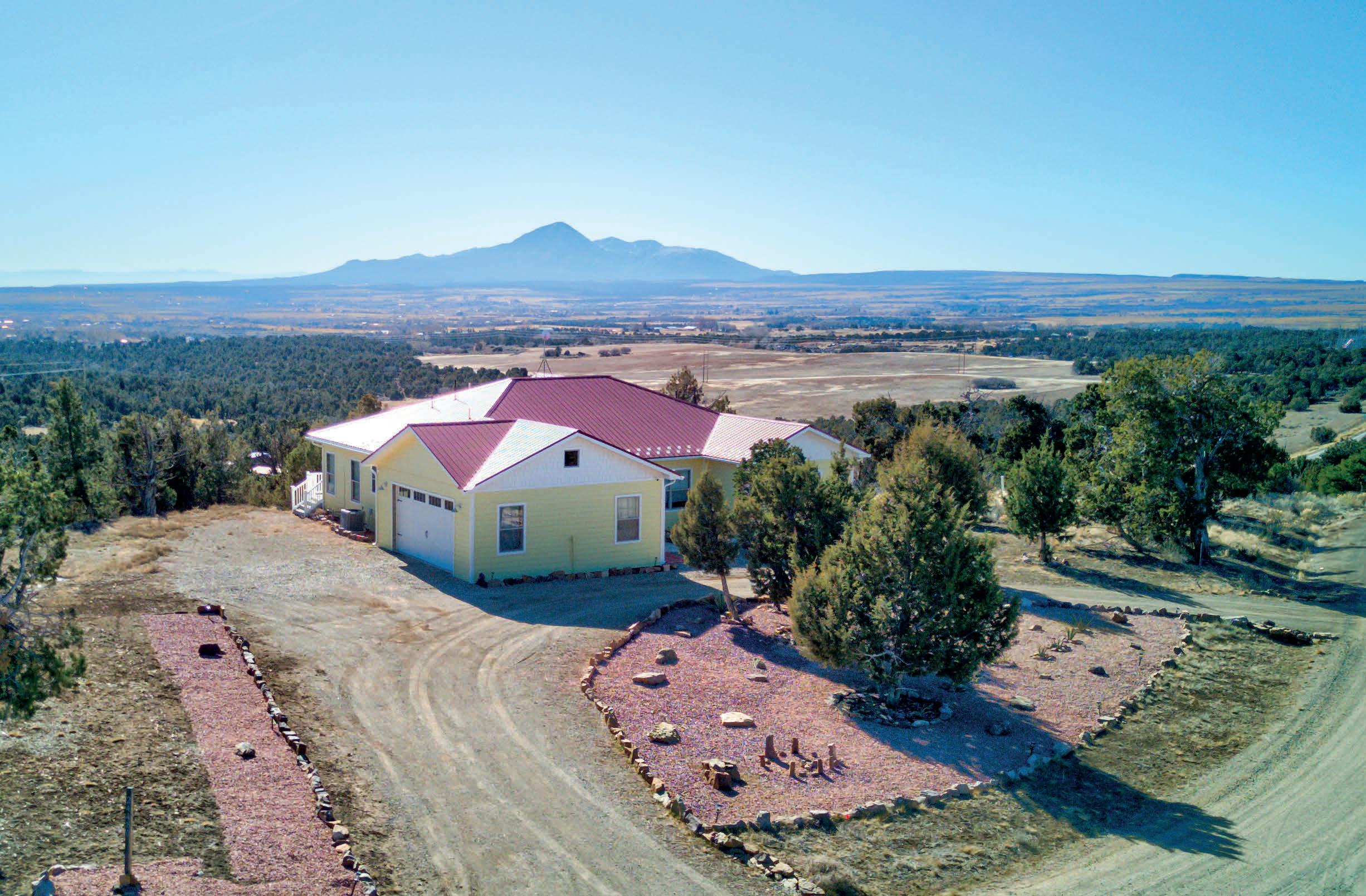
4 BEDS | 2 BATHS | 2,382 SQ FT | $639,000
Where high desert living meets mountain vistas and sparkling waters, this elevated 2019 custom-built home offers a rare blend of comfort, style, and subtle coastal flair. Single-level living begins with a vaulted, light-filled great room framed by windows and French doors opening to a covered deck. Dark wood floors, crisp white trim, and soothing tones create an inviting atmosphere. The kitchen is the heart of the home, anchored by a granite island and featuring rustic wood cabinetry, a brick accent wall, farmhouse sink, coastal-inspired lighting, and premium LG stainless appliances. A hexagonal dining nook wrapped in windows enhances the airy flow. The east wing hosts a serene primary suite with deck access, dual granite vanities, and walk-in closet, while the west wing offers three additional bedrooms and a shared bath. Extras include central air, laundry area, oversized two-car garage, Trex decking, Hardie siding, new gutters, and a steel roof. Pinion Hills is one of Montezuma County’s most desirable neighborhoods, minutes from Dolores, Cortez, McPhee Reservoir, and trail systems. HOA dues of just $250/year cover roads and snow removal. With short-term rental potential, this property offers an elevated lifestyle where mountains meet water.



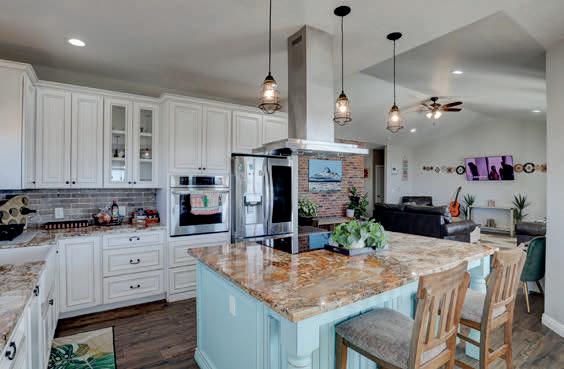

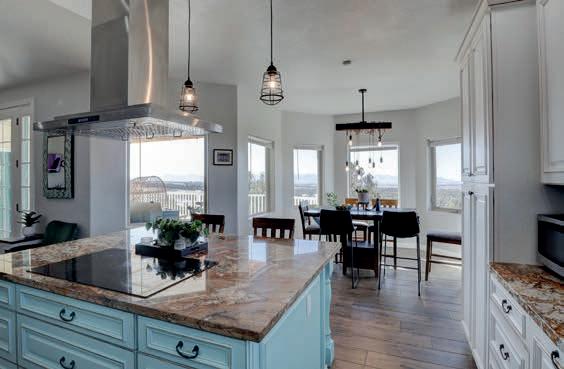

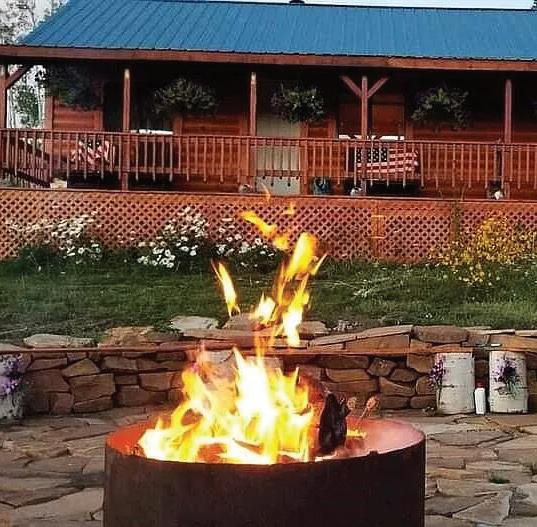
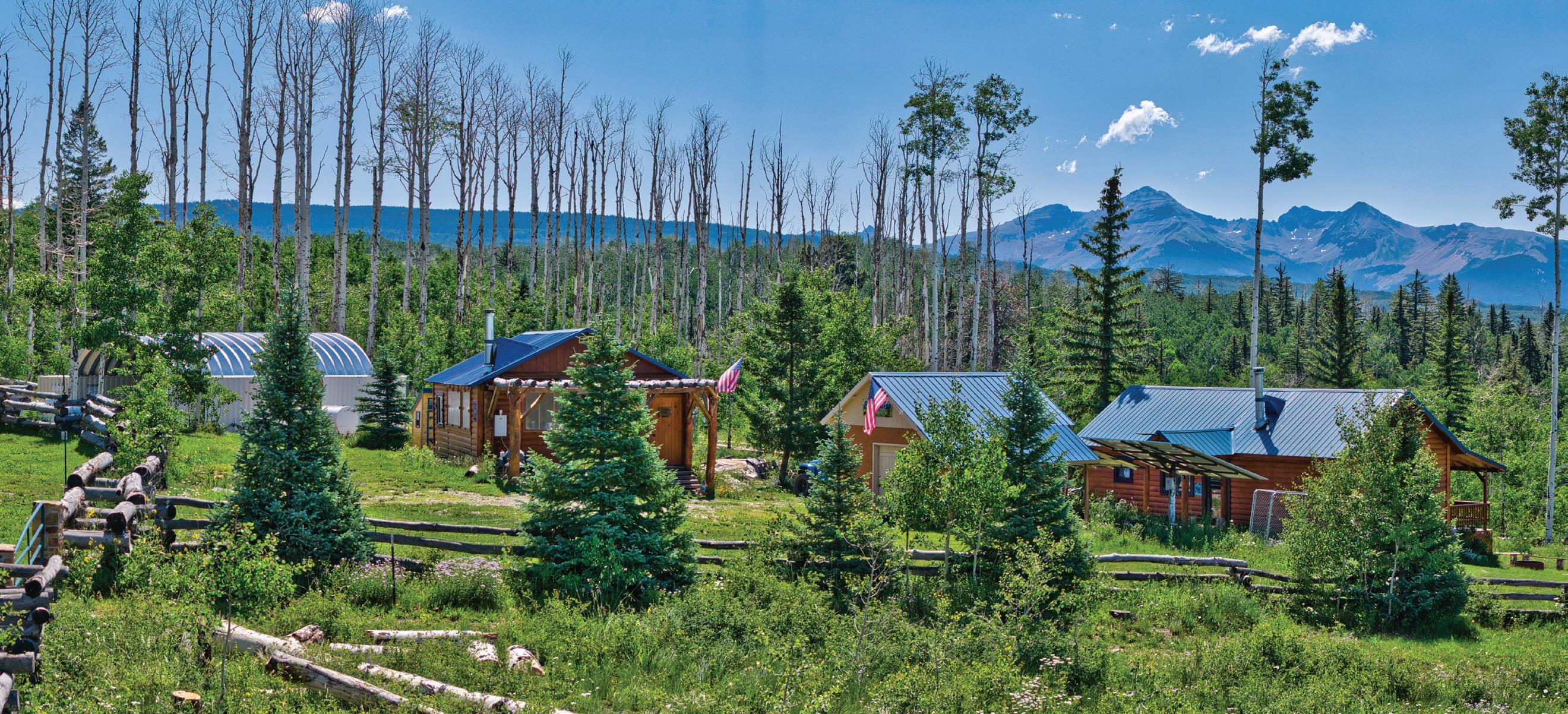

Must see mountain retreat! This one-of-a-kind property features two fully furnished cabins totaling 1,900 square feet, set on three fenced acres in the CO La Plata Mountains with stunning views of the peaks. The main cabin includes a Kitchen and bathroom, main level bedroom with custom queen log bed, a king bed in 1st loft, and four twin beds in 2nd loft. The second cabin is considered the mess hall complete with stove, refrigerator, sink, washer & storage where everyone can meet, eat, play games or just hang out. Both cabins are thoughtfully furnished, complete with cozy wood-burning stoves—one with a wood/coal stove and the other with a wood cook/heat stove—providing warmth and ambiance. Designed for off-grid living, the property is equipped with an engineered septic system, solar power, a private water well, and two 250-gallon propane tanks. An outdoor shower adds a refreshing touch to the mountain lifestyle, perfect for rinsing off after a day of exploring. For storage and convenience, there are two 8x40 storage containers topped with a quonset hut-style roof, offering ample covered space for vehicles, recreational toys, or equipment. Accessible by road from May through December and by snowmobile in the winter months, this retreat is as adventurous as it is practical. Outdoor enthusiasts will appreciate the endless opportunities for hunting, fishing, hiking, and four-wheeling right outside the door. The property is also conveniently located near the Durango & Silverton Narrow Gauge Railroad, rafting adventures, and the charming shops and restaurants of Durango and Mancos. With Mesa Verde National Park nearby, there’s no shortage of exploration and activities to enjoy. This versatile property offers endless possibilities—it can serve as a charming wedding venue surrounded by mountain views, a legacy property to be passed down for generations, or a fully equipped hunting lodge with direct access to outdoor adventure. Whether used for gatherings, special events, or as a year-round retreat, it provides the perfect blend of natural beauty, comfort, and practicality. Properties like this rarely come available, so don’t miss your chance—call today to schedule a showing!







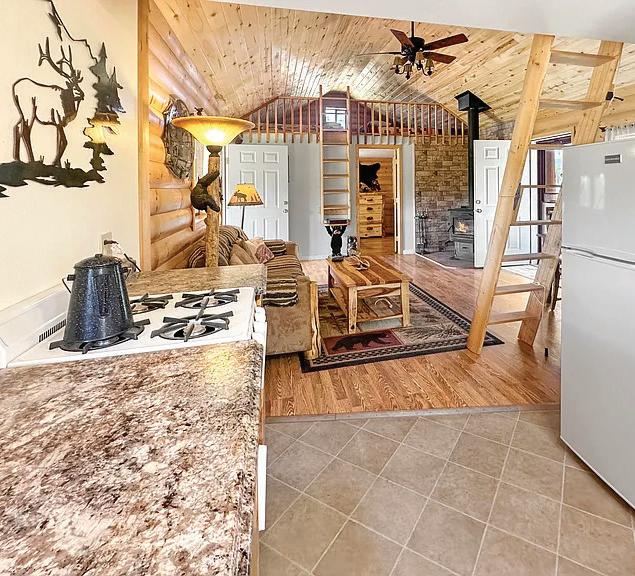


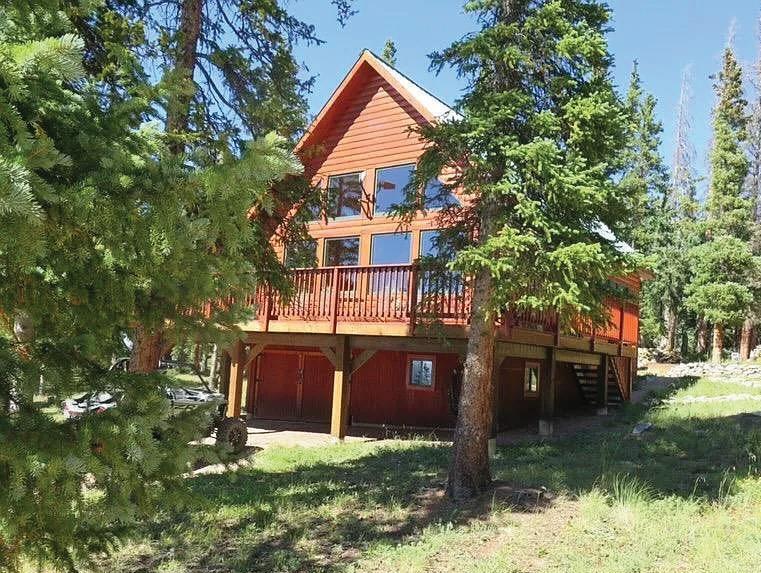

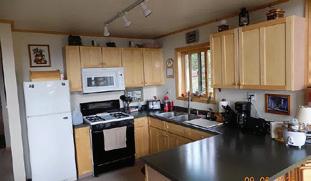
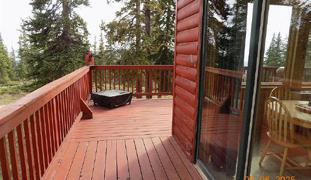
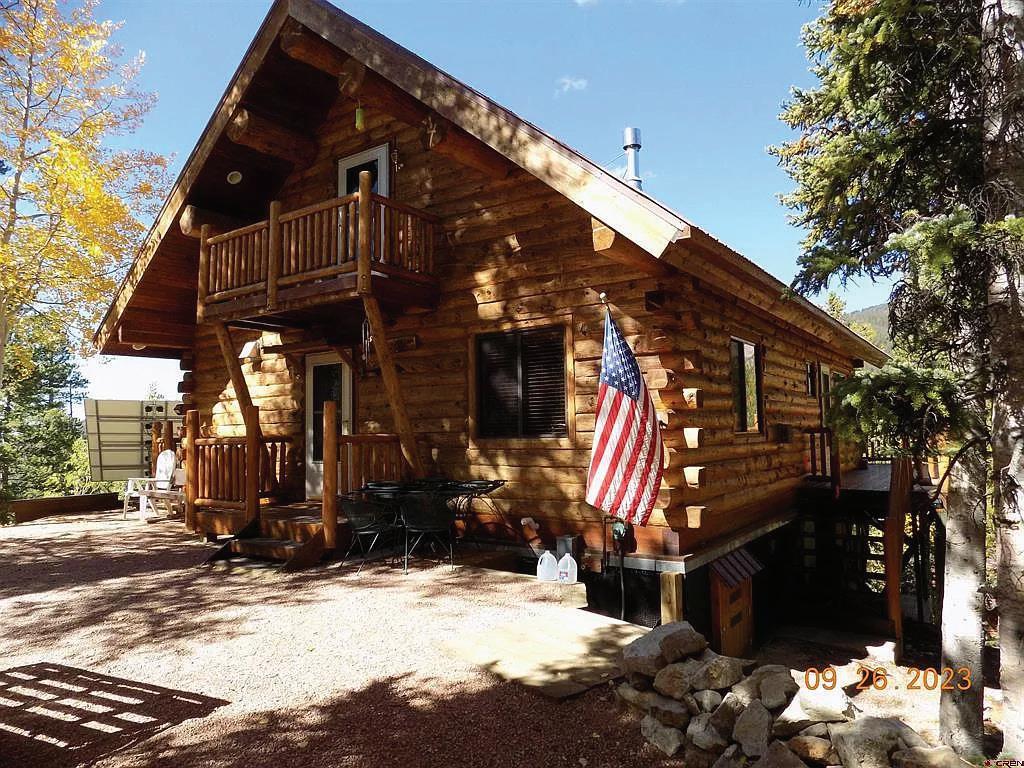

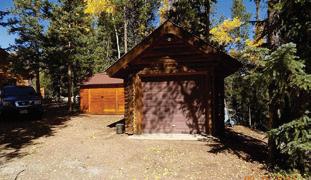
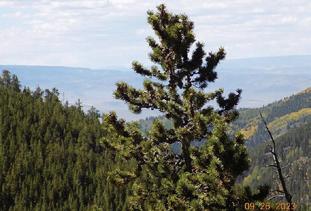
Lovely ten acre lot with views to the San Juans. Faces almost due south, oh the views to the southwest. Beautiful mountain sunsets. Gentle sloping lot. Log sided cabin is well built with mud room, fully equipped kitchen/dining room/living room area - with wall of glass, framing, gorgeous views to the southwest. Stairs to loft with standing headroom, overflow sleeping and storage, 1 bed room on the main level make up 1088 square feet of useable space. Fully furnished too!! 1/2 bath with an approved OWTS consisting of a cement vault and power vents along with a graywater system all part of the certificate of occupancy given by the county.

970.641.3475
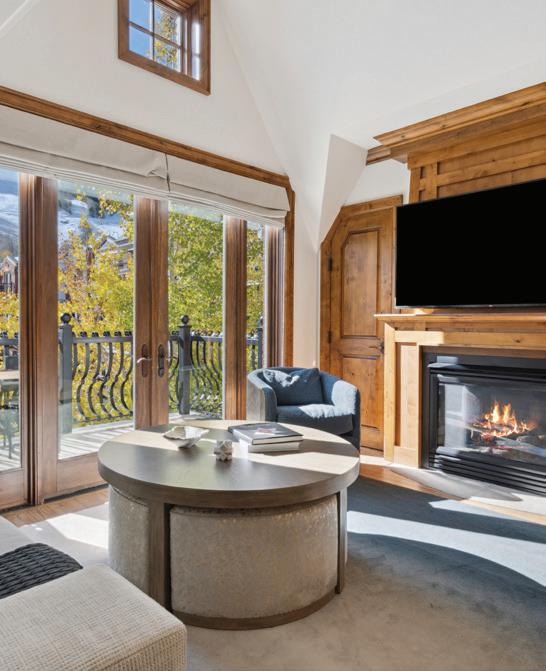

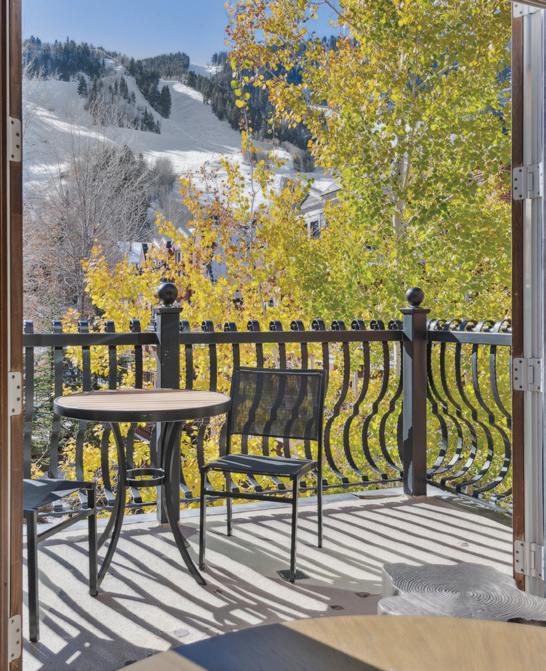
$149,500 | Perfect Location in the Heart of Aspen! Welcome to The Aspen Mountain Residences (formerly known as The Hyatt), where Aspen luxury meets downtown convenience. Situated just one block from the iconic Silver Queen Gondola, this prime location puts you steps away from world-class skiing.
This Lovely Log Cabin is completely turn-key and is just missing YOU!! to call your own! What you see is what you get, including everything you can imagine for your PRIVATE GETAWAY views to Fossil Ridge Wilderness area like no other. 1638 square feet of exceptional workmanship, all log with wood floors, accents of tile, wood windows, large picture window with all the views. Two bedrooms, including the loft with sitting area along with 1 full bath. The kitchen has all appliances, breakfast bar –dining area, nice pantry and custom designed hickory cabinets - log accents throughout, log “purlins”, spacious rooms, laundry room, workshop and all the solar equipment and water supply/storage also under the house.

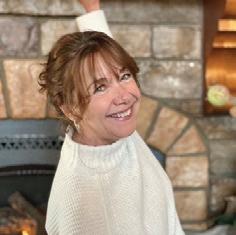

$2,000,000 | Discover The Essence of Excellence Mountain Living in this custom-built Masterpiece! Situated on 1.84 sloping acres within the prestigious Rio Grande Club, this 4,466 sq ft home offers unparalleled vistas and modern elegance.



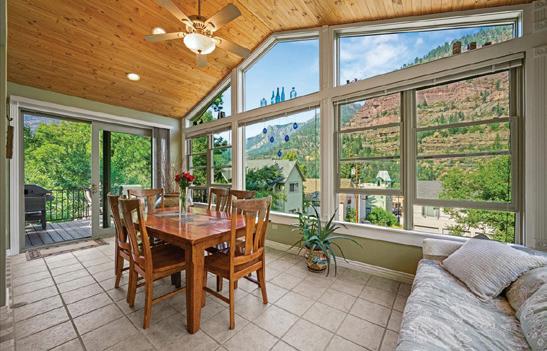
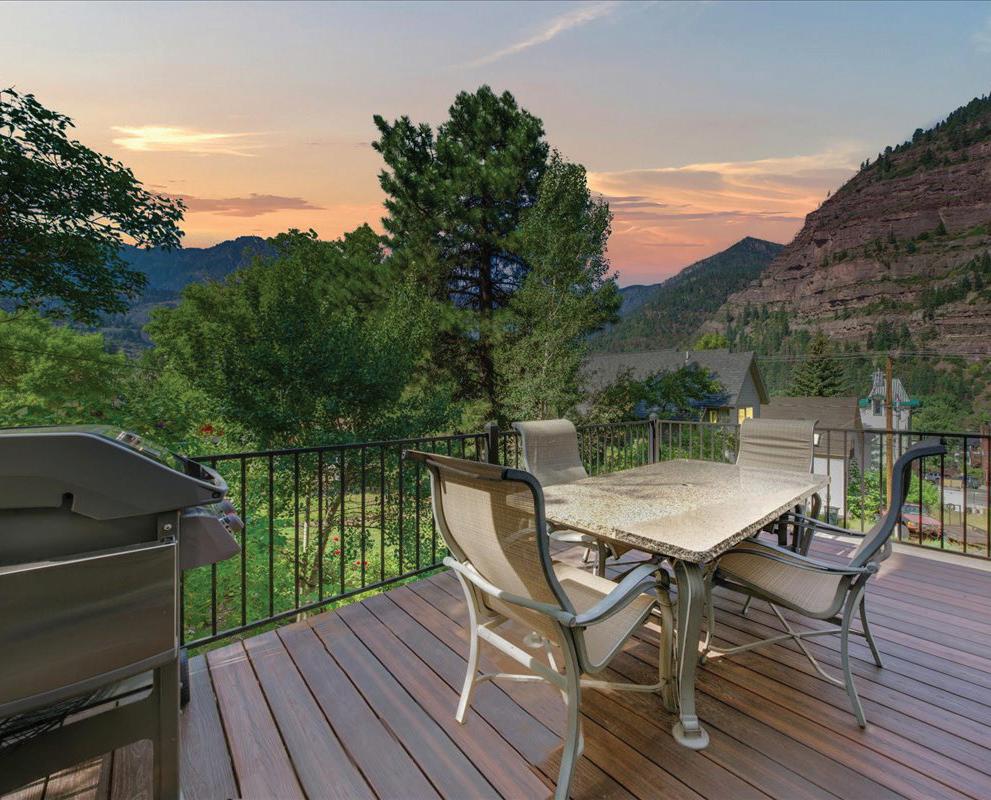
Live the Mountain Town Dream – Luxury Victorian in Ouray, Colorado Welcome to your dream retreat in the heart of the San Juan Mountains. This elegant modern Victorian, built in 2003, blends classic design with contemporary comfort—all set against 270-degree panoramic views that change with the seasons. Wake up to golden morning light spilling through the two story living room windows. Enjoy coffee on your turret deck, or west deck, whichever view you choose. Both east and west sides have incredible mountain views. The east side has two story windows and looks out at the Amphitheater, the west side sunroom views encompasses Abrams, US mountain, Mt. Hayden and Twin Peaks. Inside, the heart of the home features labradorite countertops that shimmer like the night sky, complemented by custom cabinets and spacious work space. The gas log fireplace in the den provides a nice warm glow while adding a little more heat on the chilly winter days. The sunroom on the west side have excellent views of US Mountain and the west cliffs of Twin Peaks. With 4 spacious bedrooms, and three full baths plus a half bath, there’s room for family and friends. The primary suite is a serene escape, while the open-concept living areas offer cozy corners and effortless flow. The two-car attached garage adds everyday convenience, and the low-maintenance xeriscape yard gives you more time to explore the trails, hot springs, and charming streets of Ouray. The stone retaining walls provide nice separation between your neighbors. The driveway has ornate pavers that keep the dirt out of the garage. This isn’t just a home—it’s a basecamp for adventure and a sanctuary for relaxation, all in one of Colorado’s most iconic mountain towns.
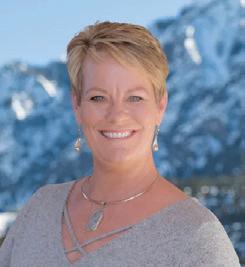

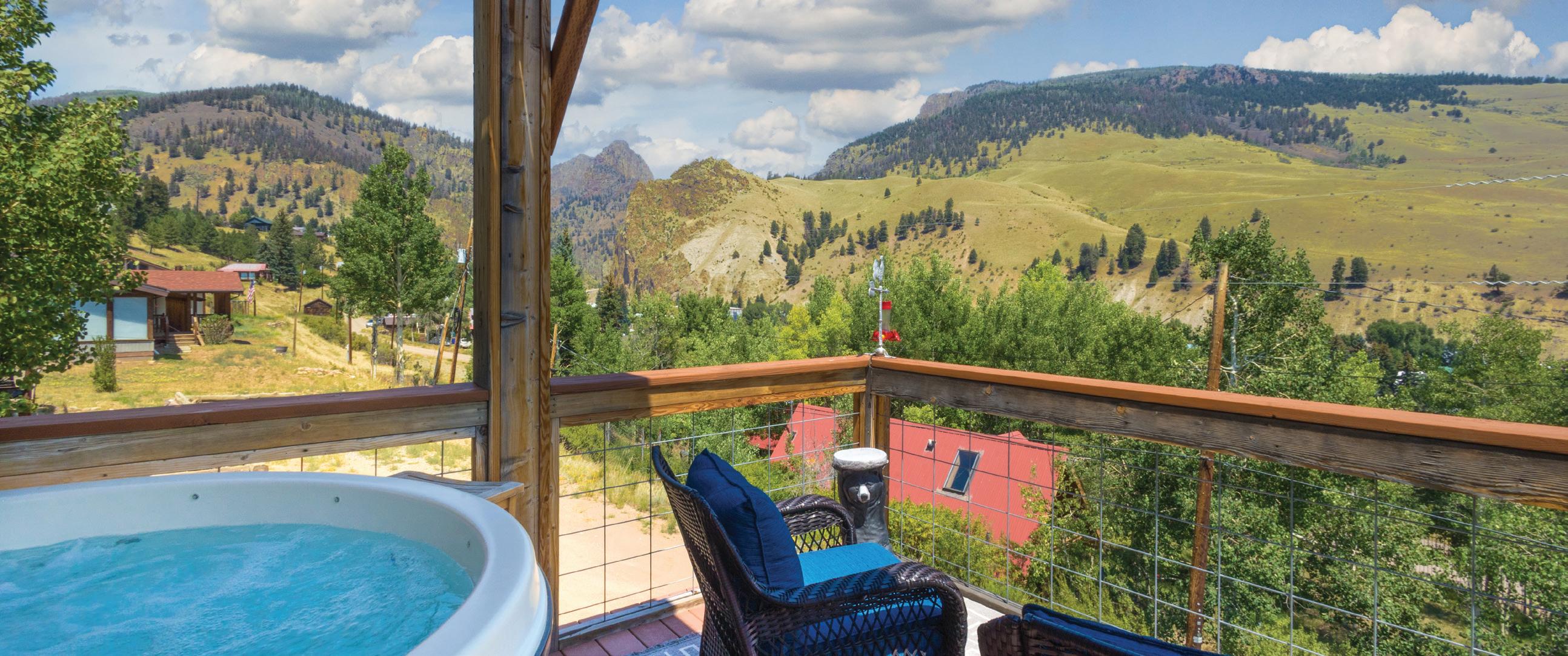
$635,000 | 1,723 SQ. FT.
Experience elevated living in this turnkey 1,723 square foot, 3-bedroom, 3-bath home, perfectly positioned above downtown Creede to take in uninterrupted views of the town and surrounding peaks. Recently refreshed with new paint, a fully finished basement, and radiant in-floor heat on all three levels, this light-filled retreat offers modern comfort just minutes from Creede’s vibrant arts, dining, and theatre scene. The main level, located on the second floor, features an open-concept design with a spacious kitchen, welcoming living area, and a full bathroom. Step outside onto the wrap-around deck where a hot tub invites you to relax and take in postcard-worthy views of town and the mountains beyond. Upstairs, the sun-drenched primary bedroom offers a private deck—an ideal spot for morning coffee or stargazing at night. A second bedroom and an additional full bathroom on this floor provide flexibility for guests or family. Downstairs, the finished basement is designed for comfort and entertainment, with a cozy TV lounge and game room, a third full bathroom, and an additional bedroom. Whether you’re seeking a peaceful escape, a year-round residence, or an income-producing vacation rental, this property offers views that never get old and a location that puts the best of Creede at your fingertips.

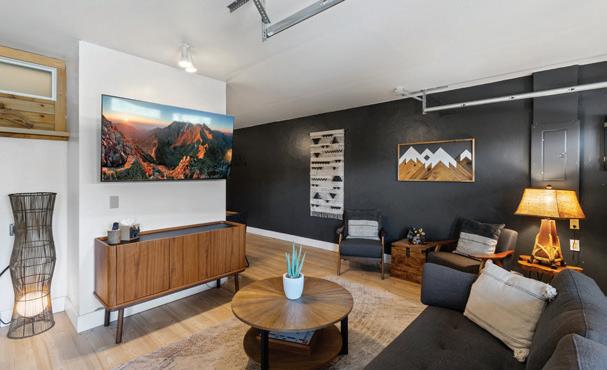

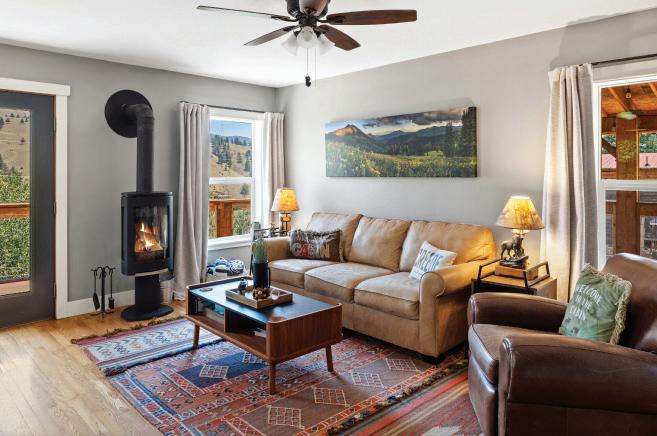
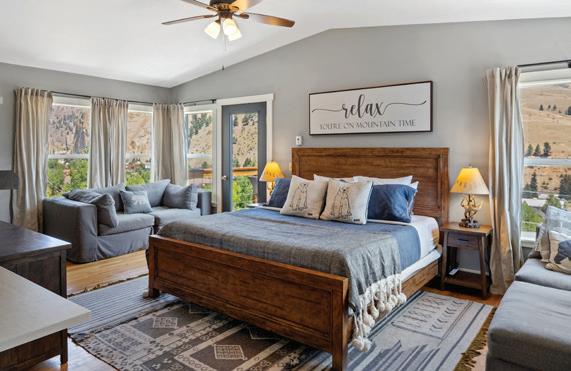
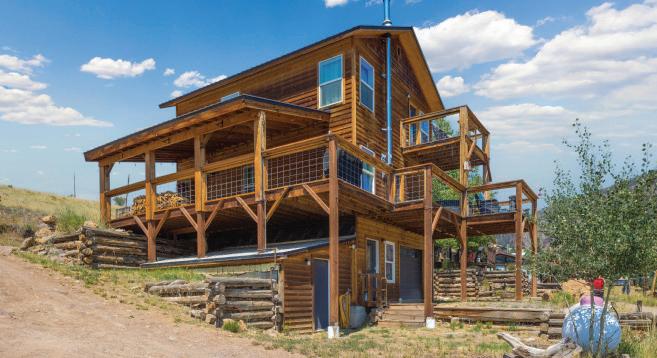


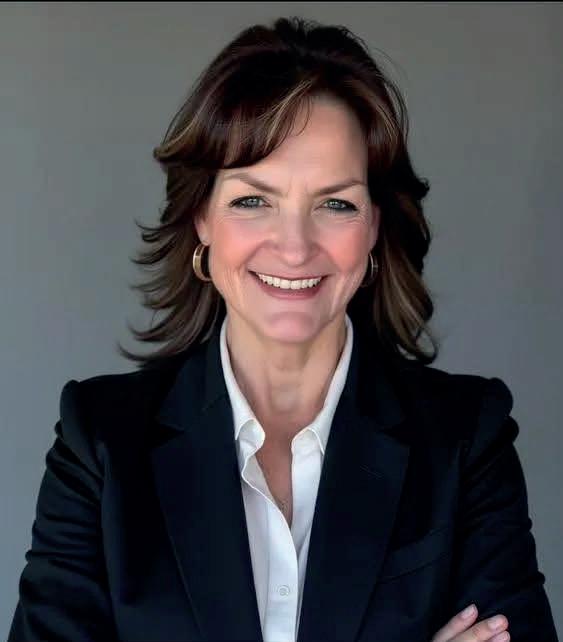
Machelle Williams
REALTOR® | ABR, CLE, MRP, CREN, CRS
C: 719.600.7684 | O: 719.600.8300 machelle@machelle-williams.com www.machelle-williams.com

“From the first moment me and my daughter were convinced she was the right realtor to handle our purchase. We were proven right during the days which follow as Machelle tirelessly showed and drove to every property listed withing the Westcliffe area, and always did so with a sunny disposition. We did eventually located the perfect location for our future home, with her untiring help. Thank you Machelle!!!”
– Gary Sanchez
57965 Hwy 69, Unit A Westcliffe, CO 81252
Machelle Williams is an award-winning Realtor® and leader of The Machelle Williams Group, proudly brokered by eXp Realty’s Land & Ranch Division. Based in Westcliffe, Colorado, she serves clients across Custer County, the Front Range, and Southern Colorado, specializing in land, ranches, horse properties, mountain homes, off-grid living, and larger urban homes.
In just four years, she has closed more than $60 million in sales, earned nine Diamond Awards, and ranked in the top 1% of Realtors nationwide by RealTrends Verified. In 2024 alone, she sold 79 properties, making her one of Colorado’s most productive agents.
Her career builds on 30+ years in the insurance industry, where she owned an agency serving educators. When COVID reshaped her path, she pivoted to real estate, winning Rookie of the Year in her first year.
Clients know Machelle as resourceful, dependable, and down-to-earth. Famous for her motto, “I’ve got a guy,” she connects clients with trusted experts from lenders to contractors. Her adventurous spirit shines too—whether nudging cows off a driveway, navigating snowy backroads, or prepping a property herself.
With a strong digital marketing presence and active social media reach, Machelle ensures every listing connects with the right buyers. Known for her clear communication and hands-on support, she delivers lasting results while showcasing the beauty and possibilities of the Colorado lifestyle.
Your Real Estate Journey Starts Here ~ Where We Get Results That Move You.


• 17 Cabins (furnished) (built 1937-1967) (16 LTR)(1 STR)
• 10 Motel Rooms (Year-round revenue, single level, four on front, six on side)
• 33 RV Spaces (seasonal revenue, full hook-ups including electricity (15 -30 AMP, 18 -50 AMP)
• 4 Apartments (Leased) (year-round revenue and affordable housing opportunity)
• Commercial Retail Space (Leased) (approx.1200 SF) (year-round revenue)
• Over-Sized Garage/Workshop & Storage Room
• Internet, Electric, 2 Wells, South Fork Sanitation District Sewer
• 2 Propane Tanks, Guest & Resort Laundry, Newer Well House, Hotel Lobby (or Lease Space)
• Recreation /Event Building (Event room with kitchen & 2 restrooms)
Other Amenities include fire pit & grill areas, fish cleaning station, fenced dog run area, paved entrance to motel and cabins 14,15,16, & gravel driveways to other cabins & RV spaces with mountain views. Motel Rooms & Cabins updated 2022. Located in the Heart of South Fork- HWY 160 & 149 Visibility! Call for your private preview!
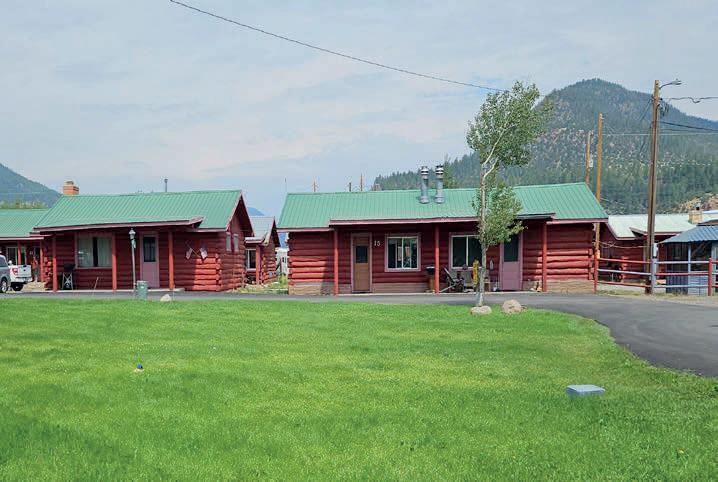
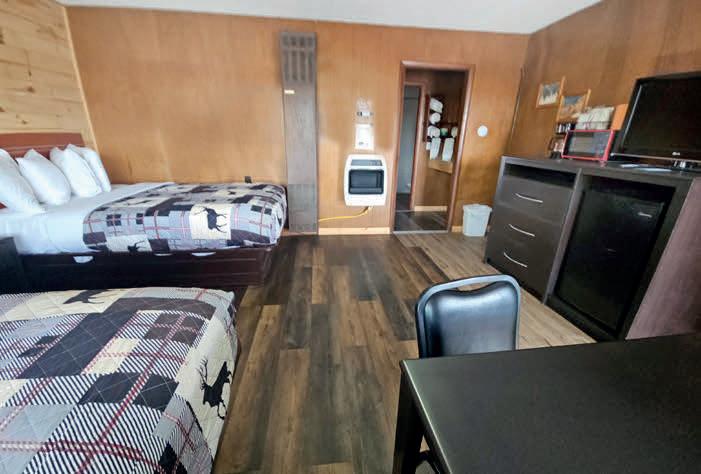
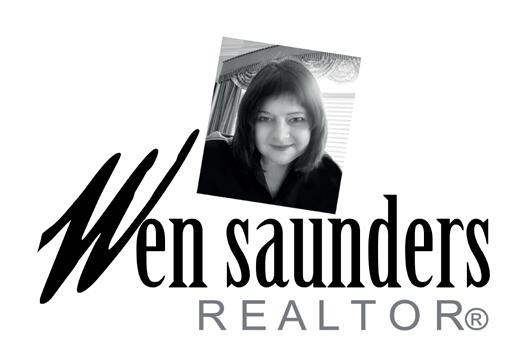





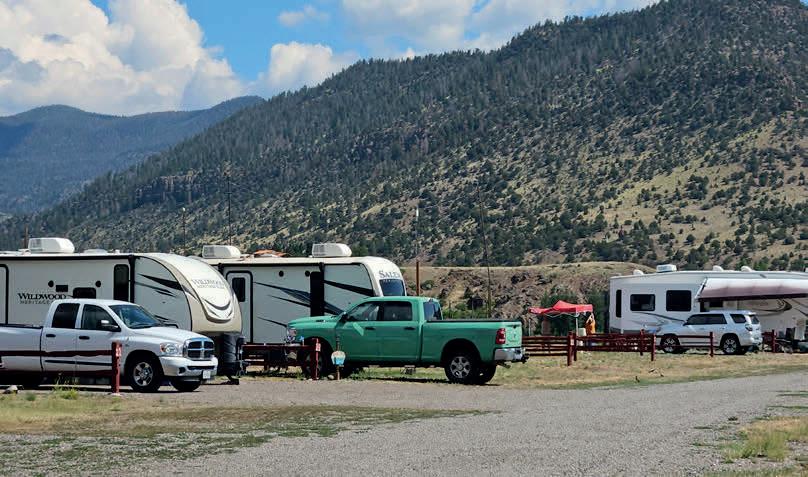
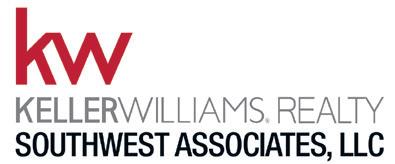




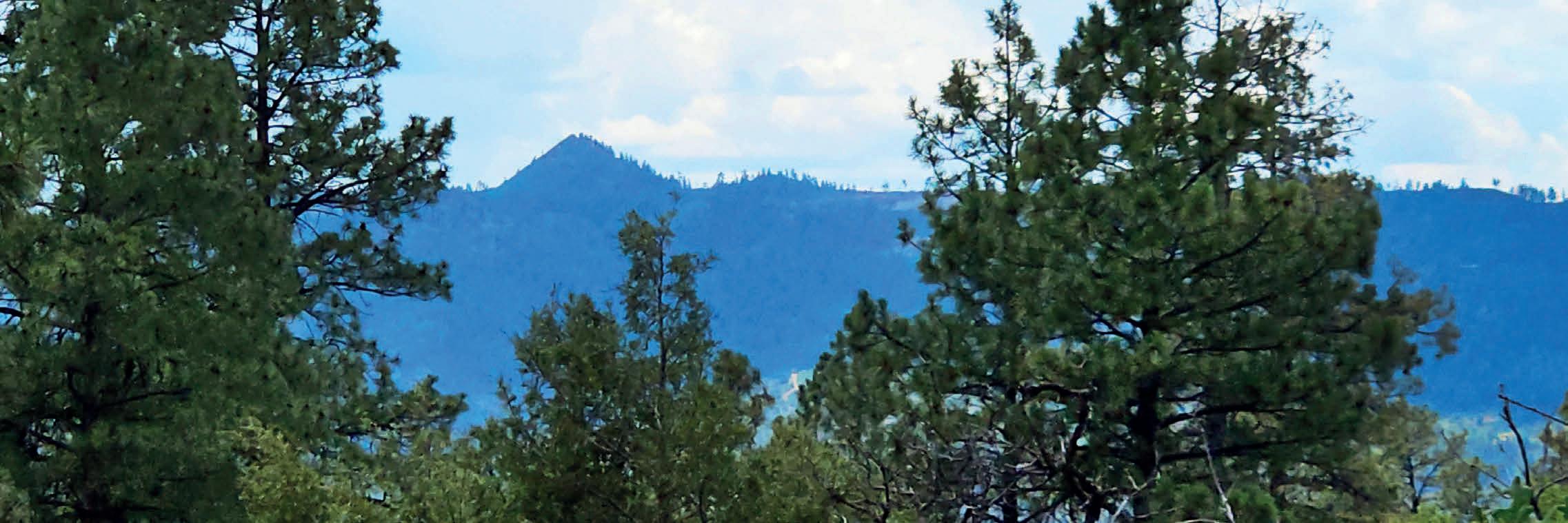
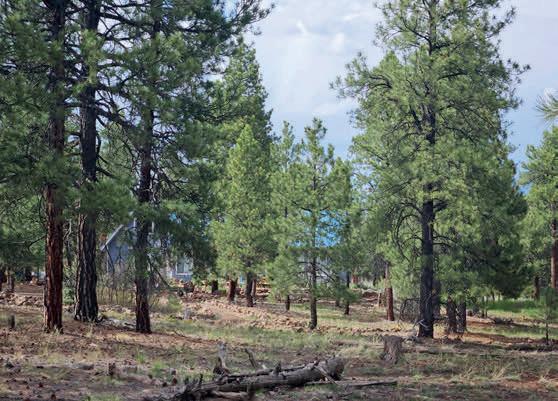
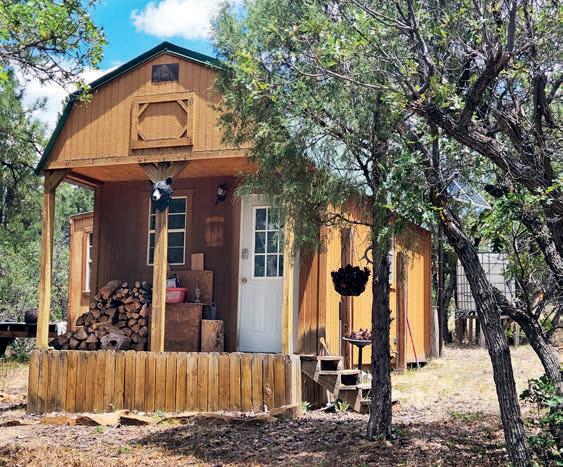
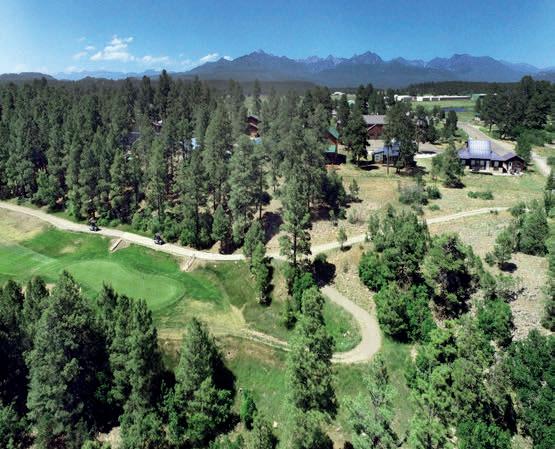

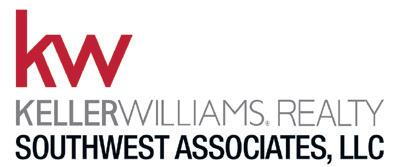
SPRINGS | SOUTH FORK
NATIONAL FOREST ACCESS 3.63 ACRES
City water & electric available. Just feet off paved Cul-de-sac & less traveled road. 300s (MONTEROSA)
OFF GRID CABIN 1BR. 1 BATH. NO HOA
2BR Septic System, additional loft water cistern, 1 wooded acre setting. Solar. $100s (JUSTIN’S)
PAGOSA GOLF COURSE 1/4-ACRE LOT
Backs golf course. City water/sewer, electric, Rec Center available. Lot nextdoor for sale for more privacy or generational home build. $50s (CADDY)
HOME/CABIN 1BR. 1 BATH NO HOA
2BR Septic System to add on or add cabin, Electric, RV Pole Barn, Water Cistern. $100s (JOY)
BARN WITH TACK ROOM / HOBBY FARM
Electric near. Fenced, Season RV OK. $60k (HURT)
OFF BEATEN PATH 1.43 ACRES & VIEWS
Electric near, backs large ranch. Great candidate for solar cabin build too! $50s (ALCAZAR)
RIO GRANDE GOLF COURSE 1/4-ACRE LOT
City water/sewer, electric, high fiber internet. Work & play from home in a small mountain setting!$50s (GREENSIDE)
AFFORDABLE 1/4 ACRE IN TOWN
Electric, city water & sewer, natural gas, Rec Center available. Call for Owner finance! $42k (PARADISE)


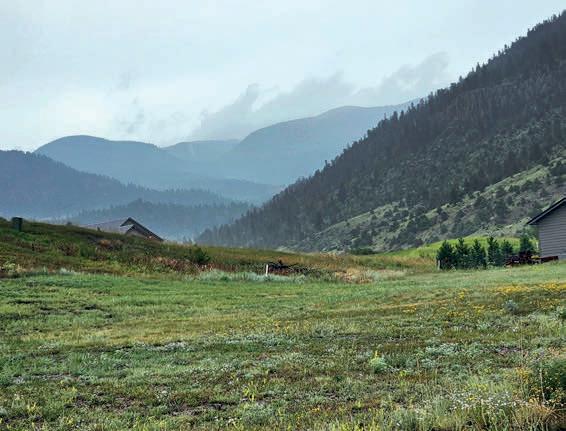


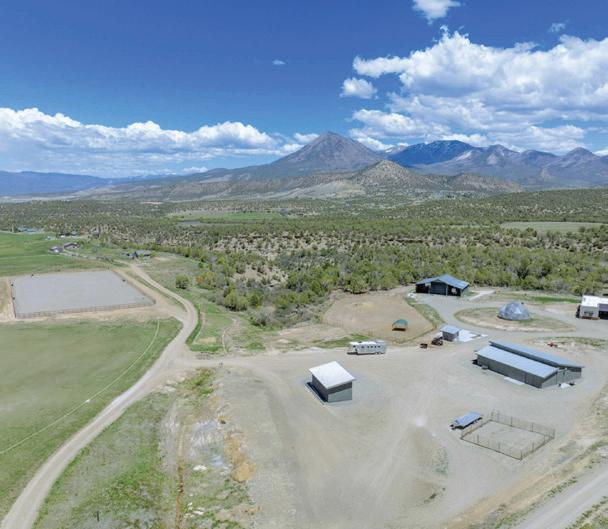

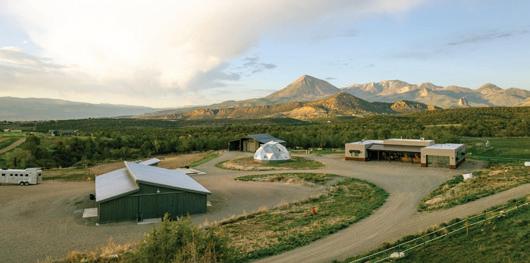
THE MAIN HOUSE - 64 ACRES
38480 FRUITLAND MESA ROAD, CRAWFORD, CO 81415
4 BEDS | 3 BATHS | 3,301 SQ FT | $1,850,000
THE GUEST CASITA - 16 ACRES
38618 FRUITLAND MESA ROAD, CRAWFORD, CO 81415
1 BEDS | 1 BATHS | 675 SQ FT | $590,000 |
THE MAIN HOUSE + THE GUEST CASITA - 80 ACRES
38480 & 38618 FRUITLAND MESA ROAD, CRAWFORD, CO 81415
5 BEDS | 4 BATHS | 3,976 SQ FT
$2,440,000 | LISTING AGENTS: LIZ HEIDRICK AND TRISTEN TODD
Western Colorado dream, with Million Dollar Views from every aspect of this fully functional farm and ranch. Modern Home (3/4 bedroom 3 baths) and Guest Casita (1 Bedroom and 1 Bath) on 80 acres. This property is easy to access, yet private. An equestrian dream with a 300 x 150 engineered fully fenced arena and access road. EVERYTHING HAS BEEN UPGRADED and IMPROVEMENTS made... too many to even mention.
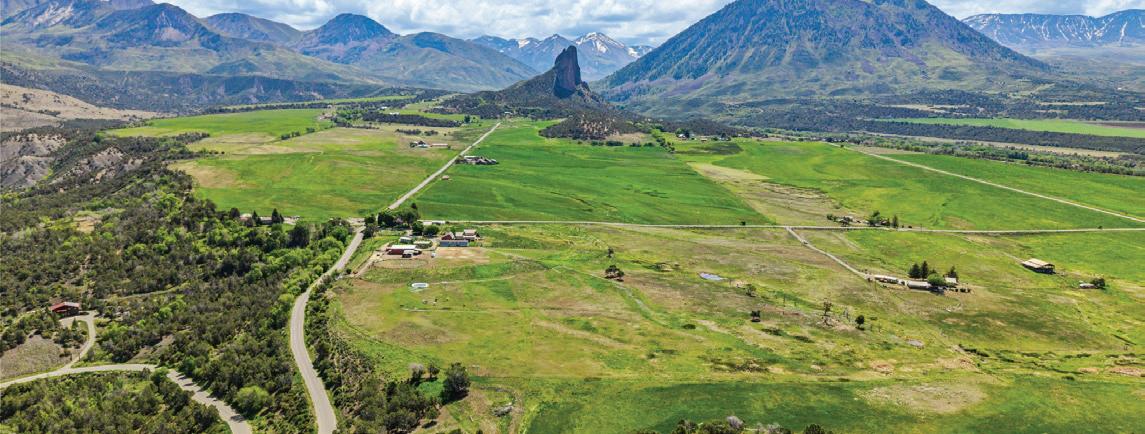

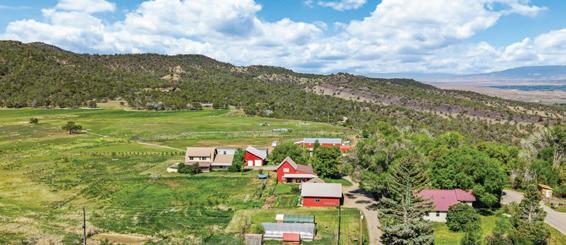
“Discover Endless Possibilities set on 40 picturesque acres in the heart of western Colorado.” Directly across from Needlerock Mountain, this extraordinary property offers an unparalleled blend of natural beauty, versatile facilities, and serious business potential. This unique estate invites you to embrace a lifestyle of tranquility, creativity, and limitless opportunity. Currently operating as an equine therapy center and Airbnb retreat, this property has been thoughtfully designed to cater to a variety of ventures.
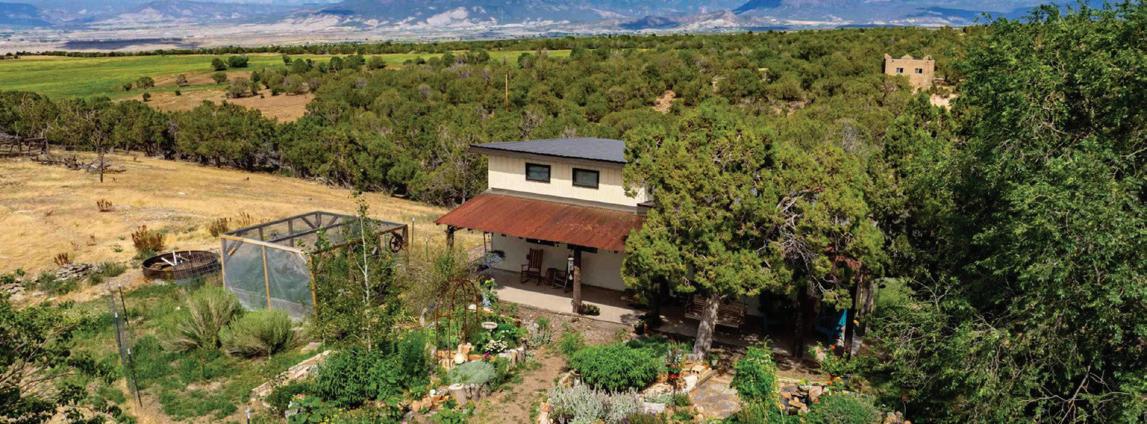

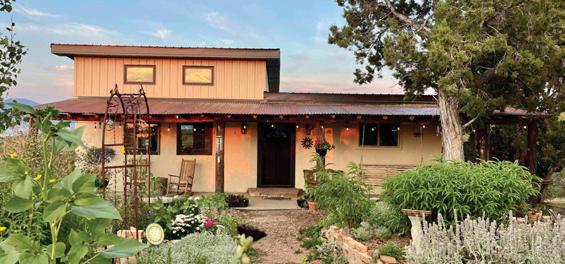
This 43-acre Georgia O’Keeffe-inspired retreat in Crawford, Colorado, offers sweeping views of the West Elks, Raggeds, Grand Mesa, and North Fork Valley, blending artful beauty with privacy and possibility. The remodeled 2BD/1BA main home features airy ceilings, a hand-hewn log beam, farmhouse finishes, new appliances, and a wraparound deck, while the private 1BD/1BA guest cottage with rustic pine interiors and full kitchen doubles as a proven short-term rental. Irrigated pastures, two ponds, equestrian facilities including a round pen, arena, hay barn, and fencing, plus direct BLM access, create an ideal setting for horses, livestock, and wildlife. Additional highlights include a garage, mature fruit and aspen trees, perennial gardens, and fiber optic internet, making this a soulful Colorado sanctuary ready to welcome you home.
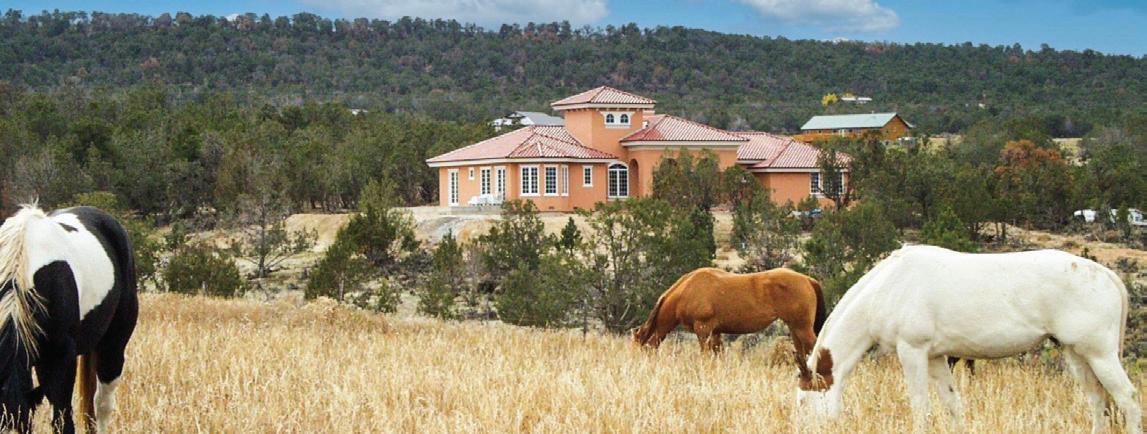


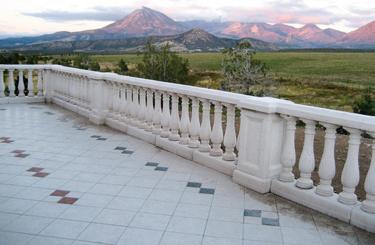
Come find your own Santa Barbara/Tuscan style villa in the Colorado mountains, compete with stunning panoramic views of the Grand Mesa and West Elk mountains, heated pool and wine cellar. Custom-built in 2006 on 40 acres bordering conservation land, the house has a Library, Gourmet Kitchen and Formal Dining underneath 22-ft ceilings. Features include underfloor heating, central vacuum, home theater and fiber Internet. Nature trails in private forest teeming with wildlife.
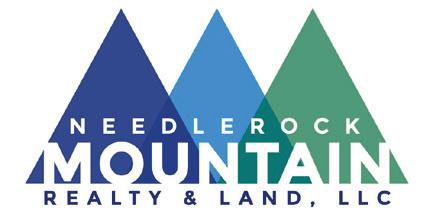



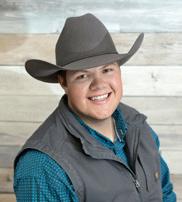
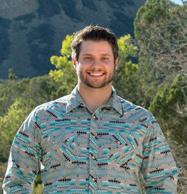

Welcome to this beautifully maintained 3-bedroom, 2-bathroom home nestled on just under an acre in the sought-after Otter Pond neighborhood. This one-owner residence has never been on the market and was thoughtfully built and lovingly maintained by its original owners. The home offers a spacious and inviting layout with hardwood floors and carpet throughout. It features two distinct living areas: a formal living and dining room complete with a cozy fireplace, elegant crown molding, and large windows that fill the space with natural light, as well as a comfortable family room—ideal for relaxing with a book or enjoying your favorite shows. The kitchen seamlessly opens to a sunny breakfast nook, perfect for casual meals or entertaining. A charming bay window overlooks the beautifully landscaped backyard and provides a serene view of the open pasture beyond. The generously sized primary suite includes a large bathroom and walk-in closet, while the two additional bedrooms—one currently used as a home office—share a wellappointed full bathroom. All rooms are spacious, including a laundry room with ample cabinetry and storage. Additional features include an attached two-car garage with access from the laundry room, and a separate detached third garage offering plenty of space for a boat, recreational equipment, or an additional vehicle. This home is perfectly suited for those looking to live in comfort. The Otter Pond community is known for its peaceful setting and friendly atmosphere—truly a wonderful place to call home.
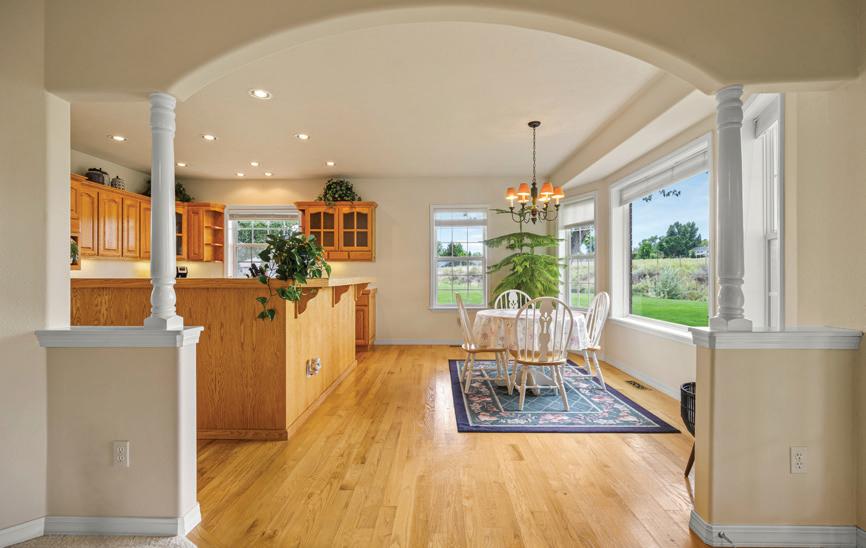
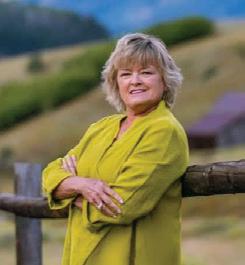

BECKIE PENDERGRASS OWNER/MEGA AGENT
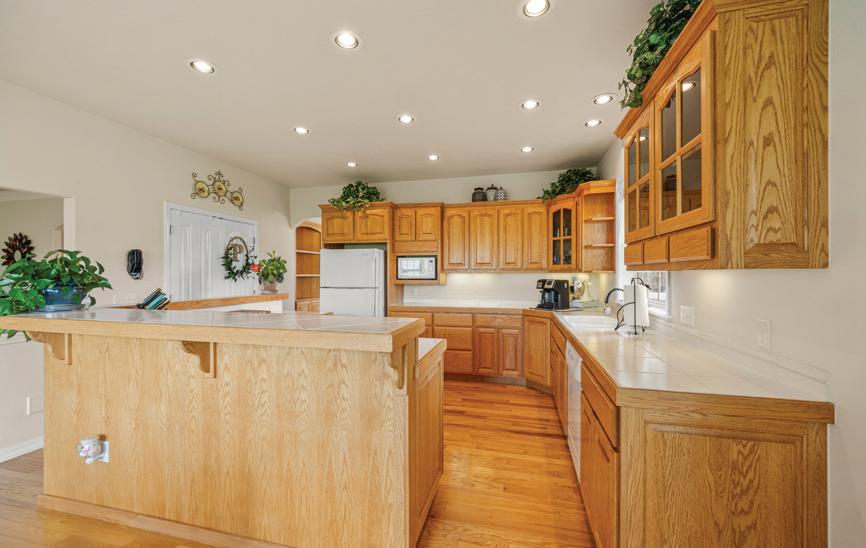
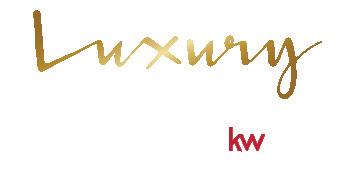
7276 5550 ROAD, OLATHE, CO 81425
5 BEDS | 4 BATHS | 5,688 SQFT | $1,775,000



Welcome to 7276 5550 Road—where all 40 acres embody the legacy of the land and echo the quiet grace of life on Colorado’s breathtaking Western Slope. At the heart of the property stands a spectacular 5,688 square foot 5-bedroom, 4-bath timber frame home—a masterclass in craftsmanship, comfort, and understated luxury. Towering ceilings, rich wood beams, and high-end finishes create an atmosphere that is both warm and grand. Designed with both gathering and solitude in mind, the layout offers multiple living spaces where you can relax in peace or come together with loved ones. The classic covered front porch welcomes you as you arrive. Through the front entry you will be greeted by the home office to your right, and a pool room to you left. Straight ahead is the great room, anchored by a fantastic woodburning stone fireplace and huge windows. The main floor also houses the primary suite, complete with its own sitting room, dual-sided gas fireplace, private patio, and 6-piece en-suite bath. The chefs kitchen is situated perfectly for entertaining guests, and boasts high-end Viking appliances. The dining room and family room flow off of the kitchen, which features yet another beautiful wood burning stove and access to multiple outdoor spaces. A large laundry/mud room and a full guest bath are just around the corner, as well as garage access.
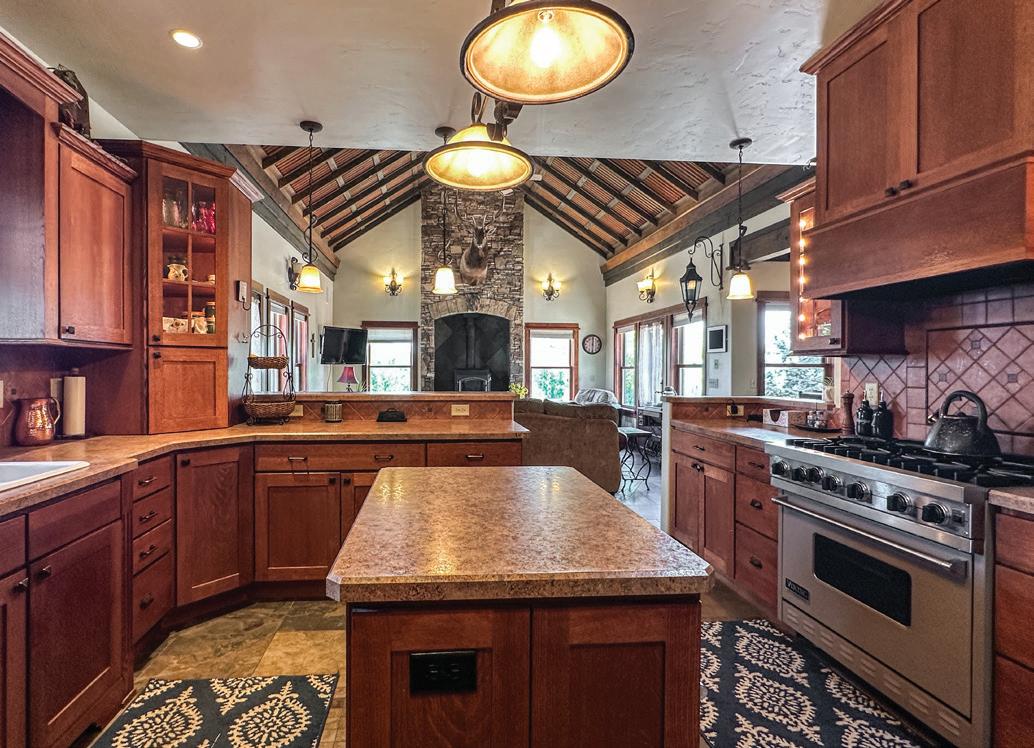
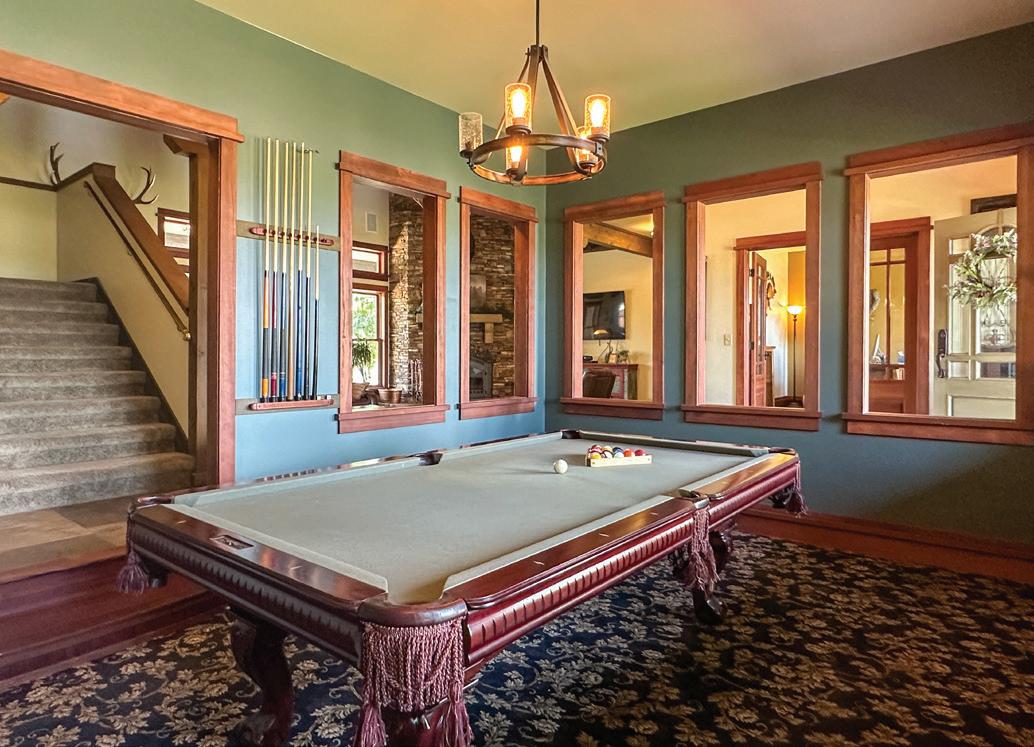
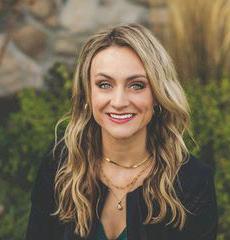
KATIE C. SCHMALZ BROKER/OWNER
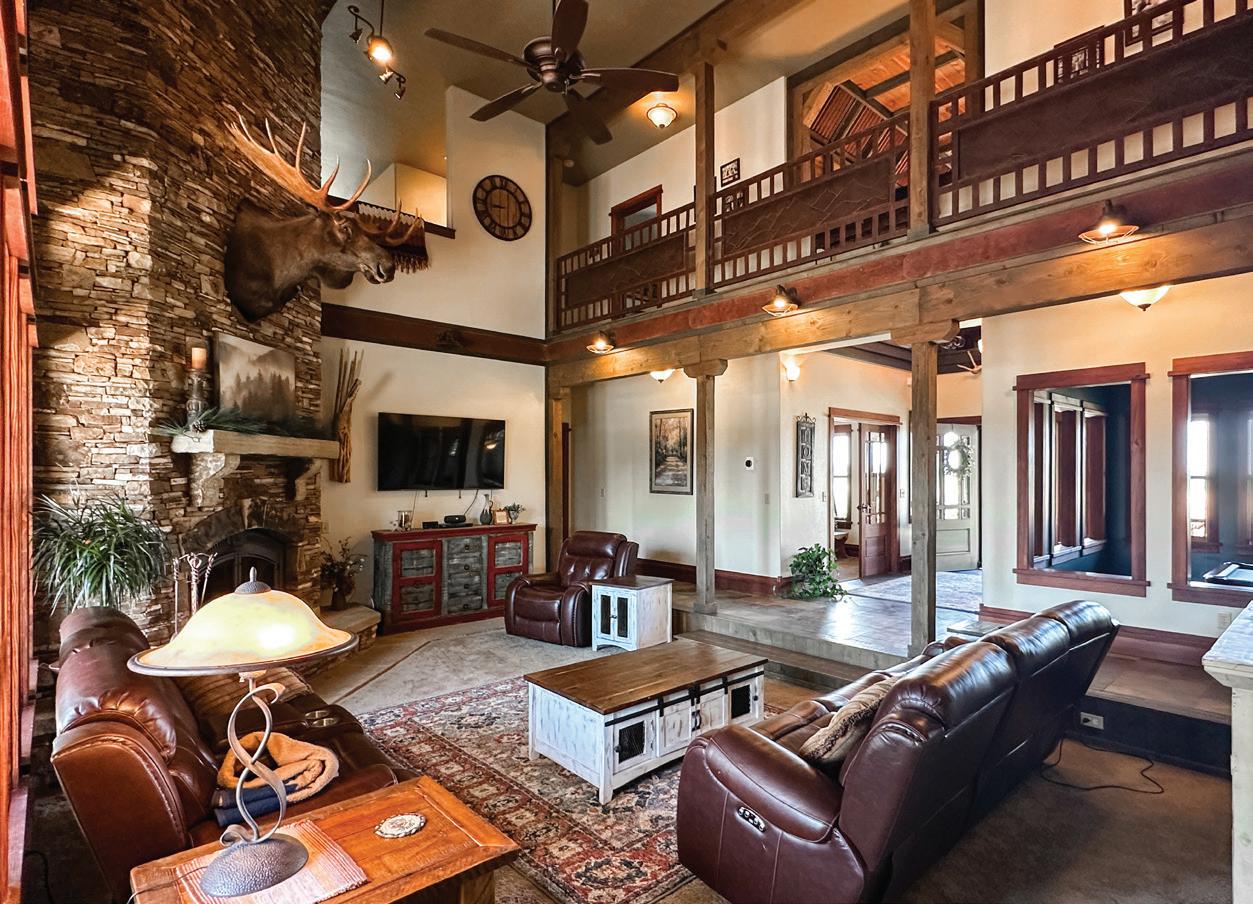
Upstairs you can enjoy the views of the main floor and outdoors from the catwalk! There are two additional living room spaces upstairs, easily used as a library, craft space, or more. There are two spacious bedrooms, one with an en-suite bath and the other just down the hall from another spacious bath. The home was built with an incredible amount of storage- from the eaves to deep reach-ins and expansive walk-in closets, you will not be disappointed in the storage capacity! There is also a large bonus room upstairs that can be accessed via a private staircase from the garage or simply from the hallway upstairs. This space has another wood burning stove, 3 spacious walk-in closets, and beautiful big windows. Use this room as a guest suite, home-gym, reloading space, artistic studio, or more. Forced air heating and cooling keep the home temperate year-round, and a new roof was just installed last year. Views abound from every angle of this property- from the San Juans to the Uncompahgre and the Grand Mesa. Outdoors you will find a 50x60 shop, built in 2020, that is perfect for toy storage, creative work, or hobbies, and includes a 50x30 carport and 20x60 lean-to for added versatility. Keep your hay dry and covered! Irrigated acreage planted in grass hay lays out to the west of the home and shop. A lush riparian corridor runs through the south east corner of the property, offering live water year-round and a shaded sanctuary for birds, wildlife, and livestock alike. While the land is held in an agricultural conservation easement to preserve its natural integrity, there’s still room to enjoy, explore, and appreciate the richness of this setting. There is also a second set of utilities (water tap, installed septic, and power) installed near the north west corner of the property, giving flexibility for an RV or the possibility of a second residence. This property is located amongst the sprawling farms just west of Olathe and a short drive to Montrose or Delta. This is ideal for air travel, as you are less than 20 minutes to the Montrose Regional Airport (MTJ). There are many amenities in this verdant valley, from top-notch healthcare to wonderfully active community, great restaurants, retail options, cultural events, and to local festivals. This one-of-a-kind homestead is ready to support your vision—whether it’s a working farm, a quiet refuge, or a legacy worth building upon, you are welcome in this valley!






3 BEDS • 2 BATHS • 1,682 SQFT • $413,000 New roof! Lock and leave at its best. Shows pride of ownership in this bright-open-spacious floor plan. You will love the screened in back patio, it’s very roomy. This home has been well cared for; the primary suite has a 5-piece primary bathroom with a jacuzzi tub.

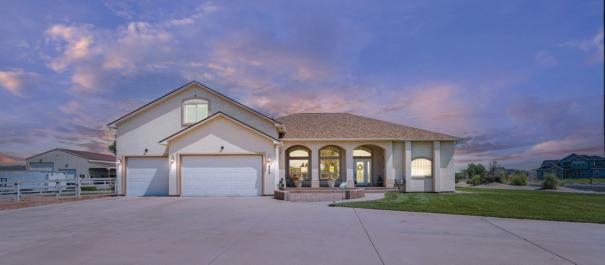

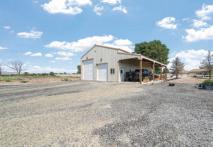



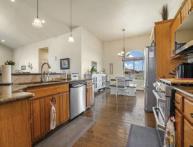




5 BEDS • 3 BATHS • 2,726 SQFT • $625,000 This here is an awesome opportunity. Mature 0.72 acre lot with two homes. The front house has two units. Over the top pride of ownership here. The front house has new bathroom, kitchen, new windows, and new flooring.
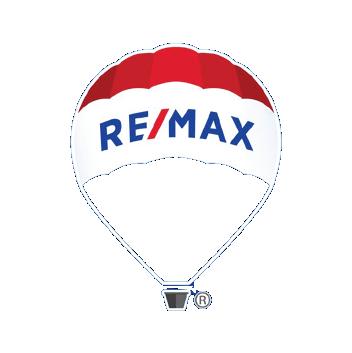


Monument, this 4-bedroom, 3-bath, 2,994 sq. ft. home blends privacy, convenience, and unmatched design. The thoughtful split floor plan includes a versatile upstairs suite with private HVAC—ideal as a guest retreat, office, or fifth bedroom. Inside, hardwood and updated flooring, new stainless appliances, smart thermostats, and pre-wired whole-house tech highlight a home designed for both comfort and efficiency.
Outdoors, over $200K in professional landscaping delivers luxury living at every turn: a hot tub patio, fenced dog yard, engineered drainage, and a dedicated holiday lighting system. The 36’ x 48’ custom shop is a showpiece itself—fully insulated, pellet-stove heated, wired for RVs and welding, and designed with storage, lighting, and space to spare.
With monument views, luxury upgrades, and an assumable 4% mortgage, this property is more than extraordinary—it’s attainable.
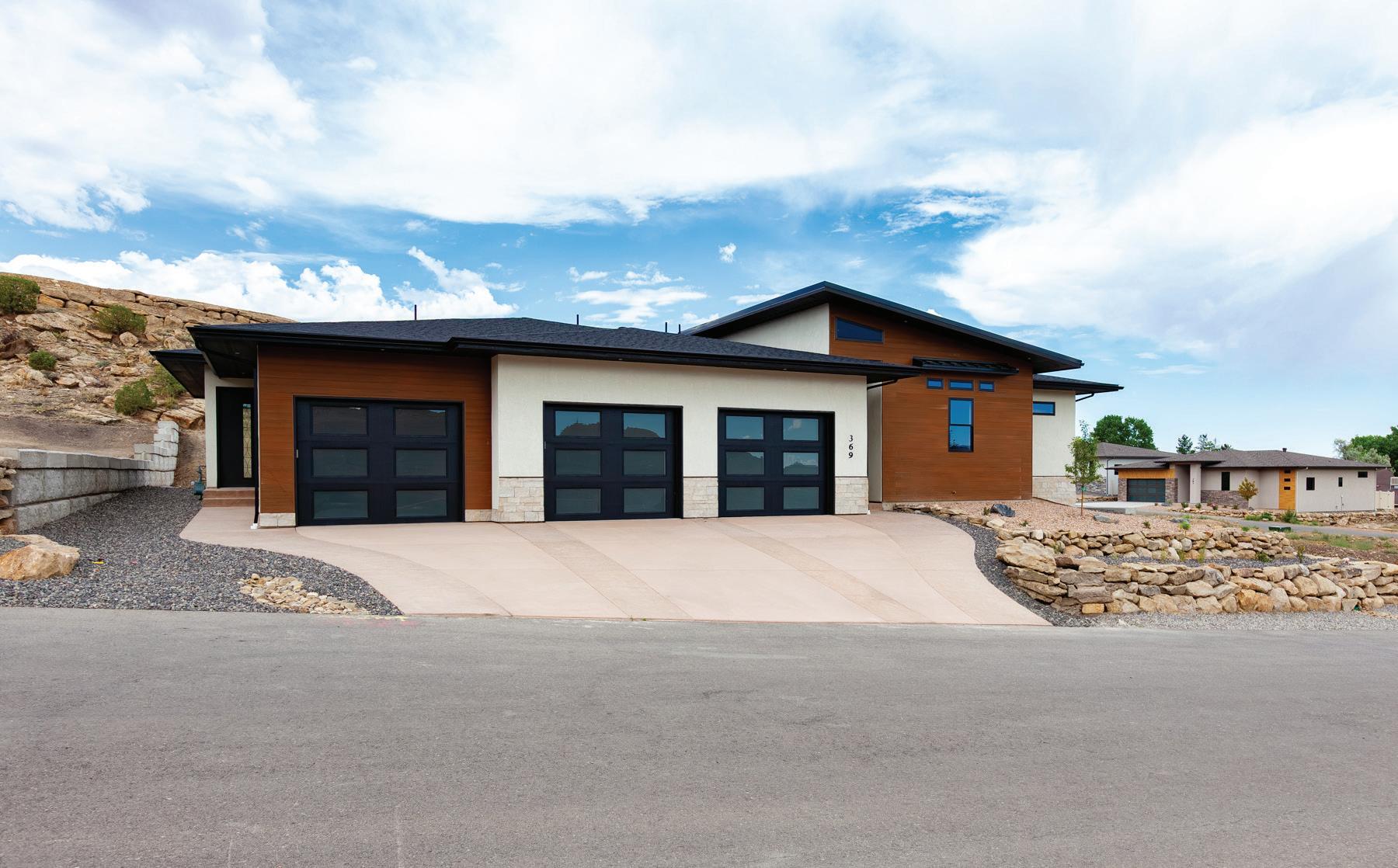
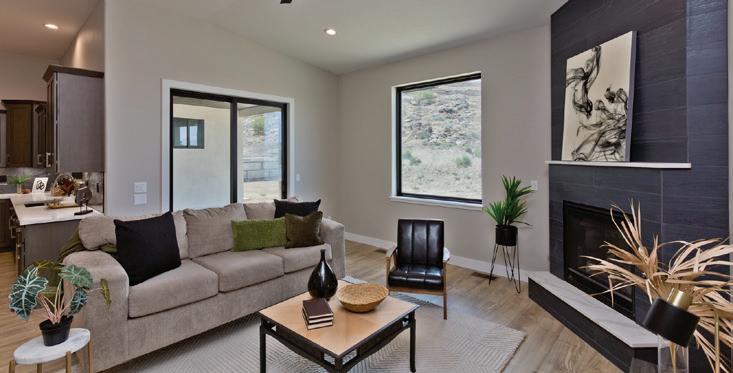
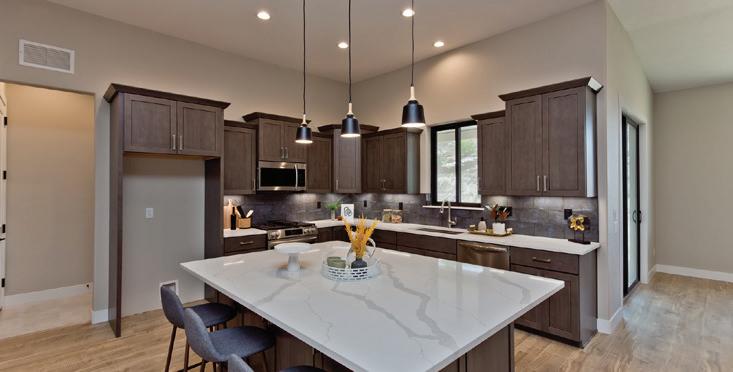
Beautiful new Redlands construction - ranch style home with attached Mother-in-Law set-up. This home features upscale modern finishes, gas fireplace, and a big Quartz island in the kitchen. The main portion of the house is 3 bedrooms, 2 baths, large living room that walks out to a great covered patio. The attached ADU has a living room, kitchen, bedroom, and bath with another covered patio. Large 3 car garage is separated for privacy and convenience. This set up would work great for your college student or rental. Fantastic location close to hiking and biking trails, golf, and restaurants. 369 HIDDEN VALLEY COURT GRAND JUNCTION, CO 81507 4 BEDS | 3
A stunning new home in Redlands Pinnacle Ridge Subdivision. Color and style reflect the perfect blend in this new constructed house. Beautiful finishes with quartz countertops, soft close cabinets, gas fireplace, and refrigerated central air are just some of the amenities. Lovely tile work and split bedroom floorplan make this a fit for everyone. There is a covered patio and low maintenance landscaping and fencing are complete. Incredible location with hiking, biking, and golf right around the corner. 385 AIGUILLE
3 BEDS | 2 BATHS | 1,705 SQ FT | $650,000
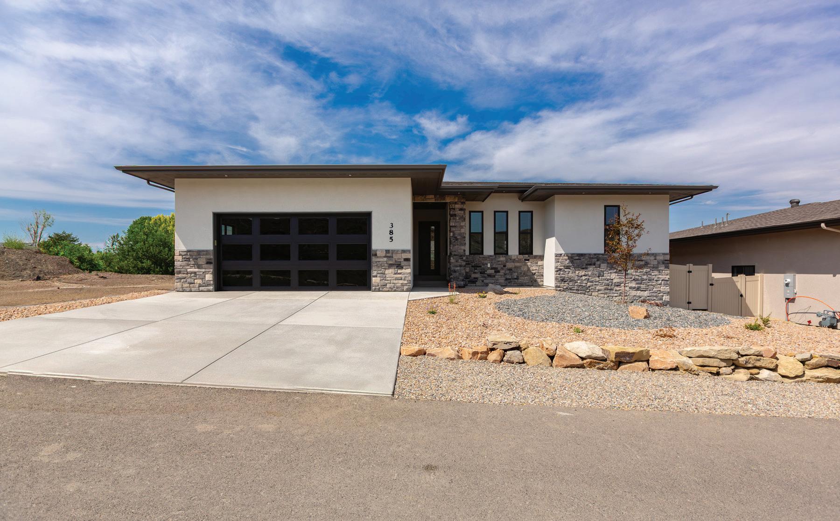
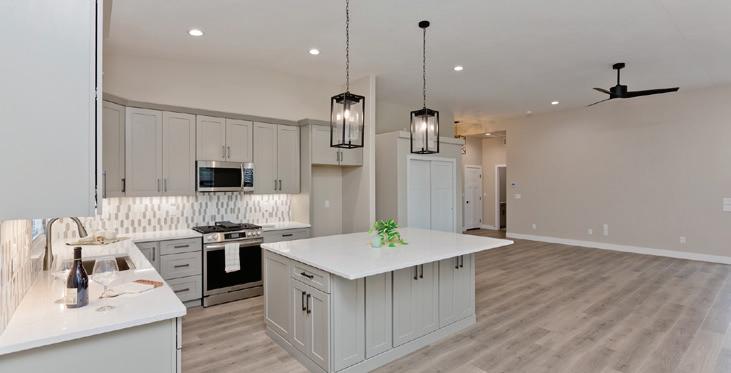
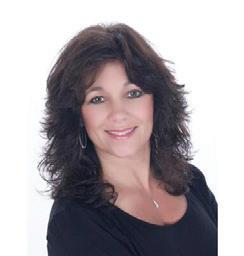
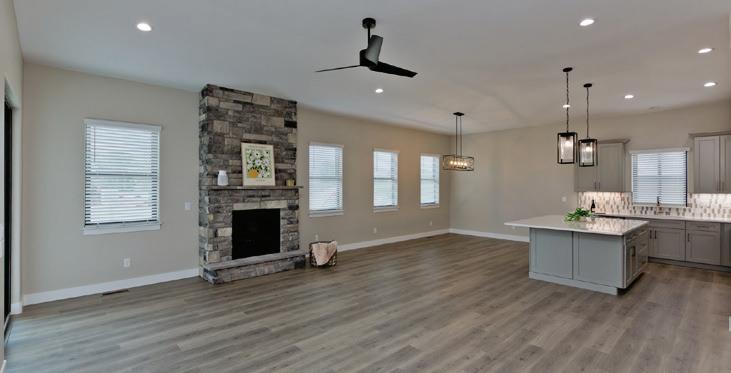
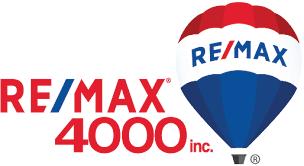


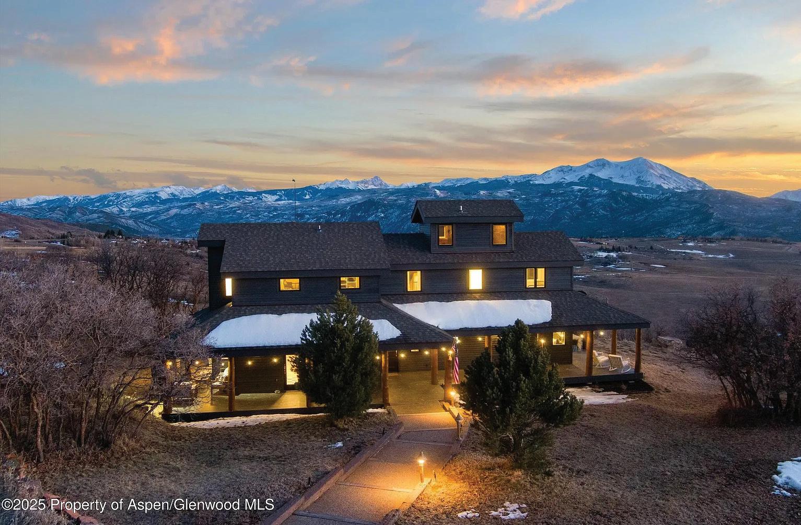
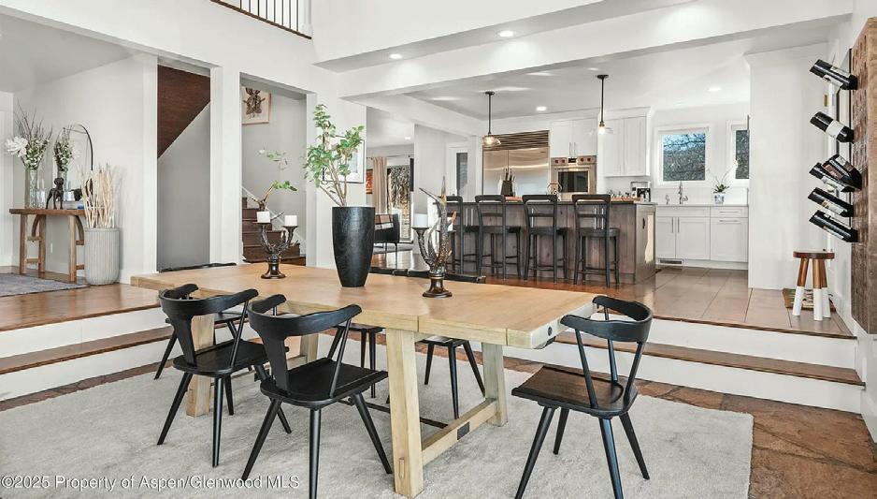
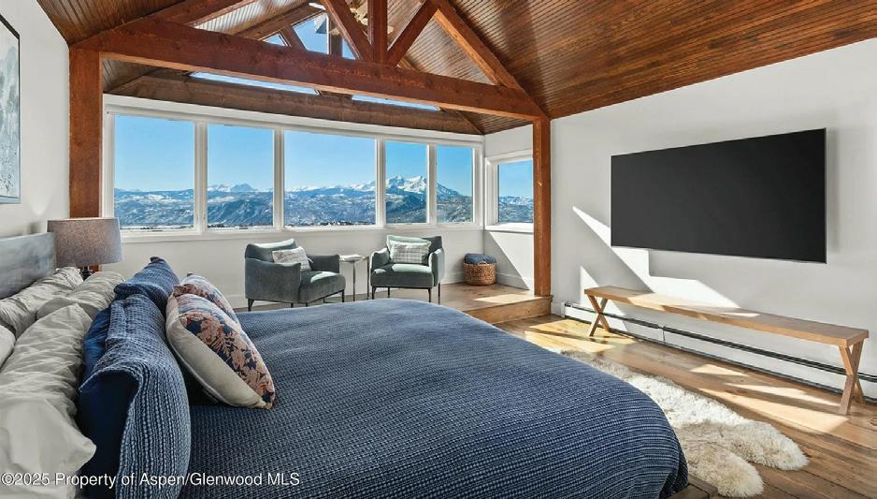
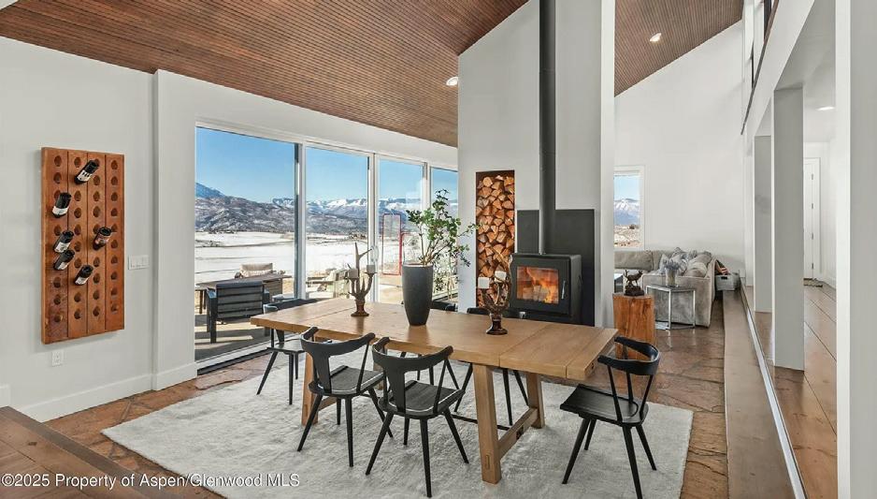
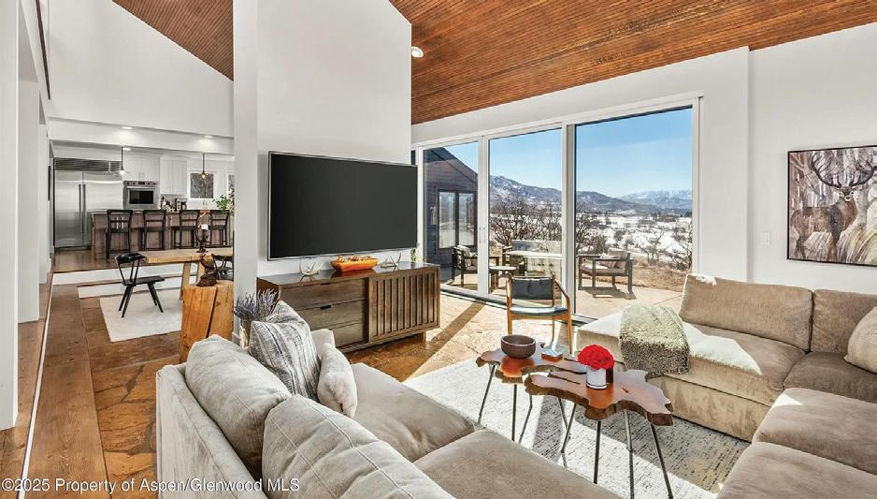
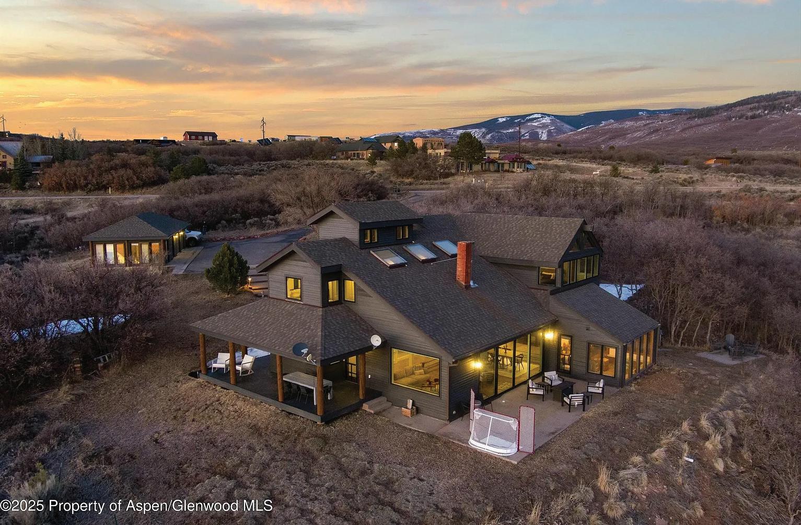
4 BEDS | 3 BATHS | 4,668 SQ FT | $3,394,000 This recently updated and stylish mountain home boasts breathtaking full-spectrum views of Mt. Sopris to the snowcapped peaks of Aspen/Snowmass Ski Area and is perfectly situated on over 3 acres, offering an unparalleled sense of privacy and tranquility. Every room exudes character and warmth, enhanced by Wide Plank Eastern White Pine floors that adds a touch of rustic elegance. The newly remodeled kitchen is a chef’s delight, featuring new Wolf/Subzero appliances that blend functionality with contemporary style. The 4-bedroom, 3-bath home has also been tastefully updated, ensuring a modern yet cozy feel, complete with new Pella windows and doors, a modern wood burning stove, and a Solarium for year round gardening or relaxing. Step outside to discover several outdoor seating areas perfect for soaking in the stunning mountain views or entertaining friends and family. The expansive yard is ideal for children and pets to roam freely, making it a haven for outdoor lovers. For those needing extra space, a detached studio offers versatility as an office, workshop, or creative space, while a spacious 2-car detached garage provides ample storage. Enjoy the luxury of private tennis courts and a pool just down the street, perfect for summer days and active lifestyles.
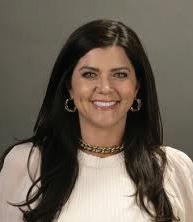
SAVANNAH HUEBSCH


17095 B ROAD, DELTA, CO 81416
5 BEDS | 3 BATHS | 3,153 SQ FT | $1,250,000
WOW! 28+ ACRES OF FARM GROUND w/UNBELIEVABLE VAST MOUNTAIN VIEWS + 3153SF MAIN HOME w/OUTDOOR KITCHEN & GUEST APARTMENT + AIR B&B COTTAGE + RENTAL HOME + INCREDIBLE CRAFT BUILDING + HUGE GARAGE/SHOP BUILDING + GREENHOUSE! THIS INCOME-PRODUCING PROPERTY WOULD BE PERFECT FOR A 1031 EXCHANGE OR A FAMILY COMPOUND! This Absolutely Amazing Property Has Been Lovingly Created by the Current Owner who just happens to be a Top Interior Artistic Designer in the Area, which is Evident in the Hundreds of Custom Designs, Additions, Tile Work, Woodwork, Décor & Touches Throughout the Main Home, the Brand New Additional Apartment of the Main Home, the Adorable Air B&B made from the Silo that was already there, the 2-Story Rental Home, and the Finished & Heated Craft Building that also has a ½ Bath & Kitchenette Area. The 5 Bedrooms/3 Bath and 3153 SF is for the Main Home Only. The Air B&B includes a Great Room, Separate Custom Bathroom w/Custom Tiled Shower & Separate Bedroom with King Size Bed on the 2nd Floor. The Air B&B Comes with Most of the Furnishings, Bedding, Kitchen Utensils, etc. Included. The Rental Home is a 3-Bedroom, 2 Bath Home that has it’s own Garage and includes all the Kitchen Appliances and a Weso Woodstove. The Main Home has 4 Bedrooms and Features a Brand New Additional Living Quarters, which is a Separate Apartment, which has a Large Bedroom w/King Size Bed, Large Master Bath, Walk-In Closet, and a Beautiful Great Room with Custom Kitchen Built In and it’s Own Front Porch & Separate Entrance, and includes Most of the Furnishings, Bedding & Accessories. The Main Home Features a New Beautiful Sunroom, Beautifully Remodeled Kitchen & Baths, a Separate Large Living Room, Separate Large Dining Room, Charming Breakfast Nook, Fantastic Laundry Room, Balcony off the Main Bedroom Upstairs, and a Fantastic Outdoor Kitchen & Large Patio and Large Wood Deck. The Garage Shop Building is Huge and Offers Plenty of Room for Cars and Shop Areas for All Manner of Projects and Storage. Approximately 25 Acres of the Property is Farm Ground with 31 Shares of Irrigation Water with UVWUA, providing some Great Agricultural Opportunities. Includes Two (2) Tri-County Water Taps and Two (2) Septic Systems. It is Located in the Fertile Farmland Area just a couple of miles to the Southwest of Delta, so in Addition to being a Great Country Property, it is also very handy to the Amenities of Delta and Montrose and is only about 45 minutes to the Magnificent Grand Mesa, and about an hour & 45 minutes to Telluride.
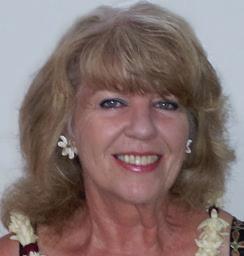
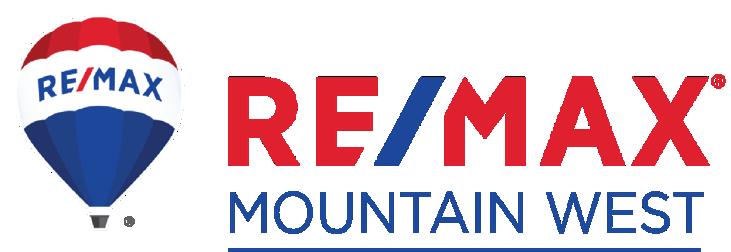

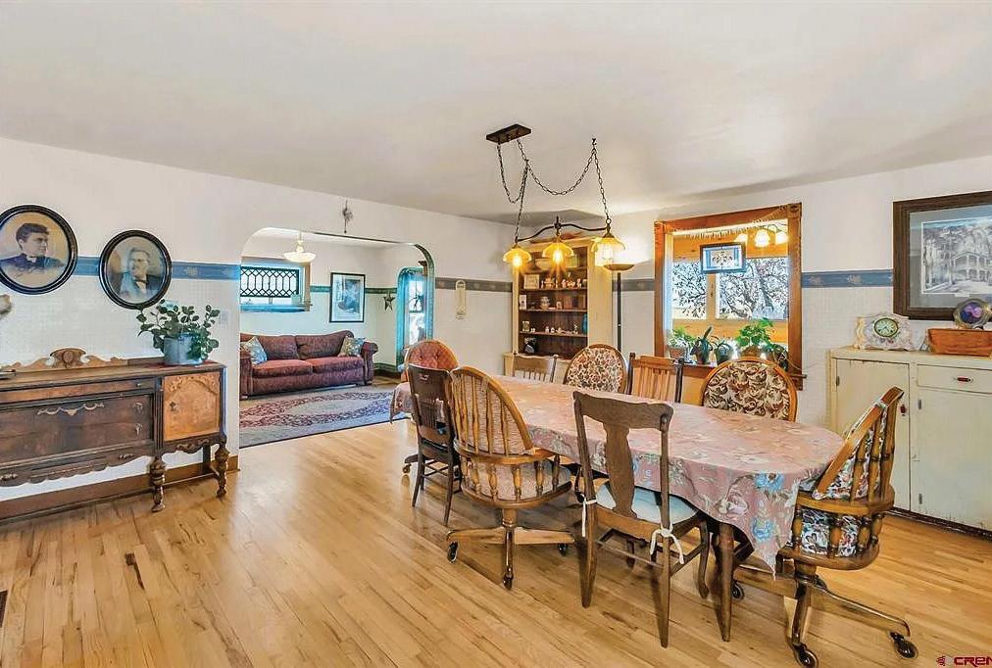
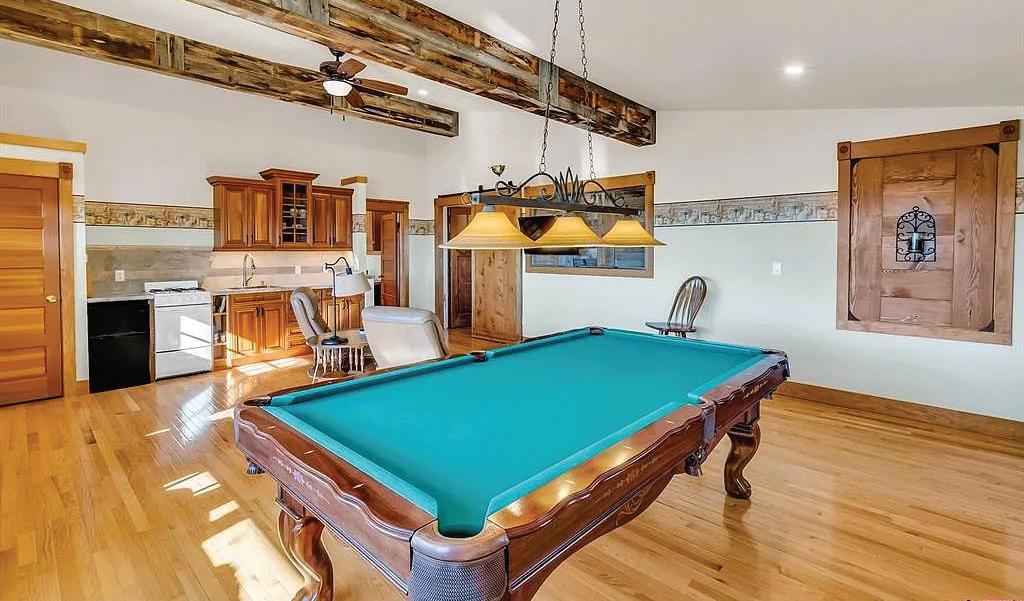
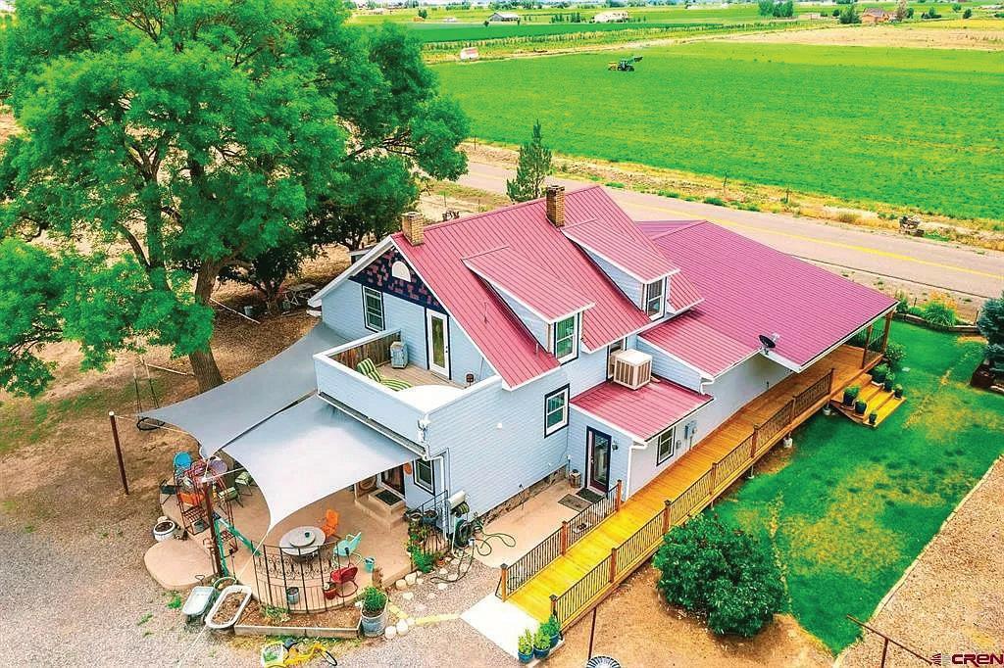
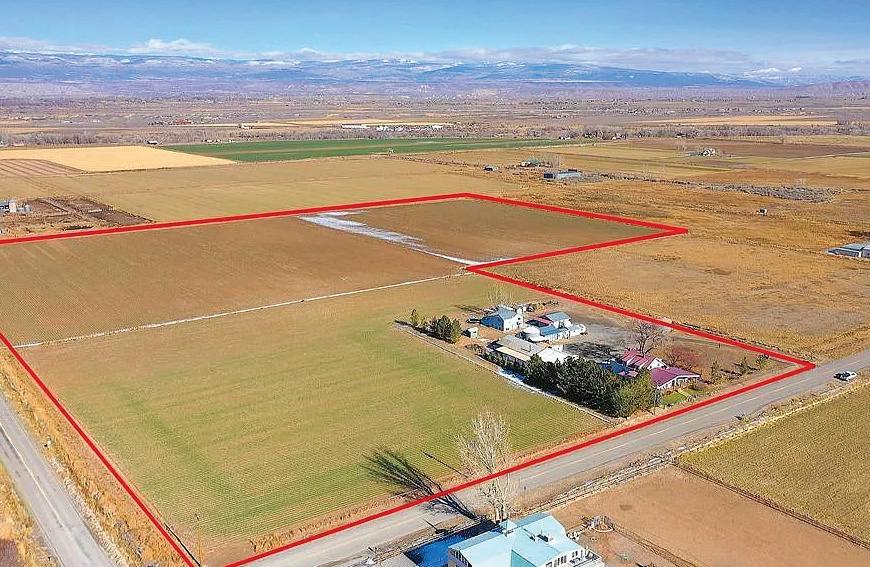
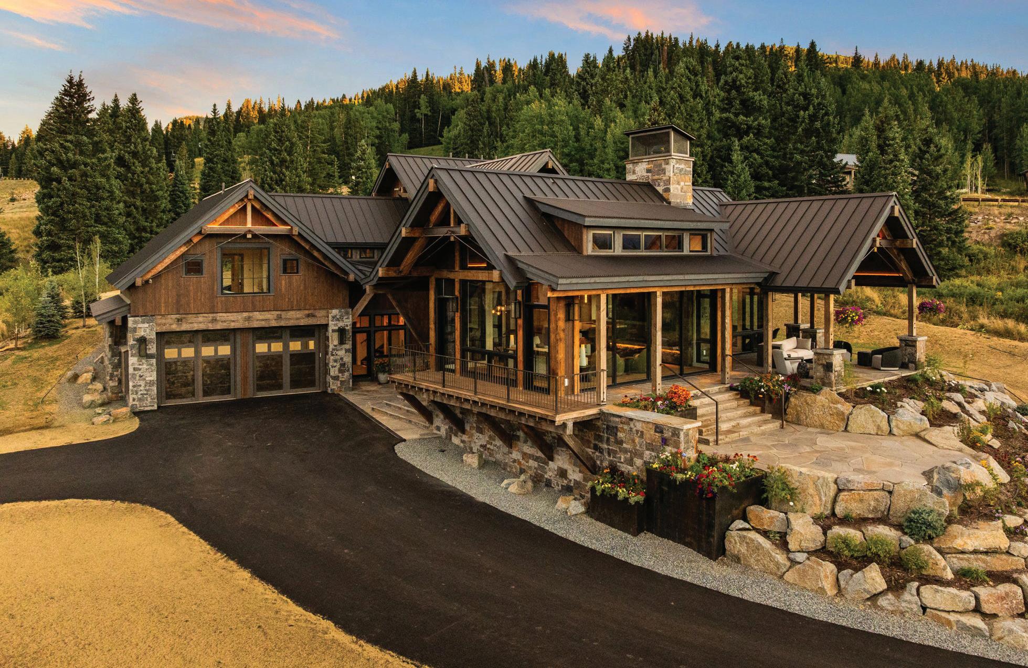

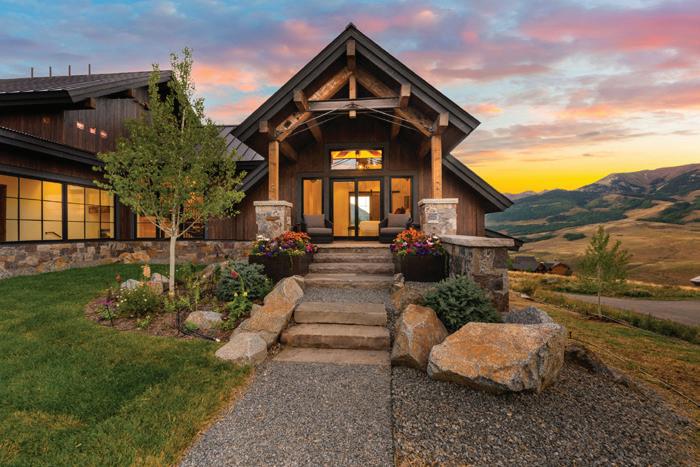

18 WALKING DEER LANE, MT. CRESTED BUTTE, CO 81225
4
Welcome to the epitome of Crested Butte luxury living! Nestled in the heart of Mt. Crested Butte and sitting directly on the ski slopes adjacent to the Prospect Lift, this brand-new ski-in/ski-out masterpiece offers the ultimate mountain retreat. Boasting 5,271 square feet of meticulously designed interior living space plus 2,830 square feet of outdoor living space and a heated garage, this home offers the perfect blend of opulence and mountain charm that embodies the Crested Butte lifestyle. Thoughtfully designed by Sunlit Architecture and James Design Company and built by Double Top Frame and Finish, no detail was overlooked in the orientation, features and floor plan of this home. The main living area welcomes you with three walls of windows, offering unobstructed views of the Elk Mountain Range. The kitchen is a culinary masterpiece, complete with an oversized island featuring bar seating, custom cabinets, drawer refrigerators, and a discreet butler’s pantry. Adjacent, the dining room boasts an elegant wet bar with ice maker, while a stunning three-sided glass fireplace creates a cozy ambiance. Indoor-outdoor living seamlessly flows from the dining area to the expansive covered patio, where you can dine while taking in the breathtaking views of Gothic and Whiterock mountains. The living room, sharing the warmth of the three-sided fireplace, further enhances your connection to the awe-inspiring surroundings. A short stroll down the hall reveals the wine feature with dual wine coolers with custom glass doors and carefully curated lighting, truly an artful addition to the home.
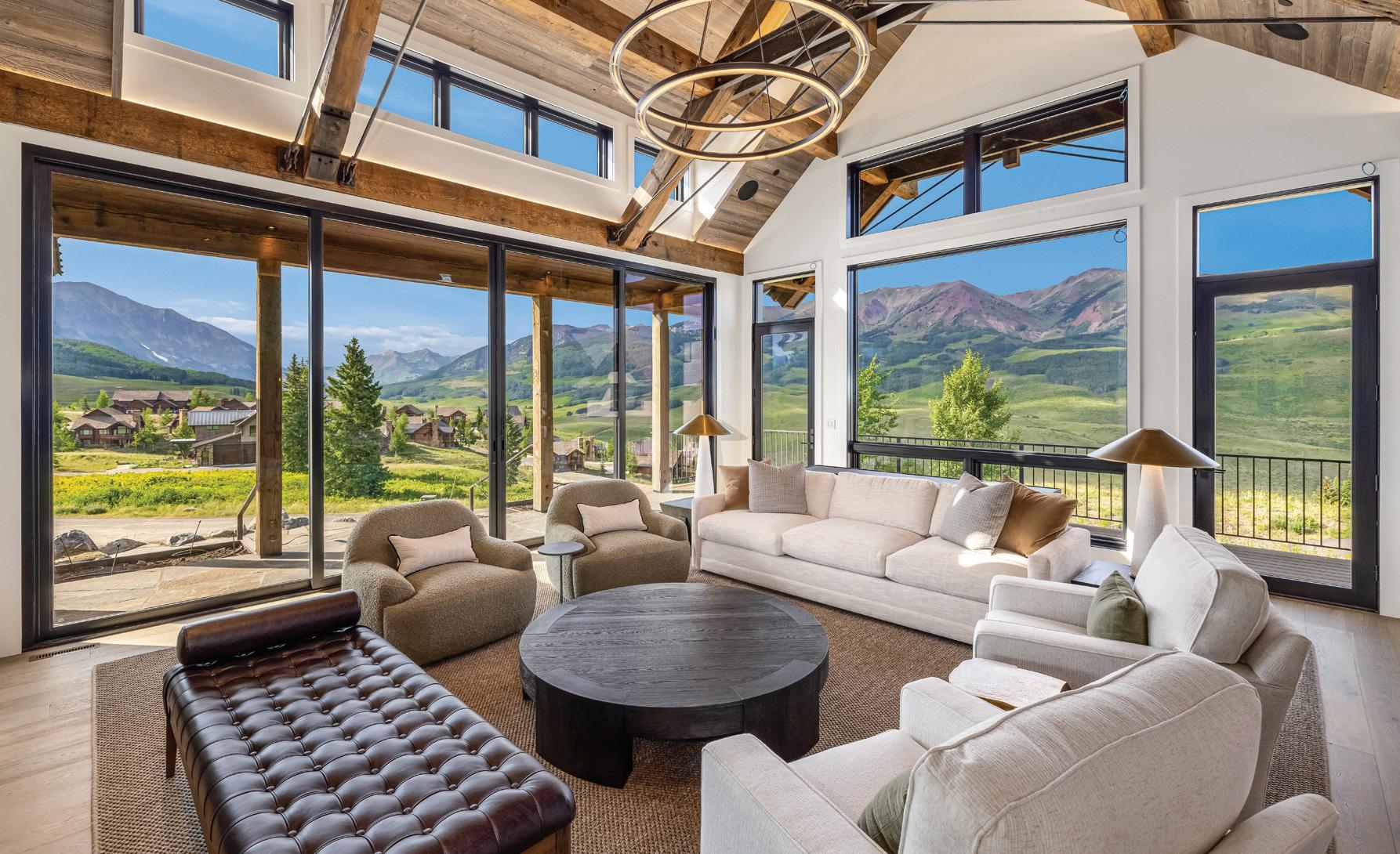

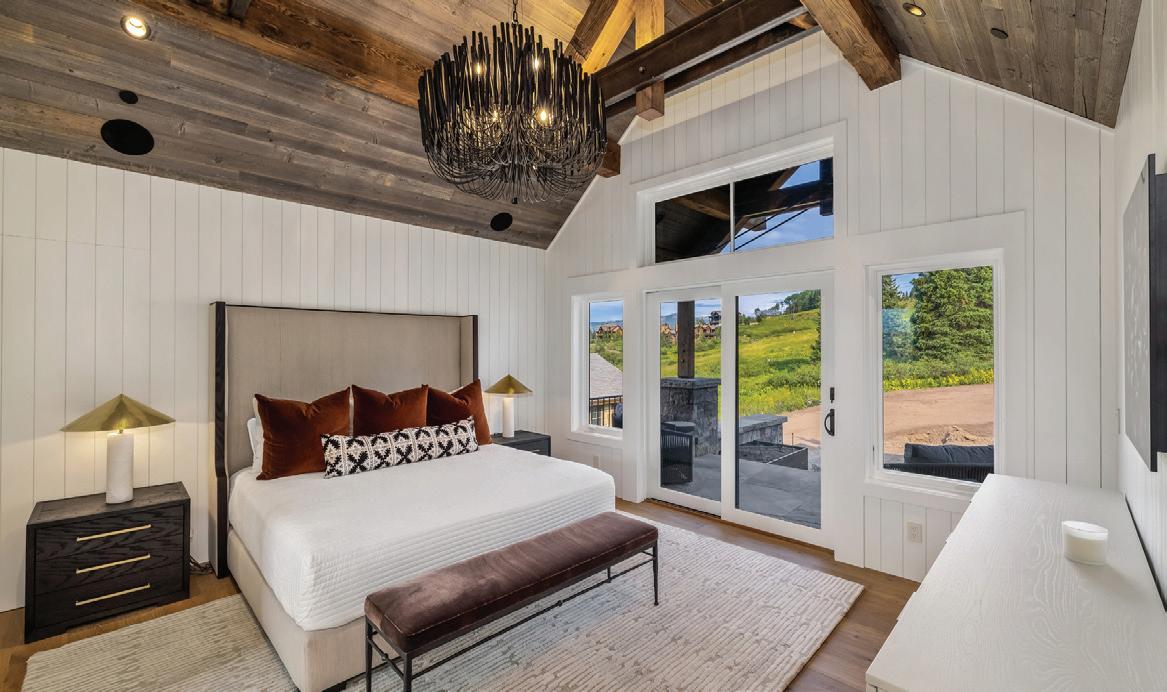
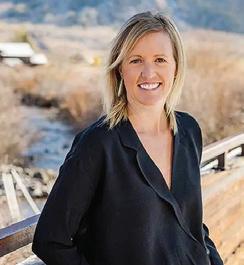
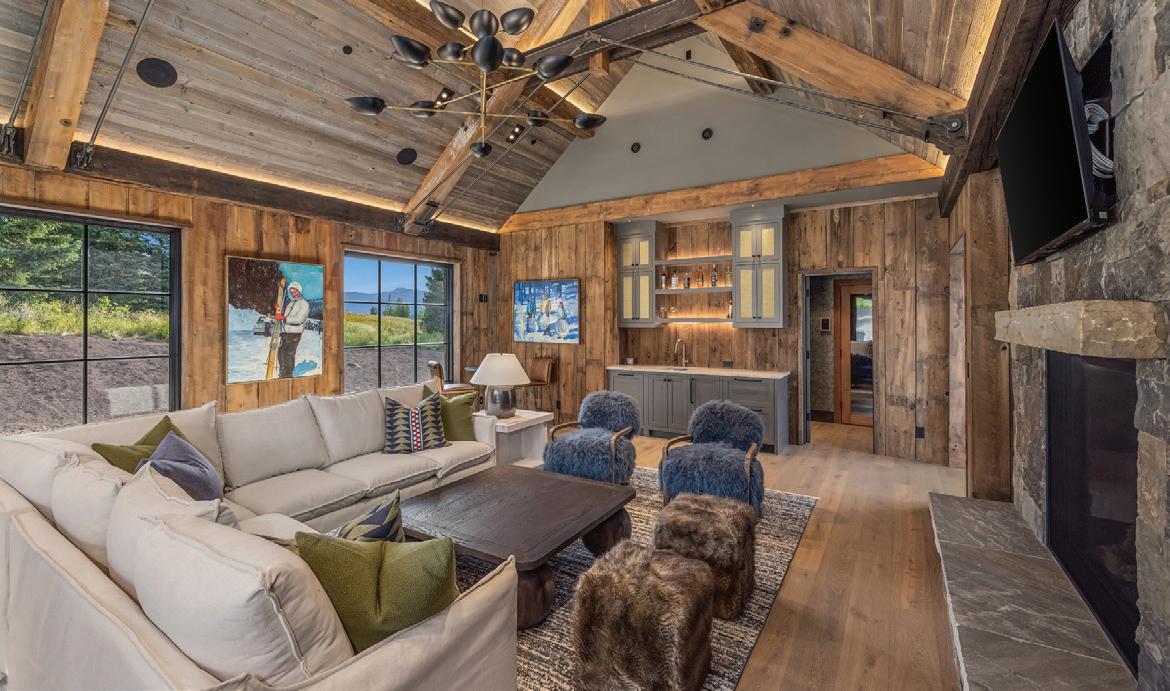
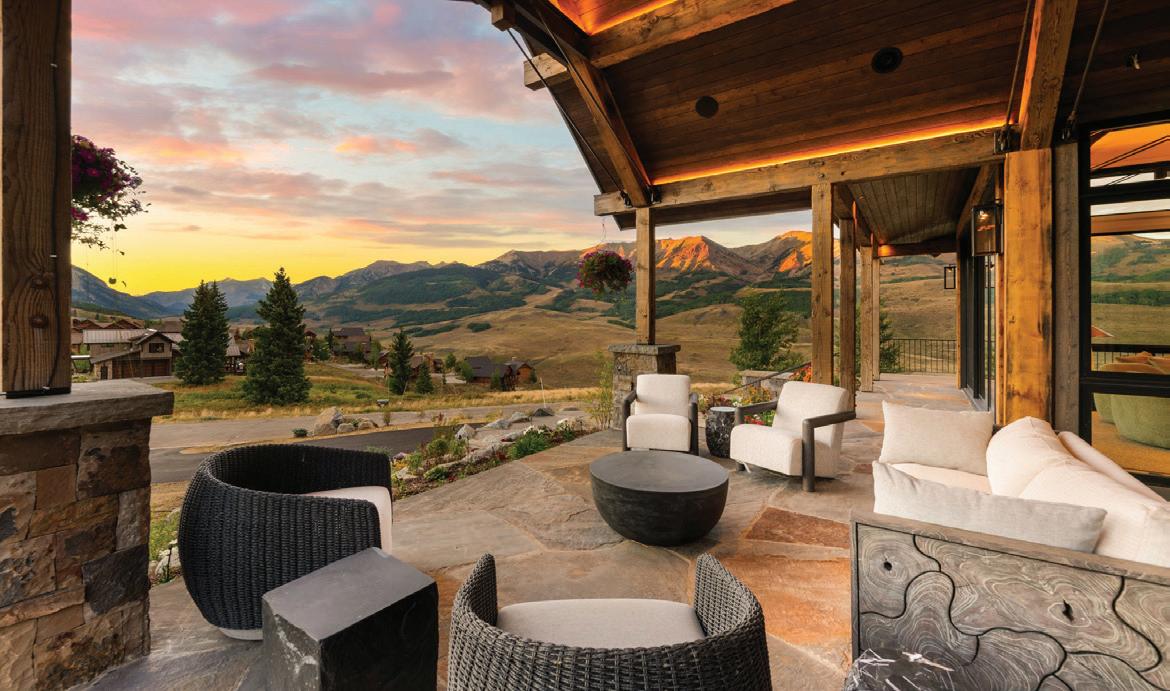


$1,150,000 | 3 BEDS | 2 BATHS | 1,780 SQ FT
Longview Ranch offers 23.75 scenic acres in Western Colorado with breathtaking views of Plateau Valley, Grand Mesa, and the Battlement Mesa Mountain Range. This meticulously maintained private mountain property borders BLM land to the east and features a fully furnished 3-bedroom, 2-bath rustic log home that blends classic charm with modern comfort. The open floor plan showcases vaulted wood ceilings, knotty pine flooring, wood-trimmed finishes, and expansive windows that frame panoramic mountain views. Two fireplaces, hot water radiant baseboard heat, ceiling fans, included appliances, washer/dryer, freezer, and a water softener make this home completely move-in ready—ideal for full-time living or a seasonal mountain getaway. Outdoor features include multiple wooden decks, tiered retaining walls, mature pine and cedar trees, and a fenced grove of 30 Blue Spruce trees. A detached garage, RV parking with hookups, and storage shed provide added functionality. The land offers partially fenced pastures, mountain grass meadows, natural terrain, and conveys with mineral rights. Services include a well, septic system, landline, cell service, satellite internet, and reliable delivery from USPS, FedEx, and UPS. Located in the heart of Plateau Valley, this Colorado mountain property is perfect for those seeking privacy, wildlife, and year-round outdoor recreation in a peaceful and scenic setting.
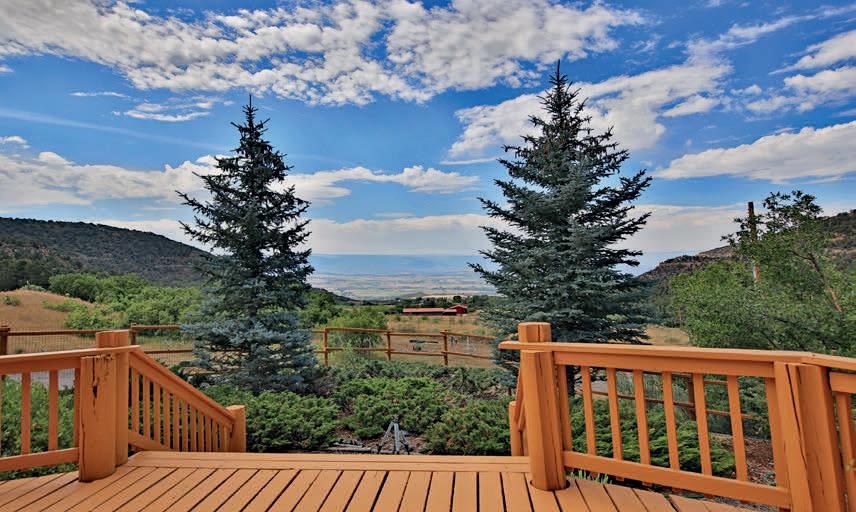

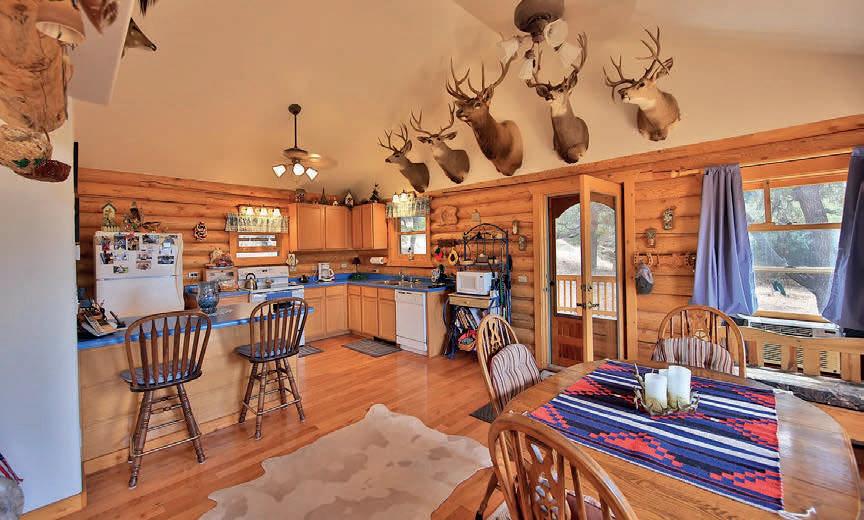
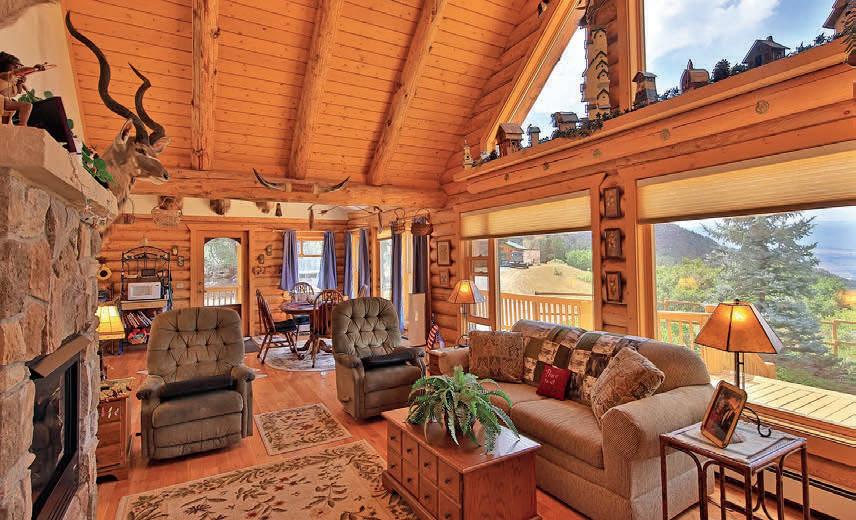

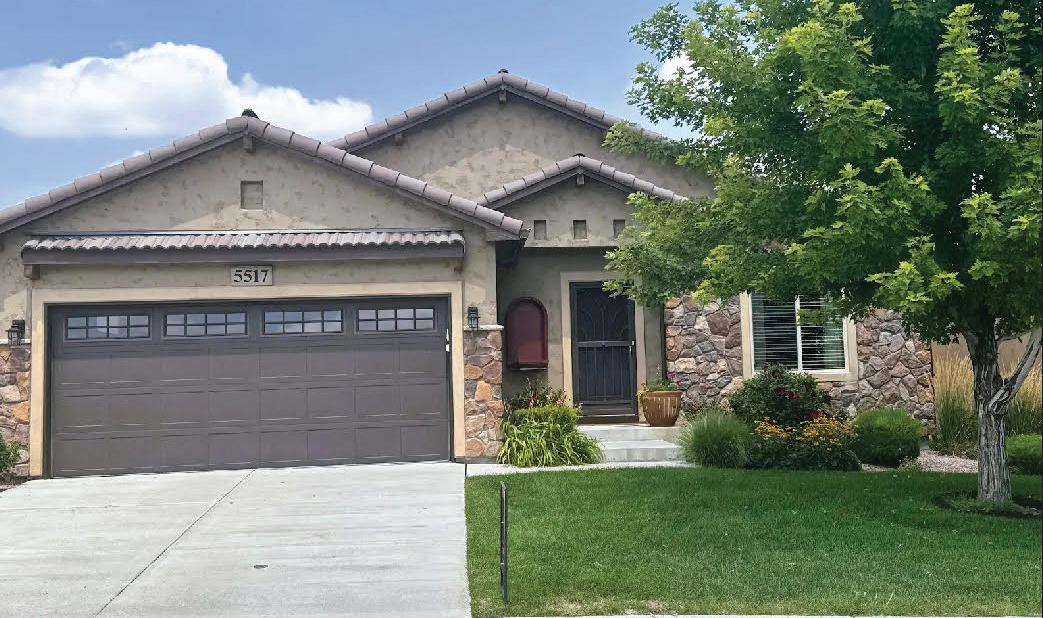
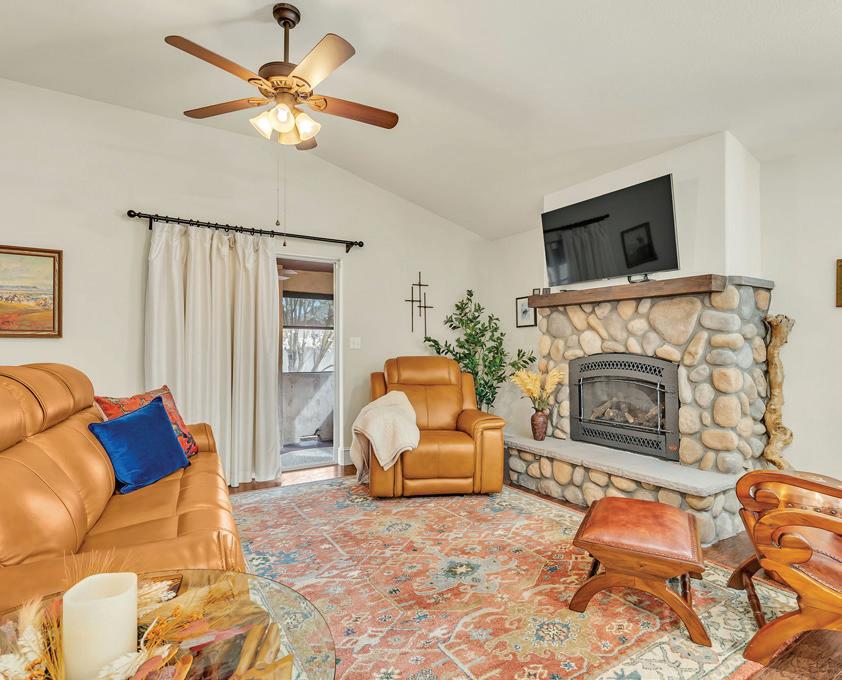
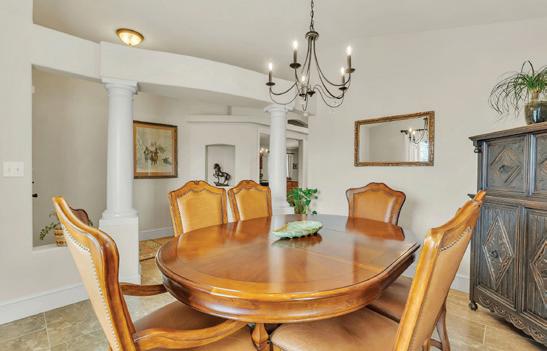


If you’ve been looking for a move in ready, low maintenance home in a quiet location, yet close to amenities, here it is! This immaculate two bed, two bath boasts an open floor plan while still providing separated bed rooms and private dining. The kitchen affords extra seating around the beautiful granite breakfast bar, a walk in pantry and top of the line Cafe` appliances. The oversized garage has numerous floor to ceiling shelves providing ample storage. There is also a bonus, enclosed patio off of the living room, through sliding doors. This enclosed patio provides assess to the back yard, has an additional gas fireplace, plumbing for a natural gas grill, roller shades and three walls of screened window openings allowing for refreshing spring and summer breezes which you can just relax and enjoy while the HOA takes care of the work. There are two HOAs here: LaBella Vita at Ventana Homeowners Assn which is payable monthly at a rate of $250 and Ventana HOA of Pueblo which is $55.75 quarterly. All information is deemed reliable but not guaranteed. Buyer to verify all measurements, information and HOA provided services. There are some very nice golf courses located between 3.5 to 13 miles away and Lake Pueblo State Park is a short 6.5 miles so there’s no lack of outdoor activities. Don’t let this one pass you by!
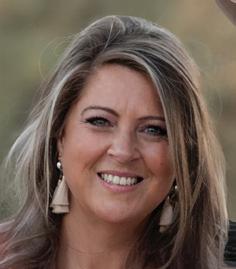
Dorothy K Sallee OWNER/BROKER
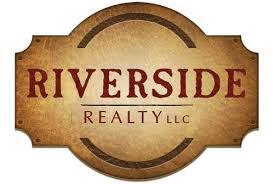

SALIDA, CO | $4,150,000 | 660± ACRES


This stunning 660±-acre, high-country ranch is just minutes south of Poncha Springs, set against the breathtaking backdrop of the San Isabel National Forest. Boasting gorgeous views of Poncha Mountain, Methodist Mountain, and Cleveland Mountain, the ranch sits at 9,000 feet in elevation, offering incredible scenery, privacy, and mountain beauty. Featuring aspen, pine, and spruce trees interwoven with meadows, the ranch also has five springs, two wells, and several ponds. Located in GMUs 82 and 86, it’s a prime hunting property with opportunities to pursue deer, elk, antelope, bear, mountain lions, and turkeys. Over-the-counter bull tags are available for some seasons. A fully furnished, 2,536-square-foot cabin, with electricity and spring-fed water offers comfortable living space. Year-round access via Hwy 285 and a conservation easement that allows for hunting and the construction of two additional homes makes this a rare find. Privacy, views, wildlife, and endless recreation—experience all four seasons in this mountain paradise!

CAMPBELL FAMILY RANCH GORGEOUS VIEWS!
DEBEQUE, CO | $336,000 | 119± ACRES
This beautiful retreat is perfect for outdoor lovers! Enjoy hiking, hunting, and year-round recreation. Build your dream cabin or home surrounded by nature, wildlife, and peaceful seclusion—an ideal escape from the hustle and bustle of everyday life.
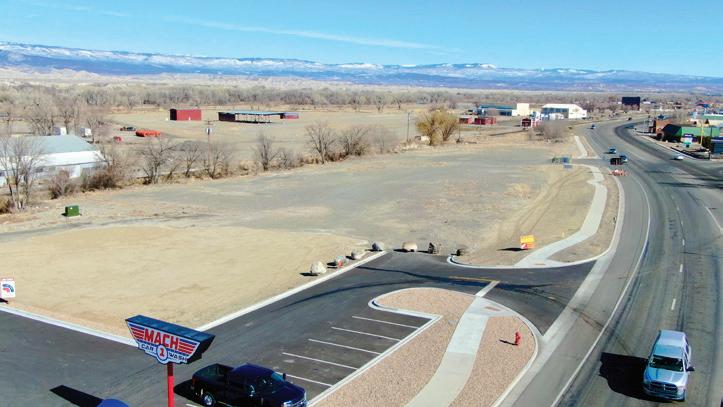
PRIME COMMERCIAL LOT!
Commercial lot available with ideal business Highway 92 frontage! Prime visibility, access, and 19,000± daily traffic count! Zoned B2 and is a short distance away from a large commercial hub. Utilities are in close proximity. Excellent opportunity to develop. B2 allows for retail, medical, restaurant, hotel, office, and much more!
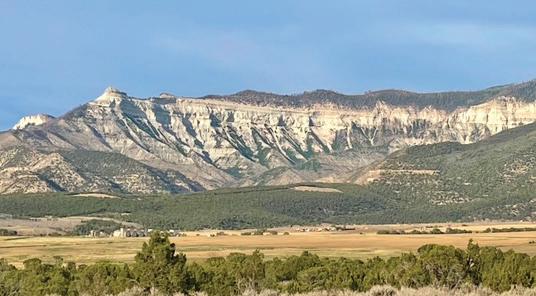
PERFECT RETREAT
This gorgeous parcel is located on Wallace Creek Road, with exceptional views and yearround access! Just a short 15 minute drive from the town of Parachute with electric in close proximity - come build your dream home and enjoy the abundant wildlife just out the back door!

Gabrielle Matheson

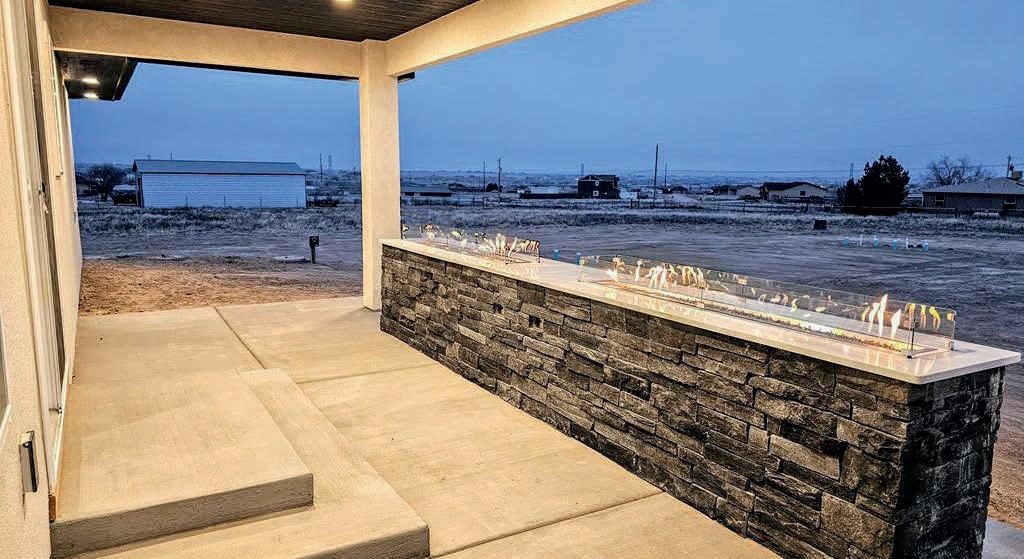

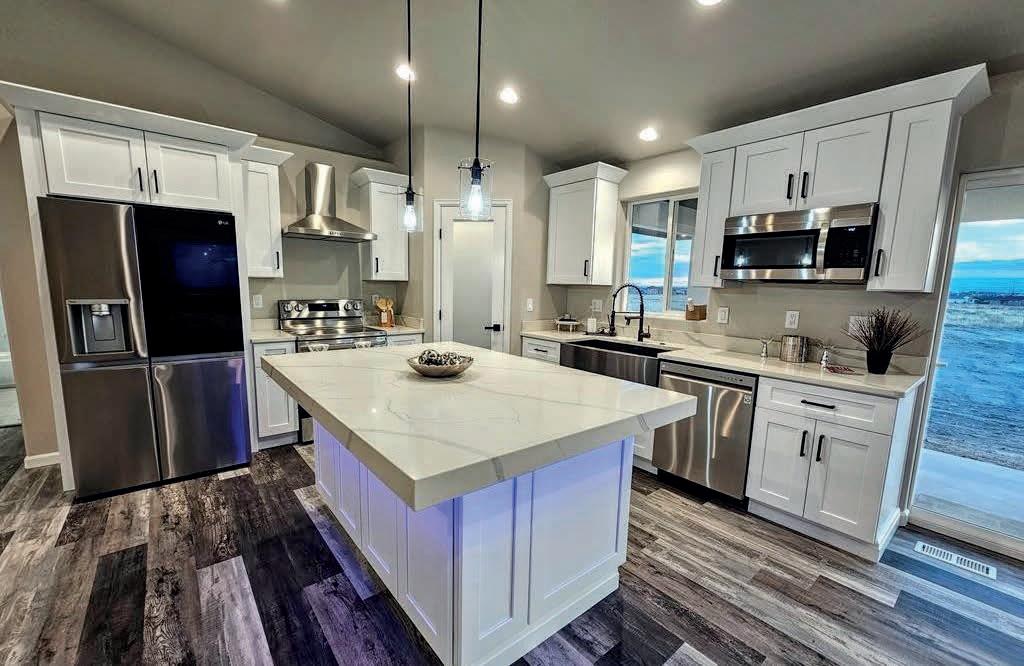

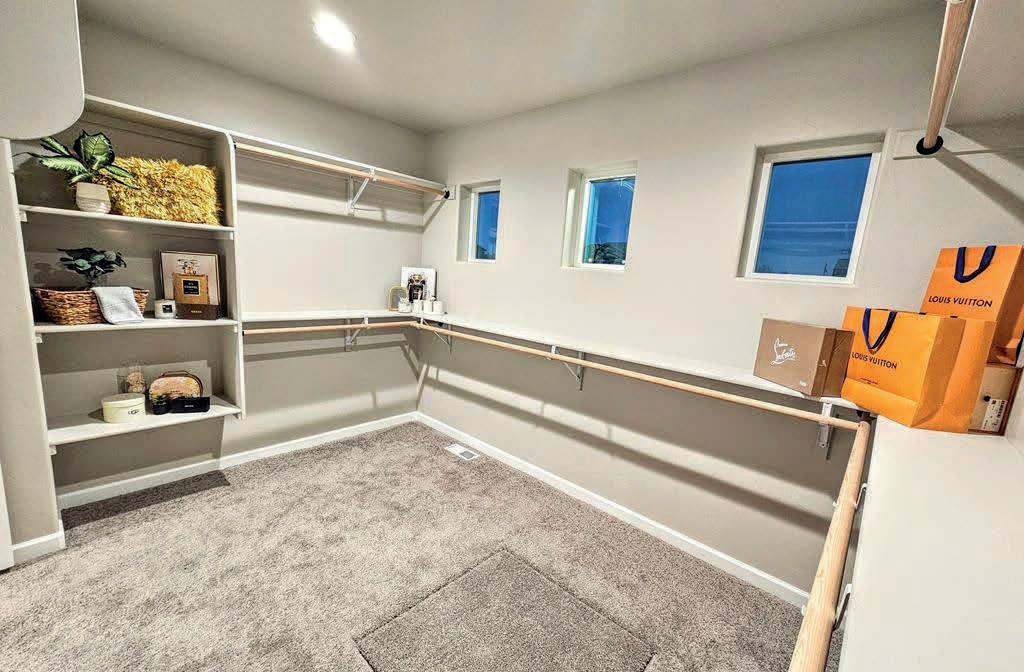
Your dream home is under construction! (Minutes from Colorado Springs) This very gorgeous 1,850 sq ft, single-story, 3-bed, 2-bath home is a timeless masterpiece with soaring vaulted ceilings. Truly unique modern sophistication & contemporary living on 1.01 acre with 3-car attached garage. Kitchen includes recessed lighting, granite or quartz counter tops, island with ambient lighting, tile flooring and pantry. Primary suite includes walk-out to patio, luxury bathroom with spa shower, double sinks, lighted mirror and custom walk-in closet. Ten-foot accordion glass doors lead onto the covered back porch where you can enjoy your oversized gas fire-pit while taking in the colorful Colorado sunsets, just minutes from beautiful Lake Pueblo! Can’t beat being the first person to live in the home! (Photos are of another home with this floor plan, previously completed). Builder has additional lots available. Contact us for a personal consultation to build the home of your dreams on the lot of your choice.

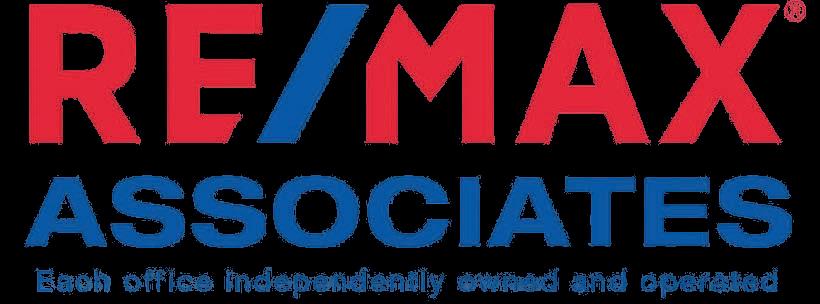

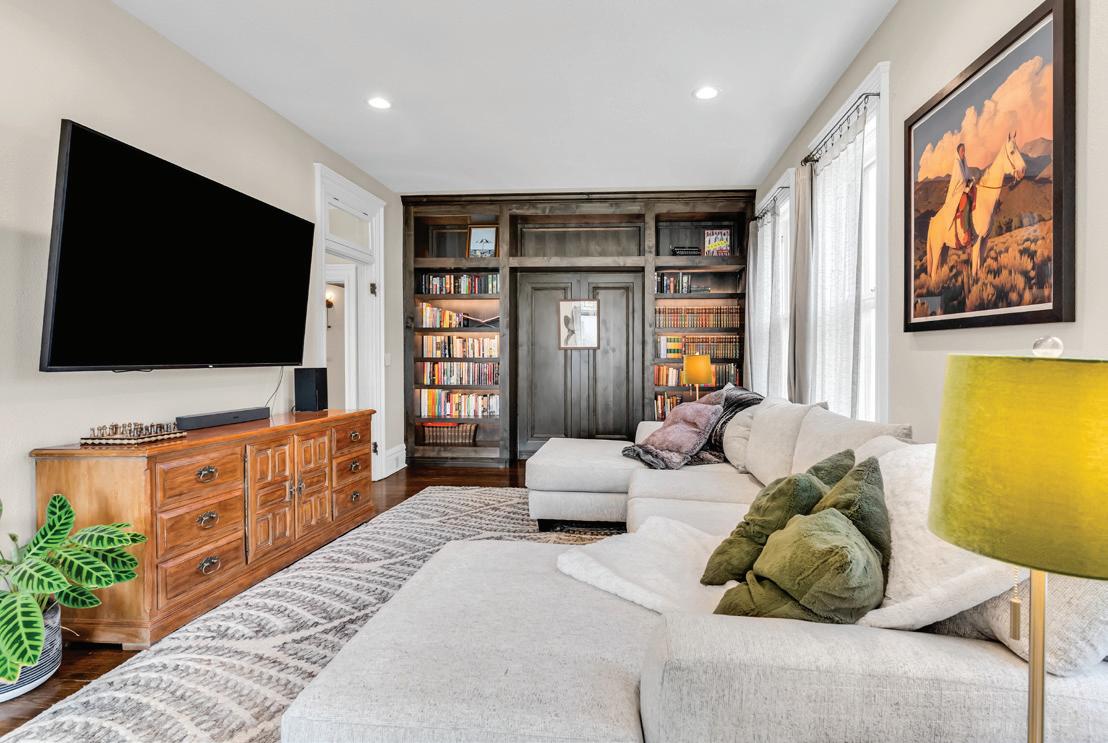
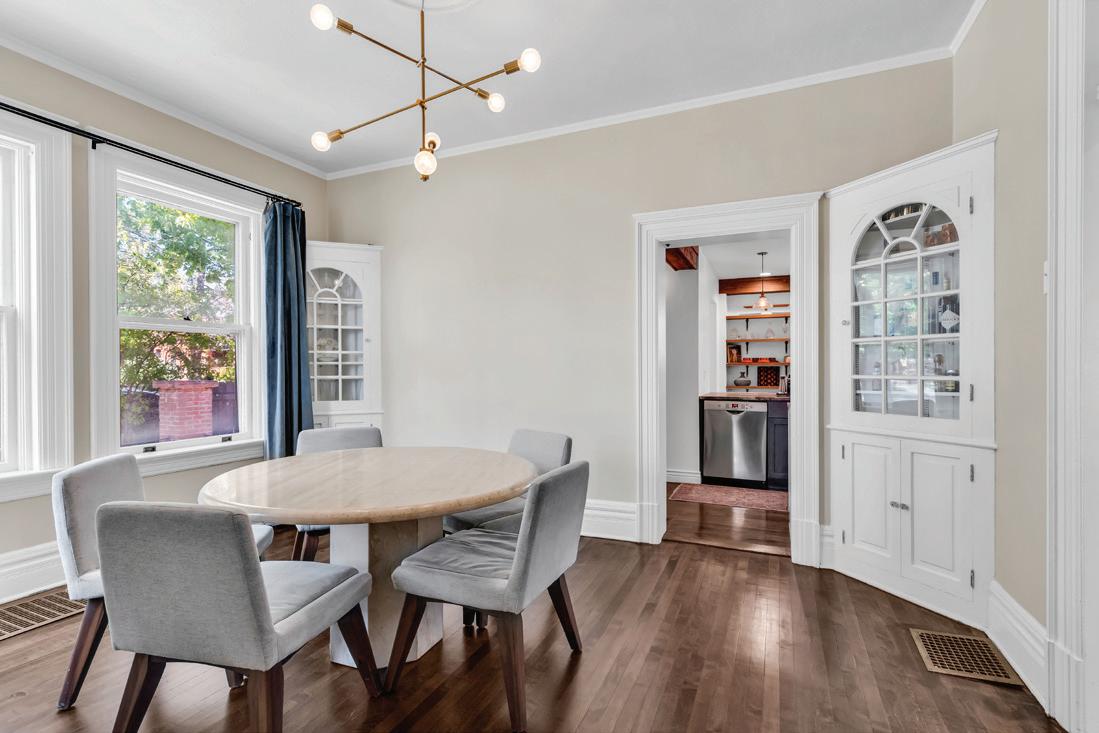
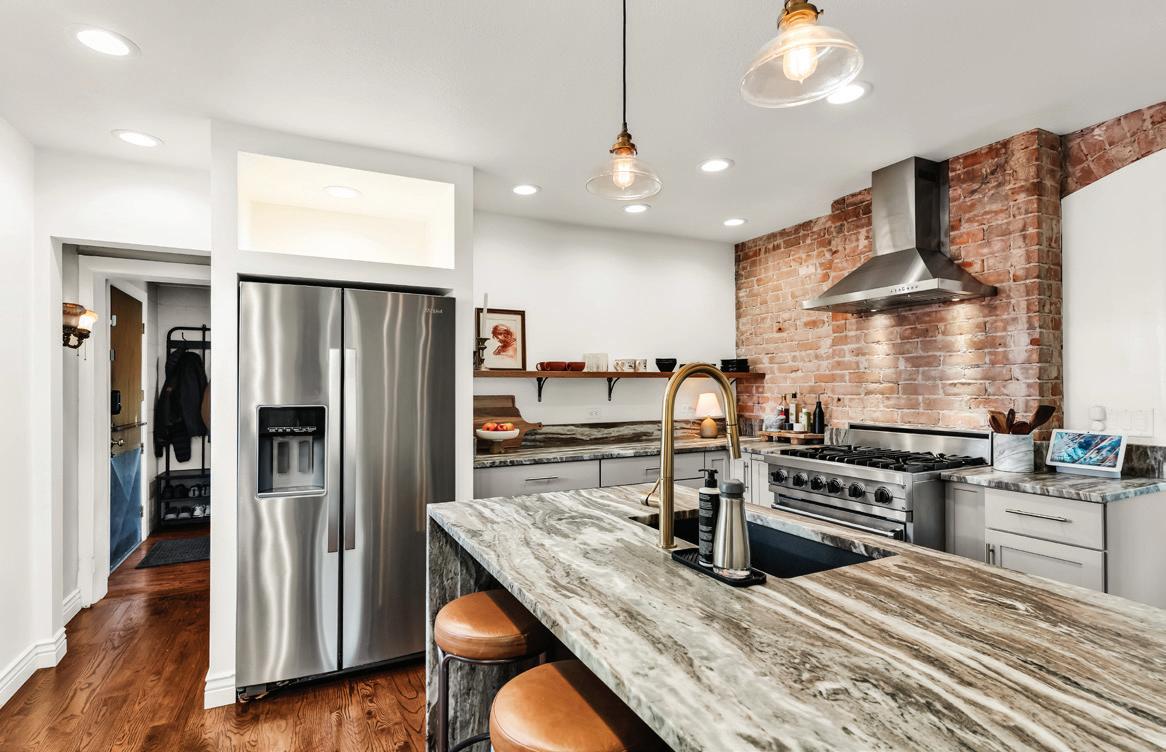


A rare opportunity to own a piece of Pueblo’s architectural history, expertly updated with modern luxuries. This brick Victorian home has been meticulously renovated to preserve its original charm while blending timeless character w/ elevated finishes throughout. Featuring 4 bedrooms & 2.5 baths, the home also includes a fully renovated gourmet kitchen w/ leathered granite countertops, custom soft-close cabinets, open wood shelving, new appliances, & a Viking range. The original maple and oak hardwood floors have been refinished, highlighting the home’s enduring craftsmanship & natural beauty. Historic details shine throughout: soaring ceilings, expansive windows that flood the home w/ natural light, a magnificent pocket door, stained-glass windows, exposed brick, & original trim. Custom alder bookshelves w/ integrated lighting & a new quartz fireplace surround serve as striking focal points in the living room. Sitting across from a row of National Register mansions, the property enjoys stunning views & a coveted location in one of Pueblo’s most charming historic neighborhoods—just minutes from downtown. Outside, the property features lush plantings, a vibrant lawn, & a stunning garden filled w/ peonies, hollyhocks, roses, lavender, & lilies—ideal for morning coffee, outdoor gatherings, or quiet evenings. Brick columns & an ornate wrought iron fence enclose the yard, while a private patio & detached garage complete this exceptional offering. Truly one of a kind.



61776 Huckleberry Road Boone, CO 81025
2 BEDS | 1 BATH | 1,008 SQ FT | Offered at $270,000
Welcome to “The Fritz” --- +/- 233 acres of sprawling grassland and gently rolling prairie. The “Little House on the Prairie” is sold “as is, where is.This historical ranch is just waiting for your creativity.” An Orchard Park (Avondale) water tap is in place, however, the home is in need of t.l.c. Whether you are seeking a private getaway, a working small ranch or simply a place where your soul can breathe freely, this property offers a rare escape from the noise of the world. Located ideally, minutes from the sleepy agricultural town of Fowler and a half hour from all amenities in Pueblo. A rare gem for those drawn to and appreciative of the land. Star gazing with crisp clarity and listening to the train off in the distance, not to mention the geese overhead and the coyotes telling their tales. Will Rogers may have said it best when he claimed, “God ain’t making no more dirt.” This dirt can be yours! The canvas for quiet living, creative dreaming and purposeful building is waiting for the artist. Get started capturing YOUR piece of Colorado.

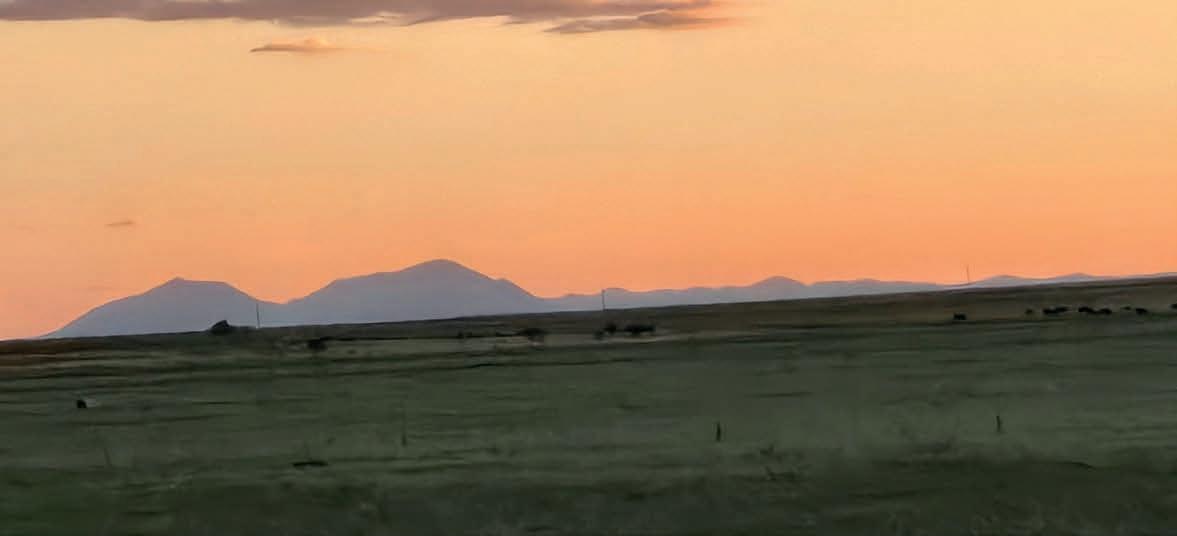
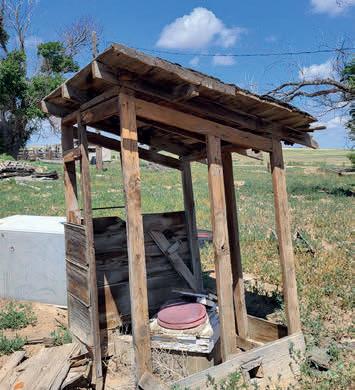
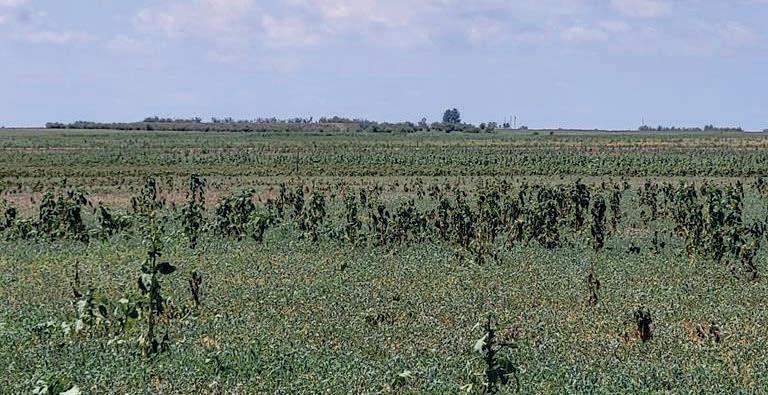
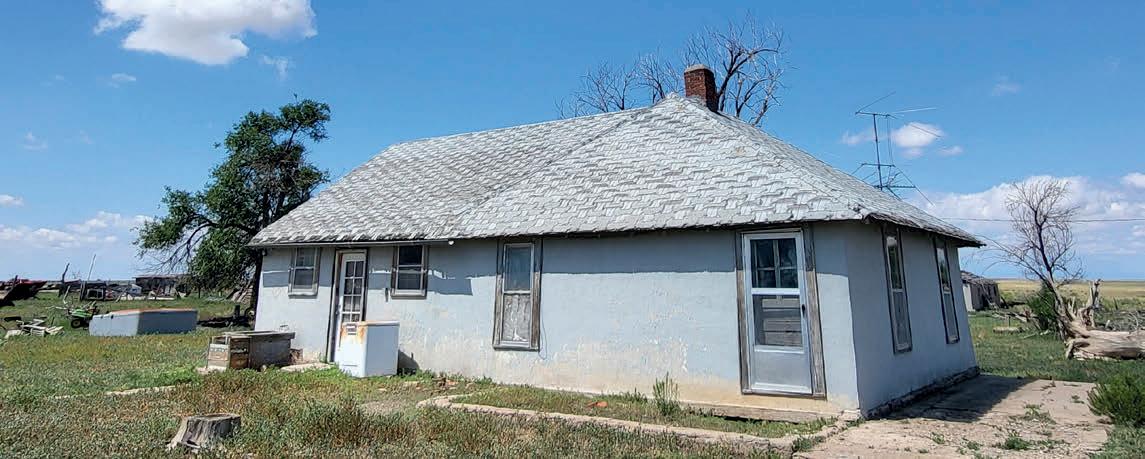

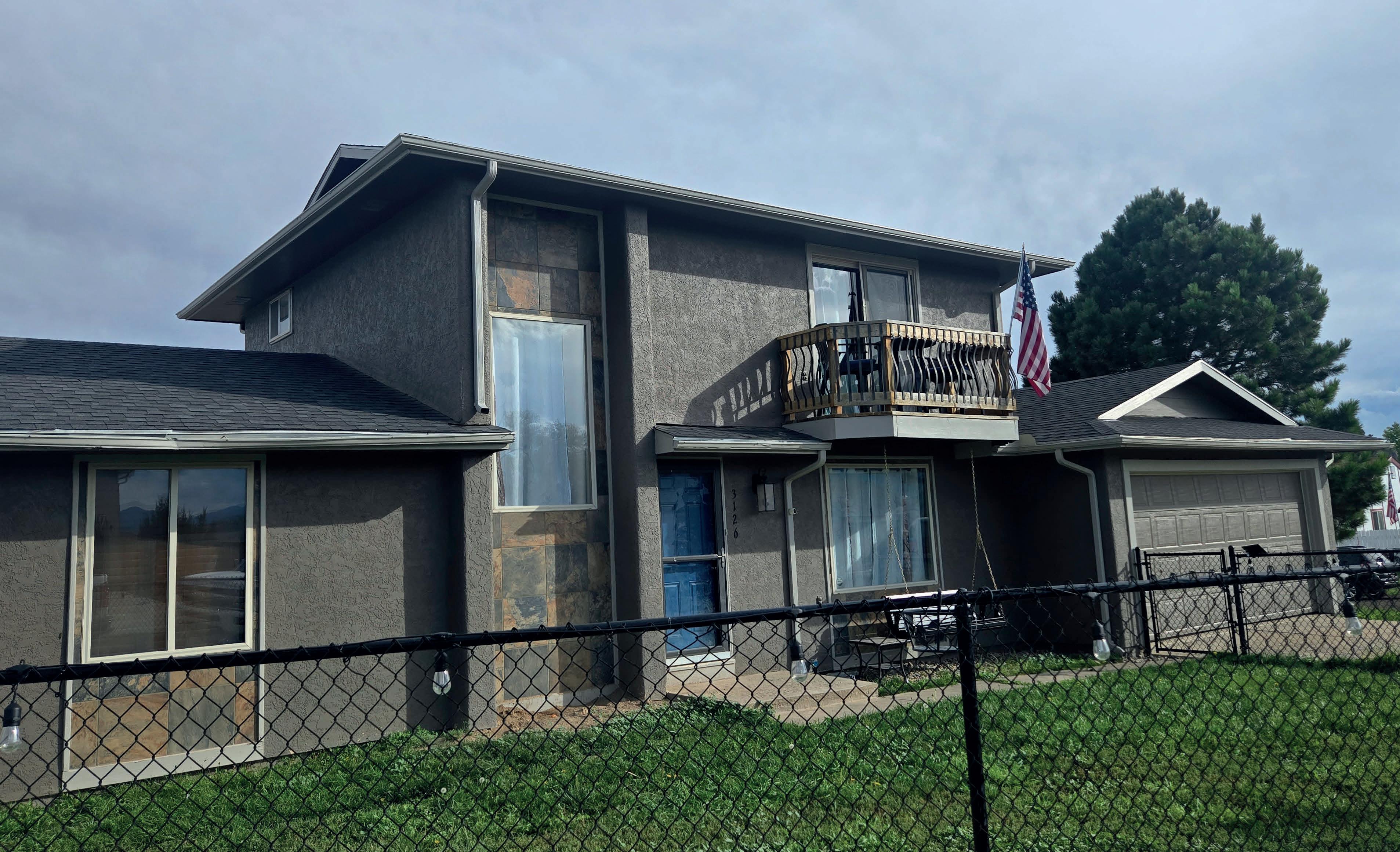
In the shadow of the Wet Mountains in the foothill town of Colorado City, Colorado, is this beautifully remodeled 3 bed 2 bath home. Gaze at the mountain views off of the private deck from the master bedroom which has room for an office or wonderful sitting area as well. The sprawling back deck is perfect for entertaining or just spending quality time with your family. Fully fenced for pets and includes an additional 2 parcels for added privacy. Minutes from Pueblo and Colorado Springs, but worlds apart. 18 holes of golf, community sports complex, lake, mountain trails, and so much more. You must see to believe! Make this your home base and enjoy small town living at its fines. Small, quality schools and HUGE mountain views!

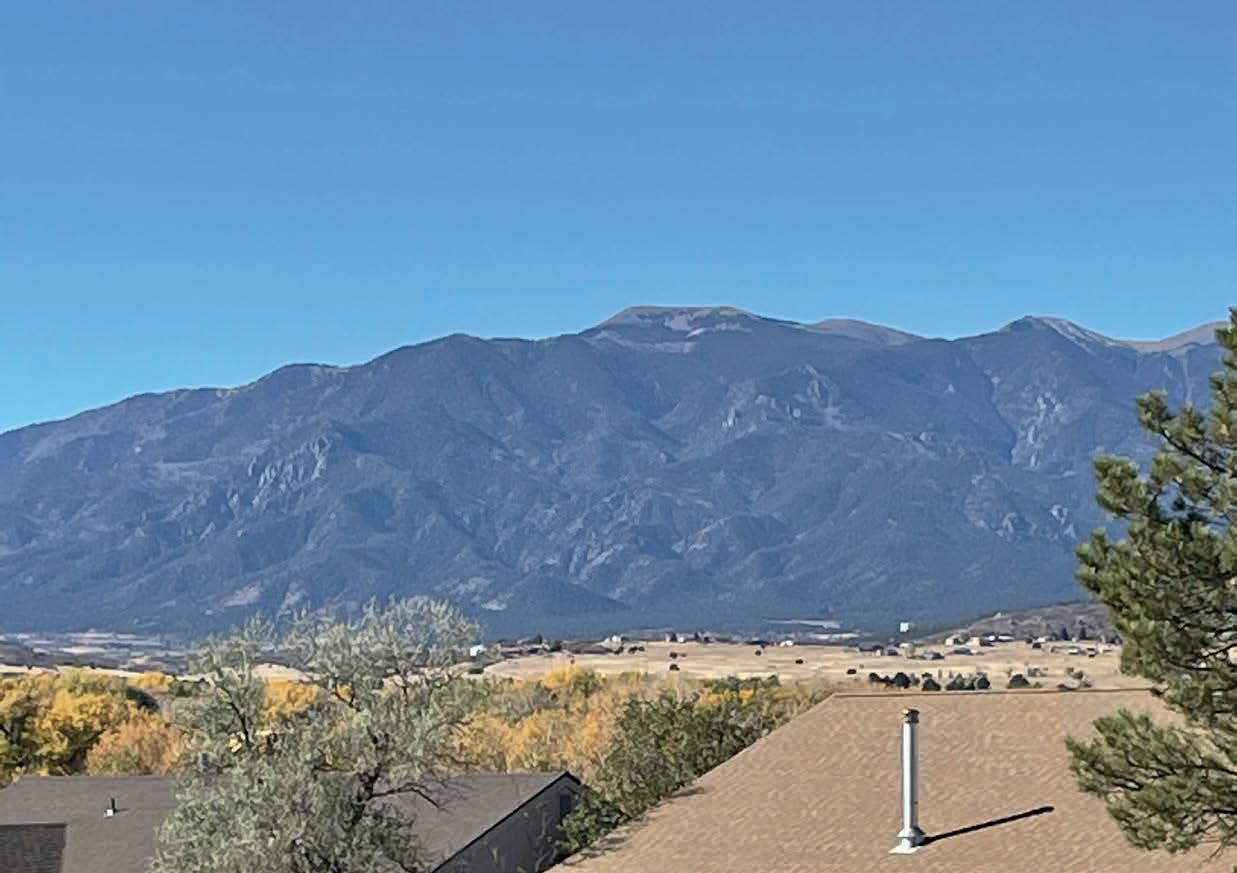
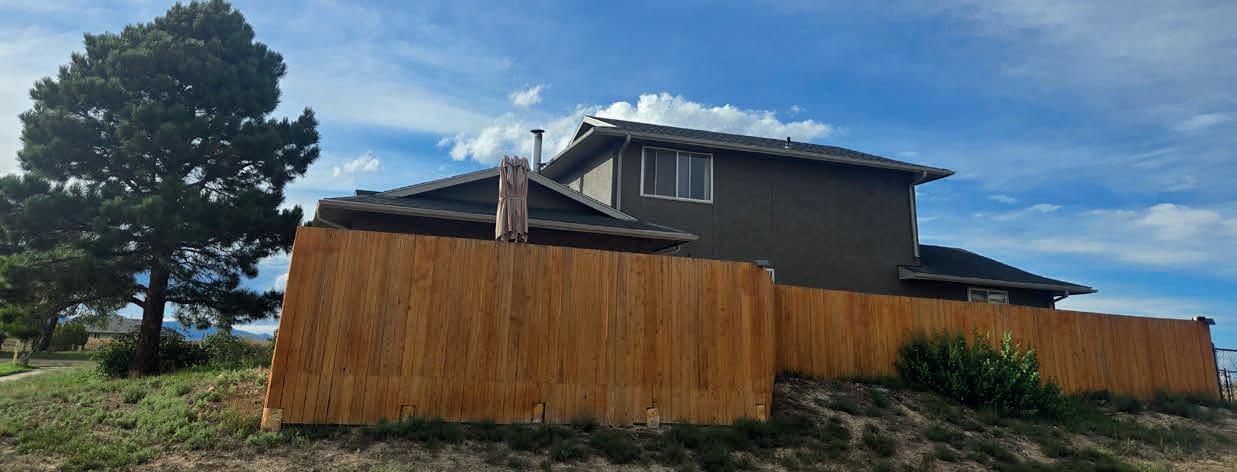


This beautifully crafted year-round cabin must be seen to be fully appreciated. Nestled at the base of Crystal Mountain, this home offers a rare blend of comfort, seclusion, and natural beauty. The home is surrounded by a stunning mountain meadow with panoramic 360-degree mountain views and bursting with wildflowers, native grasses and shrubs, Aspen, and pine trees, creating an idyllic retreat teeming with wildlife. Step away from the chaos of city life and into a serene, off-grid sanctuary. Enjoy fully modern conveniences powered by a reliable and powerful solar system capable of supporting a refrigerator, combination washer/dryer unit, and 12 volt light fixtures throughout the home. The hot water driven in-floor radiant heat system keeps you warm, and the home also has a gas fireplace for extra warmth and creating that perfect cozy cabin vibe. Superior insulation ensures the home stays comfortable year-round. The property includes a private well that feeds a 1,000-gallon cistern located under the home, ensuring steady and ample water supply. The oversized 2-car garage is fully insulated and has plenty of room for your vehicles as well as shop space. This home truly delivers the kind of value and features typically found in properties well above its price point. Don’t miss this one-of-a-kind opportunity to make this mountain paradise your home. Schedule your private showing today! Offered at $525,000.

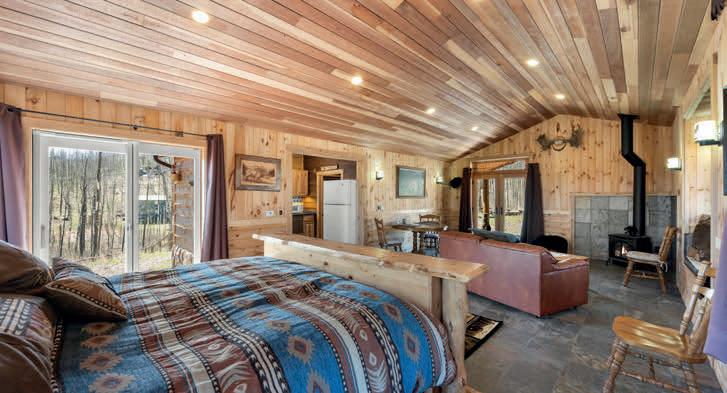



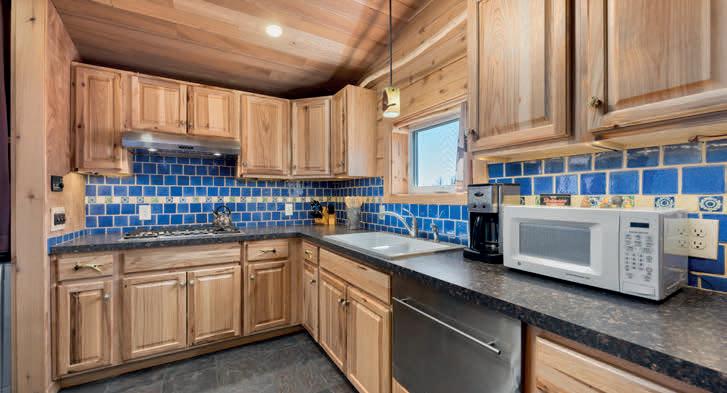
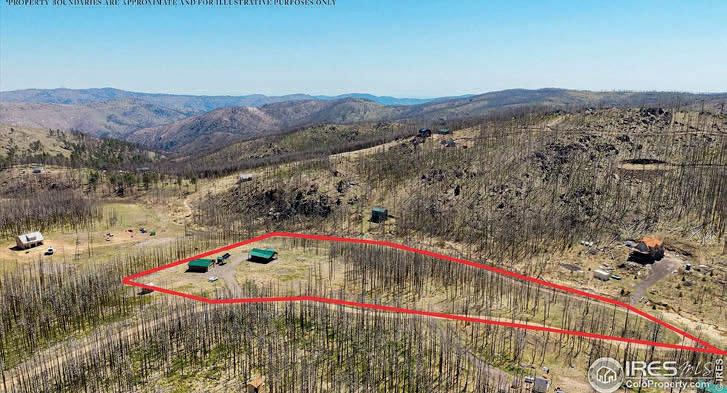


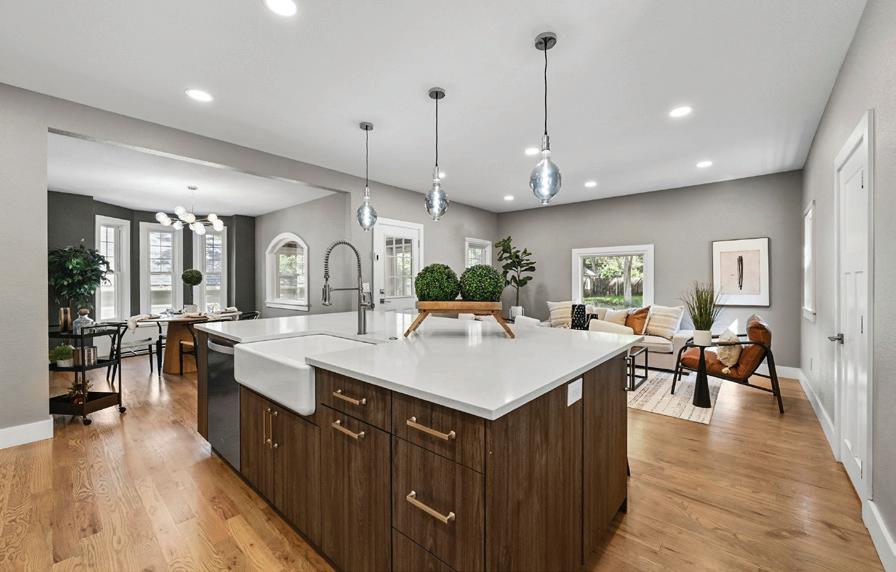
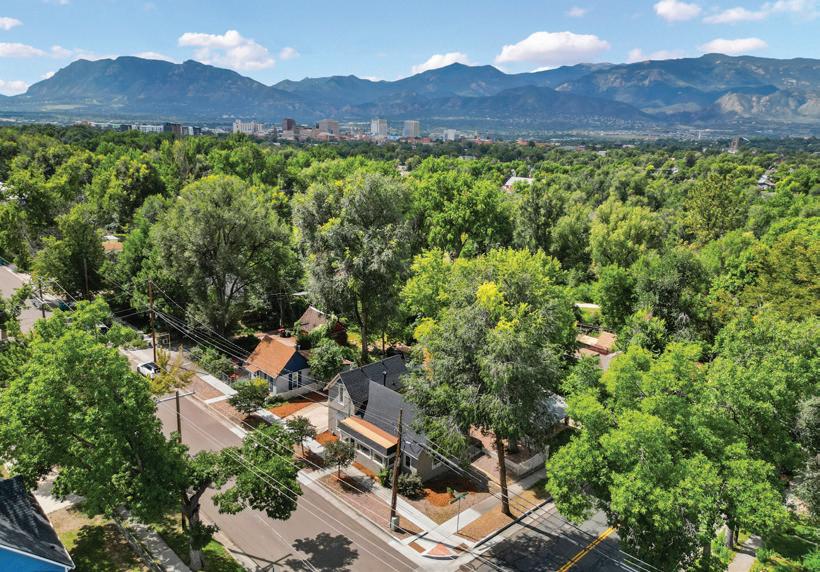

3 Bedrooms, 2 Bathrooms, 1,314 Square Feet, Offered at $550,000
This isn’t just a house — it’s your launchpad for life in the heart of Colorado Springs. With three bedrooms, two bathrooms, and a full refresh, every corner is ready for whatever your days (and nights) bring. Inside, hardwood floors run throughout, paired with natural light and a warm, inviting atmosphere. The custom kitchen features sleek appliances and an easy layout for cooking or coffee chats. The big updates are done: brand-new roof and A/C, plus plumbing, furnace, and water heater all replaced in 2020. Translation: less time on maintenance, more time exploring. Step outside and you’re right on Shooks Run Trail, with Stellina Pizza Café, Good Neighbors Coffee, Colorado College, and downtown just a walk or quick ride away. Modern updates. Historic character. A location that makes life simpler and more fun. Don’t miss your chance to own a piece of Colorado Springs charm!






You’ve worked hard to build a life you’re proud of. Chances are, you’ve raised your family, built your career, and now find yourself enjoying a little more freedom—maybe traveling, maybe slowing down the pace of work, but never slowing down your appreciation for what really matters. At this stage, you know the value of loyalty, hard work, and straightforward relationships. You’ve never needed the gimmicks or the razzledazzle to know when someone is the real deal.
That’s how I approach real estate. I’m not here to make overthe-top sales pitches or talk in circles. I’m here to roll up my sleeves, put in the work, and represent your best interests with honesty, professionalism, and respect for the investment you’ve made in your life and your home. My clients trust me because they know I’ve built my business the same way they’ve built their lives—through grit, consistency, and genuine care.
Whether you’re considering downsizing, relocating, or simply exploring your options for the next chapter, you deserve an agent who sees you, understands where you’re coming from, and treats your goals with the same seriousness and dedication you would. That’s exactly the relationship I aim to build with each and every client: no frills, no gimmicks—just hard work, clear communication, and results you can count on.

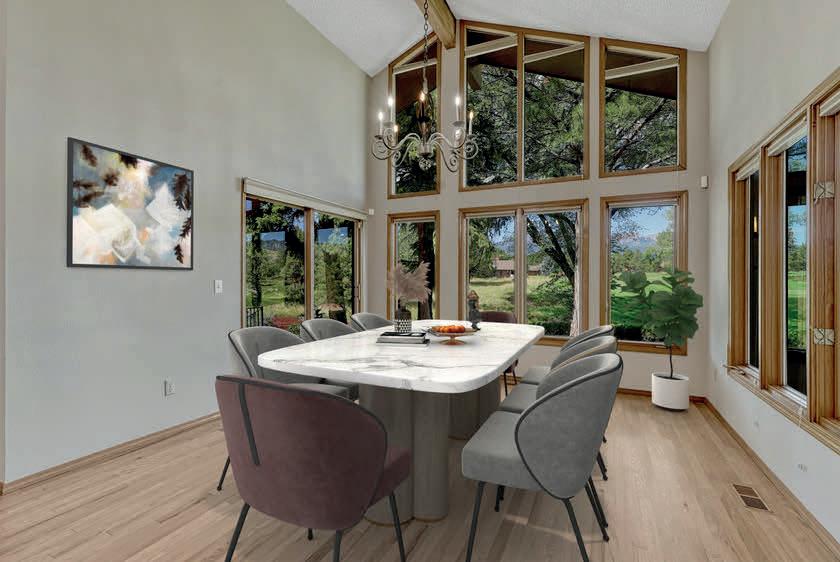
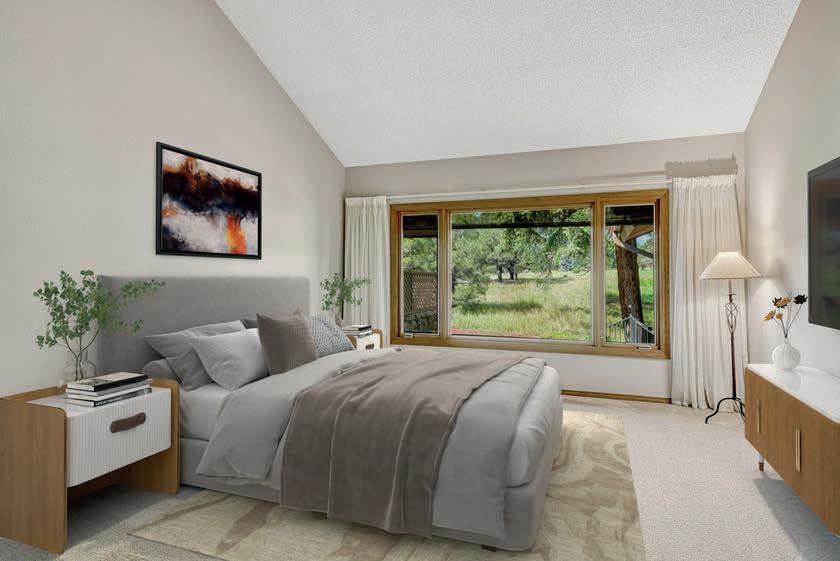
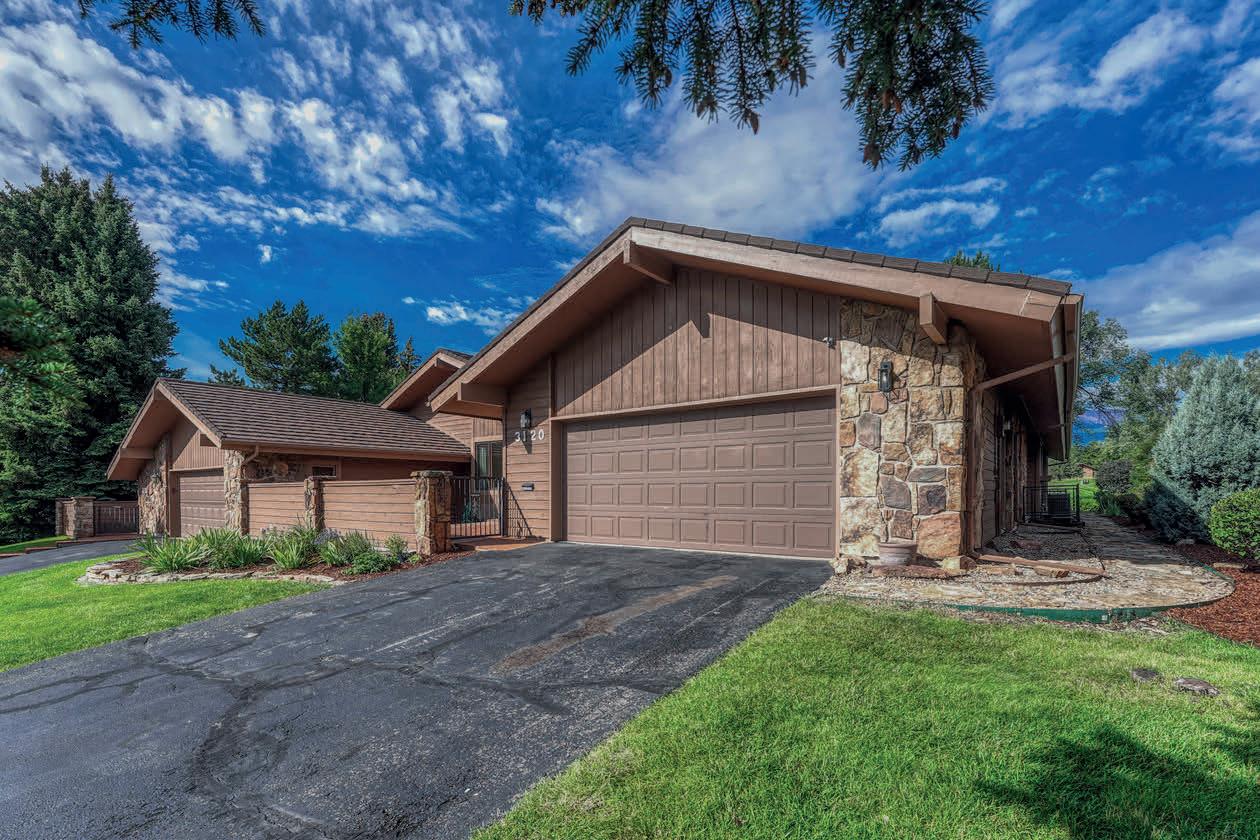

3120 CAMELS RIDGE LN, Colorado Springs, CO 80904
MLS:4961300
4 Bed 5 Bath 5,354 SQFT
KISSING CAMELS GATED COMMUNITY – Ranch-style townhome backing to Golf Course Green #3 with stunning views of Pikes Peak and the mountains. Main-level living features a private courtyard entry, vaulted ceilings, oak hardwood floors, stone fireplace, wet bar, and bright kitchen with skylight, quartz island, white cabinets, and double ovens. Vaulted primary suite with 5-piece bath and dual Elfa walk-in closets, plus a guest suite, office/den, full bath, and laundry. Covered patio and yard perfect for entertaining. Lower level offers family and rec rooms, 2 ensuite bedrooms, media/craft room, tiled bar with ice maker, sauna, and new LVT flooring. Oversized finished 2-car garage with storage. Enjoy low-maintenance living with HOA care, near Garden of the Gods, shopping, and more.
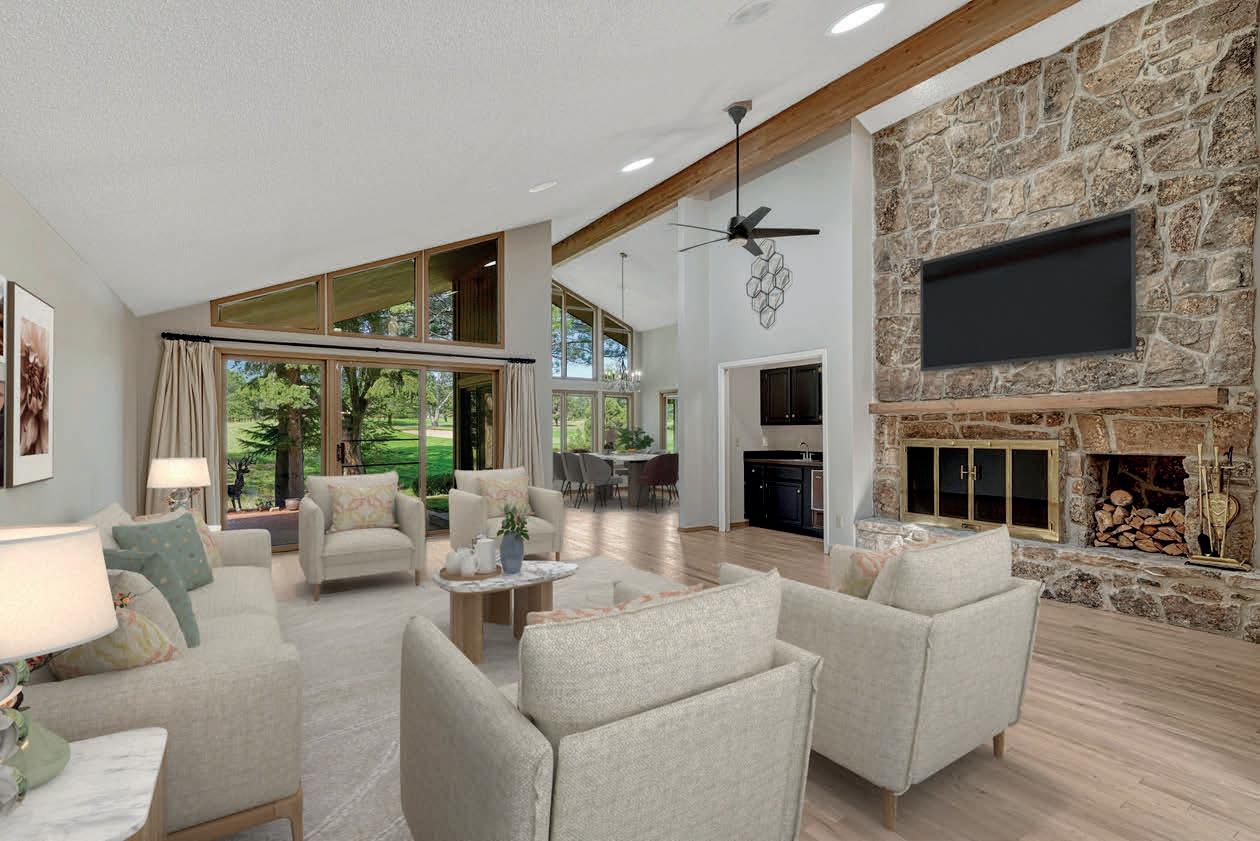

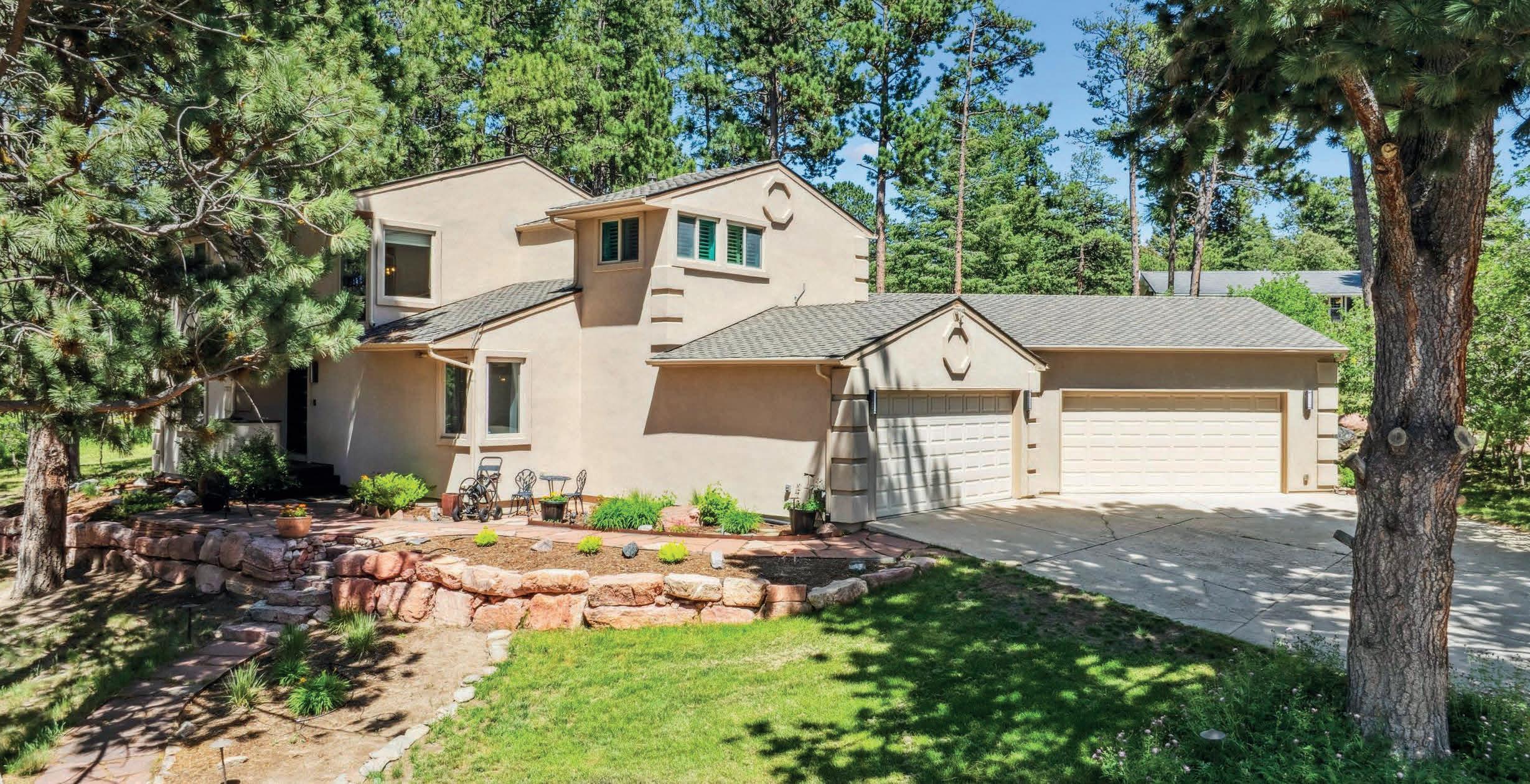
18971 Shadowood Drive, Monument, CO 80132 $850,000
Spectacular Woodmoor property! Nestled on a private, treed lot on a quiet cul-de-sac, this home offers a beautiful park-like setting with rare combo of serene forest and sun splashed green meadows. Step inside to a warm and inviting floor plan with refinished solid oak flooring, new carpet, and high quality upgrades throughout! The spacious yet private living room, sets the tone for relaxing mornings with coffee or a favorite book! The space seamlessly flows into the large family room and a beautifully equipped gourmet kitchen boasting granite countertops, double oven, gas cooktop, Wolf stainless appliances, large center island w/seating, a sunny breakfast nook, large walk-in pantry, and an elegant formal dining room! A granite wet bar with a wine cooler adds a refined touch of luxury to the main level. Embrace peaceful Colorado living surrounded by nature as you step out back, greeted by a stunning rock waterfall/pond-perfect for wildlife watching, & tranquil mornings on your private trex deck with wrought iron railings, and wraparound flagstone patio. Upstairs, the spacious primary suite showcases a newly renovated five-piece bath with marble finishes and a large custom shower, stylish double vanity, large soaking tub, along with custom/extended walk-in closets. A large second bedroom also features its own walk-in closet and beautifully updated 3/4 bath across the hall.




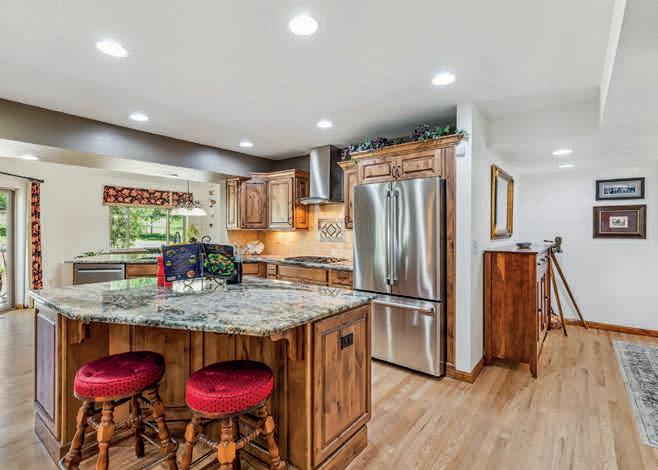
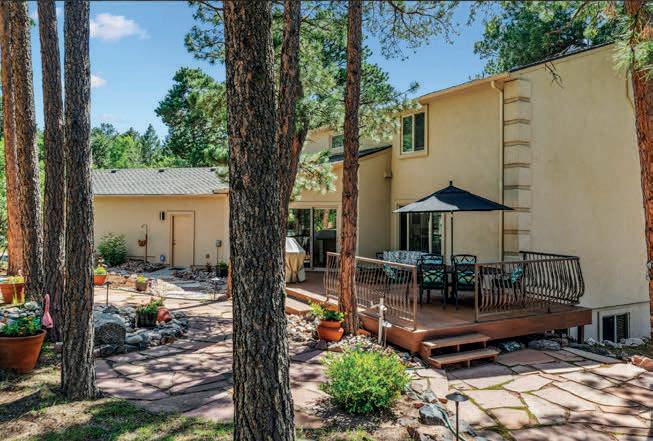
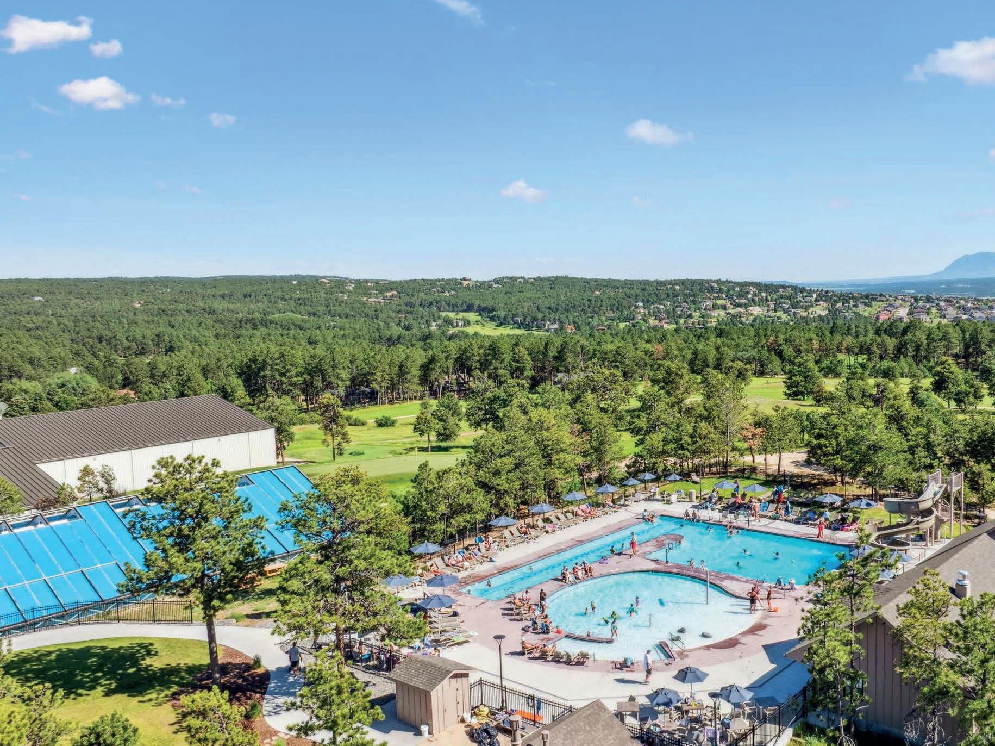
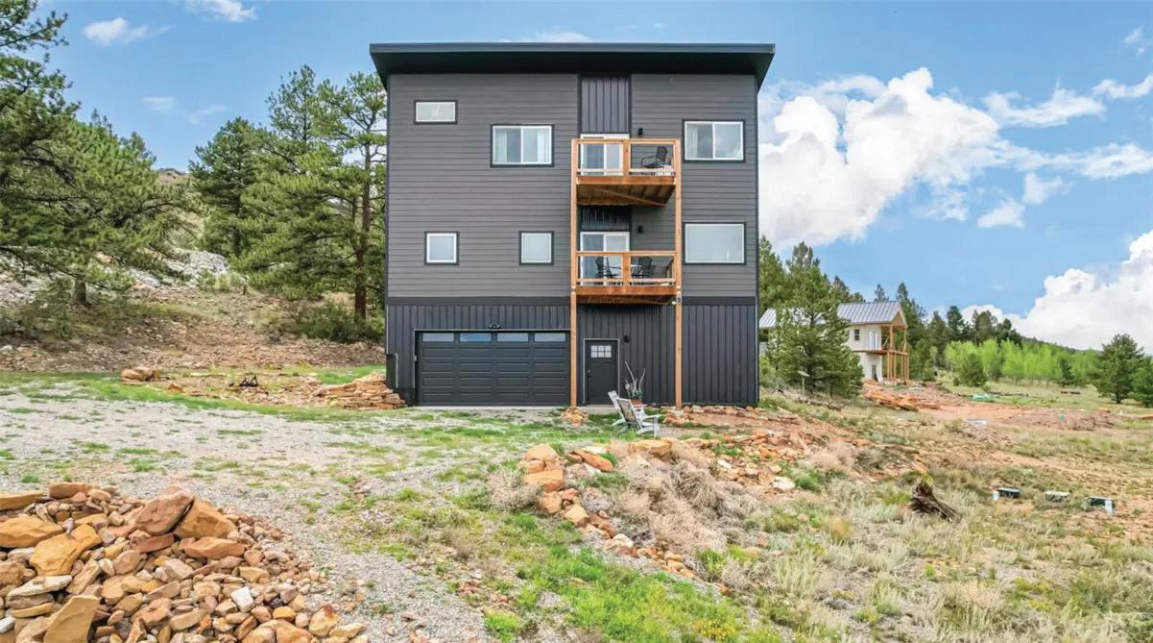

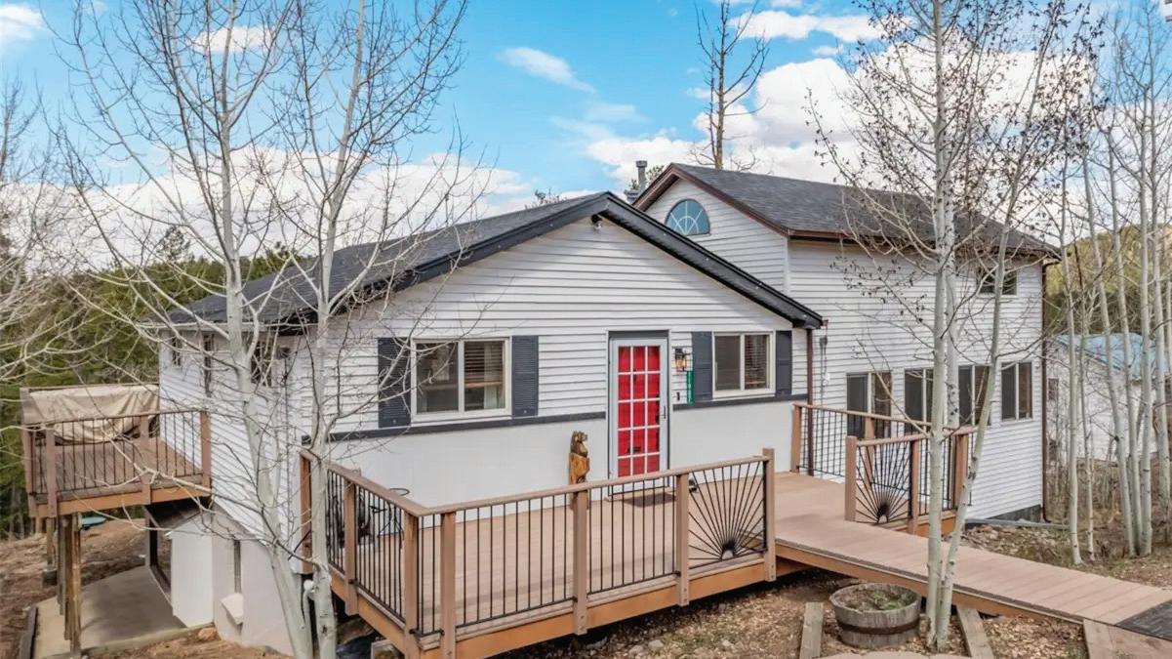


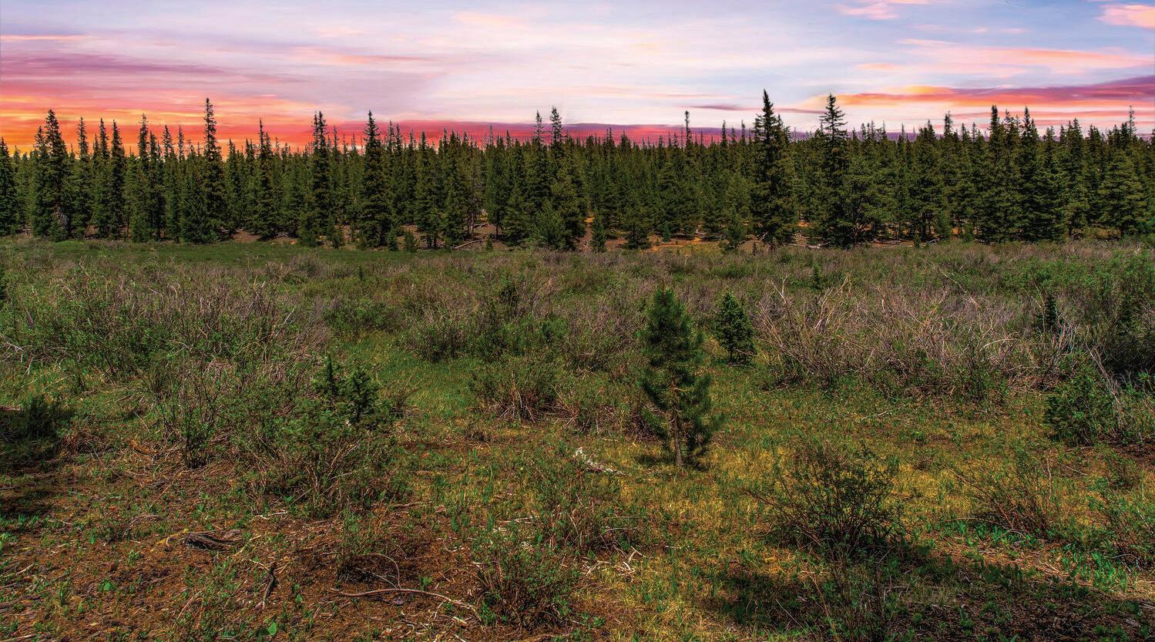
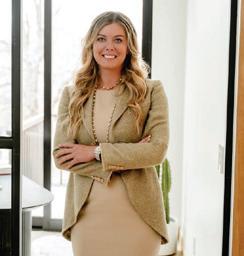

9891 Red Sage Drive, Colorado Springs, CO 80920

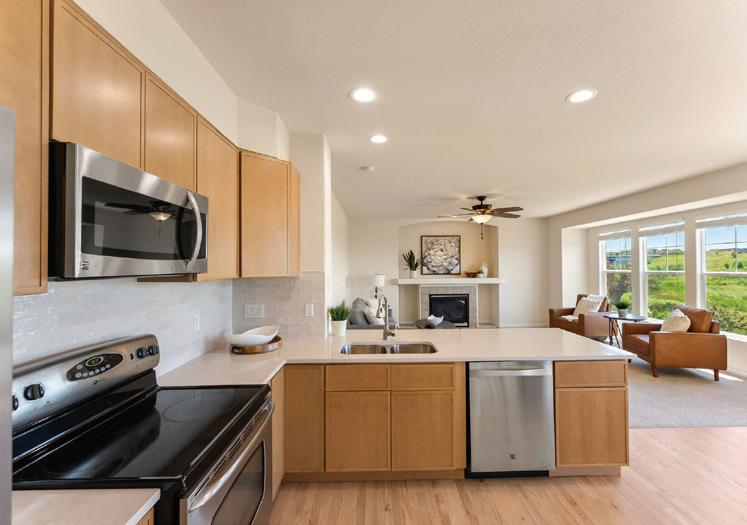


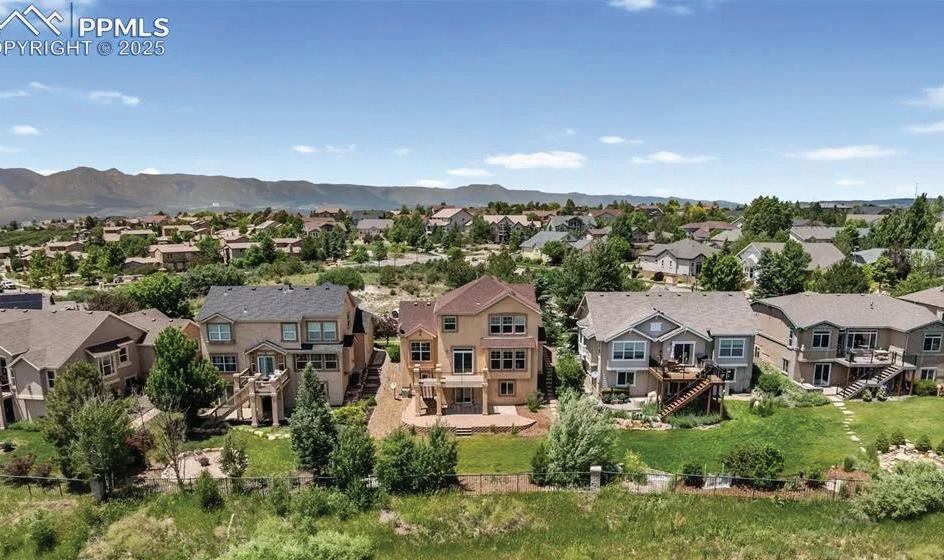
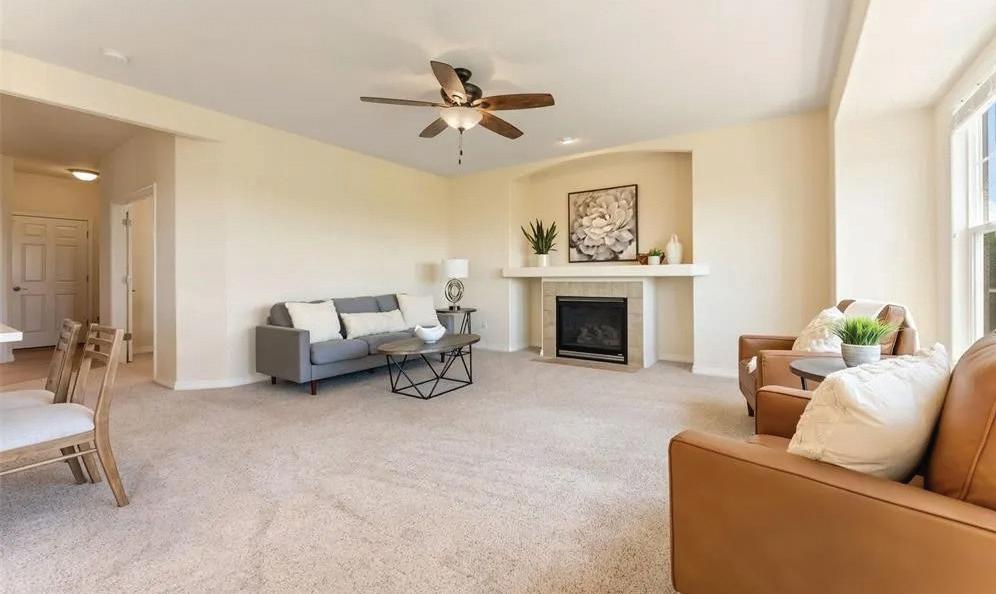
$685,000 | 6 BEDS | 4 BATHS | 3,709 SQFT Welcome to a Beautiful Blend of Comfort, Style, and Location! Nestled in the highly desirable Pine Creek neighborhood, this stunning home offers exceptional living with modern updates, timeless charm, and sweeping views of the Front Range. From the moment you arrive, youll appreciate the well-maintained landscaping and inviting curb appeal. Step inside to discover a light-filled, open-concept layout designed for both relaxing and entertaining. The spacious living room features a cozy gas fireplace and large windows that flood the space with natural light. The kitchen has been updated and is a true highlight, boasting stainless steel appliances, quartz countertops, and ample cabinetry perfect for everyday cooking or hosting guests. Upstairs, youll find a generously sized primary suite with views of the open space, a walk-in closet, and a en suite bath. Three additional bedrooms offer plenty of room for home offices, hobbies, or guests. The finished basement provides even more living space, ideal for a media room, fitness area, or playroom and two additional bedrooms. Enjoy Colorados beautiful weather from the private backyard oasis complete with a patio, mature trees, and space to garden or gather with friends.

JOHN GRAHAM REALTOR ®
719-310-1571
johngrahamhomes@gmail.com
johngrahamhomes.com
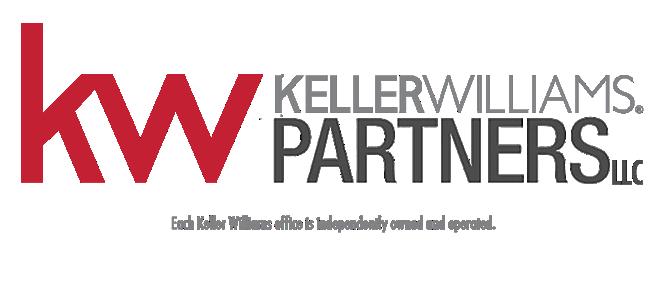

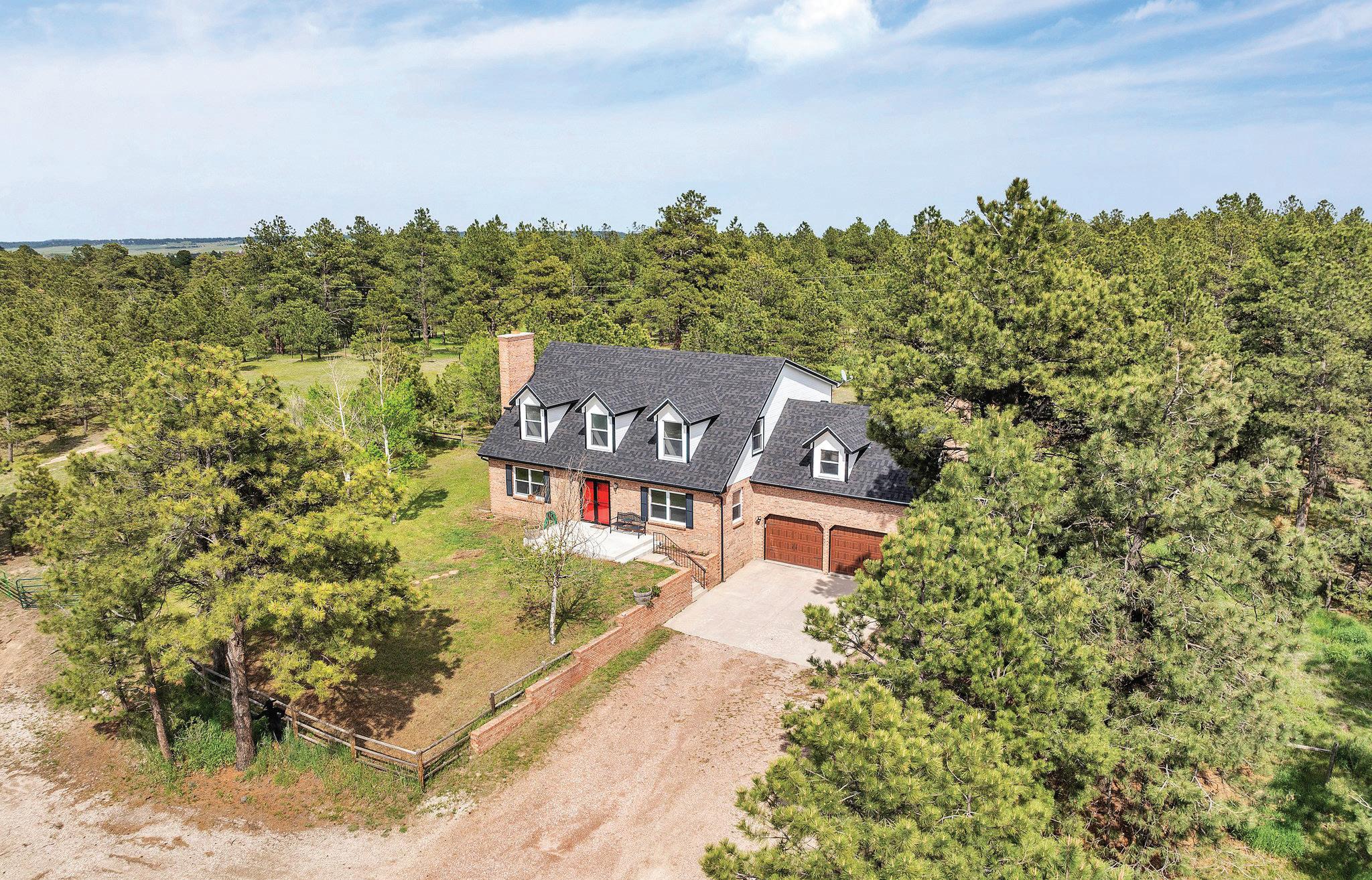




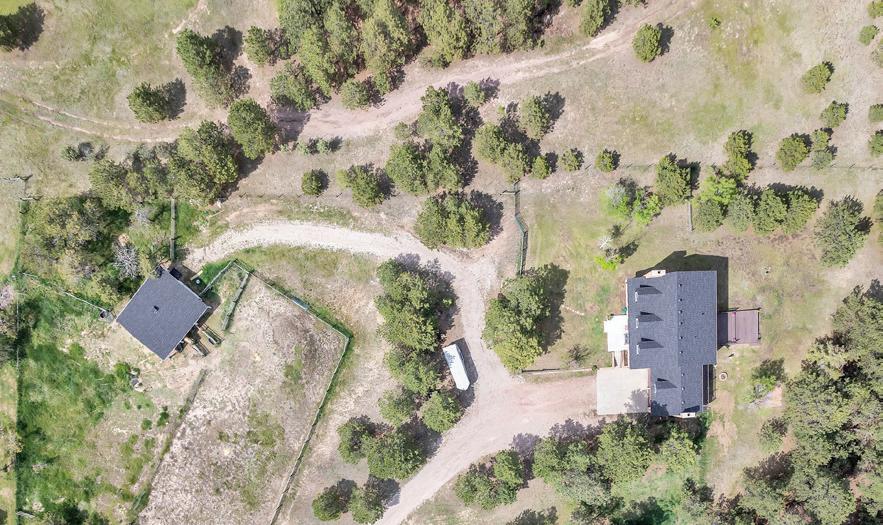

$839,000 | 5 BEDS | 3 BATHS | 3,361 SQFT Nestled on a peaceful 5-acre lot in the heart of the Black Forest, this beautiful home offers the perfect blend of modern comfort and rural tranquility. With sweeping mountain views and plenty of space to roam, this property is ideal for those seeking privacy and proximity to Colorado Springs and Denver. This 5-bedroom, 3-bathroom home offers over 3,300 sq. ft. of open, light-filled living space. The main floor features a large living room and a cozy wood fireplace with included pellet stove insert—perfect for relaxation or entertaining guests. The large office on the main level can also be an optional 6th bedroom/main level bedroom. The heart of the home, this chef’s kitchen is equipped with granite countertops, stainless steel appliances, and a generous center island, making meal prep and entertaining a breeze. The private primary suite boasts sweeping views, a walk-in closet, and a 3/4 bathroom complete with a large walk-in shower. The large backyard is fenced, offering the perfect spot for outdoor activities, gardening, or simply enjoying the stunning Colorado sunsets. A spacious deck and patio area provide ample space for al fresco dining and relaxation. The fully usable land has a mix of pasture and wooded areas. Three stall horse barn and arena are included. NOTE: several photos are “Virtually Staged.”

GRAHAM
johngrahamhomes@gmail.com
johngrahamhomes.com

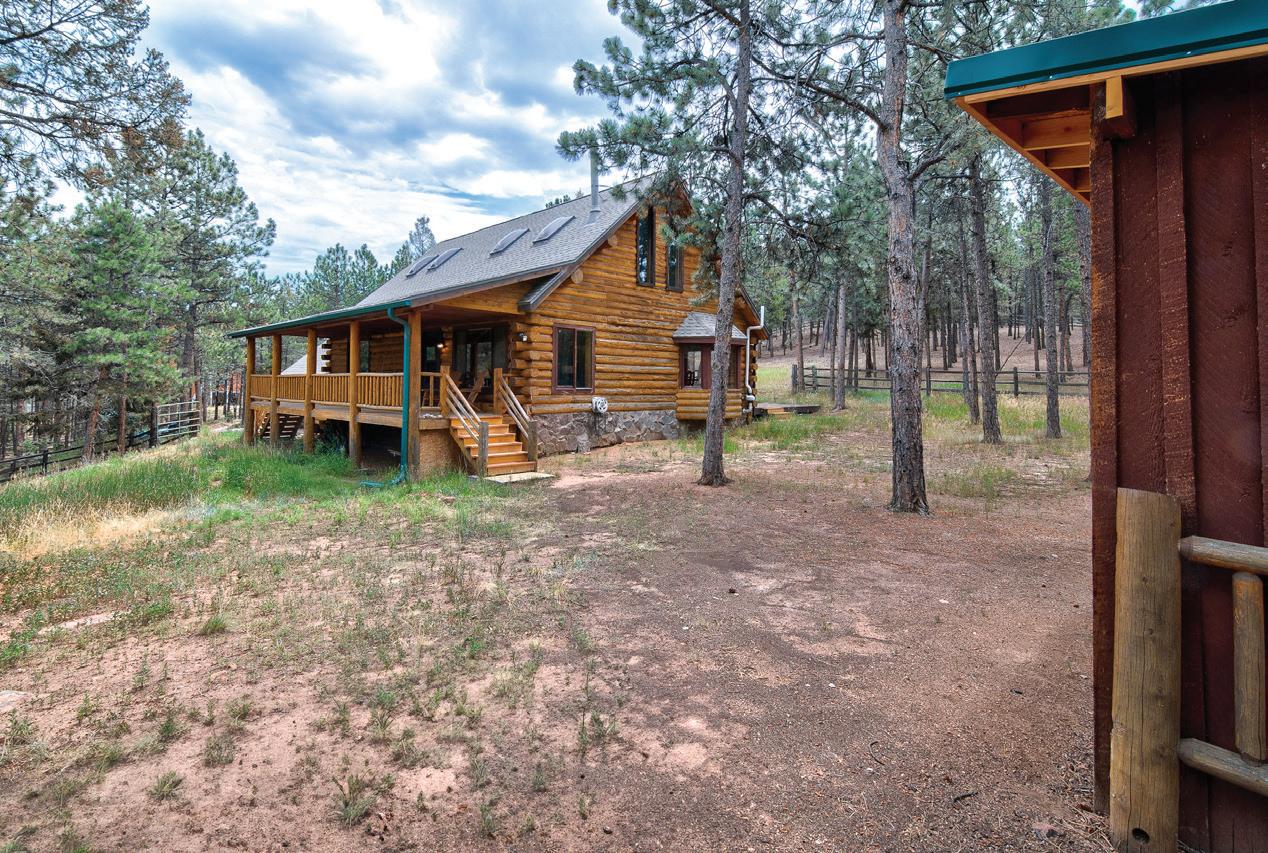

2956 Nova Road
Pine, CO 80470
3 BEDS | 2 BATHS
1,814 SQ FT

Charming Foothills Log Home on 3 acres – Horse Property Nestled in the tranquil beauty of the foothills, this stunning log home offers the perfect blend of rustic elegance and modern comfort. Set on 3 usable acres of gently rolling terrain, this legal horse property is a rare find for those seeking serenity, space, and a connection to nature.
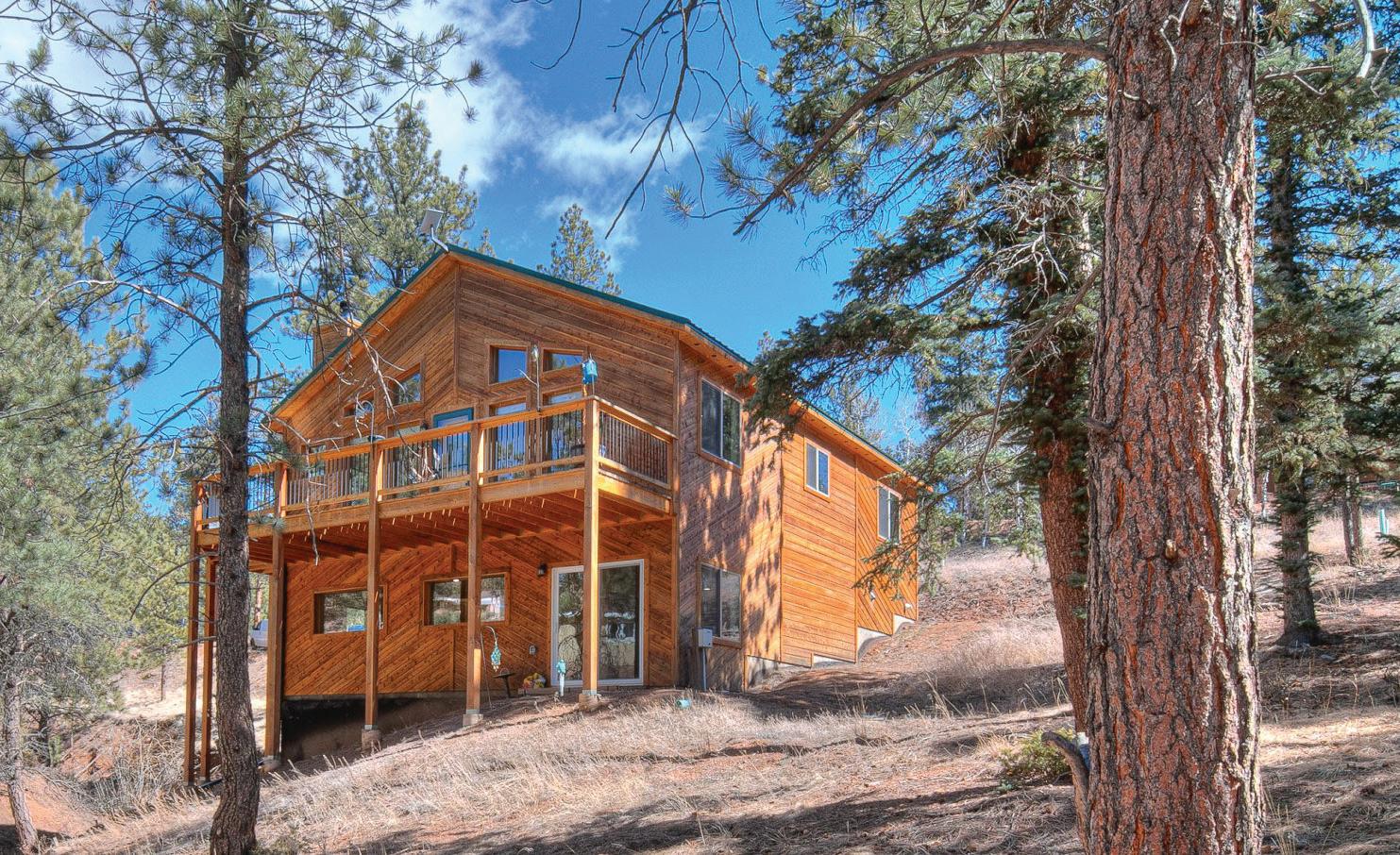
11845 S Stallion Drive Pine, CO 80470
3 BEDS | 2 BATHS
2,400 SQ FT

Your Home Awaits in Beautiful Elk Falls Ranch. Nestled in the trees and close to Staunton State Park, this stunning property on 1.03 acres offers everything you need for a bright and sunny 2021 built home. Make this your new home today in the beautiful Elk Falls Ranch and enjoy the best of nature and comfort combined.
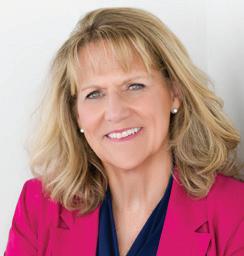


4 BEDS | 4 BATHS | 3,316 SQ FT
Remarkable Home in the Foothills Nestled on 6.57 acres of serene Foothills beauty surrounded by a perfect mix of mature trees and meticulous landscaping, this multi-level home boasts 4 bedrooms, 4 bathrooms, and an oversized 2-car garage, combining functionality with style and comfort. Step outside to enjoy two covered patios and a sunny view deck, perfect for soaking in the breathtaking scenery.
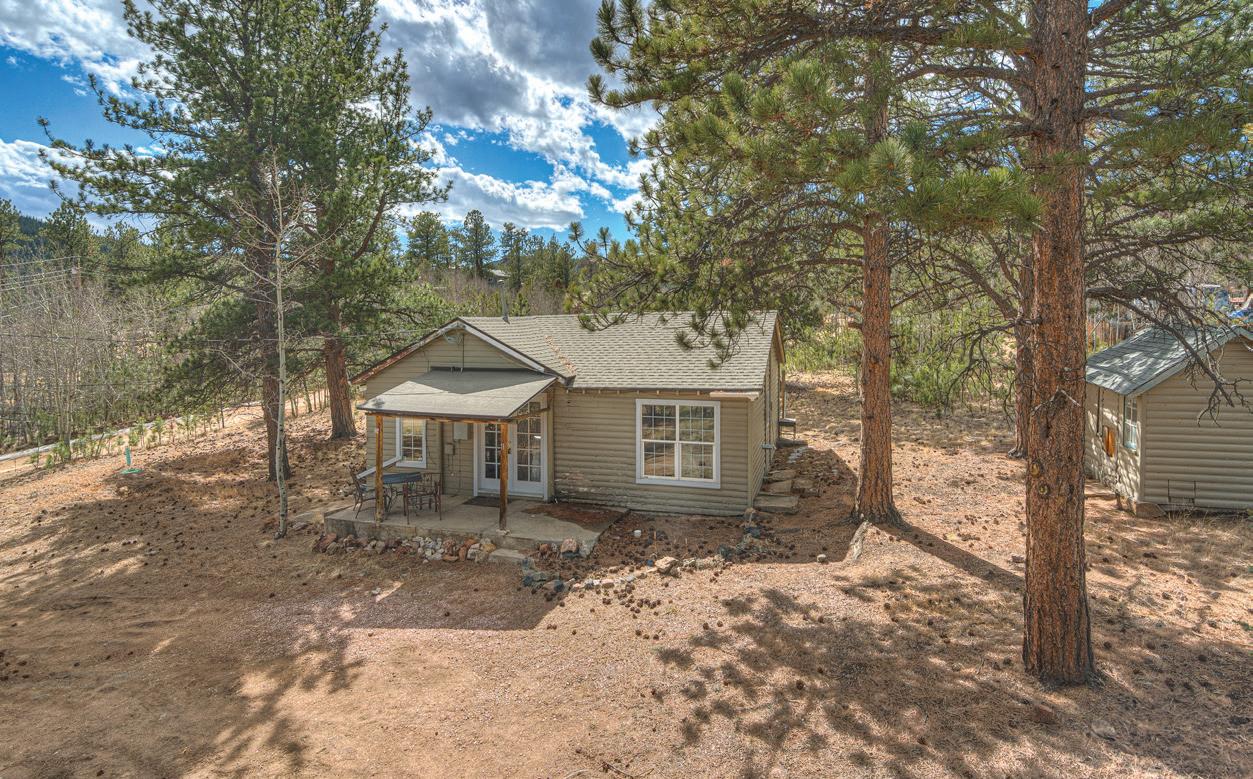
2 BEDS | 1 BATH | 672 SQ FT 2169 Vigilante Avenue, Bailey, CO 80421 11 Hupp Road, Bailey, CO 80421
This Charming Home is Being SOLD IN AS_IS Condition! Perfect for fixing up with a FHA 203K Rehab Loan. It is great for year-around living or as a summer vacation home on just under an acre of flat land. Located on a corner lot giving room to enjoy your own yard. You will love the glassed-in sunroom and the kitchen w/ stainless appliances and serving bar. Some updating has been done over the years. Call for Details!
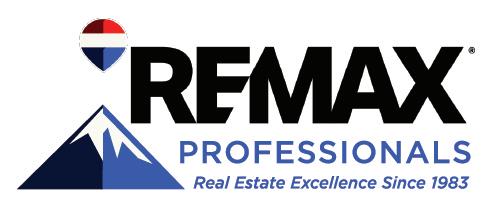
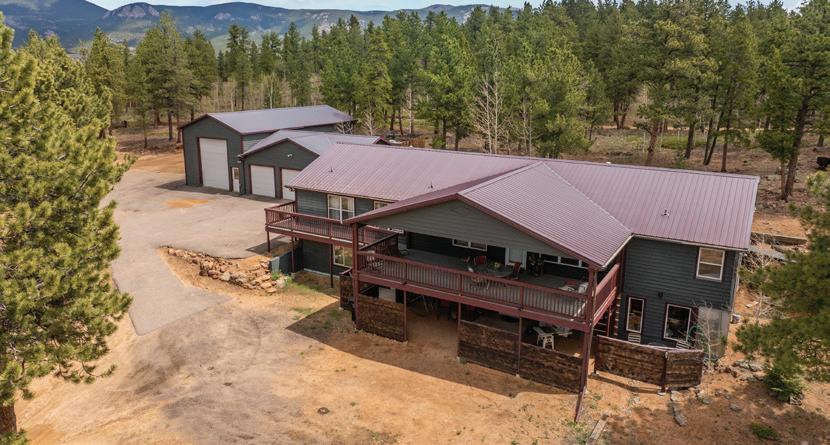


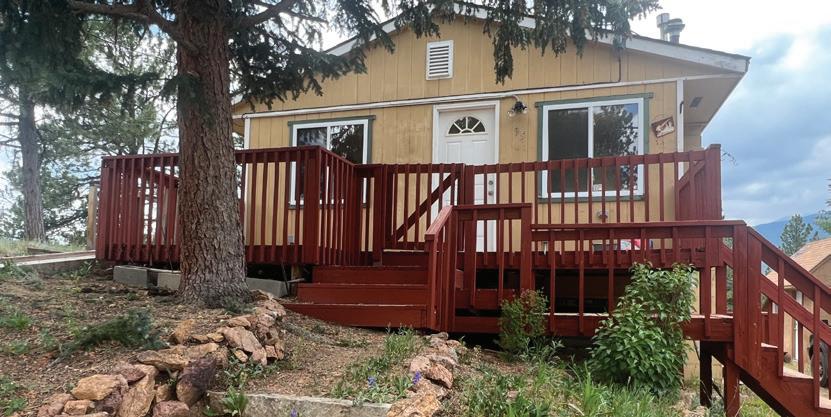


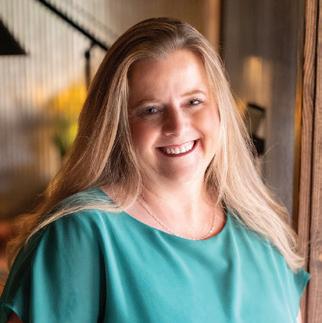
5 Beds | 5 Baths | 4,276 Sqft | $850,000
Enjoy the convenience of single-level living in this impressive ranch-style home peacefully situated on nearly 2.5 usable acres. The expansive multi-bay garage including RV parking is built to handle it all— tons of space for vehicles, storage, tools, and projects, with room to spare. Additionally, a private lower level with its own entrance featuring 2 bedrooms and 2 bathrooms, living space and kitchenette as well as storage galore is the perfect space for guests to feel right at home. PLUS, enjoy a fully paved commute to the highway - something rarely found with mountain properties. Bailey is conveniently situated close to both the Denver area as well as ski areas. Within Bailey you’ll find countless outdoor activities to enjoy including hiking, camping, fishing and so much more!
4 Beds | 4 Baths | 3,316 Sqft | $750,000
Remarkable Home in the Foothills Nestled on 6.57 acres of serene Foothills beauty, this extraordinary property offers a harmonious blend of natural landscapes and thoughtful design. Surrounded by a perfect mix of mature trees and meticulous landscaping, the home’s exterior showcases timeless durability, featuring a metal roof and stucco siding. Inside, the home radiates warmth and charm. The thoughtfully designed layout includes a fenced dog yard for your four-legged friends, a paved circular driveway for convenience, and a workshop for your projects or hobbies.
Co-Listed with Kimberlee Martin
2 Beds | 1 Bath | 910 Sqft | $360,000
Nestled among the pines and surrounded by fresh alpine air, this home offers the perfect blend of rustic charm and peaceful seclusion on a spacious corner lot. This home has AMAZING bonus space including finished attic space perfect for an office or more sleeping space. It also boasts a closed in sunroom/ porch just off the kitchen perfect for dining or cozying up with your favorite book. Whether you’re sipping coffee on the deck with snowcapped mountain views, watching wildlife wander by, or exploring nearby trails, this is mountain living at its finest. Embrace a slower pace, star-filled nights, and the lifestyle only the Colorado Rockies can offer—all just a quick scenic drive from Denver.
2 Beds | 1 Bath | 1,120 Sqft | $320,000
You’ll love taking in the mountain views and relaxing on the private back deck of this charming mountain home. The main floor features an open floor plan with full bathroom, spacious living room and eat in kitchen. The bedrooms are located on the lower level and provide added privacy with walkout to the back of the property for additional convenience. This home also has added storage space as well as
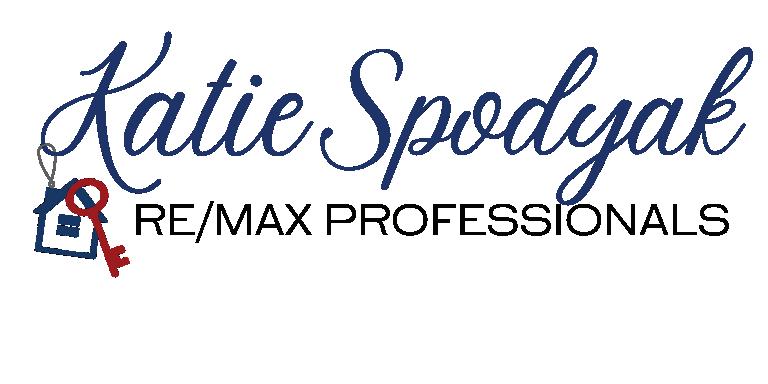

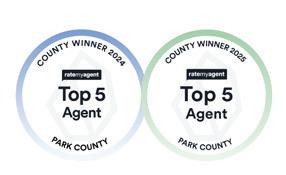
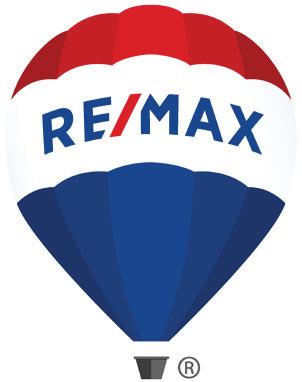
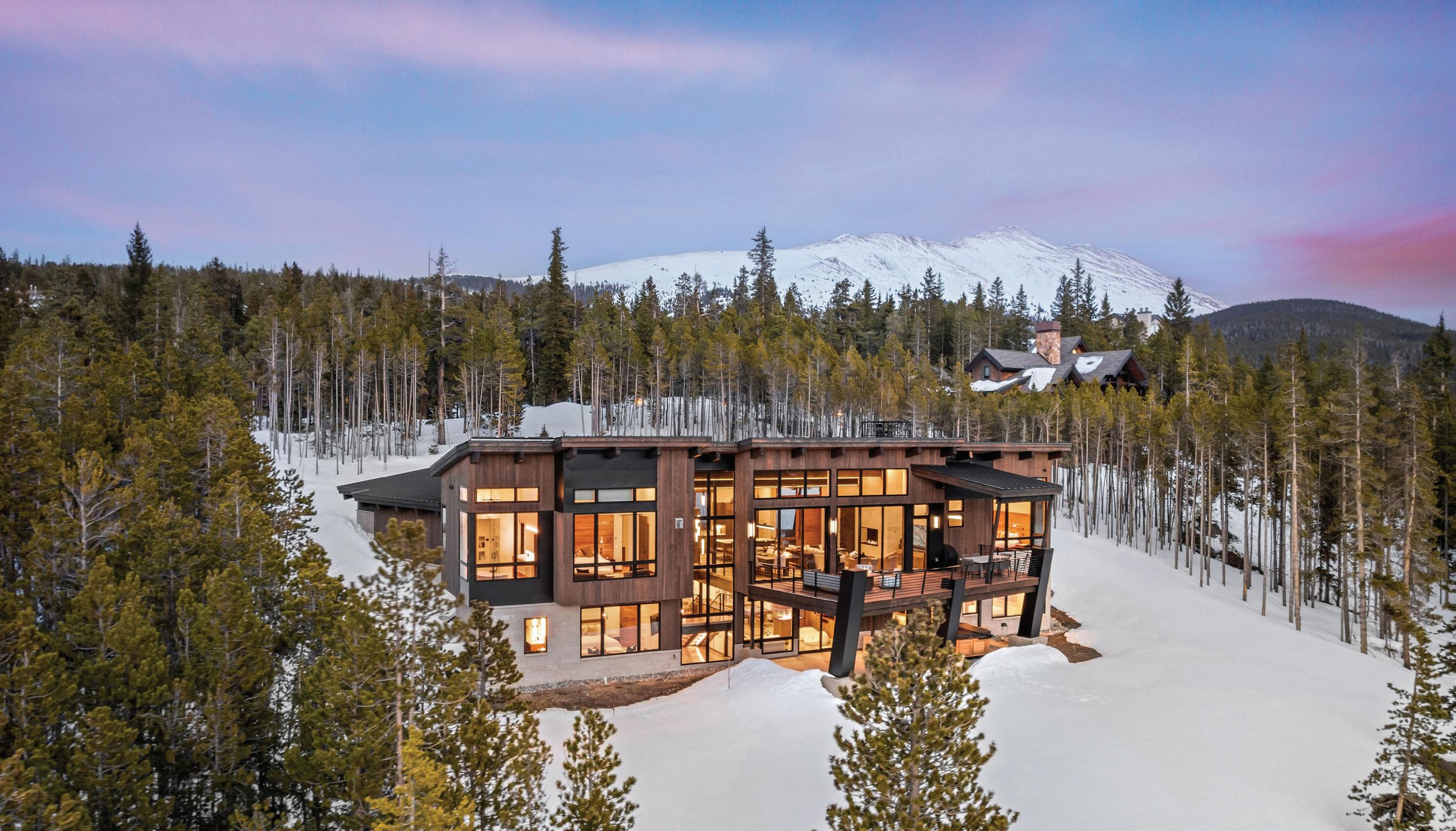
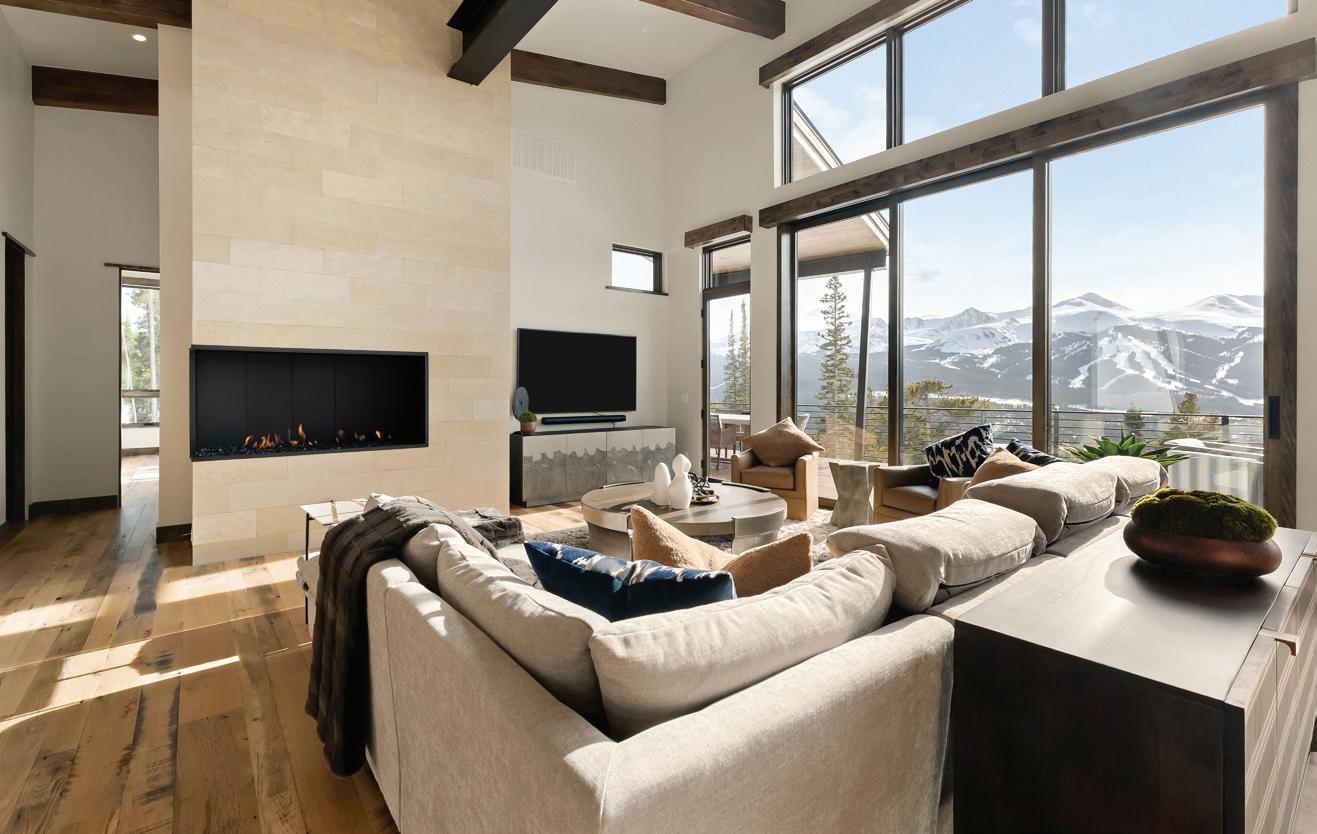


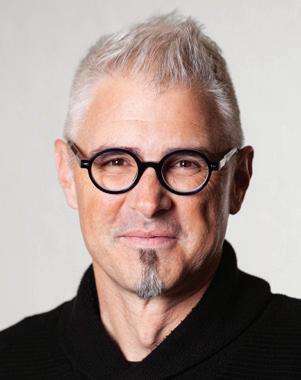





433 Born Club Drive
Ski-in/Ski-out Homesite, 0.27 Acres
$3,600,000
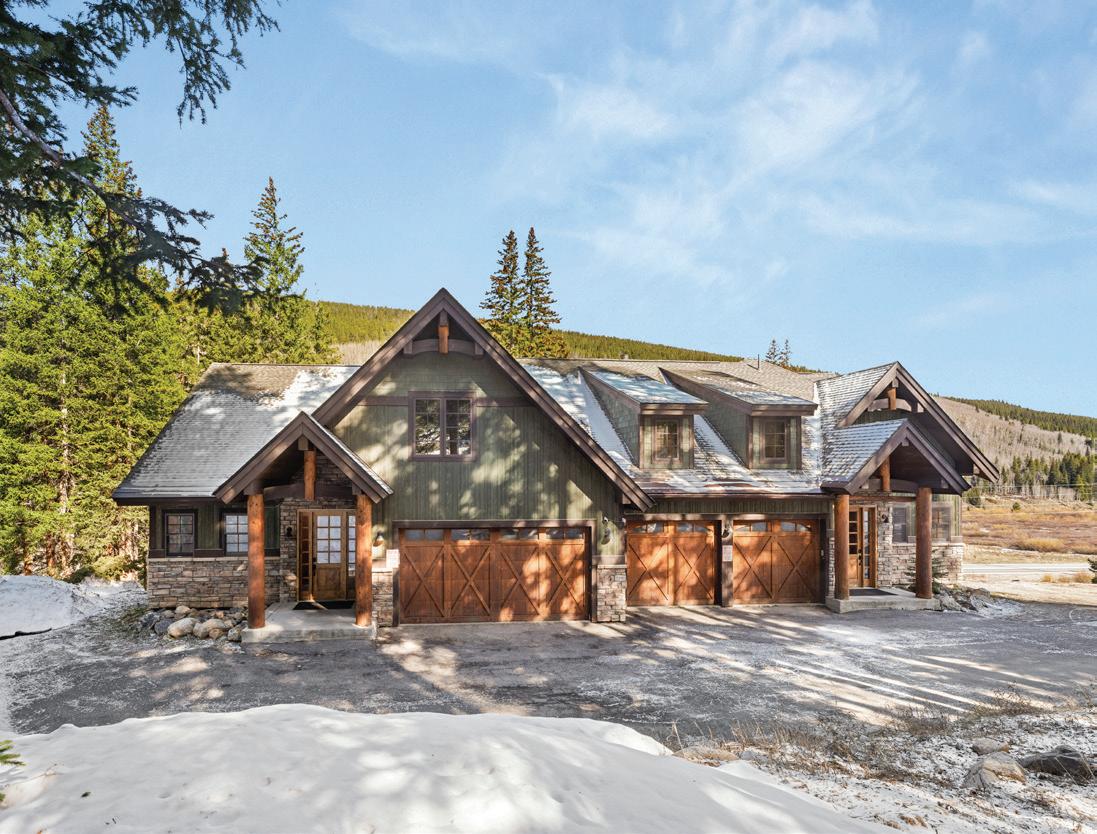

50 Cooney Court
4 Bedrooms, 4.5 Baths, 3,619 Square Feet
$1,975,000
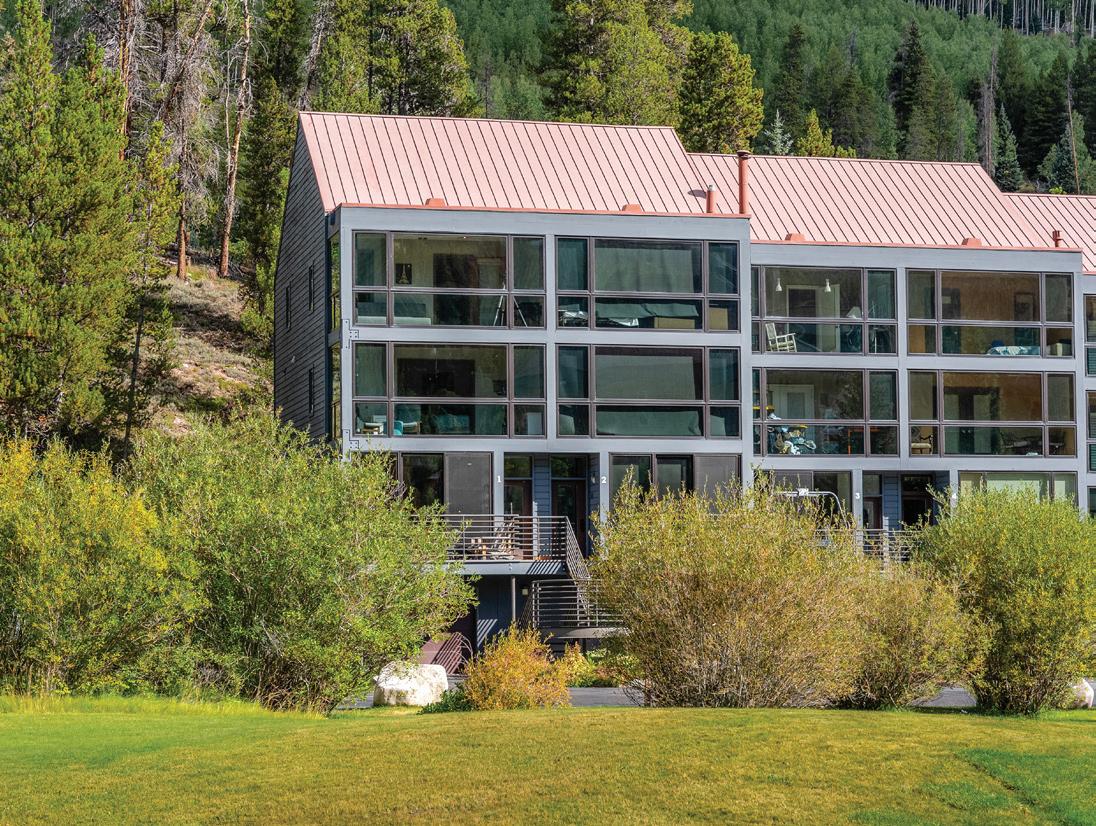

115 Beeler Place, Unit 1
3 Bedrooms, 2.5 Baths, 2,017 Square Feet
$2,149,000
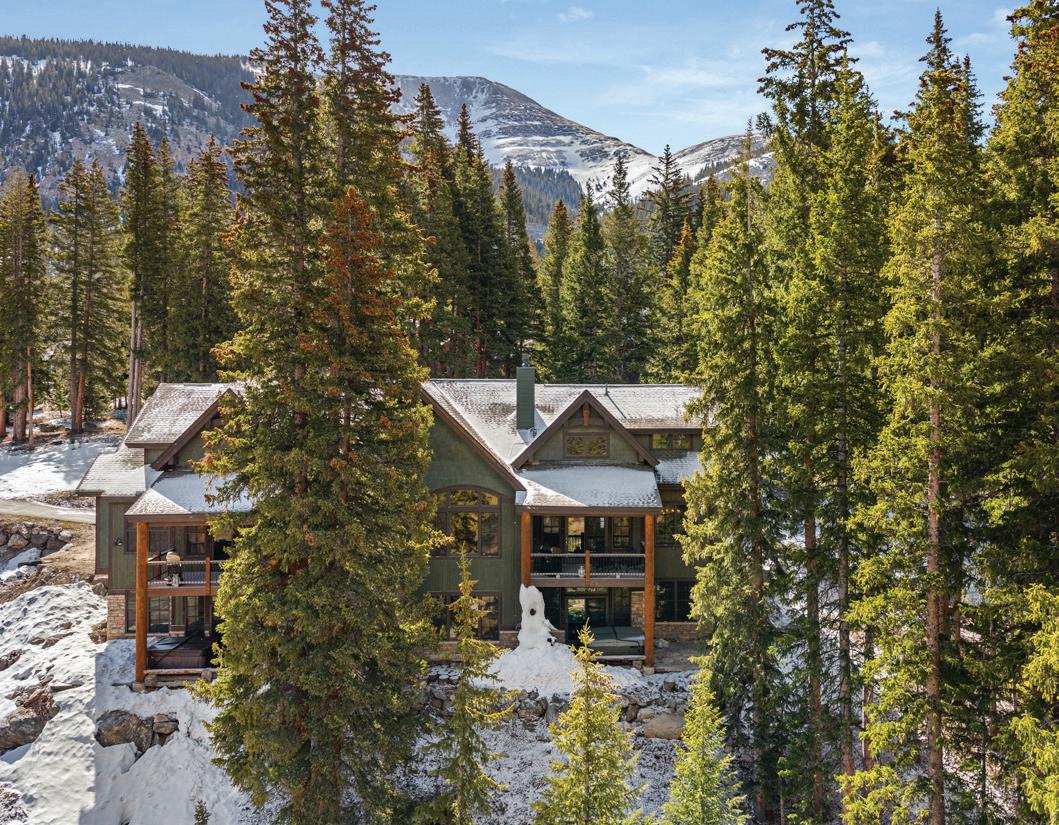

Jeff Scroggins
40 Cooney Court
4 Bedrooms, 4.5 Baths, 3,594 Square Feet
$1,925,000
Global Real Estate Advisor | 970.333.8342 | jscroggins@livsir.com | JeffScrogginsRE.com Paige Johnson
Global Real Estate Advisor | 802.350.9947 | pjohnson@livsir.com | PaigeJohnsonRE.com



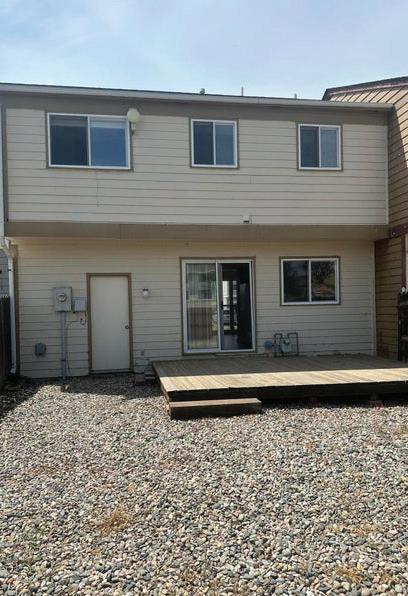
This one won’t last long, priced to sell! Freshly painted interior, all new flooring throughout, new vanity and toilet in the bathroom, all new window blinds, washer & dryer included too!! Don’t waste any more money paying rent when you can own this three bedroom townhome! Fenced back yard. Newer driveway pad only a few years old, Seller offering a 14-month Blue Ribbon Home Warranty package covering all appliances and much more; Seller is also offering a Buyer incentive for whatever the Buyer wants or needs to use it for of $3500.00!! Located in a quiet neighborhood close to elementary school and playground. Call for a Showing Today , This offer won’t last long.
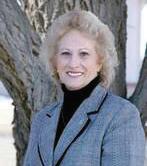
970.629.2470
vicki@brasskey-realty.com www.brasskey-realty.com



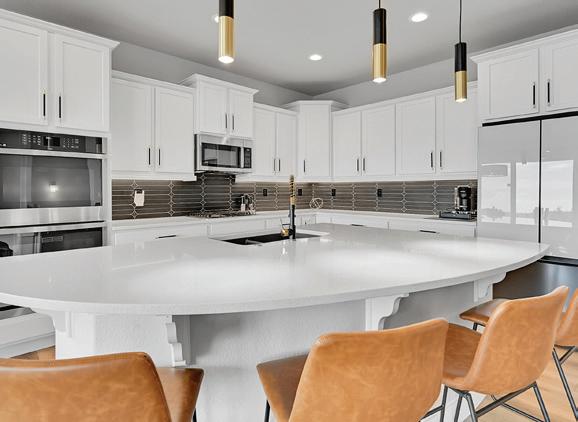

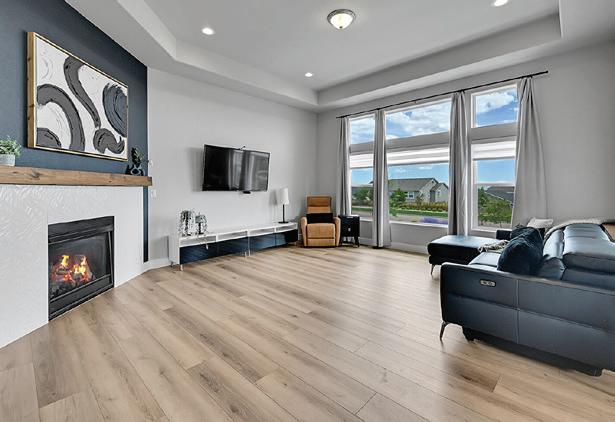

6 BEDS • 5 BATHS • 4,461 SQFT • $815,000 This stunning home in Wolf Ranch has 6 bedrooms, 5 baths, and tons of space to love! Enjoy a bright open layout, fancy kitchen, cozy fireplace, and a finished basement. Step outside to mountain views, green turf, and a 3-car garage. Located in the award-winning District 20 schools—parks, trails, and fun are just around the corner! Move-in ready.

AVILA

61 FAR VIEW LANE, GRAND LAKE, CO 80447
5 BEDS | 4 BATHS | 3,564 SQ FT | $3,195,000
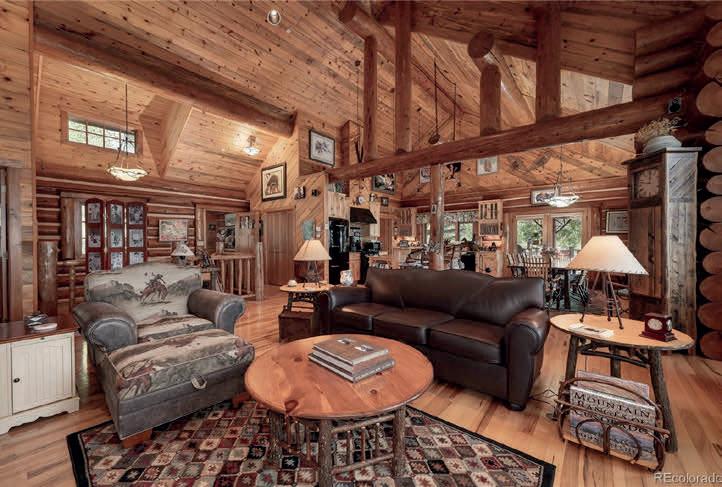
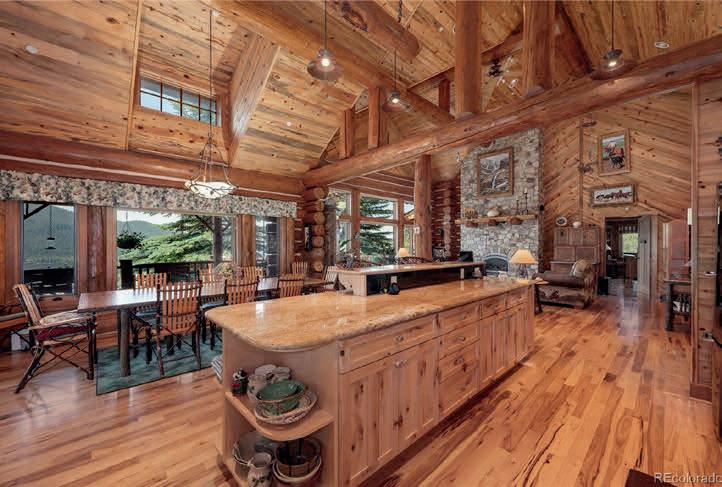

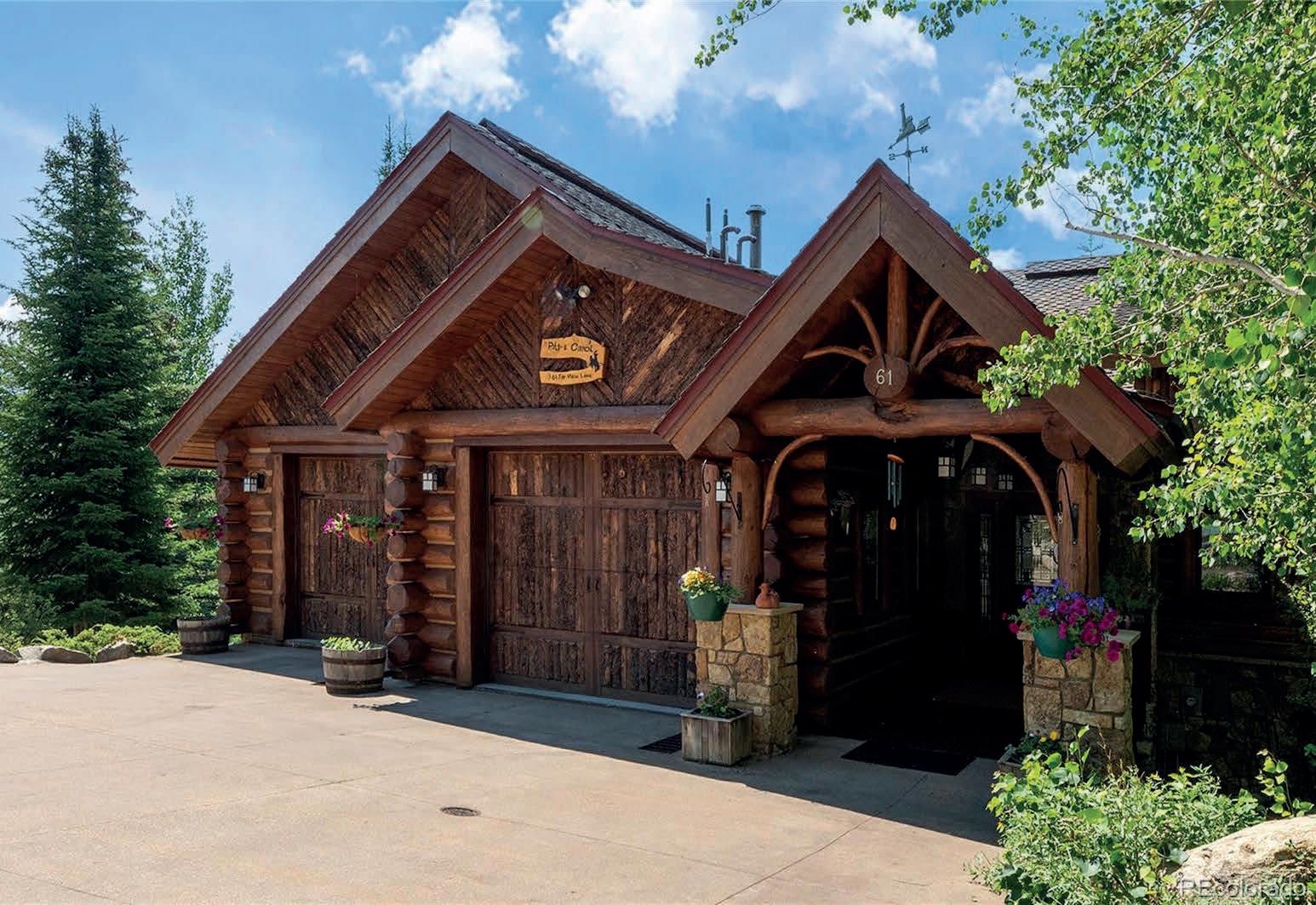
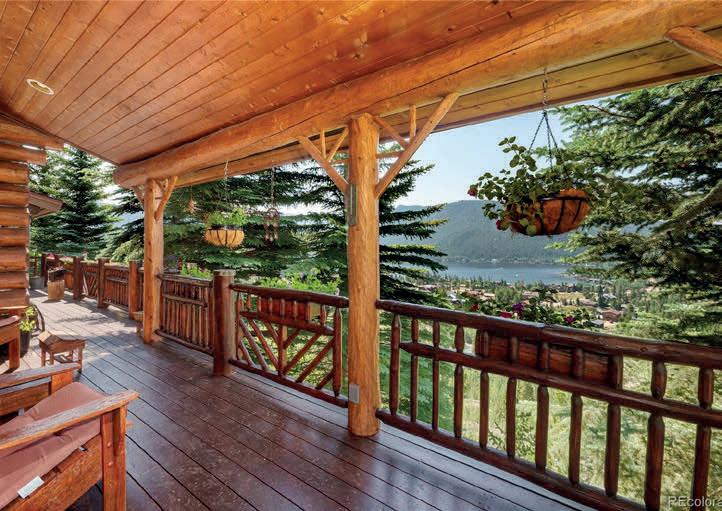
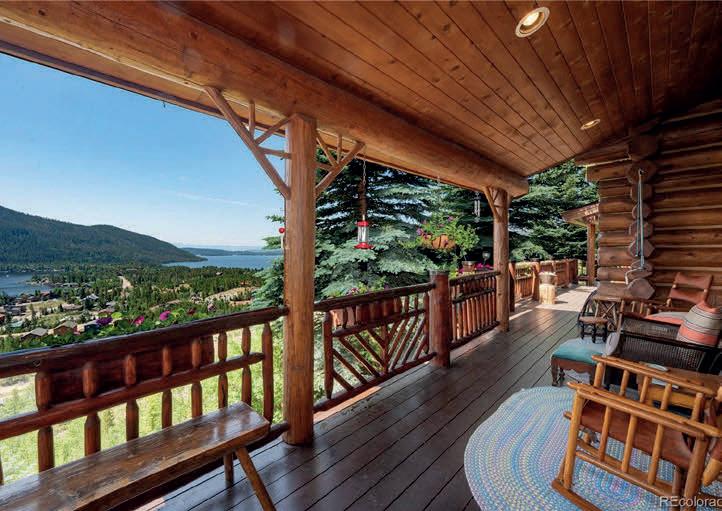
This extraordinary 5-bedroom, 4-bathroom modern log home spans over 7,000 sq ft with 3,564 sq ft of finished living space. Located on the largest lot in the neighborhood, this home offers unparalleled views of Grand Lake and the surrounding mountains. As you enter, you are greeted by a grand living area featuring soaring vaulted ceilings, a stunning stone fireplace, and expansive windows that flood the space with natural light. The open-concept design seamlessly connects the living room to the gourmet kitchen, equipped with top-of-the-line appliances, custom cabinetry, and a large center island, perfect for entertaining. The spacious bedrooms are designed as private retreats, each with access to luxurious bathrooms. The master suite offers a spa-like experience with its en-suite bathroom, featuring a soaking tub, walk-in shower, and double vanity. The home boasts ample storage throughout, ensuring that all your belongings have a place. The 2-car attached garage provides convenient parking and additional storage space. The outdoor living spaces are equally impressive. A massive deck and patio area provide ample room for outdoor dining, lounging, and enjoying the breathtaking views. The landscaped yard, with its lush greenery and mature trees, adds to the home’s serene and private ambiance. One of the home’s unique features is its private trail access to the Grand Lake Lodge, offering a convenient and picturesque route to one of the area’s premier destinations. Discover the ultimate in mountain living in this stunning Grand Lake home, where rustic charm meets modern luxury in a breathtaking natural setting.
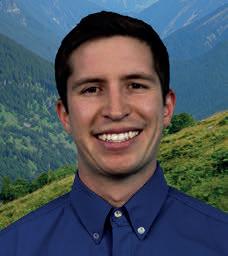


6 Beds | 6 Baths | 5,895 sq. ft. | 3-Car Garage | 4.11 Acres
273TwoCabins.com
Escape to the mountains into your new mountain dream home in the coveted Three Peaks Neighborhood. 273 Two Cabins Drive offers 6 bedrooms and 6 bathrooms in a lodge-style setting amid mature aspens of the Gore Range. Stunning wood beams stretch over-head throughout the home, capturing a mountain contemporary feel. The spacious main level flows from kitchen to dining to living rooms seamlessly. Pristine wood cabinets and stainless steel appliances provide the home with a luxurious character. Lose yourself in the vaulted ceilings of the atrium/ living room, surrounded by nearly 270 degrees of window walls that capture endless natural light, and the stunning colors from the surrounding forest. Spacious bedrooms on all levels invite friends and family to their own comfortable mountain vacations. Breathe in the fresh air from the expansive patio and deck areas, complete with its own private hot tub. The additional private space over the garage only furthers the options a new owner could have with this home. Endless mountain living is at your fingertips in 273 Two Cabins!


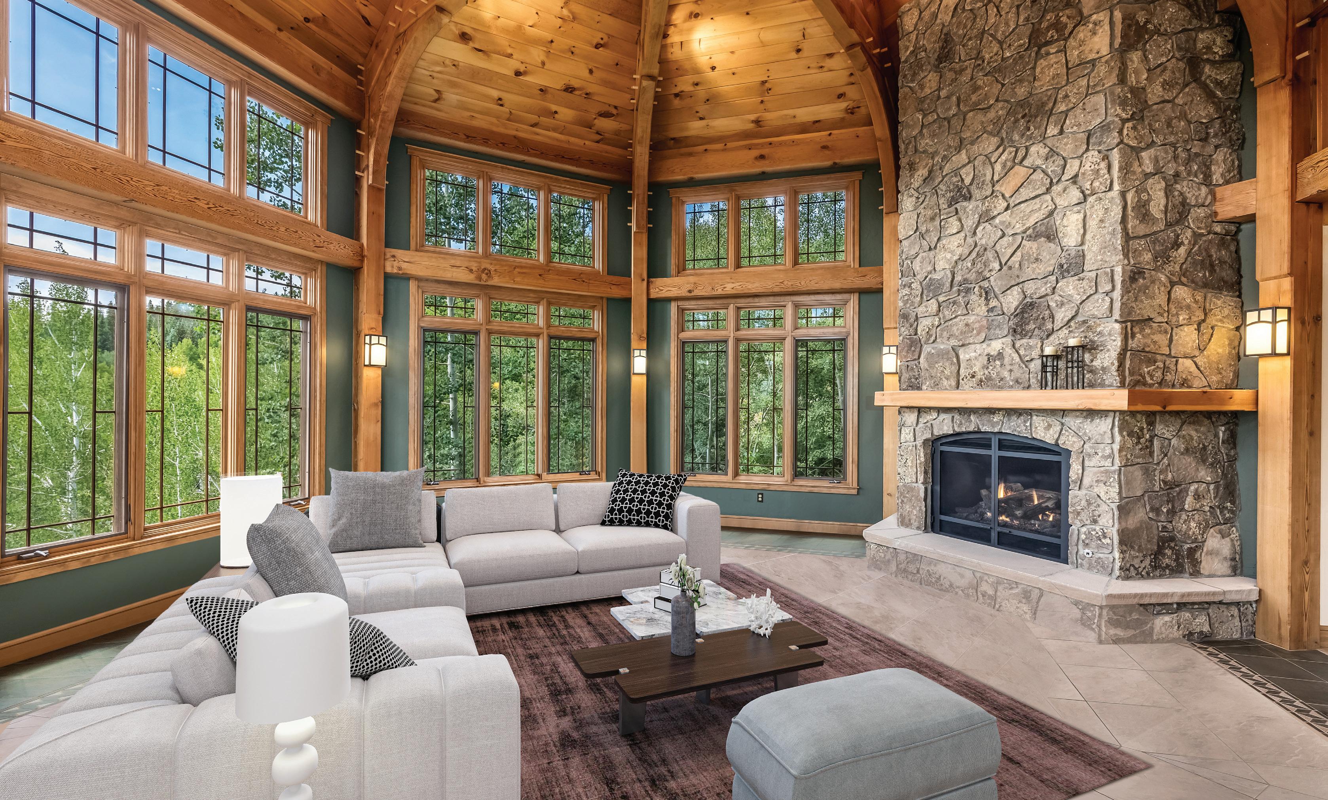
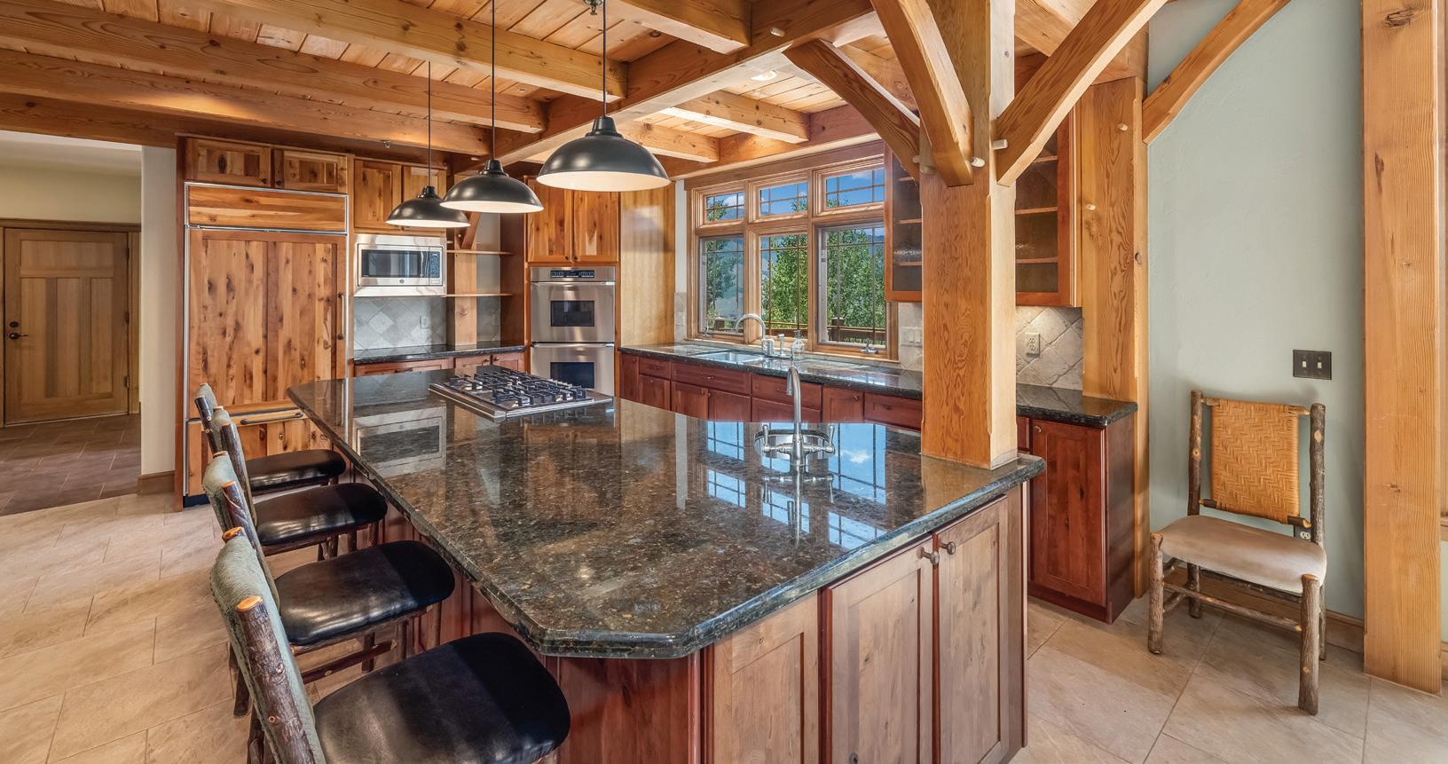





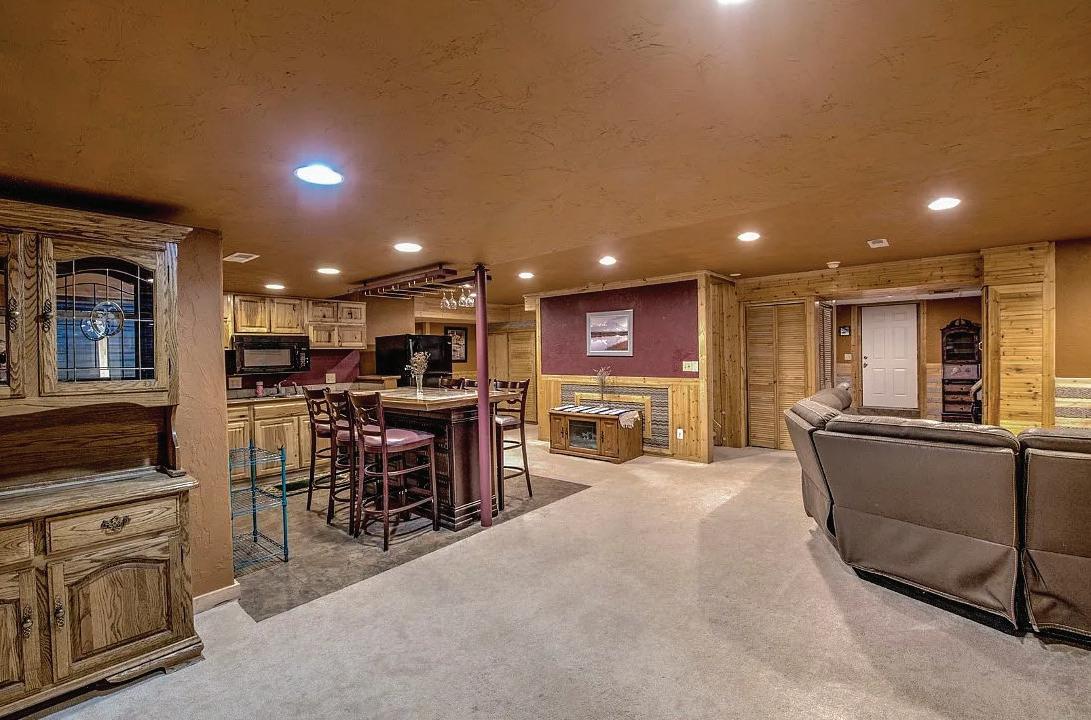
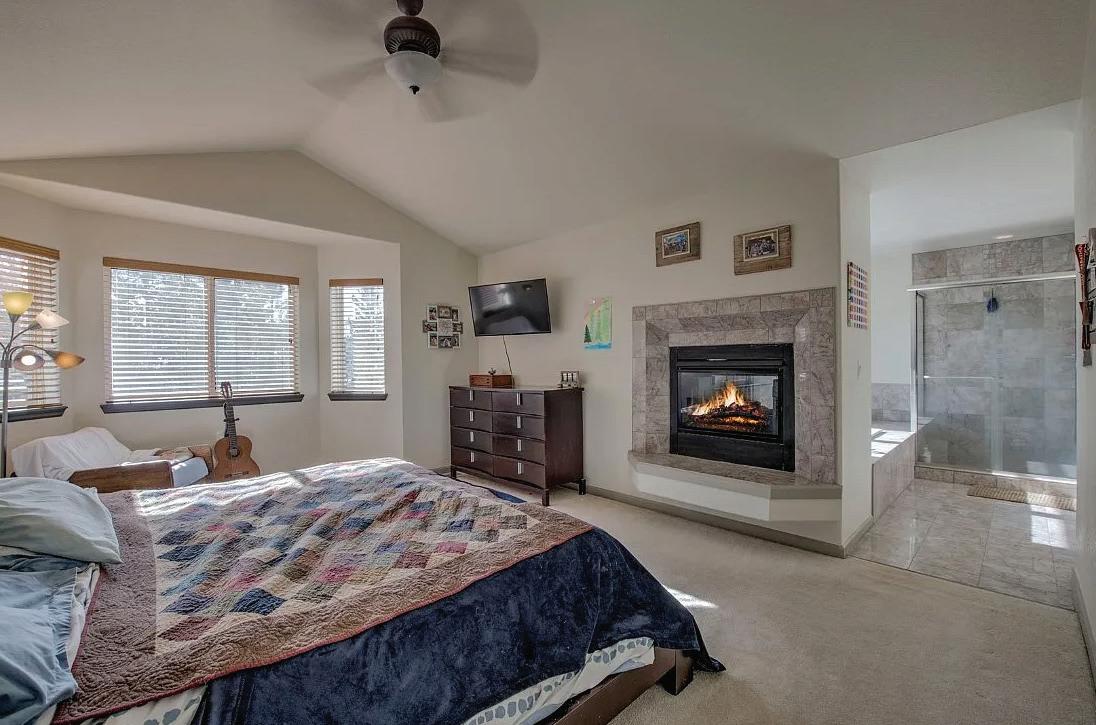
Open and bright 6 bedroom home in the up-scale Eagles Nest community in Silverthorne, CO. Access to the Raven Golf Course (through membership, not included in HOA dues), hiking and biking trails; Nordic skiing and snowshoeing trails in the winter months. Centrally located in Summit County, CO with quick access to I-70, 6 world-class ski resorts and everything Summit County offers. Nestled in the trees this 1/2 acre property offers privacy, while being right in town. A walk-out basement with wet bar/partial kitchen makes entertaining easy; host in-laws/family. Upstairs, you will find vaulted ceilings, lots of south facing windows, large eat-in kitchen plus a separate formal dining room, rec room and four bedrooms on the upper level. Three car garage, additional bonus storage space above the garage, plus lots of storage throughout the home. There is a lot of potential with this one and so many features, you will want to see for yourself. Call to schedule your visit today.
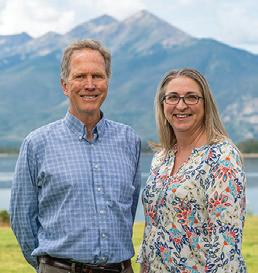



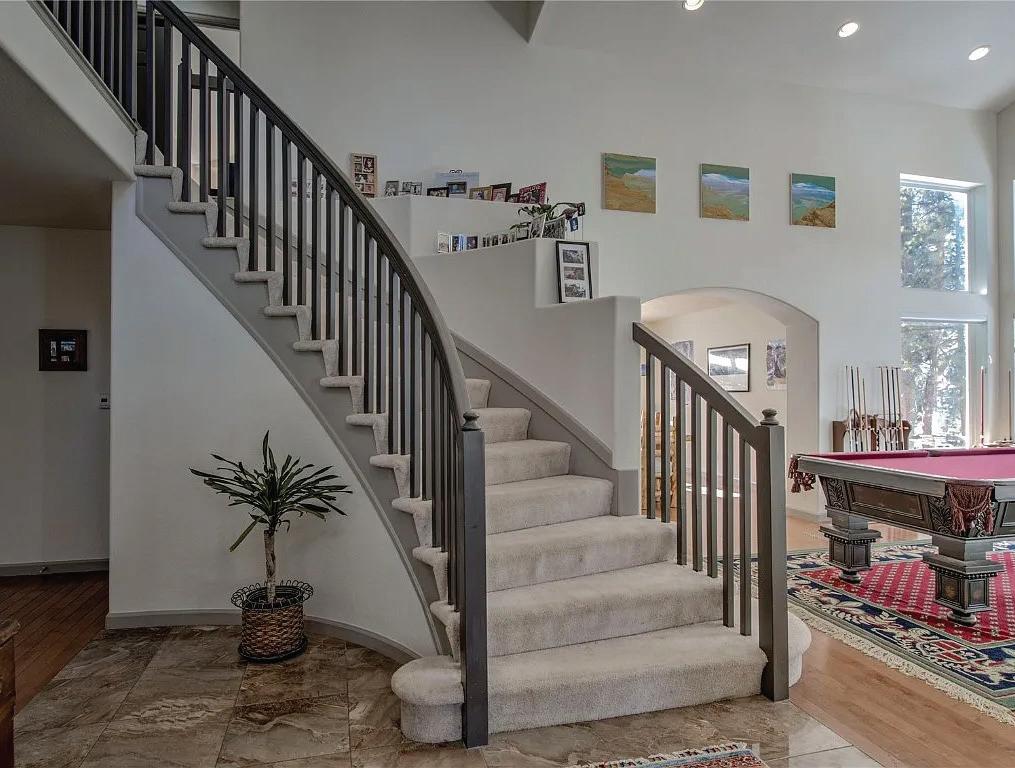
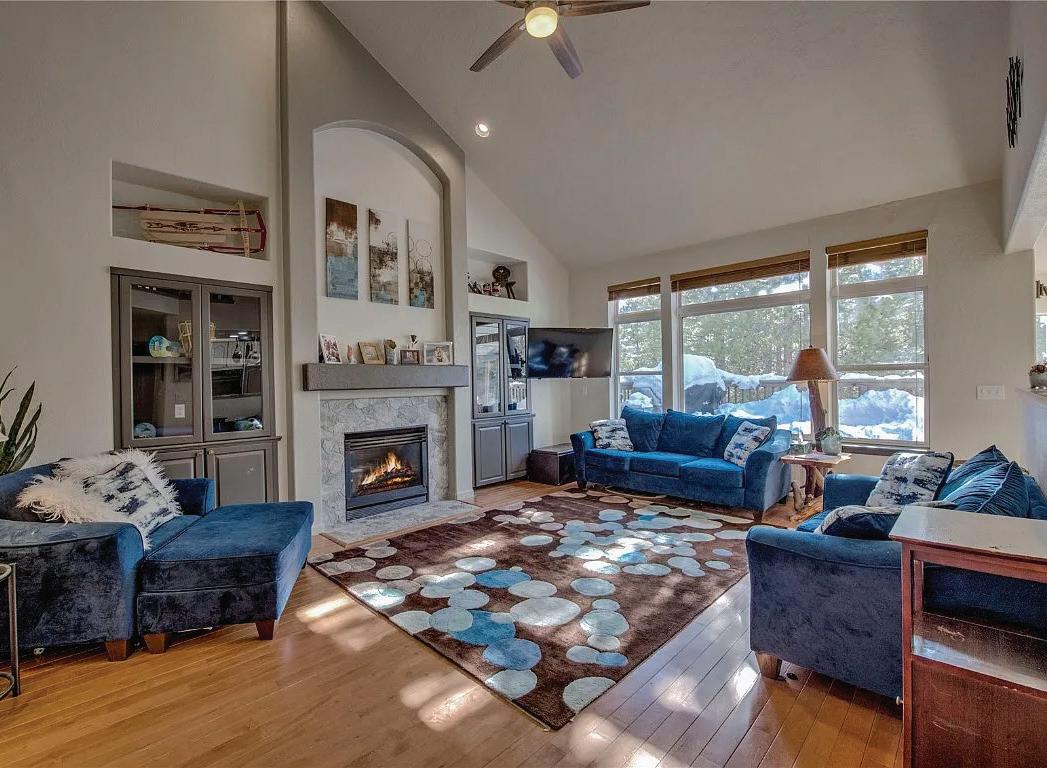
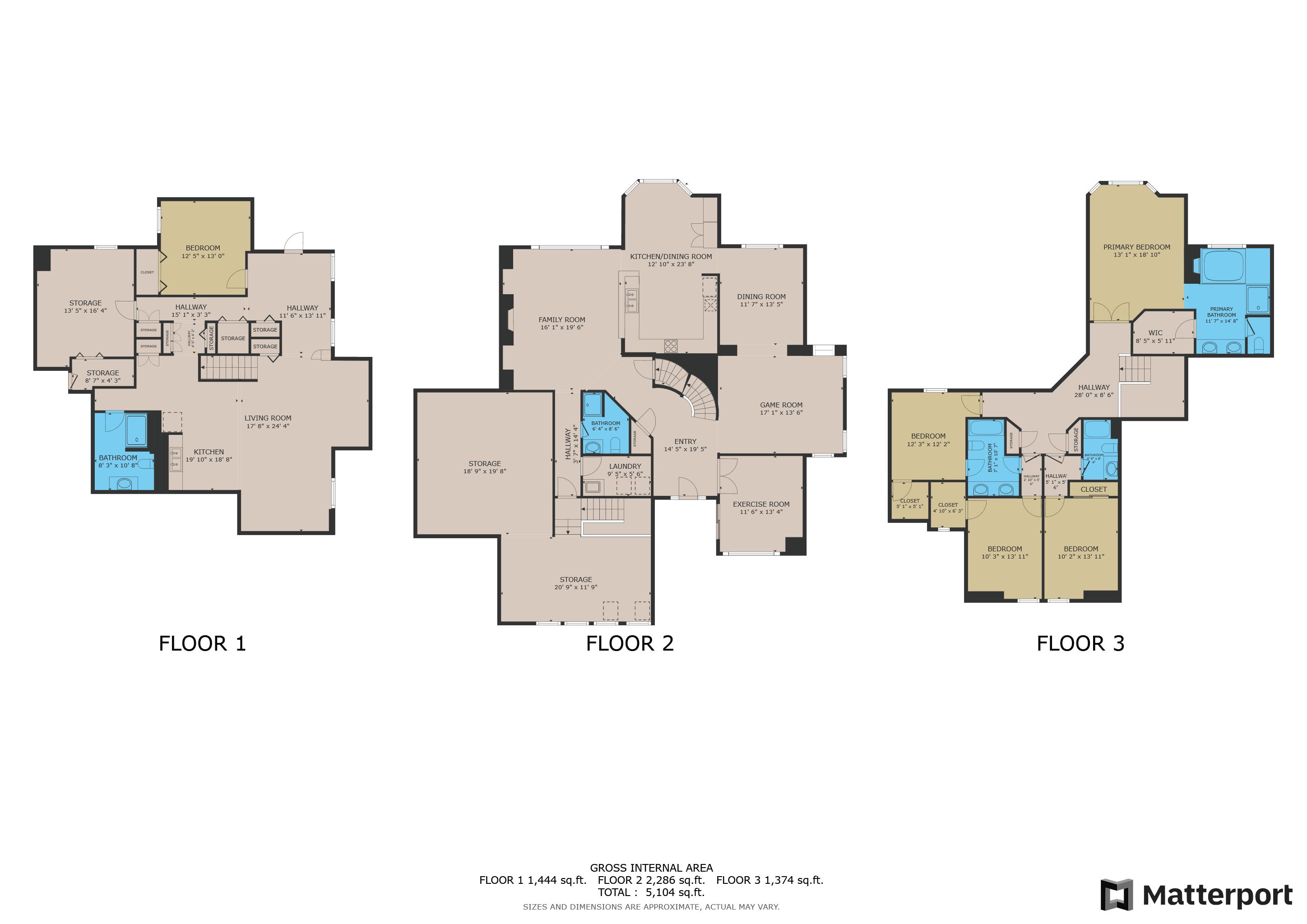
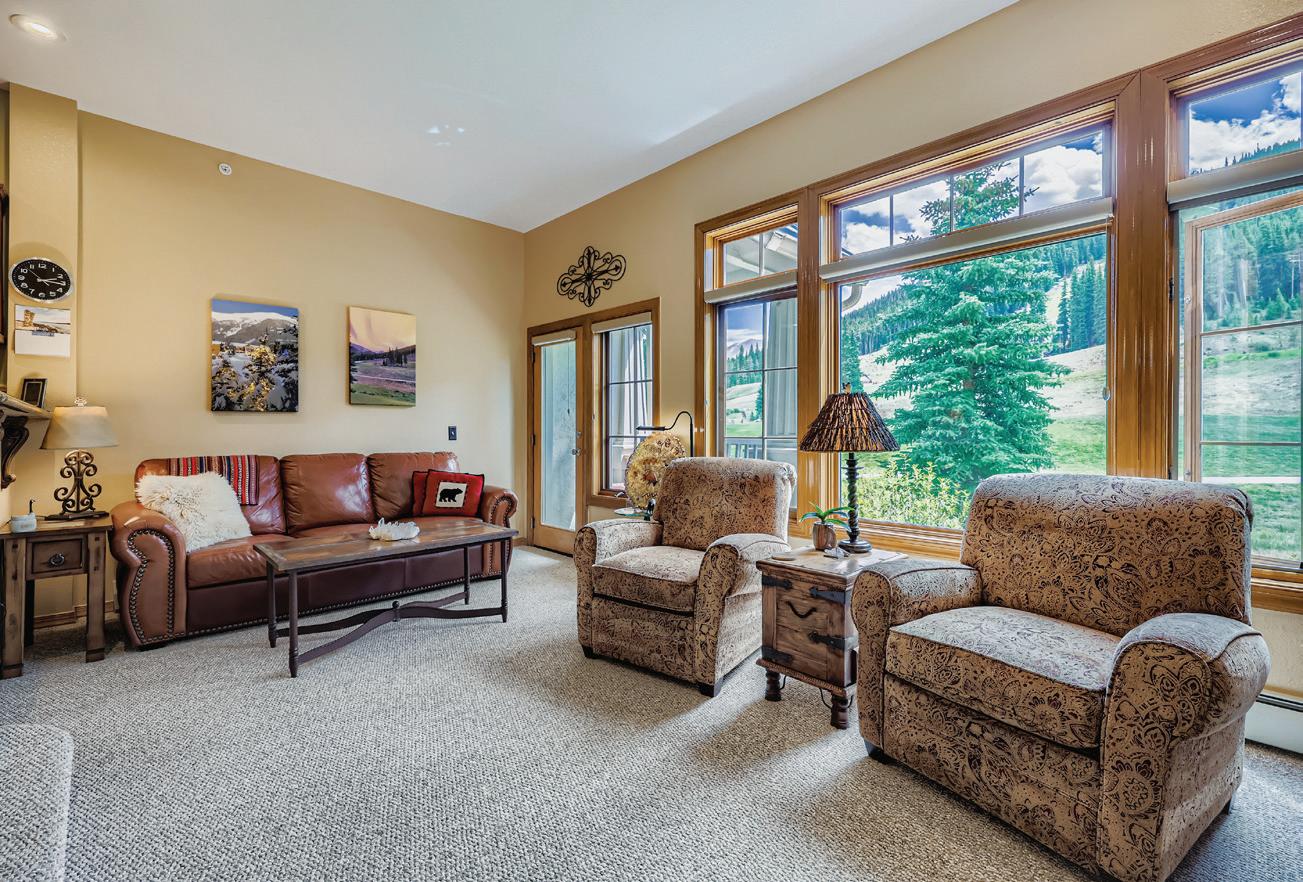
214 WHEELER PLACE UNIT #8, COPPER MOUNTAIN, CO 80443
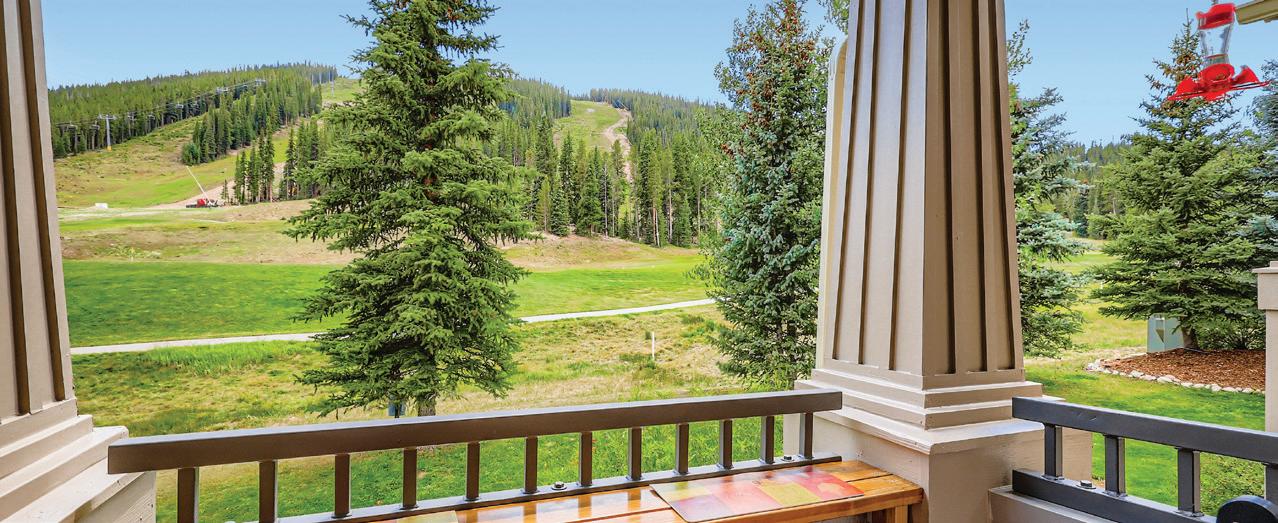
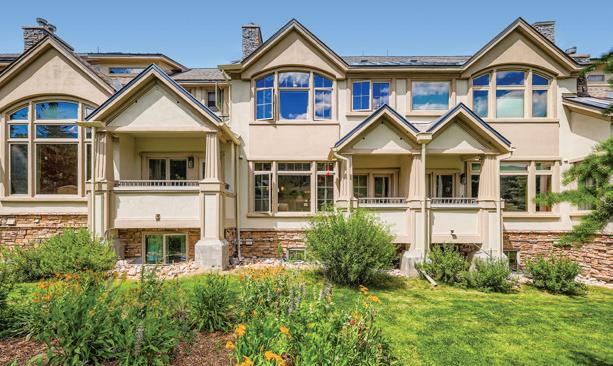
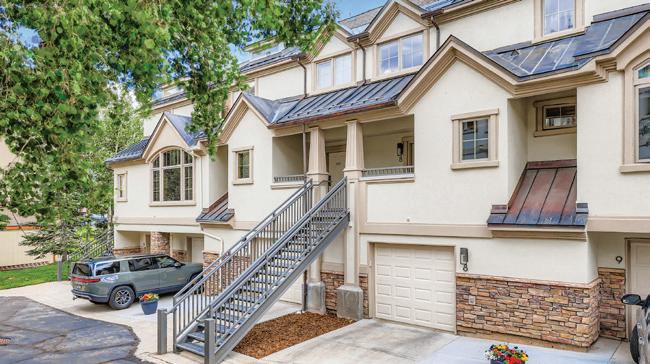
PRICE REDUCED • 3 BEDS • 3.5 BATHS • 3 CARS • 1,506 SQFT • NOW $1,825,000 SKI IN / SKI OUT ON THE GOLF COURSE! Tucked away in the quiet East Village at Copper Mountain, Elk Run Unit #8 is a rare gem. This exceptional slopeside townhouse offers 3 bedrooms, 4 bathrooms, and over 1500 sqft sq ft of beautiful living space. Situated just steps from the slopes, this home delivers true ski-in/ski-out access in the winter, or a short stroll to the tee box at the recently updated golf course in the summer months. What’s more, the 2025 Stifel Copper Cup -- a highlight on the Audi FIS Alpine Skiing World Cup circuit -- will descend upon Copper Mountain from November 27-30, featuring both men’s and women’s ski racing events. This home has a front row seat! Excellent condition, superb location, and unsurpassed experience, all wrapped in one exceptional property.
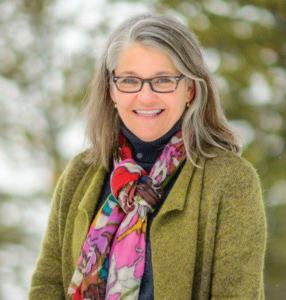
PAULA PARKER BROKER ASSOCIATE
c: 970.390.2458 | o: 970.668.5300 paulaparker@summitcomountainhomes.com paulaparker.remax.com



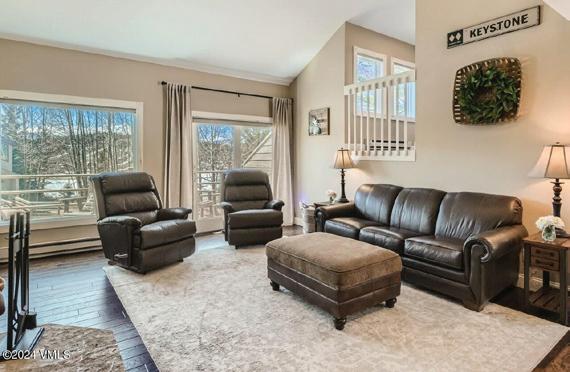
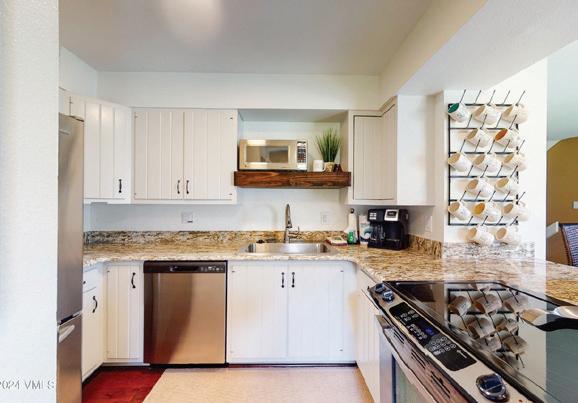


2 BEDS • 2.5 BATHS • 1,441 SQFT • $1,125,000 . Five-star, turn-key property that sleeps 10 is ready for you to step into! This beautiful end-unit townhome style home has great views across Lake Dillon to the Ten Mile and Gore Ranges. It can be a great home, second home or short-term rental. This unit has been remodeled with new flooring throughout, paint, lighting, updated kitchen and baths, a new electric fireplace, and heating units. This spacious home has 2 bedrooms+ bonus room (functions as a 3rd bedroom) and 2.5 baths. Nine new windows, new TV’s, bedding, and new ceiling fans make this a comfortable place to call home! A recent exterior renovation and an oversized one car attached garage add to the value of this property. Don’t miss your chance to own a piece of the high life... come to the mountains and enjoy! Conveniently located to take advantage of what Summit County has to offer- enjoy the lake or take the free bus to the slopes at Keystone! The Outlets at Silverthorne are just a couple miles away. Enjoy access to the neighborhood’s clubhouse with an indoor hot tub, outdoor heated pool, and sauna.
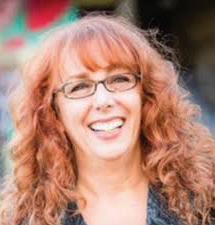
LONG BROKER ASSOCIATE

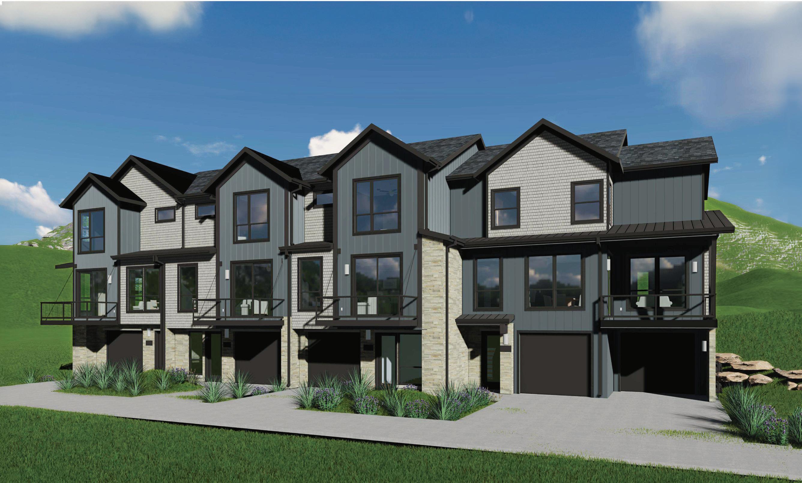
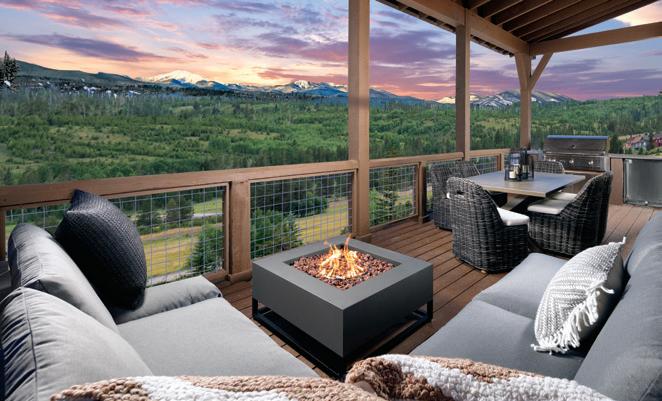

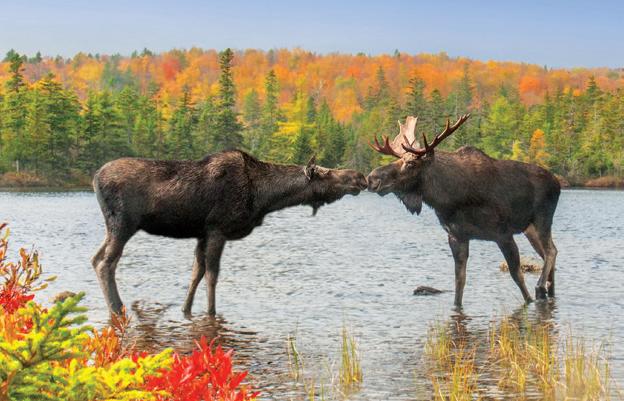


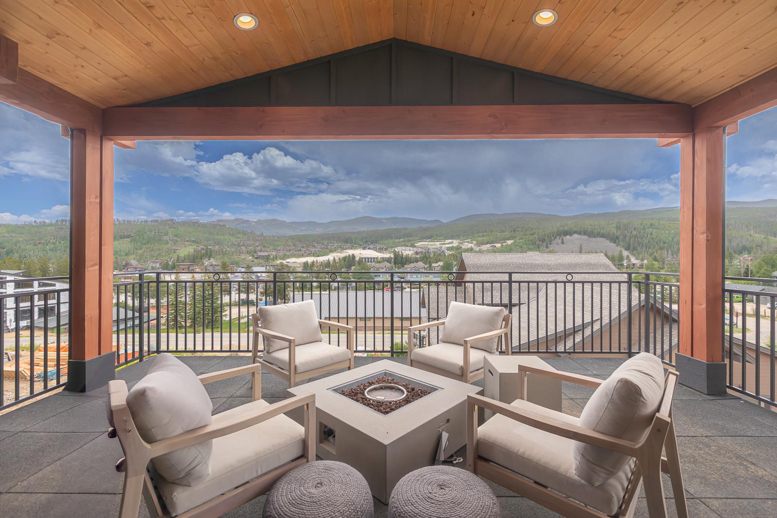
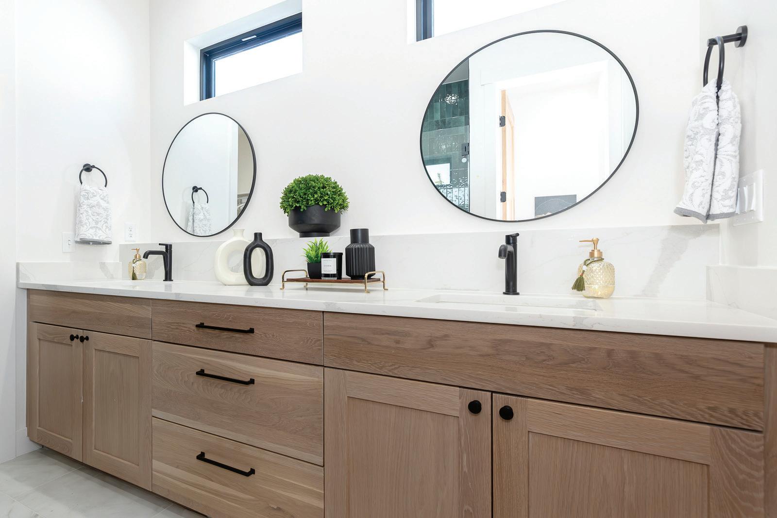
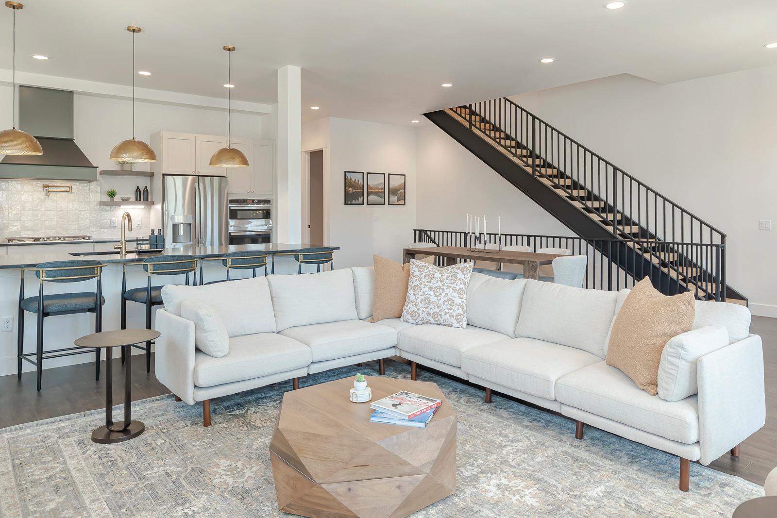

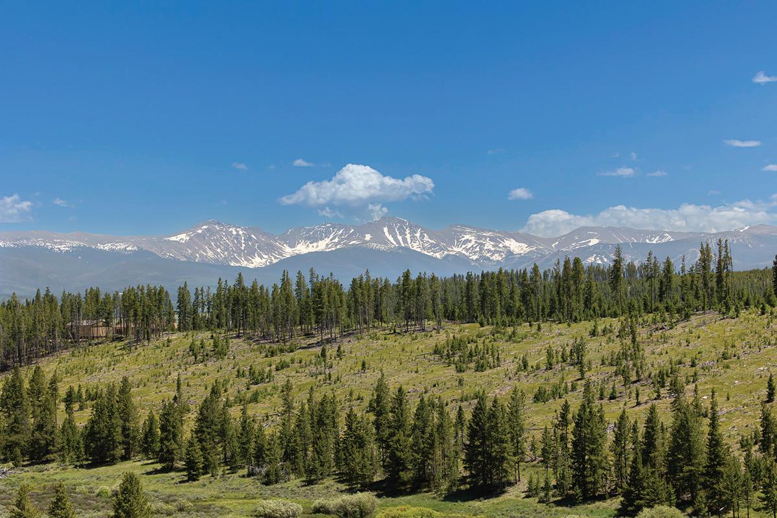



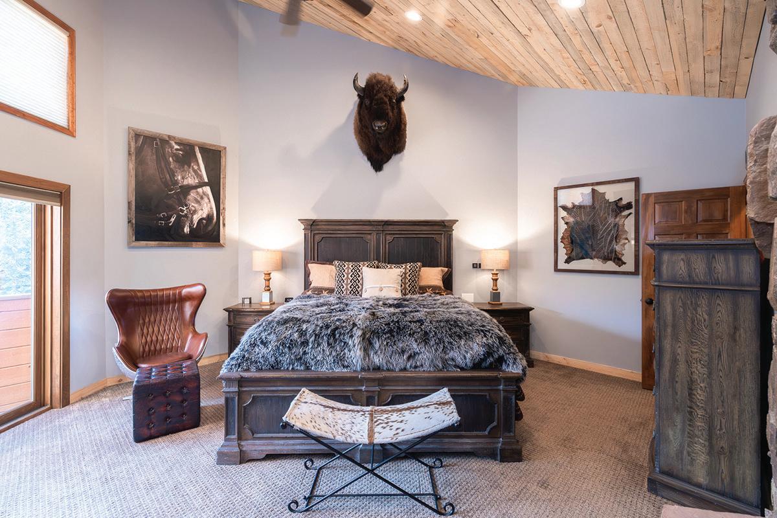





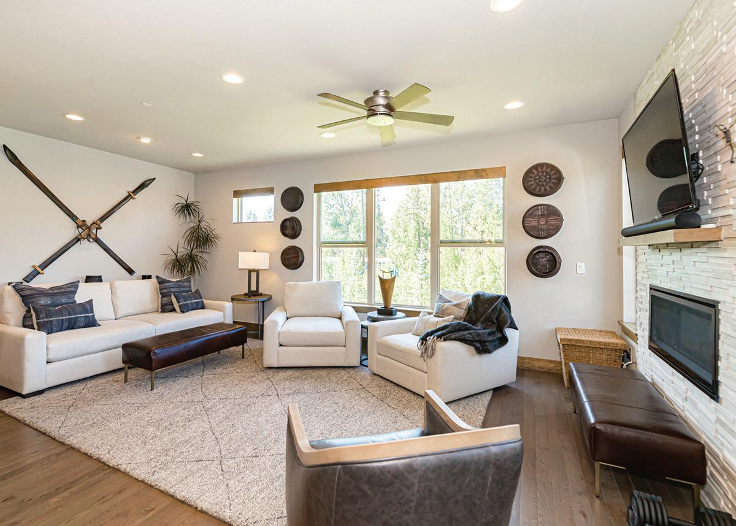

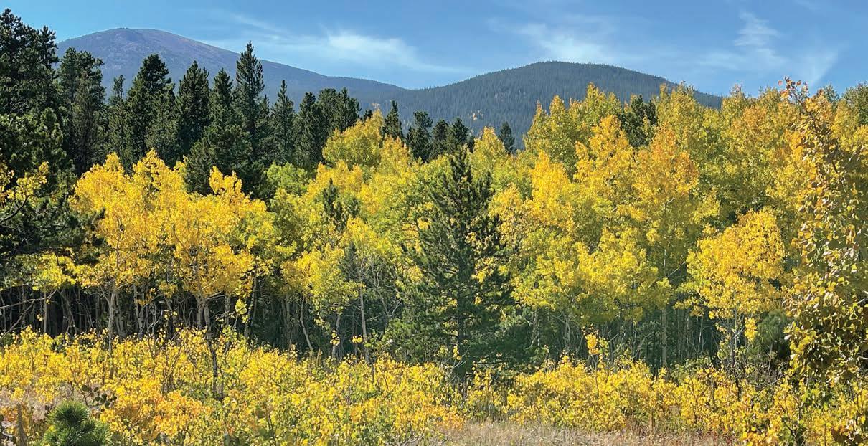
In Estes Park, life does not just happen. It unfolds at nature’s pace. Elk wander down Main Street as casually as neighbors dropping by, and in the fall their bugles echo through the valley. Big horn sheep descend from rocky cliffs in search of salt at Sheep Lakes, and a morning walk might mean stopping to let a herd cross the road. Wildlife is not a visitor here. It is a neighbor. When autumn arrives, the mountains ignite in color. Aspens turn the hillsides gold, their leaves shimmering against deep green pines and snow-dusted peaks. The air is crisp, the light is sharp, and even an ordinary drive to the grocery store feels like a postcard. Locals gather for festivals and neighborhood gatherings, knowing they are living inside one of Colorado’s most breathtaking seasons. And then there is the golf course, where a perfect round often means sharing the fairway with a 700-pound bull elk and his herd. Golfers wait patiently, pausing mid-round to take in the scene. No one hurries. Everyone simply stands in awe of the raw majesty before them. To live in Estes Park is to embrace this slower, richer rhythm. It is mornings spent watching the sun paint Longs Peak gold, evenings marked by elk bugles drifting on the wind, and a community knit together by the shared wonder of it all. This is life lived right. This is Estes Park.


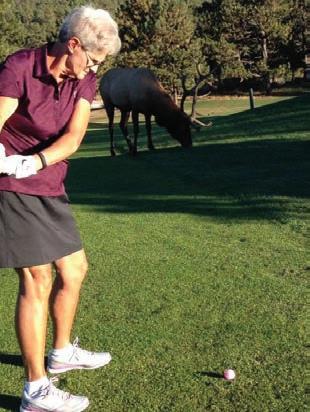
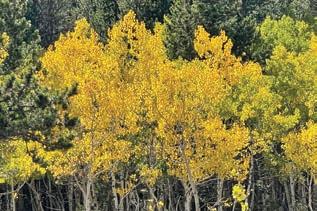
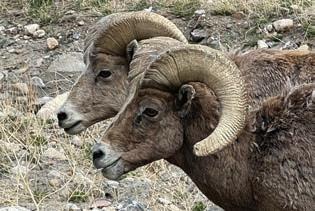

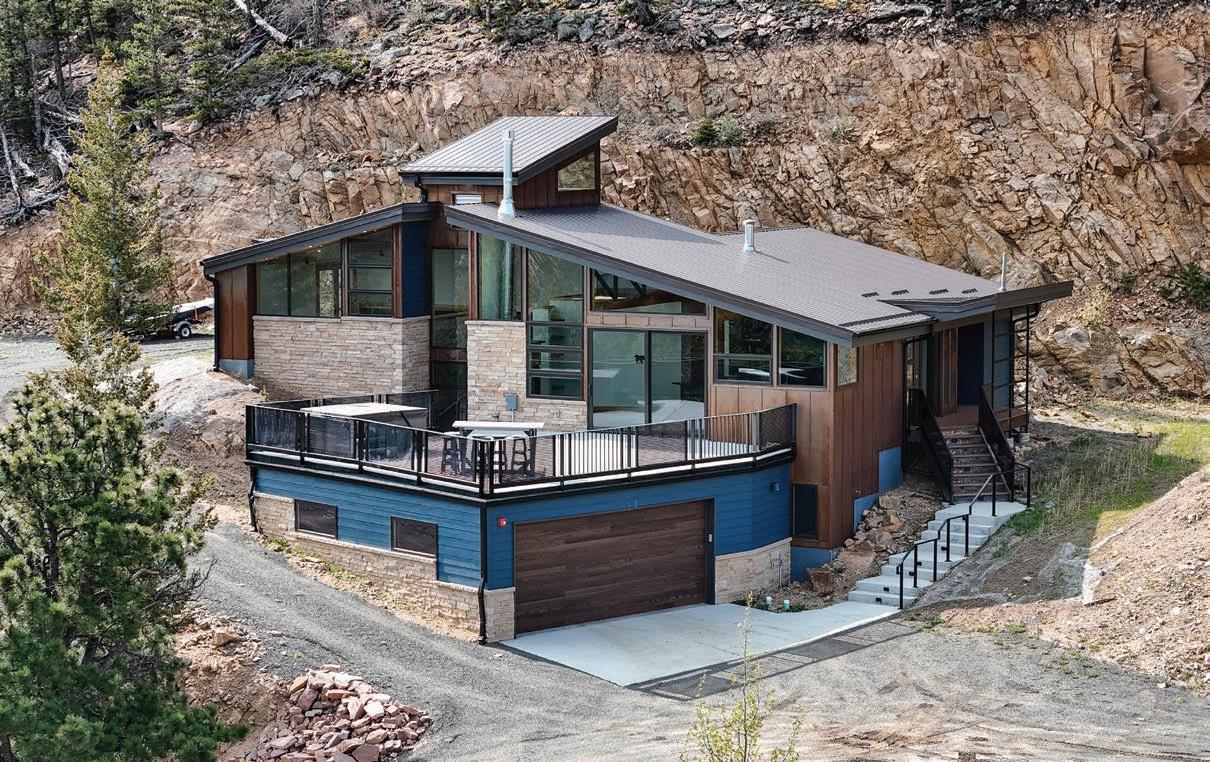
1440 HUMMINGBIRD DRIVE, ESTES PARK, CO 80517
$1,800,000
Top-of-the-world views at the hillside community of Little Valley, this 3-bedroom, 3-bath mountain retreat offers top-of-the-world views that stretch across the Continental Divide. Built in 2020, the home blends clean modern design with mountain warmth, featuring vaulted ceilings finished in beetle-kill pine, exposed beams, and expansive Pella doors and windows that flood the space with light. The open-concept layout flows effortlessly from a designer kitchen to the cozy living area, complete with a gas fireplace for snowy evenings. Step outside to an oversized terrace made for entertaining, relaxing, or stargazing from the hot tub. With privacy, bold architectural details, and unbeatable access to nature, this home is more than just a getaway, it’s a true Rocky Mountain sanctuary.
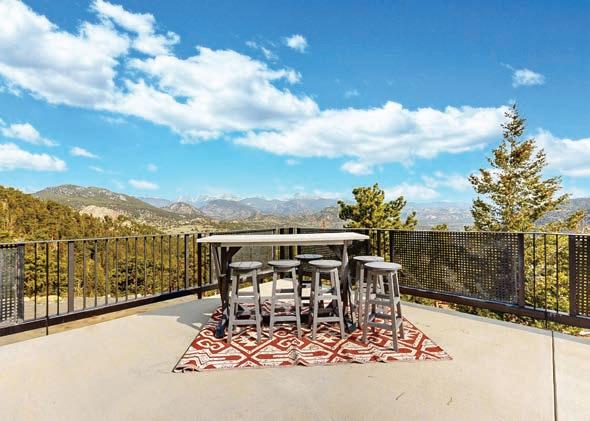







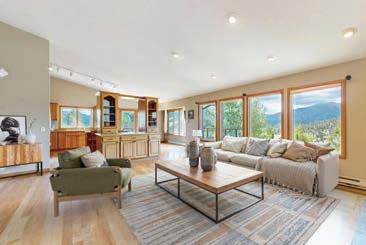
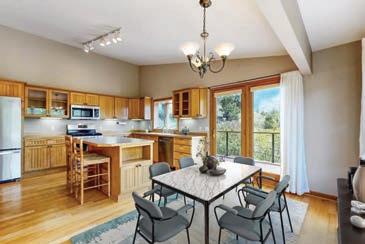

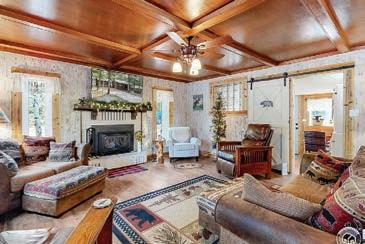



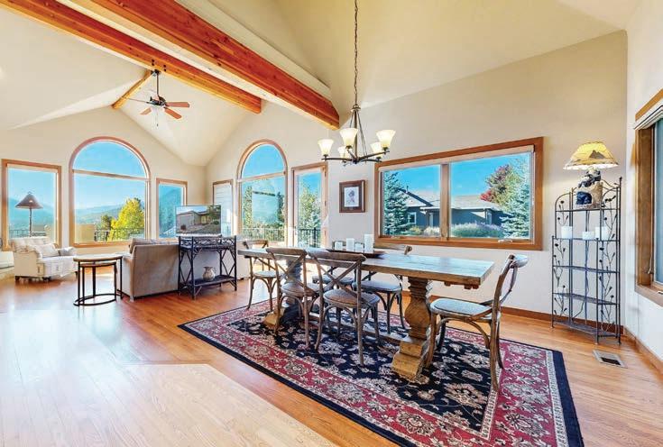
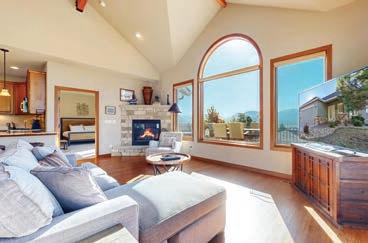
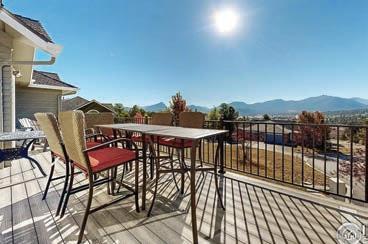
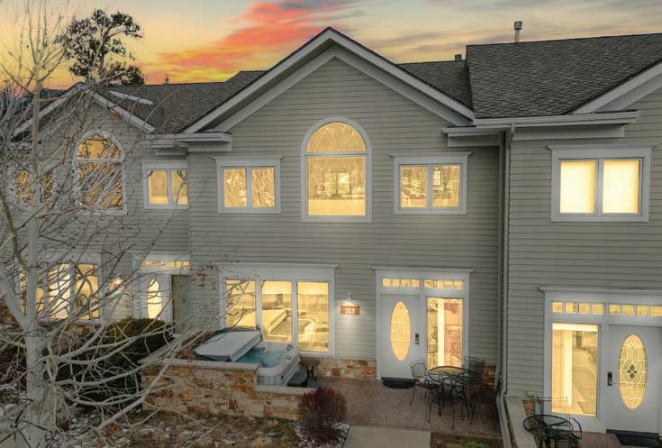

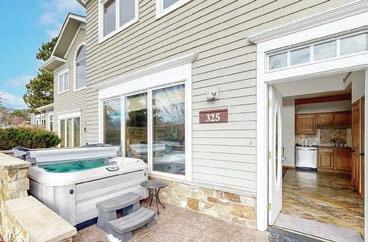



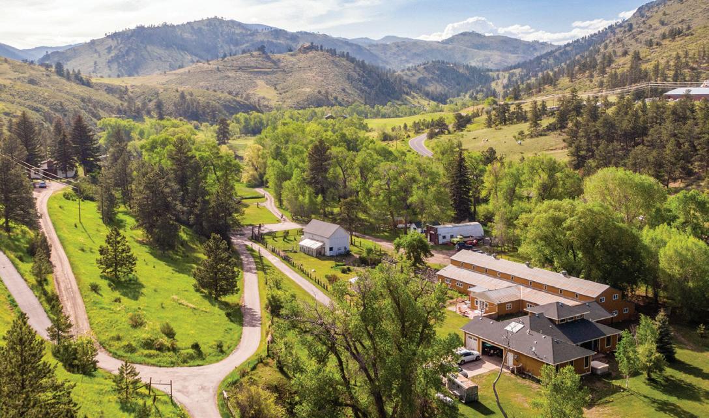
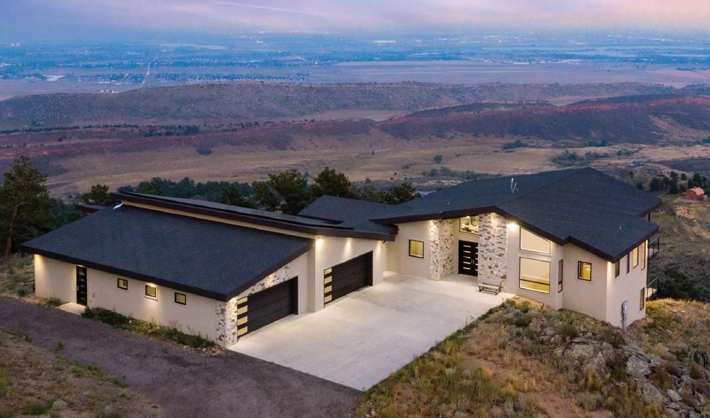
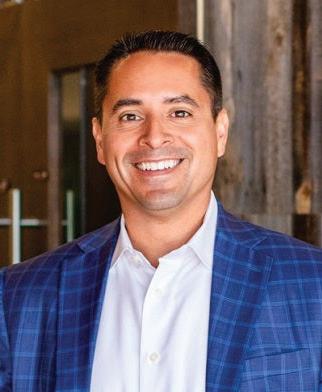




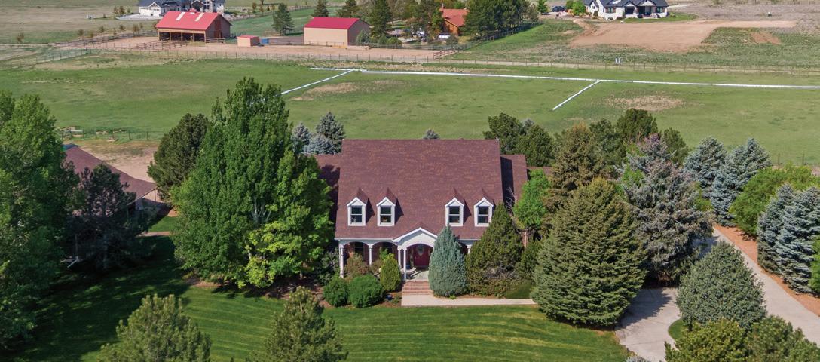




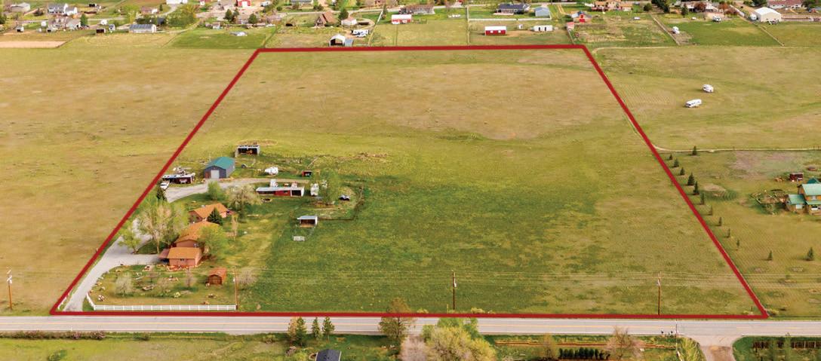

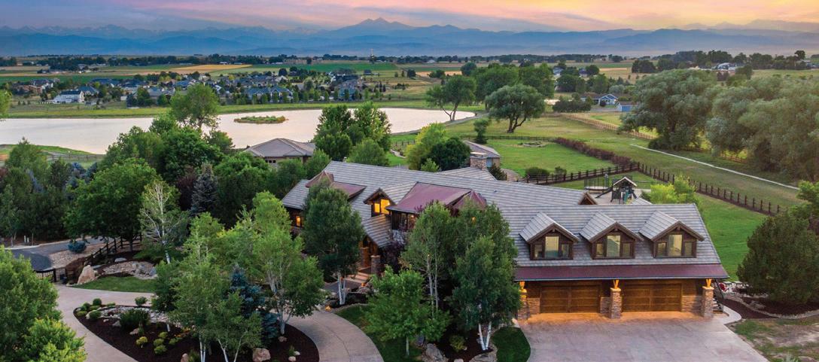
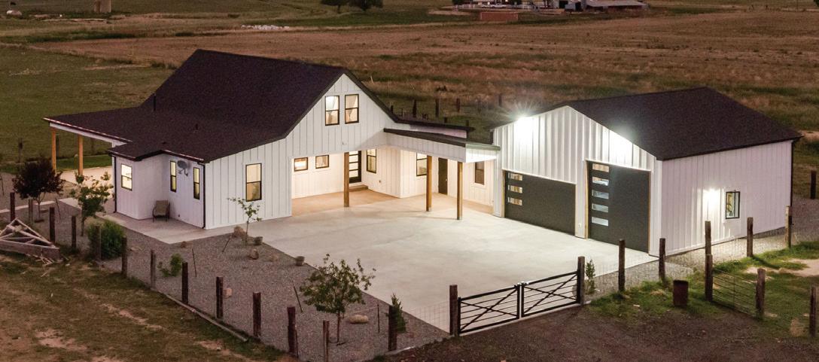




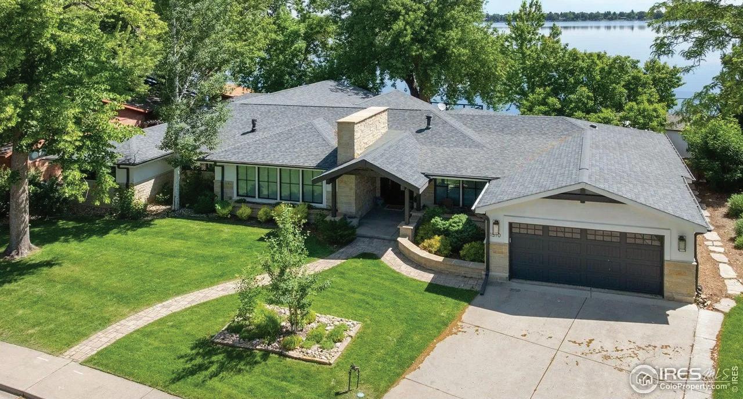
1510 WESTSHORE DRIVE, LOVELAND, CO 80538
4 BD | 3.5 BA | 4,876 SQ FT | $2,850,000
Welcome to 1510 Westshore, a fully reimagined custom home by High Craft Builders, perfectly positioned on what may be the deepest part of the lake-allowing water skiers and boaters to enjoy extended use each year. This stunning lakefront property features a private dock, fresh landscaping, and an expansive outdoor living area complete with a huge paver patio, built-in grill, gas fireplace, basketball court, outdoor shed, and a spacious deck overlooking the water. Inside, the home combines timeless design with everyday functionality. The open-concept floor plan includes engineered hardwood floors, exposed beams, and new Pella windows throughout. The chef’s kitchen boasts a Thermador refrigerator, gas range with custom hood, wet bar, Quartz counters, built-in microwave, and white board and batten accents, all flowing seamlessly into the dining and living areas. The primary suite is a true sanctuary with a cozy sitting area and gas fireplace, French doors to the patio, a spa-like bath with soaking tub and walk-in shower, and a spacious walk-in closet with built-ins. A flexible den or library-formerly a whiskey bar- features handmade concrete tiles and offers additional living or work-from-home space. A custom bunk room with built-ins and private access to the backyard adds even more versatility. Additional highlights include wide hallways, a large main-level laundry, three water heaters, a mix of hot water baseboard and electric heat, central A/C, and an oversized two-car garage. Throughout the home, elegant finishes like wainscoting, custom millwork, and designer lighting complete the picture.1510 Westshore blends luxurious lakefront living with thoughtful craftsmanship-offering a lifestyle as effortless as it is exceptional.
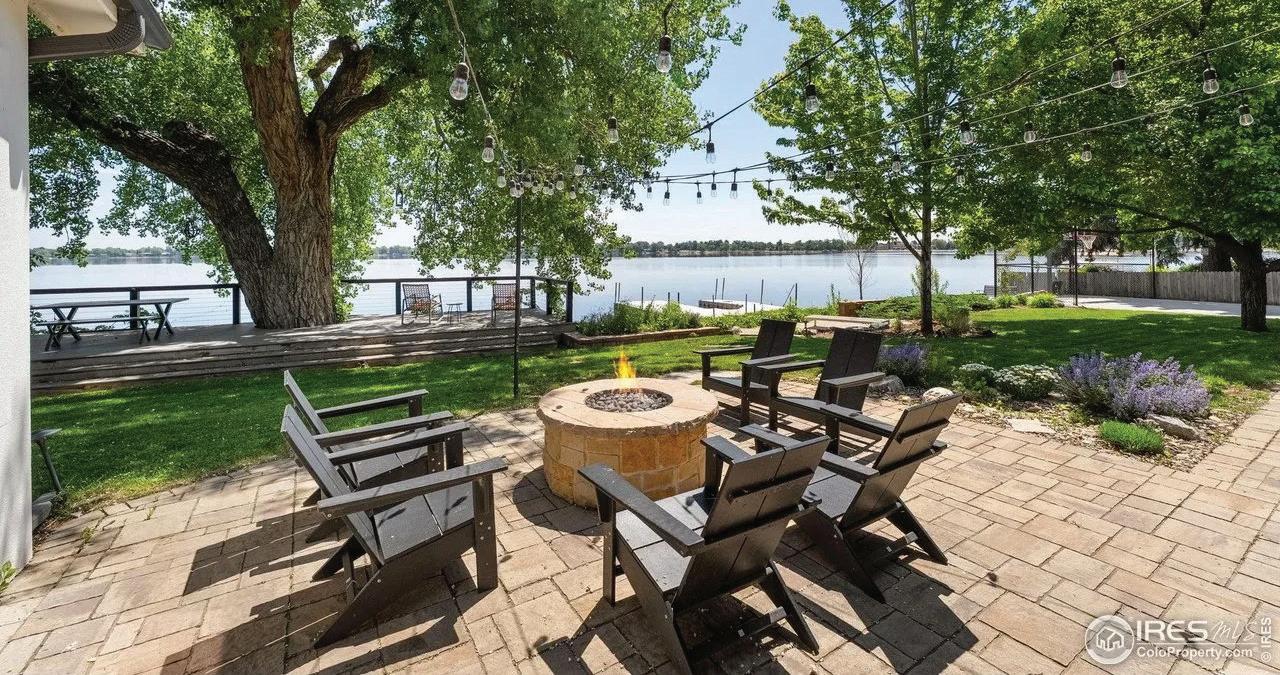



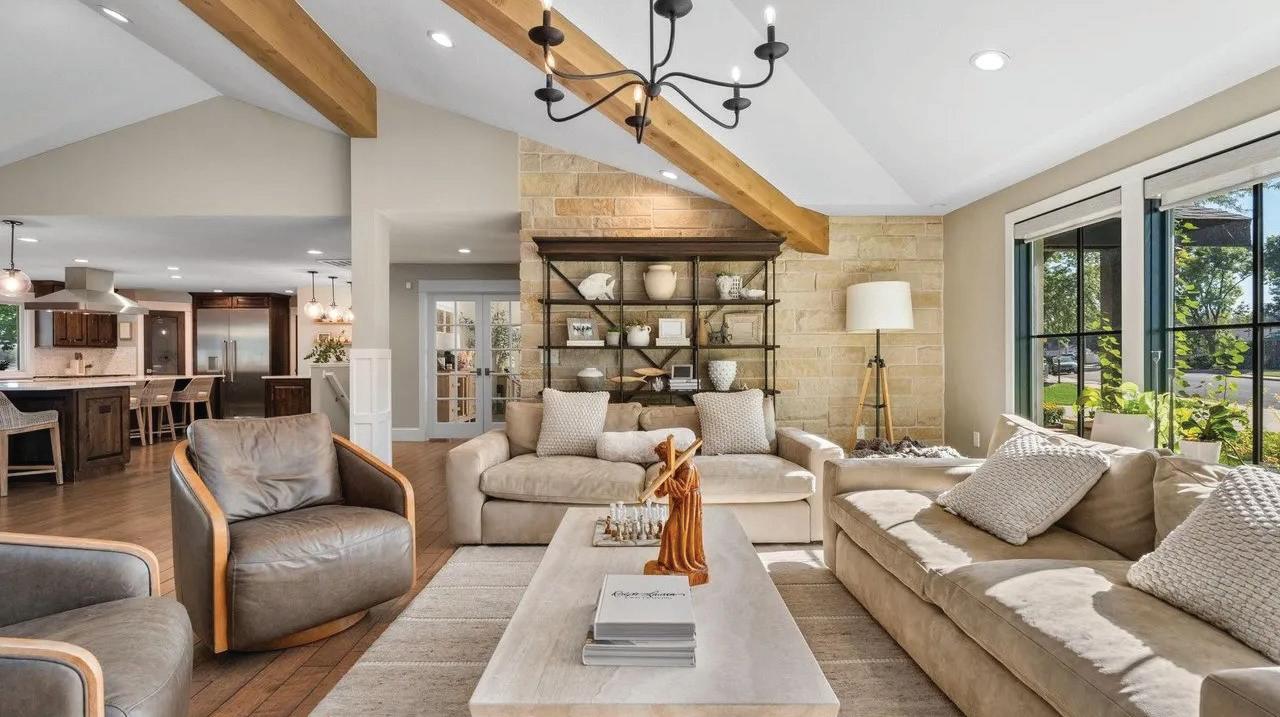

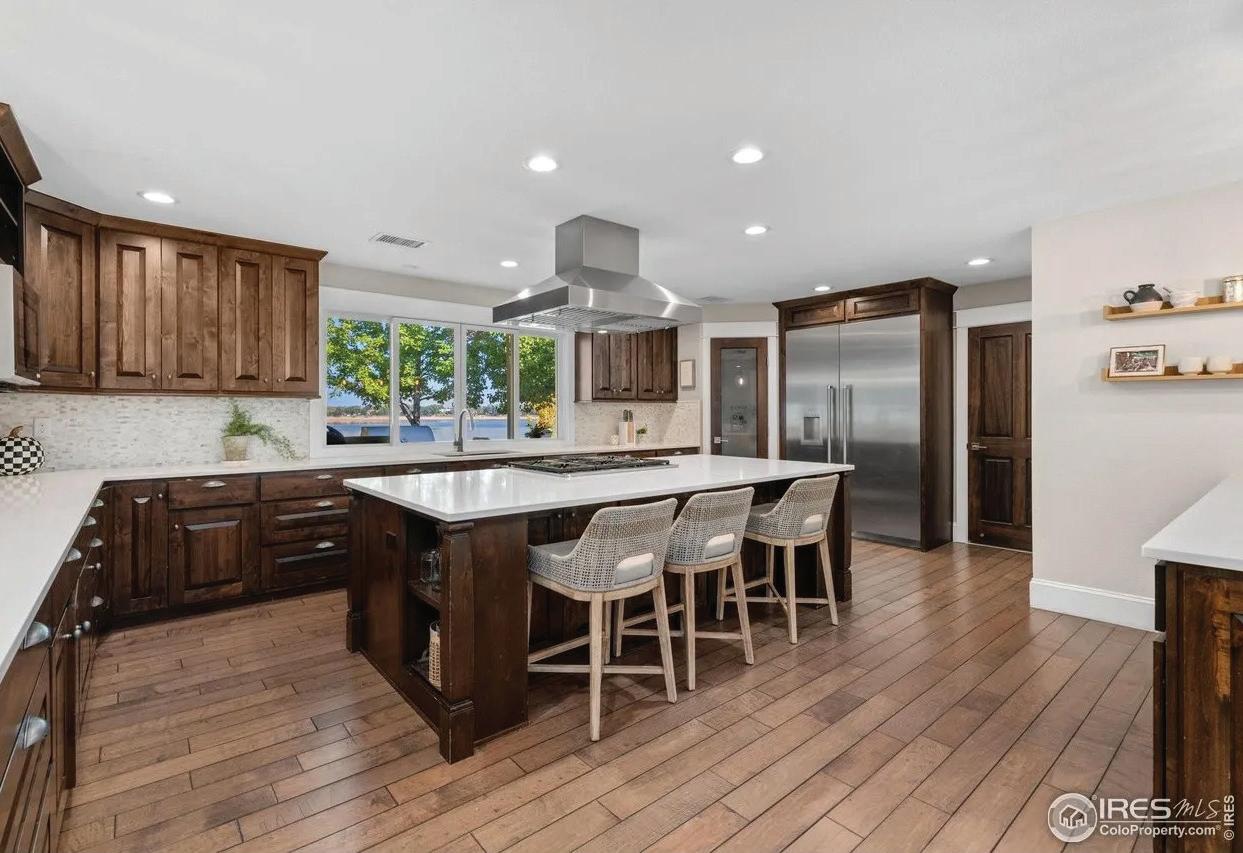


$2,500,000 | 5 BEDS | 5 BATHS | 4,791 SQFT
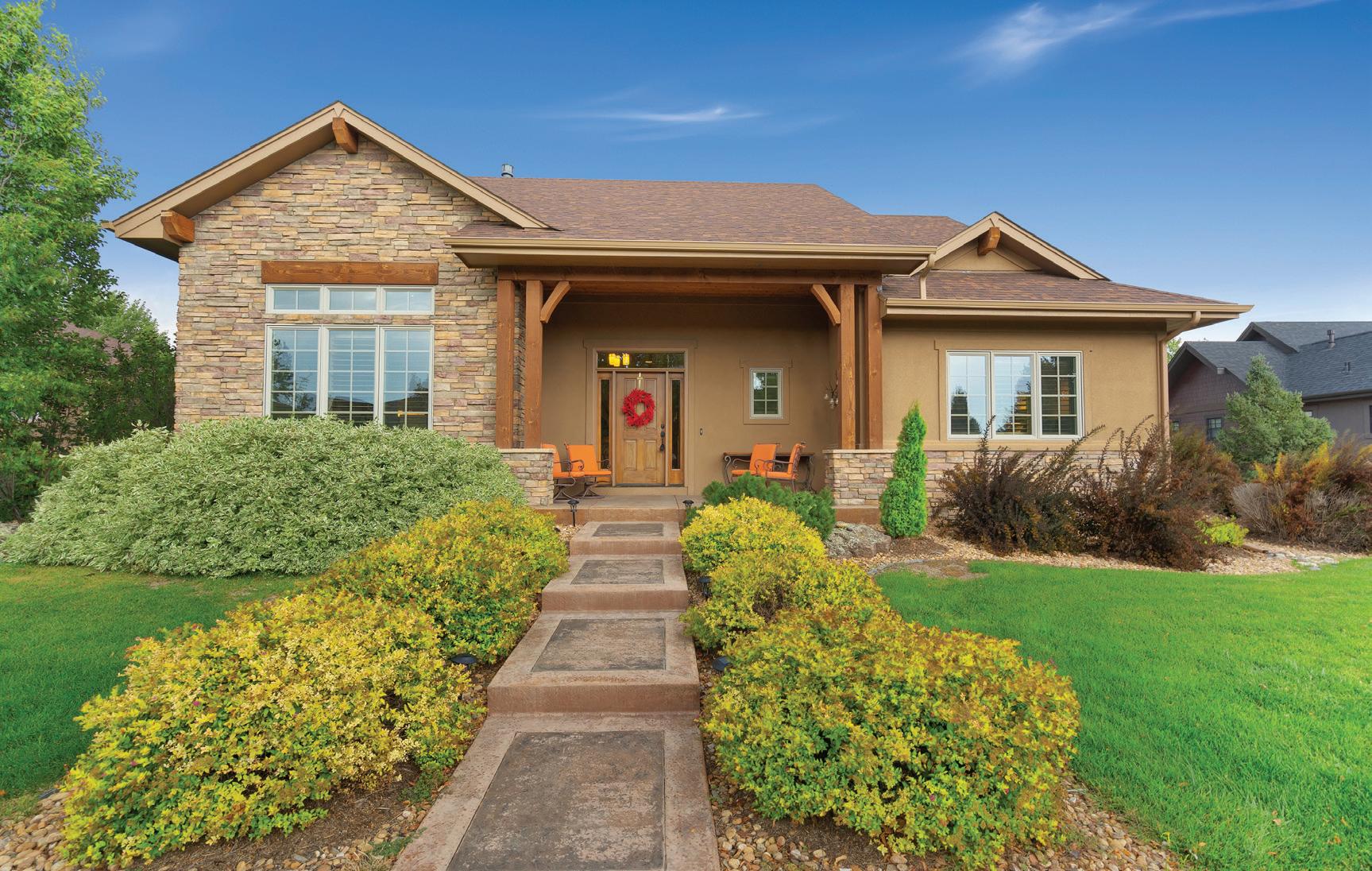

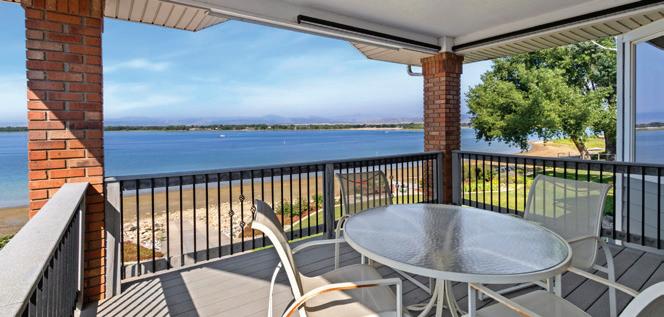
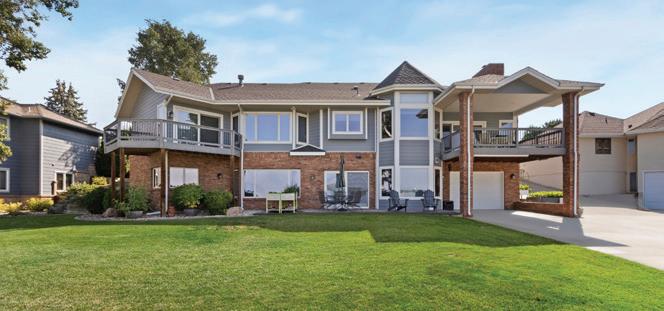


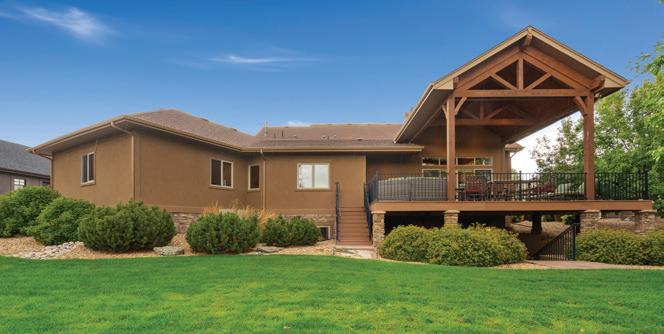
$1,200,000 | 4 BEDS | 3 BATHS | 4,226 SQFT Wake up to sparkling waters and majestic mountain views—where every sunrise, sunset, and season transforms your home into a breathtaking retreat. This west-facing 5-bedroom residence is designed to capture stunning views from the multi angles designed by John Freeman. There is an opportunity for multi-generational living with flex spaces and a walk out lower level. Inside, the gourmet kitchen features a new Wolf 5-burner induction stove, built-in appliances, and an eating bar that opens to the inviting family room with a cozy gas fireplace. Just off the eating area, Trex decking with two retractable sunshades creates the ideal spot for dining al fresco. Enjoy the private boat garage with a ramp directly to Boyd Lake.
This beautifully designed 4-bedroom residence combines timeless architecture with luxurious finishes, creating a home built to last. A colored concrete walkway leads to the welcoming covered front porch, the perfect setting to relax and take in the mountain views. At the heart of the home, a dramatic floorto-ceiling dual-sided stone fireplace separates the living room from the expansive kitchen and dining areas. A matching stone accent wall enhances the dining room, while the gourmet kitchen is equipped with a Thermador 5-burner range and hood, a Thermador self-cleaning convection oven, and a warming drawer. The tall eating bar is an ideal spot for casual snacks before stepping out to the covered deck, thoughtfully designed for entertaining. The primary suite offers spa-like amenities, including dual glass vessel sinks, backlit custom mirrors, and a spacious walk-in closet. A convenient office—or cozy TV room— rounds out the main level, making the home as practical as it is elegant. The main floor laundry, located adjacent to the garages, is outfitted with a laundry sink, custom cabinetry, and a private closet—providing both functionality and style.
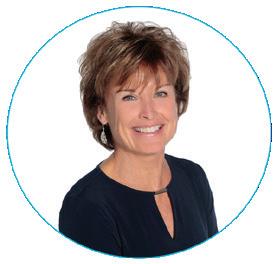
970.481.2037
sbrent@thegroupinc.com brentteam.com

BROKER ASSOCIATE
970.556.5305
jsturgis@thegroupinc.com brentteam.com



Welcome to this Exquisite Horse Property with so much to offer. Covered outdoor riding arena 110’ X 310’, very well lit with excellent footing. 10 Stall Loafing Shed 120’ X 18’ with metal runs, walkway for feeding, 5 Classic Equine automatic waters, shared between the runs, corner feeders in every stall, 6 overhead fans. Show Barn 2,592 sq ft with three 12’X12’ stalls, one 12’X16’ stall, tack room 12’X17’, wash rack 12’X12’ with hot water, ½ bath and hay storage area. The barn is heated with two ceiling radiant heaters. All stalls are rubber matted. All brick ranch home with walkout basement offers over 6,655 square feet with 6,286 finished. The whole home was totally remodeled in 2023, and no one has lived in it since. ½ Court Basketball Court - Large Covered entertaining area right in the back yard. One share of Handy Ditch. Owns 50% of the Pivot with the neighbor to the West. Most amazing mountain views ever!

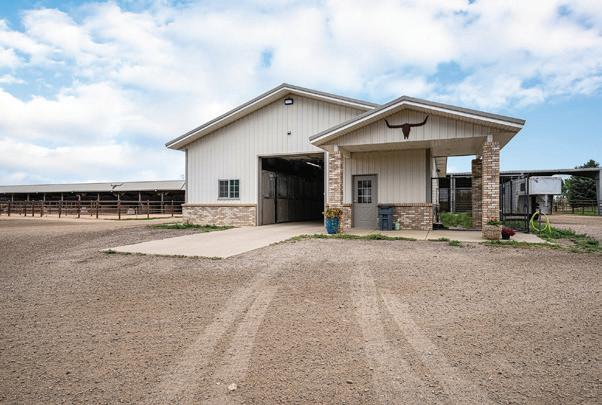


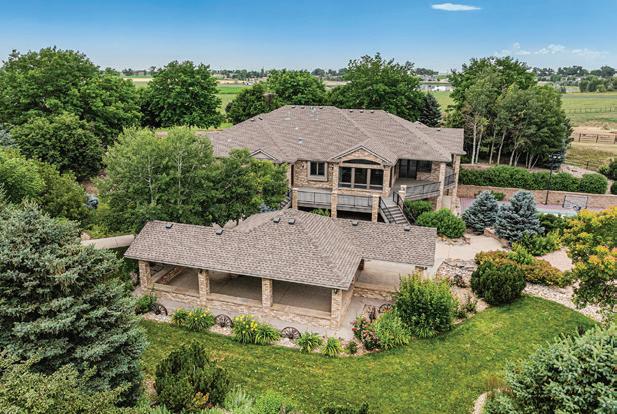



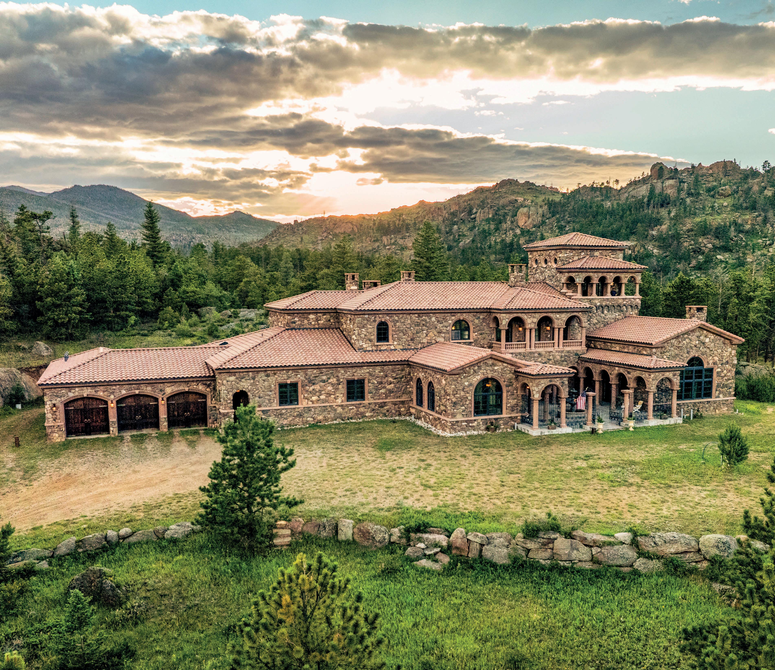
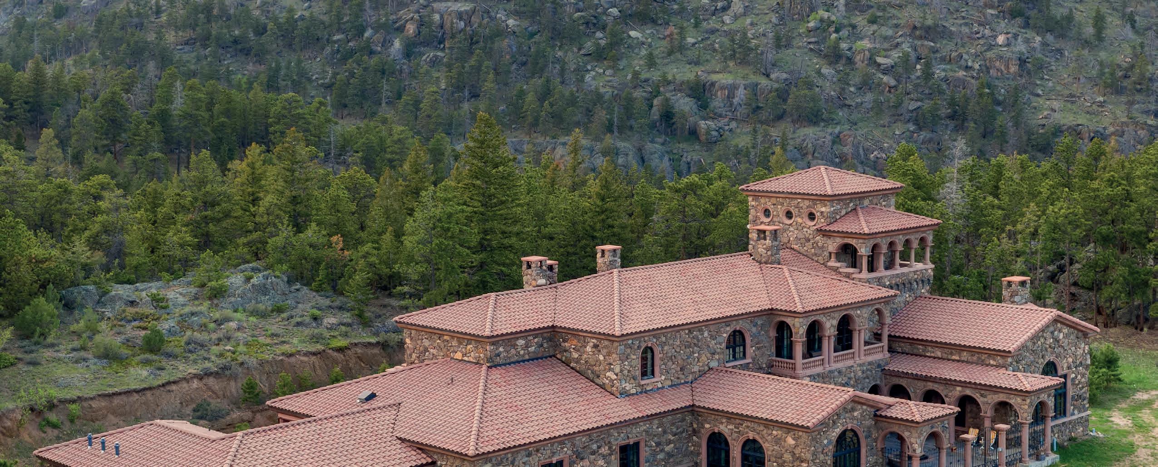
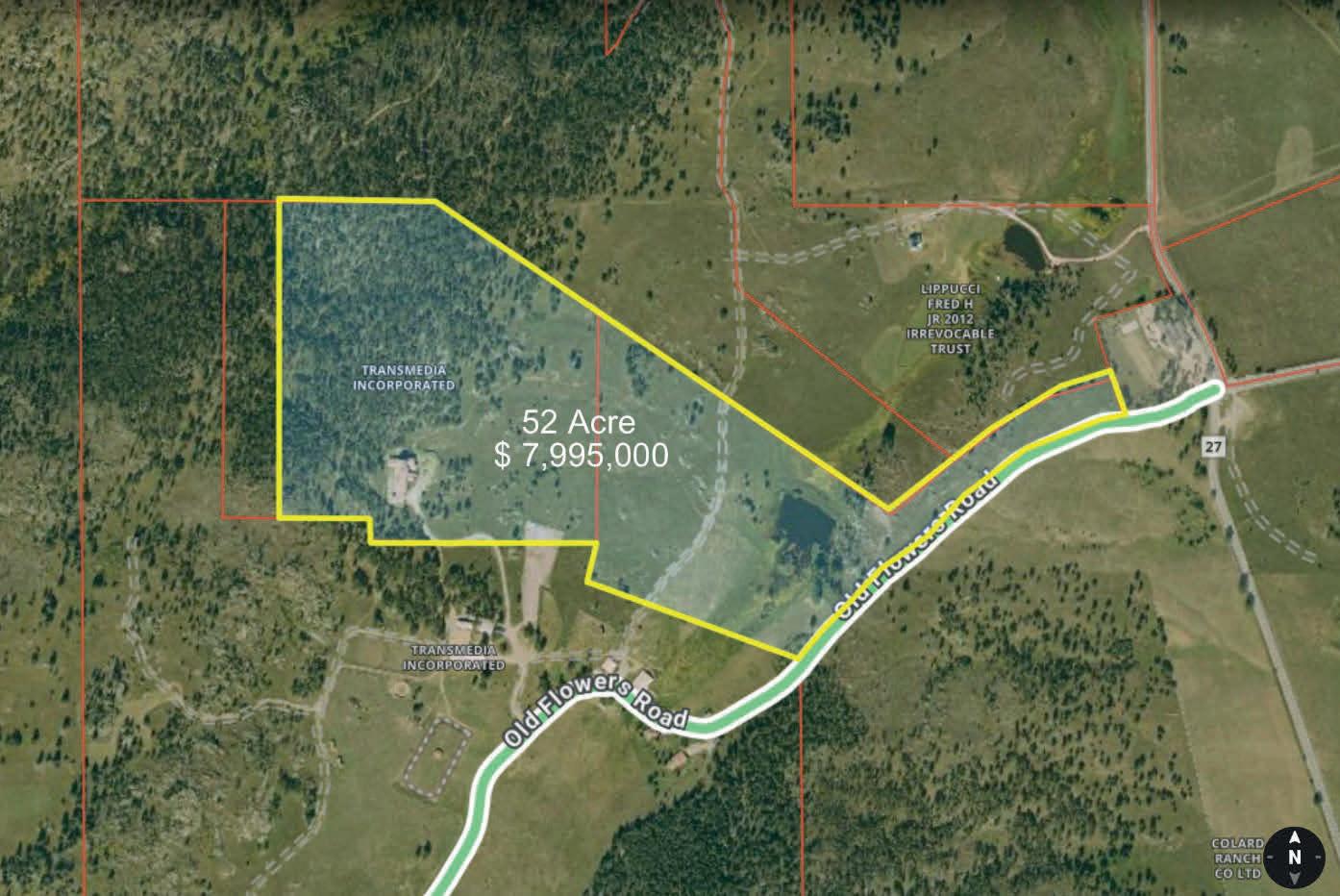
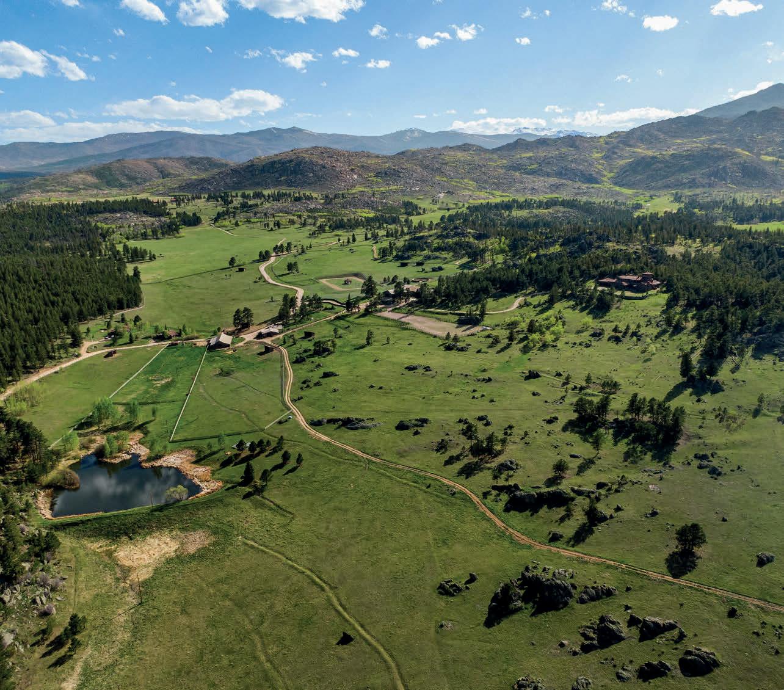
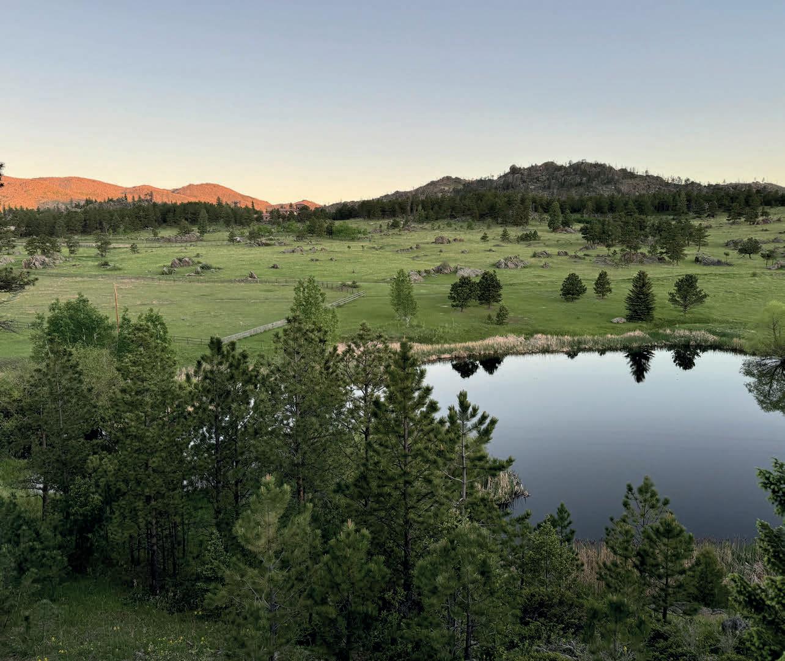
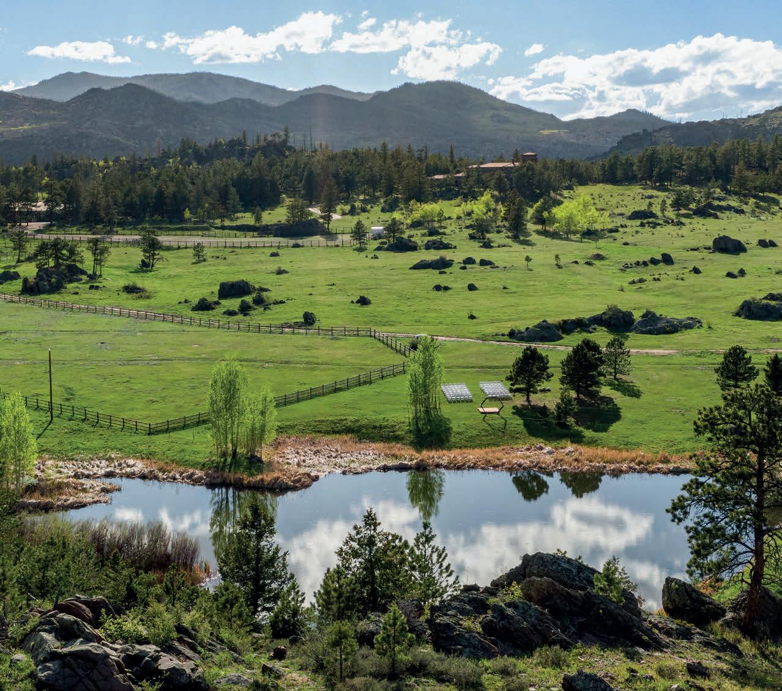
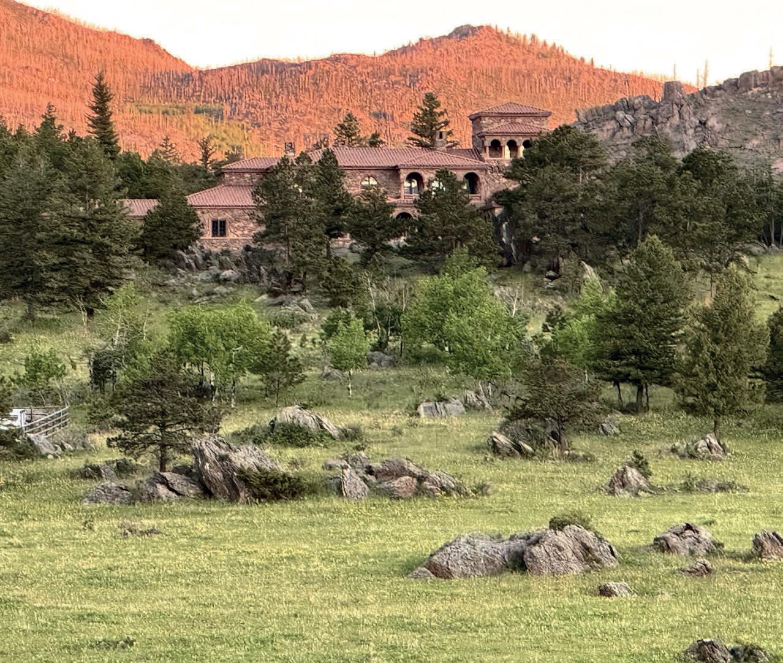
Set on 52 acres with a beautiful spring-fed pond, The Villa offers luxury at its finest, seamlessly blending art and function. It features soaring 14-foot arched ceilings, German-engineered wood-framed windows with dual-hinge openings, and two elevators for added convenience.
A 32-foot indoor pool and lounge area provide the perfect space to relax and recharge. The private office and library, complete with a wet bar, inspire focus and creativity.
Entertain in style in the formal dining room, served by a gourmet kitchen and a separate bottle room, with a secondary kitchen leading to private guest or staff quarters. Multiple living and entertaining spaces offer radiant in-floor heating for year-round comfort.

LORRAINE SCHAEFFER
REALTOR®
970.222.6293
lorraine@nwcolorado.com
www.thevillaatstoveprairieranch.com
SARAH ASHBAUGH
REALTOR®
970.222.1171
sarah@nwcolorado.com



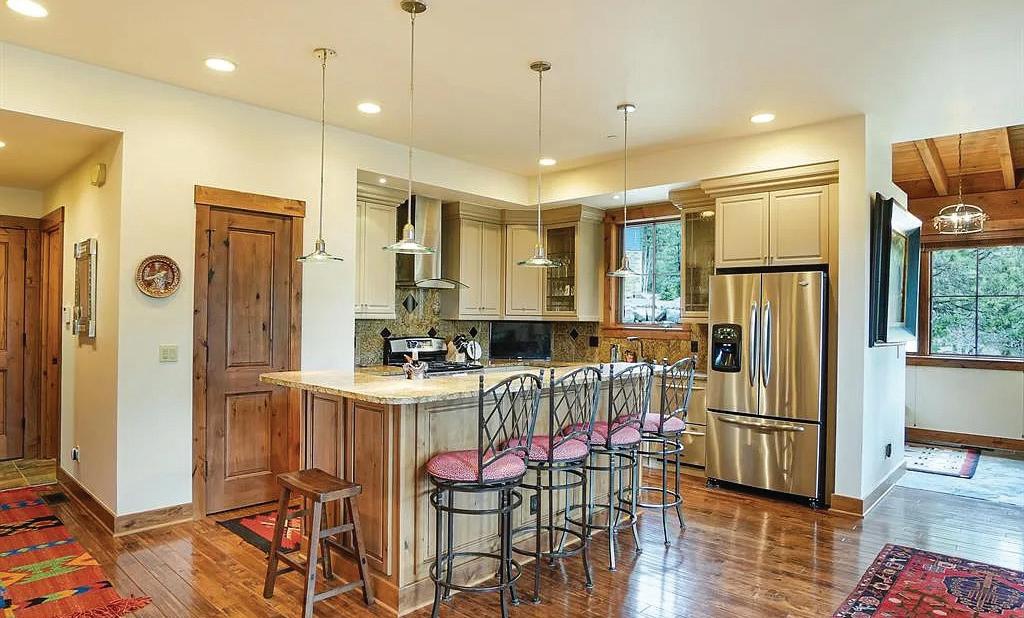

4 BEDS | 5 BATHS | 3,548 SQFT | $2,850,000
Located within the prestigious Glacier Club, one of Colorado’s premier private golf communities, this 4-bedroom, 4.5-bathroom mountain retreat offers an unmatched blend of refined living and recreational access. Surrounded by the natural beauty of the San Juan Mountains, the 3,548 sq ft home is perched on a .72-acre lot at the end of a quiet cul-de-sac, directly along the golf cart path, placing you just moments from the action of the iconic Glacier Mountain Course. Built in 2006 with a traditional mountain aesthetic, the residence features floor-to-ceiling windows showcasing mountain and forest views with dramatic cathedral ceilings. An open-concept layout connects the gourmet kitchen to the dining and living areas, creating an ideal space for entertaining. Each bedroom includes its own ensuite bathroom, with a primary suite on the main level featuring a spa-like five-piece bath finished in marble countertops and travertine tile. Hardwood floors throughout the main level add warmth and sophistication with all doors and trim accented in knotty alder hardwood. The oversized garage includes two bays plus an additional golf cart space for easy community access. Life at The Glacier Club means exclusive access to 36 holes of world-class golf, two luxurious clubhouses, private dining, fitness and wellness centers (including golf gym and simulators), three swimming pools, tennis and pickleball courts, and a year-round social calendar. Whether you’re hitting the fairways, relaxing at the spa, or exploring nearby trails and ski areas, this home is your gateway to the high-country lifestyle.
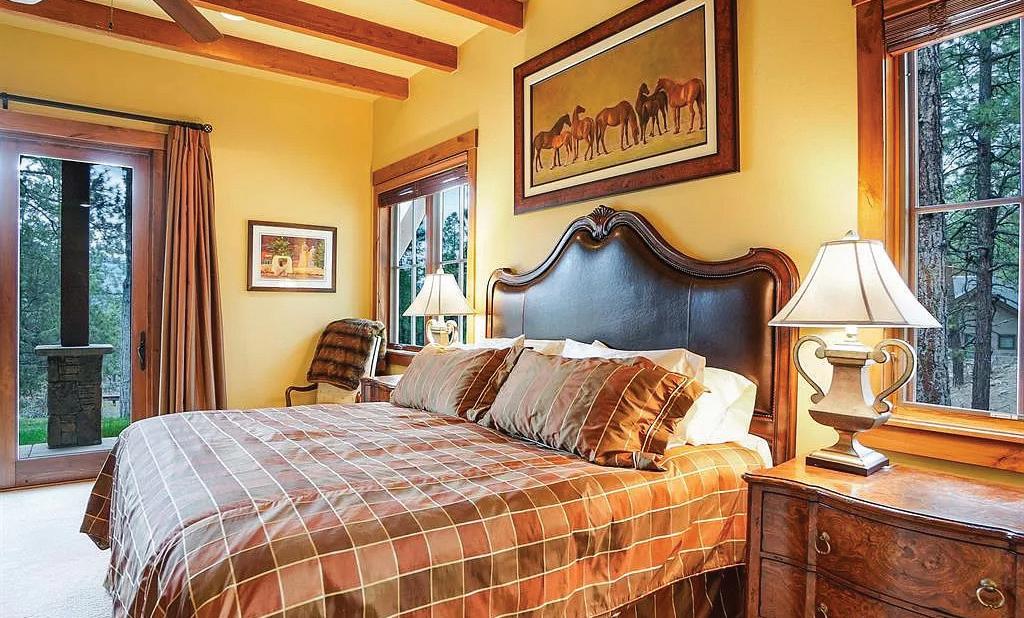

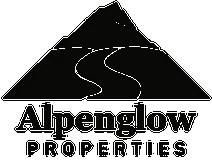

Hi, I’m Dan Korman and I’ve been a licensed real estate broker since 2004. I went from Colorado Springs --> New Orleans --> Durango and I’m now raising two daughters with my wife Hannah and we are having the time of our lives living the Durango Dream. I’m now a candidate to obtain the Certified Commercial Investment Member (CCIM) designation in commercial real estate, serve on the executive board of the Powerhouse Science Center, and get outside as much as possible. Approximately half of my business is commercial, with the other 50% of my time spent representing buyers and sellers of homes in the Durango area. I love helping people achieve their real estate goals through home and property ownership, it is a path that I truly believe helps build wealth and versatility over time.
Texas born and Colorado raised, I was lucky enough to grow up on 5 acres in Black Forest just outside of Colorado Springs (Go Black Squirrels!). After high school, I attended Ft. Lewis College here in Durango, where I received my B.A. in Marketing (2004). After graduation, I returned to the front range where I obtained my real estate license and went straight to work as a Colorado real estate broker. Four years later, the Great Recession hit and I moved to start a new life in the Crescent City of New Orleans.
In 2014, we decided to divest and say goodbye to the Big Easy with designs to set roots in Durango. The inconceivable beauty, the crisp fresh air, and the endless outdoor playground of the high country make Durango an unparalleled place to live, work, and play. Over the last several years Alpenglow Properties has grown and that’s all thanks to the amazing clients and friends that we’ve met along the way. It’s been an honor to give back to the community that gives so much to its residents and my family would rather be nowhere else.
Contact me anytime to see how I can shine a light on your greatest investments.


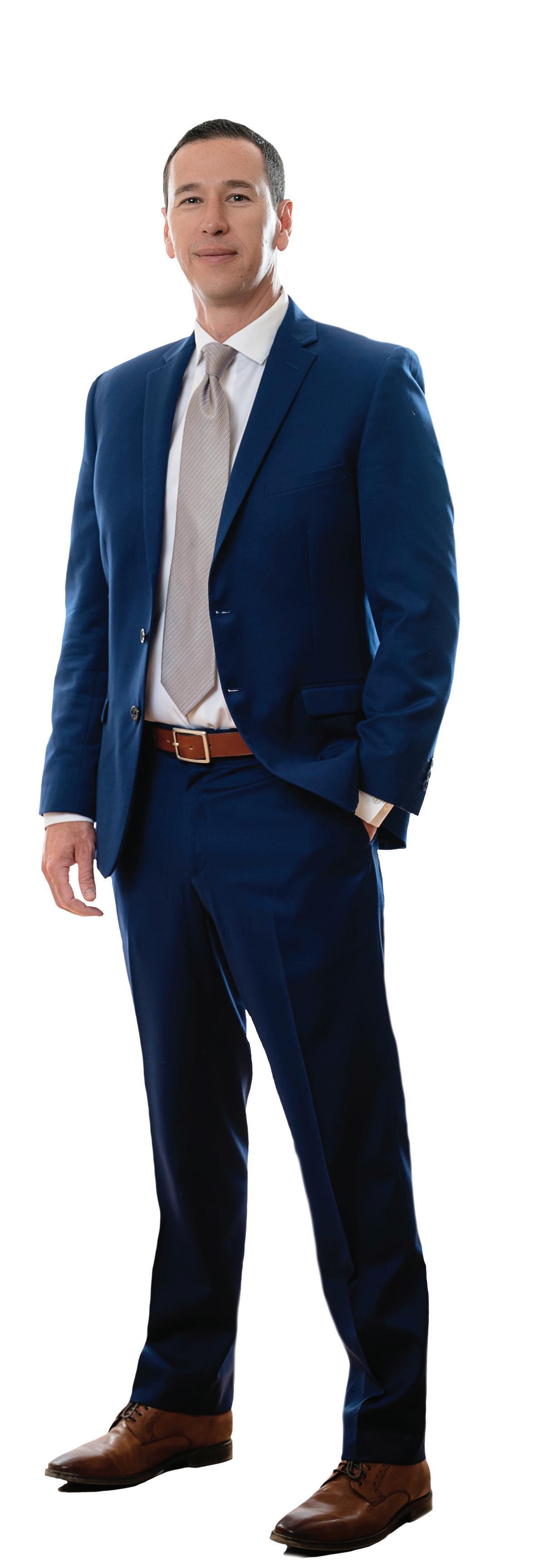
BY MELISSA HOLLAND
Charming 2-bed, 2-bath cabin, 1.5-story on 3.9 acres backing BLM land— A peaceful escape surrounded by nature tucked away among towering red cedars and pines, this well-loved and maintained 2-bedroom, 2-bath cabin offers the perfect blend of rustic charm and natural serenity. Built in 1975 and lovingly cared for ever since, the home exudes warmth and character, with timeless wood accents and cozy living spaces that invite you to slow down and enjoy the peaceful surroundings. Set on 3.9 usable acres, the property features a quaint, functional 2 large stall barn—perfect for storage, hobby farming, or creative space. You’ll wake up to the sounds of birdsong and may even catch sight of local wildlife wandering through the trees. With breathtaking forest views and direct access to BLM land at the back, adventure is literally in your backyard—ideal for hiking, horseback riding, or simply enjoying the wide-open space. Whether you’re looking for a full-time residence, a vacation getaway, or an investment opportunity, this cabin offers privacy, beauty, and the soul-soothing lifestyle only nature can provide. Included; 325 truck bed water tank with hose for hauling water, 3 cords of wood mix—ponderosa, fir, spruce. RV power hook-up in car-port, sewer near. 2 window a/c units. 3 boxes of flooring, extra tile, extra lumber and window screen for potential future repairs.

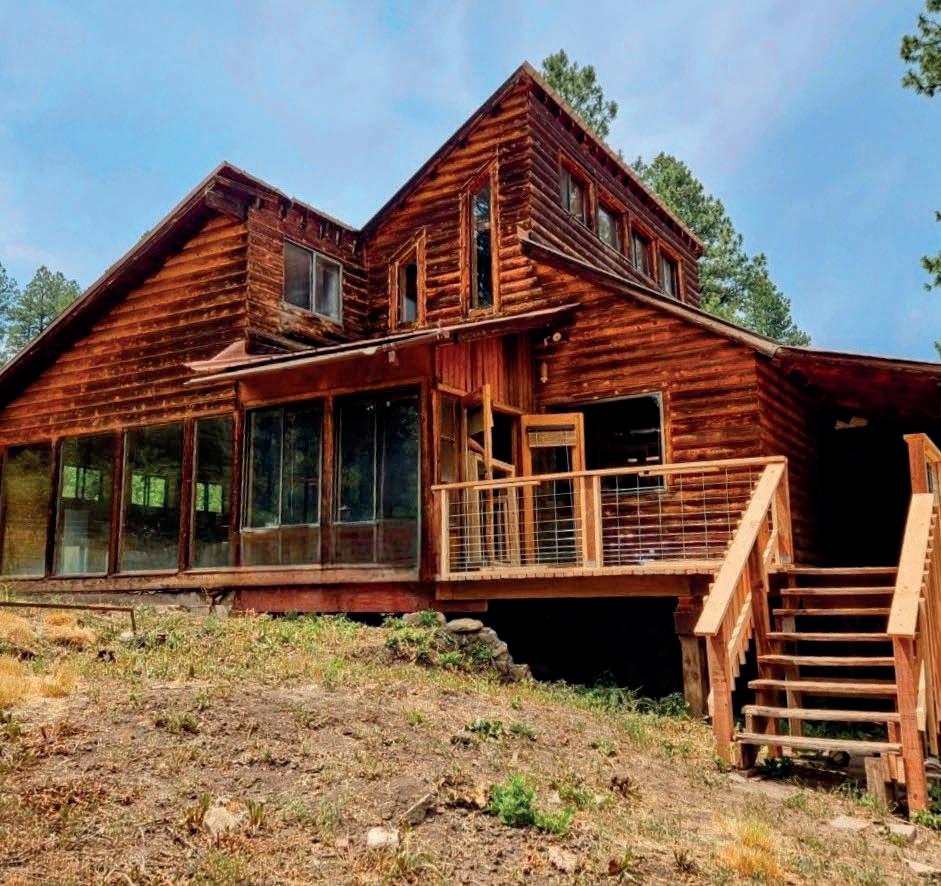
Born and raised in the Midwest, I moved to Pagosa Springs several years ago, and I have in-depth knowledge of our beautiful area. While my real estate journey is just beginning, I am passionate about helping others and committed to providing exceptional service.
Outside of work, I love spending time outdoors—whether it’s hiking, tubing, or exploring nature with my dog Jack. I also enjoy music and art, which inspire my creativity and connection to our community. Family is very important to me; I cherish moments with my husband and our two children.
I am eager to grow in real estate and help clients find their perfect mountain home, second home or investment property with integrity, enthusiasm, and a personal touch. I can’t wait to meet you, and help make your dream come true!





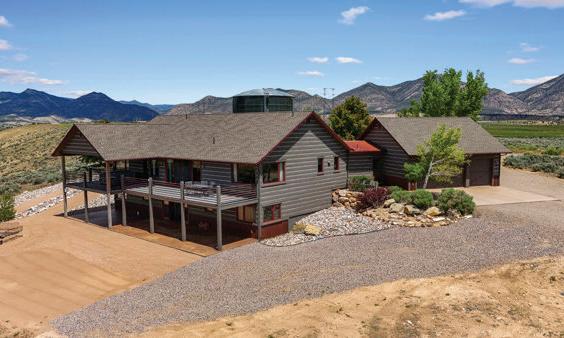


7 BED | 5 BATH | 6,727 SQFT | $2,225,000. Experience space, privacy, and breathtaking views at this expansive 7-bedroom, 4.5-bath home offering over 6,700 sq. ft. of living space. Perfectly positioned on 28.6 acres, this property captures panoramic vistas of the Hogbacks, Bookcliffs, Mamm’s Peak, and Uncle Bob’s Mountain—every window is a frame-worthy view. The thoughtful layout provides room for everyone, including generous gathering areas and a private mother-in-law suite. Outside, enjoy endless opportunities with a large shop/outbuilding—ideal for recreational toys, tools, animals, or hobbies. Whether you’re seeking a quiet retreat, hobby farm, or just extra elbow room, this property delivers. All while being just minutes from world-class recreation: hiking, climbing, river rafting, paddle boarding, boating, and golfing. This is your chance to own Colorado living at its finest—spacious, private, and surrounded by nature.

