

WOODTRACE
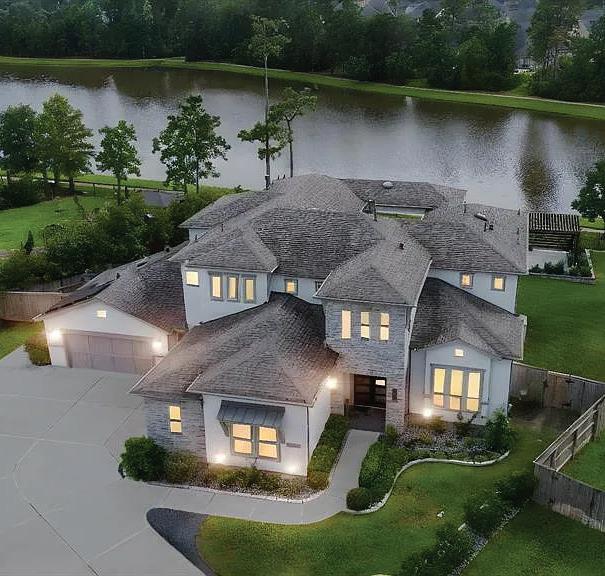
HOLLYLAKES
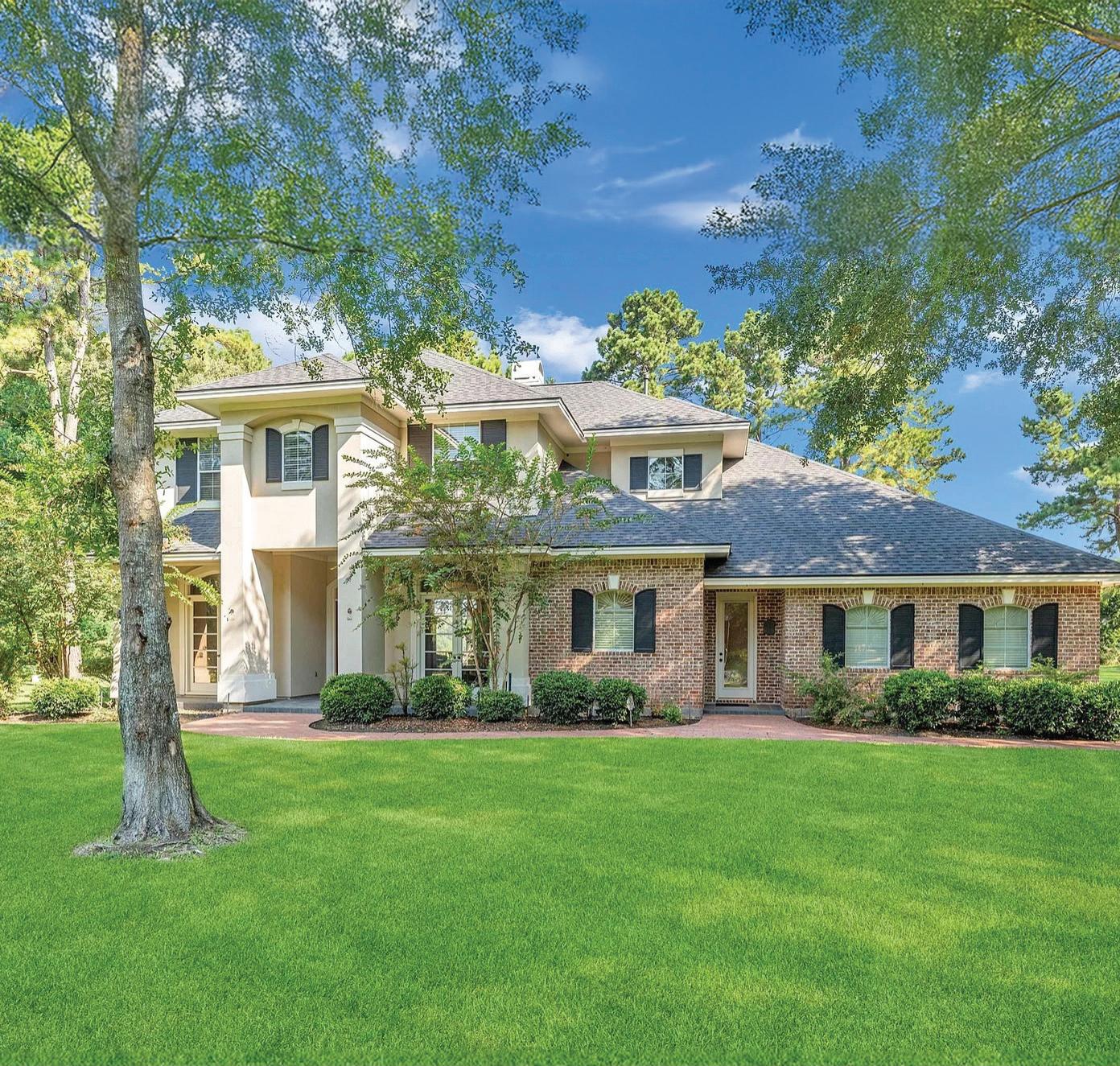

LUXURY LIVING
34207 MILL CREEK COURT, PINEHURST, TX 77362
Discover luxury living in this stunning lake house, with breathtaking views of a bkyard paradise right on the water. Enjoy an outdoor oasis featuring a beautiful pool/spa, along with water spills and fire bowls. The large covered patio is equipped with elec. shades, an outdoor kitchen, and mosquito misters for comfort. Inside, an advanced HOME AUTOMATION SYSTEM that controls all lights, music, and shades. A sophisticated solar system enhances energy efficiency, with a Generac whole-house generator, 2 tankless water heaters, and water filtration system. The main BR is on the first floor, along with a 2nd BR with en-suite bath. The main bathroom boasts a double-head shower and a stand-alone tub. The open-concept kitchen flows into the family & dining rooms, complete with gas cooktop and a large granite island. Upstairs, find 2 more bedrooms with en-suite baths, a game room, and an over-the-top HOME THEATER with custom seating. Ask about the 3 steel panic doors & the included televisions. Priced at $1,215,000
ELEGANT GATED ESTATE
17510 HAWKIN LANE, TOMBALL, TX 77377
Exquisite custom home by Shawn Cannon on an estimated 1.4-acre lot. This remarkable property includes a gated community entry, 4/5 bedrooms, 3.5 bathrooms, a 3-car garage, and a whole-house generator. The expansive backyard features a separate fenced pool and spa. The primary suite with an en-suite bath and a second bedroom with a private bath are conveniently located on the first floor, alongside formal living and dining areas. The formal living room is connected to the kitchen area via a shared 2-way gas log fireplace. A fantastic study boasts built-ins and double French doors. The inviting family room opens to the kitchen, which has granite countertops and stainless steel appliances. Adjacent to the kitchen is an additional room that can function as a second office or mother-in-law suite, complete with its own access. Enjoy panoramic views through seamless glass of the wrap-around pool and spa from the charming covered lanai, Located in the acclaimed Tomball ISD, low taxes, no MUD. Priced at $999,000

WOODTRACE

GINGER GLADE RETREAT
A village Builder beauty, Turn-key ready with an extended travertine back patio overlooking lush landscaping to a private backyard with no rear neighbors. This home is practically a one-story home with most rooms down and only a game room, a full bath, and the guest bedroom upstairs. Wood floors downstairs, except in one bedroom. There’s a large open kitchen with stainless appliances and a large eat-up island all overlooking the family room with fireplace with gas logs, and the dining area overlooking the back yard. The large primary bedroom with wood floors is located in the rear of the house with a great view of the gorgeous backyard. There are two secondary bedrooms located up front with a full bath just off the foyer. The side yard leading to the back yard has been professionally done with flagstone paver and small crushed rock. Woodtrace is a gated community, offering a 23-acre catch & release lake, 5 miles of walking/jogging paths, a community pool and club house, Tomball ISD. Priced at $539,900
WOODTRACE
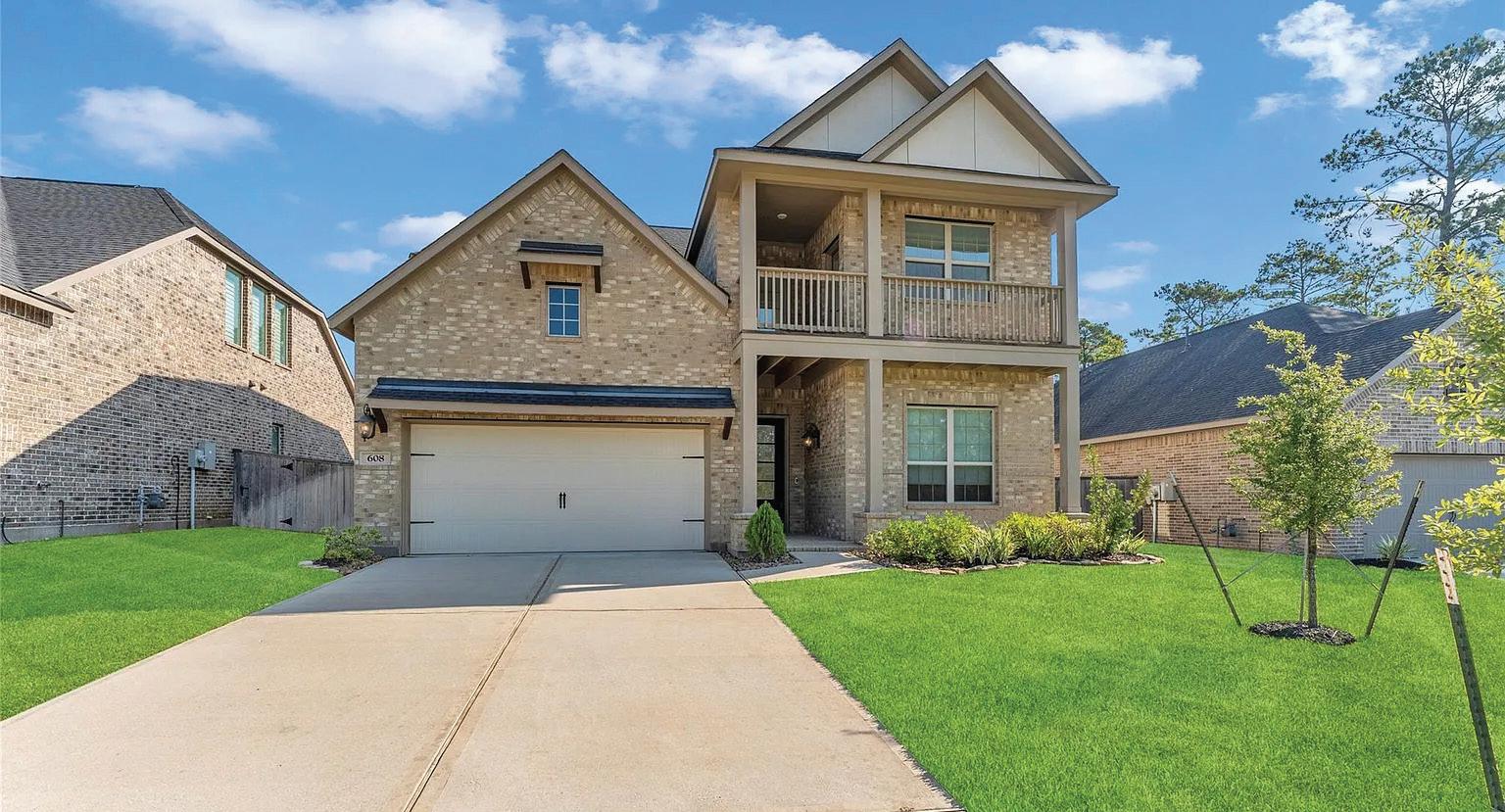
This home qualifies for a limited-time lender-paid 2-1 buydown—reduced monthly payments for the first 2 years at no cost to the buyer or seller. Ask listing agent for details. Village Builder family home featuring 4-spacious bedrooms and 3.5 bathrooms, plus a convenient 3-car tandem garage. The primary suite and an additional BR can be found on the 1st level, highlighted by a dining area that seamlessly connects to the large kitchen and family room. The kitchen showcases granite countertops and stainless steel appliances. Whole house Generic generator . On the 2nd floor, you will discover 2 more BRs, 1-bath, and a 21x12 game room that leads to a upstairs balcony. The backyard boasts an extended covered patio, with front and rear sprinkler system. Community amenities feature a 23-acre catch-and-release lake complete with a fishing pier, a large community pool along with a clubhouse, multiple playgrounds, walking and jogging trails, secure entry gates, in the highly regarded Tomball ISD. Priced at $519,900


STUNNING VILLAGE HOME
Stunning Village Builders home built in 2021 on a quiet cul-de-sac street in the popular gated community of Woodtrace. 3,527 sq ft with 4/5 bedrooms, 4-full baths, and a 3-car tandem garage. The primary bedroom, three secondary bedrooms, and a study are all located on the first level. Upstairs features a large game room with extra area, and a full bath. The kitchen has stainless appliances, granite countertops, and an open layout to the family room with a gas log fireplace. Enjoy morning coffee in the enclosed screen room with stamped concrete flooring overlooking the private backyard with lush landscaping. Never be without power thanks to the 26KW whole-house Generic generator for power backup. There is a full sprinkler system and wired for security system. Community amenities include a catch-release 23-acre lake with a fishing pier, clubhouse, pool, 5 miles of wooded trails, parks, and Nature Reserves plus a 22-acre Central Park. Convenient to SH 249 and The Grand Parkway. Priced at $599,900

Beautiful Village Builders home featuring the popular “Haven” floor plan. This twostory design offers 4 bedrooms, 2.5 baths, and a 2-car garage. The main floor boasts an island kitchen with stainless steel appliances, a 5-burner gas cooktop, and a large window overlooking the backyard. The kitchen flows seamlessly into the dining area and expansive family room, all with warm wood flooring. A convenient half bath completes the downstairs layout. Upstairs, wrought iron spindles lead to three secondary bedrooms, a full hall bath, and a spacious primary suite with a private ensuite bath. The oversized backyard is ideal for play and entertaining, highlighted by a covered patio addition that truly sets the space apart. There is also a sprinkler system. Located in the gated, master-planned community of Woodtrace, which offers a community pool, clubhouse, and scenic surroundings. Easy access to Tomball Parkway (SH 249) and the Grand Parkway, and zoned to highly regarded Tomball ISD schools. Priced at $399,900
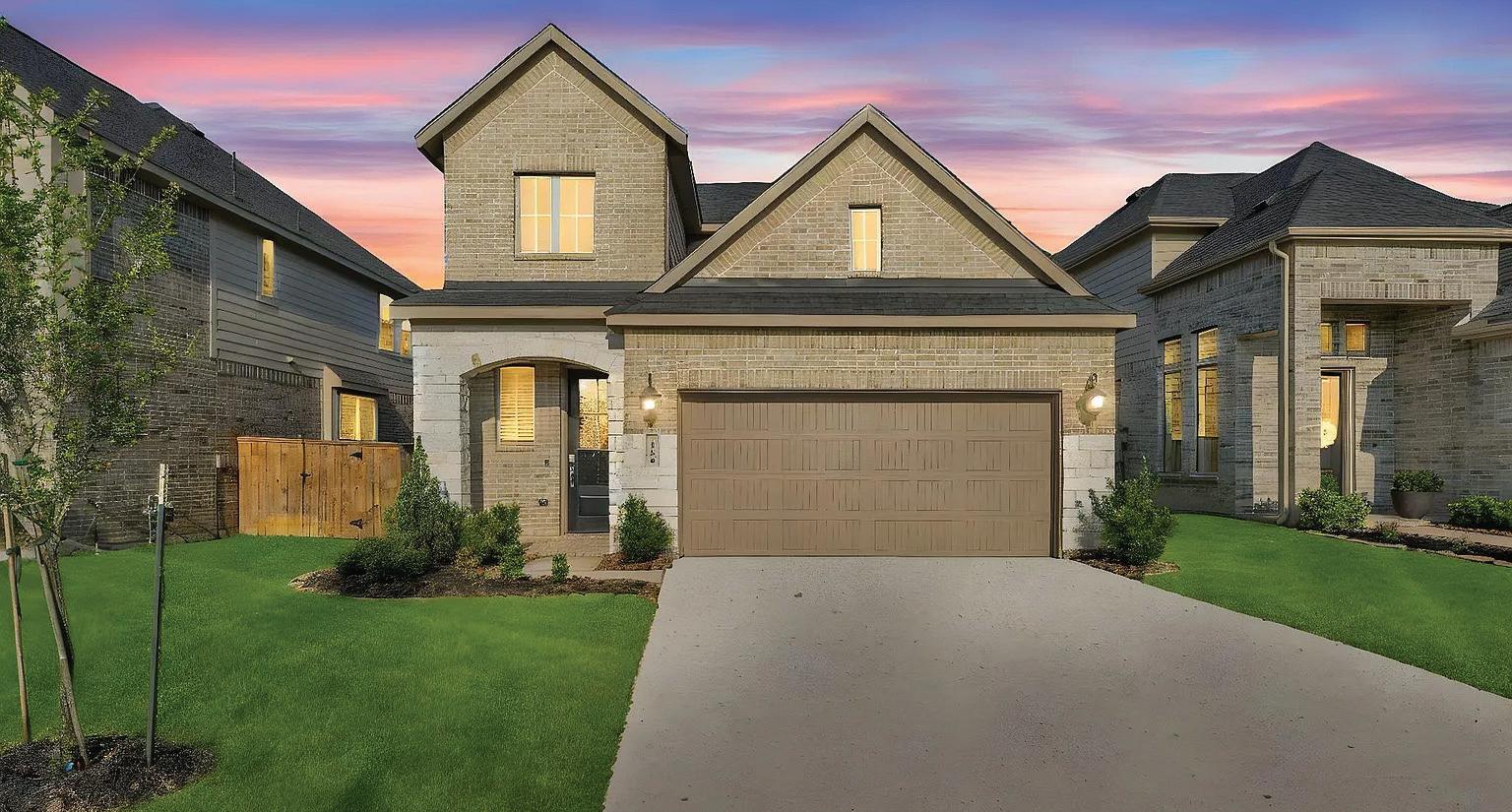
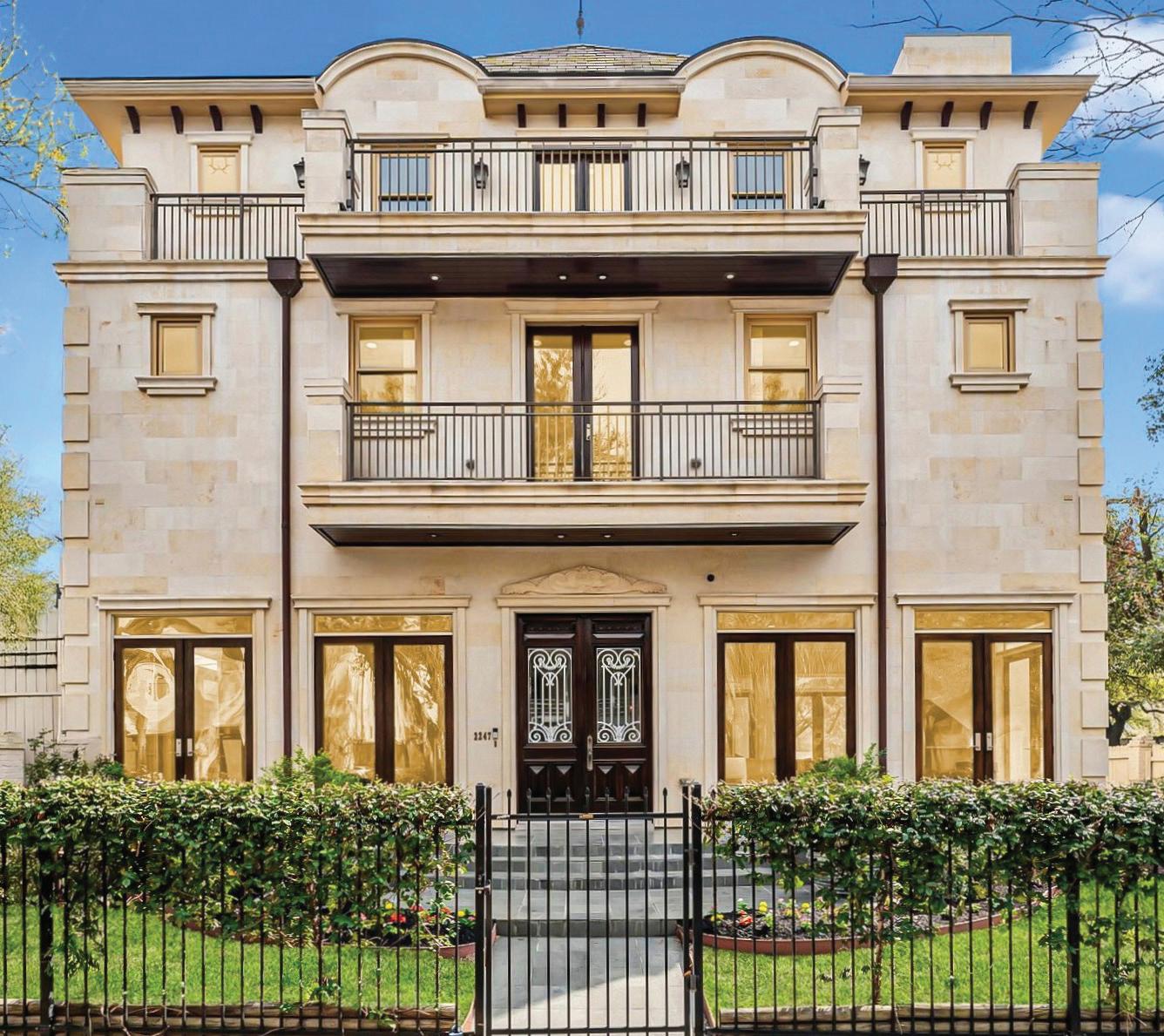



It Is A Level of Service


At Premier Luxury Portfolio, we conduct business differently. We present your property as the masterpiece it is, crafting a narrative of value that resonates with the most discerning buyers. We don't just state a price; we architect and articulate its true worth.
As master strategists, we leverage unparalleled negotiation skills to secure the best money for your property, or the finest property for your money.
This is not real estate as usual. It is a highly specialized service where every detail—from the first photograph to the final negotiation—is orchestrated to maximize your success. The difference is undeniable from our very first meeting.
Demand the Best. Choose Premier Luxury Portfolio. For confidential consultation, call, text, email, or scan the QR code.






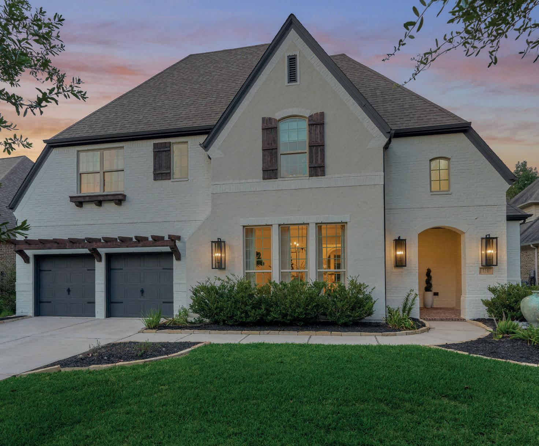

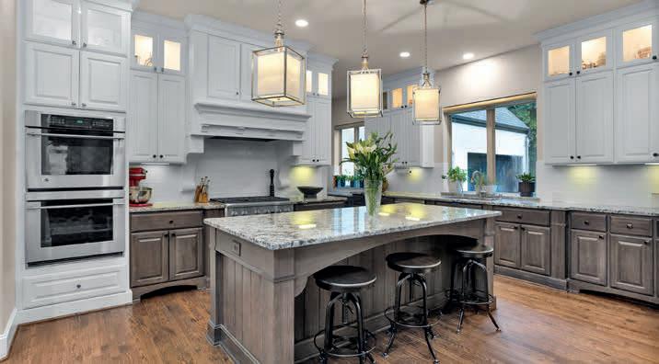
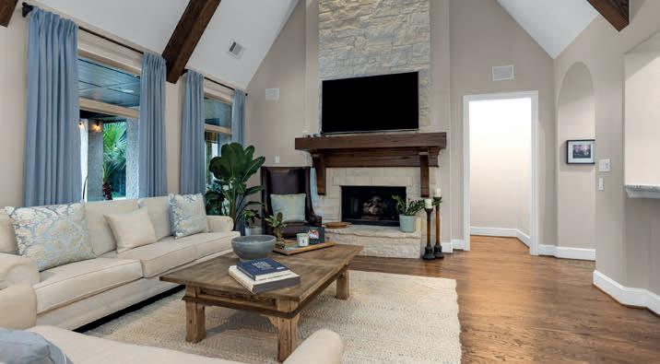
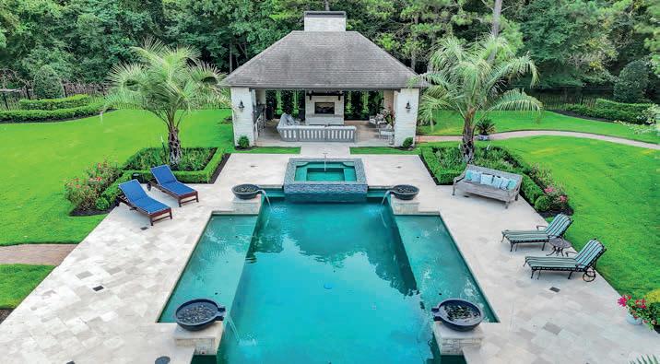

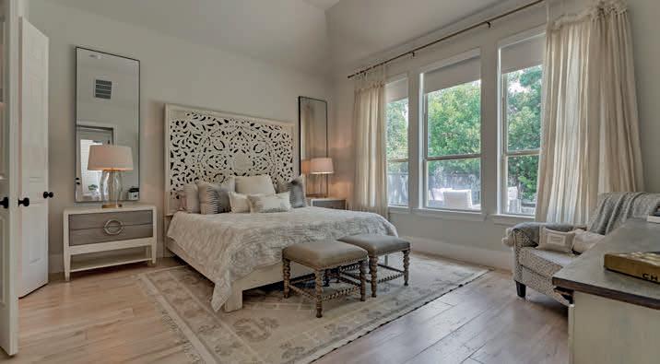
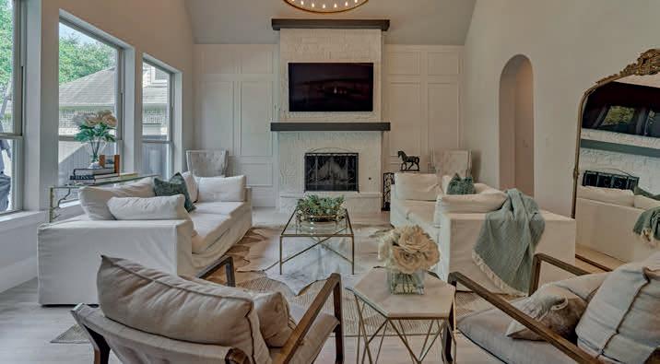




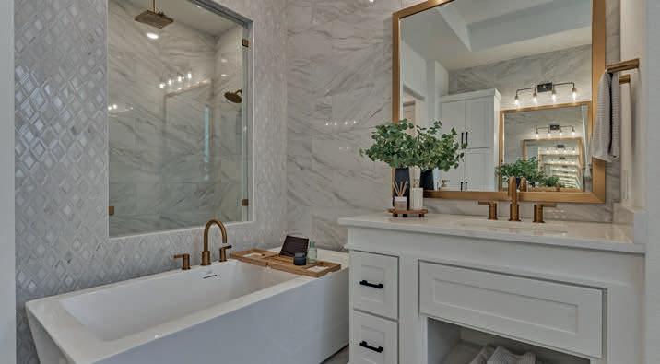
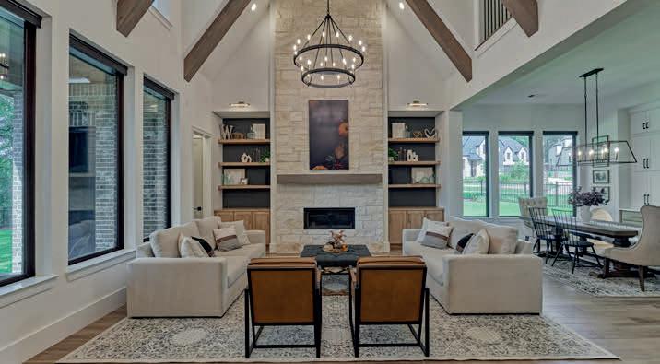
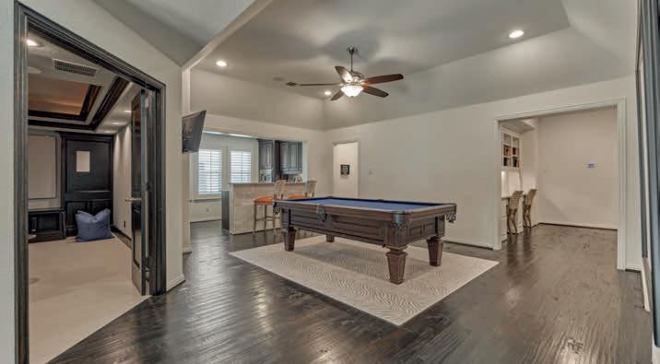
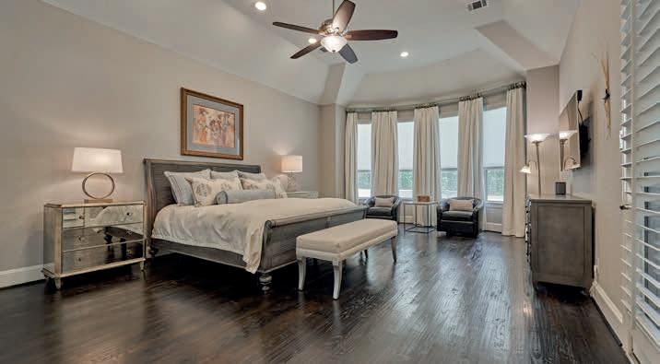
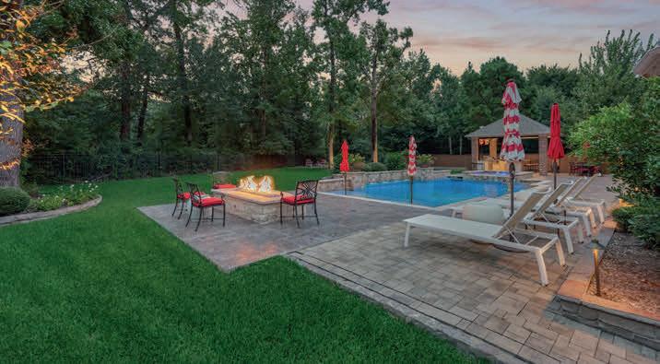

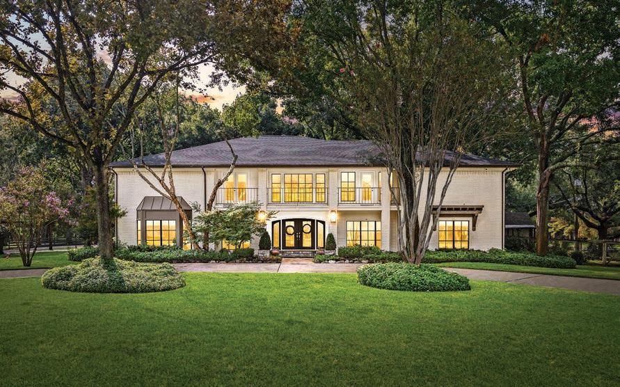


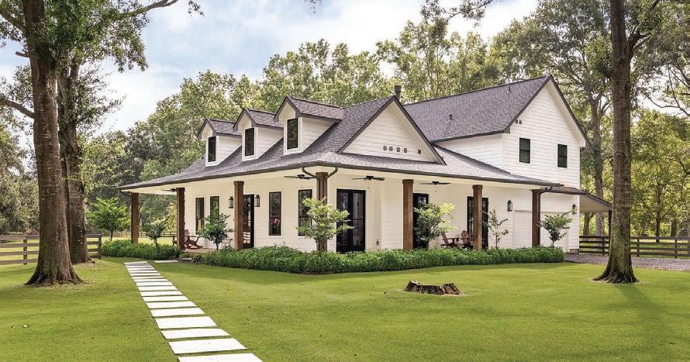

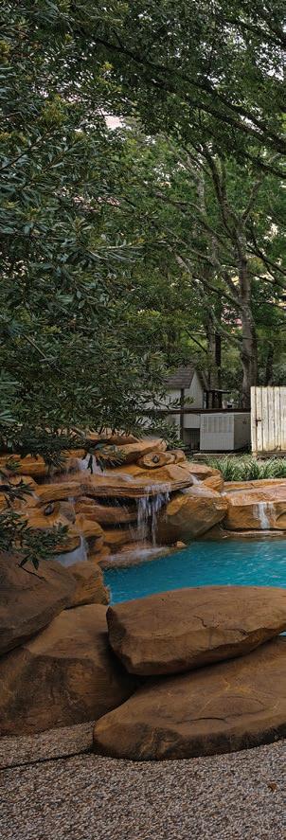


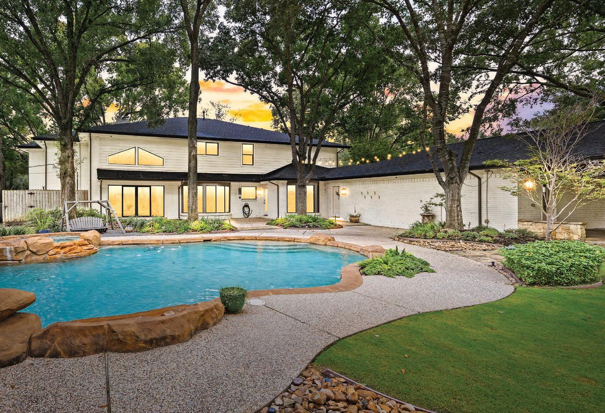


ENJOY
WATERFRONT VIEW OF GALVESTON BAY
2220 TODVILLE ROAD, SEABROOK, TX 77586
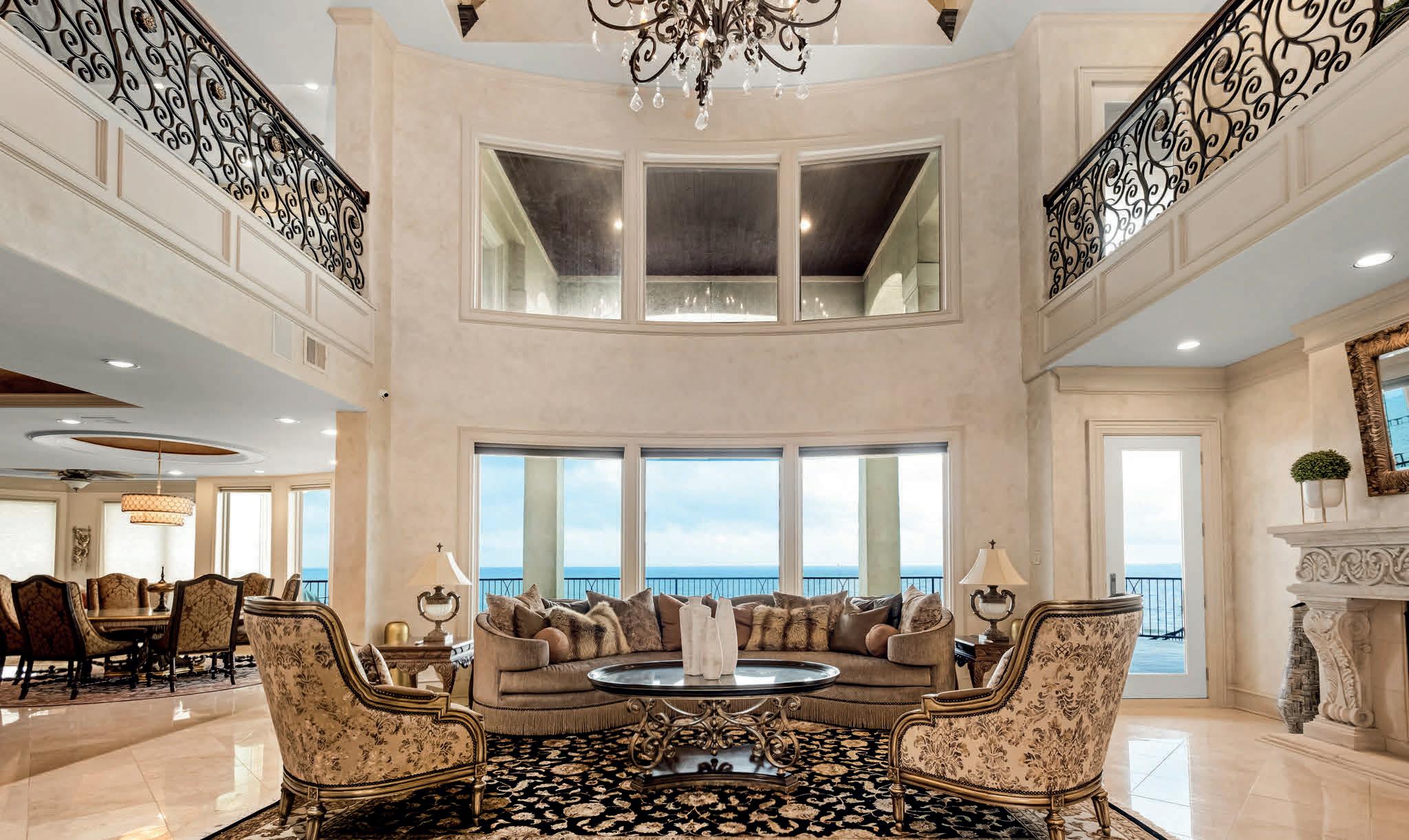


5 BEDS 7 BATHS
7,584 SQ FT
$3,750,000
MOVE TO SEABROOK TEXAS AND ENJOY THIS WATERFRONT VIEW OF GALVESTON BAY EACH AND EVERY DAY! This home has more custom features than can possibly be listed in this description (we will send you 4 pages of features to review). Everything from custom lighting and flooring to complete home surround sound, solar panels a wine cellar, an armory and a fabulous pool. It was designed by the sellers to have every possible luxury available with carefully chosen materials from all over the world. Simply put, the views are stunning, the house is stunning and must be seen in person to fully appreciate. Whether you want to entertain or simply enjoy your own private paradise this is the place! Note: 7,584 sq ft of HVAC space and approximately 2,000 sq ft of additional square footage of storage/shop space in attic and ground level space. 15 mins from NASA, 30 miles from Downtown Houston & Galveston MOTIVATED SELLER... MAKE A REASONABLE OFFER AND LET’s NEGOTIATE A DEAL! YOUR WATERFRONT VILLA AWAITS!
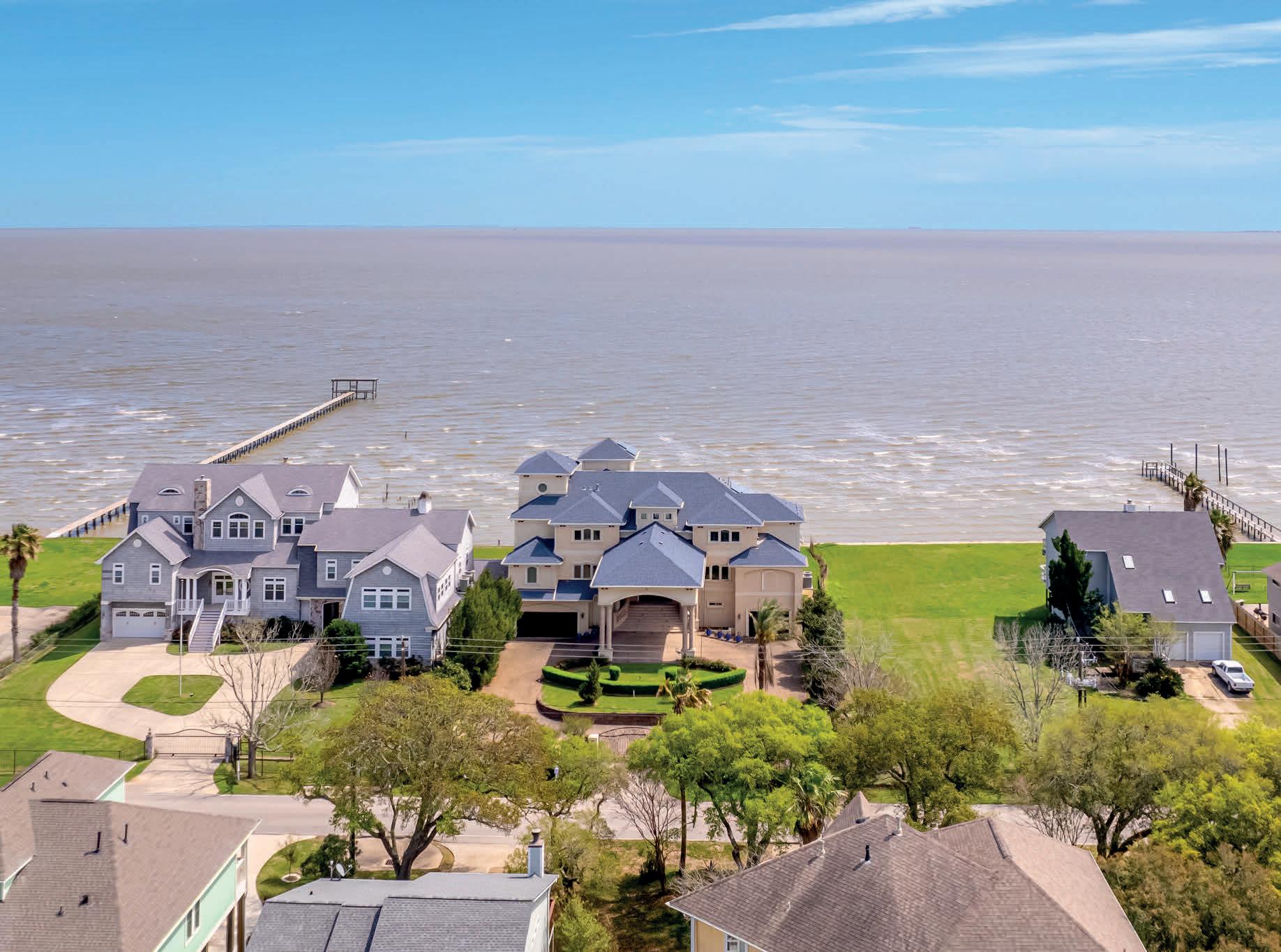




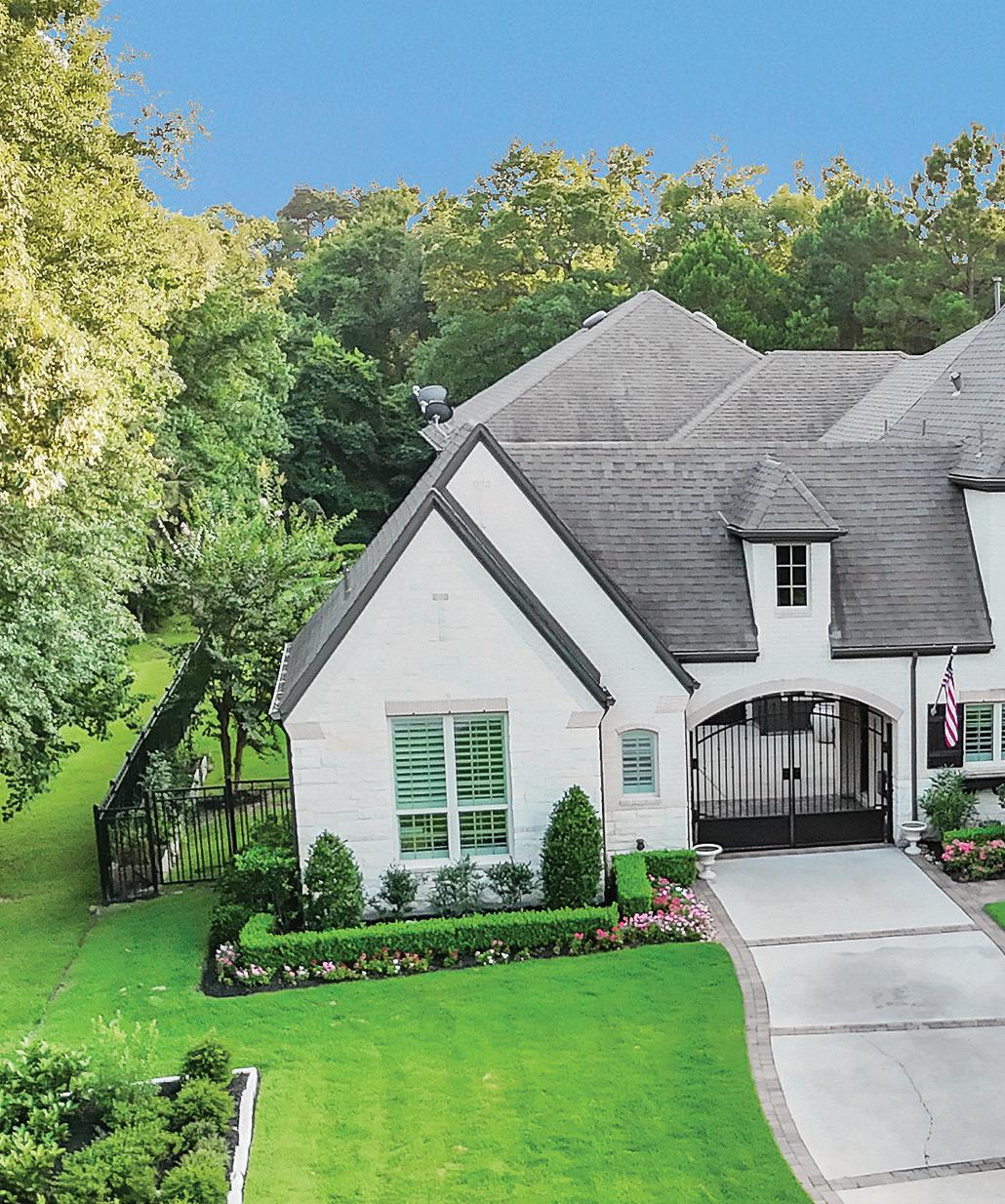
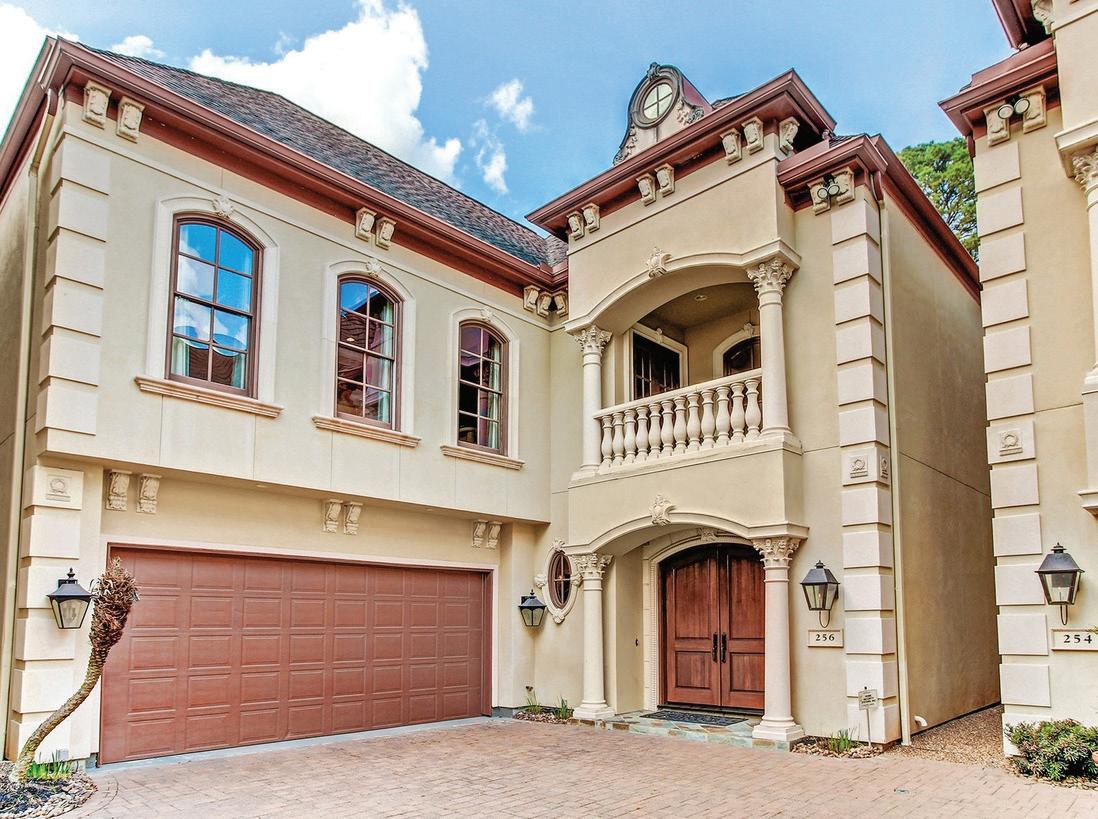

570 Lanecrest Lane, Houston, TX - Inga Laughlin Smith
256 S Post Oak Lane, Houston, TX - Jana Giammalva
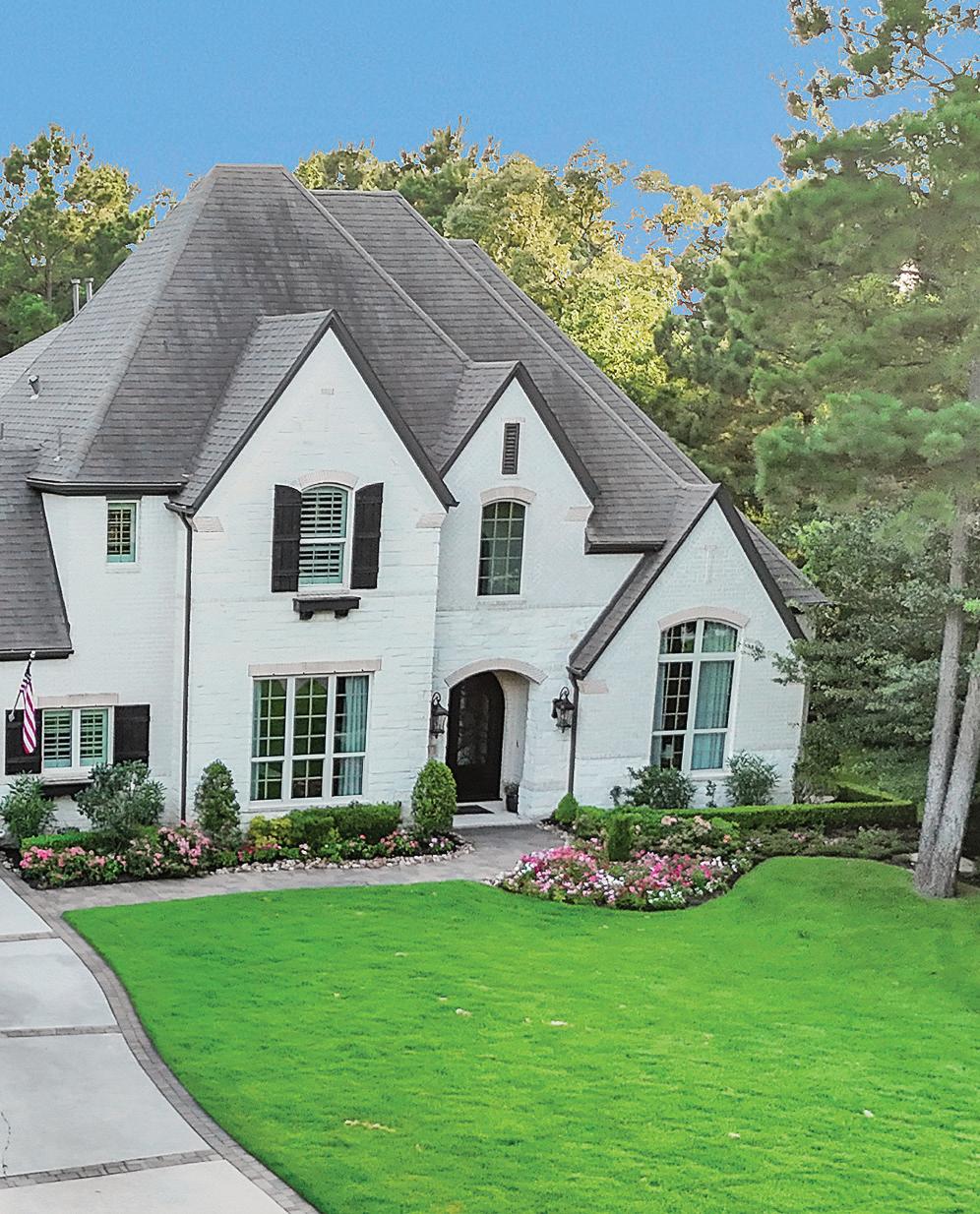



Cover Home: 156 Spyglass Pk Lane, Montgomery, TX - Amy Hersey
224 Willard Street #C, Houston, TX - Adrian Needham
8146 Thompson Lake Drive, Missouri City, TX Pam Shockey
30163 High Spirit Ranch Road, Hempstead, TX Wendy Cline


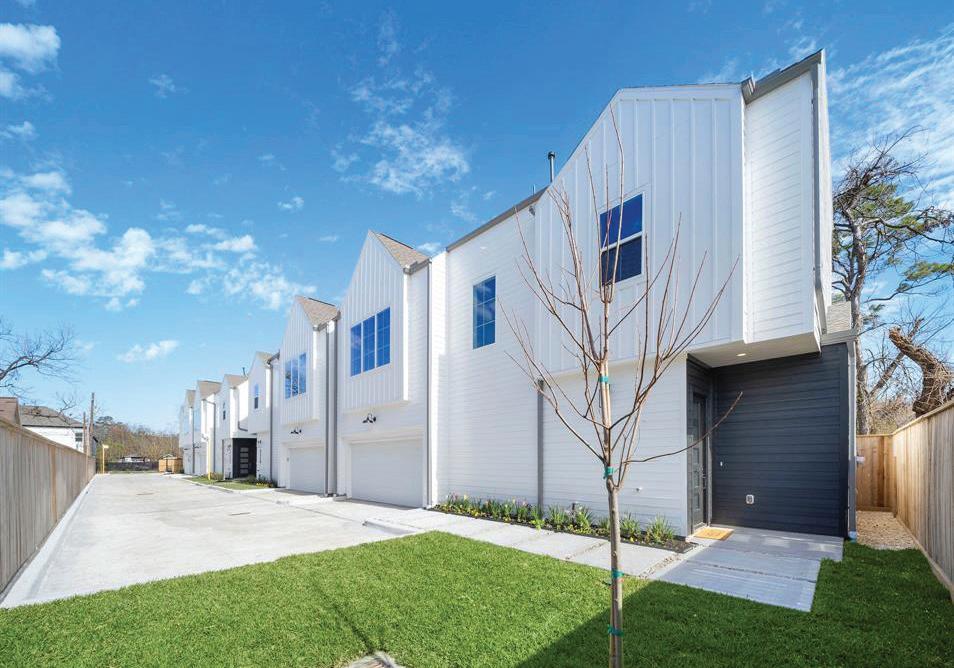
845 ELKHART STREET, HOUSTON, TX 77091
An exquisite collection of 4 freestanding homes in a gated community with NO HOA! These meticulously designed homes offer 3 bedrooms, 2.5 bathrooms, and are thoughtfully crafted with seamless flow, clean lines, abundant natural light, small gardens, blinds throughout and the peace of mind of a builder warranty. The first floor offers two bedrooms, a full bathroom, and a bench area for backpacks, coats and storage. The kitchen is a true standout - featuring stainless steel appliances, a farmhouse sink, two toned cabinetry, quartz countertops, and floating shelves. Upstairs, experience the grandeur of the open-concept living/dining/kitchen space with soaring 16 foot vaulted ceilings and beautiful LVP floors. The luxurious primary suite includes an en-suite bathroom with a walk-in shower, double vanities, a transom window, and a spacious walk-in closet. Conveniently located near I-45 & 610 & just 12 minutes from Whole Foods, Aldi, and HEB!

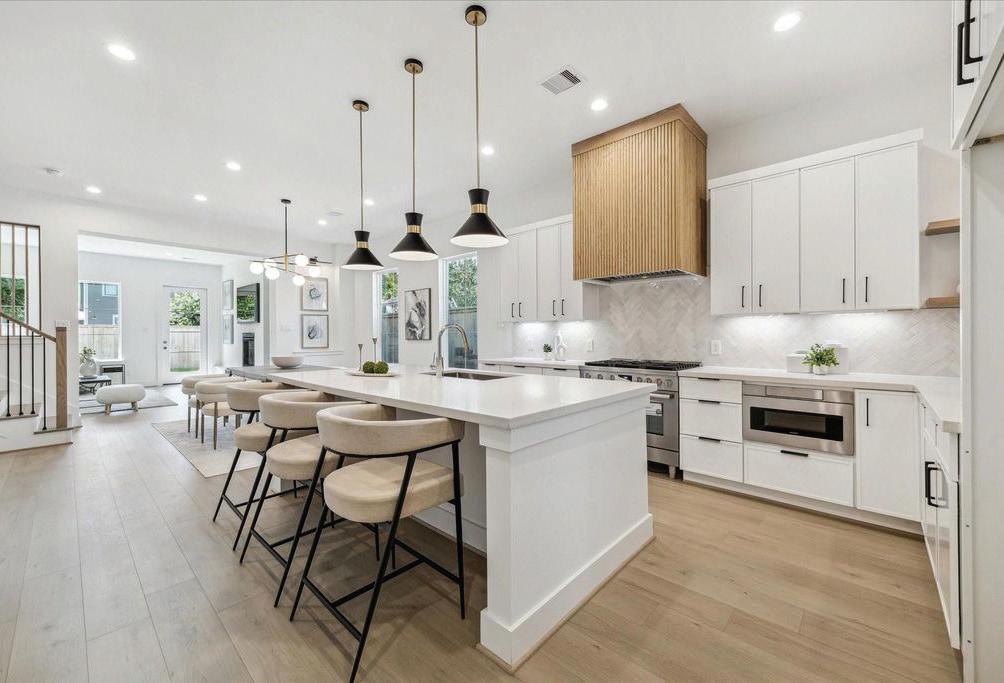

TWO EXQUISITELY CRAFTED LUXURY RESIDENCES BY PREBISCH HOMES
1221 AND 1223 PRINCE STREET, HOUSTON, TX 77008
Prebisch Homes nestled in Timbergrove Manor. These 3-bedroom, 2.5-bath homes exemplify refined living with thoughtfully curated design, elegant finishes, and a seamless open-concept layout that effortlessly blends the living, dining, and kitchen spaces for both everyday comfort and upscale entertaining. The chef’s kitchen is a statement in form and function, featuring slim shaker cabinetry and premium fixtures that cater to culinary pursuits. Upstairs, a versatile flex space anchors the second level, flanked by two spacious secondary bedrooms—each with picturesque windows and custom-built closets. The primary suite is a true sanctuary, boasting soaring ceilings and a spa-worthy ensuite bath with dual vanities, a soaking tub, and a designer walk-in closet and walk-in shower with full tile surround. A private driveway offers added convenience, while the backyard invites visions of a pool, outdoor kitchen, or lush garden escape. Photo renderings for illustrative purposes. Pool is not included.



After a 17-year corporate career, she followed her passion in 2018 and never looked back. Today, Bao is a REALTOR®, Director of Sales, and Partner at Camelot Realty Group, where she has earned recognition as Camelot’s #1 producer for the last 6 years six years.
Clients know Bao for her tireless dedication—driving across Houston to show homes, offering guidance through every stage of the buying and selling process, and being just a call away, 7 days a week. She’s not only an expert negotiator and problem-solver, but also a steady source of support for those who may feel anxious about the journey.
With a heart for service and a commitment to excellence, Bao makes every client feel like her only client. Her blend of experience, market knowledge, and personal touch has made her one of Houston’s most trusted names in real estate.



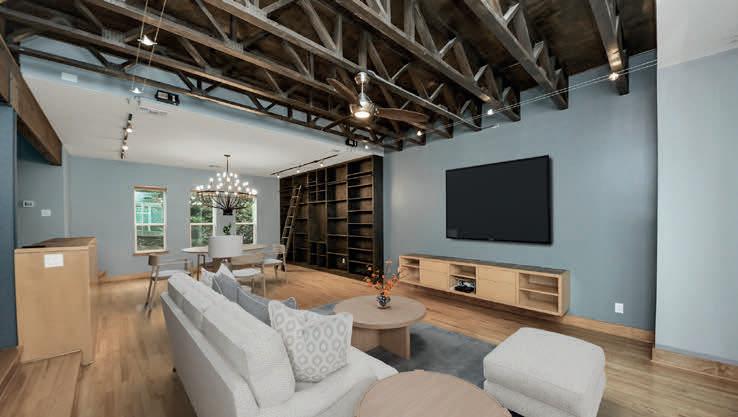




Stylish end-unit townhome nestled in the vibrant heart of Montrose, just steps from some of Houston’s finest restaurants, shops, and attractions. This four-level residence offers thoughtfully designed living spaces, including an airy open-concept main floor with a sunlit, loft-style kitchen, dining, and living area. The ground floor features a versatile guest suite or office/gym with direct access to an oversized, private yard and patio—perfect for relaxing or entertaining. The primary suite offers a peaceful retreat with its own balcony, walk-in closet, and a spacious en-suite bath. Top it off with a fourth-floor rooftop terrace boasting gas and water hookups and sweeping skyline views. An epoxy-finished double garage with extra storage and yard access rounds out this exceptional urban home.


224 WILLARD STREET #C, HOUSTON, TX 77006

2001 Holcombe Blvd UNIT 4006, Houston, TX 77030
2 Bed | 2.5 Bath | 3,086 Sq Ft | $1,299,000
Penthouse prestige meets effortless luxury atop The Spires’ 40th flr, where sweeping panoramas stretch from Hermann Park & golf course to Downtown skyline, NRG Stadium & Astrodome. One of only 2 residences in the bldg—& a rare Houston find—boasting 2 private rooftop terraces + balcony for elevated indoor-outdoor living. This 3,086 SF 2–3 BR, 2.5 BA home is freshly painted w/ new wood floors, updtd kitchen & plush new BR carpet. Soaring floor-to-ceiling windows bathe interiors in light, while the downstairs primary ste w/ dual closets, spa bath & bidet delivers refined comfort. Upstairs, an expansive entertaining area w/ fireplace opens to both terraces. Seller offers $25K toward buyer’s choice of cosmetic updates. Enjoy full-service amenities—24/7 security, concierge, valet, fitness , sauna, party rms, racquetball—& private Hermann Park trail access, mins to Medical Center & Downtown. All measurements approx; buyer to verify.

Karina Rossi
832-421-3038
karina.rossi@compass.com TREC #0822745
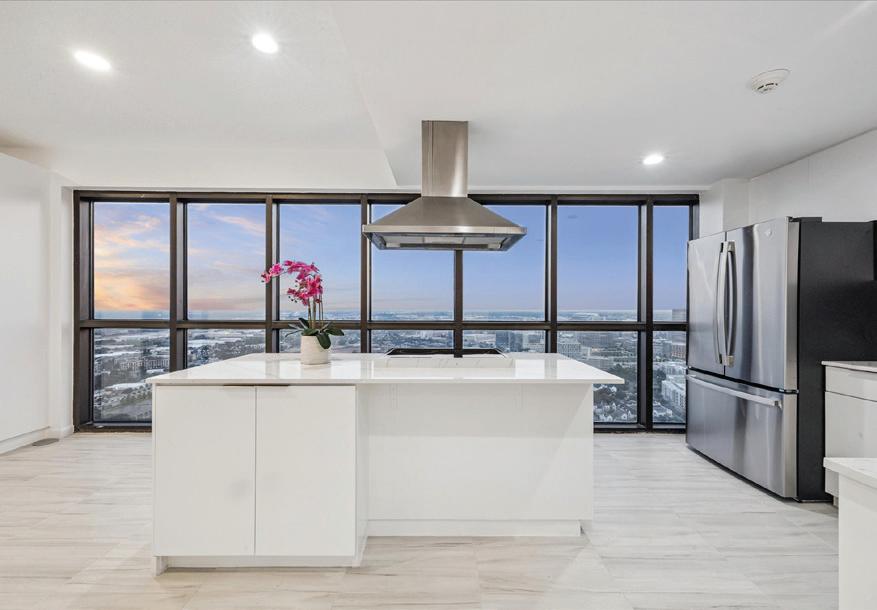
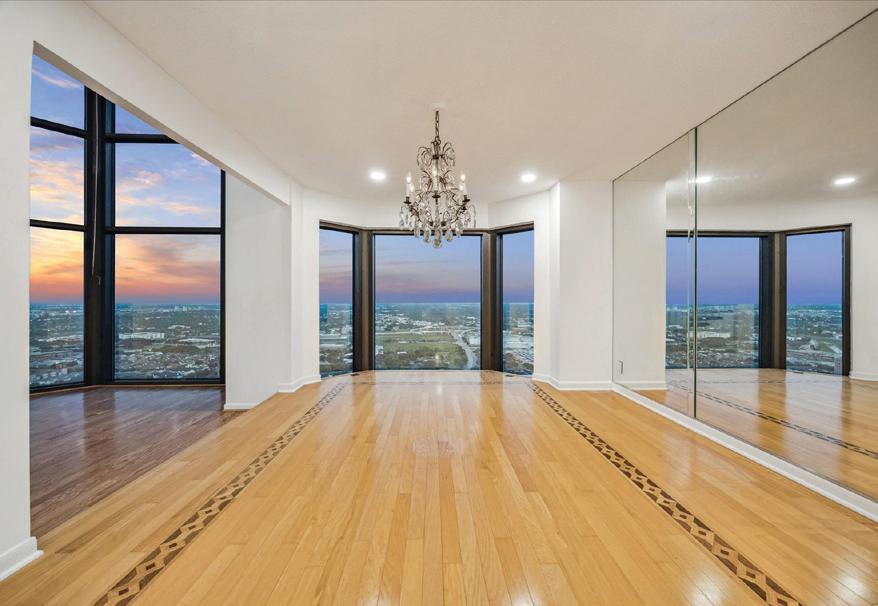
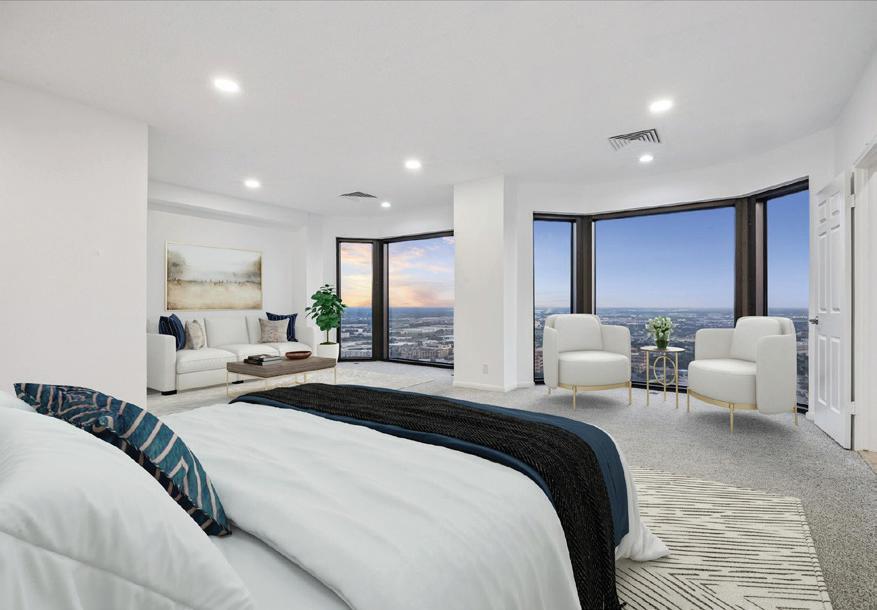
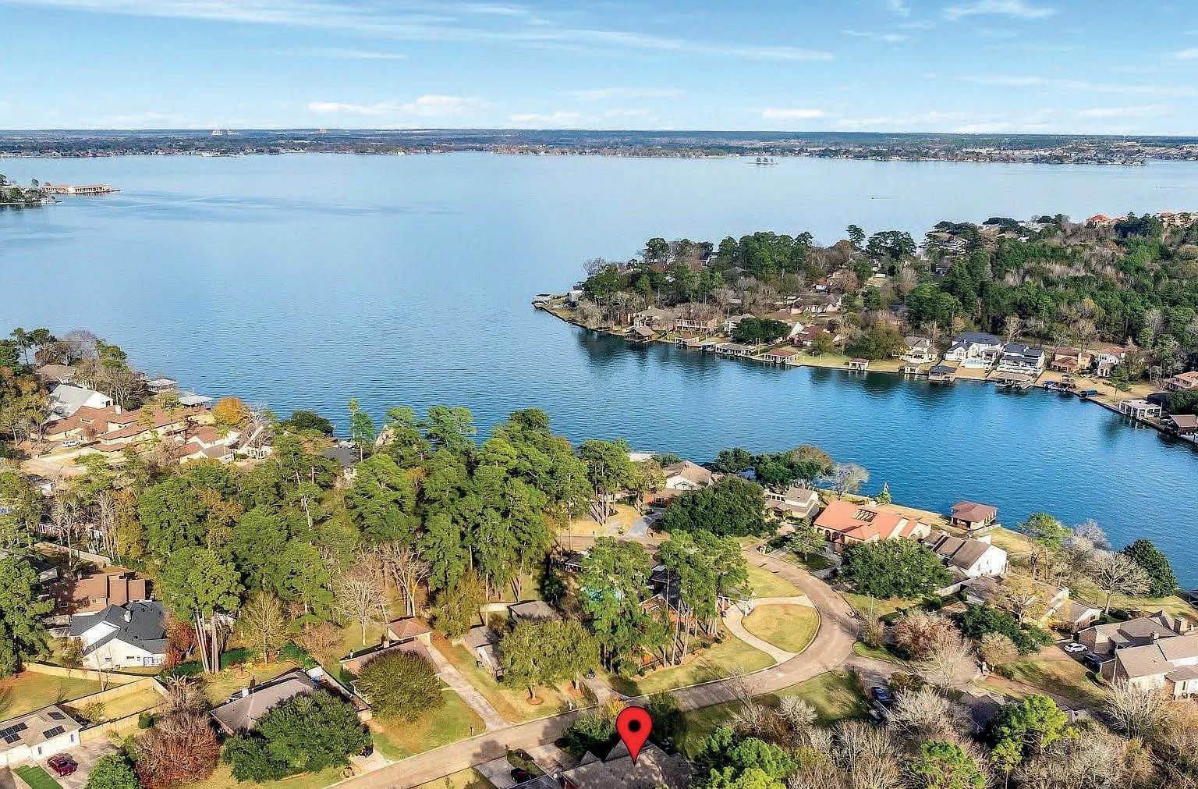
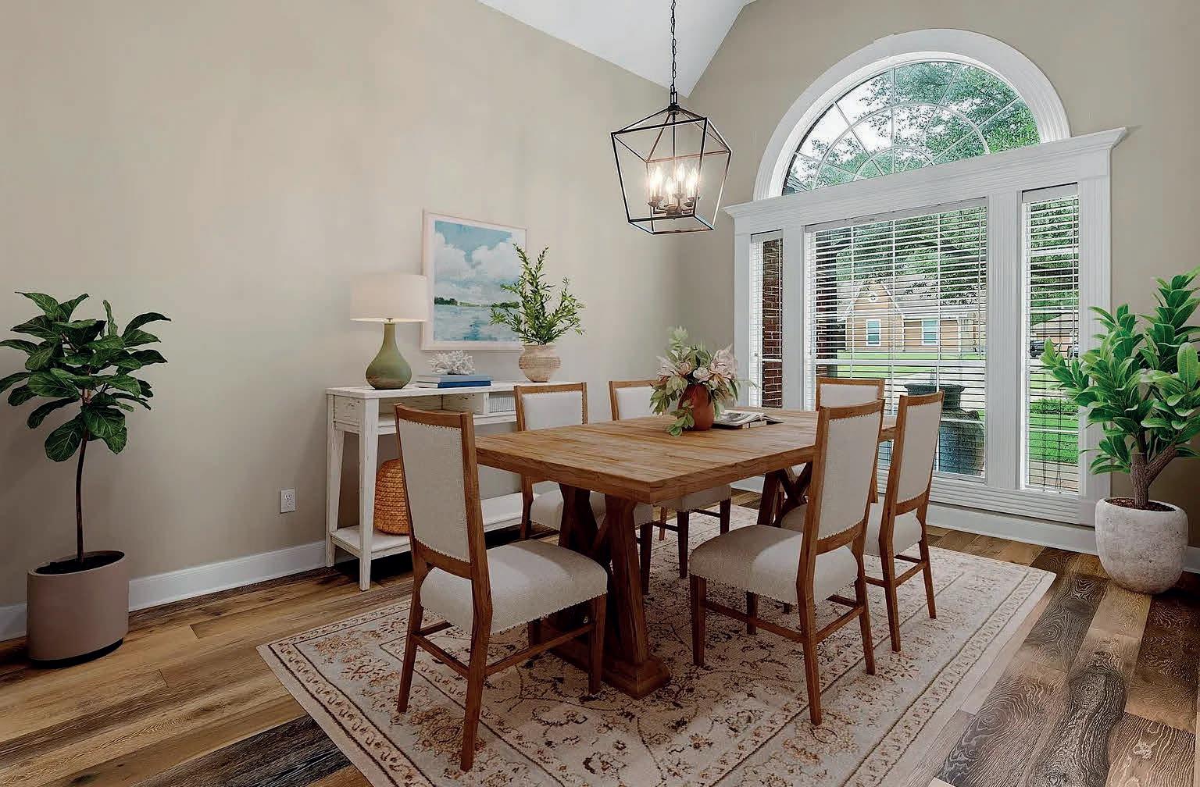
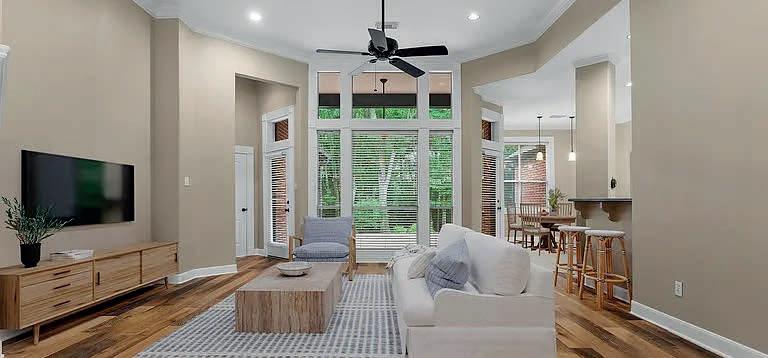
Privacy in a natural setting sets this one story home apart from others! No view of home behind! It is on the most sought after street in the gated community of April Sound, offering an unparalleled blend of elegance & serenity. The picturesque park like setting backyard offers nature as the background, perfect for relaxation or entertaining out by the firepit, room for a pool. At entry, you’ll notice the soaring ceilings & spacious open living, a study complimented with custom cabinetry & an elegant formal dining. As you stroll through to kitchen you are welcomed by granite counter tops, a matching tiled backsplash and NEW range island, not to mention a cozy coffee/wine bar and a built in desk. The wood working in this home is like none other! The primary suite is unmatched & features huge window with beautiful views, a recently remodeled bath with modern tiles, a vanity area, big walk in shower, soaker tub and a closet fit for a king/queen!




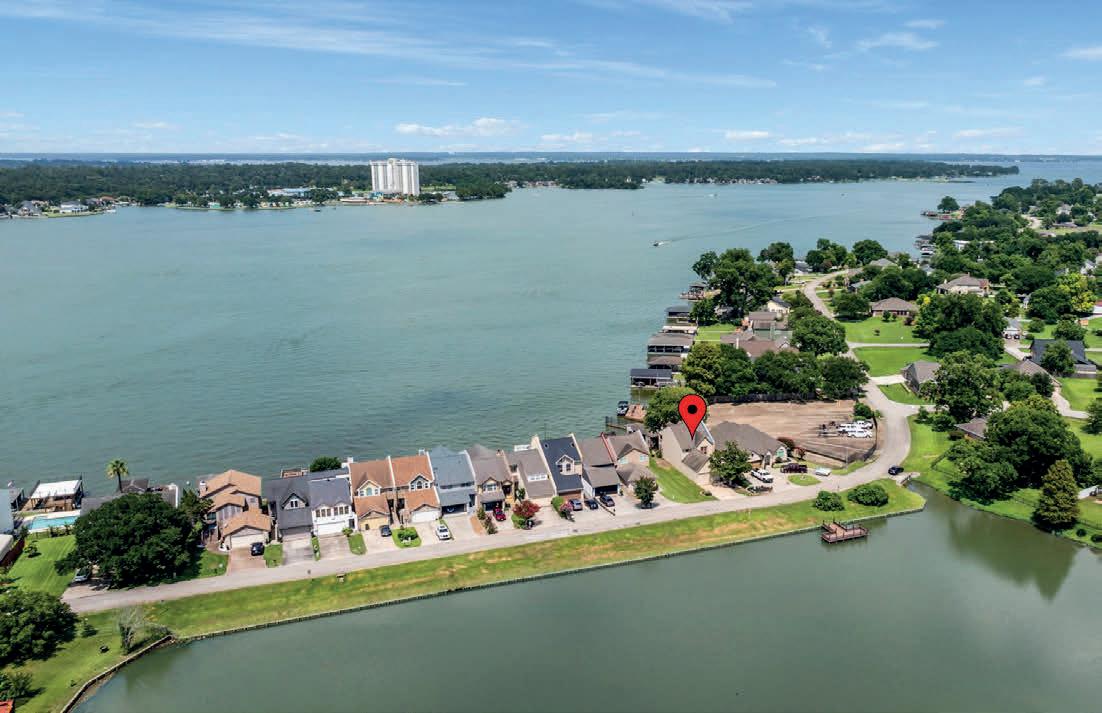

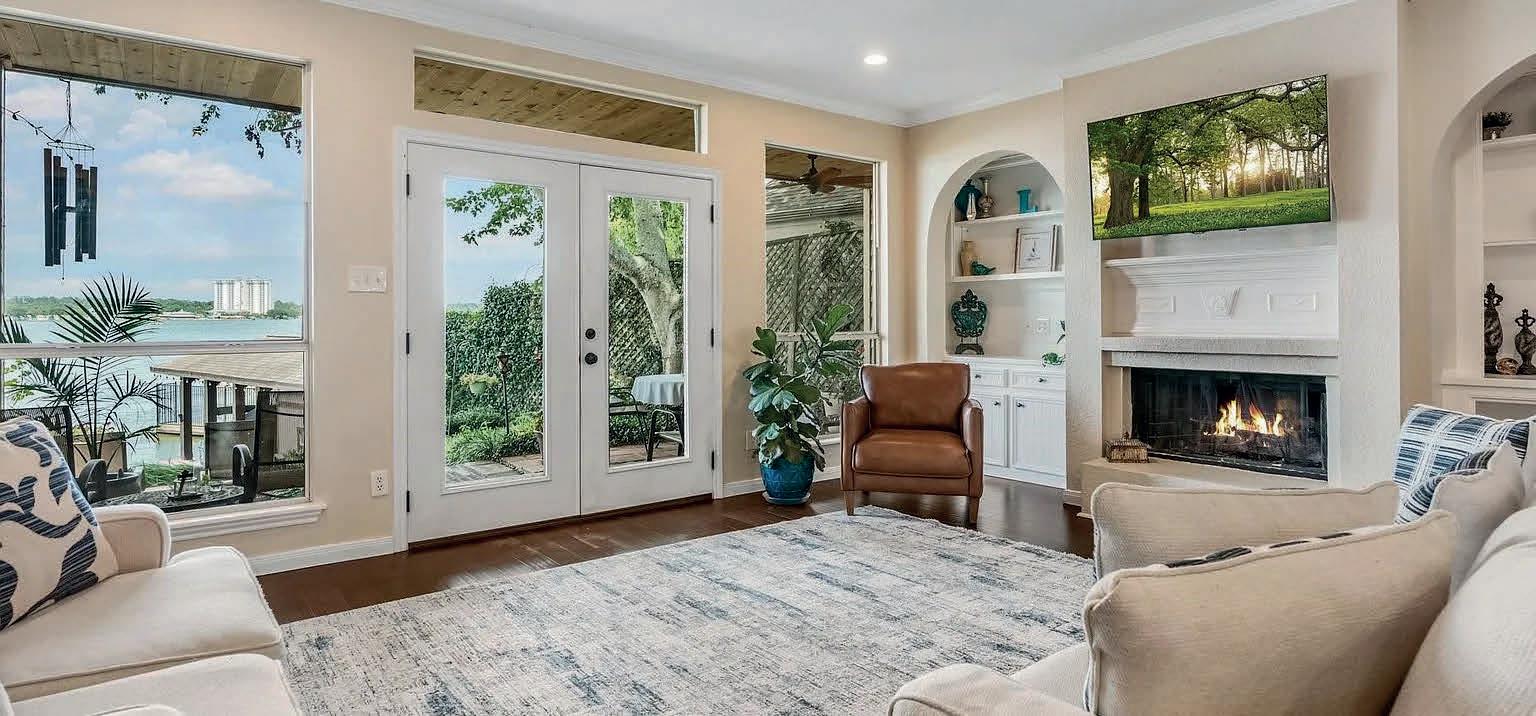
Discover the perfect blend of relaxation and recreation in this inviting waterfront home, tucked away on a quiet cul-de-sac with water on both sides. Located just two doors down from a gated, private boat ramp and fishing pier, this property is a dream for lake lovers. The open floor plan is filled with natural light and offers pretty views throughout. A spacious covered porch downstairs and a large covered balcony upstairs provide the ideal setting for entertaining or simply unwinding. The front of the home overlooks scenic Lake Stanley, while the rear sits directly on the shores of Lake Conroe, offering panoramic water views. Whether you’re searching for a weekend escape or full-time lakeside living, this home delivers unbeatable value, views, and location. Adjacent lot is also available.




Welcome to the House


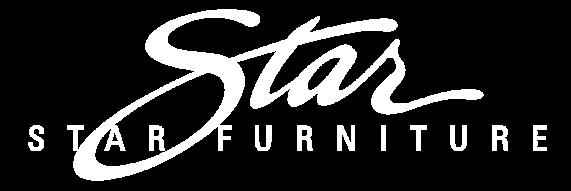







Somer’s other Listings
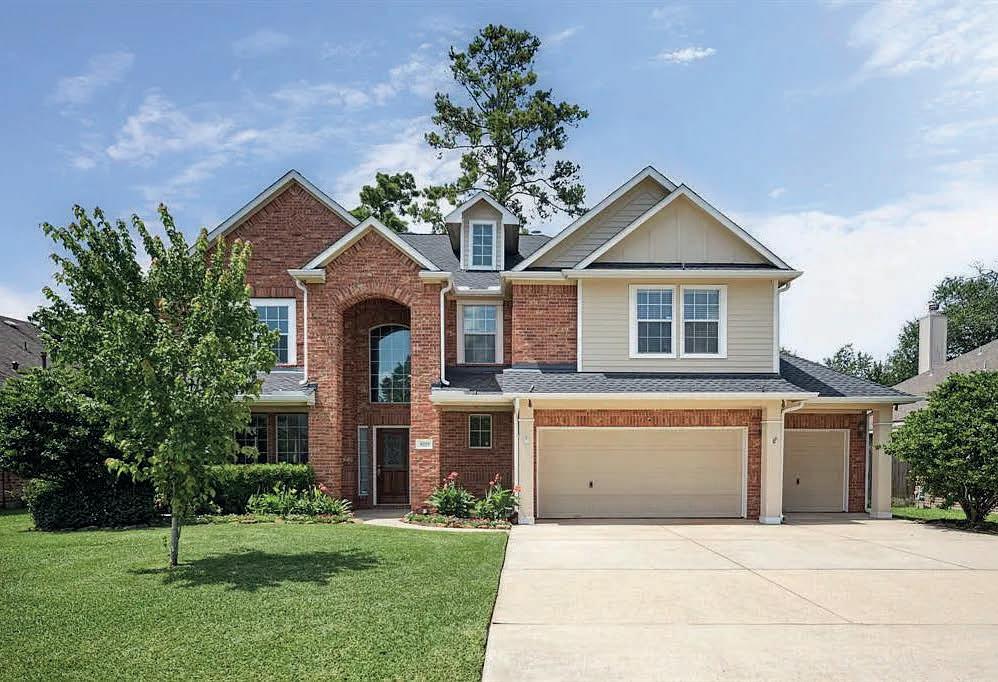
8219 Edenwood Drive, Spring, TX 77389
5 Beds | 4 Baths | 4,542 Sq Ft | $600,000 An entertainer’s dream in one of the most desirable communities.

24311 Standing Oak Drive, Spring TX 77389
4 Beds | 3.1 Baths | 4,646 Sq Ft | $899,900 Tucked behind the gates of Hampton Oaks.
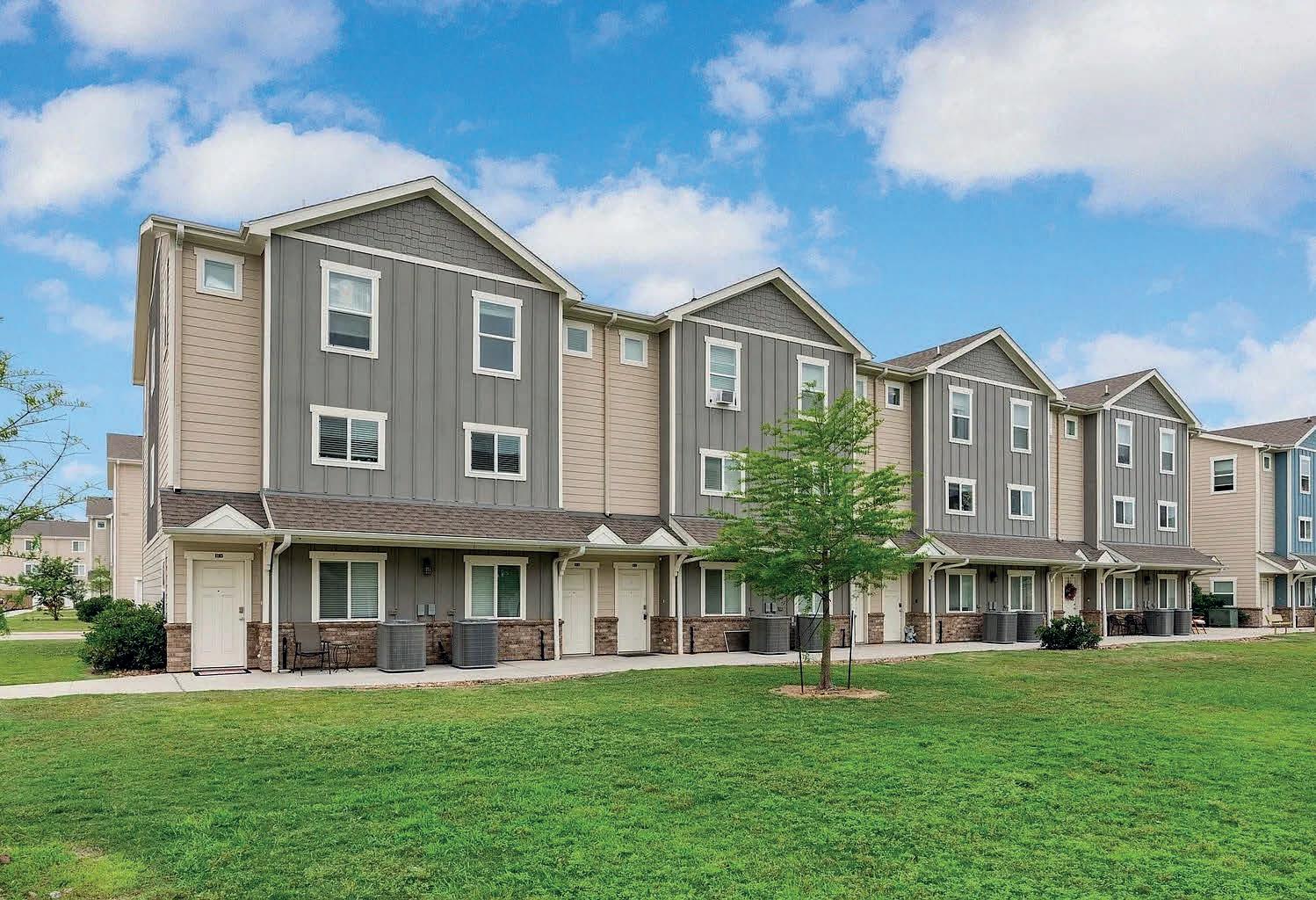
21155 Gosling Road #22A-D, Spring, TX 77388
4 Units of 3 Beds each | 2 Baths | 6,604 Sq Ft | $775,000 Qualifies for 3%-5% down owner occupied multi-family program.
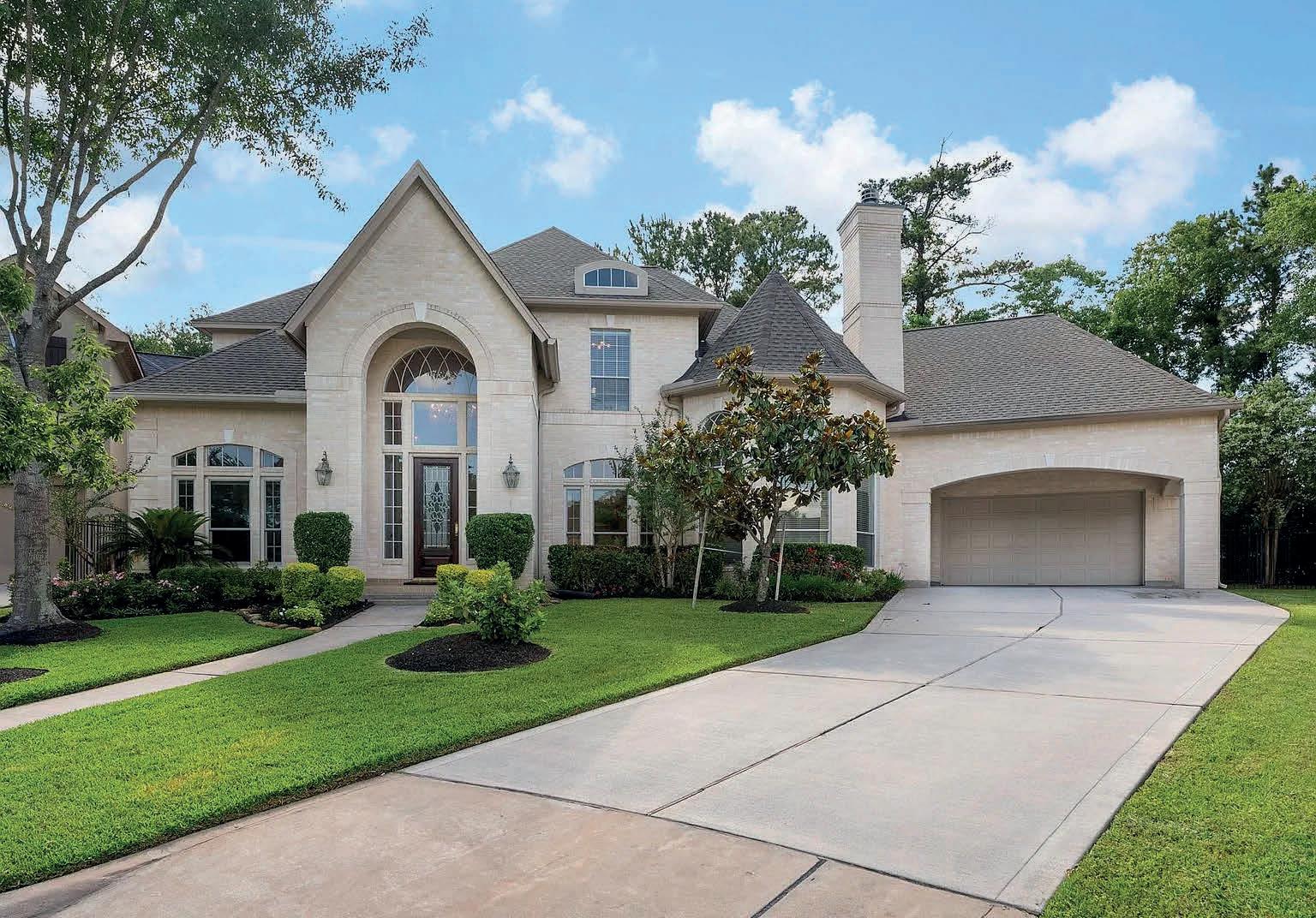
6510 Hoads Deuce Court, Spring, TX 77379
4 Beds | 6 Baths | 4,291 Sq Ft | $650,000 Discover timeless elegance and modern luxury in this stately estate.
The Somerlyn Group has over 150 years of combined experience in real estate excellence and exceeding expectations 300+ 5-Star Reviews HAR | 2023–2025 RealTrends Top 1.5% in Nation | 2023–2025 Top 25 Team | Compass Houston

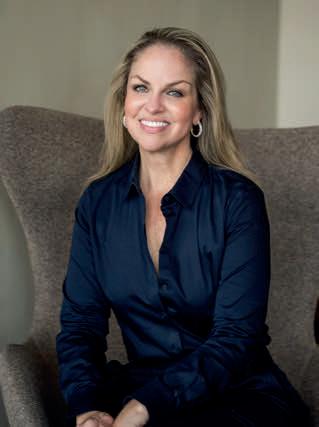
Beautifully redesigned 2020 Contemporary
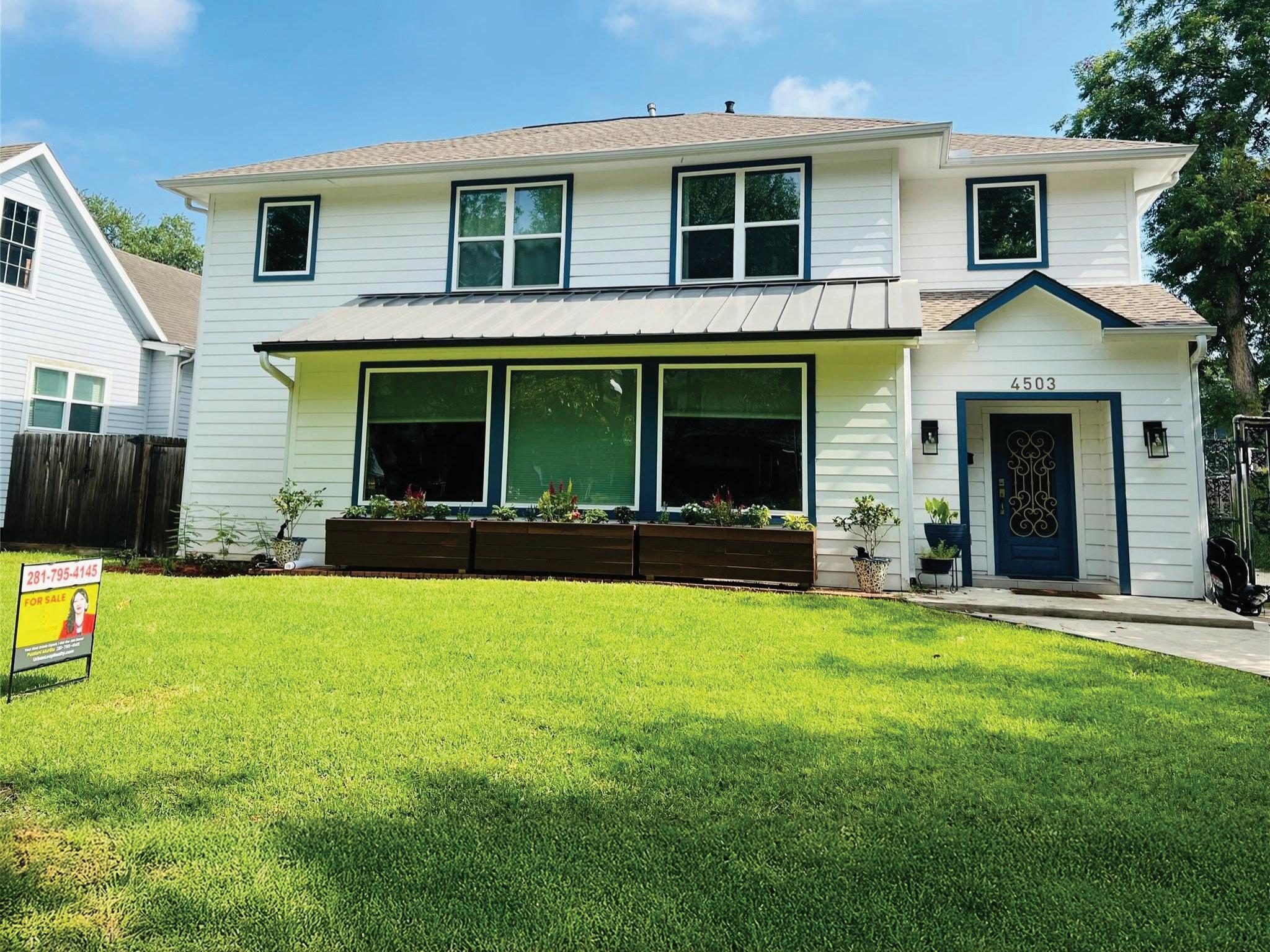

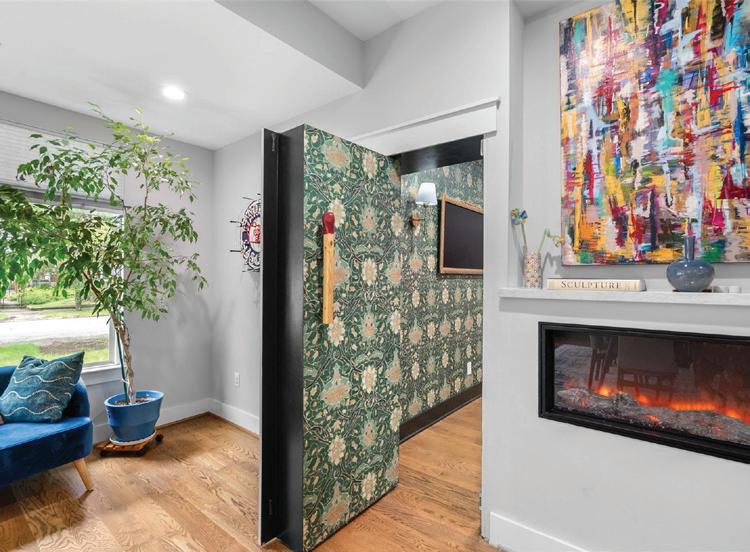
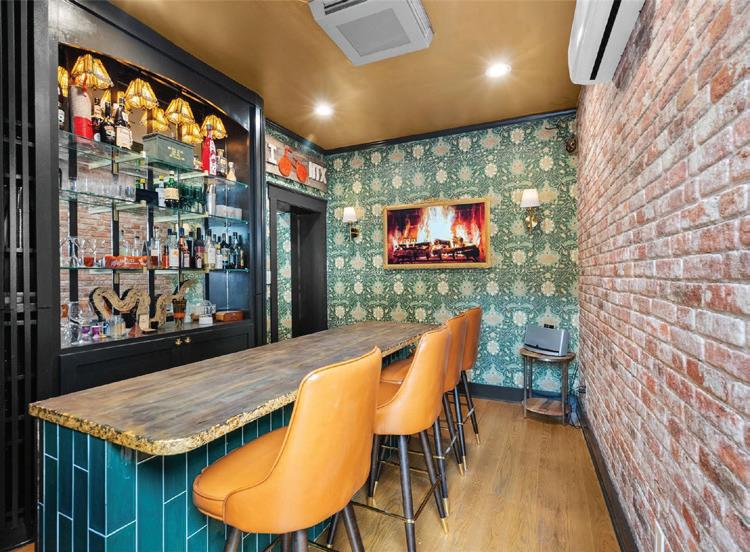
This beautifully redesigned 2020 Contemporary home combines elegance & functionality in the desirable Eastwood Proper. With 5 beds, 4.5 baths & a 2-car garage, it offers spacious living areas accentuated by hardwood floors & a cozy electric fireplace. A standout feature is the hidden room next to the fireplace, currently used as a “Speak Easy”, allowing for versatile uses. The main floor includes a dedicated study & conveniently located half bath. 2 Master Suites w/ luxurious bathrooms. Upstairs includes 3 bedrooms & 2 guest bathrooms. An open-concept game room on the 2nd floor. The kitchen is a culinary haven with a chef’s island, SS appliances & a bright breakfast nook w/bay windows. Outside, a covered patio connects indoor & outdoor spaces, perfect for relaxation & entertaining w/ a pull-down theater screen. Meticulous craftsmanship & competitive pricing, this home is an exceptional value. Easy access to I-45/59/10/610, located minutes to Downtown, UH, Midtown, Med Center & more


VINCE BORTONI BROKER ASSOCIATE
713.928.2240 bortoni@sbcglobal.net

Living Redefined.
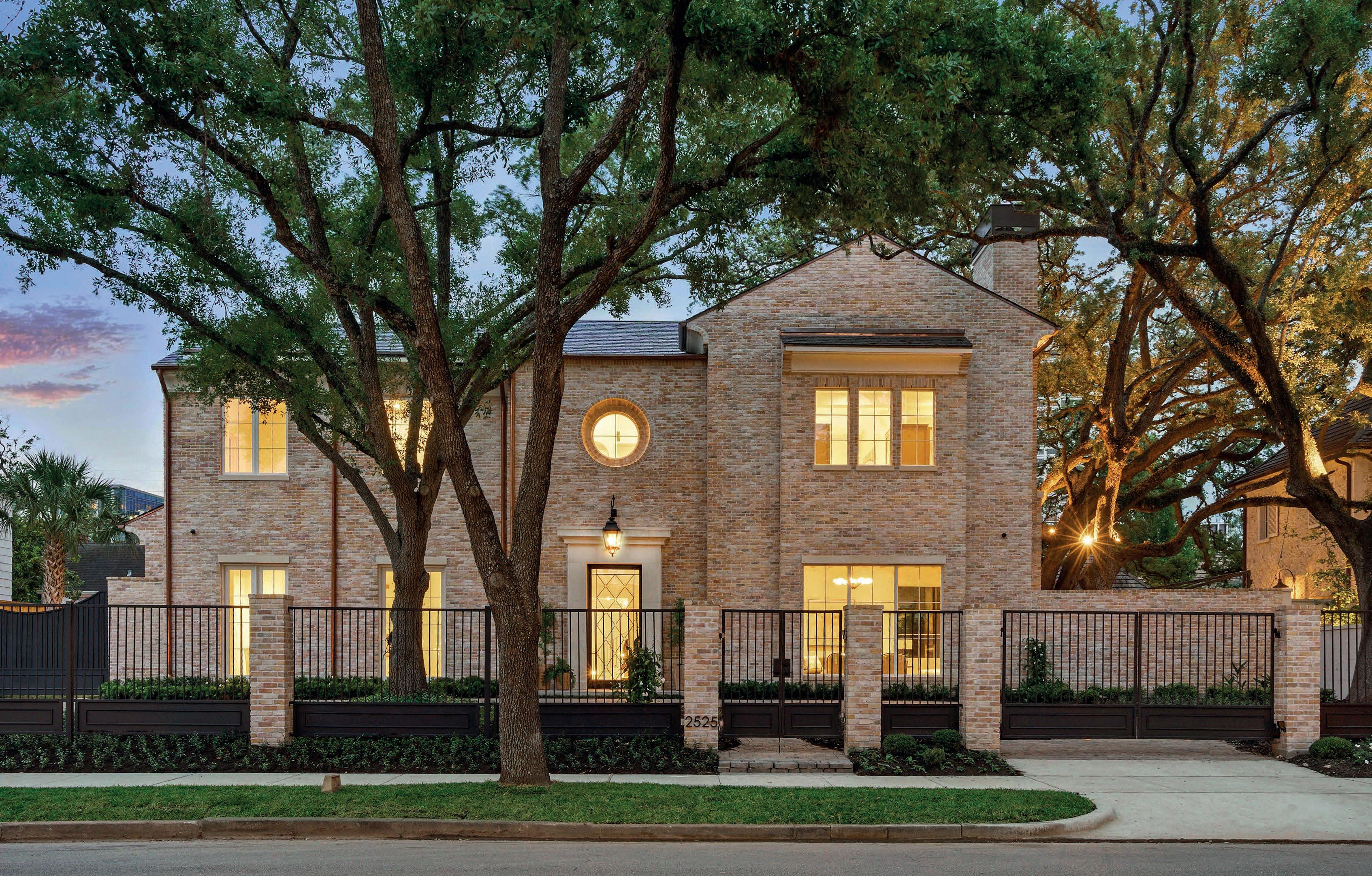

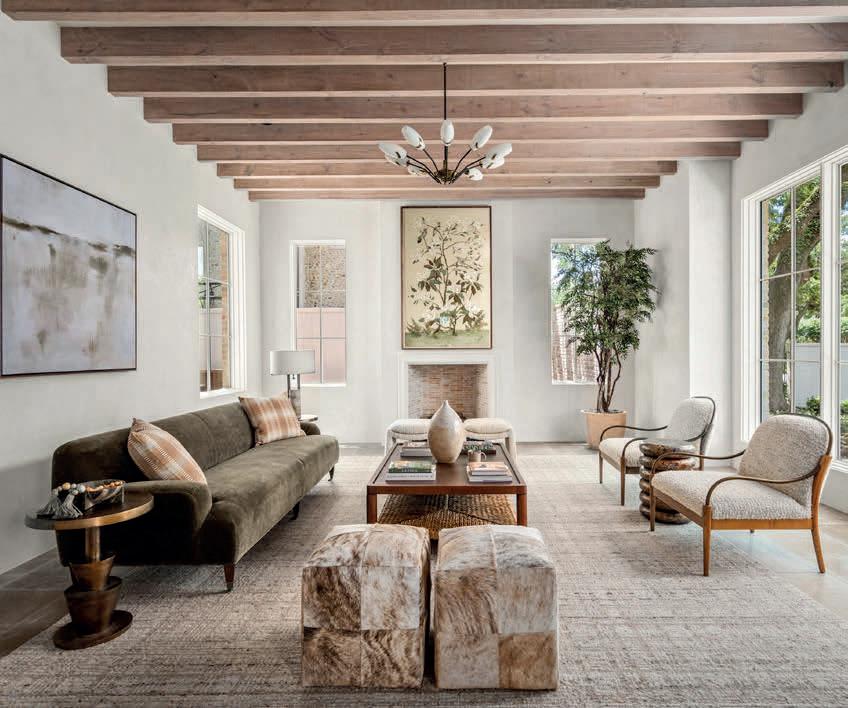
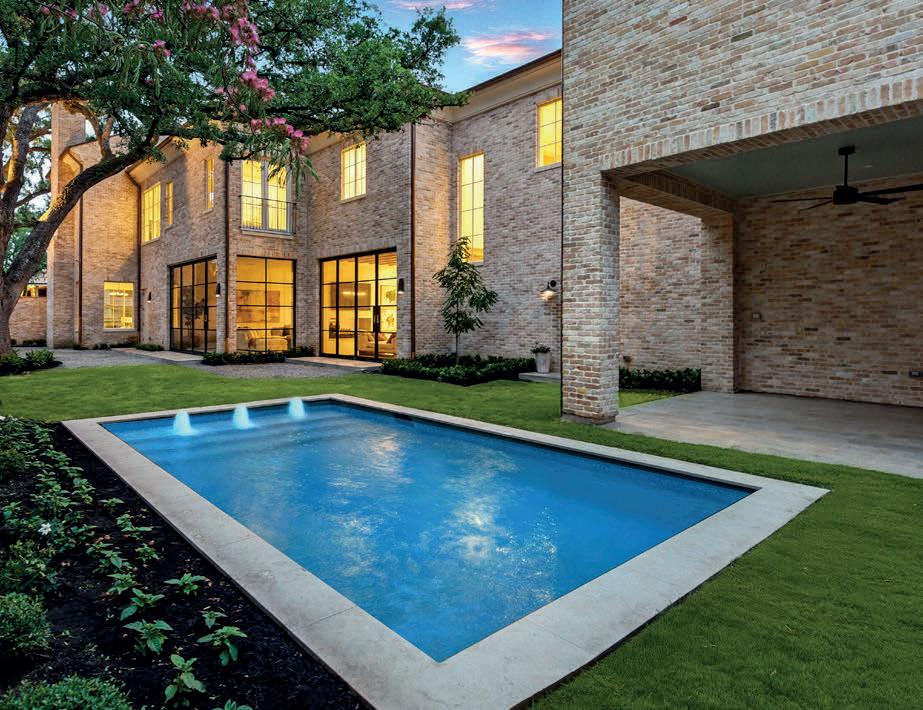
Another Mirador Masterpiece
Built in 2025 by renowned Mirador Builders’ Jennifer Hamelet and designed by a Carmel/Pebble Beach architect, this home blends timeless European elegance with modern sophistication. Superior craftsmanship, soaring ceilings, open living spaces and abundant natural light define the interior, featuring five spacious bedrooms, five spa-inspired baths, and four powder rooms. High-end finishes, custom cabinetry, imported flooring, and a chef’s kitchen with top-tier appliances elevate every detail. Amenities include front and back staircases, an elevator, a whole house generator, and a three-car garage with a cobblestone circular gated driveway. Outdoors, mature landscaping, century-old oaks, a charming potting shed, custom BBQ, expansive covered patio with wood-burning fireplace and a refreshing pool create a private oasis perfect for entertaining or relaxing. Luxury, comfort, and refined living await.

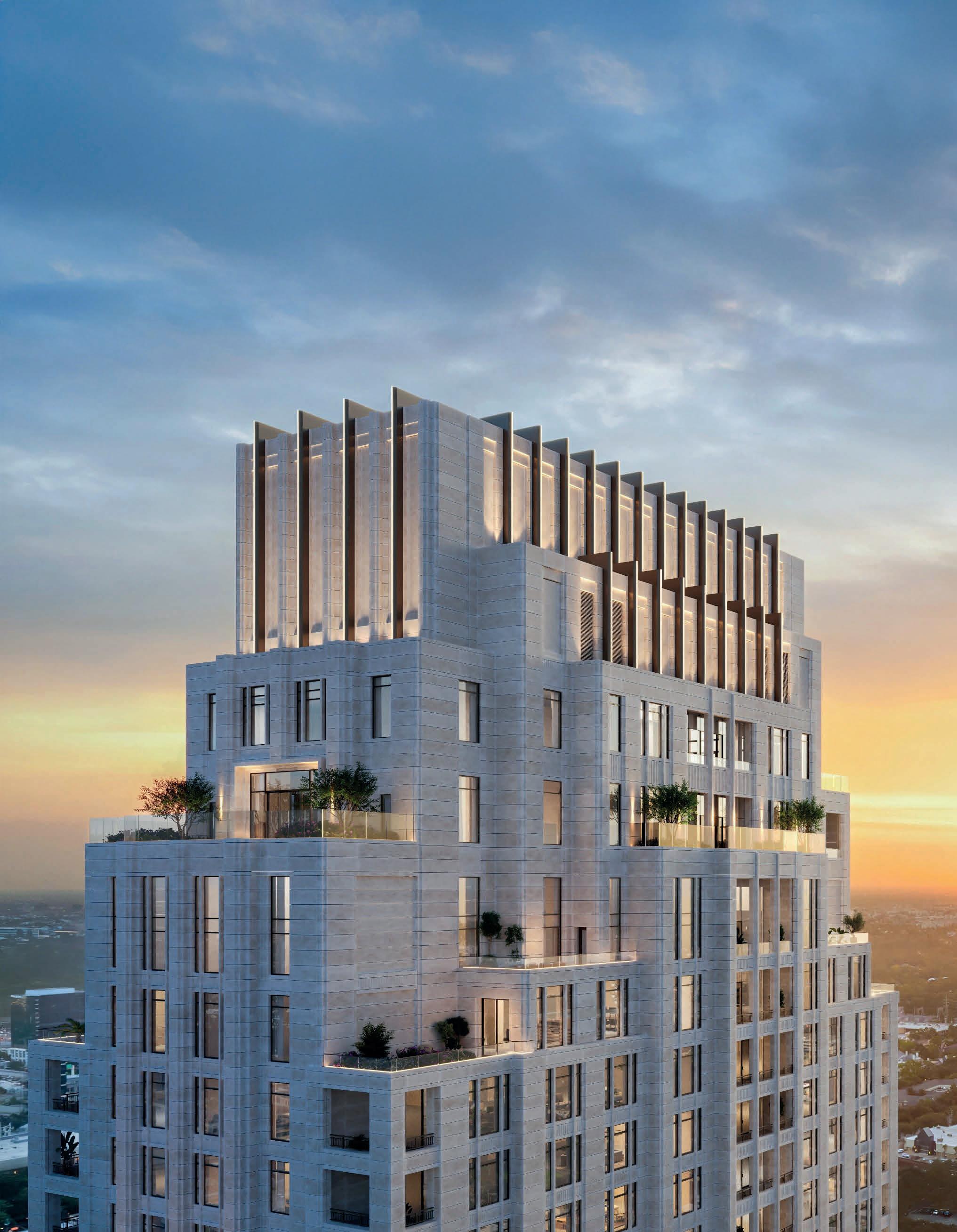
The Ritz-Carlton Makes Its Houston Debut in the Uptown-Galleria
Houston’s luxury landscape is about to reach unprecedented heights with the official announcement of The Ritz-Carlton Hotel & Residences, Houston. Revealed on September 10th, this landmark development represents the brand’s first-ever hotel and branded residences in the nation’s fourth-largest city.
The collaboration between Houston-based developers Deiso Moss and Cleary Interests with Marriott International brings together local expertise and global luxury standards. Positioned at 2120 Post Oak Boulevard, the development occupies one of Houston’s most coveted addresses in the prestigious Uptown-Galleria neighborhood. This strategic location places residents and guests at the intersection of world-class culture, dining, and retail experiences that define modern Houston living.
Rising 44 stories and soaring over 600 ft, the tower will command an unmistakable presence on Post Oak Boulevard. The architectural vision, crafted by renowned firm Pickard Chilton in collaboration with Ziegler Cooper Architects, marries classical inspiration with contemporary elegance.
The interior design, curated by acclaimed Rottet Studio, promises sophistication and restraint. Known for their work on prestigious hospitality and residential projects, Rottet Studio brings a refined aesthetic that speaks to discerning tastes while maintaining the warmth and comfort central to exceptional living experiences.
The residential program encompasses 114 private residences, each beginning at 2,200 sq ft and designed as gracious homes in the sky.
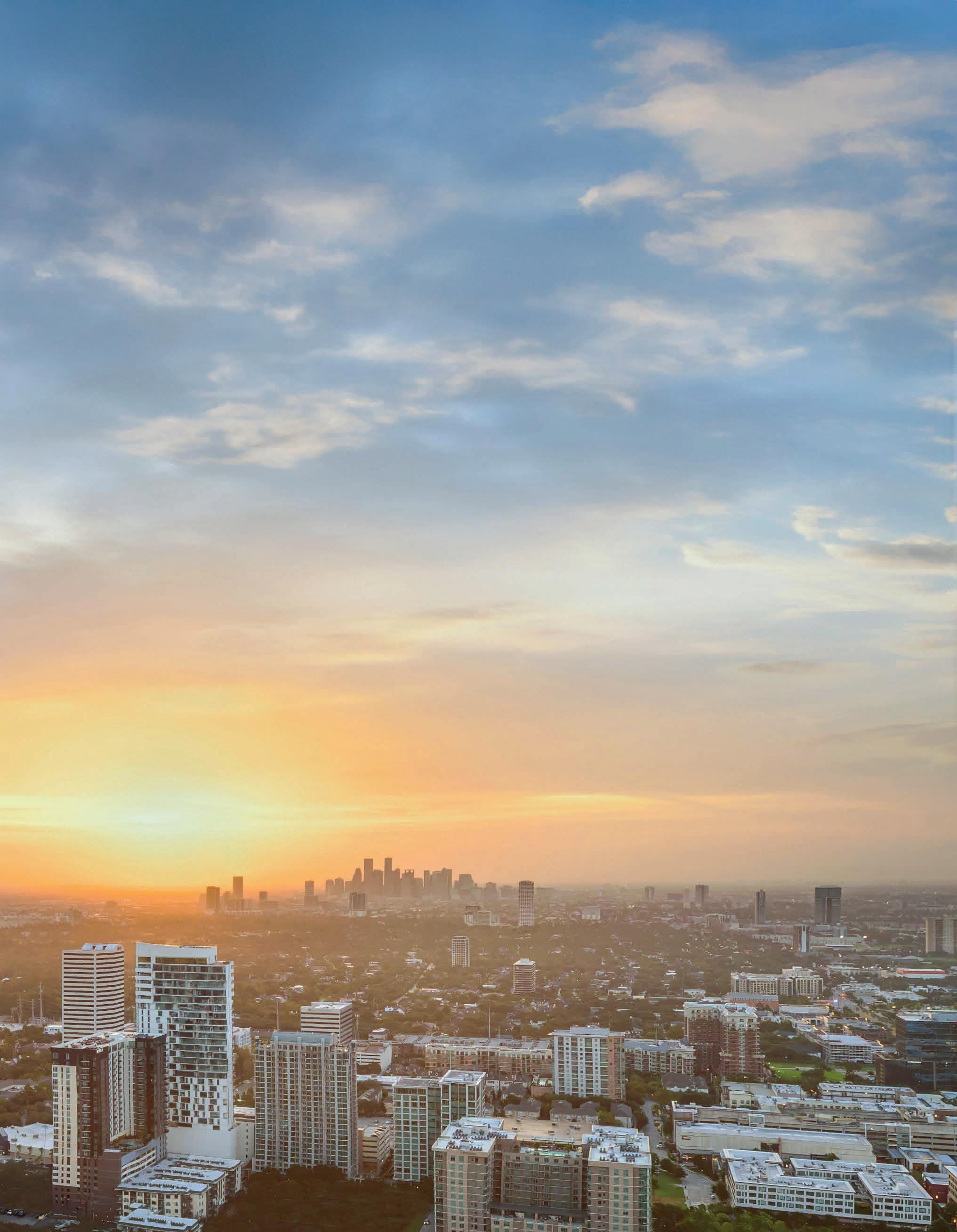
These residences embody a philosophy of quiet luxury—discreet, timeless, and enduring. Every home maximizes proportion, natural light, and uninterrupted views of Houston’s dynamic landscape.
The residential area has been meticulously designed to ensure complete separation from hotel operations, providing residents with an uncompromising standard of privacy. Nearly 27,000 sq ft of dedicated owner-only amenities occupy private floors, while a separate motor court, lobby, and elevator system ensure an entirely independent living experience. Residents have privileged access to more than 50,000 sq ft of hotel amenities as well.
The hotel component will feature 154 thoughtfully appointed guestrooms, each designed to showcase The Ritz-Carlton’s renowned service standards. The hospitality experience extends beyond accommodations to include restaurants and lounges, creating gathering spaces that serve both guests and the broader Houston community.
The amenity programming reflects contemporary luxury living preferences, incorporating wellness facilities, cultural spaces, and dining venues that cater to sophisticated tastes and diverse lifestyle needs.
The development marks a significant addition to Houston’s luxury hospitality landscape, introducing service standards and amenities that complement the city’s growing reputation as an international business and cultural destination.
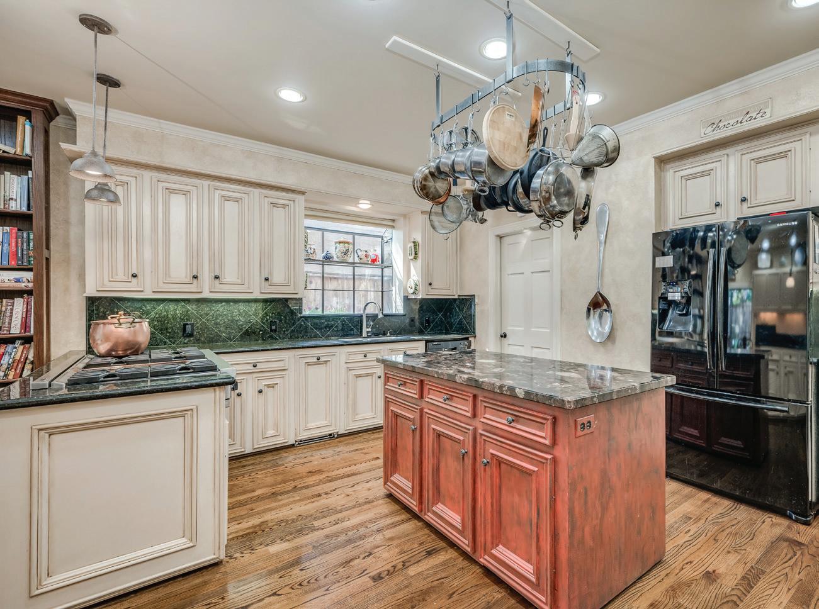
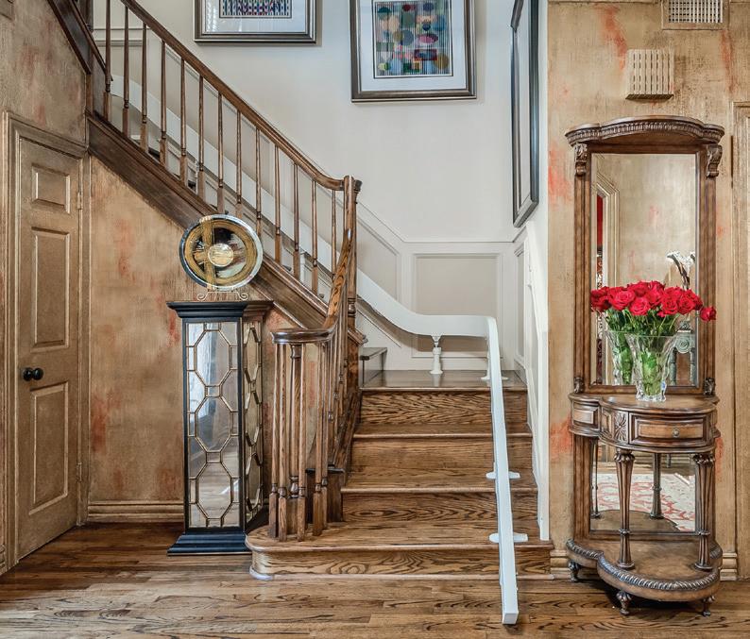

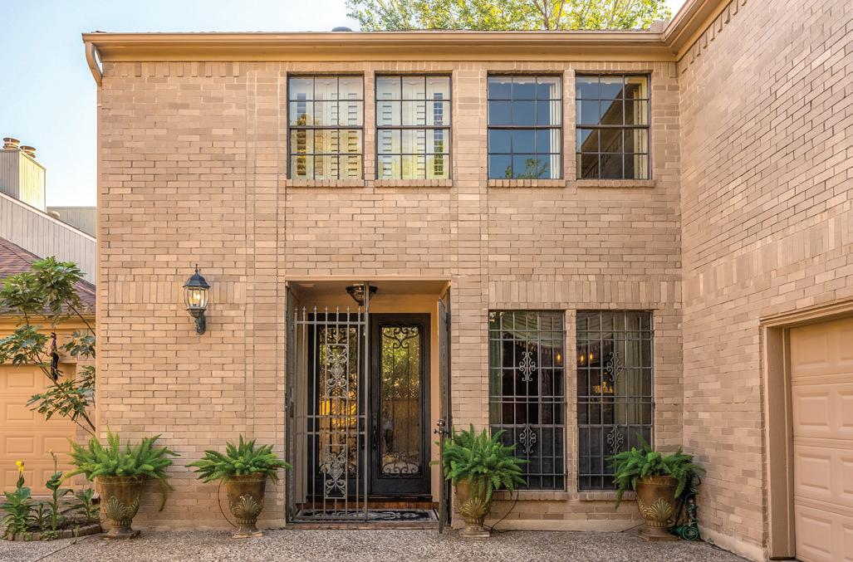
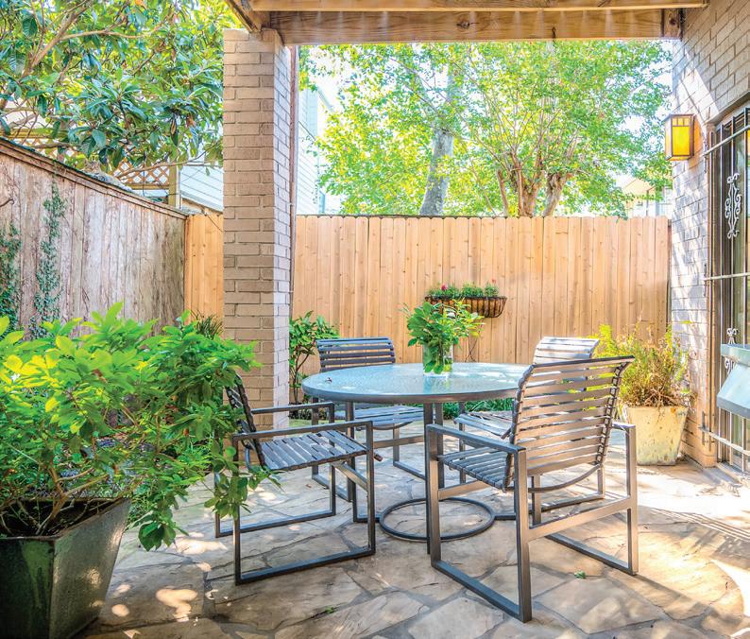
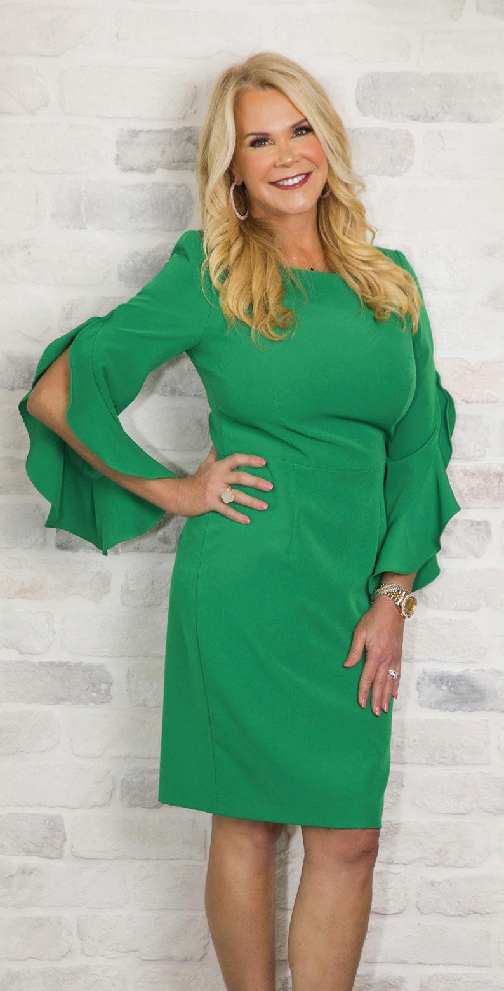


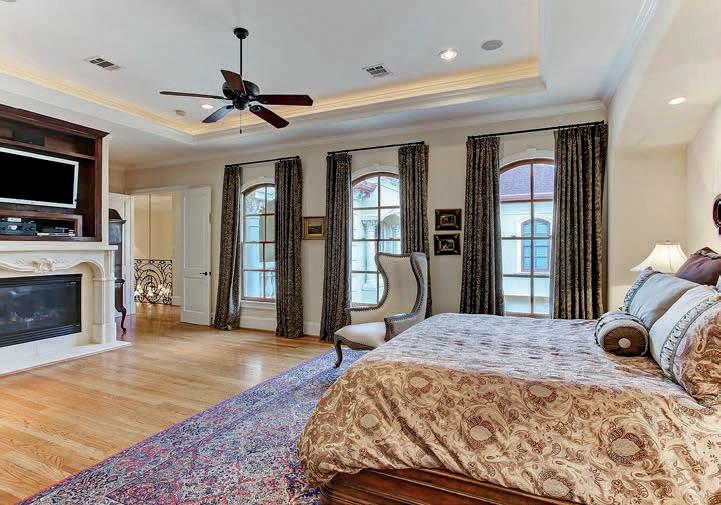

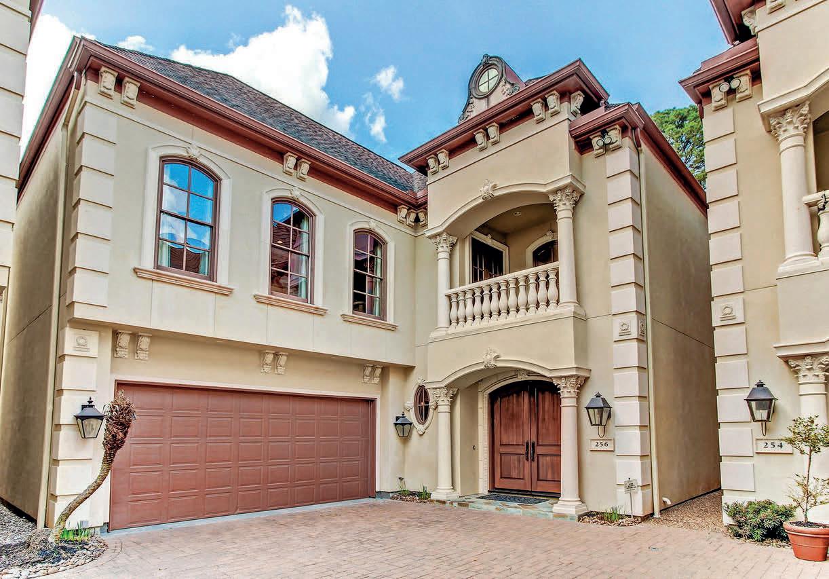

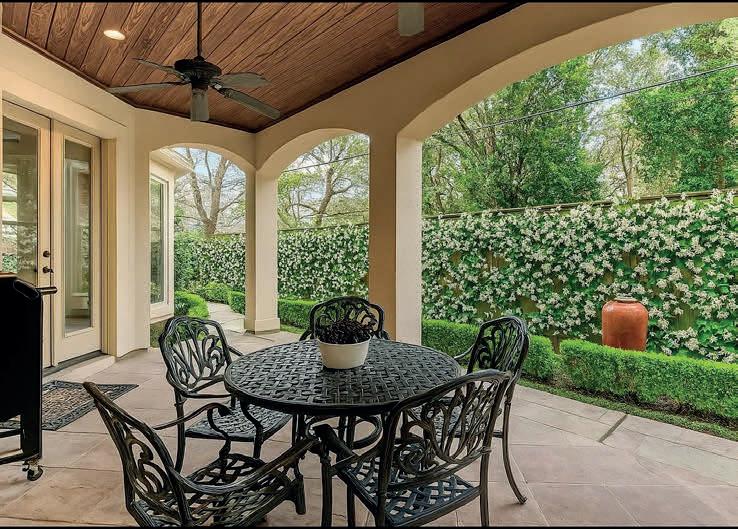
Elegant French style free standing home in gated enclave within walking distance to Post Oak Blvd. and Uptown Park. Gracious entry with sweeping staircase and marble floors . Great open floor plan for entertaining with formal living, dining and family room off kitchen. Double fireplace for living room and family room. Gourmet kitchen with granite counters, Thermidor appliances, sub-zero refrigerator, butlers pantry and wine storage. Upstairs landing has hardwood floors as well as Primary Suite with sitting area and fireplace. Primary bath with dual sinks, granite counters marble floors, soaking tub, separate shower and huge closet Secondary bedrooms are generous in size and en-suite. 2nd floor mahogany library and 3rd floor bonus room makes a great game room/exercise or bedroom. Lighted outdoor area has covered loggia with ceiling fans, gas grill, and electric smoker. Elevator capable to all 3 floors! Minutes from Memorial Park and Houstonian.
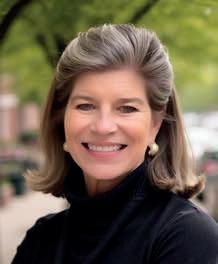
713.858.6968
Jana.Giammalva@Sothebys.Realty www.janagiammalva.com
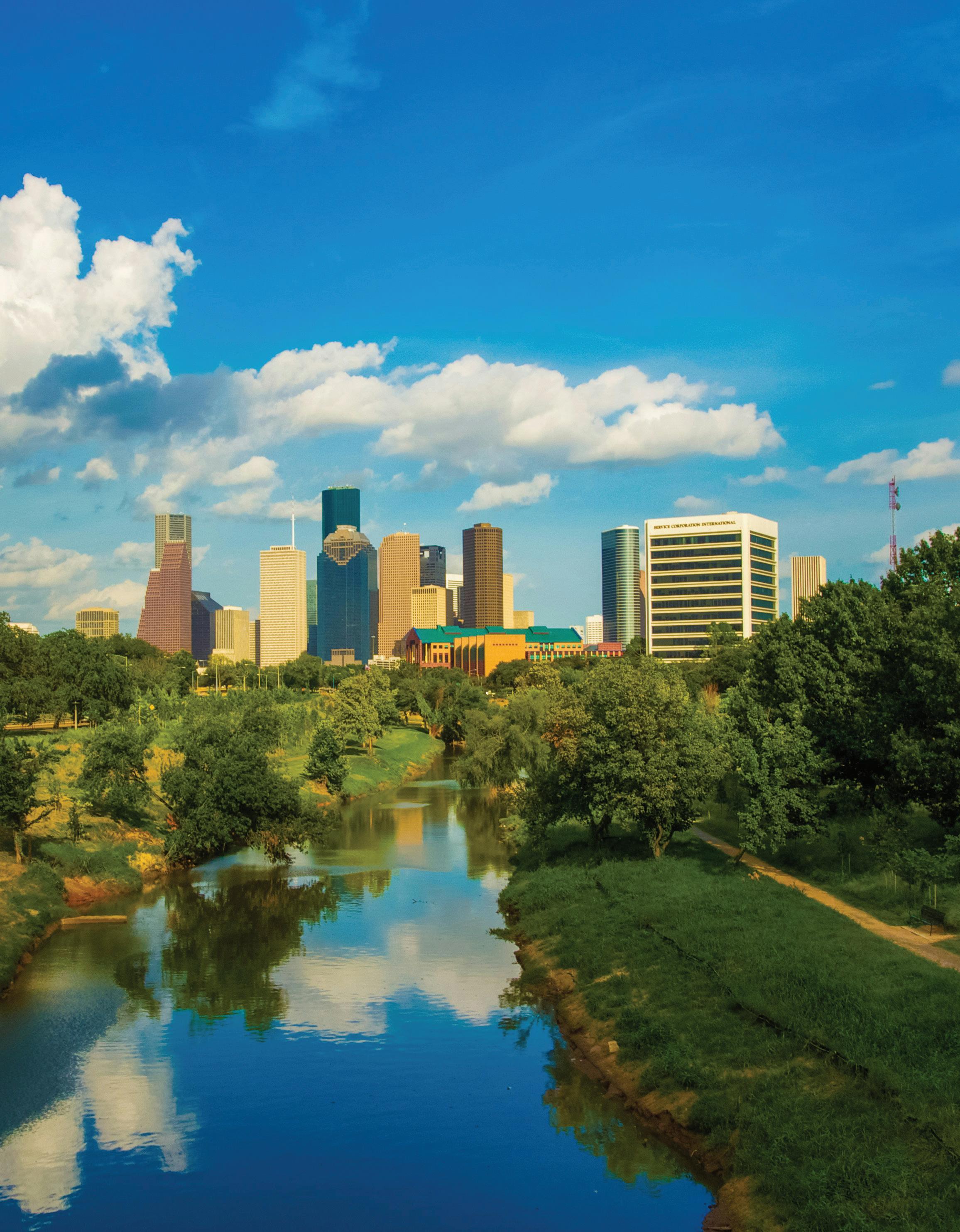


Houston’s luxury buyers are highly selective this season, approaching the market with refined expectations and clear priorities. As fall unfolds, these discerning purchasers are seeking properties that deliver immediate value through sophisticated design, cutting-edge technology, and lifestyle-focused amenities. The current market reflects a shift toward buyers who understand exactly what they want and are willing to wait for the right property that meets their exacting standards.
TURNKEY ESTATES LEAD THE DEMAND
The most sought-after properties in Houston’s luxury market are turnkey estates that require no additional investment from buyers. Updated kitchens featuring professional-grade appliances, custom cabinetry, and expansive islands for entertaining have become non-negotiable elements. These culinary spaces often showcase premium materials like quartz countertops, hardwood flooring, and integrated smart appliances that seamlessly blend functionality with aesthetic appeal.
Spa-inspired bathrooms represent another critical component of buyer preferences. Primary suites now feature rainfall showers, freestanding soaking tubs, heated floors, and custom vanities with ample storage. These spaces are designed as personal retreats, incorporating natural materials and sophisticated lighting systems that create a resort-like atmosphere within the home.
Tech-forward layouts have evolved beyond basic smart home integration to encompass comprehensive automation systems. Buyers expect properties with advanced security systems, climate control that can be managed remotely, integrated sound systems throughout living spaces, and charging stations strategically placed in bedrooms and common areas. These technological elements are woven into the home’s design rather than appearing as afterthoughts, creating a seamless user experience that enhances daily living.
MARKET INSIGHTS: INVENTORY SHIFTS AND MOVEMENT PATTERNS
Houston’s luxury market is experiencing a notable shift in inventory dynamics this fall. Properties priced above $1 million are seeing increased availability compared to previous seasons, giving buyers more options and negotiating power. This expanded inventory has created opportunities for selective buyers to find properties that meet their specific criteria without the intense competition that characterized earlier market periods.
The properties moving most quickly are those that combine traditional luxury elements with modern conveniences. Homes that have undergone recent renovations, particularly those featuring open floor plans
that accommodate both formal entertaining and casual family living, are attracting multiple offers. Buyers are gravitating toward properties that offer flexibility in how spaces can be used, reflecting changing lifestyle patterns that emphasize both work-from-home capabilities and entertainment-ready environments.
Market timing has become increasingly important, with luxury properties that enter the market in optimal condition seeing faster sales cycles. Homes requiring significant updates or those with outdated design elements are experiencing longer market times, reinforcing the preference for move-in ready properties among Houston’s affluent buyers.
LIFESTYLE FEATURES: PRIVACY, COMMUNITY, AND CONVENIENCE
Gated communities continue to hold strong appeal for Houston luxury buyers, offering the security and exclusivity that high-net-worth individuals prioritize. These developments provide controlled access, professional landscaping, and often include amenities like private golf courses, fitness centers, and community gathering spaces. The appeal extends beyond security to encompass a lifestyle that values privacy and shared community standards.
Privacy features within individual properties have gained increased importance. Buyers seek homes with strategic landscaping, private courtyards, and architectural elements that create separation from neighboring properties. Pool areas, outdoor kitchens, and entertainment spaces are designed to offer complete privacy while maintaining sophisticated design standards.
Convenience factors play a crucial role in property selection, with proximity to premium shopping, fine dining, and cultural amenities influencing buyer decisions. Access to top-rated schools, medical facilities, and major transportation corridors adds significant value to luxury properties. Many buyers also prioritize homes with three-car garages, dedicated home offices, and guest accommodations that support their professional and social obligations.
THE DEFINING FEATURES OF HOUSTON LUXURY RIGHT NOW
Houston’s luxury market this fall is characterized by buyers who value quality over quantity and are willing to invest in properties that deliver comprehensive lifestyle solutions. The defining features center on homes that offer immediate enjoyment without requiring additional investment, incorporate advanced technology seamlessly into daily living, and provide the privacy and convenience that support sophisticated lifestyles.



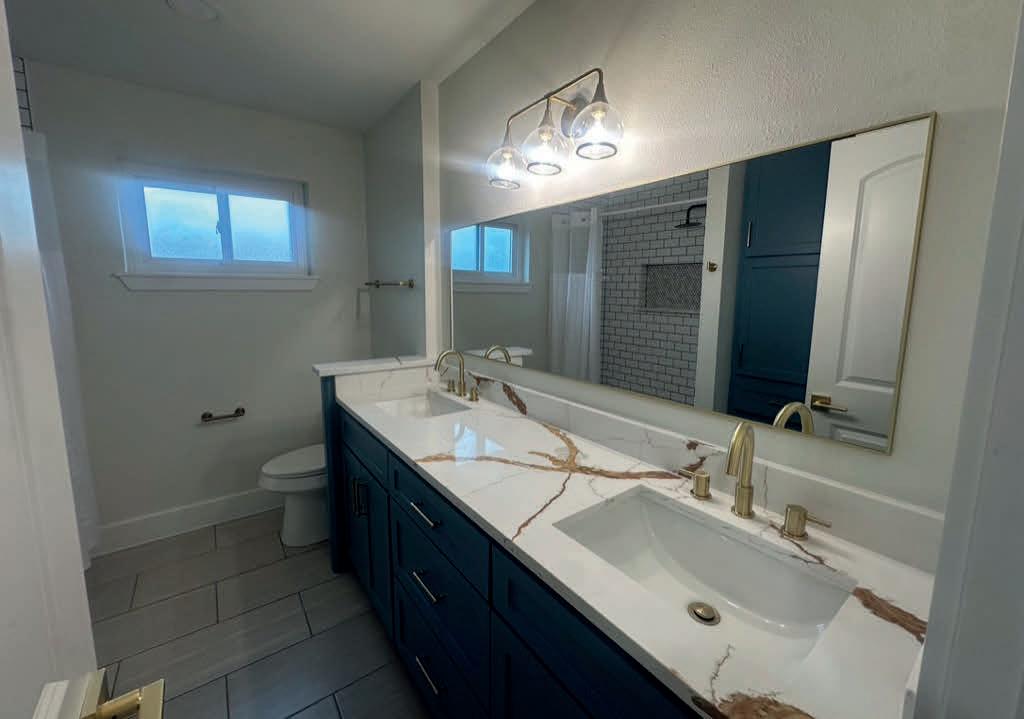
Gorgeous Home
4 BEDS | 2 BATHS | 2,235 SQ FT | $3,000/MO. Gorgeous Home in desirable Briarmeadow Subdivision. Completely updated and renovated throughout. All brand new and custom made cabinetry in the kitchen and the bathrooms with soft close hardware. Beautiful quartz countertops and tile throughout. Brand new appliances in the kitchen with fabulous hardware. Breakfast bar in the kitchen boasts open shelving and a wine fridge. Perfect for a coffee bar and entertaining in the evenings. Ceiling fans in every room - a must for Houston Weather!! Beautiful laminate wood floors throughout the home and brand new carpet in the bedrooms. Feature wall in the Primary bedroom and gorgeous en suite bath in primary bath. Lots and lots of custom features in this home. Beautiful backyard with plenty of room!! 7719 MEADOWVALE DRIVE, HOUSTON, TX 77063
346.226.2953
rworley70@hotmail.com
LIC: 64732595
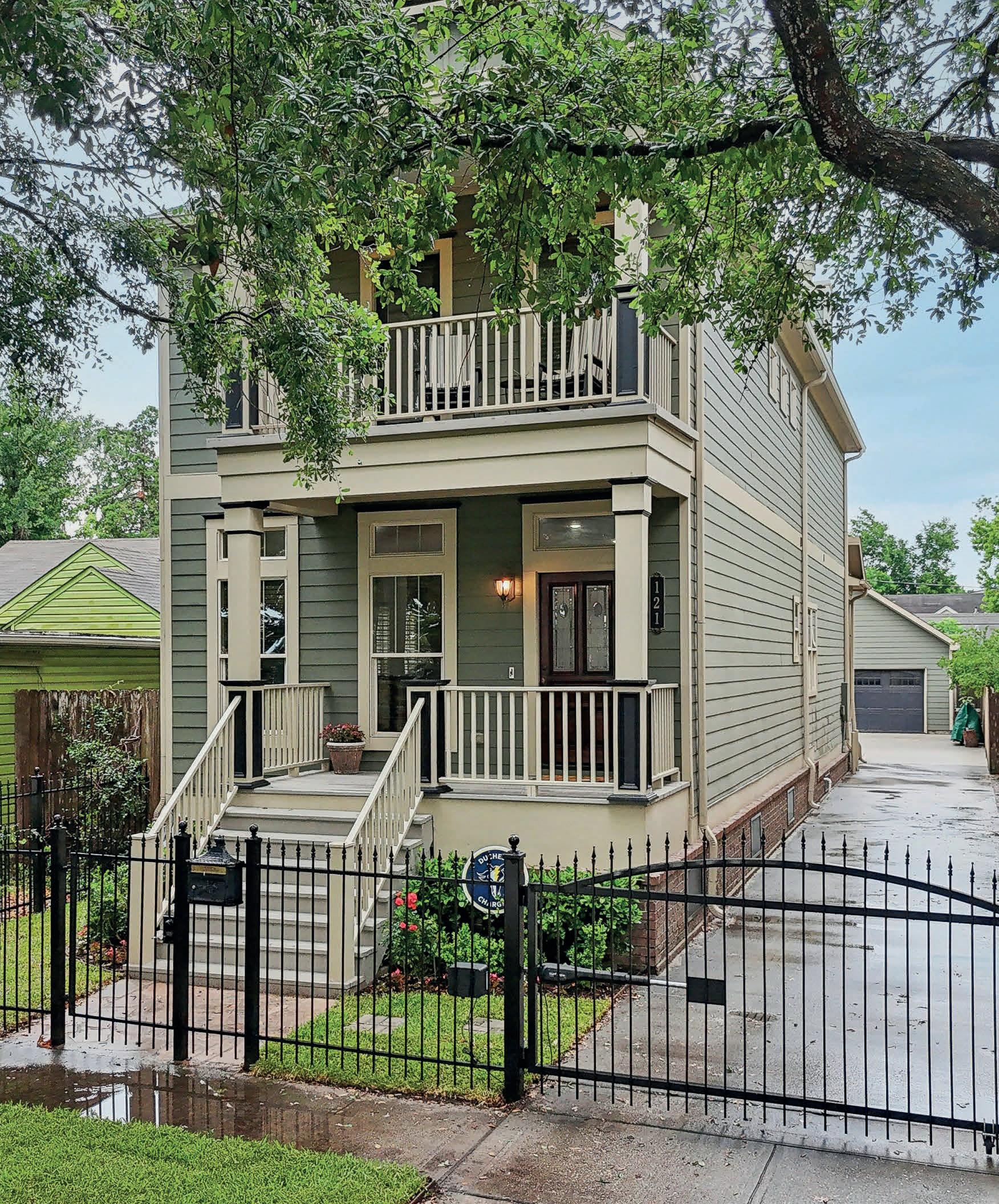
HOUSTON HEIGHTS
Vibrant City Living
121 E 22ND STREET, HOUSTON, TX 77008
3 BEDS | 2.5 BATHS | 2,480 SQ FT | Built 2007 | $775,000
Welcome to one of Houston’s most sought-after communities, where walkability meets vibrant city living. Enjoy being just minutes from shops, restaurants, and entertainment. Behind a gated driveway, this singlefamily home offers a spacious backyard, two-car garage, and iconic curb appeal. Inside, you’ll find hardwood floors, natural light, and a welcoming open layout. Host with ease in the elegant dining and living area, or gather in the family room overlooking the backyard. The gourmet kitchen features granite counters, a center island, a gas cooktop, and great storage. Upstairs offers three comfortable bedrooms and a study nook—ideal for remote work or homework. Off the primary suite you’ll enjoy a treetop balcony to enjoy morning coffee. Outside, enjoy a private backyard with a patio and grassy area, perfect for kids, pets, and weekend fun. Don’t miss your chance to own this fantastic home in one of Houston’s most beloved neighborhoods.
WELCOME HOME TO THE HEIGHTS!

713.494.1402 dlhjr@sbcglobal.net
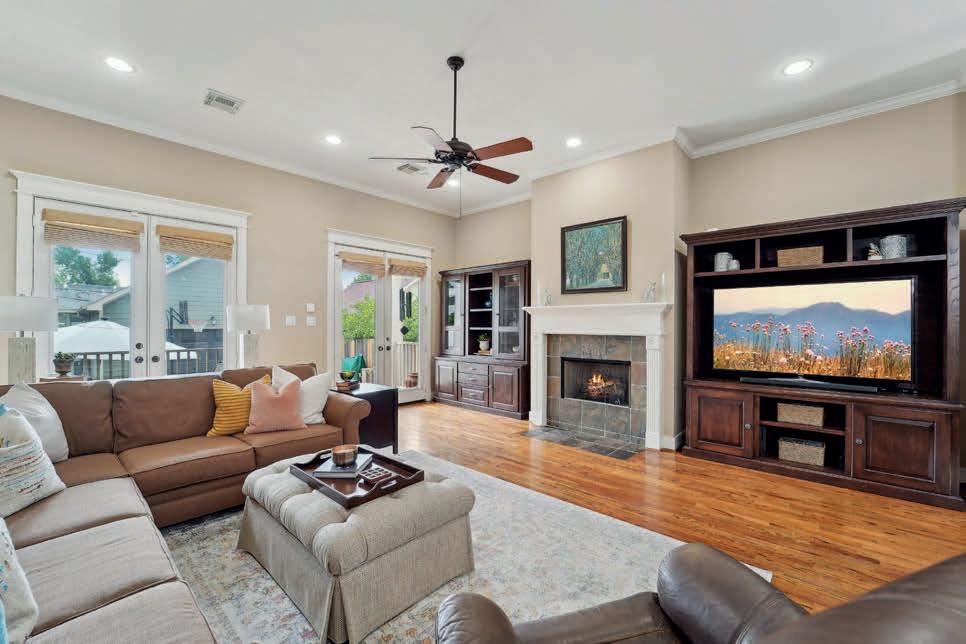
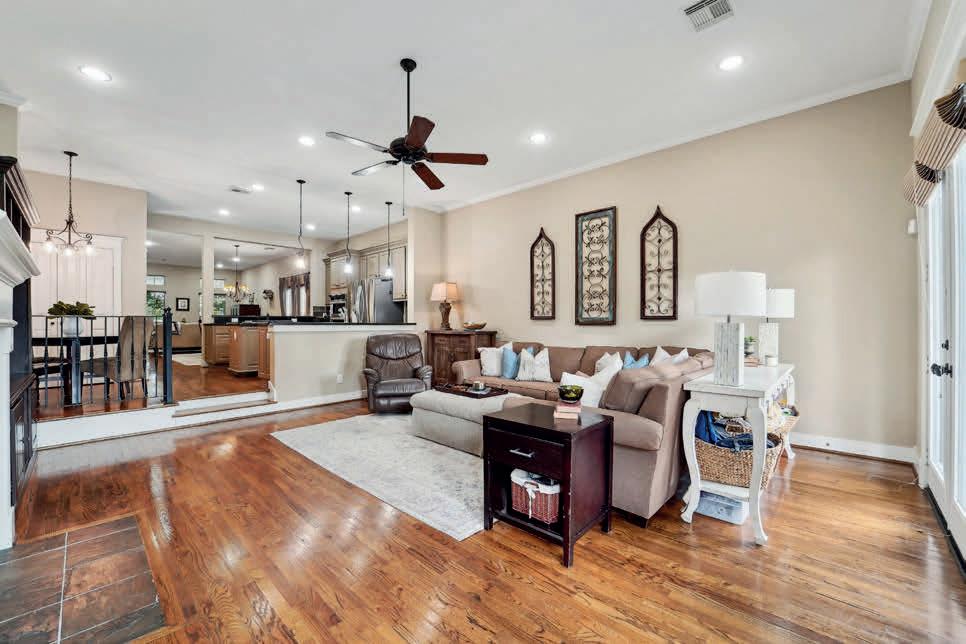

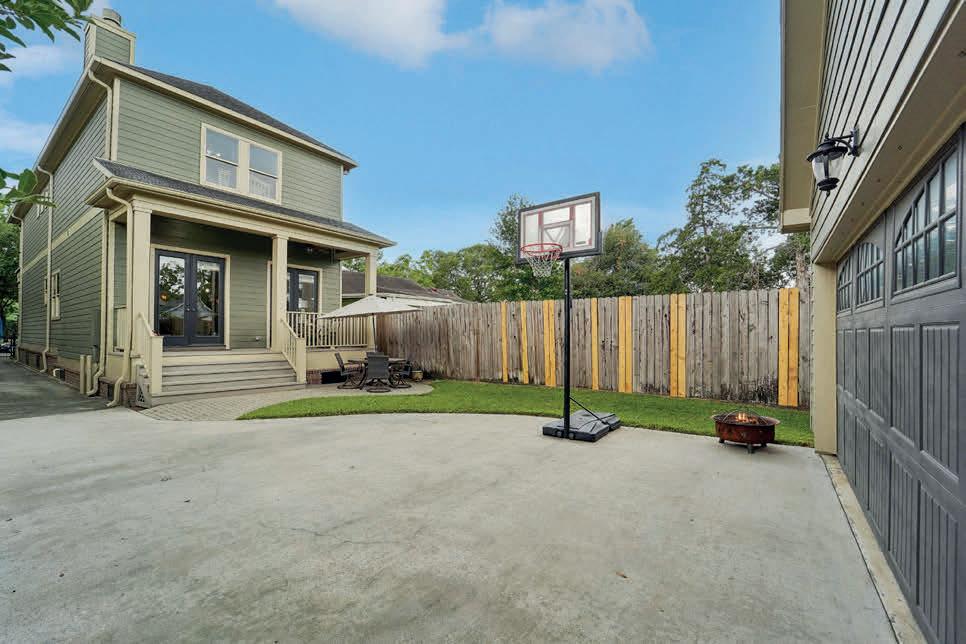
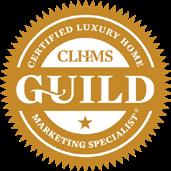
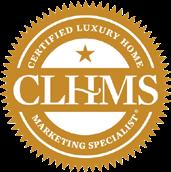

Modern
LUXURY LIVING IN OAK FOREST
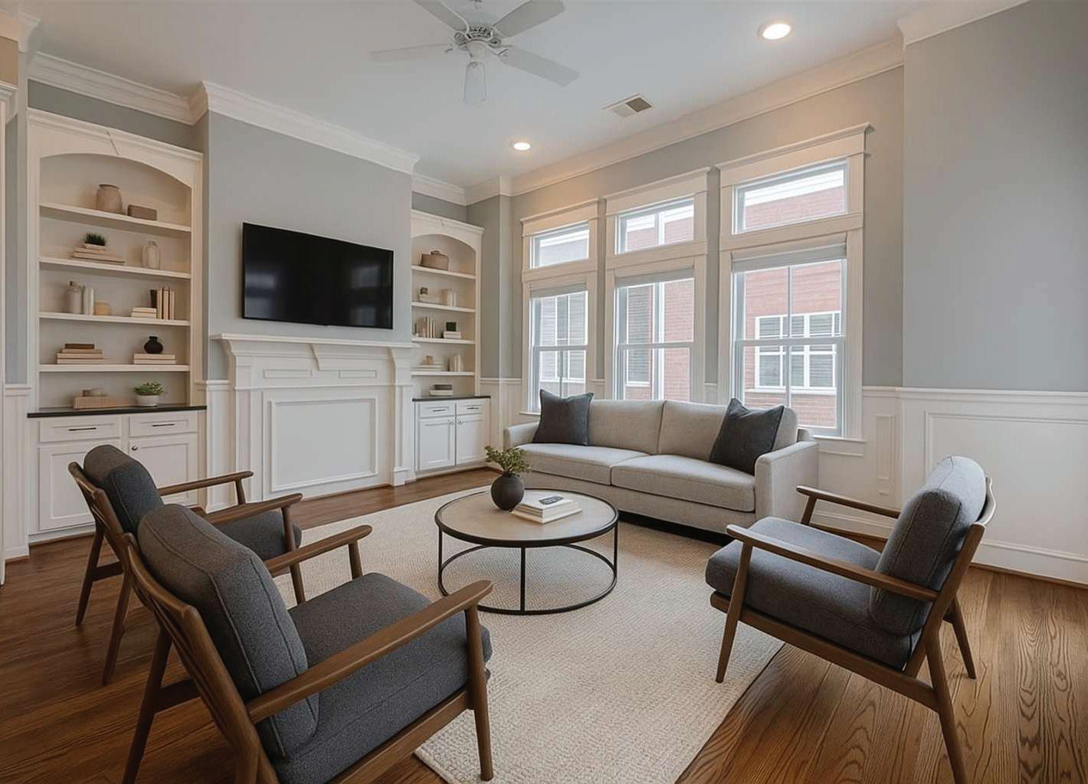

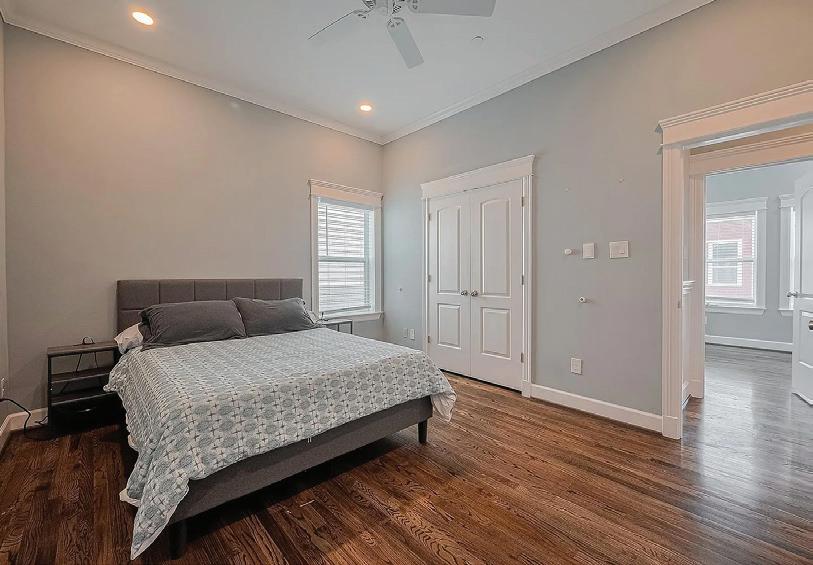

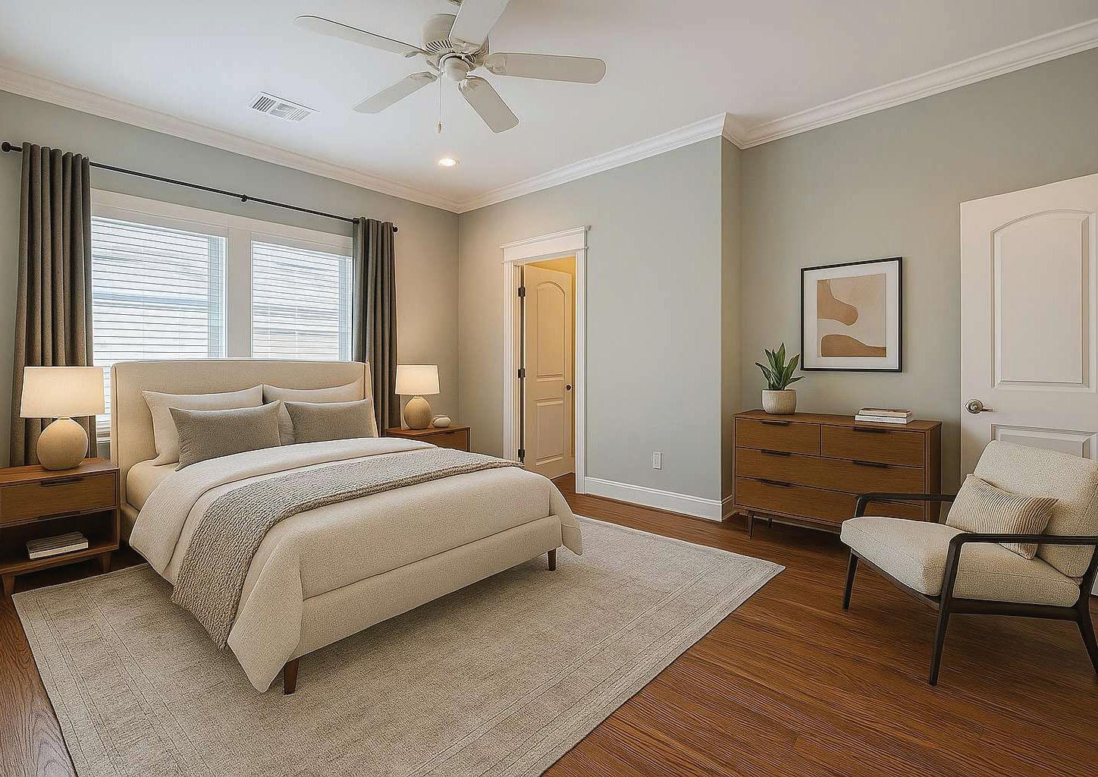
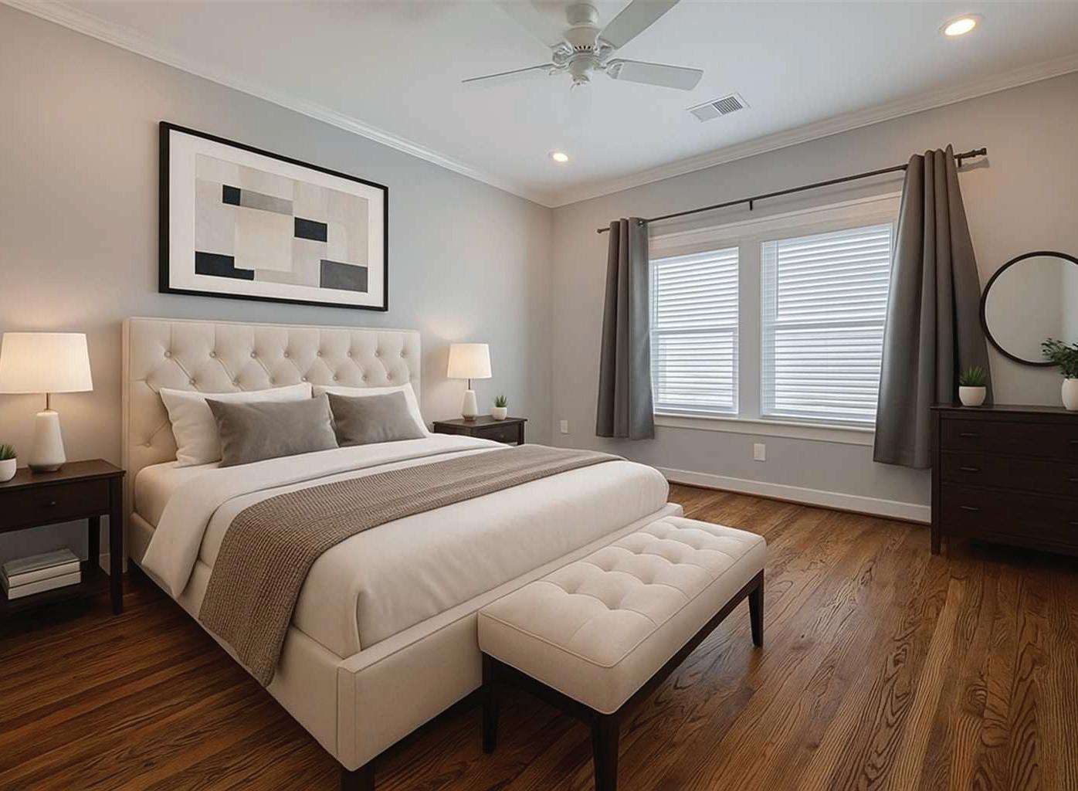
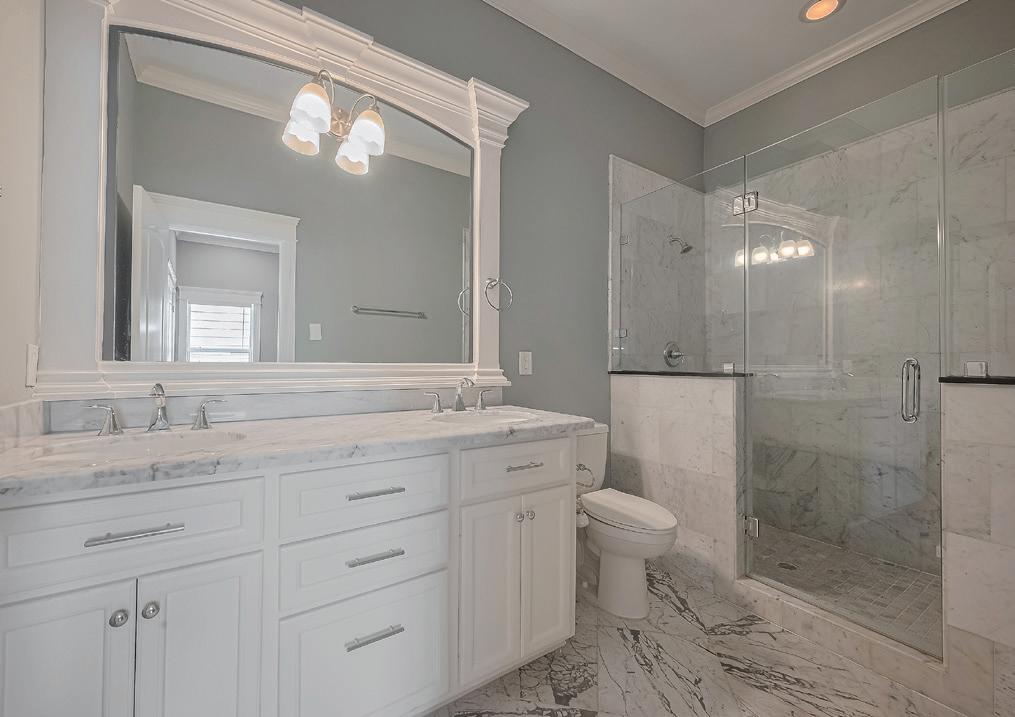
Modern luxury living in Oak Forest! This beautifully designed home features four bedrooms plus a versatile flex space, ideal for a home office. Enjoy premium finishes such as hardwood floors, high-end tile work, and handcrafted cabinets. The open living space is flooded with natural light and boasts soaring ceilings, built-ins, and a patio terrace. Located in a private community with ample parking, this home offers a perfect blend of quality, design, and functionality. With a prime location zoned to Oak Forest Elementary and within walking distance to Oak Forest Park, trendy restaurants, and shops, this is your opportunity to live in a coveted area with all the amenities you desire.

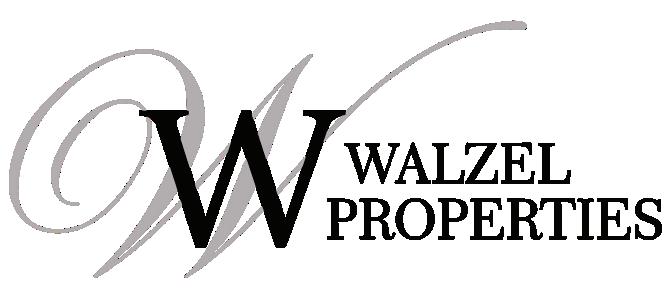
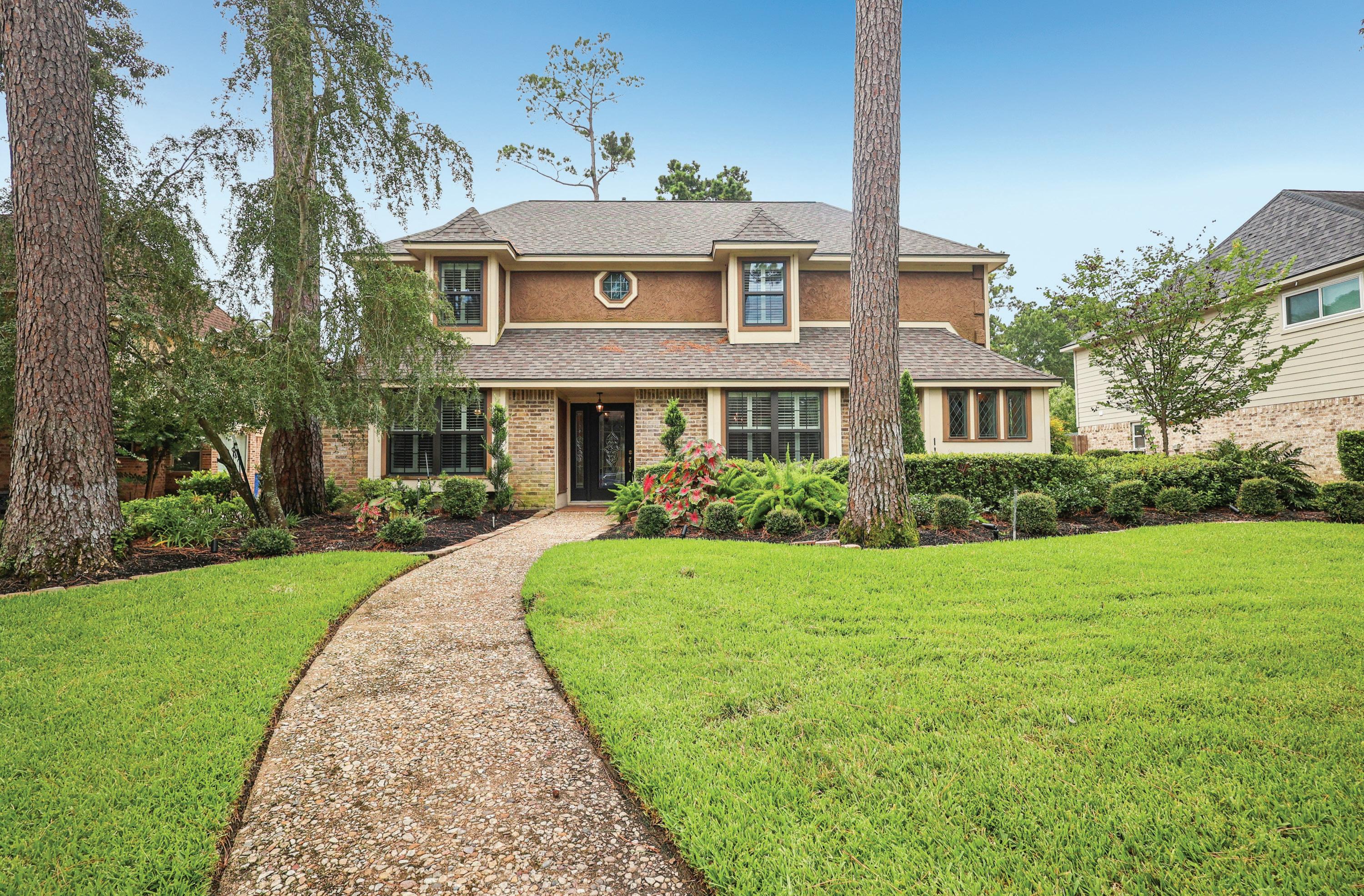
12219 ROCKY LAKE COURT, HOUSTON, TX 77070
Located in desirable Hunterwood Forest in Northeast Houston, this beautifully maintained 4 bedroom home offers comfort, functionality, and thoughtful upgrades throughout. Downstairs features hardwood and tile flooring, with carpet upstairs for a cozy feel. The kitchen is equipped with durable Silestone countertops and plenty of workspace. Bathrooms also have upgraded Silestone countertops. A dedicated home office provides a great space for remote work or study. The upstairs also has a large game room. Step into the bright and cheery sunroom addition, complete with its own minisplit for year-round comfort, a perfect spot to relax or entertain. Enjoy peace of mind with a NEW ROOF installed in June 2025, a whole-home Generac generator, water softener, double-pane windows, and a sprinkler system. Professionally landscaped front and backyards round out this well cared for home.
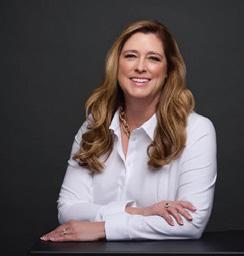
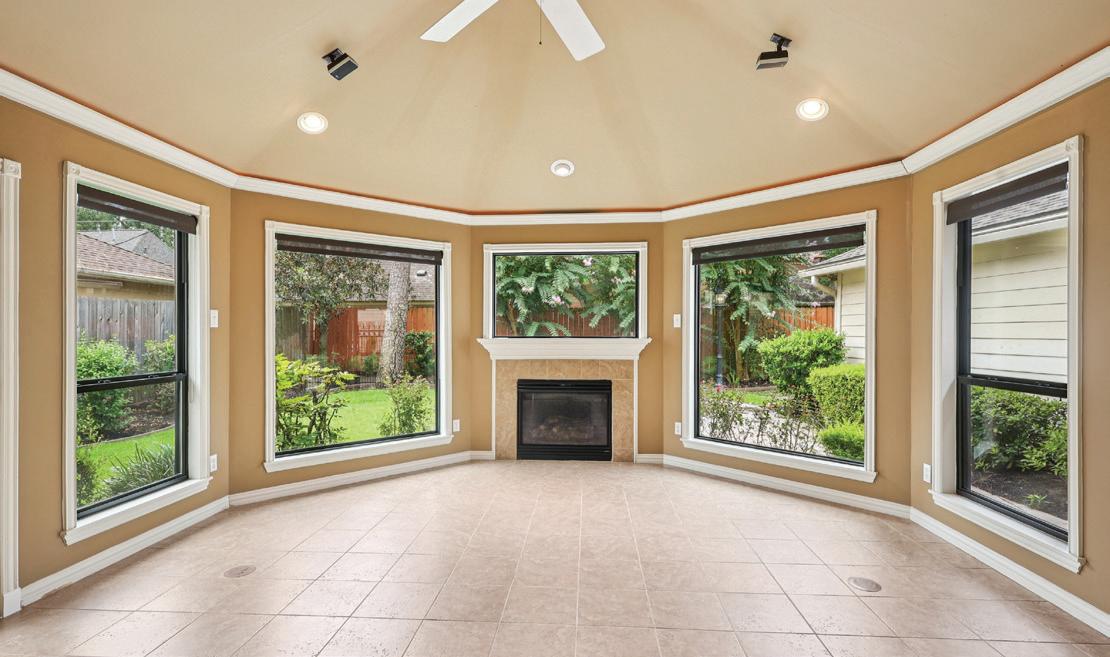
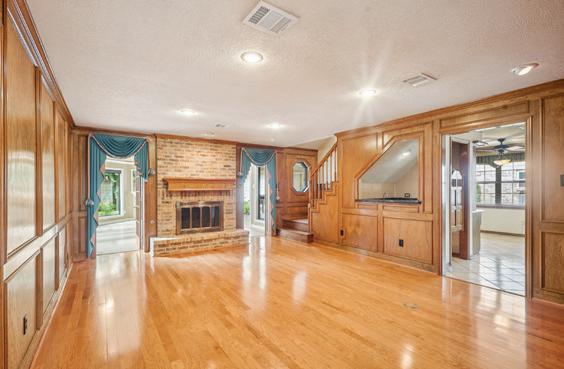

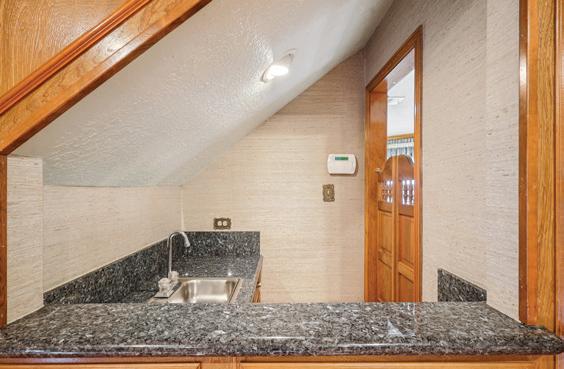


Timeless Galveston Classic
4316 Caduceus Place , Galveston, TX 77550 $540,000 | 3 BEDS | 2 BATHS | 3,408 SQFT
The sellers are offering a 2-1 rate buy down meaning the first year the home will be 2 points lower and one point lower the 2nd year. Saving approximately over 600 the first year and 300 the next year.



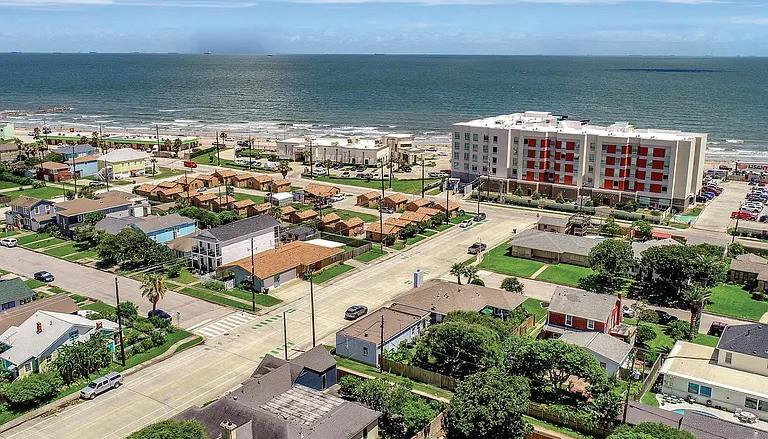
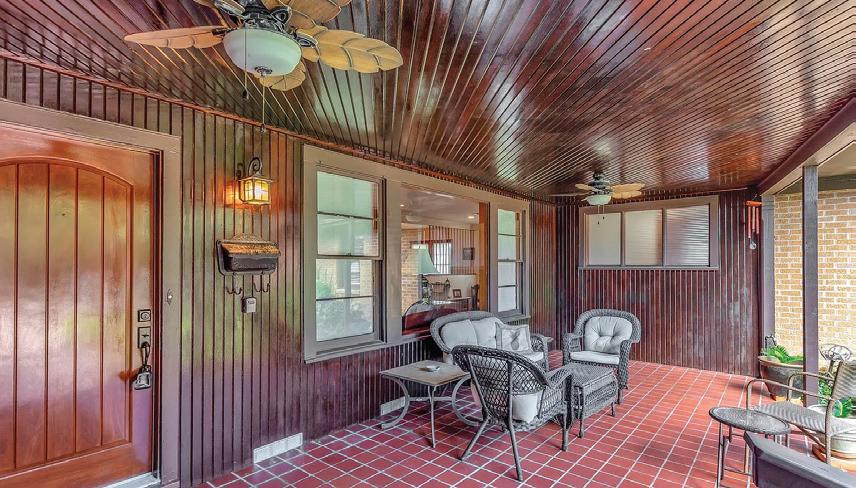
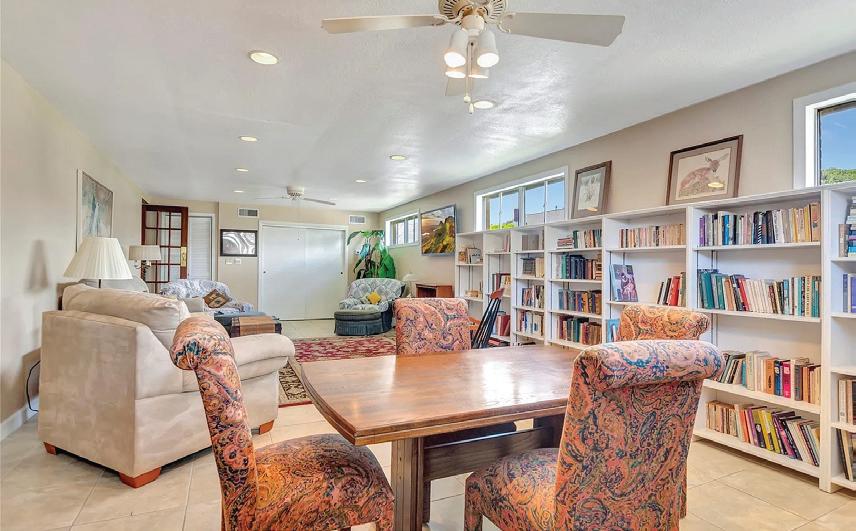
Located on prestigious Caduceus Place—one of Galveston’s most historic and affluent streets—this beautifully preserved 1948 brick home blends classic charm with modern comfort. The neighborhood, originally developed by physicians and attorneys, offers a unique sense of community and heritage. Inside, the home features original hardwood floors, vintage tile, and timeless finishes that speak to its character. The spacious kitchen has been tastefully updated with granite countertops and tile flooring, perfect for both everyday living and entertaining. With three generously sized bedrooms, a formal living and dining room, sunroom, private study, and a large den ideal for gatherings, this single-story home offers flexibility for any lifestyle. Natural light fills the home, enhancing its warmth and inviting atmosphere. Offerings include a new roof, generac generator, refrigerator, washer, dryer and television. This is a rare opportunity to own a piece of Galveston’s history in one of its most elevated and sought-after neighborhoods—just a block from the beach and never impacted by flooding.

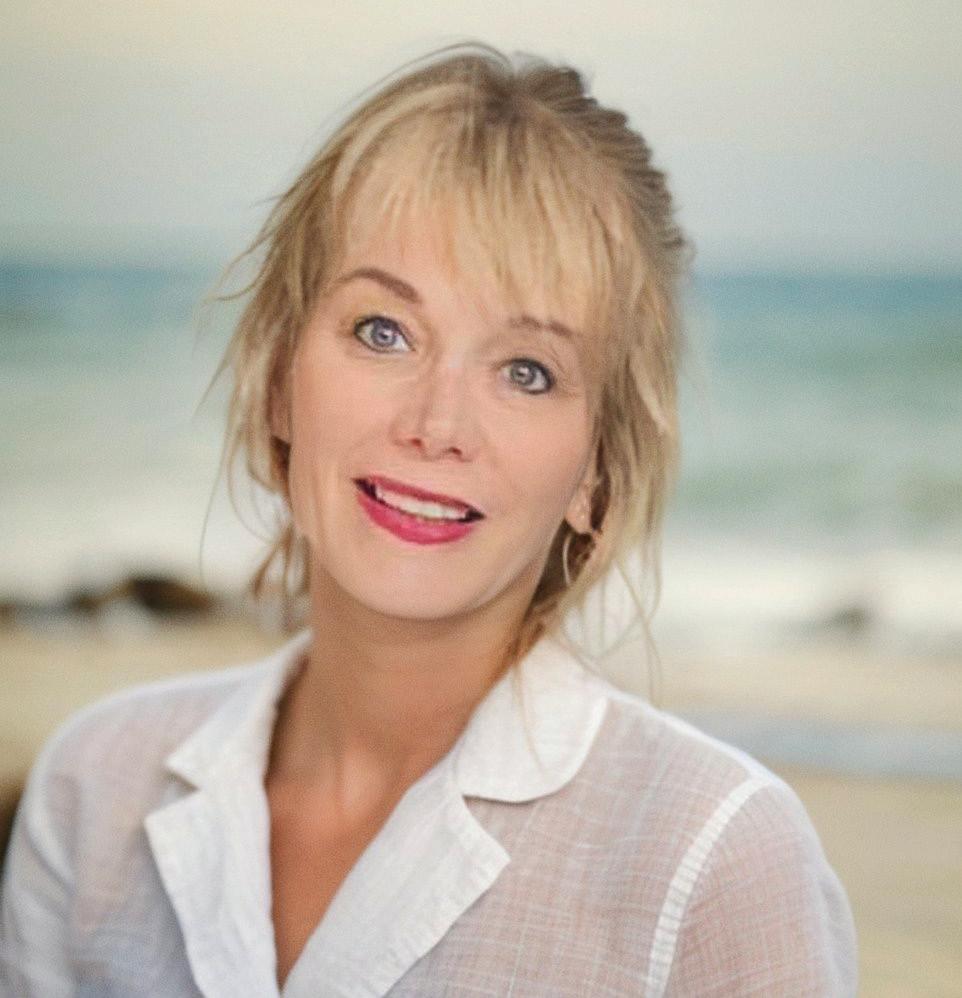
ELEGANT LAKESIDE LIVING


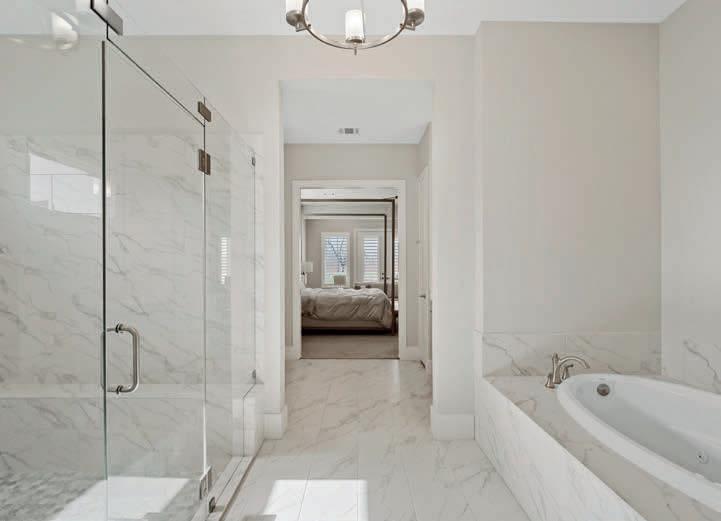
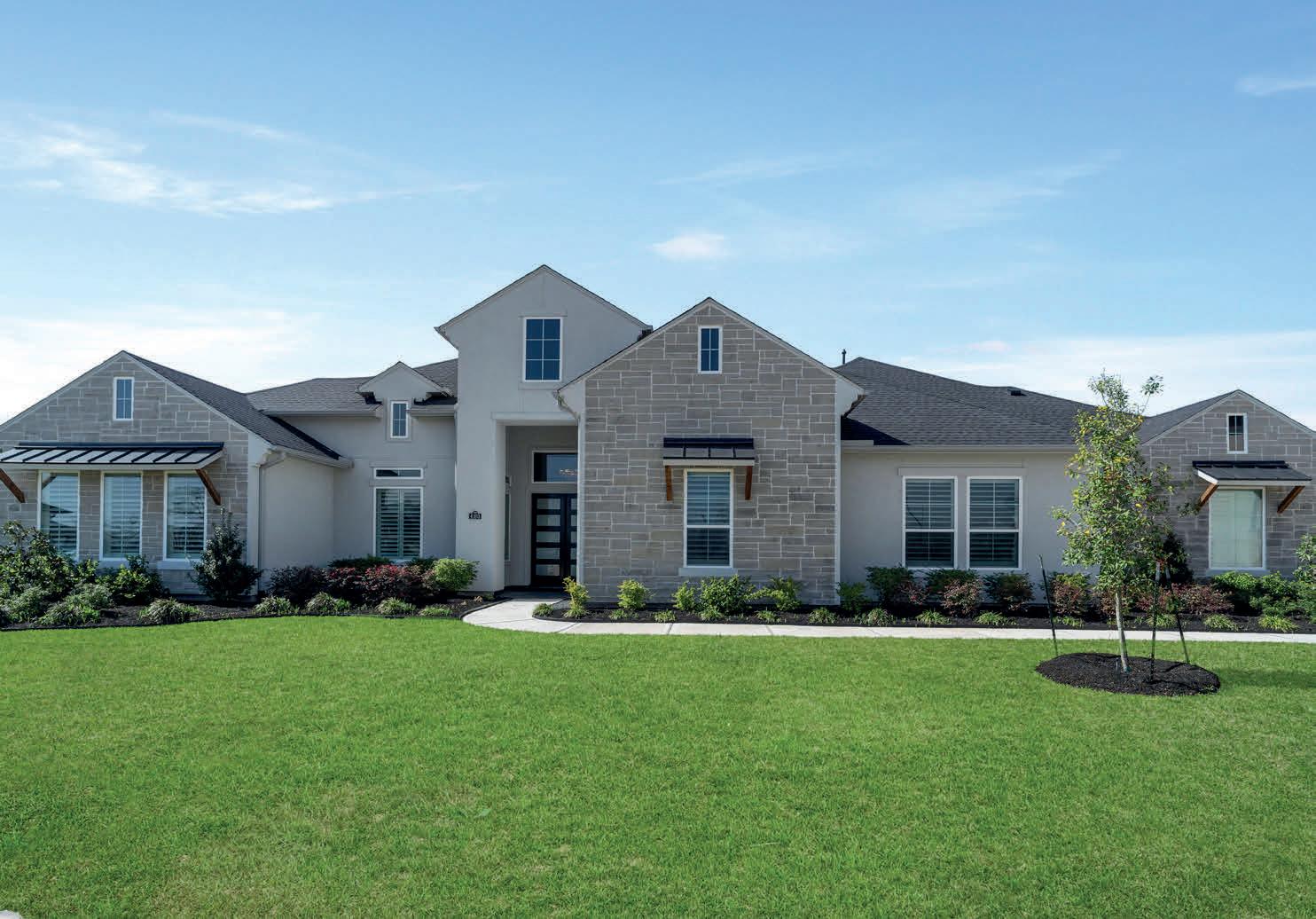
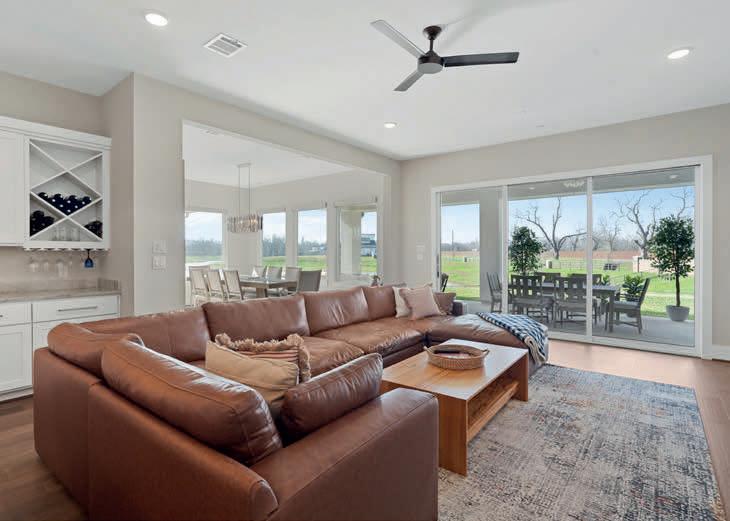
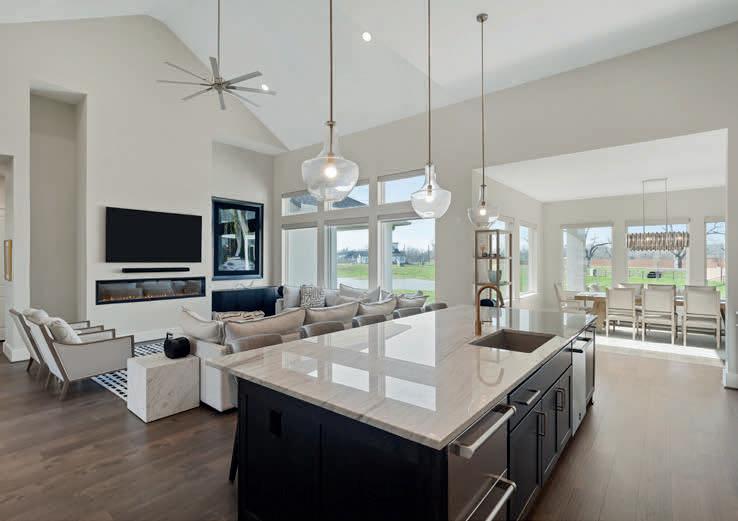

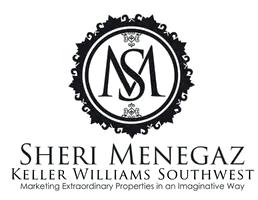

Let’s make your next move seamless and successful
Hi, I'm Eduardo!
I'm here to help you throughout your entire home buying and selling process. Trying to do it all on your own can be burdensome. I'll find you homes within your price range, help you find buyers, assist you with paperwork, and more.
My dedication to exceptional client service does not cease with the completion of the sale. I pride myself on providing continued client satisfaction long after the initial transaction as I continue to serve your best interest. In an everchanging market, I know that it is imperative that both buyers and sellers are consistently provided the most up-to-date information necessary to make the most accurate of decisions.
"We were able to find the home of our dreams and we can now walk our kids to school and feel safe. We couldn't have done it without you!" -
Adam K
Eduardo Urdaneta

breathtaking SCENES
166 SONTERRA DRIVE, ALTO, NM 88312
4 BD | 4 BA | 4,471 SQ FT | $2,191,790
Custom Mountain Retreat on 5 acres in Alto, New Mexico. Nestled in the rolling pines, this custom mountain home offers the perfect balance of luxury, privacy, and natural beauty. Set on five pristine acres, the property delivers sweeping views of the surrounding Sierra Blanca mountains and the tranquility only the high desert can offer. Crafted with attention to detail, the home features an open-concept living area with vaulted ceilings and expansive windows that flood the space with natural light and frame the breathtaking landscape. A stone fireplace anchors the great room, creating a cozy ambiance for cool mountain evenings. The gourmet kitchen is a chef’s dream, complete with highend appliances, granite countertops, custom cabinetry, and a spacious island perfect for entertaining.
Adjacent dining and outdoor living spaces provide seamless flow for family gatherings or quiet mornings with coffee and views. The primary suite is a serene escape, featuring private patio access, a spa-like bathroom with a soaking tub, walk-in shower, and generous walk-in closets. Radiant in-floor heating for added comfort in all rooms with 7 individually controlled zones. Additional quest rooms and a bonus space-ideal for a home office, studio, or game room-offer flexibility for every lifestyle. Outside, enjoy the best of mountain living with an over-sized covered deck, native landscaping, and a peaceful blend of open meadows and mature forest. Whether you’re stargazing under clear New Mexico skies or exploring nearby trails, this home is a true retreat. Located just minutes from Alto Lakes Golf & Country Club, Ski Apache, and the amenities of Ruidoso, this one-of-a-kind property offers seclusion without sacrificing convenience. At the Ranches of Sonterra subdivision residents of this area enjoy the tranquility of rural living with easy access to outdoor activities, including hiking, wildlife viewing, and horseback riding. The community is governed by a homeowners association with low annual fees, which help maintain the integrity of the neighborhood and its amenities. Offered with this property is a Full Golf membership to the highly sought-after Alto Lakes Golf & Country, providing access to beautiful golf courses and exclusive club amenities.


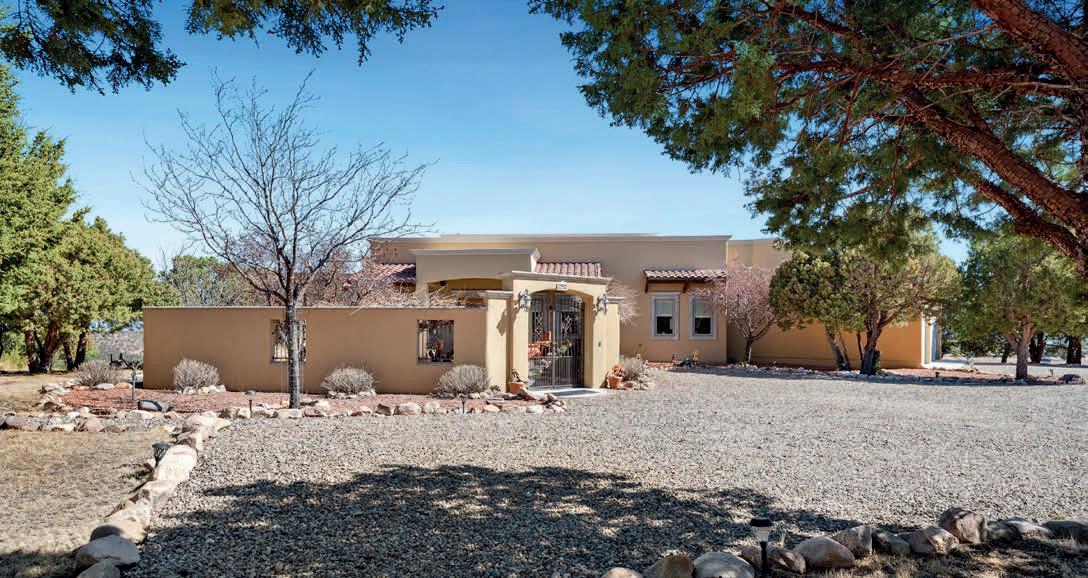
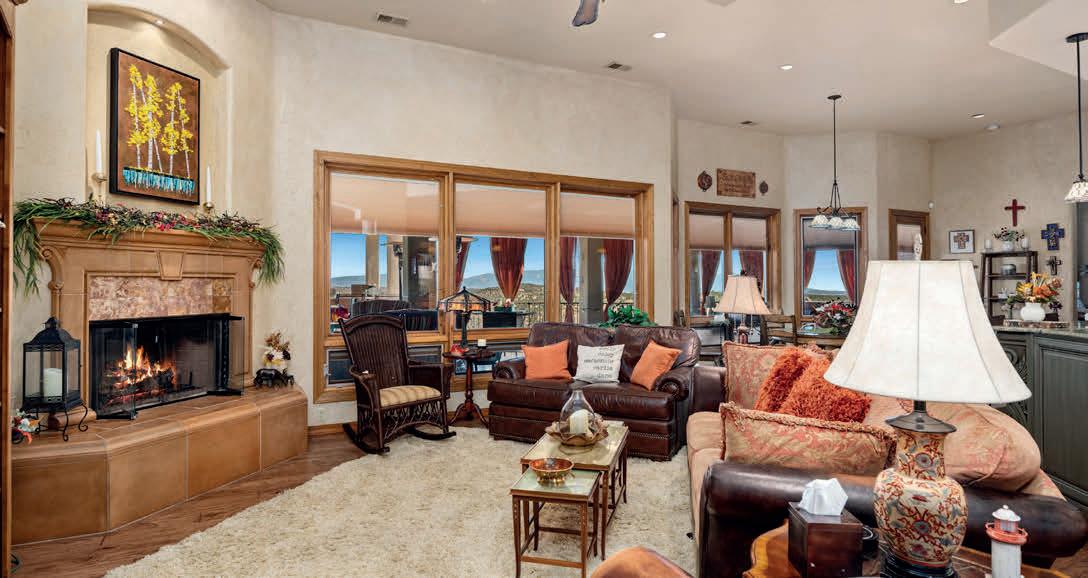




SEAGRASS BEACH SEAGRASS BEACH



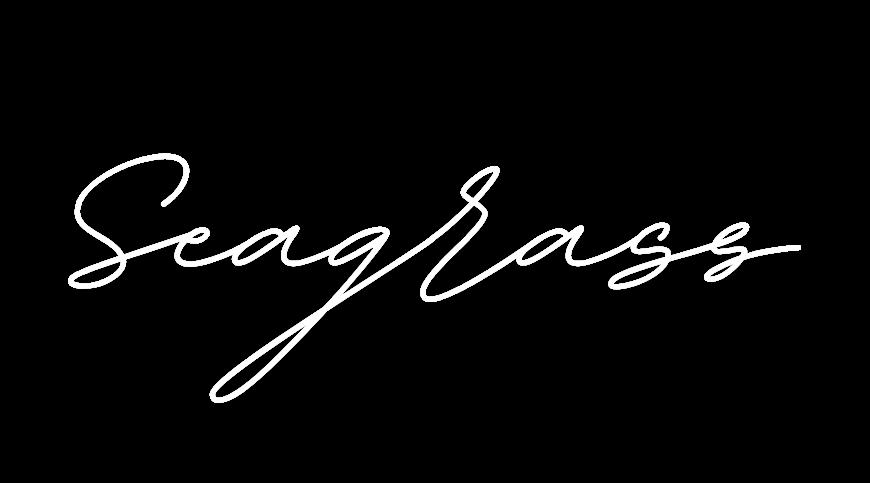


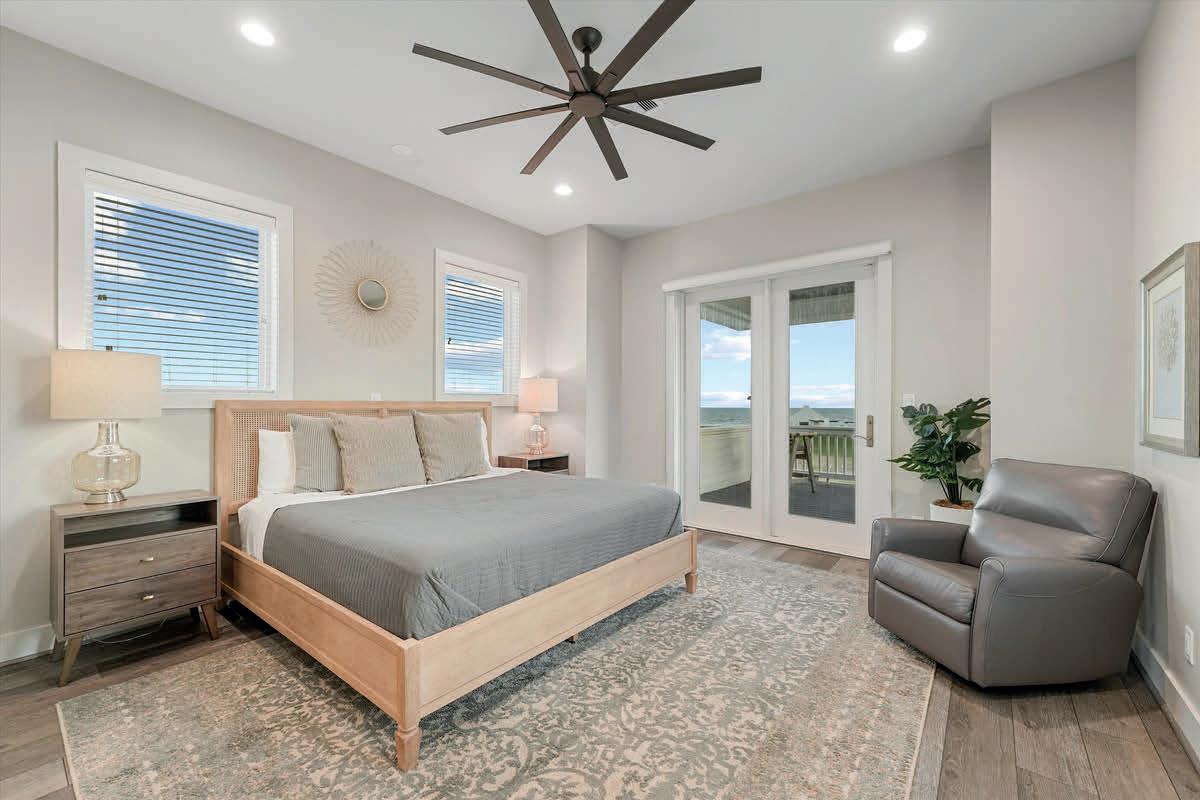
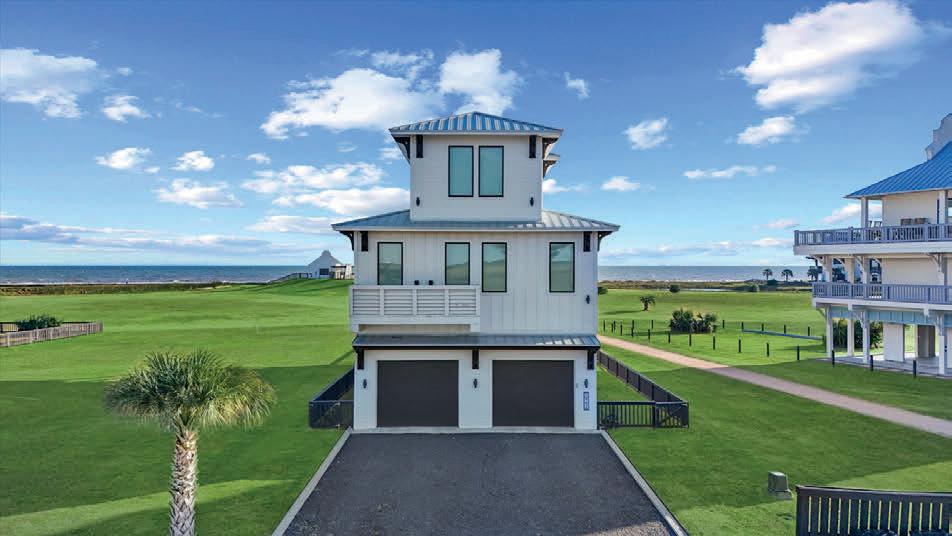

Gated – Private entrance keeps traffic low and the community peaceful. Rental-Friendly – Proven short-term rental numbers for second-home owners. Unbeatable Views – Every home is designed to maximize your view of the Gulf. Beach Access – Easy, direct access to the beach just steps from your door. Close to It All – Short Ferry Ride to Galveston’s restaurants, shopping, and fun.
Two Opportunities to Own in Seagrass
402 Seagrass | $1,199,000
With 5 bedrooms, 4 baths, and sweeping Gulf views, this home delivers luxury and flexibility. The open layout, oversized balconies, and fenced yard make it ideal for entertaining or relaxing by the coast. It’s a perfect personal retreat that also performs as a shortterm rental.
438 Seagrass | $1,395,000
This 4-bedroom, 4.5-bath home features an elevator to all floors, reverse floor plan, upscale finishes, and multiple outdoor living areas. Just steps from the sand with uninterrupted views, it’s designed for easy coastal living—with plenty of space to host guests or generate rental income.

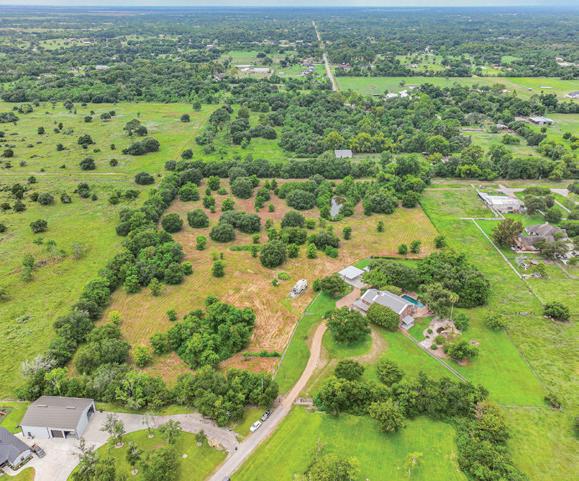
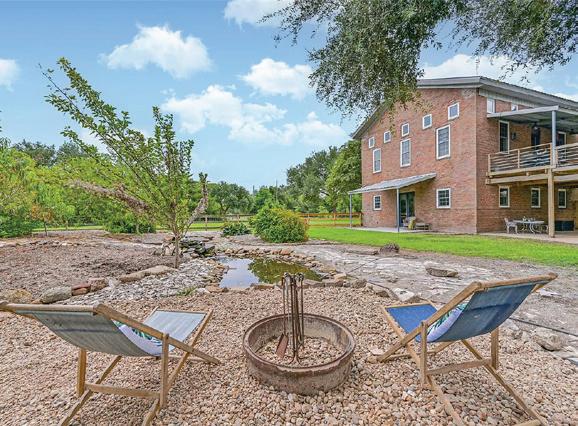

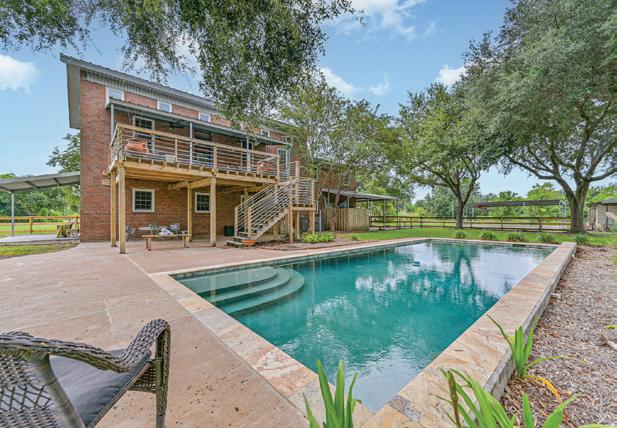
An Incomparable Property! This Stunning Home on 10 Pastoral Acres, was Constructed of Concrete and Brick as Part of the Naval Air Station Blimp Base in 1942. The Aesthetics of Design Incorporate a “Clean Contemporary Lines Meets Historic Warehouse Vibe” with a Hint of Tuscan Farmhouse. Originally the Radio Transmission Center for the 47 Building Complex, This Lovely Structure Has Found New Life as a Single-Family Home. Surrounded by Dozens of Mature Oaks, Wild Pecan Trees, a Small Fruit Orchard and Pond, the Land is the Perfect Mix of Rural, Close to City Living and Could Be Subdivided in the Future if the Buyer So Desired. Ideally Located Between Houston, Nasa and Galveston, with Close Access to I-45 South, This Property with a Country Feel is an Easy Commute to Anywhere You Want to Be. Library, Enormous Primary Suite, Multiple Large Porches, Ponds, and Accessory Buildings

SUZANNE CORBIN BROKER ASSOCIATE
713.376.6776 corbin.suzanne@gmail.com

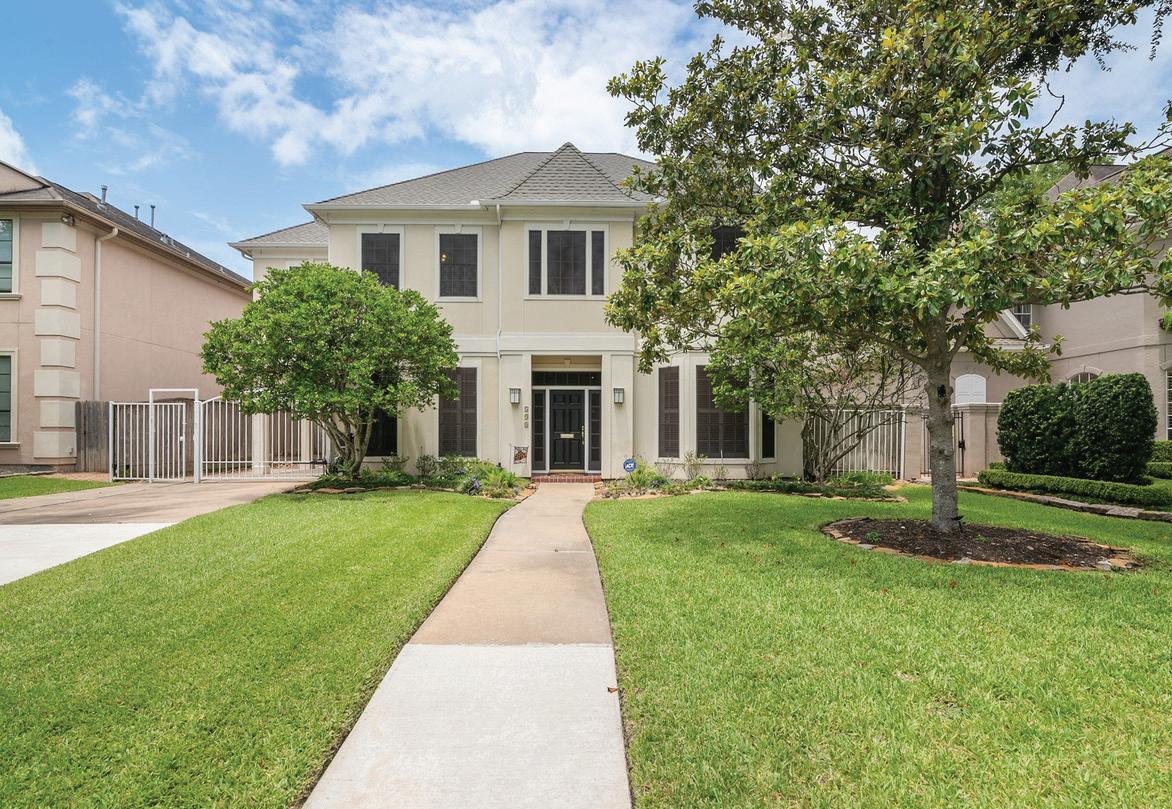


2316 Market Street, Galveston, TX 77550
Step into timeless elegance at this stately 3-story home nestled in the heart of Bellaire. This traditional-style residence combines architectural sophistication with comfortable living. A rare bonus, the detached garage apartment/guest suite on the 2nd level offers flexible space for guests, multigenerational living or a private home studio.
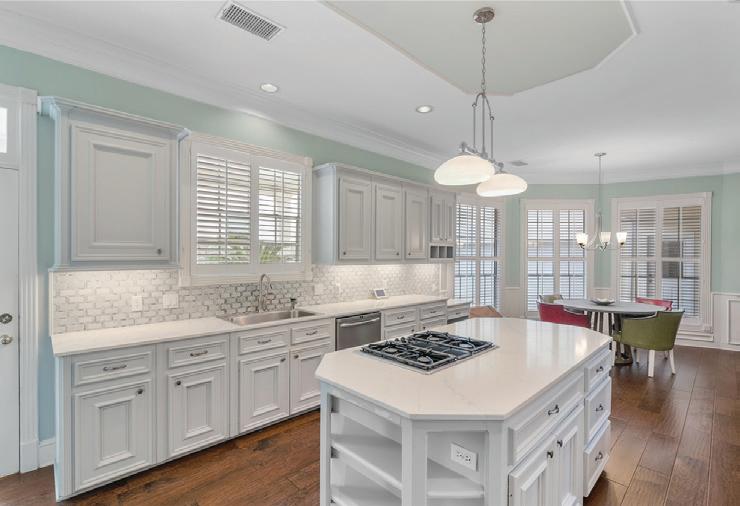
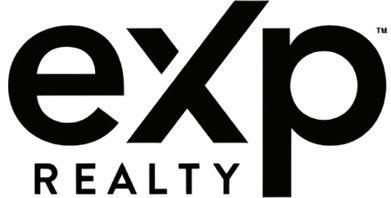

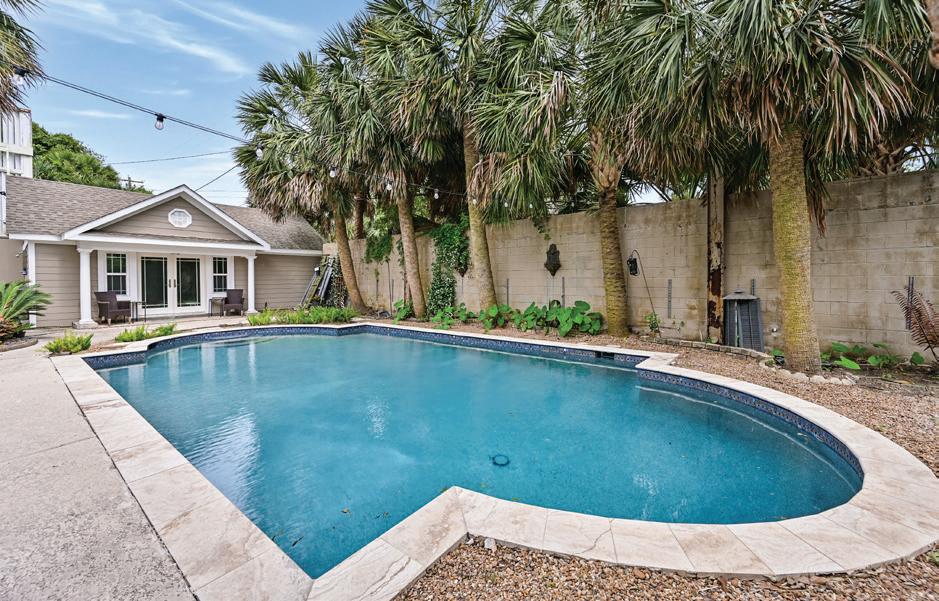
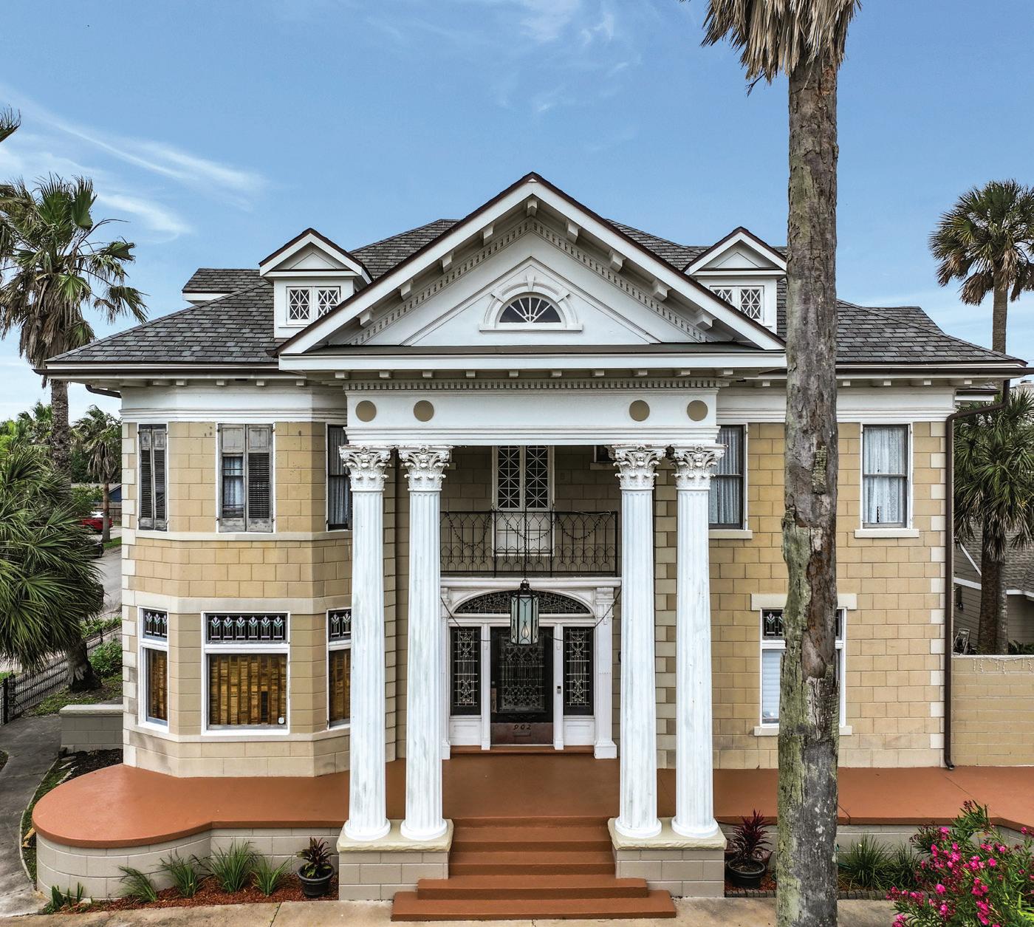
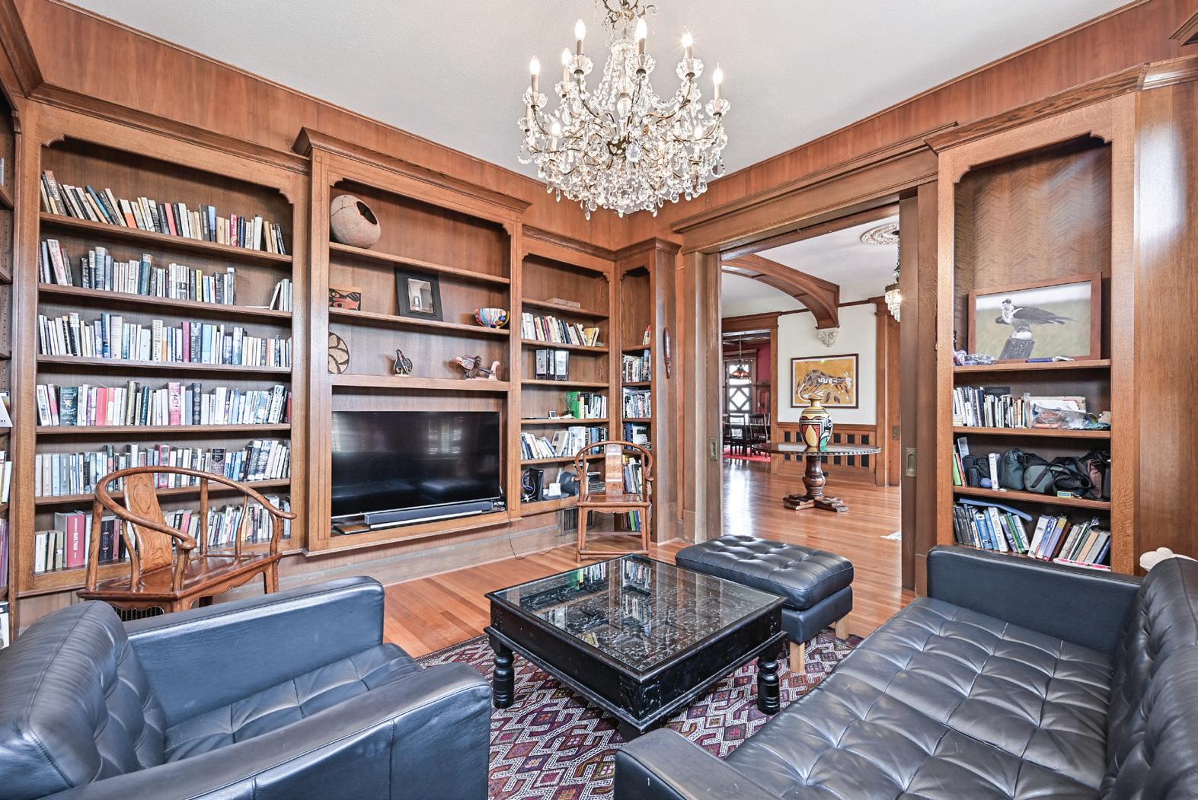
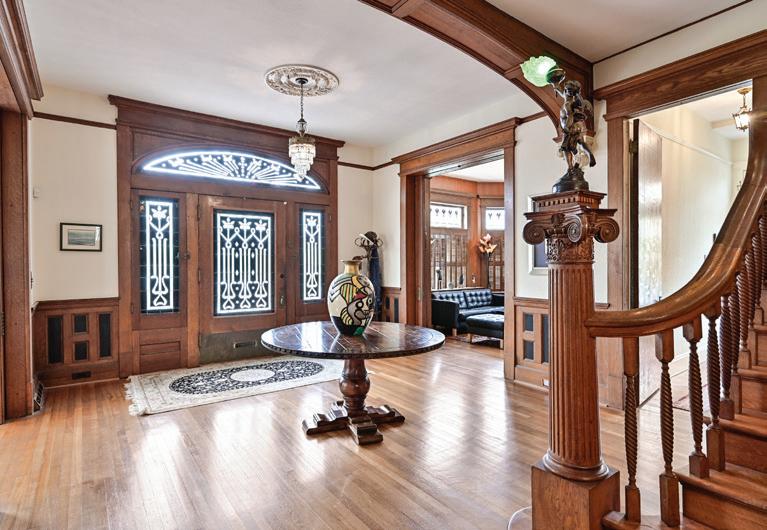
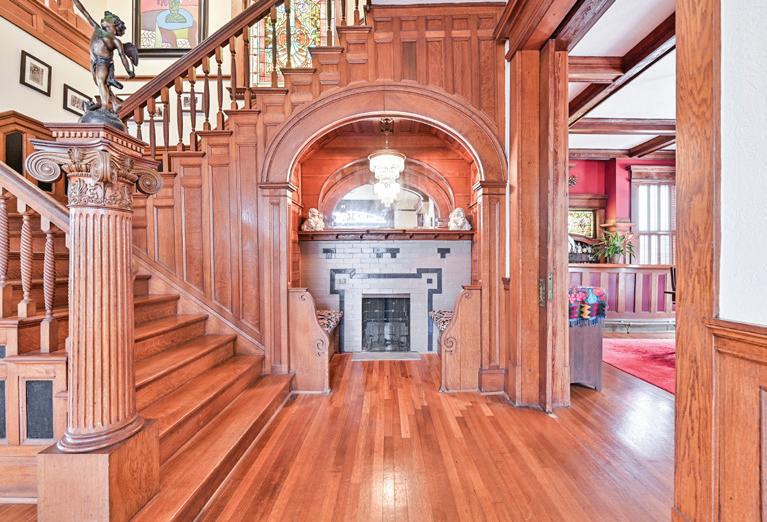
Built in 1907 by Morris Stern, this Grand Neoclassical Mansion has a History and a Past! Known for its Original Woodwork and Gorgeous Wood Floors, Amazing Hardware and Copious Stained-Glass Windows, this Home’s Construction is an Iconic Example of Post-Disaster Recovery after the Great Hurricane of 1900 - Built with Concrete Block Construction to Withstand Time! A White Pediment Crowns the Front Door, Flanked by Two-Story, Double Corinthian Columns. Having Undergone Extensive Renovations and a Second Floor Reconfiguration for Contemporary Living Standards, this Stately Mansion is Better than Ever, While Retaining Its Old-World Charm. A Large Circular Drive and Completely Renovated Large Pool Ensure an Impressive Setting! Very Recent HVAC, Roof and Appliances! Once Owned by Robert Neal, a Kennedy Family Friend, Both John F. and Robert F. Stayed at this Residence while in Office, and it was known as the “Rat Pack Party House.”


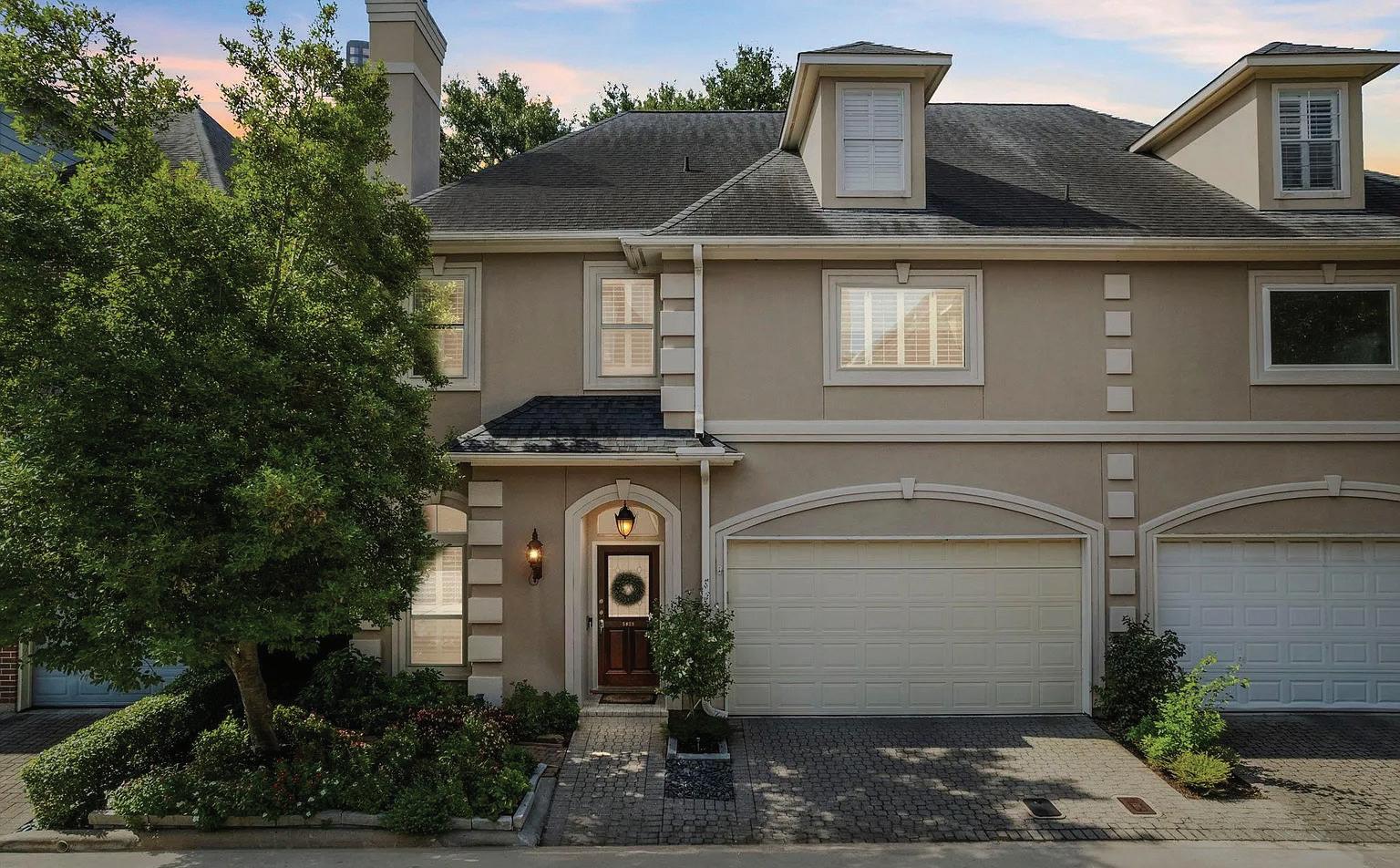
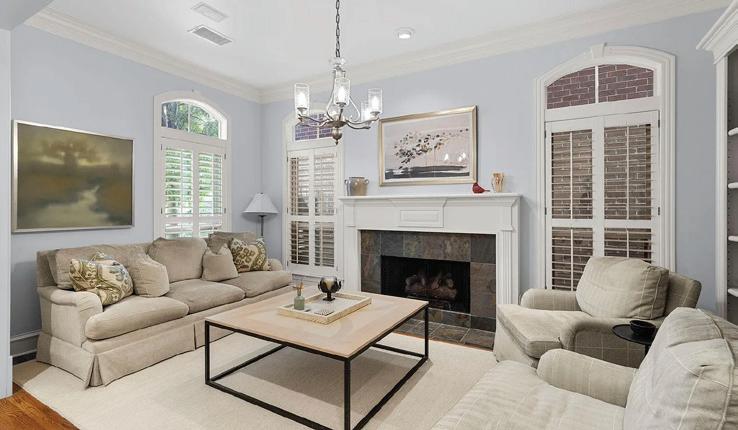

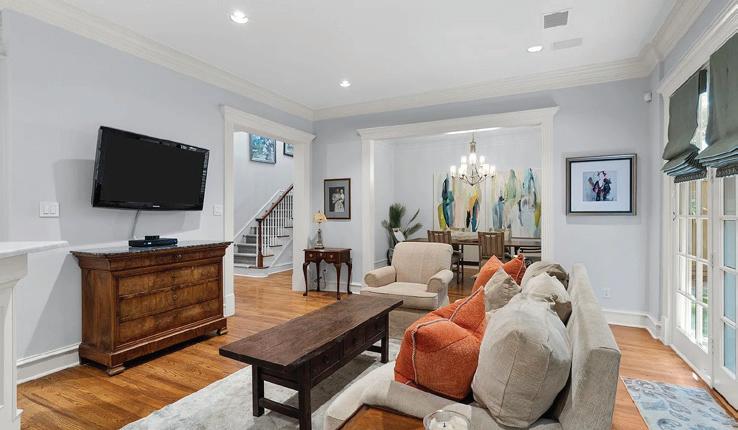


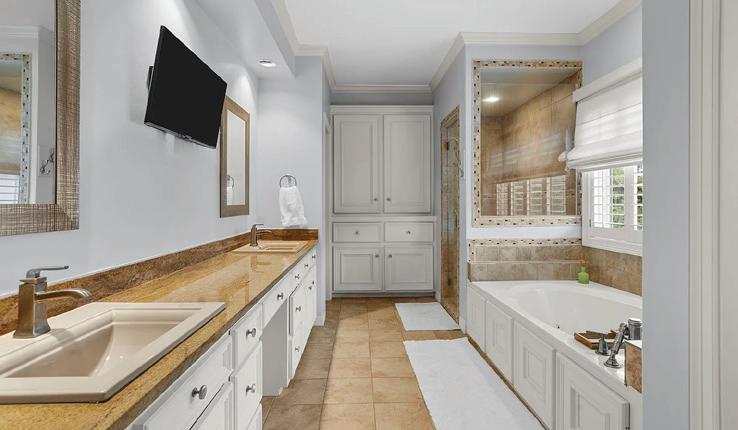
3-story patio home in gated neighborhood. Fantastic floor plan offers a formal living room with gas log fireplace, well-appointed dining spaces, & spacious family room open to the beautifully-remodeled kitchen with all new quartz countertops, backsplash, sink, disposal, faucet, dishwasher, & gas cooktop. Hardwood floors & plantation shutters throughout. Primary Suite offers his/her closets, & en-suite bath with jetted tub & updated shower enclosure. Third floor flex room with dedicated full bathroom. Additional seller updates include recently installed energy efficient double pane windows, stairway runner, security system with cameras, updated wine cabinet (in elevator shaft), water heater, garage door & opener, roof/ AC units replaced 6 yrs ago & more (see full feature list attached). Step out back to a lovely patio, pergola with ceiling fan & party lights, & new fence. Across the street from YMCA, short walk from park & dog park, coffee shops & dining less than a mile away.



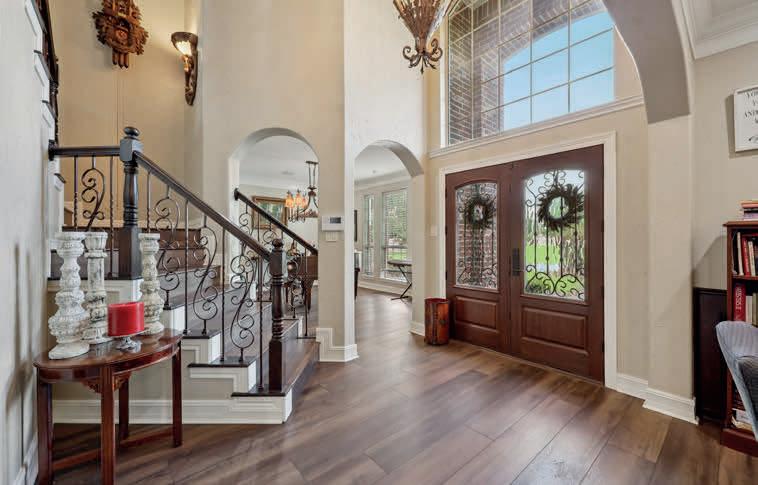
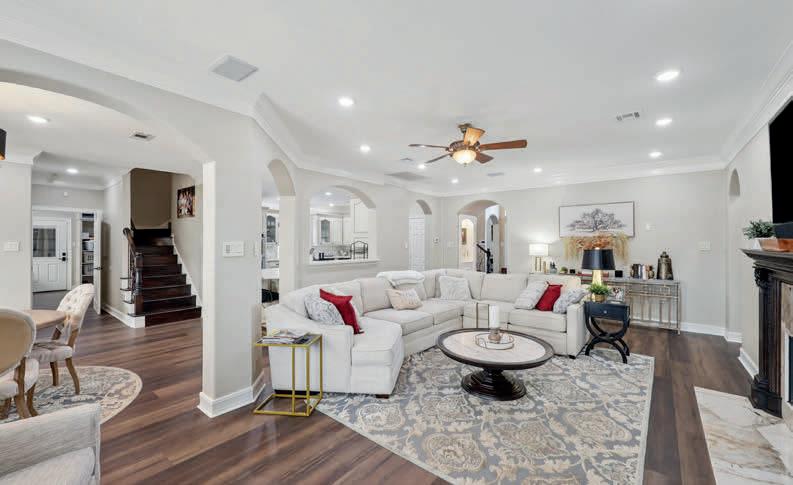

Stunning one owner home sits on 1.89 acres with lake property and a backyard oasis. The home offers 5 bedrooms, 4 bathrooms and open concept living downstairs. There are two fireplaces in the home. The huge primary offers a fireplace, gorgeous en-suite with French doors to the backyard. In 2020 the home was completely updated downstairs, the pool and hot tub were added at that time. The roof was replaced in 2016. The kitchen offers everything a chef would want to have for the perfect dining experience. The formal dining is being used as a music room at this time. Once you enter the home you will find the office and the main foyer which leads to the living area and breakfast. Upstairs is a large area for additional living, a large game room which can be additional bedrooms and so much more. Kayak out on the lake or enjoy a swim in the new pool.
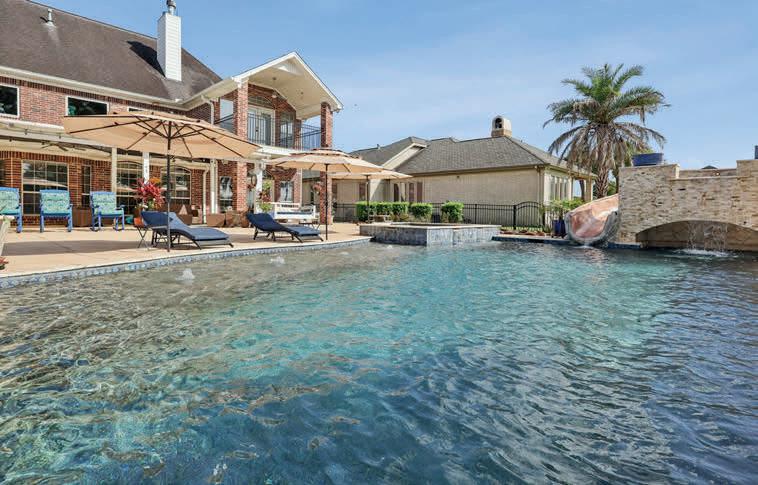

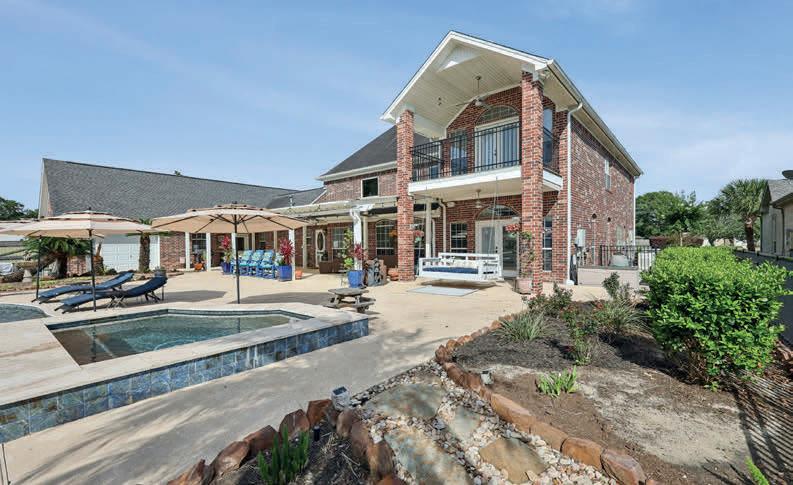
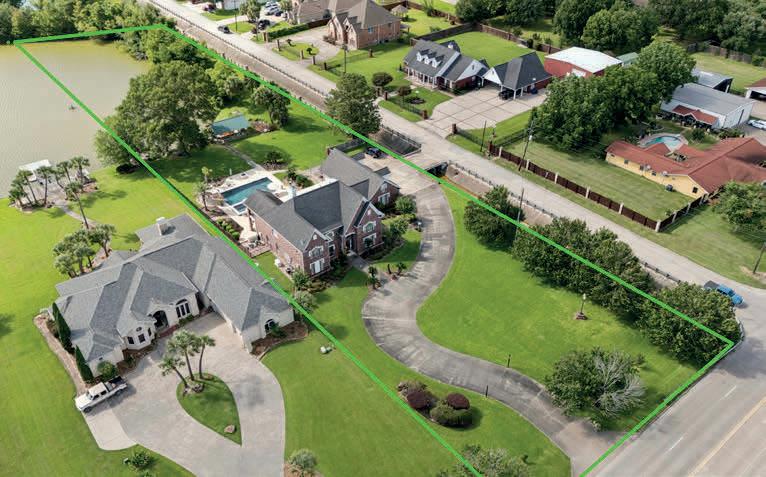

2278 Willow Run, Nederland,

Gated community of four single-family homes. Low HOA fee and is self-managed. Home has a spacious open floor plan w/three bedrooms, three & a half baths, and is nestled into this charming street & community. Gourmet kitchen has granite counters, stainless appliances, and a gas cooktop. All bathrooms have granite counters, and the flooring consists of hardwoods, ceramic tile, and carpet. The first floor has a spacious and private bedroom with walk-in closet and ensuite bathroom. The second floor has gourmet kitchen with granite counters and generous cabinet and counter spaces, and opens into the dining and family room. Off the family room is the large covered balcony. The third floor includes a secondary bedroom with ensuite bath, utility closet, luxurious primary suite, spa-like primary bath, and two closets. The refrigerator & washer & dryer remain. Located in one of the most desirable areas of the Heights. This property is available for immediate move-in. Images are virtually staged.


DEBBIE CALLAN REALTOR-ASSOCIATE


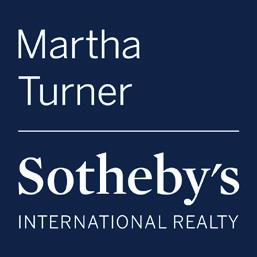
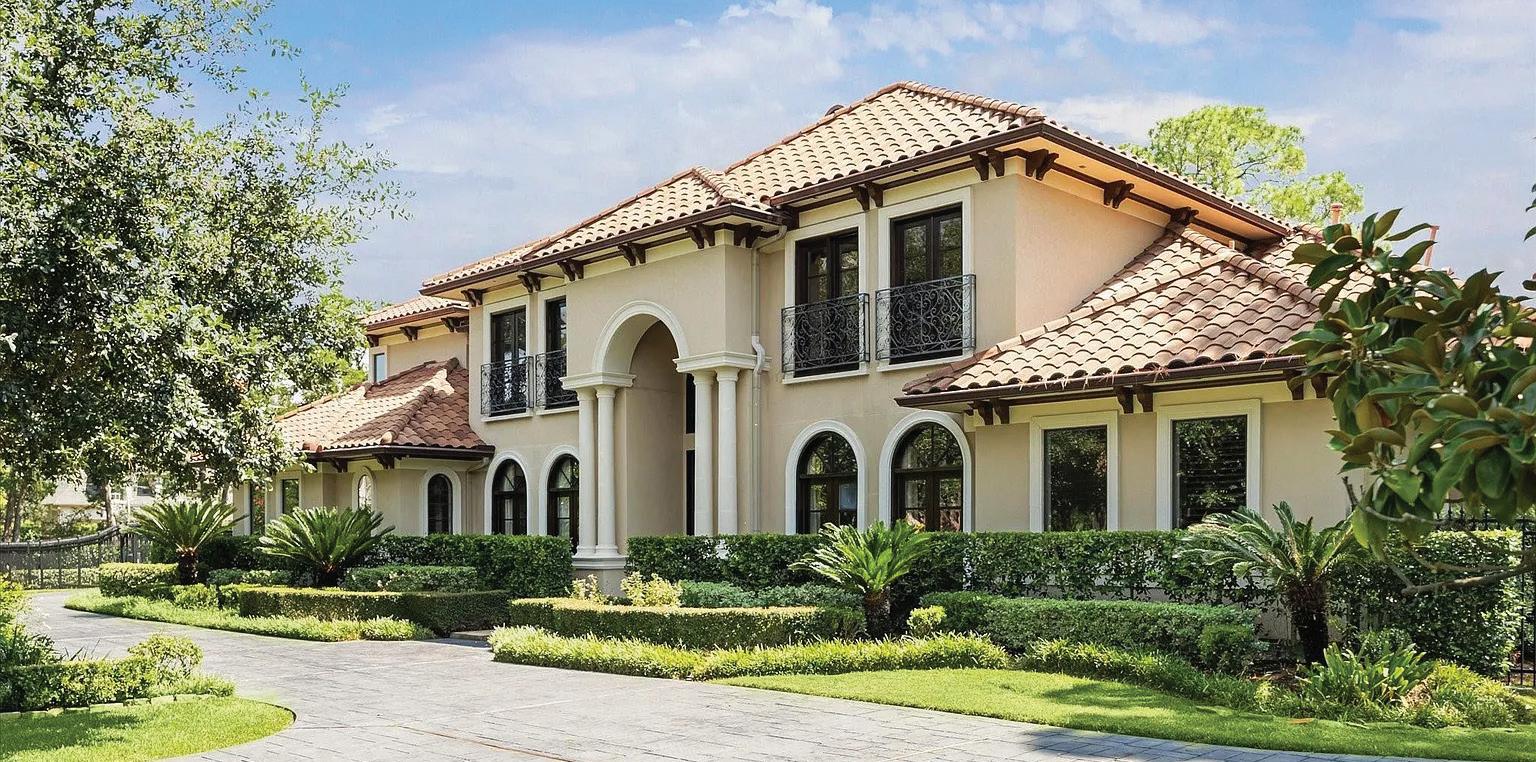
570 LANECREST LN, HOUSTON, TX 77024
5 BEDS
5.5 BATHS
6,876 SQFT
$3,625,000
Mediterranean elegance blends seamlessly with modern comfort in this stunning 5-bedroom, 5.5-bath home situated on over a half-acre in the heart of prestigious Piney Point Village. No detail has been overlooked— from the formal living room’s stunning stone fireplace, an expansive dining room, and a chef’s kitchen, which features top-of-the-line appliances, including a Wolf gas range, a stainless-steel Sub-Zero refrigerator, and a dry bar offering Sub-Zero wine and beverage refrigerators. The family room, which is off the kitchen, is spacious and a perfect spot for activity. The luxurious primary suite is a serene retreat and enjoys a spalike en suite. Upstairs are the remaining three secondary bedrooms, each with an en suite, as well as a media room and game room. Step outside to a beautifully landscaped backyard with an elegant resort-style pool. Designed for both indoor and outdoor entertainment, this home offers exceptional curb appeal and thoughtfully curated spaces throughout.
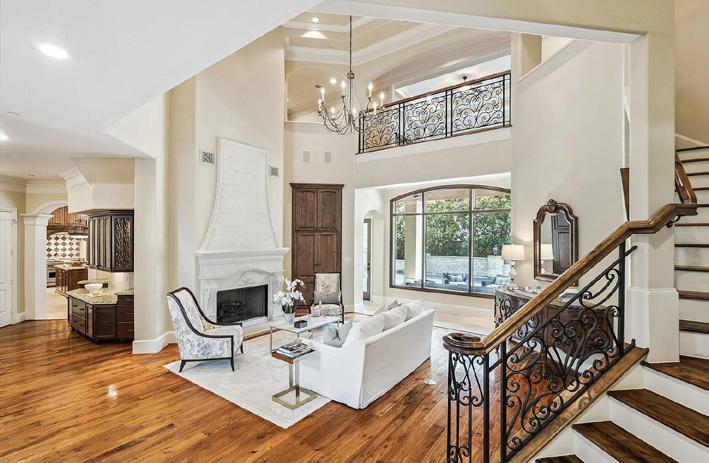
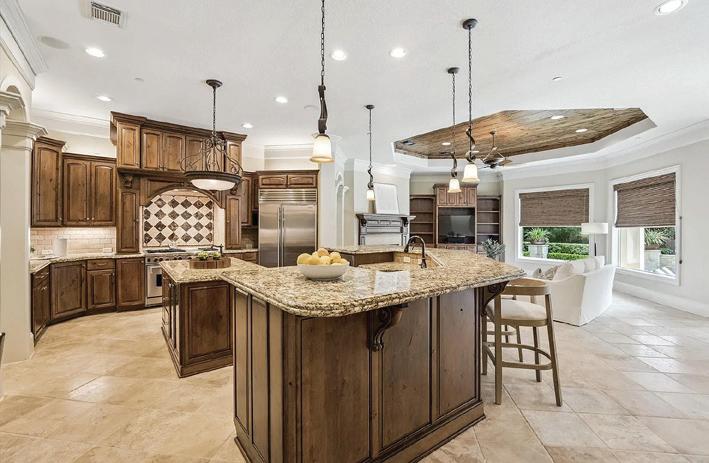
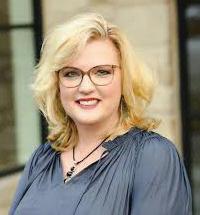



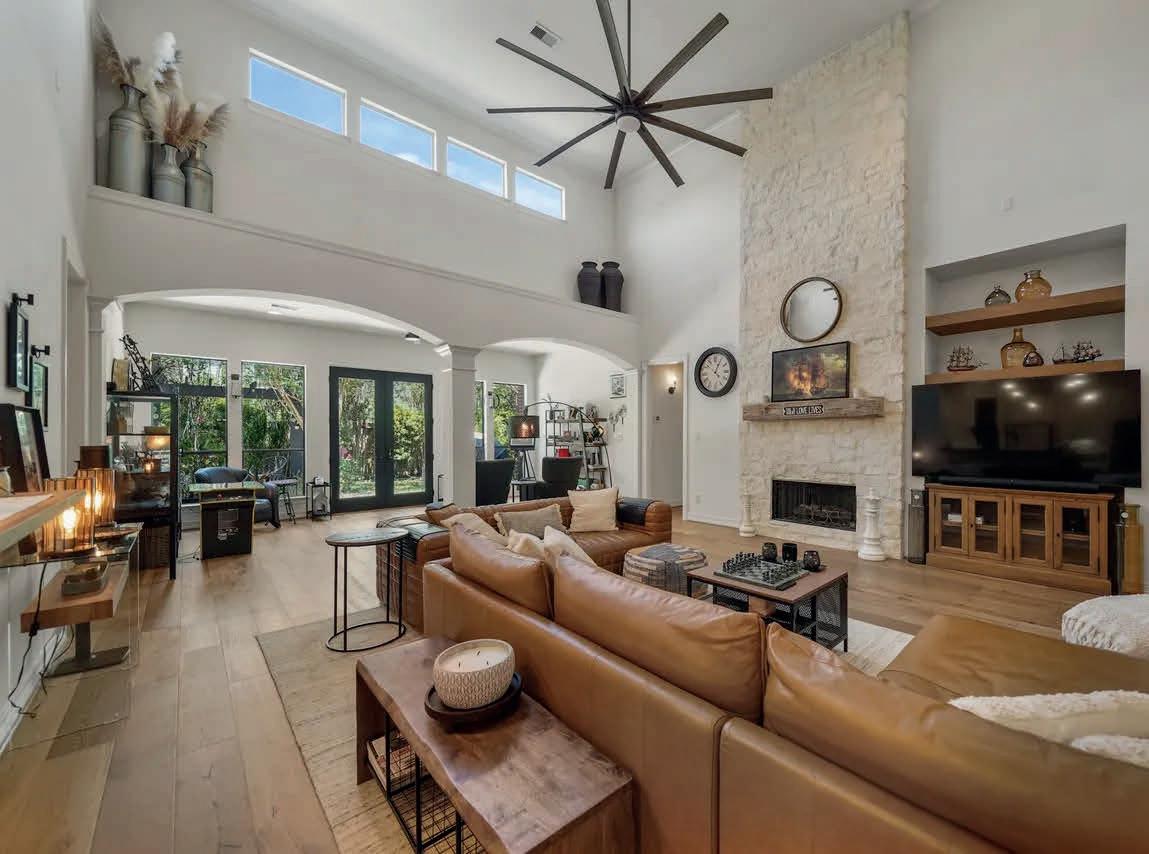

Confidence in Every Move
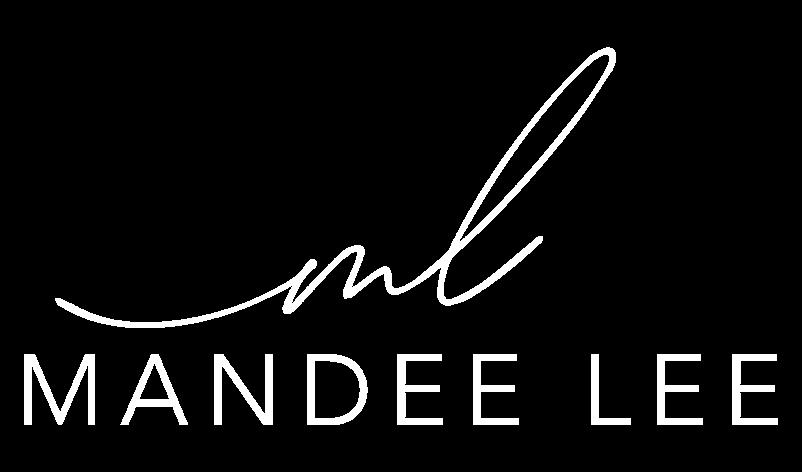
Every move comes with big decisions—and Mandee Lee is the kind of professional who brings clarity, ease, and assurance to every step of the journey. She blends expertise with intuition, offering thoughtful guidance every step of the way. With over a decade of helping buyers and sellers move forward—whether across Houston or across the country—Mandee is a trusted guide through life’s biggest transitions.
Mandee’s background in corporate relocation gives her a distinct advantage in anticipating needs and navigating transitions smoothly. As a certified Resort and Second Home Property Specialist, she also supports clients seeking vacation homes or investment properties with strategic, lifestyle-driven insight.
Clients often say working with her feels effortless—because she takes on the complexity with calm confidence and genuine care. You’re not just getting a real estate agent. You’re gaining a trusted advocate with the poise and perspective to move you forward with certainty.
| TREC #0564237 | 832.922.3244 | mandee.lee@compass.com | mandeelee.com
Testimonials
“Mandee was amazing! This was my first home buying experience and she helped me every step of the way and made sure there were no surprises. I highly recommend working with her!” - Buyer in Shepherd Forest
“Mandee made our process smooth. She was always a call or text away and available throughout the entire home search and into closing. She listens to you and truly cares about her clients. We continue to get check-ins from her, just to say hello. She goes above and beyond!” - Buyer in Magnolia
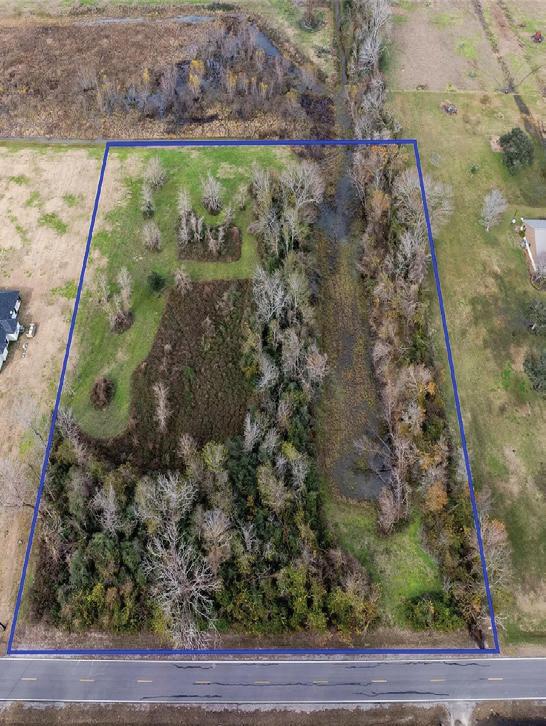

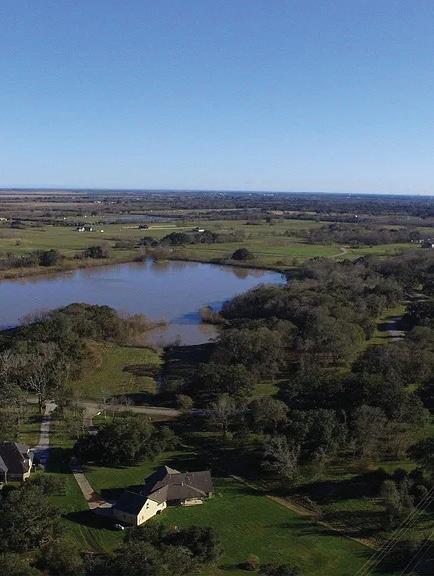
SARA BETTALE | CENTRAL METRO REALTY REALTOR® | 281.508.0759 | sarabettale@gmail.com
$174,000 | Bring your horses! This 4.13-acre lot is more than just land, it’s the foundation for your custom-built dream home in a sought-after community! With the freedom to design and build to your specifications, this is an opportunity to create a home perfectly suited to your lifestyle. Text SARA2 TO 88000.
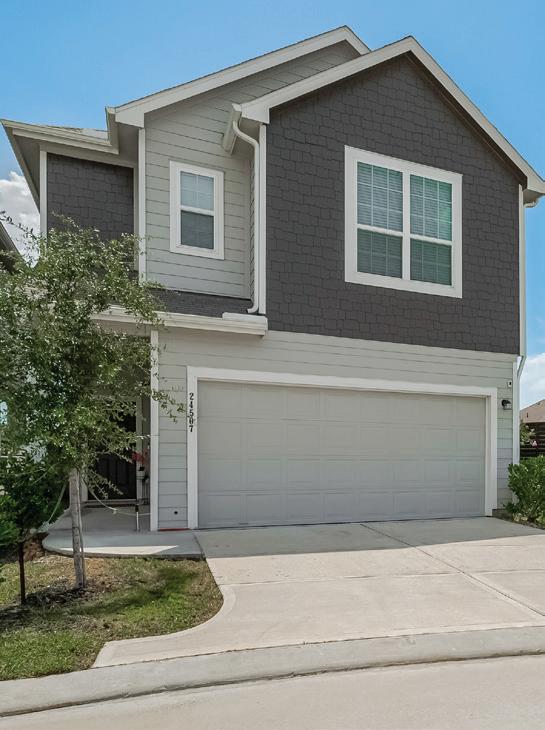


ROSALVA ANGULO | HOMESMART REALTOR® | 713.785.6666 | rosalvaangulo5@gmail.com
$299,500 | Come and See this remarkable Legend Home built in 2023 with the privacy that a cul-de-sac provides. This home offers and inviting open concept design. The spacious family room conveniently connects to the kitchen which features stainless steel appliances and granite countertops.
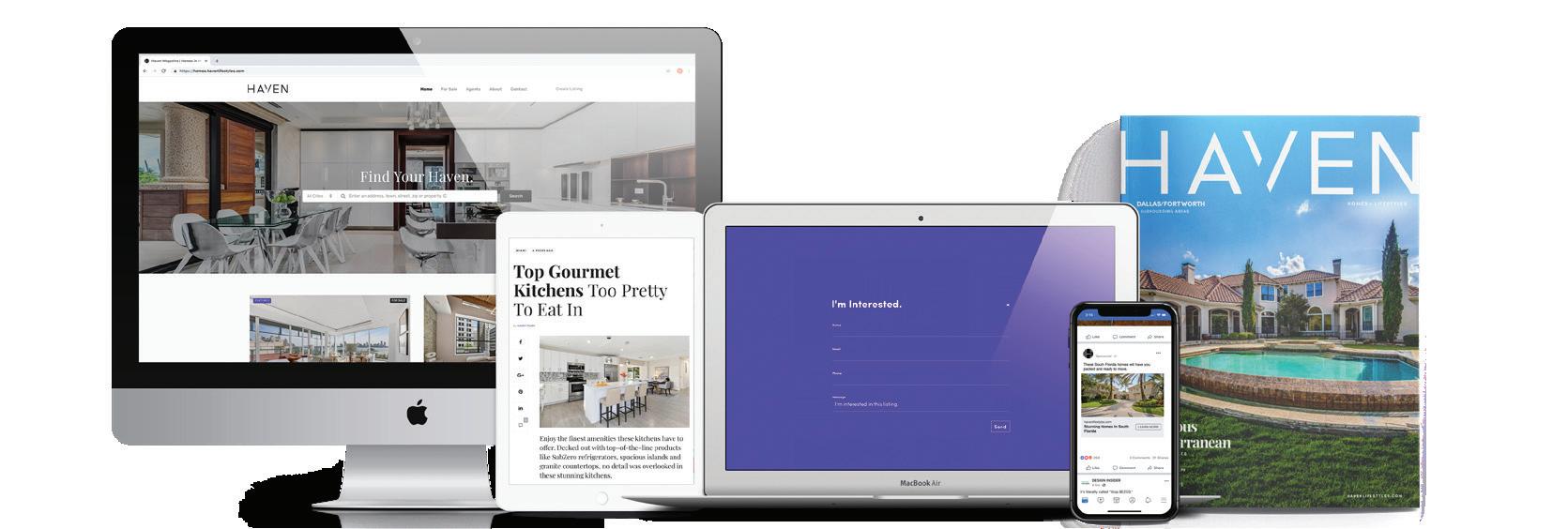

We offer Realtors and Brokers the tools and necessary insights to communicate the character of the homes and communities they represent in aesthetically compelling formats to the most relevant audiences.
We use advanced targeting via social media marketing, search engine marketing and print mediums to optimize content delivery to readers who want to engage on the devices where they spend most of their time.





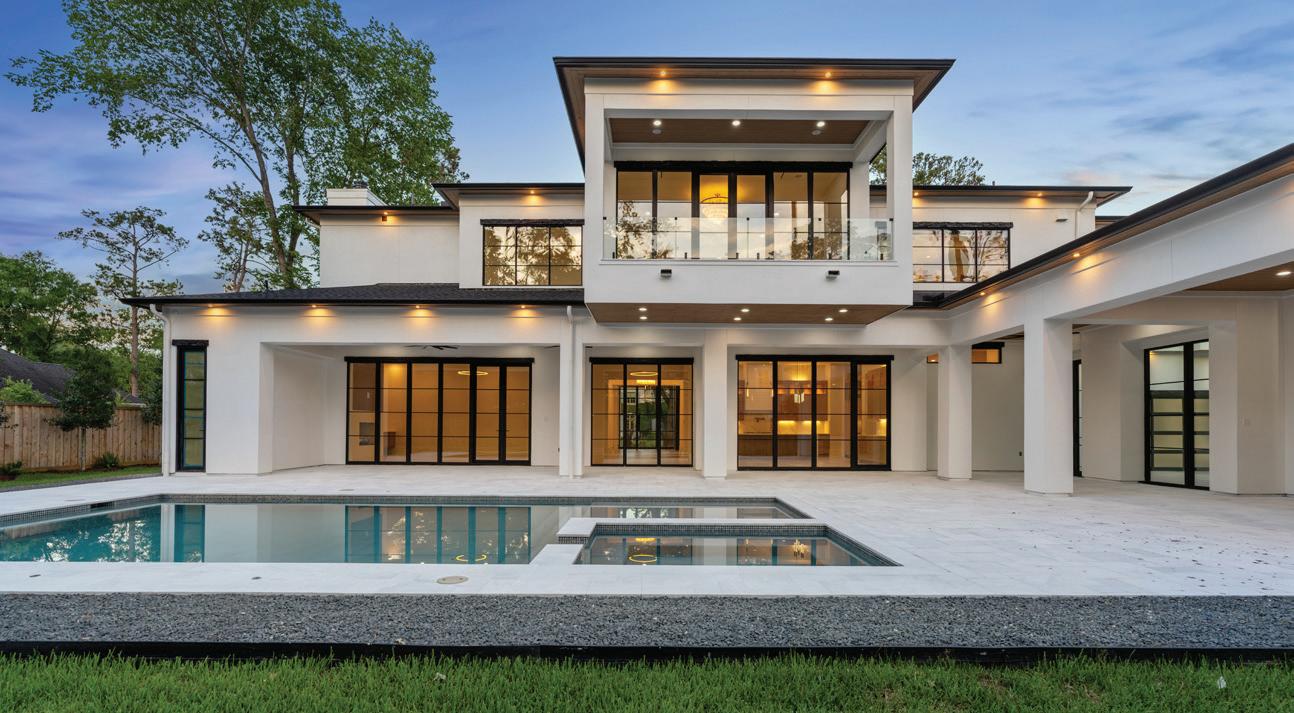
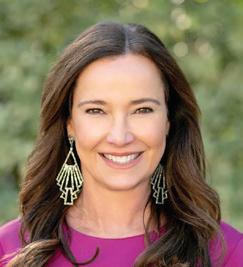
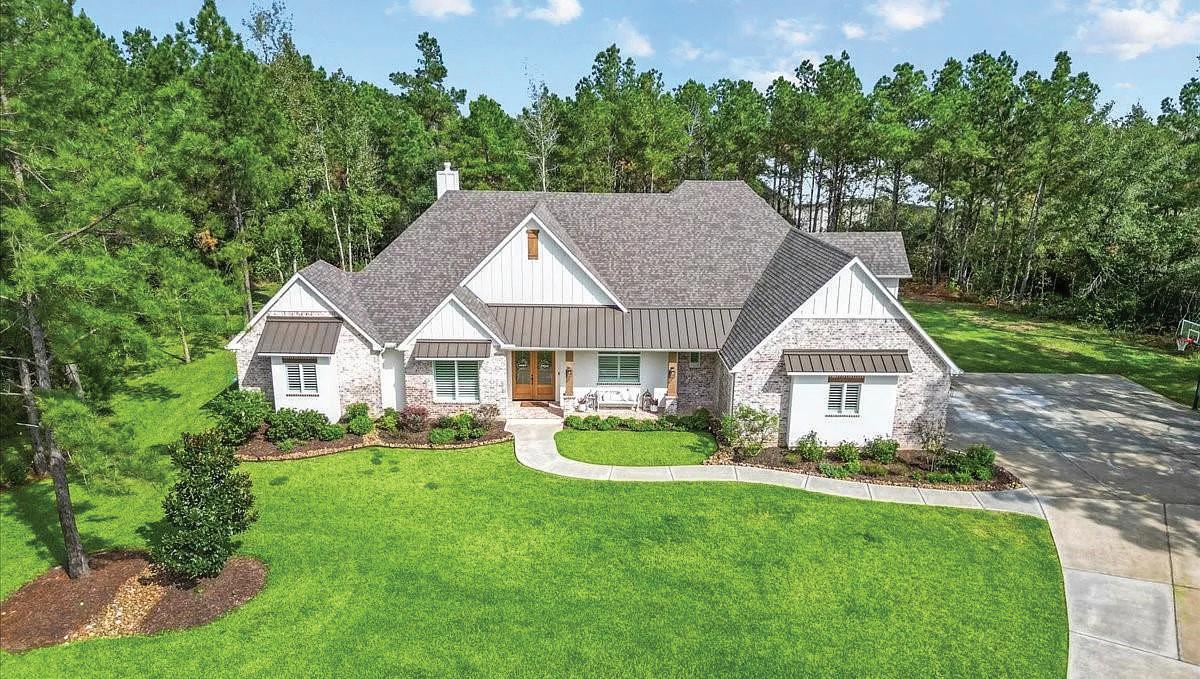
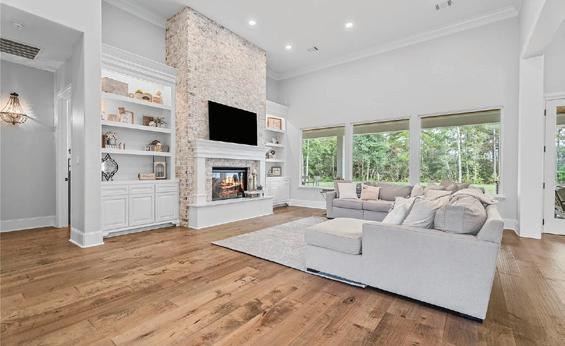



23,110 SQFT
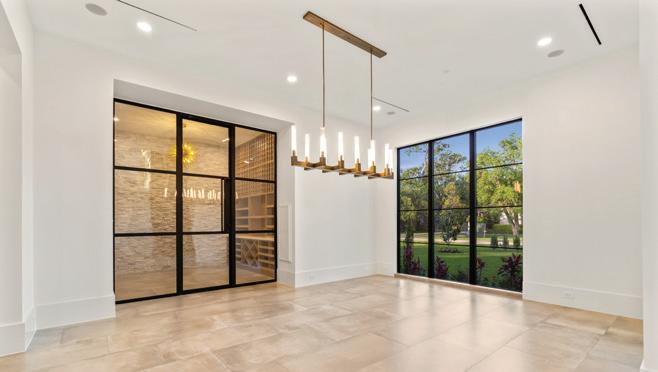

$6,950,000 Turnkey luxury awaits in this brand-new Memorial Villages modern masterpiece featuring an expansive layout, premium finishes, deluxe outdoor space and an elevator. Inside the 8,982 SF Piney Point Village showplace, tall ceilings and designer lighting soar above large-format porcelain floors, upscale millwork and walls of windows. Relax and entertain in formal living and dining rooms surrounded by a wet bar, wine room, butler’s pantry, gourmet kitchen and separate catering kitchen. Outside, marble pavers usher you past the pool, spa, summer kitchen and bath. The palatial owner’s suite dazzles with a sitting room, morning bar, balcony, massive custom closet, and an en suite spa bathroom anchored by a dramatic wet room with two showers and a freestanding soaking tub. Secondary suites boast custom closets and upscale private baths, while a large game room and media room add living space. Mudroom, utility rooms, generator, speakers, smart home controls, a motor court, two garages and more.

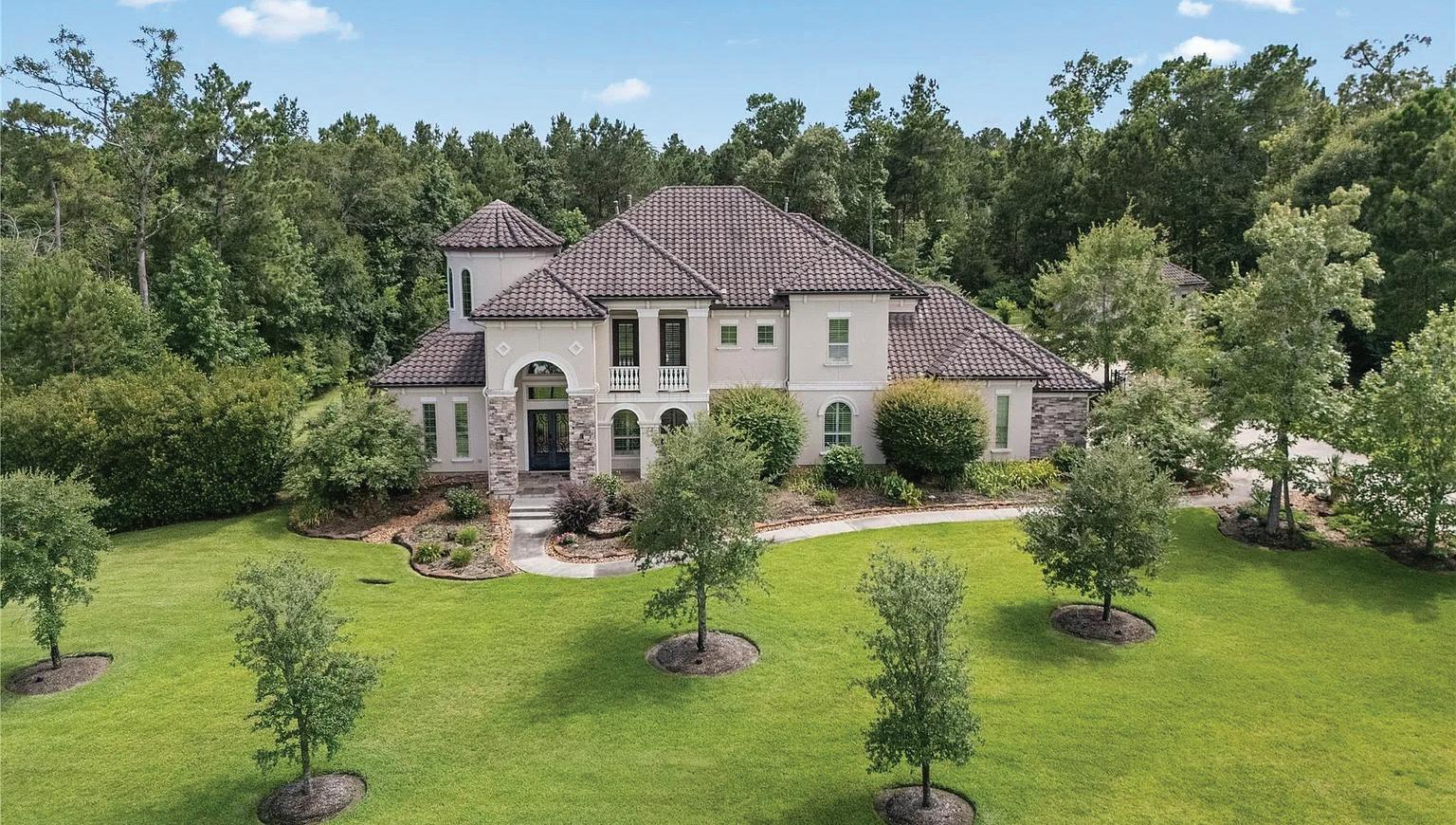

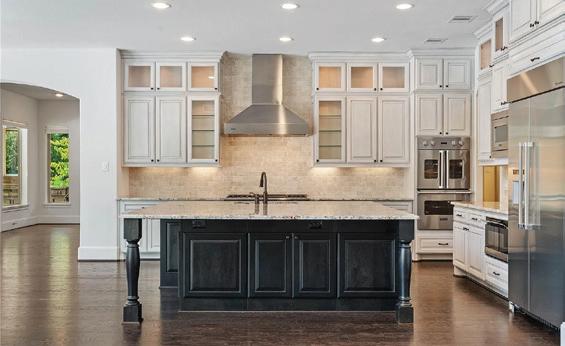

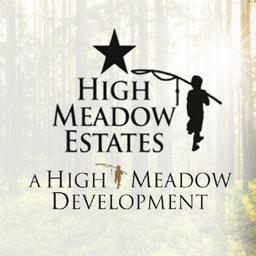

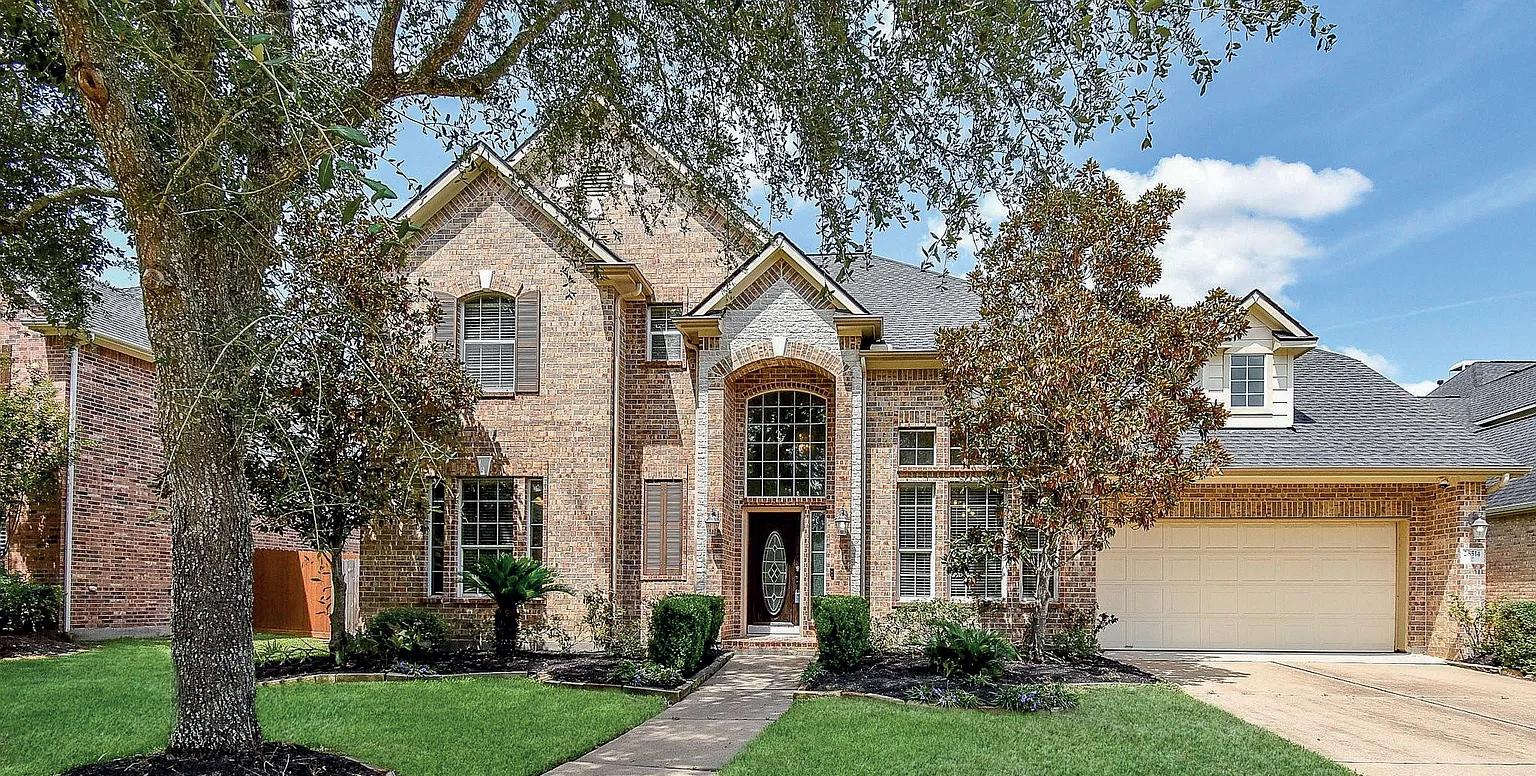
Discover the perfect blend of space, style, and opportunity! This impressive 5-bedroom, 4-bath home in the heart of Firethorne is designed with both comfort and versatility in mind. Two bedrooms on the main floor offer convenience for family or guests, while a formal dining room sets the stage for memorable gatherings. A private study, spacious game room, and flexible kitchen space make this home ideal for both everyday living and entertaining. The expansive backyard with covered patio offers plenty of lush green space, perfect for designing & building the pool of your dreams.You’ll enjoy world-class amenities including a resort-style swim center, multiple sparkling pools, tennis/pickleball courts, a state-of-the-art fitness center, scenic trails, lakes, sports fields, and clubhouse. Plus, highly acclaimed Katy ISD schools are just minutes away. This home isn’t just move-in ready—it’s ready for your vision. Don’t miss the chance to create the backyard oasis you’ve always imagined!
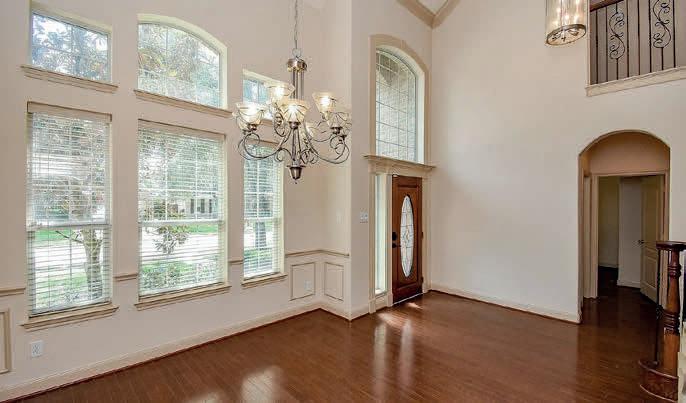


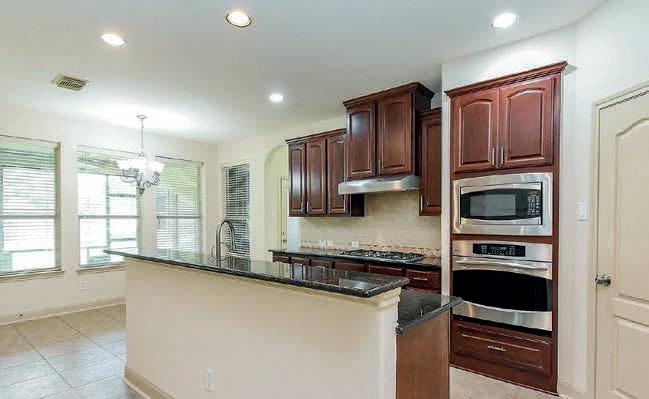


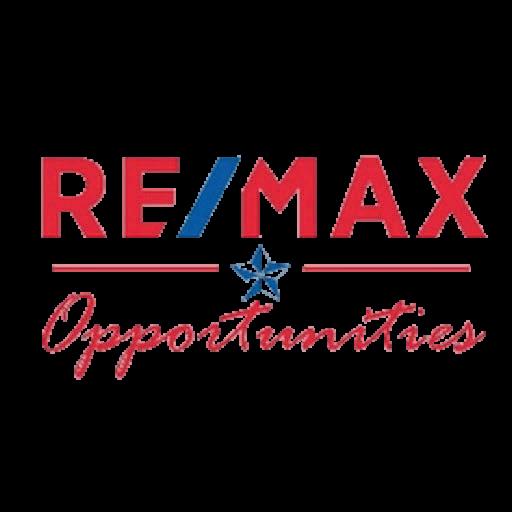
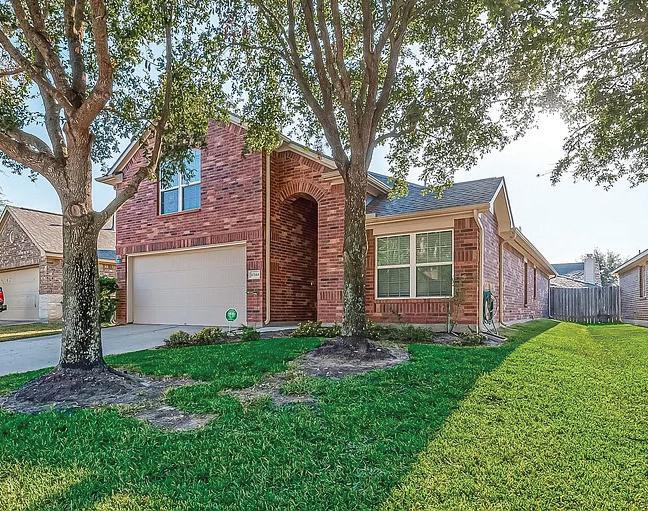


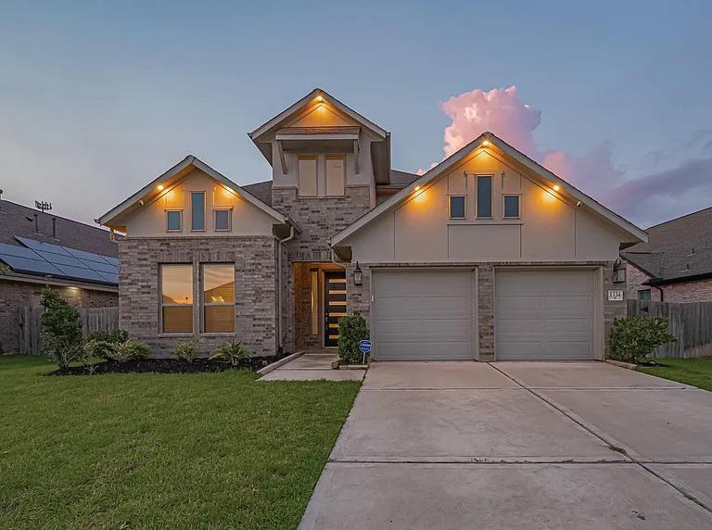


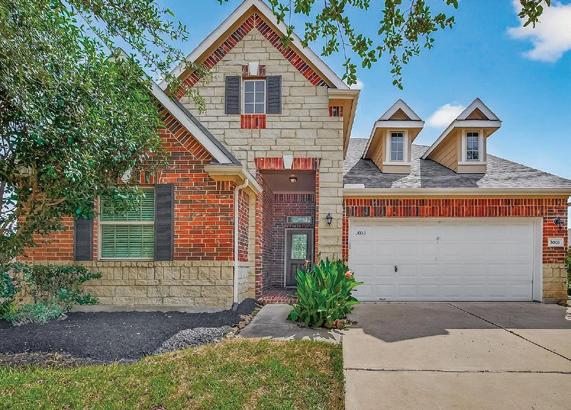
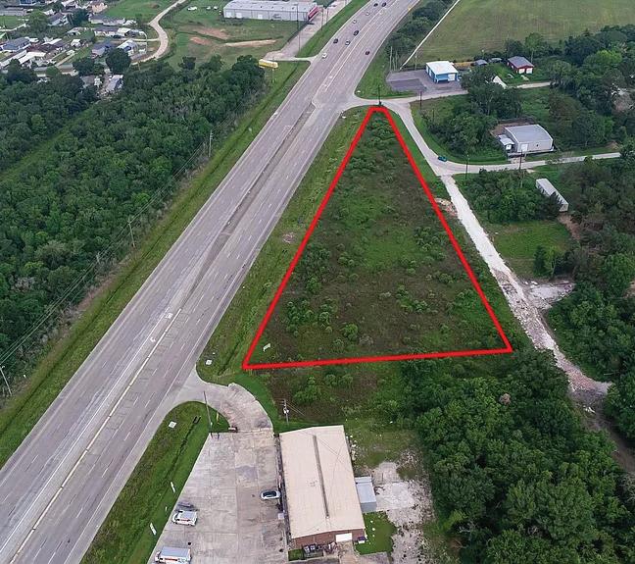
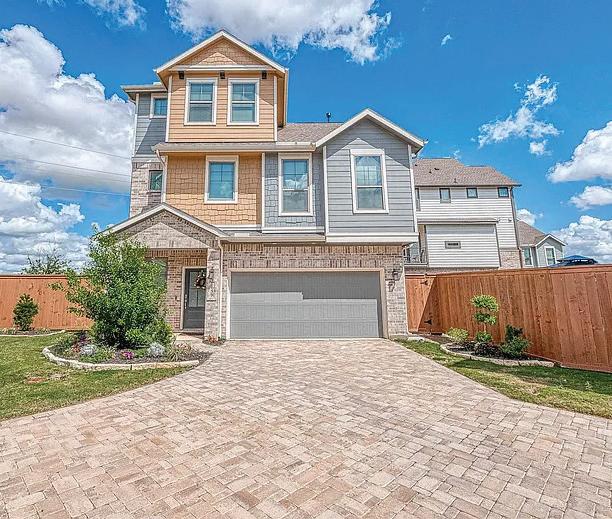


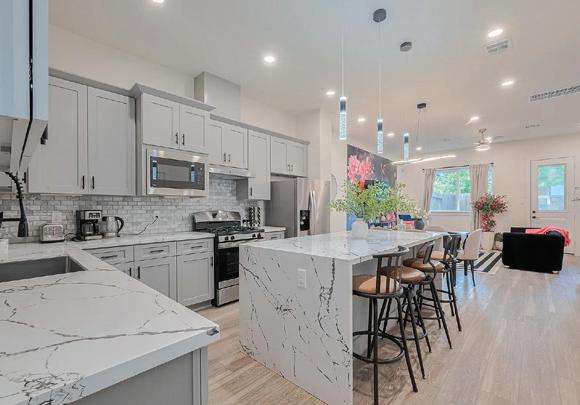
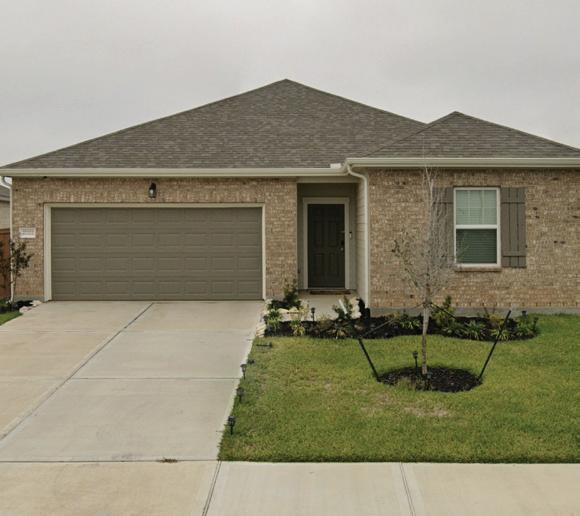
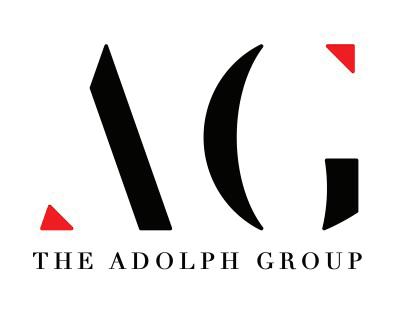
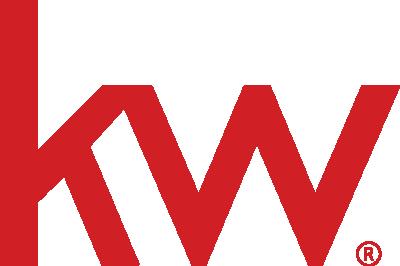
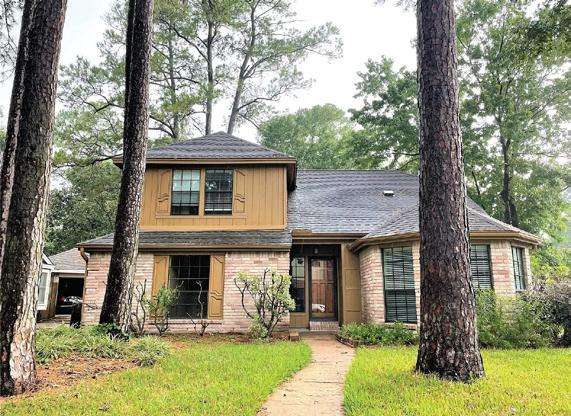



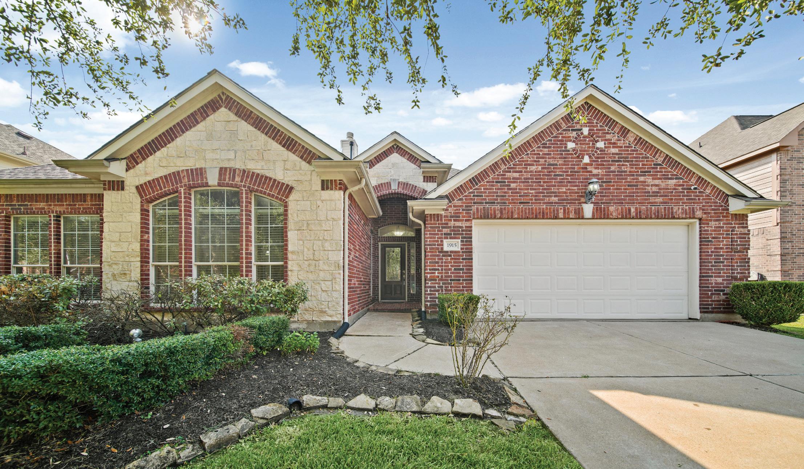
1915 Stable Stone Lane, Pearland, TX 77581 4 BEDS | 3
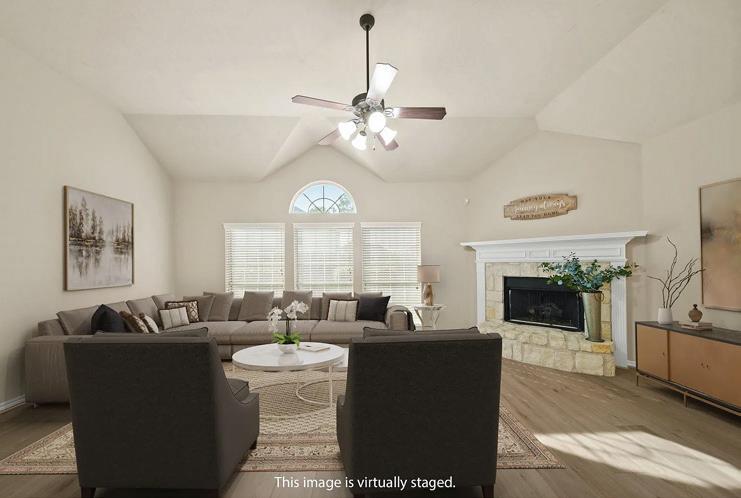

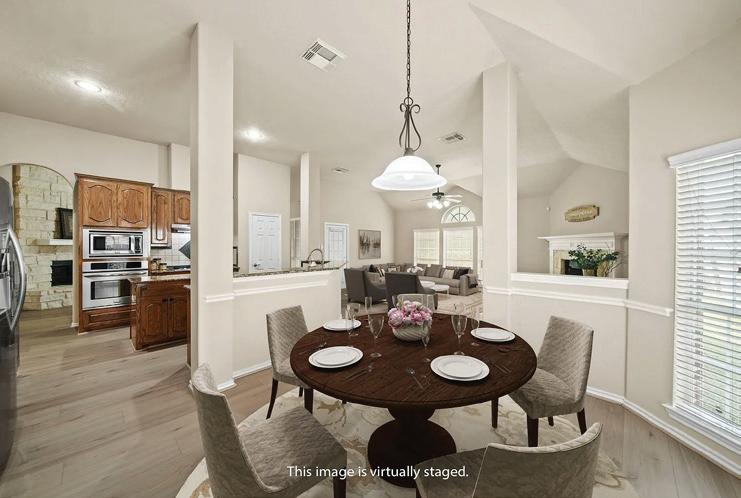
Discover this charming and beautifully updated 4-bedroom, 3-bath home in Pearland’s desirable Stonebridge community. With 3,030 sq. ft., this one-story residence features fresh interior paint (2025), recent flooring (2025), a recent roof (2025), water heater (2020), and dual A/C units (2021 & 2022). Modern upgrades include a French drain, digital touch-screen thermostat, wired/wireless motion sensors, and security cameras at the front and back of the home. The open floor plan offers a spacious family room with gas log fireplace, an island kitchen with plenty of storage, a formal dining room, and a private primary suite with double sinks, soaking tub, separate shower, and walk-in closet. Secondary bedrooms provide ensuite and shared bath options, perfect for family or guests. Step outside to enjoy a covered patio and fenced backyard designed for entertaining or relaxation. Community amenities include park, ponds, and trails—all within Pearland ISD - ready to welcome its new homeowner.

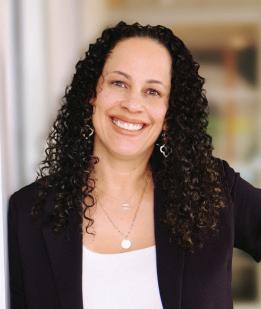

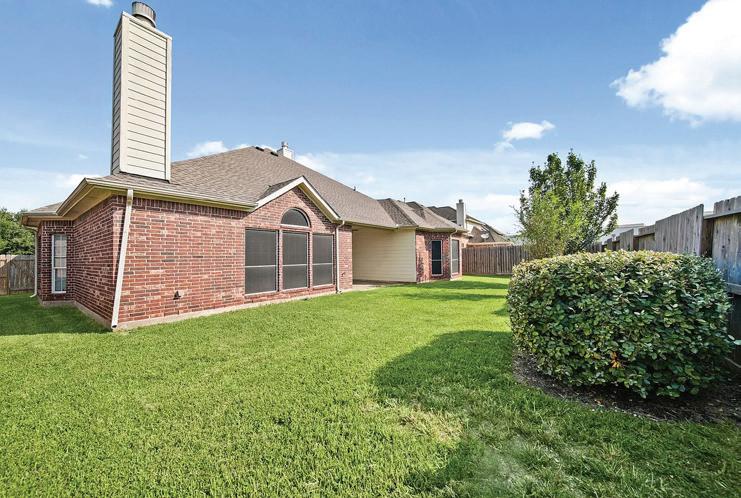



Welcome to this beautifully remodeled ranch-style home on 1.8 acres in West Friendswood, Brazoria County. This 3-bedroom, 2.5-bath modern gem features a separate guest house with a full kitchen, making it ideal for family use or generating rental income. Enjoy the in-ground pool and two spacious metal buildings, one of which features office space. Conveniently located near Pearland Regional Airport, this property offers rural living with city amenities close by. With 3,343 sq ft of living space, this move-in-ready home is a versatile find with endless potential. Priced to move quickly, don’t miss this opportunity! 17903 County Road 125, Pearland,
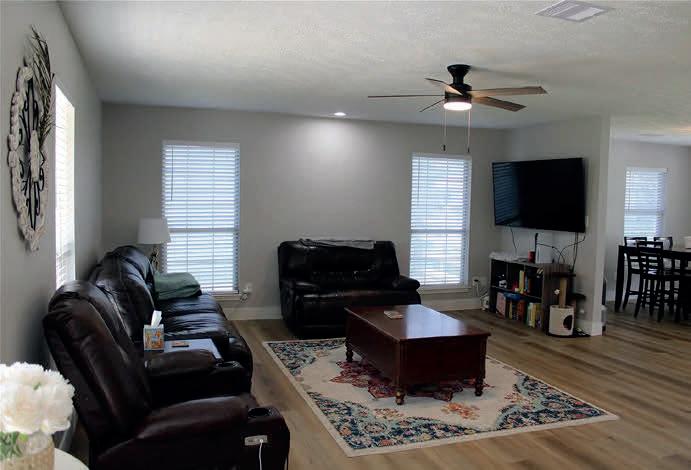
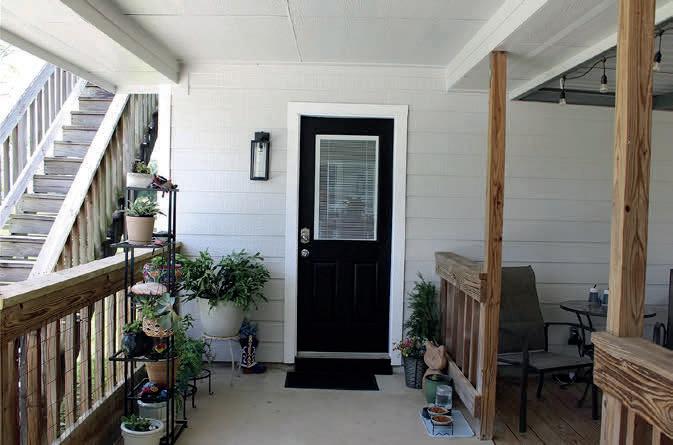

$909,990 | 3 BEDS | 3 BATHS | 3,343 SQ FT

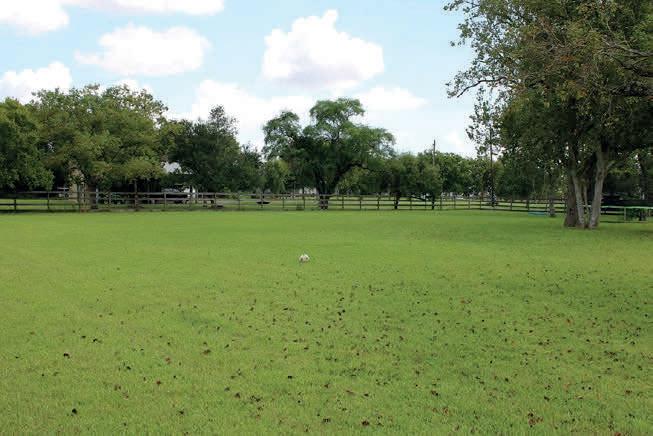
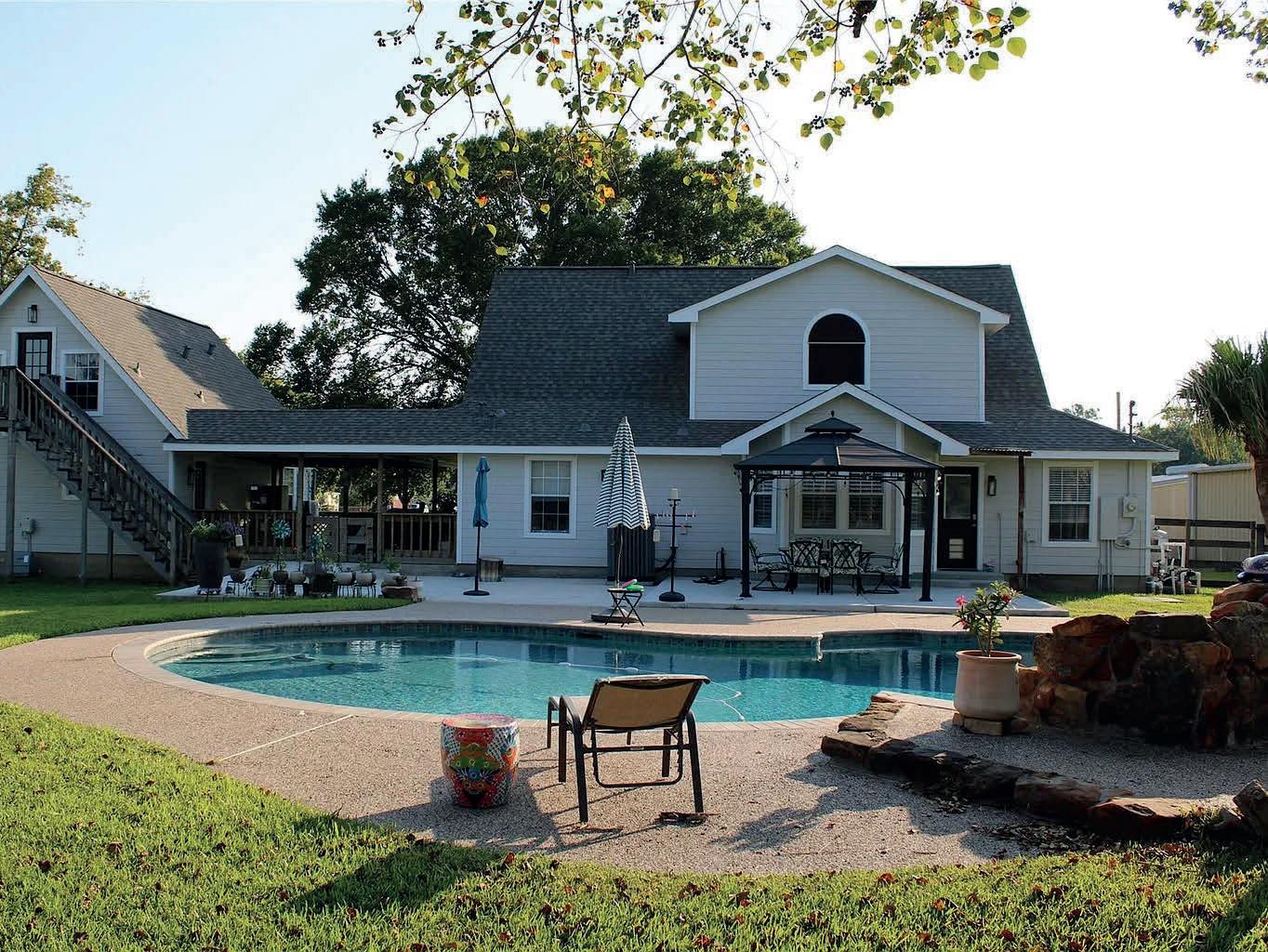






LEON San

NEW DEVELOPMENT Coming Soon!
STRIKING CONTEMPORARY COASTAL RETREAT IN SAN LEON – NO HOA!
Discover the ultimate blend of modern sophistication & seaside charm in this soon-to-be masterpiece, perfectly positioned near Edwards Landing on a spacious 6,100sqft. lot. Designed with lifestyle in mind, this 2,000sqft. residence offers 4 bdrms & 3 bths wrapped in sleek architectural lines and high-end finishes that radiate elegance. Step into a light-filled, openconcept layout where soaring ceilings and expansive windows blur the lines between indoor comfort & outdoor tranquility. Every detail is thoughtfully curated, creating a perfect balance of luxury and livability. With no HOA restrictions, giving you room to truly make this home your own. Minutes from Galveston Bay, indulge in waterfront dining, boating, & world-class fishing at your leisure.
Anticipated completion in March/April 2026, this is your rare opportunity to claim a customquality home in one of San Leon’s most sought-after locales.

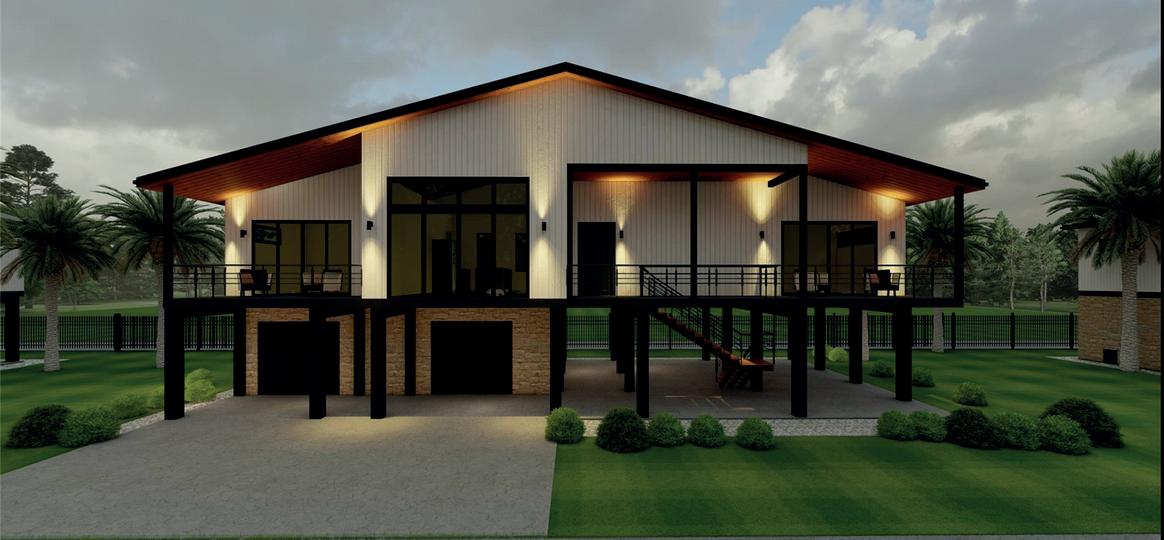



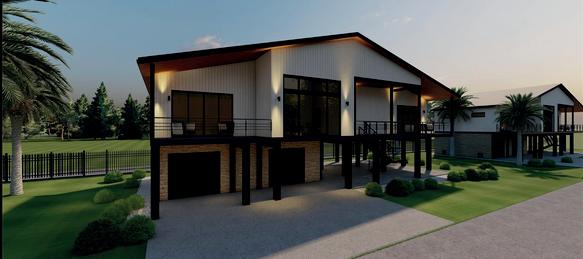



Your Gateway to Coastal Lifestyle
This beautiful home in Clear Creek ISD is move-in ready and features an excellent floor plan with no back neighbors. If you check the map, you’ll see that shopping, dining, and entertainment options are all nearby. The kitchen is open to the living room, making it perfect for entertaining. You’ll be just minutes away from the famous Kemah Boardwalk, where you can enjoy live music every day at several restaurants in the area. Come and experience the coastal lifestyle! Be sure to schedule an appointment to see it soon!
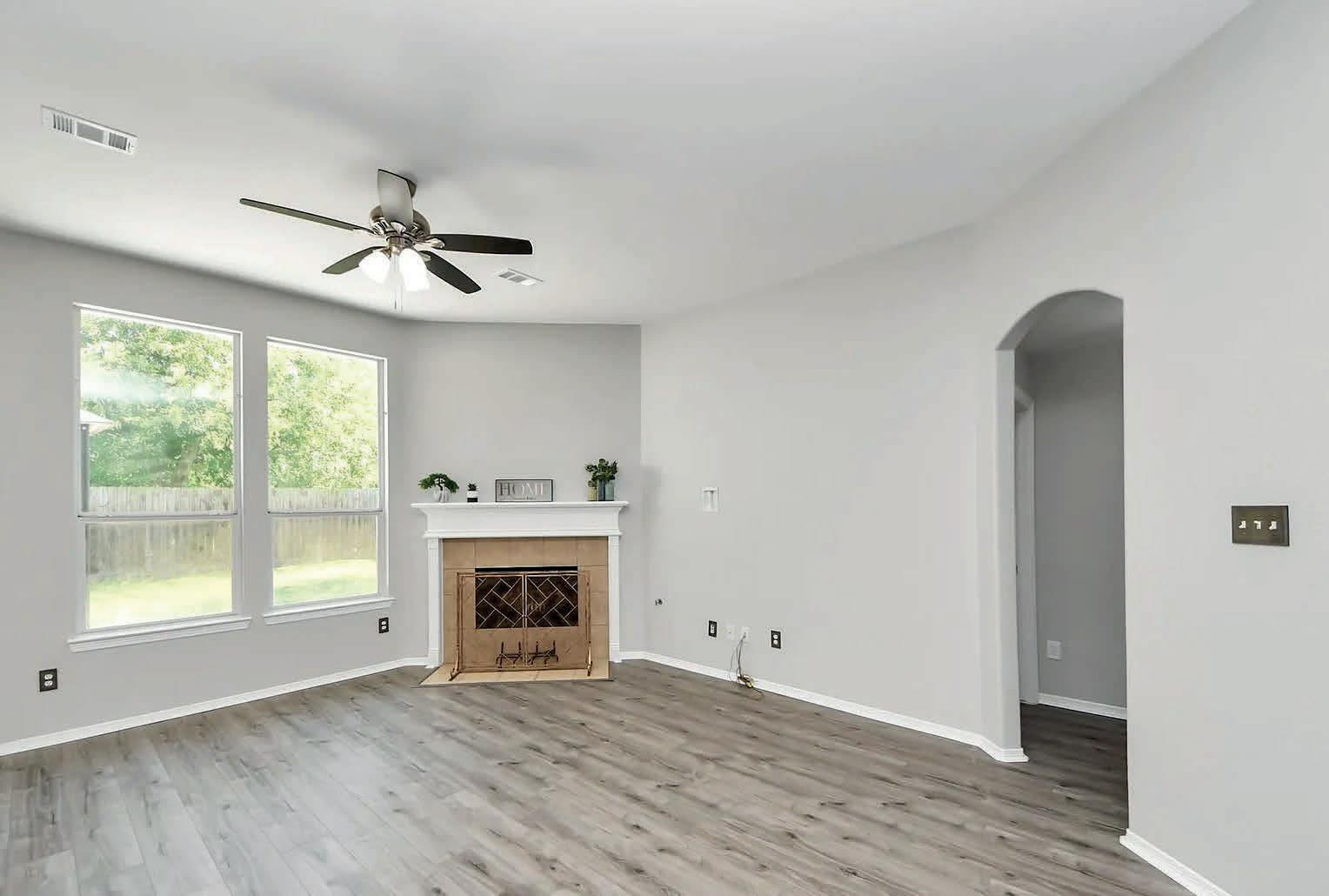
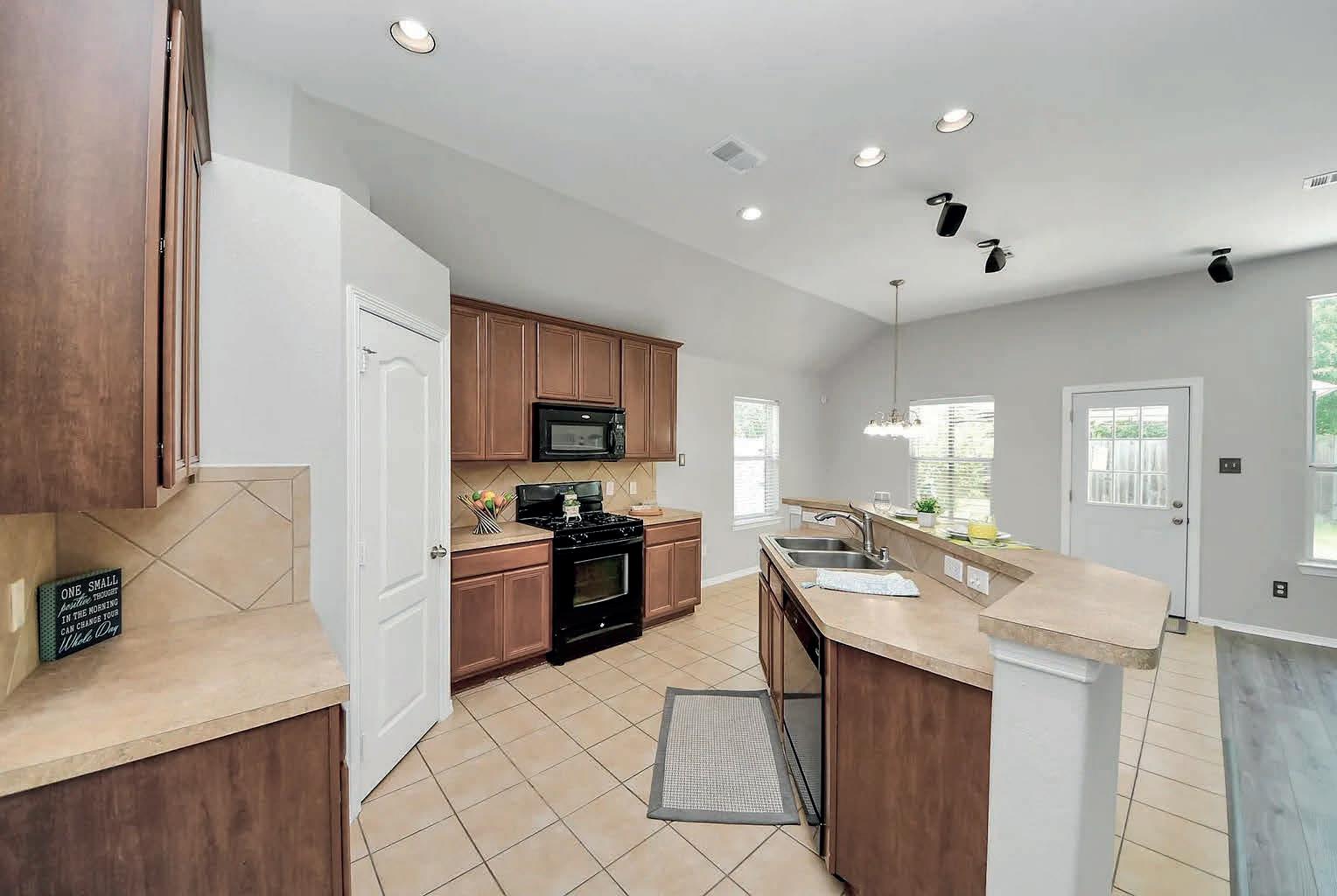
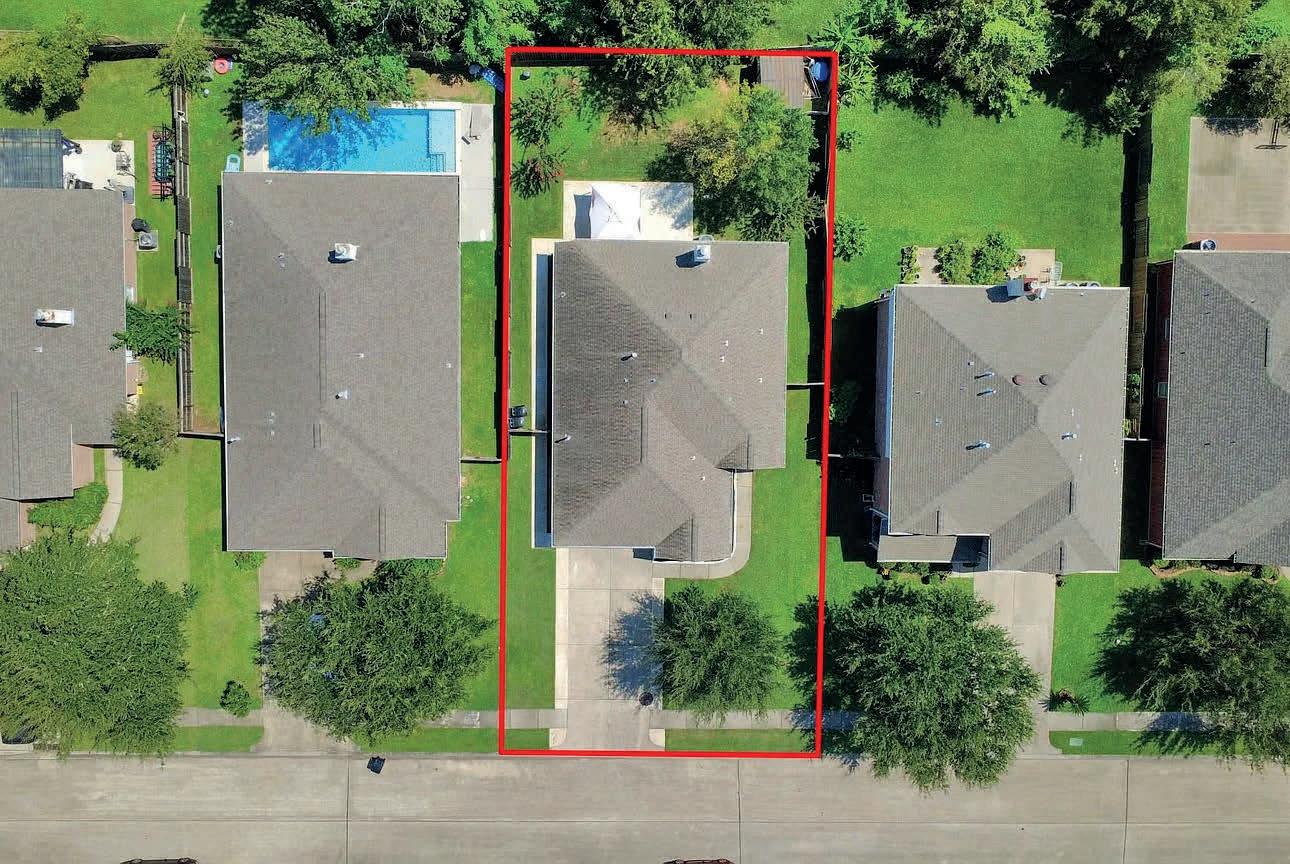




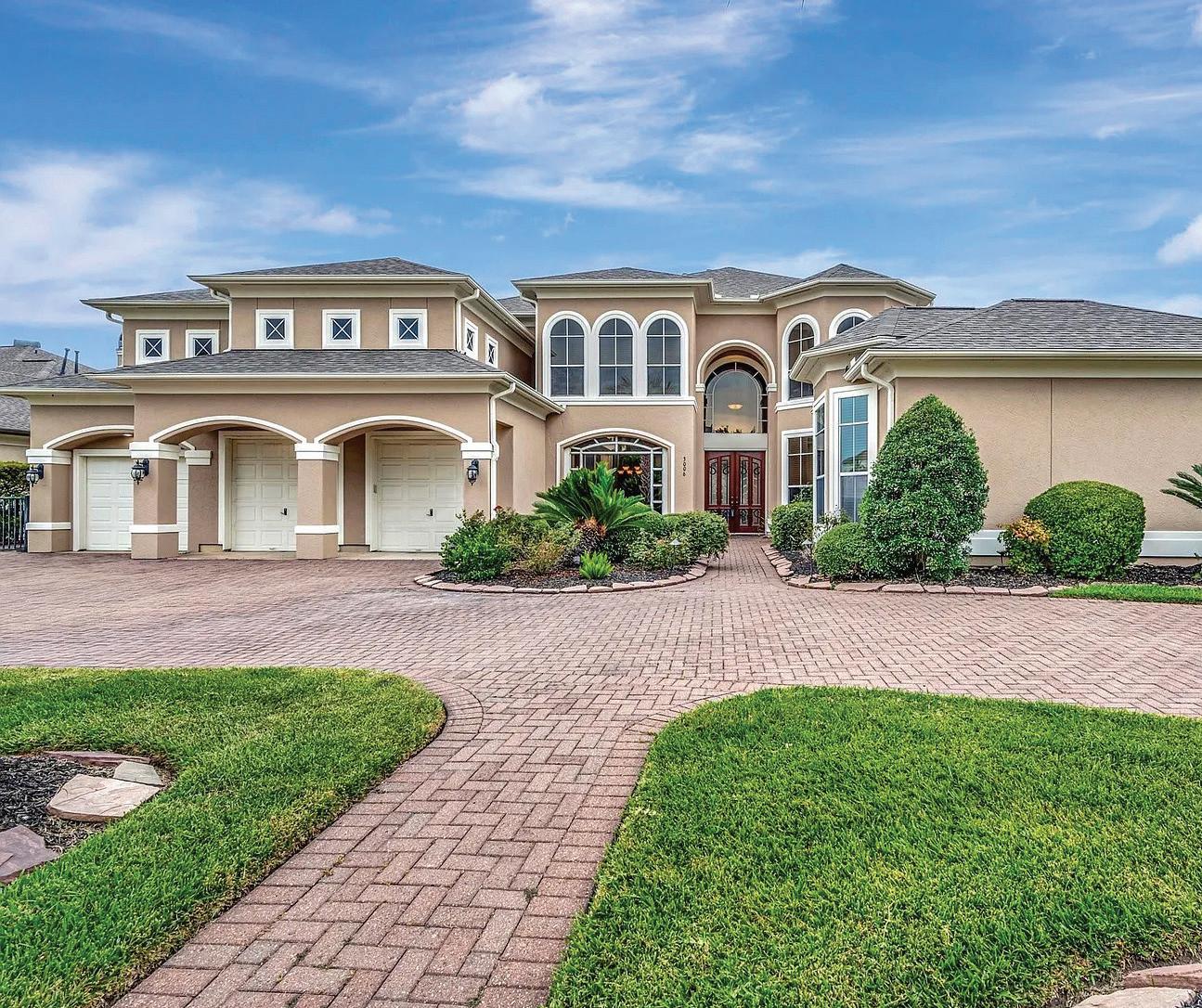
RETREAT WITH POOL WATERFRONT


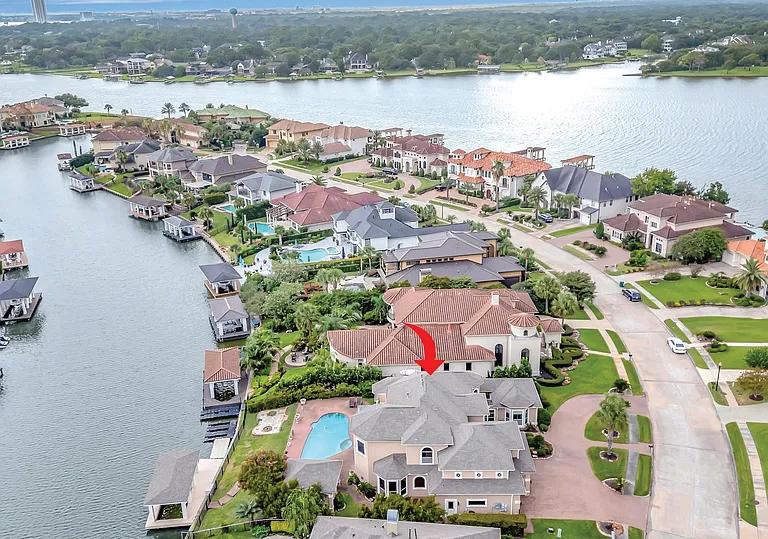



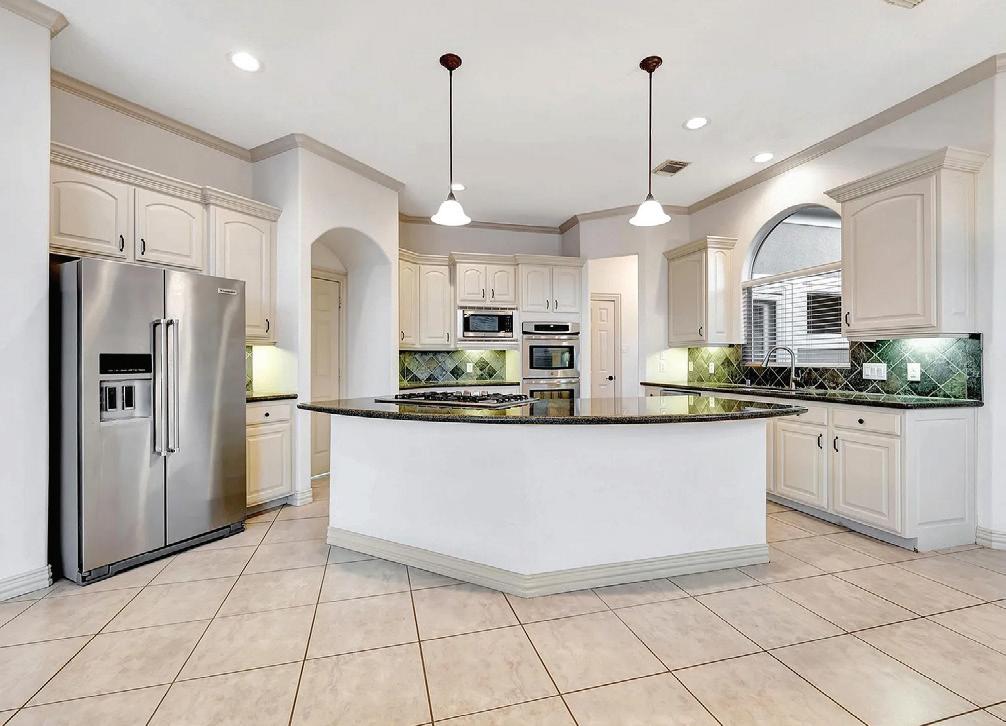
A welcoming entry opens to light-filled living spaces with soaring ceilings, walls of windows, and serene views that bring the outdoors in. The chef’s kitchen is equipped with custom cabinetry, granite countertops, and premium appliance. The spacious primary suite located on first floor is a true retreat, featuring a spa-inspired bath and generous walk-in closet. Also on the first floor, handicapaccessible guest quarters provide privacy and comfort, complete with a sitting room for multi-generational living or extended stays. Outdoors, enjoy your private oasis with a sparkling pool, outdoor kitchen, and covered patio. A private boathouse with lift provides direct water access, making it easy to enjoy boating and fishing right from your backyard. Additional highlights include a 3-car garage and access to community amenities it’s one of Seabrook’s most desirable neighborhoods, Seabrook Island behind the gate. The cherry on top is a whole house natural gas generator.

REALTOR®

CAPT MIKE PARKER
4 BEDROOMS | 3.2 BATHROOMS | 2,442 SQ FT
This spacious 4-bedroom, 3-bathroom, and 2-half-bath home offers the perfect blend of comfort, convenience, and waterfront living. Upon entry, you’re welcomed by a generous game/family room, a full bathroom, and a bunk room that sleeps five. The main level boasts an open concept living, kitchen, and dining area with seamless flow, natural light, and water views. A large primary suite with/ en-suite bathroom and direct deck access can be found on this floor, and an additional half bath. Upstairs, you’ll find two more bedrooms, each with en-suite bathrooms. Outdoor living shines with covered and uncovered decks accessible from multiple sides of the home, perfect for relaxing or entertaining while taking in the views. The property also includes a boathouse with additional jet ski storage. There is even room for a pool! This waterfront gem combines thoughtful design, ample space, and unbeatable amenities—ready to enjoy as a full-time residence or a coastal getaway!

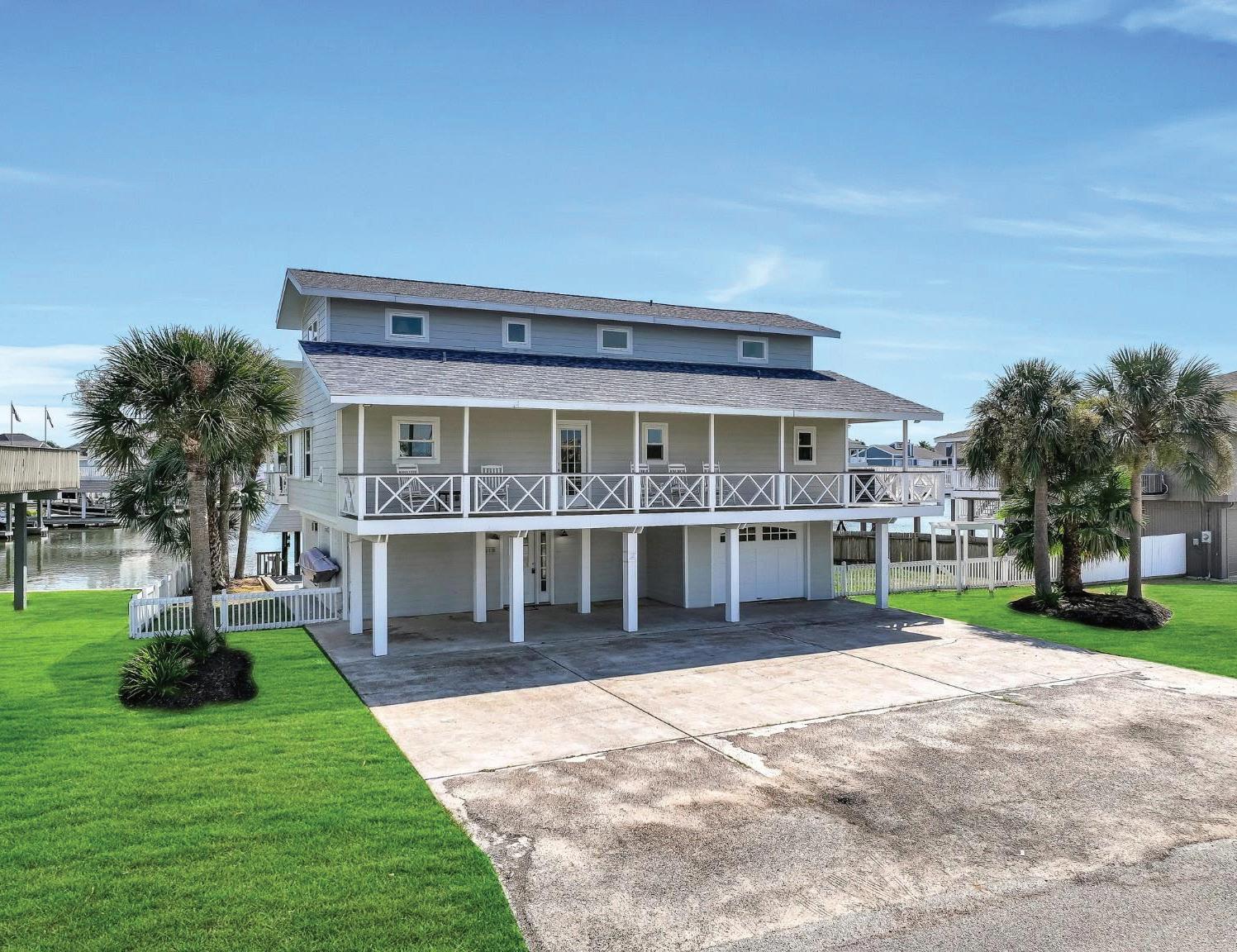
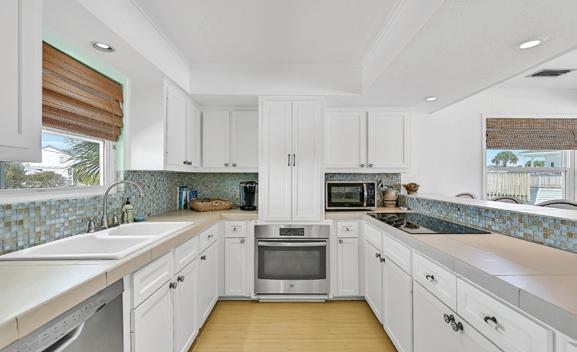
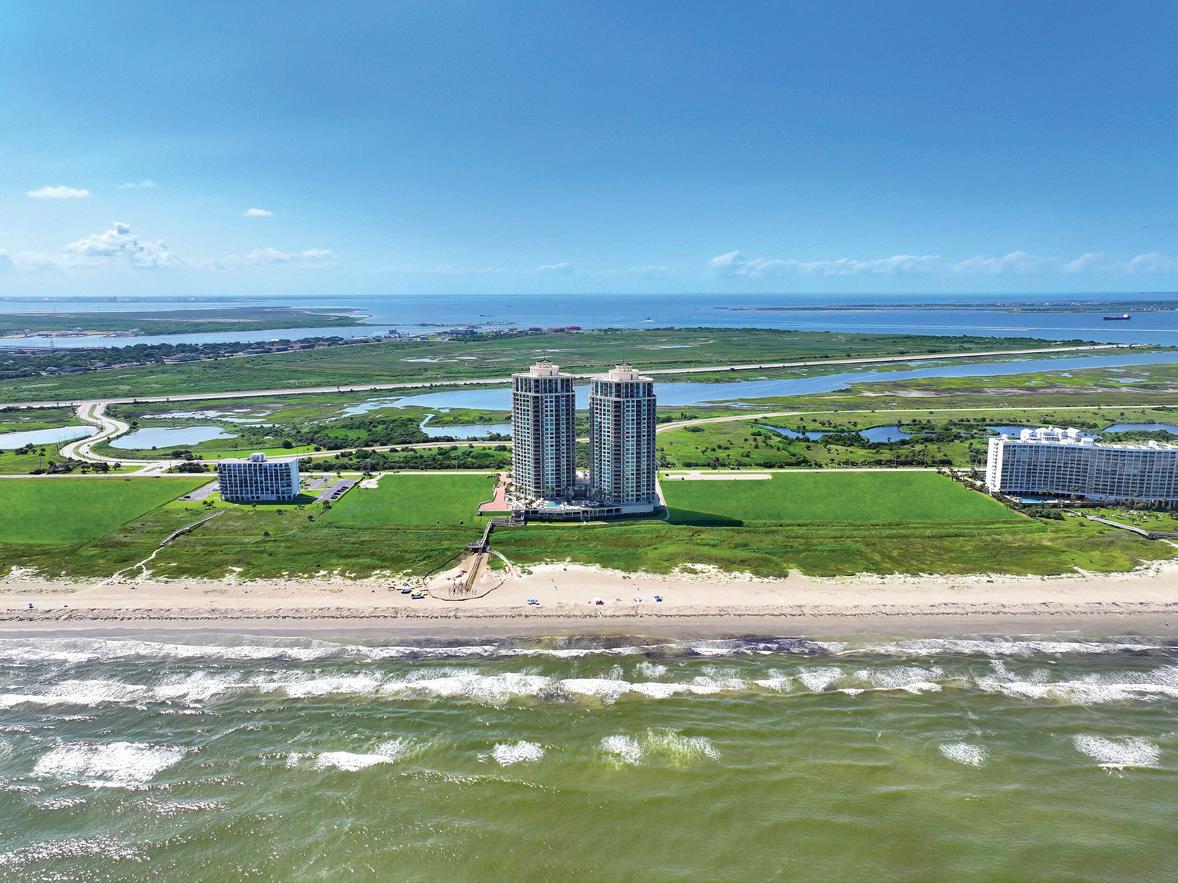
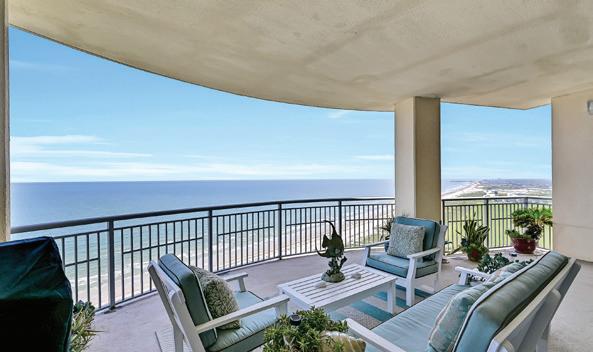
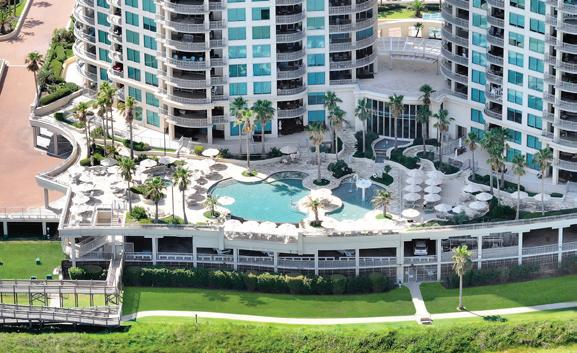

Marylouise@CaravellaCoastal.com
www.BuyOnGalveston.com www.CaravellaCoastal.com

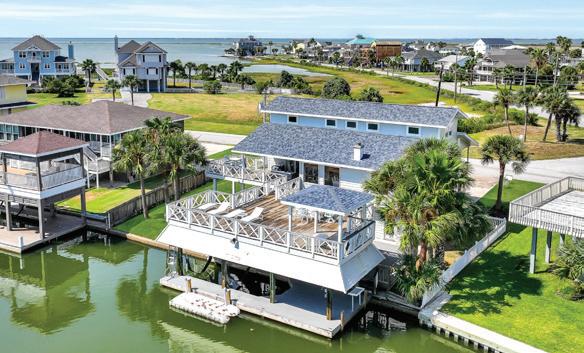
801 E. BEACH DRIVE BC #2305
Resort-Style Living Awaits
4 BEDROOMS | 4 BATHROOMS | 2,689 SQ FT
Enjoy upscale coastal living in this beautiful 4-bedroom, 4-bathroom condo on the 23rd floor of the coveted Palisade Palms. The open living, kitchen, and dining area have stunning beach views from the south-facing windows that fill the space with natural light. The chef’s kitchen features granite countertops, stainless steel appliances, and ample storage. Step out onto two spacious balconies to take in the panoramic beach scenery. The expansive primary suite offers direct balcony access and a spa-like bathroom with a soaking tub, walkin shower, and dual vanities. Each additional bedroom includes its own en-suite bath for comfort and privacy. Palisade Palms resortstyle amenities include direct beach access, pools, hot tubs, fitness center, tennis, pickleball, basketball, game rooms, lounges, and 24hour concierge service. Whether a full-time residence, investment property, or vacation retreat, this condo delivers luxury, lifestyle, and unbeatable views.

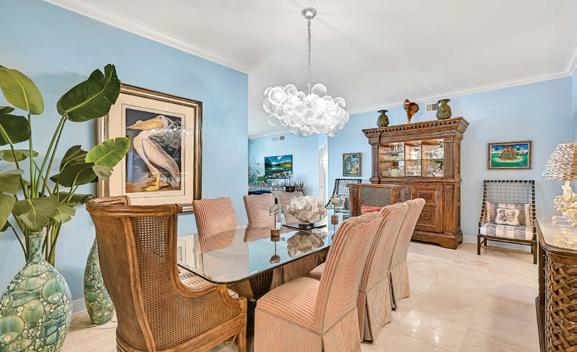


MARYLOUISE


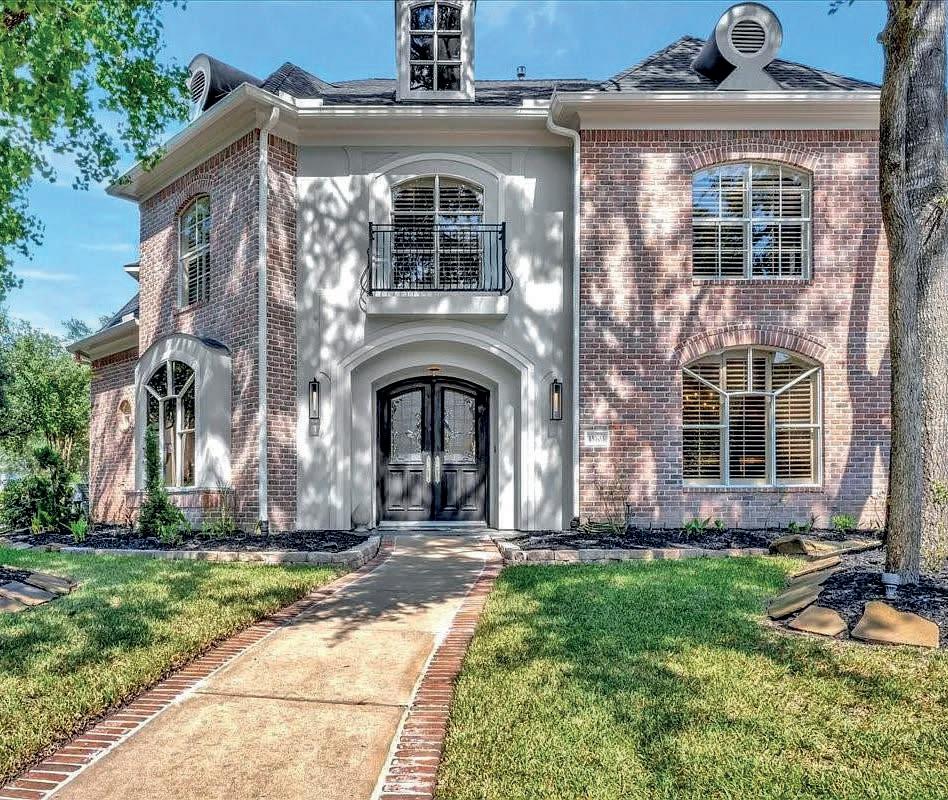

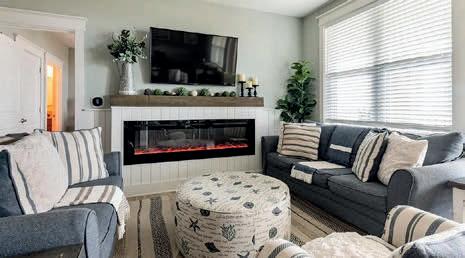
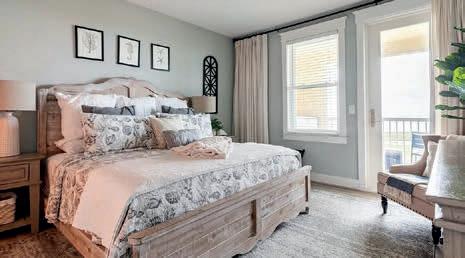

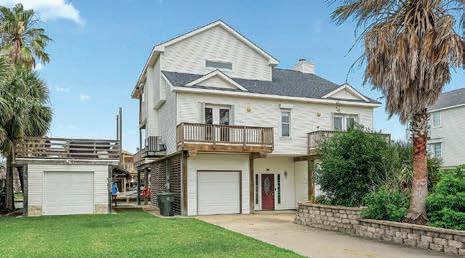



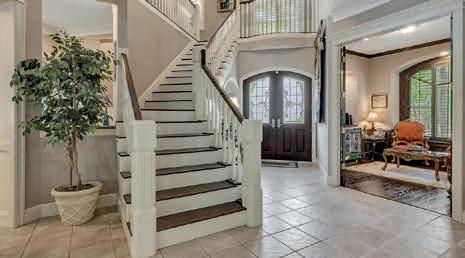

• Fully furnished 2-bedroom Bay Water condo
• Open-concept living with quartz countertops and modern upgrades
• New appliances throughout
• Balcony with sunrise and sunset bayfront views
• Community amenities: heated pool, lazy river, fitness center, game room, fire pit, and grill
• Covered parking and storage included
• Perfect for enjoying the best of waterfront living

• Bay Harbor waterfront home with 100’ of bulkhead frontage
• Large boathouse and quick access to the open bay
• Multiple decks with stunning water views
• Rooftop spa at the Tiki bar
• Vaulted ceilings in the open living area
• Main level: 2 bedrooms, hall bath, and laundry
• Private primary suite occupies the entire second floor
• Ideal retreat or short-term rental
• Furnishings convey with few exceptions
• Stunning Reed Custom Home with open floor plan and spacious living areas
• Chef’s kitchen with gas cooktop, built-in refrigerator, and wet bar with wine cooler
• Downstairs primary suite with walk-in closet
• Upstairs game room plus 2–3 bedrooms
• Outdoor living with rock waterfall, kitchen with plumbed gas grill, putting green over swim spa, and expansive entertaining space
• Recent updates since 2022: roof, tankless water heater, 3 HVAC units, foundation leveling with warranty, fencing, drainage system, garage expansion, and more
• 24kW Generac generator conveys
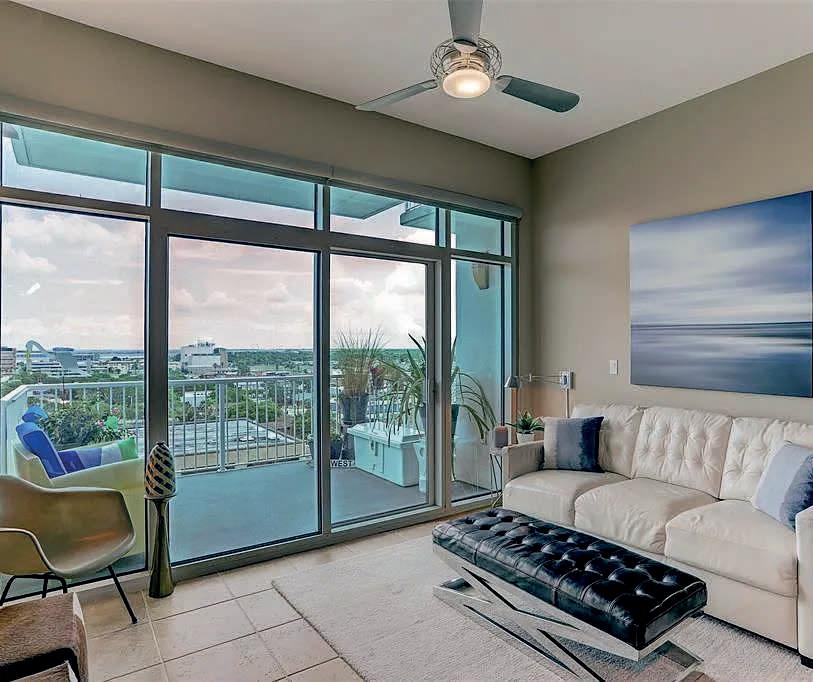
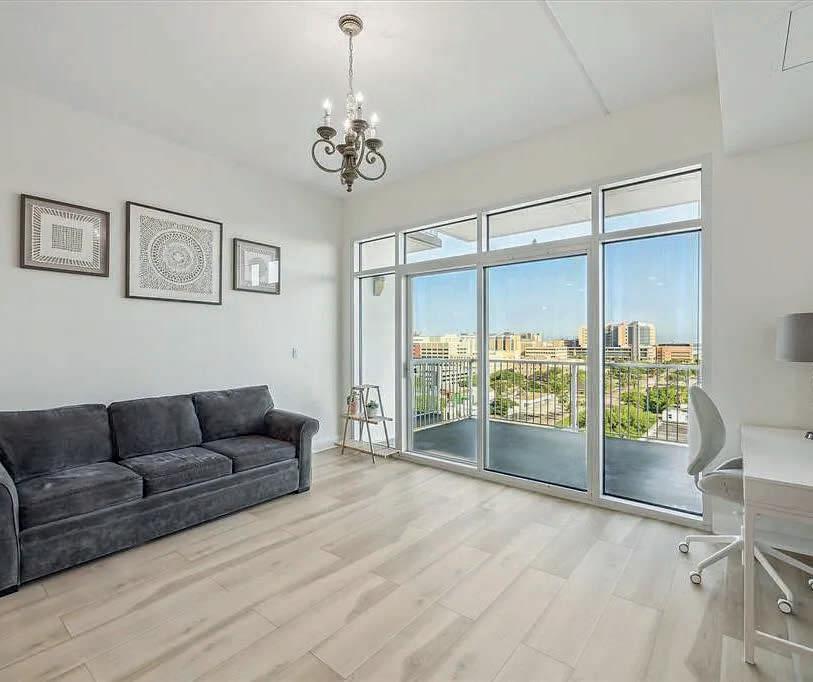
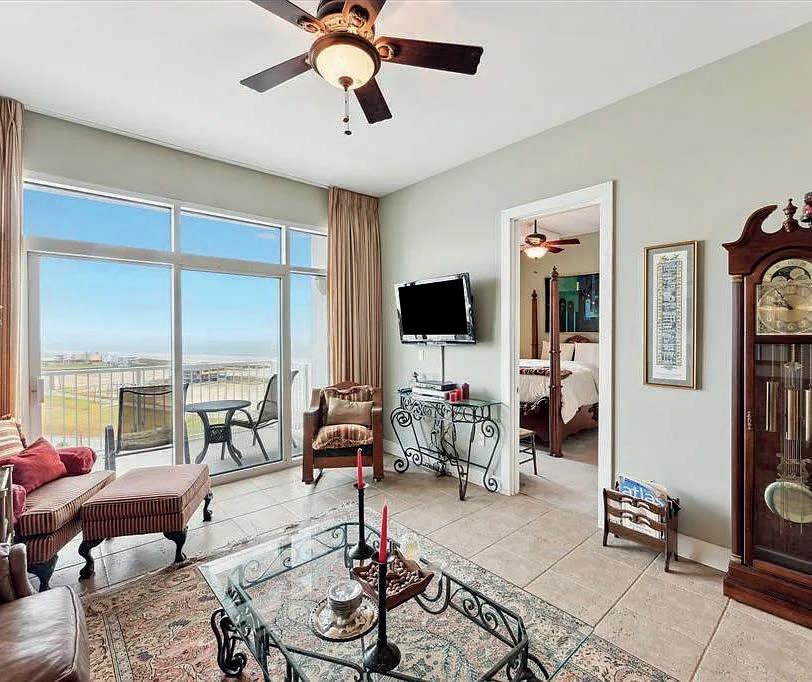

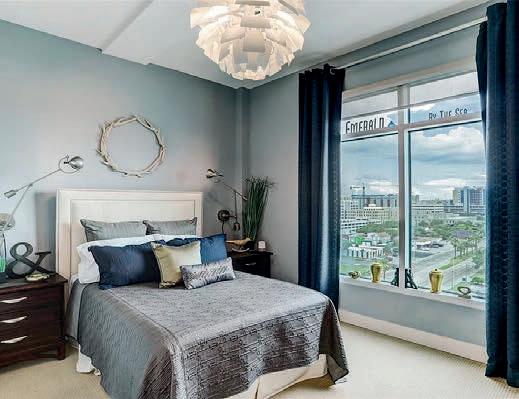

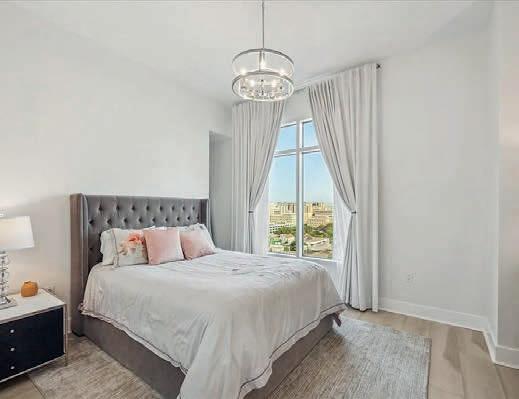

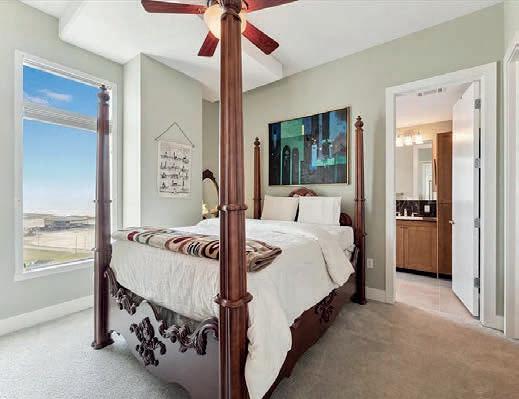
500 SEAWALL BLVD, UNIT 802 GALVESTON, TX 77550
2 BEDS | 2 BATHS | 832 SQ FT | $475,000
This could be your home, 2nd home or vacation rental. PERFECT FOR A MEDICAL STUDENT. Great location with walking distances to restaurants, drug store, convenience stores, hair salon, liquor store, grocery store, & UTMB. Also short distance to the Post Office and Strand & The Pleasure pier. Amenities include theater, gym, game room and banquet space. Come see the Pool deck with 4 kitchens for your family to enjoy, WITH A YEAR ROUND HEATED POOL
500 SEAWALL BLVD, UNIT 903 GALVESTON, TX 77550
2 BEDS | 3 BATHS | 1,082 SQ FT | $575,000
Great location for your home or a 2nd home with walking distances to restaurants, drug store, convenience stores, hair salon, liquor store, grocery store, & UTMB. Also short distance to the Post Office and Strand & The Pleasure pier. Amenities include theater, gym, game room and banquet space. Come see the Pool deck with 4 kitchens for your family to enjoy, WITH A YEAR ROUND HEATED POOL.
500 SEAWALL BLVD, UNIT 1207 GALVESTON, TX 77550
2 BEDS | 2 BATHS | 1,015 SQ FT | $575,000
AMAZING BEACH VIEWS from this East facing end unit on the 12th floor overlooking East Beach! Relax on your private balcony having breakfast watching the sunrise and enjoy the ocean breeze. This unit features granite counters, tile floors, stainless appliances, washer/dryer. THis unit comes with TWO RESERVE PARKING SPACES. Amenities include: Heated year round pool, pool deck kitchens, fitness center, media room, game room, and yoga room. Climate controlled storage unit also available.
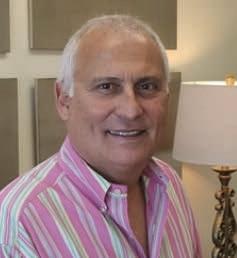



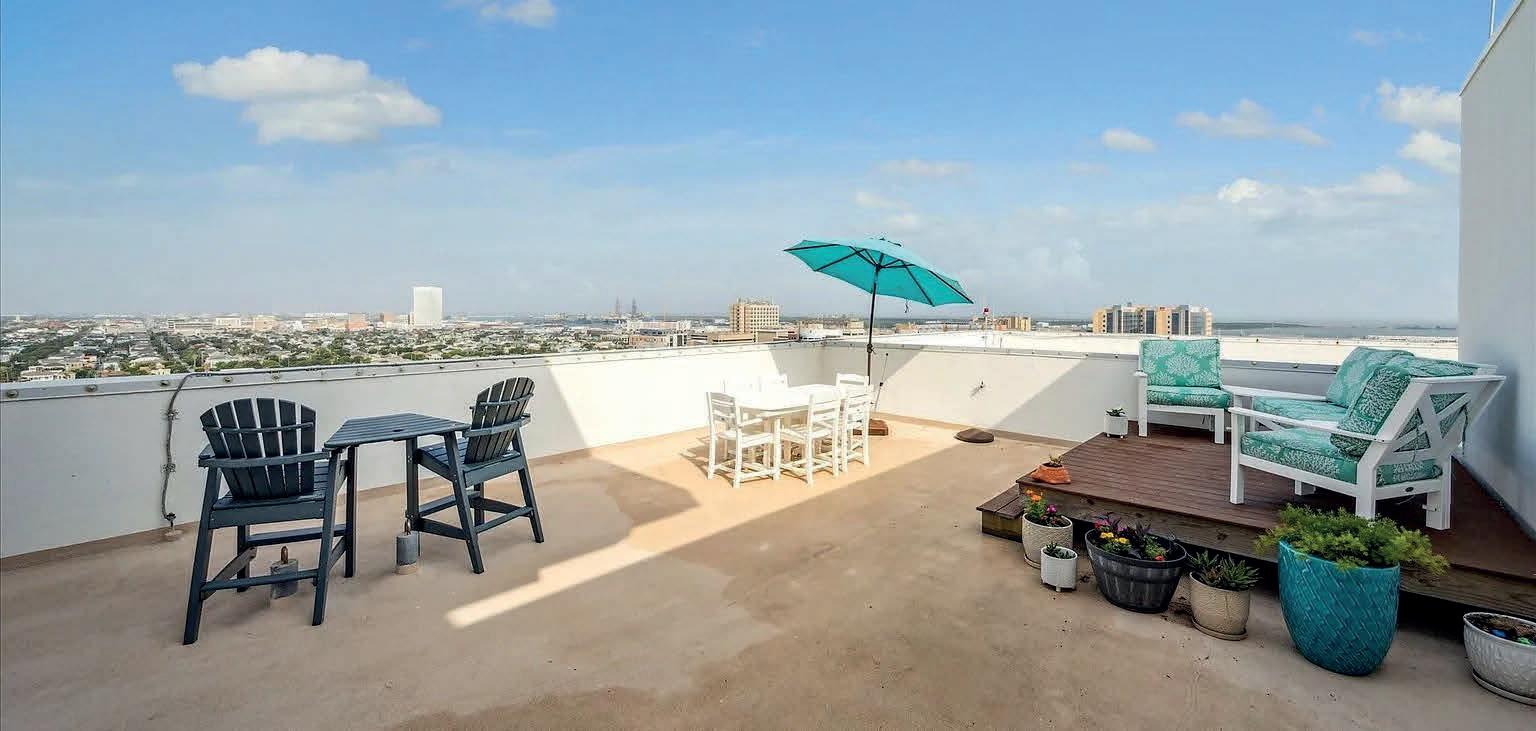
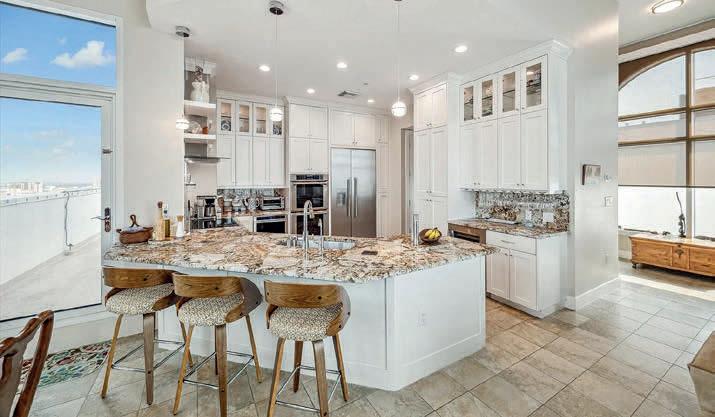

BEACHFRONT PENTHOUSE
Enjoy spectacular 270-degree views of the beach, bay and seaport in this one-of-a-kind 3-bedroom, 3.5-bath, 2-story penthouse with large private roof deck and 2 additional balconies, all with spectacular sunsets. All ceilings are 10 - 11 feet high to create a very spacious feel. All bedrooms have stunning water views, ceiling fans and en suite bathrooms. The primary bedroom has a private balcony, remodeled en-suite bath with custom cabinets, granite countertops and under-cabinet lighting. There is an enormous walk-in closet with built in cabinetry and ample storage space. The open concept living room has access to the roof deck and an additional balcony facing the beach. The kitchen has all stainless steel Thermador appliances, custom built white cabinets with loads of pull outs and upgrades, granite countertops and custom lighting. This unit comes with a private 2-car garage and a climate-controlled storage unit.


Luxury Waterfront Retreat on Carancahua Bay
Discover your sanctuary on Carancahua Bay with this remarkable property featuring 120 feet of waterfront and over 1/2 acre of land. The 4-bed, 3.5-bath home spans almost 6,000 sq ft, offering a media room, game room with a fabulous bar, and a 700+ sq ft studio for your creative pursuits. Unwind on the covered porch with stunning bay views, and enjoy the 1/1 guest apartment, office, elevator, generator, gorgeous fountain, and 4-car oversized garage with a circular driveway. Experience luxury waterfront living in a serene gated community, all overlooking the picturesque Carancahua Bay.
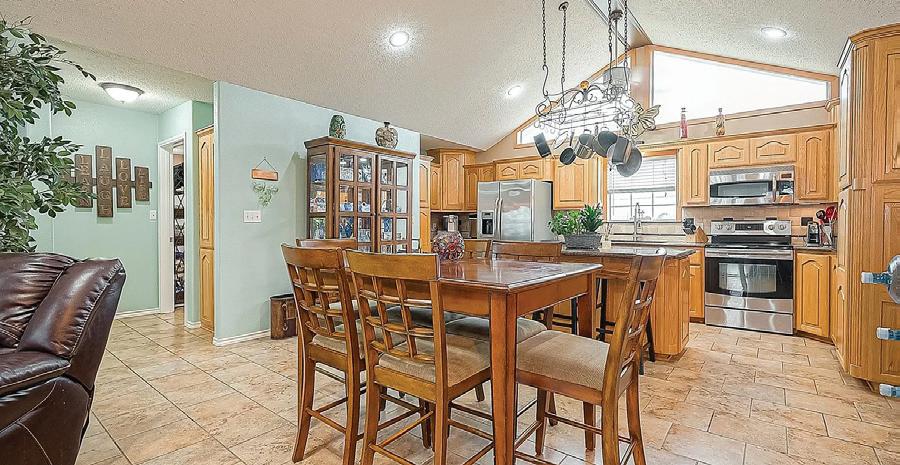








TWO HOMES W/POOL, GARAGES, BARNS, AND GENERATOR
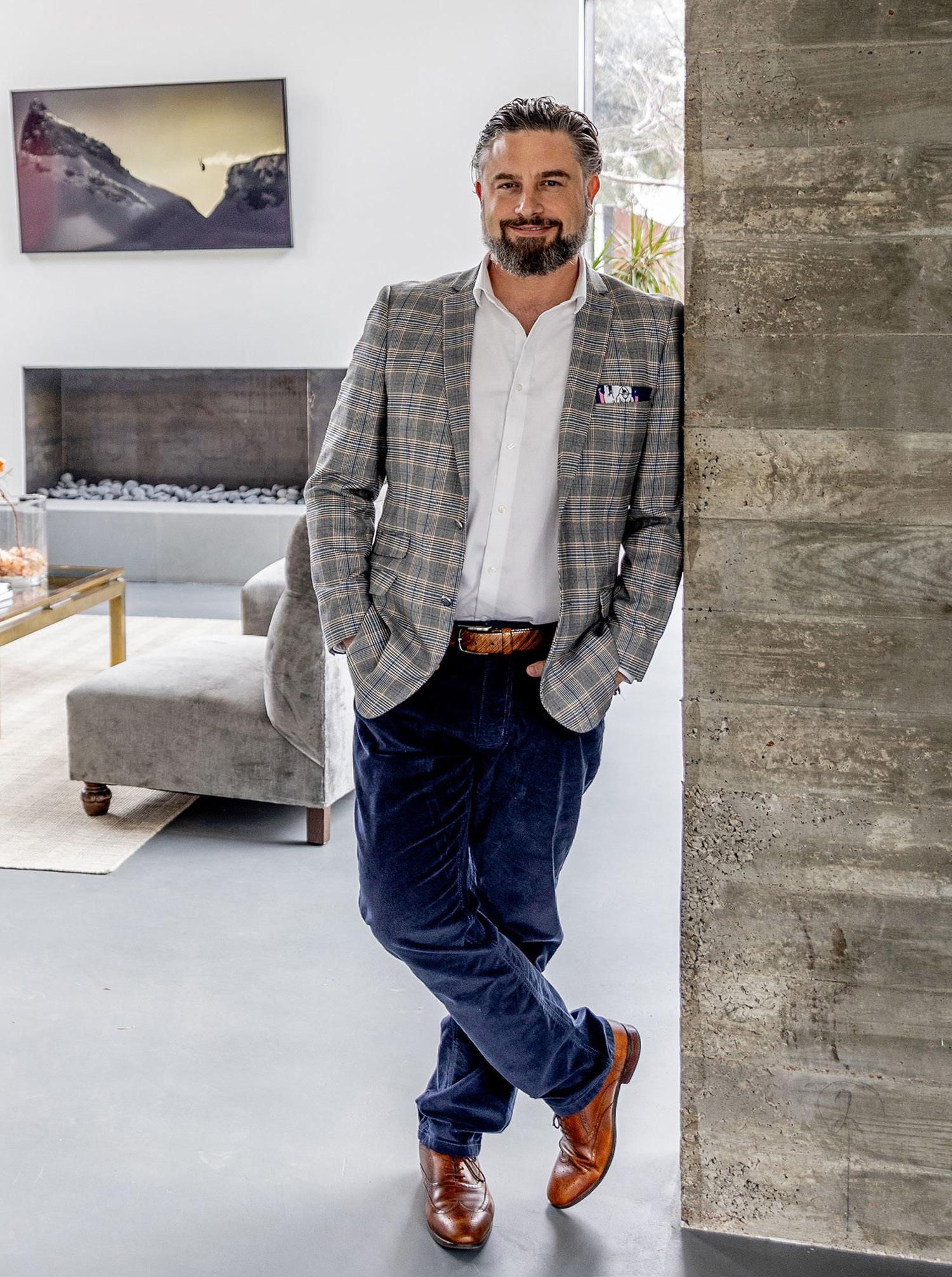

As a Realtor® with Greenwood King Properties, Roland Bodden applies his extensive construction, architectural, and negotiation skills to achieve the real estate expectations of a growing client network of builders, buyers, and sellers. Roland’s impressive professional portfolio uniquely qualifies him for success in the increasingly complex field of Houston residential real estate. He holds a master’s degree in architecture and a bachelor’s degree in construction management and practiced as an architect from 2009 through 2017, first in New Orleans and then in Houston. Roland played an integral part in the design development, project management, and construction administration of new and renovated residential and commercial projects, as well as landscape projects, at a critical period in the history of both cities as they recovered from hurricanes Katrina and Harvey, respectively. A native of New Orleans, Roland earned his BS and M. Arch. degrees at LSU. Outgoing and personable, he is

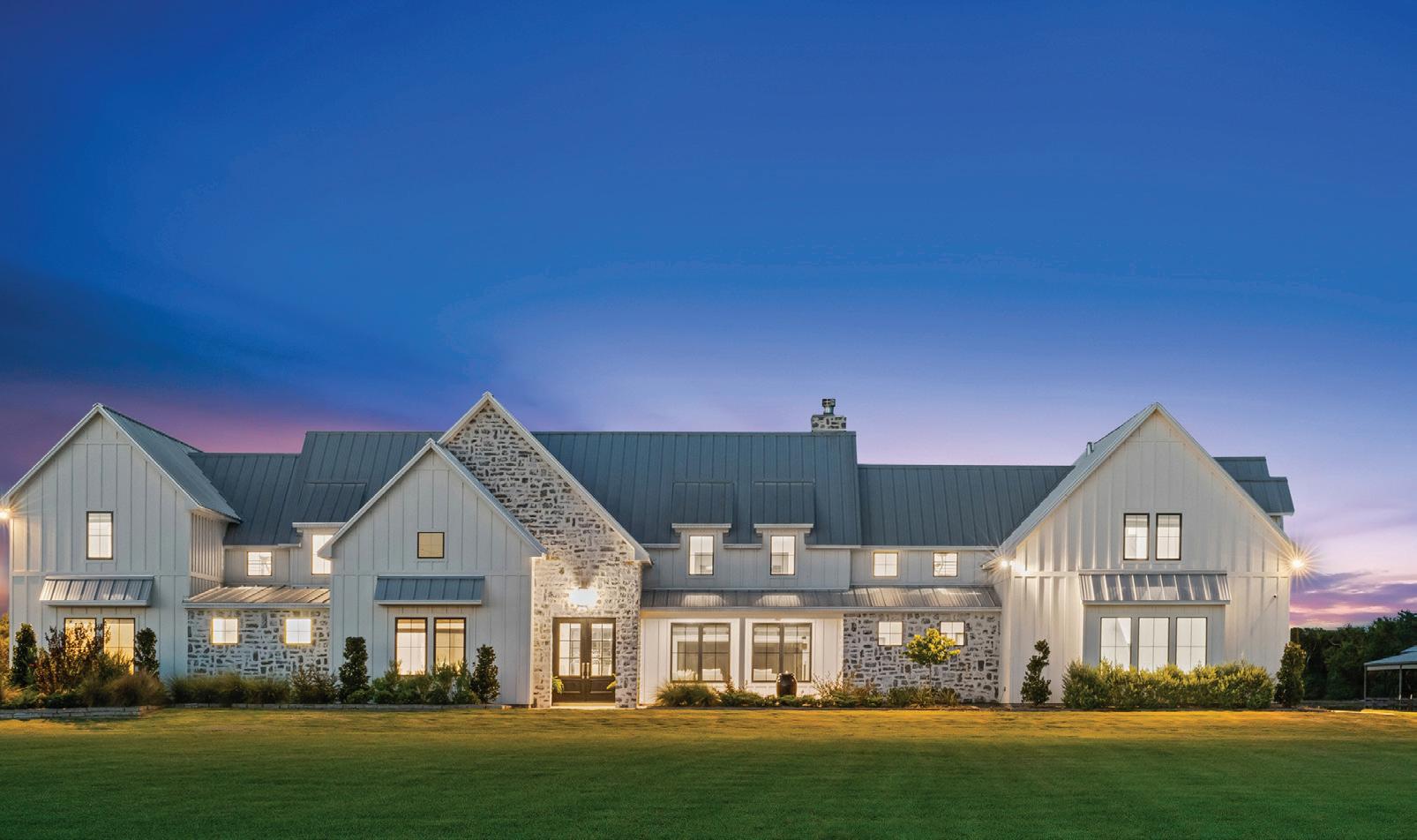


| 4.5 BATHS | 5,436 SQ FT | $4,250,000
Exceptional 19-acre equestrian estate offering refined luxury and elite-level amenities. The 5,436 sq ft custom home features soaring ceilings, tile throughout, a chef’s kitchen with Sub-Zero and Wolf appliances, dual islands, butler’s pantry, and a serene primary suite with two ensuite baths and custom walk-in closet. Enjoy a screened porch, media room, and multilevel, dual laundry setups. Equestrian facilities include a regulation dressage arena, 6-stall insulated barn with tack room, wash bays, and geo-grid turnout runs. A 1,200 sq ft insulated shop with A/C and half bath adds flexibility. Entire property is fenced and cross-fenced with engineered drainage, powered pond, 60kW whole-home generator, and outdoor living with fireplace and kitchen-ready setup. No HOA, ag exemption in place, and ideally located in the esteemed high-growth corridor of Houston Oaks Township. A rare offering combining sophistication, performance, and long-term value.
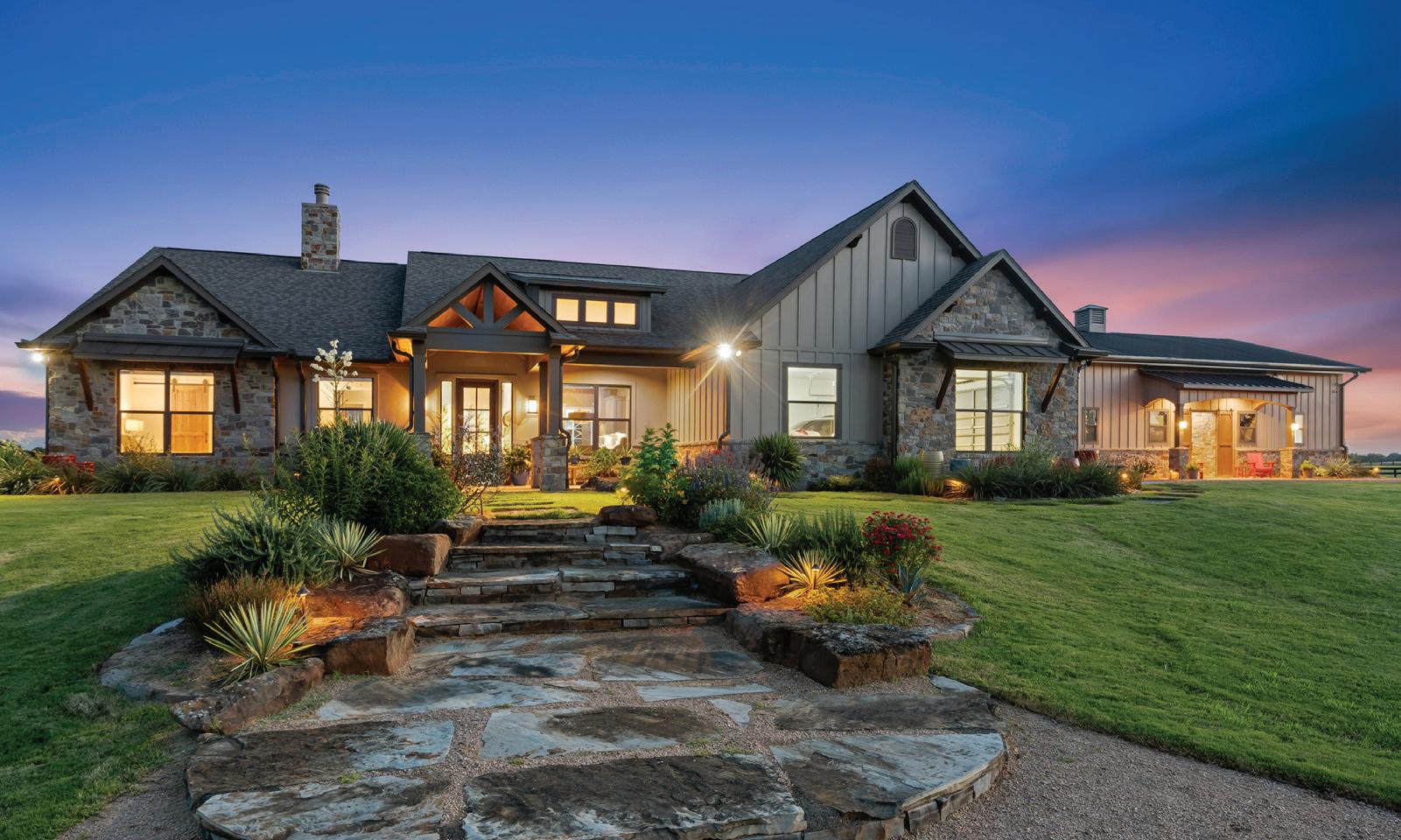


TX 77445 4 BEDS | 4 BATHS | 3,006 SQ FT | $2,100,000
Nestled within the prestigious Nine Bar Ranch community, this 11.55-acre equestrian estate offers a rare blend of modern comfort and rural elegance. The custom-built home showcases soaring vaulted ceilings, artisan knotty alder doors, a grand stone fireplace, luxury vinyl planks throughout and a gourmet kitchen with high-end appliances. Equestrian enthusiasts will appreciate the professional-grade barn featuring four stalls, a climatecontrolled tack room, wash rack, and a private guest suite with a full bath. The property is double fenced with three separate pastures with riding alley. Find comfort in an electric gated entry, a comprehensive security system, a 40’x60’ workshop tall enough to accommodate an RV with hookup, and a covered back patio for outdoor living. Located just minutes from Brenham, Cypress, Navasota and College Station, with major retail and grocery development underway nearby, this turnkey estate offers an ideal blend of seclusion and accessibility.

WENDY CLINE
BROKER / OWNER
C: 281.460.9360 | O: 281.858.3451
Wendy@WendyClineProperties.com www.WendyClineProperties.com

30163 HIGH SPIRIT RANCH ROAD, HEMPSTEAD,
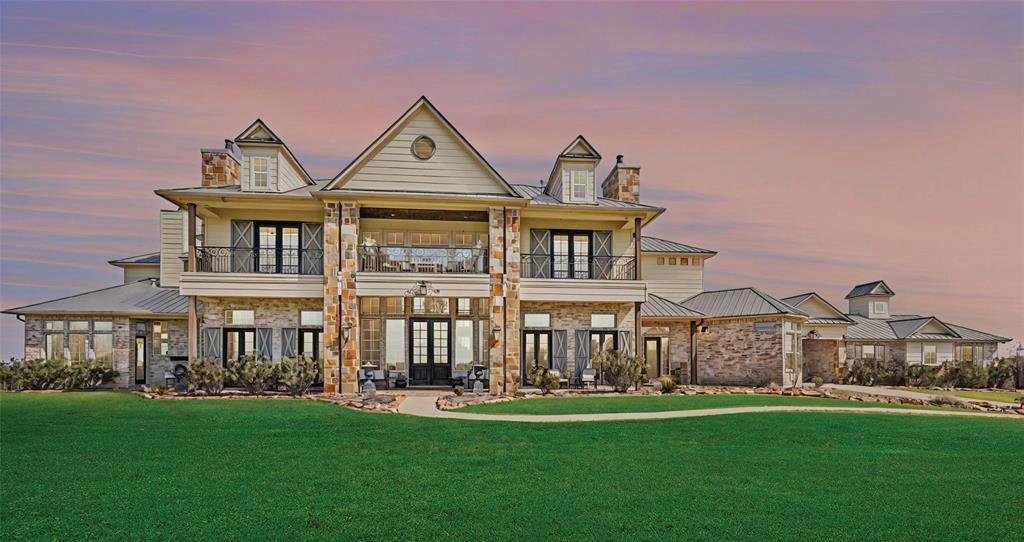


11500 MAJESTIC DRIVE, MONTGOMERY, TX 77316
5 BEDS | 5 BATHS | 4,672 SQ FT | $1,500,000
Located in the desirable Crown Oak Subdivision, this beautifully updated equestrian estate spans 6.07 cross-fenced acres with gated entry, circular drive, and white vinyl fencing. The grand brick home features a new roof, fresh paint inside and out, luxury vinyl flooring (2023), and a fully renovated kitchen with soft-close cabinets, granite island, premium appliances, and gold hardware. The spacious primary suite offers a sitting area, fireplace, curved glass window, and spa-like bath with soaking tub and glass shower. Additional highlights include guest suites, media room, office, and MIL suite with its own comfort zone climate system. Outdoor living features a resortstyle pool with triple fountains, sun bathing ledge, and two-story covered patios. The 4-stall barn includes a tack room, wash area, hay storage, and apartment with granite kitchenette and full bath. Also includes smart thermostats, new water softener, recent crushed concrete barn road, and sprinkler-fed pastures.
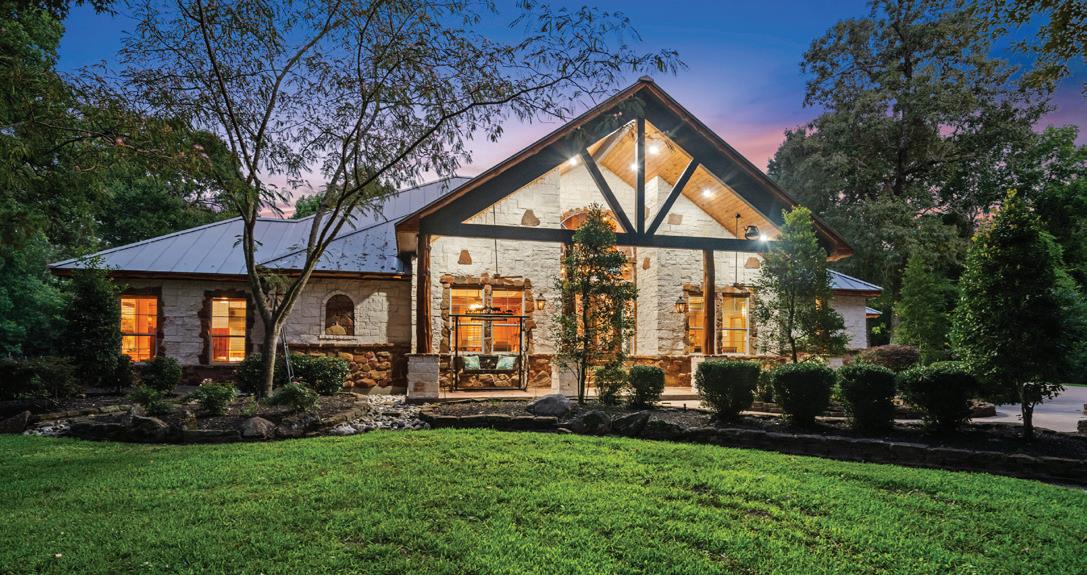
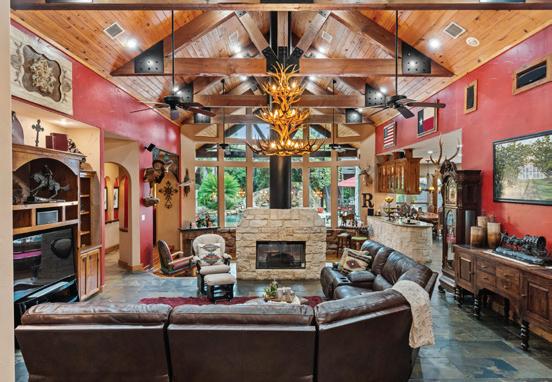

7 BEDS | 9 BATHS | 8,347 SQ FT | $5,750,000
Nestled on a private 123-acre estate, this property offers breathtaking panoramic views, 9,000 sq ft of luxurious living space, and 2,500 sq ft of covered outdoor areas. Designed for comfort and entertainment, it features a Creston system, surround sound, a new theater, and 6 fireplaces. Meticulously crafted with Arkansas stone, reclaimed wood, and custom cabinetry, the home boasts wood floors, a tech-shield attic, high-efficiency HVAC, and a security system. The patio includes tongue-and-groove ceilings, stamped concrete, and travertine flooring. Outdoor highlights include a saltwater pool, outdoor kitchen, upstairs patio, and a pipe-fenced arena. The 11,000 sq ft barn features eight stalls with rubber mats and drains, turnouts, tack room, automatic waterers, a sprinkler system, and an attached 1,800 sq ft guest house. Blending luxury with ranch living, the estate also offers 78 acres of hayfields, hunting and a pond. More than a home—it’s an unparalleled lifestyle.
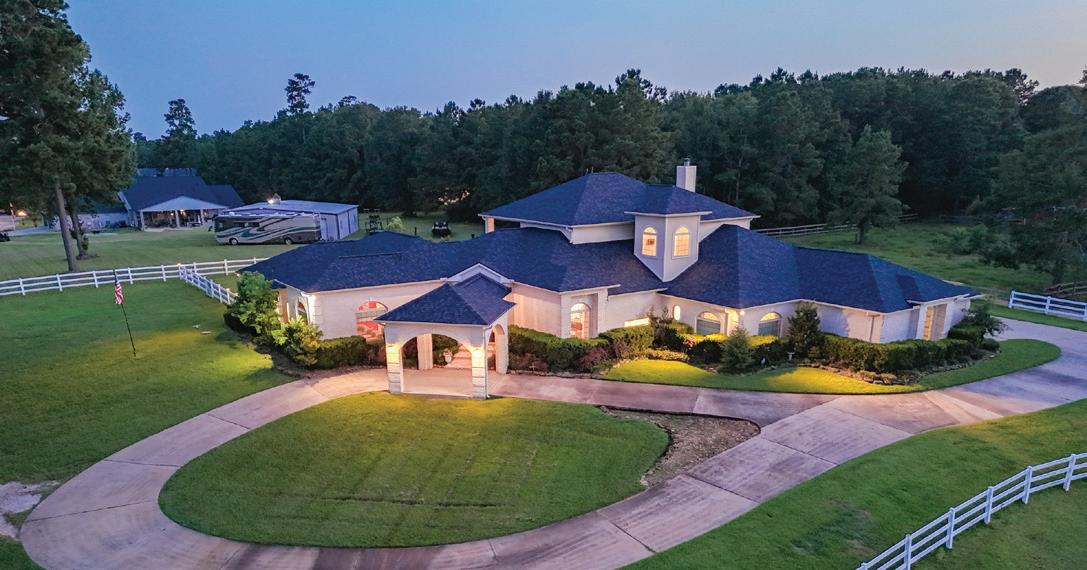


15629
TX 77355
4 BEDS | 4 BATHS | 3,977 SQ FT | $6,200,000
Escape to luxury on this gated +/-39 acre Magnolia estate with a customupdated ranch home, resort-style pool/spa, and premium equestrian amenities. The 4-bedroom layout includes a private study with en-suite, ideal as a 5th bedroom or guest space. Vaulted ceilings, reclaimed hardwoods, and a double-sided fireplace elevate the interiors, while the gourmet kitchen features a built-in Sonic-style ice maker, GE Monogram appliances, and granite counters. Outside, enjoy a lighted sand volleyball court, 30’x60’ garden, and flagstone terrace. Equestrian features include a 5-stall barn, 150’x300’ lighted area, and fenced in property. A 3-car garage with a climate-controlled gym area with full RV hookup, 50’x75’ enclosed shop, 3 generators, three water wells, and extensive infrastructure make this a rare turnkey opportunity in scenic Montgomery County all within an hour from Houston, the Woodlands, Cypress and College Station.
KNOTTY OAKS TRAIL, MAGNOLIA,
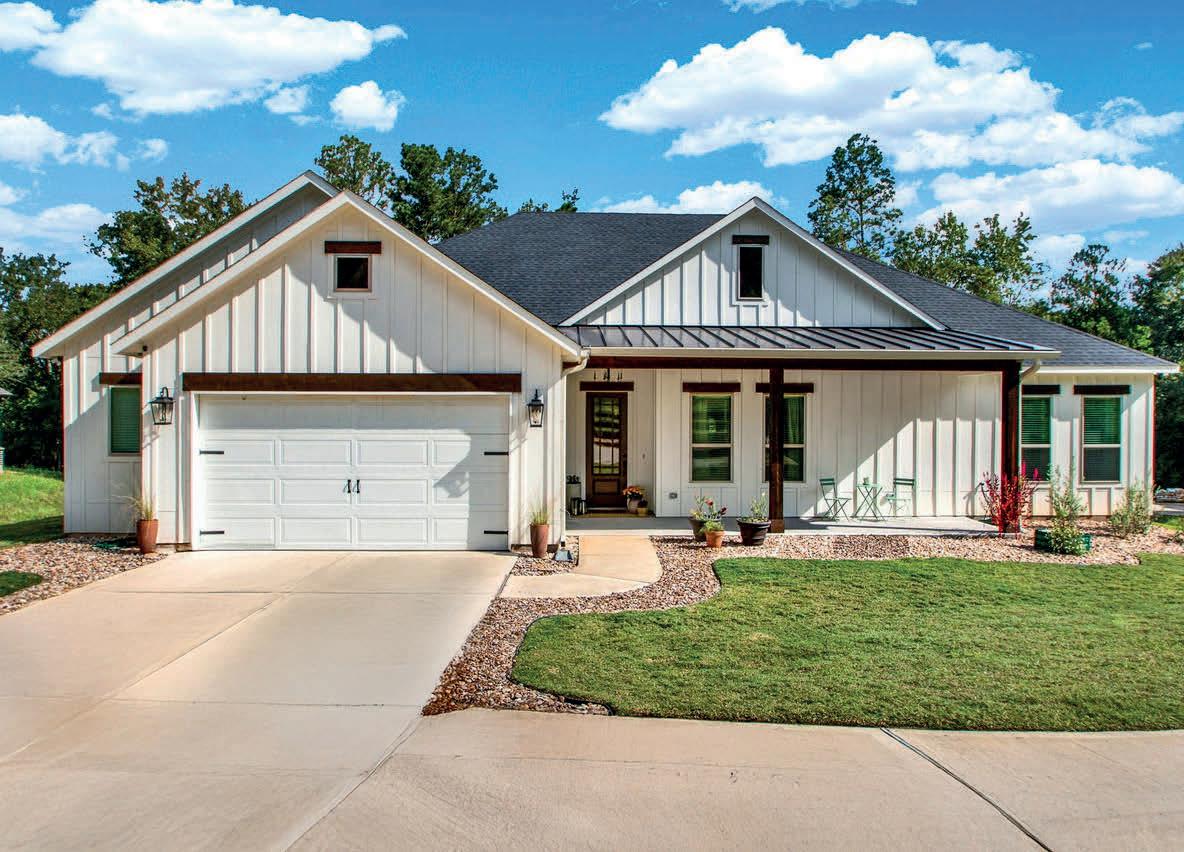
Where Rustic Charm Meets Modern Luxury

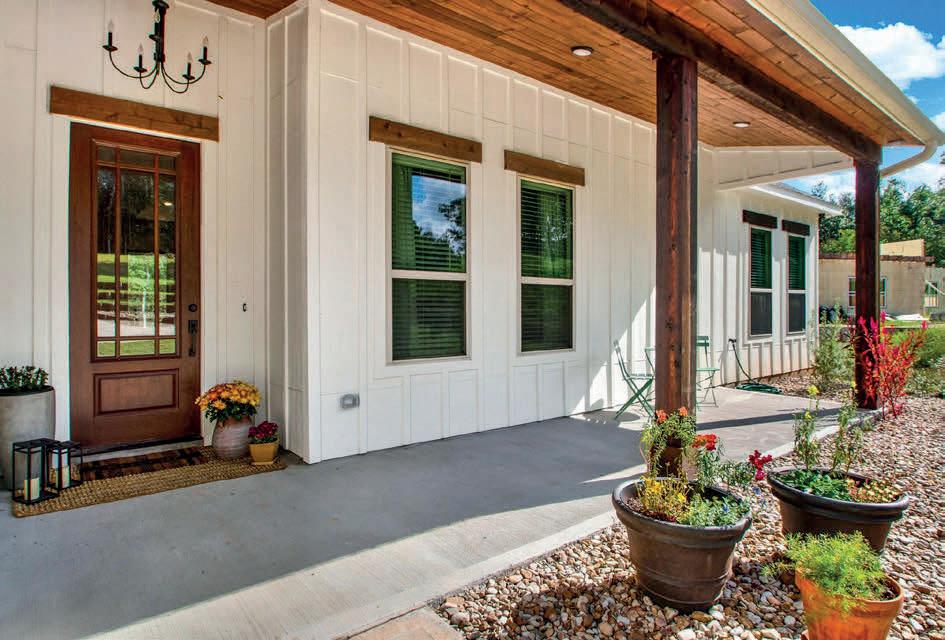
6114 E BLUFF COURT MAGNOLIA, TX 77354
3 BEDS | 3 BATHS | 2,669 SQ FT | $630,000
Tucked away on 2.7 wooded acres, this exquisite 3-bedroom, 3-bath modern farmhouse offers the perfect blend of timeless design and contemporary comfort. Built in 2023, every detail has been thoughtfully crafted—from soaring vaulted ceilings and rich hardwood floors to the abundant natural light that fills each space.
The chef’s kitchen is both stunning and functional, featuring sleek stainless steel appliances, gleaming quartz countertops, an oversized island, and generous custom cabinetry—ideal for entertaining or quiet evenings at home. The expansive primary suite serves as a private retreat, complete with a spa-inspired bath featuring a double vanity, walk-in shower, and dual closets.
Two additional bedrooms and a well-appointed full bath offer flexibility for family, guests, or home office space. A spacious 2.5-car garage provides ample room for vehicles, storage, or a workshop.
Step outside to enjoy the beauty of nature in your own backyard—peaceful, private, and perfectly suited for outdoor gatherings or quiet reflection. With its refined finishes, thoughtful layout, and effortless charm, this move-in-ready home is a rare find for the discerning buyer.
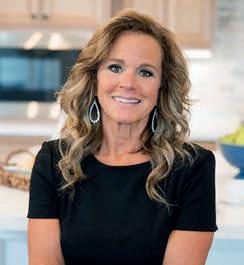

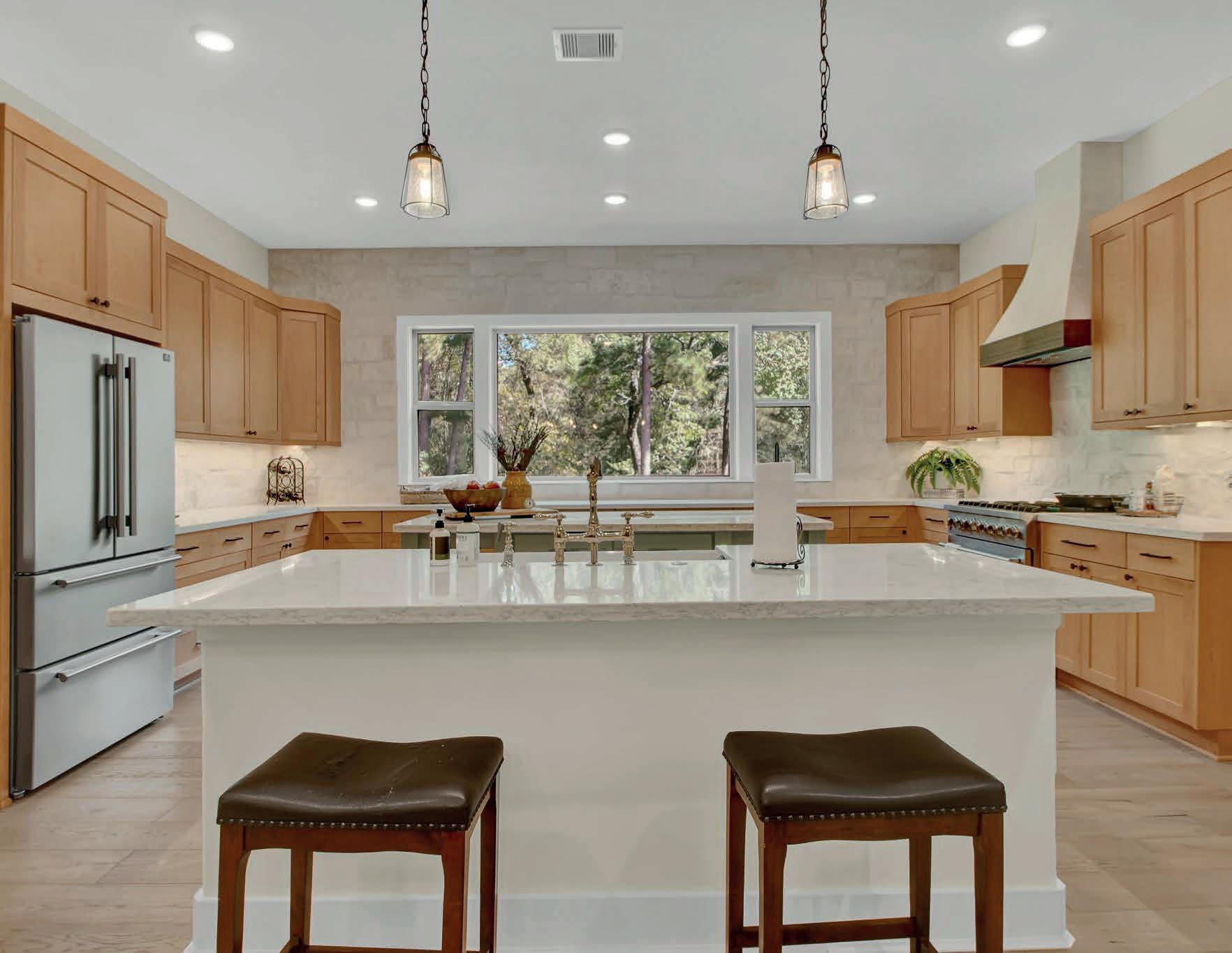



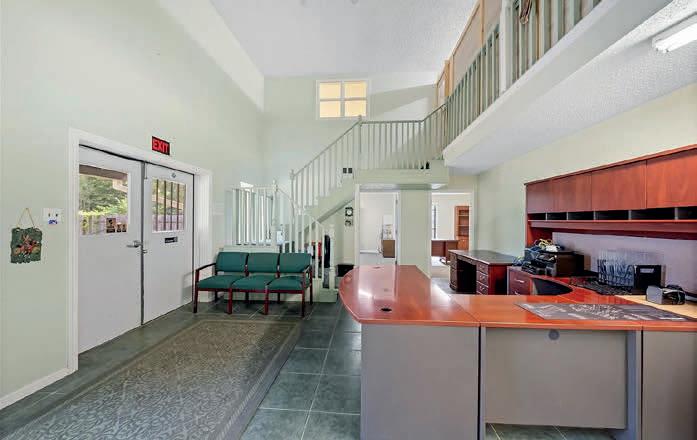
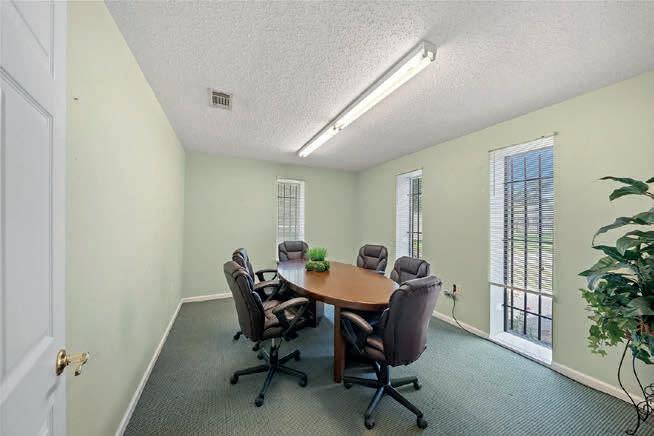

19962 LOWE, NEW CANEY, TX 77357 OFFERED AT $780,000
Exceptional opportunity at 19962 Lowe Lane, New Caney, TX 77357: Versatile 6,250 sq ft office-warehouse flex space on a 1.48-acre lot. Previously home to a roofing company, ideal for contractors or businesses needing ample indoor and outdoor storage.
KEY FEATURES:
• 6,250 sq ft adaptable flex space combining office and warehouse areas, perfect for inventory management, light manufacturing, or service operations.
• 3,200 sq ft covered outdoor storage for secure protection of materials, equipment, or vehicles.
• Upstairs 1/1 apartment: Ideal for on-site management or convertible to additional offices.
• 1.48-acre lot offering room for expansion, parking, and yard operations.
• Prime location in growing New Caney, near US-59 and Grand Parkway for easy access to Houston.
This well-maintained property provides versatility and convenience for your growing business. Contact today to schedule a viewing 281.221.9000!


LUXURY LIVING MEETS COUNTRY CHARM
Tucked away in the tranquil Estates of Clear Creek neighborhood, this stunning 5-bedroom home offers outdoor luxury on a generous 2+ acre lot. The outdoor kitchen is equipped with a premium grill and mini fridge, overlooking a beautiful pool and soothing spa. A spacious 30X40 workshop features four oversized garage doors, accommodating 3+ cars and a custom loft, while a charming stone firepit creates the perfect spot for cozy evenings. Inside, the meticulously maintained home boasts elegant crown molding, a gas log fireplace with an ornate mantel, and a kitchen with an island and corner walk-in pantry. The impressive first-floor owner’s suite includes an updated en suite with granite countertops, dual sinks, a standalone soaking tub, designer fixtures, and a breathtaking walk-in shower. Upstairs, discover a spacious 18x17’11” game room, ideal for pool or movie nights. Don’t miss out on this exceptional property in a peaceful community!

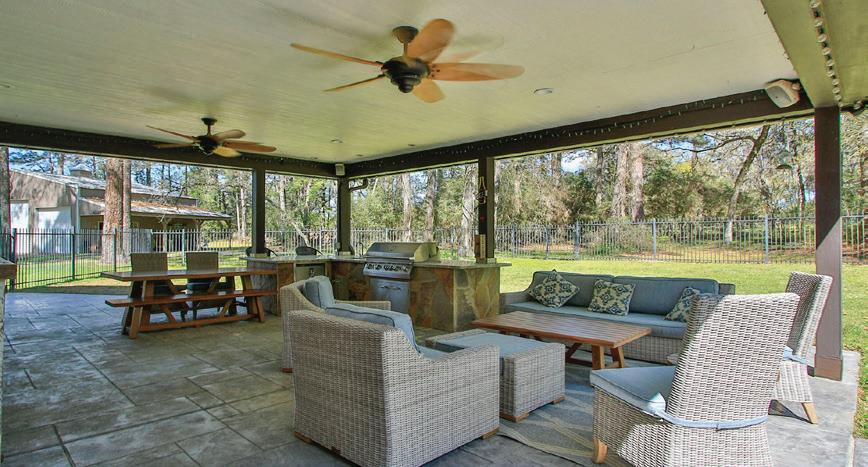




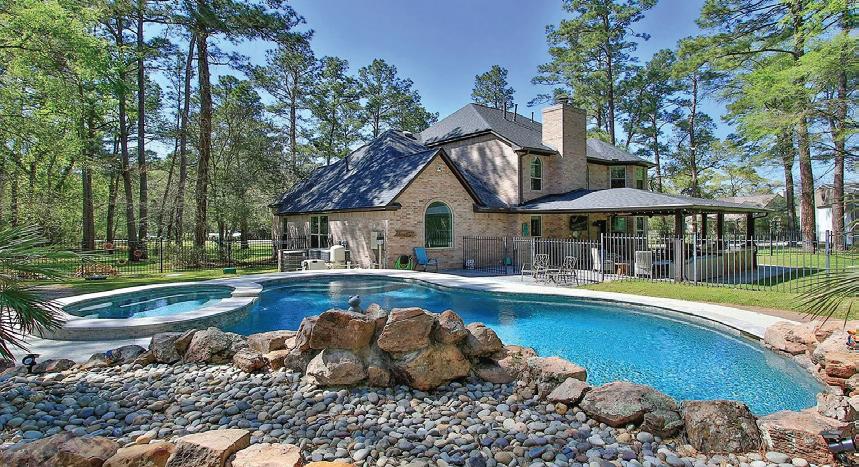


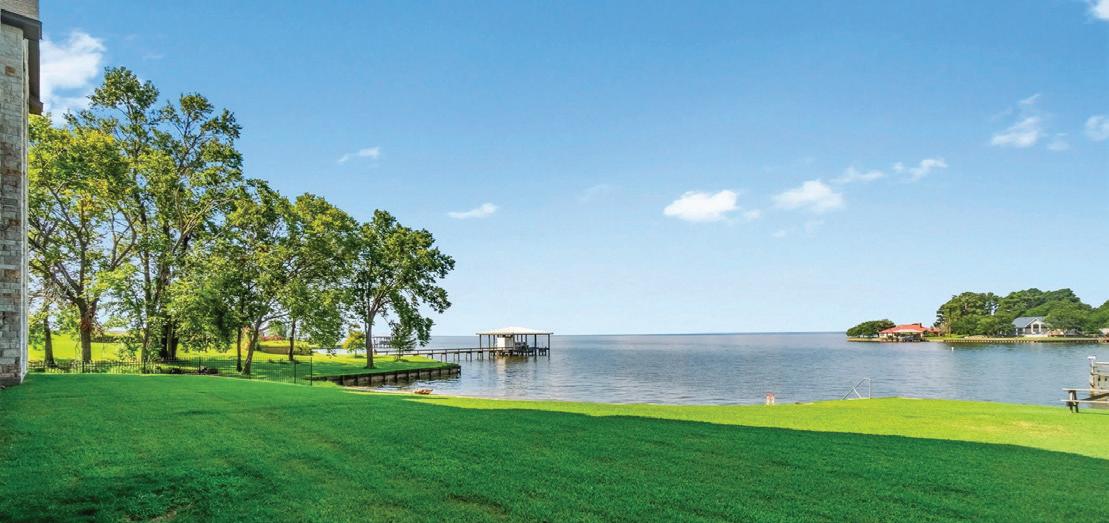
3 BEDS / 2 BATHS / 1,528 SQ FT / $348,000
Welcome to Bella Vista Condos on Lake Livingston. These beautiful condos are located in the heart of Lake Livingston on deep water with your own private boat slip complete with a jet ski lift (covered lift can be added at owner expense) for convenience.
270 Johnson Road, Coldspring, TX 77331
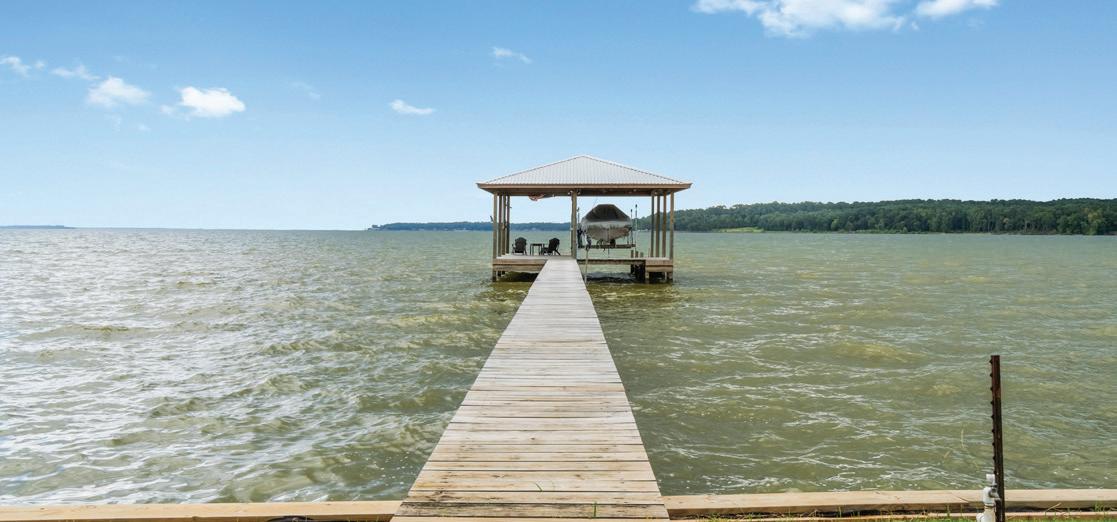
1.7 ACRES - $750,000
Discover the perfect waterfront retreat on this stunning acreage in the sought-after Coldspring area of Lake Livingston. Unrestricted and cleared, this prime property offers endless potential for your dream home, vacation getaway, or investment opportunity. Highlights include a brand new bulkhead for waterfront safety and stability, a convenient boathouse for all your watercraft needs, and breathtaking views right outside your door. Don’t miss your chance to own this idyllic piece of lakeside paradise—where tranquility meets limitless possibility. Act now and make lake life yours!
2460 Fm 3126, Livingston, TX 77351
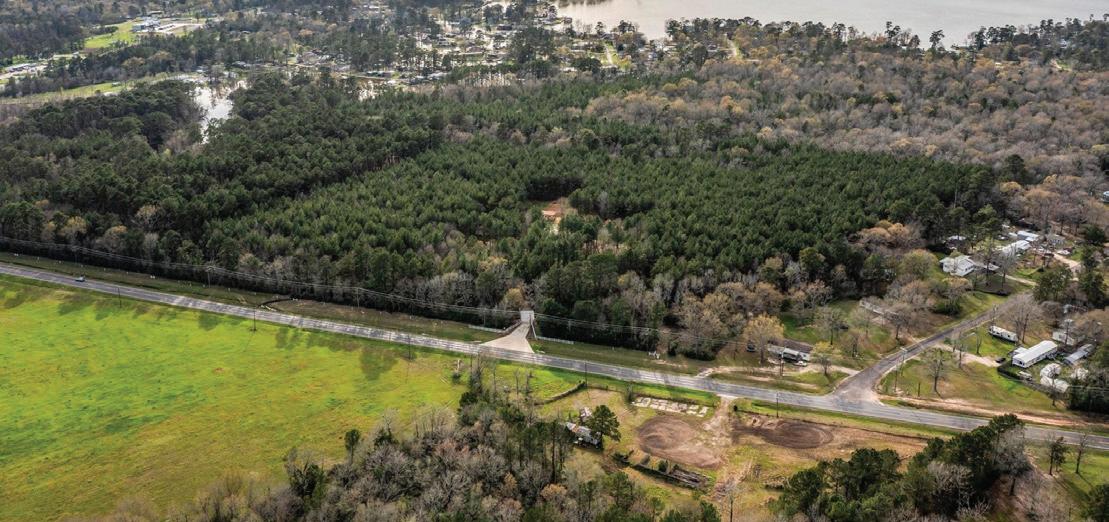
1 BED / 1 BATH / 1,200 SQ FT / 48+/- AC / $1,675,000
UNIQUE OPPORTUNITY TO OWN 48 ACRES WITH DIRECT LAKE ACCESS!!! 1/1 fully renovated camp house with attached garage. Additional detached 2 car garage with a workshop and covered equipment parking. Wooded with trails for walking or ATV. Other improvements include a shooting range and huge fire pit. This property is 100% unrestricted and could be developed for many different applications. Please call for more information and to schedule a private tour.
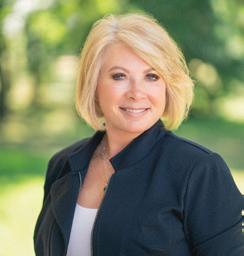

1 BED / 1 BATH / 1,200 SQ FT / 6+/- AC / $1,350,000
Incredible, one-of-a-kind, lakefront property on the south end of Lake Livingston. 5+ acres with 1741 linear feet of water frontage and NO RESTRICTIONS!!! This property has endless opportunities with income potential. The charming camp house has been lovingly remodeled and comes fully furnished. Huge living room, spacious bedroom and screened porch. Ample deck spaces covered and uncovered overlooking the water. Property comes with its own private boat launch, covered boat dock and fishing pier. Must see to appreciate! Call today for your private tour.
Island View Ranch Estates, Livingston, TX 77351
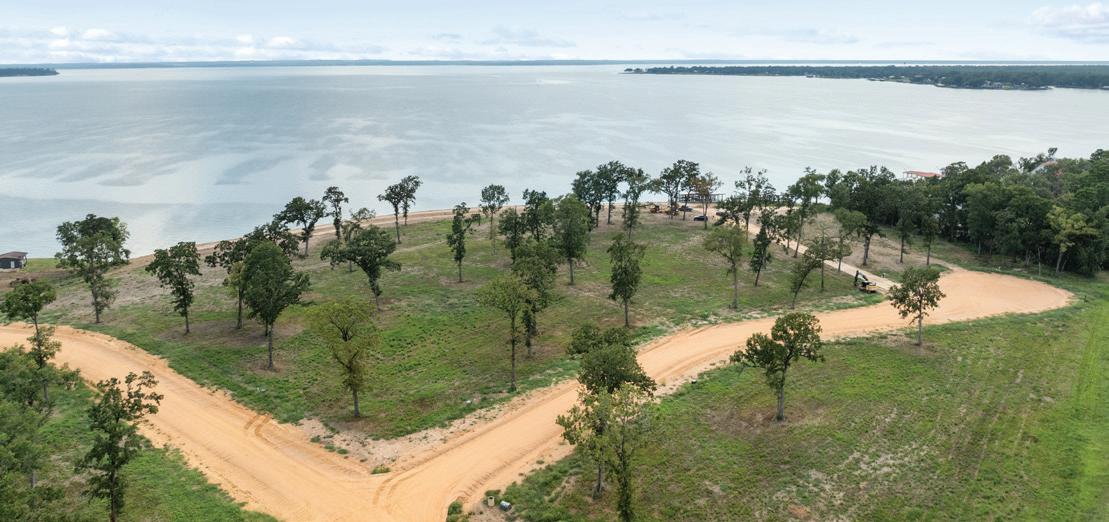
1+ ACRE LOTS - STARTING AT $155,000
Welcome to Island View Ranch Estates, Lake Livingston’s newest gated development offering exclusive 1+ acre waterview and waterfront lots. Experience luxurious lakeside living with access to a private marina, perfect for boating enthusiasts. Enjoy top-tier amenities including pickleball courts and a scenic park area—ideal for relaxing and outdoor activities. Conveniently located near Pine Island, this community combines privacy, comfort, and recreation. Don’t miss your chance to own a premier lakeside property in this exceptional new development—discover your perfect waterfront lifestyle today!
347 Pine Forest Acres Drive, Trinity, TX 75862
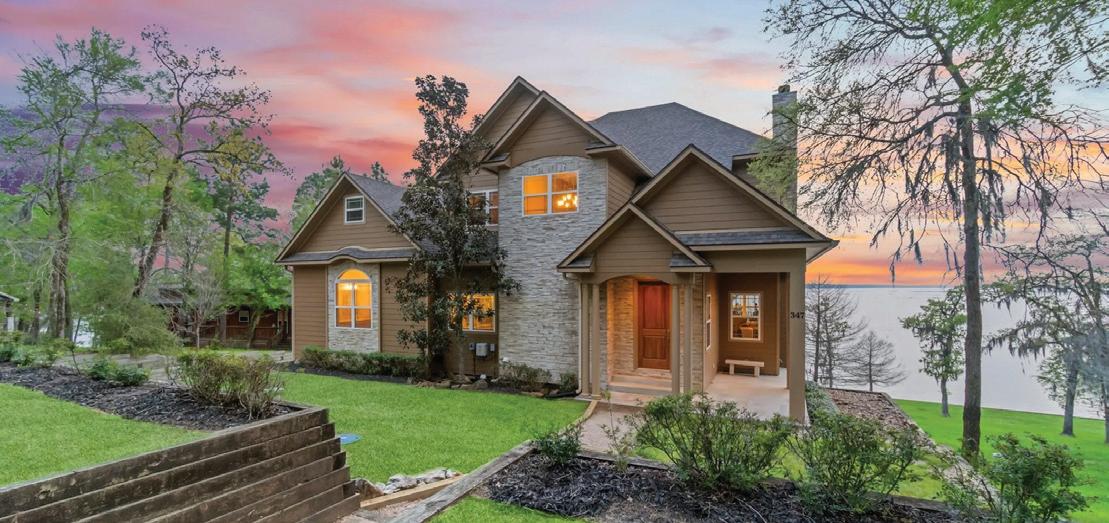
4 BEDS / 5 BATHS / 5,298 SQ FT / 1/2 AC / $1,395,900 MAJESTIC WATERFRONT HOME ON OVER 1/2 AC!! Your lakeside oasis is ready and waiting...from the moment you walk through the door your eyes are drawn to the stunning view through the floor to ceiling windows. Notable details include high ceilings, granite counters, slate and hardwood floors, S/S appliances.

Discover the perfect blend of natural beauty and open space with this 53-acre property offering endless possibilities. Featuring 30 acres of mature wooded land and 23 acres of cleared land, this property is ideal for building your dream home, creating a private retreat, or enjoying year-round recreation. The wooded acreage provides excellent opportunities for hunting, hiking, and exploring, while the cleared section offers a ready-made homesite, pasture, or agricultural use. With plenty of room for horses, livestock, or outdoor hobbies, this land combines privacy, convenience, and versatility. Whether you envision a custom estate, a weekend getaway, or a recreational paradise, this property is ready to bring your vision to life.
Key Features:
• 53 acres total
• 30 acres wooded – ideal for hunting & outdoor recreation
• 23 acres cleared – perfect for homesite or pasture
• Private and versatile with endless potential
Don’t miss this opportunity to own a beautiful piece of land with both open and wooded acreage.


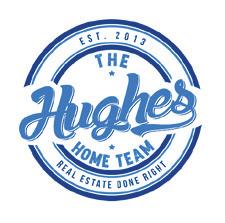

Conveniently located just 25 minutes from a lively casino, 40 minutes West of Jasper, and 45 minutes South of Lufkin—home to major medical facilities and a great community college. For entertainment, Houston and Beaumont are only 1.5 hours away, offering everything from sports, music, theater to arts and culture.
The nearby town boasts favorite eateries such as McDonald’s, Sonic, and Whataburger, as well as local gems like The Pickett House, serving its famous Chicken & Dumplings, Fried Chicken, and homestyle cooking’ served boarding-house style. Located inside Heritage Village. a replica village of the pioneer days with a collection of buildings and artifacts depicting a small farm and timber community of the mid-1800s to about 1920, to Sakura Sushi, and Elijah’s Down-home restaurant offering American classics such as chicken-fried steak and meatloaf for dinein and takeout. Local artists can showcase their work in town, and annual festivals bring the community together, including the beloved Dogwood Festival Join us for our three weekends filled with music, food, arts, horse parade, and fun for the whole family! The Rodeo & Livestock Show supporting 4-H students, and fun-filled summers at the baseball complex. To mention some of the city’s fun happening Shopping is a breeze with Walmart, Brookshire Brothers, Tractor Supply, and more. The holiday season isn’t complete without the cherished local Christmas Parade and festivities.
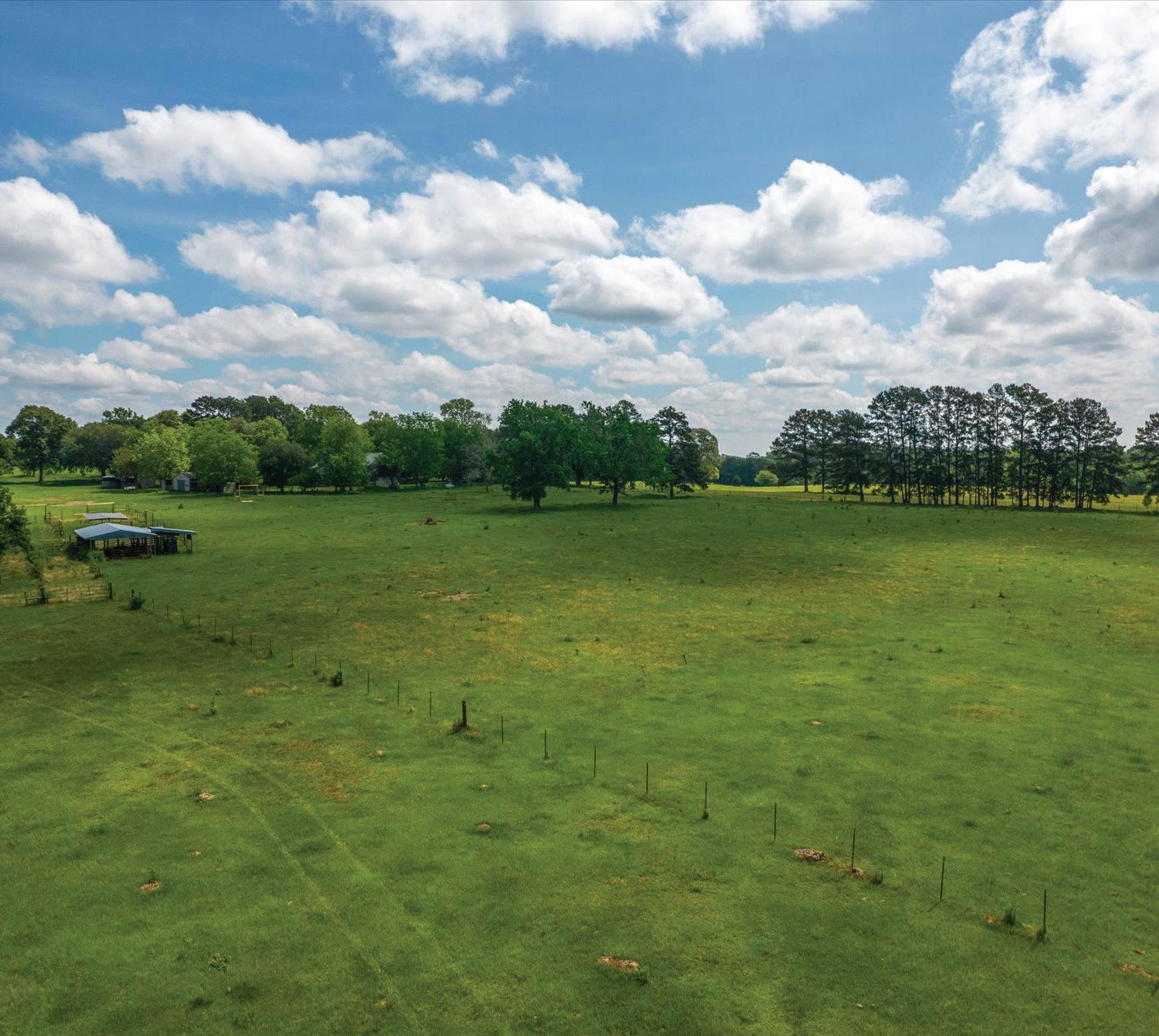
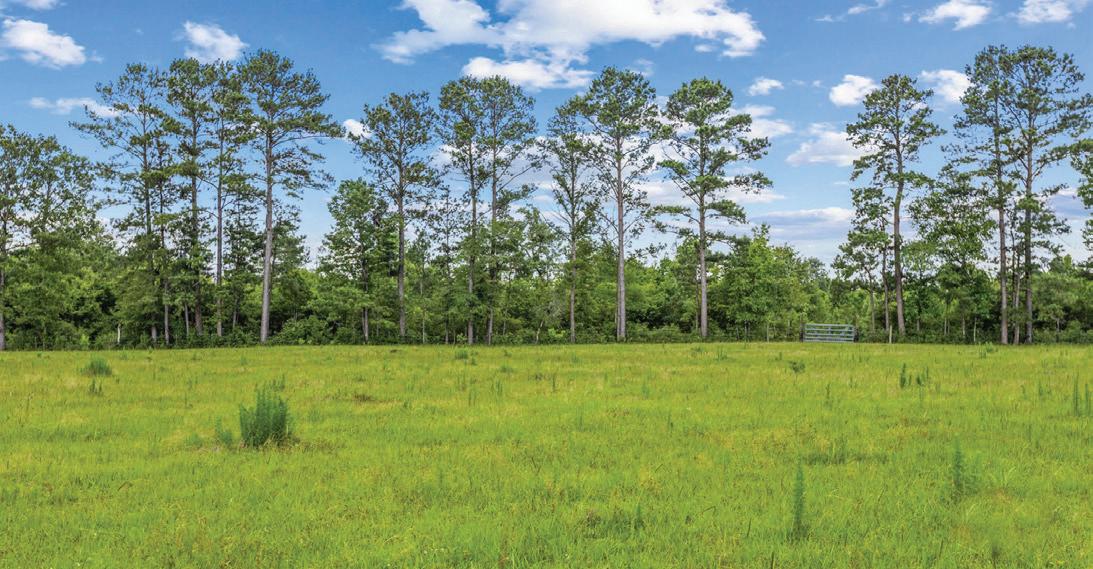

334 Sunset Drive, Livingston, TX 77351
3 Beds | 2 Baths | 2,088 Sq Ft
$1,150,000
Tucked away on 1.8 acres, this upscale waterfront retreat offers the ultimate in outdoor living and seclusion - you won’t see a neighbor in sight! Enjoy expansive open water views and breathtaking sunsets from your multi-level back deck designed for entertaining or relaxing. Complete with an outdoor kitchen, fireplace, children’s play area, hot tub, and a built-in sound system, this outdoor oasis is ready for yearround enjoyment. Meander down to the boathouse and hop on the boat or jet skis for a day of fun on the lake. Inside the open-concept layout connects the living areas seamlessly and the beautifully appointed chef’s kitchen flows to a breakfast bar with pass-through windows that frame the stunning lake views. With 3 bedrooms plus a dedicated office that can serve as a fourth bedroom, there’s room for everyone to spread out. Luxury touches continue throughout with a whole-home generator, spider-be-gone system & water filtration/softener system.
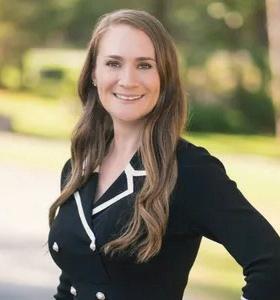
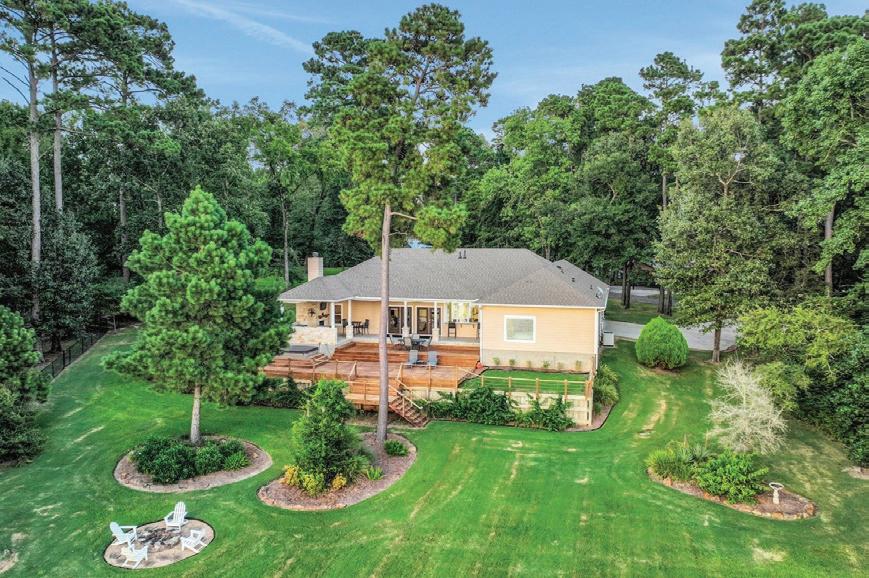

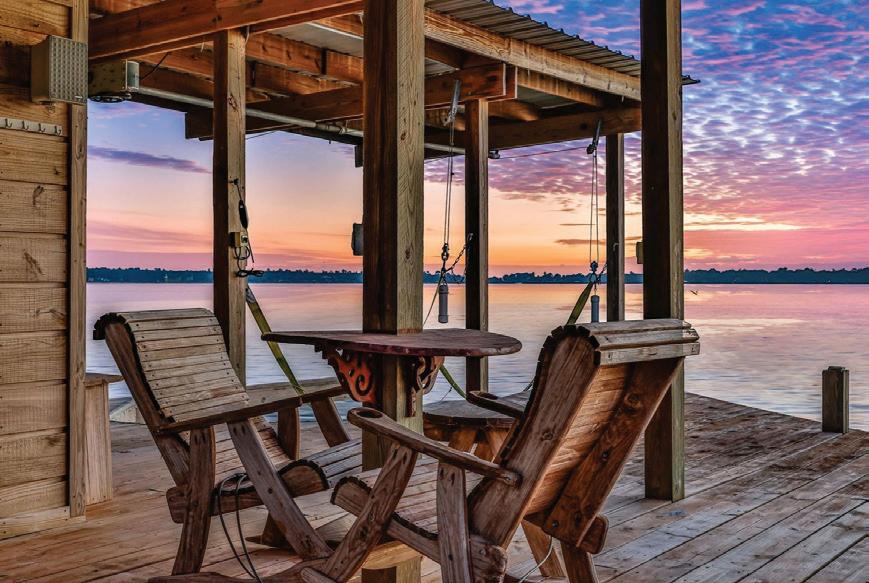
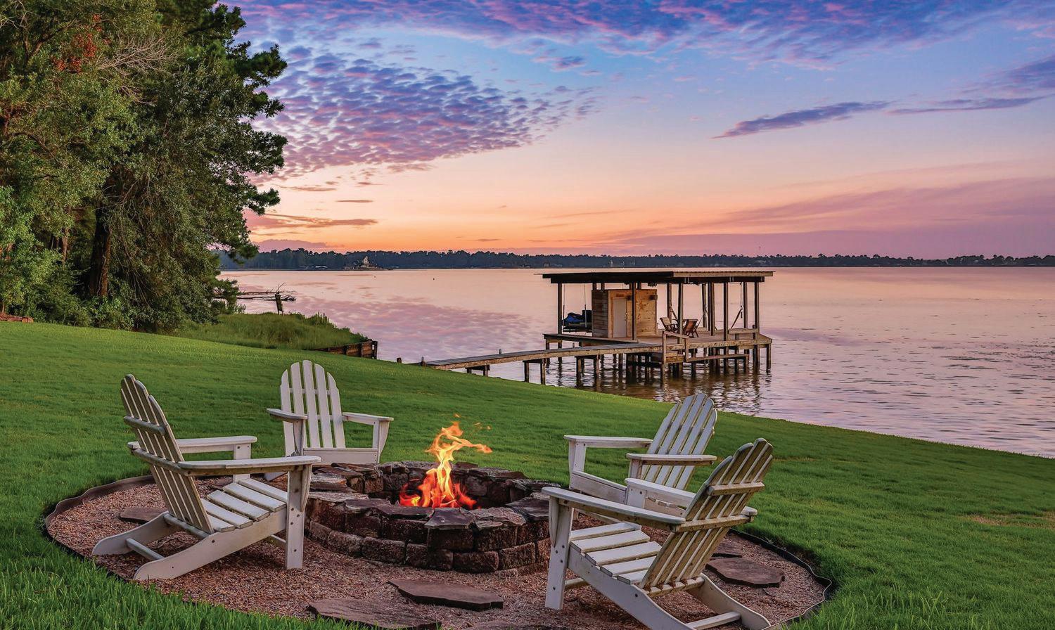

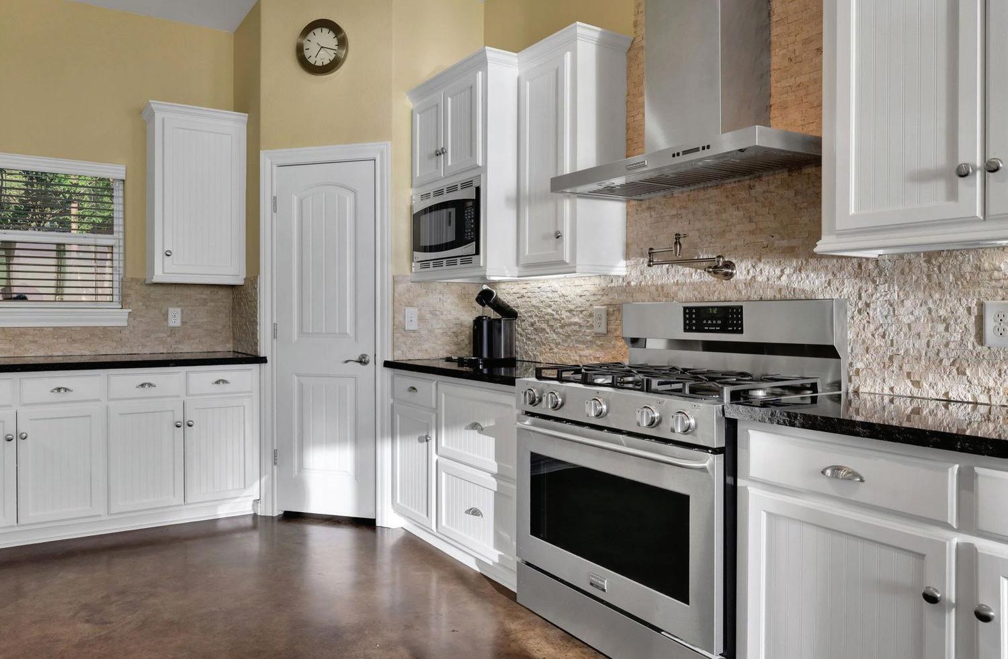

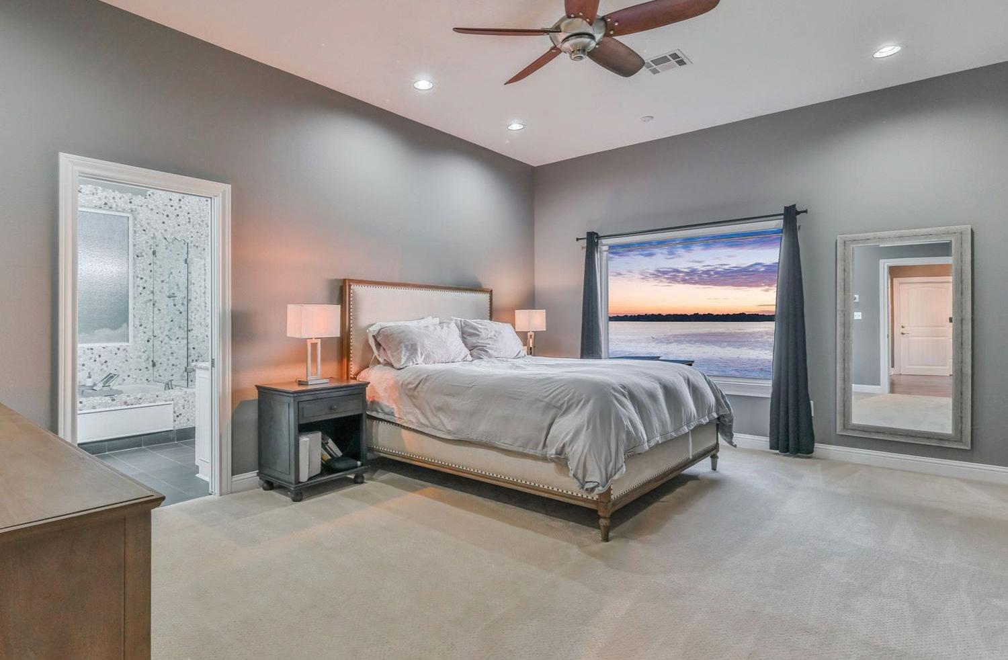

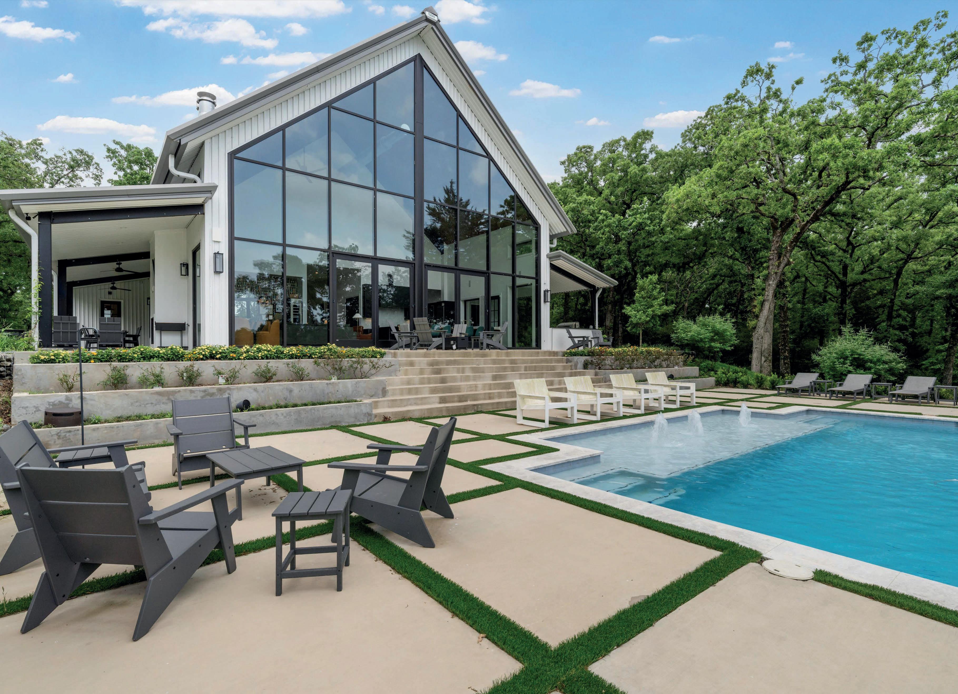
Luxury Ranch Living in Leon County
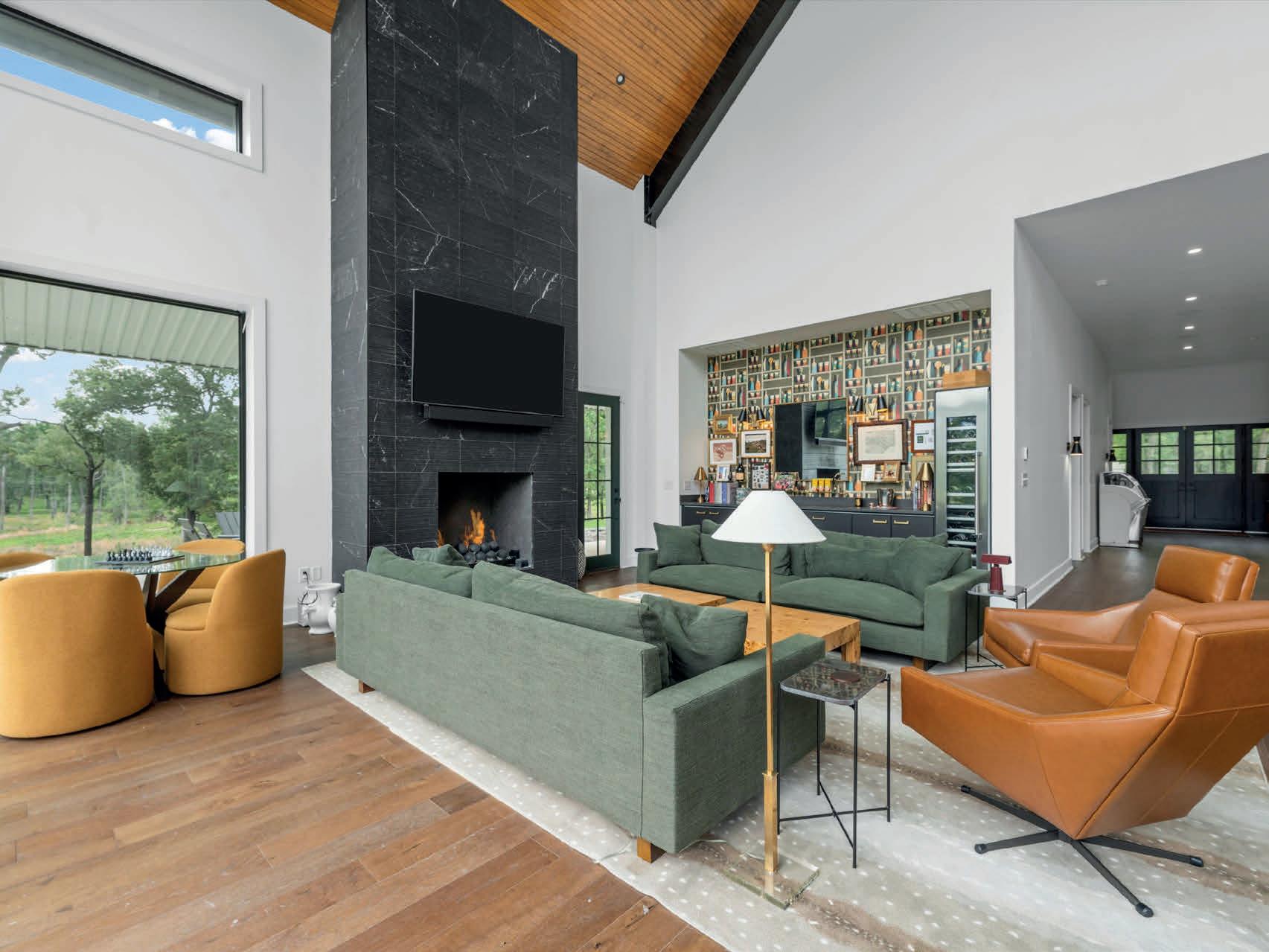
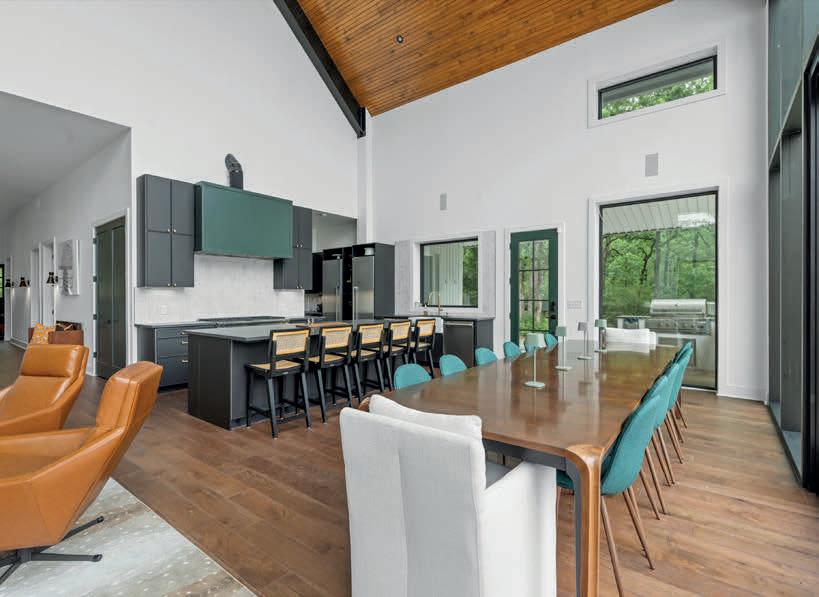

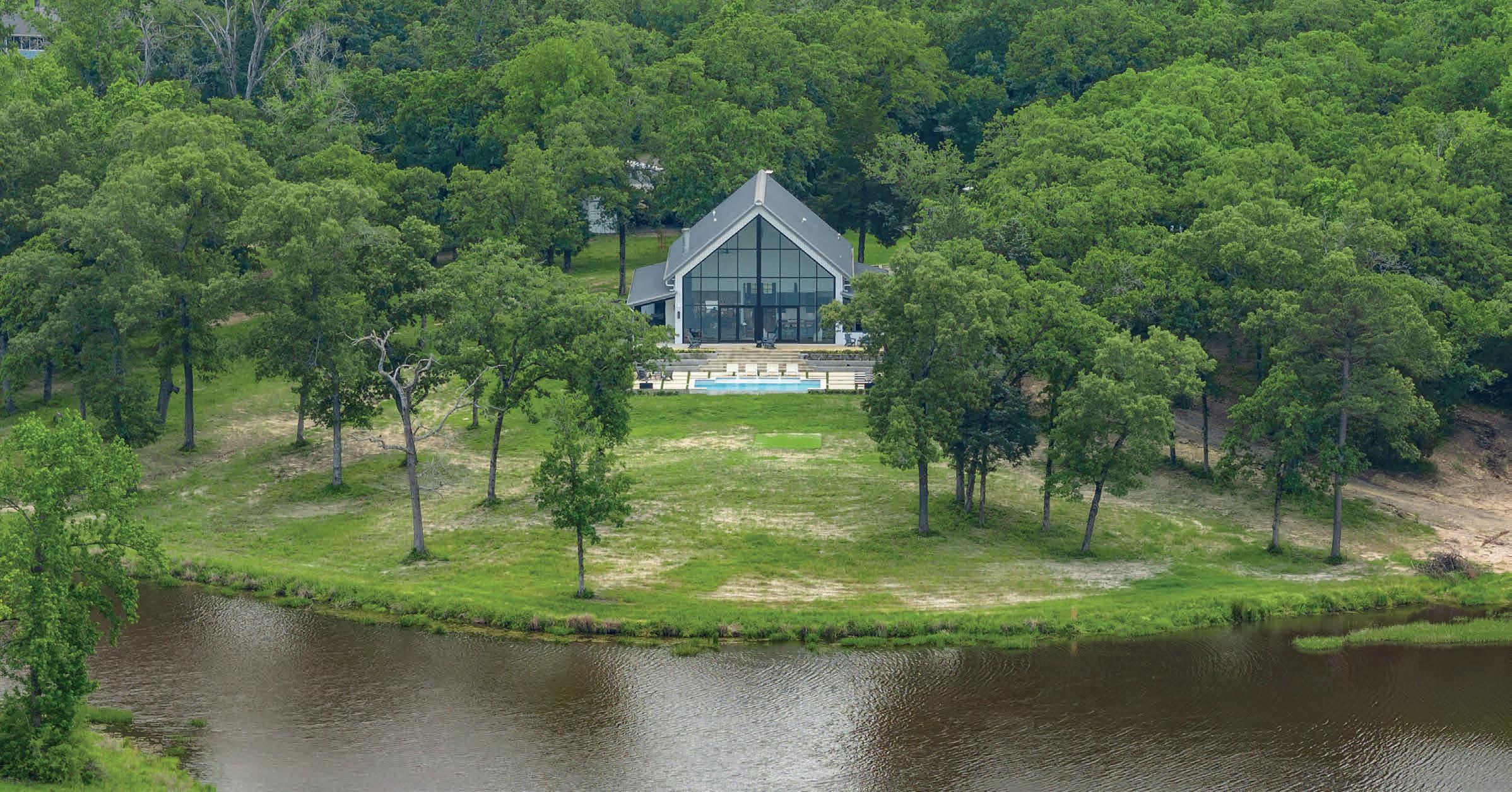
5 BEDS
5 BATHS
3,996 SQ FT
$2,299,000

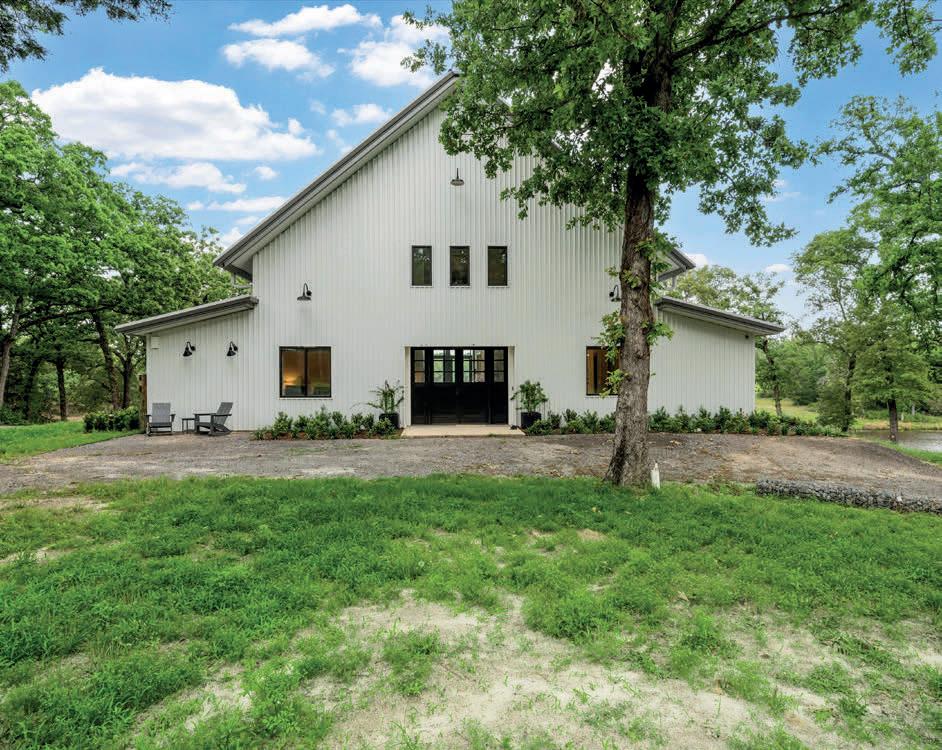
18404 COUNTY ROAD 264, OAKWOOD, TX 75855
This exceptional 61+ AC ranch in the highly sought after Leon County, TX features a gorgeous custom Schulte Building Systems home with heated infinity pool overlooking a 5 acre stocked lake. The incredible view through the floor to ceiling windows will take your breath away. Walk inside to find 4 en suite bedrooms, spacious bunkroom, Savant whole house system, Thermador appliances, and Masonlite gas fireplace to enhance the ambiance while entertaining guests or relaxing with your family in the large open concept living, kitchen, and bar area. A state-of-the-art kitchen with Broadway black velvet quartz countertops will not disappoint. The Aprilaire home dehumidifier, remote control window shades, and 1” insulated/commercial grade windows are keys to comfort and functionality. Just through the glass doors you will find an exterior sitting area with gas fireplace, outdoor kitchen, and bountiful wildlife for your hunting or viewing pleasure. Your tranquil retreat awaits!
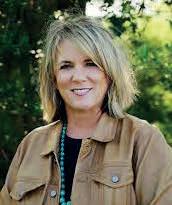
KATHY MCSWANE
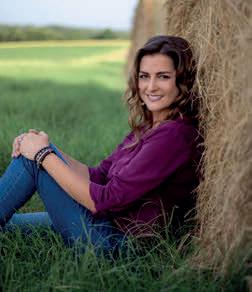
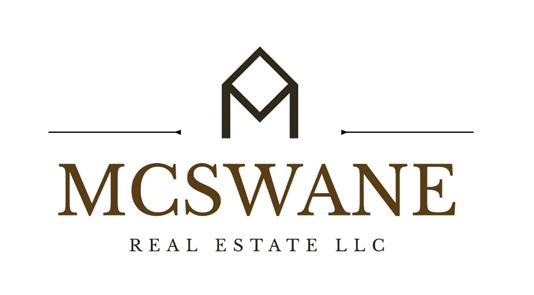
VICTORIA HARTER
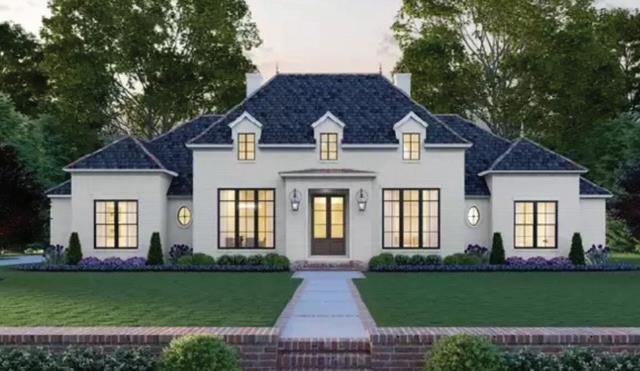



7 CASERTA CT, MISSOURI CITY, TX 77459

Desiree Burnley
Discover your next luxury home with Desiree, one of Houston’s top luxury real estate professionals. For 15 years, I’ve cultivated a deep, nuanced understanding of the Harris and Fort Bend County markets, from the most sought-after neighborhoods to emerging investment opportunities. Whether you’re buying or selling, my expertise ensures you’re positioned for success. I specialize in working directly with new home builders to negotiate exceptional deals, securing exclusive benefits and the best possible price for my clients. My dedication to exceeding expectations, whether you’re a first-time buyer, seasoned seller, or an astute investor, is unmatched. Your real estate goals are my priority. Contact me today and let me show you how my experience and market knowledge can work for you.


PRIME COMMERCIAL OPPORTUNITY
19023 STUEBNER AIRLINE ROAD
SPRING, TX 77379
3.91 ACRES | $1,575,000
Property has approximately 355 feet of frontage on the west side of Stuebner-Airline and is an average of approximately 420 feet deep.
The property has been annexed into Harris County MUD 24 and has water and sewer capacity available for development. The lines are in place along the frontage of the tract. A stub connection for storm water drainage has been provided. Property can be divided.
John Lightfoot PRESIDENT
J.M. LIGHTFOOT INTERESTS, INC
REAL ESTATE INVESTMENT AND DEVELOPMENT
GALVESTON AND HOUSTON, TEXAS
281.433.1980
jmlland@aol.com
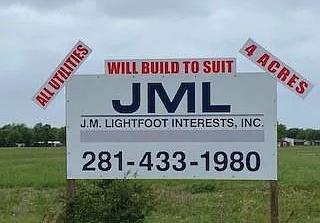



REPRESENT AS BUYER

Charming
TWO-STORY HOME
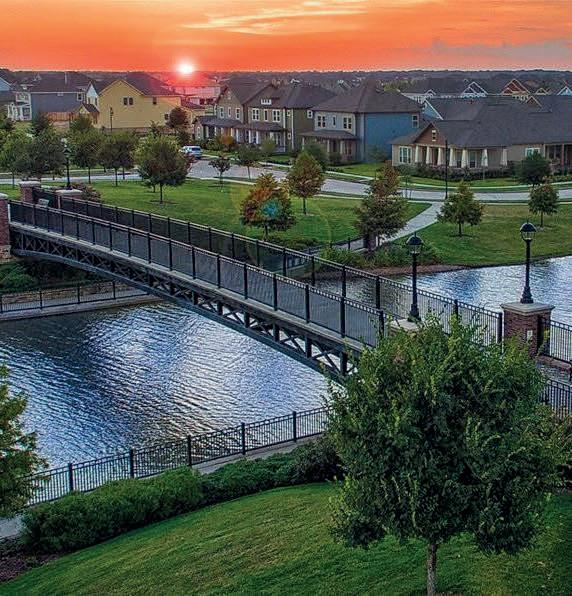


Home office with French doors and formal dining room, adjoin the two-story entry with a 20-foot ceiling and curved staircase. Two-story family room with a cast stone fireplace and a wall of windows. Kitchen features a large island with built-in seating space, a walk-in pantry and a Butler’s pantry. Two separate staircases. Private primary bedroom with a curved wall of windows. Primary bath includes a garden tub, separate vanities, two large walk-in closets, linen closet and a separate glass-enclosed shower. Guest suite with a full bath and walk-in closet located downstairs. Upstairs game room and media room. Secondary bedrooms, additional closet space and a Hollywood bath complete the second floor. Covered backyard patio. Four-car garage with storage space.
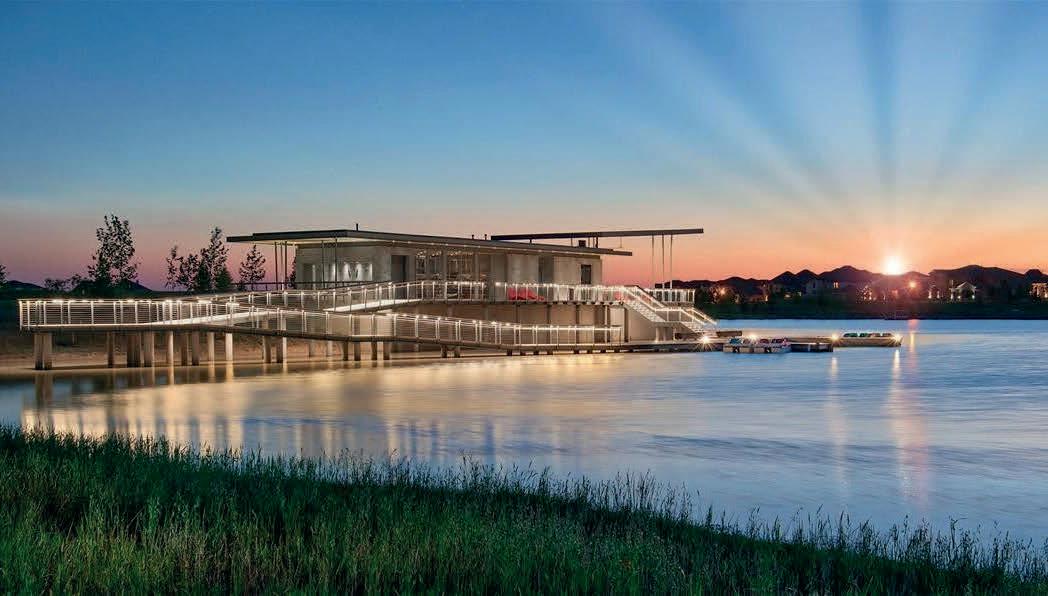


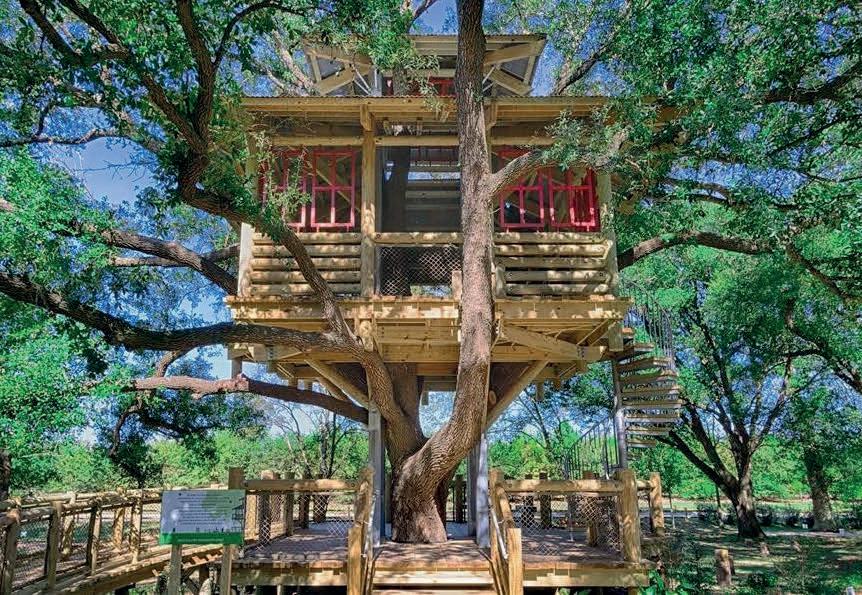
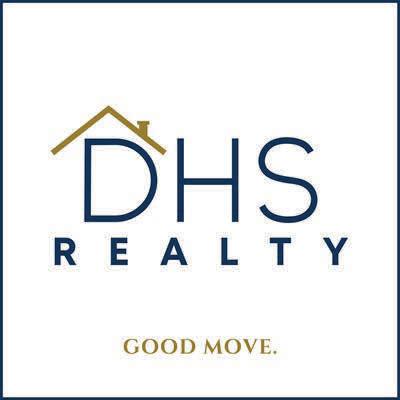
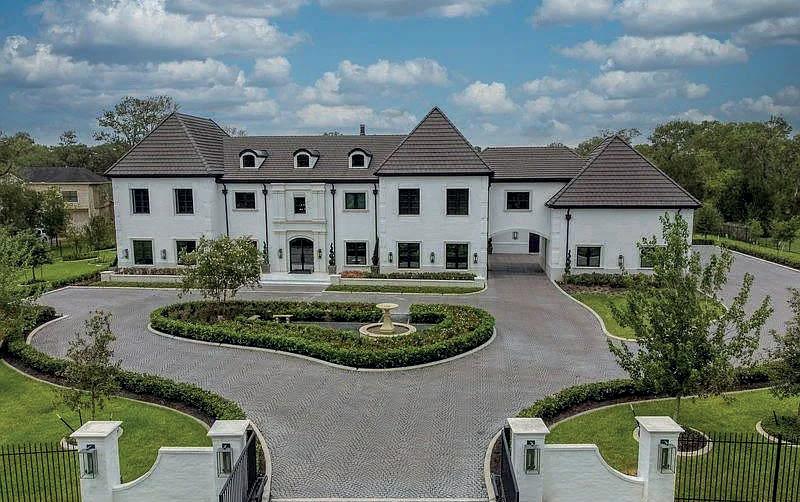
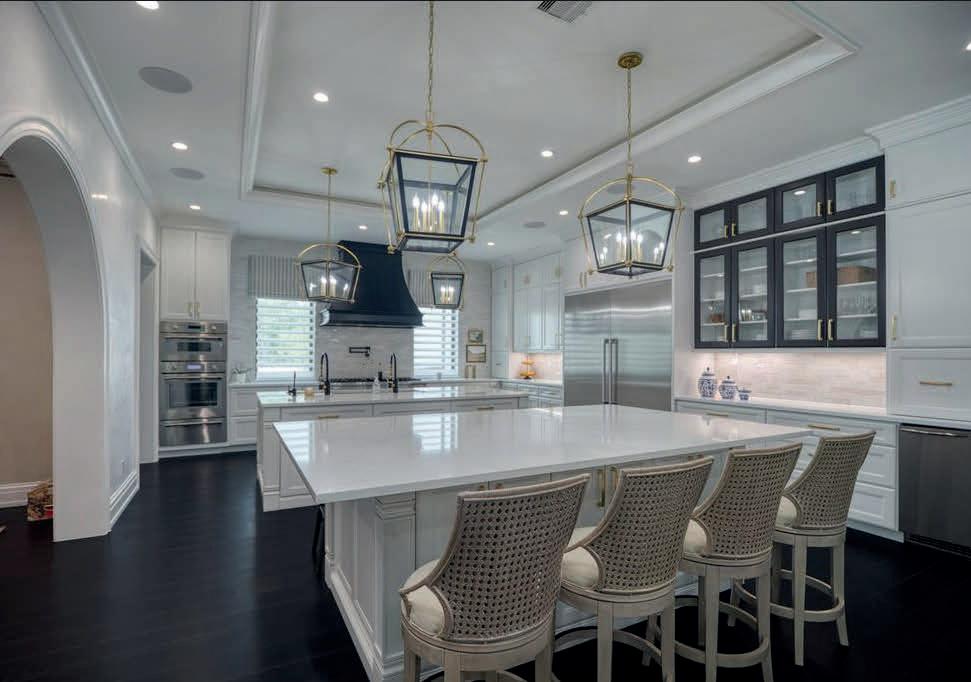
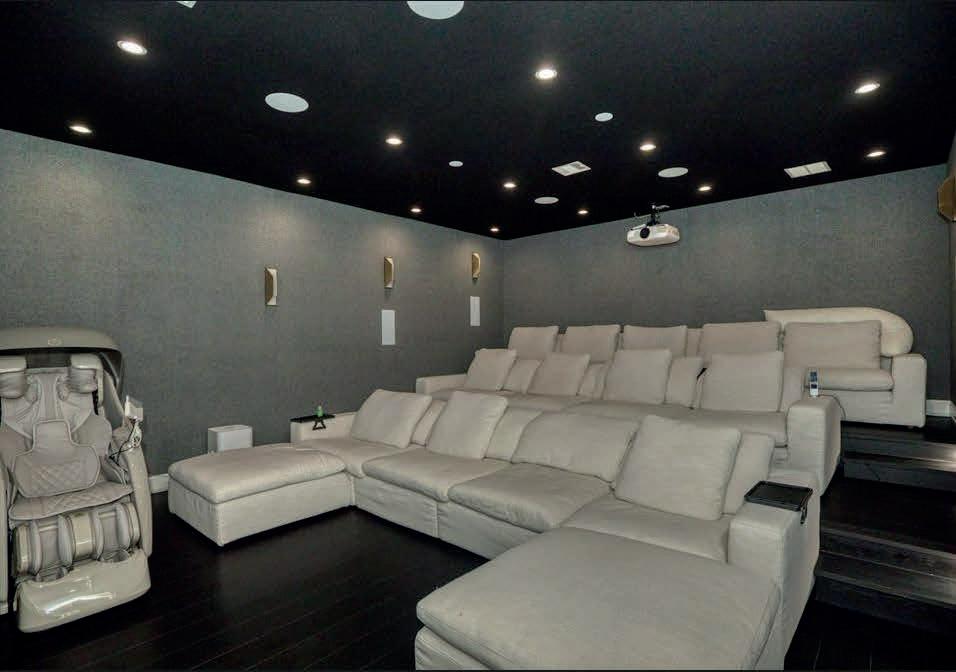

8 BEDS | 8 FULL BATH & 3 HALF BATHS OFFERED AT: $4,808,146

This prestigious property is in Fort Bend County and is located on 3.5 acres that are fully fenced, privately gated, and exquisitely landscaped. It seamlessly integrates luxury, entertainment and generational living. This exquisite home was designed with the best quality and craftsmanship available. Kitchen with double Island, dual built in Refrigerators, 3 Ovens, 6 Burner Thermador, and Icemaker. Utility with two washer/dryers, and built in Refrigerator/Freezer. Three tiered Theater with snack bar and refrigerator, exercise room, full music studio with 2 isolation rooms, expansive bonus room with seating areas, two home offices, extensive outdoor living including phenomenal pool, pergolas, kitchen and putting green. There are 2 apartments each with bedroom 1 bath and their own kitchen. Additionally, there is a sport court and a 1,600 sq ft metal outbuilding for equipment and storage. There is a garden, fire pit area, an aerated pond with Bass & Catfish. Commercial grade Generac.


