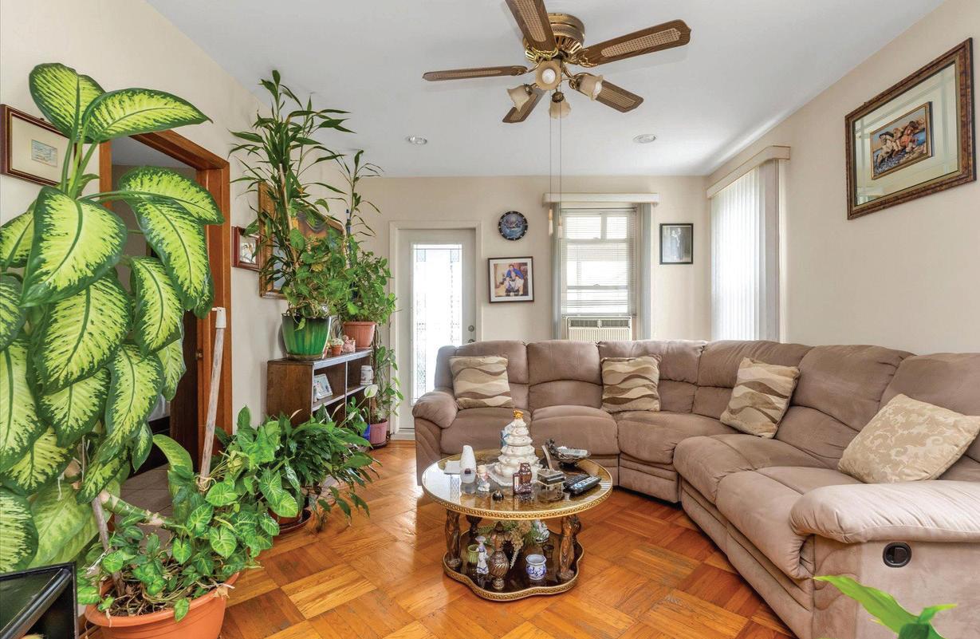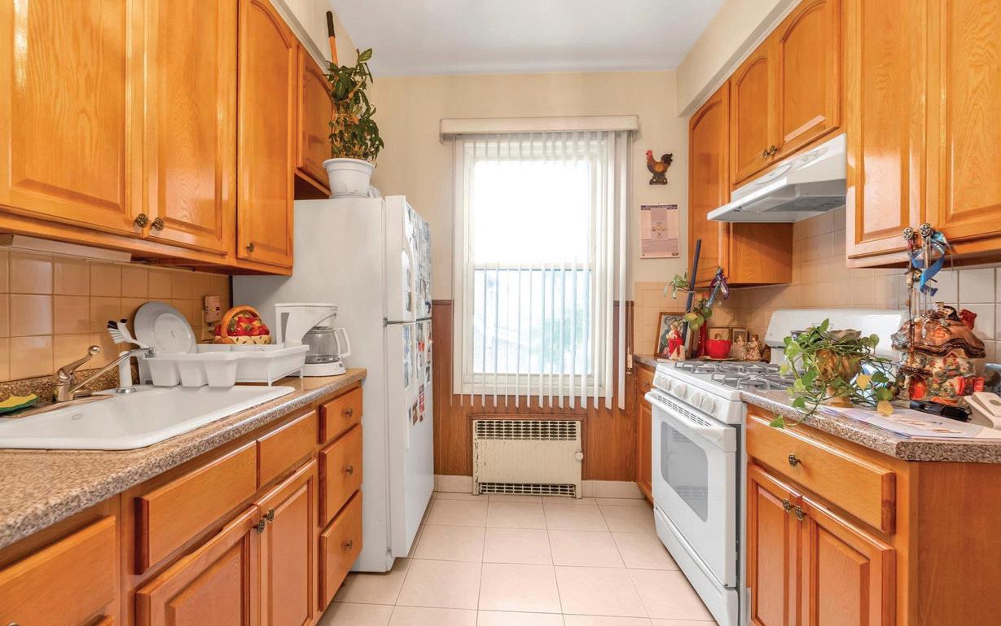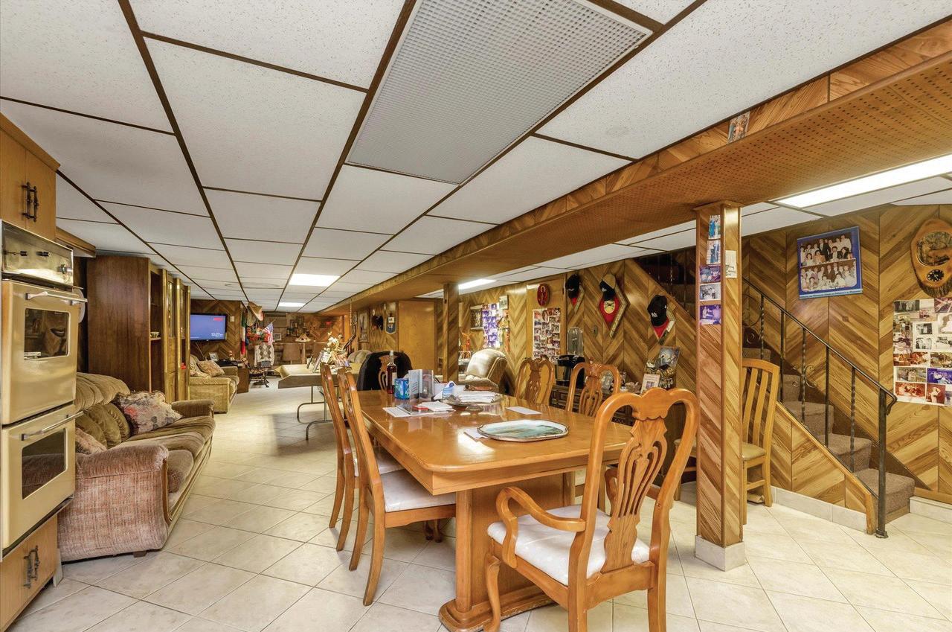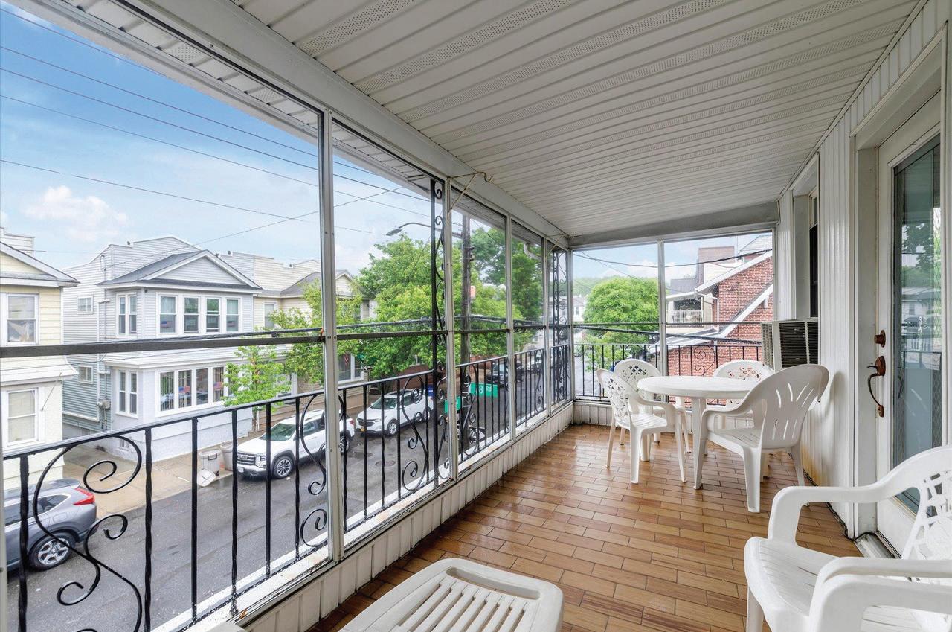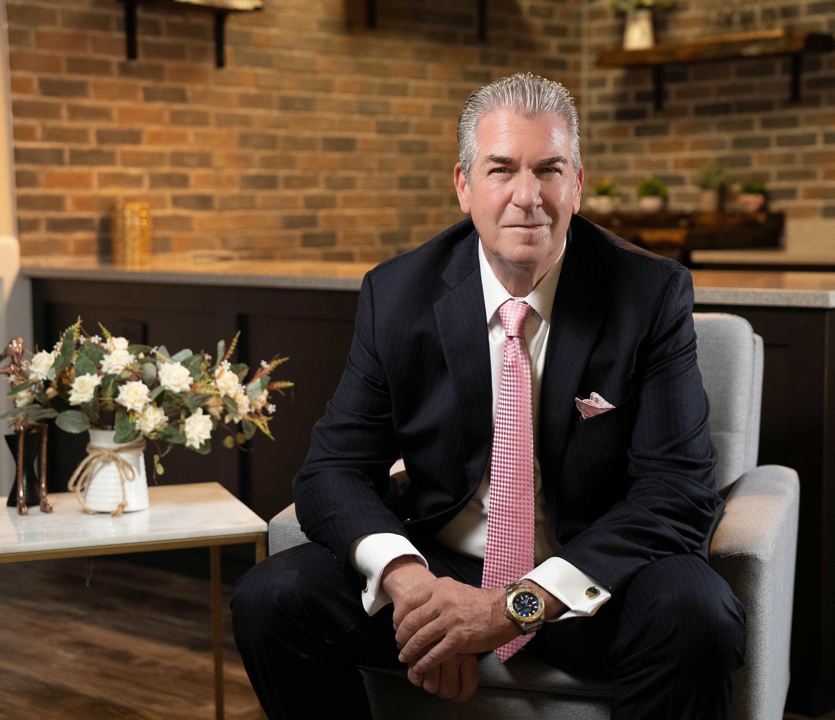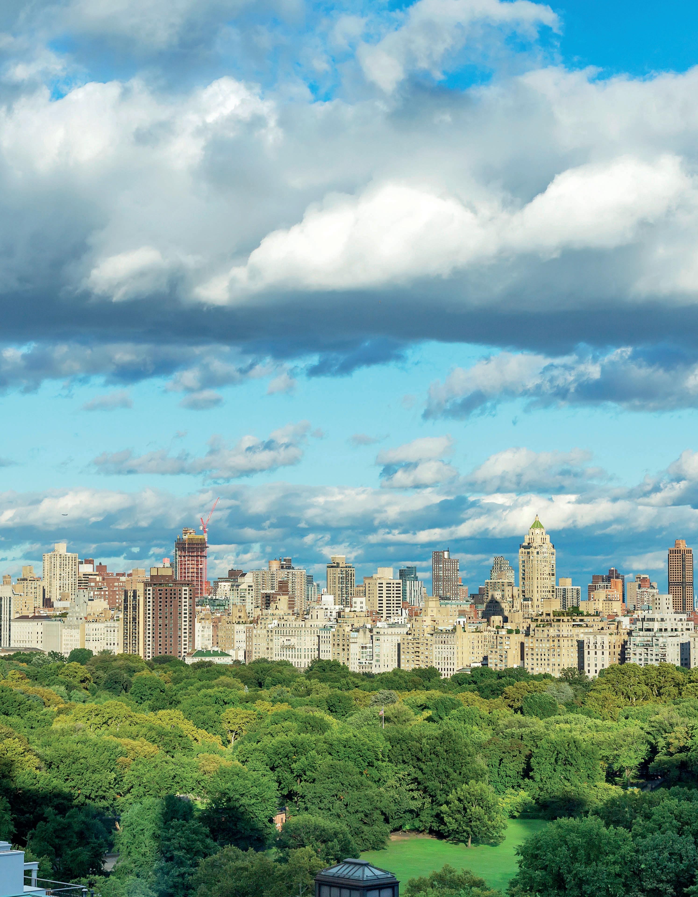






3 BEDROOMS / 3.5 BATHS • $7,000,000 • 2,113 SQ. FT / 971 SQ. FT. EXTERIOR NORTH, SOUTH, AND WEST EXPOSURES
Experience the height of waterfront living in Williamsburg’s most exceptional penthouse. This three-bedroom, three-and-a-half-bathroom residence pairs refined modern design with sweeping, unobstructed views of the East River and Manhattan skyline. With soaring ceilings, floor-to-ceiling windows, and a private wraparound rooftop terrace, every detail is designed to elevate daily life. Interiors by Annabelle Selldorf bring a quiet sophistication, while the home’s rare position atop the tallest condominium on the Brooklyn waterfront offers a vantage point unlike any other. Penthouse PH3A is truly one-of-a-kind.

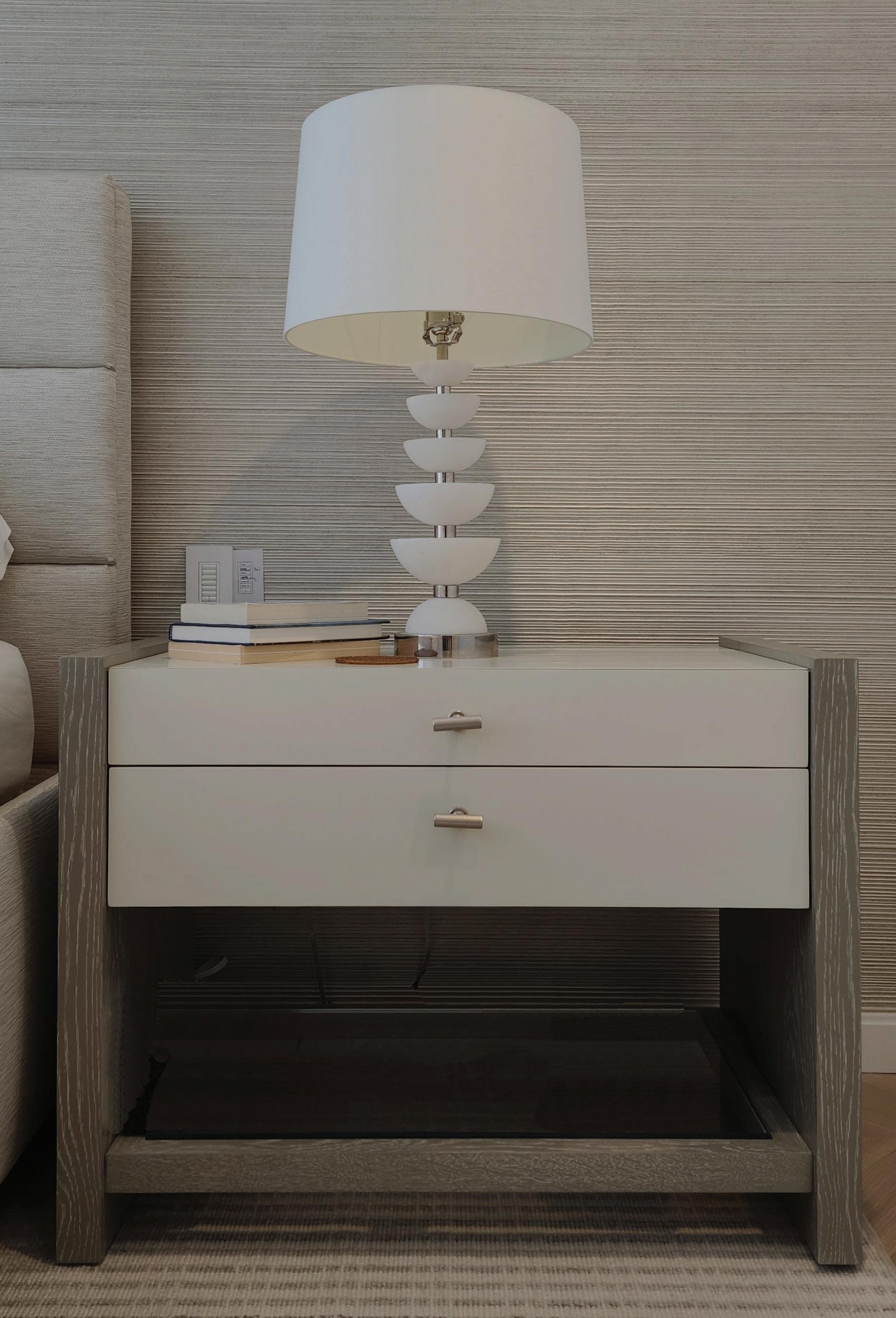

With an impressive 25 years of experience, Mike Malul is a leader in the real estate industry, proudly ranking in the top 1% of his firm. He specializes in luxury sales, rentals, and investment properties, ensuring his clients receive unparalleled service. As a long-time resident of Lincoln Guild—living here for 21 years—Mike has a deep understanding of the community. He has successfully sold numerous units in and around his building, showcasing his expertise and dedication.
“I met Mike several years ago and instantly recognized that he stands out from other sales agents. His genuine care and commitment to your best interests make all the difference. After I purchased my apartment, he took care of everything—from management and repairs to renting it out. We’ve become great friends since then, and I wholeheartedly recommend Mike as your agent; his support will add immense value to your journey!” — David M.
If you’re ready to explore the exciting real estate market and discover new opportunities, don’t hesitate to reach out. Connect with me via email, phone call, or text. Let’s make your real estate dreams a reality!
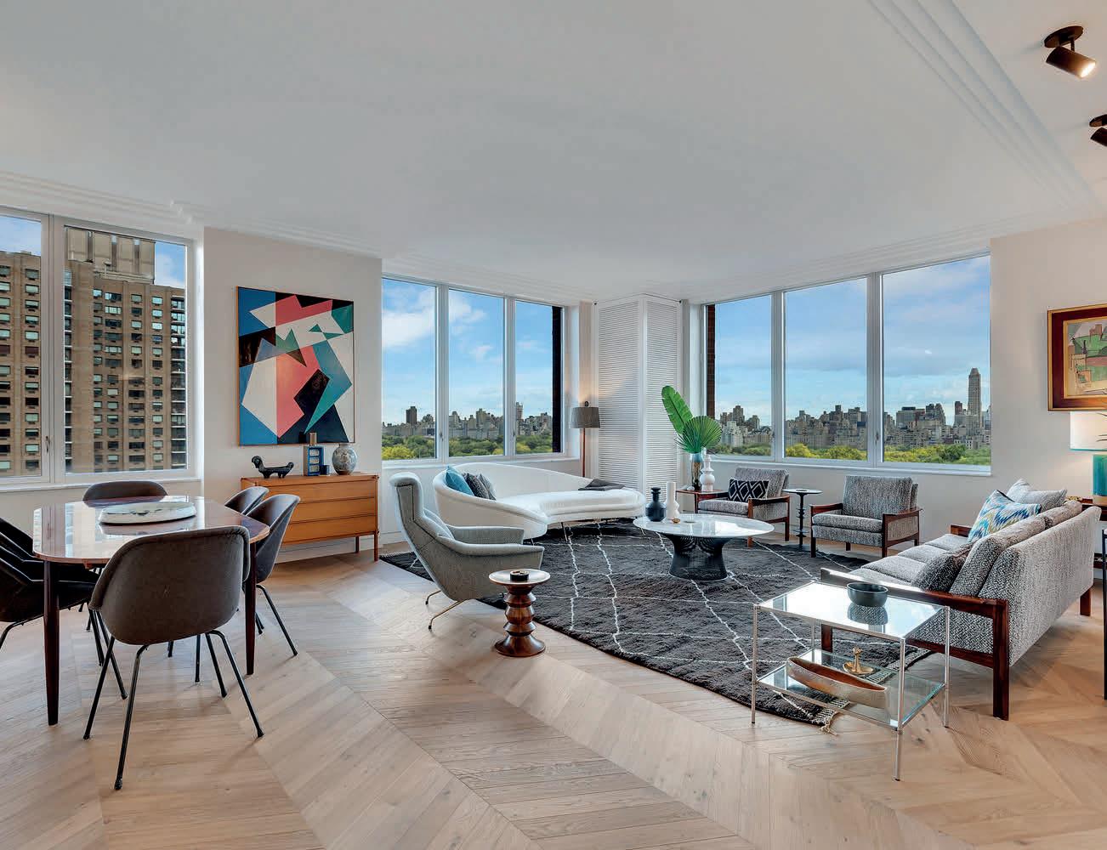


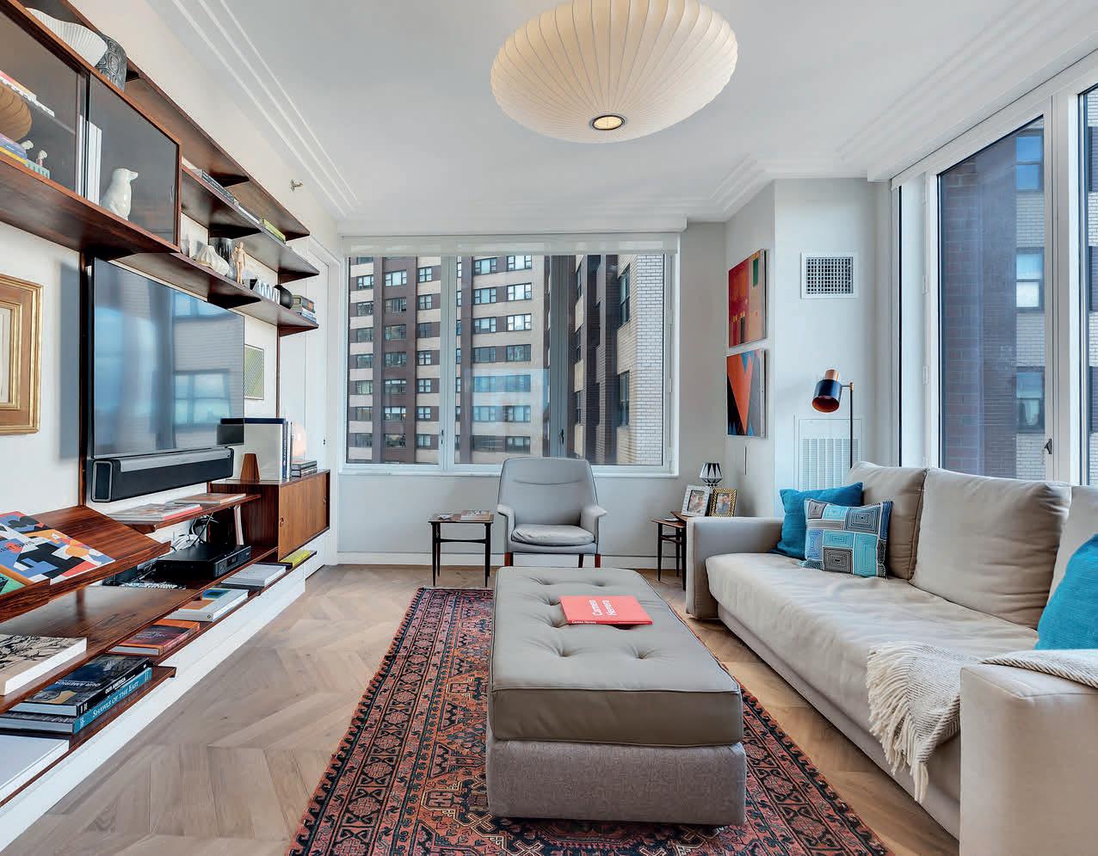

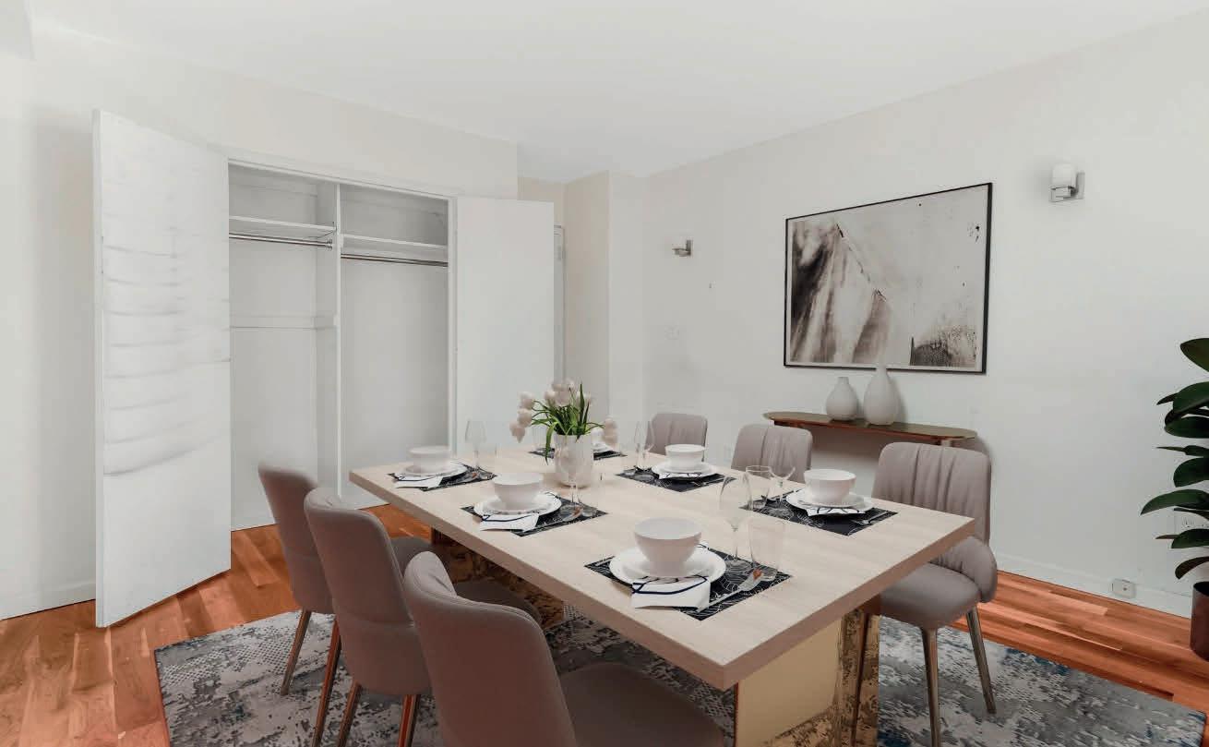
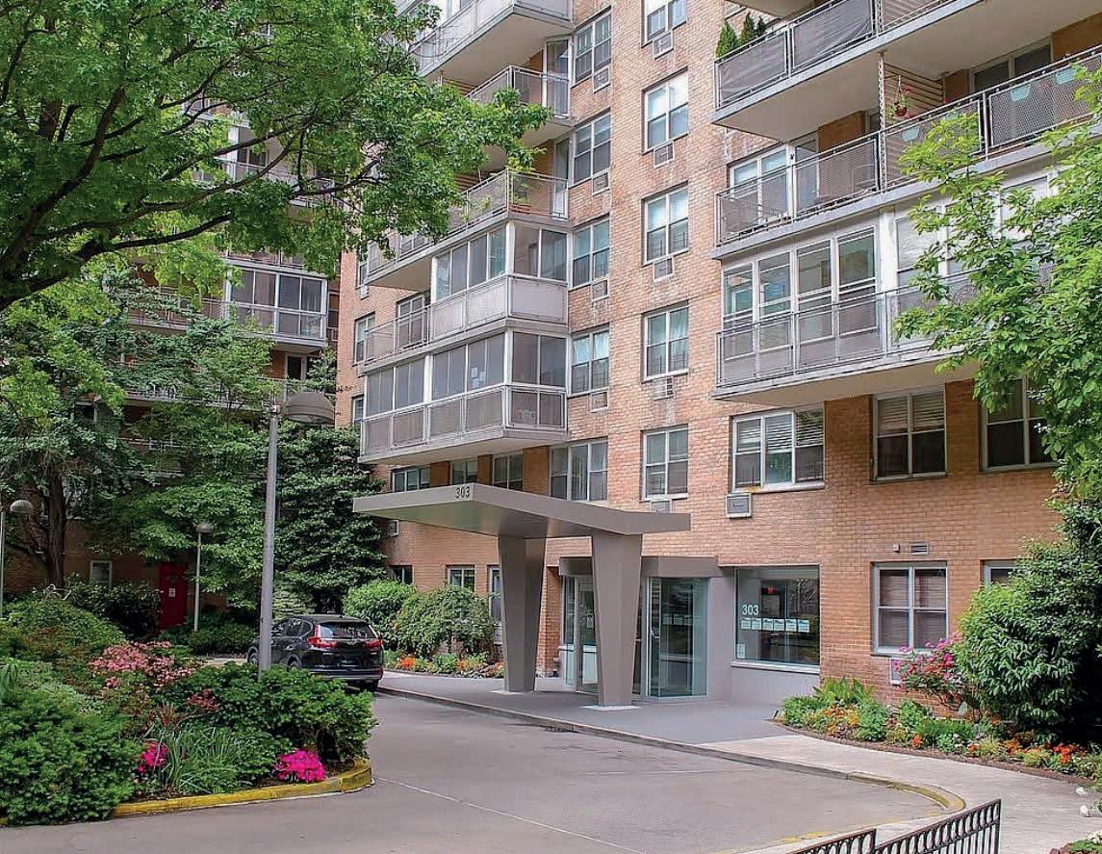
Breathtaking billion-dollar Central Park views from the 21st floor of the prestigious Park Laurel. This 3-bedroom, 3-bathroom residence spans over 2,000 sq. ft., fully renovated with high ceilings, chevron hardwood floors, open-view kitchen, Miele appliances, and Sonos music system. The corner living room and versatile TV/ guest room are perfect for entertaining. The master suite offers sweeping park views, abundant storage, and a spalike bath with soaking tub, separate shower, and Calcutta Gold marble. Fully furnished in French Classique style. Park Laurel provides 24-hour doorman, fitness center, bike storage, and children’s playroom, steps from Central Park, Lincoln Center, and the Upper West Side.
RIGHT
Sunny 1-bedroom, first offered in a decade, on the quiet 7th floor of Lincoln Guild. This spacious home features a large living room, original passthrough kitchen, windowed dining area, ample closets, full bathroom, and enclosed balcony with Lincoln Towers views. Lincoln Guild is a full-service co-op with on-site management, livein superintendent, circular driveway, redesigned lobby, community room, parking, and bike storage (subject to availability). Low maintenance covers heat, hot water, electricity, and gas. Amenities include a new gym and community room. Dogs allowed only as emotional support animals. Monthly assessment: $167.68; co-op fees apply.

New Construction South of the Highway in Bridgehampton
$24,995,000
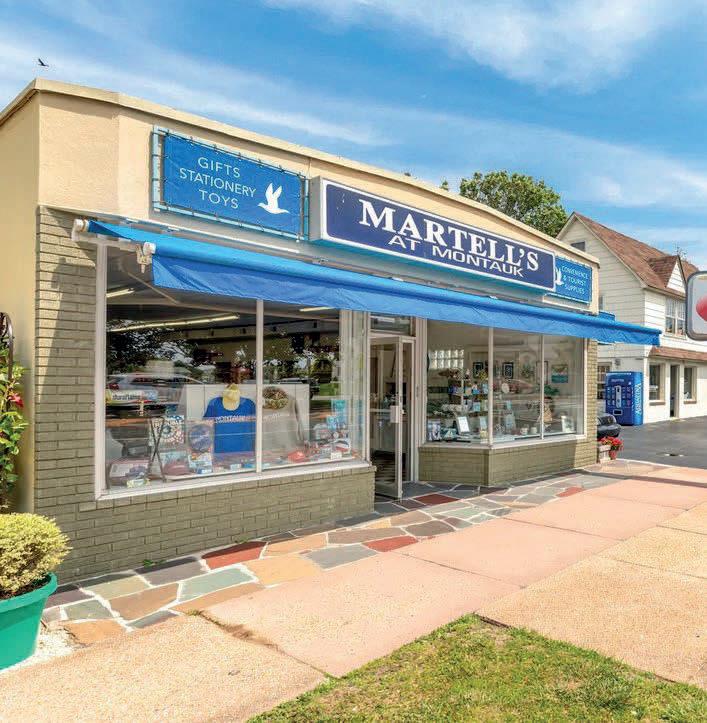
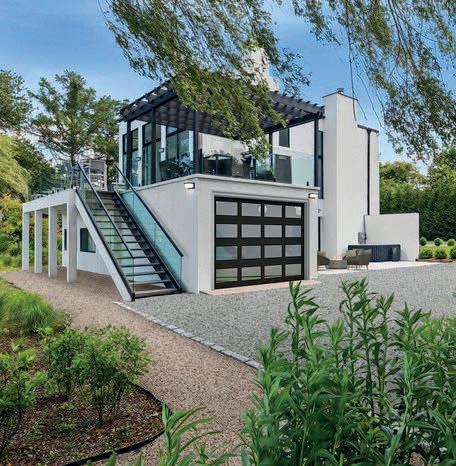
$6,000,000
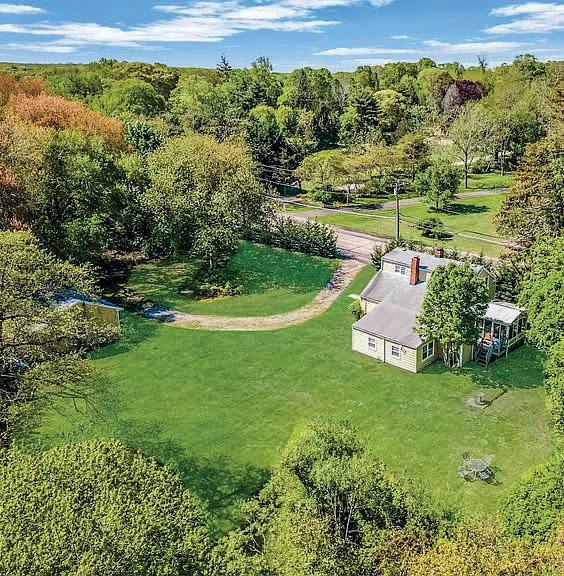
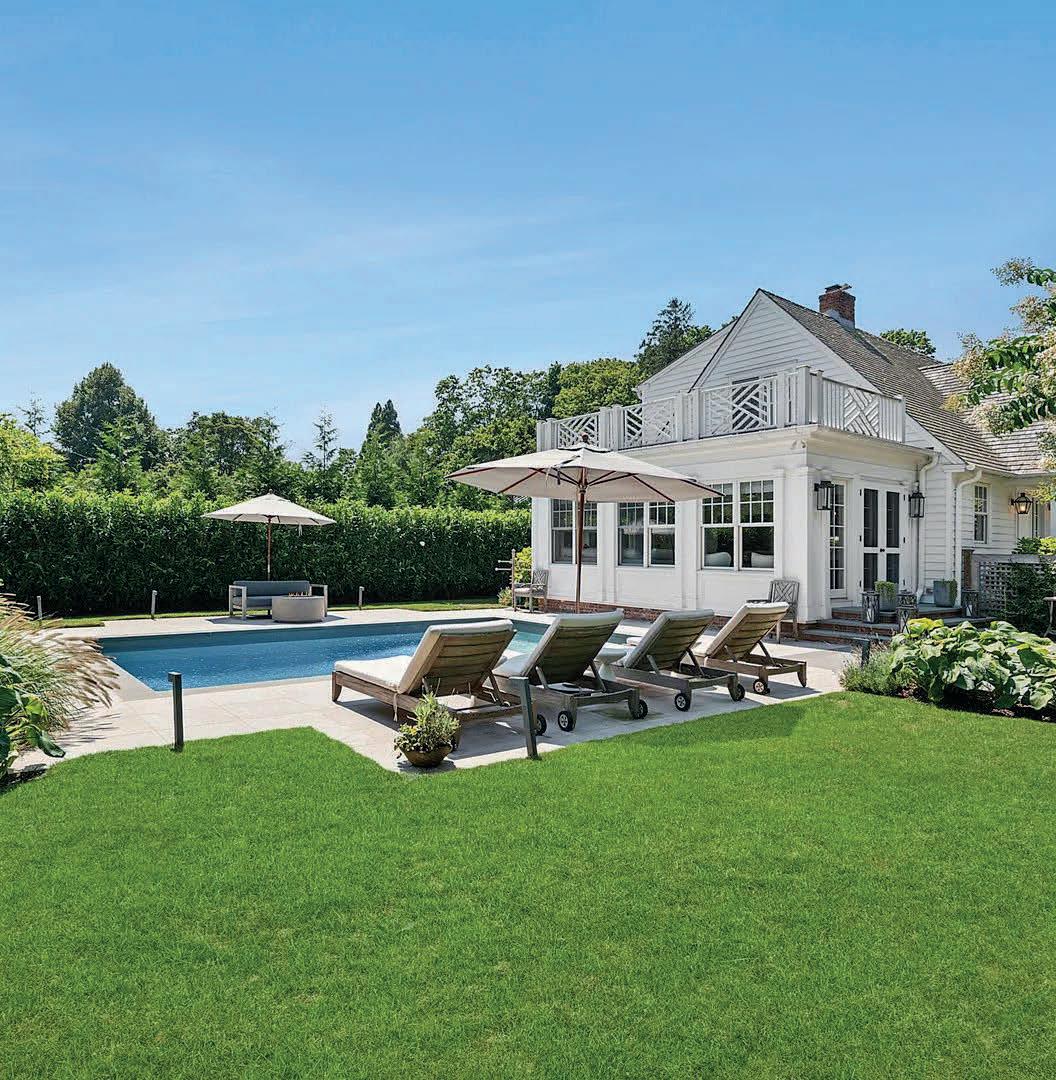

$1,595,000
3

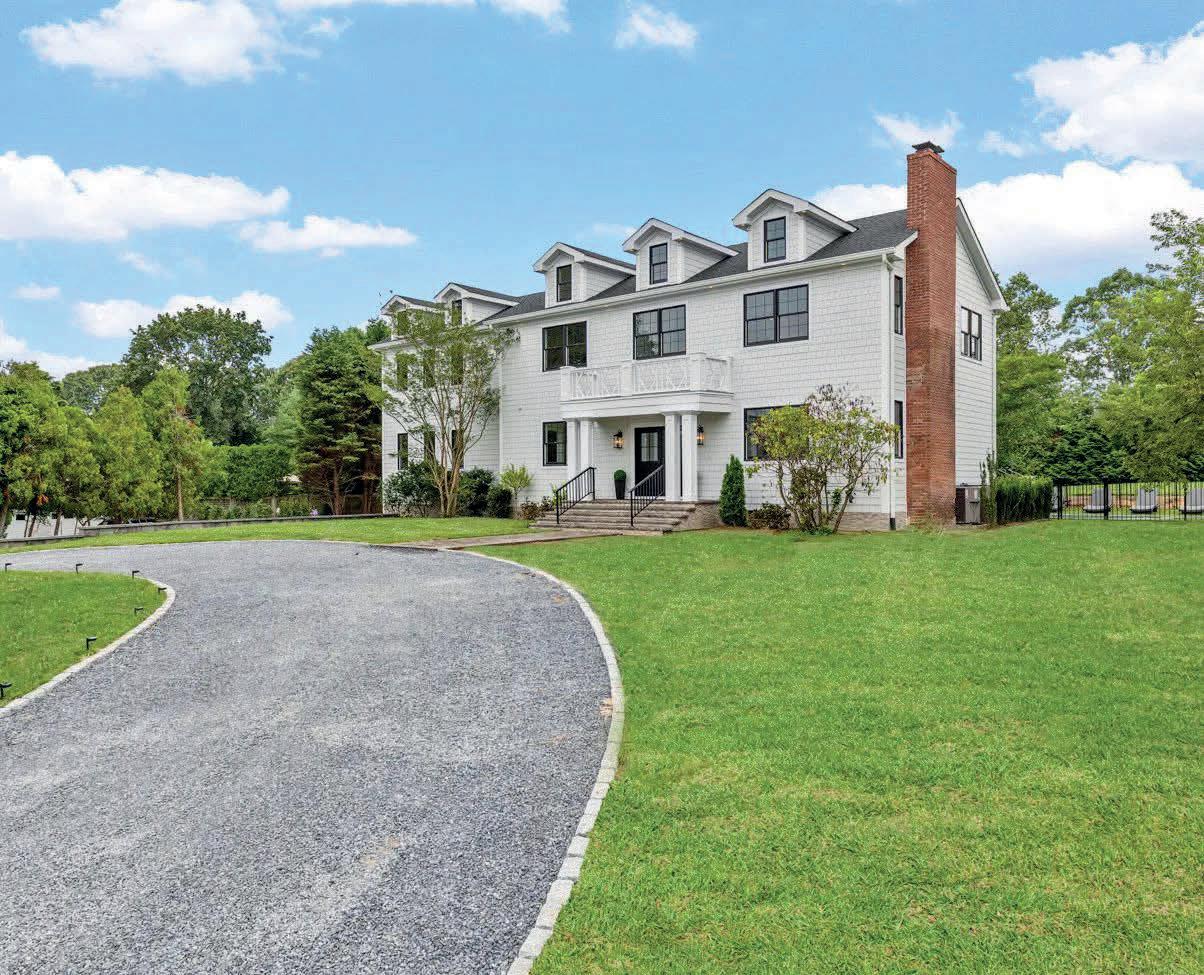
3

522 WICKAPOGUE RD, SOUTHAMPTON
$14,695,000
7 BEDS | 8+ BATHS | 1.05 ACRES | 8,800 SQ FT JAMES GIUGLIANO 631-456-3567 | WEBID 4759187

Montauk Village Restaurant and Six Bedroom Home
63 SOUTH EUCLID AVE, MONTAUK
$3,999,999
6 BEDS | 2 BATHS | 0.29 ACRES | 1,836 SQ FT TARA CAPRI 631-741-1756 | WEBID 4578379
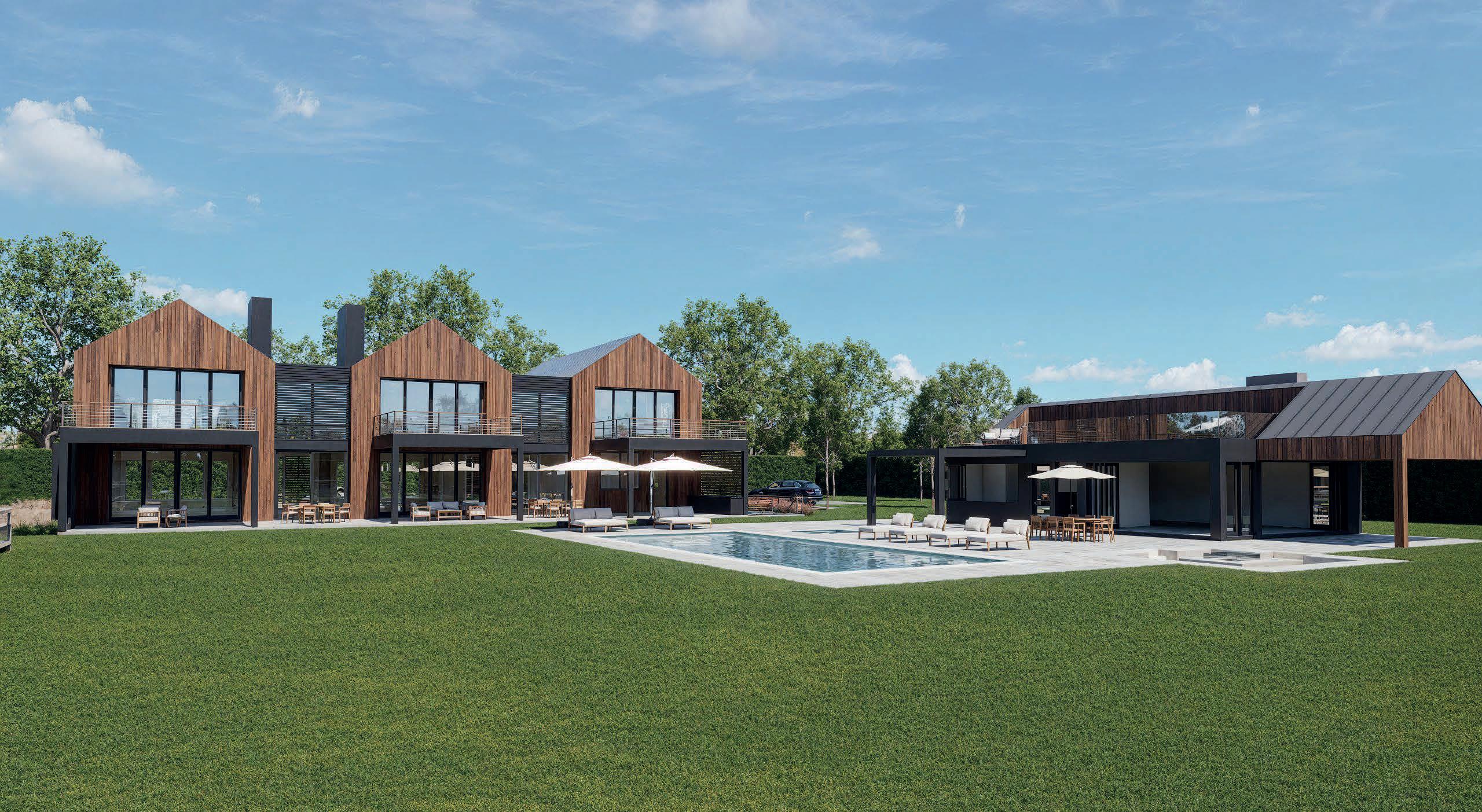
UNDISCLOSED ADDRESS, BRIDGEHAMPTON
$21,000,000
8 BEDS | 10 BATHS | 2.53 ACRES | 13,000 SQ FT | 2-STALL HORSE BARN GEOFF GIFKINS 516-429-6927
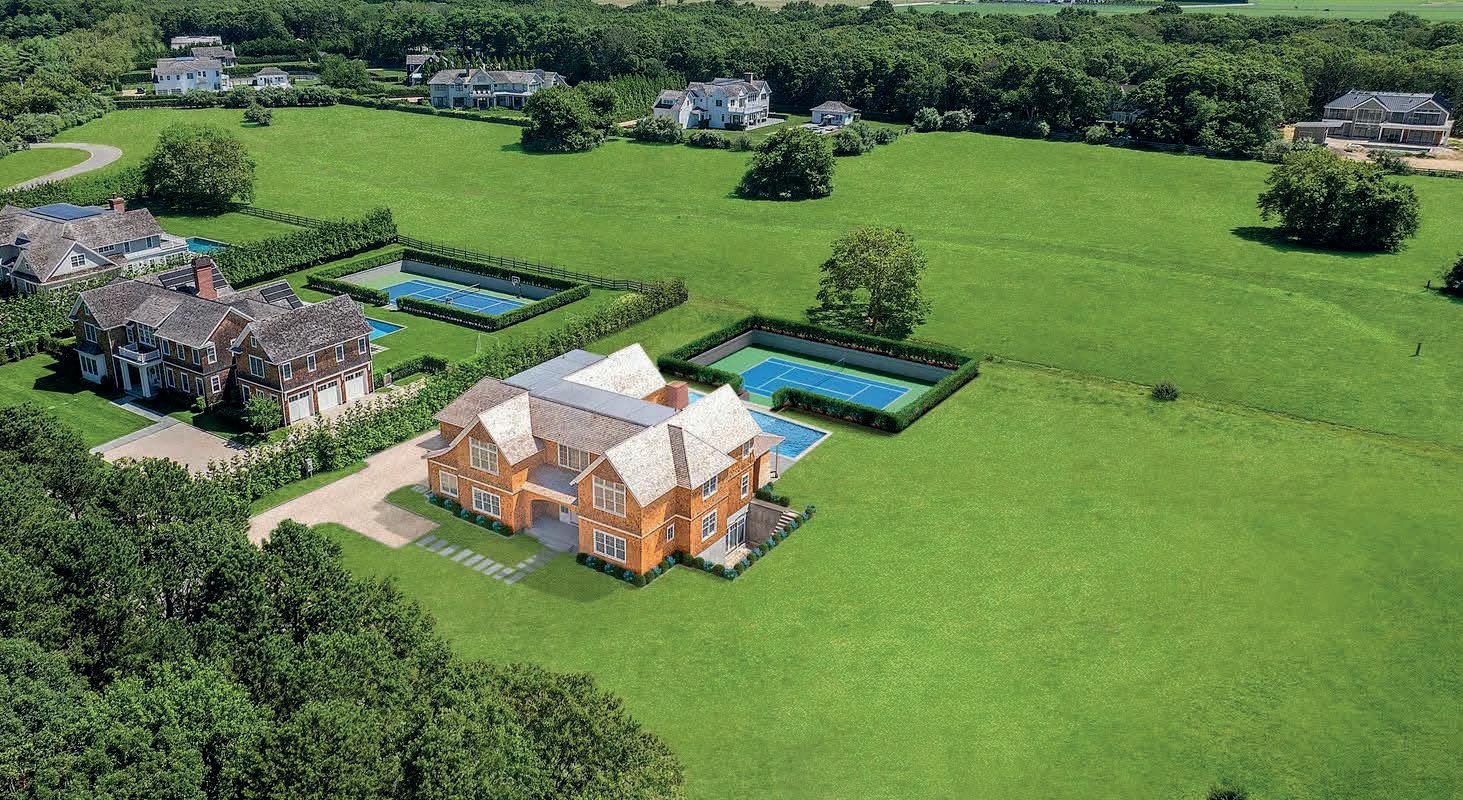
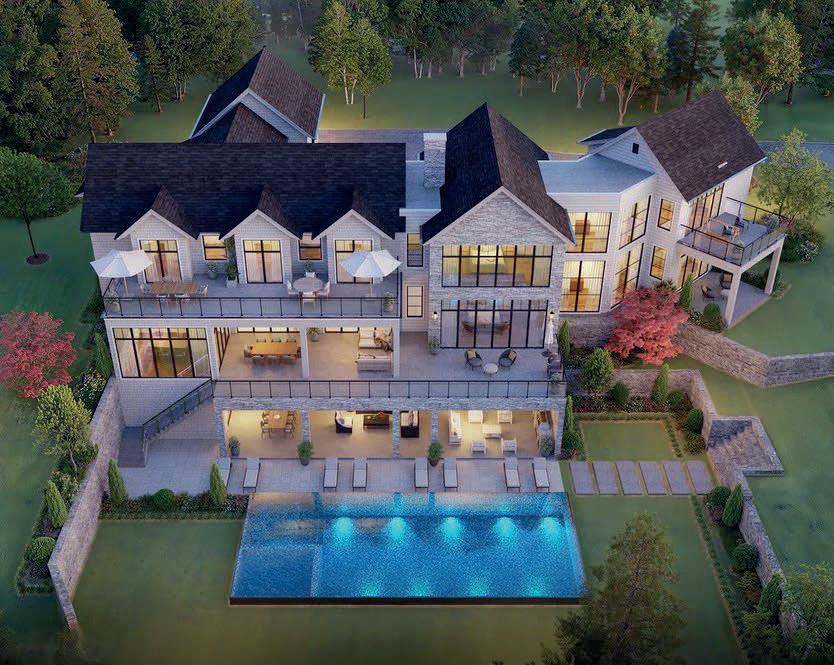
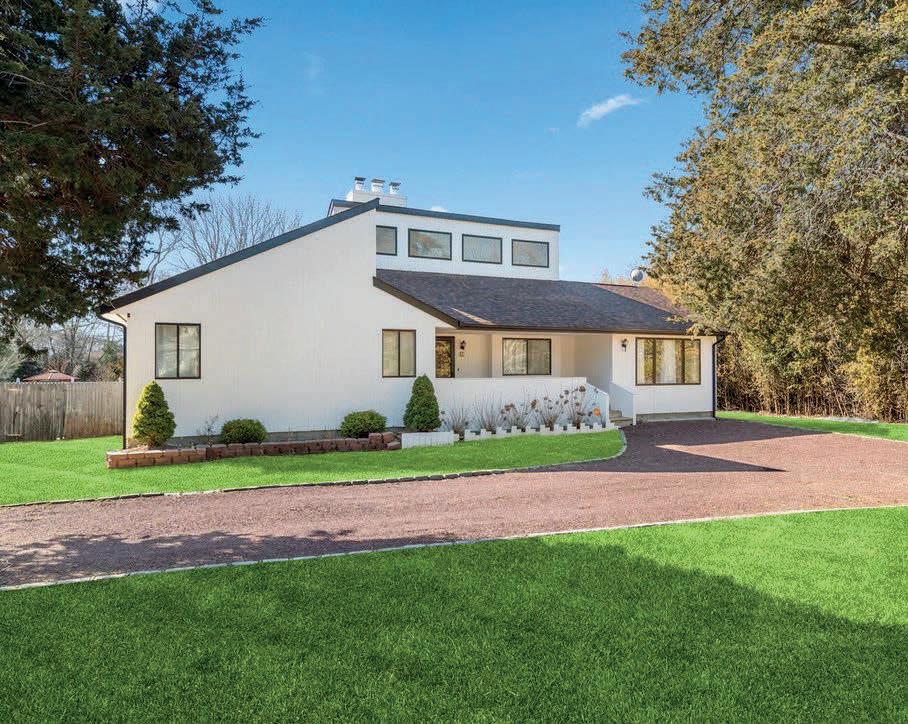

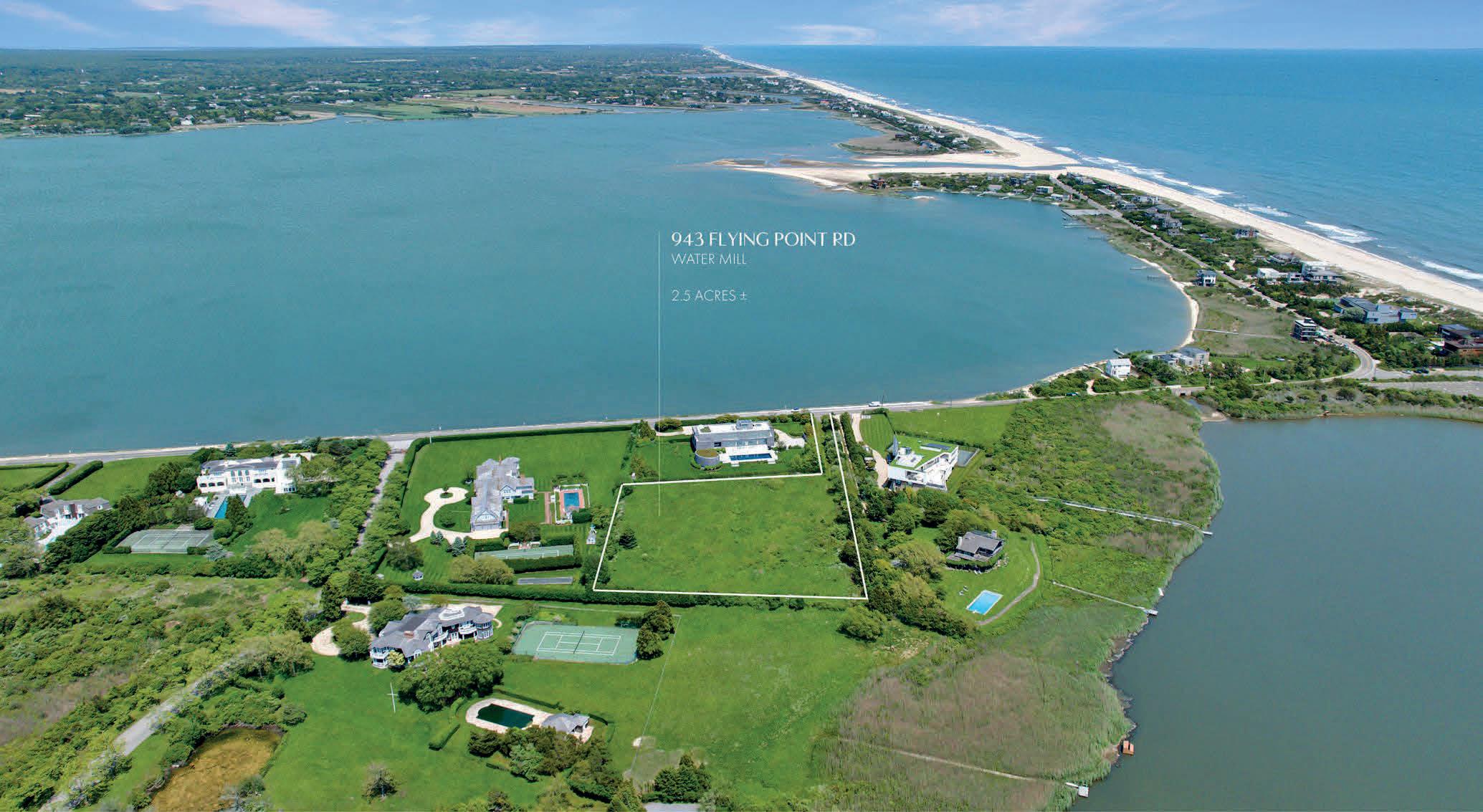
943 FLYING POINT RD, WATER MILL
$15,995,000
2.5 ACRES | DEVELOPMENT PLOT PATRICK GIUGLIANO 631-312-7933 | WEBID 4542088

6+ Acres in Sag Harbor with Pool and Tennis
2.5 Acres of Panoramic Water Views in Water Mill South 1224
$3,725,000
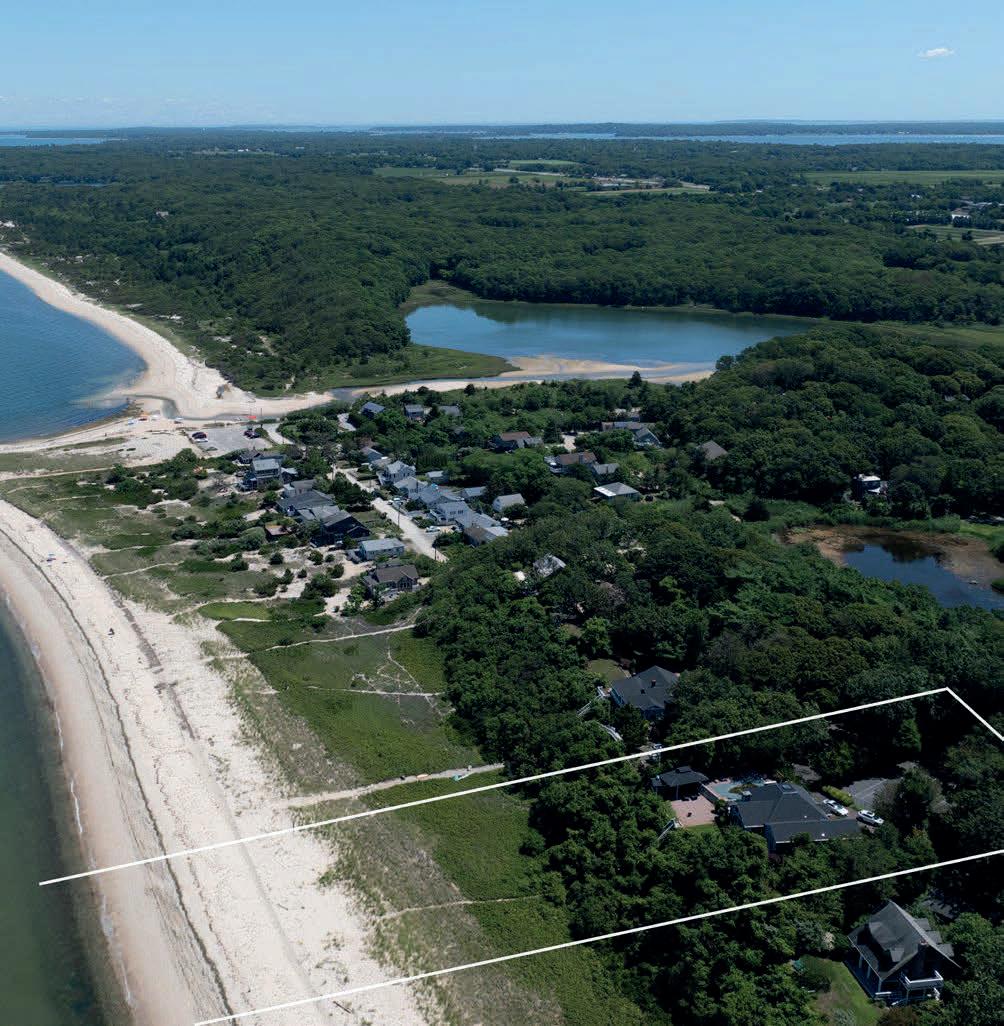
Majestic Sound Front with Tennis
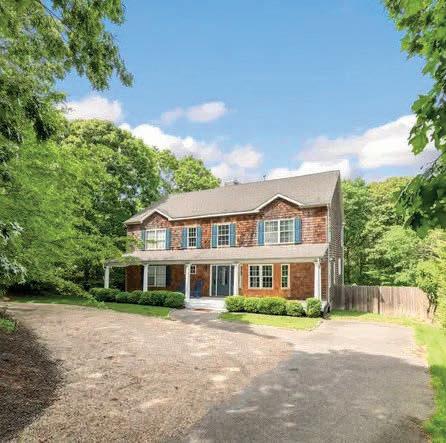
Immaculate 7-Bed Shinnecock Retreat
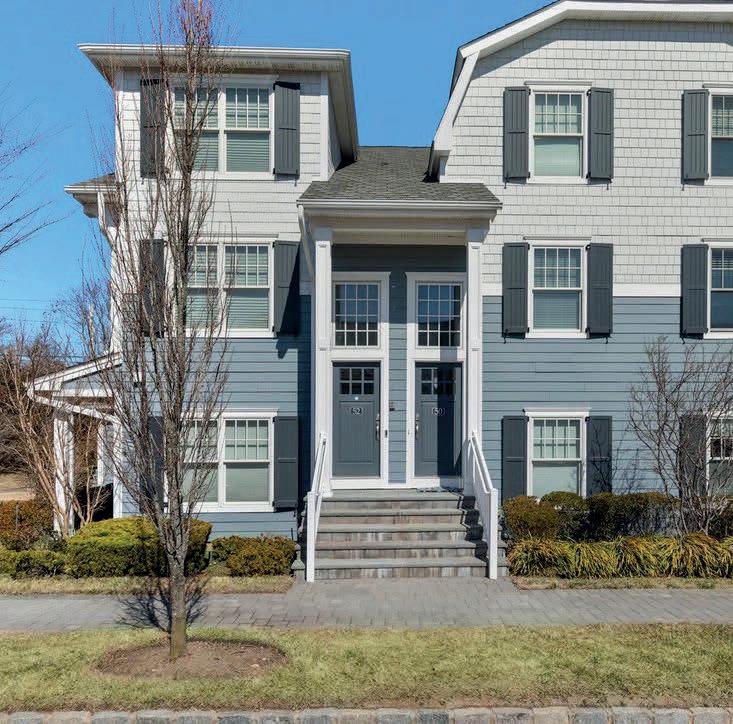

$2,950,000 7
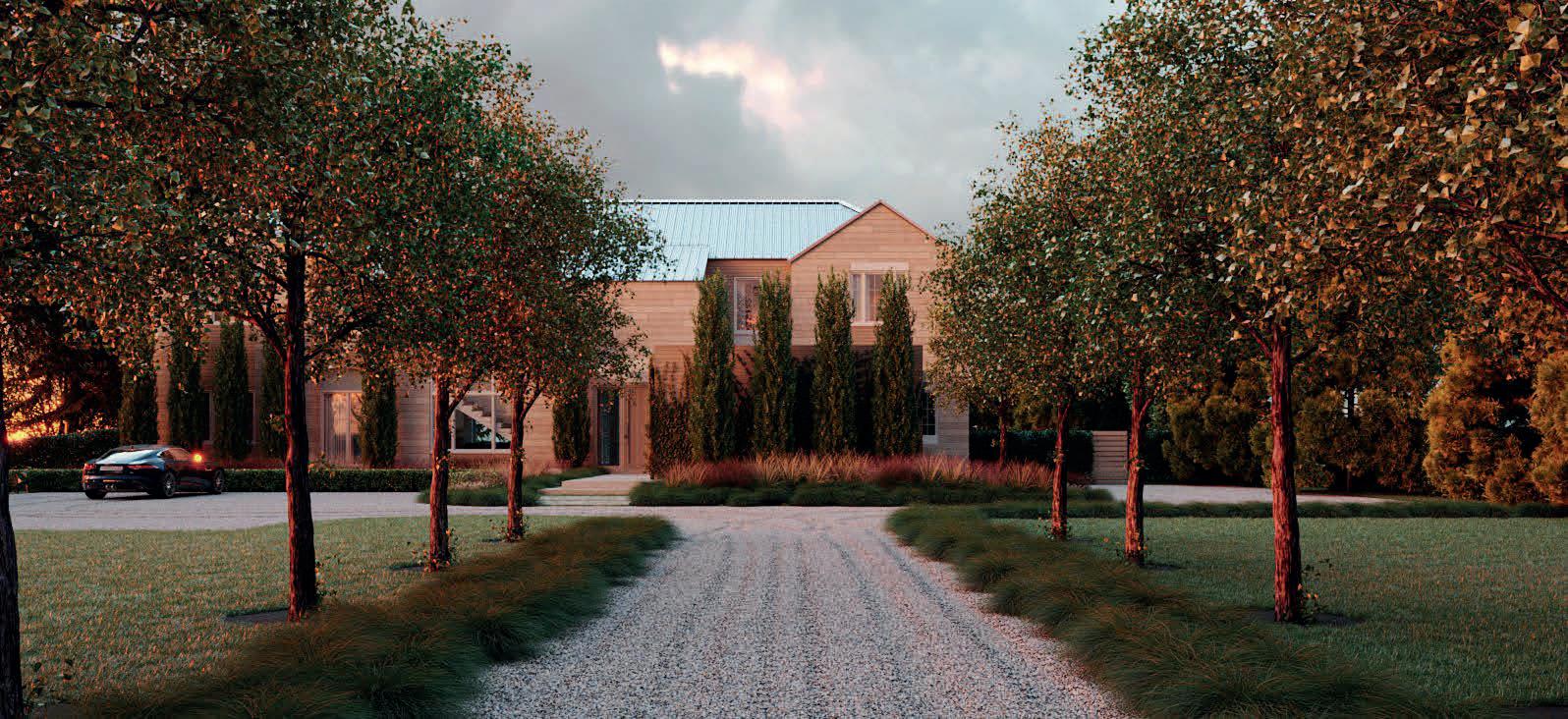
Masterpiece in Sagaponack with Farm Views
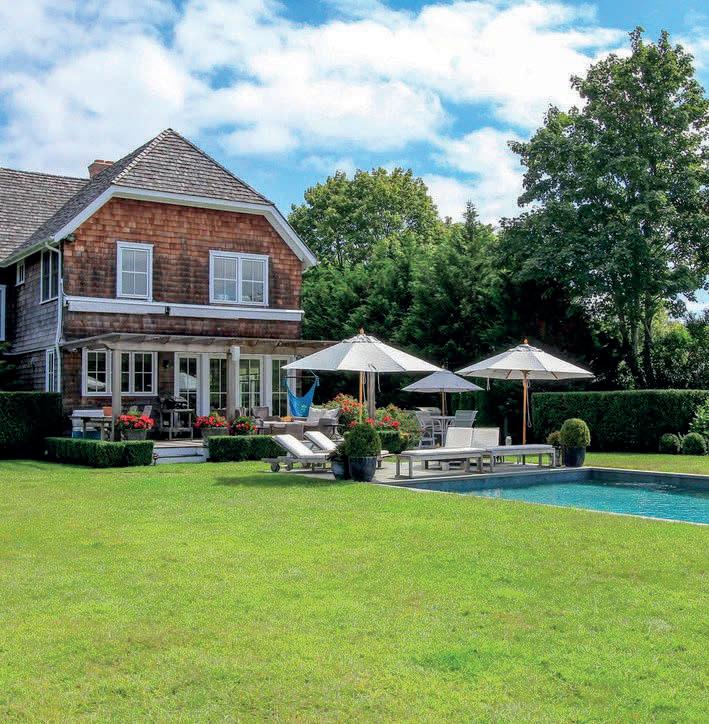
158 NORRIS LN, BRIDGEHAMPTON
$5,595,000
5 BEDS | 5.5 BATHS | 0.86 ACRES | 4,500 SQ FT
GEOFF GIFKINS 516-429-6927 | WEBID 4113116
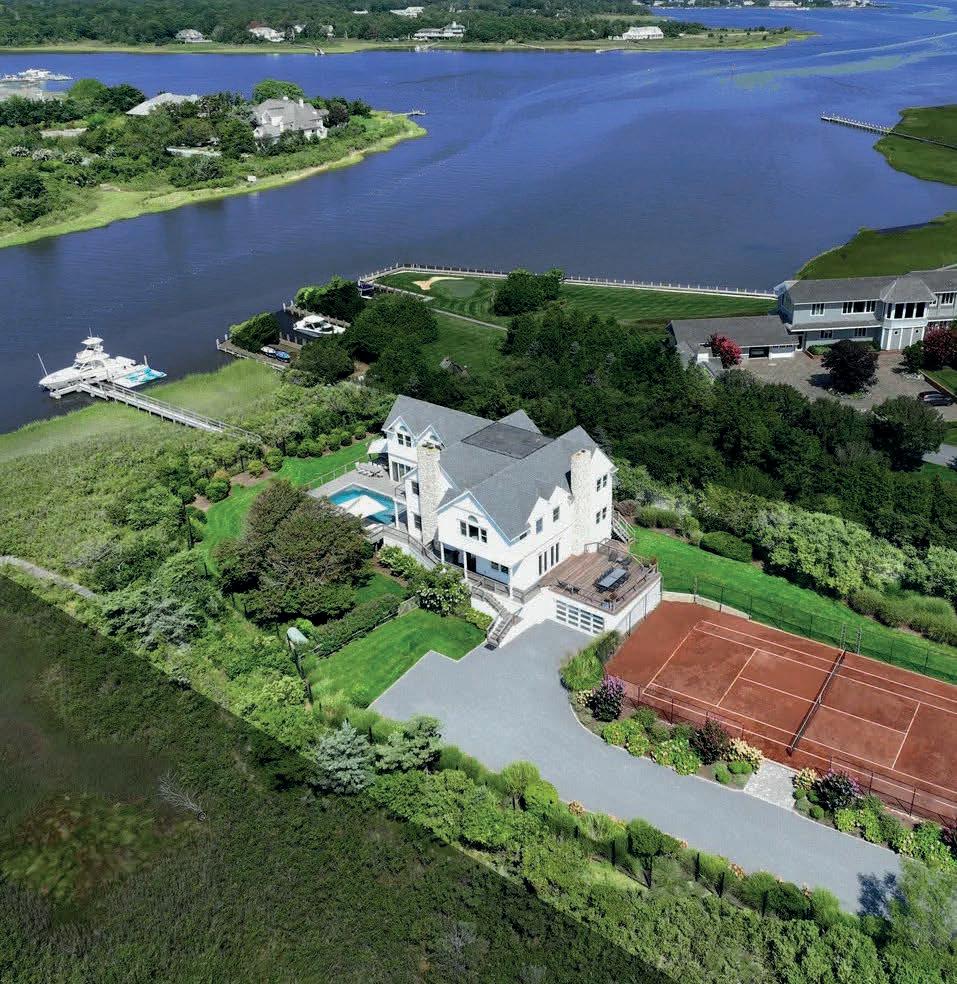
Resort-Style Bayfront with Pool, Dock, Tennis and Beach
157 DUNE RD, QUOGUE
$12,500,000
6 BEDS | 6 BATHS | 1.4 ACRES ROBERT CANBERG 631-816-0998 | WEBID 3041101

58 CLEARVIEW FARM RD , SOUTHAMPTON
$9,495,000
8 BEDS | 9+ BATHS | 1.07 ACRES | 8,733 SQ FT JAMES GIUGLIANO 631-456-3567 |

Stunning New Build in Southampton Village
30 HUNTTING ST, SOUTHAMPTON
$9,495,000
6 BEDS | 8+ BATHS | 0.33 ACRES | 4,700 SQ FT JAMES GIUGLIANO 631-456-3567 | WEBID 2675575
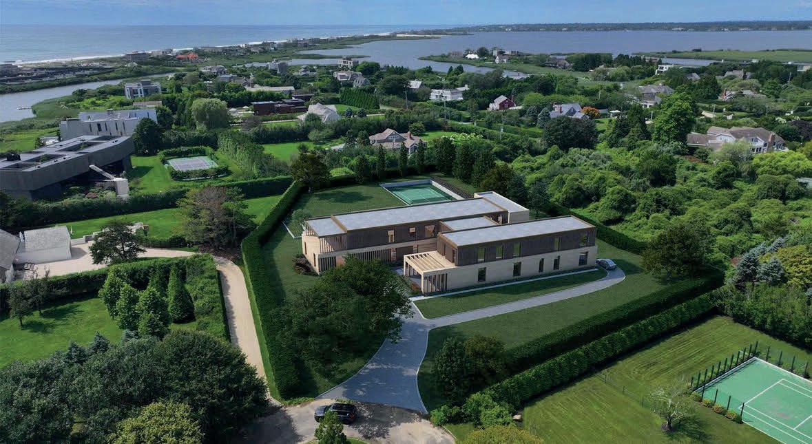
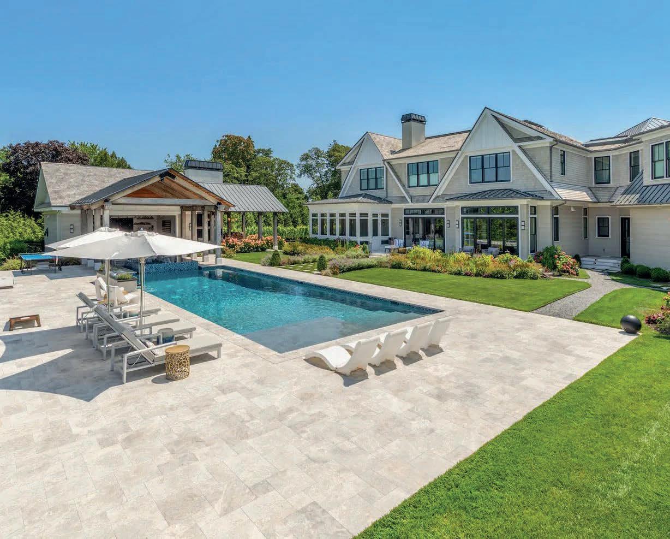
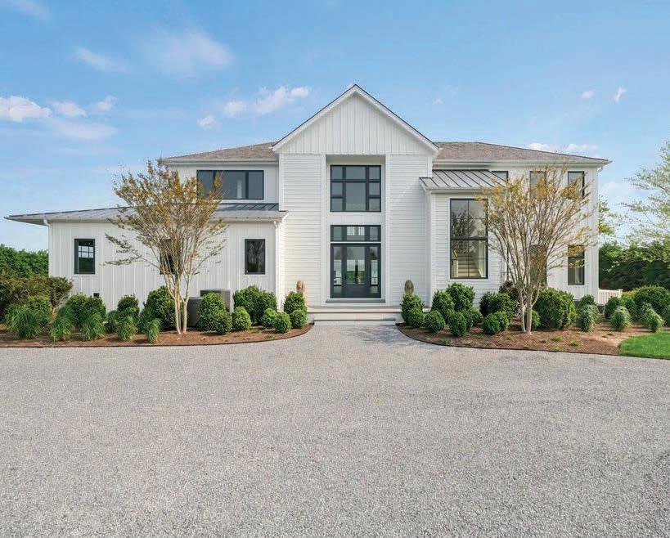

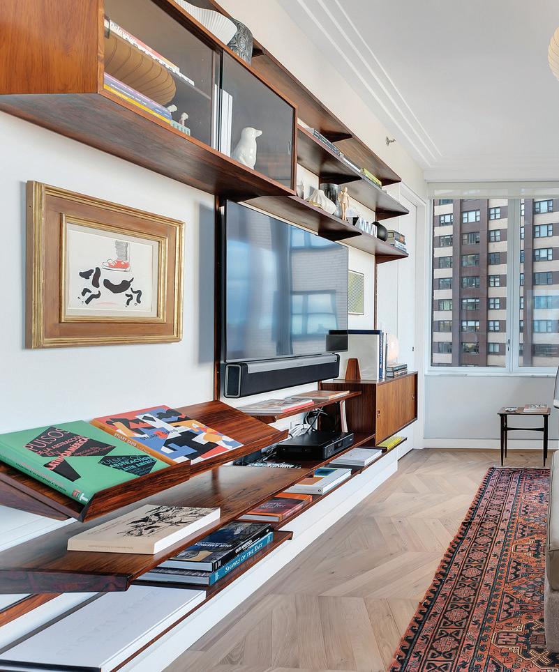
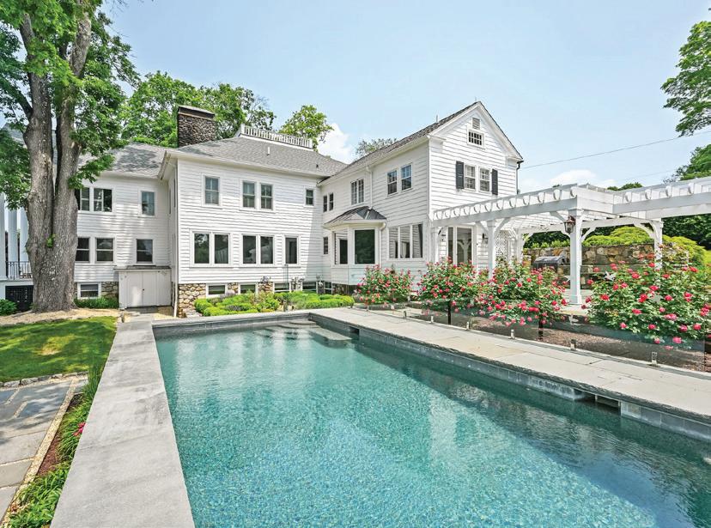

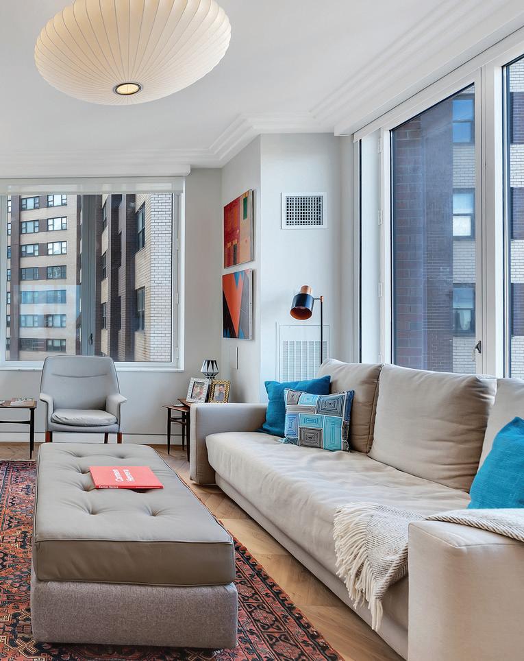
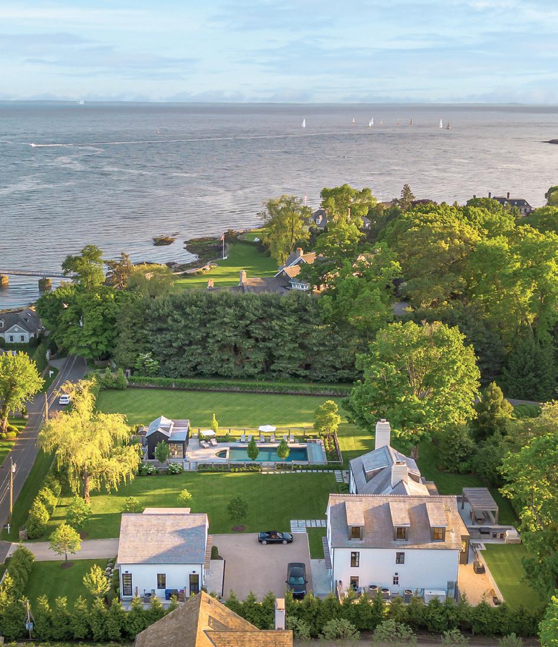
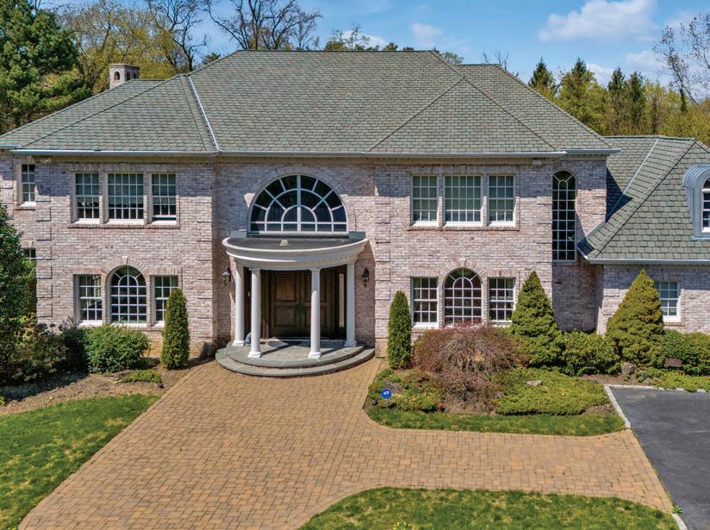
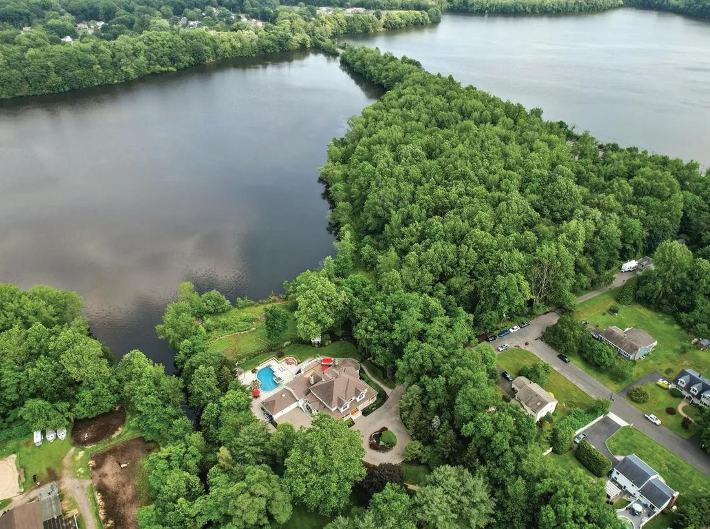
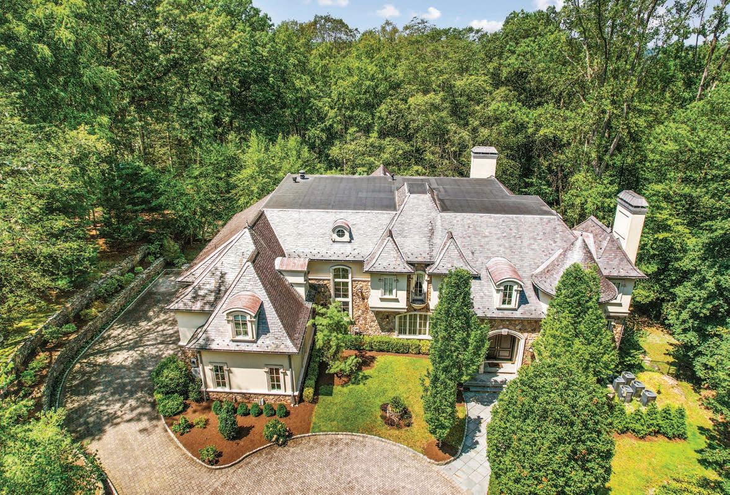
9000+ square foot European gem built in 2010 with extensive trim and high ceilings and elevator to 3 floors. Huge kitchen opening to a massive great room, generously proportioned bedrooms – very large primary suite. The lower level offers a recreation

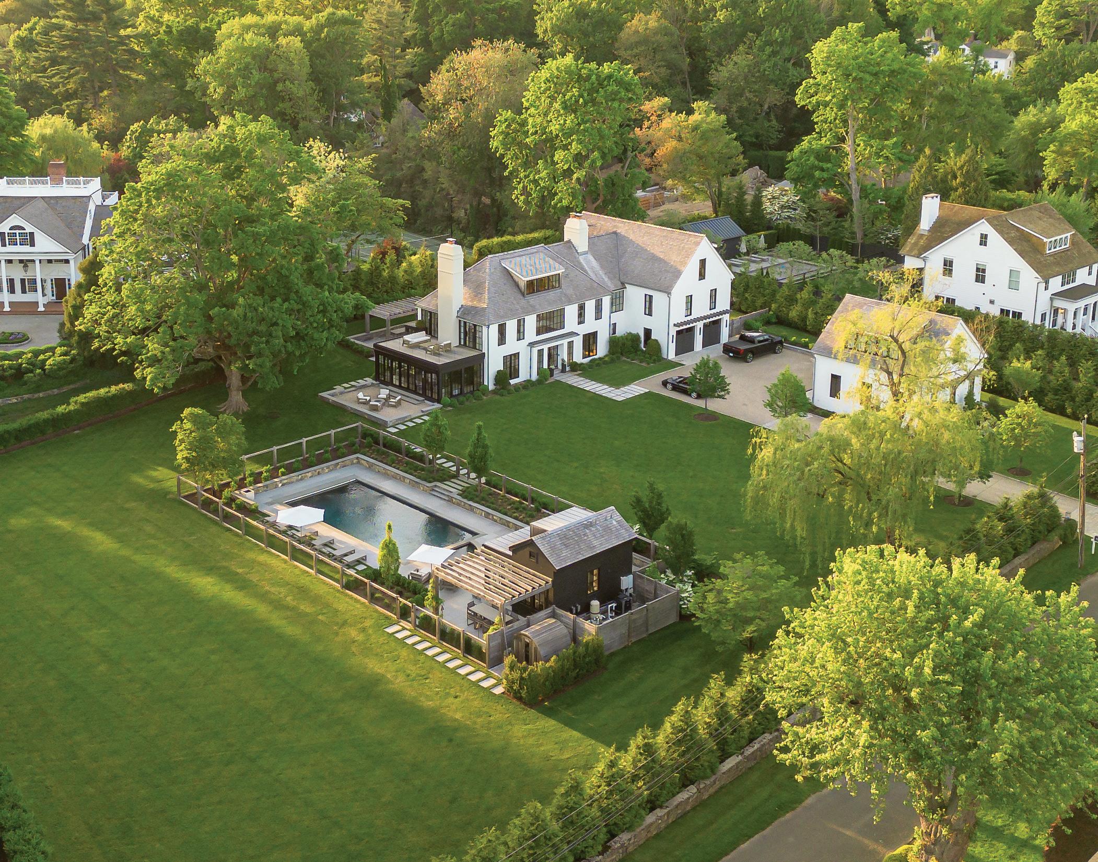
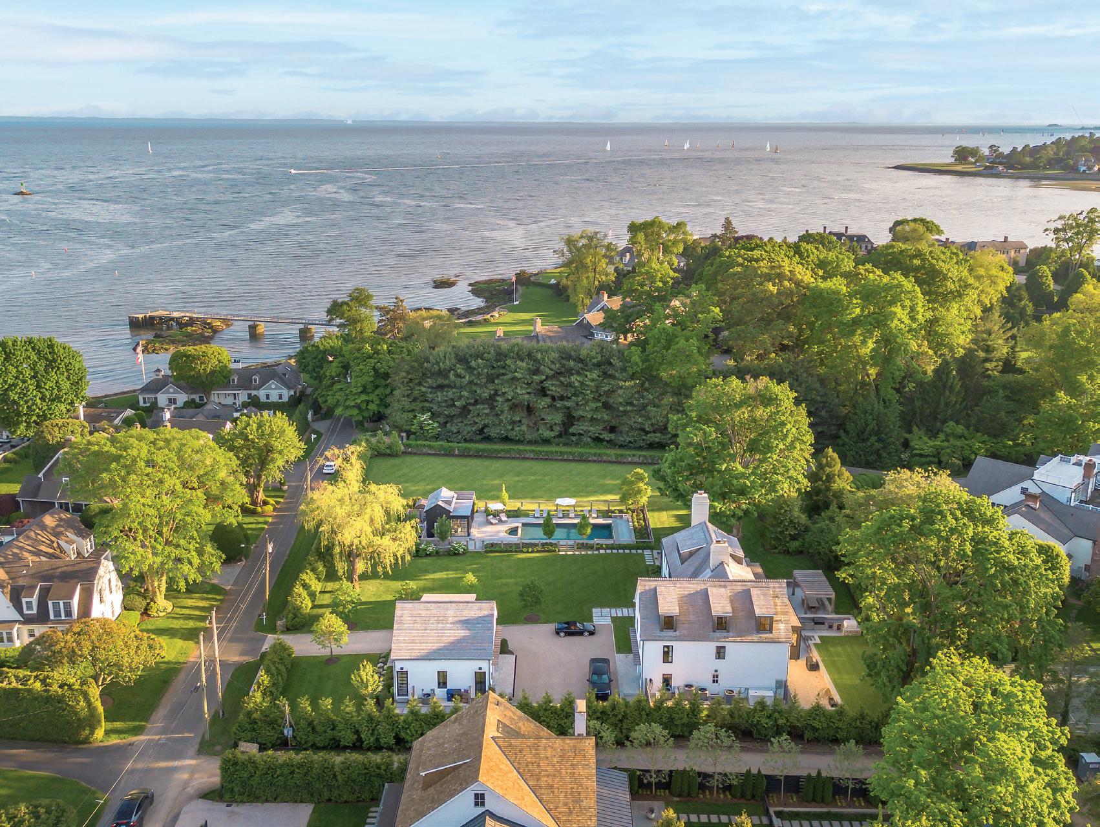
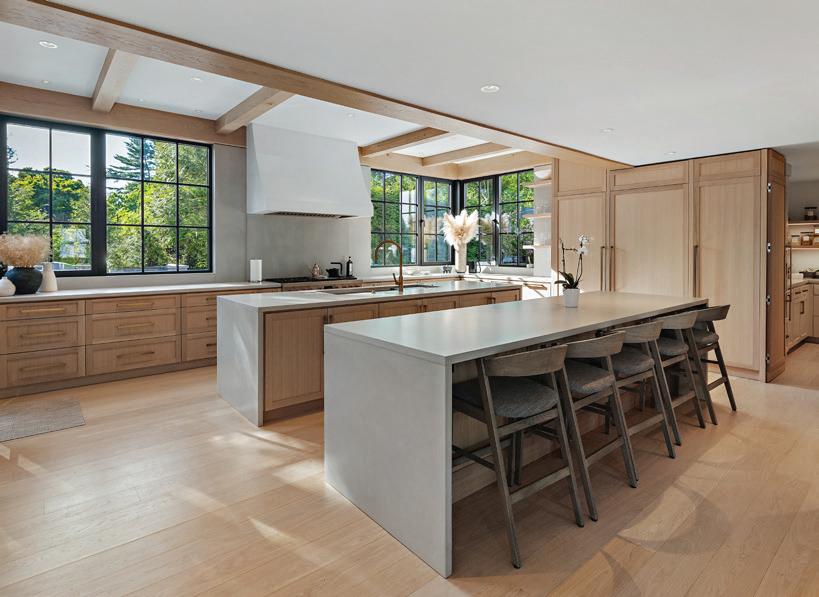

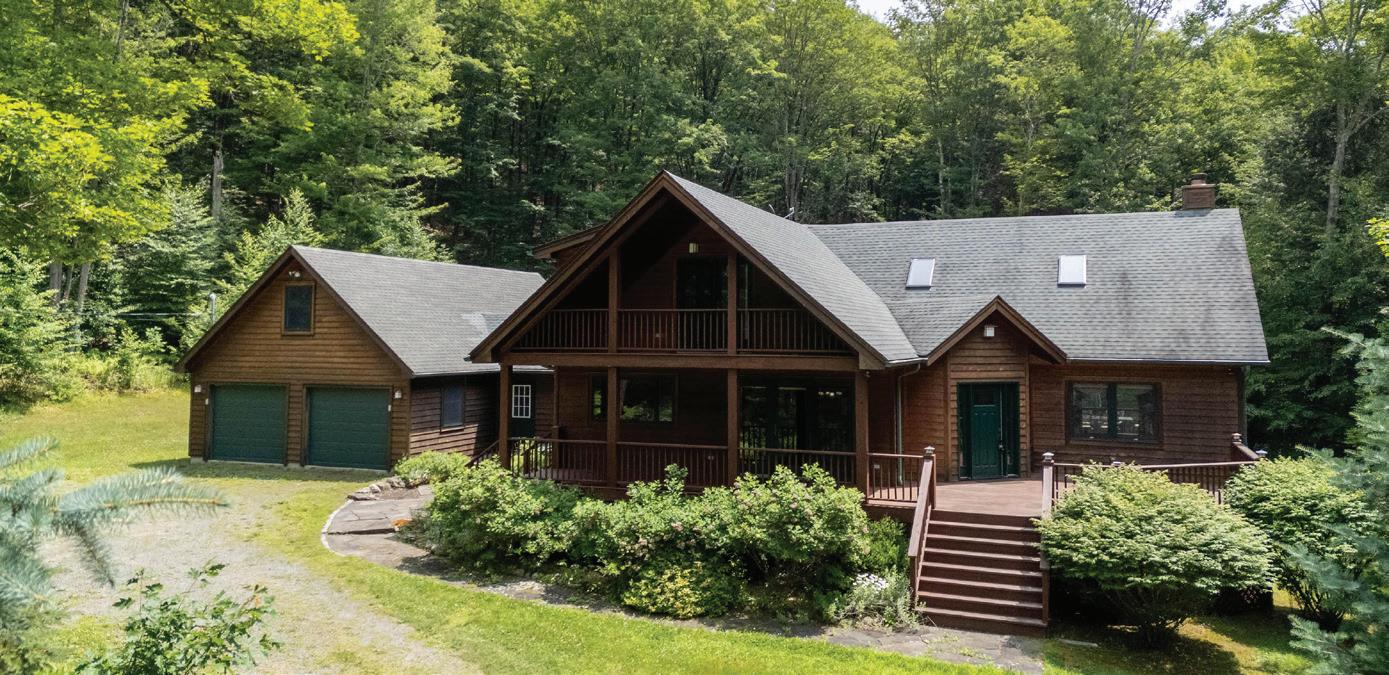
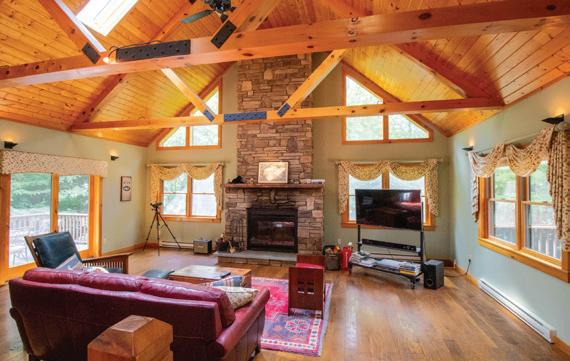

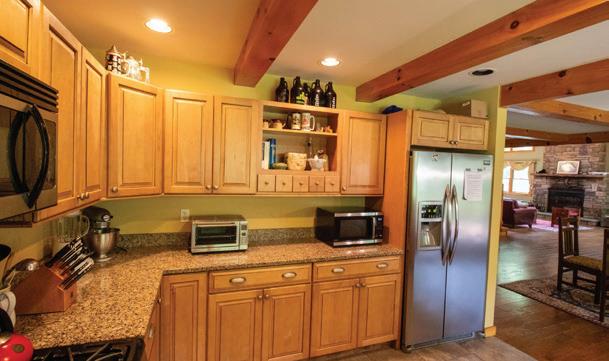

Just minutes from the legendary Beaverkill River — a fly fisher’s paradise. Built in 2012, this stunning cedar-sided contemporary home offers the perfect blend of modern comfort and natural beauty. Set on a diverse, private property with a mix of open spaces, mature trees, and serene gardens, this home is an exceptional retreat or year-round residence.
Property Highlights:
• Spacious Master Suite upstairs with:
• Private elevated balcony overlooking the grounds
• Two walk-in closets
• Large ensuite bath
• Open floor plan featuring a light-filled dining area and a great kitchen
• Floor-to-ceiling stone fireplace in the living room
• Hardwood floors and tiled bathrooms throughout
• Oversized two-car garage with attic storage
• Front & back porches, natural landscaping, multiple outdoor sitting areas, and a custom firepit for evening relaxation
A peaceful and private escape just outside the charming town of Roscoe, this home offers the ideal mix of comfort, charm, and outdoor living. Don’t miss your chance to bid on this incredible property! Auction details coming soon – Stay tuned!

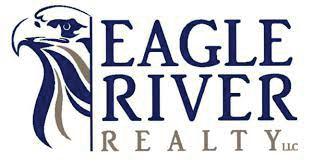





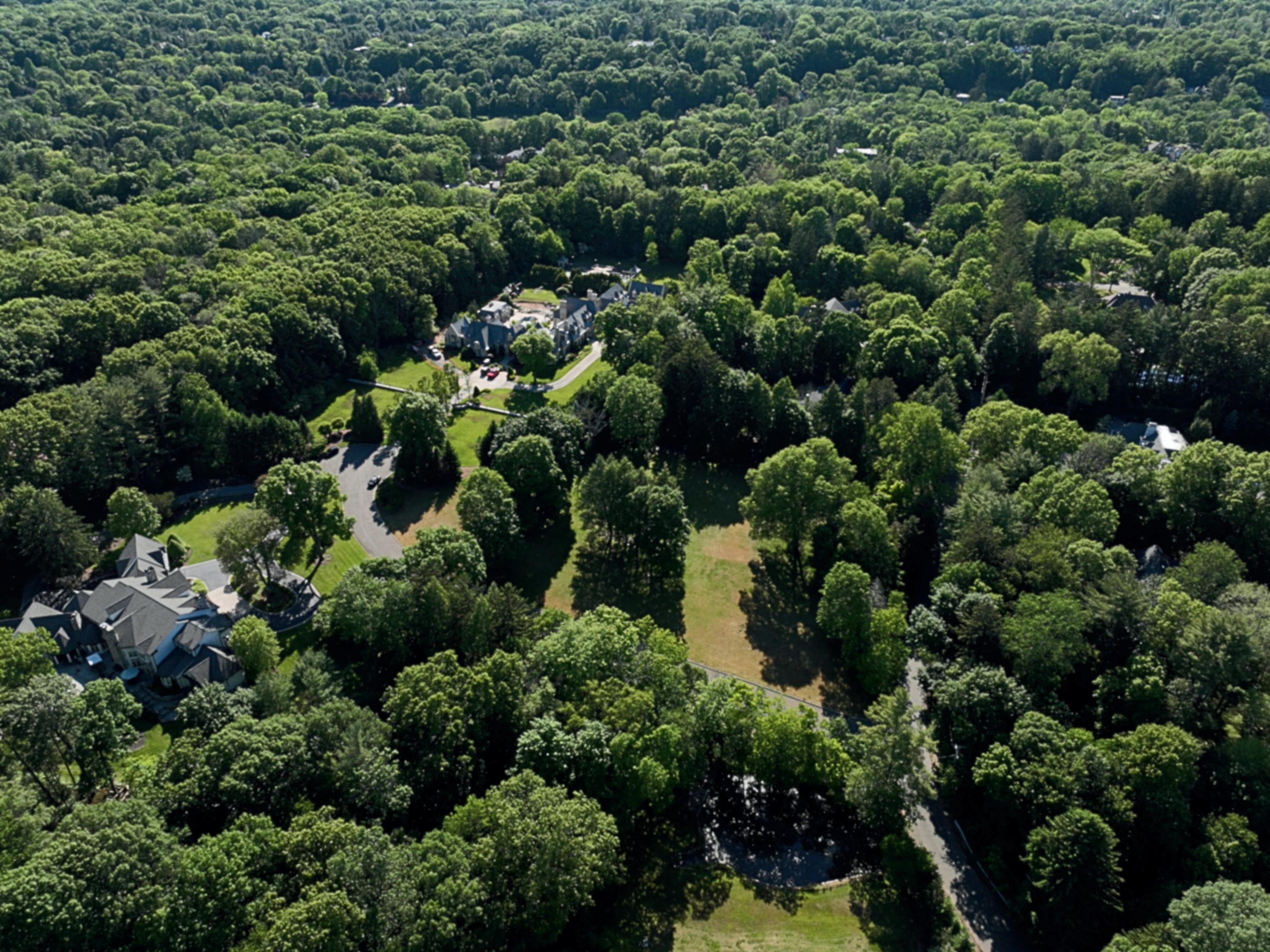


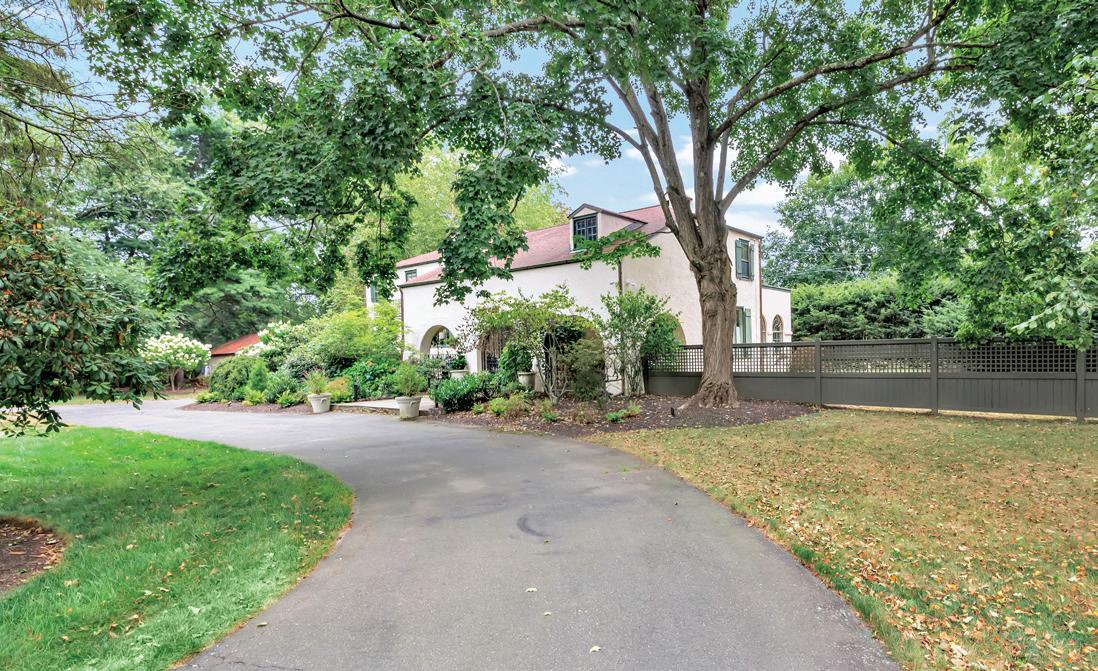
4

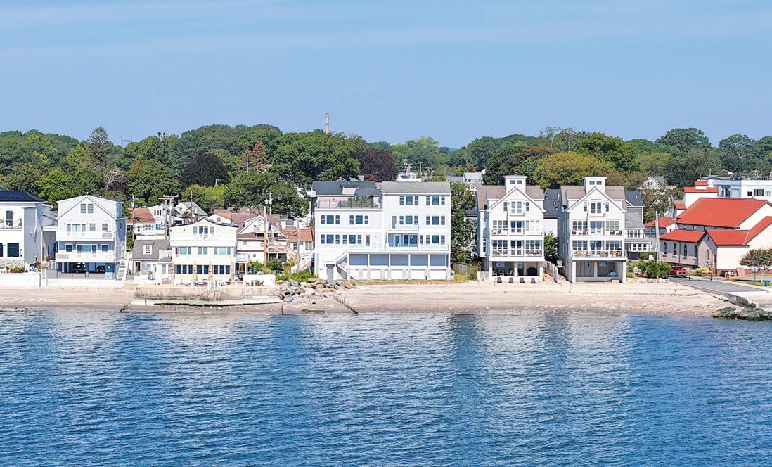
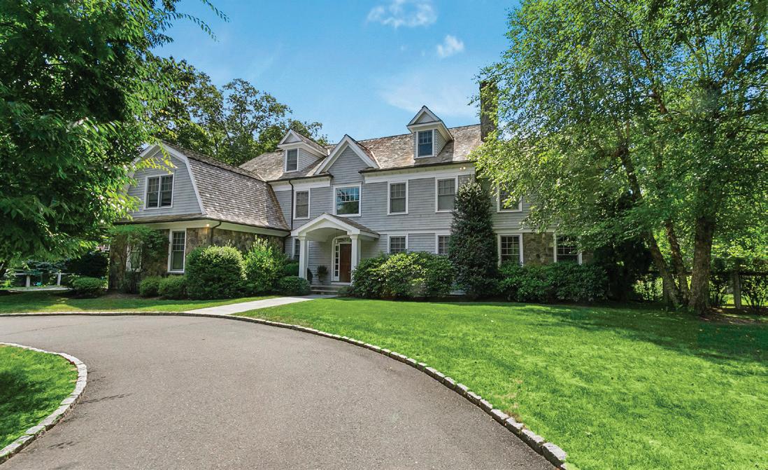
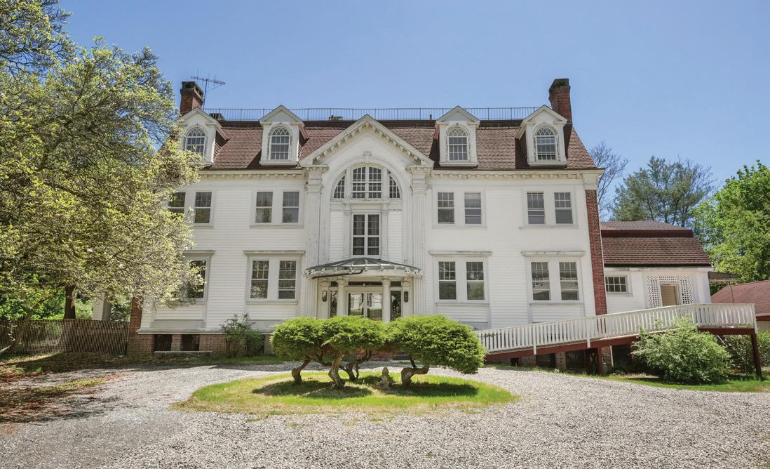
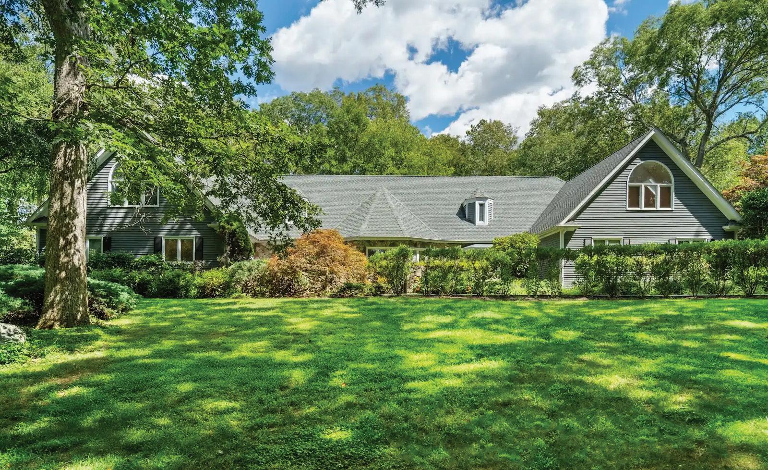
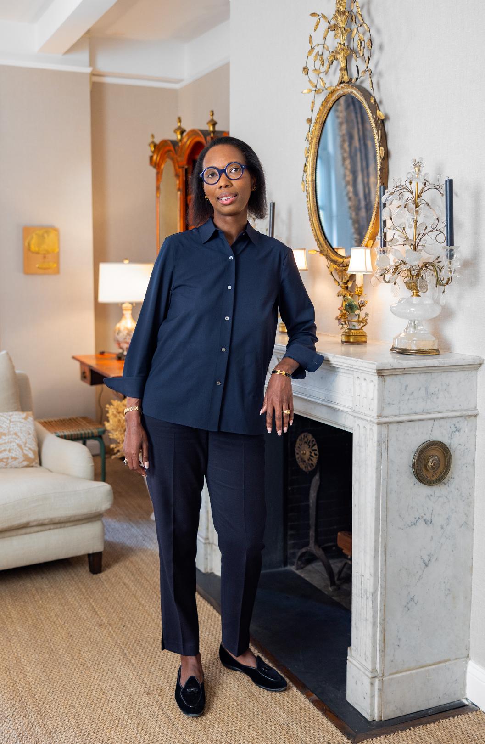
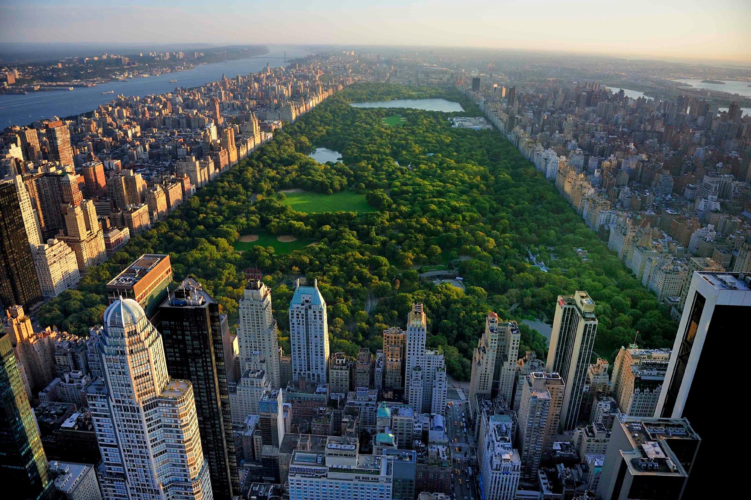



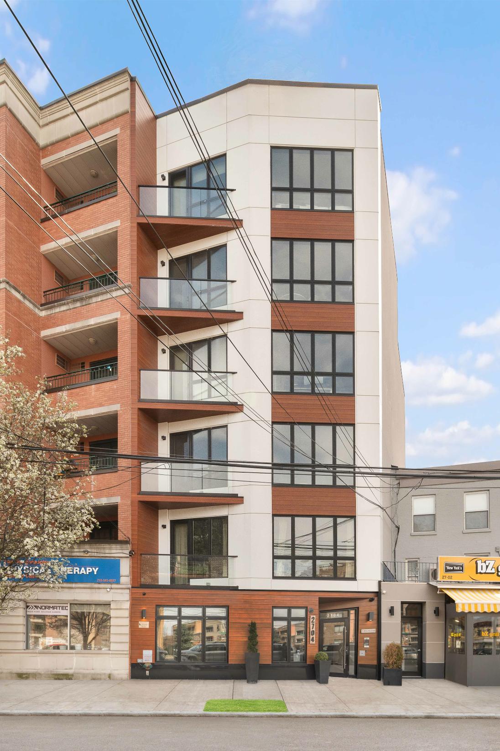

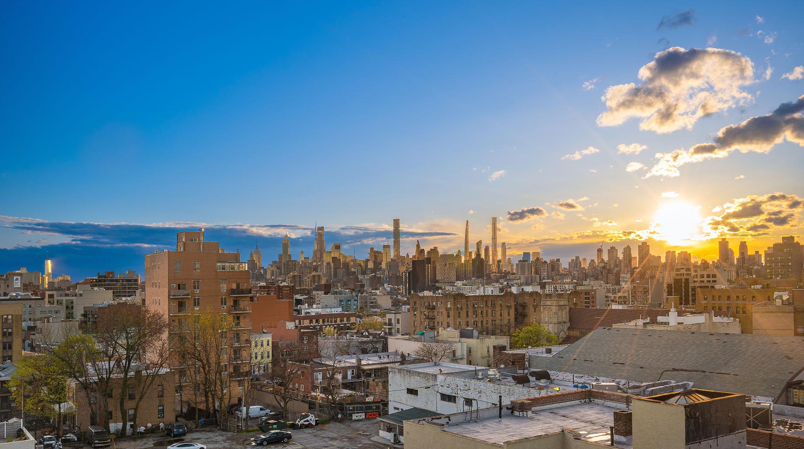

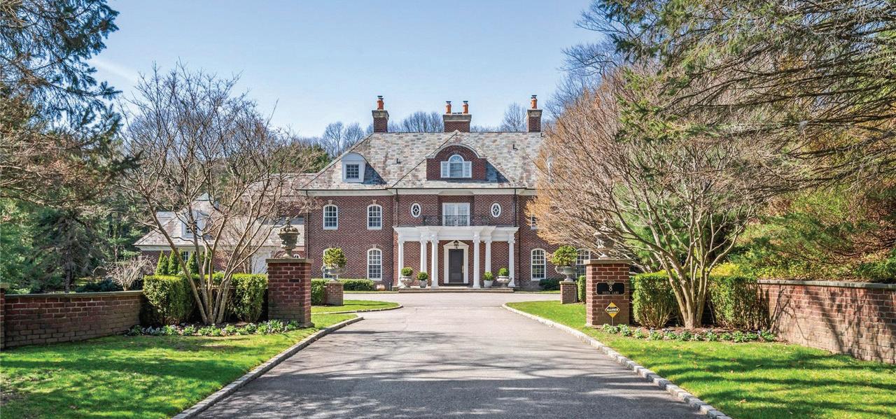
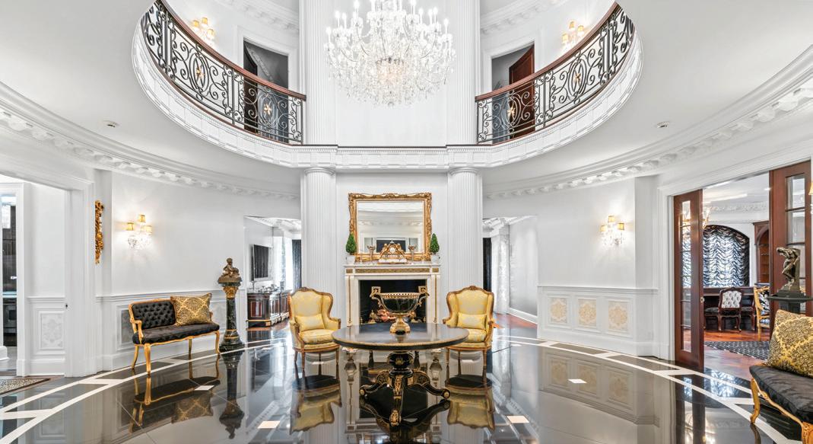
$5,998,000 • 5 Bed • 7 Bath • 1 Half Bath
This grand residence epitomizes a lifestyle of luxury through architectural grandeur, timeless design, and an array of sophisticated features that blend comfort and elegance seamlessly. Set on a private cul-de-sac in Brookville’s most prestigious community, this exceptional property includes 50' pool and jacuzzi, Tennis, Outdoor Kitchen, Indoor Sports Court & 4 car garage on 2 exquisite acres. Jericho SD.

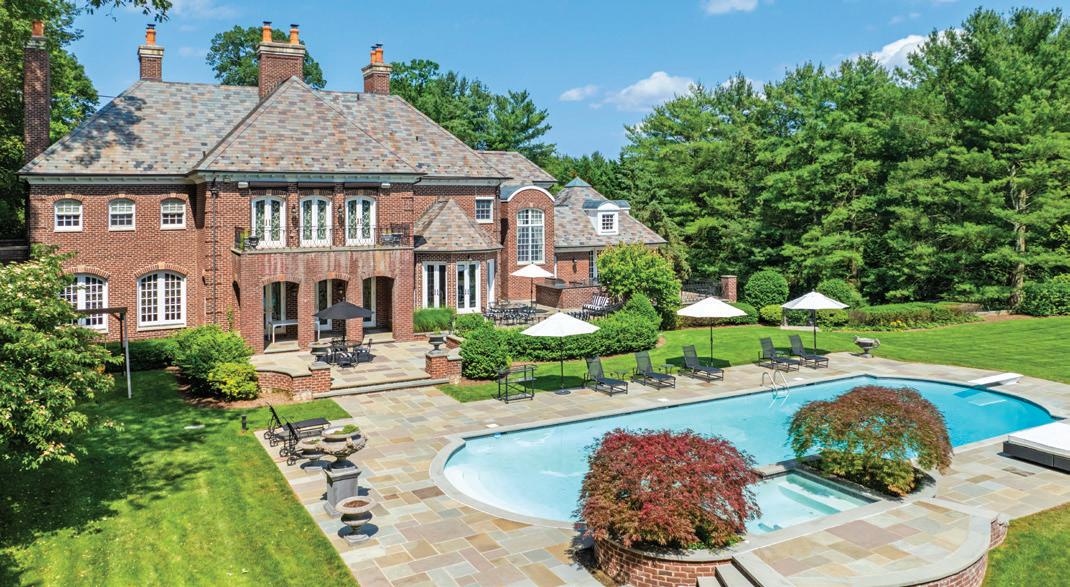
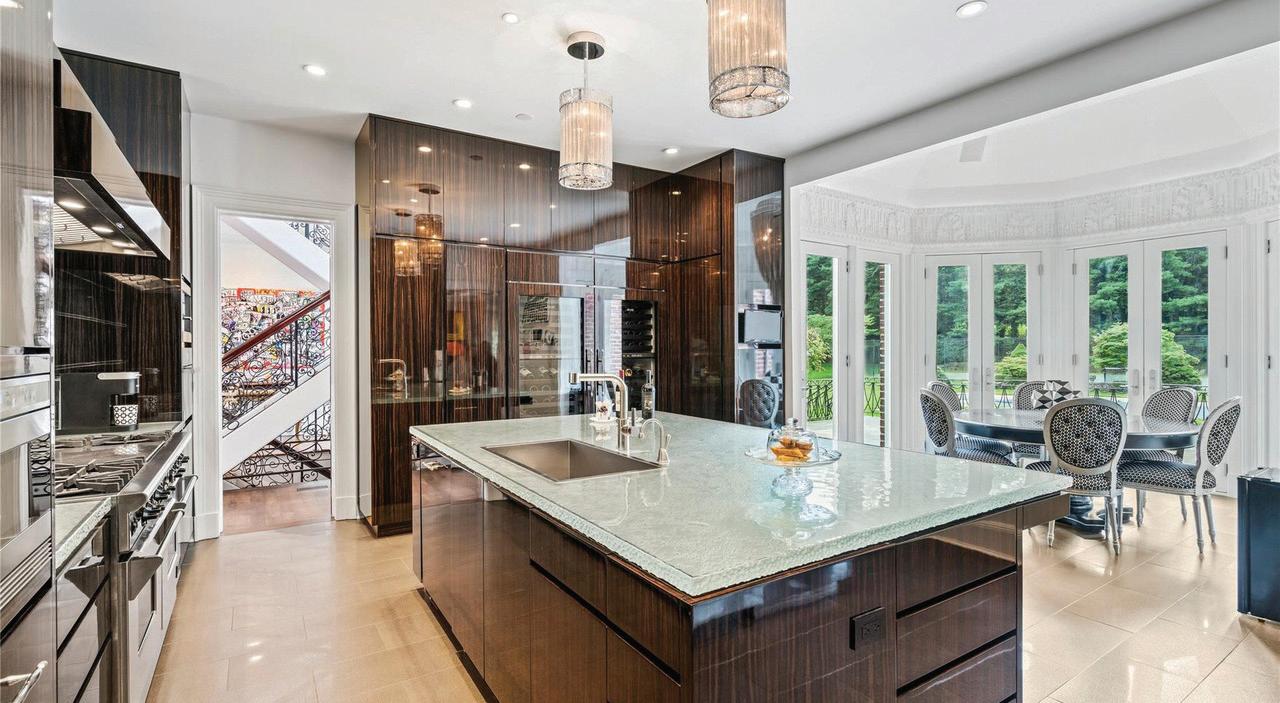

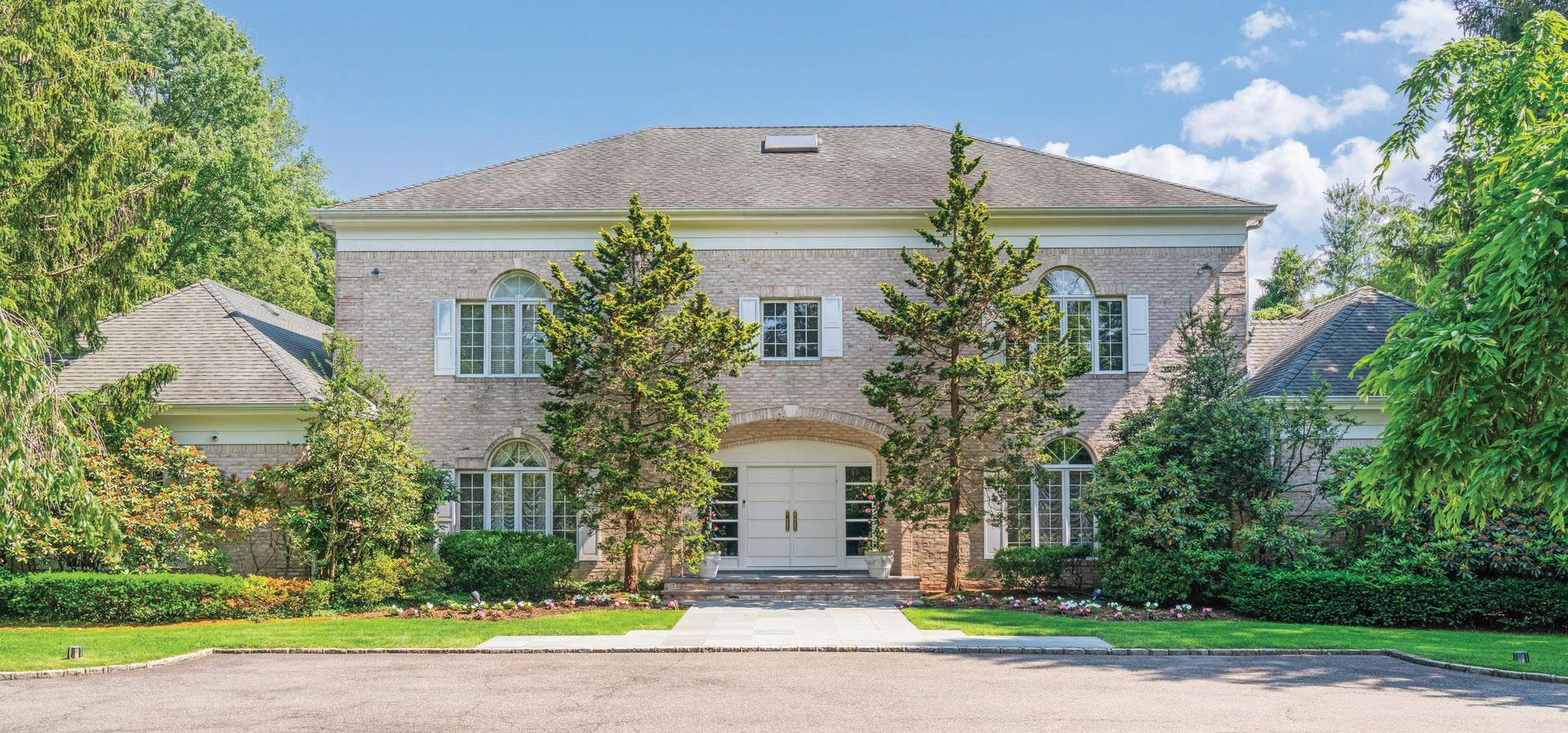
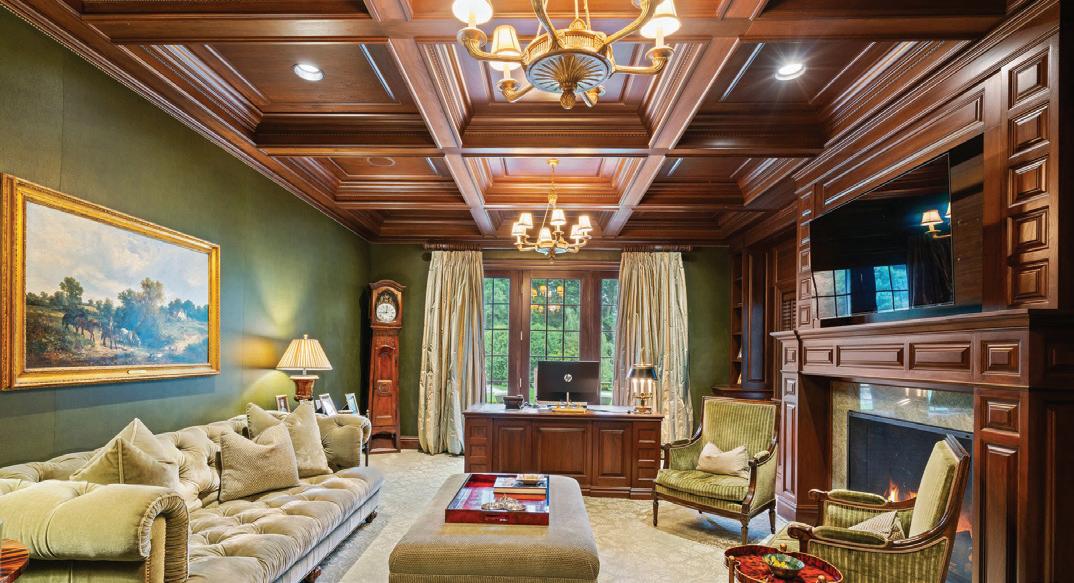
$4,295,000 • 5 Bed • 5 Bath • 2 Half Bath
Magnificent brick masterpiece on two private, resort-style acres in the highly sought-after Locust Valley School District. This exceptional home offers multiple living areas ideal for gatherings and effortless entertaining. A beautifully appointed pool and separate guest/pool house, expansive patios, and lush landscaping create an indoor/outdoor lifestyle. Elegant finishes, thoughtful floor plan, and superior privacy make this a rare opportunity. 3 car garage.

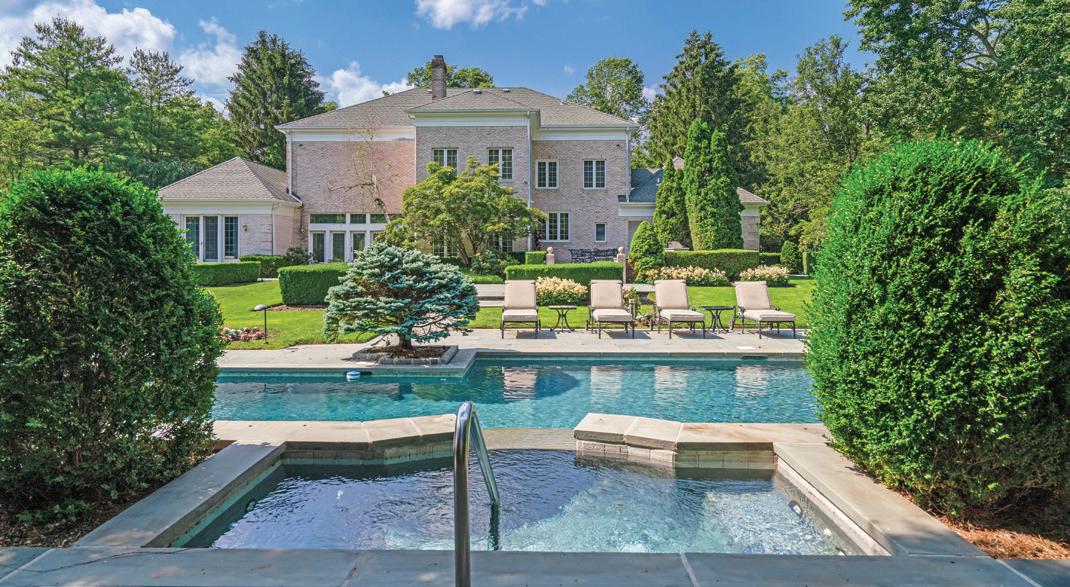


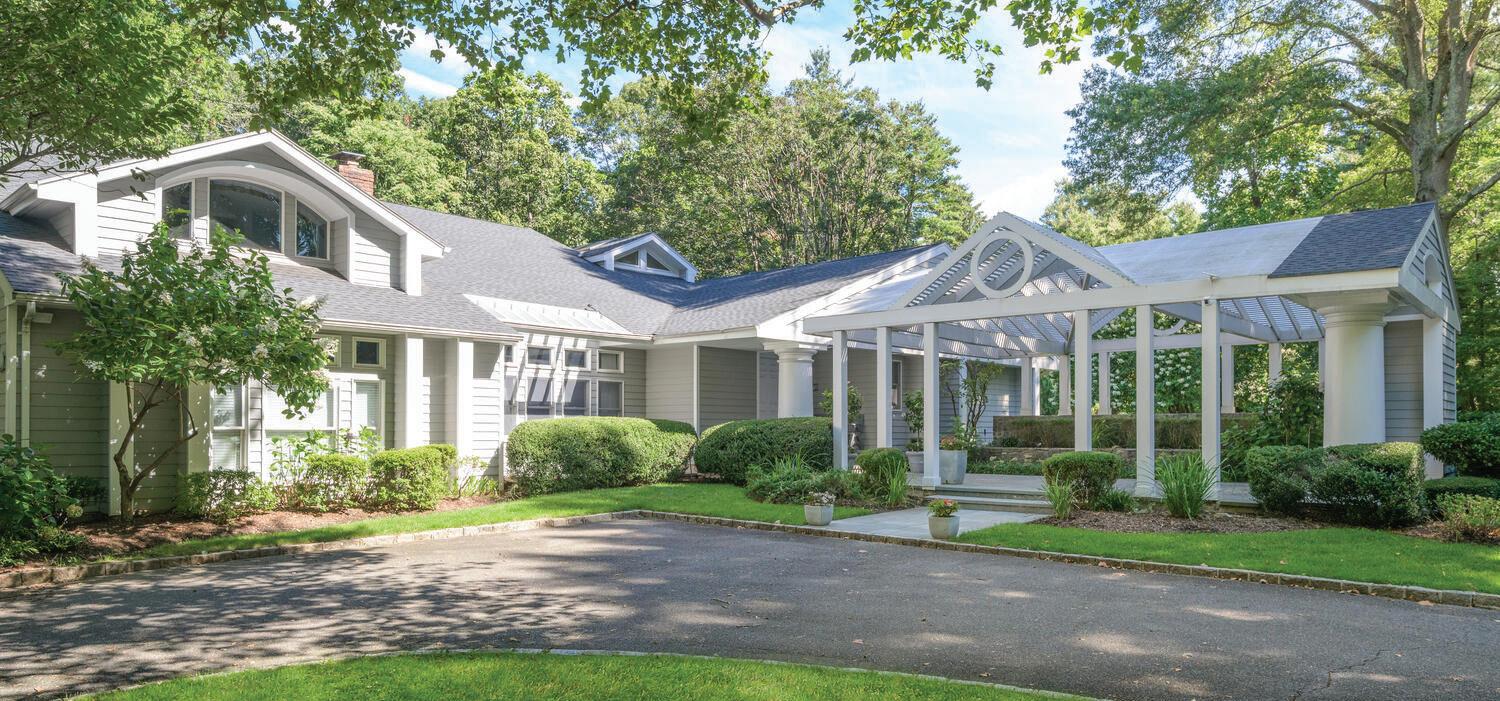
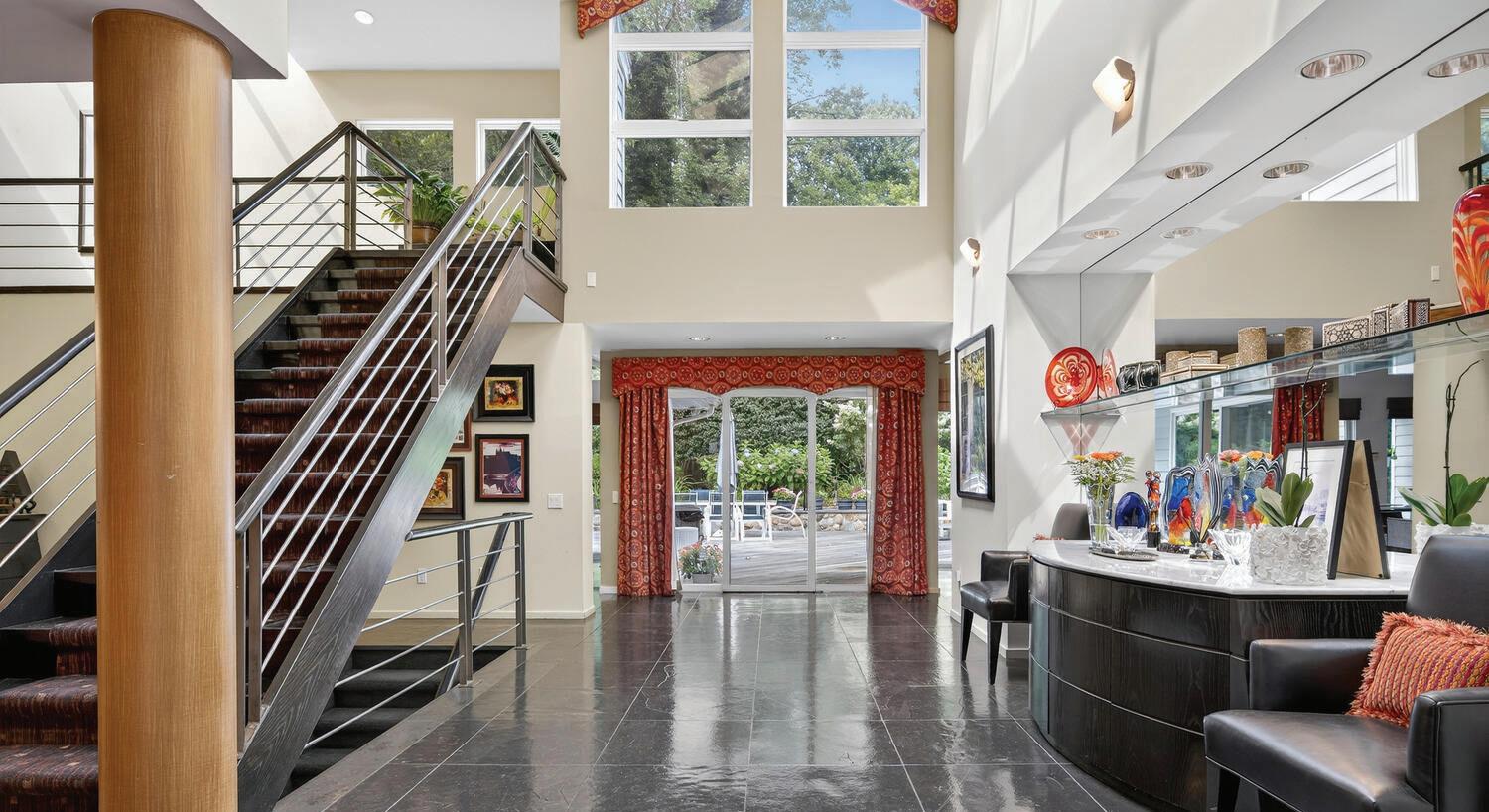
$3,850,000 • 5 Bed • 4 Bath • 1 Half Bath Stunning Hamptons style residence designed for modern living and effortless entertainment. Unmatched in design, amenities & setting, this estate stands as a true sanctuary in one of Long Island’s most coveted communities. A private tree-lined drive greets guest to an extraordinary garden Pergola entrance of this 2 acre gem with pool, jacuzzi, waterfall & tennis. Jericho SD.

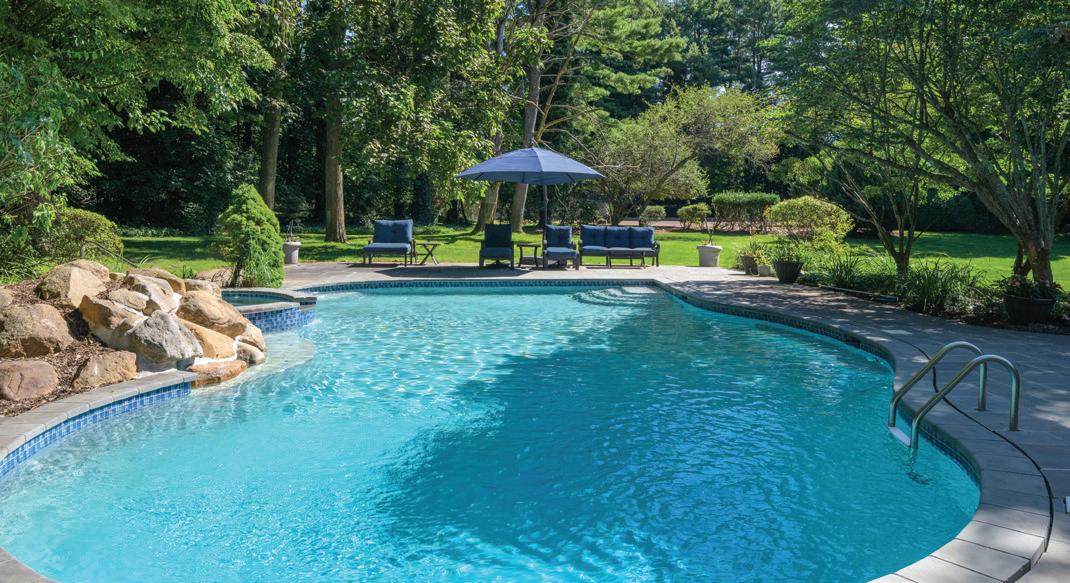
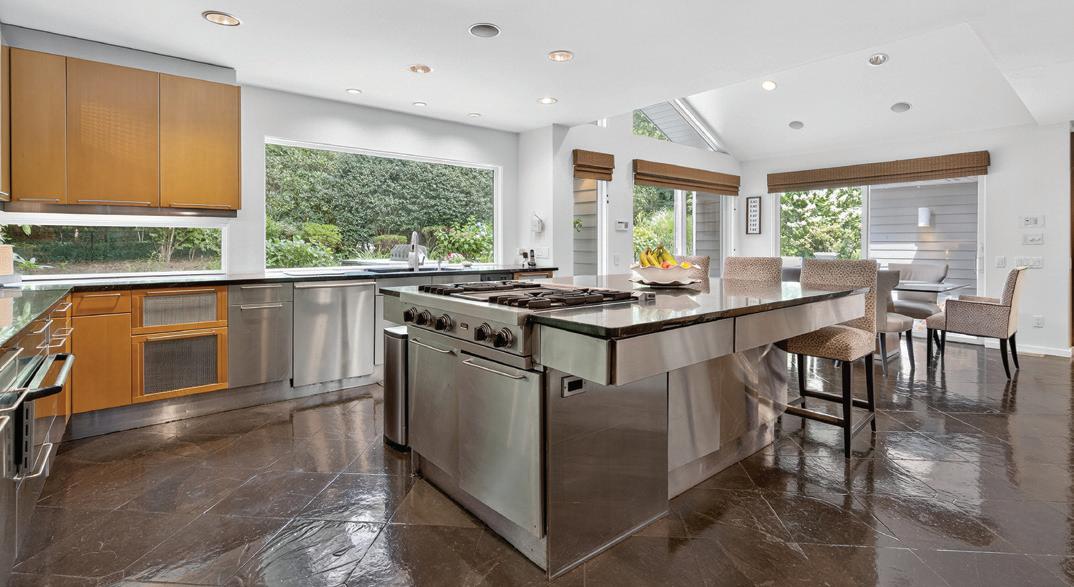


Elvira Aloia and Karen Stroub of Corcoran Legends Realty have over 50 years of combined experience. Their in-depth knowledge and expertise help clients make comfortable and informed decisions. They understand the overwhelming process of buying and selling a home and offer total support every step along the way. They look forward to working with you.To learn more about the team, visit their website at aloiastroubrealestate.com.
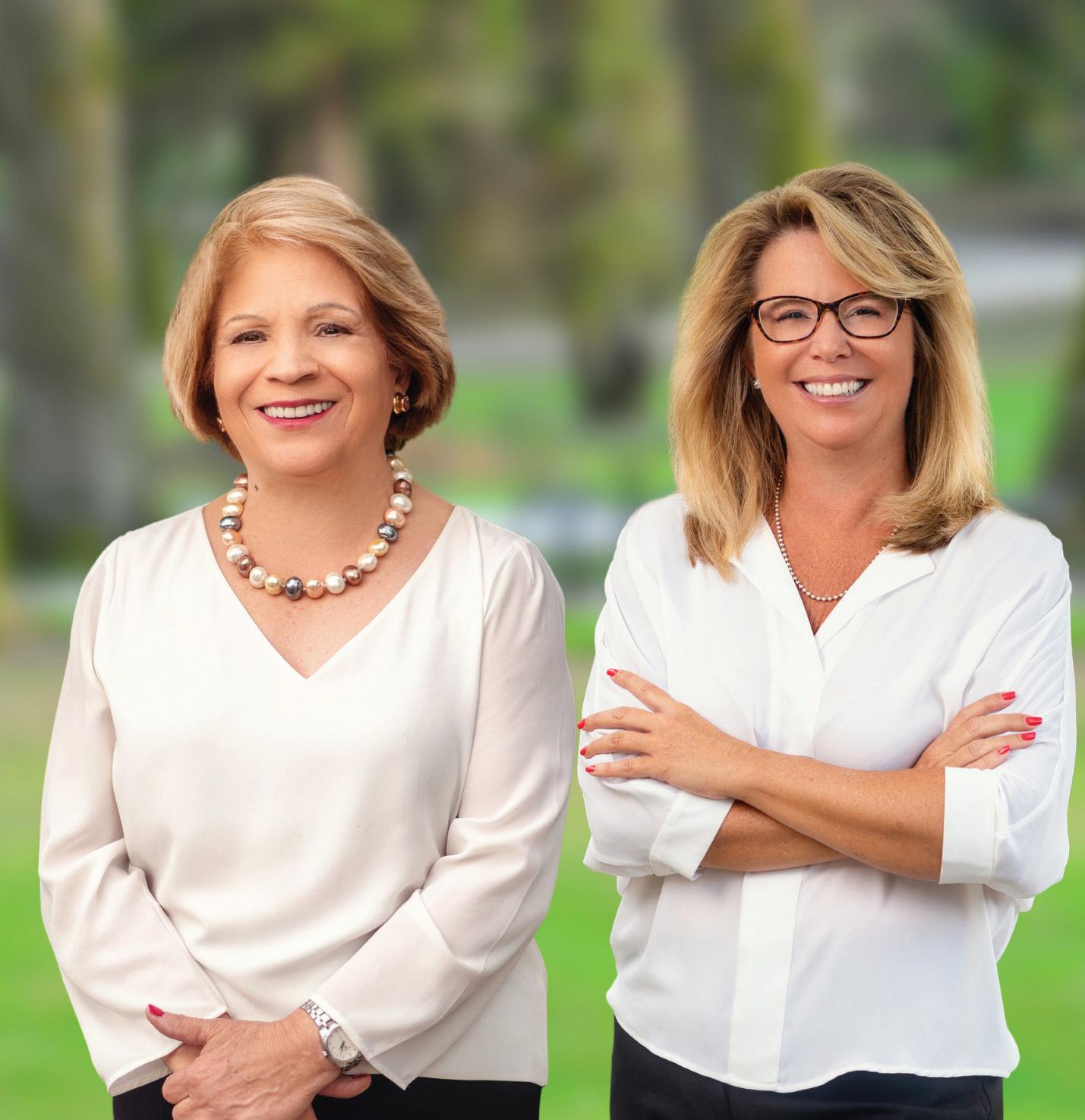



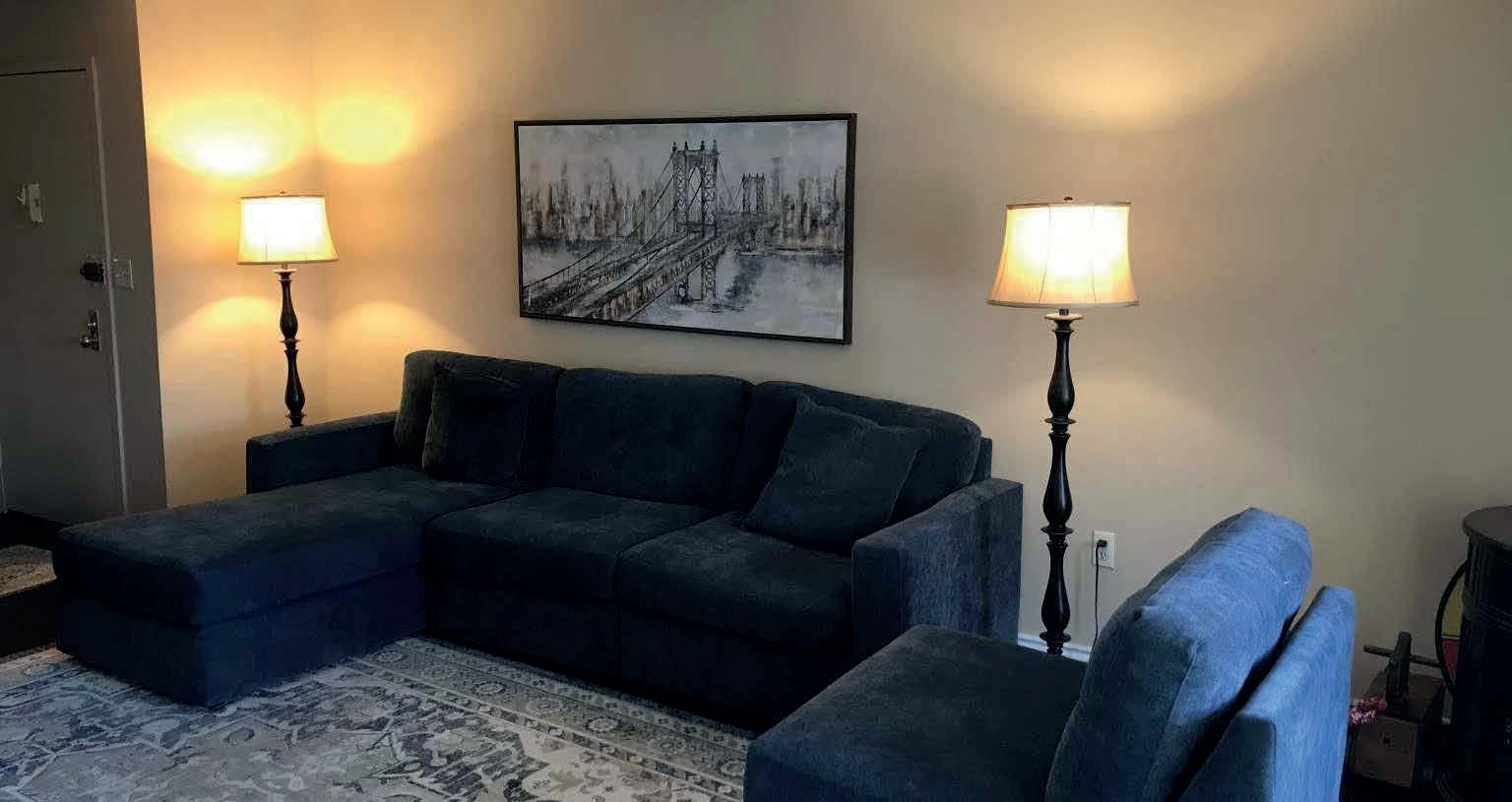

Sarah DeRise is a dedicated and knowledgeable real estate professional committed to making your real estate journey smooth and successful. Specializing in residential properties, Sarah has an in-depth understanding of the local market trends, neighborhoods, and amenities that make Westchester such a desirable place to live.
Whether you’re a first-time homebuyer, looking for your dream home, or selling a property, Sarah is known for providing personalized, detail-oriented service. By leveraging their extensive network, market expertise, and negotiation skills, Sarah ensures that clients achieve their real estate goals efficiently and with confidence.
Beyond the transaction, Sarah is deeply committed to building lasting relationships with clients, helping them navigate the complexities of buying or selling a home in one of New York’s most sought-after counties. Her passion for real estate and dedication to client success make her the go-to realtor for anyone looking to move in or out of Westchester.
Let Sarah guide you through the exciting and sometimes challenging world of real estate in Westchester – and make your next move a seamless one.
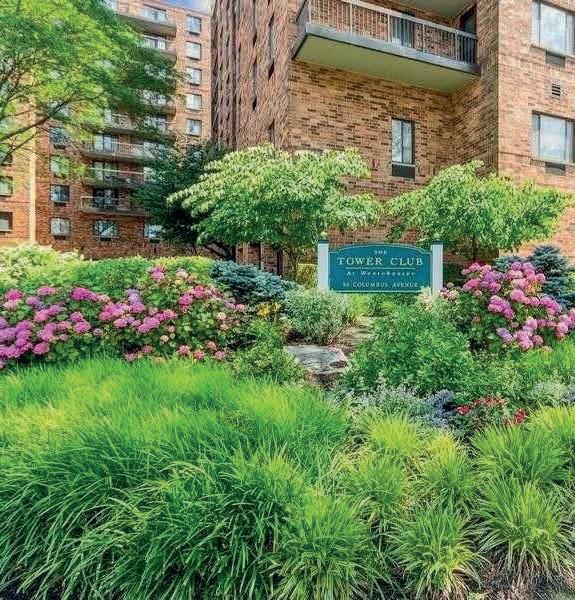
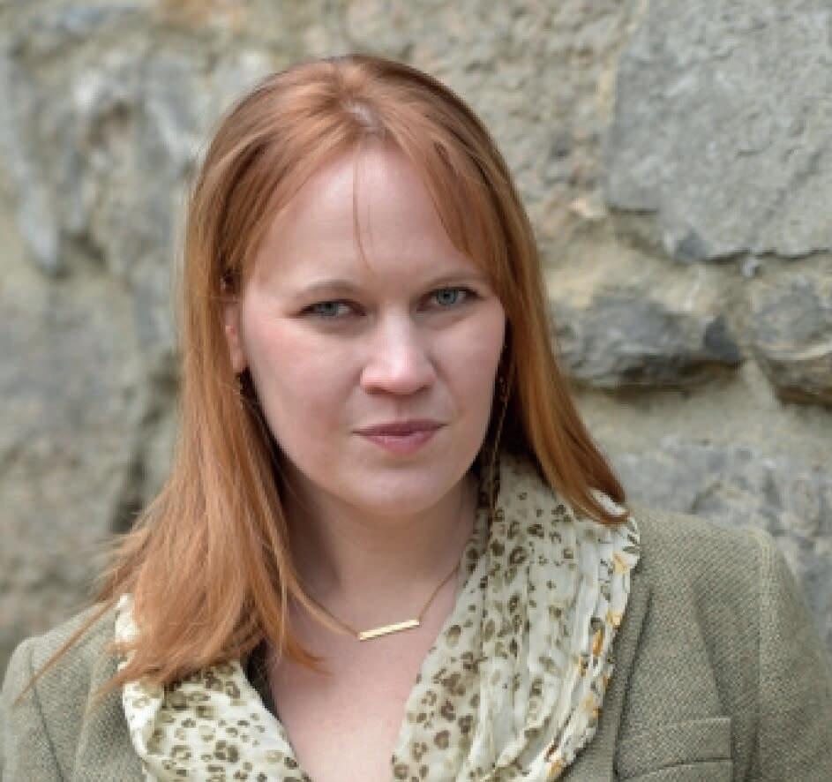


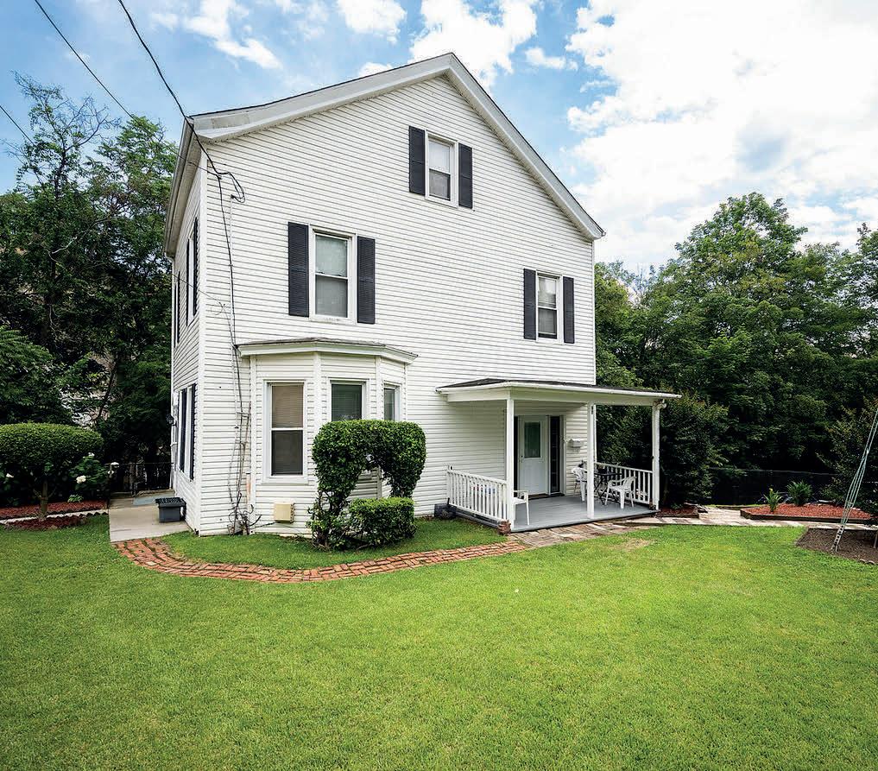



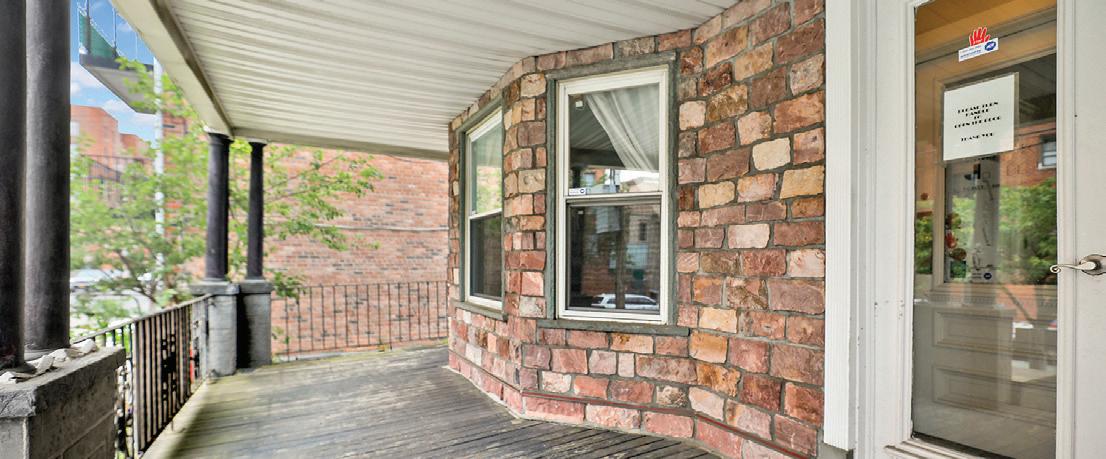
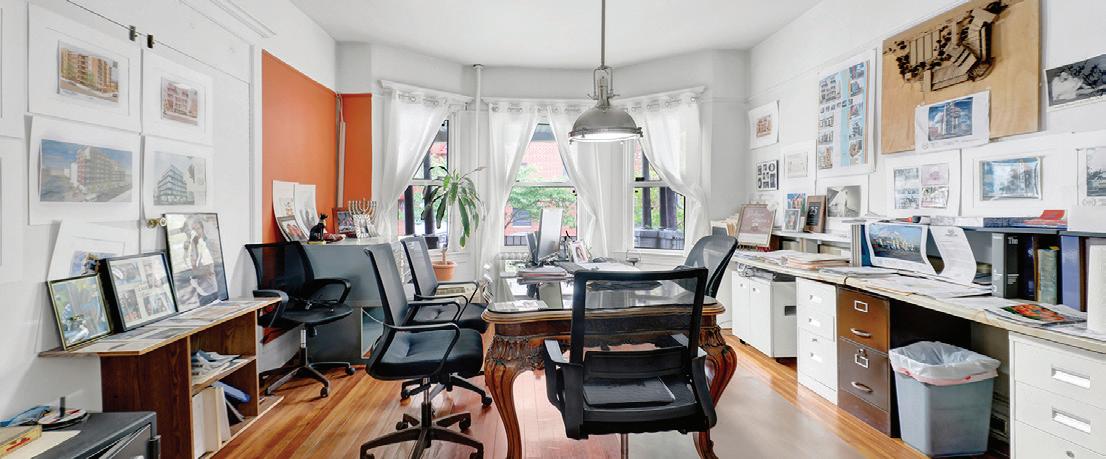
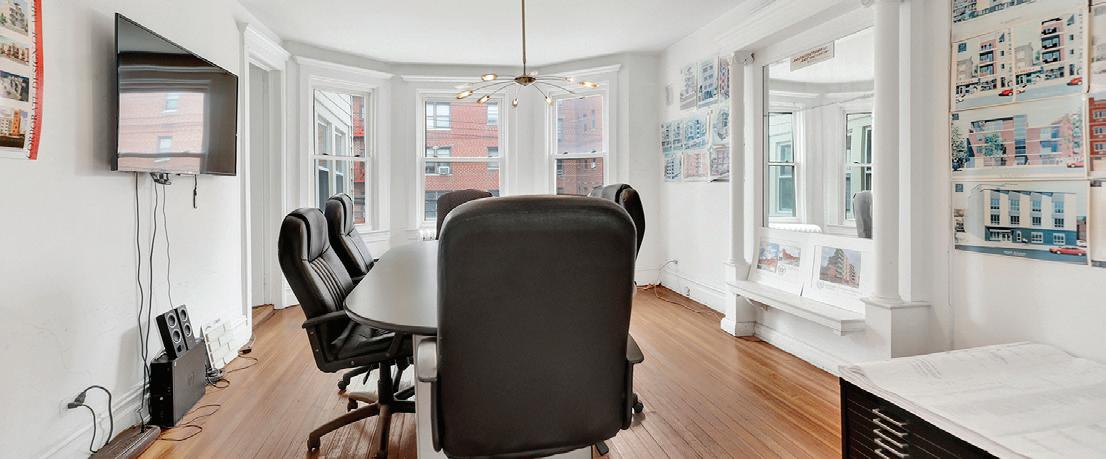
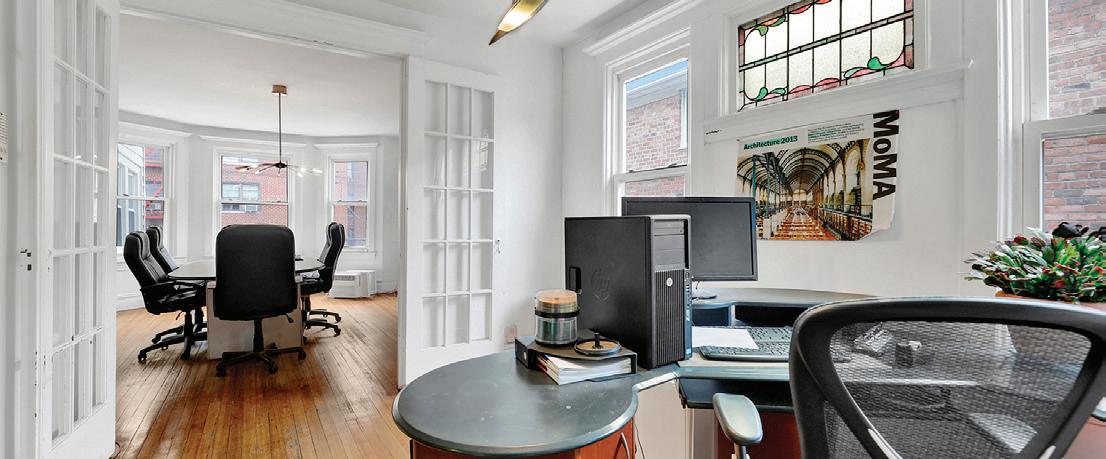
10 BEDS | 4 BATHS | 3,300 SQFT. | $1,499,000
Presenting a rare opportunity in prime Sheepshead Bay—a fully detached three-family Victorian that offers both solid investment income and outstanding development potential. Spanning three stories plus a full basement, the property has been well maintained, featuring a new gas boiler, updated roof, siding, and windows for immediate functionality and longterm value. The spacious layout allows for flexible configuration: the first floor can be maximized to four bedrooms, the second floor has potential for five bedrooms, and the third floor up to four bedrooms. Whether you’re seeking a high-yield income producer or exploring the potential for a 9,000 square-foot community facility, this versatile property fits the bill. Located just steps from the B and Q trains, multiple bus lines, and the Belt Parkway, and surrounded by a vibrant mix of restaurants, cafes, and shops, this offering sits in one of Brooklyn’s most desirable and accessible neighborhoods.

O : 718-252-6060 | F : 718-252-4053
c21homefront@gmail.com
www.Century21Homefront.com


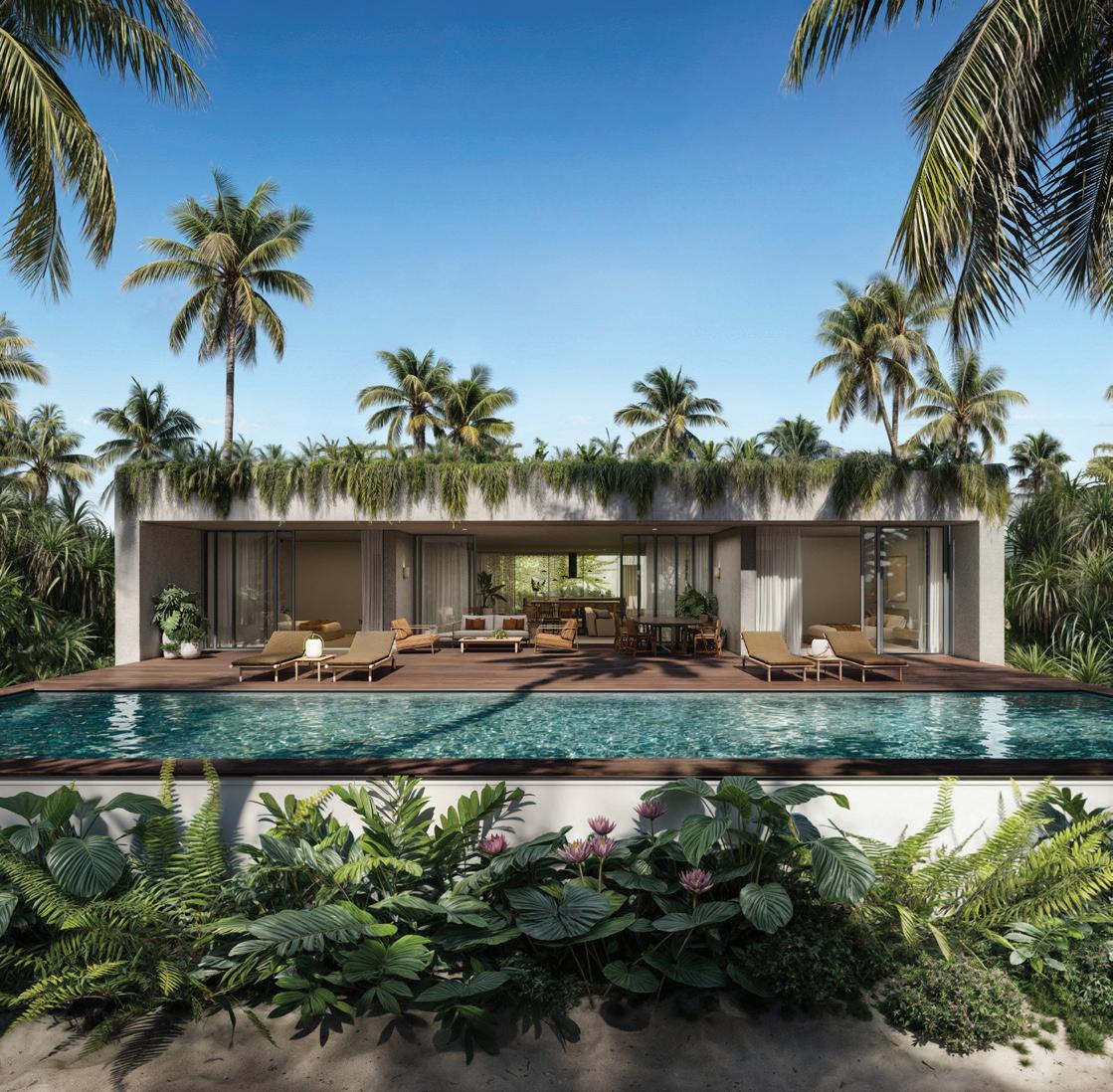
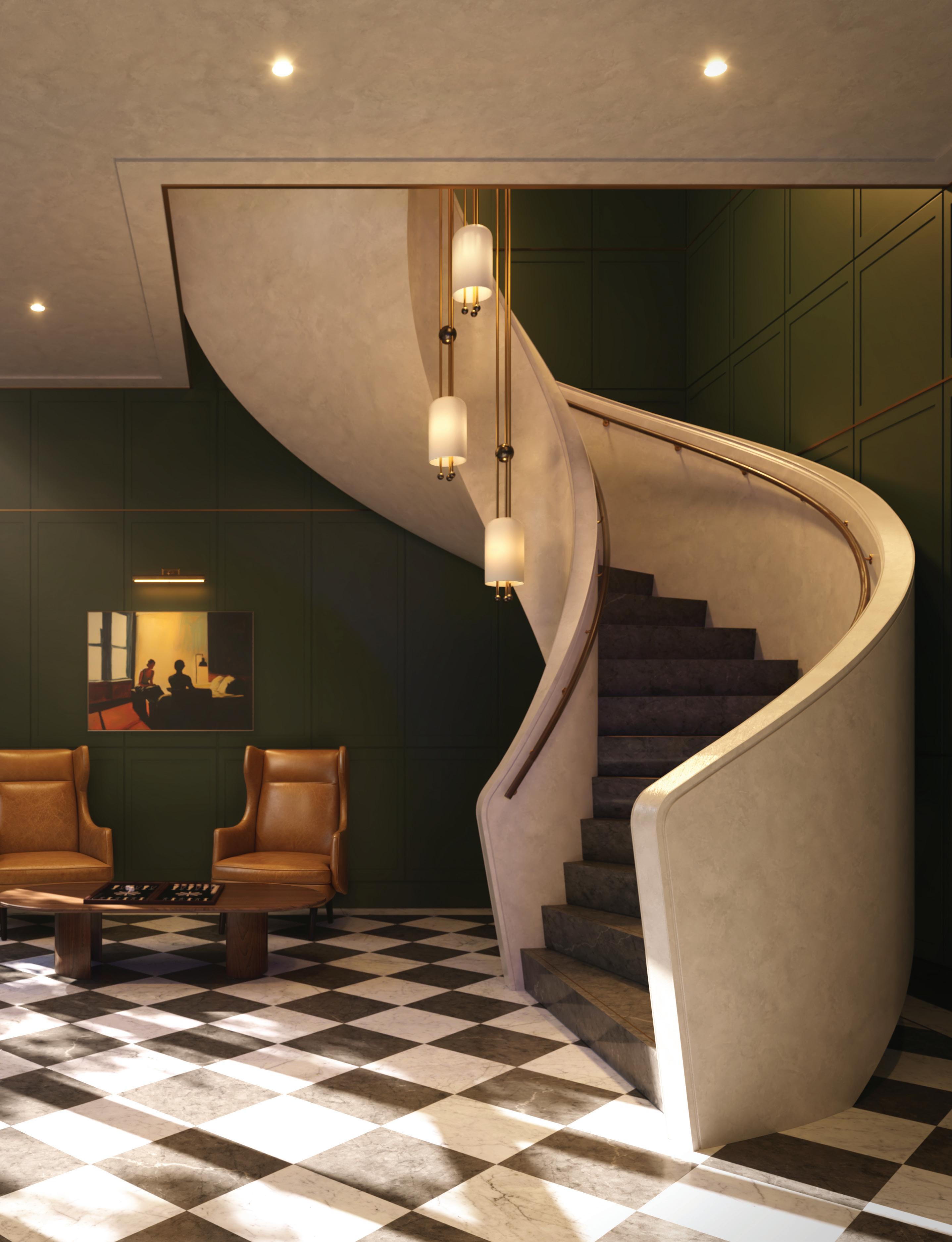
Manhattan’s downtown landscape has welcomed a new standard of luxury living with the official launch of sales at The Village West, a boutique condominium occupying a prime position at the vibrant intersection of four of Manhattan’s most iconic neighborhoods: Greenwich Village, The West Village, Flatiron, and Chelsea.
The Village West’s exterior design, crafted by award-winning BKSK Architects, pays homage to its storied surroundings while establishing its own distinctive presence. The facade showcases a carefully orchestrated composition of multi-tiered, two-toned red brick complemented by terra cotta detailing and graceful arched windows. Playful elements like pops of green brick and a wedding cake-style setback create visual interest while providing generous space for the building’s signature terraces and balconies.
The dramatic double-height entryway leads to an equally impressive double-story lobby, with checkered marble flooring, brass-accented ceilings, and a sculptural spiral staircase. Courtyard views visible from the lobby reinforce the building’s connection to the Village’s intimate, residential character while maintaining a distinctly contemporary aesthetic.
Among the 68 residences currently available, the $4 million Residence 4F showcases the building’s signature design elements, including custom-designed kitchens featuring bold tones, handpicked Brazilian stone slab countertops, integrated Gaggenau appliances, induction cooktops, and wine coolers.
The residence’s living areas feature wide-plank oak flooring and tall ceilings that create a sense of spaciousness, while curved bay windows invite abundant natural light and frame stunning city views. The thoughtful layout extends to tranquil bedrooms and spa-inspired bathrooms finished with honed stone vanities, custom marble herringbone flooring, frameless glass showers, and burnished brass fixtures that echo the lobby’s sophisticated material palette.
The Village West distinguishes itself through over 10,000 square feet of indoor and outdoor amenities designed to enrich daily life across four dedicated levels. The comprehensive offering includes a 24/7 concierge, stateof-the-art fitness center, yoga and spin studios, wellness bar, spa treatment room, sauna, and steam room. Additional amenities cater to modern urban living with co-working spaces, a landscaped courtyard, resident lounge, children’s playroom, golf simulator, dog wash, bicycle storage, and residential storage.
The Village West’s strategic location at the corner of Sixth Avenue and 14th Street positions residents in close proximity to Union Square, Washington Square Park, and the High Line. Residents have easy access to the city’s premier shopping, dining, and entertainment destinations, while the neighborhood’s rich artistic history adds depth and character to daily life.
Inquire about residence availability at TheVillageWestNYC.com.
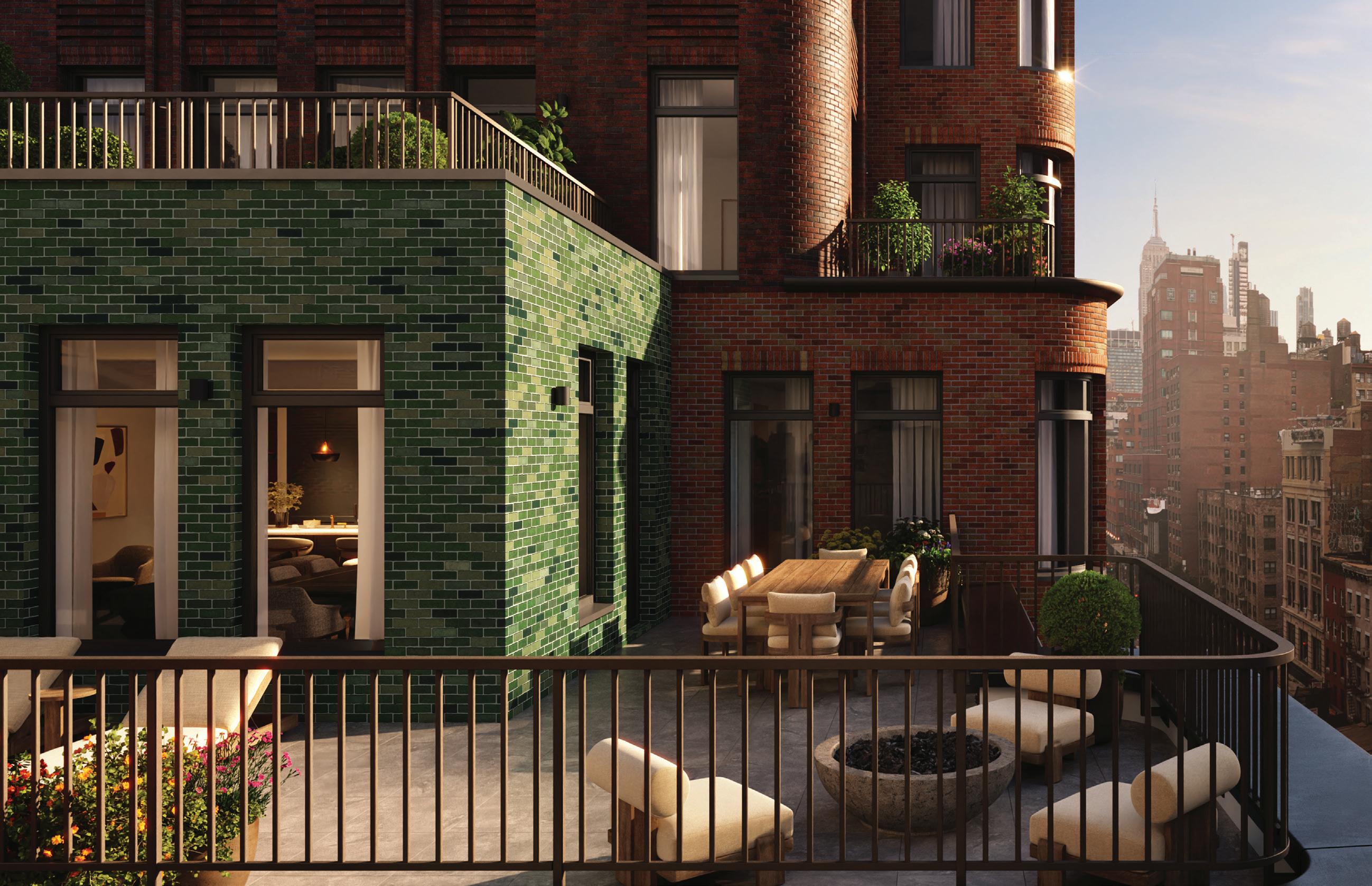
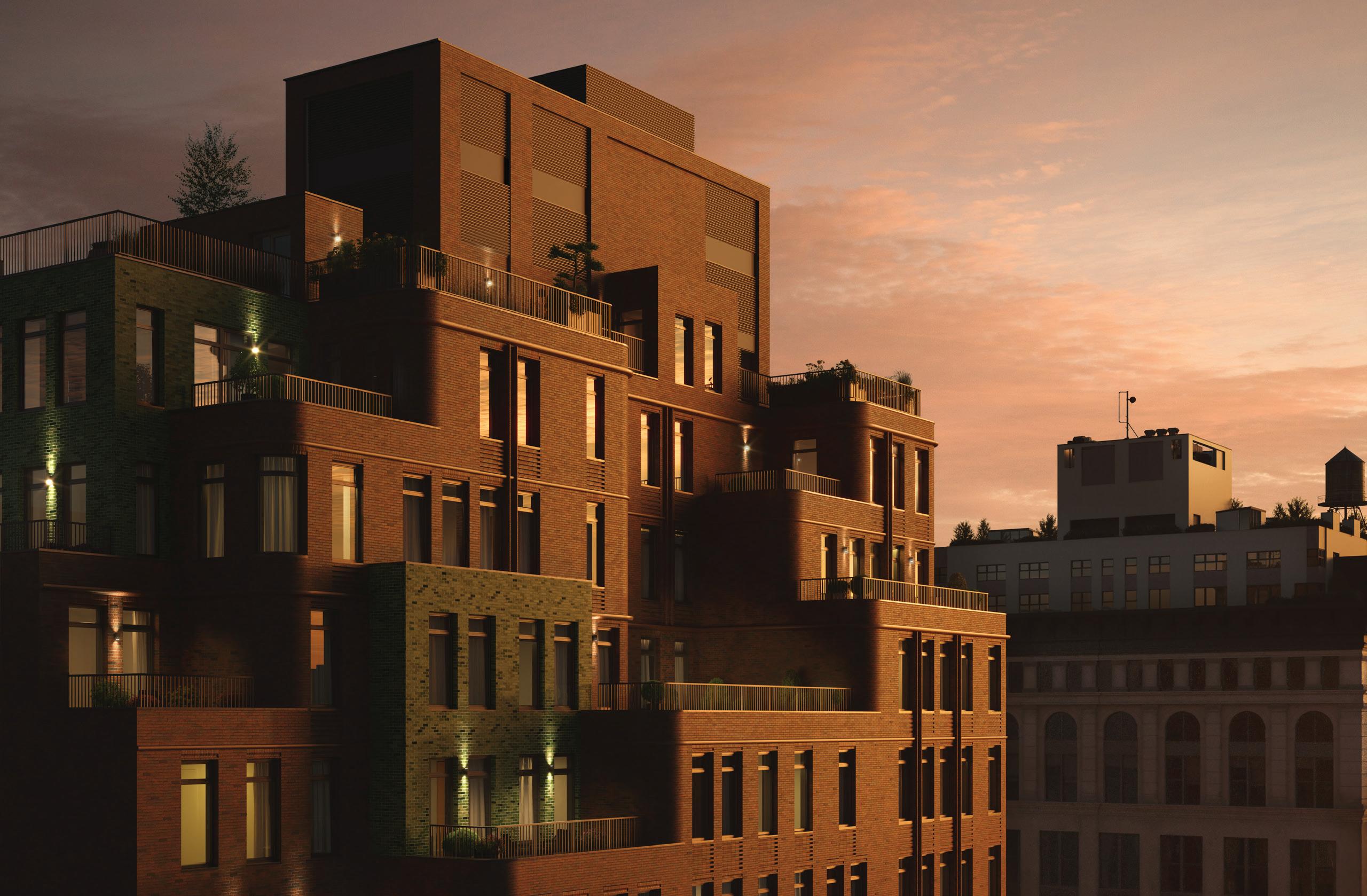


Discover refined living in this beautifully crafted new construction home offering 3,855 sq. ft. of elegant design and high-end finishes.
Perfectly located in the Byram Hills school district, this home blends modern functionality with timeless sophistication.
Property Features:
• 4 Bedrooms | 4.5 Baths | 3-Car Garage
• 9’ ceilings on both the 1st and 2nd floors
• Gorgeous hardwood floors and custom finishes throughout
Luxury Living Spaces:
• Primary Suite: A true retreat with two oversized walk-in closets and a spa-like en-suite bath
• Guest Suite: Private walk-in closet and full en-suite bath
• Two additional spacious bedrooms with shared full bath
• Second-floor laundry room for ultimate convenience
• First-floor powder room and mudroom for everyday ease
Dream Kitchen & Entertaining Spaces:
• Chef-inspired kitchen with stone countertops, custom wood cabinetry, premium stainless-steel appliances
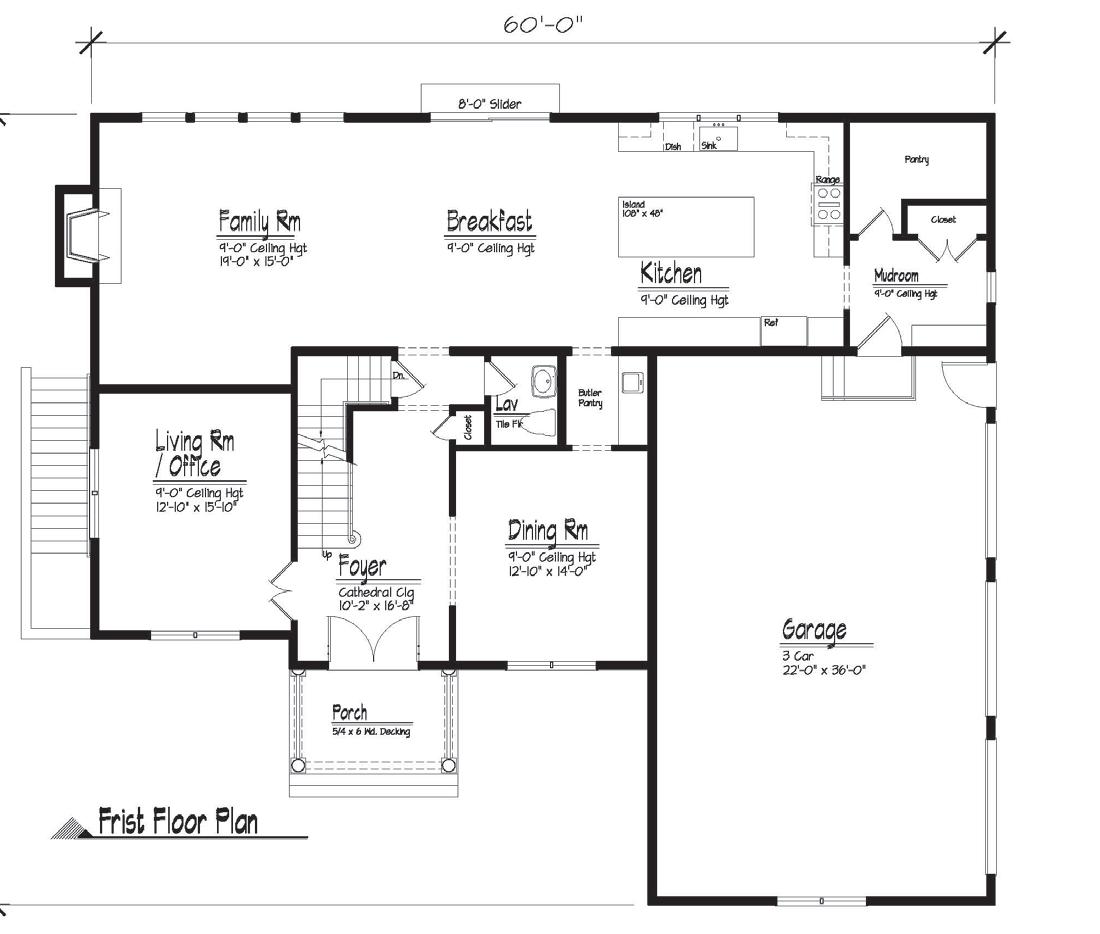
• Large custom island, ideal for entertaining or casual meals
• Walk-in pantry plus a butler’s pantry for added storage and prep
• An open breakfast area flows into the family room with a cozy fireplace
• Separate formal dining room and versatile living room/den
Outdoor Appeal & Expansion Potential:
• Professionally landscaped grounds
• Stone walkways, paved driveway, and spacious patio
• Walk-up attic and unfinished basement with 9’ ceilings—ready to customize
• All set on a private, tree-lined acre+ lot
Whether you’re hosting a holiday gathering or enjoying a quiet morning coffee, this home offers the perfect balance of luxury and livability.
Located minutes from Armonk, Chappaqua, and major parkways for an easy NYC commute.
Schedule your private showing today and make 75A Eton Road your new address--where luxury, space, and location meet.
Your forever home awaits.
Don’t miss this rare opportunity!
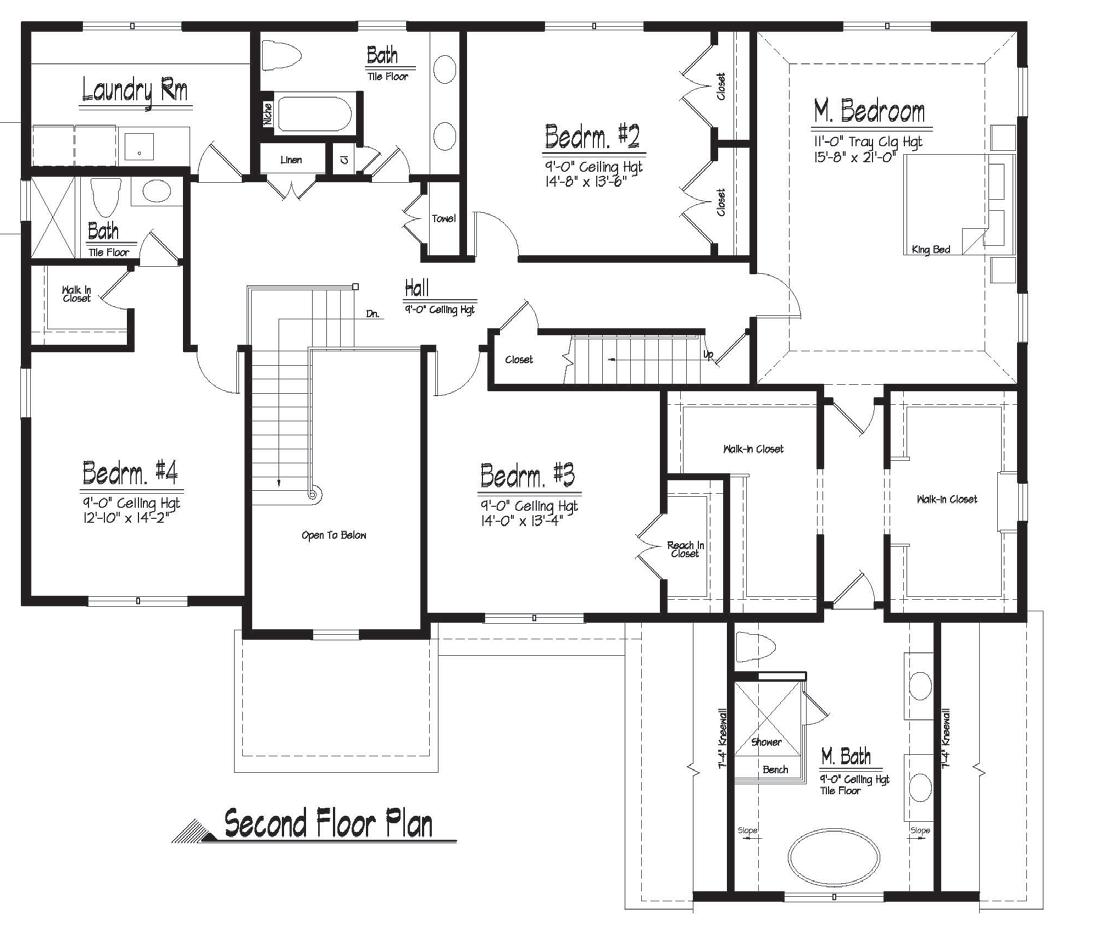
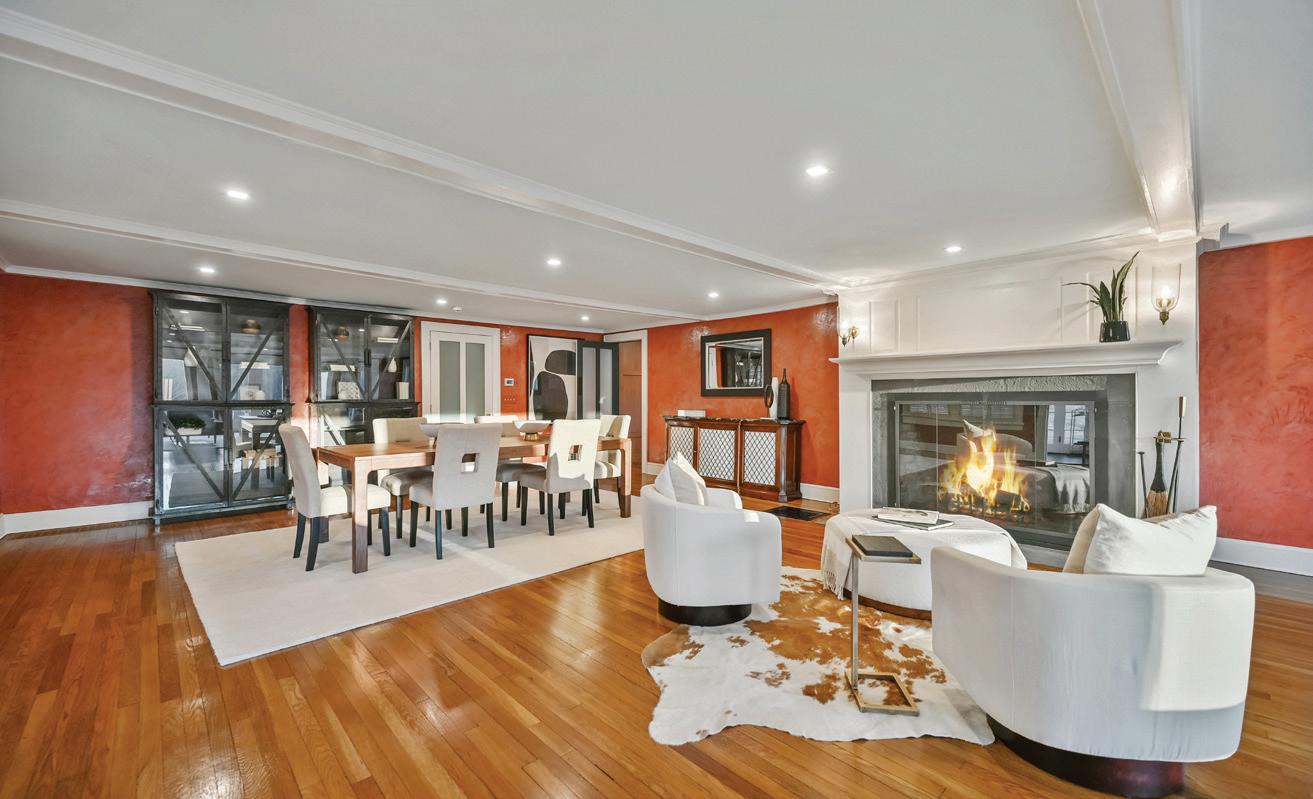

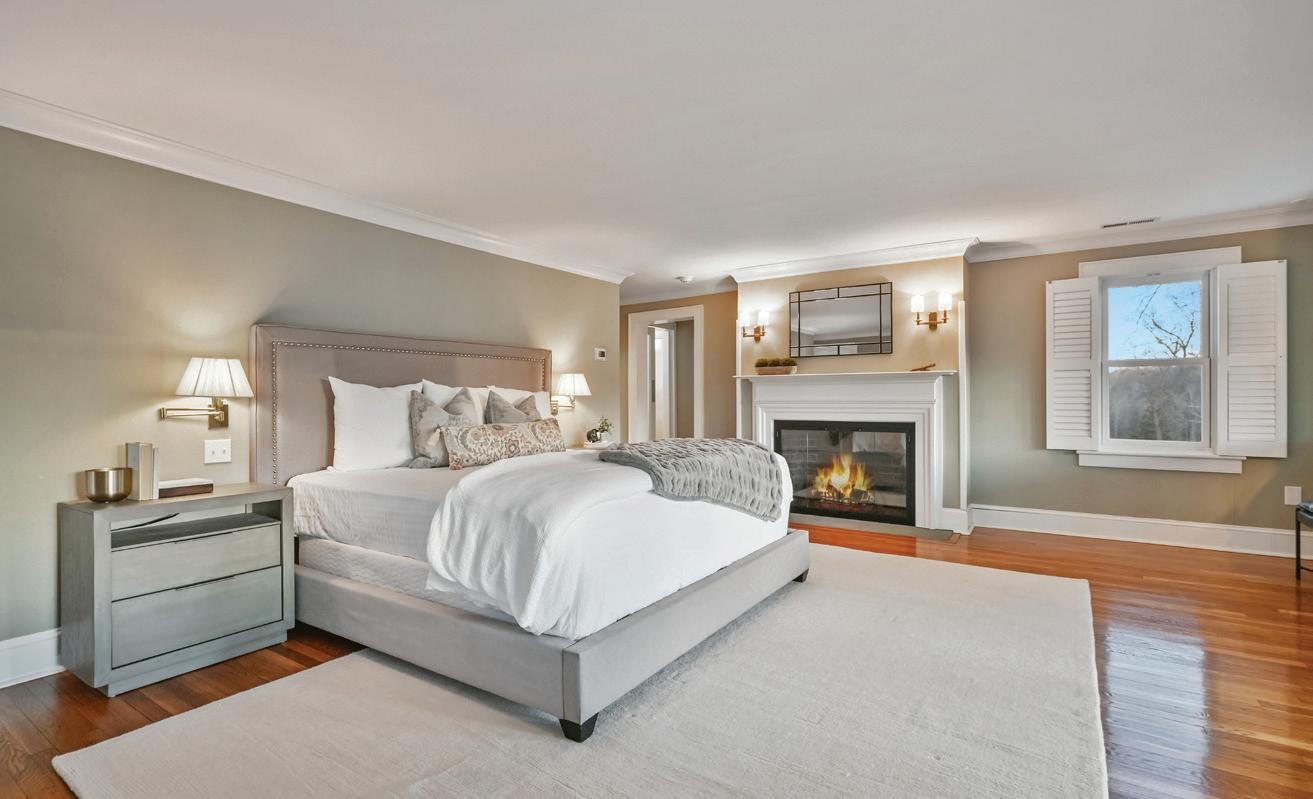
4 BEDS | 4.5+ BATHS | 6,824 SQFT | $3,900,000
Escape to your own private nature retreat at ROADSIDE, an extraordinary 53.44-acre country estate blending historic charm and modern luxury, just 90 minutes from Manhattan and 1.5 miles from the Redding train station. This rare legacy property offers unparalleled privacy, provenance, and polish—ideal for equestrians, creatives, collectors, and those seeking an exceptional lifestyle sanctuary where inner peace meets outer glow.
Originally built in 1710 and masterfully reimagined in the early 1900s, the meticulously maintained 5,200+ sq ft Colonial farmhouse features 4 bedrooms, 4 full bathrooms, and 3 half baths across three levels of living space. Period details including wide plank floors, six fireplaces, and custom millwork pair beautifully with modern comforts.
The heart of the home is the expansive chef’s kitchen that flows into sun-drenched gathering rooms, including the inviting morning room with a fireplace and breakfast bar. Just beyond, the elegant living and dining spaces create a seamless setting for entertaining and everyday living. Upstairs, the luxurious primary suite offers dual spa-like bathrooms, a dressing room, and a private sitting area overlooking the grounds.
One of the most striking spaces is the dream library, complete with a cozy fireplace, intricate built-ins, and a stunning mezzanine loft above—perfect for book lovers, creatives, or remote professionals seeking a peaceful and inspiring work-from-home haven.
The partially finished walk-out lower level includes a gym, laundry room, and an impressive 500-bottle wine room. Every corner of the home is designed for comfort, sophistication, and timeless entertaining.
Surrounded by fencing, gated entries, and professional landscaping, the estate is a fully self-contained world. Wander through 2+ miles of groomed trails with electricity throughout—ideal for future equestrian lighting or natureinspired enhancements. A scenic aerated lily pond, stone bridge, and gentle brook accentuate the estate’s park-like setting.
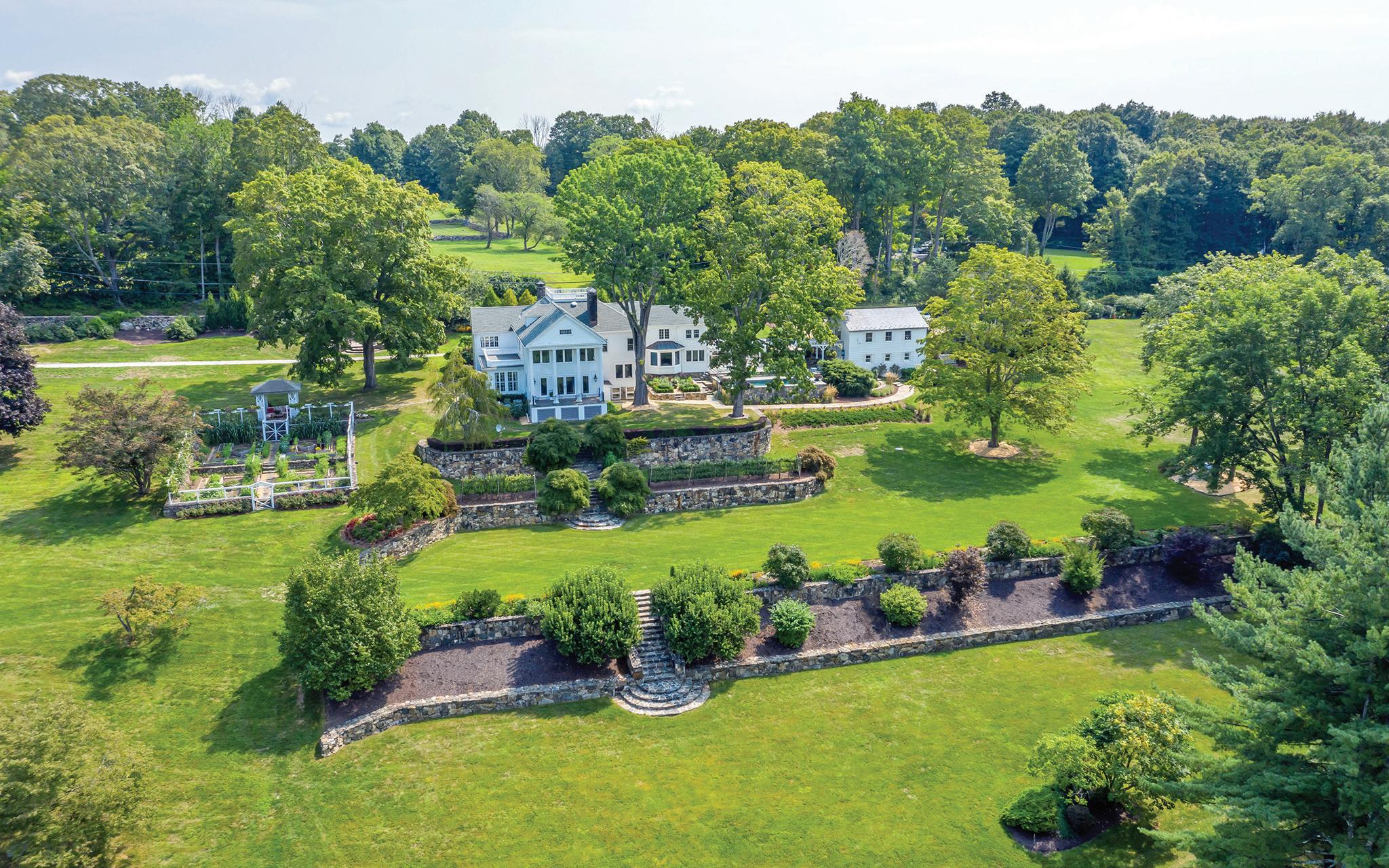
A resort-style outdoor living pavilion with stone fireplace, gourmet grill, lounge seating, and a sparkling gunite pool. Enjoy vibrant fruit orchards, cutting gardens, vegetable beds, and expansive lawns—ideal for recreation, events, or simply reconnecting with nature.
A detached 3-car garage, 3-stall barn with electric and water, and open land provide exceptional lifestyle flexibility: add a tennis court, solar field, guest house, or equestrian amenities. Zoned RA40 and buffered by woodlands, this is a canvas for self-sustaining living or visionary development.
Located on Long Ridge Road, a designated scenic country road with a rich cultural history, this peaceful haven is moments from Candlewood Lake, Waubeeka Lake, Moses Mountain, Tarrywile Park, downtown Danbury, and I-84.
Whether you’re a New Yorker seeking a weekend escape, a West Coast buyer craving Northeast charm, or a collector of legacy estates, ROADSIDE is a one-of-a-kind opportunity to own a premier estate in Fairfield County.





As autumn gets into full swing and temperatures drop in the Northeast, these coveted properties offer everything from crystal-clear lagoons to private beach clubs and rooftop sanctuaries, serving as both a primary residence and an exclusive retreat from cold weather and the demands of metropolitan life.

Situated on more than two acres of rare beachfront property along Indian Creek and the Atlantic Ocean, The Perigon at 5333 Collins Avenue represents the pinnacle of ultra-luxury condominium living. This development offers residents breathtaking views spanning the Atlantic Ocean, Miami skyline, and Biscayne Bay, creating a visual experience that rivals the most exclusive Manhattan penthouses.
The property’s landscape design, crafted by Gustafson Porter + Bowman—the same firm responsible for the Eiffel Tower’s green spaces—demonstrates the level of international expertise invested in every detail. The Perigon’s private, residents-only beach club extends the luxury experience directly onto Miami Beach’s pristine sands, featuring full service, private cabanas, and curated culinary offerings by Michelin-starred chef Shaun Hergatt. Above the beach, an oceanfront lap pool provides similar shoreline vistas, lined with comfortable sunbeds and equipped for poolside dining.
Leading the charge in Miami’s dynamic Art District, The Cloud One Hotel & Residences Wynwood marks a significant milestone as the first ground-up development by the renowned German lifestyle hotel brand in the United States. This pioneering project introduces luxury condominium living with à-la-carte hotel services to Wynwood, creating a distinguished residential experience in one of Miami’s most culturally rich neighborhoods.
The development’s crowning achievement is its lushly landscaped rooftop retreat, positioned to become Wynwood’s premier social destination. The elevated sanctuary offers panoramic views of Miami’s skyline from its swimming pool and deck, complemented by sophisticated food and beverage service from the property’s esteemed indoor-outdoor restaurant and bar. For New Yorkers accustomed to rooftop culture, this space provides familiar luxury in an entirely new setting.


Set on an impressive 184 acres between Biscayne Boulevard and Biscayne Bay near Oleta River State Park, SoLé Mia reimagines how luxury residences, nature, wellness, recreation, shopping, and dining can integrate to create an unparalleled lifestyle experience.
The development’s most striking feature is its seven-acre swimmable crystal lagoon with sandy beaches, creating a tropical paradise that provides waterfront access in an otherwise landlocked area of Miami. The lagoon features crystal-clear turquoise waters and white sandy beaches, offering residents year-round swimming, paddleboarding, kayaking, and relaxation in a resort-style setting that rivals Caribbean destinations.
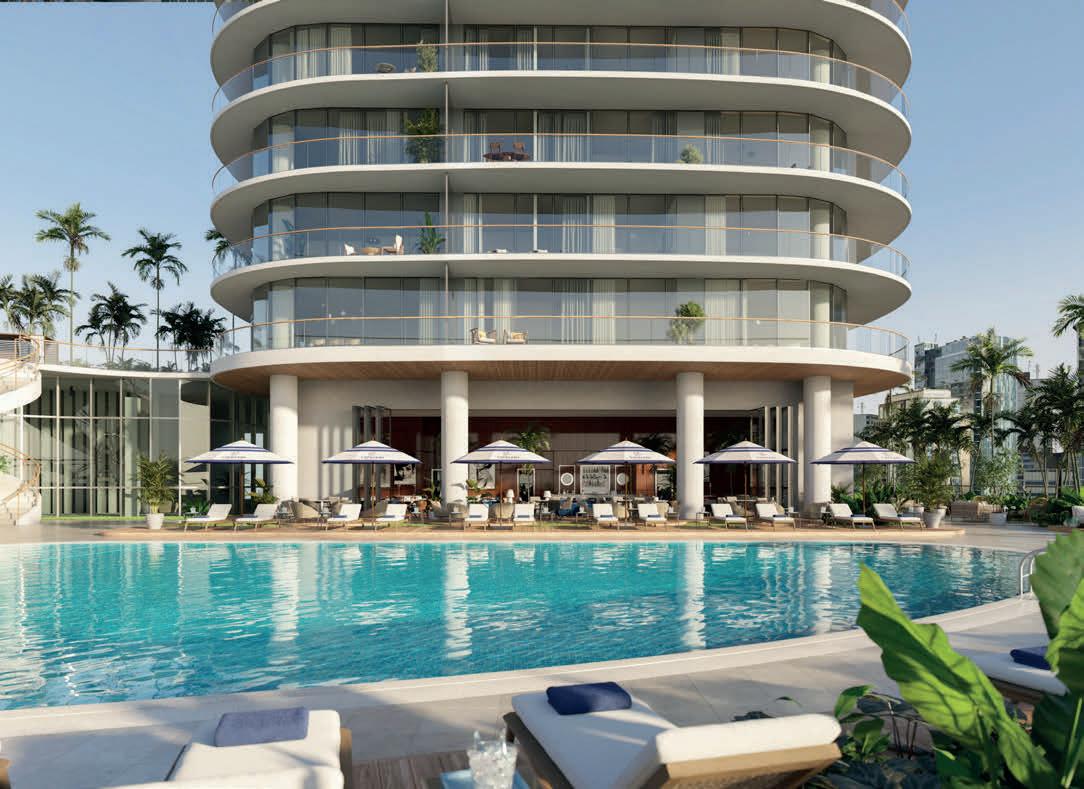
Located in Hallandale Beach, The Residences at Shell Bay by Auberge Resorts Collection encompasses 108 bespoke residences within a 150-acre sanctuary, blending refined architecture with Auberge’s signature hospitality. At the heart of the community is an expansive collection of pool experiences, anchored by a 14,000-square-foot rooftop terrace atop the 20-story tower. Hot tubs, cabanas, a children’s splash zone, and a poolside bar and grill overlook the Greg Norman–designed championship golf course, offering residents an elevated lifestyle centered on wellness, leisure, and connection.
As the Four Seasons brand’s first standalone residential development in Florida, Four Seasons Private Residences Coconut Grove provides residents with exceptional fivestar service without requiring an attached hotel, creating an exclusive residential community that maintains the brand’s legendary hospitality standards The expansive private pool deck serves as the development’s social centerpiece, featuring a sophisticated bar and lounge area serviced by Four Seasons staff.
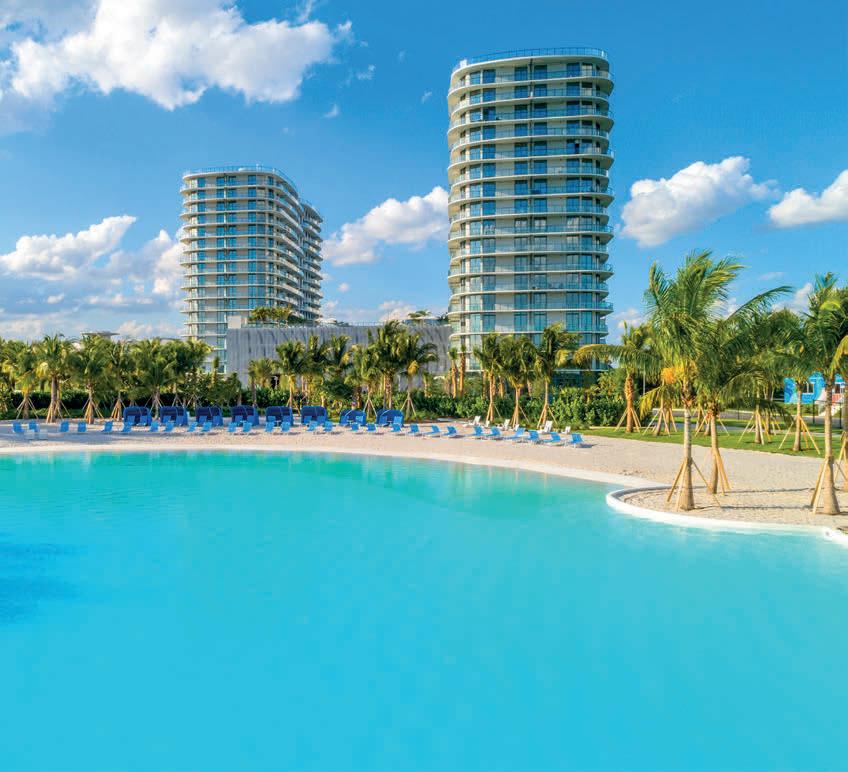
Located in the heart of Miami’s dynamic Brickell neighborhood, Cipriani Residences brings the brand’s renowned Italian hospitality to highly personalized, exclusive residential amenities. The development represents a carefully curated approach to luxury living that emphasizes both sophistication and warmth, qualities that resonate strongly with New Yorkers familiar with the Cipriani brand from its Manhattan locations.
The development’s amenities reflect the same attention to detail and service excellence that has made Cipriani a global hospitality leader, creating a residential experience that feels both familiar and refreshingly new.
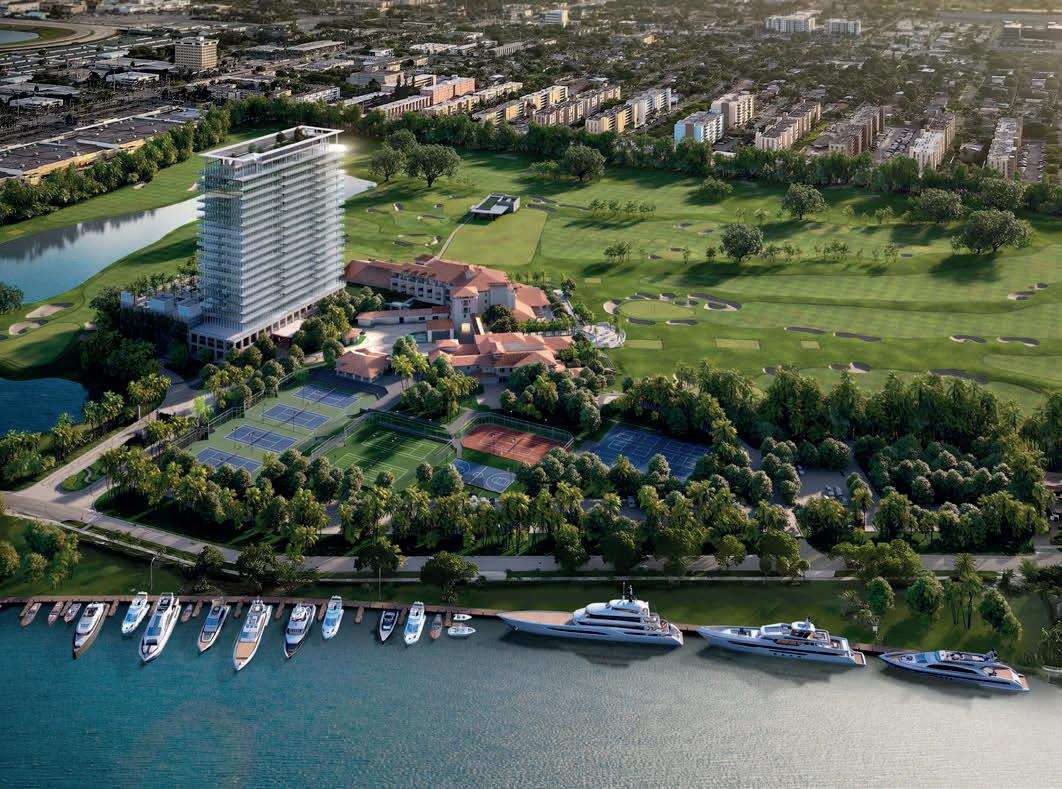

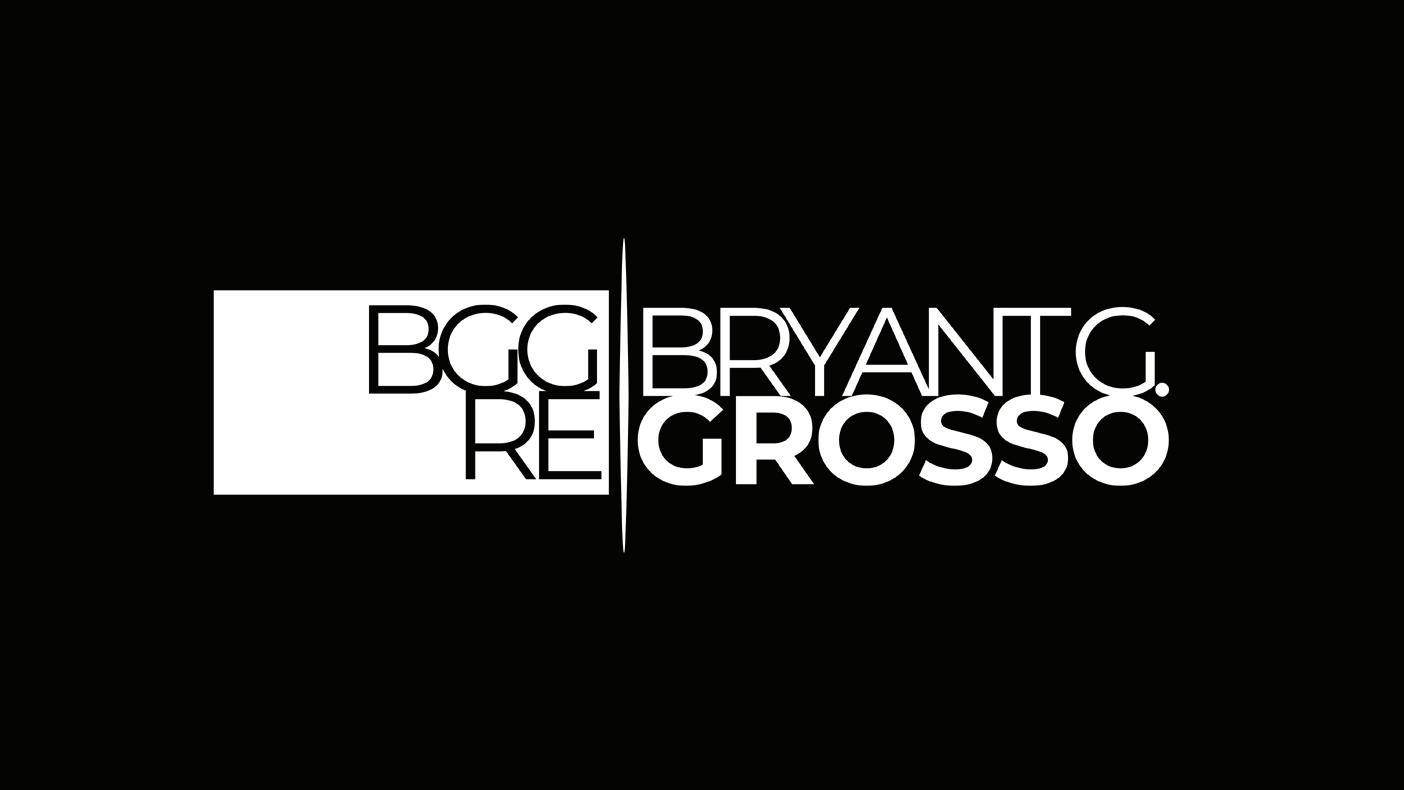
From Oceanfront Prestige to Yachting Paradise to the “Manhattan of the South”.
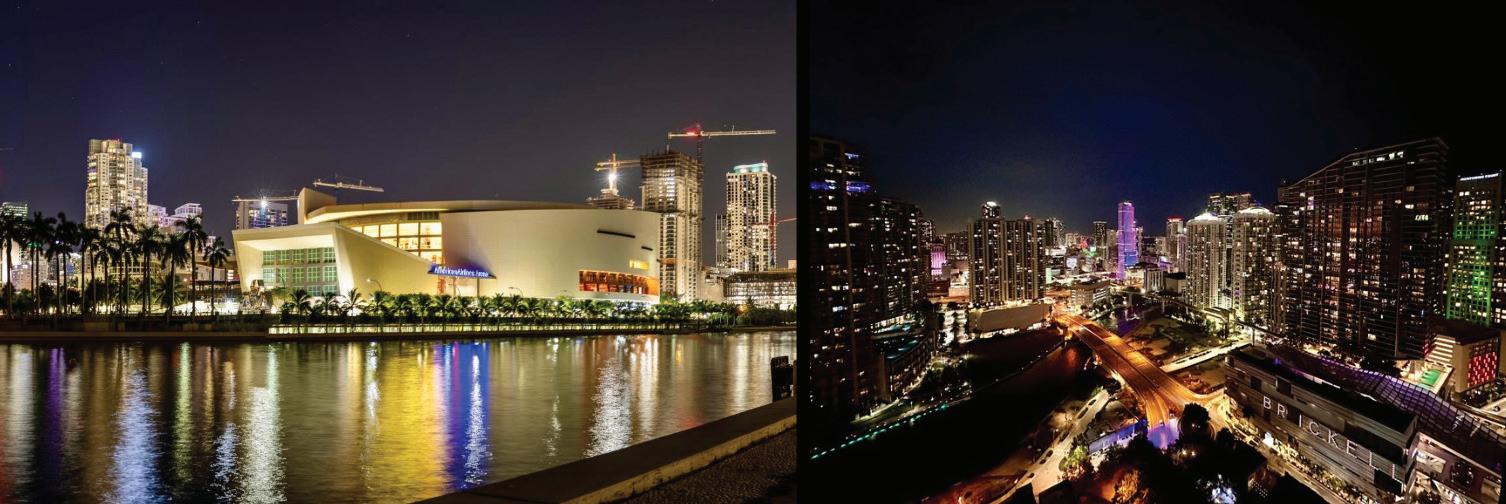
From oceanfront prestige to yacht-ready waterways to cosmopolitan cityscapes, South Florida offers a world-class portfolio of luxury lifestyles for the most discerning buyers.
In Palm Beach, Billionaires Row stands as the pinnacle of oceanfront living — an exclusive stretch where unmatched privacy, architectural masterpieces, and sweeping Atlantic views meet record-setting sales and limited availability. Ownership here is an invitation into one of the most coveted addresses on earth.
In Fort Lauderdale, the “Yachting Capital of the World”, over 300 miles of navigable waterways and deepwater dockage put megayachts just steps from your door. This boater’s paradise blends relaxed coastal elegance with vibrant culture, dining, and year-round waterfront living.
In Miami’s Brickell, the “Manhattan of the South,” New York–style energy meets Miami’s waterfront luxury. Here, walkable streets connect world-class restaurants, high-end shopping, and luxury high-rises with sweeping bay views — all in a climate where rooftop pools, yacht charters, and beaches are part of everyday life.
Whether your dream is a palatial oceanfront estate, a yacht-ready waterfront residence, or a sky-high penthouse in a global hub, South Florida offers an address that delivers both prestige and pleasure.

With over five years of experience, Bryant G. Grosso combines a versatile skill set with in-depth knowledge of South Florida’s premier communities. A Miami native fluent in English and Spanish, he guides clients with confidence, clarity, and precision.
Known for his service-first approach and strong client relationships, Bryant delivers exceptional results — whether helping with a first home, a luxury waterfront estate, or the perfect pied-à-terre — offering expertise, discretion, and personalized care every step of the way.
For more information — or to begin your South Florida real estate journey — call Bryant and “Put Him to Work.”


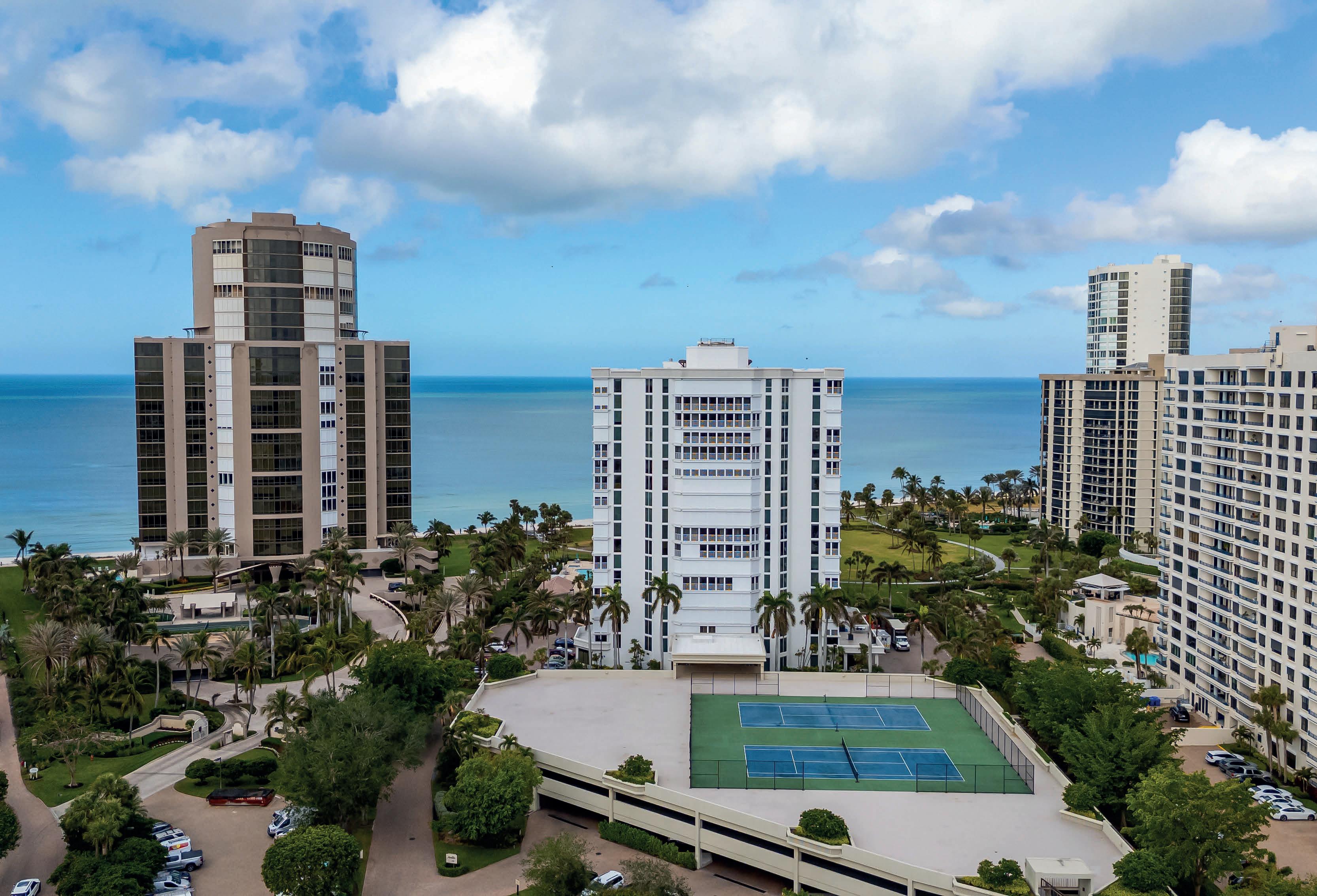
Discover the epitome of beachfront living in Naples at the exclusive Monaco Beach Club. This beautifully renovated residence offers 3 bedrooms, 2 bathrooms, and an expansive 2,265 sq ft of luxurious space. The open splitbedroom design allows for ample natural light, highlighting breathtaking views of both the Gulf and the Bay. Elegant features include custom cabinetry, Quartz countertops, Bosch appliances, designer lighting, and high-quality tile flooring. The generous kitchen flows effortlessly into the living and dining areas, making it a perfect venue for entertaining. The master suite is a true retreat, complete with a walk-in shower, soaking tub, dual sinks, walk-in closet, and a cozy sitting area. This remarkable unit is move-in ready and includes stylish designer furnishings. Set on over 6 acres of prime beachfront, Monaco Beach Club boasts a stunning lobby, fitness center, and hospitality room. Residents can enjoy a magnificent pool and spa, grill area, concierge service, covered parking, and 24-hour security with a manned and gated entrance. Additionally, residents have exclusive access to the private Park Shore Beach promenade, conveniently located just steps away from the acclaimed dining and shopping offerings of Venetian Village.

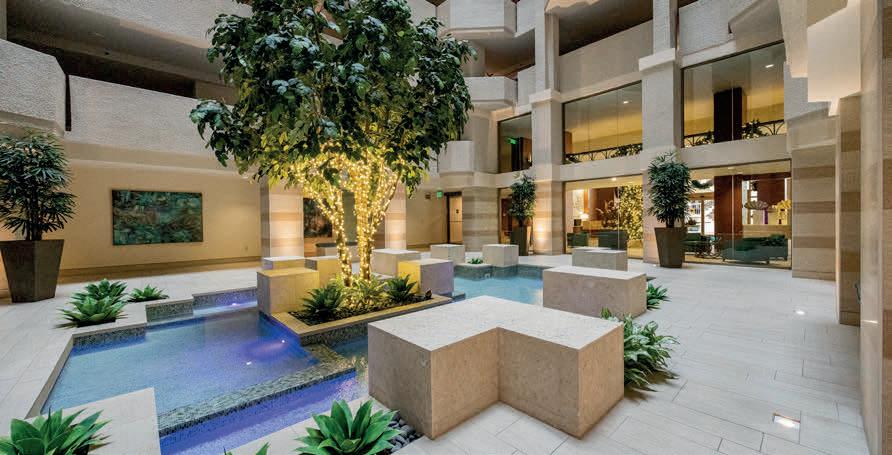
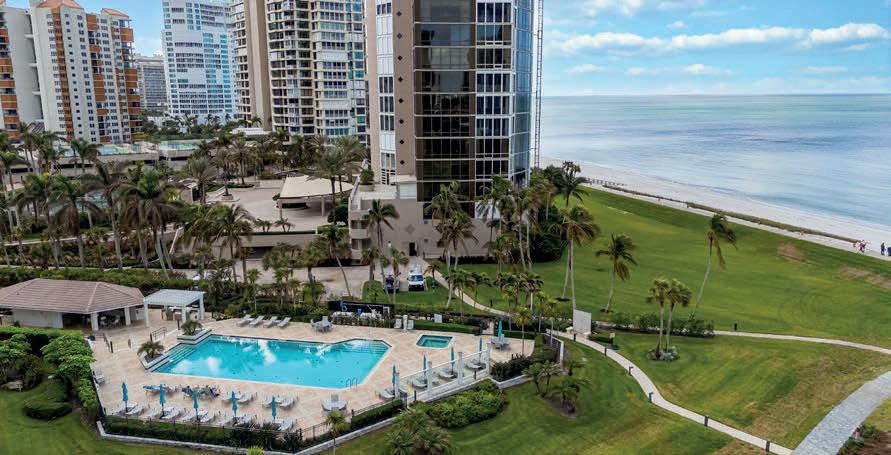
3 Beds | 2 Baths | 2,265 Sq Ft | $1,995,000
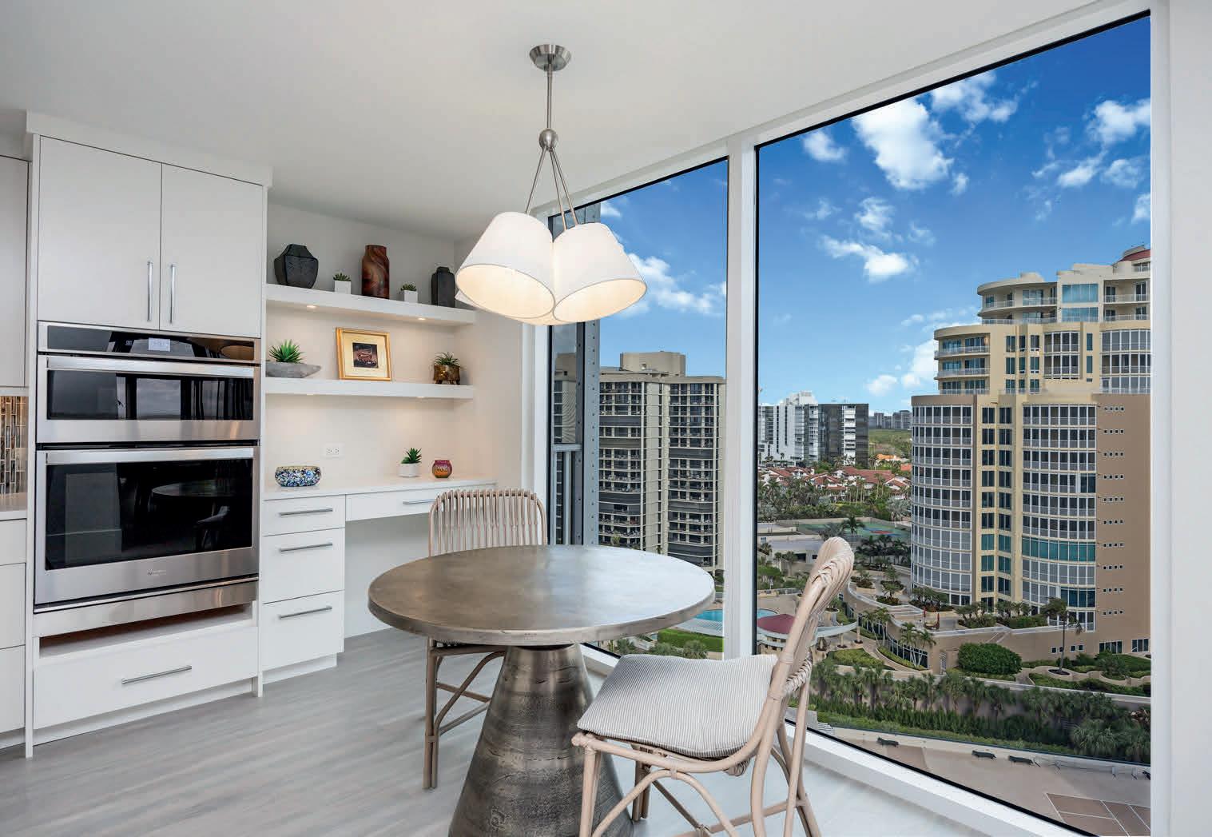
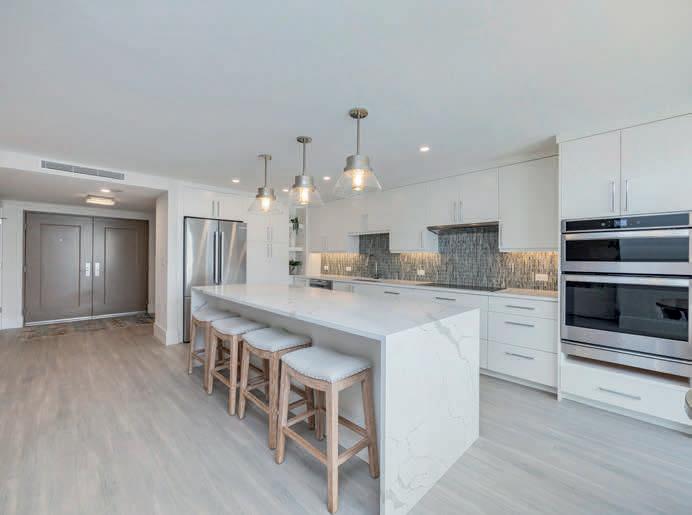
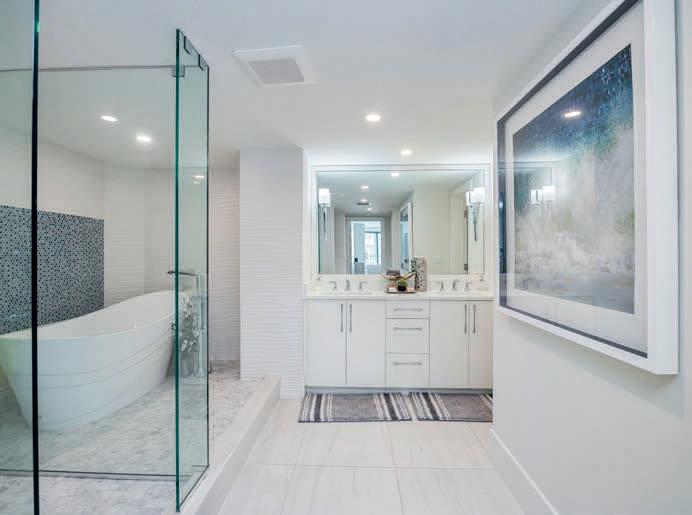
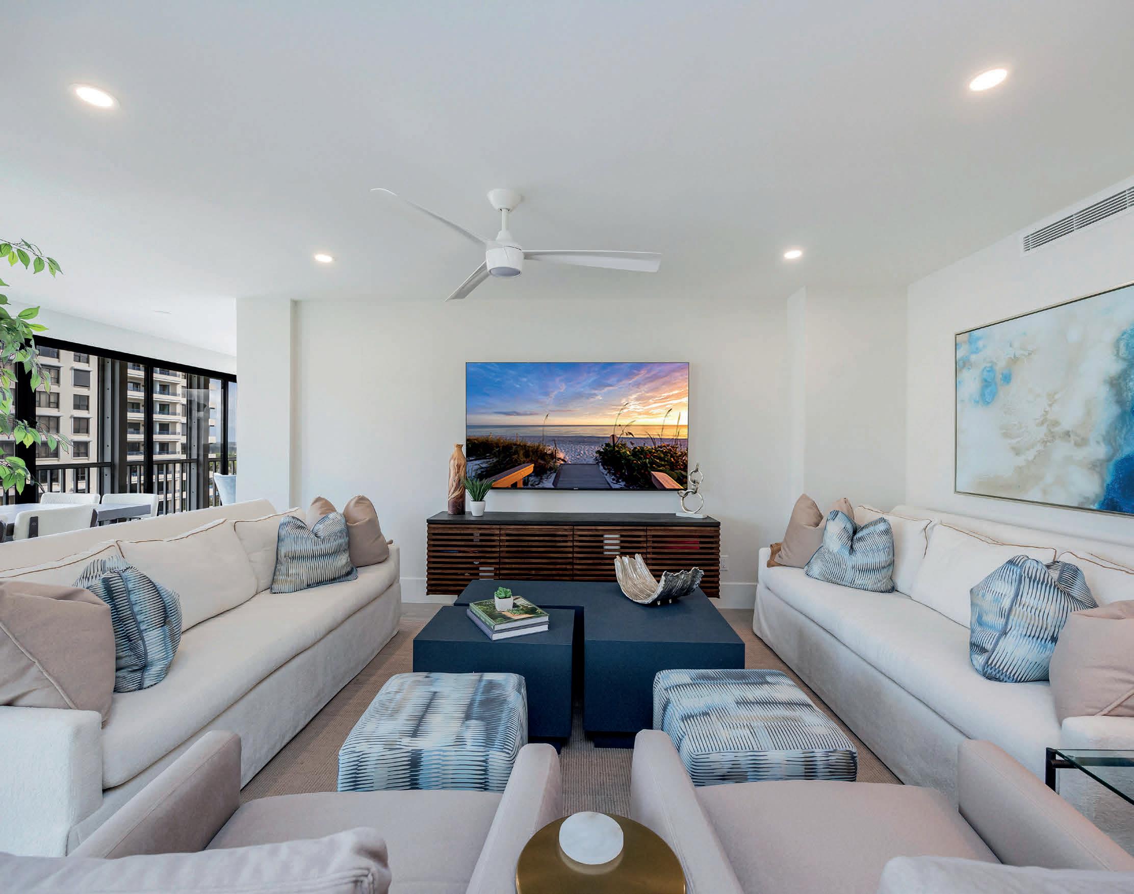
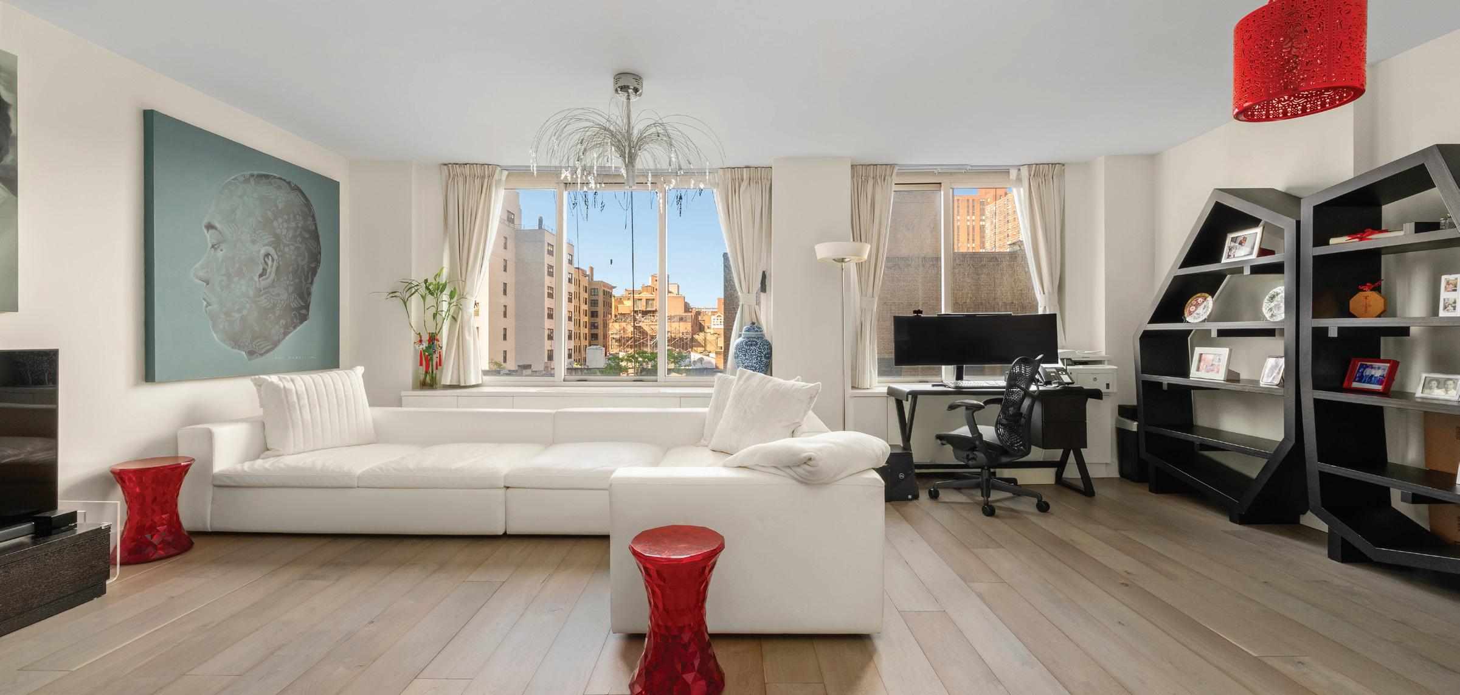


Danielle J. Wiedemann ASSOCIATE BROKER & SENIOR
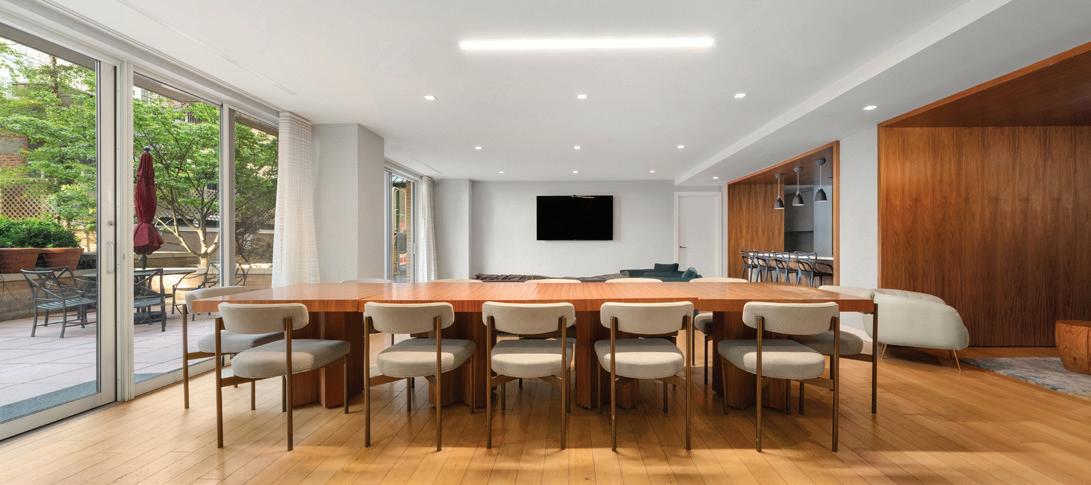
Currently configured as a spacious 2-bedroom with a private balcony, this legally designated 3 bedroom home (just add one wall!) is beautifully renovated, bright, and inviting—perched on the lucky 8th floor!
One of the most sought after and rarely available layouts in the building, this residence features a split-bedroom floorplan and a massive open-concept living and dining area. The oversized kitchen boasts sleek finishes, abundant storage, expansive counter space, a breakfast bar for 3–4 stools, as well as and a built-in wine fridge—perfect for entertaining.
Both bathrooms are tastefully renovated with Toto washlets, hand showers, and updated fixtures and abundant storage.

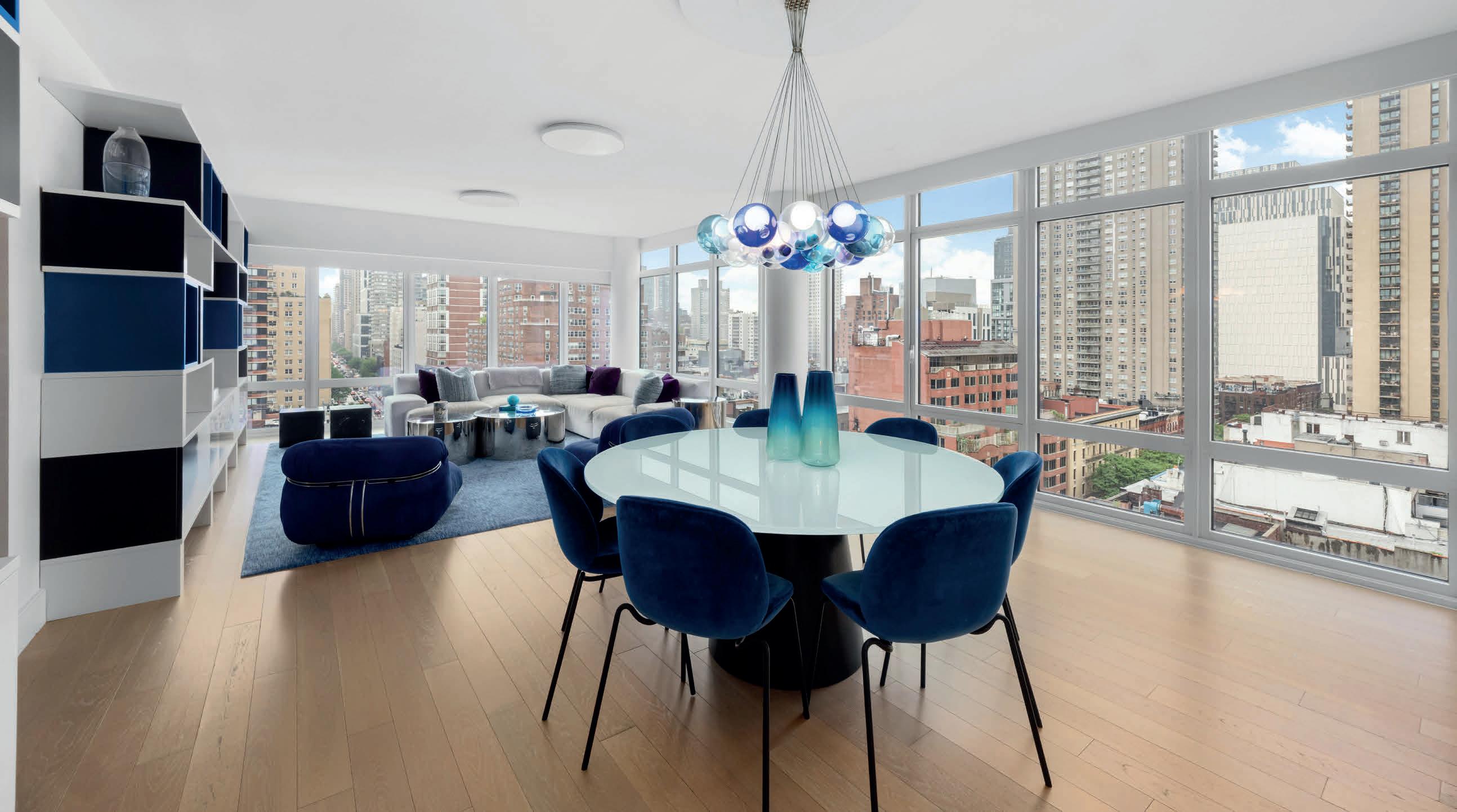
Welcome to this stunning full-floor residence offering 3,140 square feet of thoughtfully designed living space, including four bedrooms and four bathrooms, all bathed in natural light with sweeping city views. Step off the elevator directly into your own private vestibule-a rare touch that ensures both privacy and ease. Inside, you'll find an open and airy layout. Floor-toceiling windows facing East and North flood the expansive living and dining area with light, creating a warm and inviting atmosphere. The spacious, eatin chef's kitchen is a true standout, featuring sleek white lacquer cabinetry, polished Corian countertops and backsplash, top-of-the-line Sub-Zero and Miele appliances, and a generous center island. A separate service entrance, conveniently located next to the kitchen, leads to a laundry room equipped with an Electrolux washer and dryer, plus built-in refuse and recycling sorting. The light-filled primary suite is a serene retreat, with floor-to-ceiling windows, oversized closets, and a luxurious en-suite bathroom. The bath includes Calcutta Gold marble throughout, a freestanding soaking tub, separate glass-enclosed shower, and high-end Lefroy Brooks fixtures. Three additional bedrooms offer plenty of space for guests, or a home office. Additional features include beautiful 5-inch white oak flooring, custom pocket doors with nickel and glass accents, and smart pre-wiring for home automation and media. An ultra-quiet central A/C system and top-notch soundproofing provide year-round comfort and tranquility. Living at The Charles means enjoying premium amenities: a 24-hour doorman and concierge, a state-ofthe-art fitness center that is being completely renovated, children's playroom/ game room, package room with cold storage, and pet-friendly policies-all in one of the city's most desirable buildings.

michael@bhhsnyp.com
www.bhhsnyproperties.com

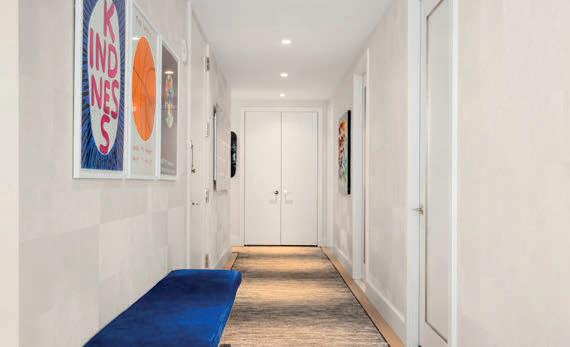
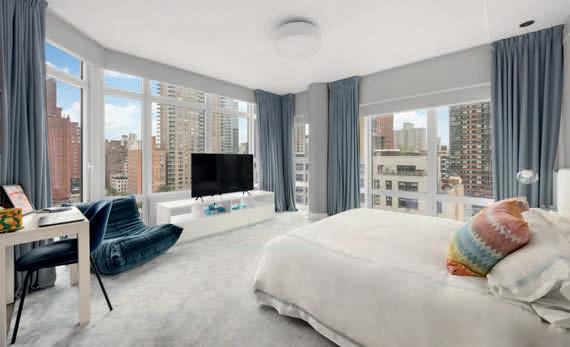

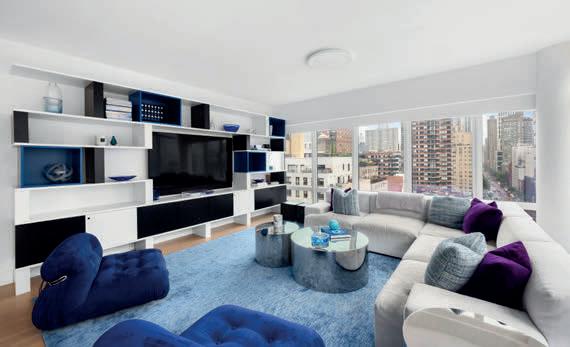



Kobi Lahav is the Sr. Managing Director at Living NY, specializing in sales, investments & rentals in Manhattan, Brooklyn, and Queens. In 2015, Kobi began working as the Senior Managing Director of Modern Residential and quickly was promoted to take the role of CEO in the company. In 2020, Kobi took the role of Sr. Managing Director in Living NY. Kobi is the cofounder of Therapeutic Alliance Suites, a co-working office space for Psychotherapistsm, which he built with his wife. He also established a Student Housing Investment business where he partnered with two experts in the field to buy & operate properties near ivy league schools. Kobi serves as a board member in a multimillion-dollar real estate investment company, which specializes in multifamily investments in Florida. Prior to moving to the US in 2007, he studied law at Israel’s most prestigious university and later worked for Meitar Law Firm, one of the largest and most esteemed law firms in Tel Aviv. There, Kobi specialized in Mergers and Acquisitions, IPO’s, investment rounds, tech companies, large-scale commercial litigation, and aided in deals ranging from 30 million, up to 1 billion dollars. In 2017, Kobi graduated from the Executive MBA program at the NYU Stern School of Business, specializing in Finance, Banking, and Management.

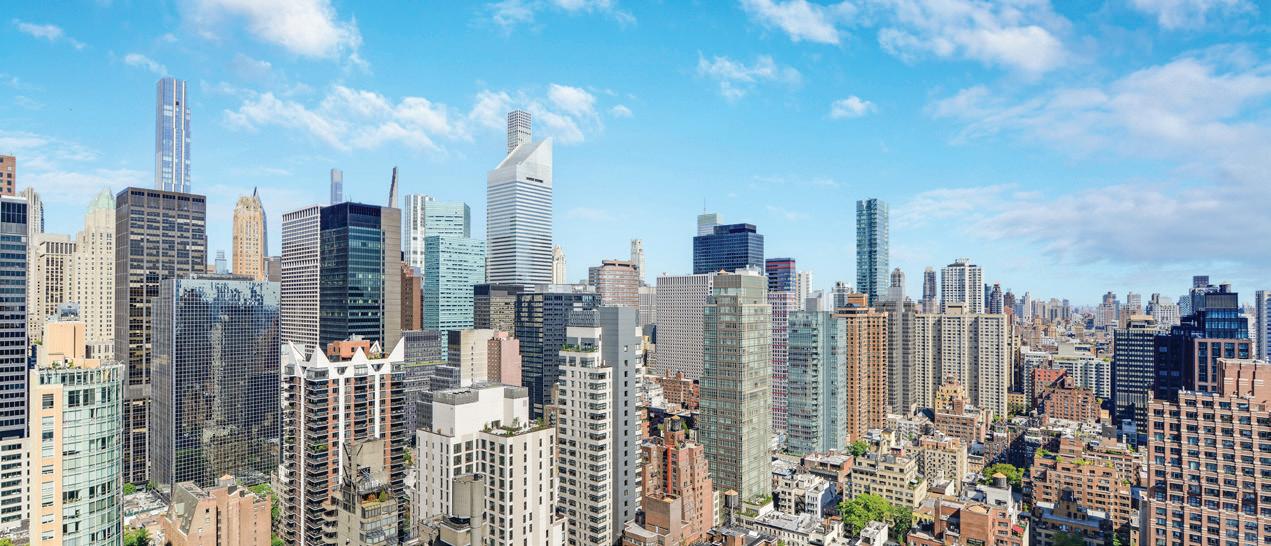
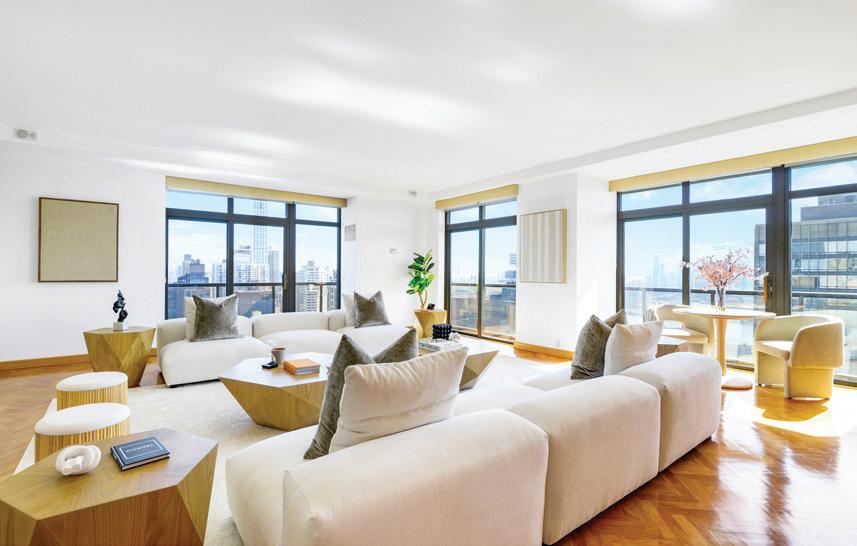
Experience luxury living at its finest on the 38th floor of 100 United Nations Plaza. This expansive 7-room, 3.5-bath residence boasts two wrap-around balconies offering breathtaking views of the city skyline, the East River, three bridges, and the borough of Queens. The interior spans an impressive 2978 square feet, featuring 4 spacious bedrooms, a 14-foot dining room and a generously sized windowed kitchen with elegant serpentine countertops and stainless steel appliances. Adjacent to the kitchen, there is a substantial laundry room complete with a new mega capacity LG washer and dryer. With 31 windows enveloping this well-appointed corner home, natural light floods the space, creating a welcoming and bright atmosphere throughout the day. In 1986, this iconic luxury Condominium was erected, instantly becoming a landmark and a significant enhancement to the UN/Beekman neighborhood. Amenities include valet and concierge service, a newly renovated fitness center, 24-hour attended garage, and a beautifully designed meeting/party room. The building offers convenience to shopping, fine dining, transportation, and easy access out of the city.


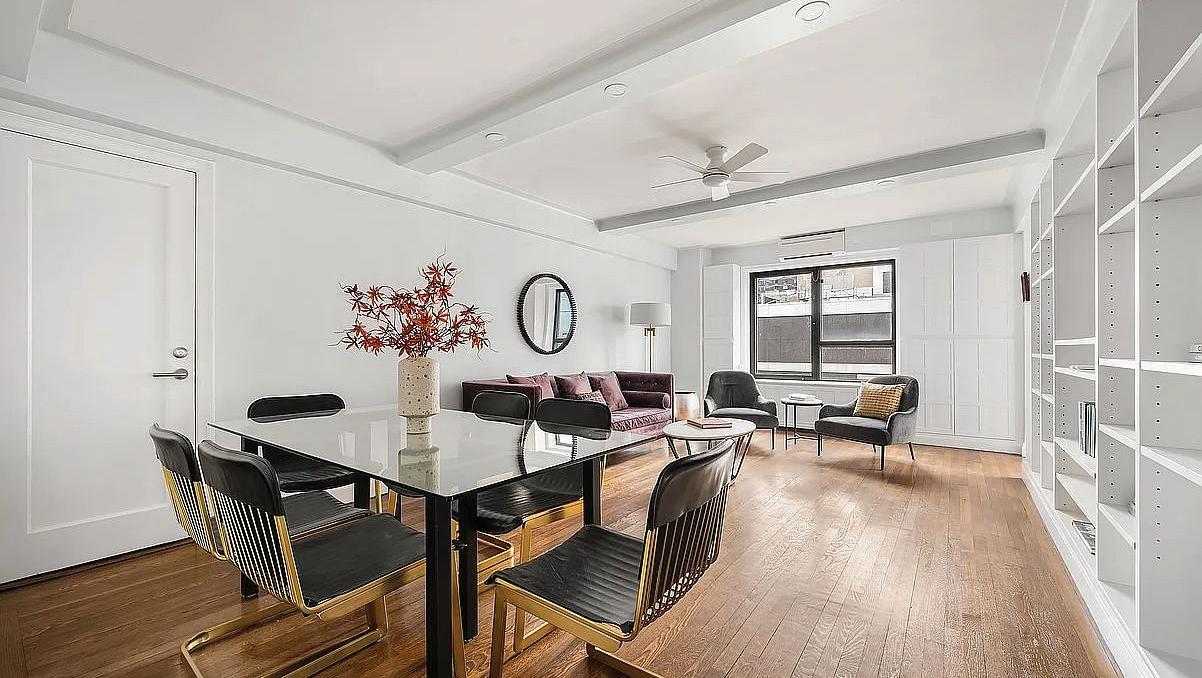
3 Beds | 3 Baths | Offered at $1,195,000
Now’s the perfect time to secure this spacious and bright, mint condition 2 or 3-bedroom home high with vast SETBACK TERRACE atop a classic prewar art deco full-service building, just in time for warm weather and days of basking in the sun and enjoying magical moments under the stars on your own private 350 square foot terrace. The giant Primary Bedroom Suite features a large dressing area with custom closets and recently renovated windowed bath clad in Creama Marfil marble and Emperador Granite and features walk-in spa shower and heated flooring. The sunny, south-facing Living Room features expansive open spaces, beautiful custom millwork and built-in storage, as well as direct entrance to the terrace, and the versatile Bonus Room adjacent is the perfect Dining Room, Den or optional Bedroom. The 1931 art deco building, featuring full-time doorman and live in building manager, is located on prime East 57th Street, convenient to several crosstown, uptown and downtown bus lines, #4/5/6, N, R and W subways, even Rosevelt Island tram, and Whole Foods and a plethora of restaurant and shopping options abound. Pets, Pied-a-terres, guarantors and parents buying with children are allowed and subletting is permitted after only one year of ownership.


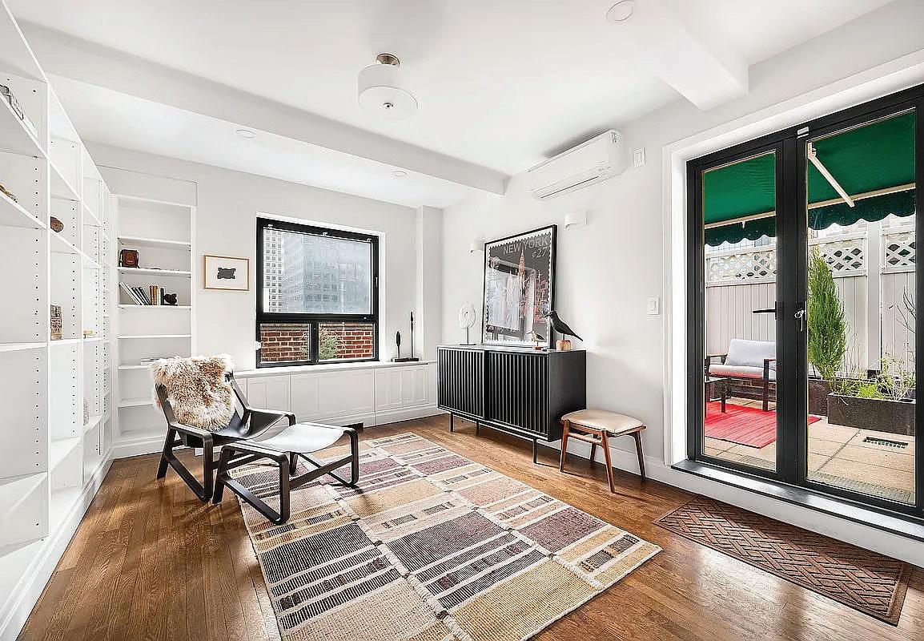
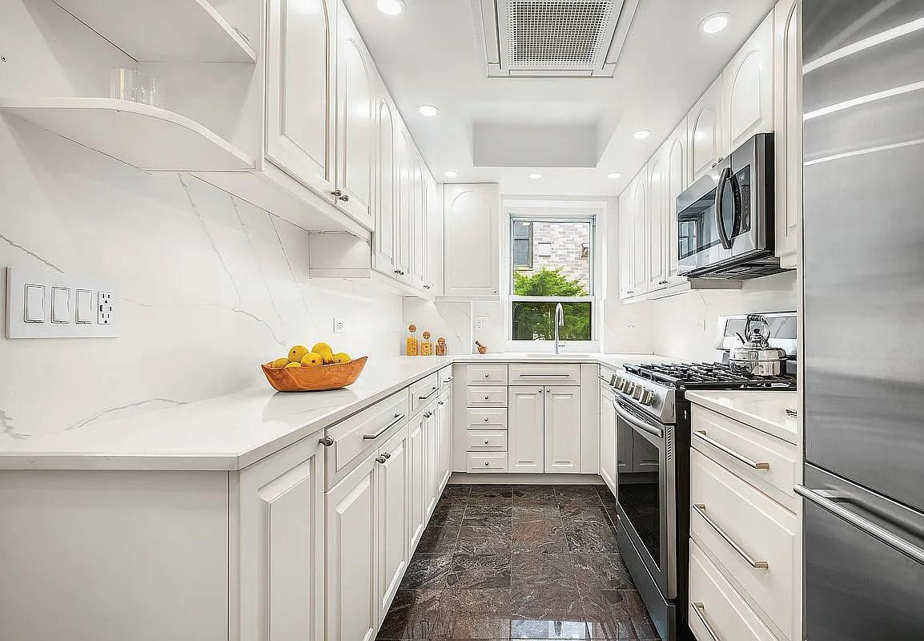
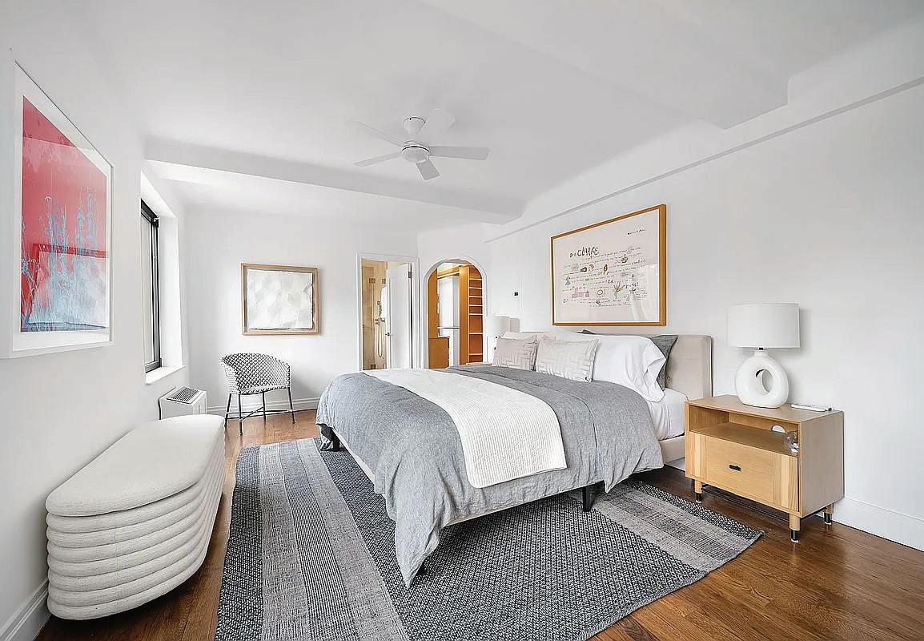
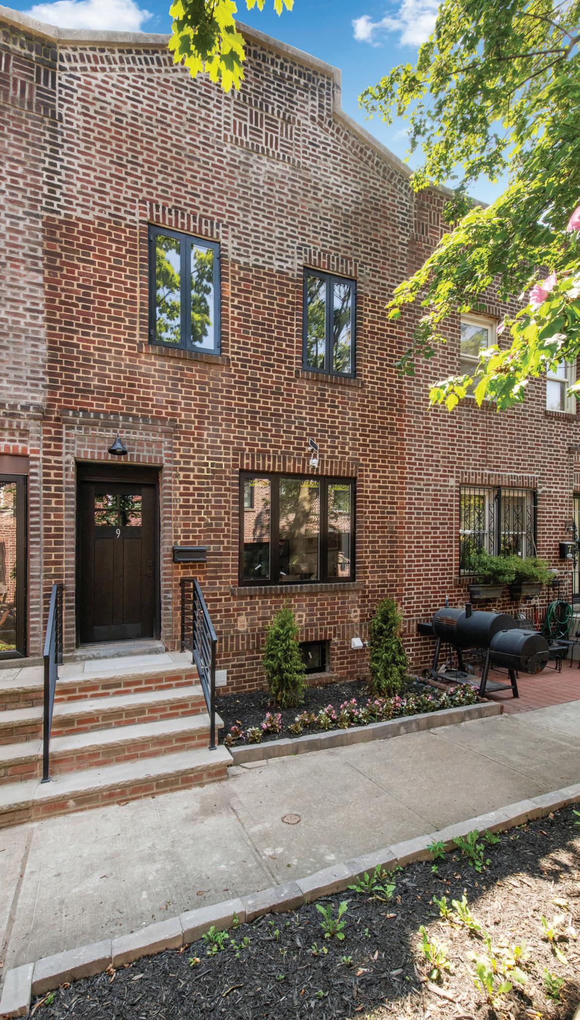
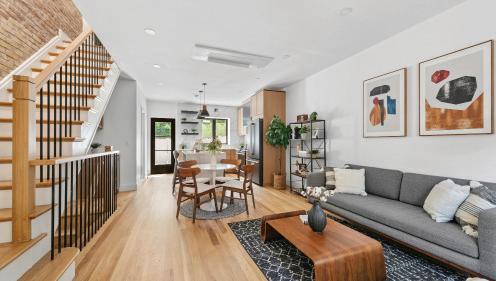
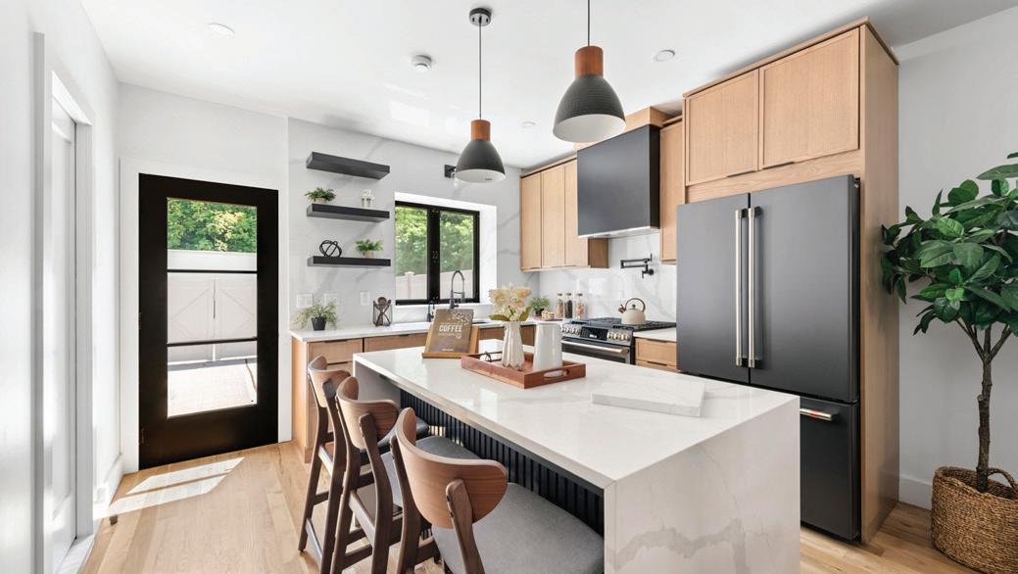

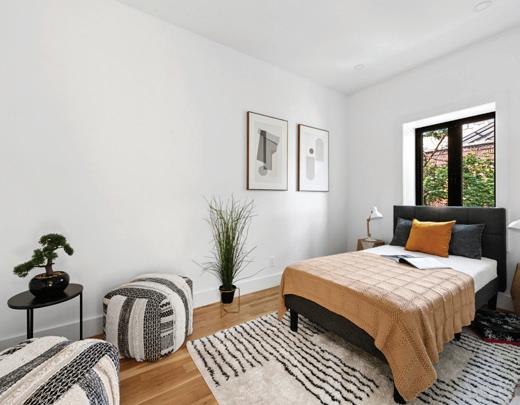
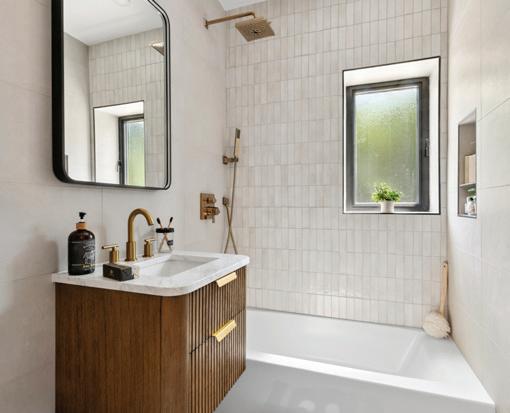
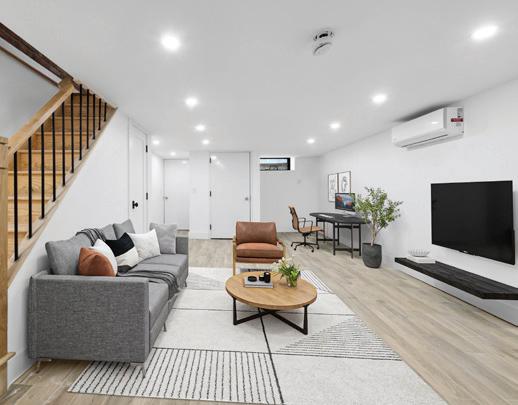
Listed at $1,695,000

This is not your average Townhouse why settle for a condo with high HOA fees and taxes when you can move into something special like 9 Roosevelt Court (HAS PARKING). Tucked away on a rare, cul-de-sac-style street in Greenwood, this threebedroom, 2.5-bath townhouse offers the kind of privacy and quiet you never thought possible in Brooklyn. Step into a stunning entry foyer with a graceful arched opening and an exposed brick wall, then into the main living space with soaring 9-foot ceilings that flood the home with light and openness. Upstairs, you’ll find three bedrooms, including a primary suite with custom closets for optimal organization and style. The lower level offers a full bathroom, a dedicated washer and dryer room, and a spacious open living area ready to be customized to your lifestyle.
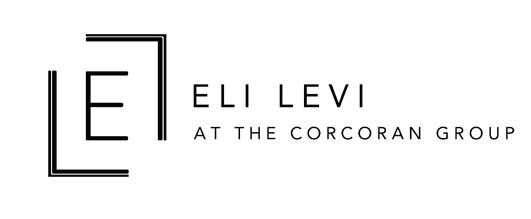



The A. Nostrand House at 80 E Broadway, Roslyn offers North Shore Charm, Timeless Beauty, and Lakeside Living.
List Price: $1,649,000
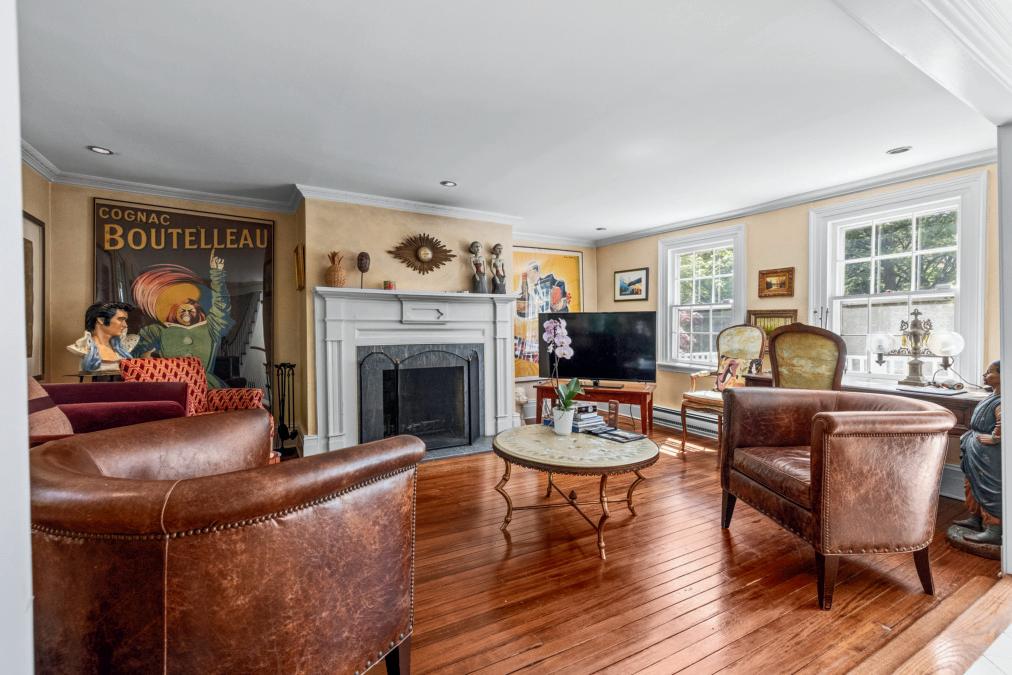
A Storybook Retreat in the Heart of Historic Roslyn.
There are homes that whisper history, and then there are those that sing it—like the A. Nostrand House at 80 E Broadway in Roslyn, New York. Built in 1835 and gracefully preserved through the centuries, this exceptional residence is more than just a house; it’s a living chapter of Long Island’s story.
Nestled between two picturesque ponds—one greeting guests at the front and the other unfurling along the rear shoreline of the iconic Roslyn Duck Pond—the setting alone feels like a dream. A private lily pond welcomes visitors, casting a serene spell and evoking the feel of a tucked-away European garden. Lush, mature landscaping wraps the home in green, creating the kind of curb appeal that stops people mid-stroll.
Inside, the home spans three meticulously maintained levels filled with original 19th-century details: graceful period moldings, rich hardwood floors, and three working fireplaces that lend both charm and warmth. Oversized windows and outdoor access on the main and garden levels offer uninterrupted views of the water, flooding each room with golden light and a calming

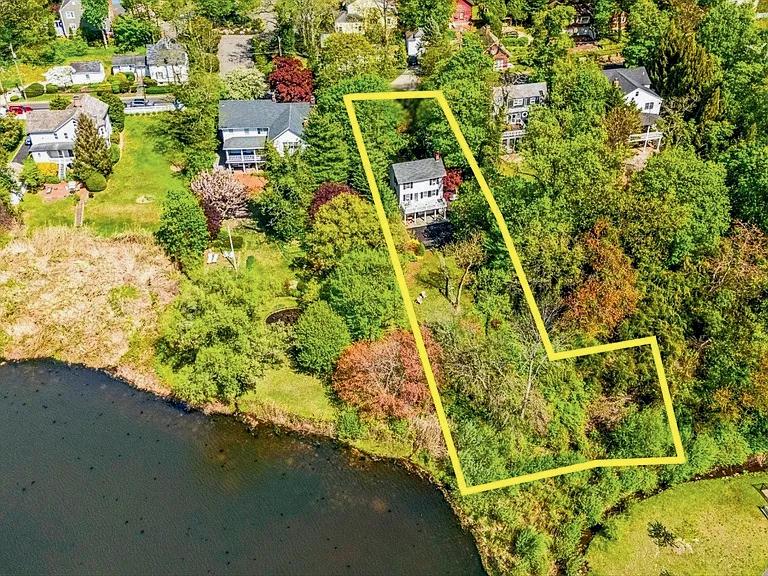
sense of openness. Though the home retains an intimate footprint, clever architectural touches make the spaces feel effortlessly livable.
Step outside, and the lifestyle of Roslyn unfolds around you. On Long Island’s North Shore, the village of Roslyn is the epitome of refined, small-town living. Residents enjoy the best of both worlds: historic charm and cultural richness blended with modern-day convenience. Just a short stroll from the property, Roslyn’s vibrant downtown beckons with high-end boutiques, acclaimed restaurants, charming cafes, art galleries, and beautifully kept parks. The nearby Long Island Rail Road station offers a swift and scenic commute into Manhattan, making Roslyn a coveted destination for those seeking tranquility without sacrificing access.
Whether you're sipping morning coffee beside the water or gathering fireside with friends on a crisp autumn evening, life at 80 E Broadway is imbued with a certain magic—one that only a place with this much soul can provide.
Molly Deegan Licensed Real Estate Broker
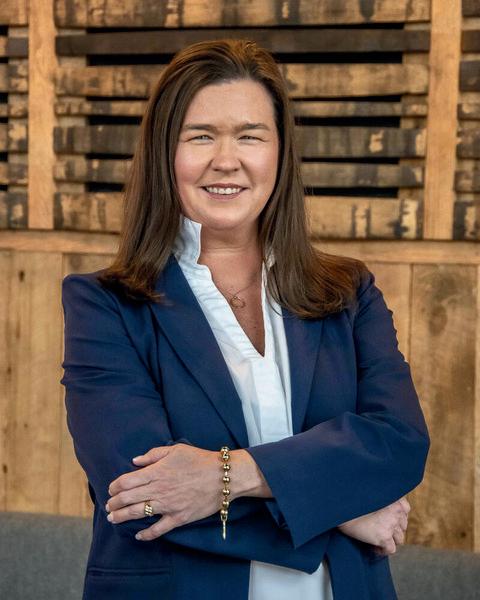
4 BEDS | 2.5 BATHS | 3,219 SQ FT | $1,875,000 126 MILLARD AVENUE, SLEEPY HOLLOW, NY 10591
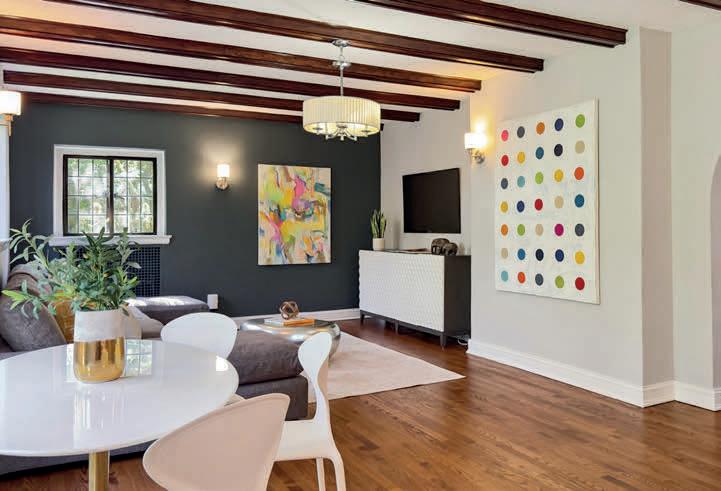

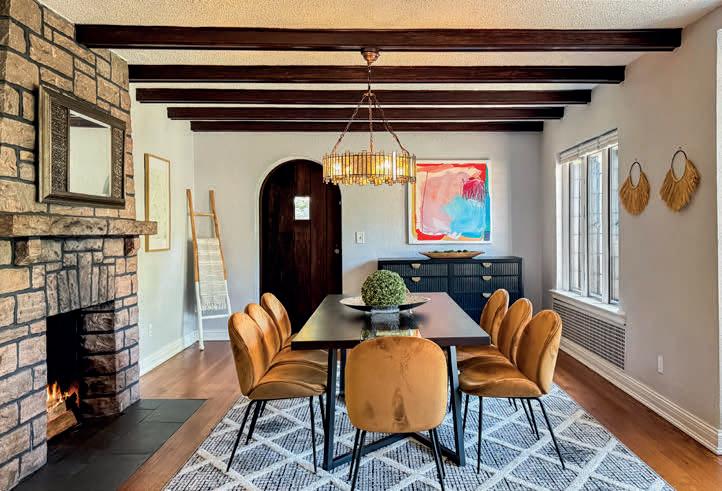
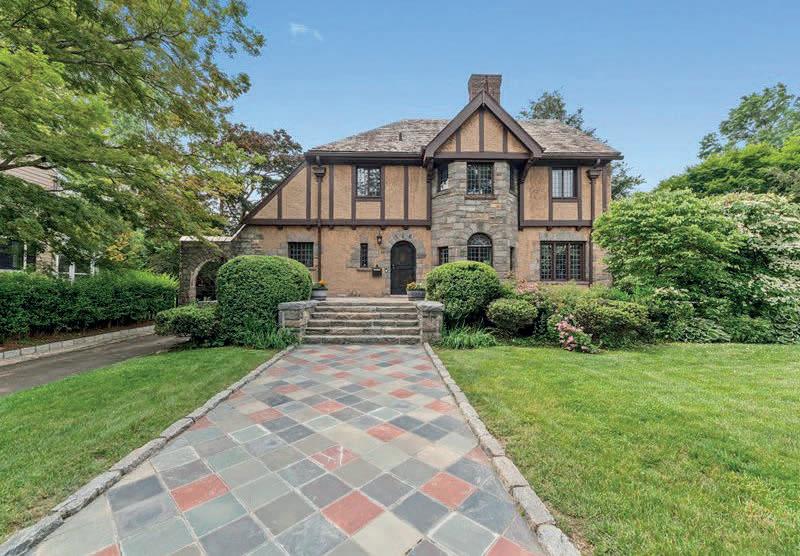
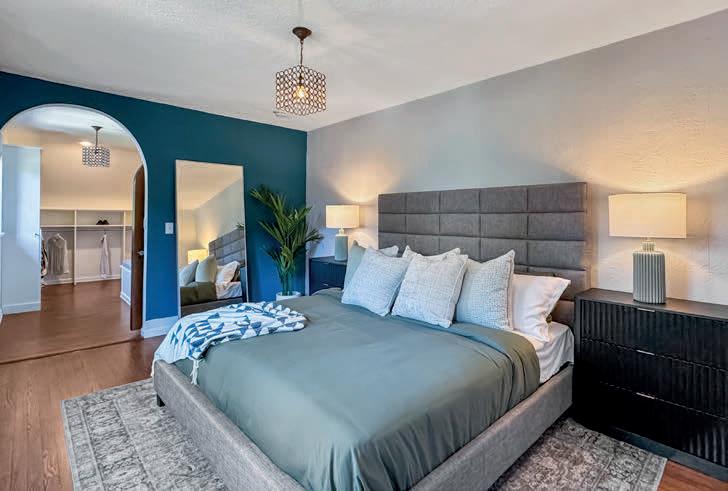
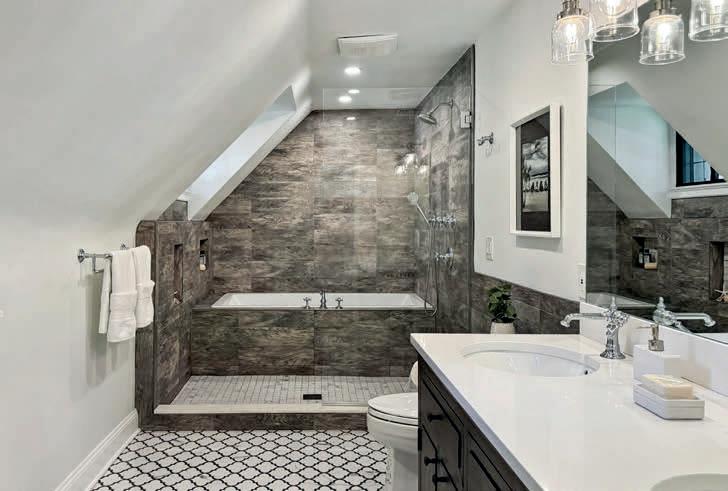
Welcome to this beautifully updated Tudor-style home in the highly sought-after Philipse Manor neighborhood. With 4 bedrooms, 2.5 baths, and over 3,200 sq ft of sunlit living space, this home seamlessly blends timeless charm with modern comfort. An elegant stone walkway leads to the inviting entry and gracious foyer. Rich oak floors, arched doorways, and wood-beamed ceilings highlight the home’s classic appeal. The heart of the home is a renovated open-concept kitchen with a large center island that flows into a stunning all-season sunroom. Upstairs, the spacious primary suite features a custom closet system and a sleek, spa-like bathroom with heated floors and a soaking tub. Three additional bedrooms share an updated full bath, also with heated floors. The finished lower level adds nearly 1,500 sq ft of versatile additional space. Enjoy landscaped yards, stone terraces ideal for outdoor dining, and a detached 2-car garage. Just two blocks from the Philipse Manor Beach Club—with beach access, boat slips, and Hudson River sunsets—and minutes to the Metro-North express to GCT, this is a rare blend of elegance, space, and location.

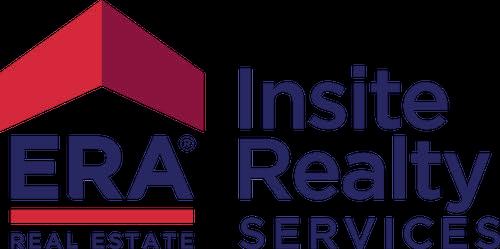
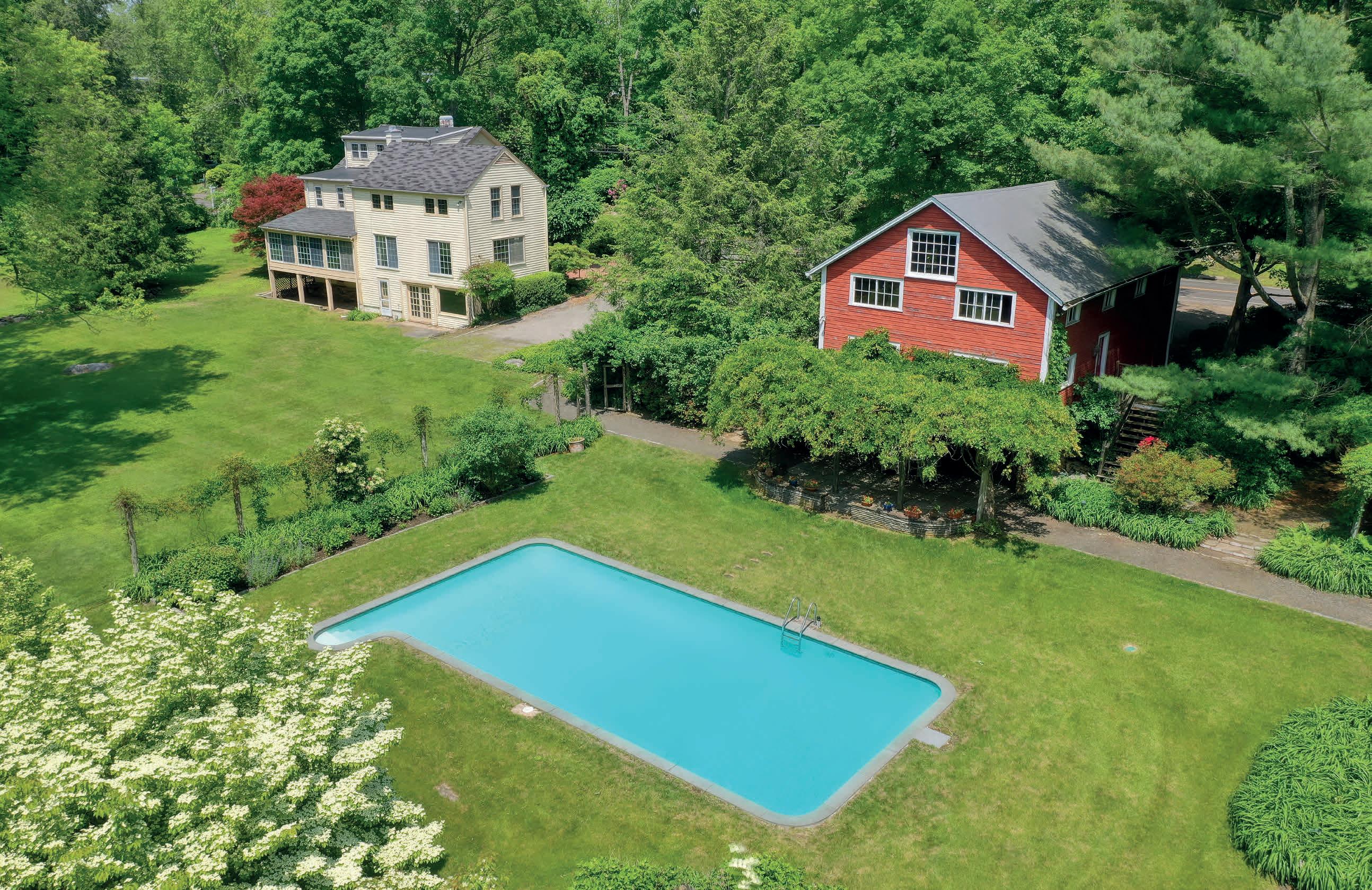
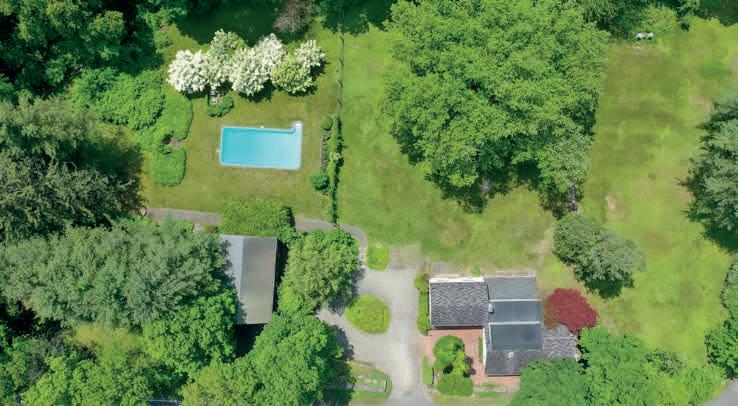
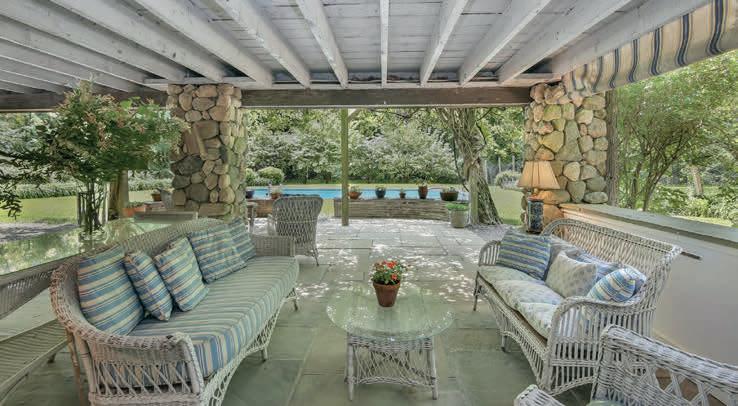
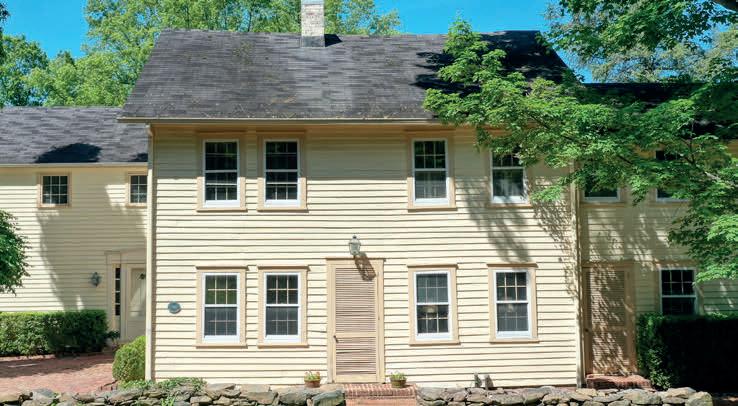
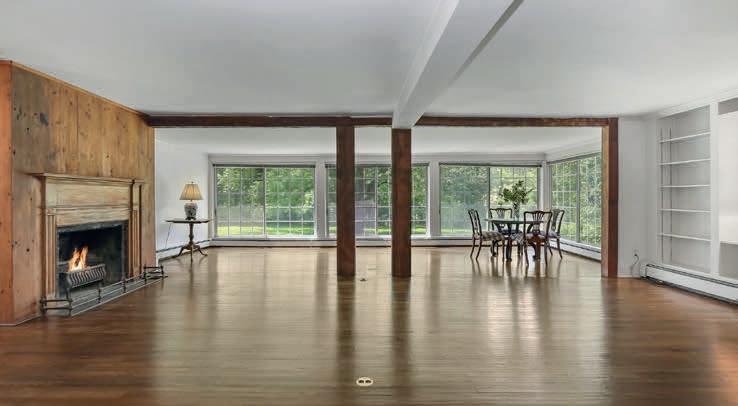
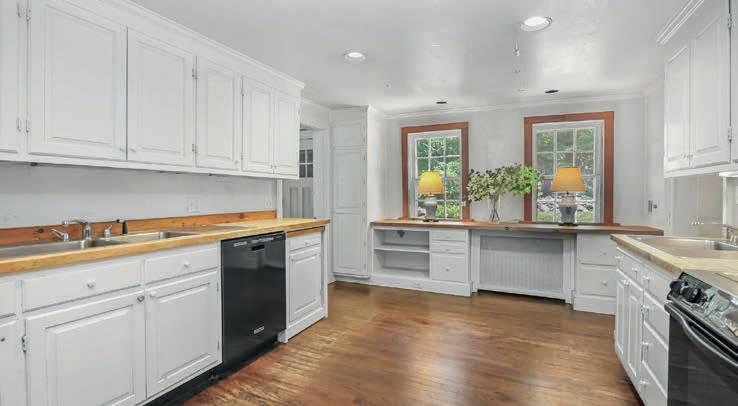
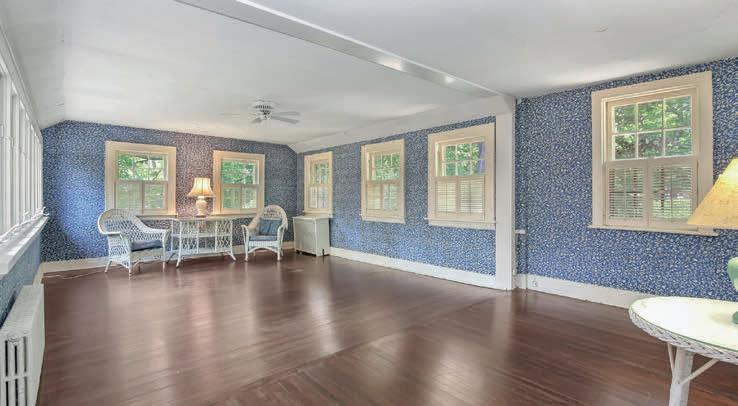
Welcome to 708 Ponus Ridge! This exceptional 2.53-acre parcel offers the perfect blend of space, serenity, and opportunity. The flat, cleared grounds are framed by classic stone walls and expansive, manicured lawns, creating a peaceful, park-like setting. The backyard is a true retreat, featuring a classic rectangular pool, a enchanting pool house and summer kitchen-ideal for entertaining or relaxing in total privacy. Mature landscaping enhances the natural beauty and seclusion of the property. Renovate the charming existing 1764 home to suit your vision or build your dream home from the ground up. A rare offering with endless potential in a truly stunning setting. Property is being sold in its present condition.


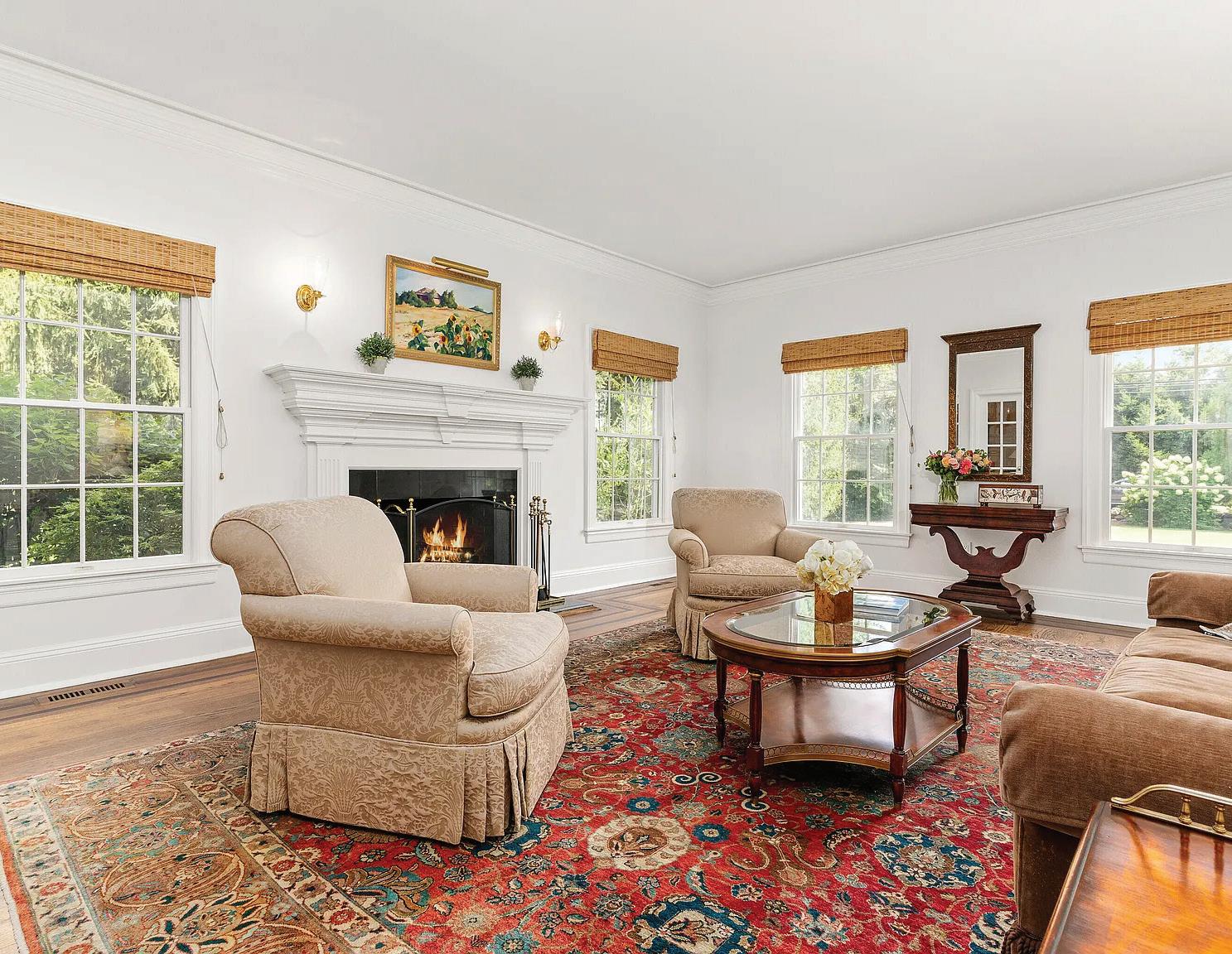



JULIE CARNEY SALES VICE PRESIDENT CHAIRMAN’S
This stately 5 BR shingle style colonial with over 7000 sf in favored Sturges Ridge neighborhood is a memory-making treasure! With a level backyard that plays host to games, gardens and gatherings including a lobster bake, birthday parties with water slides, badminton, croquet, the view to witness joyful connection is endless. The home is a haven of warmth and sophistication, and offers large spaces for big groups and special smaller rooms for cozy togetherness. Have a crowd help you prepare a meal in the kitchen while the game is on in the handsome Family Room with rich coffered ceiling, stone fireplace and fully outfitted wet bar. The newly remodeled lower level entertainment center has a deluxe kitchenette with stone backsplash and quartzite countertop, dishwasher, fridge and sink, as well as plenty of storage in one of the cleanest basements you’ll ever see. Large Primary BR Suite includes a gas fireplace, walk-in closet, full bath with double vanities and separate tub. All bedrooms are spacious with adjacent or ensuite bath, and the bonus room off back stairs can be anything you want: playroom, music room, dance studio-use your imagination! A special feature is the 3rd floor office with available business grade router and hard wired data/internet. Quiet, peaceful and a true getaway for focused working (and sometimes a little putting practice). These owners have been meticulous about maintaining their beloved house. The care is apparent, as is their true joy in living here.

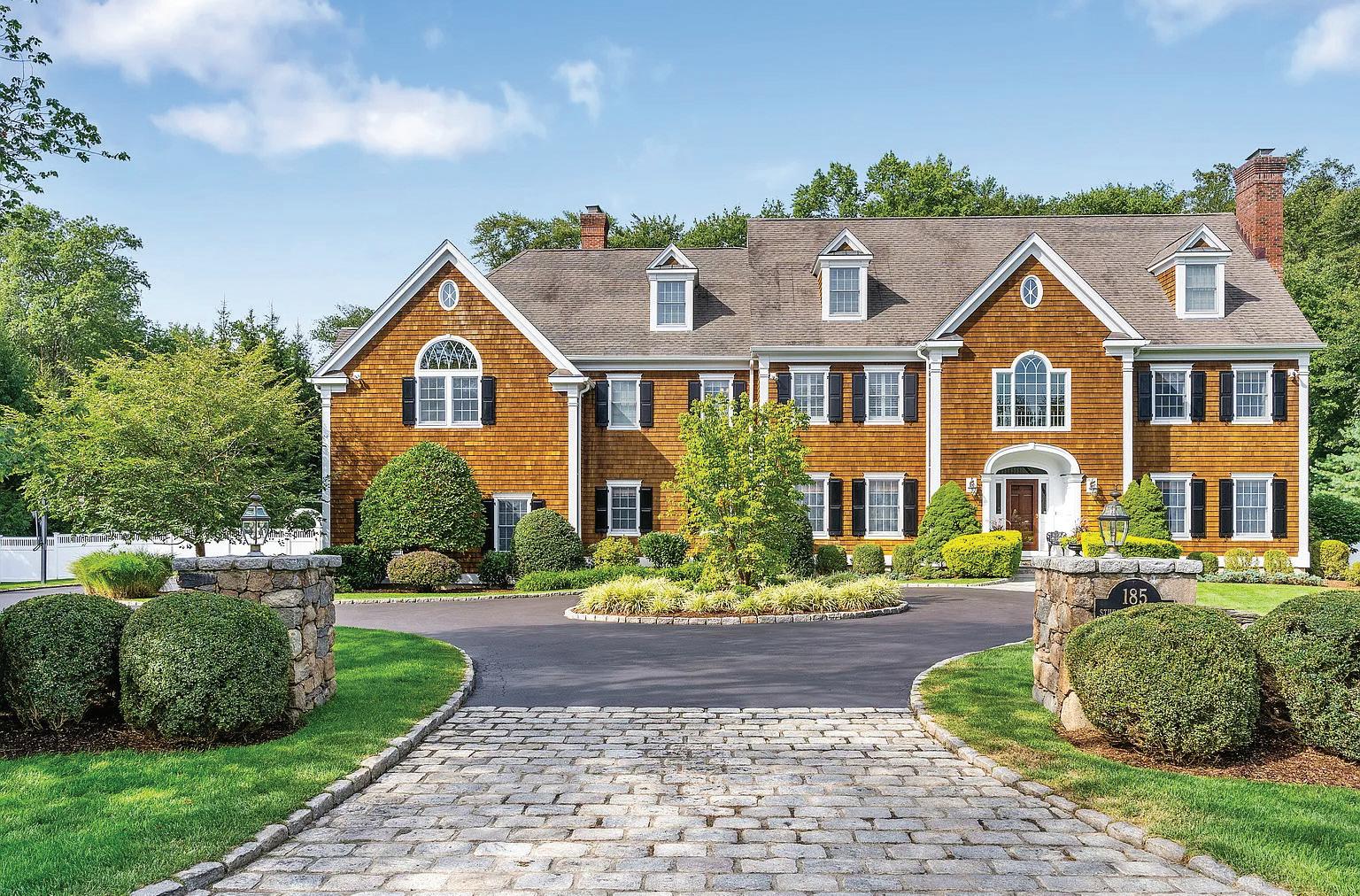
185 STURGES RIDGE ROAD, WILTON, CT 06897
5 BEDS // 7 BATHS // 7,336 SF // $2,395,000
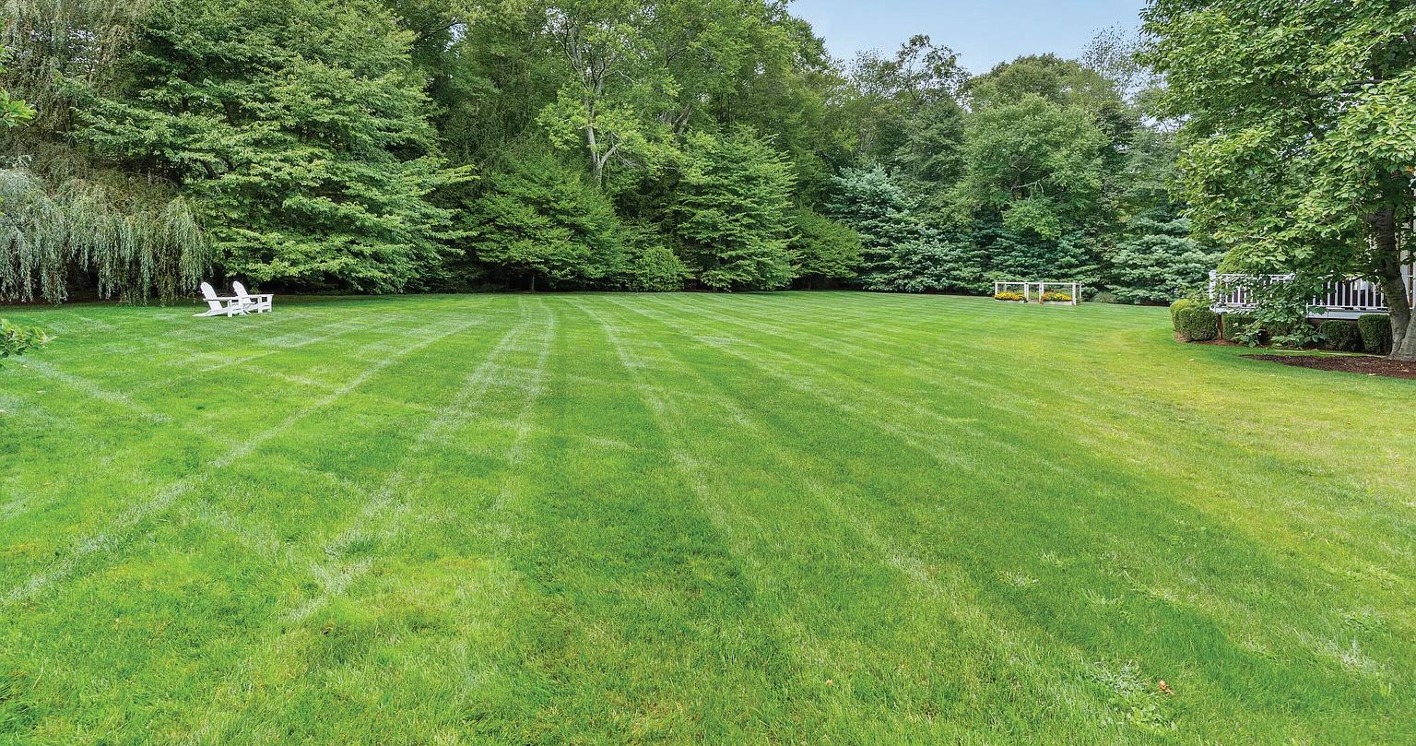
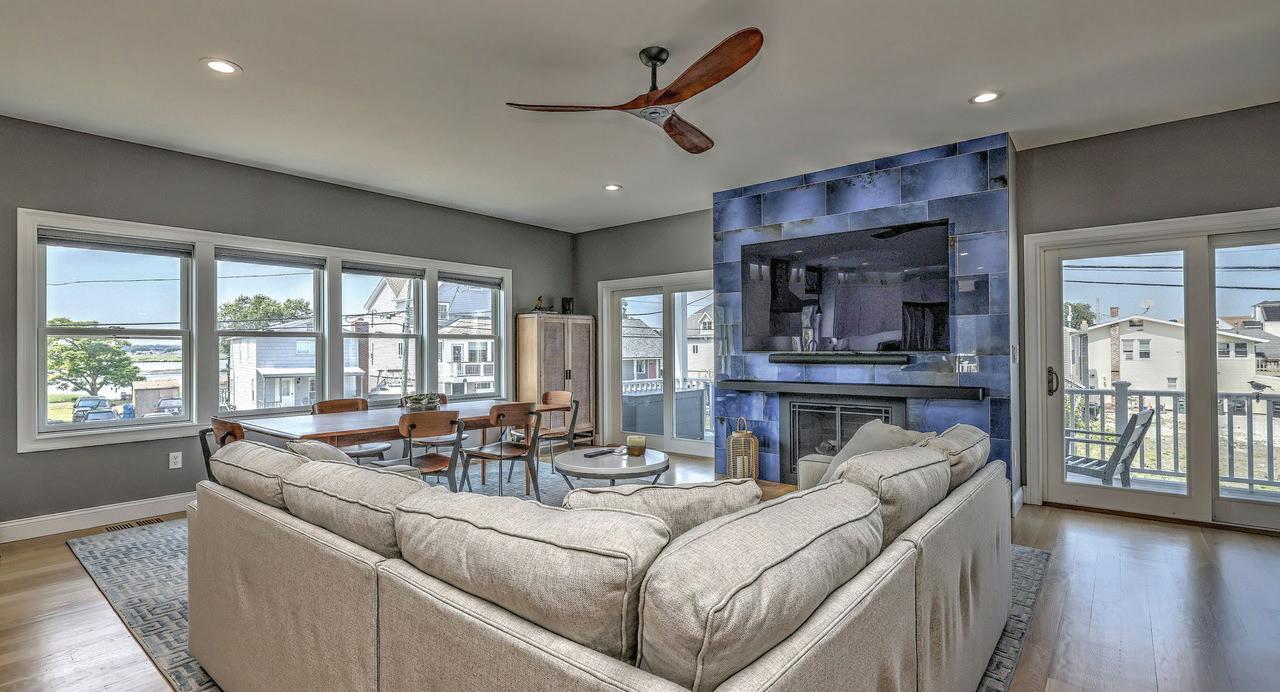
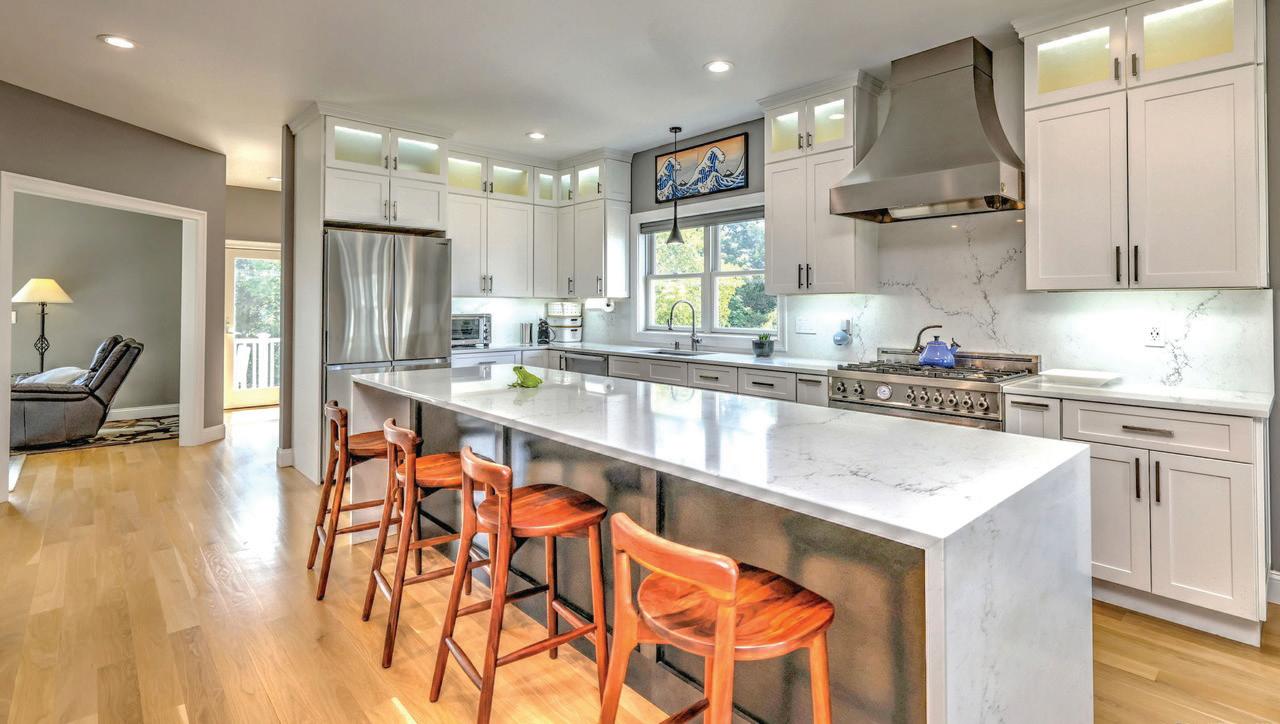
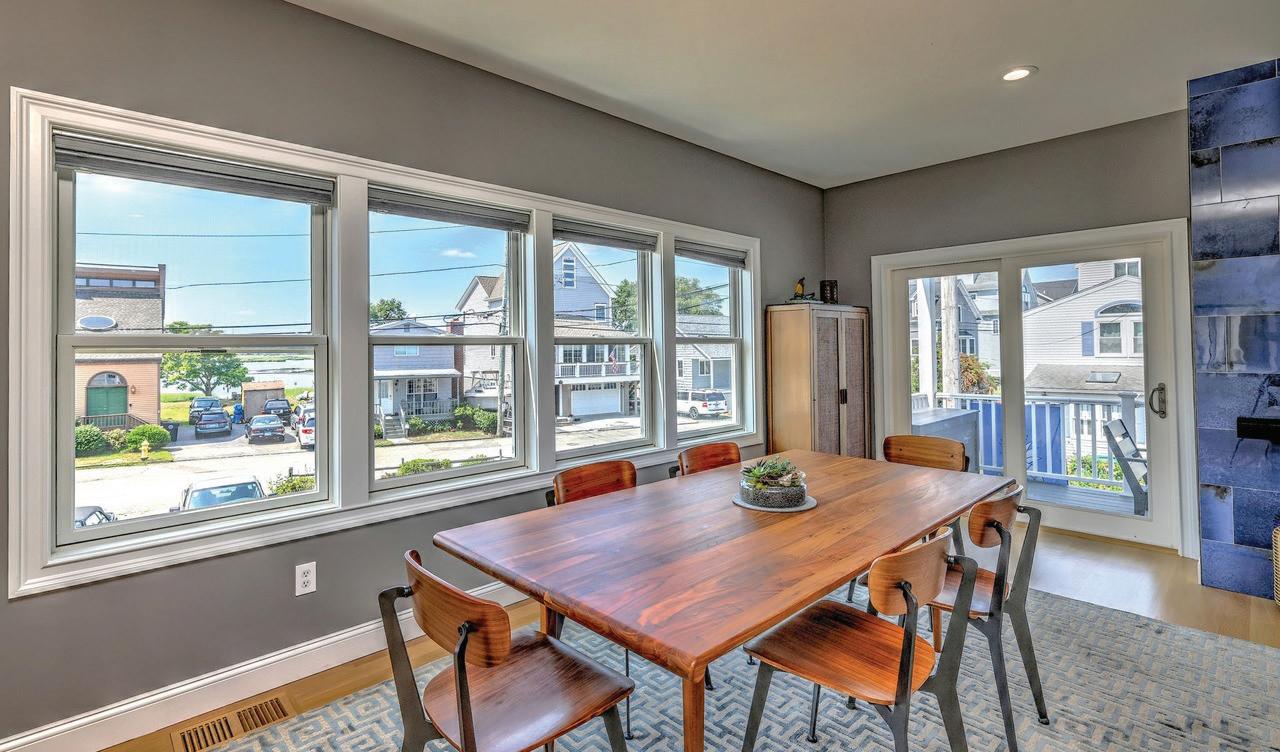
3 FRANCIS STREET, MILFORD, CT 06460

SPECIAL Opportunity! Just steps to an expansive sandy beach. Wonderful Views! So many quality features and personal touches make this house a home. Only four years old, the first floor features an open floor plan with a with a kitchen with ten foot quartz center island, quartz backsplash, luxury appliances, den, incredible pantry and a bathroom. There are sliders to front and back decks to enjoy Long Island Sound breezes. The second floor has three bedrooms, two full baths, laundry and sliders to another deck. The third floor loft has so many possibilities-Family room, nice artist studio, quiet sanctuary with fantastic views. Paver driveway, walkways and patio with built-in firepit accent the outside spaces. The 26 ft.x 39 ft. patio makes entertaining a joy. Just a short drive to Walnut Beach and the Boardwalk at Silver Sands State Park. Not too far from Milford Center, the Town Green and all that has to offer- Quaint shopping, many restaurants, the Harbor and Train Station. The pictures tell a great story about this unique opportunity!
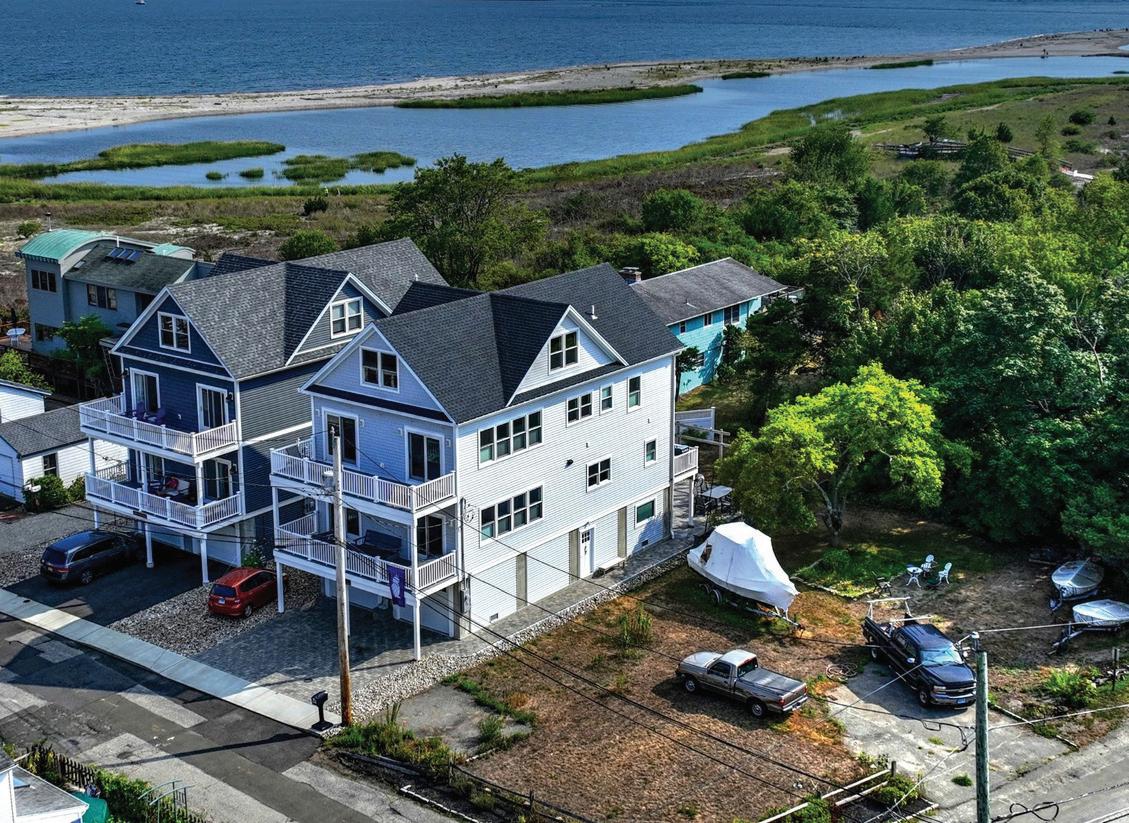
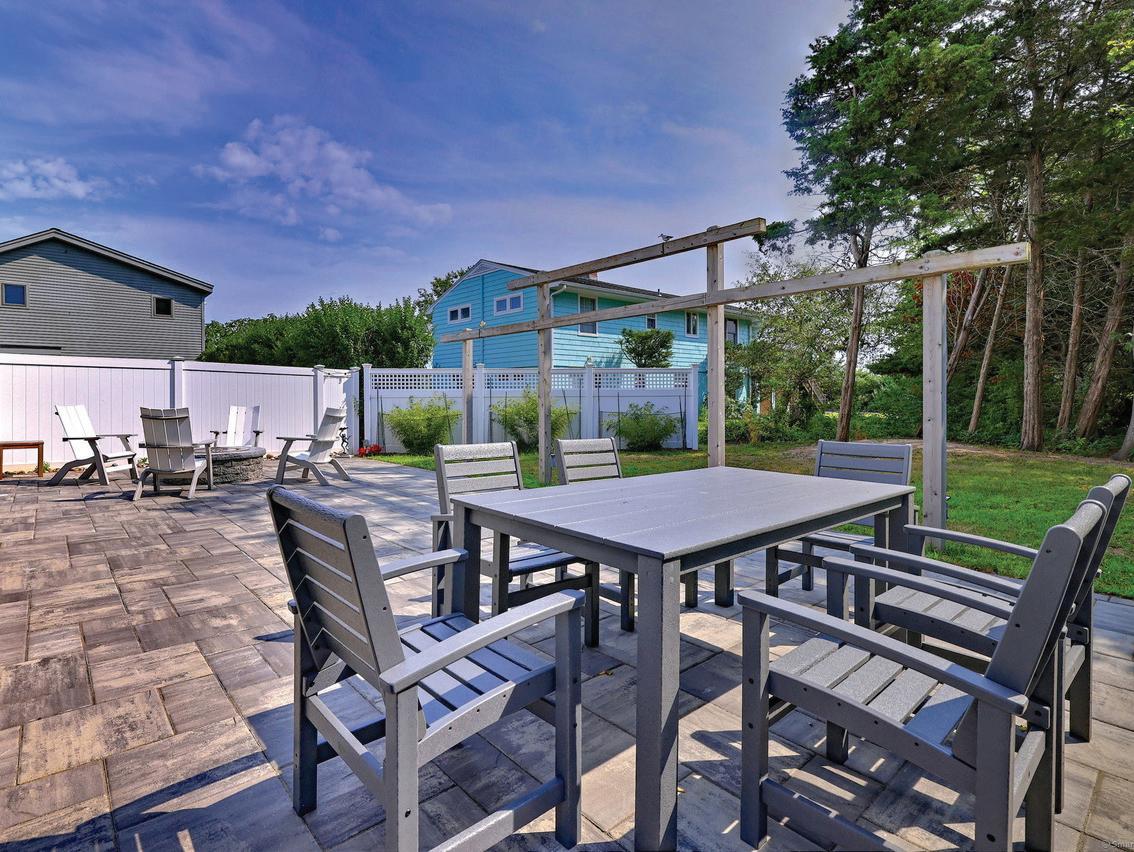


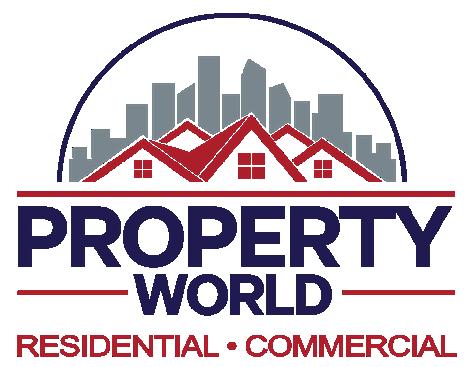
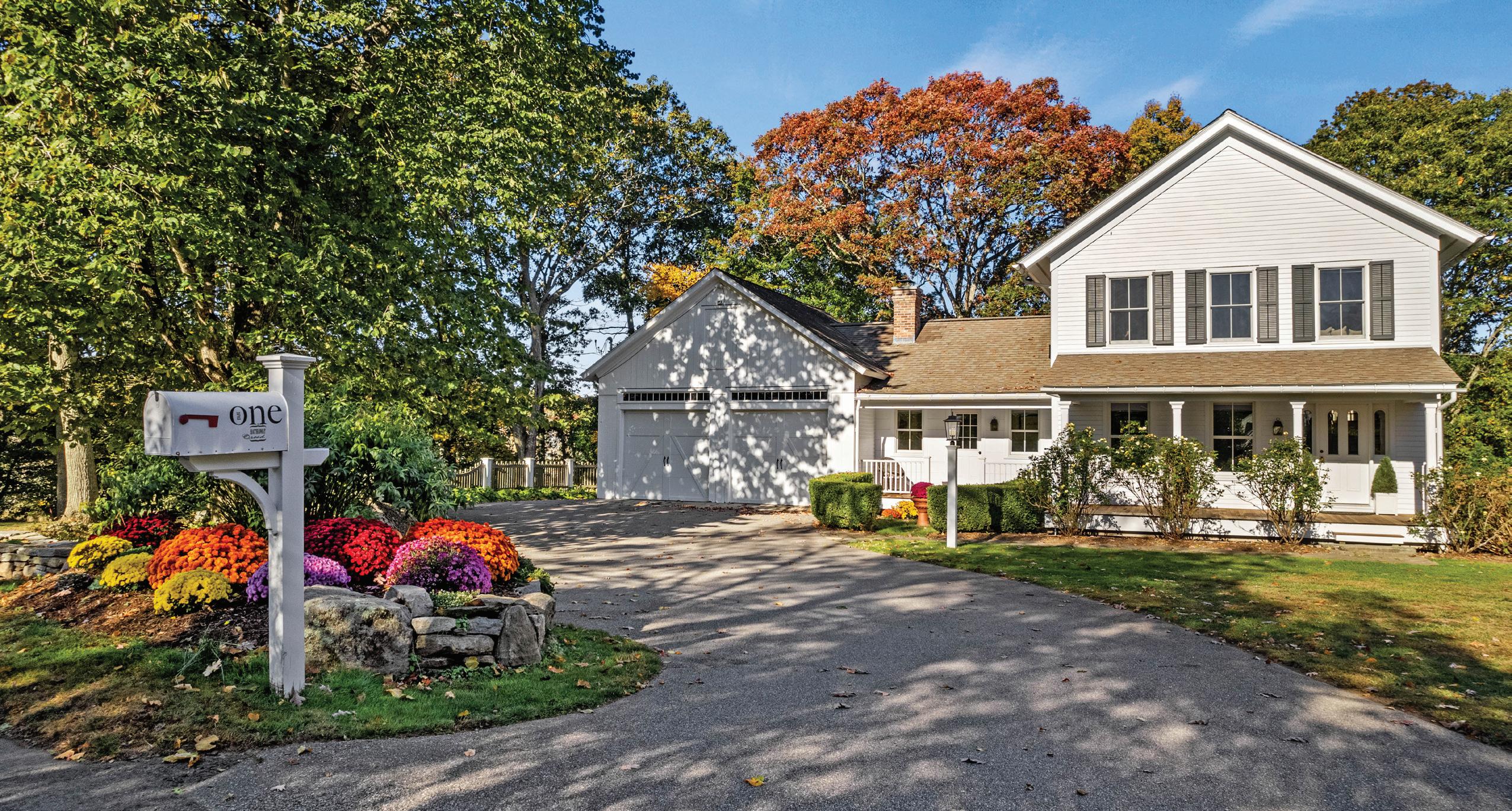


2 BEDROOMS | 2 BATHROOMS | 2,016 SQ FT | $1,225,000
Nestled on a peaceful country road, this extraordinary farmhouse built in 2004 is an ideal getaway or year-round retreat. Step inside to discover a thoughtfully designed interior inspired by traditional French Country aesthetics, originally built by a master craftsman with attention to quality and detail. The open-concept kitchen dazzles with Carrara marble countertops, a farmhouse sink, brand new Café gas stove and fridge, and a cozy Hearthstone wood stove. This flows seamlessly into both a dining area & butler’s pantry, and features a breakfast bar and elegant French doors that open to an Ipe deck—perfect for enjoying morning coffee or evening gatherings. This impressive home boasts exceptional details, including wide-plank pine floors and a striking herringbone brick breezeway. Unique built-in bookcases, touches throughout using reclaimed wood, recessed-panel walls, and crown molding enhance the charm. The primary bedroom offers wainscot walls, a walk-in closet, and large windows framing breathtaking wooded views. Enjoy the luxurious bath featuring a vintage clawfoot tub and reclaimed walnut vanity top. A second bedroom serves as an ideal home office, complete with built-in desks, a Murphy bed, and recessed lighting. The lower level provides versatile space for a gym or family room, with French doors leading to the patio and the backyard, and a lower level 2-car garage above the main level 2-car garage to give you a total of 4 bays. Outside, enjoy Ipe porches, a private heated saltwater pool, lush gardens, and a charming garden shed with a fenced vegetable garden. The historic post & beam barn houses a workshop & complete guest house, as well as a second-floor office featuring an 1886 Golding letterpress and lots of character. All this in the charming town of East Lyme, with a farm stand down the road and close to the village of Niantic with its 3 beaches, quaint shops & restaurants, marinas, playhouse, and a mile-long boardwalk along the Niantic Bay/Long Island Sound.


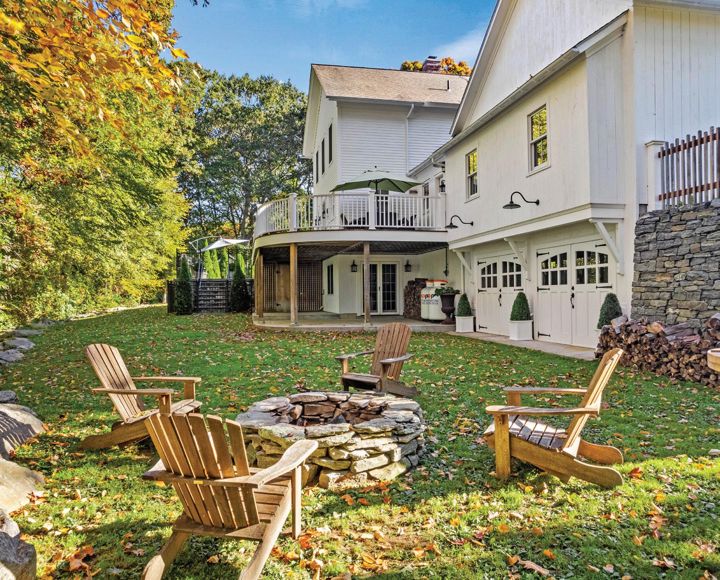
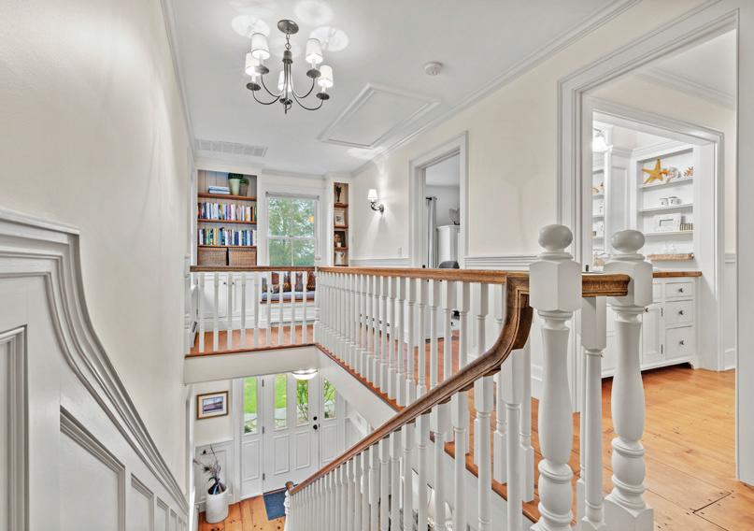
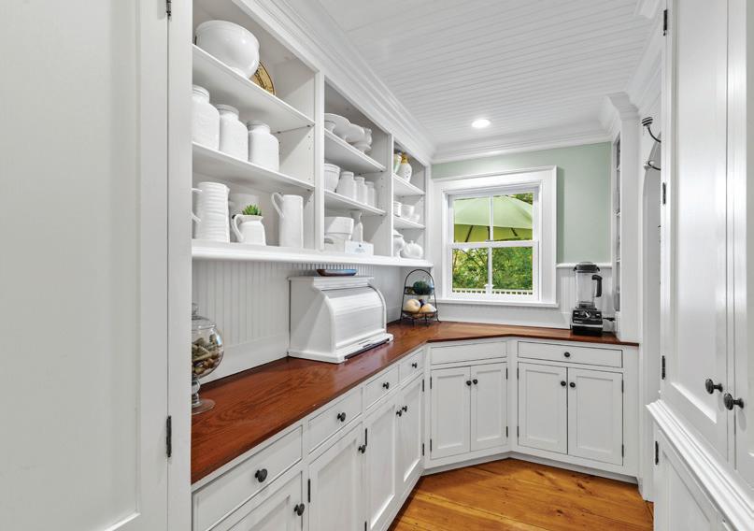
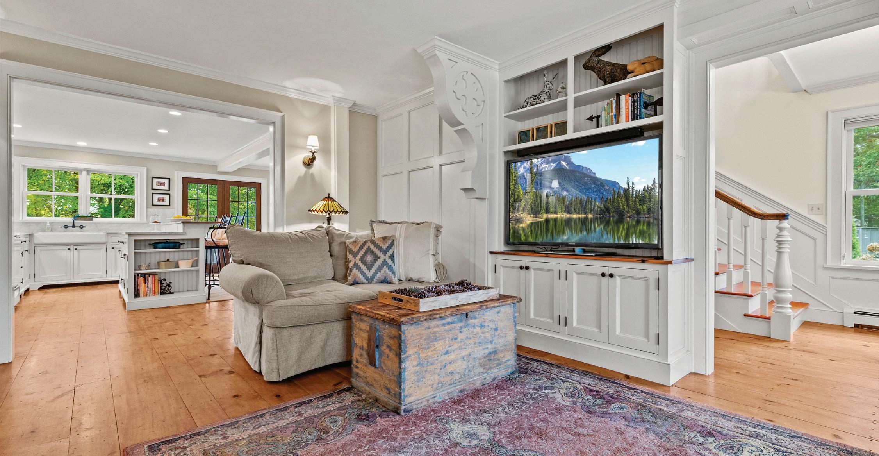
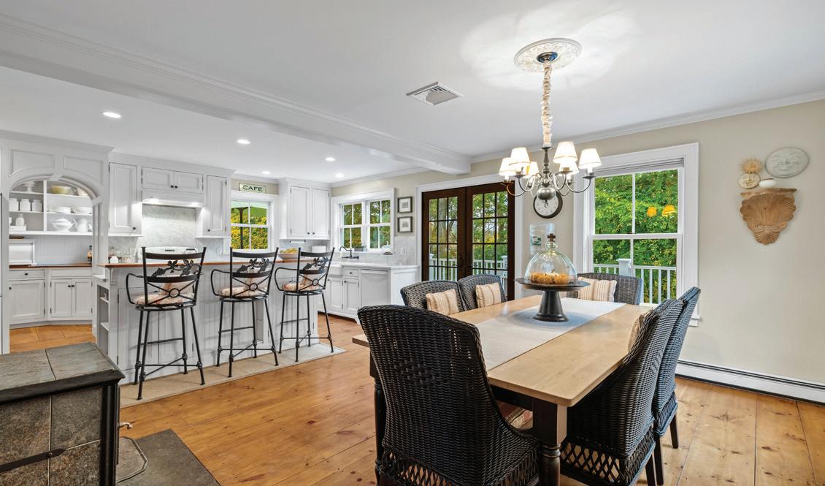
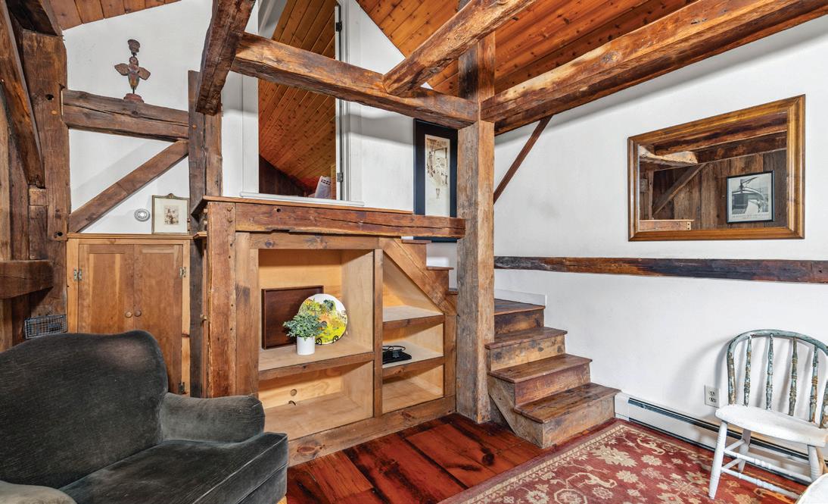
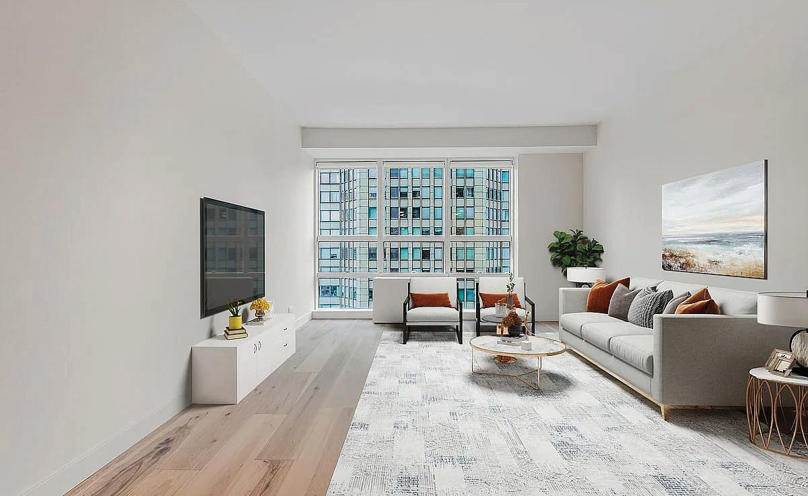
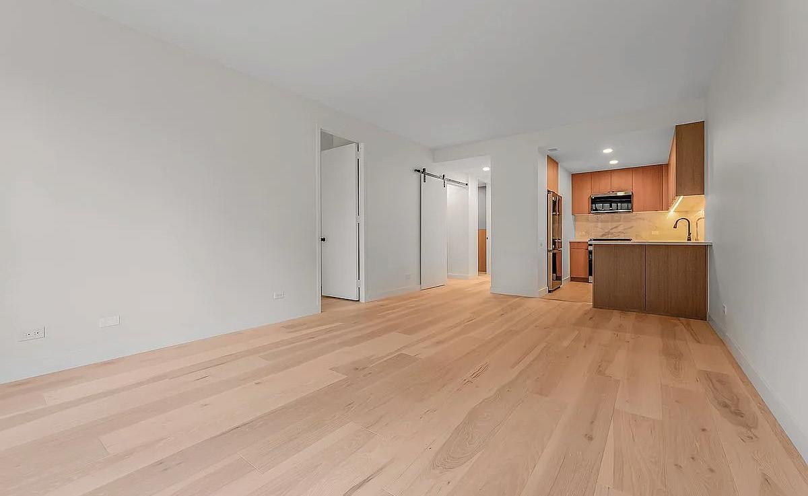
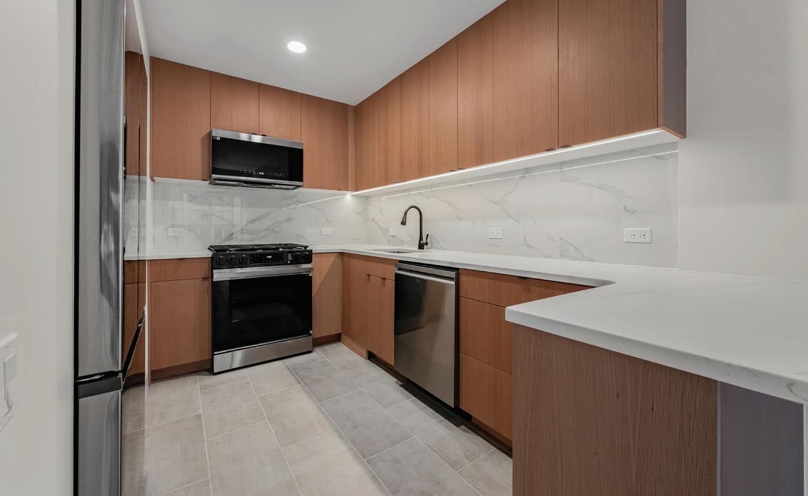
1 BEDS
1.5 BATHS
782 SQ FT
$1,330,000
Welcome to this beautifully renovated 1-bedroom, 1.5-bathroom apartment located on the 52nd floor of the prestigious Metropolitan Tower in Midtown Manhattan. This elegant apartment features oversized windows that flood the space with natural light throughout the day, offering the NYC skyline. The custom-designed kitchen includes handmade cabinetry and brand-new stainless steel appliances. The spacious living area flows seamlessly, grounded by rich hardwood flooring throughout. The primary bathroom is designed with comfort in mind, featuring a deep soaking tub—perfect for relaxing—and a smart toilet with auto-flush and foot-sensor operation for a hands-free experience. A stylish powder room adds extra convenience for guests. Enjoy the convenience of an in-unit washer/dryer and a custom walk-in closet in the bedroom.
Apartment Highlights:
• Fully renovated with high-end finishes
• South-facing with excellent natural light
• Oversized windows with city & river views
• Smart toilet with auto-flush and foot-sensor operation
• In-unit washer and dryer
• Custom walk-in closet
• Handmade kitchen cabinets & premium appliances
• Beautiful hardwood floors throughout
Building Amenities:
• Residents-only Club Metropolitan Restaurant (complimentary breakfast, room service, wine tastings, outdoor terrace dining)
• 30th floor glass-enclosed swimming pool (20×40 ft), sauna, and steam rooms
• 24-hour fitness center with in-house trainers and spa services
• Housekeeping and valet services
• 24/7 concierge and doorman
• On-site attended parking garage with chauffeur lounge
Located just steps from Central Park, Carnegie Hall, MoMA, and Broadway, this is true luxury living in the cultural heart of New York City.
Common Charge: $1,398.93/month
Capital assessment: $212.84/month
Real Estate Tax: $1,050/month
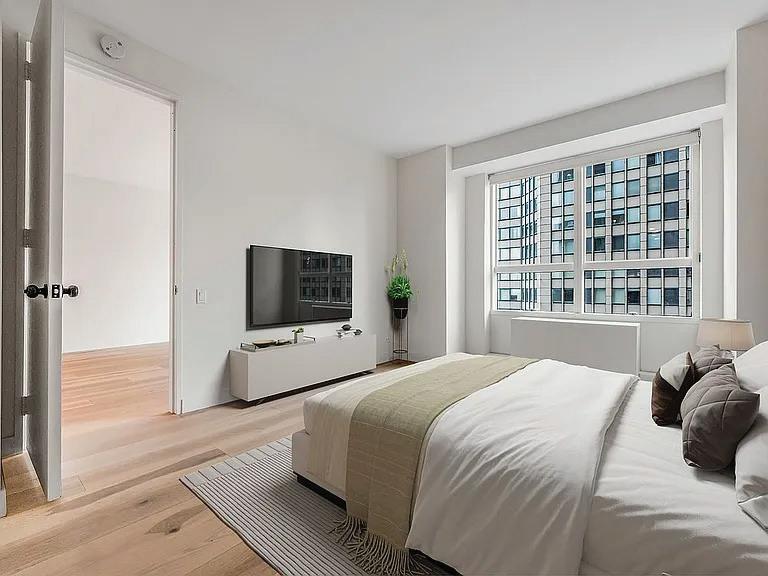
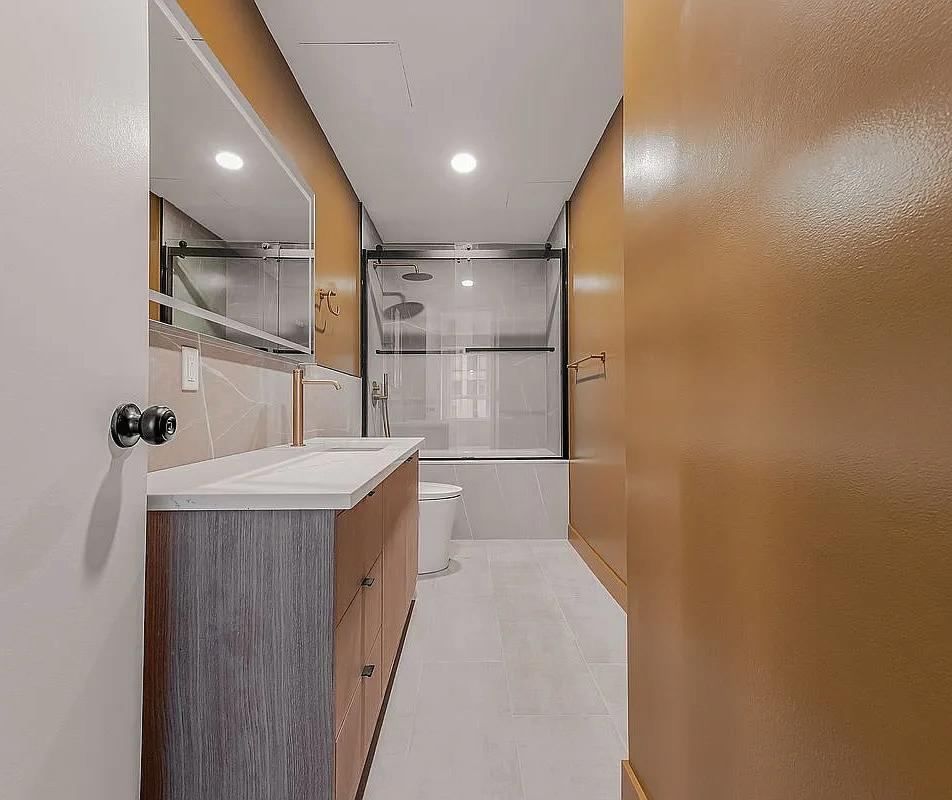

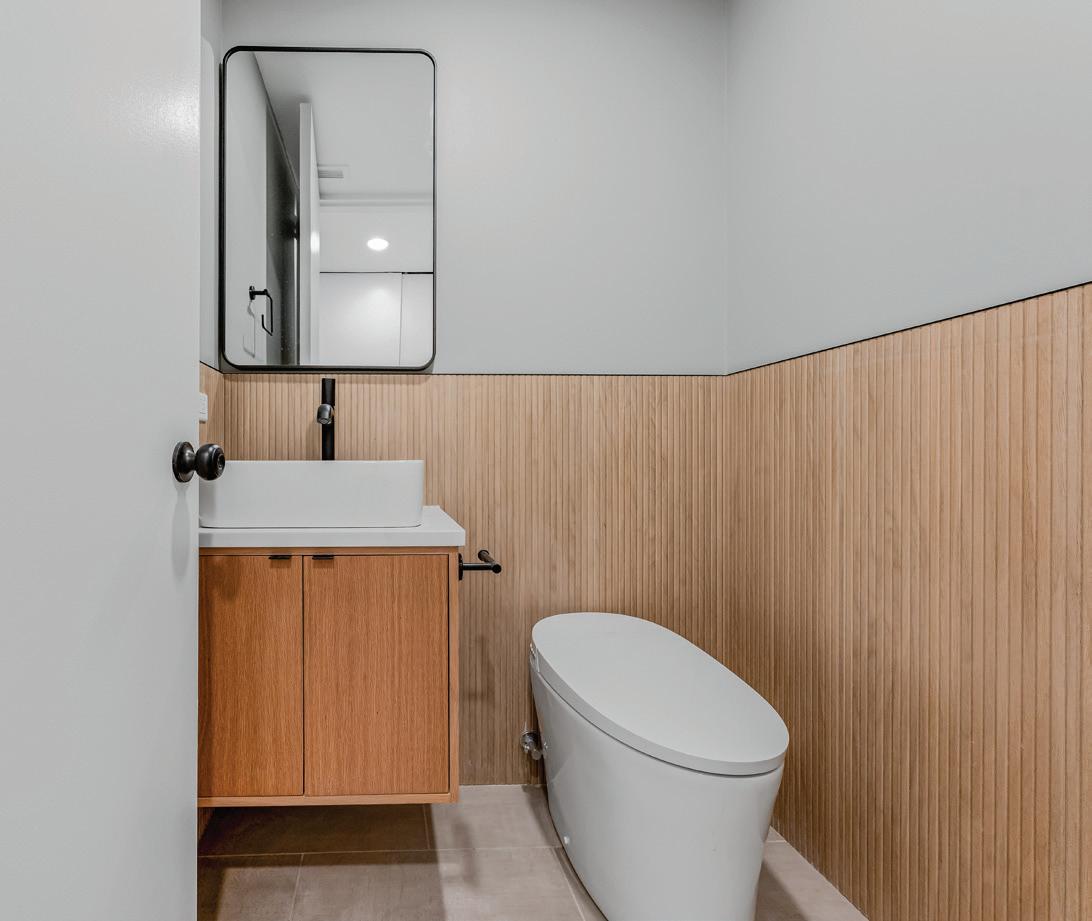

31ST
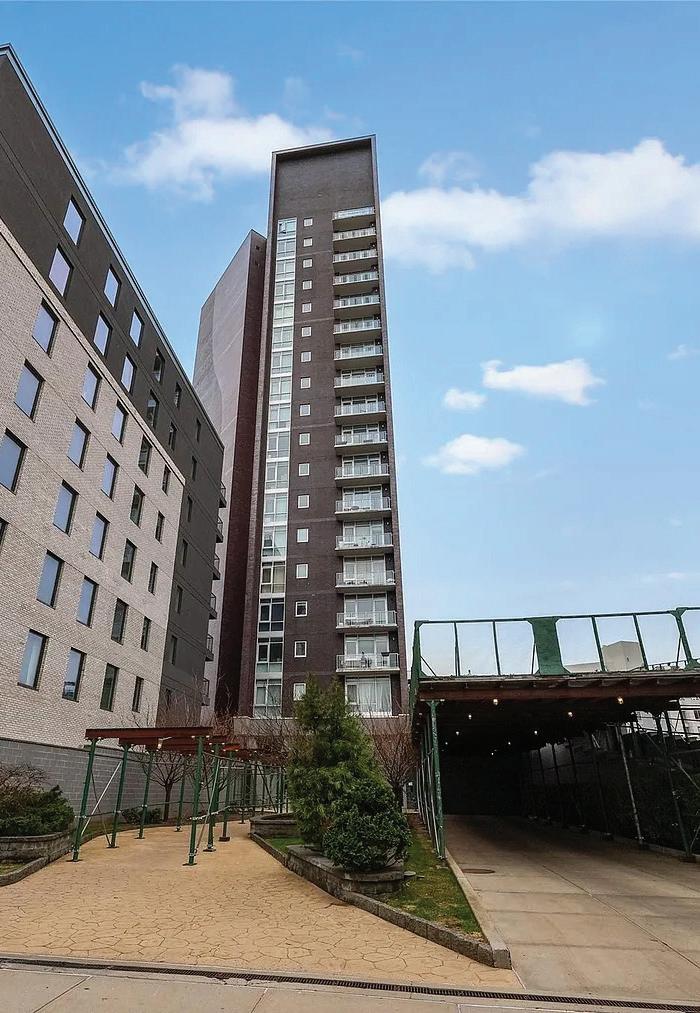
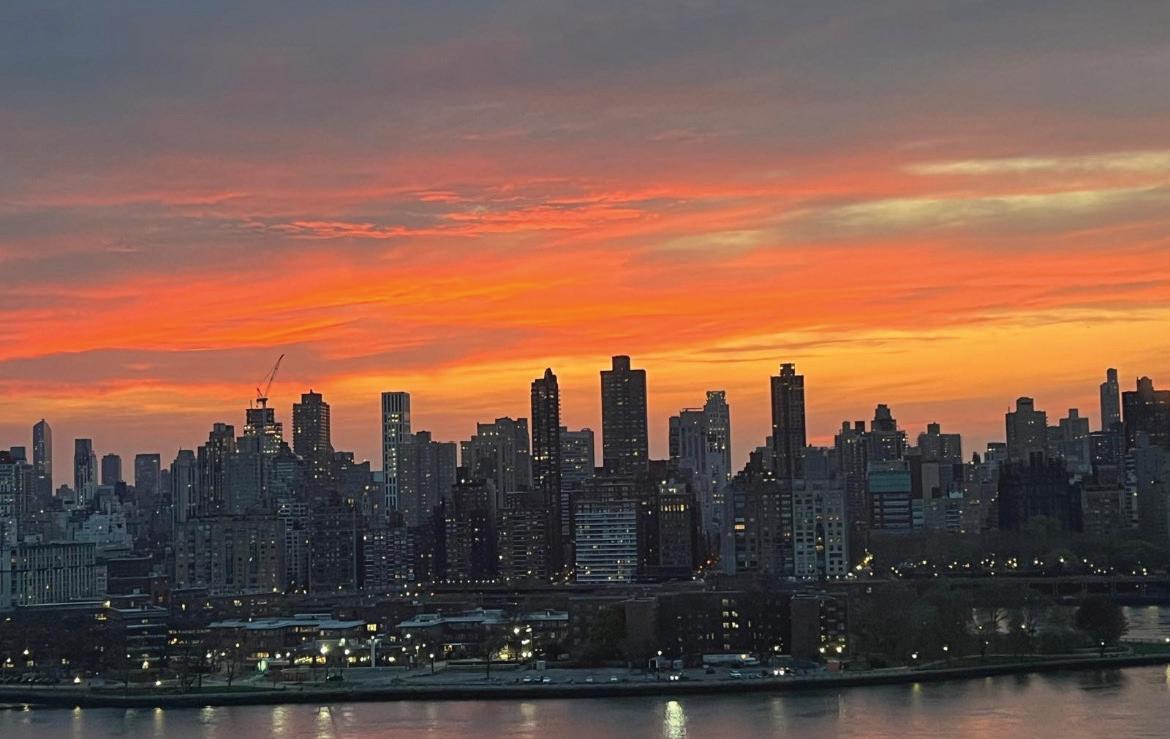
2 Bedrooms, 2 bathrooms Apartment. Unit 15E in East River Tower offers beautifully designed new luxury condo with breathtaking East River views and La Guardia airport with Doorman, Concierge, Central Air, 2 Elevators, with individual washer/dryer, oak hardwood floors, luxurious marble baths with Jacuzzi, nine and half foot ceilings and balconies with breathtaking views . Building amenities include a modern lobby, with Doorman, security service , fitness center, BBQ area and 2 deeded garage parking.
This apartment is the Northwest Queens: Socrates Sculpture Park, The Noguchi Museum, The Museum of Moving Image, Gantry Plaza State Park in Long Island City, Astoria Park, Queens Bike Paths, Bike Lanes and Greenways, Costco, Roosevelt Island Transportation is convenient and makes easy commuting.
The Astoria route of the Citywide Ferry, with service to Roosevelt Island, Long Island City, East 34th Street and Wall Street, begins this year, and the Astoria stop is minutes away. The Q103, Q69 and Q100 buses provide easy access to the F Train and the Q104 makes for a quick ride to the N/W and R Trains.
OFFERED AT $1,310,000
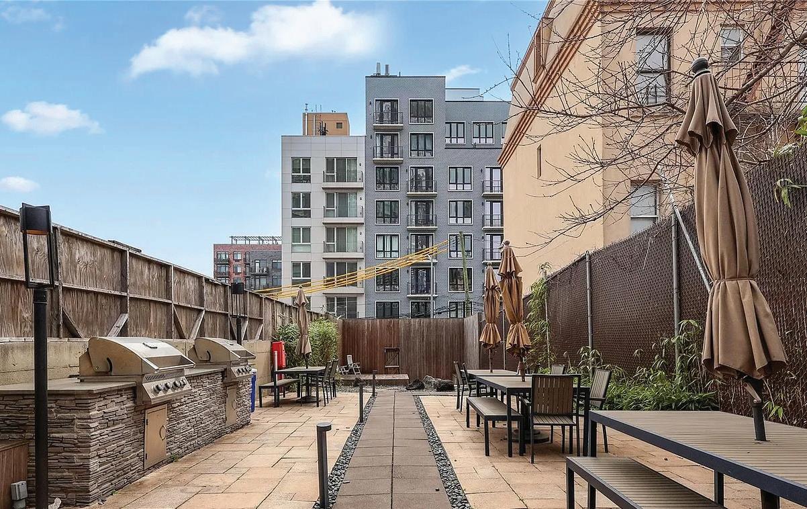
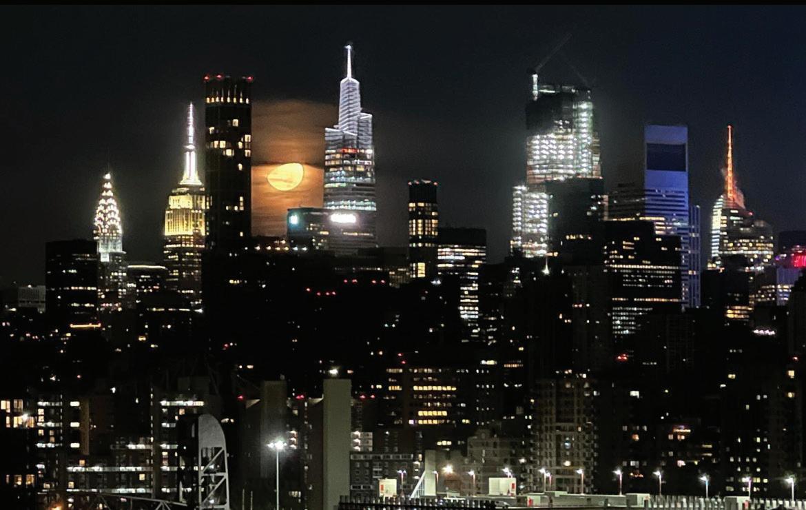
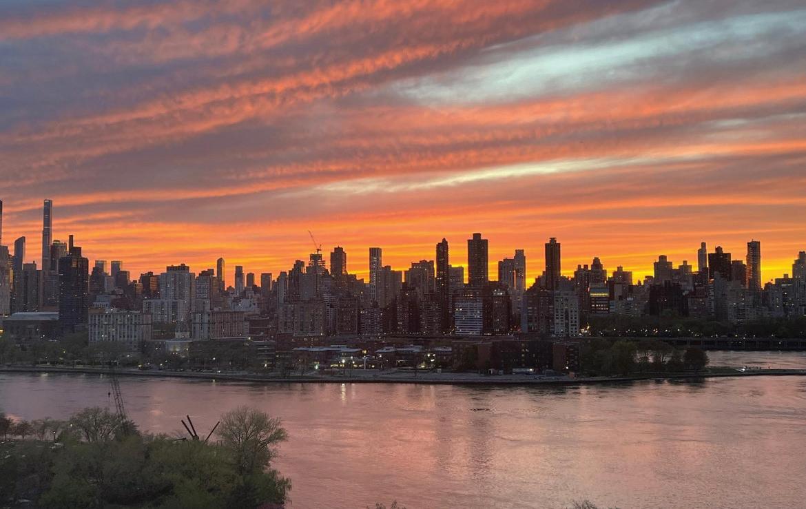
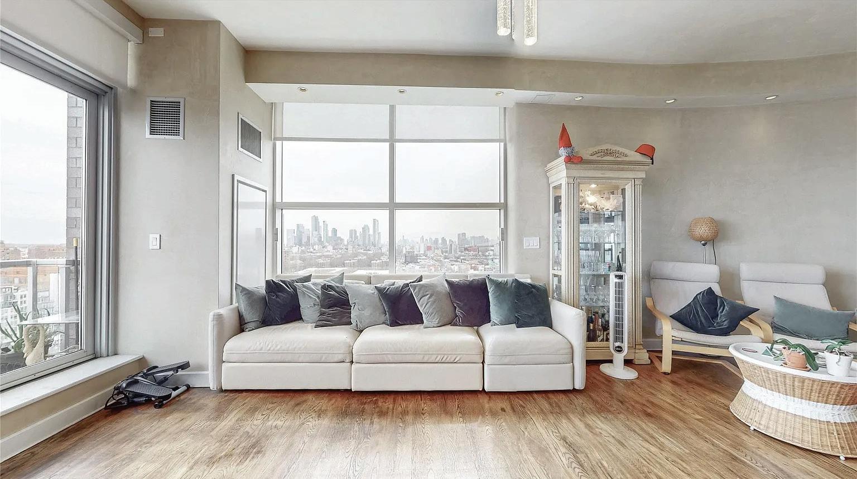
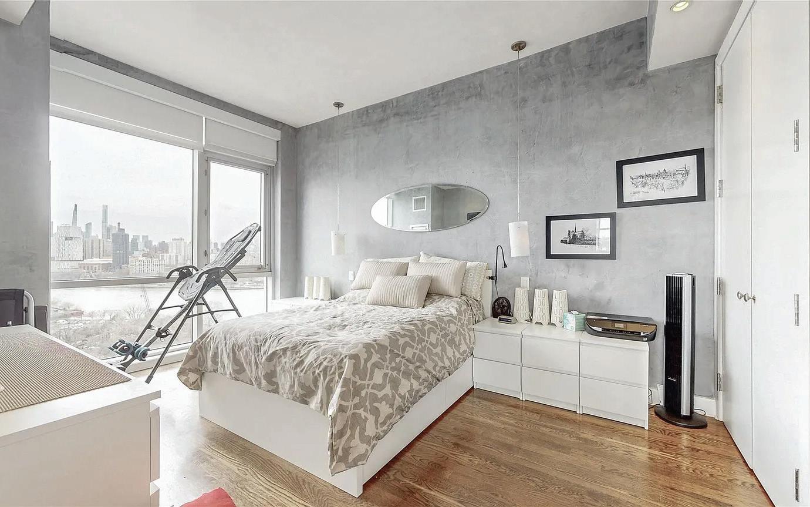
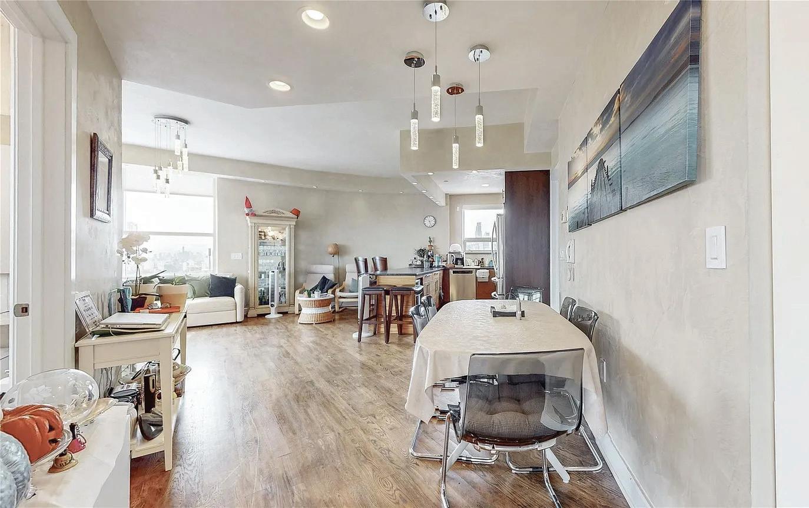




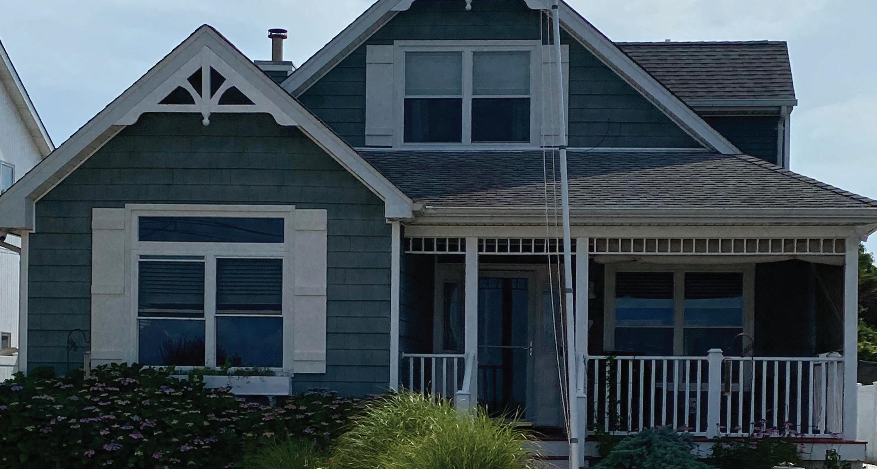
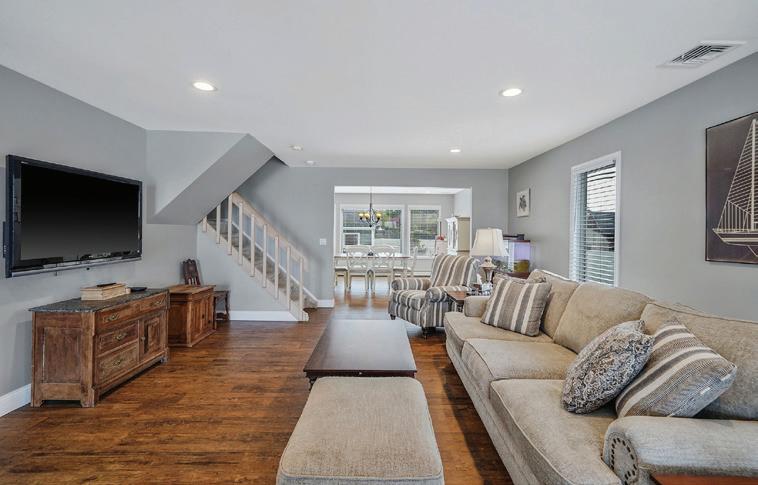

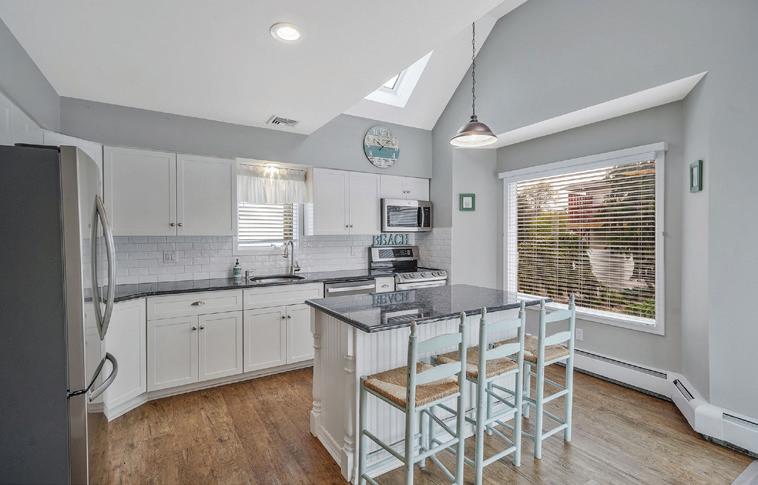
Welcome to your dream coastal escape! This beautiful Cape Cod-style home offers the perfect blend of charm, comfort, and breathtaking water views. This property features access to a sandy beach and a delightful sprinkle park nearby — perfect for families and guests of all ages. Step onto the private front porch, where you can relax with your morning coffee or evening cocktail while soaking in sweeping views of the water. As the day winds down, you’ll be treated to spectacular sunsets that paint the sky in shades of orange, pink, and gold. All the benefits of living on the water without the hassle due to being in zone X, a no flood zone. Inside, this home boasts timeless Cape Cod architecture with a warm and inviting interior. Highlights include: Spacious living room with water views. Bright, updated kitchen with modern appliances. Cozy bedrooms filled with natural light. Main floor primary bedroom en suite. Don’t miss your chance to own this slice of paradise — schedule a private showing today!
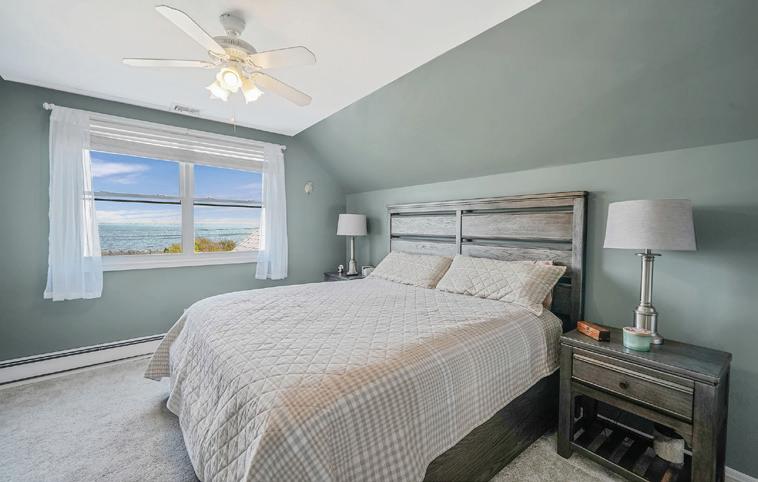

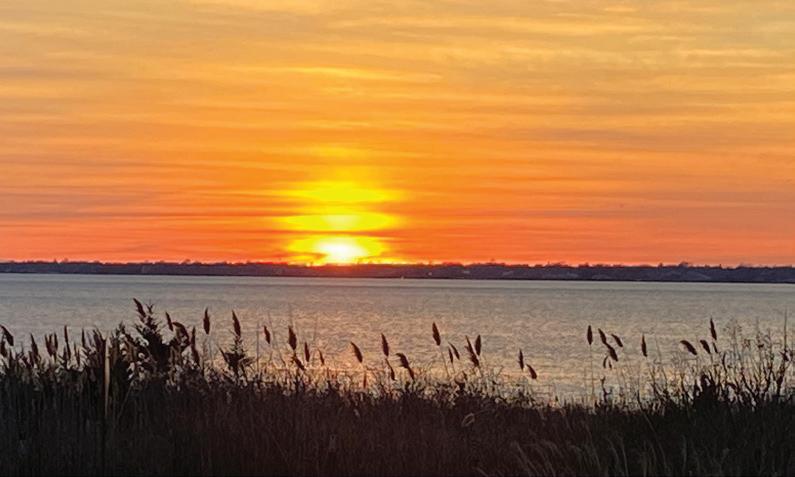
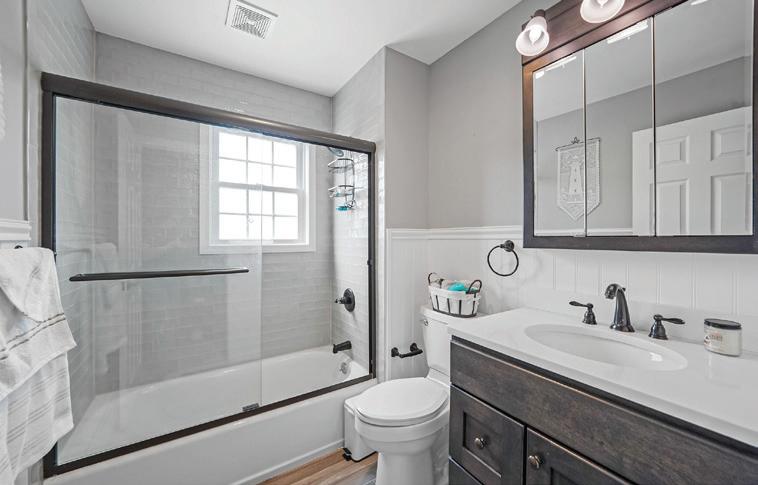
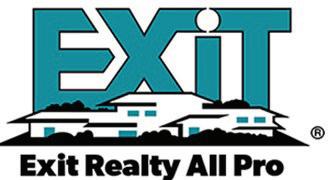
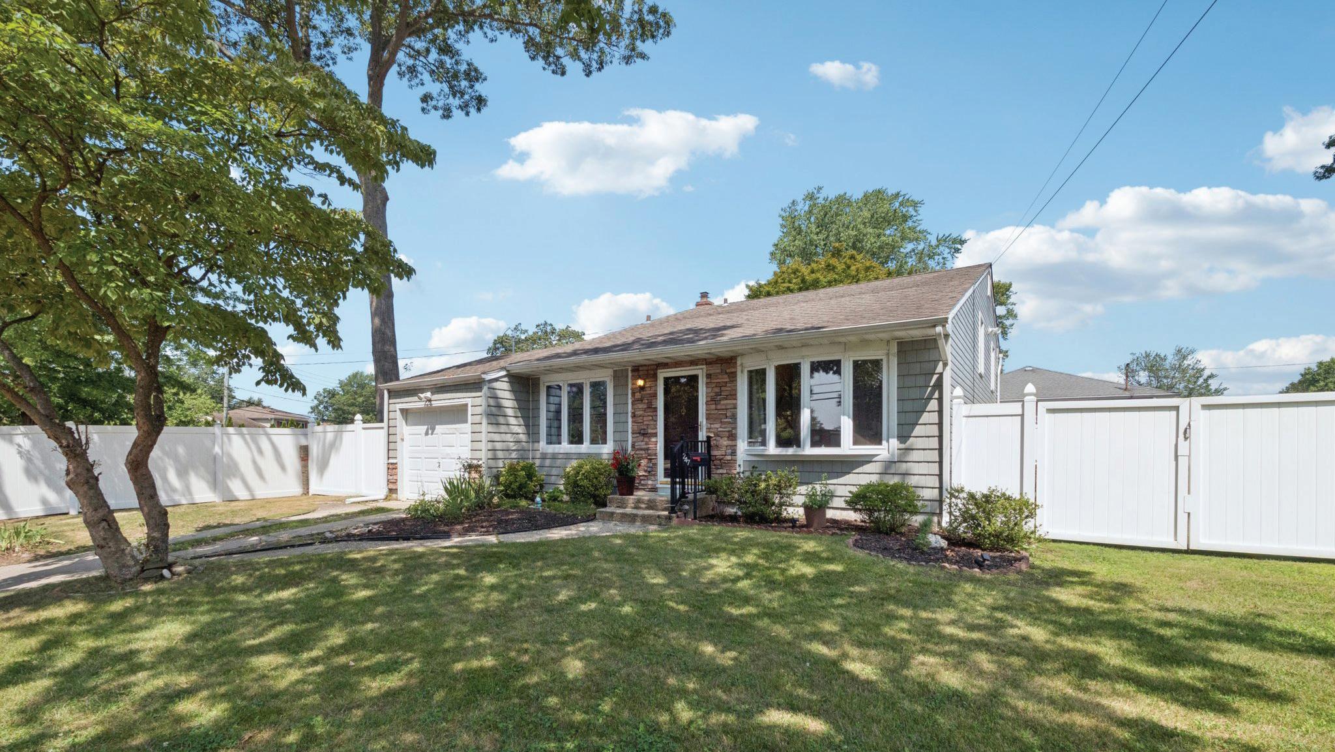
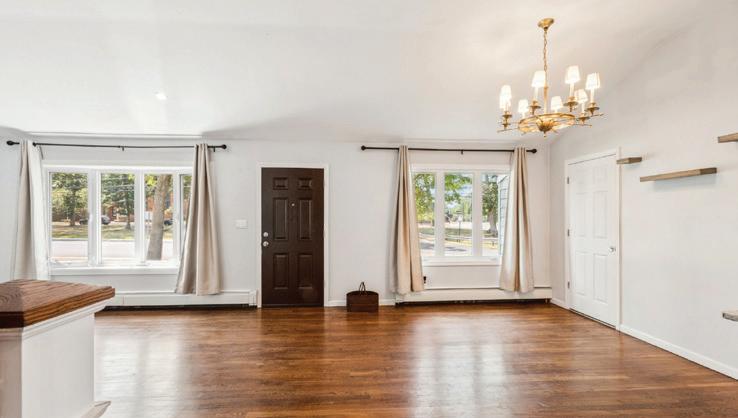
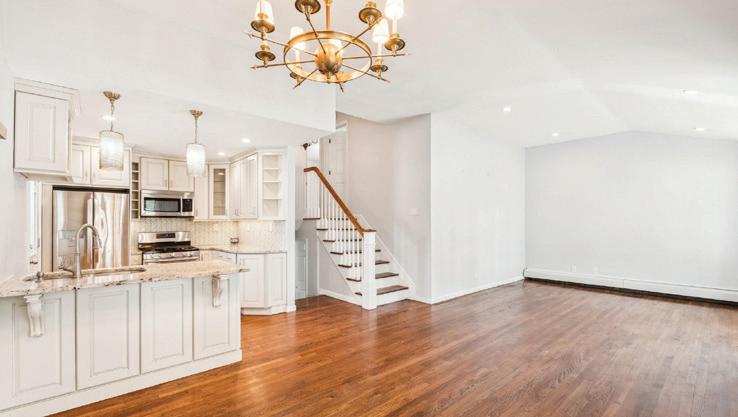

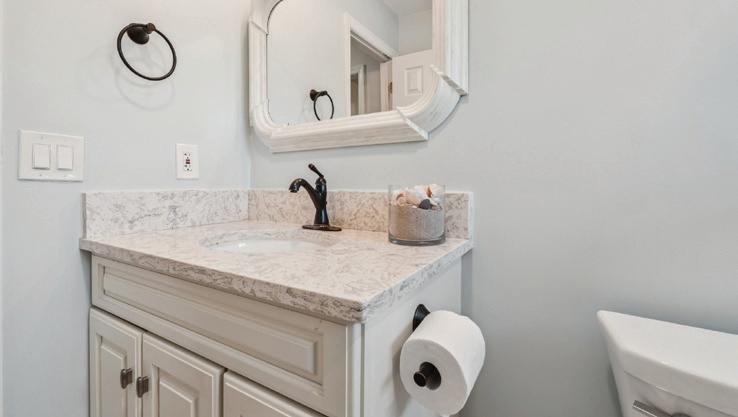
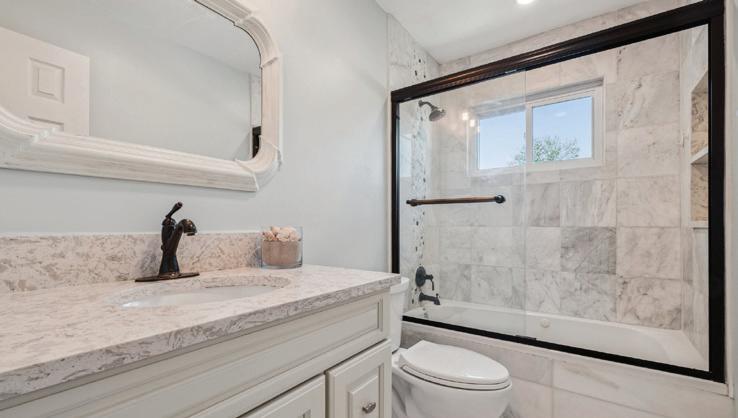
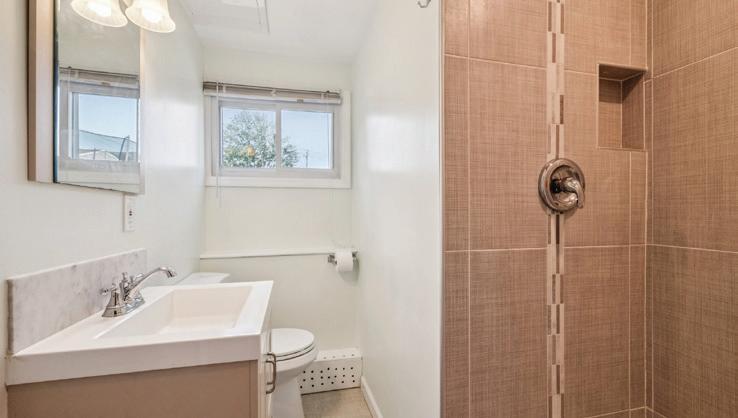
4 BEDS | 2 BATHS | 1,715 SQFT | $775,000
Welcome home to 247 Woods Road, ideally situated between Woods Road and Nolting Avenue. All renovations have been completed within the last nine years, offering a perfect blend of sophistication, elegance, and comfort. The main level features beautiful hardwood flooring throughout, and the kitchen is equipped with granite countertops and stainless-steel appliances. The upper level has three spacious bedrooms and a bathroom that includes marble flooring and a jetted tub with a shower. One bedroom is located on the lower level, which also includes a coffee bar/snack area with a mini fridge—perfect for keeping drinks cool. You’ll also find a full bathroom with a walk-in shower and a cozy family room that can also serve as office space on this level. The lower level also provides direct access to the backyard, a one-car garage, and a fully fenced yard—ideal for privacy and outdoor enjoyment. Located in a desirable neighborhood, this property comes with additional perks, including low property taxes and an extra lot. This lot can be used to build a stunning pool and patio area or to expand the home to suit your needs—all just minutes from the shopping strips on Deer Park Avenue, the heart of Babylon Village, Belmont Park, local beaches, and vibrant community spots. This home offers not just a place to live—but a lifestyle to love.
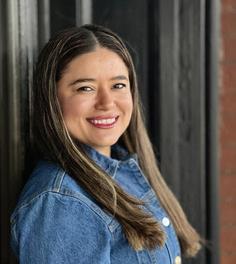
631-579-0366
zulma.rivera@randrealty.com #10401394347


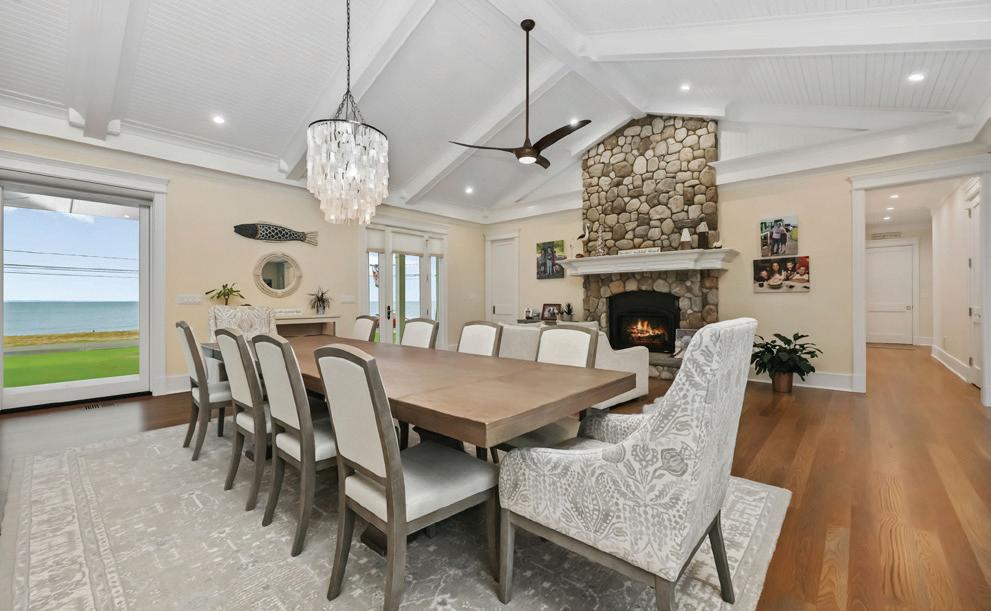
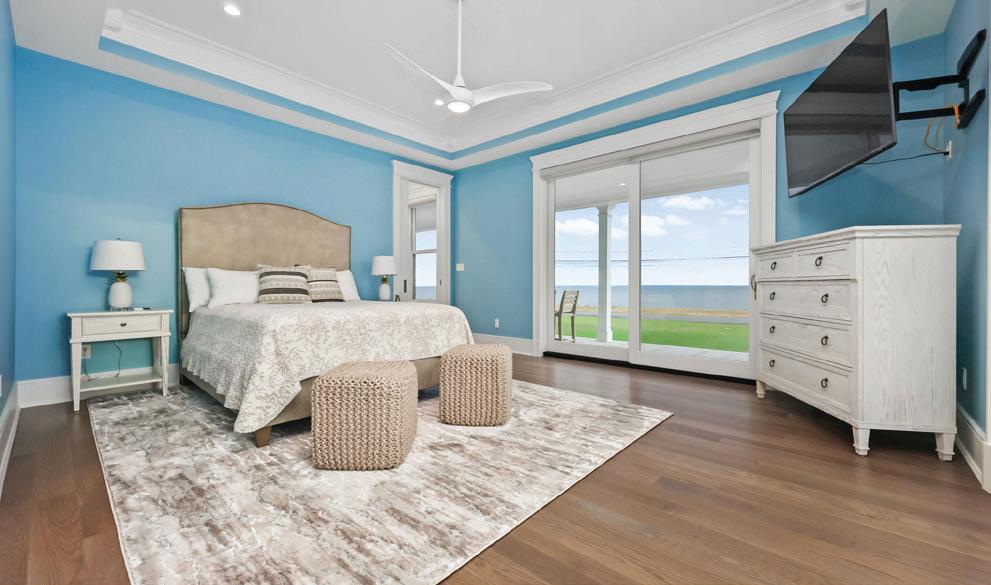
464 PARK BOULEVARD, STRATFORD, CT 06615 4 BEDS | 4 BATHS | 3,781 SQFT | $3,300,000
Coastal living meets everyday luxury in this waterfront gem in Lordship - welcome home! This custom-built waterfront home offers finely crafted living spaces, including a 3,700+ sq. ft. ranch-style main level, a framed walk-out lower level, and a private 2,000 sq. ft. multi-purpose area, which is framed out and drywalled to serve as 1,000 sq. ft. of living space and 1,000 sq. ft. of storage space. The waterfront views of this property are breathtaking! Designed with vaulted ceilings, White Oak floors, Marvin windows, and expansive glass panels, this home embraces its coastal setting on Lordship’s shoreline. Highlights include a chef’s
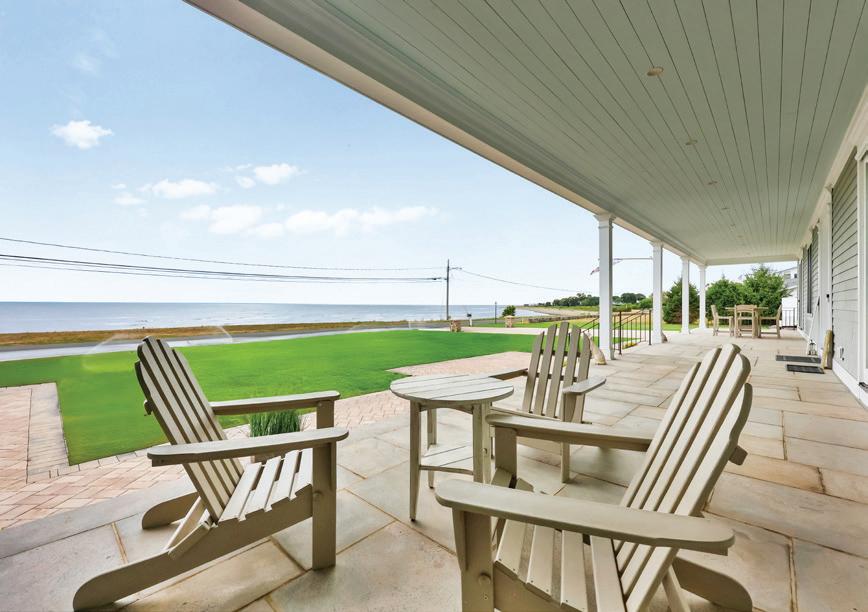

REALTOR® | RES.0816711
203.231.9749
Thermador kitchen (complete with a double wall oven and warming drawer, a speed oven with microwave, dishwasher, built-in refrigerator, and 6-burner range with a griddle and pot filler), dual islands, a vaulted great room with a stone fireplace, two luxurious primary suites, spa-inspired baths with heated floors, and expansive, architecturally inspired outdoor living areas. Enjoy a cozy fire on the patio or an outdoor shower after a day at the beach! Ring cameras, alarm system, generator, and a heated/AC 3-bay garage with EV outlet complete this exceptional opportunity for multi-generational waterfront living.
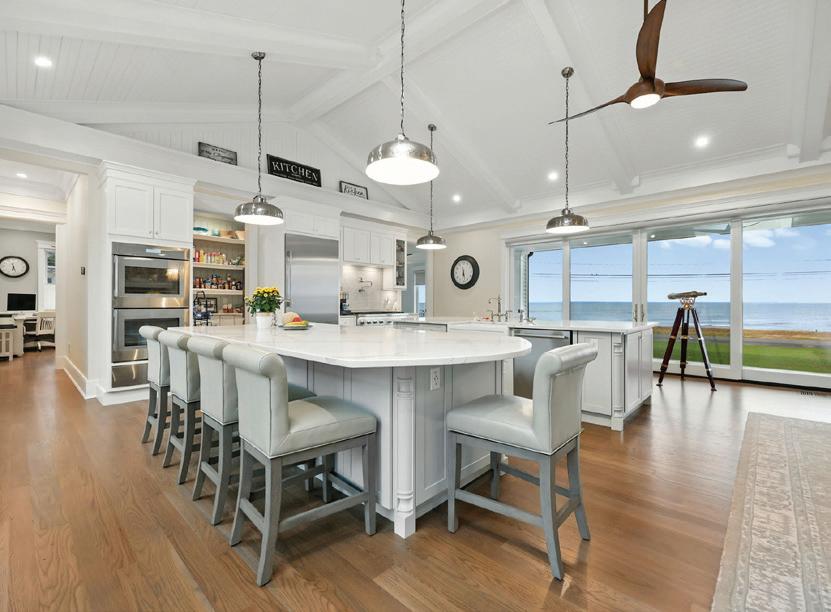
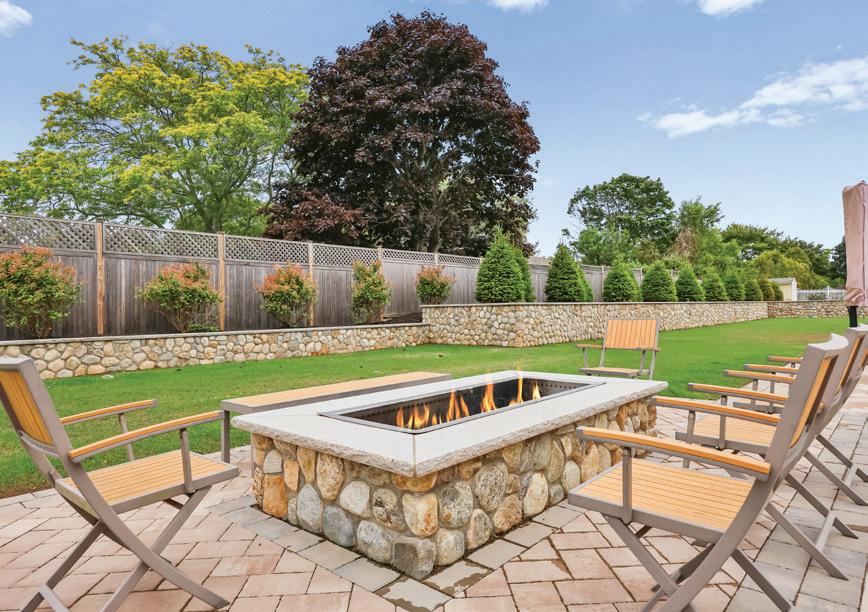

brittanystanchak@bhhsne.com www.brittanystanchak.bhhsneproperties.com
4 BEDS | 4 BATHS | 3,800 SQ FT | OFFERED AT $2,725,000
Welcome to the best kept secret on LI Fabulous Lido Beach Dunes this home offers you private beaches “Truly paradise”. Enjoy swimming fishing boating or just relax under the beautiful sunsets. This Beach House overlooking the park has spectacular ocean, bay and city views it represents 4 bedrooms, 4 baths all with radiant heated floors custom closets and sliders leading to outdoor patios. Featuring Architectural high ceilings crown moldings. A beautifully designed staircase leading up to bedrooms and roof top deck. A gourmet kitchen with “Sate of the Art” cabinets fixtures and appliances. There are 2 family rooms one with wood burning stone fireplace. The Master Suite has vaulted ceilings walk in closet and bath. Three more bedrooms one of which is an ensuite. The formal living room has 20 ft ceilings wood floors wall to wall windows and doors leading to outside deck. Only the highest quality of materials were used building this house. Just 48 min to NYC, 2 min to parkway.

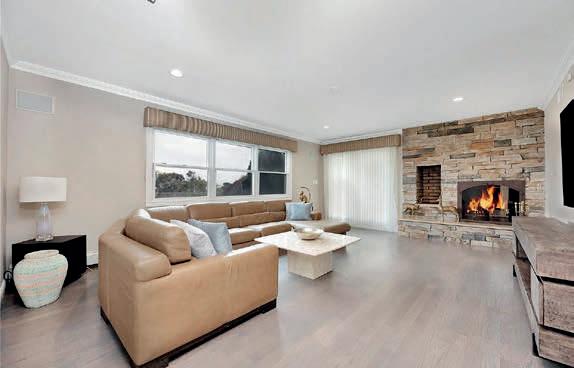
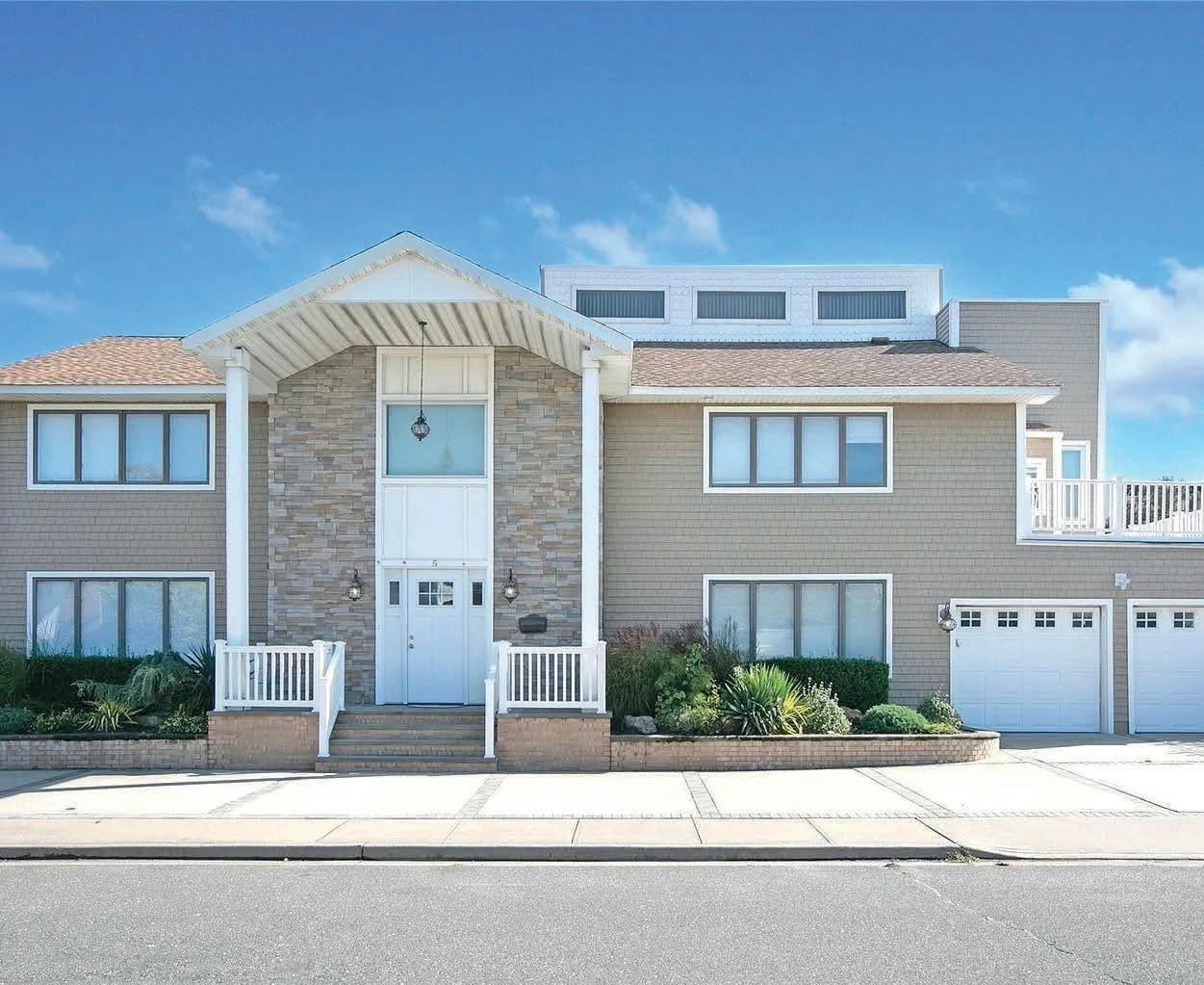
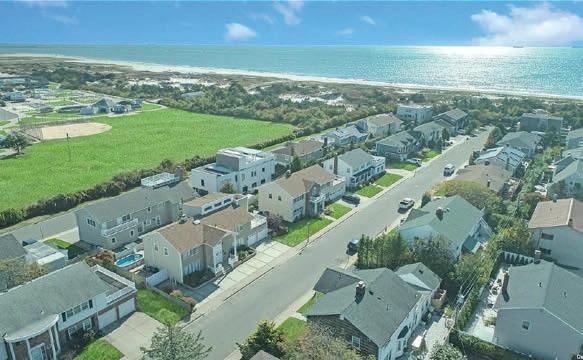

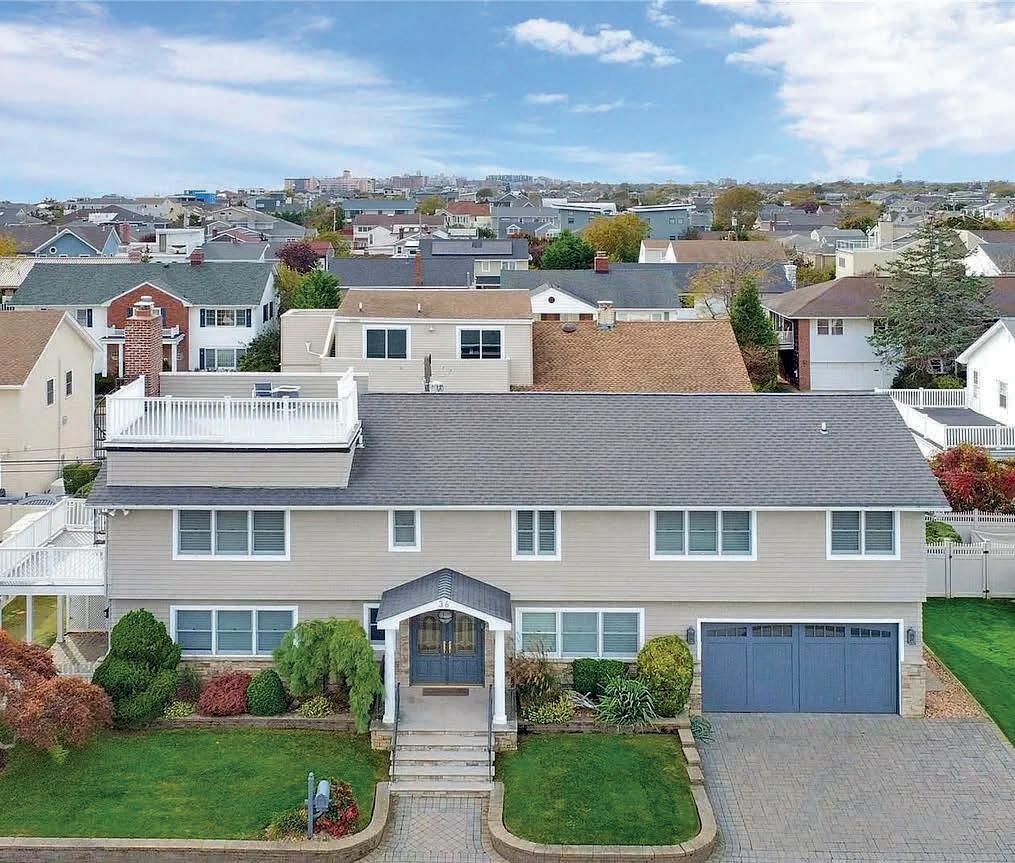
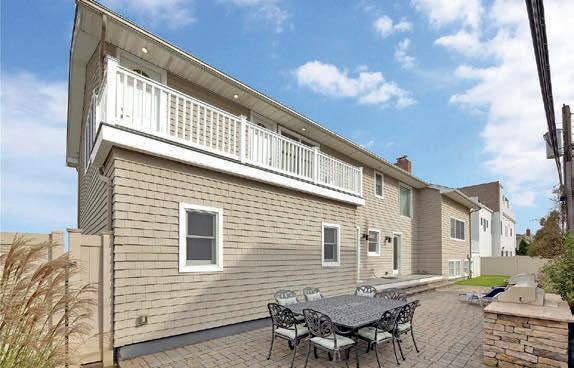
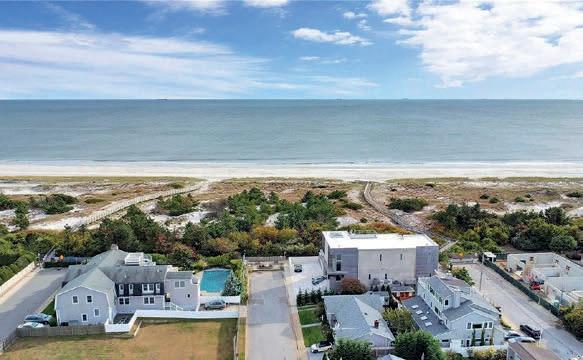
The best kept secret on long island Come live your dream and enjoy a vacation everyday on the best beaches in the USA. Modern Center Hall Colonial Oceanview Beach House with steps to private beach, parks and golf. This amazing beach house has 6 bedrooms 3.5 baths and 2 family rooms a fireplace hardwood floors throughout. Cathedral ceilings skylight 28x17 living room Vestibule has a dramatic circular staircase leading to a 30x19 master suite with master bath sitting room/office and wrap around deck. Double closets in all bedrooms. Gourmet kitchen has a center island with cook top, custom light gray cabinetry and stainless steel appliances leading into a family room with wood burning fireplace. There is a Roof top family room with deck and spectacular ocean bay and city views private gated yard all decked out with dipping pool 2-car garage and 10-car parking This house is all about the convenience of living on a quiet little island with private beach and only 48 minutes to NYC. 25 min to JFK.
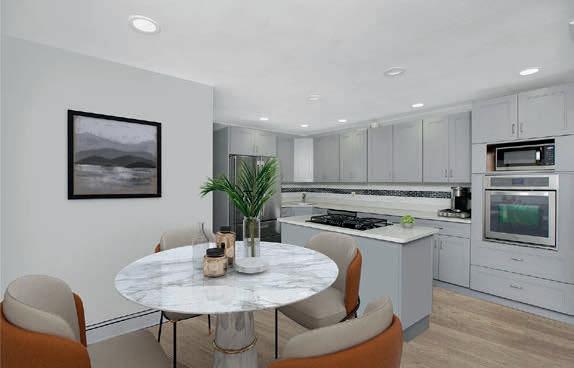
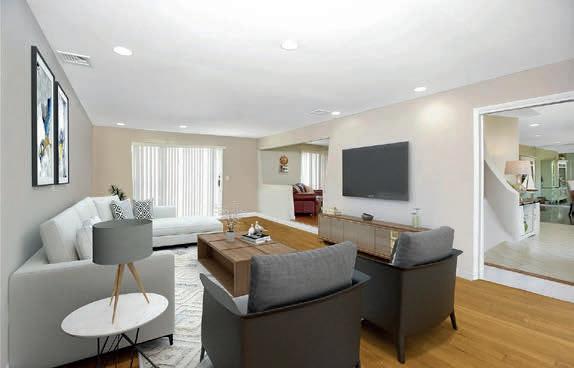
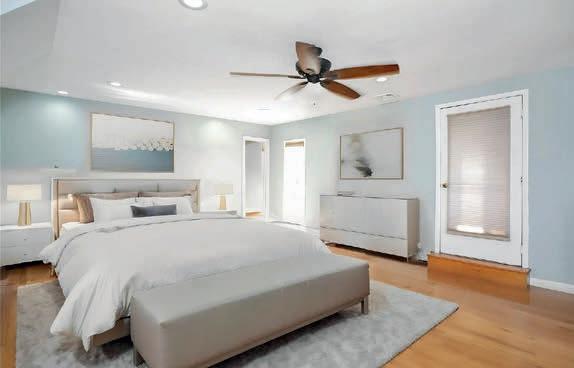

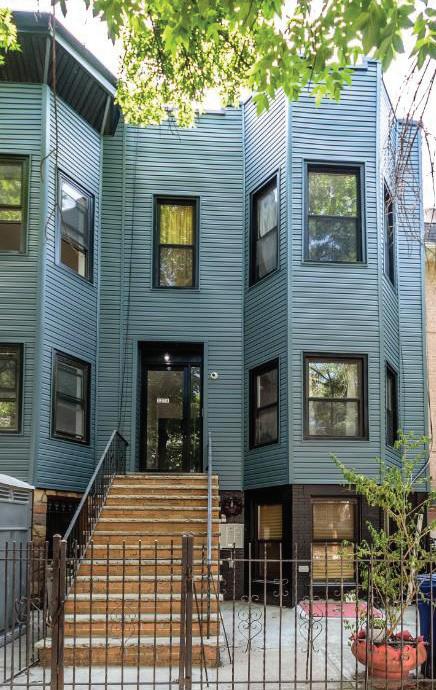
12 BEDS 6 BATHS
2,679 SQFT $2,500,000
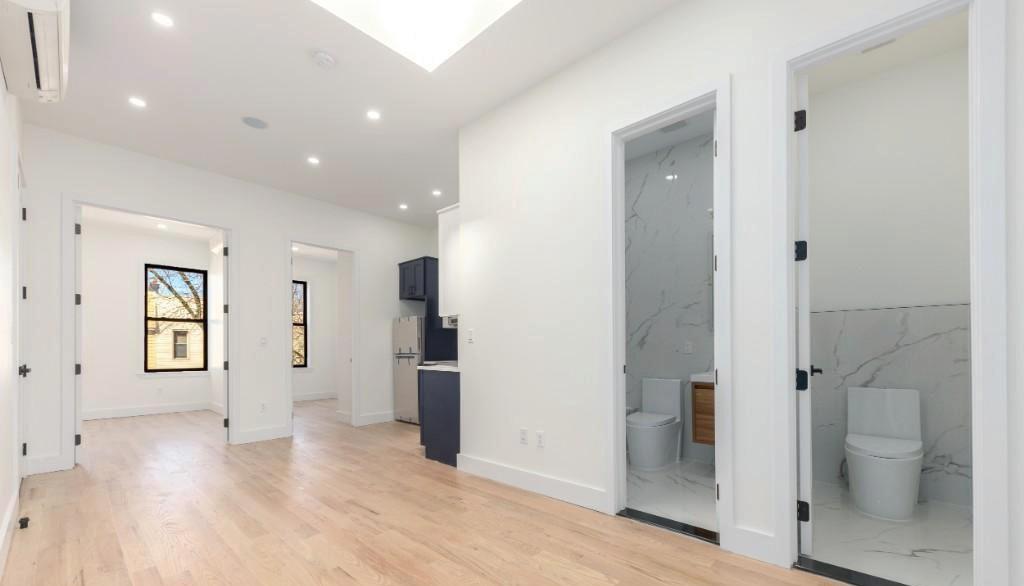
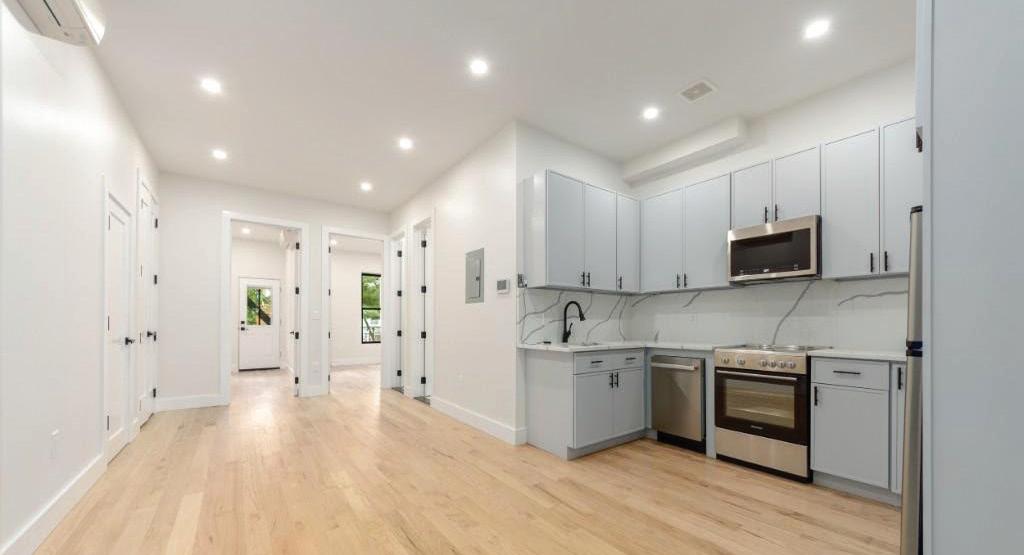
1276 JEFFERSON AVENUE, BROOKLYN, NY 11221
Welcome to 1276 Jefferson Avenue, a newly constructed, turnkey three-family townhouse located on a serene, tree-lined block in the heart of Brooklyn’s vibrant and continually growing Bushwick neighborhood. This impeccably built residence combines contemporary design, premium finishes, and incomeproducing potential—making it a rare opportunity for both investors and endusers. Built from the ground up in 2024, the property spans approximately 2,679 square feet across two expansive floors and sits on a 1,900 square foot lot. Each of the three spacious residential units has been thoughtfully designed to maximize comfort, efficiency, and style.

212.736.0975
shlomo@realstreetny.com www.realstreetny.com


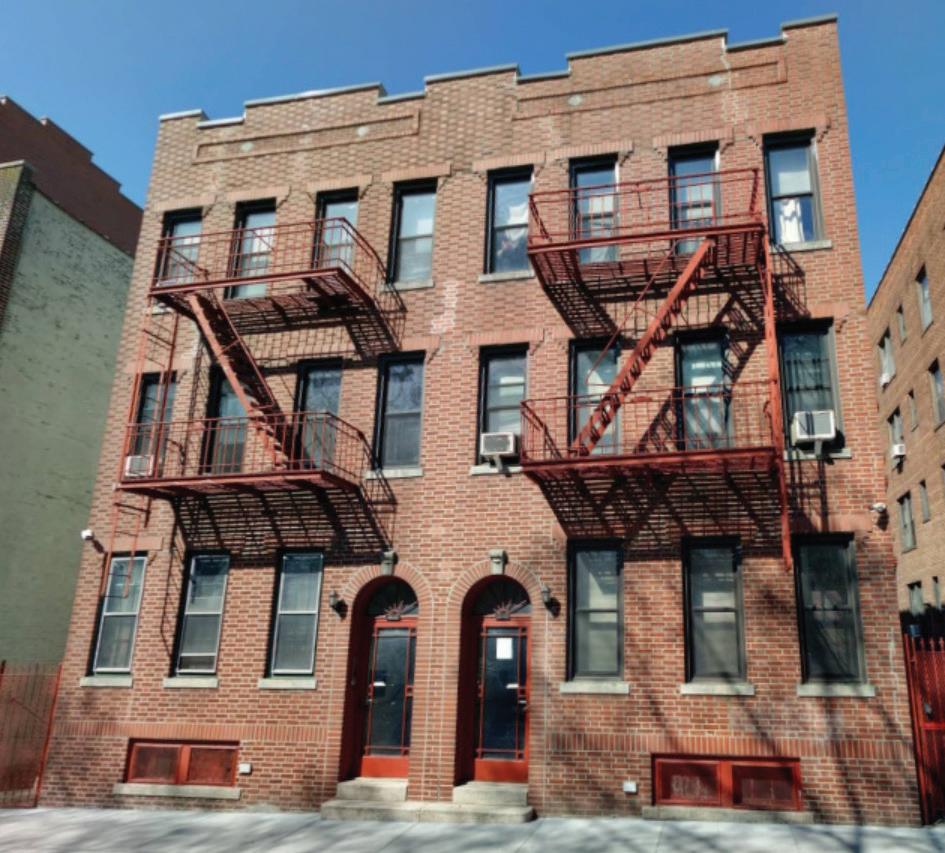
Located in a prime residential area in the heart of Elmhurst, this pair of adjoining Rent Stabilized Multi-Family buildings have been lovingly maintained by the same family for over fifty years.
All but three of the twelve apartments have been fully renovated with high quality materials. The property is just down the block from the Elmhurst Ave. M and R subway stop, allowing for a quick commute into Manhattan.

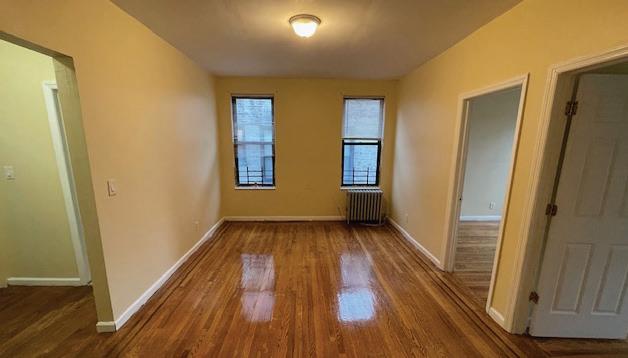
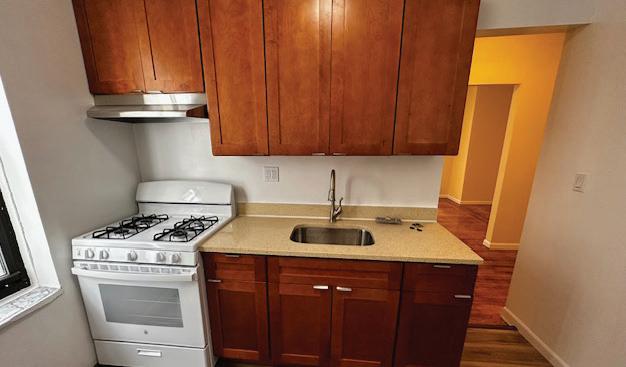
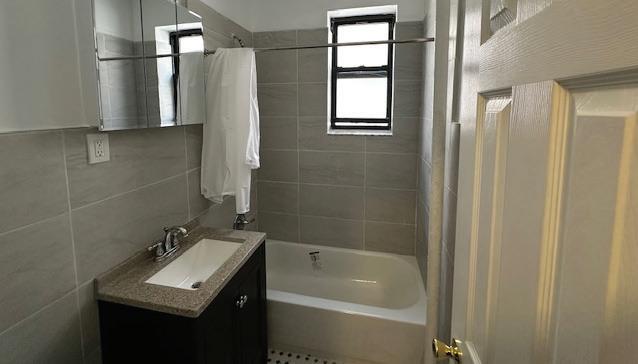
• 10 Two Bedroom Units
• 2 One Bedroom Units
• 10’ High Ceilings
• Rear Yard and Recently Re-painted Fire Escapes
• Directly Across from Clement Clarke Moore Park • 100% Occupancy
• Video Intercom System • Internet Thermostats • IP Video Surveillance Cameras • Over 10,000 SF of Available Air Rights for Additional Development


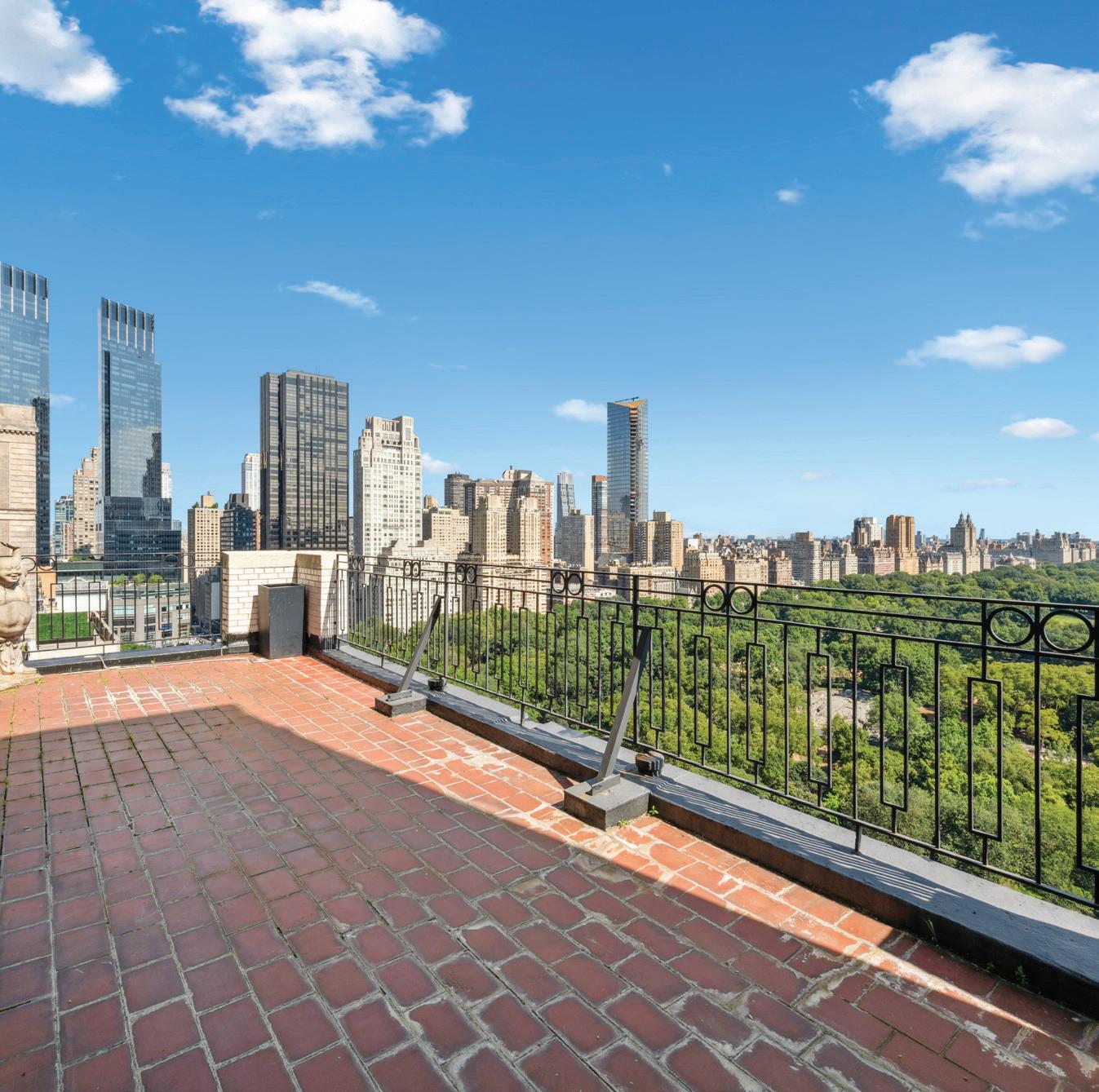

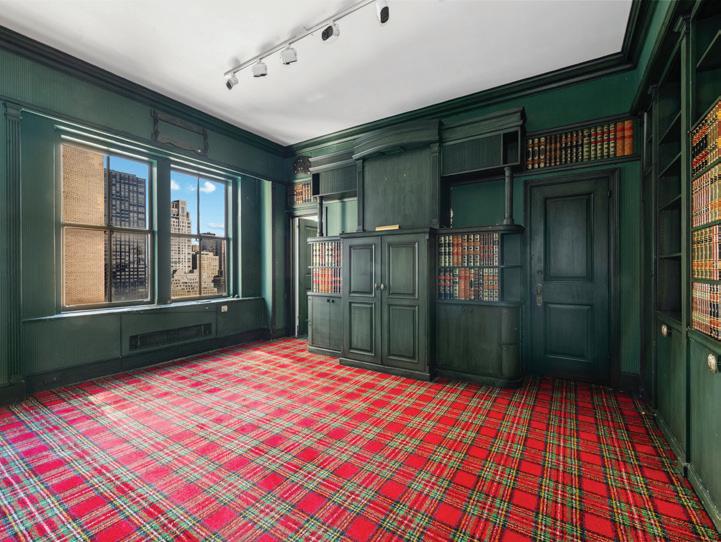
Situated on prestigious Central Park South, this 25thfloor residence boasts a private terrace with iconic and panoramic views of Central Park. High ceilings and oversized windows fill the expansive living spaces with natural light and frame open city views to the North, South and West. A spacious foyer with powder room leads into a grand living room that opens to the generous terrace, a formal dining room, and three king-sized bedrooms, each with ensuite baths. Designed with both privacy and entertaining in mind, the residence offers an ideal balance of sophistication, scale, and style. Located within the renowned and historic Hampshire House, celebrated for its Art Deco architecture and attentive service, this home is a rare opportunity to own in one of Manhattan’s most distinguished addresses. Private viewings by appointment only.
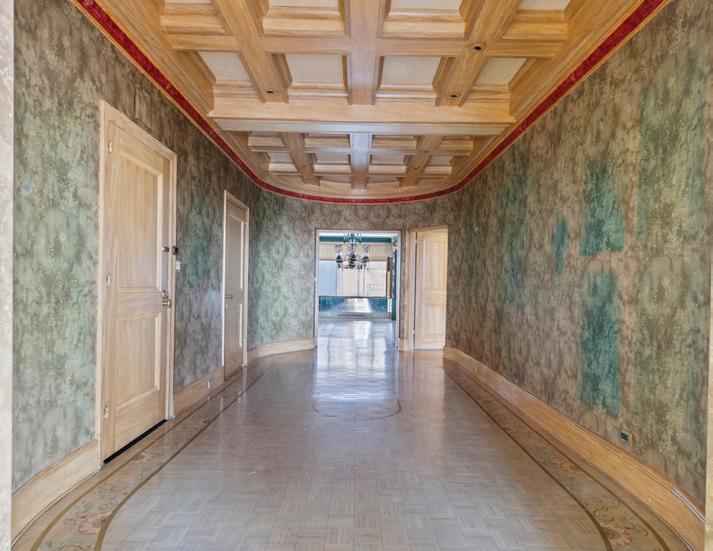
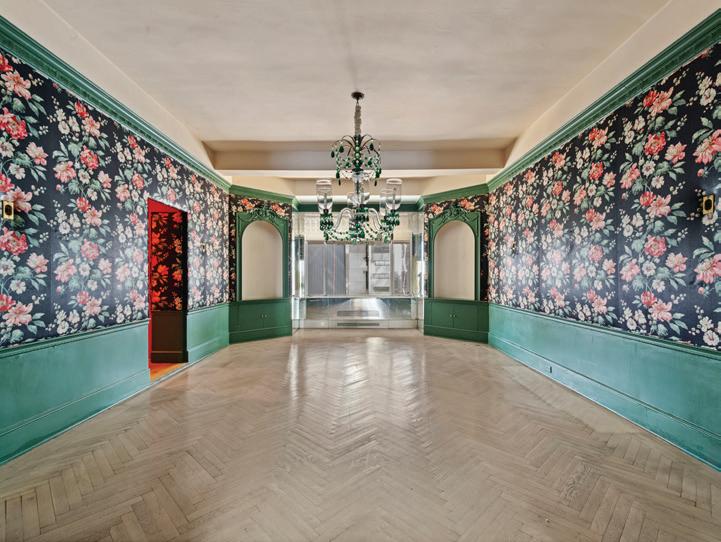
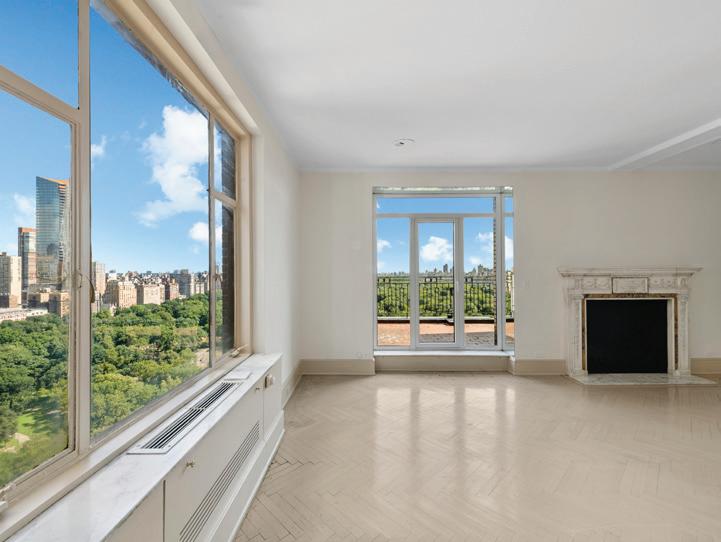
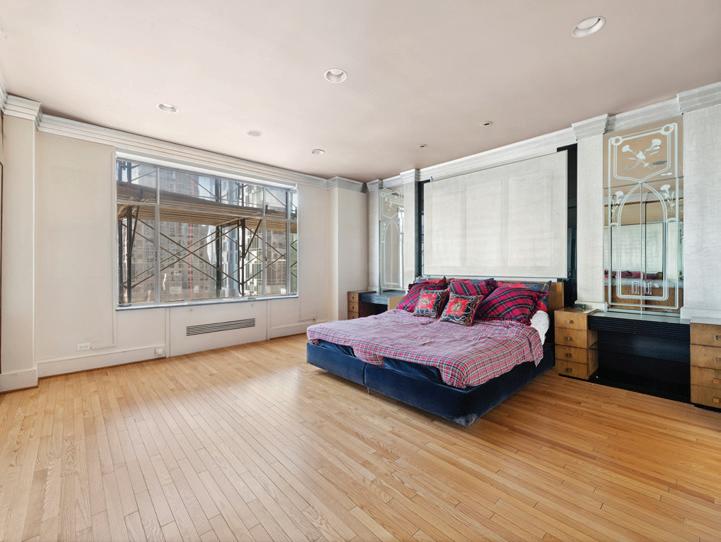

Sitting twenty-two floors directly above beautiful Central Park this fully renovated home offers spectacular views, oversized windows, high ceilings, abundant storage, two extra large bedrooms with ensuite baths, an eat in kitchen, huge entrance foyer, and giant living room-dining room. The floor plan optimizes privacy whether you use the second bedroom as an office or guest accomodations. Well priced for today’s discerning buyer. Call for an appointment and come view this lovely home today.
VIDEO TOUR: https://my.matterport.com/show/?m=cdNM14dee3F
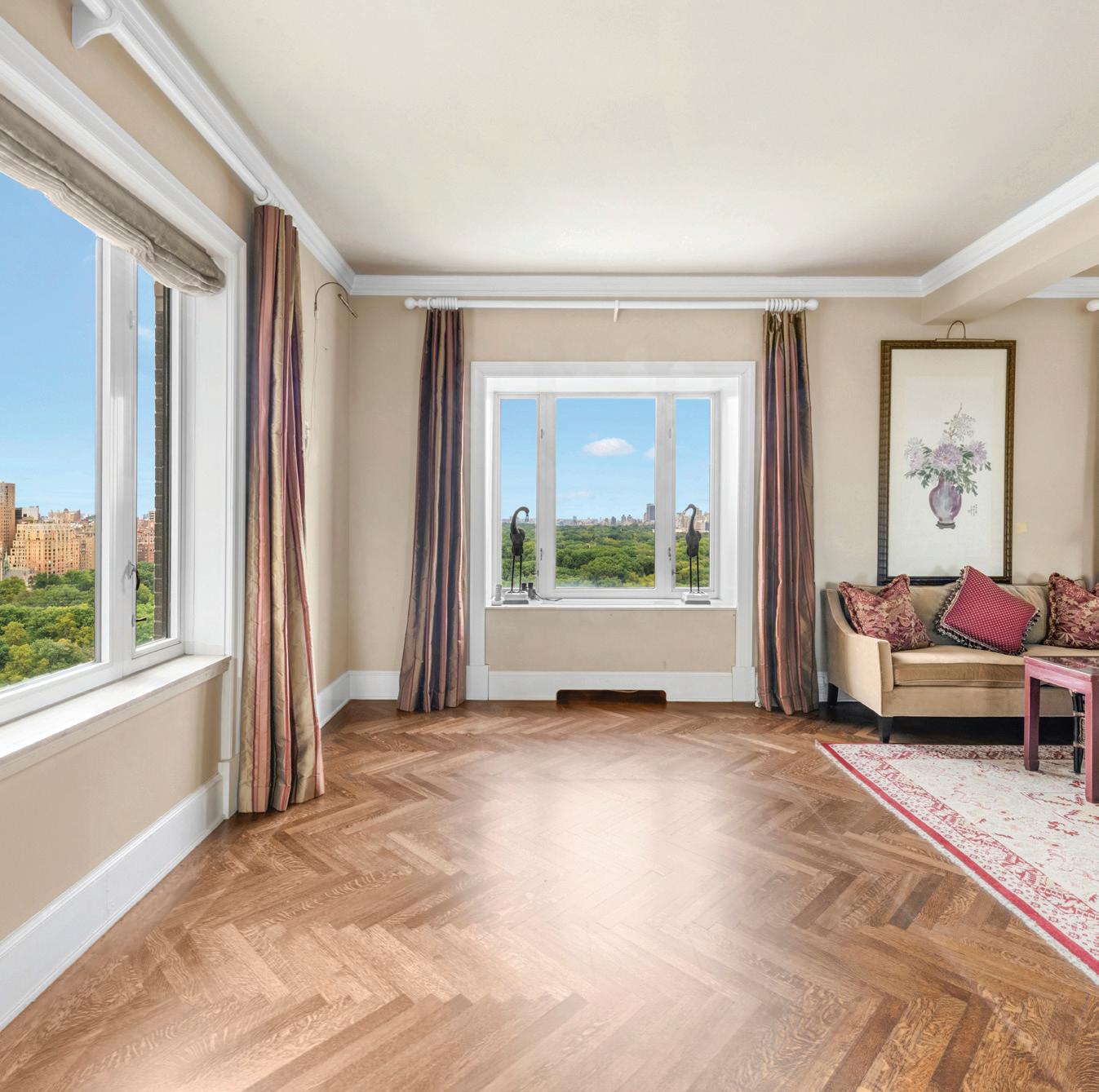
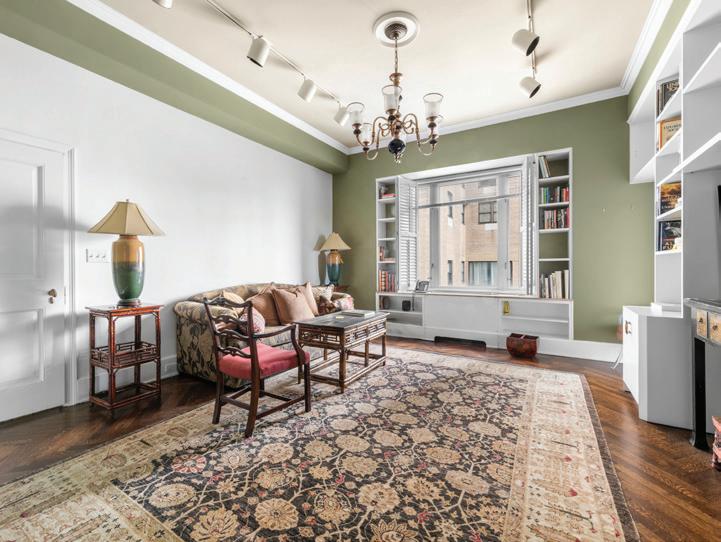
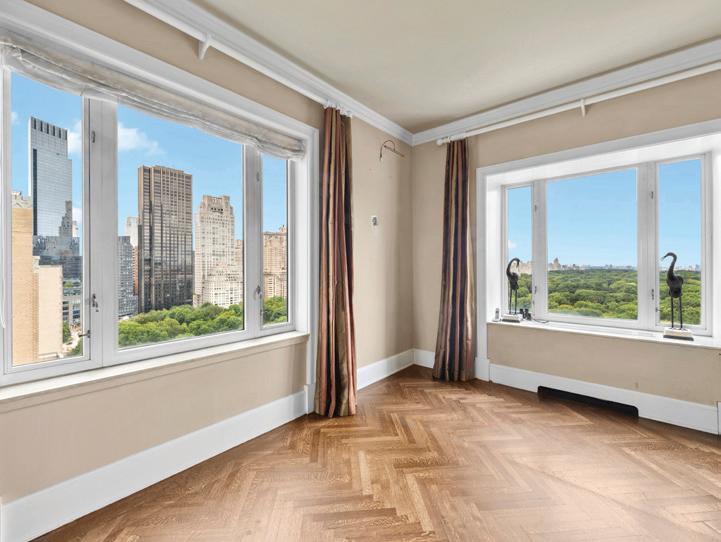
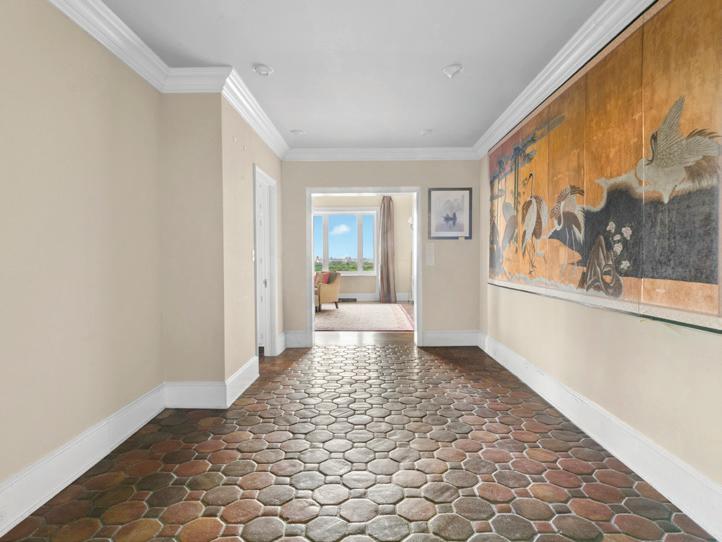
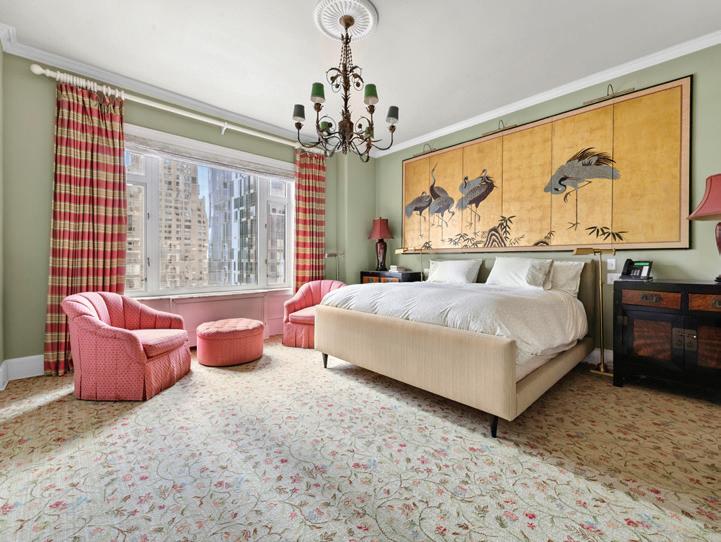
AT: $8,000,000
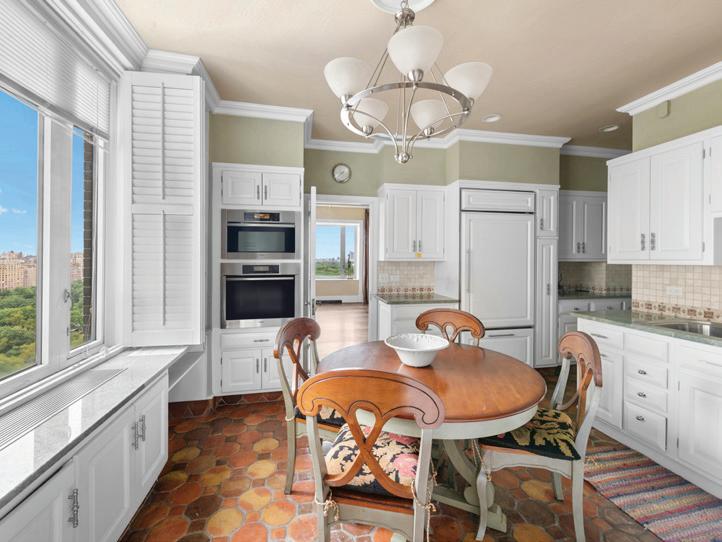
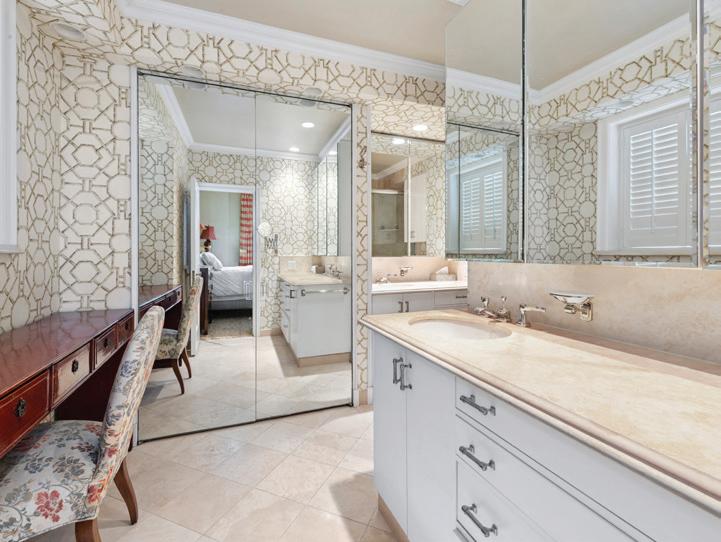


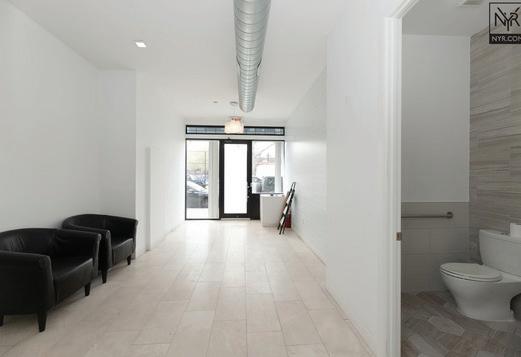
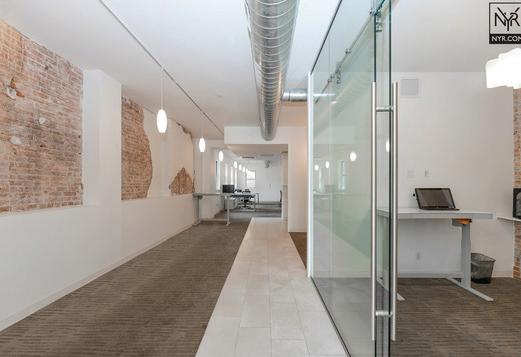


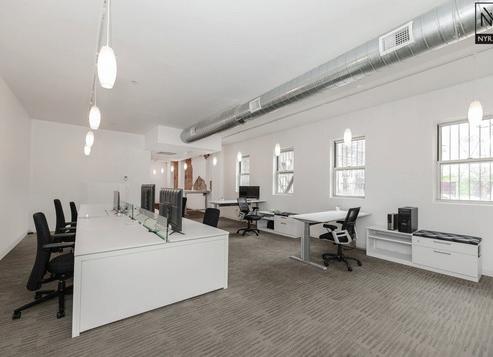
RICHARD PINO CHIEF FINANCIAL OFFICER / ASSOCIATE BROKER
1191 BEDFORD AVENUE, BROOKLYN, NY 11216
RETAIL • $7,000/MONTH This in-line retail or office space is located between Hancock Street and Jefferson Avenue. The office is perfectly situated in the midst of residential, shopping, and various transportation choices, such as the bus stop just to the right of the retail space, and the other bus routes located along Fulton Street and Nostrand Avenue. Further, the A and C trains are within a five-minute walk to Bedford Avenue and Fulton Street. Of course, Fulton Street is also a major shopping hub. This provides many options for your customers and employees. Also, there is street parking available.
This fully built out retail space and lower level is stunning. Both spaces are fully usable. The retail space is about 1,700 square feet and the lower level has about 1,000 square feet, for a total of 2,700 estimated square feet. The lower level has a double egress. The monthly rent is solid at $7K and is located in a rental building. The flooring located in the retail space is a combination of tile and carpet. There is a mix of exposed brick and sheetrock, large teardrop lighting throughout the space, and complemented by stunning exposed duct work. And, there is central air conditioning. The space provides a feeling of a high-end artist loft. In addition, the utility and mechanical rooms are both fairly new as shown in the pictures. The finished lower level also has a mix of exposed brick and sheetrock, recessed lighting, and oversized tile flooring.
The first picture shows the front of the store. The first door to the left offers access to the basement without going through the interior space stairwell (both stairwells are in mint condition with exposed brick). The middle door is the entrance to the retail space. The last door on the right is the entrance to the residential portion of the building. As you will notice, the storefront is in great condition and has oversized panels of glass for natural light. Further, this is inviting potential customers to window shop or enter the space.
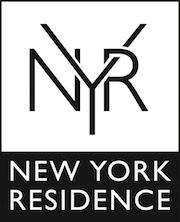
51 FIFTH AVENUE, PROFESSIONAL APT 1C NEW YORK, NY 10003
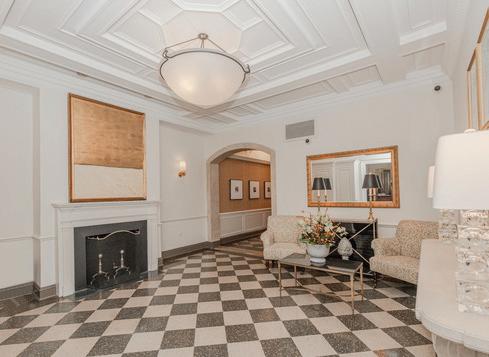
OFFICE SPACE • $395,000 Located on lower Fifth Avenue also known as The Gold Coast. The office space is located on the first floor of a fullservice residential coop, located at 51 5th Avenue, between East 11th and East 12th Streets. Access to the professional space is through the building where you are greeted by the professional staff at the concierge desk. This highly sought after location is in the midst of residential buildings, shopping, restaurants, and various transportation hubs.
The office is perfectly situated in the middle of various transportation choices: 4,5,6, and L, N, R, Q trains at Union Square and the M, F, and Path Train can be accessed at 6th Avenue and West 14th Street; buses that run crosstown on East 14th Street, the downtown bus on 5th Avenue, and the uptown bus on 6th Avenue. This provides many options for your employees and clients. Also, there is street parking available.
This professional office space has an estimated 245 square feet. The current configuration, as shown in the floorplan, has two separate rooms; a waiting room and an office. This can be opened for a loft style office and have an open platform to collaborate with your staff. The current owner renovated the professional space down to the studs. As shown in the pictures, this turn-key office has a built-in kitchenette including custom shaker style cabinets, fireplace, and custom wood cabinets for storage. In addition, the professional lighting design includes recessed, sconces, rails, and wire in various wattage. The oversized ceiling height is 11.5 feet, and there is a large window which is facing a tree lined block. This professional space has many possibilities to host your business. This includes offices for medical, accounting, legal, architect, insurance brokerage, or project management services.

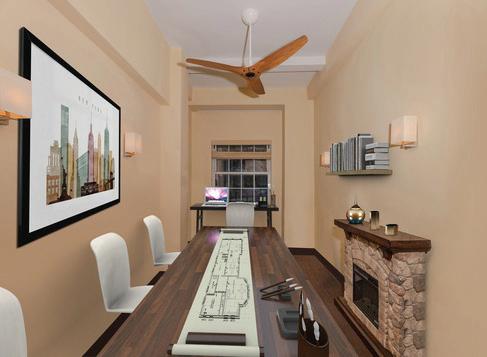
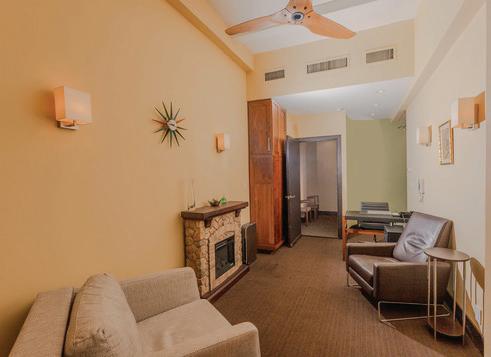
RICHARD PINO CHIEF FINANCIAL OFFICER / ASSOCIATE BROKER
C: 917.209.7862
O: 212.360.7000 x125 rpino@nyr.com
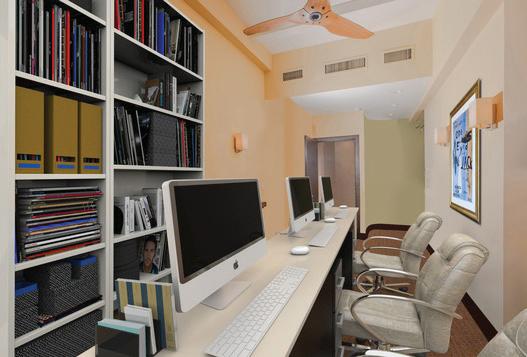
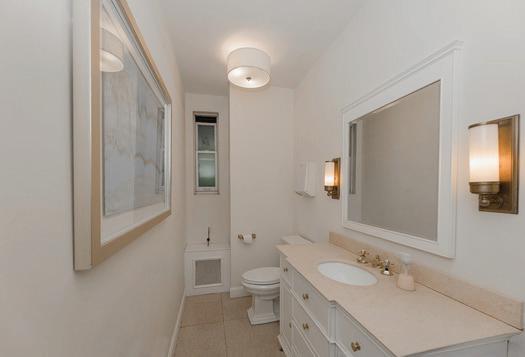

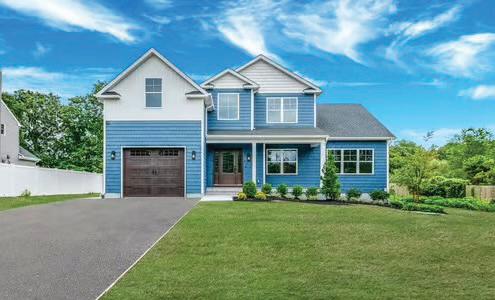
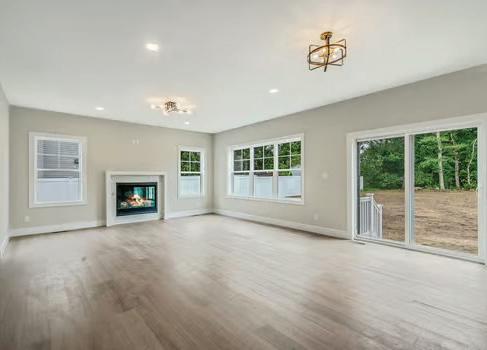
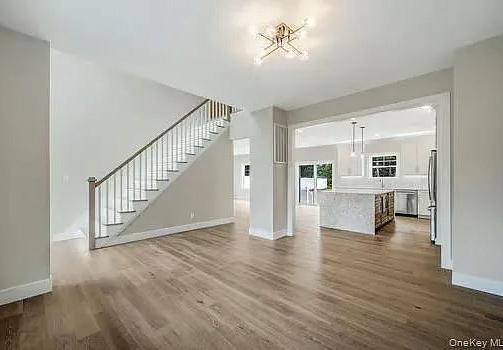
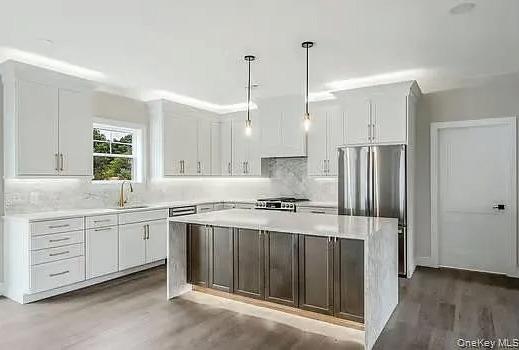

4 BEDS • 3 BATHS • 2,575 SQFT • $989,999 Welcome to a home that’s more than move-in ready—it’s move-in spectacular. This brand new, custom built residence is ready for immediate move-in, offering the perfect blend of privacy, luxury, and convenience. Nestled on 2.5 acres and set back 129 feet from the road, this home combines peace and seclusion with a modern, high-end lifestyle. Key Features: 4 Bedrooms, 2.5 Bathrooms, 2,575 Finished Sq Ft, with the future Potential to expand to over 4,500 sq ft with the 1,584 sq ft unfinished basement (8 ft ceilings, outside entrance) and a large unfinished bonus room upstairs. Perfect for creating an office, playroom, in-law suite, or additional bedroom. Lavish Primary Suite: Spacious walk-in closet + two additional closets, dual his & her showers, Bluetooth speaker/exhaust fan, and sound-deadening insulation for added privacy. 12 ft ceiling. Gourmet Kitchen: Premium cabinetry, quartz countertops, quartz backsplash, oversized island with waterfall sides (seating for 5), under/over upgraded cabinet lighting (including the island), and high-end appliances.
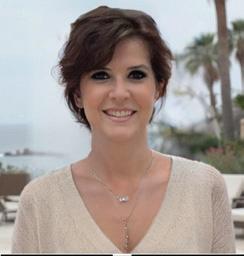
631.918.1176
jvanderputten@realtyconnectusa.com www.realtyconnectusa.com


Route 112,

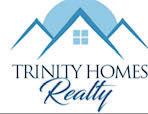
Frank Bonhomme is an esteemed realtor with nearly two decades of experience in the dynamic world of real estate. Since embarking on his career in 2006, he has dedicated himself to the art of facilitating property transactions, significantly impacting the lives of countless homeowners and buyers alike. As a cofounder of Trinity’s Homes Realty LLC, Bonhomme has played an instrumental role in shaping the firm’s vision to provide personalized real estate services that cater to the unique needs of each client.
Armed with a Bachelor’s degree in Accounting and a minor in Business Administration, Bonhomme brings a wealth of financial acumen to the real estate sector. His expertise in finance is further evidenced by his authorship of several influential books on the subject, through which he shares his insights and strategies for navigating the complexities of financial decisions.
Throughout his career, Bonhomme has earned a reputation for his unwavering commitment to excellence, helping numerous homeowners sell their properties at optimal prices while guiding countless buyers in their pursuit of dream homes. His dedication to fostering genuine relationships, coupled with his extensive knowledge of the market, positions Frank Bonhomme as a distinguished leader in the real estate industry.
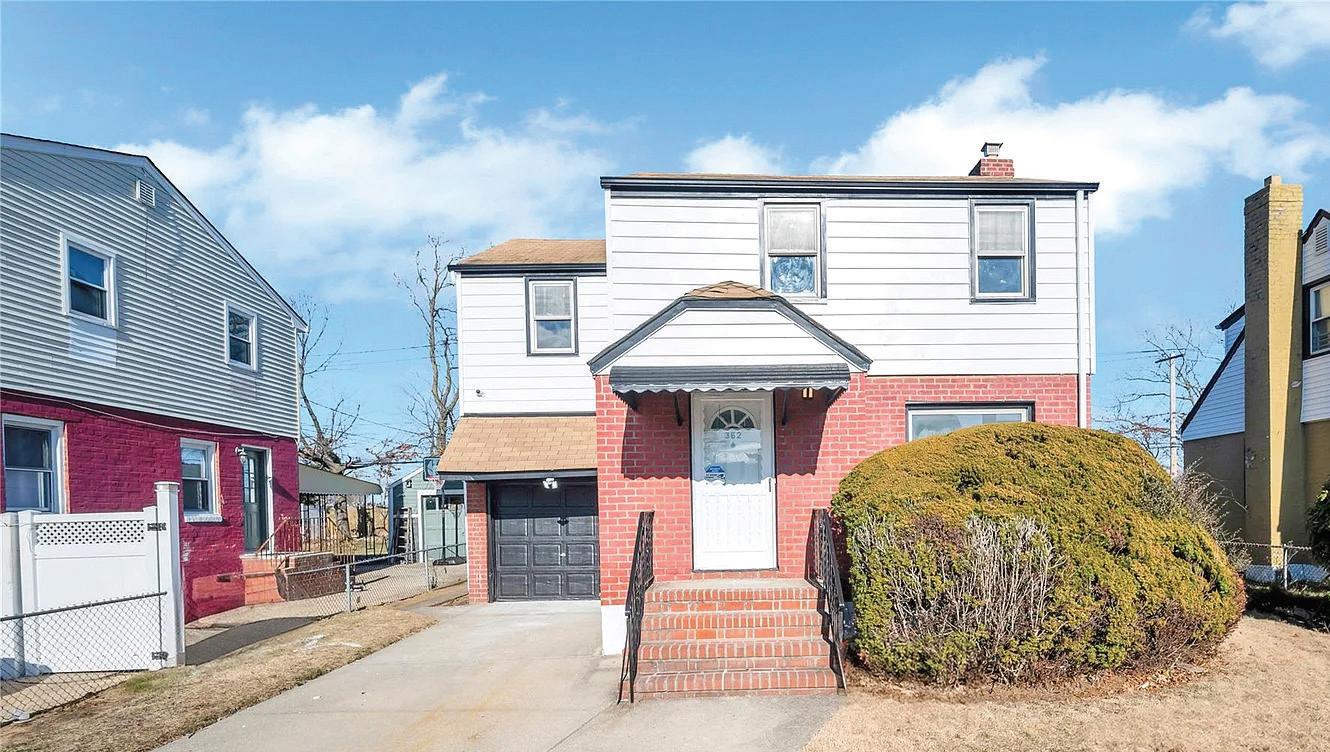

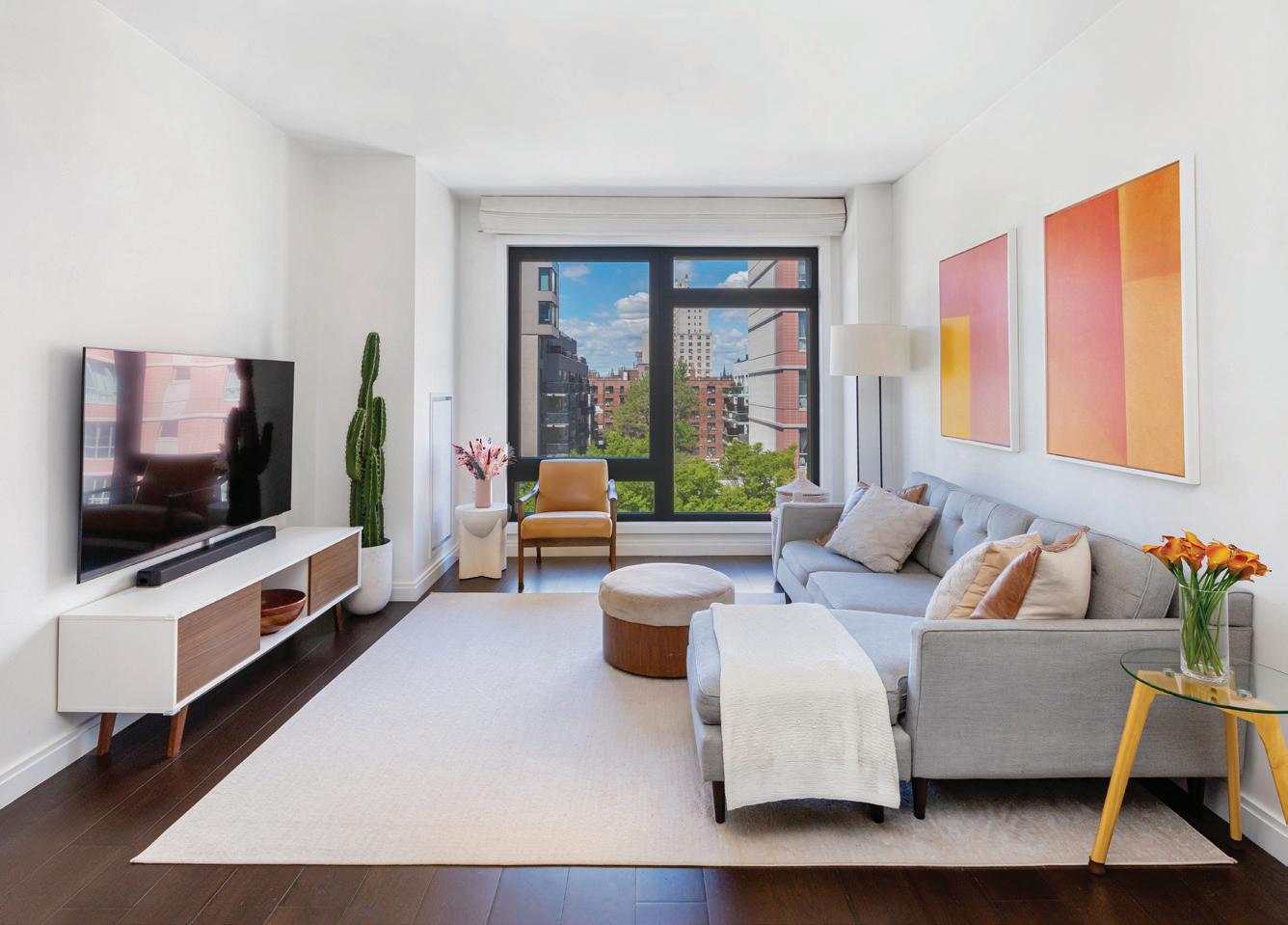
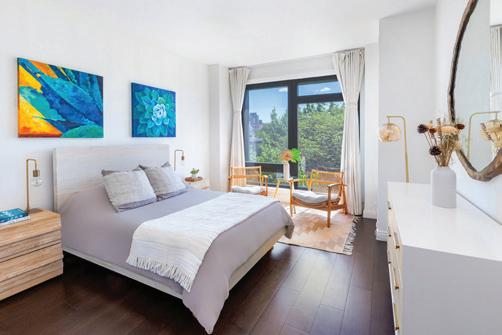
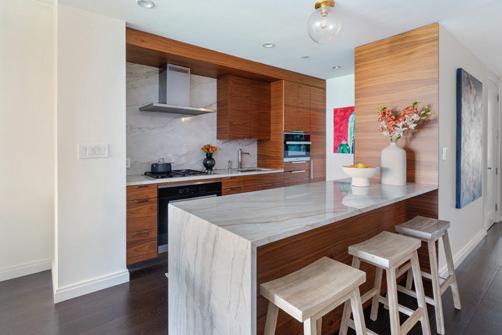

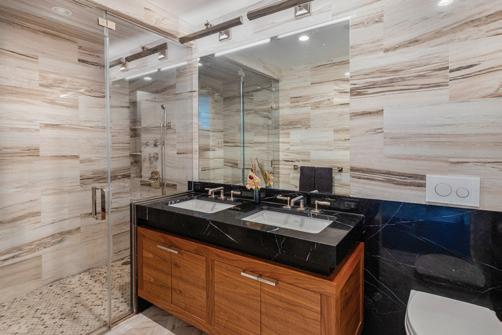
Welcome to Apartment 5B at Baltic Park Slope, a spacious two-bedroom, two-bath home with east and west exposures. Designed with functionality and elegance, this luxurious apartment features a Brookman’s by Smallbone kitchen with walnut cabinetry, Cristallo gold quartz, a large island, and Miele appliances. The open living area is ideal for dining and entertaining. The primary suite overlooks gardens and features a walk-in closet and a spa-like marble bath with radiant floors and steam shower. A large second bedroom, guest bath with soaking tub, laundry, and extra storage complete the home. Building amenities include a full-time doorman, gym, lounge, and rooftop with outdoor kitchens.

TIM SIMMONS
FOUNDER & PRINCIPAL
917.353.7604 tim@timsimmonsproperties.com timsimmonsproperties.com
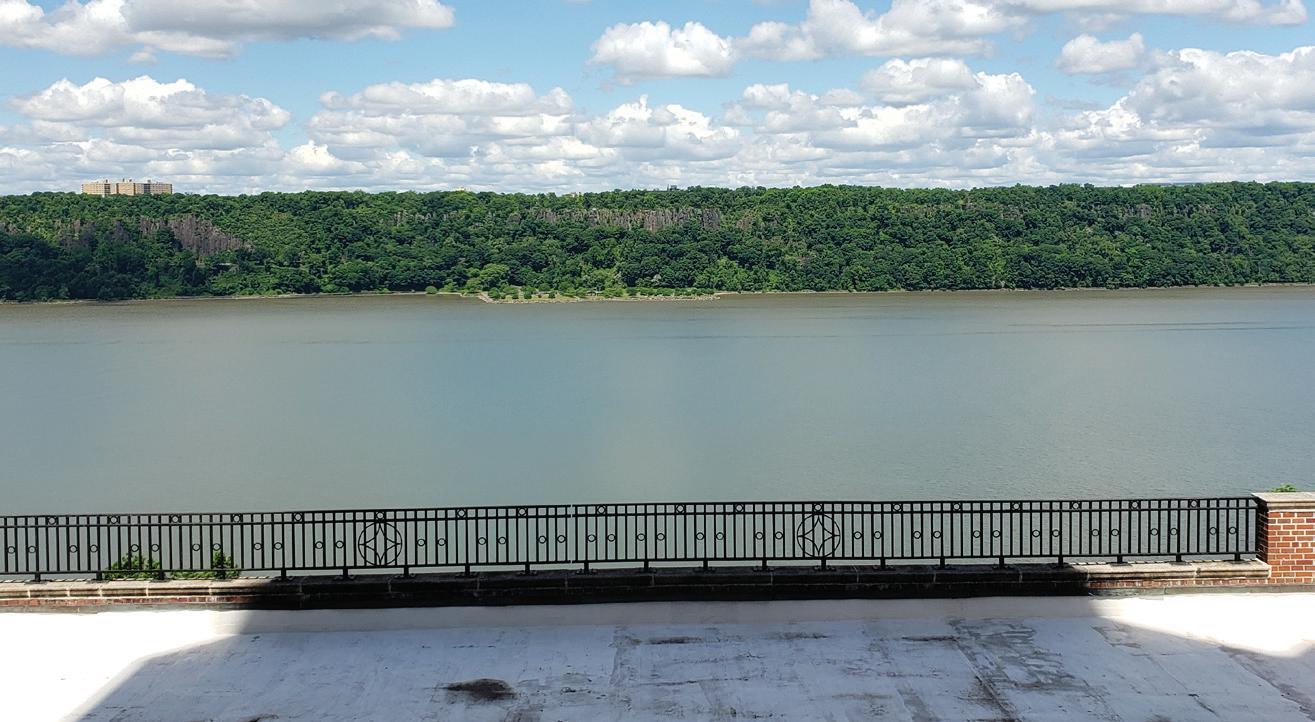
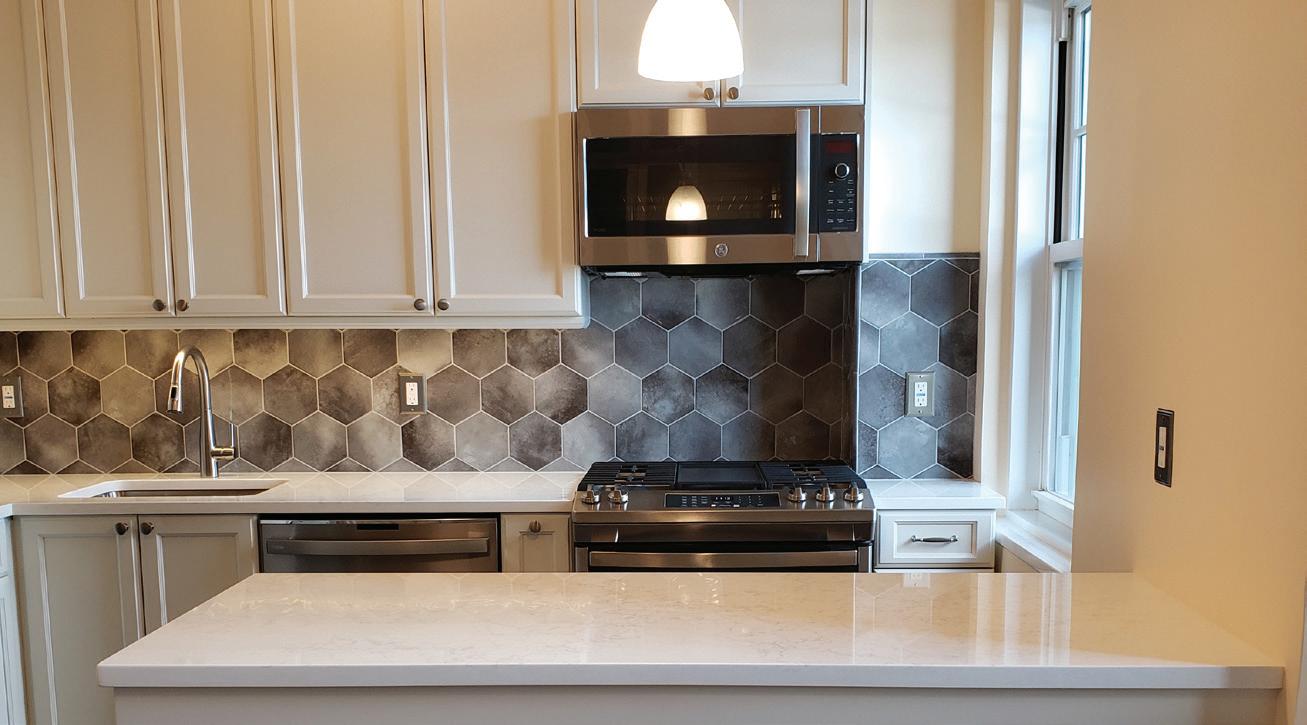

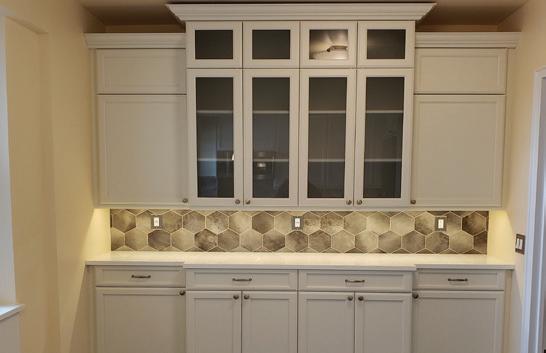
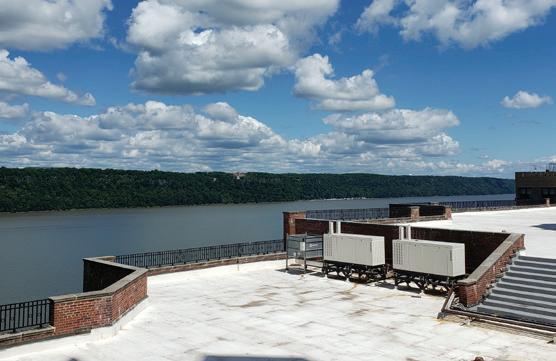
$1,350,000 Step into this beautifully appointed home, featuring a sleek galley kitchen adorned with quartz countertops, modern oven/range, refrigerator, dishwasher, and microwave. The kitchen boasts elegant ceramic tile flooring, which seamlessly transitions to the rich hardwood flooring that graces the entry foyer, living room, den/office, and study. Enjoy the warmth of steam radiators fueled by natural gas, with the convenience of wall/ window A/C units available for added comfort. This home combines contemporary finishes with classic charm, creating a perfect blend of style and functionality.
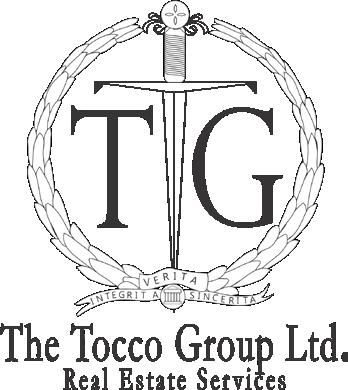
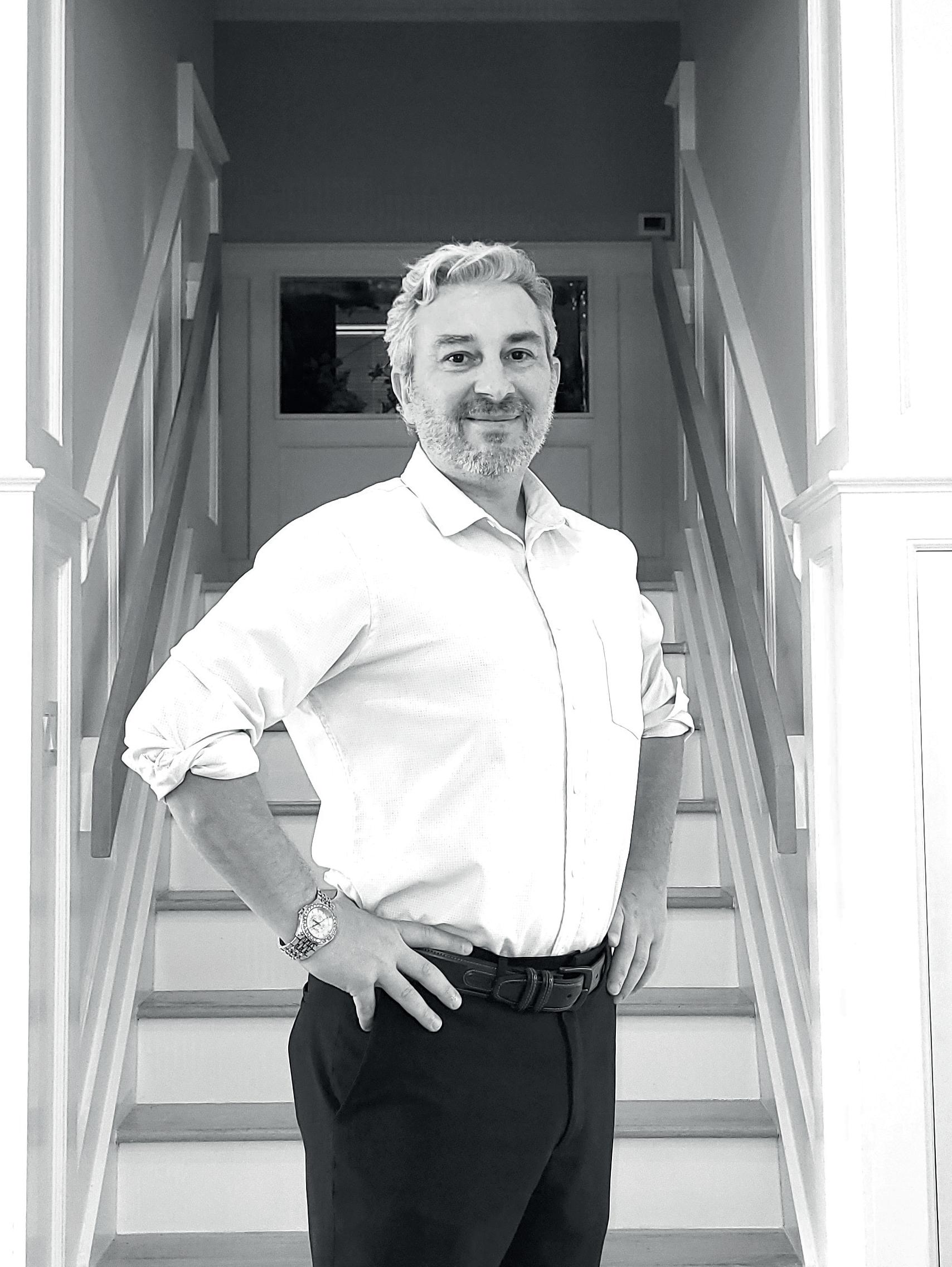
Complete Obedience to Our Clients and their Goals. At Shore Choice Realty, we value quality over quantity. From fixer-uppers in the five boroughs and Long Island to record-breaking rehabs across the region, we execute proven pricing strategies with precision. Michael J. Willis of Shore Choice Realty has backed his words with action across several communities. Following in his father's footsteps as a landlord in Ozone Park, Michael has passed that tradition on—while also helping families start new ones. He's invested his own savings into rebuilding infrastructure across multiple regions, setting records with waterfront home renovations, and preserving the standards that define community. His impact extends from the Seaford shore to the Finger Lakes, and down to Cape Coral Florida with affordable housing. If you want the best, you can have the best— with Michael and his loyal, focused team. Here for you 24 hours a day Call Michael directly at 516-315-1218.
The Year to date data on multi-million dollar homes shows July as the best performer with closed sales statistics. CDOM average was down to 83 from a dismal 2025 high in April at 149. Closed Price to List Price Ratios in July also in a positive motion at 97.3 % best of year compared to a 2025 low in February at 93.7%. All according to internet data farms. The market is still slim across the region between Manhattan to the end of Long Island. If you are on the fence of Selling, Let's talk and put everything in Focus 516-315-1218
Still a starter home that doesn't require immediate major renovation under $600k is virtually a thing of the past. The Year to date data on Homes under $2m shows July as the best performer with closed sales statistics. CDOM average was down to 37 from a stunning 2025 high in February at 66. Closed Price to List Price Ratios in July also in a Major positive motion at 102. % best of year compared to a 2025 low in January, February and March at an unbelievable 100%. All according to internet data farms. Contrary to many opinions in regards to inflation, interest rates and migration the Market has consistently stayed in the sellers favor for over 7 years now. Michael Strongly recommends to have a professional CMA and Market Analysis done on your home and additional real estate to obtain a REAL value not from computer generated sources you find on the internet, you might be surprised what your house is worth. Every day is a great day to talk about your house. 516-315-1218
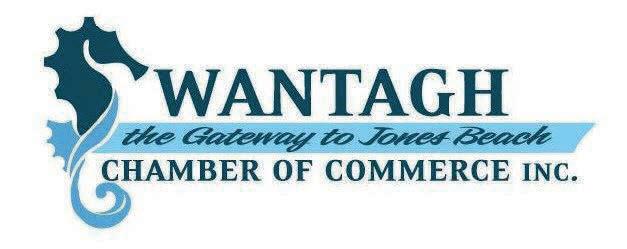


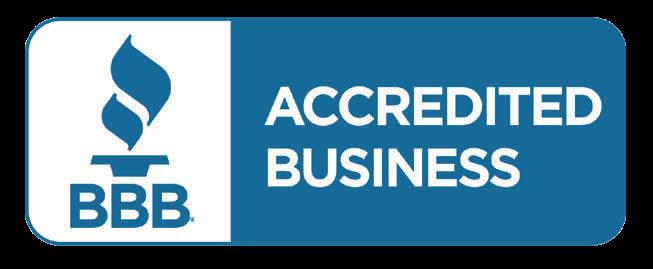
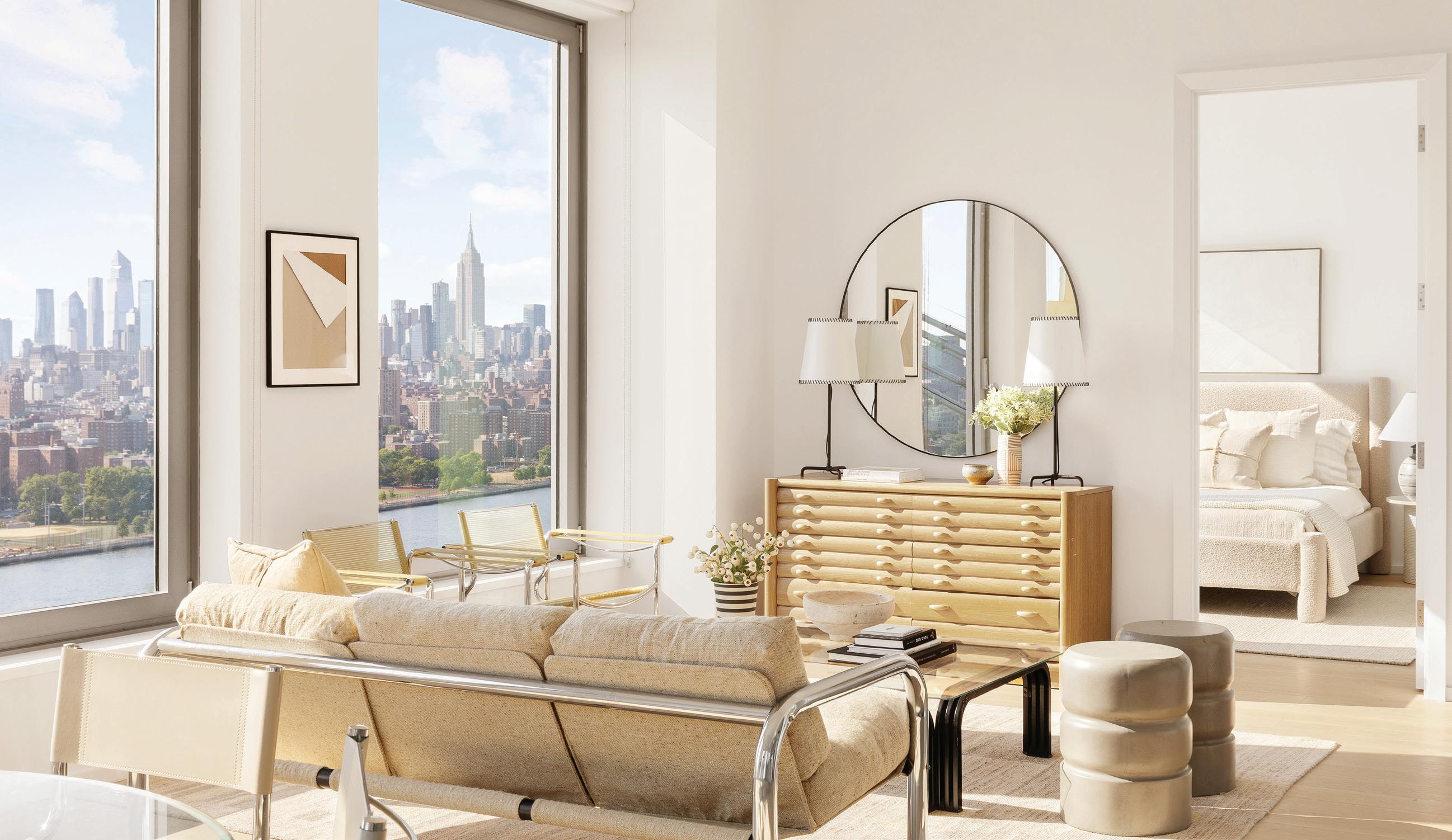
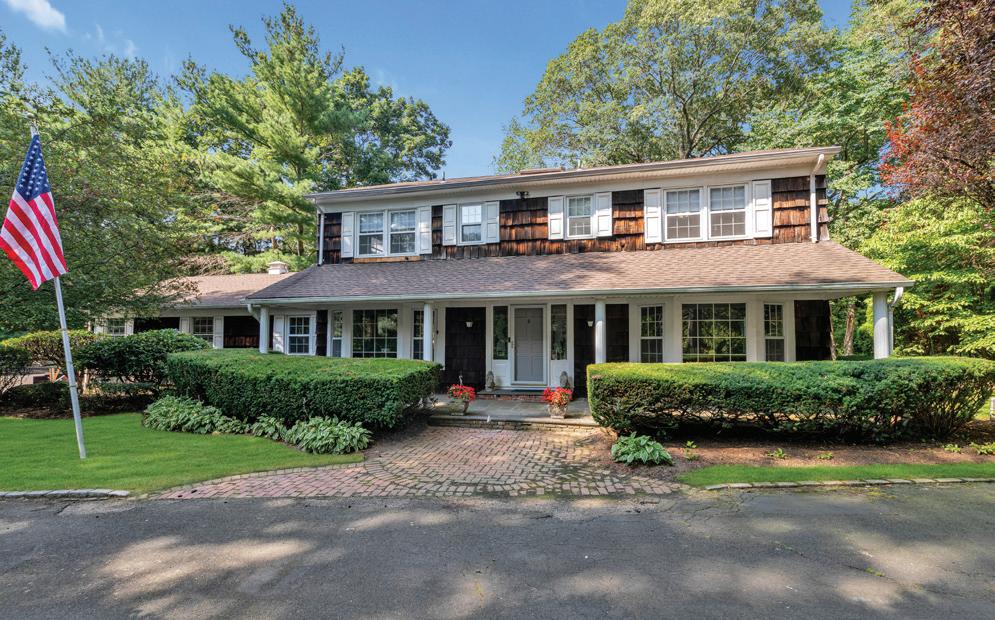
Welcome to your dream home in the prestigious Brookville neighborhood, located within the highly sought-after Jericho School District. This beautifully maintained, spacious colonial sits on a breathtaking 2-acre flat lot featuring a luxurious inground heated swimming pool, perfect for relaxing or entertaining. Inside, you’ll find hardwood floors throughout, natural gas cooking and heating, and a layout designed for comfort and functionality. The home boasts a newer roof (under 3 years), central AC (1 year new), and a water heater less than 1 year oldall offering peace of mind and energy efficiency. The elegantly renovated bathrooms (under 3 years) add a touch of modern luxury. A finished basement offers ample space for a gym, office, or recreation area. With low property taxes, this home is a rare find in an exclusive location. A gas-burning, autoconnecting generator will provide the power for the whole house during the power outage. Don’t miss this opportunity to own a private oasis filled with love and peace. Call today to schedule your private showing and make this special home yours!
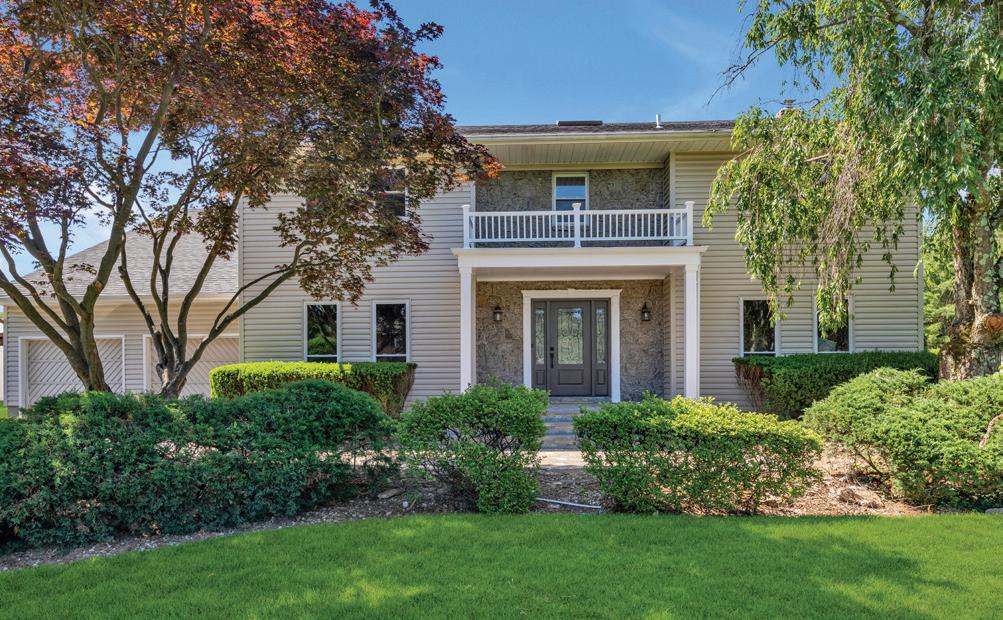
Welcome to your dream home in the prestigious Woodbury neighborhood, located within the top-rated Syosset School District! Nestled on almost half an acre of flat, beautifully landscaped land, this stunning property has been completely renovated inside and out with no detail overlooked. Key Features Include: Elegant first-floor bedroom with full bathroom – perfect for guests or multi-generational living; open-concept kitchen with a spacious island, featuring top-of-the-line Miele appliances; brand new roof and updated exterior for worry-free living; hardwood floors throughout all bedrooms; sun-drenched layout with modern finishes and thoughtful design; large, private backyard – ideal for entertaining or relaxing; there’s so much more to love about this immaculate home – it truly must be seen to be appreciated. Prime Location – easy access to parks, shopping, dining, and transportation, all while enjoying a peaceful residential setting. This gem will not last long! Schedule your private tour today and see for yourself why this is the perfect place to call home.
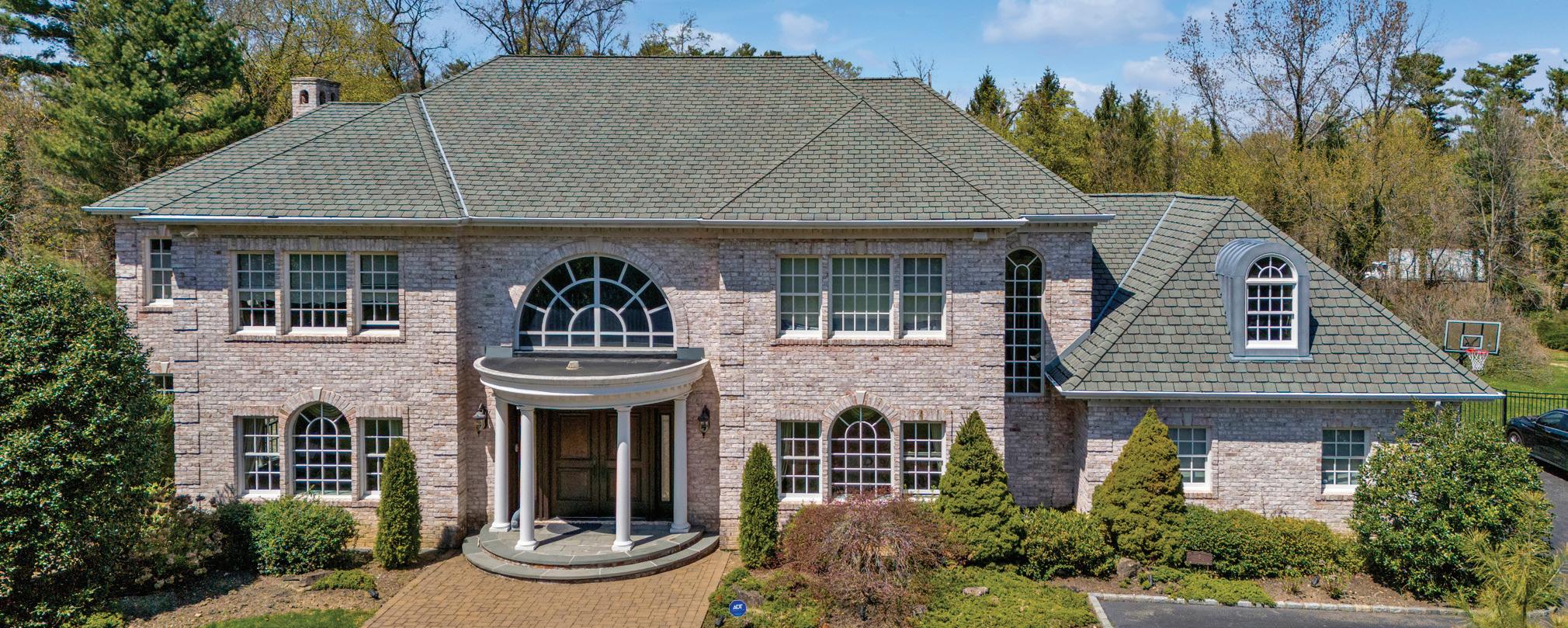
Welcome to your dream home in the prestigious Brookville area, within the top-rated Jericho School District. Situated on over 2 acres of beautifully landscaped grounds, this custom-built colonial blends luxury, comfort, and timeless elegance. Key Features Include: Grand open layout with custom crown molding throughout; Upscale gourmet kitchen with high-end appliances (Clive Christian) and natural gas cooking; 3-car garage and expansive driveway; Spa-like bathrooms with heated tile floors; Hand crafted detailed moldings through the house; In-ground saltwater heated pool perfect for entertaining; Fenced-in backyard with space to add your tennis court; 10-ft ceilings in a fully finished basement with a separate entrance; Energy-efficient natural gas heating; From the elegant details to the thoughtful layout and luxurious amenities, this home truly has too much to list you must see it to believe it. Schedule your private tour today and experience the beauty and serenity of this remarkable estate firsthand!




Associate Broker; Listings Leader, Short sale and Foreclosures expert Area of focus: Manhattan and Brooklyn
David Altuzarra, Associate Broker, brings over 15 years of experience in New York real estate, beginning his career in finance as a Loan Officer before transitioning into brokerage. Known for his strategic approach, meticulous attention to detail, and deep market knowledge, David excels in guiding clients through complex transactions with confidence. His background in finance gives him a distinct edge in negotiations, while his proactive communication ensures buyers and sellers remain informed every step of the way. Whether securing top value for a listing or helping clients find their ideal home, David is dedicated to delivering results and an exceptional client experience.
Licensed RE Salesperson; Rental Specialist; Area of focus: Manhattan, Queens
Andy Shi is a licensed real estate professional and lifelong New Yorker dedicated to helping buyers navigate the city’s fast-paced housing market. With deep knowledge of neighborhoods across all five boroughs, Andy connects clients with the right homes and guides them confidently through every stage of the buying process. Drawing on experience in co-ops, condos, multifamily properties, and rentals, Andy brings both local insight and a results-driven approach. Fluent in Mandarin and active in the Elmhurst community, he is known for being approachable, responsive, and committed to building lasting client relationships.

Licensed RE Salesperson; Buyer Specialist; Area of Focus - Brooklyn and Manhattan

With a deep passion for New York City real estate, Diego Carrasco specializes in guiding buyers, sellers, investors, and high-end renters through the dynamic Manhattan market. Diego’s background in finance as an asset manager at JP Morgan gave him a strategic advantage in analyzing trends, maximizing property value, and identifying profitable opportunities. Whether it’s a first-time home purchase, a luxury sale, or expanding an investment portfolio, Diego combines market insight with a client-first approach to deliver seamless results. Fluent in English and Spanish, I pride myself on responsiveness, attention to detail, and building lasting relationships.
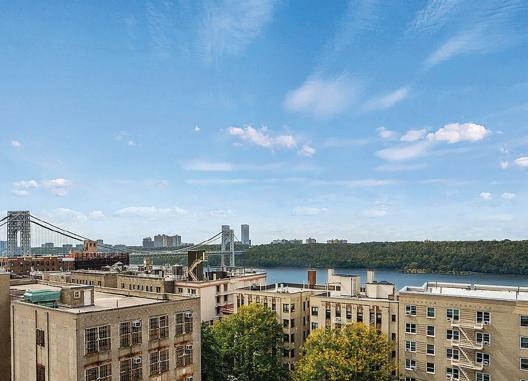

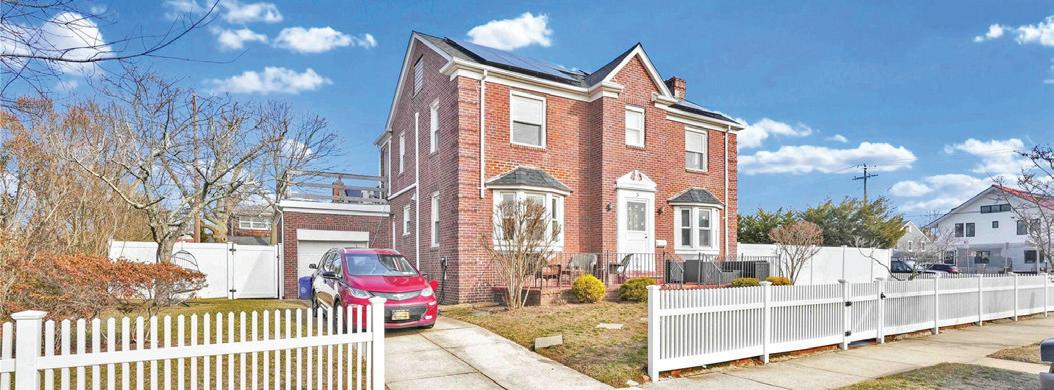
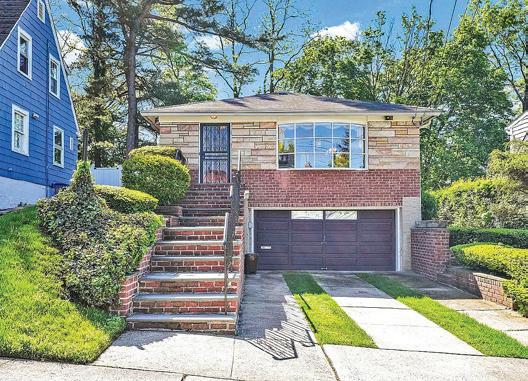

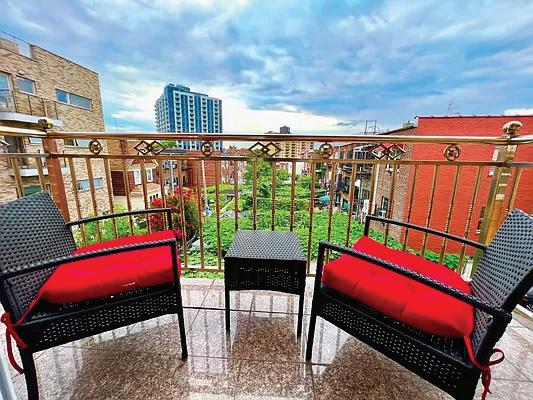
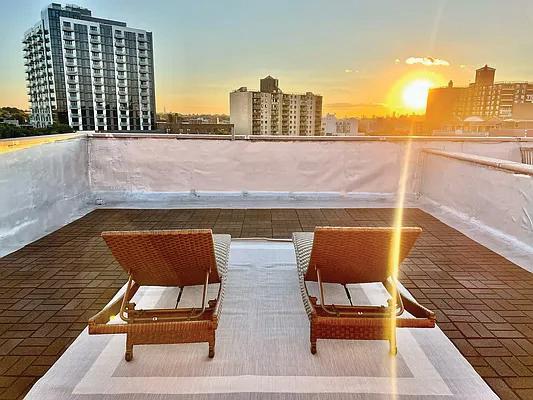
Welcome to this well-maintained brick home in Williamsbridge, Bronx. This spacious 3-bedroom, 2-bath residence features hardwood floors, ample natural light, and a versatile finished ground floor with a separate entrance. The fenced backyard provides a great space for outdoor activities. Don’t miss the c hance to customize this solid home—schedule your private showing today!
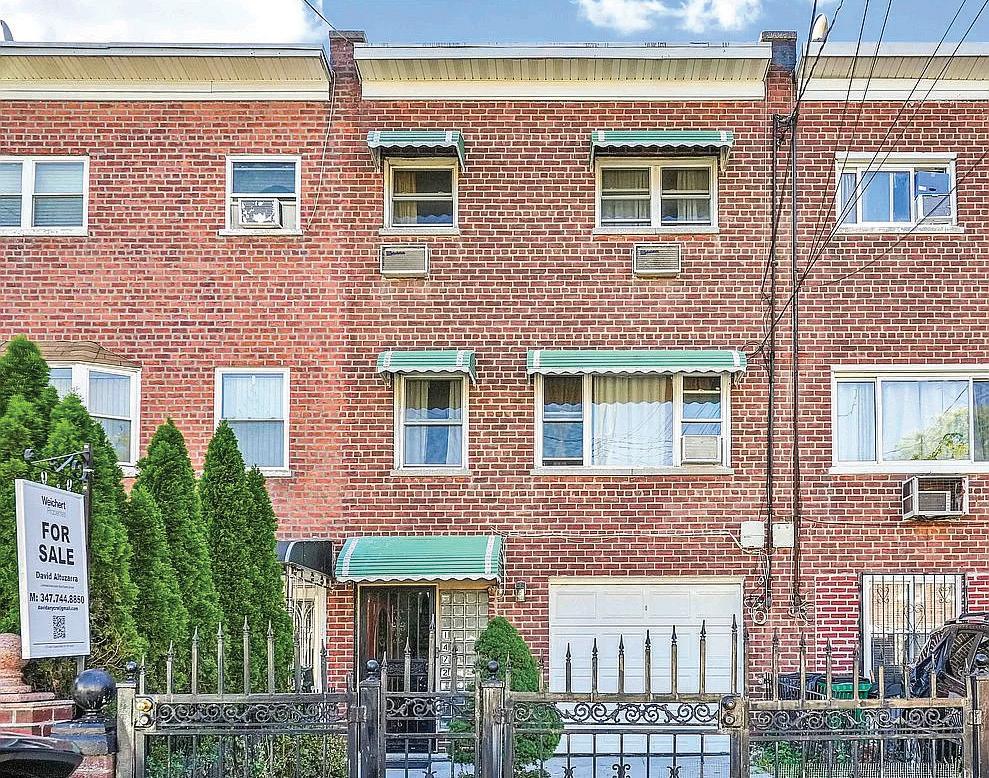


MICHAEL RIDER

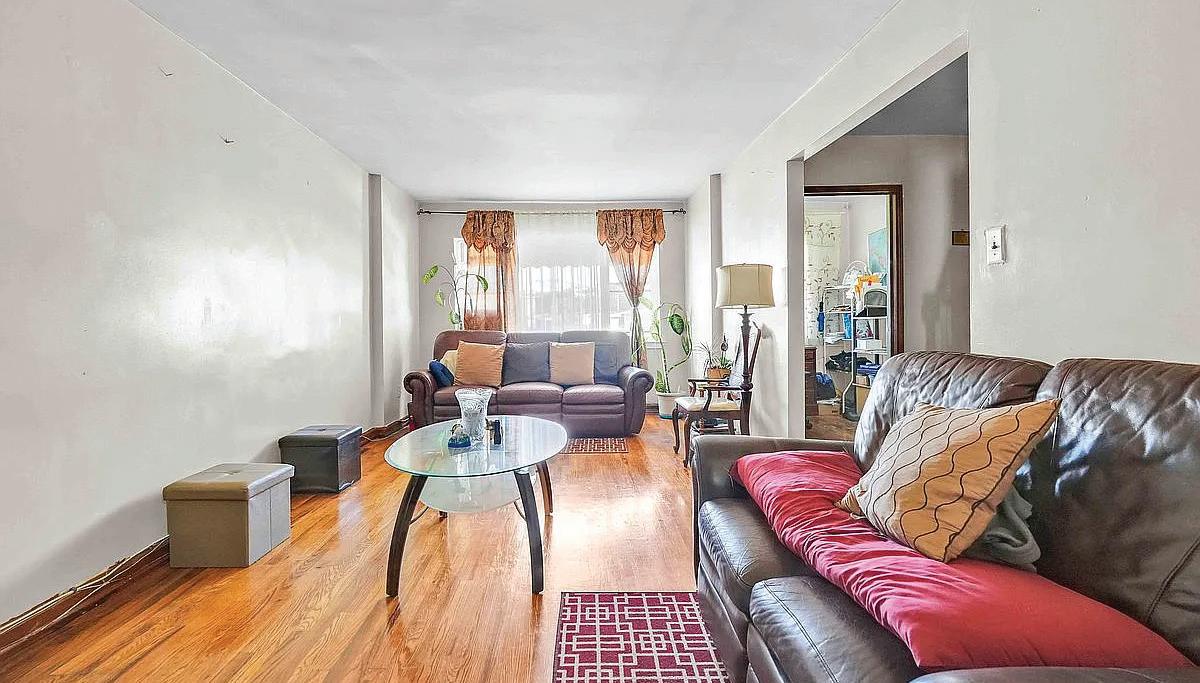
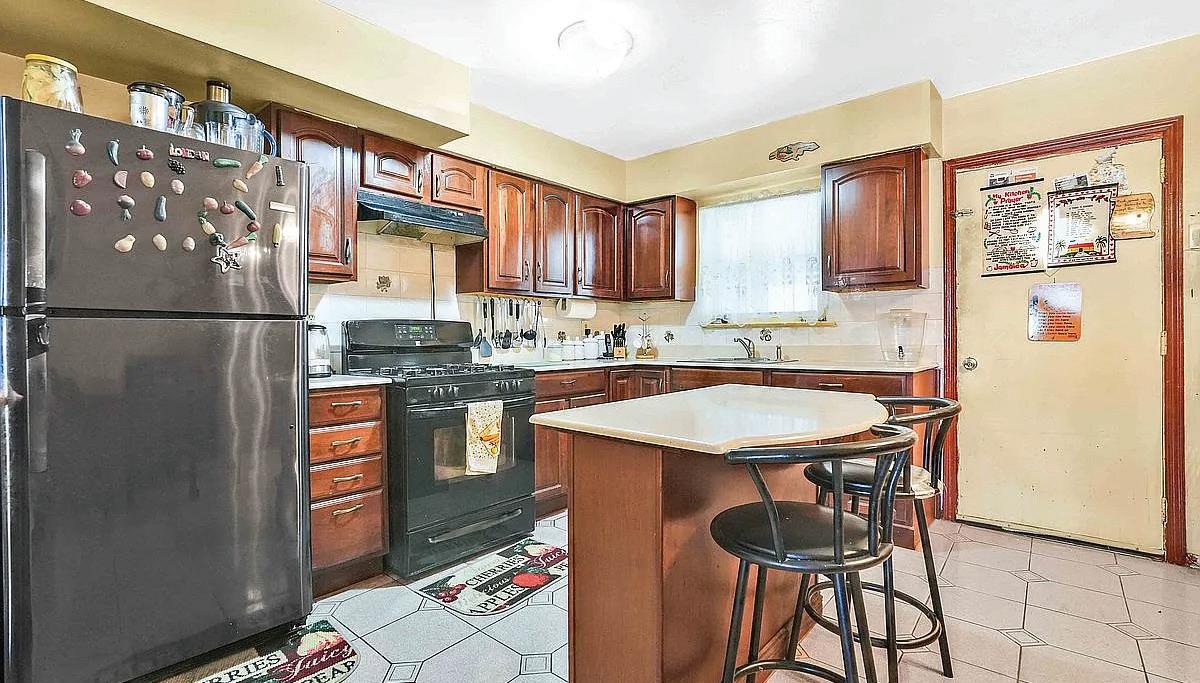
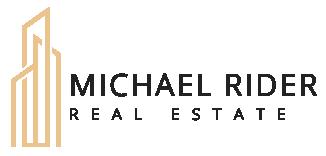

Certified Relocation Expert, SIRVA Certified, Luxury Listing Certified, Licensed in NY and NJ
Areas of focus: Manhattan, Queens and Long Island

Michael Rider offers his clients a unique blend of market expertise, personalized guidance, and a genuine passion for New York City real estate, architecture, and history. His many years of customer service and teaching experience have equipped him with exceptional communication skills, allowing him to evaluate his clients’ unique needs while educating them on the market with clarity and patience. As a Certified Relocation Expert, Luxury Listing Certified professional, and First-Time Home Buyer Specialist, Michael is uniquely qualified to serve a wide range of clients. Whether you are relocating to the city, need to sell your home or are a buyer looking for guidance through the complex process of purchasing a home in NYC and the surrounding areas, Michael and his team here to help you achieve all your goals. Dedicated, caring, and results-driven, Michael takes pride in creating customized solutions that ensure his clients feel informed, confident, and supported at every stage of the real estate process.
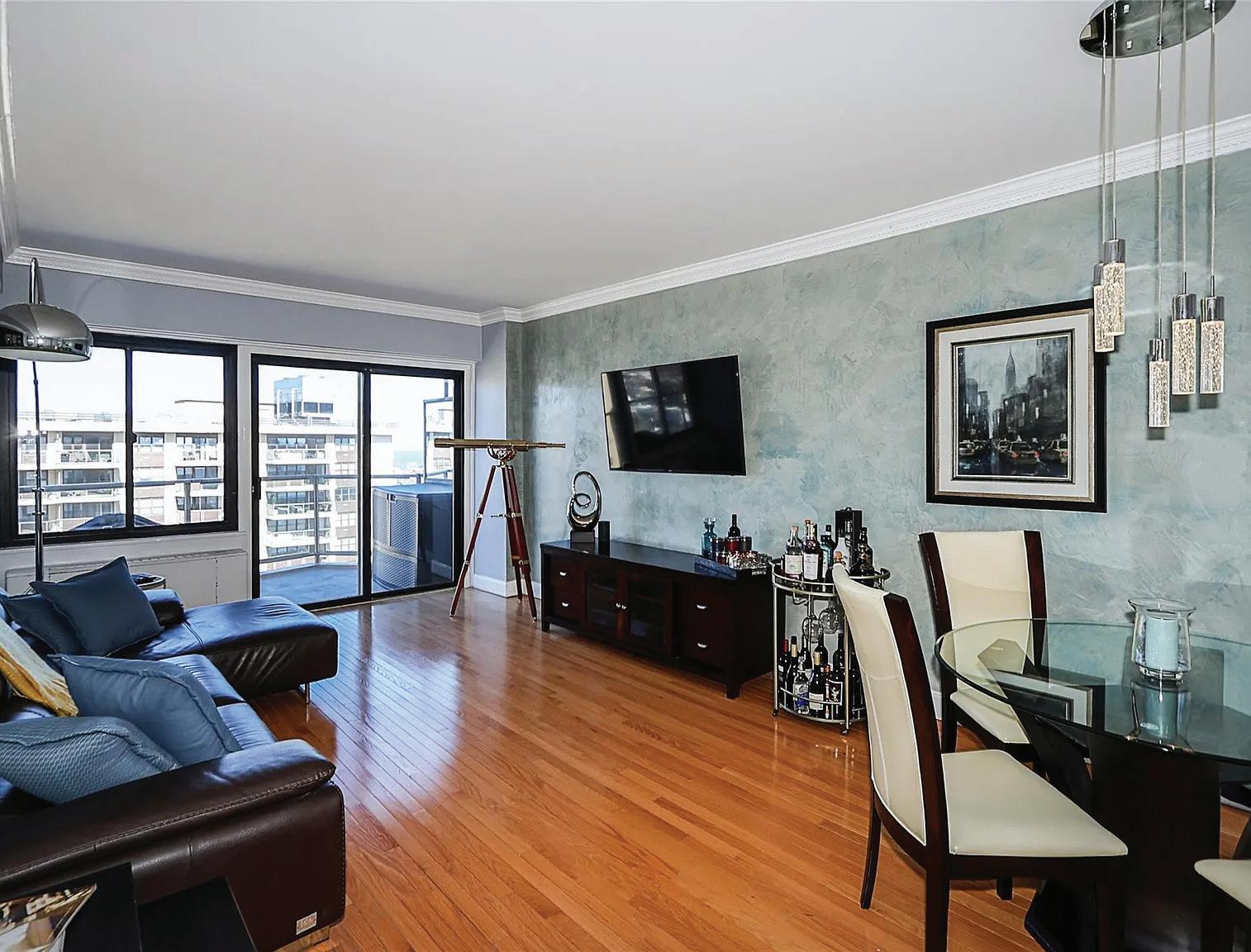
17-85 215TH
BAYSIDE, NY 11360
1 BED | 1 BATH | 900 SQ FT | $299,000
WatersEdge Luxury CoOp offers a life of comfort and convenience against the backdrop of Little Neck Bay. This amenity-rich community features a state-of-the-art gym with workout classes, a luxury spa with a manicurist and hairdresser, and on-site dry cleaning services. Enjoy versatile amenities including a card room, convenience store, and banquet room for events. Outdoor spaces include tennis courts and a beautiful pool with a snack shack, plus a dog walk for pet lovers. At The Americana in Bayside, NY, a spacious one-bedroom unit awaits, featuring a large living and dining area that opens to a private balcony with breathtaking views.
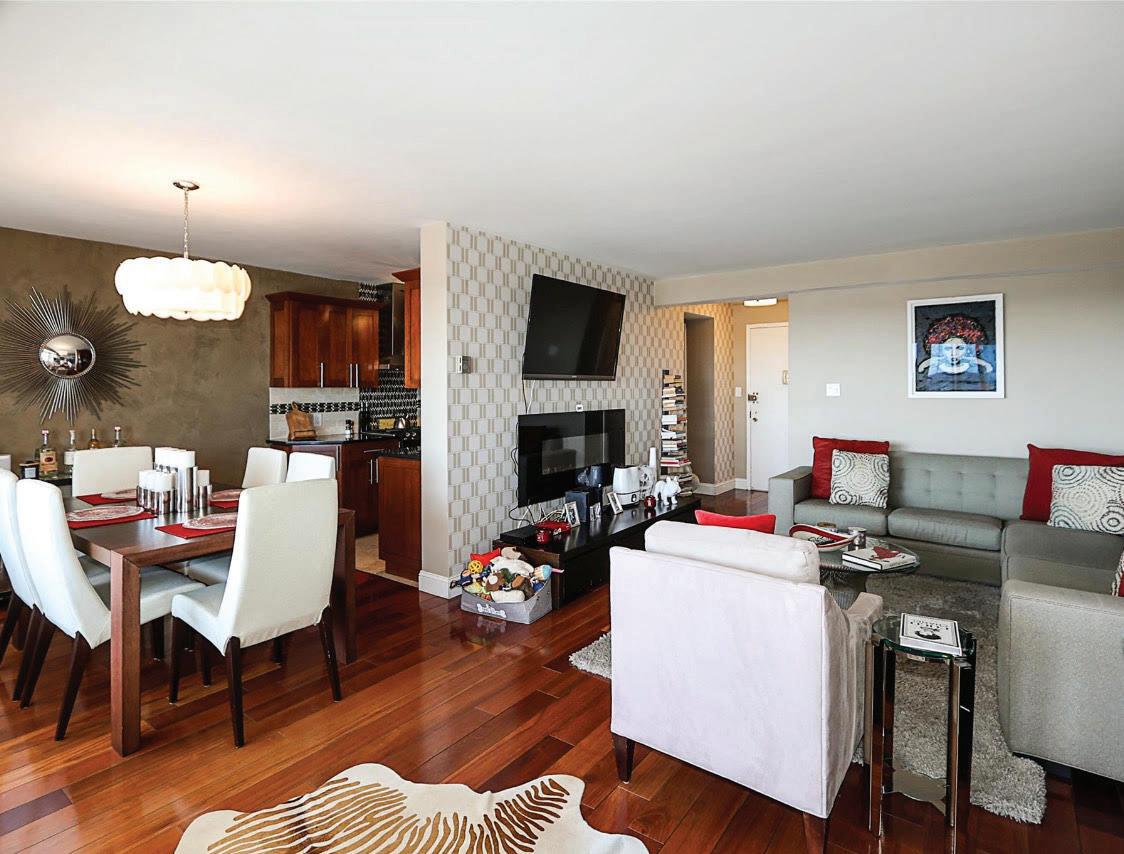
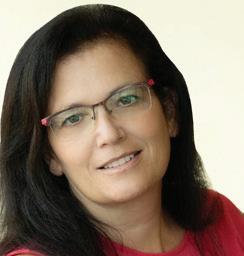
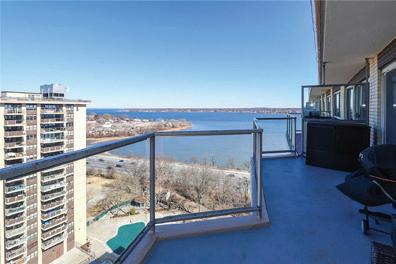
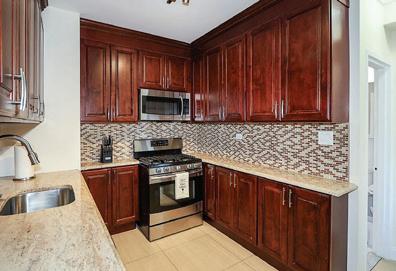
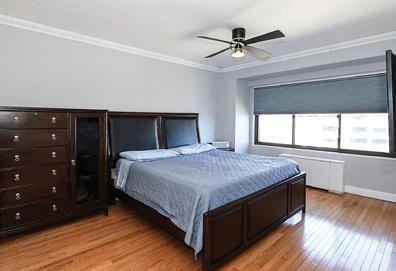
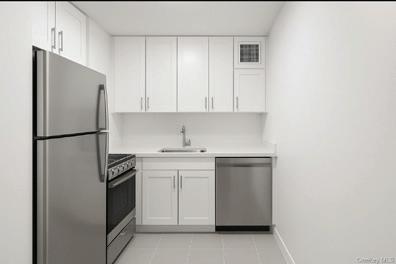
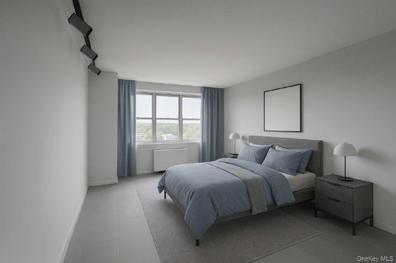

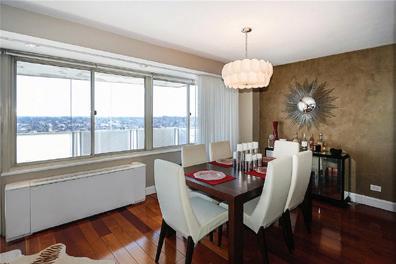
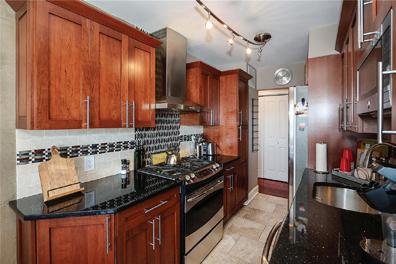
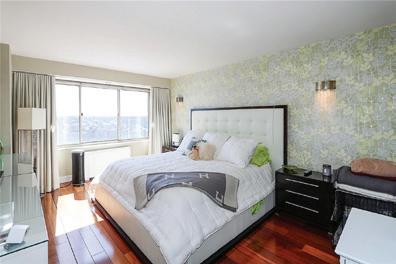
18-15 215TH #17H BAYSIDE, NY 11360
Welcome to Towers at WatersEdge penthouse, where luxury meets breathtaking views of both the city and water. This stunning residence features a private balcony, perfect for savoring the picturesque skyline and tranquil water vistas. With 2 spacious bedrooms and 2 full bathrooms, this penthouse is designed for both comfort and elegance. As you enter, you’ll be greeted by a designer living room adorned with a custom Venetian plaster wall, rich hardwood floors, and an abundance of natural light pouring in through oversized windows.

18-15 215TH UNIT 15R BAYSIDE, NY 11360
Experience Unparalleled Luxury at the Towers at Waters Edge Step into a world of elegance with this stunning Jr 4 custom-designed residence, where waterfront living reaches new heights. Nestled in the prestigious Towers at Waters Edge, this exquisite home is a sanctuary of comfort and sophistication, featuring an array of highend finishes and amenities.


3 BEDS | 3 BATHS | 1,316 SQFT | $835,000
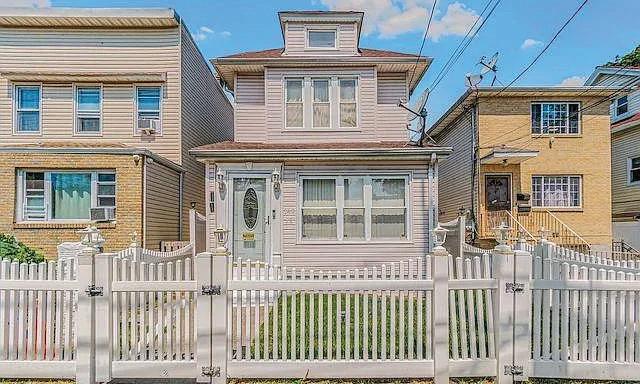
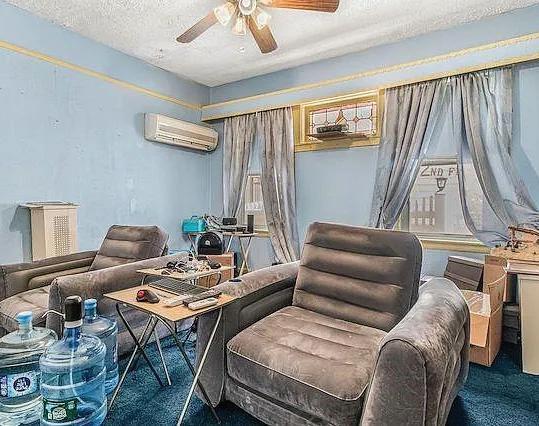
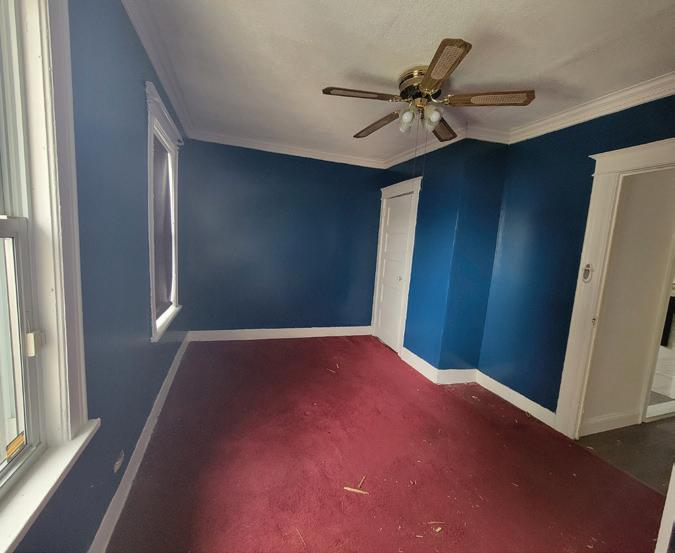
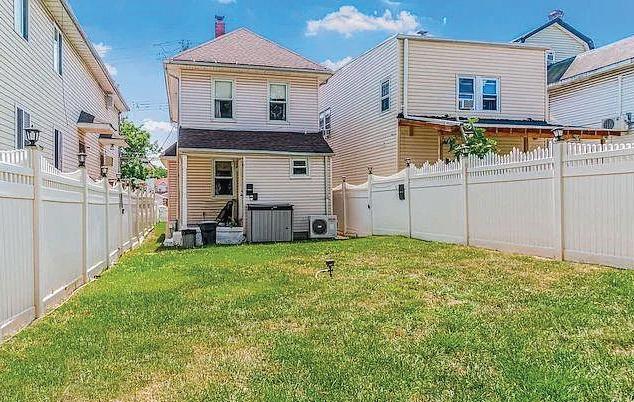
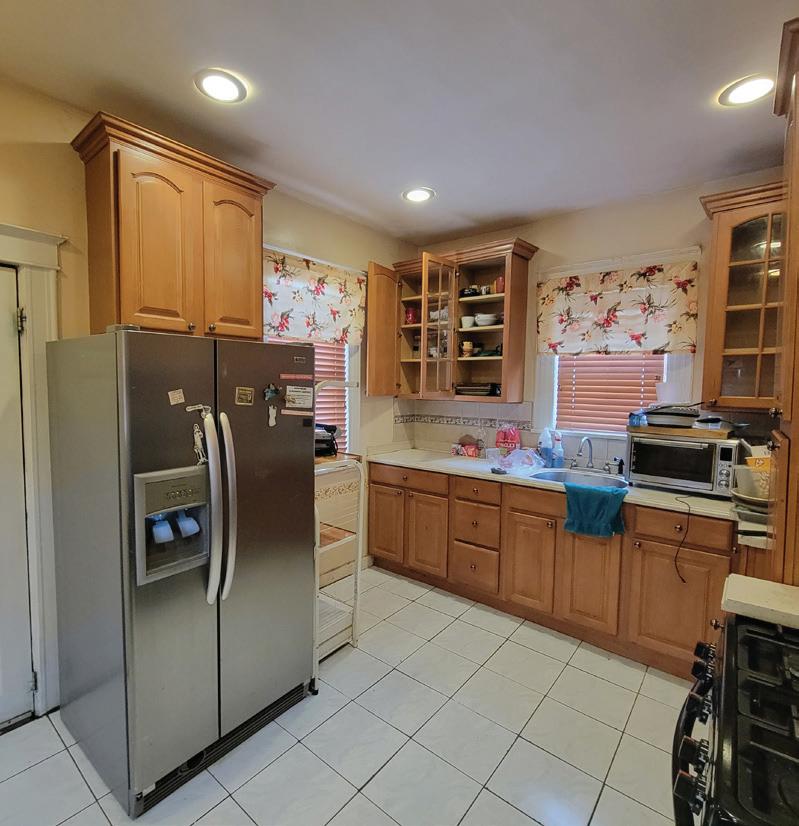
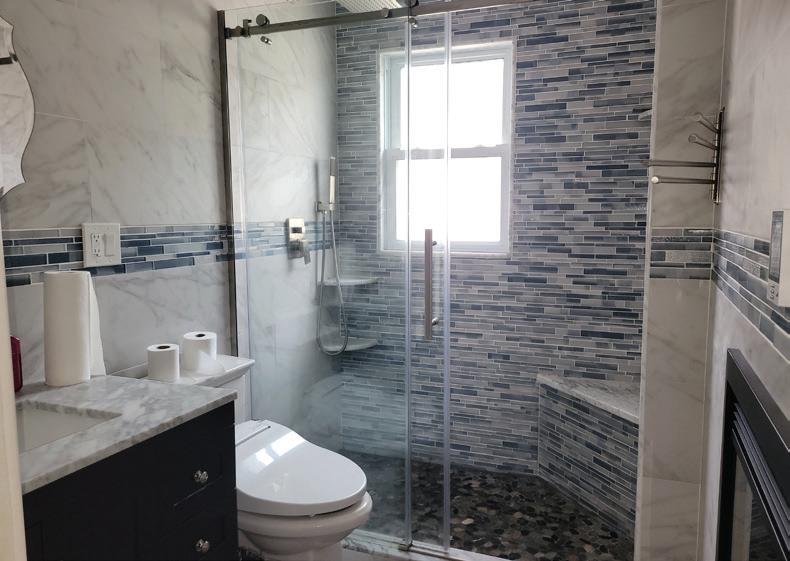
Single family home, detached on a fenced large lot. The home is in move in condition, being sold AS IS. Not far from public transport and shops on Liberty Ave. Hardwood floors, large rear yard to relax in and garden, finished basement, on the 1st floor and in the basement there is a an area for movies with projectors and screens set up for viewing which come with the property, large kitchen, laundry in basement. There is also a generator at the rear of the building and split units for the central air and heat. NOTE- this is not a distressed sale.
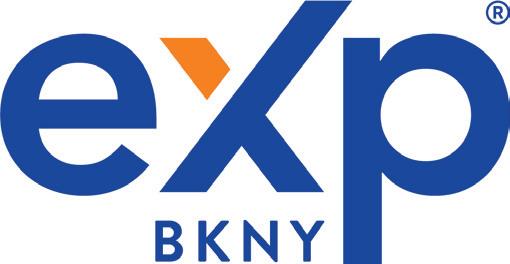

FHA & Conventional loans welcome – Stunning Renovated Colonial near Garden City. This spacious home offers approximately 2,000 sq ft of living space on a 4,242 sq ft lot with a total of 11 rooms. The first floor includes a welcoming entrance, a living room with a fireplace, a formal dining room, an updated kitchen with marble countertops, three separate entrances, and a convenient half bath.
Upstairs you’ll find four bedrooms, a full bath, and a flexible-use space—perfect for an office or sitting area. The finished basement with private entrance adds even more living options, featuring a bar counter, cabinets, and central air conditioning, making it ideal for entertaining or recreation. An unfinished attic completes the interior, offering storage or future potential.
Exterior highlights include a private driveway for two cars, a two-car garage, and a large detached storage room (totaling four parking spaces). Located in a quiet residential setting close to shopping, medical facilities, parks, recreation, and highly regarded schools, this property represents one of the best-priced opportunities for a renovated and spacious Colonial near Garden City.
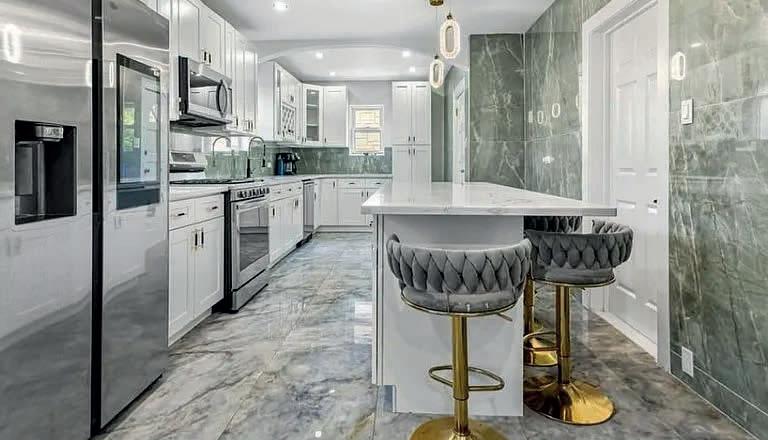

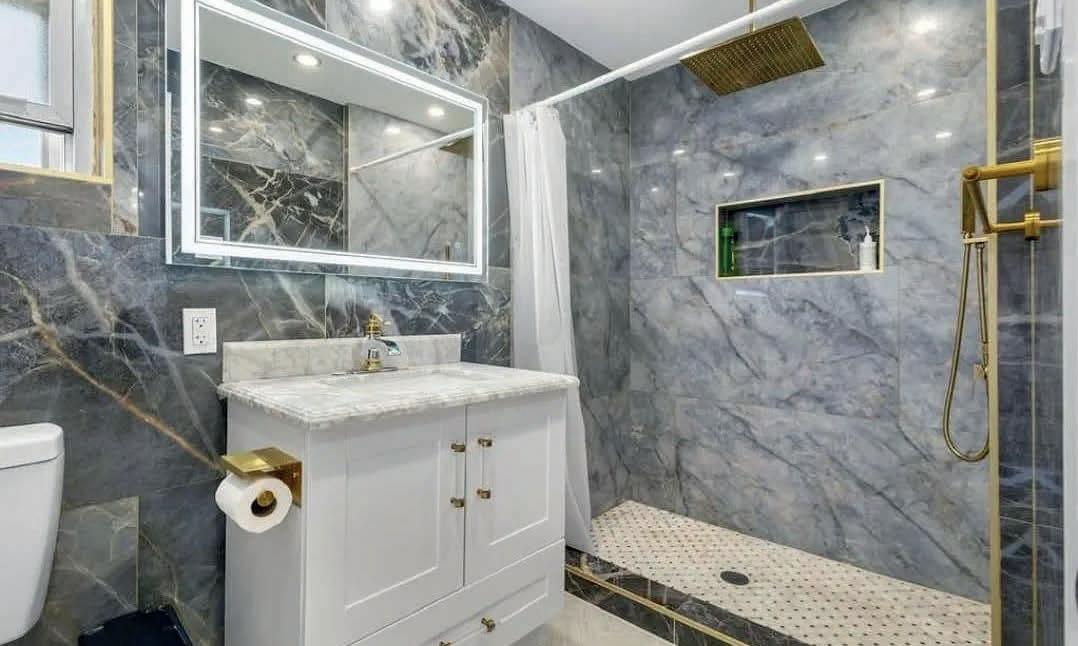
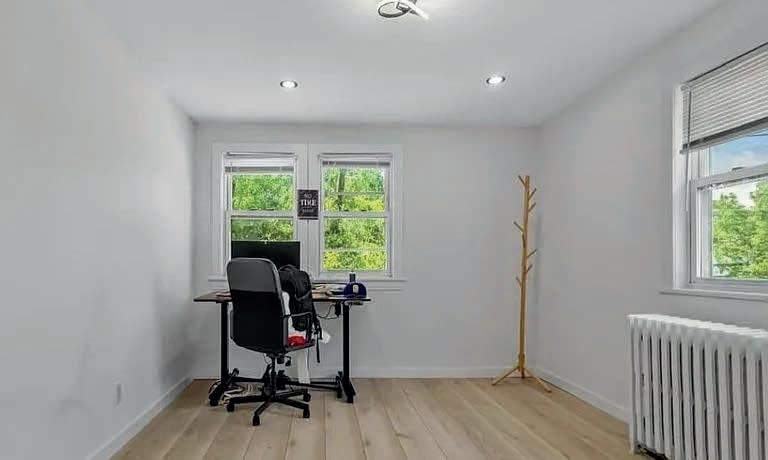

“I believe in integrity, clear communication, and innovative marketing. Every property I represent is handled with passion and treated as if it were my own.”
MY DISTINCT SELLING APPROACH
• Customized Marketing Plans
• Outreach Targeted Digital Campaigns
• Powerful Exposure & Local Strategic
• Powerful Exposure & Local Strategic
READY TO WORK WITH THE REALTOR WHO TURNS EVERY SALE OR PURCHASE INTO A SUCCESS STORY? “WHERE PASSION MEETS PROVEN RESULTS.”



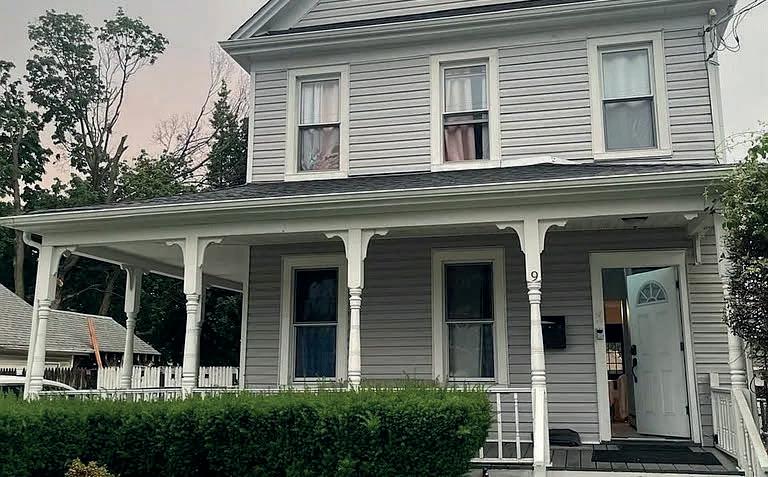
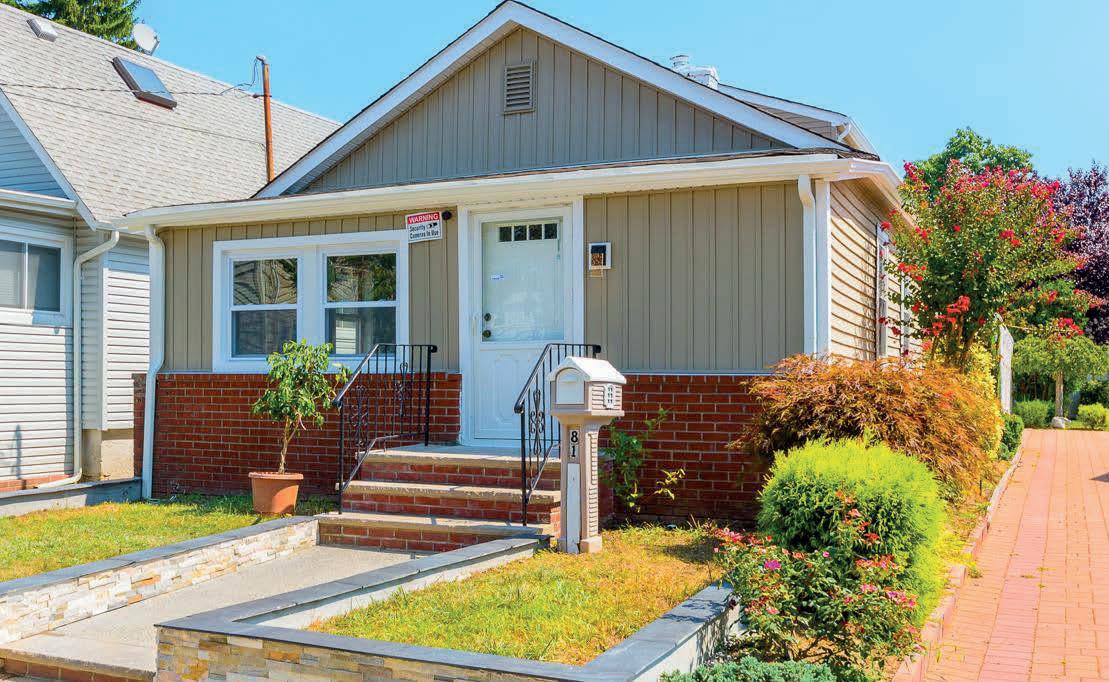
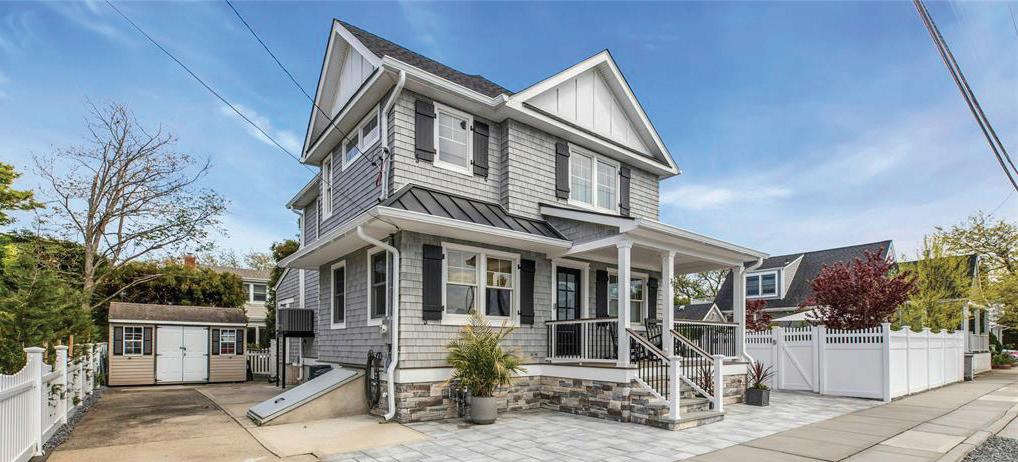
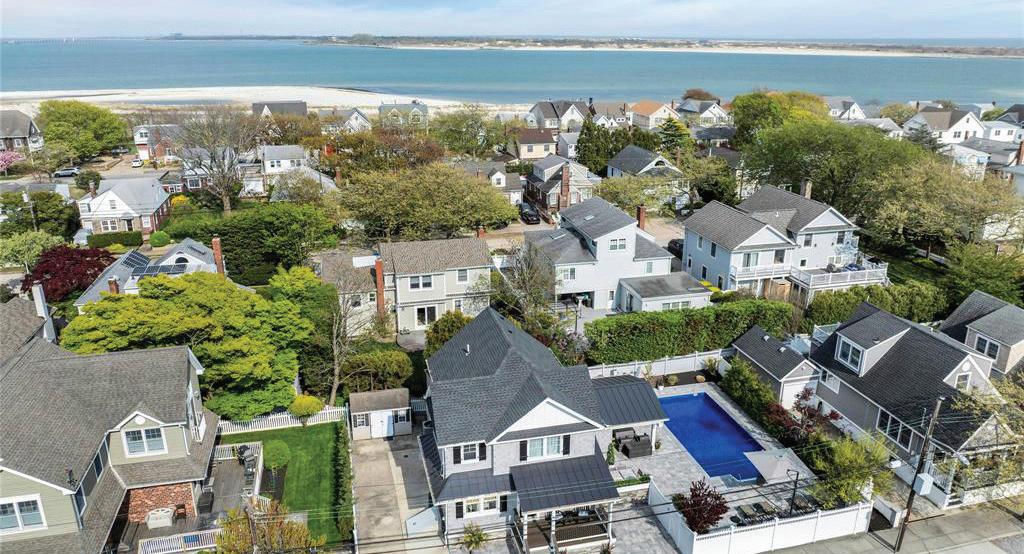

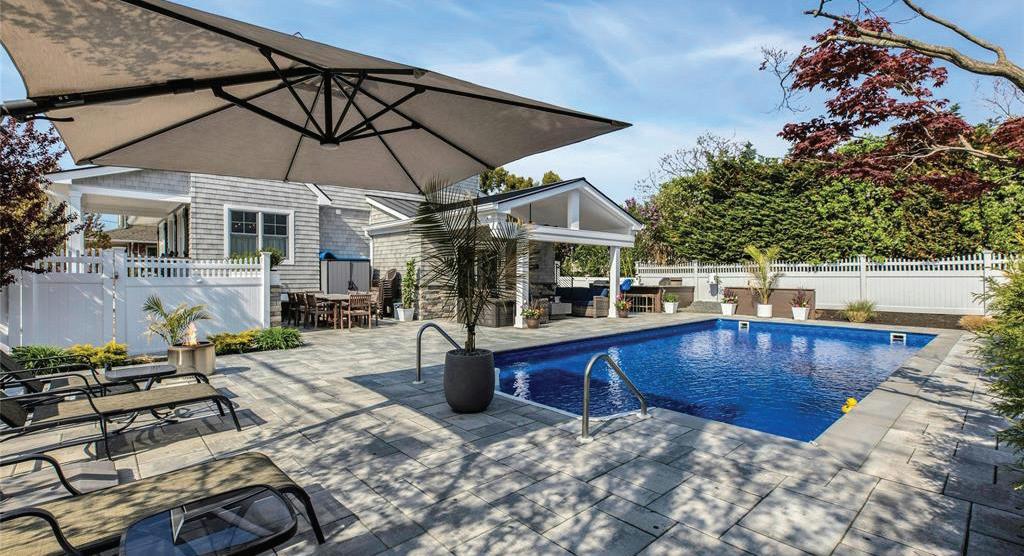
Point Lookout is a rare find on Long Island with its private beaches and parks, exclusively for residents and their guests. Why trudge out to the Hamptons with the insane traffic or wait for a ferry to Fire Island when you can find the ultimate oceanfront community conveniently located along one of the best beaches along the Atlantic Ocean. A quick train ride on the LIRR and a quick Uber to this private secluded hamlet will make getting there so easy! Prefer to drive? It’s easy along the world-famous Jones Beach Parkway. Point Lookout is one of New York’s best-kept secrets. Find out why no one ever leaves Point Lookout and finding the perfect home is almost impossible. Builder’s own custom home; there is just too much to list. A picture is worth a thousand words, and we posted some awesome pics to leave you speechless. Find out what the residents of this oceanfront community want to keep to themselves. Oh, did we mention the 7 on-site parking spaces? With virtually no on-street parking permitted in this town, there’s plenty of room for your friends and family to share your retreat. Open the QR code for more details and a tour of the home and neighborhood.


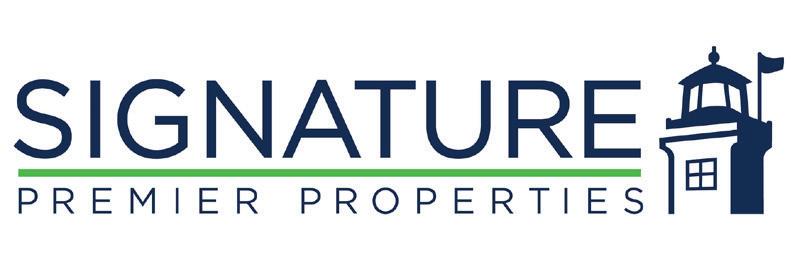

As the leaves turn vibrant shades of red and gold, Long Island transforms into a picturesque autumn wonderland. From pumpkin patches to scenic hikes, there’s no shortage of activities to enjoy during the fall season. Here’s a roundup of the best ways to make the most of autumn on Long Island.
Explore Pumpkin Patches and Apple Orchards
• Harbes Family Farm (Mattituck): Pick your own pumpkins, enjoy hayrides, and sample fresh apple cider donuts.
• Lewin Farms (Calverton): Experience apple picking, corn mazes, and a variety of fall produce.
• Wickham’s Fruit Farm (Cutchogue): Stroll through the orchards and pick apples, pears, and pumpkins.
Attend Fall Festivals
• The Long Island Fall Festival (Huntington): One of the largest festivals in the region, featuring live music, craft vendors, carnival rides, and delicious food.
• Oyster Festival (Oyster Bay): Celebrate the local seafood heritage with oyster shucking contests, food stalls, and family-friendly entertainment.
• PumpkinFest at Hicks Nurseries (Westbury): Enjoy animated story displays, pumpkin picking, and seasonal treats.
• Caumsett State Historic Park Preserve (Lloyd Harbor): Wander through woodlands and meadows with stunning fall foliage.
• Connetquot River State Park Preserve (Oakdale): Explore miles of trails surrounded by colorful trees and wildlife.
• Avalon Park & Preserve (Stony Brook): Discover tranquil walking paths and picturesque views.
Visit Vineyards and Breweries
• North Fork Vineyards: Sip local wines while overlooking rows of grapevines ablaze with autumn colors.
• Long Island Farm Brewery (Manorville): Sample seasonal brews and enjoy outdoor seating with fire pits.
Conclusion


Enjoy Haunted Attractions
• Bayville Scream Park (Bayville): Experience haunted houses, spooky mazes, and Halloween-themed fun.
• Gateway’s Haunted Playhouse (Bellport): Walk through immersive haunted attractions for a thrilling night out.
Go on a Fall Foliage Drive
• Montauk Highway: Take a scenic drive along the South Shore, passing through charming towns and coastal views.
• Route 25A: Wind through the North Shore’s historic villages and enjoy breathtaking autumn scenery.
Experience Local Farms and Markets
• Schmitt’s Family Farm (Melville): Enjoy a petting zoo, corn maze, and farm stand with fresh produce.
• Port Jefferson Farmers Market: Browse local goods, baked treats, and seasonal produce every Sunday.
Whether picking apples, sipping cider, or exploring scenic trails, Long Island offers endless opportunities for fall fun. Embrace the crisp air and vibrant landscapes by planning a memorable autumn adventure.
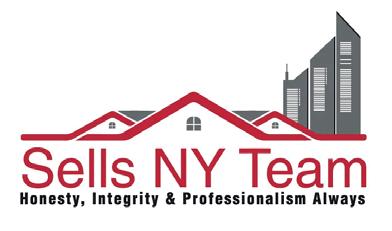


“Doing Business in The Hamptons Since 1962”
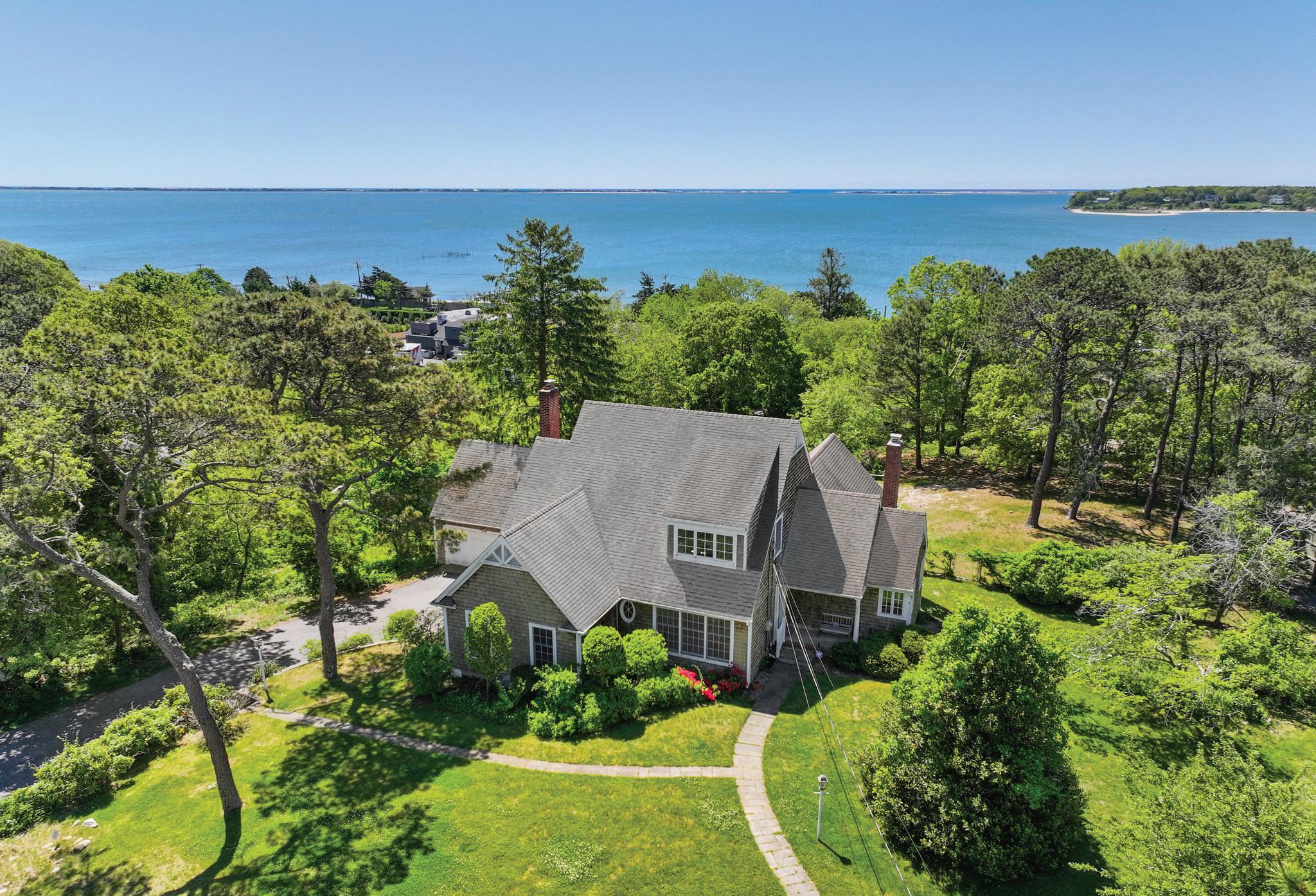
Welcome to Sunrise Terrace where nature and privacy abound at this hilltop sanctuary property, offered for sale for the first time. This former artist’s home is architect designed and offers an elegant floorplan, offering space and privacy for family and guests.
Feel the bay breezes as you enter the first-floor foyer, open kitchen and breakfast area, large family room with wood burning fireplace and south facing windows offering pool and bay views and door to the new deck. Flow into the formal living room with an additional wood burning stone fireplace and large windows for all day sunshine and bay views, also with a deck access. A formal dining room, two guest bedrooms, full bathroom and newly refinished hardwood floors complete the first level.
Upstairs the primary suite offers beautiful bay views, sitting room, large bedroom with two walk in closets, and bath with room to expand.
The full lower level has a workshop, full bathroom, plenty of space to finish as media room or gym with a large bay door as well as a regular doorway for easy access. The detached two car plus garage is excellent for car storage or perfect space
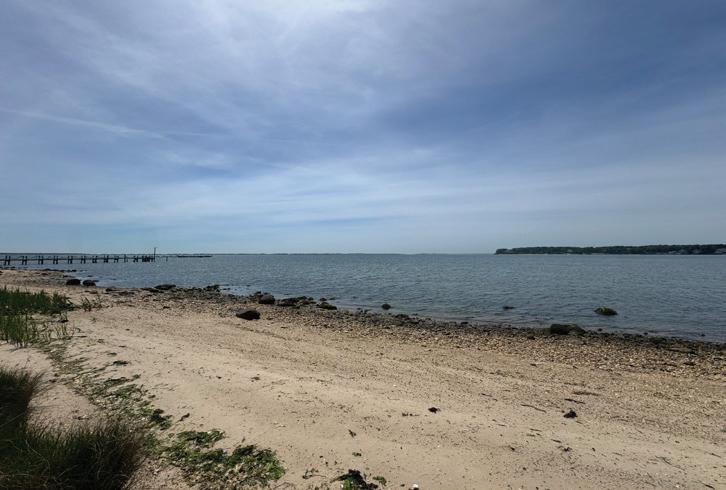
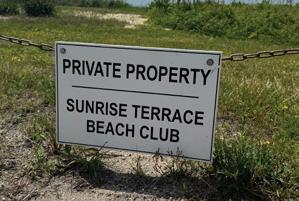
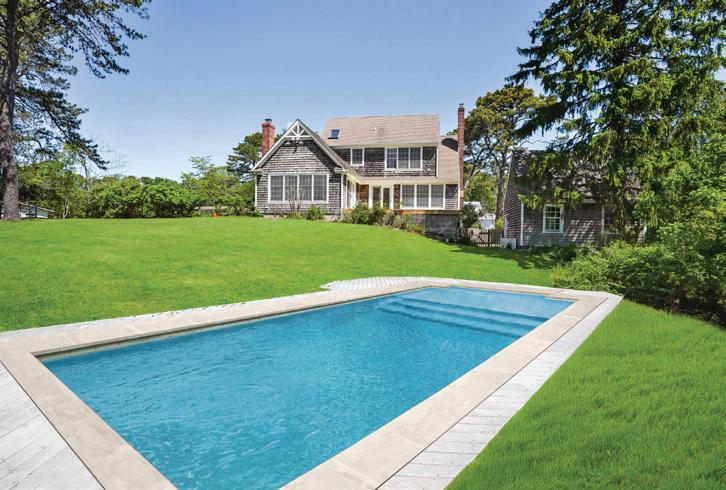
for pool house or artist studio.Outside, enjoy the new deck which faces south and offers all day sunshine and views of the expansive rear yard and pool, all fenced in for privacy and security. The pool is surrounded by gardens and decking for sun lounging and enjoyment.
This lovely property is situated in an established neighborhood and has private Shinnecock Bay beach access a block away, great for beach walks, shell collecting, swimming and all water sports, where you can keep your kayaks, paddleboards or moor your boat.
Minutes to ocean beaches, Southampton and Hampton Bays villages for shopping and great restaurants. Hurry…this one won’t last!
JENNIFER MCLAUCHLEN PRINCIPAL BROKER
jennifer@mclauchlen.com www.mclauchlen.com

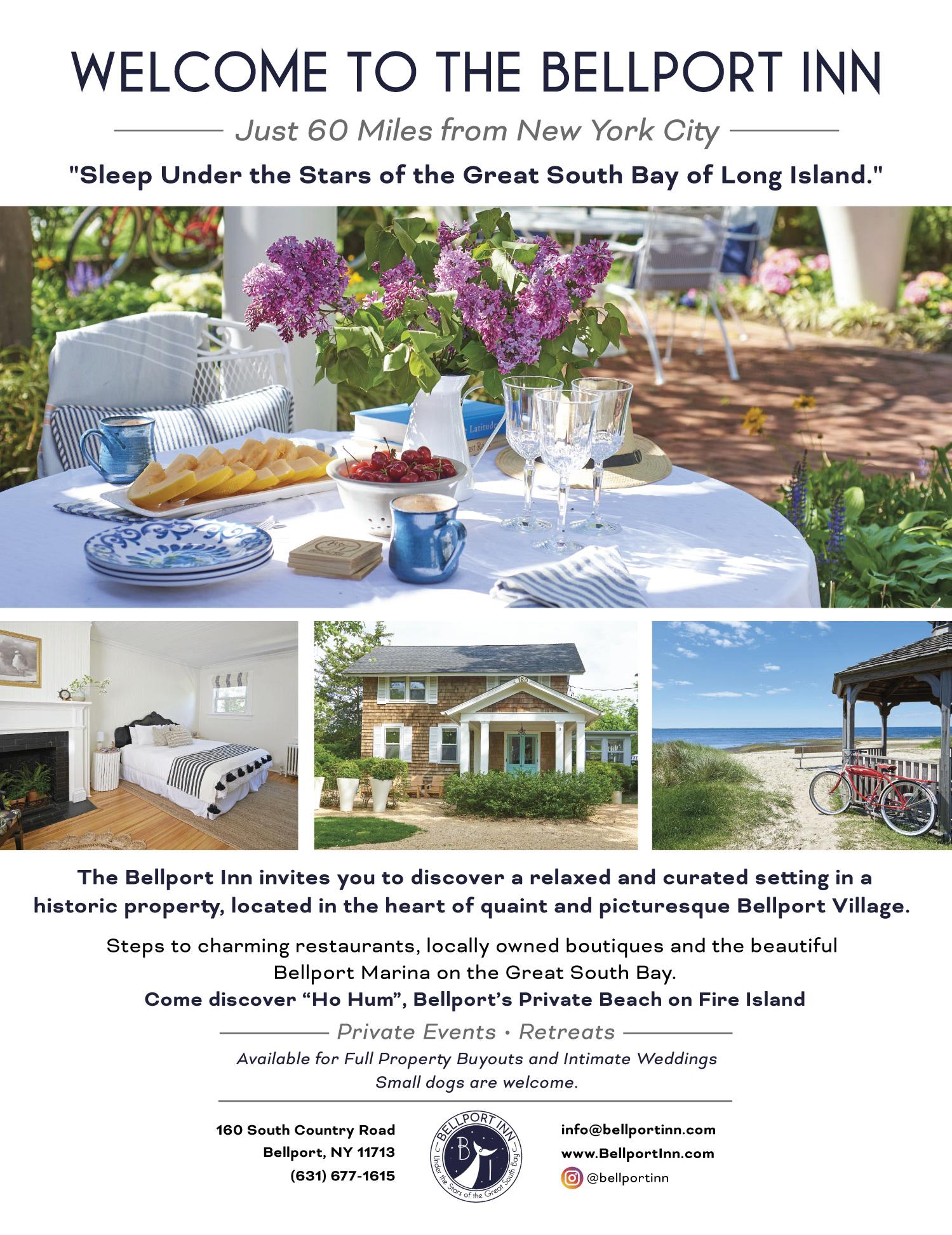



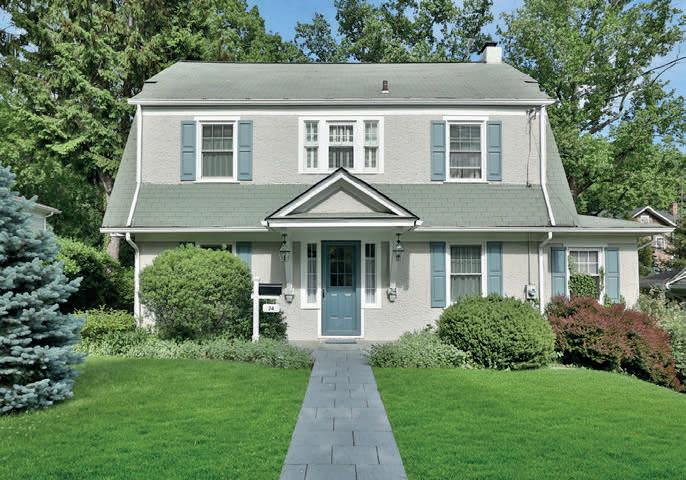
Since 1986, Lena O’Neill has been working hard to further her career as a real estate agent in the Hudson Valley Region of New York. A veteran Realtor with a vast wealth of experience, Lena has earned a reputation as an agent who clients can trust, and as a lifelong resident of Westchester County, she is intimately familiar with the market trends and landscape of the area, making her uniquely qualified to help clients in any scenario. She has been a Top Producing Realtor in the area for decades, earned myriad awards across her career, and provided a consistently satisfying experience for hundreds of clients, making her someone you want on your side when navigating a real estate transaction.
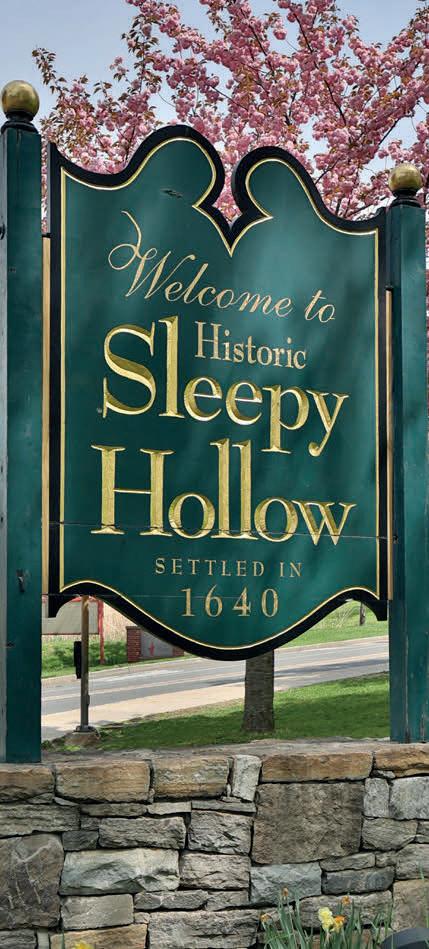
and transparency when relaying information to them. “I never want to leave people in the dark,” Lena says. “I do everything in my power to provide a horough explanation of each step of the process so that my clients feel safe and cared for through the entire experience.” Lena’s guidance makes the often challenging transaction process smooth and easy for clients, and her effective communication sets their mind at ease while she works hard to get the best results possible for them.
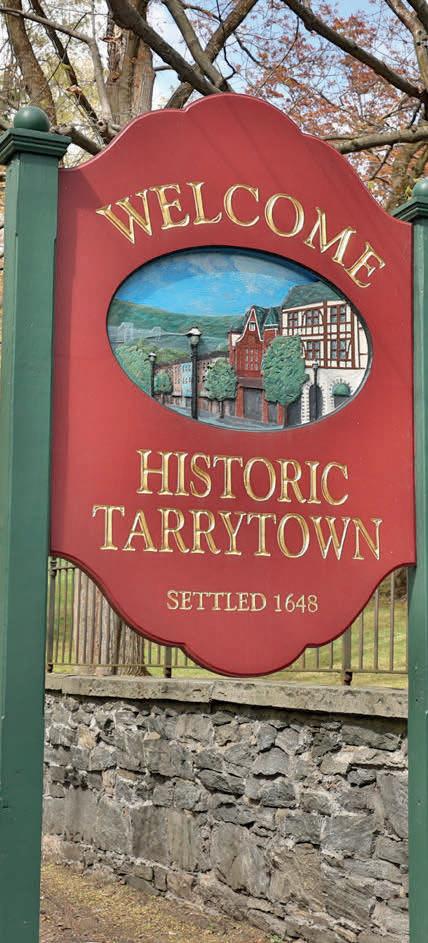
Lena loves taking care of clients, and prioritizes their best interests when working on their contracts. A friendly and sociable person, she makes clients feel comfortable and secure while simultaneously keeping them updated and informed on everything that’s happening with their transaction. “I love my clients - I consider myself their advocate. I was told in a review that I’m like a Mama Bear taking care of her cubs, and I think that’s pretty accurate,” Lena laughs. Clients love Lena’s personability as well as her professionalism. She is a pillar of her community, receiving 95% of her business through referrals from satisfied customers.
As someone who has worked through countless shifts in the fabric of real estate and adapted to new standards every time, Lena knows the importance of experience and communication. She is vastly informed and confident in her ability to provide immense value for her clients, including her responsiveness
Lena takes pride in keeping in touch with her past clients through personal lunches and phone calls, and she is heavily active on social media as well. She advertises her listings heavily over social media and across various websites online, and posts videos of many of her listings on YouTube to maximize exposure for each home. In her free time, Lena loves going to her beach house in New Jersey with her family. She is enthusiastic about her work, and finds a lot of personal fulfillment in helping her clients find success in their transaction. “I love what I do, and I love the people I work with,” Lena says. Lena hopes to continue expanding her business and bringing her standard of excellent service to as many people as possible in the future. If you’re looking for a Realtor in Westchester County who sticks by her clients at every turn, get in touch with Lena O’Neill today!
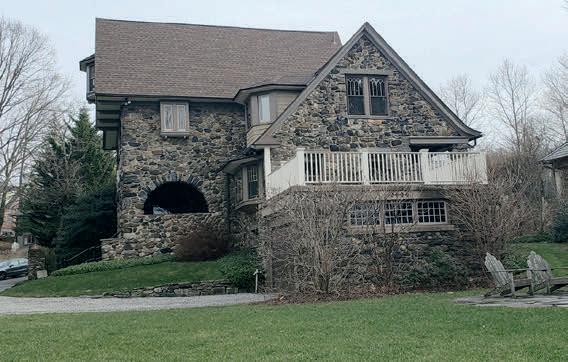
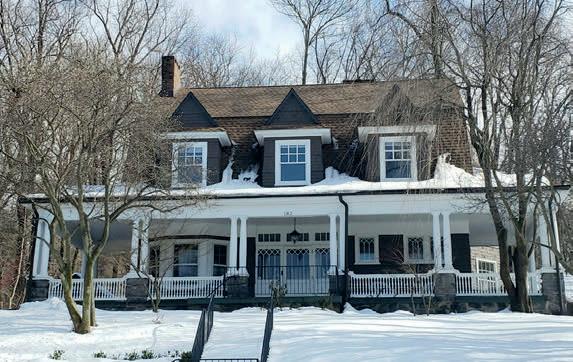

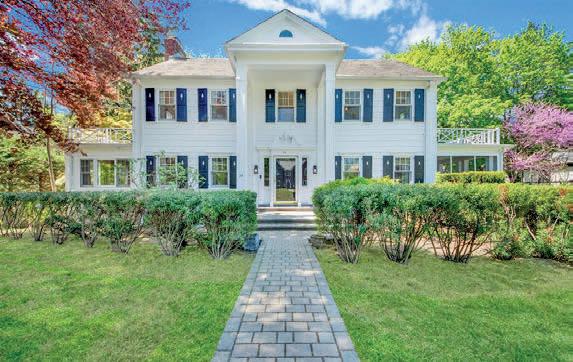
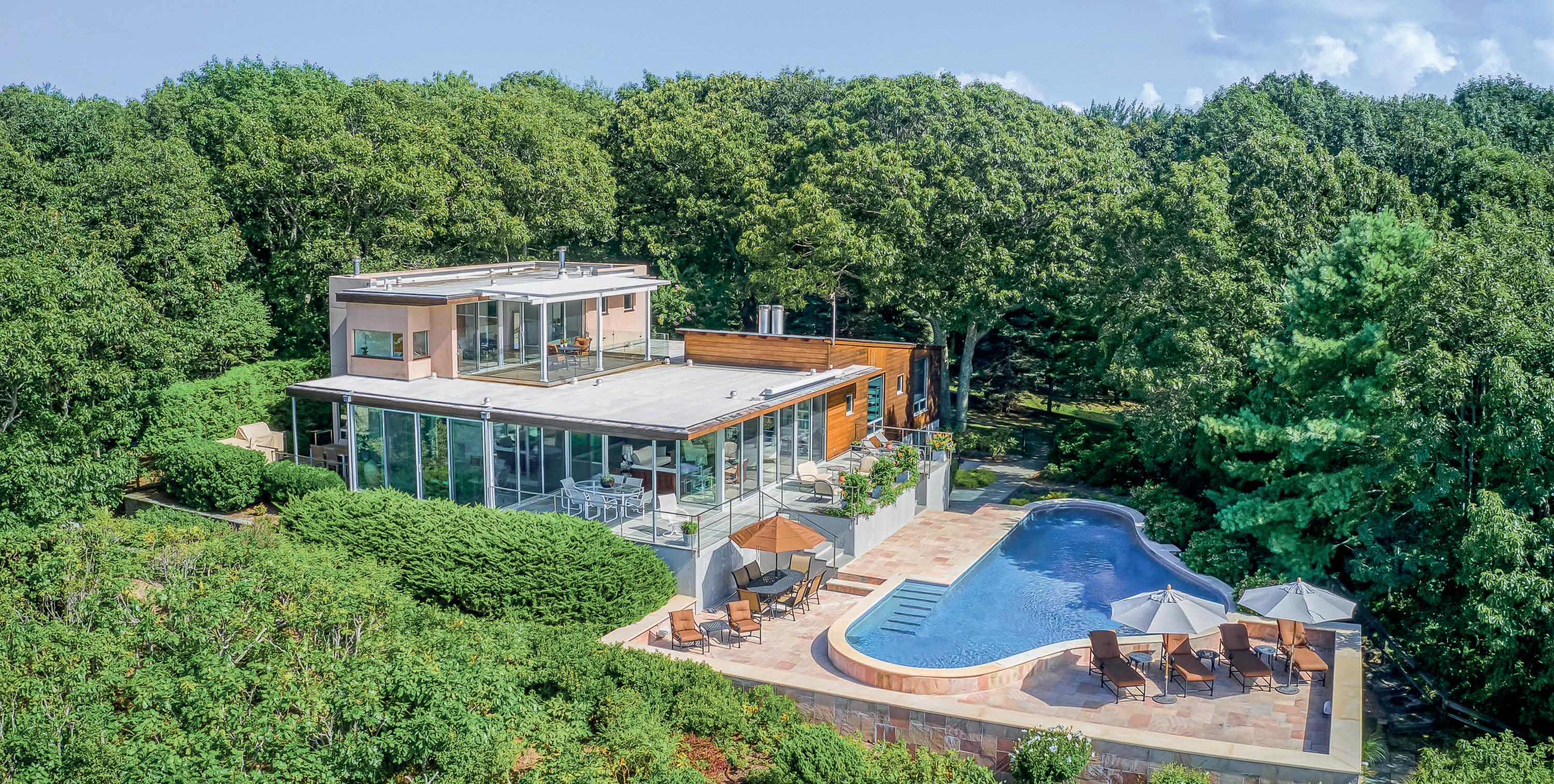
42 PROSPECT AVENUE, SHELTER ISLAND HEIGHTS, NY 11965
3 BEDS | 3.5 BATHS | 4,133 SQ FT | $7,950,000
Built in 2002, “Treetops” is an AIA Archi Award-winning modern classic that boasts some of the most sweeping and unobstructed views on Eastern Long Island-stretching across the North Fork, Peconic Bay, Long Island Sound, and reaching to Connecticut. Positioned at 162 ft above sea level on “Divinity Hill” in Shelter Island Heights, it sits at one of the island’s highest natural elevations. The home is the result of a thoughtful evolution of an original design by Peter Schladermundt, renowned for his iconic structures at the 1964 New York World’s Fair, brought to its current form by noted architect Frederick Stelle. On the view-facing side of the home, a dramatic pavilion wrapped in 9-foot floor-to-ceiling glass walls provides unobstructed vistas. The main living area is open, featuring a fireplace, radiant heat floors, a screened dining area, and access to two decks, one with a built-in barbecue. An elevated kitchen is outfitted with Poliform cabinetry, high-end appliances, and a butler’s pantry. Additional spaces on this level include a family room with Scandinavian fireplace, powder room, laundry, office/library, and a first-floor en-suite guest bedroom. Outdoors, a 57-foot heated freeform Gunite pool is bordered by Arizona buff stone and surrounded by lush perennial gardens. Pathways lead to a separate garden with multilevel bluestone decking and grandfathered steel cord railings, blending natural and architectural elements. As Hamptons Cottages & Gardens once wrote: “This place is indeed divine... not only in the sense of ‘oh how divine,’ but also in its distinctive sense of otherworldliness. Here the air, the light, the very atmosphere, feels celestial. Clouds floating by overhead appear within reach, and the sunsets are cinematic events.” A rare Shelter Island offering, “Treetops” is as much a sanctuary as it is a landmark, complete with a protective vegetative buffer and unmatched architectural pedigree.


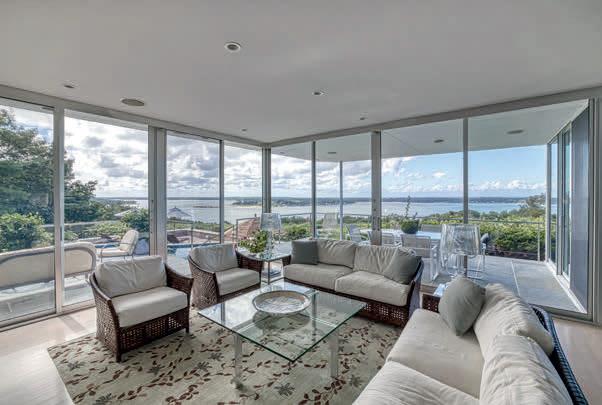

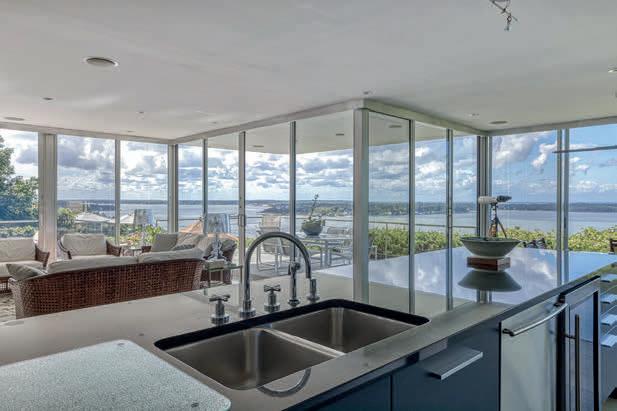
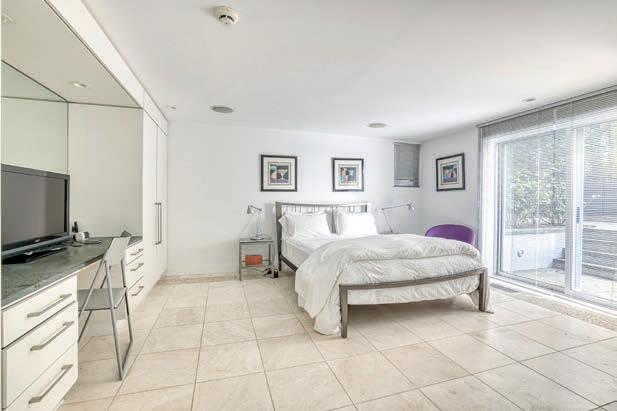

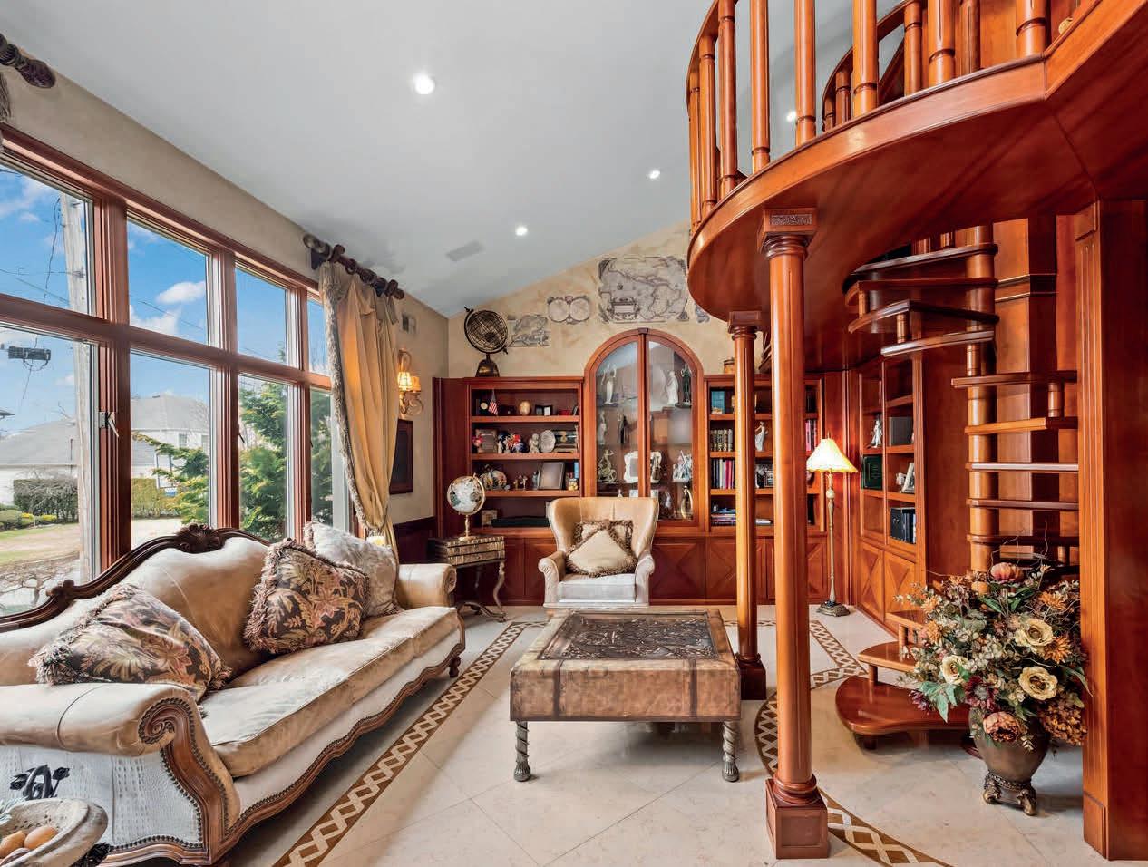
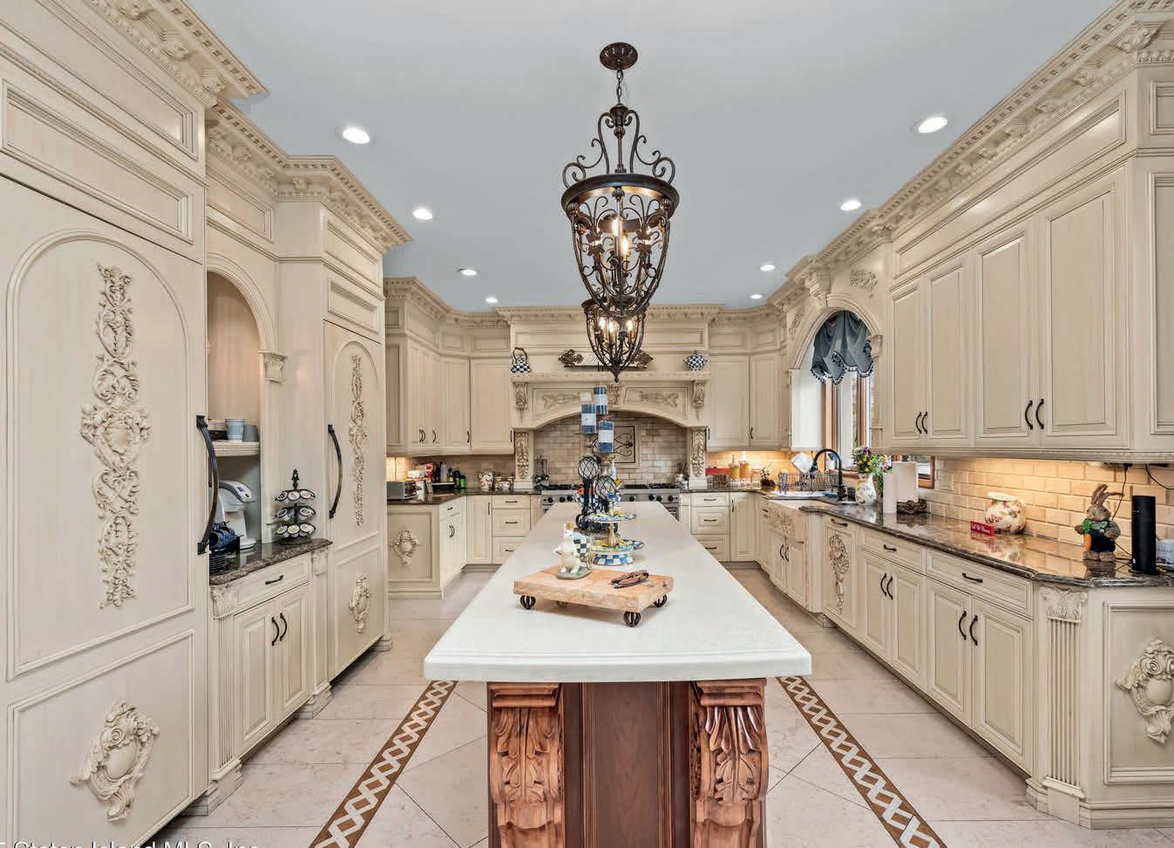
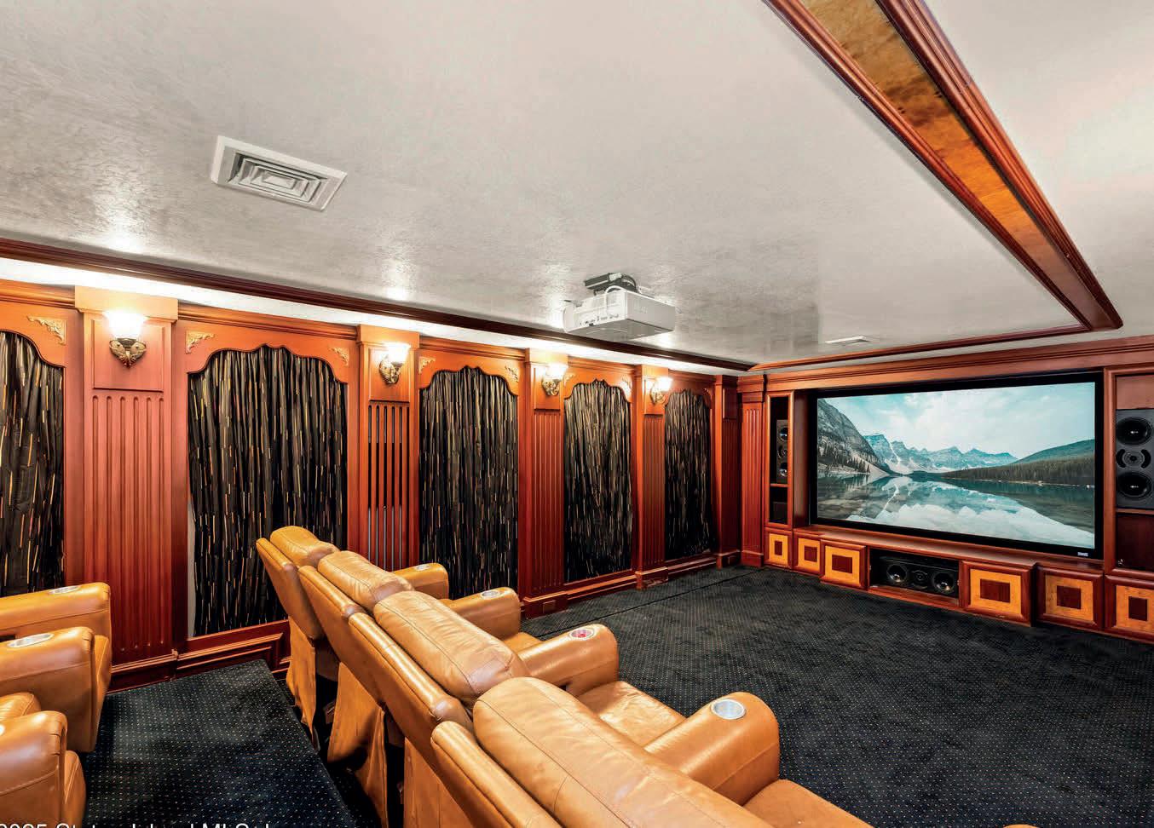

JILLIAN ABBADESSA REALTOR®
C: 347.267.6288
O: 718.766.7159
Jilliana@evolutionkw.com www.kwsi.com
An Exceptional Home in Staten Island. Welcome to 35 Jeffrey Place! This impressive custom-built corner home is located in the heart of desirable Tottenville. With 4 bedrooms and 6 bathrooms, this unique property blends classic craftsmanship with modern comfort on a quiet corner lot in one of the area’s most sought-after neighborhoods and private development; ‘Sutton Place’ Step inside through the grand two-story entrance and enjoy stylish details throughout. Features include imported marble floors, hand-finished woodwork, and detailed tile designs. The newly renovated kitchen includes a built-in coffee bar and high-end appliances, ideal for daily use or entertaining guests. A formal dining room offers space for memorable meals, while a cozy yet sophisticated mahogany library with a spiral staircase provides a perfect spot to read and relax. The spacious living room connects to a three-quarter bath, laundry area, and a large two-car garage with a custom car lift, great for car lovers or extra storage. Upstairs, the primary suite feels like a personal retreat with a lofted office, private balcony, dual walkin closets, and a bathroom with a Jacuzzi tub and custom shower. Two more bedrooms share a full bath, and a second main suite with its own bathroom and balcony makes a great setup for guests or extended family. A loft area with a grand piano adds an elegant touch. Downstairs, the finished basement is perfect for entertaining or relaxing. It includes a second full kitchen, wine cellar, home theater, gym, and a half bath. Outside, enjoy a private backyard that feels like a mini resort with an in-ground pool, hot tub, waterfall, and a full outdoor kitchen for year-round fun. A separate outdoor bathroom adds extra convenience for pool days and gatherings. With fireplaces on every floor, this home offers comfort and charm in every season. This isn’t just a place to live, it’s a place to enjoy life.
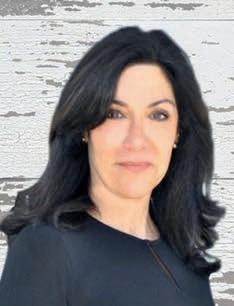
REALTOR®
C: 646.436.4045
O: 718.766.7159
donnahersh2@gmail.com www.kwsi.com
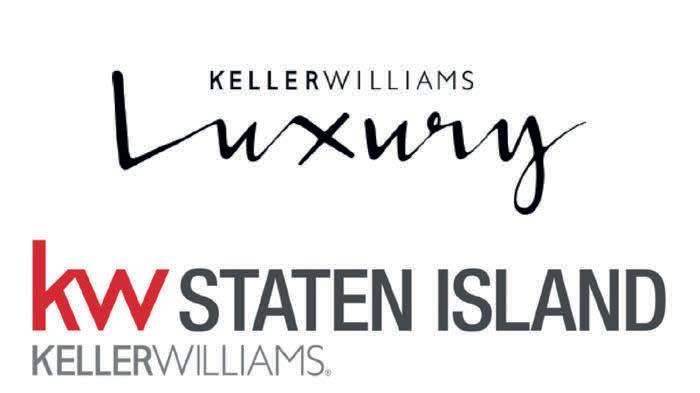
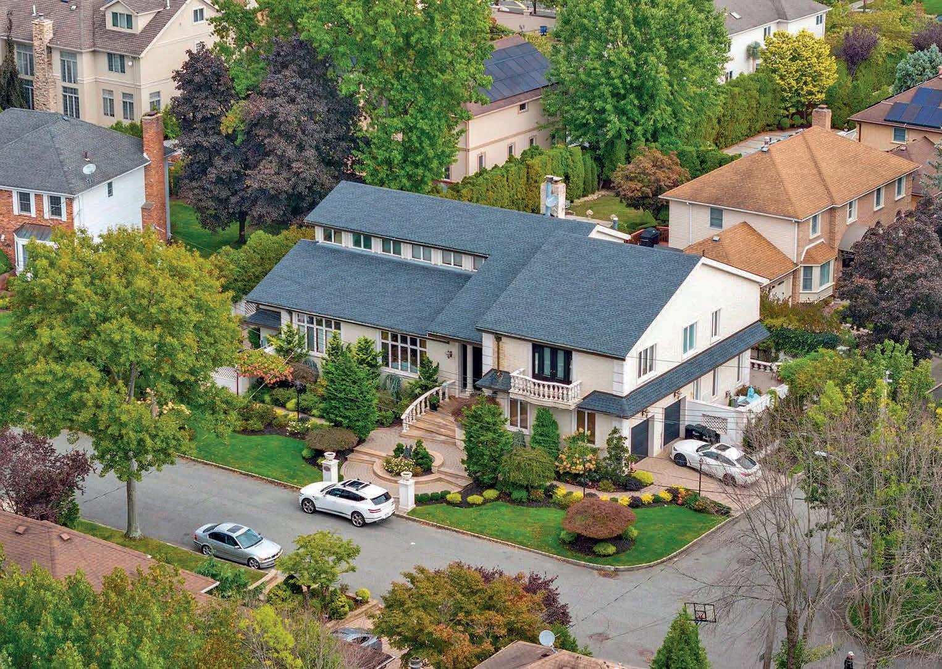
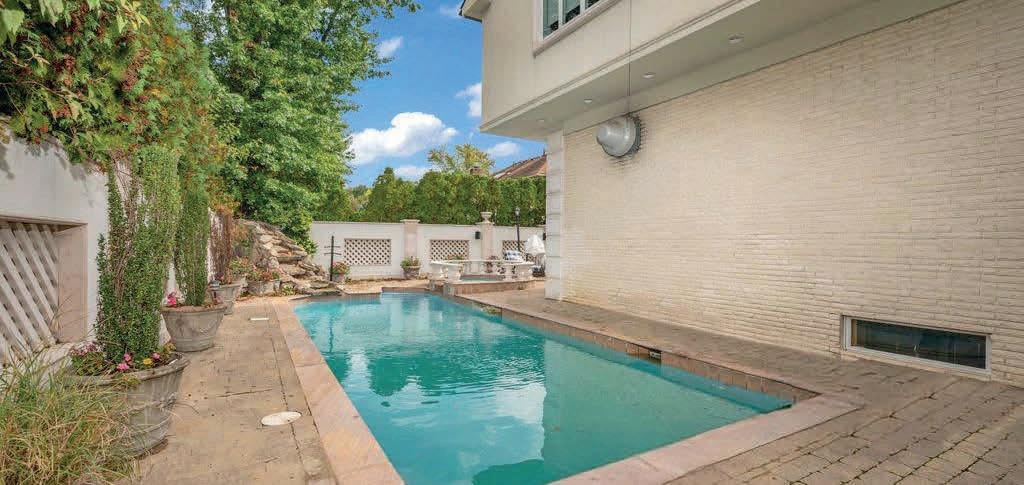
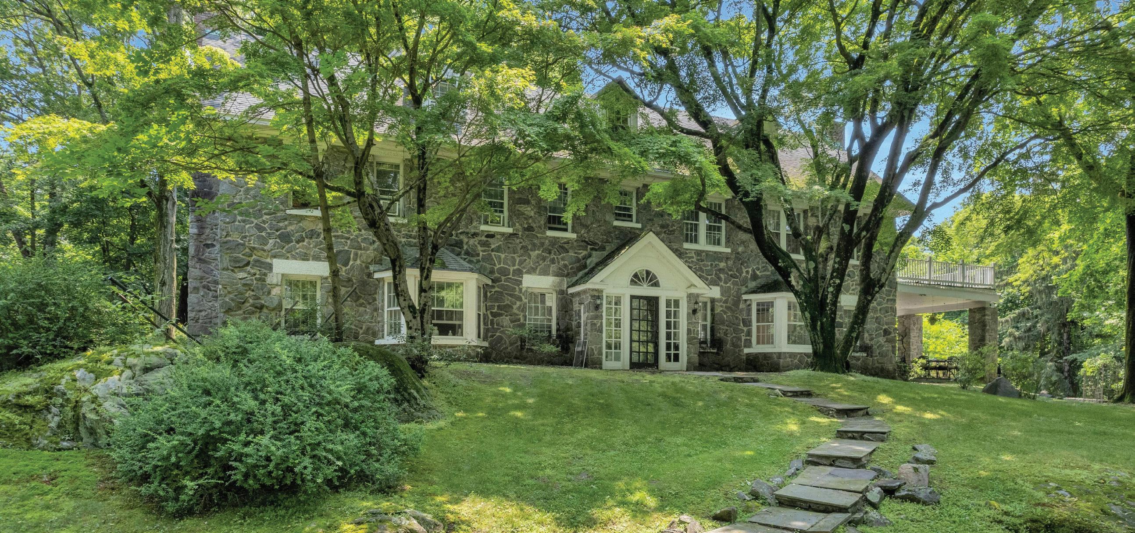
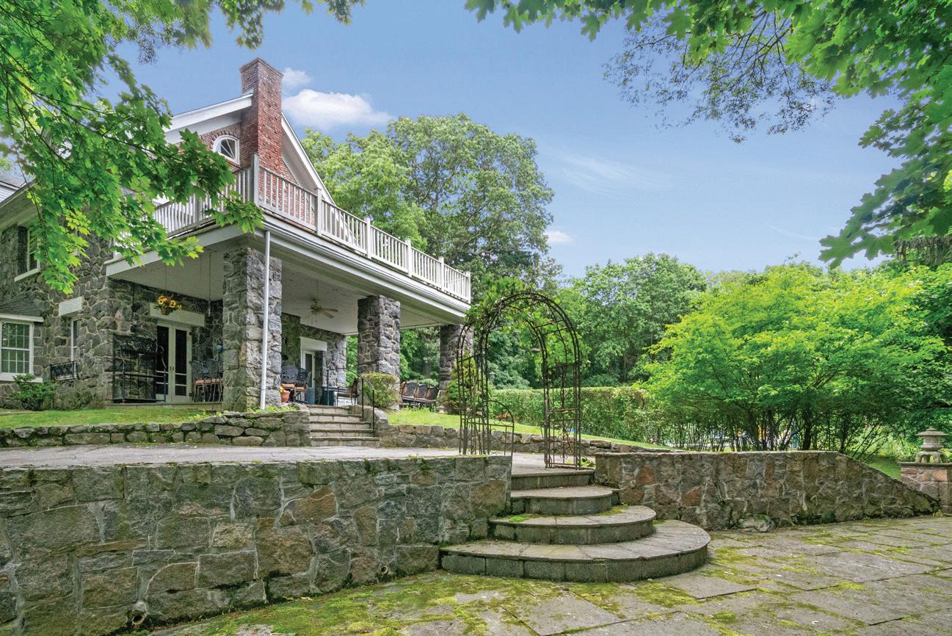
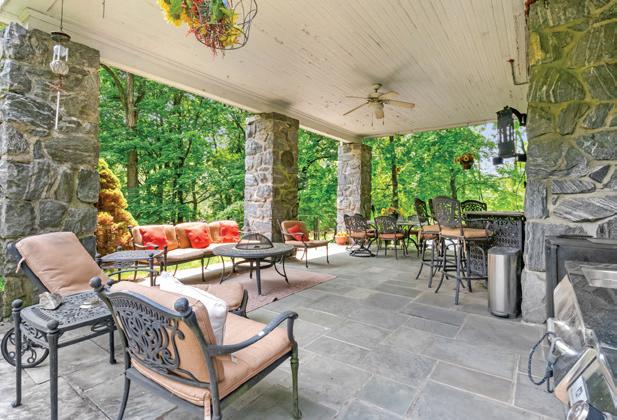
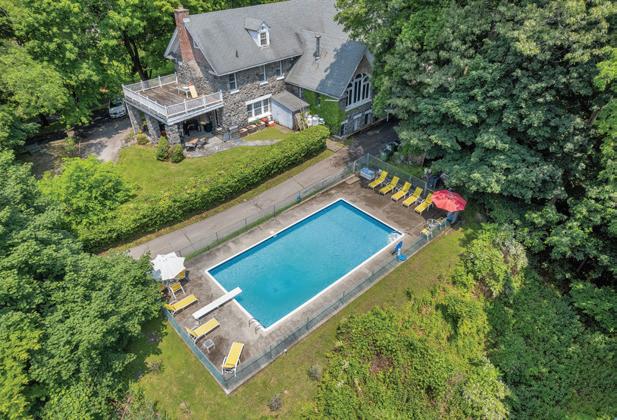
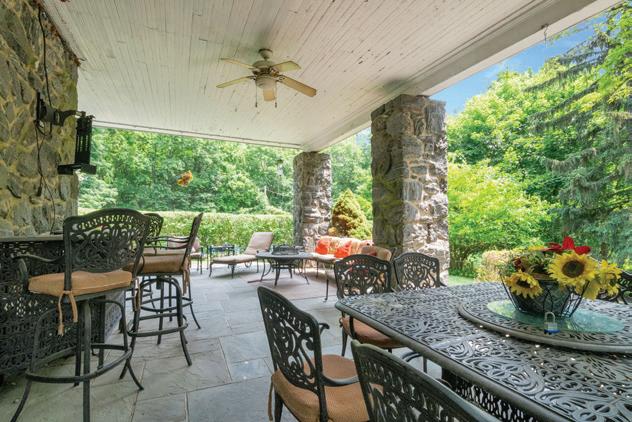
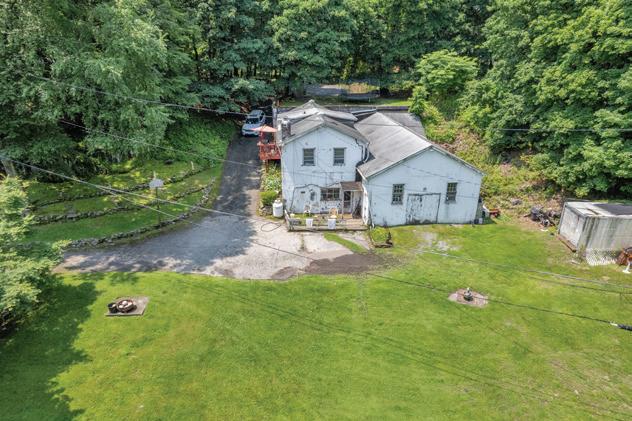
A Rare Find! Don’t miss this opportunity of a lifetime to acquire and restore this magnificent, captivating 1920 stone estate in the highly sought after Gracemere Lake section of Tarrytown with Irvington schools! Privately situated on over 3 breathtaking acres of property, nestled at the end of the street. There is a private separate 2-bedroom cottage on the grounds with a 3-car garage, barn, and parking for over 50 cars. Enjoy the 20x40 in-ground pool, stone covered patio, and the circular patio. Surrounded by the natural beauty of Taxter Ridge Park Preserve which will ensure no building around this property. This property is located adjacent to the exclusive Greystone Gated Community. This property is currently being used as a legal 3-family and can easily be converted to luxury apartments or back to an exquisite single family estate. This property may be subdivided into one or two buildable lots, adding to its exceptional value and potential. The epitome of luxury living. Approximately 13 miles north of NYC. This is a rare opportunity and a chance of a lifetime!
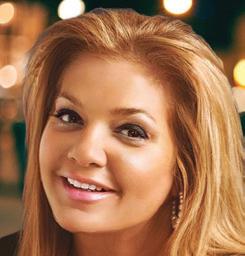

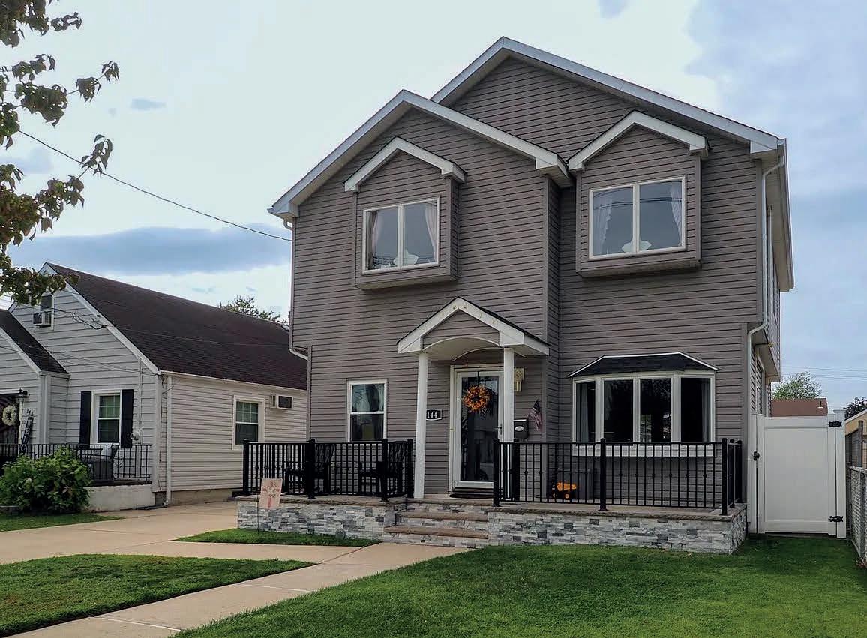
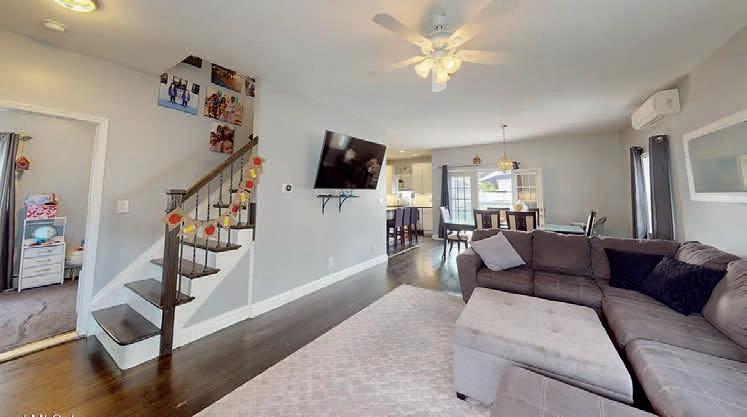
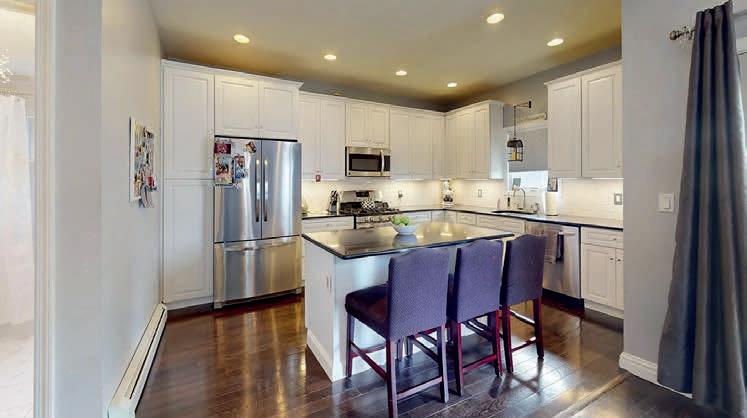
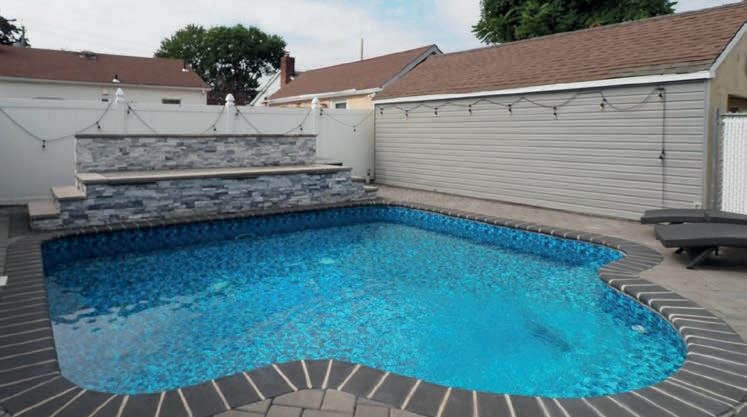


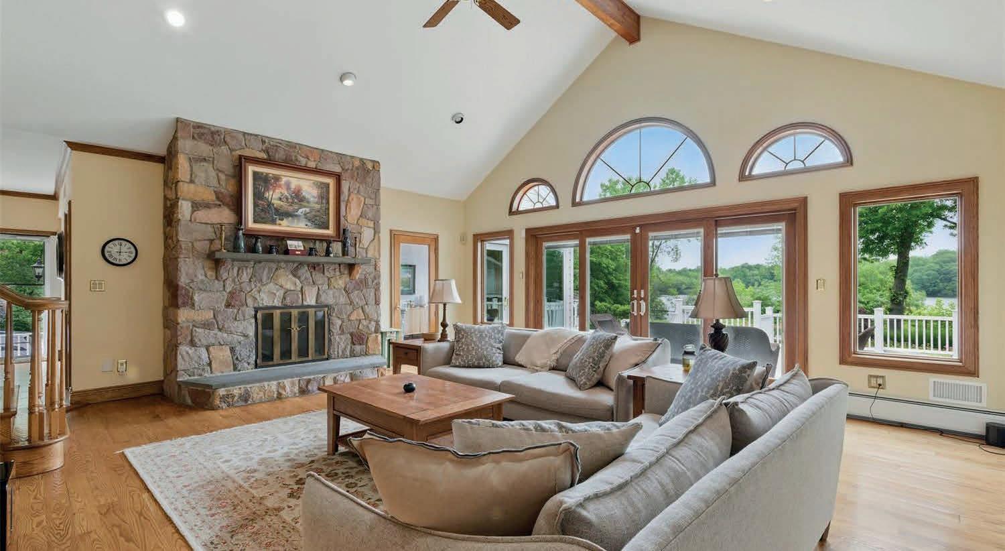
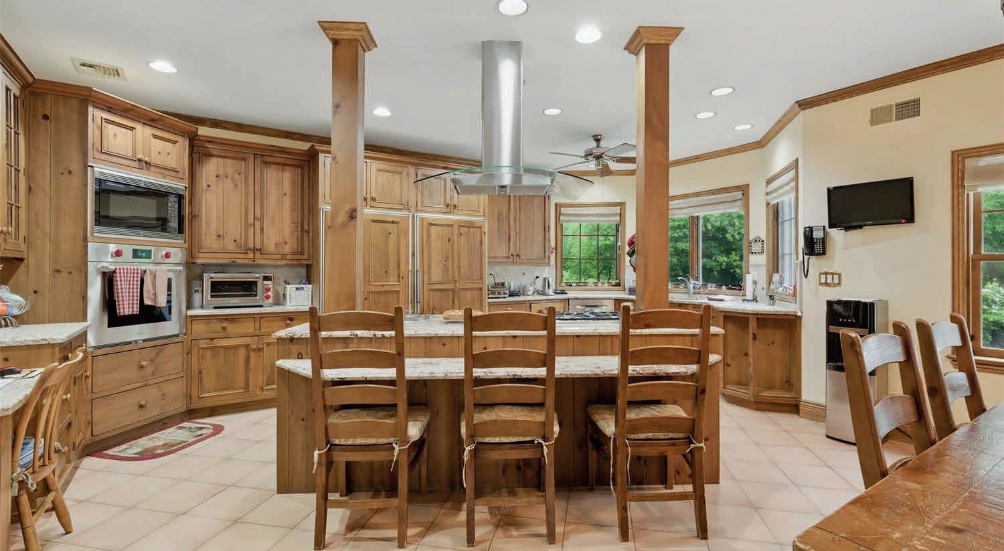
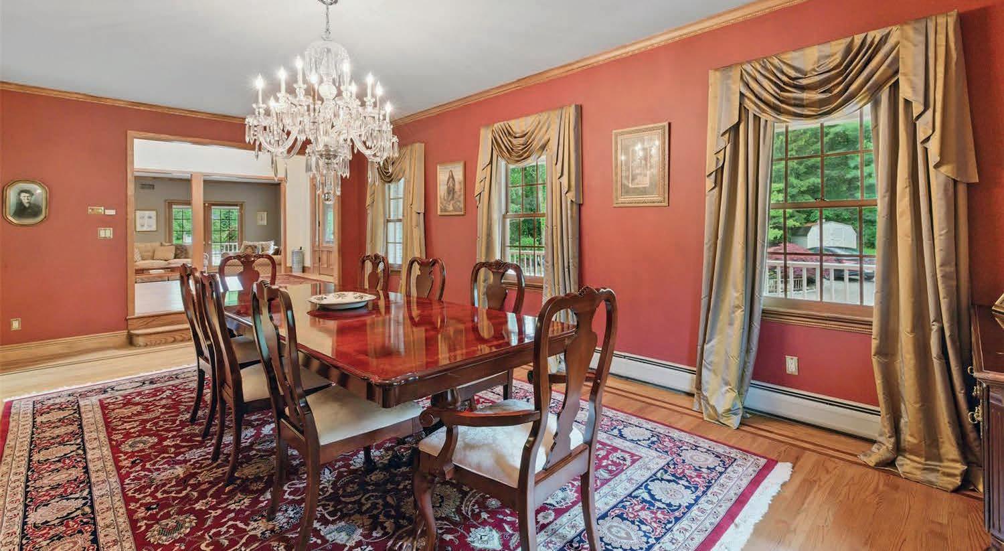

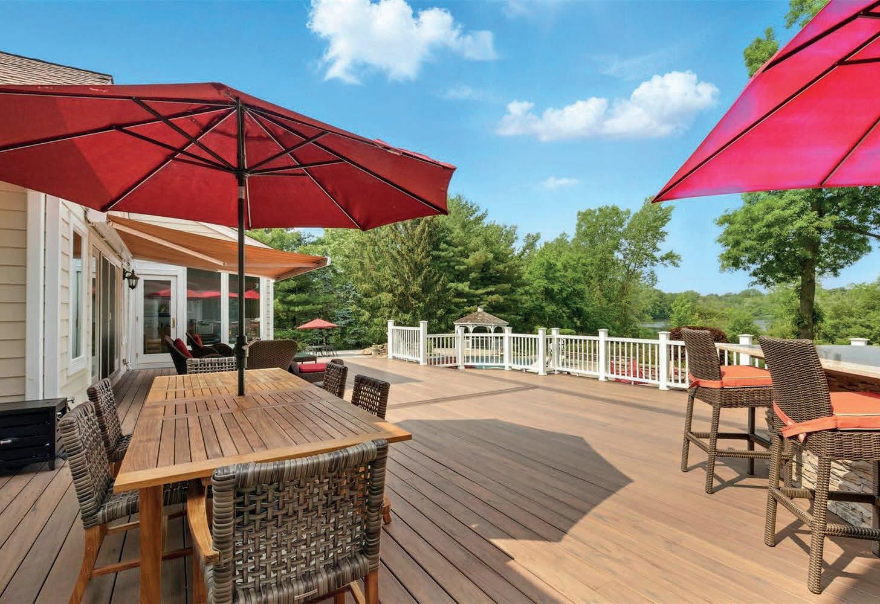
5 BEDS | 6 BATHS | 5,750 SQ FT | $3,495,000
Behind a private gated entrance, Carousel Estate offers over 3 acres of lush landscaping and rare waterfront living on Lake Tappan. The 6,000 sq ft residence blends classic elegance with modern luxury, boasting sweeping lake views from nearly every room. Enter through glass-inlaid doors into a two-story foyer with dual staircase and chandelier. Formal living and dining rooms feature detailed trim, inlay hardwoods, and crystal lighting, while the custom Ethan Allen kitchen with Wolf and SubZero appliances flows into a vaulted gathering room with stone fireplace and lake views. The first-floor primary suite includes vaulted ceilings, fireplace, spa bath, and deck access. Outdoor living is unmatched with saltwater pool, spa, gazebo, fire pit, and expansive Trex deck with kitchen. Additional highlights include multiple offices, guest suites, a 3-car garage, 3,000 sq ft basement, and subdivision potential—all in the award-winning Pearl River school district.
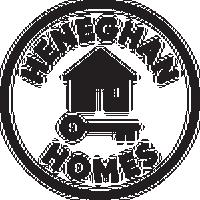


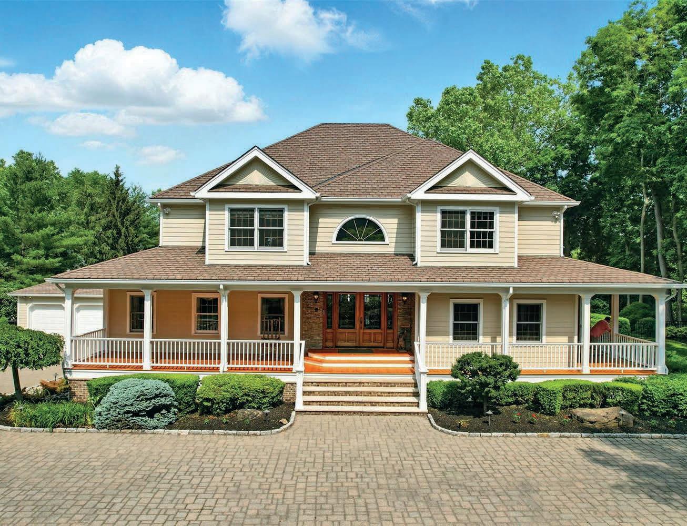
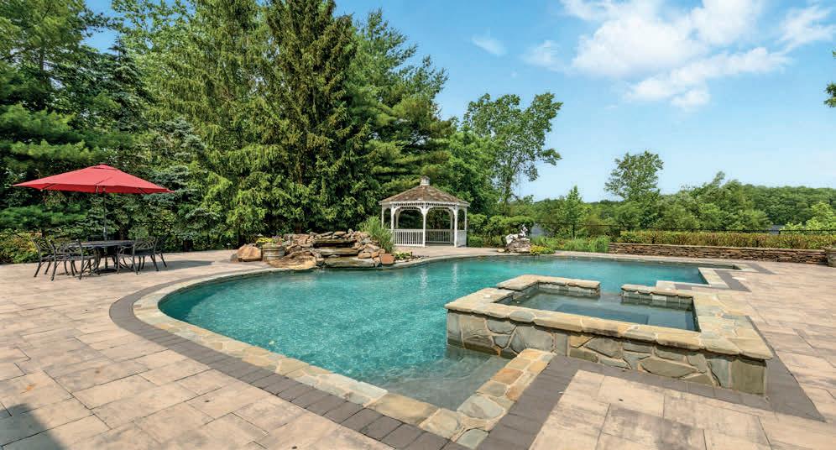
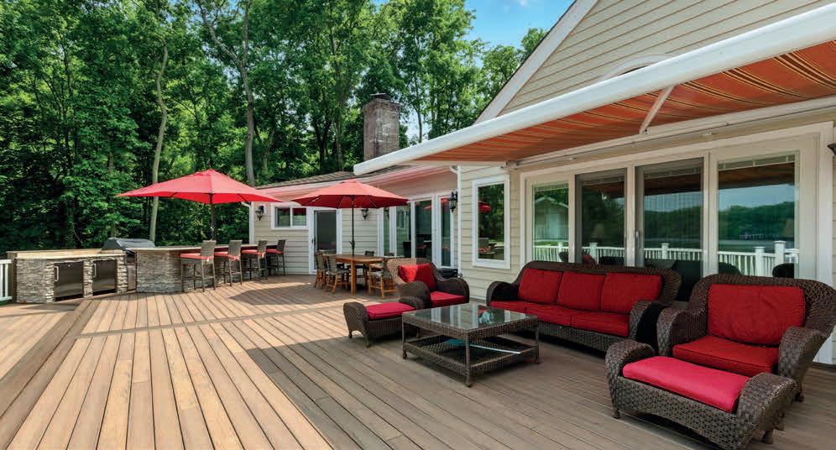
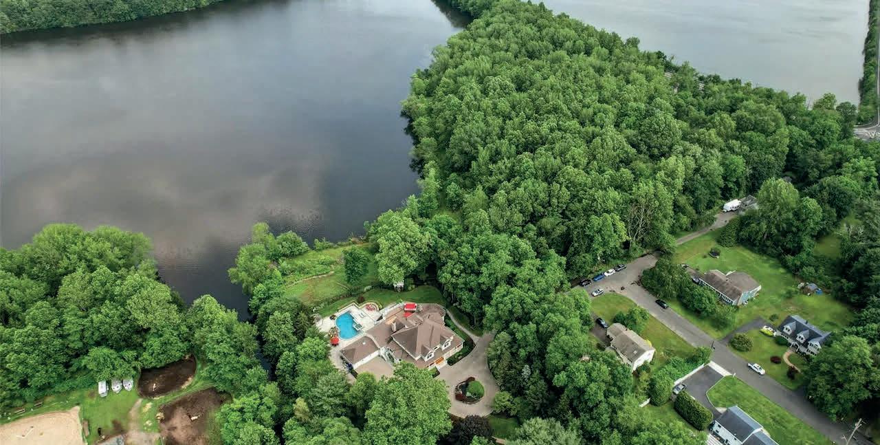
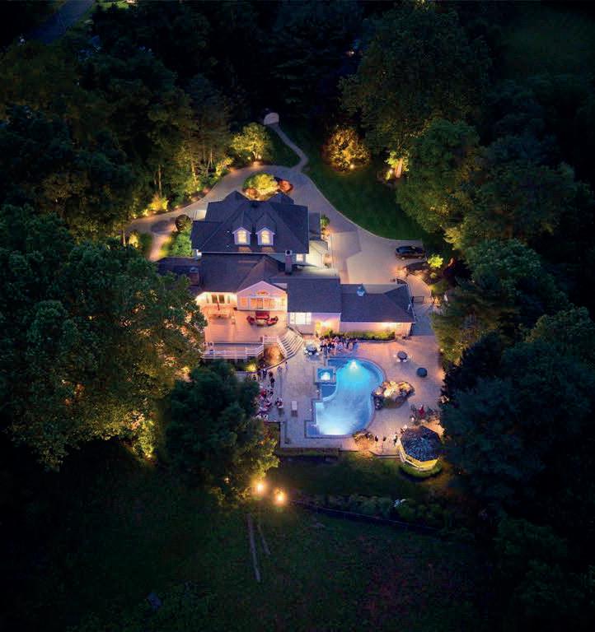
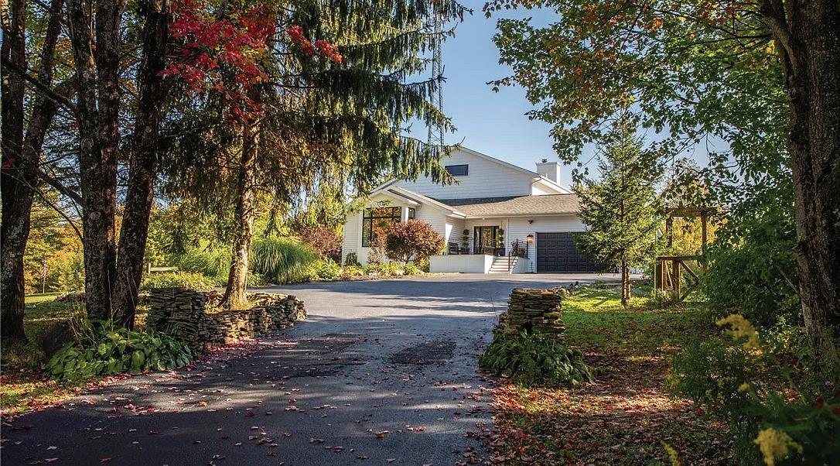
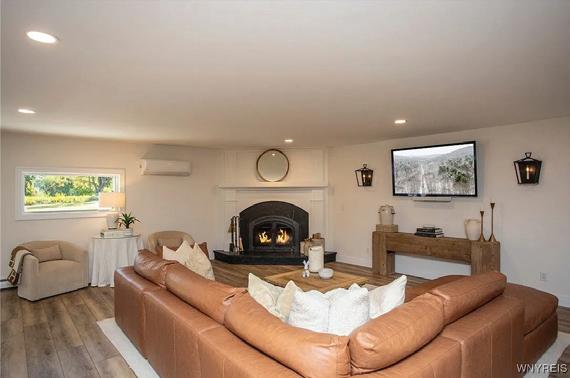
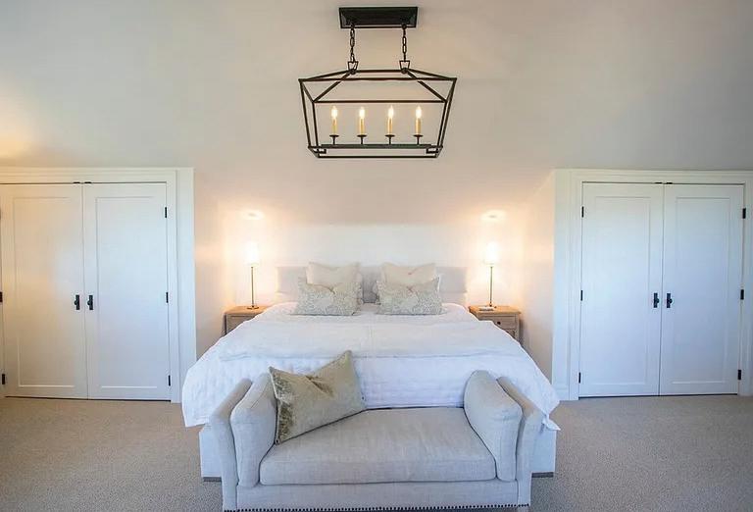
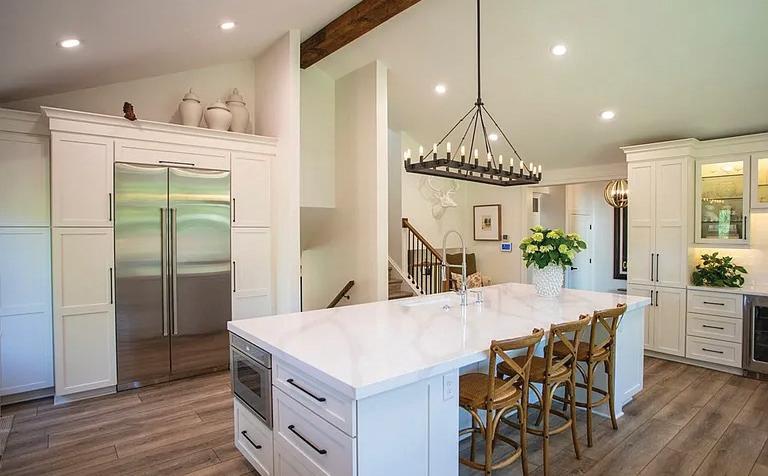
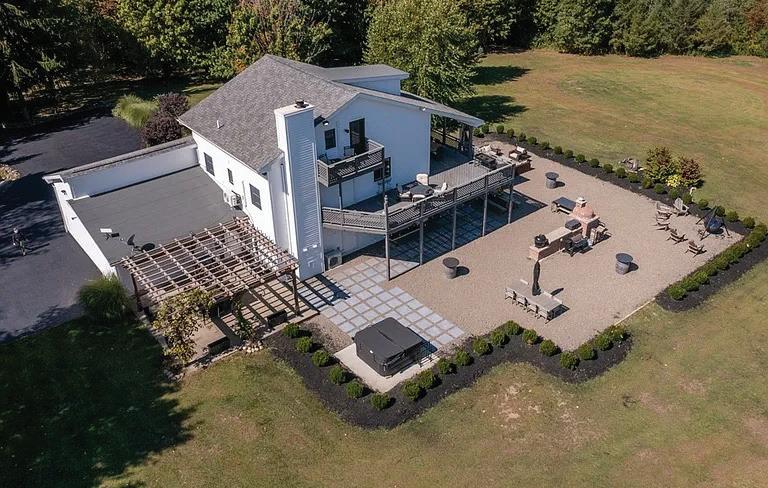
3 BEDS • 3 BATH • 3,379 SQFT • $997,299 Welcome to this rare opportunity to own a sprawling, one-of-a-kind estate in the heart of “Ski/mountain biking/hiking/ country.” this luxurious estate offers the ultimate blend of privacy and seclusion on over 36 acres, perfect for either a year-round residence or a vacation retreat. This uniquely designed home has been completely remodeled and updated, combining modern comforts with a warm, inviting atmosphere. The gourmet eat-in kitchen is a chef’s dream, featuring cambria quartz countertops with bar seating, a sunny breakfast nook overlooking the front yard, and top-of-the-line appliances including a subzero refrigerator, a wolf 48” range, a dishwasher, and a built-in coffee maker. The step-down large living room doubles as a dining area and includes a fireplace-perfect for those cozy nights spent in front of the fire watching movies. The lower level offers additional living space with a large family room and a bonus room, ideal for a private office or extra storage. On the upper level, you’ll find two bedrooms, a full bath, and a luxurious primary suite complete with a private sleeping area, built-in closets, and a workout space. Throughout the home, custom built-in storage solutions enhance both elegance and functionality. The backyard is a sanctuary designed for entertaining and relaxation, boasting a custom brick pizza oven, a hot tub, a spacious pergola, and a beautifully designed 12’ x 20’ garden shed. The grounds are just as impressive, featuring carefully landscaped areas that seamlessly blend into the surrounding woods. Here, a tranquil cabin and a pond provide a perfect getaway for quiet reflection or weekend adventures. For added peace of mind, an in-home generator ensures that the majority of the house can be powered during outages. Some furniture and equipment are available for purchase, and a detailed list of upgrades and furnishings can be provided upon request. This property truly embodies luxury country living, offering endless opportunities to relax, entertain, and enjoy the natural beauty that surrounds you. Don’t miss this incredible opportunity to own a private estate just minutes from all that Ellicottville and Springville have to offer.







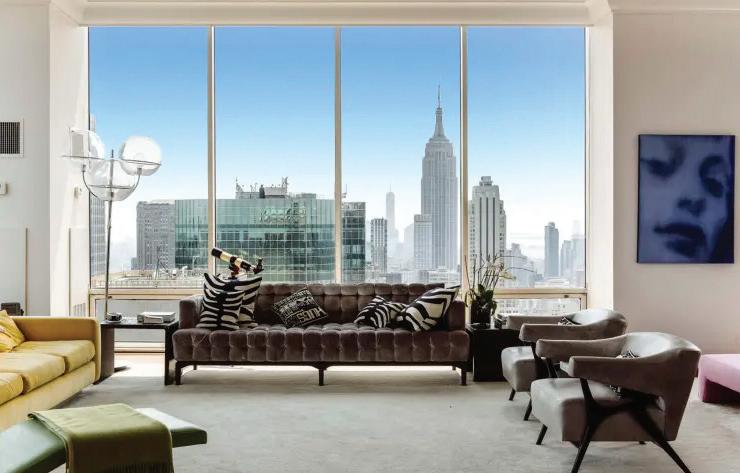

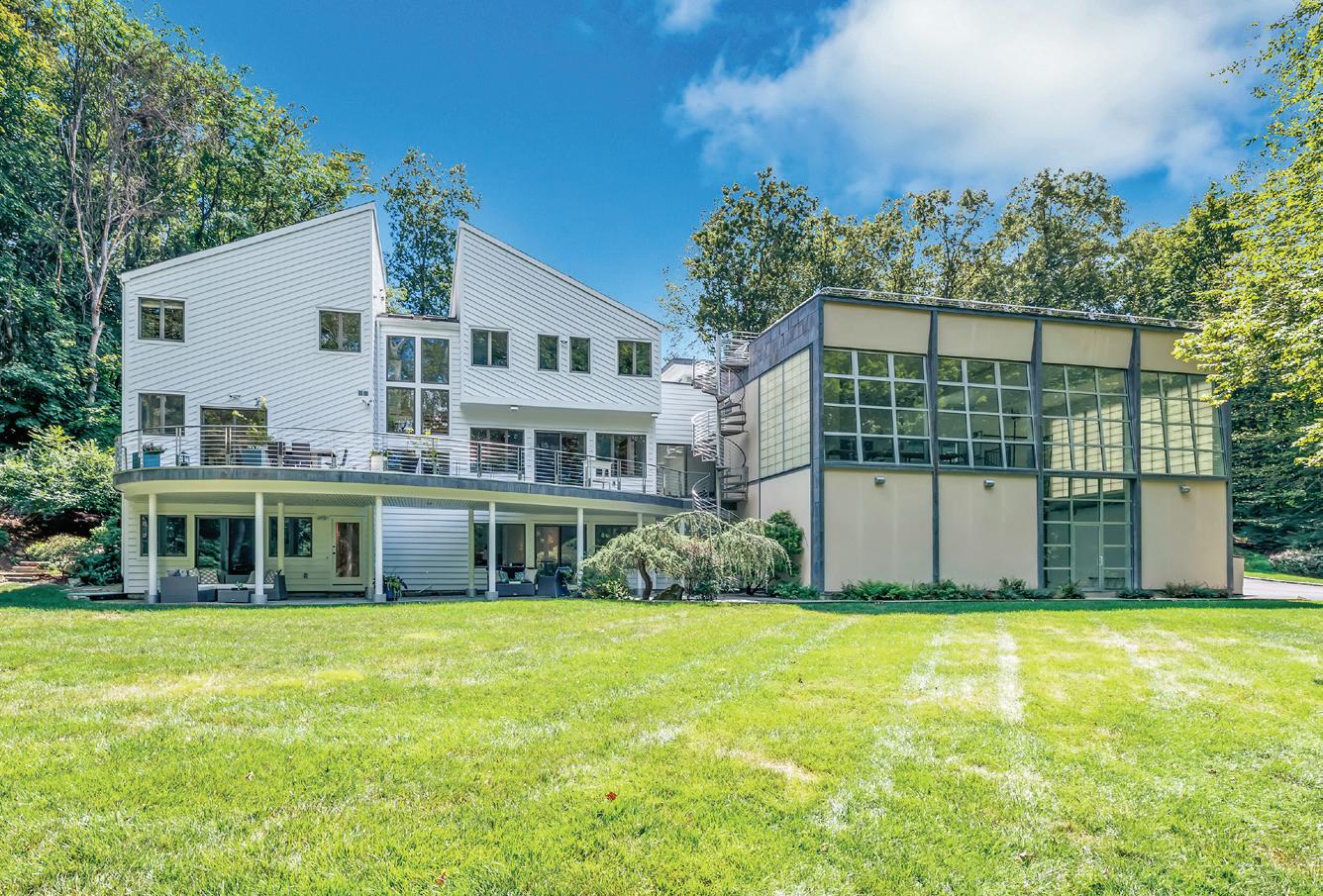
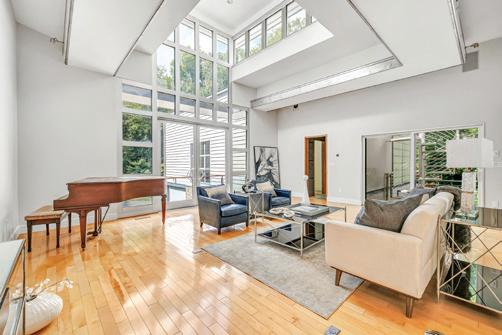

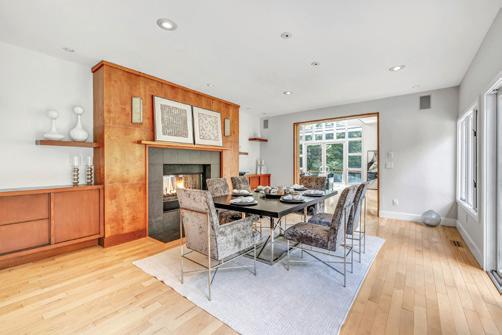
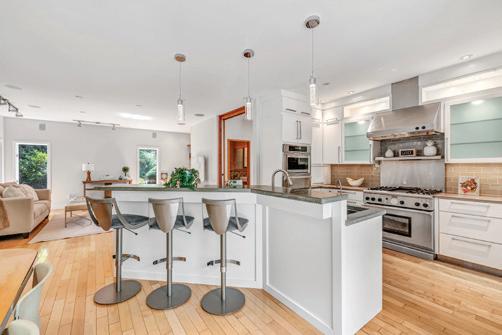
Tucked away on a private cul-de-sac just minutes from downtown Westport, beaches, and award-winning restaurants, this 6-bedroom, 8-bath residence combines modern architectural design with serene natural surroundings. Set on beautifully landscaped grounds, the property backs onto a gentle brook, creating a peaceful, retreat-like setting. Once home to a celebrated local artist, the interiors showcase striking contemporary details, clean lines, and light-filled spaces designed for both entertaining and everyday living. Highlights include a rooftop deck with sweeping views, multiple flexible living spaces, and a seamless connection between indoors and out. With six spacious bedrooms, eight baths, and thoughtful design throughout, this home balances creativity, comfort, and convenience in one of Westport’s most sought-after locations. Flexible floor plan with two options for possible In-Law Suite and Au Pair or Nanny Area to give total privacy for family living. Great studio space with private entry for all types of uses. This home has so much to offer and plenty of space to make it work for your family’s needs.

NANCI LEWIS
REALTOR®
646.623.2309 nancilewis@kw.com www.homestylestage.com
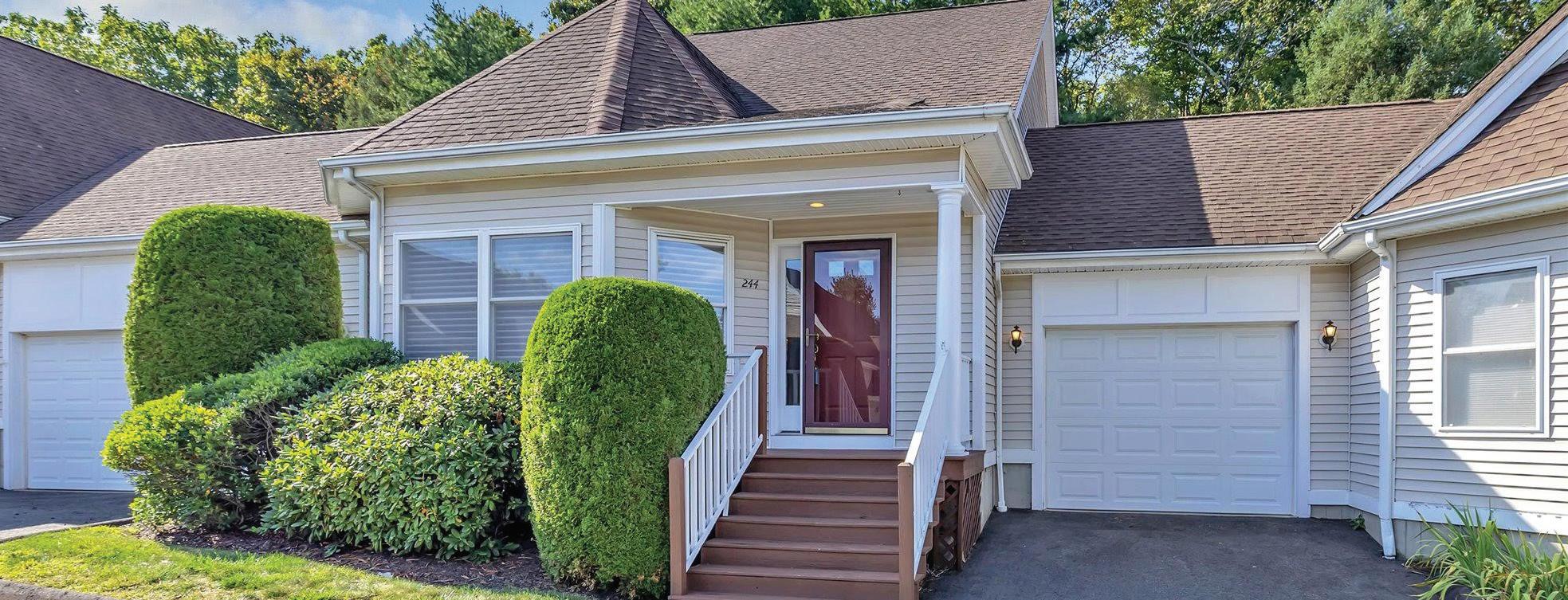
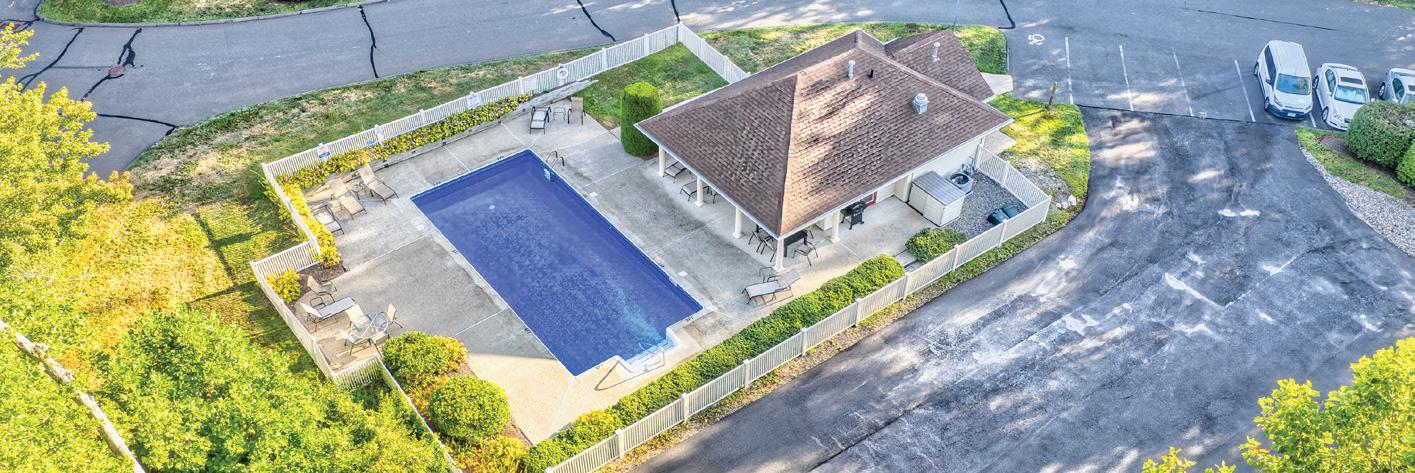
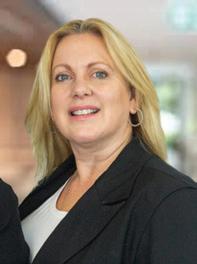
STACY PFANNKUCH


Welcome to this fabulous, move-in ready condominium located in a quiet, well-maintained community in the heart of Huntington. Tucked away for privacy yet just minutes from the center of Shelton, you’ll enjoy easy access to shopping, dining, and major routes-all while benefiting from Shelton’s sought after low taxes. Step inside to find a bright and spacious layout, starting with a desirable first-floor primary bedroom suite that includes a large walk-in closet and an en suite bath with jetted soaking tub, separate shower, and double vanity. The main living area is equally impressive, featuring soaring ceilings in the living room, beautiful hardwood floors, high-end window treatments, and a cozy gas fireplace that adds warmth and charm. The dining room flows seamlessly into the eat-in kitchen, which offers ample space for entertaining, as well as direct access to the attached garage for added convenience. Just off the kitchen, step out to a large deck and patio area-perfect for outdoor dining or relaxing at the end of the day. Upstairs, a spacious loft provides the ideal setting for a home office or reading nook. You’ll also find a generous second bedroom with its own walk-in closet and a full bath, making it an ideal guest space. Additional features include a full basement with plenty of room for storage, along with an updated hot water heater and newer heating and cooling systems. The community offers a beautiful in-ground pool and clubhouse, perfect for enjoying summer days and meeting neighbors in this friendly, quiet complex. If you’re looking for comfort, convenience, and a lowmaintenance lifestyle in one of Shelton’s most desirable areas, this home is the perfect choice. Offered at $499,900
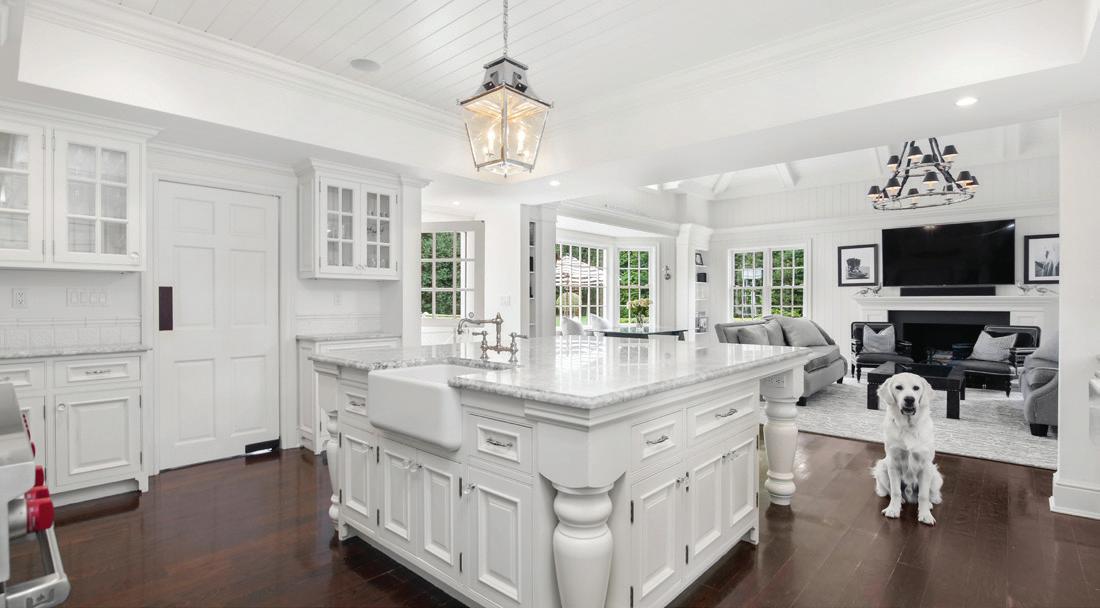
MEADOW RD, RIVERSIDE, CT 06878
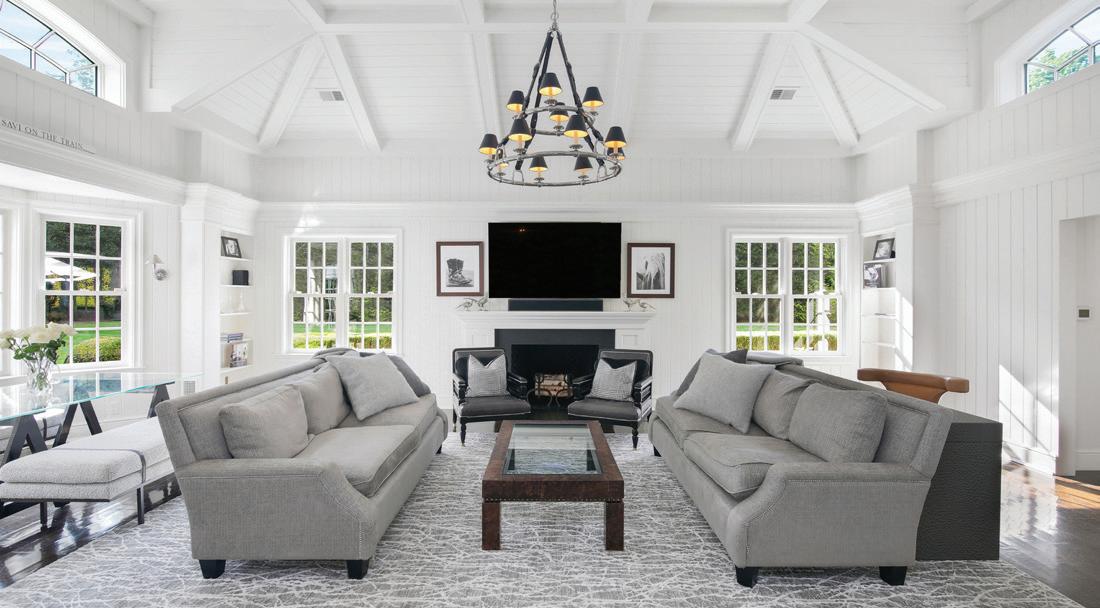
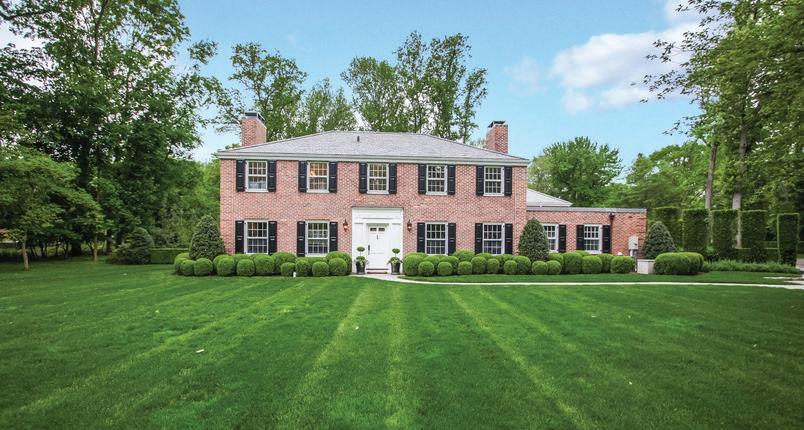
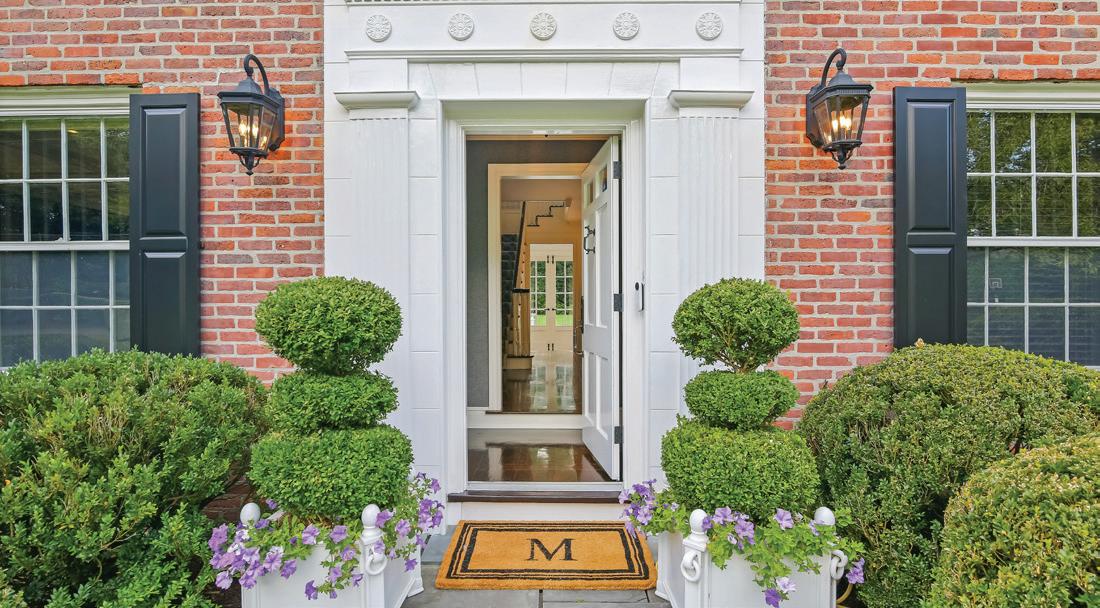
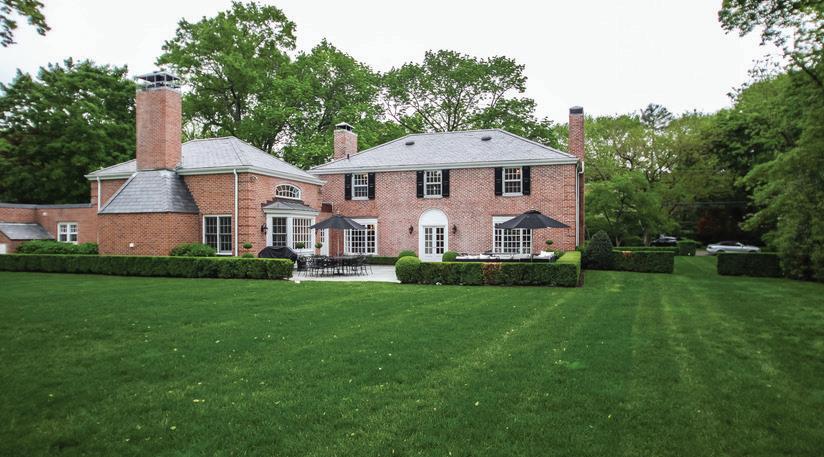
A timeless Georgian Colonial, beautifully expanded and reimagined, set on over an acre of exquisitely landscaped grounds designed by renowned landscape architect Robert Fernandez. Masterfully updated by Sound Beach Partners in 2010, this residence blends classic architectural detail with modern sophistication. The gourmet kitchen flows seamlessly to a striking family room with soaring ceilings, creating the perfect setting for refined entertaining and everyday living. With the possibility of expanding to over 9,500 square feet, the home offers both grandeur and flexibility for the discerning buyer. Nestled on 1.01 groomed acres in the prestigious private association of Willowmere, residents enjoy coveted community beach and dock rights—an exceptional lifestyle opportunity.


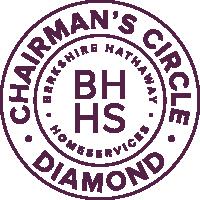
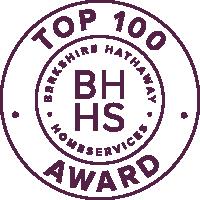


5 Bed | 5 Bath | 6,274 Sq Ft | $1,580,000
Set on two private acres yet close to shops, dining, and quaint New Canaan, this stately brick colonial offers nearly 6,300 sq ft across four levels. Highlights include high ceilings, wood flooring throughout, a modern kitchen with quartz island flowing into a family room with wood-burning fireplace, and a flexible in-law or guest suite. With five bedrooms, flex spaces, and a walk-out lower level for fitness, hobbies, and fun, this home blends space, warmth, and convenience in an ideal location.
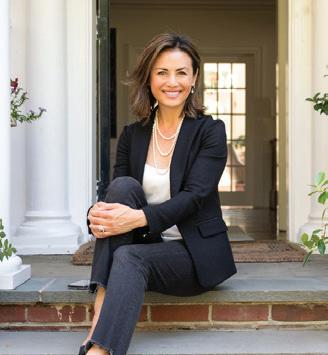
Suzette Kraus Principal | SK Homes Team
at Compass Licensed Real Estate Salesperson
914.582.2551
suzette.kraus@compass.com www.skhomesteam.com
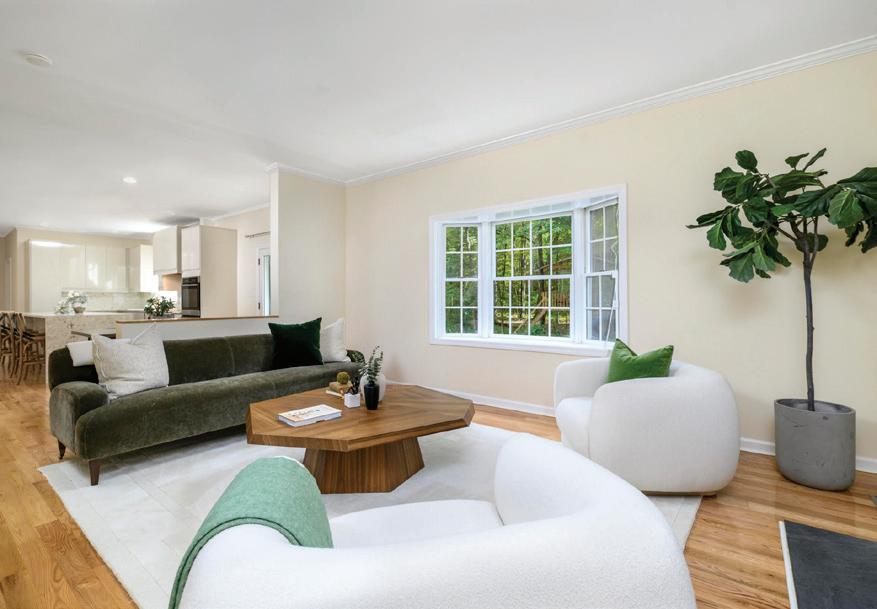
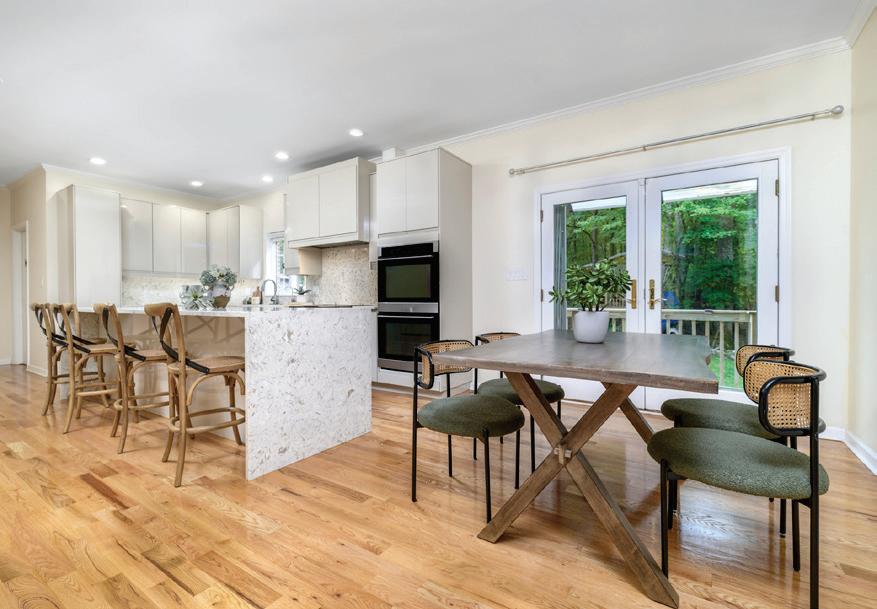
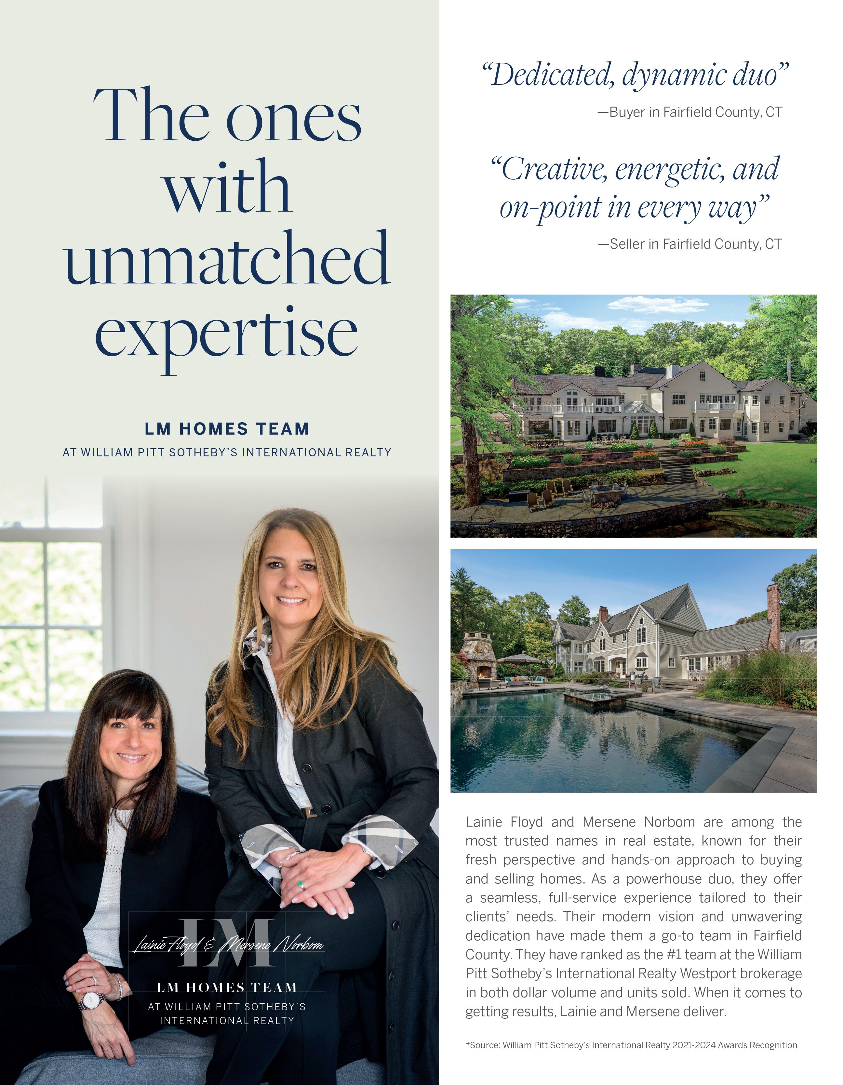
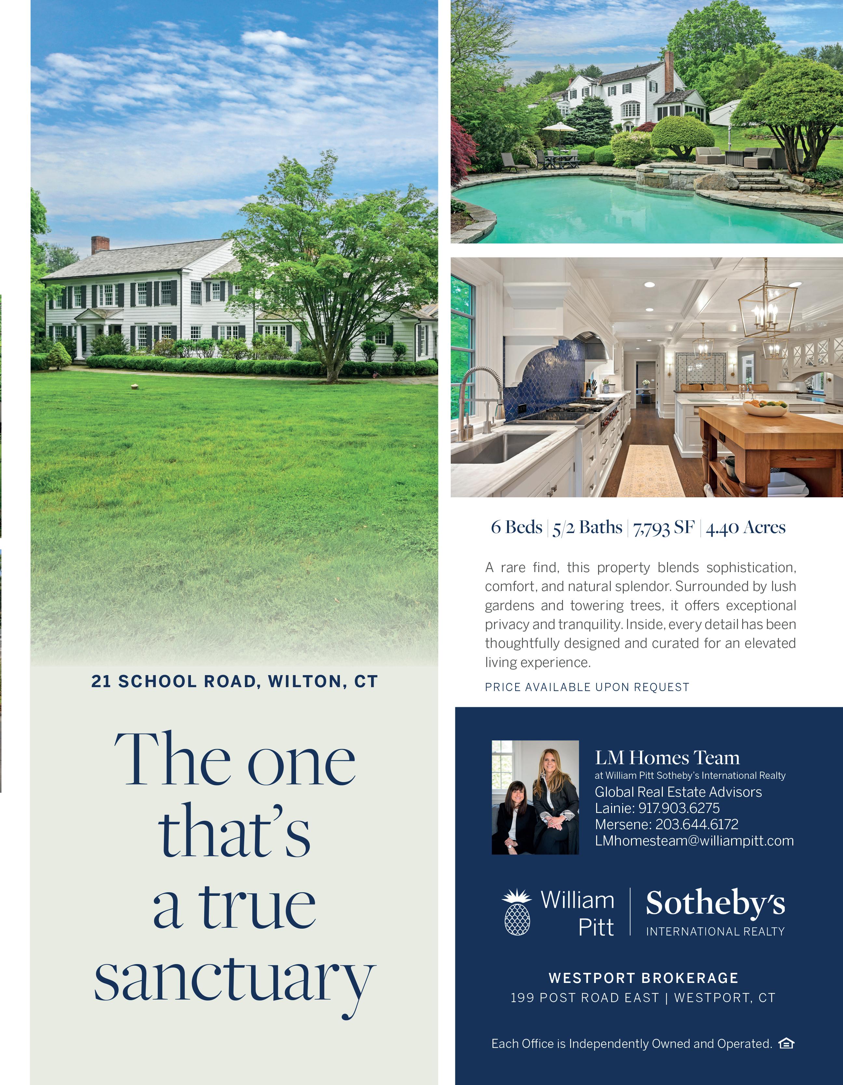
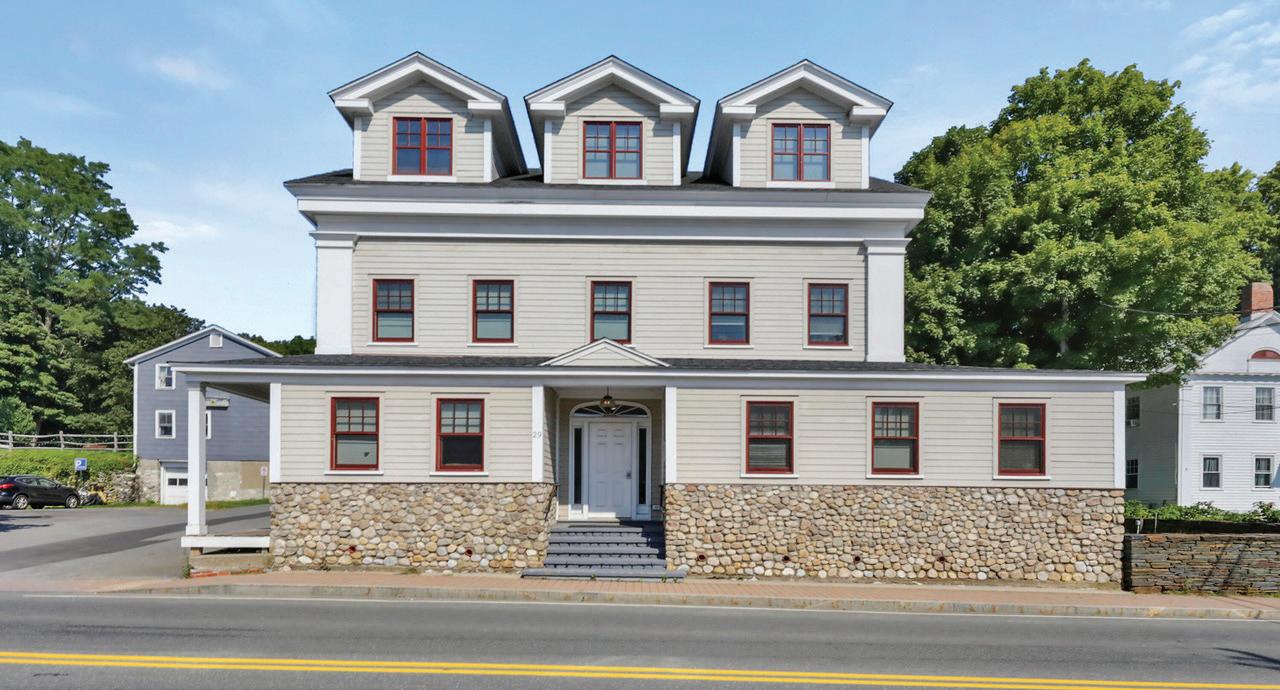
Step into a piece of history with the once Iconic Card Lake Inn Tavern, now transformed into a stunning residential haven in the heart of downtown West Stockbridge. This property offers not only a prime location but also an exceptional living experience, combining modern amenities with charming historic character. The building houses six completely renovated high-end apartments, each thoughtfully designed to meet the needs of modern living. These units feature elegant wood floors and come equipped with all necessary appliances, including dishwashers and in-unit laundry facilities. Central air conditioning ensures comfort year-round, while tiled double-sink bathrooms add a touch of luxury. Ample storage space is available in each unit, allowing residents to keep their living areas tidy.
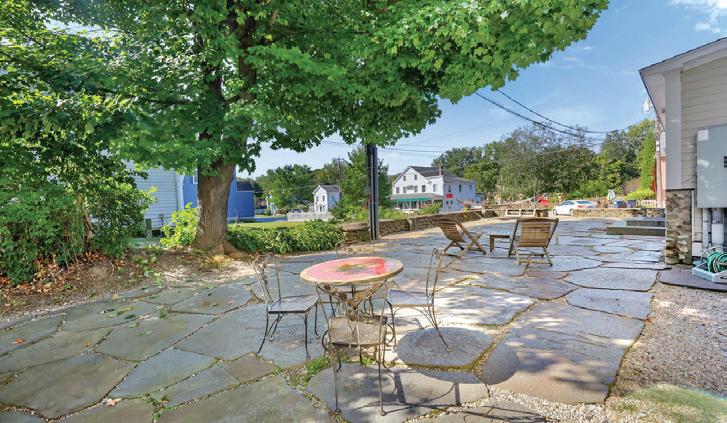
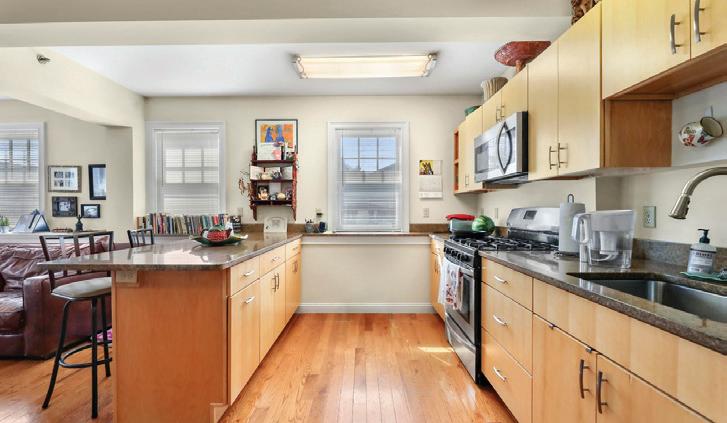
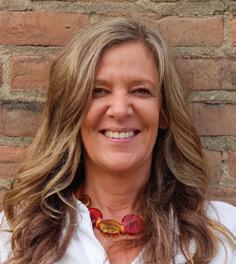
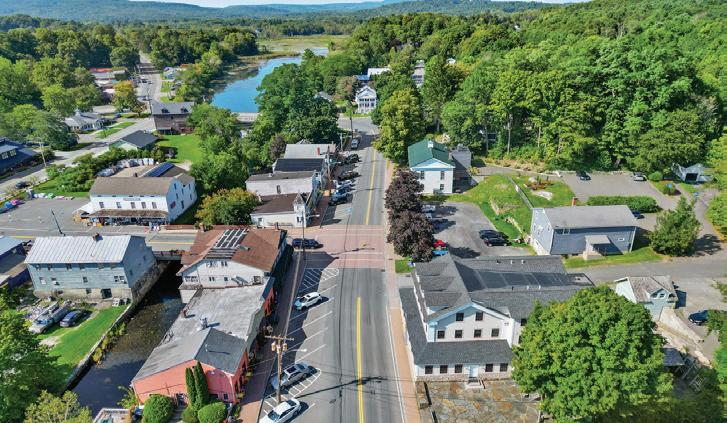
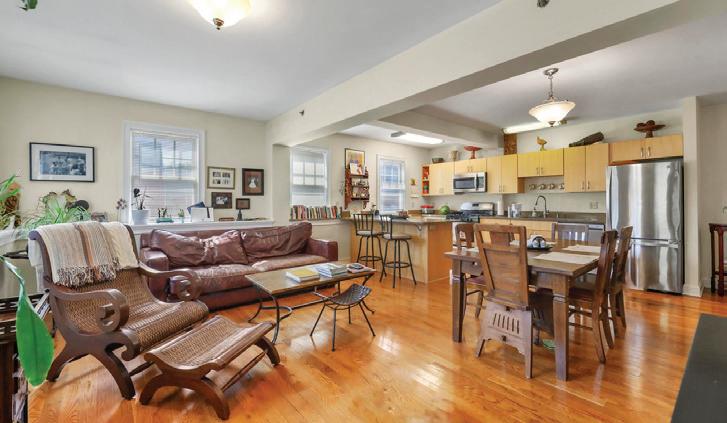

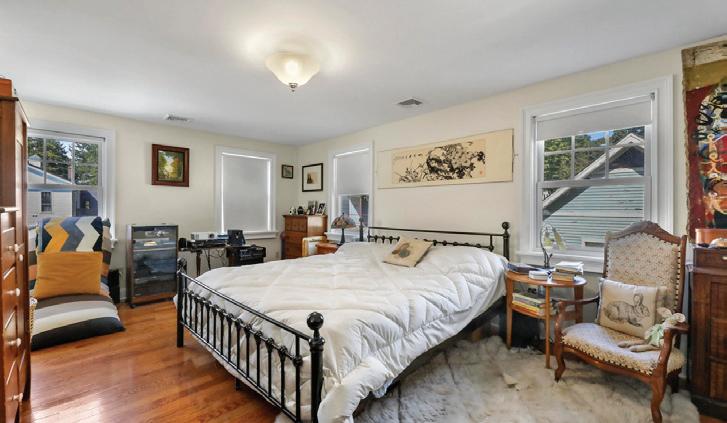
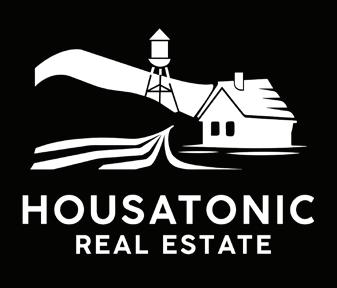
88 GREEN LANE, RIDGEFIELD, CT 06877
3-5 BEDS | 4.5 BATHS | 7,136 SQ FT
OFFERED AT: $2,395,000
Architecturally significant modern home, influenced by the works of Frank Lloyd Wright & Philip Johnson, nestled privately on 2 acres at the end of a cul de sac in sought after West Mountain Estates with recreational assoc. for pool, tennis & more. This true work of art is the result of a $2M+ gut renovation & expansion of the original home, inspired by its unique setting, perched over a running brook. In keeping with true modernist style, the house incorporates its serene backdrop with more than 100 picture windows, skylights, multiple balconies & terraces, plus the delight of a brook that runs beneath the 22’ great room, visible through a built-in, see-through glass coffee table. The sounds & sights of the natural habitat abound. Environmentally sensitive & efficient materials are used throughout this expansive yet intimate home with over 7,000 sf, wide open living & dining areas, state of the art chef’s kitchen, 4 car garage, & 4 distinct bedroom/lifestyle “wings” - ideal for multi-generational use, work, studio or fitness, complete with 3 laundry rooms.



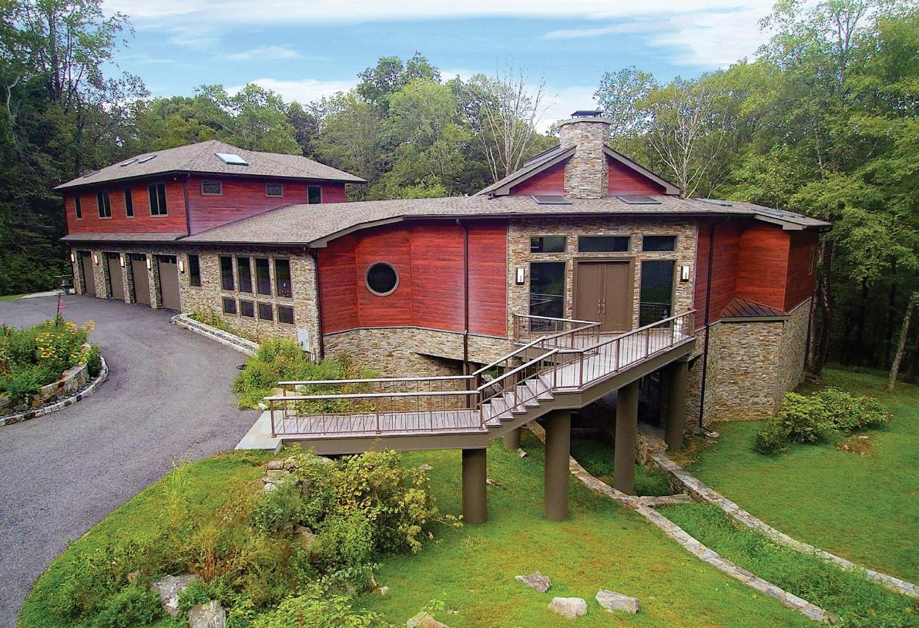
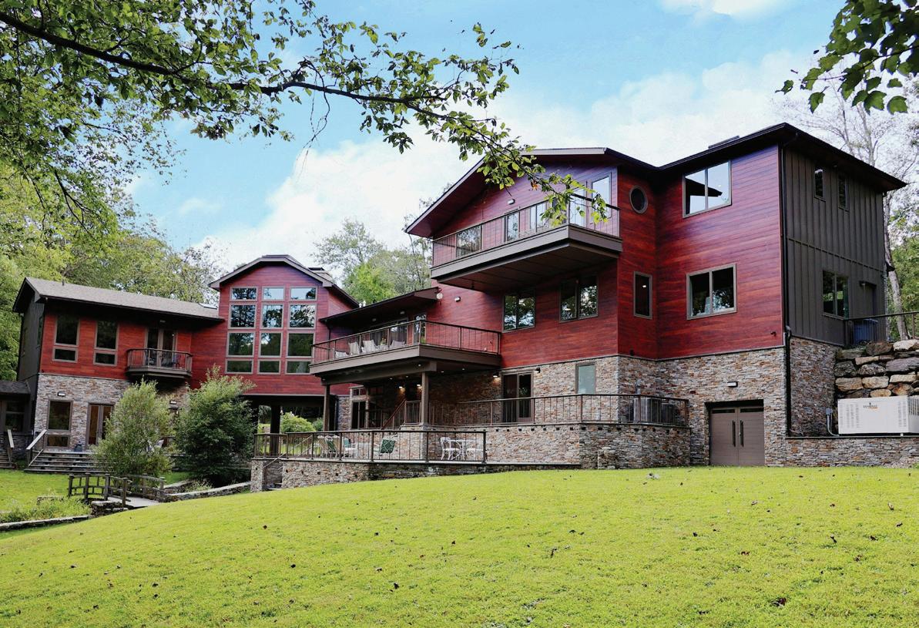
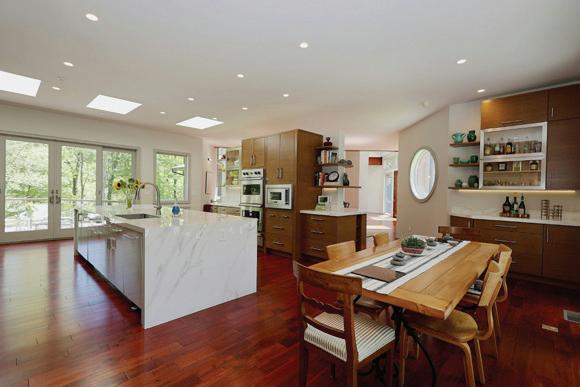
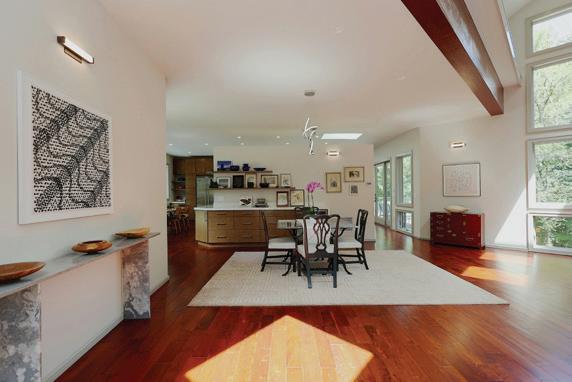
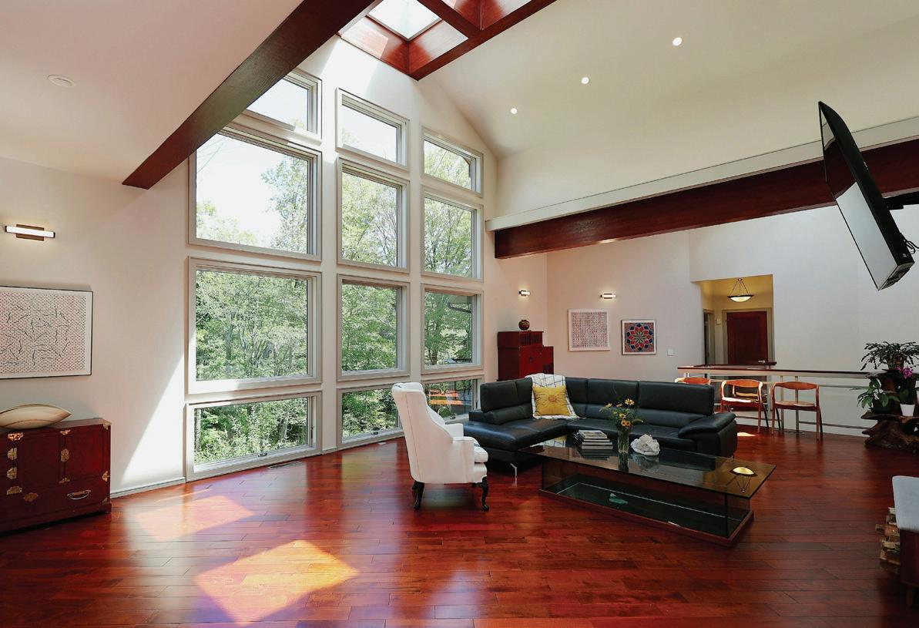



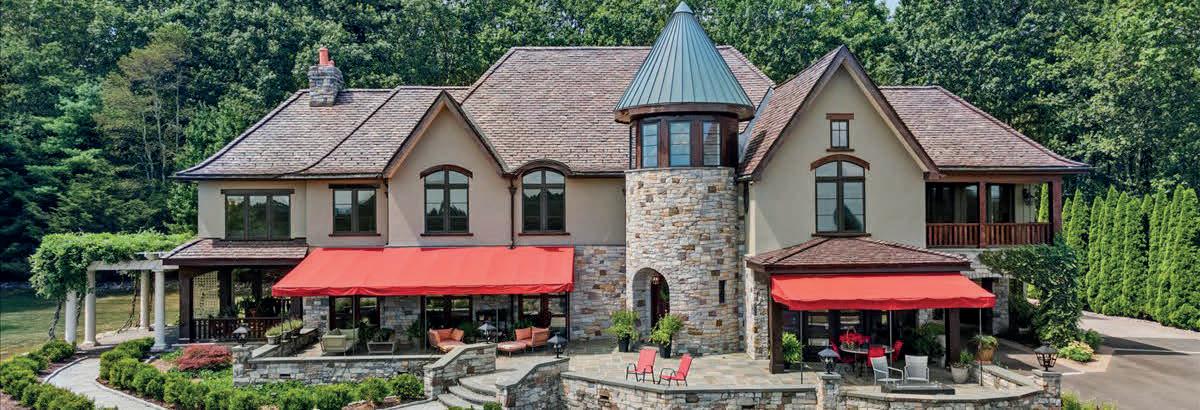
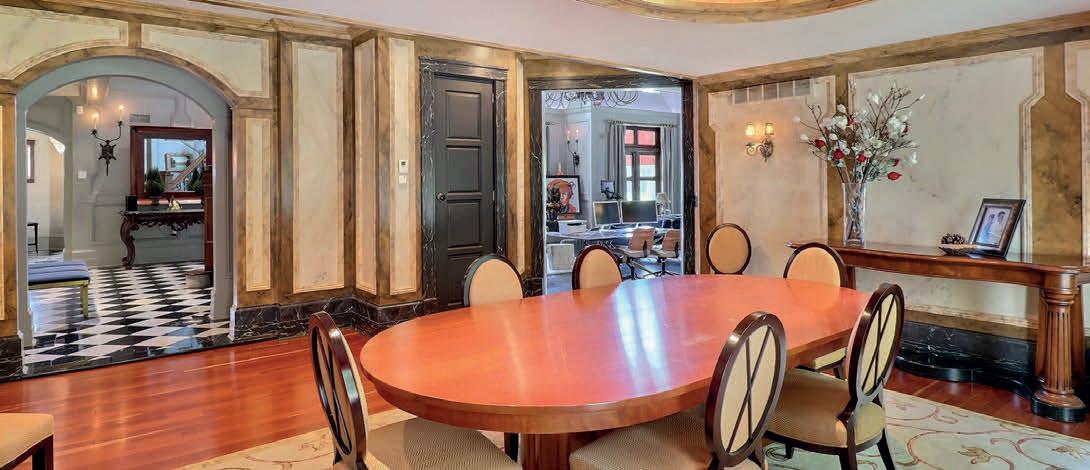
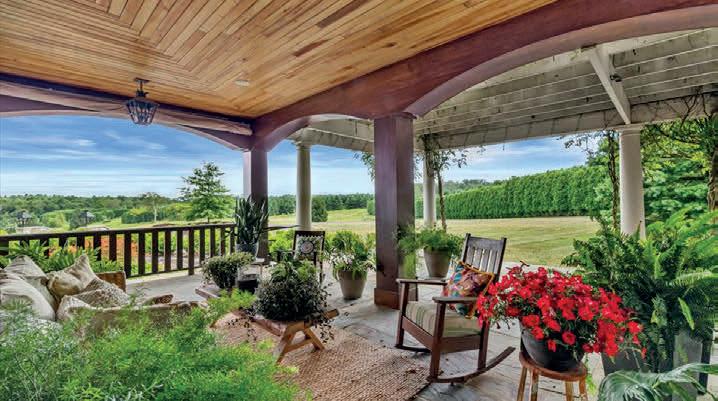

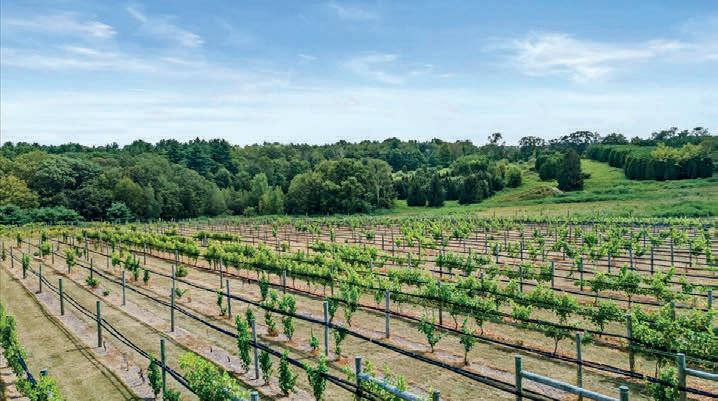
1212 BURGER HOLLOW ROAD EFFORT, PA 18330
$3,899,000
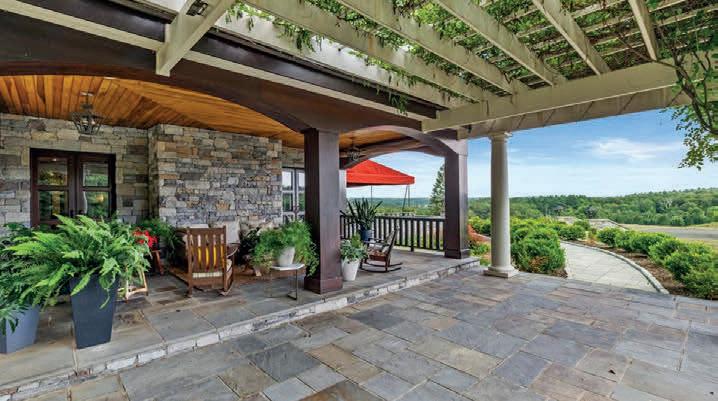
Tutto Niente... An Irreplaceable Private Estate in the Pocono Mountains A rare jewel of privacy, sophistication, and scale, Tutto Niente is a 68-acre private sanctuary in the heart of the storied Pocono Mountains, surrounded by hundreds of acres of preserved agricultural land that protect its seclusion. From its vantage point, distant mountain views stretch endlessly, creating a cinematic backdrop that evokes the feeling of being in the American West, yet you are only a 45-minute Sikorsky flight from The Hamptons, 30 minutes from Center City Philadelphia, and a short 20-minute drive from the Pocono Mountains Regional Airport with its 5,000-foot runway ideal for Gulfstream jet operations. Rising four stories and encompassing 8,700 square feet of bespoke luxury, this five-bedroom, six-bath architectural statement piece commands sweeping views over its own private vineyard, consisting of varietals of Marquette, Traminette, Aramella and Chamborcin. framed by majestic oaks, maples, evergreens, and soaring 25-foot arborvitaes.



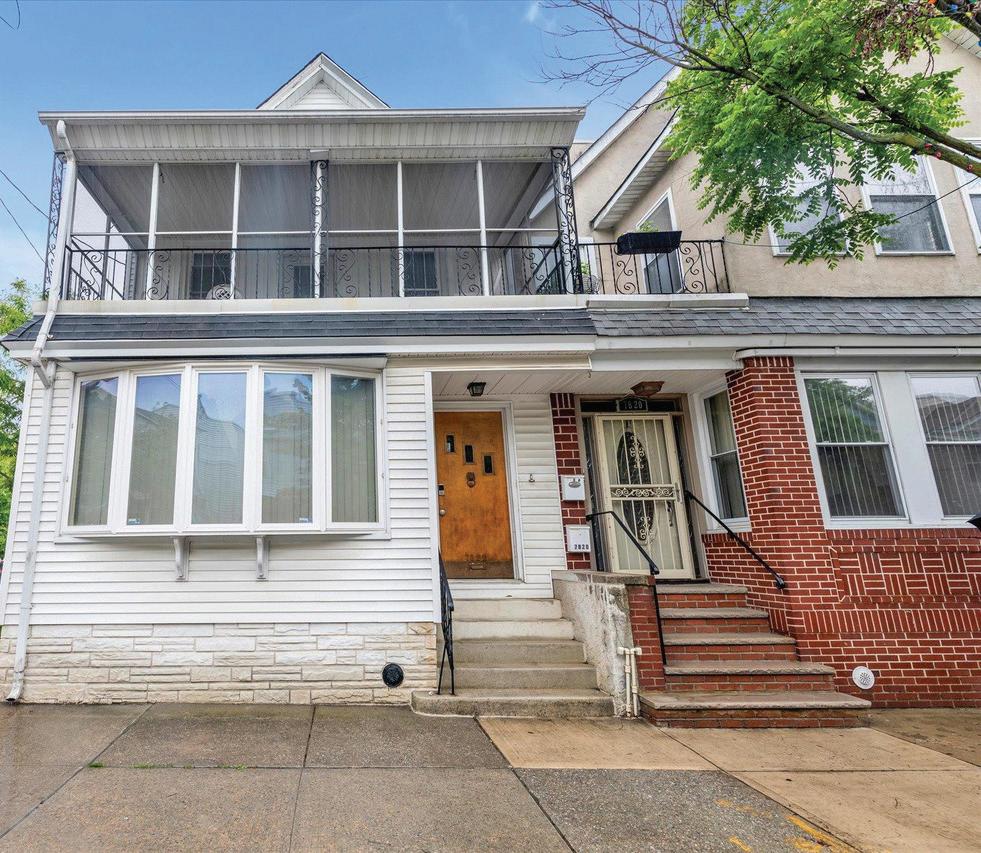
Welcome to this charming semi-detached two-family corner home, filled with warmth, character, and natural light! Situated on a sunny corner lot, this well-maintained frame construction property offers spacious living across two full-floor units. Each residence features three comfortable bedrooms, with the upper unit enjoying its own private balcony — the perfect spot to unwind and enjoy the view. Inside, you’ll find bright, inviting spaces and charming kitchens ready for everyday living or entertaining. The full basement boasts high ceilings and additional living space, offering endless possibilities for a family room, home office, or guest suite. With two garage spaces and a cozy patio for outdoor enjoyment, this home blends comfort, functionality, and versatility. Whether you’re looking to live in one unit and rent the other, or invest in a desirable neighborhood, this property is a true gem.
