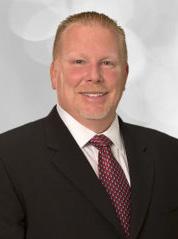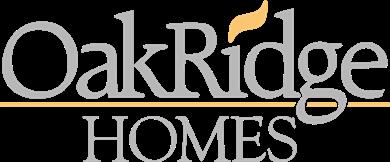





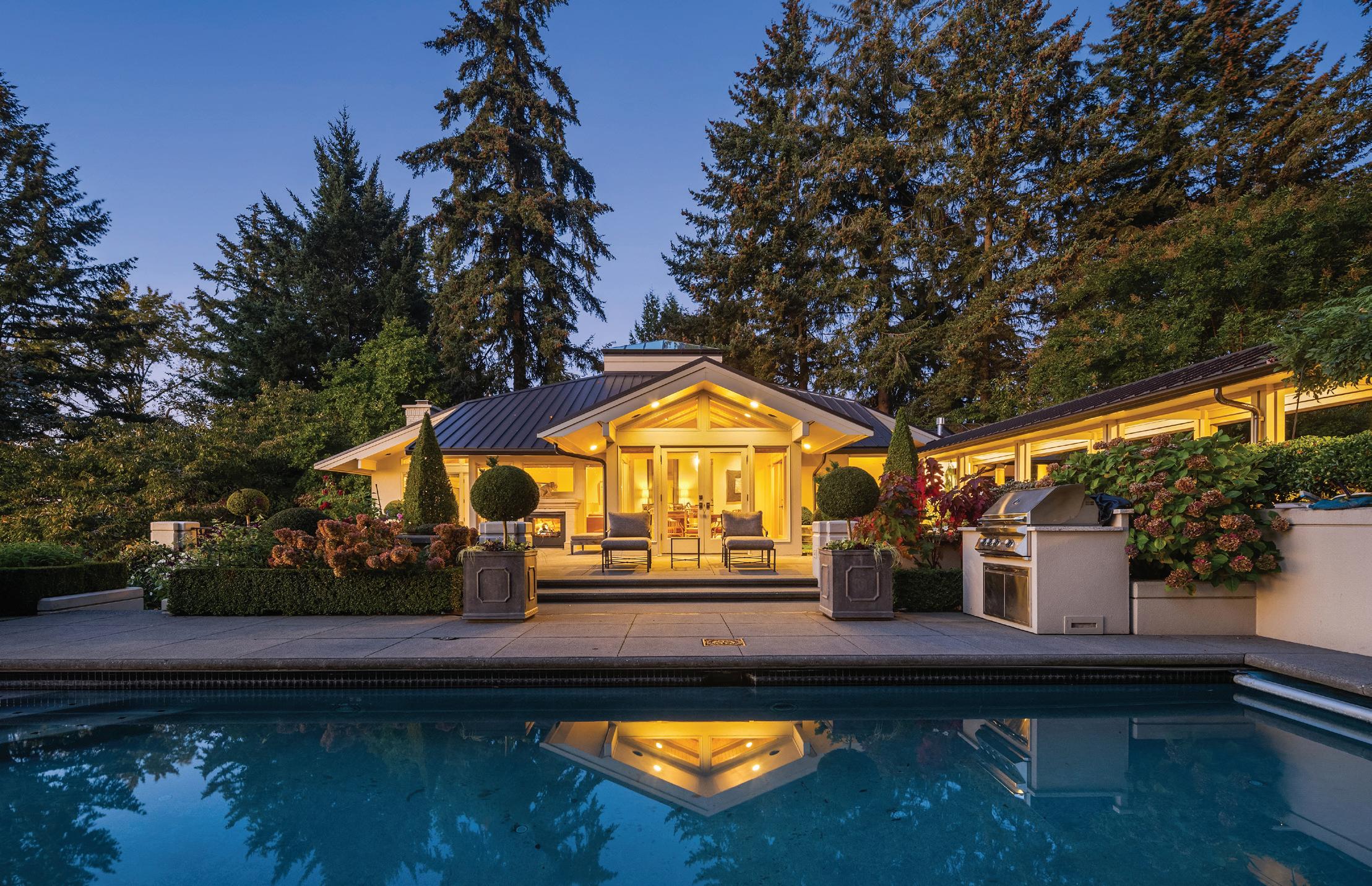
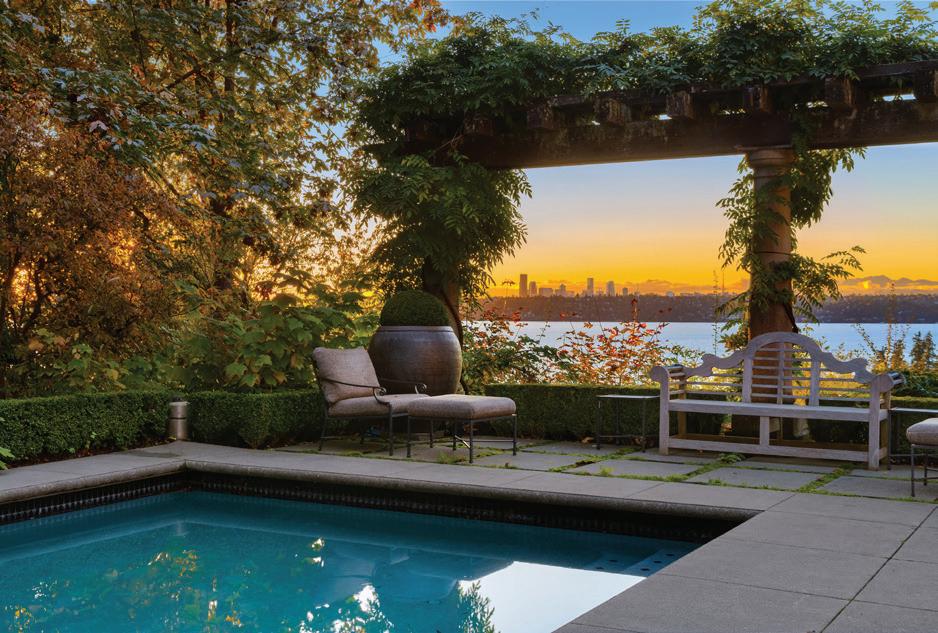
Rare Find! An alluring casually elegant home sits poolside within a private, gated estate cocooned in 2.6+ acres of magical curated gardens overlooking Lake WA, the city skyline and mountains. An easy flow from warm, welcoming indoor spaces to equally inviting outdoor spaces nurtures a powerful indooroutdoor connection. 5 Bedrooms, 3 Baths, Home is 5,640 SF, Property is 117,259 SF.
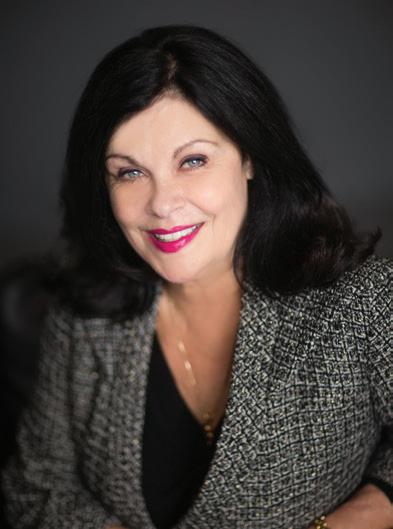
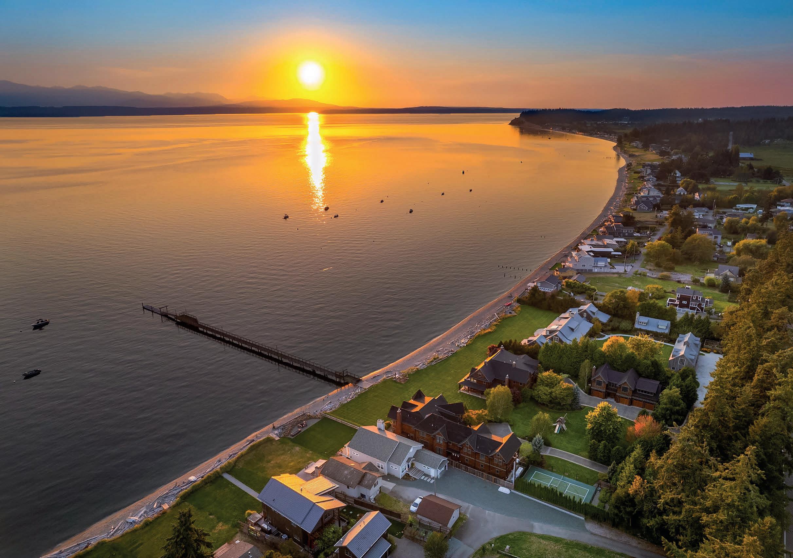
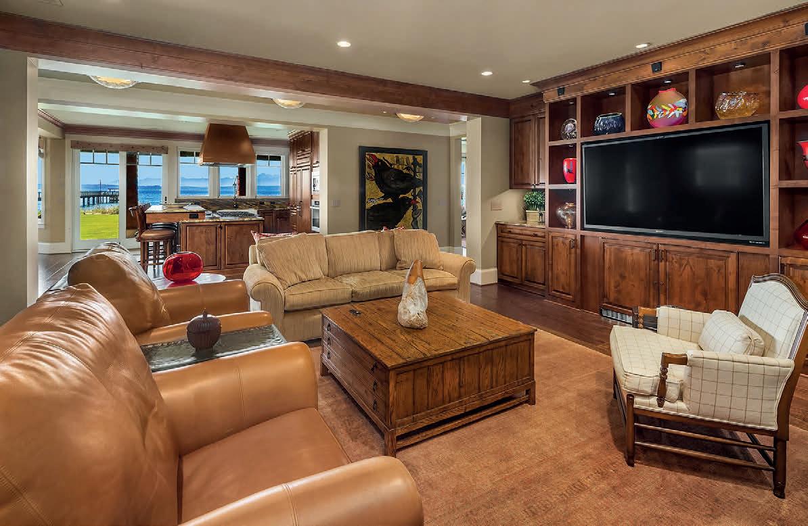
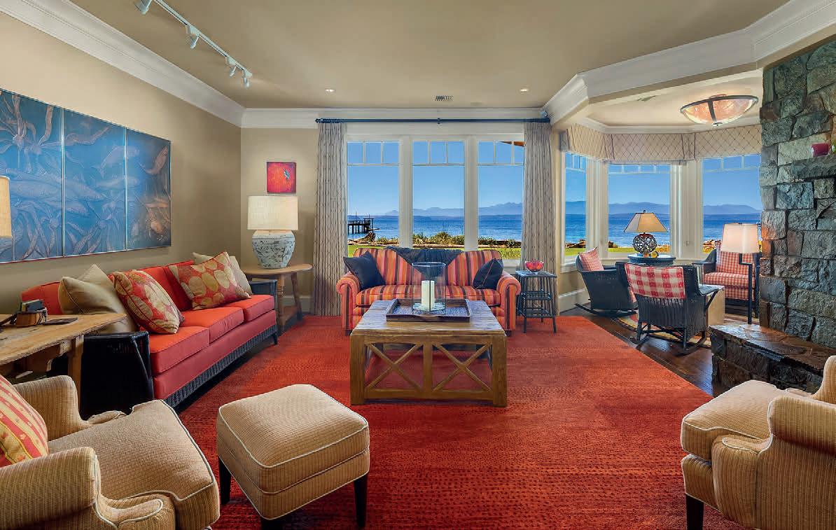

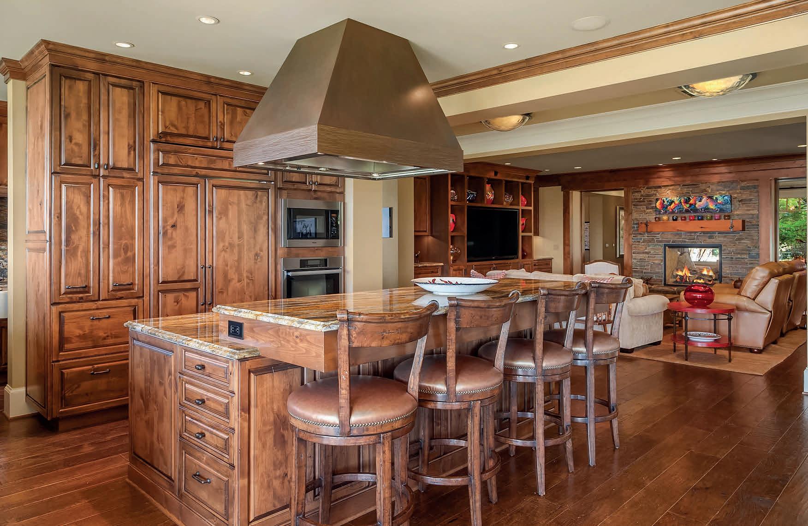
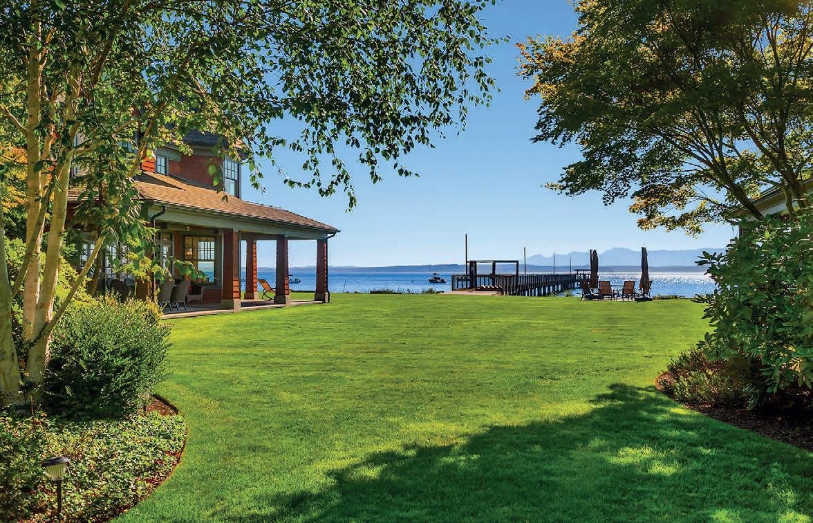
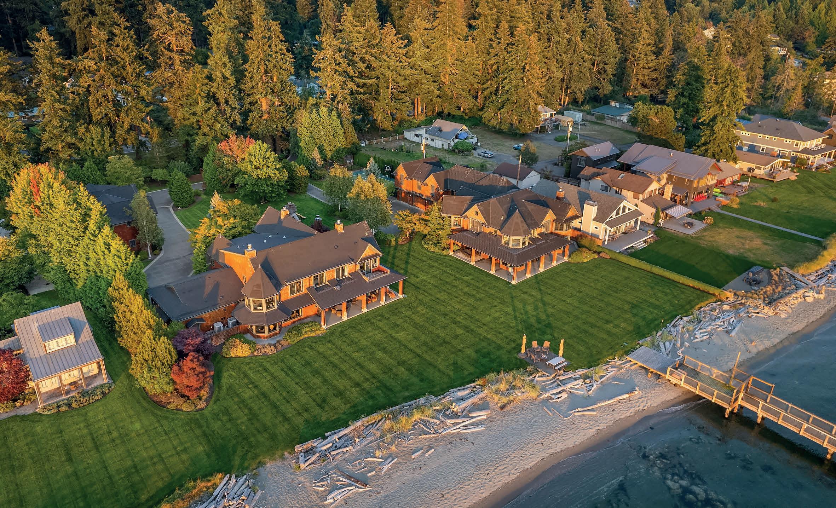
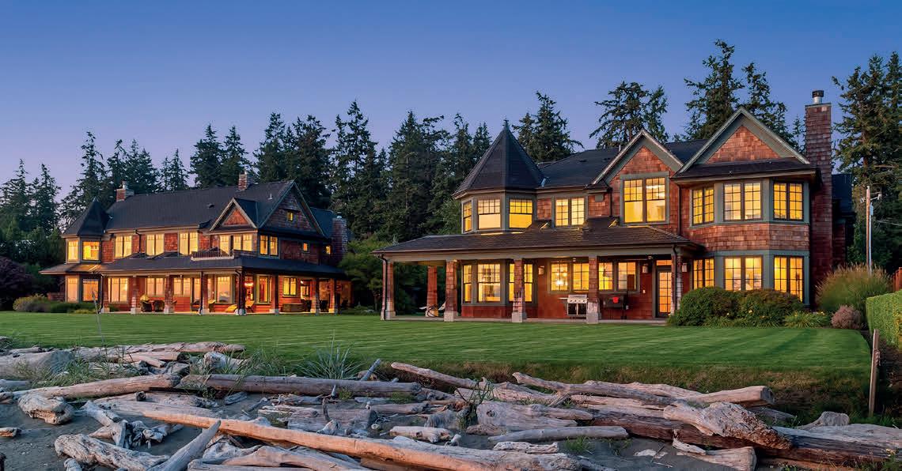
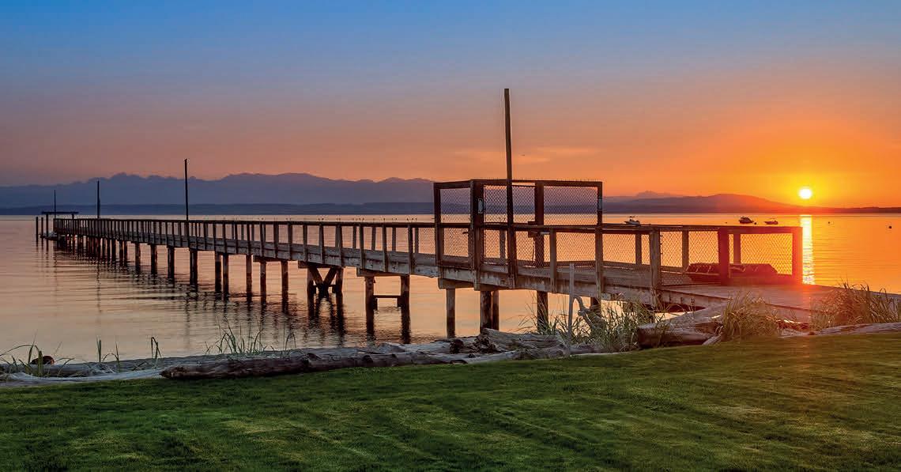
5844 & 5848 MUTINY BAY ROAD, FREELAND, WA 98249 12 BEDS | 13.5 BATHS | 13,604 SQ FT | $18,000,000
Mutiny Bay, the most spectacular beach and waterfront views on all of Whidbey Island! Breathtaking sunsets over Puget Sound and the Olympic Mountains, with 214 ft of soft sandy beachfront, and a 400+ ft shared dock. Private and gated compound built in 2012, with 1.6 acres of pristine grounds that resides on two waterfront lots. Tastefully designed main house, detached carriage house, and guest house, make for 13,604 of combined square feet, and feature: 12 bedrooms, 8 en-suites, theater, game room, gym, Pickle Ball court. Stunningly expansive indoor and outdoor entertaining spaces, fit for endless water sports and activities. Property sold turnkey.
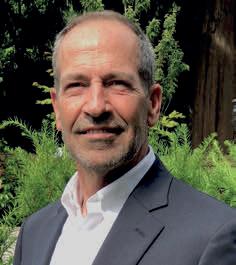

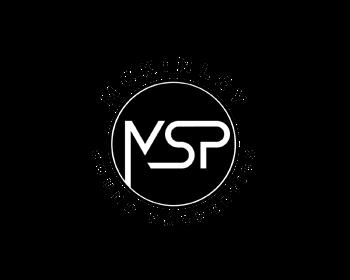


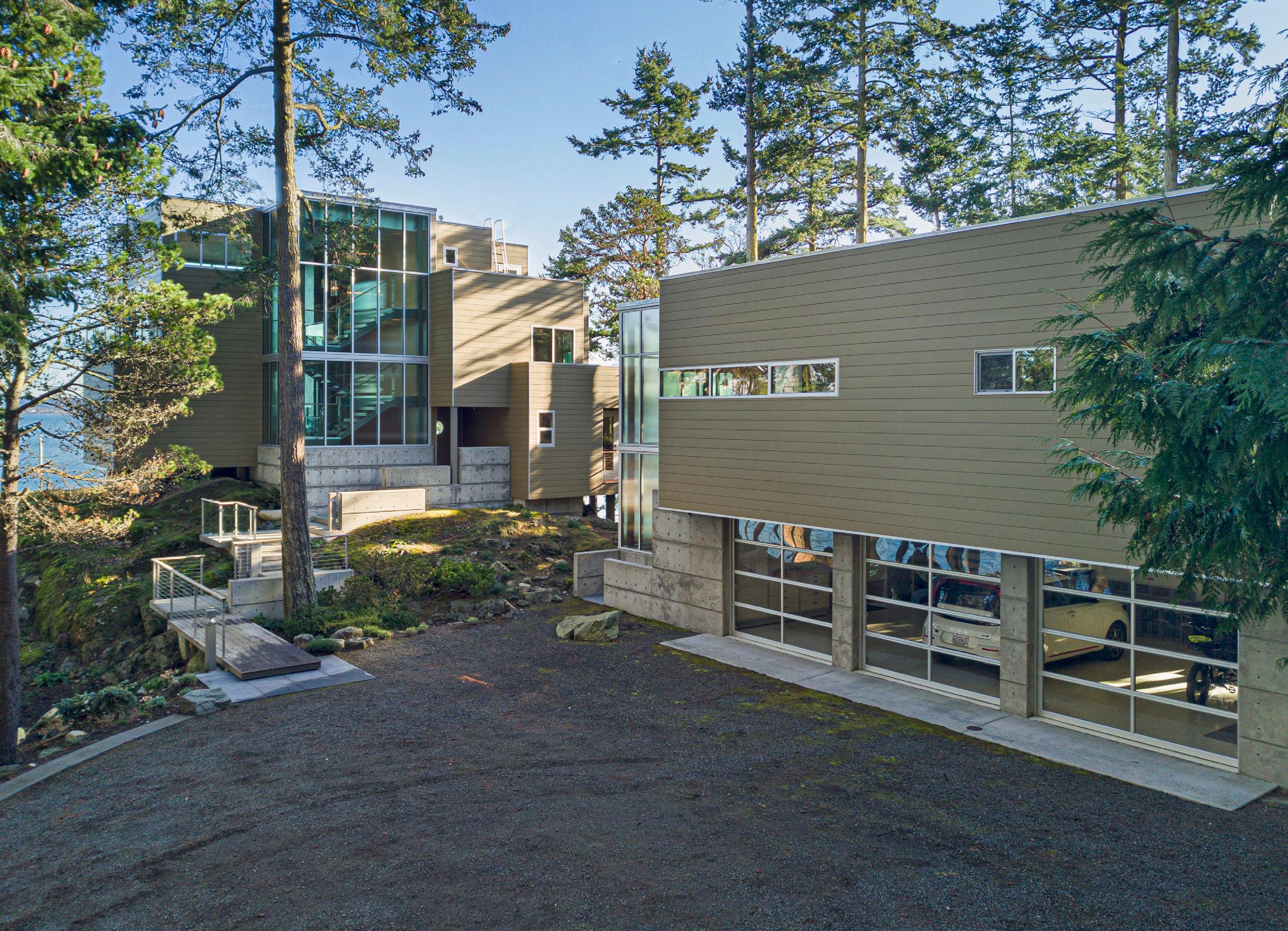
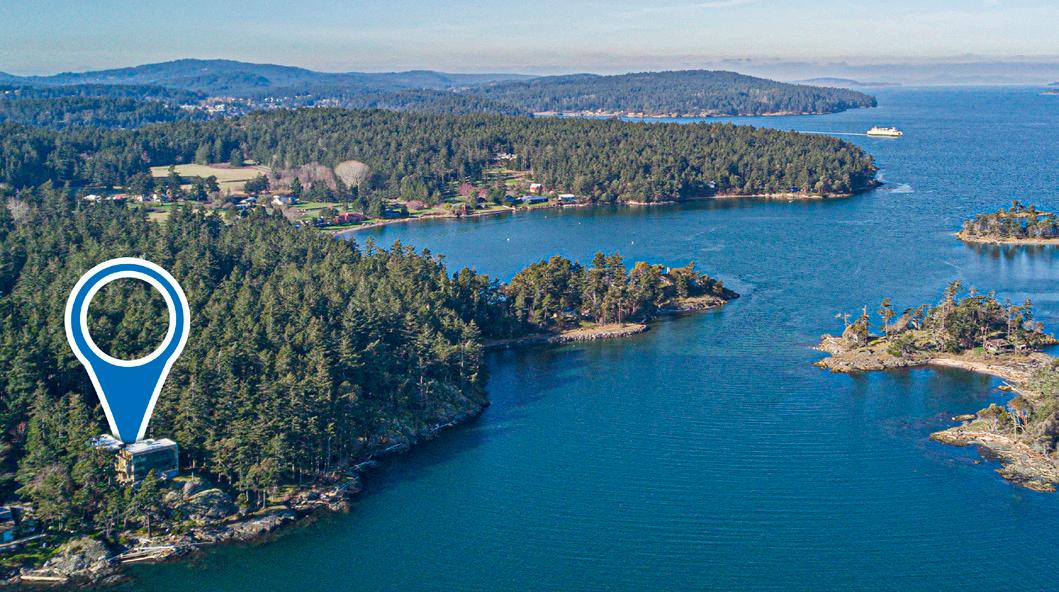
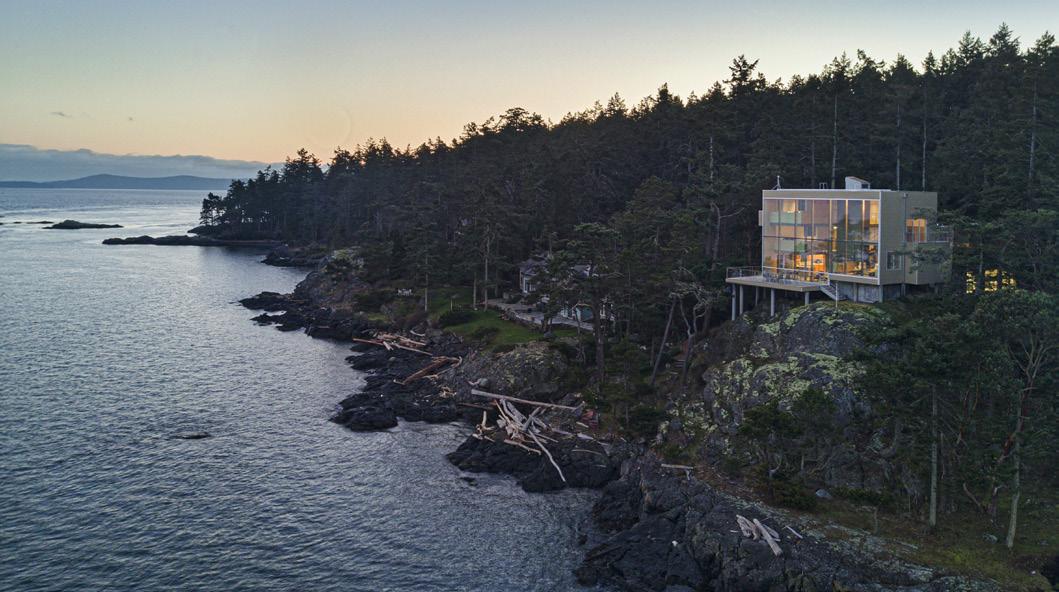
2623 PEAR POINT ROAD, FRIDAY HARBOR, WA 98250 2 BEDS | 2.5 BATHS | 5,156 SQFT. | $6,000,000
The Glass House in the coveted Pear Point area of San Juan Island is a masterpiece by renowned architect Vasso Demetrious. Just three miles from downtown Friday Harbor, this unique residence offers breathtaking panoramic views of San Juan Channel, the ferry, Lopez, Orcas, Shaw, and Mt. Baker.
The main house has 3,967 sqft of living space, featuring two elegant bedrooms, two and a half luxurious baths, a walk-in closet in the main bedroom, a spacious office with spectacular views, a full kitchen with two dishwashers and a dining area. The property also includes a 1,189 sqft guest house, featuring a bedroom, a full bathroom, a fully equipped kitchen, and a living room with a fireplace, television and high end stereo as well as a classic pool table.
This exceptional estate spans 2.25 acres with 291 feet of waterfront and a forest buffer that ensures privacy from the road. The large, daylight-drenched 3-car garage/workshop with glass garage doors is equipped with pneumatic pressure ability.
Turn-key ready with furnishings, the main house offers modern conveniences like voice-activated high-end A/V equipment and lighting, an energyefficient geothermal heating system, Ethernet throughout the main house in addition to WiFi, and laundry facilities in both the main house and guest house. A standby generator supports uninterrupted comfort.
Low-maintenance landscaping enhances the appeal of this magnificent property, helping make it suitable as either a primary residence or a second home. The Glass House could not be duplicated today and is a one-of-a-kind architectural gem with all the modern conveniences and absolutely stunning views.
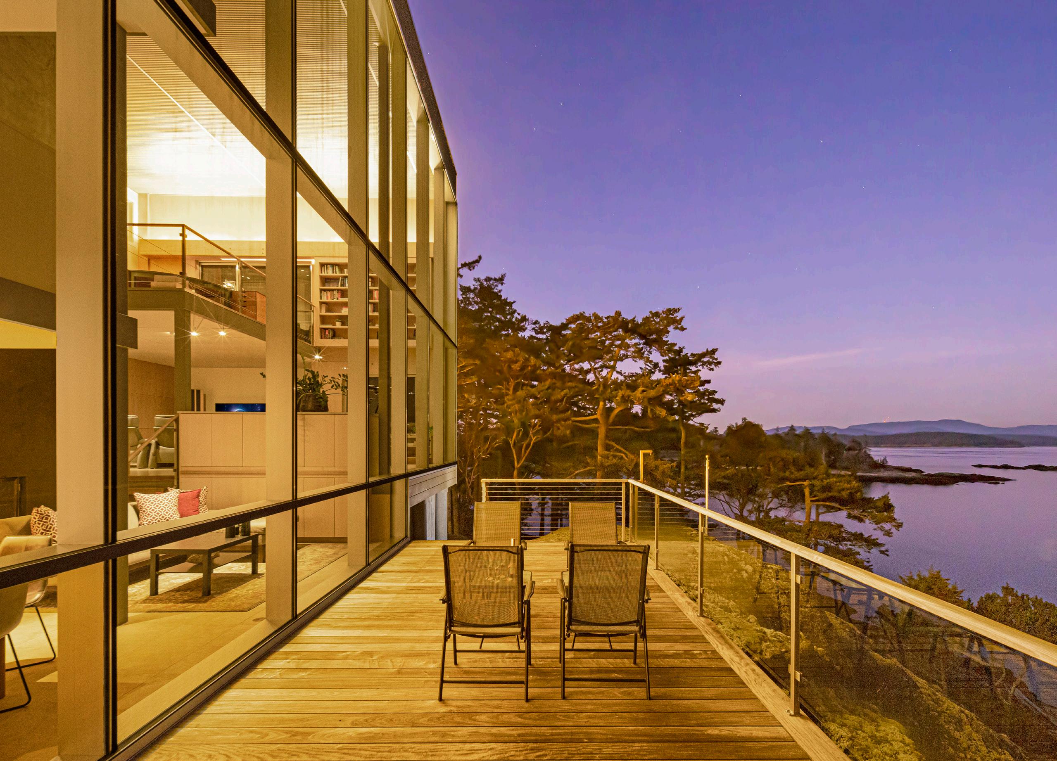
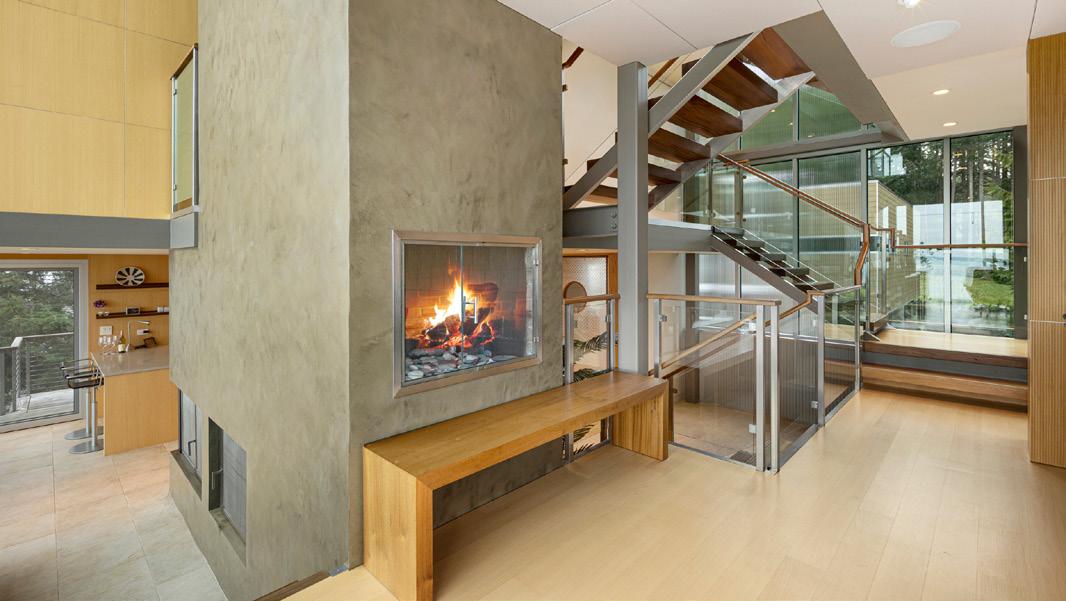
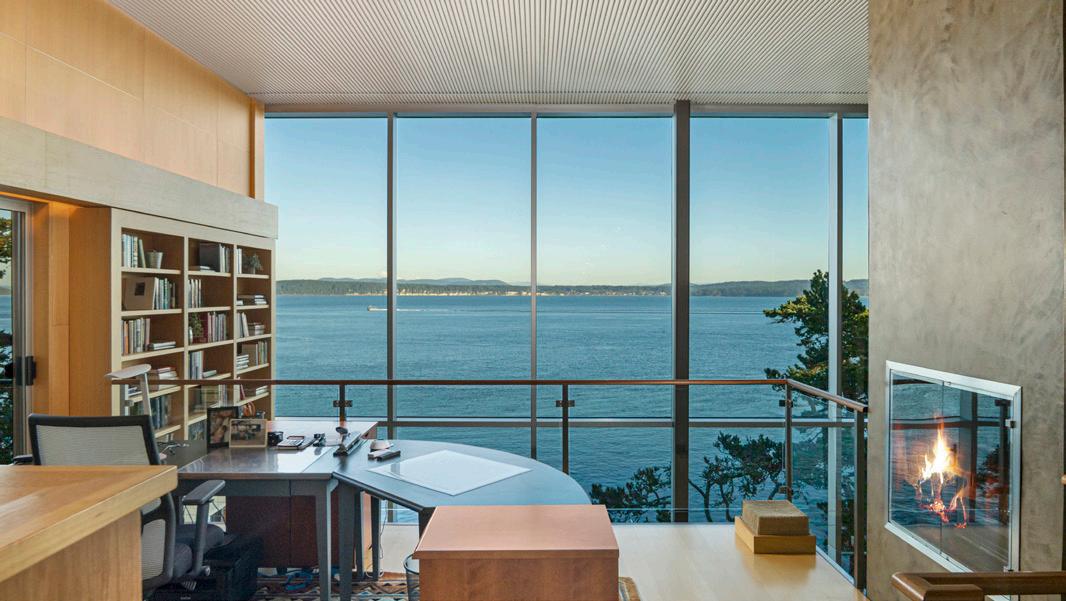
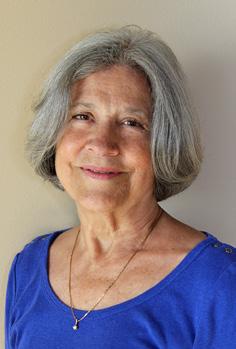
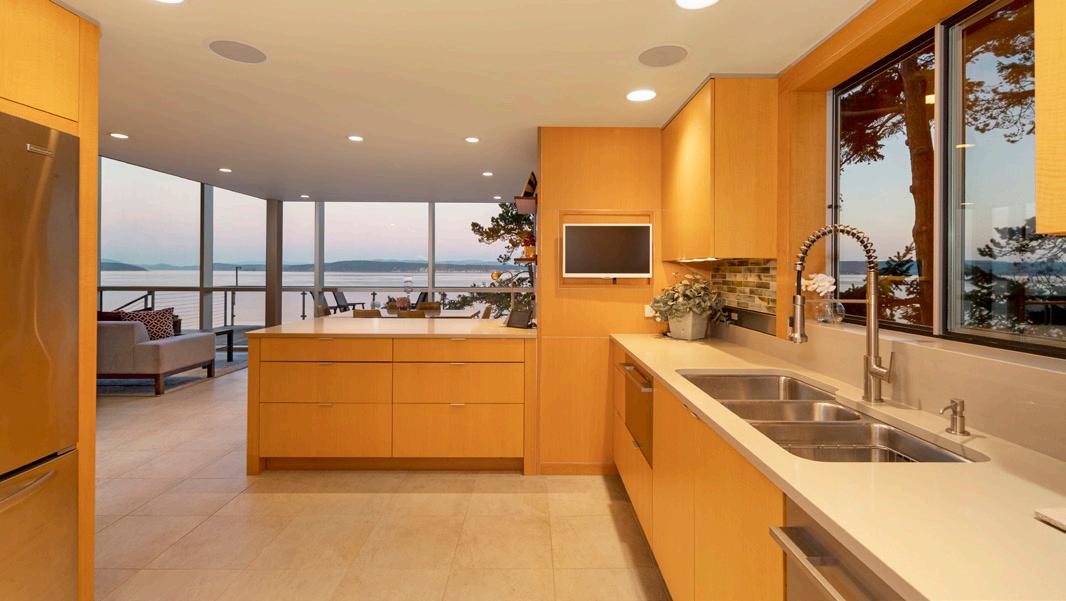
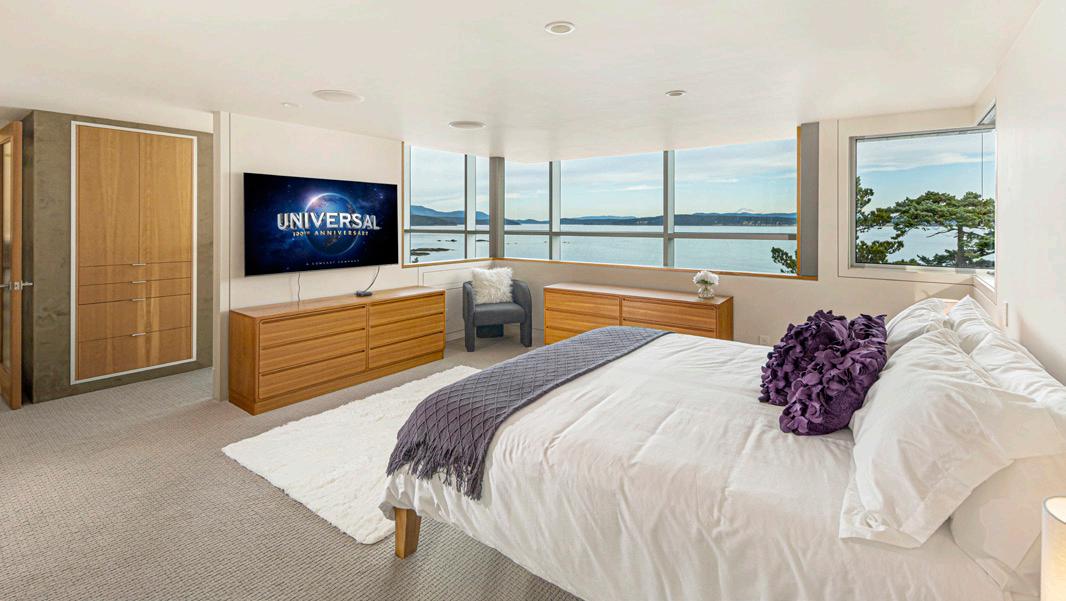
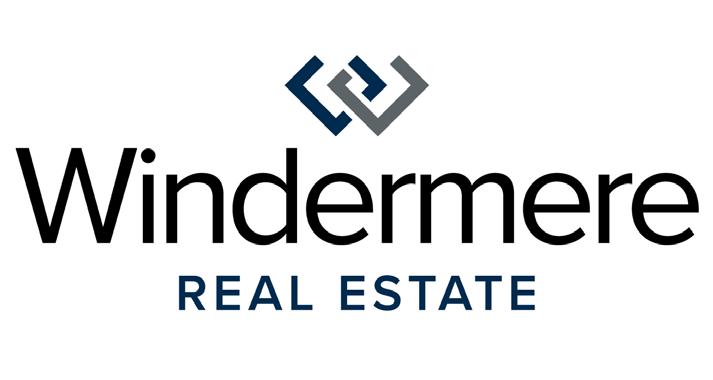
8045 POSSESSION ROAD, CLINTON WA 98236OFFERED AT $3,500,000 | MLS #2326026
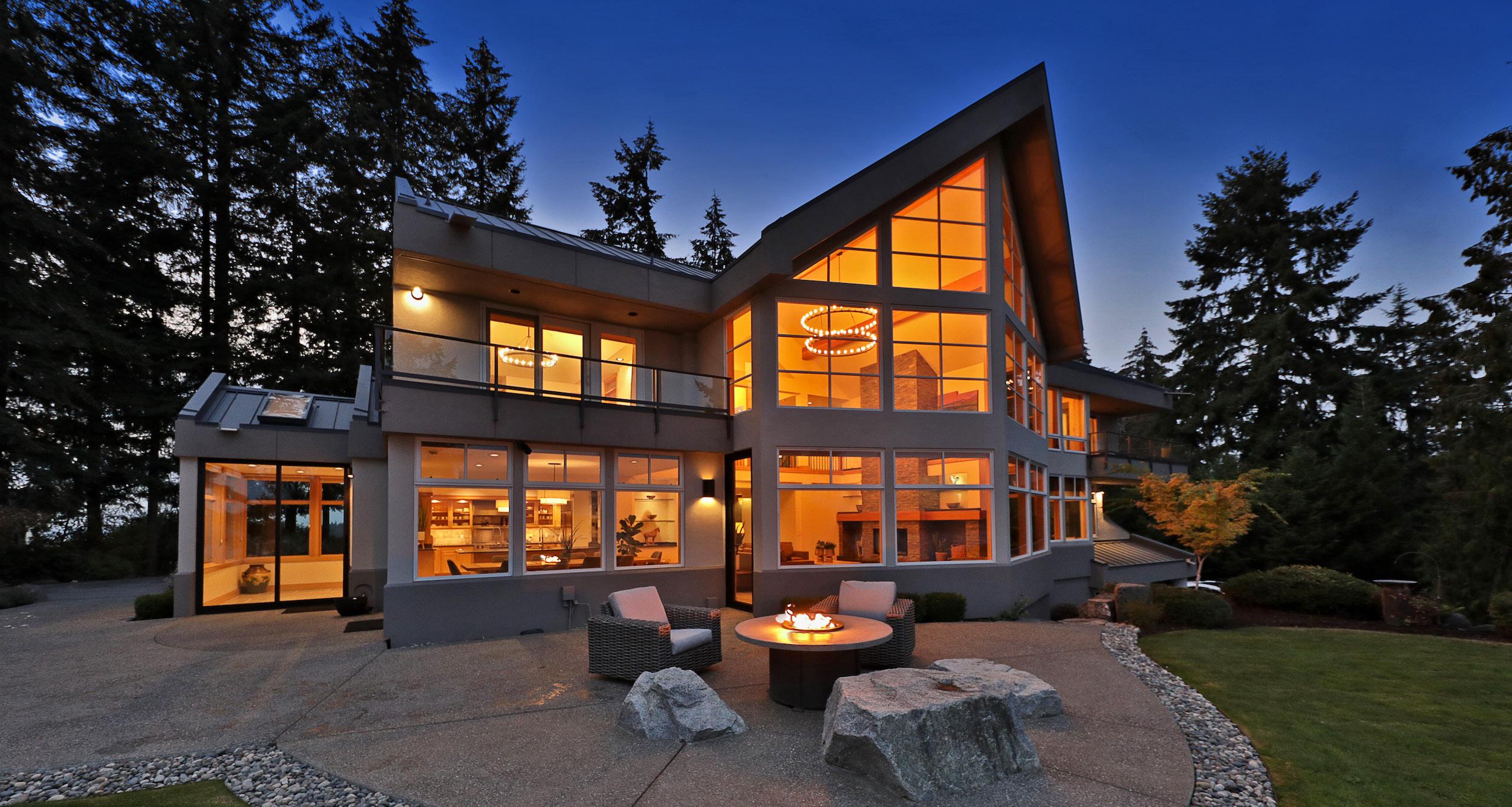
Discover 8045 Possession Road set amongst soaring eagles and unforgettable views of the Cascade Mountains and Mt. Rainier to the east and the Olympics to the west. A seamless open-concept plan draped in natural light as featured by contemporary floor-to-ceiling metal doors and a grand wall of windows in the expansive living area. Fully remodeled throughout the entire home as well as updates made to the private outdoor living areas. Gather and create meals in the gourmet kitchen, fit for a chef. Choose from dual primary bedrooms with equally incredible views and spainspired bathrooms. Enjoy a favorite film in the full-size theater room or take a meeting from your home office as whales pass below. All this and more awaits you, come experience for yourself today.
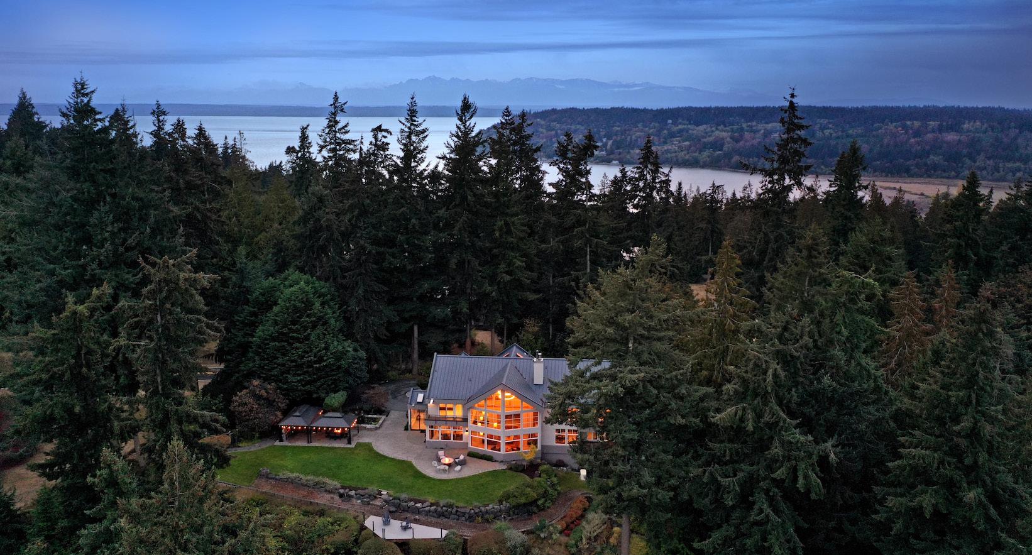
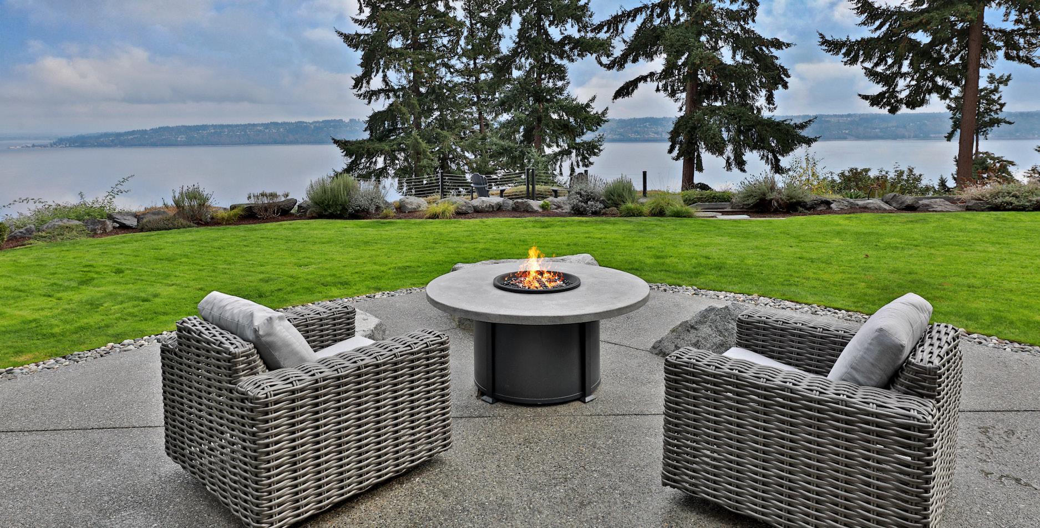
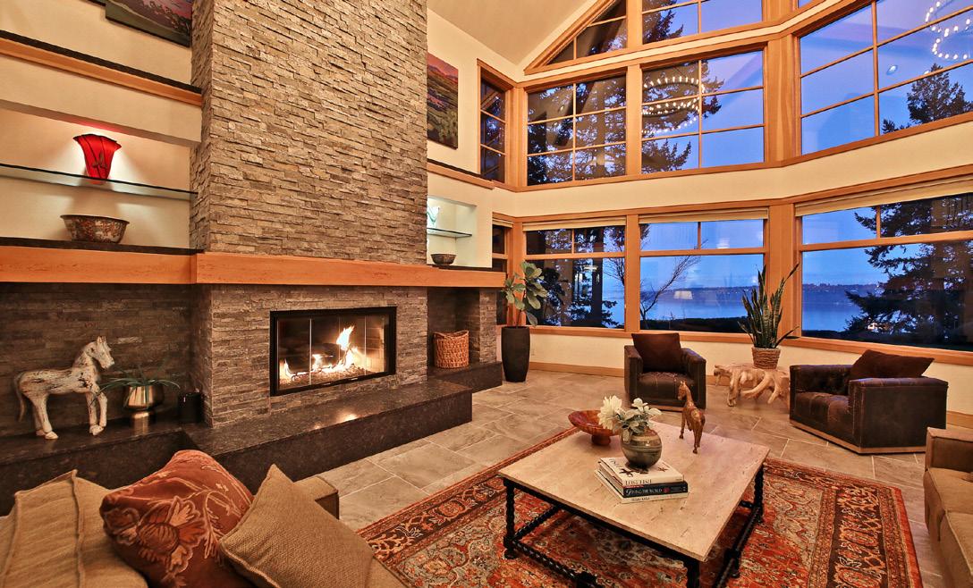
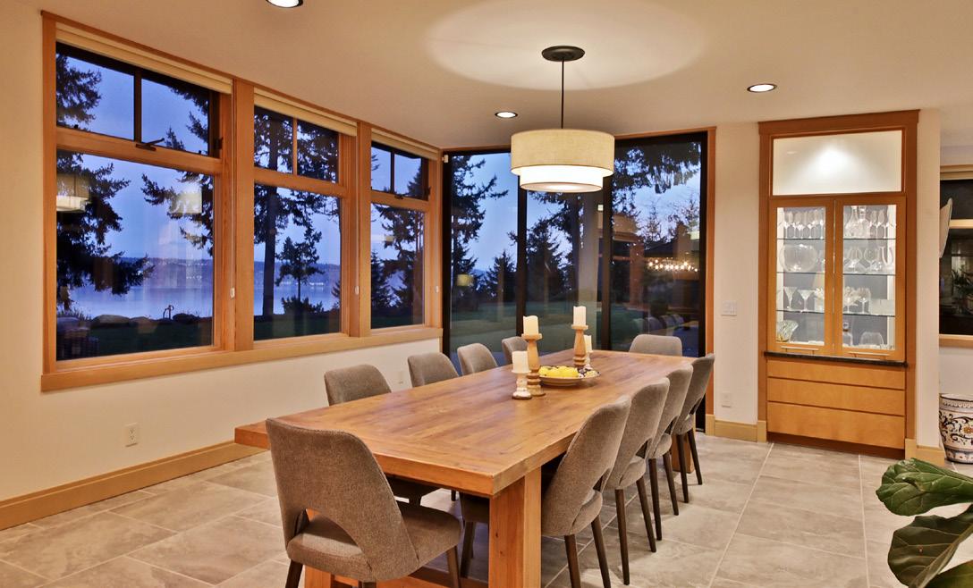
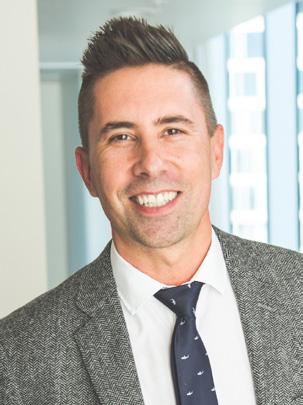

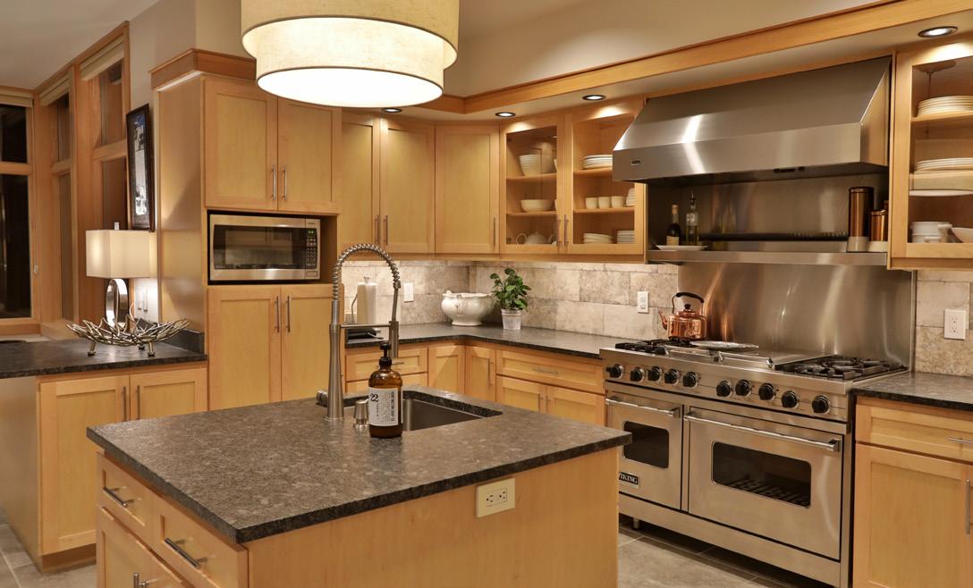
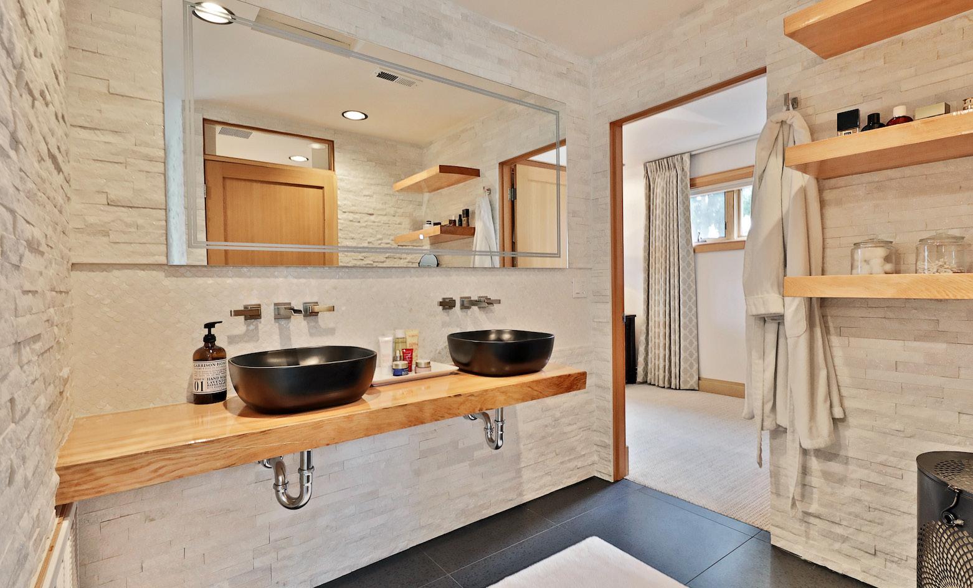
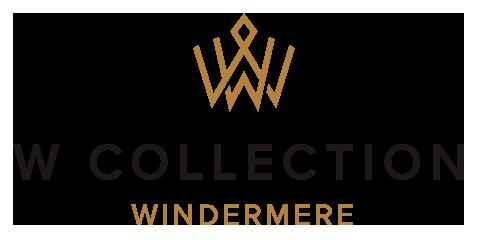
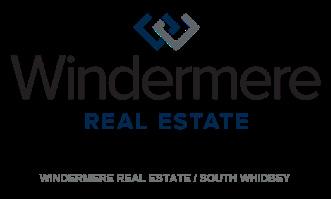
3825 E Highland Drive, Seattle, WA 98112
5 Beds | 5 Full, 2 Half Baths | 7,210 Sq Ft | $10,385,000
Privately situated on a large corner lot, this extraordinary Washington Park home offers a serene outlook over Lake Washington and the Cascades. Meticulously crafted by Krekow Jennings, this home captures the essence of Santa Barbara coastal style offering the perfect balance of comfort and elegance, timeless craftsmanship and unmatched quality and attention to detail. The thoughtful design prioritizes connected living spaces, ensuring a seamless flow between the kitchen, living and family rooms...all leading to a spacious flat yard and covered outdoor terrace with wood-burning fireplace. Five bedrooms, seven bathrooms, including a stunning primary suite, office, gym and home theater. Detached two car garage +gated off street parking.
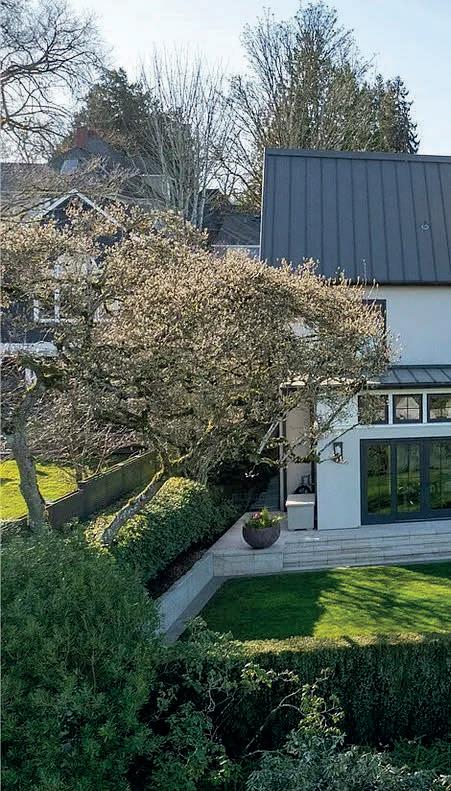
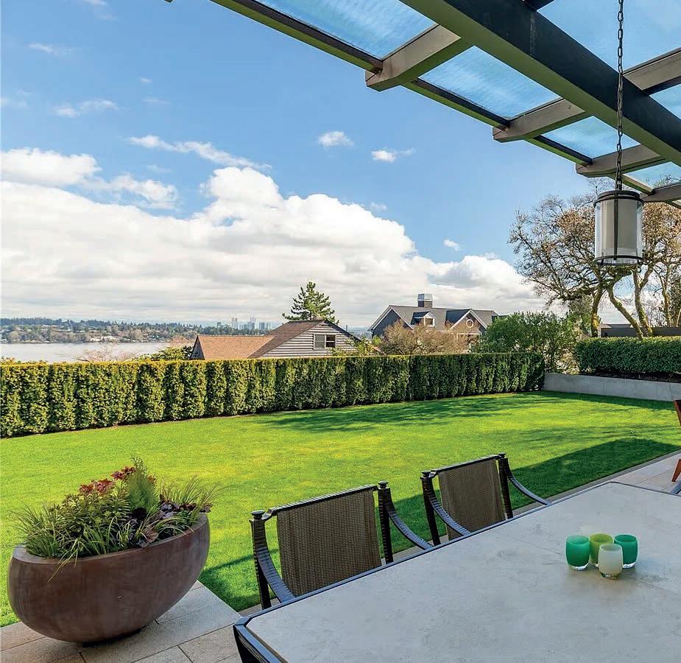
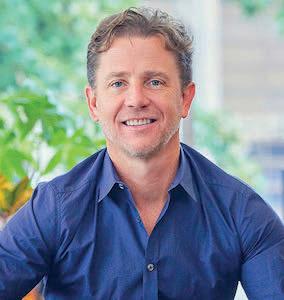
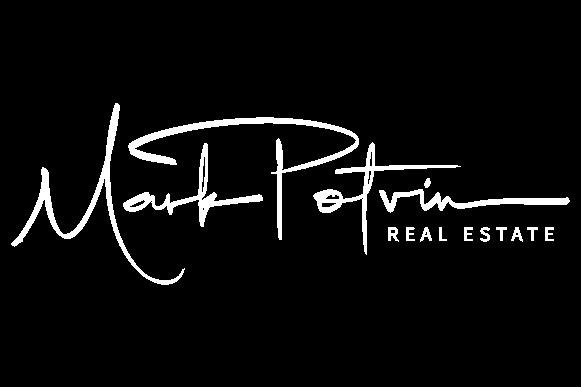
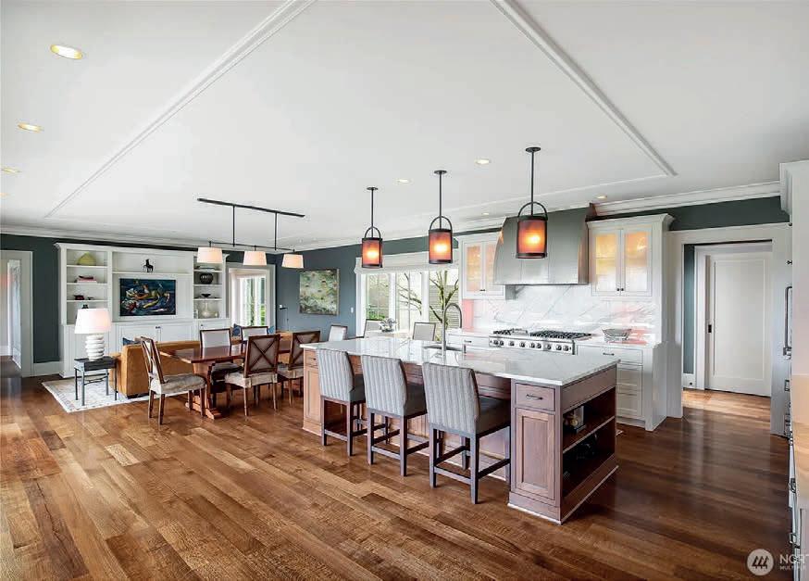
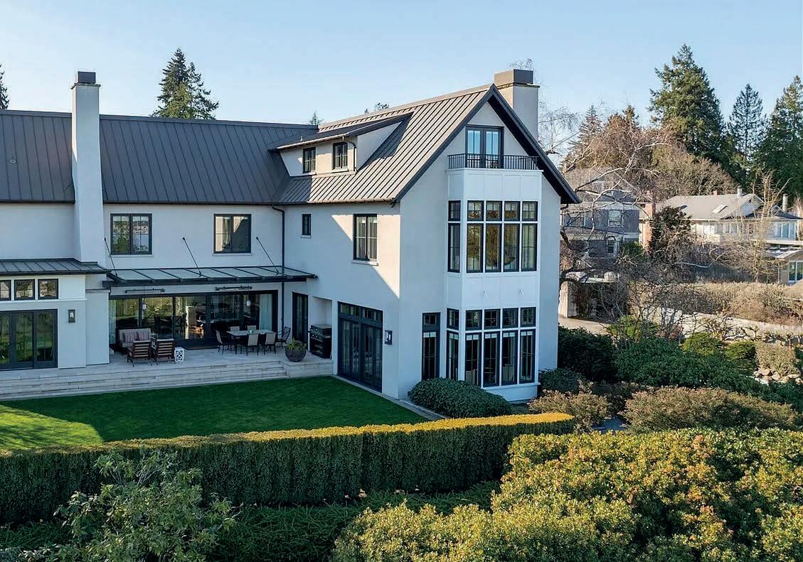
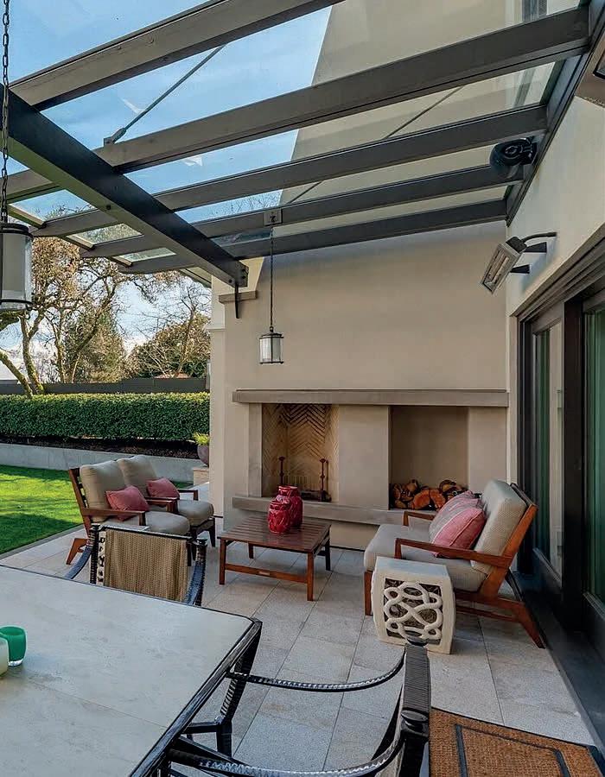
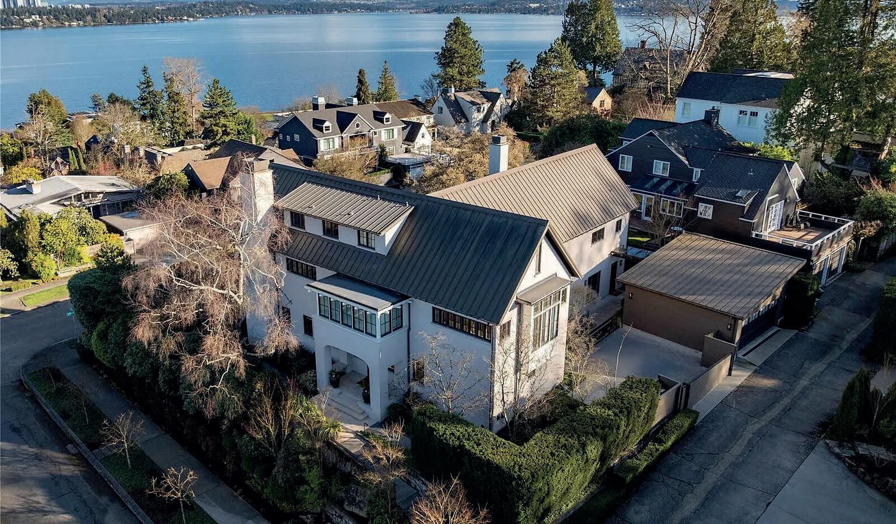

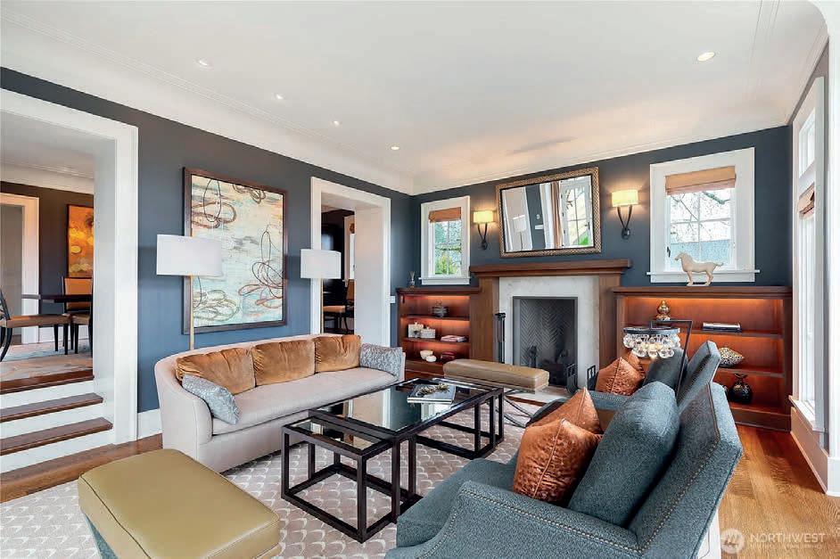
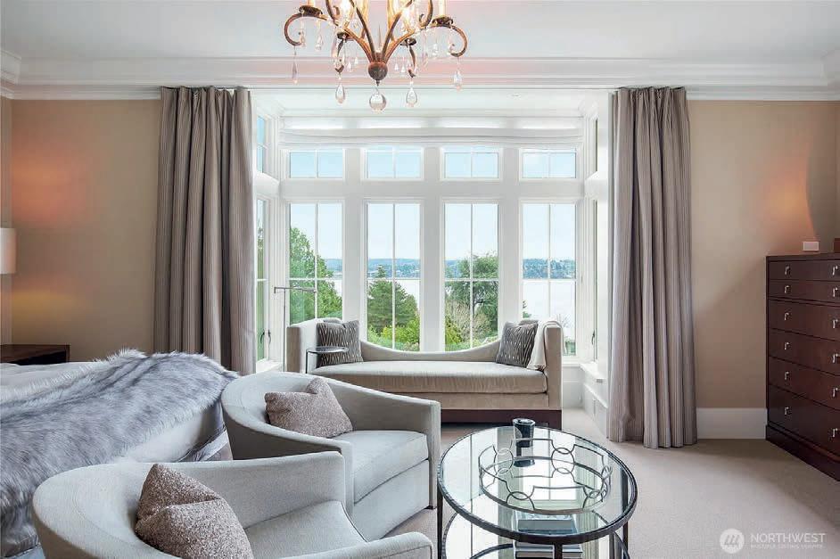

Compass is a real estate broker and abides by Equal Housing Opportunity laws. All material presented herein is intended for informational purposes only and is compiled from sources deemed reliable but has not been verified. Changes in price, condition, sale or withdrawal may be made without notice. No statement is made as to accuracy of any description. All measurements and square footages are approximate.
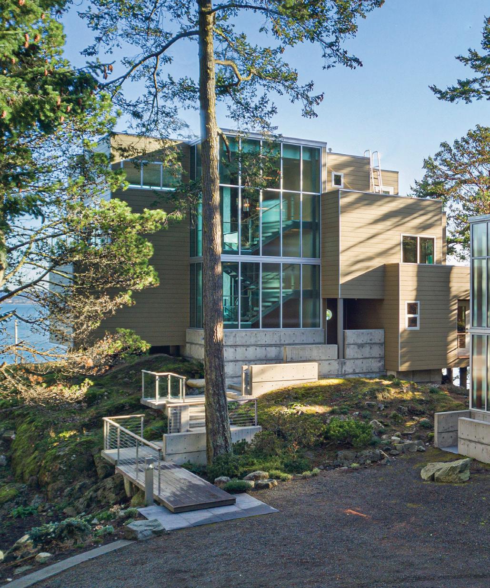
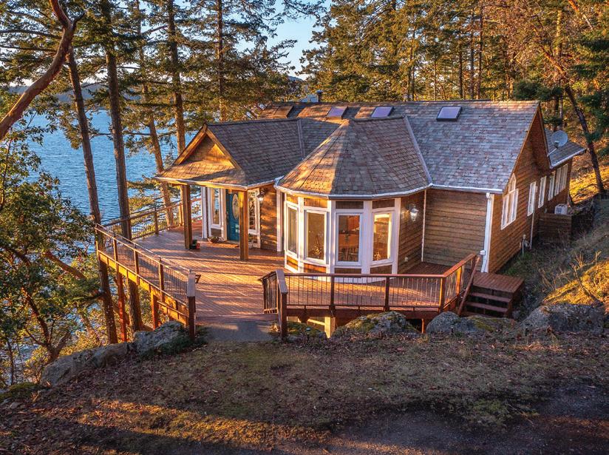
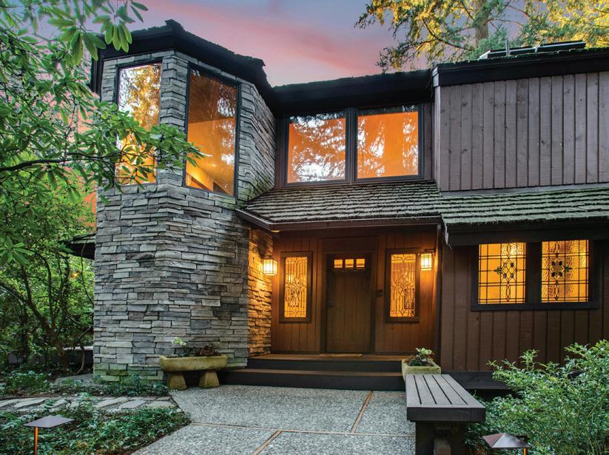
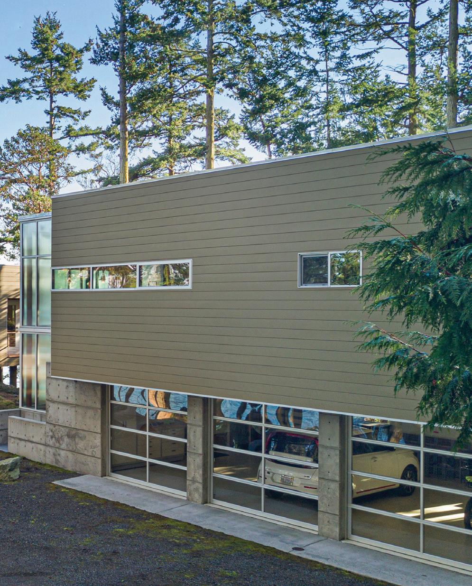
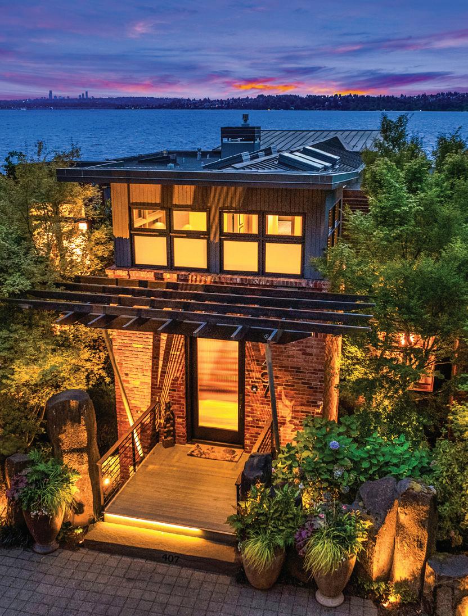
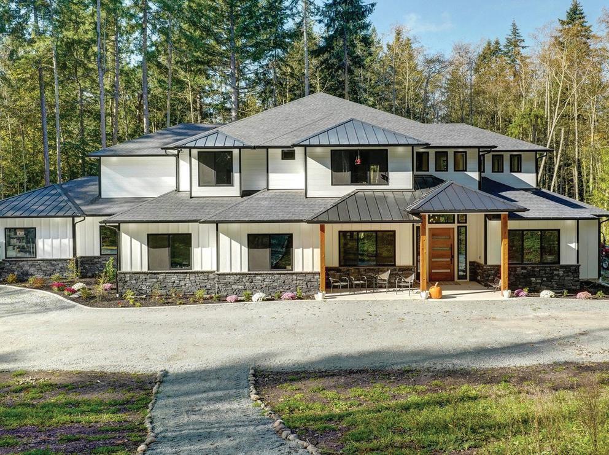
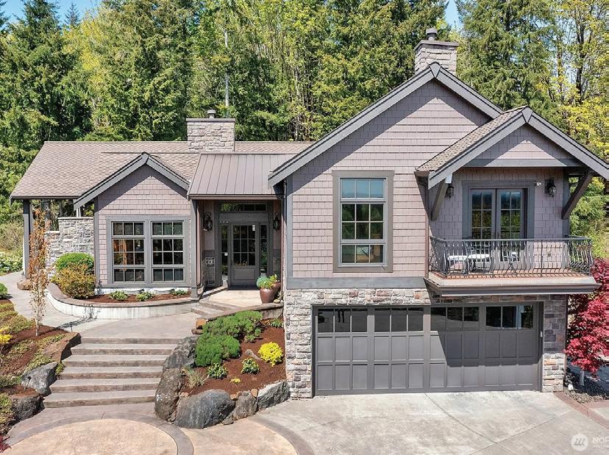
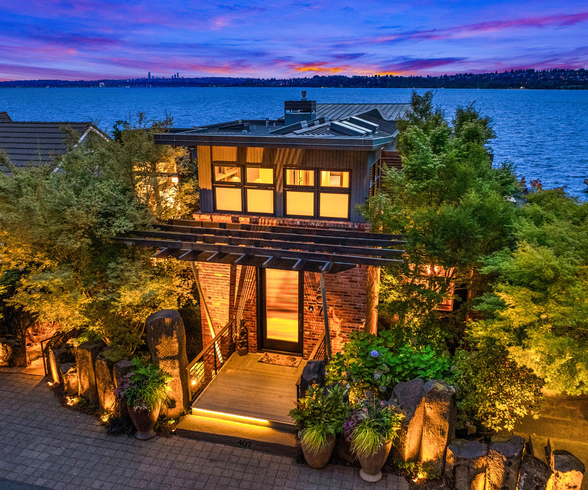
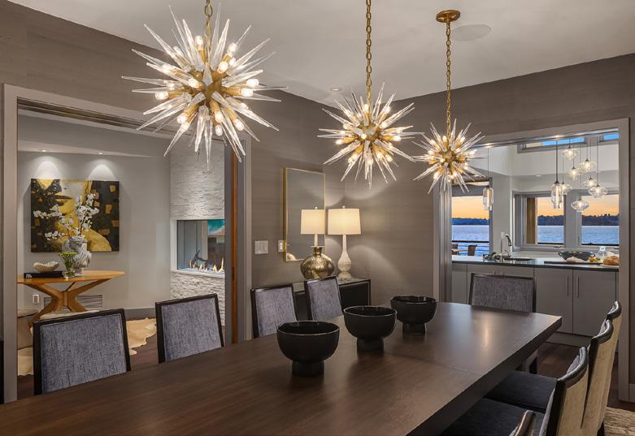
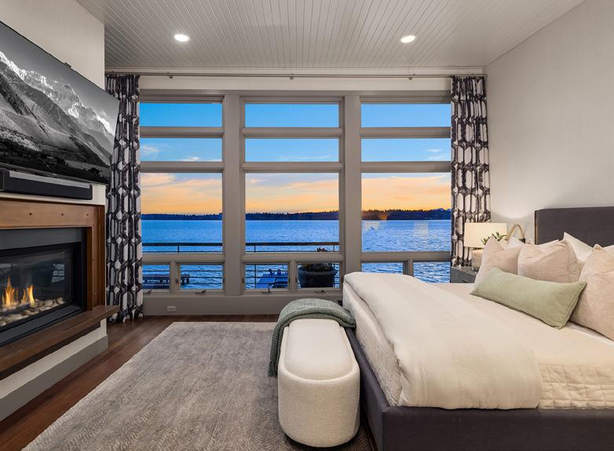
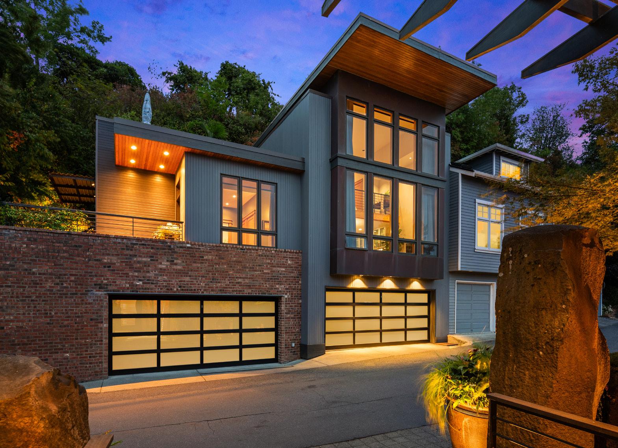

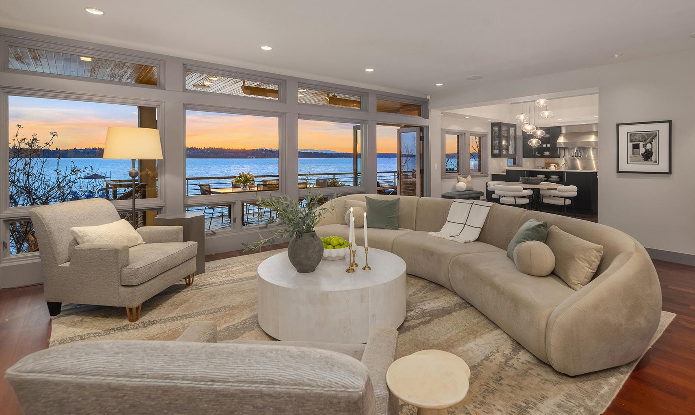

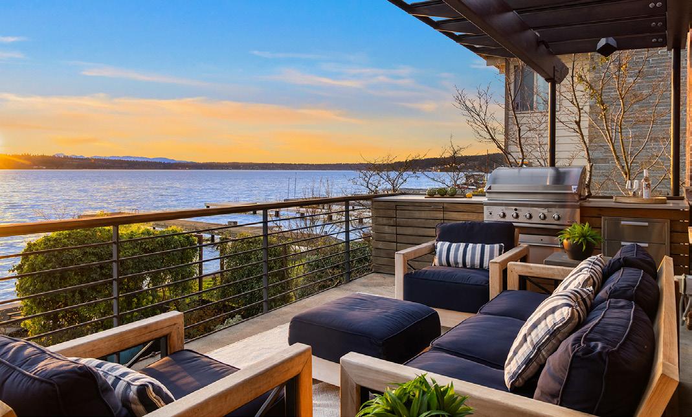
407 & 408 5TH AVENUE W, KIRKLAND, WA $11,988,000
Situated on the glistening shores of Lake Washington, off one of the most coveted lanes on West of Market’s gold coast, this stunning southwestfacing NW industrial modern home has sweeping, panoramic views of the Seattle skyline, Olympic Mountains, and Lake Washington. Thoughtfully curated design by renowned Thielsen Architects, with 6,550 total interior square feet built with substantial concrete and structural steel elements. The gracious 5,539 square foot main home includes 4+ Bedrooms and 3.5 Baths, multiple kitchens and both interior and exterior gathering areas, and is further enhanced with an elegant detached 2 Bedroom 2 Bath, 1,011 square foot guest home with cathedral ceilings, walls of windows, and amazing rooftop deck. Effortlessly blending modern sophistication with lakeside serenity, this one-of-a-kind waterfront estate features an incredible new dock, expansive outdoor living spaces, and breathtaking vistas from every level. The main level is an entertainer’s dream, boasting a chef’s kitchen with caterer’s wing, open-concept living, and a sprawling view deck. Upstairs, the tranquil primary suite offers a spa-like bath and awe-inspiring views. The lake level is built for fun, with a rec room, guest suite, and kitchenette—perfect for summer gatherings. Completing this signature offering are garages for four cars and the amazing private upper garden with fruit trees and raised beds, all of which make this an unparalleled waterfront retreat.
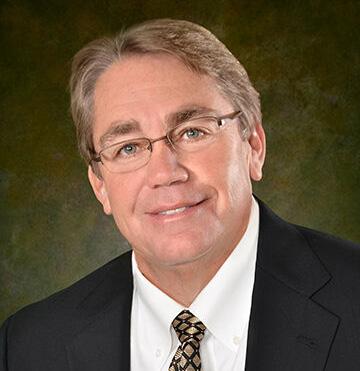
Bryan Loveless MANAGING BROKER
LUXURY ADVISOR
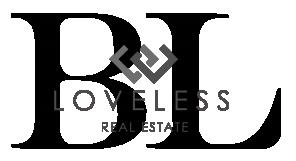
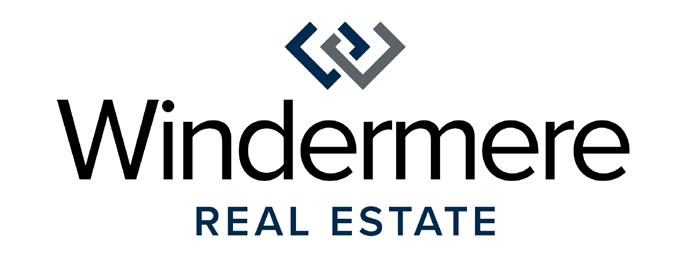
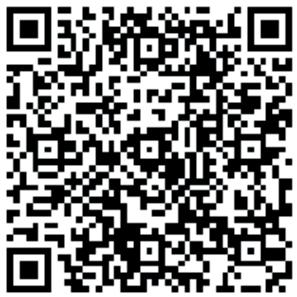
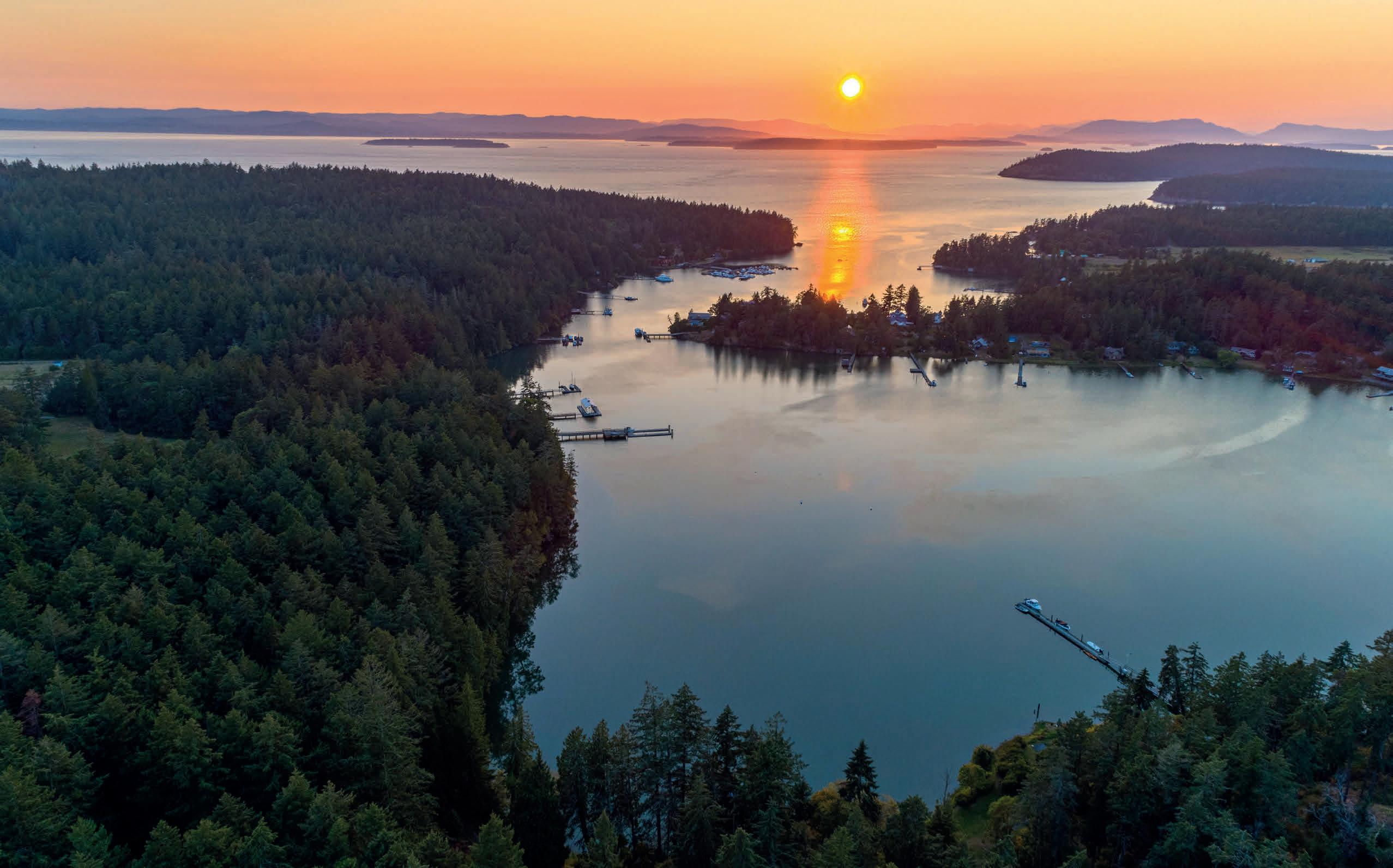

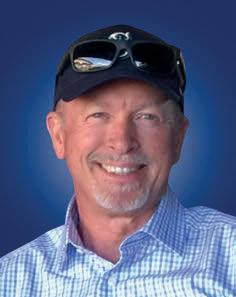

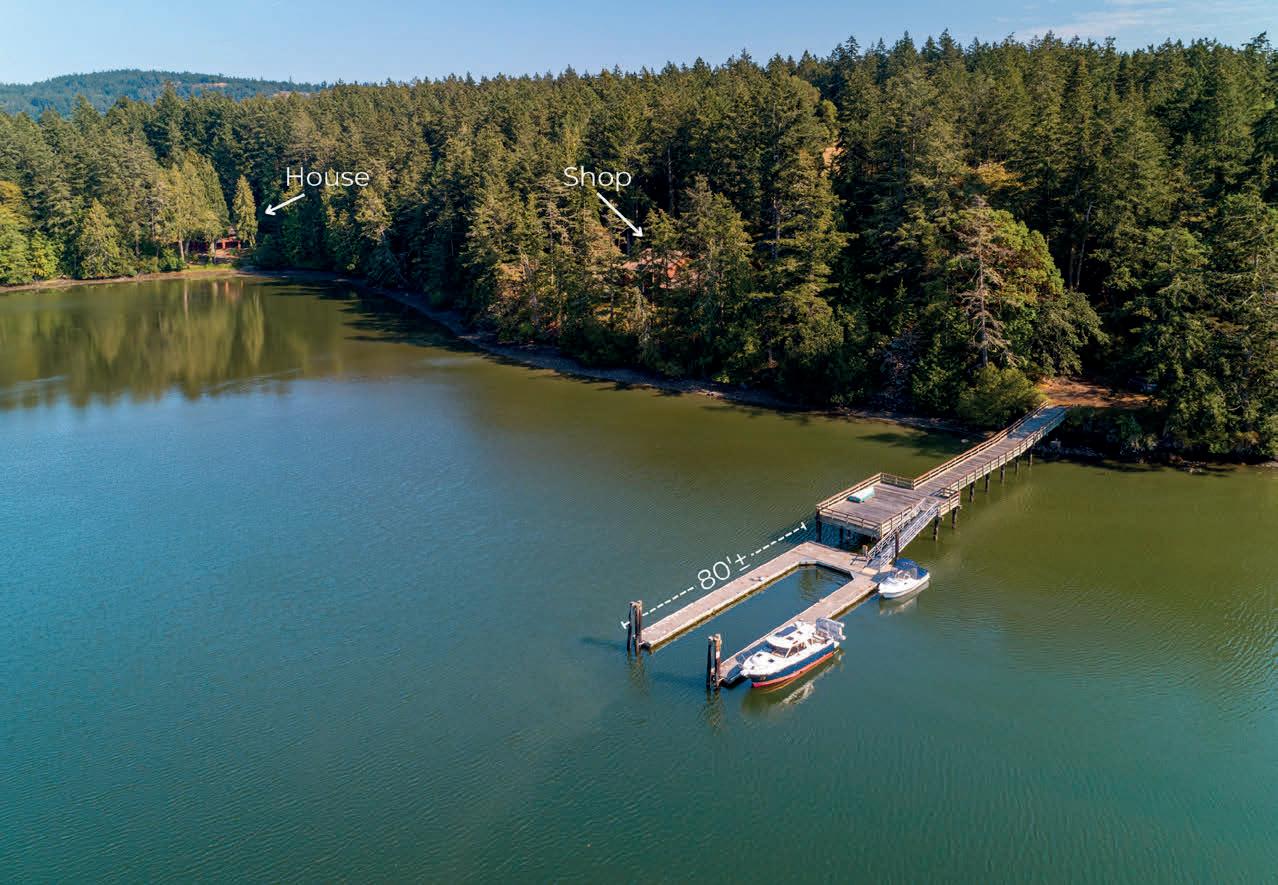


$8,950,000
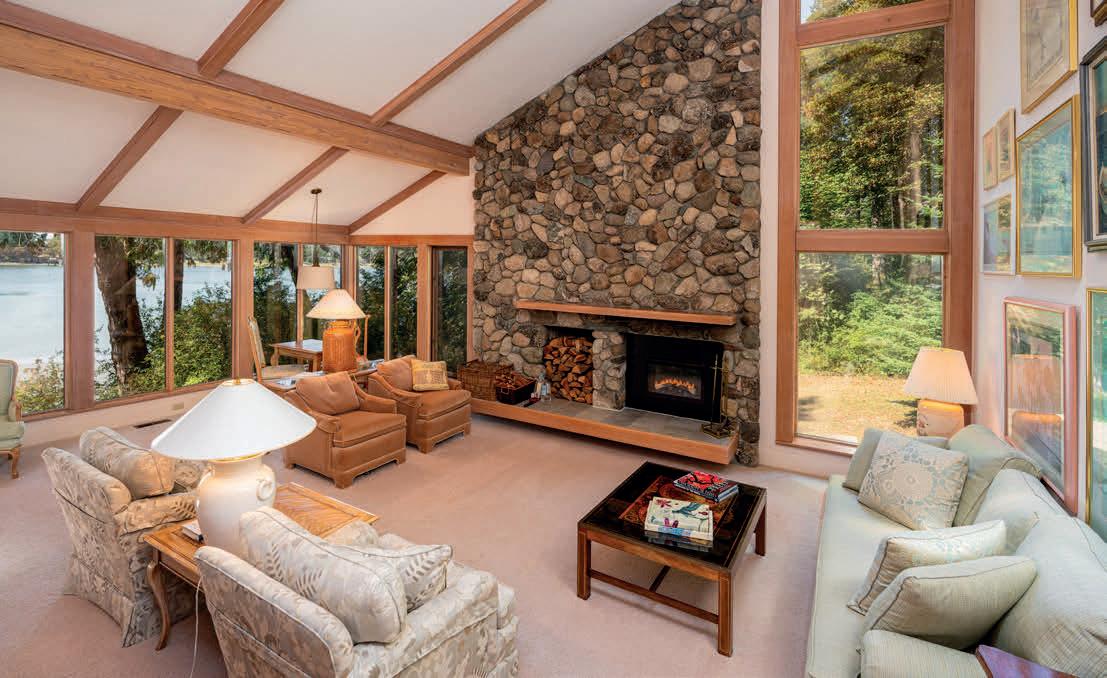
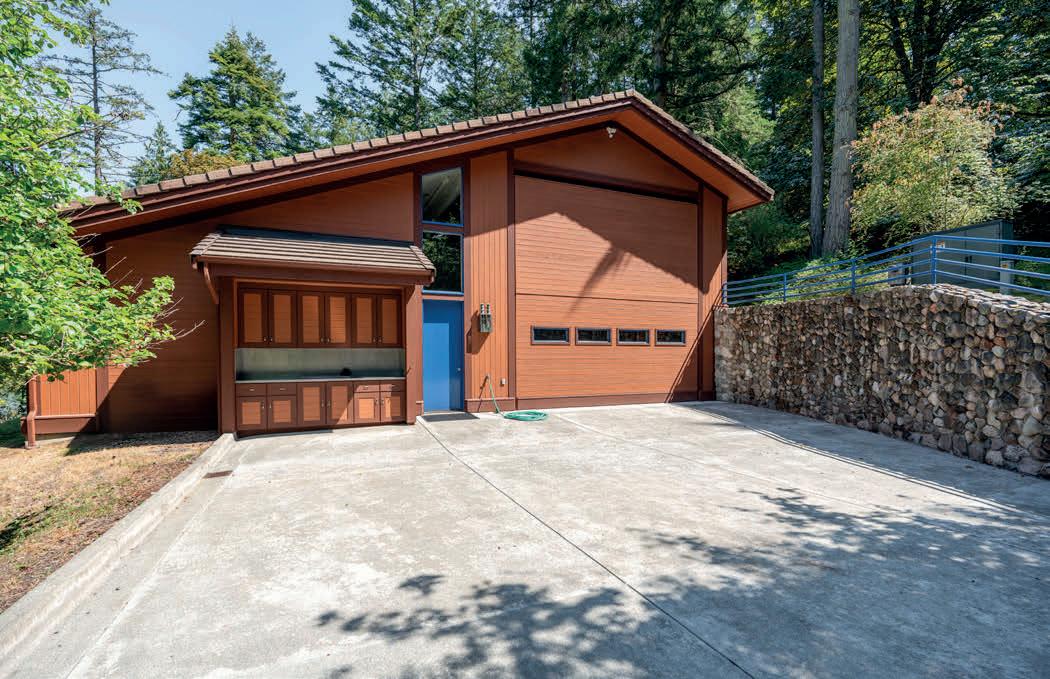
Welcome to the ultimate yachter’s paradise nestled in Mitchell Bay. This secluded, historic heritage 35-acre waterfront estate has its own year-round mini marina with private deep-water docks (80± ft on the outside, 60± ft on the inside). This unique property rests along one of the most protected bays in the San Juan Islands. Step onto your boat and immediately embrace marine life at its finest – crabbing, salmon fishing, shrimping, Roche Harbor, and Canada – all within minutes. A beautiful west-facing 3,100+ sq ft 3-bedroom residence overlooks 1,200+ ft of waterfront with rare tideland rights. This expansive estate can potentially be divided into 3 separate parcels. It also includes a 5,000+ sq ft high-end shop, two fenced-in orchards, a garden with a heated greenhouse, ½ acre pond, additional outbuildings for storage, 4 wells, and a 5 bd septic system ready to serve your own new dream home.
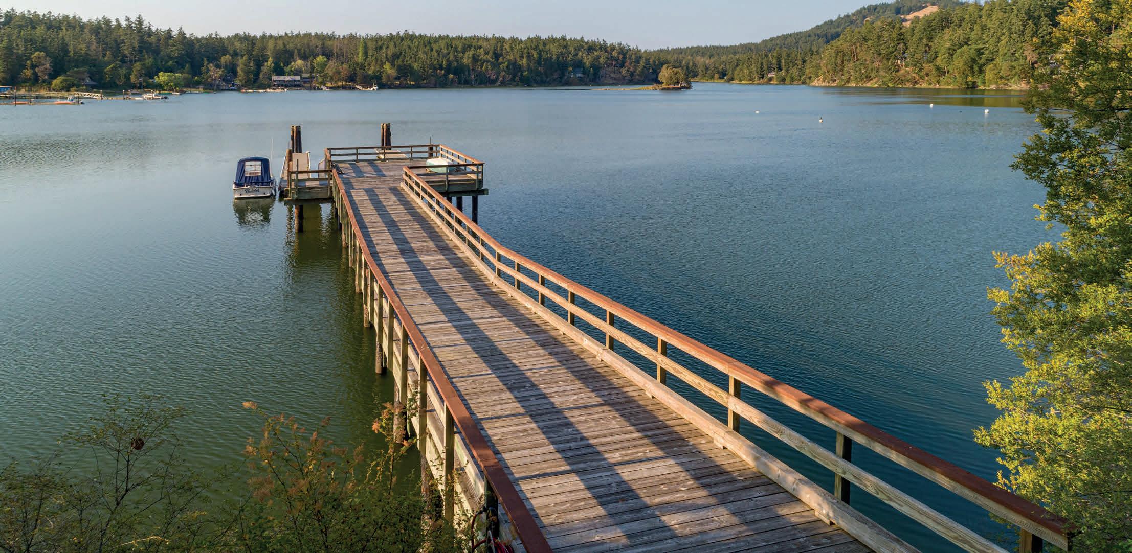
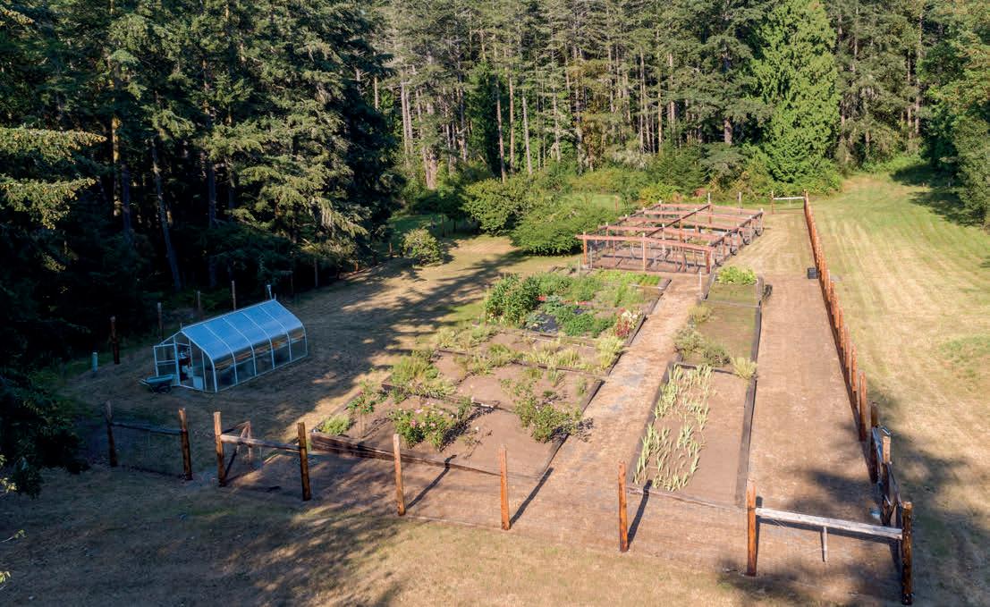
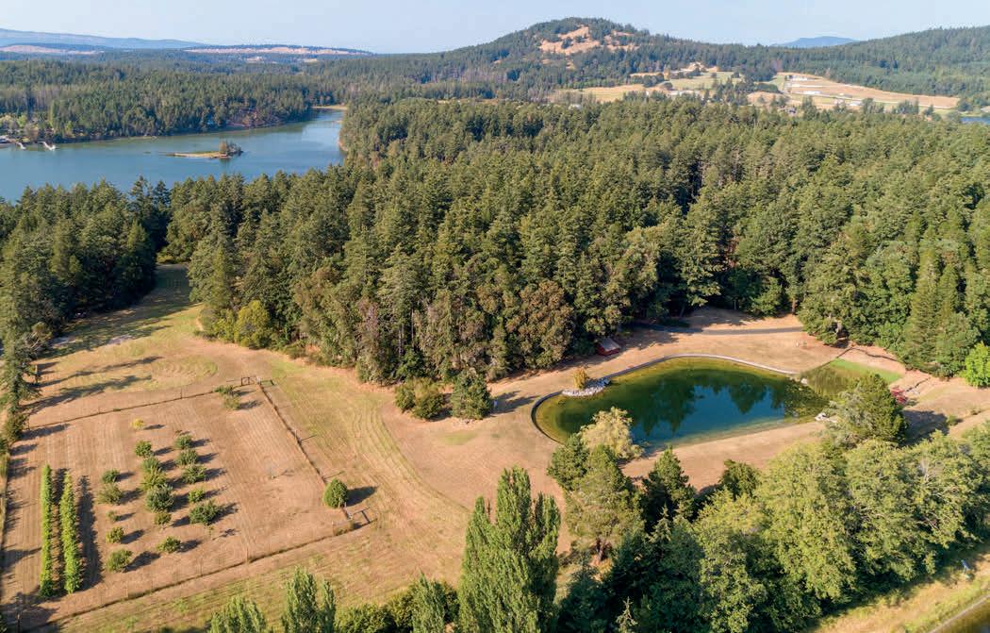
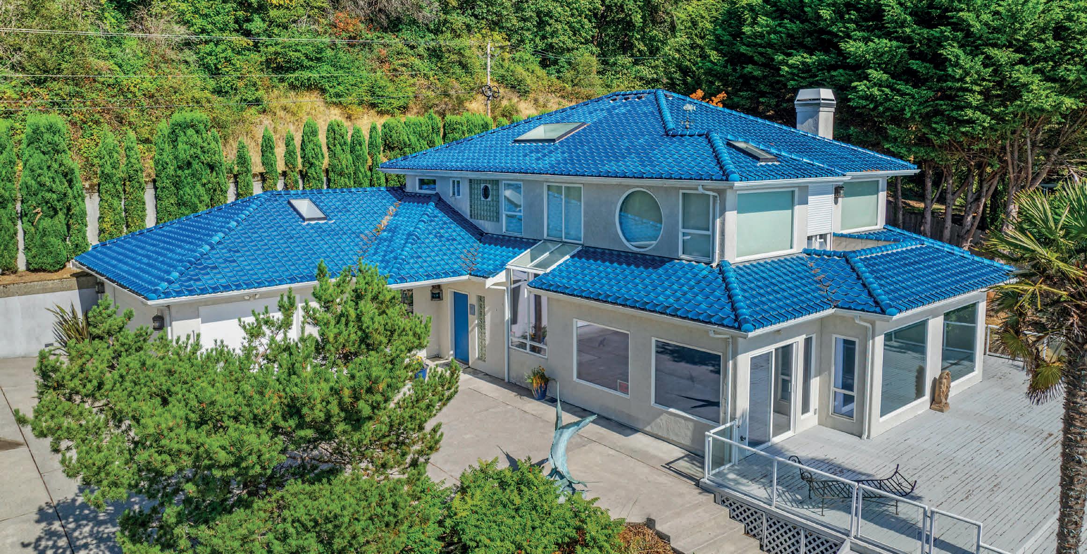
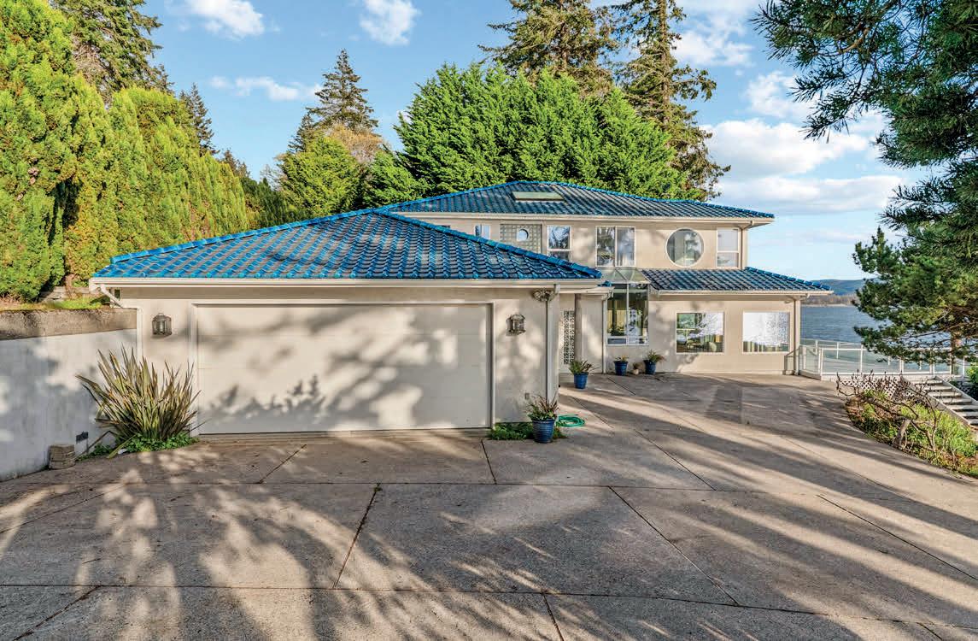
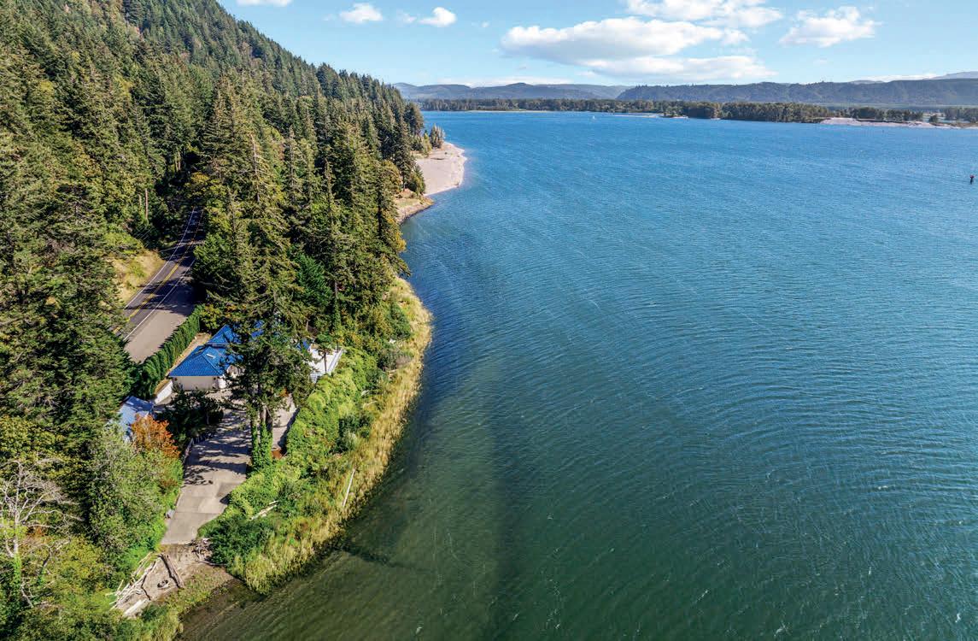
1192 E STATE ROUTE 4 | CATHLAMET, WA 98612 | MLS #2358098 3 BEDS | 2.5 BATHS | .535 AC/23,322 SQ FT | $900,000
Landmark Columbia River Waterfront home w/260’ low/medium bank waterfront. Gated, secluded, walled compound w/AMAZING river views. Open floorplan w/lots of natural light. Steam room and jacuzzi tub in large upper primary. Main floor primary w/three quarter bath. Granite countertops, tile & slate floors. EZ care landscape w/irrigation system, no mower required. Well/septic mean no water or sewer bills. Detached shop/boat shed and its own private boat ramp plus an RV pad. Watch the ships cruise by from expansive deck; windsurf, drop a line & fish, kayak or launch your watercraft without leaving the compound. Stargazing, ship watching & killer sunsets await! Don’t miss this opportunity to call the INFAMOUS “blue tile roof” home your very own!
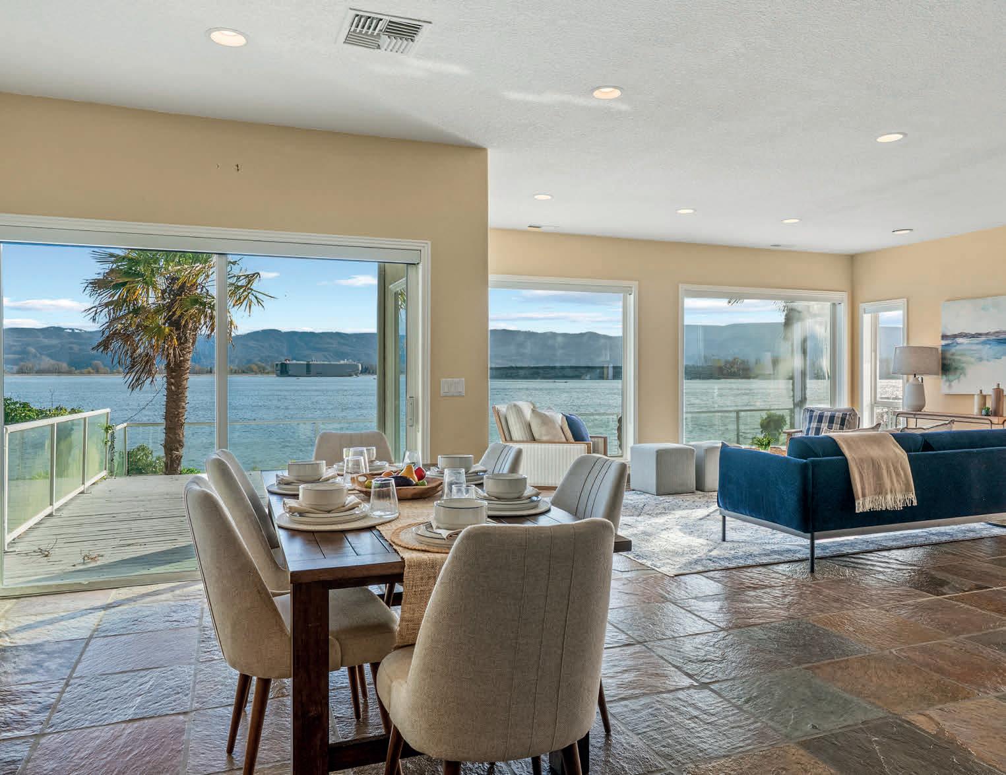
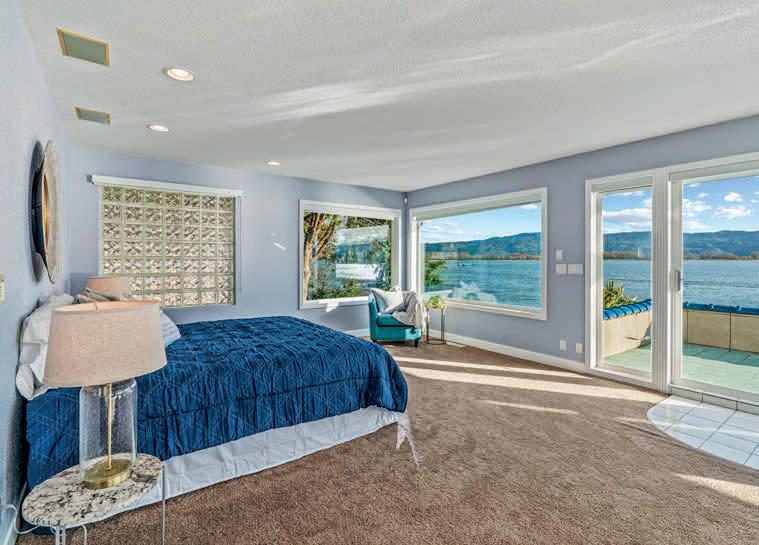
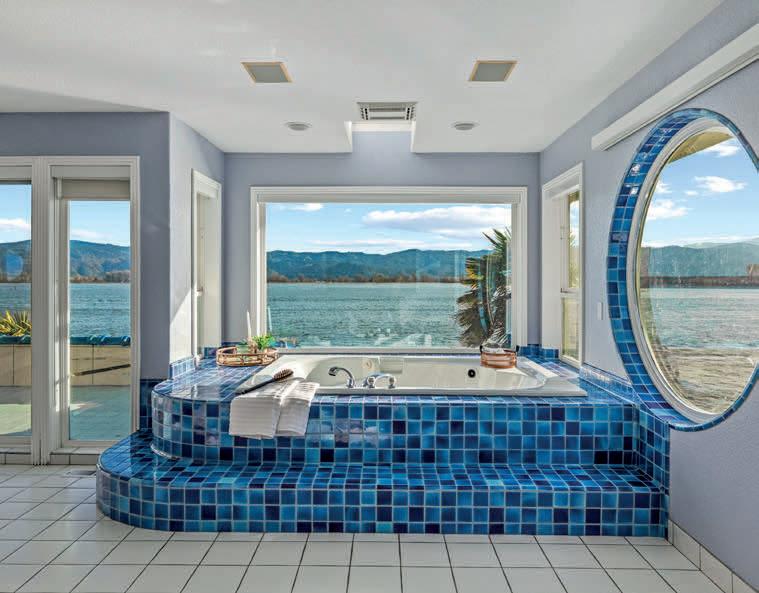
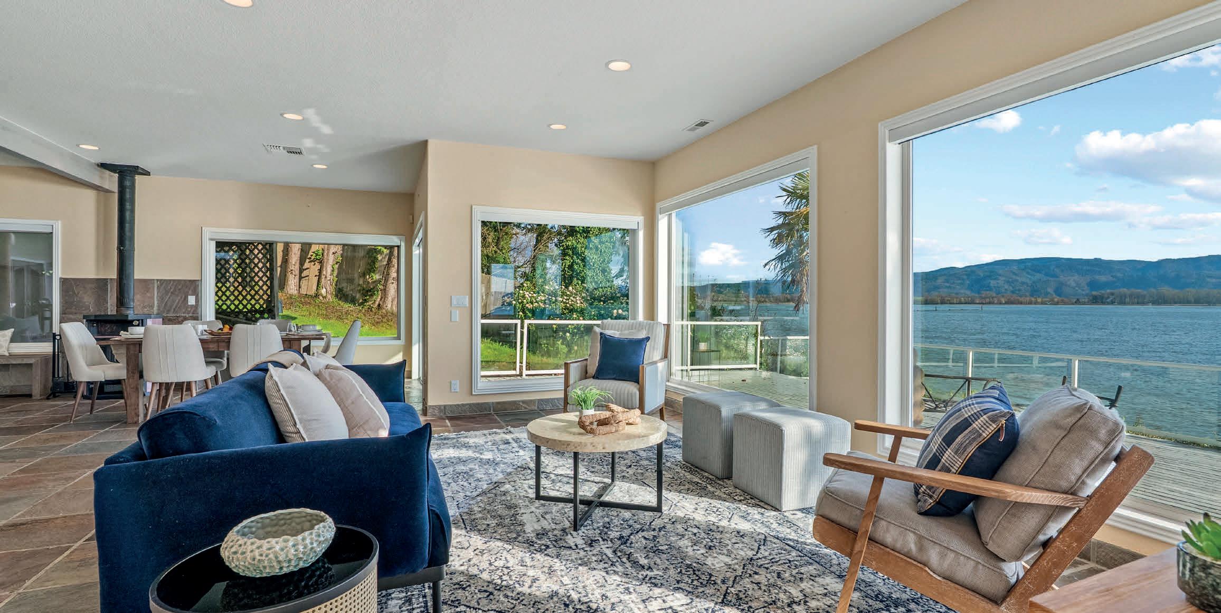


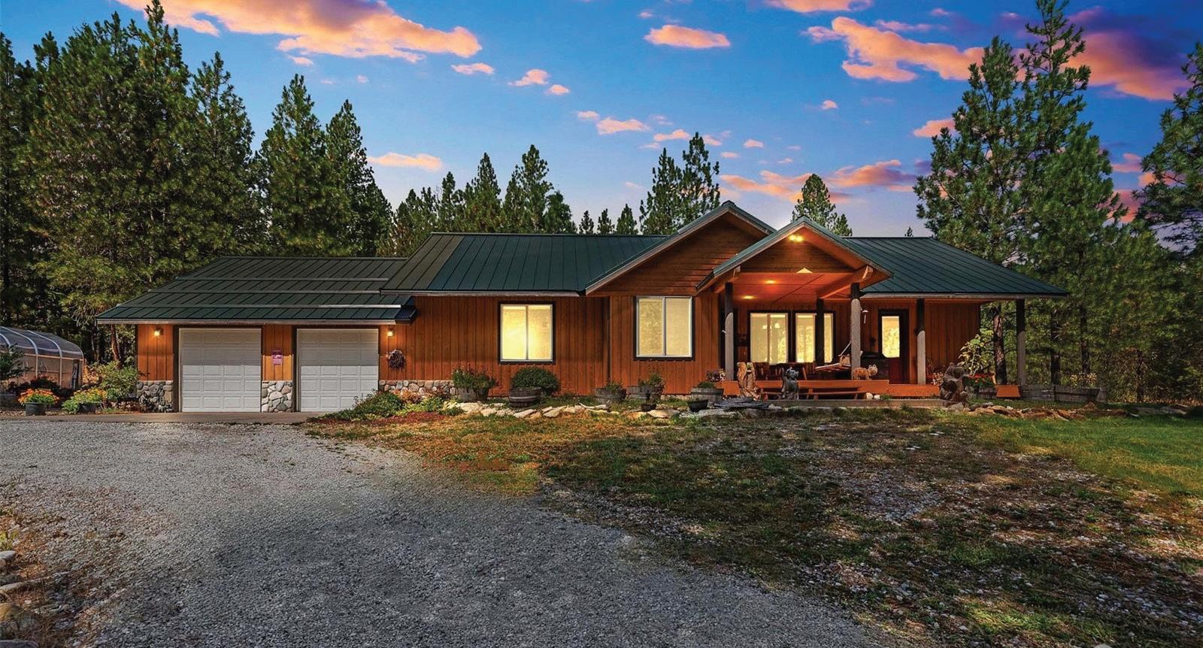
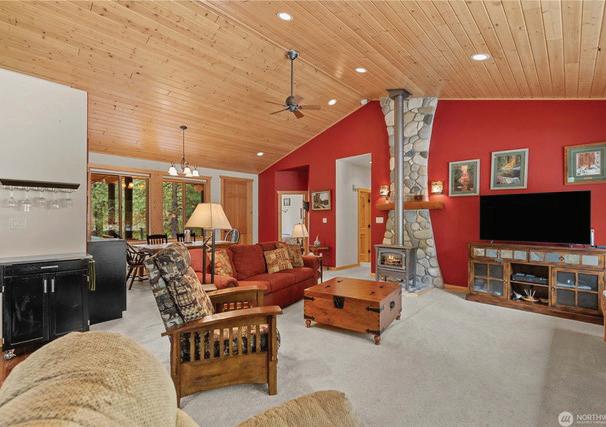
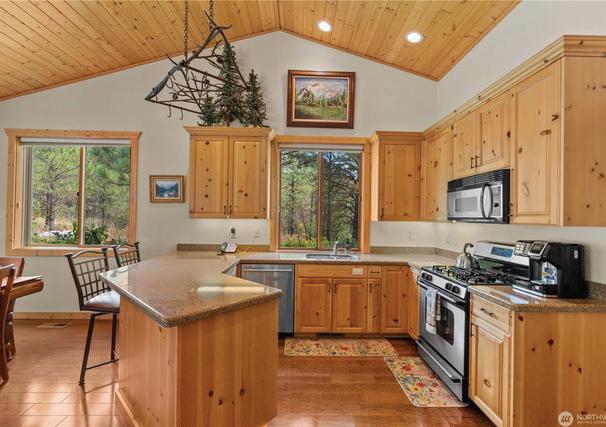
4 BEDS | 2 BATH | 1,800 SQ FT
4 BEDPrivate and secluded acreage off River Road, this one owner 1,800’ custom rambler built by Unger Construction offers 3 bedrooms, 2 baths, Office/Den and oversized 2 car garage/shop. Enjoy the covered front porch or screened in back deck for enjoying all 4 seasons. Sitting on 2.3 level acres with green house, garden area & features a 1,080 shop ~ 2 Bays (1 RV) & bathroom. Well maintained home with an open concept design, custom hickory cabinets, granite countertops, solid wood doors, vaulted ceilings, gas fireplace and picture windows to enjoy the beautiful setting. Spacious primary en-suite with soaking tub, walk-in closet and slider/access to the backyard. Close proximity to the Wenatchee River, and the town of Plain. Includes RV Hookup
OFFERED AT $1,049,000
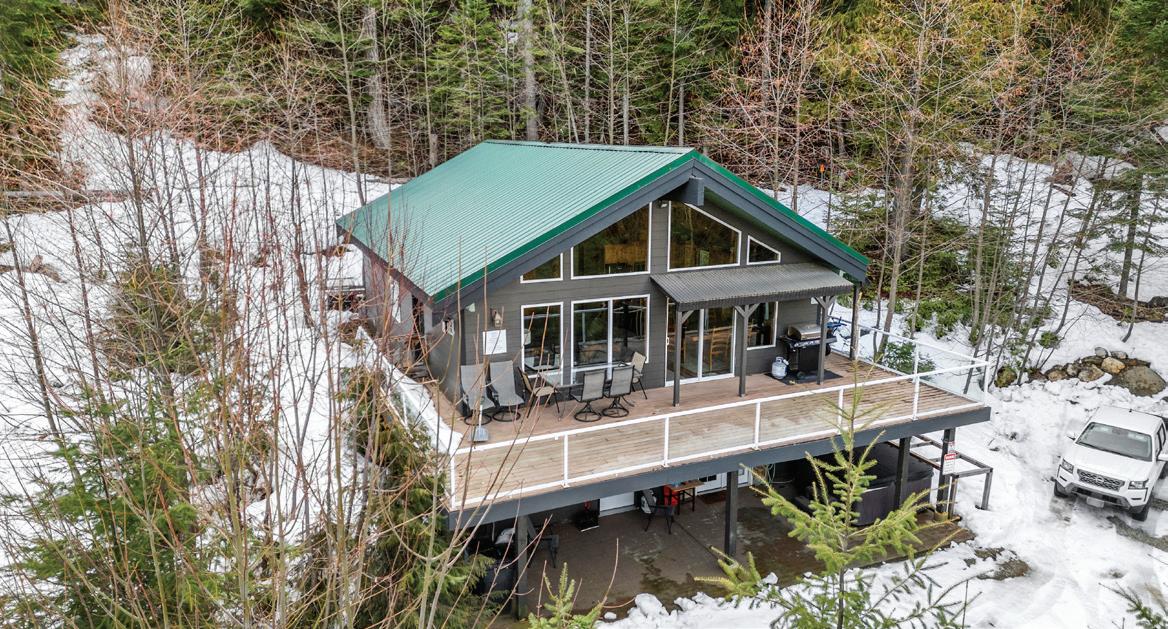
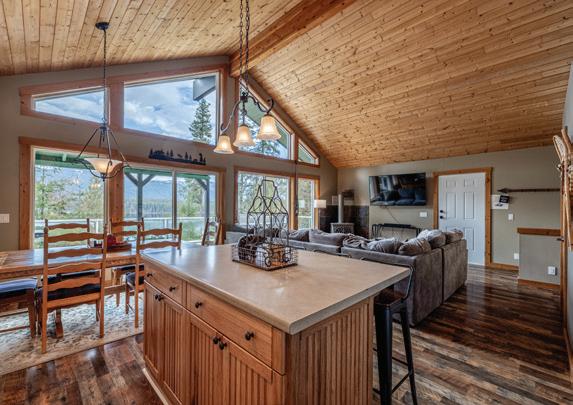

LEAVENWORTH, WA 98826
4 BEDS | 1.75 BATH | 2,650 SQ FT
Attention Investors: Your fully furnished Lake Wenatchee, permitted 10 GUEST short-term rental, awaits! Imagine soaking in panoramic lake views from this expertly renovated, 2600-square-foot, two-level chalet. Main level highlights include an open living floor plan, two bedrooms, a full bath, and a generous sundeck showcasing outstanding lake and mountain views. Downstairs offers a 3rd bedroom, bonus sleeping space, a super cool bunk room, a second bath & an outdoor patio with an inviting hot tub ready to host guests in style. Life at the lake offers endless recreational pursuits, plus you are but a hop-skip to Wenatchee’s beautiful state park and boat launch! Make this oh-so-profitable TURN-KEY retreat your lucrative mountain oasis!
OFFERED AT $1,125,000


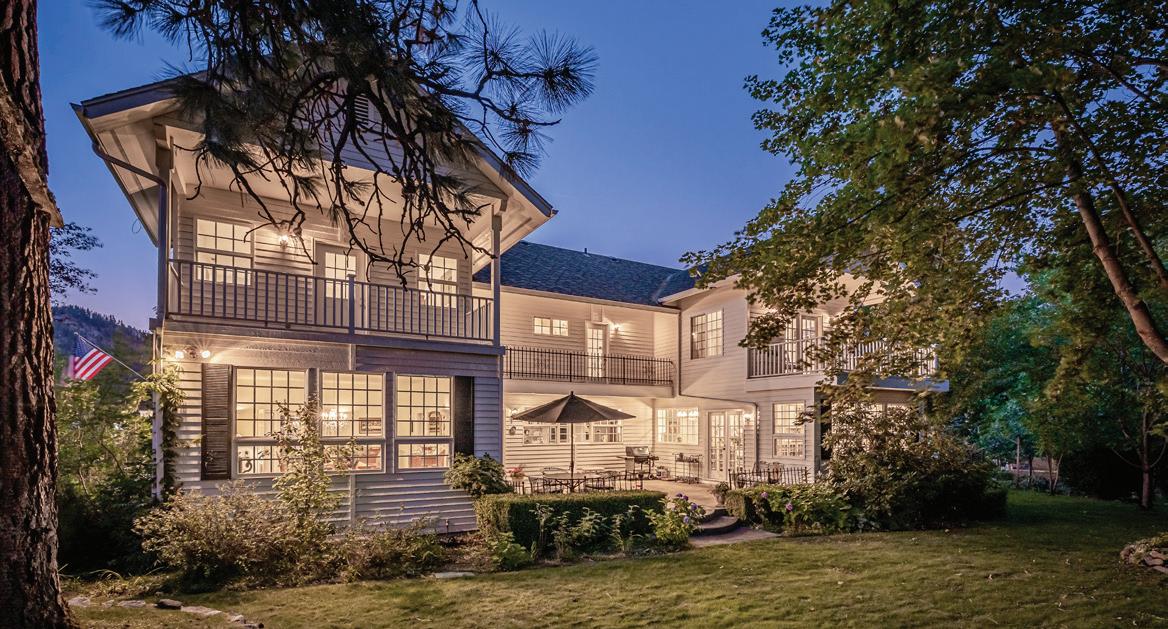
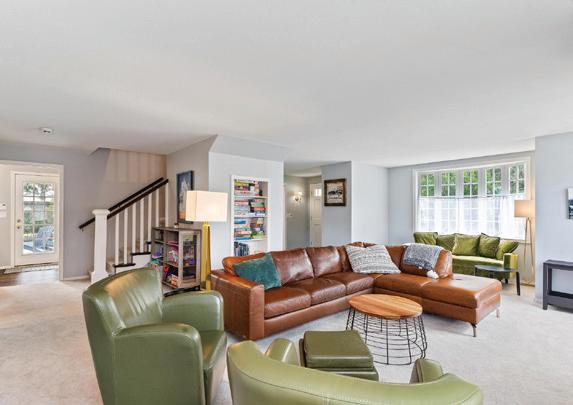
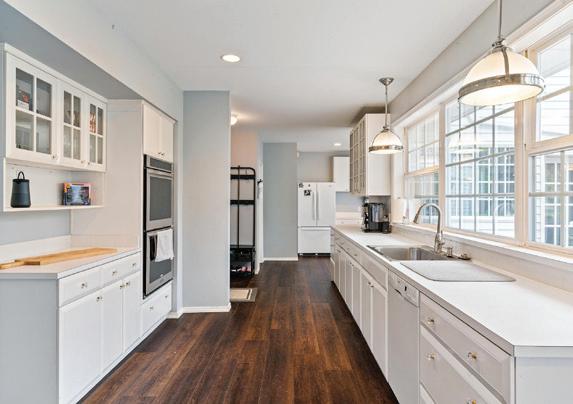
522 SUMMIT AVE LEAVENWORTH, WA 98826
4 BEDS | 3.5 BATH | 4,051 SQ FT
Stroll to Bavaria from this colonial gem nestled in the heart of Leavenworth. The airy kitchen lit with vast windows & gas stove on one side. A banquet dining room with a w/chandelier on the other looks onto a secluded courtyard perfect for gatherings or large households. Upstairs, discover 4 bedrooms and multiple en-suite baths, including a master suite with a balcony and a luxurious bath. A separate wing offers a 2nd family room flanked by two bedrooms, this home has space for everyone. A sunlit garage with 1/2 bath for your toys & projects! Why this home? Our community has great schools, city parks, hiking/biking, climbing/skiing, river activities, and a bustling town life. Make this renowned home in Leavenworth your home!
OFFERED AT $1,349,000
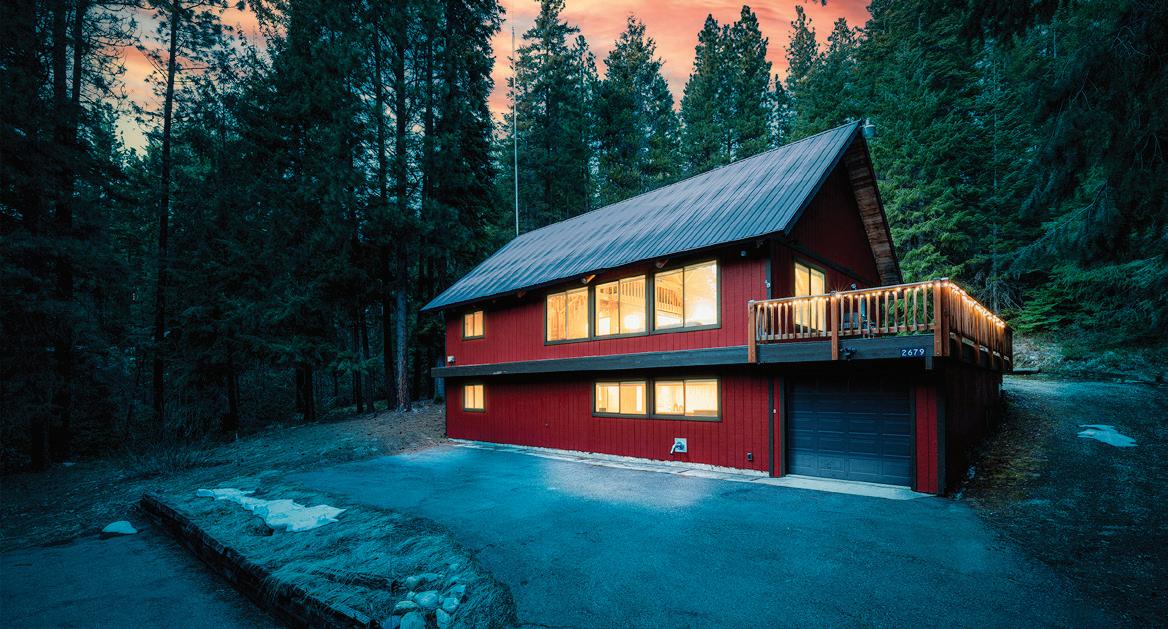
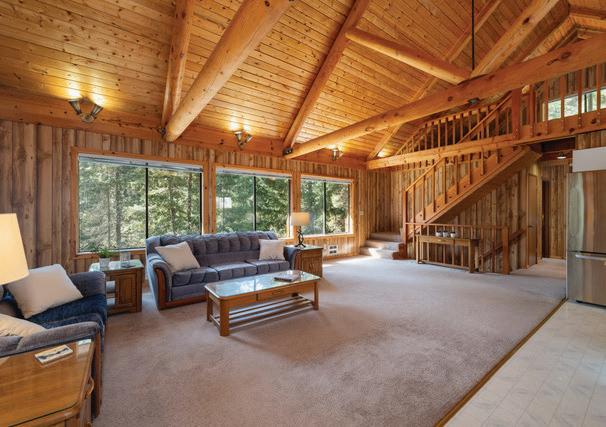
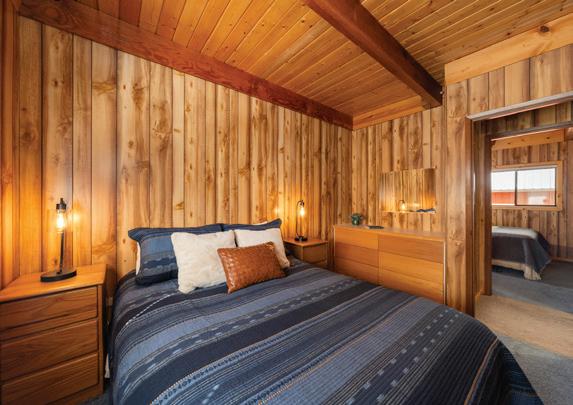
2679 SUMAC LANE
LEAVENWORTH, WA 98826
3 BEDS | 2 BATH | 2,652 SQ FT
Escape to your dream all-season mountain retreat! This stunning home showcases soaring tongue-and-groove ceilings, exposed log beams, & oversized windows that flood the great room with natural light. Designed for entertaining, the main level features an open floor plan w/ spacious kitchen, dining & great rooms while the lower-level rec room offers a wet bar, pool table & cozy pellet stove. 3 bedrooms PLUS a LOFT with 2 queen beds means there’s ample room for guests. Adventure awaits with private community river access nearby & miles of trails just minutes away. 2 garages provide storage for ALL your toys and gear. Whether you seek outdoor thrills or cozy nights in, this mountain haven is ideal. Just 30 minutes to Leavenworth & Stevens Pass!
OFFERED AT $750,000
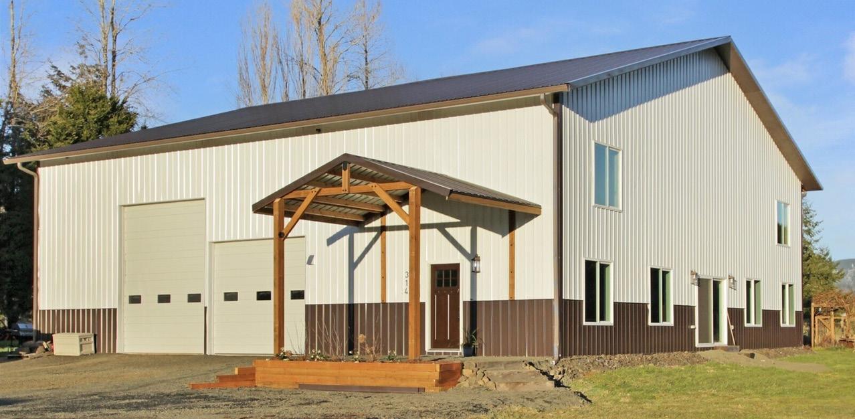
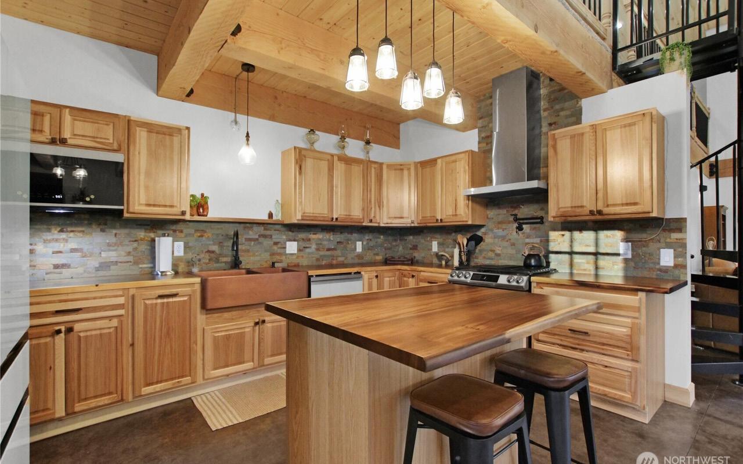
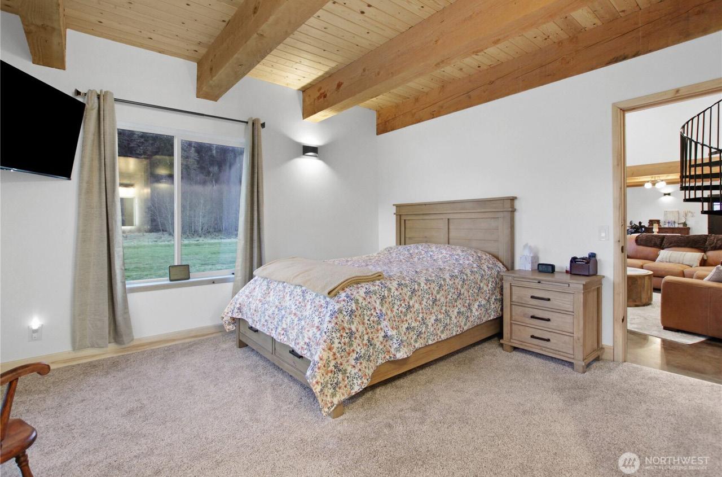
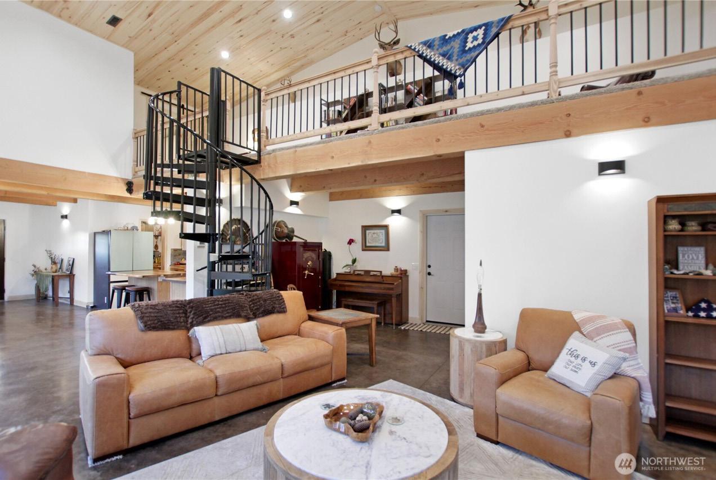
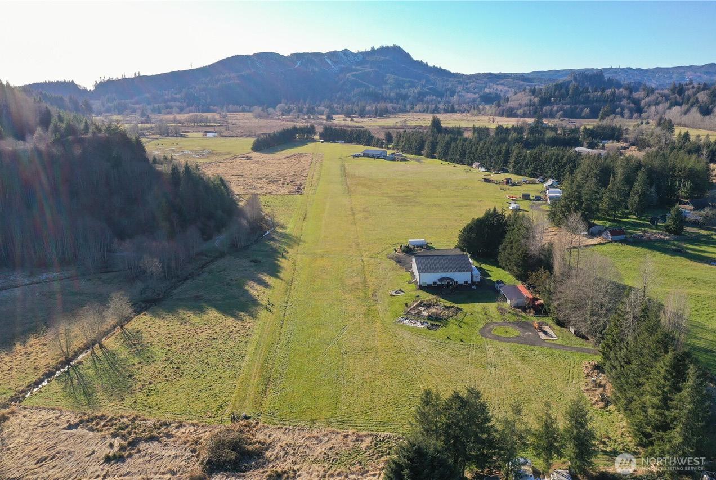
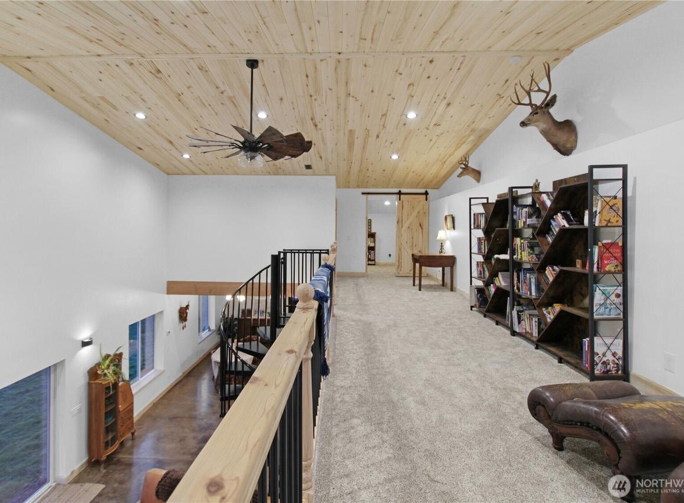
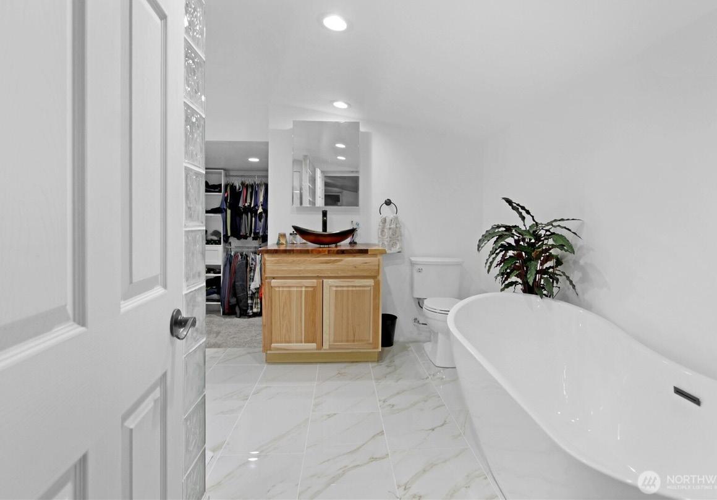

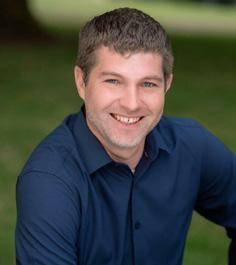
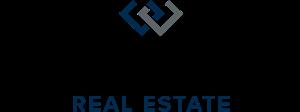


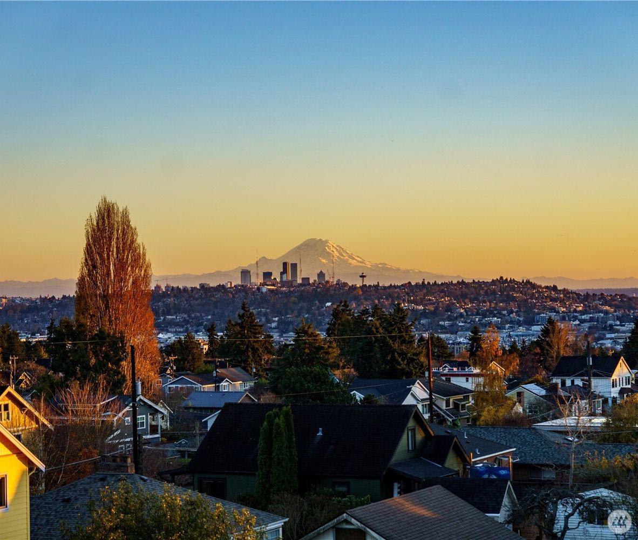

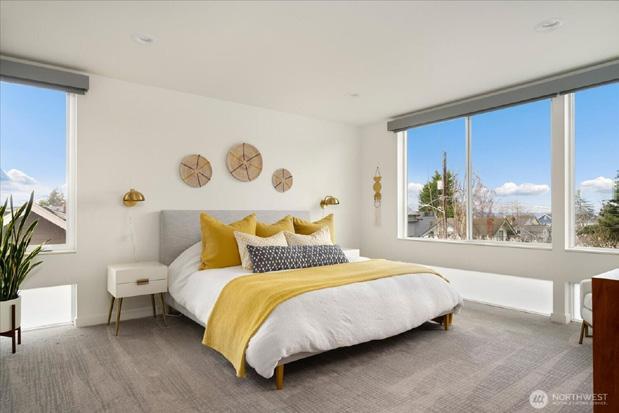
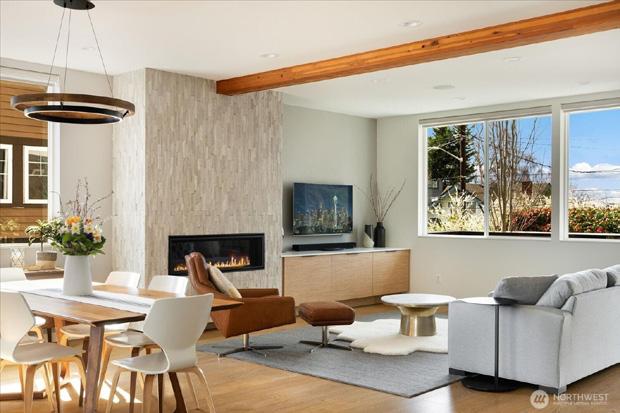
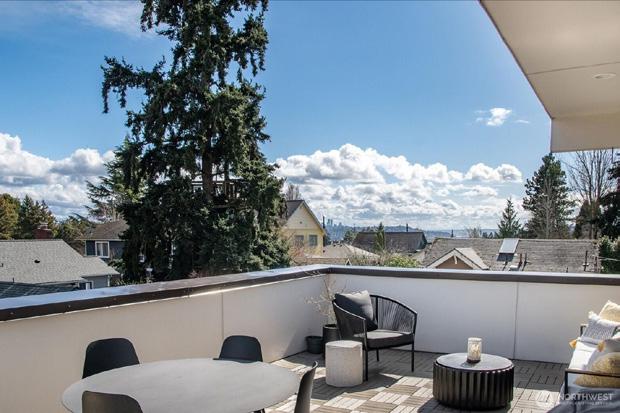
7740 31ST AVENUE NW, SEATTLE, WA 98117
Located in Sunset Hill, this stunning three-story home offers panoramic views-Mt. Rainier, City, Cascade and Olympic mountains and the Sound. High ceilings, open floor plan, wood beams, a floating staircase, and ample windows for year-round light. The oversized 2-car garage with electric charger and activity storage leads to a spacious mudroom. First floor boasts a media/playroom with a dry bar, a guest/office combo with a built-in wall bed, and a fenced yard. Main level offers a chef’s kitchen, walk-in pantry, dining, living, and decks for sunrise and sunset views. The third floor includes the Primary suite, two bedrooms, laundry, and a rooftop deck with 360° views. Thoughtful designer details, upgraded HVAC, appliances, prime walkability.
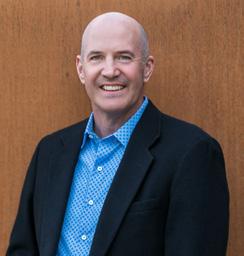
MIKE MINCY BROKER | WATERFRONT SPECIALIST
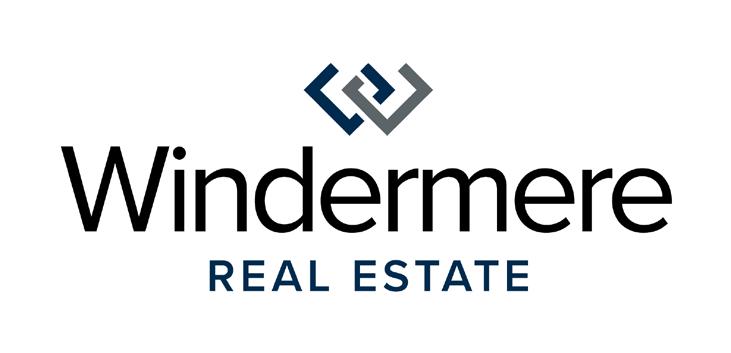
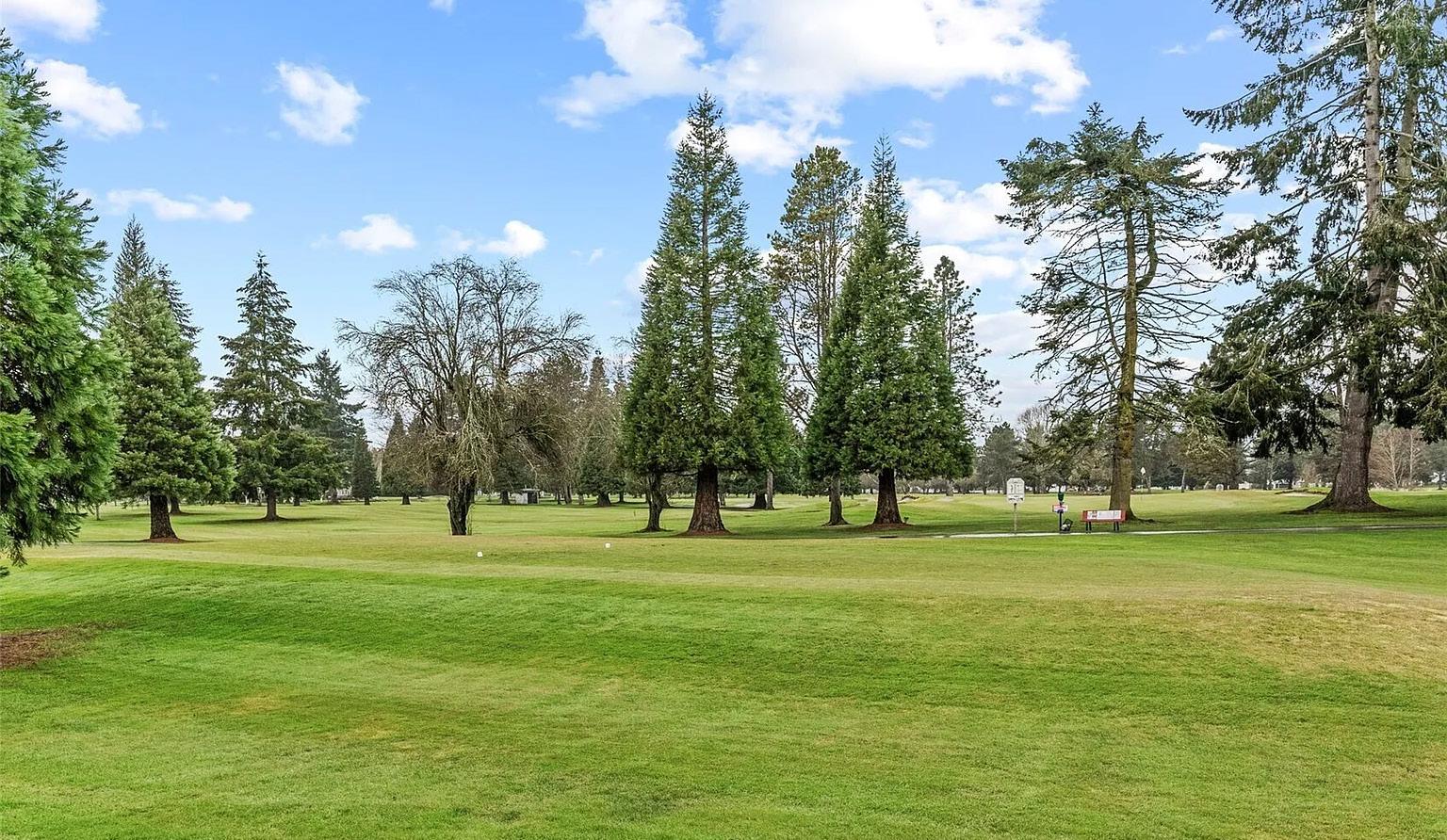
If you are looking for a golf course view this is your dream location! This end unit with windows surrounding the upper and lower level give you amazing views of the 11th tee box on the Mint Valley Golf course. From you primary suite you have a view of the pond between the 13th and 17th tees. This 2 bedroom 2.5 bath condo is located in the Mint Vallee II condo association. Nicely done in neutral colors and ready for new owners. Even has a new roof in 2020. Summer golf is coming. 2
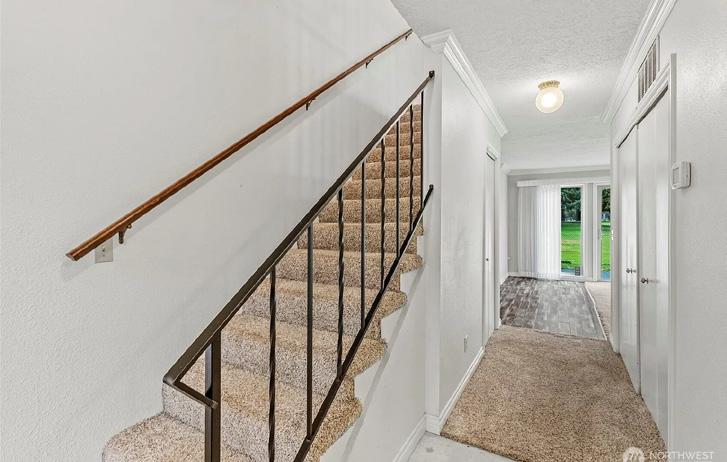
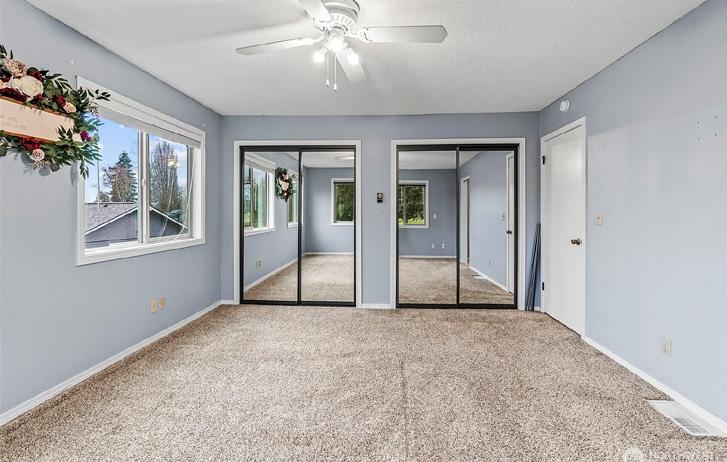
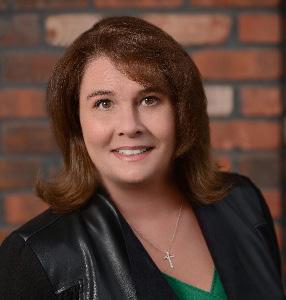

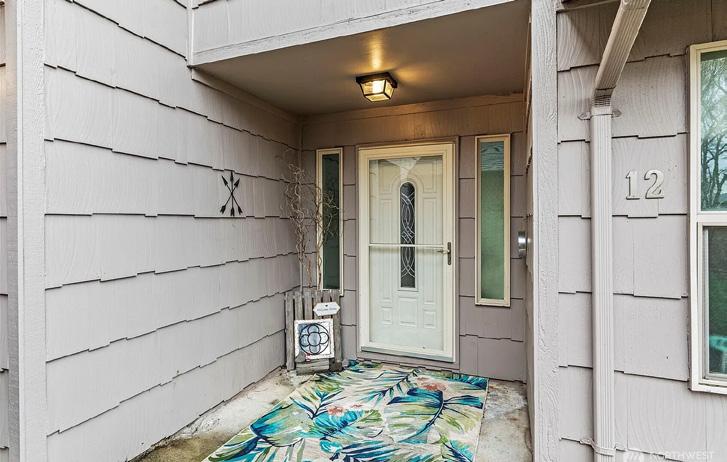
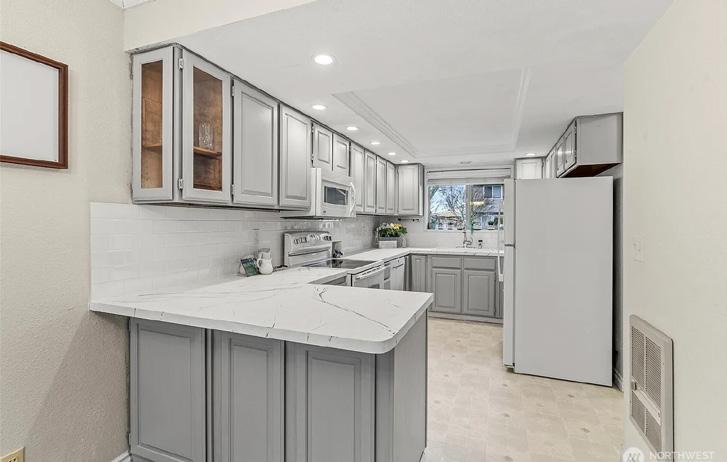
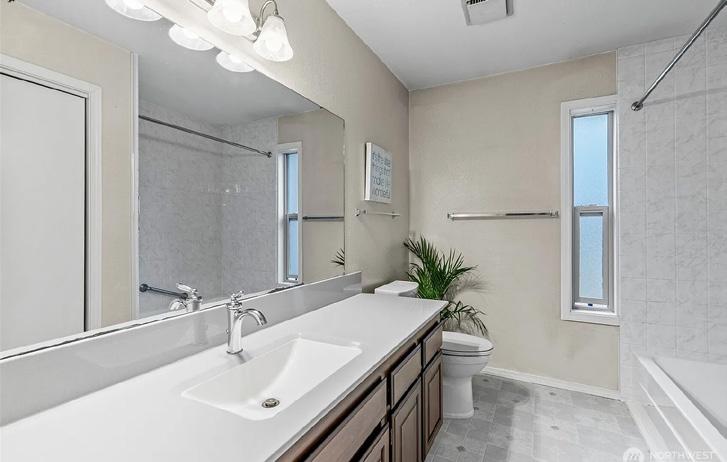

3
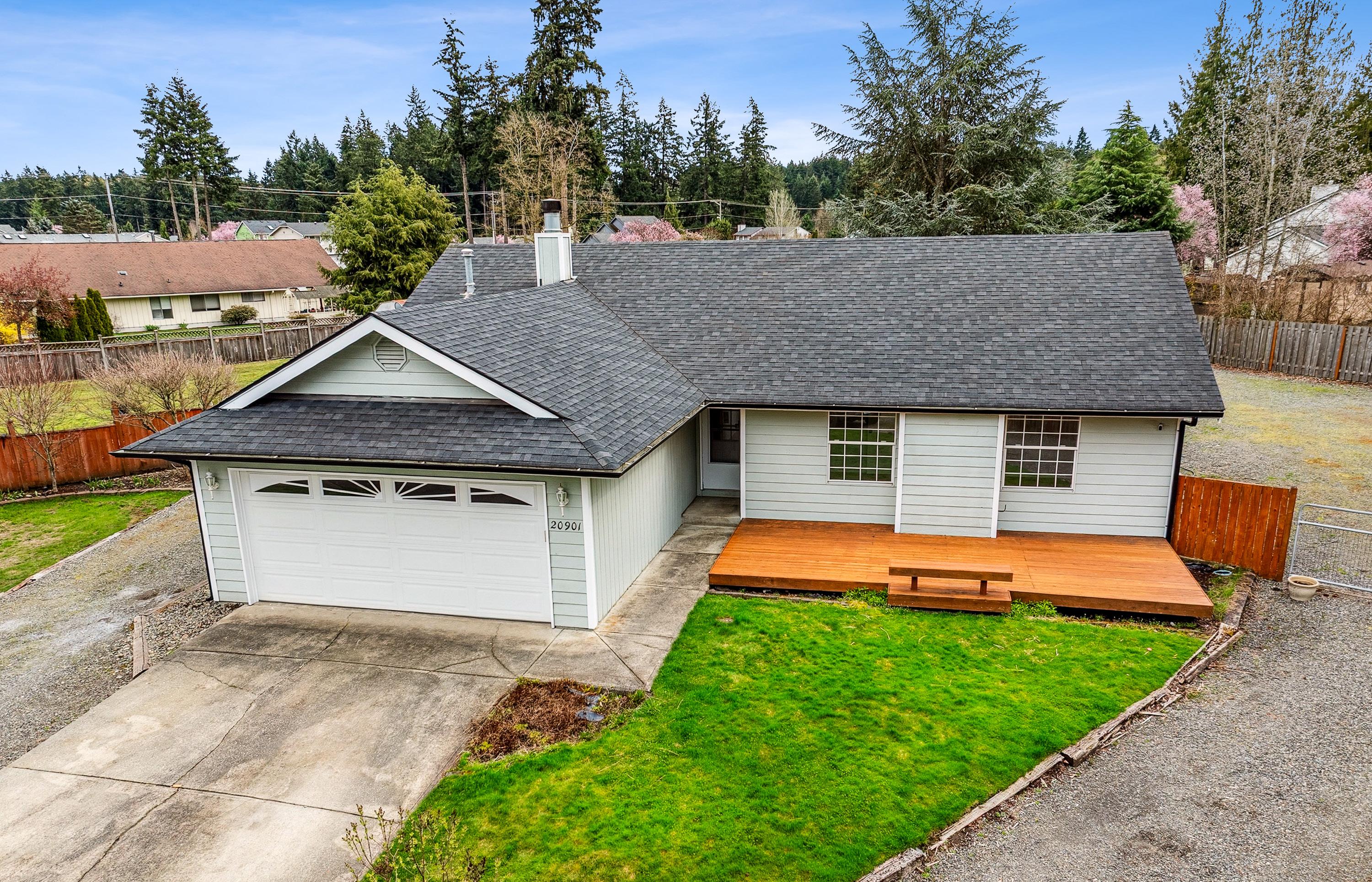
| 2 BA | 1,332 SF | $509,000
Spacious Home with Endless Parking & Outdoor Living! Tucked away at the end of a peaceful culde-sac, this charming 3-bedroom, 1.75-bath rambler is move in ready for those who love space and convenience! Sitting on a huge .41-acre lot, with ample RV, truck, and trailer parking—including RV hookup and gravel area for extra storage. Modern, fresh, interior amenities include an open layout w/sunken living room, gas fireplace, kitchen with breakfast bar and garden window. The updates have been completed and now this home is ready to be yours! Laminate hardwoods, new carpet, paint, fixtures. Expansive multi-layered covered deck is perfect for entertaining. Fully fenced backyard with options for circular drive. This one is a must-see! MLS #2352941

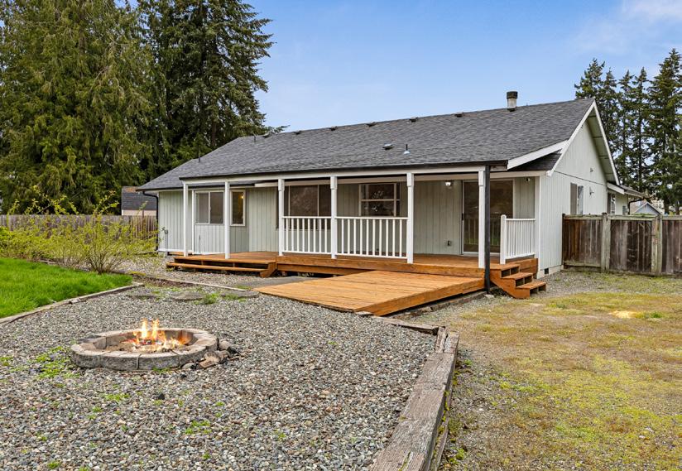
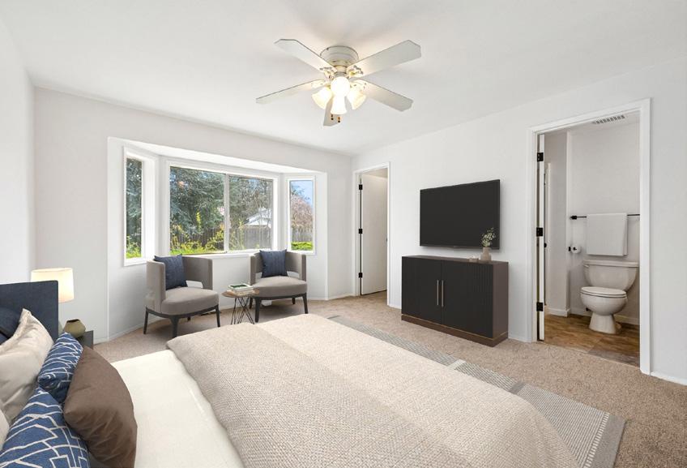
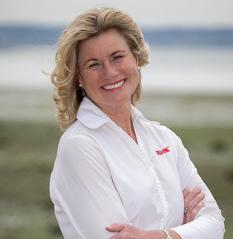
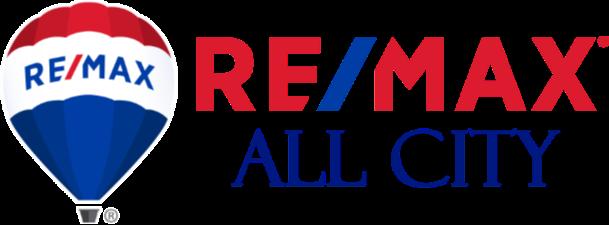
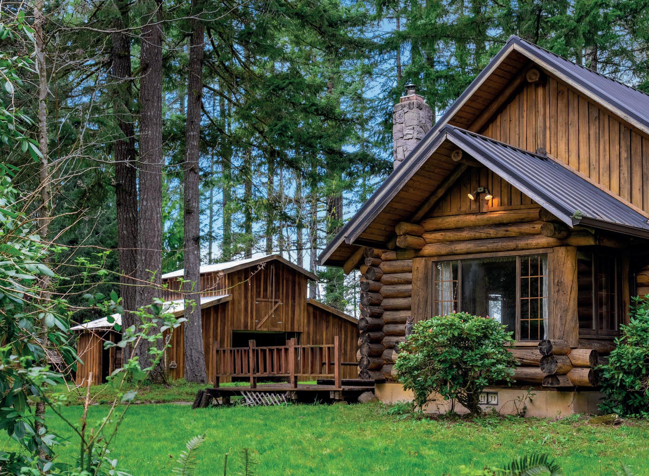
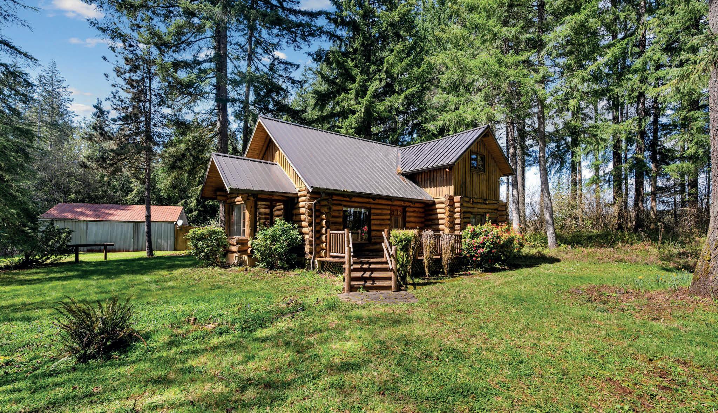
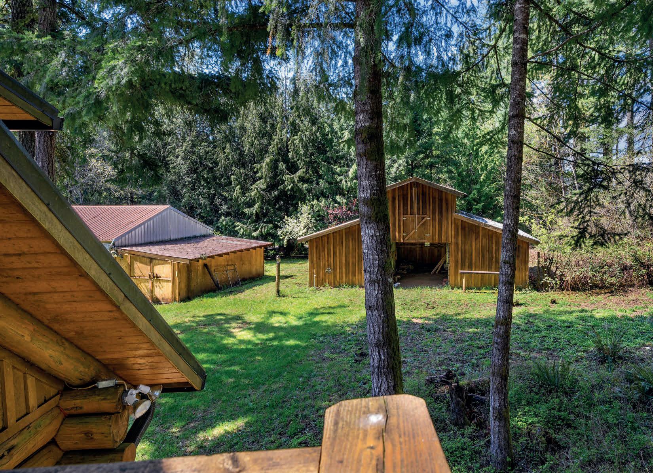
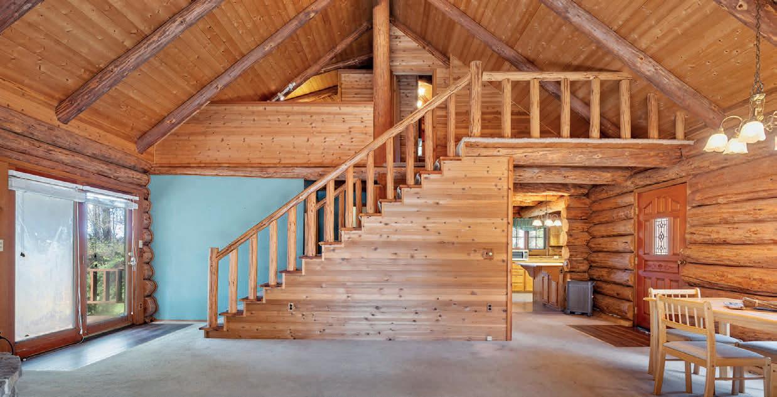

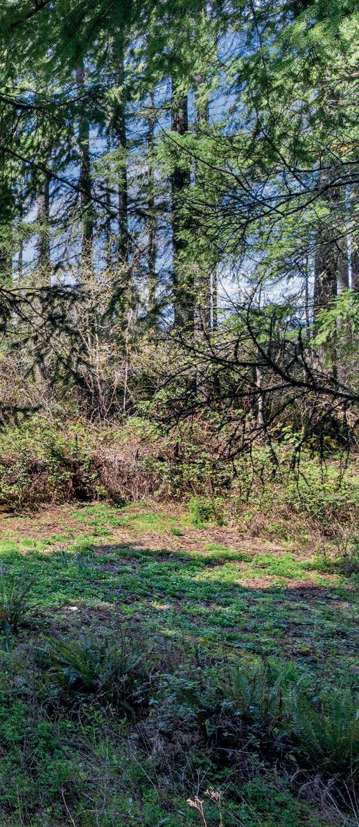
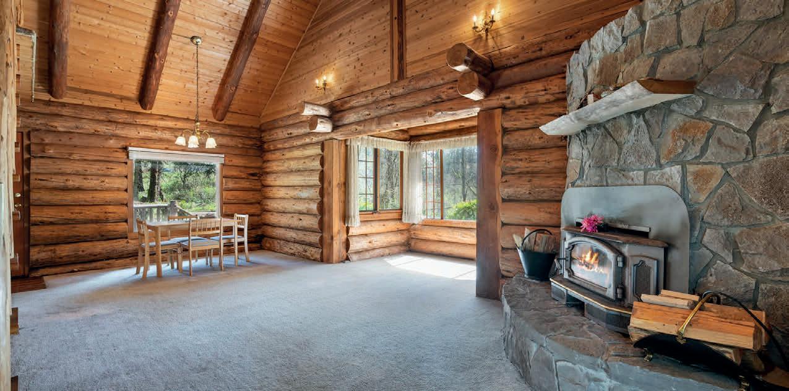
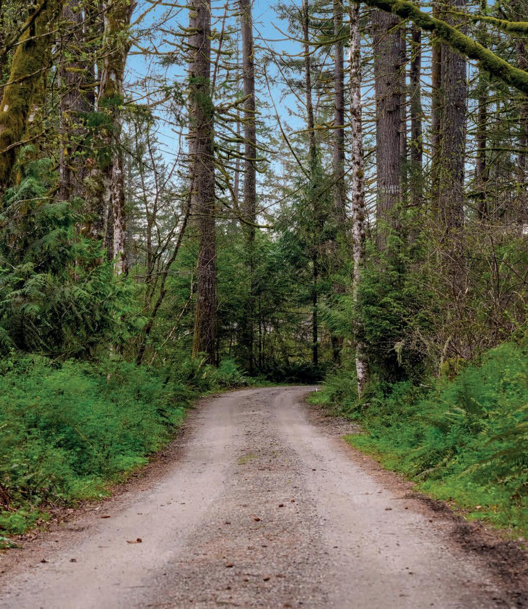
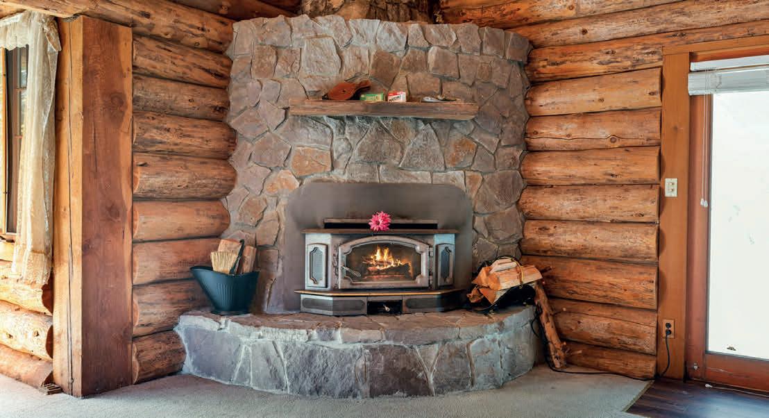
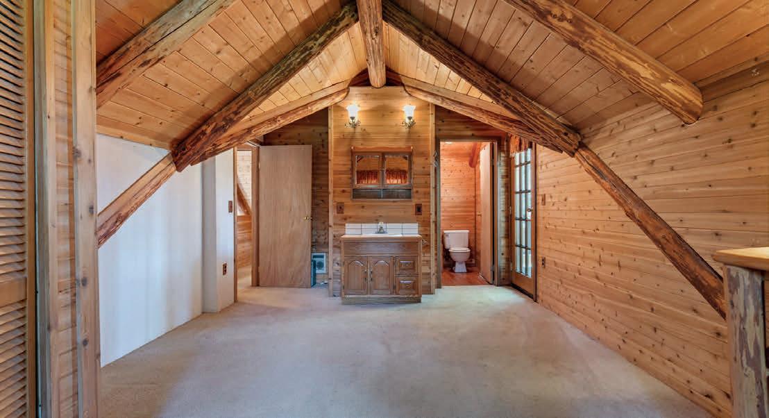
A log home straight from a fairytale, set on 2.5 acres of fla, usable land. This 1,340 sq ft home features 3 bedrooms, 2 bathrooms, vaulted ceilings, and a dramatic floo-to-ceiling stone fieplace. Large windows throughout offer a peaceful connection to the outdoors. The property includes a 1,152 sq ft detached shop, a solid 4-stall horse barn, gated entry, and a durable metal roof. The vaulted primary suite opens to a private deck. Ready for updates and sweat equity, this is a rare opportunity to create your vision in a truly special setting—just fie minutes from Hantwick Trailhead and Battle Ground Lake. $649,000
“This log home is a blank canvas for your imagination. A rare offering in North Clark County,” – says lifestyle realtor Jared Ritz.
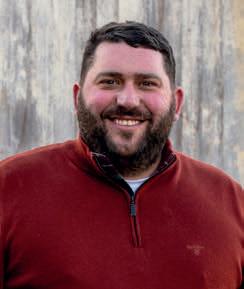

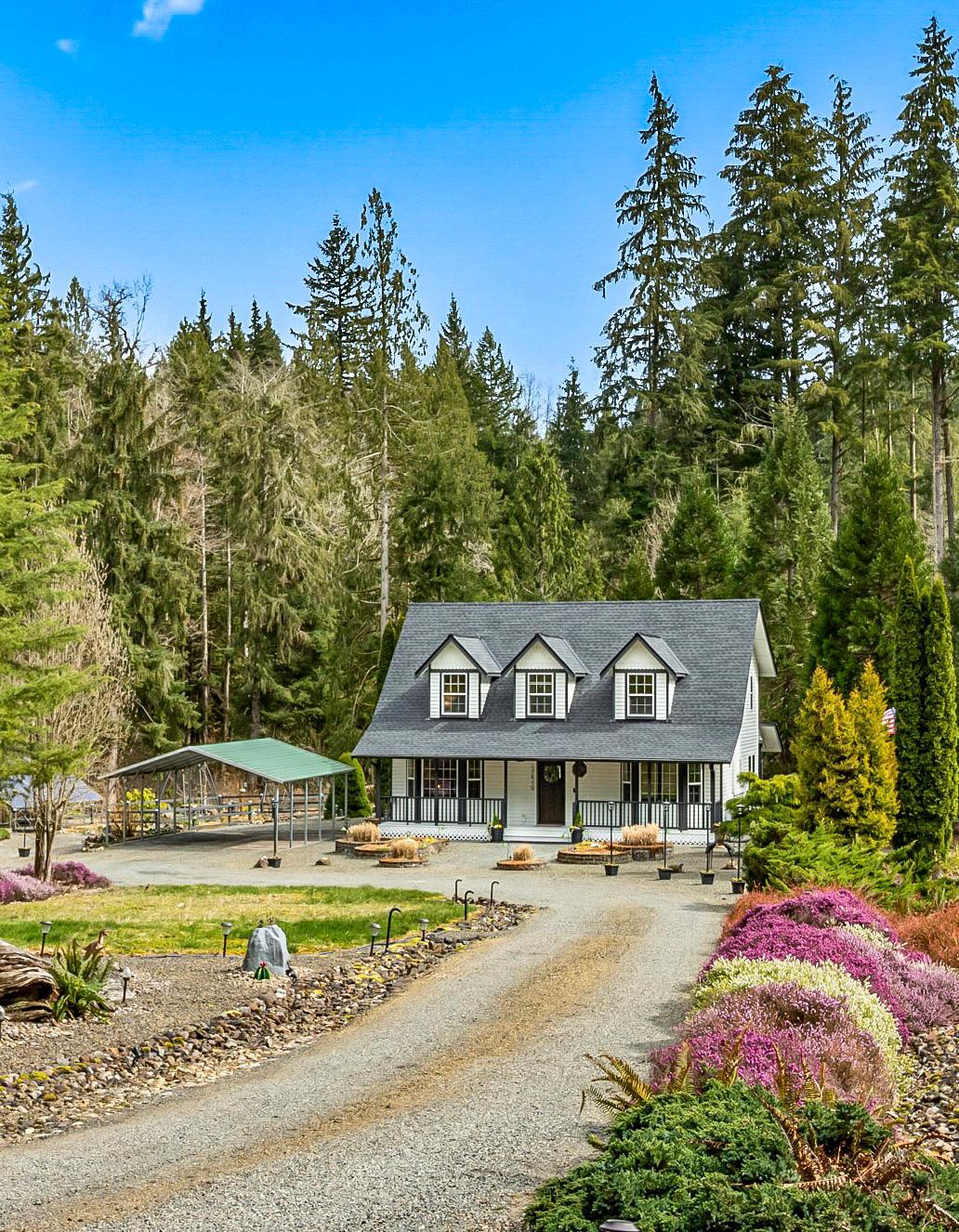

Escape to your own private paradise with this beautifully remodeled home, nestled on 3 acres of lush, secluded land. Enjoy the serene surroundings with scenic walking trails, a tranquil creek, and a peaceful pond. The property also features raised garden beds with irrigation, a variety of fruit trees, and a new fence around the flower garden. Sustainable living is effortless here, thanks to energy-saving solar panels and a stand-by generator with an automatic transfer switch.
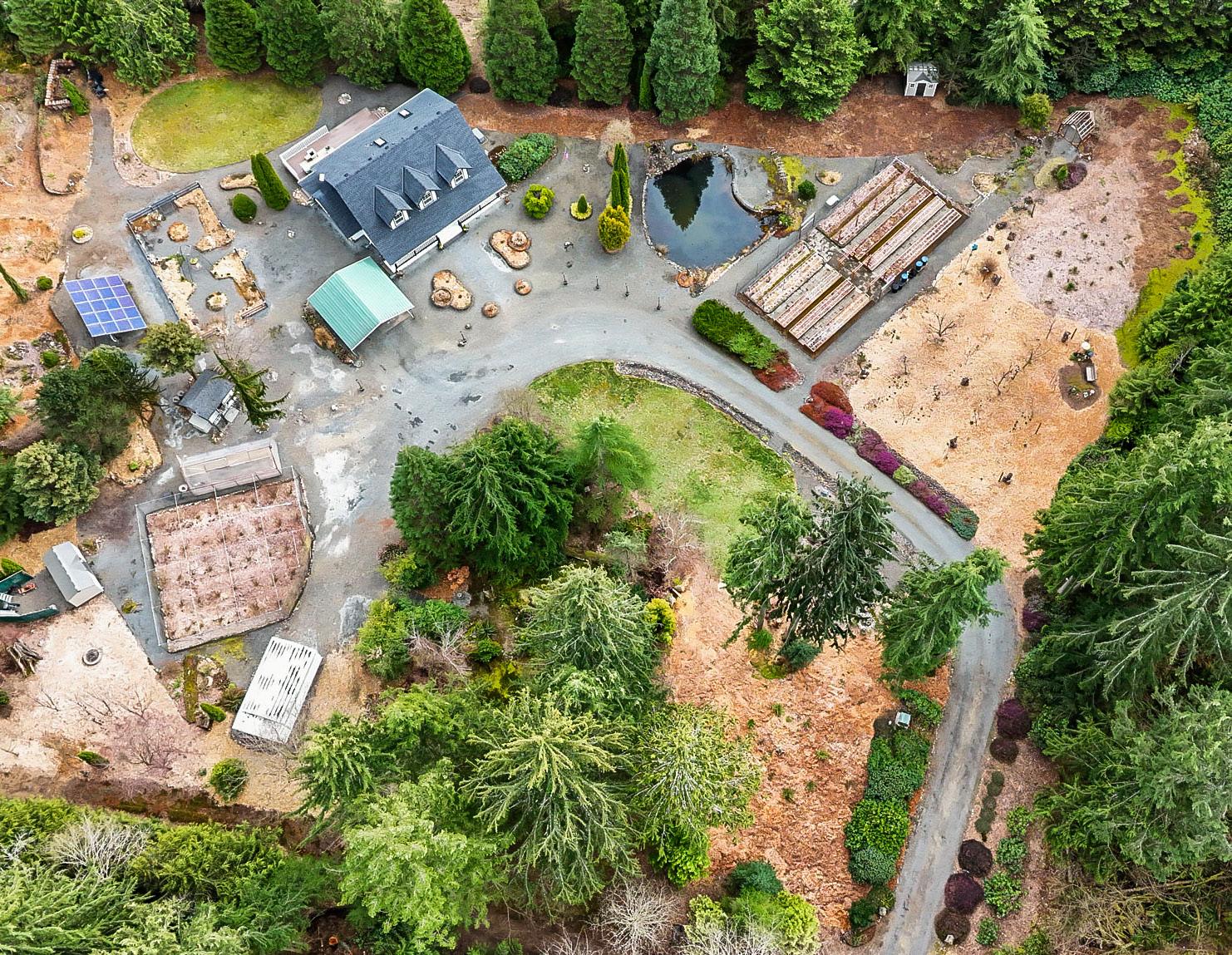
Inside, you’ll find an open-concept layout with a sleek kitchen featuring new countertops, a new sink and faucet, and a gas cooktop. The microwave, dishwasher, fridge, and oven are all updated. The living area is enhanced by a cozy fireplace, and the TV room brings in plenty of natural light. The bathrooms have been renovated with new floor tiles, sinks, countertops, toilets, and faucets, along with a stylish shower cabin with glass doors. The home also boasts new floors, new oversized heat pump, and a new roof. The washer and dryer are included for added convenience.
Outside, the property is just as impressive, featuring a new back deck, a new front door, and updated porch and security lights. Additional new structures include a carport, boat storage house, workshop, second shed, and a greenhouse, offering ample storage and space for hobbies or projects.
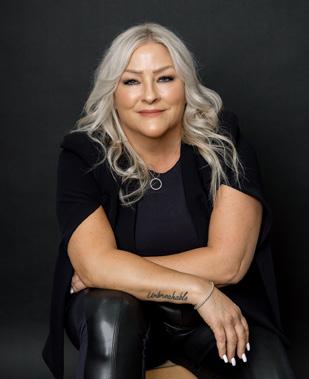

LYNN CALIMLIM
OWNER & DESIGNATED BROKER TEAM CALIMLIM REAL ESTATE
206.504.6052
lynn@teamcalimlim.com www.teamcalimlim.com
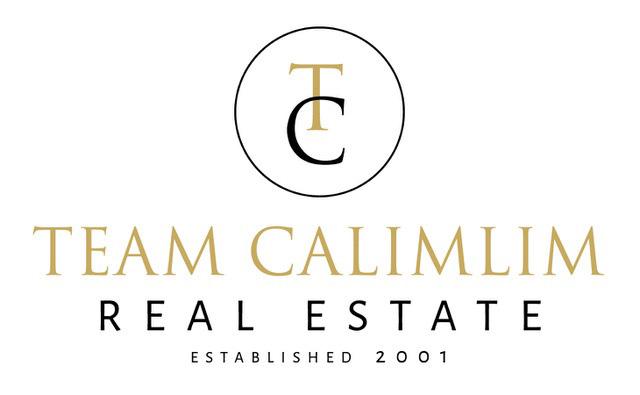
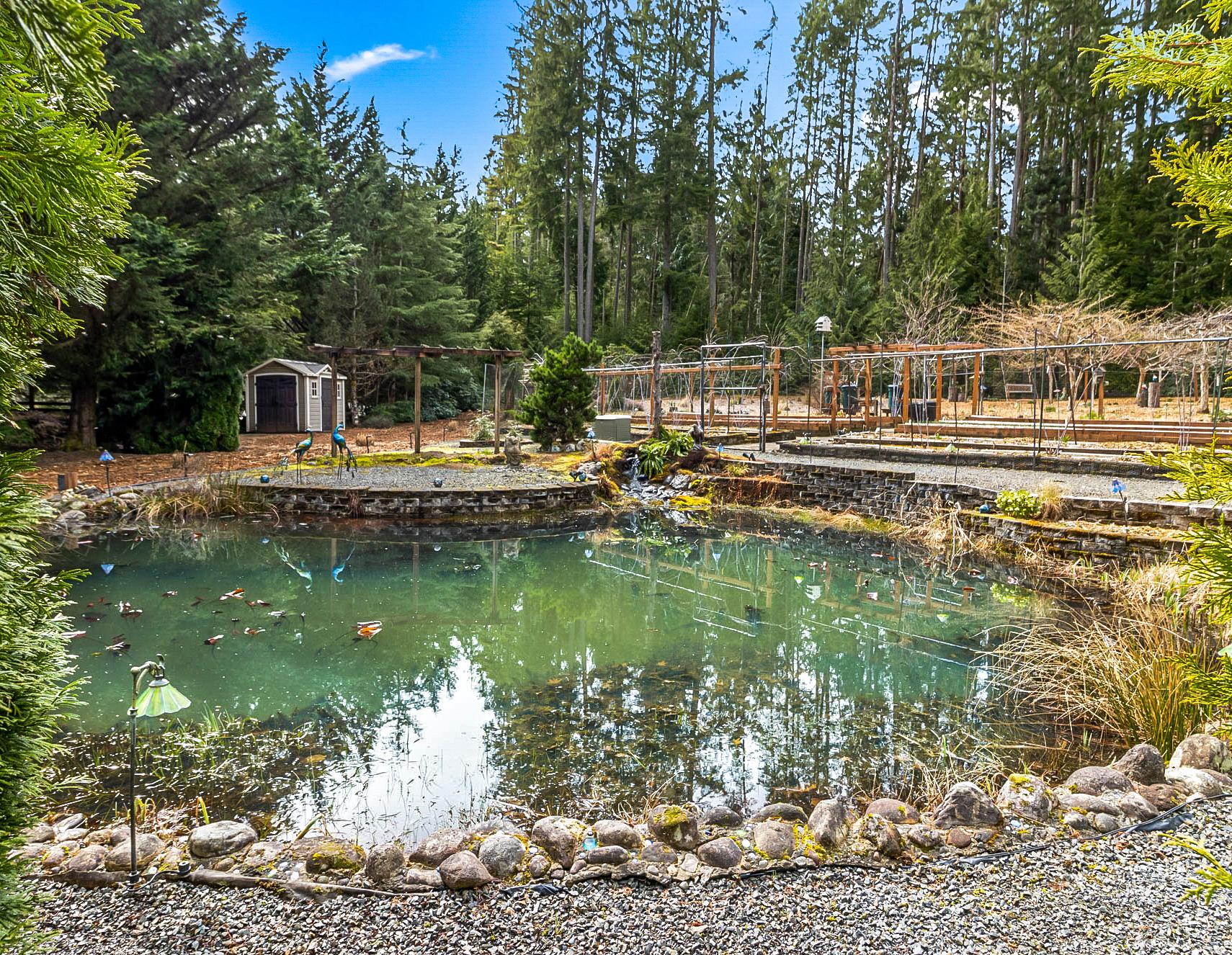
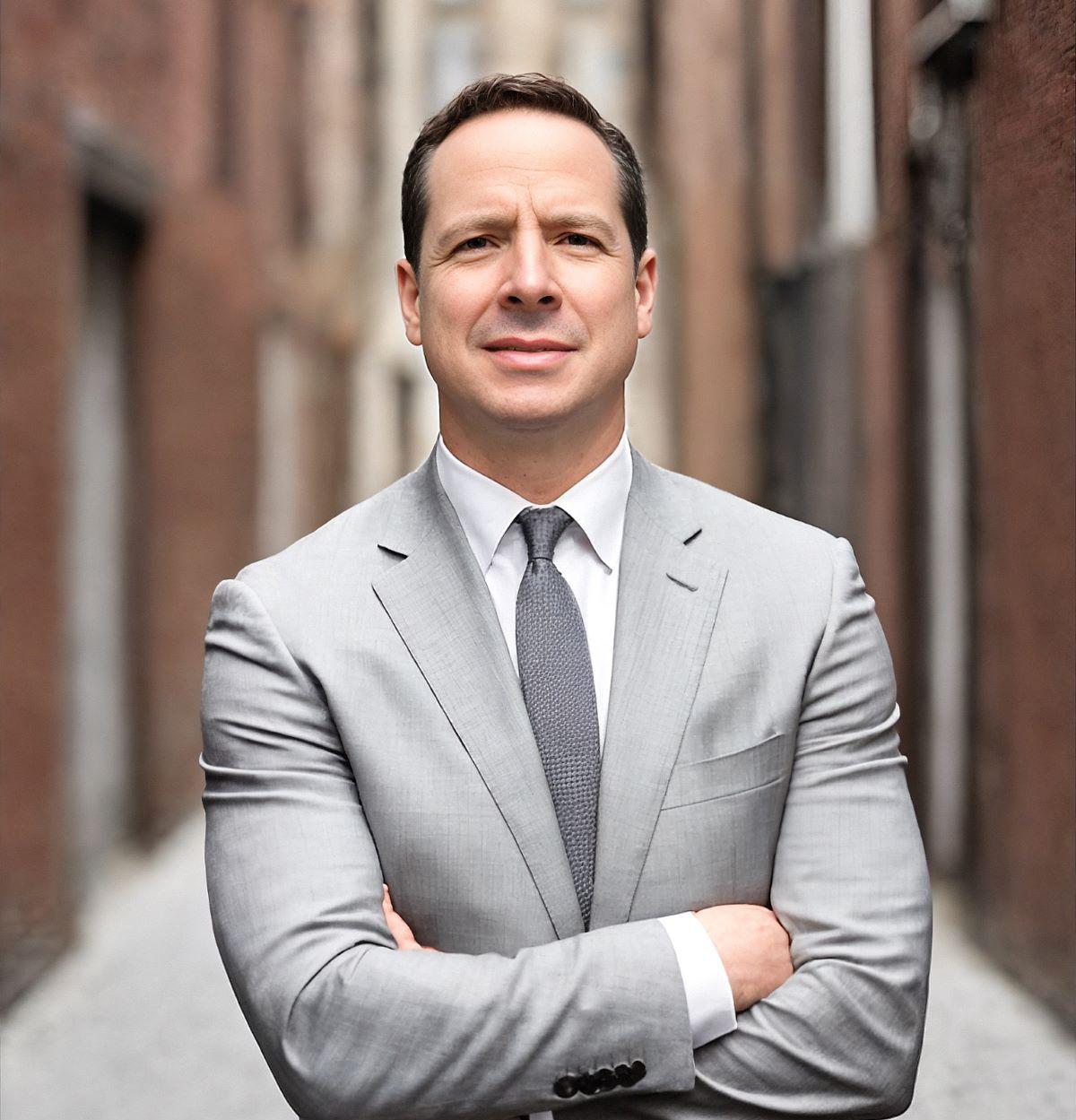
REALTOR®
DANA.TOUGH@EXPREALTY.COM
WWW.DANATOUGHREALESTATE.COM
With a passion for real estate and a commitment to delivering unparalleled service, I am proud to be a part of the eXp realty. My dedication to understanding clients’ unique needs and my expertise in navigating the real estate market allow me to provide personalized guidance and support throughout the buying or selling process.
Experience:
I bring years of experience in the real estate industry, where I have had the privilege of assisting clients in finding their dream homes, securing profitable investments, and achieving their real estate goals. My background in the hospitality industry as well as the financial industry has equipped me with valuable insights and skills to deliver exceptional results.
Client-Centric Approach:
At eXp, I prioritize building strong, lasting relationships with my clients, ensuring that their needs are at the forefront of every transaction. Whether it’s finding the perfect property or maximizing the value of a sale, I am dedicated to providing a seamless and rewarding real estate experience. Beyond real estate, I am passionate about giving back to the community and am committed to making a positive impact in the areas I serve.
Dana was excellent! We were looking at condos on Rustin last summer and used Dana to find us a potential summer home. He was amazing to work with! Attentive, spent the time to understand our needs, and helped us boil down the market much faster than had we just looked online. Knowledgeable and professional. Highly recommend. — Mike S.
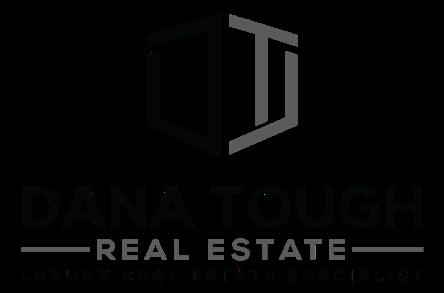

FOR $975,000
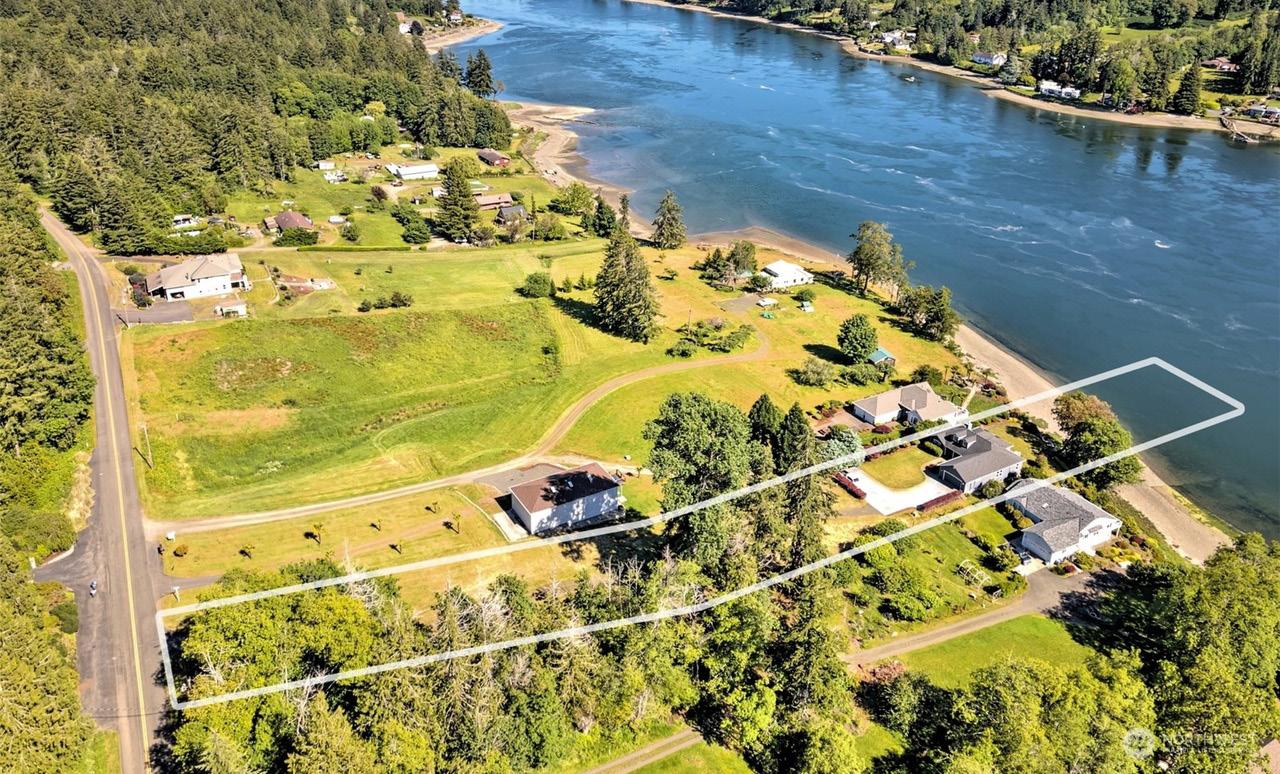
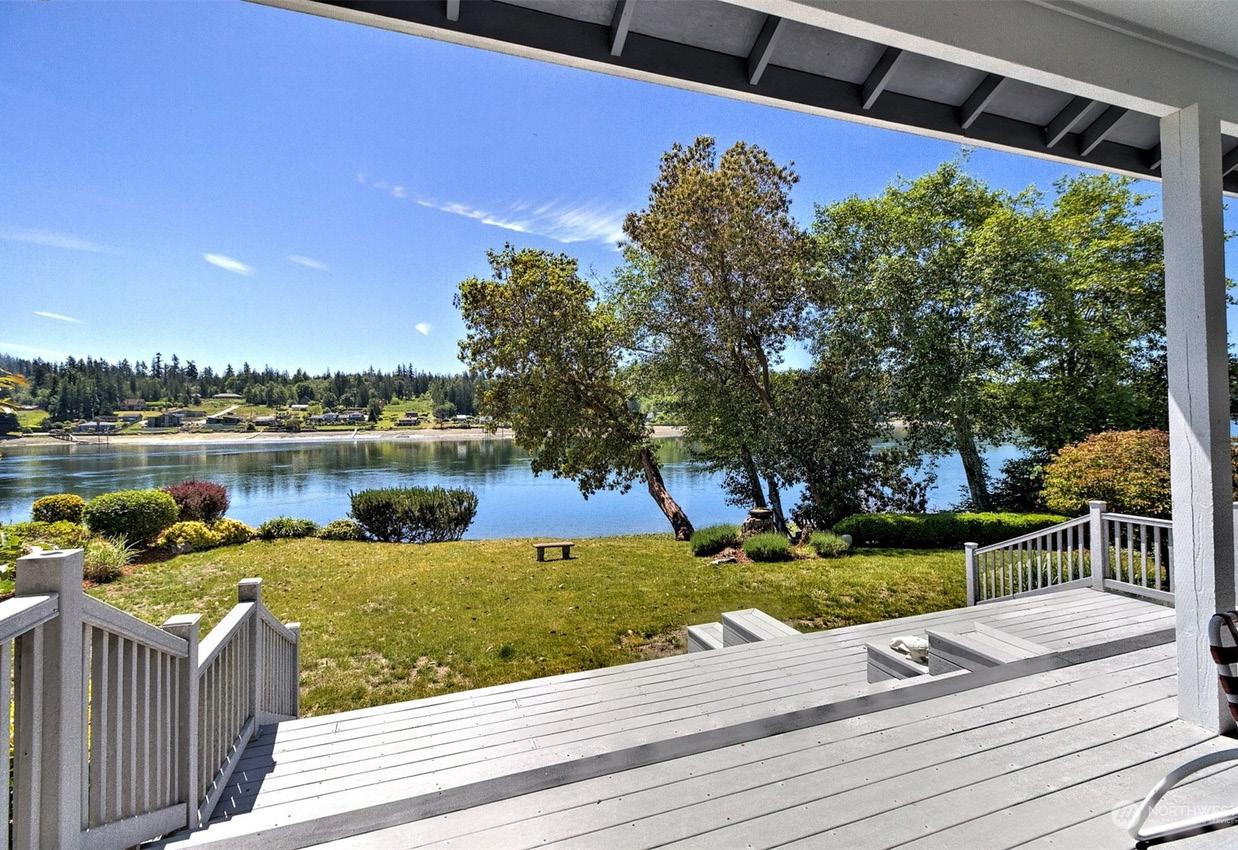
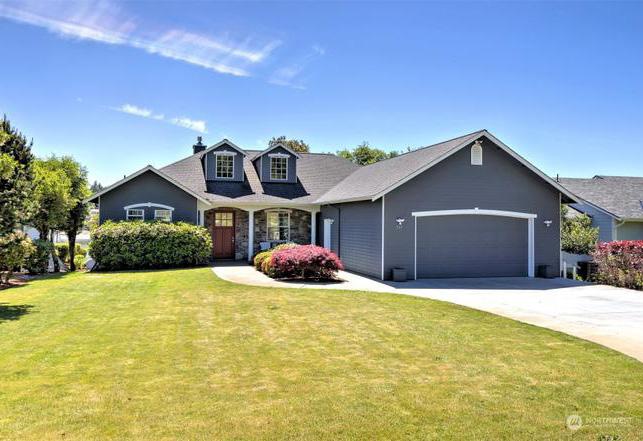
511 E LEEDS DRIVE, SHELTON, WA 98584
Whether you’re seeking Full-time Waterfront Living or a High-End Vacation Retreat, this home offers Country Charm & Custom Amenities. This Beautifully Designed Home features Brazilian Hardwood Floors, Vaulted Ceilings, French Doors opening to a Huge Covered Deck Perfect for Year-round Entertaining or Relishing in the Stunning Views of Hammersley Inlet. Kitchen boasts Granite Counters & SS Appliances, ideal for Culinary Enthusiasts. Exceptional Storage, EV Charger, Custom 8’ Interior Doors & Trim throughout highlight the Quality Craftsmanship. Private Primary Suite. Two additional Bedrooms & Two Baths Seamlessly Blend Luxury & Comfort. 1.25-acre lot, Private Well. 75’ of Beach w/Owned Tidelands, Permitted Bulkhead & Clams Galore! No HOA
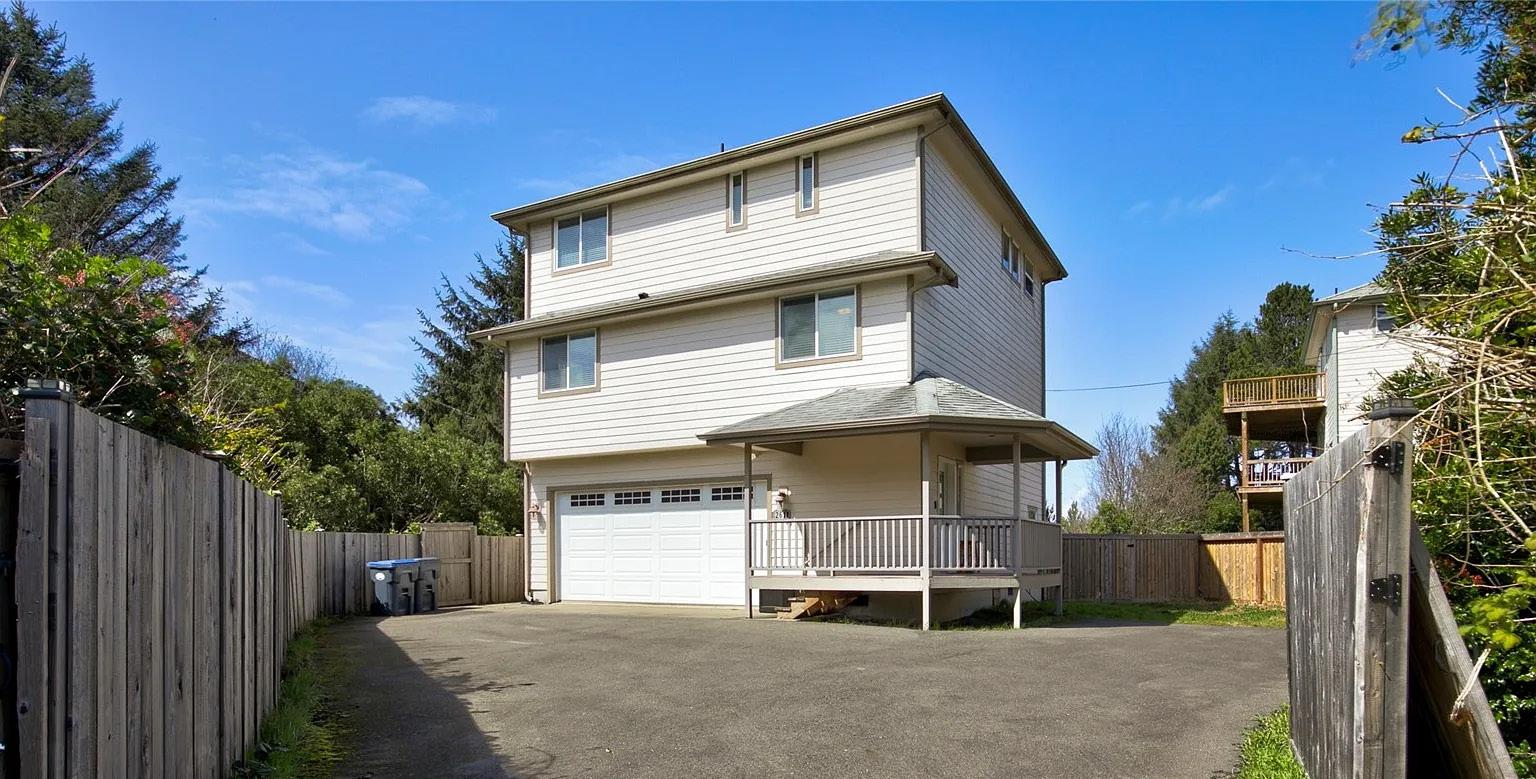
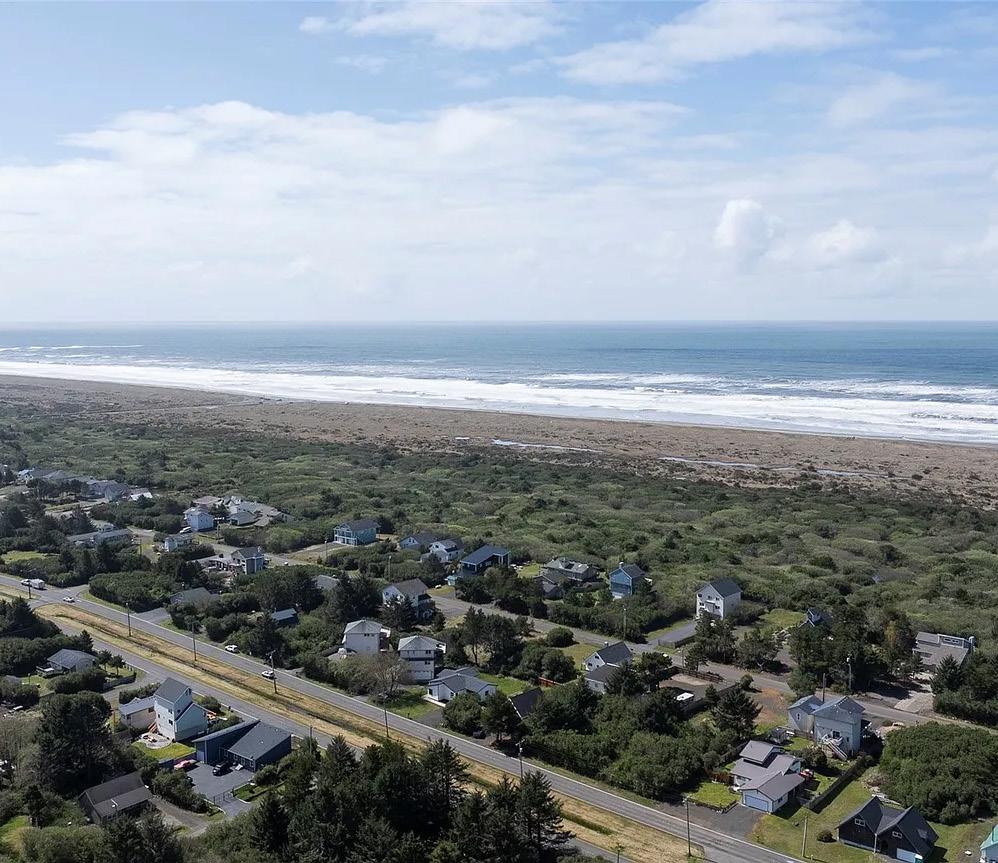
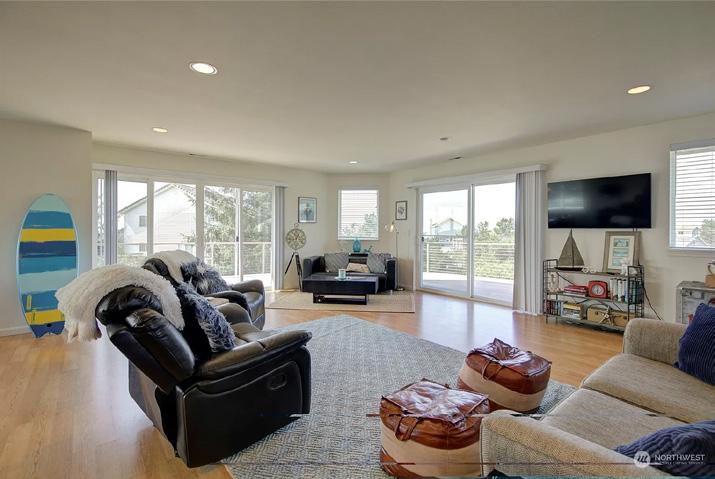
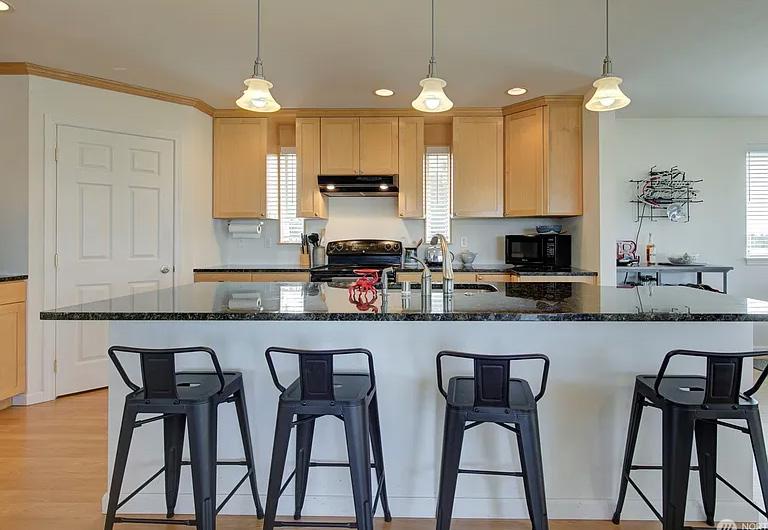
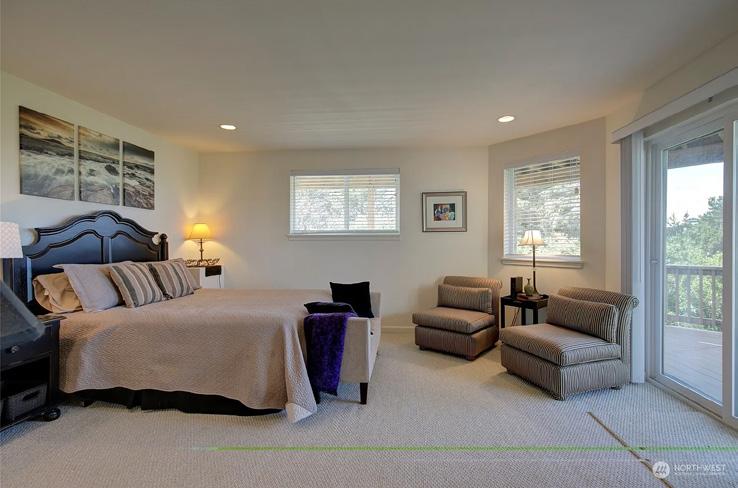
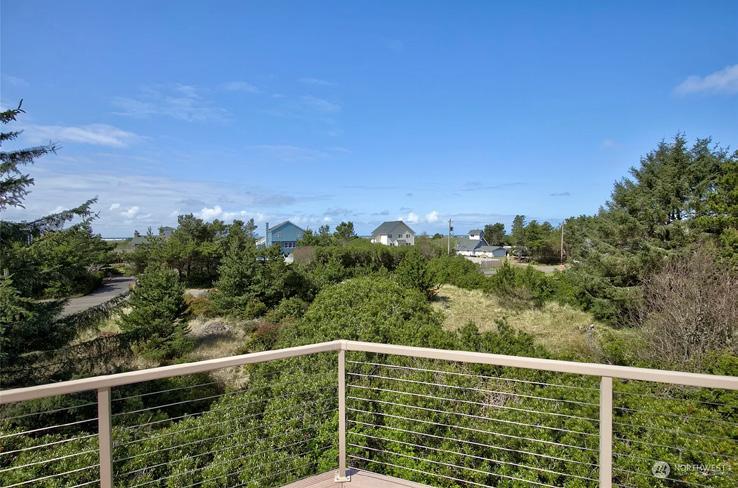
You’ll feel like you’re on top of the world from this 3-story view home, within walking distance of the beach! Enjoy Spectacular sunsets & ocean views from the great room/living area on the upper level, which also has a large deck. The primary suite on level 2 has nice views & a huge walk-in closet. In the other two very large bedrooms there is plenty of room for guests. Utility room conveniently located on the same floor as the bedrooms. Be sure and check out the oversize garage which has room for a card/game table or pool table. Park your cars in tandem & still have room for entertaining & game tables.
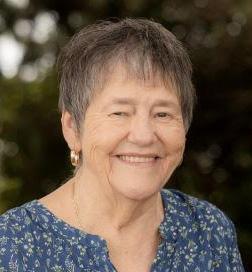


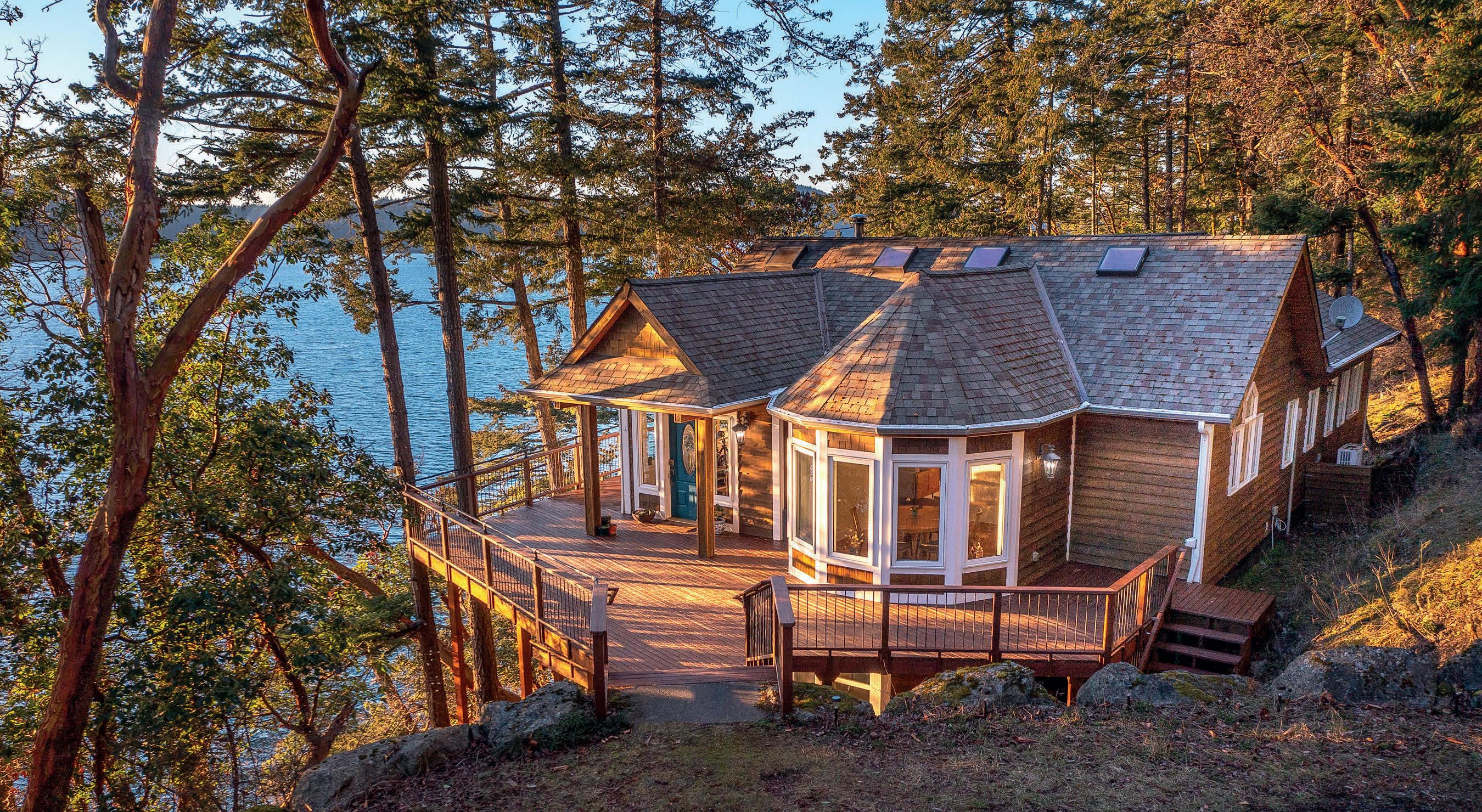

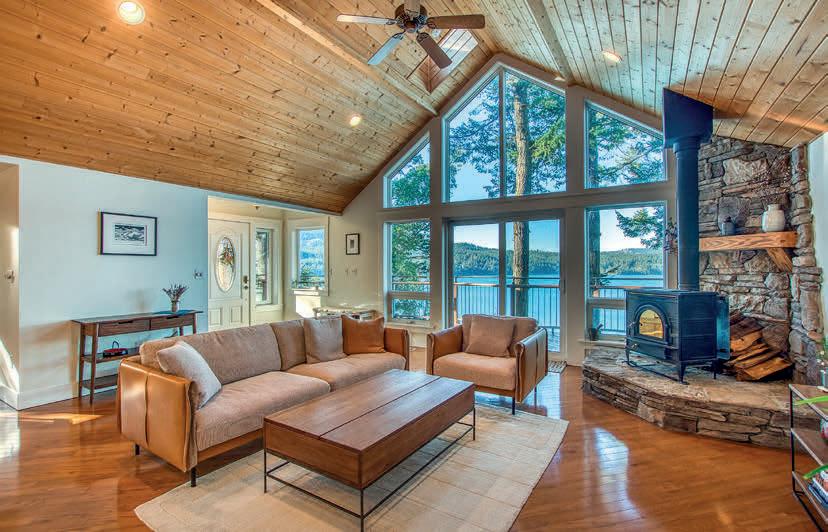
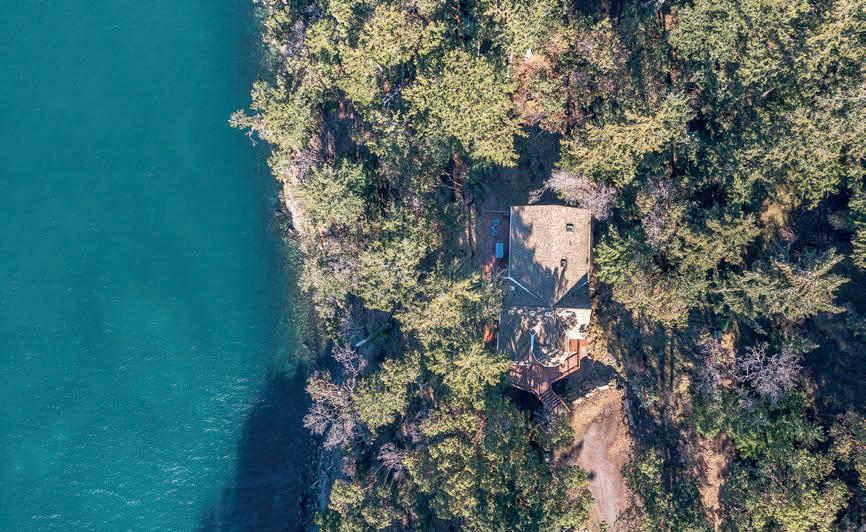
Experience breathtaking west-facing views across East Sound, framing iconic Turtleback Mountain and offering a front-row seat to spectacular sunsets, with occasional sightings of whales, seals, and bald eagles. This well-maintained 3-bedroom, 2.5-bath NW Contemporary home embraces its waterfront setting with an open-concept great room, tall ceilings, and expansive water views. Hardwood floors add warmth and elegance throughout. The spacious primary suite features an en-suite bath with a jetted tub and sauna—a perfect retreat after a day exploring nearby Moran Park’s hiking trails. Two comfortable guest bedrooms on the lower level provide privacy and continued water views, with wraparound decks accessible from every bedroom. A large bonus room downstairs offers endless possibilities. Low-maintenance landscaping allows for effortless outdoor enjoyment. Conveniently close to town, Rosario seaplane access, and the Rosario marina, this home offers the best of island living!


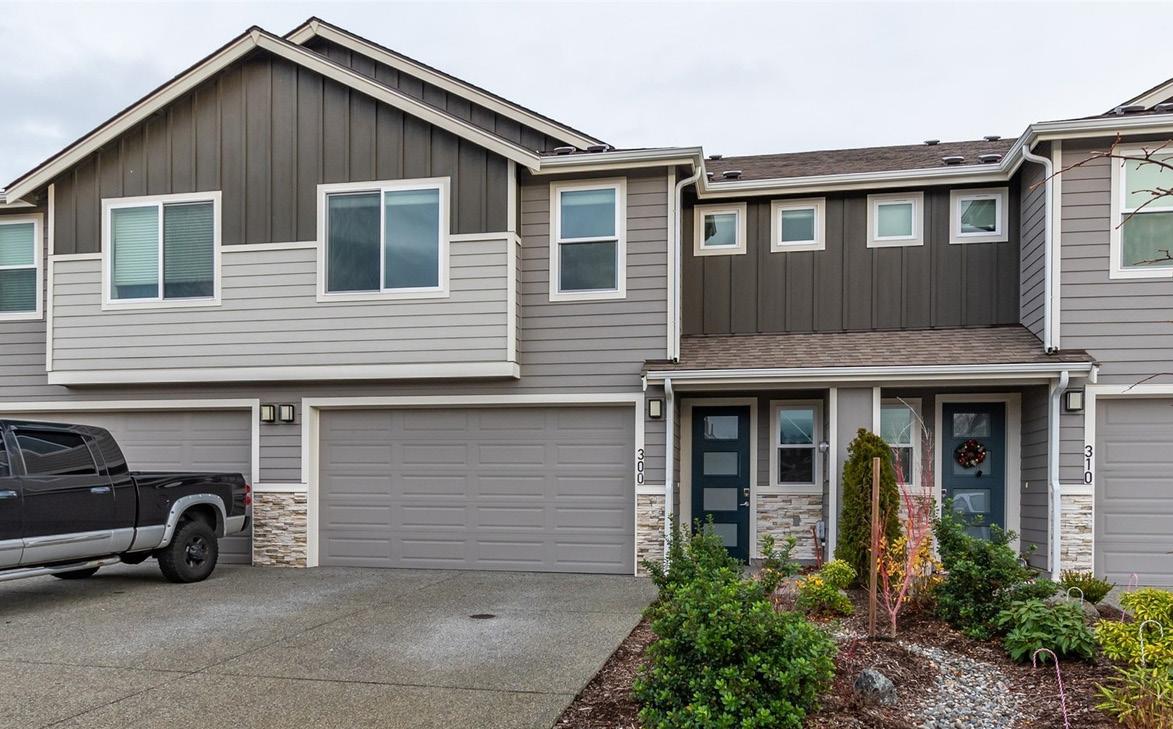
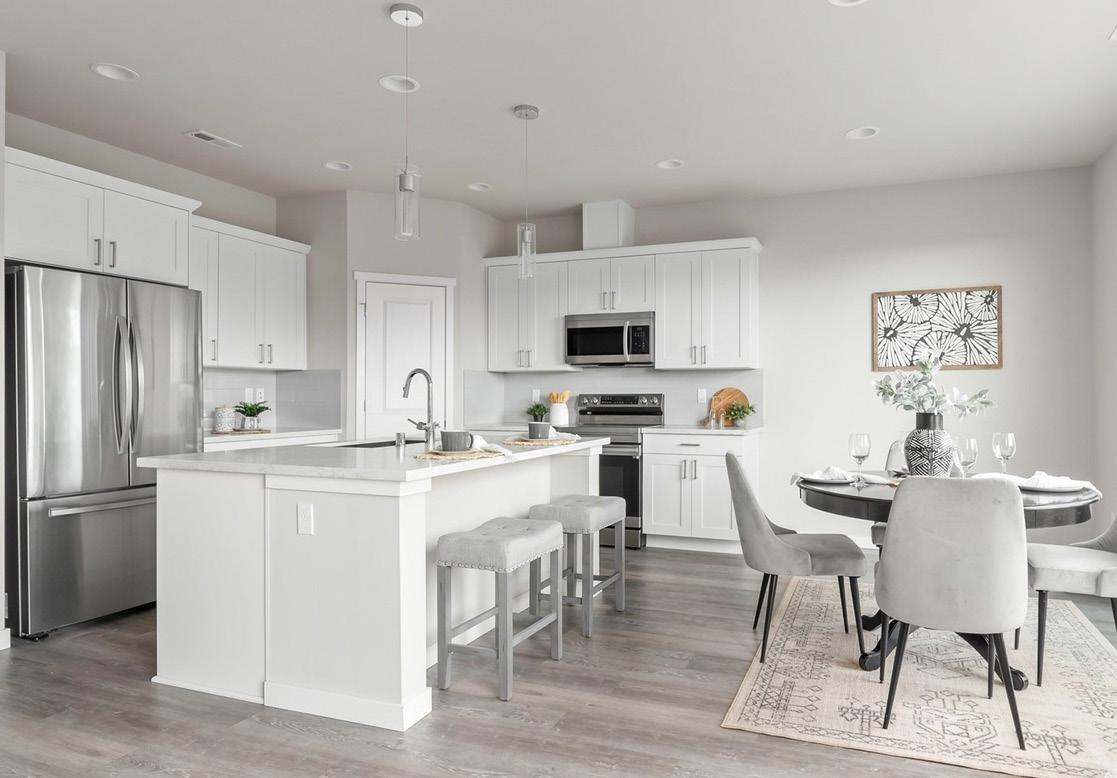


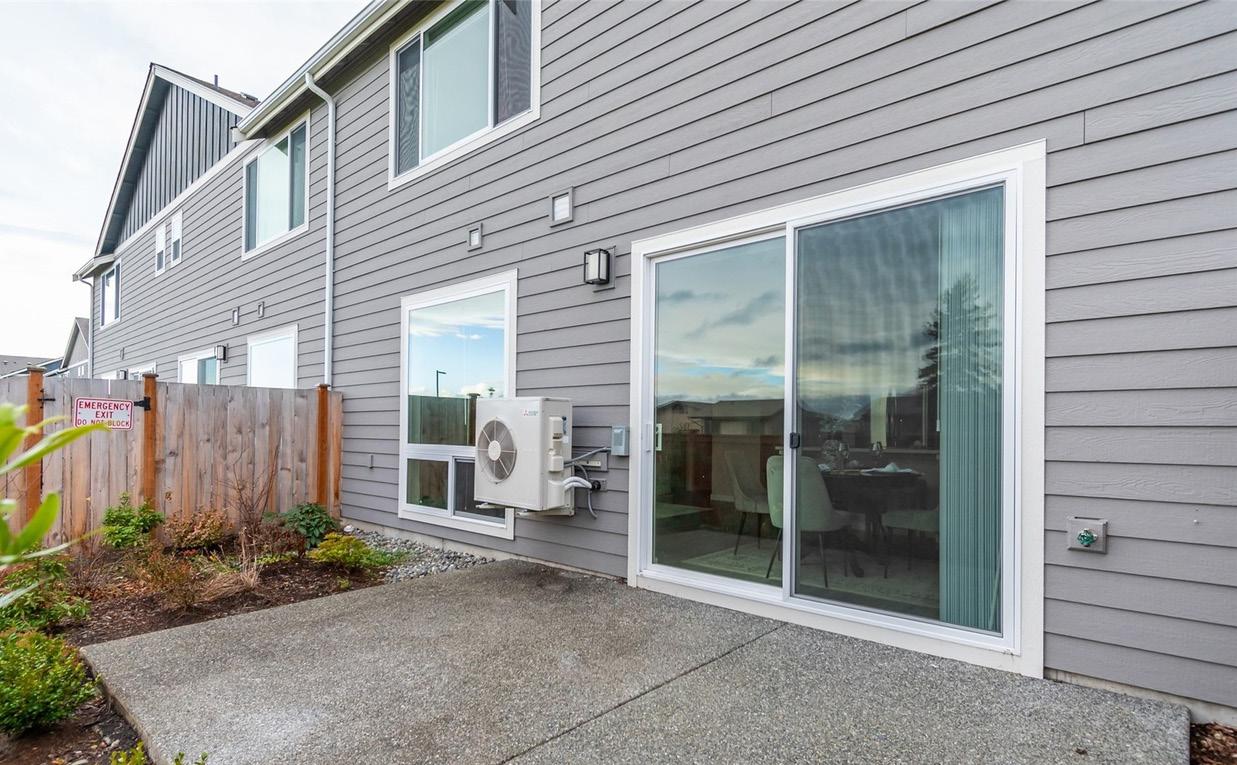
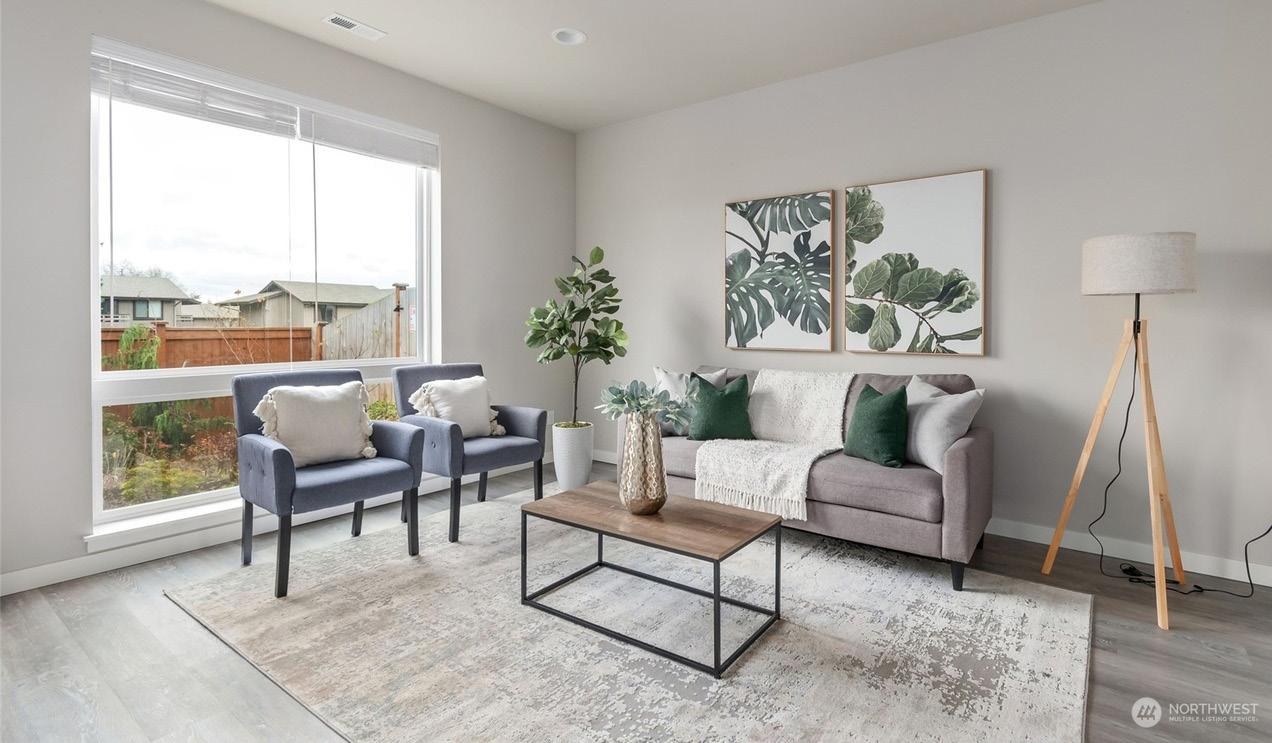
$524,900 | 3 BED | 3 BATH | 1,738 SF Set in a private yet centrally located pocket of town--with custom nearly-new construction & effortlessly stylish interior--this home has it all! With 1738 square feet, highlights: 3 bedrooms, 2.25 baths, & a spacious Great room with vaulted ceilings, durable LVP floors, & oversized picture windows. The thoughtfully designed kitchen has polished quartz counters, custom cabinetry, deluxe walk-in pantry & entertaining island/breakfast bar. The dining space is intimate & open w/fast access to your level patio & low maintenance yard. Wow! When you add in the efficient heat-pump (offering year-round comfort), 2-car garage, & nominal dues that cover landscaping, community park/play area & more? You’ve just unlocked an amazing place to call home!
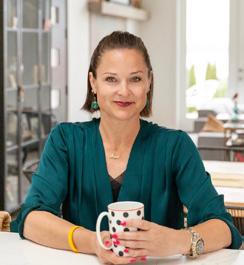
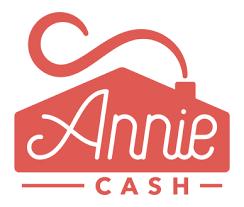
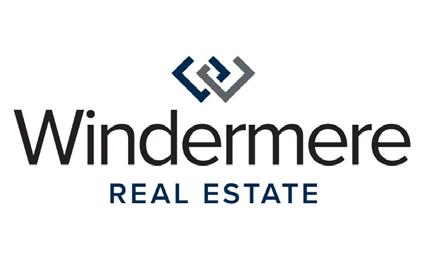

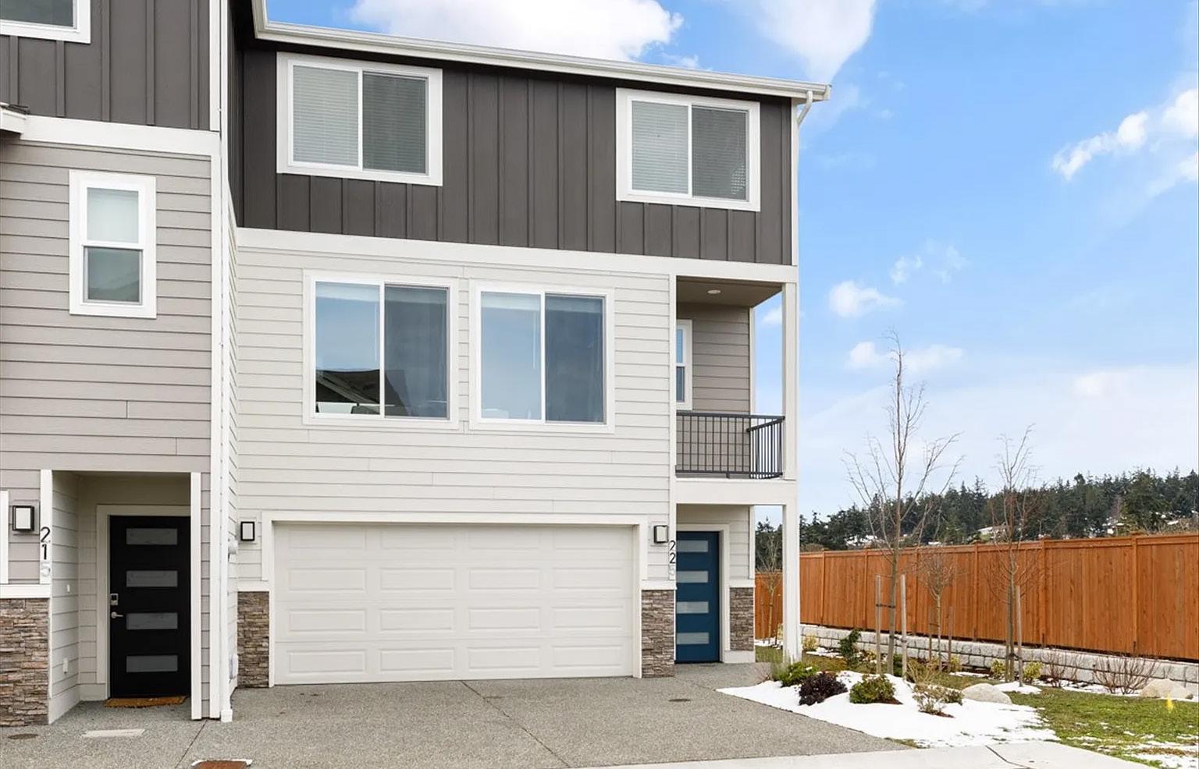
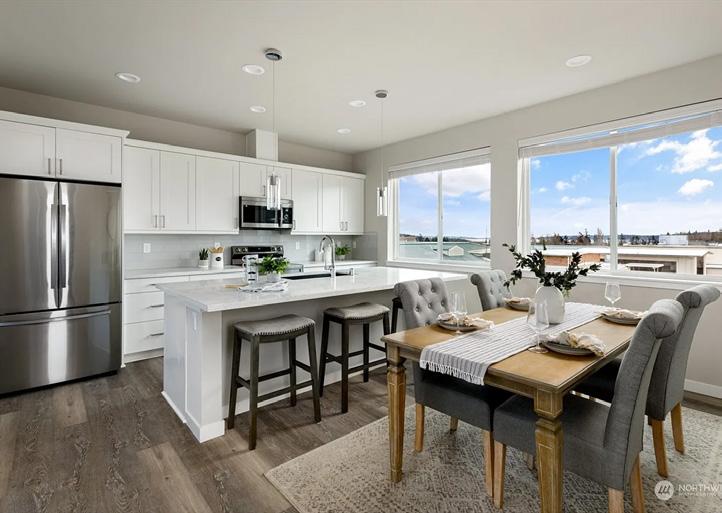
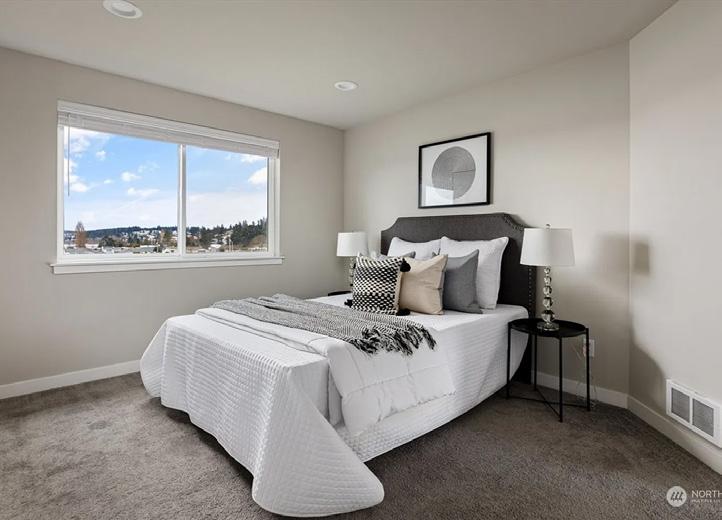
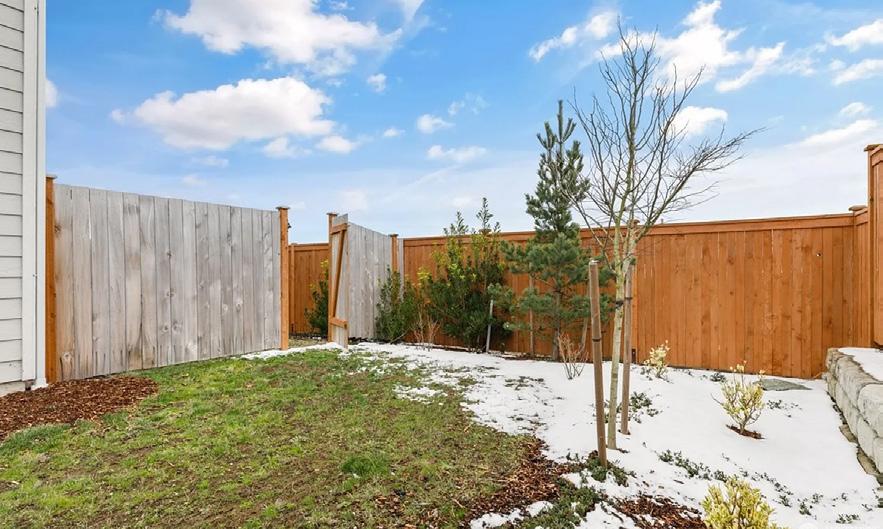
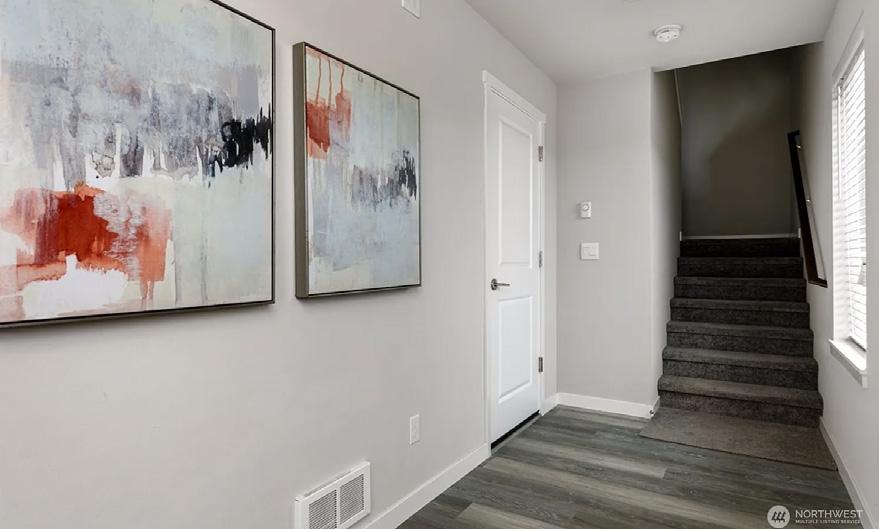
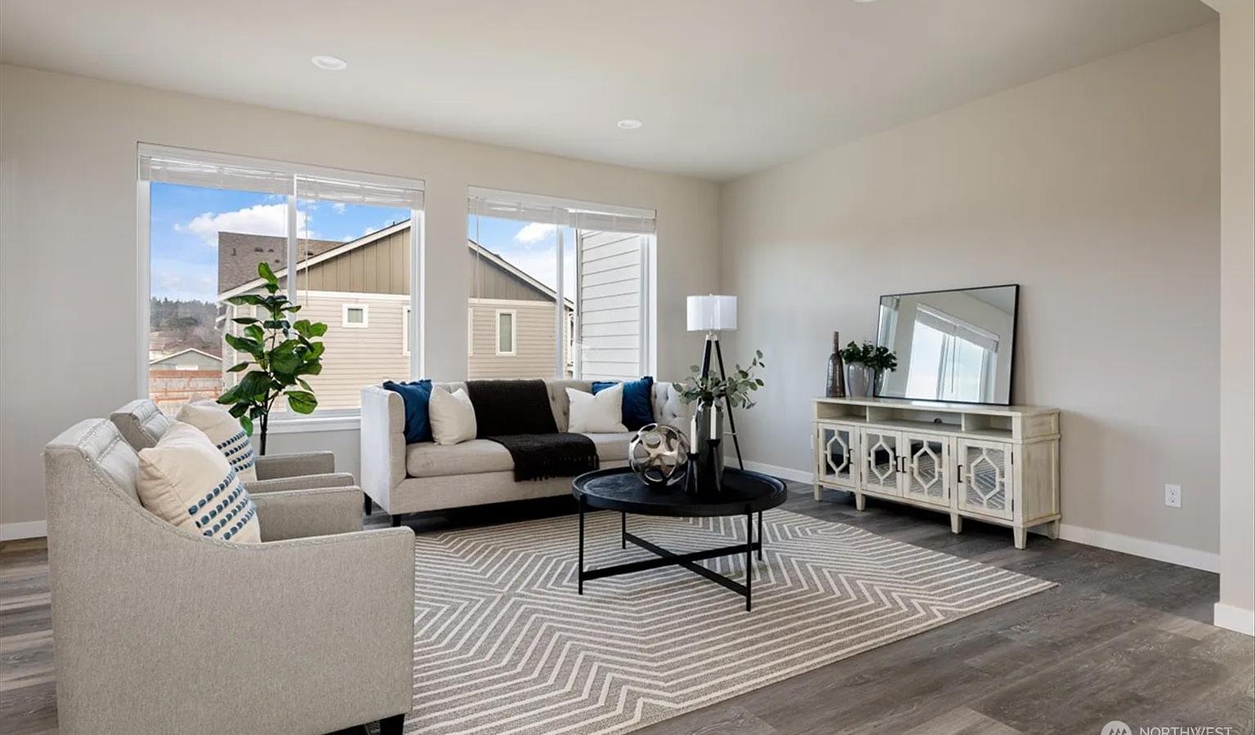
$474,900 | 3 BED | 3 BATH | 1,634 SF Set in a private yet centrally located pocket of town--with custom nearly-new construction & effortlessly stylish interior--this home has it all! With 1634 square feet, highlights: a spacious living room with durable LVP floors, oversized picture windows & private balcony. The kitchen has polished quartz counters, custom cabinetry, entertaining island/ breakfast bar, & seamless transition to the intimate & versatile dining space. There are 3 spacious bedrooms on the upper level-perfectly private. More? An efficient heat-pump (offering year-round comfort), fully fenced yard & 2-car garage--wow! When you add in nominal monthly dues that cover landscaping, community park/play area & more? Come by and unlock an amazing place to call home...!



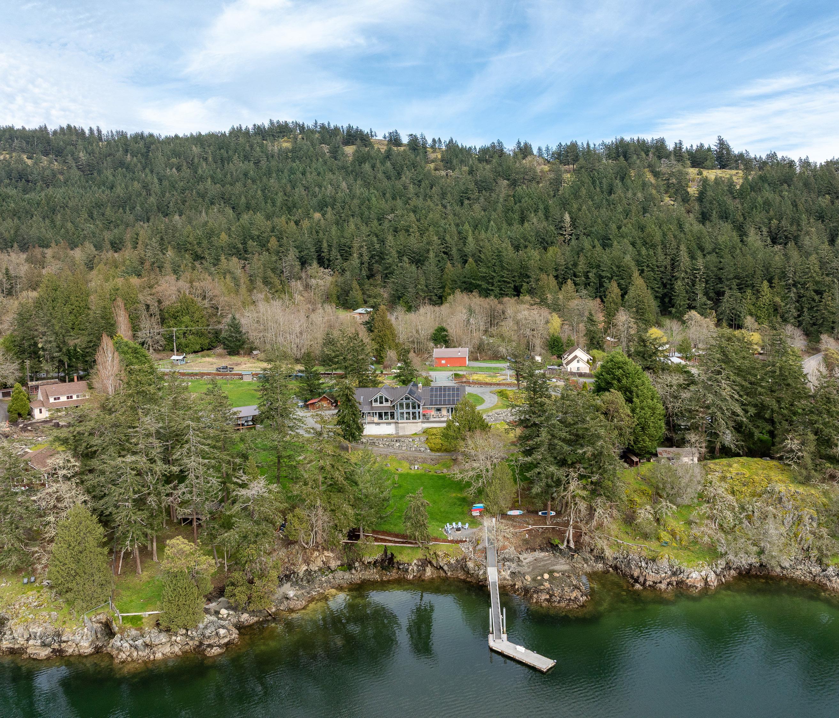
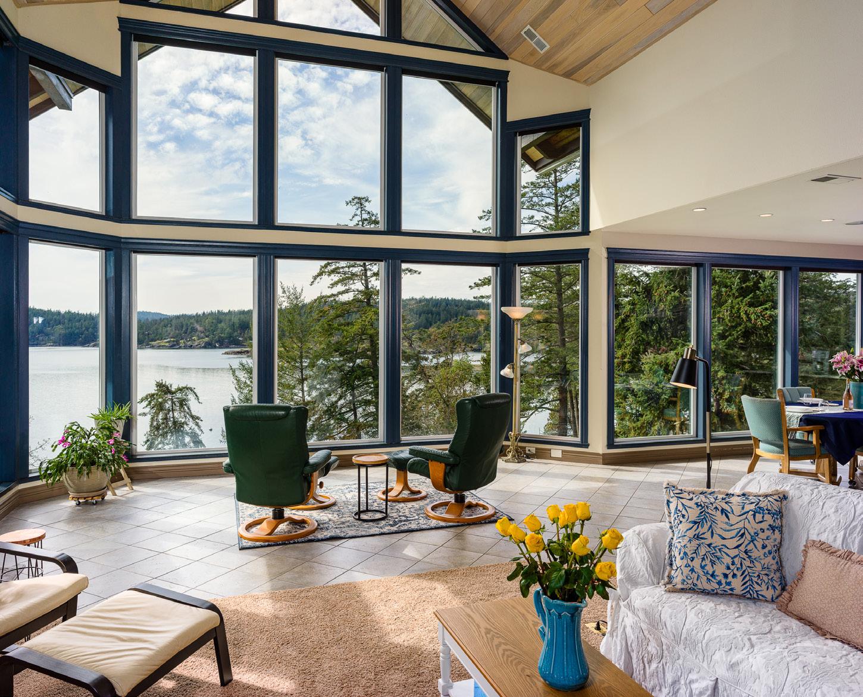
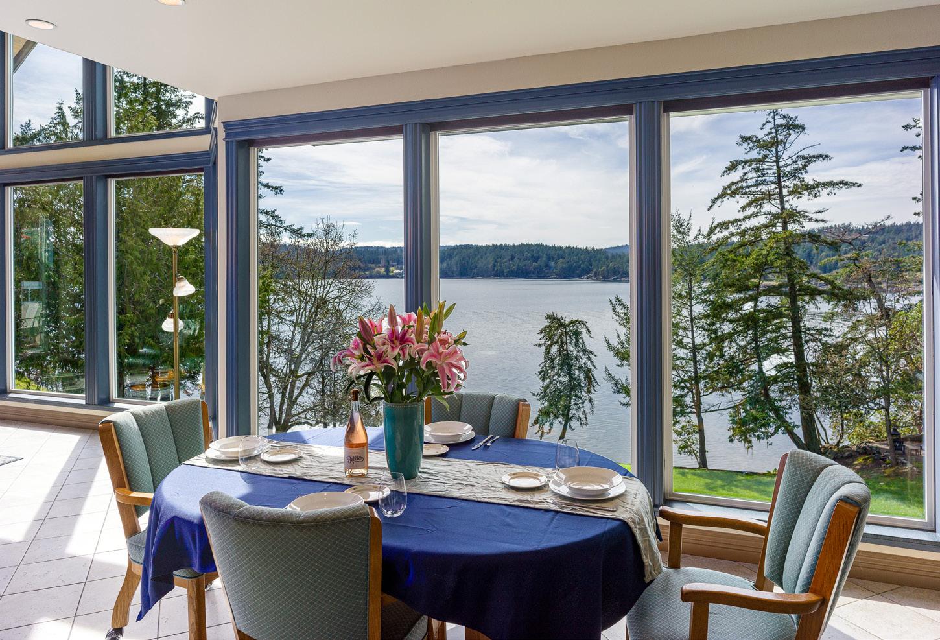
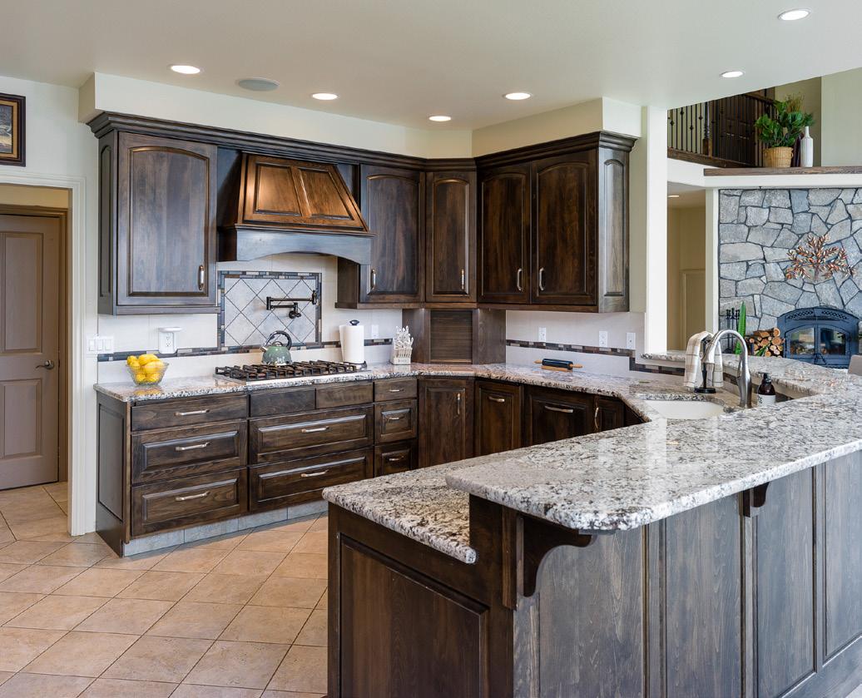
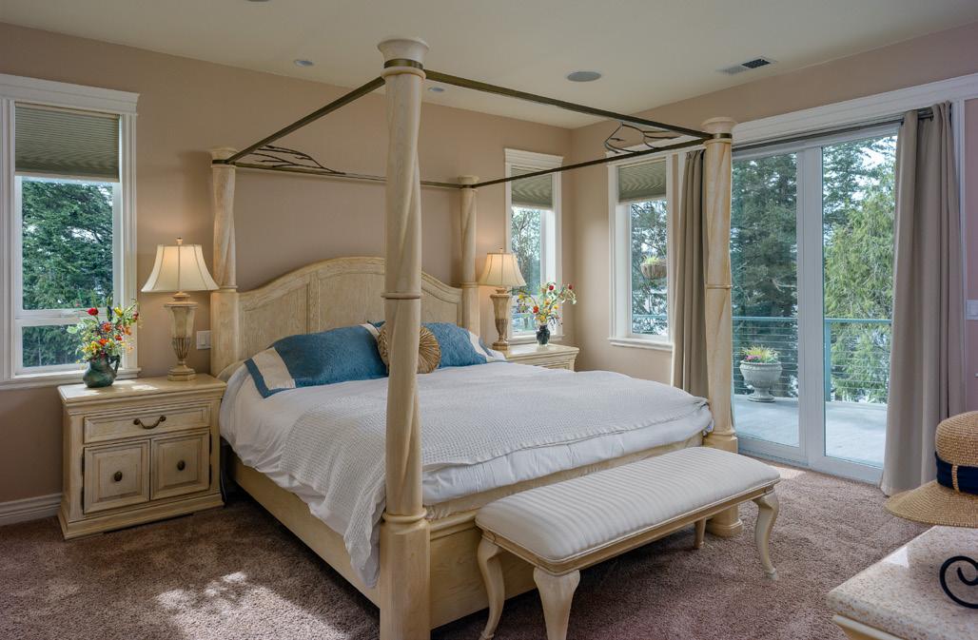
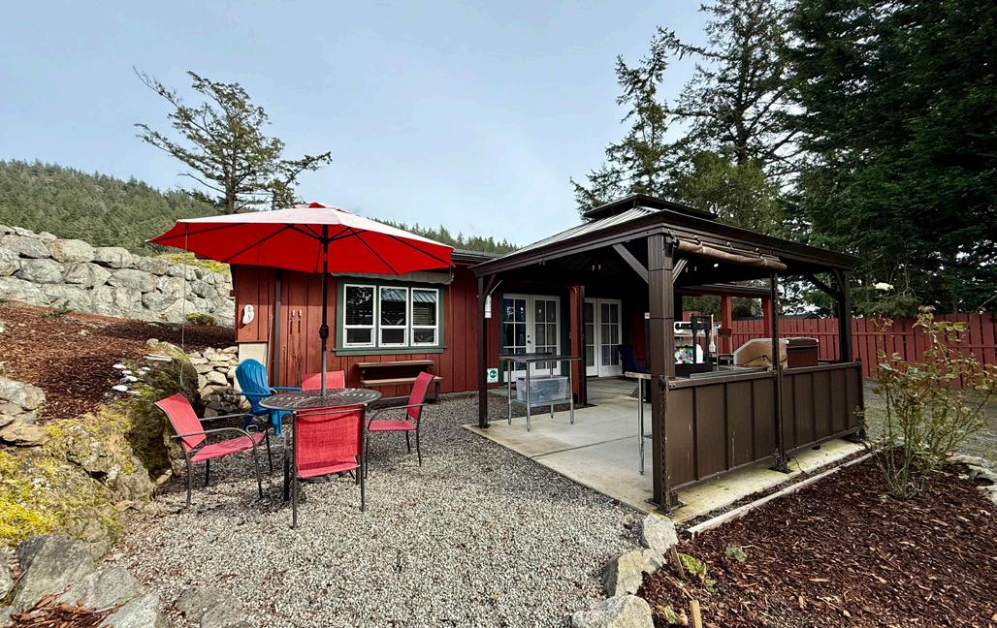
Exceptional West-Facing Waterfront Estate w/private cove beach, deep water dock & two mooring buoys. 2BD/2.5BA main home w/soaring vaulted ceilings, floor to ceiling windows & dramatic, glowing sunsets. Bonus rooms offer space for guests, home gym & more. Spacious chef’s kitchen w/double oven, six burner propane stovetop, & pot-filler. Scullery kitchen w/second sink, dishwasher & refrigerator drawers. Main level boasts two ensuite primary bedrooms, both w/ marine views & deck access. 2 guest homes w/active vacation rental permits. 1BD/1BA each, plus outdoor kitchens & dining space. Lower level mechanical room, garage access & bath. Elevator connects all 3 levels. 48kw whole house generator, solar, radiant floor heating. Fiber & private well.
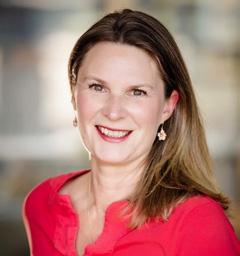
BROKER | WATERFRONT SPECIALIST
360.317.6581
chantellehildreth@windermere.com orcasislandlifestyle.com
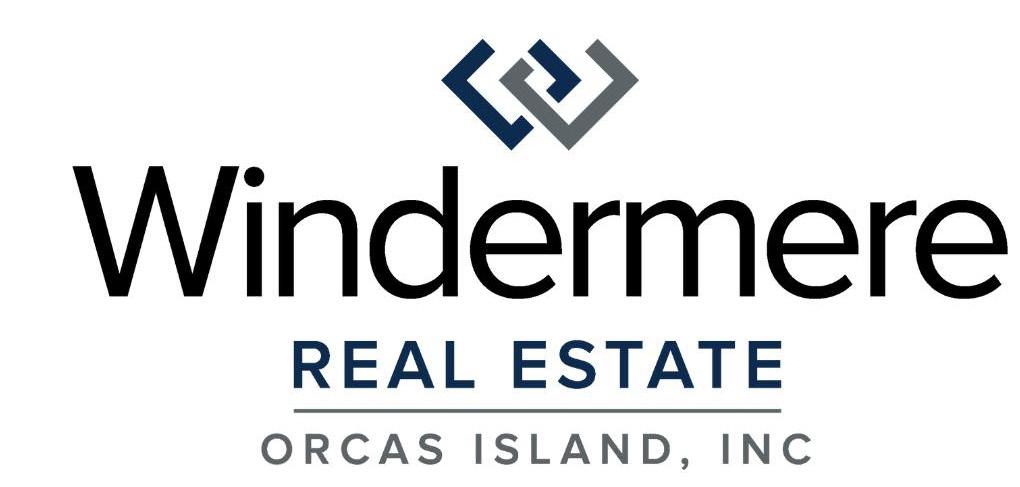

The Pacific Northwest's stunning natural beauty has long inspired homeowners in the Seattle area to seek meaningful connections between their indoor and outdoor spaces. Despite the region's characteristic rainfall, modern design innovations have made it possible to enjoy the outdoors year-round while maintaining the comfort and sophistication of luxury living. Indoor-outdoor living has evolved beyond simple patio spaces to become an integral part of high-end home design, particularly in the Seattle area’s luxury real estate market.
The Seattle area’s climate demands thoughtful design solutions for outdoor areas. Today's luxury homes are incorporating sophisticated covered outdoor living spaces that offer protection from the elements while maintaining an open-air feel. These spaces feature high-end weatherresistant furnishings, integrated heating elements, and retractable glass walls. Motorized screens and adjustable pergolas provide additional climate control, allowing homeowners to enjoy their outdoor spaces regardless of weather conditions.
The kitchen has become a focal point for indoor-outdoor living in the Seattle area’s luxury homes. Modern designs now incorporate indoor kitchens that open directly to outdoor cooking and dining areas through oversized sliding glass doors or folding wall systems. These outdoor kitchen spaces feature high-end appliances specifically designed to withstand Pacific Northwest weather, including covered grilling stations, pizza ovens, and refrigeration units. The result is a cohesive cooking and entertaining space that can be enjoyed throughout the year.
The Seattle area’s luxury homeowners are increasingly embracing biophilic design principles, which focus on connecting interior spaces with nature. This trend manifests through the use of large windows that frame forest or water views, living walls that bring greenery indoors, and natural materials like local stone and timber. Interior courtyards and garden rooms create protected outdoor spaces that can be enjoyed even during inclement weather, while strategically placed skylights maximize natural light during Seattle's darker months.
Technology plays a crucial role in modern indoor-outdoor living spaces. Seattle's luxury homes now feature sophisticated climate control systems that automatically adjust to weather conditions. Radiant floor heating extends to covered outdoor areas, while high-tech misting systems provide cooling during warmer months. Smart lighting systems create an appealing ambiance and extend the usability of outdoor spaces into the evening hours, with weather-resistant LED fixtures that can be controlled via smartphone apps.
Taking advantage of the Seattle area’s often-sloped lots, luxury homes are incorporating multi-level outdoor living spaces that serve different purposes. These might include elevated viewing decks, sunken conversation pits with fire features, and terraced gardens that provide privacy while maintaining views. Water features not only add visual interest but also help mask urban noise, creating tranquil outdoor retreats within the city environment.
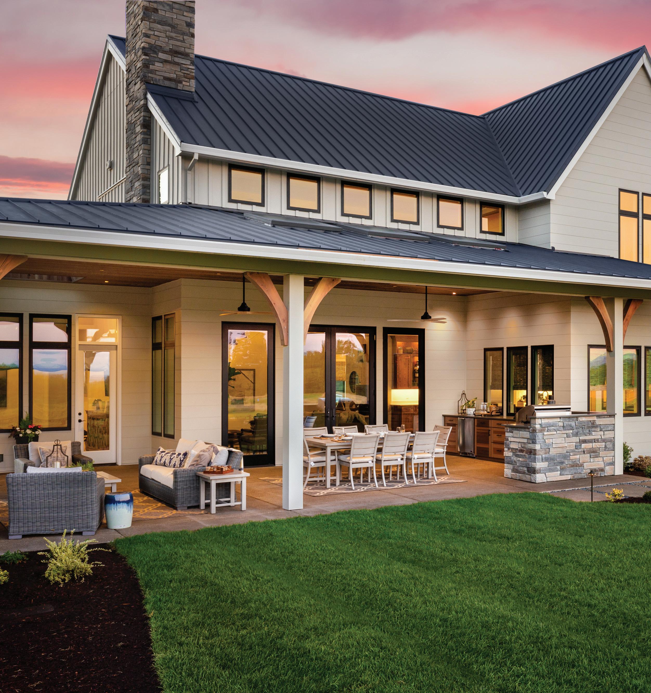
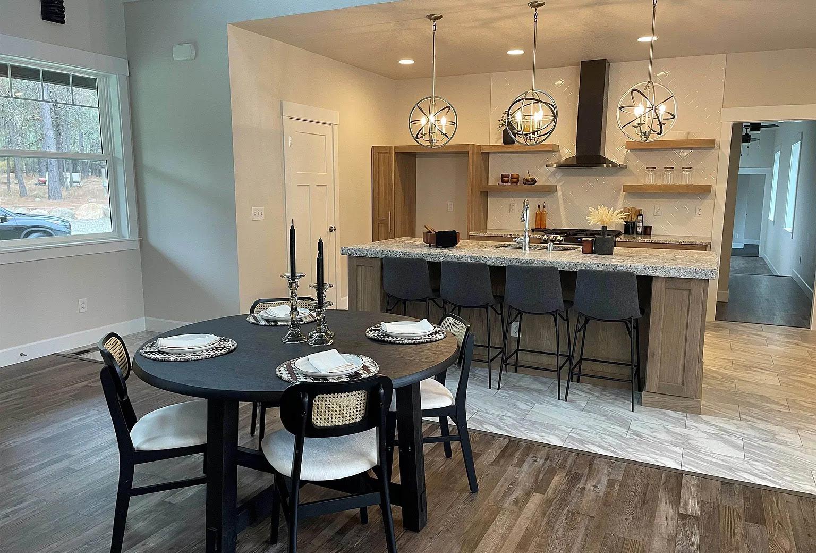
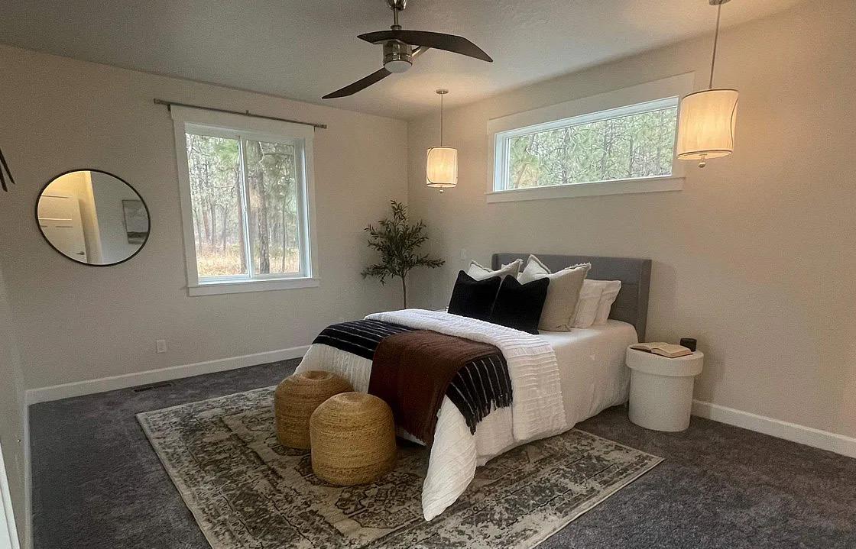
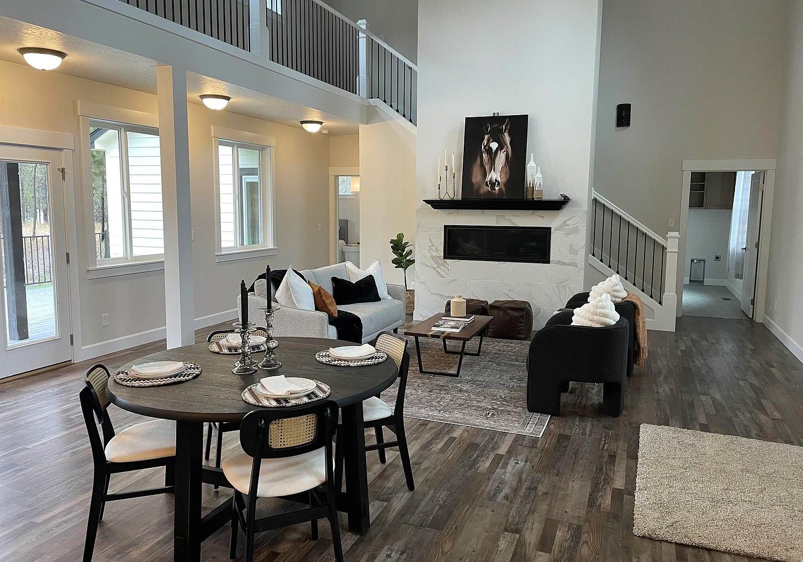


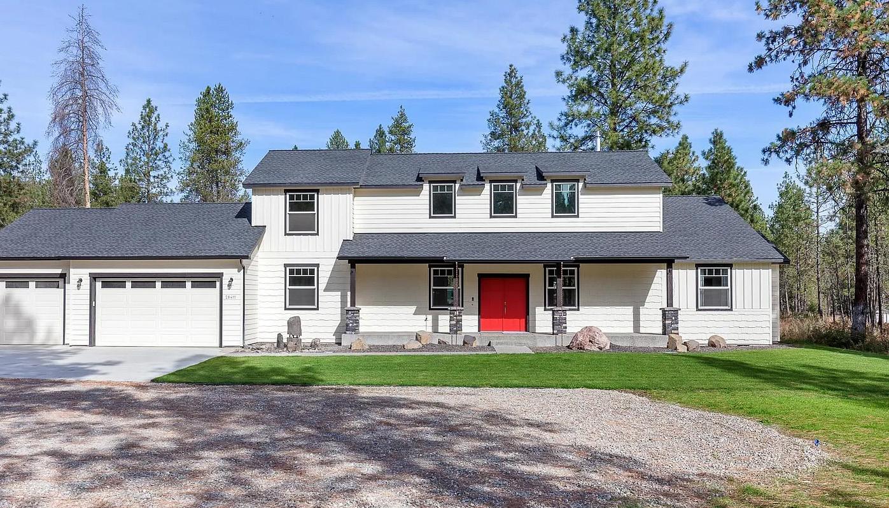
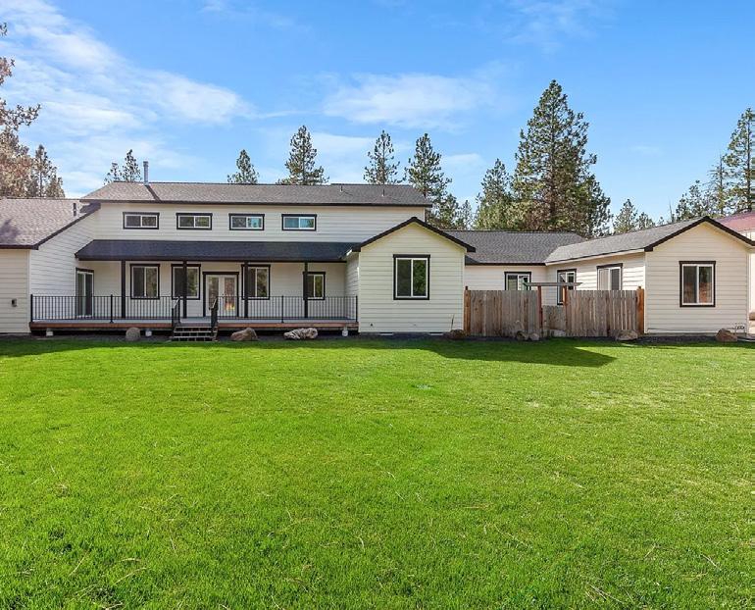
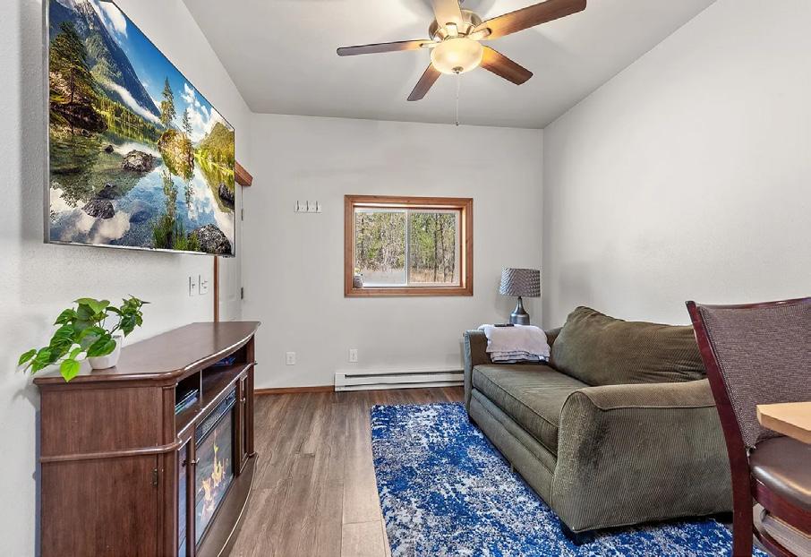
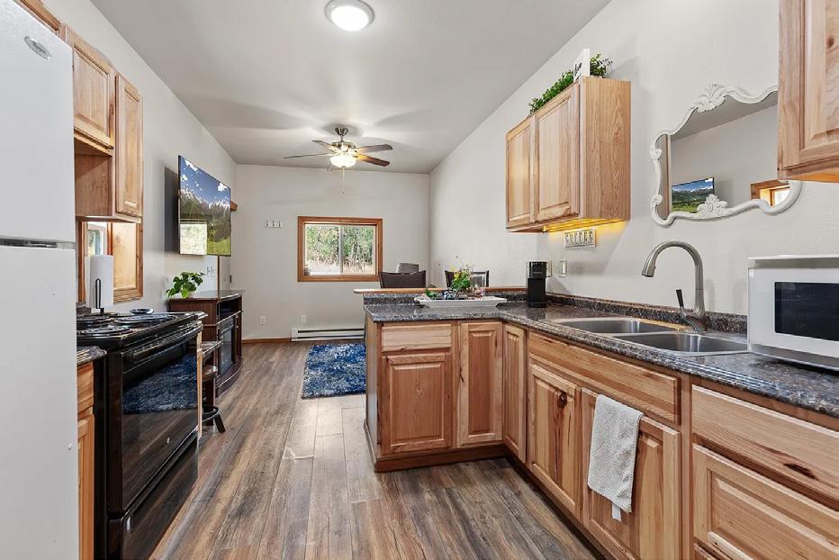
This property offers multi-generational living and versatility galore. Quality abound as you step in this modern home with 5 bedrooms, options for office, workout room, split main floor plan, granite countertops throughout, primary bedroom is oversized and private with attached 3/4 bath, walk in closet and separate laundry. Open great room with beautiful kitchen, lots of natural light, pantry, kitchen island, pet wash area and private pet fenced area. 3 more bedrooms, full bath and additional laundry finishes out the main floor. Upstairs you will find additional bedroom and bath (could be additional primary) and a bonus room. Attached 3 car garage gives ample room for your cars, 16 x 30 back deck plus a 40 x 50 shop with a bathroom and laundry and a 500 sq ft 1 bed, 1 bath full apartment. RV area with power and cleanout, sprinklered yard and storage shed.
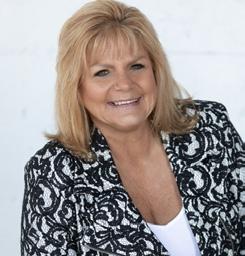

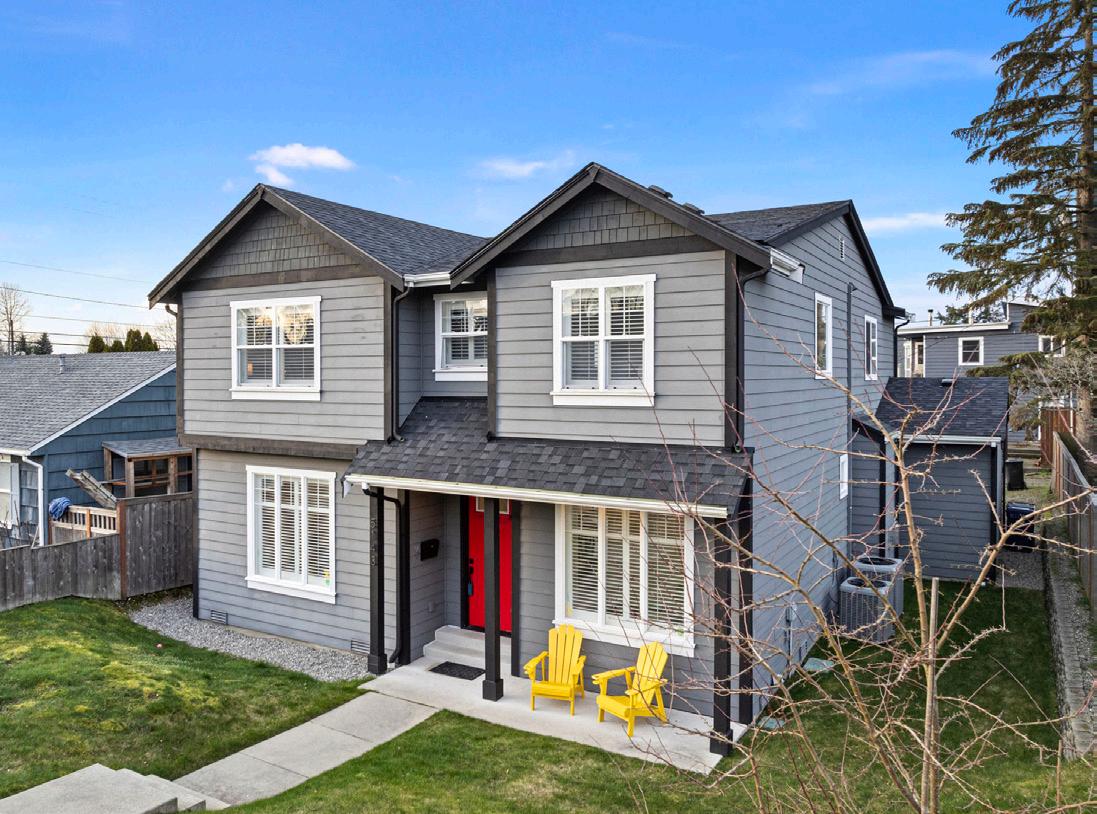
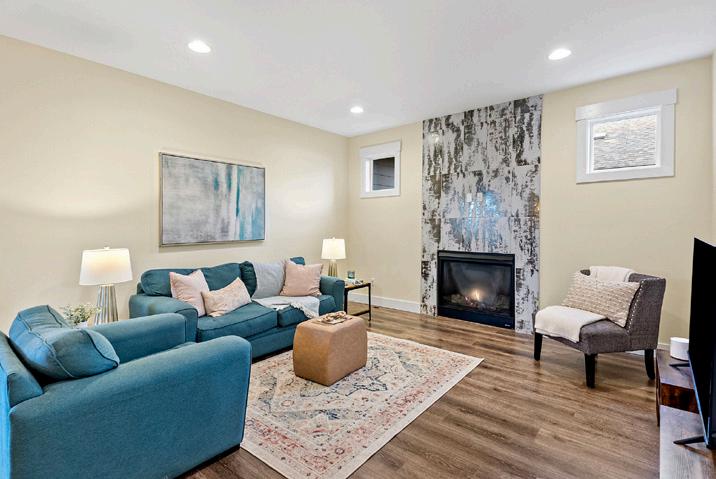
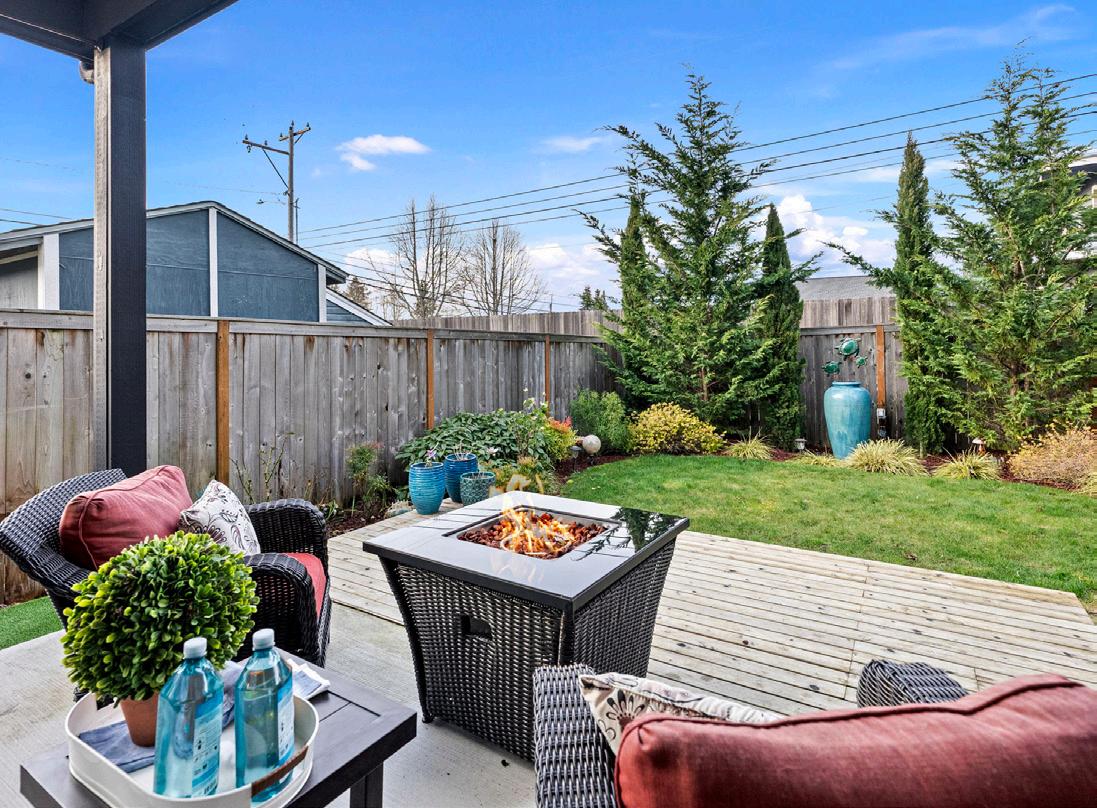
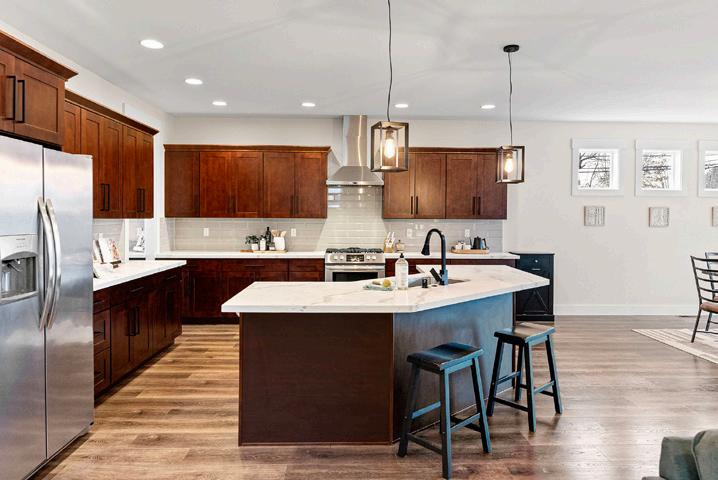

4 BED / 3 BATH / 2,811 SQFT / $900,000
Step inside and be welcomed by soaring 10-ft ceilings, an open floor plan, and abundant natural light illuminating sleek quartz countertops in the gourmet kitchen. Designed for both function and style, this space features stainless steel appliances, a spacious island, a walk-in pantry, and a butler’s pantry—perfect for additional storage, a coffee station, or a home bar. The great room invites relaxation with a cozy gas fireplace, while plantation shutters add a touch of timeless elegance. Thoughtfully designed, this home offers four spacious bedrooms, three bathrooms, a den, a formal dining room, and a mudroom, blending convenience with sophistication. The primary suite is a private retreat boasting a spa-like ensuite with a soaking tub, walk-in shower, and generous walk-in closet. Step outside to a fully fenced backyard oasis featuring a tranquil fountain and a covered patio plumbed for a gas BBQ. This creates the ideal space for morning coffee, weekend gardening, or hosting summer gatherings.
This home is as efficient as it is beautiful, featuring two heat pumps—one for each floor—ensuring optimal heating and cooling year-round.
Prime Location – Nestled in North Tacoma, enjoy easy access to shopping, dining, parks, the zoo, the waterfront, and top-rated schools.
Key Features:
• Primary Suite Retreat – Spa-like ensuite with a soaking tub, walk-in shower, and spacious walk-in closet
• Gourmet Kitchen – Stainless steel appliances, quartz countertops, walk-in pantry, and a spacious island
• Butler’s Pantry – Additional kitchen space, perfect for a coffee station, bar, or extra storage
• Inviting Great Room – Cozy gas fireplace and plantation shutters for warmth and style
• Outdoor Living – Fully fenced backyard with a tranquil fountain and covered patio, plumbed for a gas BBQ—perfect for gatherings
• Energy Efficiency – Two heat pumps (one per floor) for optimal comfort year-round
This stunning home was designed for everyday living and effortless entertaining—welcome home!
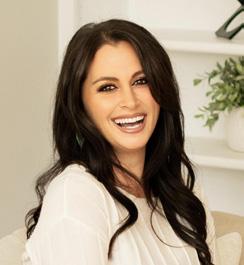
RACHEL HAYES
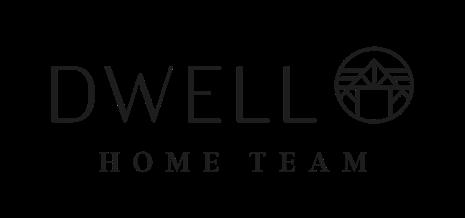
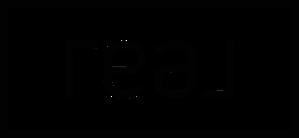
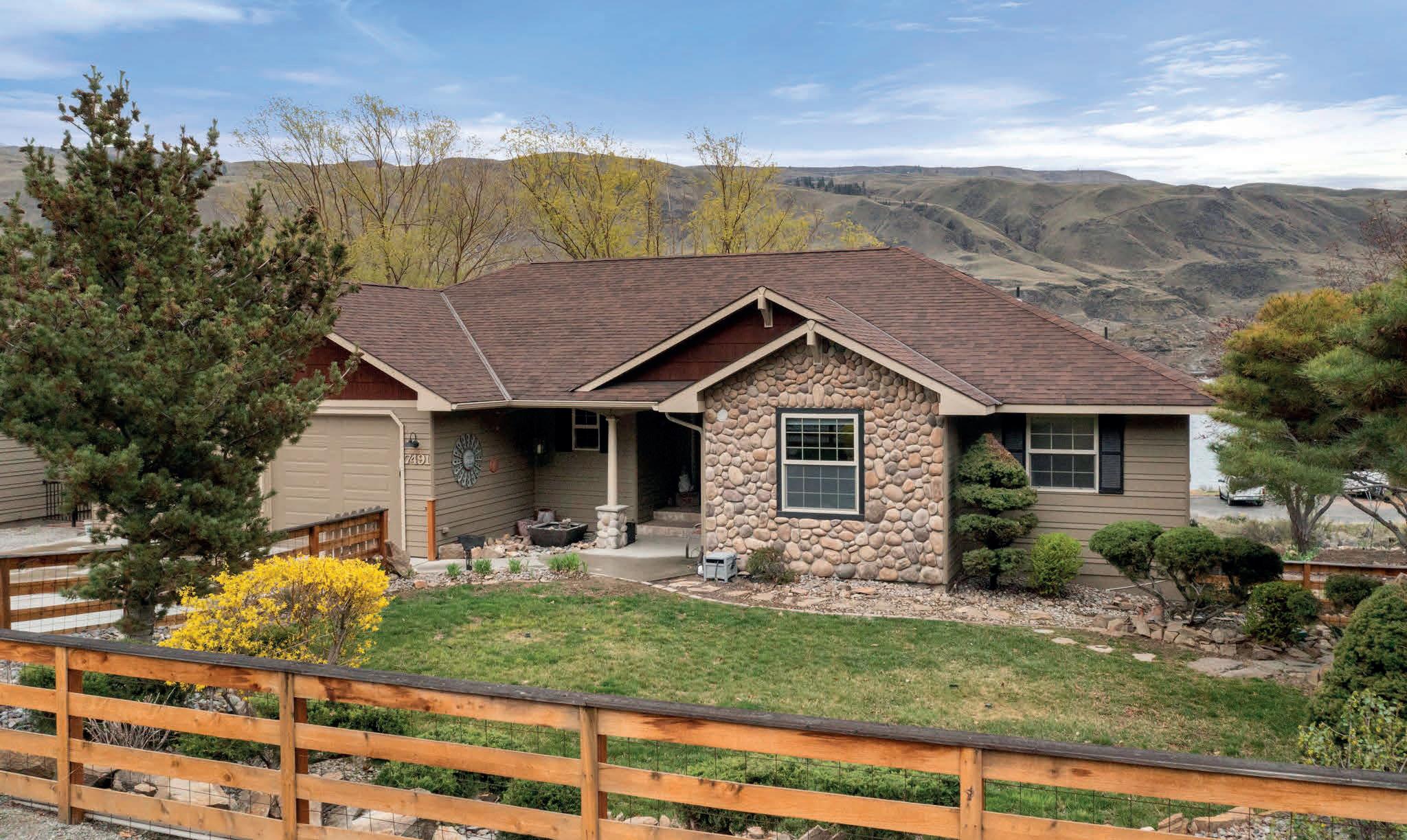
Stunning Columbia River views! This beautiful river view home has 3,000+ sq ft and lots to offer. Cozy living room with corner fireplace opens to an expansive back deck overlooking the Columbia River. Remodeled kitchen with custom cabinets, stainless appliances and Quartz countertops. Both bathrooms on the main level have been remodeled with cedar shelving walk thru closet in primary. Detached shop & RV parking, low maintenance rock scape yard and garden space. Downstairs has a hidden wine/storage room, large family room & 2 additional bedrooms.
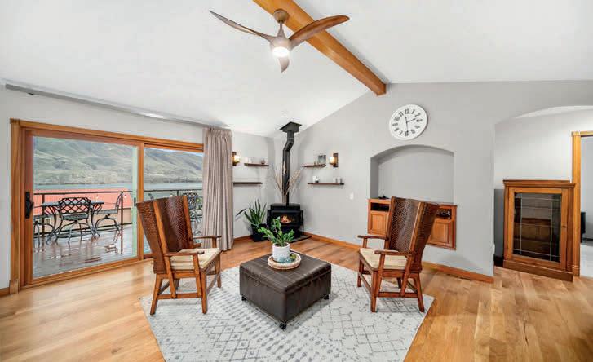
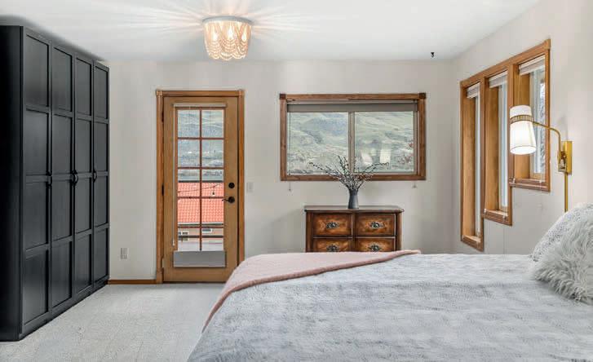
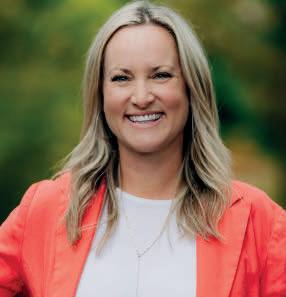
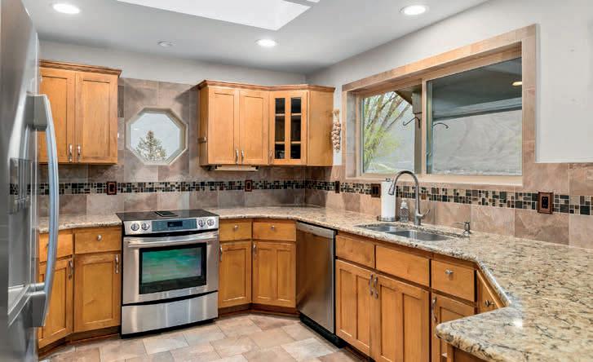
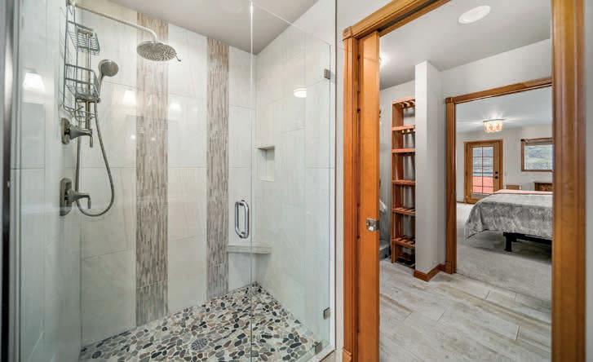
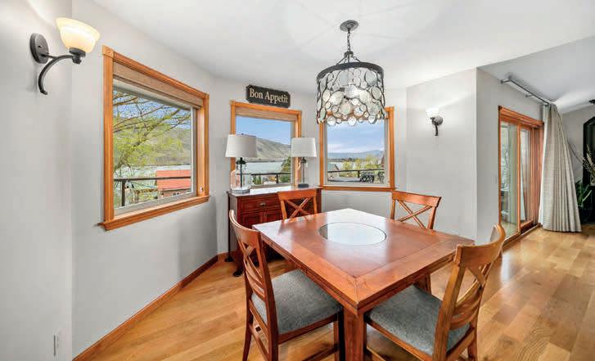
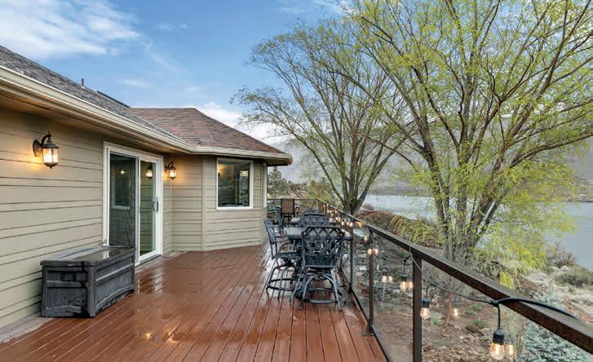

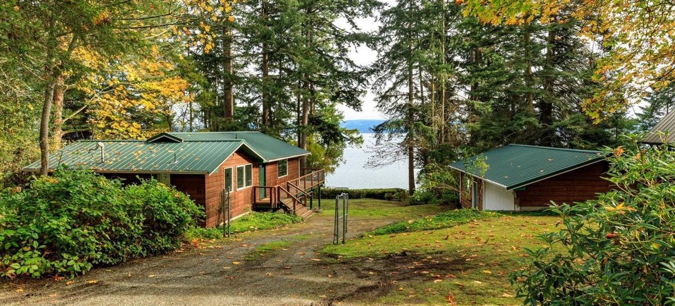
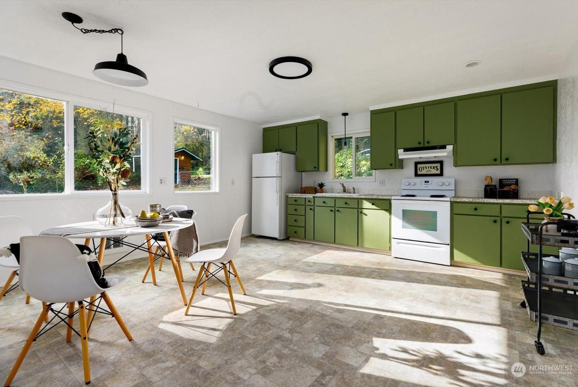

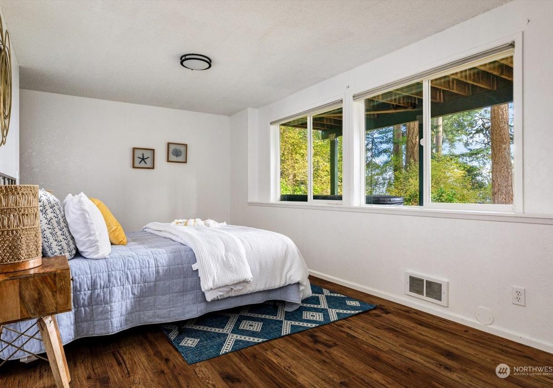
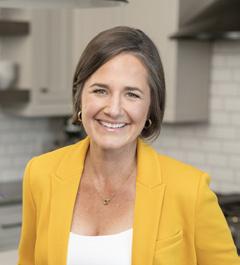



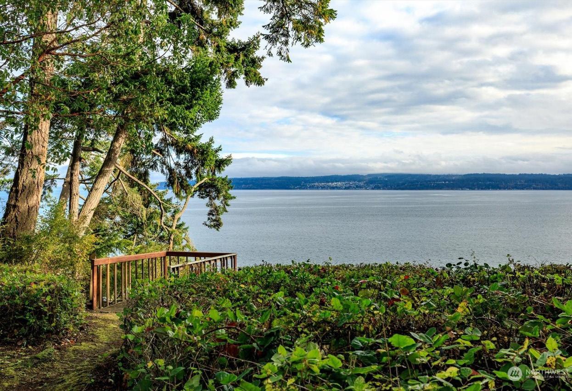
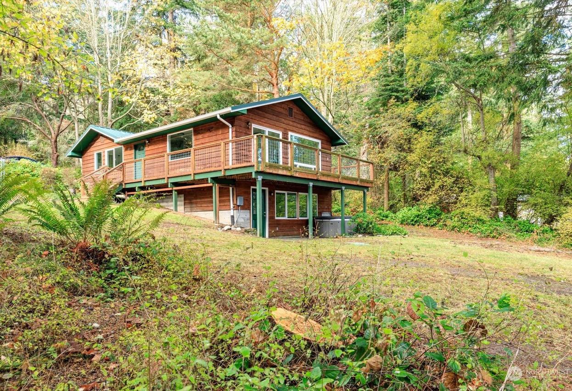
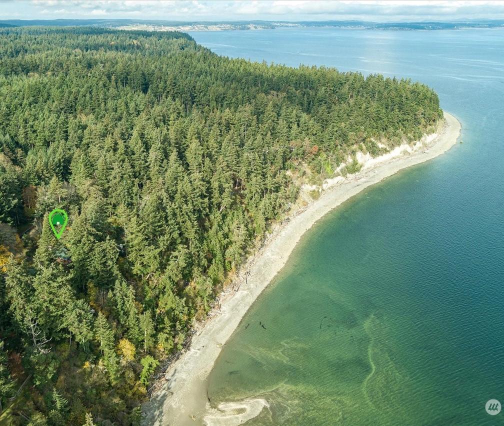
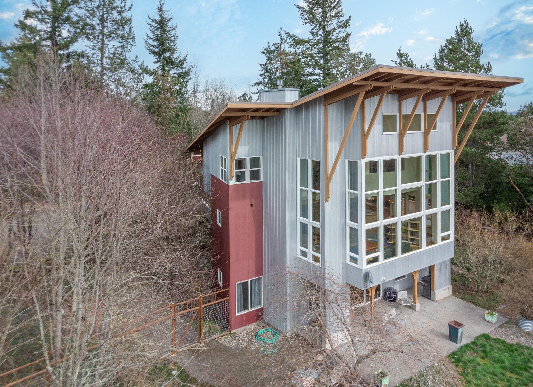
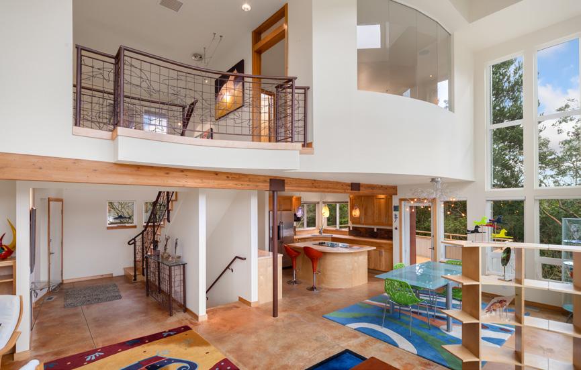
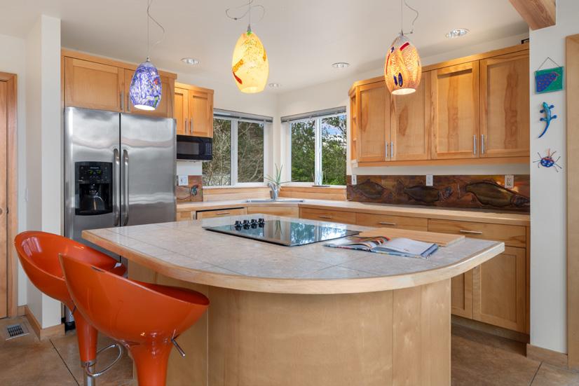
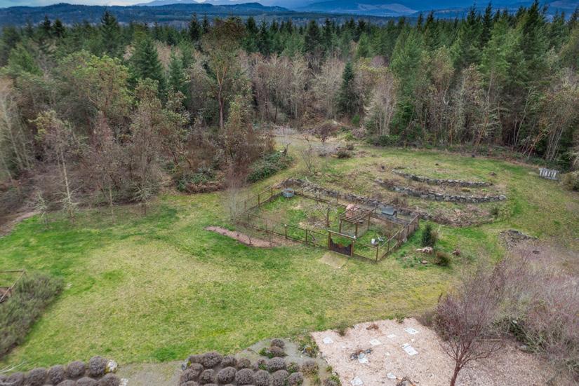
Discover this exceptional modern architectural masterpiece. Upon entering, you will be greeted by a stunning wall of windows providing a view of the meticulously landscaped gardens. Key features include a hand-forged stair railing, matching tables, unique light fixtures, and a copper salmon repousse backsplash. The primary bedroom boasts a walk-in closet and sealed windows for optimal views. The bathroom offers a walk-in tub and washer/dryer hookups. The second bedroom/den includes a Murphy bed and built-in desk. The lower floor features an additional bedroom, full bath, wine cellar, washer/dryer, and access to a patio leading to the fenced backyard. Also included is a spacious 676 sqft garage, a 10x20 studio, and a greenhouse. An additional acreage parcel is available for purchase (MLS#2345218). Don’t miss this one! NWMLS#2345123. TERI NOMURA REAL
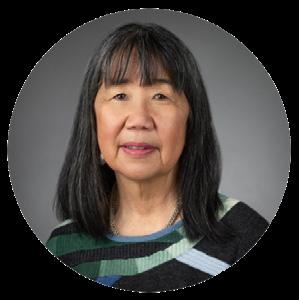
360.531.1602
nomura.teri@pm.me

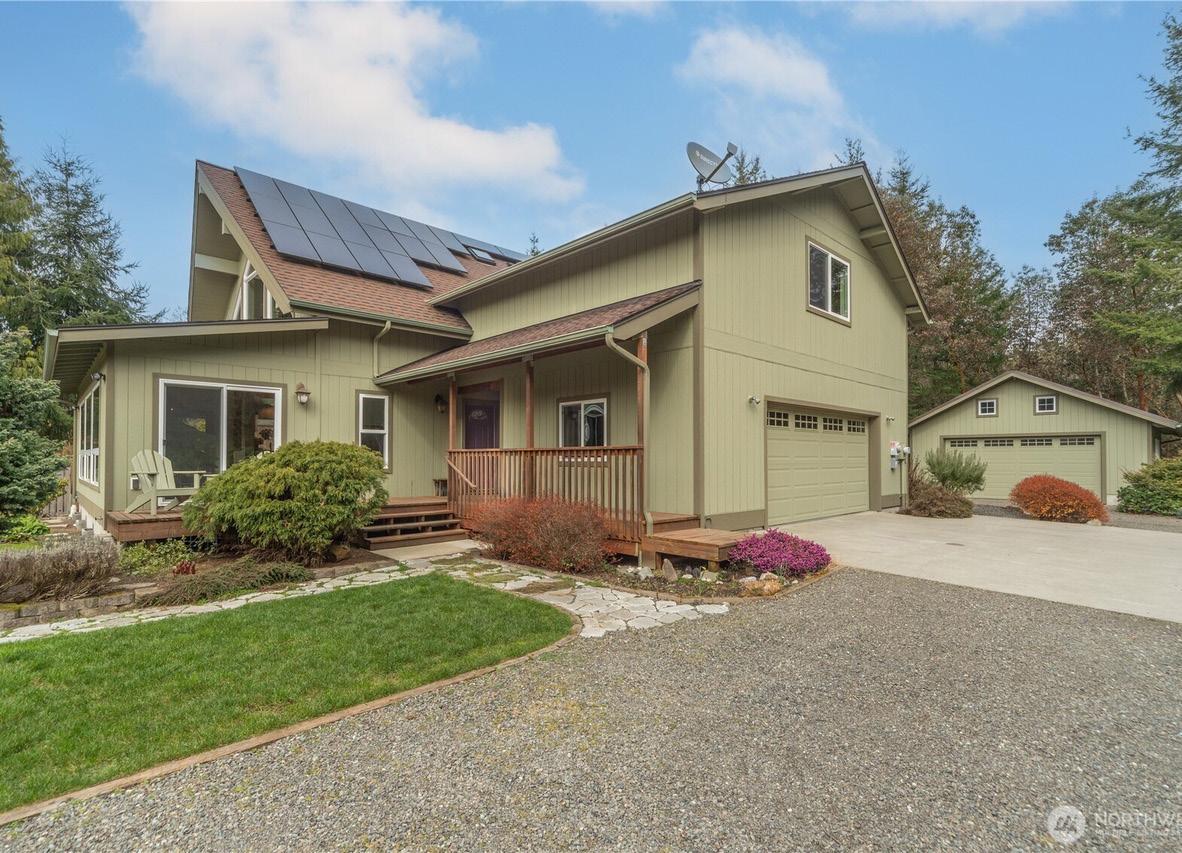
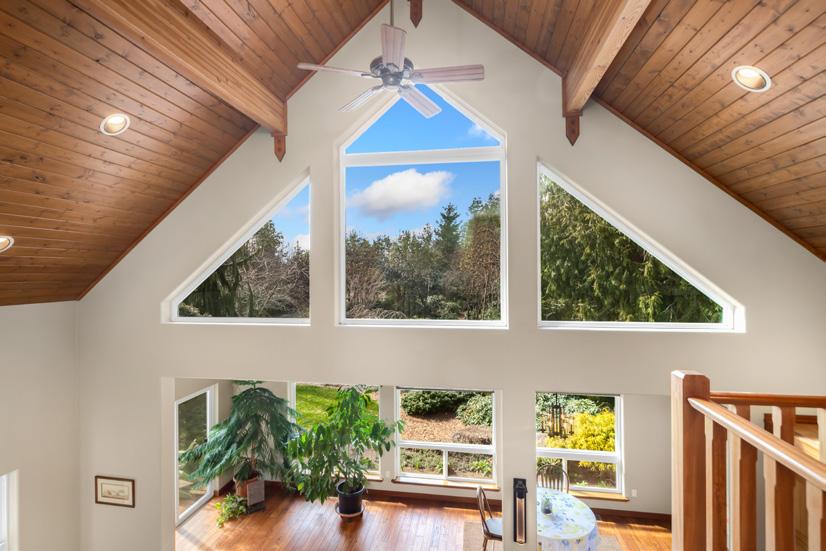
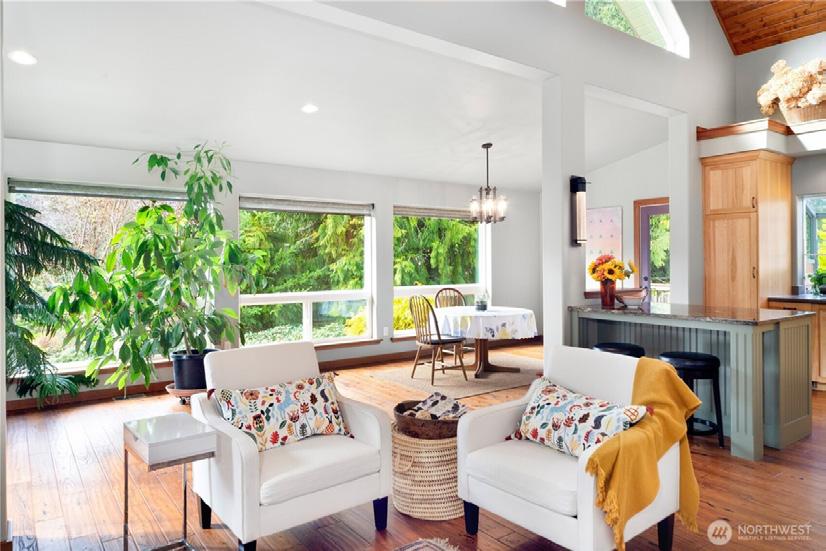

This remarkable property offer comfort and beauty throughout the year. The home features vaulted ceilings and large windows that allow ample natural light. The kitchen is equipped with Corian & granite countertops, extensive storage, a prep sink, and an island. The main floor includes two bedrooms, a full bath, and a spacious laundry room. The upper level houses a substantial primary bedroom with a vaulted wood ceiling, a walk-in closet, and a bathroom with a step-in shower. There is also a generous studio space, suitable for art, sewing, or music endeavors. The property boasts both a large, attached garage and a separate detached garage. Fenced backyard and wooded trails lead to Old Fort Townsend State Park. The property also features numerous mature trees and bushes. Solar panels are installed on the roof, enhancing the property’s energy efficiency. This wonderful setting is conveniently close to Port Townsend. NWMLS# 2345262.


3 BEDS | 2 BATHS | 2,576 SQFT | $695,000
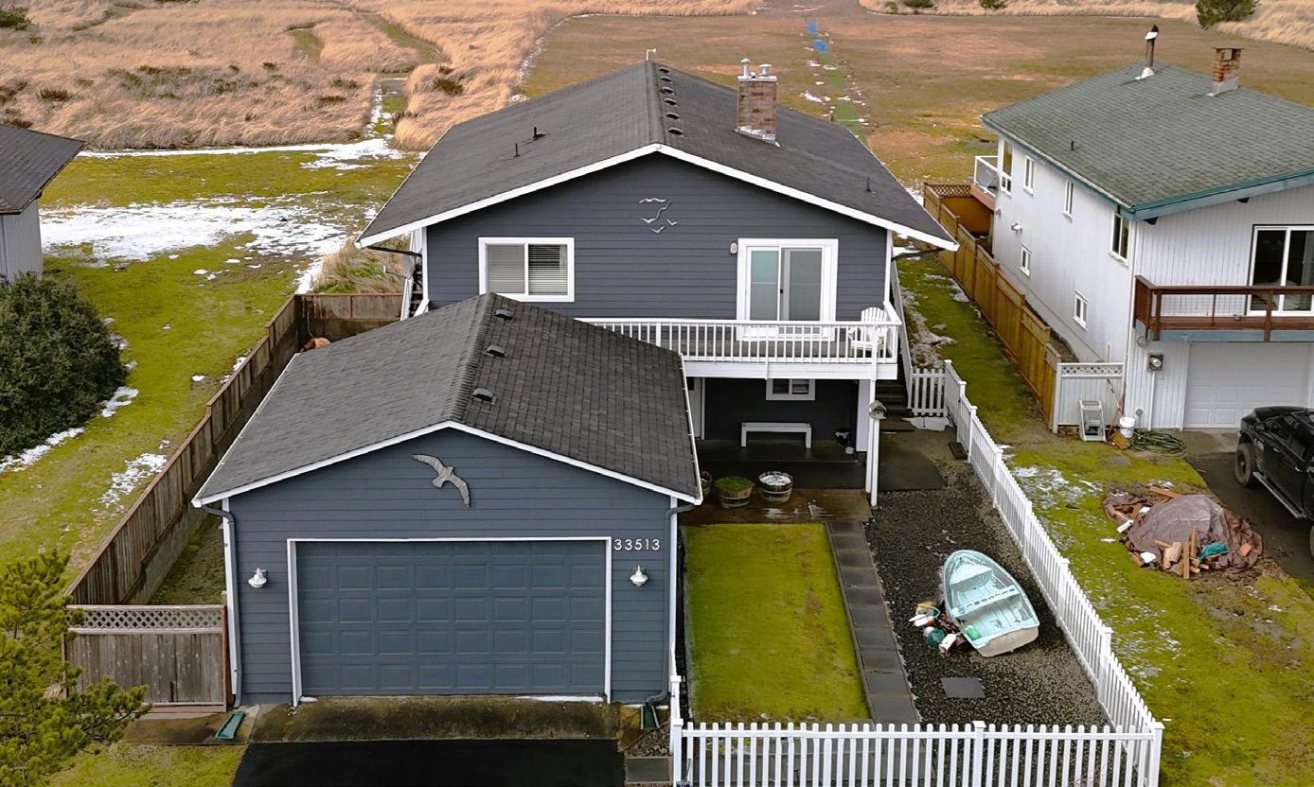
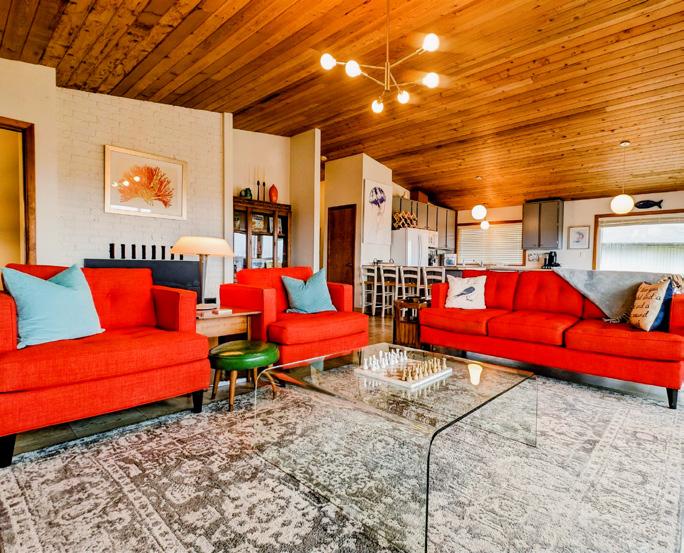
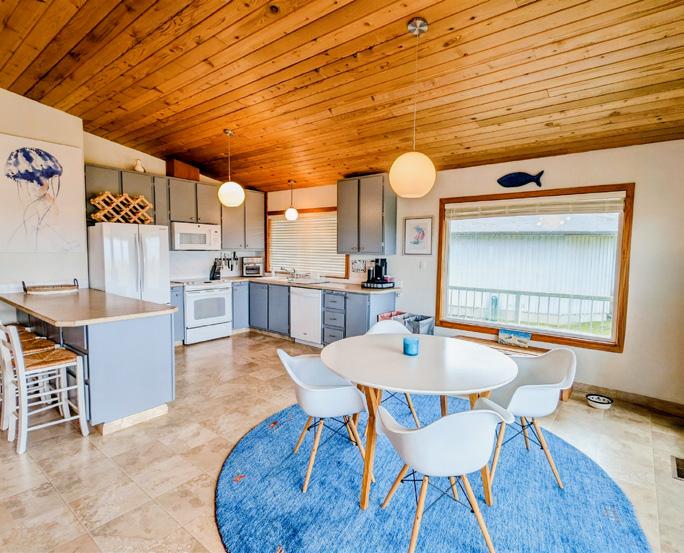
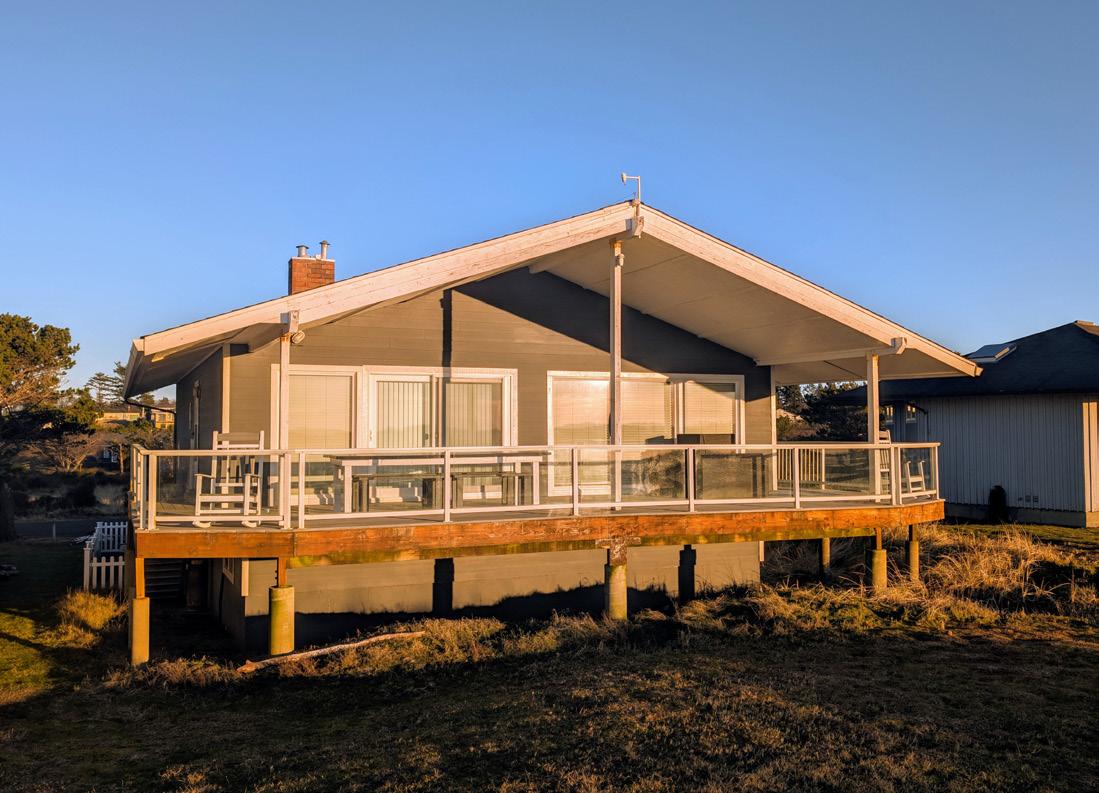

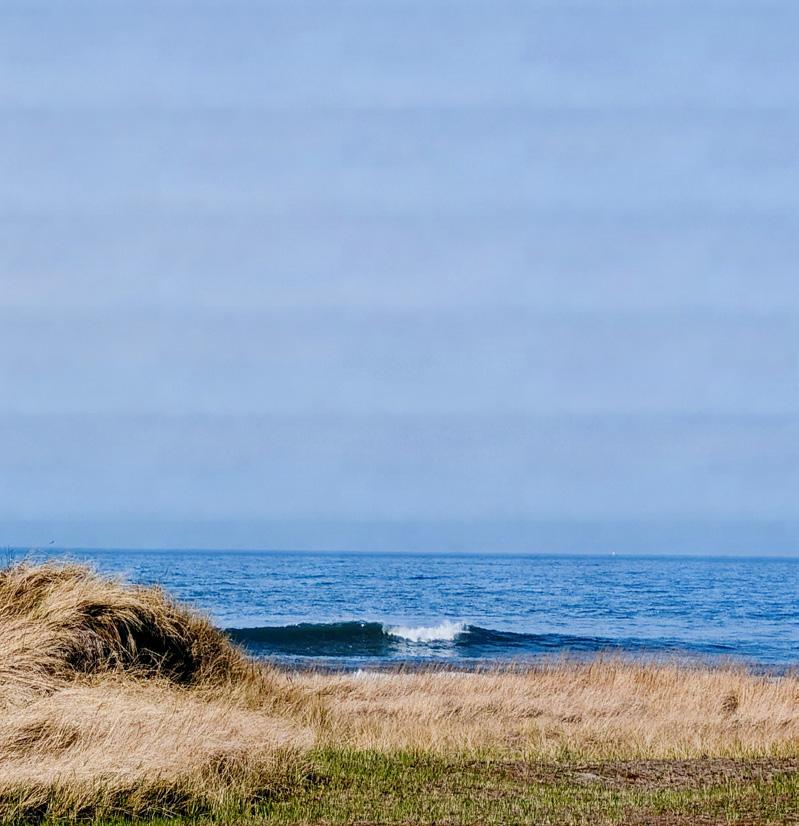
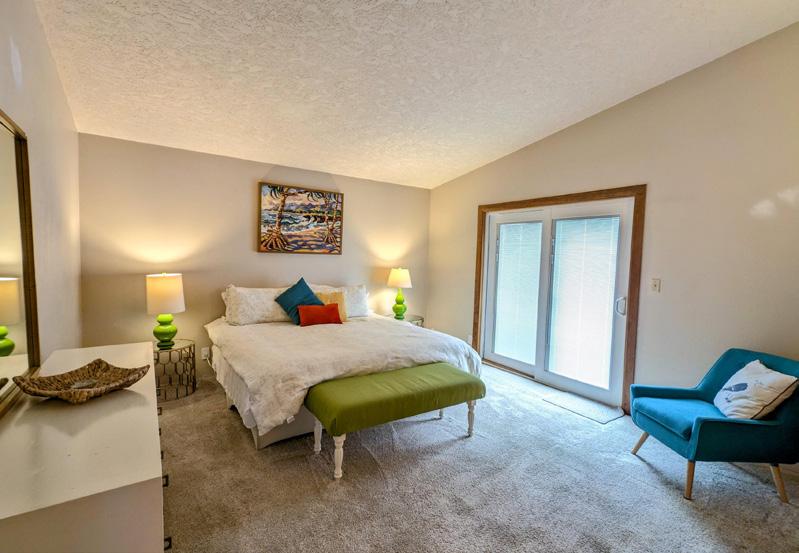
Welcome to coastal luxury! This oceanfront (WUB) gem offers breathtaking ocean views and an open concept floor plan. The great room features vaulted ceilings and an expansive wall of windows, showcasing dramatic views of the sunset, dunes and ocean, creating an awe-inspiring backdrop to everyday living. Sliding glass doors lead to the large covered trex deck, ideal for entertaining and soaking in the fresh ocean breeze. This incredible beach home has 3+ BR/1.75 BA, private deck off the primary bedroom, a large eat-in kitchen, dining/living room, a separate family room, 2 fireplaces, laundry room w/ sink, 2 car garage w/ partially fenced yard. Low HOA fee covers water & garbage. A true coastal gem just waiting for you!

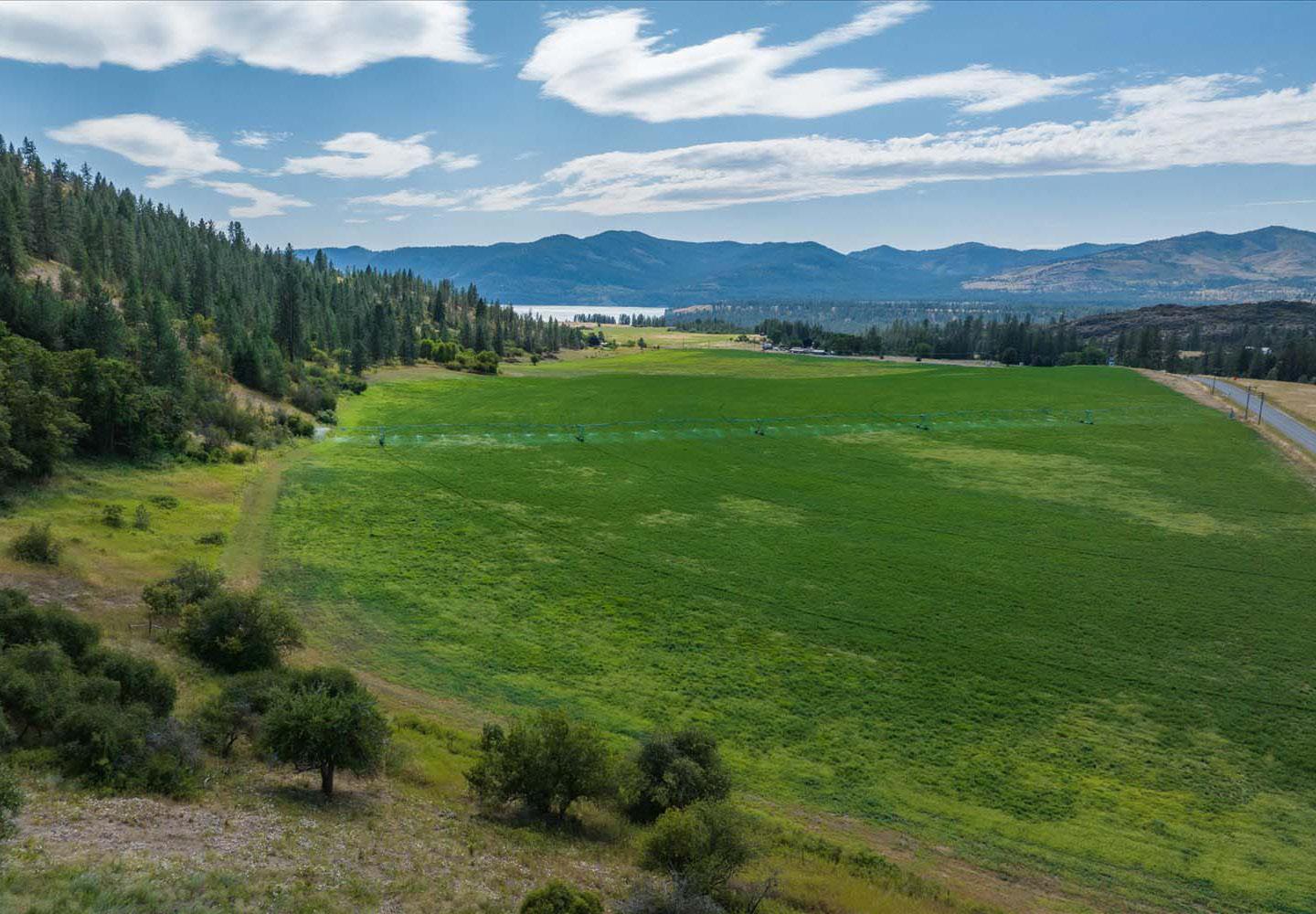
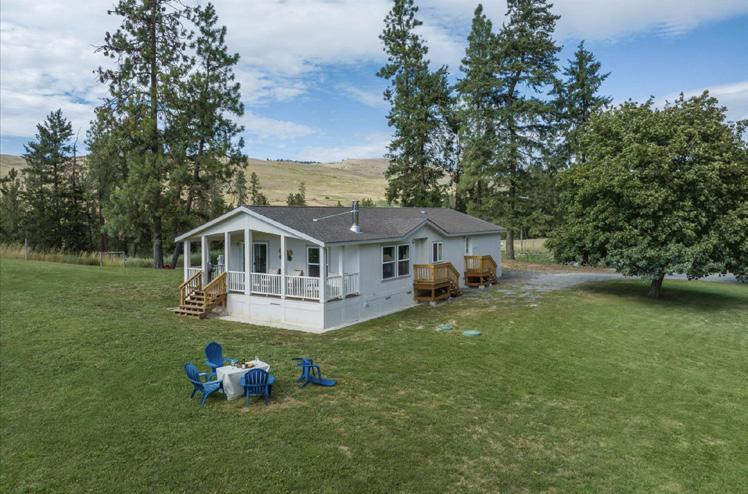
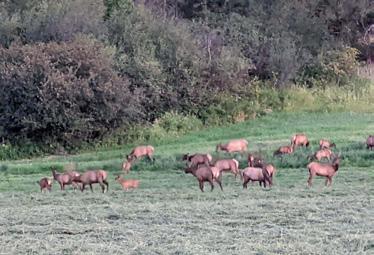
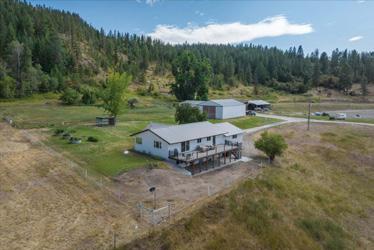
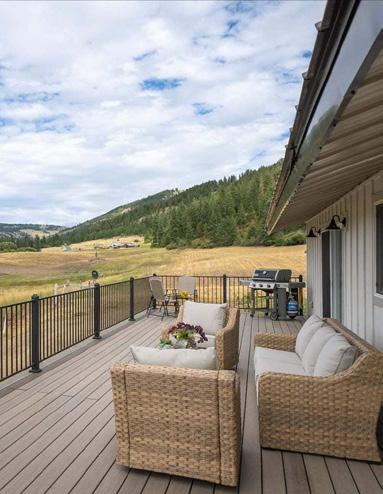
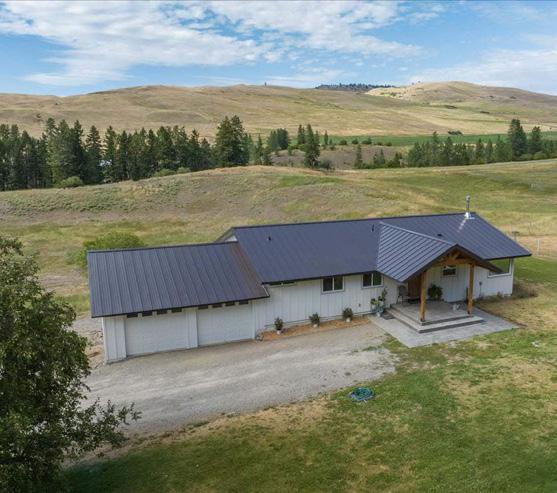
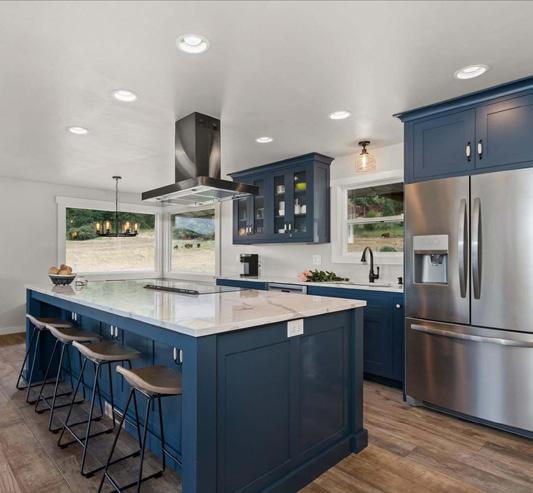

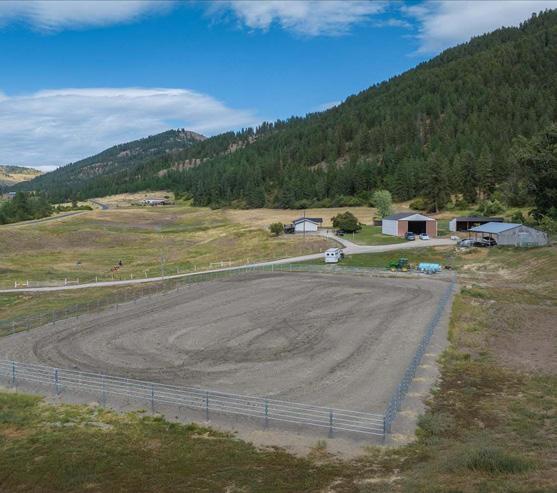
$1,699,000 | 2 HOMES | TURN
Enjoy a sprawling 184± acre outdoor haven where rugged adventure meets luxury and comfort with ample opportunities for sportsmen, equine lovers, tourism or farming. This property offers 2 HOMES: The newly remodeled 4-bedroom, 3-bath main home blends modern comforts and rustic charm and is designed to provide a relaxing retreat after a day of exploration. Its bright, open spaces and stylish finishes offer a perfect setting for unwinding and reliving the day’s adventures. The chef-inspired kitchen and spacious living areas are ideal for gathering with family and friends to recount your experiences. Adding to the property’s appeal is a new, charming guest home conveniently situated at the ranch entrance. This 3-bedroom, 2-bath home provides an excellent space for family, guests, or on-site management.
The ranch features 90± acres of lush irrigated alfalfa/grass pastures and timbered hillsides teeming with wildlife such as elk, whitetail deer, mule deer, and turkey. Whether you’re an avid hunter or a nature enthusiast, the diverse terrain and abundant wildlife make this a dream location for all your outdoor pursuits. As a working farm and ranch, this property has many improvements and offers turn-key opportunities should your endeavor lean in that direction. For those passionate about equestrian pursuits, you’ll find riding trails, a 240’ x 120’ outdoor riding arena, and fenced corrals with water. And there’s so much more!
The property includes two of only 83 adjudicated senior water rights in the state, providing for 273± acre-feet of irrigation and stock water in addition to a 10,000-gallon spring box and high-volume well. The property is planted with perennial hay fields, fenced and cross-fenced for livestock, has new outbuildings, and a newly remodeled and spacious shop. The infrastructure also includes a new 400 amp power installation.
Cedonia Hills Farm is not just about luxury—it’s also about endless opportunities. With potential for income through hay production or lease, vacation rentals, equine events, and hunting or grazing leases, this property offers a wealth of possibilities to enhance your investment. Enjoy the ultimate lifestyle and beauty of this exceptional property where your dreams can come true.
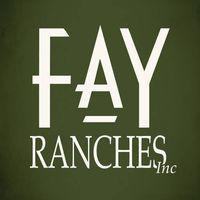
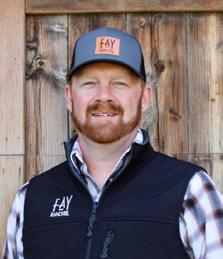
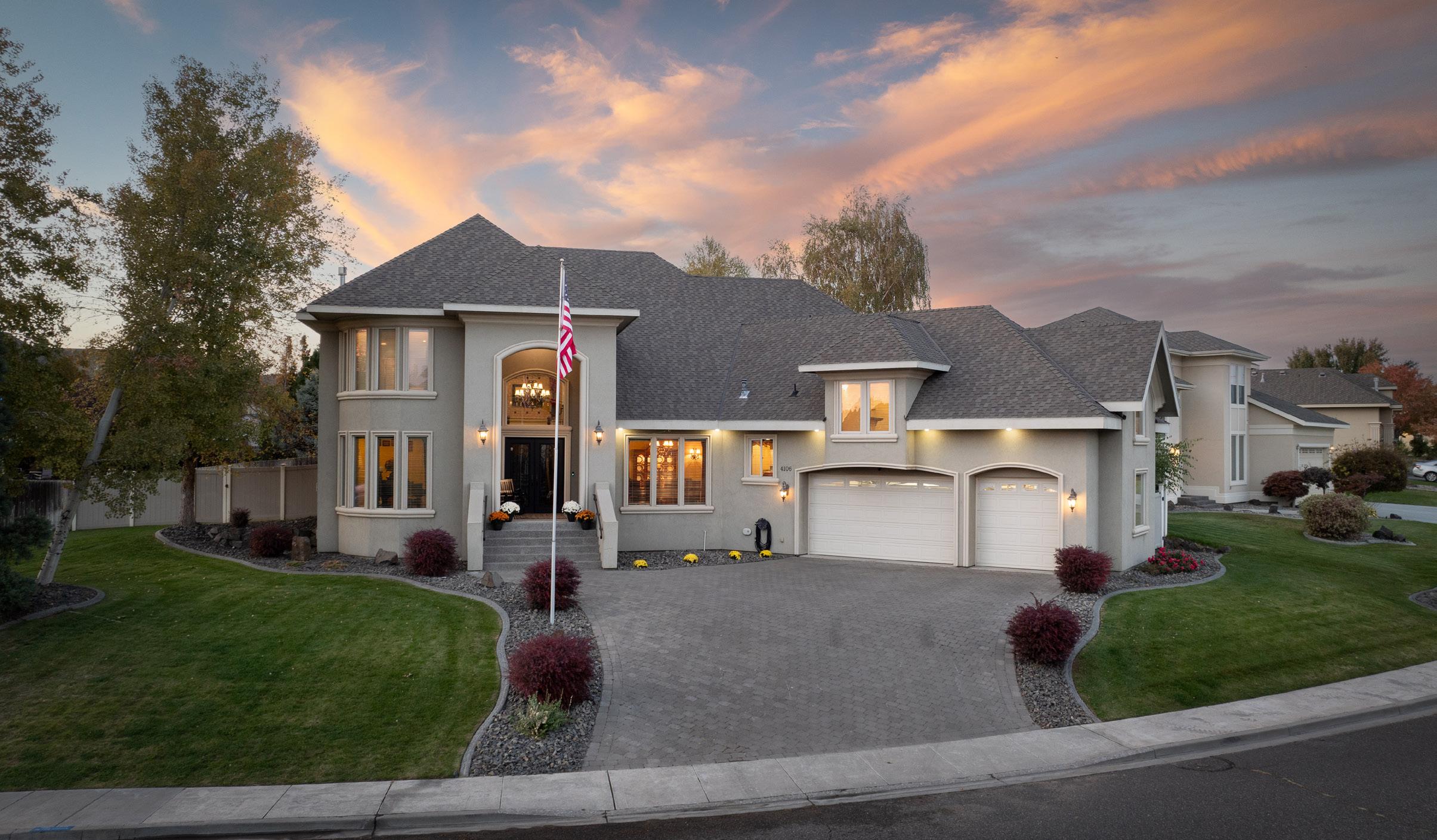
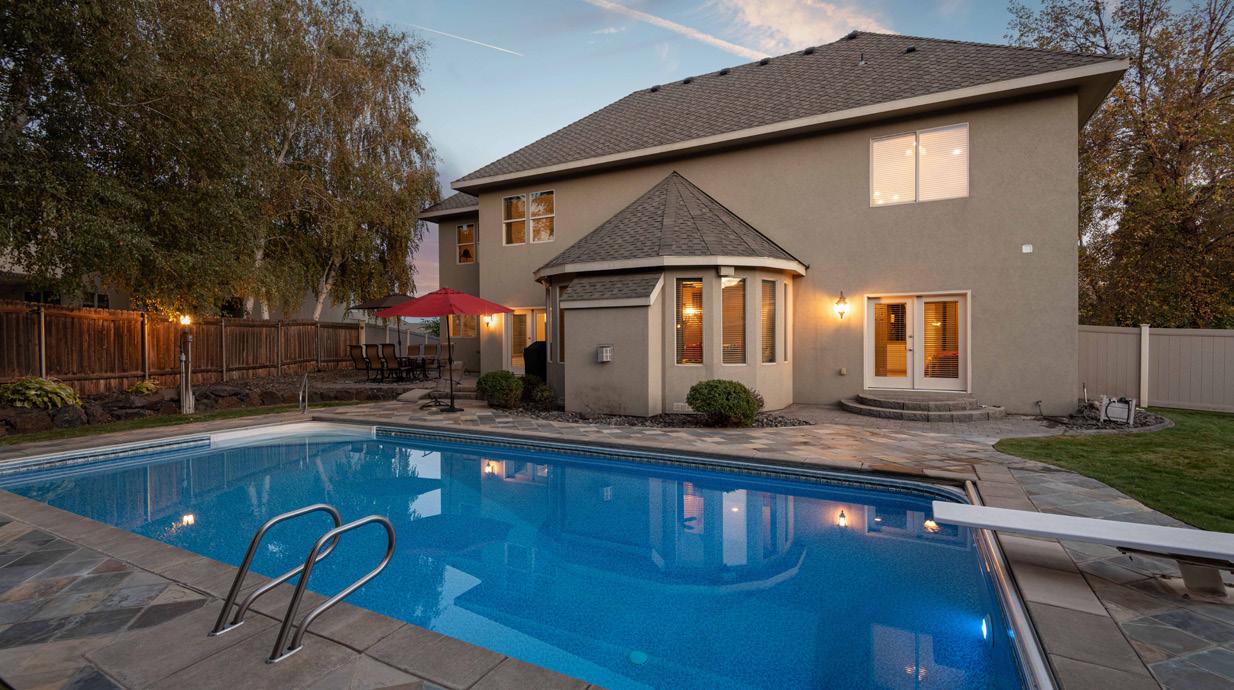
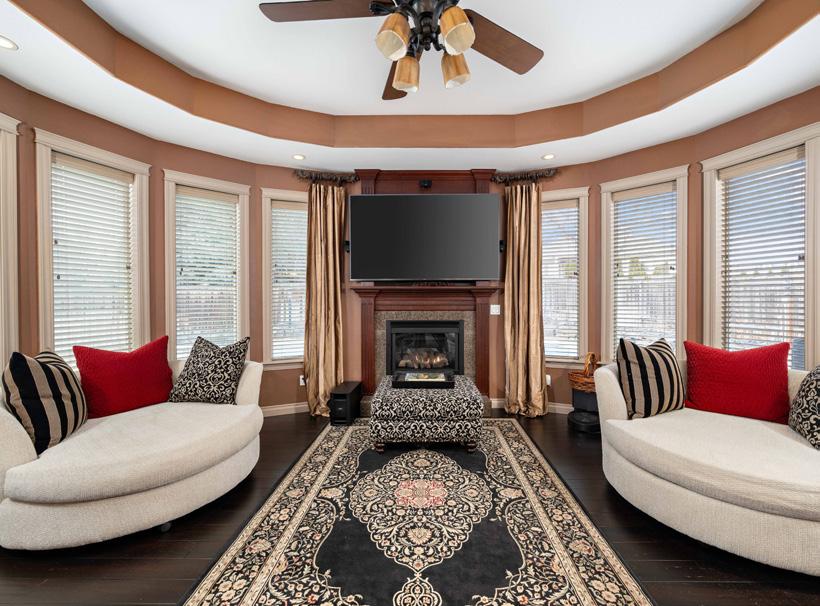


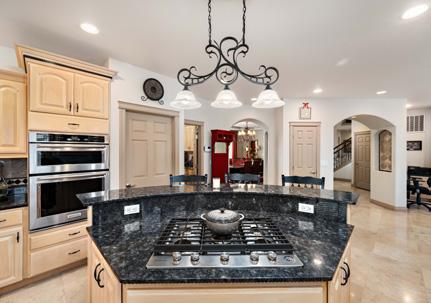
4106 W 34th Avenue, Kennewick, WA 99337
3 BEDS | 4 BATHS | 4,321 SQFT | $875,000
STUNNING CUSTOM-BUILT RESIDENCE WITH PREMIUM FINISHES IN CANYON LAKES
This contemporary two-story residence showcases exceptional craftsmanship throughout its 4,301 square feet of thoughtfully designed living space. Positioned on a .32-acre lot in the prestigious Canyon Lakes neighborhood, this home delivers sophisticated style and functionality. A grand entry welcomes you into this welldesigned floor plan, where high-end finishes and attention to detail are immediately apparent. The main level features an open-concept layout that seamlessly connects living spaces, perfect for both daily life and entertaining. The kitchen boasts premium appliances and refined details that will satisfy discerning tastes. The owner’s suite provides a private retreat, thoughtfully positioned for optimal privacy and comfort. Three additional bedrooms, 3.75 baths, a versatile bonus room, and a dedicated den/study offer abundant space for various lifestyle needs. Multiple living areas throughout the home provide separate spaces for relaxation and activities. Located in the sought-after Canyon Lakes community, this property benefits from proximity to the Canyon Lakes Golf Course and peaceful surroundings. The location offers convenient access to Southridge High School, Trios Hospital, Highway 395, and shopping destinations. The exterior space has been professionally landscaped, creating a private outdoor setting for relaxation and entertainment. The property’s position within the neighborhood ensures tranquility while maintaining accessibility to community amenities. This exceptional residence presents an opportunity to own a custom-built home that combines sophisticated design with practical living space. Contact us today to schedule a private viewing of this distinguished property.

4 BEDS | 3.5 BATHS | 3,180 SQFT. | $2,200,000
Beautiful home with the warmth and function you want. Chef’s kitchen offers gas stove, center island, stone counters, walk-in pantry and abundant cabinetry. Kitchen opens to the exceptional great room, beautiful wall of windows overlooking green space views & see through gas fireplace for cozy entertaining inside and out. Upper level enjoys laundry plus 3 bedrooms, including the primary suite featuring 2 walk-in closets & wonderful spa-like bath. Lower level boasts large bonus room, 3/4 bath, plus 4th bed/flex room perfect for studio, or 2nd office. Welcome to this wonderful community with a neighborhood garden. Low maintenance, turnkey home is just moments to downtown Kirkland. Great schools, easy commutes. Come & enjoy!
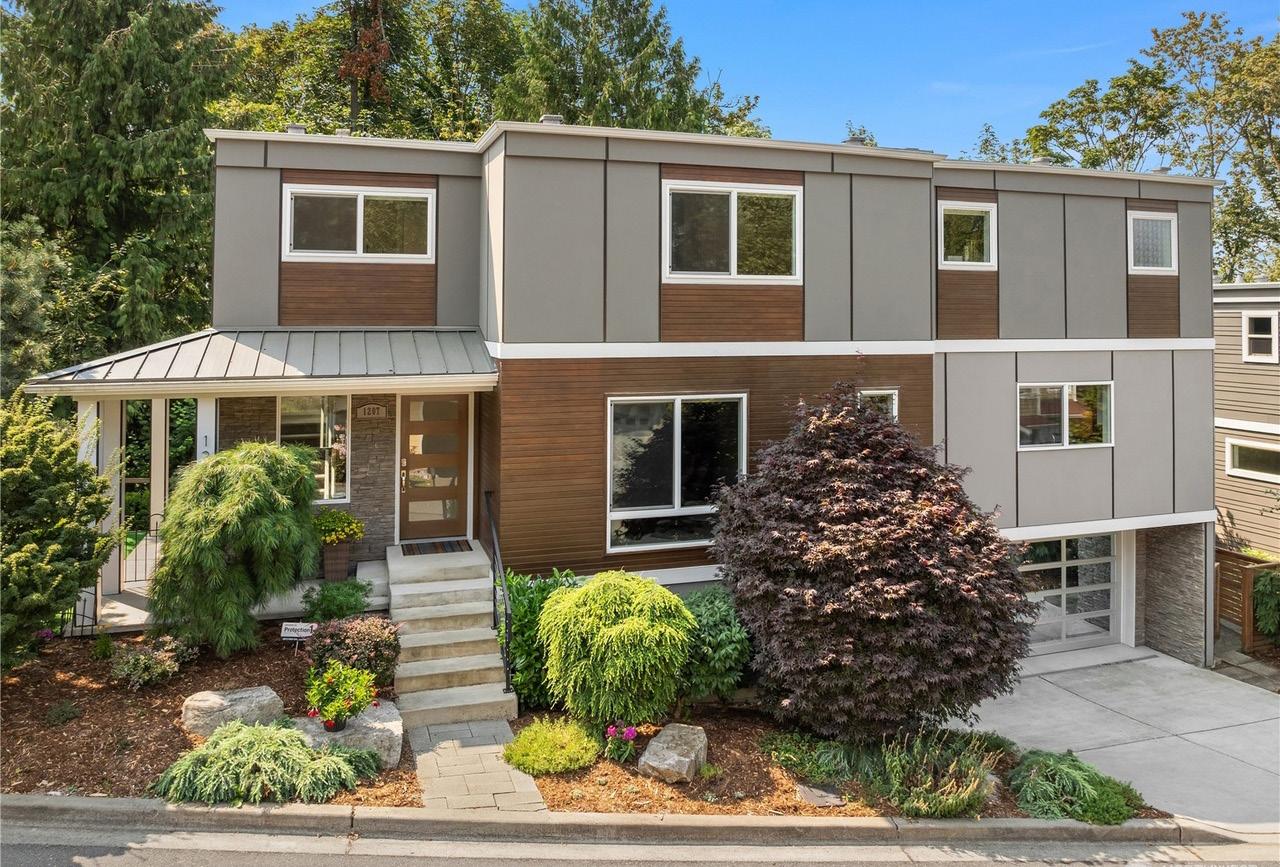
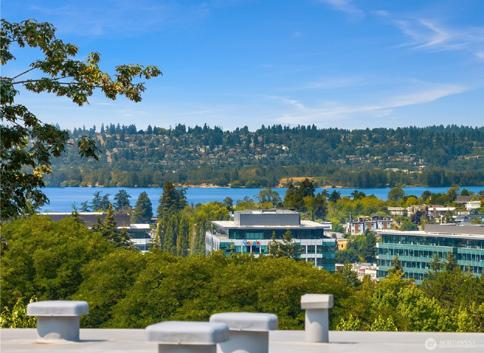
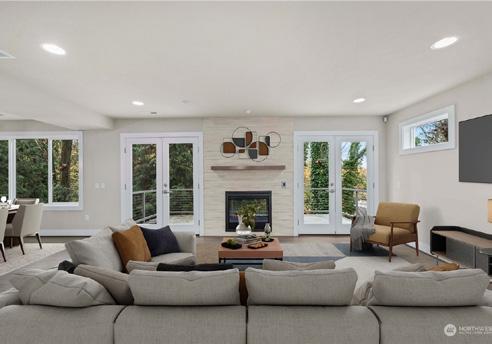
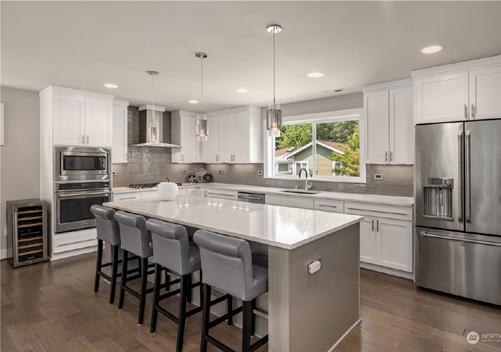
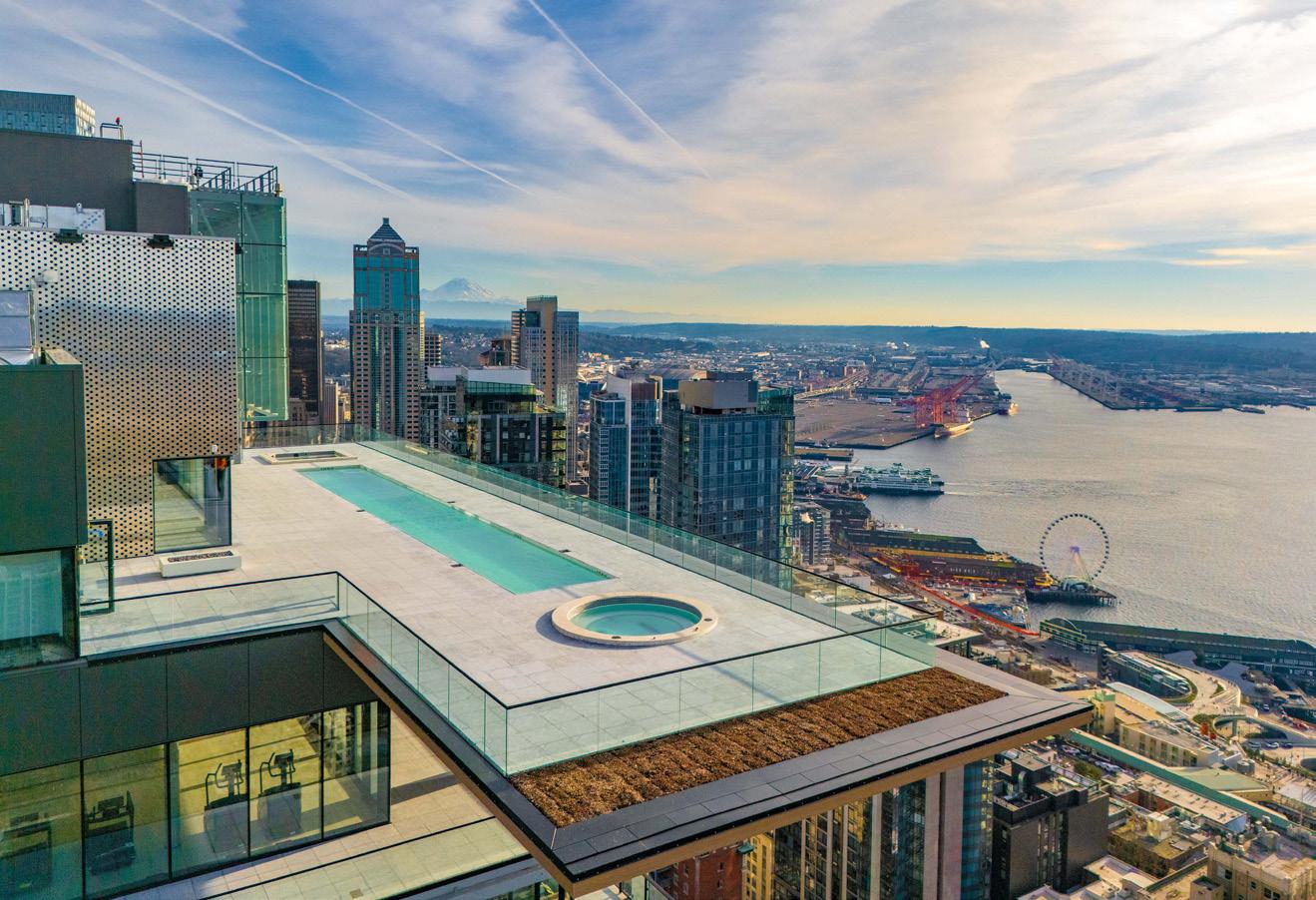
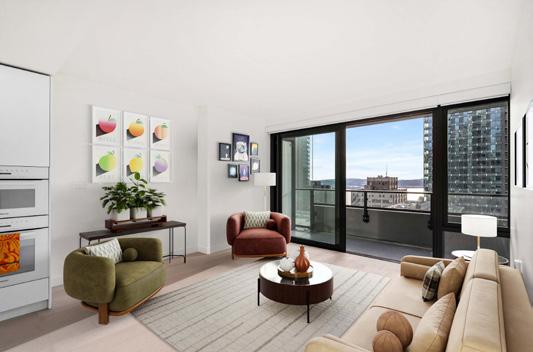

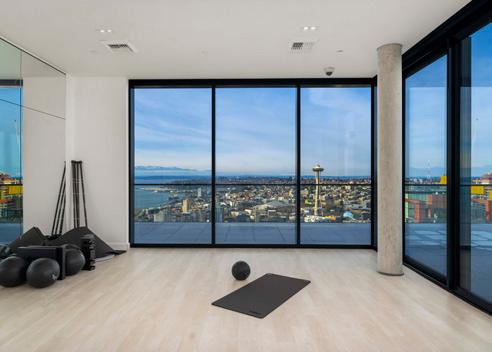
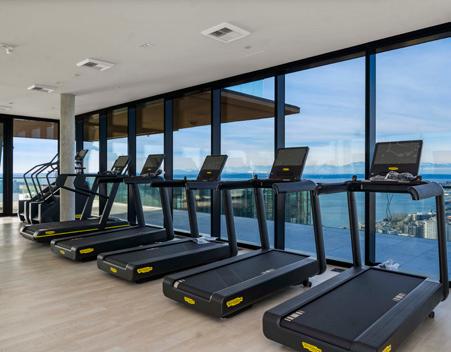
300 VIRGINIA STREET #1311 SEATTLE, WA 98101
1 BED | 1 BATH | 586 SQFT. | $875,000
Wonderful open living with fabulous views. This one bedroom home features B&B Italia cabinetry, Kohler fixtures, stone counters, and hardwoods throughout. Luxurious bathroom with soaking tub and walk-in shower. Spacious kitchen makes meal prep easy with all Miele appliances including gas cooktop. Enjoy wall of windows with electric blinds and view balcony for both great room and bedroom. Amazing amenities include rooftop secret garden, fitness and wellness center, owners lounge, sky pool & hot tub, and rooftop with 360 views of city, Mt. Rainier, Sound, and Cascade & Olympic mountains. Luxury living at it’s finest. Best location for easy access to restaurants, shopping, entertainment and Amazon. Enjoy city life and live close to work.

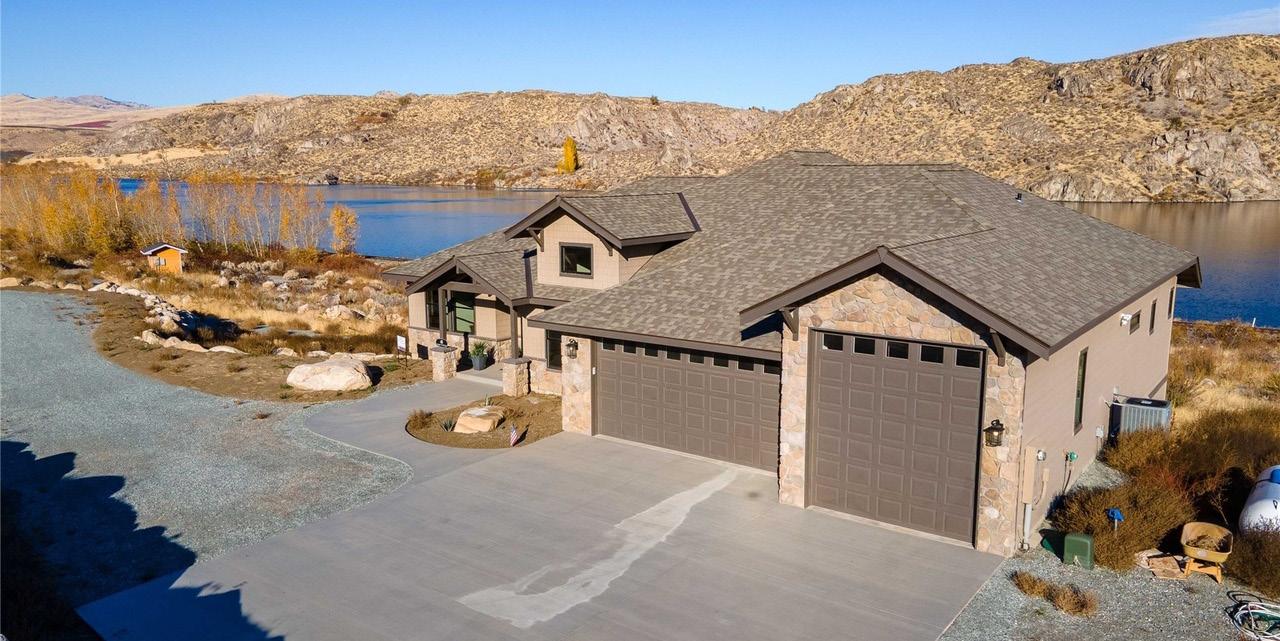
Experience the epitome of Pacific Northwest living in this custom-built contemporary home, offering luxurious space and breathtaking river views. This stunning residence sits on over an acre, combining modern elegance with natural beauty.The heart of the home is a large chef’s kitchen, fully equipped with high-end appliances, an expansive island, and plenty of space for both intimate meals and grand entertaining. A spacious, open floor plan leads from the kitchen to a bright and airy living area, where large windows frame the tranquil river views. Step outside onto the expansive deck, perfect for morning coffee, sunset gatherings, or simply taking in the serene river vista. Located minutes from top wineries and premier Golf.
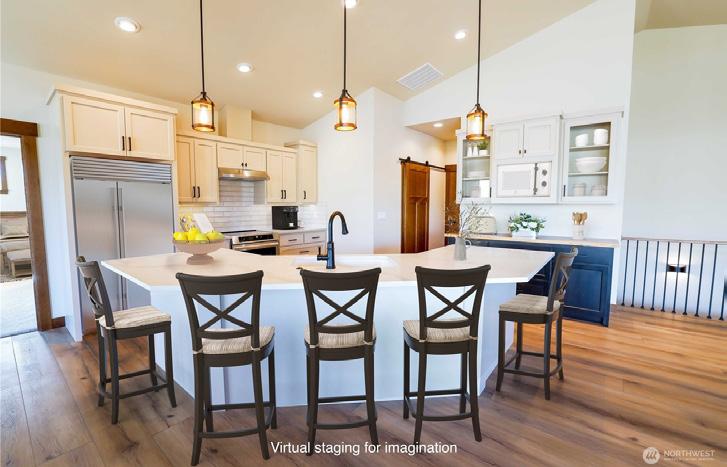
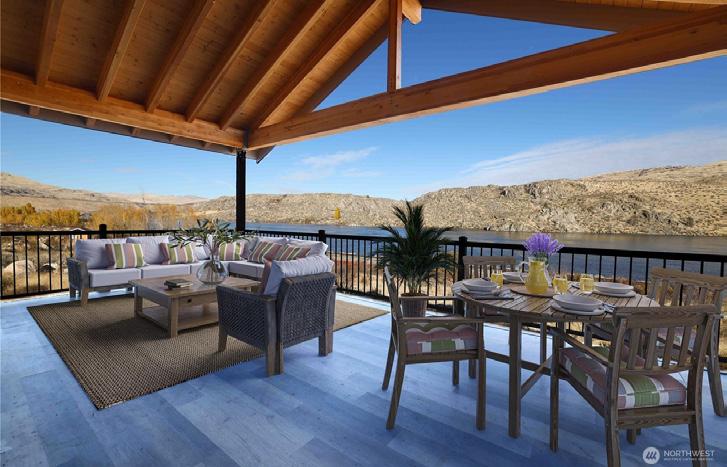
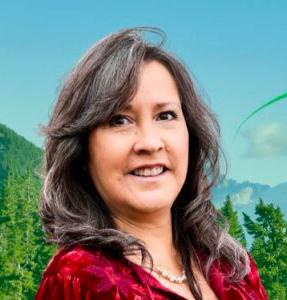
509.449.6881
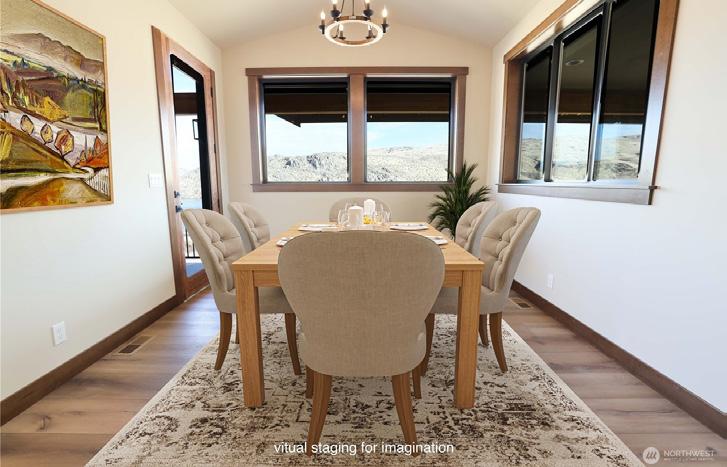

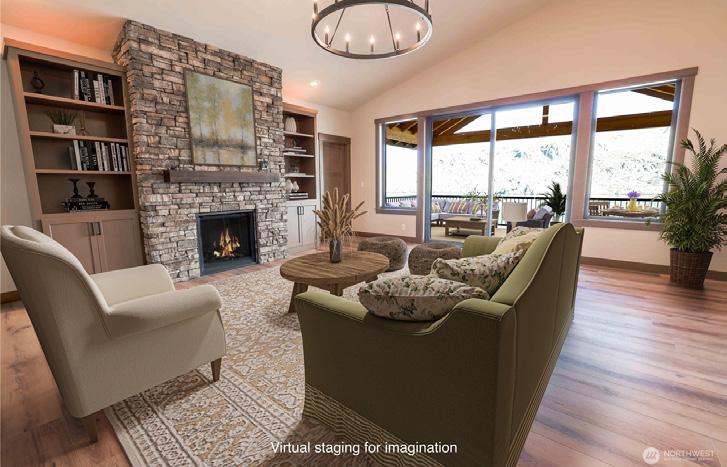
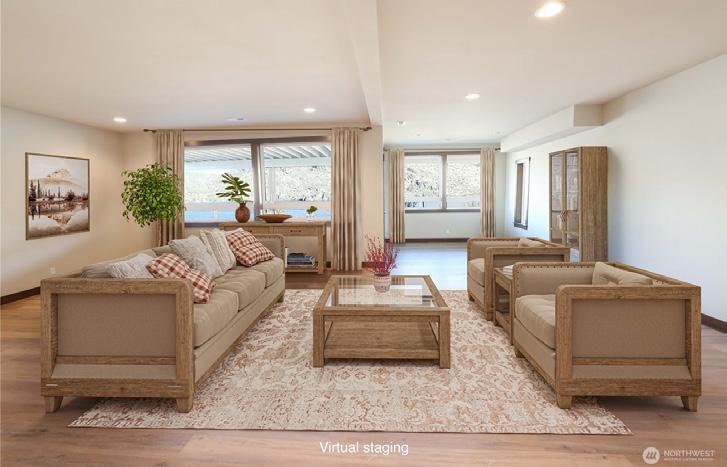
Annamariedalbey@kw.com www.Livingwhereyouplay.com
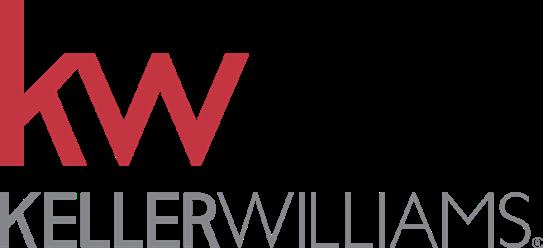
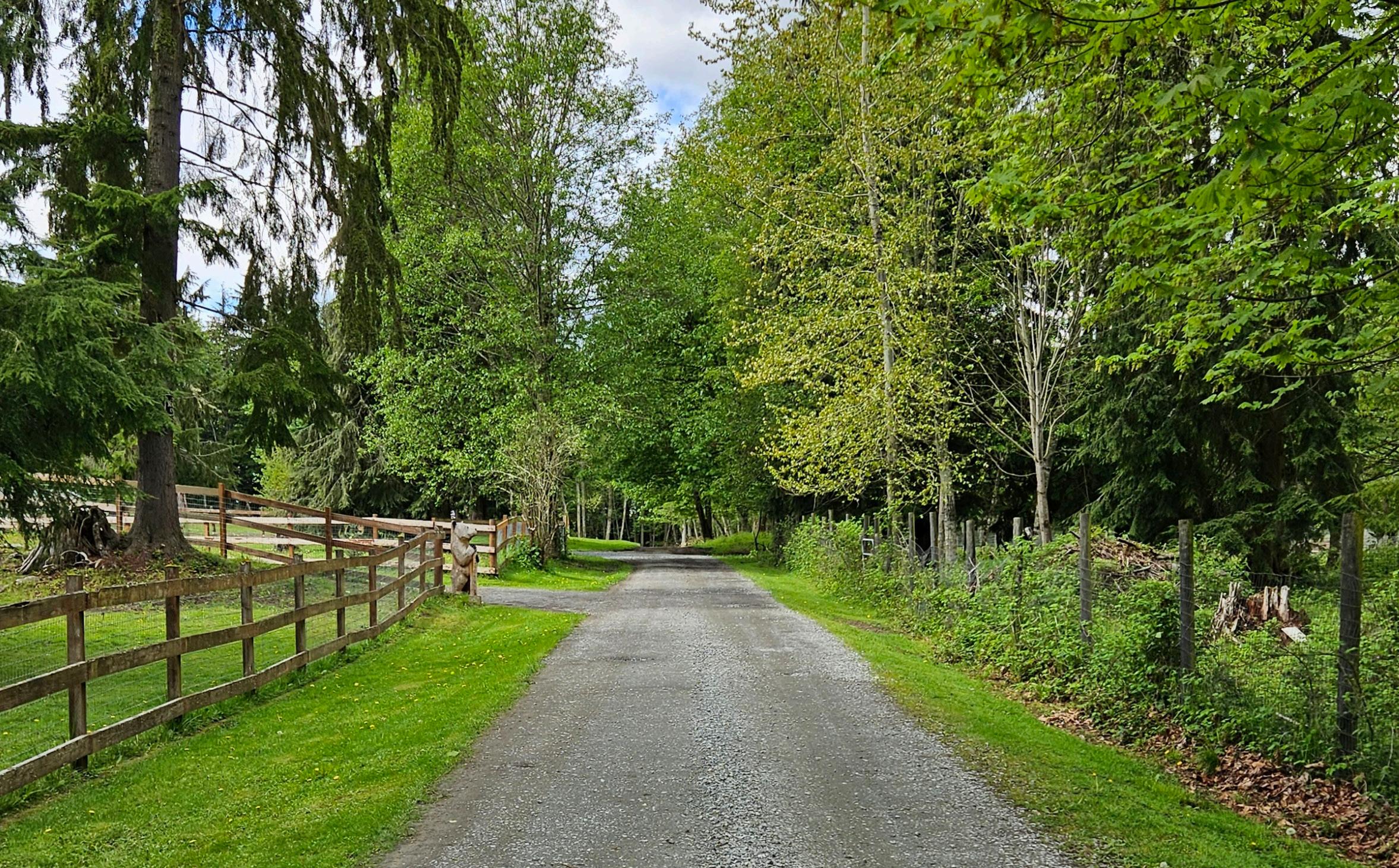
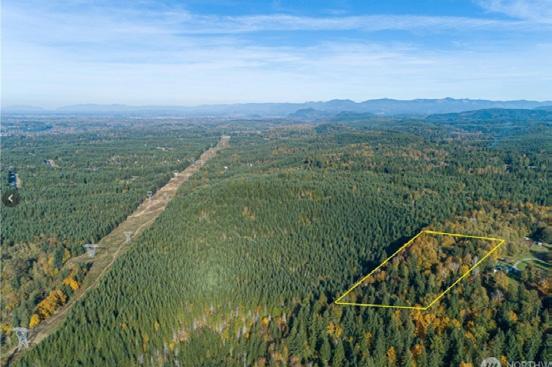
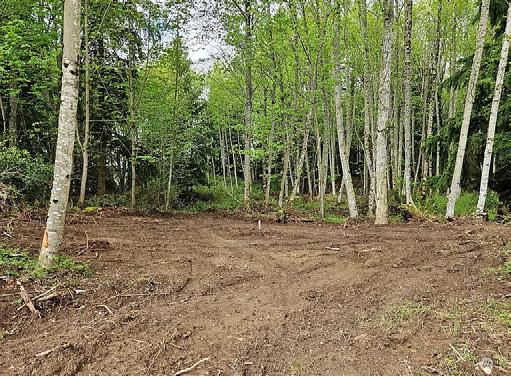
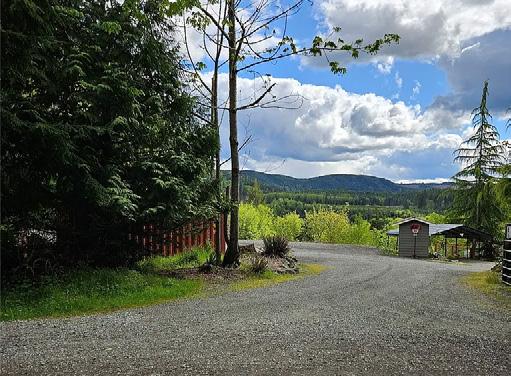
5 Acres | $285,000
Come and check out the 5 acres of pure country and privacy! This property butts right up to the Plum Creek Forestry land. Located at the end of a street where all homes are on acreage. The seller has already done most of the preliminary work! They planned a 4-bedroom home with a 4-bedroom septic design. It was approved but will need to be reapplied for, well designation done, survey done, topo and geo done. This property awaits you and your vision. The location is just right, close enough to get to major stores and schools. Bring your plans! Very attractive price too!
3
Welcome
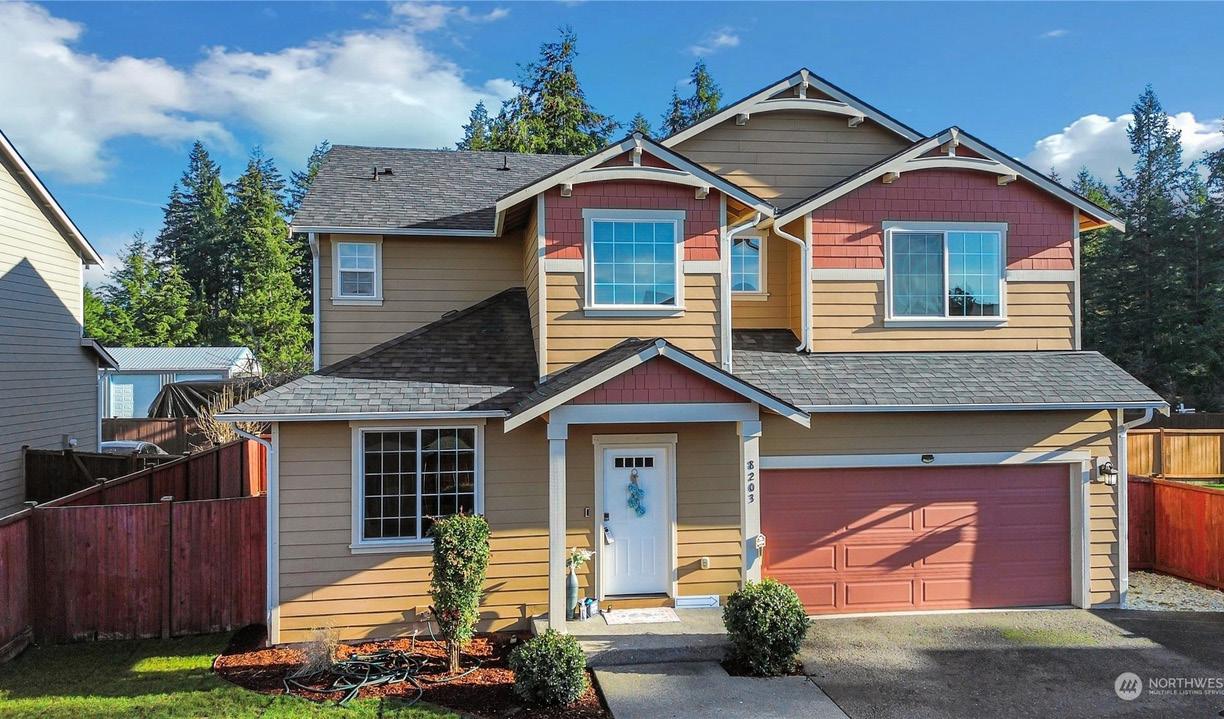
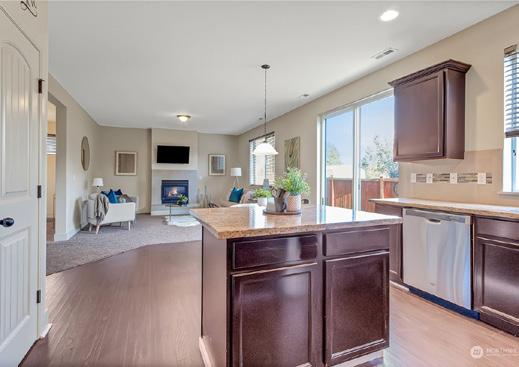
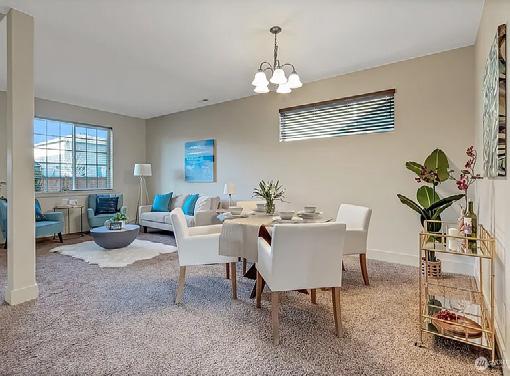
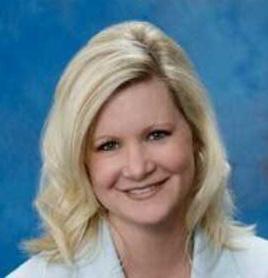

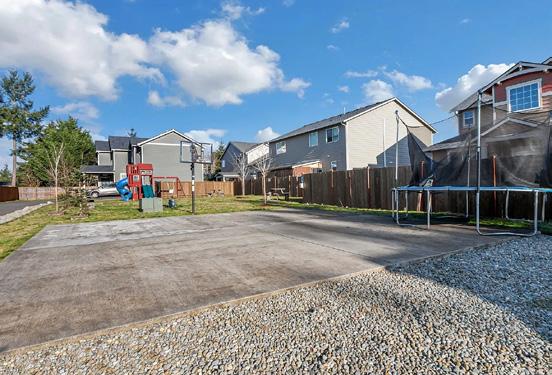
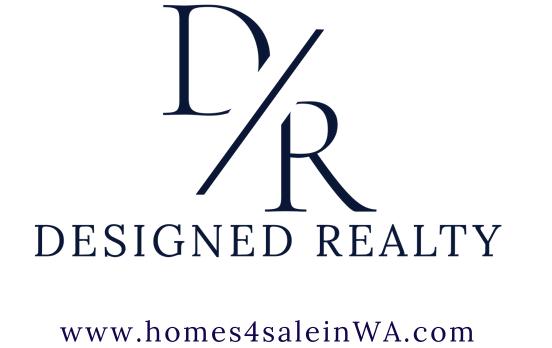
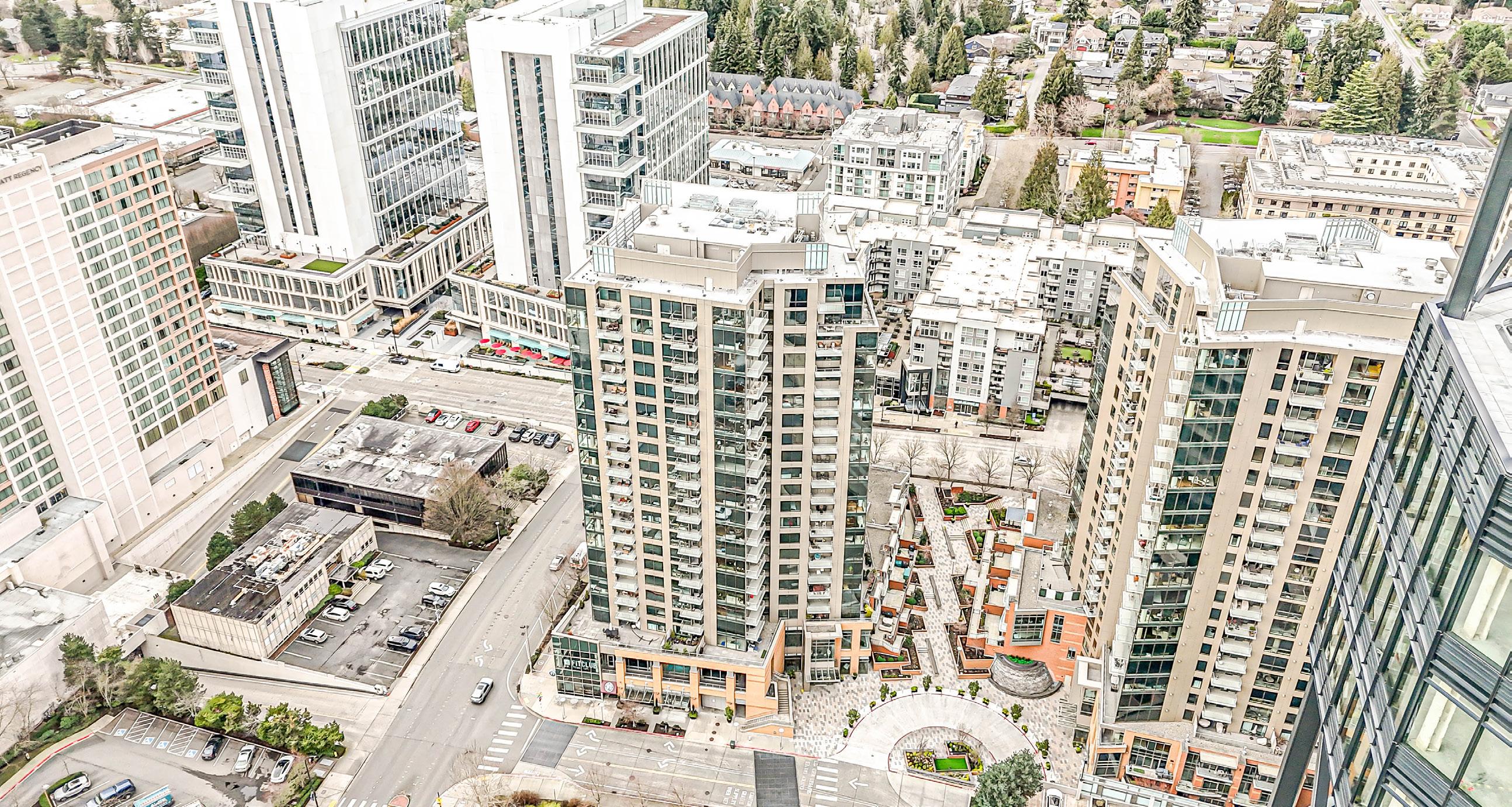
10610 NE 9TH Place UNIT 1604, Bellevue, WA 98004
$675,000 | 1 BEDS | 1 BATHS | 653 SQFT
Live here and enjoy Vibrant Downtown Bellevue! Washington Square Towers is a fantastic concrete and steel building. Luxurious Lobby with 24hr Concierge. Updates! Upgrades! Owner curated $35,000 of work. Custom Built-ins, carpet, lighting, motorized shades, new w/d and microwave. See supplements for complete list. Nested on the 16th floor with SW outlook. Floor-to-Ceiling Windows. All utilities incl. in dues except internet/tv. Central A/C. Kitchen features Slab Granite Counters, Gas Range, Breakfast Bar, Stainless Appliances. Amenities - Fitness Center. Owner’s Club with lounge, party kitchen, billiards and Hot tub. Secured Parking & storage. Guest Parking & EV charging in Tower 2
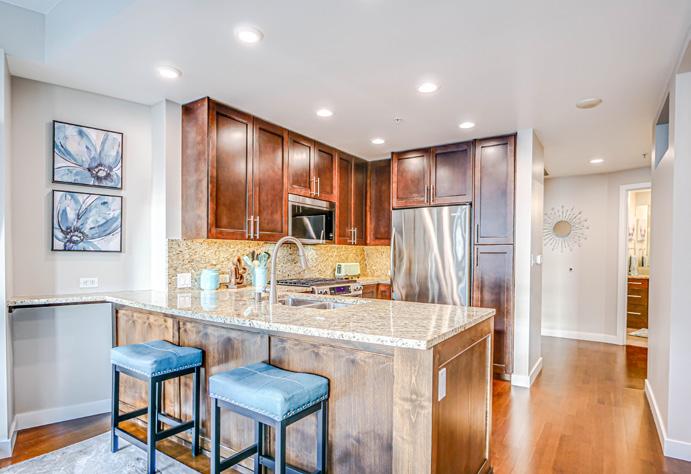
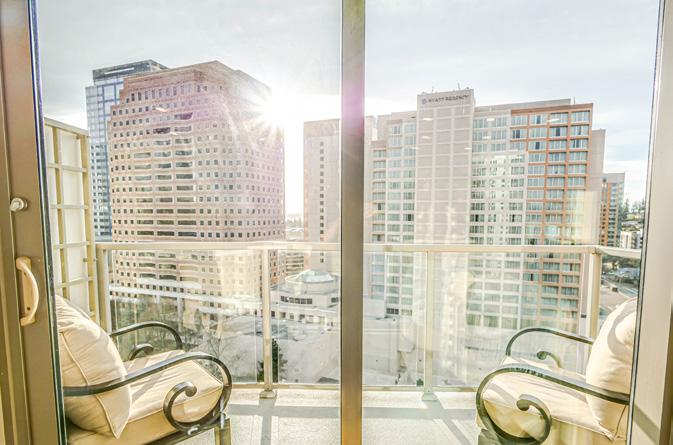
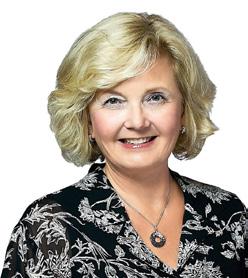
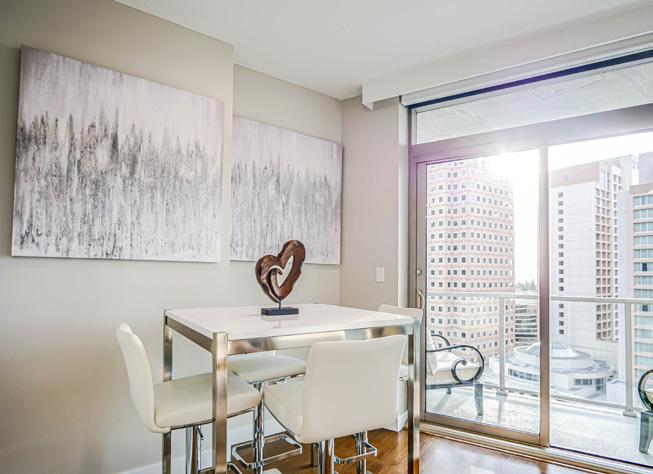
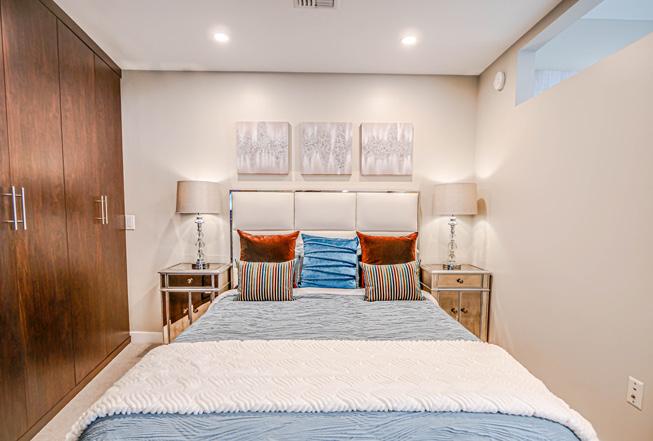
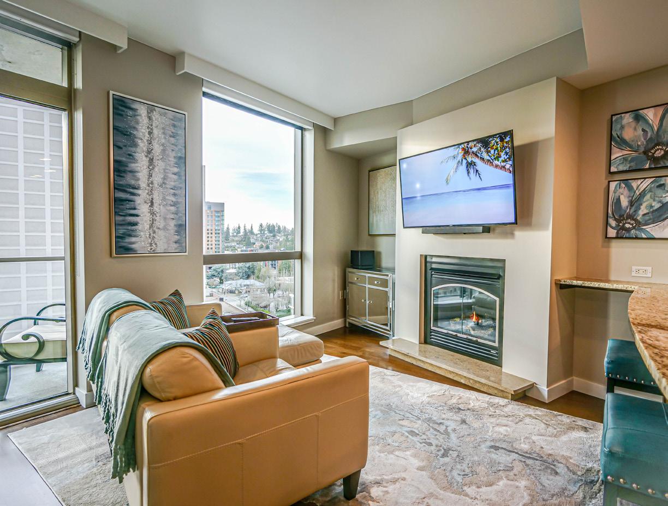


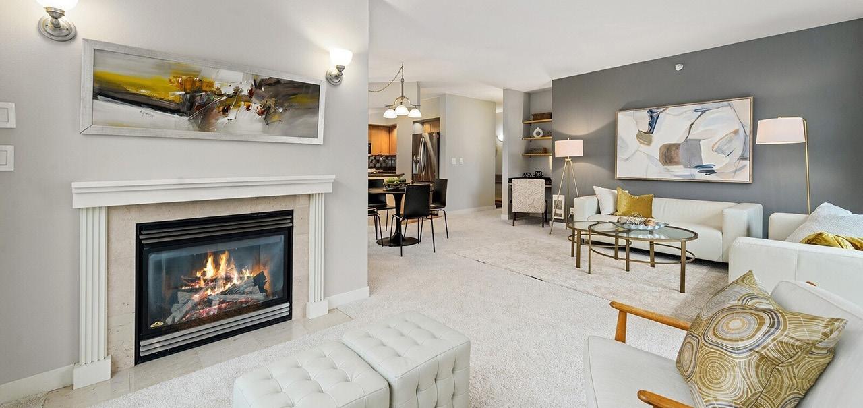
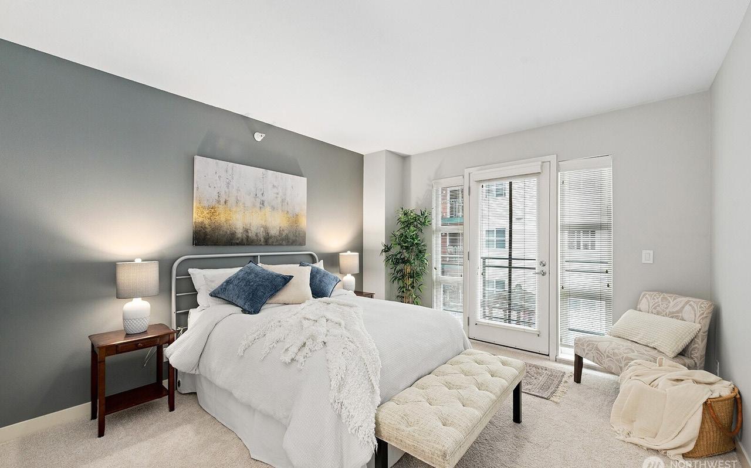
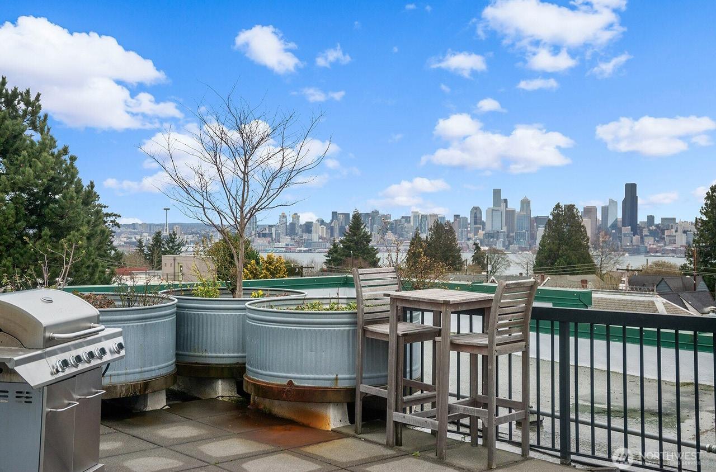

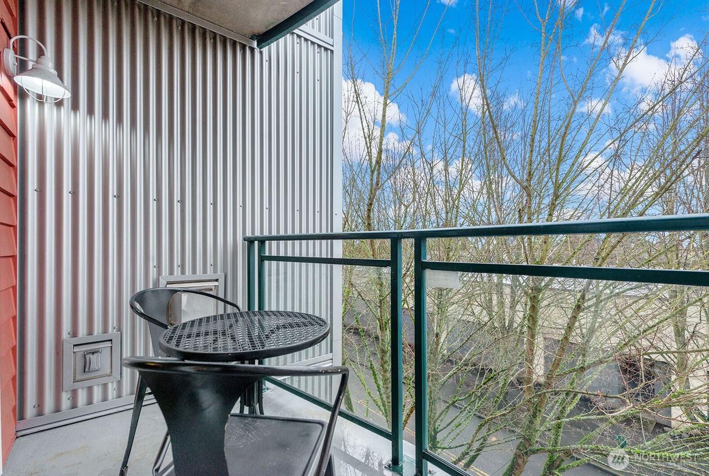
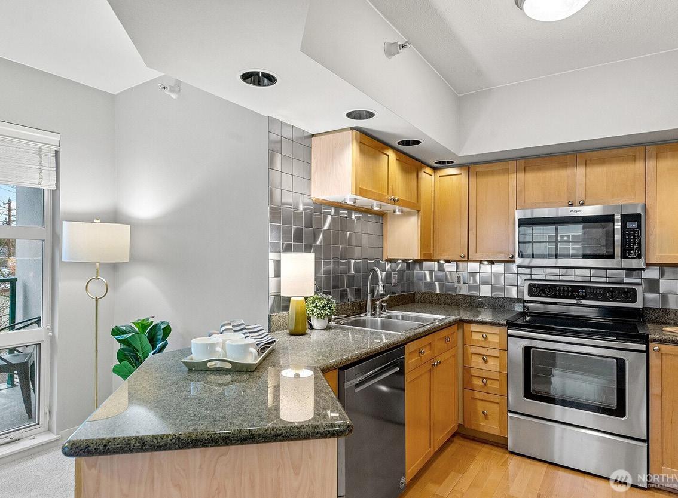
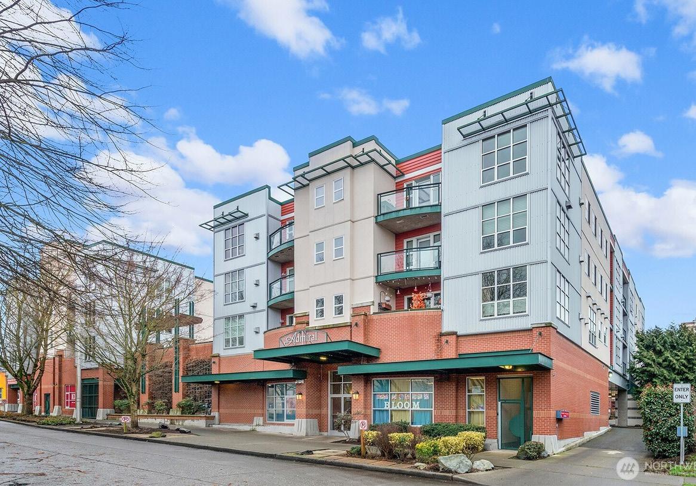
Spacious, well designed, 2 bedroom home in North Admiral, on the quiet side of the building, facing Met Market and West Seattle’s Carnegie library. Formal entry hall flanked with closets for storage, elegant living space with room for multiple furniture groupings, gas fireplace, deck and a well defined dining area. Primary suite with dedicated bath, walk in closet and balcony overlooking the courtyard. Second bedroom is good size with large closet, guest bath and laundry off the hallway. 2 dedicated parking spaces in the common garage, 2 elevators serve the building. Amenities include an exercise room, rooftop deck with spectacular views and an amazing location with access to all North Admiral has to offer, Alki Beach and waterfront parks.
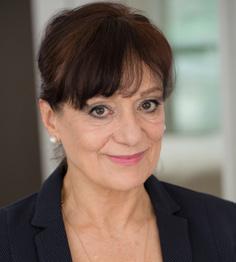
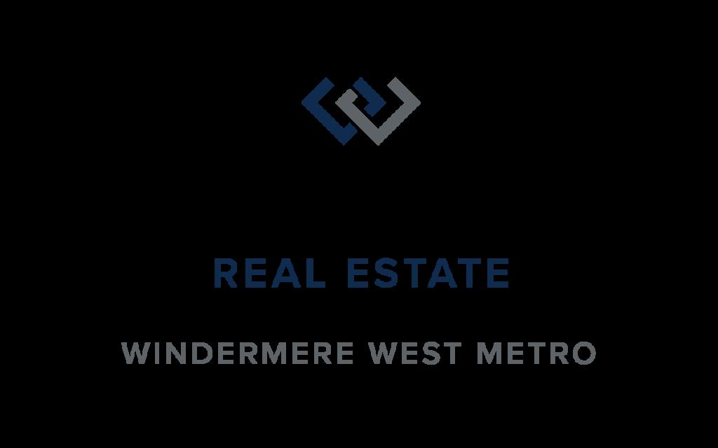

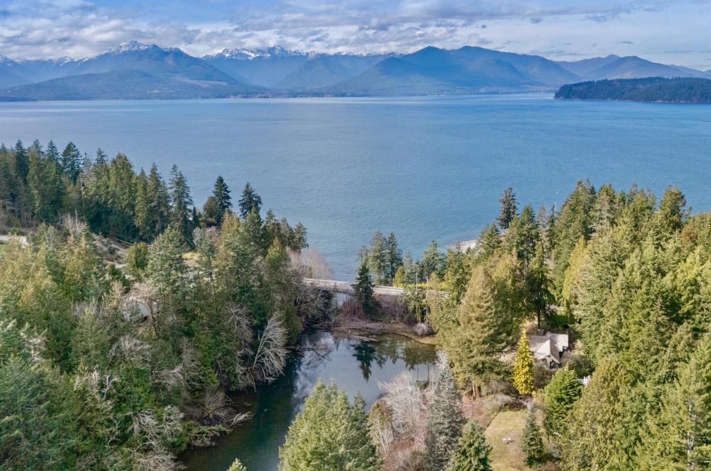
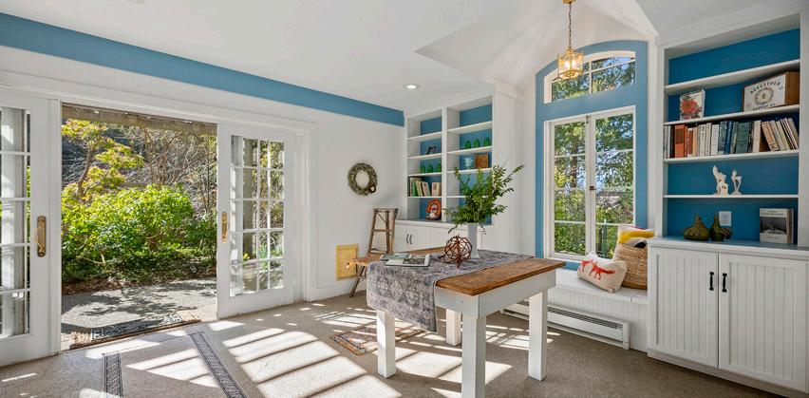

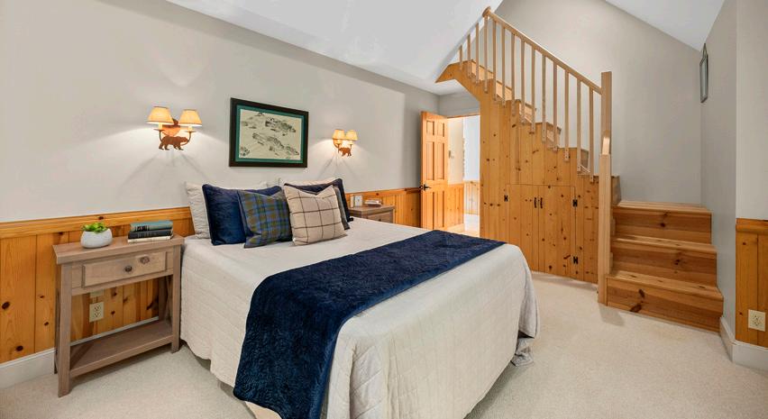
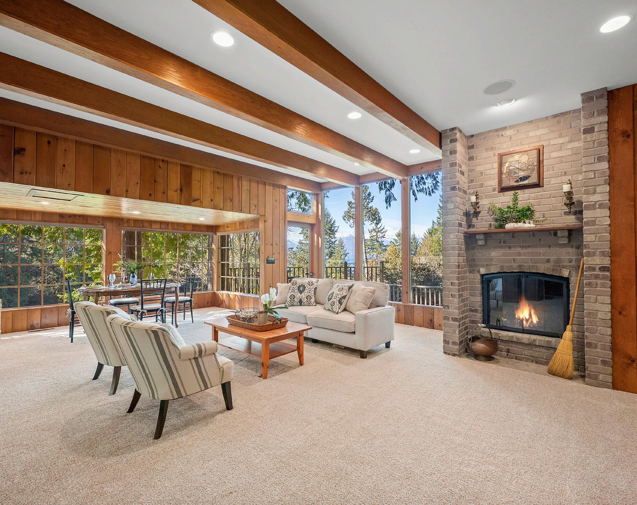

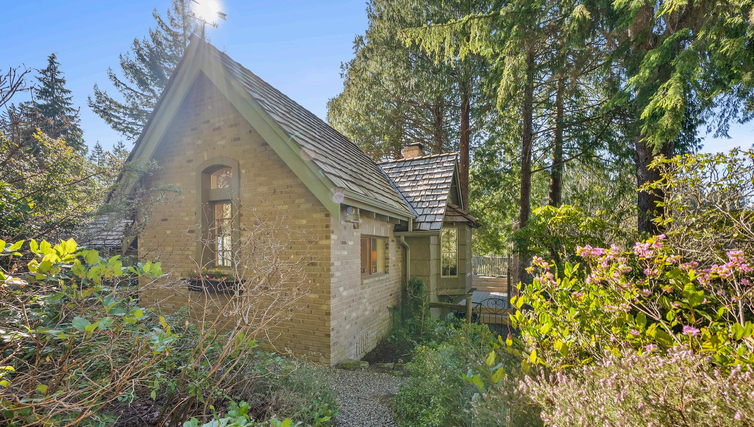
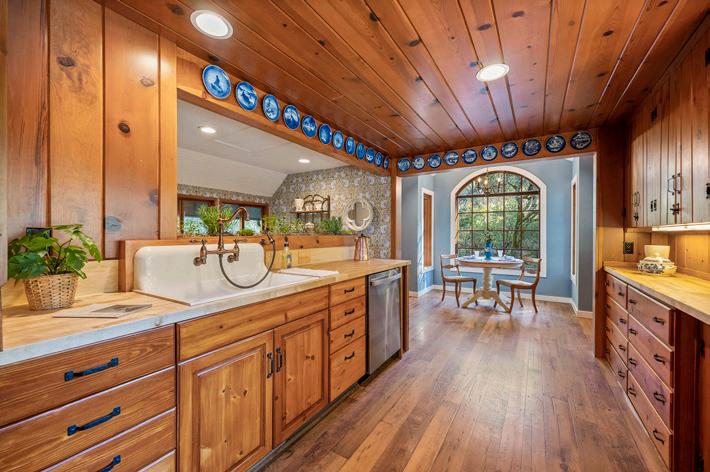
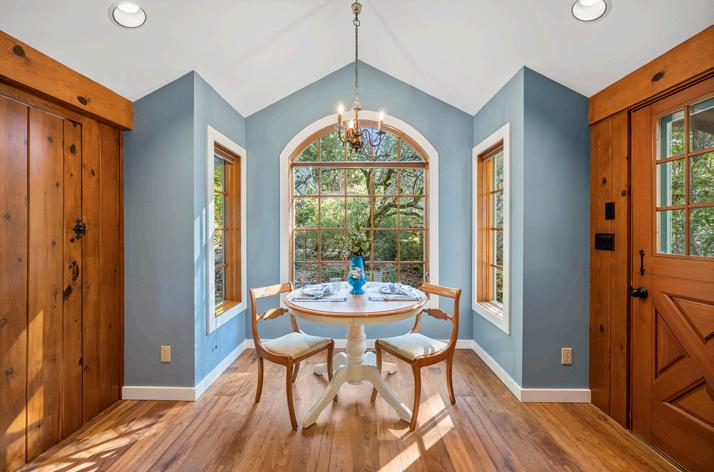
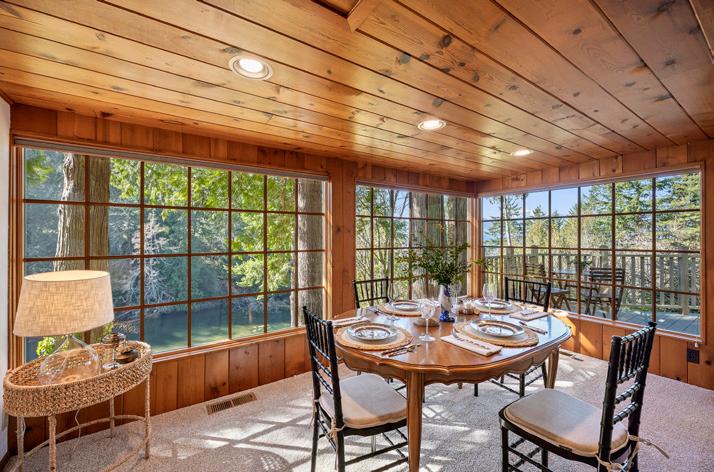
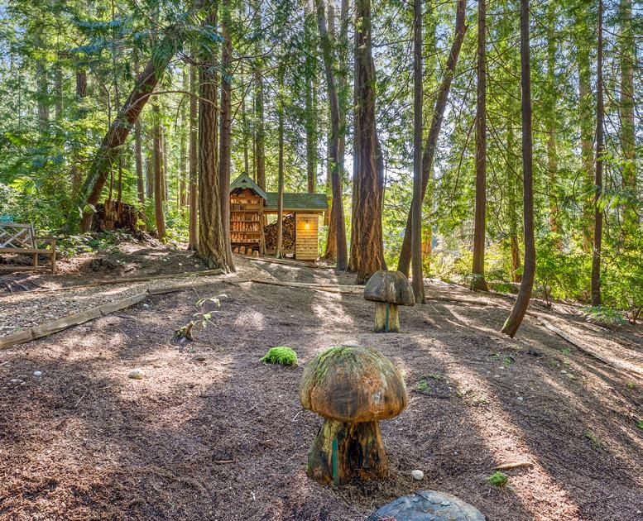
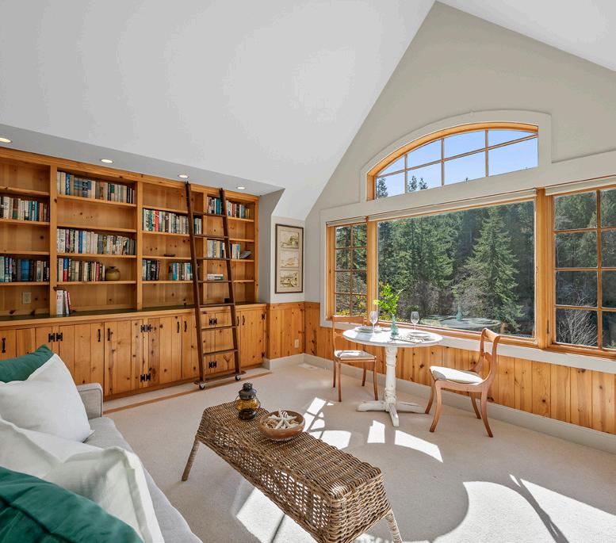
2
3
1,319
A Dreamy Storybook Cottage & Guest House nestled in the woods beside Little Beef Creek! This rare and captivating 2.63-acre property offers Hood Canal, Olympic Mountain & Creek views, along with stunning sunsets and stars galore! Wander trails lush with native trees, species rhododendrons and other abundant flora & fauna. Both homes exemplify Lost-Art Craftsmanship & soul-stirring charm. Main home is a 1945 Cottage with gorgeous paneling, cozy spaces and mesmerizing views. Twostory Guest House has 1 bedroom living quarters, 2 car garage and unique studio/ greenhouse, the perfect haven for creativity. A truly magical property inviting you to dream big & live the rhythm of nature. Come see for yourself—maybe the bluebirds really will tuck you in at night!
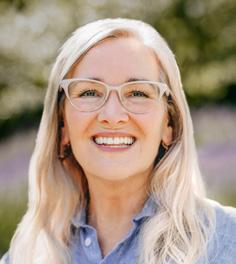
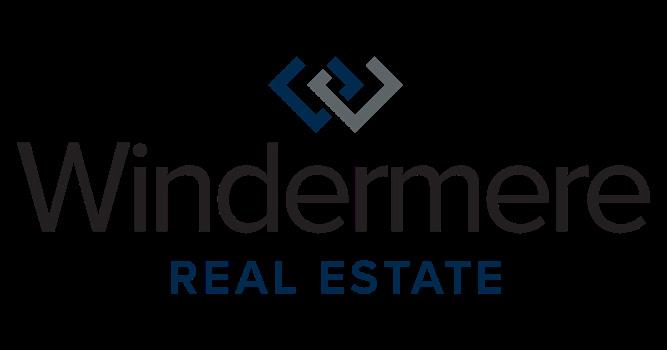
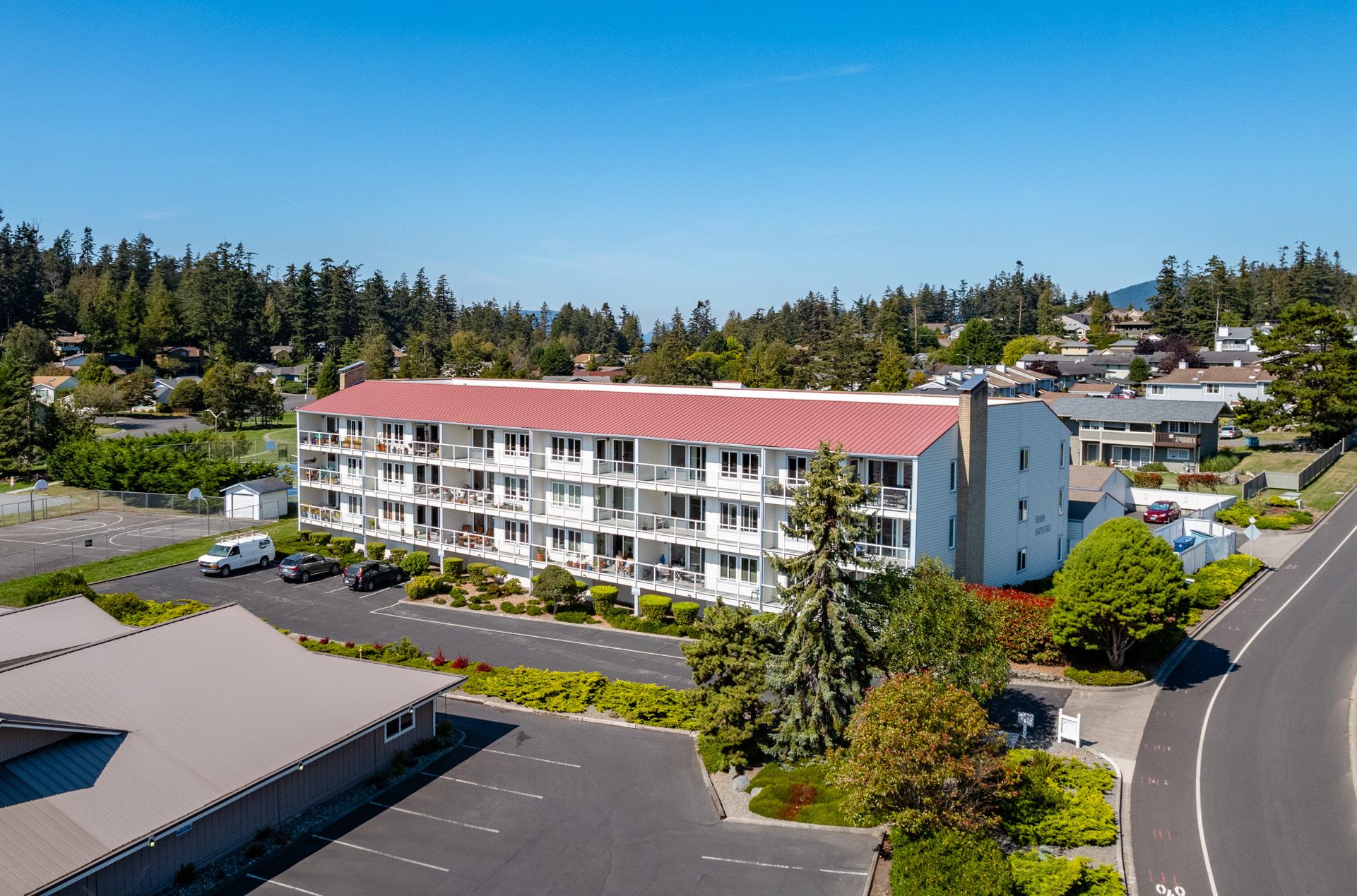
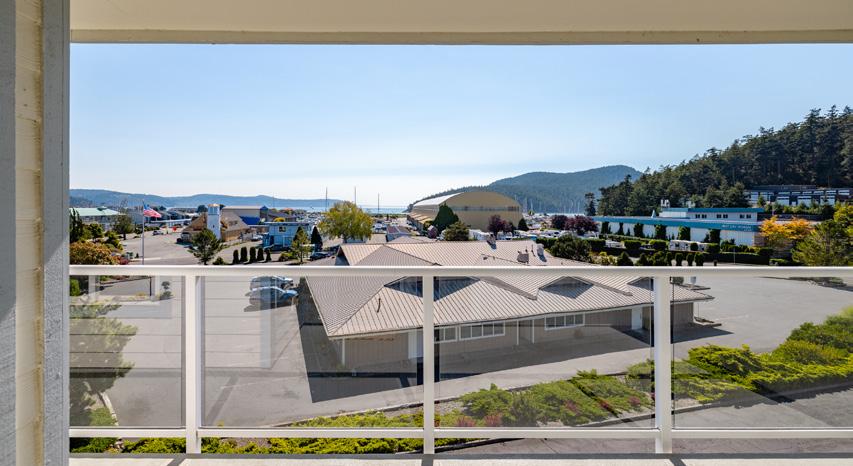
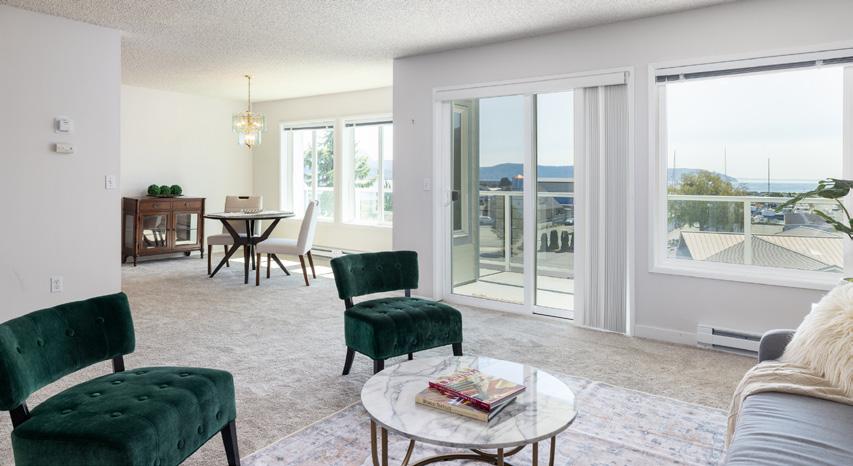
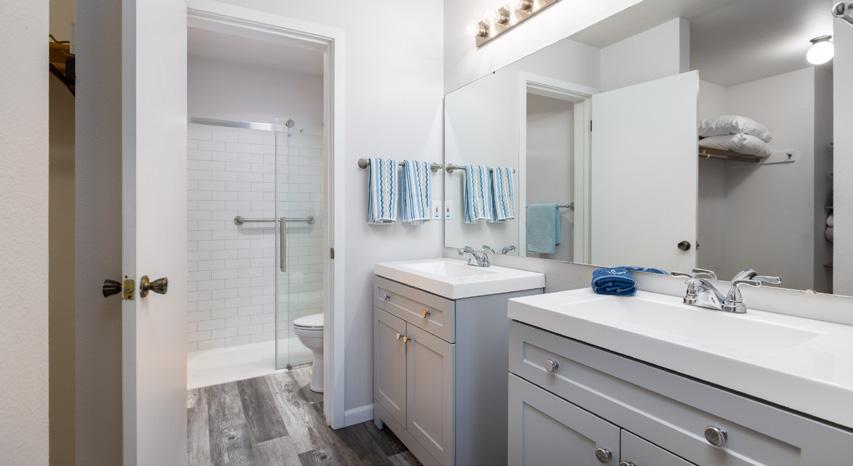

Enjoy the VIEWS and carefree condo living at Skyline, minutes from San Juan ferries and marina in Anacortes’ sunny “banana belt.” This top floor, south-facing unit offers stair-free access w/elevator and two dedicated covered parking spots in a secure, gated lot. The spacious living area features large windows and a sliding door to your private lanai, where you can enjoy your morning coffee overlooking Burrow’s Bay and the Olympic mountains. The kitchen features an eating area and large pantry. The updated primary bedroom has ensuite bath and a walk-in closet. Additional perks: in-unit laundry, central vacuum, ample storage, and all appliances stay. Enjoy nearby pickleball and tennis courts, beaches, clubhouse and scenic Washington Park!
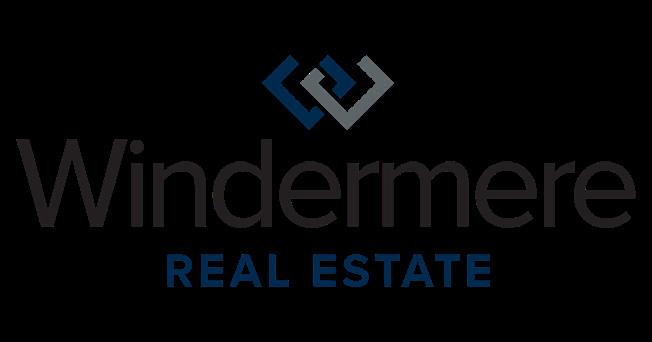
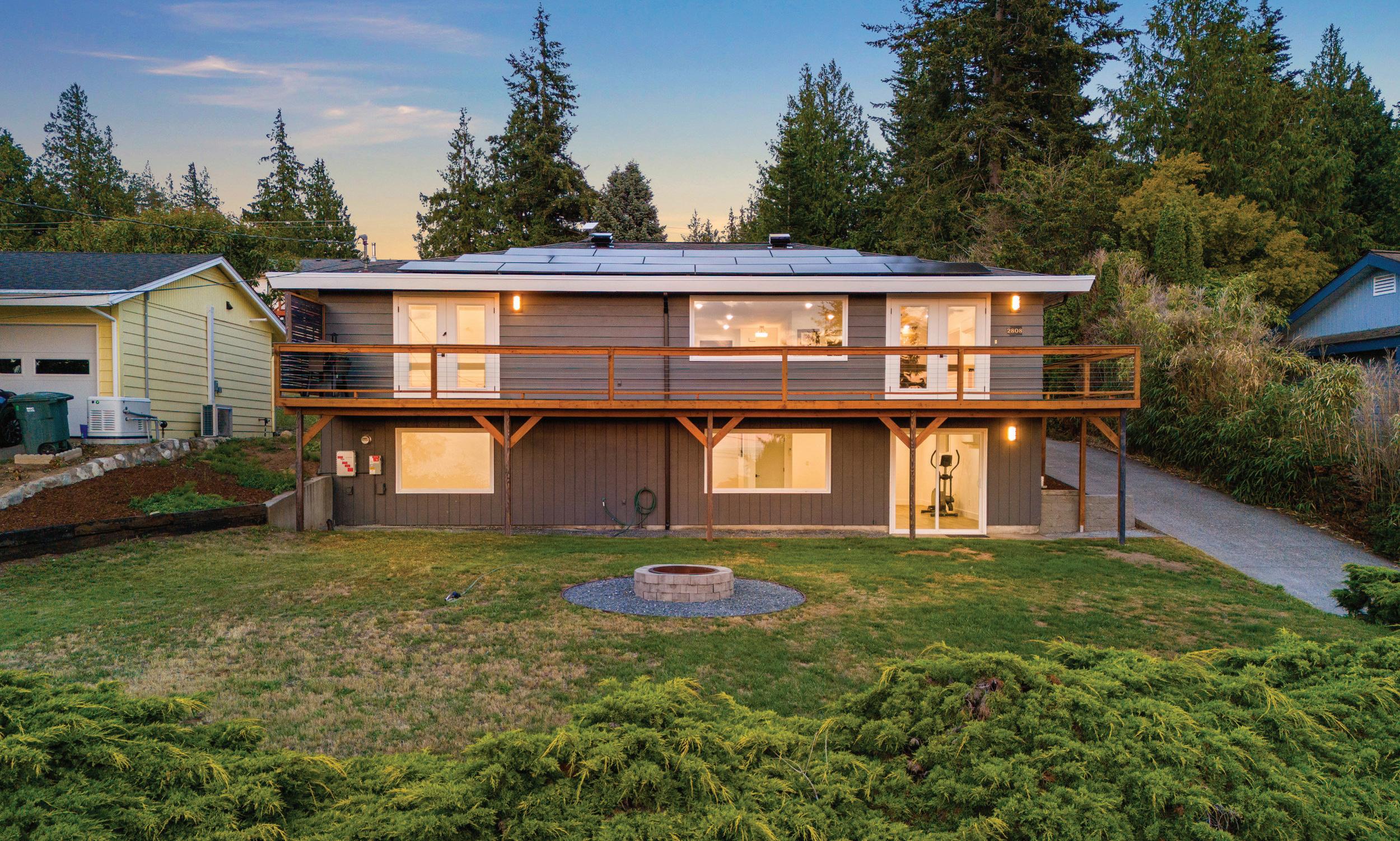
2808 LEEWARD WAY, BELLINGHAM, WA 98226
3 BEDS | 3 BATHS | 2,953 SQFT | $899,000
Experience modern luxury with this stunning updated home, perfectly positioned to capture breathtaking westernfacing ocean views and unforgettable sunsets. Thoughtfully designed with beautiful finishes throughout, this home blends contemporary elegance with comfort. A powerful 12 kW solar system provides incredible short- and long-term savings, making this an eco-conscious investment for the future. The spacious lower level is plumbed and ready for a secondary kitchenette, offering endless possibilities for multi-generational living, a guest suite, or rental potential. Located just 15 minutes from Bellingham, this home offers the perfect balance of privacy and convenience. Don’t miss your chance to own this exceptional coastal retreat!
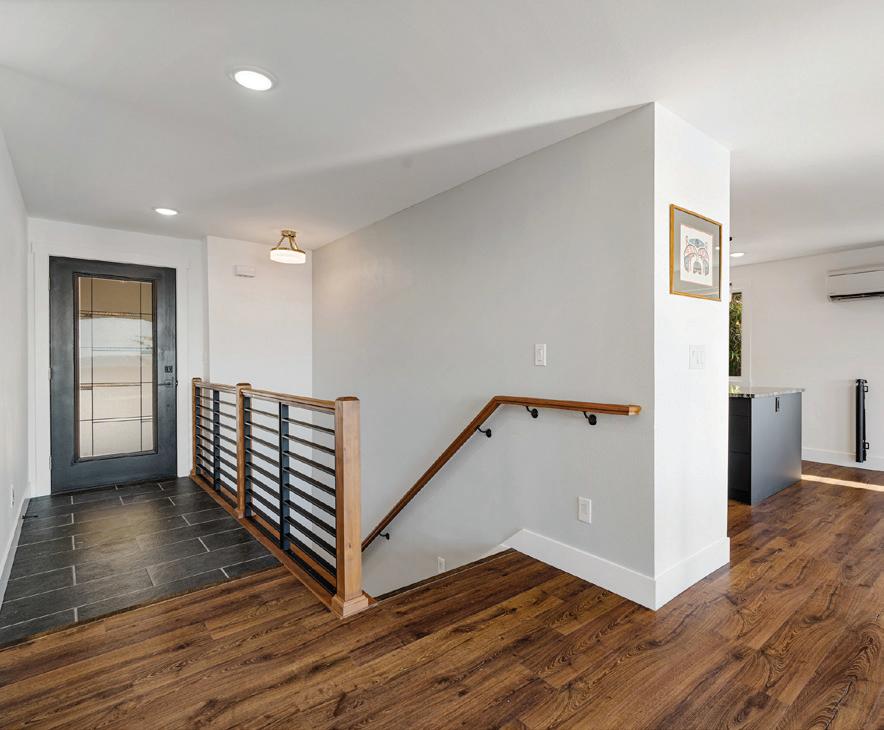

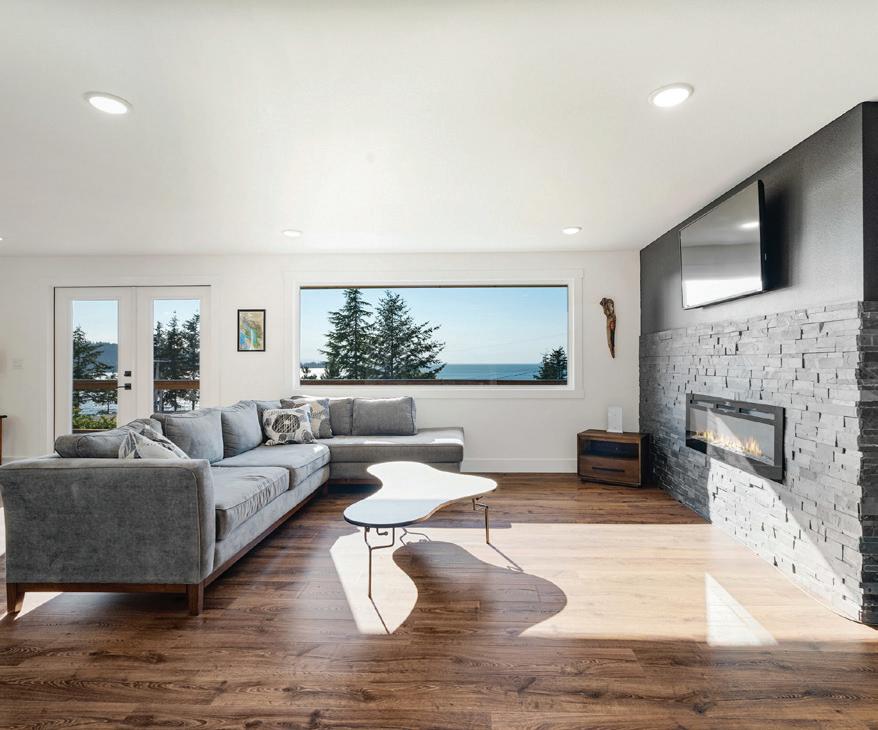
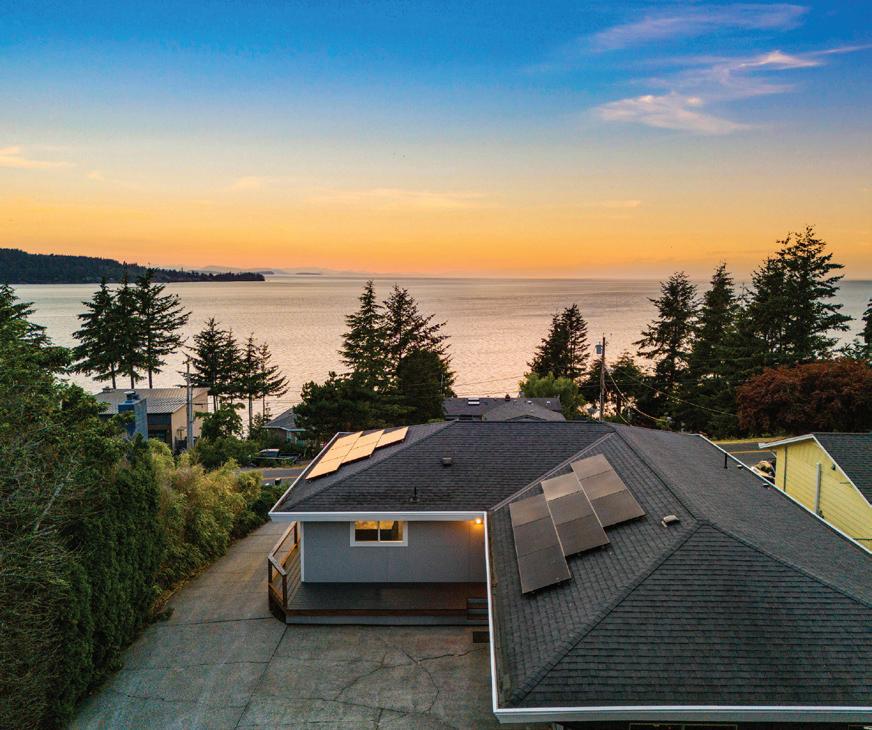
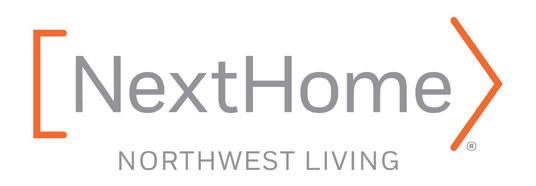
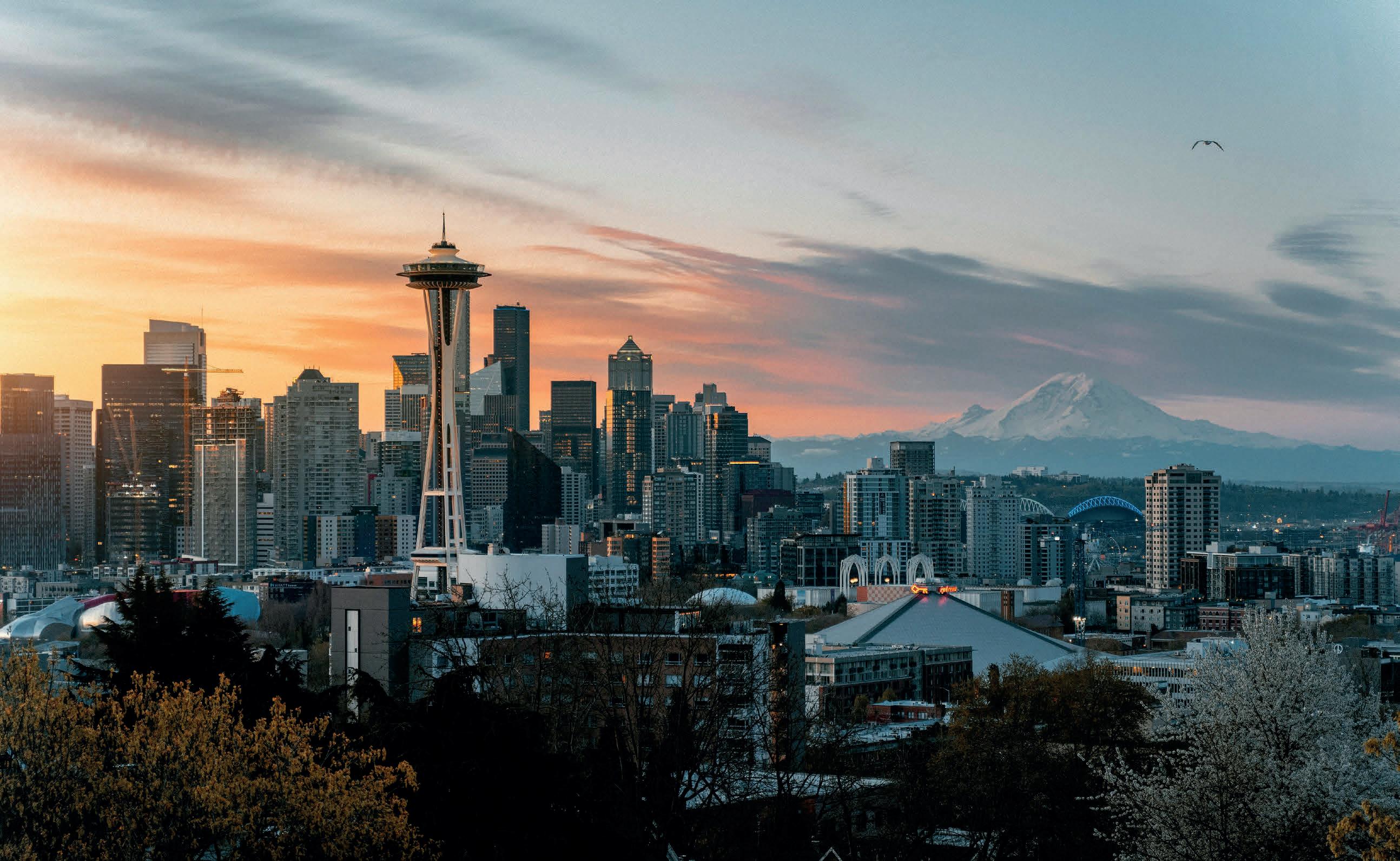
The Seattle International Film Festival (SIFF), running from May 15-25 and with an extended virtual component on the SIFF Channel from May 26-June 1, transforms Seattle into a vibrant hub of international cinema, drawing film enthusiasts, creators, and industry professionals from around the globe.
Since its inception in 1976, SIFF has grown from a modest two-week event into one of the country’s most respected film festivals. Throughout its history, the festival has premiered countless groundbreaking films and launched the careers of numerous renowned filmmakers. What sets SIFF apart from other film festivals is its remarkable scope and duration, typically showcasing hundreds of films from more than 80 countries. The festival has earned its reputation as a democratic celebration of cinema, offering something for every taste while maintaining high artistic standards.
This year’s festival continues its tradition of excellence while embracing innovation. The hybrid format, featuring both in-person screenings at SIFF Cinemas and various venues throughout Seattle, alongside virtual offerings, makes the festival more accessible than ever. The 2025 program emphasizes emerging technologies in filmmaking, including a special focus on AI-assisted productions and virtual reality experiences. The festival will also spotlight environmental documentaries and indigenous filmmakers, reflecting contemporary global concerns and perspectives.
The festival opens with an eagerly anticipated premiere at the historic SIFF Cinema Egyptian, featuring a major international release (to be announced on April 23). Throughout the eleven-day celebration, attendees can experience:
• The “Taste of SIFF” gala, pairing film screenings with culinary delights from Seattle’s top chefs
• Exclusive Q&A sessions with acclaimed directors and actors
• The prestigious Golden Space Needle Awards ceremony
• Special retrospective screenings of classic films in 70mm
• VIP reception events offering opportunities to mingle with filmmakers and industry professionals
Passes and ticket packs are currently available for purchase, with individual screening tickets going on sale on April 25. SIFF members receive significant discounts and early access to ticket sales. The festival’s main venues include SIFF Cinema Egyptian, SIFF Cinema Uptown, and the SIFF Film Center, with additional screenings at partner venues throughout Seattle.
For the most current information and to purchase tickets, visitors can check the official SIFF website or download the SIFF 2025 mobile app, which offers personalized scheduling and real-time updates.
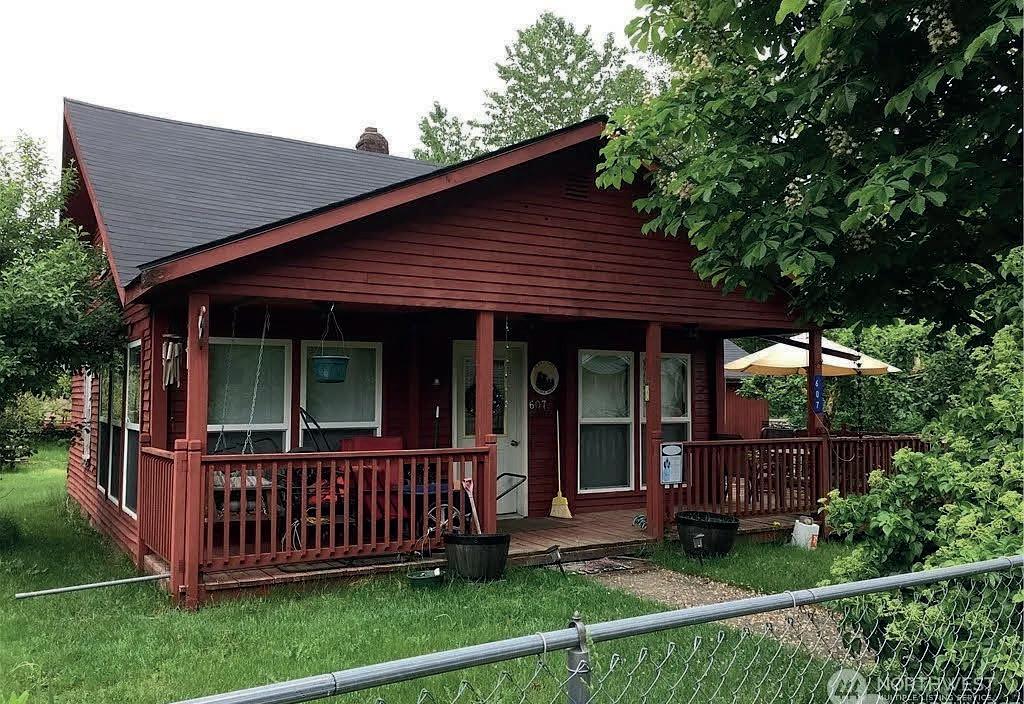
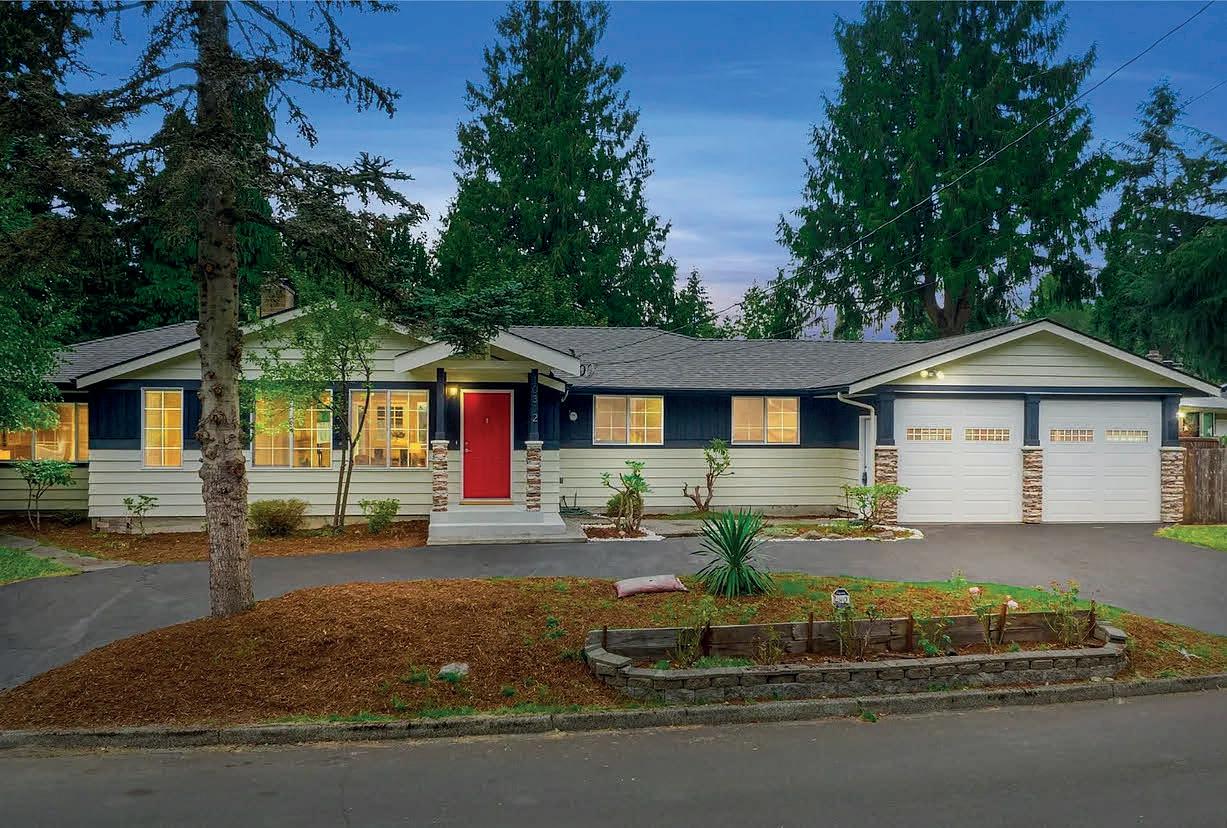
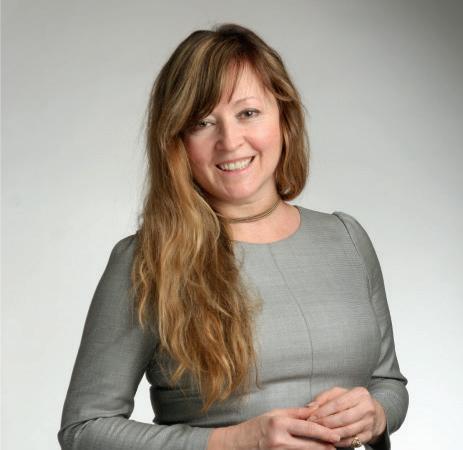


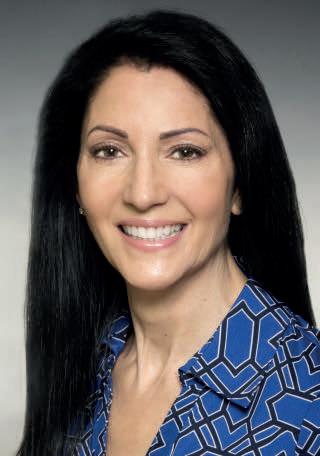




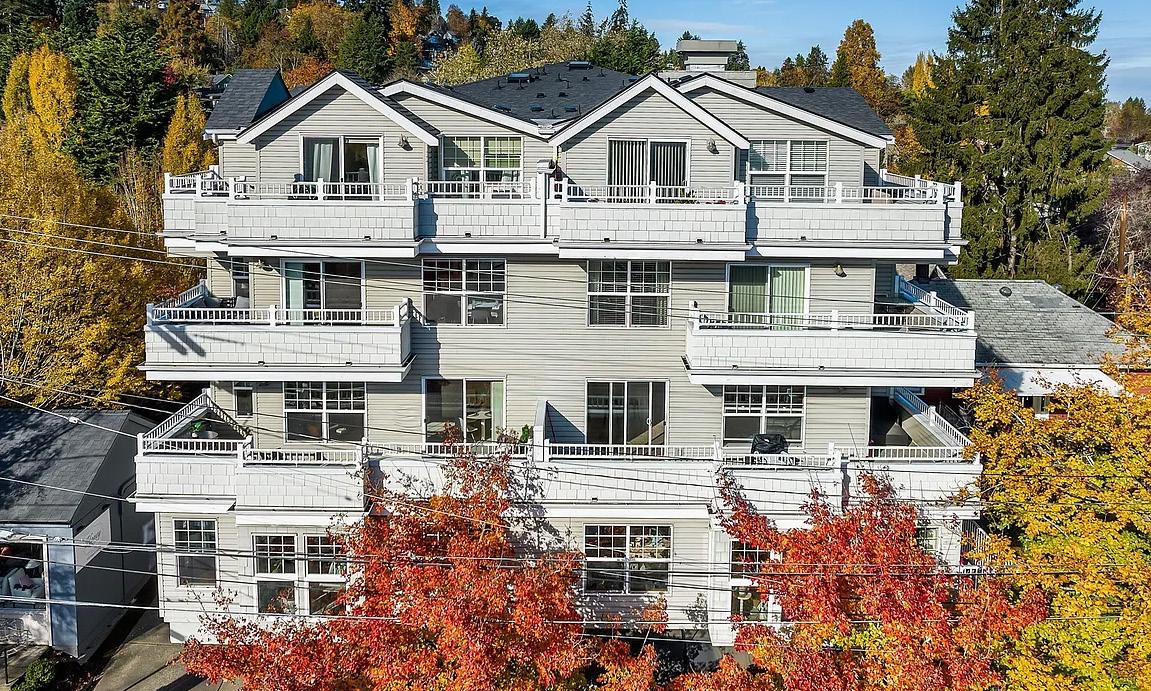
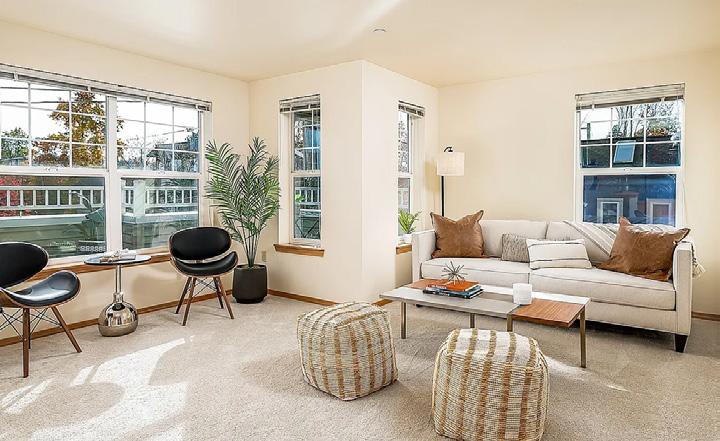
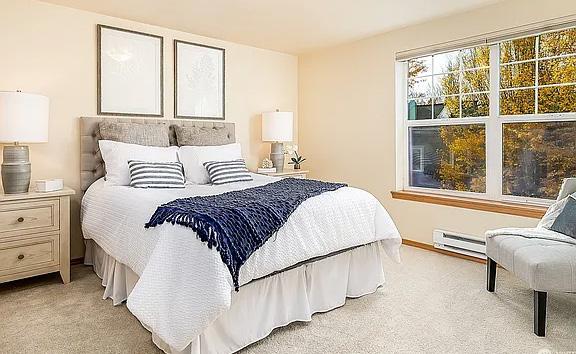
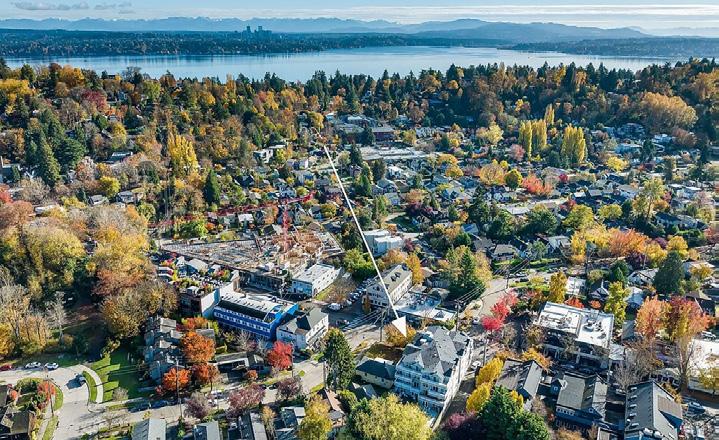
2 BED | 1.5 BATH | 1,040 SQFT | $659,000. Prime Madison location with Restaurant Row at your doorstep! This sun-soaked, upper SW corner condo features a wraparound balcony perfect for relaxing or entertaining. Enjoy a secure parking spot and a rare oversized, same-floor storage unit. The primary suite offers privacy with an en-suite bath, while the generous guest bedroom is conveniently across from a full bath. The U-shaped kitchen with a 3-person breakfast bar opens into a spacious dining and living area. Low HOA dues and a pet-friendly policy (cats/dogs up to 40 lbs). Enjoy an outing at the nearby Arboretum or boating on Lake Washington, dine out at some of the best spots in town. This is city living at its finest— don’t miss out on this exceptional opportunity! 2820 E MADISON STREET UNIT 301, SEATTLE, WA 98112
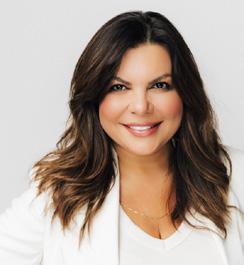
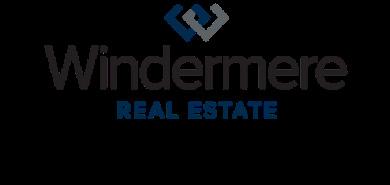

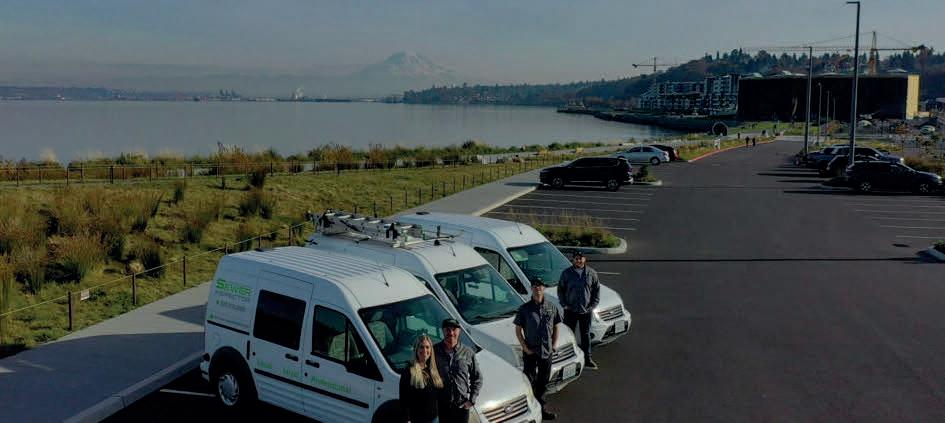
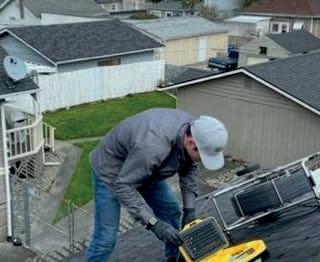
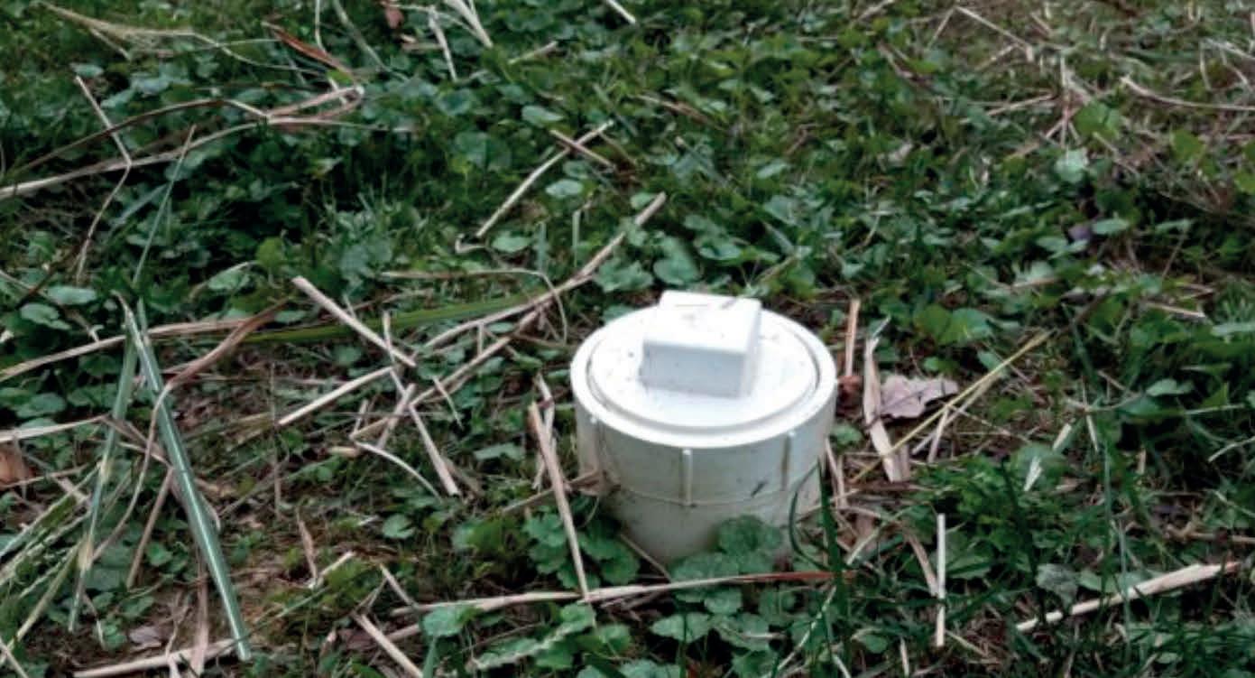

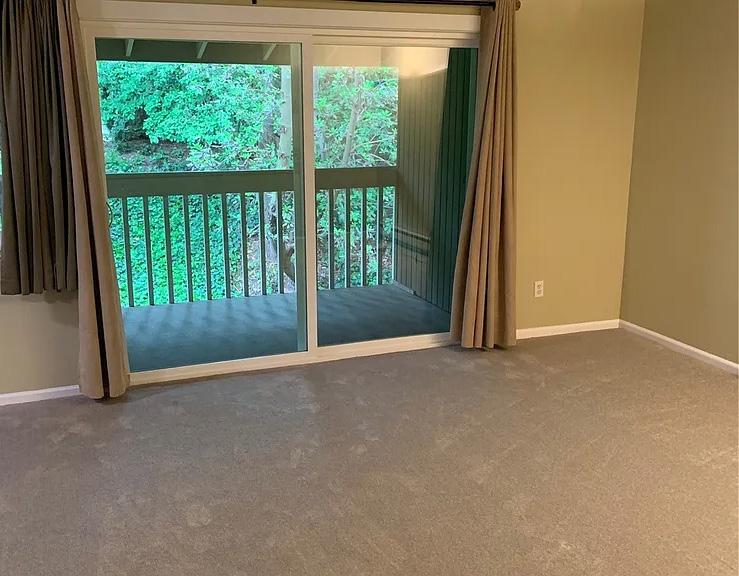
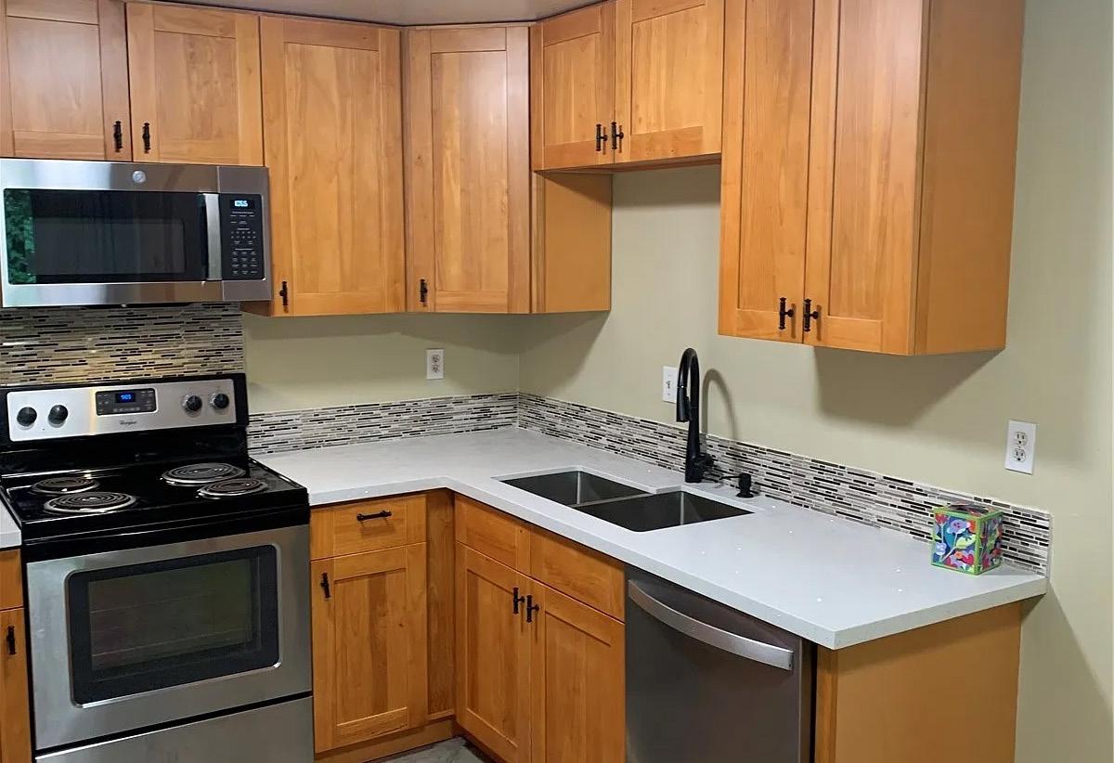

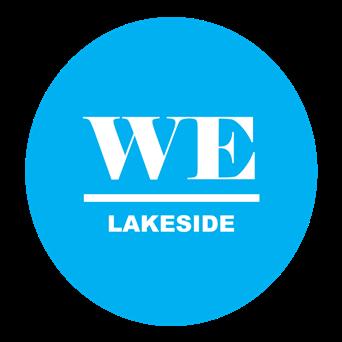
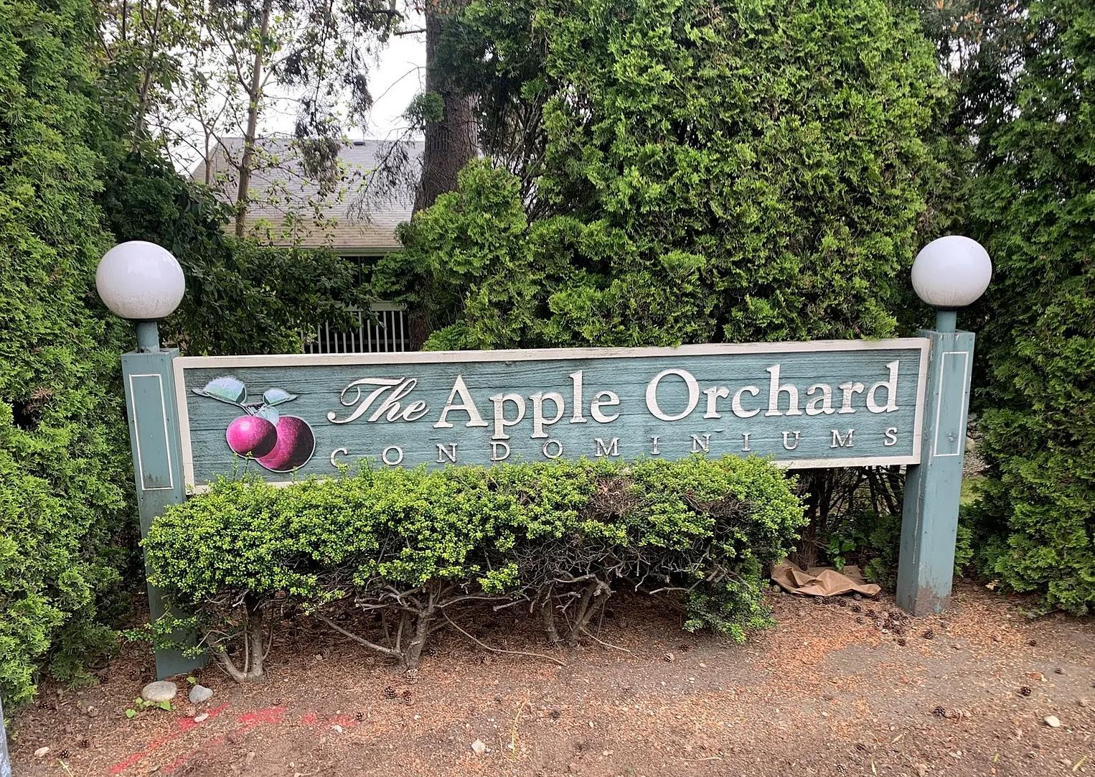
Remodeled and Spacious with lots of storage. Living Room and Kitchen face east with calm view of greenery. Deck is fully covered and approximately 24 feet by 6 feet with large storage closets on either end. Deck adds private and quiet living area and is shaded from afternoon sun. Kitchen is beautifully remodeled with quartz counter tops and new cabinets. Cabinet doors and drawers are soft close. Bath is also remodeled with quartz countertop. Bedroom is roomy with two closets. New carpet, new paint, new double pane white vinyl windows. Top floor corner unit is quiet and secure. Well funded association, no special assessments. Great location close to Factoria, Bellevue College, Robinswood Park.
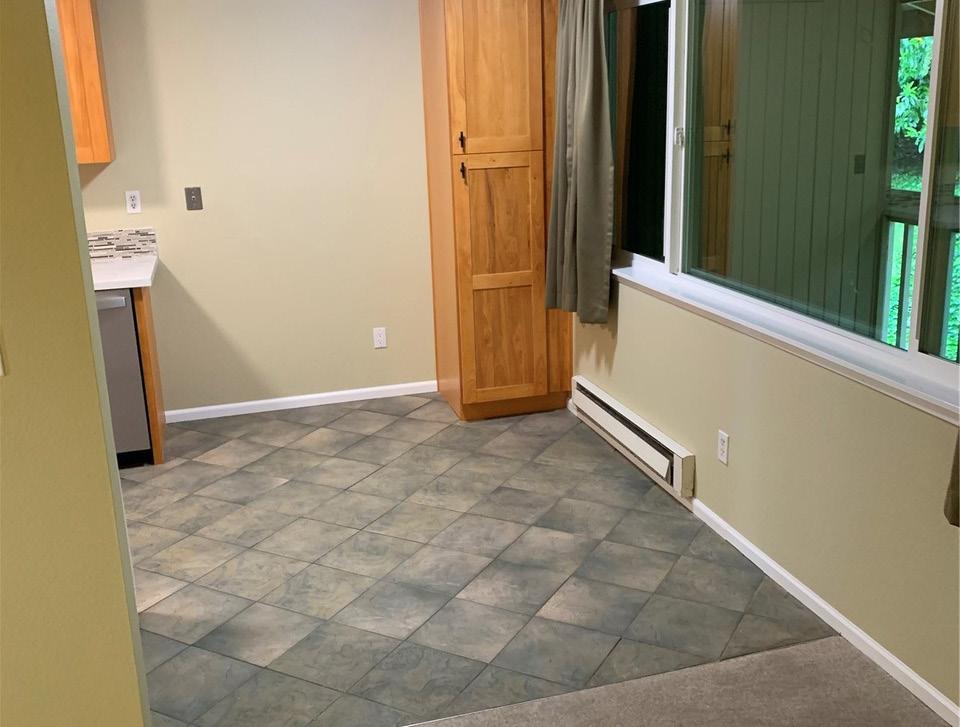

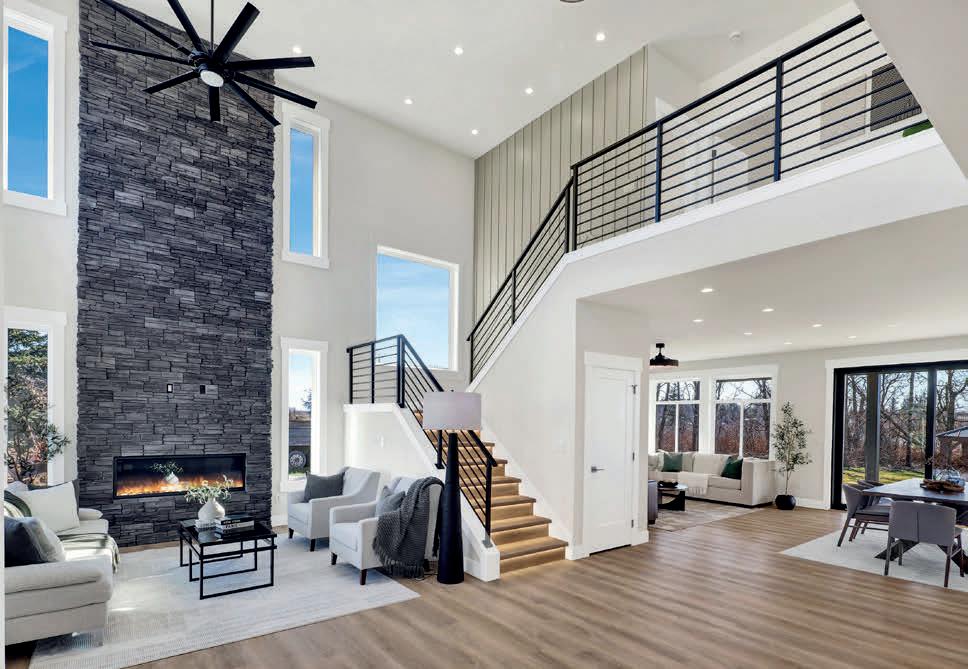
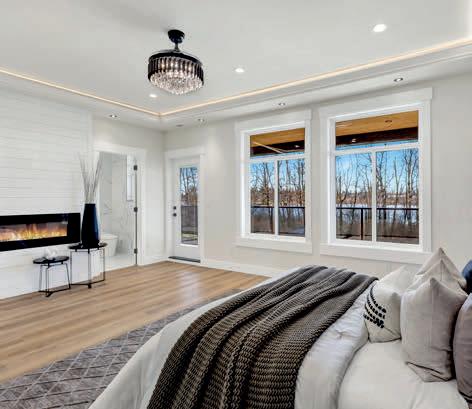
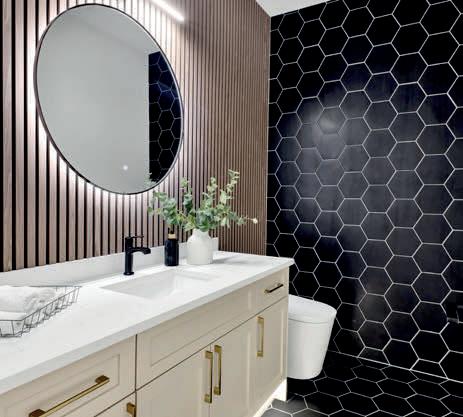
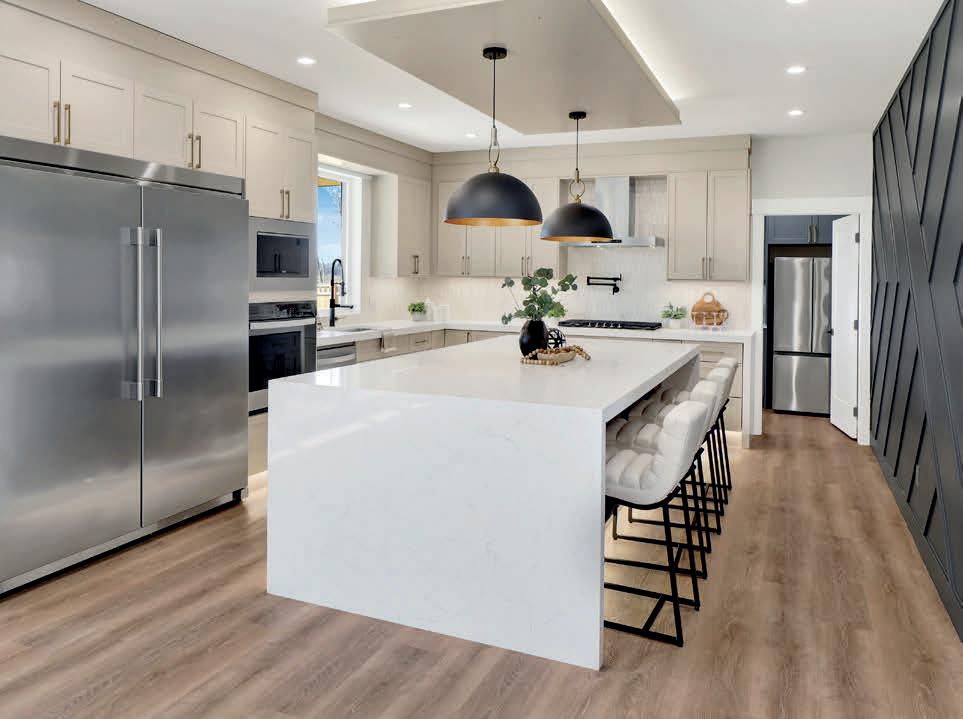

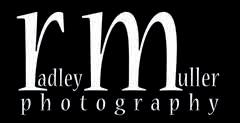
“I

Radley Muller Photography is here for you and your team to photograph your beautiful homes and projects year-round. Be it for Custom Builds for your portfolio, or for Real Estate listing, let me capture the story for you and your clients. They deserve it!
#RadleyMullerPhotography #LuxuryRealEstatePhotography
“Radley is the best photographer I have used in my 20 years as an agent. He makes getting quality photos as easy as cutting butter with a warm knife. Radley’s talent with getting the perfect picture is astonishing. He is Fun, happy and easy going. So glad to be able to use him.” - Christine Cicchitti
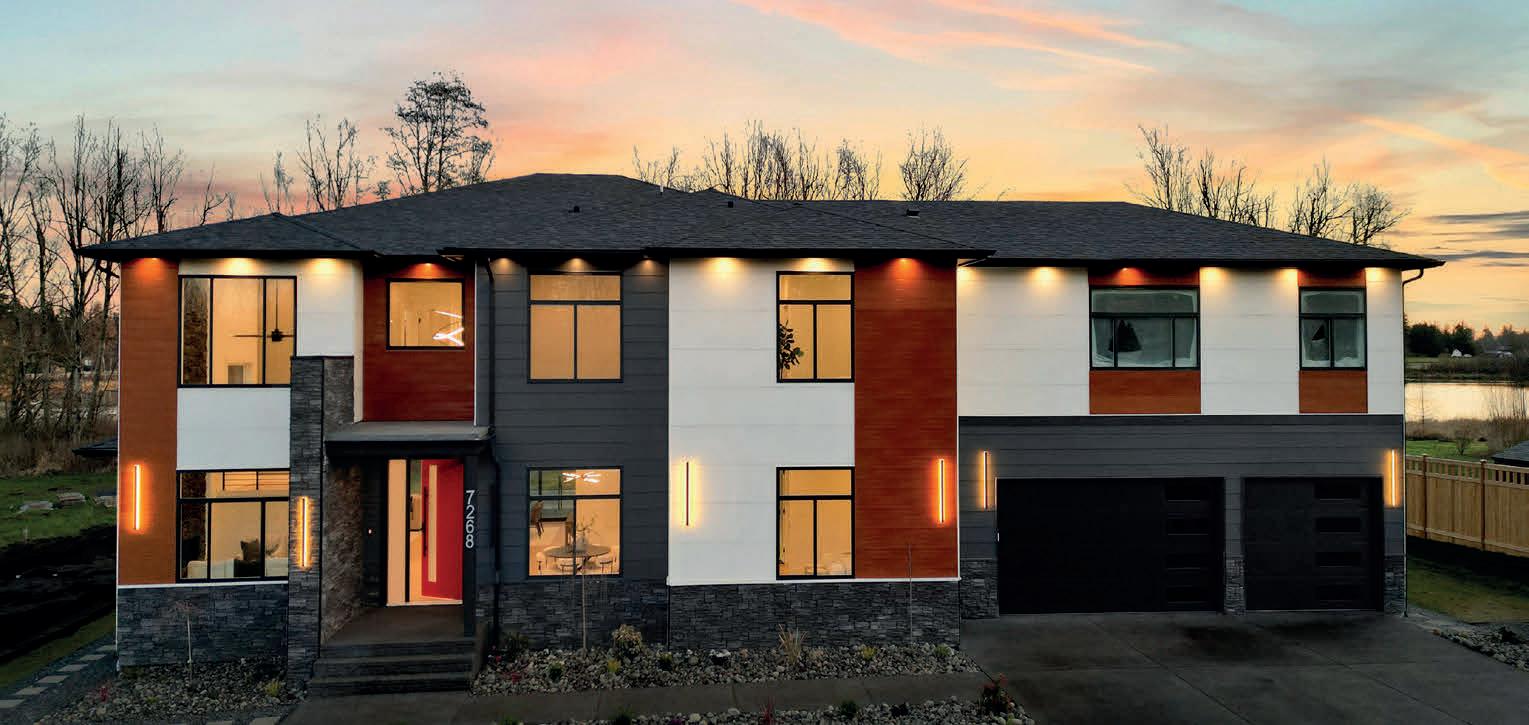
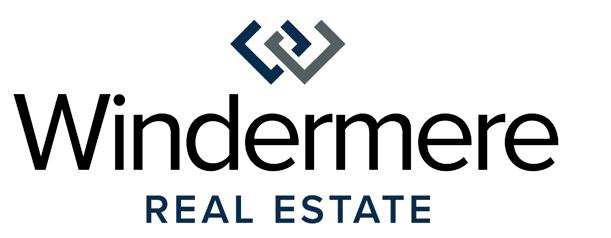
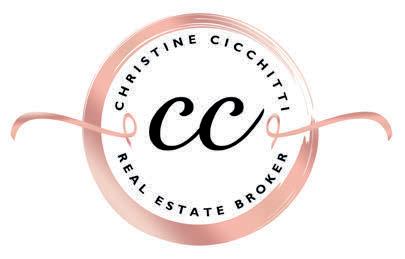

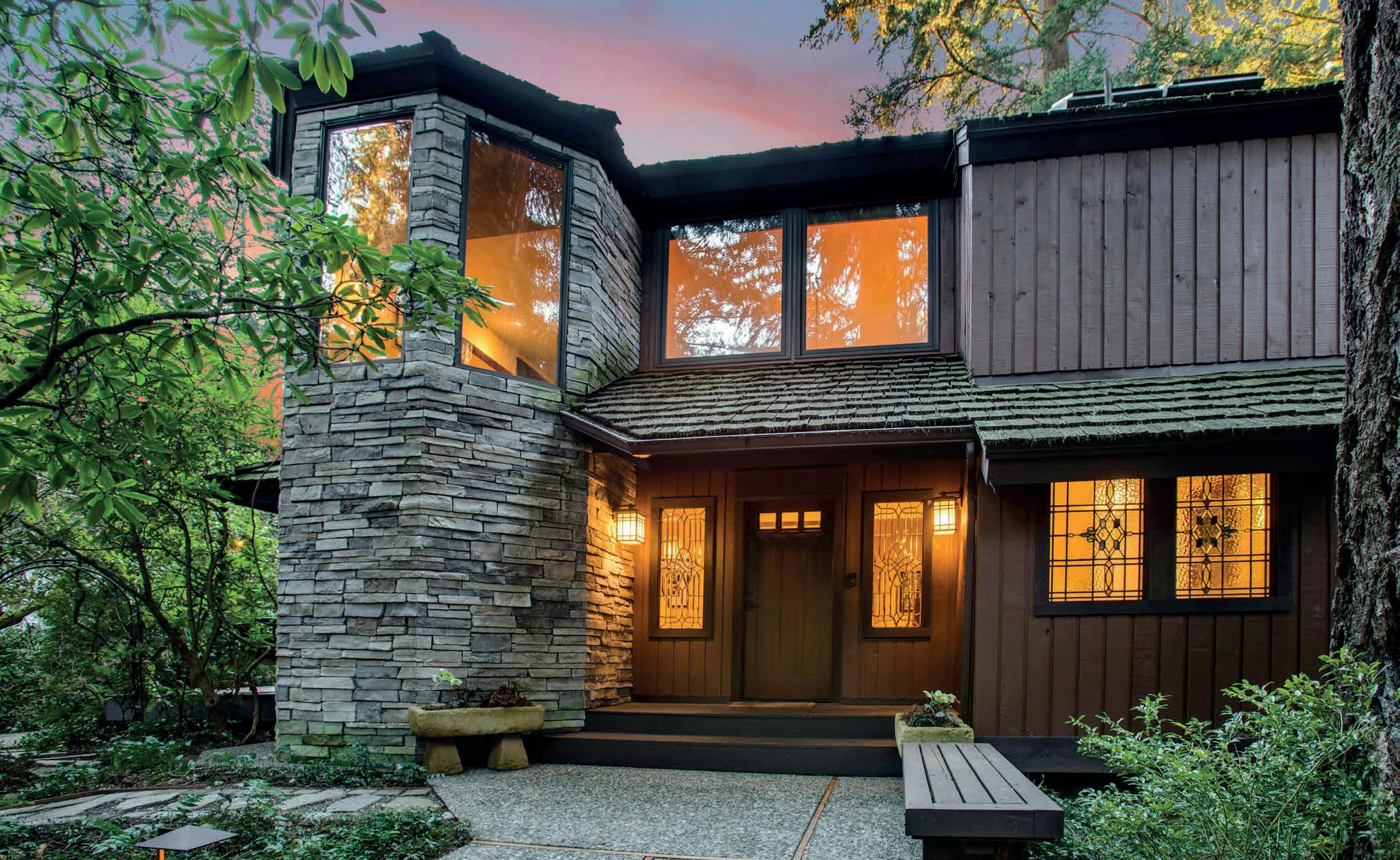
1815 102nd Pl SE
5 Beds | 3 Baths | 4,020 Sq Ft | $3,995,000
A Nature Lovers Paradise minutes from downtown. Architect designed home in an unbelievably beautiful sanctuary. “California Sea Ranch in England’s Sherwood Forest” NW weather resistant coastal style construction. 3 floors, Fully updated Kitchen and luxurious Primary Suite on Main level. 3 bedrooms and 2nd laundry on 2nd floor. Circular floorplan w/Library, Formal LR/DR + separate Family Rm all with direct access to lush private grounds. Numerous outdoor entertainment areas. 3rd floor Loft space with main room, bedroom, and two Walk-In Closets. Oversized garage with workshop, Honda Generator seamlessly integrated into the main panel(s) for peace of mind. Imported Stained glass from Europe and US. Less than 1/4 mile to 5 parks and Lake WA!

James Patterson
206.200.5156
james.patterson@compass.com
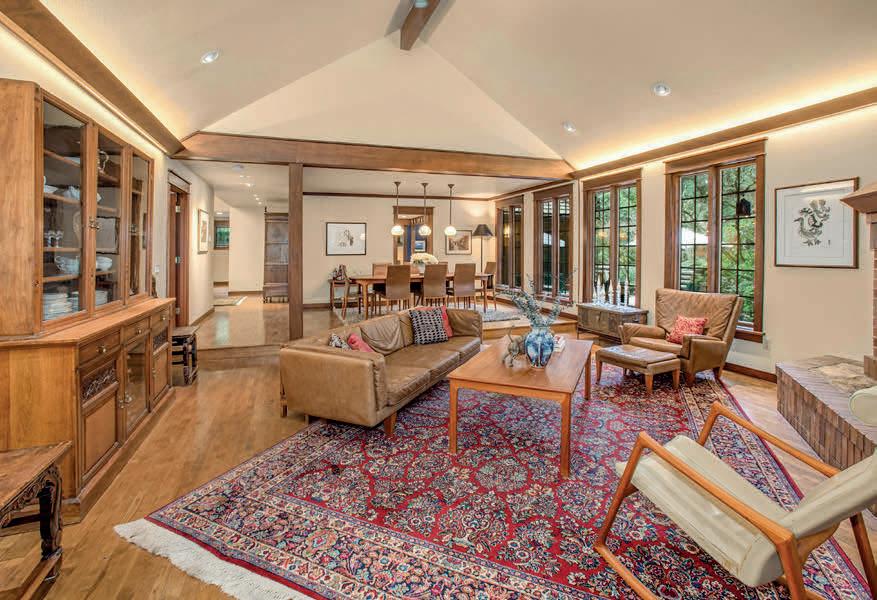
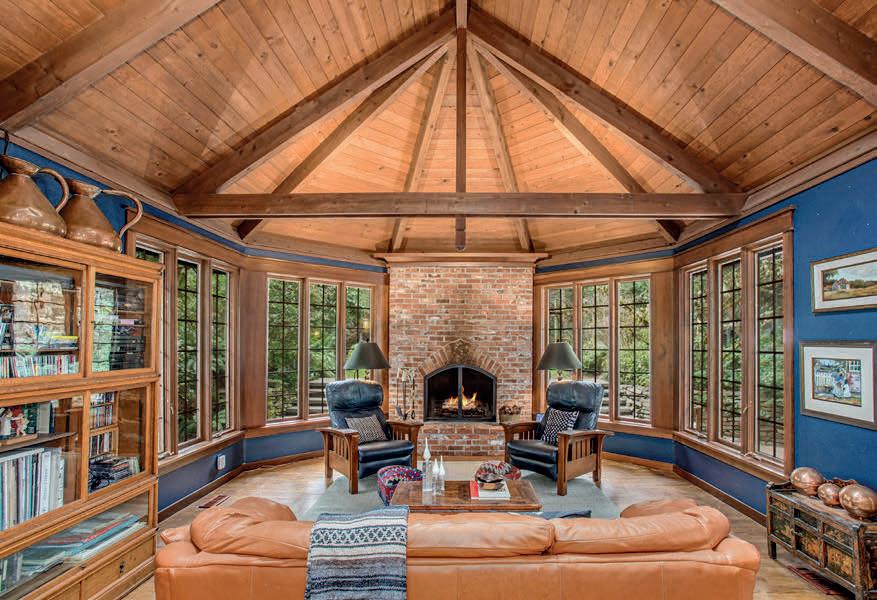
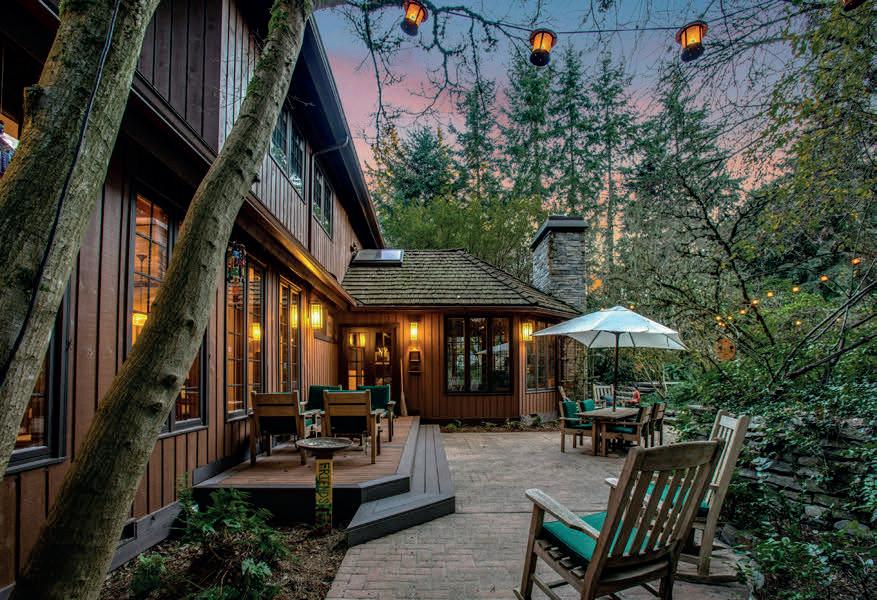

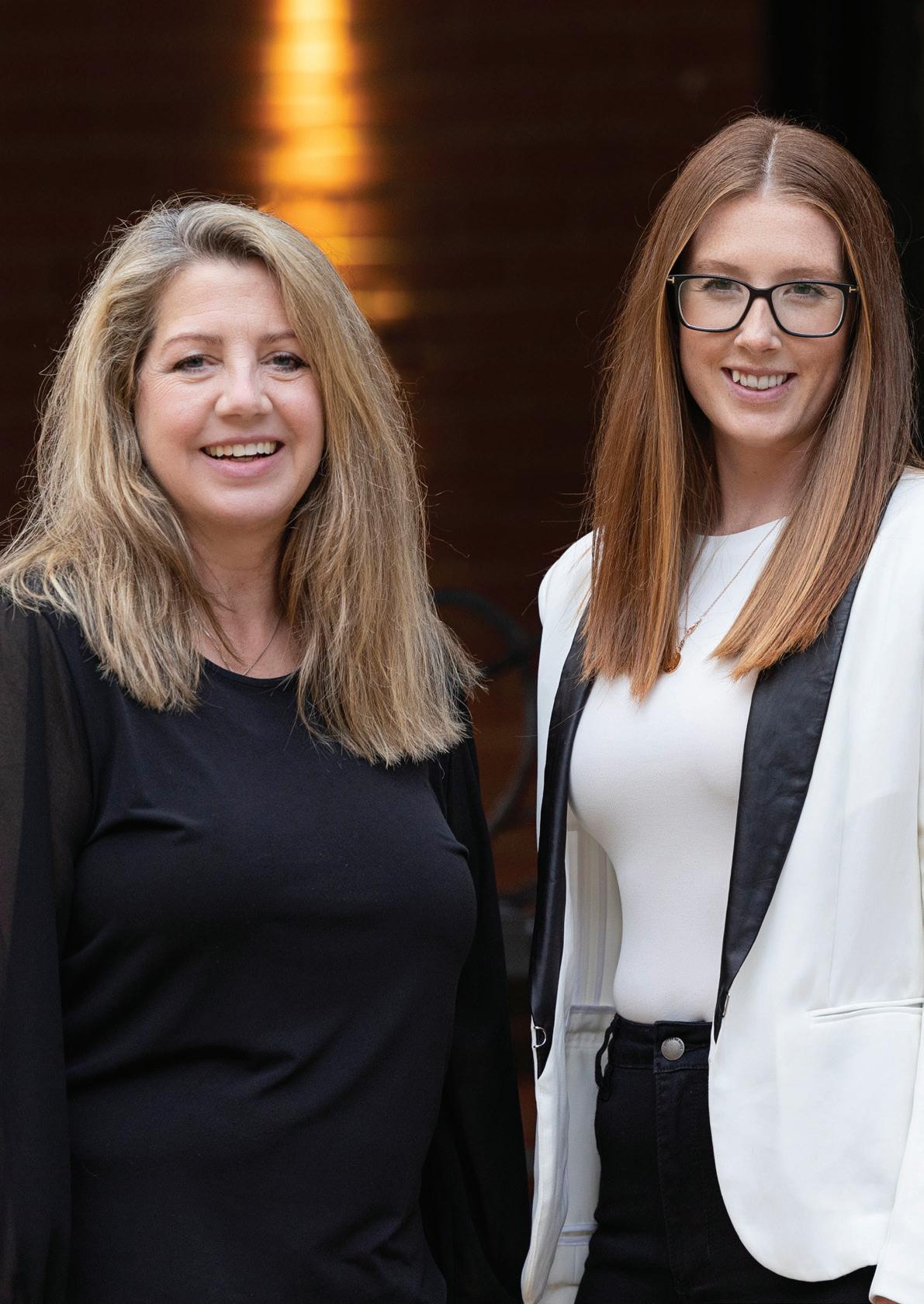
Pacesetter Properties Team
Heidi Pace Davalos | Raquel Davalos | Reilly Ochs
C: 425.870.3334
pacesetter@compass.com
100’ WEST FACING WATERFRONT PRIVATE DOCK
3 BED | 3 BATH | 2520 SF | 4436 SF LOT
2033 EAST LAKE SAMMAMISH, PARKWAY NE, SAMMAMISH WA 98074
Experience a premier waterfront lifestyle on the eastern shores of Lake Sammamish. This beautifully designed residence showcases expansive sunset views from nearly every room, with direct access to the outdoors from the main living area and a third-floor balcony that overlooks the sparkling lake—perfect for quiet mornings and evening entertaining.
At the heart of the home is a gourmet cook’s kitchen, outfitted for serious culinary enthusiasts, blending function and luxury in an open-concept space ideal for hosting.
Outside, the property truly shines with 100 feet of shoreline and a 70-foot dock complete with a boat lift, inviting endless opportunities for boating, paddleboarding, and lakeside relaxation. This is a rare blend of elevated design and natural beauty—ideal for anyone seeking an exceptional lakefront living experience.
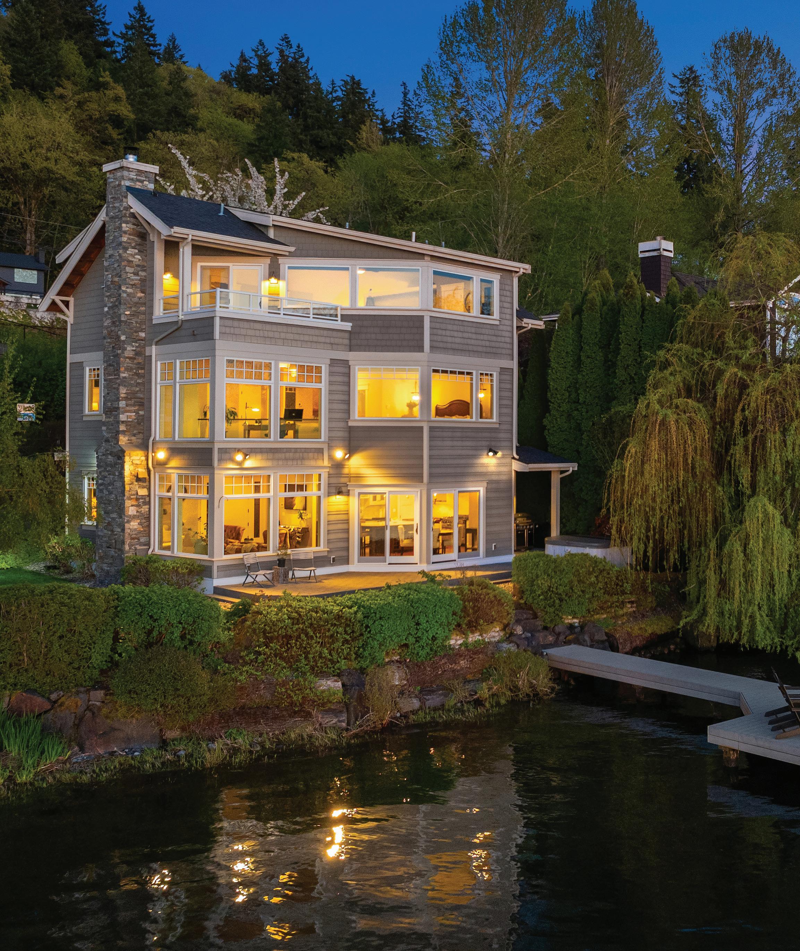


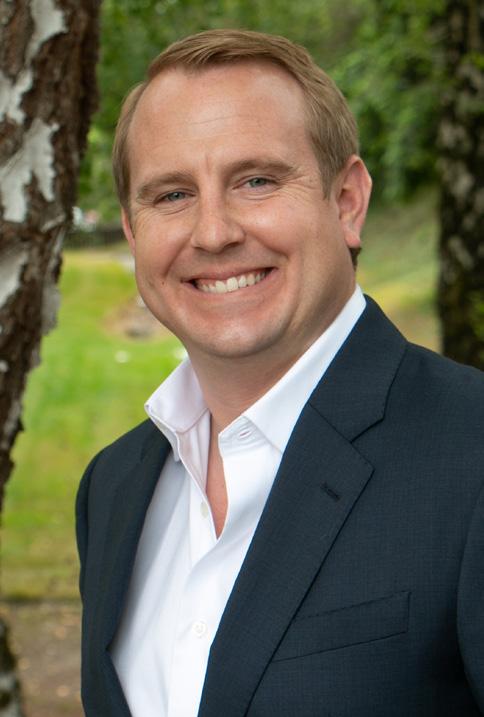
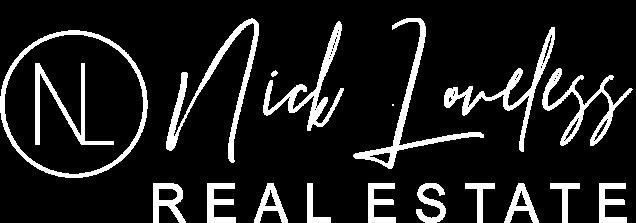
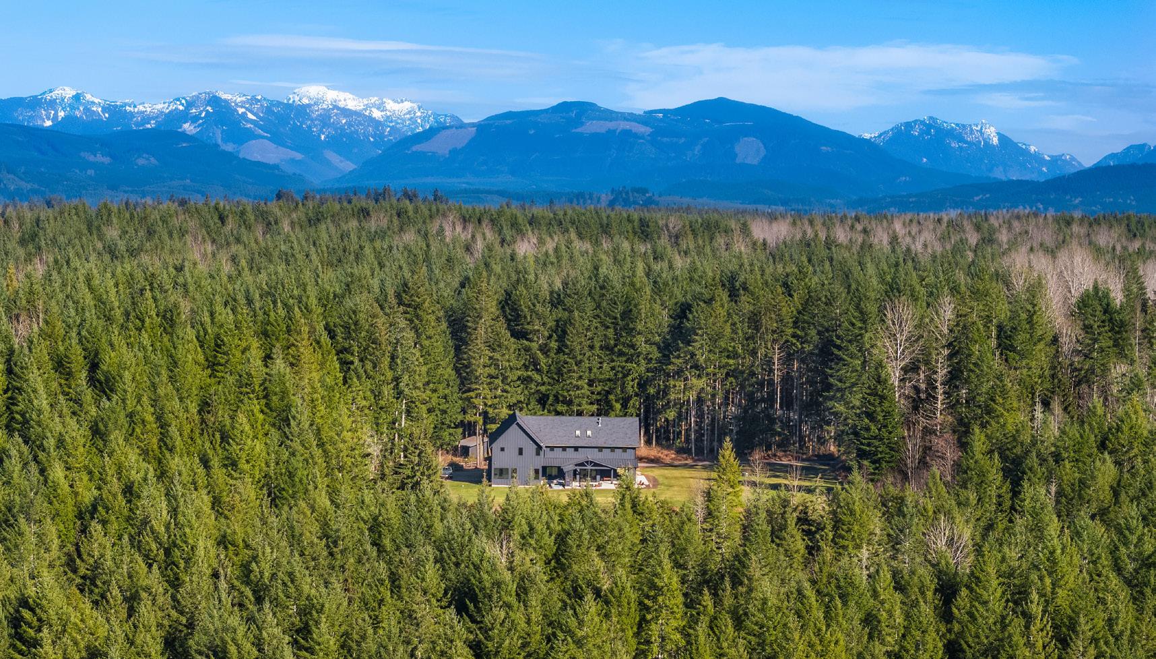
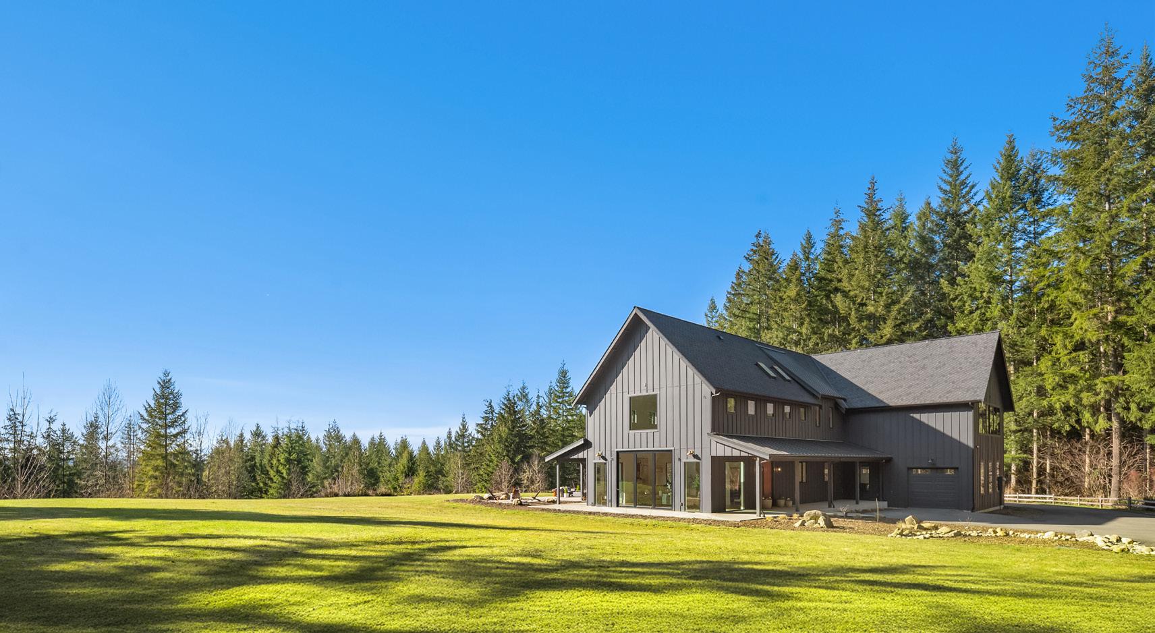
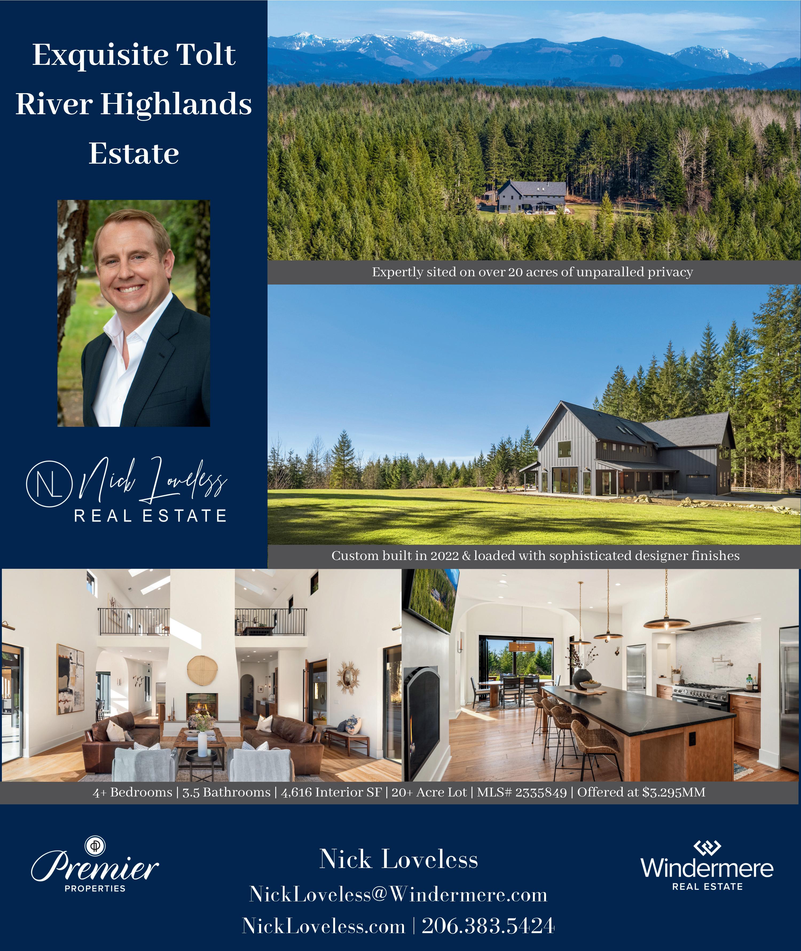
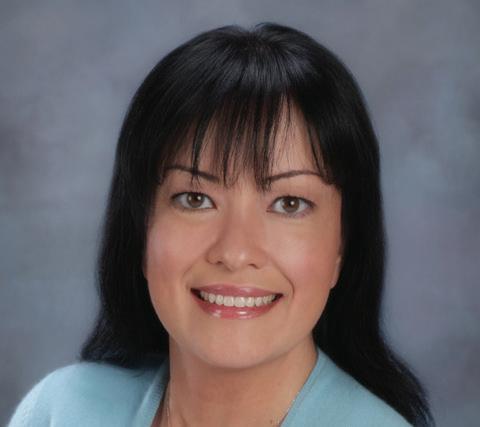
You need someone who knows this area inside and out! I can work with you to find the right home at the right price for you, including all the neighborhood amenities that matter - not to mention the essential criteria you have for your ideal home.
If you have questions about a particular home for sale, or about the home buying process in general, contact Managing Broker Marie Haydock. We know that questions always come to mind before, during, and after home buying and we’re here to help. Don’t hesitate to reach out anytime.

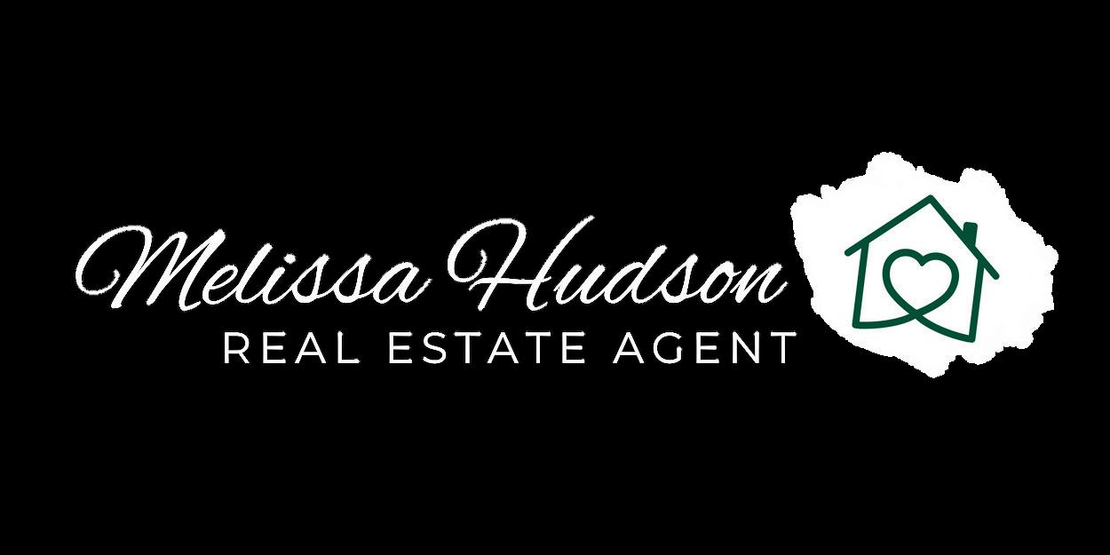


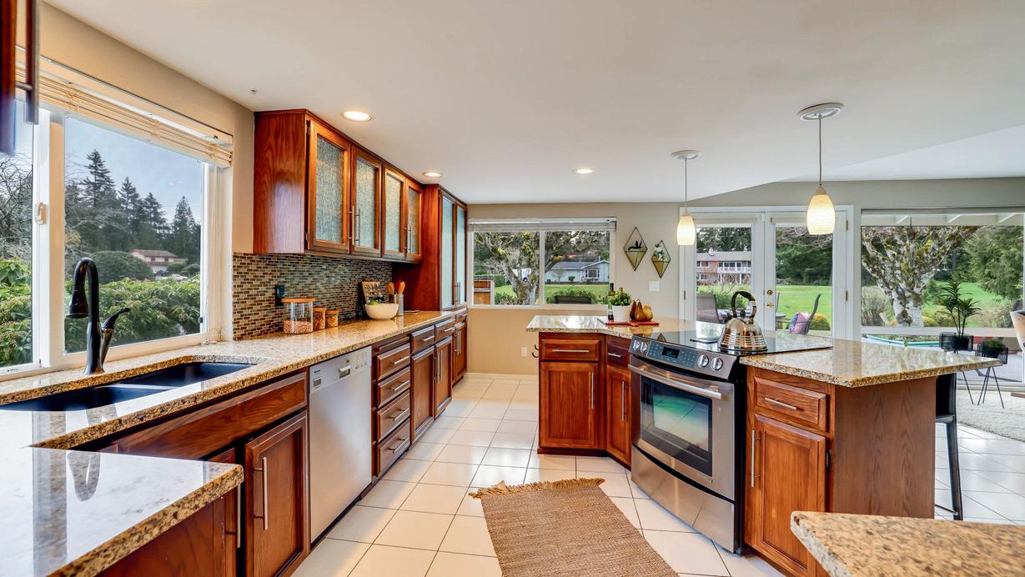
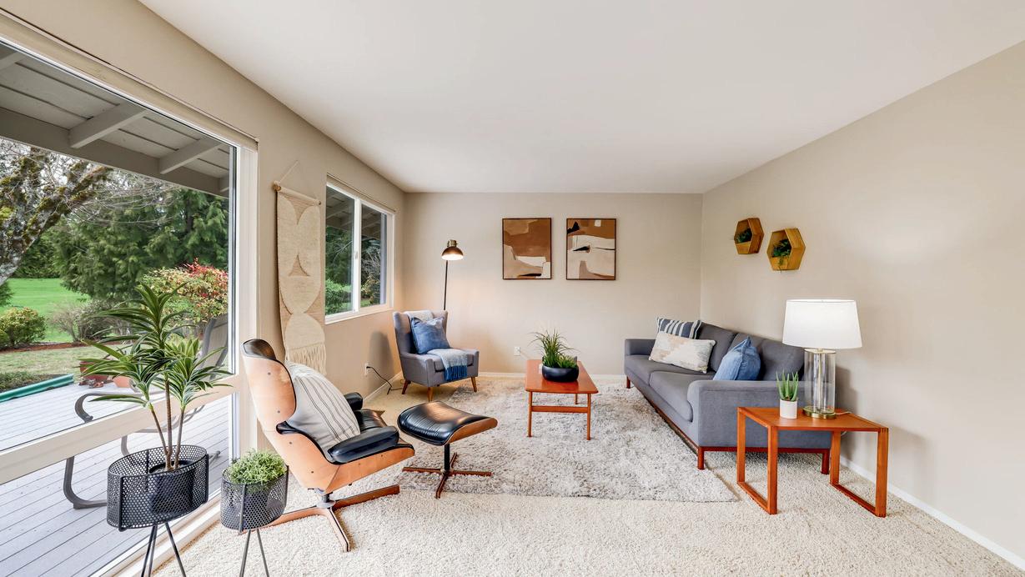










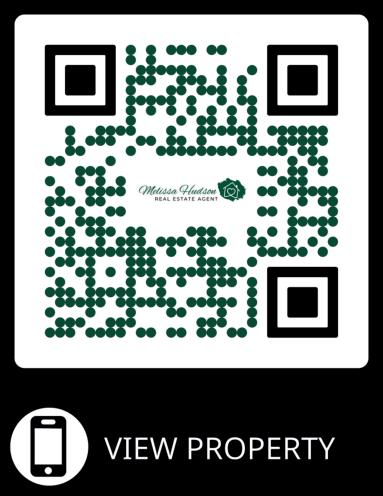
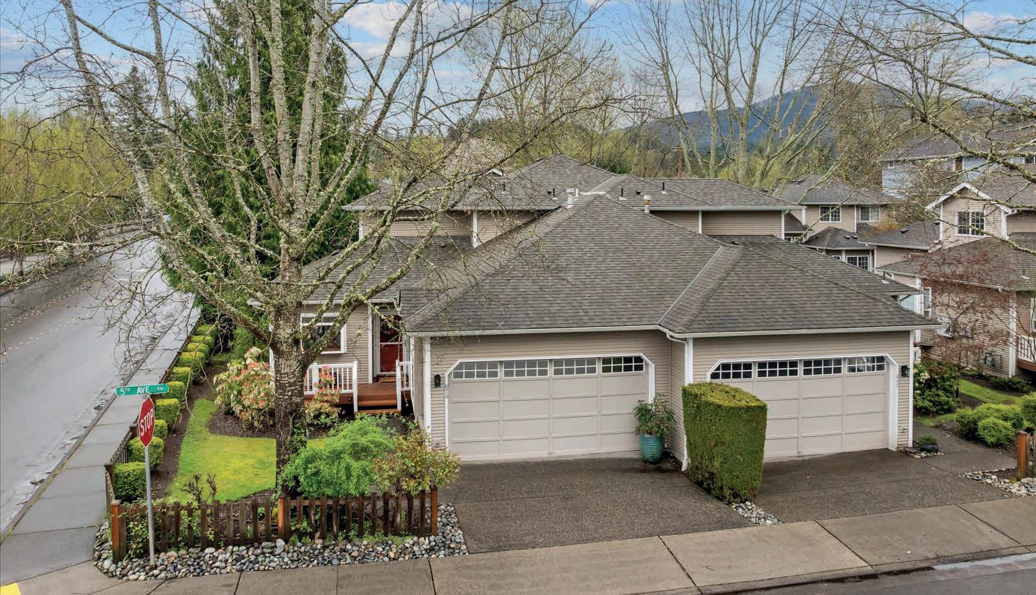
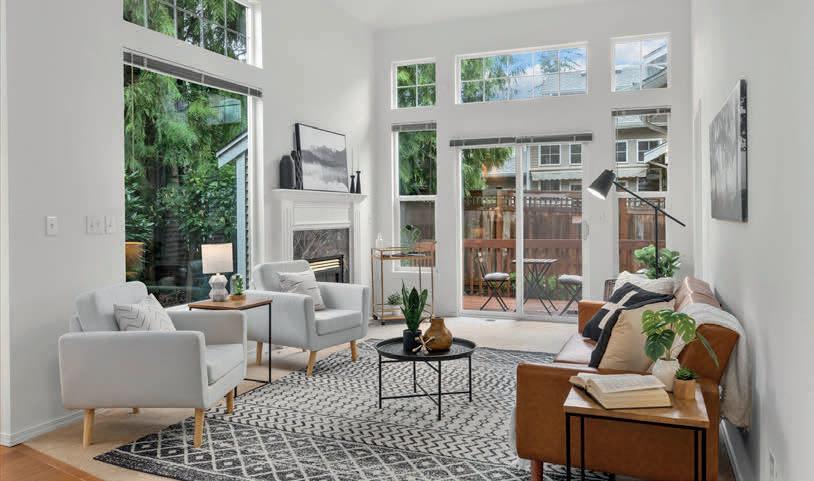
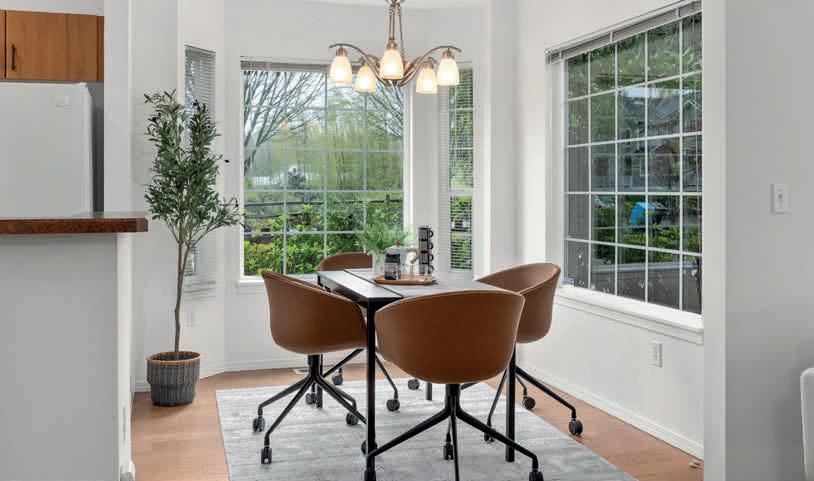
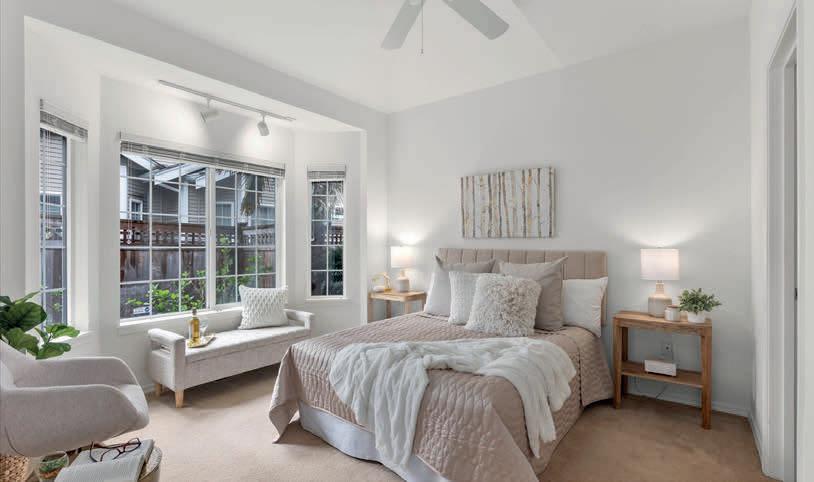
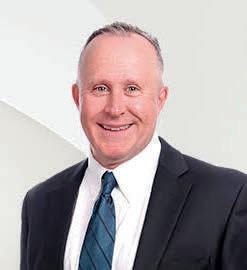

870 5TH AVENUE NW, ISSAQUAH, WA 98027 MLS #2358287 | $779,900
“Beautiful Corner Townhouse Near Gilman Village! This well maintained 2BR, 2.25BA home features fresh paint, open floor plan, and abundant natural light. The main floor offers a primary suite, utility room, guest bath, living room and a spacious kitchen and dining area. The living room features vaulted ceilings, a cozy gas fireplace, and access to the back deck and peaceful garden like retreat. Upstairs, enjoy a large loft/den, a charming full bath with a clawfoot tub, a second bedroom, and extra storage closets. This unit also includes a water filtration system, high efficiency furnace, and an attached 2 car garage with more storage space. Just a short walk to Gilman Village, shops, and more!”


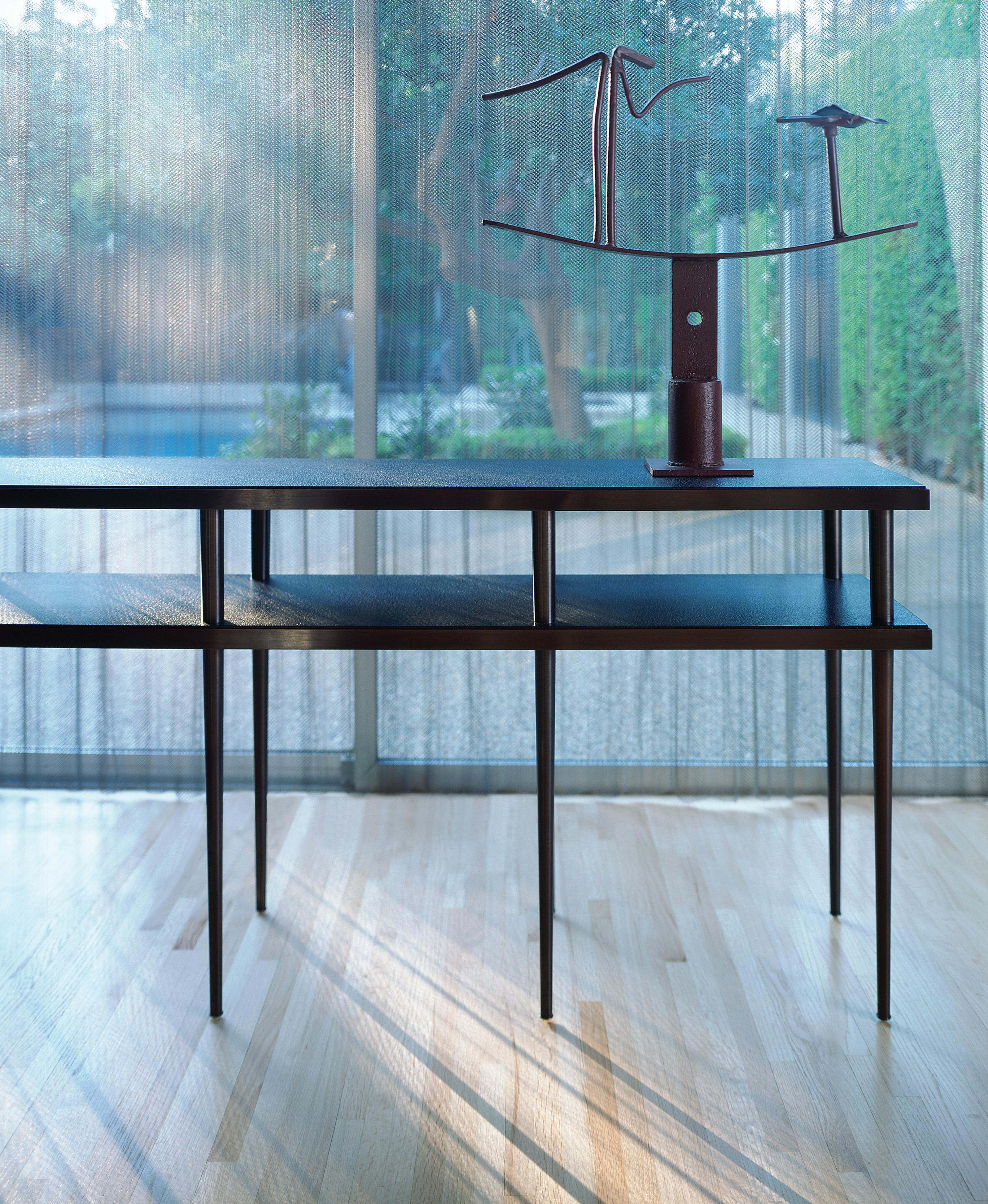
4 BEDS | 2 BATHS | 1,718 SQ FT | $1,100,000
Squak Mountain centrally located to Issaquah known for its natural beauty and private neighborhoods. This large one level home is located on a beautifully landscaped 18,402 sq ft lot. The home features a formal living room with a large bay window and gas fireplace. The kitchen is complete w/ quartz counters, maple cabinets and Wolf gas range with professional vent hood. Enjoy the privacy of the primary suite. There is a walk-in closet and large 3/4 bath. There are 3 additional bedrooms and one full bath. The oversized garage has room for 2 cars or more and tons of built-in storage. The backyard is fully fenced, with a large deck and is completely private. Visit the 1,570-acre Squak Mountain State Park w/ equestrian/hiking trails.
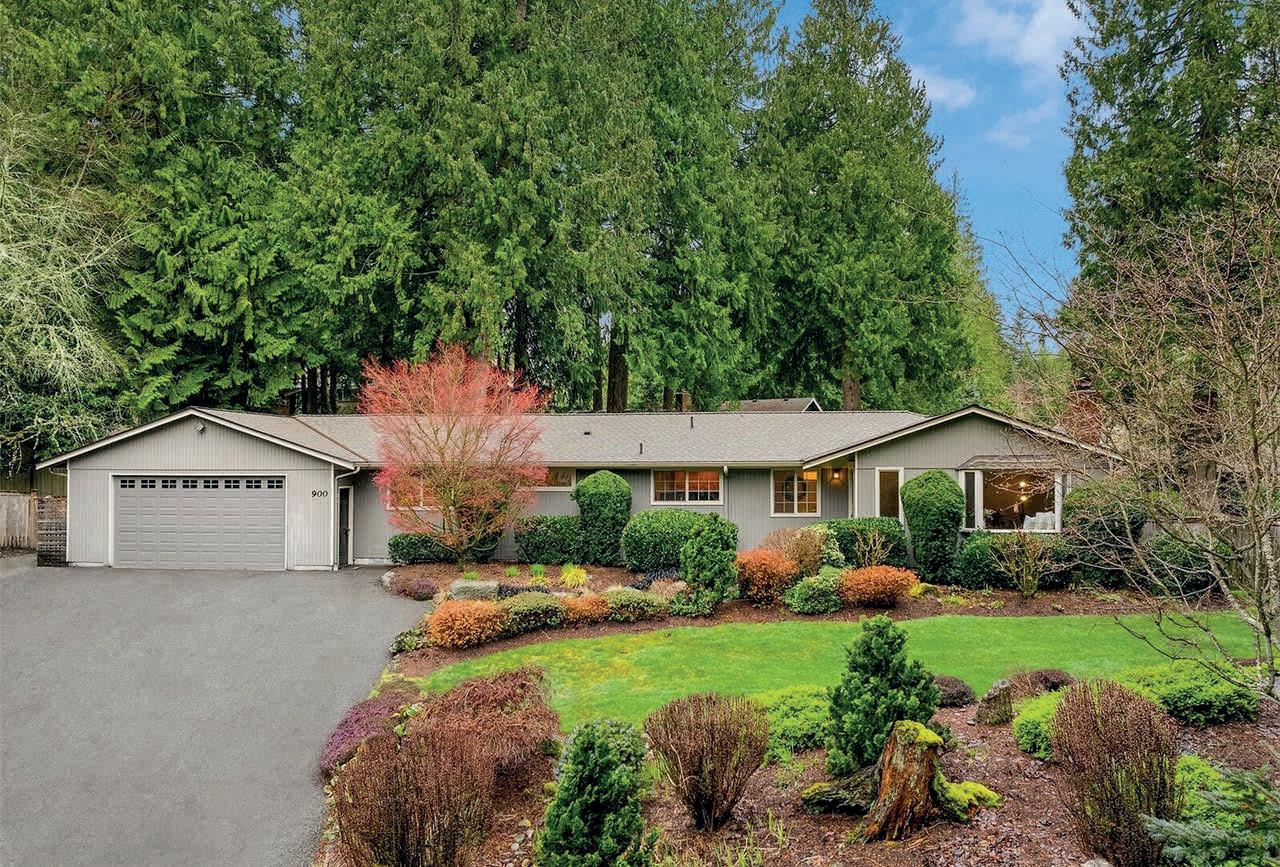
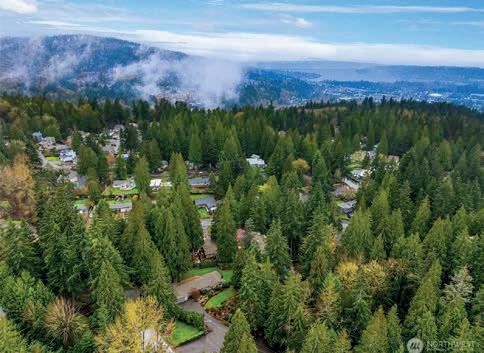

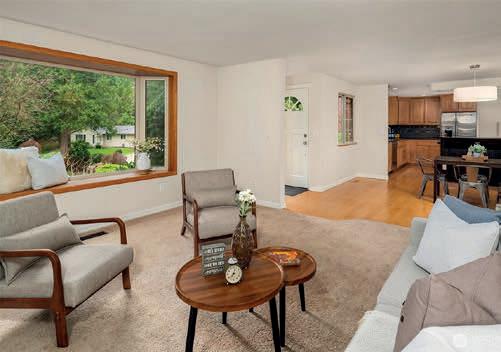
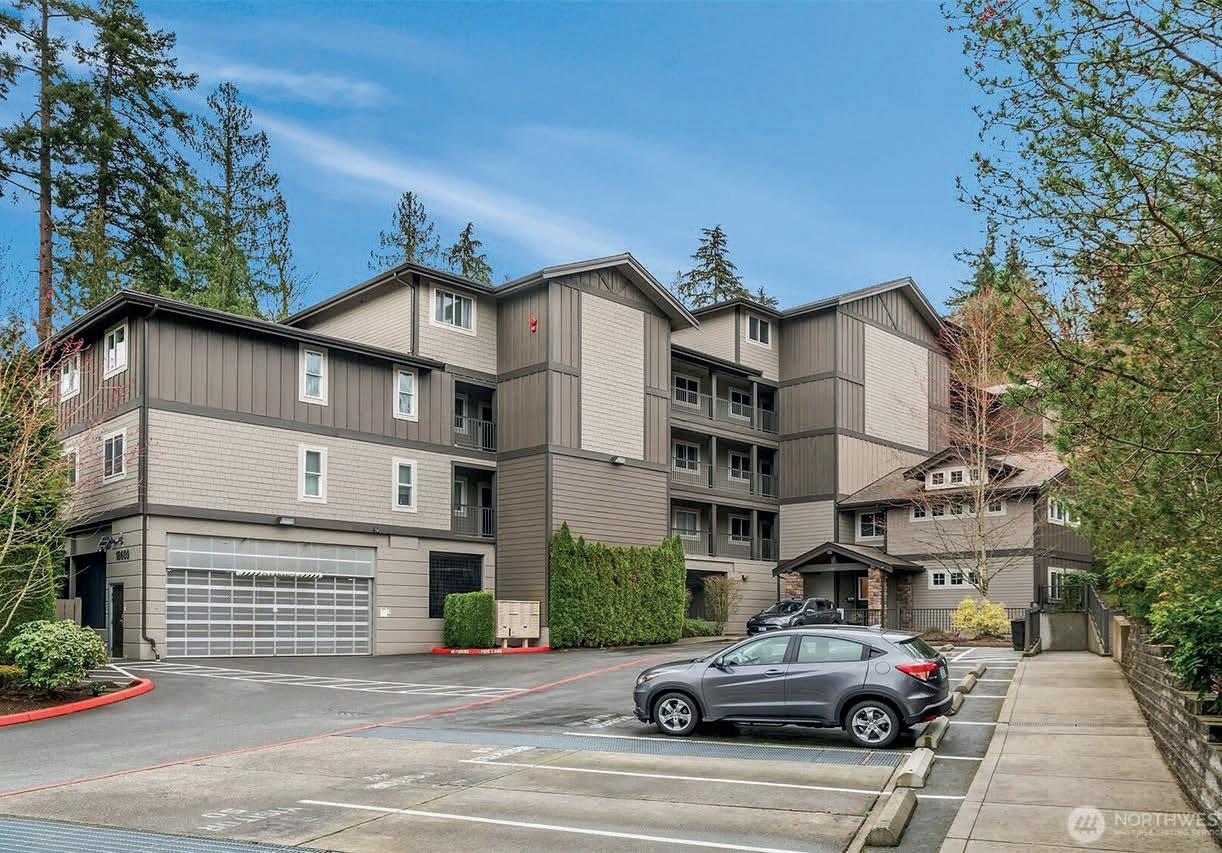
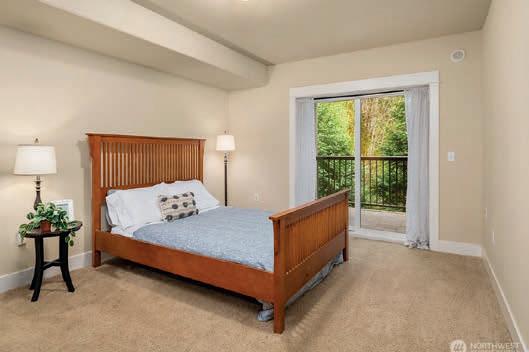
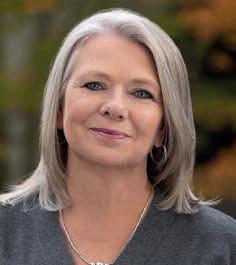
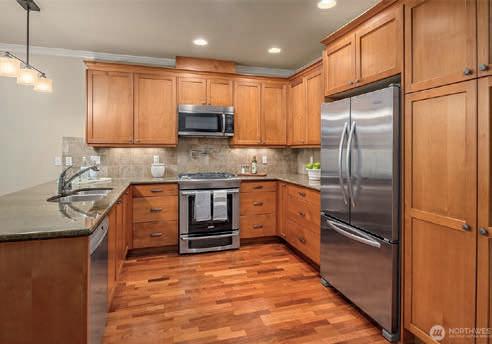
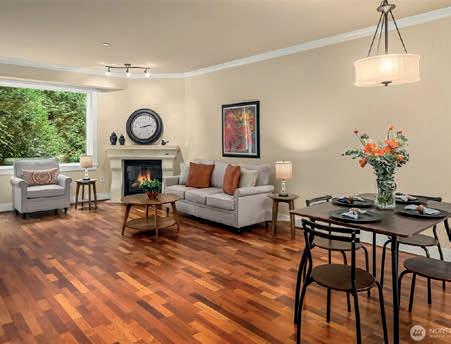
18609 SE NEWPORT WAY #104 ISSAQUAH, WA 98027
2 BEDS | 2 BATHS | 1,380 SQ FT | $650,000
Copperleaf, a well maintained condominium complex, situated at the base of Cougar Mountain. Single-level floorplan with 1,380 sq ft of living space. The livable floor plan includes 2 bedrooms plus separate den/ office and 1.75 bathrooms. The main living areas have hardwood floors and & a gas fireplace. Large kitchen with plenty of counter space, gas range (all appliances included). Primary bedroom with double closets, private bathroom and sliders to deck. Secured garage parking and 2 assigned spaces (EV charging station available). Easy access to I-90 and is located near shopping and dining in Bellevue & Issaquah. Issaquah School District. No rental cap.
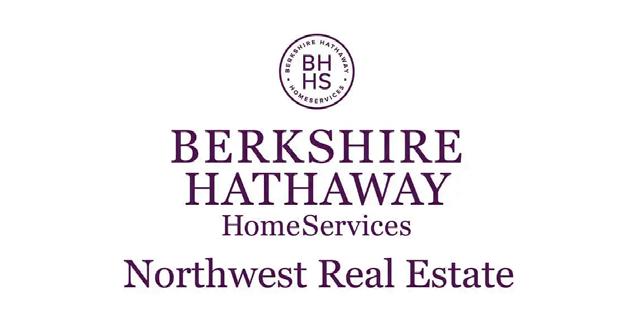

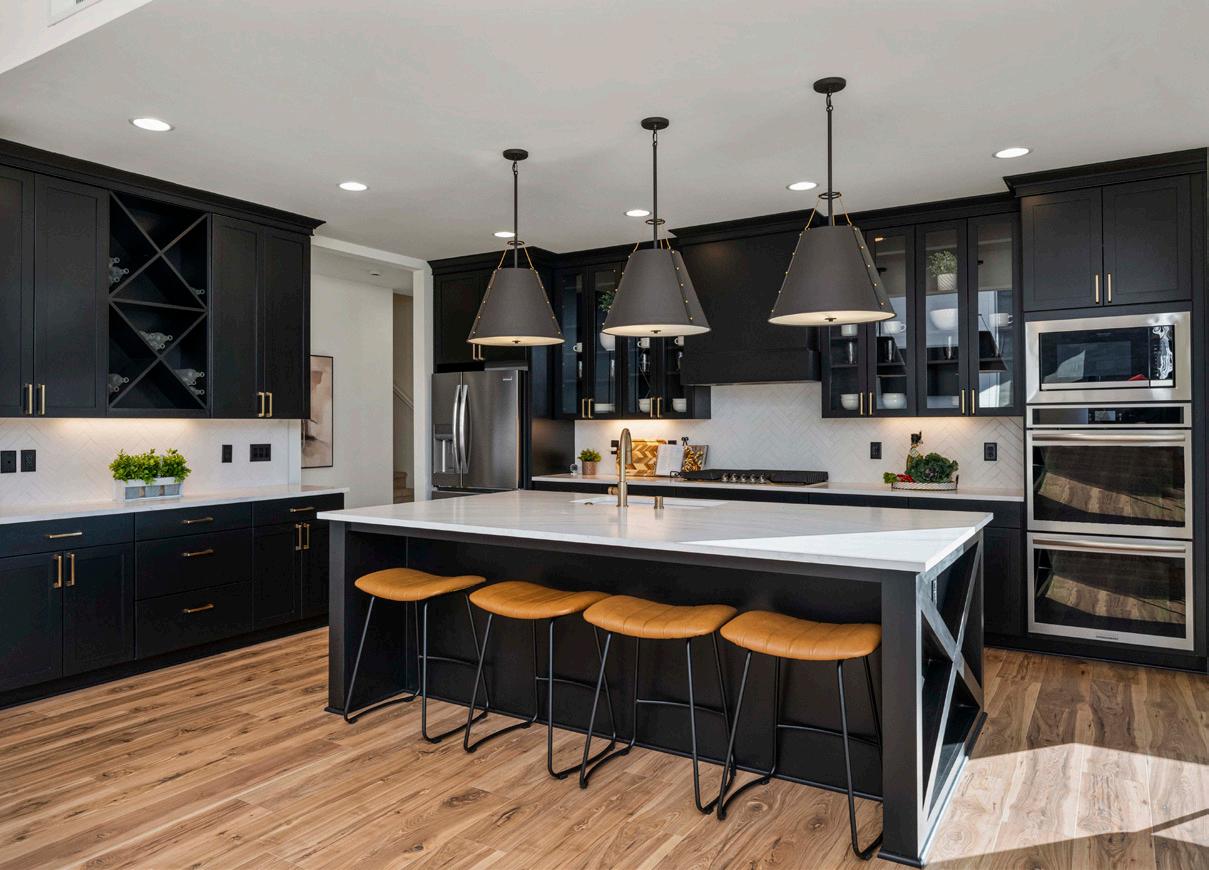
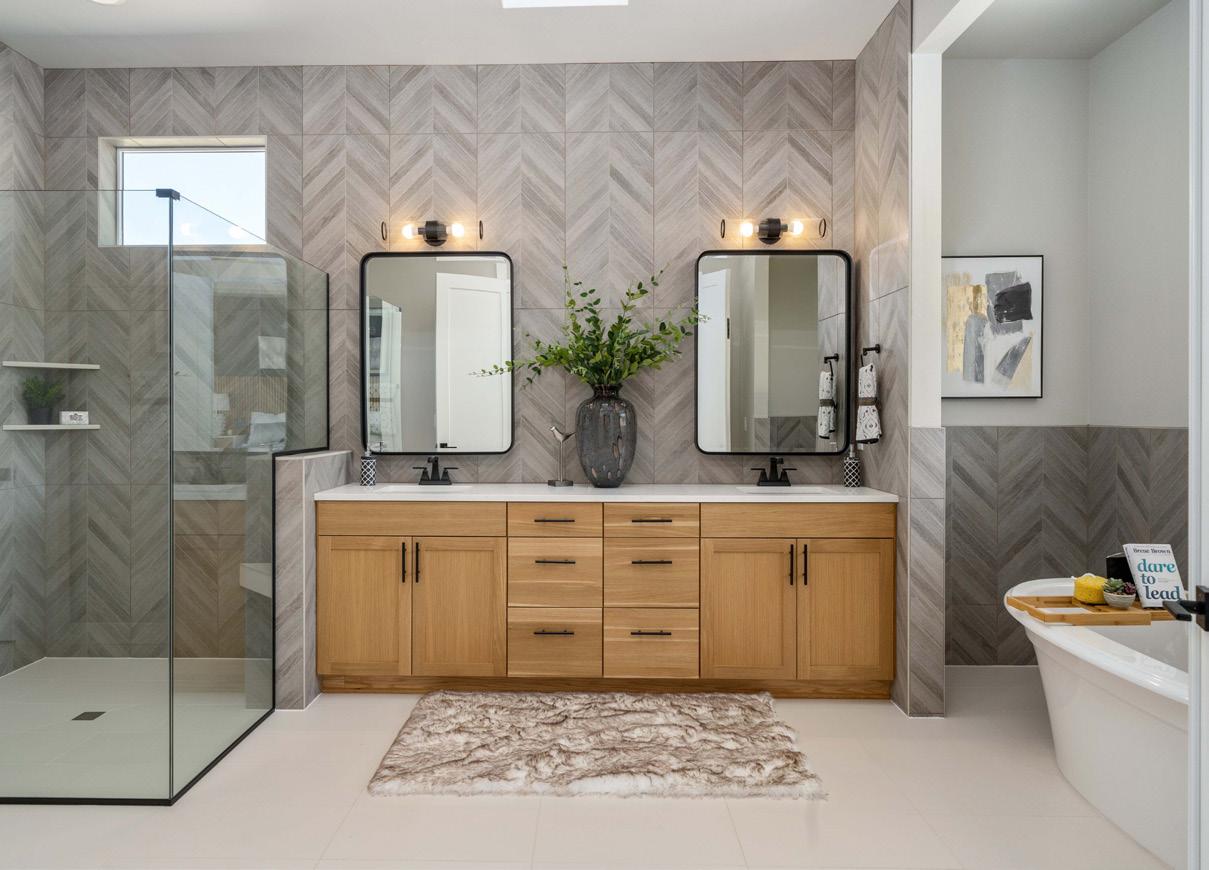
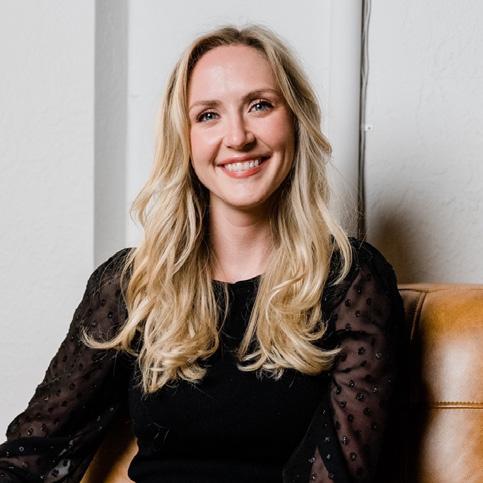
Welcome to The Reserve at Washington National! We are thrilled to introduce our stunning collection of twenty-eight 1–2.5 acre homesites nestled next to the prestigious Washington National Golf Course—home of the UW Huskies. Imagine waking up every morning to breathtaking views of the PNW while enjoying easy access to shopping, dining, schools, outdoor recreation, and, of course, the gorgeous golf course!
This is a rare opportunity to become part of an elite community. With sales now open, you can explore these incredible homesites and envision your future at The Reserve. We offer 30+ award-winning floorplans designed to suit a variety of lifestyles, including singlelevel living, two-story homes, primary-onmain, and multi-generational designs. Our home plans range from 2,500 to 4,440 sq. ft., giving you the flexibility to find the perfect fit for your needs.
Plus, with our state-of-the-art Design Studio, you’ll have the opportunity to personalize your home with a wide selection of highend finishes, fixtures, and design elements, ensuring your new home reflects your unique style.
Visit our website to schedule your tour today—we can’t wait to welcome you home to The Reserve at Washington National!
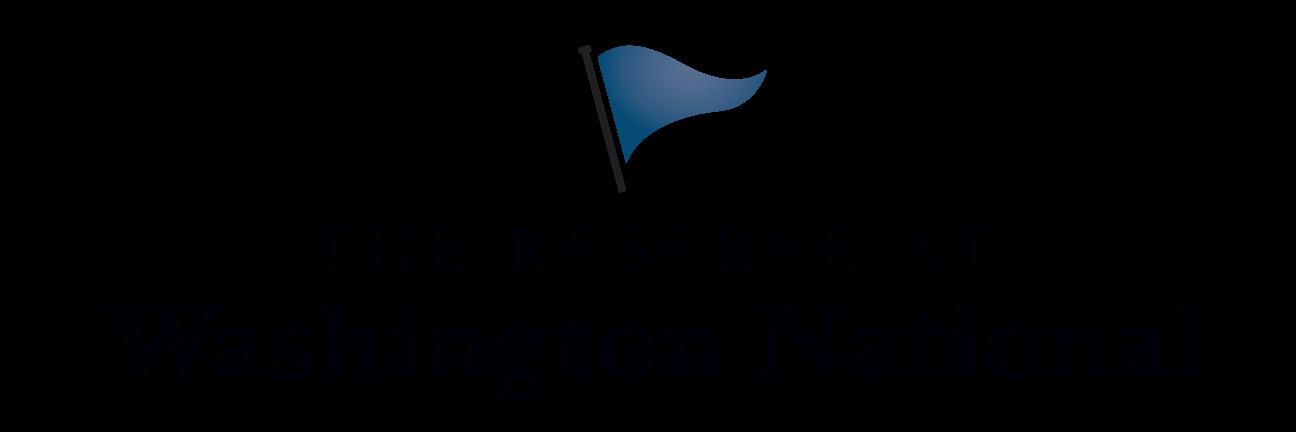
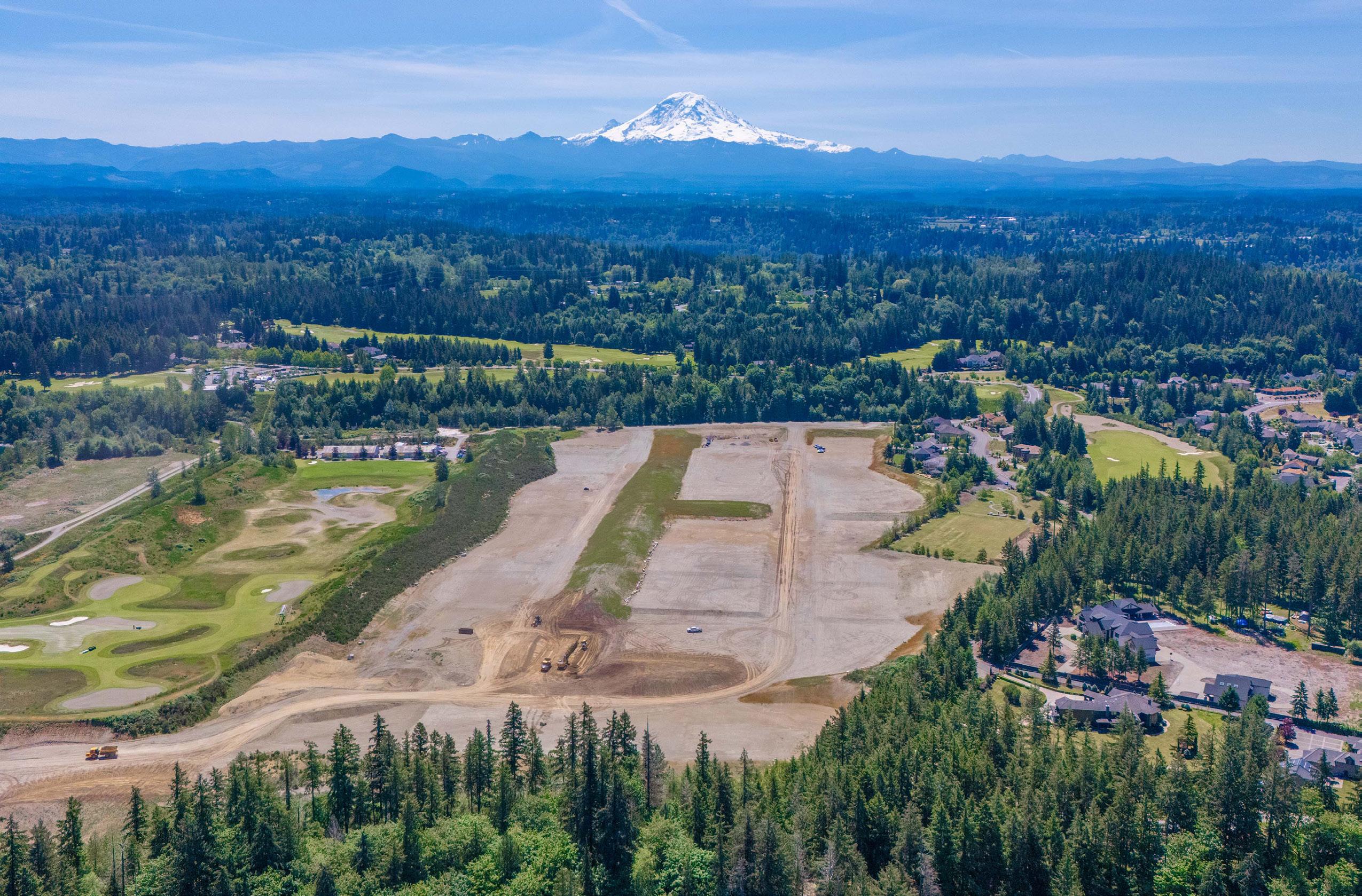
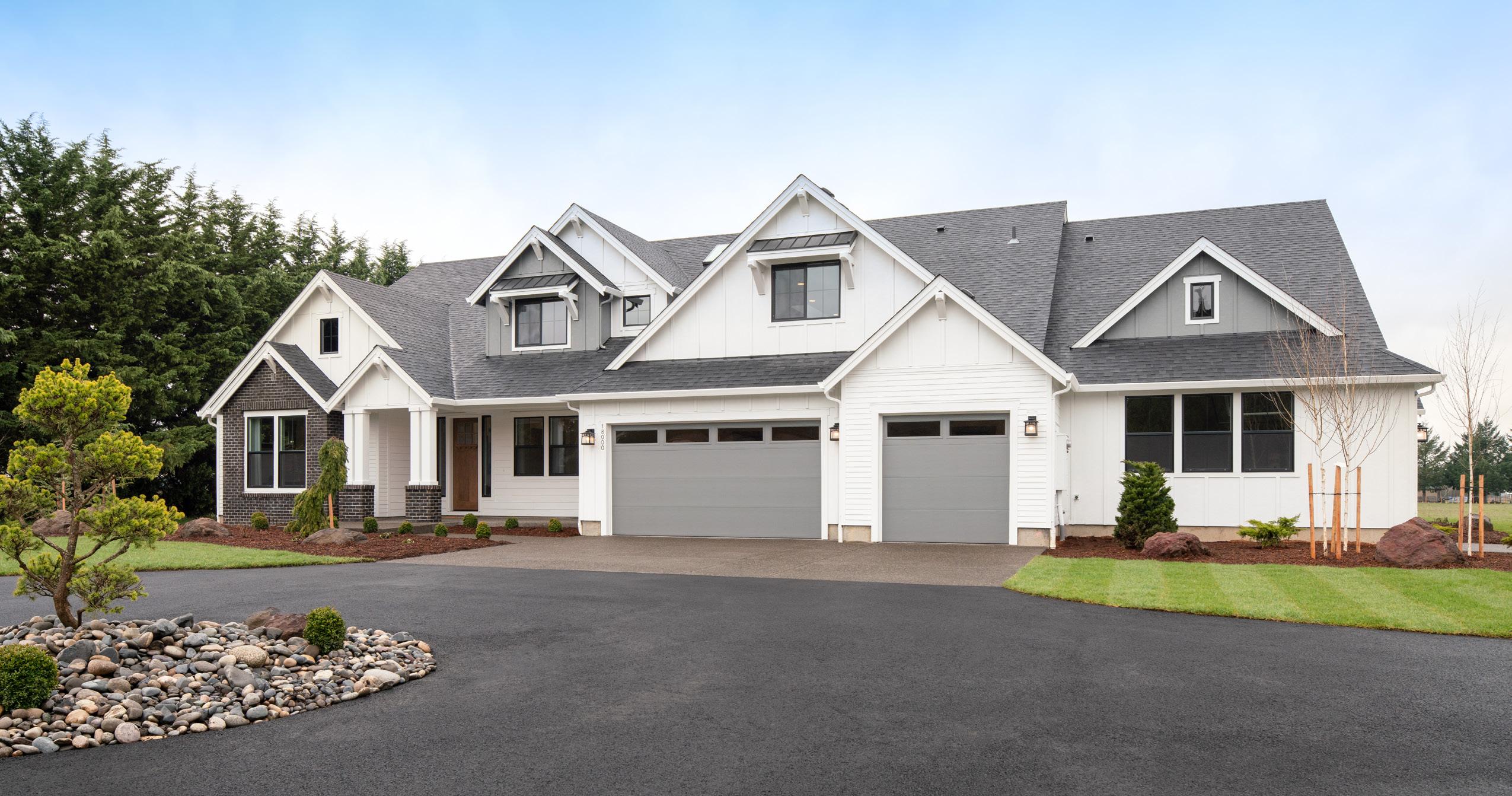
I’m Elizabeth, your upbeat, no-pressure real estate guide. Walking the exciting and sometimes confusing road of buying and selling real estate is WAY more enjoyable when you’ve got the right guide. Experience a different kind of journey in real estate with me! I absolutely love people, and my clients say they can really feel it. As your estate agent, I promise to keep communication clear, active, and timely. Ready to navigate your real estate journey seamlessly with me as your trusted companion? Give me a shout today! Let’s get you closer to your dream home, or sell your old one like a champ. I’m just a call or message away.
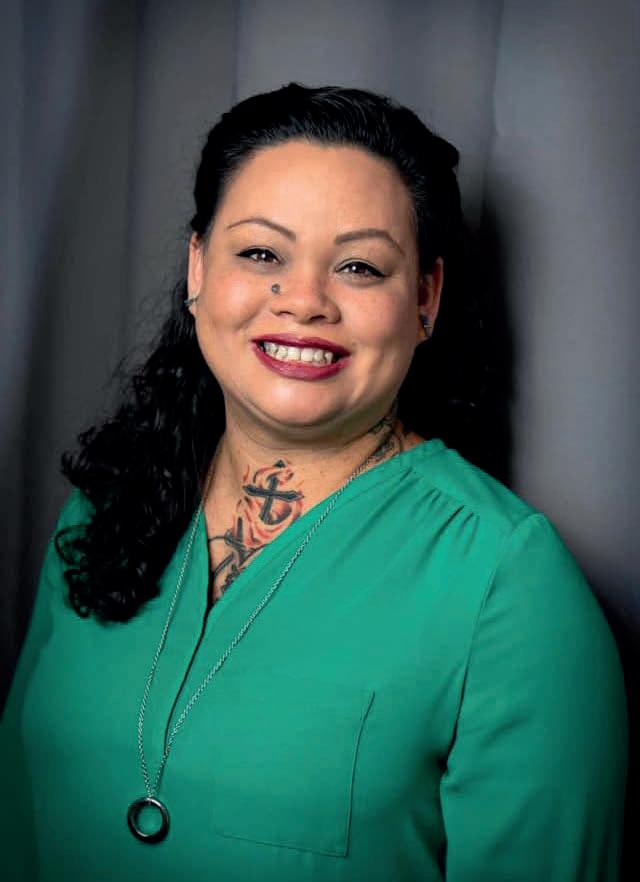

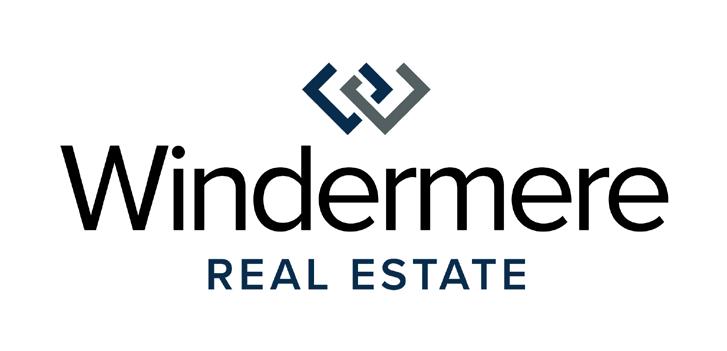
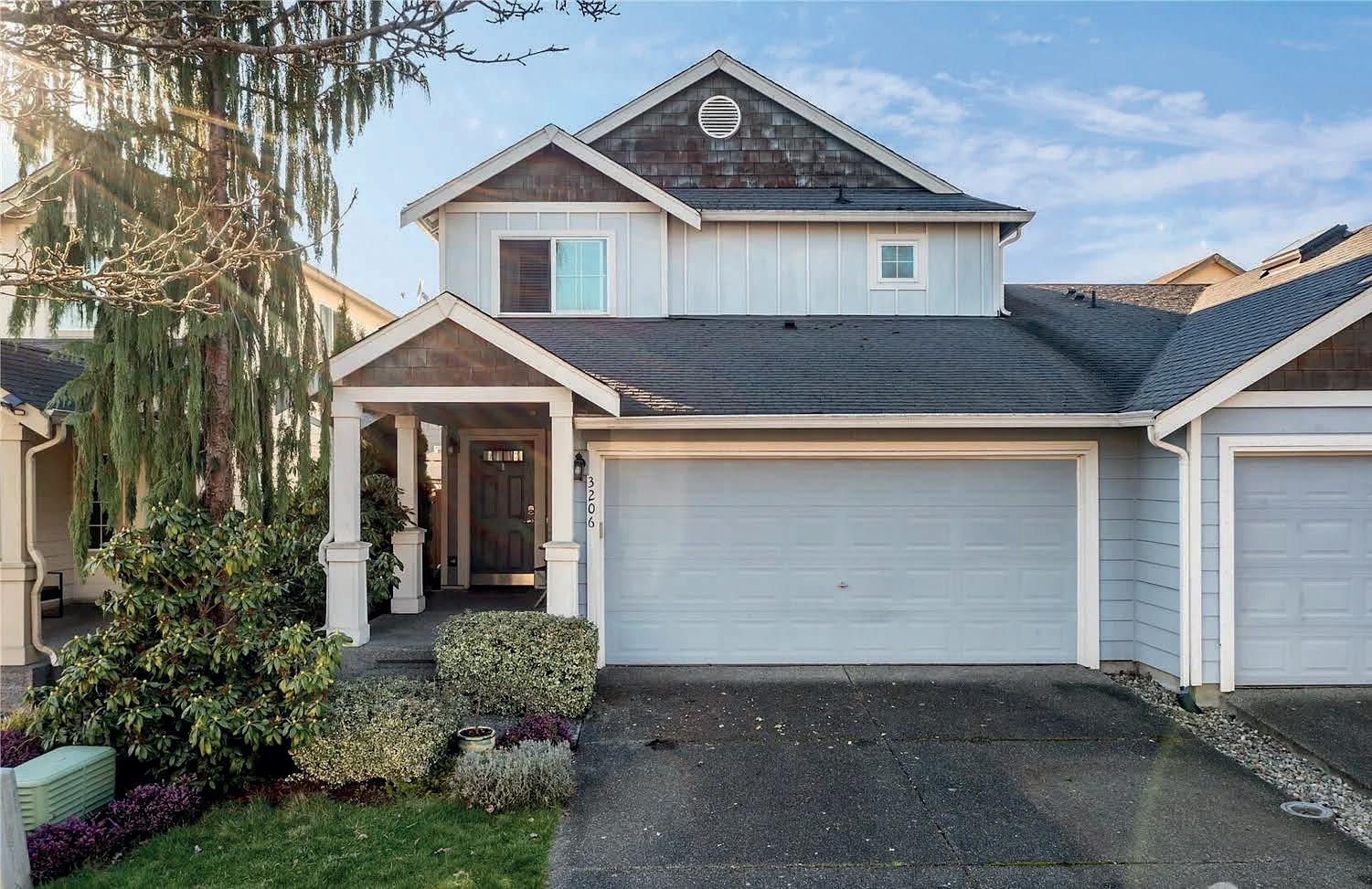

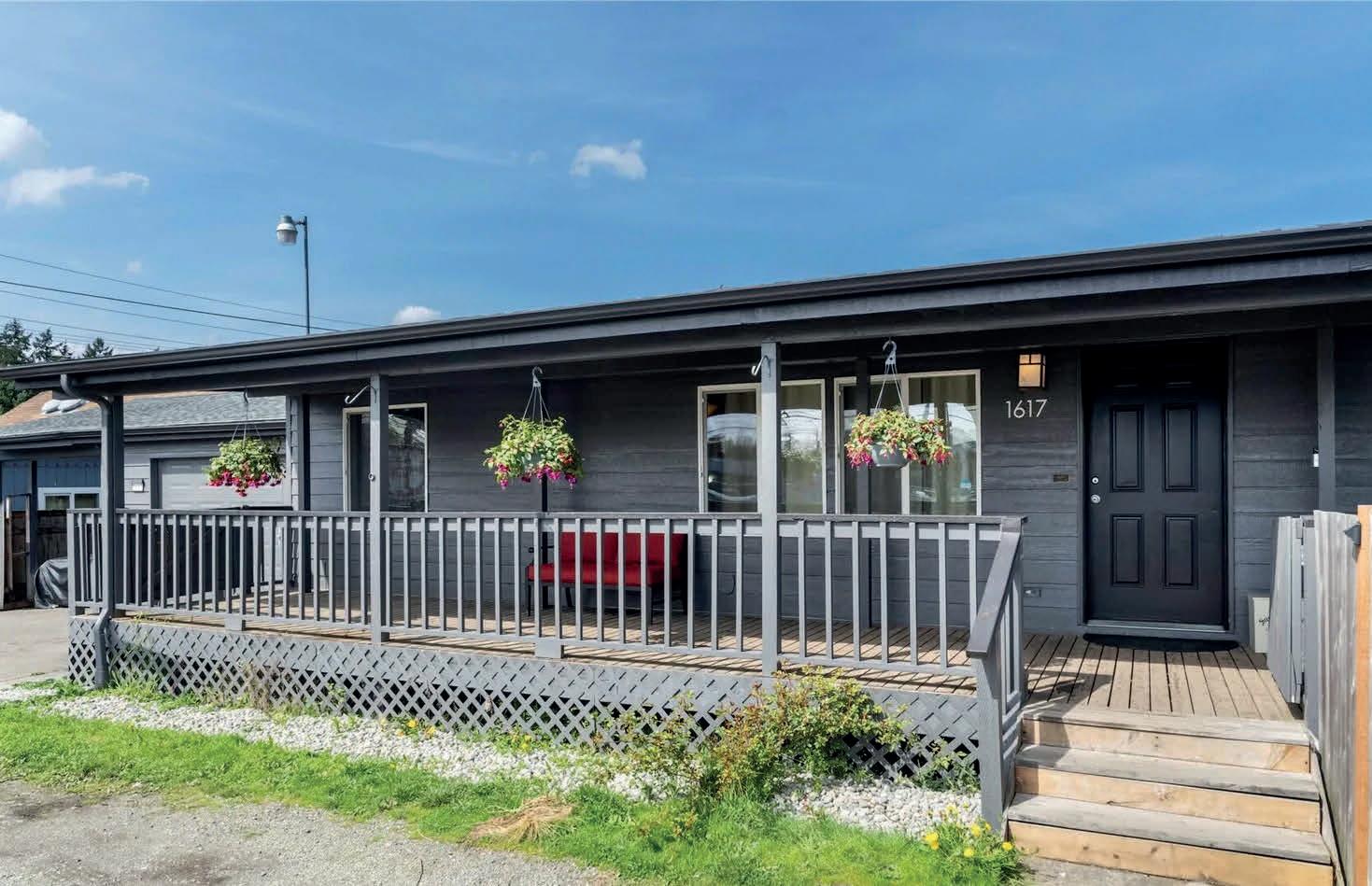
ORIGINAL LISTING PRICE: $635,000 SOLD FOR $625,000 REPRESENTED BUYER 411 Buell
4 bed • 3 bath • 2978 sq



We couldn’t have asked for a better realtor than Lorelyn Cenidoza for our first home purchase! From start to finish, she made the entire process feel smooth, stress-free, and even fun. She was available literally 24/7—answering our questions at lightning speed, always keeping us informed, and being incredibly transparent every step of the way.
It’s rare to find someone with such a perfect mix of deep industry knowledge and a genuinely warm, uplifting personality. Lorelyn wasn’t just a realtor; she felt like a true partner in this journey. She consistently went above and beyond—like decorating our new kitchen island with thoughtful gifts for our two young sons and surprising us with the sweetest housewarming touches. It’s those personal details that made this experience next level.
She is truly an expert in her field and negotiated the best deal possible for us. We always felt like we were in the best hands. Lorelyn also has a unique ability to connect with people of all ages. She took the time to speak to my elederly grandpa, who was helping us in the purchase, and treated him with such kindness, patience, and care. She built his confidence and made him feel just as included and informed.
Her positivity, professionalism, and care made all the difference. Her personality and expertise made the whole home-buying process a breeze. We felt supported, confident, and excited through the entire process. Lorelyn is a gem—we can’t recommend her enough!
-Katy C.
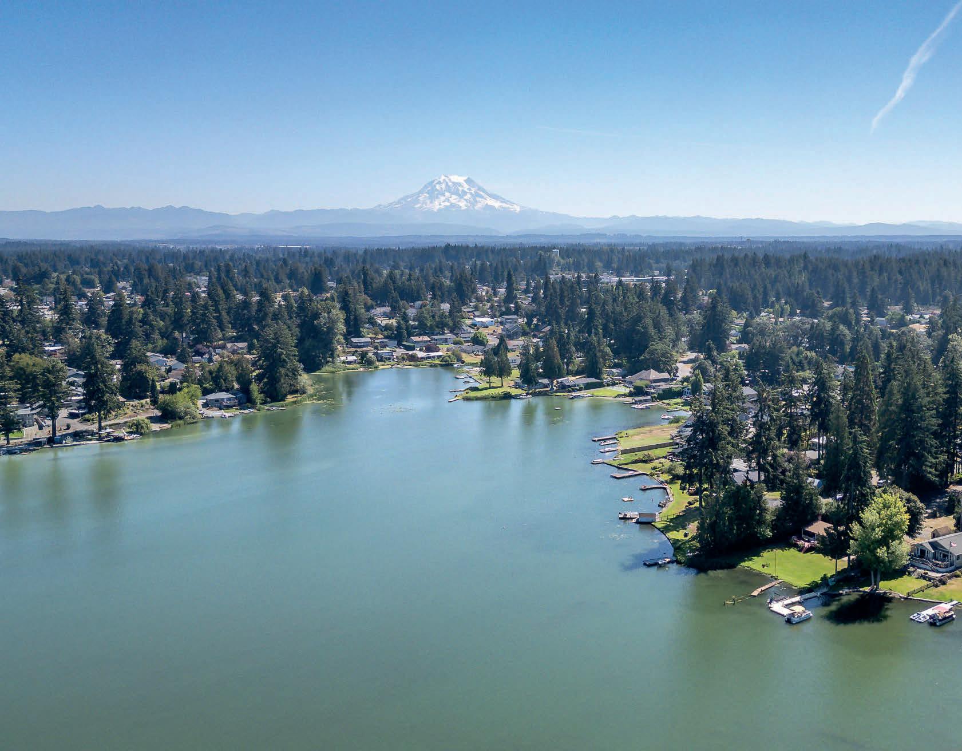
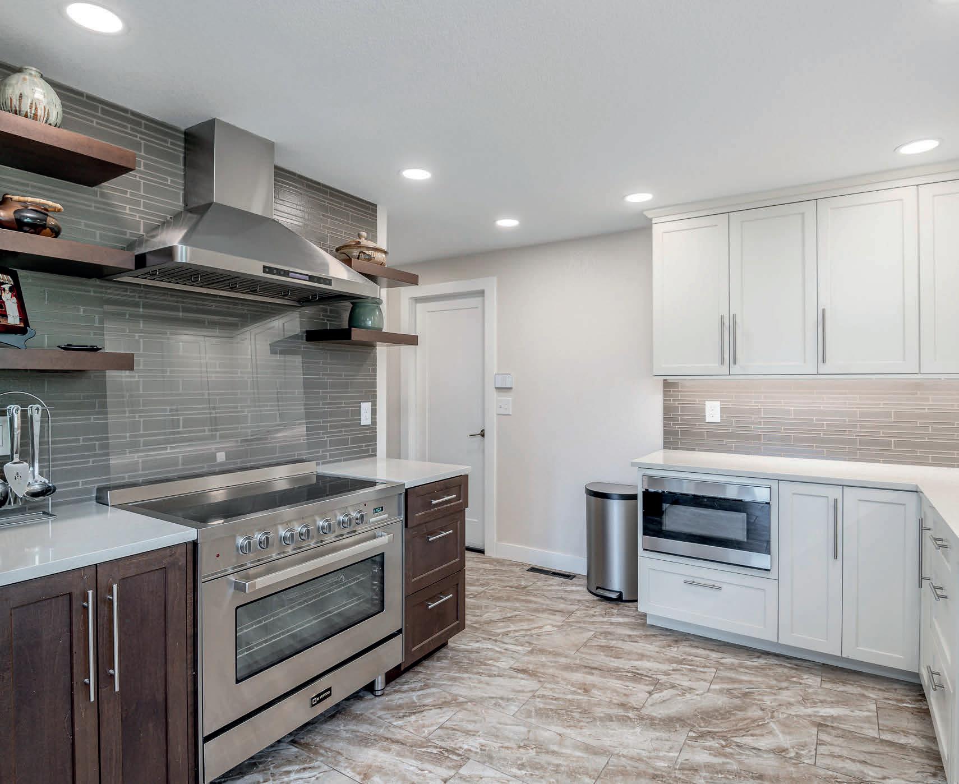
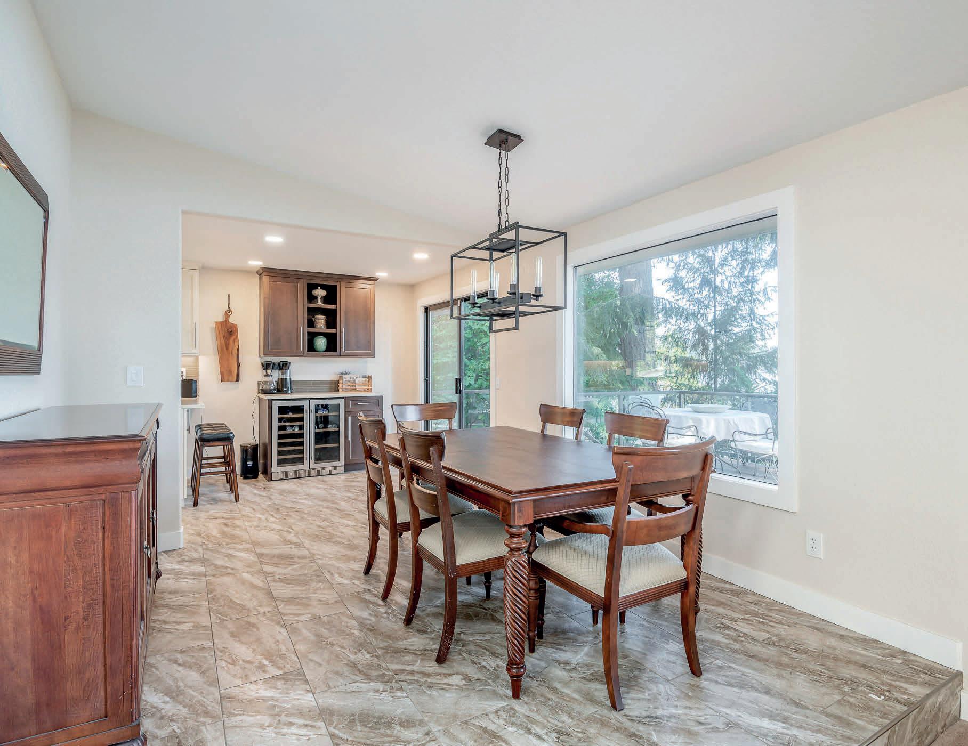
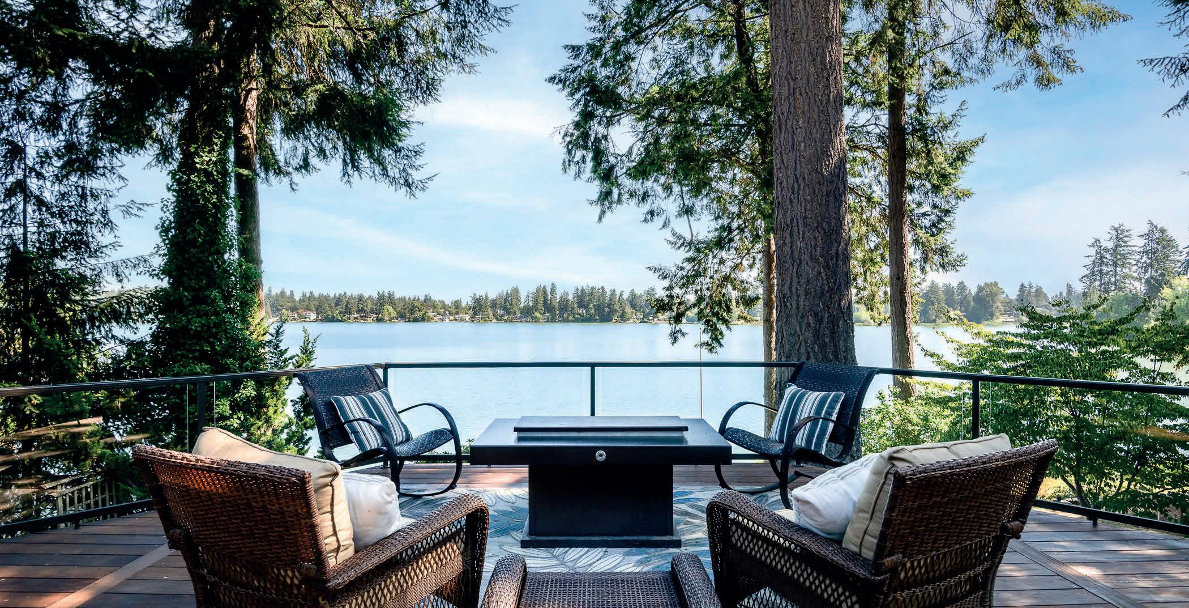
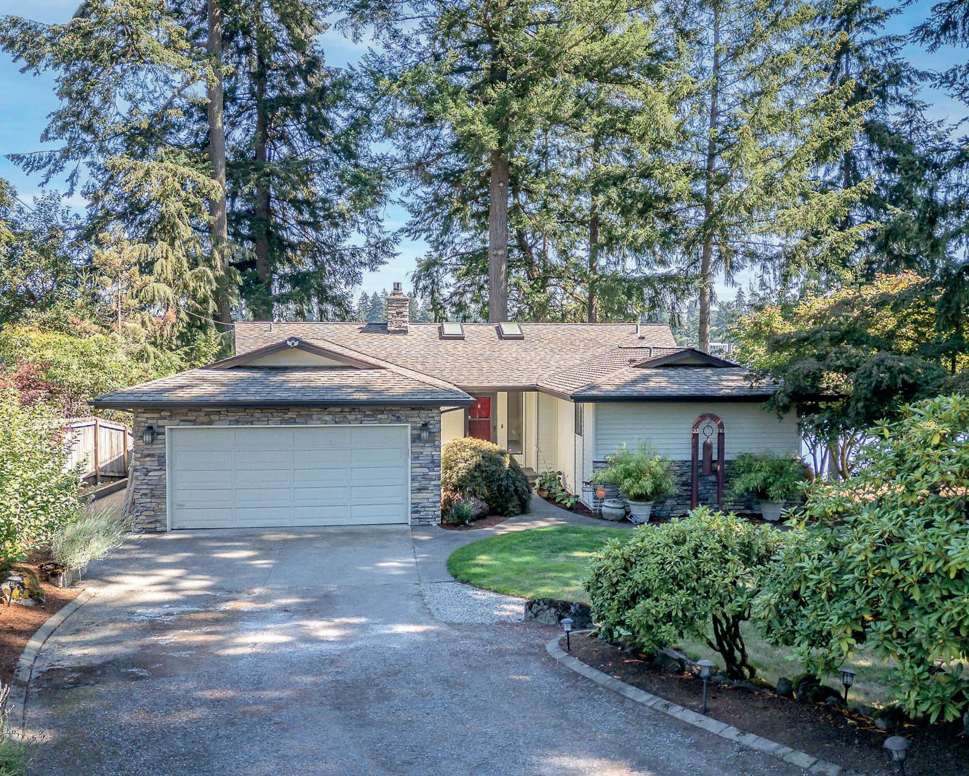
16925 SPANAWAY LOOP ROAD SOUTH, SPANAWAY, WA 98387
4 BEDS | 3 BATHS | 2,950 SQ FT | $1,150,000
An entertainers delight. Enjoy approximately 60’ of Lake Front Property w/Mt Rainier Views. Lovely home and pride in ownership shines through with thoughtful updates. Enjoy the views from kitchen, family rm, main floor primary suite, basement & large main floor deck or relax in the rear yard and soak up the sun on the dock. Open space for games & toys. Updated kitchen, huge Iron Wood decking & large family room fireplace. Daylight basement w/wet bar, and fireplace. 60’ low bank lake frontage, 50 yr roof, boating is a breeze with a boat, trex decked dock with solar boat lift. Fruit trees & grapes. Parking for cars, toys, RV’s, etc
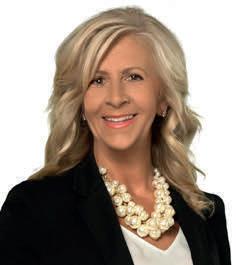












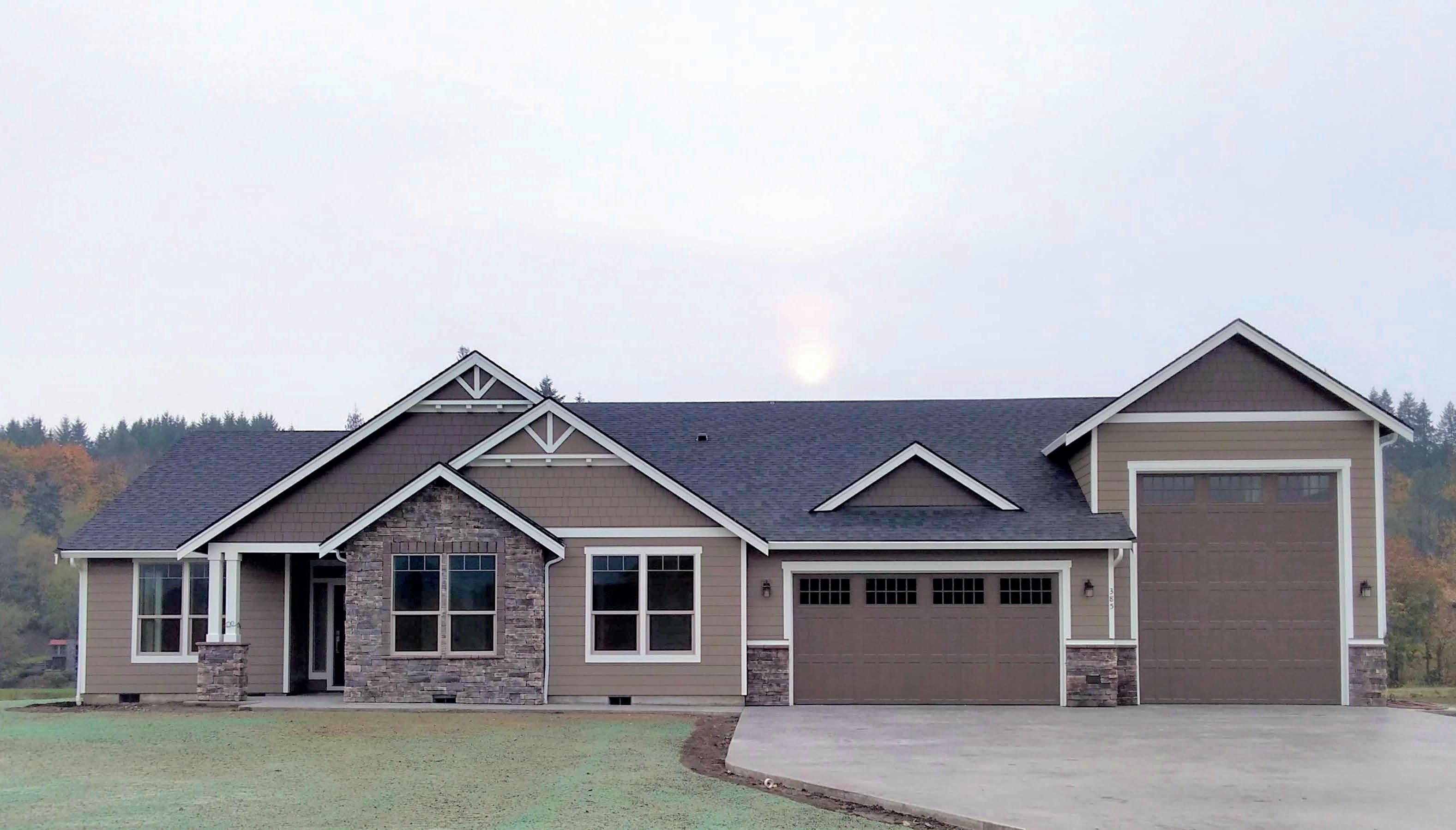

Truly the “HUB” for the most popular “PACIFIC NORTHWEST” Destinations


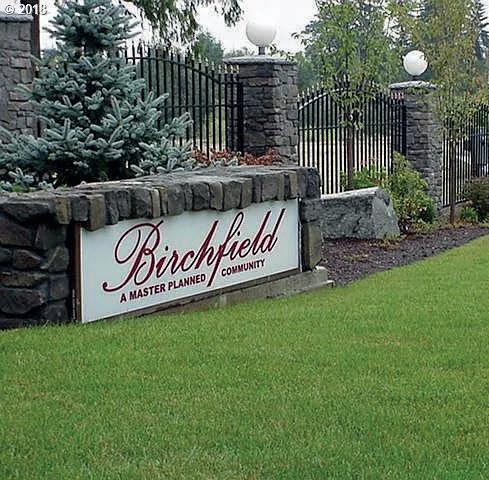
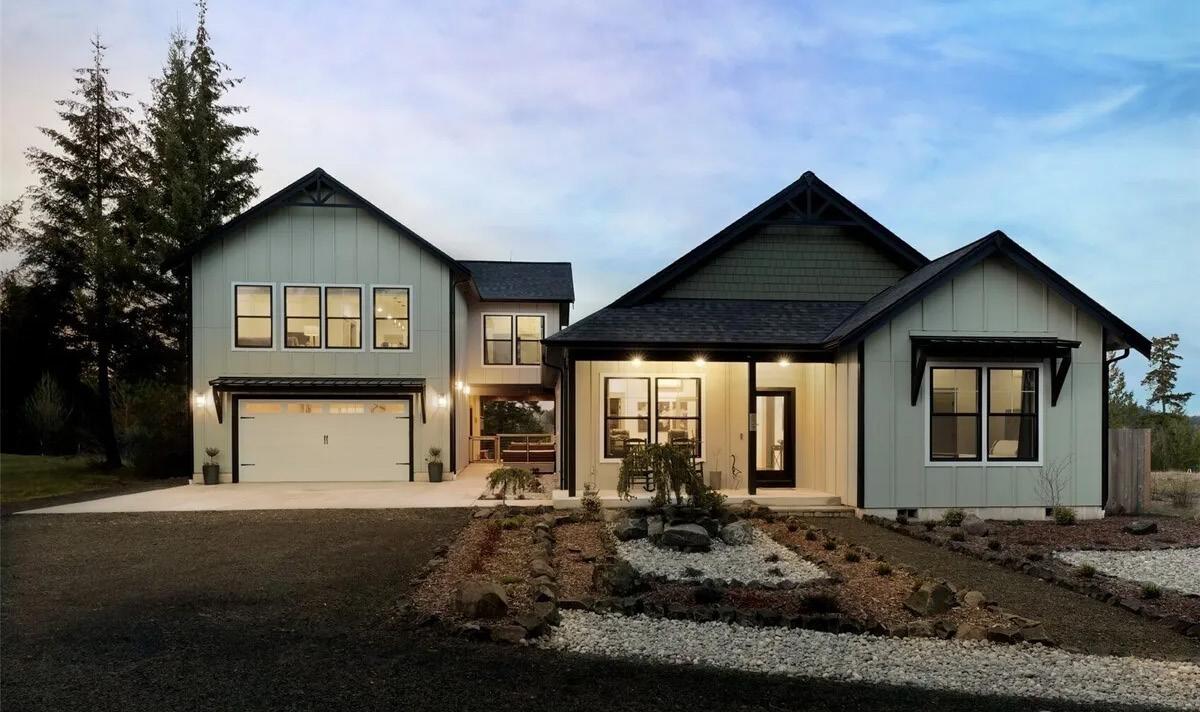
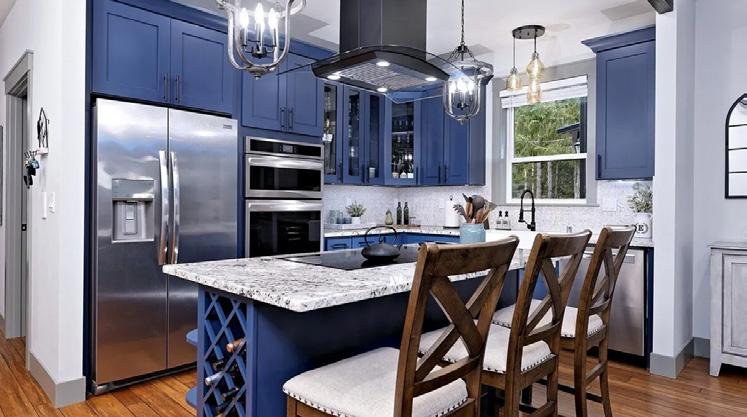
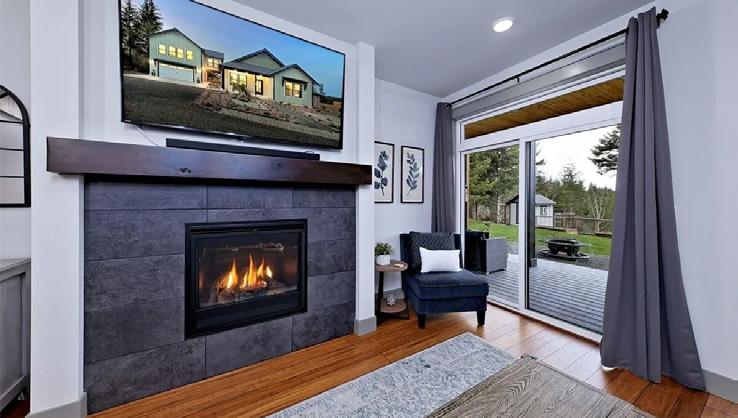
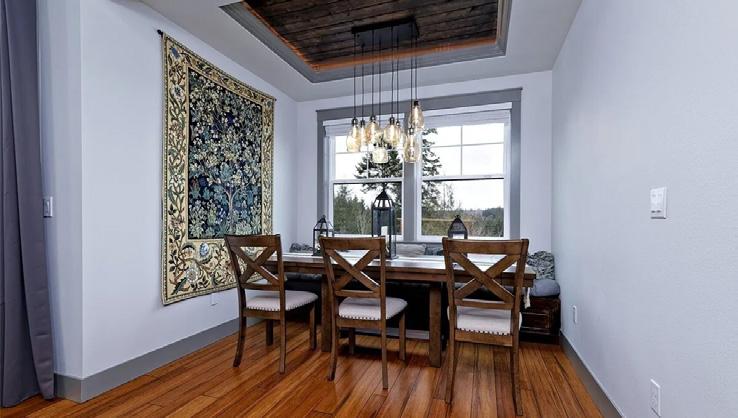

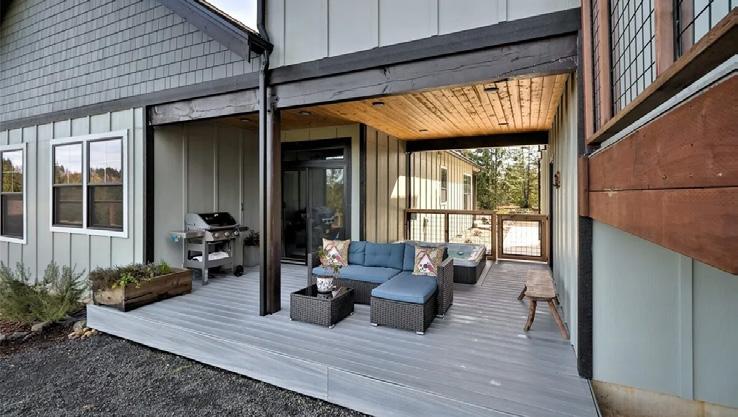
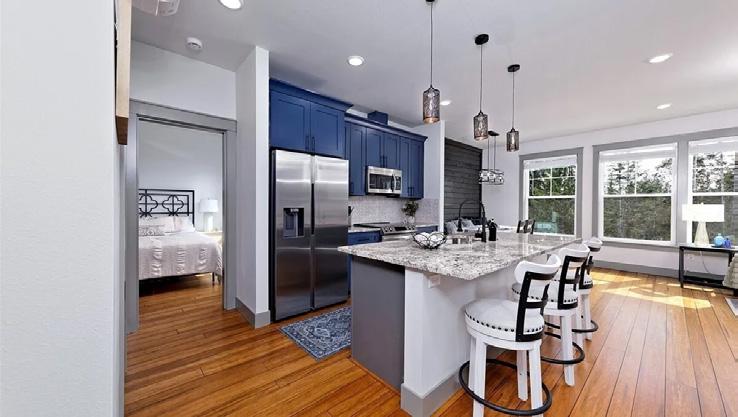
3 BEDROOMS/ 2 BONUS ROOMS / 2841 SQ FT / $880,000
Stunning Custom-Build – Two Luxurious Dwellings on One Majestic Property! Designed and built as a personal residence by a custom builder, this exceptional two-home property blends high-end craftsmanship with thoughtful design. The 1,866 sq. ft. main home boasts beautiful wood floors, solid granite counters, and expansive windows, offering 2 bedrooms, 2 baths, plus an office (or 3rd bedroom), & a detached 3 car garage w/heated bonus room. Above the garage, the 975 sq. ft. second dwelling is equally refined, featuring 1 bed, 1 bath, a bonus room (or 2nd bedroom), & laundry room. The beautifully landscaped grounds include raised garden beds, fruit trees, and a charming chicken house. A rare find with versatility and elegance!
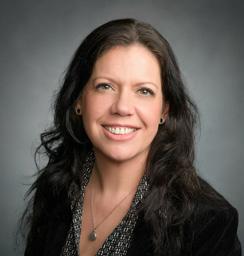
LAURA MERSHON
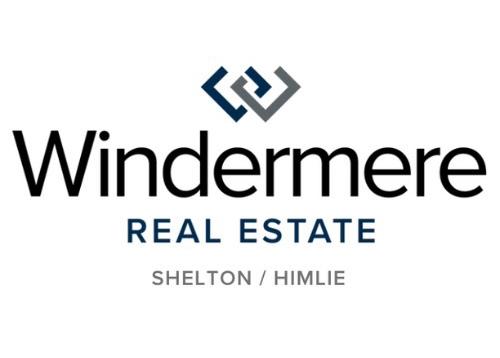
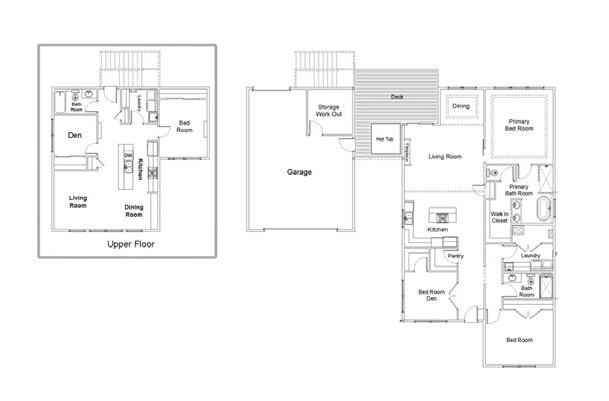
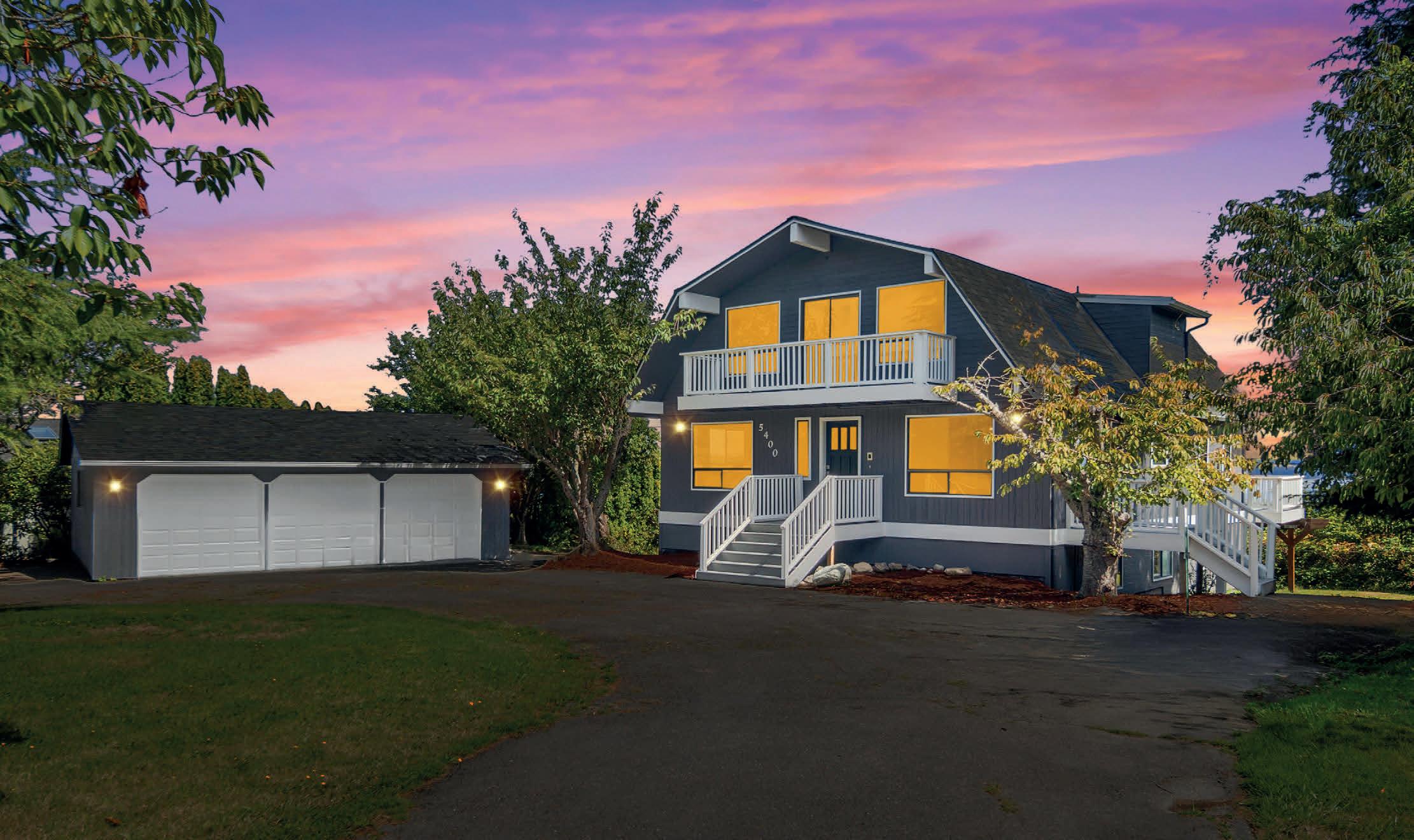
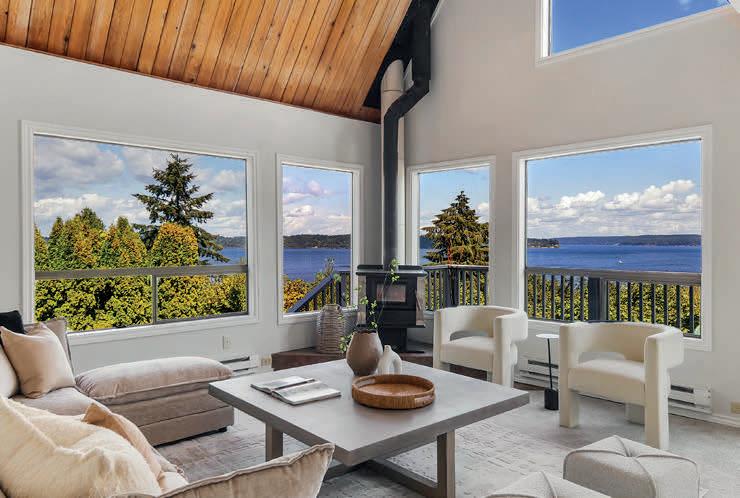
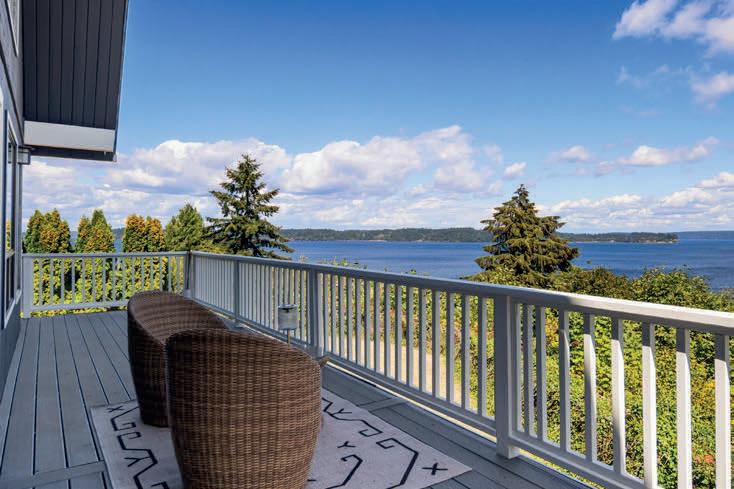
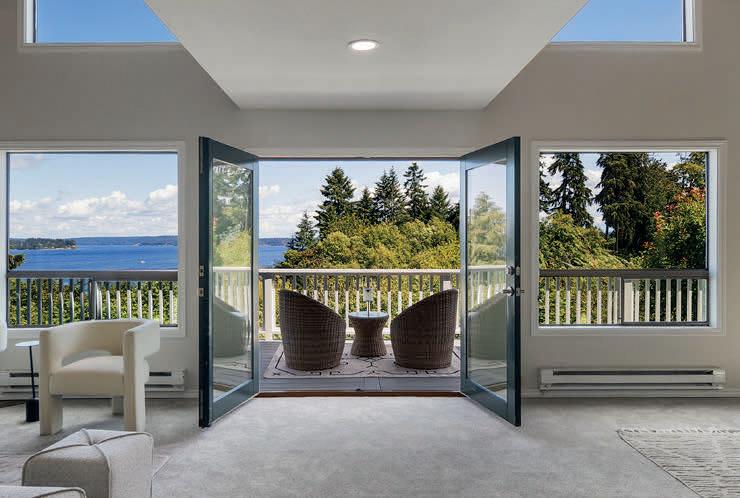
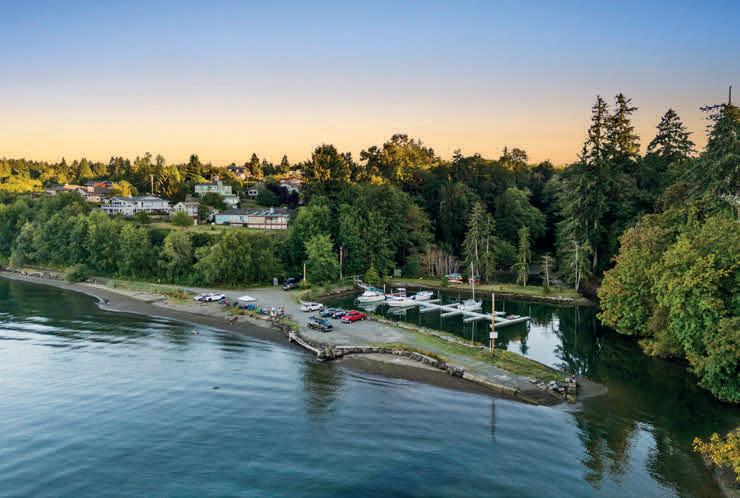
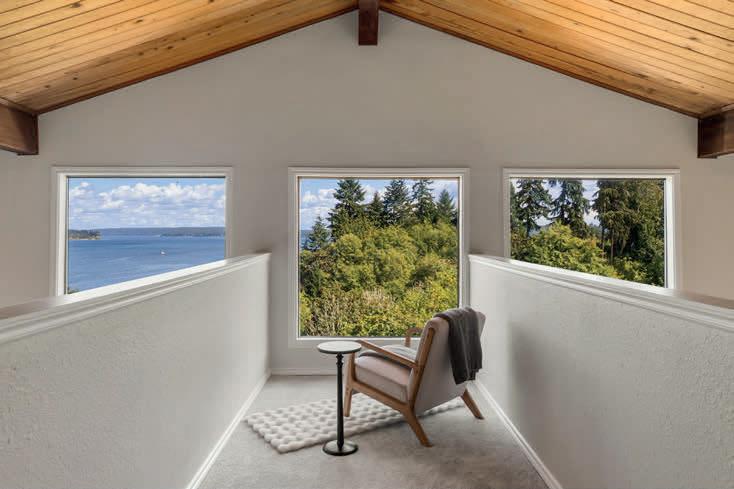
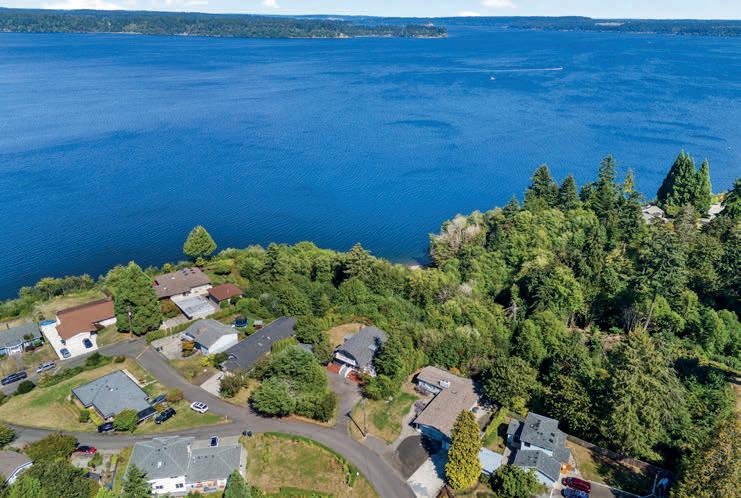
Wake up every morning with breathtaking, unobstructed views of the Puget Sound from all 3 stories in this spacious 3,194 sq ft. Beachcrest community home! This floor plan offers a unique opportunity for multi-generational living or short-term rental with 4 bedrooms plus 2 BONUS rooms-ideal for a home office, gym, or additional bedrooms and 3 full bathrooms. Beachcrest residents have exclusive access to private beaches, cabanas, and a boat marina. Spend your days walking along the beach, fishing, kayaking, jet skiing, or hosting celebrations while soaking in sweeping views of Mt. Rainier.
This property features a large 3-bay detached garage and sits on an expansive 1/3-acre lot. Entertaining will be a breeze as your guests will enjoy the Puget Sound water views from the living room, catwalk, deck, or lawn!
Located near Joint-Base Lewis McChord and just an hour South from Seattle, this home combines serene waterfront living with unbeatable accessibility. Welcome to your Dream Home! NWMLS: 2346188
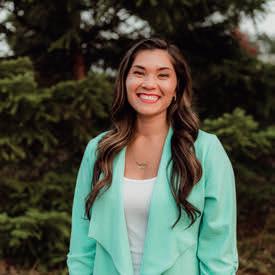
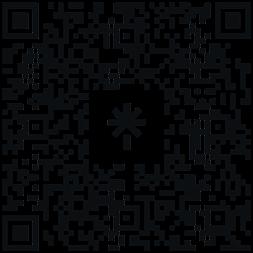

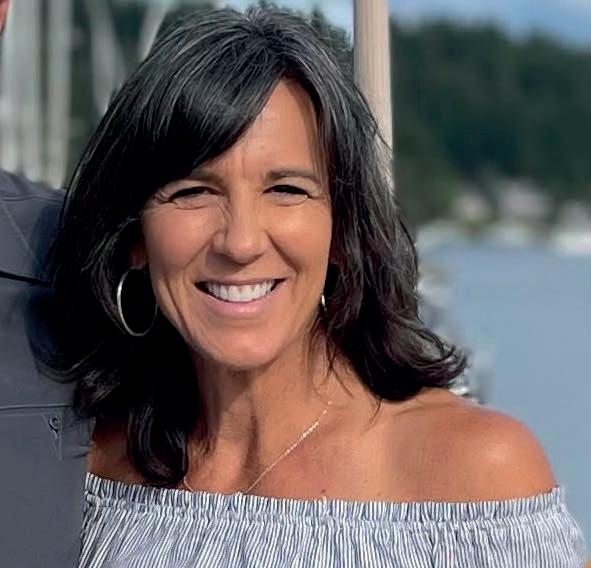

If you’re in the market to buy or sell a home, you’ve come to the right spot. Whatever your real estate needs, I can help you reach your goals with confidence. While visiting my website, you can access the most current real estate data and search for homes throughout the Western U.S. And when the time is right, feel free to contact me so that I can put the power of Windermere to work for you.
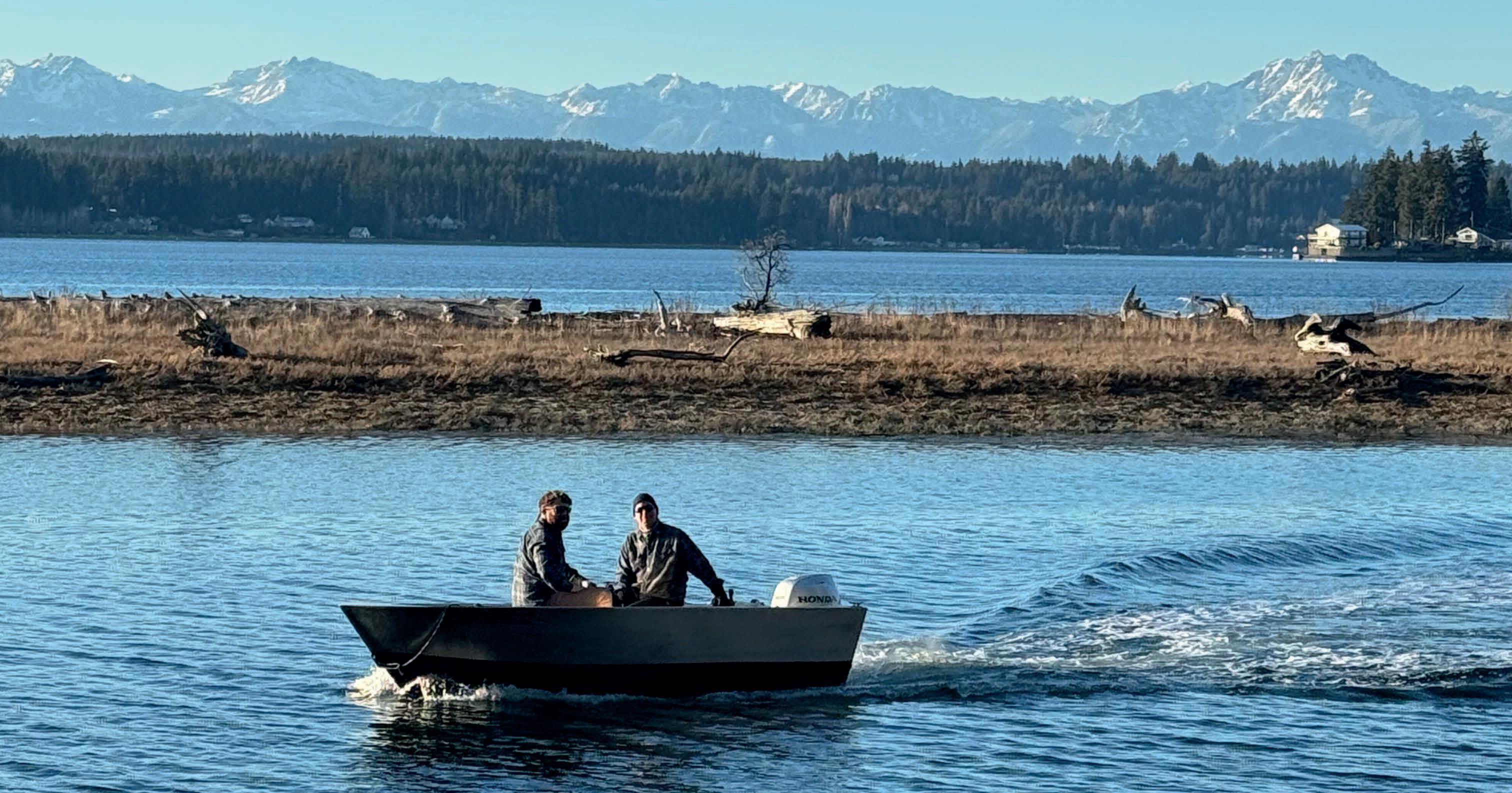
“ I am truly beyond grateful that my sellers trusted me and gave me this opportunity for my first listing... That I wound up selling the house to my first buyer clients? Wildest Dreams Do Come True! I treasure this picture of my seller showing my buyer the lay of the land at this unique property. ”
“ My Texas buyers were guests at our Wollochet Bay Beachhouse Airbnb/VRBO July 2023. I got my real estate license July 1, 2024 for their return, so I could show houses to them. A wild ride ensued and 6 months later, I had 4 happy clients! ”



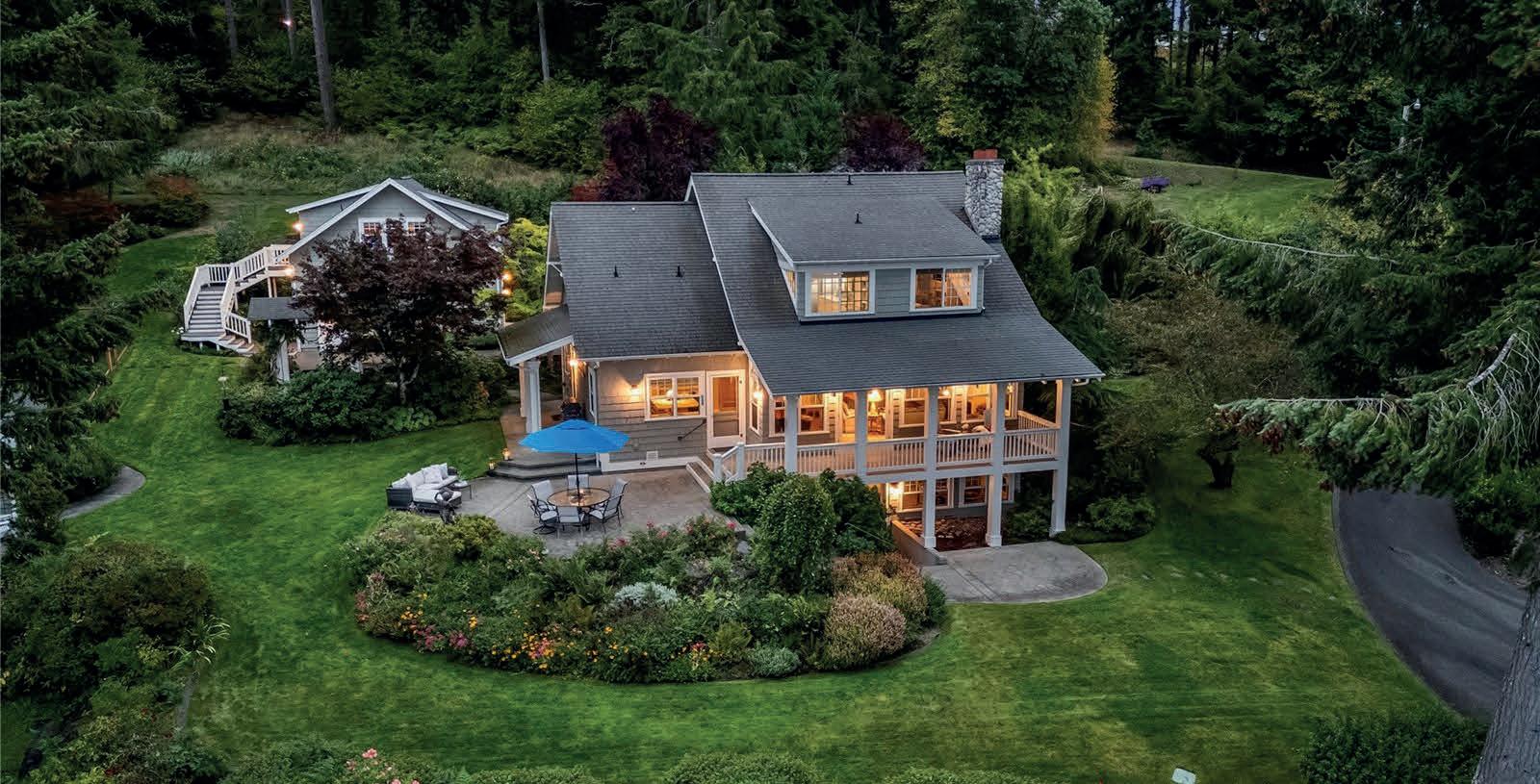
19316 99TH STREET NW, VAUGHN, WA 98394
3 BEDS | 4 BATHS | 3,417 SQ FT | $2,250,000
This remarkable home includes 115’ of private waterfront plus easement to access the beautiful stretch of beach between Vaughn Bay and Rocky Bay. Enjoy expansive views of the Olympic Mountains and serene living on Case Inlet in a Nantucket-style home featuring granite slab kitchen counters & hardwood floors. A gated entrance leads down an apple & plum tree lined driveway to the home and detached oversized 2-car garage with 1 bed apt. This property also features a spacious garden shed & fenced garden. Multiple patios & decks create the perfect setting for entertaining or enjoying quiet evenings watching stunning sunsets over the water. Septic Approved for 4-bedroom!
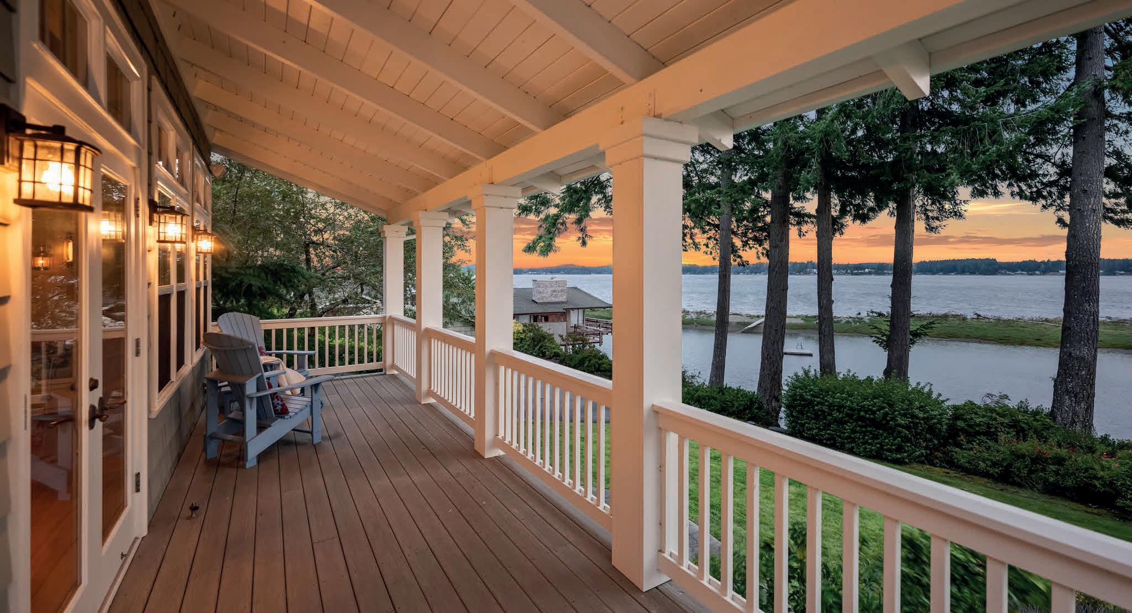

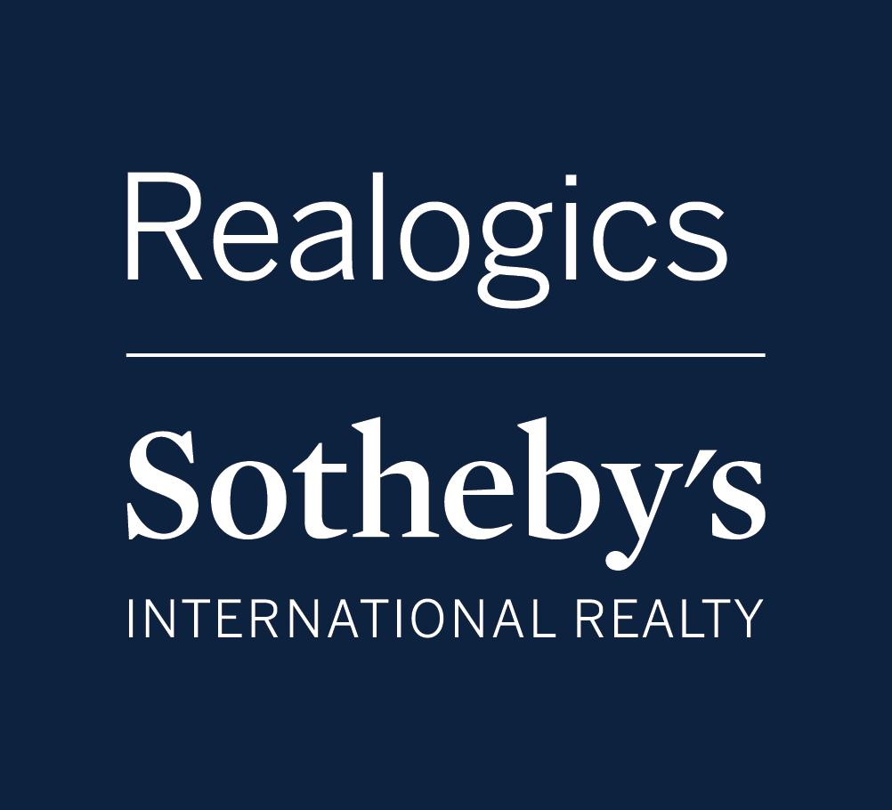

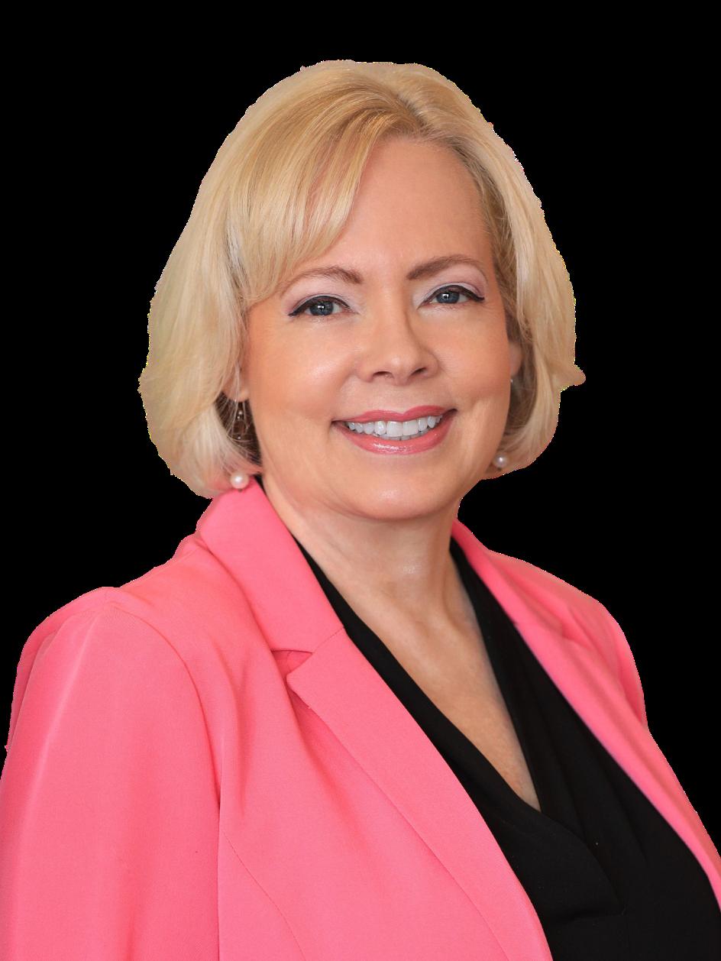
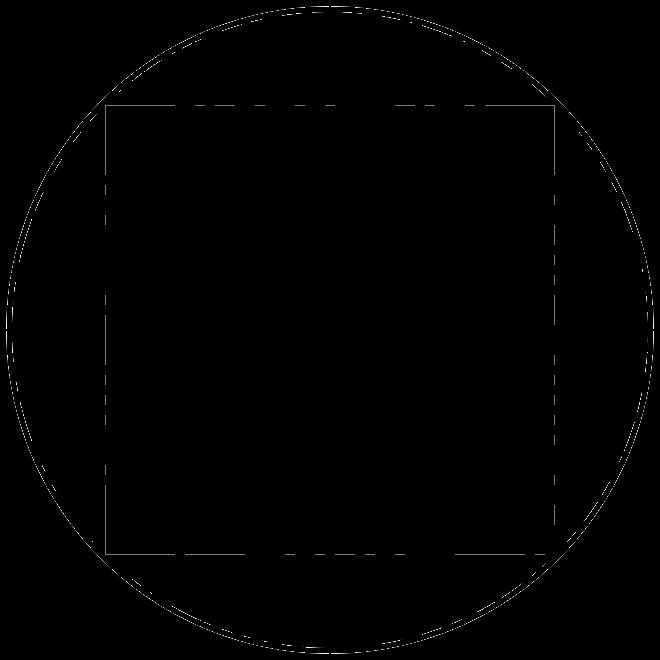

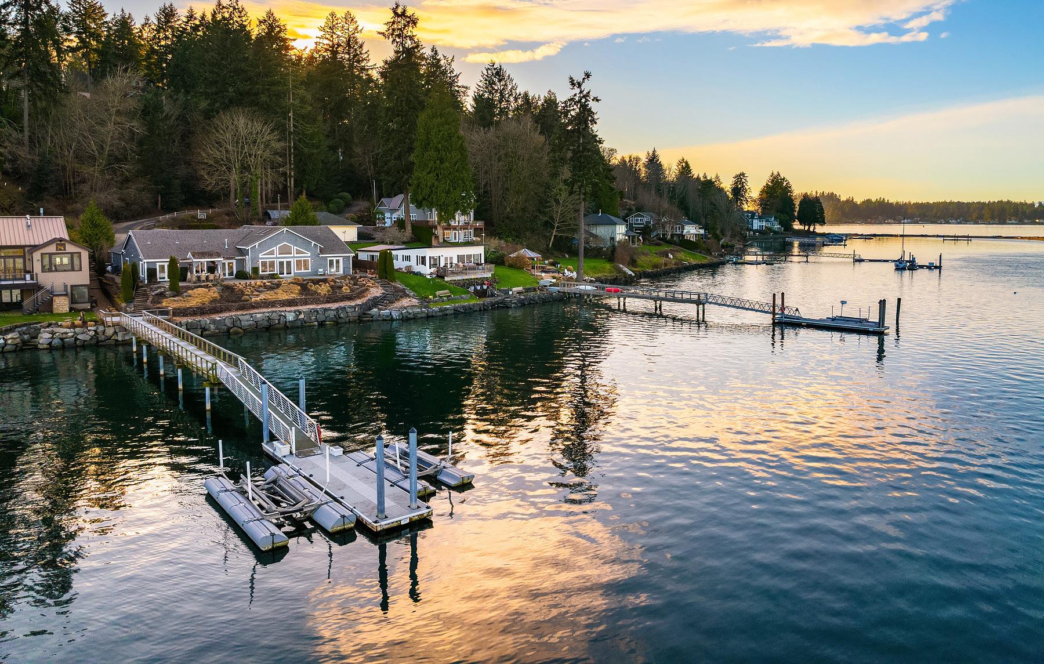
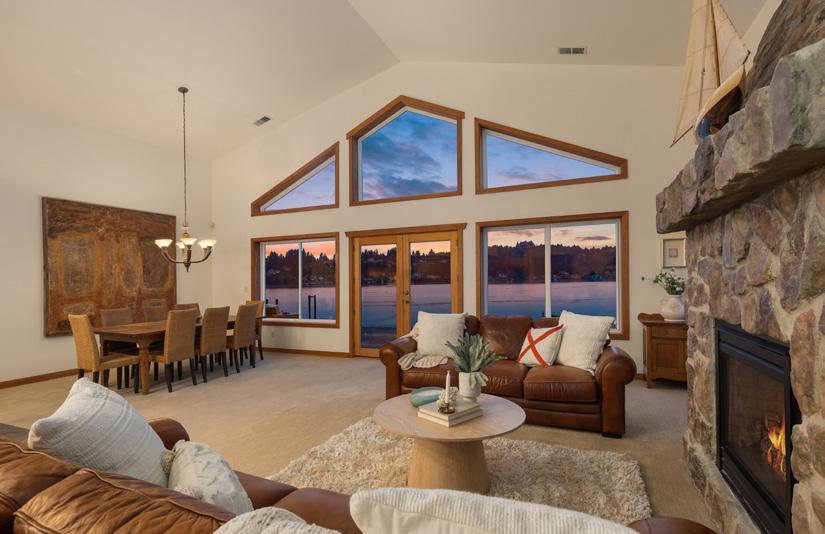
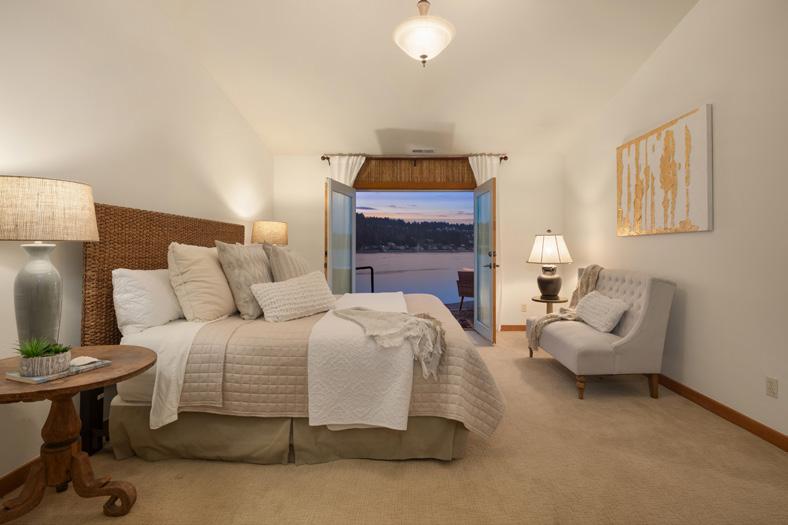

Your one-story Fox Island retreat boasts 105 feet of low-bank waterfront on a shy acre is here. Offering stunning views, a shared dock + boat lift & easy access for kayaking, paddle boarding, orca spotting, & relaxing along the shimmering waterfront. The grand entry makes an impression with a timeless cedar shake exterior, durable tile roof, & solid wood doors- you’ll love the floor-to-ceiling windows bringing water views in. All rooms are situated to maximize the views; this home provides unmatched comfort & privacy for hosting guests or retreating after a long day. Every detail, from the natural finishes to the seamless indooroutdoor living, was designed for effortless living. Comfort features include A/C, EV Charging, RV Parking. Dreamy!

PAIGE SCHULTE REALTOR®
253.313.4093
paige@askpaigeschulte.com
https://www.askpaigeschulte.com/



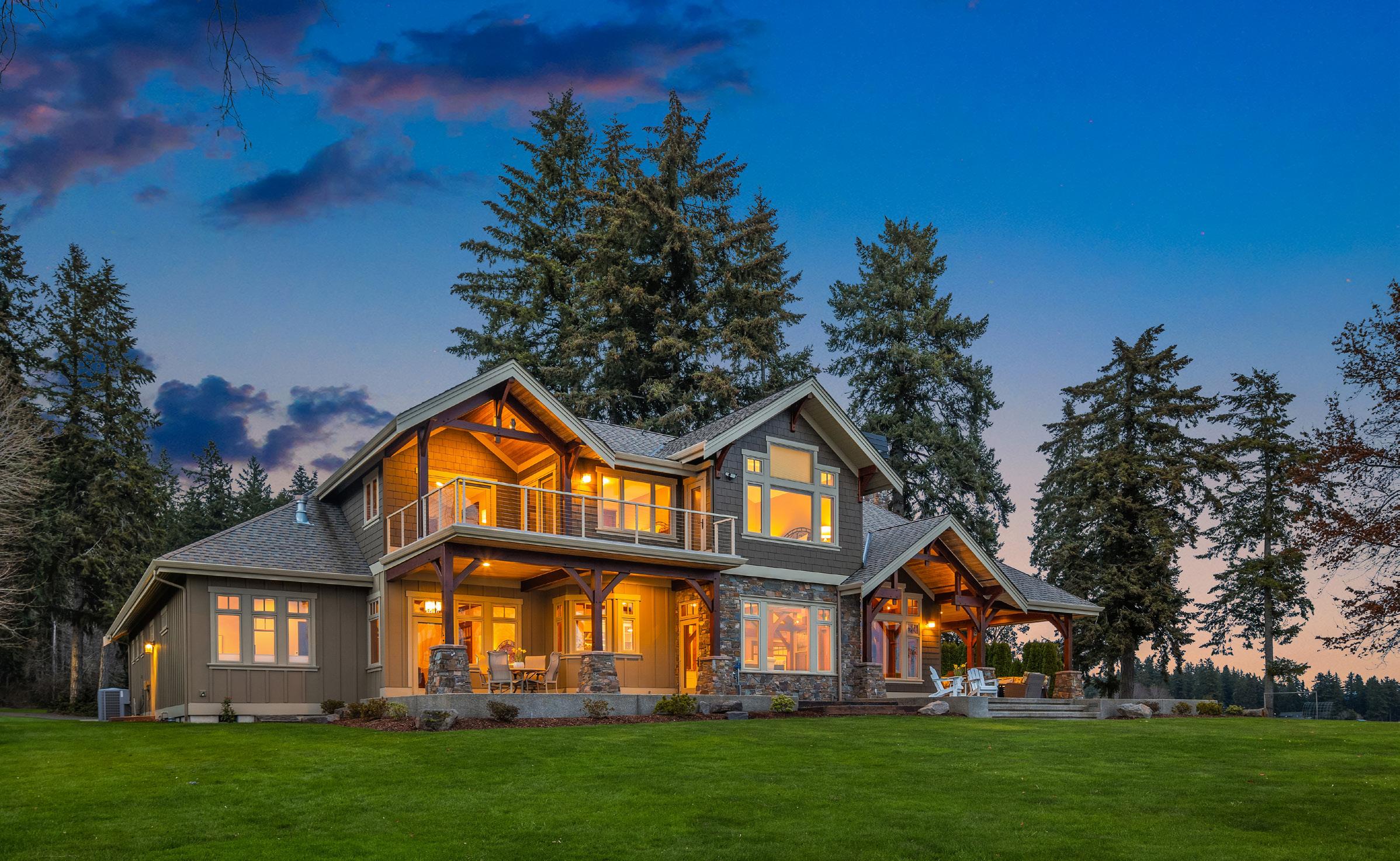
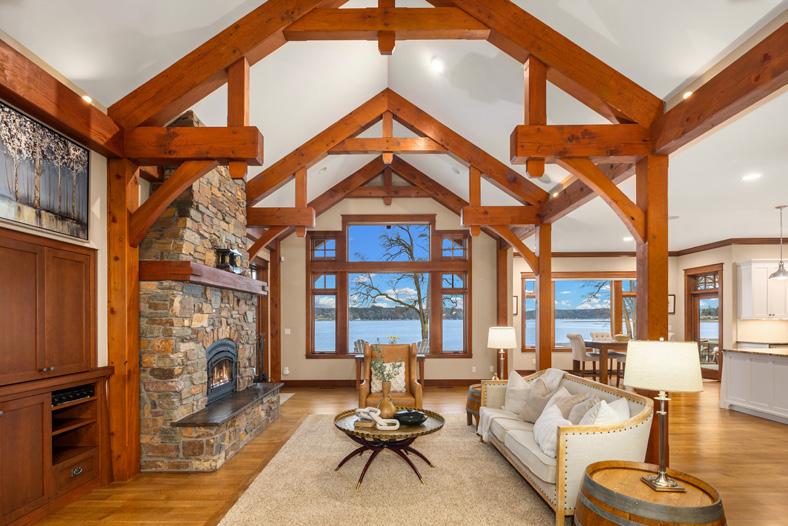
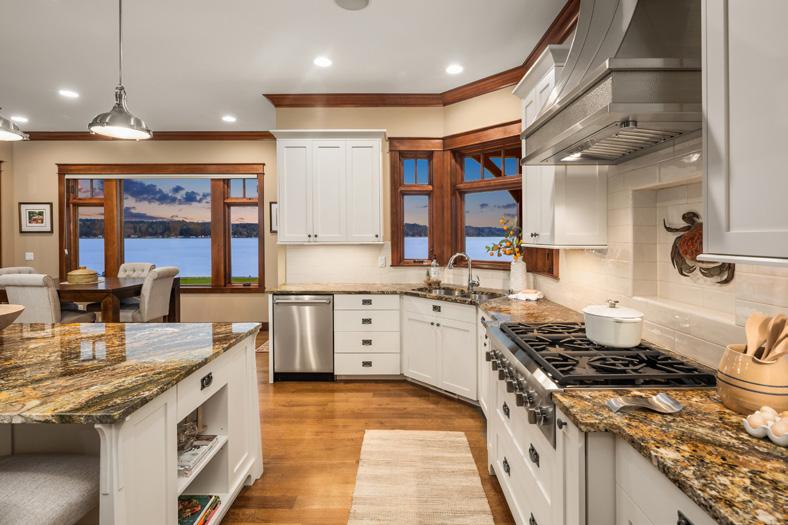
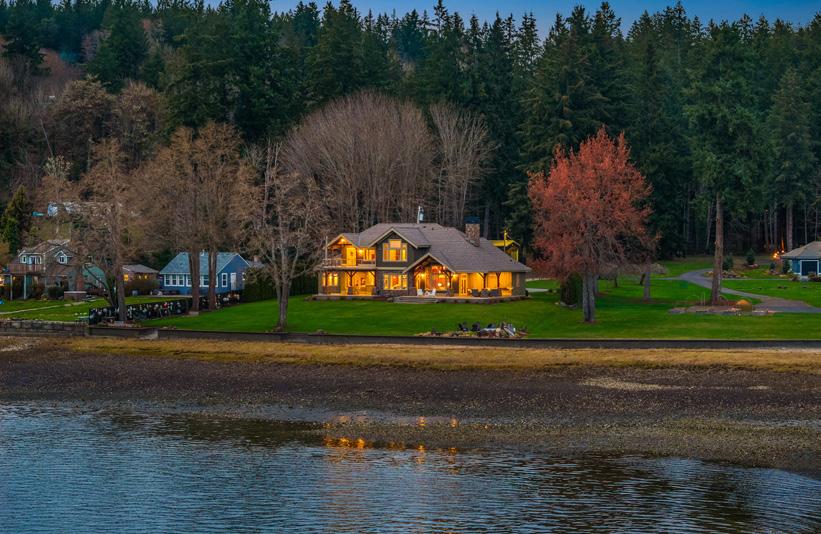
Rare Hood Canal, gated waterfront estate! This 2011 Custom timber framed craftsman sits on a level 2.6 acres with 170’ of no-bank waterfront & exclusive beach rights with a boat ramp. Enjoy endless outdoor activities—swimming, fishing, shrimping, crabbing, clamming, water side + a serene salmon-spawning creek boarders the property. Main level living & open concept floorplan. This one owner home features updated kitchen & bathrooms (2023), plus fresh exterior paint (2022), wine cellar, heated primary bathroom floors, & 3 fireplaces. 600sqft shop provides extra storage or hobby space. This peaceful sanctuary embodies the best of PNW living, a turn-key waterfront retreat. Near Alderbrook Resort & Spa, wineries, state parks & grocery stores. 4193 NE North Shore Road, Belfair, WA 98528 | $3,700,000

PAIGE SCHULTE REALTOR®
253.313.4093
paige@askpaigeschulte.com
https://www.askpaigeschulte.com/



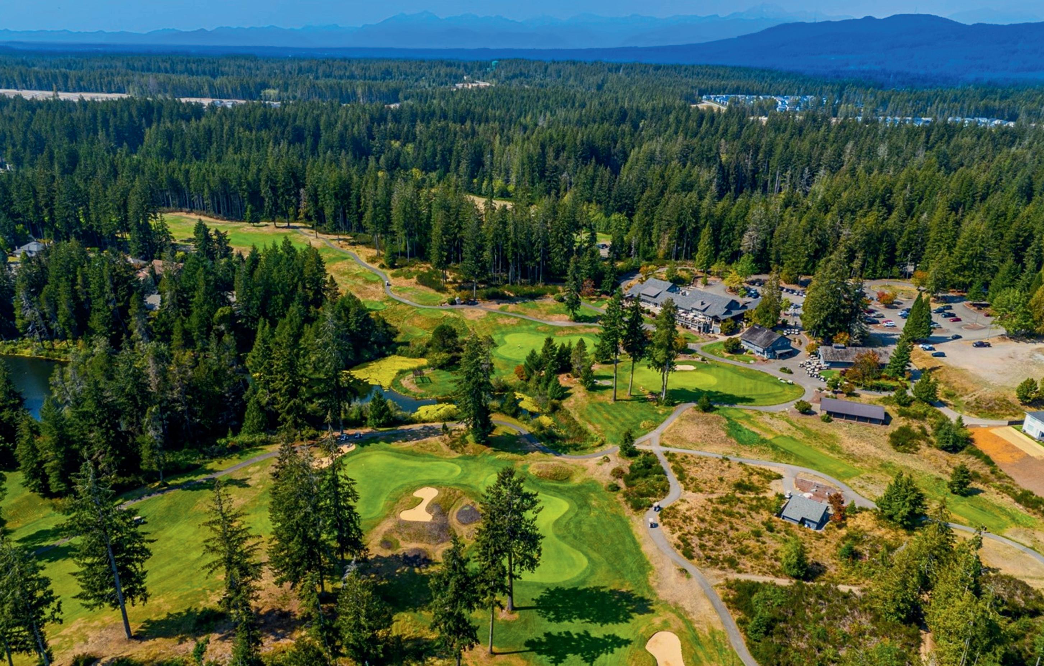
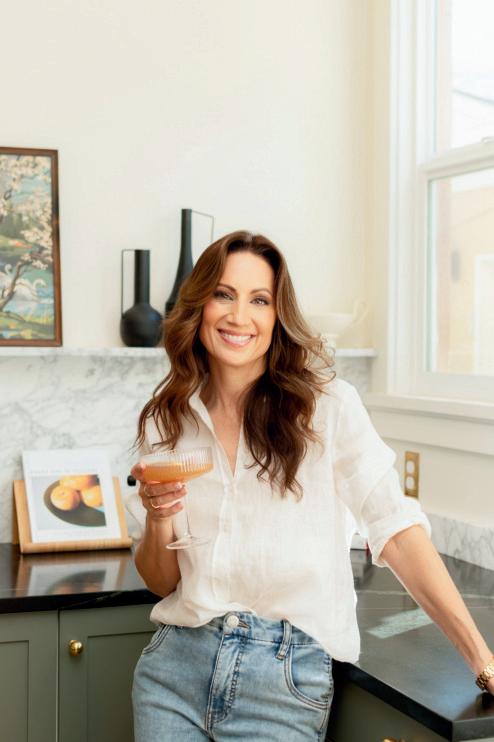





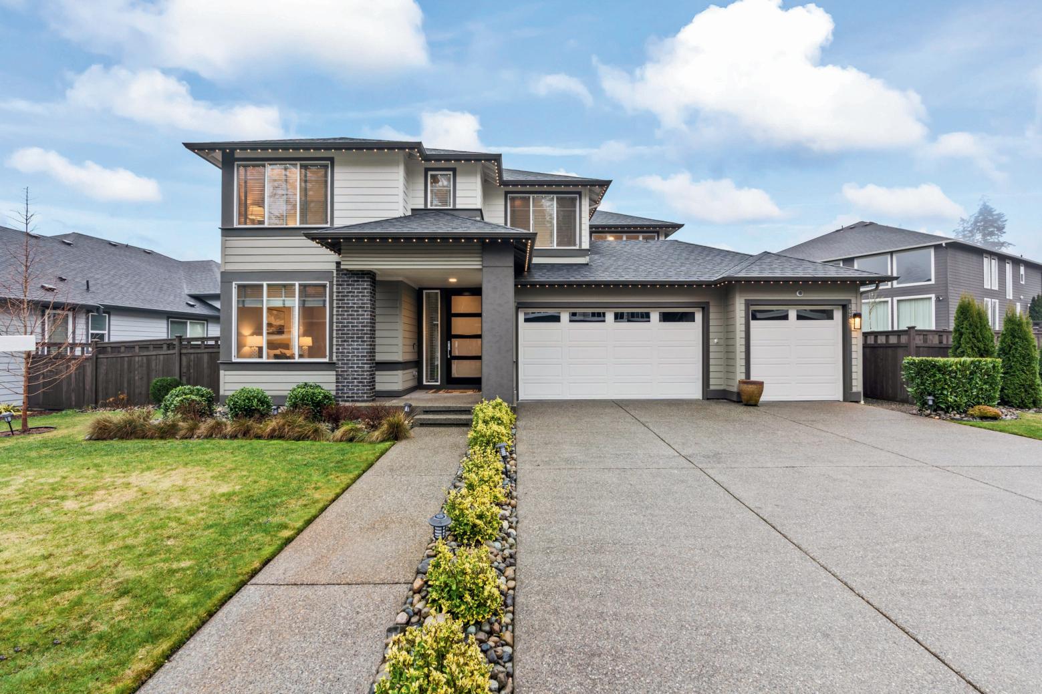
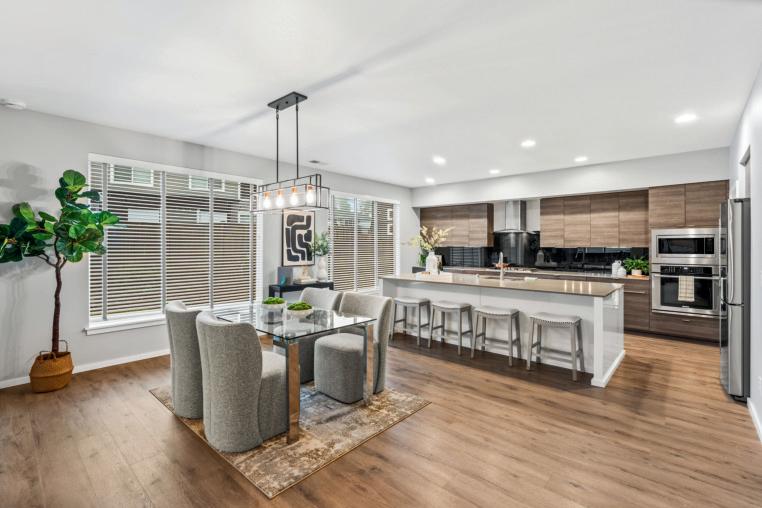

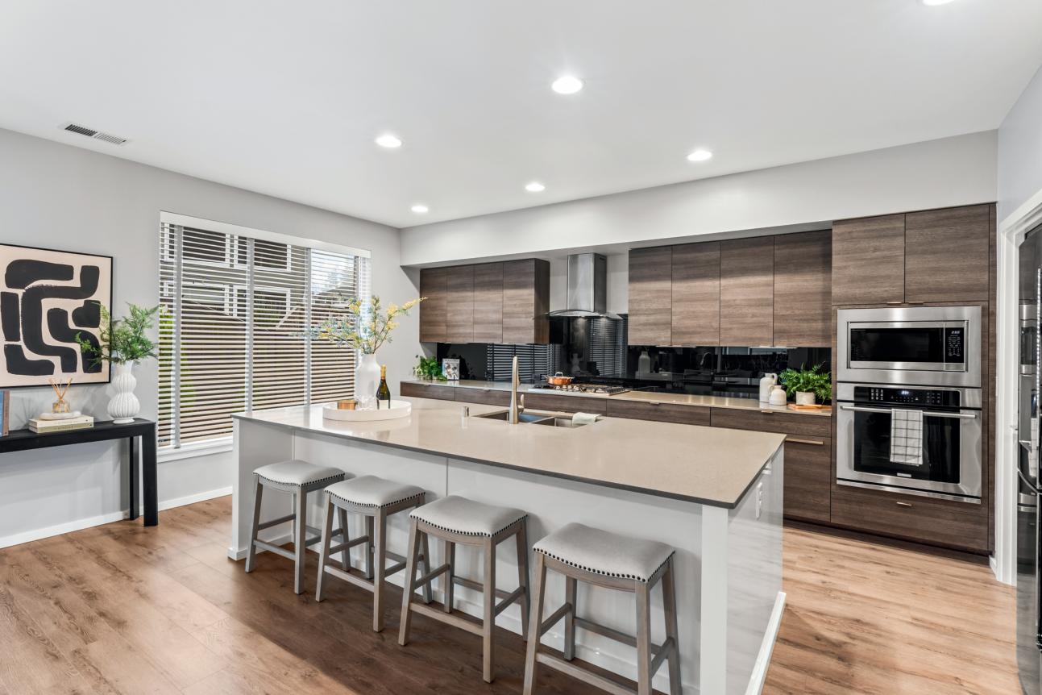
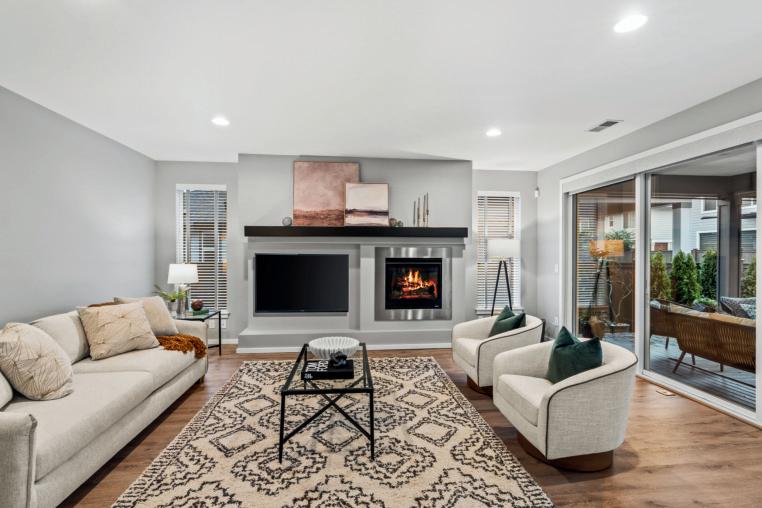
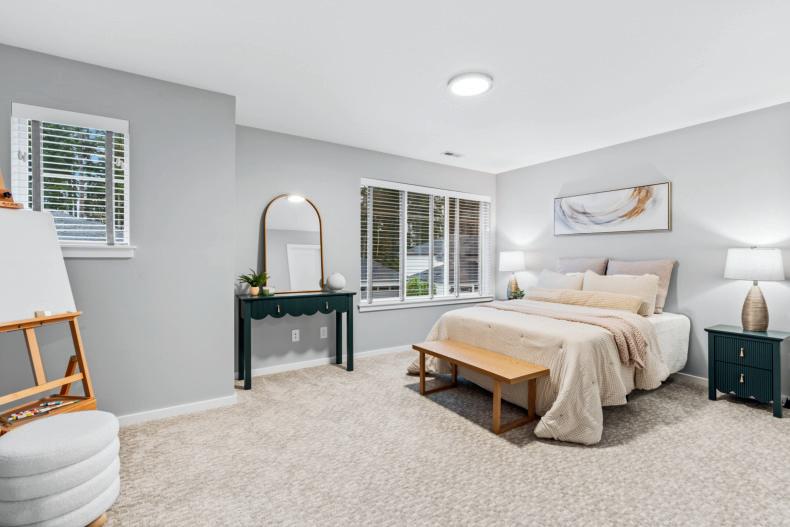
4625 Castleton Rd SW Port Orchard, WA 98367
Experience luxury in McCormick Woods! This immaculate 5-bed, 2.75-bath, 3,082 sq.ft. home on a corner lot is designed for comfort and style. The gourmet kitchen features high-end appliances, modern fixtures, with custom pantry, flowing into a bright, open living area ideal for entertaining. The cozy covered patio includes a fireplace, & infrared heating. The main floor bedroom & private bath, are ideal for guests or multi-generational living. Upstairs, features 4 bedrooms, a flex room, luxurious primary suite with double doors, a spa-inspired ensuite, and a walk-in closet with natural light. Fully fenced yard, Finished 3-car garage with Polyasparti c topcoat, air conditioning, permanent outdoor trim lighting. Close to golf course & trails!
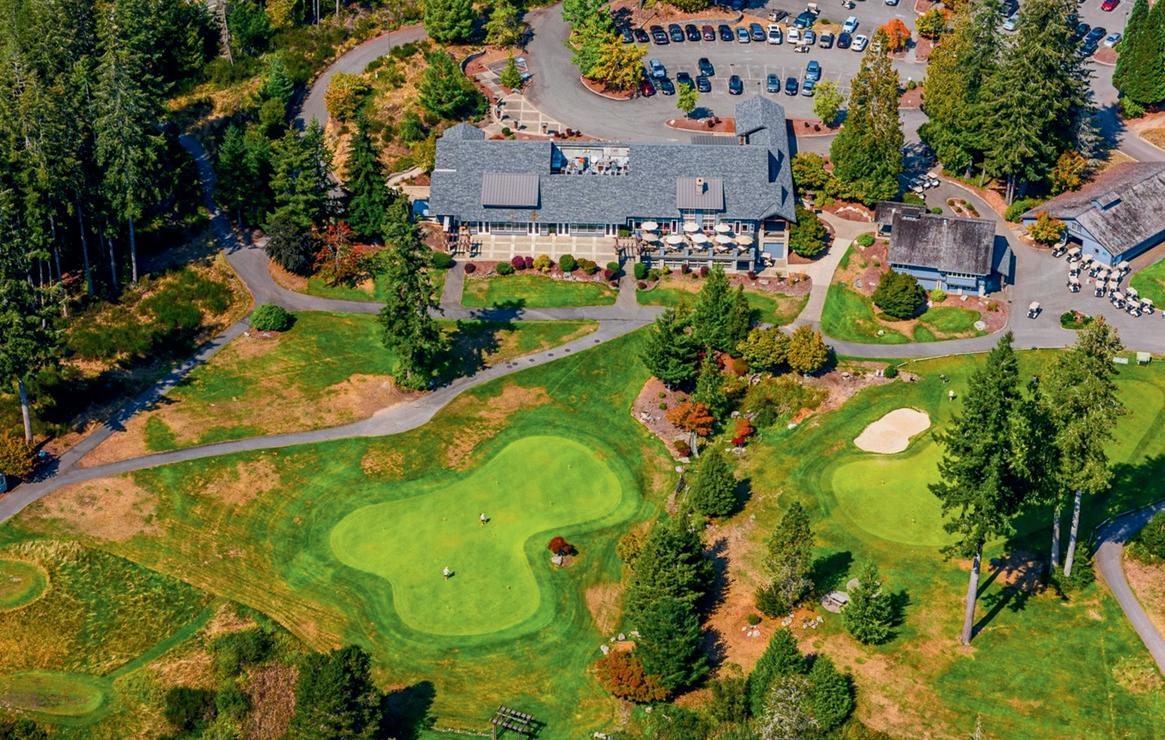
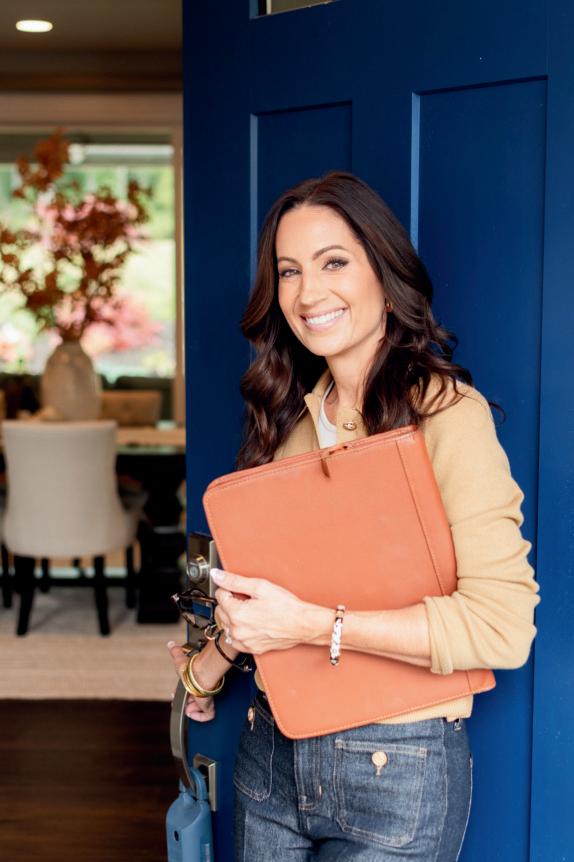


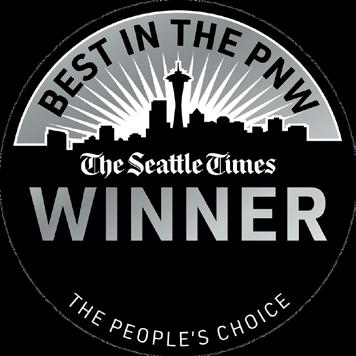
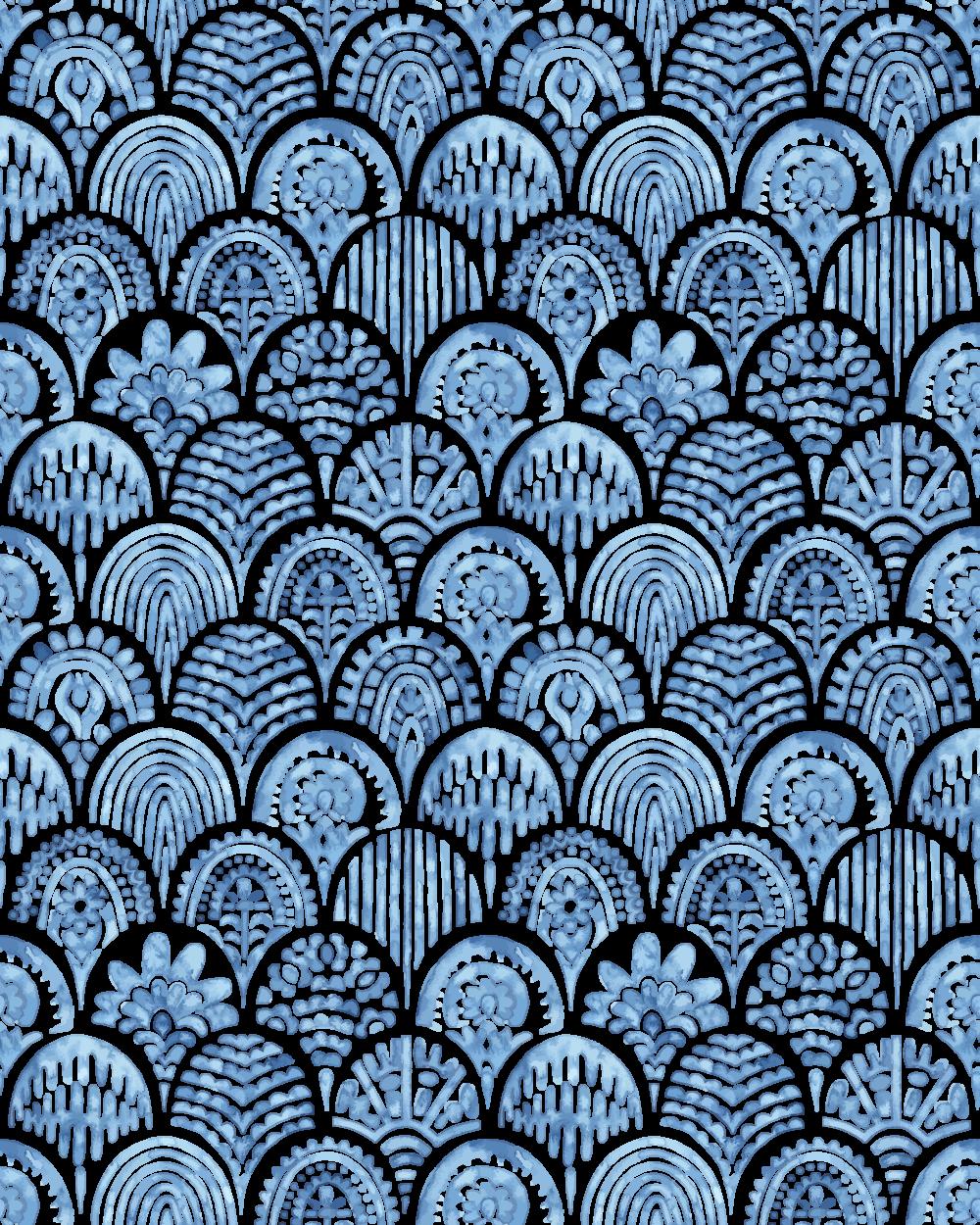
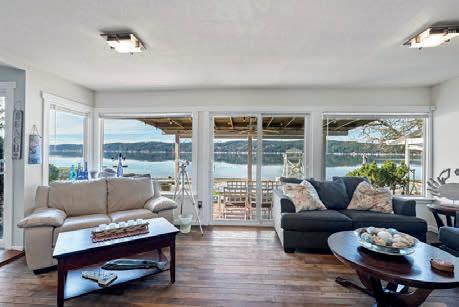
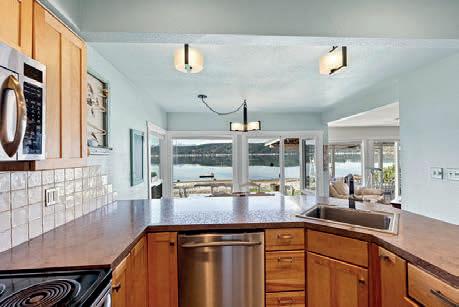
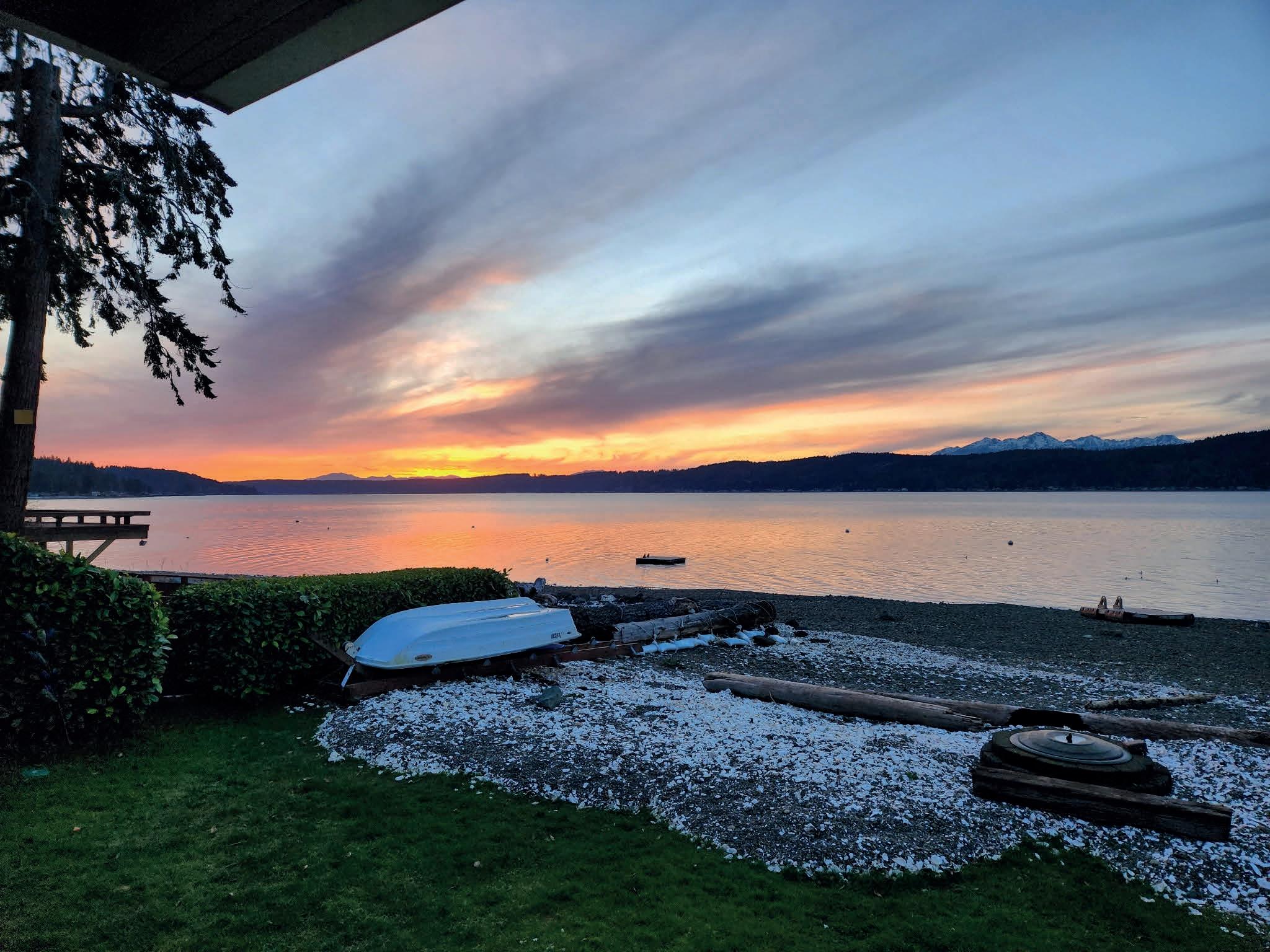
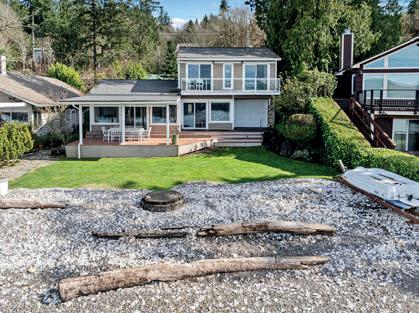
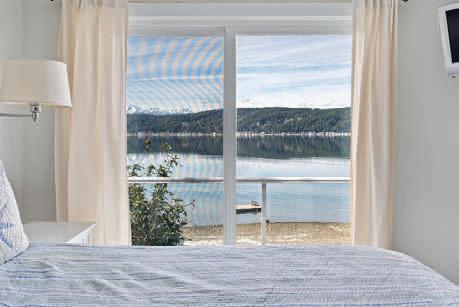
2 Bedrooms
2 Bathrooms
1,524 Sqft
0.120 Acres
Expansive Deck
Lowbank Waterfront
Mountain Views
Pass Thru Garage
Open Floor Plan
Upgraded Kitchen
Breakfast Bar
Walk-in Pantry
2 Primary Bedrooms w/ Ensuite & Deck Access
Wood Floors
Security System
Tideland Rights
Much More



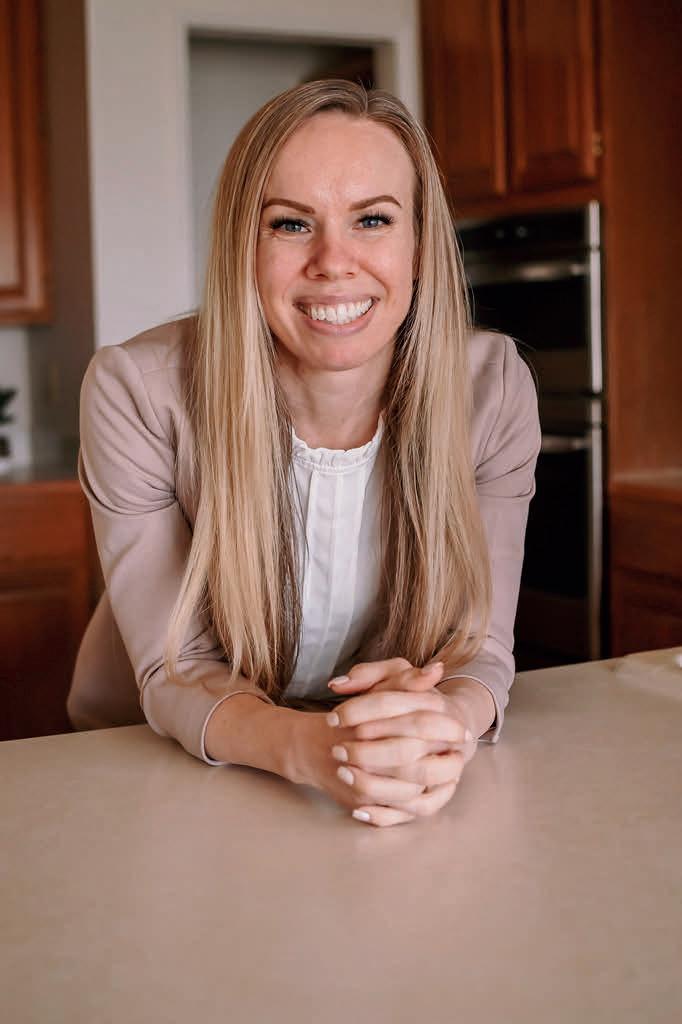
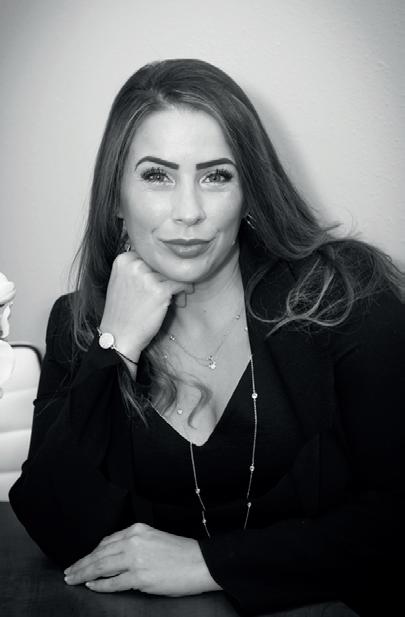
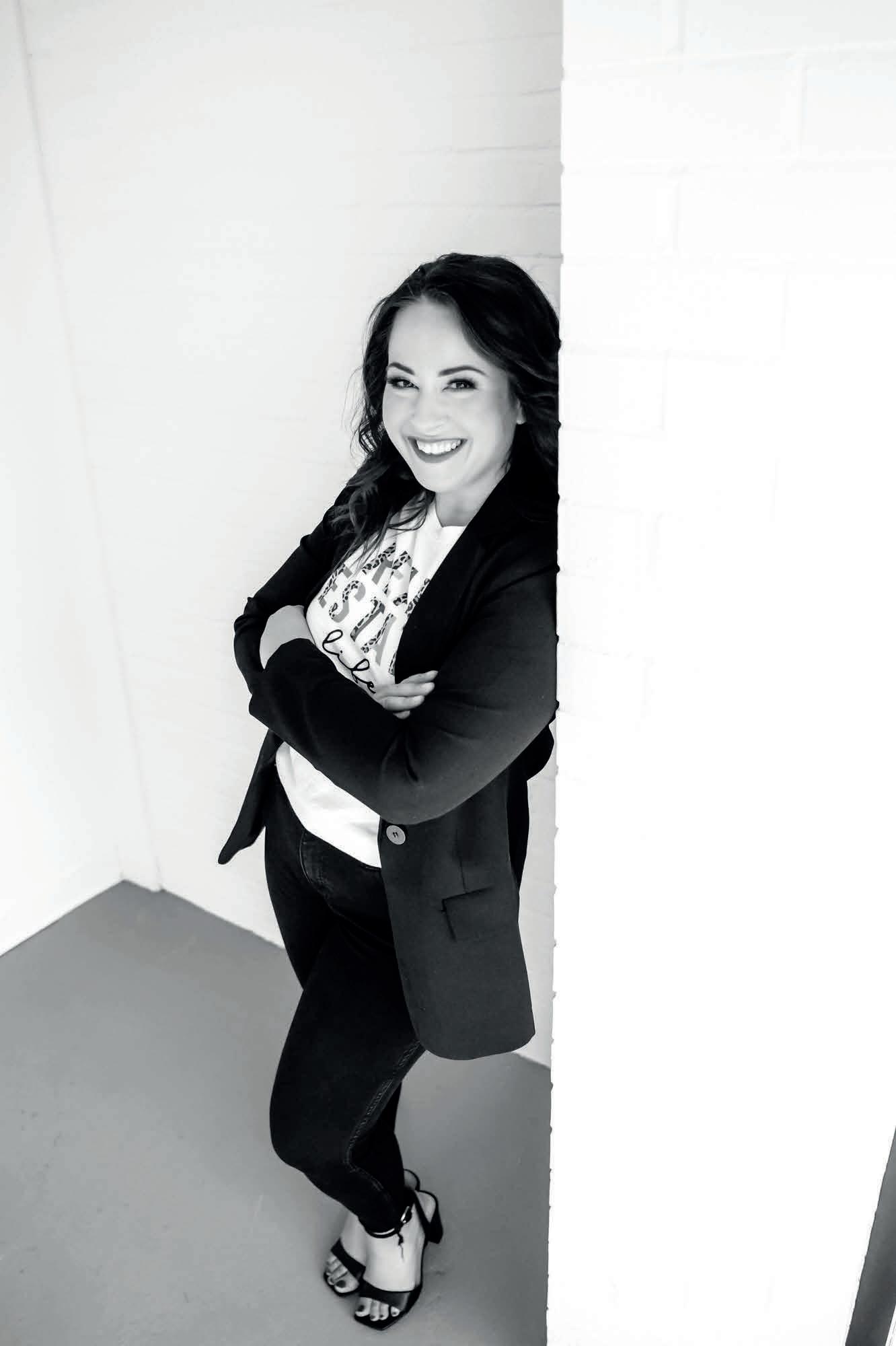
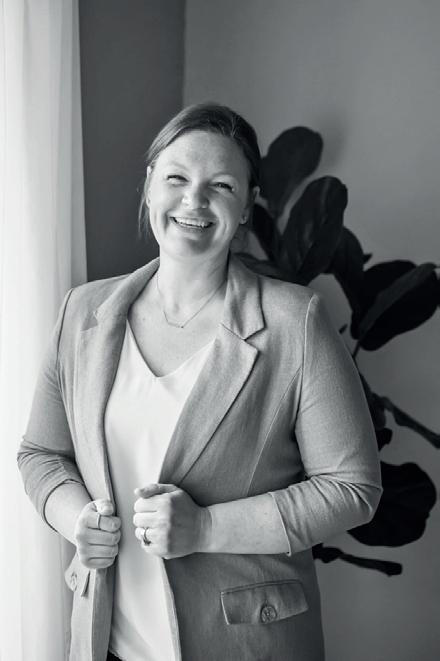
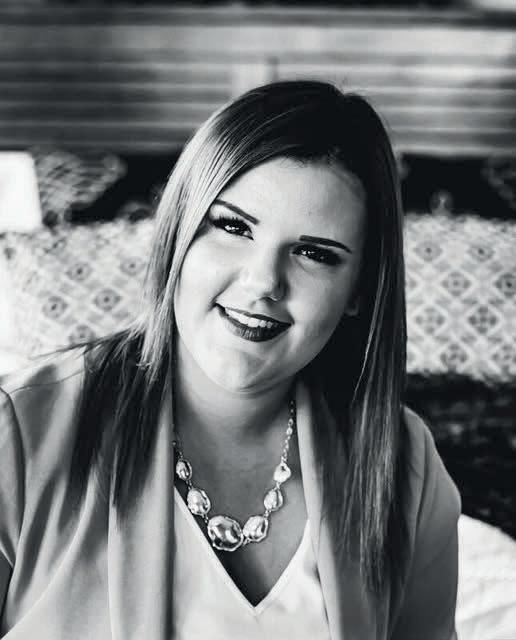
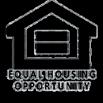

1228 S. Director St, Seattle WA 98108 NOW PENDING!!


Experience Seattle living with breathtaking Mt Rainier views in this South Park gem. This luxury home features a gourmet kitchen,
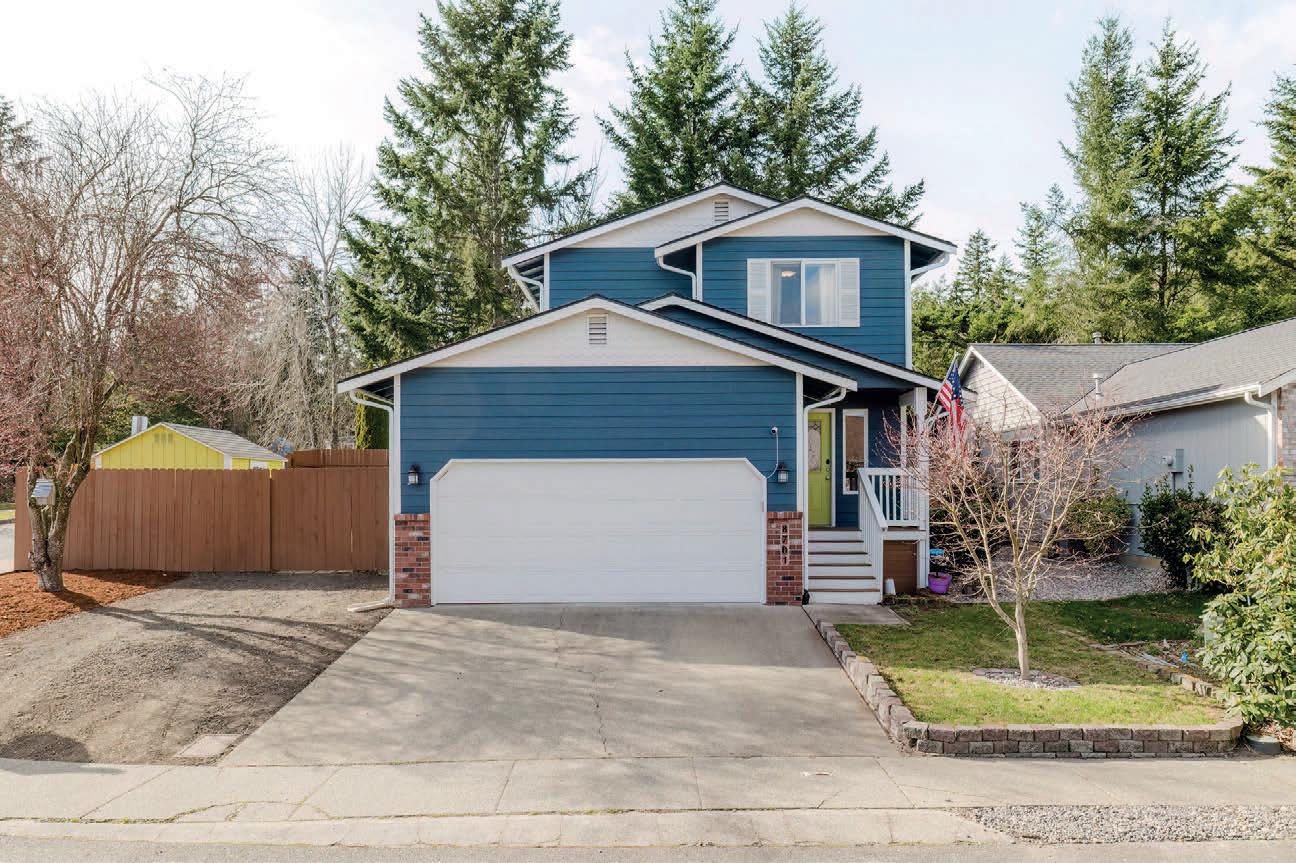
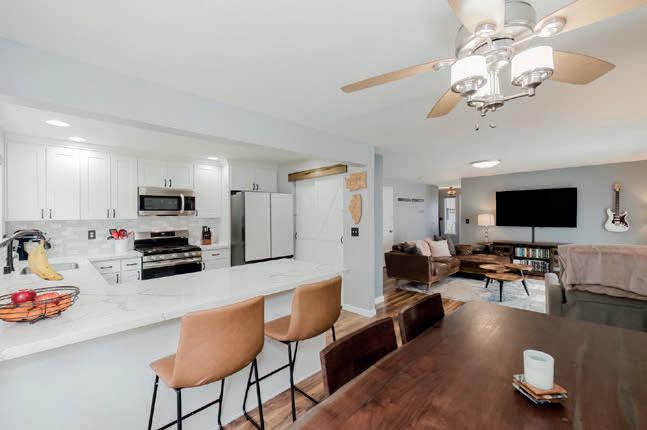
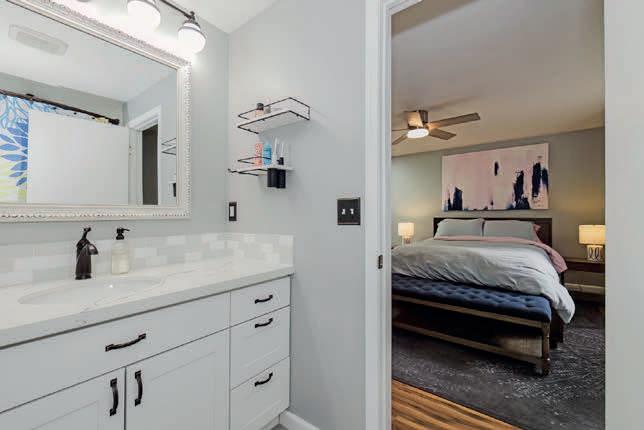
Every inch of this home has been thoughtfully upgraded, so all you have to do is come home and unwind. Major updates include a new furnace & AC (2019), New water heater (2020), fresh paint, newer roof with leaf guard gutters.
3 Bedrooms
2.5 Bathrooms
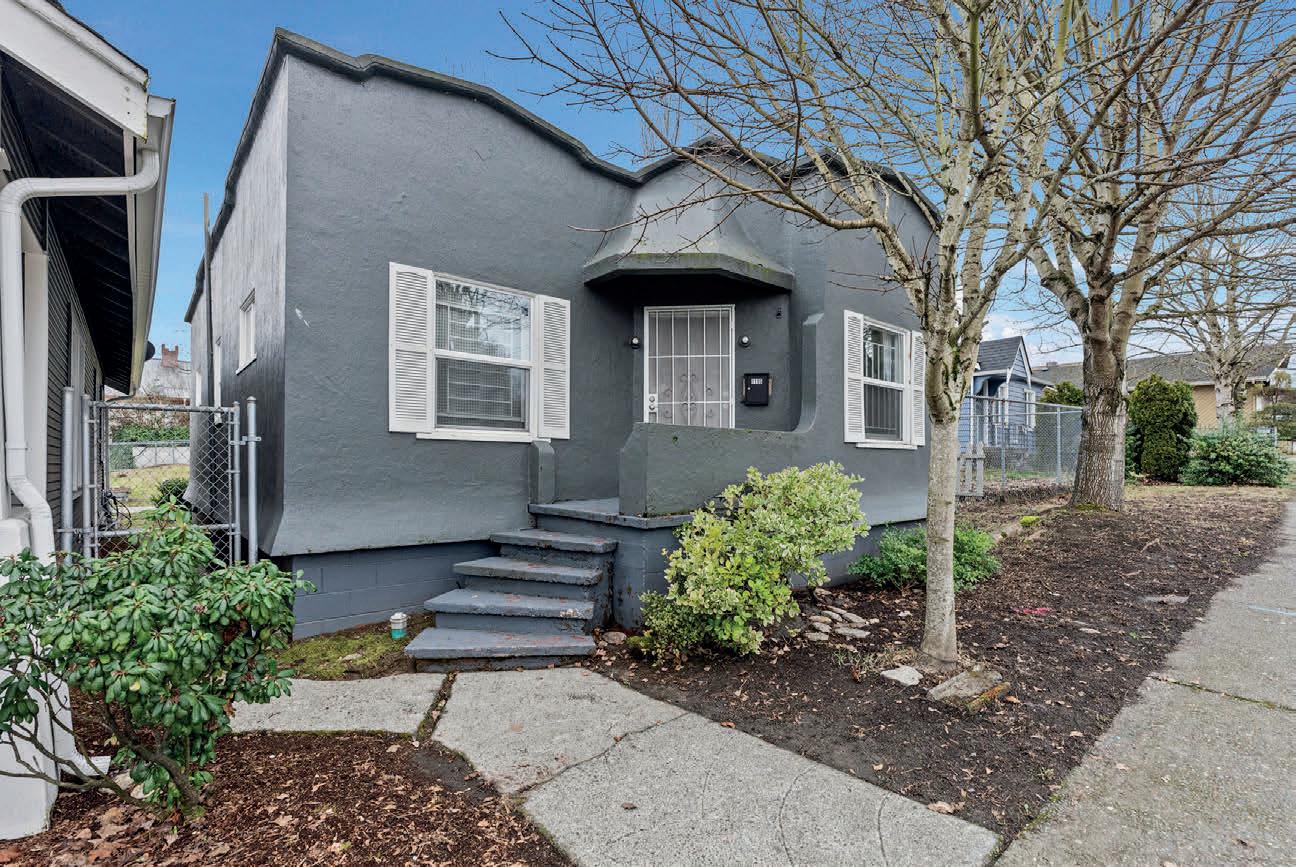
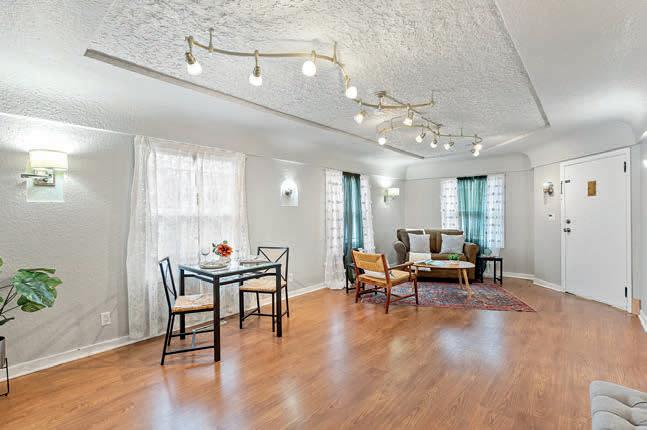
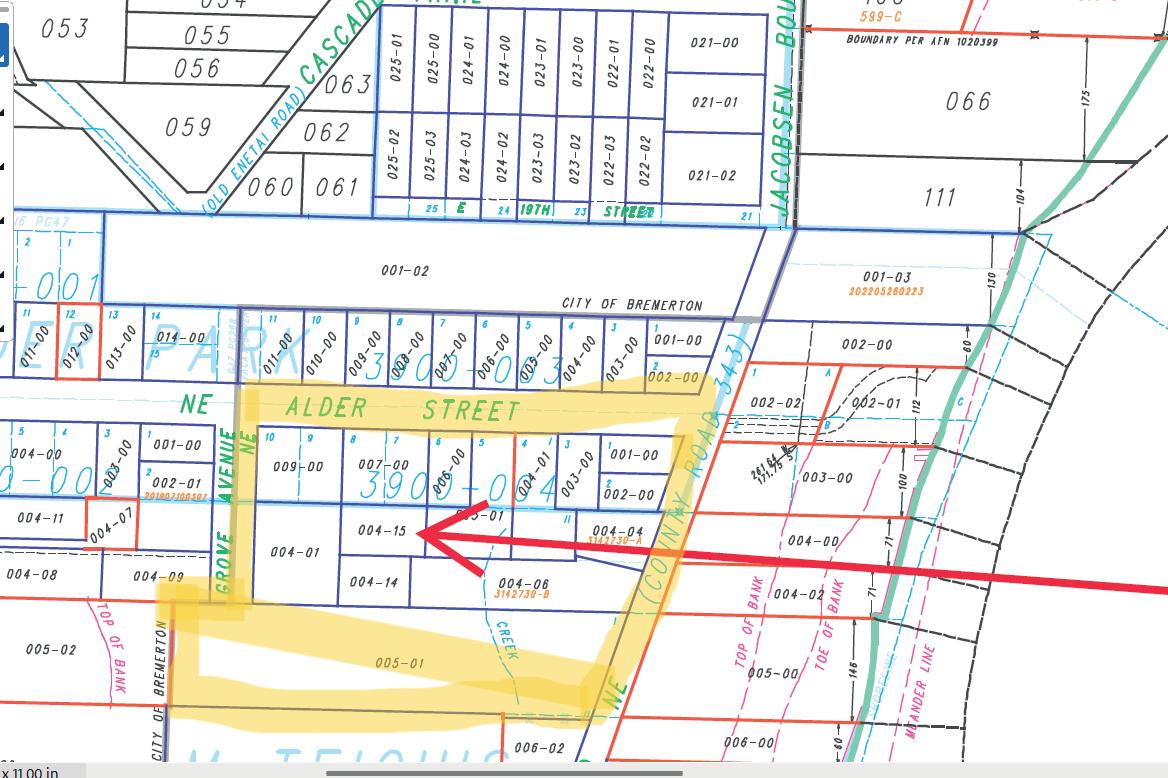
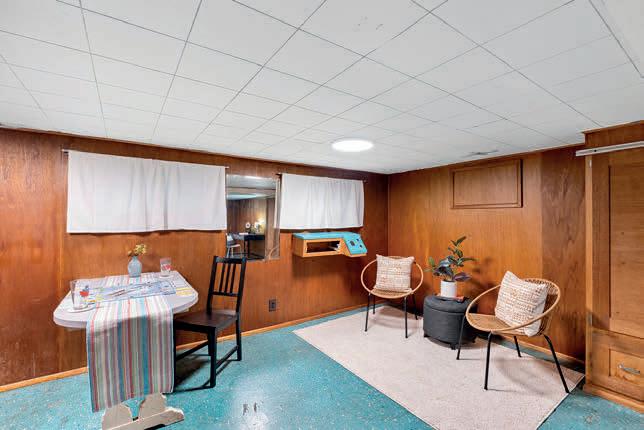
1105 6th St, Bremerton WA 98337
Spanish-style charm in Bremerton! This 2 bdrm, 1.75 bath bungalow features arched doorways, coved ceilings, and a cozy rec room with a bar. Minutes to the Bremerton ferry, PSNS, and downtown - don’t miss this one!
2 Bedrooms
1.75 Bathrooms
1,405 Sqft
4 Parcels Lightly Treed Built-ins Plus Nonconformimg Bedroom Downstairs French Doors Skylights

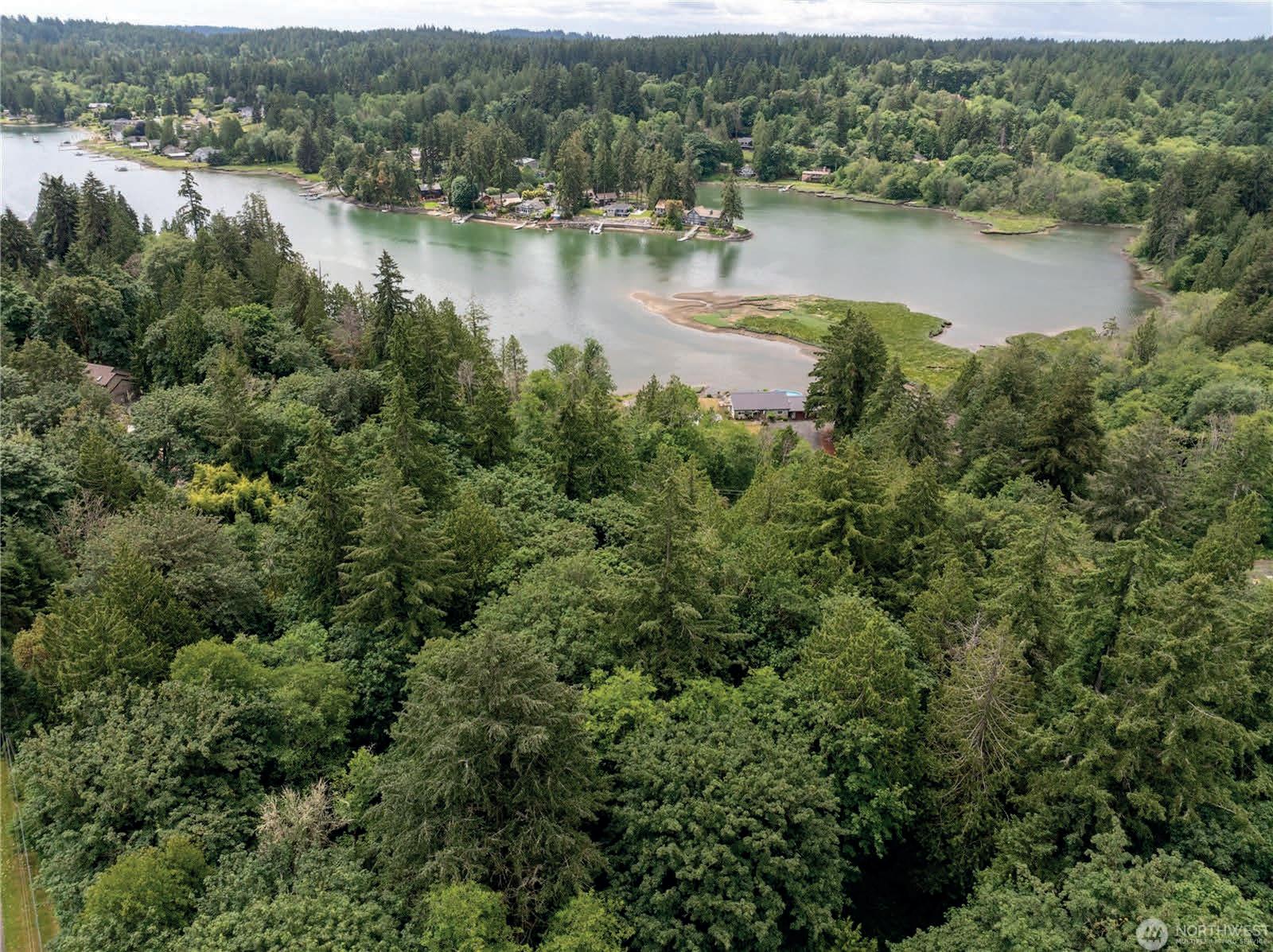
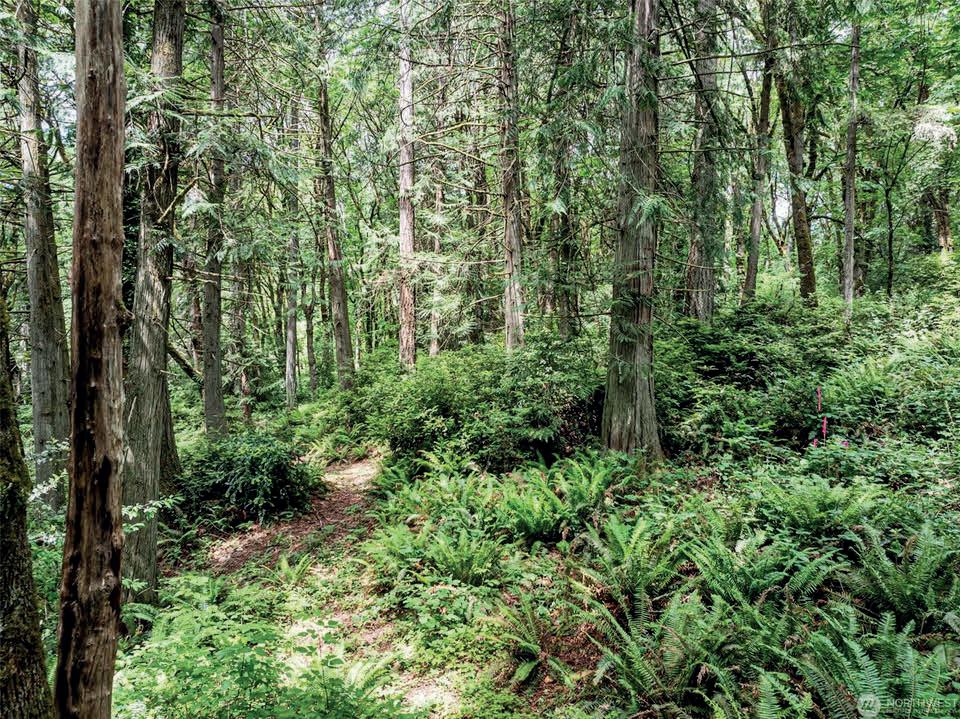
5412 46th St Ct NW, Gig Harbor WA 98335
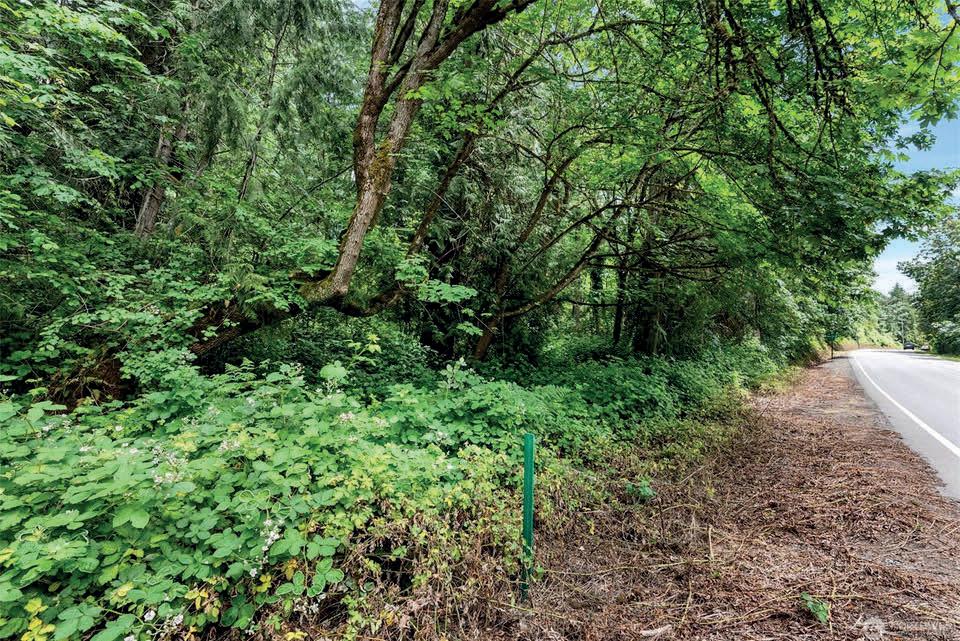
Gig Harbor, WA await your vision. These four parcels feature lush trees and a peaceful creek, perfect for a custom home or multiple residences. Minutes from beaches, parks, and the Narrows Bridge, this rare opportunity combines beauty and convenience!
2.951 Acres Peninsula School District



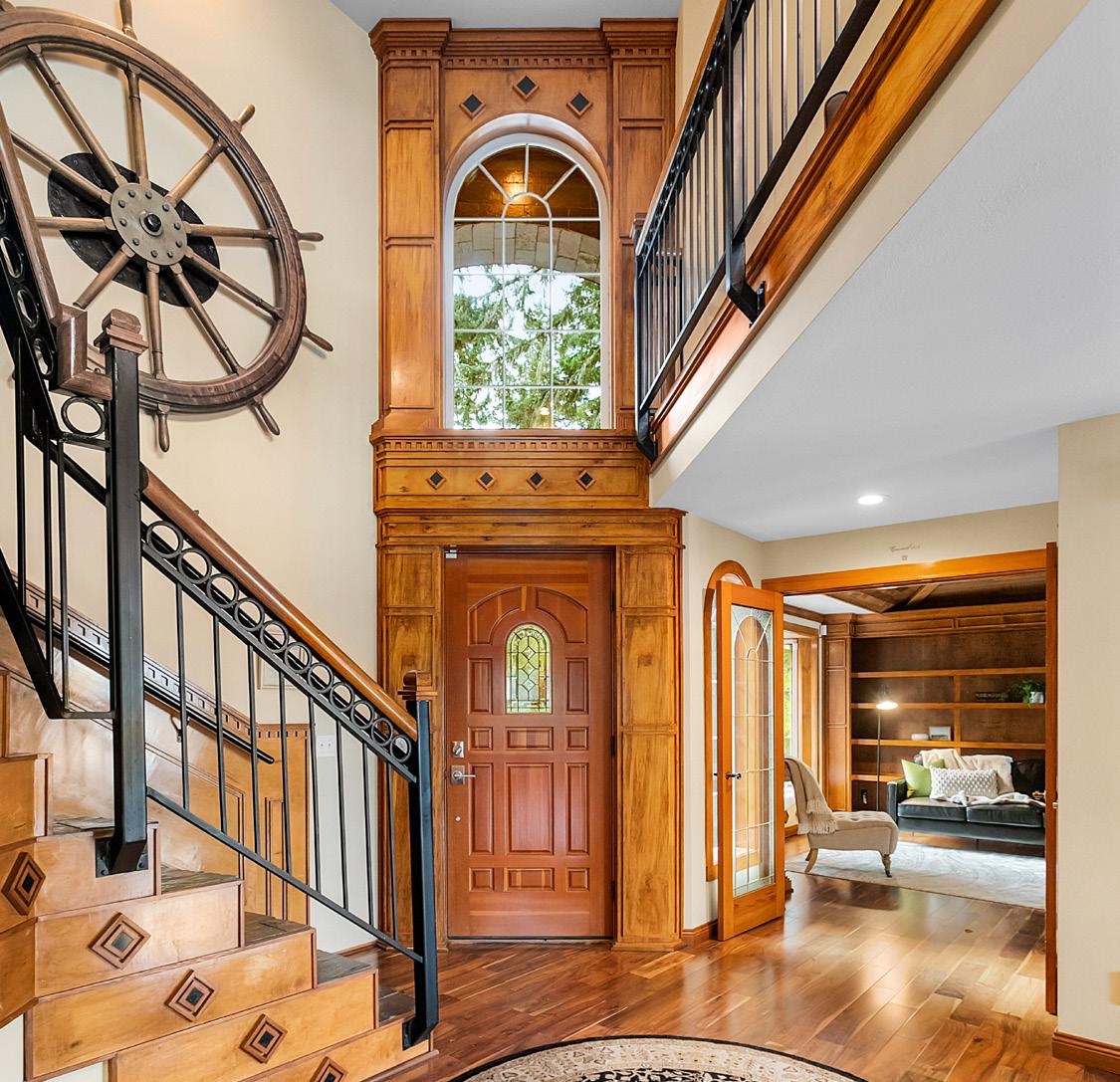
4 BEDS
5 BATHS
4,621 SQFT.
$2,500,000
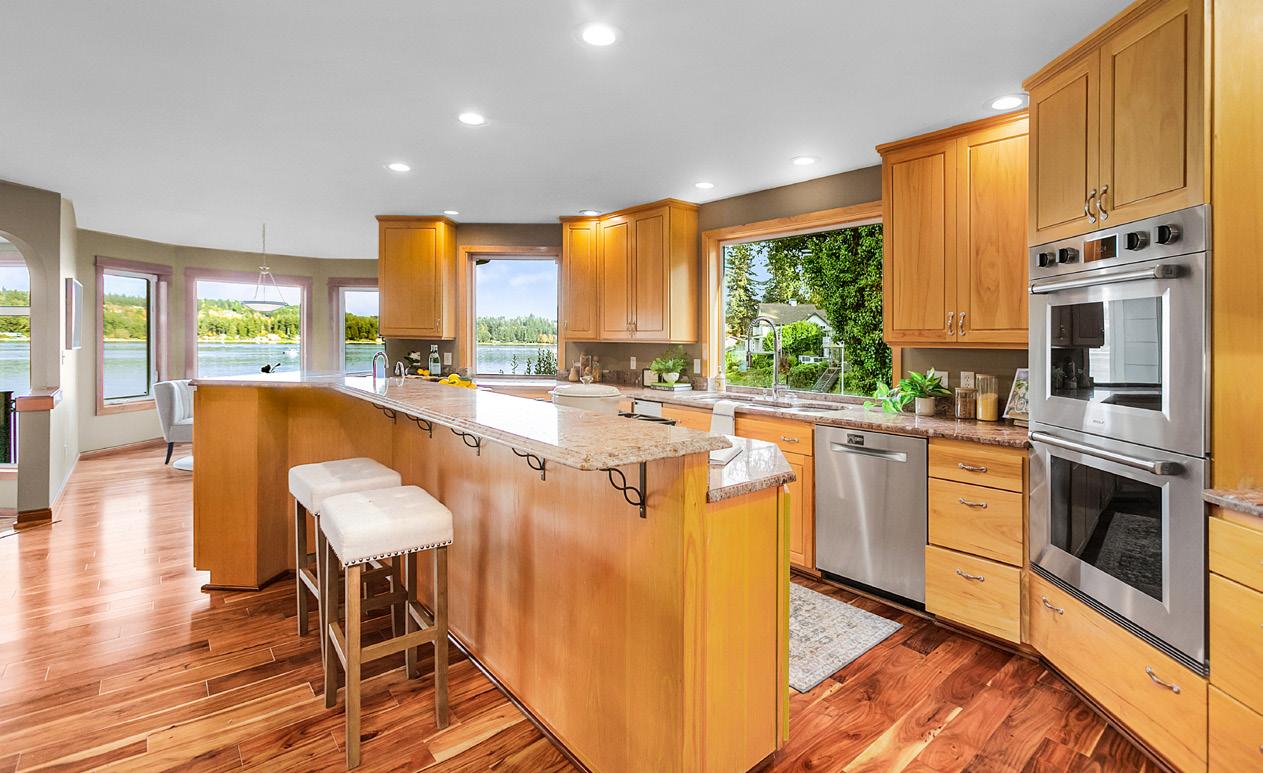
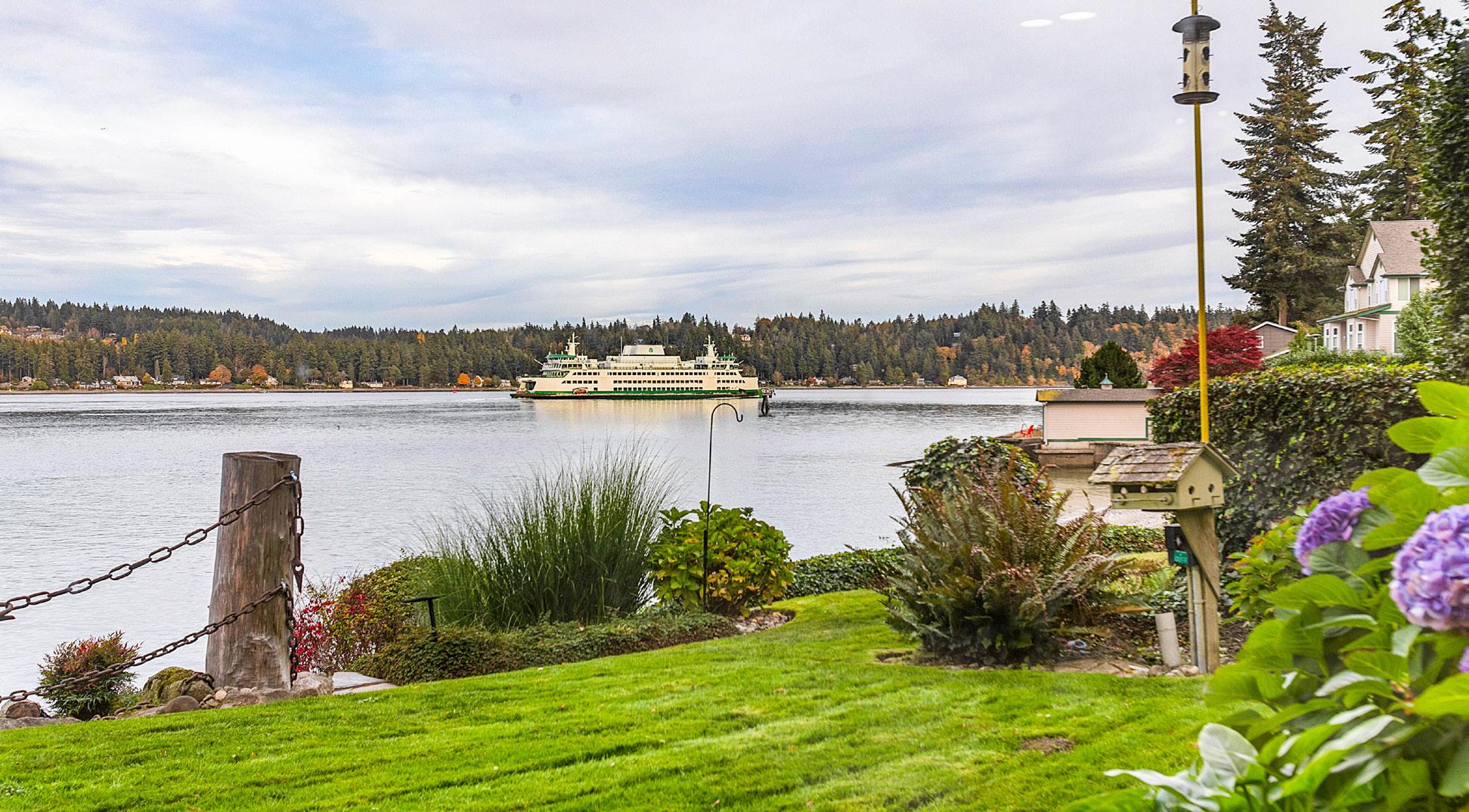

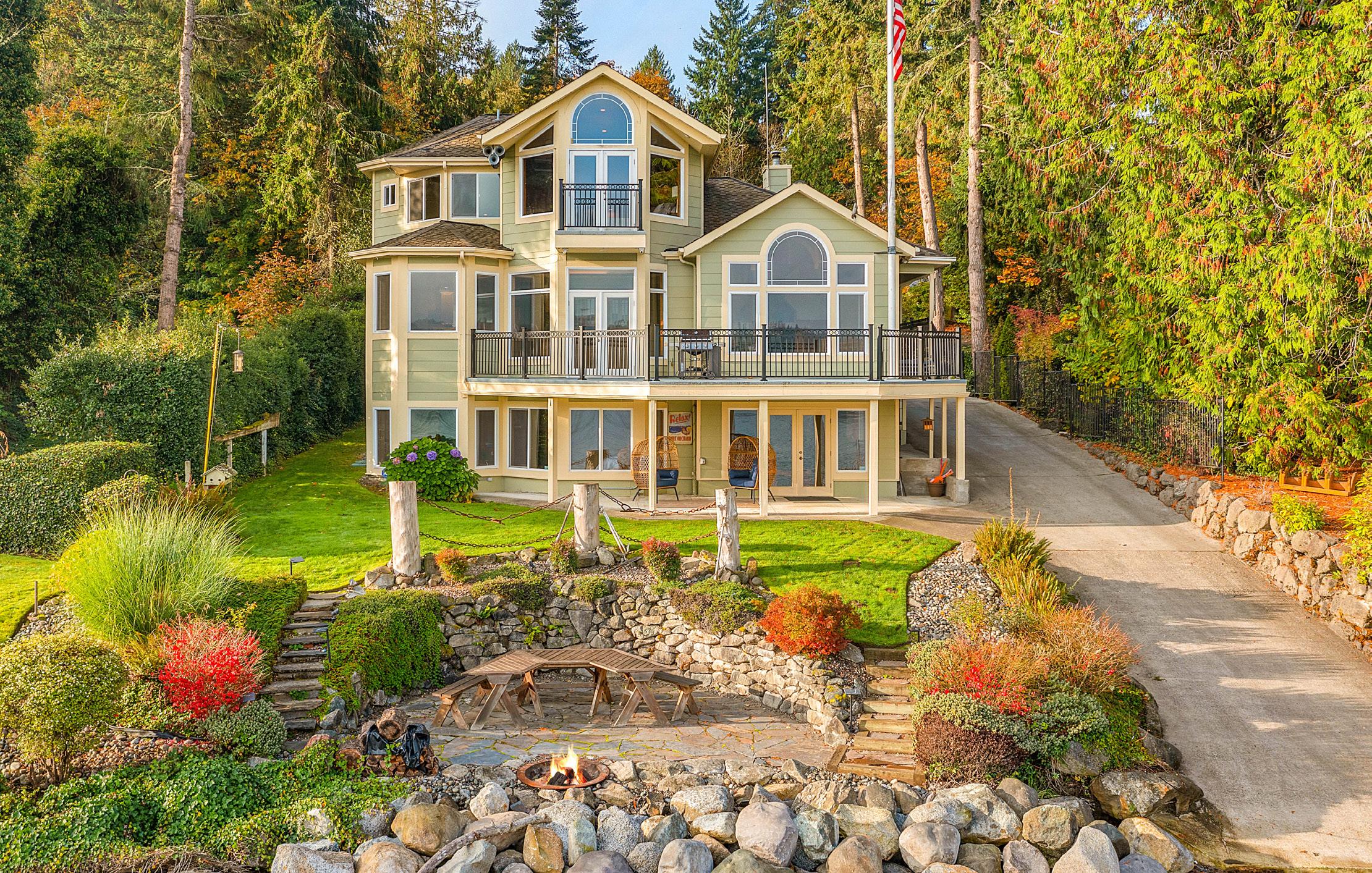
6183 POINT GLOVER LANE E, PORT ORCHARD, WA 98366
Amazing is the only way to describe this NO BANK sandy beach waterfront that is elegant & timeless but still invites the outdoors in from every room. Spectacular 2 story high Entry w/iron railing & 8’ Diameter Ships Wheel from the “Multinoma” Mosquito Fleet as focal point, a few steps down to living room adorned by a “Wineglass Wherry” classic wooden row boat hanging from the hand built curved beams. This is a true custom home featuring craftsman woodworking in every room. Of course a Chefs kitchen, den library & basement that walks out to private patio & beach. Exterior features a private concrete boat ramp, mooring buoy, fire pit & Auto on Generator also a Pond. PLUS Detached caretaker studio w/bath/kitchen/laundry & 2 car garage/shop.
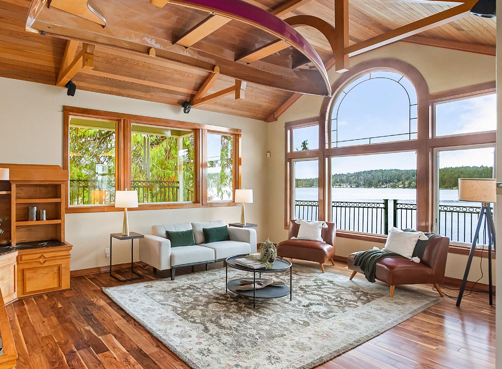
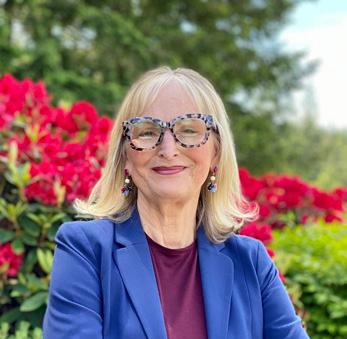


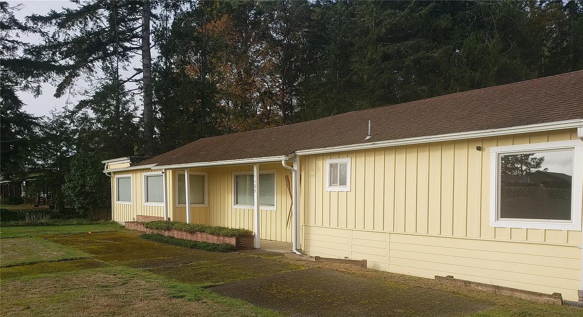
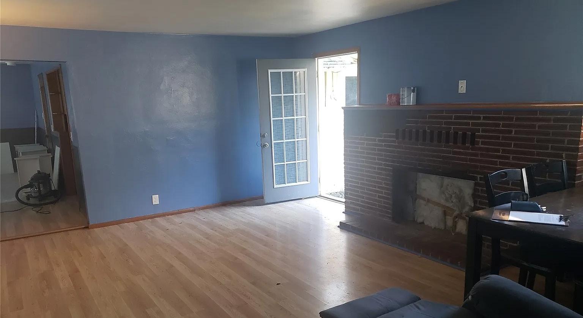
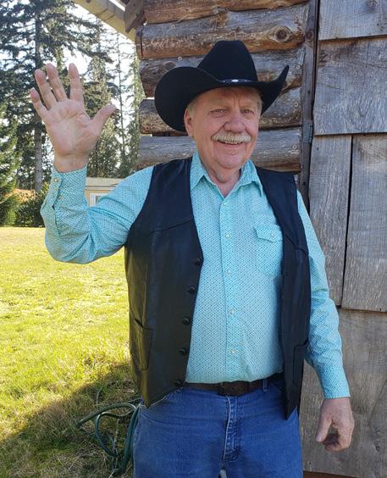
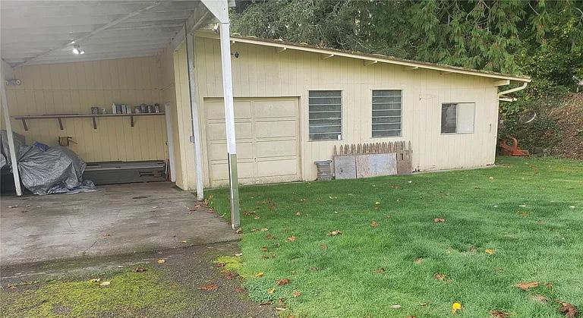

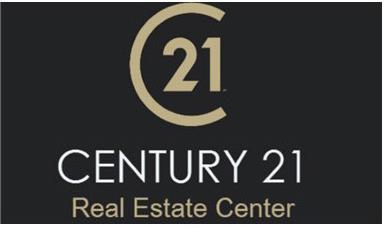
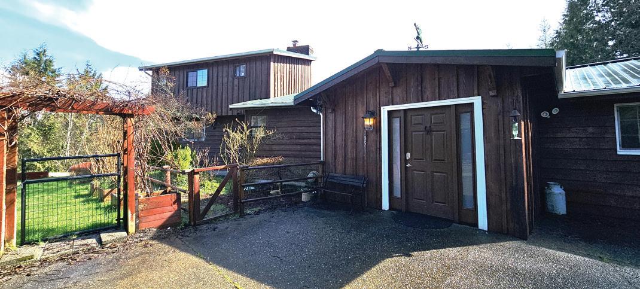
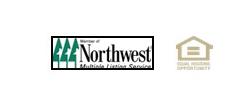
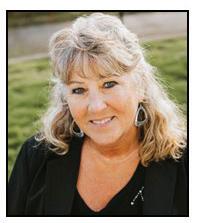
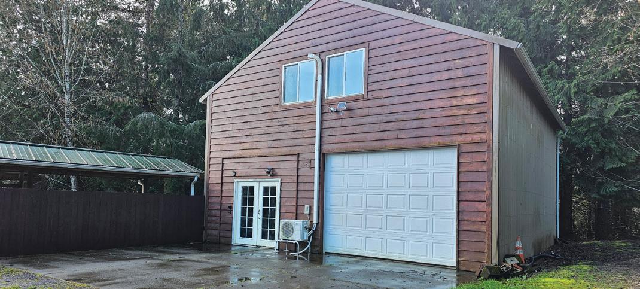
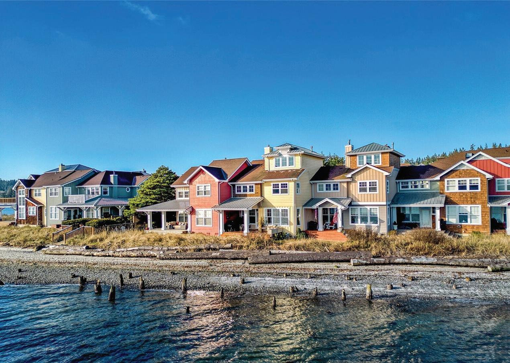
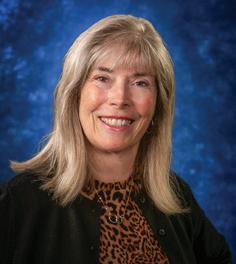
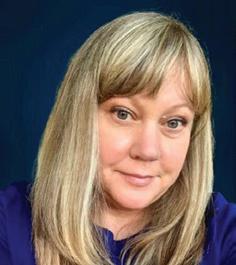
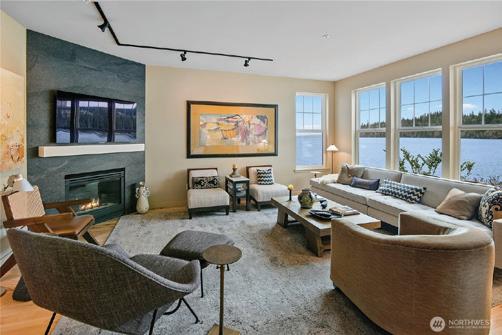
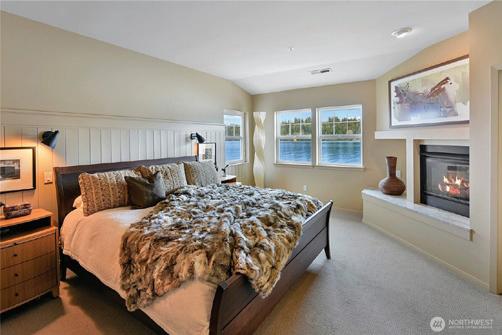
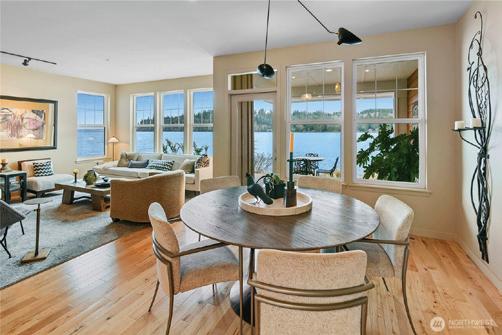
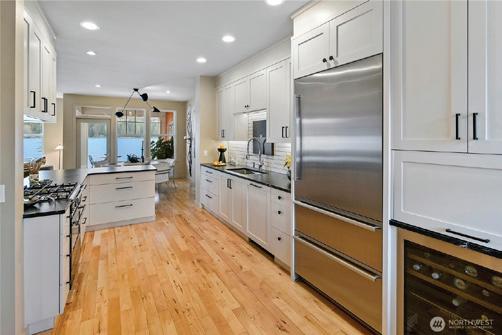
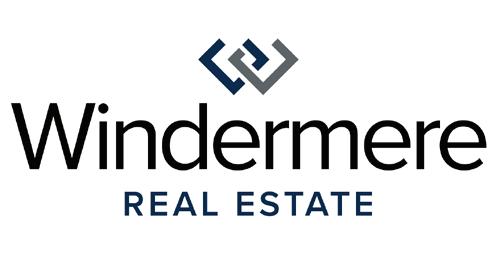
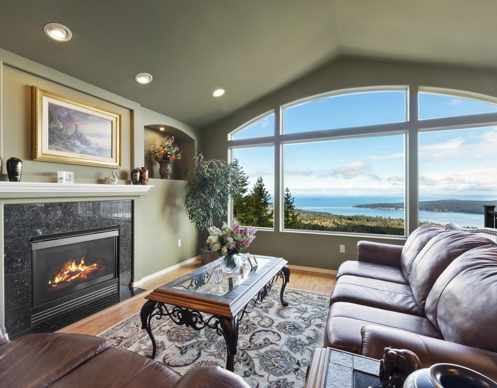
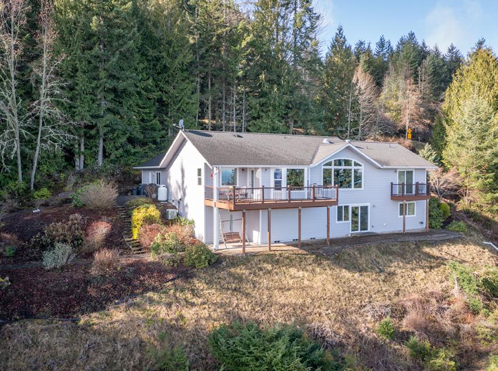
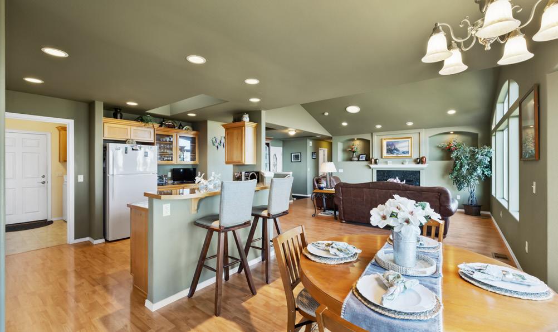
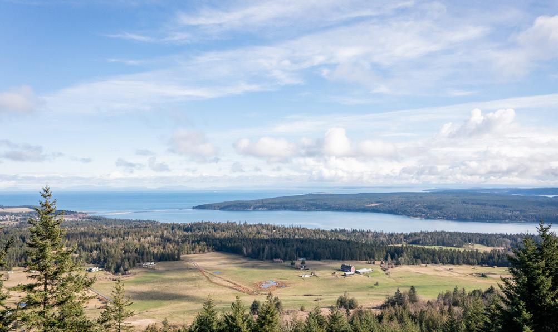

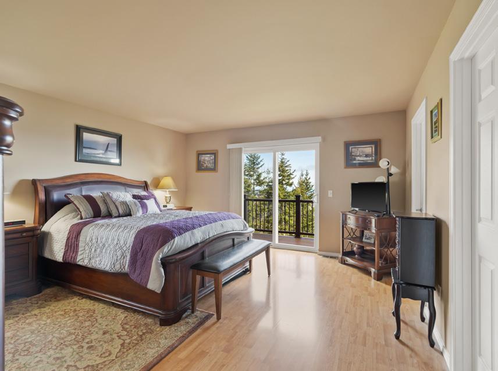
Breathtaking panoramic views of the Cascades, Sanjuan Islands and Mt Baker. This beautiful home in the gated community of Louella Heights offers everything you are looking for! On 2.51 acres this custom-built home is a dream! High Ceilings, skylights, Heat pump as well as a propane fireplace in living room. Step out to the Trex deck off of the dining room and enjoy the amazing views! Kitchen has breakfast bar and newer appliances. Primary bedroom and ensuite on main floor with his/her walk-in closets! Step out onto private deck from the primary bedroom! Den/ bonus room, dining area, 1/2 bath, and laundry room with pantry complete the main floor. Downstairs is an additional living space, kitchenette , 2 bds and full bath. Oversized garage.
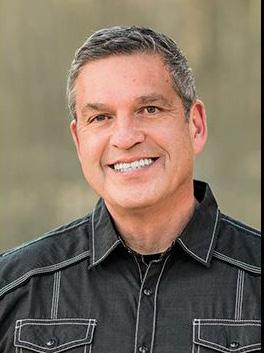
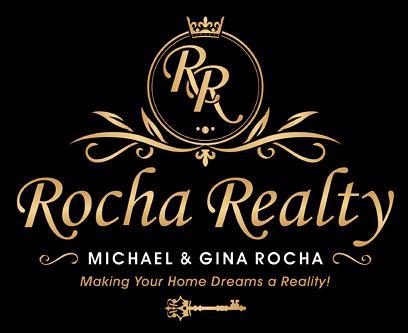


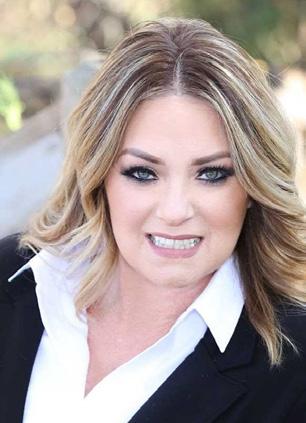
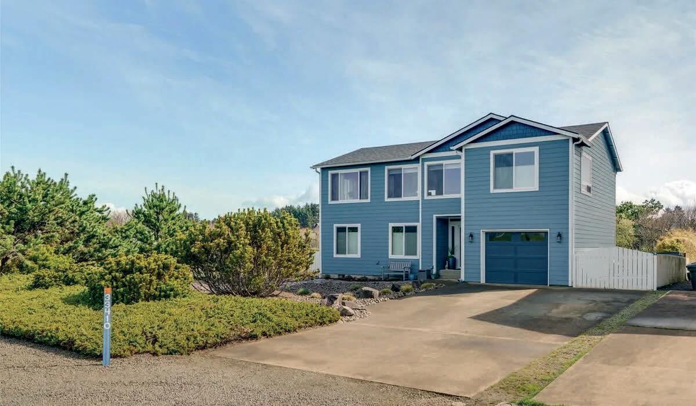
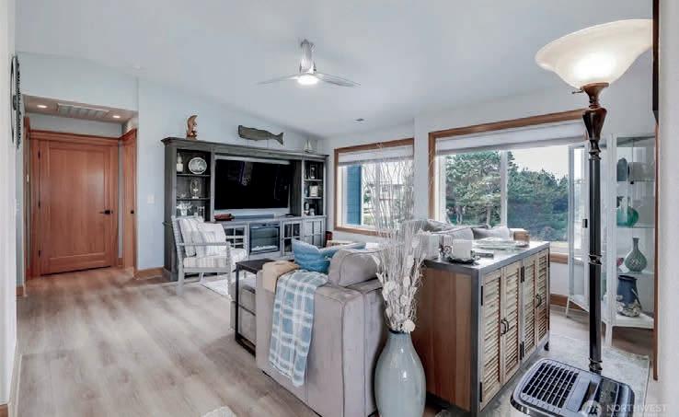
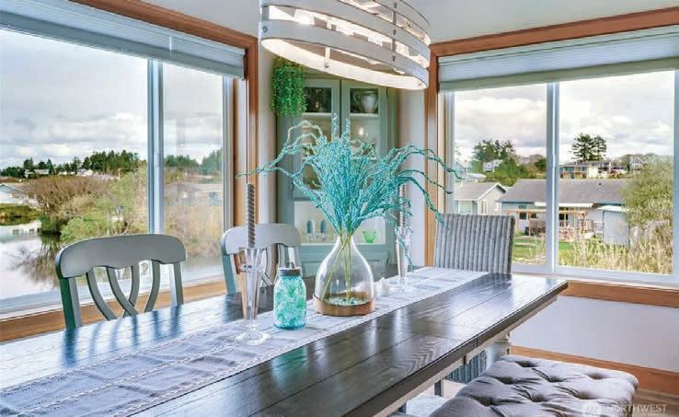
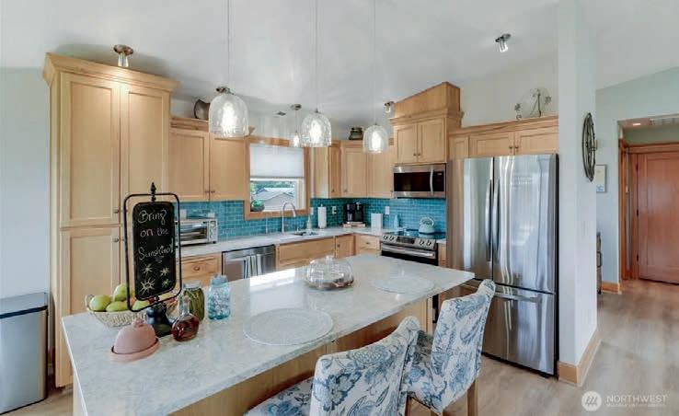
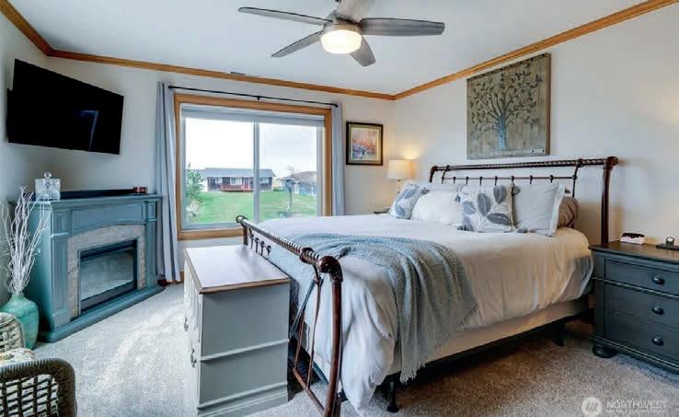
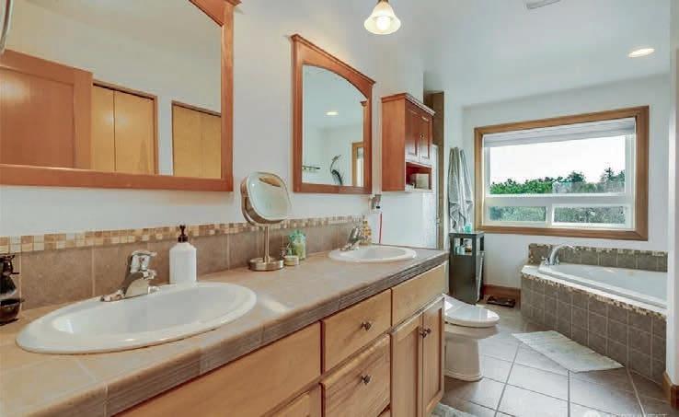
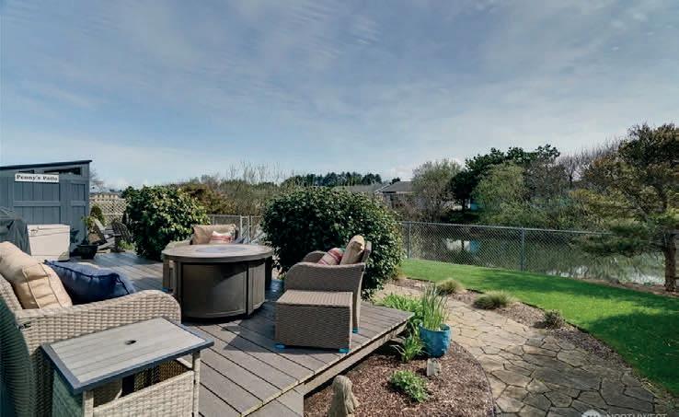
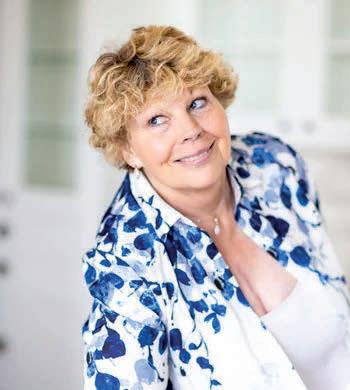
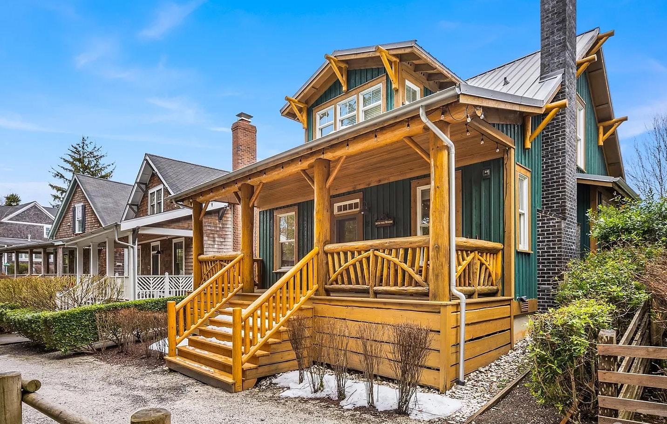
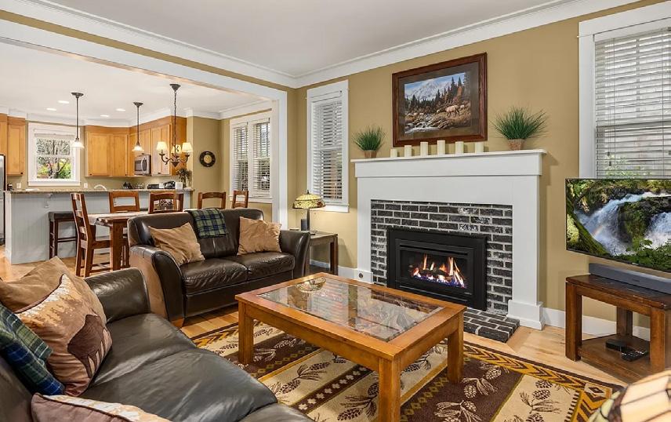
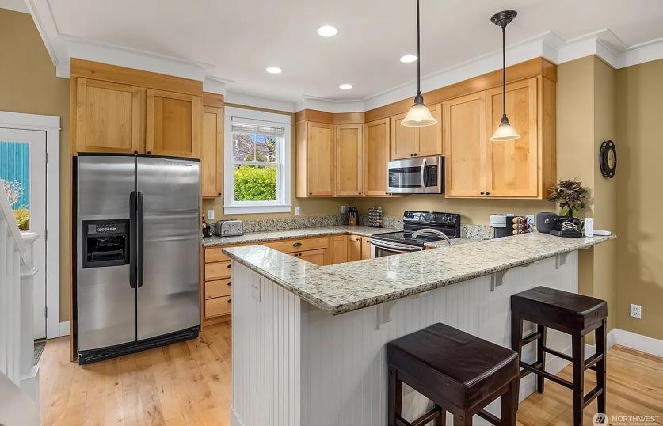
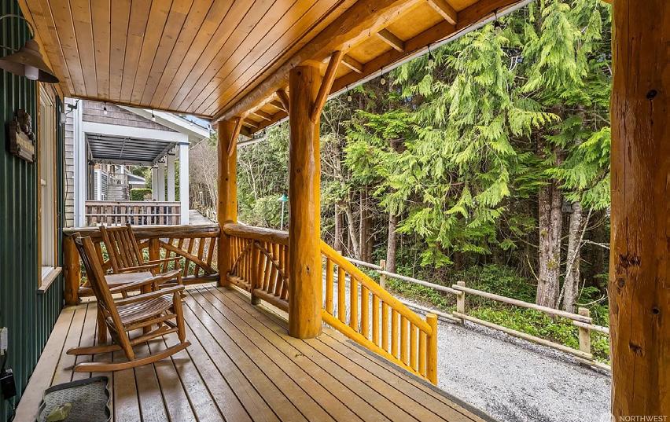
3
1,540
One of the most iconic homes in Seabrook can be yours! “Into the Woods” is known for its unique “cabin meets beach” style. Located in one of the most desirable neighborhoods along Elk Creek Beach Promenade, steps from Crescent Park and the indoor pool, and less than a 5 minute walk from the town center amenities. Take a walk to the beach through the forest trail from your front door. With 3 bedrooms and 3.5 baths, this extremely well maintained one owner home sleeps 9 and comes fully furnished. Special features include real maple flooring, cozy gas fireplace, outdoor shower, hot tub, detached garage, & a big fully fenced yard filled with flowering bulbs & perennials. Seabrook is a vibrant beach town only 3 hours from Seattle or Portland.
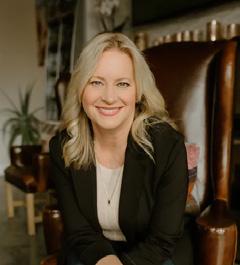

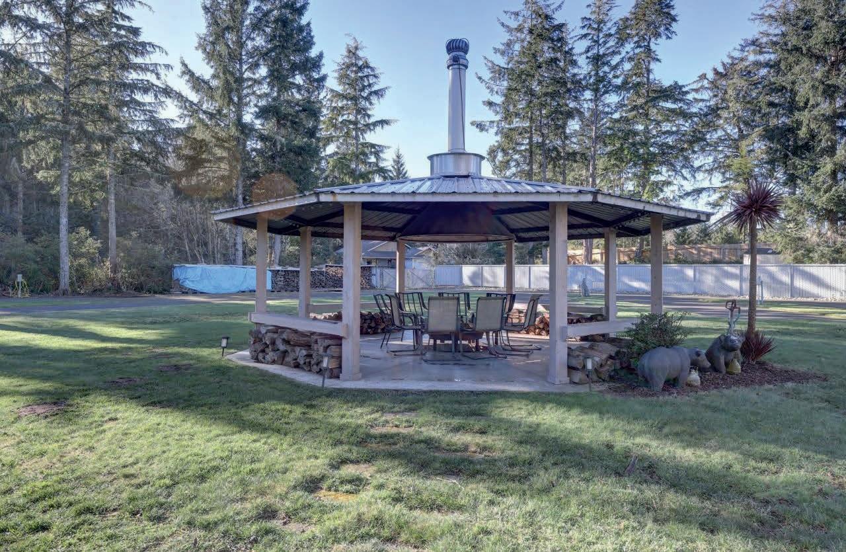
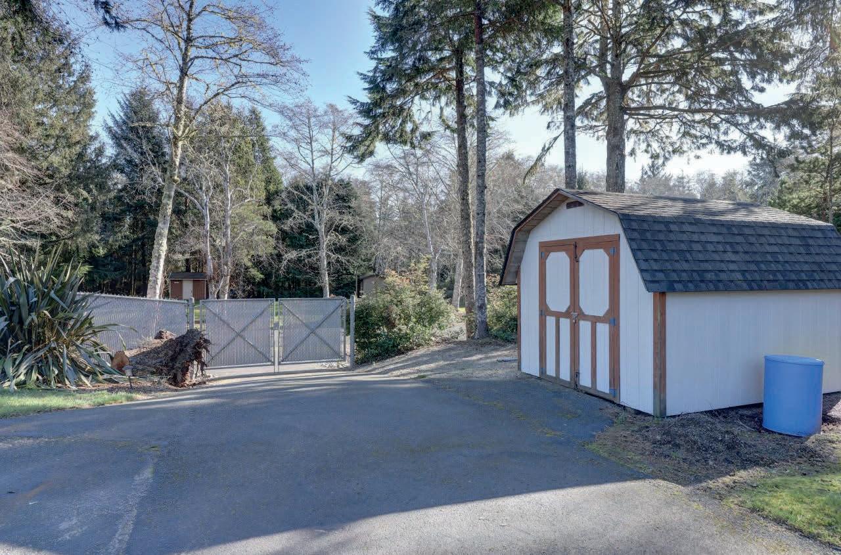

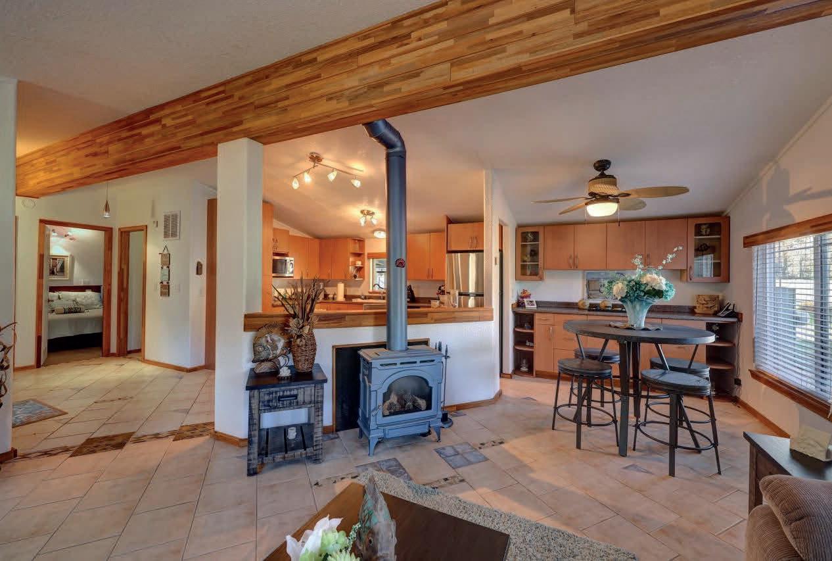
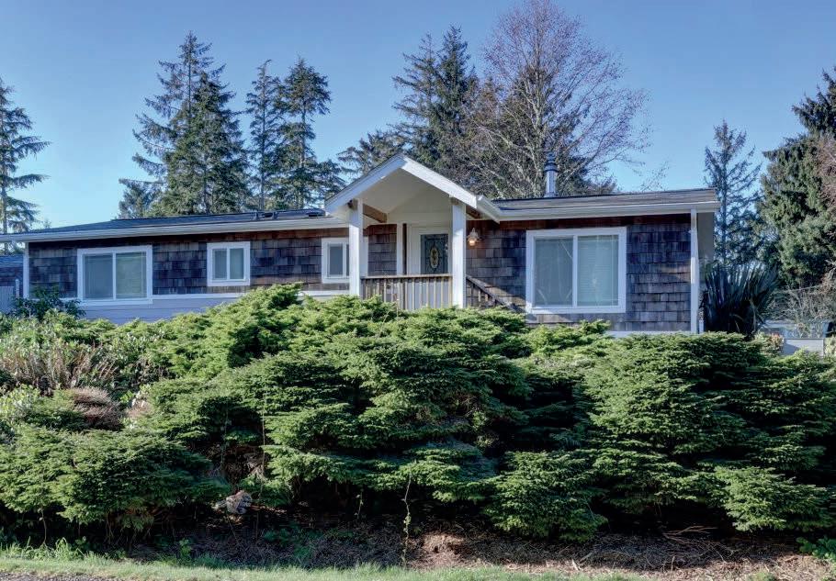
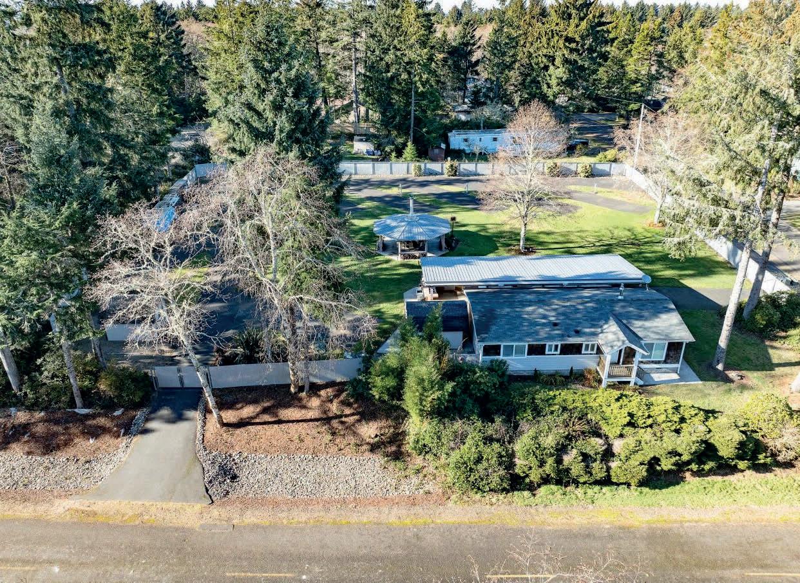
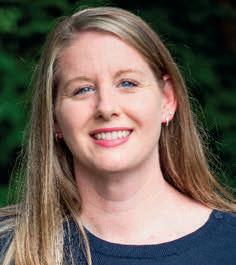
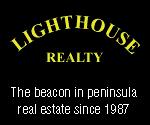

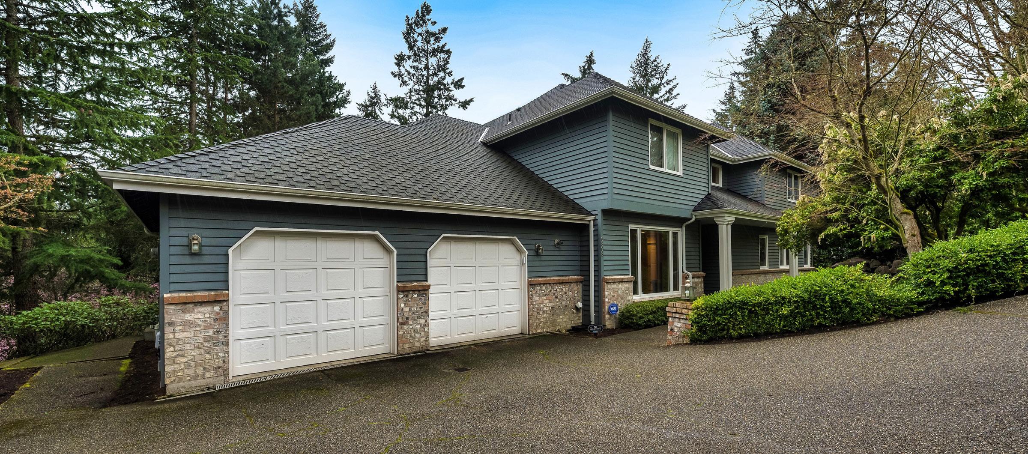

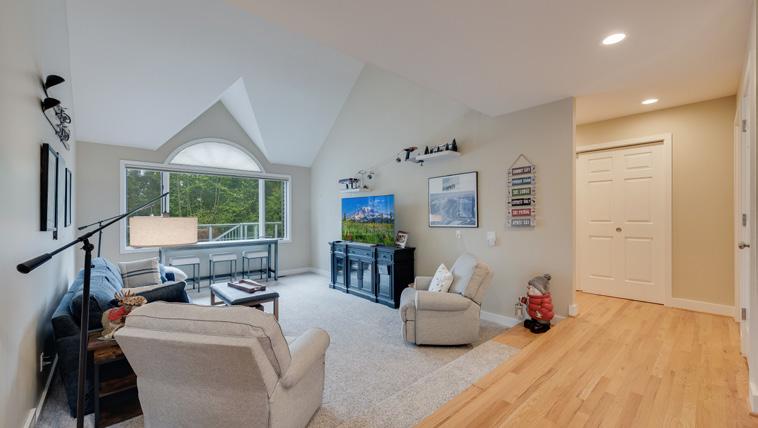
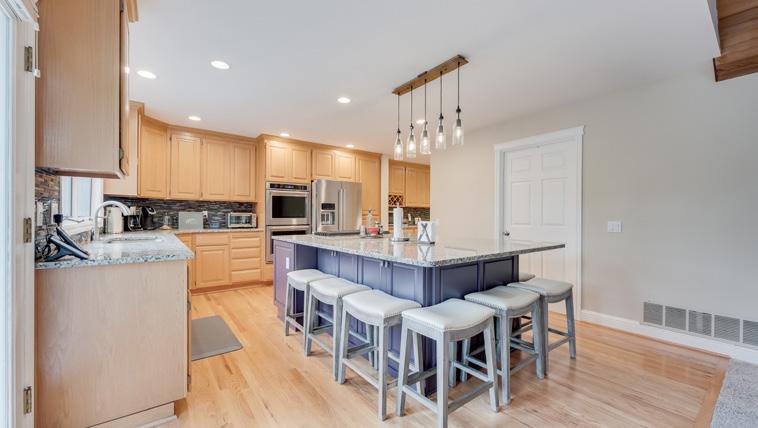
6808 162nd Place SW, Edmonds, WA 98026
4 BEDS / 3.25 BATHS / $1,749,950
Nestled at the back of a west facing cul-de-sac, sits this unique and inviting luxury Craftsman styled home in the popular Meadowdale neighborhood of Edmonds.
This beautiful home thoughtfully designed with craftsman-style details, soaring ceilings, and expansive windows that fill the space with natural light. Peaceful west facing views out back.
The main level features a grand 2 story entry which opens to the formal living room and the formal dining with inlaid hardwoods floors. Walk through the large butlers pantry to the remodeled chefs kitchen with professional gas range stainless steel appliances, beautiful cabinet package and huge island with granite countertops, plus seating for 5-8.
The large family room off the kitchen, sports a brick fireplace and elegant wood vaulted ceilings, with French doors opening to a large deck with a hot tub and stairs to the yard and the unfinished basement is partially plumbed for a MIL or it would make a great workshop or home office. Don’t miss the “pet spa” in the laundry room.

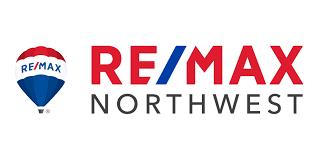

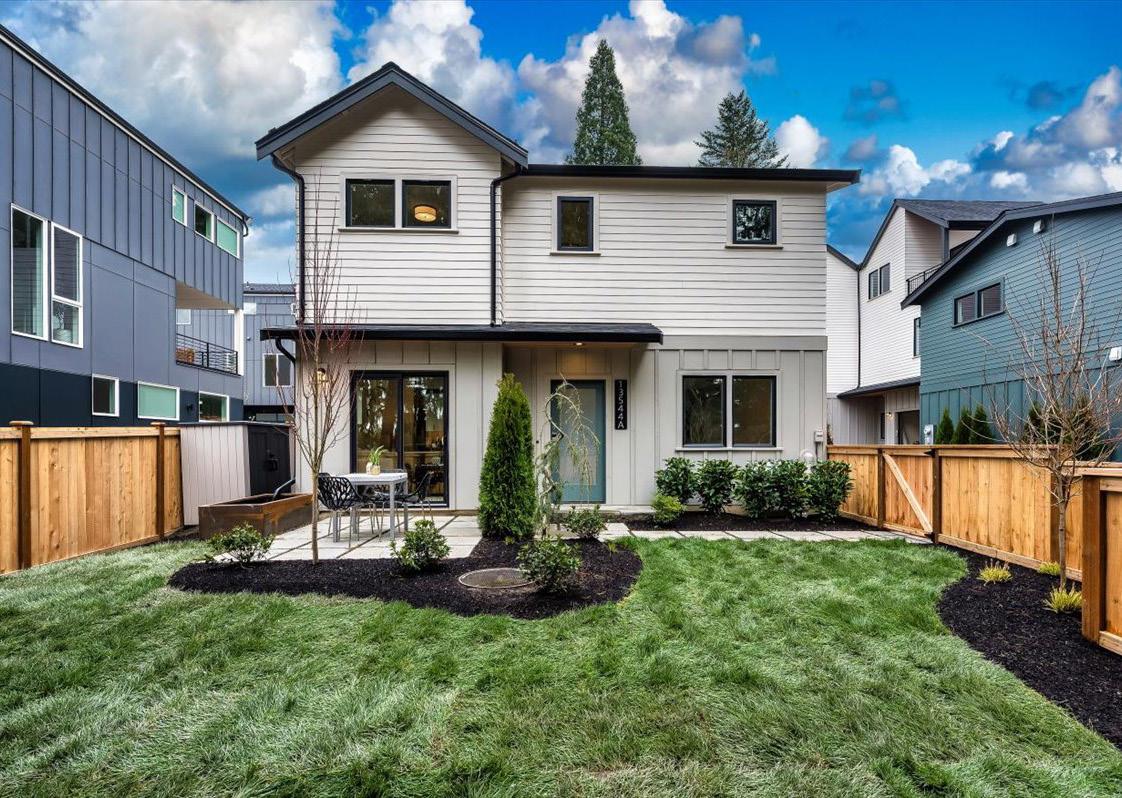
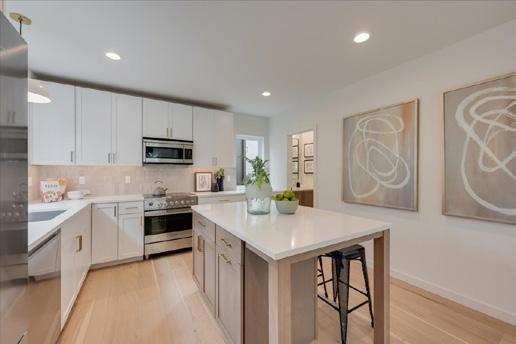
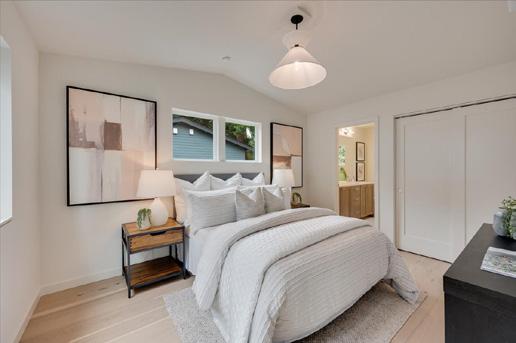
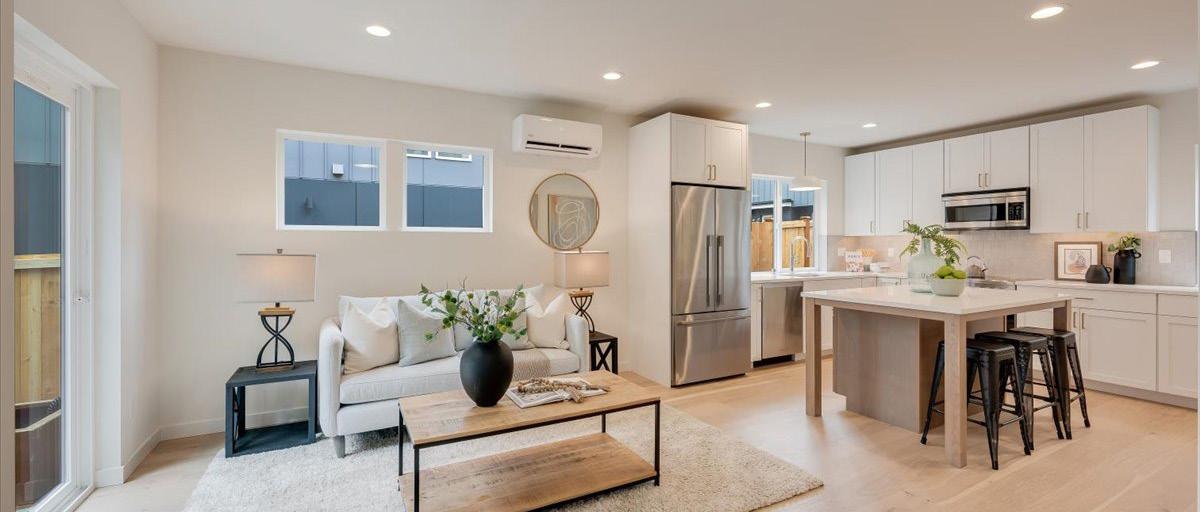
Welcome home to Cedar Park’s latest 2 bedroom + den modern home, pairing thoughtful design with a comfortable, yet unique open floor plan, ideal for today’s active homeowner.
The open concept kitchen will be at “Center Stage” of the home with gorgeous cabinets, quartz counters, Fisher & Paykel stainless steel appliance package overlooking the sunny great room with a engineered oak hardwoods.
You will enjoy the spacious Primary Suite with luxurious bath as well as the additional 2nd floor bedroom, den and bath.


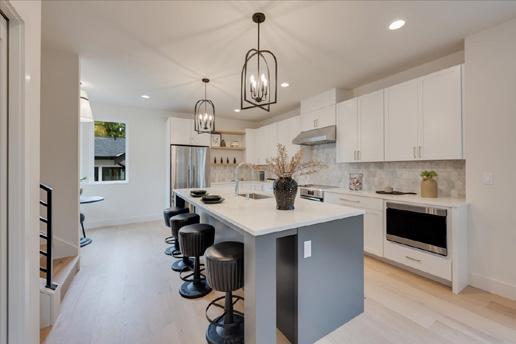
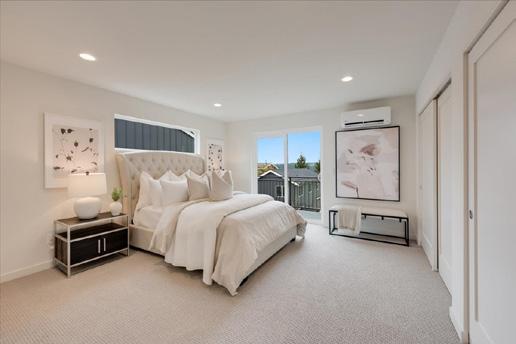
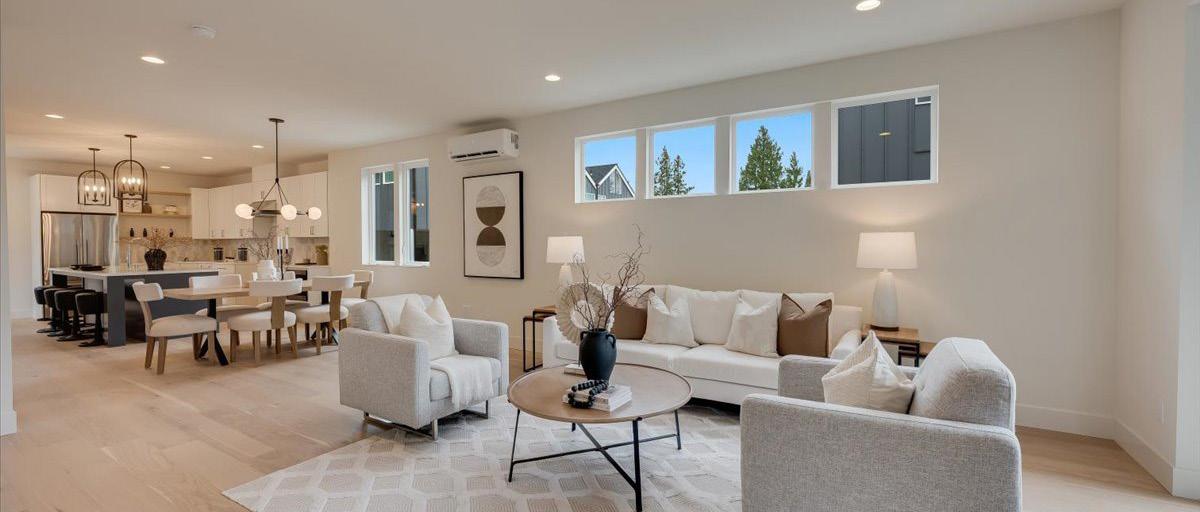
2 BED / 3 BATHS / OFFERED AT: $779,950 ELEGANT 3 BEDROOM / 3.25 BATH LAKE WASHINGTON VIEW CONDOMINIUM HOME IN PEACEFUL CEDAR PARK OFFERED AT: $1,195,000
Welcome home to these unique and exciting 2,290 square foot luxury home. Spacious floor plan with high-end finishes and warm & inviting light filled spaces.
6 new architect designed condominium homes built for value while reinterpreting luxury residential living through a more cultivated and contemporary lens.
This home offers a bedroom and family room on the main. The formal public spaces are on the 2nd floor and a primary suite with en-suite bath sporting a free standing bathtub and luxurious shower as well as the 3rd bedroom and a 2nd luxurious bath are upstairs. Don’t miss the roof top deck


Wes Harrison provides the best real estate experience by prioritizing genuine connections with clients. For over a decade, he’s transformed the traditionally stressful buying and selling process through intentional listening, open communication, and even laughter. Wes believes the process can be fun while still being professional. Having represented some of the finest homes in the Pacific Northwest, he’s known for bringing a sense of calm and ease, even to complex transactions. His holistic approach focuses on understanding and aligning with each client’s needs and desires, regardless of the price point. Every detail is meticulously considered to ensure the best outcome. Outside of real estate, Wes enjoys spending time with his wife, Jessica, their two daughters, Hallie and Willa, and their Bernedoodle puppy, Georgi. He’s an avid golfer and a proud founding member of FIRST AND MAIN, a locally-owned company built on relationships and community growth. Wes shares the belief that luxury isn’t defined by price, but by the service level clients can expect.
We recently used Wes to sell our home in Kirkland. We were fairly nervous about the ordeal as anyone is selling their home, but Wes was incredible. He spent tons of time exploring different options with us and helping present the house as widely and professionally as possible. He was able to get a lot of attention for the place and we ended up selling it for a price we were very happy with in a short amount of time. He then provided valuable assistance through the closing process and was an absolute pleasure to work with. I would highly recommend to anyone looking to sell in the area.
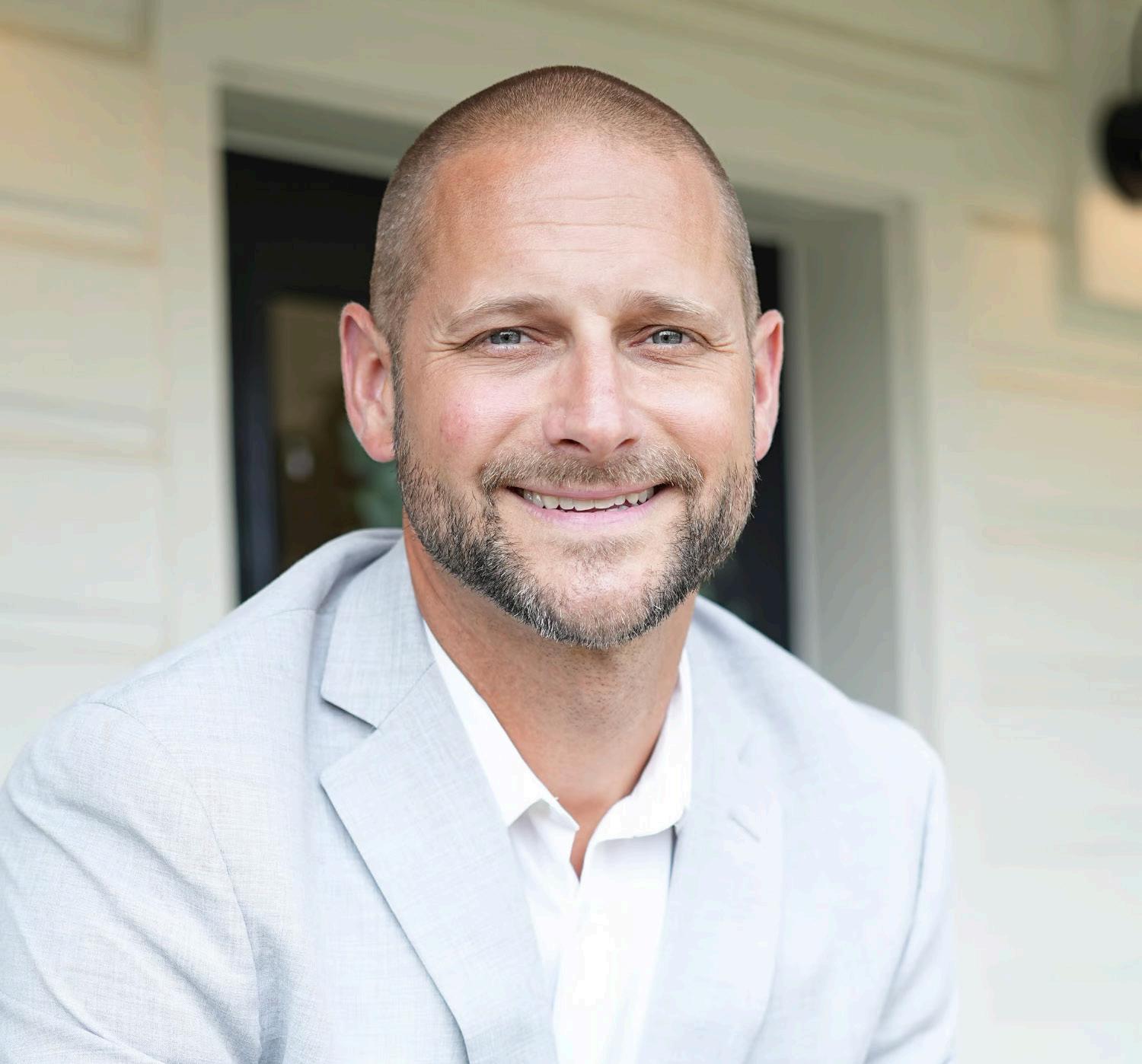

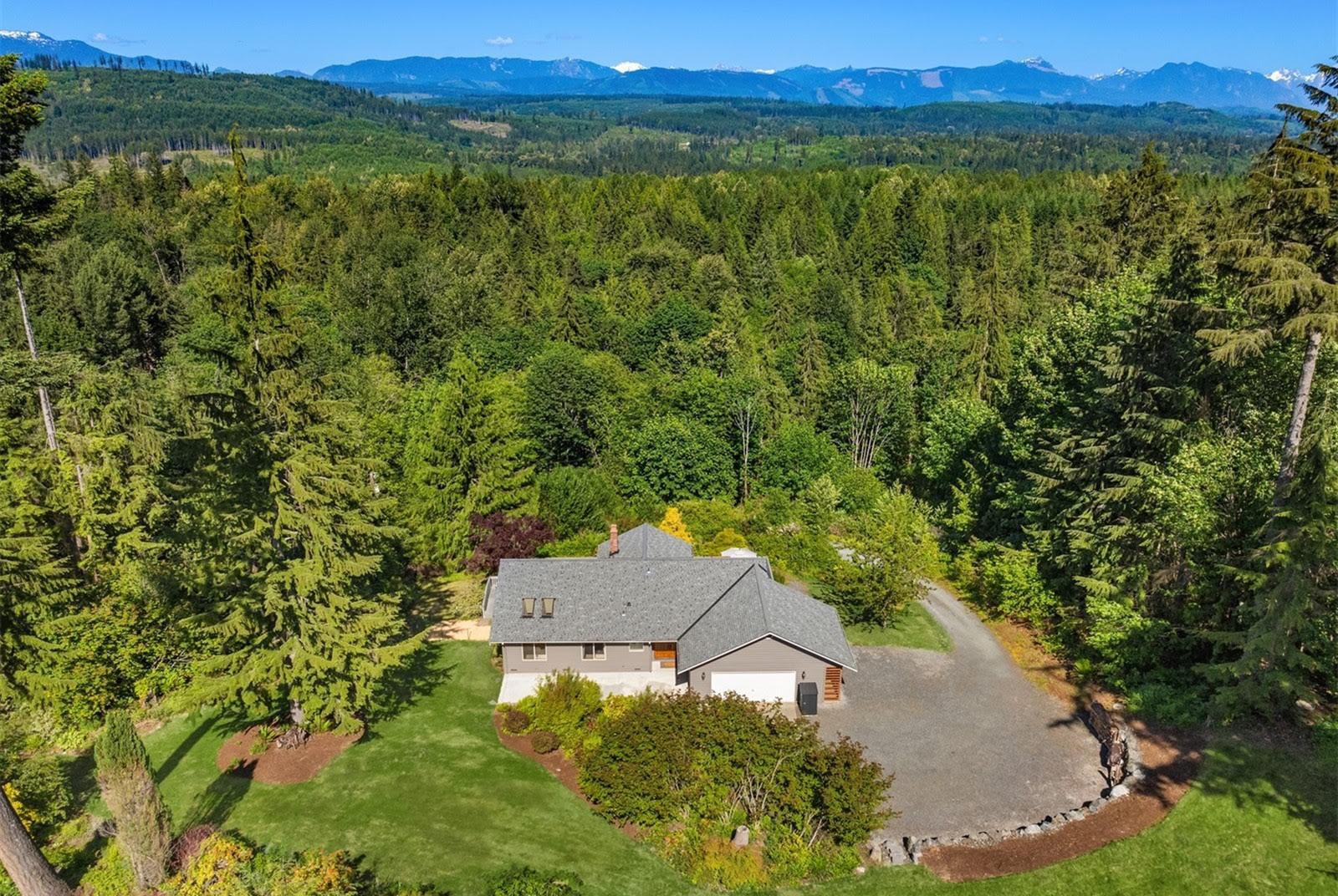
SOLD FOR $862,500

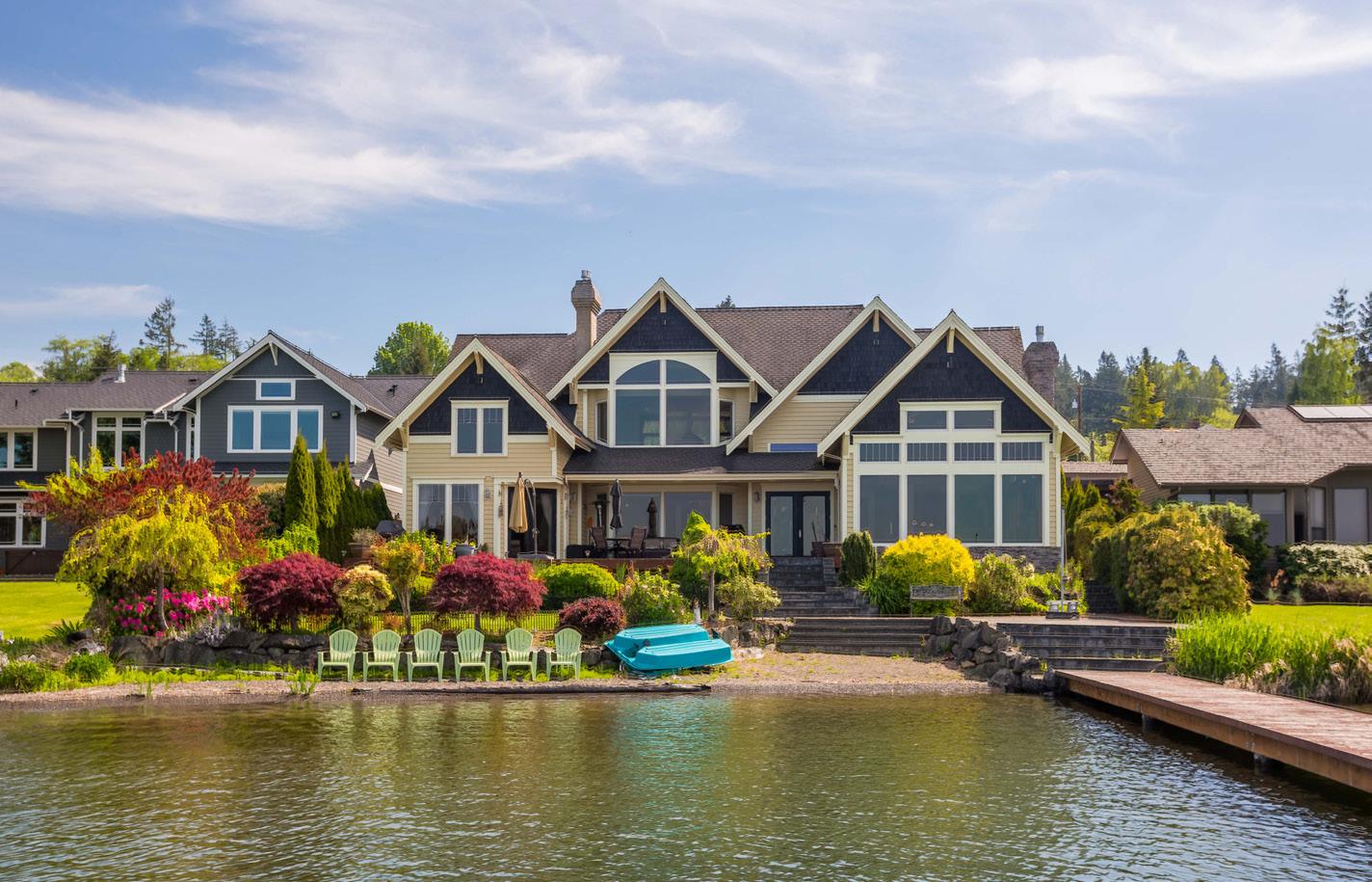
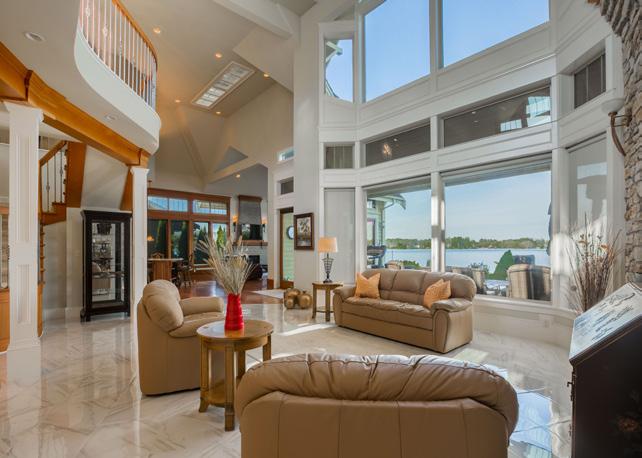
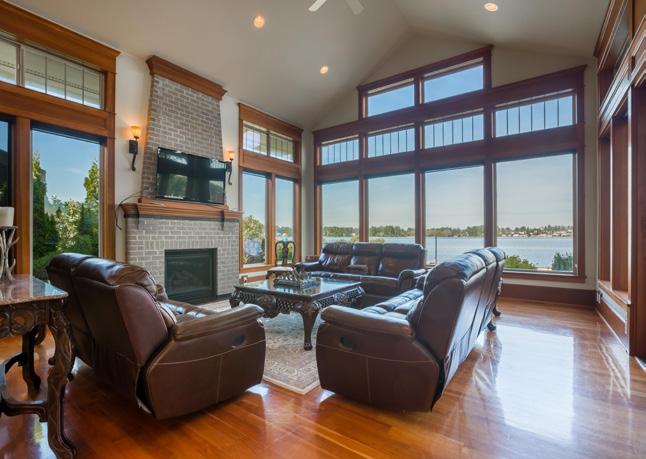
5 BD | 6 BA | 6,750 SqFt. | $4,600,000. RBask in the sun & enjoy visions of all the PNW has to offer; water, islands & mntns! This remarkable estate is worthy of the most selective palate. The Bridal staircase greets you as you take in the soaring ceilings & lofty expanses. The precision of thought used to design the indoor & outdoor spaces is second to none. Poised for one of the best views available, this iconic home was built with luxury & warmth of heart. Truly a once in a lifetime opportunities to live a magnificent lifestyle.
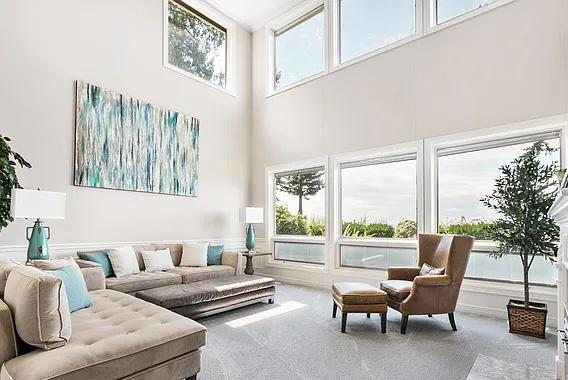

4 BD | 4,5 BA | 4,787 SqFt. | $3,980,000. Rare Waterfront Lake house in central of Lake Whatcom. One of the most recognizable residences on the north shore, a luxury and trophy home. Enjoy the low-bank private beach with unforgettable sunsets. The cove walls and Brazilian cherry floors, chef’s kitchen, 5 gas fireplaces with 1000 sqft deck and boat lift.
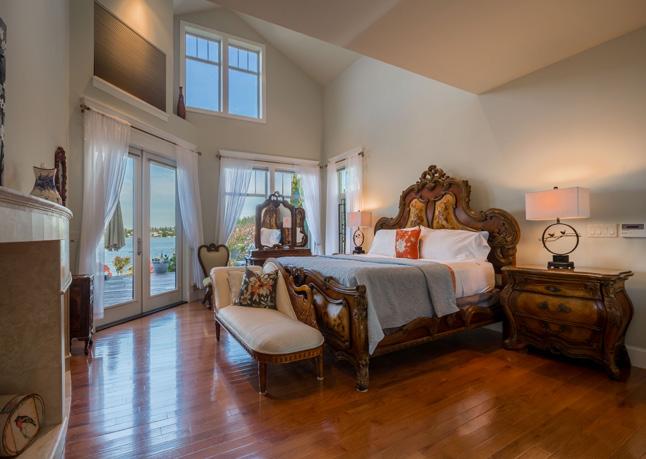
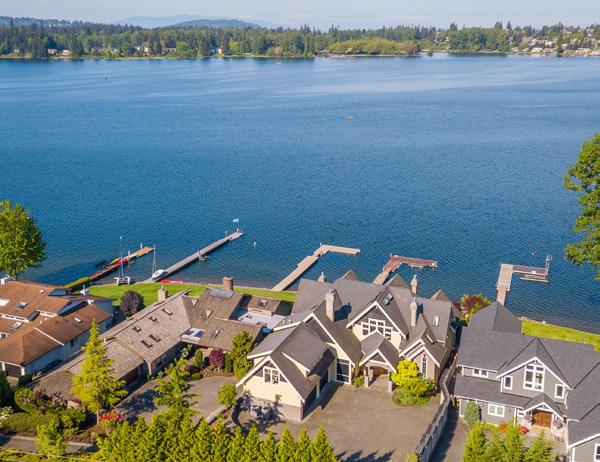
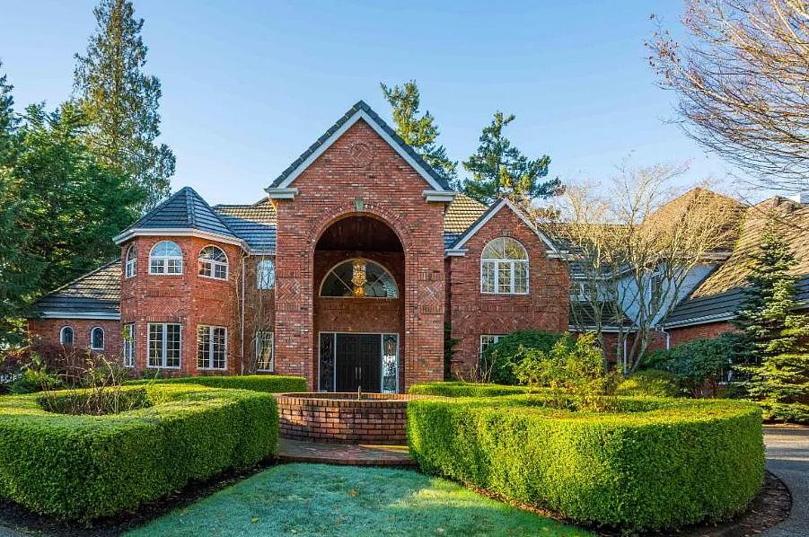
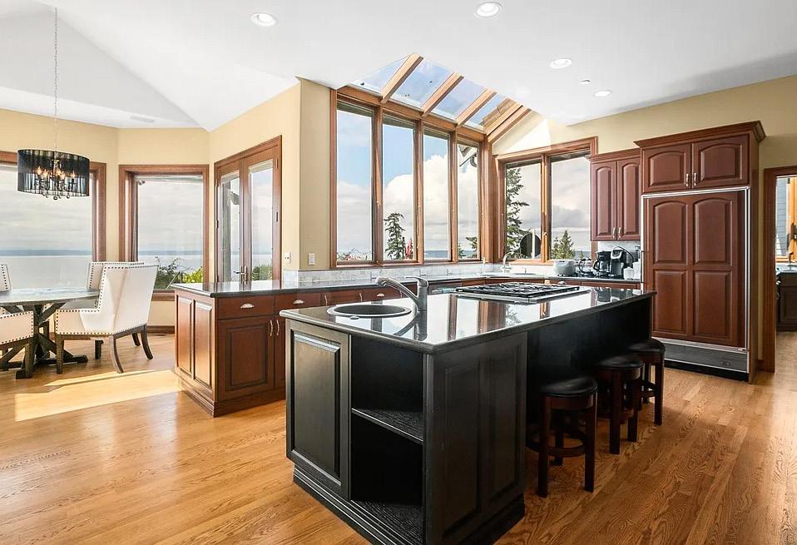
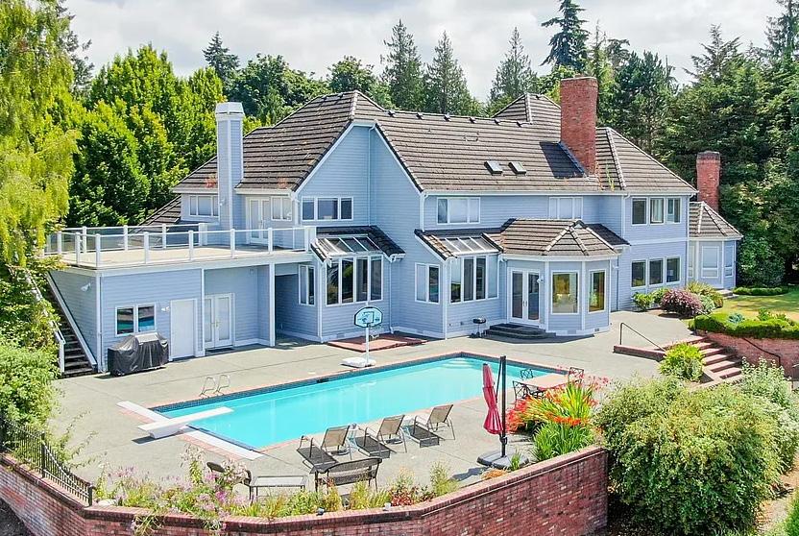
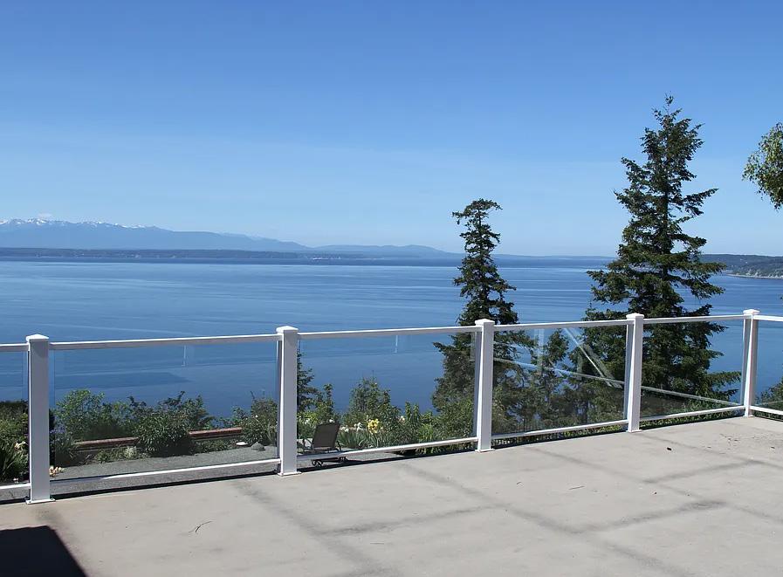

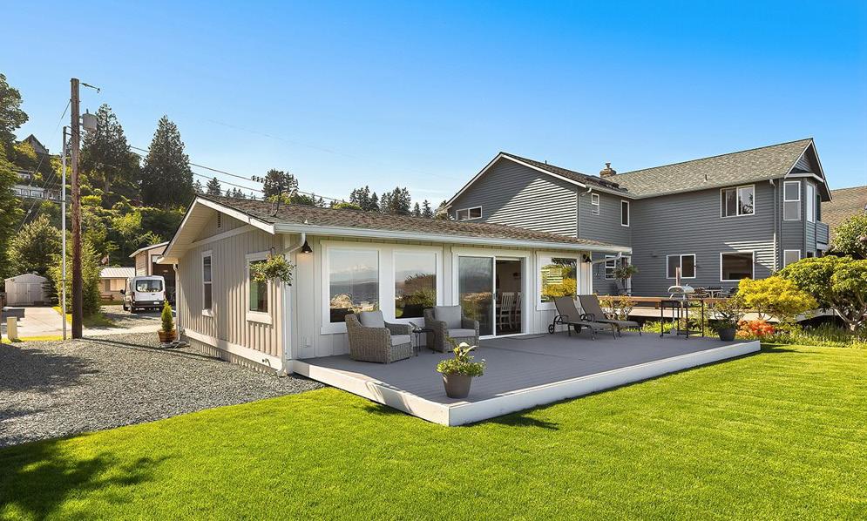
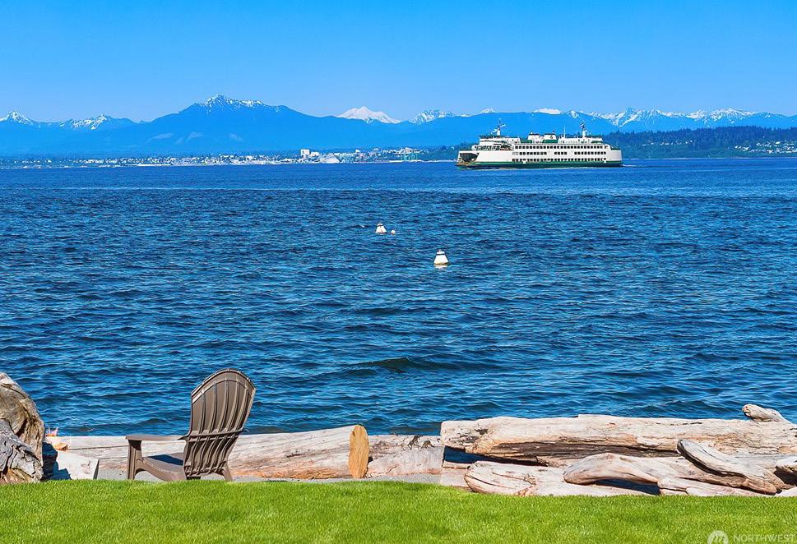
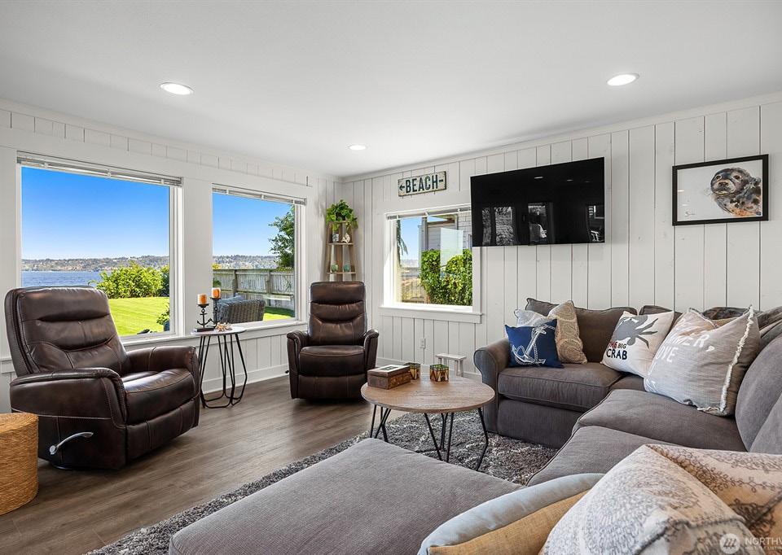
32011 24TH AVENUE NW STANWOOD, WA 98292
3 BEDS • 3 BATHS • 2,630 SQFT | $998,000
Experience the perfect blend of contemporary design & mid century charm in this beautifully renovated 3-bedroom, 2.25-bathroom home. Perched on 2.4 acres, offering stunning views of the Puget Sound, Olympic Mountains, & picturesque sunsets. Beautifully designed home features large windows, flooding the interior w/ natural light. Designed, both comfort & entertaining, this home features a chef inspired kitchen, butler pantry, large bedrooms & seamless indoor outdoor living. Enjoy the scenic beauty from every angle, whether you’re indoors or entertaining on the spacious deck. The property also includes a large 30x40 detached shop, perfect for storage, projects, or hobbies. Situated on a peaceful street with convenient access to I-5.

1 BED • 1 BATH • 882 SQFT | $1,075,000 [2 BEDROOM SEPTIC] Room to expand. Welcome to the [BEACH HOUSE] completely remodeled creating a perfect getaway. Wonderful Community Park, Boathouse and rare [PRIVATE BOAT LAUNCH]. Unobstructed stunning panoramic views in this waterfront home or home-away from home. Wake up to the fresh saltwater air, while taking in the Sunrise over the mountains; enjoying it from your spacious deck. Summer nights by bonfires, 4th of July, endless hours and days of fishing, crabbing, shrimping, boating, kayaking, whale watching and beach combing on 55’ of pristine low bank, sound waterfront. Beachfront ambiance. RV parking, close to the Ferry, Langley numerous wineries. A perfect escape, it’s a [LIFESTYLE] enjoy!
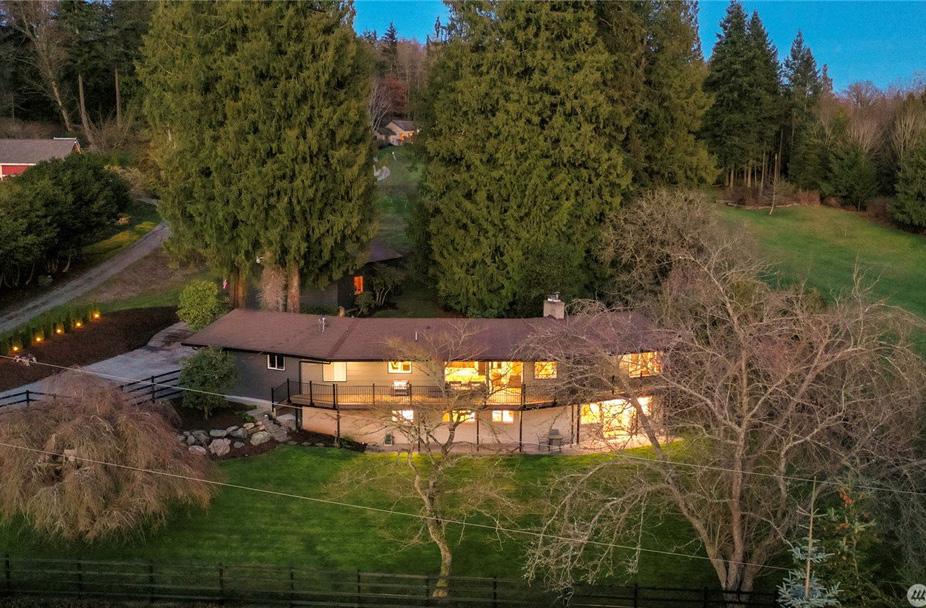
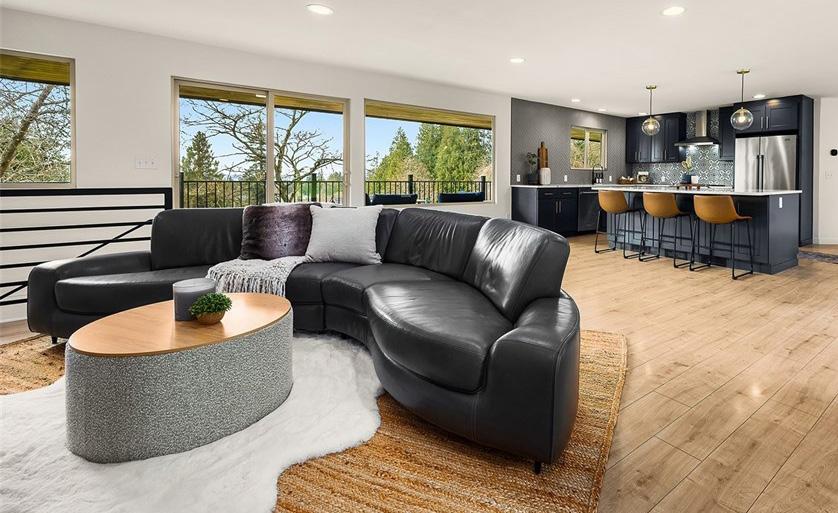
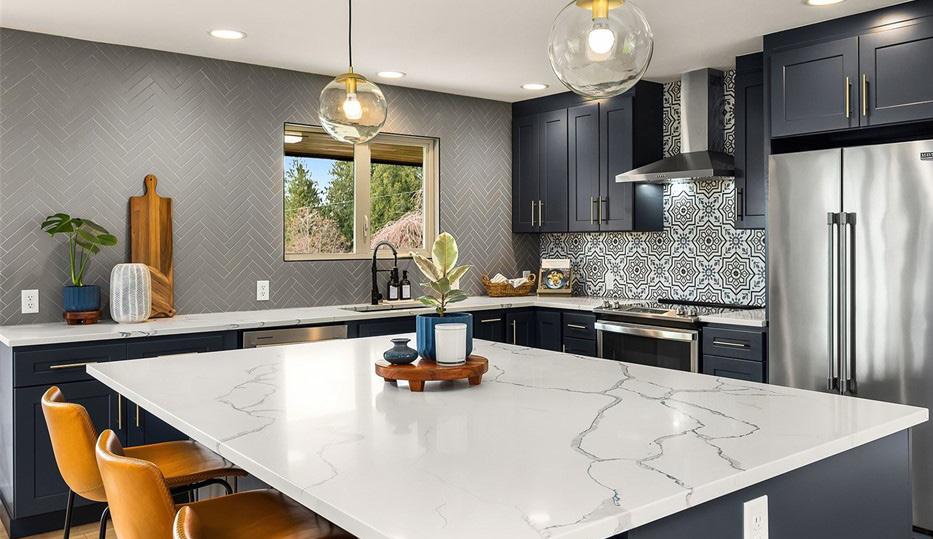


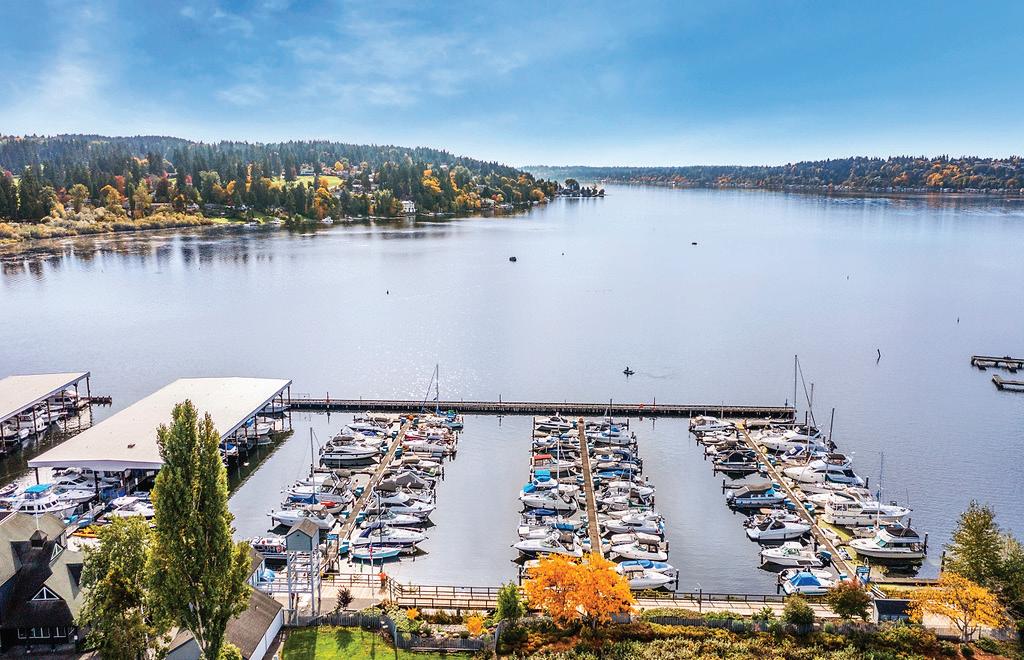
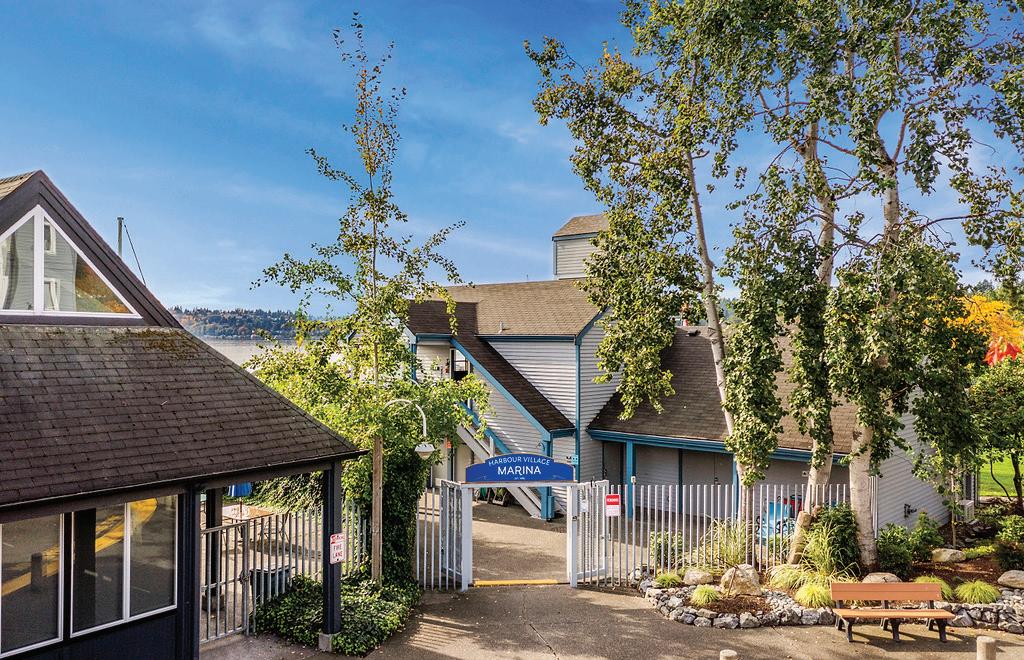
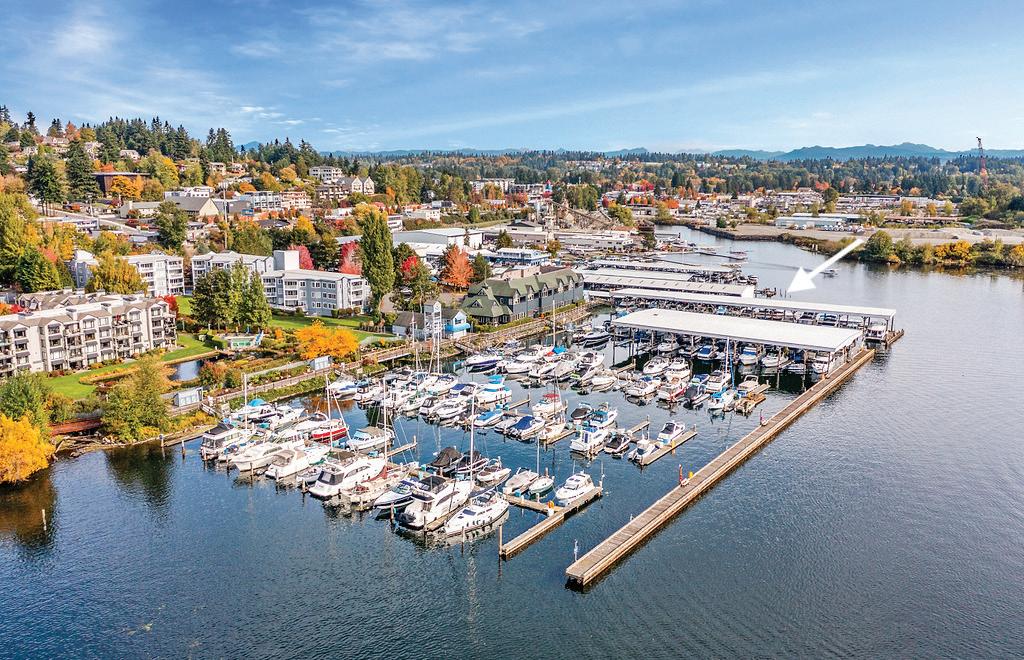
$395,000
RARE, 51’, LOA 54’x16.5, COVERED slip near Kenmore Air, North end of Lake WA in the highly sought after Harbour Village Marina, adjacent to the Burke Gilman trail. Best slip location; EASY ingress/egress. Your boat is secure with locking gates & a Harbormaster on site + a pump out station, dock box, electric outlet, hose bib, carts available. Parking pass, bathroom with showers & laundry onsite. Owners can apply to be liveaboard. Get your boat on the water today or this makes a great rental investment! Dock 1, slip 110. Marinas aren’t being built anymore & it’s hard to find transient moorage, invest today! Landscaped grounds, direct access to Kenmore’s Log Boom Park & Burke-Gilman Trail. Pets allowed, HOA fee + electricity. Slip faces west.
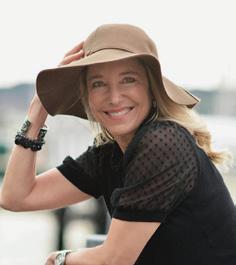


With direct access to the Compass One platform, you can stay updated on our next steps within the transaction, market analysis, and real-time collaboration.
This first-of-its-kind tool, keeps you connected with everyone involved in your transaction, ensuring a smooth, and more transparent process from start to finish; giving you access to all your key documents in one place.
Let’s connect today and take advantage of this cutting edge tool to buy or sell your next home.
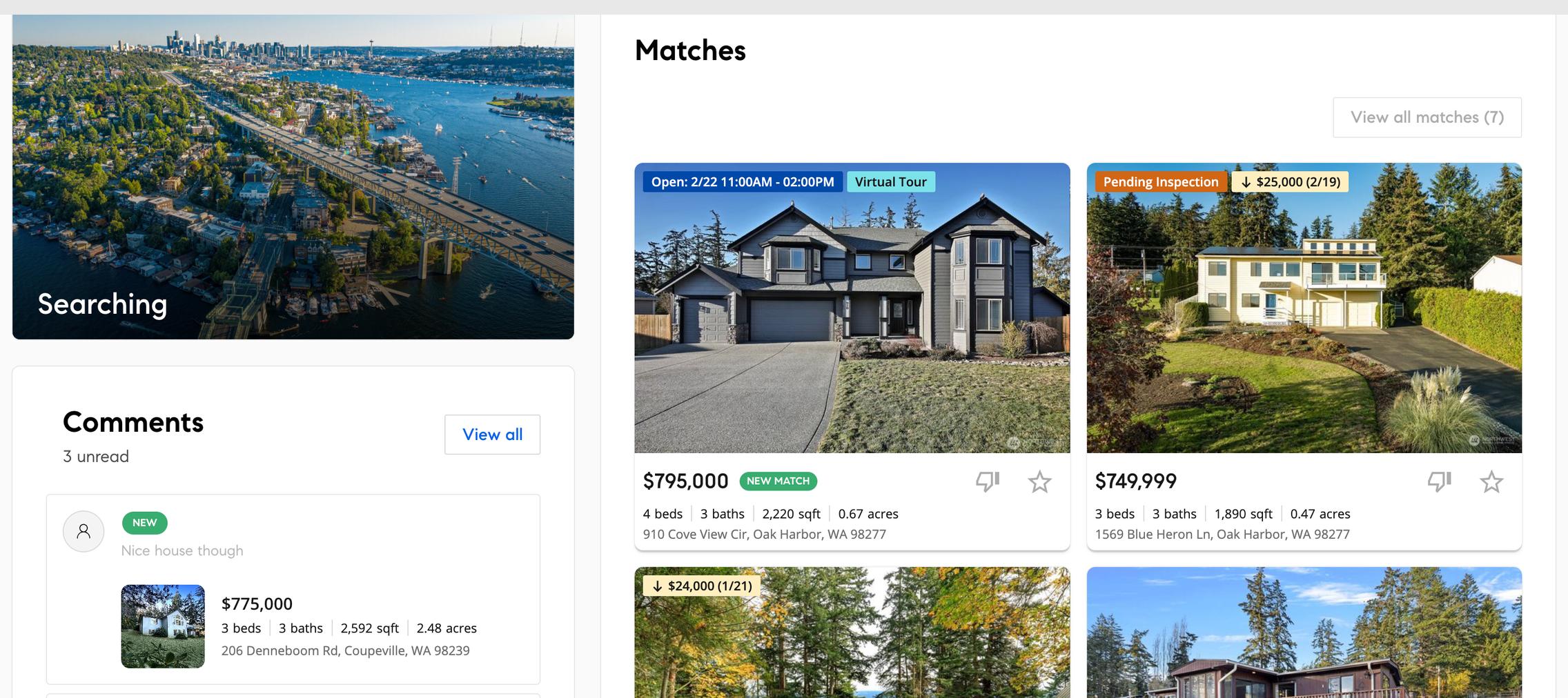
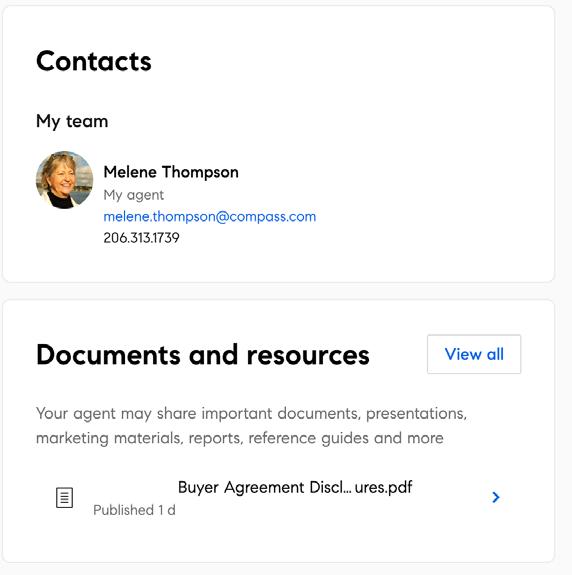






3 Bed | 2 Bath | 2,568 SF
$1,300,000
Sold
I was delighted to represent my clients in the purchase, and subsequent sale of this breathtaking South Whidbey Island property. With expansive westerly views that captivate from every angle, this stunning retreat offers the perfect combination of tranquility and natural beauty. It was a true pleasure working with this family, and I’m humbled by their review below...
“We first worked with Melene in 2020 when we purchased our vacation home, thinking it would be ours forever. From day one, she was more than just a real estate agent - she was a true advocate, guiding us through every step with expertise, honesty, and care. Over the years, as we made countless memories and invested in thoughtful renovations, our plans changed, and we made the bittersweet decision to sell. Without hesitation, we turned to Melene once again. Selling a home filled with so many emotions isn’t easy, but Melene made the process seamless. Her deep market knowledge, strategic approach, and unwavering support ensured we had a successful sale. More than that, she provided reassurance and guidance, always going above and beyond. What we never expected when we first met Melene was that she would become such a close and trusted friend. Her warmth, integrity, and genuine passion for helping people make her truly one of a kind. We are forever grateful for her and can’t recommend her highly enough to anyone looking for an outstanding real estate professional who truly cares.
Thank you, Melene, for everything - you are simply the best!” - Nicole

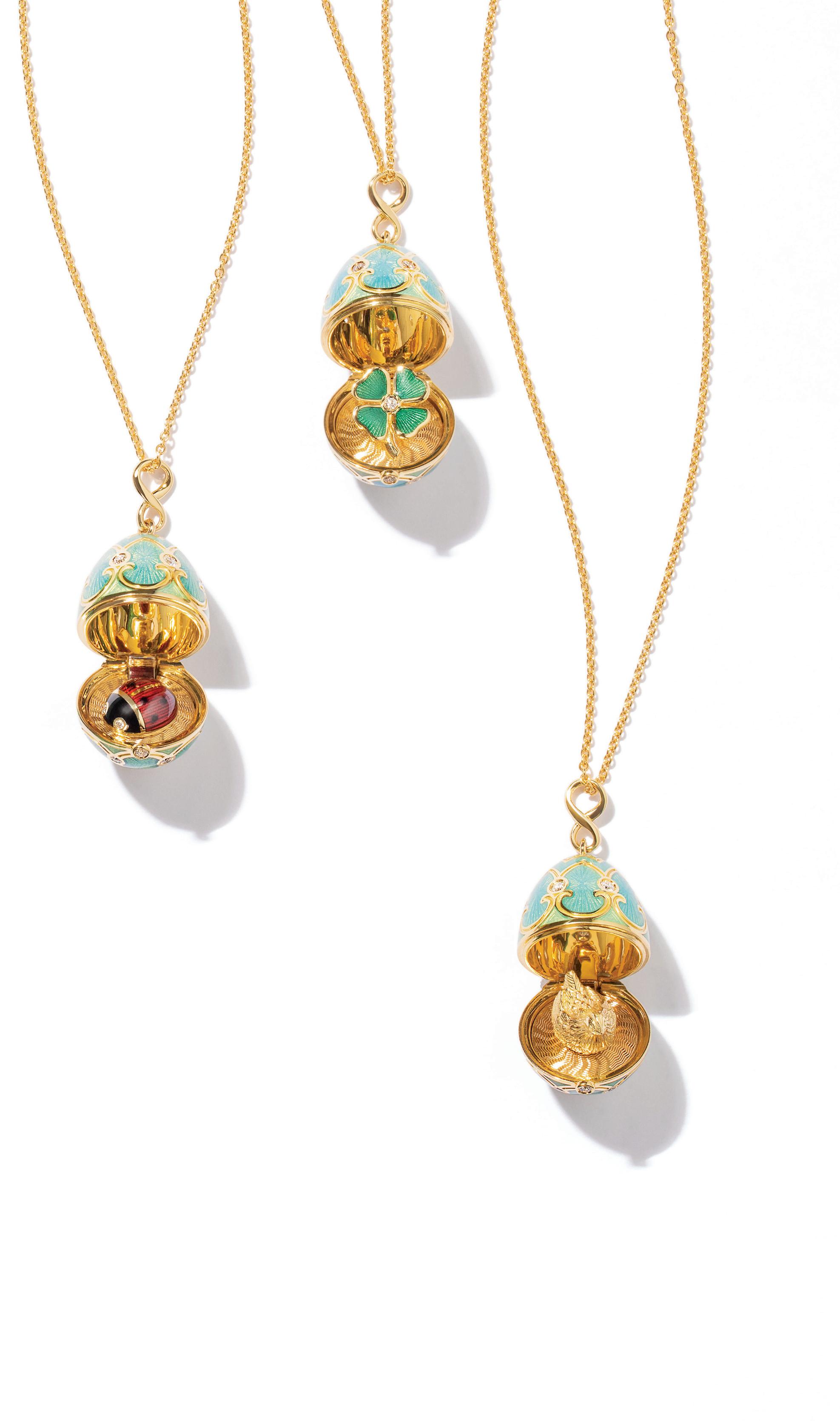
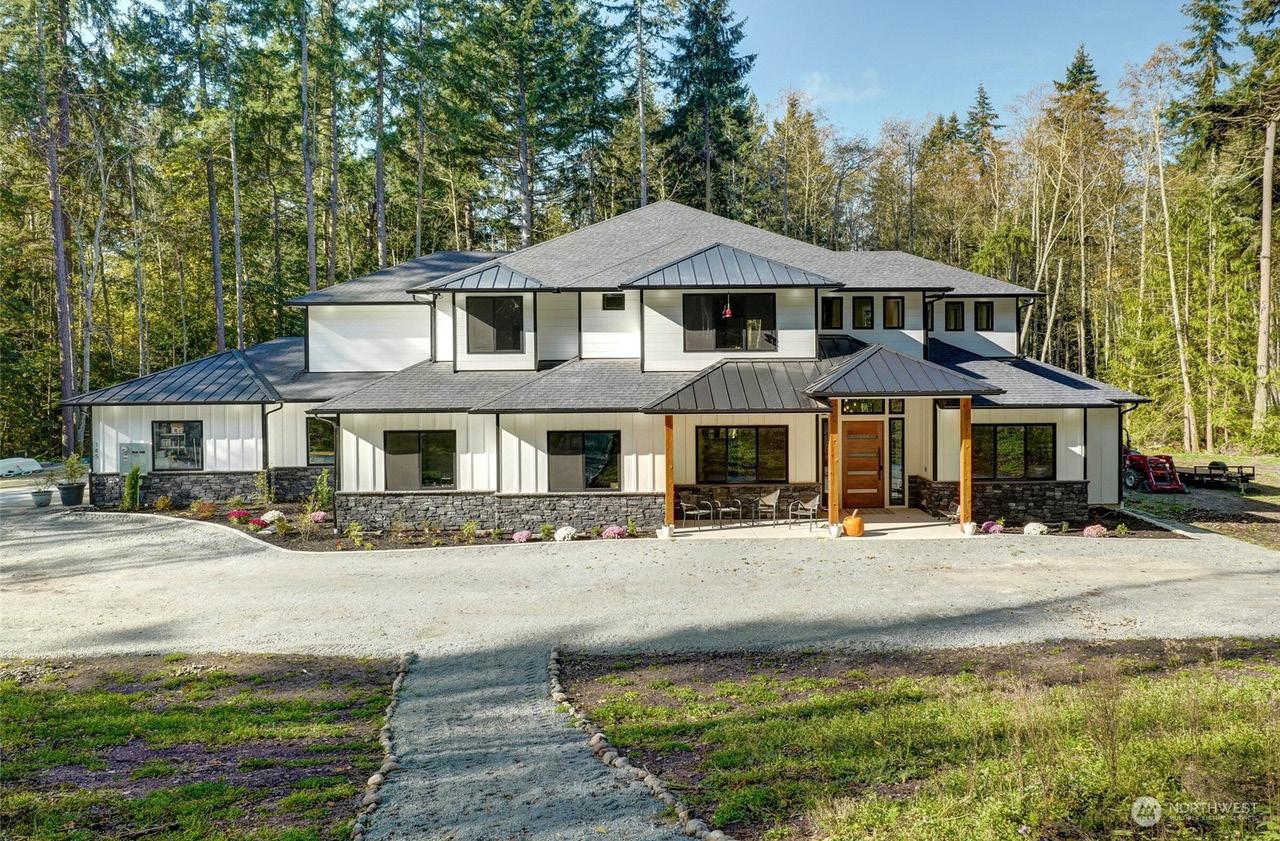
Welcome to this luxurious custom built 5,738 sq. ft. retreat, nestled on 10 acres. The home backs to a lush greenbelt with majestic old growth trees. The main floor features a spacious entry and grand living room with floor to ceiling windows and a stately gas fireplace. The stunning main floor primary suite with luxurious bath boasts a private setting with deck access. Gourmet kitchen with tall cabinetry, pantry and expansive center island. Work from home with ease in the main floor and upstairs office spaces, then relax in the upstairs rec room. Enjoy the covered back deck with an overhead heat lamp, RV parking, and 3 car garage. Explore a private 1 mile trail winding through nature’s beauty. A rare blend of luxury and serenity awaits.

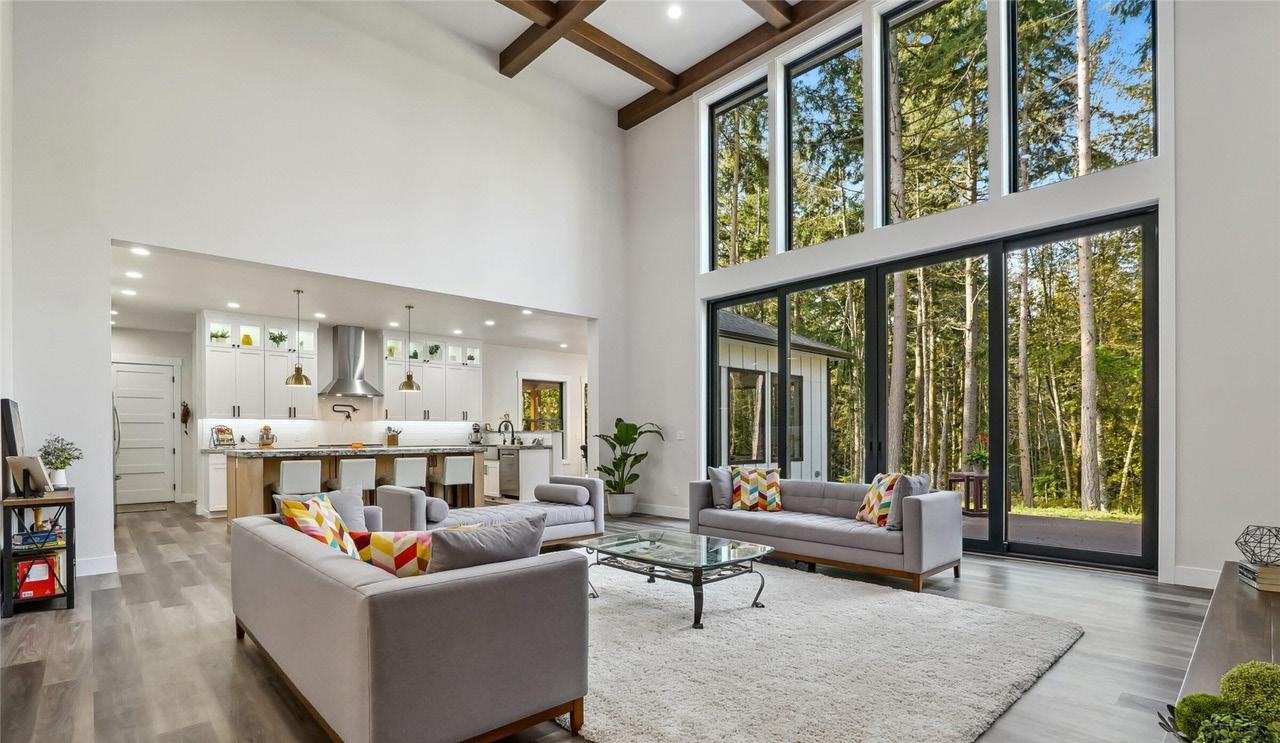
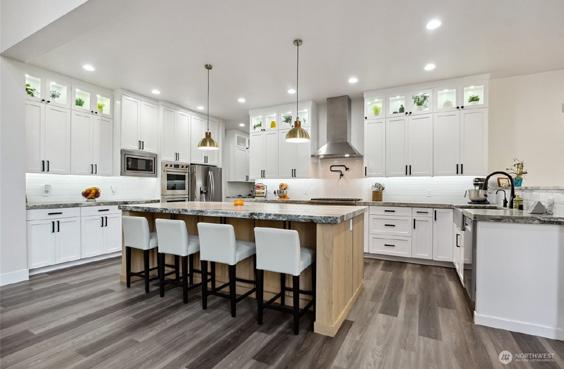
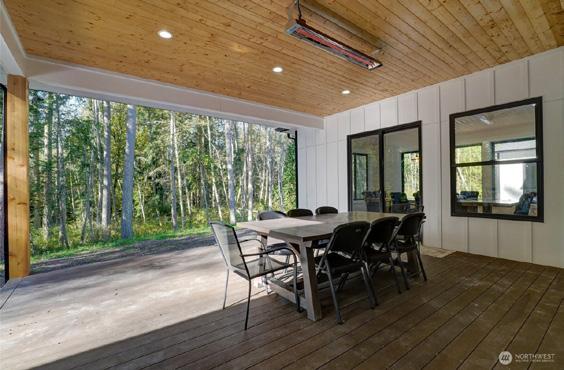
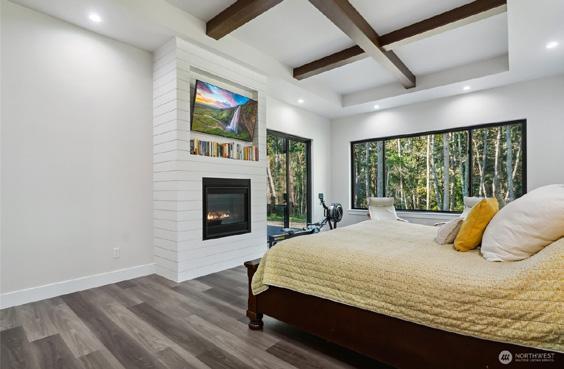
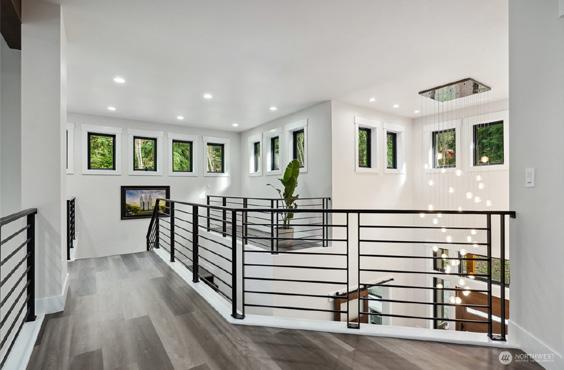
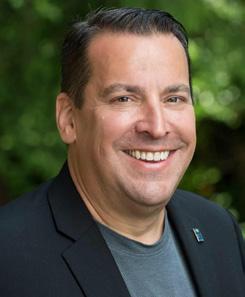
C: 425.418.4336 O: 360.387.6888 ellen@ellenbohn.com www.ellenbohn.com BOB
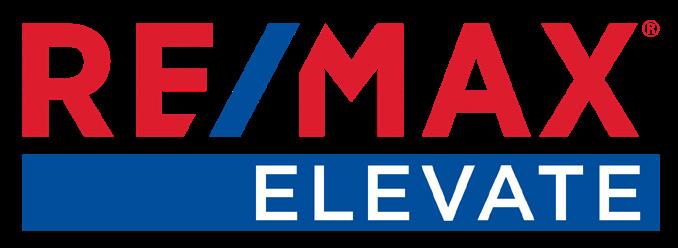

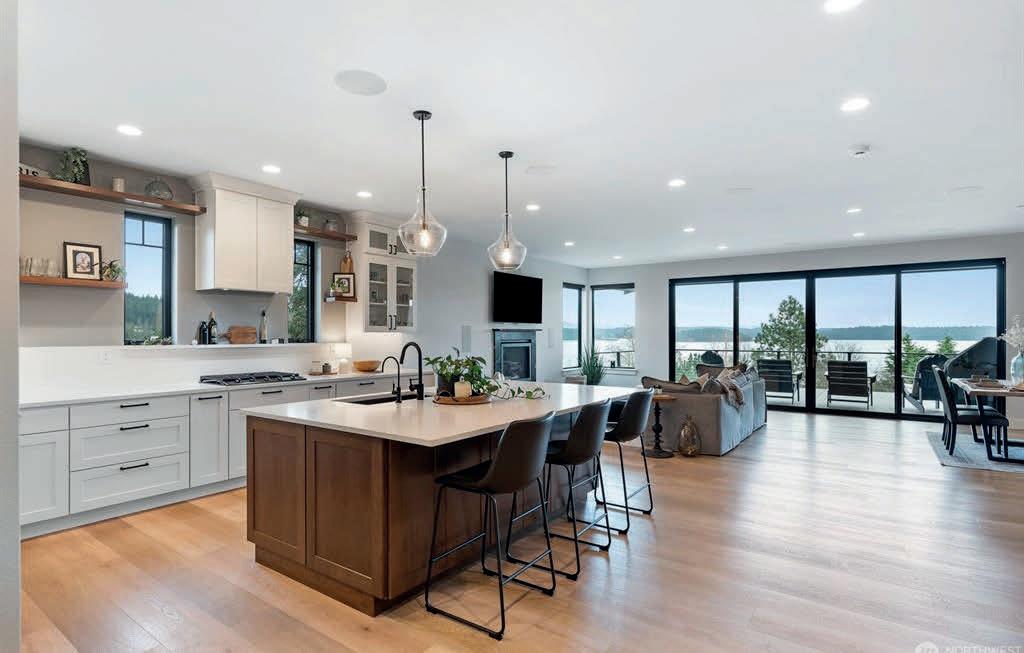
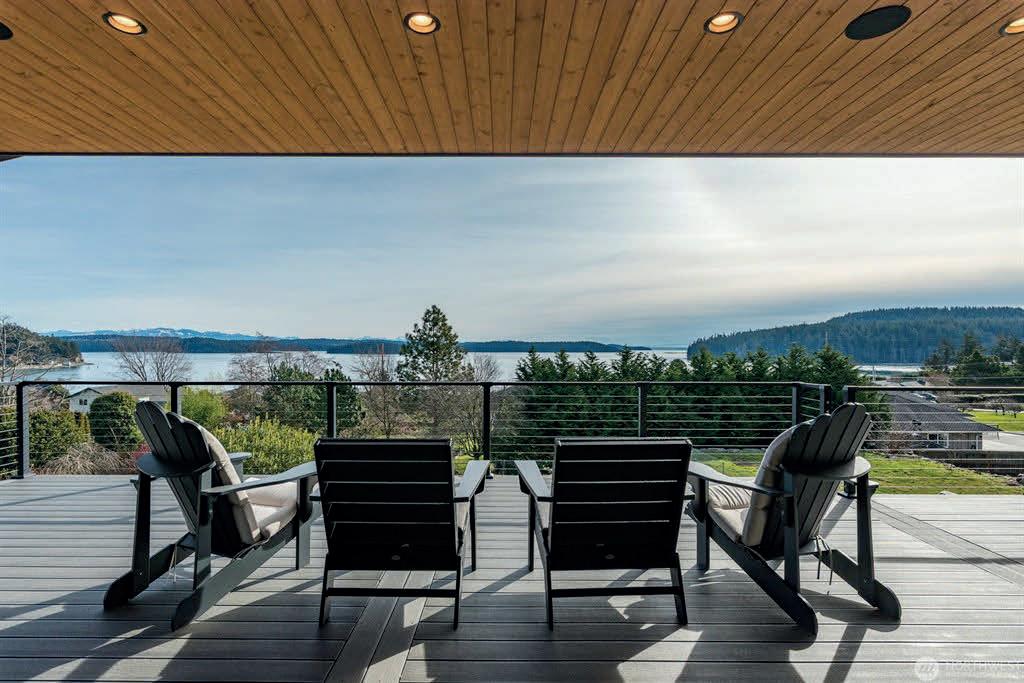
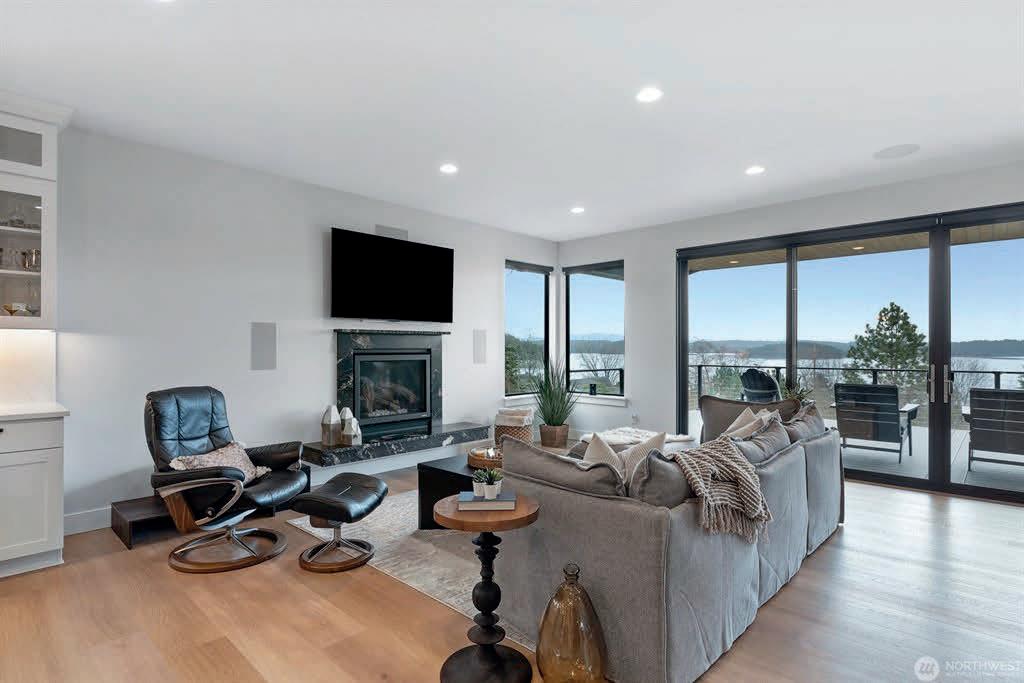
Nestled near Deception Pass this stunning custom home blends contemporary design with Pacific Northwest beauty. Welcomed with gas lantern-lit entry into the open-concept main level featuring immediate water & mountain views from walls of windows out to expansive covered deck, dream kitchen with quartz counters & beautiful cabinetry-flowing seamlessly into living & dining with fireplace. Luxe primary suite with spa-like en-suite & spacious walk-in closet. 2nd bedroom, full bath & laundry/mudrm with dog bath complete the main floor. Upstairs, an office/rec space boasts expansive views. Lower level gives family room with fp & kitchenette, 3rd bdrm, bonus rm & flex rm, addtl laundry plus lower deck, patio & fully fenced yard. Exceptional home! MLS #2336460
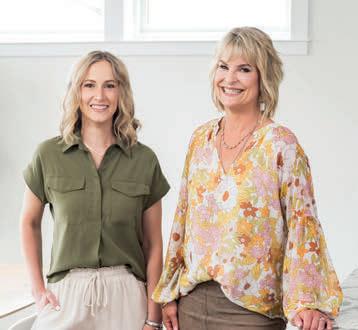
Kimarie: 360.708.9740
kimariehenning@windermere.com
kimariehenning.withwre.com
Gina: 360.708.7794
ginadavis@windermere.com
ginadavis.net REALTORS ®
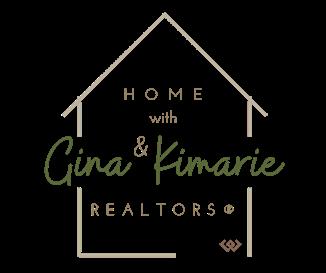

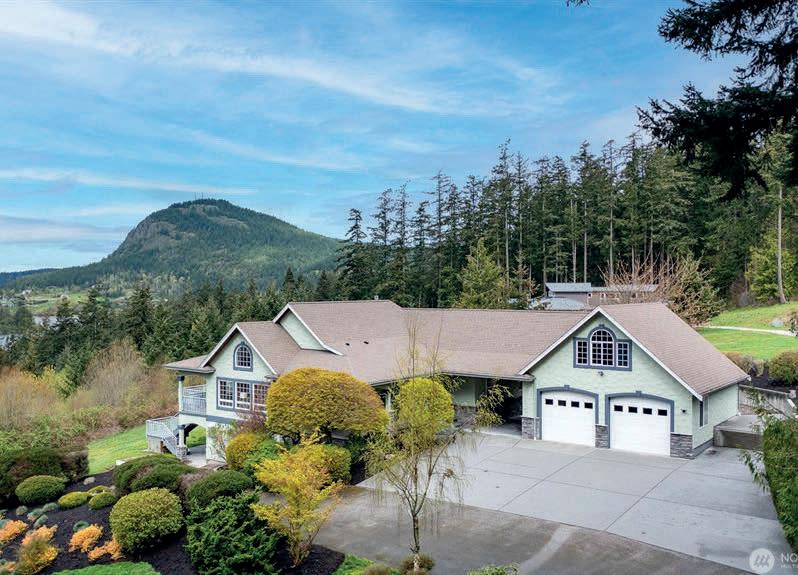
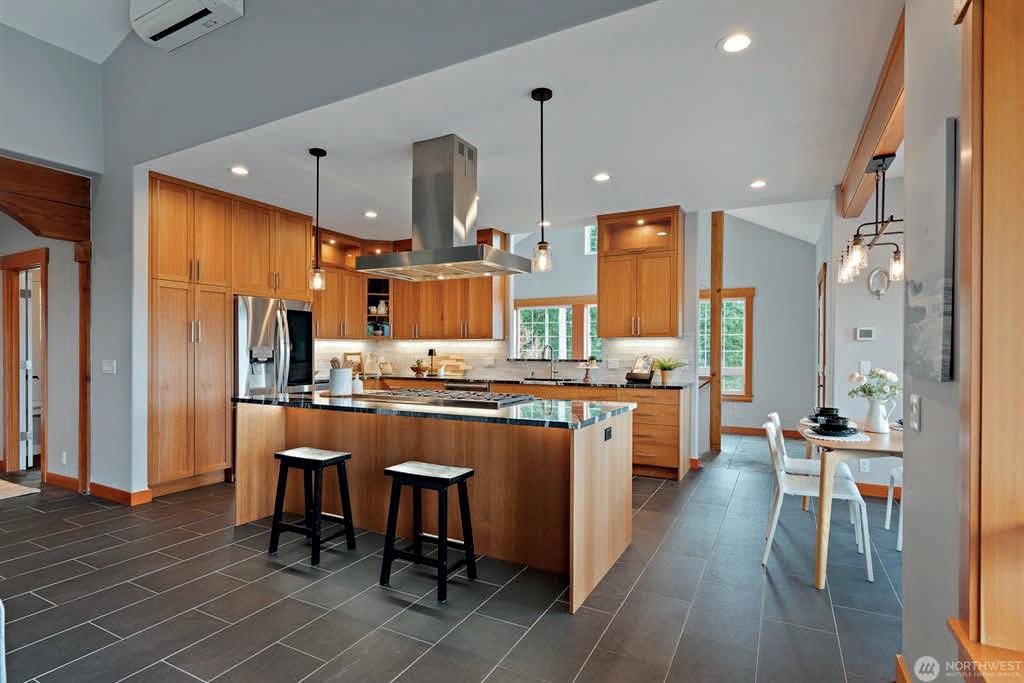
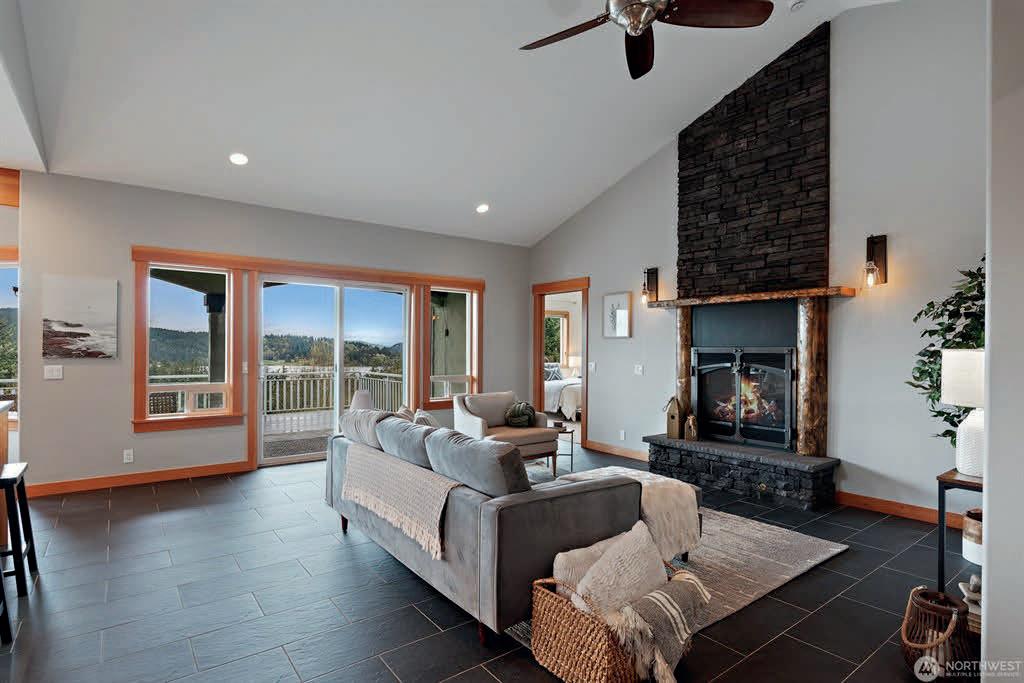
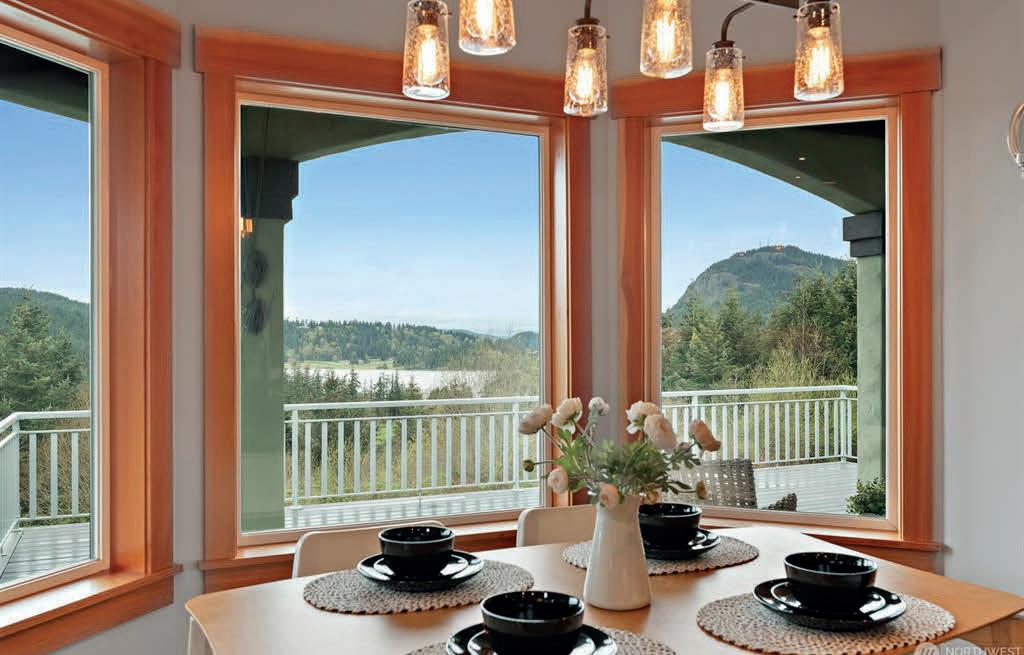
Westerly views over Lake Campbell, Mt. Erie & beyond set the tone for this exceptional 2.5-acre property. Heart of the home is a stunning chef’s kitchen, fully outfitted w/custom cabinetry & premium appliances—seamlessly flowing into living with central fireplace, dining area & out to expansive view deck. Thoughtfully designed for main-level living, the primary suite gives walk-in shower w/patio access—perfect for future spa retreat, 2-addtl bdrms, ¾ bath, office area & large laundry rm complete the main. Downstairs, discover flex living w/rec rm, wet bar or 2nd kitchen, bonus rm, wine cellar, 2nd laundry & ¾ bath—all with its own entrance & covered patio. Oversized 2-car garage w/massive attic sits just off carport plus space for hobbies. MLS #2356305



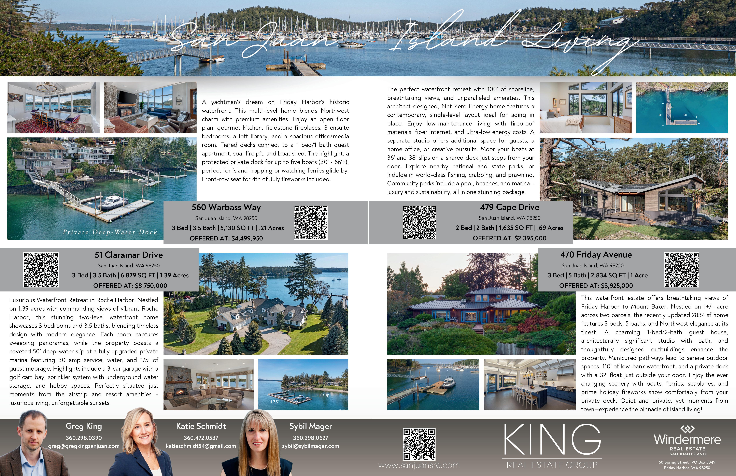

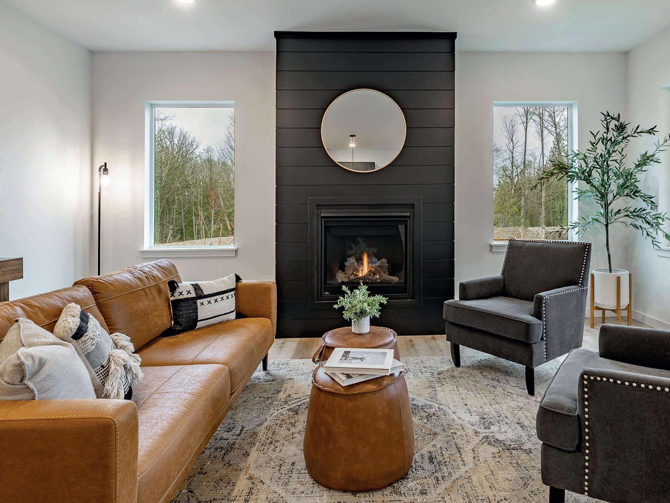
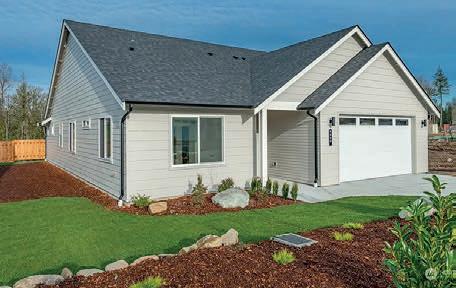


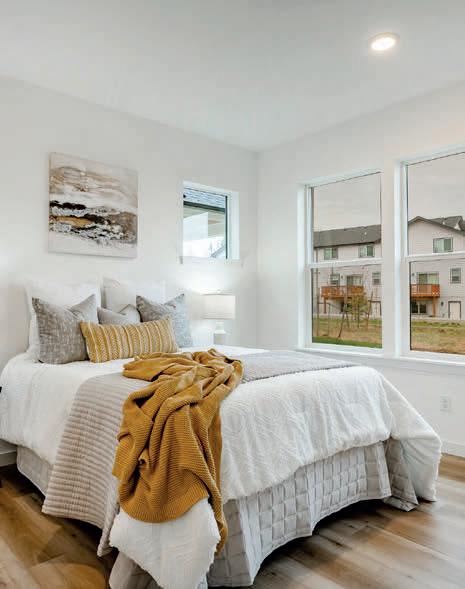
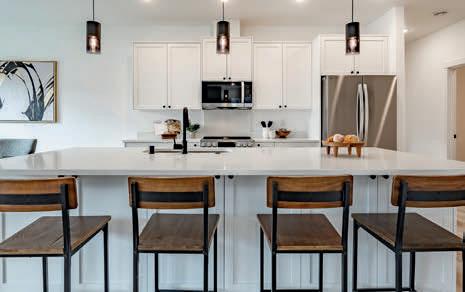
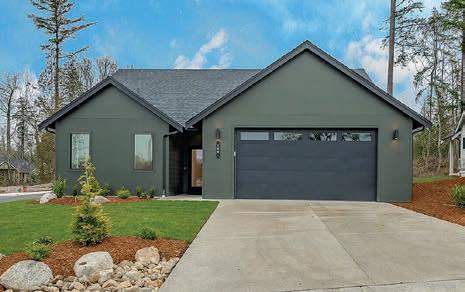
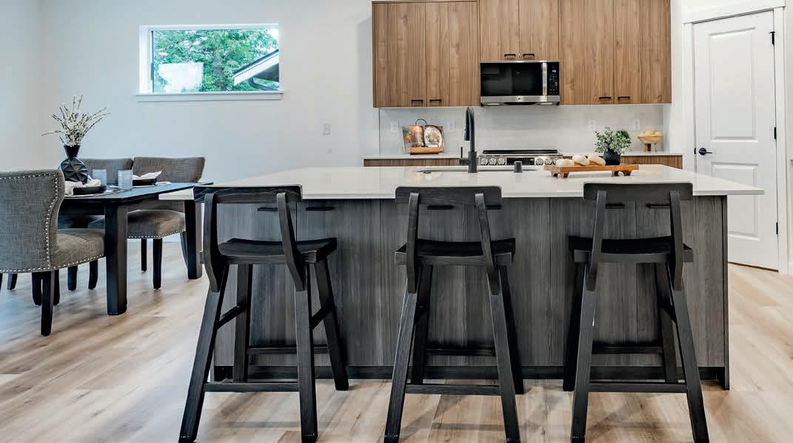

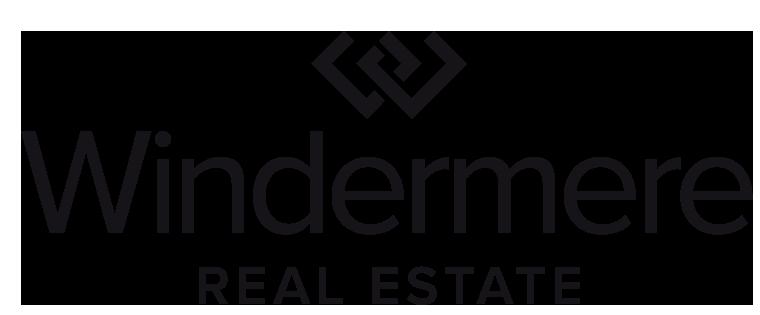

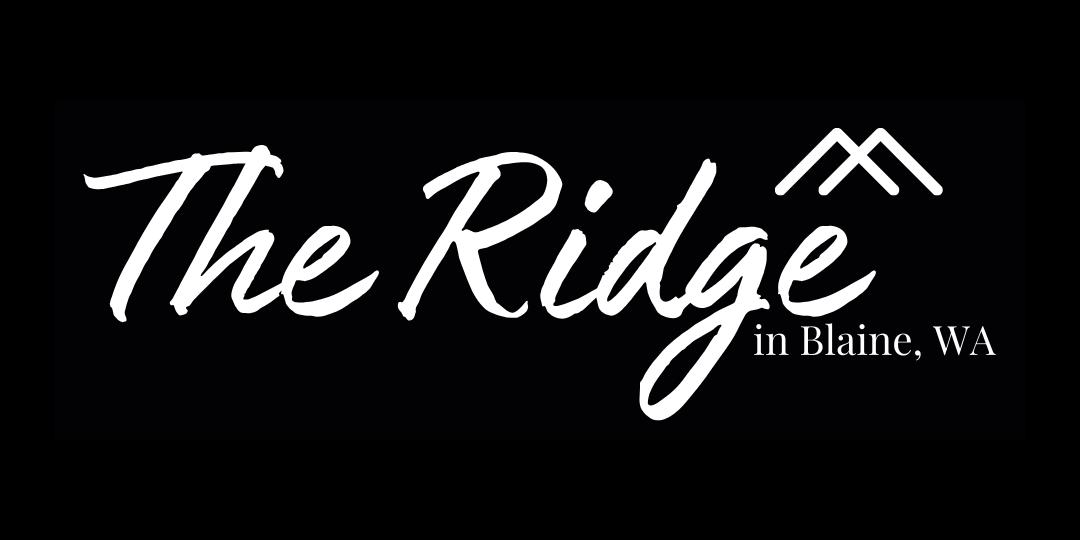
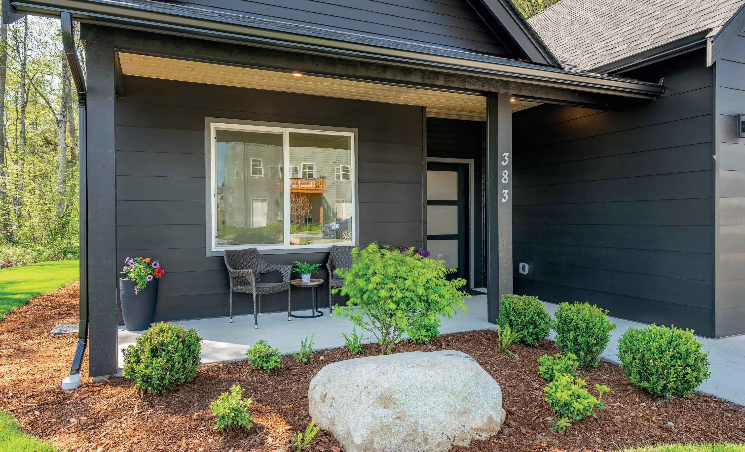

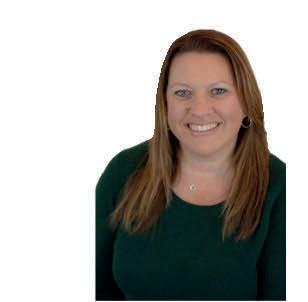
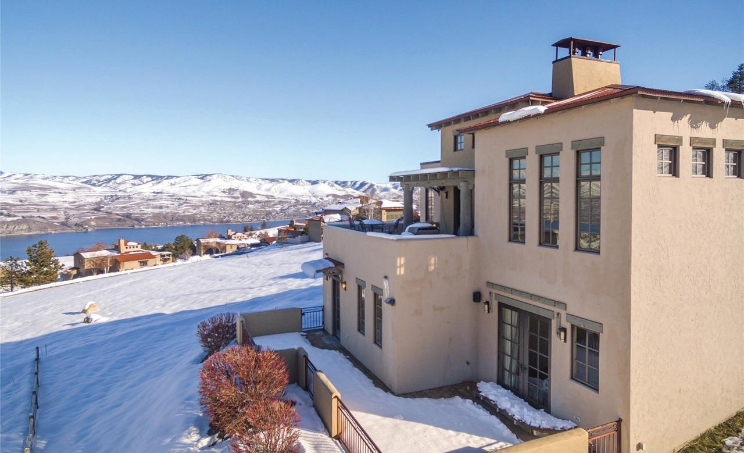
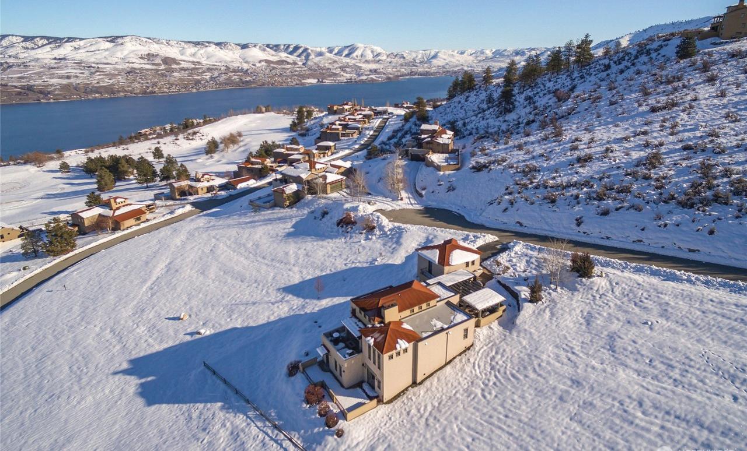
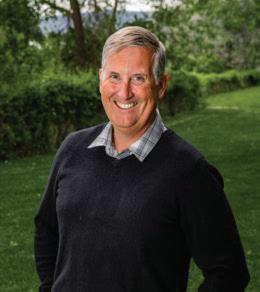
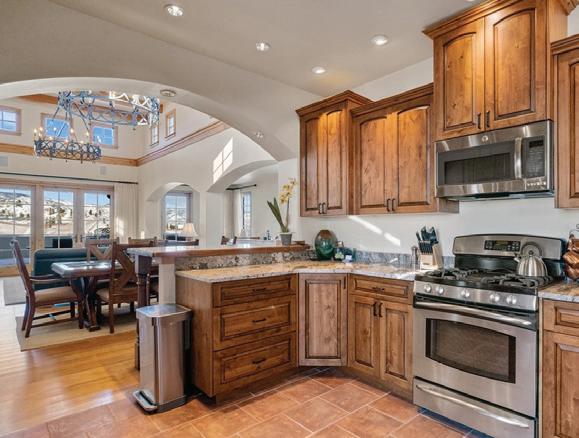


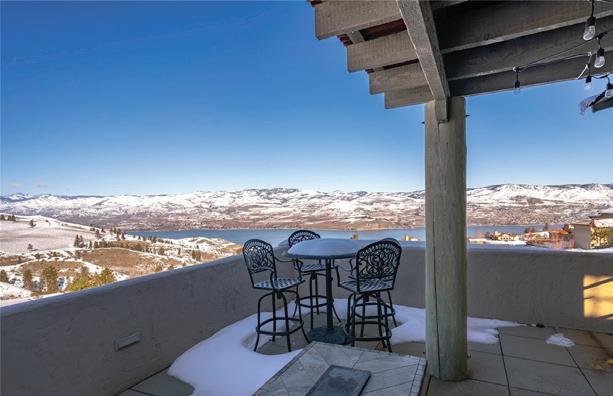
Welcome to Bear Mountain Ranch. This community features an 18-hole top end golf course. Enjoy outstanding Lake Chelan views, vineyards throughout the community and tranquility. This home has two incredible master suites one on each level. High end finishes, open floor plan, natural stone finishes, vaulted ceilings and expansive outdoor entertainment possibilities. The lower level has room for your wine collection and kitchenette. Are you ready to begin enjoying the Lake Chelan lifestyle?

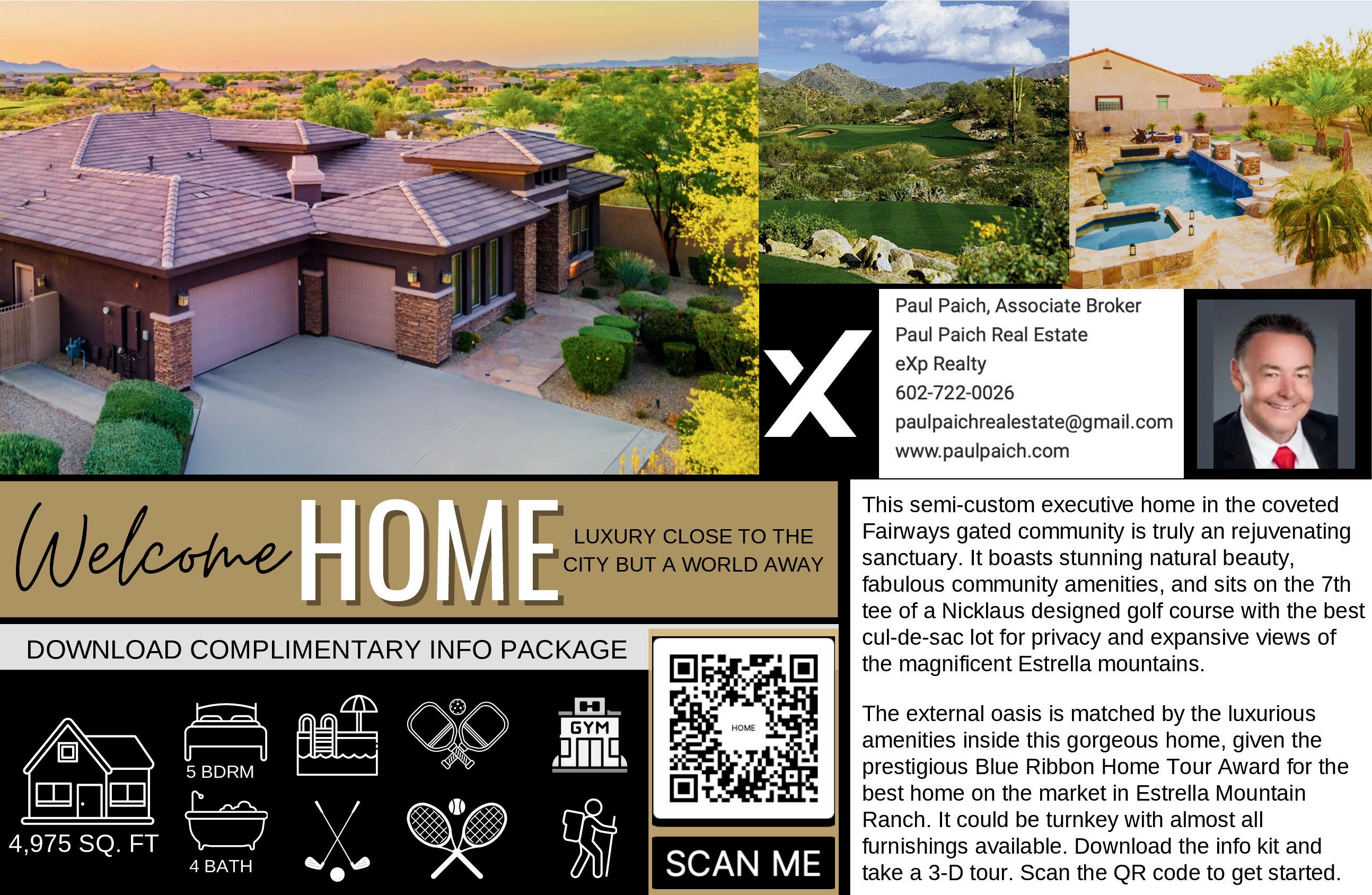


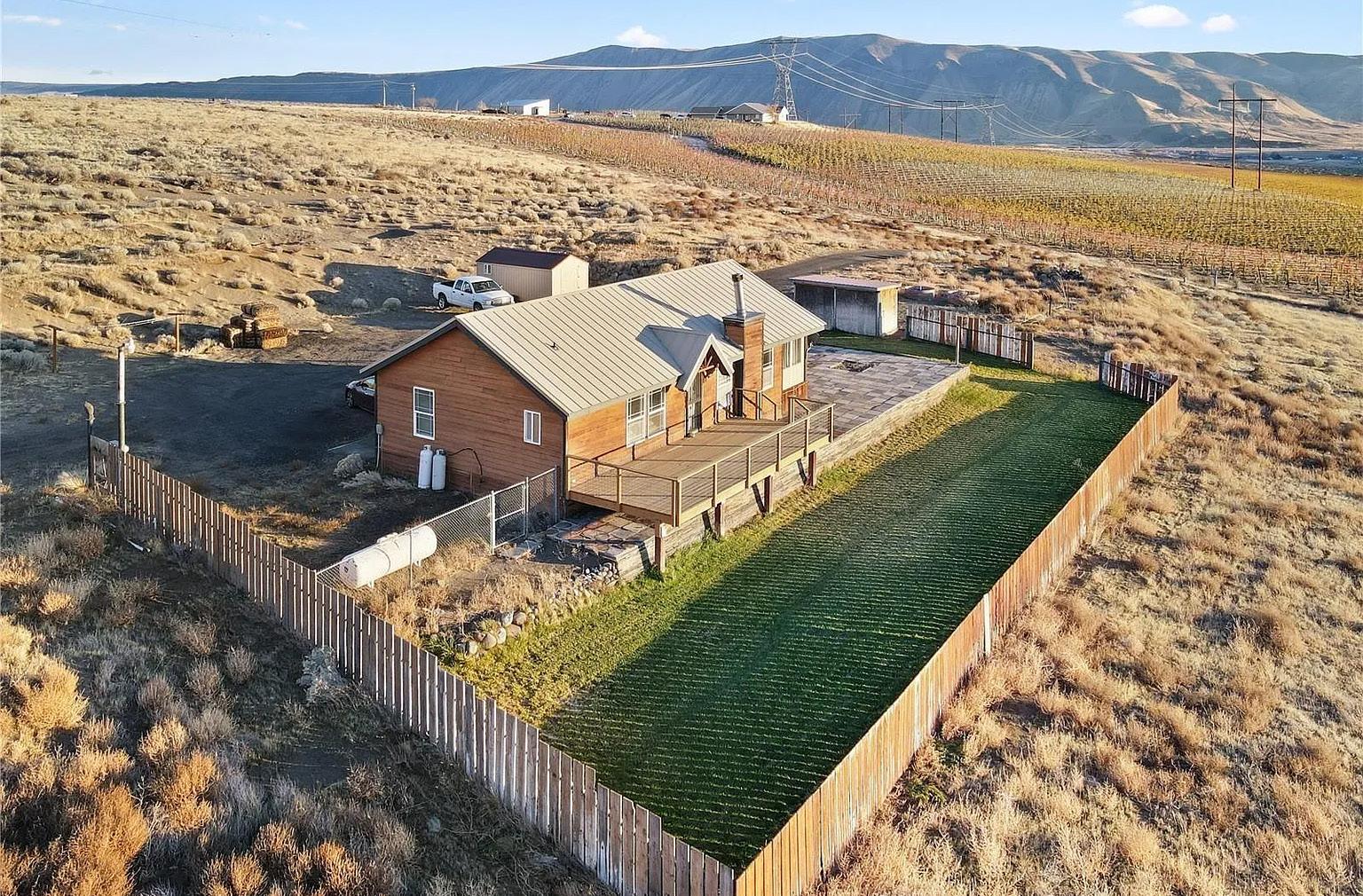

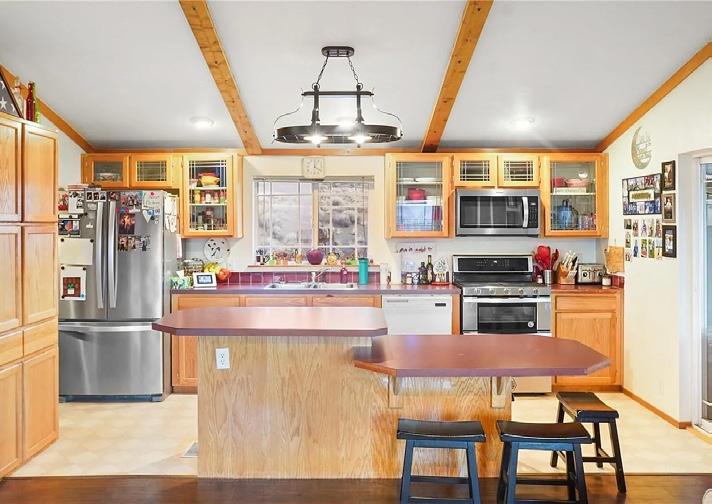


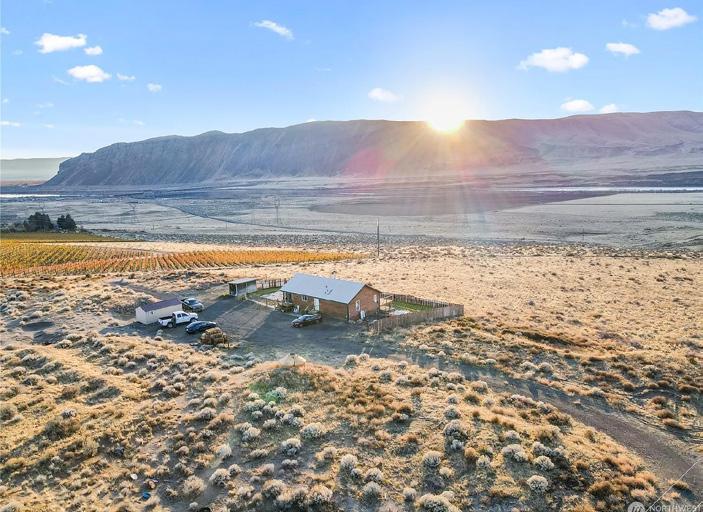
Where do I start? THIRTEEN ACRES of quiet, peaceful Solitude! With Absolutely Gorgeous Views of the Saddle Mountains and the mighty Columbia River! This home is comfortable and cozy and well-kept - with 2 bedrooms, 2 full bathrooms, and a wood-burning Fireplace! Large Deck and spacious Patio area for relaxing/entertaining and enjoying the glorious daily Sunsets! PRIVATE WELL that’s just for YOU! Six fruit trees with 2 pear, 2 plum, and 2 persimmons! Grow Boxes if you want to garden! So many options with this property! Great place to LIVE or an amazing place to GET AWAY TO! Call NOW to take a look at this beautiful property!



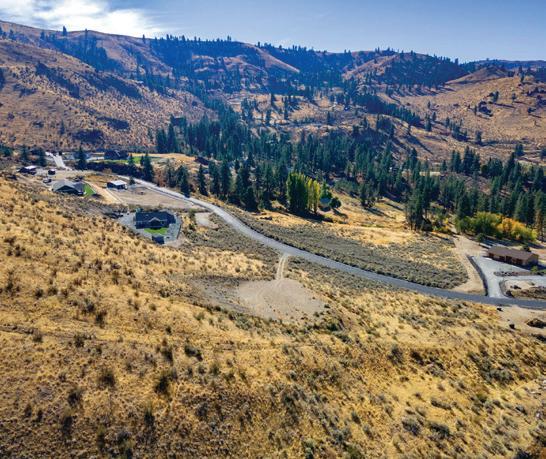

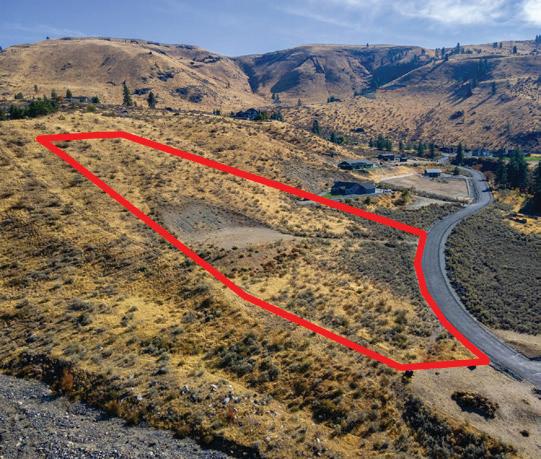
MELISSA MORGAN | WINDERMERE RE/LAKE CHELAN
REALTOR® | 509.421.4232 | Melissamorgan@windermere.com
$250,000 | Come escape to Corral Creek Ranch, a serene 3-acre property with breathtaking views of the Cascades, conveniently located near the Columbia River and just 15 minutes from Lake Chelan. The site features a spacious building pad, a shared well, power access, and completed soil evaluation. This lot is ready for your vision of paradise!
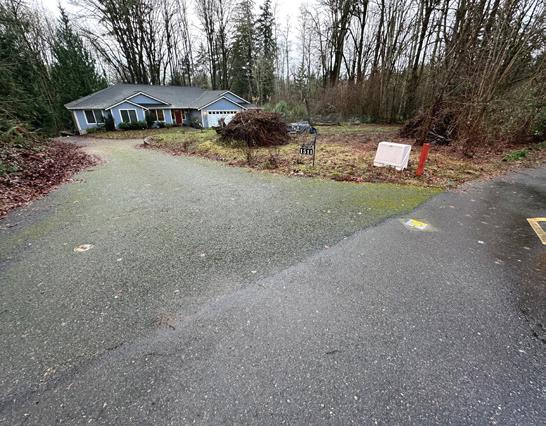

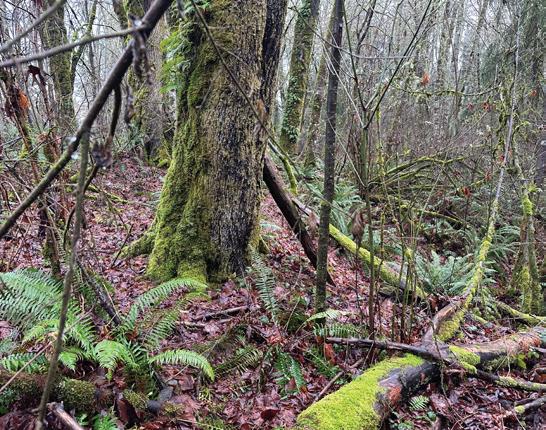
MATTHEW SOLOMON | VAN DORM REALTY, INC BROKER | 509.388.1362 | mateo.solomon@gmail.com
$210,000 | Secluded over half-acre lot in the forest, on Karen Frazer Woodland Trail, within walking and biking distance of downtown and Capital Campus. The owner commutes to work walking downtown. The city sewer is on-site, and all other utilities are on the street.
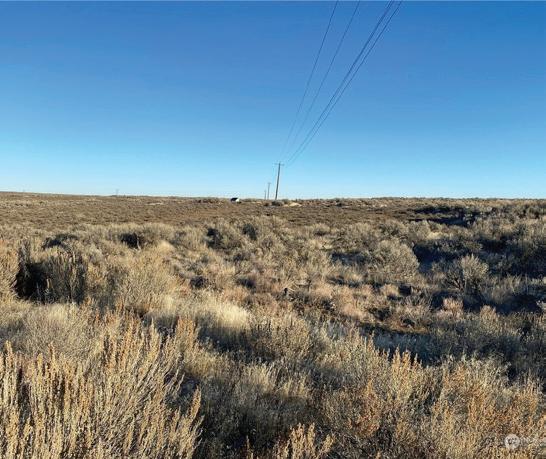
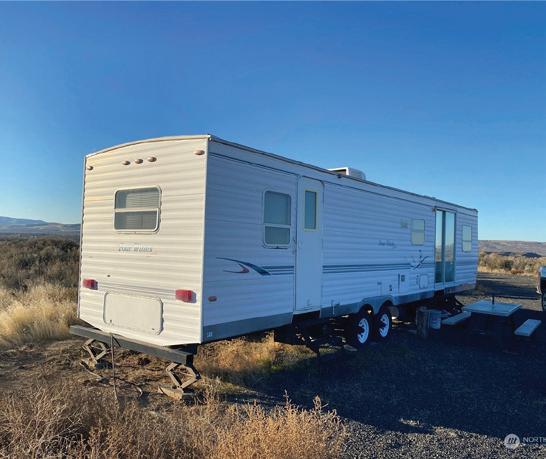
ANDREW NIGHTINGALE | RE/MAX NORTHWEST REALTORS
REALTOR® | 509-602-0689 | andrew@andrewjnightingale.com
$90,000 | Get Outa TOWN! Two Lots Side-by-Side at RIMROCK MEADOWS! 2.23(+/-) Acres! Power on site (Douglas County PUD) and a Private Well! Approved Design and Permit for a Septic Tank (for a 4-bed house)! 38-foot Four Winds Travel Trailer INCLUDED!!

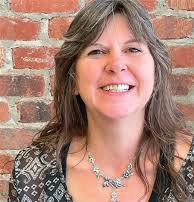
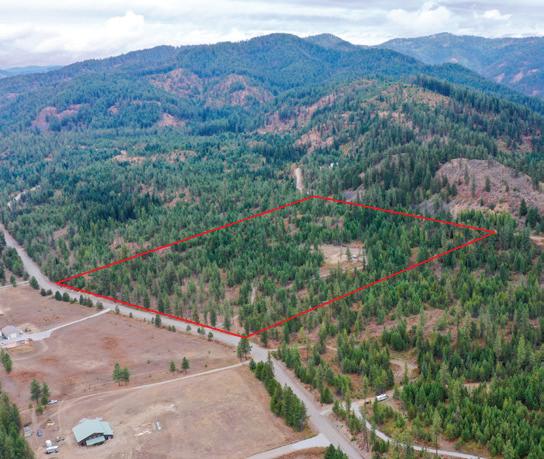
KATHRYN KIRTLEY | NORTH COUNTRY REALTY LLC REALTOR® | 208.597.5770 | kathryn@ncrnorth.com
$289,000 | Picture perfect 20 acres of beautiful, treed property with more than one spot for a home. This pretty piece has a well, electricity, a permit and plans for the septic and detailed plans for a 2 -bedroom 2600 sq. ft home. The ground has been excavated for the foundation of the home. Property has Fiber Optics
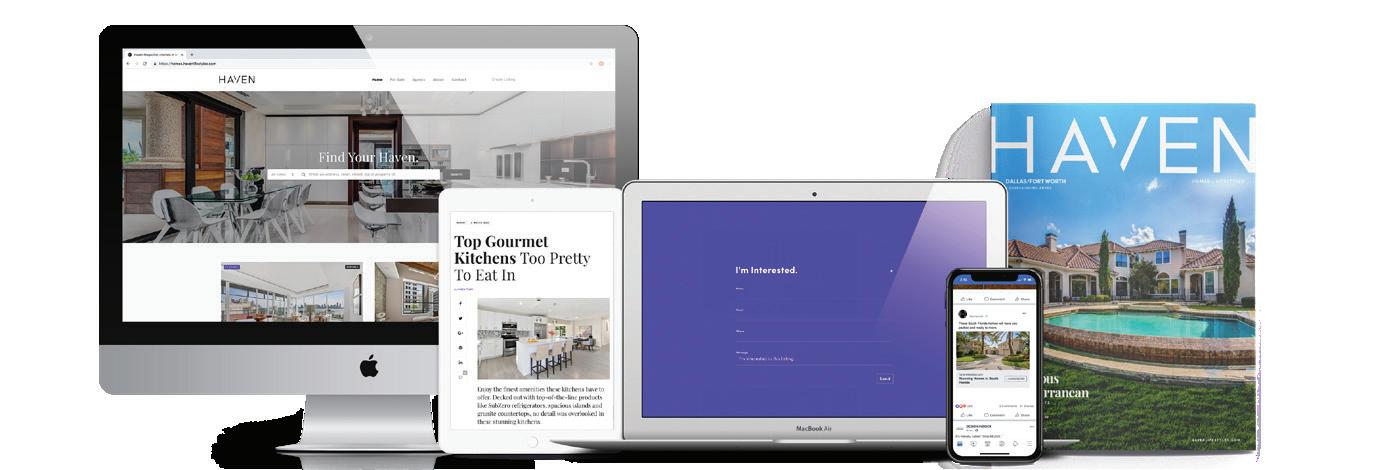
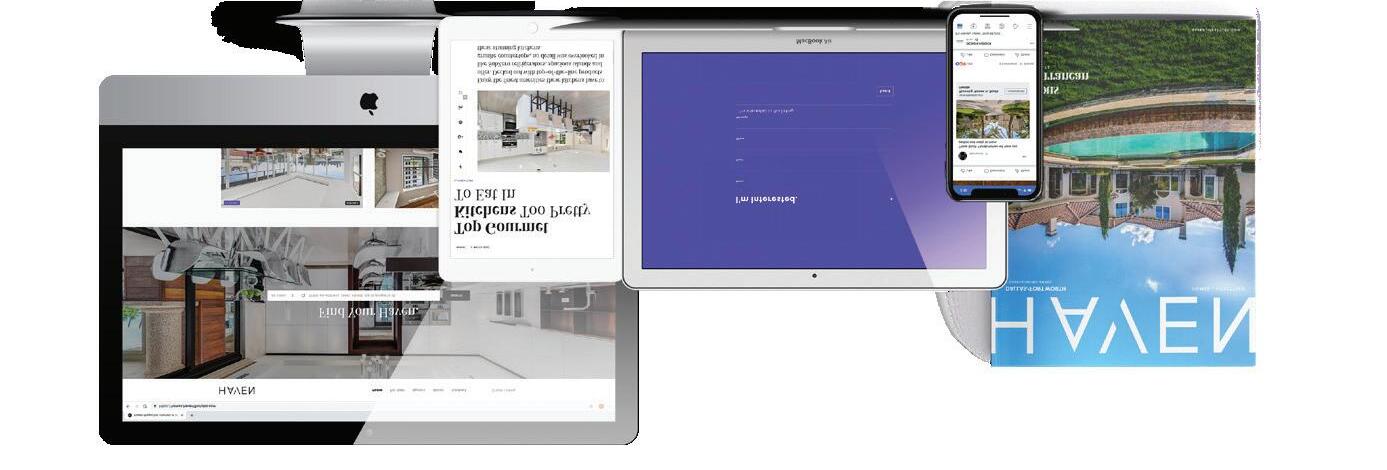
We offer realtors and brokers the tools and necessary insights to communicate the character of the homes and communities they represent in aesthetically compelling formats to the most relevant audiences.
We use advanced targeting via social media marketing, search engine marketing and print mediums to optimize content delivery to readers who want to engage on the devices where they spend most of their time.




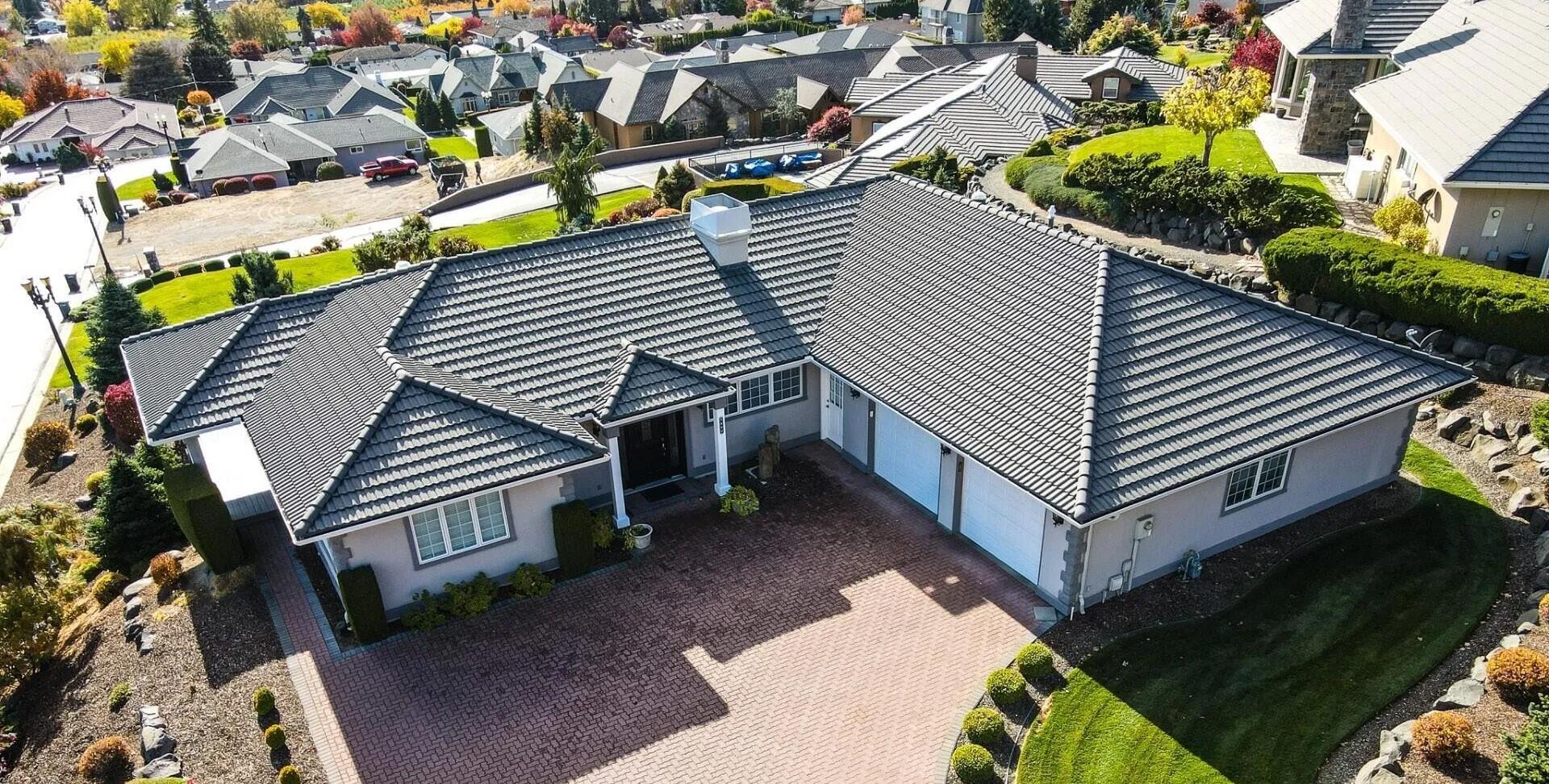
5800 SCENIC RIDGE LOOP, YAKIMA, WA 98908
3 BEDS | 2.5 BATHS | 4,741 SQFT | OFFERED AT $1,100,000
Luxury living with panoramic view’s of Yakima in a Gated community. This, 4741 Sq. Ft,. 3 BD RM 2.5 Bath open concept home has it all and is, move in ready. Beveled front door and sidelights welcome you into the tiled entry. Main living area host mini bar, gas fireplace, entertainment built-ins, and open to beautifully kept kitchen w/tons of cabinetry, appliances and garden window. Lg. center island w/black granite tops, tiled backsplash and corian counter top finishes. Nook space and dining area open to main living and kitchen gives a nice flow for entertaining and deck access for outdoor enjoyment and seasonal views you’ll never get tired of. Den w/built-in’s and lighted tray ceiling (lighted tray ceilings throughout home) Utility room with tons of cabinetry, washer/dryer, counter space, built-ins, sink. Spacious half bath for guests. Primary bedroom and bath are lovely. Located on main level, large room w/ bayed out sitting area, luxury bath with Jacuzzi tub, walk in tiled shower, DBL sinks w/ tile and glass block finishes and lg. walk-in closet. Lower Level has another large living area w/gas fireplace, built-in desk and spacious patio area. Two large bedrooms w/walk-in closets and ‘’Jack and Jill bathroom’’. There are three large multi purpose rooms, two located downstairs and one located in oversized two car garage and tons of storage throughout home. This home has so many amenities it is a must see in person but please refer to the amenity supplement.
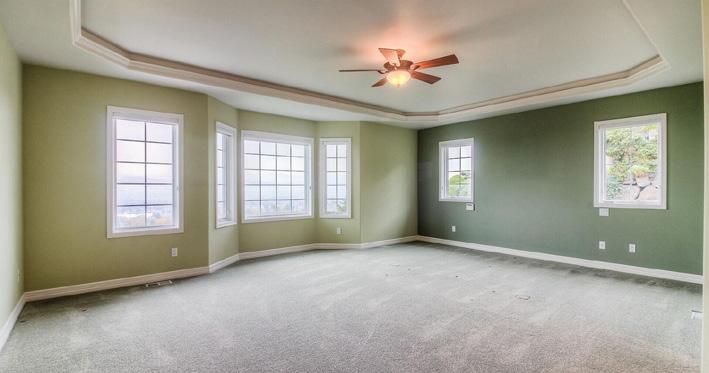
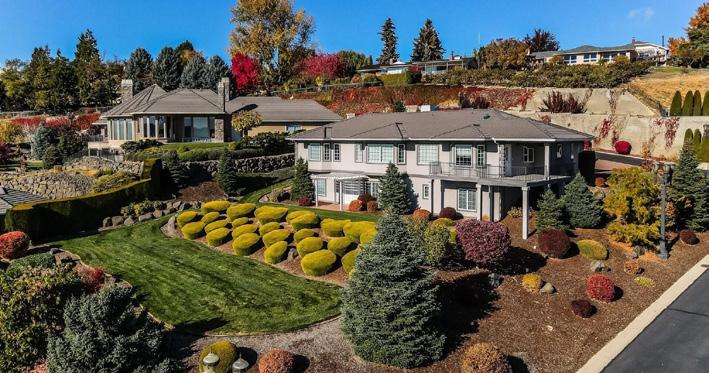
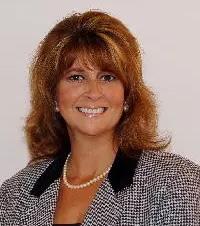

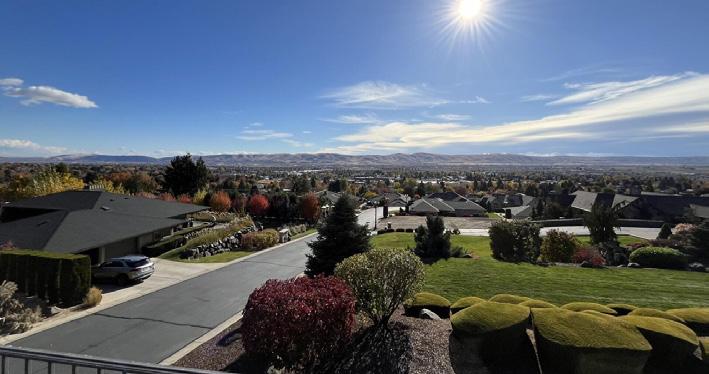
JUDY SINCLAIR SENIOR REAL ESTATE SPECIALIST
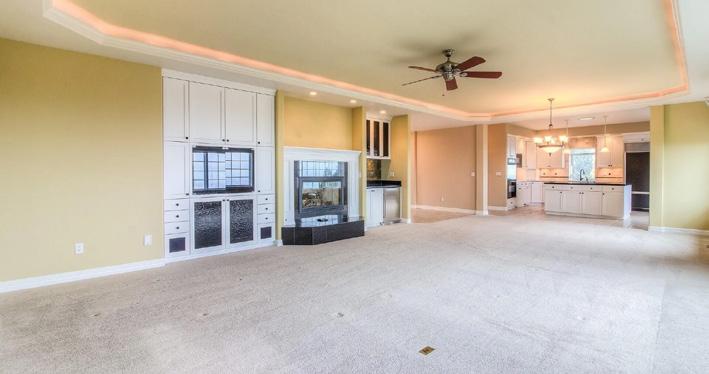
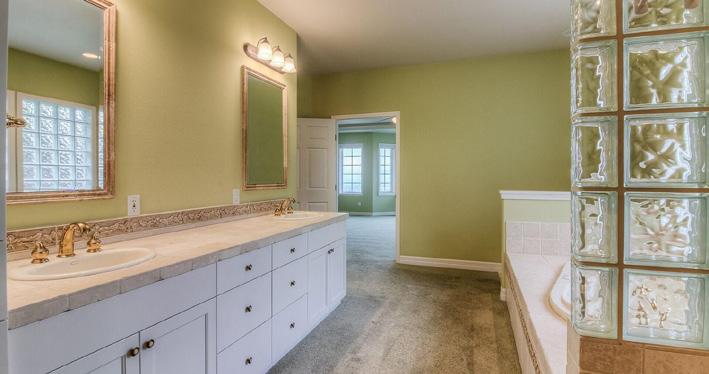


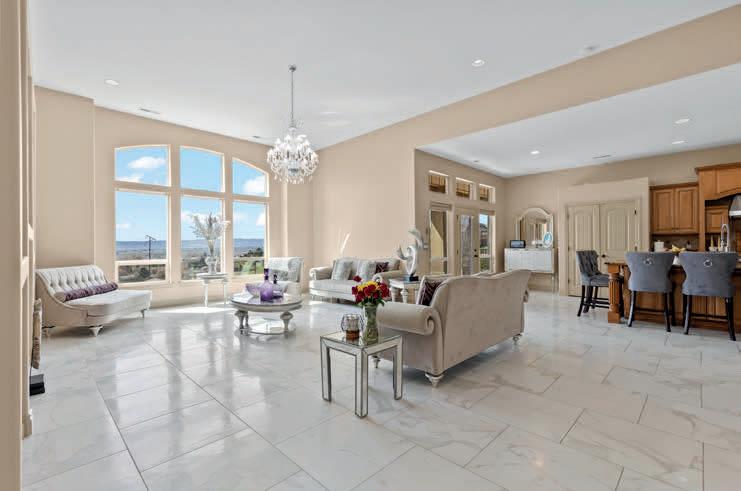
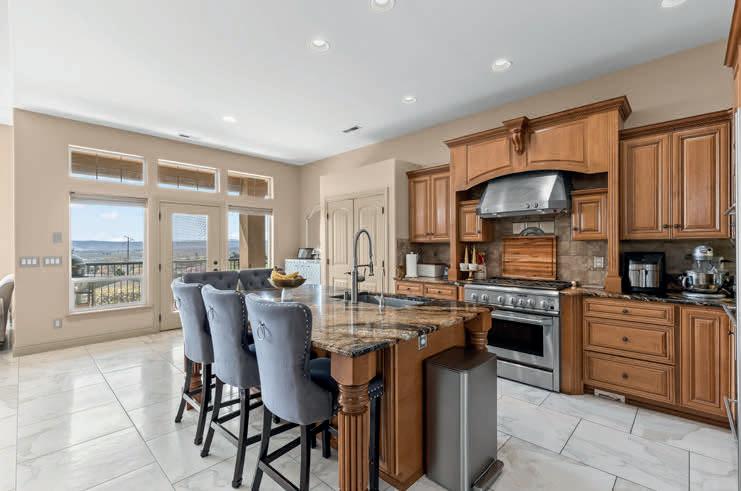
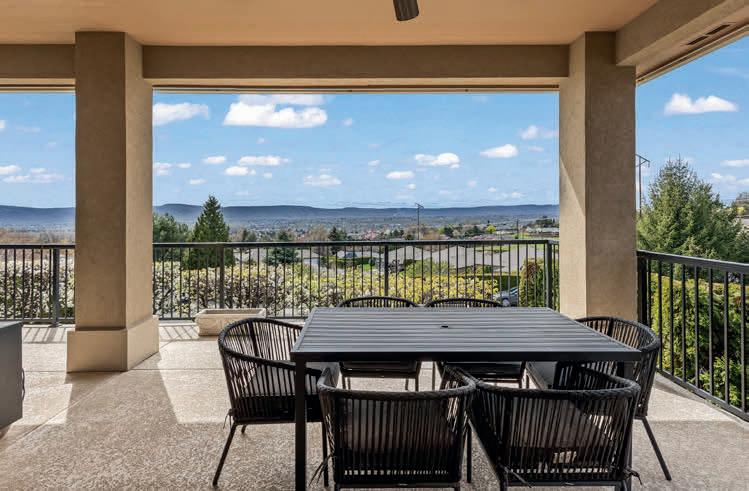
Perched on a quiet cul-de-sac along Yakima’s scenic hillside, this elegant home offers refined living, stunning views, and well-designed spaces throughout. A heated driveway ensures easy year-round access, welcoming you into a residence where comfort and sophistication meet.
Inside, a sunlit home office with French doors provides the perfect space for working from home. The expansive great room flows effortlessly into a chef’s kitchen, featuring premium appliances, an oversized island, and generous dining space. French doors open onto a large view deck—ideal for entertaining, dining al fresco, or simply enjoying the panoramic landscape.
The main level includes a beautifully updated primary suite with a walk-in closet and spa-style bath, complete with a soaking tub, custom tile shower, and luxe finishes. Two additional bedrooms, a full bath, and the first of two laundry rooms are also located on this level.
The walk-out lower level is equally impressive, featuring two more bedrooms with a shared Jack-and-Jill bathroom, a spacious secondary living area, a second kitchen/bar, full bathroom, second laundry, and a dedicated media room—perfect for movie nights or hosting guests.
Thoughtfully designed and impeccably maintained, this home offers exceptional indoor-outdoor living in one of Yakima’s most sought-after neighborhoods.
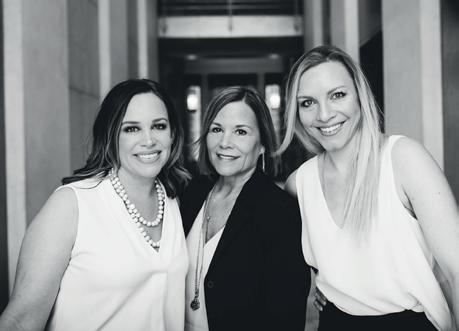
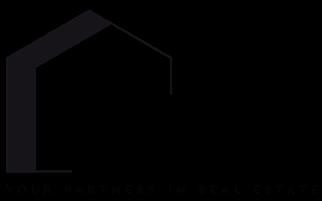
509.969.0169 cirwin-abeyta@bhhscentral.com www.investinyakima.com
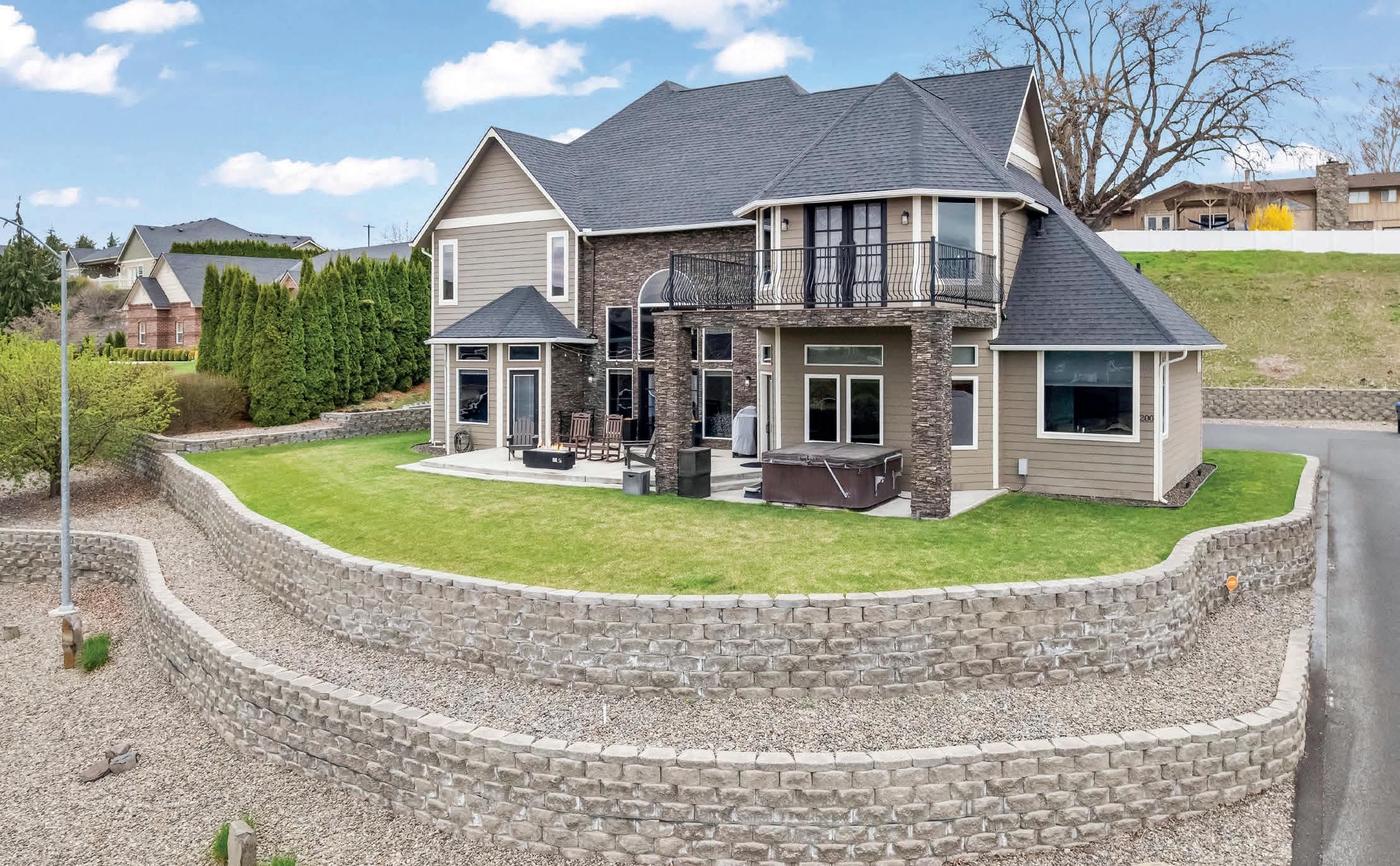
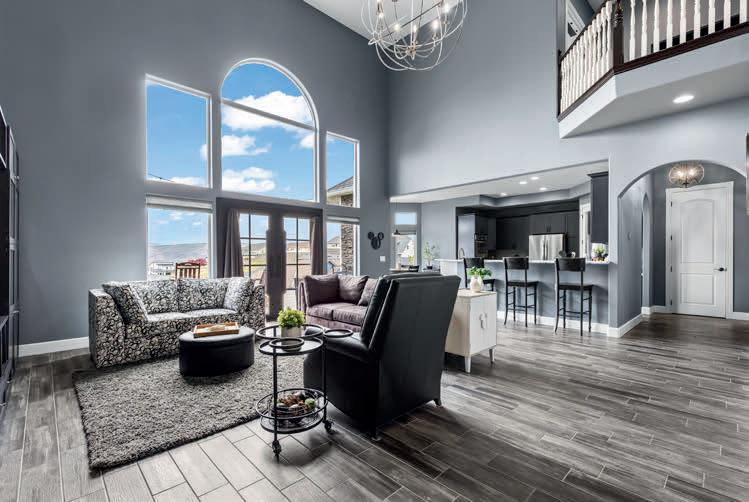
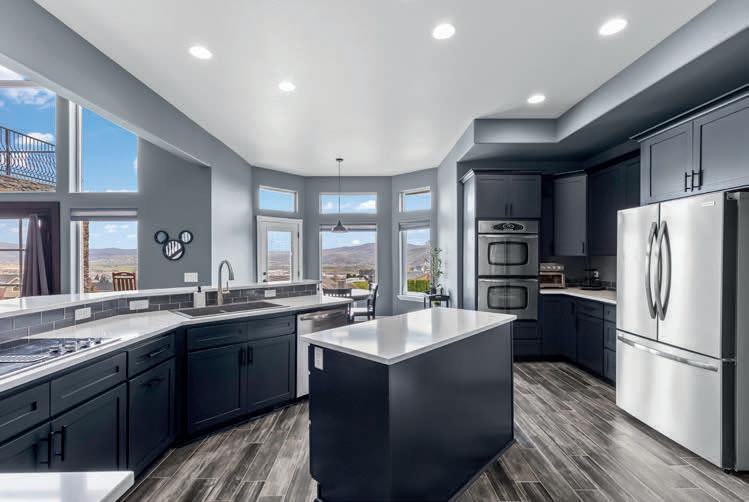
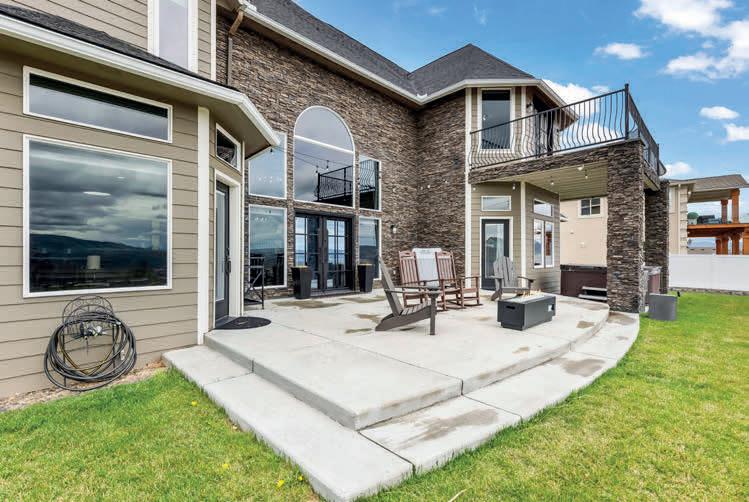
Welcome to this stunning custom-built home nestled in one of Selah’s most desirable neighborhoods, where comfort meets sophistication. Designed for both everyday living and exceptional entertaining, this residence boasts soaring ceilings and an open-concept layout that maximizes space and light.
At the heart of the home is the spacious eat-in kitchen, featuring a walk-in pantry and a seamless flow into the expansive great room—perfect for gathering while enjoying breathtaking views. A formal dining room offers the perfect setting for special occasions, while a dedicated mainlevel office provides a quiet space to work from home.
Retreat to the luxurious main-level primary suite, complete with a spa-inspired bathroom and two generous closet spaces. A private secondlevel wing features a flexible living space ideal for a second office, meditation space, nursery, or additional storage, and even includes a scenic view deck.
On the opposite end of the home, the upper level includes three sun-drenched bedrooms, a full bathroom, a convenient half bath, and a spacious media room—offering the perfect retreat for movie nights or entertaining guests. Every detail of this exceptional home has been thoughtfully curated to elevate your lifestyle in the heart of Selah.


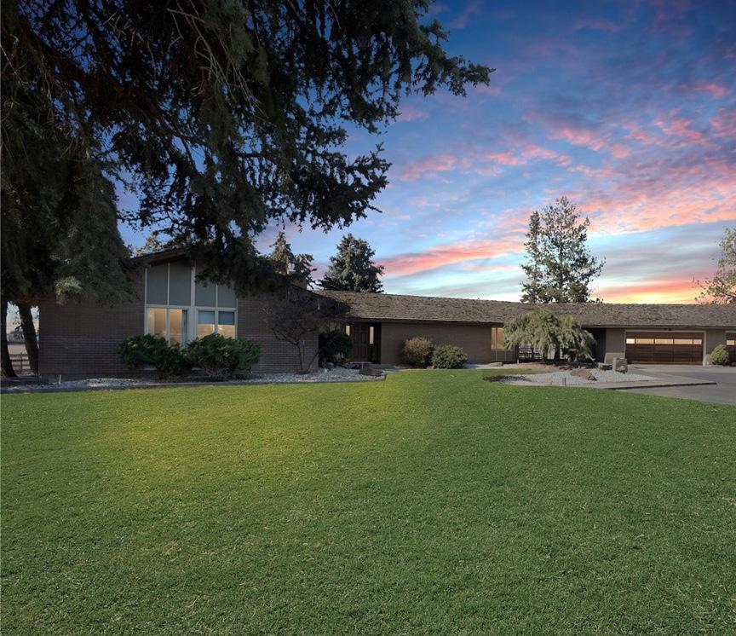
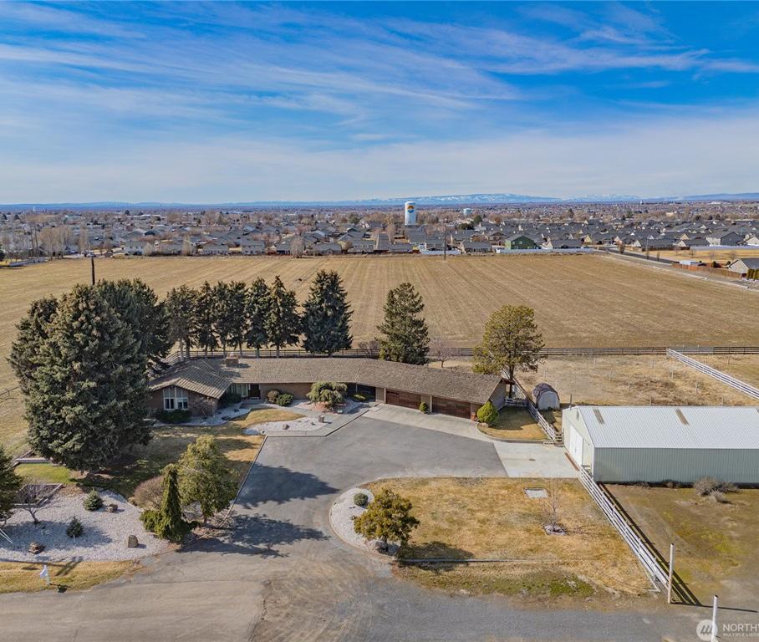
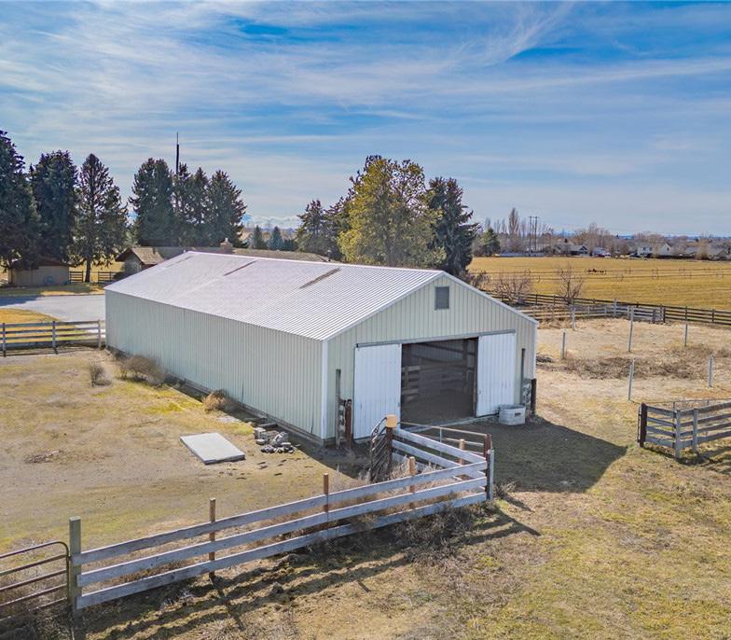

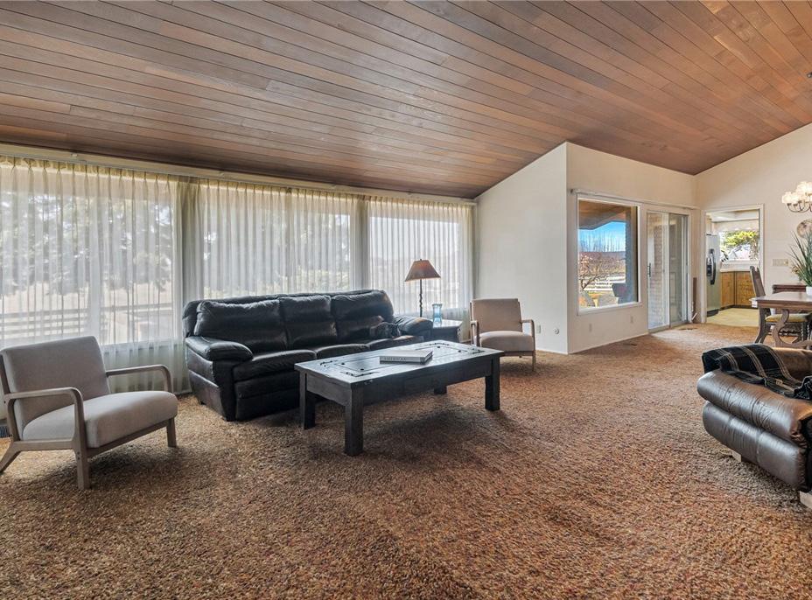
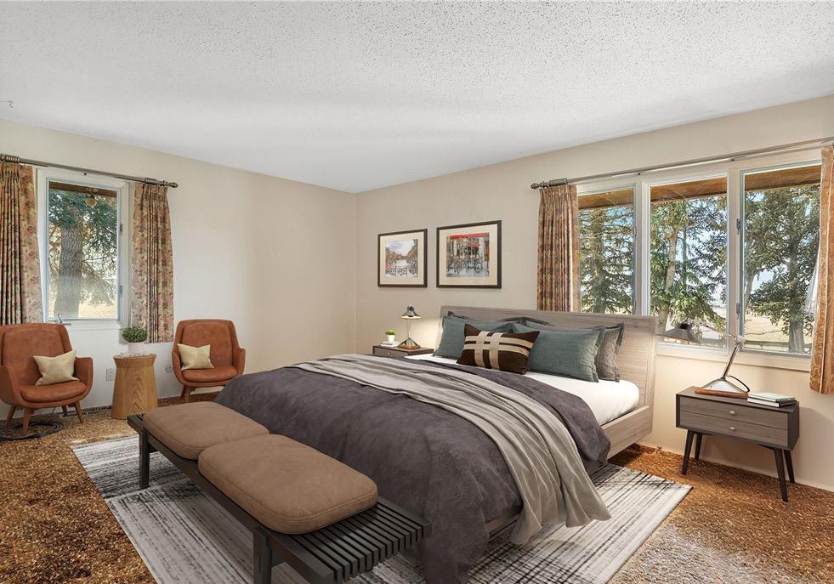
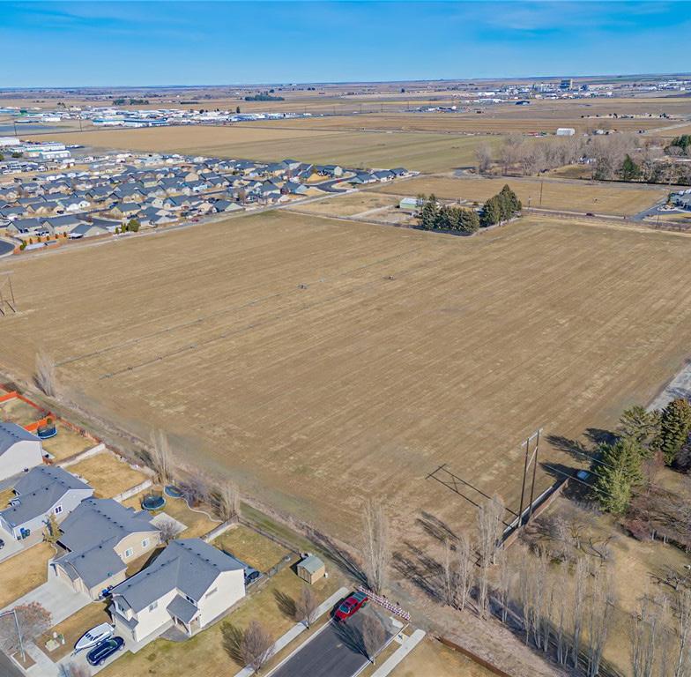
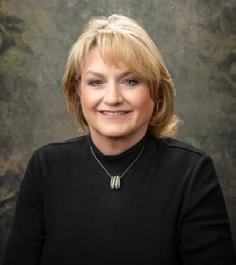
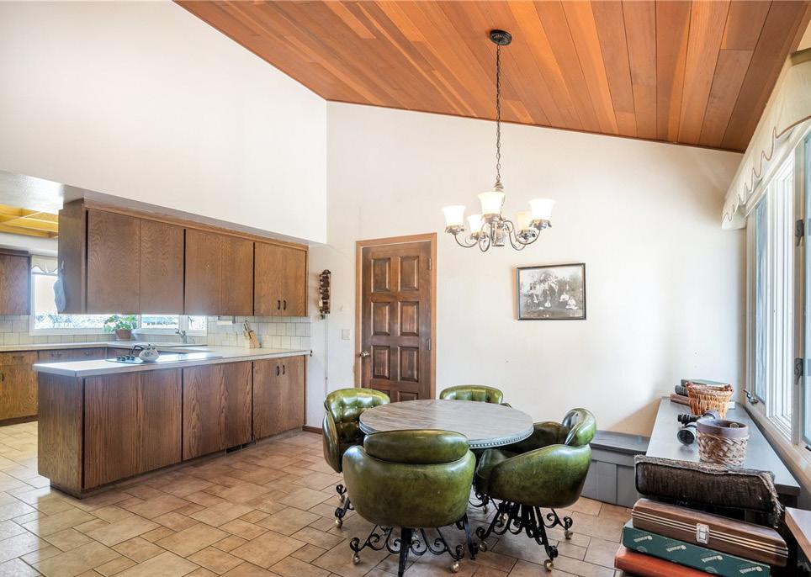
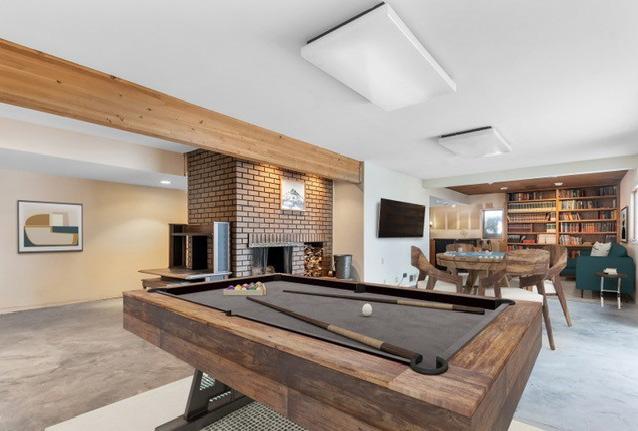
3 BEDS • 3 BATHS • 4,880 SQFT OFFERED AT $1,599,000
18+ acre estate to Farm & Raise animals –Restoring this beautiful classic ranch-style country estate to its former glory is a dream come true. Quality construction with cedar ceilings & architectural beams throughout. This 4,880sf 1-story home w/ basement has kitchen; dining room; breakfast nook; laundry; 3 beds & 2 baths on the main floor. Living room with gas fireplace leads to the covered patio. Partially unfinished basement includes a shop w/ extensive electrical, rec room w/ wet bar, a canning kitchen, sauna, wood fireplace, a bathroom & loads of storage. Covered breezeway connects home to 4-car over-sized garage. Property includes a 2,240sf Barn/Shop, wheel line irrigation, 14+/- acres in Timothy Hay, pasture, and 97 apple trees.

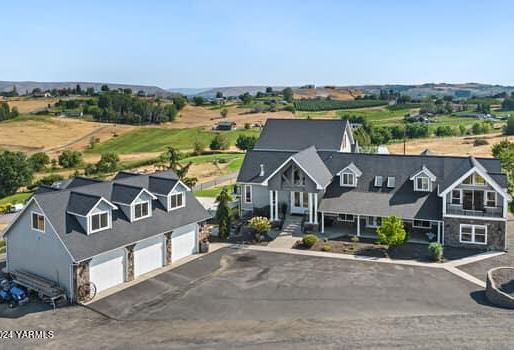
7 BEDS | 5.5 BATHS | 7,374 SQFT | $1,499,000
A Wonderful oasis to enjoy the tranquility of a serene life style. This exceptional home was completely remodeled and new additional construction of 4000 SF, completed in 2012, which includes a new well and septic system. This multiple level home hosts 3 Primary Suites with views and access to their own private deck/balcony. Each level has its own Laundry Room, Furnace and Heat Pump. There are 4 Living Rooms, which one could be a Theatre Room. Game Room with Pool Table, and a Second Kitchen with Eating Bar situated in Lover Level. The Detached 3 Bay Garage has it own Furnace and AC and Electrical Panel. Above the Garage is a Full Gymnasium (900 SF) with its own outside access and views from each dormer window. Backyard is fenced and there is plenty of room to add an inground swimming pool. Beautifully landscaped, fish pond/fountain. Basketball Court to enjoy the outdoors. This parcel has 1 share of Selah/Naches Irrigation. Contact your favorite Realtor to tour this amazing home and all it offers-Buyer to verify square feet to their own satisfaction.
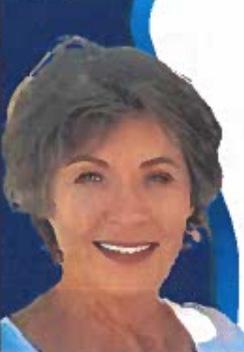
IVONNE YOUNG
BROKER | LICENSE #: 79385
509.961.6834
ivonne@cbar.com www.yakimarealestate.net

PAT LAWLER
BROKER | LICENSE #: 37066
509.930.4679
ivonne@cbar.com www.yakimarealestate.net

SELAH,
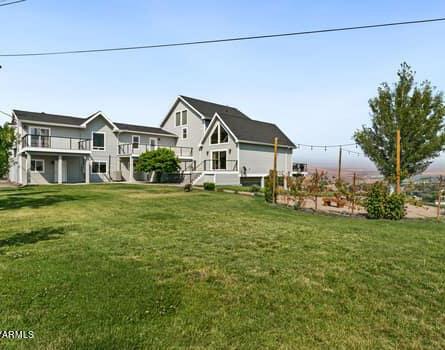
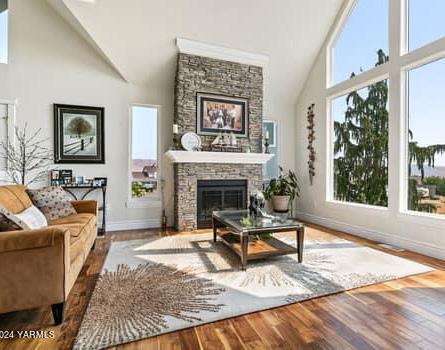
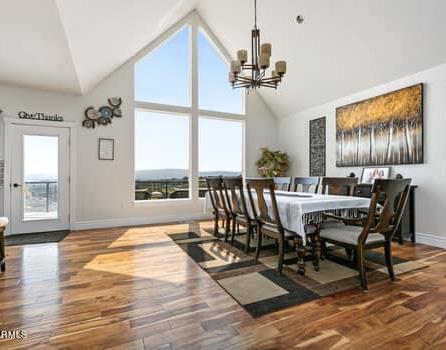
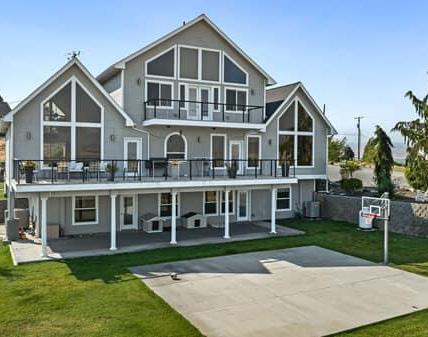
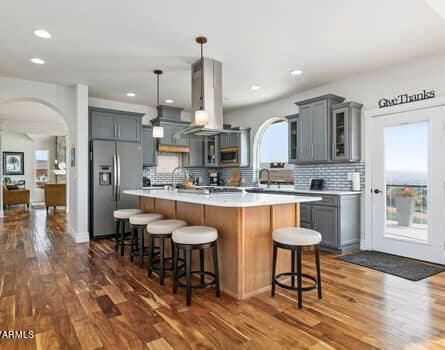
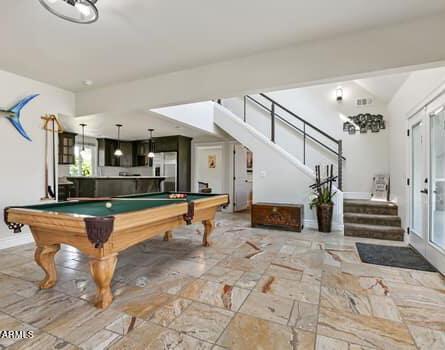
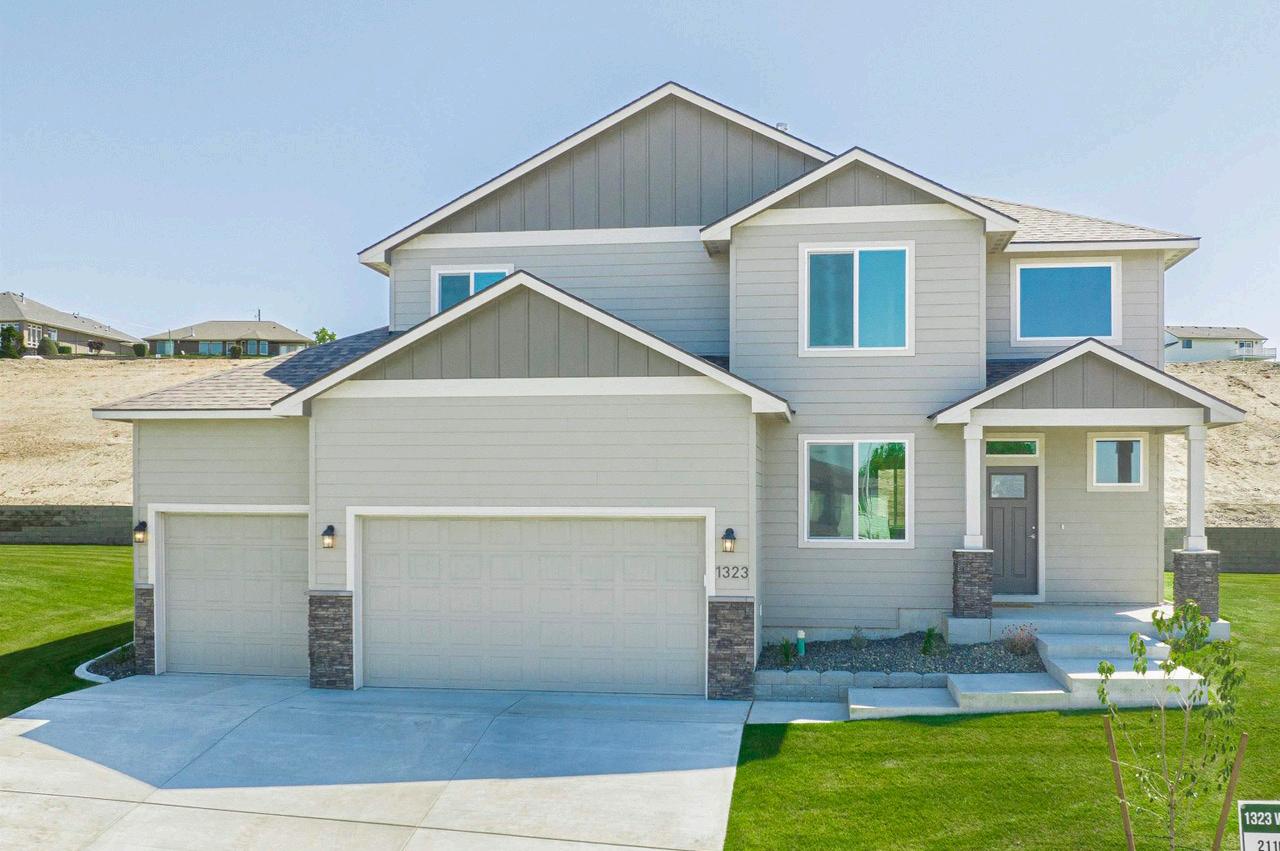
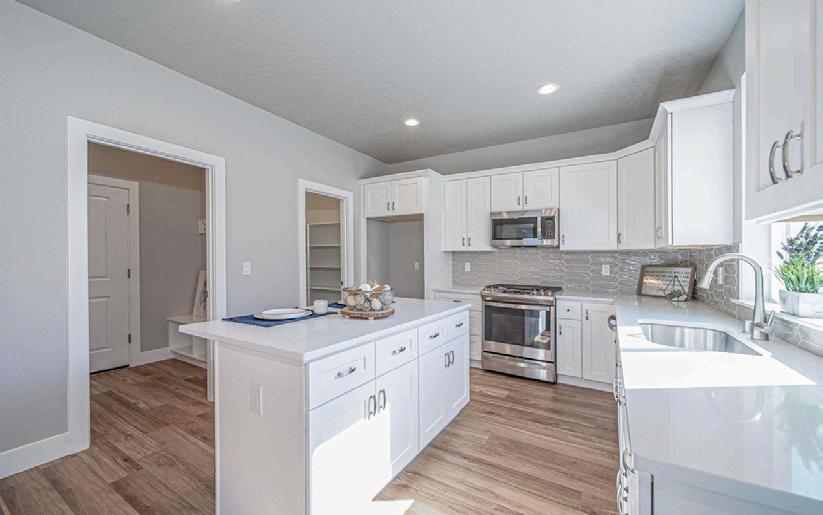
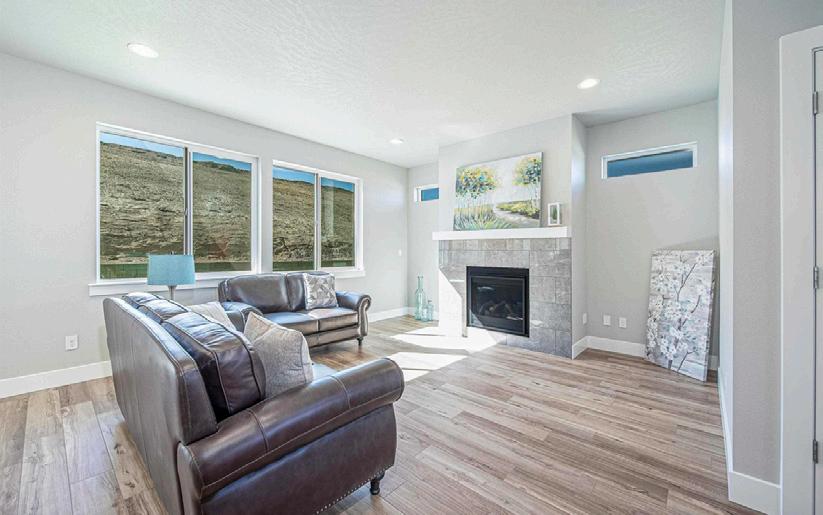
4 BEDS | 2.5 BATHS | 2,227 SQ FT | $524,900 Cherrywood Hill Homes are located on Harrison Hill off Swan Road in
Homes offer magnificent views of our valley. Inspiration Builders’ attention to detail is evident in all their homes making these homes a must see for everyone. 2227 Sq Ft features open concept floor plan, spacious den with double doors and closet/storage area half bath. Living room with gas fireplace,dining with sliding doors leading to covered patio and yard. Custom white cabinets, soft closing, Quartz counters and island, tile backsplash, stainless steel appliances and Farm Sink, laundry room with bench and coat rack completes the main level.
1319 W PAX COURT, SUNNYSIDE, WA 98944
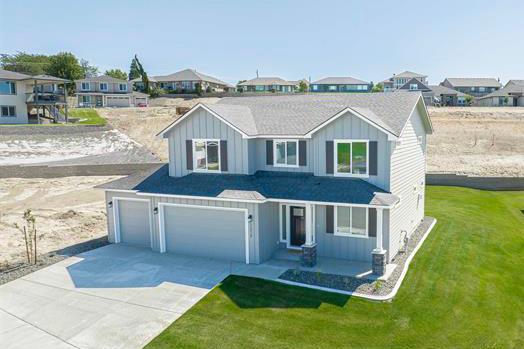
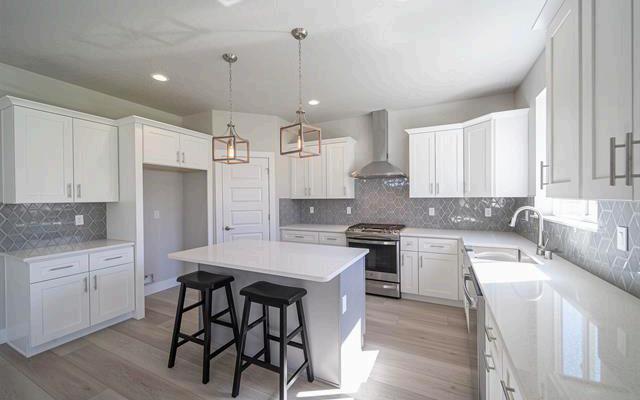
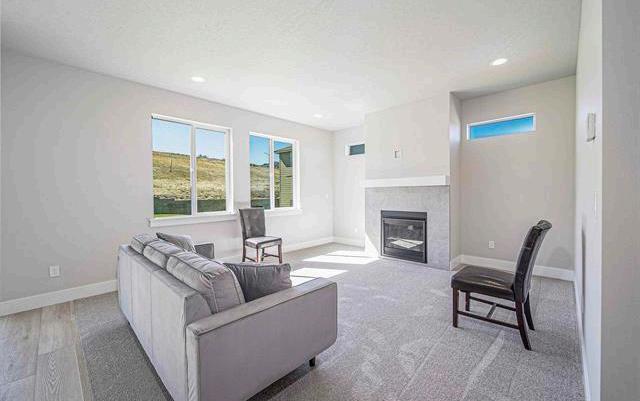
4 BEDS | 3 BATHS | 2,136 SQ FT | $524,900 Cherrywood Hill Homes are located on Harrison Hill in Sunnyside. Homes offer magnificent panoramic views of our valley. Inspiration Builders’ attention to detail is evident in all their homes making these homes a must see for everyone. This 2136 Sq Ft home has a large entry to open floor plan. Main floor features custom kitchen with Stainless Steel appliances, tile back splash, soft closing cabinets, Quartz counters, pantry.
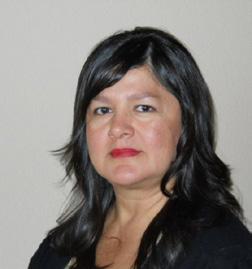

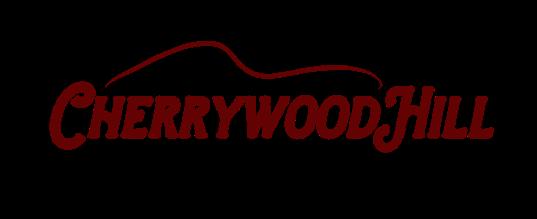


1311 W IVY COURT, SUNNYSIDE, WA 98944
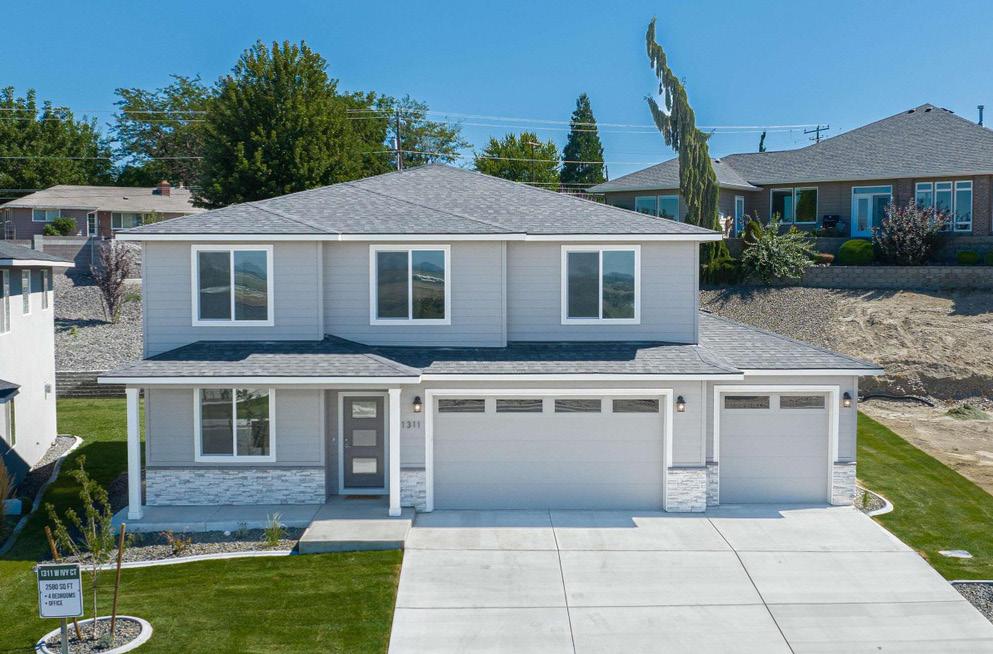
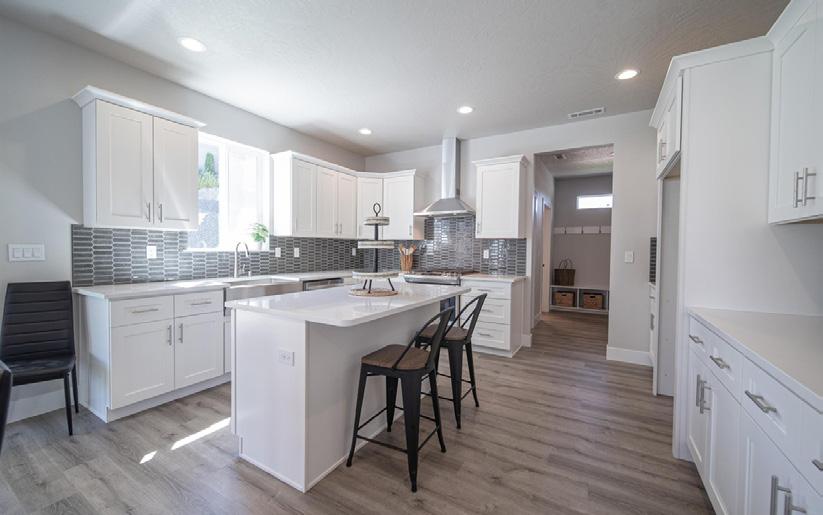
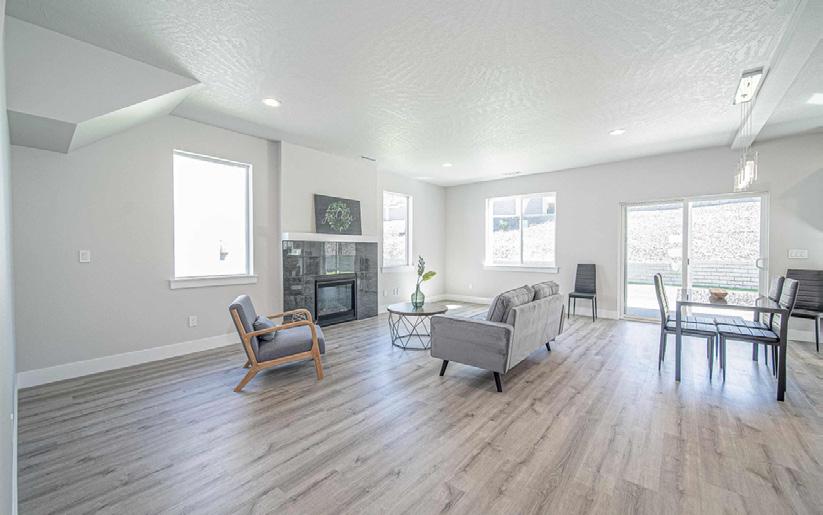
4 BEDS | 2.5 BATHS | 2,621 SQ FT | $636,900 Great floor plan offer 2621 Sq Ft with large living room with gas fireplace, custom white kitchen cabinets with full backsplash, Quartz counters and island, gas range, pantry, Stainless Steal appliances and Farm Sink. Access from dining sliders leads you to covered patio and yard. Den with closet and additional storage. Upper floor features main bedroom with double doors entrance, bath with double sink, tile shower and separate tub, closet with shelves and window. Three additional bedrooms, laundry room with sink and folding area, family room. Three car garage with extra room for storage, professionally landscaped yard with UGS on timer complete this home.
1306 W IVY COURT, SUNNYSIDE, WA 98944
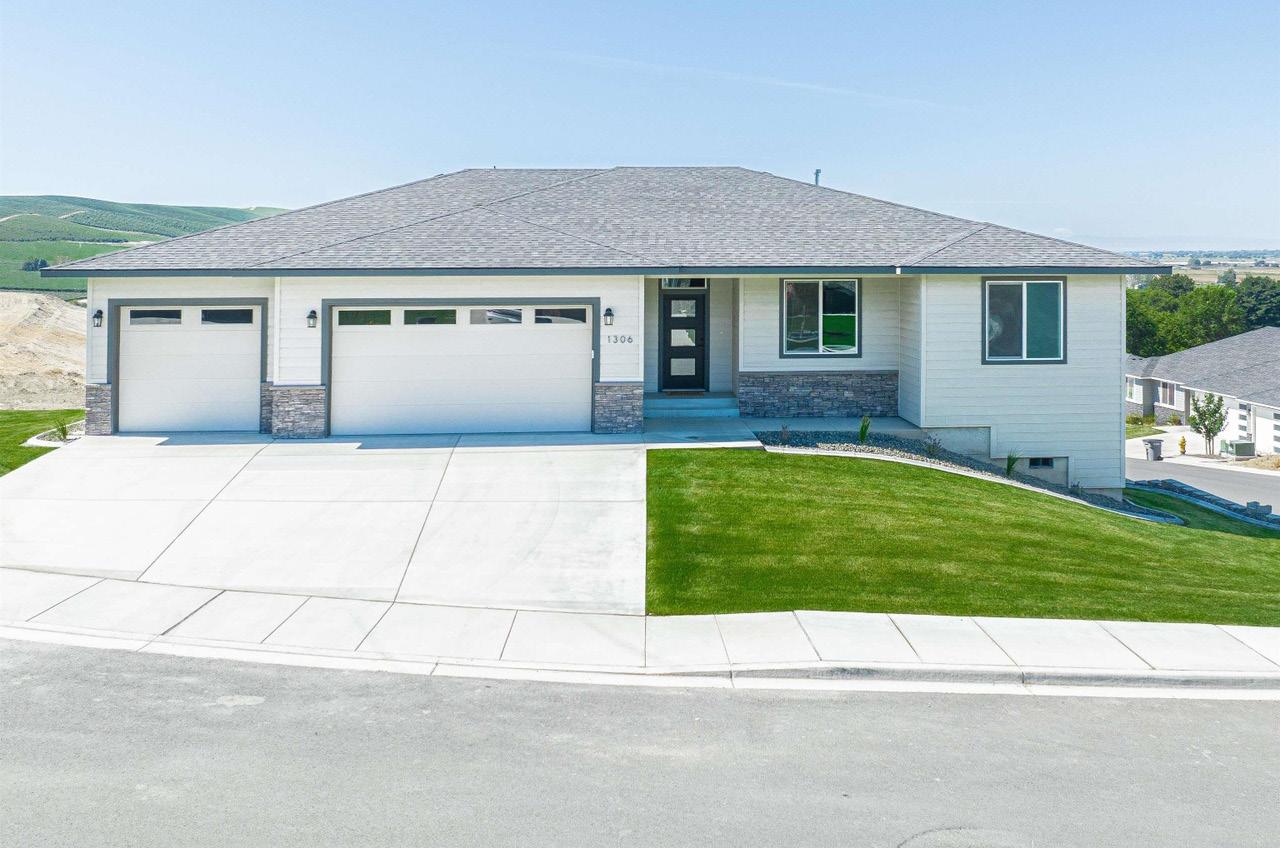
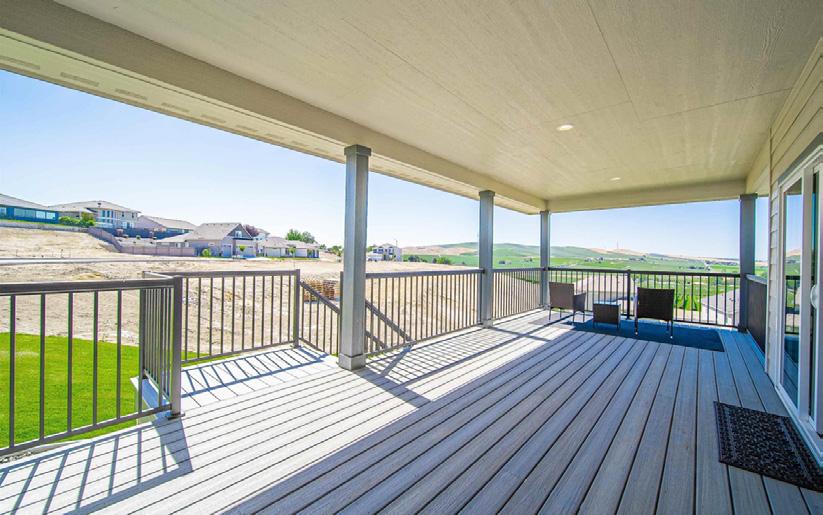
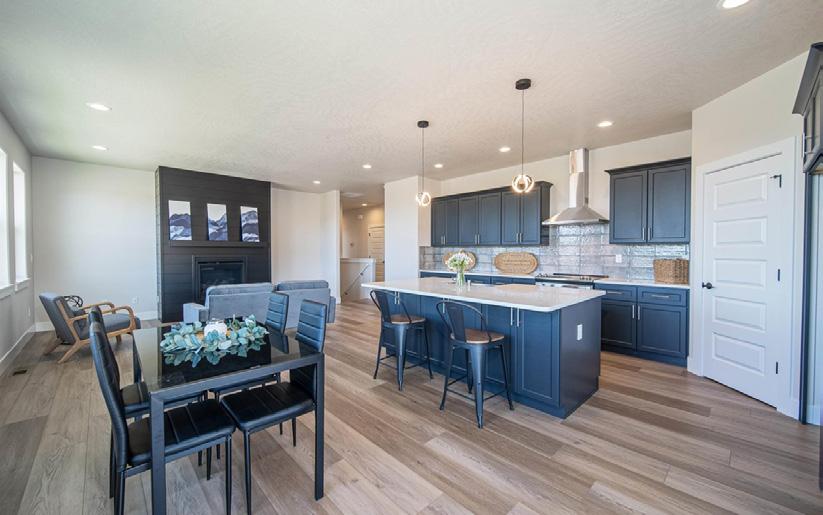
5 BEDS | 3 BATHS | 2,714 SQ FT | $678,900 Large entry leads you to living room with fireplace open seamlessly to kitchen with custom cabinets, Quartz counters, SS appliances, stainless steel Farm Sink, pantry, access from dining area to 28’x12’ covered patio with recessed lights. Main bedroom with large closet with shelves, bathroom with double sink, tiled shower and dual shower head, two additional bedrooms and laundry room complete the main floor. Large family room, two bedrooms, bath, storage are located on lower level. Fully landscaped with UG sprinklers on timer. Three car garage completes this home.





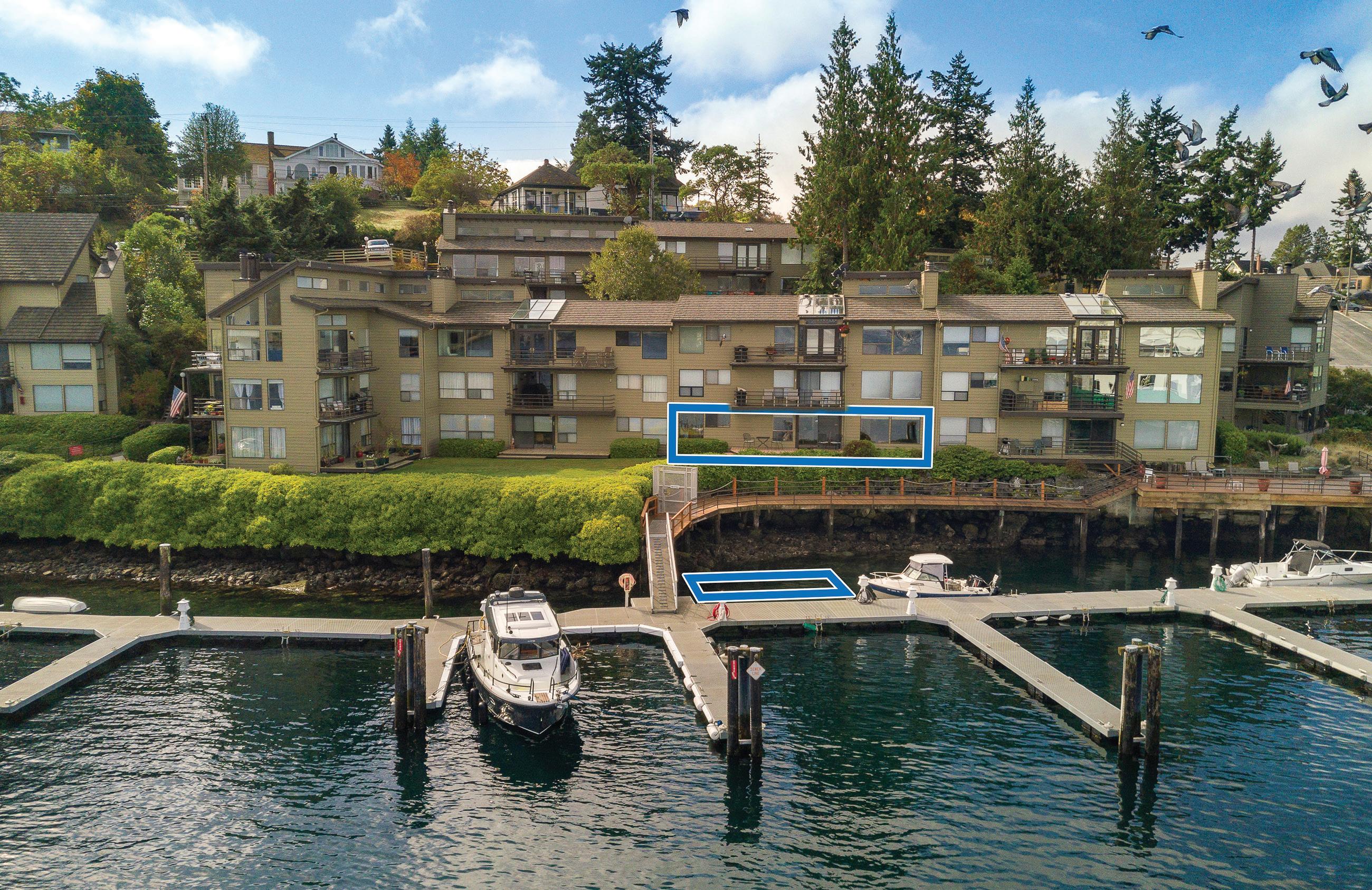
$1,050,000 | 2 BEDS | 1 3/4 BATHS | 1,163 SQ FT
Step into this rare, ground-floor gem in the heart of Friday Harbor—perfectly positioned with front-row waterfront views and your own private 16’ runabout slip just outside the door!Enjoy the convenience of being walking distance from the ferry, so you can leave the hustle of the city and the car behind. This move-in-ready updated condo features 2 bedrooms, 2 baths, office, updated kitchen and bath, custom fireplace and mantle, tons of built ins. Fully furnished! Additional perks include covered private parking and outdoor storage space. This unique downtown property offers an unbeatable combination of location, charm, and convenience. MLS# 2348782
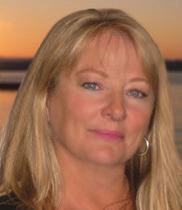
Nancy Young MANAGING BROKER

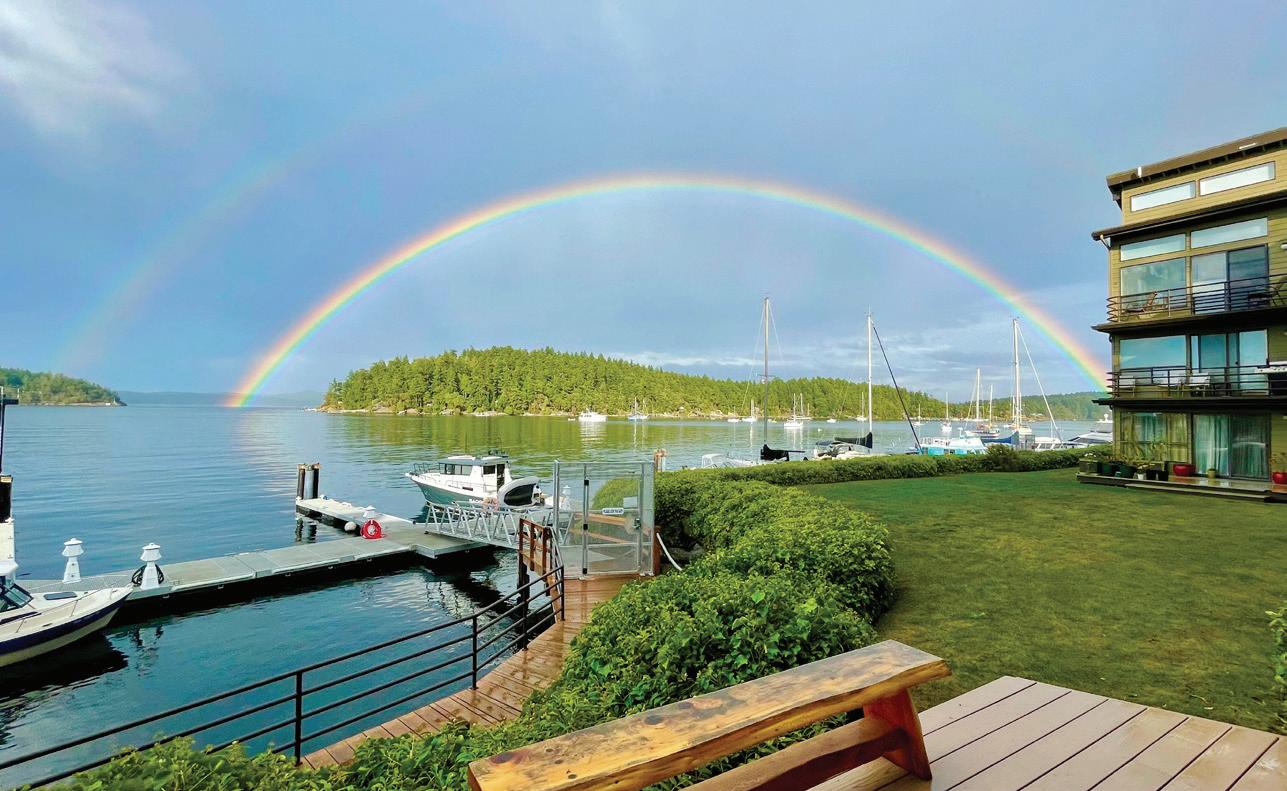
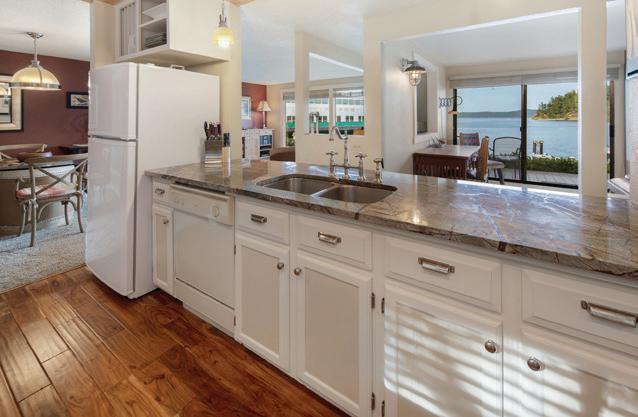
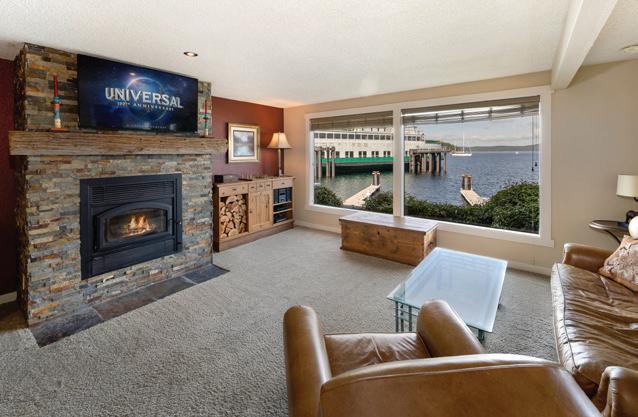

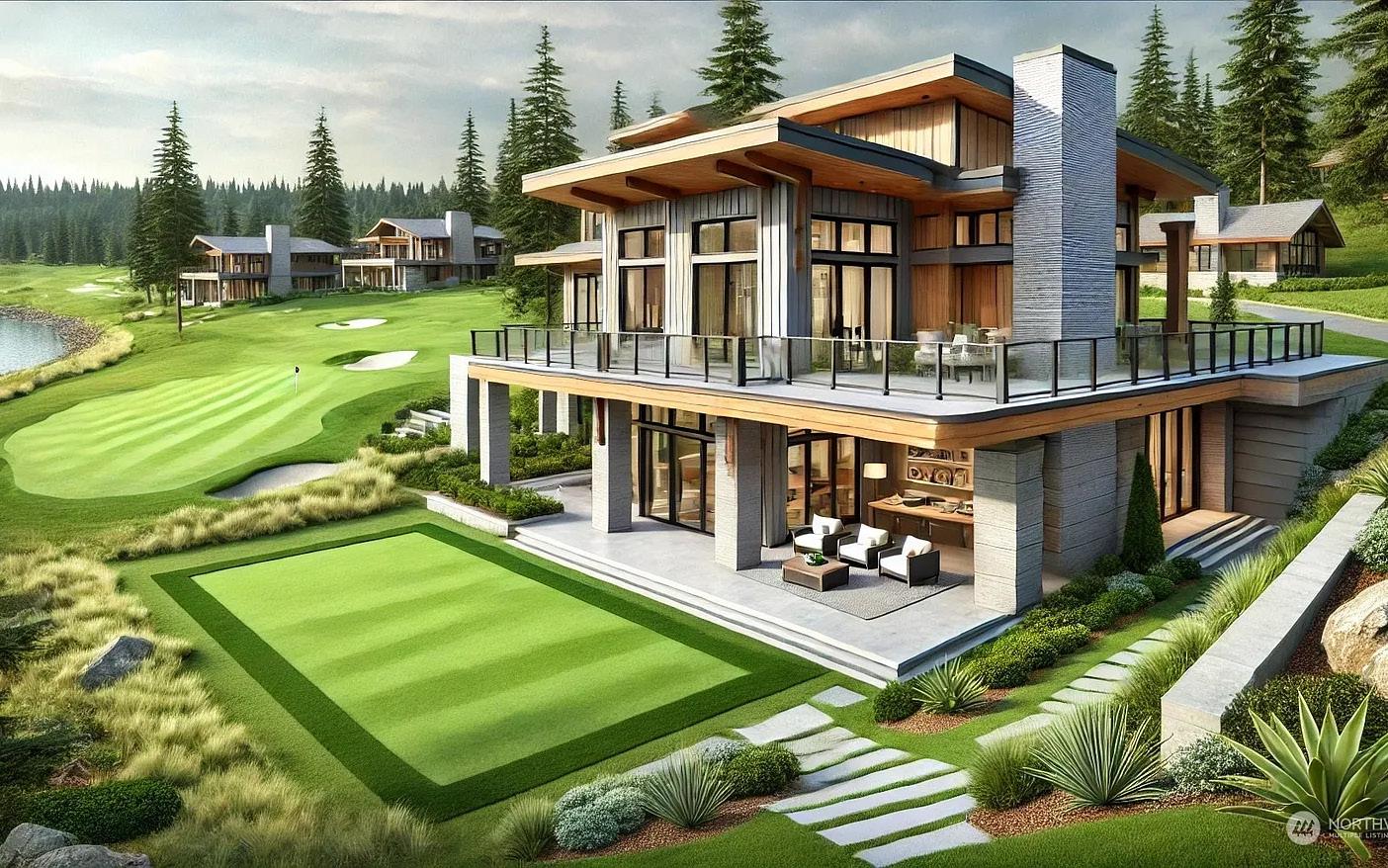
241 ST. Andrews Drive Cle Elum, WA 98922
3 ACRES | $300,000
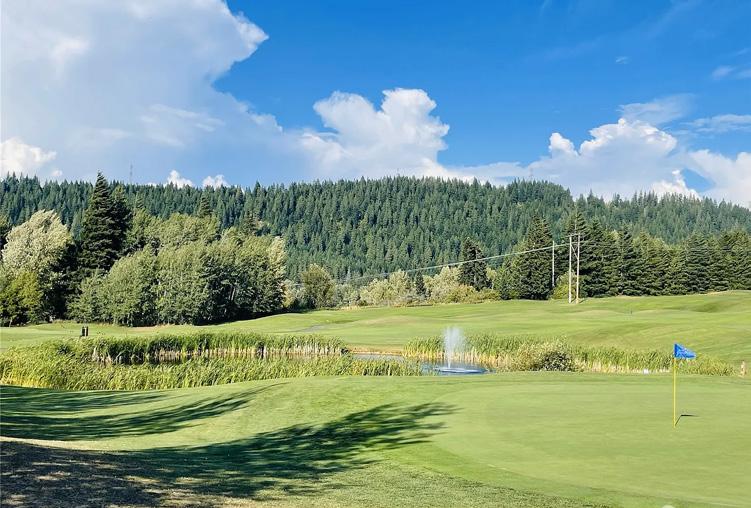

Experience unparalleled luxury lot, poised on the 8th fairway of Sun Country Golf Course. This premier, ready-to-build lot promises captivating views of the lush fairways and towering Cascades. Plans detail a bespoke 1,500 SQFT home featuring three bedrooms, a den, and oversized garage, with soaring ceilings and expansive windows that frame spectacular sunsets.
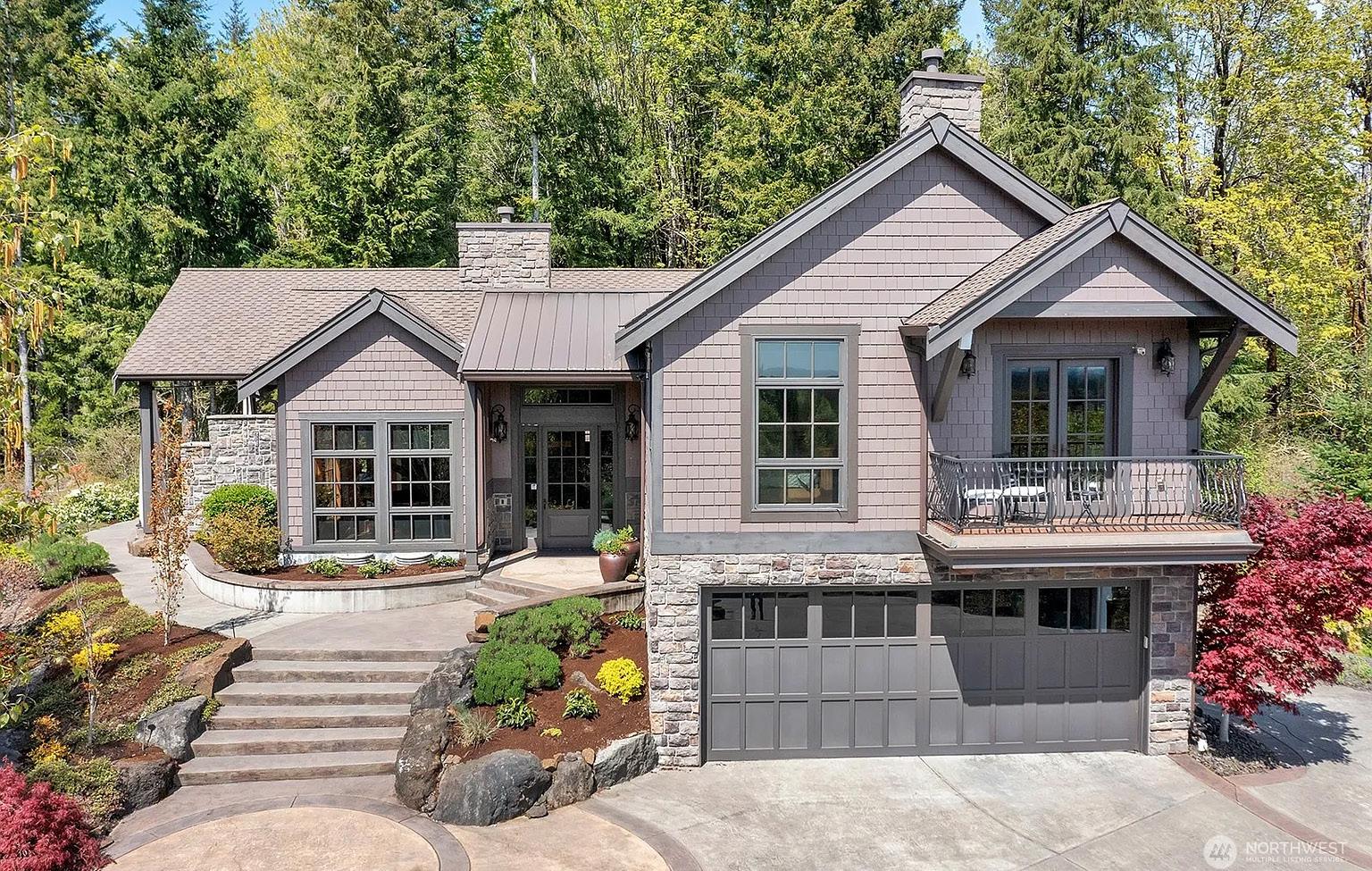
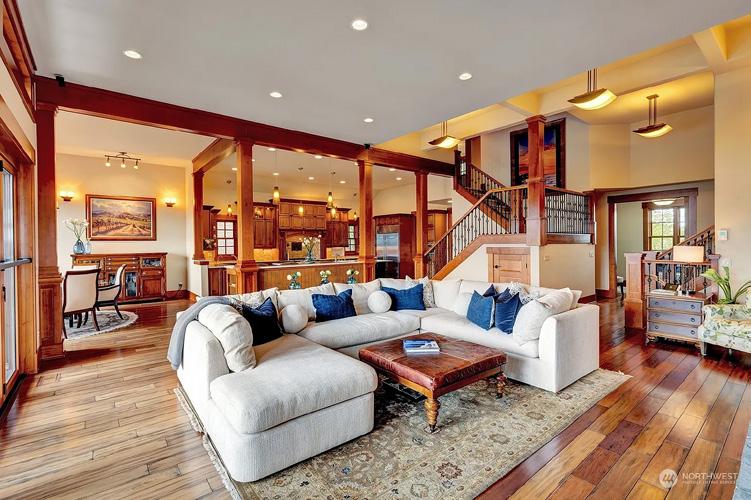

4 BD | 4.25 BA | 4,702 SQFT
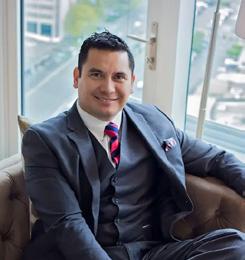
Discover a contemporary masterpiece amidst the natural splendor of Olympia’s Black Hills. Designed for the discerning homeowner seeking luxury and tranquility, this estate redefines modern living on 15 acres of lush woodland. Enjoy the seamless fusion of indoor-outdoor living w/ expansive patios & panoramic views of Mount Rainier.

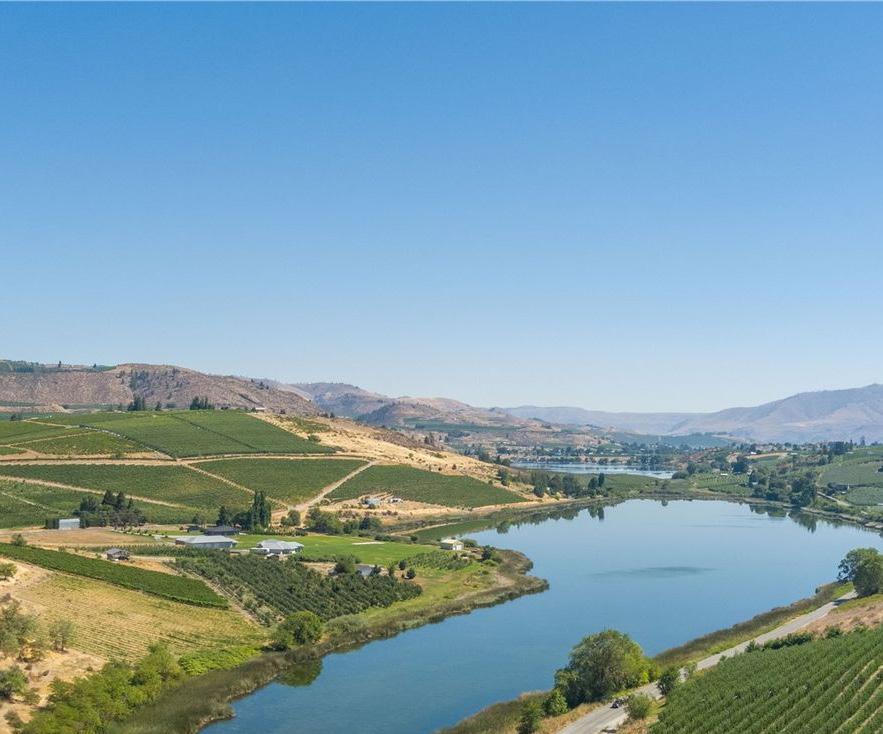
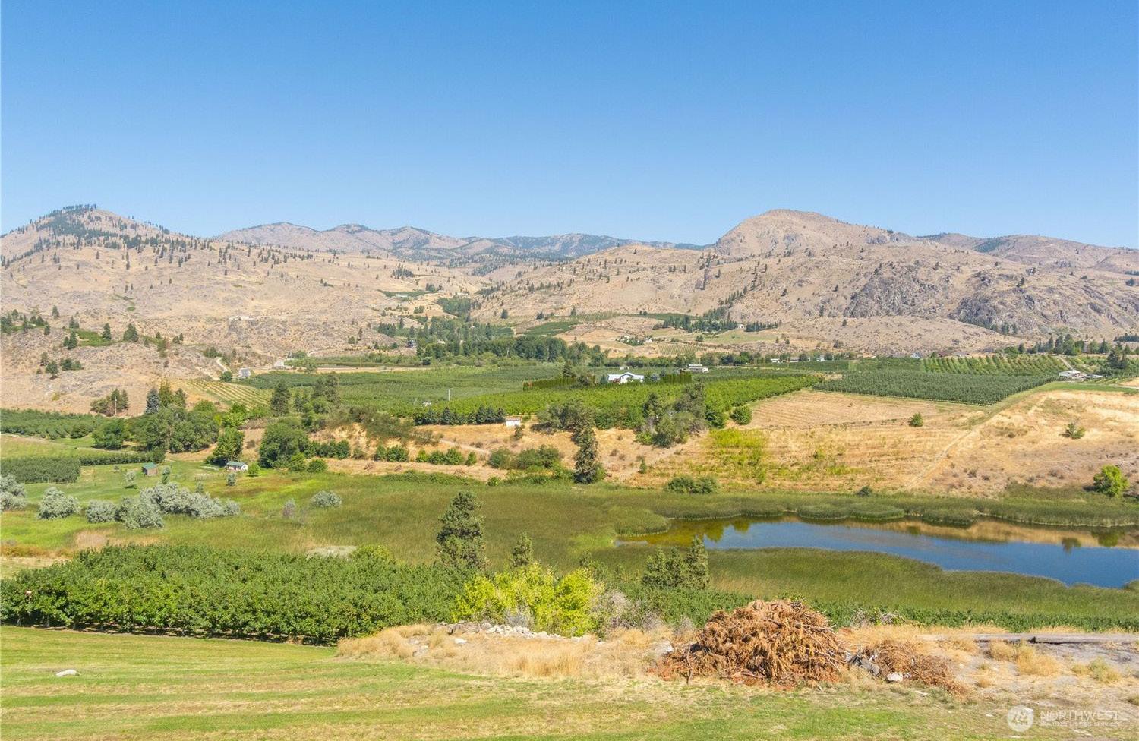
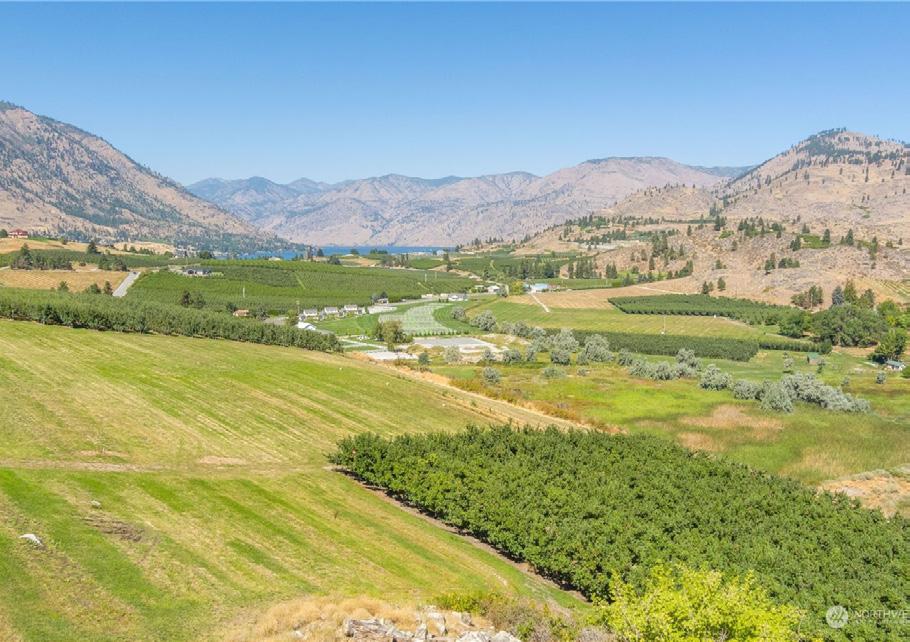
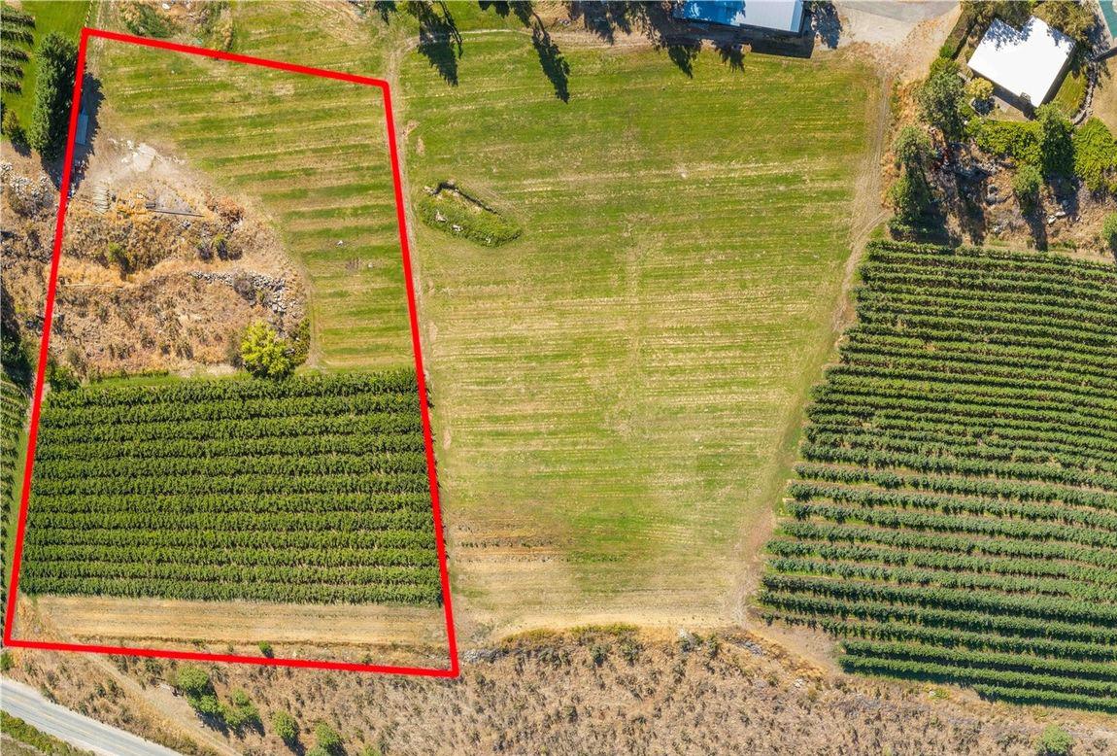
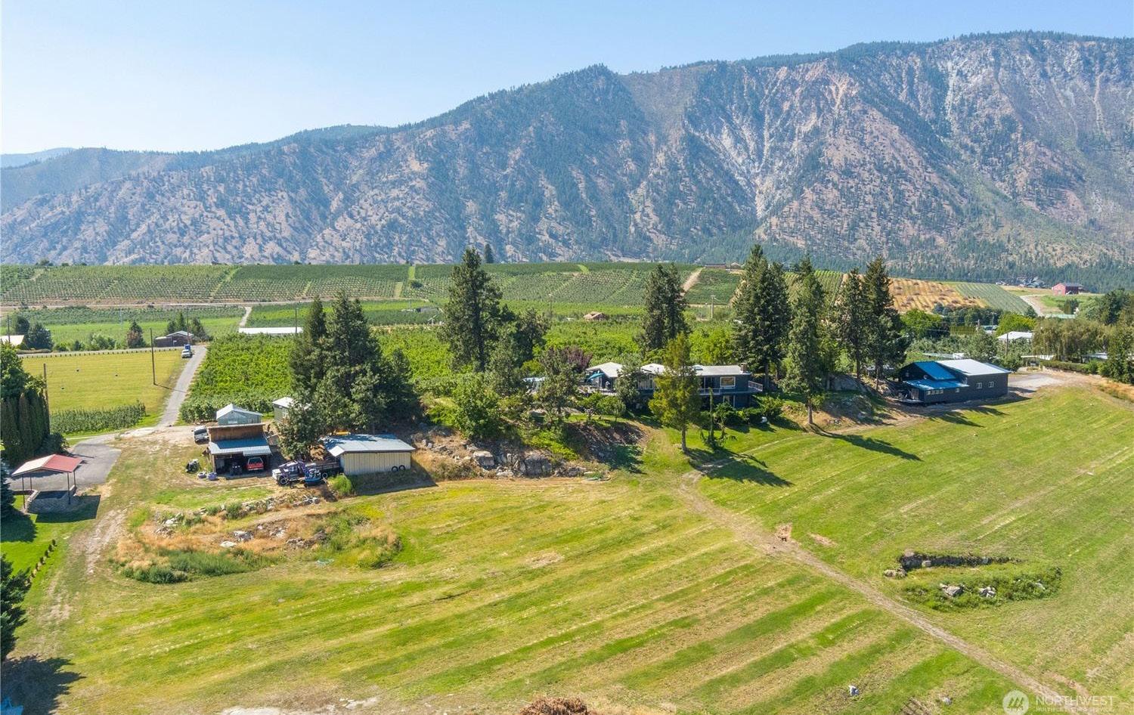
Owner financing available. Discover your perfect escape with this stunning 3.5-acre lot, ready to build your dream home or private retreat! Located in a serene, secluded spot, this property boasts breathtaking, unobstructed views of Lake Chelan, Dry Lake, and Roses Lake. The land is equipped with water, power, and fiber already to the lot, making it hassle-free for development. With a few fruit trees, open space, and a gently sloping terrain, the possibilities are endless. Whether you’re planning a spacious home or a tranquil getaway, this is a rare opportunity to own a slice of paradise in nature’s beauty!
3.58 ACRES | OFFERED AT $399,900
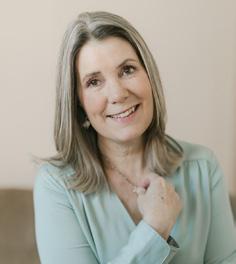
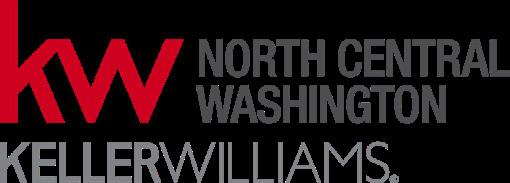
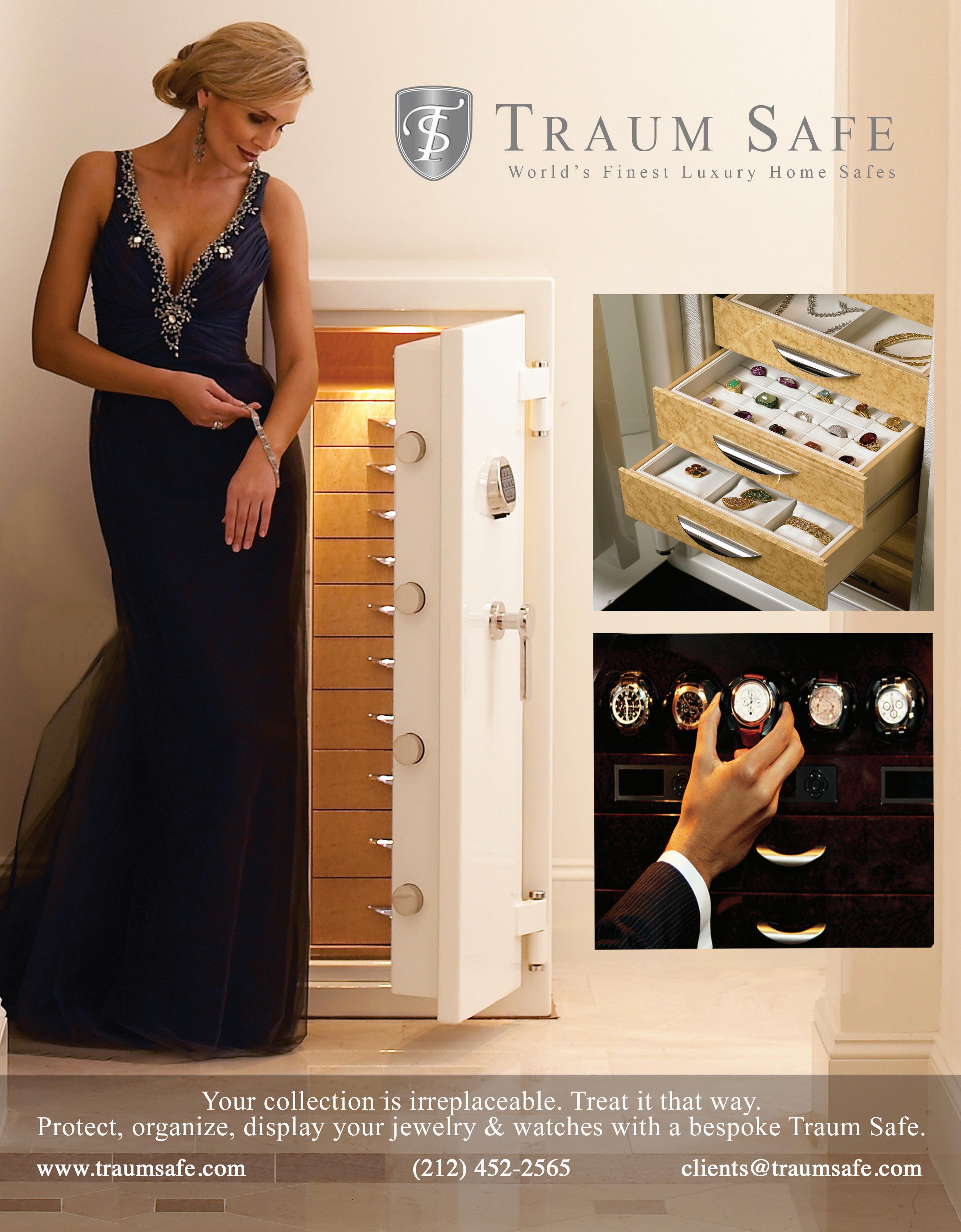
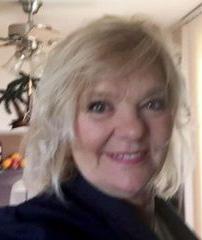
I truly believe anyone can sell real estate, insurance, cars, most anything, but to be good at it you must listen to your client and feel their passion in your heart. I will give you my all. I was that seller, that buyer; that achiever. I know that feeling of happiness ; I obtained my dream, and I am more than confident that I can help you find the house you have been looking for.
In 1989 I decided I wanted to be a Judge, I wanted to make a difference. Too much college. So, the next best thing for me was to become a Paralegal. I was a personal Injury settlement negotiator for over 28 years. I absolutely loved helping those who had been injured. It took patience, understanding and compassion. I learned not only to listen to what was being said, but hear the words. You tell me why you want a certain home, I will hear you.
I came here as a little girl, I dreamt of having a home at the beach. My dream to own a home here was almost lost when I was diagnosed with Cancer in 2015. I endured Surgery, Chemo, radiation and I live to fight again. I will fight for you. I love a good fight but I love people connections even more. Life is precious, each day, as are dreams. Come with me and let me show you how to experience the Best in your real estate search.
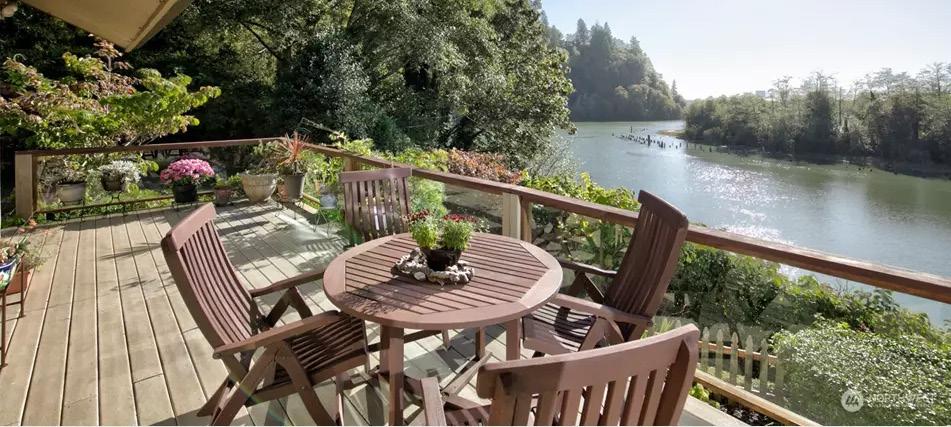
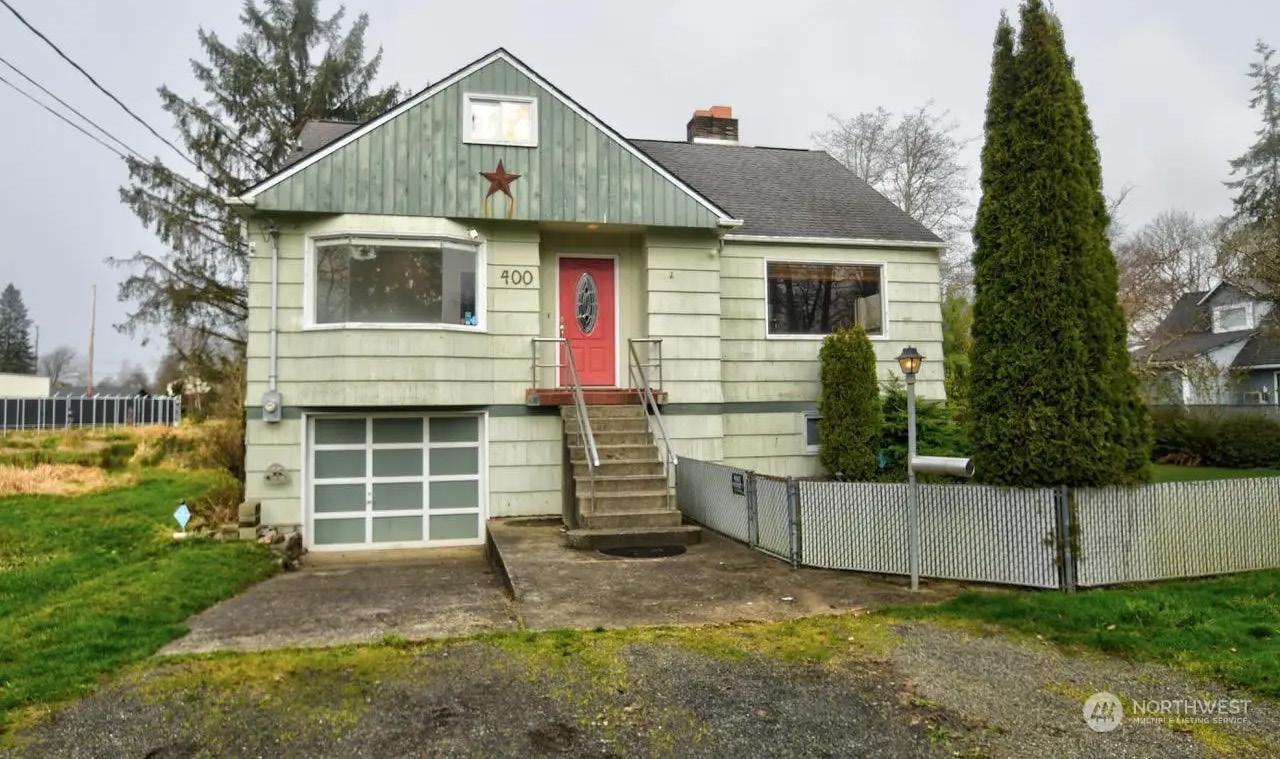
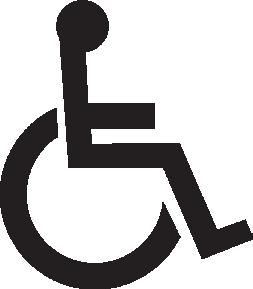
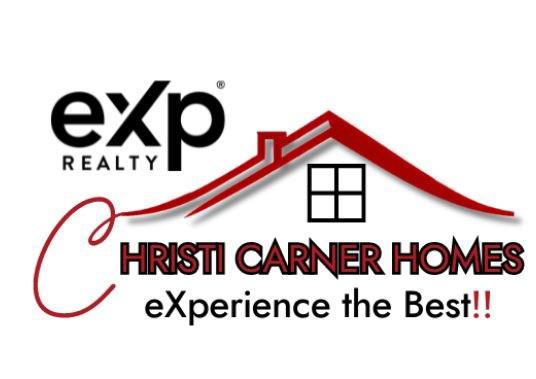
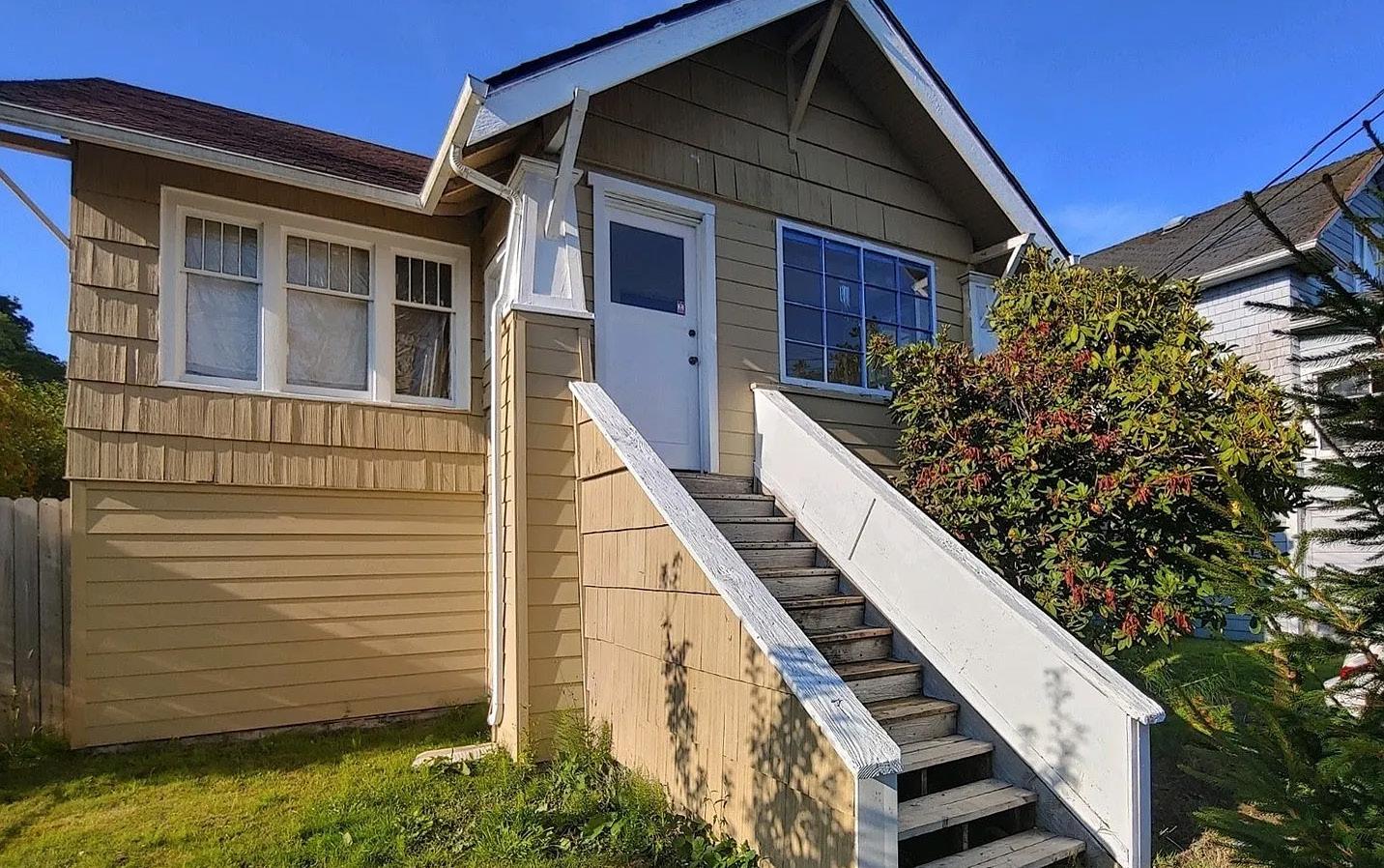


With an impeccable eye for design and a reputation for white-glove service, Joey Jagod brings a rare blend of style, strategy, and substance to every real estate experience. Backed by more than 20 years as a successful interior decorator and over five years as a top-producing agent, Joey curates spaces and client journeys with the same precision and intention-whether it’s preparing a home to command attention on the market or guiding buyers toward the lifestyle of their dreams. Before real estate, Joey built an award-winning design career on both the West Coast and in New York City. Today, he continues to elevate homes through thoughtful staging, architectural appreciation, and a deep passion for mid-century and other significant design movements. With Joey, design isn’t just aesthetic-it’s strategic.His clients appreciate more than just his taste. They trust him for his integrity, organization, and deeply personal approach to service. Joey has a particular heart for helping seniors and their families navigate the emotional journey of downsizing or transitioning into assisted living. He knows these are more than real estate decisions-they’re life transitions-and he approaches them with patience, empathy, and care.From the first conversation to closing day and beyond, Joey leads with listening, delivers with excellence, and creates experiences that are anything but ordinary.Born and raised in the Pacific Northwest, Joey has a deep appreciation for the region he calls home. From Seattle to Tacoma and every beautiful corner in between, he brings local expertise, heartfelt connection, and unmatched style to everything he does.
“As a senior, with no home selling experience, preparing my home for sale was easy with the expertise of Joey Jagod. Joey made good and constructive suggestions for upgrades, helped with the clearing out of 50 years worth of stuff, and he knew whom to hire for these actions. The house sold in less than 24 hours and I could not be happier. I would recommend Joey Jagod to anyone who is interested in buying or selling a home." - Betsy S.
“Joey took care of all the details! He was very attentive and really knows how to get a sale to happen. Selling our acreage property in Pierce County had its issues but Joey tackled them efficiently. We were impressed by the way he interacted with prospective buyers and their agents always working on our behalf. Many thanks to Joey for making the sale of our property happen!” - Rosalyn L.

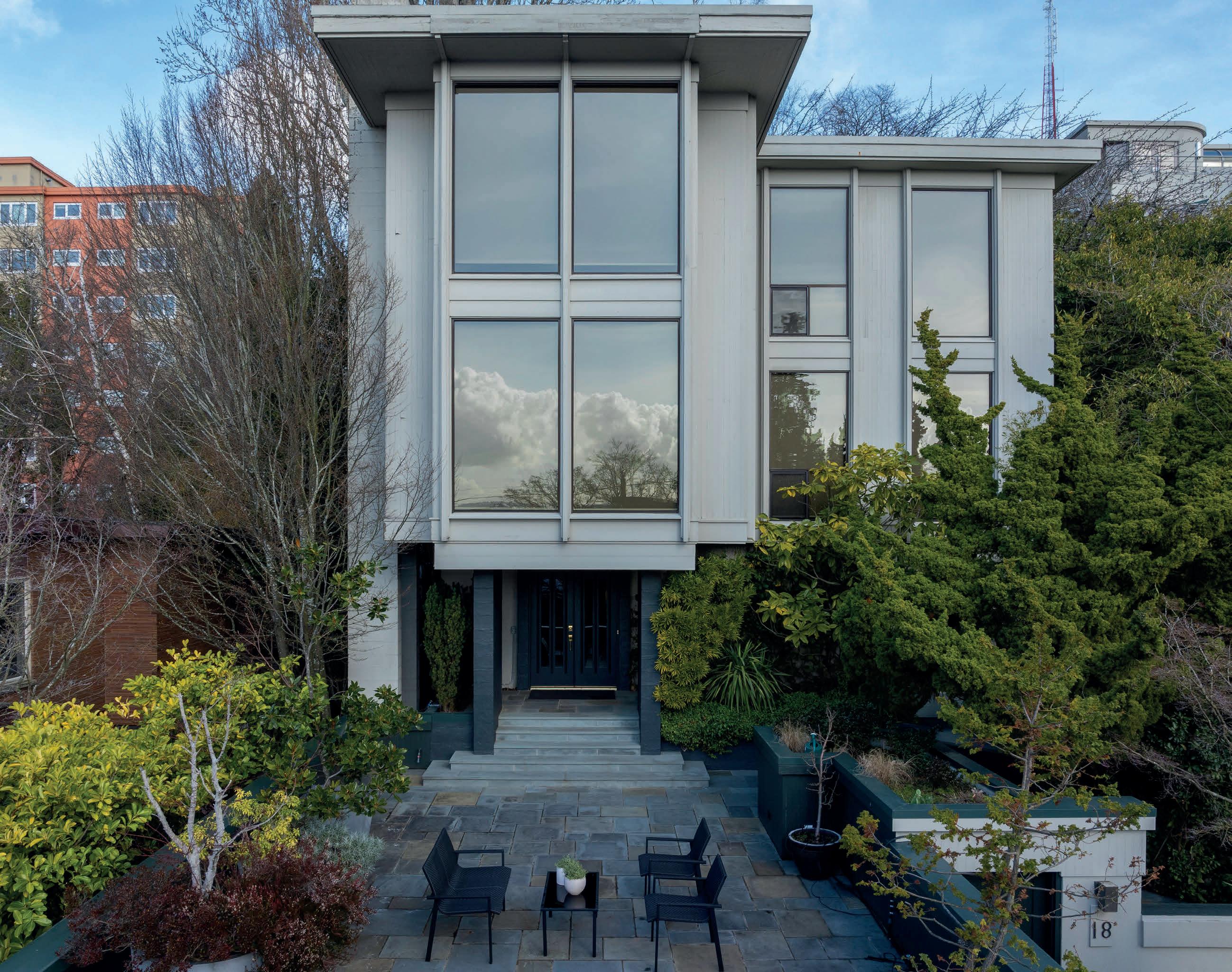


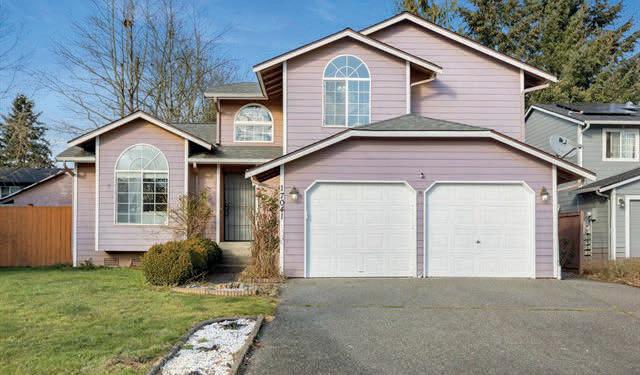
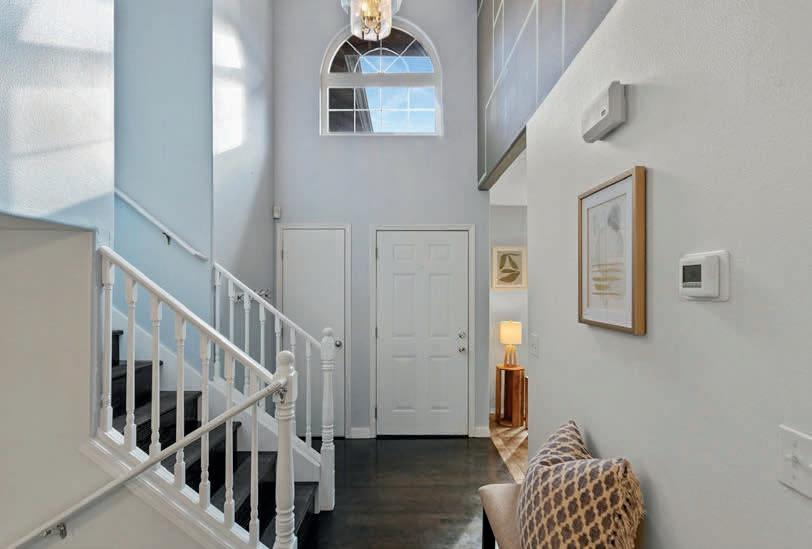
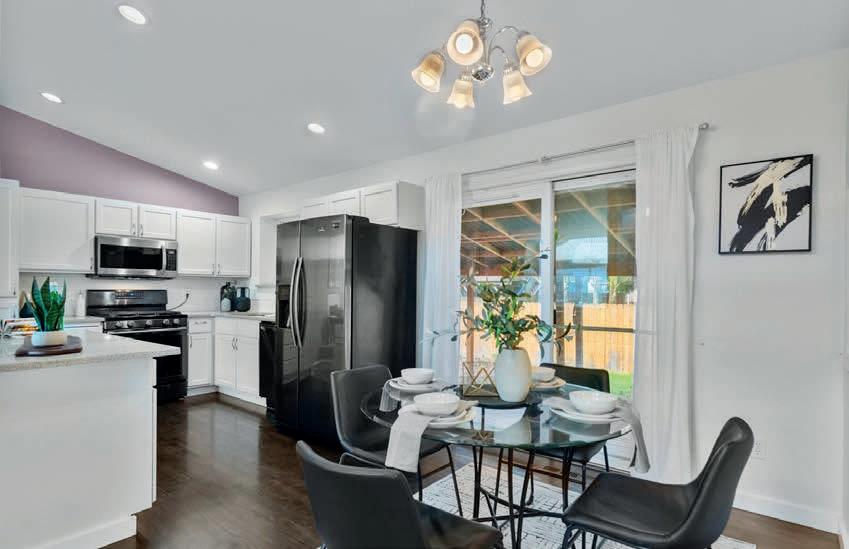
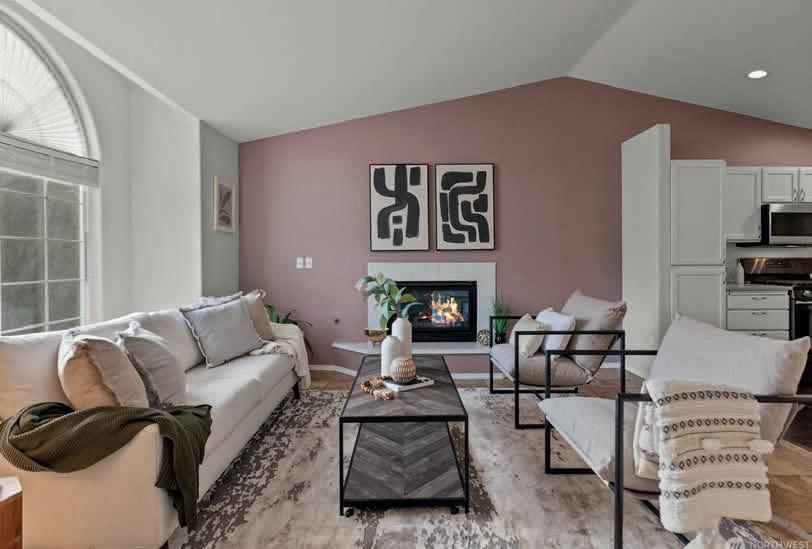

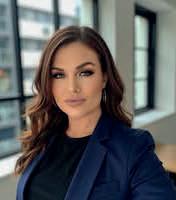
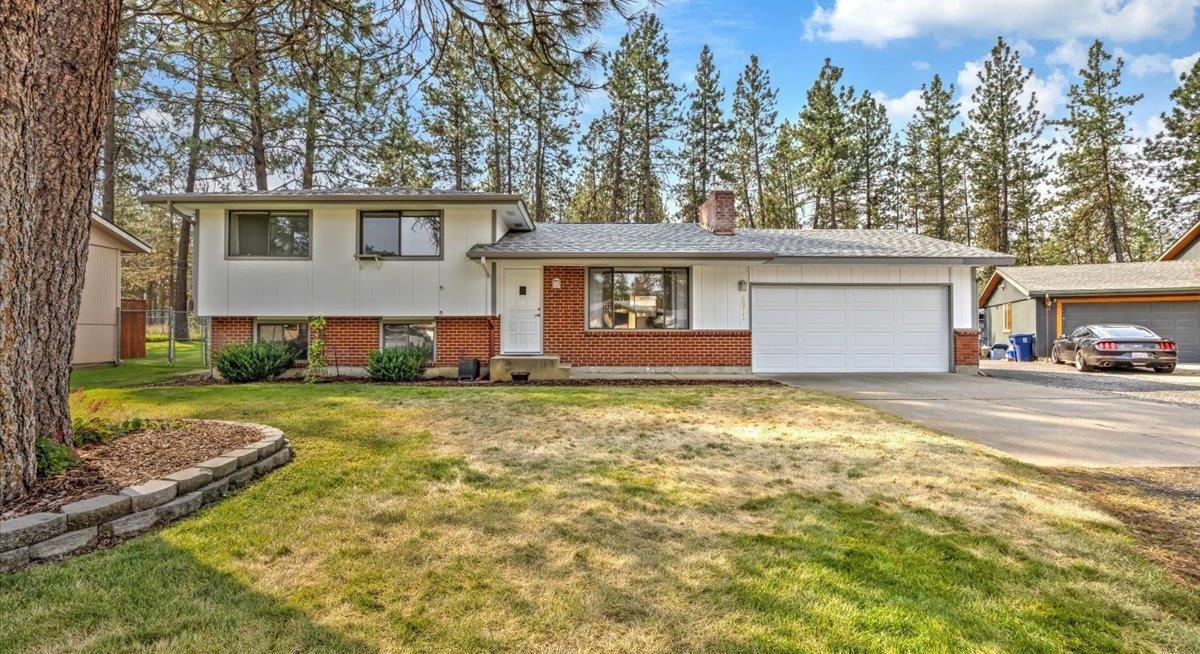
AGENT | SOLD FOR $437,500
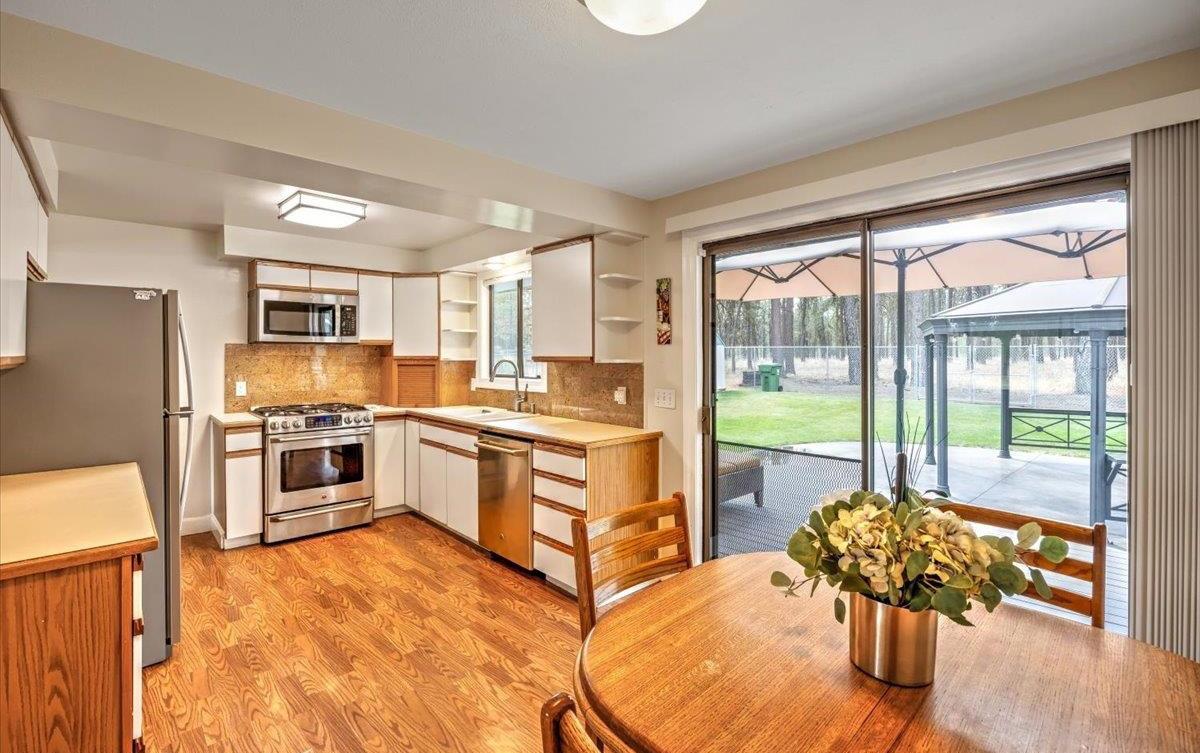

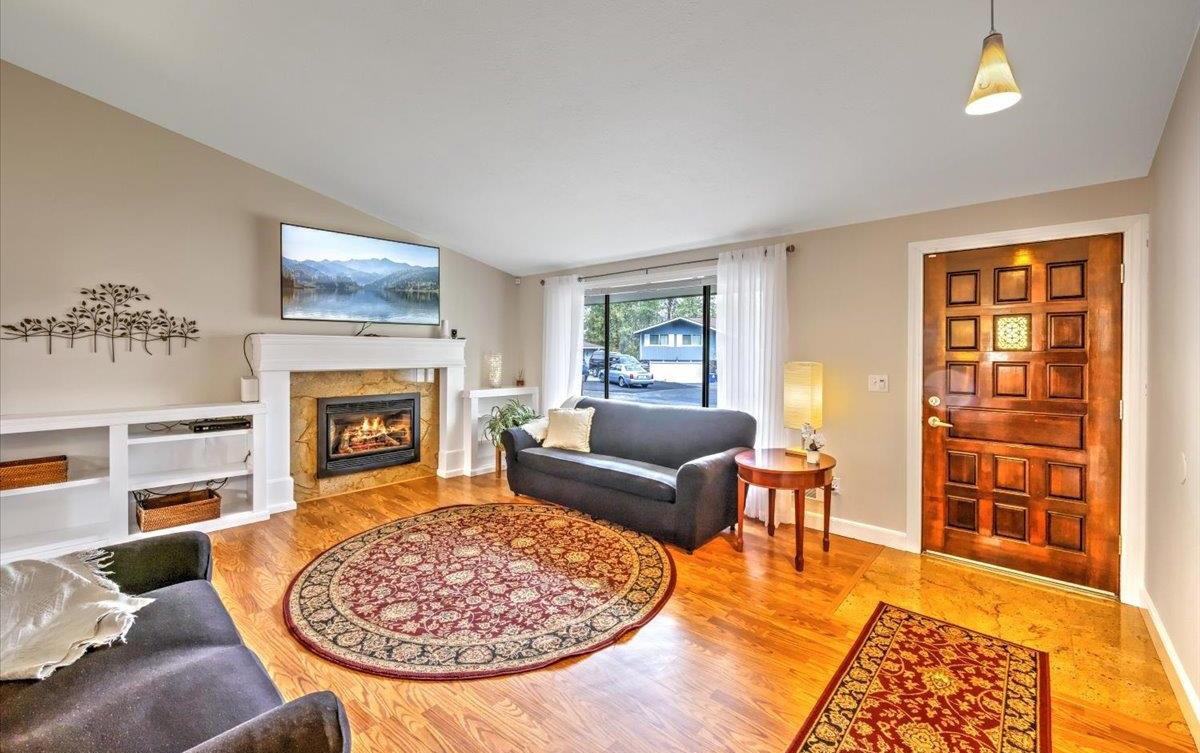
Imagine Riverside State Park in your backyard! Camping, fishing, biking, & hiking, having access to the Spokane River, wildlife passing throughHaving 9000+ acres of state park land in your backyard is a dream of homeownership! This private and well-maintained home, that is situated on an oversized cul-de-sac, was off market at the time my clients started their journey - but with my help of setting realistic goals, being persistent, & world class communication, this home became ready for it’s new owners. After three months of negotiations, my clients were finally able to secure this incredible property. They get to live in a home that, not only checks all their ’needs’ boxes, but surpasses their wildest ‘wants’ as well - all while keeping it under budget!
If this sounds to incredible for you to believe, I want to personally have a conversation with you! Buying or selling a home is a big step—you deserve someone who leads with honesty, transparency, and trust. I’m here to guide you every step of the way, with your best interest at heart.
Hi! I’m Ryan
I moved to Spokane from Alaska in 2013 & love exploring & experiencing every part of it! I am fired up, enthusiastic & ready to meet the opportunity of finding the perfect solution for your needs. I pride myself in taking great care of my clients & it would be my honor and pleasure to help you!
Here’s to the next adventure!

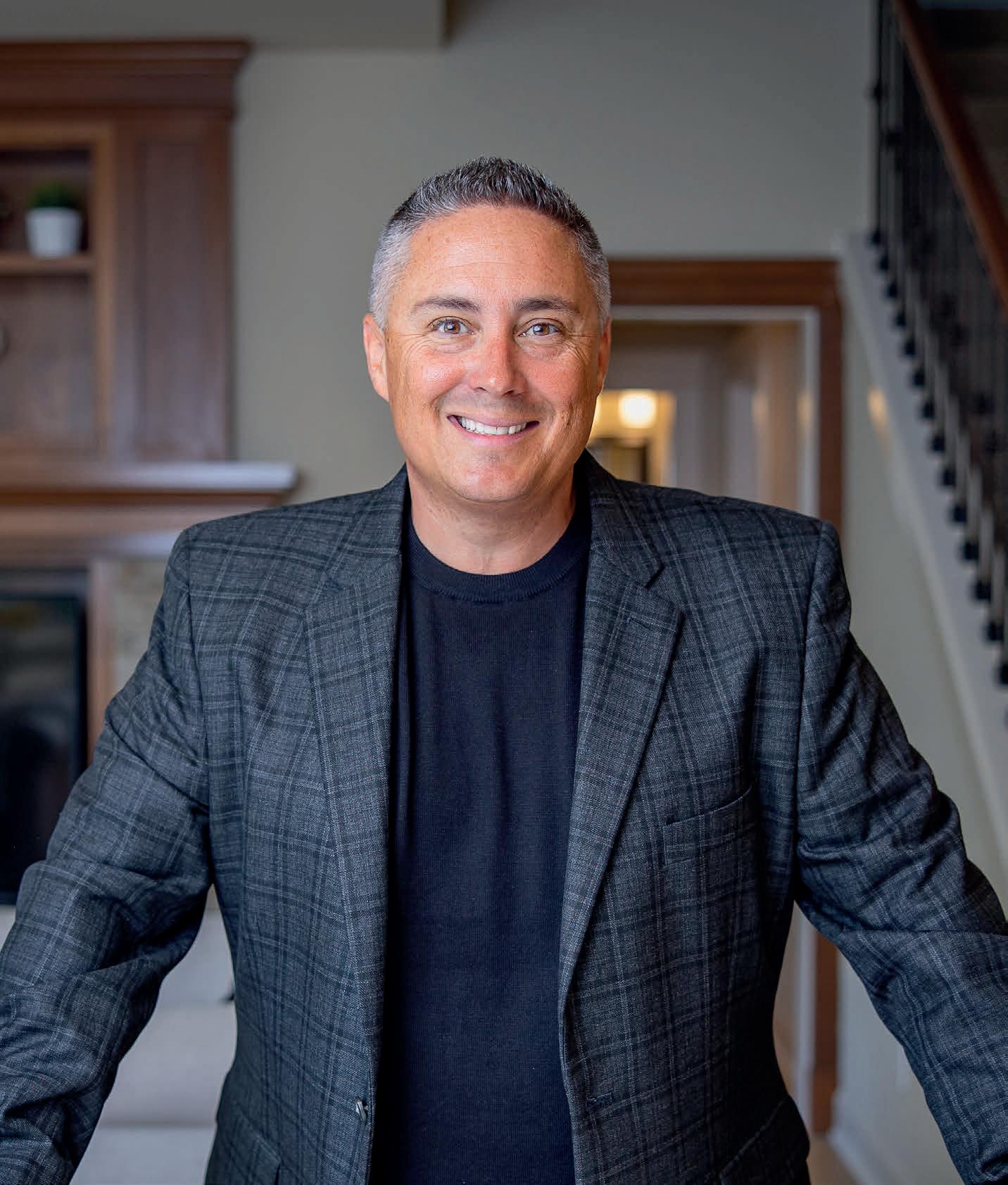
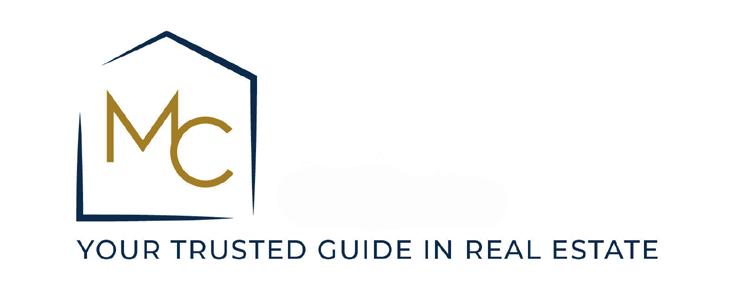
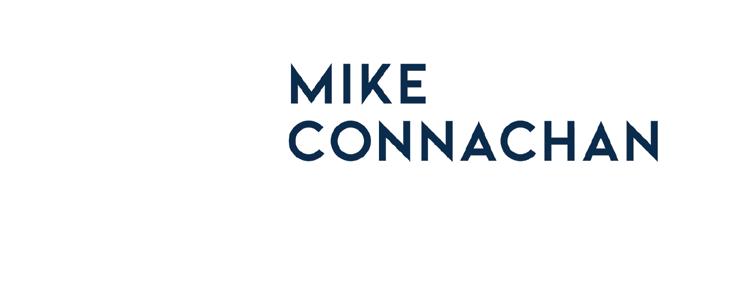

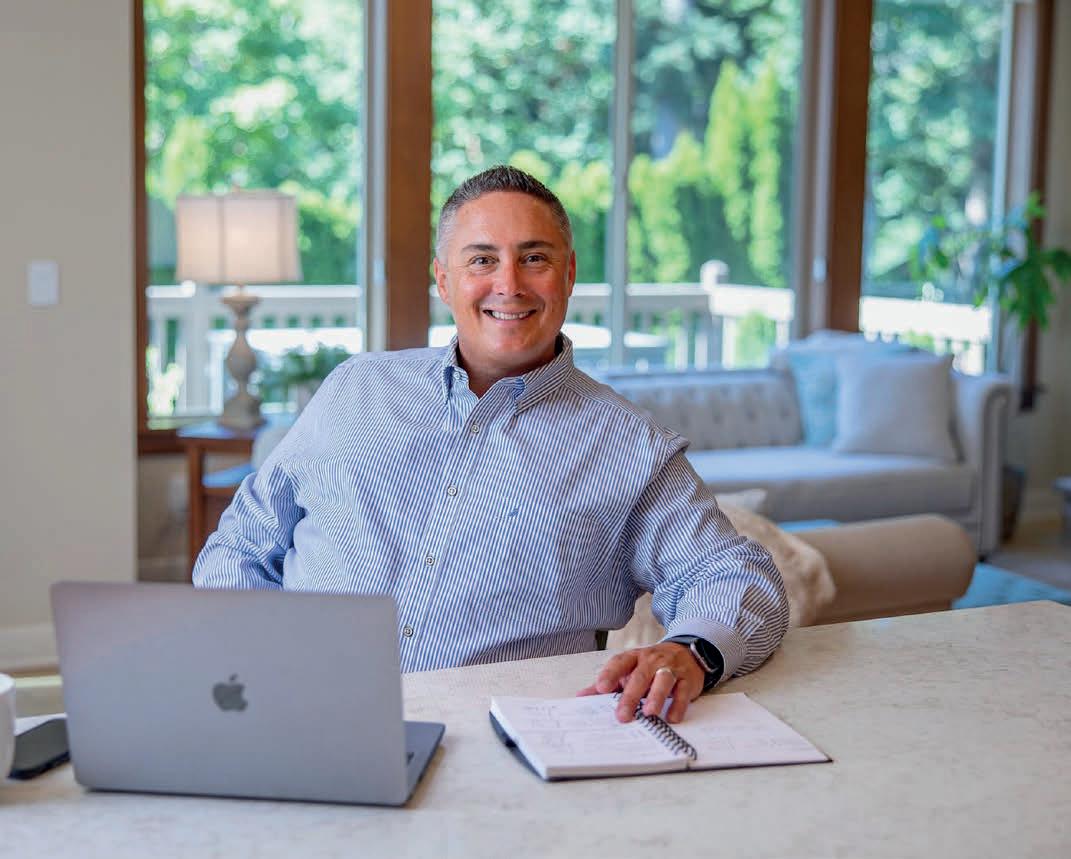
As a dedicated real estate professional, I understand that buying or selling a home isn’t just about transactions; it’s about shaping the future for investors, families, and friends. My passion for real estate goes beyond property; it’s about building lasting relationships and creating homes where memories are made.
Family and loyalty are at the heart of everything I do, and I have a steadfast commitment to delivering service with unwavering communication, advocacy, and authenticity. You can rely on me to provide honest and transparent guidance throughout the buying or selling process. My commitment to integrity and ethics means that you can have peace of mind knowing your best interests are always my top priority.
Results speak volumes, and I take pride in my track record of achieving outstanding outcomes for my clients. Whether it’s negotiating the best deal for sellers or findingthe perfect home for buyers, I’m dedicated to delivering results that exceed expectations. I am committed to navigating the complex real estate market for you by using cutting edge technology, sharp negotiation skills and expert advice.
When I’m not busy helping people findtheir dream homes, you’ll often findme spending quality time with my wife and two amazing kids on the water, in the mountains, cheering on the Seattle Kraken or cooking up a storm for friends and family. These passions keep me grounded, grateful, and inspired. It also helps me connect with clients on a personal level, findingcommon interests and shared experiences that make the real estate journey enjoyable.
When you choose me as your real estate partner, you’re not just getting an agent – you’re gaining a trusted advisor who will go the extra mile to help you achieve your real estate goals.
Contact me today, and let’s start making your real estate aspirations a reality.
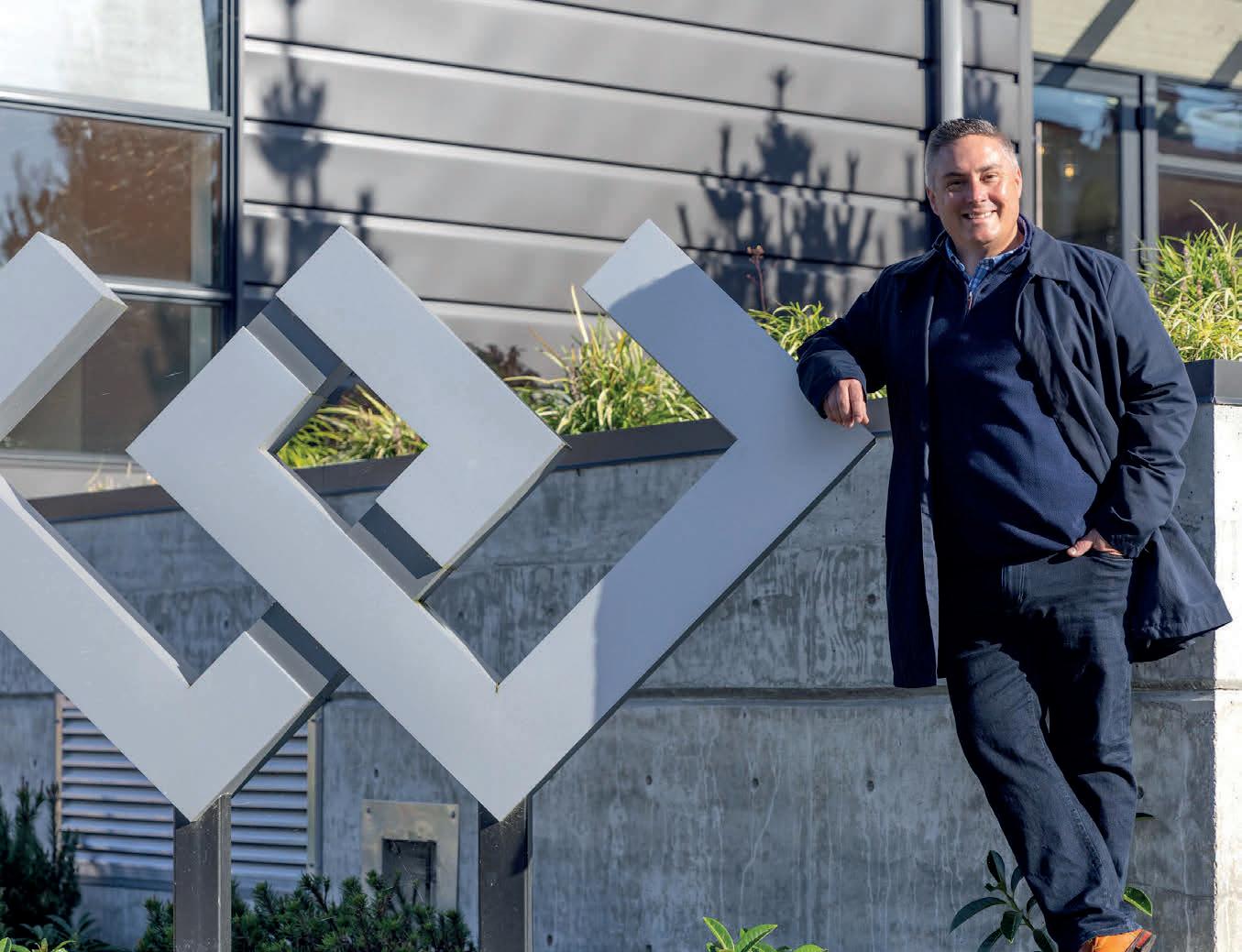
Listed, marketed, and sold for
a
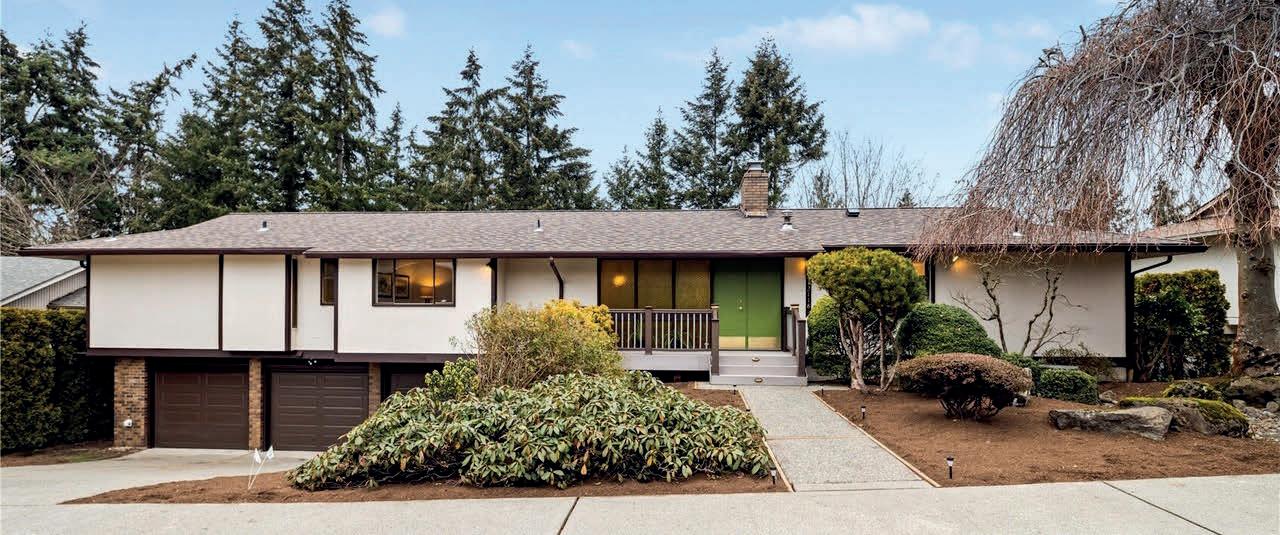
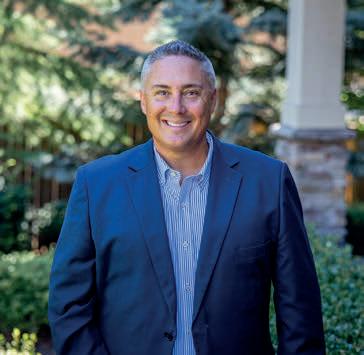
206.979.2121 | mconnachan@windermere.com mikeconnachan.com
Nestled in the coveted Woodridge neighborhood, this charming home offers the perfect blend of space, convenience, and community. Just minutes from DT Bellevue, Amazon, and Microsoft, w/easy access to I-405 / I-90. The main floo flos effortlessly, bathed in natural light from windows that frame lush greenery. Spacious living areas are complemented by a fully finishedbasement with a guest room and ample entertainment space.

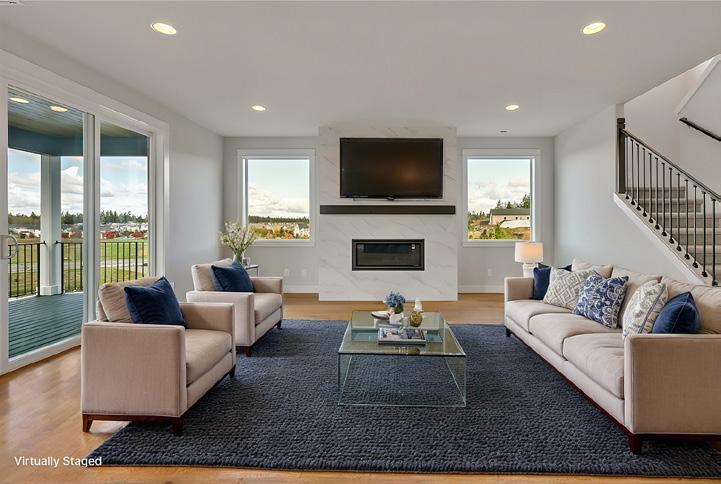
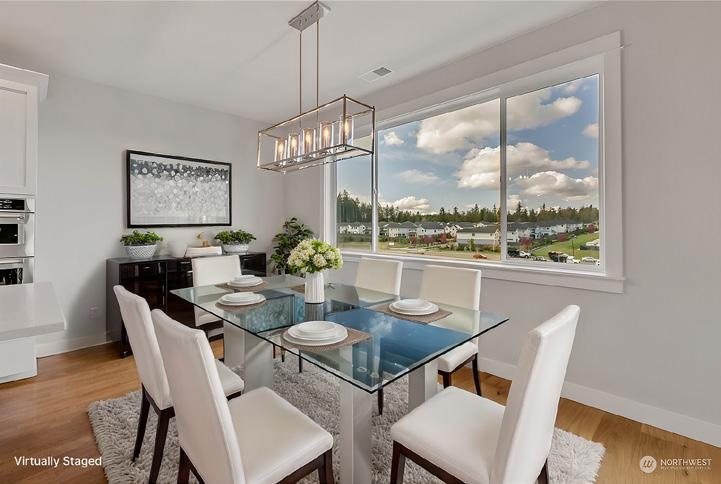
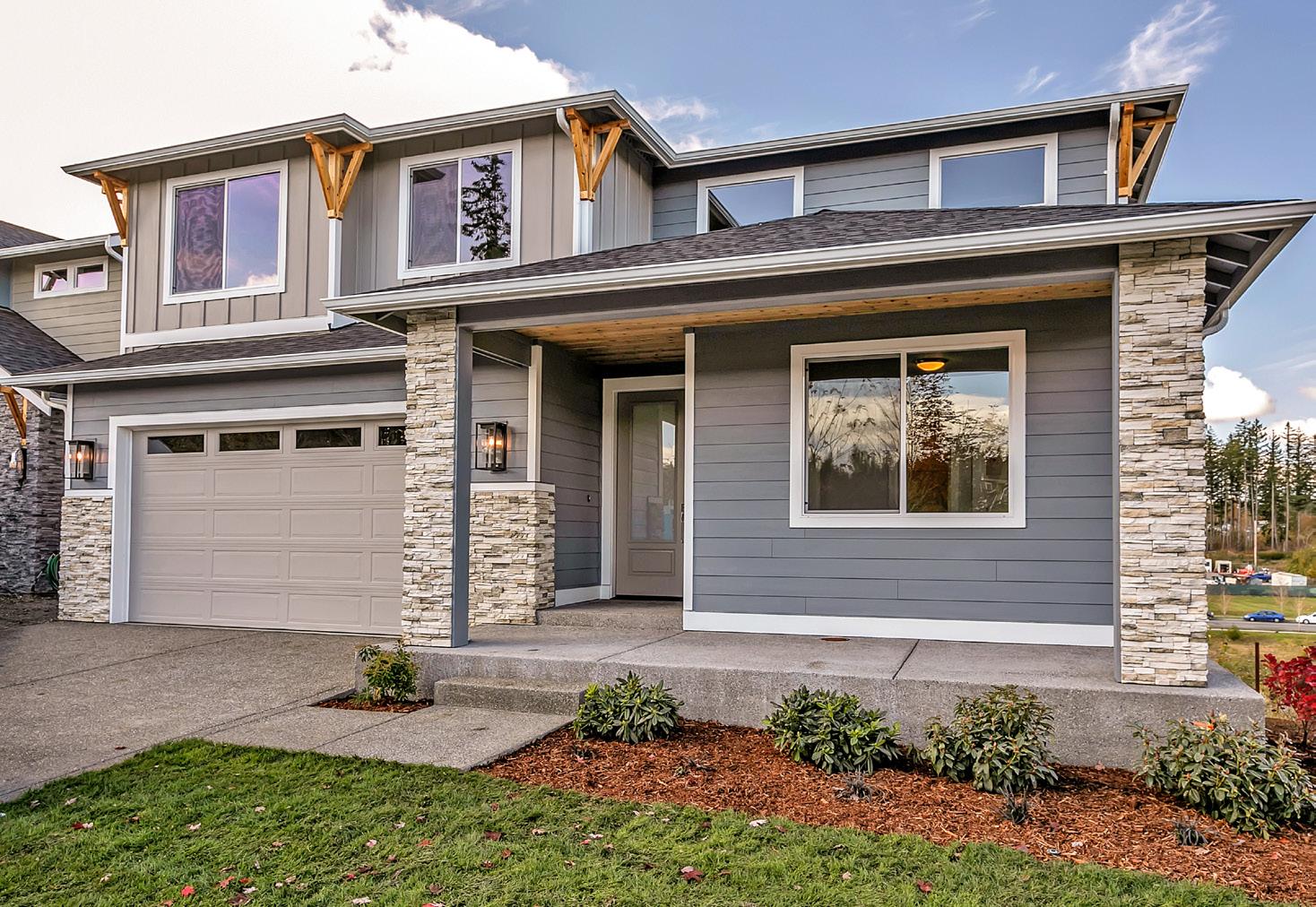
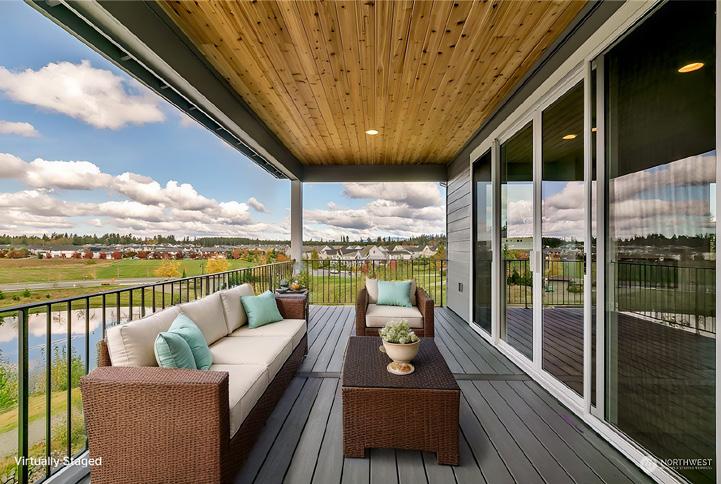
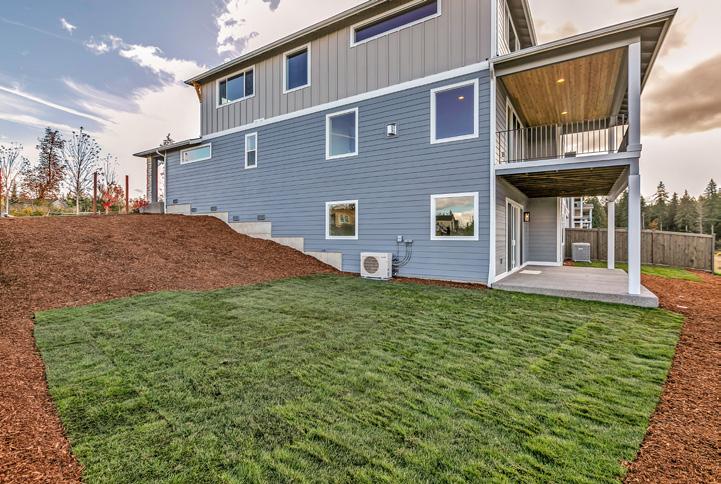
The last available home by Oakridge Homes in this gated community of The Enclave at Ten Trails offers 4,819 SQ FT of luxury. Fully finished daylight basement with 2 bedrooms, a full bathroom, and a family room with backyard access—perfect for guests or extended living. Plus, the main-floor Junior Suite adds convenience. The gourmet kitchen shines with quartz countertops, a large island, double ovens, and a deluxe refrigerator. The family room opens to a covered deck with Trex decking and sleek black handrails. The primary suite features a spa-like bath, dual vanities, and dual walk-in closets. Enjoy a super pantry, heat pump with AC, and landscaped, fenced yards with sprinklers in front yard. Schedule your tour today!
$5,000 Buyer Incentive with the Preferred Lender!!
