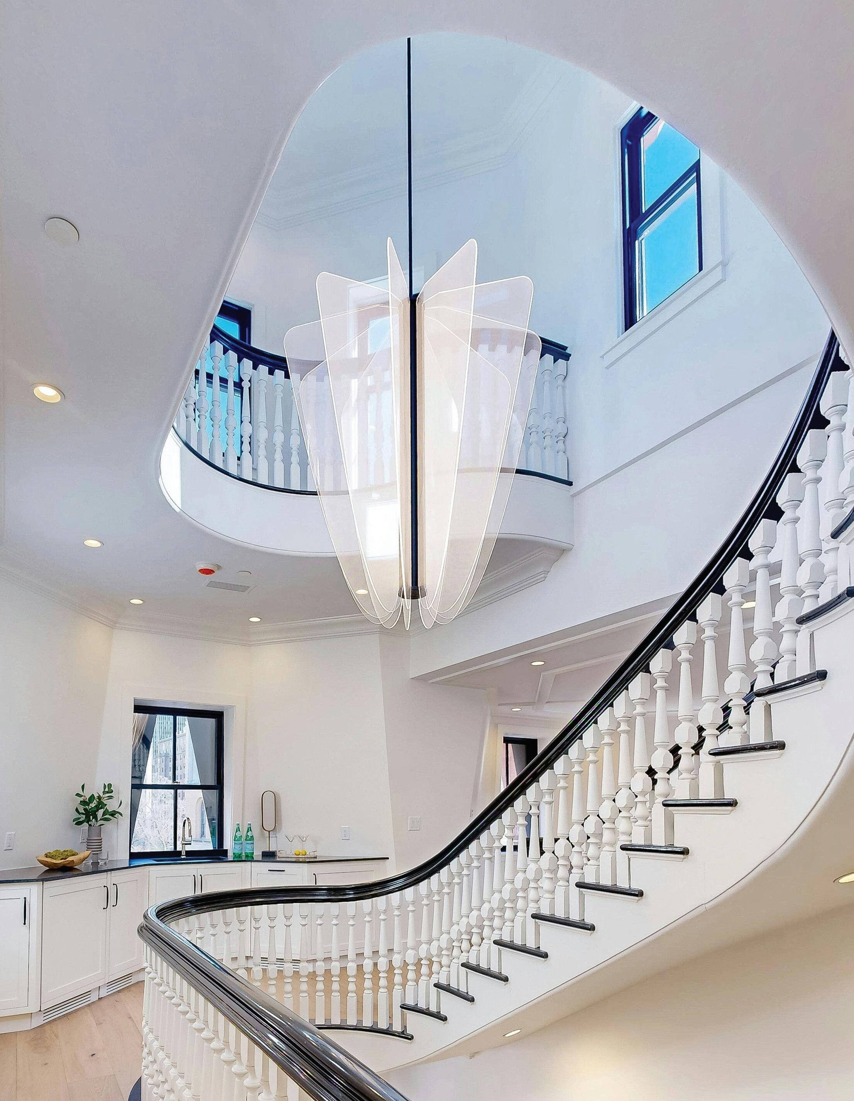
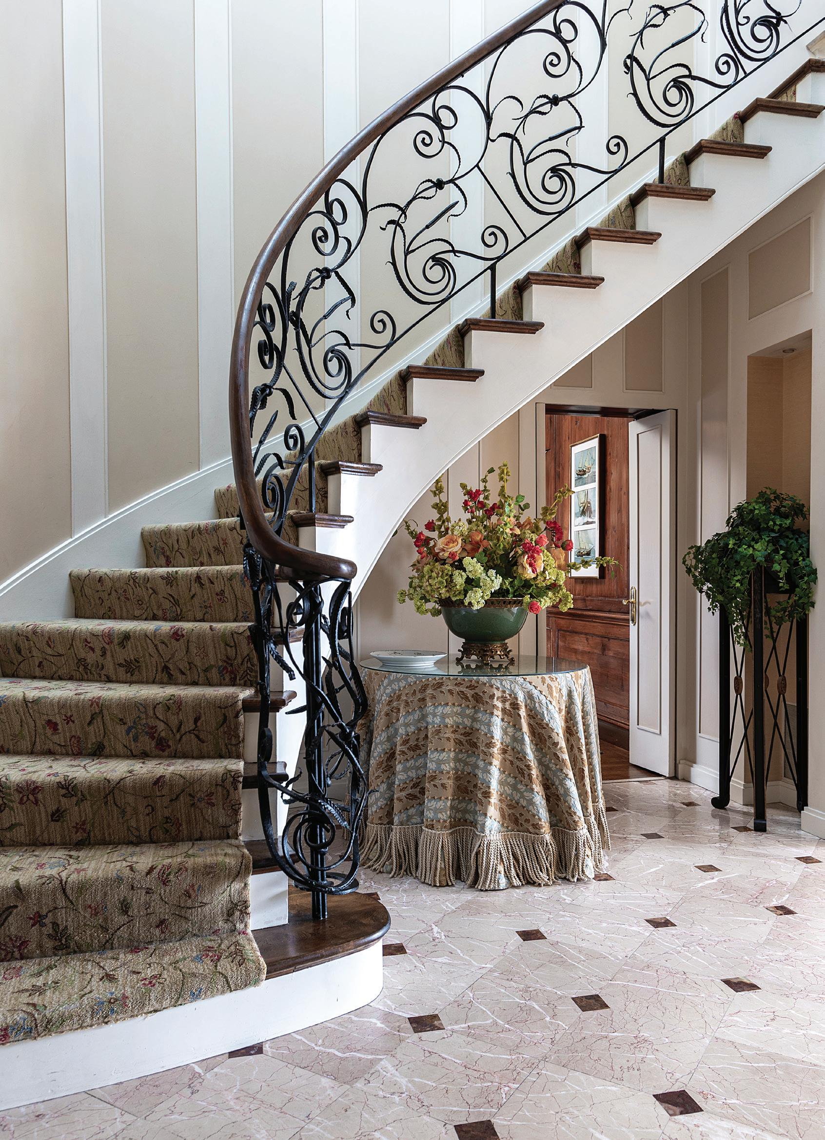
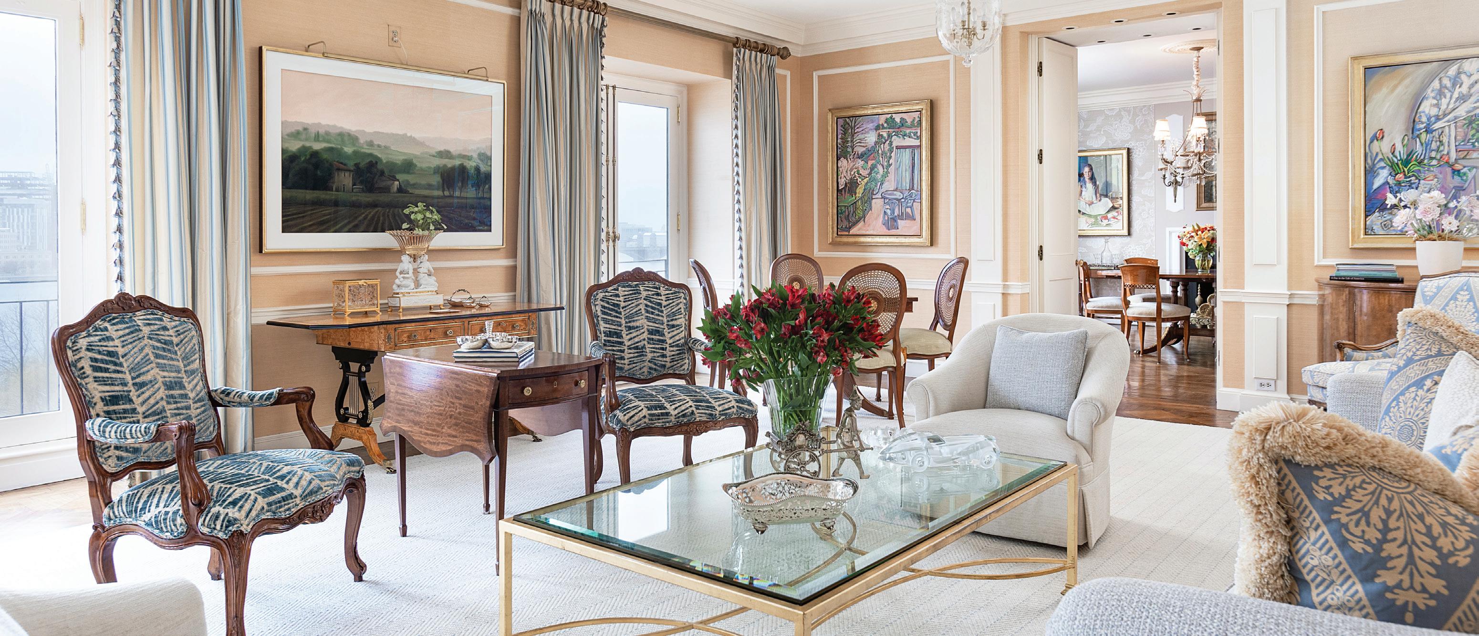
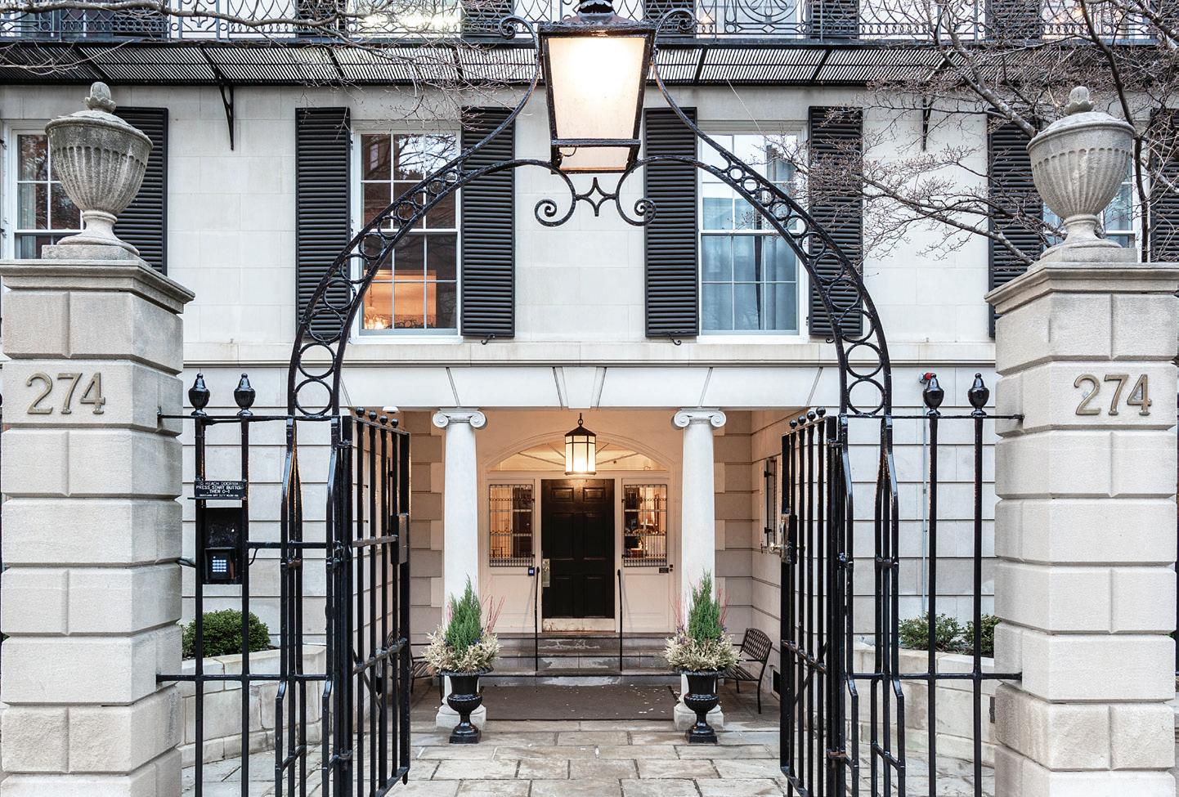







PENTHOUSE, 274 BEACON STREET, BOSTON
$9,875,000
6 Bed, 7 Bath, 6,000 Sq.Ft
Perched atop one of Back Bay’s most iconic addresses, this ~6,000 SF penthouse duplex offers grand entertaining spaces, private retreats, and panoramic views of the Charles River and Cambridge skyline. A private elevator opens to a dramatic living room with soaring ceilings, intricate moldings, and floor-to-ceiling windows. Additional highlights include a richly paneled study with wet bar, elegant dining room, spacious kitchen, and 6+ bedrooms. With 6 full baths, ample storage, and concierge services, this is a rare opportunity to own a truly exceptional Back Bay residence.

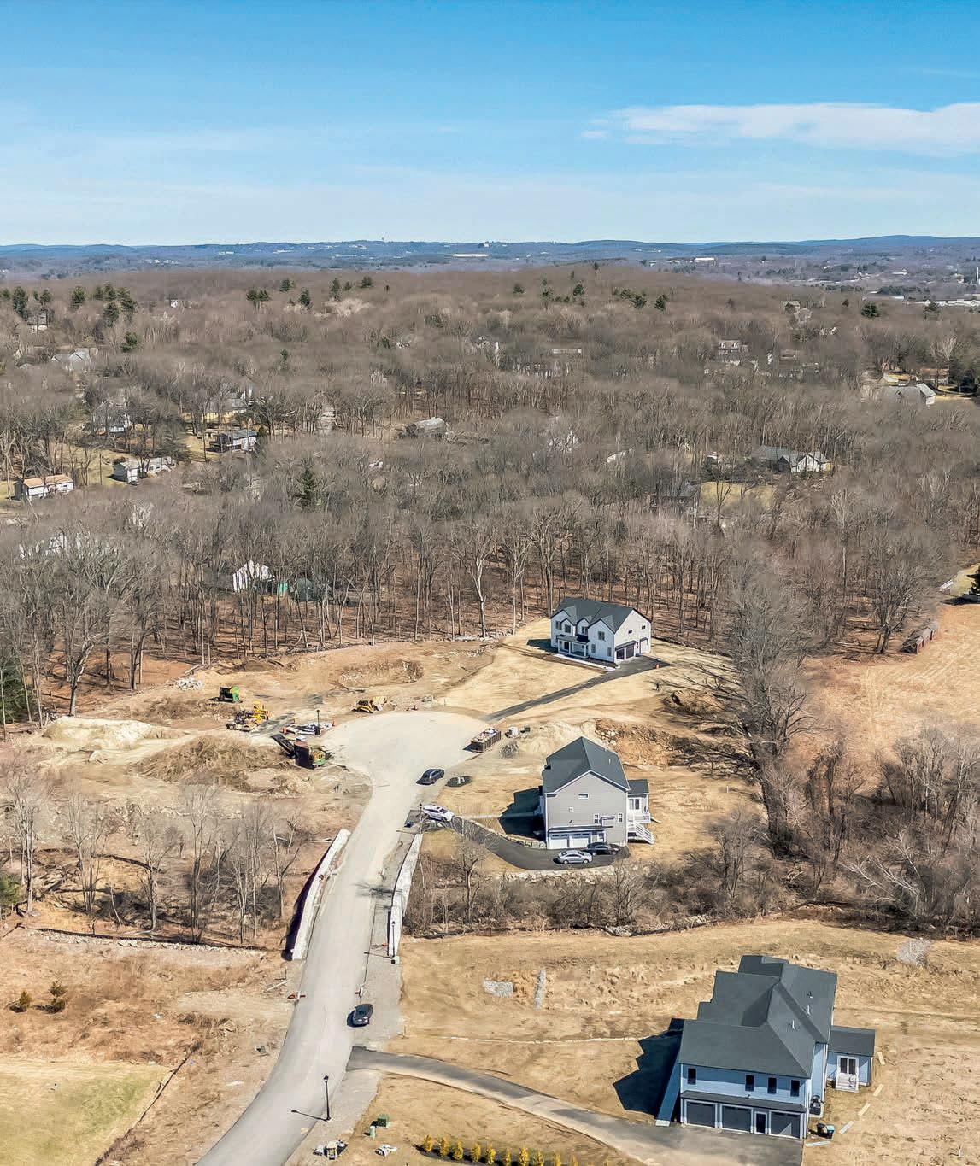
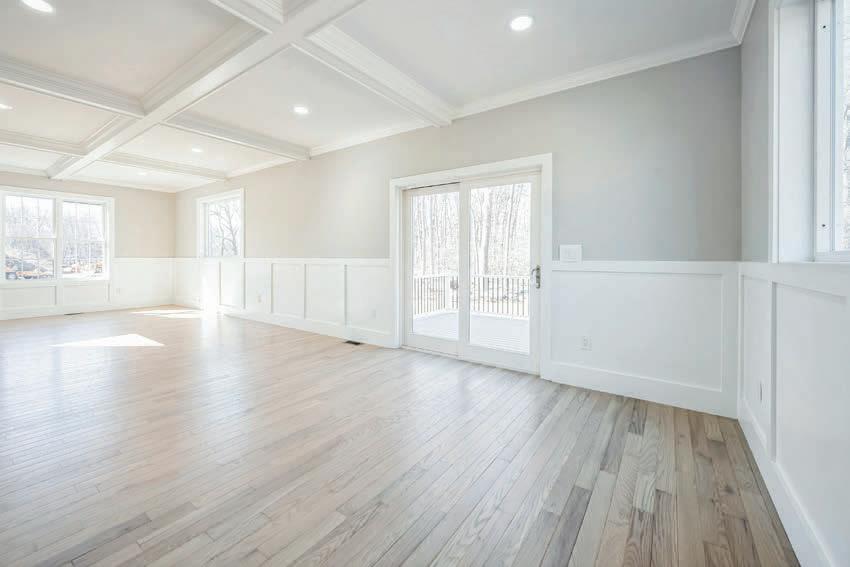
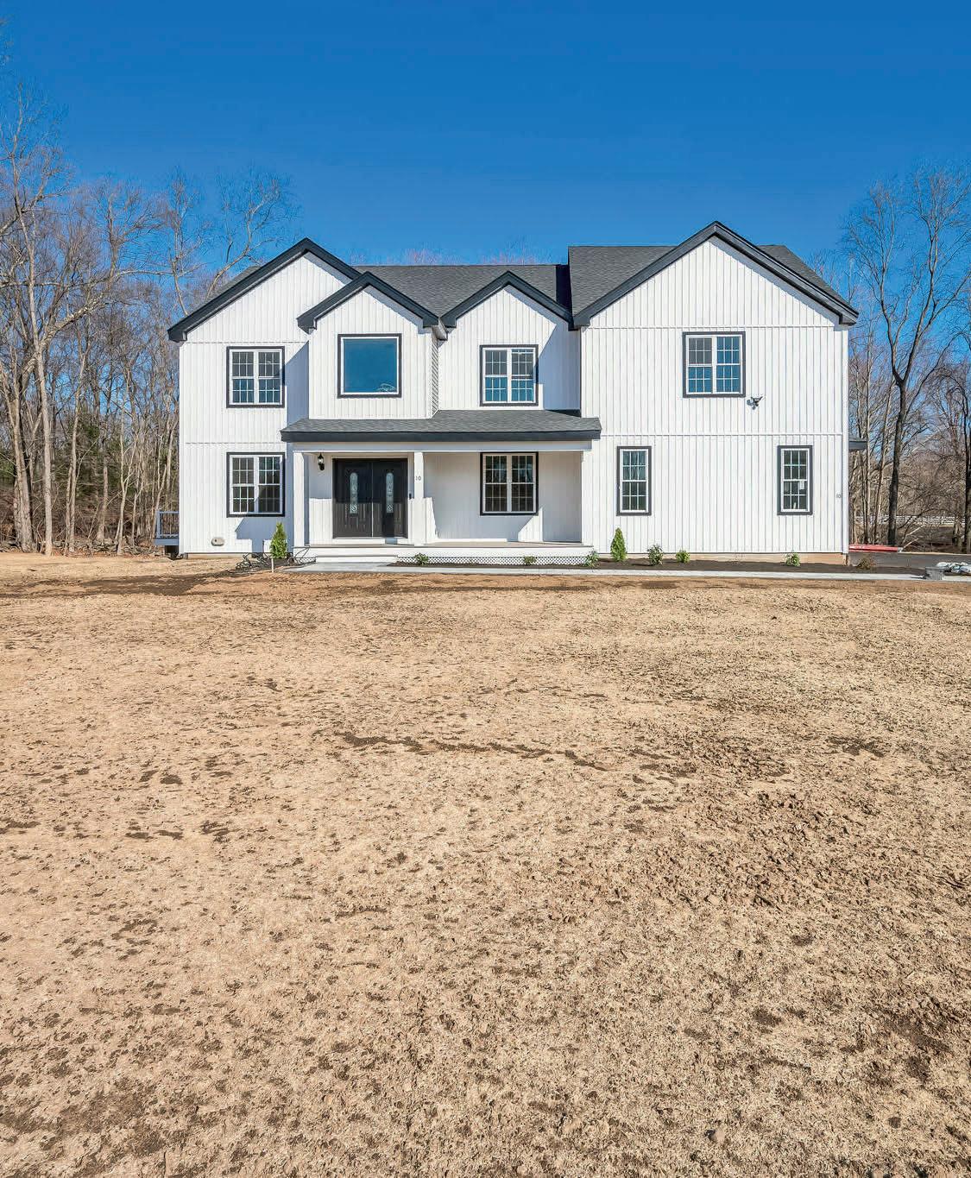
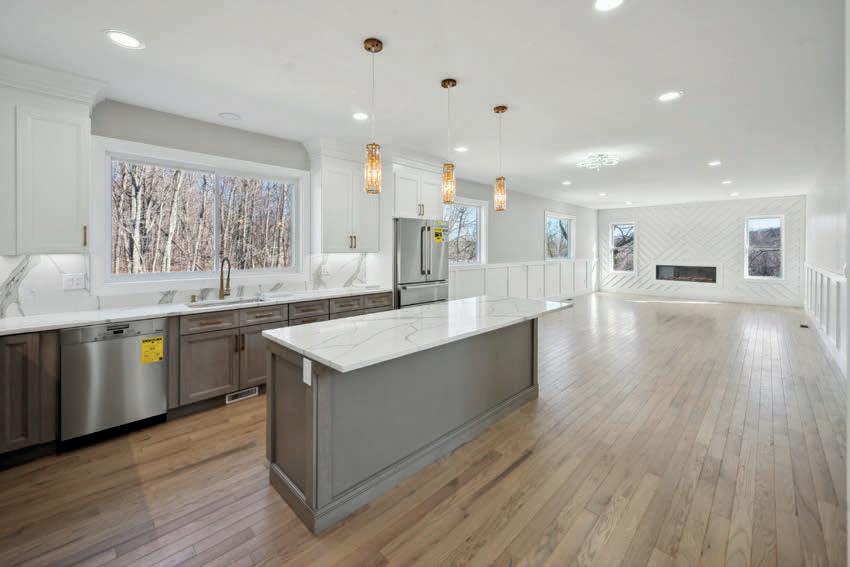




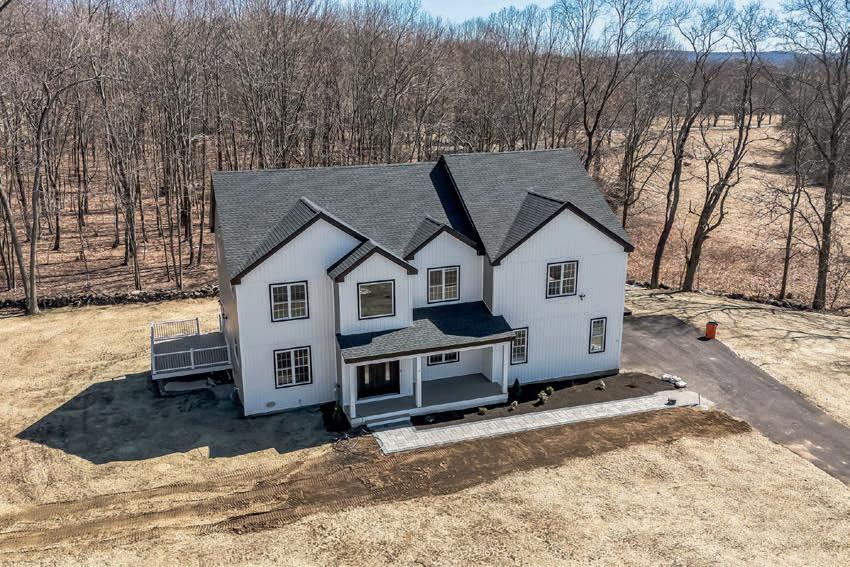
OUR NEW HOME in Falcon Farms Neighborhood at CUL-DESAC Location**** COMPETES with ANY 3+ MILLION FEATURED Luxury Home In Greater Boston area. The two floors 6 BEDS/ 4 BATHS Luxury Living PLUS REAL POTENTIAL to add approximately 2,000 sq ft WALK OUT FULL WINDOWS BASEMENT, NOT INCLUDED IN AREA OR PRICE. The Extra-large in-laws Suite w/ full bath on the first floor, 5 Beds each with Walk in Closet and J&J bath provides privacy to each Bed Room. Loaded with modern features including Gold Quarts Counters & Back splash, Oxford mist & White Glazed Kitchen Cabinets. The whole house has Birch Marsh Hardwood floors, Unique woodwork design on walls and ceilings, and ultra modern lights and fixtures in Kitchen & Baths. Being Built by a renowned custom builder with passion and attention to details, You will
and









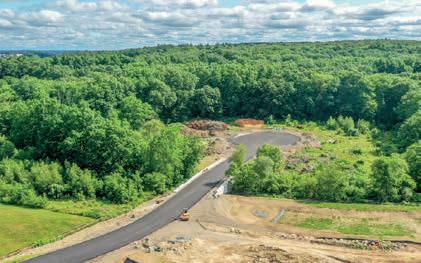








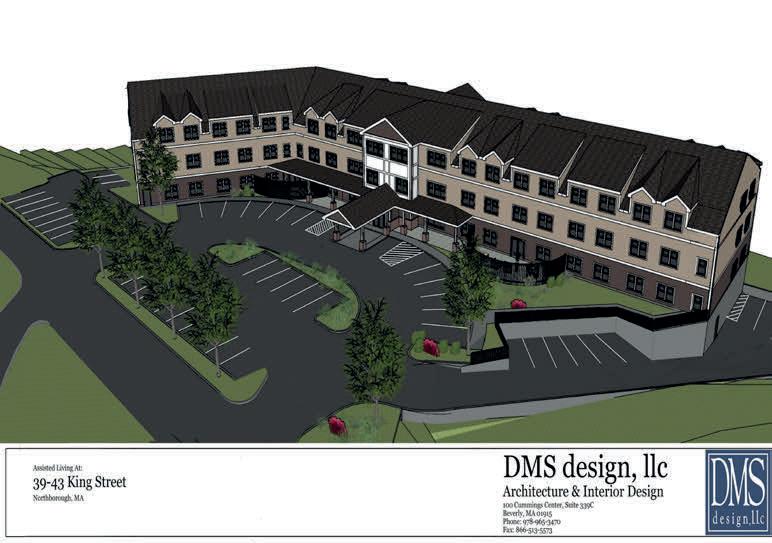




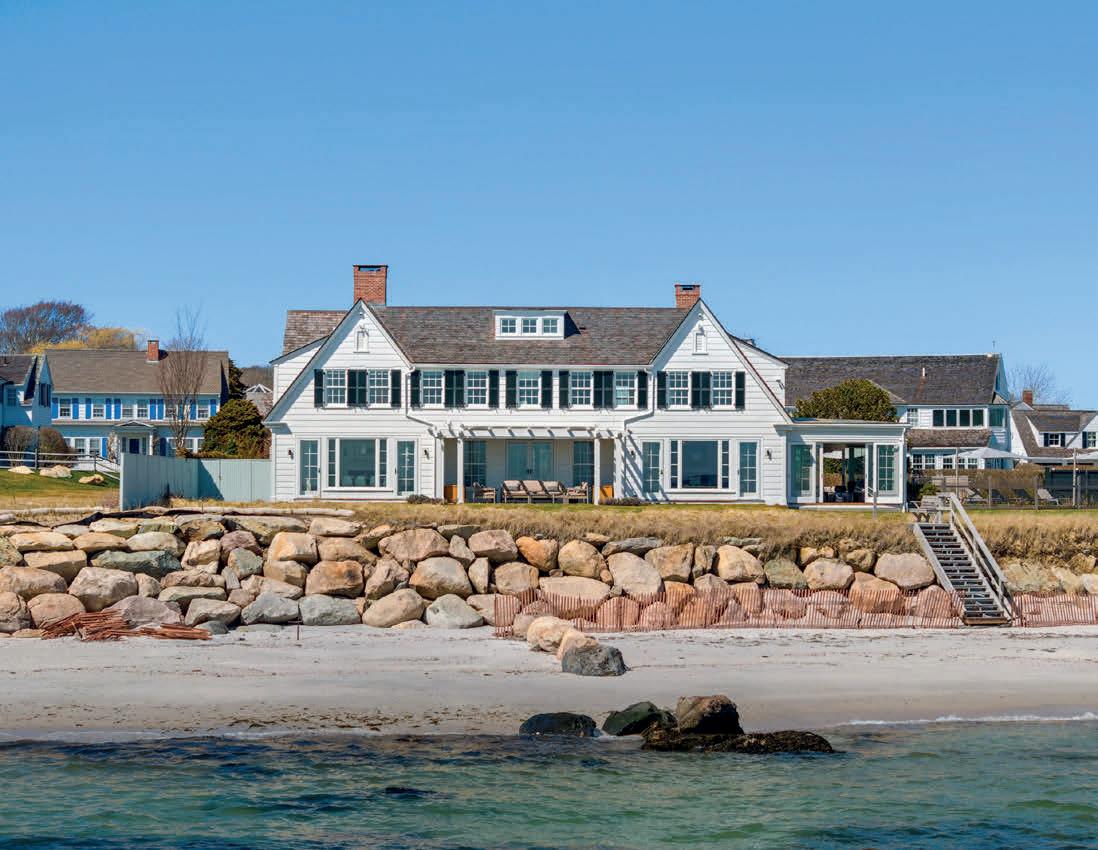
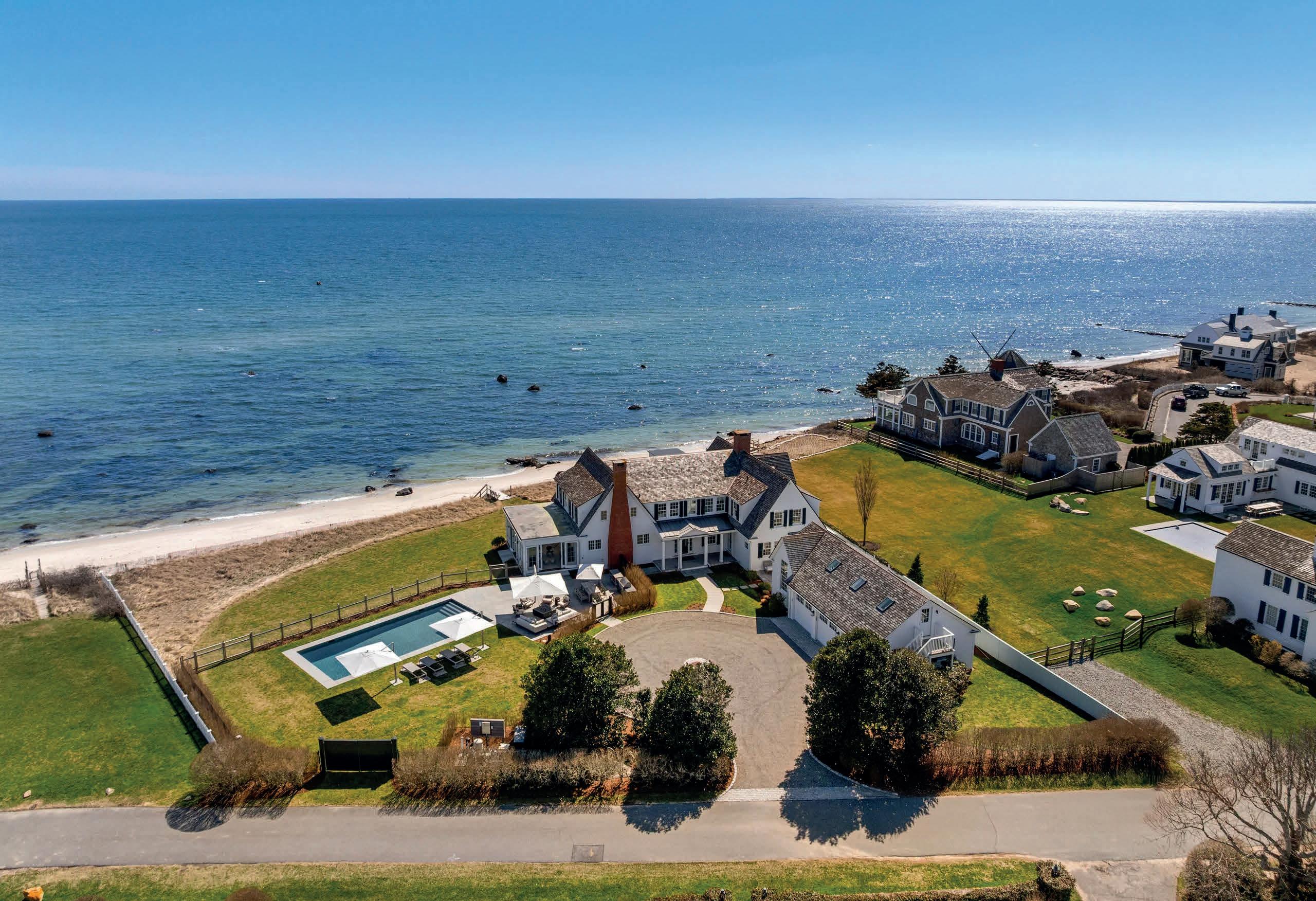


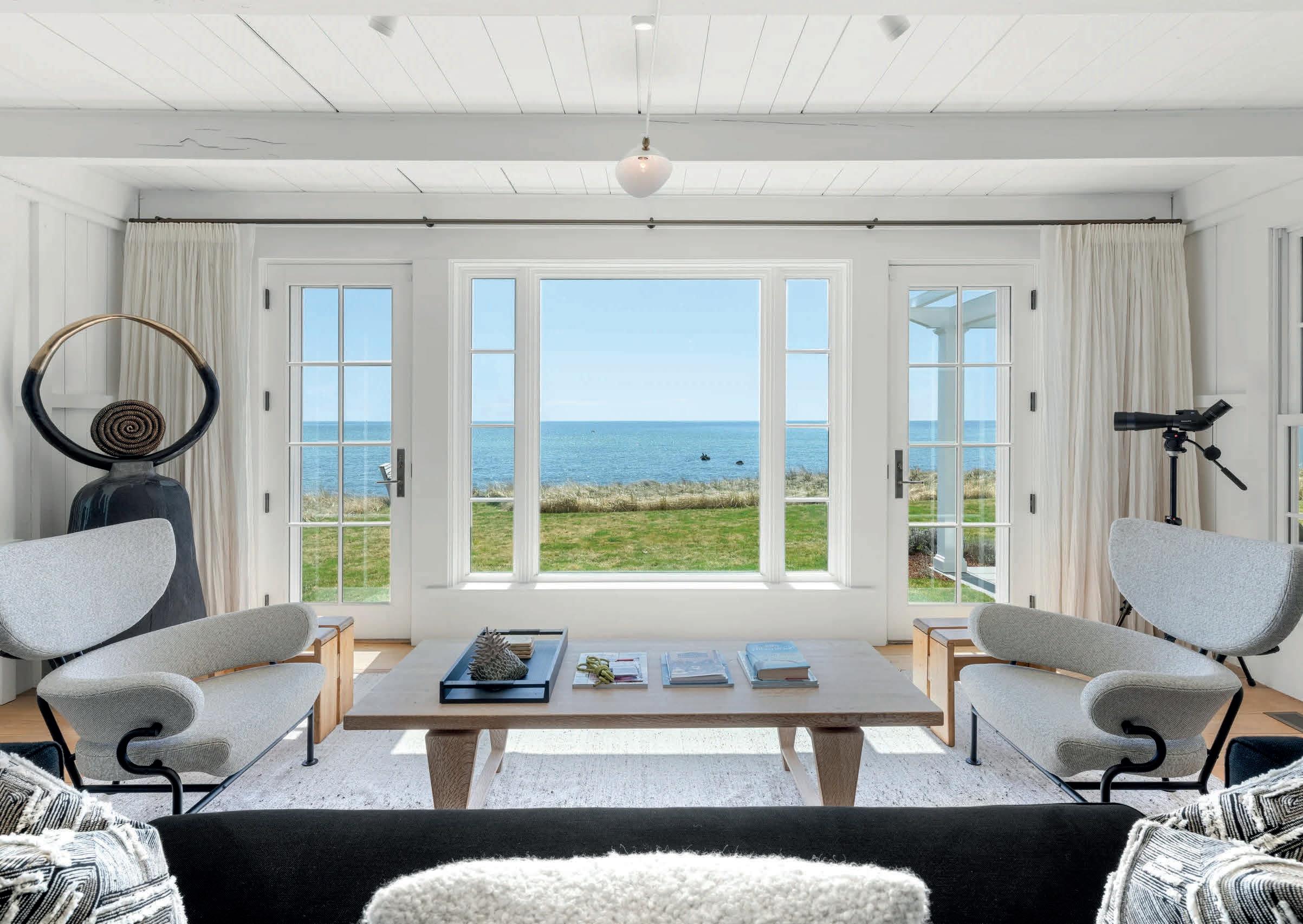
8 BEDS // 7 BATHS // 5,064 SQ FT // $14,500,000
Iconic Waterfront Estate in Historic Hyannis Port: Introducing a rare opportunity to own a landmark waterfront estate in the heart of Hyannis Port - an exclusive coastal enclave rich with history and timeless Cape Cod charm. Perfectly perched on an elevated 1.11-acre bluff with 200 feet of private sandy beach, this notable seven-bedroom residence offers panoramic views across Nantucket Sound and direct sightlines to the famed Kennedy Compound. The property has been transformed through a masterful collaboration between the current owners, architect Dell Mitchell, and interior designer Heather Wells. Today, it stands as a sophisticated yet relaxed modern coastal retreat. With over 5,000 square feet of beautifully curated living space, every room is oriented toward the water, maximizing natural light and drawing the outside in. A dramatic entry foyer opens to sweeping views of the sea, setting the tone for the home’s seamless connection to its extraordinary backdrop. Whitewashed plank walls, beamed ceilings, and wide windows evoke a breezy, beachy elegance, while refined finishes and rustic details lend warmth and authenticity. The spacious living room offers a serene gathering space framed by large scale windows that capture uninterrupted ocean views and enhanced by a striking fireplace. Just beyond, a gracious dining room, ideal for gatherings of up to 12, anchors the home with coastal sophistication. The chef’s kitchen is a showpiece, with a large center island, top-tier appliances, and custom cabinetry that echoes the home’s relaxed yet refined sensibility. The sun-drenched sunroom, positioned on the east side of the home, provides access to the private beach, rolling green lawns, and a resortstyle pool area with built-in fire pit and multiple seating areas. Offered furnished, the home’s interiors are a curated collection chosen to echo the character of Cape Cod while elevating it with understated sophistication. Completing the estate is a three-car garage, guest quarters, a circular drive for elegant arrivals, and private access to a secluded beach that feels worlds away yet is just minutes from the best of Cape Cod. A generational offering in one of the Cape’s most storied locations, this is coastal living at its absolute finest.

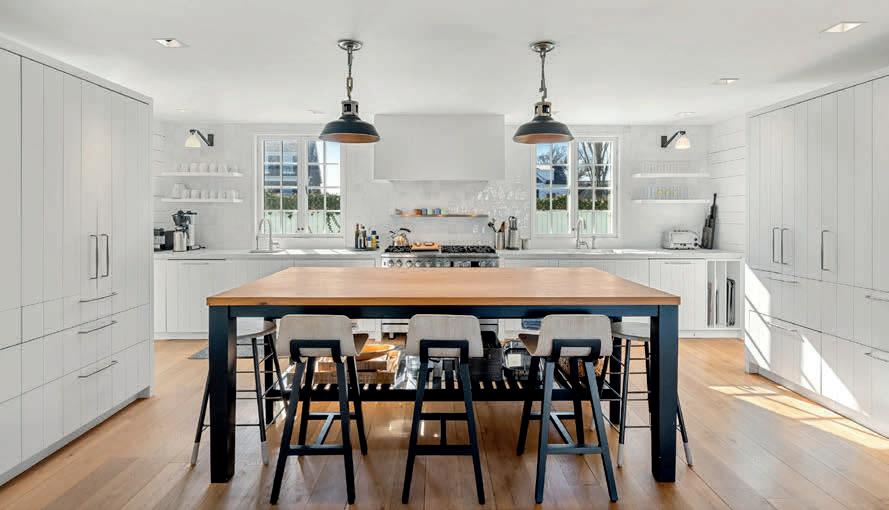
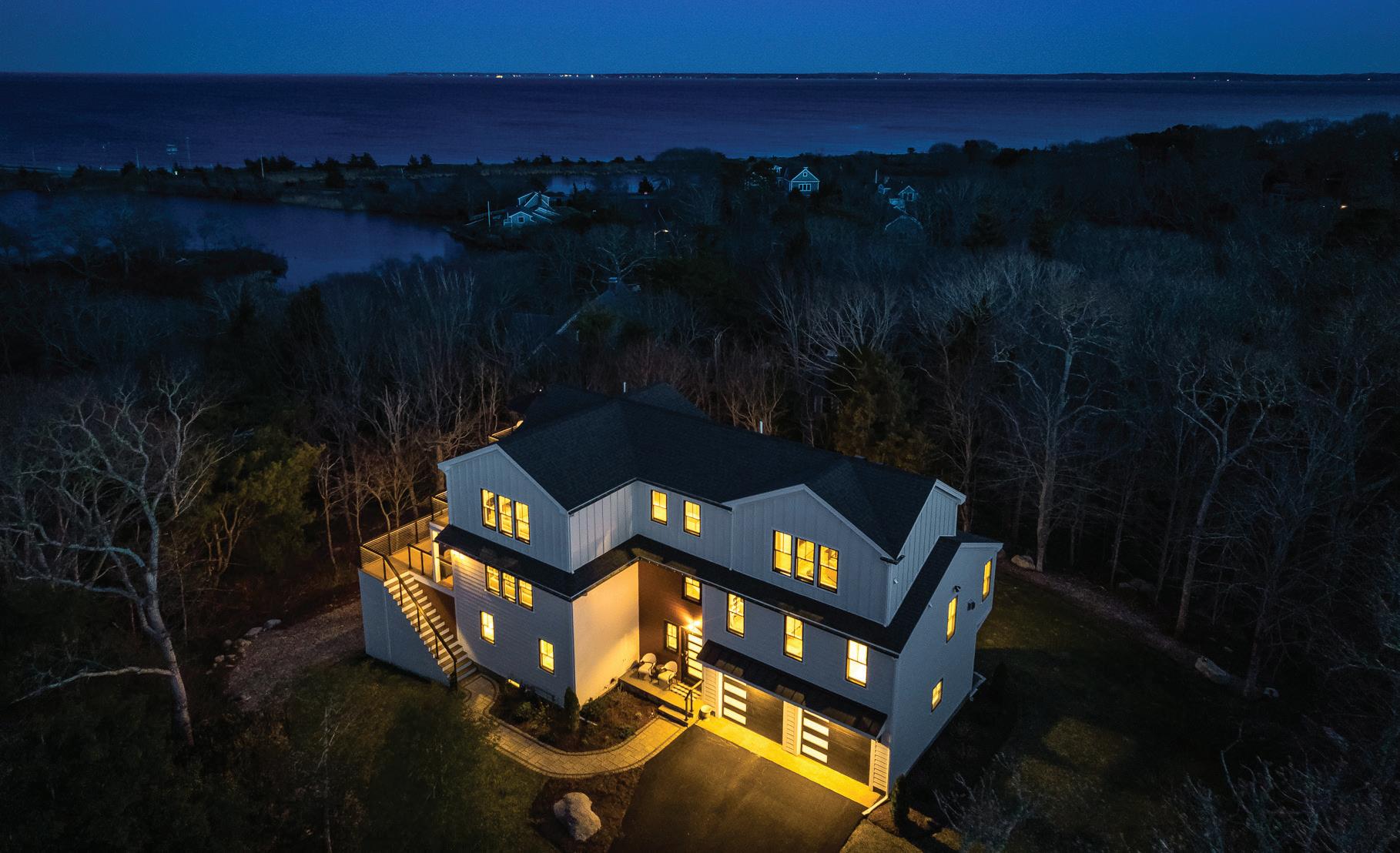
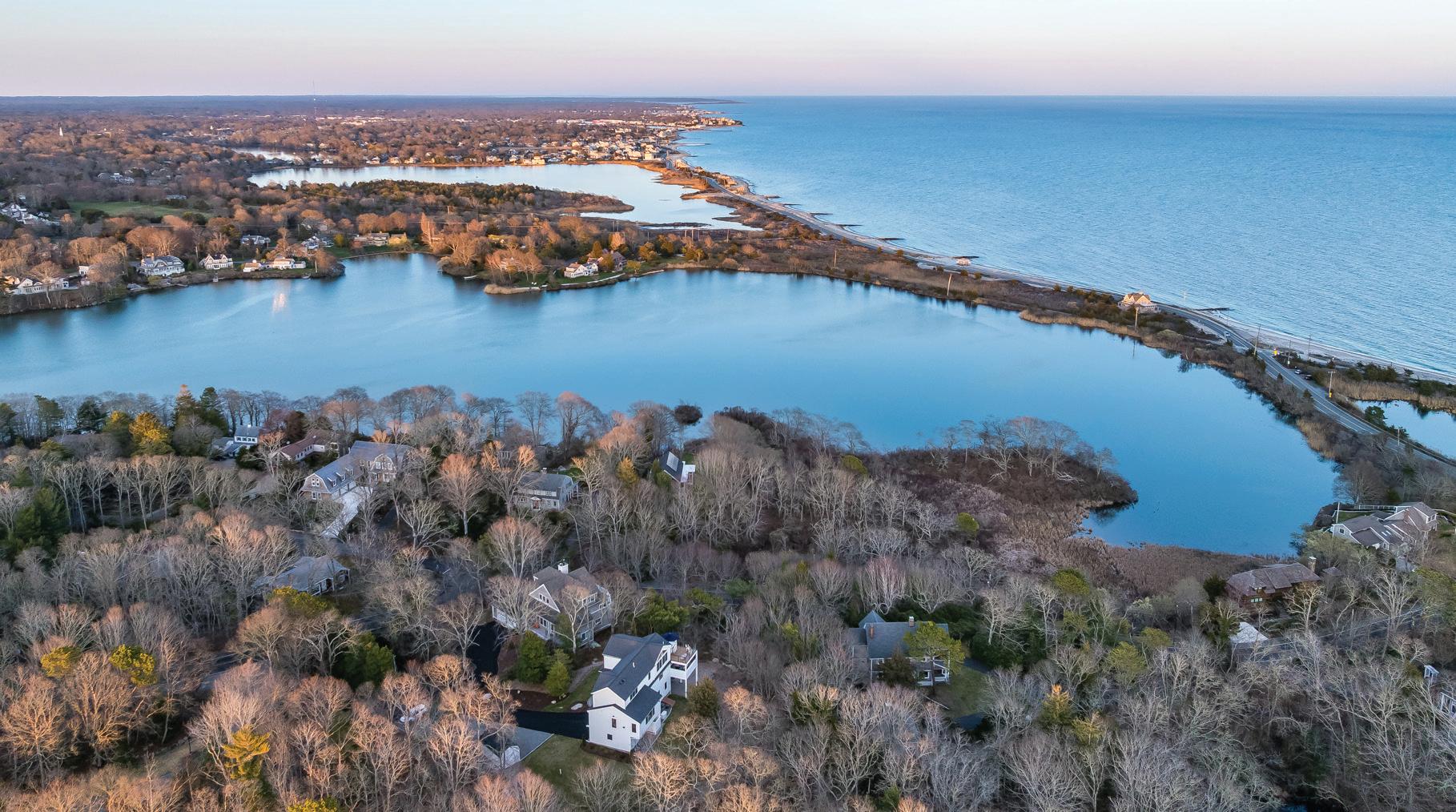
This meticulously crafted new build in Falmouth isn’t just a home; it’s a gateway to the quintessential Cape Cod lifestyle you’ve been dreaming of, with every detail thoughtfully considered for seamless living and effortless enjoyment. Imagine stepping out your door and having easy access to the renowned local beaches that make Falmouth so desirable. Feel the sand within moments, whether you’re seeking a refreshing morning swim or a leisurely afternoon basking in the sun. For those desiring an even more exclusive experience, explore the association beach option, offering a sense of community. Embrace the freedom of coastal exploration with the convenient access to the bike path. Picture yourself along scenic routes, discovering hidden gems and enjoying the fresh sea air. For the avid boater, this location offers unparalleled opportunities. Envision launching your vessel and setting sail on the sparkling waters, with harbors and marinas within easy reach, promising endless days of nautical adventure. Nature enthusiasts will delight in the presence of every coastal bird you can imagine in view almost every day. A potential haven for cultivating your green thumb or simply enjoying the tranquility of beautifully landscaped surroundings. The allure of in-town close proximity cannot be overstated. Imagine charming local shops, savoring delectable meals at nearby restaurants, and immersing yourself in the vibrant heart of Falmouth, all just moments from your doorstep. This residence is designed for those who love to entertain. Picture hosting unforgettable gatherings that seamlessly flow from the elegant interiors to the multiple outdoor spaces. The numerous decks aren’t just vantage points for the breathtaking Nantucket Sound views; they are extensions of your living space, perfect for al fresco dining or simply soaking in the stunning landscape. Inside, the full wet bar and strategically placed beverage fridges ensure refreshments are always at hand. The convenience of two full-size refrigerators means you’ll never run out of space, while the dedicated wine cellar room provides the ideal setting for showcasing and enjoying your collection. Privacy is paramount, and this home delivers. While designed for entertaining, the layout also offers serene retreats. The primary suite is a sanctuary, complete with two expansive walk-in closets, a private lounge area for quiet moments, and a luxurious en suite bathroom. The additional overflow space ensures guests feel comfortable and welcome, while the four and a half baths and two laundry rooms streamline daily routines. Beyond leisure, practicality is seamlessly integrated. A dedicated office and a separate study provide ideal spaces for work or quiet contemplation. The lively game room and cozy den offer additional areas for relaxation and recreation, complementing the formal living room and full dining room. A convenient breakfast bar provides a more casual dining option for everyday ease. The extra-large two-car garage, equipped with formal storage systems, ensures vehicles and belongings are neatly organized. The equally spacious shed offers discreet storage for outdoor equipment, landscaping tools, and even trash and recycling, maintaining the property’s pristine appearance. Every detail, from the tasteful appointments to the light-filled and airy ambiance, enhances the overall sense of coastal elegance. This new build isn’t just a house; it’s a meticulously planned lifestyle, offering unparalleled access to the best of Falmouth, from its stunning natural beauty and recreational opportunities to its charming local amenities, all while providing the privacy and sophisticated design you’ve been searching for.
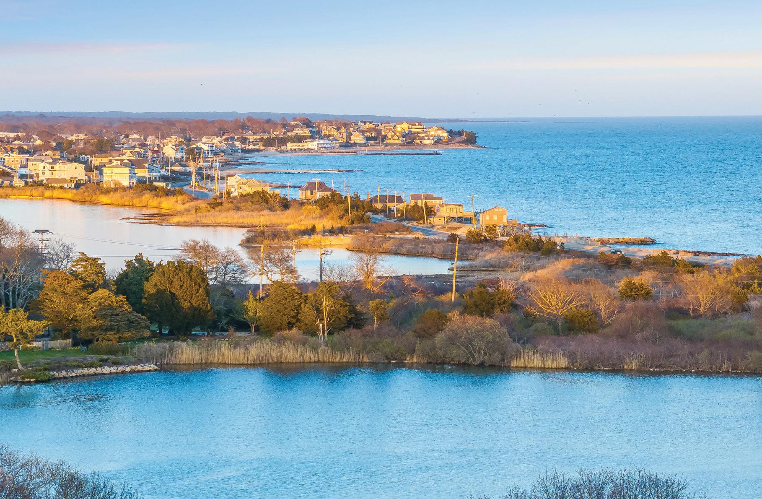
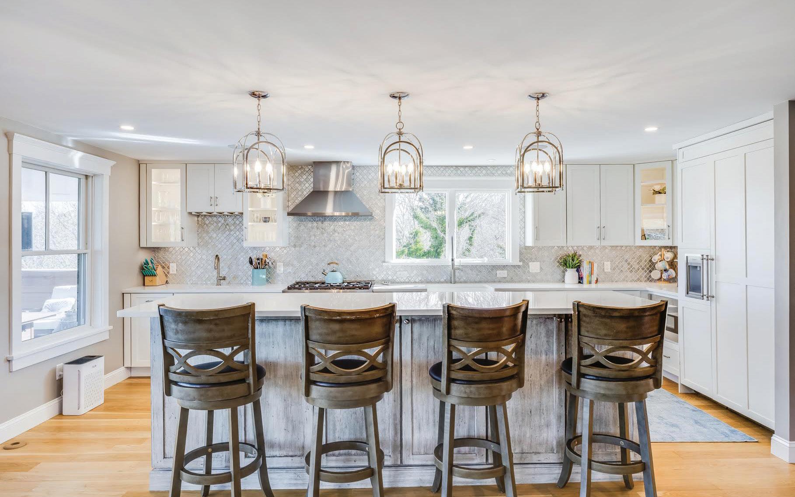
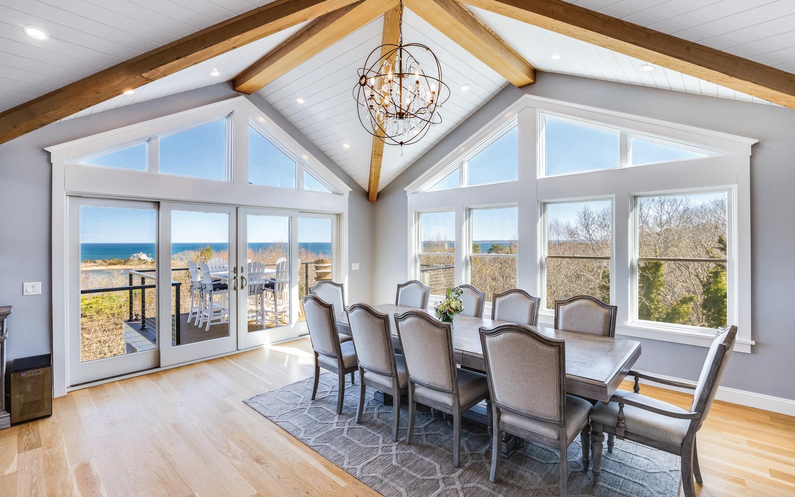
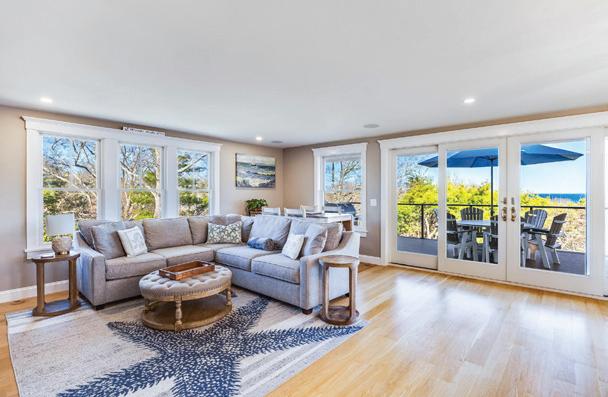


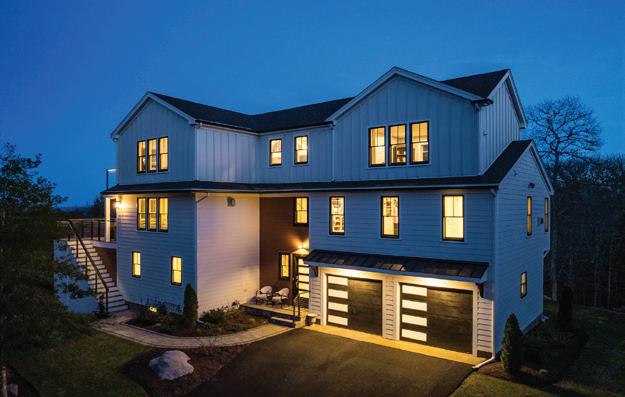
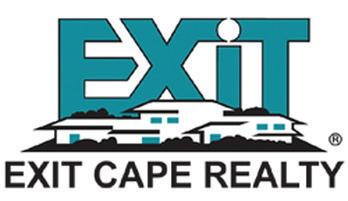
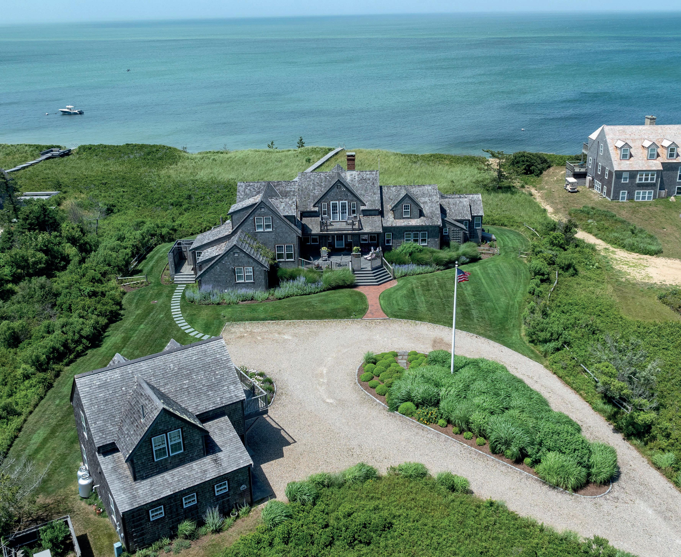
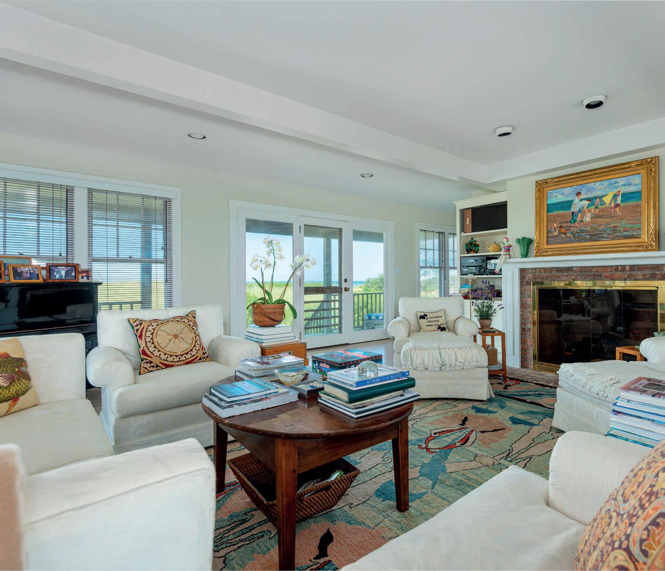

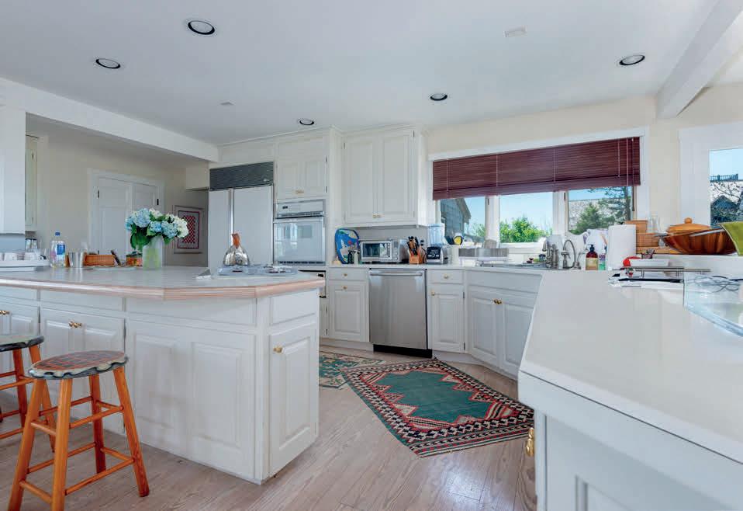

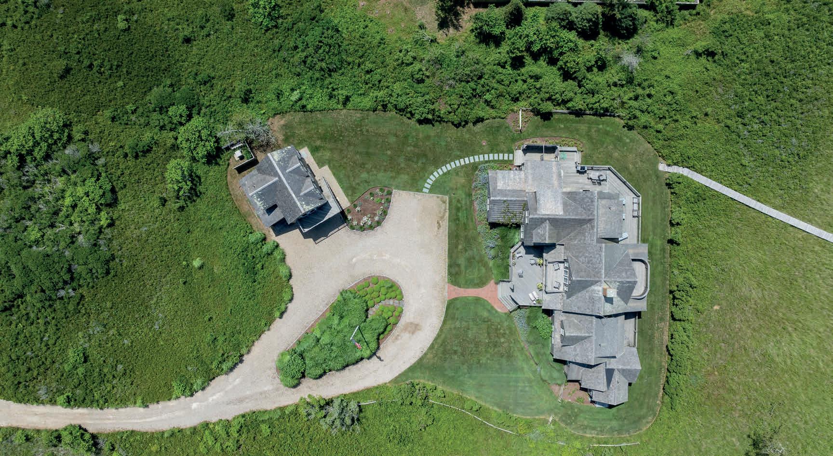
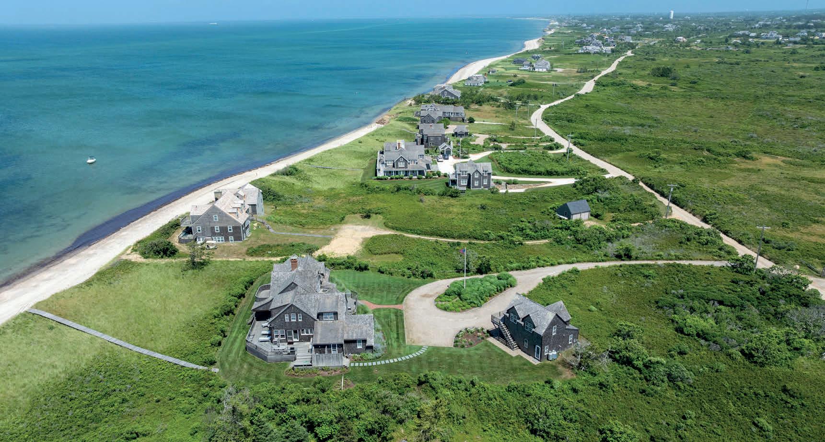
113 EEL POINT ROAD, NANTUCKET, MA
6 BEDS | 5.5 BATHS | 4,299 SQ FT | $17,750,000
Experience the timeless allure of a 29-acre equestrian estate anchored by an extraordinary 1775 fieldstone home. Nestled along a tranquil, nearly half-mile-long treelined driveway, this meticulously preserved property offers a picturesque and serene approach, unveiling a living piece of history that seamlessly blends 18th-century charm with modern amenities. At the heart of the estate stands the 8,500-square-foot home, proudly showcasing its original features: American plank Chestnut floors, hand-forged hinges, 1735 outdoor summer kitchen, four wood-burning fireplaces, and a slate roof complemented by all copper gutters and downspouts. With 5+ bedrooms and 4.5 vintage bathrooms featuring Moravian tile, the residence exudes character. The grand hall’s crown molding and built-in bench seating, along with the splendid family room painted ceiling medallion, highlight the home’s historic elegance. Sunlight dances through a mesmerizing sunroom with bay windows, offering stunning views of the property, while the dining room’s built-in cabinets and bay window enhance its warmth. A kitchen designed with practicality includes industrial-sized sinks, a walk-in pantry, and classic tiling. Ascending to the second floor, you’ll find five spacious bedrooms, each with hardwood floors and breathtaking views. The third floor offers additional charm with a library, vaulted ceilings, and storage room with a cedar closet. The lower level, spanning the home’s footprint, holds a laundry area and provides endless opportunities for customization. The main house also includes robust 400-amp electrical service. Outdoors, a circular driveway leads to a 6-car garage with guest quarters above, featuring a fully equipped kitchen, 1.5 baths, and barn-style doors. The estate’s allure extends beyond the main house. A separate 18th-century fieldstone cottage has a terra cotta tile roof, perfect for guests seeking privacy, includes a bedroom, full bath, kitchen, and a sunroom. The summer kitchen and carriage house, also fieldstone, add to the estate’s rich character, with the carriage house featuring a classic slate roof and additional historic charm. The sprawling grounds offer serene beauty with a meandering stream, pristine landscaping, a greenhouse, an outdoor kitchen, and an artist studio. Equestrian enthusiasts will revel in the magnificent bank barn, complete with nine horse stalls, a heated washroom, two tack rooms, and a caretaker’s quarters. The barn’s upper level offers versatile finished spaces, while indoor and outdoor riding arenas and multiple paddocks complete the equestrian amenities. This enchanting property, brimming with history and character, provides unmatched privacy while remaining a short drive from restaurants, shopping, and entertainment. Ideally situated near parks, the Reading Airport, and within reach of Philadelphia, Harrisburg, and New York, this estate is a rare gem waiting to continue its storied legacy. Come see this historic treasure for yourself and make it your own.



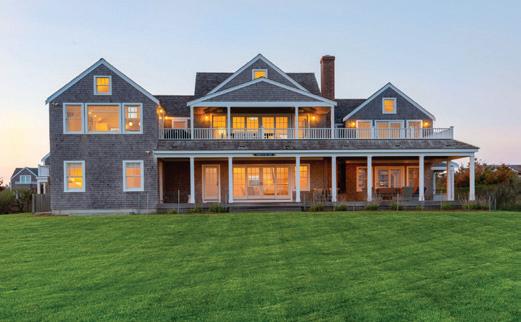
2 Marion Avenue

Cisco | 6 BR, 6/3 BA | $24,950,000
Winn, Broker & Bernadette Meyer, Broker
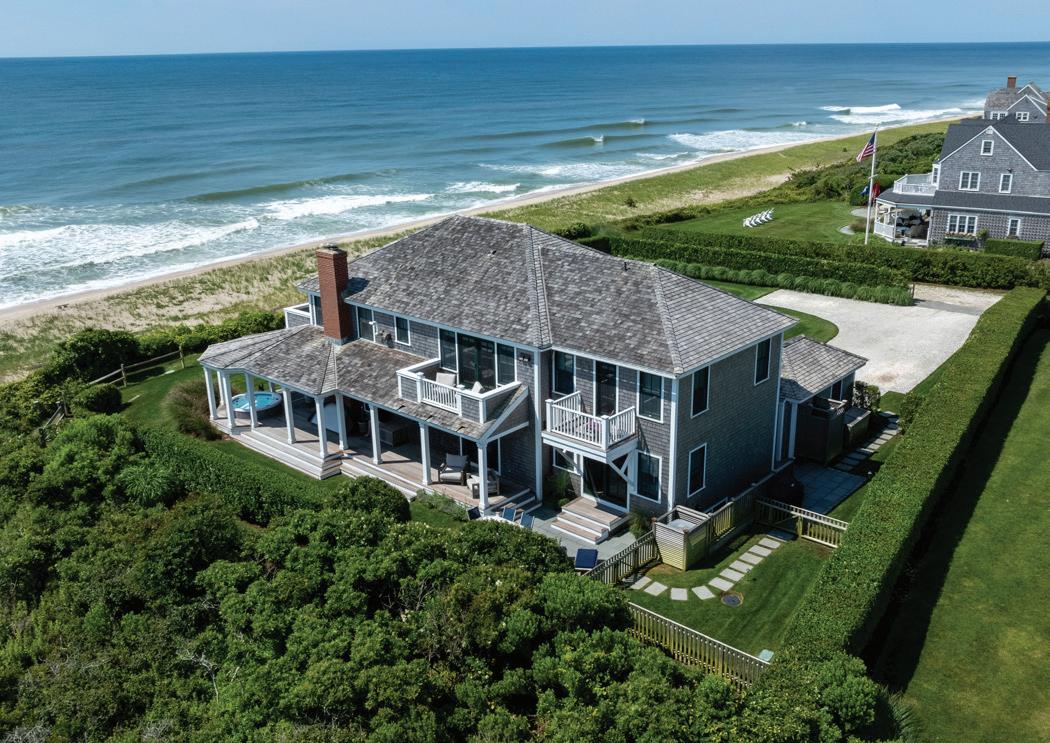
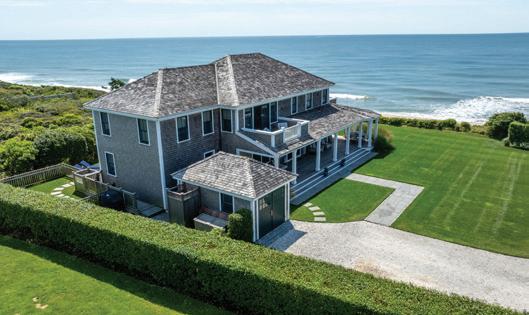
34 Bosworth Road
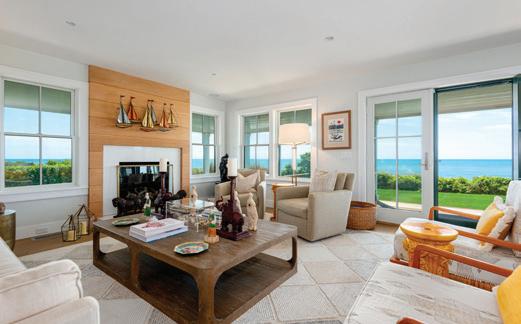
Tom Nevers | 4 BR, 6/1 BA | $8,945,000
Gary Winn, Broker & Morgan Winn, Sales Associate


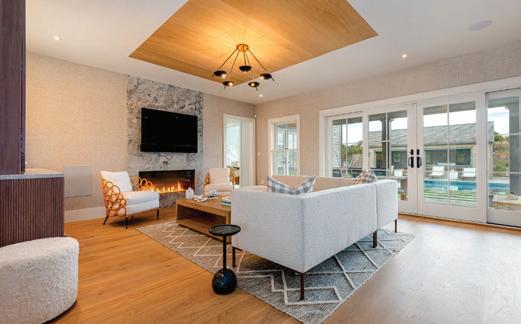
20A Bishops Rise

| 9 BR, 8/2 BA | $11,999,000
Winn, Sales Associate

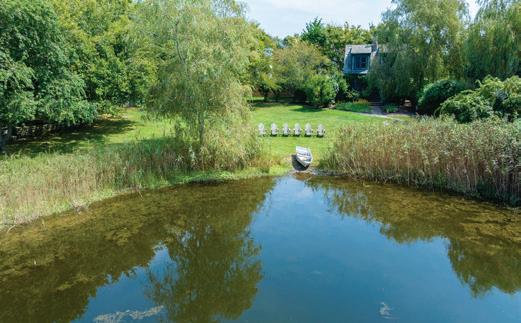
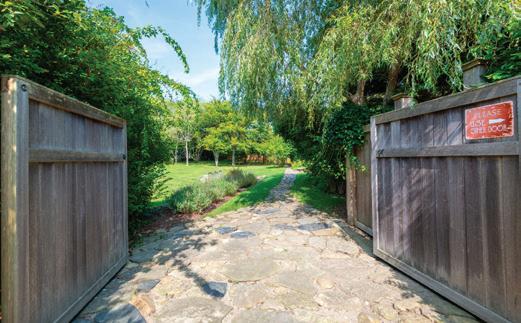
54 & 56 Meadow View Drive
Hummock Pond | 5 BR, 4 BA | $6,995,000
Gary Winn, Broker & Morgan Winn, Sales Associate & Eric Goodard, Sales Associate

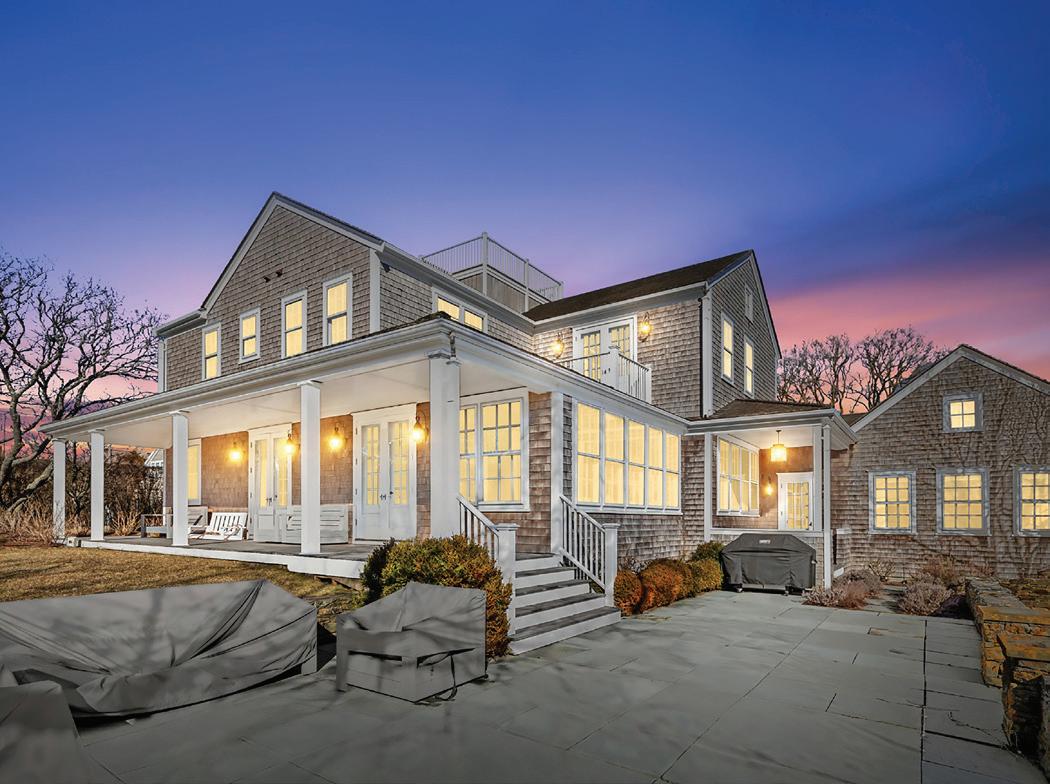

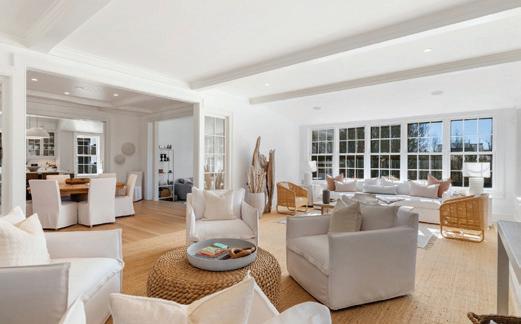

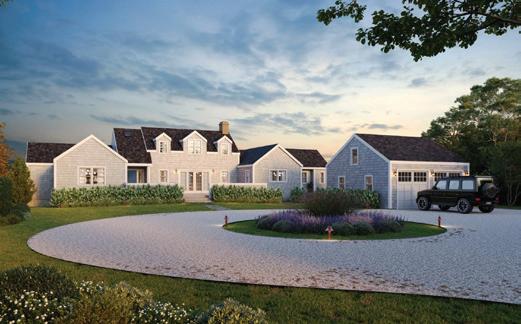
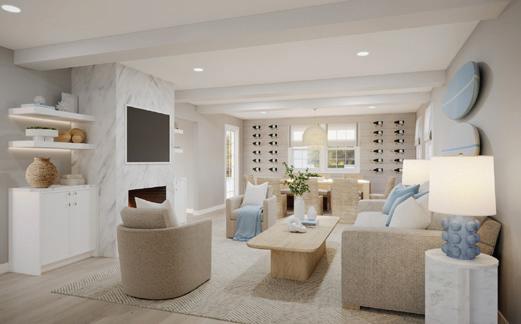

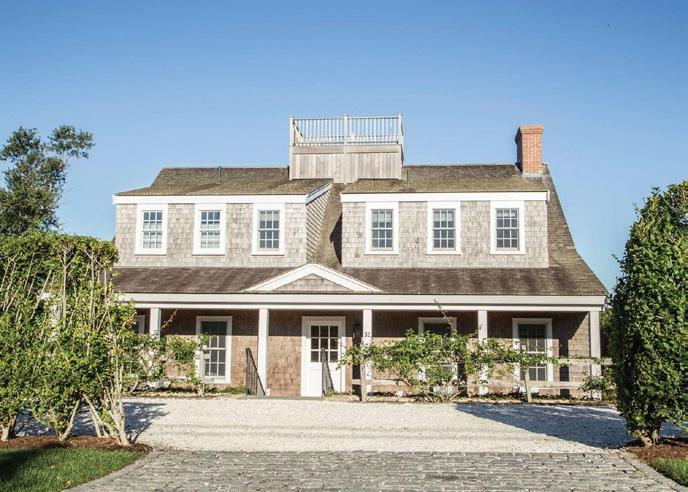
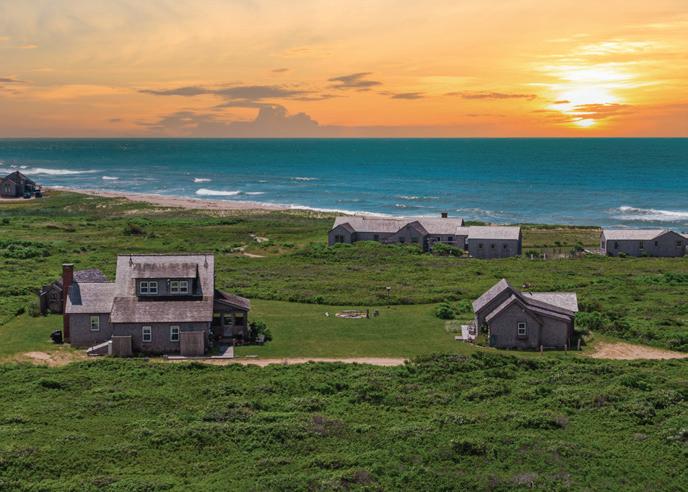
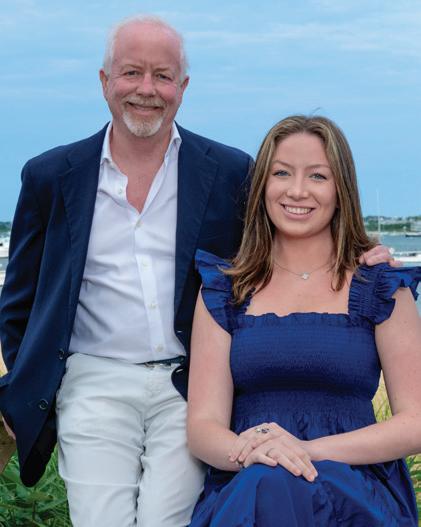

Grand iconic corner building has just undergone a complete restoration into one of the finest single family homes on Beacon Hill. An extremely rare Egyptian Revival home has stood in this location since 1870 and still posses the papyrus capitals on the entryway columns to mark the style. This sun filled corner property maintains three exposures, 65 windows, ceiling heights ranging from 9-11 to 11-7, three roof decks, courtyard and a sweeping top to bottom staircase that begins in a grand entryway and ends at a dramatic 8 window cupola that truly must be seen. This tremendous home offers substantial curb appeal, three magnificent bays, gracious rooms and architectural detail. Property amenities include elevator, two wet bars, three gas fireplaces, entertainment club level with roof deck, three laundries, top floor media room, three parking spaces, and much more. Spectacular opportunity in one of Boston’s most historic and desirable neighborhoods.



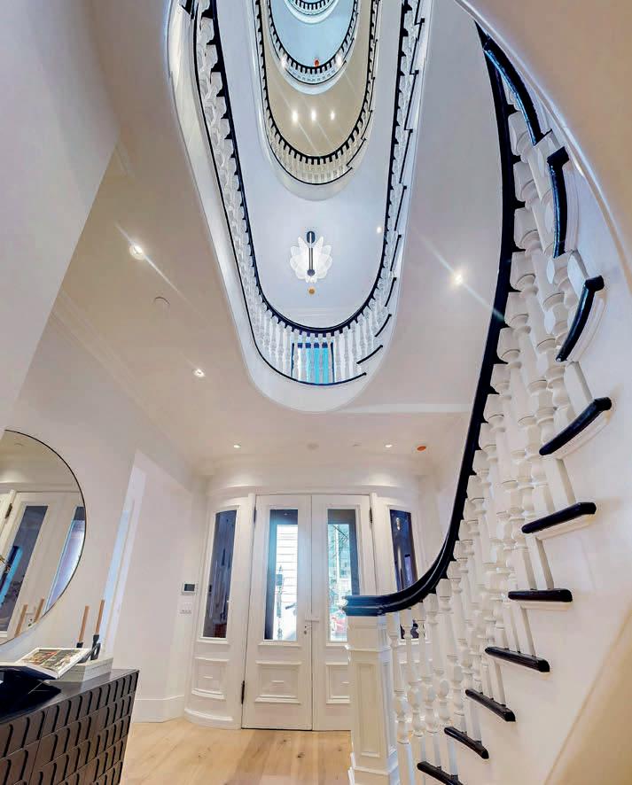


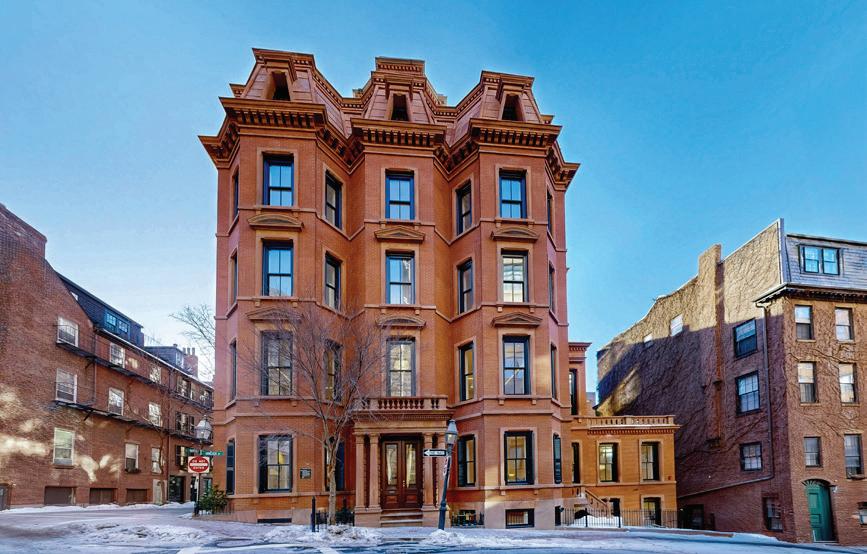
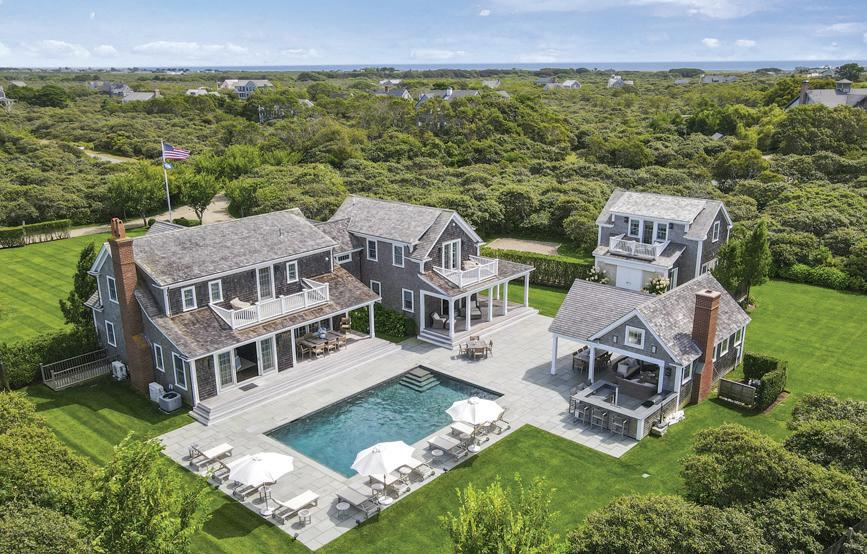
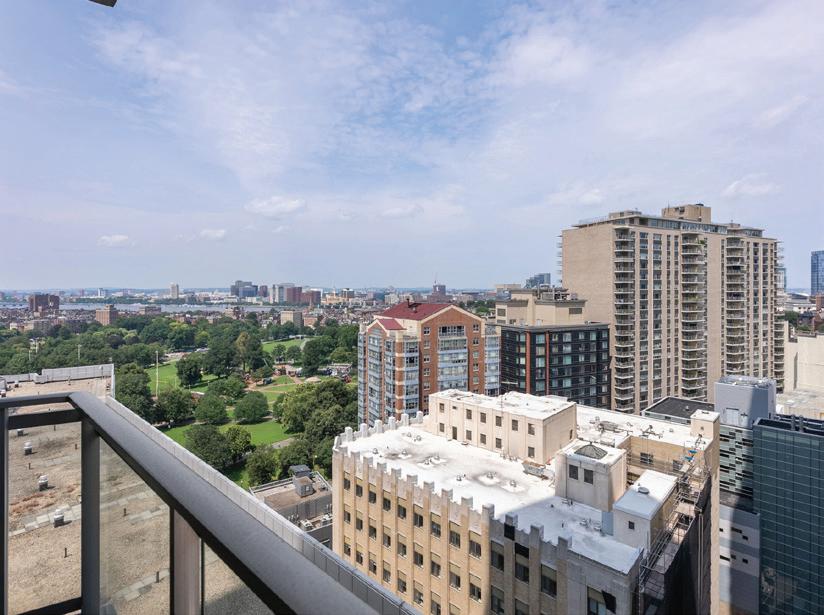
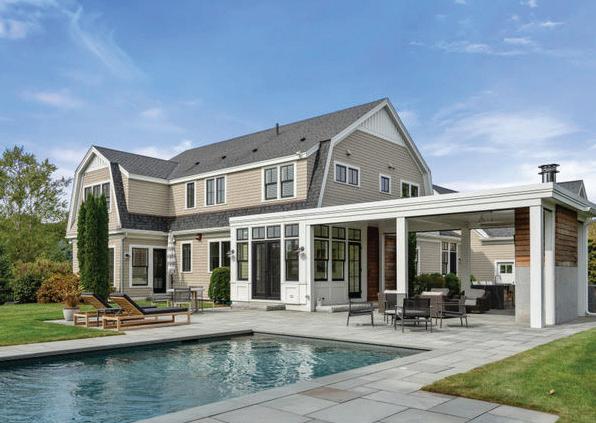

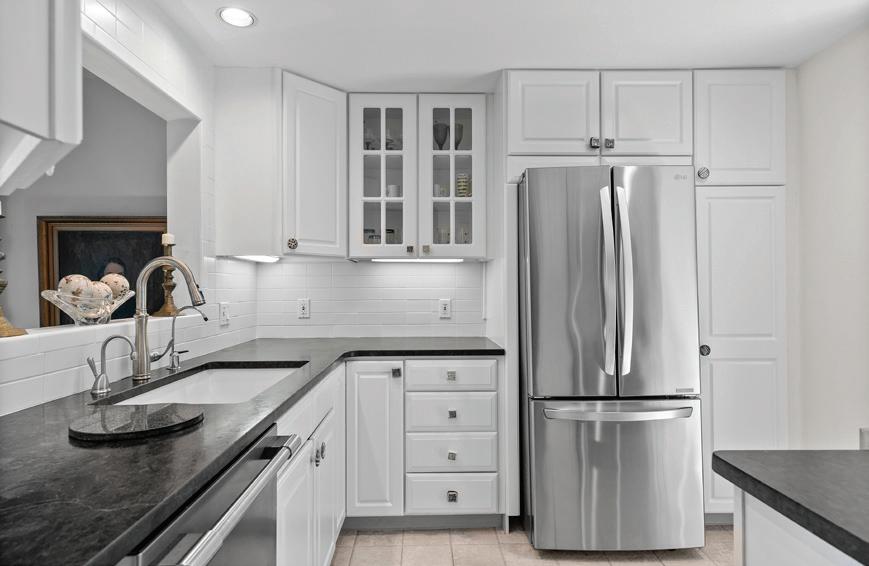

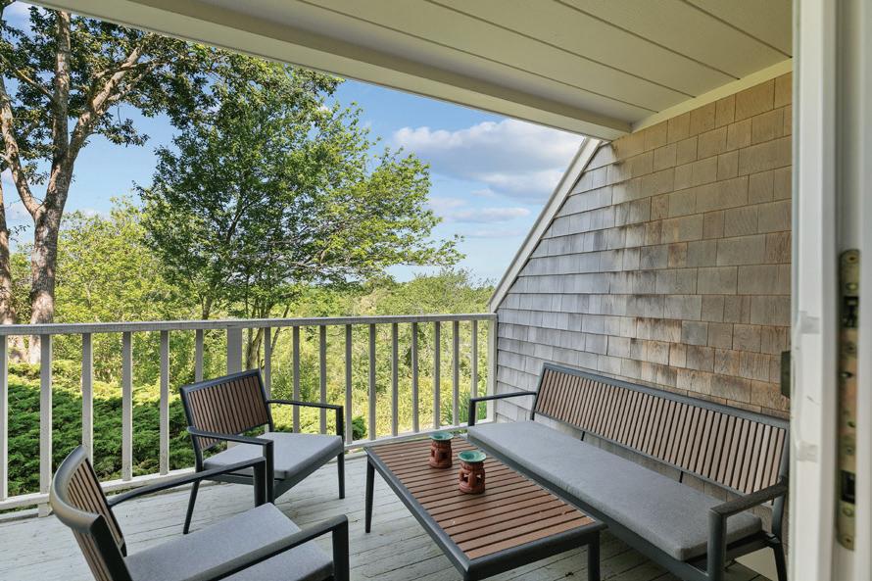

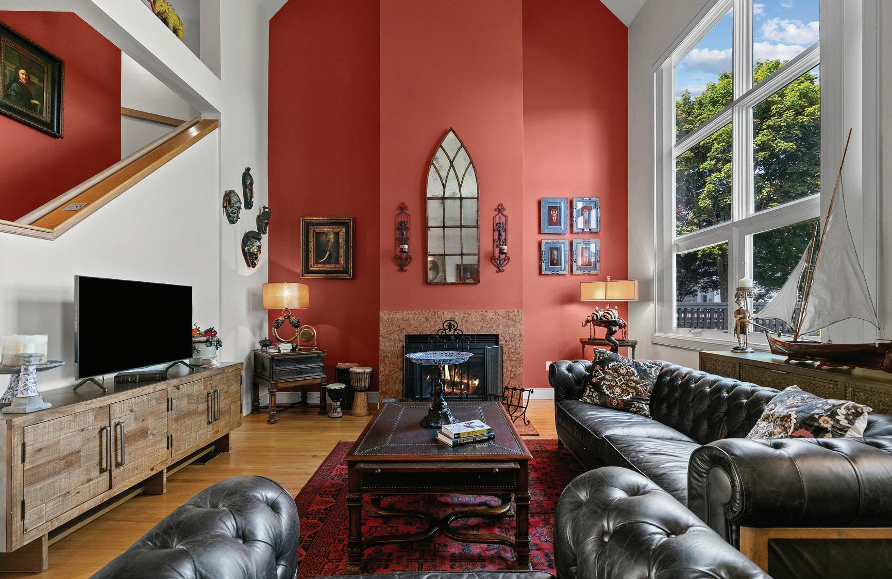
MOORLAND FARMS CONDOMINIUM. Rare and Unique Offering of Elegantly Styled Moorland Farm Townhouse Condo Set on 17 Manicured Acres Overlooking Historic Newport Country Club and Golf Course. Well Maintained Grounds Offer Refreshing Swimming Pool and Recently Updated Pickle Ball/Tennis Courts. Private Country Setting Very Near Ocean Drive, Castle Hill, Brenton Point and a Short Drive to Downtown Newport and Harbor Activities. This 3 Bedroom, 2.5 Bath Townhouse has been Stylishly Painted Throughout and Adorned with Lush New Carpeting, Newer Systems and Central AC. Spacious Bedrooms on Second and Third Levels with Full Baths on Each. Primary Level Offers Gracious Living Room With Fireplace and Dining Area Opening to Private Outside Deck. Updated Kitchen With Breakfast Solarium/Den or Office and Half Bath. A Single Car Garage Completes This First Level. Come and Enjoy All That Newport Has to Offer -- Beaches, Golfing, Tennis, Sailing, Fine Restaurants, Historic Mansions and Much More.



This is a Multi-Use Opportunity in a prime Beacon Hill location with two car parking. Perfect for a Family Office, Dentist Office, the ideal location, and investment for an End User. A generational investment that will be anchored by the on-going and future development on this end of Charles Street. Please contact the listing agents Peggy Rowland and Irene OConnell for further information on this exciting opportunity and well-maintained property. www.133-135CharlesStreet.com
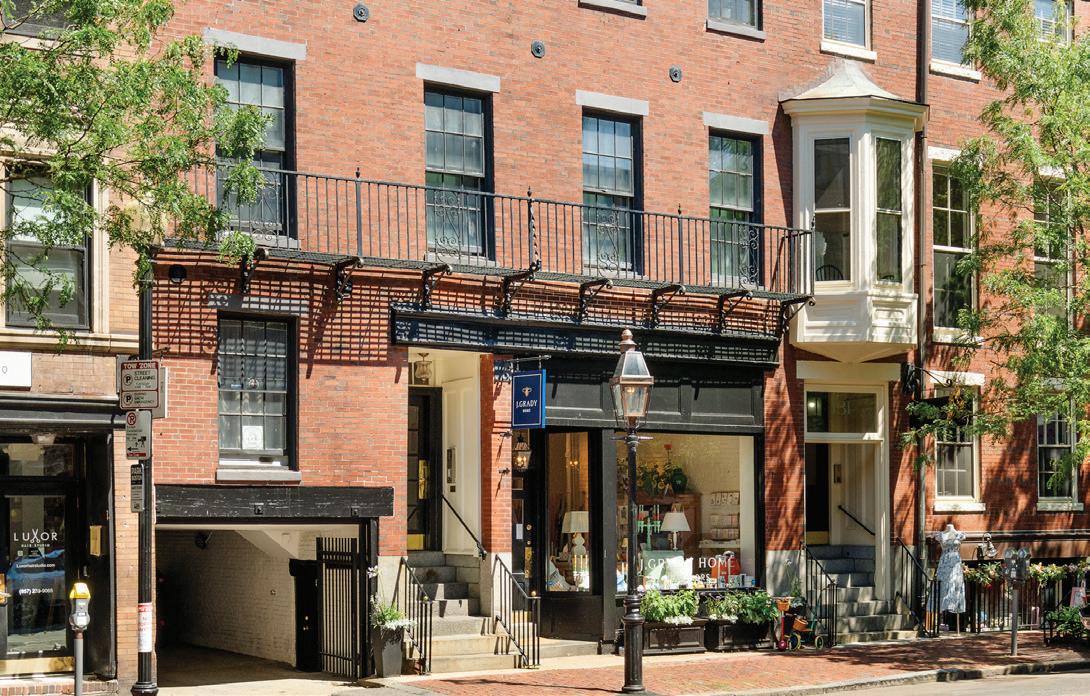
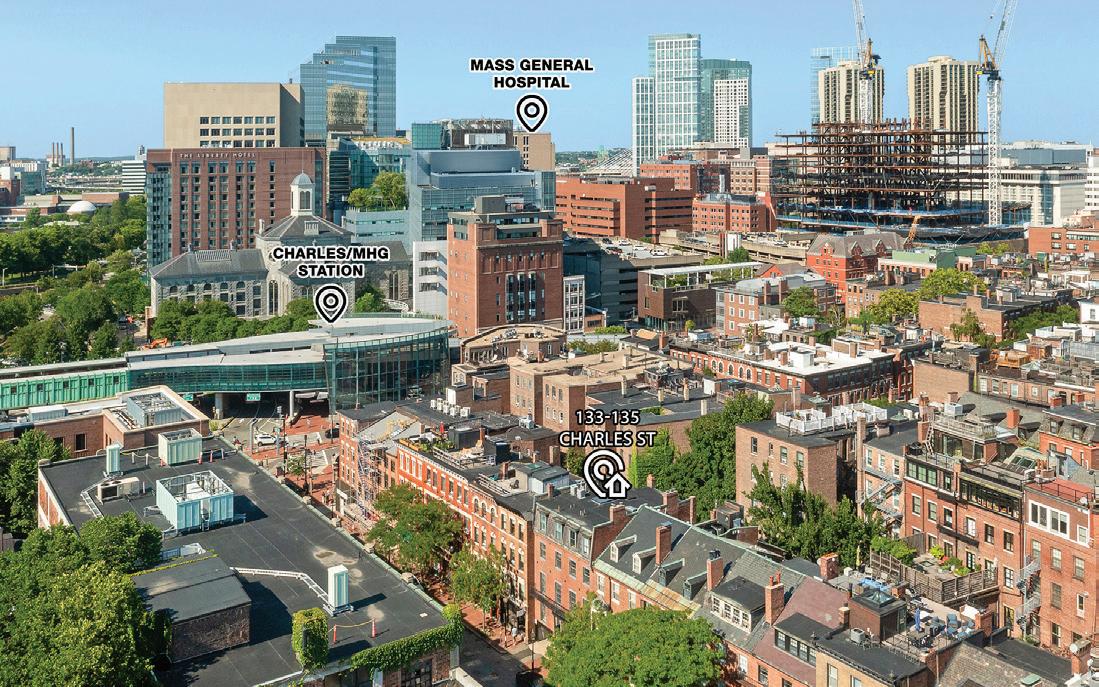
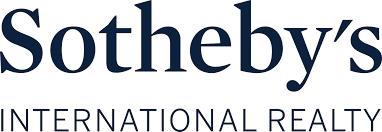


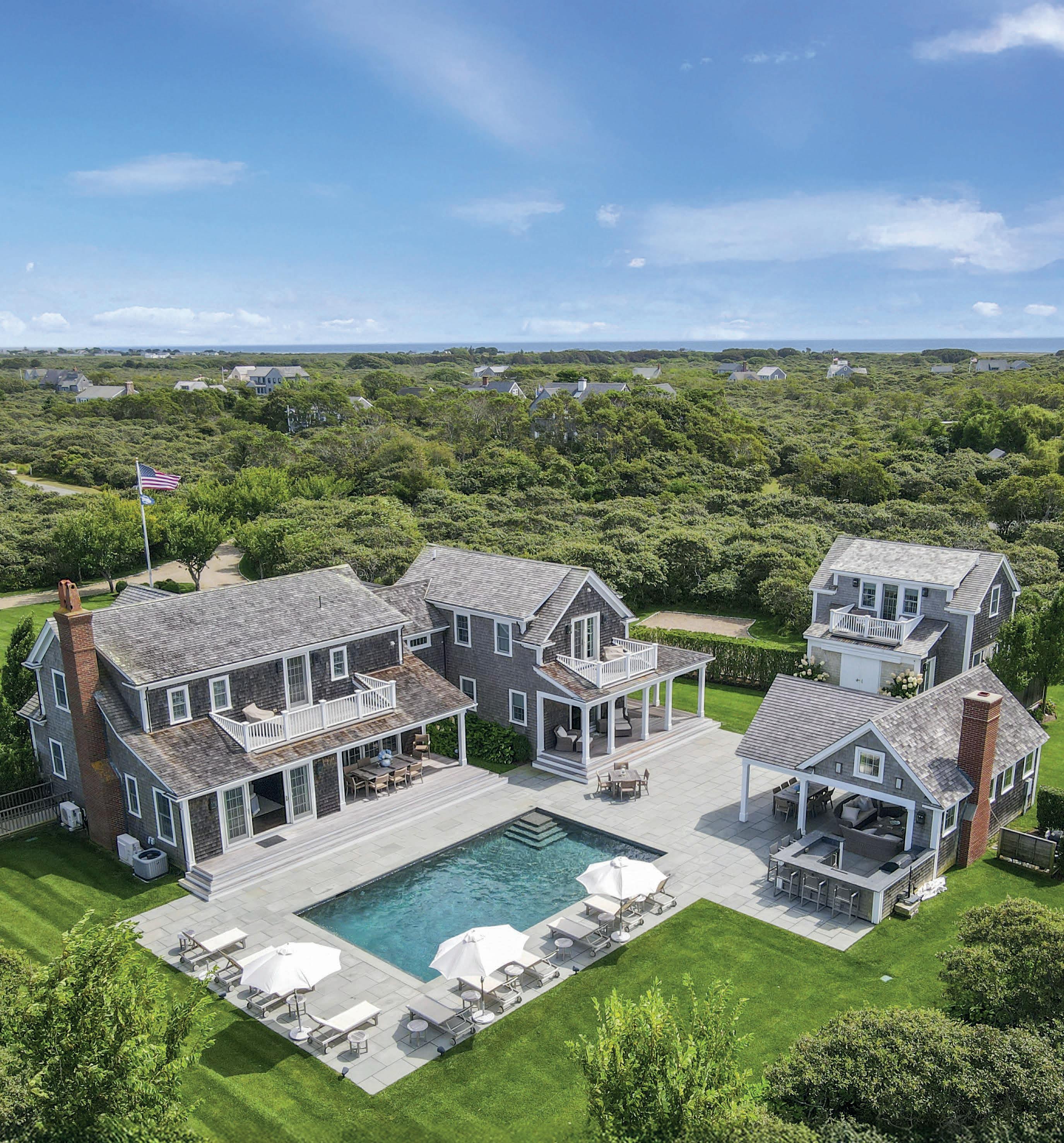



Pam Alden began her career in Real Estate sales during college (Boston University) in the Boston residential housing market.. After earning an MBA in marketing from Babson College, she pursued a Marketing career at Houghton Mifflin, Dun & Bradstreet, Educational Testing Service and BELL Excel in Boston, NY and NJ.
A lifelong summer visitor to the Cape, in 2000, she returned to Cape Cod as a year round resident.
In 2018, she re-established her real estate career at EXIT Cape Realty serving clients on the Cape and in southeastern MA with sales of residential and commercial properties as a licensed Broker and Realtor. She loves giving her clients personalized service in selling and buying homes.
Pam is married, lives in Sagamore overlooking the Cape Cod Canal and is an avid tennis player.
How can she help you today?

$1,985,000
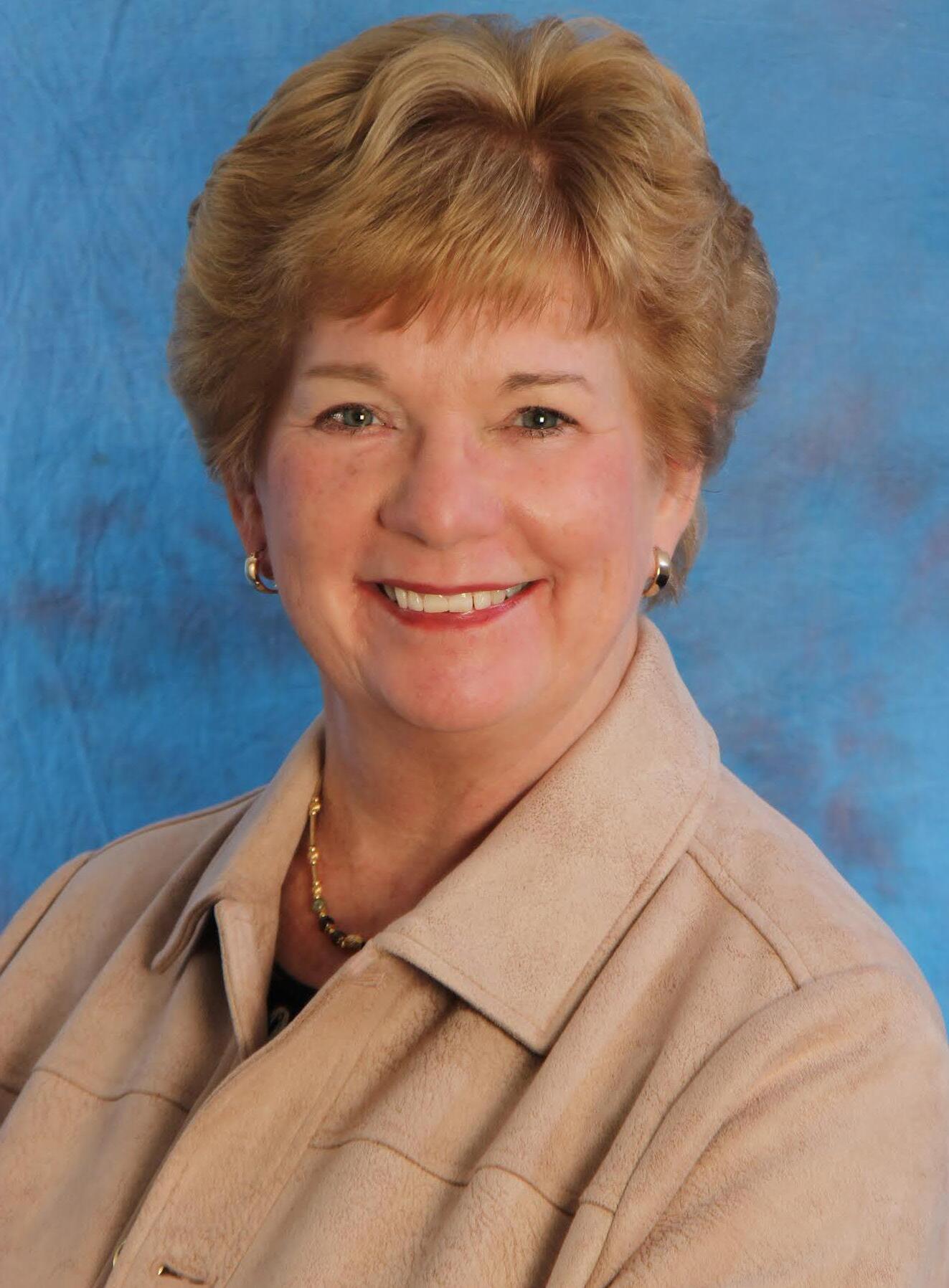
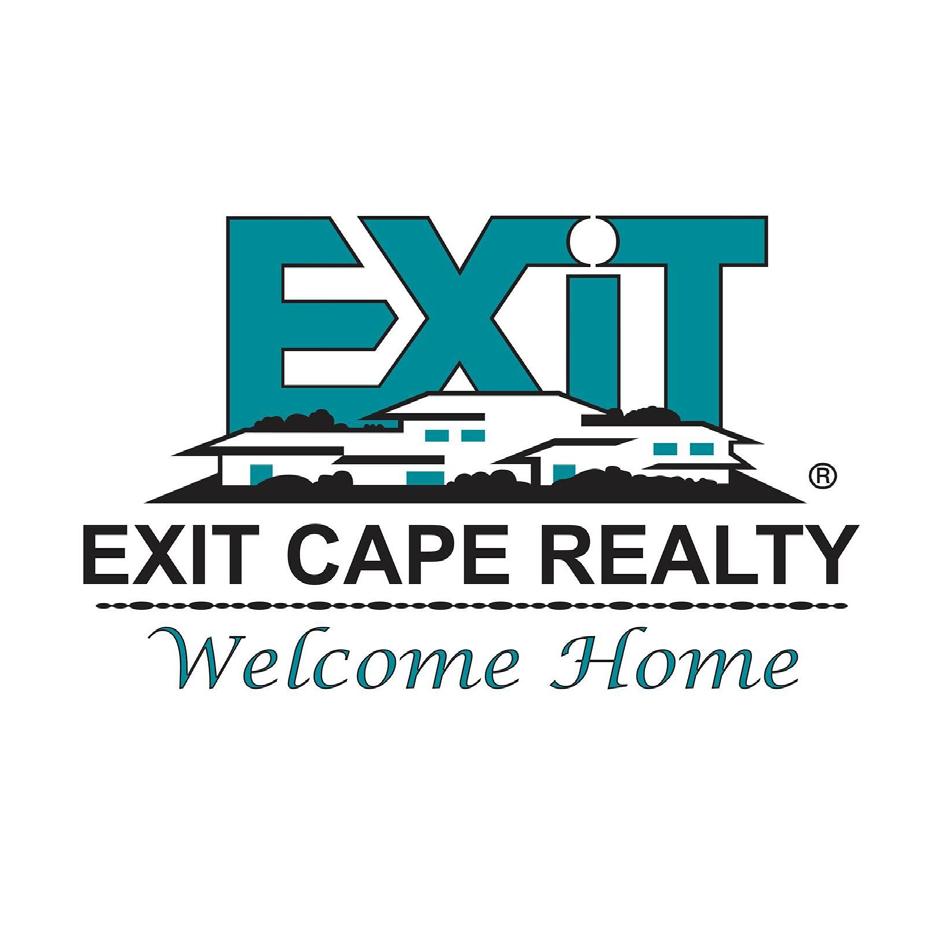

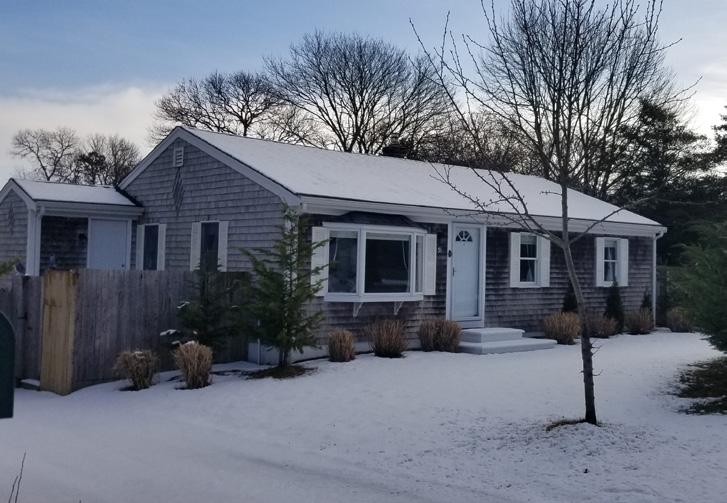
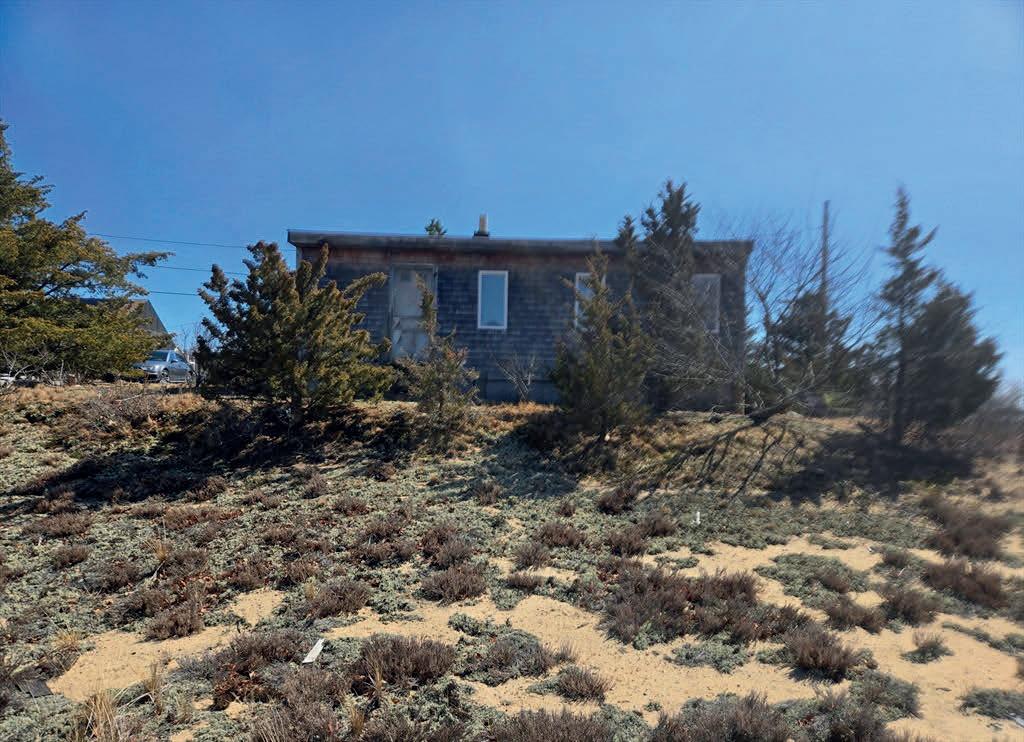
0.34 Acres / $899,000. Location, Location, Opportunity! Discover the coastal charm of a rare 3 contiguous lots, with a 1920’s original cottage. Potential to build your dream home of up to 3,300+ sq ft boasting sweeping views of the bay and stunning sunsets. Sea birds from Osprey to Eagles frequent this area. Location-wise, you’re within a leisurely stroll to an upper Sandy beach, offering beautiful scenery. A short bike ride takes you to gorgeous Ocean beaches where sun, surf, and relaxation await. Local treasures like the Plum Island Wildlife Sanctuary is perfect for nature enthusiasts. Commuting or exploring further is a breeze with the Newburyport train station nearby, as well as downtown Newburyport’s stores, restaurants and marinas making this a convenient spot for families and professionals alike. Ideal for the visionary willing to transform this rough diamond, this property promises a lifestyle filled with sunsets. Sold as 3 lots: 10 I St., 0 I St., 0 J St. House sold in “AS IS” condition.
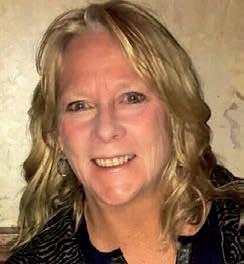
LINDA MCKEEHAN BROKER/OWNER
508.962.8179
lindatops@comcast.net
SeastheDayRealty.com | plumislandbeachrentals.com

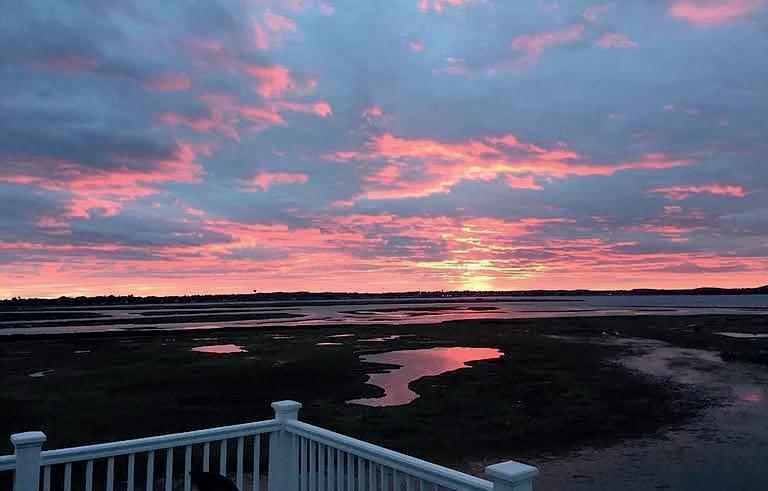


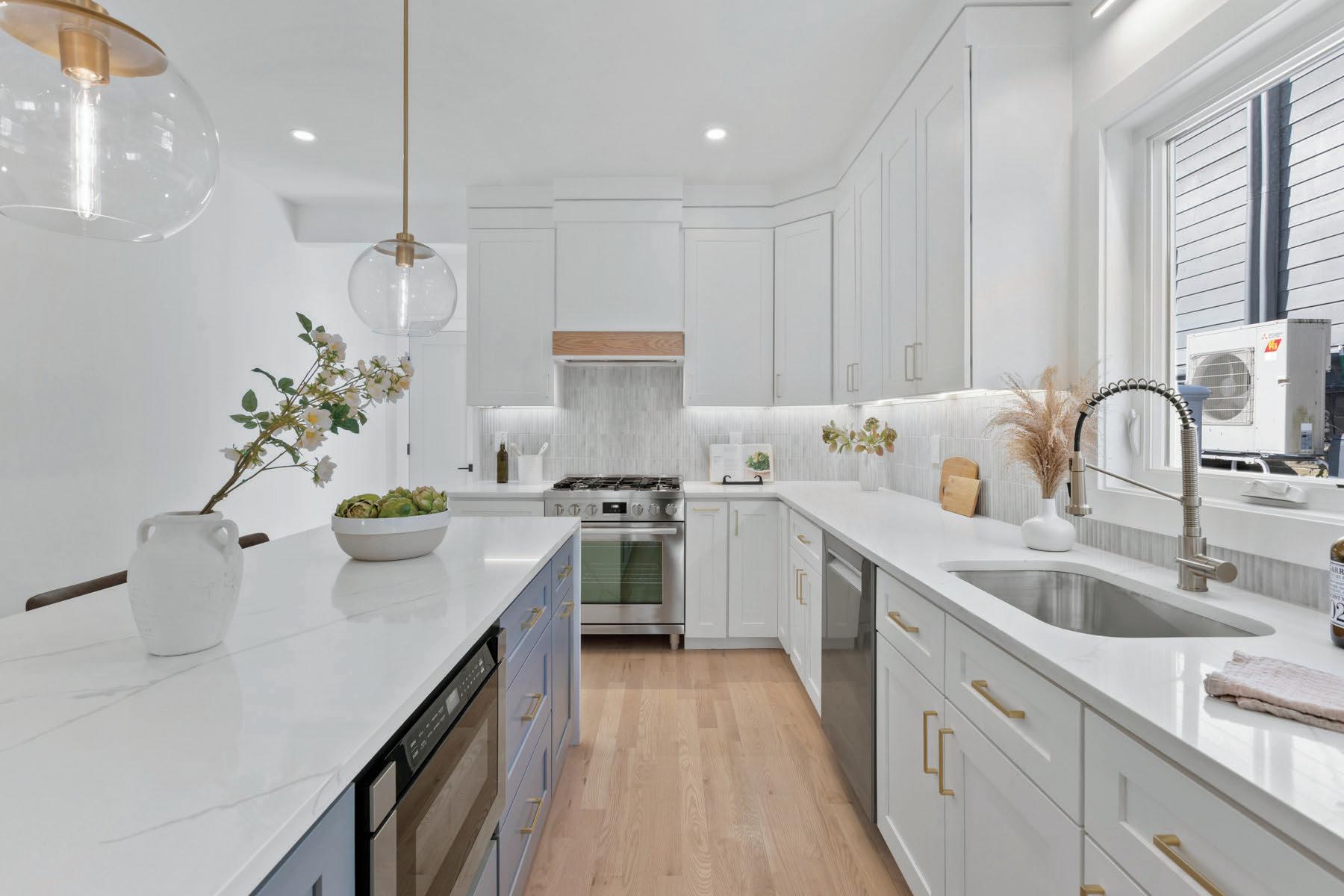

If not, let’s change that! We’d love to help you get started — and give you the inside scoop on what’s coming soon.
The spring market is buzzing, and while we don’t have any active listings right now (because they've all sold), we’re still busy helping buyers navigate the process — and win.
If you're thinking about making a move, it’s worth having someone on your side before the competition heats up.
Working with a buyer’s agent means you have a guide, a strategist, and an advocate through every step of the search — and we take that role seriously.
Use the QR code to get in touch, ask questions, or just say hi. We’re happy to help, wherever you are in your home search.



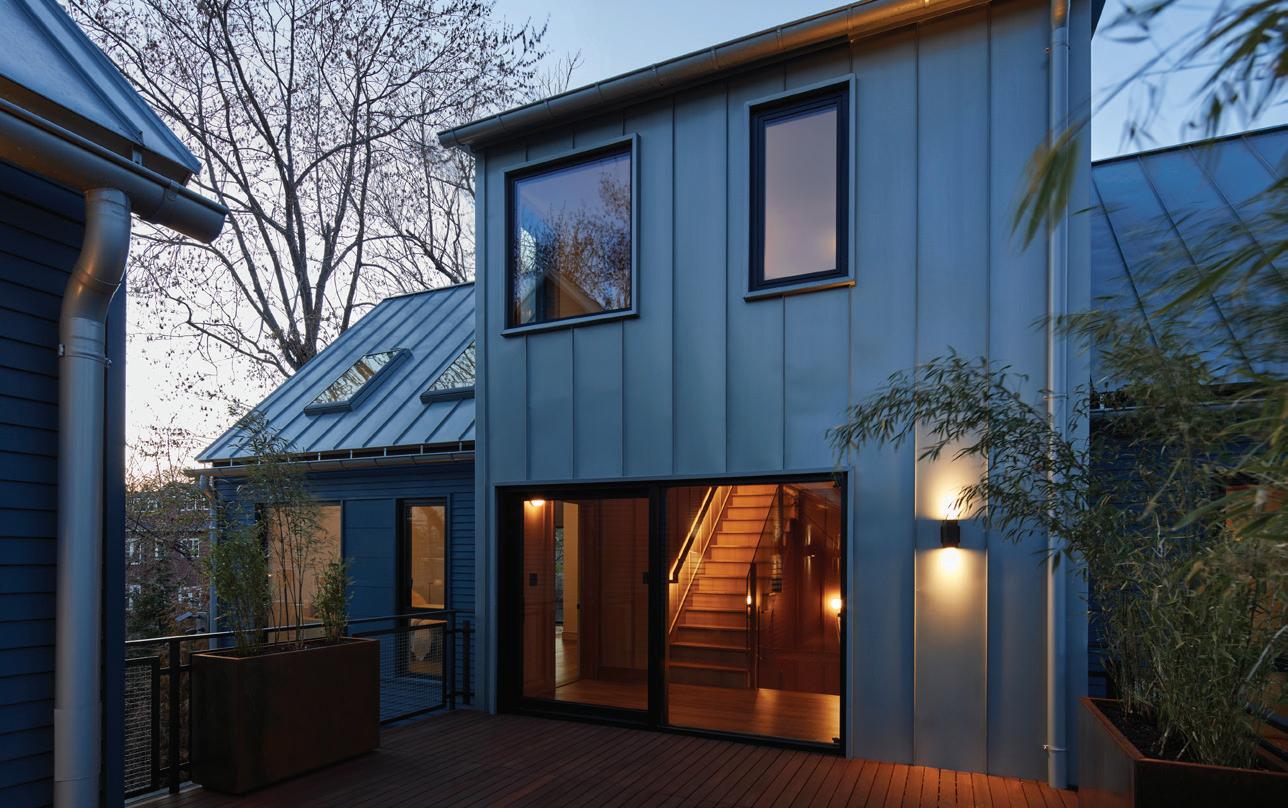



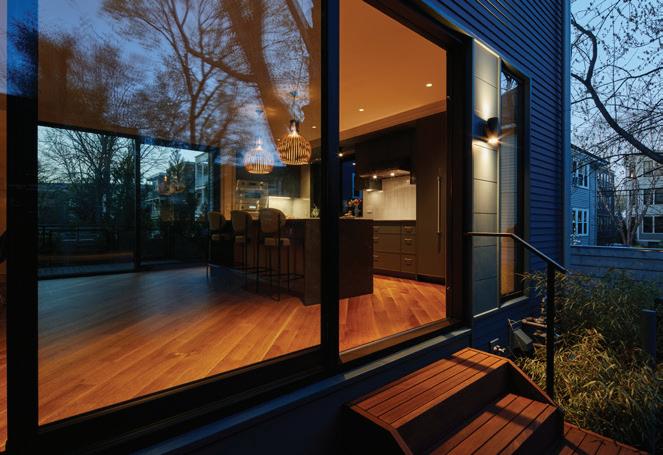

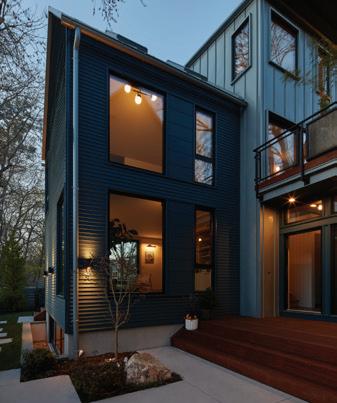
5 BEDS • 1 BR AU PAIR • 6 BATHS • 4,500 SQFT Welcome to The House of Blue! Sited down a private lane in the heart of Huron Village, thoughtfully built in 2024 by the team at MacArthur Construction. This home is a rare combination of a single family with attached two car garage plus separate 1br au pair or in-law apt. The design is a blend of iconic NE shapes with tight lines, playful overhangs and a crisp, zinc metal roof. The soothing interior is a nod to mid century modern. Featuring 5 bedrooms, 5.5 bathrooms, media room, gym area and tree top study. Sip morning coffee or enjoy the afternoon sun on one of the many decks, the largest of which, on the second floor, connects the main house to the au pair apt. Highlights include hydronic radiant heat, rich tones of hand rubbed wood paneling, 1/4 sawn oak floors and hand made tiles, all bathed in light from oversized European windows. Walk to Fresh Pond Reservation, bike to Arsenal Yards or simply stroll out the door to the quaint shops and restaurants of Huron Village. OLINDA CIFUENTES

|



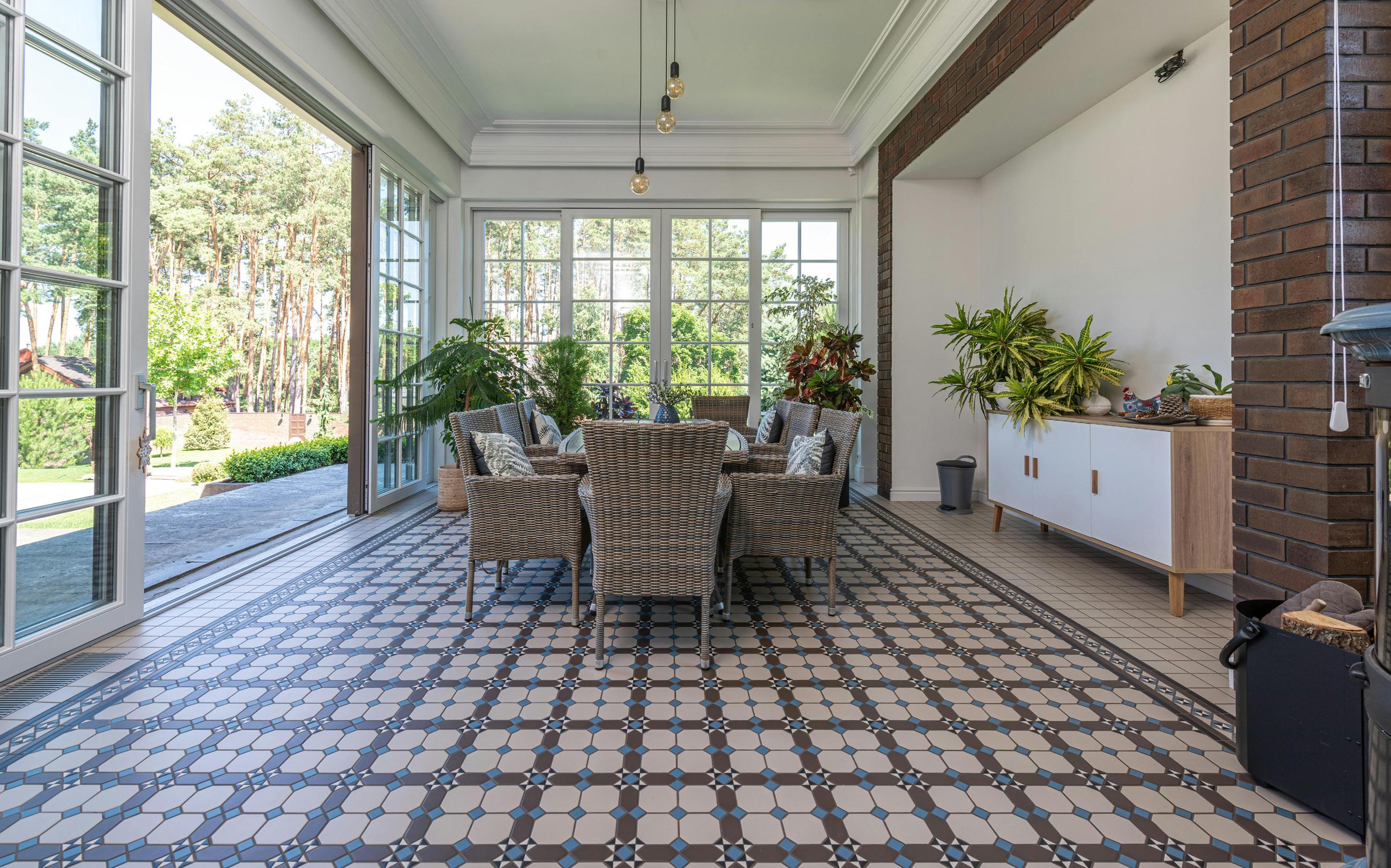
New England’s distinctive charm and seasonal diversity create unique opportunities for sophisticated indooroutdoor living spaces. Despite the region’s variable climate, luxury homeowners are increasingly embracing design solutions that blur the boundaries between interior comfort and natural surroundings. This guide explores five trends leading the way for indoor-outdoor living in New England.
Sophisticated four-season rooms featuring smart glass technology incorporate electrochromic glass that automatically adjusts its tint based on sunlight and temperature, ensuring comfort year-round. Paired with radiant floor heating and discrete climate control systems, these rooms maintain their functionality whether hosting a summer soirée or providing a cozy spot for winter storm watching.
New England’s luxury homes are embracing kitchen designs that seamlessly extend into outdoor cooking and dining areas. Featuring folding glass walls or oversized sliding doors, these spaces incorporate weather-resistant materials and high-end appliances suited for both indoor and outdoor use. Natural stone countertops flow from interior to exterior spaces, while heated floors extend the usability of these areas well into the cooler months.
The latest outdoor living rooms in New England luxury homes feature sophisticated climate adaptation systems. Retractable pergolas with integrated heating elements, motorized screens, and wind barriers create comfortable outdoor spaces that can be enjoyed from early spring through late fall. High-end outdoor furniture collections mirror interior styling, while performance fabrics provide durability against New England weather.
New England’s luxury homes are incorporating biophilic design principles to strengthen the connection between indoor and outdoor spaces. Living walls, interior gardens, and large-scale windows bring nature inside, while exterior landscaping is carefully planned to create year-round visual interest. Native plant species and sustainable water features add authenticity to these designs.
While maintaining the classic aesthetics of New England architecture – from Colonial to Shingle Style – luxury homes are integrating smart home technology to enhance indoor-outdoor living. Automated climate control systems, sophisticated lighting designs, and weather-responsive features allow these spaces to adapt instantly to changing conditions while preserving their traditional charm.

TrimBoard is an architectural millwork manufacturer serving the Northeast United States that specializes in custom fiberglass pergola’s, PVC and ACRE synthetic millwork as well as traditional wood millwork. TrimBoard can also supply custom column wraps, window surrounds and has just installed the most up-to-date finishing line to provide custom, vinyl safe finishes of PVC and ACRE.
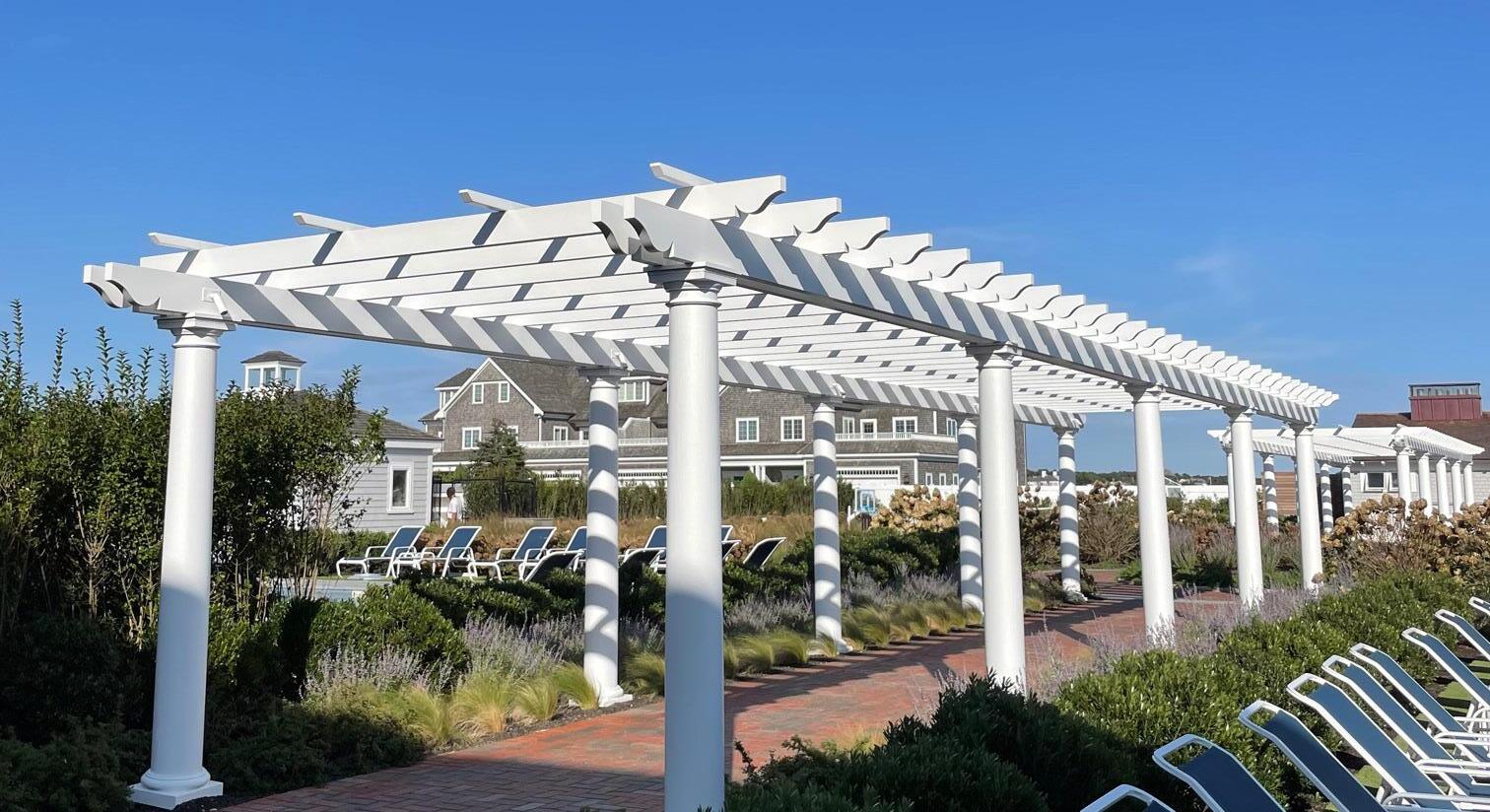
TrimBoard custom-manufactures traditional pergolas for all spaces, and is a dealer for StruXture™, the leader in commercial smart pergolas, with operational louvers that are adjustable for wind, sun, and rain protection.
Whatever your needs, TrimBoard has you covered, rain or shine.
Synthetic & Traditional Millwork

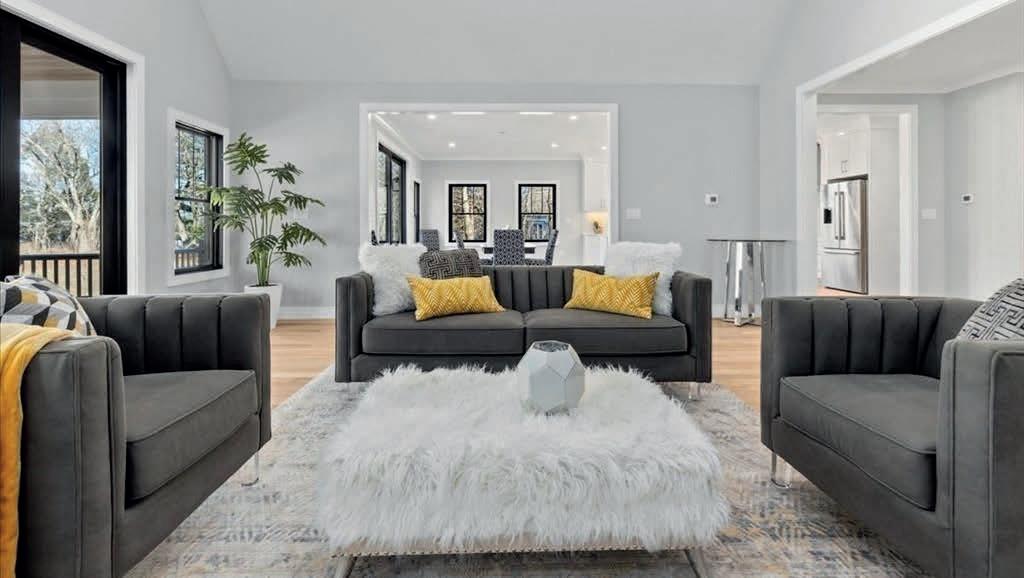


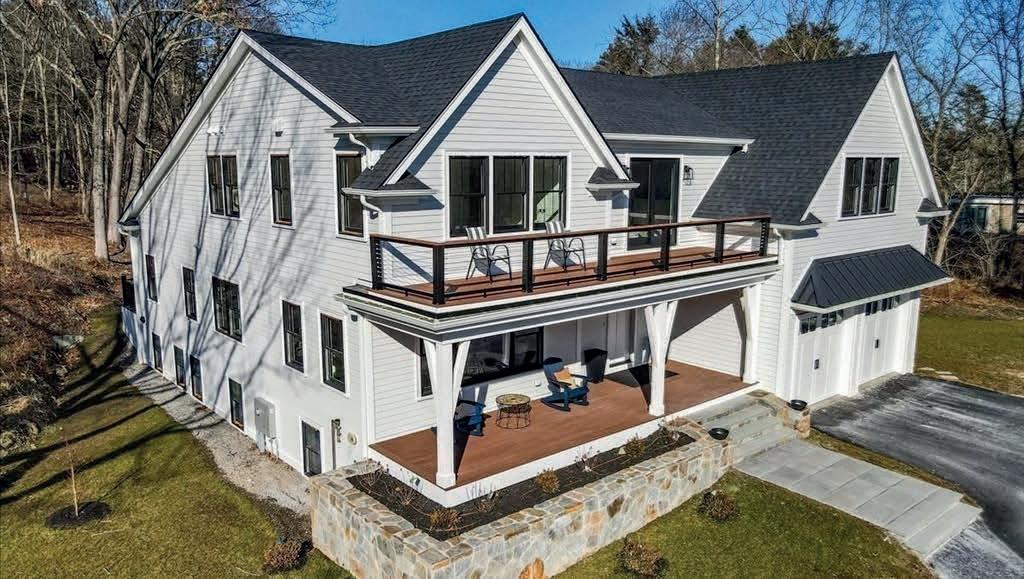

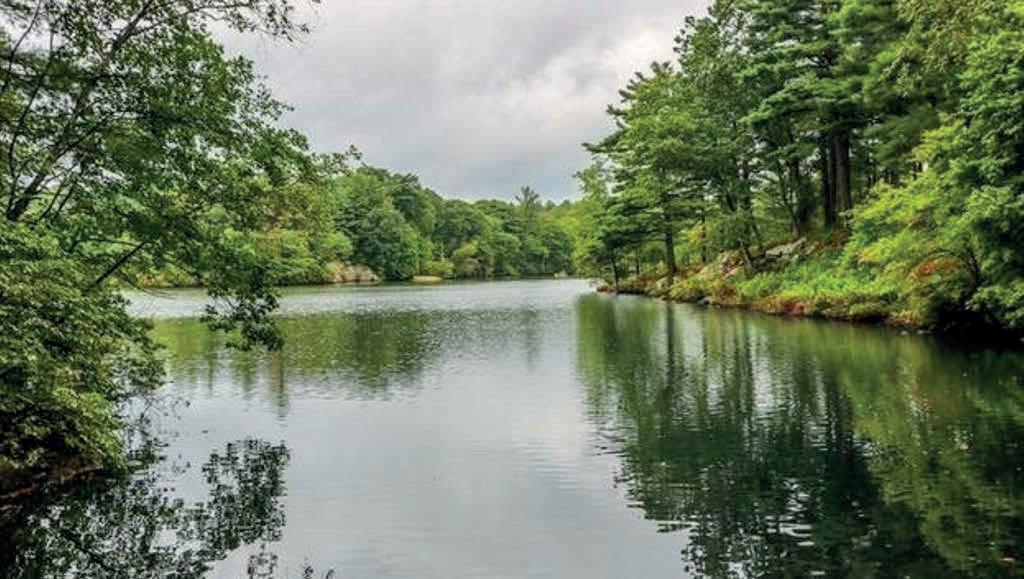
Stately Hilltop Home with Stunning Views and Elegant Features! Perched atop a peaceful hillside, this refined home offers commanding views of tranquil Weld pond, blending elegance with natural beauty. Spacious living areas, custom details, and inviting outdoor spaces create the perfect retreat for relaxation ,entertaining and unwinding in nature. Custom cabinetry, crown molding details and grand custom tile work add a refined touch throughout. Two luxurious primary ensuites with private decks offer comfort and privacy ,two laundry rooms; one on each level, add convenience. The expansive unfinished basement, bathed in natural light from oversized windows with a separate side entrance offers endless possibilities: au pair, in-law suite, office, game room or exercise space. With four spacious bedrooms, three and a half well-appointed baths, and thoughtful design throughout, this remarkable residence offers comfort and style - a true hilltop haven waiting to welcome you home!
617.640.4444

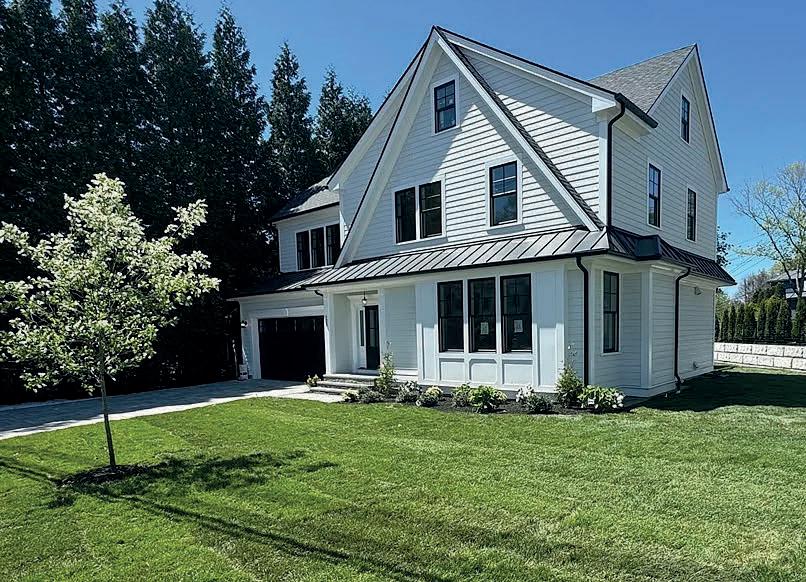

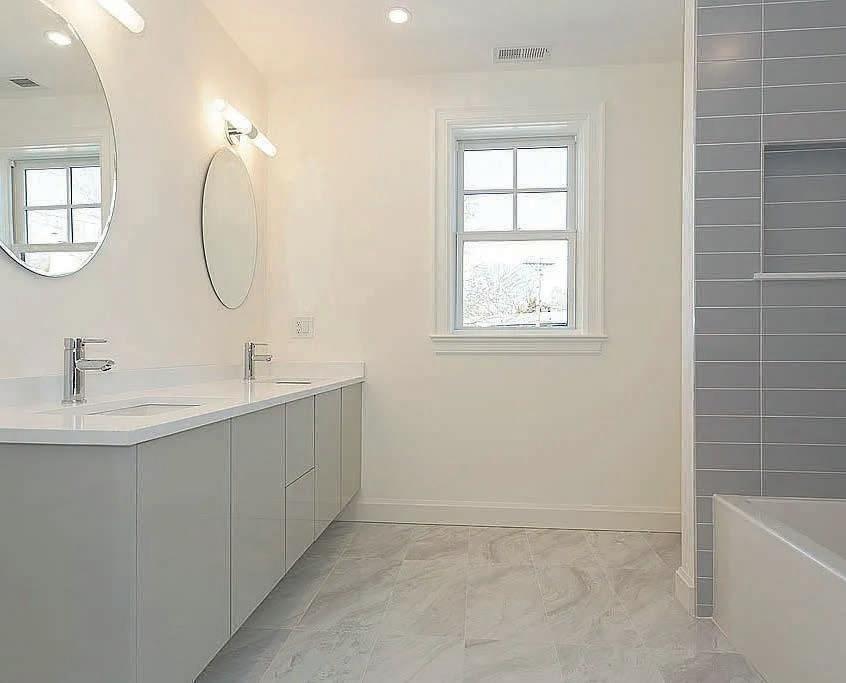
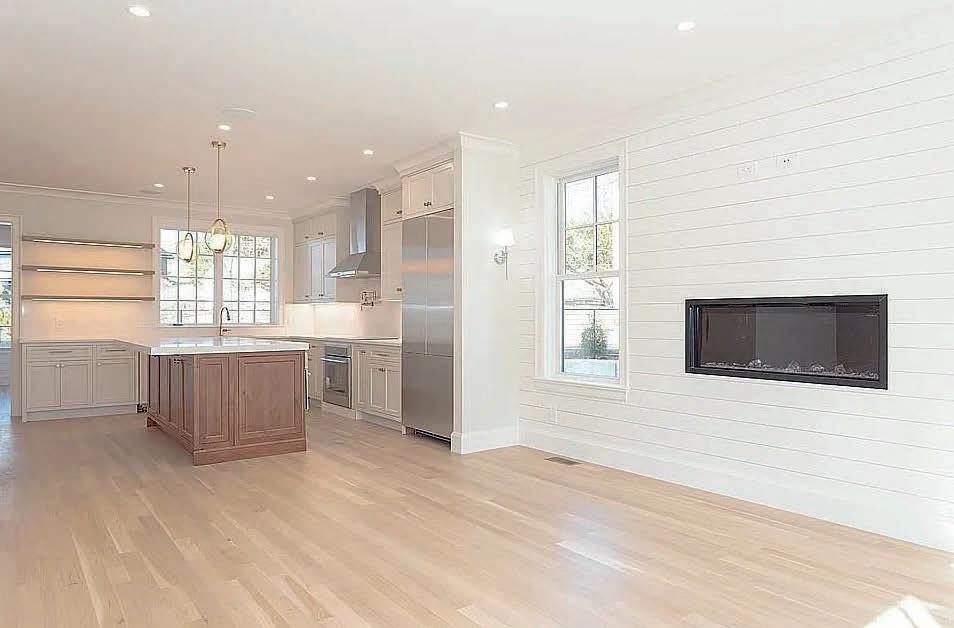


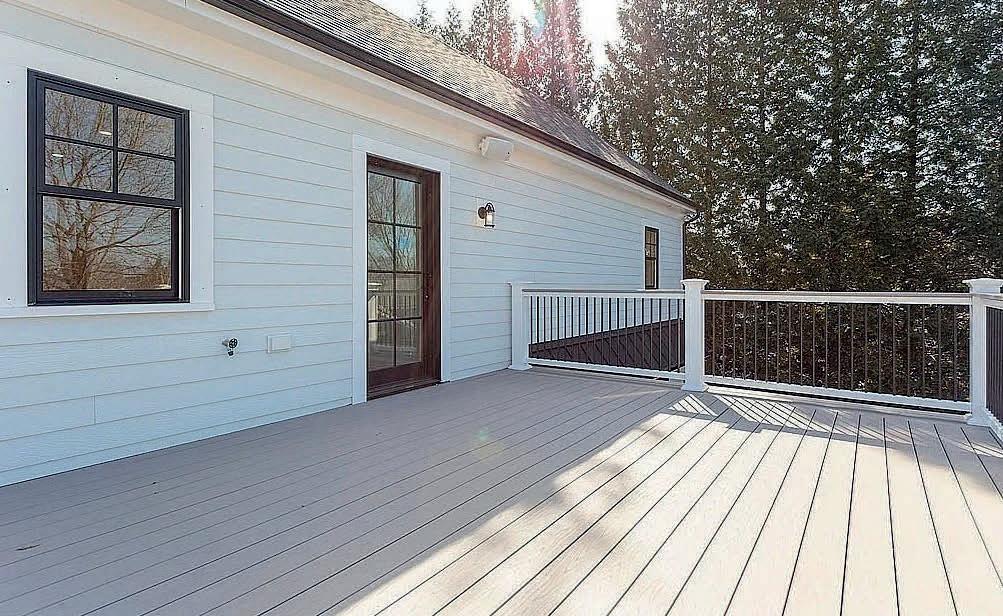

This gorgeous contemporary farmhouse has been masterfully crafted. The open-concept first floor has nine-foot ceilings and stunning oak flooring. The kitchen is a magnificent space featuring top-ofthe-line Thermador appliances, including a six-burner range with a stainless steel hood and pot filler, quartz countertops, a spacious island, a wine refrigerator, and a dining area. The living room has an electric fireplace. The family room has slider access to the patio and a built-in barbecue grill. A half bath and laundry room complete the first floor. The second floor features a beautiful primary bedroom with a fireplace, two walk-in closets, and a remarkable bathroom with a walk-in shower and double sinks. There is a guest bathroom with a laundry hook-up and three guest bedrooms. The second floor features access to a fantastic deck. Enjoy great schools and all that Chestnut Hill has to offer!





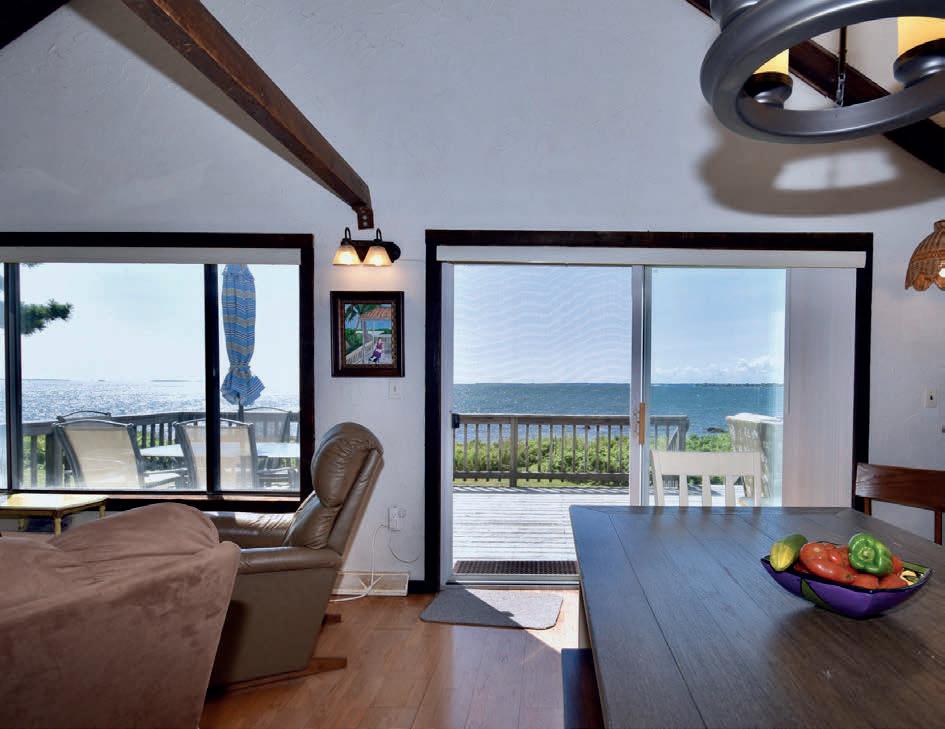
OCEANFRONT ON WEST ISLAND 34 BALSAM STREET, FAIRHAVEN, MA 02719
3 BEDS | 1 BATH | $990,000 | Enjoy the lifestyle that is West Island! - Spectacular ocean views of Buzzards Bay and gorgeous sunsets from this west facing home. This cottage can be enjoyed year round or be your special vacation retreat. Main floor living area has an open kitchen/dining/living area with fire place, 3 bedrooms and full bathroom. Second floor loft provides additional sleeping space and potential for expansion. Interior and exterior access to full walk out basement with plenty of storage for your toys, equipment and laundry. The sellers are offering the house fully furnished if desired. Freshen up this gem and make it your own for years to come. West Island offers a tranquil Island setting with secluded beaches, sparkling clear waters, great bird watching, a full service marina and town amenities. Explore the island by bike, kayak or hike the conservation areas.
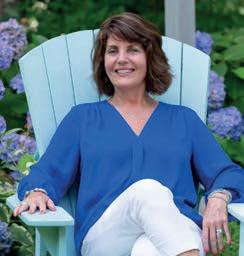




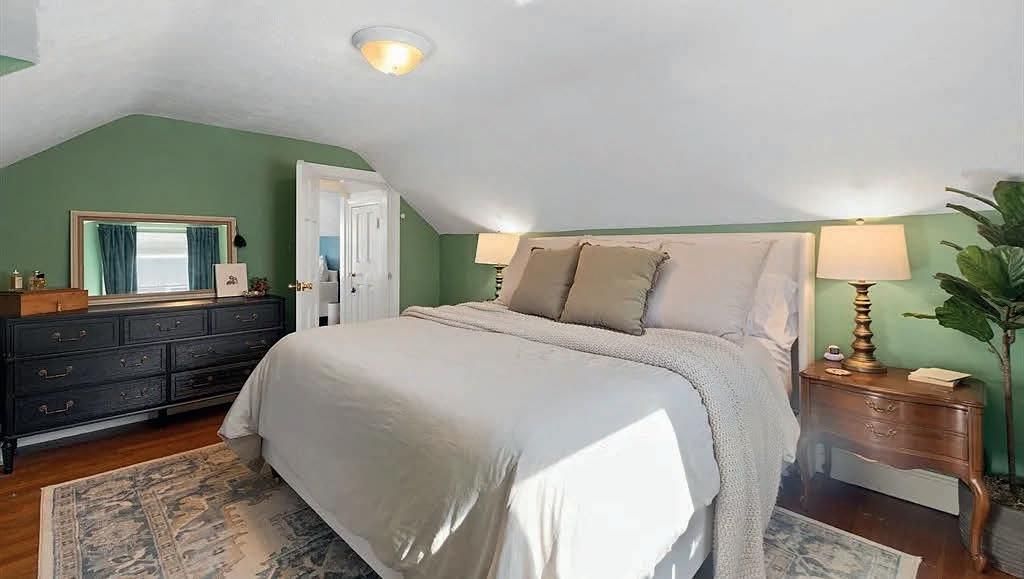

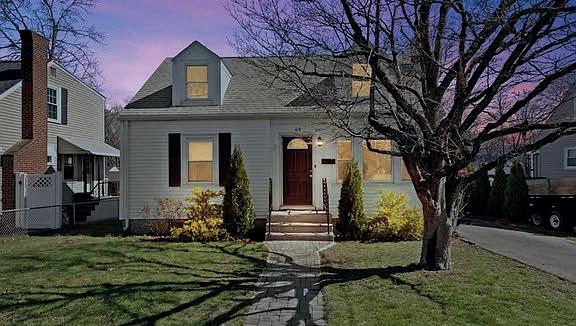
Impeccable home quality build & continuous attention to detail. Private neighborhood of beautiful homes with condominium benefits= lawncare, snow removal, trash removal; + clubhouse with children’s play area. Prime location at intersection of Routes 138, 495 & 24. The “Deerfield” model includes spacious entry & ½ bath, living room; dining room 9 ft.ceilings & slider to deck; large kitchen/ peninsula, family room with cathedral ceiling, natural gas log fireplace. 2nd floor main bedroom & ensuite shower, spa tub, double vanity;2 full closets and 9 ft. tray ceiling. 2 additional large bedrooms; full bath, & abundant storage space, copious closets on all levels including a walk-in storage closet and a loft with stairs in garage. Owner invested in Owens Corning Basement Wall Finishing system to create family room & office in lower level/ walk-out slider; later added 2nd kitchen & workshop. New quality 40-year architectural roof. Entirely new porch & polymer decking overlook private backyard
Serious Buyers who are looking for value and location! Classic Cape Style home with hardwood floors, fireplace in living room, fully enclosed flat level yard, gas heat and central air, young roof, newer windows and vinyl siding. Updated bathroom, new side entry slider to deck. Above ground pool 2 years old and custom stone patio. Well maintained home and wonderful neighborhood too! Easy access to the Commuter rail. Close to travelling routes and shopping and Legacy Place with retail and restaurants and of course Dedham Square with movie theater and lots of restaurants and coffee shops. Located on a dead-end street near Endicott train station and University Station... First floor office or 3rd bedroom. The Greenlodge neighborhood. VERY close to the playground and ballpark too!! Make an appointment or come to one of the 4 Open Houses Scheduled. 3 BEDS | 1 BATH | 1,152 SQ FT | $639,900 68 BEECH STREET, DEDHAM, MA 02026



Beautiful Colonial! This home offers many unique features. One being a large in-home office or large library w/ custom built-in cabinetry, gas fireplace & its own private entrance, office could be a primary BR *** or in-home business like a sm day care *** (permits needed) Office/ library has a/c only. Lots of space. Other features: 3 large bedrooms, 2 full baths, front to back living w/a wood burning fireplace, custom built-in shelving & entrance to back deck. French doors lead to a formal dinning rm off kitchen. Kitchen w/ lots of cabinets & a center island plus a cozy breakfast area to dine. Appliances: refrigerator ,range, dishwasher, W/D to stay. Walk in pantry. Off kitchen breakfast area is a family room w/ beautiful, unique, custom wood details around the room and another wood burning fireplace! Large 2 car att. garage. Full basement! Nice level back yard. Lots of off street parking & Circular paved driveway... close to all amenities and Downtown Historic waterfront.
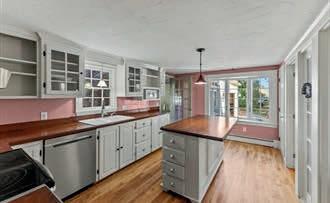

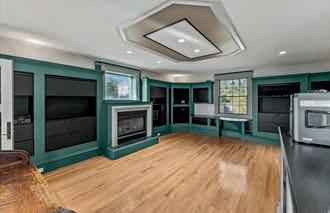
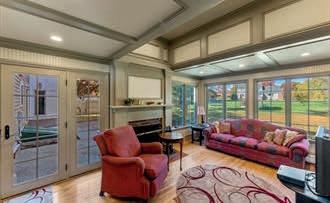


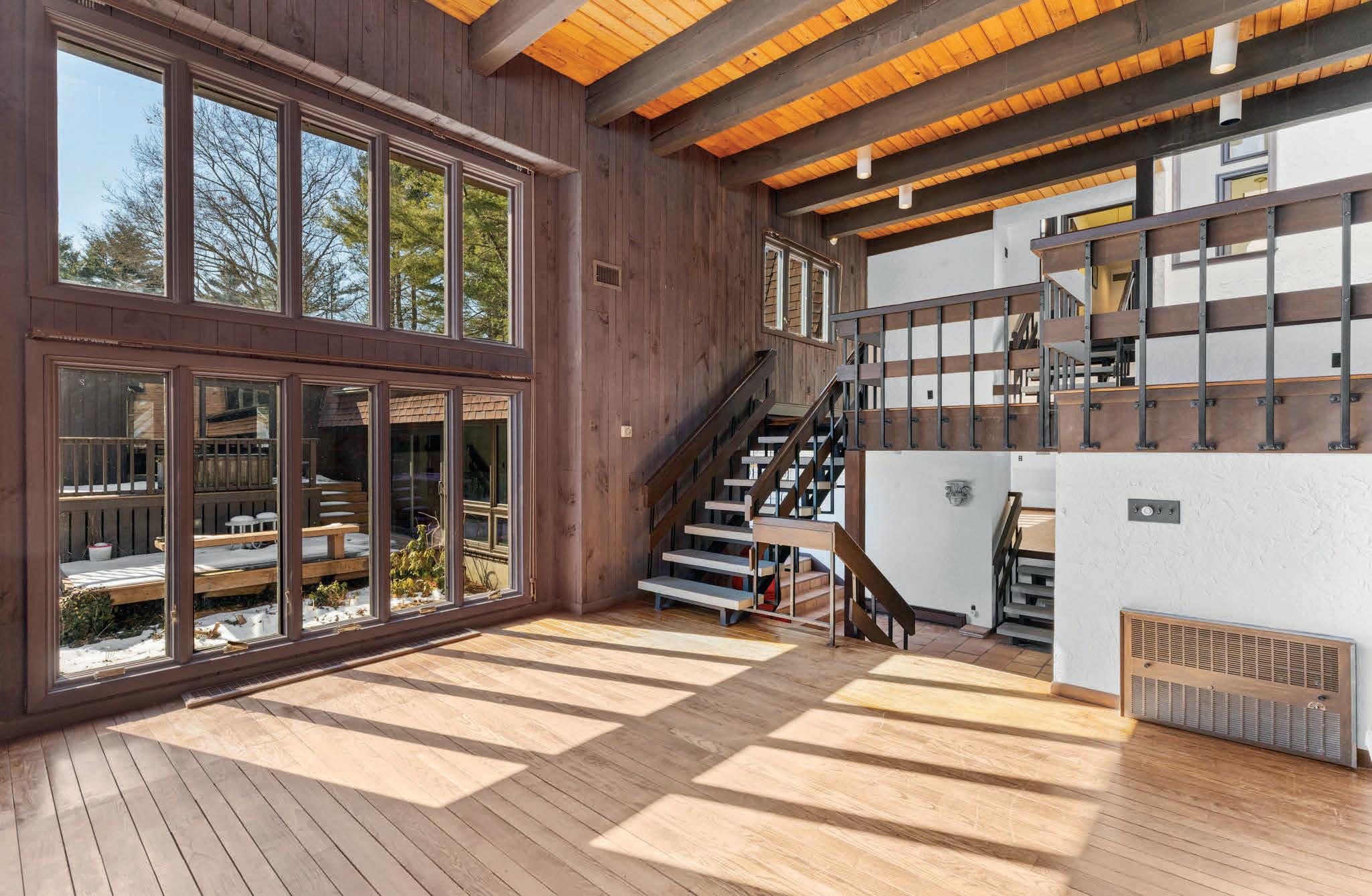
10 SCOTCH DAM ROAD, EASTON, MA 02375
6 BEDS | 4 BATHS | 6,017 SQ FT | $1,525,000
Own this rare and exceptional Mid-Century Modern masterpiece, a sprawling open-concept estate that defines both luxury and style. With over 6,000 square feet of thoughtfully designed living space, this one-of-a-kind home boasts an abundance of natural light and intimate areas that blend seamlessly with expansive spaces perfect for entertaining or serenity Currently offered in its original and authentic representation of the mid century modern period. This home offers an unrivaled glimpse into the architectural style that defined a generation.

LAUREN WILKINS REALTOR®
781.535.7061 LaurenWilkins@kw.com laurenwilkins.kw.com
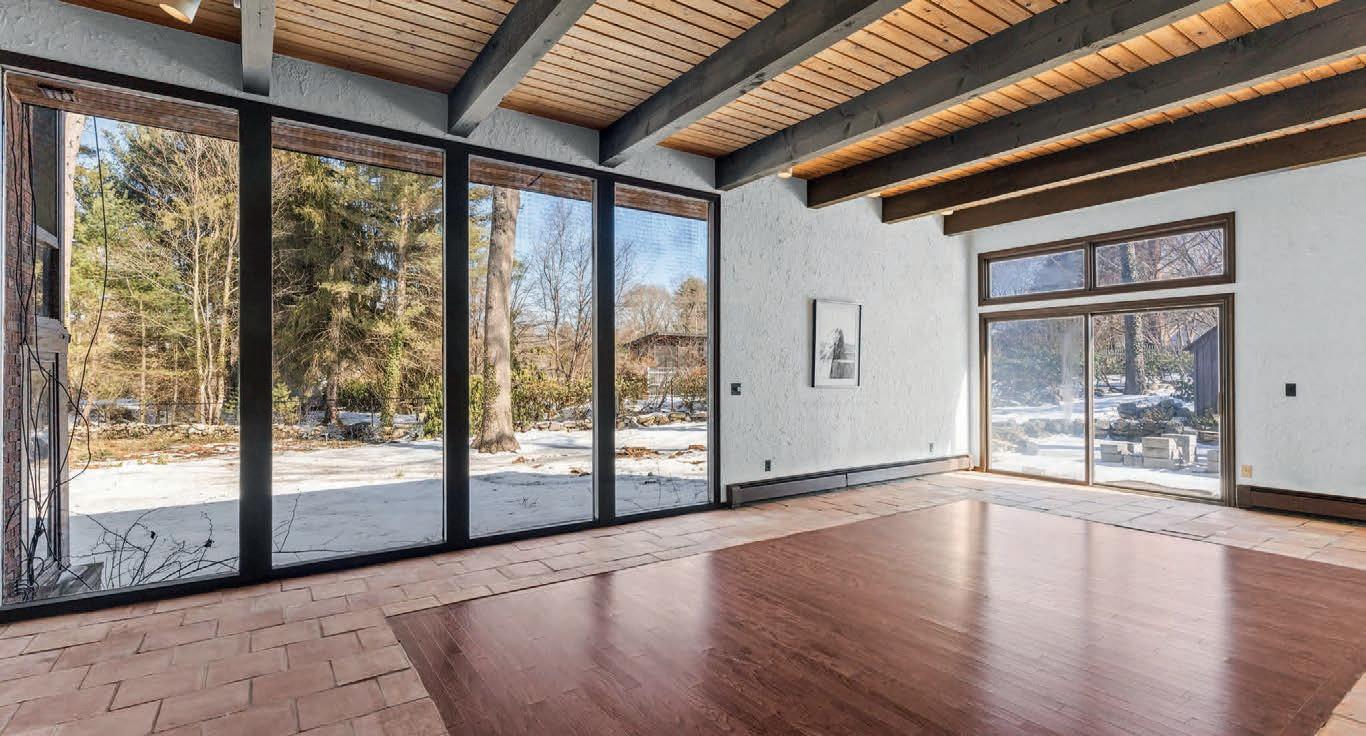
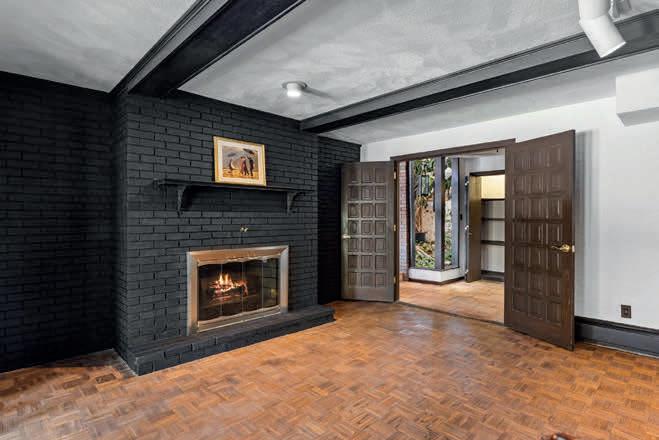

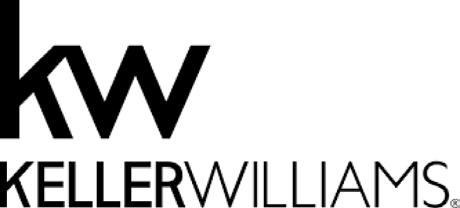
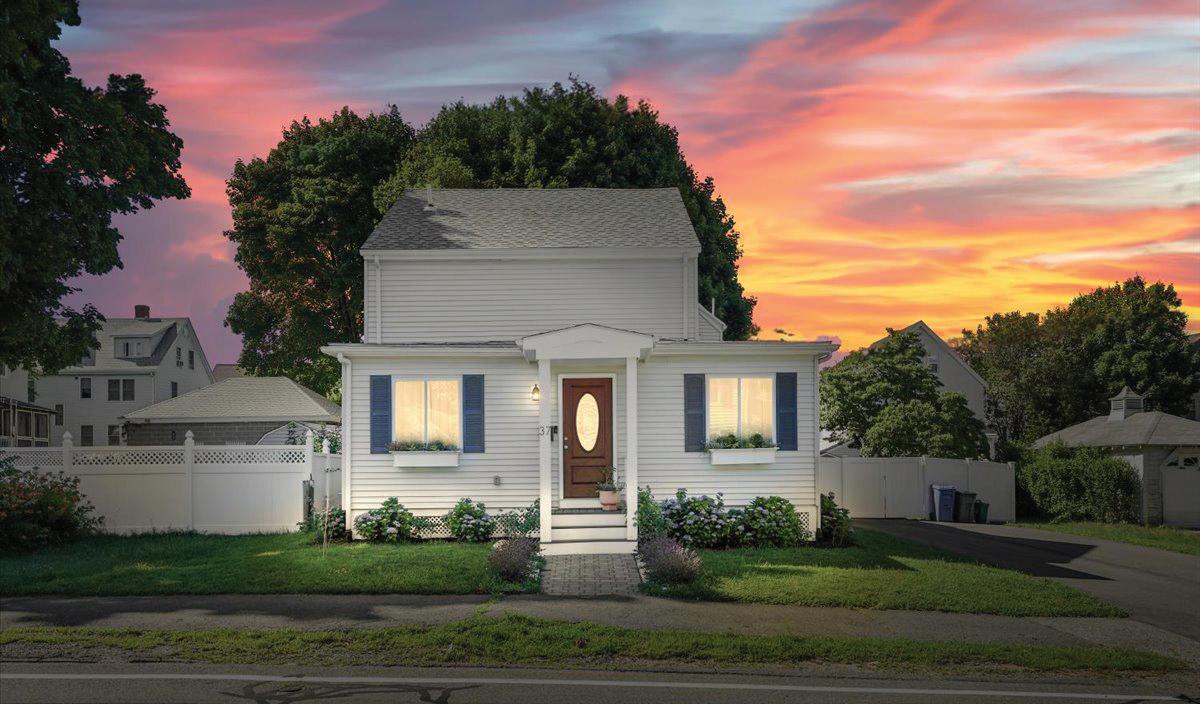
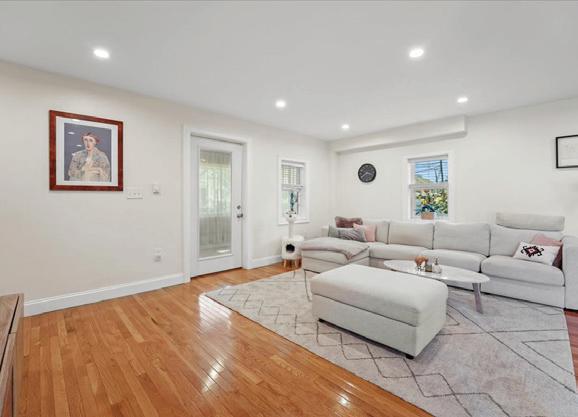
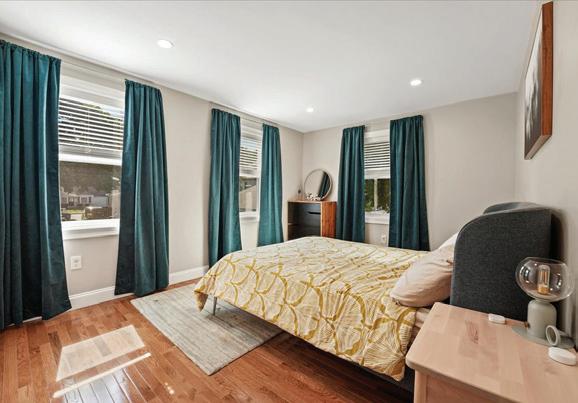

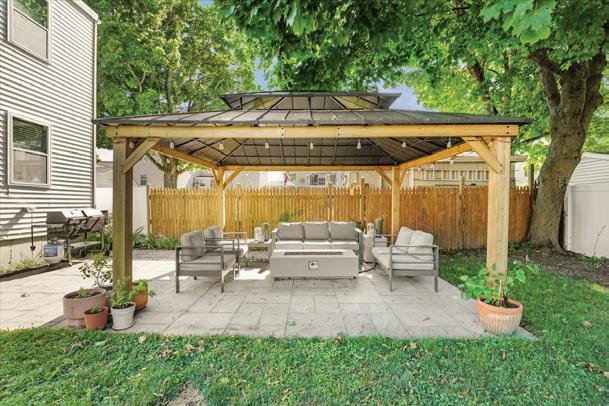
4 BEDS • 2 BATHS • 2,152 SQFT • $979,900 Fully RENOVATED in 2020, w/new HEATING SYSTEM & CENTRAL AC. This stunning 4BR/2Bath home offers a perfect mix of comfort, style, and practicality. Located just minutes from the COMMUTER RAIL, I-95, Lake Quannapowitt, playgrounds, schools, public transp.& downtown Wakefield! The open-concept features a beautiful kitchen with high-end appliances and granite countertops. Hardwood floors throughout. 1st fl bedroom is perfect for a playroom, gym, or office. Convenient 2nd floor Laundry room. 4+off-street parking with an electric car charger! Abundant storage throughout the house, shed, and basement. High ceiling basement has great potential. Don’t miss the charming patio and fenced-in yard, featuring a gazebo, cherry tree, and rose garden!


361 Newbury Street, 5th Floor, Boston, MA 02115

LIC# 9585980
“From day one, Greta was incredibly professional, patient, and knowledgeable. She took the time to understand our needs and guided us through every step, ensuring we felt confident and informed. If you’re looking for a trustworthy, caring, and experienced realtor, buy with Greta.” - Eric and Nita N.
“I have bought quite a few houses and by far Greta Gomez is undoubtably the best real estate agent I have ever had the pleasure to work with. She went above and beyond my expectations. Highly professional, efficient, and helped with all my needs from beginning to end.” - William B..
“Greta’s attention to detail and negotiation skills were impressive, allowing me to secure my dream home at a fantastic price. I felt supported every step of the way, and it was clear that Greta was committed to making my experience as smooth and enjoyable as possible. - Olivia G.

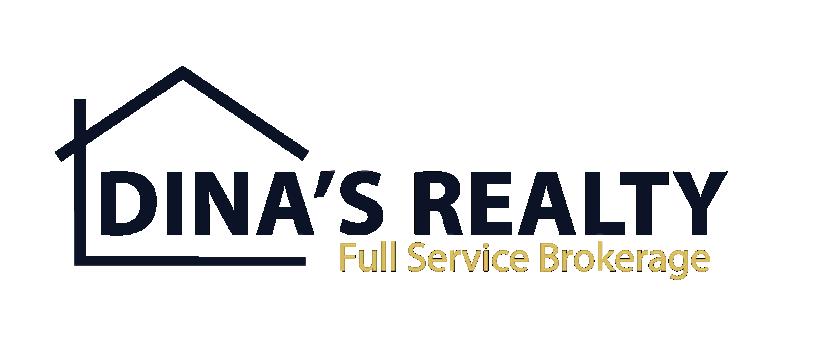
A North Shore native, Greta Gomez has made Boston her home for eight years and counting. Her deep connection to the area gives her invaluable insights into the communities and clients she serves. Working as a Project manager for a decade her experience in the construction field has honed her organizational skills and proactive mindset, making her a thorough and dedicated real estate professional. Leading projects from the grand buildings of Harvard University to estate homes all over Massachusetts, her experience in renovation and construction, brings a unique perspective to the buying and selling process.
Greta stands out for her strong work ethic, meticulous attention to detail, and unwavering integrity. She knows that buying or selling a home is a monumental decision, and she is dedicated to offering clear guidance and unwavering support at every stage. Greta’s in-depth market knowledge of home improvement allows clients to make informed decisions.
Currently living in East Boston, Greta leads an active and vibrant lifestyle. When she’s not going to bat for her clients, you’ll find her hitting the slopes in winter, soaking up the summer sun in Nantucket, or tending to her garden with her beloved pup Bear.
Whether you’re looking to buy, sell, or invest in real estate in Massachusetts, Greta is ready to put their experience and dedication to work for you. Contact Greta Gomez today to get started on your real estate journey!
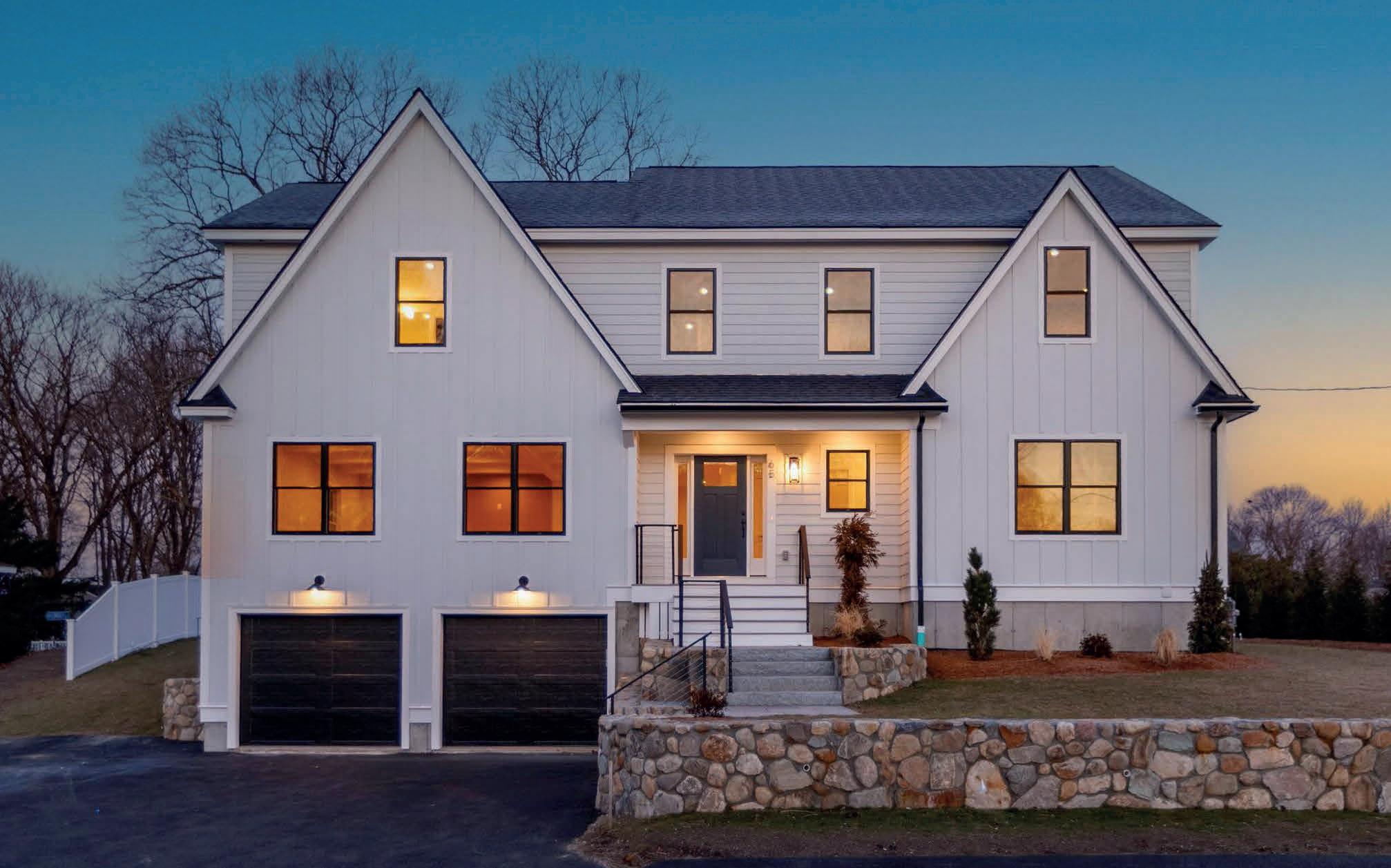

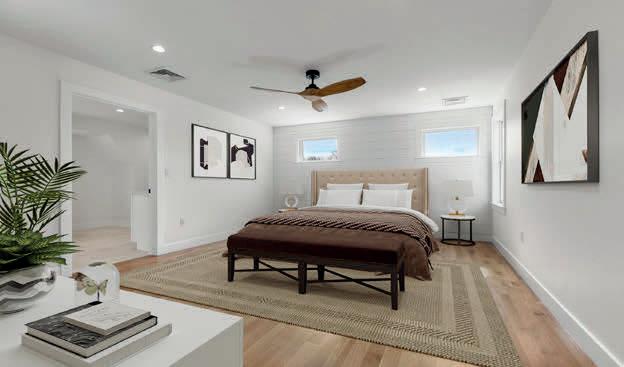

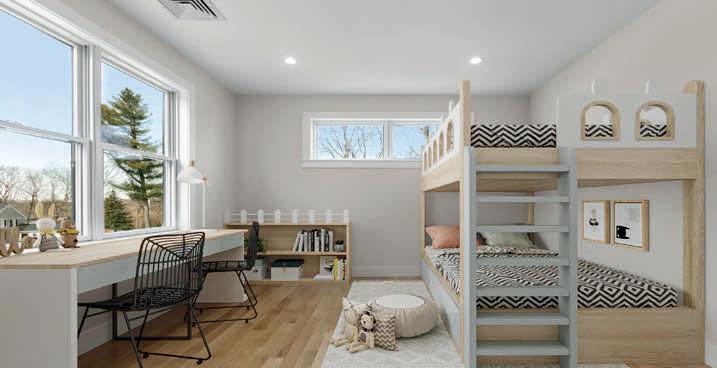
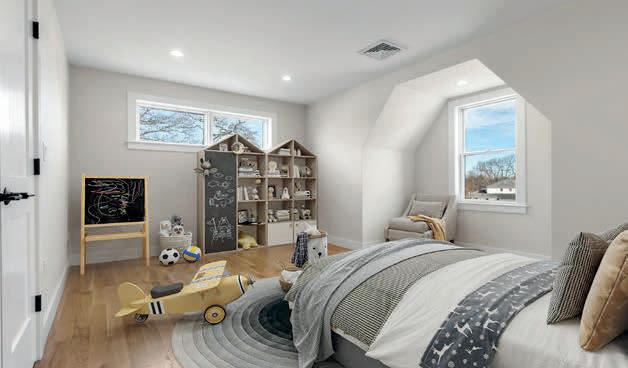

4 BD | 5 BA | 4,182 SQ FT | $1,747,900
This beautiful energy efficient new construction is ready for occupancy! 10 rooms, 4BR, 4 ½ bath Colonial offering an inviting flow throughout the home showing elegance at its best! Offering a “HOT” looking kitchen featuring gorgeous spacious center island, upgraded cabinets and beautiful finishes, pot filler, chef’s style stove, sink bar with beverage fridge and breakfast area overlooking the back yard perfect for summer gatherings. Grand size family room features coffered ceiling and gas fireplace with plenty of room for entertaining, private office offering custom builtins. Beautiful staircase leads up to the Stunning owner’s suite, 3 additional bedrooms, 2 baths and a laundry room rounds off the second floor. Walk-in from garage to a completely finished basement offering mudroom, playroom and/or another family room, bath and additional room to use as exercise room or as you wish. Lot features beautiful landscape, mosaic stone walls, patio and good size backyard. Easy access to H/W’s.
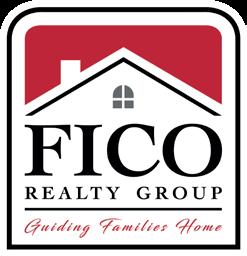

7 BEDS | 9 BATHS | 6,578 SQ FT | $2,995,000
SPRING HAS SPRUNG...and now is the perfect time to enjoy the outdoor amenities offered with this spectacular home in Lenox, the heart of the Berkshires and home to Tanglewood: in-ground Gunite pool, pavilion with outdoor kitchen, bar and outdoor TV, pool house with indoor and outdoor showers, kitchen, living space, mini split to extend the season and outdoor furnishings! Add to that the recently completed renovation of the main house with new Primary Suite, freshly painted throughout, 3 gas fireplaces, new second floor hardwood floors throughout plus all new bathrooms and new bedroom; lower level for fun times: large family room, game room, wet bar, wine room, guest bedroom with full bath (7 BRs total), plus direct access to the hot tub, 2 fire pits and the kids’ tree house! Central A/C, gas heat, and 3 bay garage with EV charging station complete this amazing home. Come and enjoy your “Staycation in the Berkshires”! Truly a special home offered at $2,995,000.


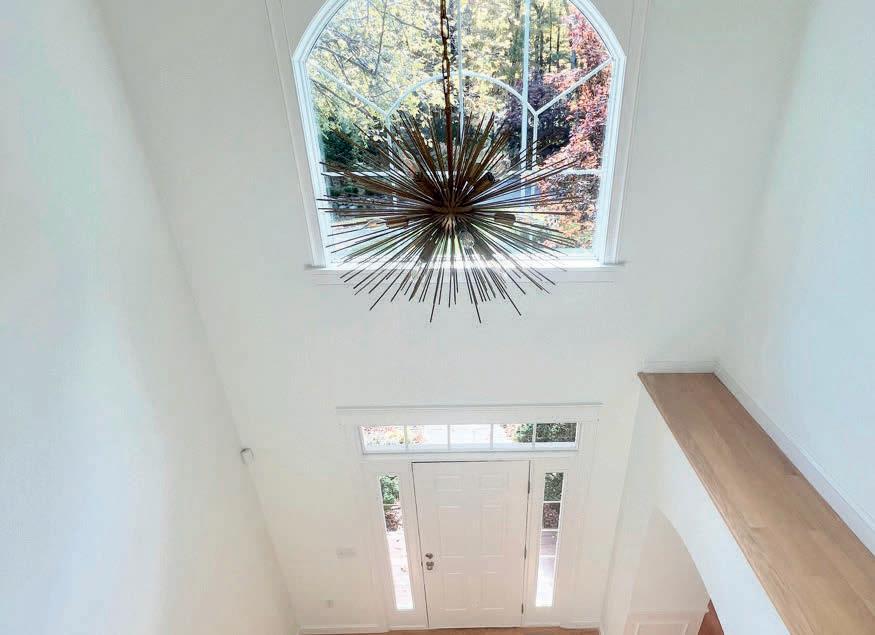

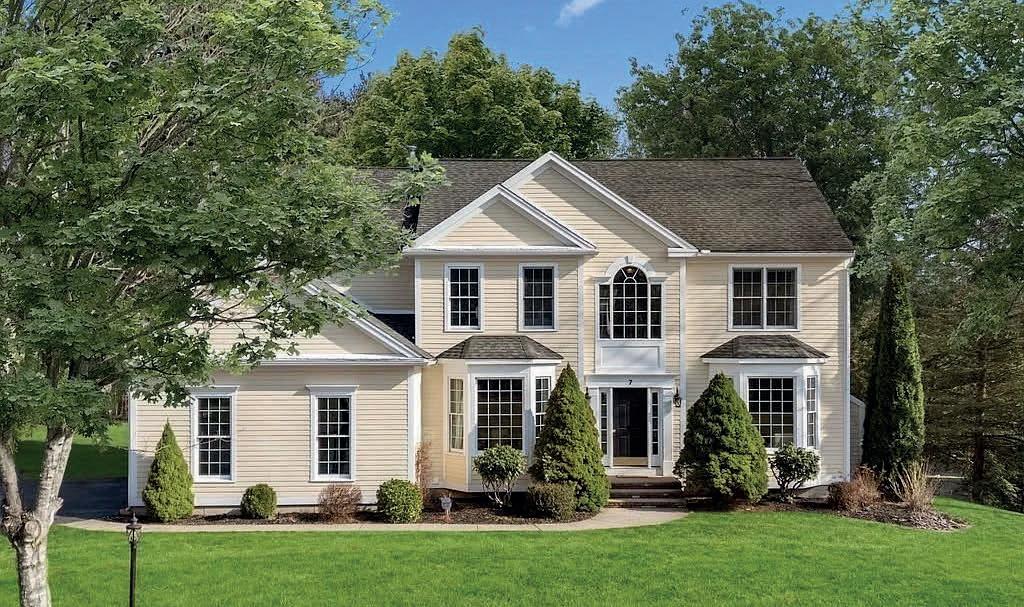
ROCKLAWN ROAD, WESTBOROUGH, MA 01581 | 4 BD / 4 BA / 4,751 SQ FT / $1,435,000
Make it Home in Prentiss Forest, why wait to build? This lovingly cared-for 4 BR, 3.5 bath Colonial w/hardwoods throughout may be what you’ve awaited! The open foyer welcomes you to explore. Read by the gas fireplace in the living room; host dinners in your tastefully decorated dining room. The heart of your home, the fully applianced, eat-in kitchen has gas cooktop w/downdraft, storage, & room to prepare new recipes. This sunny, open family room has oversized windows, skylights, & wood fireplace for ambiance. Work from home? Zoom from the 1st floor office! Each room is well-sized; you’ll be the first to enjoy the main bath renovated in March 2025 w/new tile shower, quartz counters & soaking tub; 2024 updated 2nd floor bath! Movie nights & sleepovers are made for the fully permitted, finished lower-level w/exercise room, 2 bonus rooms & bath w/steam shower. Years of fun memories to make in the spacious, level yard w/custom patio. Neighborhood pool; truly unbeatable location to Routes 9/495/Pike, shops. You’ll love to call this one home!
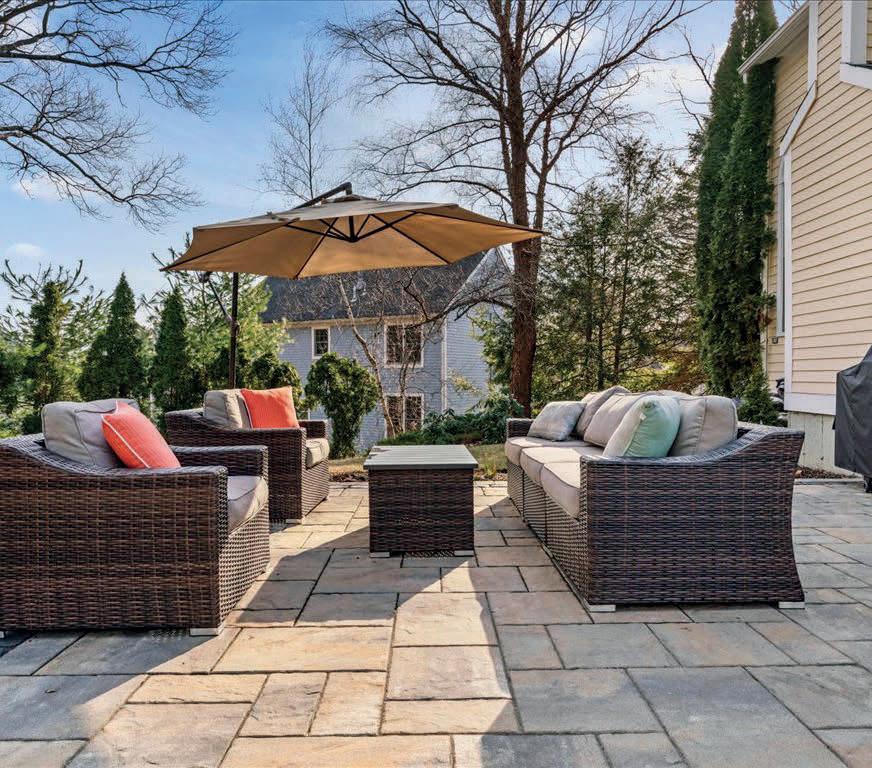
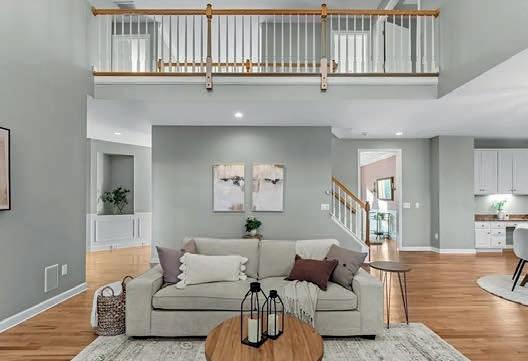

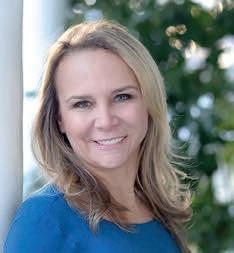
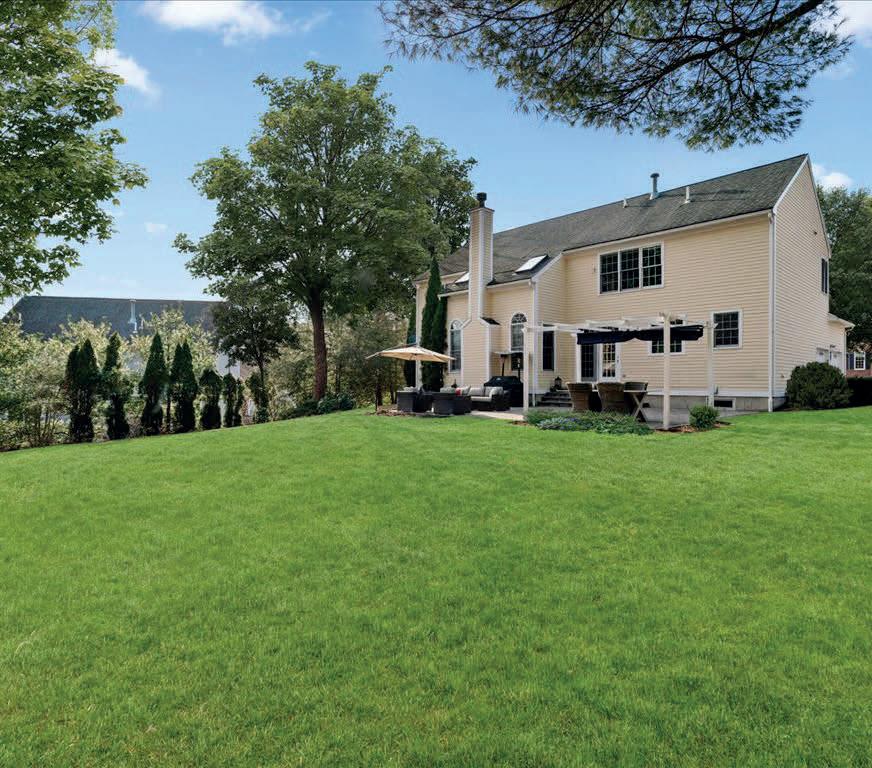


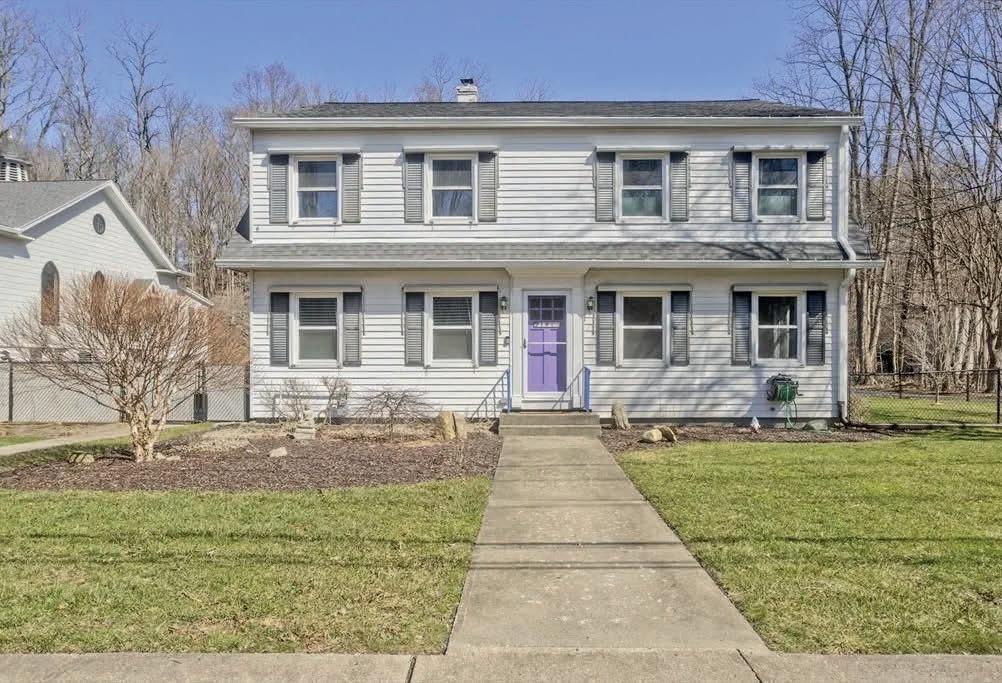
191 Main Street, Northampton, MA 01053
5 BEDS | 3 BATHS | 3,274 SQ FT | $669,000 This exceptionally wellmaintained Dutch Gambrel has been fully updated and ready for its new owner. Featuring a 1st FLOOR IN-LAW APARTMENT with an all new kitchen and a bath with full size washer & dryer. The main house has a fully remodeled kitchen with stainless steel appliances and plenty of cabinets, huge dining room with walk-in pantry, and comfortable living room with built-in shelves. Up the extra wide turned staircase you’ll find 4 spacious bedrooms, wide hallways and a large hall bathroom. The roomy Primary Bedroom features an enormous en-suite bathroom with linen closet and expanded shower. A newer Smith boiler, newer water heater, laundry area with double-sink and a workshop area await you in the basement. All new windows throughout! Fenced side yards with deck, ornamental trees, bushes and a few garden areas. 1 car garage and a large storage shed complete the picture. Abutting the Bike Path and walk to Leeds School & Musante Beach.




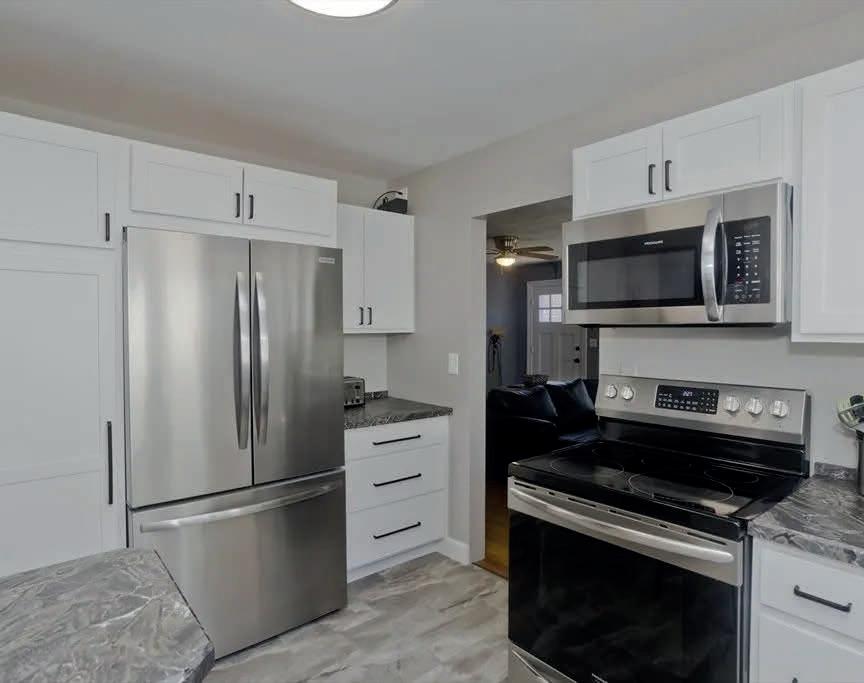

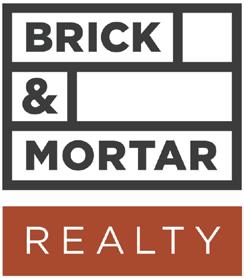

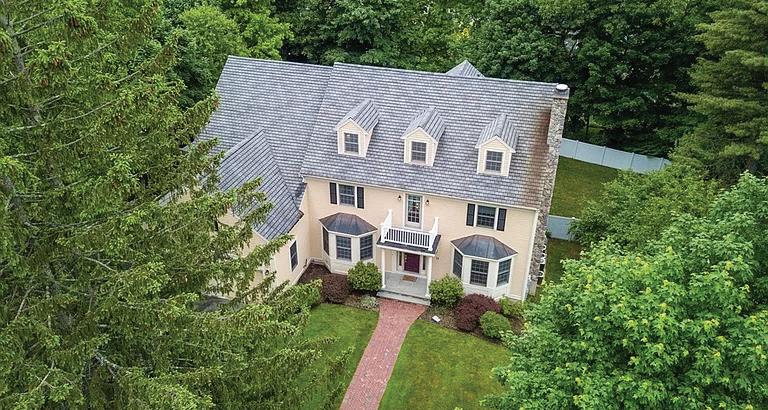
Stunning Absolutely! Custom-built 6-bedroom house on a large and tranquil lot. This beautiful home welcomes you with a magnificent 18” foyer and features an amazing family room with 18” high coffered ceilings and 3 sides tall and bright windows and a large gourmet kitchen with a big island and double ovens. Traditional living and dining room maintain its good sense of typical New England Colonial style. Curved front stair case add one more layer of beauty. Second floor and third floor offer total 6 bedrooms, suites and walk-in closets. Master bedroom is with cathedral ceilings, a sprawling master closet and an office/sitting area. Smooth flow of the spacious and walk out lower level enables rich life style with billiard room, media room, art room and exercise room -- all designed for a modern lifestyle, with an open layout that is perfect for entertaining. State of the art systems with total 6 heating and cooling zones and central vacuum system.

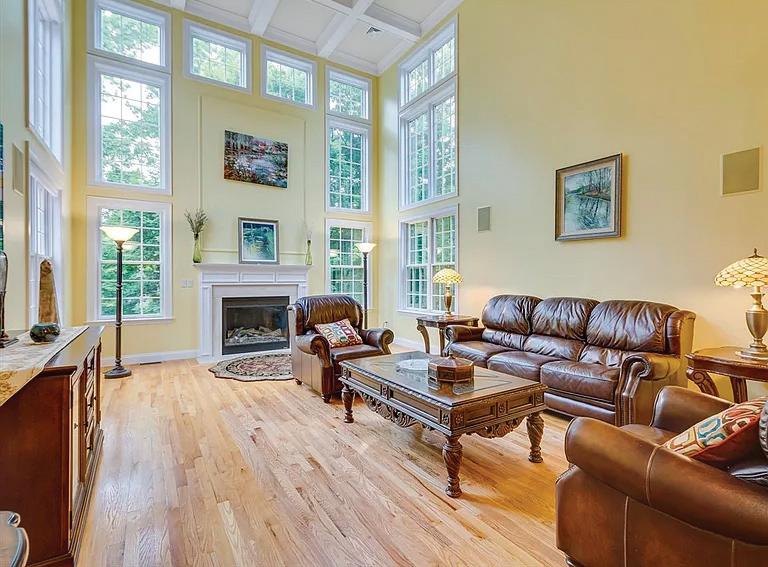



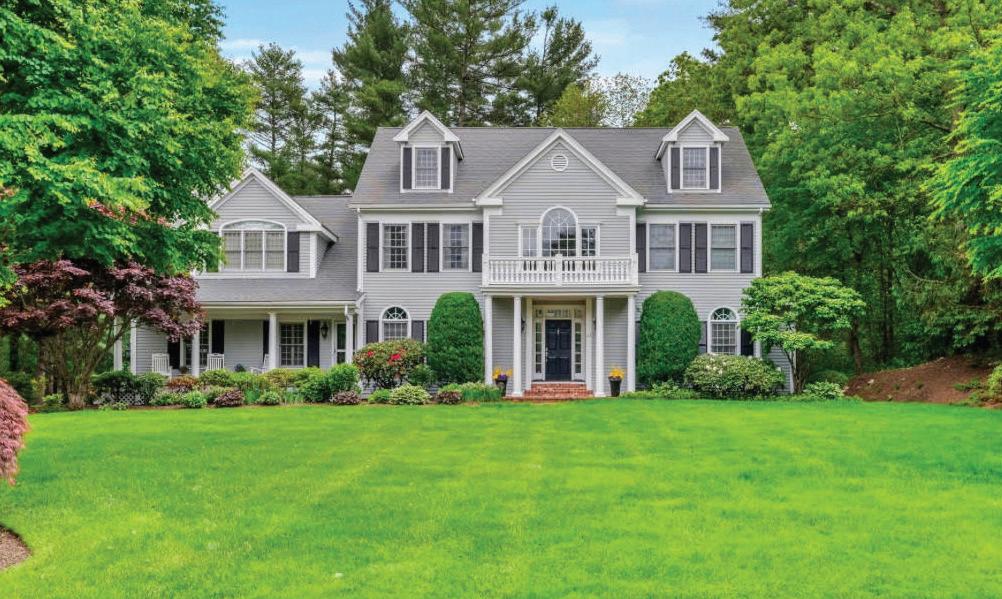

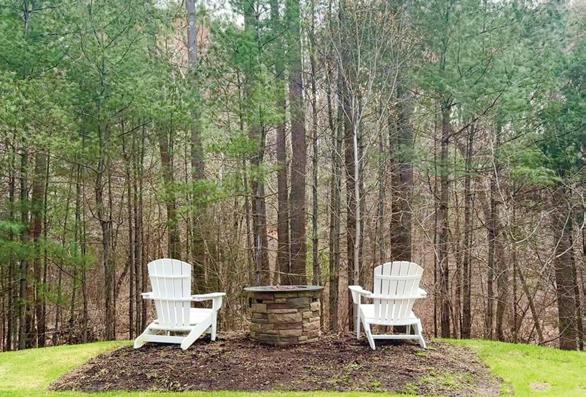
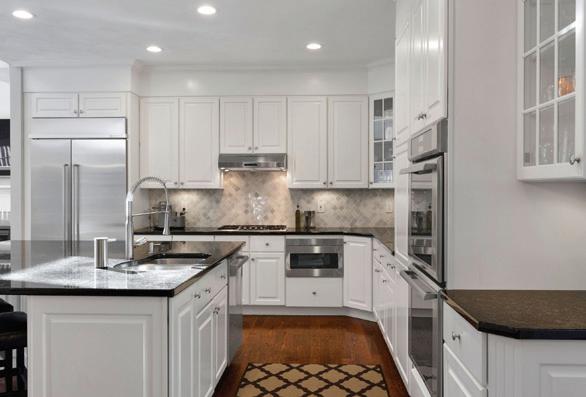




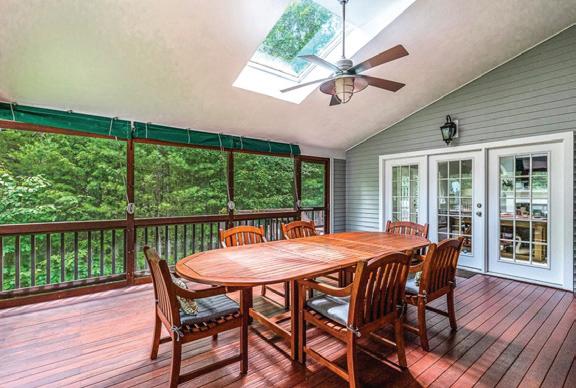
Beautiful home, beautiful neighborhood! Set on a cul de sac in a sought after Dover neighborhood, this home sits on two acres with almost 6k sq ft of living space. From everyday living to elegant entertaining, this majestic Colonial has it all. A cathedral ceiling foyer leads to a gourmet kitchen, spacious family room, home office, and formal dining and living rooms. Beautiful hardwoods sparkle throughout this sun-filled home. First floor also has front and back staircases, large mud room, multiple closets and ample storage. The second floor primary is generous with walk-in closet and en suite bath. Two more bedrooms and a flexible bonus room complete the second floor. Third floor has charm and privacy with two additional bedrooms and full bath. There is a lower level walk-out, a home gym, game room and TV room. Large three bay garage as well. Meticulously maintained. Enjoy neighborhood amenities: biking, walking, trails- close to shops and highways and #1 RANKED school system! 21 SCHAFFNER LANE

$2,395,000

2 AVERY STREET, UNIT 21E, BOSTON, MA 02111
THE RESIDENCES AT THE RITZ, #21E

4 BEDS | 3.5 BATHS | $5,149,000
Beautifully renovated corner 4 bedroom home with exquisite appointments throughout including mahogany hardwood floors, crown moldings, custom California Closets, designer lighting & automatic Hunter Douglas shades. Marble tiled entry foyer opens to the enormous living and dining room with floor to ceiling windows & private balcony with mesmerizing views of the Charles River, Boston Common & Public Garden! Spacious eat-in kitchen with white Italian high gloss cabinets, Calacatta Quartzite counter-tops & backsplash, double-wide SubZero refrigerator, Miele appliances including two separate wall ovens and warming drawer, five burner gas range, microwave, dish-washer and pot filler faucet. Spacious Primary bedroom suite with custom built-in closets, full marble bath with soaking tub, separate marble shower, dual sinks. Two guest bedrooms with ensuite marble baths & custom closets. 4th bedroom/office with glass French doors. 24-hour concierge, 2 valet parking, restaurants, Equinox Club.
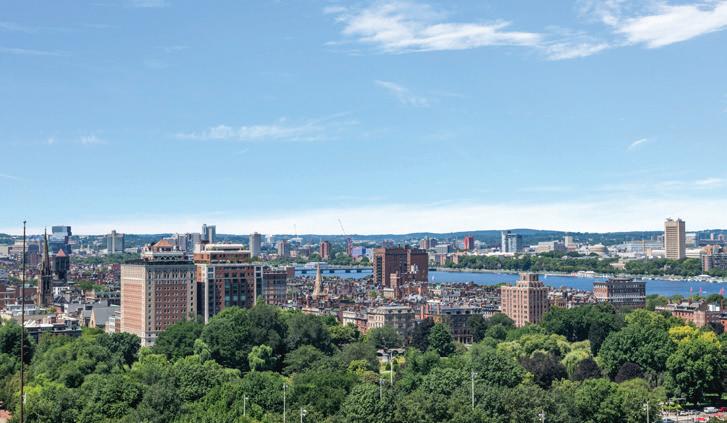
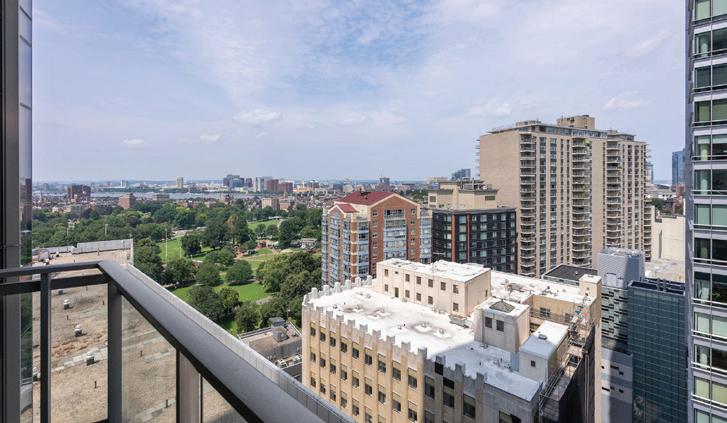

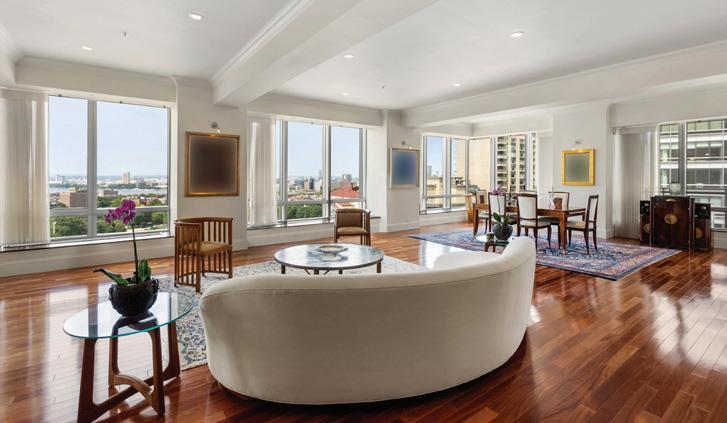
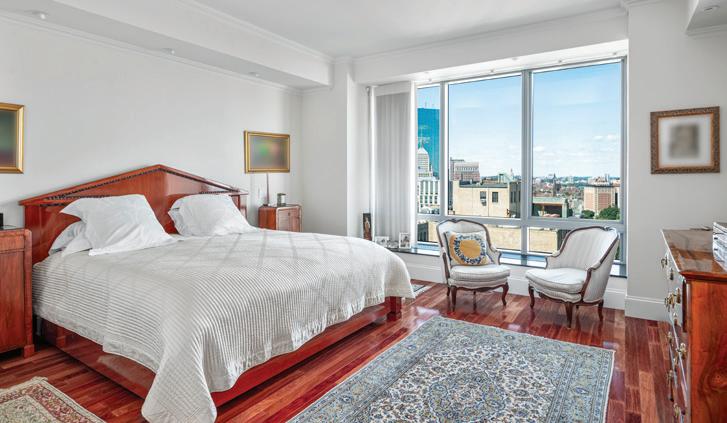
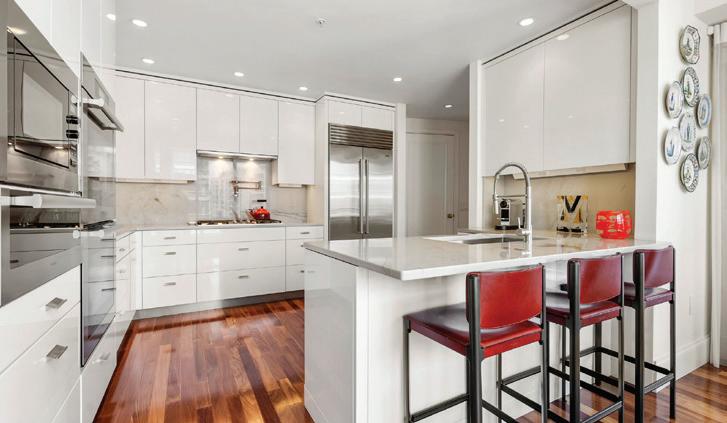






161 Route 28, UNIT 5, West Harwich, MA 02671
2 Beds | 2 Baths | 980 Sq Ft | $549,000
With stunning views of The Herring River, a tidal inlet leading to Nantucket Sound, this turnkey Ocean Cove unit has it all. Located between the villages of Harwich Port and Dennis Port, you have access to beaches, boating, shopping, restaurants, entertainment and everything else you need to make Cape Cod memories for a lifetime. The unit has modern updates, 1st floor master and living/ kitchen/dining on the second floor to take advantage of the magical West facing sunsets! Private parking, patio with fire pit, and abuts town boat ramp and dock. Well run, lowmaintenance association with a mix of year round, summer and investment owners.

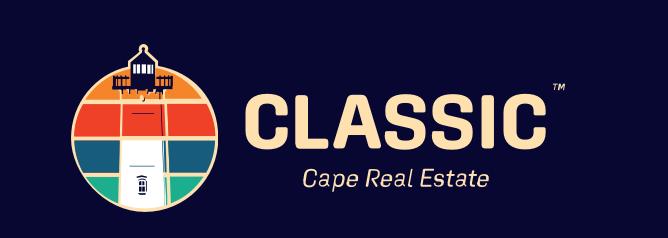
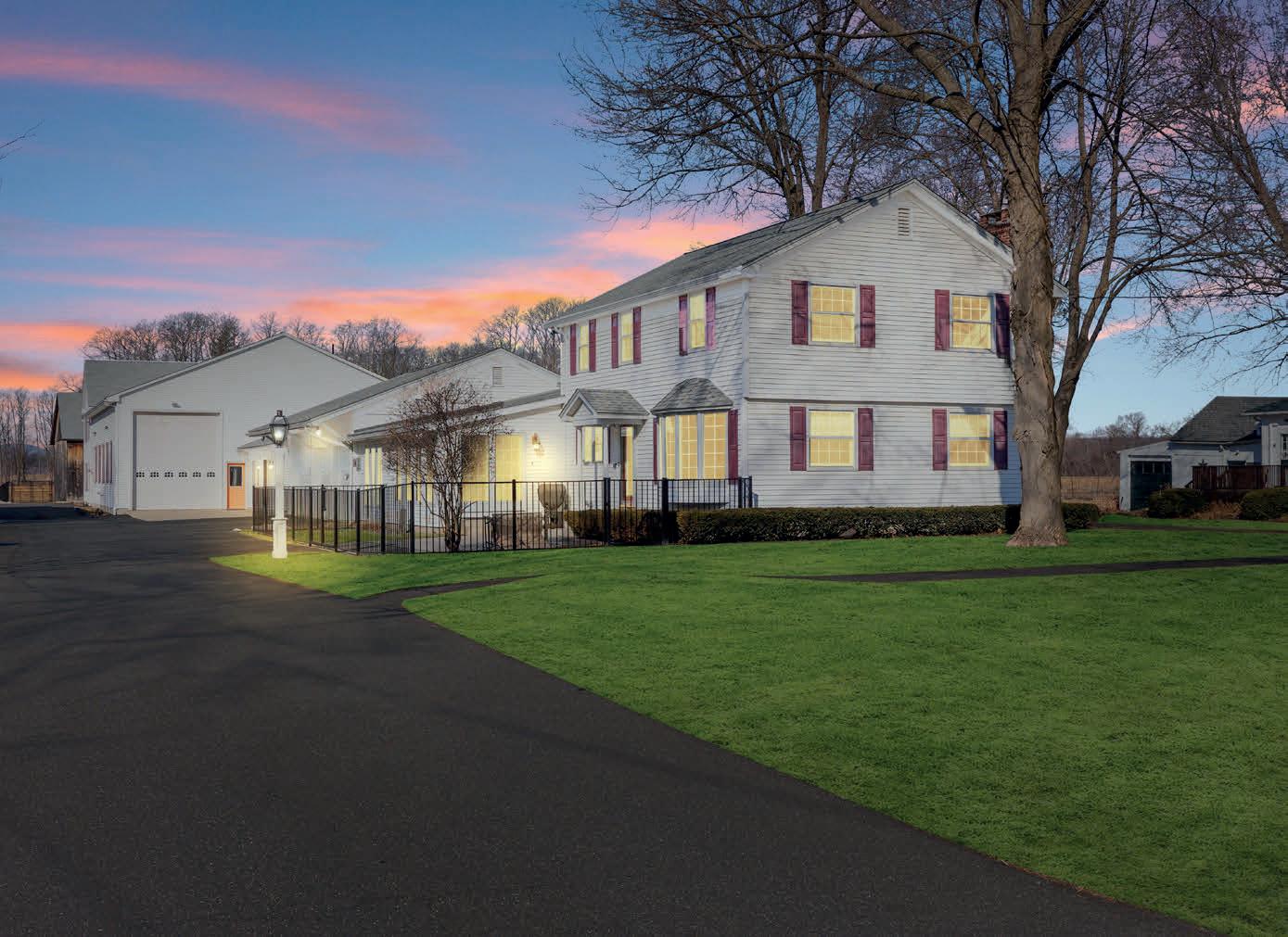

4 BEDS / 4 BATHS
4,348 SQ FT
$999,000
This charming Colonial residence has been meticulously maintained. The kitchen features custom cherry cabinets, granite counter’s, and stainless steel appliances, complemented by a cozy front-to-back fireplace in the living room. Down the hall, you’ll find a great room with another fireplace, perfect for relaxing and unwinding. The main house opens to an inviting patio space, ideal for enjoying the outdoors. At the rear of the property, there’s a three-room, one-bedroom rentable apartment with a two-car garage. Between the main house and the apartment is a heated 45 x 60 space with 16-foot ceilings, an RV (with a dump station) or boat garage door, and an office with a half bath. This versatile area can be used for car enthusiasts, artists, workshops, and more. Additionally, the estate includes a large barn and a buildable lot of 1.92 acres, part of the total acreage. The lot from west street is long and narrow, it also has extra lot behind (where you can see the trees). The location offers easy access to major routes, bike paths, restaurants & Schools.
11 WEST STREET HADLEY, MA 01035 LINDA

508.562.7743
linda.tucker@nemoves.com www.lindatucker-realestate.com

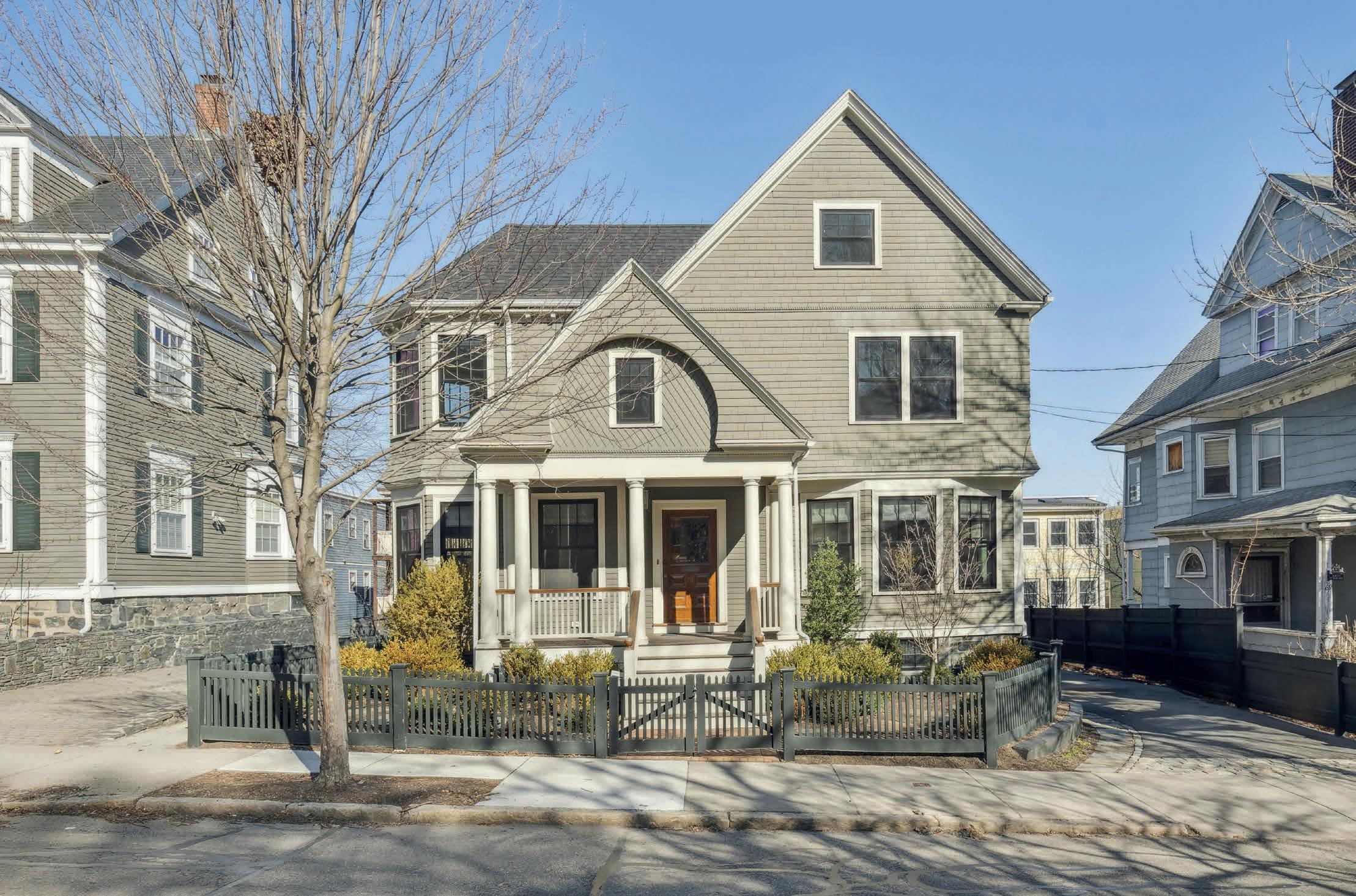
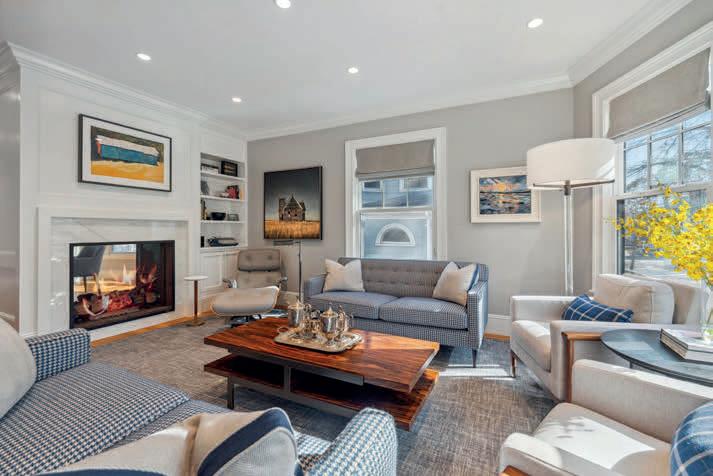


Thoroughly and thoughtfully renovated in 2021, this south-facing transitional Queen Anne-Colonial Revival offers a covetable combination of space, amenities, and location. The main level is distinguished by comfortably proportioned spaces, bay windows, deep crown molding, quartersawn oak floors, large wood-framed windows, custom built-ins, and a gas fireplace. The gleaming kitchen with large center island was smartly designed for both ambitious cooking and hanging out. The primary suite has two walk-in closets, and a large marble bath. Two additional bedrooms on the 2nd fl have custom built-ins and share a hallway bath. The 3rd floor is a charming retreat with a bedroom and tiled bath. The LL includes a bedroom, tiled bath, family room, laundry and storage rooms, and direct access to the large fenced rear patio and garden. Off-street parking for 3 cars. Just 0.2mi from the red line T at Porter Sq, 0.3mi to Raymond Park, & 0.7mi to Harvard Law School. What a treat to call it home!
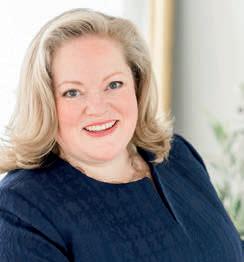
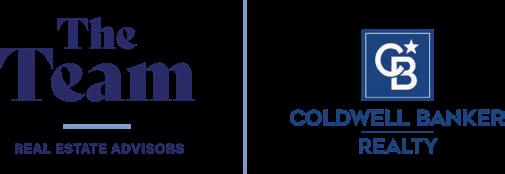

20 Russell Street, Taunton, MA 02780
Solid two-family home on a dead-end street in Taunton’s north side neighborhood. This fully occupied property features two units—each offering 3 bedrooms and 1 full bath—for a total of 6 bedrooms and 2 full baths across 1,584 sq ft, all situated on a generous .57-acre lot. Unit 1 has been completely renovated, offering turnkey living, while Unit 2 presents a chance to add value with updates. Both units have private entrances, offstreet parking, and large back decks overlooking an oversized backyard— ideal for tenant enjoyment or future enhancements. A farmer’s porch spans the front of the home. Washer/Dryer hookups in basement. Set just minutes from Routes 495 & 138, shopping, dining, and the new East Taunton Commuter Rail Station. A strong addition to any rental portfolio or a great fit for house-hackers looking to offset their mortgage with rental income. Interested buyers—private showings available by appointment. Photos were taken prior to tenant occupancy.


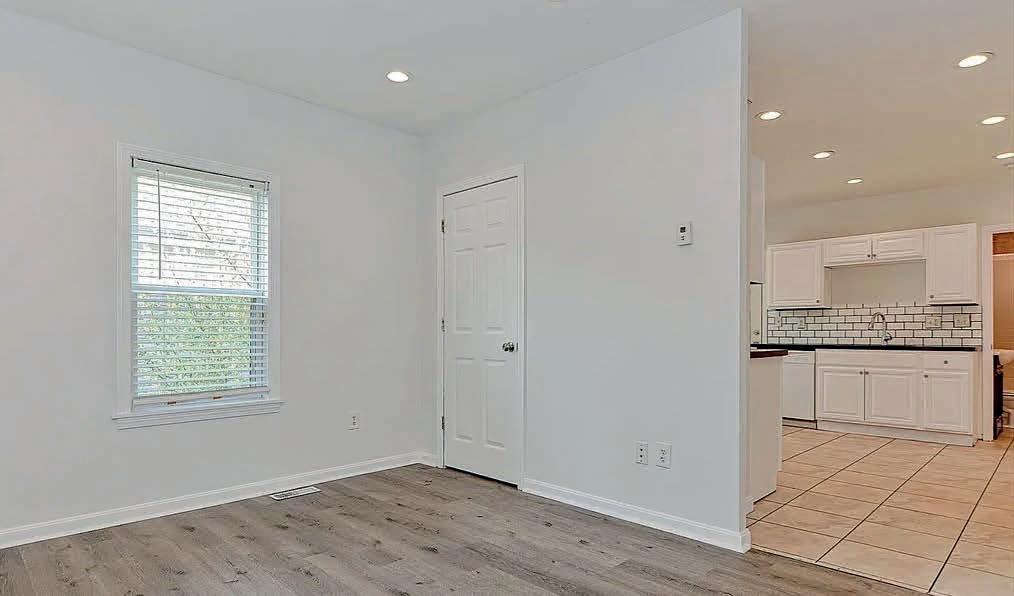
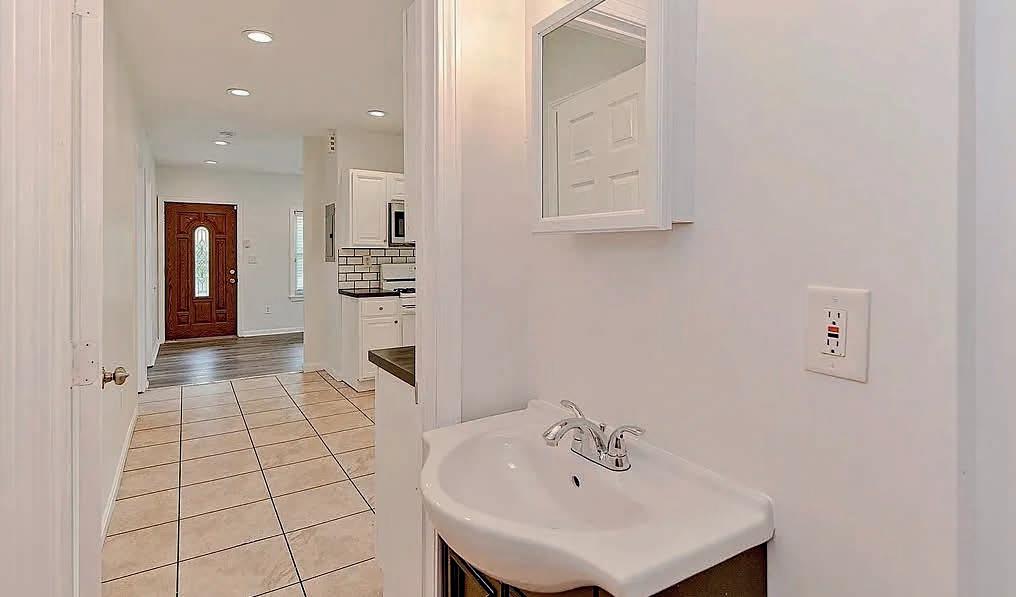


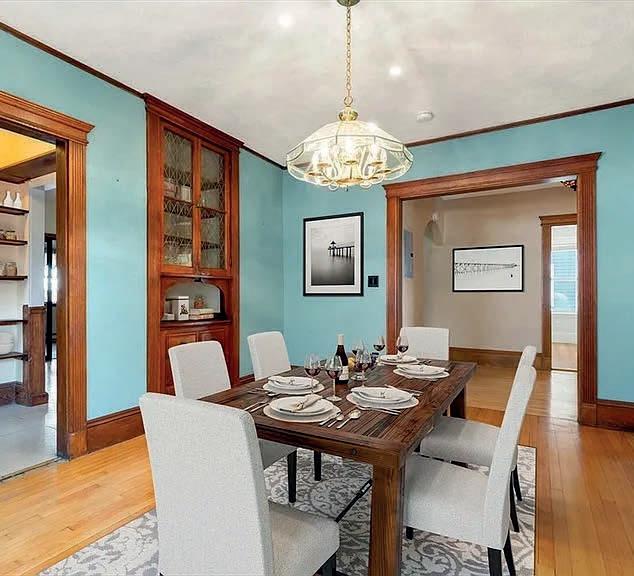
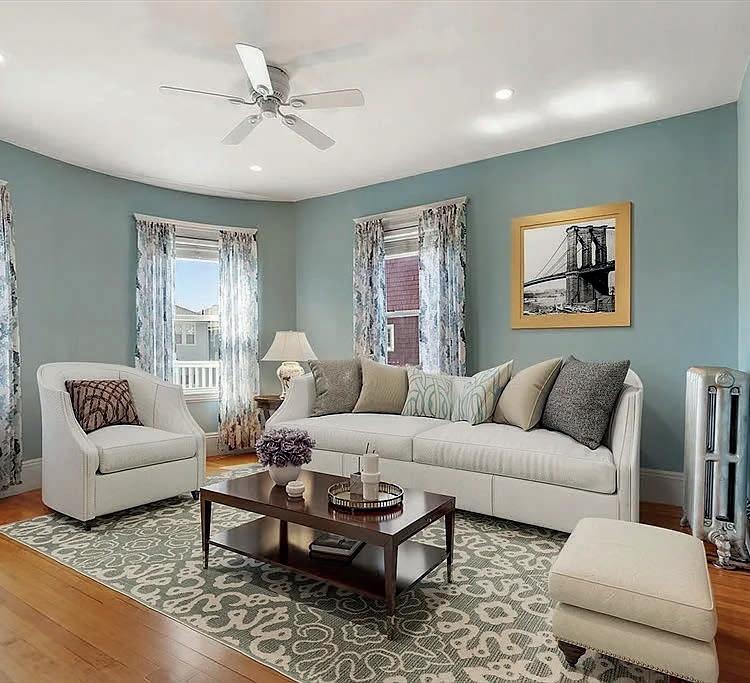
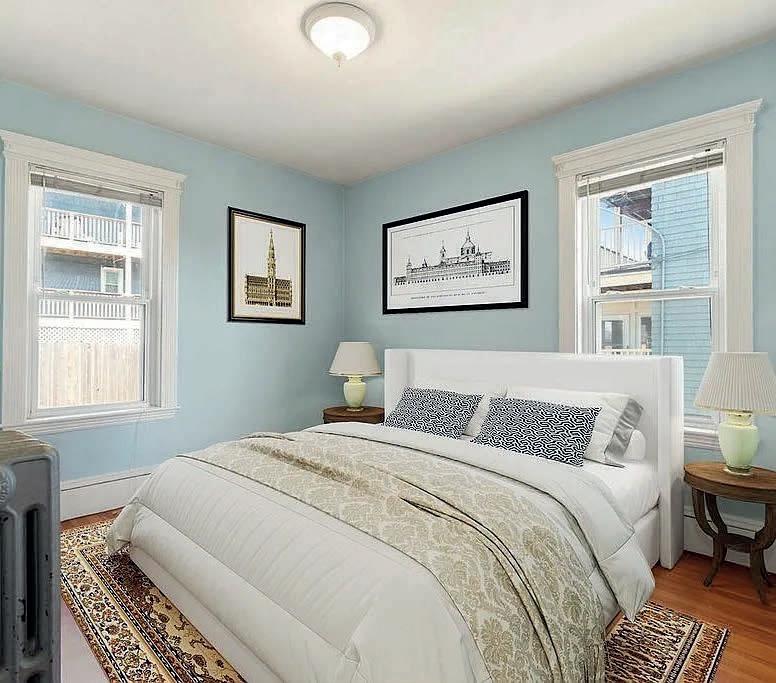
Welcome home to 41 Westmoreland Street! A beautiful 3 family located in highly sought after Adams Village neighborhood. Lovingly owned and maintained by long time family. Pride of ownership! Over 3,972 sq ft of living on 3 floors with high ceilings, built hutch, gleaming hardwood floors. First floor features 7 rooms, living room, formal dining room, eat in kitchen, pantry, den/office, 3 bedrooms with updated bath with tiled shower & additional half bath. Second & third floors have living rooms, formal dining rooms, eat in kitchens, pantries, 3 bedrooms & 1 full bath in each unit with front & back porches. Full basement with plenty of storage too. Fabulous location! Located in vibrant Adams Village neighborhood enjoy dinners at Lucy’s, Blasi’s, Molinari’s and so many more…. Minutes to Ashmont T, Pope John Park, Rt 93 N & S.



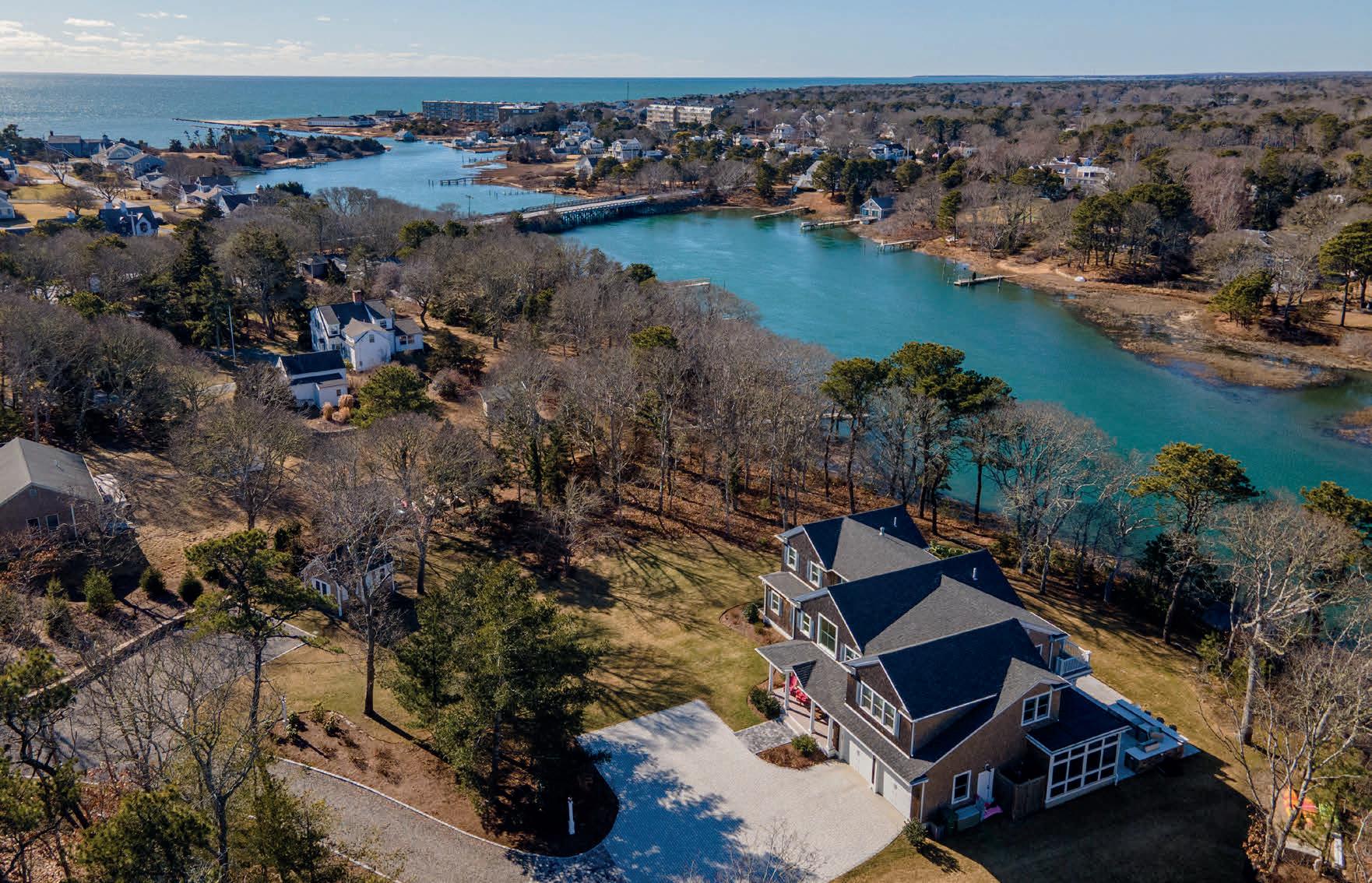

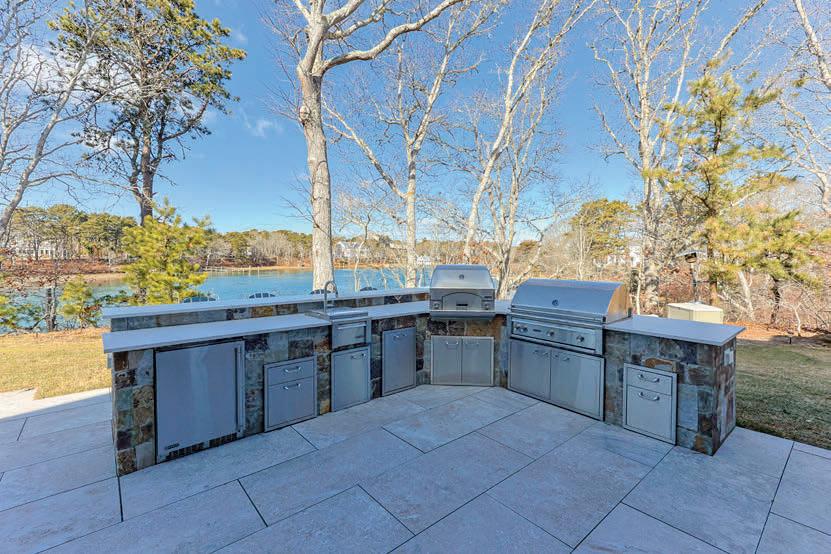

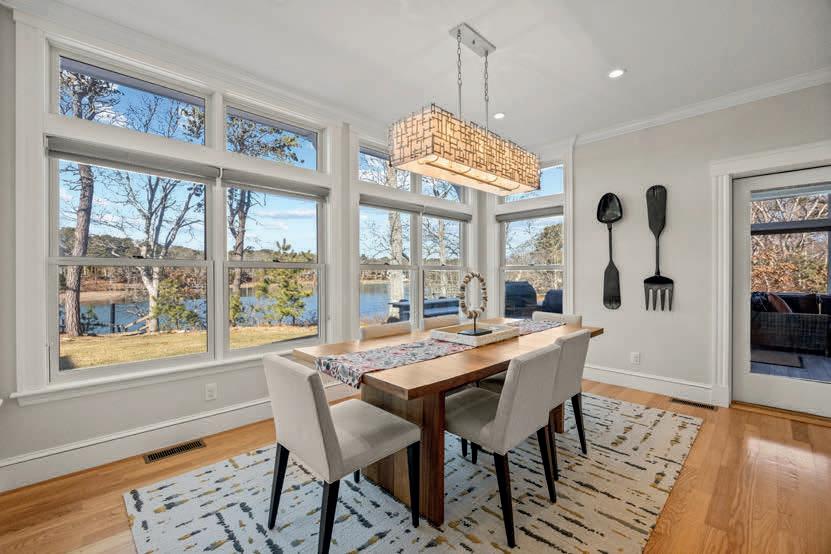
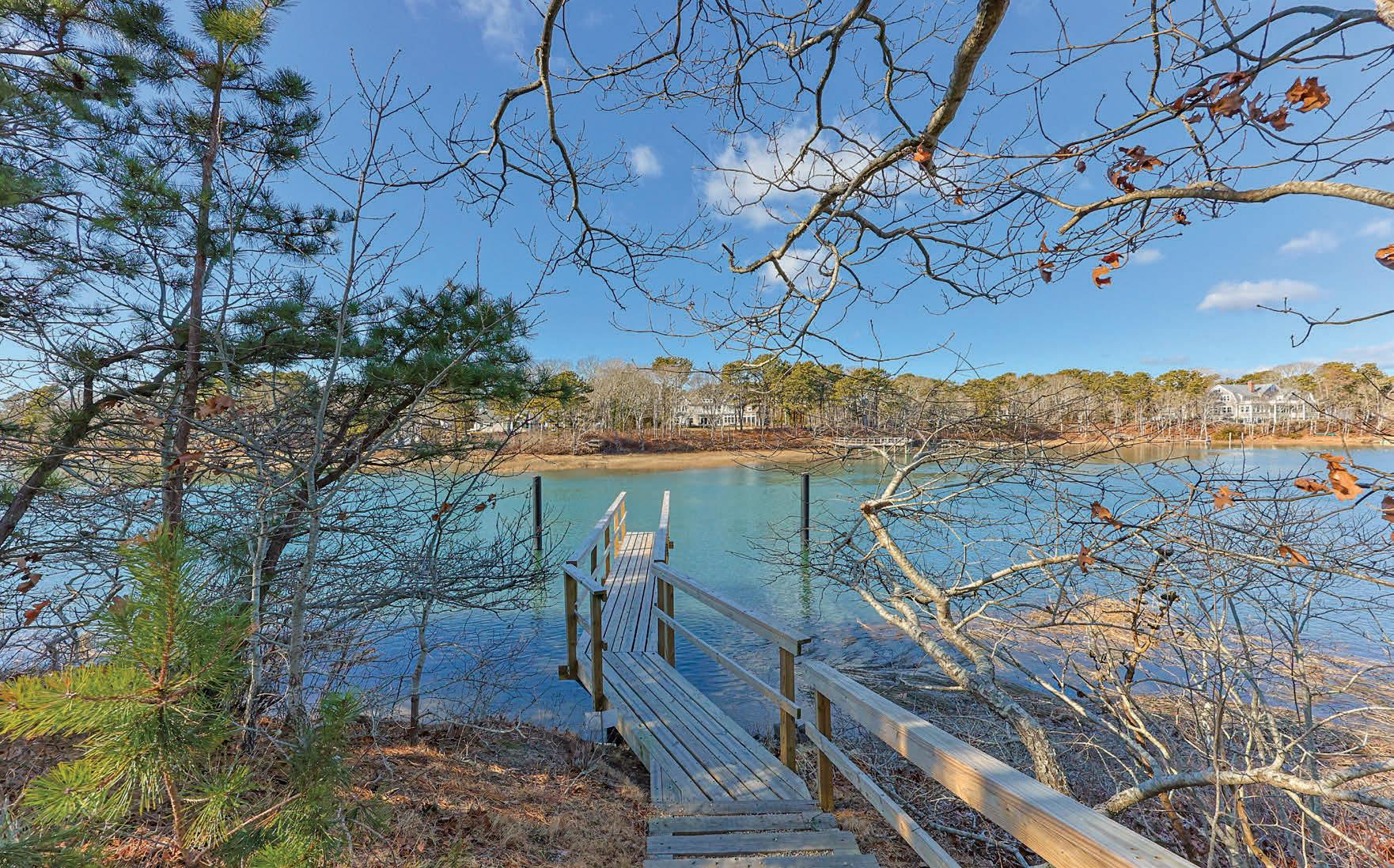
Welcome home to 20 Chase Street, a stunning waterfront property with brand new deep water 30x10 dock, directly on Herring River, that redefines the best of coastal living. This newer construction home boasts high-end finishes and Wolf appliances, offering luxurious comfort at every turn. Enjoy breathtaking views of the Herring River or relax in the expansive screened-in porch or up in the second-floor balcony, where the tranquil waters become your backdrop. The spacious layout includes five beautiful bedrooms and 4.5 lavish bathrooms, ensuring ample space for family and guests. The gourmet outdoor kitchen, complete with a pizza oven, is perfect for entertaining against the stunning scenery. A charming Butler’s pantry adds convenience to your culinary adventures. The lower level features an impressive 1,300 sq ft of bonus livable space, including an Owens Corning basement and a dedicated home gym. The property is nestled down a picturesque cobblestone driveway, providing privacy while being just a stone’s throw from Harwich’s beaches and town center. Experience the perfect blend of elegance, comfort, and natural beauty at this exceptional property. Don’t miss this one!



Boston, MA 02210
2 Beds | 2.5 Baths | 2,351 Sq Ft | $2,250,000
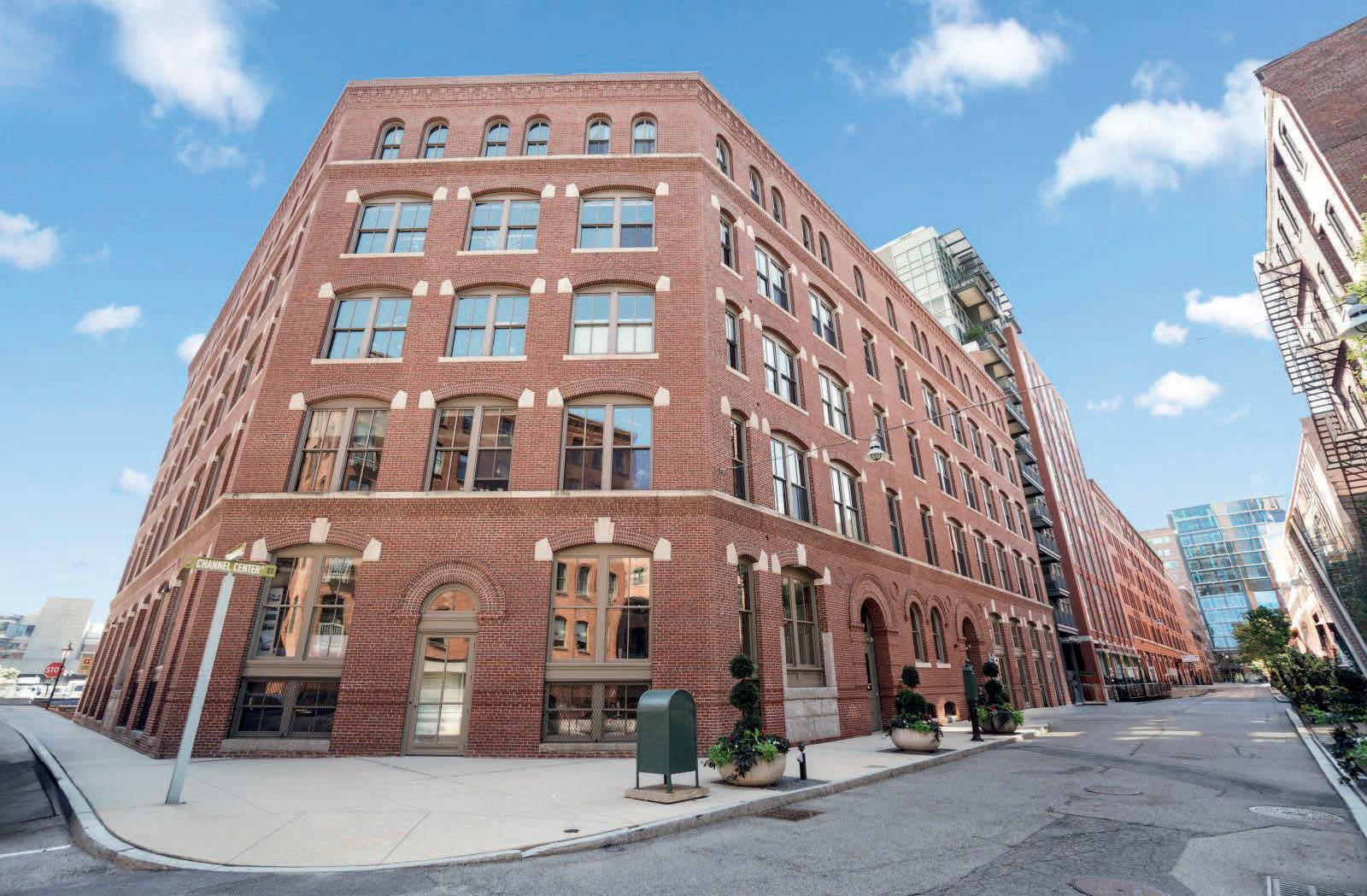

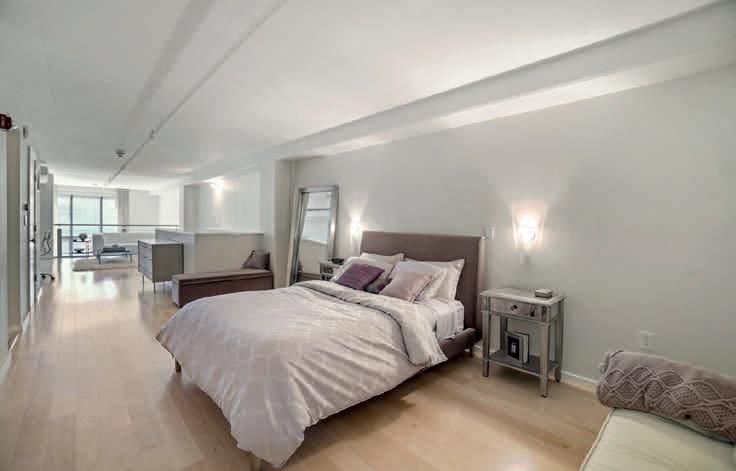

Spacious and turn key! This modern loft features over 2,300+ sq ft, two floors of living, and includes 2 bedrooms, 2.5 baths, and garage parking. This property features open concept living with fully renovated kitchen, formal dining, and oversized living room. This unit has dramatic windows and is flooded with natural light. Second floor is a full primary suite complete with sitting room, built in desks with storage that is perfect for working from home. Primary suite also includes additional full bathroom with tub and stand up shower, as well as additional built in wardrobes and shoe storage. Unit features central air, laundry in unit, remote control blinds, and beautiful wide plank wood flooring. Building is a concierge building and located in Seaport District with easy access to world class restaurants, museums, the harbor walk, highway access and public transportation. Empty Available Now. Easy to show. 25



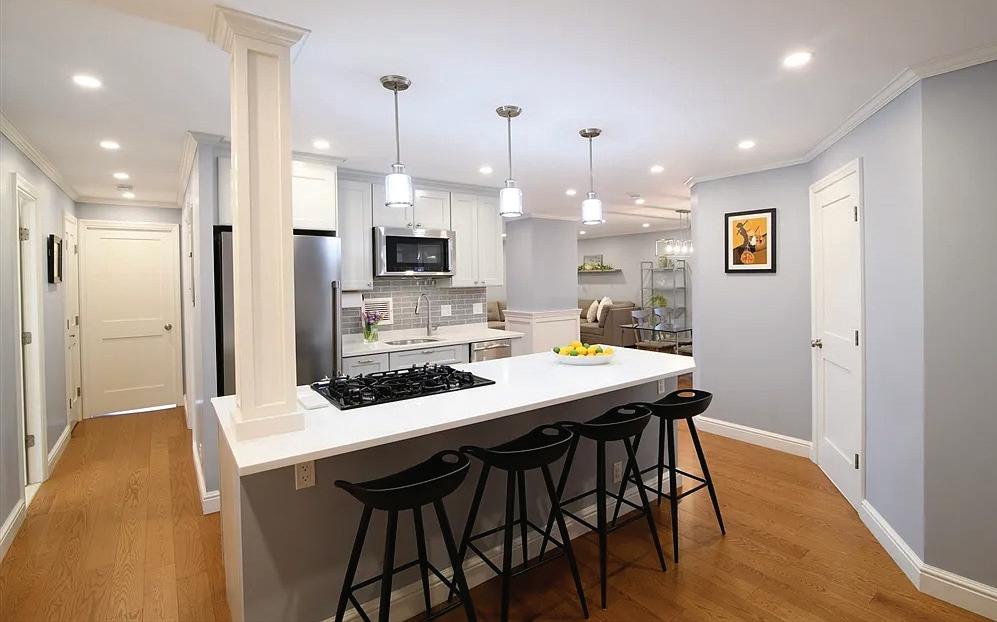
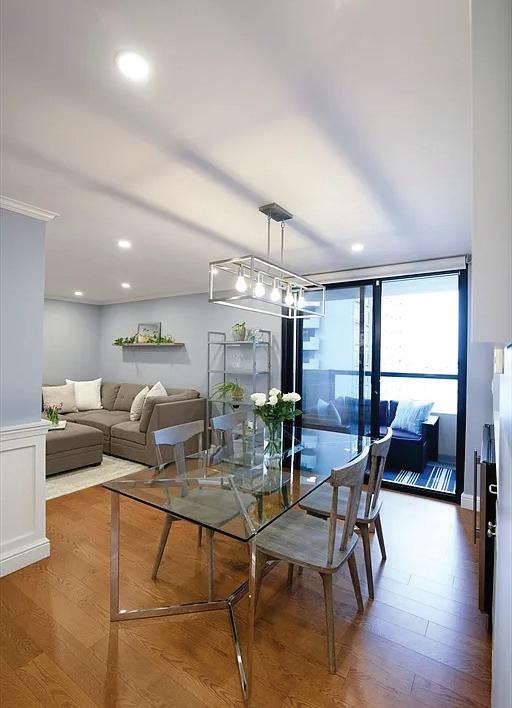
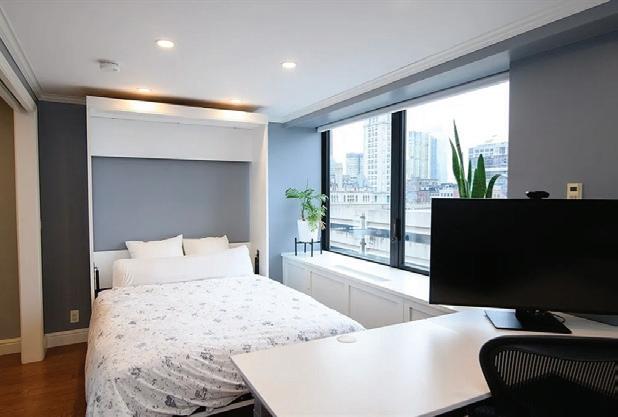
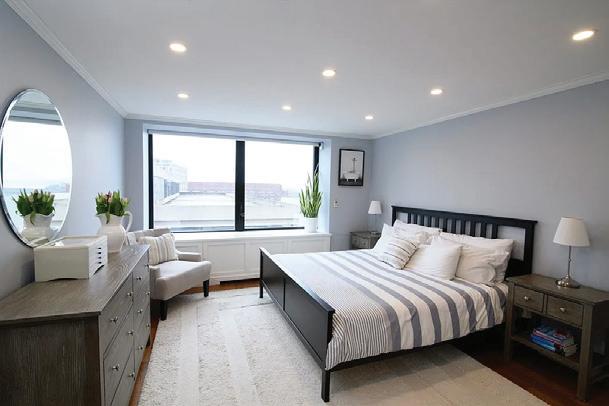
2 BEDS • 2 BATHS • 1,242 SQFT • $1,300,000 . This stunning two bed, two full bath condo offers breathtaking views of the harbor and city skyline, creating a serene and luxurious atmosphere. The fully renovated open-concept living and dining area with oak hardwood floors throughout features a walk-out balcony overlooking Boston Harbor. Sunlight beams through the windows, flooding the space with natural light. The modern kitchen has sleek stainless steel appliances, quartz countertops, and ample storage, perfect for both entertaining and everyday living. The primary bedroom includes a spacious walk-in closet ideal for city living, while the second bedroom is perfect for guests or a home office. Both bathrooms are tastefully designed with elegant finishes. During renovations, a built-in linen closet was added for extra storage. This smart home features lighting on dimmers, power window shades, and home automation, allowing control via your phone. The condo is also wired for fiber internet and cable TV ensuring seamless connectivity.
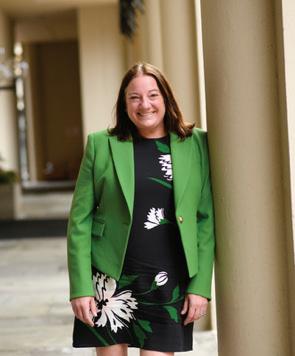
DEVON HOLDEN REAL ESTATE AGENT & BROKER C. DEVON’S HOMES, LLC
617-997-5513
cdevonhomes@gmail.com www.cdevonshomes.com
318 Washington Street, Wellesley Hills, MA 02481
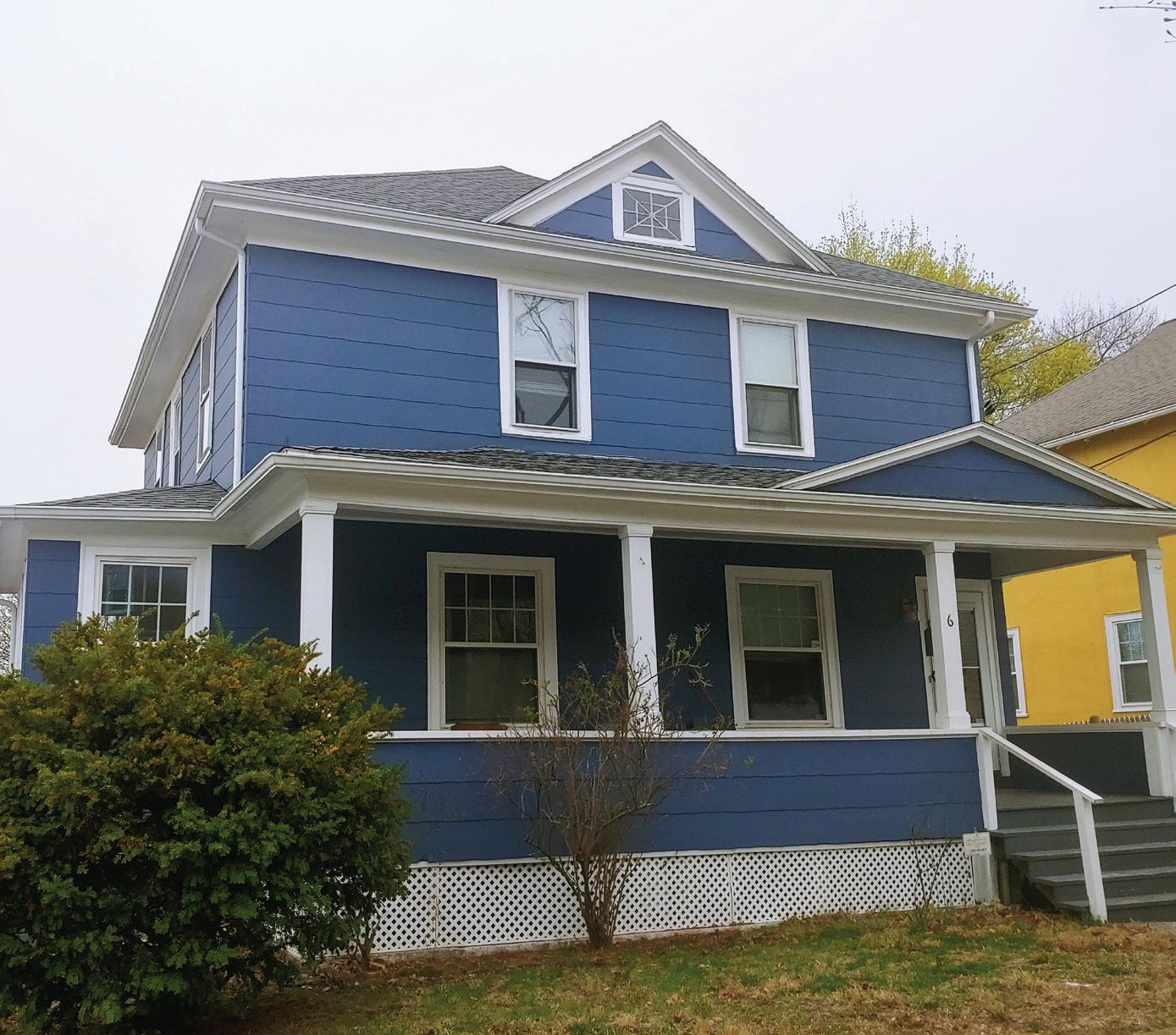

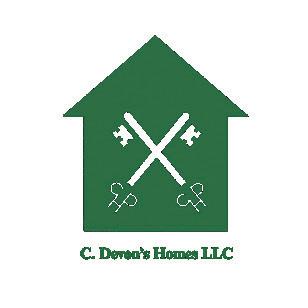
Check out this four bedroom single family bungalow. Cherished and loved for three decades. Now it is time for a new owner. Moments to Tufts University. Nice dorm alt. Small city living with a burb feel. A well established tree lined street. Close to parks and ball fields. Various methods of transportation at your fingertips. Leave the car at home. Breakfast in Ball Square, Davis Sq. pubs and Redline. Located a stone throw to Whole Foods, W. Somerville, and Arlington. Short drive to Cambridge, Medford Sq., Encore, Rte. 93. Hike and bike The Fells. Greeted by an oversized farmers porch. Perfect for summer socializing. A mini classic garage with lots of potential. Bring your vision and ideas. This house needs updates. Nice open first level flex floor plan. Easy to reconfigure these decent sized rooms. Heated sunroom great for plants. Eat in kitchen. Upstairs-4 bedrooms & full bath. Easy care yard. Additional land behind fence.

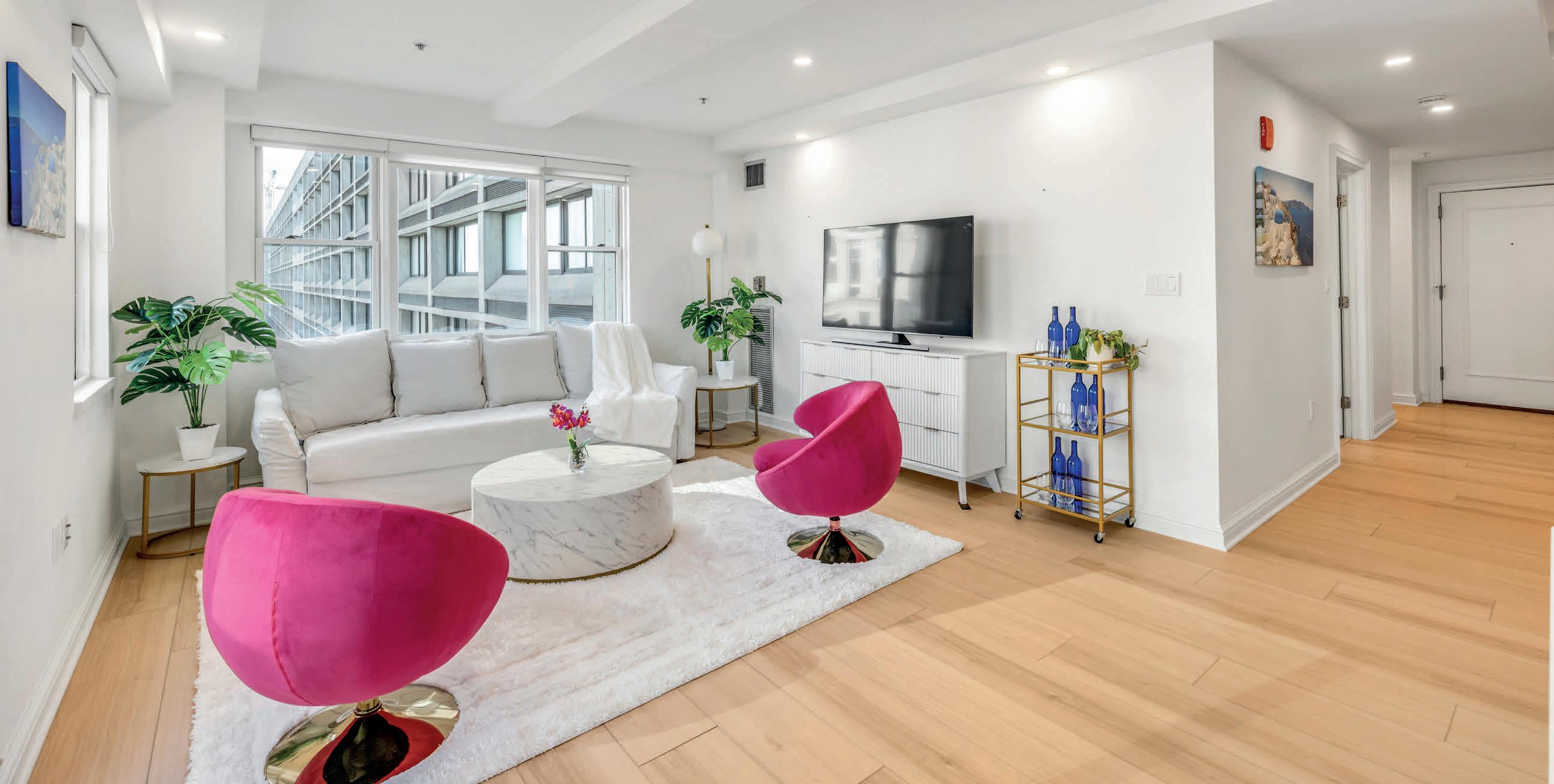
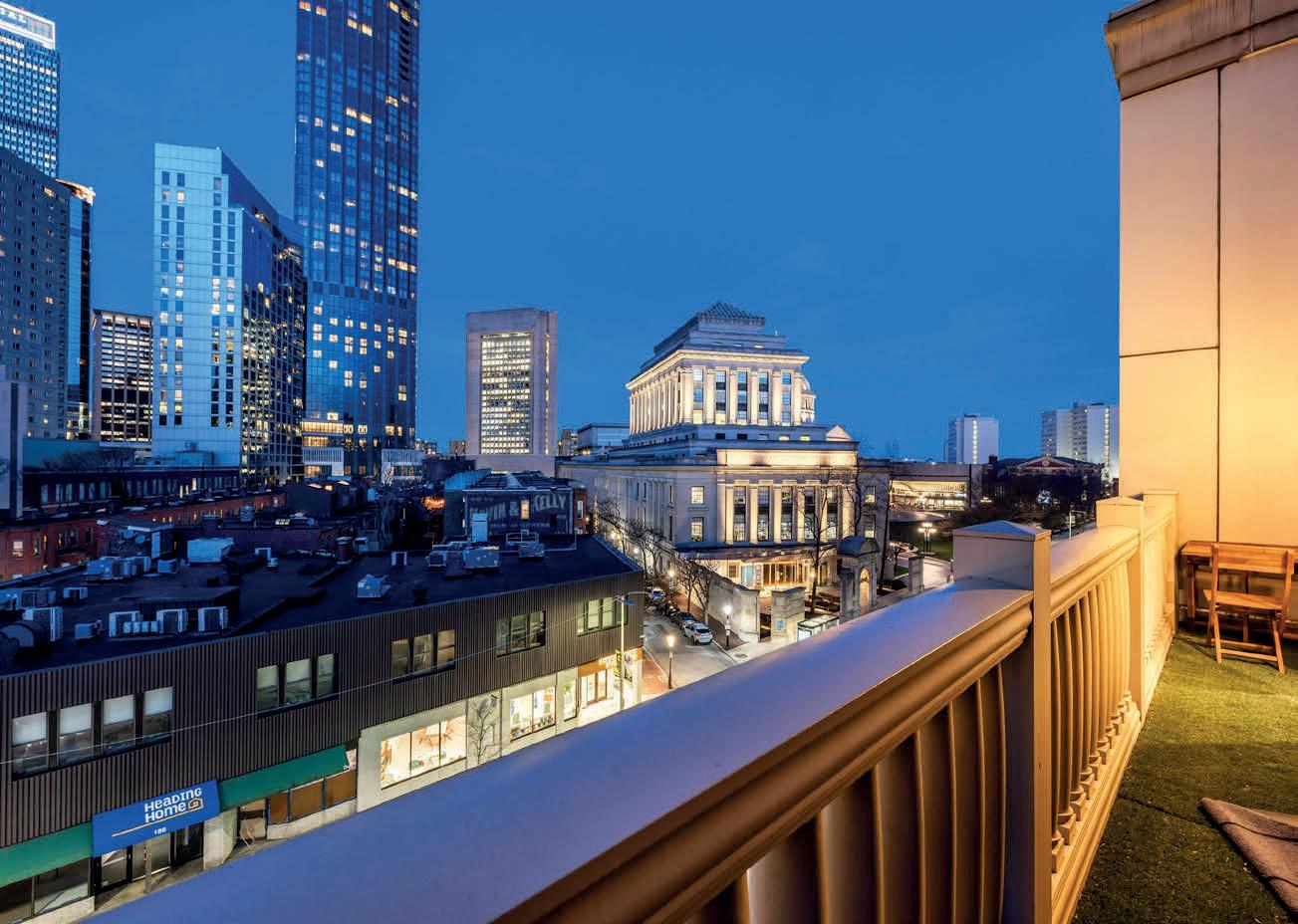


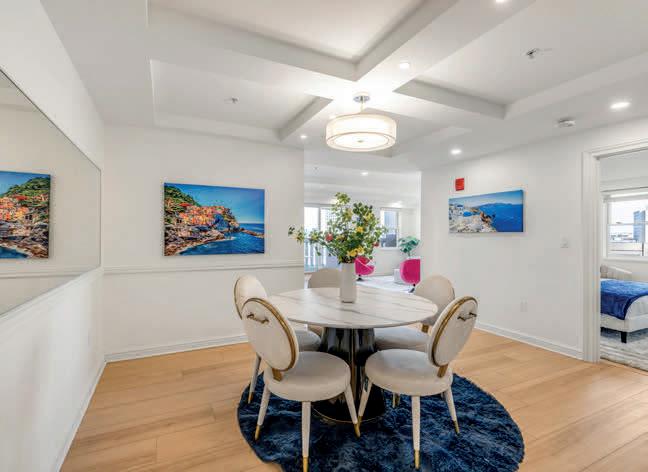
Experience world-class living in the heart of one of America’s most historic and cultured cities. This sophisticated 2-bedroom, 2-bathroom residence offers 1,220 square feet of contemporary elegance, complete with breathtaking, unobstructed city views from every room.
Ideally located in Back Bay, Boston’s most iconic neighborhood, this home places you at the center of it all—just moments from the Four Seasons Hotel, the upscale Prudential Center, the banks of the Charles River, and the cultural landmarks of Symphony Hall and Fenway Park. Enjoy effortless access to top-tier universities, including MIT, Harvard, and Boston University.
Designed with an open-concept layout and finished with modern, high-end materials, this home is a sanctuary of style and comfort in the sky—perfect for an urban pied-à-terre or an investment in one of the U.S.’s most stable and desirable real estate markets. Global lifestyle. Boston address. Timeless investment.
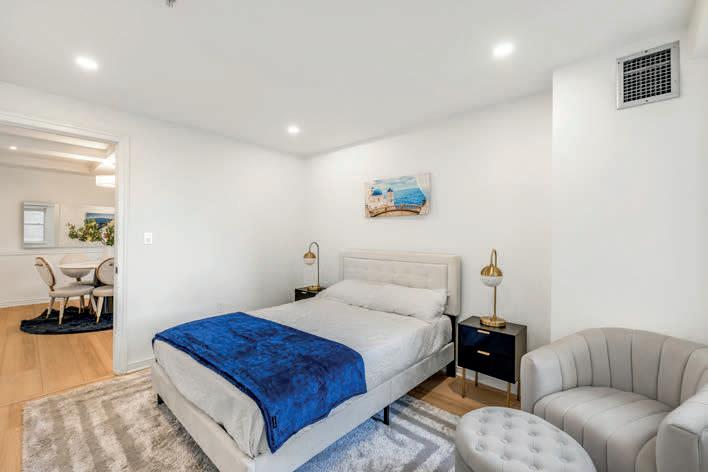
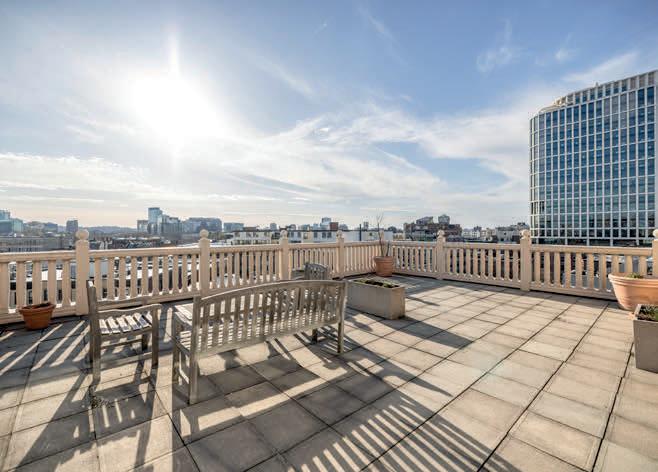


A local agent with deep-rooted knowledge of the area, David Bottari is described as the consummate professional. An award-winning top agent and an expert negotiator, a skill he has honed over his impressive 23-year career in real estate. David has crafted an impeccable career defined by his integrity. His connections to local community and his extensive experience with condo conversions and multi-families are particularly relevant to Somerville, Medford, Malden & Cambridge markets. His selling prowess extends to the greater Boston area, because, quite simply, David knows how to sell any home! David provides expert advice backed by comprehensive research and data to assist clients in making smart decisions. David derives great pleasure in bringing transactions to a successful close for satisfied customers. No agent comes more highly regarded or recommended. Just read his testimonials to discover why fellow agents respect him and his clients praise him!
Use my experience to your advantage.
Buying your first home is a huge decision and one that merits real research and a trusted partner. That’s where I can guide you.
While you may not buy homes often or maybe even ever, keep in mind I do this every day. I can walk you through the process, provide the most accurate numbers and talk through what they mean. And, most importantly, I can offer real-world insight and advice based on years of local-market experience. That level of knowledge will leave you 100% confident in your decision to buy.

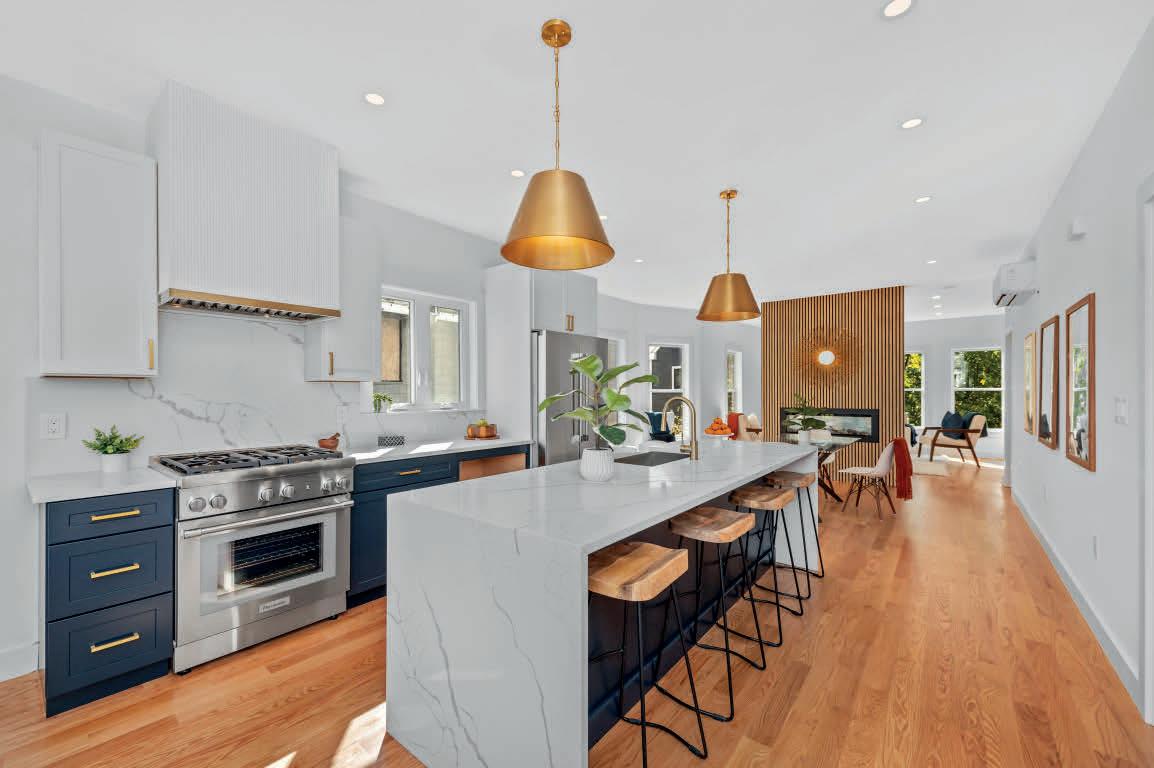
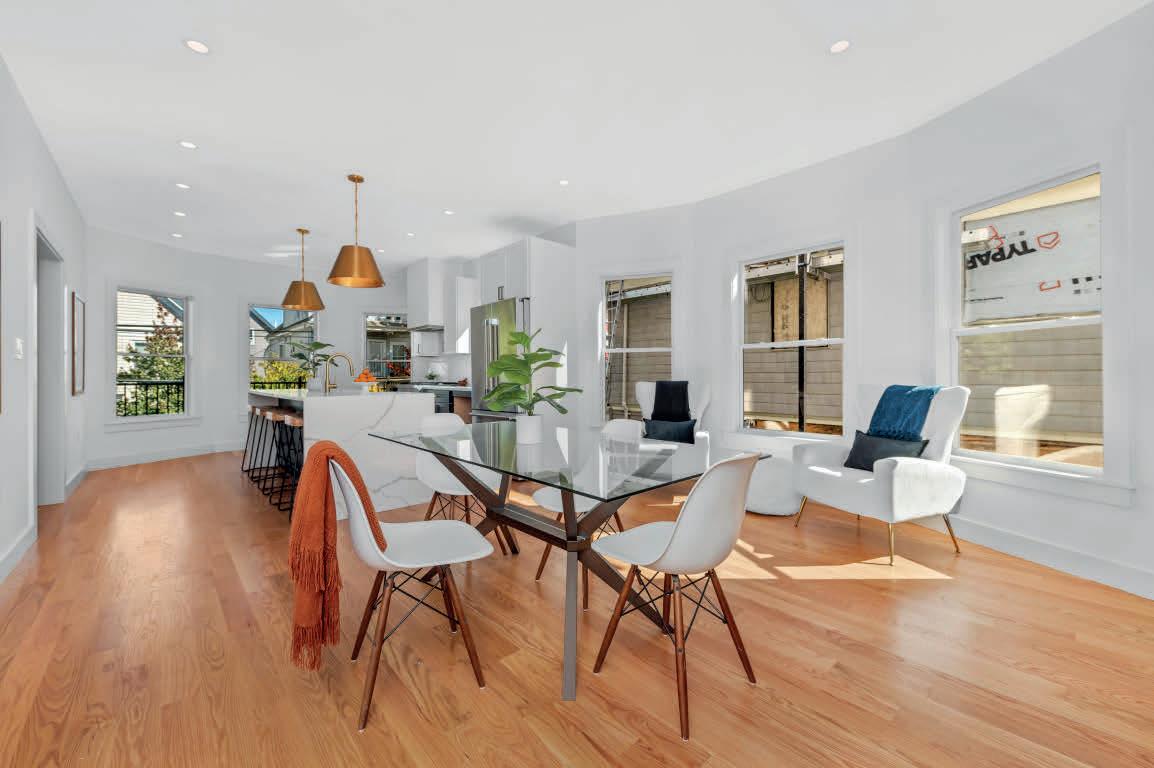
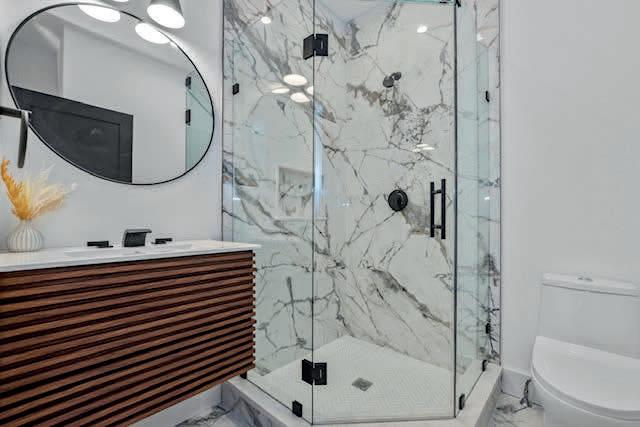
Luxury and convenience in a prime location. Close to Davis, Porter, and Ball Square, with their vibrant shops, restaurants, and easy access to the Green and Redline MBTA, lies this stunning, brand-new luxury condo. This 3-bedroom, 2.5-bath home offers modern living at its finest.The main floor features a spacious primary suite with a custom-tiled bath, an open-concept living area with a see-through fireplace, and a sleek kitchen complete with quartz countertops, an island, and high-end stainless steel Thermador appliances. Upstairs, youll find a second living area with a custom fireplace, two bedrooms, and another full custom-tiled bath.Additional amenities include Nest thermostats, in-unit laundry, Ring doorbell, 3 off-street parking spaces, a private deck, and exclusive yard space. Dont wait, schedule your showing today!
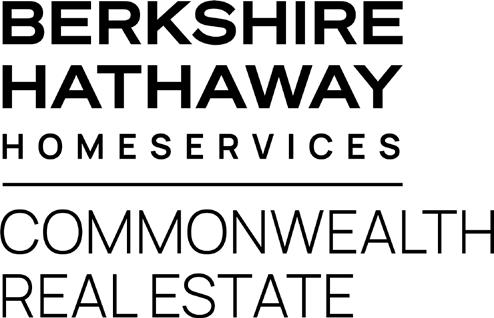

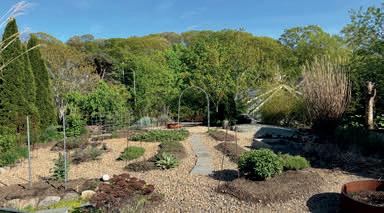
Welcome to the enchanting oasis at 35 Pigeon Hill Street in North Rockport. This inviting Green home has been beautifully renovated into a Zen home. Open with contemporary appointments, Bamboo flooring, professional stainless steel kitchen, CRV air exchange system, reverse osmosis water system, commercial dehumidifier keeping your home safe, clean and fresh for healthy living. Passive solar south facing wall of glass to expansive deck and amazing organic gardens. With specimen trees, perennial gardens, self-sufficient organic herbs and vegetables. Offered at $799,000.00

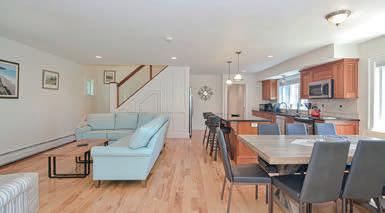
Space for everyone in this beautifully appointed ocean view home. Open design with hardwood flooring, kitchen island, formal dining area, spacious sitting area, sunroom and patio access. First floor offers in-law or guest suite, 2-3 bedrooms, 1 full bath and one bath with shower. Second floor has two generous bedrooms, walk-in closets, a common full bath and fabulous views. Quarter sawn oak flooring, sun filled, flowing design. Spacious two car garage with loft. Plumbing for sewer outage, may be an Additional Dwelling Unit (ADU). Nearby woodland trails for hiking and biking pleasure. Offered at $1,595,000.00
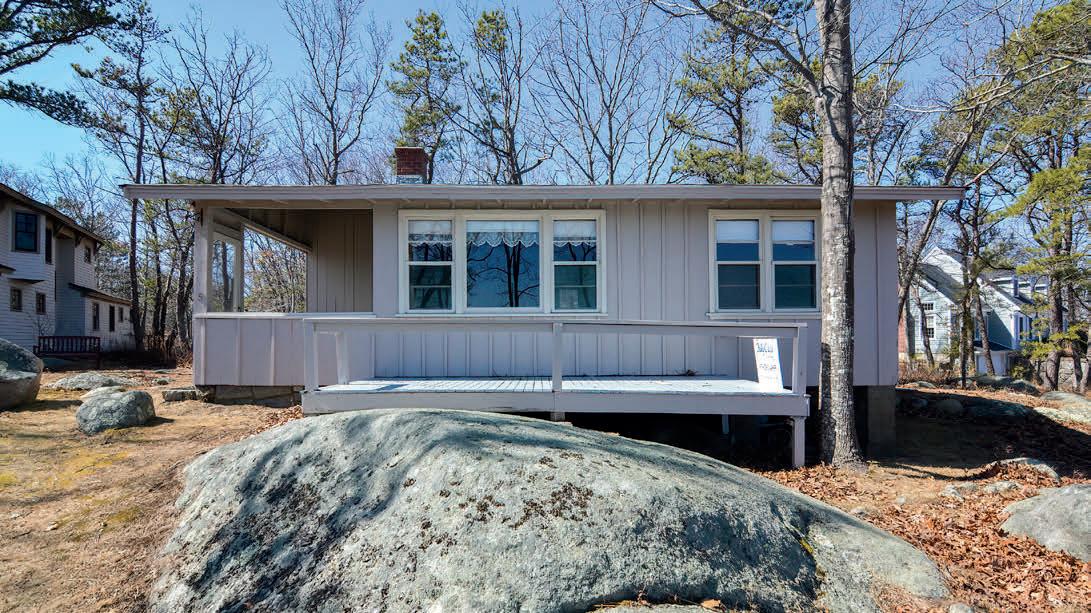

Looking for that great ocean view lot to build your dream home??? Or would you prefer a charming summer cottage. This half acre lot has wonderful ocean views that could easily be expanded upon with a second floor. House is currently seasonal only with exposed studs and pine panelling, wood flooring, vaulted ceilings, two bedrooms, one bath with shower, eat-in kitchen, living room, screened porch and open deck. Serviced by Town water & sewer. Walk to the village, woodland trails, quarries and more. Asking $700,000.00
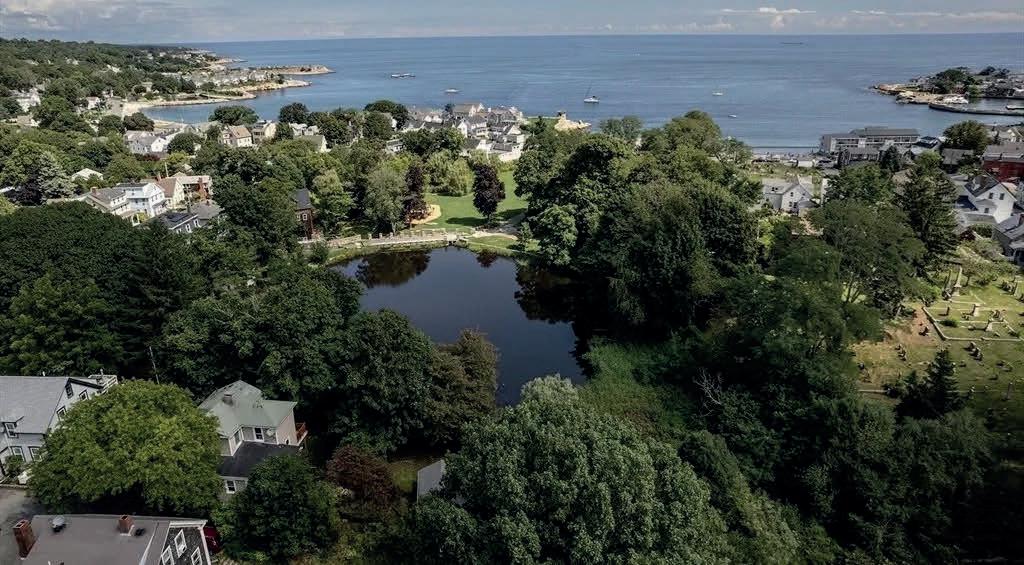
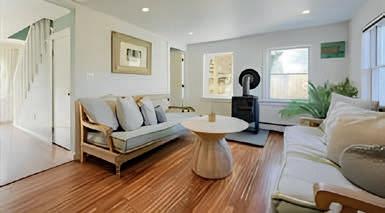
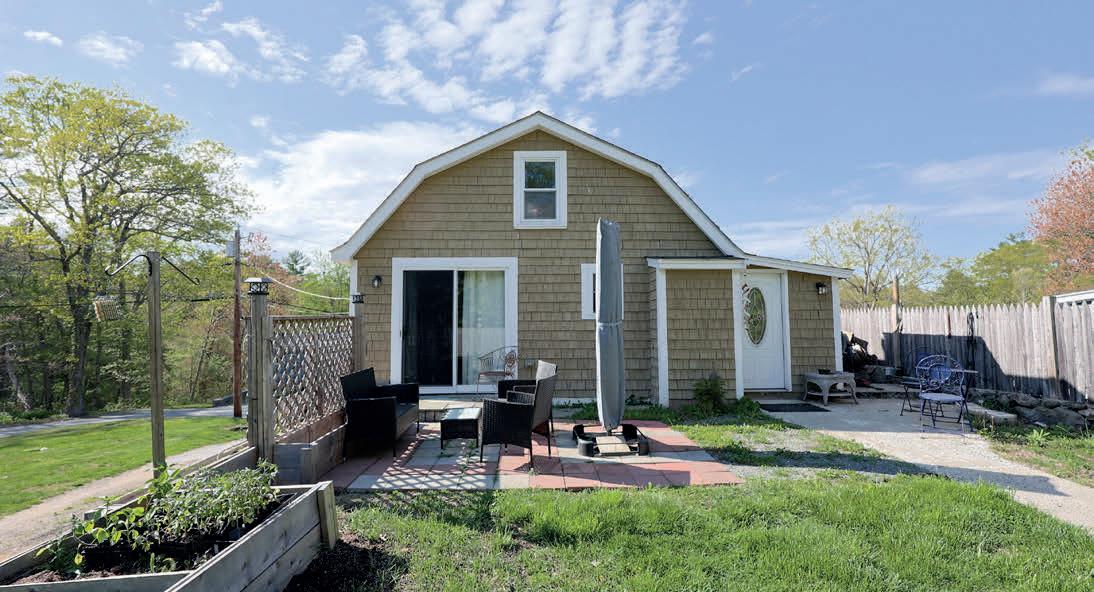



Magicial location abutting the Mill Pond, this two family home with separate cottage is quietly tucked amongst the Mill Pond Park. Original fireplaces and charm, main house offers one three bedroom two bath unit and a lower level walkout two bedroom one bath unit. Both have decks to sit and enjoy the pond and seasonal ocean views. Cottage is adorable, what can I say.? Buyer representation. Congratulations to the new owners! SOLD for $1,180,000.00

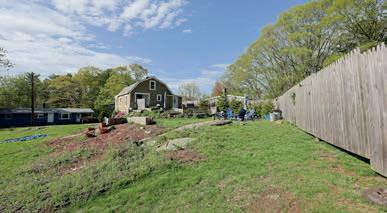
Looking for a quiet place in the woods on a dead end street in a woodland neighborhood, this comfortable two bedroom home offers an intimate living space with open modern design, enhancing original cottage features. Move in ready, great yard with loads of potential. First floor bedroom option or second floor offers a spacious bedroom suite which supports a home office, sitting area or dressing room. Well water and private septic. Spacious fenced area for privacy and pets. Sun or shade front patio side deck. Easy access to woodland trails for hiking, nearby highway access & commuter rail approximately two miles away. The yard has raised garden beds, perennial gardens and scenic woodland views. Wonderful place to call home... Offered at $489,000.00







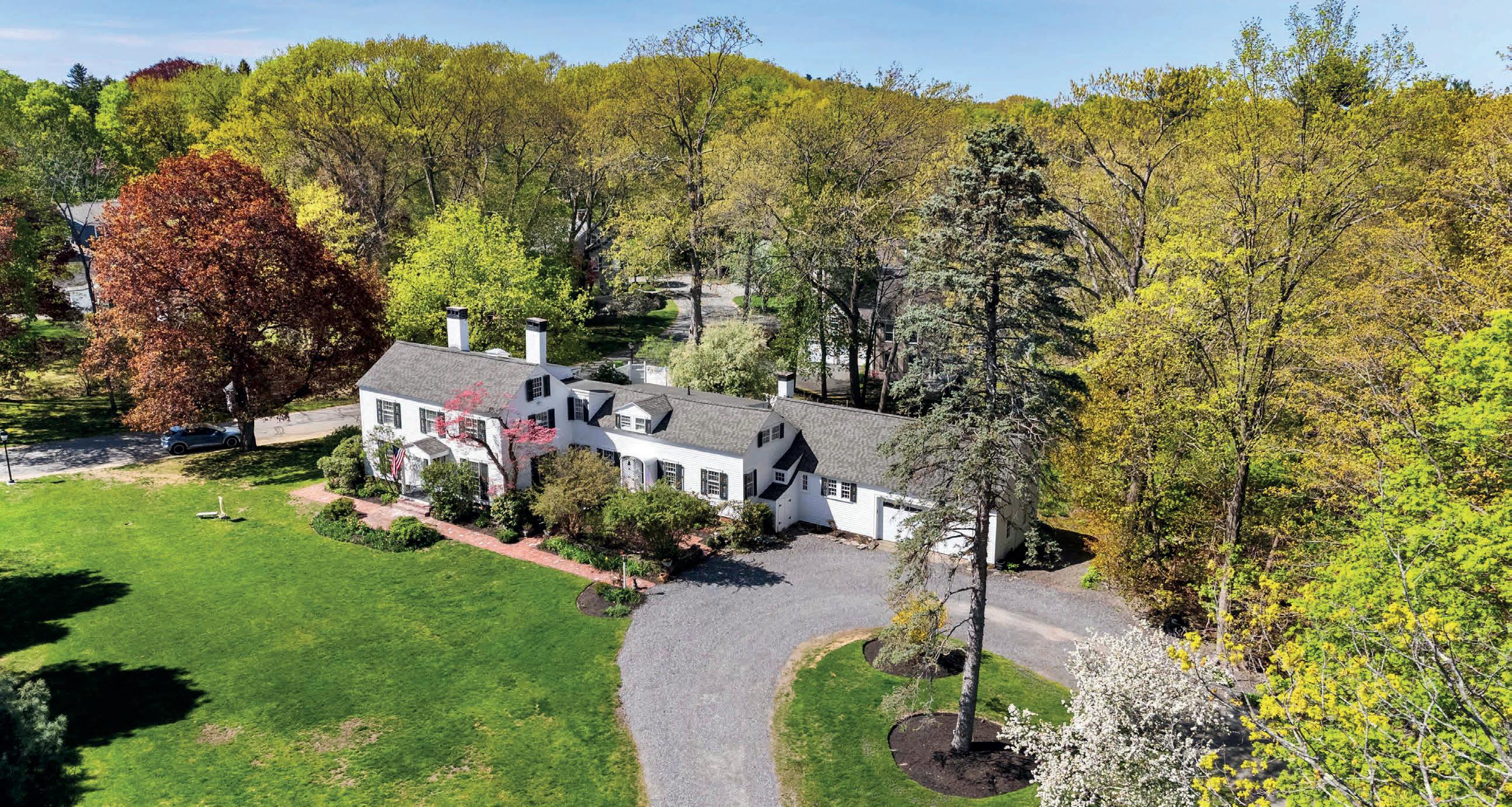
The Mason- Munroe House beautifully set, with amazing street appeal, “On the Avenue” convenient to the Minuteman Bikeway, Lexington Center, Munroe Center for the arts and Munroe Tavern. Built in the 1730’s this special home was “witness” to Lexington’s revolutionary history! Now part of Mason Hollow Condominiums this special offering combines two units (6A and 6B) to become this spacious single family home. The property has been nicely improved through the years while maintaining its original character and styling. Features of note- private fenced yard with terrific gardens and salt water pool; a true country kitchen with Soapstone counters; primary bath with soaking tub; bikeway views; central air conditioning, gas heating; and, of course- nooks and crannies!
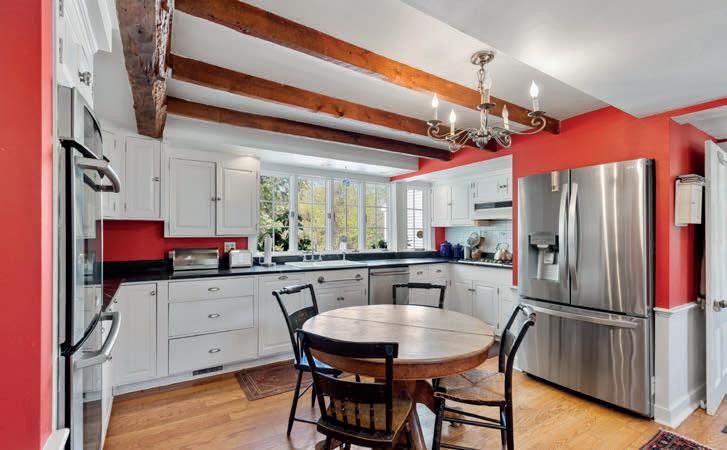
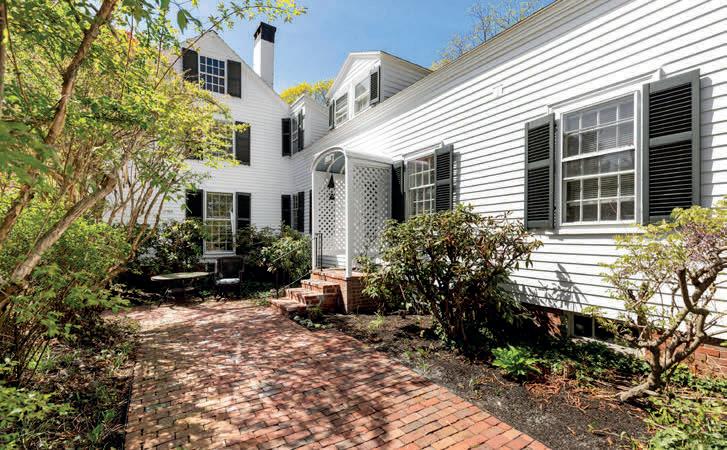

781.504.6856
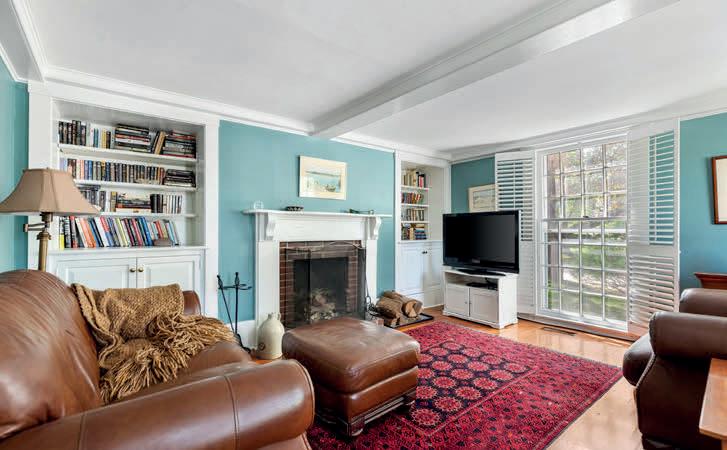
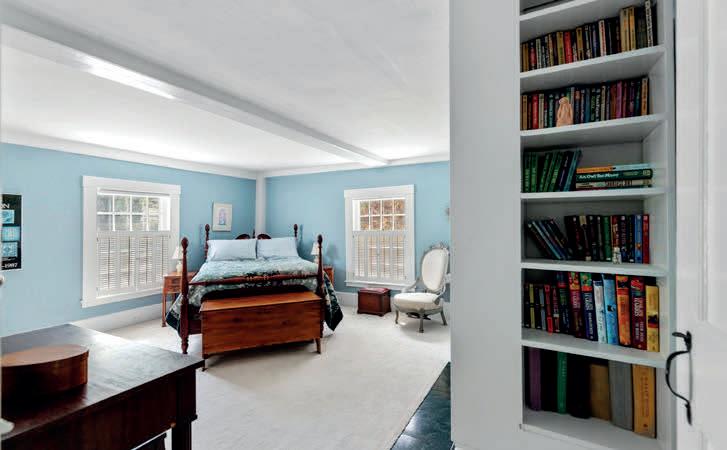
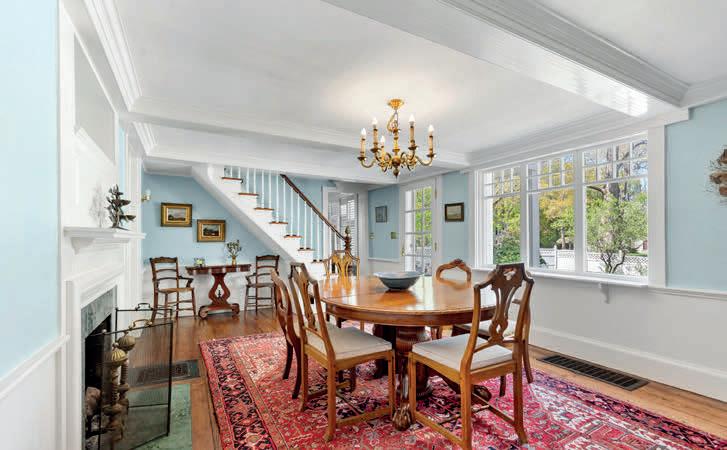


lester.savage@commonmoves.com lexingtonre.com



Welcome to 28 Dorothy Road Newton, a new construction, 6 bedroom, 6-1/2 bath, 7800 SF home coming this fall by one of the area’s finest developers. This ground-up, bespoke luxury home on a .55 acre lot will incorporate expert design, the finest craftsmanship, and the latest innovations in building. It offers the most discerning buyers a unique, luxury living experience. The one-of-a-kind property is located on a quiet tree-lined cul-de-sac close to public transportation, Chestnut Hill, and Boston.
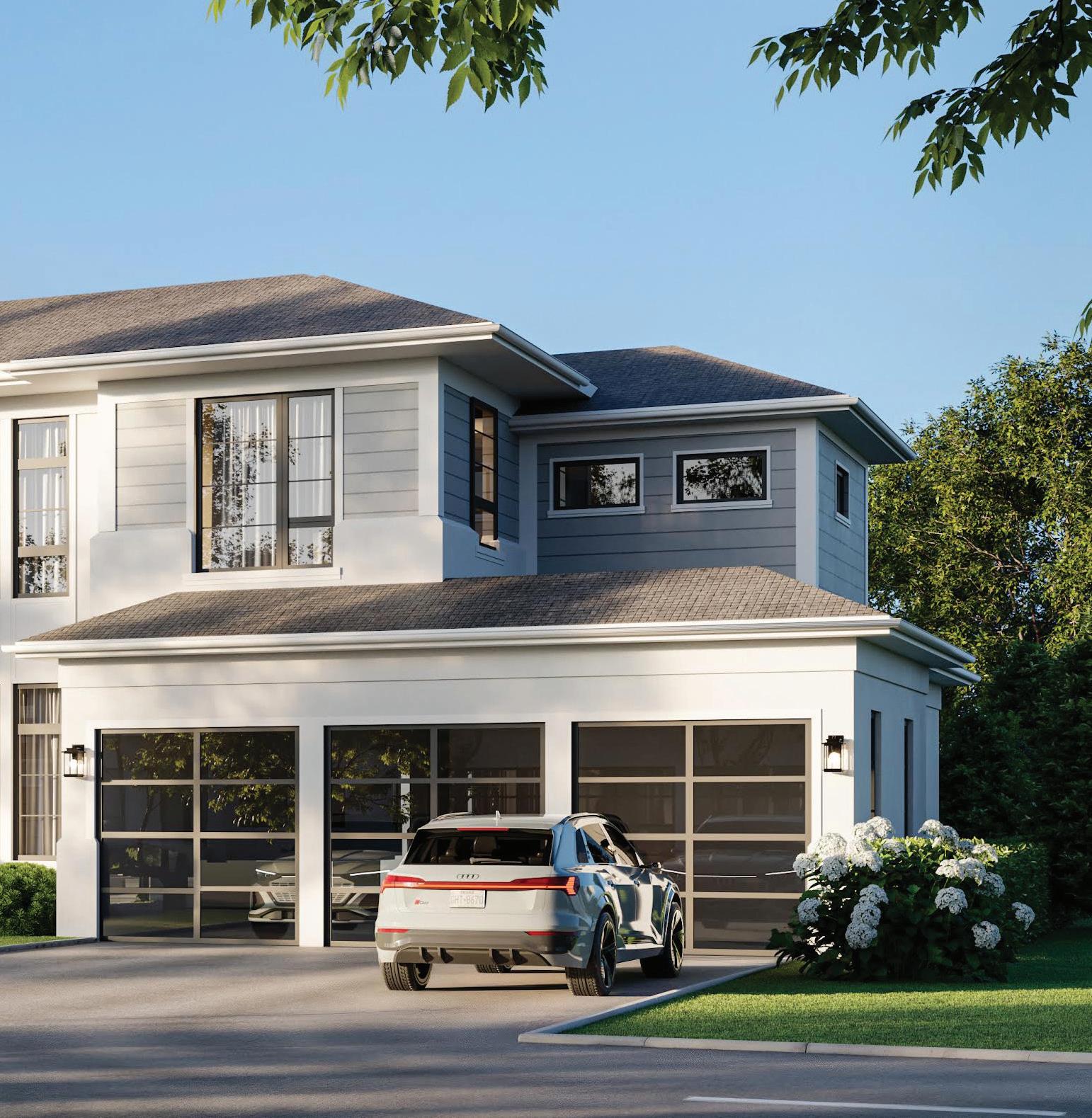



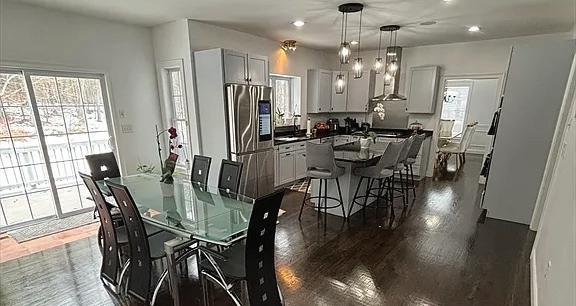
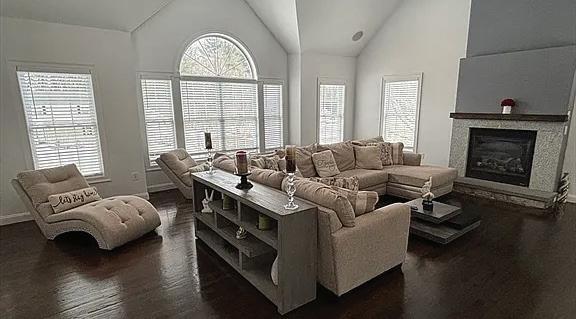

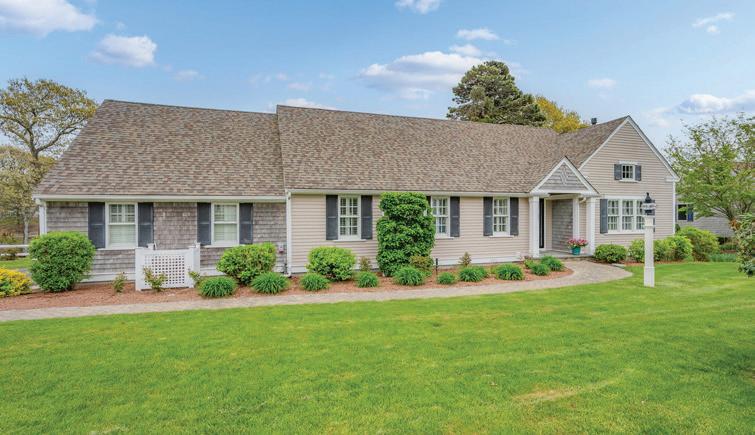

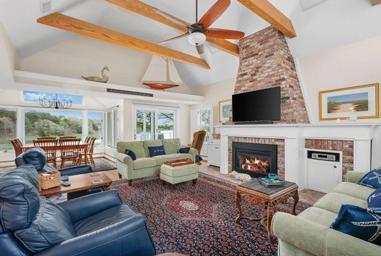

$1,350,000
Beautiful Colonial ready to move in! This stunning house sits on over an acre on a quiet street. The two-story foyer features dual coat closets and leads to a study with built-ins. The living room flows into the formal dining room with elegant wainscoting. The gourmet kitchen offers granite counter tops, an island, stainless steel appliances, a double oven, gas cook top, and a pantry perfect for culinary enthusiasts. A dining area with a slider opens to a large composite deck, large paved backyard.Up a few steps, the great room stuns with vaulted ceilings and a fireplace a perfect space to gather.. The lower level includes a family room a bonus room with a closet, a ¾ bath, and a laundry room with backyard access to paved patio for the perfect summer barbecue,. The private yard along with beautifully maintained flower and vegetable gardens.Double car garage with EV charger. Solar panels already installed will help with the utilities, This home offers both tranquility and convenience.

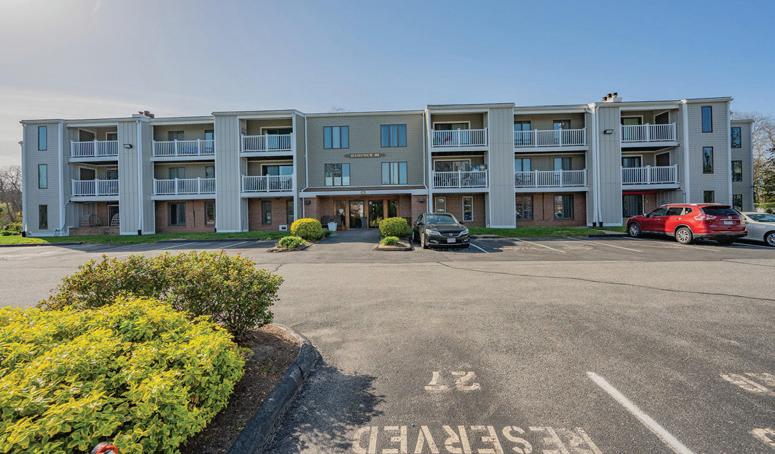

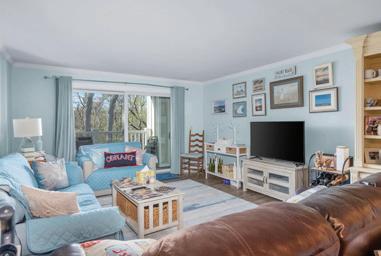
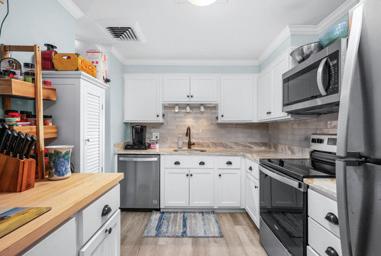

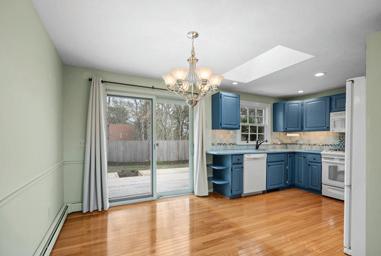

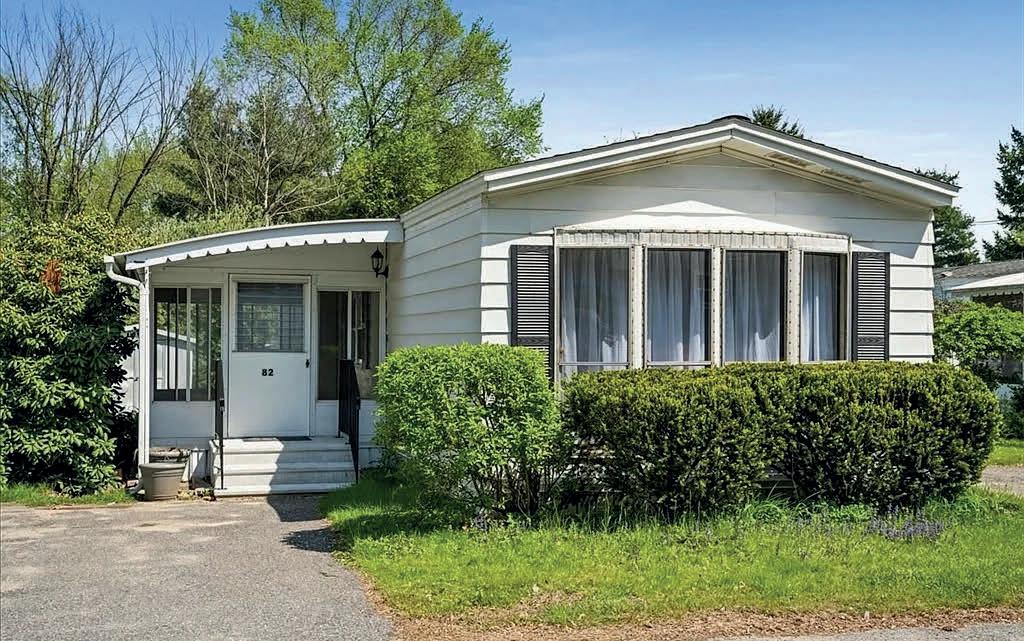
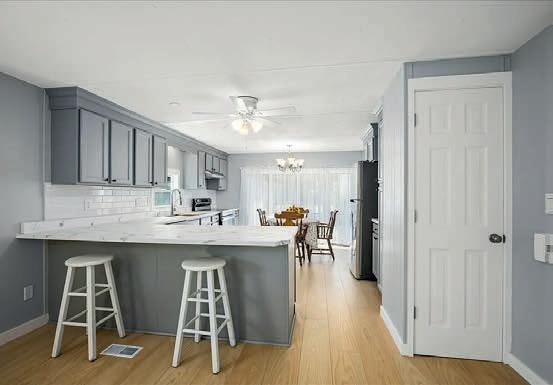
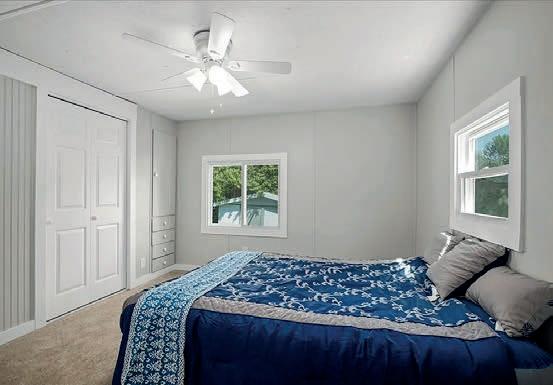
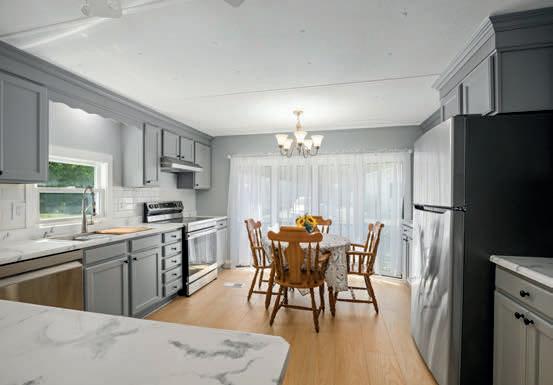
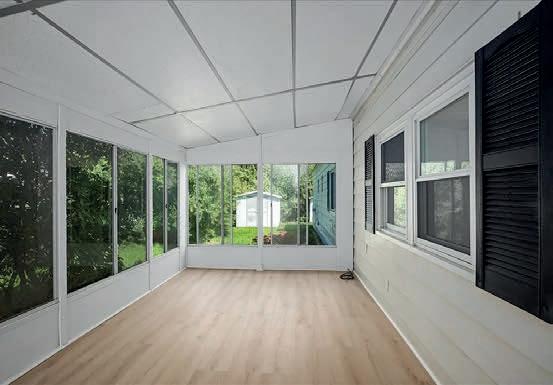
Welcome to your new home in the desirable Littleton Motor Court, an active adult 55+ community! This recently renovated mobile home offers a comfortable and stylish open floor plan, perfect for
Enjoy a neutral color palette throughout, providing a bright and welcoming atmosphere ready for your personal touches. The cabinet packed kitchen is a true highlight, featuring brand-new appliances—including a sleek, WiFi-enabled range—all included with the home! Don’t miss the opportunity to live in this charming, move-in ready residence within a well-maintained community. HOA Fee is $440 per month and includes: Water, sewer, taxes, trash removal and road maintenance.



18 CROOKED LANE, MANCHESTER, MA 01944
4 BEDS | 5 BATHS | 4,529 SQ FT | $4,495,000
Nestled on a private cul-de-sac, this hilltop home is surrounded by conservation land and has distant ocean views. Constructed in 2013 to the highest standard, the home has been improved and enhanced by the current owners. No expense has been spared to create this masterpiece. Exquisite woodwork throughout, elegant appointments, gorgeous floors and surprises at every turn. The main level has living room with gas fireplace, formal dining room, home office, chef’s kitchen with requisite high-end appliances, island and breakfast room. Custom outfitted mud room has laundry room. The second level has primary suite with double closets and chic marble bath. Three en-suite bedrooms and upstairs laundry. The finished lower level has home gym and games room/family room. The outdoor kitchen is outfitted with s/s appliances, TV room with fireplace, retractable screens and half bath. Heated gunite pool with bluestone surround. Three car garage with unfinished space above. State-of-the-art systems.

SCOTT SMITH REALTOR®
617.750.2793
scott.smith@nemoves.com www.coldwellbankerhomes.com
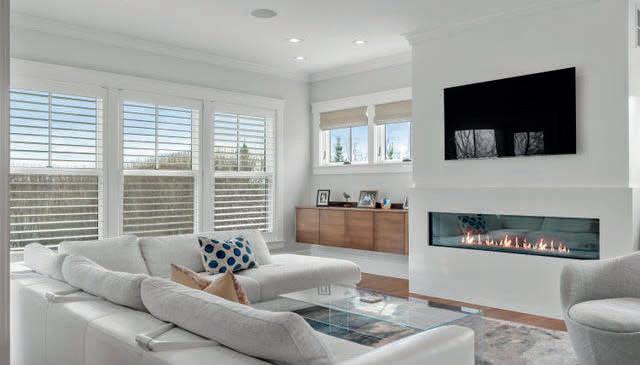



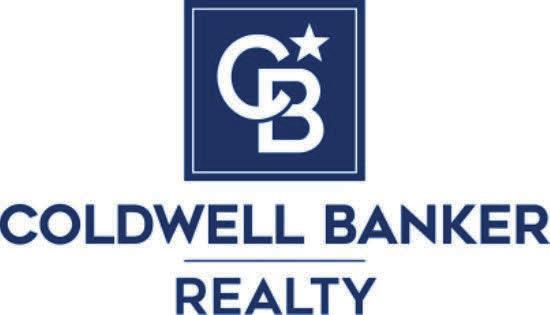
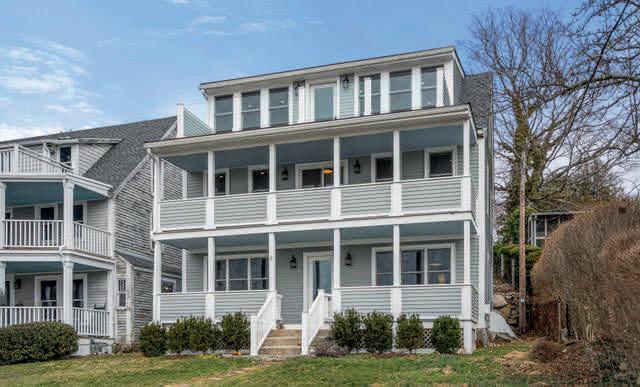
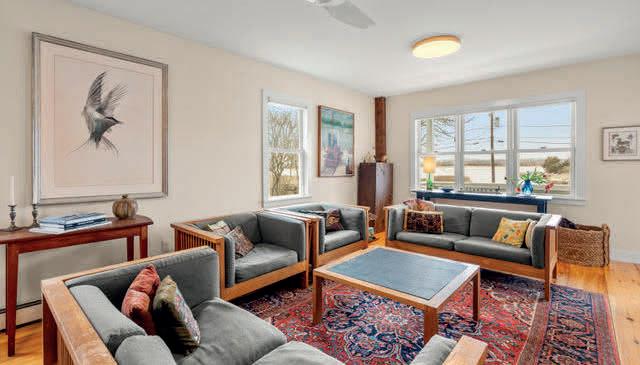




3 BEDS | 4 BATHS | 2,418 SQ FT | $1,985,000
Welcome home to 6 River Road, Proudly positioned across from the water, this fully renovated Colonial enjoys unobstructed views of the Annisquam River and Wingaersheek Beach. The current owner completed the restoration of this home and the attention to detail makes it move-in ready. The multiple water-view decks bring the outdoors inside for expanded entertaining opportunities. The well-equipped kitchen has stainless steel appliances, chic quartz counters, gorgeous banquette with storage and custom cabinetry throughout. The combination living room/dining room is bright and airy and features high ceilings, decorative fireplace and great views. Two large bedrooms, one full bath and en-suite half bath grace the second floor. The penthouse level finds the primary suite, commanding the most spectacular views from the deck. The suite has kitchenette, multiple closets and deluxe bathroom with shower, bathtub, double vanity. Short stroll to multiple beaches, yacht club and tennis club.


100% AVERAGE LIST TO SALE PRICE RATIO **
The Liz McCarron Team brings many years of Residential Real Estate expertise to every client relationship. The team strives to deliver on Liz's promise since she started her real estate business over 25 years ago, offering distinctive service with exceptional results.
As a Certified Residential Specialist, Certified Negotiations Specialist, and Luxury Property Specialist, she is constantly investing in her clients and their specific needs—whether selling, buying, or both—widening her network, and staying on the cutting edge of real estate technologies. Liz is proud to be one of the top 3% of Realtors® in the United States with the CRS designation.
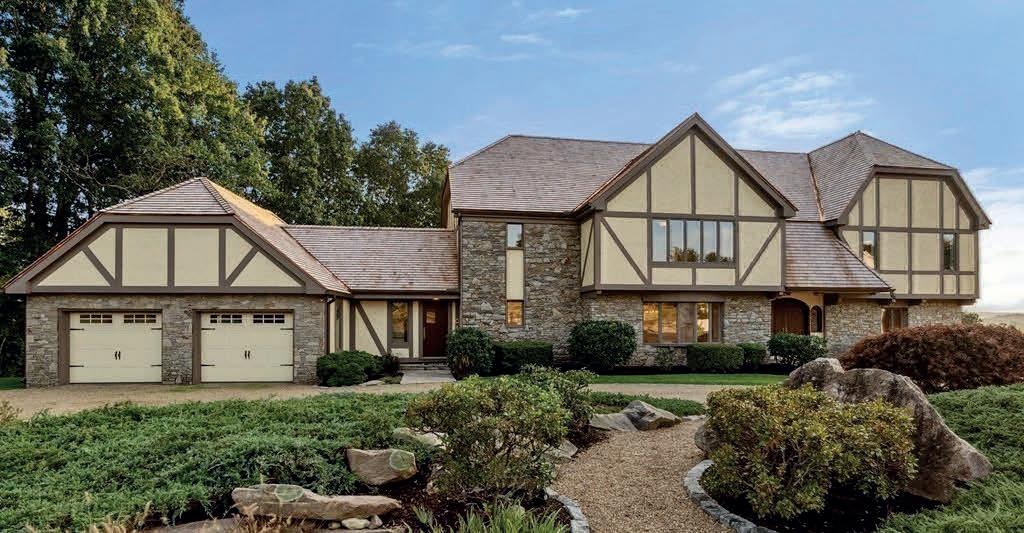
4 BEDS | 6 BATHS | 6,106 SQ FT | $1,595,000
Grand Tudor style home ideally located on a desirable cul-de-sac with breathtaking views. New cedar shingle roof, exquisite stonework and other distinctive architectural features create an estate- like feel. The property is graced with mature trees, gorgeous gardens, terraced stone walls, & multi-level decks. The massive open living space on the 1st floor includes a striking suspended staircase, kitchen, large pantry, dining room, office, 2 half baths, family room w/ FP, sunken LR & a 2nd staircase. The 2nd floor offers a spacious primary suite w/ mountain views, 3 add’l bedrooms, 2 FP, 2 full baths & laundry. The 3rd floor walkup attic has a large cedar closet & additional flex space. The Terrace level is ideal for future entertaining w/ a plumbed kitchen, laundry room, and half bath. The backyard oasis features a newly resurfaced gunite pool, pool house w/ full bath & kitchen. 4 car garages. Minutes to 495 Mass Pike, and Umass Med make this an ideal commuter location!

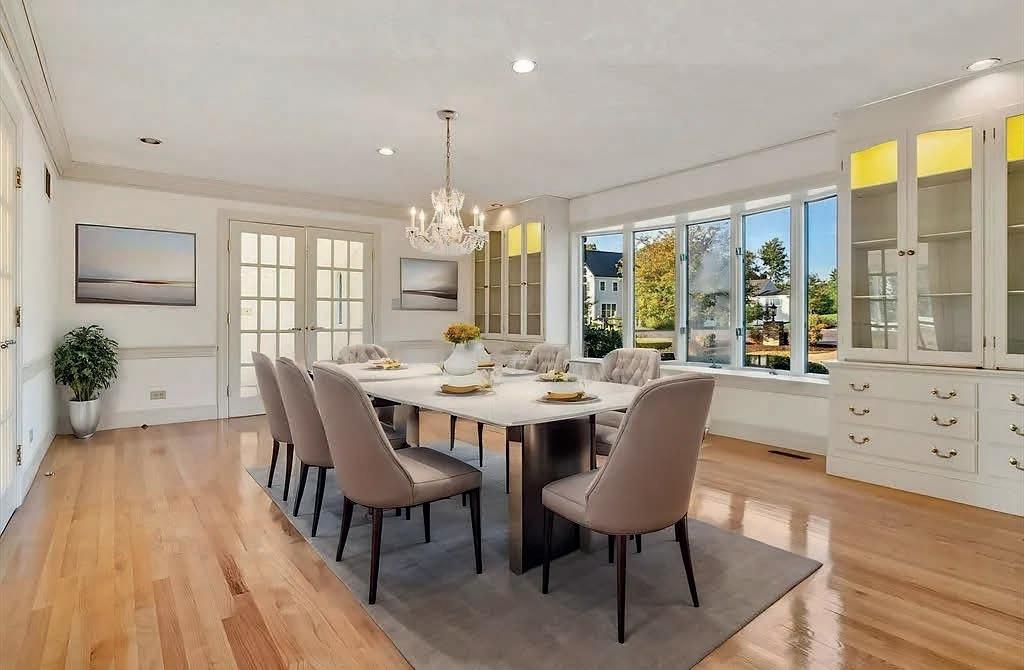

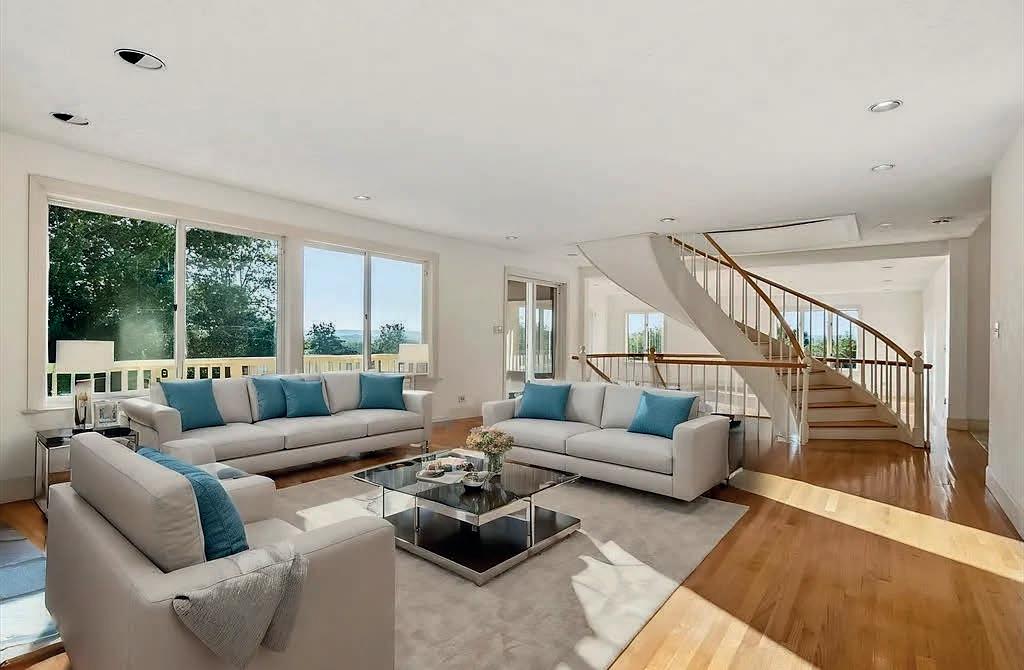

sandymocha@gmail.com www.sandymassadmcginnis.com


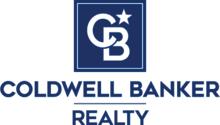

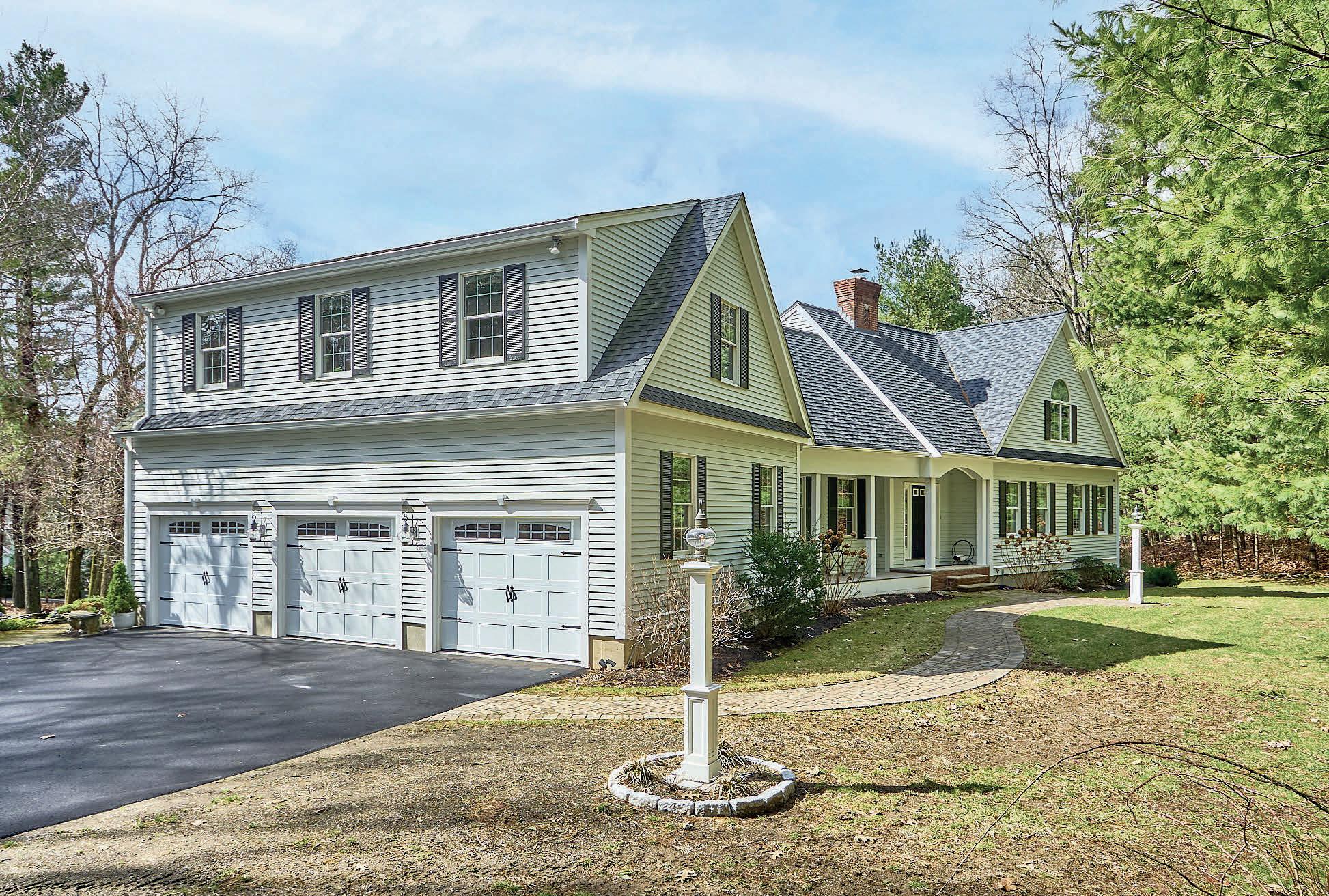
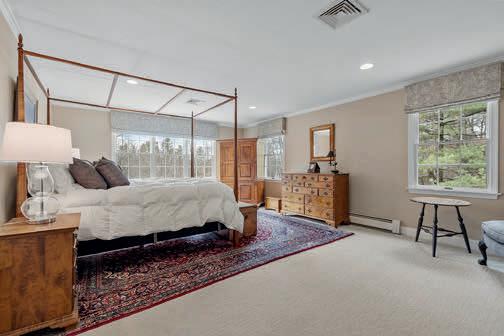

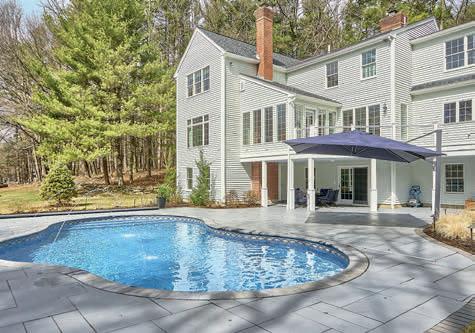
70 Colonial Drive, Shrewsbury
OFFERED AT $1,980,000
Truly modern home worthy of Architectural Digest. Reimagined and hand-crafted by Santimaw Builders with amazing highest quality and deluxe outlook. Flexible floor plan affords many lifestyle choices & can adapt thru the years. Up to 5 bedrooms, or use 1 or more as office or exercise room. Jaw-dropping Kitchen with 2 large islands, luxurious stone countertops, and high-end appliances. Stunning Great Room with fireplace bathed in sunlight from huge glass. Every spa-worthy bath features radiant floor heat. 9 foot white pine flooring thru-out. 1st level Primary Suite boasts cabinet-packed walk-in closet and tiled spa bath Open stairs to walk-out lower level with high ceilings - whether you need an impressive entertaining venue, more bedrooms, media room, or play area. Desired location close to major routes.

39 Smith Road, Northborough
OFFERED AT $1,675,000
Currier & Ives estate setting bright & sunny with amazing open space. Cape Cod style home with a unique floor plan & amazing rear elevation boasting 3 exposed floors of southern exposure to fill your life with sunshine and enjoy the newer gorgeous in-ground pool & patio. Upgraded Cherry Kitchen with fireplaced eating area, stainless steel appliances & Sub-Zero fridge plus coffee or wine bar perfect for additional hutch storage. Family Room with custom built-ins. Formal Dining Room with French doors. 1st floor Bedroom or Office with full bath. Romantic Owner Suite boasts gorgeous windows, walkin closet with built-ins & glamorous bath with large tiled shower, double vanity & sumptuous tub. 2 other large bedrooms, Loft area & huge Bonus Room with 2nd staircase complete the 2nd floor. Finished lower level walk out affords guest space, play room, entertainment bar & full bath. So many great spaces for many options & privacy for guests!

508.523.6239
mark@andrewabu.com
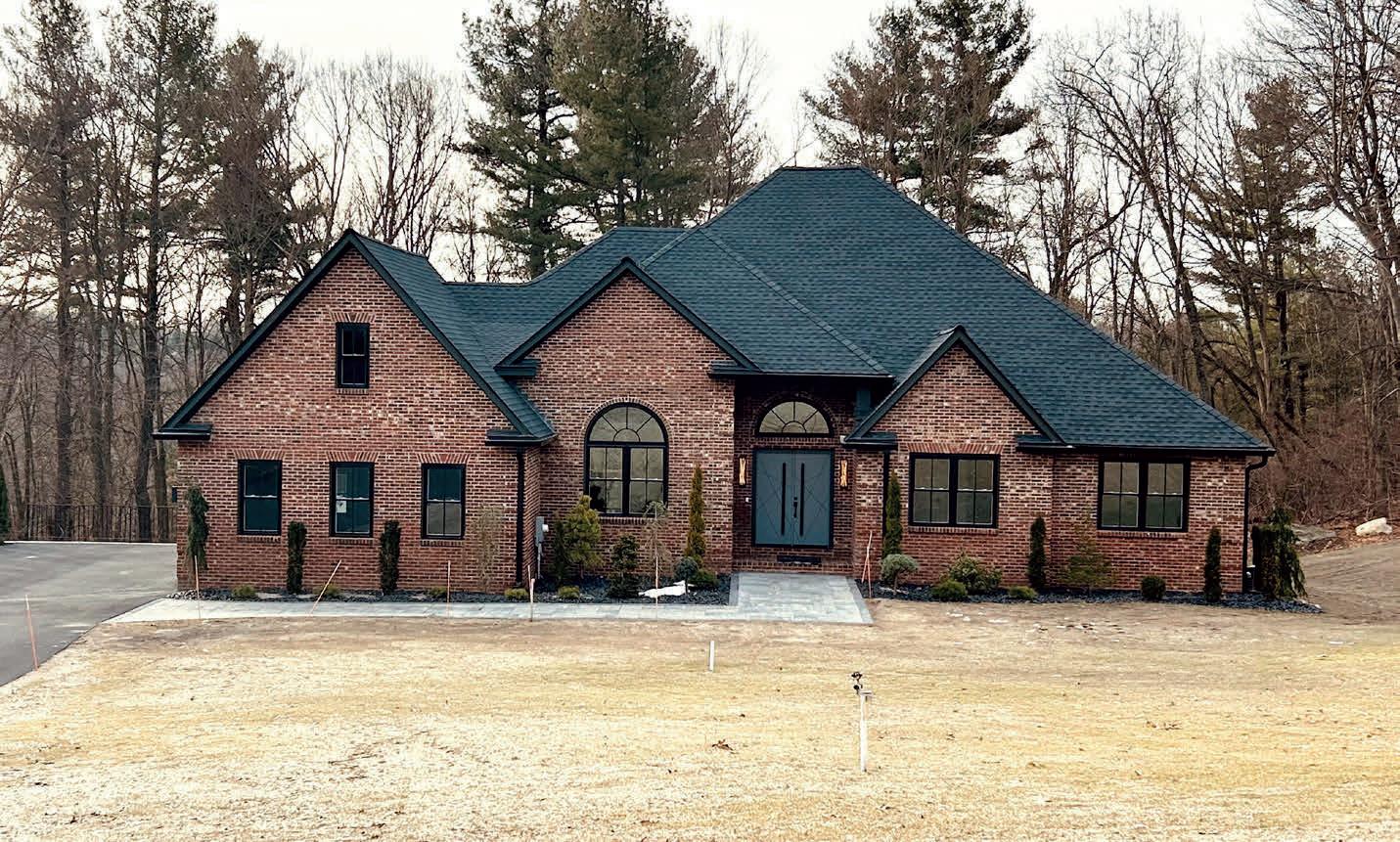
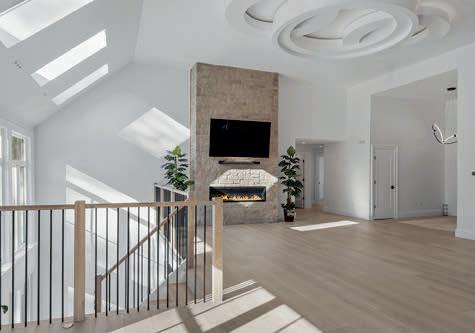
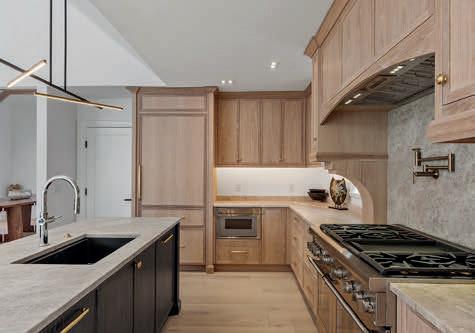
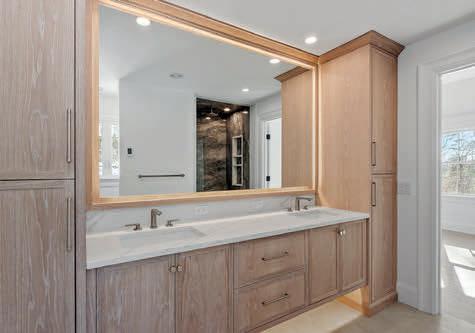



Bespoke and deluxe, transitional Colonial with a welcoming feel yet all of the grandeur you’ve been waiting for. Foyer flows to the Dining Room & opens to the Great Room with soaring stone fireplace & high coffered ceiling. Outstanding renovated Kitchen with white marble counters, new Wolf ovens, new dishwasher, huge breakfast bar & walk-in pantry with 2nd dishwasher plus huge eating area that opens thru French doors to screened porch overlooking in-ground heated pool. Cozy Den, 1st floor Primary Suite with 2 walk-in closets & 2-room NEW bath with soaking tub, tiled shower, heated floors & closeted toilet. 2nd level has 3 bedrooms and 2 baths. 3rd floor Bonus Rm with skylight & built-ins for private home office. Sun-splashed walk-out finished lower level media area & entertainment space with built-ins & bar, “Sipping Room” with French doors, Full bath & large Exercise Room. Stunning in-ground heated pool with patio & outdoor fireplace. Stunningly renovated Guest house with kitchenette, full bath & vaulted living area. OFFERED AT $2,175,000


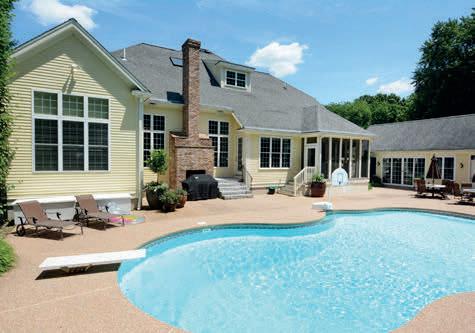

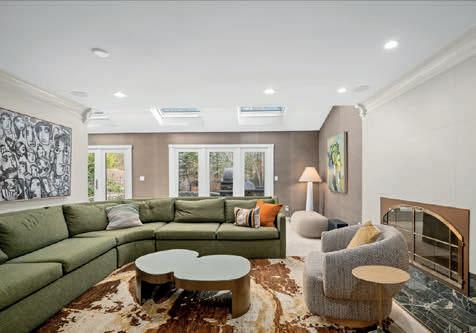
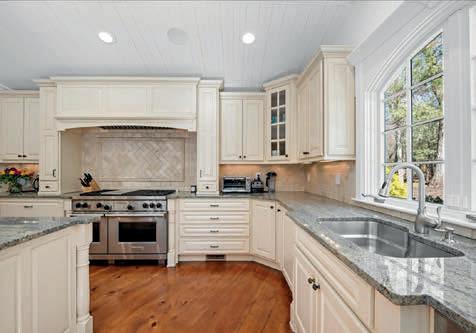


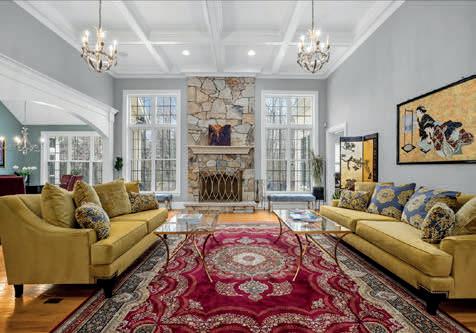

239 West Street, Northborough
OFFERED AT $1,695,000
Estate-style elegance featured in Boston Home Magazine. Meander down the lamplit, shared, private drive to this impressive lot, which is the perfect setting for this reinvented Tony Abu built sprawling NE Cape with amazing Upgrades/Additions. Superbly landscaped with sweeping lawns & magazine-worthy, resort-style gunite pool with stone surround, spa & waterfall. Updated glazed cabinet-packed Kitchen with oversized island, Wolf range & steamer, SubZero fridges & wine chiller, Wolf cappuccino maker – all the best. 1st flr fireplaced Primary Suite with exceptional tiled shower & walkin closets with built-ins. 2nd flr offers 4 additional Bedrooms, 2 Full Baths and jaw-dropping Retreat room with stone fireplace, vaulted ceiling and entertainment bar. Finished Lower Level with Play Room, Gym, & Wine Room & full bath. Outdoor fireplace & astounding patios. Warm & inviting formal rooms blend seamlessly into more casual spaces – sophisticated yet understated for today’s more casual living.
508.561.8004 andrew@andrewabu.com

A well cared for home close to highways, Mass Pike and route 20, route 30, route 122 and route 140 plus the train station. Two large duplexes (2,000) sq ft each with a mud room, a good sized cabinet packed kitchen with plenty of storage, large dining room, living room, 3 good sized bedrooms and 2 full baths. A nice backyard and a large deck that goes the length of the home, so each side can enjoy outdoor space. Heating is gas heat and each unit has a brand new boiler, as well as separate circuit breaker box. The grounds are nice to enjoy in the spring/summer with many plantings. The seller has made improvements in the basement, cement floor, newer columns, two new gas boilers. Each duplex has their own stairs to the basement. Investors or multigenerational families, you need to come and take a look. Enough parking for 4 or 5 vehicles.



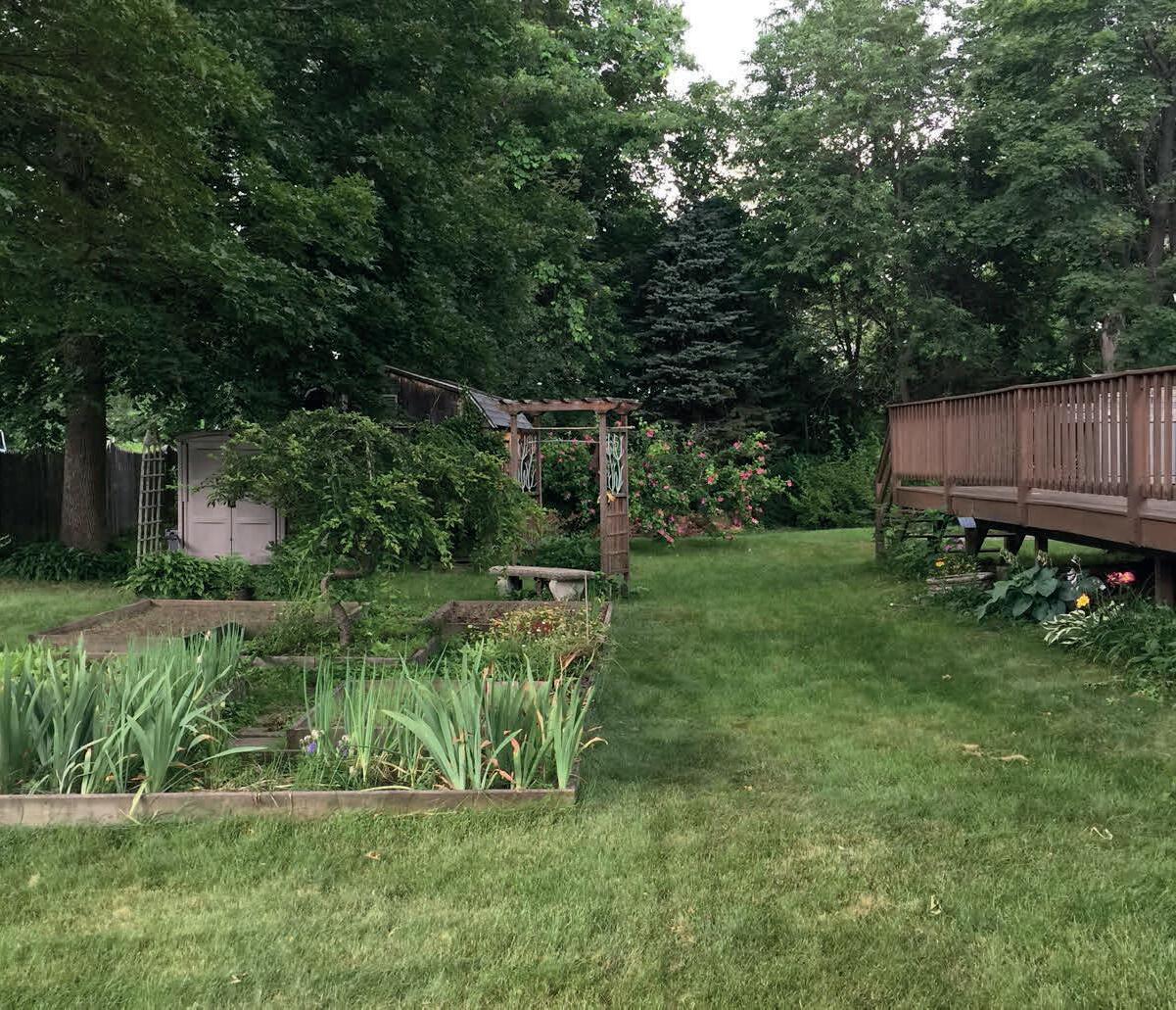
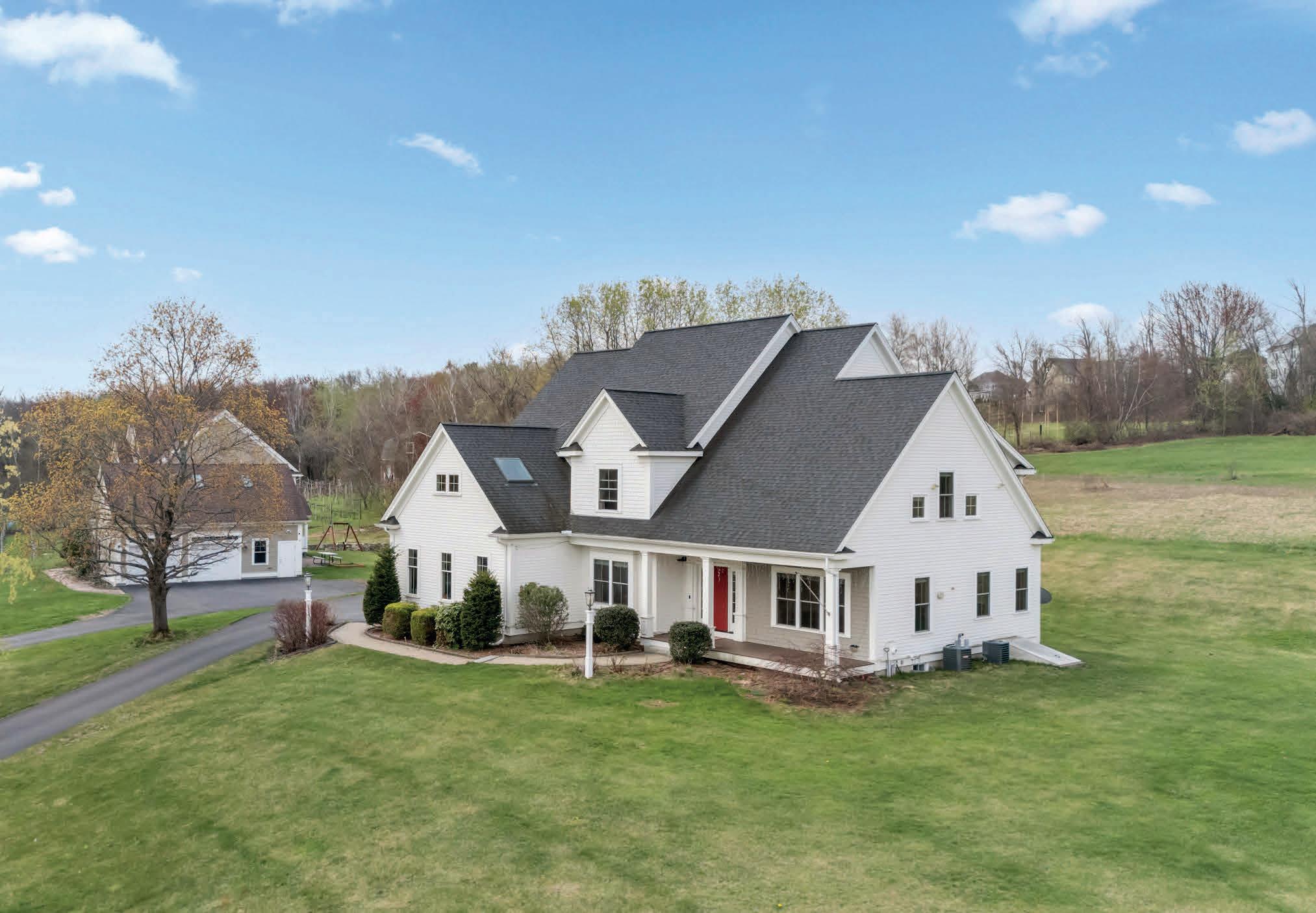
This stunning East-facing Colonial combines state-of-the-art charm with modern luxury. The open-concept layout features hardwood floors throughout, nine foot ceilings, a pristine white kitchen with granite countertops, new stainless steel appliances, and a sleek vent hood. Adjacent are a family room, formal living and dining areas, and a dedicated office—perfect for work-from-home needs. Upstairs, you’ll find four spacious bedrooms, including a luxurious master suite with a spa-like en-suite bath and vessel tub. Two bedrooms feature vaulted ceilings and bonus attached rooms, adding to the sense of space and elegance. The two and a half bathrooms offer contemporary finishes throughout. The finished basement is an entertainer’s dream, complete with a granite bar and a fully equipped movie theater with surround sound. The home offers added privacy and beautiful views, with convenient highway access.
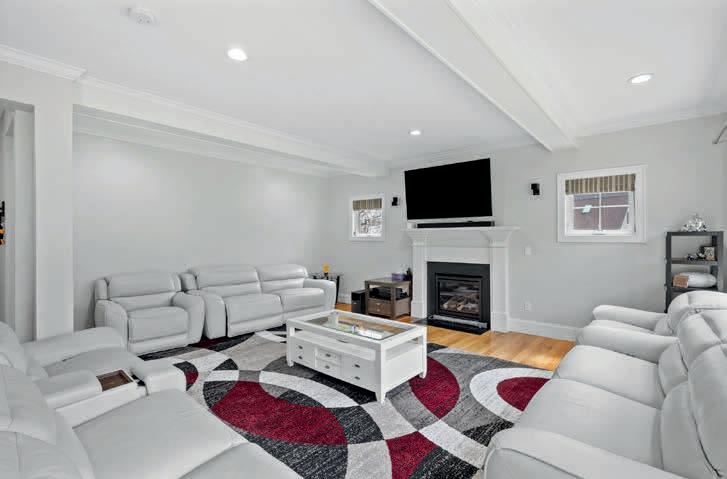
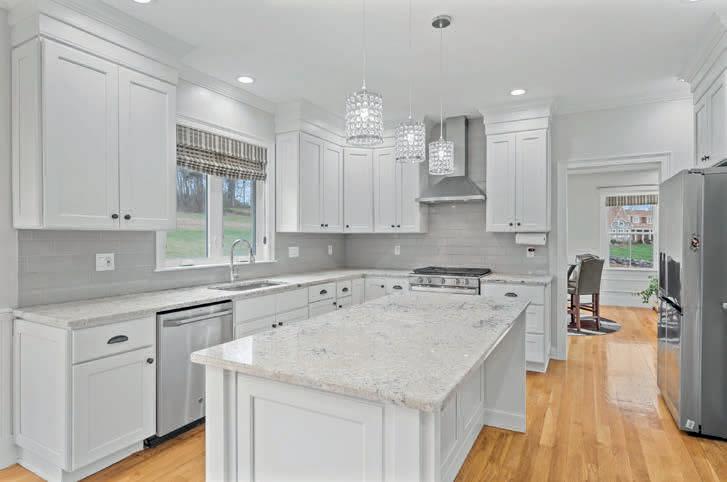
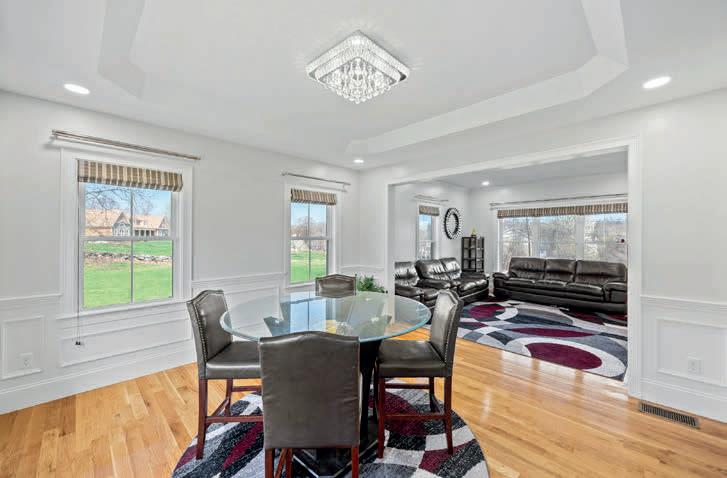
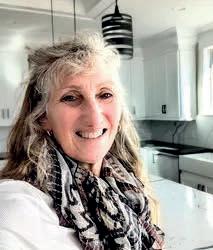
508.340.8211
kimberlee.hughes@exprealty.com exprealty.com

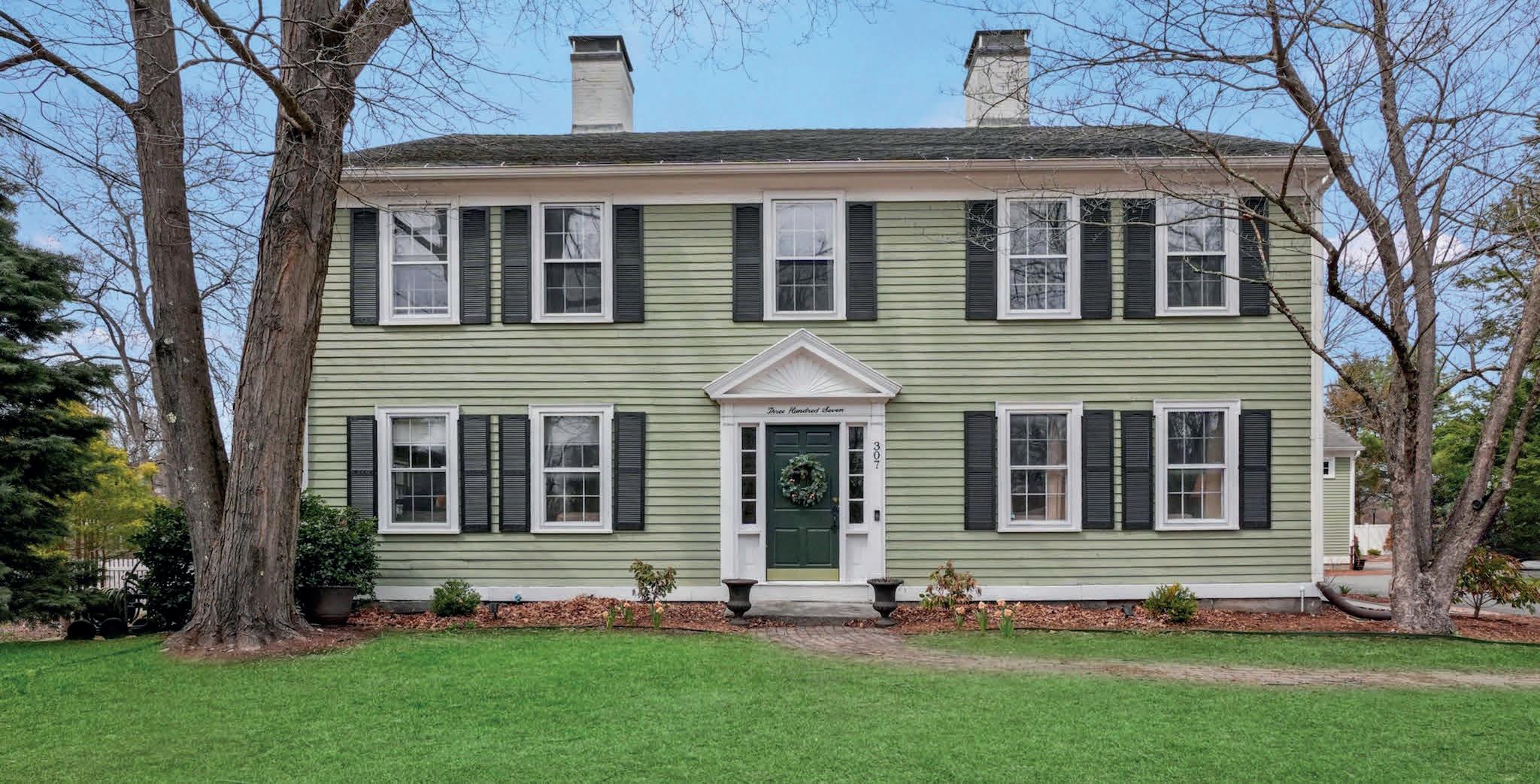
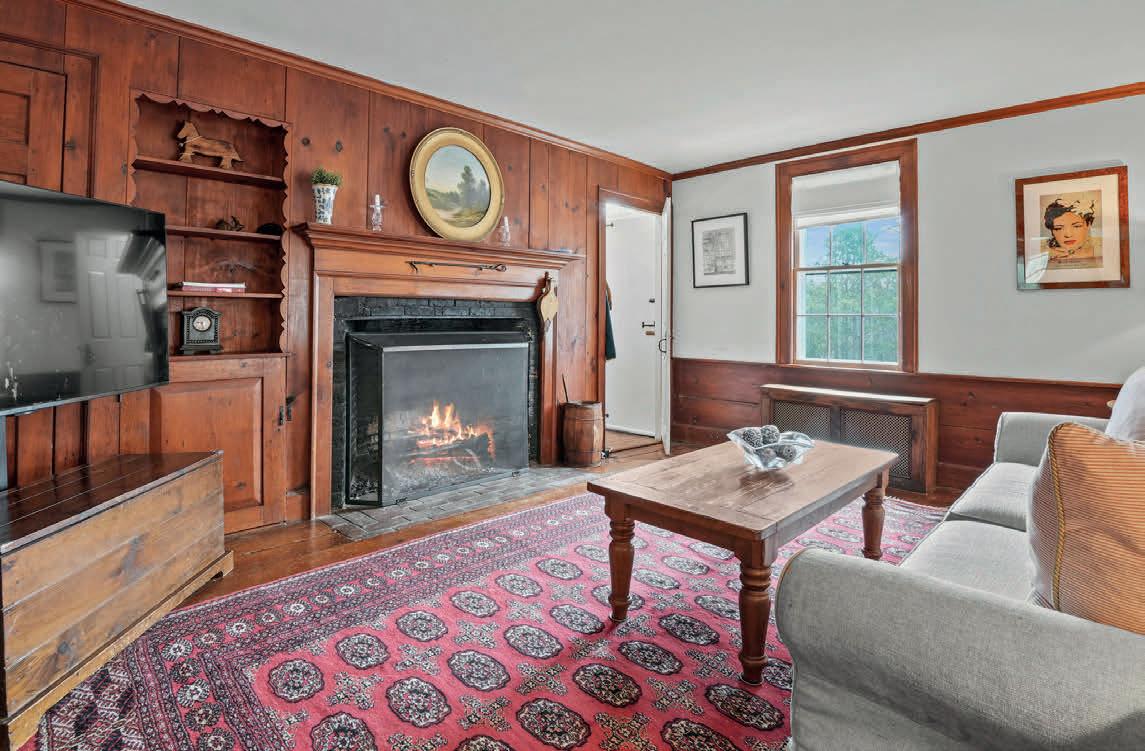
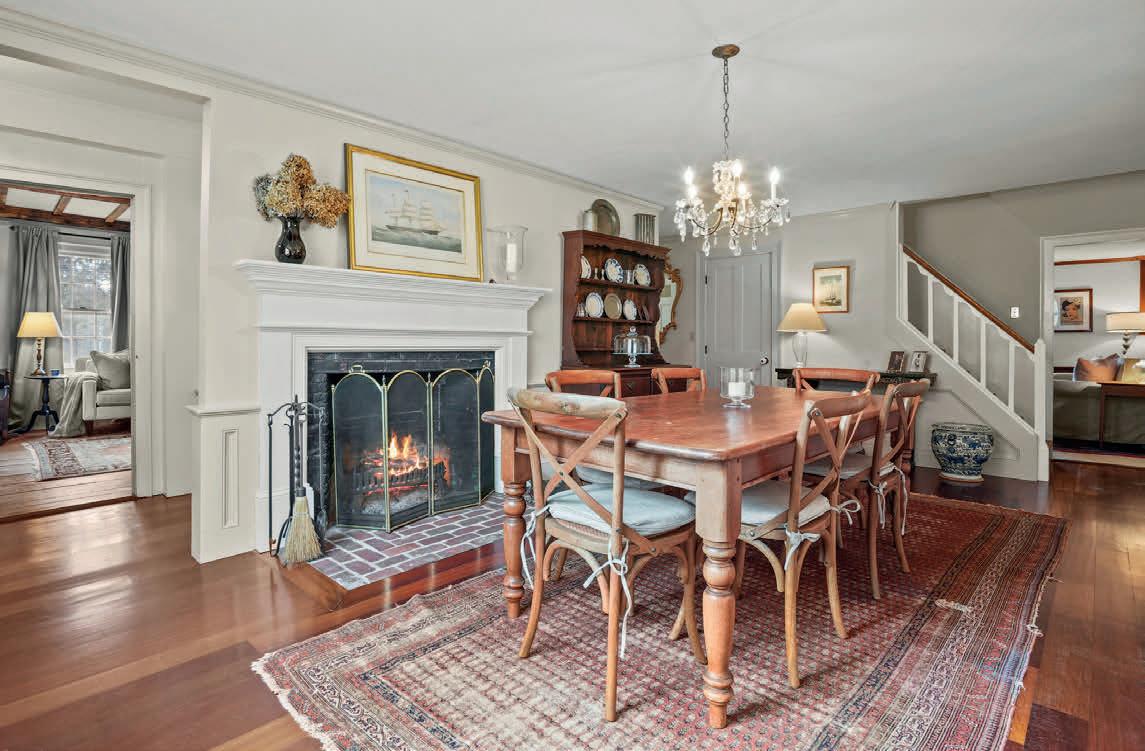
Step back in time without sacrificing modern luxuries in this stunning early 1700s colonial, beautifully set on a lush and private 0.76-acre lot in sought-after Shrewsbury. Bursting with character and heart, this home is offering a rare opportunity to become it’s next steward. Inside, you’ll be greeted by original wide pine floors, hand-hewn wood beam ceilings, and multiple fireplaces that evoke a timeless warmth. The kitchen and bathrooms have been thoughtfully updated to offer contemporary functionality while respecting the home’s antique integrity. A detached two-car garage features over 700 sq ft of finished living space above—ideal for a studio, home office, guest quarters, or creative retreat. Whether you’re a lover of antique homes or someone who values unique craftsmanship with a story to tell, this property offers a one-of-a-kind blend of past and present.
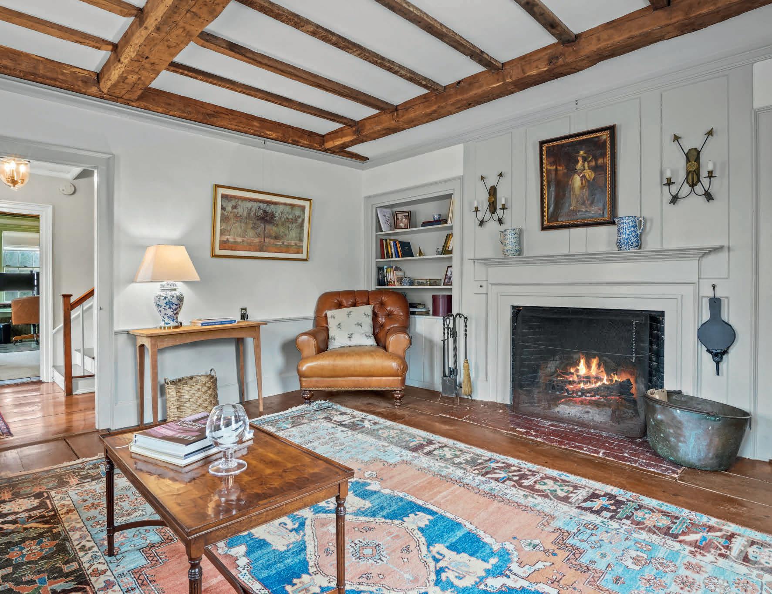

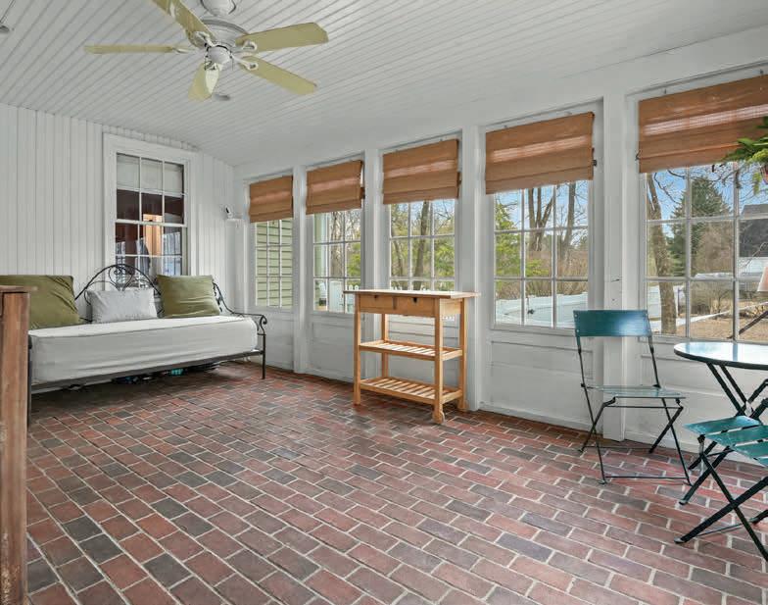



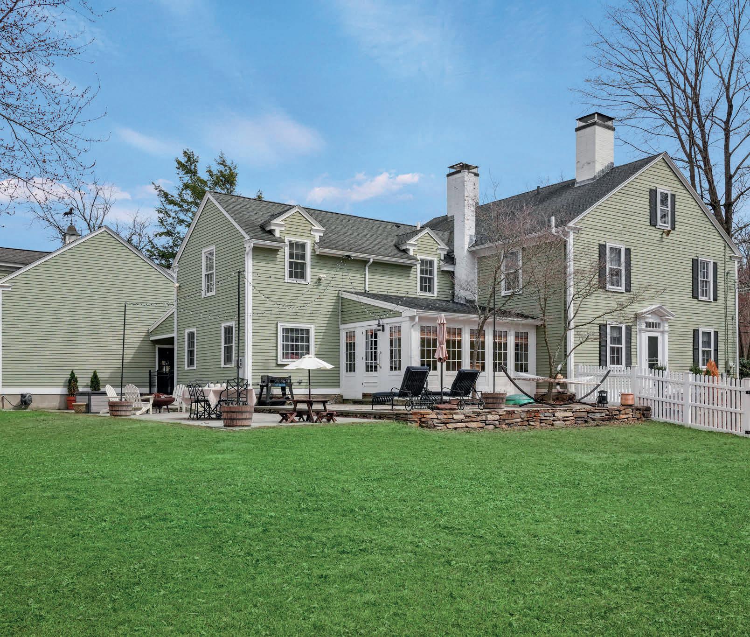
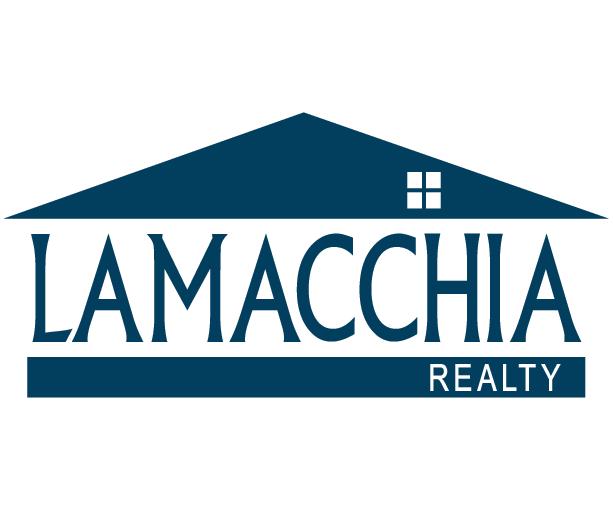


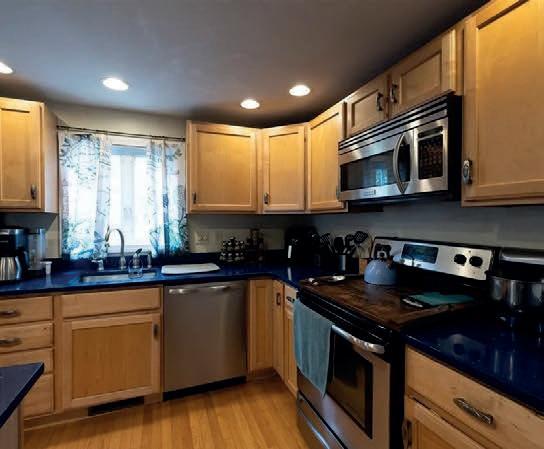
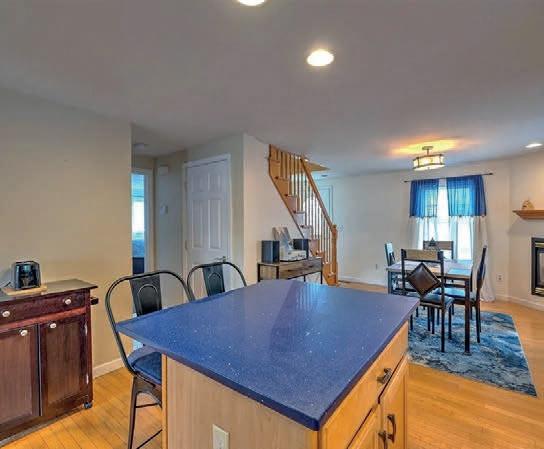
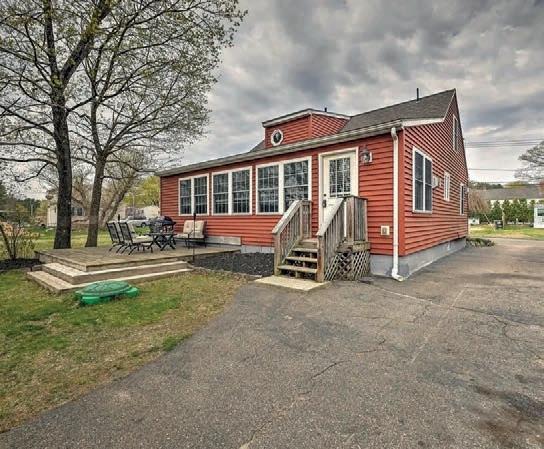

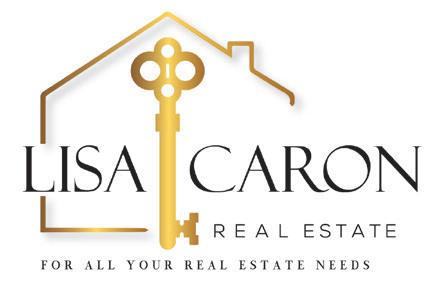

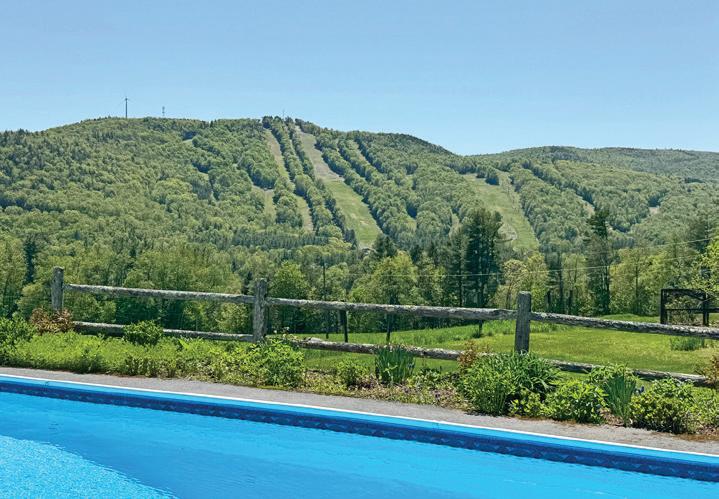
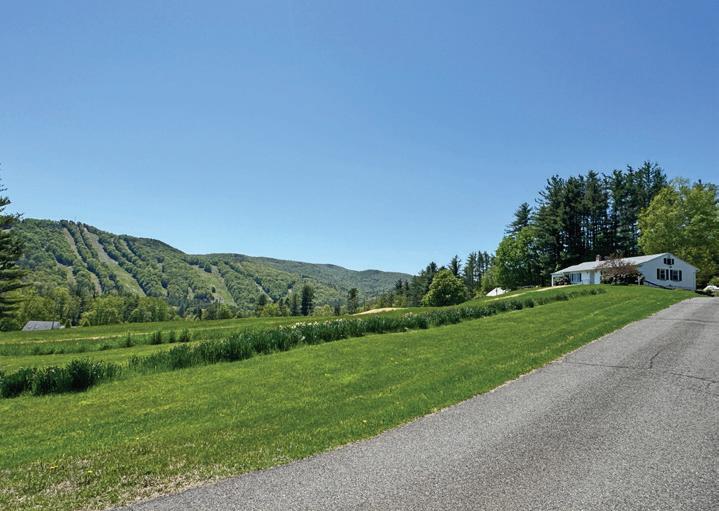

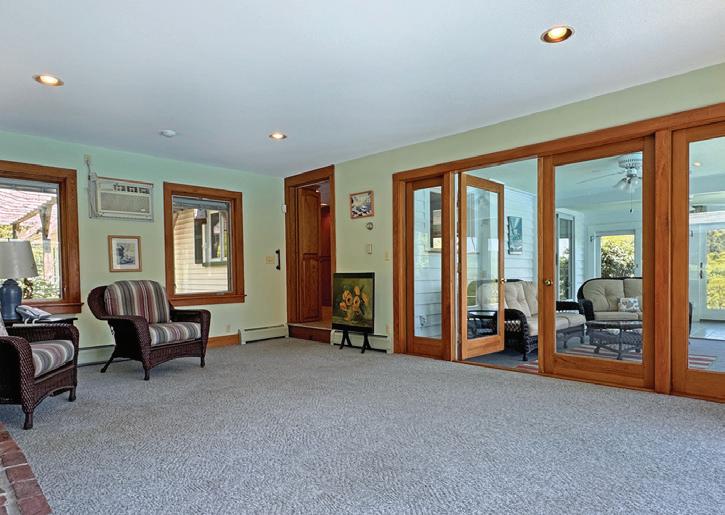

Ready to relax and have some fun… Right down the road from Berkshire East Mountain Resort, with year-round activities, including mountain bike trails, mountain coasters, ziplines, downhill skiing, snowboarding, and tubing, and the Deerfield River for fishing and tubing. Incredible views out every window of this spacious one-level home, especially from the family room and living room, which also walk out to the heated pool with a pool house equipped with a kitchen, bathroom, changing rooms, and a covered patio. It is set beautifully on the hill on just under four acres and surrounded by stone walls and beautiful perennial gardens. This perfect getaway is just 2 to 2.5 hours west on a relaxing, scenic drive to peace and paradise.



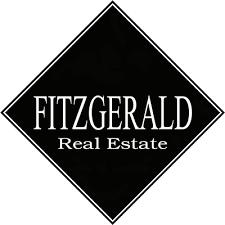

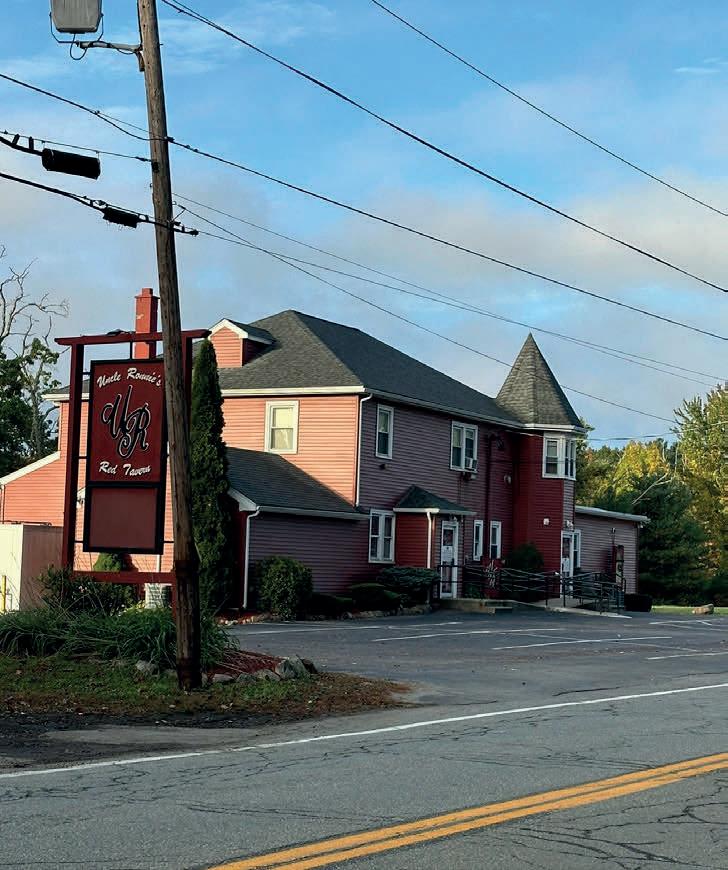
Sheila is customer focused and a great choice to help you find your next home.
I am an Independent Agent working daily to build trust with my clients, many repeat ones, through transparency and fair practices with every transaction and I have been a Realtor for over a decade and have handled sales on Residential, condos, multi-families, Commercial as well as land purchases. My priority is to consistently use ethical dealings and client-focused needs as well as help build a stronger community. I am an active member in helping St. Jude’s Children’s Hospital since 1995 and many food banks. I am licensed is MA and RI as well as sales at the Cape Cod & Islands.

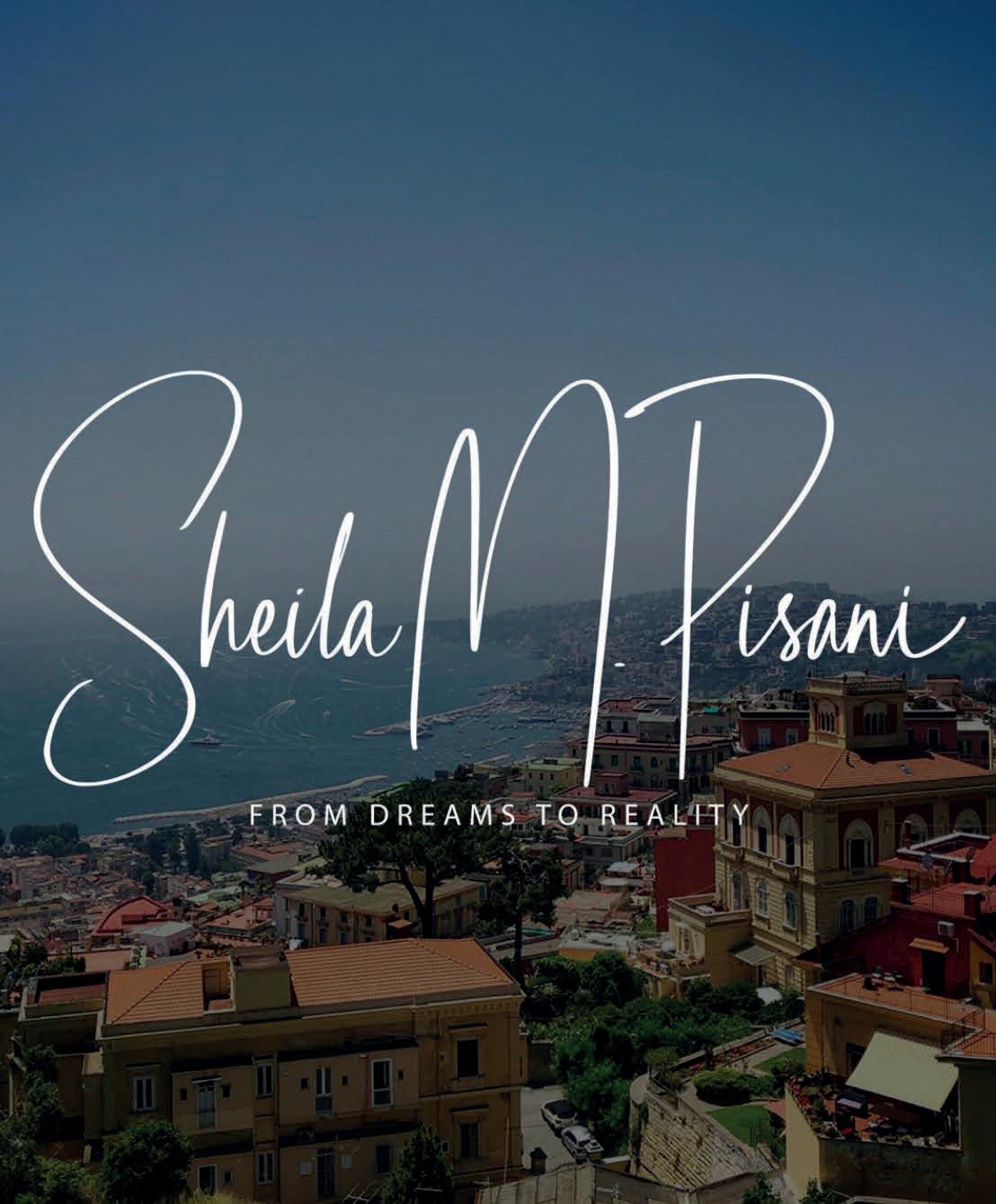
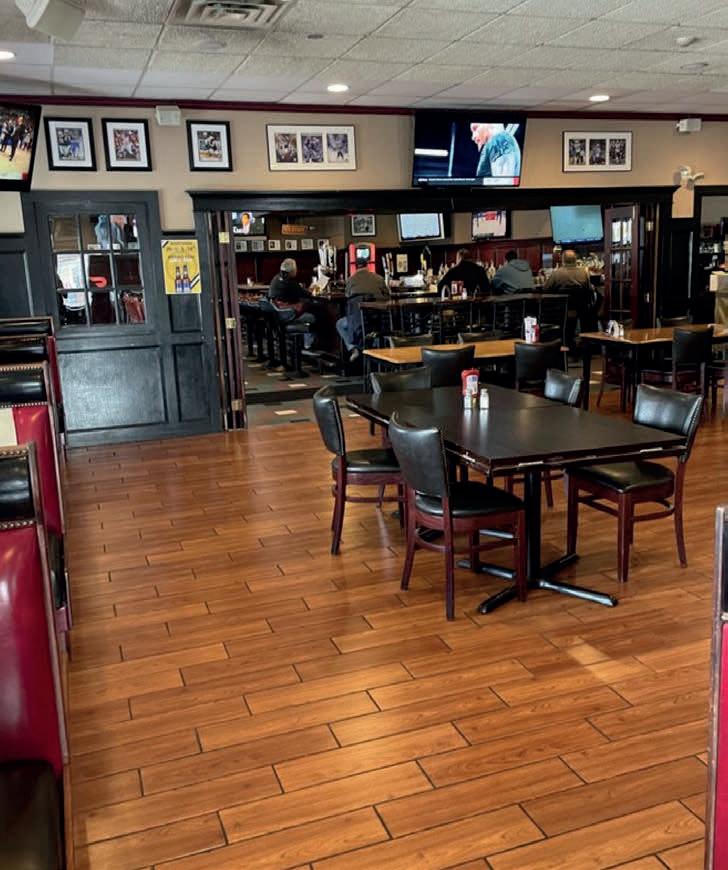

Step into a piece of history with the once Iconic Card Lake Inn Tavern, now transformed into a stunning residential haven in the heart of downtown West Stockbridge. This property offers not only a prime location but also an exceptional living experience, combining modern amenities with charming historic character. The building houses six completely renovated high-end apartments, each thoughtfully designed to meet the needs of modern living. These units feature elegant wood floors and come equipped with all necessary appliances, including dishwashers and in-unit laundry facilities. Central air conditioning ensures comfort year-round, while tiled double-sink bathrooms add a touch of luxury. Ample storage space is available in each unit, allowing residents to keep their living areas tidy.
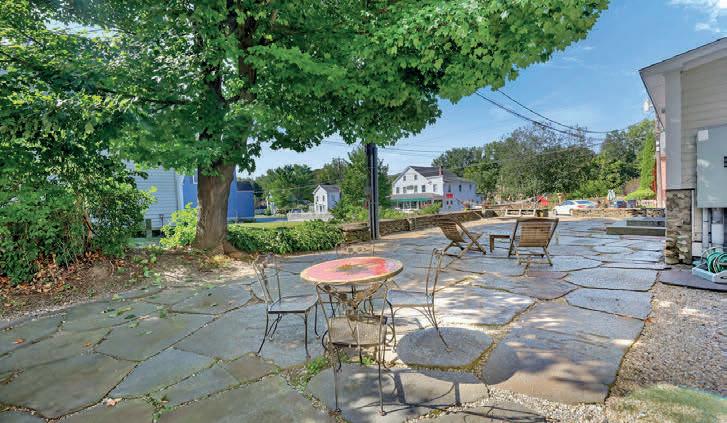
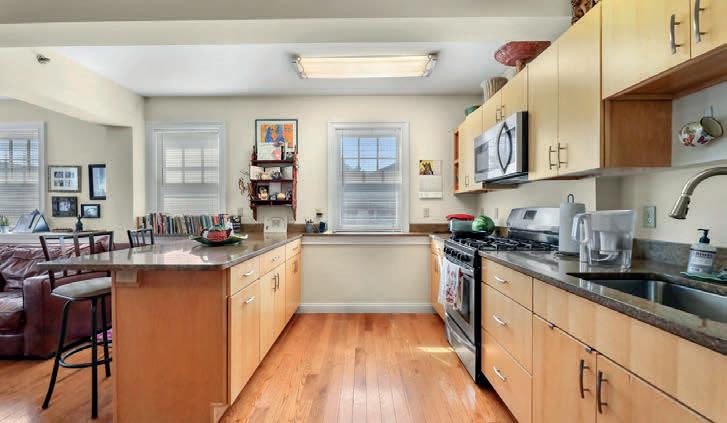

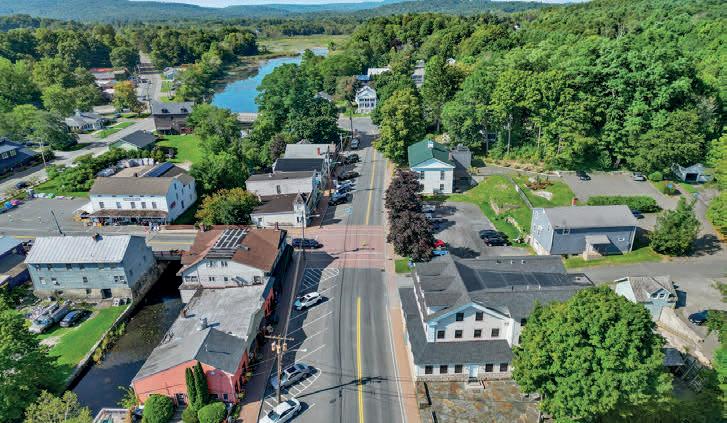
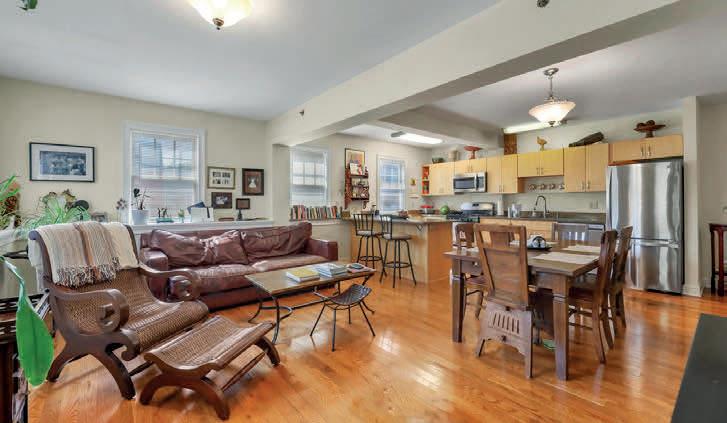

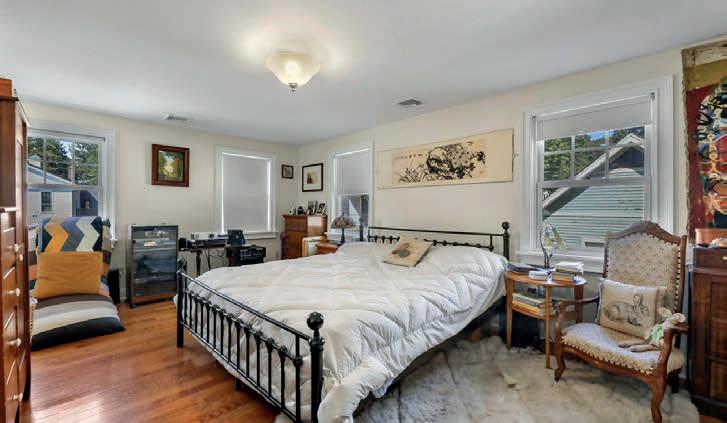


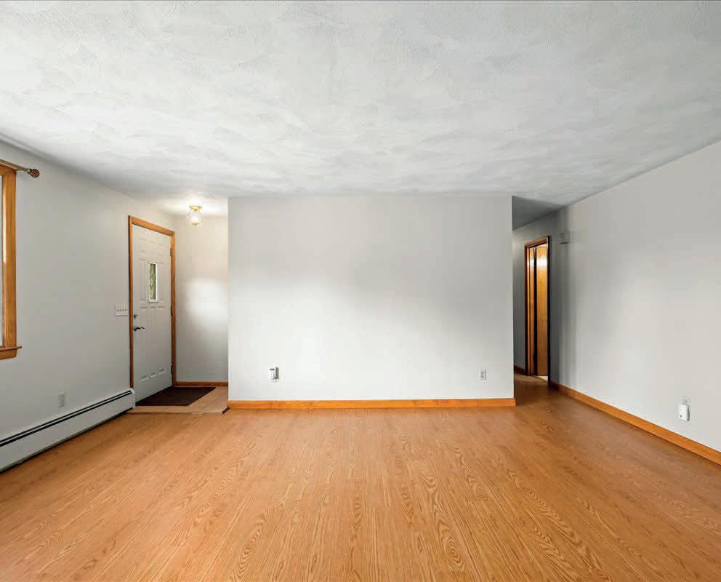
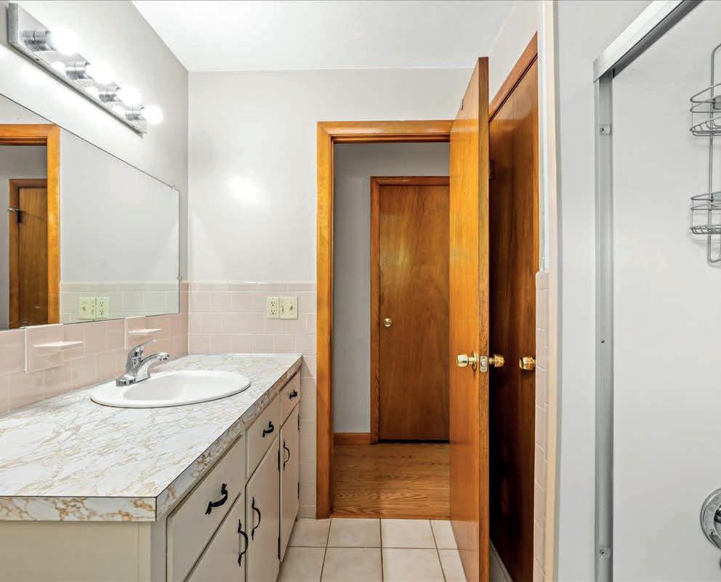
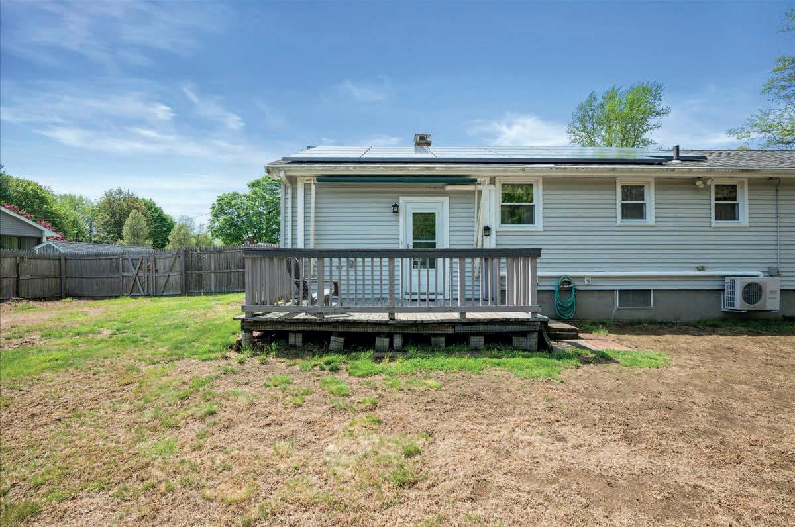

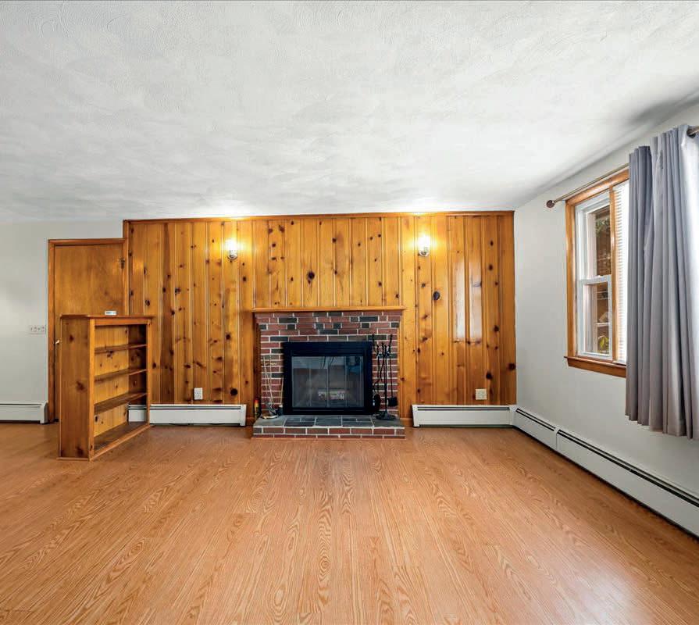
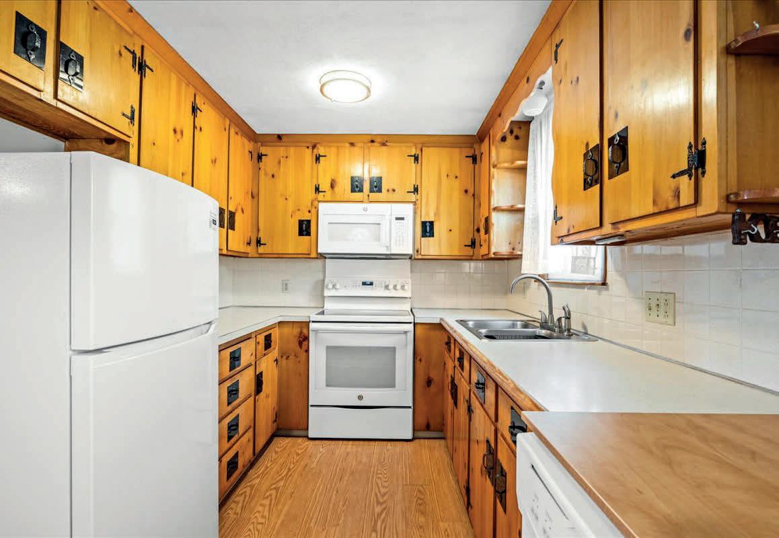
Charming 3-Bedroom Ranch in Northbridge. Welcome to 47 Duggan Way—a beautifully maintained 3-bedroom, 1-bath ranch nestled in a peaceful and desirable cul de sac location. The sun-filled living room features a cozy bricked fireplace and flows seamlessly into the open eat in kitchen and dining area, perfect for everyday living and entertaining. Enjoy the convenience of an attached one-car garage and the serenity of a well-landscaped lot offering both privacy and curb appeal. This move-in ready home is ideal for first-time buyers or those looking to downsize. Steps walk up and out of the cellar to level back yard w/shed. Close to Shoppes at Blackstone & route 146, minutes to Providence, RI.
3 Beds | 1 Bath | 1,248 Sq Ft | $429,900
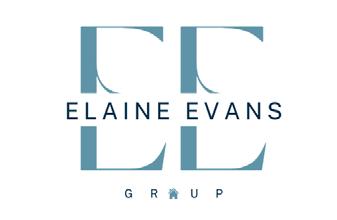
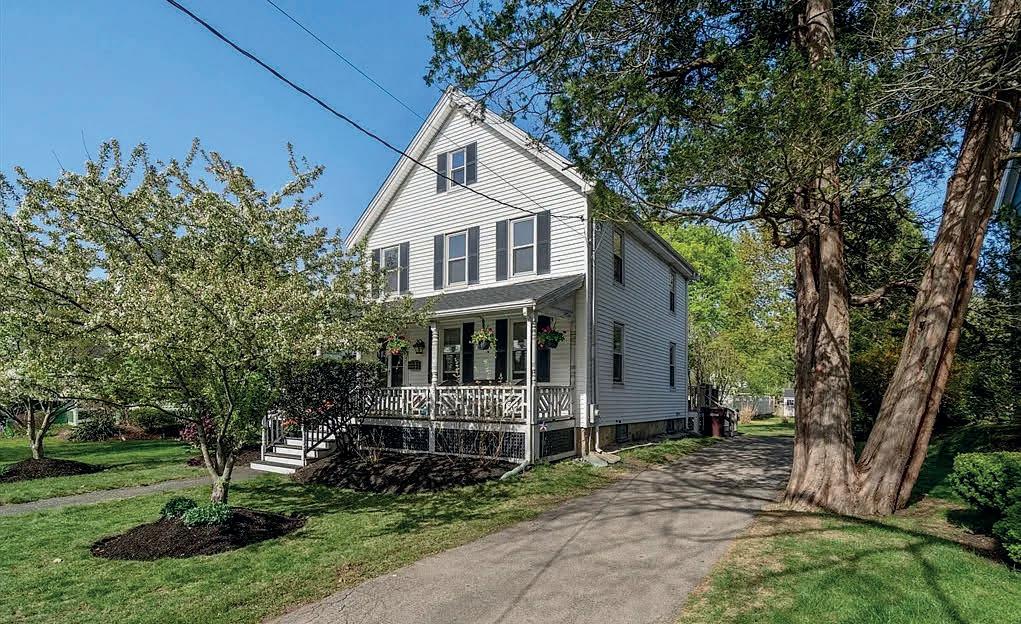
4 Beds | 2 Baths | 2,226 Sq Ft | $839,000
Live in the heart of Dedham on one of the most picturesque streets in this spacious 4-bedroom, 2-full bath colonial ready for the next chapter. With all the charm of a historic home featuring wide pine floors in the dining room and living room, stained glass windows in the original front doors, enjoy an updated eat-in kitchen with stainless steel appliances and granite counter. First floor also includes a full bath, family room with fireplace, dining room and living room. The second floor boasts four spacious bedrooms with great light and laundry conveniently located in a closet hallway. The full bath was recently renovated with eye-catching tile and charming barn door. Location is everything with steps to Endicott Estate, Endicott commuter rail, Dedham Square and the high school, middle school and elementary school. The flat yard and shed are ready for your pets or kids to enjoy outdoor space and sit on your front porch to the many community events that will pass you by.

Jennifer Barsamian REALTOR®
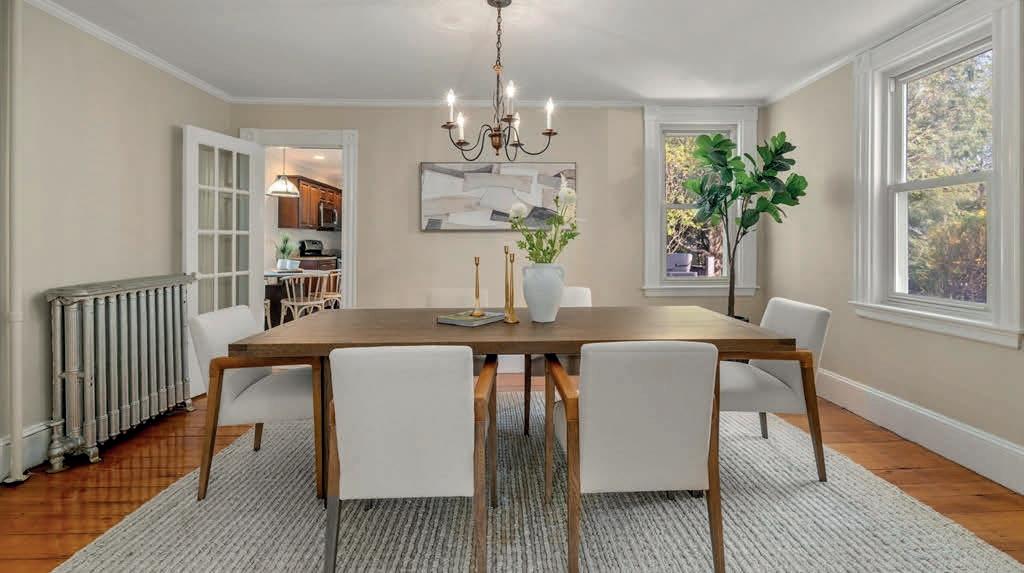
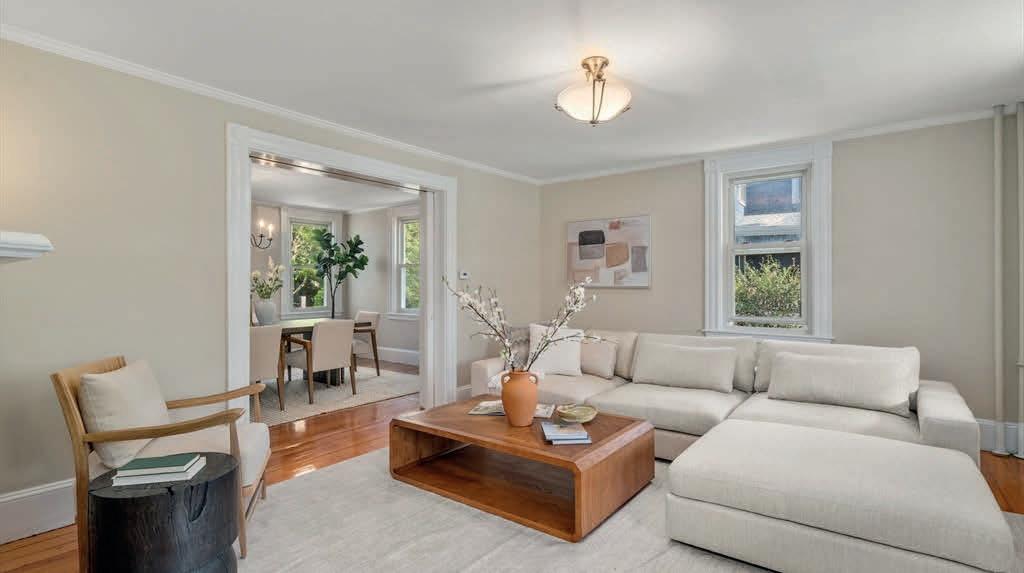



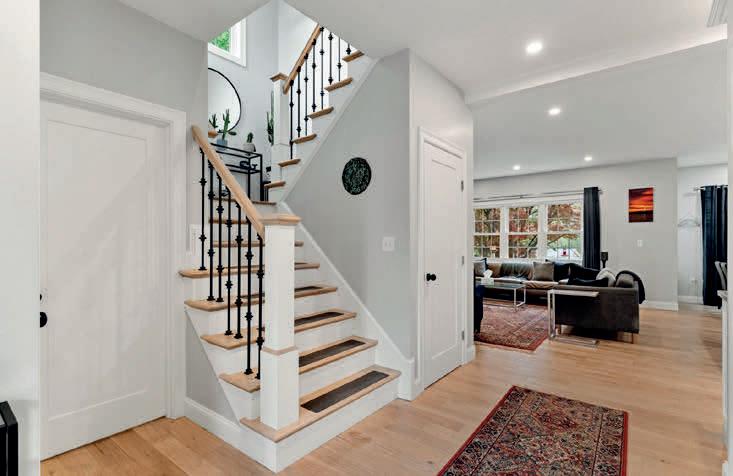
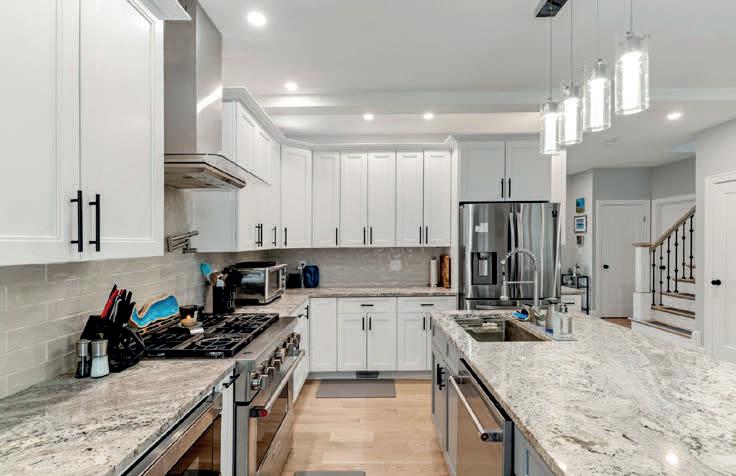

588 MARKET STREET, ROCKLAND, MA 02370
Welcome to your dream home near the West Hanover border! This beautifully crafted 4-bedroom, 2.5-bathroom residence offers the perfect blend of luxury, comfort, and convenience. Built by a high-quality builder with attention to every detail, this home is ideal for modern living and future growth. Step inside to an open-concept layout featuring a gourmet kitchen with a minibar, a cozy gas fireplace, and dual-zone heating and cooling for year-round comfort. The massive primary suite boasts a luxurious custom walk-in closet you’ll have to see to believe. Outside, enjoy a fully landscaped and fenced-in yard—perfect for gatherings, pets, or relaxing in your own private retreat. A private path behind the home leads directly to the scenic rail trail, ideal for morning jogs or weekend bike rides. The unfinished basement offers incredible potential—transform it into a playroom, gym, home theater, or extra living space. Additional highlights include an advanced air circulation system, ample storage, and top-tier finishes throughout. This home truly has it all—and the list goes on!
4 beds | 4 baths | 2,574 sq ft | Offered at: $895,000

617.356.4534
brian.burns@gibsonsir.com
www.sothebysrealty.com/gibsonsir

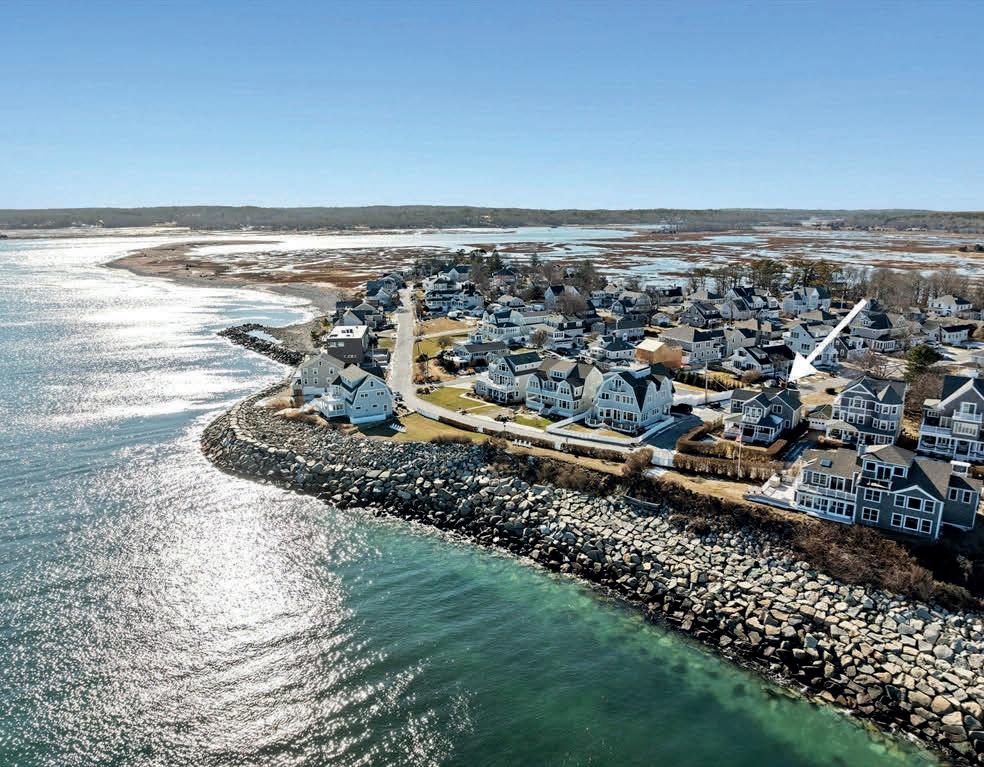
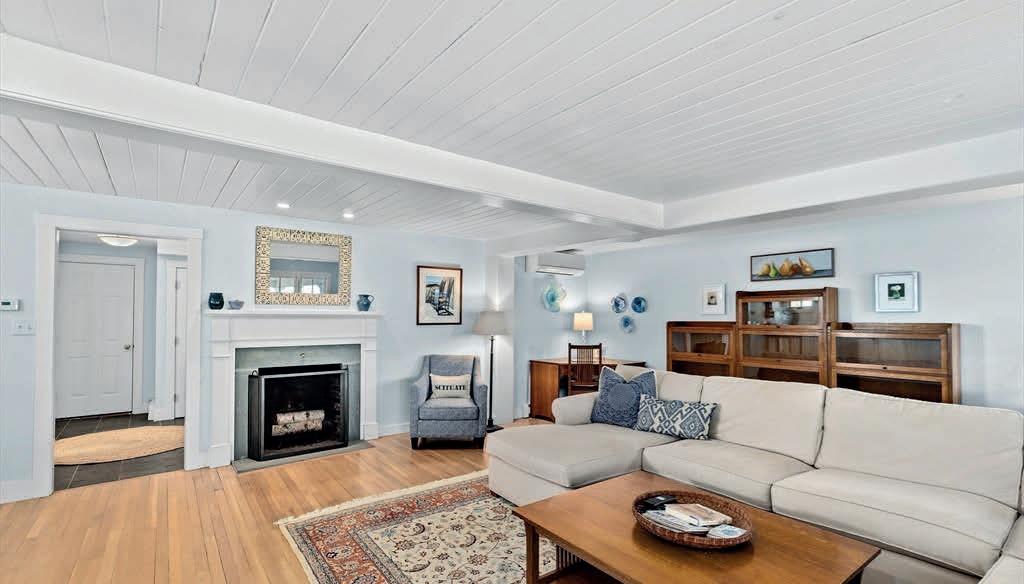

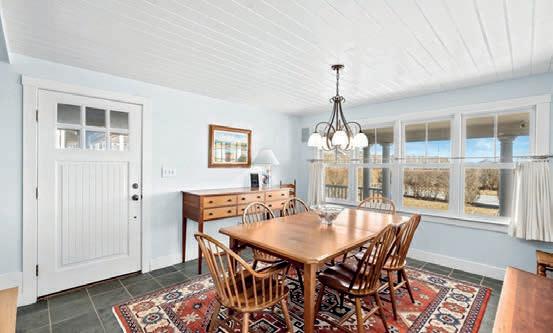
18 COLLIER ROAD, SCITUATE, MA 02066
SOLD: $2,000,000
Welcome to 18 Collier Road, a stunning shingle-style home on coveted Third Cliff. Nestled on a desirable corner lot, this lightfilled home offers ocean views from most rooms. The heart of the home is the chef's kitchen, featuring high-end appliances and an island that provides ample space for meal preparation & casual dining. The 1st floor also includes a dining room, living room, mudroom, 3/4 bathroom & pantry. Wander upstairs to find two guest bedrooms; one with an ensuite bath & a balcony your guests will adore!

Brian Burns is a trusted real estate professional committed to helping his clients achieve their unique goals. He is laser-focused on leading his clients to success with superior client service and unbeatable market knowledge.
With constant communication and follow through, Brian is someone his clients can count on to help them navigate the dynamic real estate market. Known for his empathy, affability, and tenacious work ethic, Brian educates his clients and empowers them to make the most sound decisions through insightful data and analysis. For Brian, every interaction is an opportunity to build a lasting relationship. He creates meaningful connections with his buyers and sellers and serves as their trusted confidant and advisor from start to finish of each transaction.
Brian serves clients across the South Shore and Cape Cod, helping them buy and sell homes in some of Massachusetts’ most beautiful coastal communities.

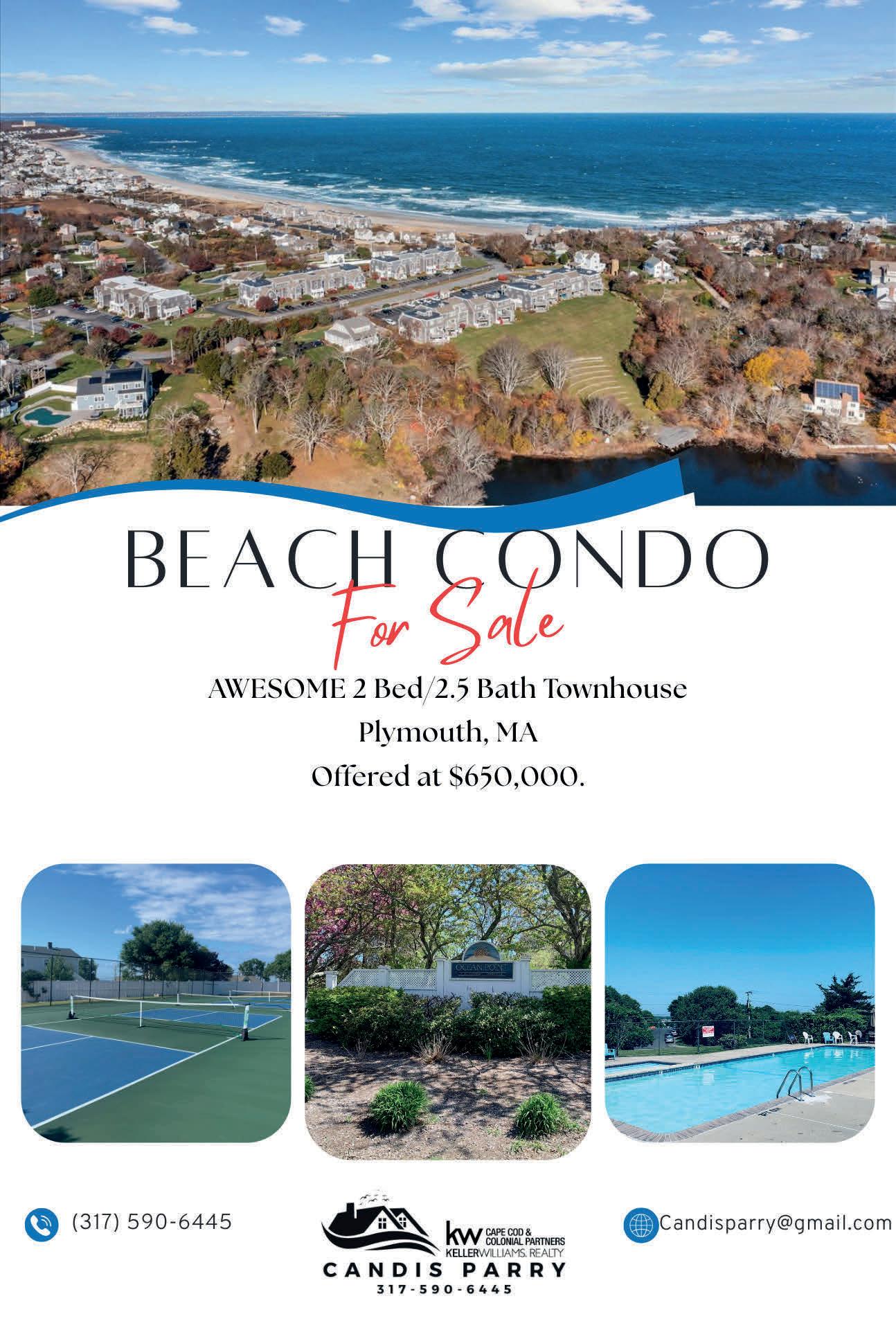

Last Unit Available! Builder offering $12,000 Buyer credit. Use it for closing costs or buy down your rate! Get the luxury you deserve! Be the first to own one of Taunton’s newest townhomes at Deans Crossing! 2,000 sq ft of living space! This middle unit features 3 bedrooms, 2.5 bathrooms, and a 1-car garage with driveway for a total of 2 parking spaces. The main living levels are finished with hardwood floors, and the first floor has durable LVT flooring. Enjoy two living rooms, or use one as a home theater or office. The kitchen boast stainless steel appliances and granite countertops. Bathrooms all have granite tops as well. The open floorplan includes a balcony off the living room. Additional amenities include central air and heat, on-demand hot water, and upgraded materials throughout. With a low condo fee, this unit is a must-see! Matterport tour attached!
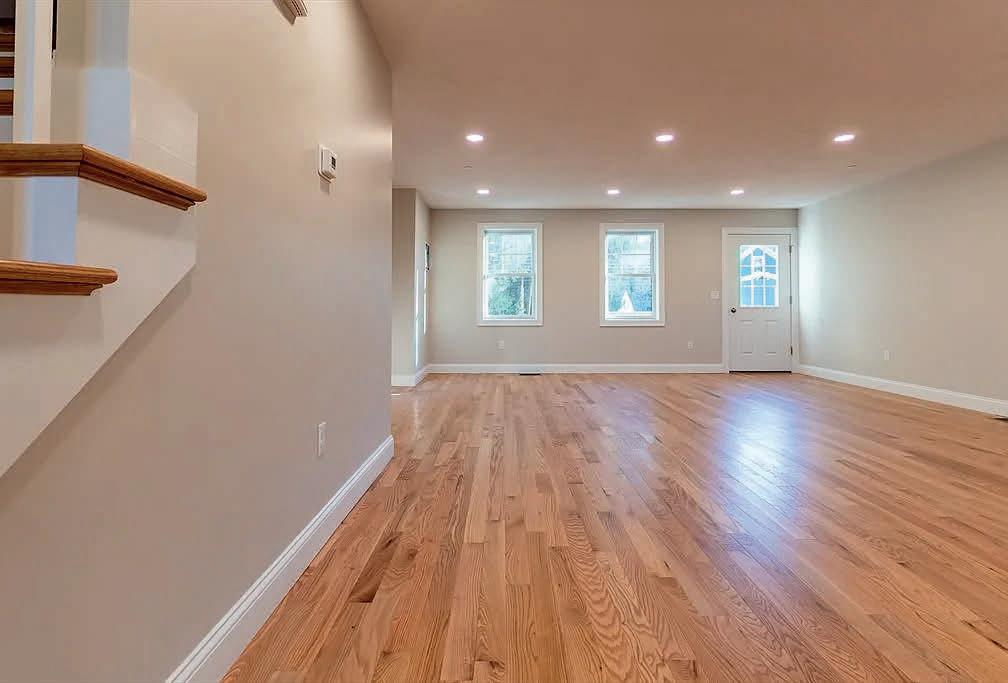

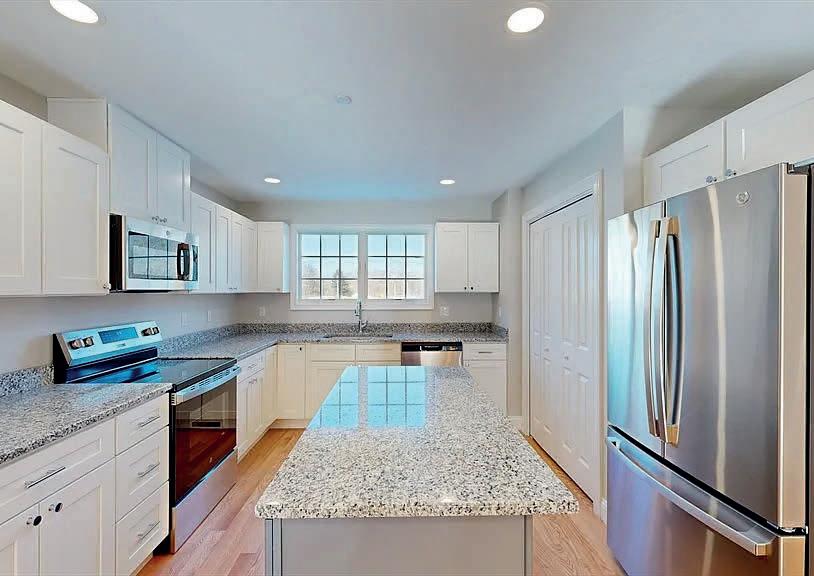
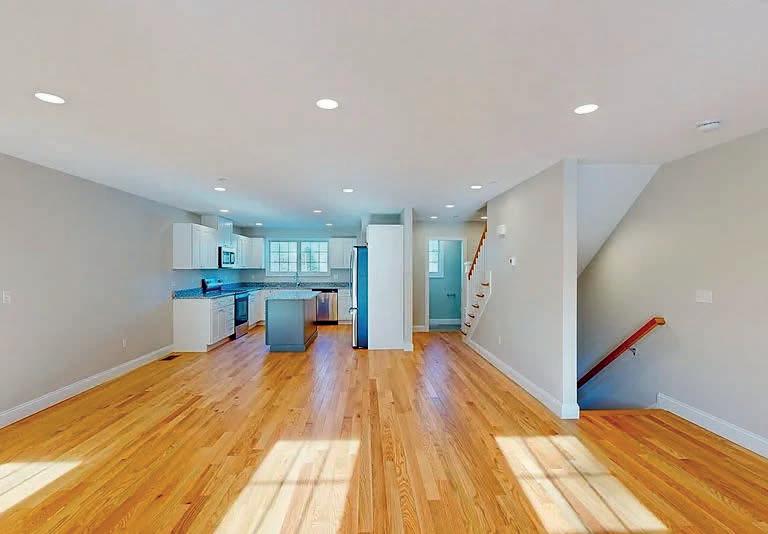


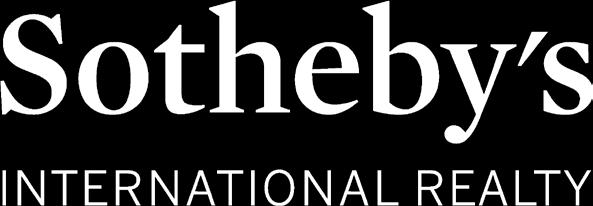


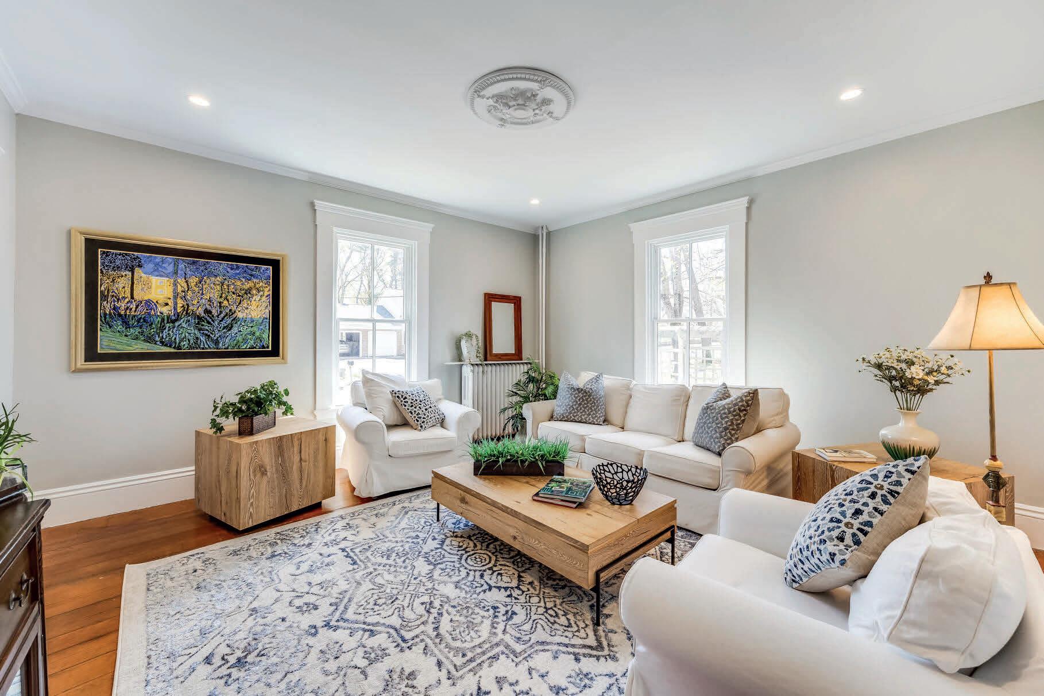
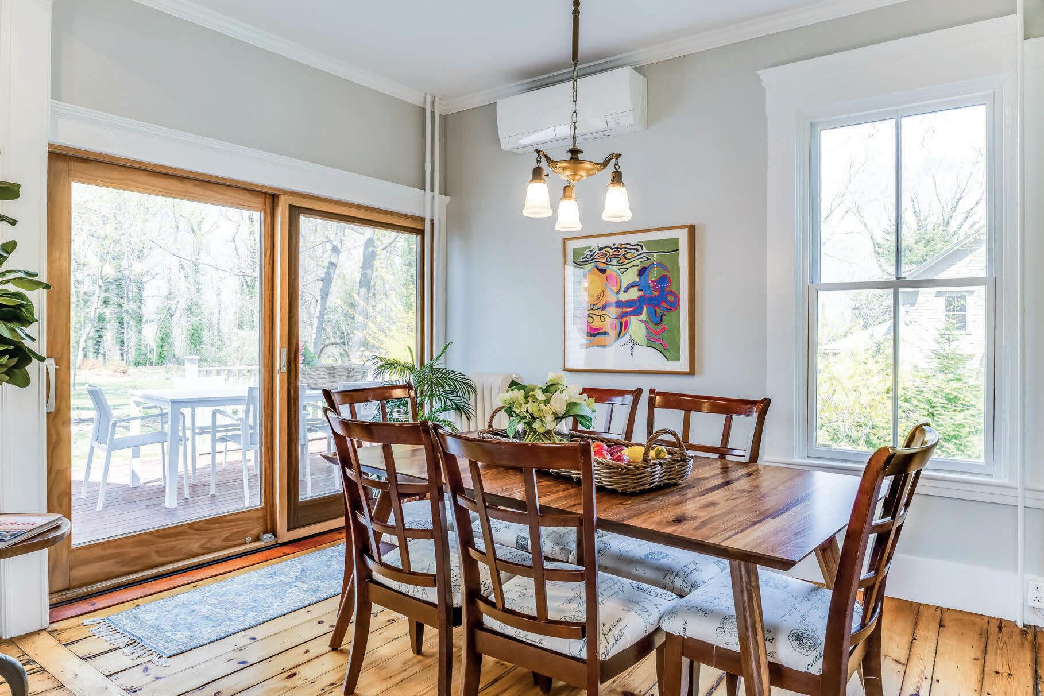

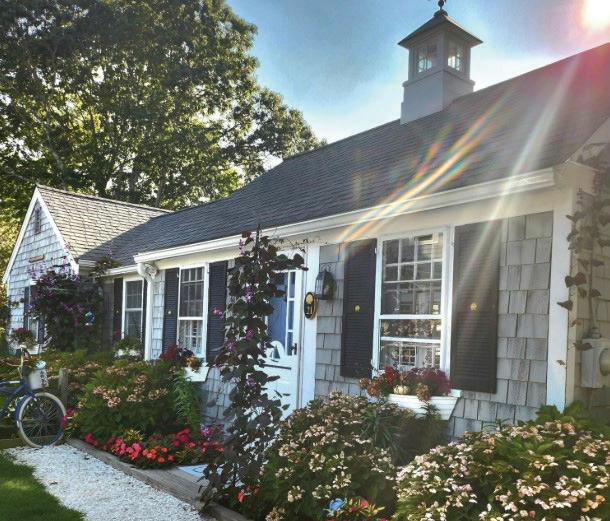
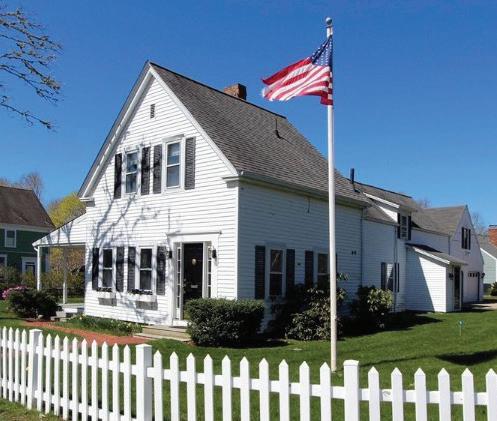
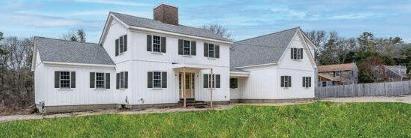





5 BEDS | 4.5 BATHS | 4,553 SQ FT | $5,995,000
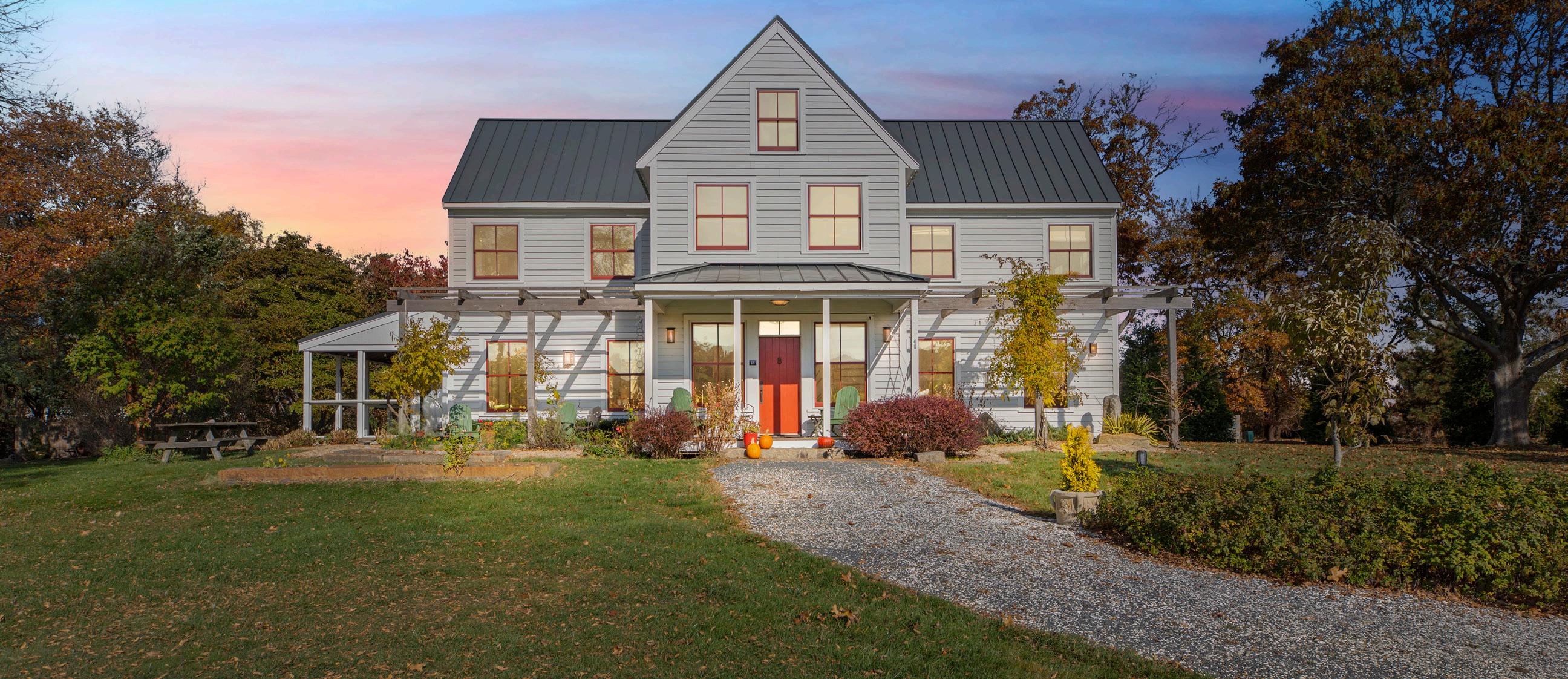
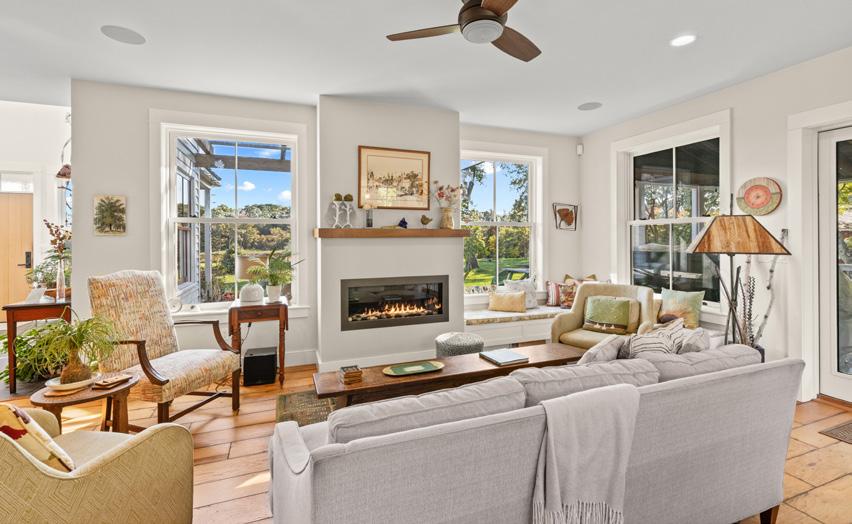

Welcome to 46 Roos Road, the largest and stunning 35-acre coastal estate on Cape Cod in Sandwich, MA, located just 60 miles from Boston. This exceptional property offers unparalleled privacy and breathtaking views, bordered by Cape Cod Bay and conservation land. Truly one of a kind with diverse landscape, including trails, wooded areas, open fields, along with 5 freshwater ponds. The beautifully appointed, eco-friendly, light filled main home features a chef’s dream kitchen with Wolf range, oven and SubZero Fridge,, beautiful recycled glass countertops, and breakfast bar island. An open floor plan with fireplaced living and family rooms. vaulted ceilings, separate dining area, three bedrooms, two full and two half bathrooms, and pond views create an exceptional main residence. The nearby large barn/garage/workshop has room for seven vehicles. The charming guest house has two additional bedrooms and two full baths, ideal for visitors or extended family. Nature enthusiasts will appreciate the five tranquil
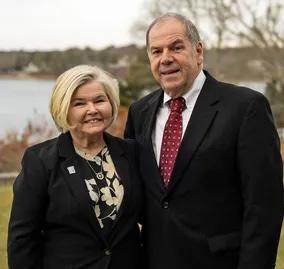
REAL ESTATE TO THE NEXT LEVEL
Doug and Aleta Azarian
508.360.4600
azarianteam@compass.com
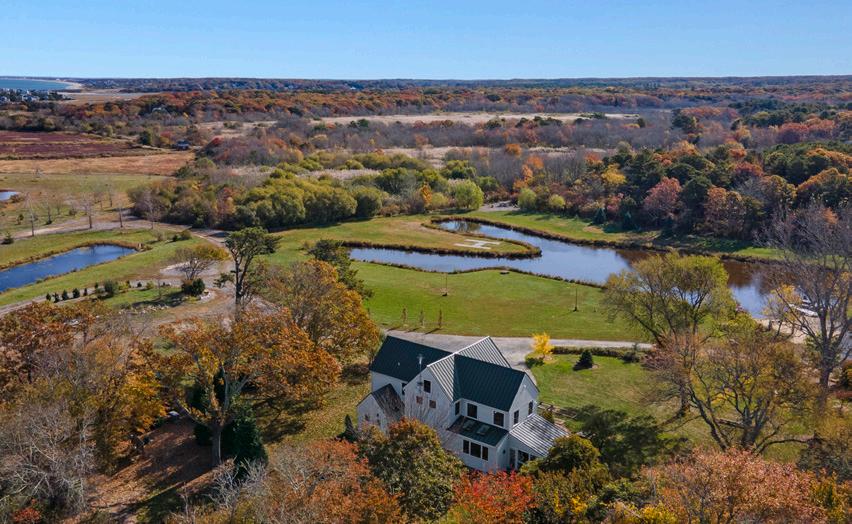
self-maintaining ponds that recharge naturally every week that ensure a steady supply of fresh water.
Along with solar ground panels, protected agriculture and water rights, the environmental design enhances the property’s beauty and sustainability. There is development potential for an additional home and agricultural buildings/opportunities. Recreational amenities include trails that are ideal for hiking, running, biking, and even horseback riding. A dock and two floats on the ponds add to water-based activities along with 80 feet of private ocean beach along Cape Cod Bay which offers amazing sunrise and sunset views.
This remarkable estate offers both privacy and adventure, making it a perfect sanctuary for families or those seeking a refuge in nature. Don’t miss the chance to make this unique coastal property your own!

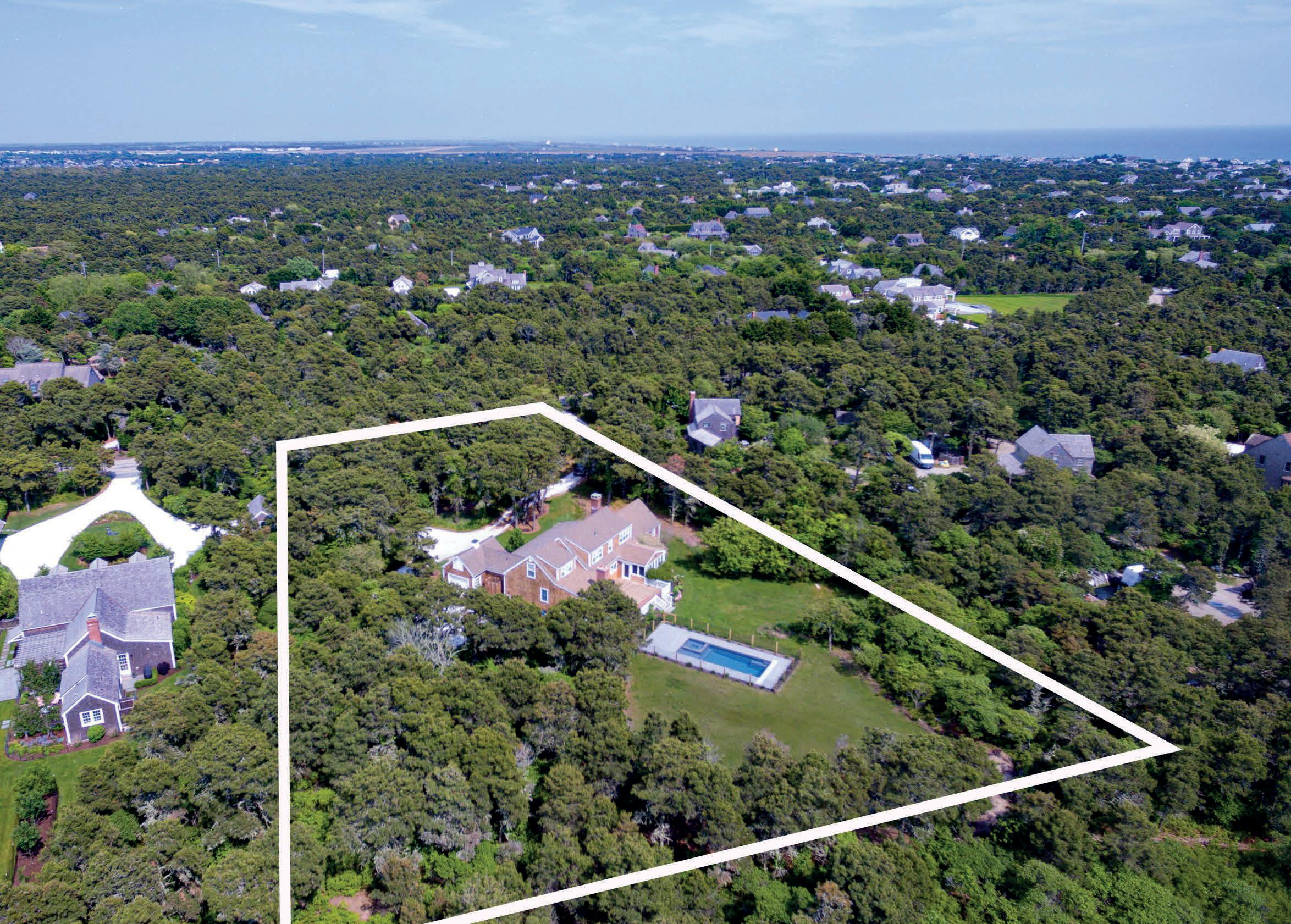
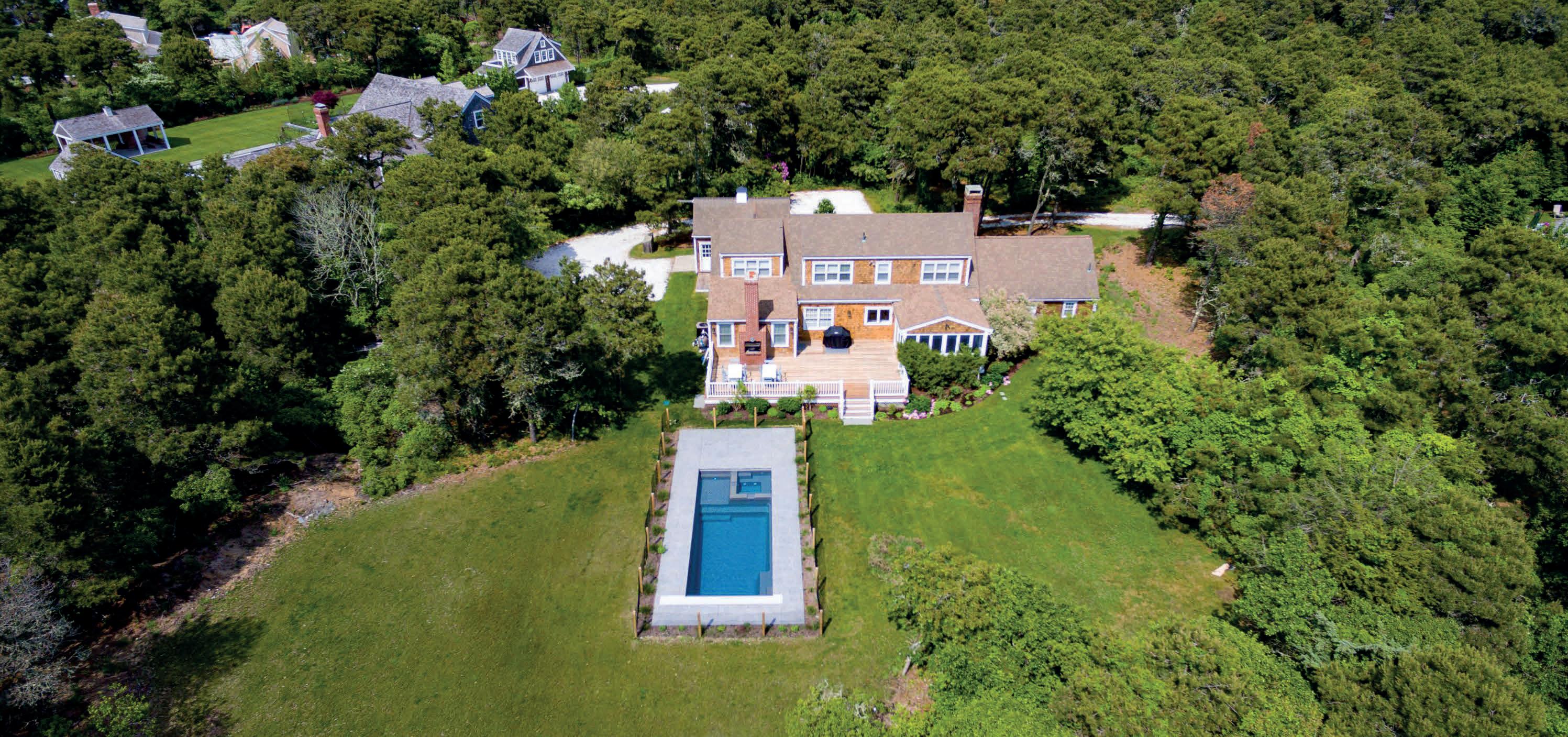
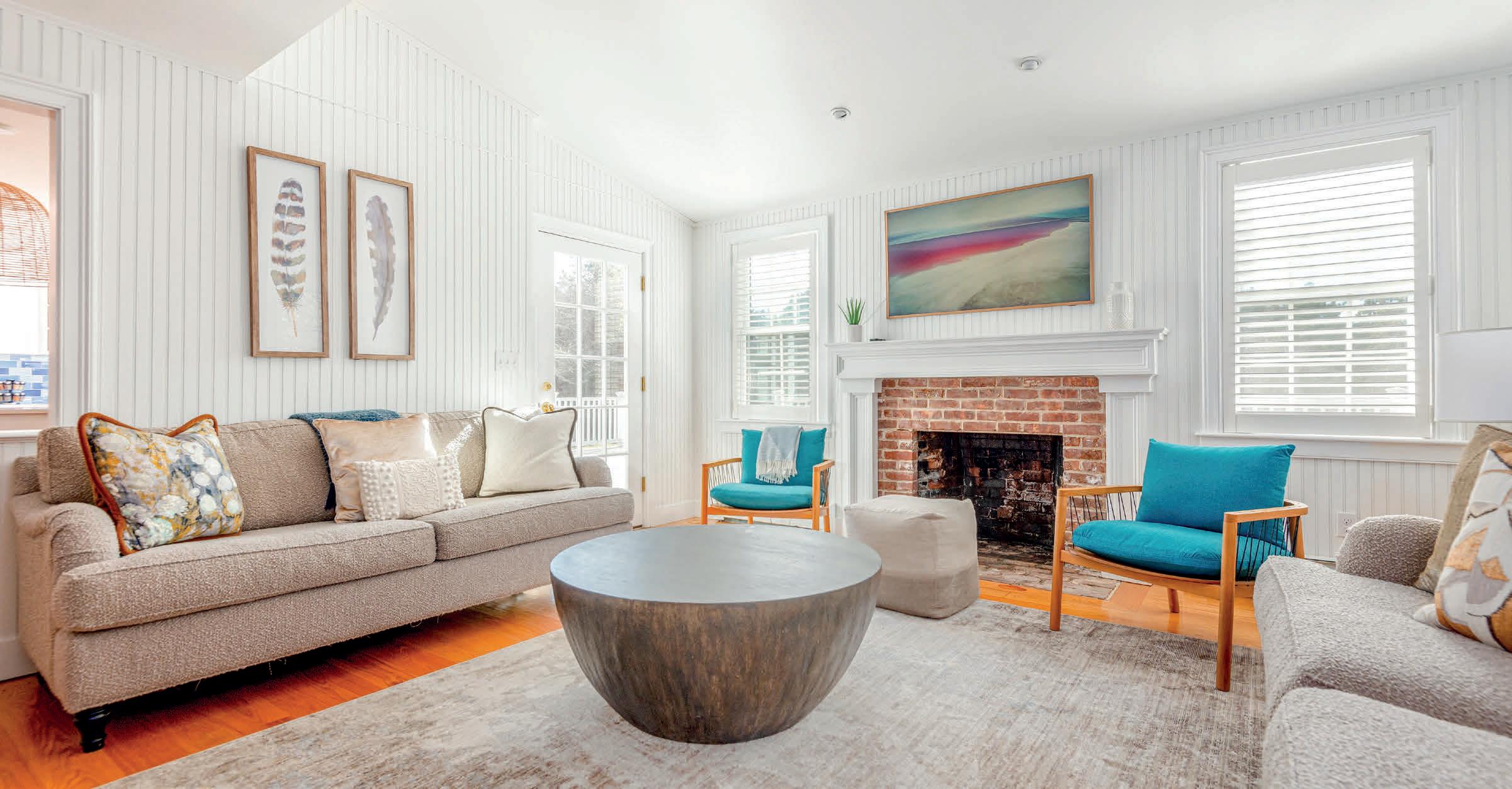
16 GLADLANDS AVENUE, NANTUCKET, MA 02554
4 BEDS | 4 BATHS | 2,814 SQ FT | $4,495,000
Experience the best of summer at this inviting retreat, set on nearly two private acres abutting Land Bank land in the desirable Surfside area. Designed for effortless outdoor living, 16 Gladlands features a sprawling yard ideal for lawn games, a pool and spa, two spacious porches, and an outdoor fireplace. This serene oasis offers both privacy and tranquility and is surrounded by lush, mature landscaping. The bike and walking path is just moments away, providing easy access to a refreshing dip at Surfside Beach. After a day enjoying all Nantucket has to offer, relax on the screened-in porch and take in the golden hues of the sunset. With room for future expansion, this property presents an exceptional opportunity to create your ideal Nantucket getaway.


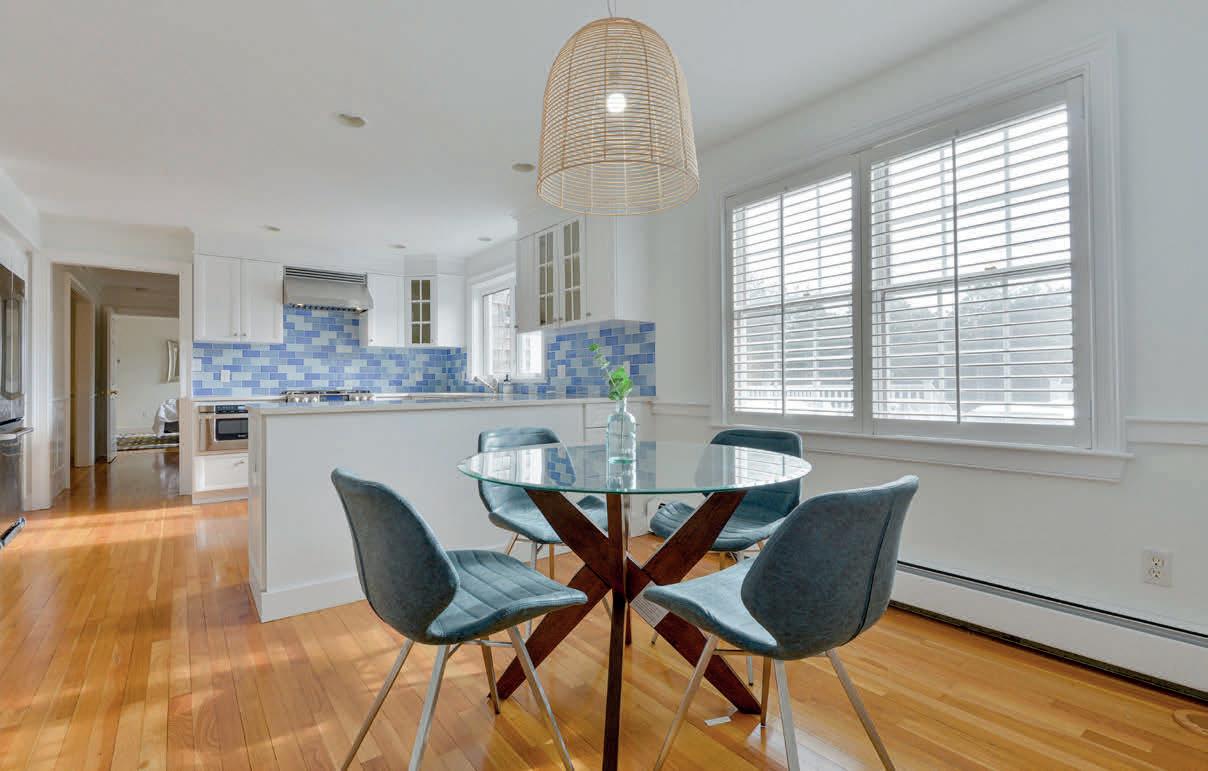
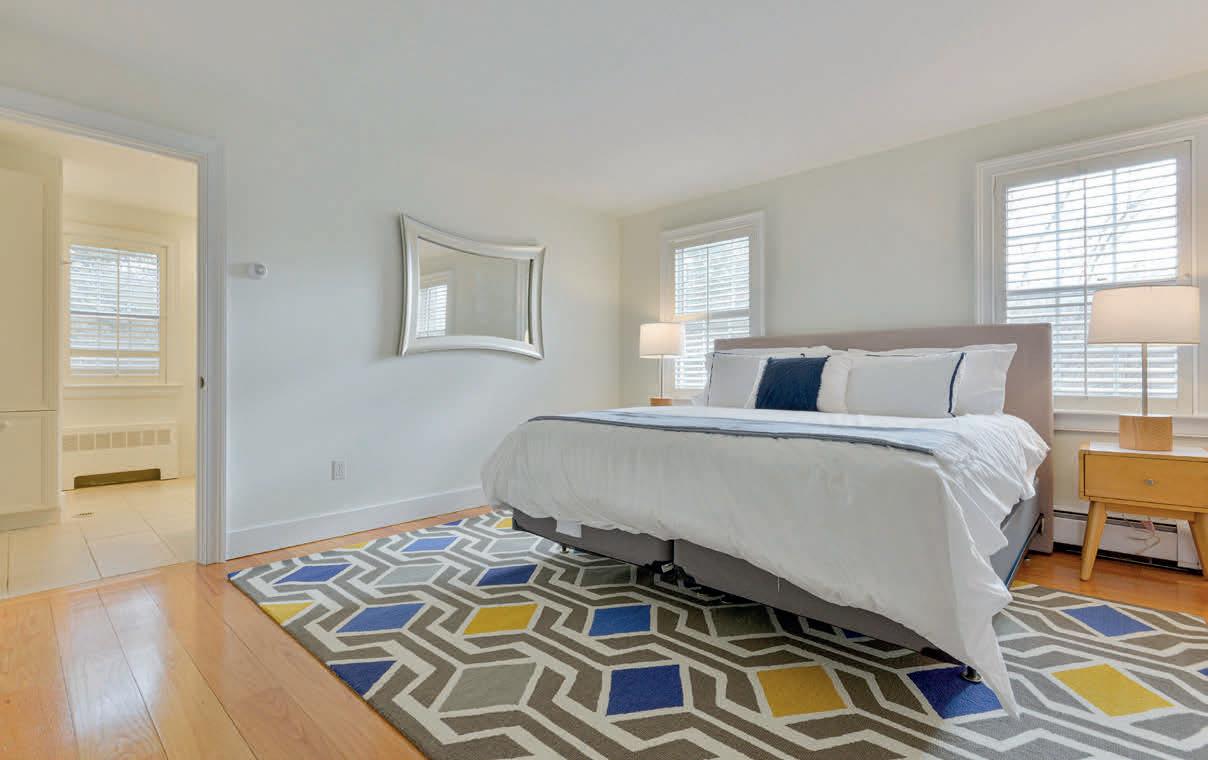
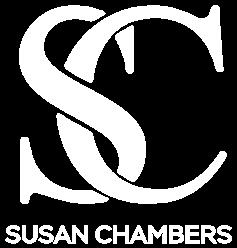
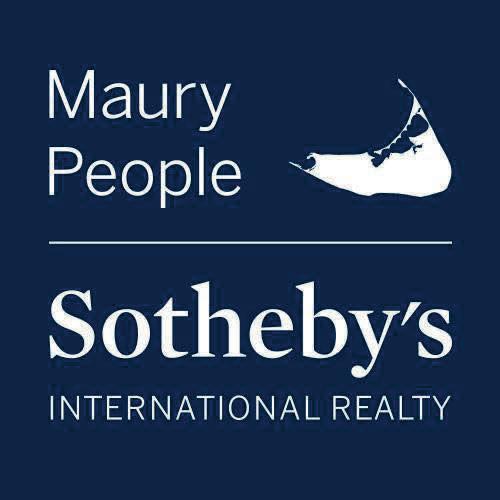

22 Anthony Street, Berkley, MA 02779 4
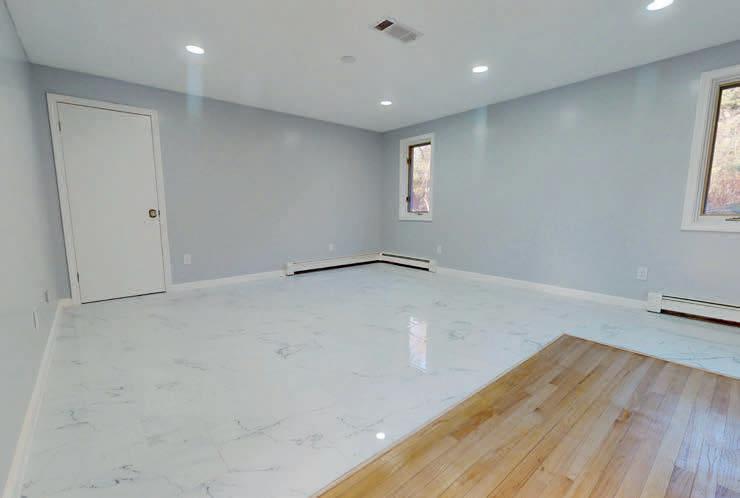
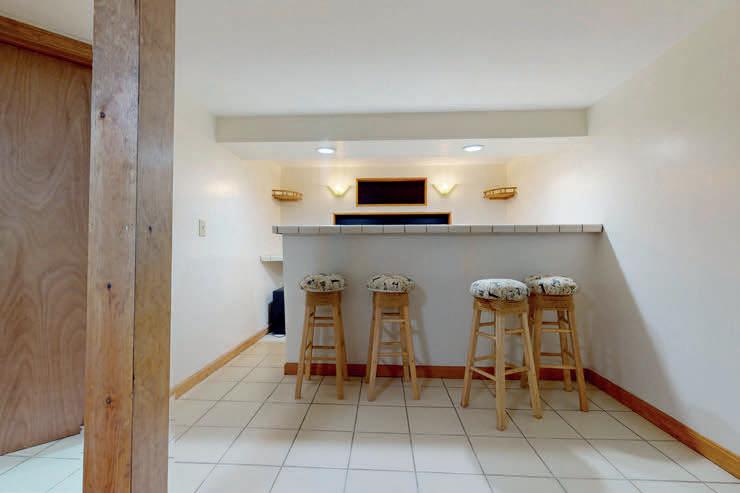
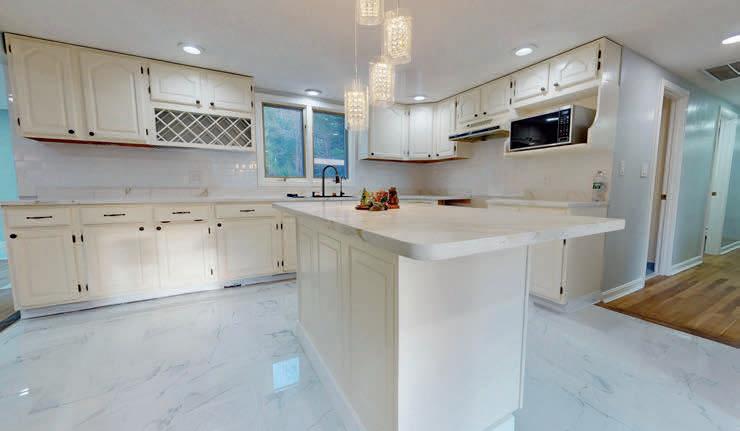
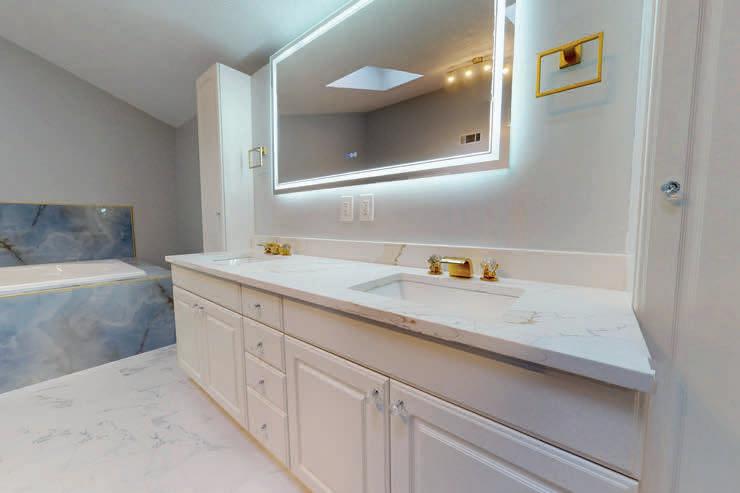
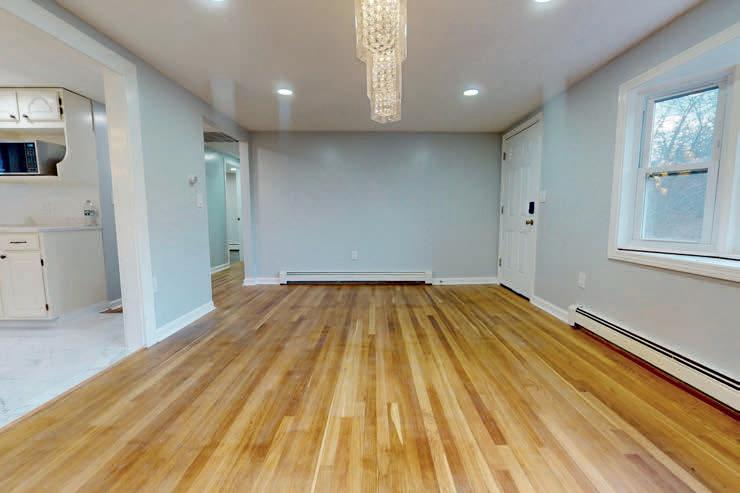
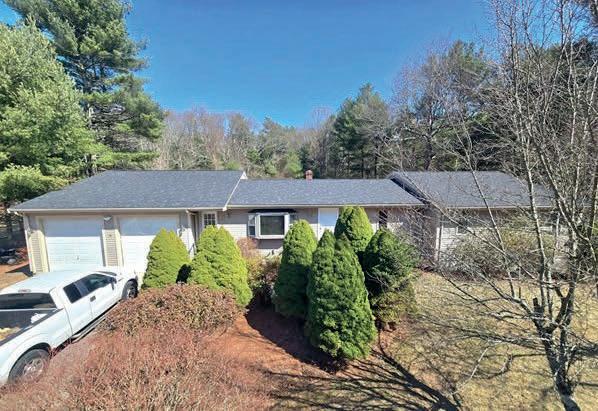
Welcome to this beautifully maintained single-family ranch-style home, offering the perfect blend of comfort, style, and functionality. Priced at $650,000 and set on a generous 1.58-acre lot, this 4-bedroom, 3-bathroom residence boasts 2,064 sq ft of living space and a spacious 2-car attached garage. Step inside to find a bright and open layout featuring a stunning kitchen complete with a stylish island, quartz countertops, and gleaming hardwood floors. The master suite is a true retreat, highlighted by skylights, a double vanity, a luxurious soaking tub, and a tiled walk-in shower. The fully finished walk-out basement provides flexible living space and includes a sump pump and interior entry for added convenience. Enjoy the outdoors on the wood deck, take advantage of the storage shed, and make use of the stone/gravel driveway with ample off-street parking.


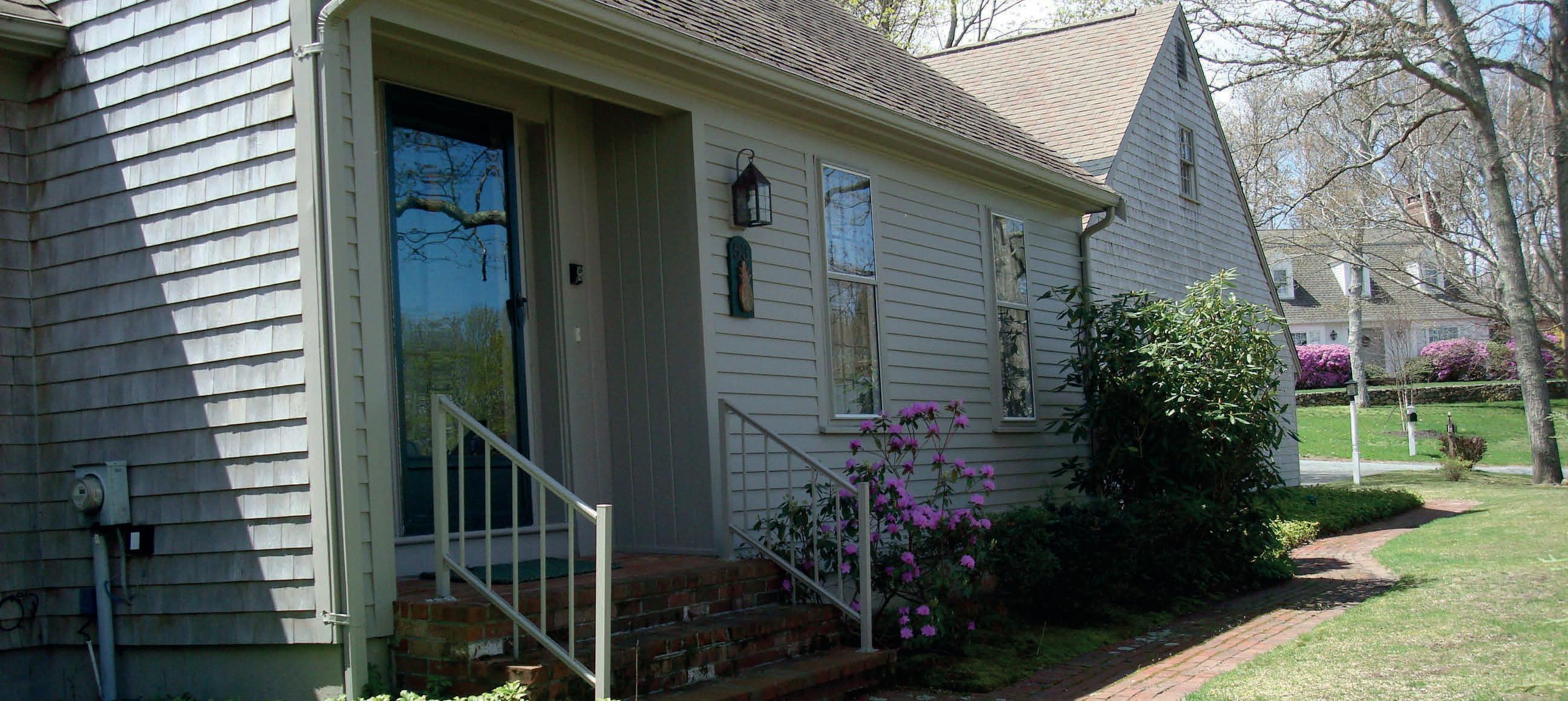
3 Beds | 3 Baths | $929,000 Spacious 3 bedroom, 3 bath, primary suite on first floor, kitchen, dining room, living room, sun room. Second floor full bath with two bedrooms and an unfinished area for a bonus room or theater room. Two car attached garage, corner lot with seasonal views of Cummaquid Golf Course.
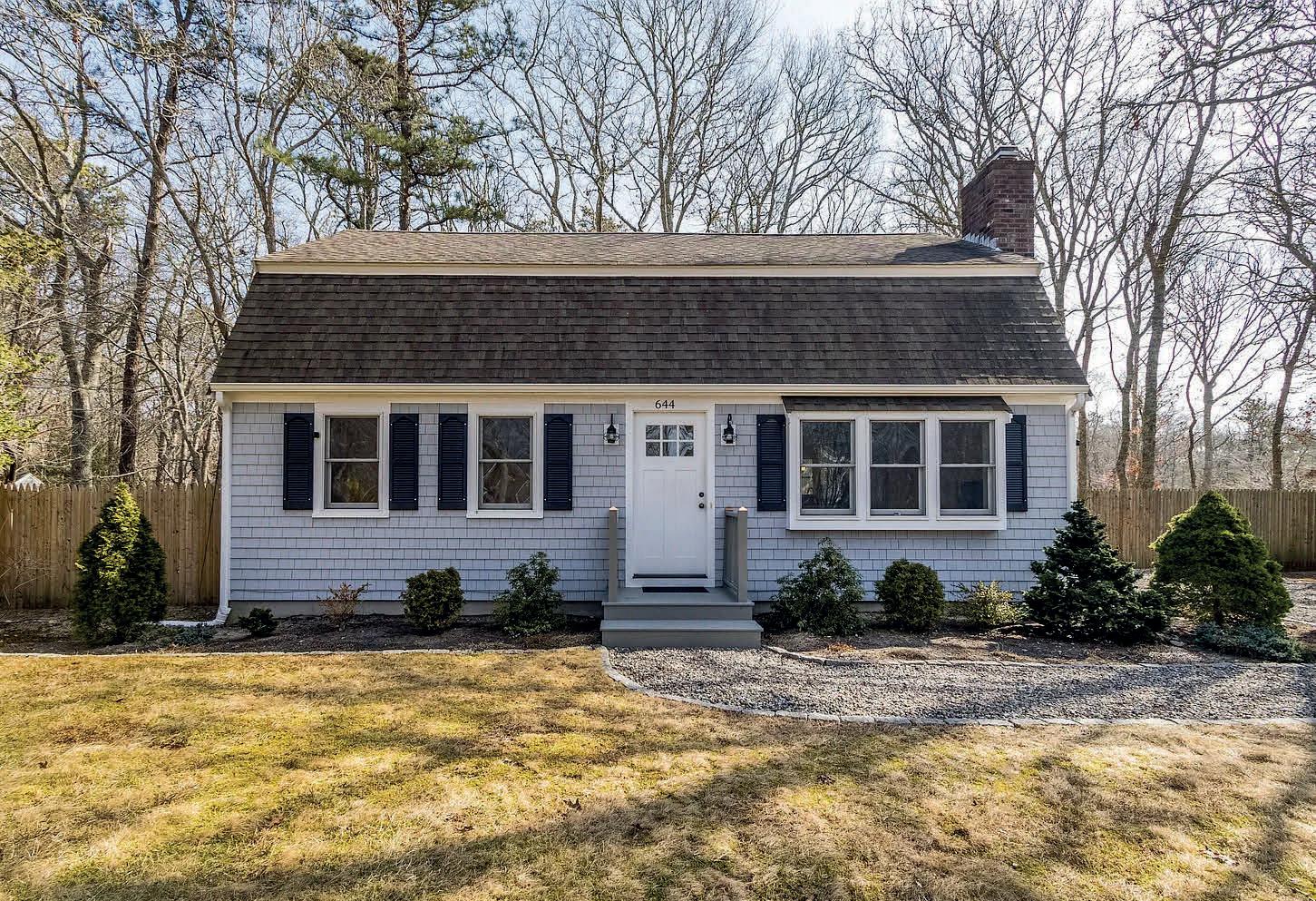

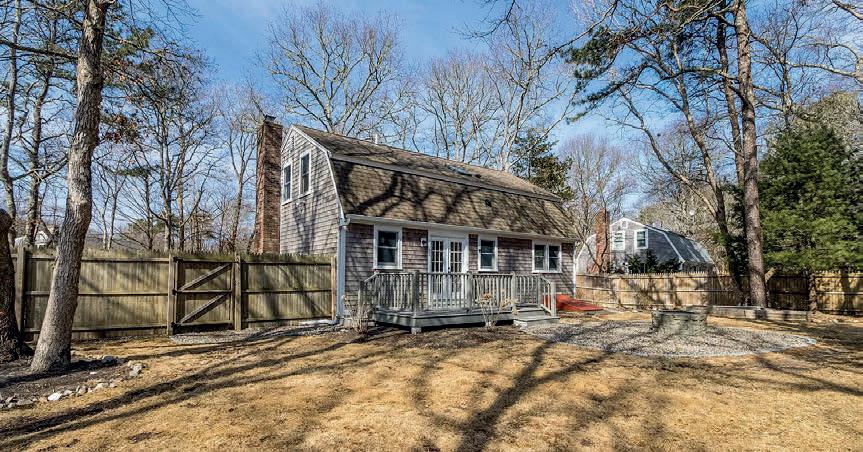
3 Beds | 2 Baths | 1,346 Sq Ft Fully renovated gambrel in 2016 three bedroom, 2 bath gambrel sits at the end of a cul de sac.First floor kitchen, dining room, living room w/gas fireplace, bedroom and full bath. Second floor shows 2 bedrooms and a full bath. Deck off the back with a large fenced in yard, Gleaming oak floors make this home a pleasure to show. All appliances convey except the dehumidifier. Please confirm all details.


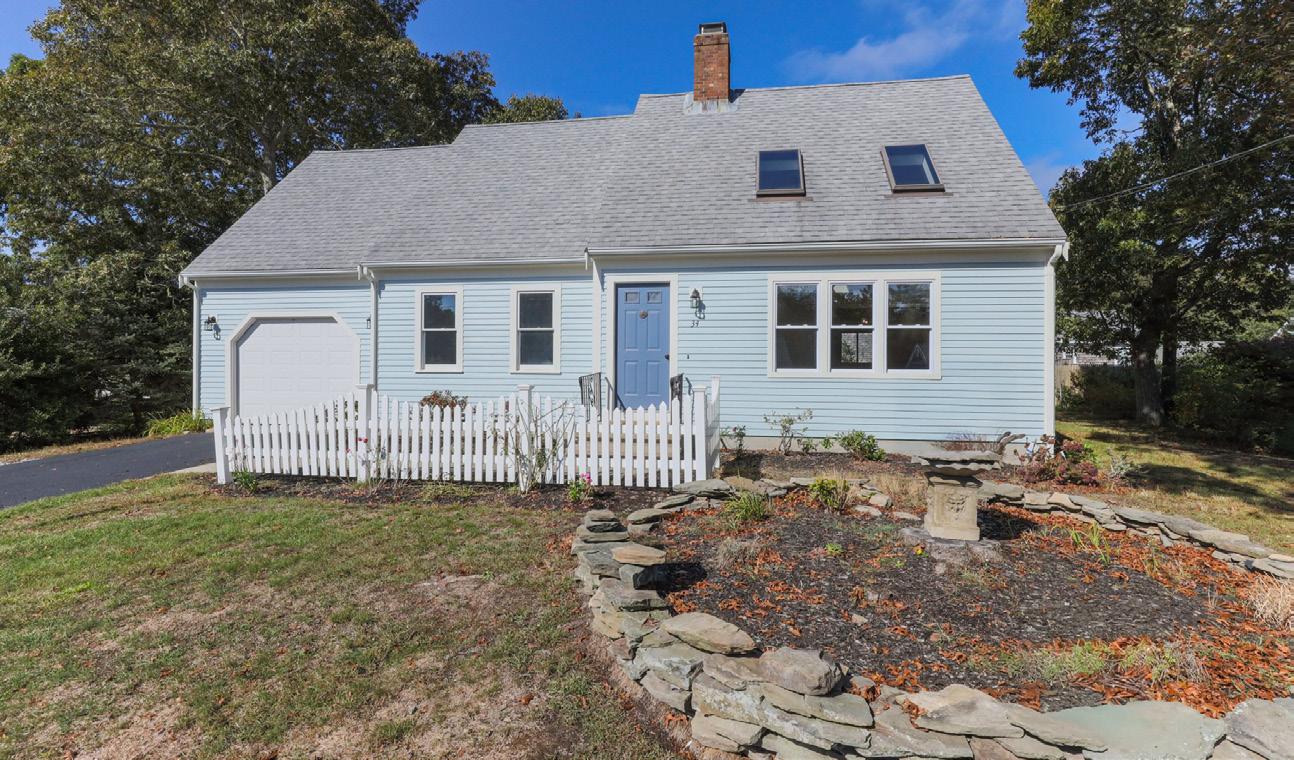


48 VALLEY BROOK ROAD, CENTERVILLE, MA 02632
2 BD | 2 BA | 1,184 SQ FT | $749,000
Nestled on a quiet street in Cape Cod, this beautifully renovated 2BR/2BA ranch-style home offers modern comfort and a tranquil escape. Step inside to a spacious living room filled with natural light, featuring a cozy wood-burning fireplace and solid oak floors. The charming ‘’country style’’ eat-in kitchen boasts ceramic tiled flooring, custom birchwood cabinets, sleek concrete countertops, and all-newer stainless appliances.The property includes an unfinished basement for storage or future expansion, an updated furnace, and central air conditioning. The finished garage provides additional storage, laundry area, and a convenient pull-down ladder. Enjoy the stunning newer windows and sliding patio doors that invite the outdoors in.Set on nearly a third of an acre, the beautifully landscaped yard offers a serene space to appreciate the changing seasons, from the vibrant flowers of spring to the colorful leaves of fall. Lovingly updated and maintained, this home perfectly blends warmth and charm with modern convenience. If you’re seeking a peaceful sanctuary where memories are made, this gem is the ideal choice.

JOSEPH MARINO
joe@exitcaperealty.com exitrealty.com
34 TANGLEWOOD DRIVE, YARMOUTH, MA 02673
3 BD | 3 BA | 2,065 SQ FT
Bright and Inviting Home!
light fills this well-maintained, all-season home, which has undergone significant upgrades in 2023 and 2024, including improvements to the mechanical systems, septic, and interior. Perfectly located near Hyannis Hospital and local attractions, it’s also just a short distance from water views and a nearby nature area. This stunning home offers ample storage with numerous closets for all your belongings. Cozy up in the living room by the woodburning fireplace during the colder months, or gather in the brand-new kitchen, which features stainless steel Frigidaire appliances and expansive counter space that opens to a magnificent family room bathed in natural light.
Spacious Layout with Enhanced Features
The main level boasts a spacious bedroom adjacent to a fully renovated bathroom. Newly carpeted stairs lead to the upper level, where you’ll find two generously sized bedrooms, each with large closets and additional storage areas. Two additional full bathrooms with extra closet space complete the upper level. The full basement, finished with tile and other hard surfaces, offers a solid exterior door to the yard. Outside, enjoy the partially fenced yard, perfect for relaxation or outdoor activities.
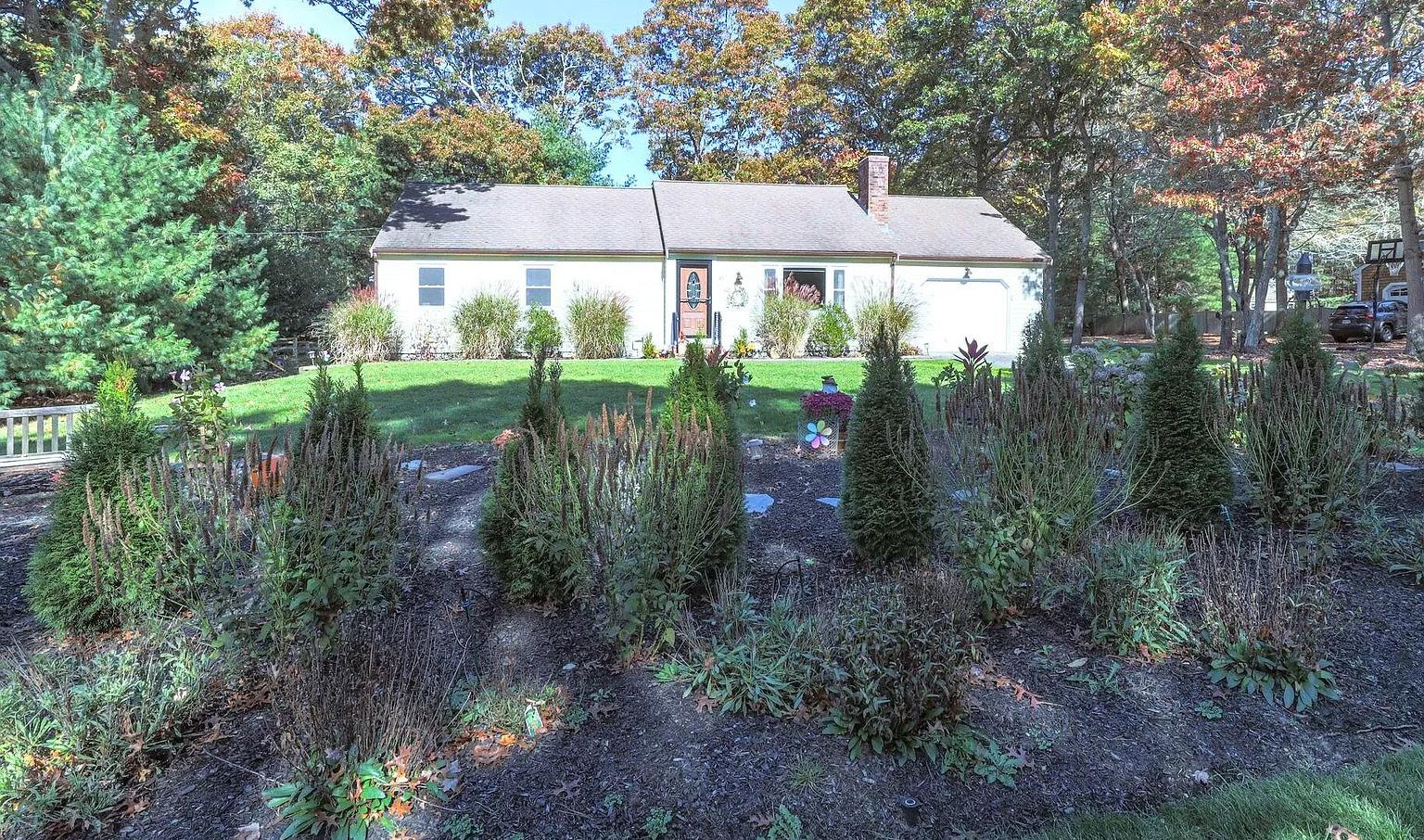


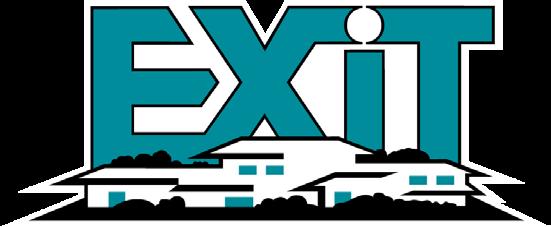

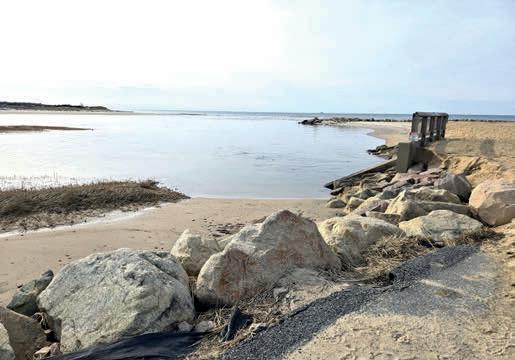
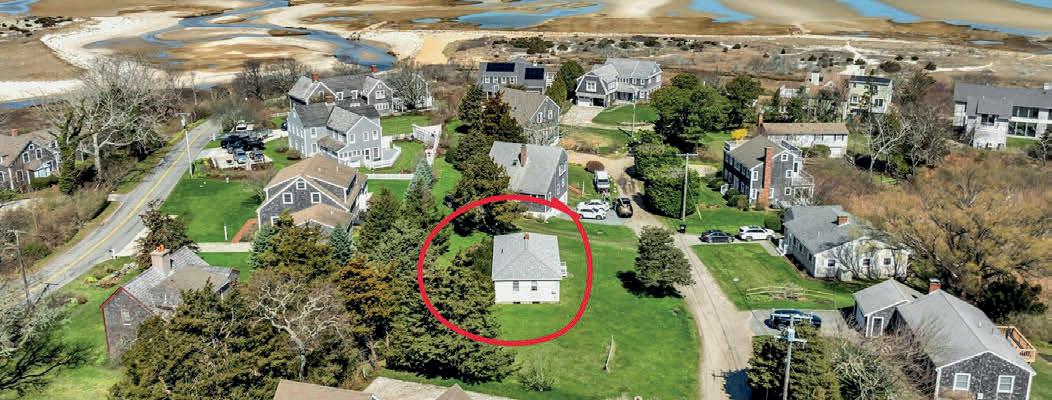
Do you love the Historic, tranquil Northside of the Cape? Here is your rare opportunity to own a piece of paradise in the coveted Paines Creek location! Remodel this 1960 home or rebuild and maybe add a second story for better water and beach views. Location, Location, Location! A perfect Cape getaway. Or make it your dream home! This home is just a few steps to a beautiful sandy beach. Explore the beach for treasures and shells when the tide recedes!


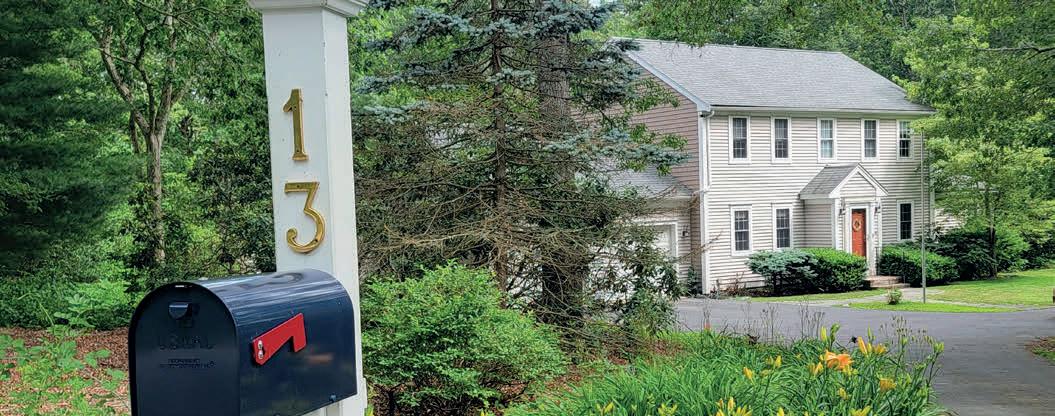
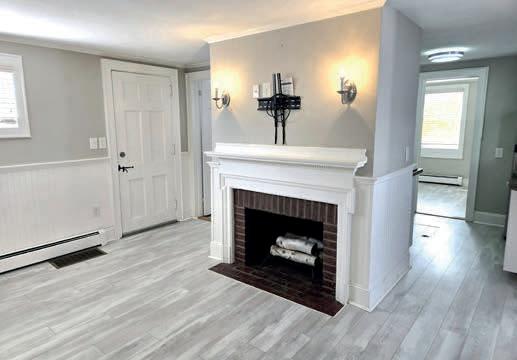
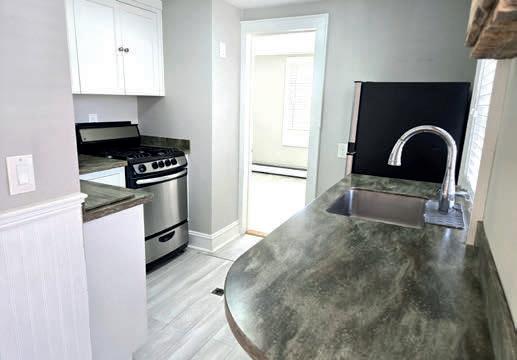
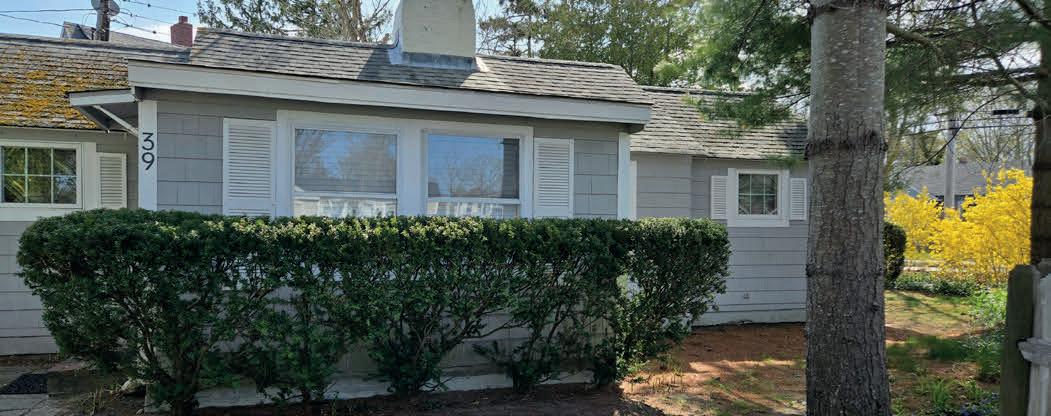

57 CEDAR HILL ROAD, BREWSTER, MA 02631 13 QUAIL HOLLOW CIRCLE SANDWICH, MA 02563
The Ridge Club abuts your backyard! Come view the new look! Enjoy views of the fairway from your very private setting! This lovely 3-4 bedroom Colonial built in 1996 sits on a quiet cul-de-sac in Holly Ridge. The added family room has a vaulted ceiling with beams, wood floor, fireplace. Enjoy your stunning kitchen and open floor plan that is ideal for entertaining! Holly Ridge Golf Course is just 1/2 mile away and is a public golf course! Easy access to bridge for commuters or historic Sandwich Village, Harbor and Mashpee Commons.
This 2 bedroom home has been renovated to make this your true turnkey Cape Cod year round cottage. The perfect location to enjoy area beaches (7/10s to Keys Beach), 2 blocks to Hyannis downtown shops, restaurants, and the Village Green for concerts and seasonal activities. Hyannis harbor is less than a mile to enjoy seaside restaurants or take a ferry to Nantucket! This little piece of heaven offers a split bedroom set up, in-home laundry, and an efficient kitchen. The grounds are fenced on 3 sides with private patio. Bonus is the year round heated sunroom! Ideal for home office? Occasional sleep over? or just to relax after a day at the beach!
ALDEN WAY, HYANNIS, MA 02601

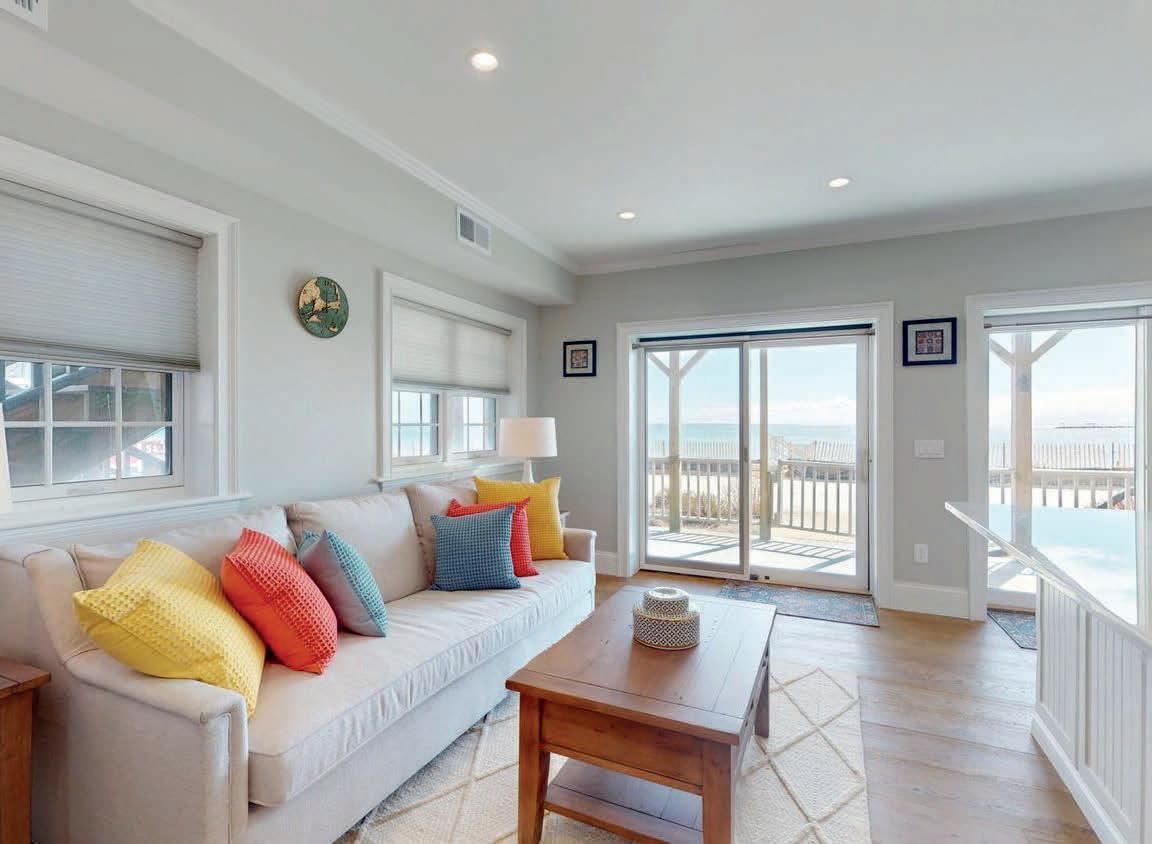

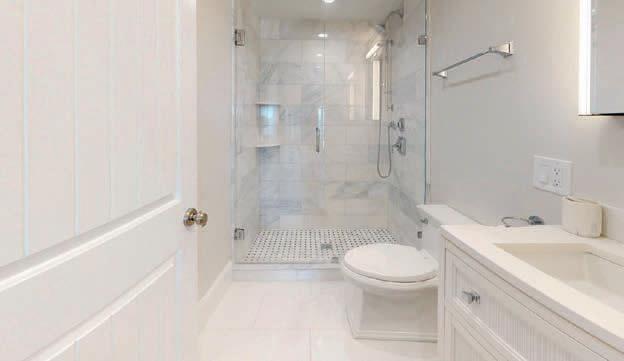
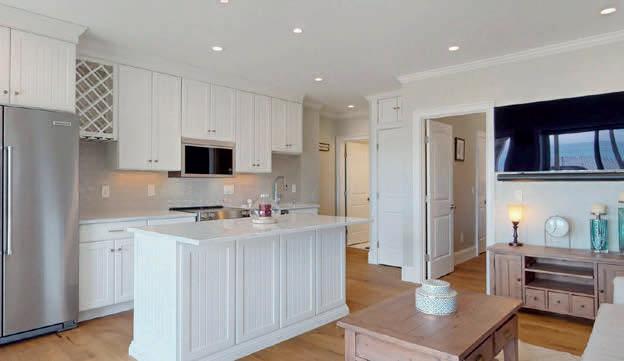
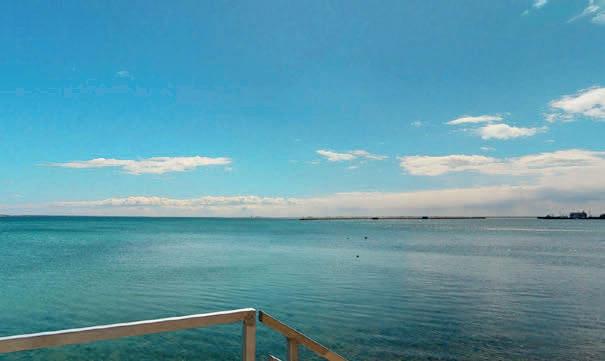
596 SHORE ROAD, UNIT G TRURO, MA 02666
This smart freestanding spacious and light-filled beach cottage is the ideal summer escape. Spectacular water views, a sandy path to the bay beach, comfortable living space with two bedrooms, a full updated kitchen, a spacious loft and your own deck are all you need for a relaxing beach lifestyle. Parking for 2 cars, on the summer shuttle route into Provincetown and the association has been approved for year-round use. Pets for owners and weekly rentals are permitted. Make this yours for 2025.

STEPHEN BRISCOE
BROKER/OWNER | REALTOR®
508.330.8339
stephen@seascaperealty.com www.seascaperealty.com


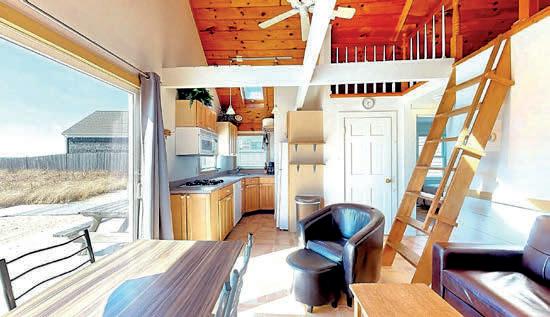
The iconic Ice House condominiums, overlooking Cape Cod Bay and the Historic Provincetown Harbor, is nearing completion of a major multi-million dollar comprehensive renovation. To date all new HVAC systems have been installed throughout, common areas have been modernized and updated, a new roof has been installed, and all windows and doors are in the process of being replaced. Underway is the final phase of the renovation, which is replacing the exterior stucco envelope with a new, weather-proof membrane. Once completed the exterior will be effectively sealed making the entire property weather-tight and like new. Unit 17 is a stunning first floor, 1 bedroom, 1 bath corner unit with water views from every window and a private, covered beachside, exclusive use patio. The unit has also gone through an exceptional, full interior renovation with new finishes throughout. The new kitchen with new stainless-steel appliances, new lighting, crisp white cabinetry and beautiful quartz countertops is a cook’s dream. The renovated bathroom with a grand walk-in shower is sure to impress. Beautiful new engineered wood flooring throughout adds a touch of elegance. Only steps away from the beach.

REALTOR® | SALES ASSOCIATE
508.237.3729
Jeff@seascaperealty.com www.seascaperealty.com


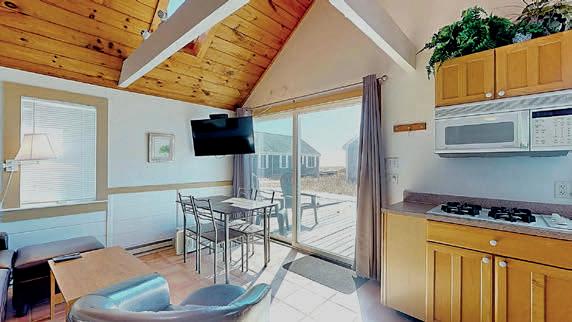


Contact us for a free market analysis of your property. This year’s market has been very active; let’s get that Jack Conway “SOLD” sign in front of your property or the property you wish to purchase soon.
Stan Blackmur of Blackmur Reality Group is fantastic! I have known Stan and his wife Mary Ann for many years, working with them on South Shore Magazine. I have always known that Stan grew up in Hingham, and has always had an incredible knowledge of the town’s history and development.
Having lived in Hingham myself for over 20 years, I always dreamed about finding a home on the water. When a listing came up, with the encouragement from a close friend, Stan booked a showing for a very unique listing in Crow Point. Stan was beyond patient with me as l decided to make and offer and talked me through the entire process flawlessly.
As we worked on the closing of my dream home, Stan worked diligently with me to sell my existing home. Stan and his wife Mary Ann worked incredibly well as a team to make the real estate transactions as smooth as possible, anticipated any issues and had already put into place solutions necessary to complete the closings.
– Christine Orr
We have known Stan & Mary Ann Blackmur for ten years and have been fortunate enough to have them represent us as Realtors® for our homes in Hull & Scituate.
They were extremely knowledgeable and helpful in preparing our homes for sale. They have always kept us well informed during the process and are courteous to everyone!
They also assisted us in purchasing our new home on the South Shore.
We highly recommend them as Realtors.®
– Brad & Pat Selland
What a wonderful experience! One call, a couple of emails, and a meeting was all it took for Stan to understand what we were looking for. One showing was all it took. Stan found us the perfect new “work” home on the first try. Stan didn’t send us dozens of emails showing us everything and anything available.
Instead, he came to our existing office, interviewed us, then went out and found us the perfect location. Stan listens. It was perfect in price, location, amenities, everything. The whole experience was the most efficient and best use of our time. The only mistake I made was not calling Stan first and wasting three months with another broker. – Ray Riddle
REALTOR® Jack Conway
Residential Brokerage office 781.749.1600
cell / text 781.603.7864
mblackmur@jackconway.com
REALTOR® Jack Conway
Residential & Commercial Brokerage office 781.749.1600
cell / text 781.603.7862
sblackmur@jackconway.com


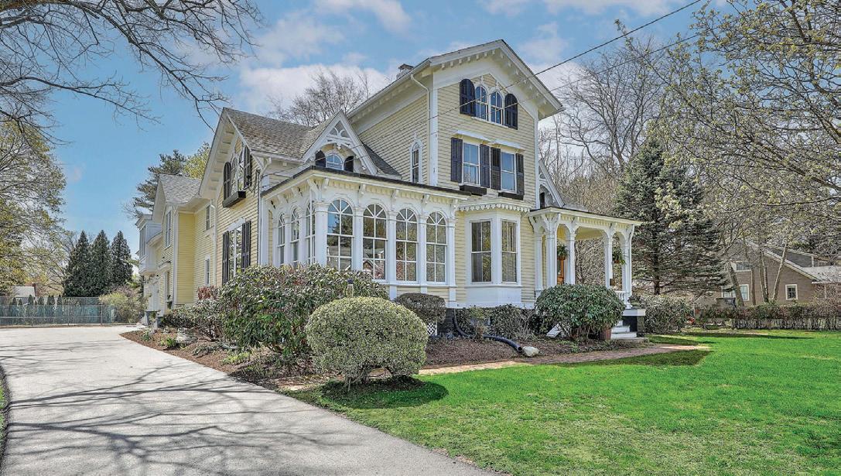
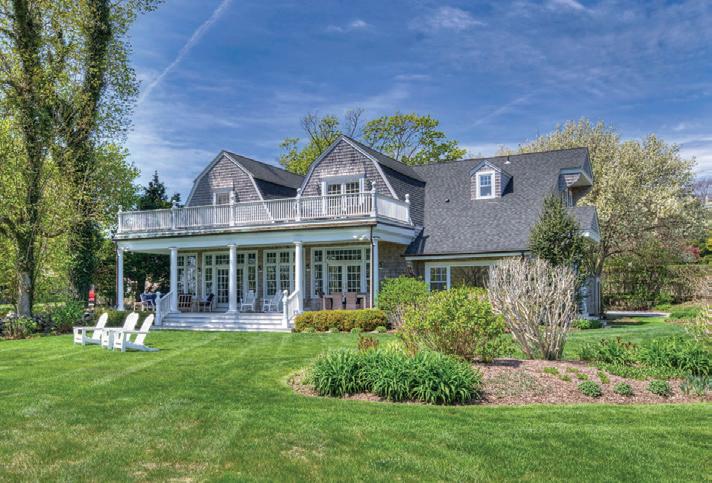

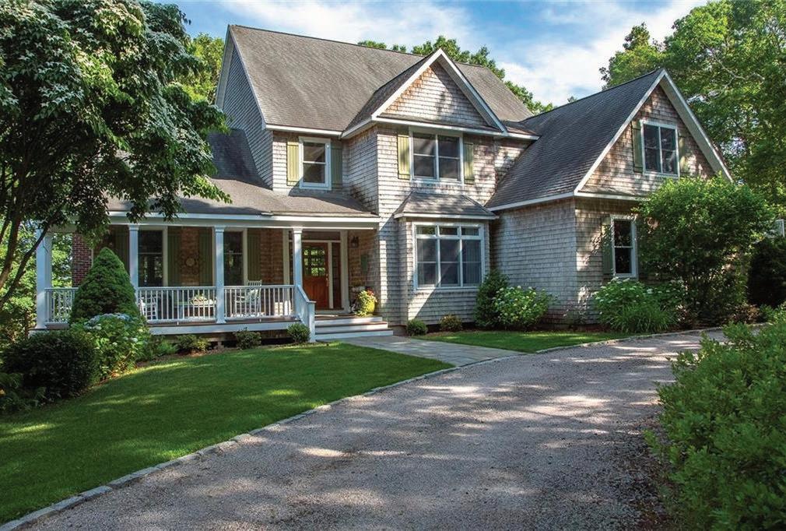
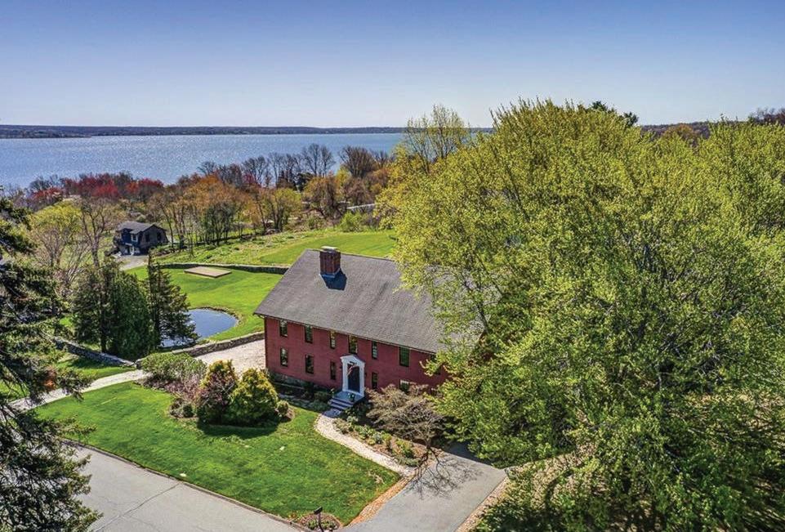
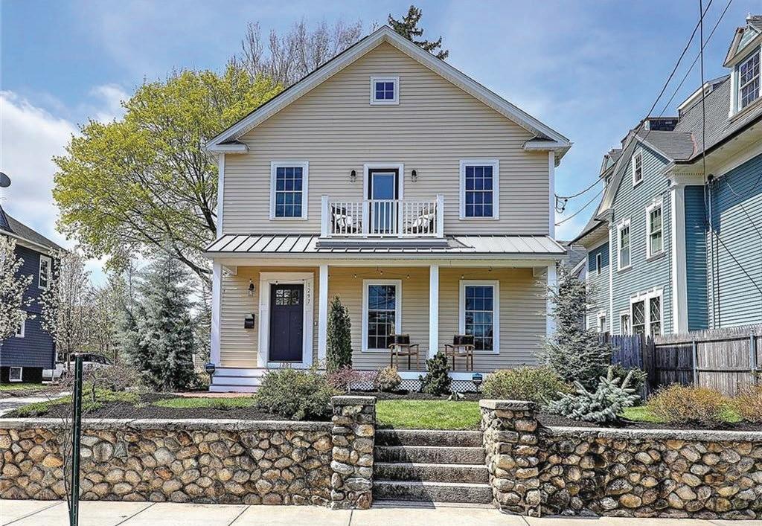
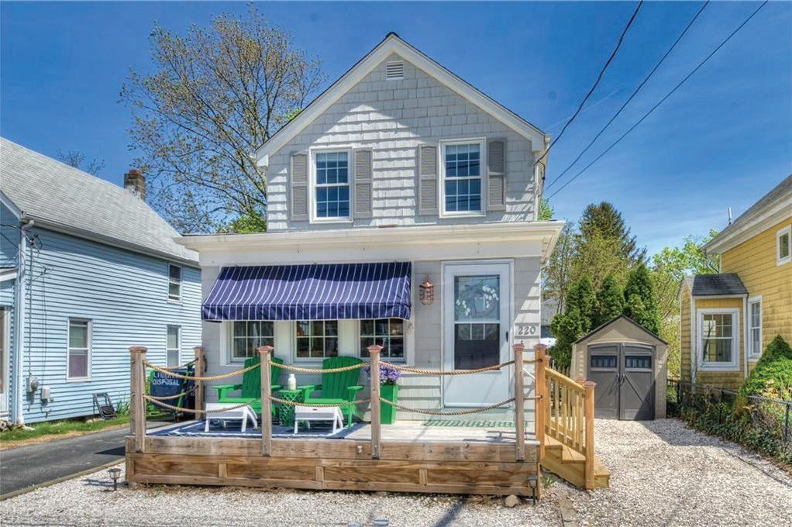
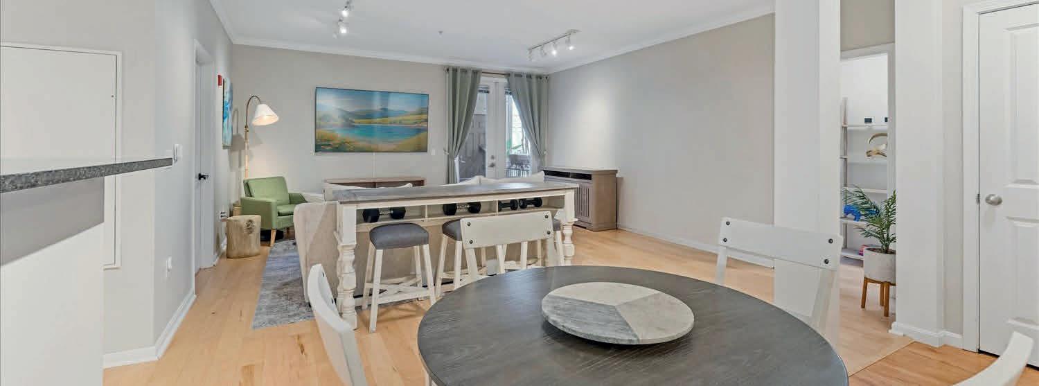
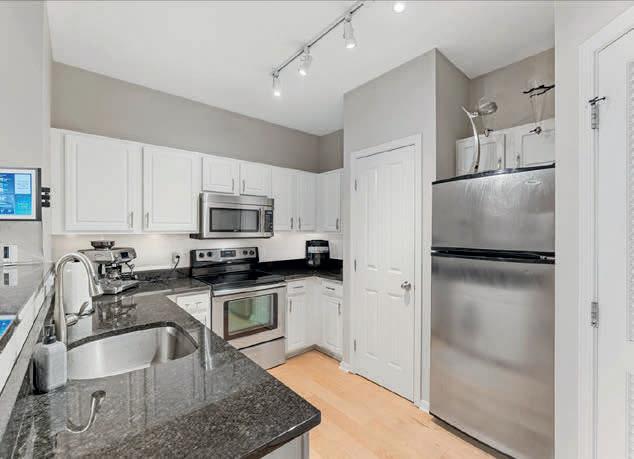

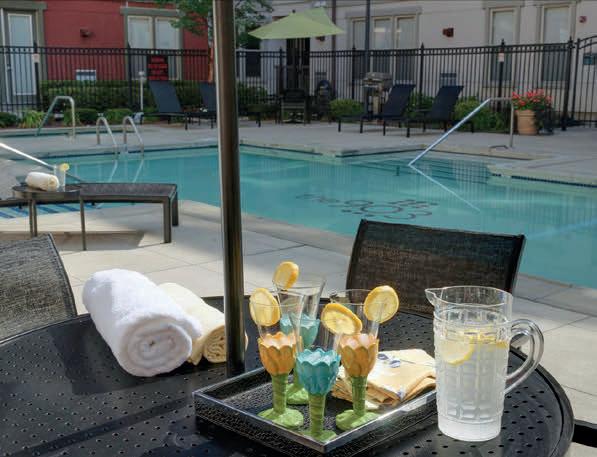
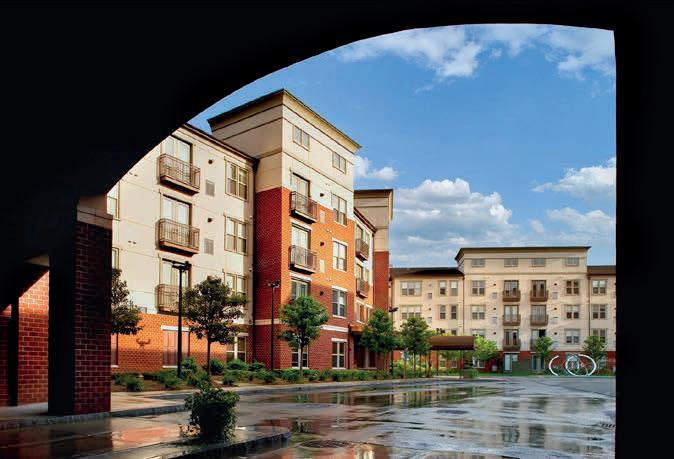
2 BEDS • 2 BATHS • 1,208 SQ FT • $455,000 Boston to Providence in 1 Hour and you could live in 1,200 sq ft, 2 beds, 2 baths, 2 car deeded parking garage. Atrium doors transition to indoor/outdoor space-covered terrace condo views overlooking private gardens. This flat style-1 level, boasts 9 ft+ ceilings, crown moldings, maple hardwoods, granite kitchen, in-unit full laundry. Amenity features include 24 hour concierge, security, gym, inground commercial pool, movie theater, mail/package room and more! Very pet friendly. Walk to train station, mall, movies, restaurants, or the riverwalk. 15 minutes to airport.

Offering over 30 years of experience, top 10 Residential agent and top commercial agent, Julie is proficient is almost any real estate transaction. Developer trained, former licensed appraiser, investor advisor, highest and use analysis, asset performance, or just selling or buying real estate, Experience matters.
Julie has served on multiple Boards of Directors, spoken on panels, and presented for private investment groups. She was interviewed by the Associated Press (AP) for five years as a local expert, including in MONEY Magazine’s “After the Boom.” She was published nationally in many prestigious publications.
In collaboration with the Board of Realtors, she developed three classes approved for continuing education credits and is a licensed Instructor in RI and MA. Julie teaches Pre-license classes sharing her unique perspective and experience with hundreds of people.
She also coached over 200 agents in Boston’s largest leasing offices. She led private first-time homebuyer workshops, investor seminars, and analyzed asset/marketing performance for a 100unit complex in the Somerville/Cambridge area, named the preferred Realtor. Julie consults and strategizes for investors, builders and homeowners, of all sizes.
Julie has also been awarded a contract to the lead real estate broker to purchase approximately 40 single family homes south eastern MA. See our mybuyhomes.com if your interested in selling your home for cash without complications.
Let her experience work for you.
Don’t leave money on the “table”.



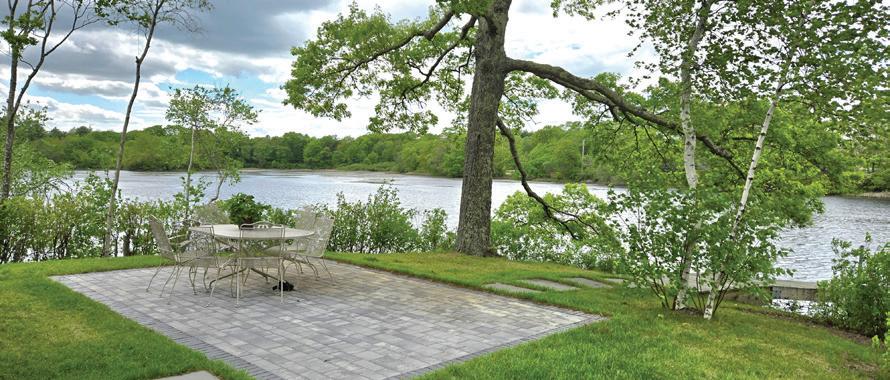
17 JAMAICA WAY, NORTH KINGSTOWN, RI 02852 2 BEDS |25
Dreaming of living in an amazing bespoke retreat on Secret Lake surrounded by nature’s gifts? Well, this Japanese inspired custom-built home-just two years old-offers that and more. Enjoy peaceful moments watching the wildlife, viewing sunsets and the moonrise from the balcony. Experience casual relaxation in the comfortable three-season porch with radiant heat flooring. Outdoor entertaining on the stone patio contributes to this amazing lifestyle. A separate studio offers space for an artist or a private office adding more hidden value. Easily accessible off Route 1 just minutes from Wickford Village and near the bridge to Newport, The City by the Sea, as well as spectacular ocean beaches. Owning this home offers a unique way to leave the stress behind and is a worthwhile investment.
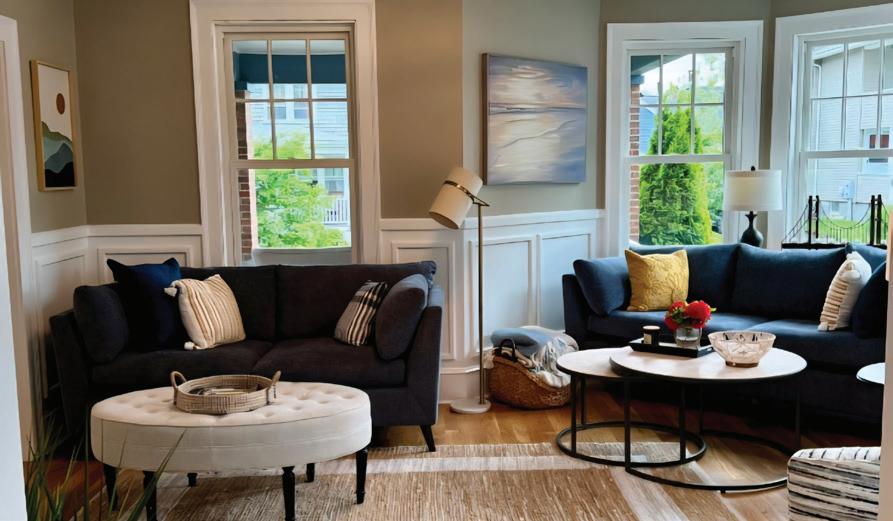
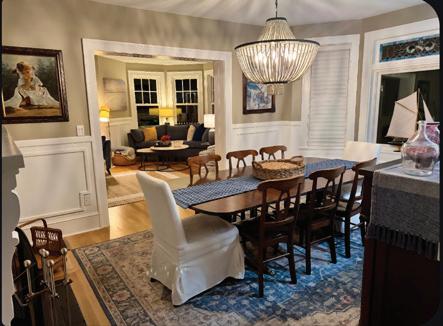
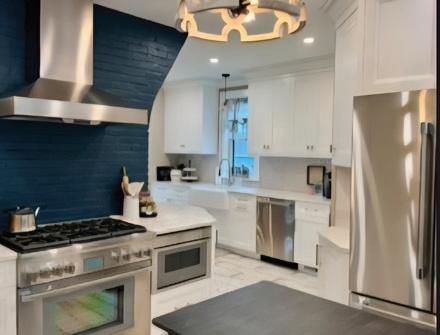
21 BEDLOW AVE, NEWPORT, RI 02840
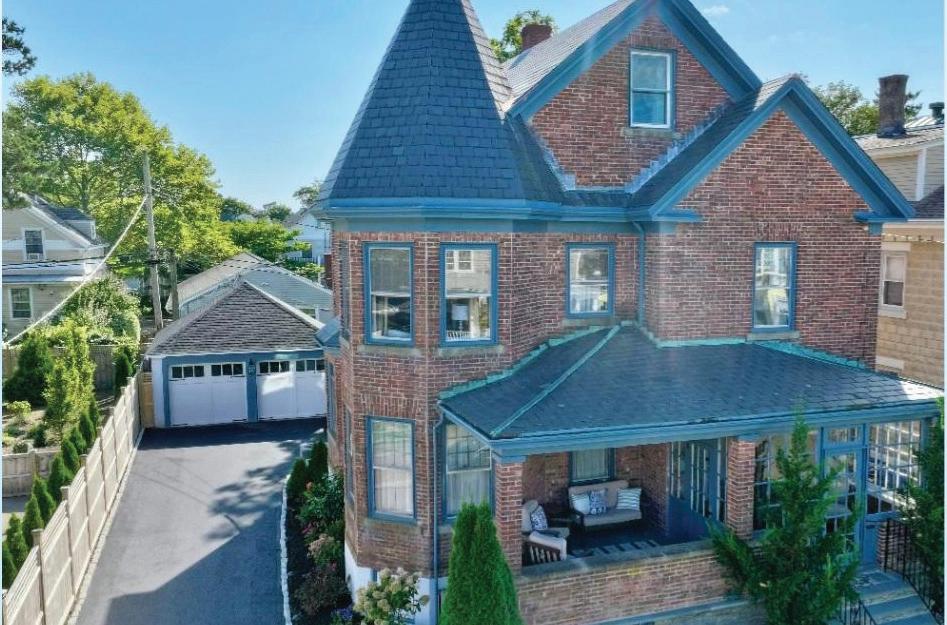
Enjoy staying in an extraordinary Queen Anne Victorian for a memorable vacation. This redesigned home offers a perfect blend of outdoor entertaining along with high end amenities, including a chefs kitchen and formal dining room comfortably seating 10 people. Renovated throughout, including a primary ensuite bedroom, new baths on each level, a combination game and media room all contribute to an enhanced Newport visit. The City By The Sea offers festivals, harbor activities, along with sandy beach access. This monthly rental opportunity for a family gathering or destination wedding is available for July -$22,000, August -$22,000.





56 Marine Drive, Narragansett, RI 02882
$2,250,000 | 3 BEDS | 4 BATHS | 3,086 SQ FT
Rare Opportunity on “Great Island”! Discover coastal luxury in this custom-built home, offered fully furnished and ready for you to move in. With 3 bedrooms, 3.5 baths, and two kitchens, this residence is designed for both comfort and entertaining. Breathtaking ocean views greet you from every waterside window, while the living room’s picture windows frame the deck, lush yard, and sparkling sea beyond. Enjoy modern conveniences like central air, a generator, and a propane gas fireplace. A private boat ramp adds to the allure, making seaside adventures effortless. The two-car garage completes this exceptional offering. Don’t miss your chance to own this coastal gem!
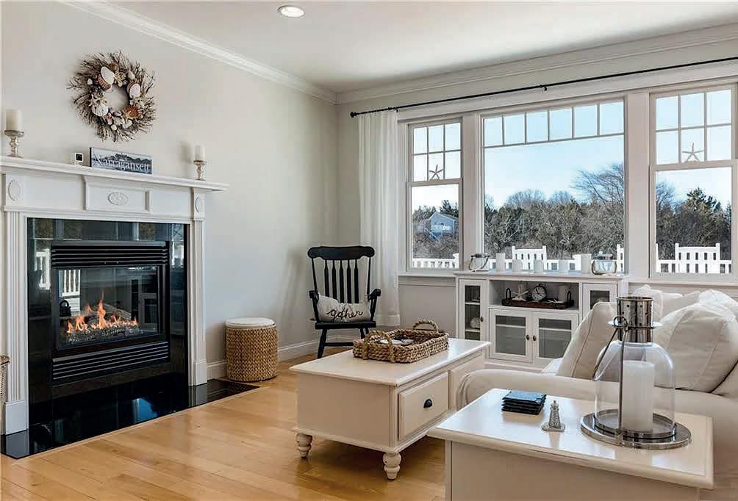



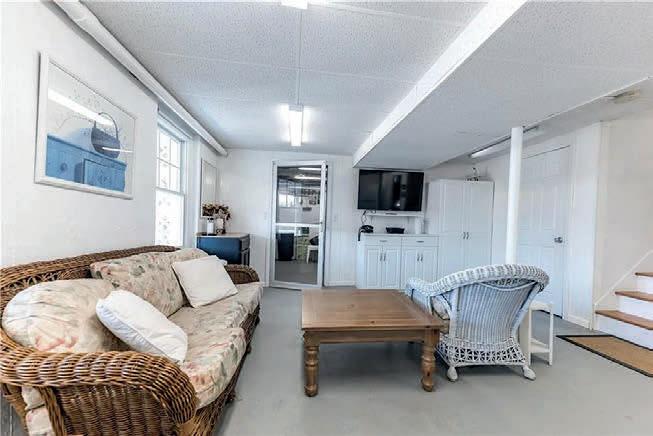



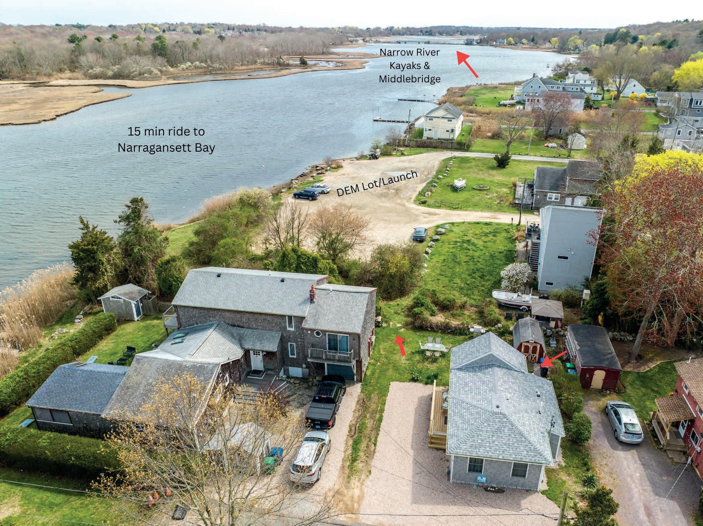
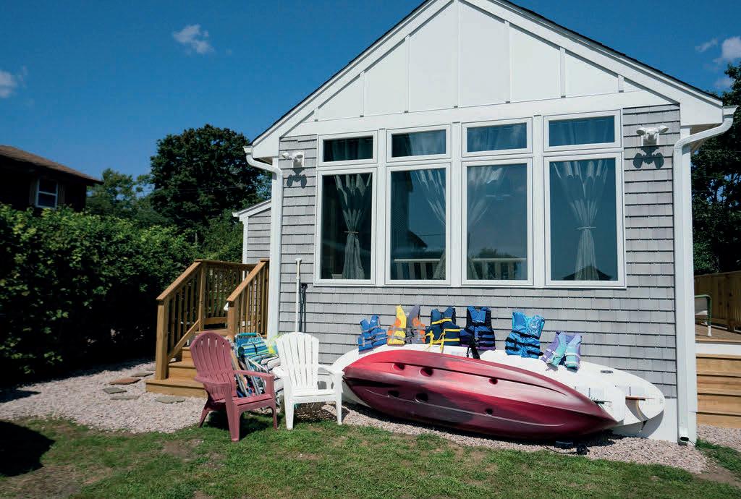
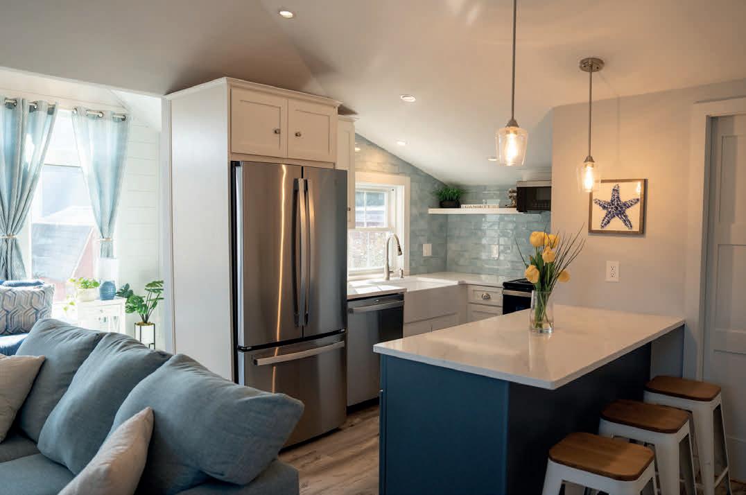
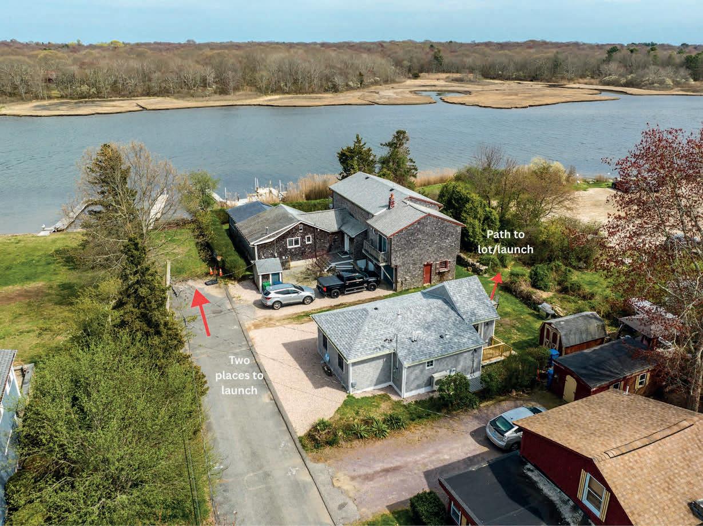

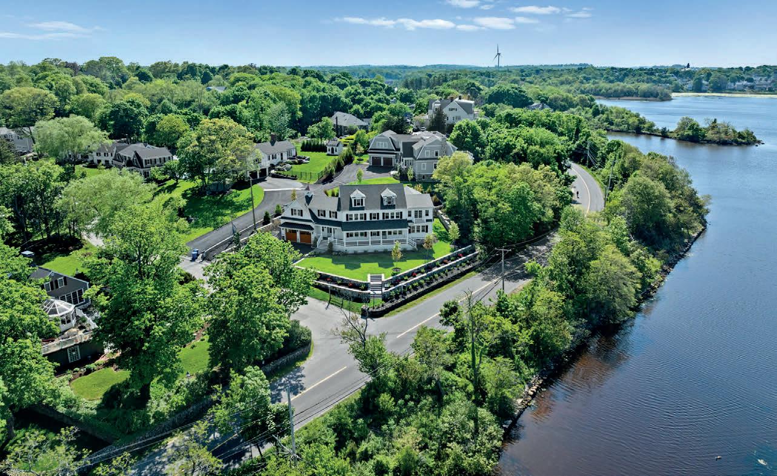
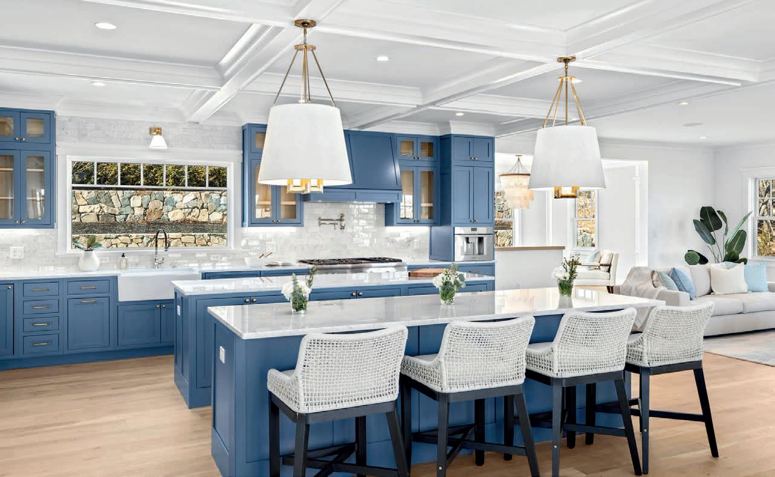
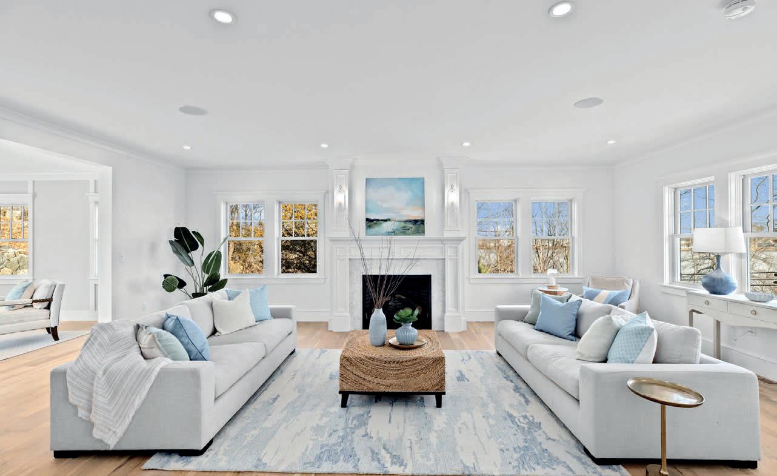
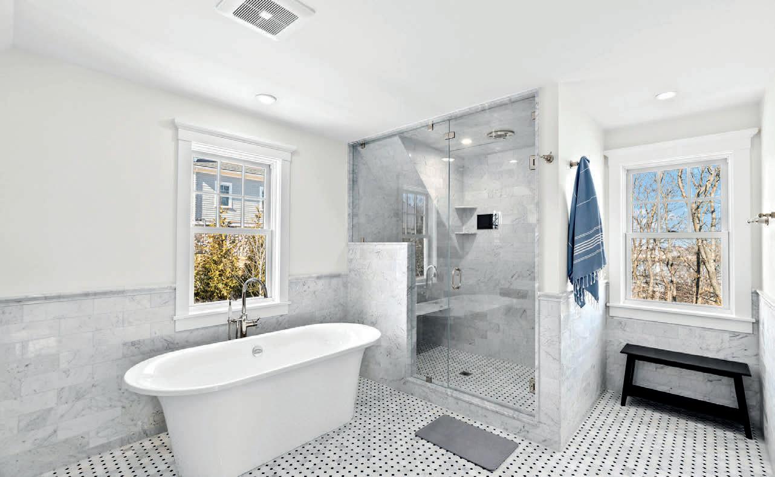
Set in the sought-after Windy Hill neighborhood with stunning views of Straits Pond and the Atlantic, this newly built 5+ bedroom home is just moments from the beach. Designed for both entertaining and everyday luxury, the chef’s kitchen features double islands, a professional gas range, built-in espresso machine, breakfast bar, and walk-in pantry. The primary suite offers a private balcony, dressing room, and a spa-like bath with Carrara marble, dual vanities, soaking tub, and steam shower with built-in TV and sound system. The second floor includes additional bedrooms, a lounge, and a full laundry room. Meticulously landscaped with handcrafted stone walls, bluestone patio, irrigation, and lighting, the property is as stunning outside as in. The lower level offers potential for a media room, gym, or office. A rare opportunity to own a thoughtfully crafted coastal retreat! 4 WINDY HILL ROAD, COHASSET, MA 02025

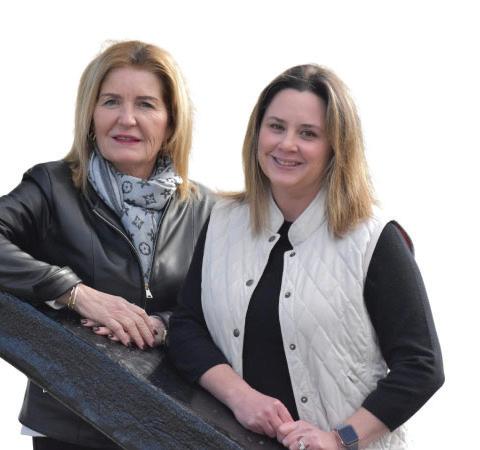

We can’t express our gratitude to Katie and Jill enough! After struggling to sell our house with another agency, we hired Katie and Jill who provided us constructive suggestions to overcome the obstacles we had been facing. They were thorough, motivated and beyond helpful throughout the process. I would recommend them to anyone trying to sell their home on the South Shore!

Our group is proudly comprised of lifelong South Shore residents. As a top producing team, we work cohesively to bring our clients exceptional service, clear communication and targeted marketing that delivers results when buying or selling real estate.
We attribute our success to the family foundation our group was built on. Our team dynamic resonates with clients because we each bring our own set of skills to the table. We offer a premiere level of service by balancing decades of market intelligence and established relationships with innovative digital marketing strategies that today’s buyers and sellers are looking for. Most importantly, the family line is very much carried over in our day-to-day operations. That support, sounding board and approachability is what keeps our clients happy and coming back with their families.
LUXURY PROPERTIES SPECIALIST
Jill Caffrey: C: 781.603.9763
Katie Milmoe: C:781.838.0023
Jill.Caffrey@Raveis.com
thejillcaffreygroup.raveis.com

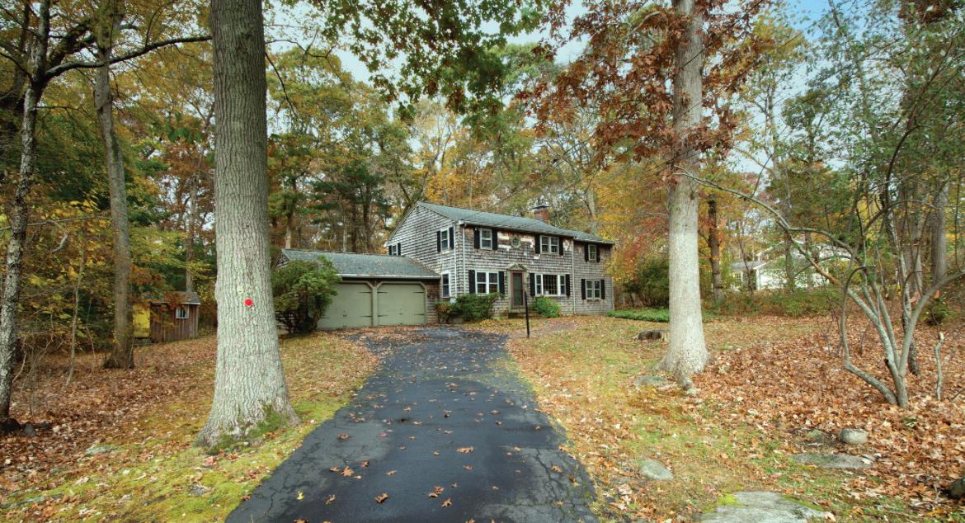
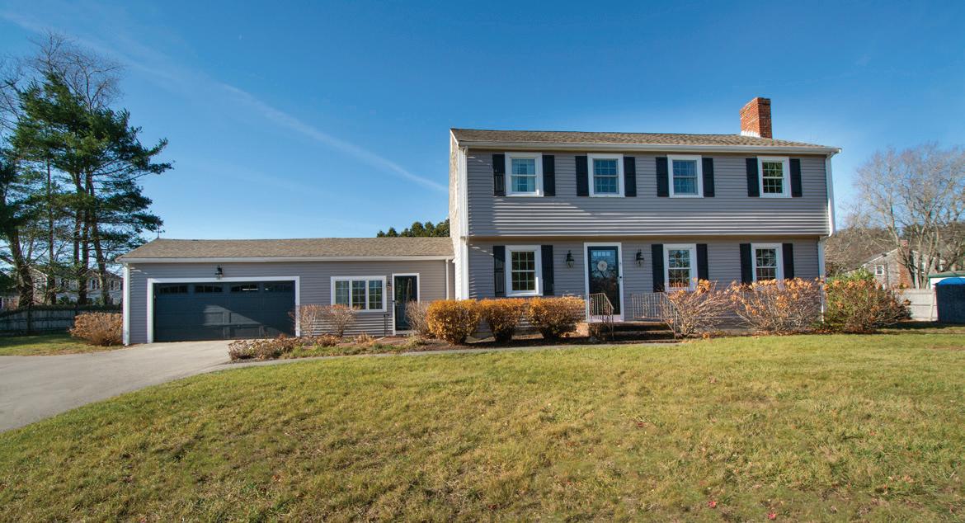
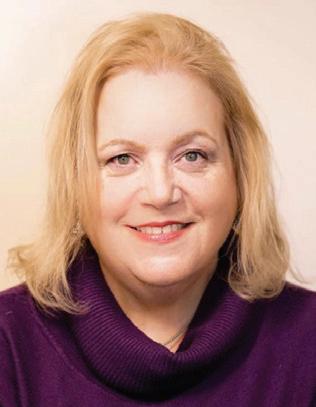
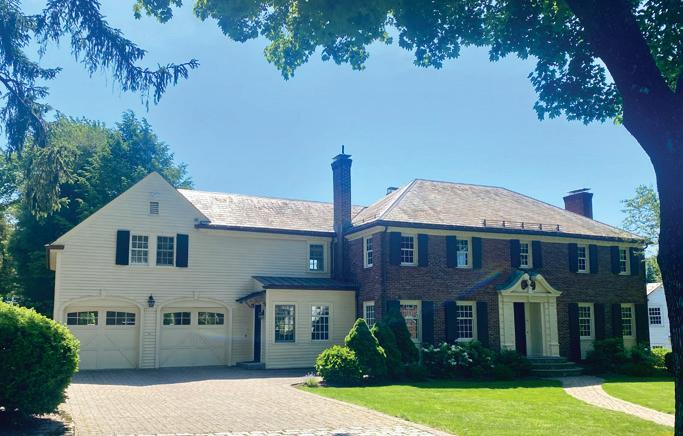
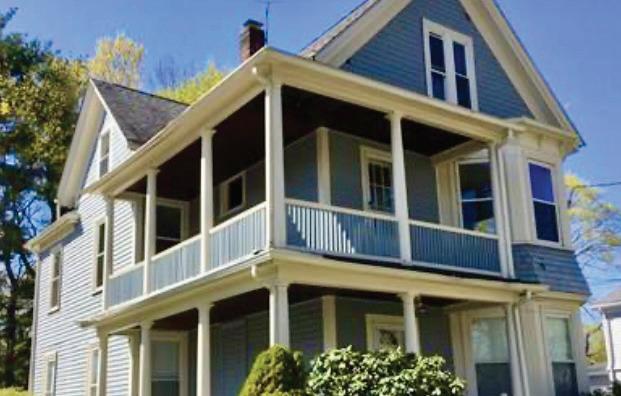
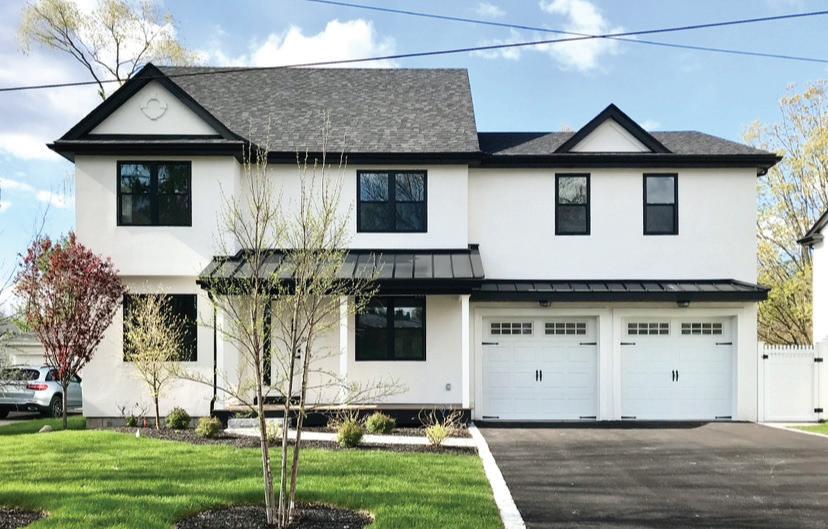
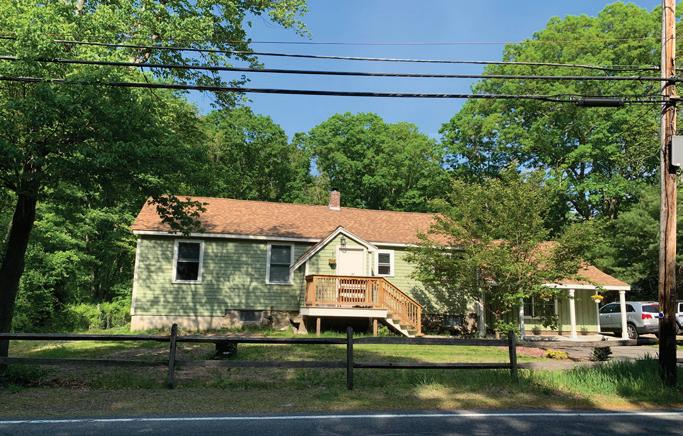


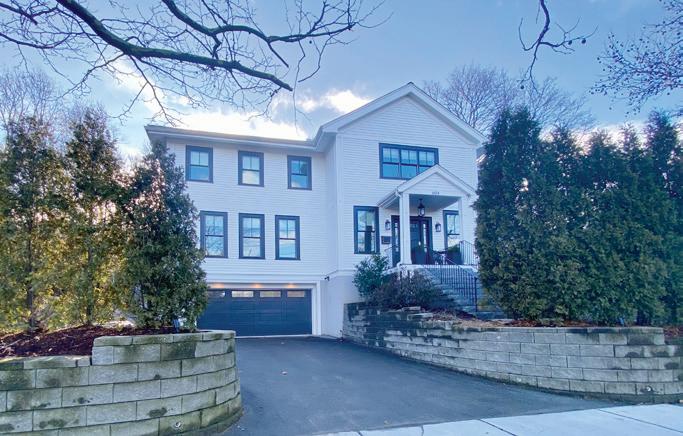


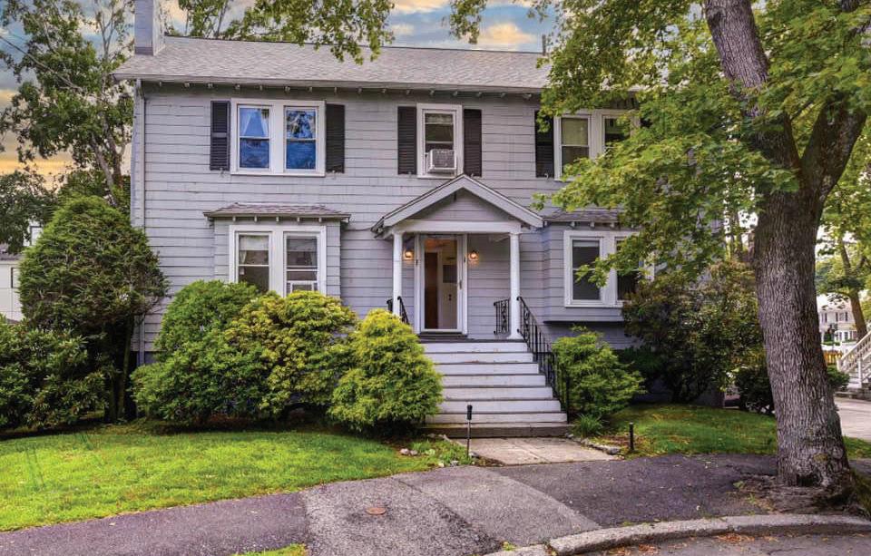

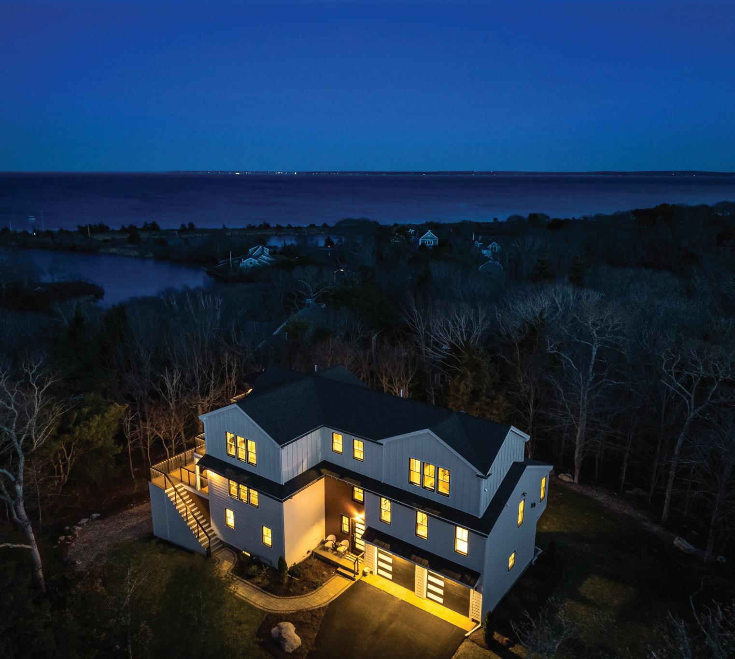
“Amy makes things happen. She provides the information you need. Then she provides the information you didn’t even know you needed. You can tell that other agents love to work with her and sometimes that can make all the
She responds quickly and never fails to follow up on any question or request. And she seems to have this extensive network of connections that offer help, guidance, and assistance. Her balance of
- MARY KAY H.

