














W6050 STRAWFLOWER DRIVE APPLETON, WI 54915
4 BEDS | 4 BATHS | 2,762 SQ FT | $499,900
Spacious Home in Highly Desirable Neighborhood
This stunning home offers ample space, featuring 4 large bedrooms, 2 full bathrooms, and 2 half bathrooms. The expansive layout ensures room for everyone’s needs. The chef-inspired kitchen boasts a spacious center island and gorgeous stone countertops, ideal for both cooking and entertaining. Step outside to a private, beautifully landscaped backyard with a deck, perfect for relaxation or outdoor gatherings surrounded by mature trees.The lower level features a cozy family room, providing additional space for leisure and activities. This home is truly a must-see in a sought-after neighborhood! Home in Kimberly area school district.
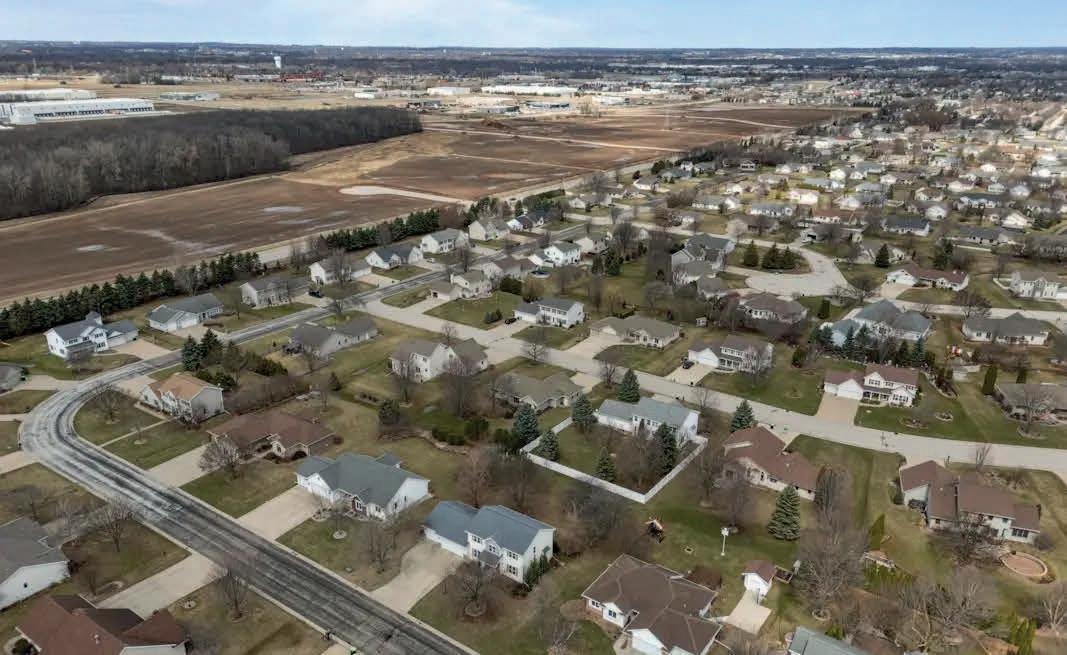
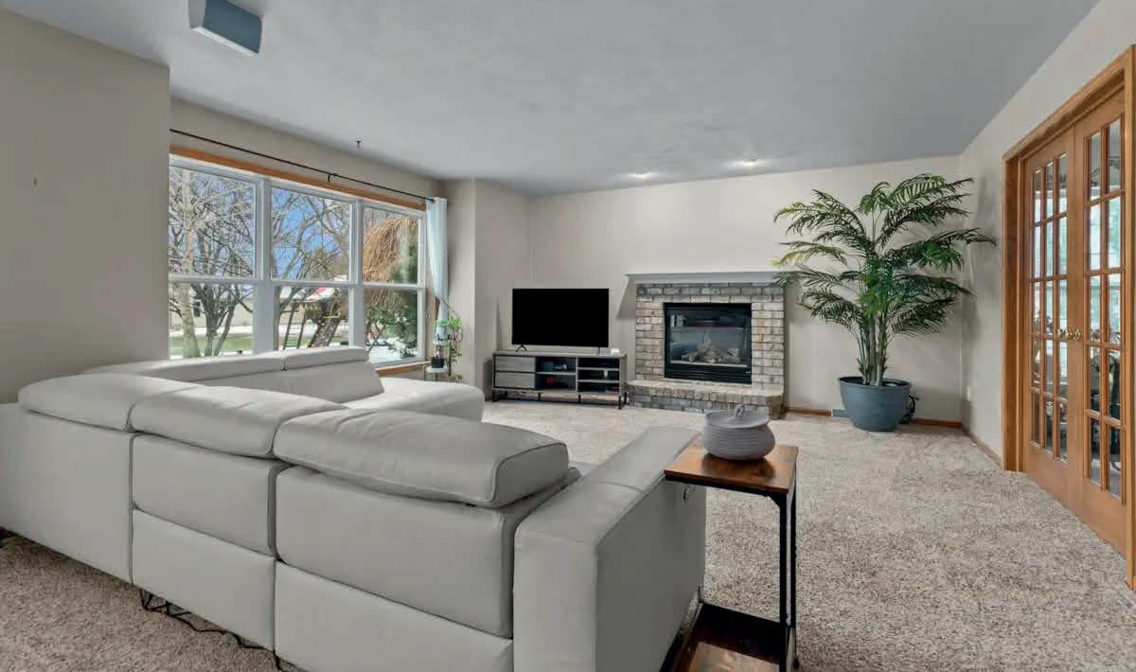
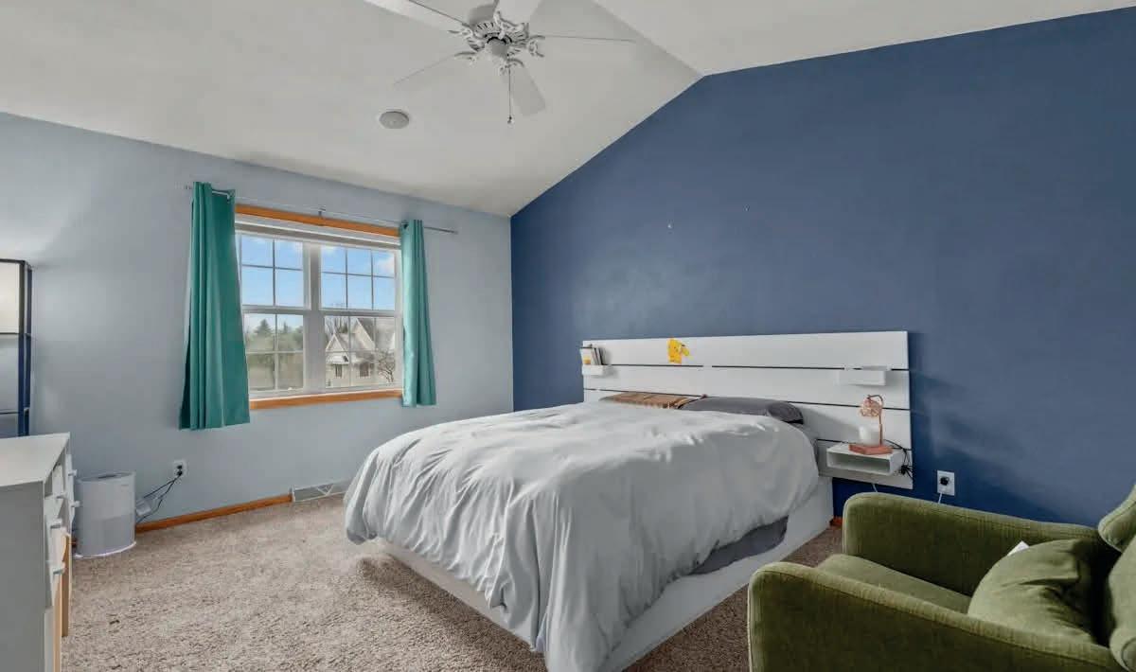

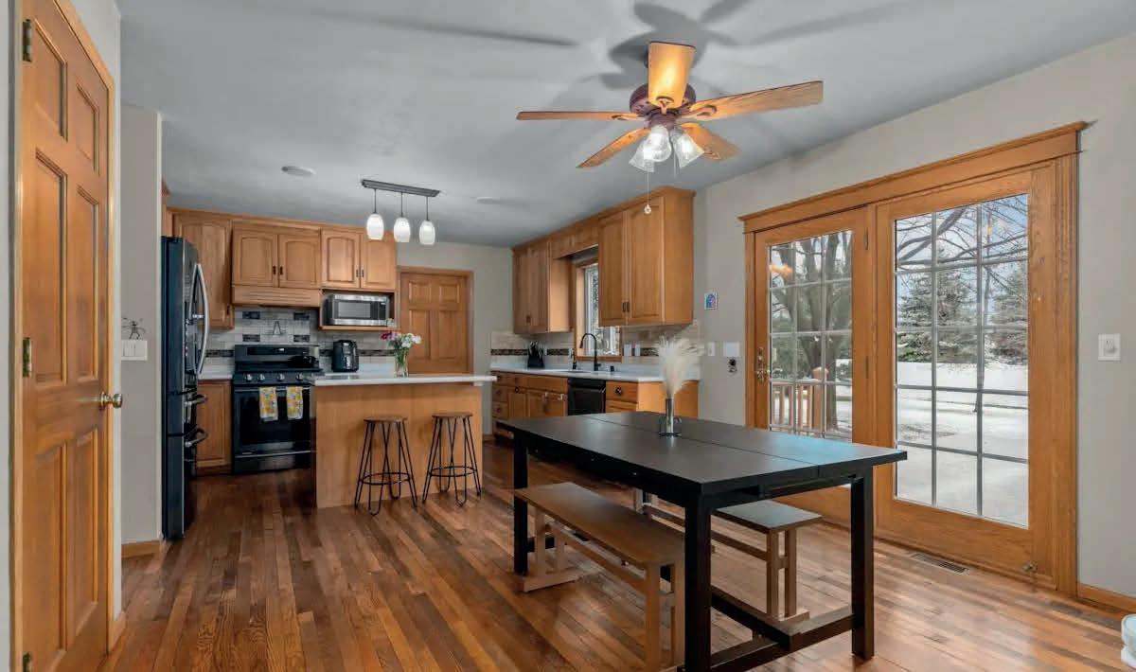
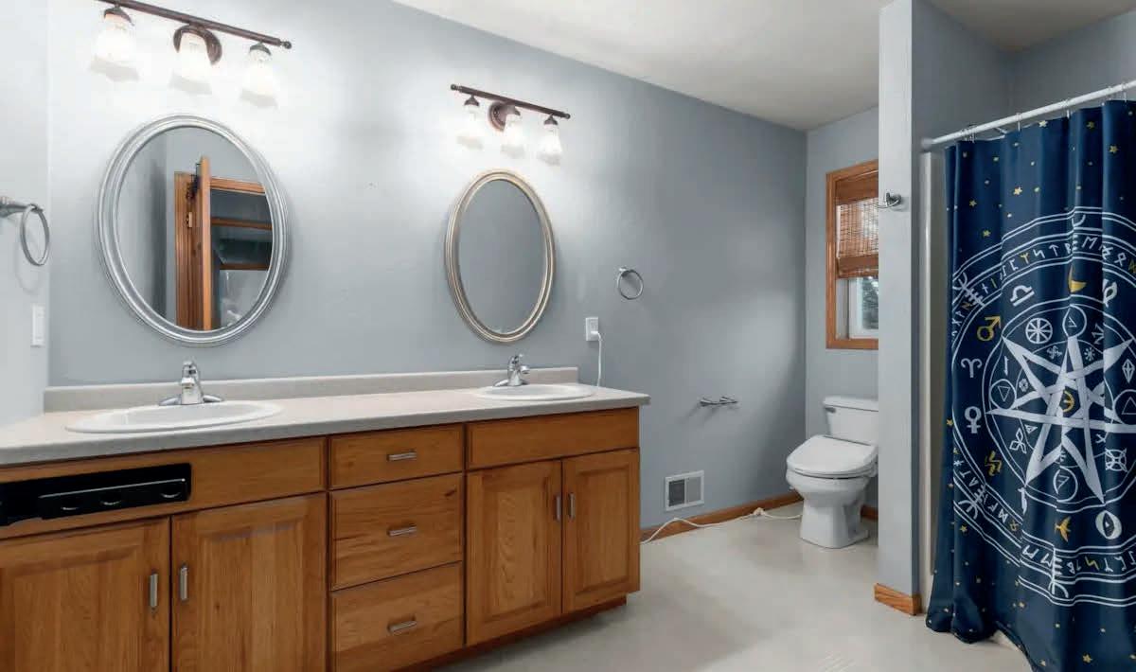


W5672
“UNDER CONTRACT”
$1,699,700 | 3BR | 3BA
Experience lakeside luxury with this custom-built Thelen Construction home, offering 83’ of private frontage on Lauderdale Lakes. This elegant 3BR, 2.5BA lake home is designed to impress, blending timeless craftsmanship with upscale finishes throughout. Enjoy stunning lake views from expansive windows, a gourmet kitchen, vaulted ceilings, and a spacious open-concept layout perfect for entertaining. Step outside to a beautifully landscaped yard with ample space for lakeside relaxation and recreation. Trex balconies, screened porch w/ heaters facing the lake, LL family room, stone fireplaces, wet bars, zoned heating & heated 3 car garage. For additional fun, turn the rec space into a bar or gym. A rare opportunity to own a true luxury retreat on one of Wisconsin’s most sought-after lakes.

“UNDER CONTRACT” $2,749,700 | 6BR | 4BA
Welcome to your dream Lauderdale Lakes lodge—this 6BD, 3.5BA timber-frame retreat offers 134’ of level Middle Lake frontage, a private beach, and a lakeside boat house with rooftop deck. Inside, the soaring great room features exposed beams, a 2-story stone fireplace with wood stove on the LL, and a wall of windows framing stunning lake views. The wood-floored kitchen with large island opens to a dining area, screened porch, and wrap-around deck—ideal for entertaining. The main-floor primary suite offers lake views and direct deck access. Upstairs, vaulted bedrooms include cozy sleeping lofts. The walk-out lower level features a family room with a wood stove, game room, and 6th bedroom. A 3-car garage and mudroom complete this serene lakeside escape.
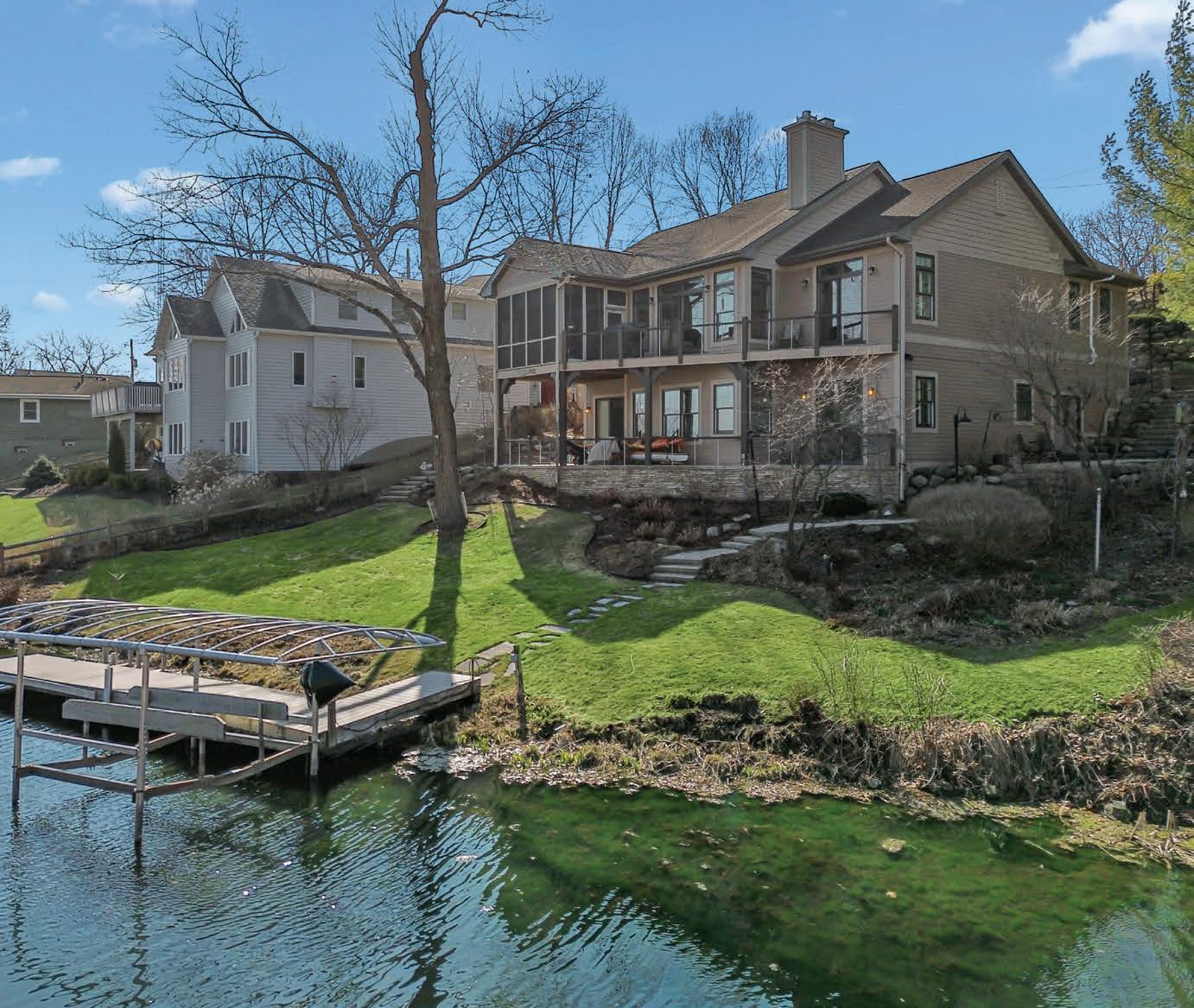
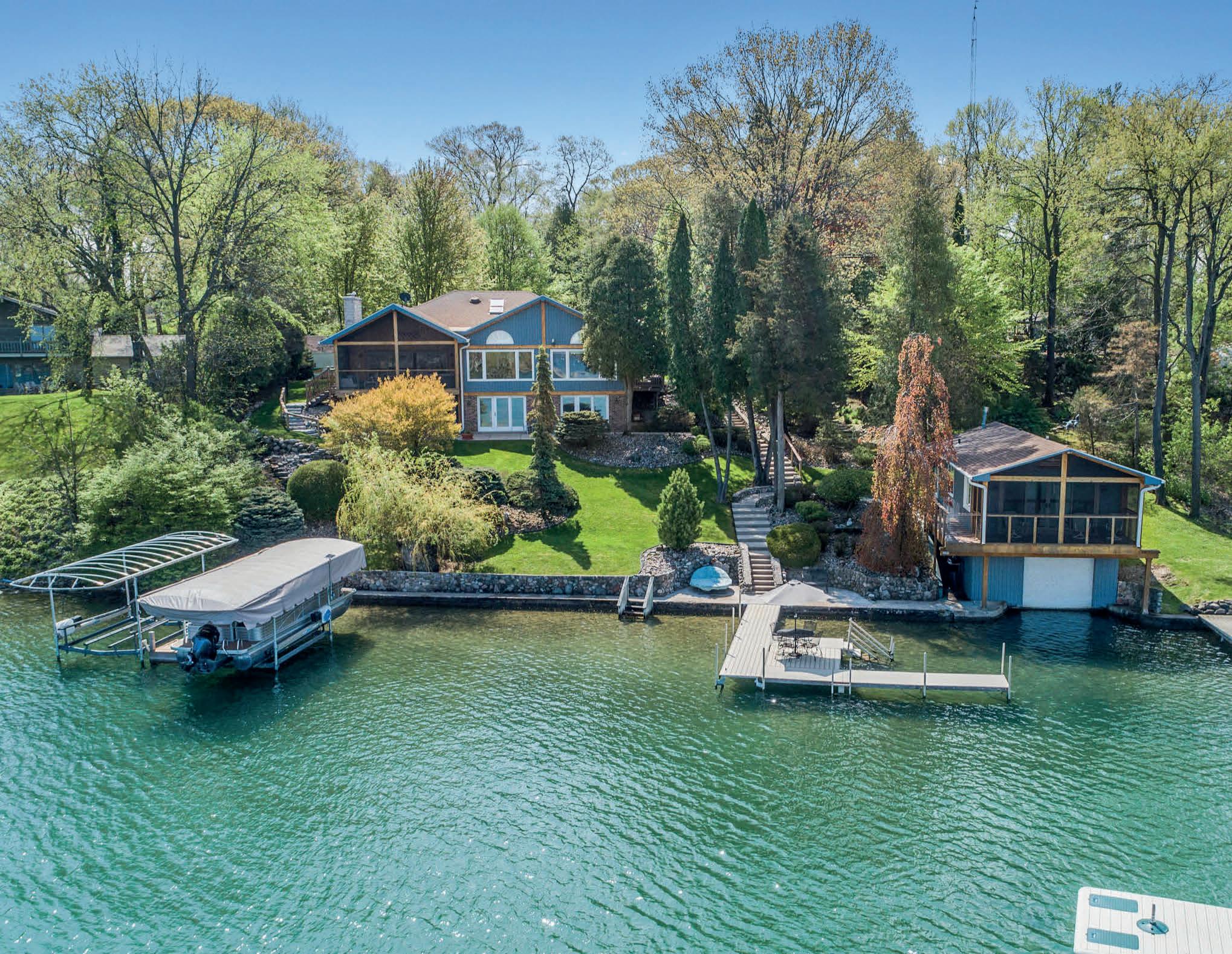
“NEW
$3,199,700 | 6BR | 5.5BA
Luxurious lakefront estate on Lauderdale Lakes’ exclusive “Gold Coast” with 142’ of pristine sand frontage and 1.28 acres of gated, wooded privacy, all on a private road for additional exclusivity. The 4BD, 4.5BA main home is designed for elevated lake living, with panoramic views, lakeside dining, a vaulted screened porch, and a lakeside primary suite with private deck. Entertain with ease in the walkout lower level featuring a family room, wet bar, brick fireplace & patio with fire pit. A rare wet boathouse includes a stunning 2BD/1BA guest cottage above with vaulted ceilings, full kitchen, living room, and screened porch. Premium amenities include a 36x30 heated/cooled garage with 4 vaulted rooms including workout room & dog run, plus an additional heated 3.5-car detached garage.
W5357 LAUDERDALE DRIVE ELKHORN, WI 53121
$4,499,700 | 4BR | 3.5BA |
The Iconic Lauderdale Lakes home, “The Boathouse” on Deakin Isle is situated on 192’ of premier shoreline. Rebuilt in 2015 to its original 1915 Jazz Age glory, this 4-bedroom, 3.5-bath home is bursting with historical details and architectural styles. Ballroom features 1,200 sq ft with original hard rock maple floors, unique hanging Meiji era Japanese lanterns, with the original Opium Den prepped for a future hidden wine cellar. All 3 Lauderdale Lakes are visible from numerous vantage points throughout the four levels. Kitchen features custom marble countertops, farm sink, Wolf & Sub-Zero appliances. Master BR ensuite with luxury freestanding tub, full steam room, and private deck with fireplace. A finished swim basin provides access to the marque wet boathouse w/ underwater lighting.
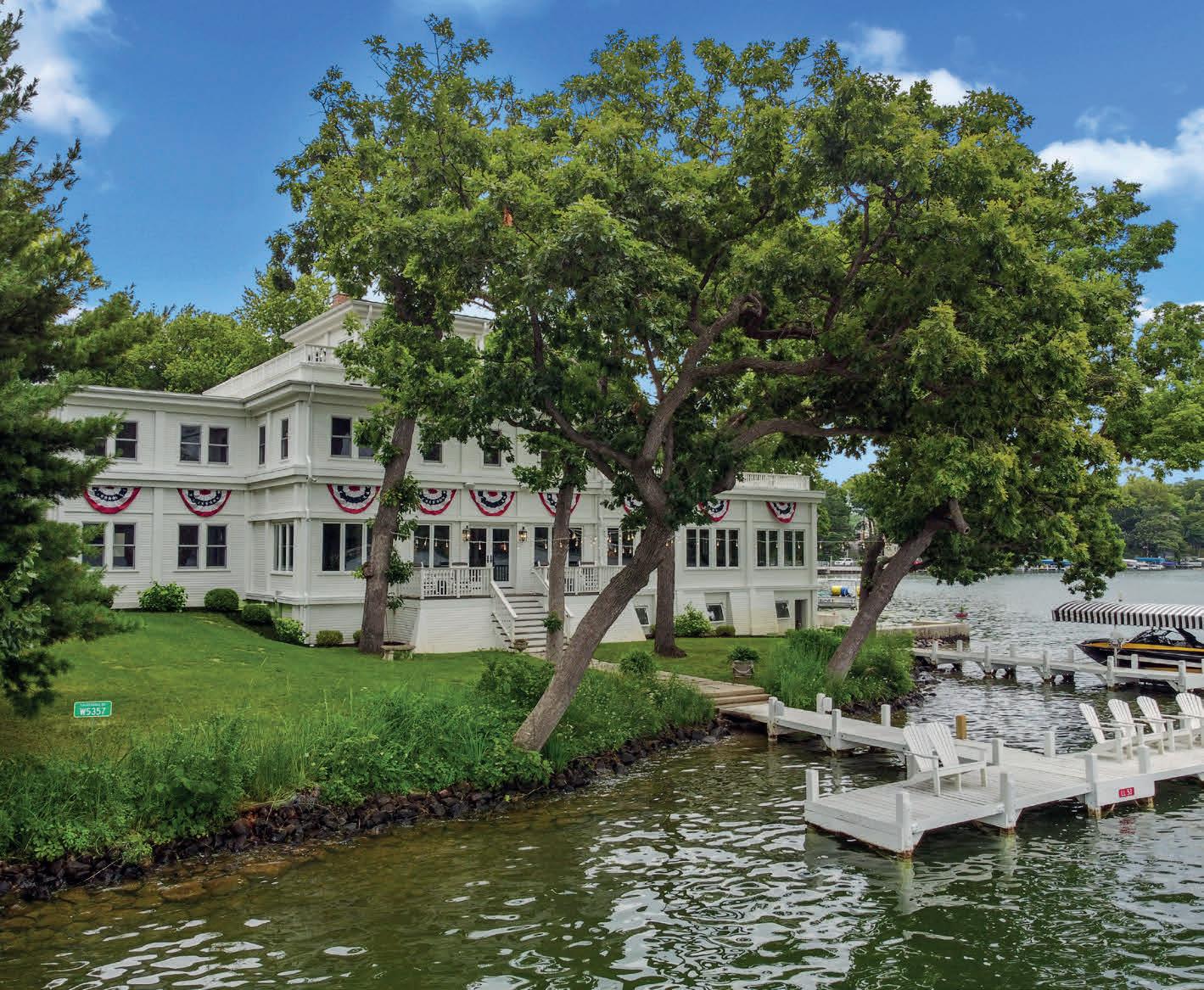


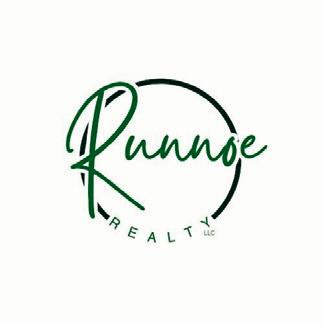

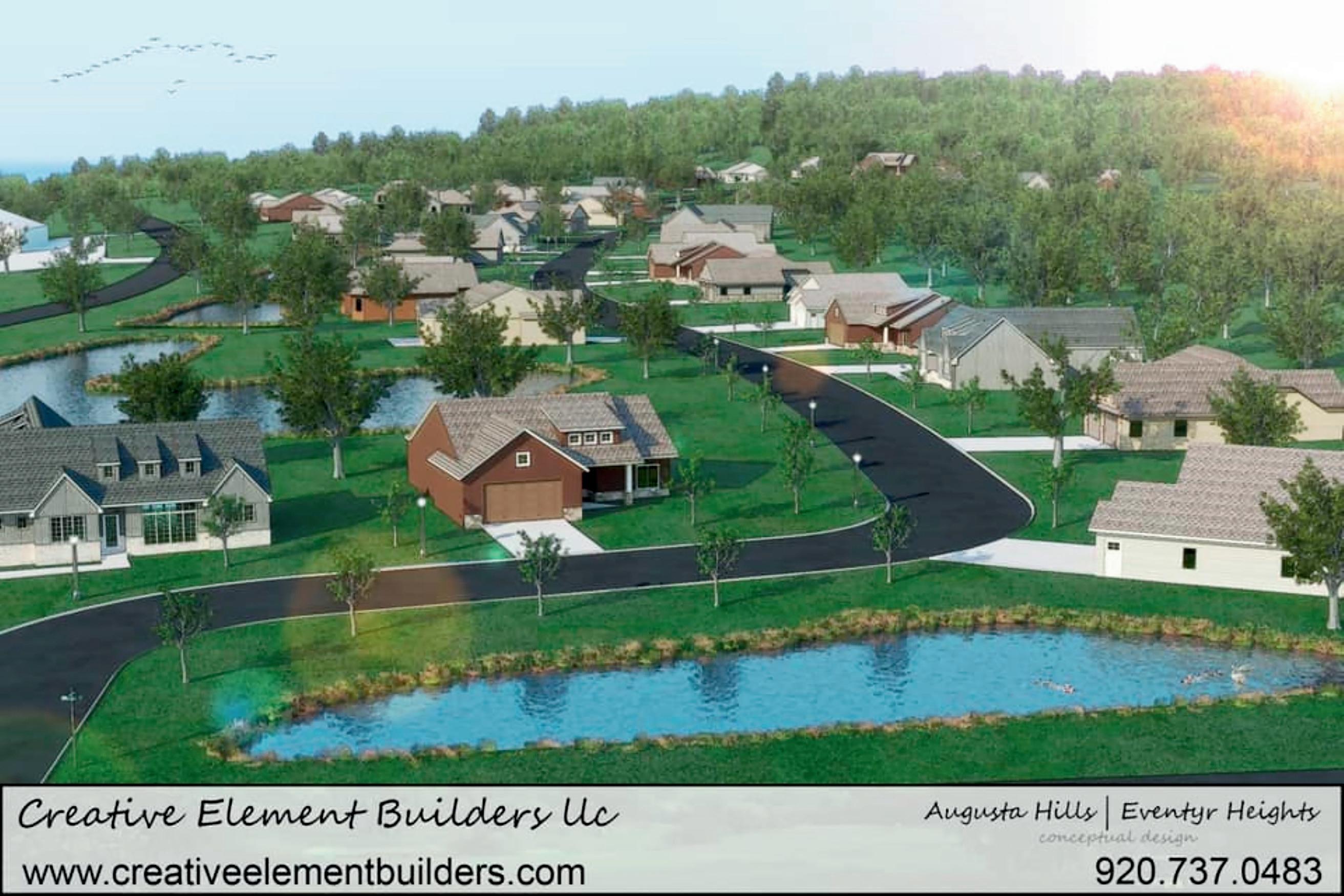
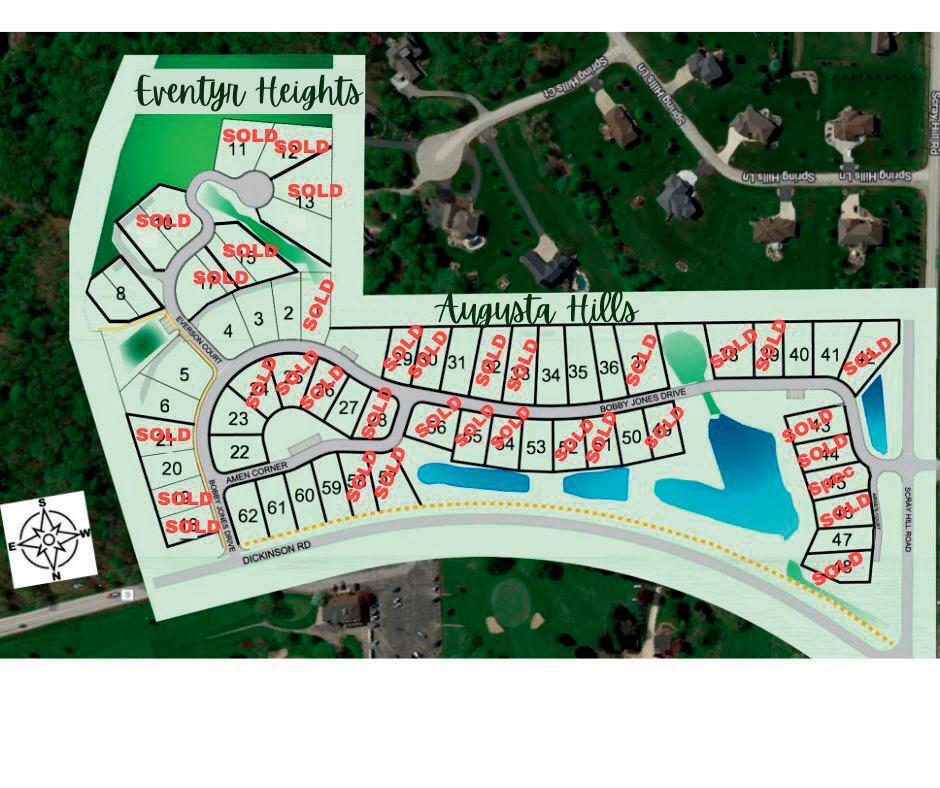
“Augusta Hills is a peaceful, beau�ful, user friendly, wonderful neighborhood…a treasure. Why wouldn’t you live here.”
John & Rae –Augusta Hills


“We love our new home in Evenytr Heights! Perks include privacy & quiet living with an abundance of wildlife – birds & deer – right outside our door! The lawncare & maintenance is done with considera�on & me�culous care. It is wonderful to have that off our plate! And our neighbors are the best! It is a joy to meet people who care about quality living.”
John & Rändi – Eventyr Heights

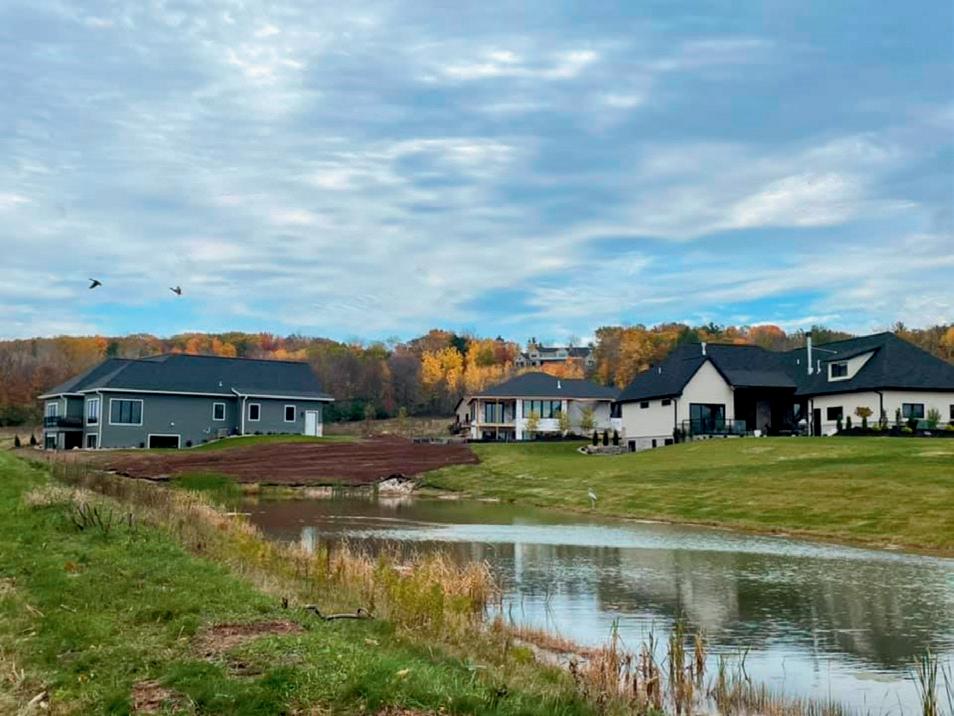
“We have lived in Augusta Hills for over two years now and have loved every minute Beau�ful sunrises and sunsets, great neighbors…truly it’s the best place to live in Green Bay.”
Ace & Mitzi –Augusta Hills

“We love living in Eventyr Heights because it is a quiet, friendly neighborhood surrounded by nature.”
Ron & Jenny –Eventyr Heights


“Lovely views from Ledgeview and a convenient loca�on with a feeling of being out of the city makes Augusta Hills right for us.”
Lot 57 Residents –Augusta Hills
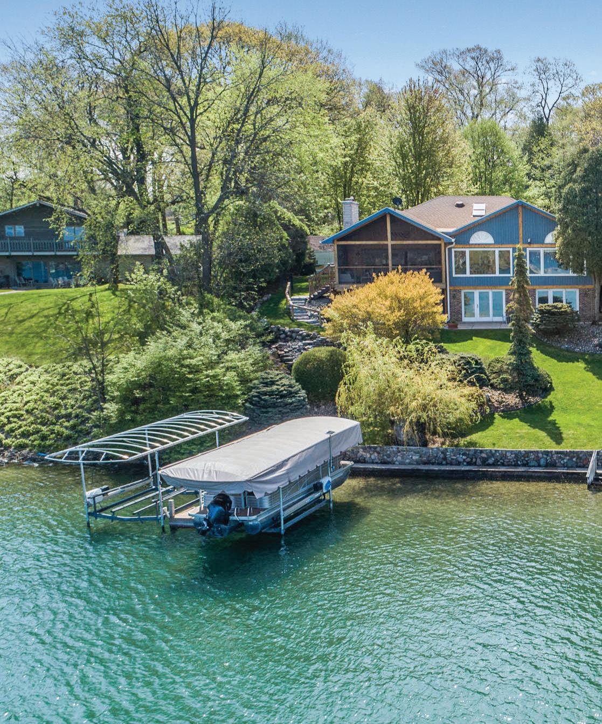
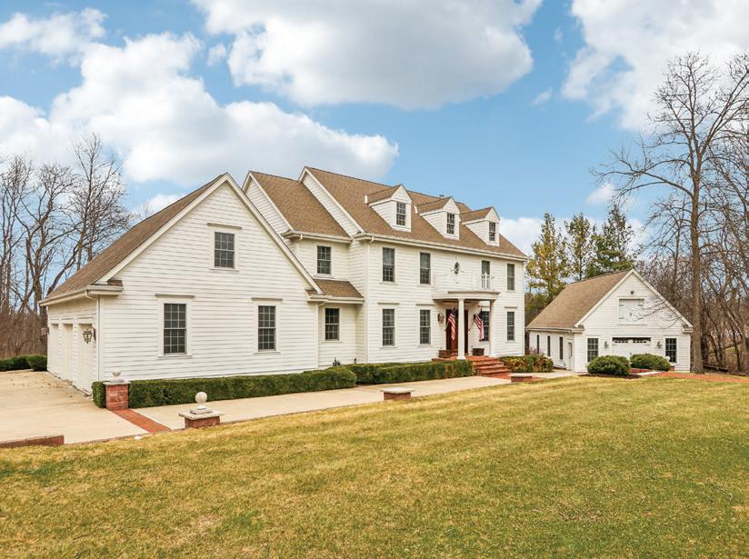
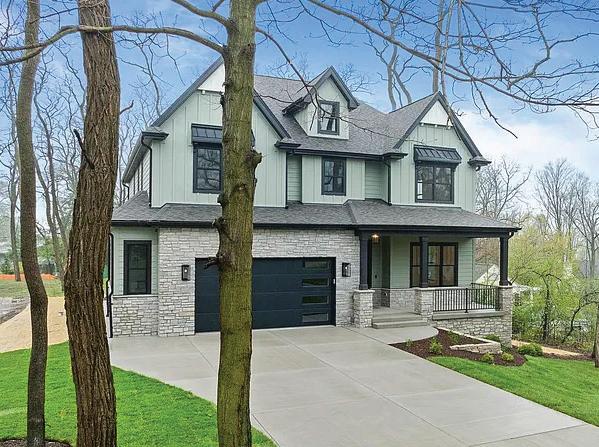
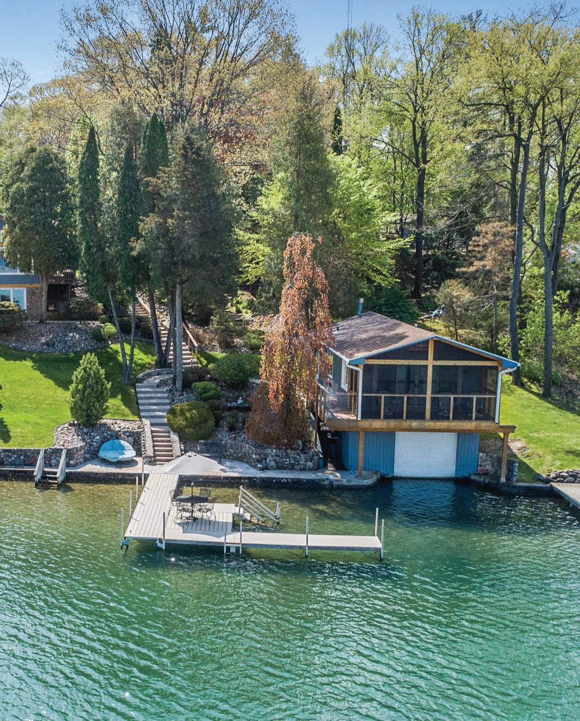
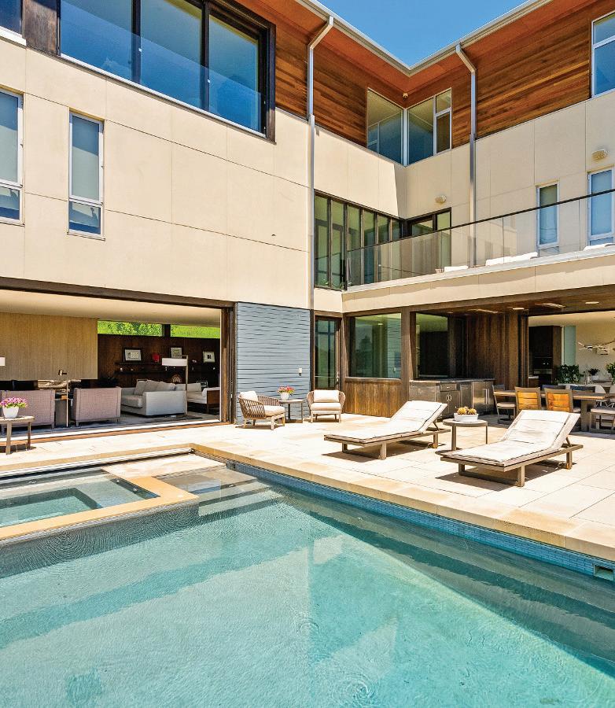
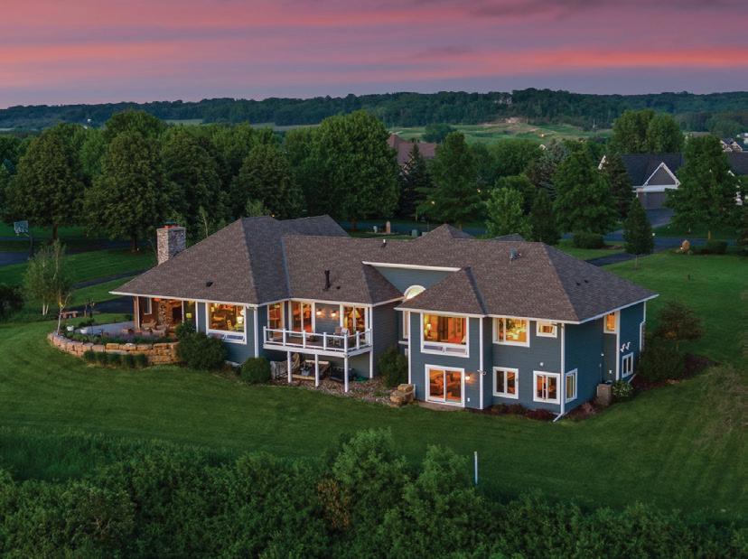
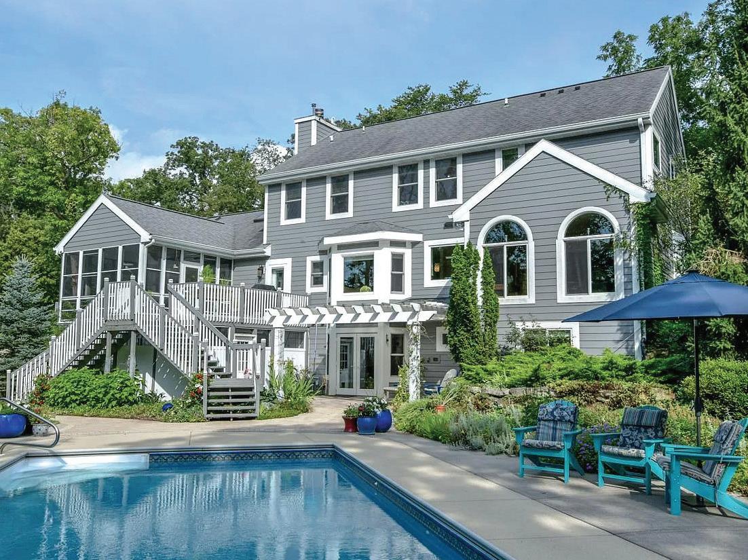

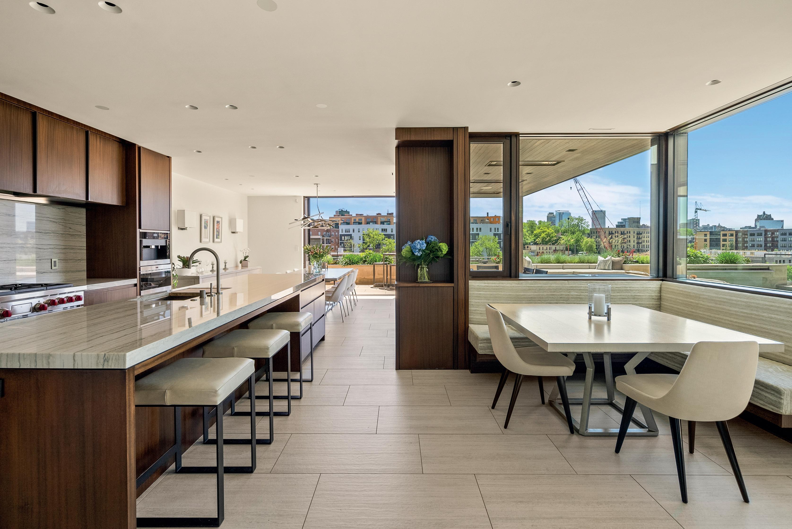




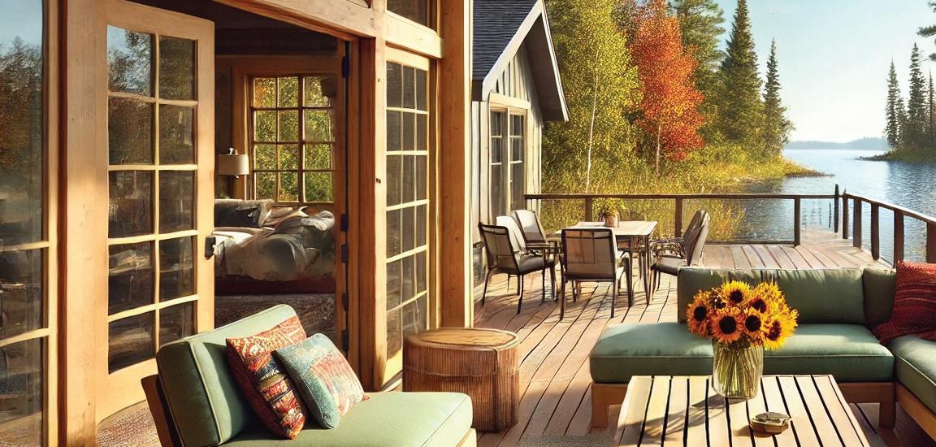
Indoor-outdoor living represents the seamless integration of interior spaces with the natural environment, creating an expanded living area that flows effortlessly between the indoors and outdoors. In Wisconsin, where residents experience distinct seasonal changes, this design philosophy requires thoughtful consideration of climate, architecture, and lifestyle needs. The following guide explores how luxury homeowners in Wisconsin are embracing this trend while adapting it to the unique challenges and opportunities of the region.
Wisconsin’s climate presents both opportunities and challenges for indoor-outdoor living. With warm summers and cold winters that can drop well below freezing, luxury homes in the state are increasingly incorporating design elements that maximize enjoyment of the outdoors while providing protection from the elements. Traditional Wisconsin architecture, from Prairie School influences to contemporary lake houses, provides an excellent foundation for integrating indooroutdoor living concepts.
Modern Wisconsin luxury homes are featuring sophisticated all-season rooms that bridge the gap between indoor and outdoor spaces. These rooms incorporate advanced thermal glass technology and radiant floor heating systems, allowing homeowners to enjoy views of the landscape year-round. Motorized screens and retractable glass walls can be adjusted based on weather conditions, while high-efficiency climate control systems maintain comfort regardless of external temperatures.
Modern luxury homes in Wisconsin are featuring innovative transitional spaces that serve both indoor and outdoor functions. These areas often include multi-panel glass doors that completely disappear into wall pockets, creating expansive openings during warm months. Custom-designed mudrooms with sophisticated storage solutions help manage the transition between outdoor and indoor living during Wisconsin’s varied weather conditions.
The latest trend in Wisconsin luxury homes focuses on wellness-oriented spaces that blend indoor comforts with outdoor benefits. Indoor pools with retractable walls, private greenhouse spaces for year-round gardening, and spa-like outdoor areas with privacy landscaping are becoming increasingly popular among affluent homeowners seeking to maximize their connection with nature while maintaining privacy and comfort.
Today’s luxury outdoor spaces in Wisconsin are becoming increasingly sophisticated, with technology integration playing a crucial role. Heated patios with snow-melting systems, smart lighting that adjusts to natural light levels, and weather-responsive pergolas are becoming standard features. These spaces often include high-end outdoor kitchens with professional-grade appliances designed to withstand Wisconsin winters.
Wisconsin luxury homes are embracing biophilic design principles, incorporating natural materials and organic elements throughout the home. Large-format windows, natural stone features, and living walls create a constant connection to nature. This trend is particularly popular in homes situated near Wisconsin’s numerous lakes and forests, where the surrounding landscape becomes an integral part of the interior design.
When implementing these design trends, it’s essential to consider Wisconsin’s specific climate challenges. High-performance materials, proper insulation, and strategic placement of outdoor features are crucial for success. Luxury homeowners are investing in commercial-grade heating elements for outdoor spaces, weather-resistant furnishings, and sophisticated drainage systems to manage snow melt and rainfall.
For optimal results, consider working with architects and designers who understand Wisconsin’s unique environmental conditions. Focus on creating multiple outdoor “rooms” that can be enjoyed during different seasons, and invest in quality materials that can withstand extreme temperature variations. Incorporate adequate storage solutions for seasonal items, and plan for proper maintenance of both indoor and outdoor spaces.
Welcome to 1108 Eastbrook Drive—an exceptional residence tucked within the exclusive Burlington Conservancy neighborhood. Perfectly positioned for effortless access to Milwaukee, Lake Geneva, and Chicago, this property offers the ideal blend of sophistication, privacy, and convenience.
Thoughtfully designed with refined taste, this lightfilled home features an expansive open-concept living space that flows seamlessly into a stunning sunroom—an ideal retreat to enjoy morning light or evening relaxation. With 3 spacious bedrooms and 2 impeccably appointed full baths, every detail reflects quality and comfort.
The main floor offers a rare combination of functionality and elegance, including a dedicated laundry room and gracious living and dining areas perfect for entertaining. Step outside to a beautifully landscaped, fenced-in yard offering exceptional privacy and tranquil views of the surrounding green space—your own personal sanctuary.
This is more than a home—it’s a lifestyle. Located in one of Burlington’s most coveted communities, 1108 Eastbrook Drive is a rare opportunity to experience elevated suburban living with unrivaled access to big-city amenities and small-town charm.

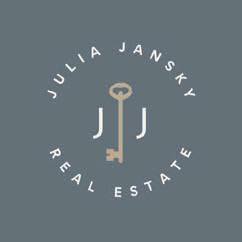

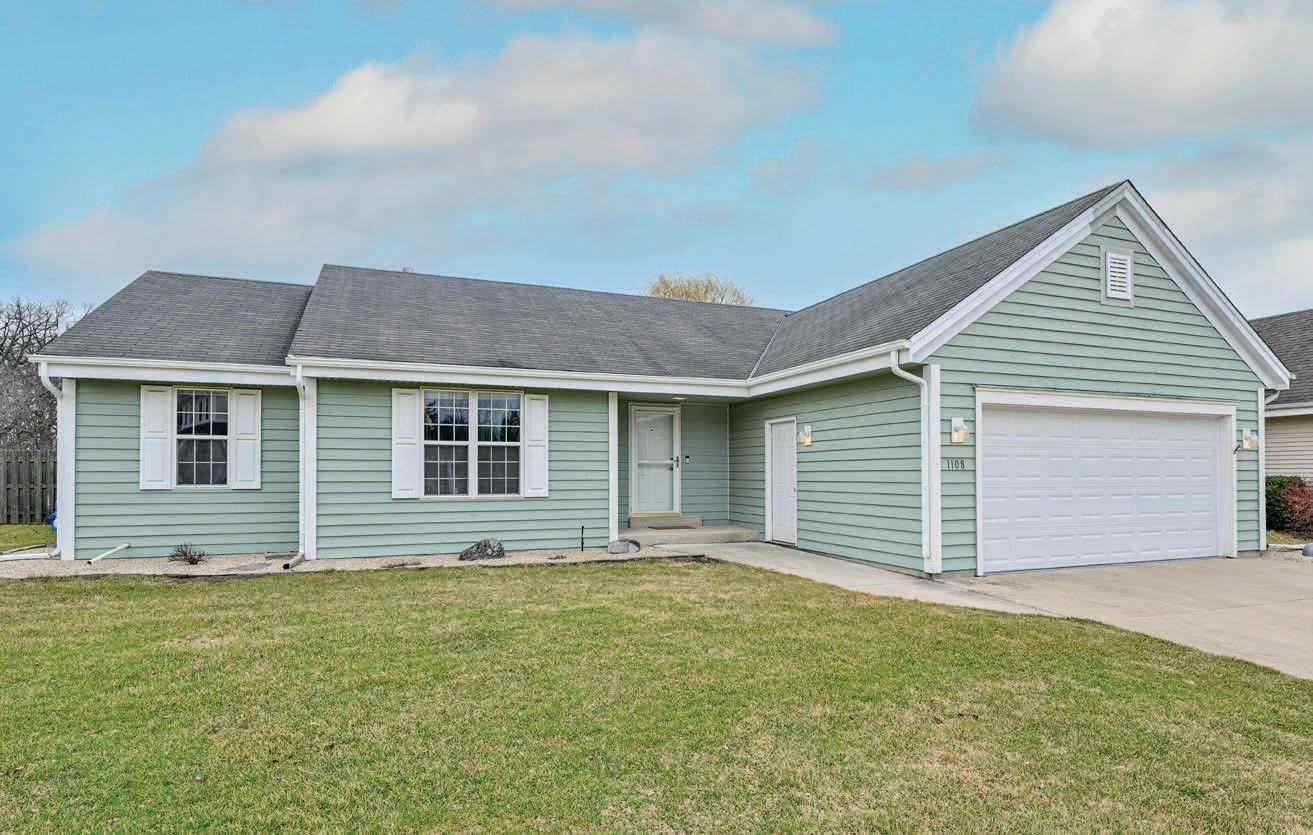

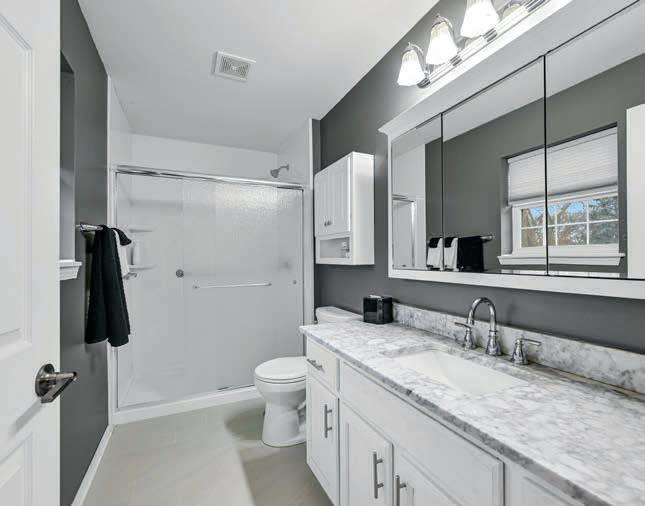
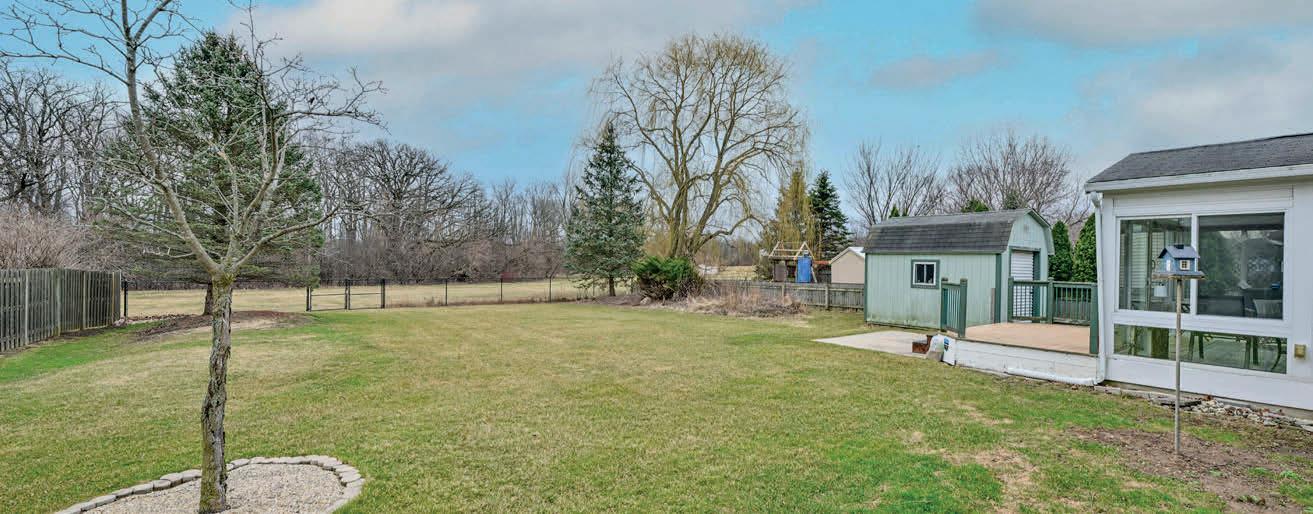
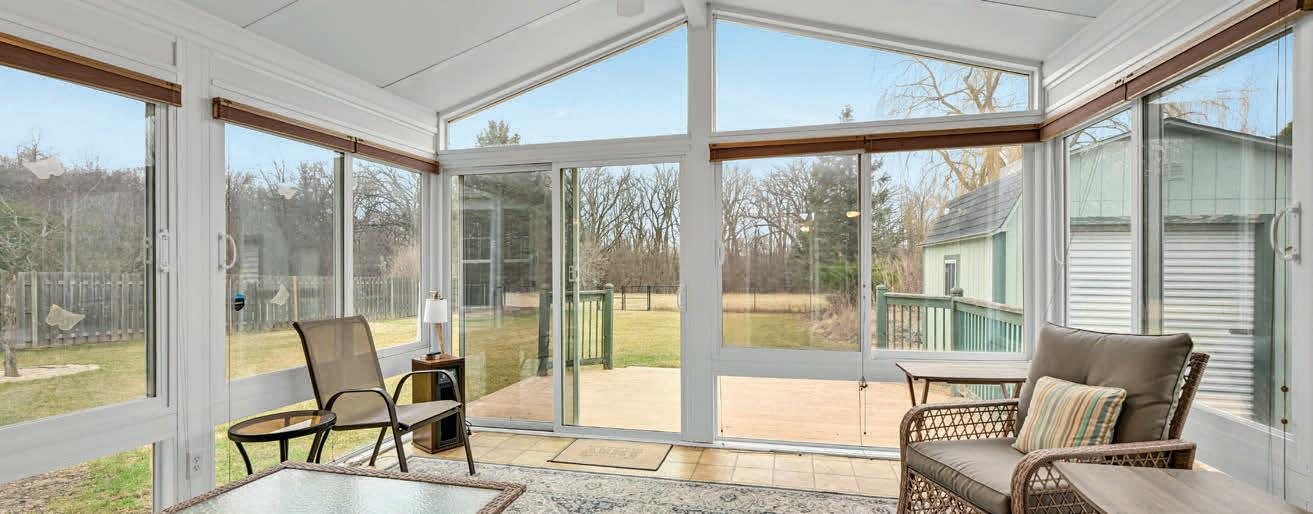
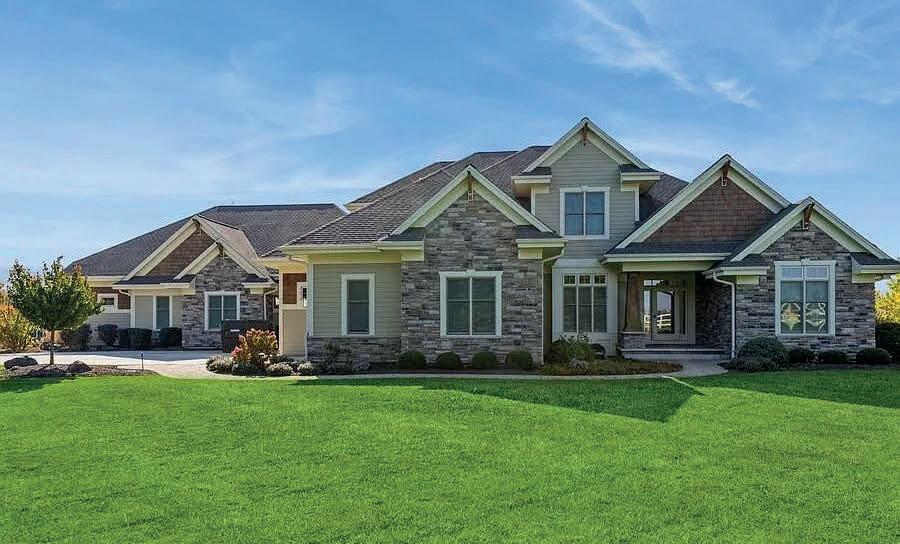
4 BEDS | 3.5 BATHS | 3,500 SQ FT | 2.6 ACRES
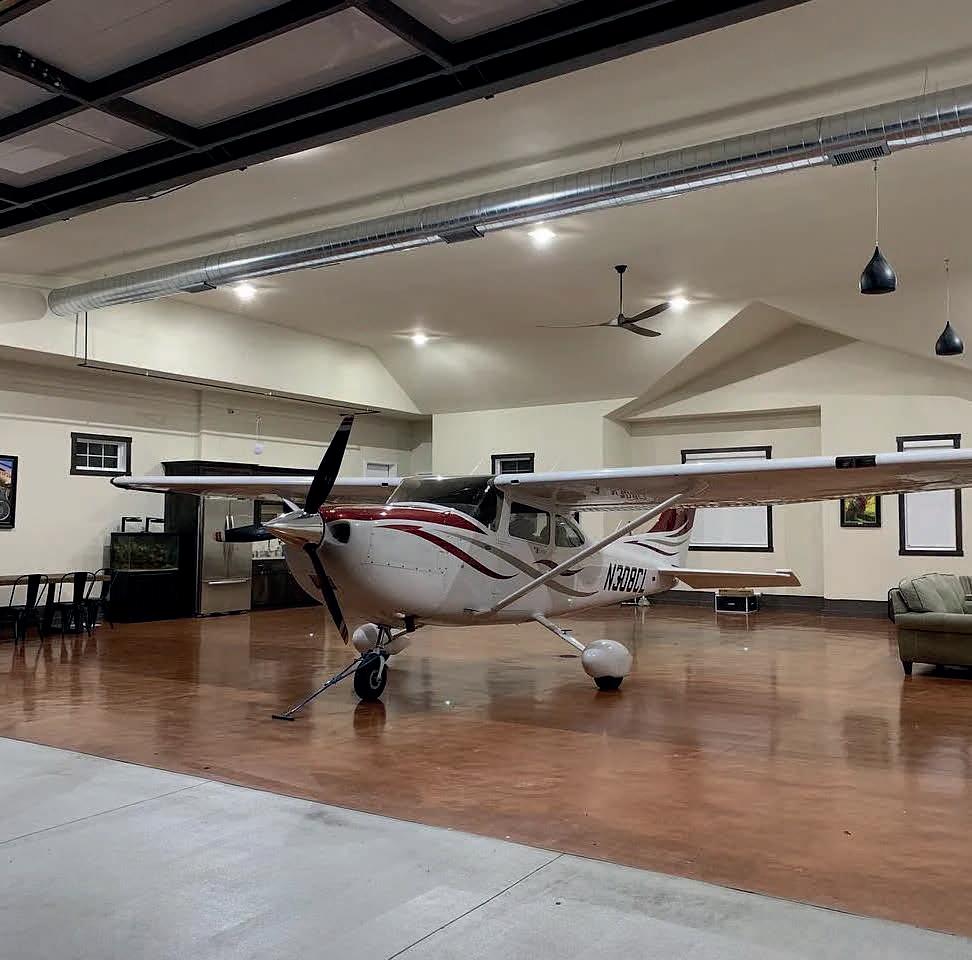
Stunning custom-built 2018 home with 3-4 beds and 4 baths on 2.6 acres. High-end appliances, open concept kitchen/living room, quartz countertops throughout. Amazing location near downtown Lake Geneva, a tourist destination known for its shopping, and clear water lake. Nice place to call home or 2nd home. Attached 3 car heated garage with separate attached heated 2,000 sq ft airplane hangar, or entertaining area or 6 car show room, or store lake toys. Hangar has kitchenette and theater system, and hydraulic door with remote. Basement has 9 ft ceilings, stubbed for bath and ready for your personal touches. Professionally landscaped property with sprinkler system, electronic pet containment, outdoor lighting, pergola, hot tub, outdoor gas fire pit. Home security. Great opportunity! W1321 N
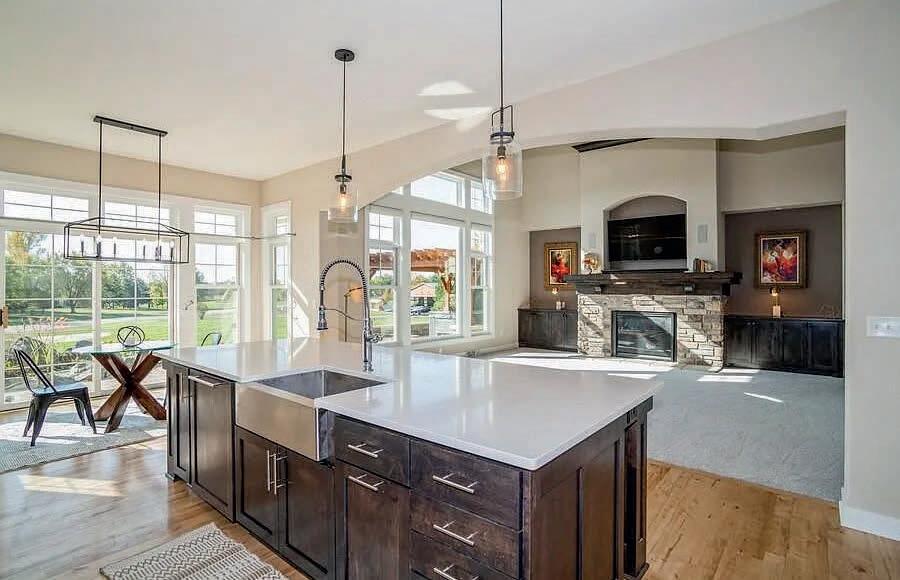
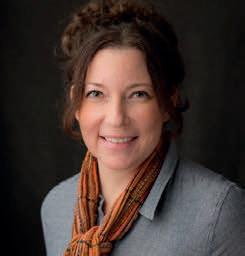




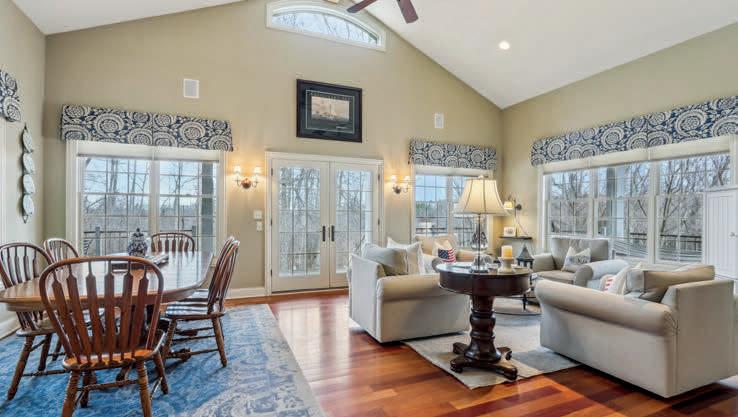


S51W29202 RIDGEFIELD ROAD, GENESEE, WI 53189

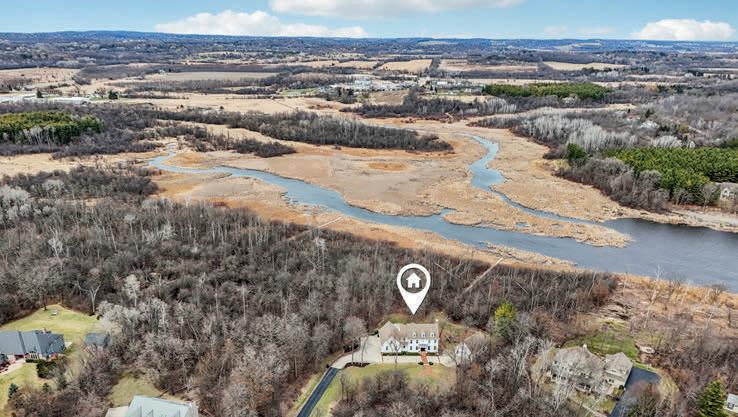

Custom designed and expertly built by Hickory Hill Homes, this stunning property boasts 230 ft of frontage on peaceful Saylesville Pond. Featuring exquisite woodwork, custom cabinetry, and high-quality finishes, this home presents a timeless yet modern open-concept layout. Enter through an elegant foyer flanked by a sophisticated den with built-ins and a formal dining room with a butler’s pantry. The gourmet kitchen includes a spacious island, stone accents, premium appliances, and a walk-in pantry. Hardwood floors and 9-foot ceilings enhance the main level, highlighted by a dramatic vaulted family room with a fireplace and wraparound porch overlooking nearly four private wooded acres. The luxurious primary suite offers a spa-like bath and a large walk-in closet. Upstairs, two additional bedrooms share a Jack-and-Jill bath, plus a bonus room or fourth bedroom with a private bath. The fully finished lower level includes a large game room, wet bar, gas fireplace, full bath, and an office or potential fifth bedroom. Ample storage and parking are provided by a 3-car attached garage plus a separate 4-car outbuilding—perfect for vehicles and recreational gear. Experience sophisticated country living at its finest...

JEFF LIEN BROKER | OWNER
414.807. 4800
jeff@jefflienteam.com www.lienteamrealestate.com
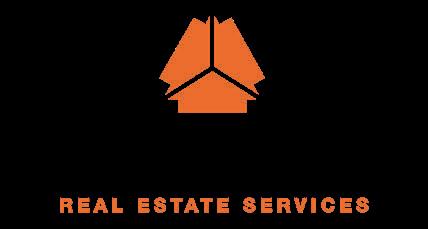
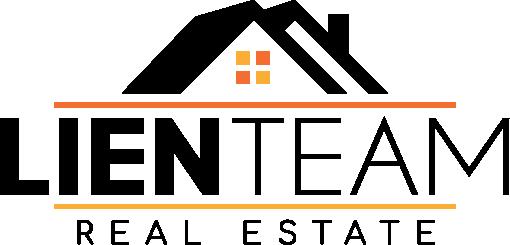


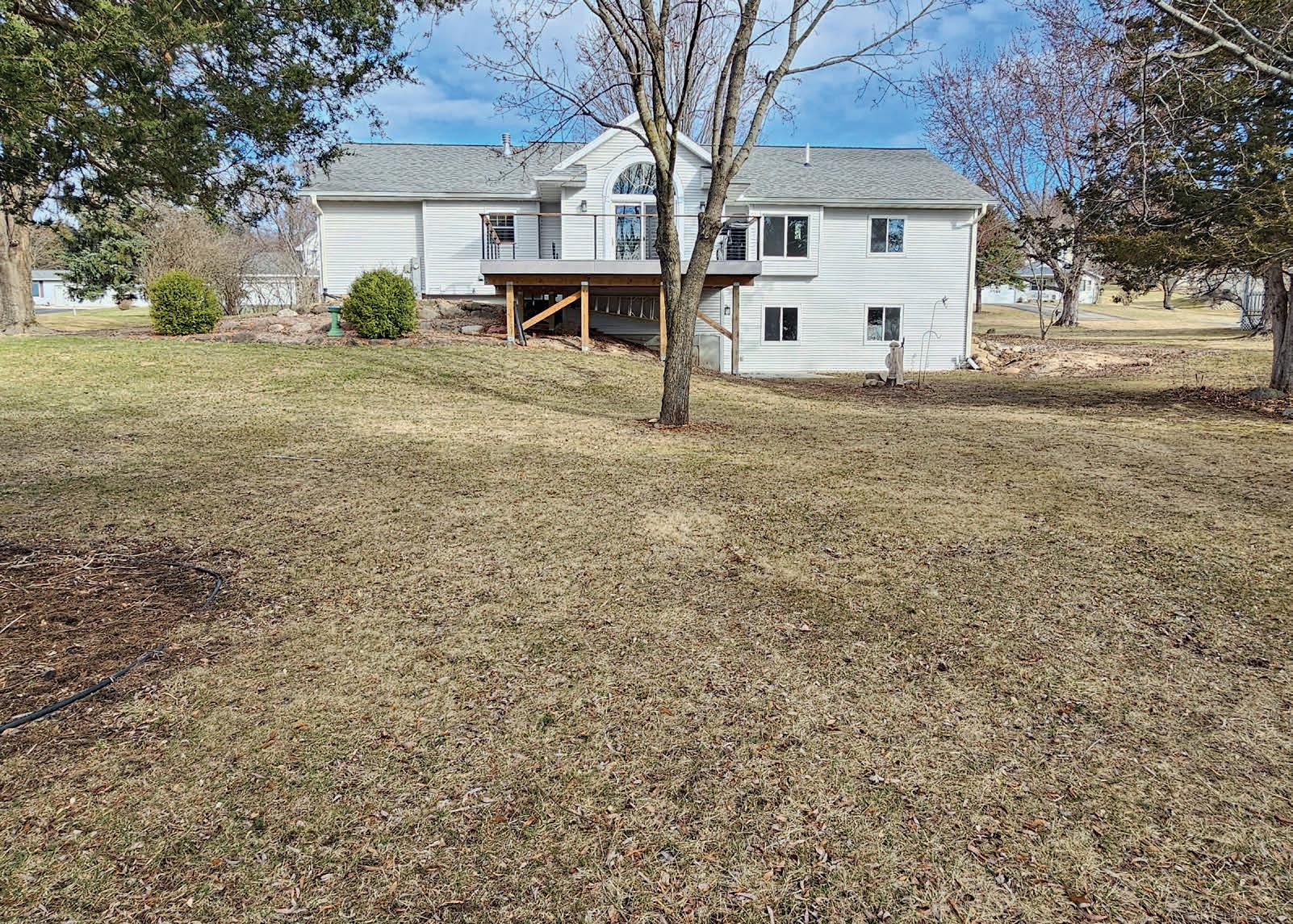
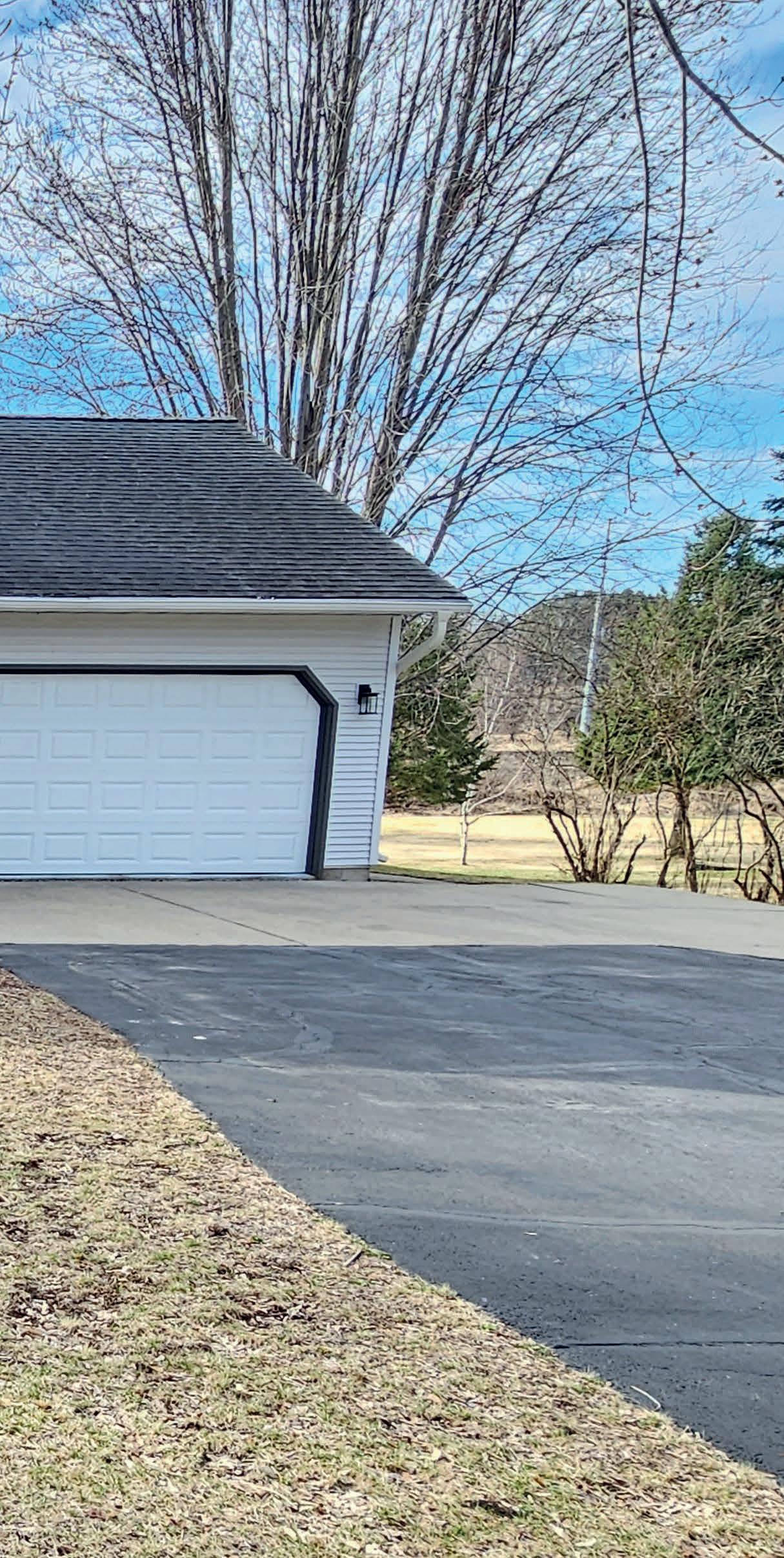

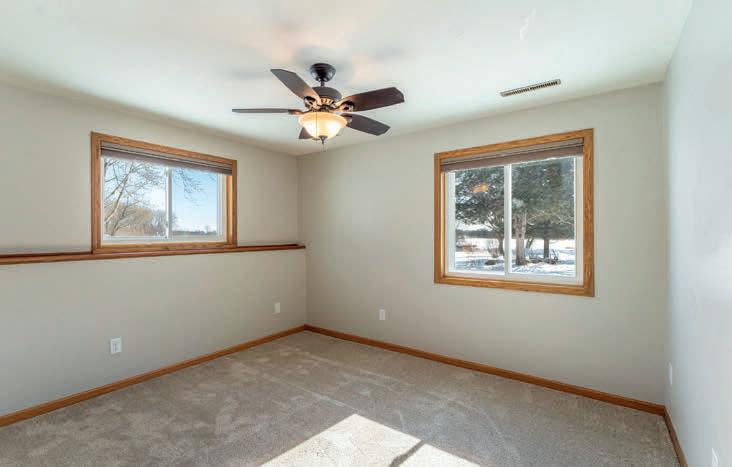
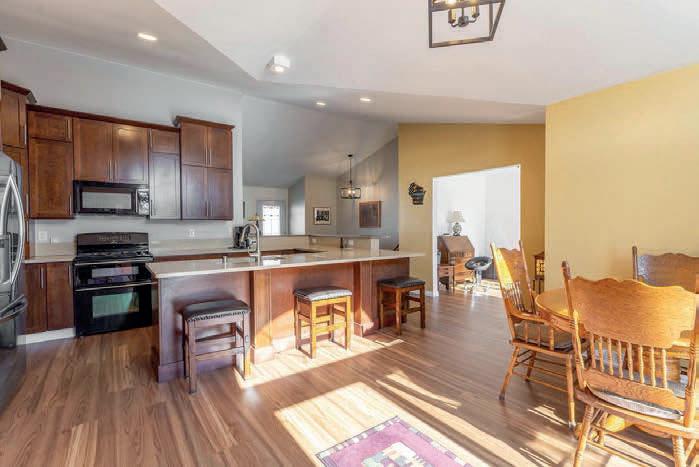

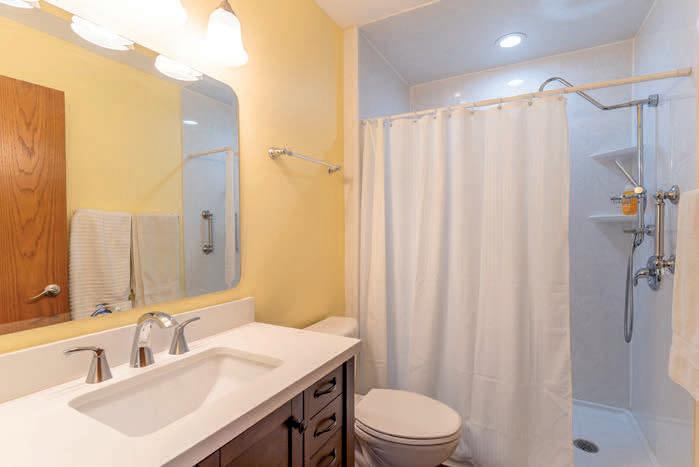
MOVE IN and RELAX! all the major expenses taken care of. New in 2024; windows, doors, flooring,water softener, garage door and opener, furnace and water heater 2022; composite deck and electrical done in 2022. Located on a sprawling .65-acre lot, property boasts a custom kitchen, that flos into the open-concept dining and living room ideal for entertaining. Enjoy outdoors on the brand-new composite deck, perfect for relaxing or hosting gatherings. Main level features two bedrooms and two full baths, including a spacious primary bedroom with a private bath and a walk-in closet. Lower level offers more living space with 2 additional bedrooms, a full bath, a recreation room, dry bar area, ample storage, and a dedicated utility room. 4 BD | 3 BA | 2,524 SQ FT | $459,000
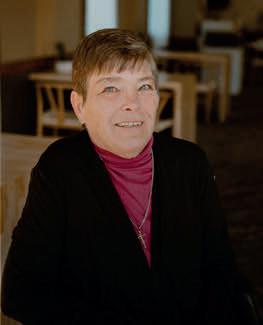
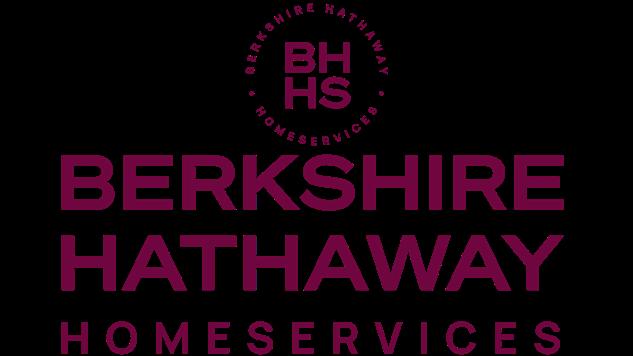
3125 DANS DRIVE
STEVENS POINT, WI 54481
4 BEDS | 4 BATHS | 3,963 SQ FT | $649,900
This beautiful property has several options. You can make it your primary residence or snowbirds can make it their summer home, or use it as your vacation home. It has everything you would expect in a waterfront home. Located on McDill Pond, you will enjoy every bit of the nearly 4,000 sq ft of living space and approximately 230 ft of water frontage. Every day it will seem like vacation in this four-bedroom, three and a half bath home. Whether entertaining company or relaxing on one of your three decks, the views of McDill Pond are lovely no matter what time of year. A new dock will be installed as soon as the weather permits. The maintenance free chain-link fence gives pets nearly half acre of space to run. The three-tiered deck has access from the dining room and family room as well as by a spiral staircase from the master bedroom. Nature is only steps away. The large kitchen will be a place for family and friends to gather. In addition to the dining area, there is a breakfast nook in the kitchen. Around the corner is a large living room with a gas fireplace for those snowy evenings. Down one level is a separate huge family room that also has a gas fireplace. There is a first-floor office that could be used for family visitors for overnight stays. This level also has a powder room. The newly remodeled upper floor master ensuite features dual vanities, jetted tub and large low-step-in separate shower. The many windows in the master bedroom provide exceptional lighting and views of the pond. There is a spacious walk-in closet. The other three bedrooms and two more bathrooms are on this level as well. A second lower level features a large recreation room. This is a great area for family and friends to watch the Packers as well as a place to have Sunday evening game night. The Seller states that the following updates have been done within the last three years: new furnace, new central air unit, one new water heater, whole house Generac generator added, all three decks refurbished with composition decking and spiral staircase added, stamped concrete covered patio installed, bay window added to master bedroom, Egress window added to lower level recreation room, basement was excavated and concrete poured for additional storage as well as several sump pumps and draining tile. The driveway will be sealed when the weather allows. The televisions in the master bedroom and the living room remain with the home.
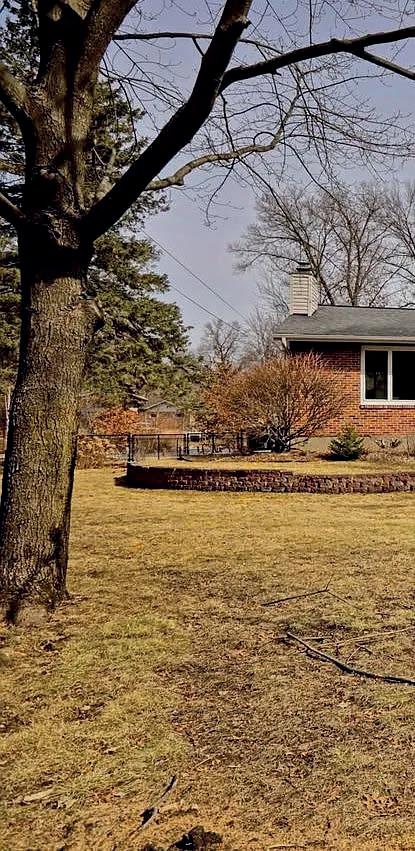


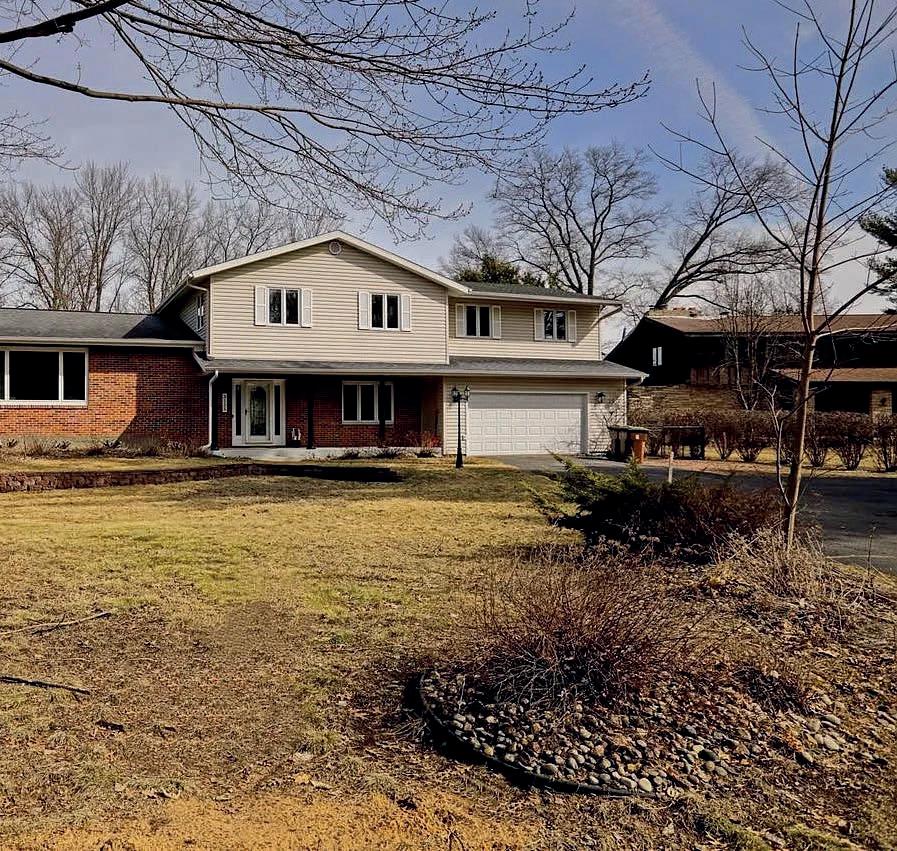
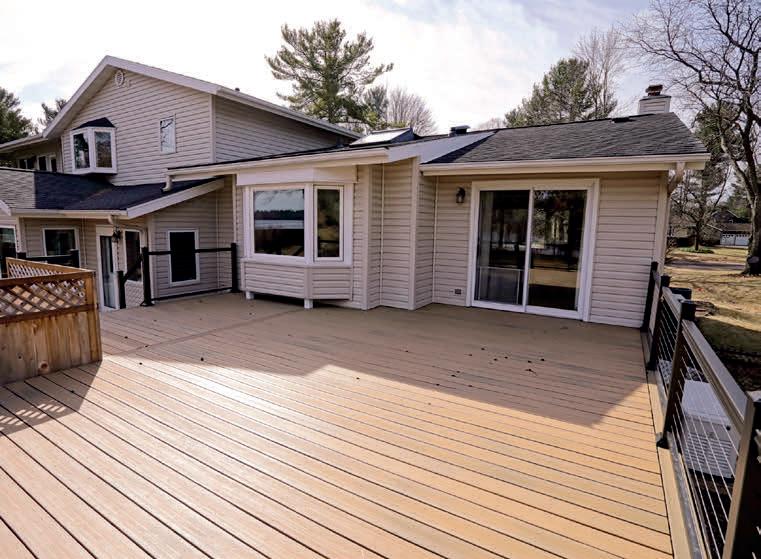
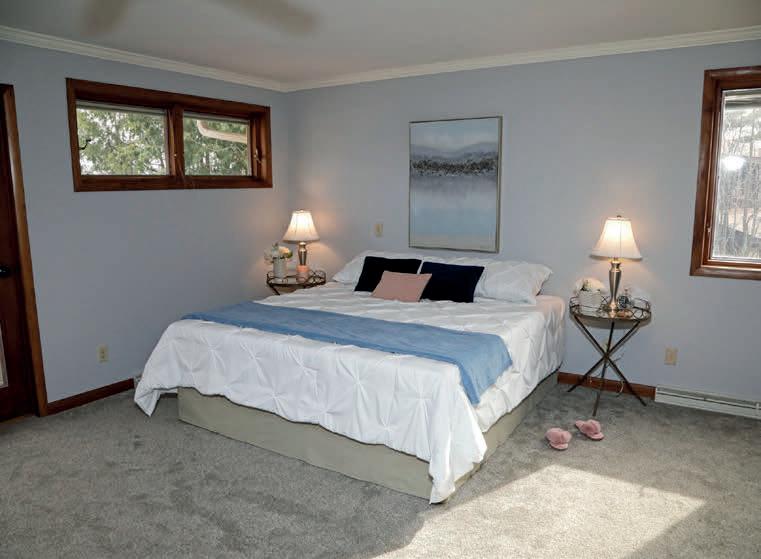
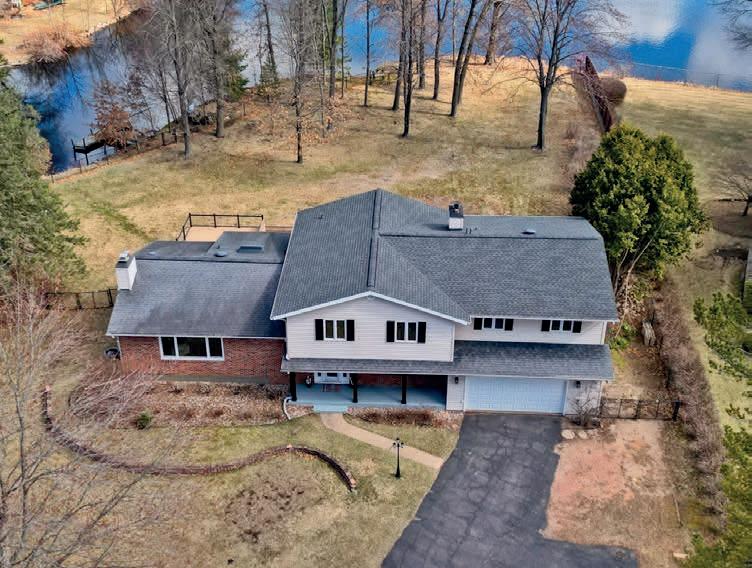
Summerfest, one of North America’s premier music festivals, has been a cornerstone of Milwaukee’s cultural landscape since 1968. This beloved musical extravaganza takes place along the stunning shores of Lake Michigan at Henry Maier Festival Park, transforming Milwaukee’s lakefront into a vibrant celebration of music, culture, and community. What began as a local festival has evolved into an internationally recognized event that draws hundreds of thousands of music enthusiasts from around the globe. As Milwaukee’s signature summer event, it has become a must-attend festival for music lovers worldwide.
Unlike traditional weekend-only festivals, Summerfest spans three consecutive weekends (June 19-21, June 26-28, and July 3-5), offering nine days of world-class entertainment. The festival features over 600 acts performing across 12 stages, making it one of the most diverse music festivals in North America. Its reputation for booking both legendary performers and emerging artists has earned it recognition as “The Big Gig” among industry insiders and music aficionados, with performances running from noon to midnight each festival day.
This year’s Summerfest introduces several exciting innovations to elevate the festival experience. The newly upgraded American Family Insurance Amphitheater, the festival’s crown jewel, features state-of-the-art sound systems and enhanced VIP amenities. The 2025 lineup showcases an impressive array of talent, including headliners Hozier, The Killers, Megan Thee Stallion, and Lainey Wilson, representing genres from alternative rock to country and hip-hop.
For discerning attendees, Summerfest 2025 offers several luxury experiences. The Level Up Deck provides an exclusive viewing area with premium sight lines, a private bar, and concierge service. The VIP packages include access to airconditioned lounges, gourmet catering, and dedicated entrance lanes. The Business Connect Lounge offers networking opportunities with industry professionals and special access to Summerfest Tech, a concurrent technology conference featuring innovative workshops and keynote speakers from June 23-26.
General admission tickets start at $30 per day, with various premium packages available. Multi-day passes and corporate packages are also available.



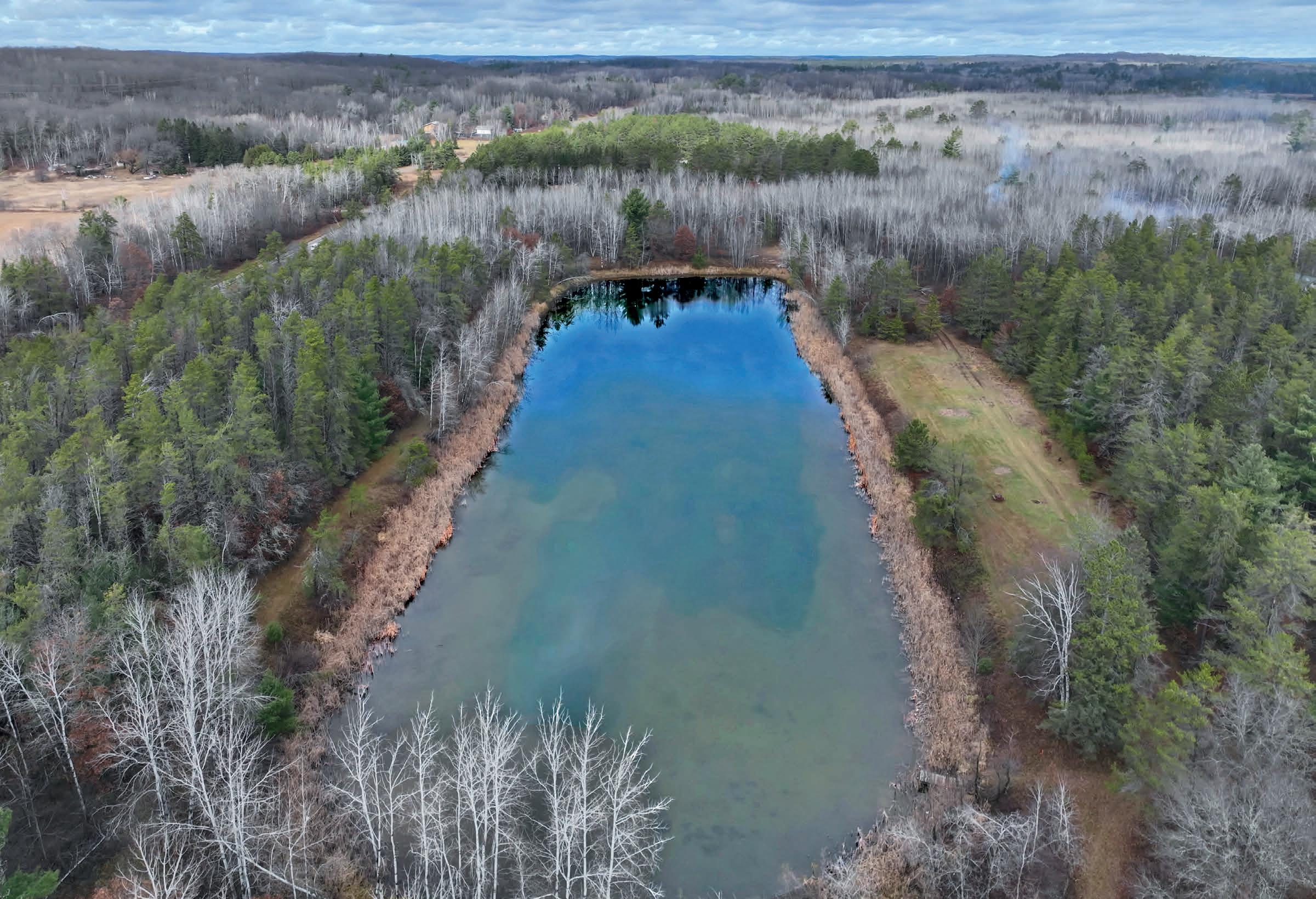
A brand-new development in Hayward Wisconsin! There is a 4-acre pond in the middle of this 28-acre neighborhood subdivision. Select your design and lot! A total of 20 lots of 1.5+ acre lots to choose from. Every design has topnotch features that will not disappoint! The design “The Reflection” available now, “The Chalet “ end of May and “The Trail” end of June, ideal for relaxation after a day of adventure. A 3 car detached or attached garage options. Situated close to snowmobile and ATV trails, as well as Nelson Lake and the charming town of Hayward, this property offers endless opportunities. The pond is a spring-fed, sand-bottom water feature with clean water, four distinct sand beach spots, and a pier for your enjoyment. Reach out today! PINECONEPOND.COM





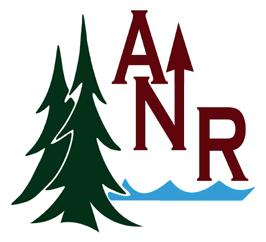

$489,000 3 BEDS 2 BATHS 2,512 SQ FT
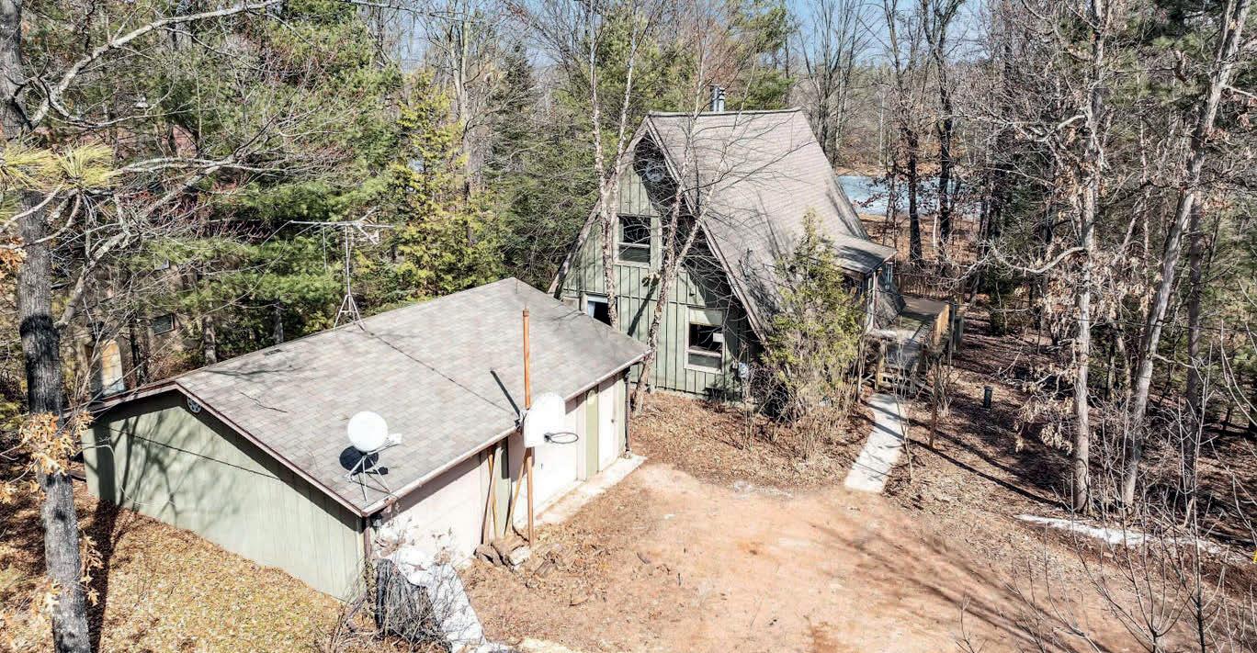
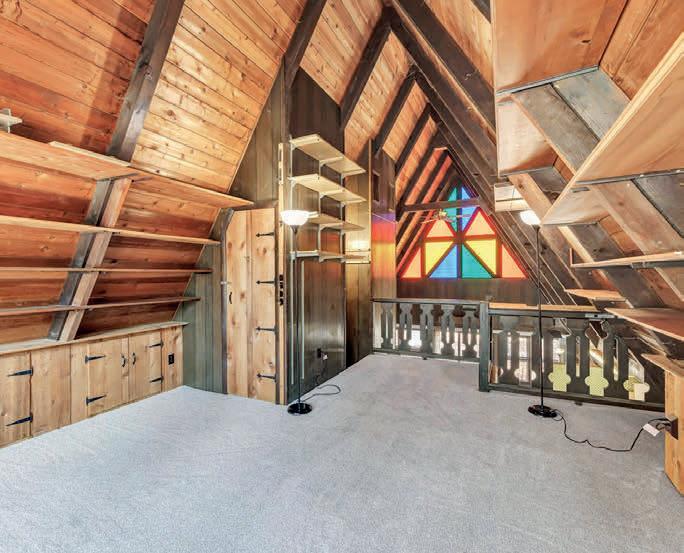
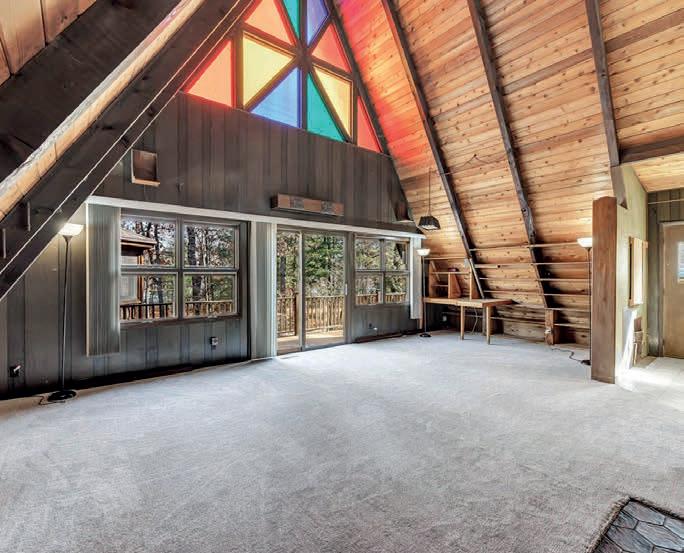
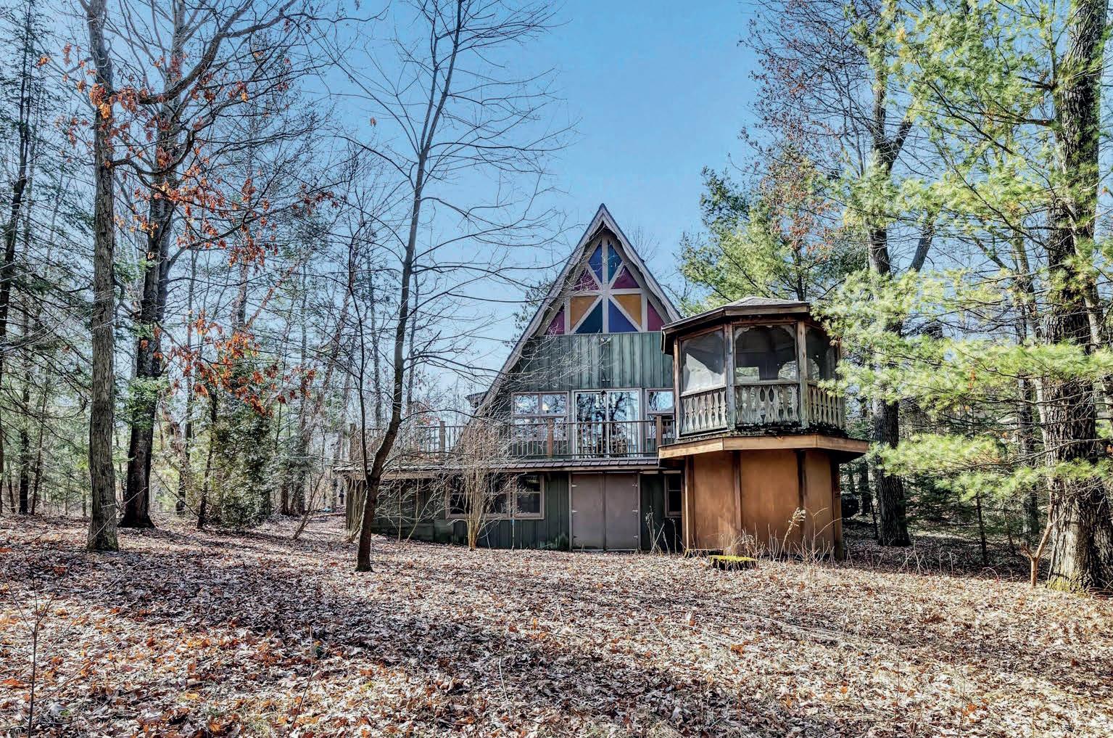
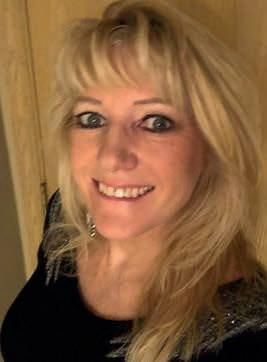
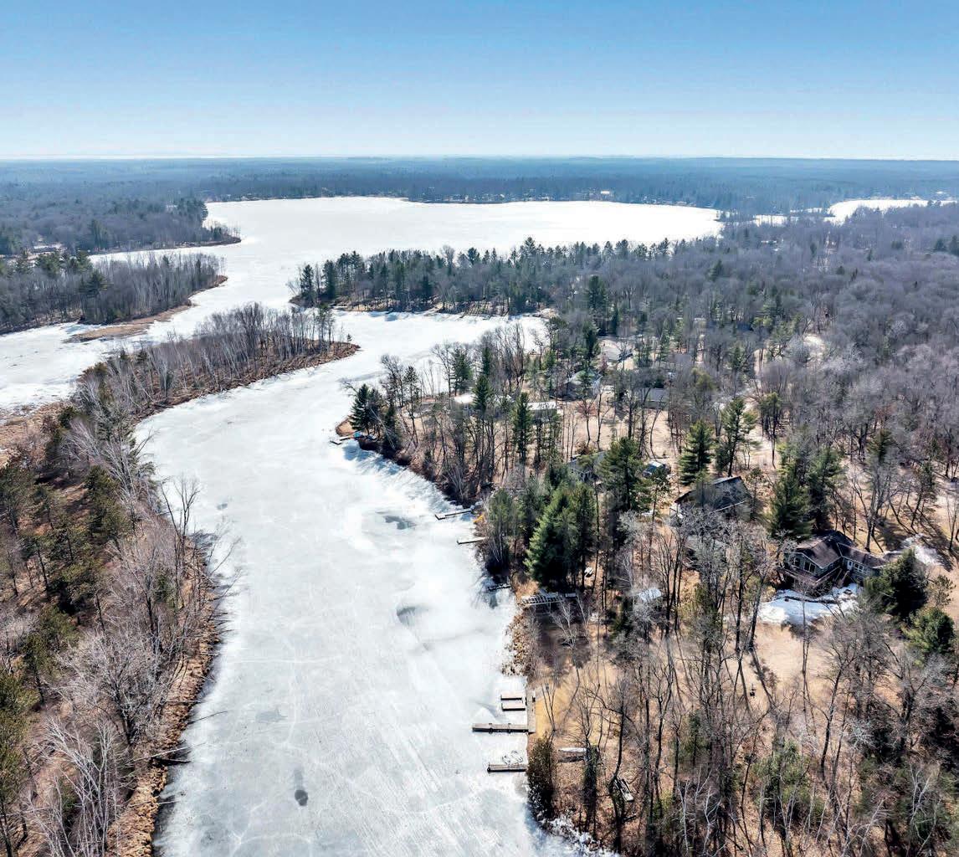
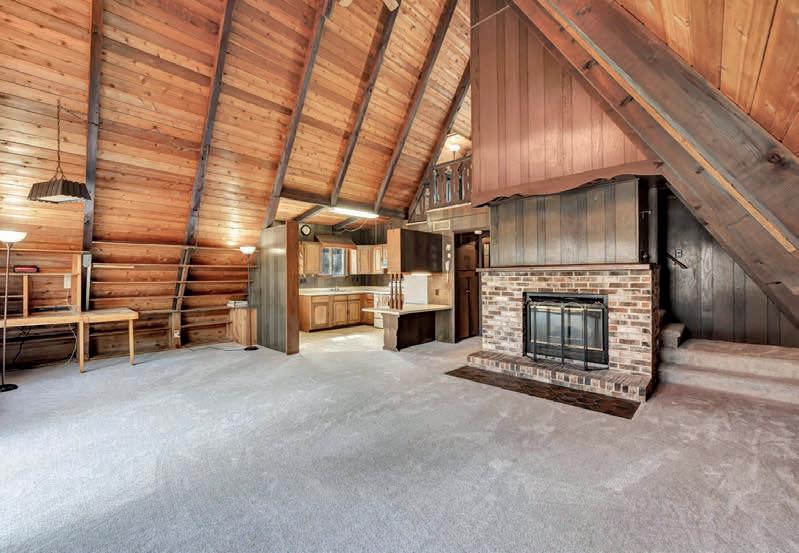
Charming A-frame home with 3 bedrooms and 2 baths, offering a spacious finished LL with a walkout. Enjoy serene views from the deck or screened-in gazebo overlooking 70 feet of water frontage on the Channel to Legend Lake. The private setting provides a peaceful retreat, perfect for relaxing and entertaining. Whether you’re looking for a year-round home or a weekend getaway, this property offers the ideal combination of comfort, nature, and waterfront living. Don’t miss your chance to own this beautiful piece of paradise! Brand new carpet 1st fl & loft. Seller providing a 13 month UHP Ultimate Home Warranty including the well pump to give the buyer a piece of mind.

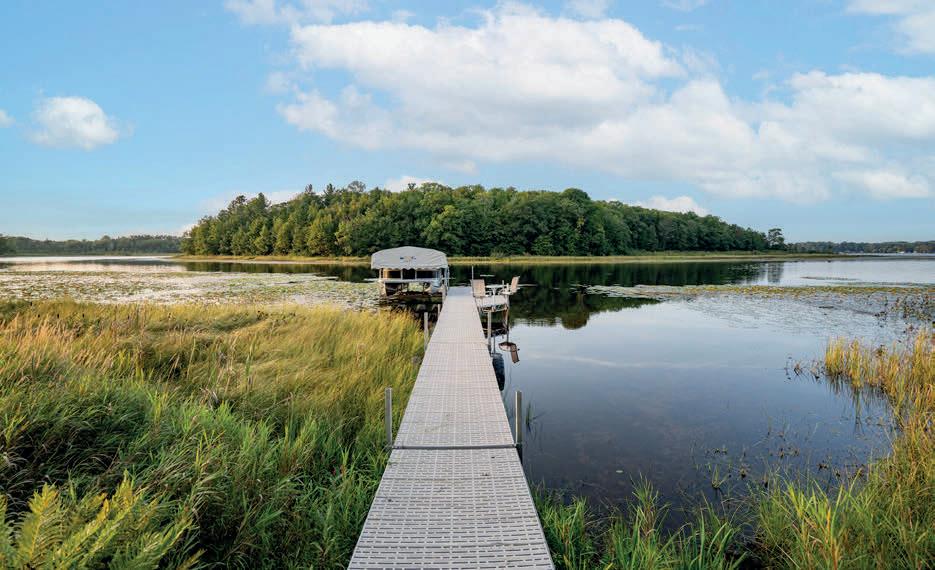


8280 S COUNTY ROAD A, SUPERIOR, WI 54880

O ffered at $1,295,000 | 3 B eds | 3 Baths | 4,228 Sq Ft
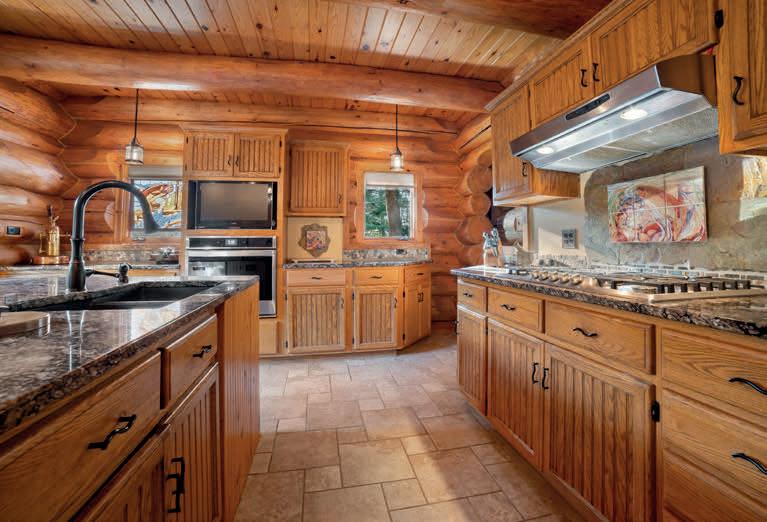
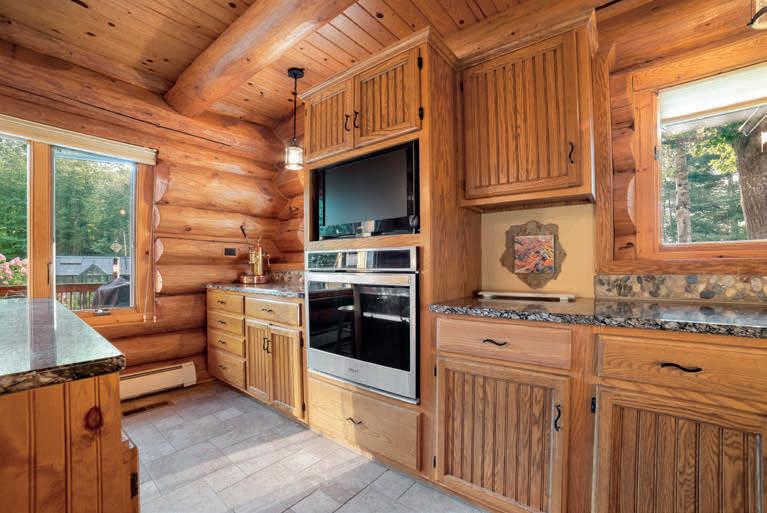
Escape to Serene Lakefront Living Welcome to this extraordinary log home sanctuary, an embodiment of tranquility and luxury nestled on the shores of Lake Amnicon. This unique property offers an unmatched lifestyle for those seeking peace and a genuine connection to nature. The home features over 4,200 sq ft of living space with 3+ spacious bedrooms and 2.5 baths, perfect for relaxation or hosting guests. Set on a sprawling 25.3-acre expanse, enjoy the beauty of nature with mature hardwood trees and level land leading to the lake. Boasting 1,445 feet of stunning Lake Amnicon frontage, seize the opportunity for boating, fishing, or the simple pleasure of a lakeside sunset. Crafted with large, round logs, the home’s robust architecture is enhanced by vaulted ceilings in the living room, creating an open and airy feel. The centerpiece is a custom granite center island, ideal for culinary creations or casual gatherings. Benefit from geothermal heat, blending eco-friendly innovation with traditional charm. The outdoor retreat includes a guest cabin and a cedar screen house, offering extra space for visitors and new experiences. The flower and rock garden, complemented by a self-venting greenhouse, are perfect for green thumbs or those who appreciate a touch of greenery.

Raivala


Luxury golf course living close to Madison, nestled on the 13th tee box, this exquisite home offers unparalleled blend of luxury, comfort, and smart living. Thoughtfully upgraded with high-end finishes, the home boasts tall ceilings and expansive windows, filling the freshly painted interior with natural light. Enjoy the warmth of two fireplaces or unwind in the custom traditional sauna. The screened porch & walkout patio with hot tub provide a perfect setting to take in a stunning sunset over the Legend at Bergamont course. Designed for modern living, the home features a Control4 smart home system, managing lighting, audio and security. The primary suite offers a spa-like experience with state-of-the-art smart shower. Watch the game at the bar, expand in the LL, so many opportunities! Don’t miss the opportunity to live in the peaceful golf community, within the gates of Legend at Bergamont!




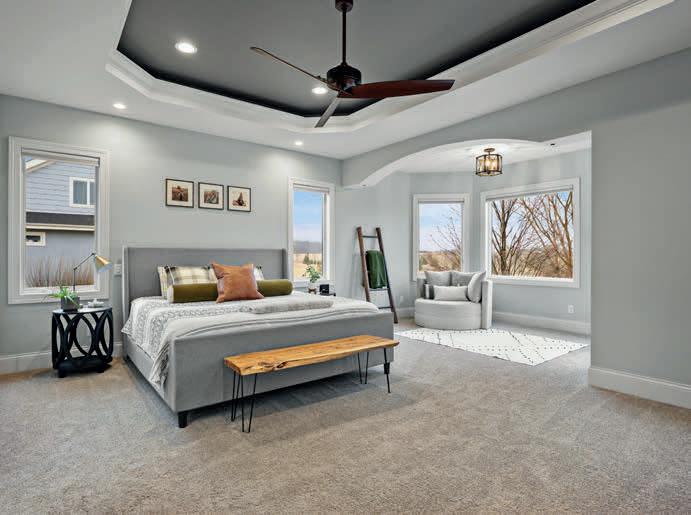
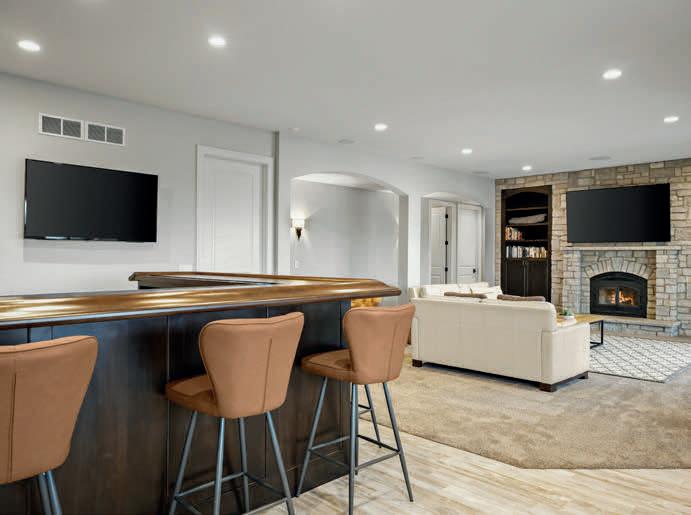
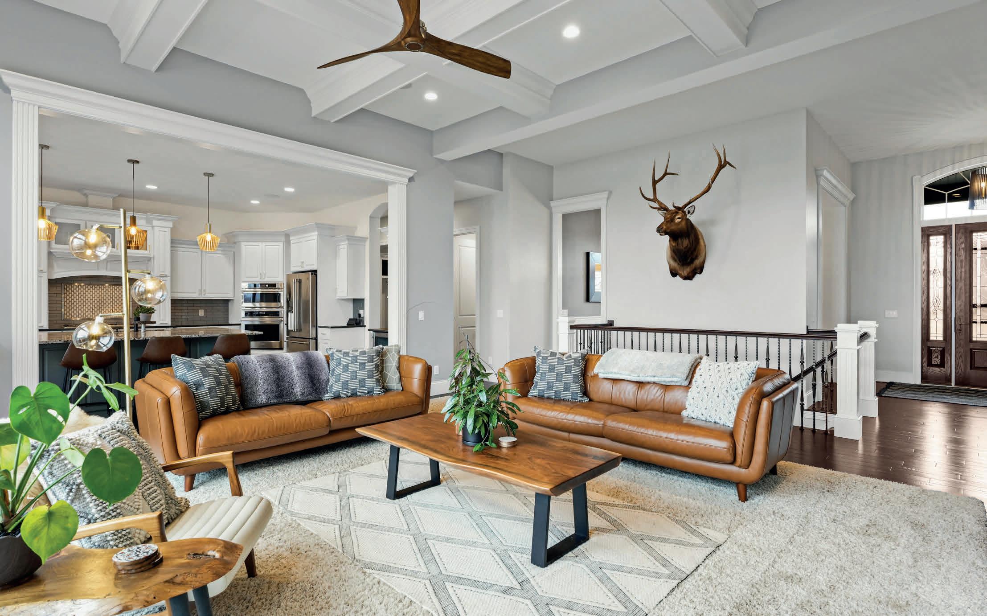


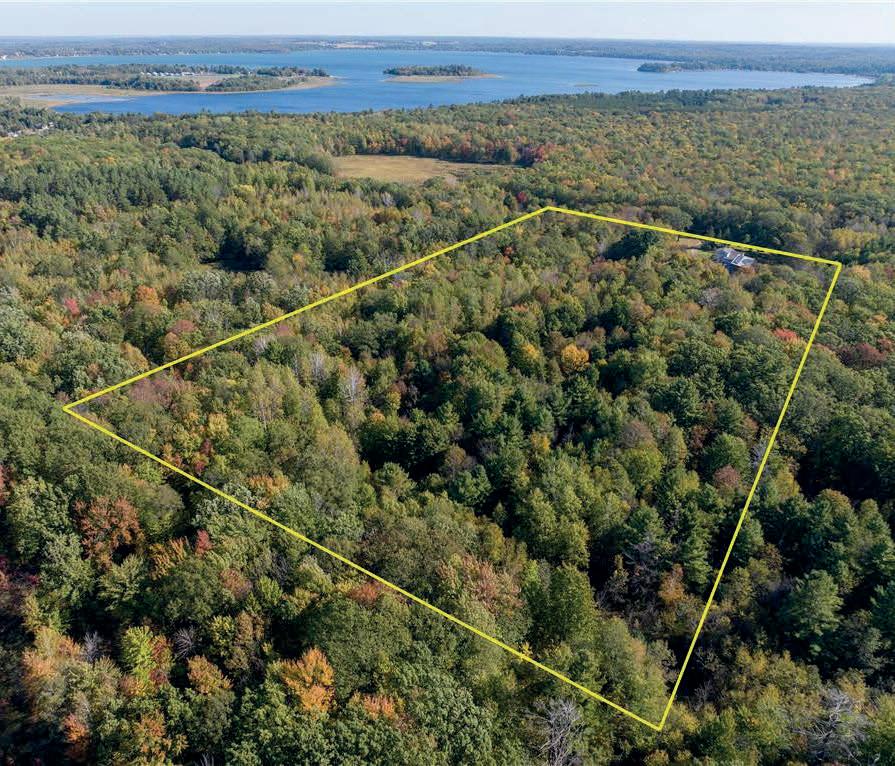

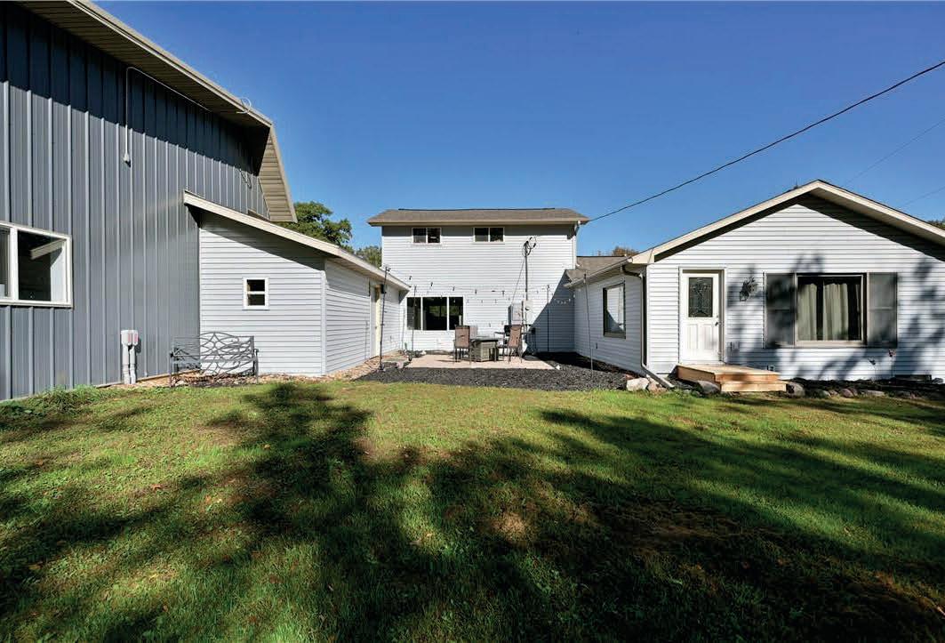
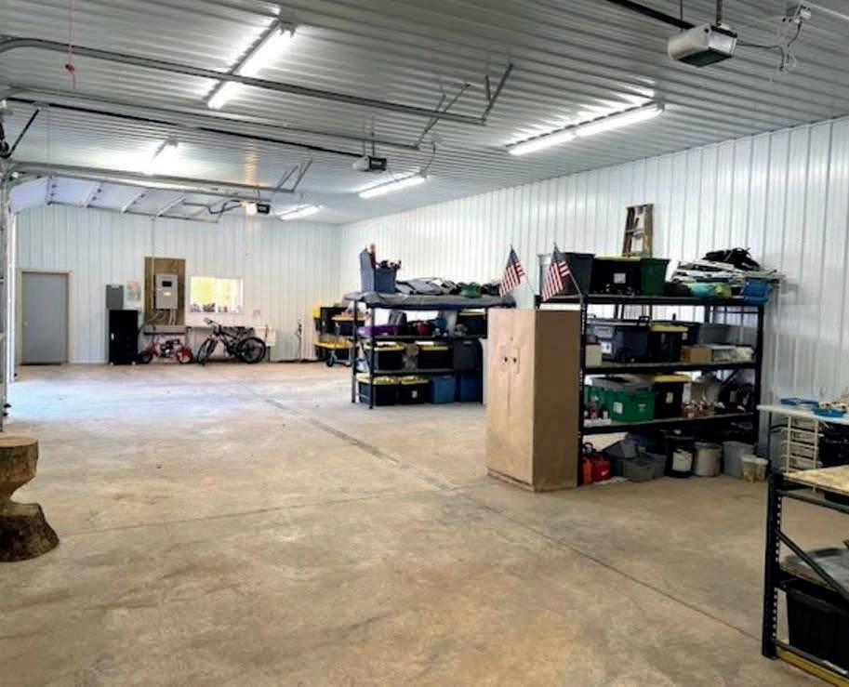
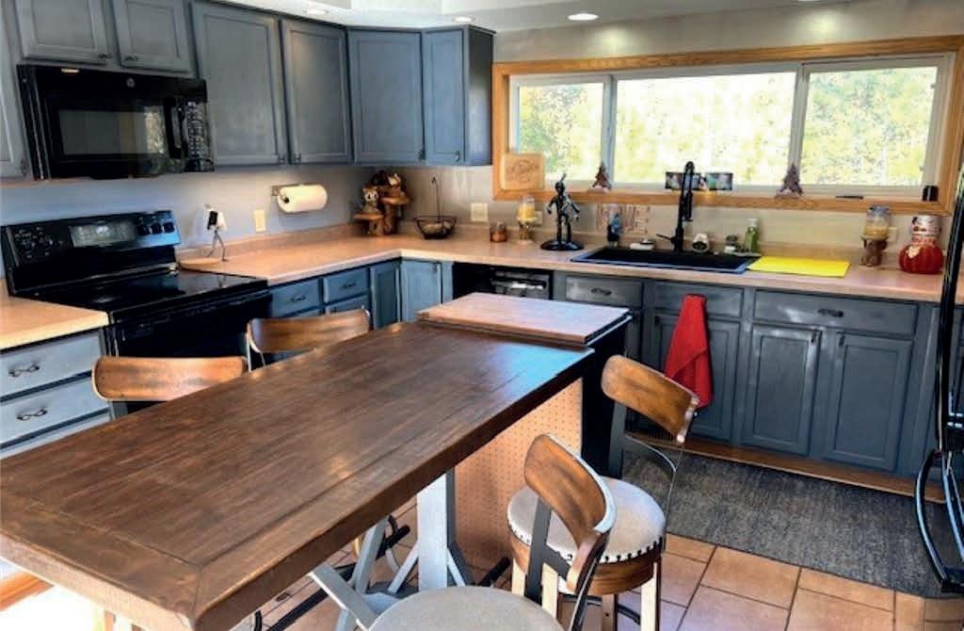
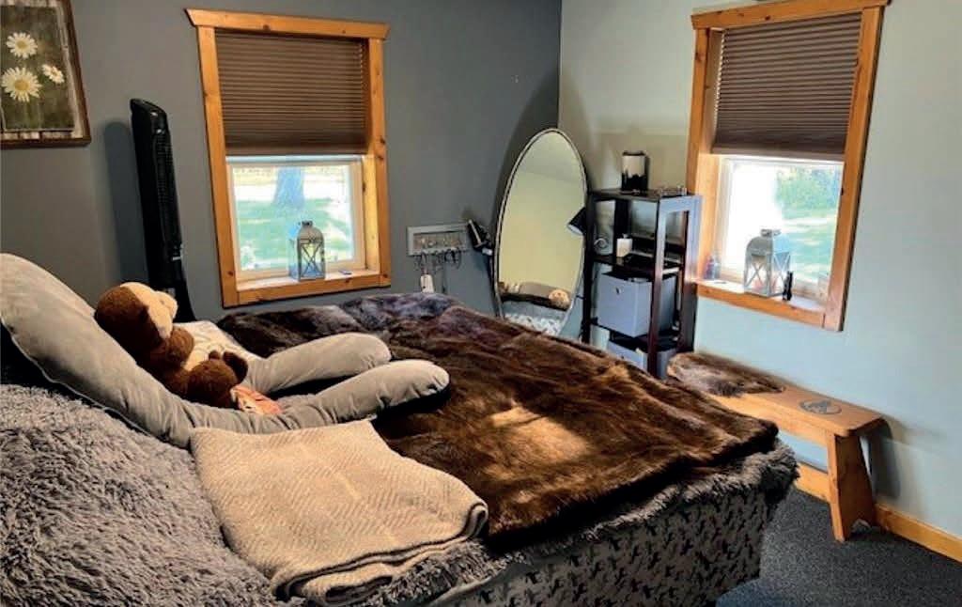
Combination of 14+ acres of land, spacious 4bd/2ba home, and a 28 x 64 attached garage/pole shed built in 2023. Fully insulated and heated with (3) 12’ overhead doors and a huge 4 season mudroom connecting the garage and house. Many new renovations and improvements in 2024 including new siding, solar panels, patio and paint. Located only a few hundred yards from 2,580 acre premier Shell Lake, yet completely private and only minutes from downtown Shell Lake and its amenities (shopping, groceries, restaurants, public beach) along with K-12 schools. Prime hunting land complete with trails, abundant wildlife, ATV/ snowmobile/hiking/XC skiing right out of the driveway!
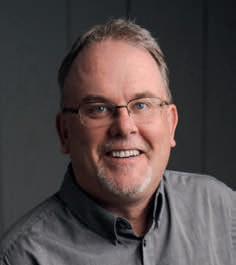
DAVE McNULTY REALTOR®
715.416.0511
dave.mcnulty@cbrealty.com www.coldwellbankerhomes.com

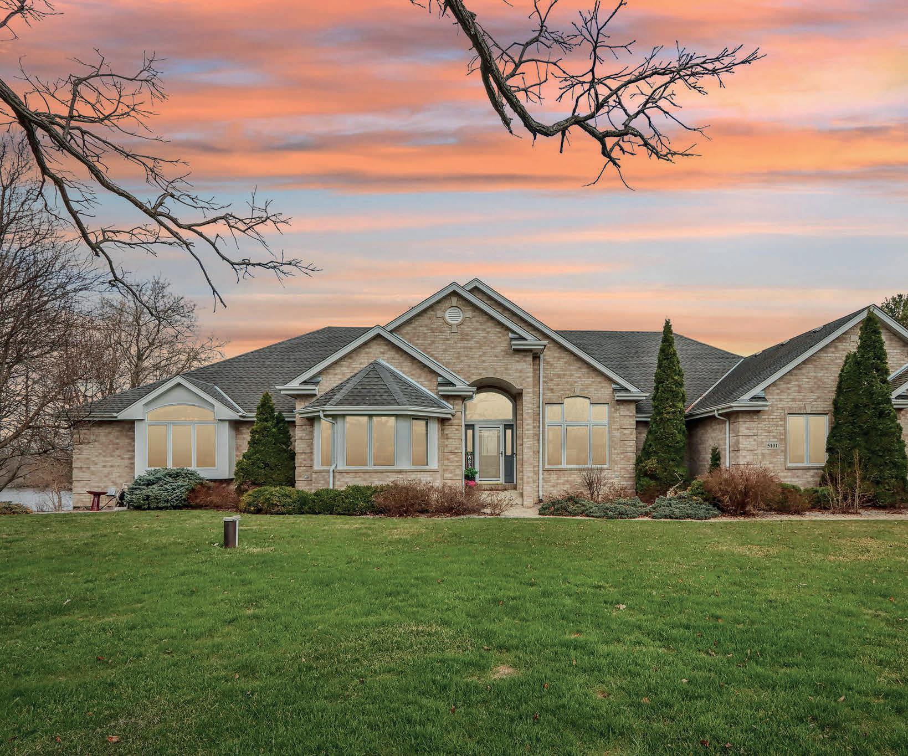
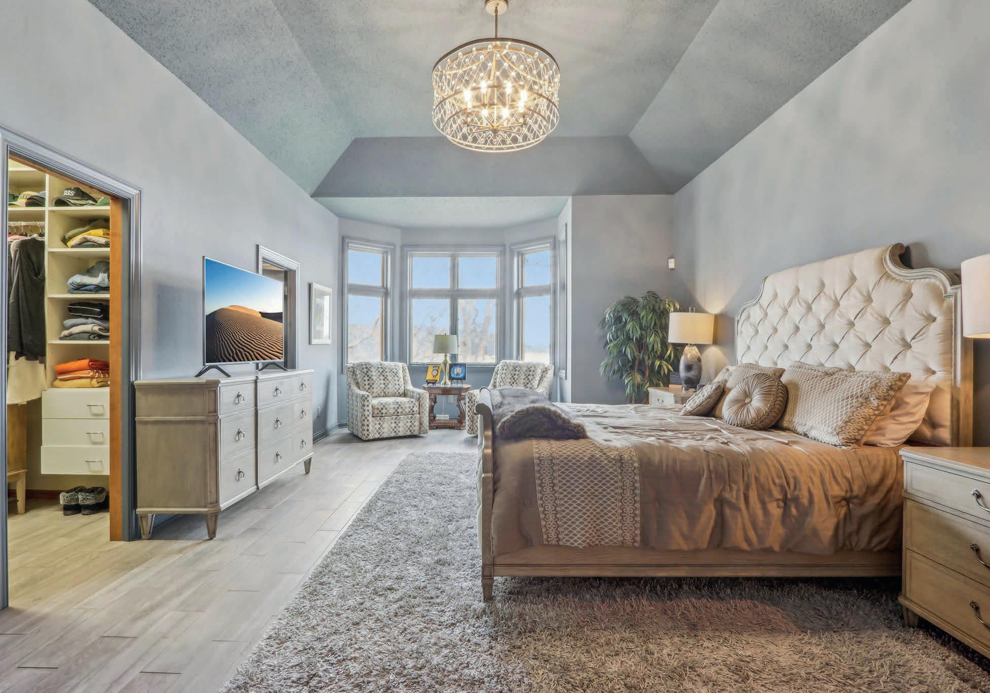
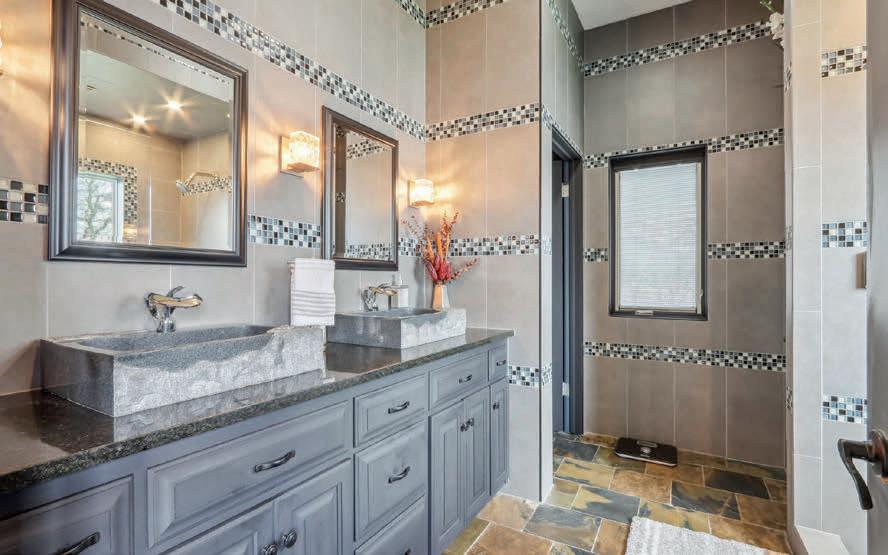
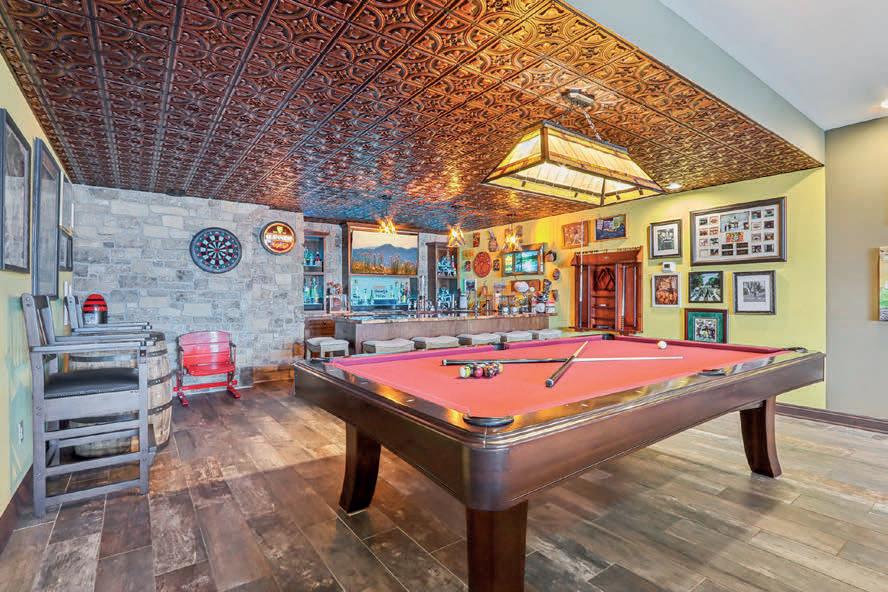


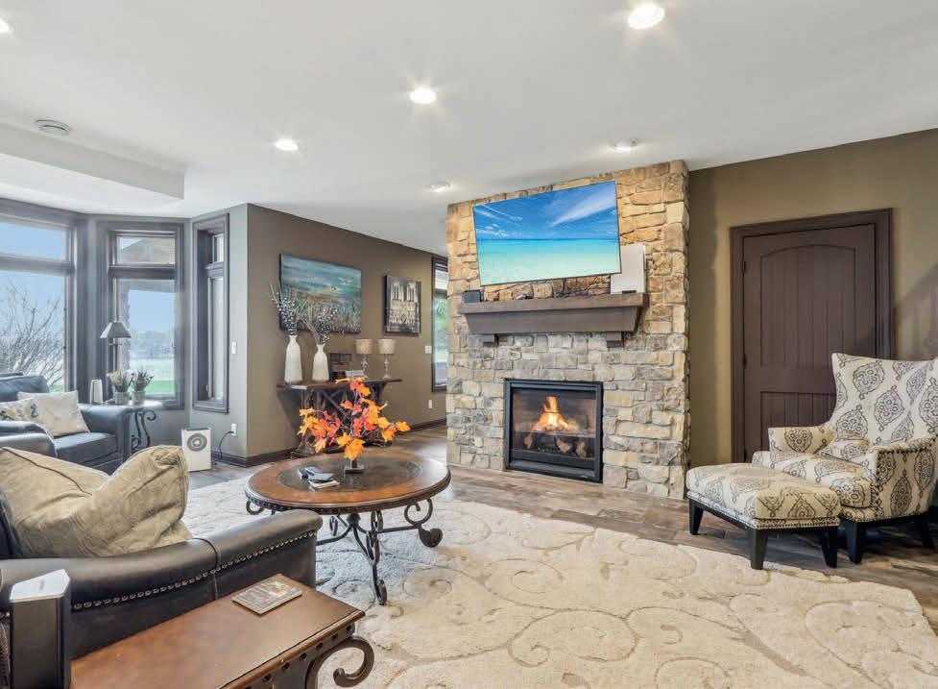
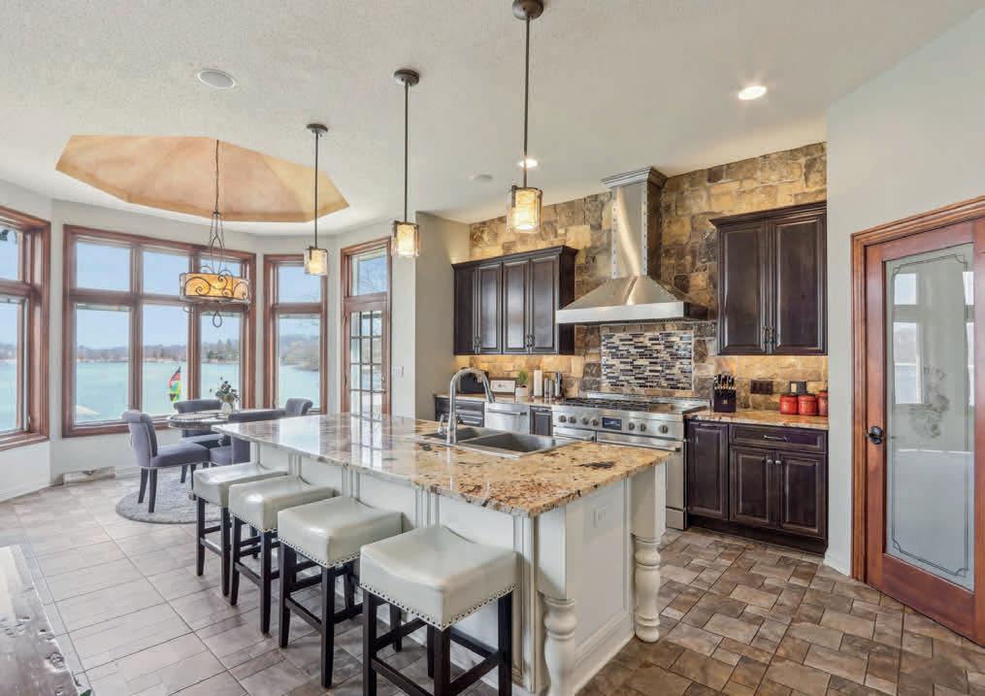
No expense was spared in the recent remodel of this elegant lake home. High end finishes are showcased throughout this 3 bedrooms/3.5 baths home located on 160’ of frontage to Buena Lake, Fox River & Tichigan! As you enter, plenty of sunlight greets you w/ beautiful views of the waterways. The Kitchen features top-of-the-line appliances, island & walk-in pantry.
Adjacent Dining area & Great Rm w/centerpiece fireplace. Office off of the foyer w/built-in cabinetry. Master suite has large WIC, Master bath w/dual sinks, tub & separate shower. Main floor Laundry. Just when you think it cant get any better, walk down to the lower level. Here you will find another bedroom w full bath, 2 fireplaces, wine cellar, Home Theater, Game area & Kitchenette, 007 Secret cigar lounge w/ humidor.

MICHAEL BARON MANAGING BROKER
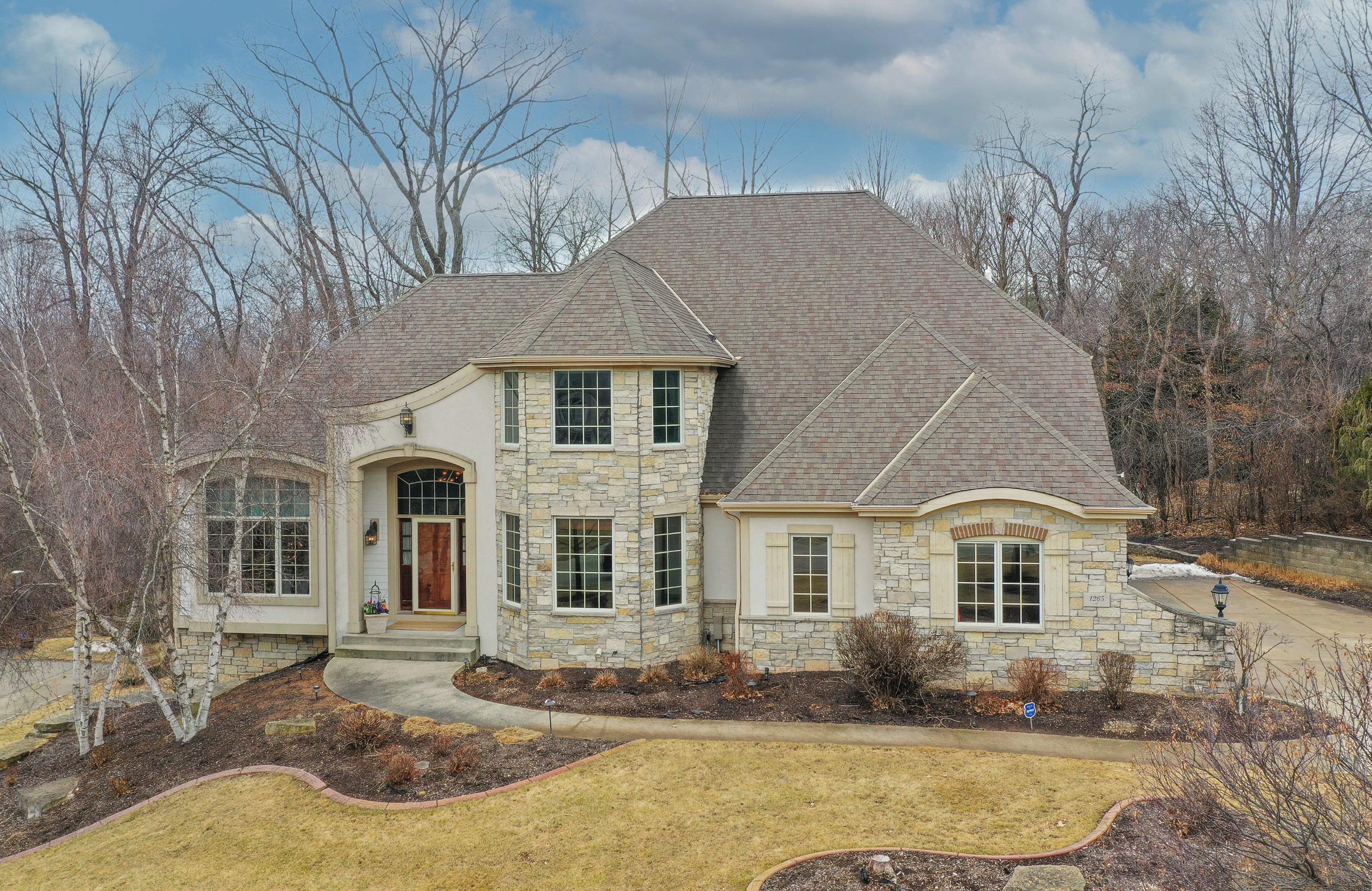



Welcome to this beautifully designed light filled Horwath built home nestled on a wooded lot in the peaceful Shire subdivision. This home offers 5 bedrooms, 4 full baths. 3.5 car garage, Hardwood floors, central vac, lighting is Control 4 through app, Custom blinds/shades throughout most rooms. Main level offers an Office/Den, 4 seasons room, Great room with gas fireplace, Kitchen, Dining room, bedroom and full bath. Upper level includes master bedroom with gas fireplace, en-suite full bath and walk in closet, laundry, two large bedrooms and full bath. A fantastic 2022 finished lower level with walk out, full kitchen, theatre room, workout room, playroom and Sonos sound system.


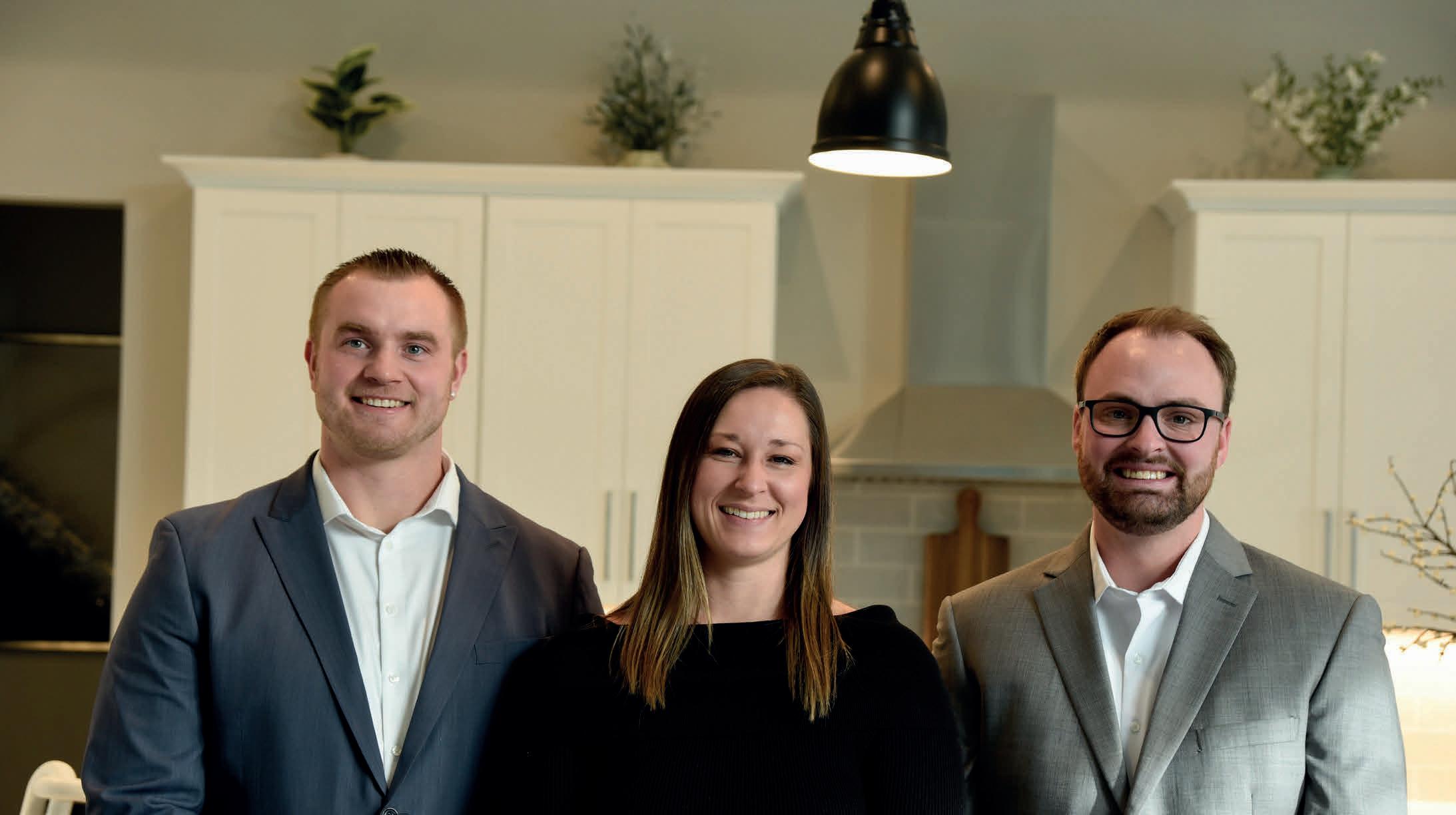
Selling a home can be an exciting opportunity, but it can also become a source of stress — especially if avoidable mistakes are made that cost you time and money. In order to navigate the process smoothly, here are some common mistakes made by sellers (and how to avoid them)!
1. Pricing Too High
One of the biggest mistakes sellers make is overpricing their home. While the highest possible purchase price is the goal, setting the price too high from the start can actually drive buyers away. Today’s buyers have a lot of information at their disposal through online resources, allowing them to homes and know when a price feels out of line with other comparable properties. Oftentimes, an overpriced home will linger on the market, which in this fast-paced real estate climate can raise red flags and ultimately lead to price reductions — sometimes below what you might have gotten with a more realistic starting price. We recommend working closely with a trusted real estate agent to conduct a comparative market analysis (CMA). This helps you understand local pricing trends and position your home competitively.
2. Neglecting Repairs and Maintenance
Sometimes small repairs become invisible to a property owner who has lived in their house for years, but buyers (and their inspectors) notice them right away. Things like dripping faucets, cracked tiles, or chipped paint signal poor maintenance and can make buyers question what larger issues may be lurking. Bigger repairs, such as a leaky roof or a defective septic system, can quickly become a dealbreaker. Before listing your home, tackle minor fixes and consider a pre-listing inspection to identify any major problems so there are no surprises later during negotiations.
3. Poor Home Presentation
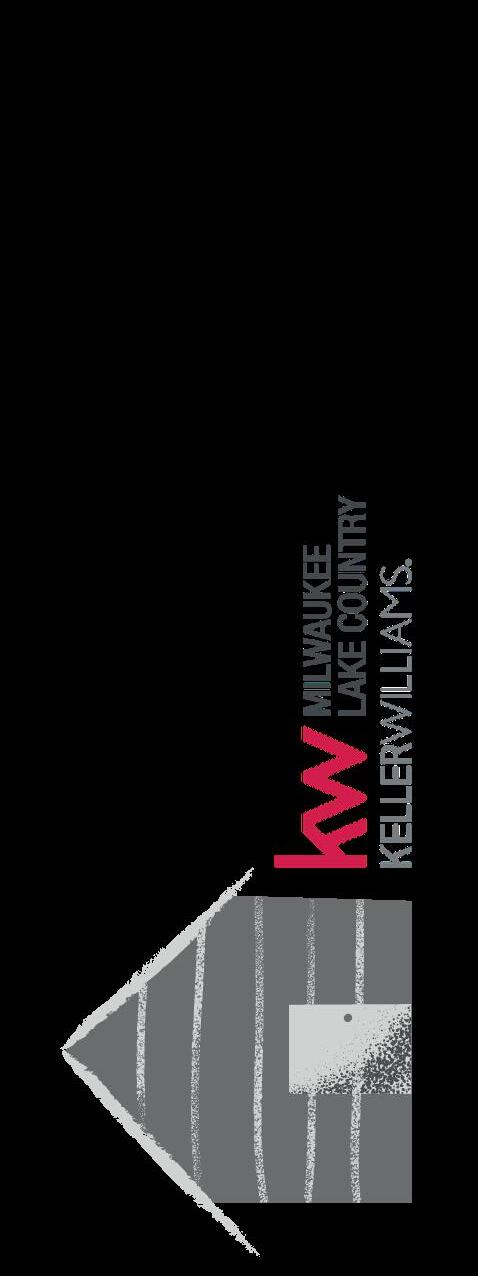
First impressions matter — both online and in person. Buyers want to be able to walk into a house and see their own life fitting into that space. A cluttered, dark, or outdated home can turn buyers off, while bright and properly angled photos can generate more showings and interest. We recommend decluttering each room, especially the main living spaces; deep clean floors, countertops, and bathrooms; and consider adding small touches like fresh flowers, neutral décor, andd good lighting. In today’s digital age, bad photos can mean fewer people walk through your door. That’s why our team includes professional photography to capture high-quality images for your listing.
4. Lack of Showing Flexibility
Selling your home means making it accessible to potential buyers — even when it’s inconvenient. Restricting showing times or requiring too much notice can limit foot traffic and reduce your chances of receiving offers. Try to be as flexible as possible, especially in the early days when interest is typically highest. The more eyes on your property, the better your chances of a fast and competitive sale.
We Can Help!
By pricing your home right, addressing repairs, prioritizing presentation, and accommodating buyers, you’ll increase your chances of selling quickly and for top dollar. And remember — partnering with a knowledgeable real estate agent can help you steer clear of pitfalls and navigate the process with confidence.
Losiniecki
Now through August 31st, 2025, with an Accepted OFFer on a Lakeshore Commons Community Vacant Lot your first year of HOA fees will be paid by the seller
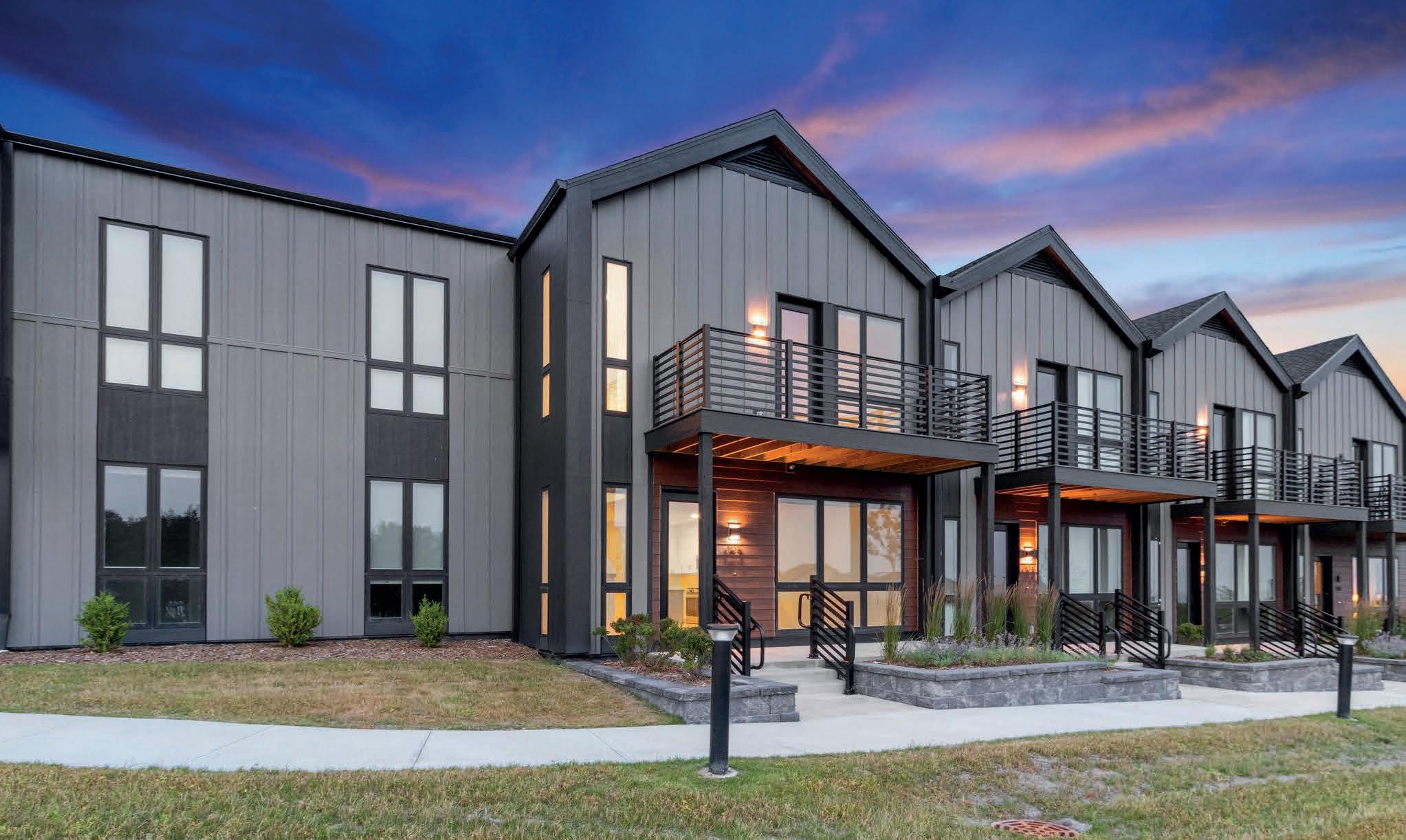
Join Root River Realty for our Kick off to Summer Party and Open House Tour at Lakeshore Commons in Oak Creek on Saturday, May 31st | 11am to 2pm
LAKESHORE COMMONS, 9377 S. BREAKWATER BLVD, OAK CREEK, WI 53154
Tour these incredible new homes for sale in this coveted lakeside community, shop local vendors, listen to live music, and enjoy the sunshine.
Live Music Provided by: Party of One with Gonz
Vendors: Brew City Snowballs, Scratch Ice Cream, Romero’s Tacos, N.M.J crochet., Bolt Babes Permanent Jewelry Bar, Prosper Fitness Apparel and MORE!
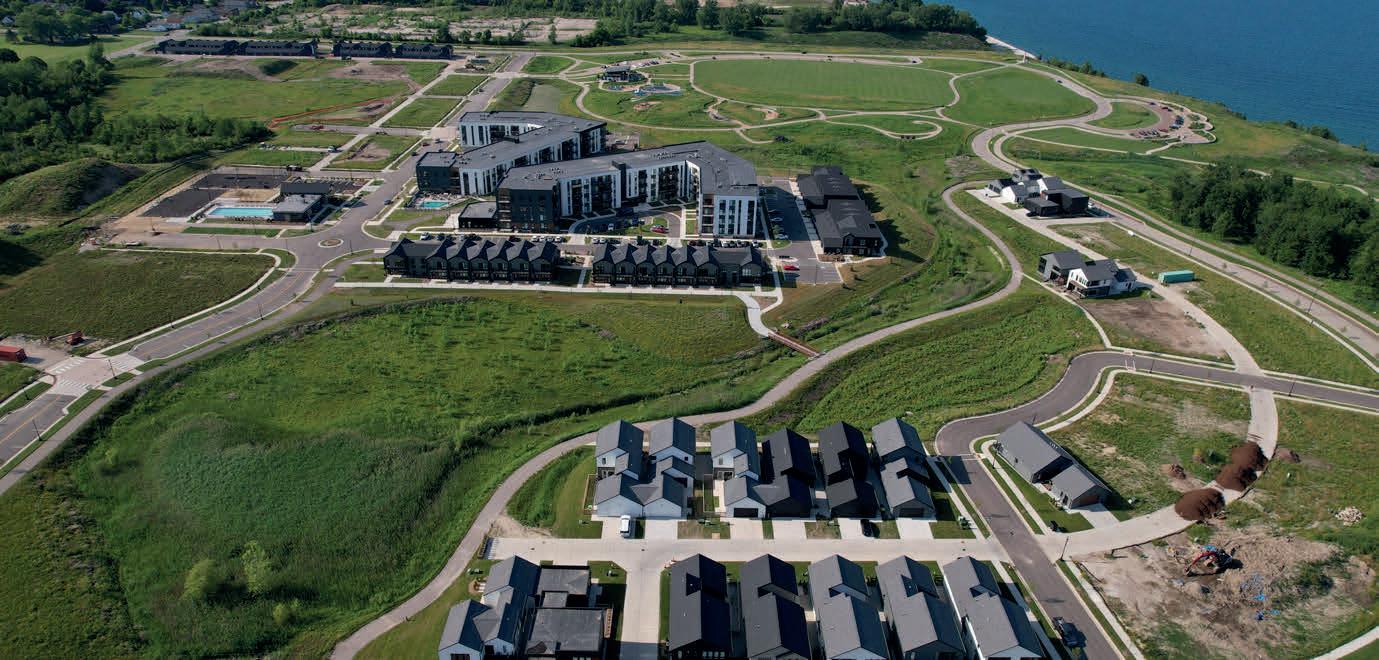


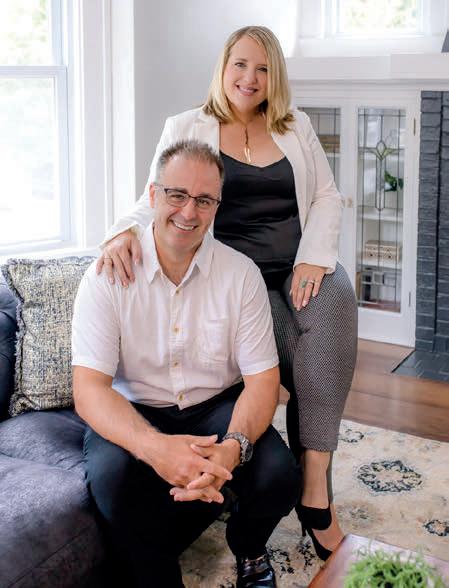
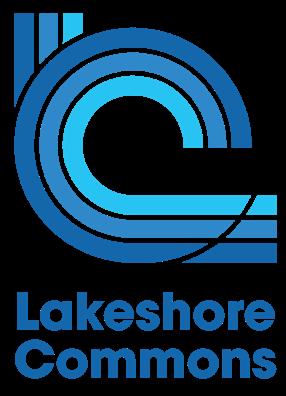
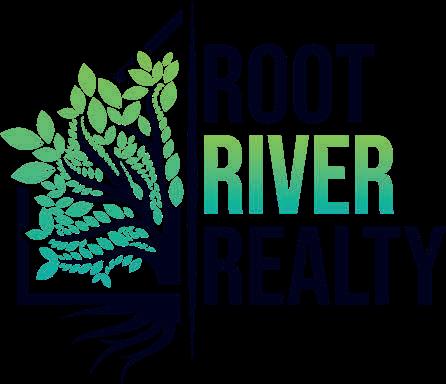




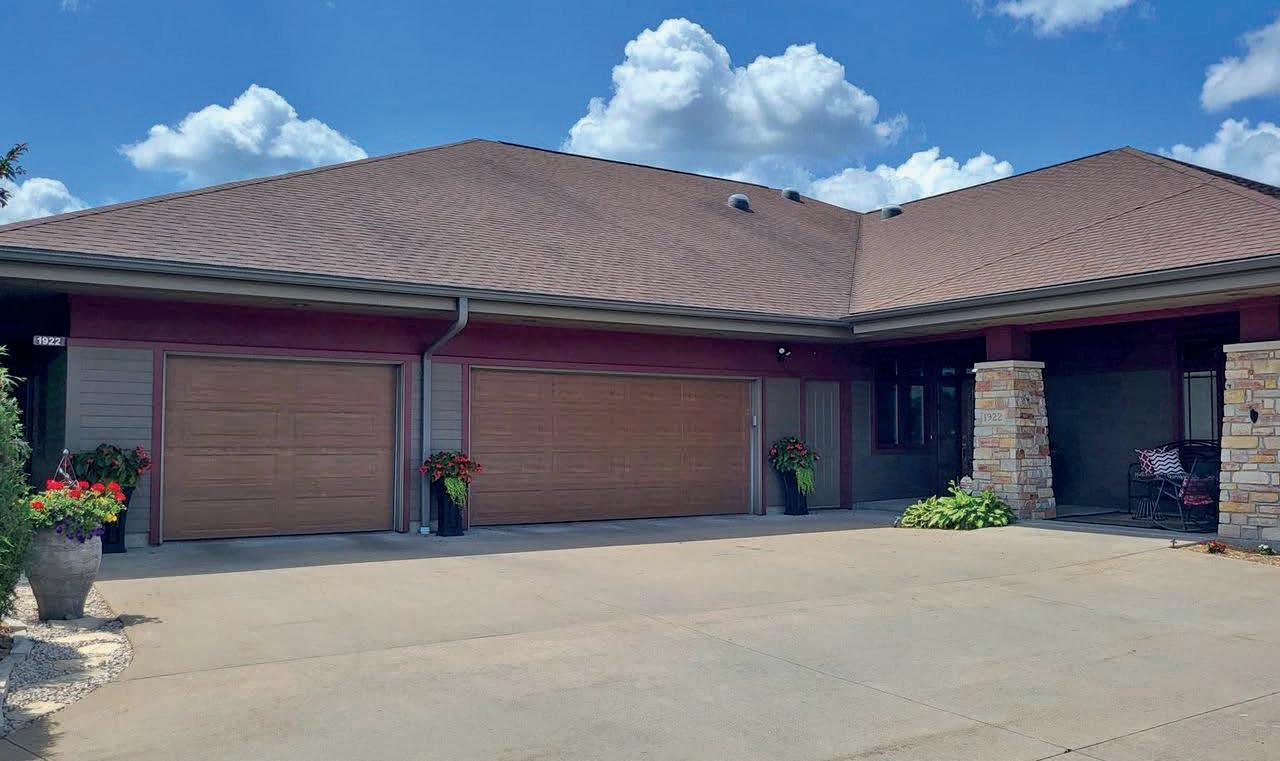
This executive condo, crafted by Trudeau Construction, offers a blend of luxury and custom design. The Featherstone cherry kitchen stands out with its granite countertops, marble backsplash, walk-in pantry, and center island. The open-concept living area features a gas fireplace, built-ins, vaulted ceiling, and 3/4” maple wood floors throughout the main level. The foyer, with its leaded glass front door and white marble facade, sets the tone for the home, featuring artistic stone inlays and designer sconces. The main floor includes a formal dining room with a lighted tray ceiling, an office, a guest bedroom, and a full bath.
The spacious primary suite offers double walk-in closets and a luxurious private bath with a walk-in tile shower, double vanities with custom cabinetry, and marble countertops. Walk-out lower level also has a bedroom, a full bath with a walk-in tile shower, an exercise room, and extra storage. The exterior boasts Chilton rustic stone, cement board siding, a full concrete drive, and attractive landscaping. This home offers an exceptional waterfront living experience in Marshfield’s Prairie Run Subdivision...where every day is special!
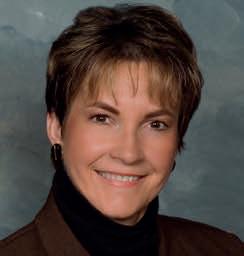
SHARON HELWIG
BROKER/OWNER, CRS, GRI, CDPE
715.305.9971 helwig.sharon@gmail.com www.mfldmax.com

1922 PHEASANT RUN DRIVE MARSHFIELD, WI 54449
3 BD | 3 BA | 3,852 SQ FT | $949,900
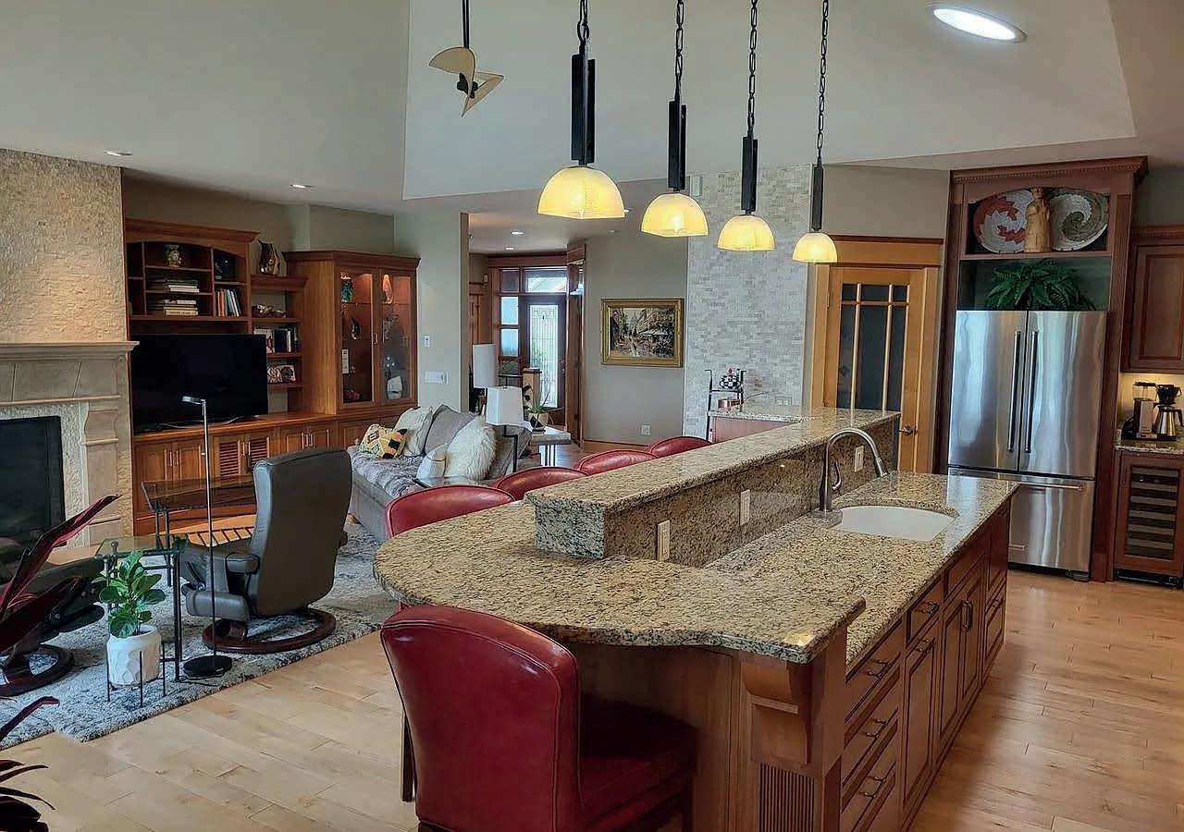
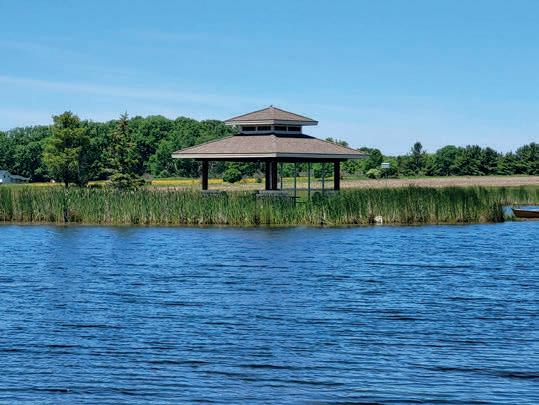

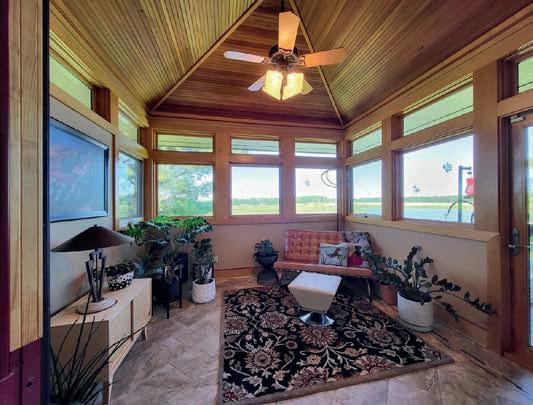
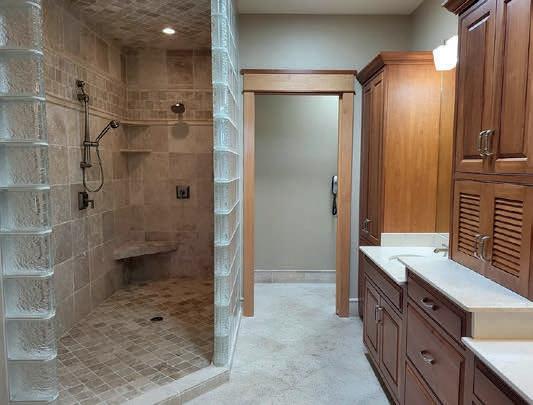
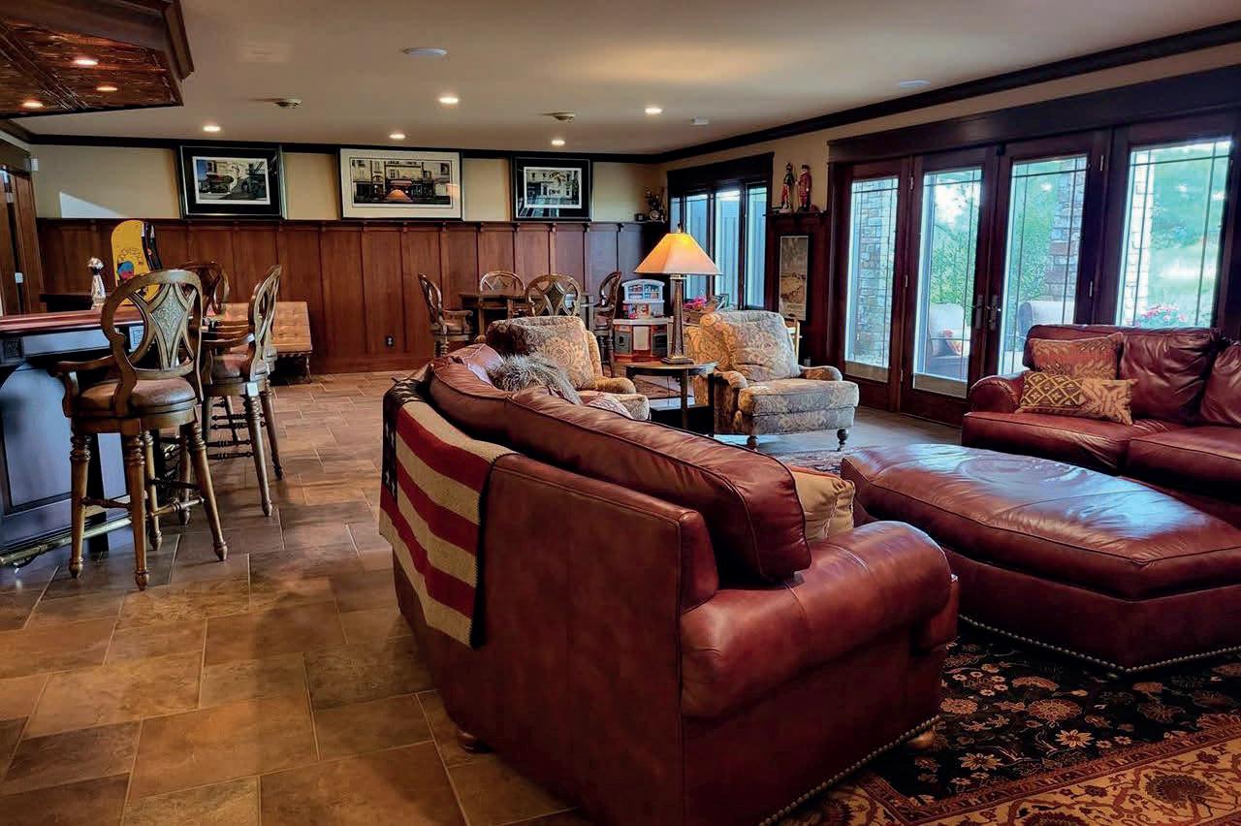
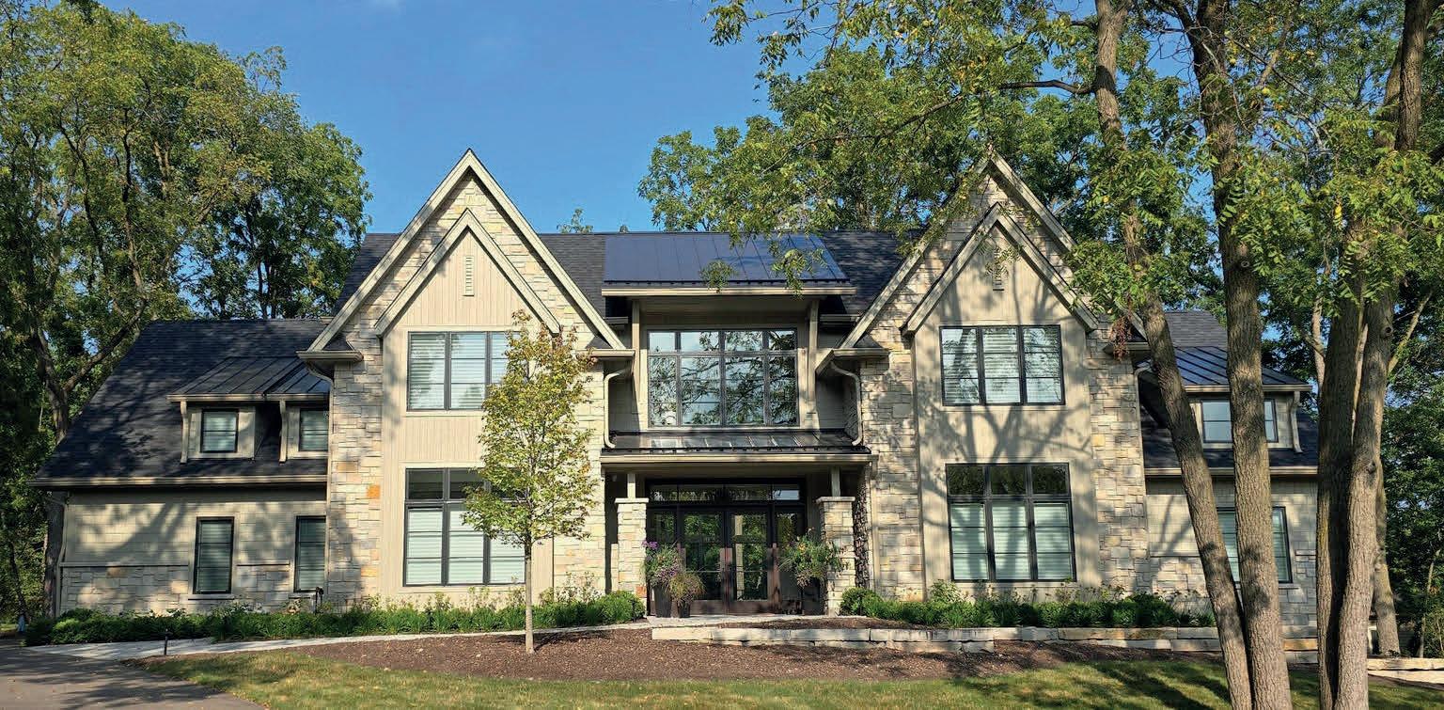
Your dream home aspirations can be your reality in the exclusive golf course community of Geneva National. This lot is just under 1/2 acre & among the last “easyto-build” lots in the entire community. It sits on a Cul de sac off Avenue of Champions with views to the east of an expansive field that make it feel private. The seller would love to contract with buyer for their custom build post lot sale. These home ideas show the type of work and style the landowner has done. There are even two homes nearby in the community designed and contracted by the seller. He has prepared several base plans to fit on the lot that will allow for greatest impact and use of the lot size and views. All ideas are fully customizable from start to finish for the buyer’s dream home preferences. This unique “construction package” is merely an additional option for buyers to have peace of mind with their purchase of an empty lot. The land is primed for construction to begin Spring 2025.

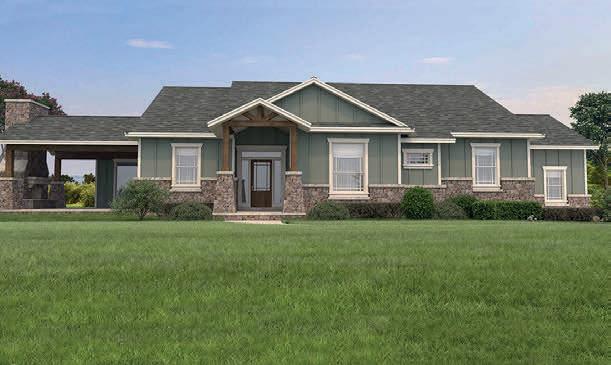




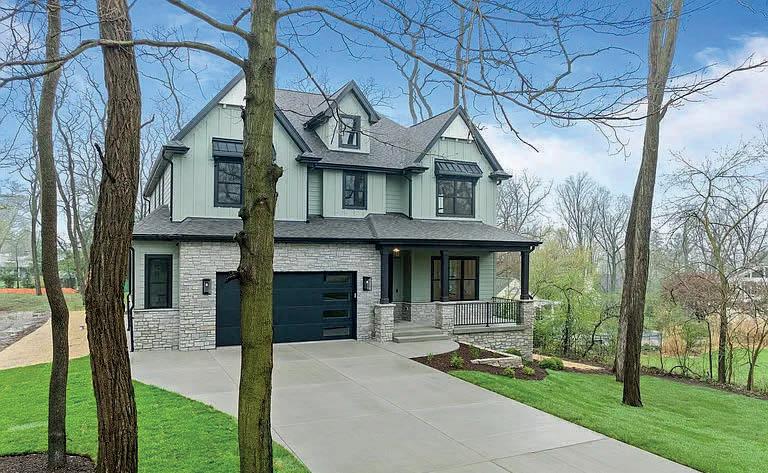
Lake Geneva, WI 53147
5 Beds | 4.5 Baths | 5,000 Sq Ft | $2,690,000
Discover this Amazing new home just a stone’s throw from GENEVA LAKE in the Birches Association. This newly constructed residence boasts exquisite modern elegance throughout. This 5 bedroom, 4.5 bath home features: wide plank hardwood floors that flow through the 1st floor, complementing the high-end finishes & thoughtful design. The Gourmet kitchen offers Quartz counters, SS Appliances, oversized side by side Refrigerator/Freezer, 2 dishwashers, an Auxiliary kitchen w/extra cabinets & shelves and a laundry room on the 1st & 2nd floors. The 3rd floor offers more space for family fun with a wet bar & balcony overlooking the Lake. The expansive floor plan is perfect for both relaxation & entertaining inside & out with the Outdoor Covered Porch, Patio & firepit. Sound System, Security & more
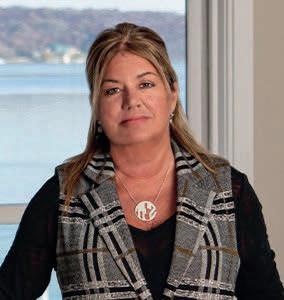
Tricia Forbeck SALES ASSOCIATE
262.745.1145
tricia.forbeck@compass.com www.homesinlakegeneva.com
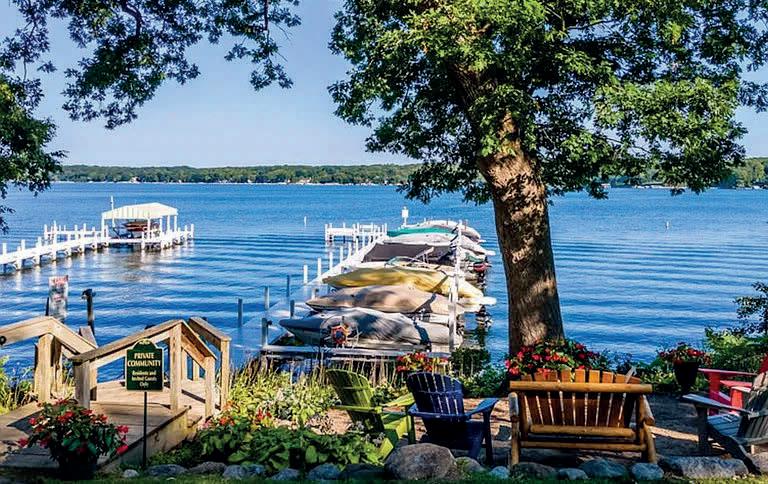

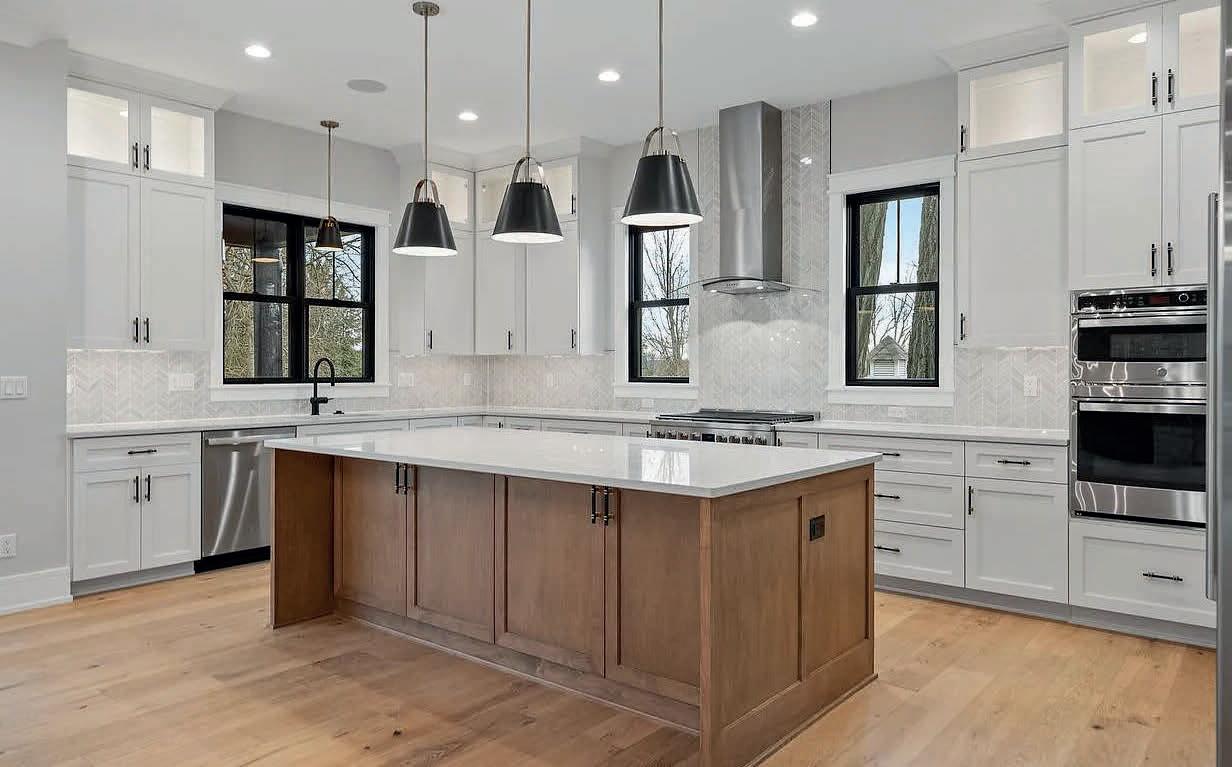


“As a Real Estate Professional, I have achieved great success by delivering thorough and dedicated customer support, as well as providing integrity and compassion in every part of the process. I focus on relationship building and on making every interaction and transaction as smooth and enjoyable as possible. In my role as a Real Estate Professional, I vow to listen to my clients’ needs, handle all matters in an ethical manner, and to treat others as I would want to be treated. If you are looking to buy a home or sell your current home, I would love the opportunity to assist you in any part of the process.”
Brenda Keene is a highly respected figure in the real estate industry, known for her strategic insight, unwavering work ethic, and commitment to excellence. With years of experience in residential real estate, she has built a reputation for consistently delivering exceptional results for her clients. Brenda began her career in real estate with a focus on personalized service and market expertise. Early on, she distinguished herself quickly, recognized for her ability to close complex deals and her deep understanding of local market trends. Her client-first approach, combined with her negotiating skills and eye for value, earned her a loyal client base and numerous referrals. Brenda’s success is also rooted in her integrity and commitment to community. She often donates time and resources to housing-related charities and participates in local events that support economic development. Whether helping a first-time buyer navigate their purchase or consulting, Brenda Keene continues to set the standard for excellence in real estate.
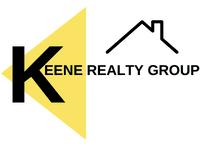
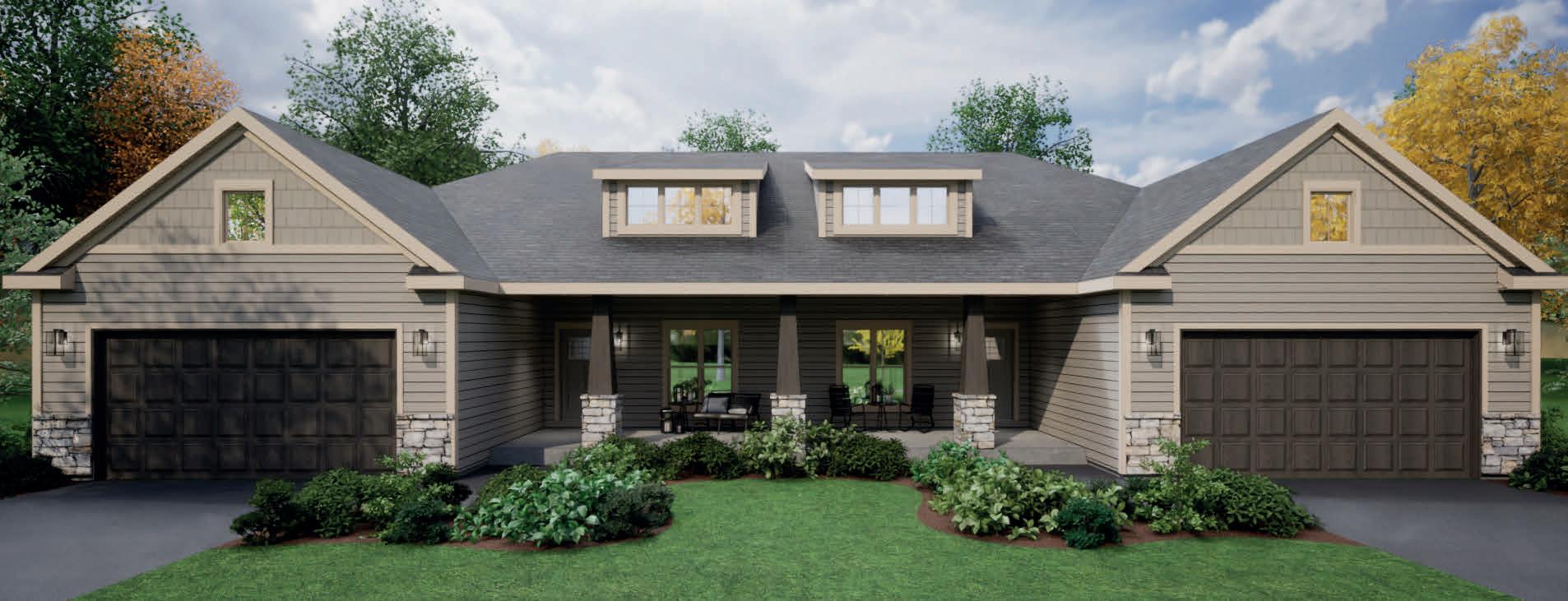
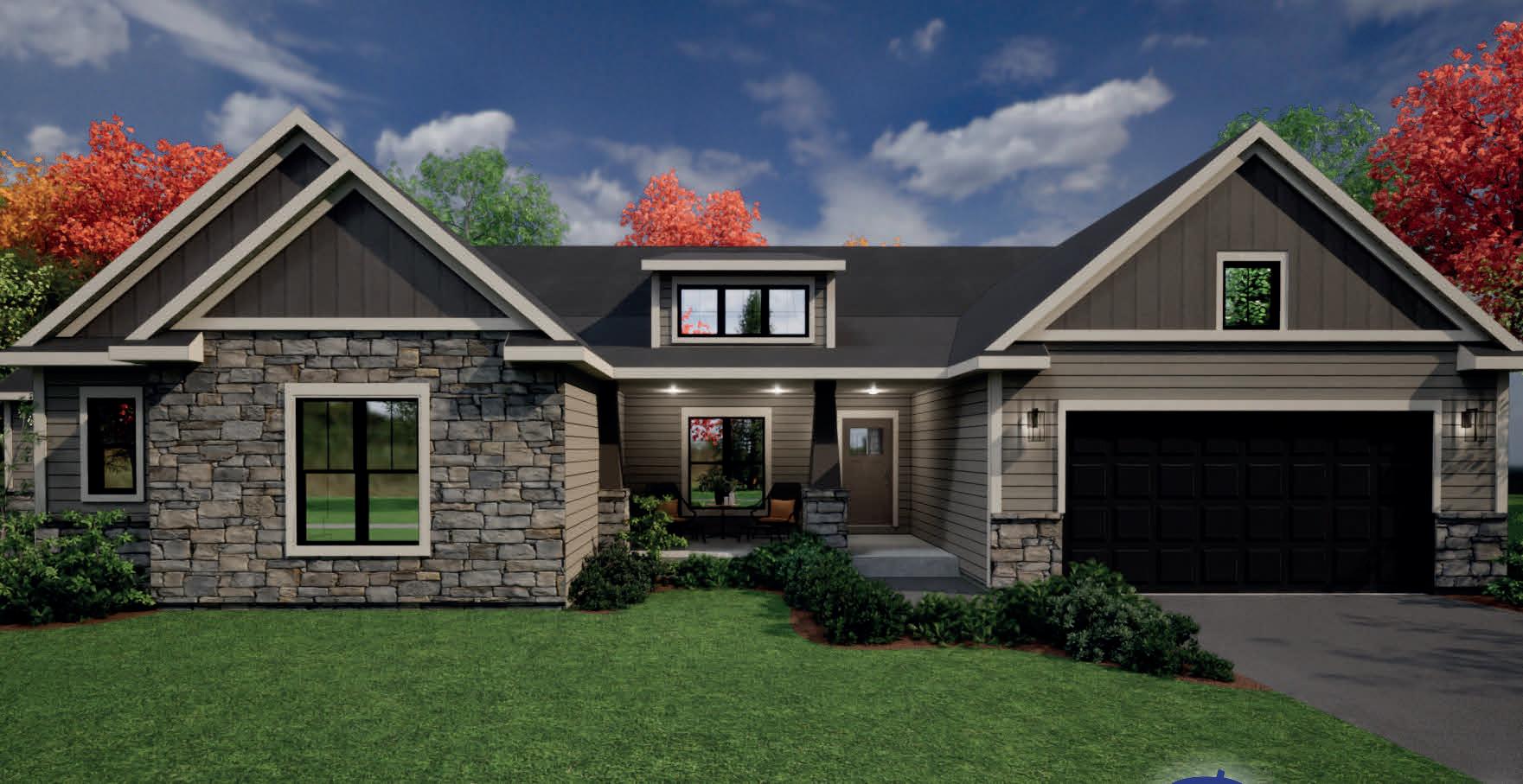
CITY OF OAK CREEK
Conveniently located just east of Howell and Drexel Avenue and walking distance to Drexel Town Square and Abendschein Park.
Select one of Stonebrook’s 6 expertly designed ranch style floor plans that feature zero step entry garages, large sunny windows and exposure opportunities. Your new home package will include up scale finishes including solid surface countertops, full extension soft close cabinetry, premier luxury vinyl flooring, 9 ft. ceilings and first floor laundry all as standard. Choose from a variety of interior design packages to fit your taste with many options and upgrades available.
Base Prices starting at $474,900


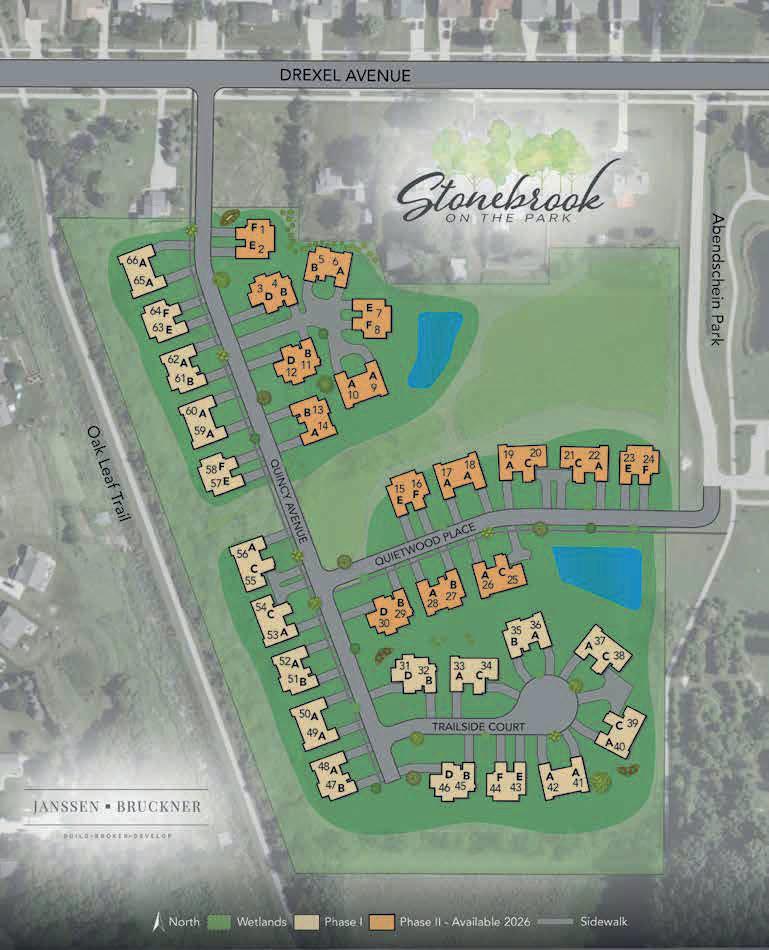
Features of Stonebrook On The Park Condominiums Include:
·All Units are 2 bedrooms/2 baths
·Optional Gas Fireplace
·Full Basements with 9 ft ceilings
·Large kitchens with oversized islands and seating
·Superior location just minutes from I-94 and shopping
·Upgrade option available to finish the Lower Level with a 3rd Bed/3rd Bath and Living Space
·Rear covered porch, patio, or deck (dependent on unit location)


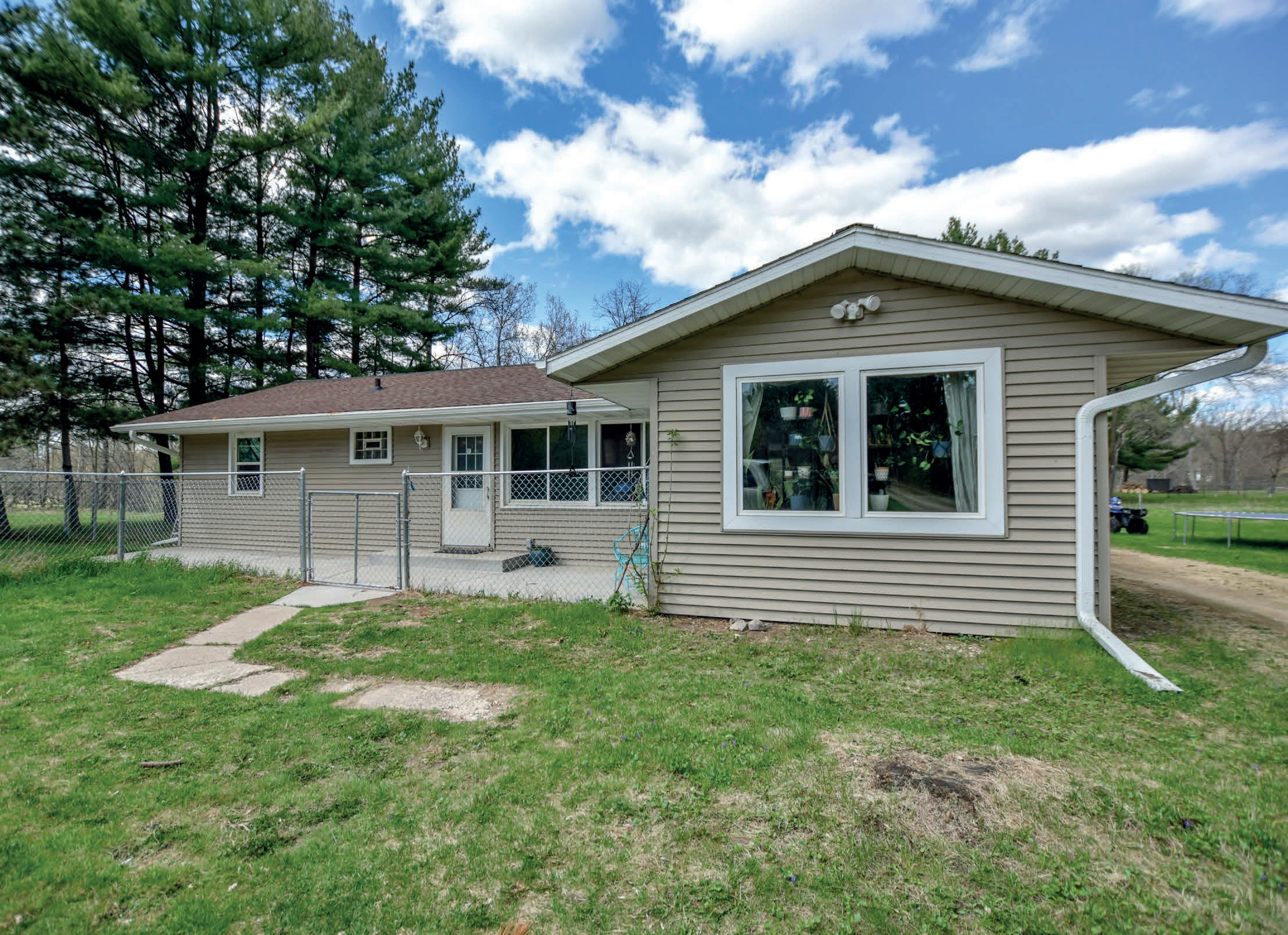
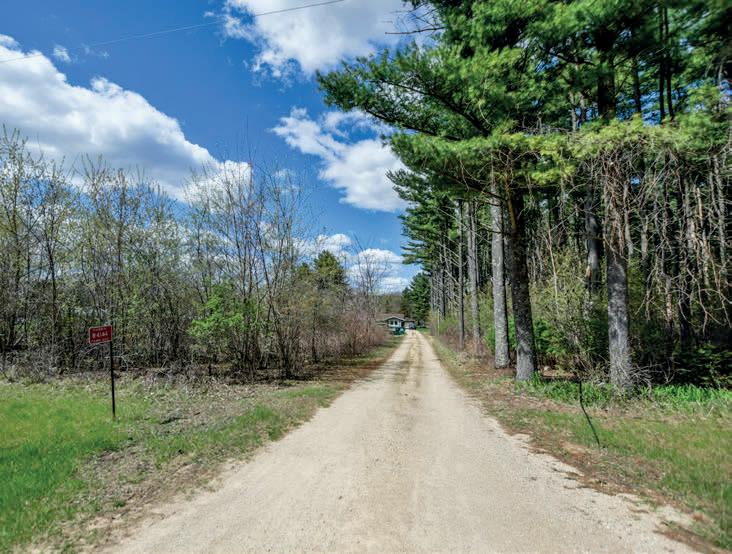

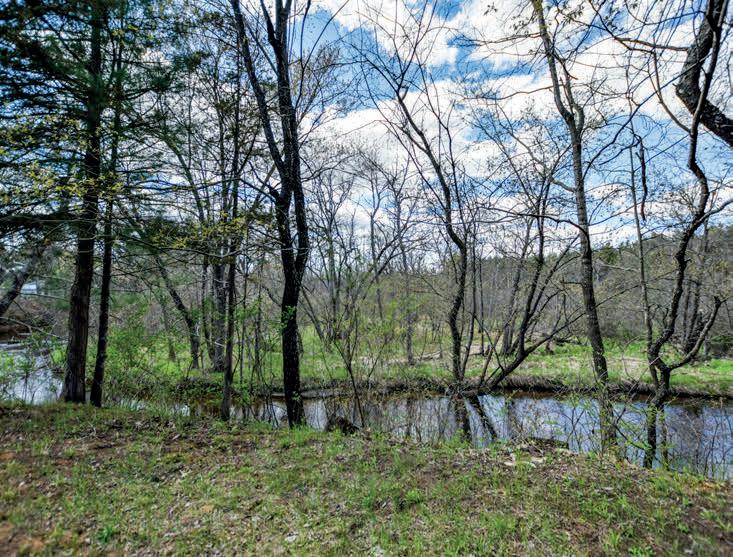
Imagine waking up to the gentle sounds of the river, just steps from your recently updated home. As you travel down your long, private drive, the world melts away, leading you inside to a haven designed for both relaxation and connection. Two spacious living rooms offer flexible living, while the open dining room flows seamlessly into the kitchen - perfect for hosting gatherings. The primary suite provides a studiolike ambiance with its open layout and patio doors that frame your breathtaking river view. Your furry friends will delight in the freedom of the expansive fenced yard.
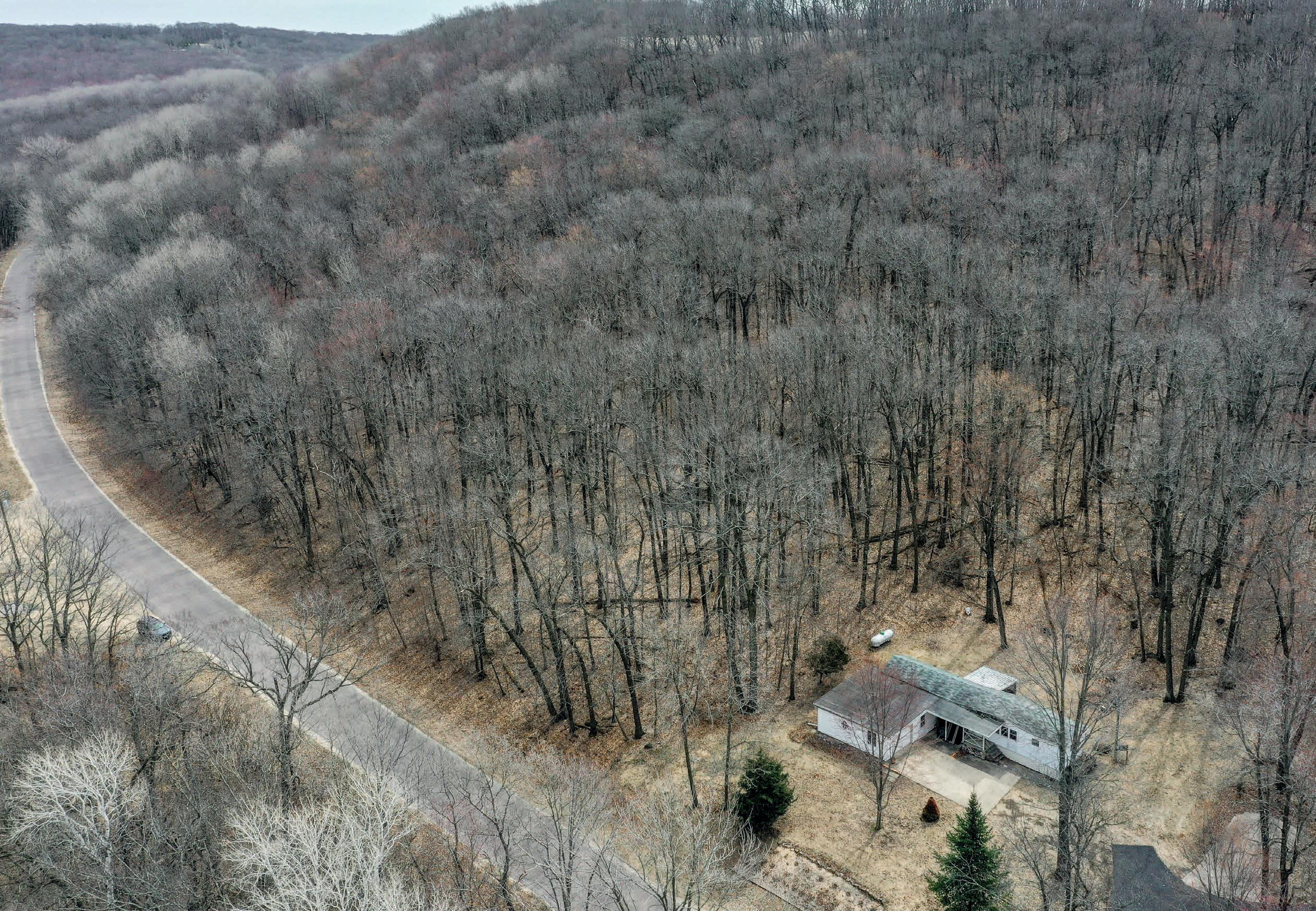
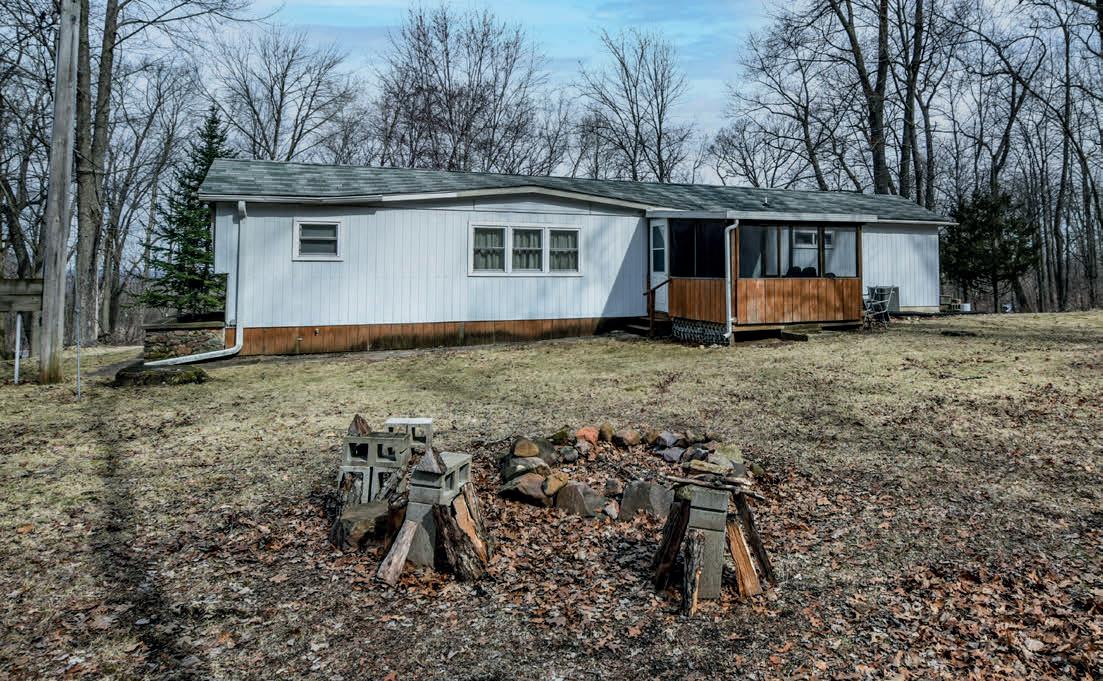
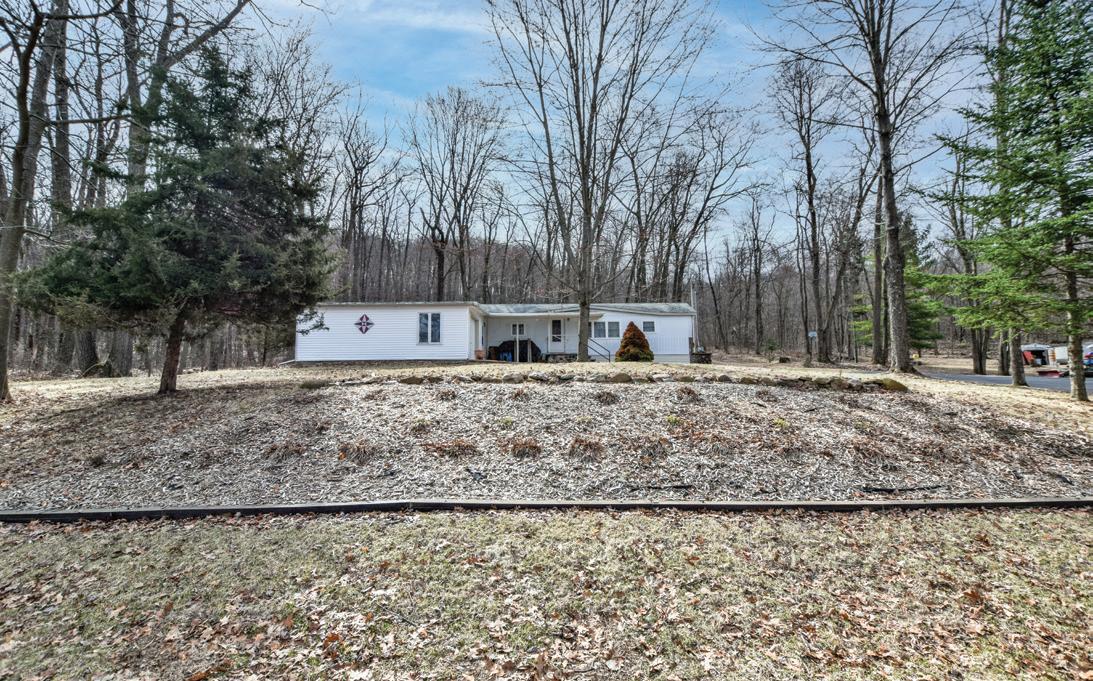
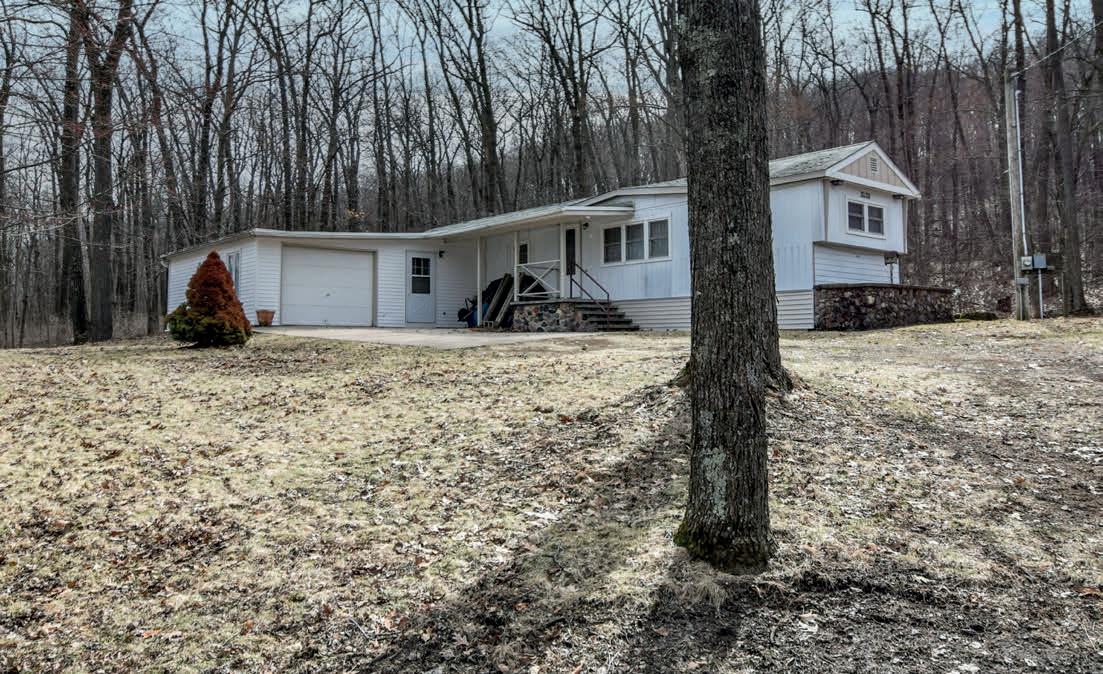
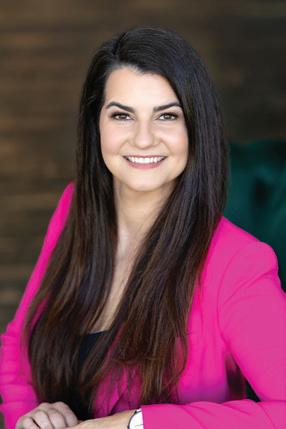
Imagine being welcomed home by the sight and scent of your own lily garden on this almost acre of naturally beautiful land nestled in the Baraboo hills. Located just a short 11-minute drive from Devil’s Lake, this delightful, fully furnished single wide home includes a generous attached garage with ample storage for kayaks and all your recreational gear. Lovingly updated, this home boasts a remodeled bathroom, screened-in patio or turn it into a hot tub room, new flooring and windows, and fresh paint throughout.



BROOKE BAENEN | REALTY ONE GROUP HAVEN REALTOR® | 920.371.4944 | brookebaenen610@gmail.com
$424,900 | Excellent opportunity to own two updated houses on one parcel. The back house has been renovated and features updated flooring, kitchen, bathrooms and paint. Currently being rented for $1350 per month. The front unit is in the process of renovation and is being sold as-is. Many high end updates including butcherblock countertops in kitchen, tile showers, new tile flooring, granite countertops in baths and so much more!

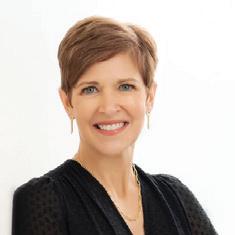
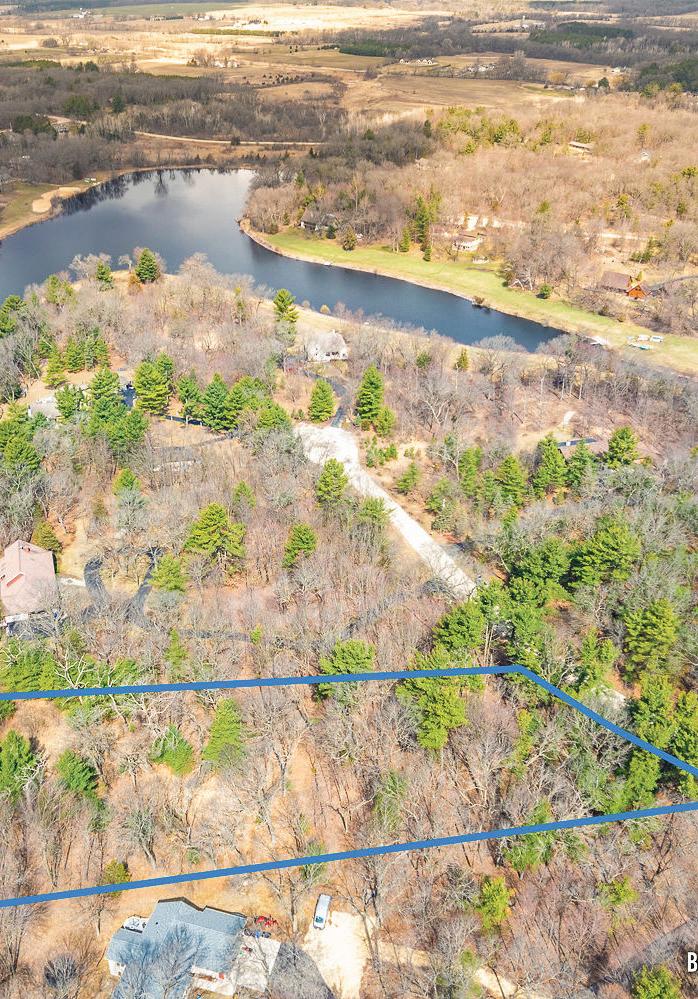
ZINGSHEIM | FIRST WEBER INC REALTOR® | 608.963.6977 | zingsheimn@firstweber.com
$144,900 | Rare opportunity! This beautiful 2.29-acre vacant lot in the private Lake Buckhorn subdivision offers 200’ of coveted greenway access with lake view. One of the few remaining parcels with this feature in this neighborhood. Build your dream retreat in this peaceful, amenity-rich setting!
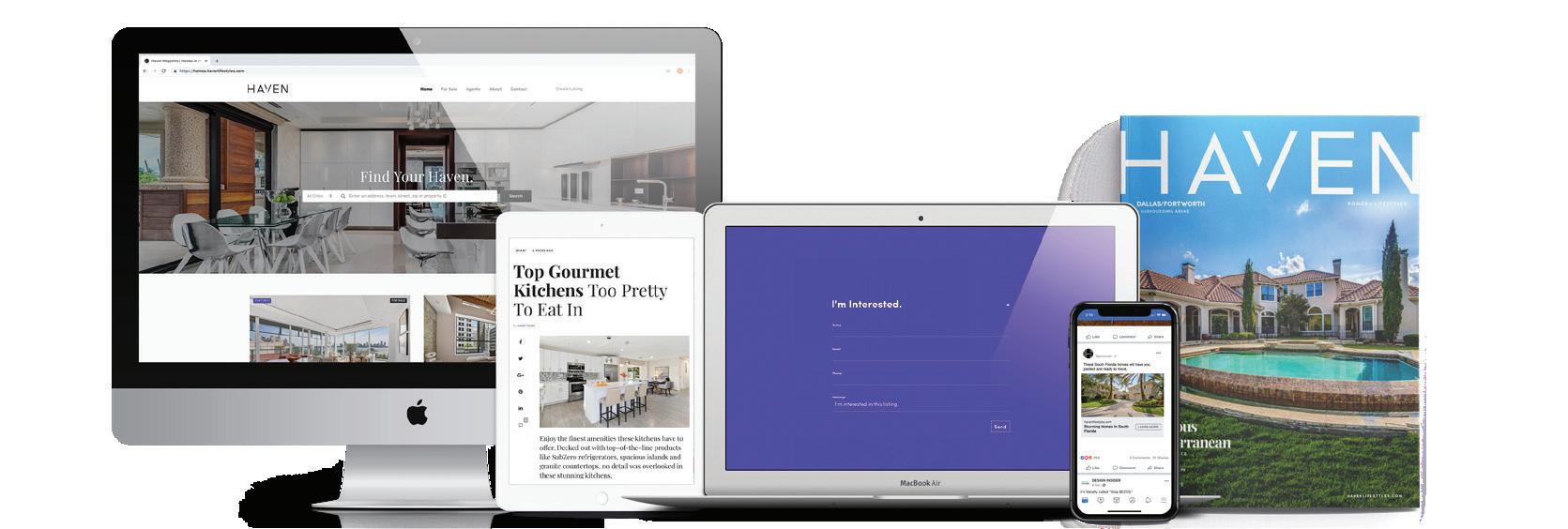
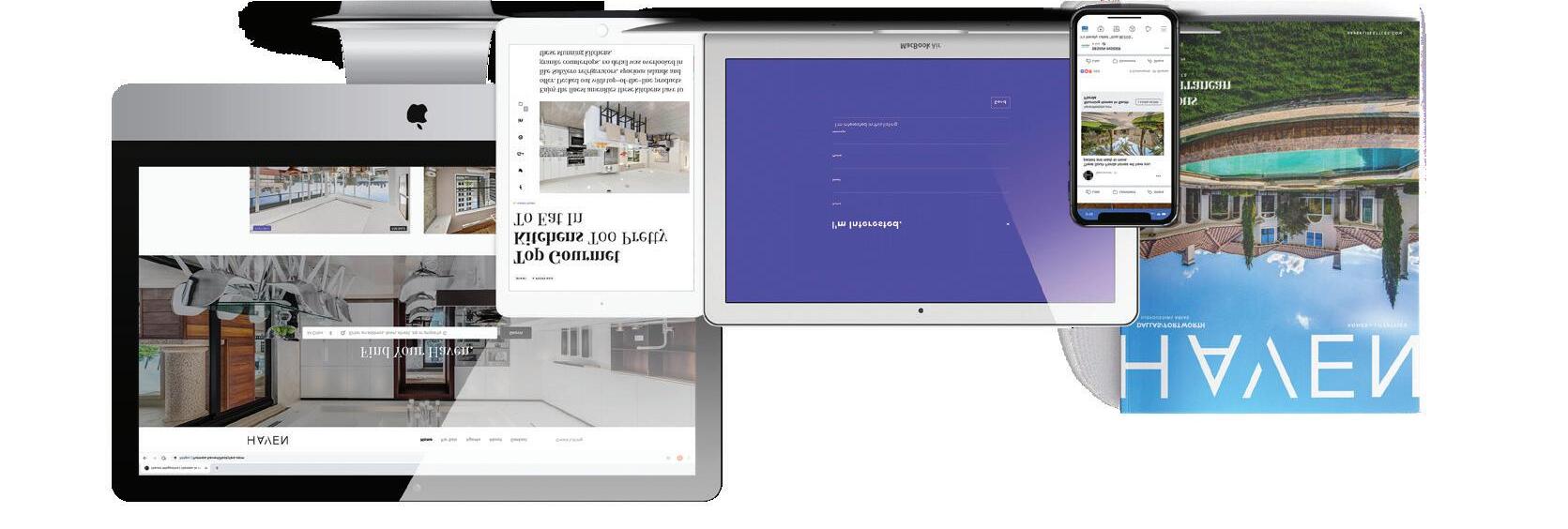
We offer Realtors and Brokers the tools and necessary insights to communicate the character of the homes and communities they represent in aesthetically compelling formats to the most relevant audiences. We use advanced targeting via social media marketing, search engine marketing and print mediums to optimize content delivery to readers who want to engage on the devices where they spend most of their time.




• Accredited Buyer’s Representative
• Graduate Realtor Institute
• GREEN Designee
• Luxury Home Certified
• Resort & Second Property Specialist
• Commitment to Excellence
• Pricing Strategy Advisor
• At Home With Diversity
• Home Finance Resource
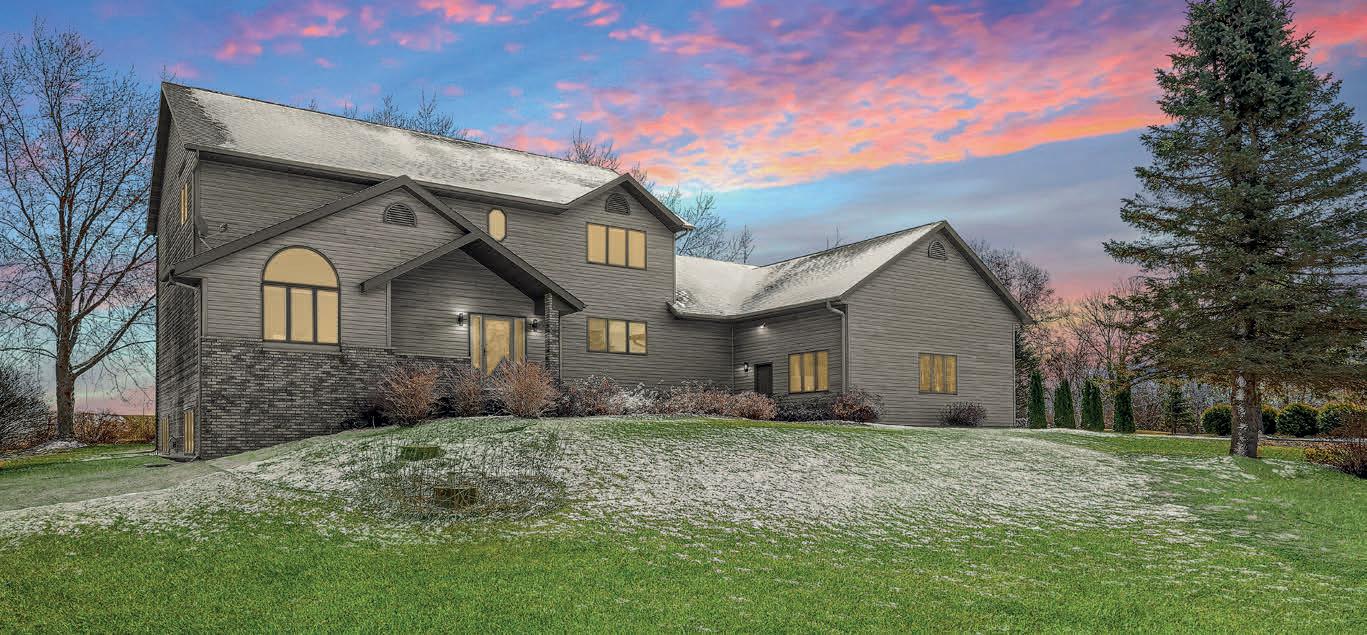
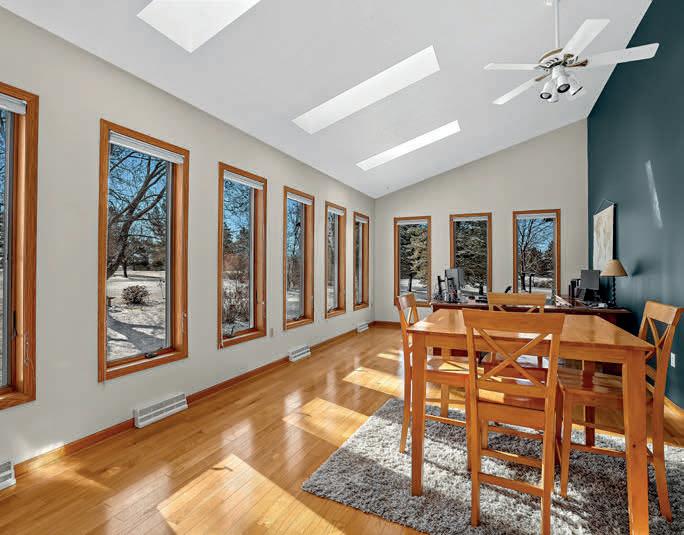

PRICED BELOW COMPS this home features 4 LARGE bedrooms and finished basement. Soaring ceilings throughout. Living space and SUNROOM/office gathers morning sun and fills the home with natural light. Kitchen features quartz counters, sliding drawer pantry, updated appliances. Elegant solid oak floors and luxury vinyl for durability. Upstairs, find 3 generously sized bedrooms; Primary Suite situated on the main level. Finished basement expands living space, offering endless possibilities for a rec room, wet bar, playroom, and home gym/flex space. Unwind near the 2 gas fireplaces or backyard facing the 15th tee box of Hiawatha Golf Club. Entertain on the deck or stamped concrete patio, OR gather around the built-in fire pit. Huge 1.5 acre lot with irrigation offers peaceful living & privacy. No HOA.

Over her decades long sales career, Bridget has honed her skills to cater to the unique needs and desires of individuals seeking exclusive properties for second properties, vacation homes, move-up homes, and executive residences. Her in-depth knowledge of the Coulee Region’s luxury market, combined with a keen understanding of current market trends, allows her to provide invaluable insights to her clients.
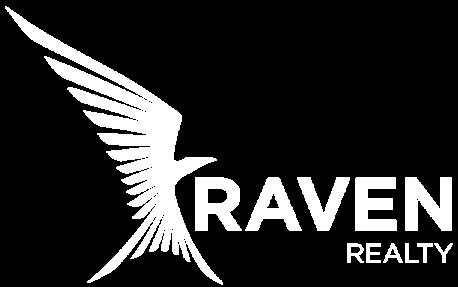

Request a Market Valuation or Download the Luxury Pre-Listing Guidebook

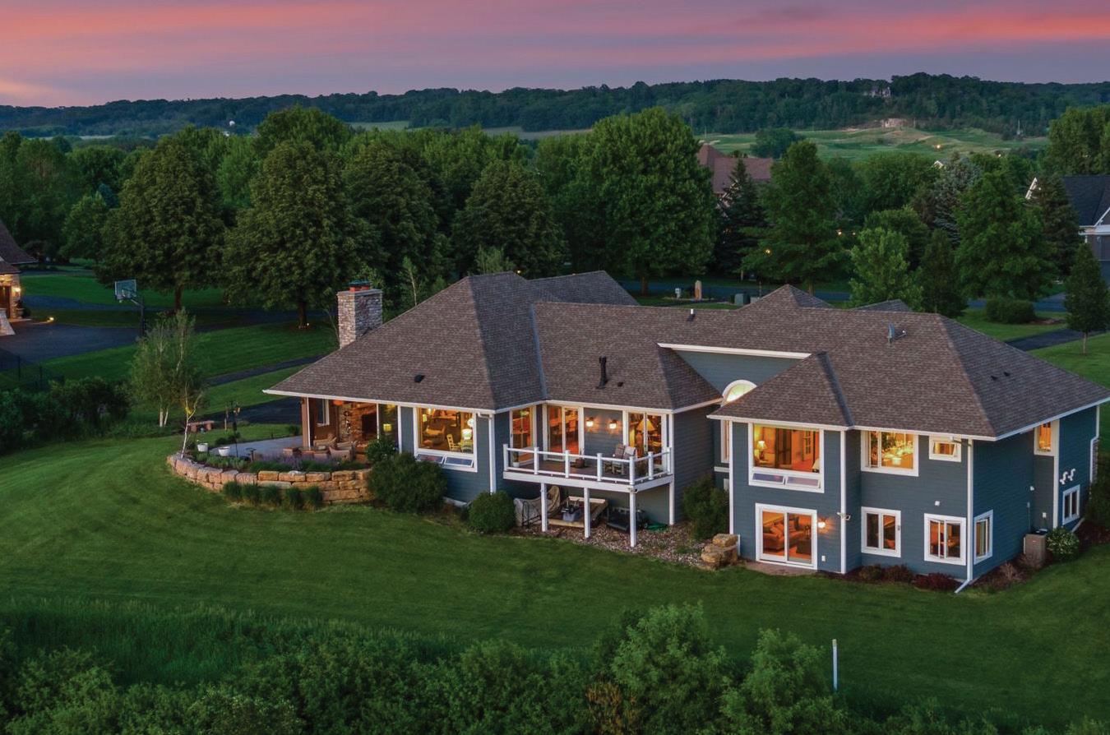
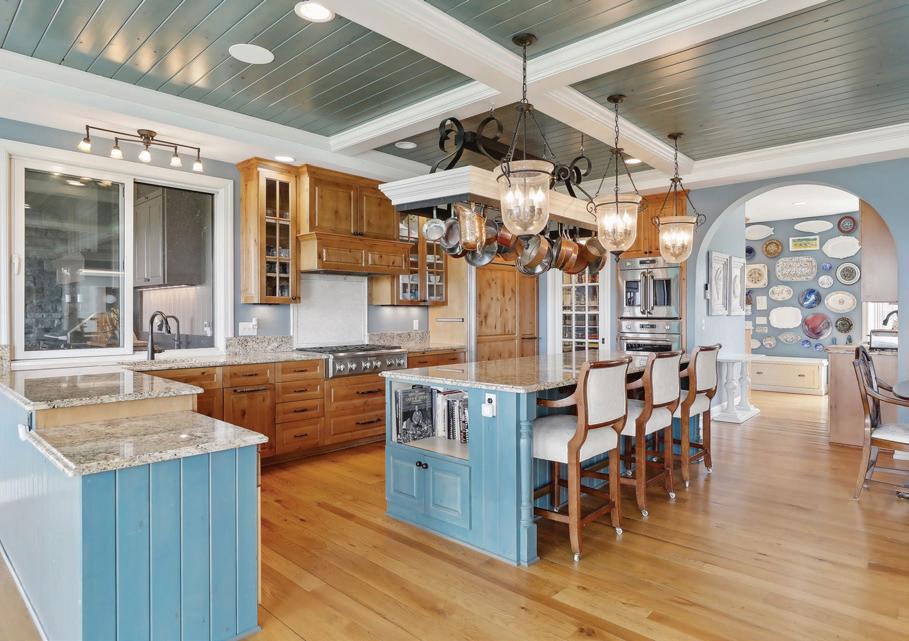
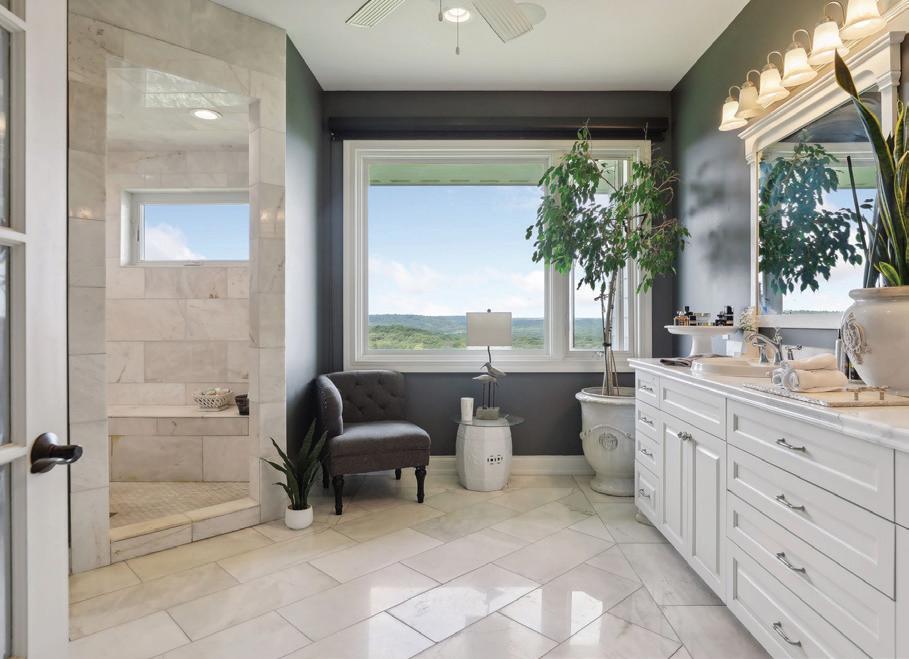
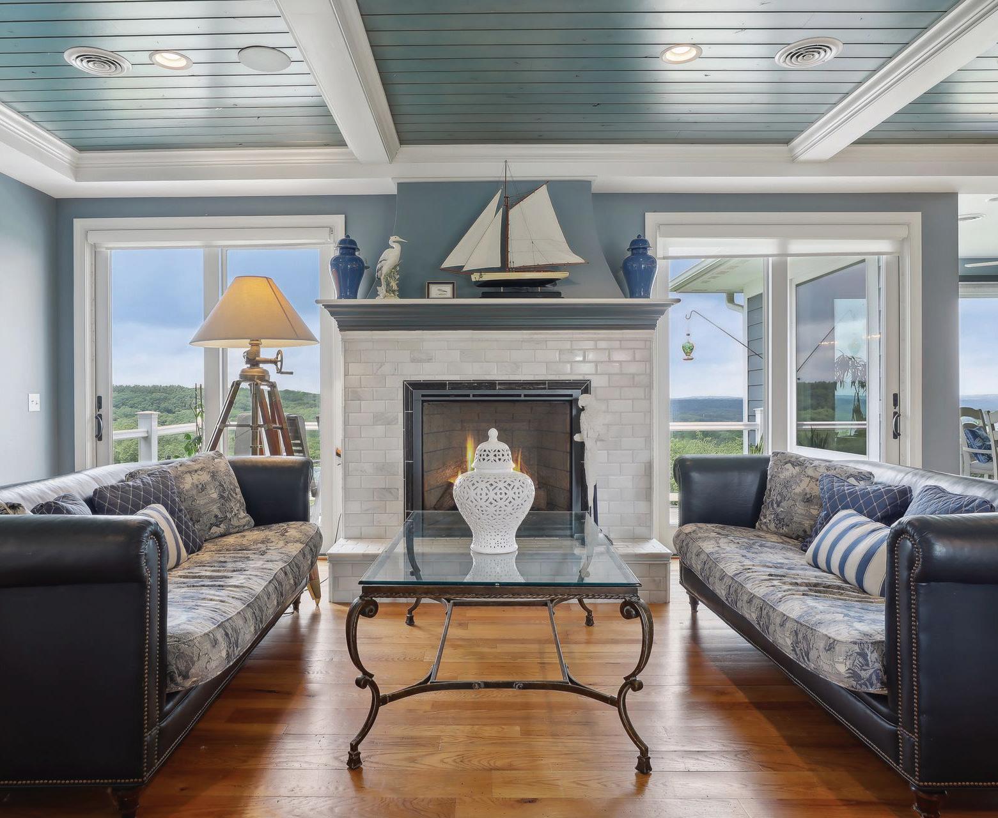
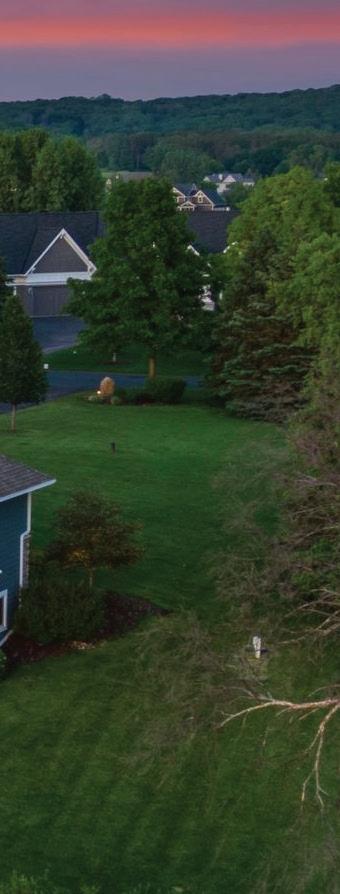

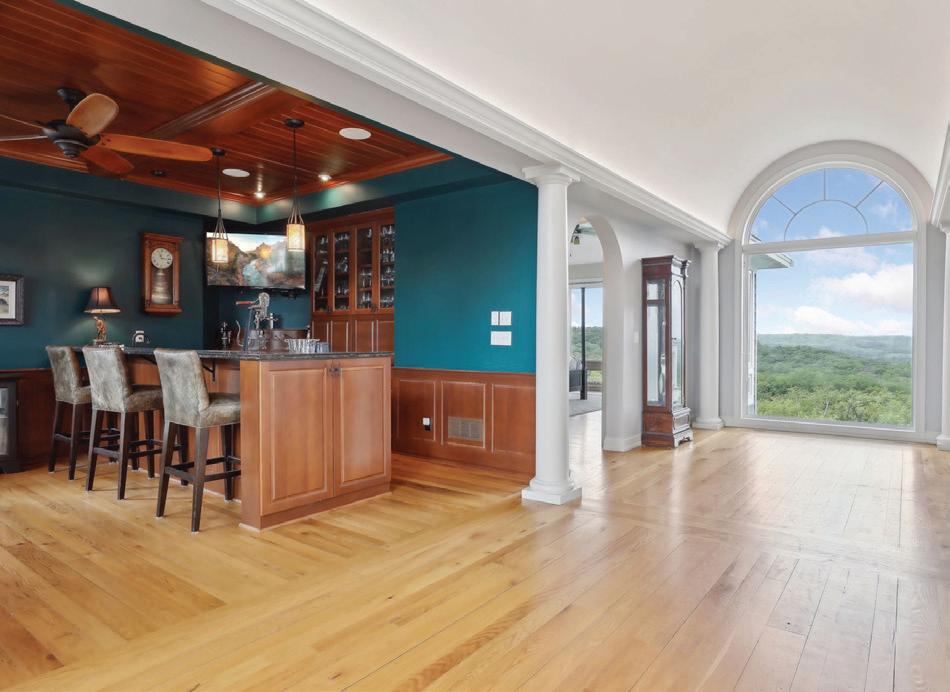
$1,850,000 PRICE
3

Breathtaking panoramic views await! Discover the pinnacle of luxury living with this stunning home overlooking the scenic St. Croix Riverway. Step inside to a world of elegance, where designer touches and premium finishes create an unforgettable ambiance.
Expansive windows bathe the home in natural light, offering million-dollar views from every room. The gourmet kitchen is a chef’s dream, featuring stainless steel appliances, granite countertops, a massive center island, and an impressive butler’s pantry. Relax in the wet bar room or enjoy the 4-season porch with an indoor grill, a charming brick wood-burning fireplace, and backyard patio access.
The primary suite is a private oasis, offering stunning views, a library, an office nook, a walk-in closet with laundry, and a spa-like ensuite. The lower level boasts a great room, two bedrooms, a wine cellar, and access to 1.34 acres of lush paradise.
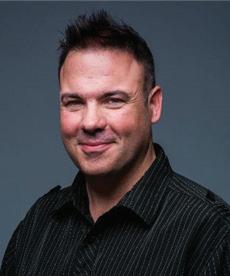


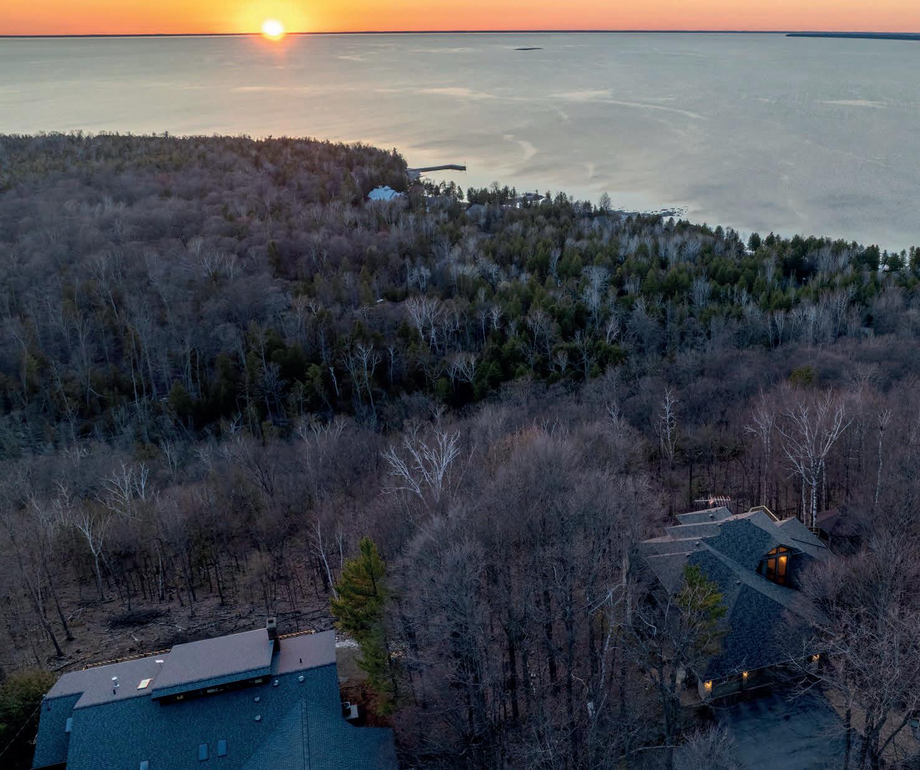
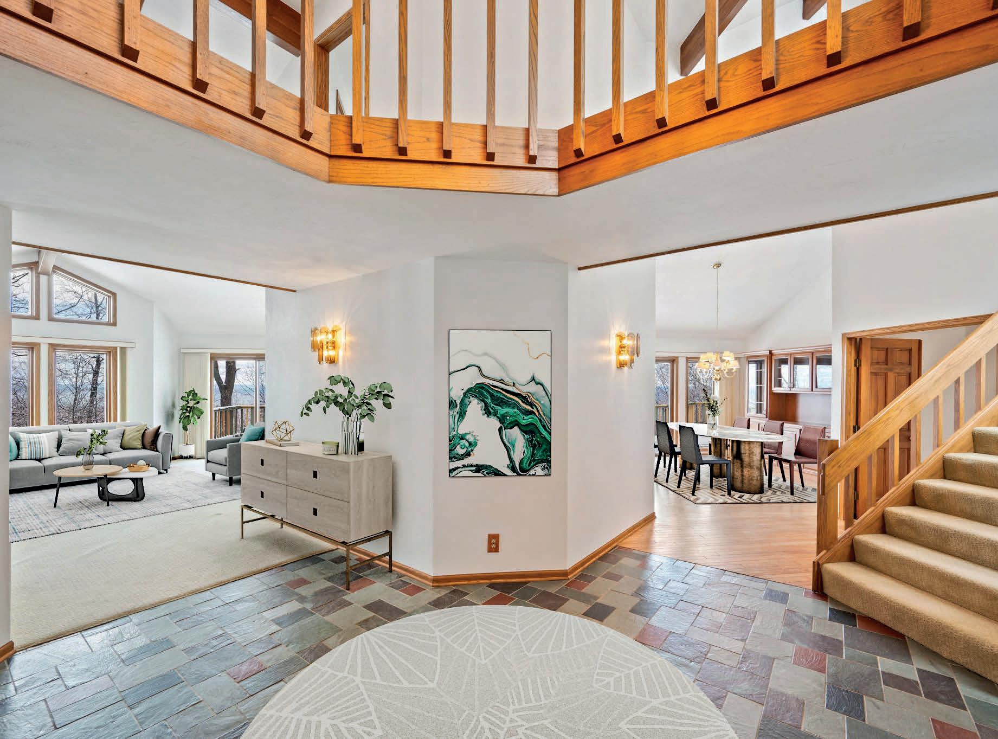
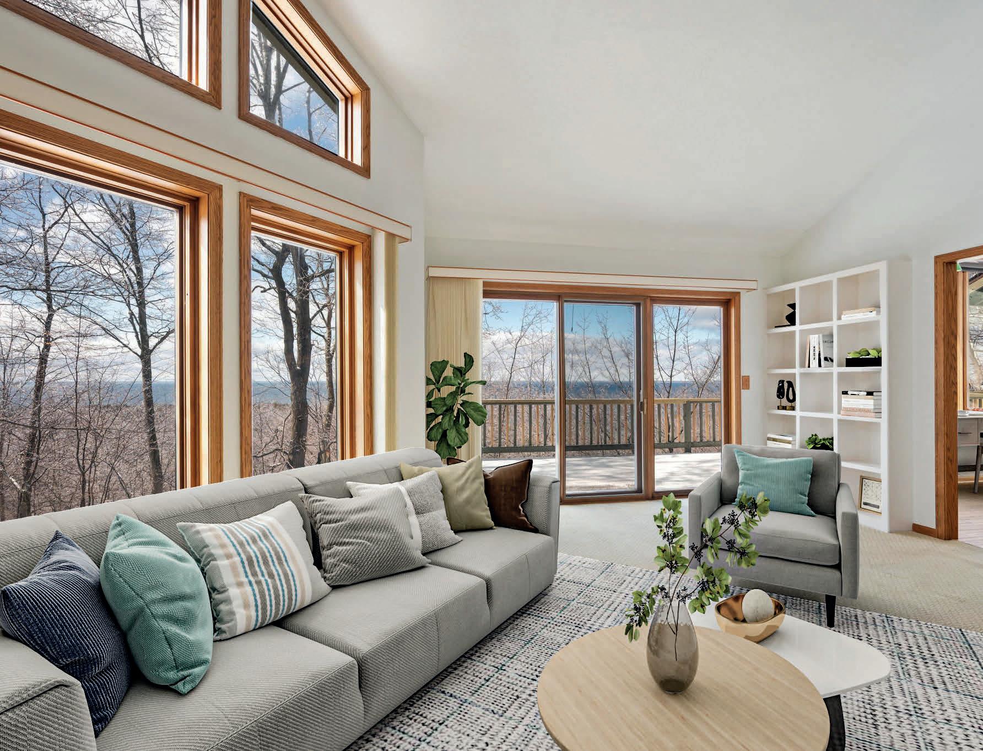
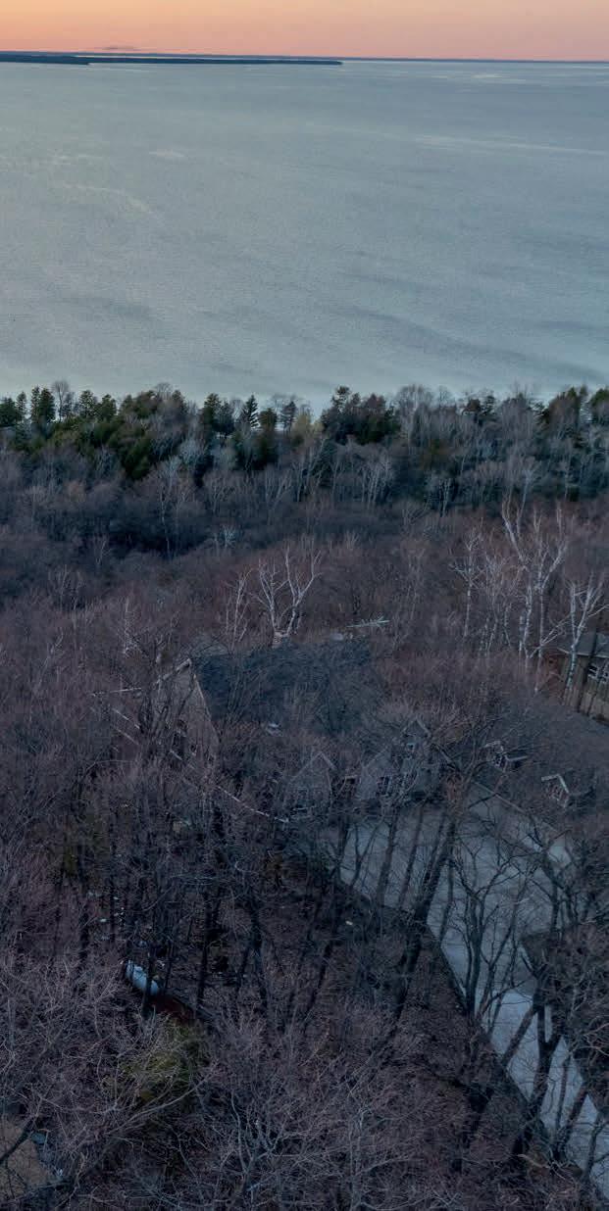
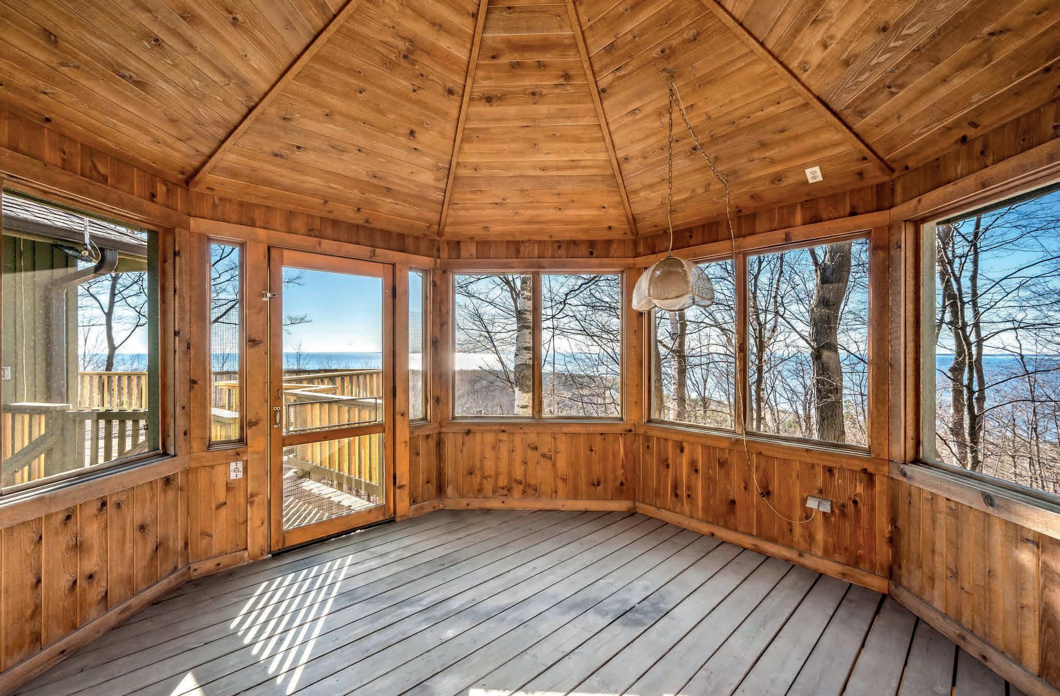

8283 ISLAND VIEW ROAD, FISH CREEK, WI 54212 | 3 BD | 4 BA | 3,850 SQ FT | $1,499,000
Best sunset views in Door County! Spectacular panoramic bluffsetting just north of Egg Harbor above White CliffRd with large deck and screened gazebo to soak in those westerly water views! Impressive three level home w/ TWO stone fieplaces and a main floo primary suite. 4 full bathrooms and 3 bedrooms offer ample space for your primary or secondary home. This home sits very privately among the other luxury properties at the very top of Island View Rd. The 1.7+ acre lot extends past the bluffline, allowing full control over tree topping and view control. Walk out lower level designed for entertaining. 3-car heated garage, central AC, and generator. Built in the late 80s, this property is a rare find due its nea perfect condition.



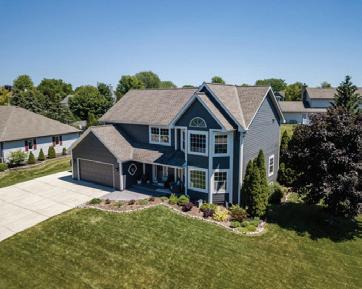
5001 Old Hickory Rd
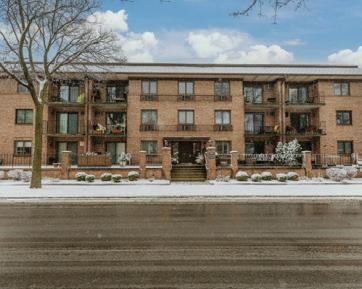
303 E Henry Clay St 202

2189 S 95th St
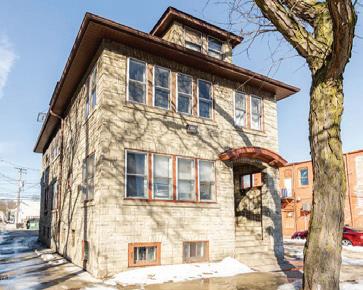
815 S 22nd St 815A
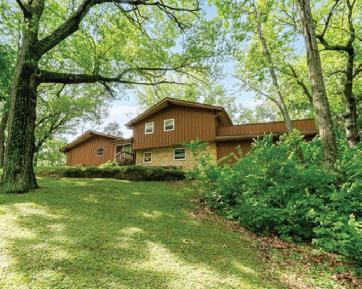
S95W22820 Bywater Ln

While I have been tepid with the idea of relocating over a period of 2 years, Justin has kept up with me. He demonstrated a sincere interest in our situation and remembered things we discussed. Finally a property came to our attention and I thought of Justin. We had been approached by several real-estate people. When we looked at the property, Justin was aware of what it would take to secure the property. His suggestions helped us with our purchase. Finally, Justin was available when we needed him. - Anthony Tamel and Diane Tamel
5 star, being an engineer he is head and shoulders above ALL other realtorsMichael Malcheski
Justin was a pleasure to work with! He was very knowledgeable about the housing market and helped me every step of the way. I would recommend him to anyone looking to buy or sell a home! - Emily E. Wagner
REALTOR® | RSPS
262.573.5978
jzunker@shorewest.com justin.shorewest.com

I spent 20 years of my life working for world-class corporations and private companies where I perfected my skills of negotiation, customer relations, and communication. I was born in California and have lived in 15 different locations since then. I’m a father of 3 boys, Habitat for Humanity volunteer, outdoors enthusiast, and enjoy teaching others how to have a bountiful garden.
Ask me for a free market analysis of your property, and don’t forget to schedule your annual real estate review.


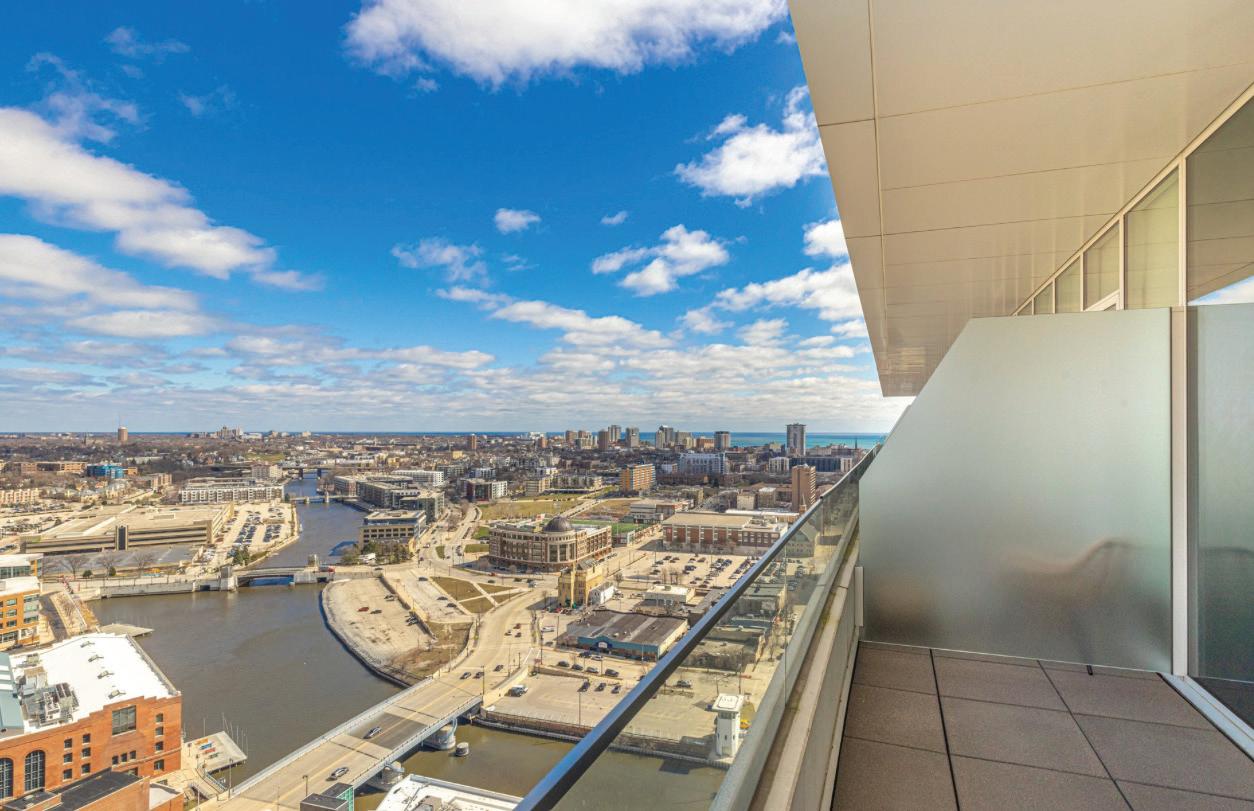







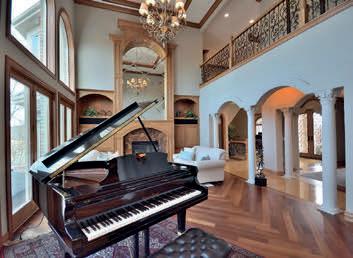

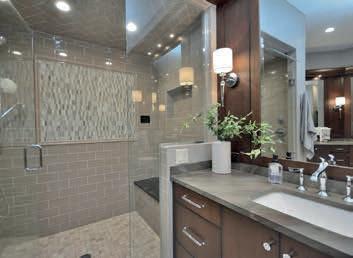
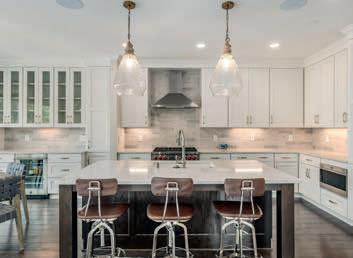
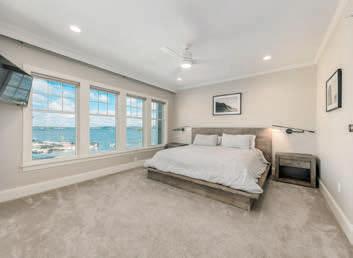


Born and raised in southeastern Wisconsin, Wendy has deep roots in the region, offering her an extensive understanding of both the real estate market and the local communities it serves. For the past forty years, Wendy has been a licensed real estate professional, bringing a wealth of knowledge and experience to every transaction.
Her background is uniquely enhanced by a law degree, which equips her with an unparalleled grasp of contracts and legal intricacies involved in real estate deals. With nearly 15 years spent specializing in the sale of real property, Wendy has earned a well-deserved reputation for her competence and exceptional negotiation skills. However, it is her caring and committed approach to her clients that sets her apart. Wendy’s focus is always on building lasting relationships and providing her clients with the highest level of service, ensuring each transaction is handled with the utmost care and integrity.
Whether navigating complex contracts or guiding clients through the purchasing or selling process, Wendy’s blend of legal expertise and real estate experience makes her a trusted and valued advisor in the southeastern Wisconsin market. She holds certification in: Negotiation (CNE), Buyer Representation (ABR), Residential Specialist (CRB), Pricing Strategy (PSA) and Resort and Second Homes (RSPS).


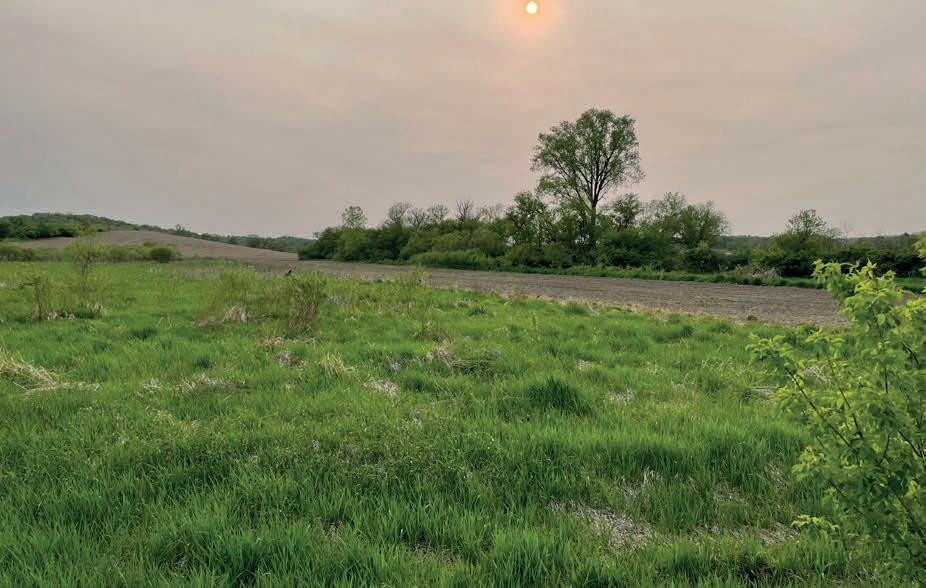

27.47 ACRES | $649,900
Two parcels sold together, this would allow two building sites. Great opportunity to build your dream home, and keep the extra parcel or sell it off for another building site. Hard to find this kind of site, in such close proximity to the Madison area. A total of over 27 acres with mostly tillable acreage. This property is located along the Sugar River. Currently zoned residential with some commercial possibilities. Conveniently located only minutes from Madison and Epic. Two parcels to be sold together. MLS #1866805
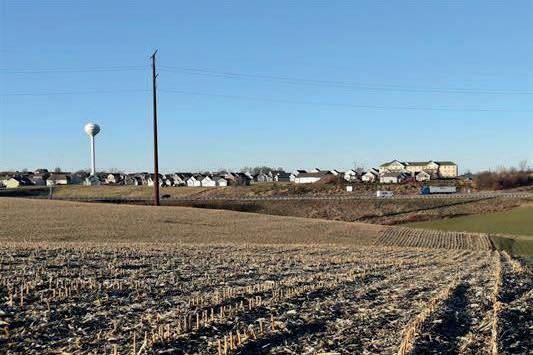
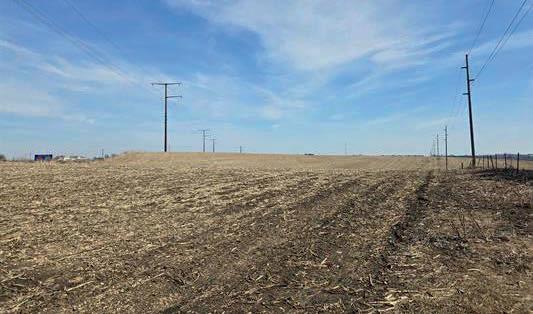
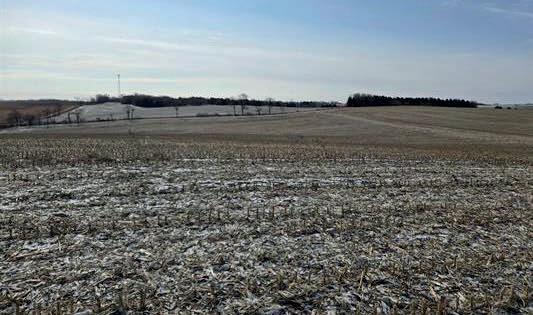
34.5 ACRES | $1,295,000
Rare development opportunity near one of Dane County’s fastest growing communities. This land totals 34.5 acres of vacant development land located in the Town of Springdale, adjacent to the Village of Mount Horeb. This land is included in the Village of Mount Horeb comprehensive development plan. Future land use plan projects this as potentially planned mixed-use which may include single and multi-family residential, business, or business park. Sign visible from 18/151 with limited access via farm road. Buyers should contact village administrator directly to confirm specific options and potential. See Associated Documents. Land is currently leased to a local farmer.
FRANK W. POHLKAMP, JR. REALTOR®
608.225.5954 / 608.836.3441
fpohlkamp@gmail.com
www.assistdane.com



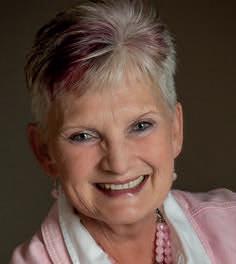
20 Acres / $750,000. For a quality single family residential development site in the City of Watertown (Dodge County), which borders Grandview Heights Subdivision and Mary Rose 4-acre park. A level 20 acre vacant lot along Allwardt Street: 1 block from State Rd 16, 2 blocks from intersection State Rd 16 & Country Rd R, 3 blocks from the Watertown Regional Medical Center. Great central location to Milwaukee and Madison, approximately 50 miles either direction. Municipal utilities including sewer, water, gas, electric and telephone area available to the property site.
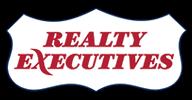
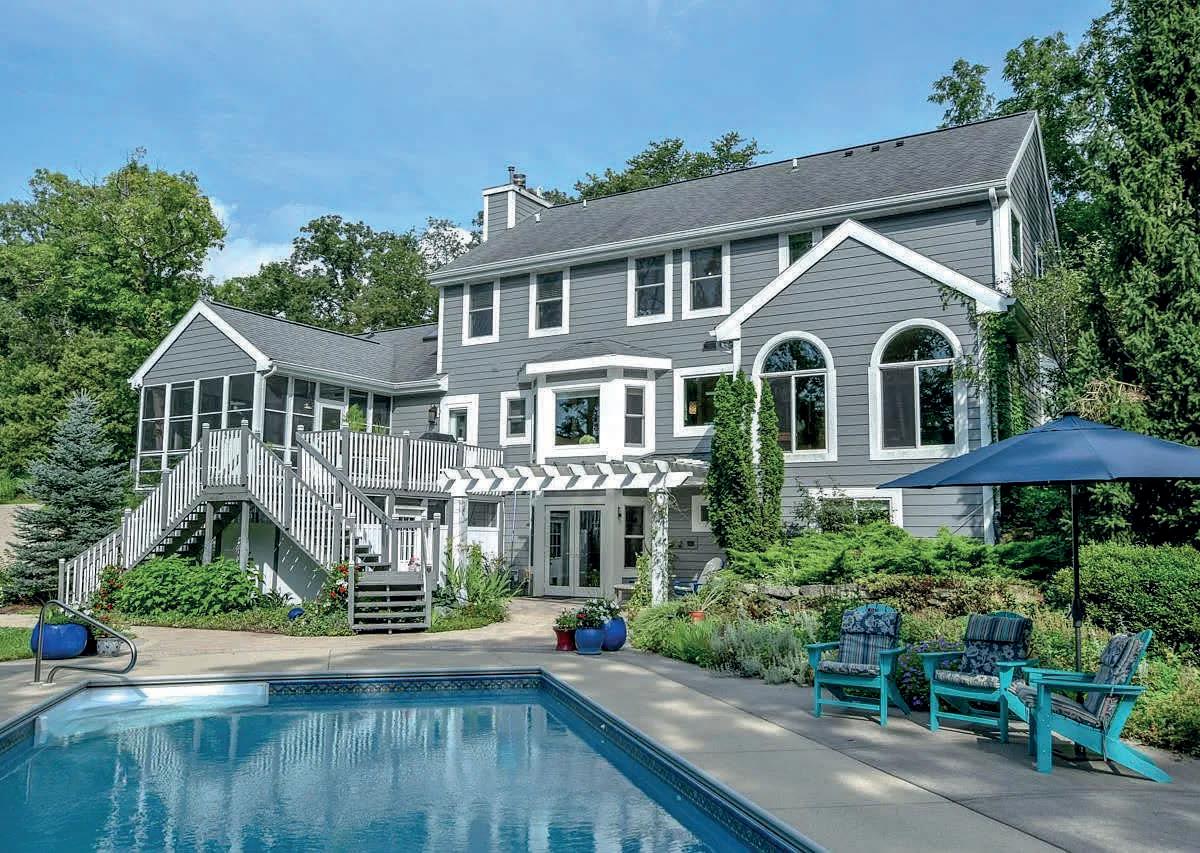
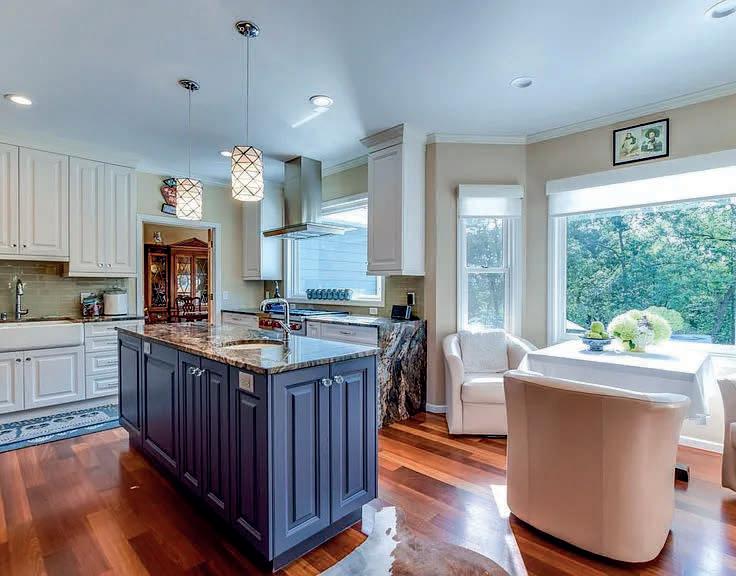
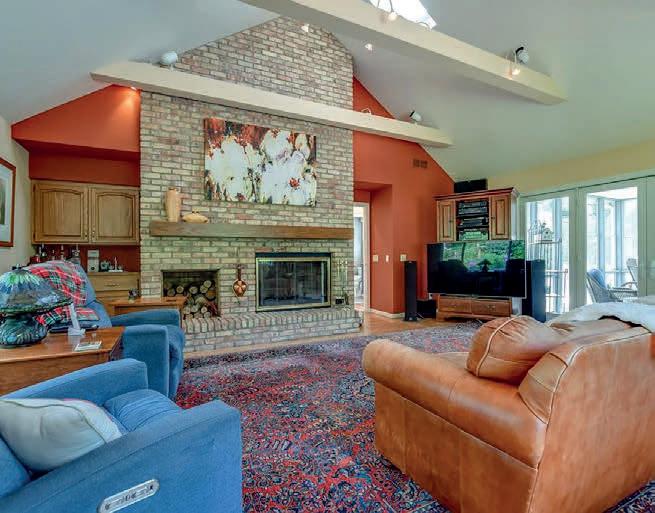
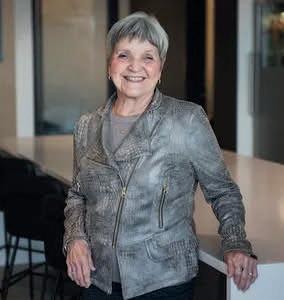
Ready for your immediate occupancy and in time to enjoy this summer! Breath-taking privacy on 7.74 wooded acres adjoining the Ice Age Trail greets you in this lovely home less than 10 minutes from Madison. With Brazilian cherry and oak hardwood floors throughout the inviting main level, you?ll love the fabulous up-dated Dream Kitchen and the breakfast nook with gorgeous views! The spacious family room with brick fireplace and cathedral ceilings adjoins a 3-season screened porch, making entertaining easy and fun. With 4 bedrooms on the second level, you?ll also have an accessible guest suite on the lower level where everyone can admire the established lovely gardens, pool and backyard. A gardener?s dream is the garden room, plus the 2017 Cleary outbuilding with s heated workshop.