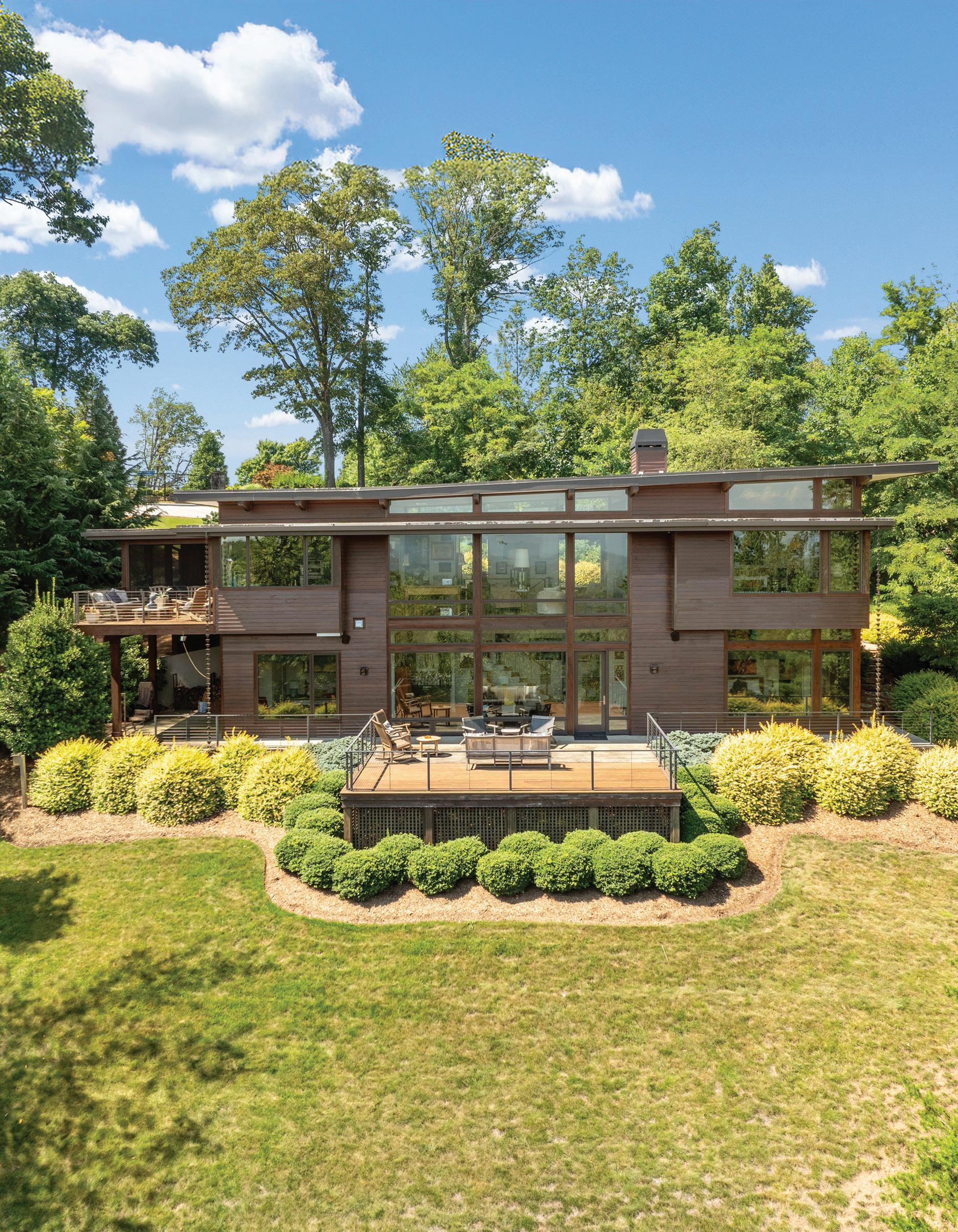

4917
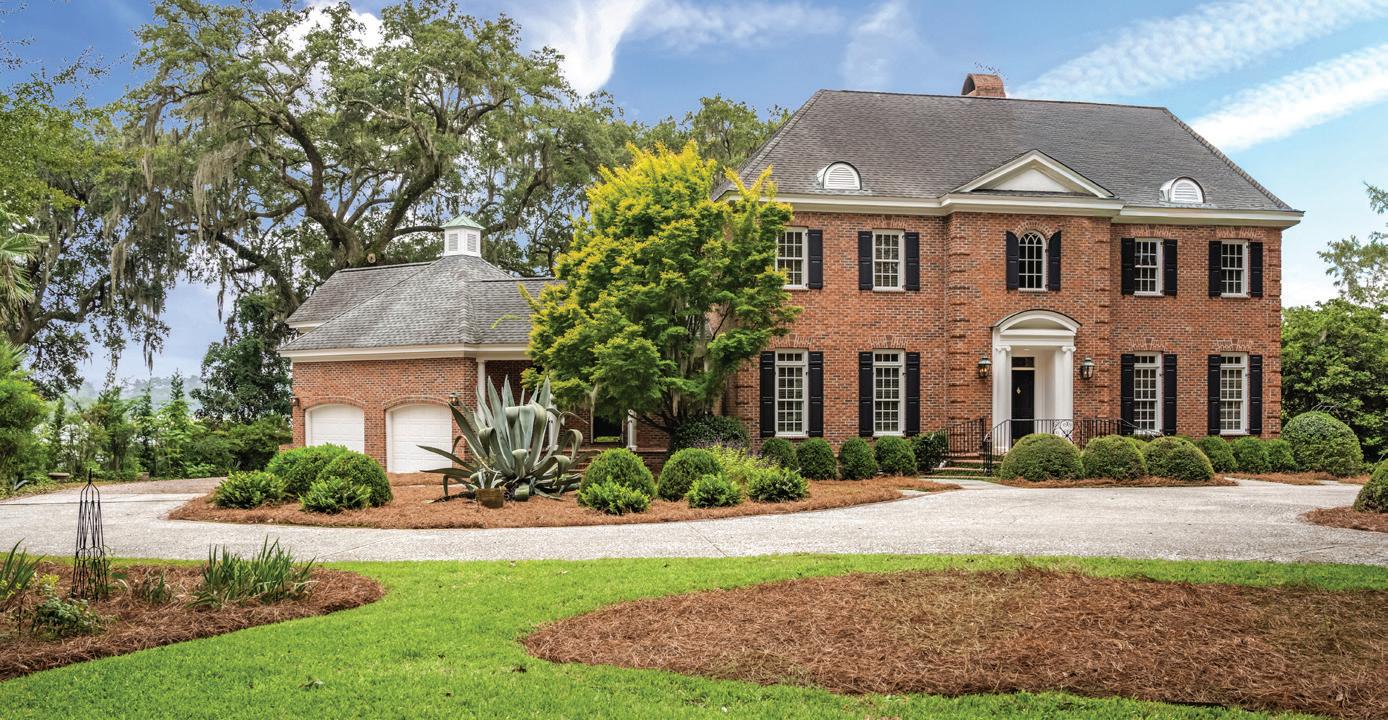
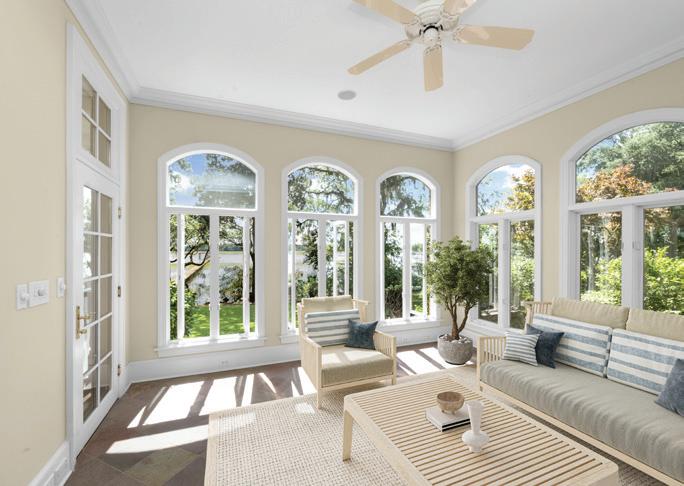
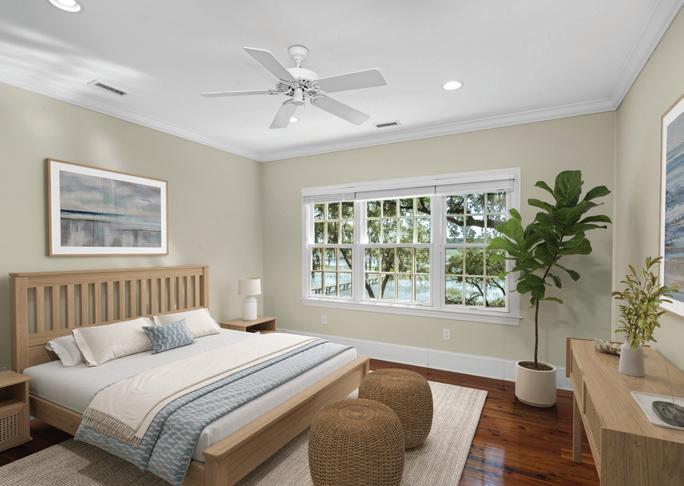
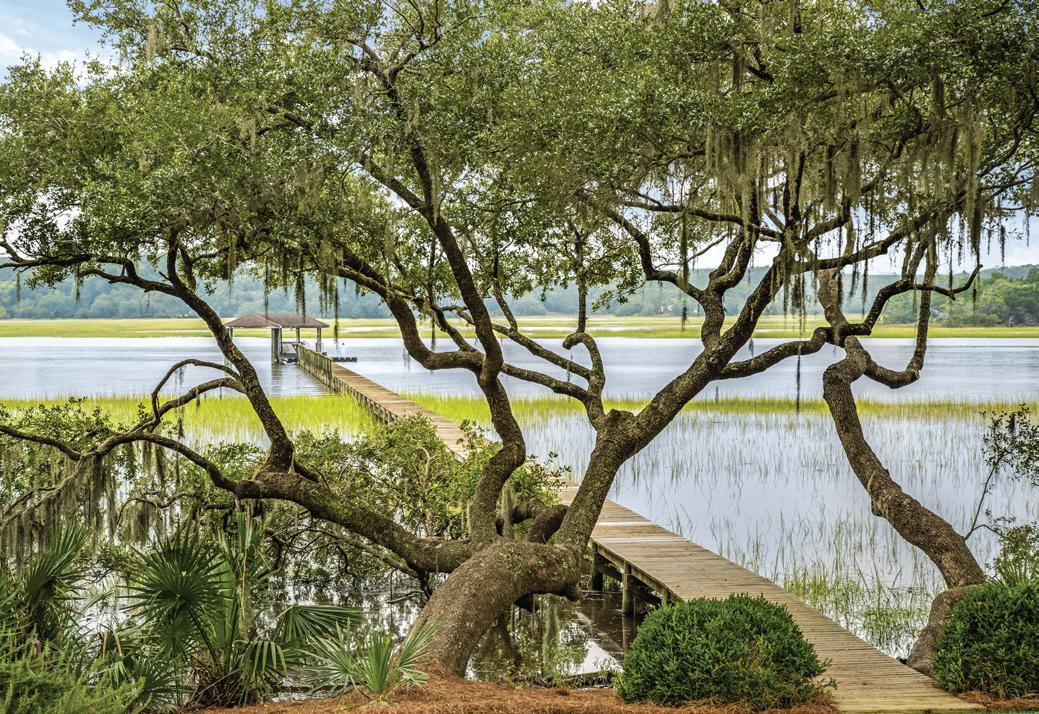

TERRI SEIGNIOUS
$2,600,000 4 BEDS
4.5 BATHS
4,721 SQFT
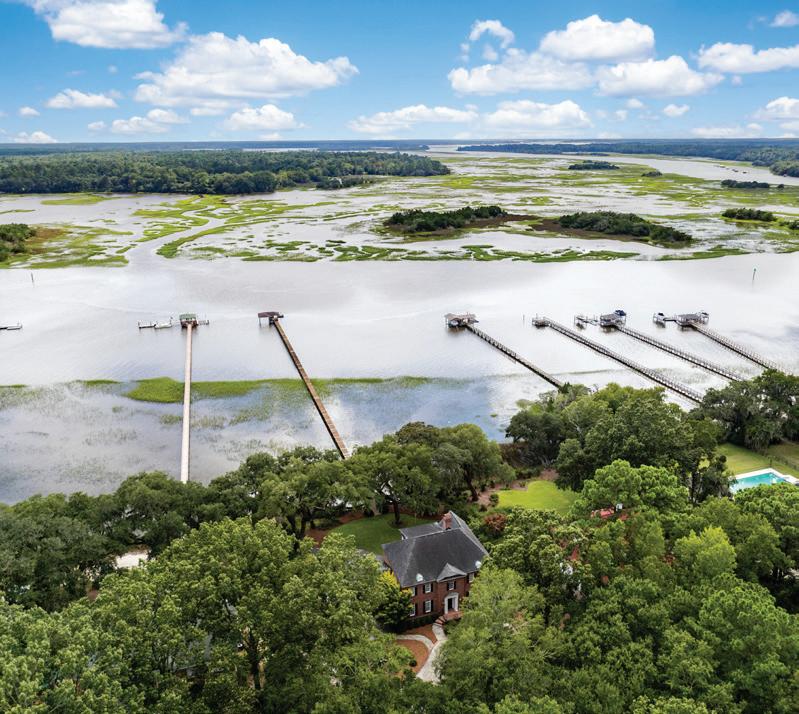
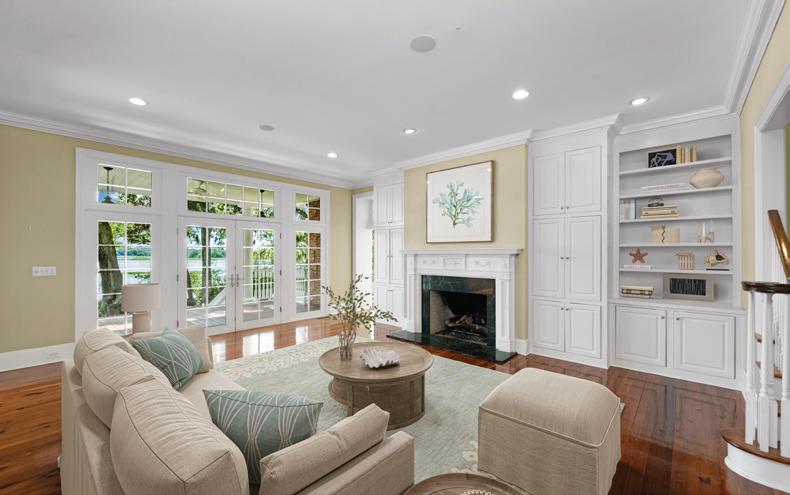
Welcome to a rare deepwater retreat on The Bluff at Stono Ferry, perfectly perched above the Stono River and Intracoastal Waterway. From sunrise to sunset, sweeping water views frame a lifestyle of timeless Lowcountry beauty. A private deepwater dock awaits, thoughtfully designed for ease with handicap accessibility, golf-cart width, power for lifts, and a floating dock for endless days on the water. Inside, antique heart pine floors, curated finishes, and abundant natural light create warmth and elegance. The chef’s kitchen with Miele, Wolf, and SubZero appliances opens to a breakfast nook overlooking the river, while expansive porches and a sunroom capture breezes and breathtaking sunsets. Two primary suites, flexible living areas, and a spacious FROG with full bath offer comfort for family and guests alike. Outdoors, bluestone patios, IPE decking, and centuries-old live oaks anchor the grounds in coastal character. Every detail blends luxury and convenience, delivering not just a home, but a private sanctuary with effortless access to Charleston’s waterways.

2681 BURDEN CREEK ROAD
JOHNS ISLAND, SC


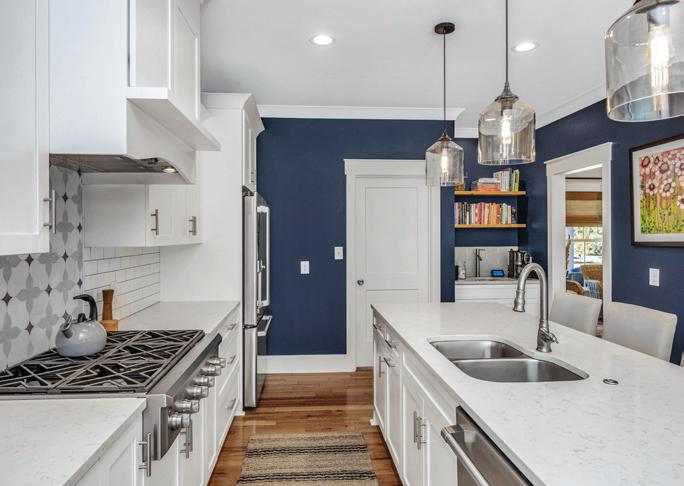


$2,100,000 5 BEDS
4.5 BATHS 3,937 SQFT
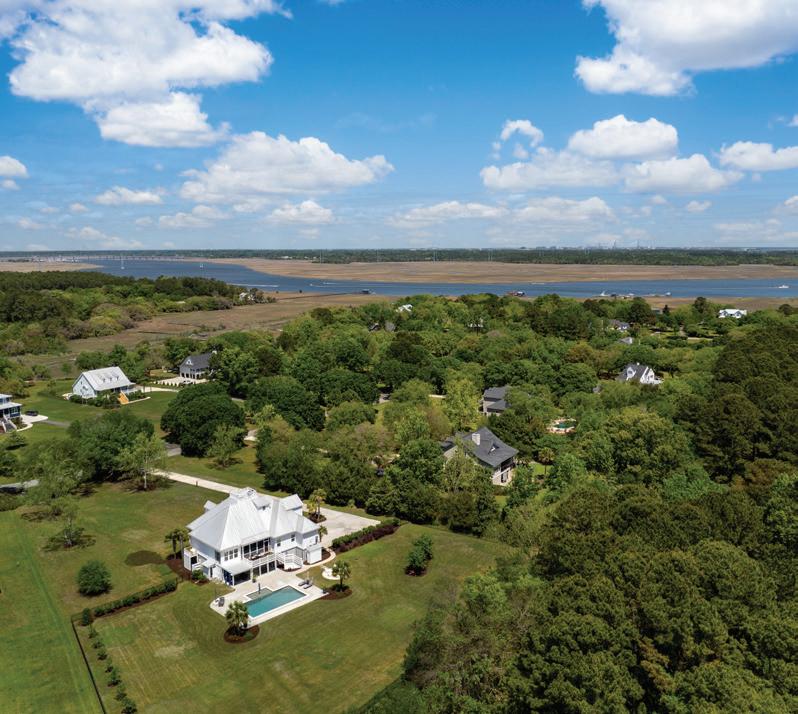
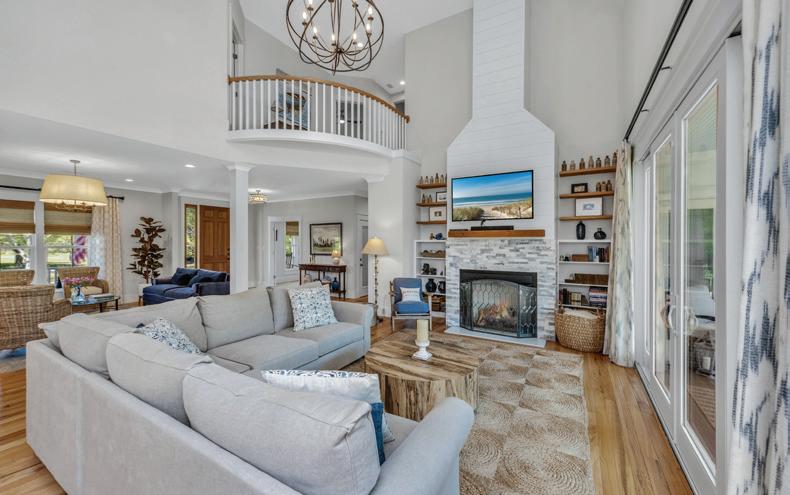
Welcome to Stono Pointe on Johns Island, where timeless Lowcountry charm meets luxury living. Set on 2.25 private acres, this beautifully designed estate is surrounded by wooded privacy and enhanced by a custom saltwater pool with a beach entry, a covered outdoor kitchen and bath, and a mosquitocontrolled, fully fenced backyard oasis. Inside, natural light pours into the vaulted great room, accented by a gas fireplace, custom built-ins, and seamless porch access. The chef’s kitchen offers quartz countertops, a spacious island, walk-in pantry, gas cooktop, and wet bar. The main-floor primary suite opens to the porch and features a spa-like bath with soaking tub, walk-in shower, and oversized custom closet. A guest suite, formal living, and office complete the main level. Upstairs includes three bedrooms, a balcony, and flex loft space, while the widow’s peak rooftop perch offers breathtaking views of the Stono River and local wildlife. With hurricane-rated shutters, a whole-house generator, an elevator, and a prime location close to downtown Charleston and Kiawah Island, this home is as practical as it is luxurious.

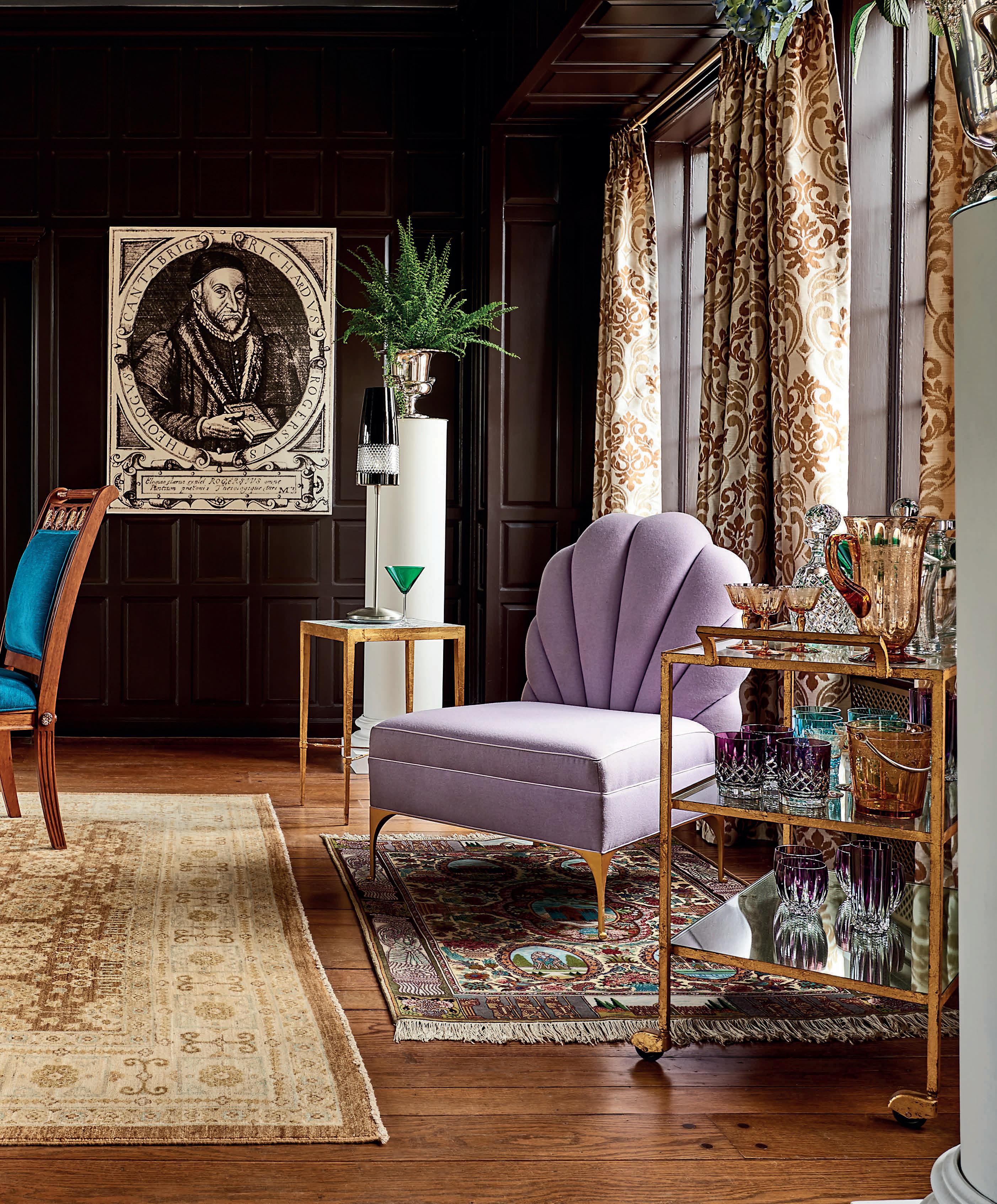


the best of
Welcome to 16 Augusta Walk Avenue, a custom-built residence that blends the convenience of townhome living with the space and privacy of a single-family home. Perfectly situated in the soughtafter Augusta Walk community—just minutes from vibrant downtown Greenville—this 4-bedroom, 4-bath home delivers over 4,000 sq. ft. of refined living across three thoughtfully designed levels.
Built in 2023, every detail has been carefully considered. The exterior showcases timeless brick veneer and hardboard siding, paired with professional landscaping and a full irrigation system. With the HOA handling lawn care, you’ll enjoy the beauty of a well-kept property without the upkeep—ideal for those seeking low-maintenance living.
Inside, craftsmanship and comfort meet in every space. Hardwood floors, crown molding, and designer finishes set the tone. The second floor serves as the home’s hub, featuring a chef’s kitchen with granite countertops, a dual-fuel range, built-in wine chiller, and a large scullery. The open living and dining areas connect seamlessly, with a private office and laundry room adding everyday functionality.
The third level features the owner’s retreat. Accessible by elevator, the primary suite offers sweeping views, a spa-inspired bath with a soaking tub and separate shower, double vanities, and an expansive walk-in closet. Another bedroom with full bathroom and bonus spaces round out the top floor.
Additional highlights include a sunroom, enclosed porch, deck, and a beautifully landscaped backyard—small in scale, but big on charm. The attached 2+ car garage with workshop space, 300+ sq. ft. of attic storage, and sound insulation between floors further enhance the comfort and practicality of this home.
Whether you’re drawn to the lock-and-leave lifestyle of a townhome or the sense of space found in a single-family residence, 16 Augusta Walk Avenue offers the perfect balance—luxurious, low-maintenance, and just a short walk to Fluor Field, GatherGVL and Main Street.
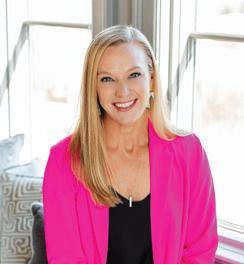
864.346.2113
hailey.miller@blackstreaminternational.com blackstreaminternational.com

4 BD | 4 BA | 6,098 SQFT. | $2,199,000
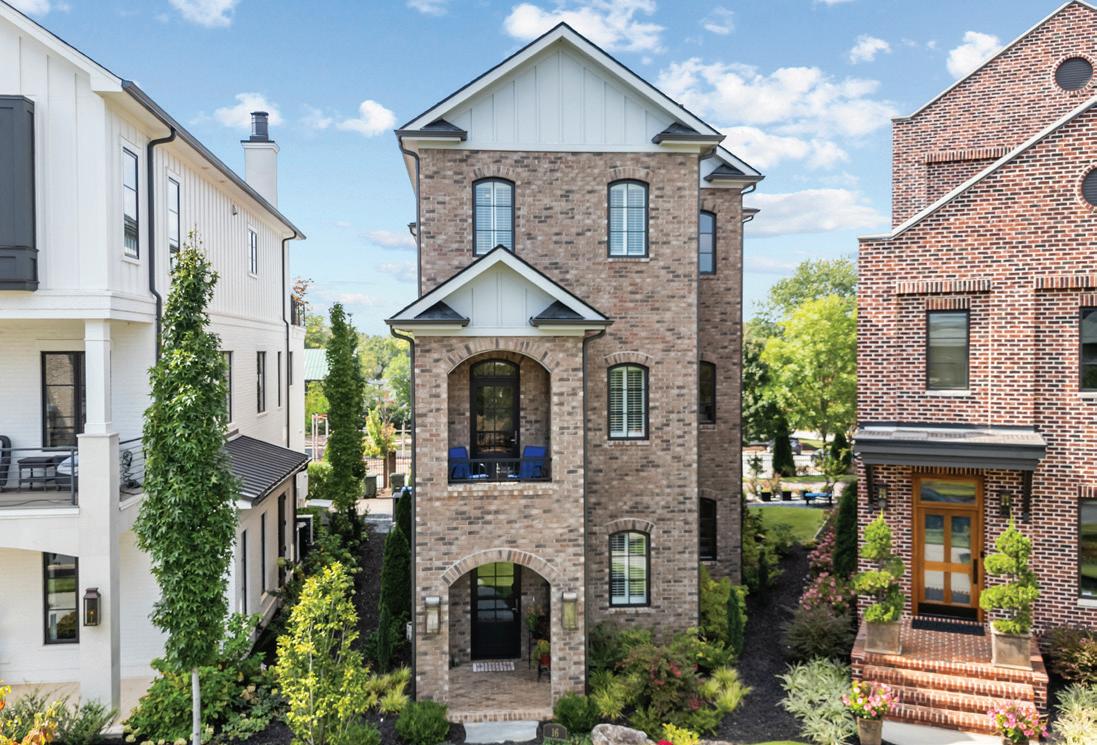
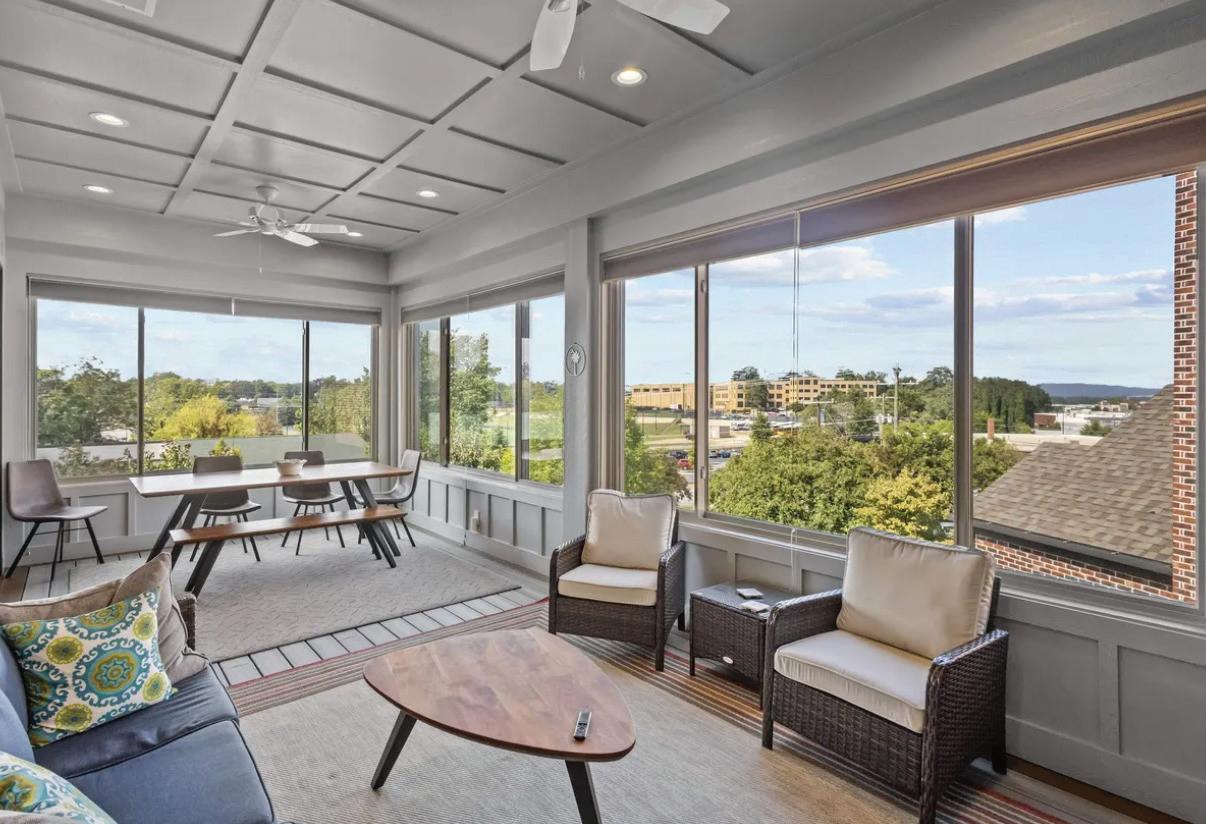
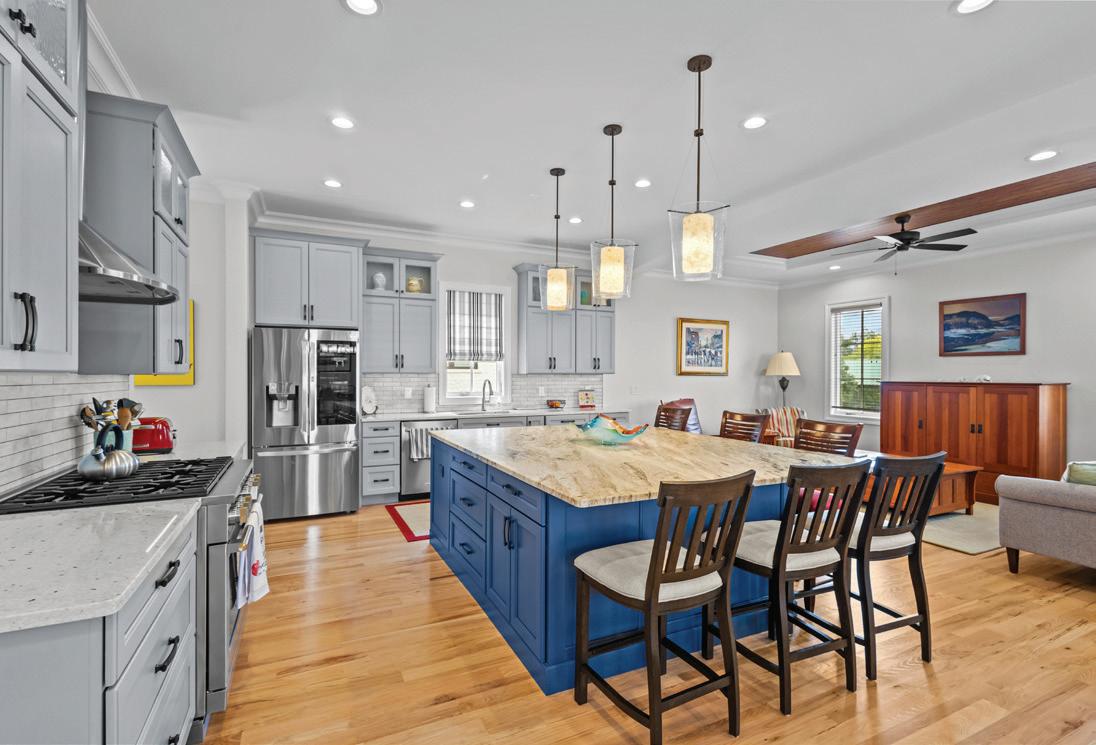
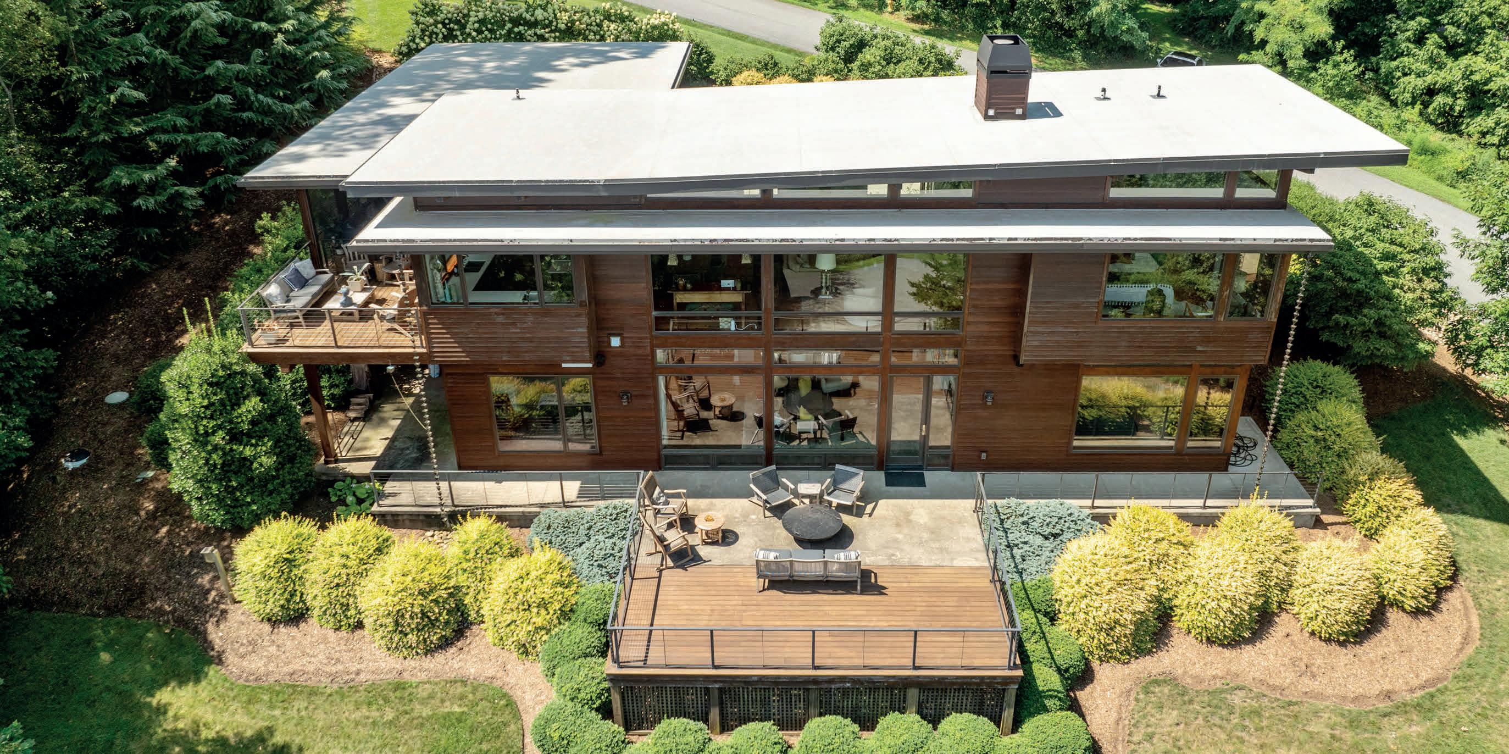
CONTEMPORARY MOUNTAIN LIVING
Experience contemporary mountain living at 6 Windfaire Pass, a stunning modern retreat perched within the gated Ridges at Paris Mountain—just 15 minutes from downtown Greenville. Designed by an acclaimed Boston architectural firm and built by award-winning Dillard-Jones, this 2014 custom home blends mid-century modern influences with breathtaking Blue Ridge views. The home’s striking butterfly-style roof and clear cedar exterior reflect its natural surroundings, while expansive windows bring the outdoors in, capturing panoramic mountain vistas from nearly every room. Inside, the open-concept main level features a dramatic great room with wood-beamed ceilings, a chef’s kitchen outfitted with Viking and Jenn Air appliances, and a serene owner’s suite with spa-like bath. Warm touches include 100-year-old reclaimed heart pine floors and a white oak accent wall, milled from a tree on-site. The lower level offers two additional en-suite bedrooms, a sauna, and walk-out access to a large deck—all with 10-foot ceilings and sweeping views. Passive solar elements and polished concrete floors provide sustainable comfort year-round. Enjoy quiet privacy, natural beauty, and close access to Paris Mountain State Park, the Swamp Rabbit Trail, Travelers Rest, and Furman University.
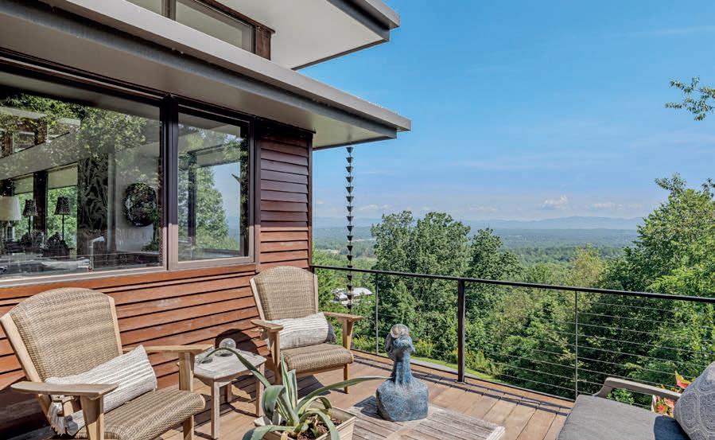

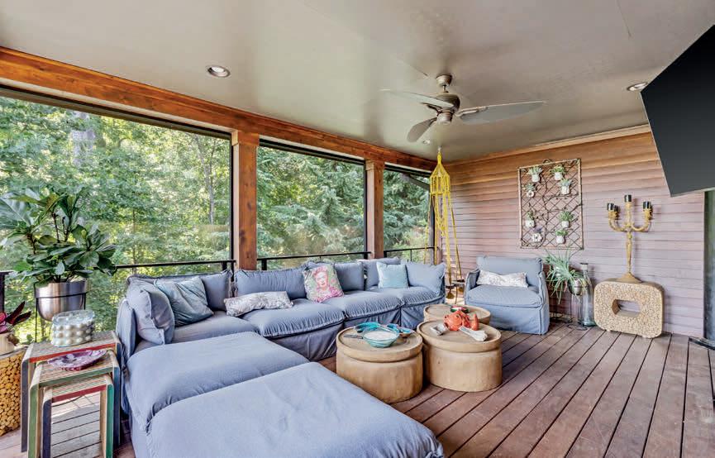
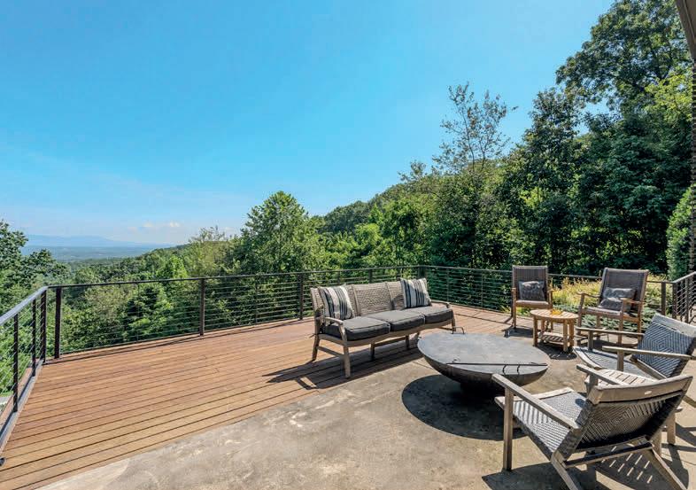




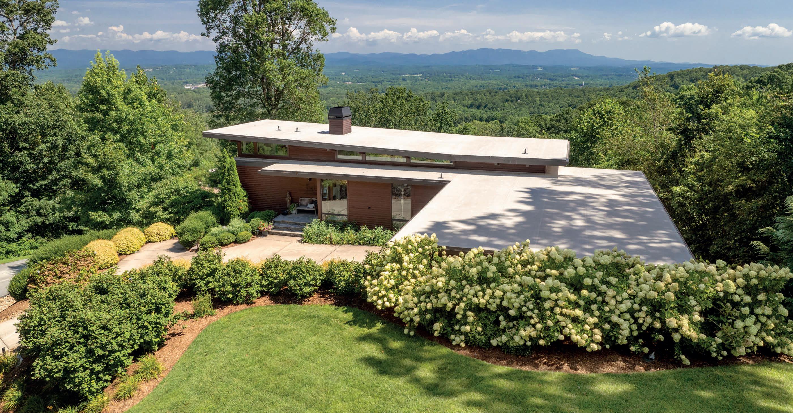
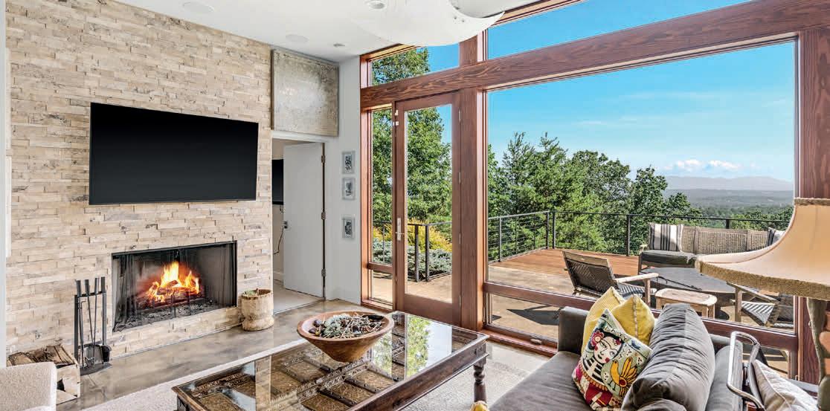
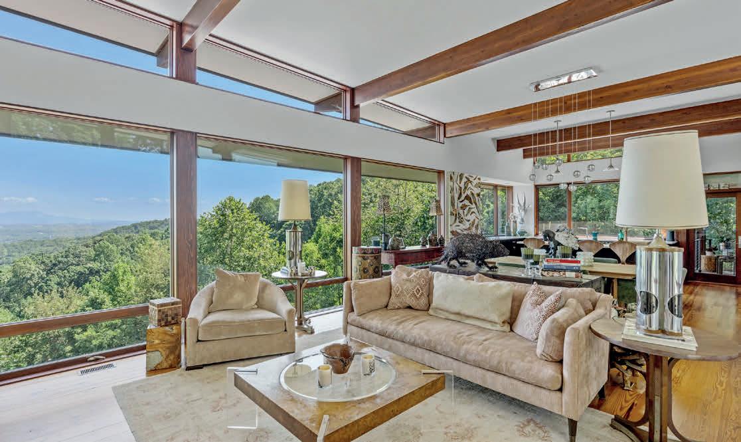
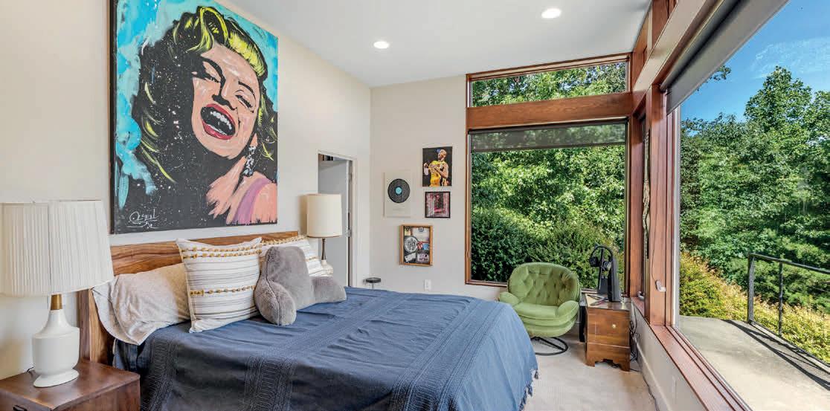
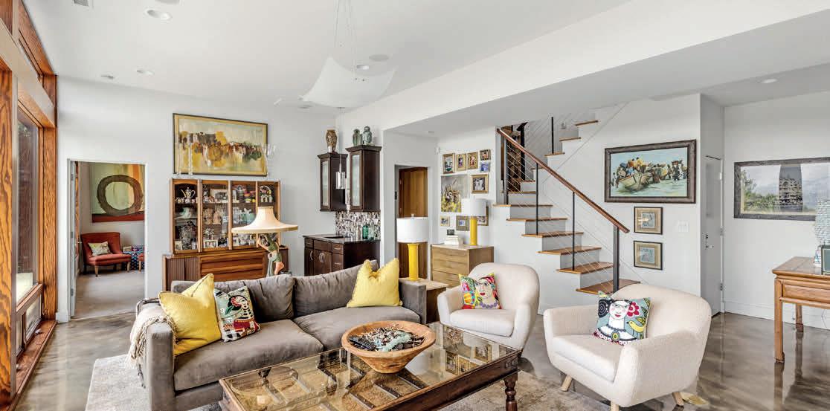
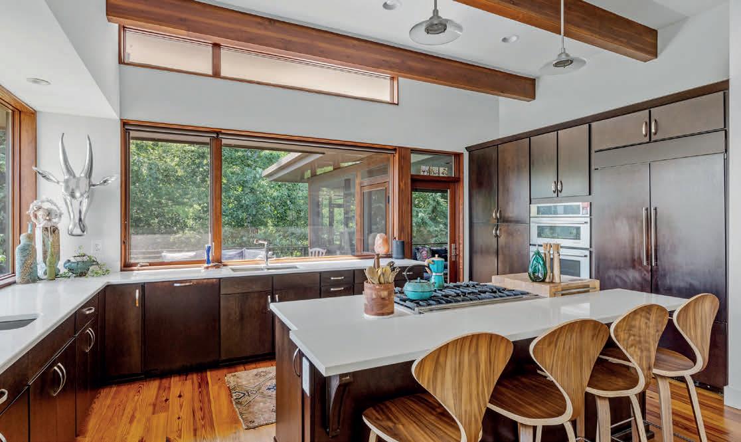
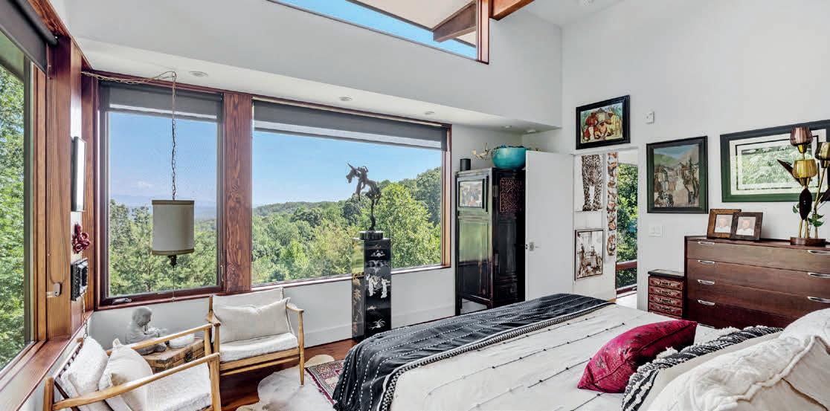
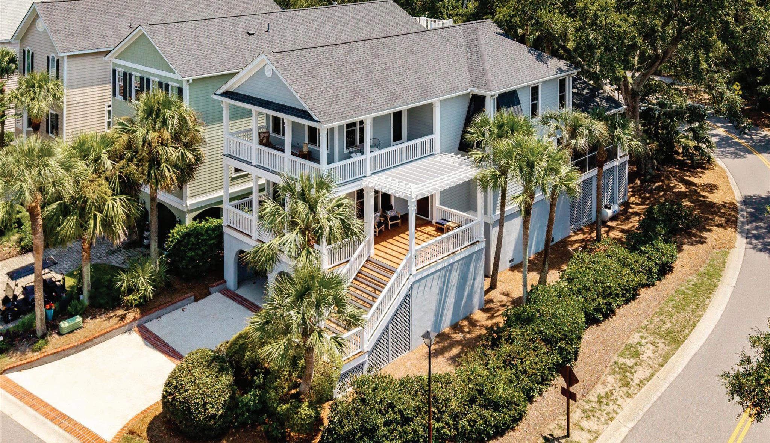
Life at Wild Dunes, REFINED
5 MORGANS COVE COURT
ISLE OF PALMS, SC 29451
T HEFARRELLGROUPCHS.COM/5-MORGANS-COVE-CT
Life at Wild Dunes has its own rhythm: sunrise walks on the beach, afternoons on the golf course, and evenings at the Boardwalk with a salty breeze and a cocktail in hand.
At 5 Morgans Cove Court, you’re in the middle of it all—living in a coastal retreat that’s been beautifully updated for the way people want to live today.
This elevated, four-bedroom, three-bath home blends relaxed charm with modern sophistication. The kitchen was fully reimagined with custom cabinetry, quartzite counters, a Viking gas range, Sub-Zero fridge, and two-drawer dishwasher—equally ready for quick weeknight meals or a festive Lowcountry boil.
The primary suite feels spa-inspired with a custom layout, sleek tilework, and lighting that creates a calming retreat. Throughout, refinished hardwood floors and a striking staircase set the tone, while new HVAC, lighting, doors, and closets add peace of mind.
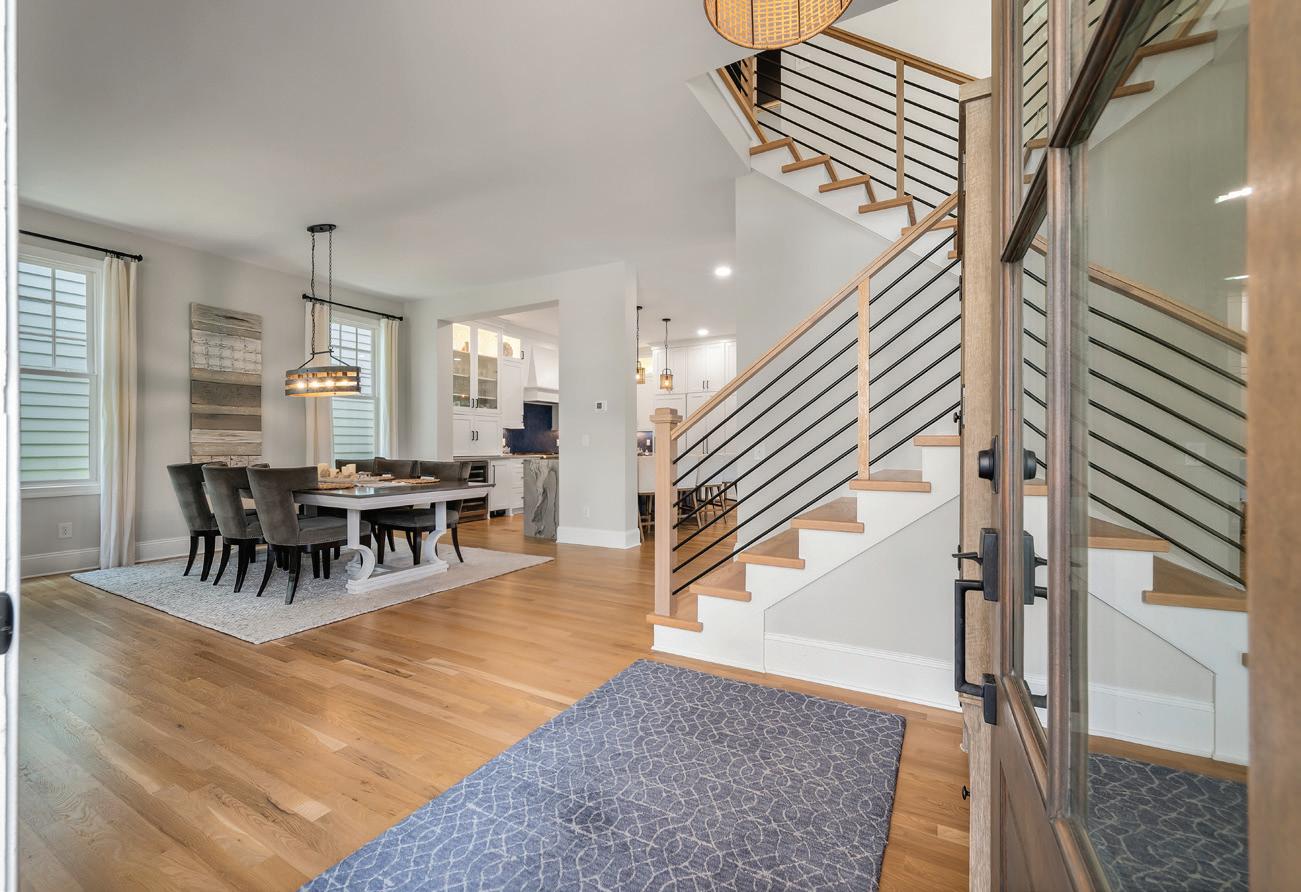
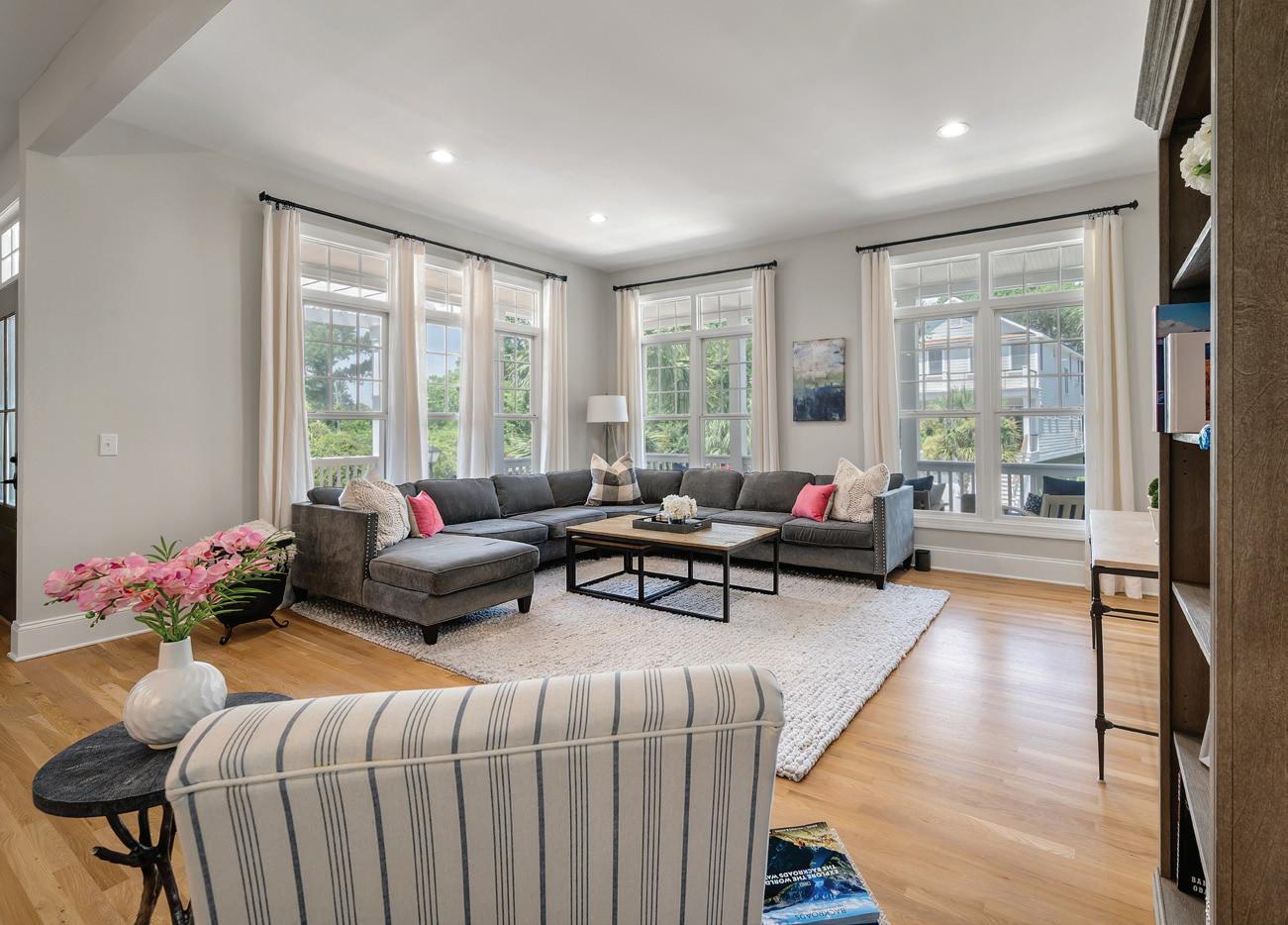
Where Resort Living Meets Home
Championship golf, tennis, and swimming pools sit alongside quiet streets and shady bike paths. The Boardwalk buzzes with neighbors catching up over dinner, while the beach offers that timeless mix of waves, salt air, and sand between your toes.
Wild Dunes isn’t just a resort— it’s one of Charleston’s crown jewels, a community where everyday life feels like vacation.
5 Morgans Cove Court captures that spirit perfectly. Light-filled living spaces flow seamlessly from kitchen to dining to living, inviting gatherings both large and small. Designer finishes, thoughtful details, and a layout designed for easy living make it a home that balances elegance with comfort.
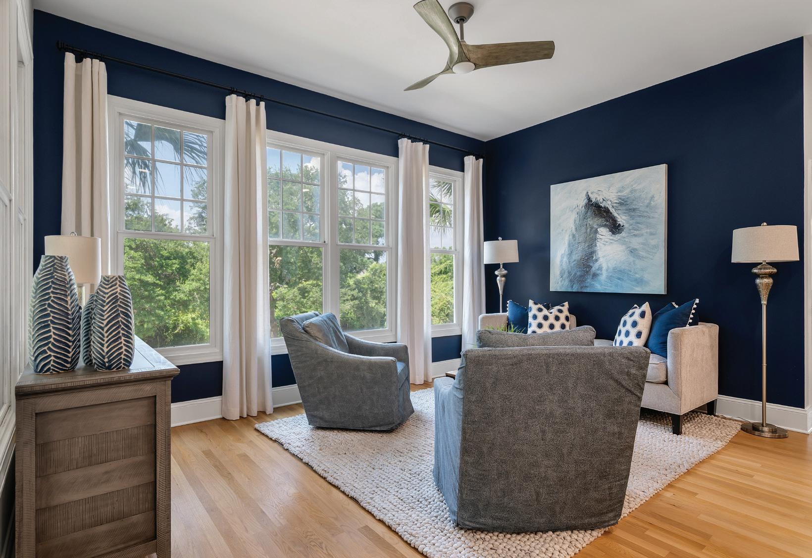
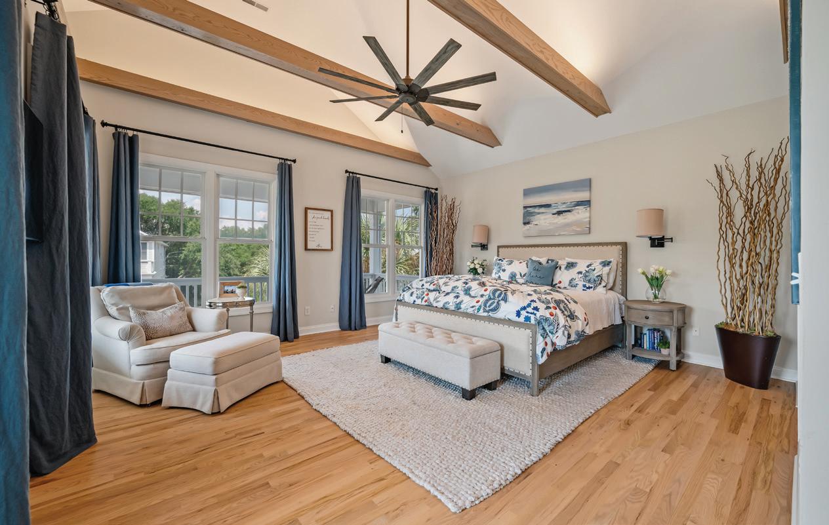
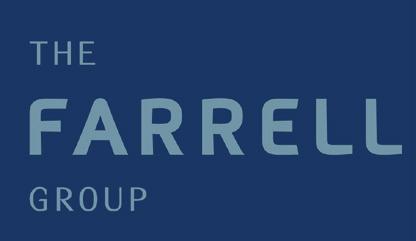
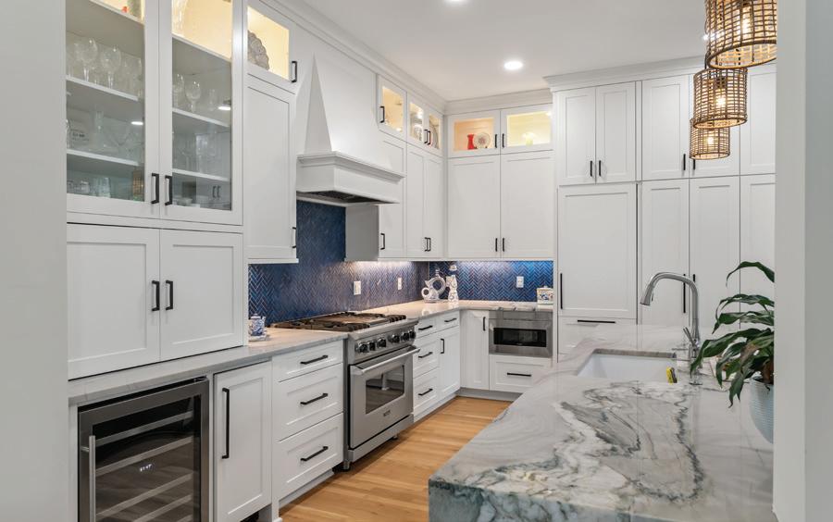
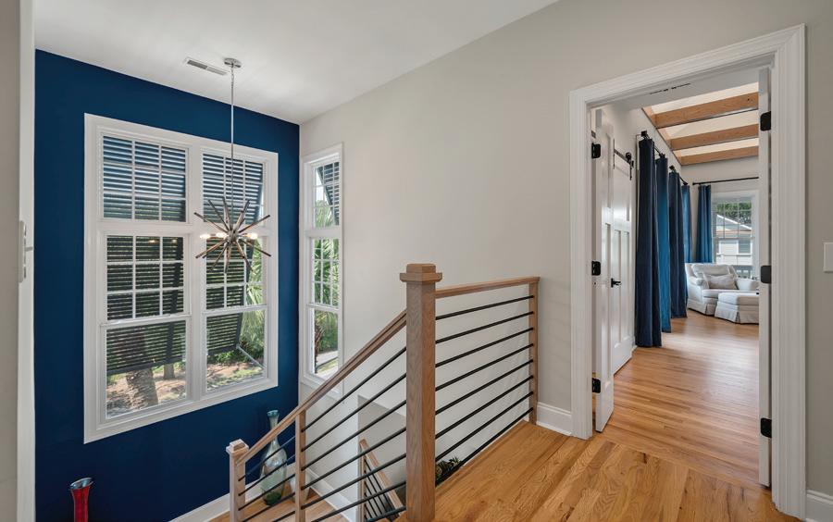
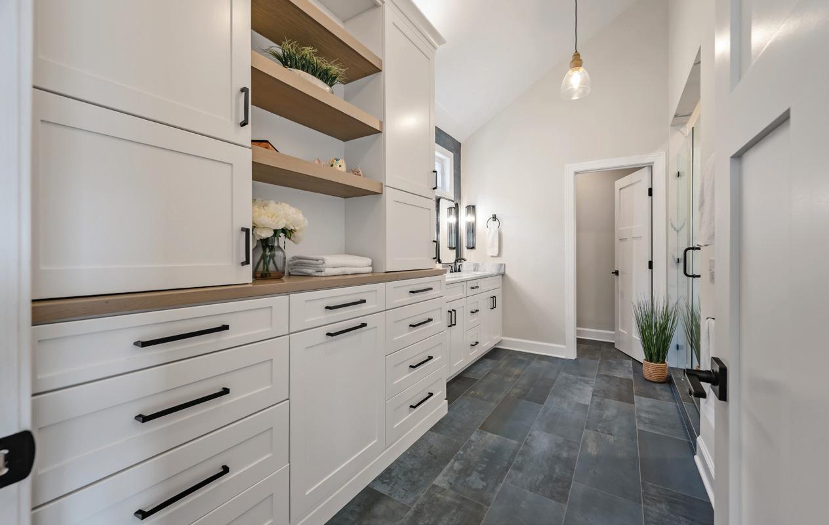
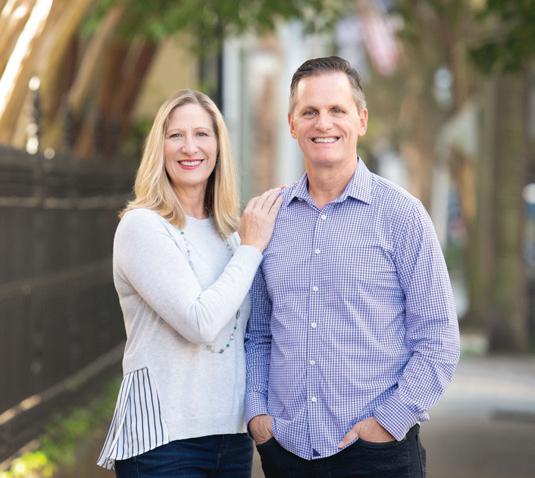
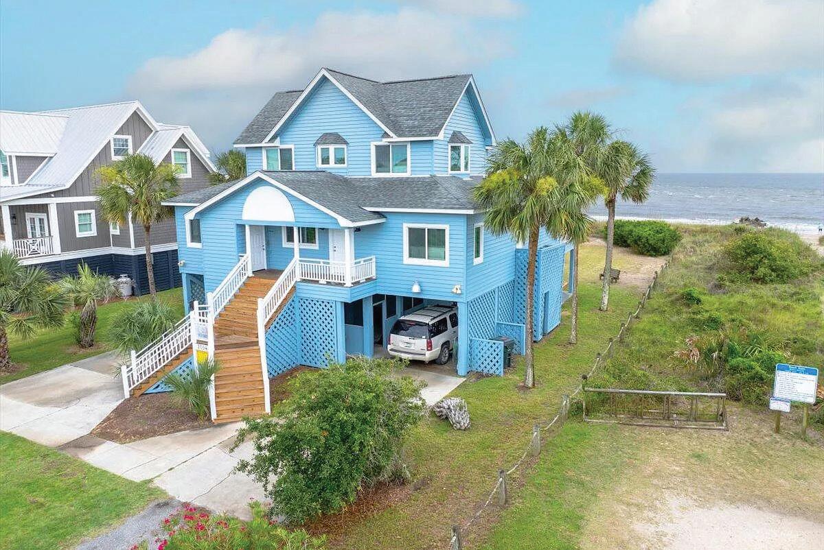
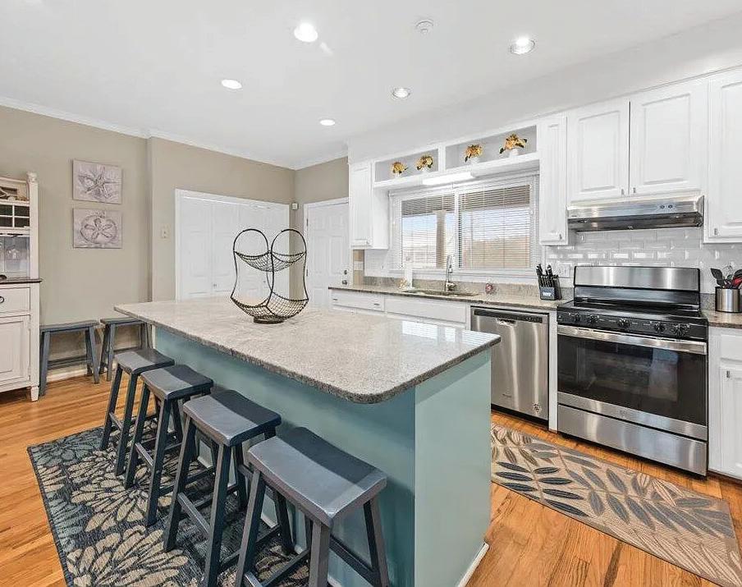
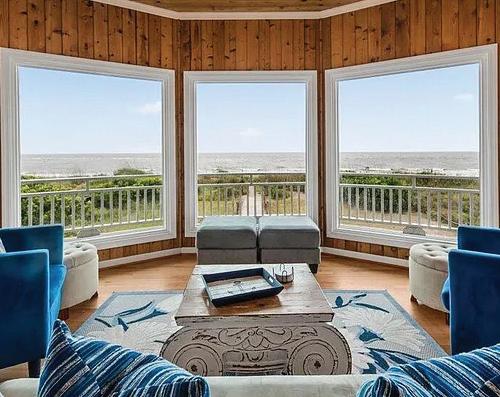
Beachfront Home
6 BED / 5 BATH / 3,166 SQFT / $3,495,000

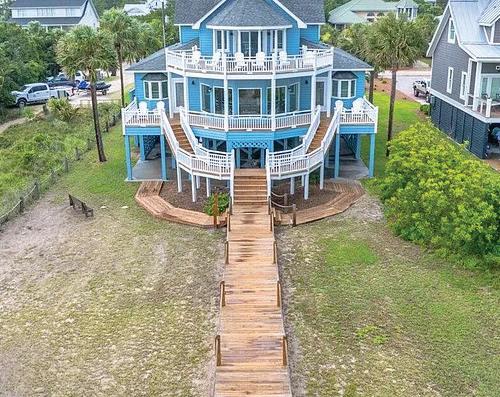
Beachfront home located at the Point, is truly the most desirable beachfront location on Edisto Beach. ‘’Sea Boy’’ at 3004 Point St. offers panoramic breathtaking views of the sound, beach & neighboring islands, Atlantic Ocean, St. Helena Sound & The Ace Basin. Spacious home features 6 bedrooms, 5 baths. Large living room/dining kitchen area on first floor is great for entertaining many friends & guest. A beautiful sunroom is beyond living room equipped with many rockers & views forever. A covered porch and large sundecks surround the sunroom. 4 bedrooms and 4 baths are also located on first floor. The second floor features a 2nd large living area, 2 bedrooms and bath. The views, sunsets, breezes on the covered porch and sundecks from this floor are unbelievable. On Rental market call.
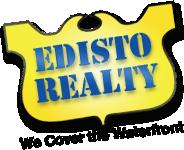
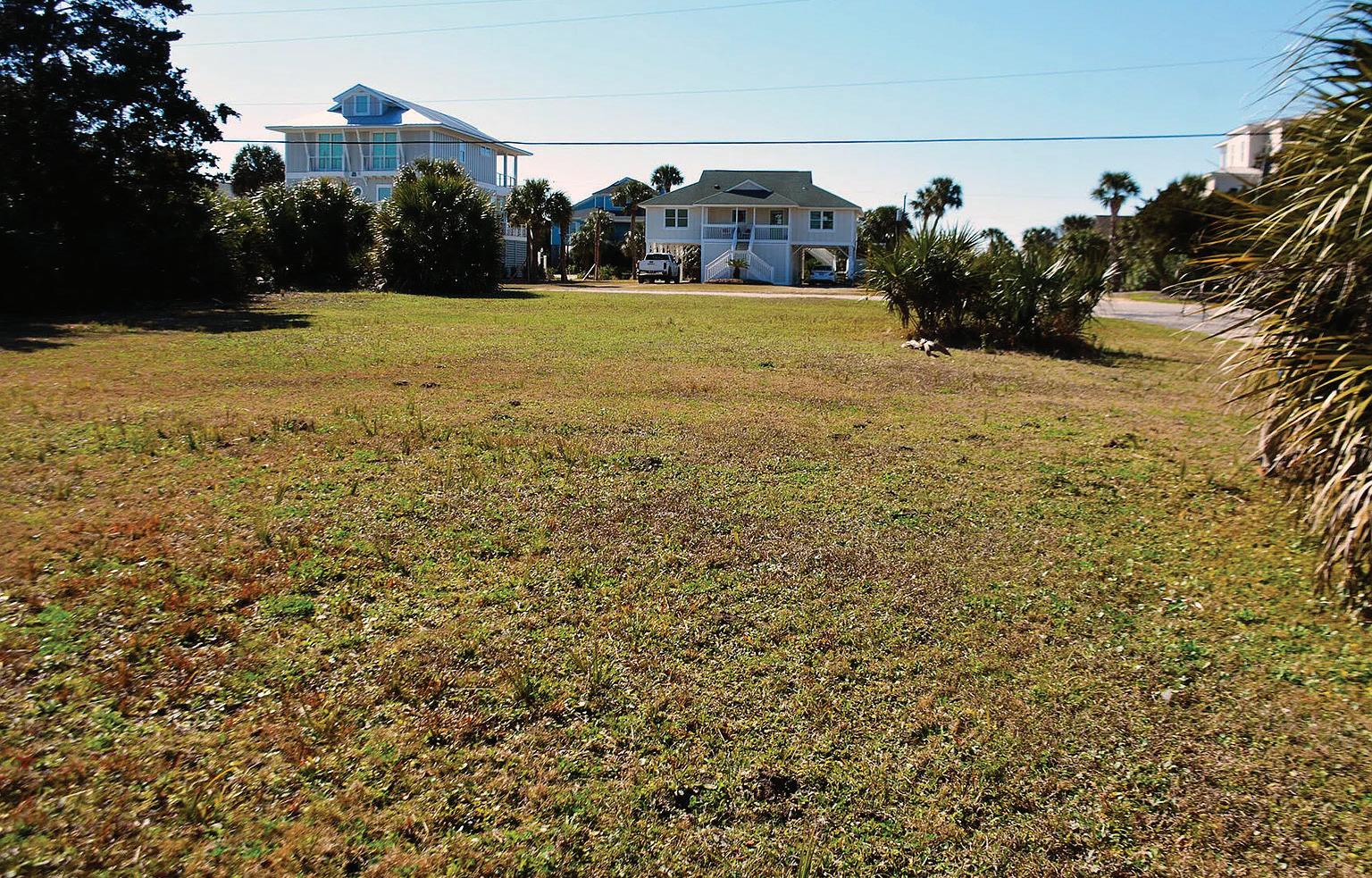
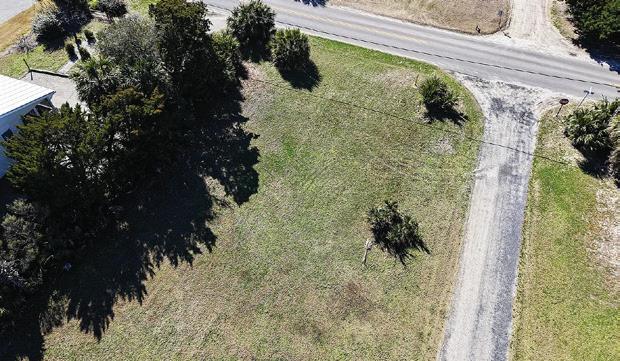
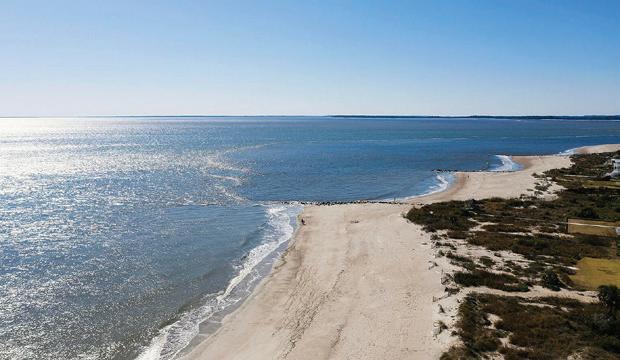
Steps from South Point Beach
2907 PALMETTO BLVD, EDISTO ISLAND, SC 29438
0.25 ACRES / $598,000
Third Row lot located on Corner of White Cap Street and Palmetto Blvd with direct access to most popular South Point Beach. Lot is cleared and ready to build. Great possibility of beach views from new home and only 2 lots away from miles of sandy beach. Lot faces in a southeastern direction which gives you prevailing summertime breezes. DHEC permit in hand for septic and pool. Dont miss this opportunity for one of the only corner lots this close to beach. Come check it out.
1106 PALMETTO BLVD, EDISTO ISLAND, SC 29438
2 BEDS / 2 BATH / 1,166 SQFT / $1,565,000
Older cottage on Deep/high beachfront Lot Mature vegetation surrounds lot. Great views from this outstanding lot. House is sold in ‘’AS IS’’ condition. Needs work to bring it up to livable or rental condition.. Selling for the price of lot only. Great buy for your new dream beach front home..
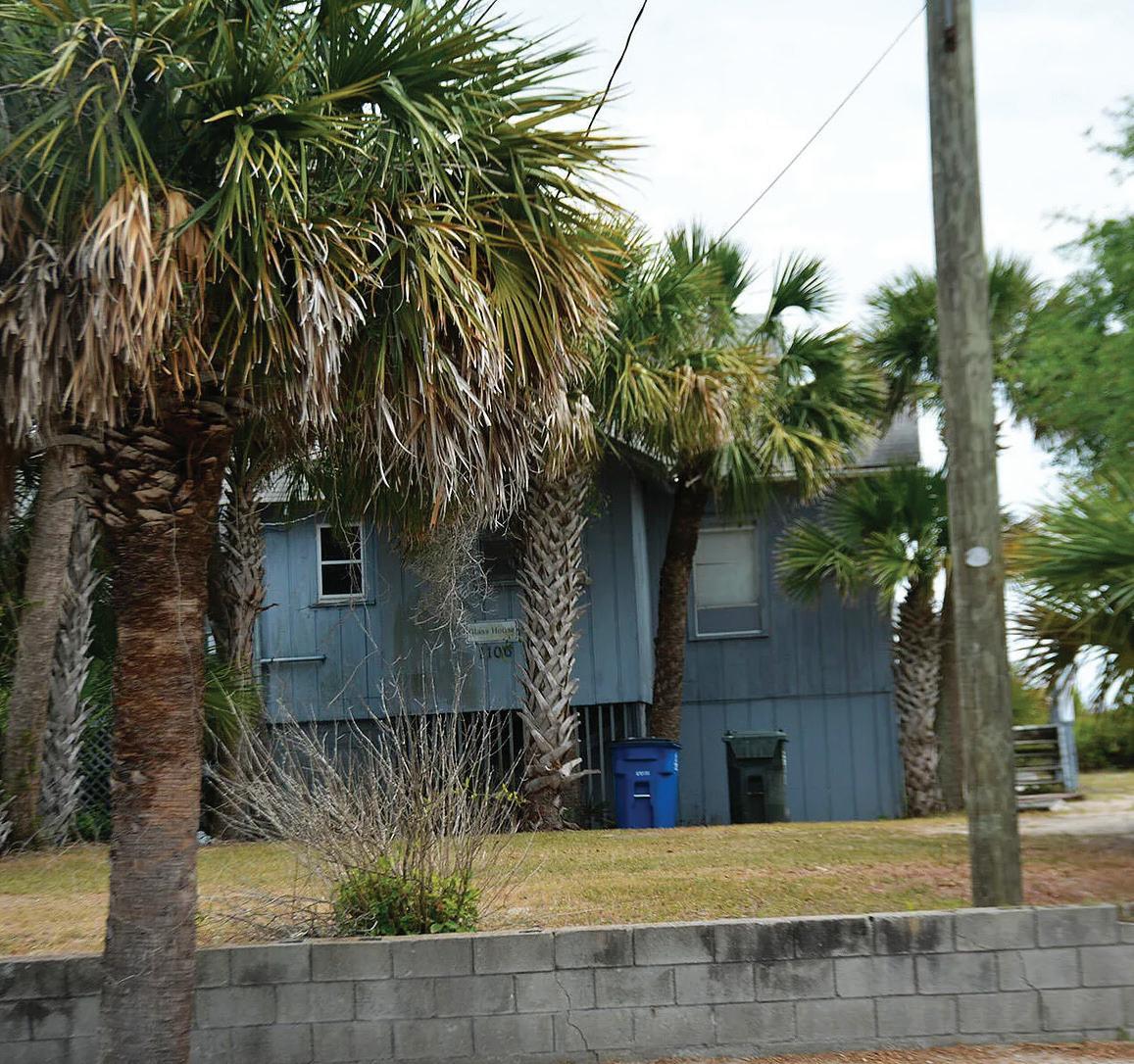


206 ATLANTIC AVENUE, PAWLEYS ISLAND, SC 29585
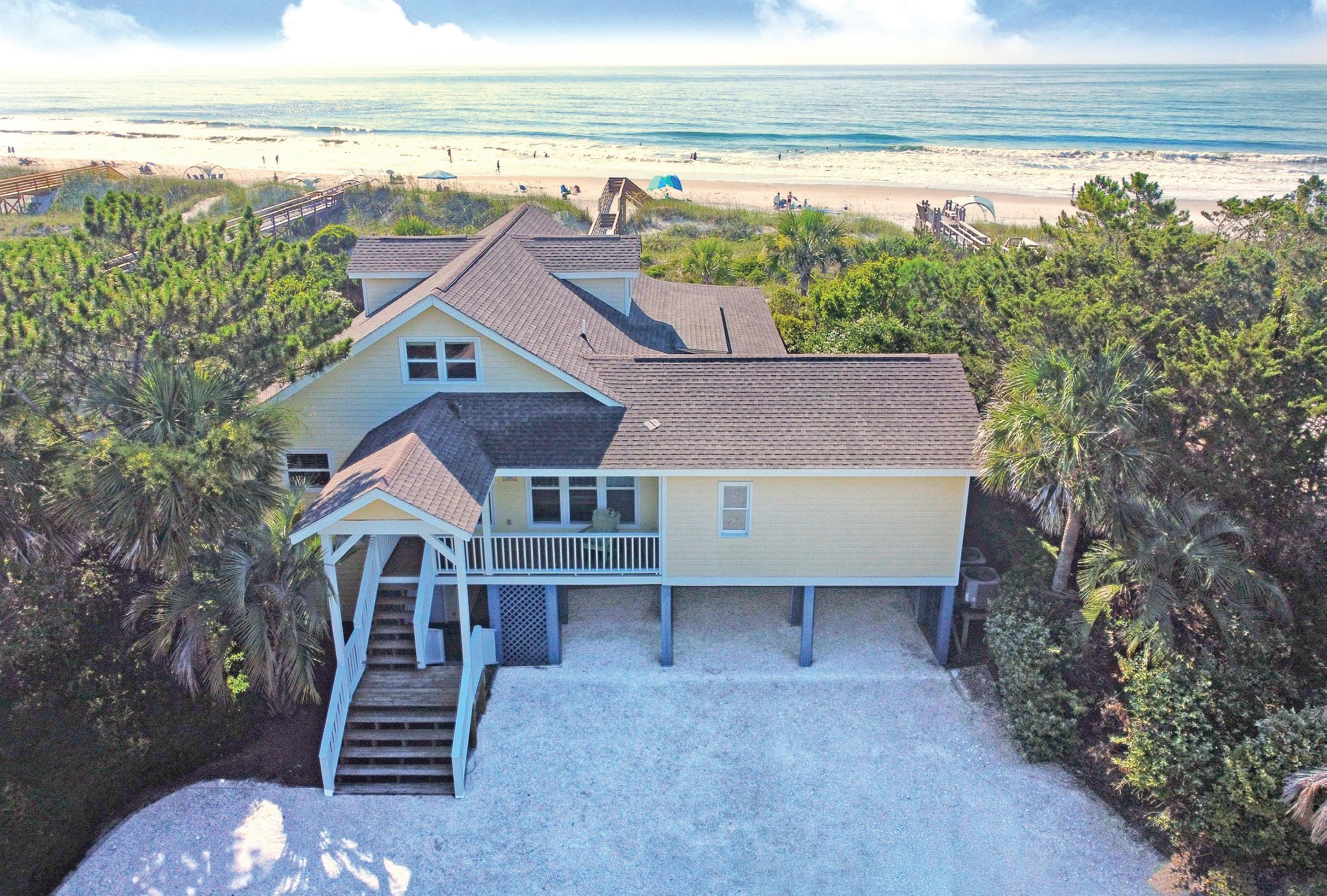
Experience nearly a century of coastal charm in this magnificent 1935 oceanfront home, perfectly positioned on one of South Carolina's most beloved barrier islands. Tucked away from the road for ultimate privacy, this secluded retreat offers five bedrooms and three and a half bathrooms, providing an unparalleled combination of historic character, modern comfort, and breathtaking Atlantic Ocean views. Original architectural details tell stories of decades past, whereas a 1990s renovation added modern conveniences while preserving the home's historic charm. Front and rear porches are perfect for morning coffee overlooking the waves, or evening gatherings as the sun sets over the dunes. The durable Hardie Plank exterior ensures low maintenance while maintaining the classic coastal aesthetic. Own a piece of Pawleys Island history while enjoying all the privileges of oceanfront living. The combination of 1935 charm, a prime beachfront location, and the island's timeless appeal creates a truly exceptional property.
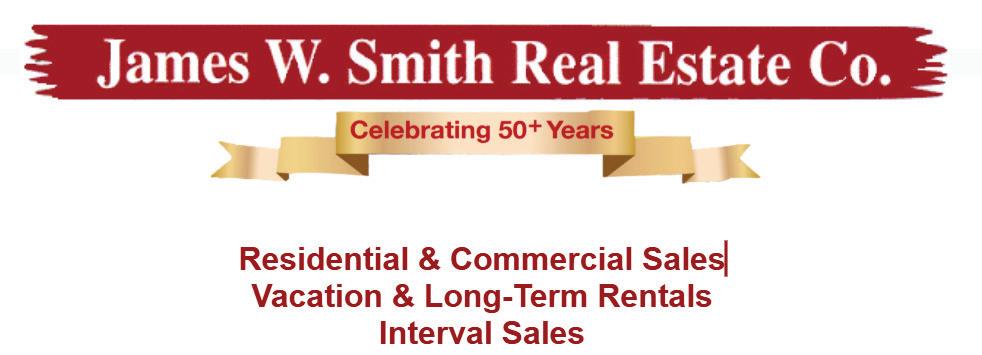
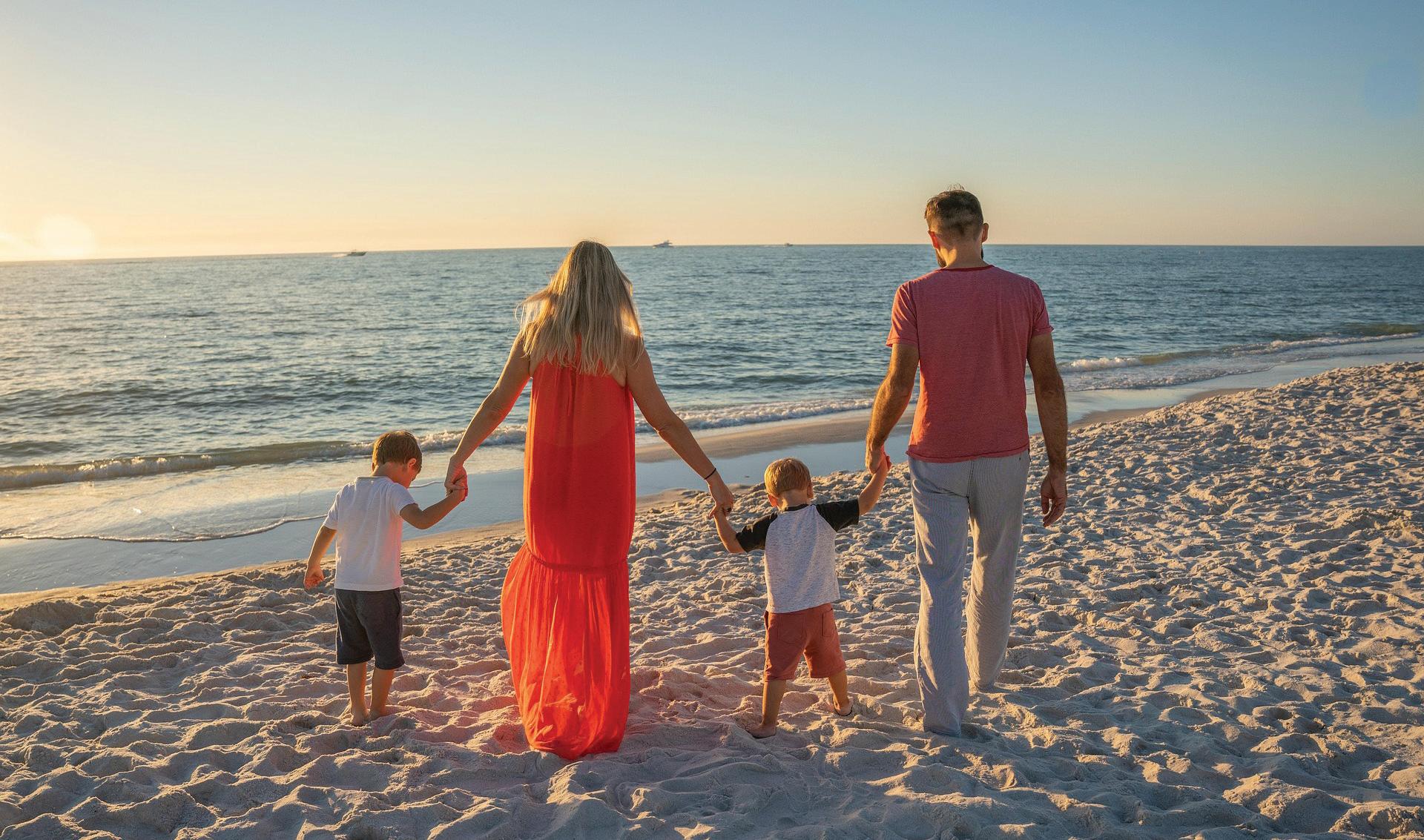
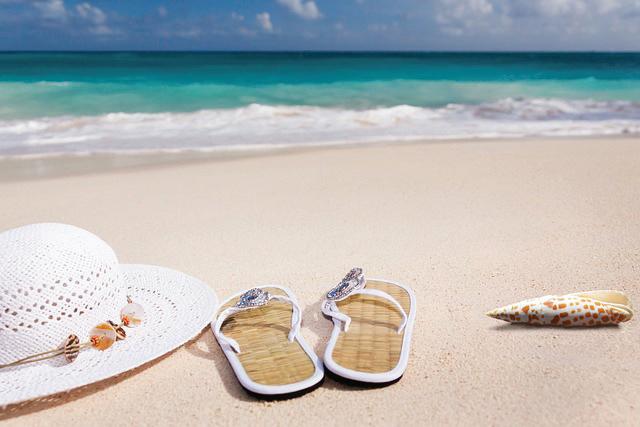
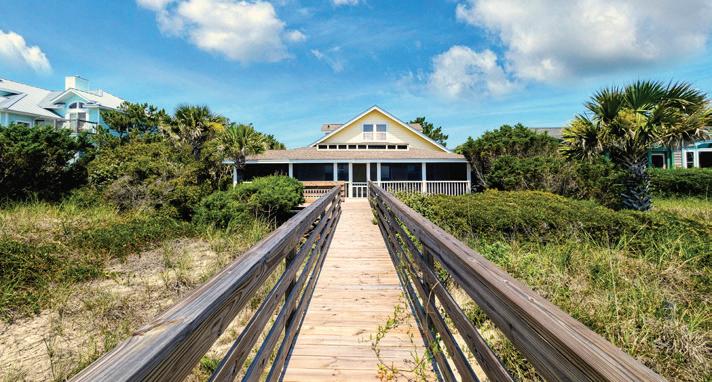
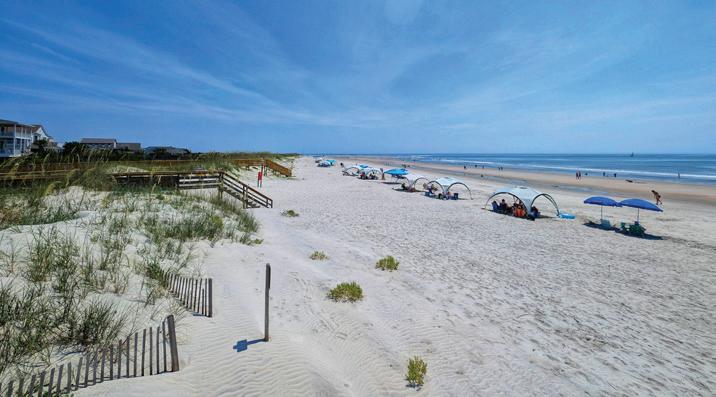
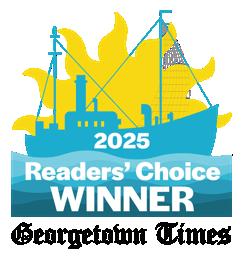
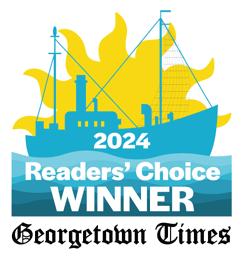
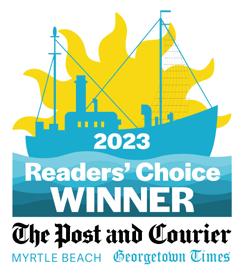
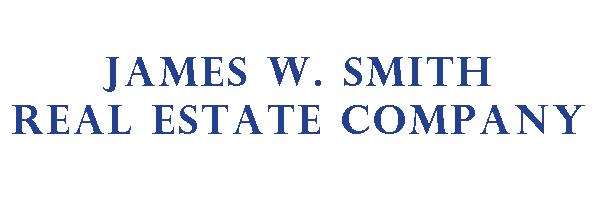
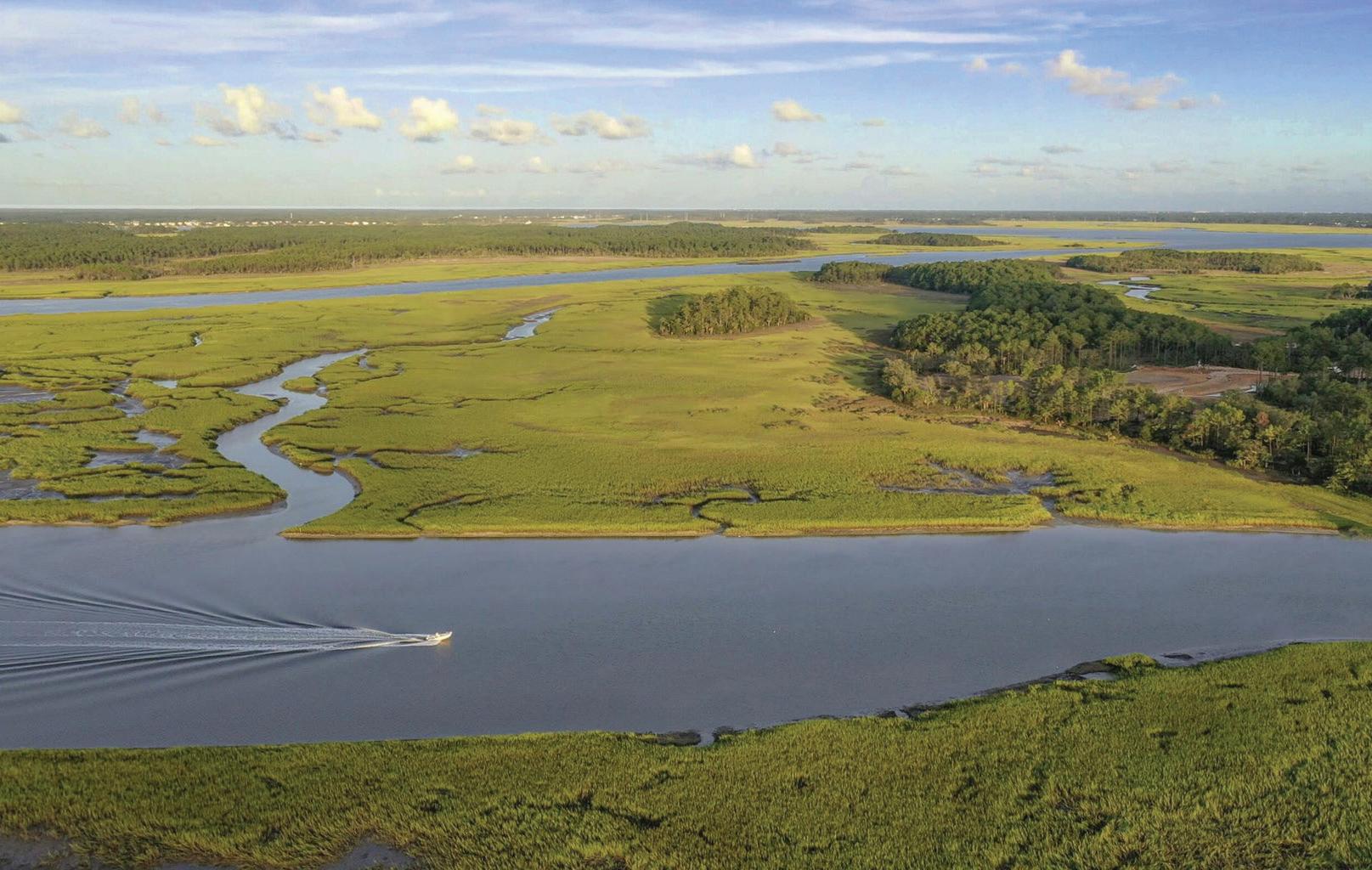
$5,295,000 | 1.44 ACRES
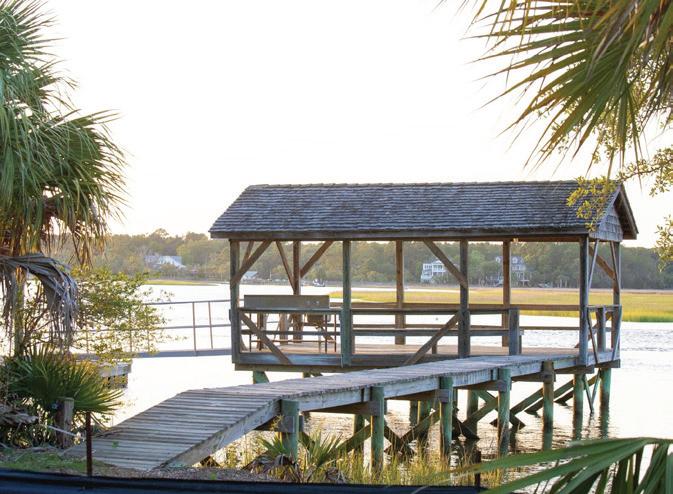
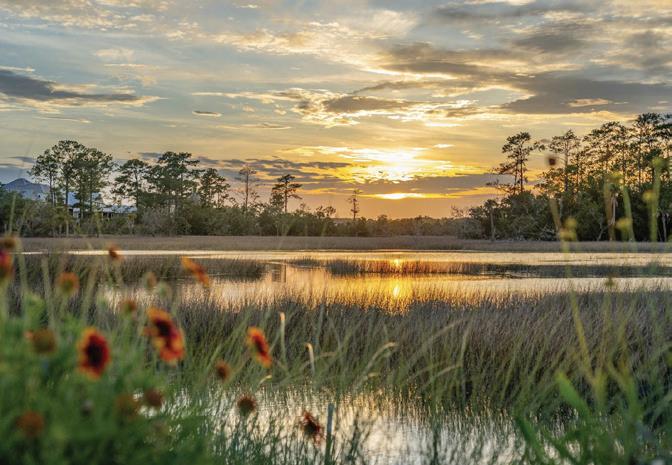
Nearly 1.5 acres of exceptionally stunning property featuring dockable access to Beresford Creek! This may be one of the most desirable sites ever offered on Daniel Island. Situated at the very private tip of Ship Builder Street, this generously sized homesite commands panoramic views that simply can’t be replicated.
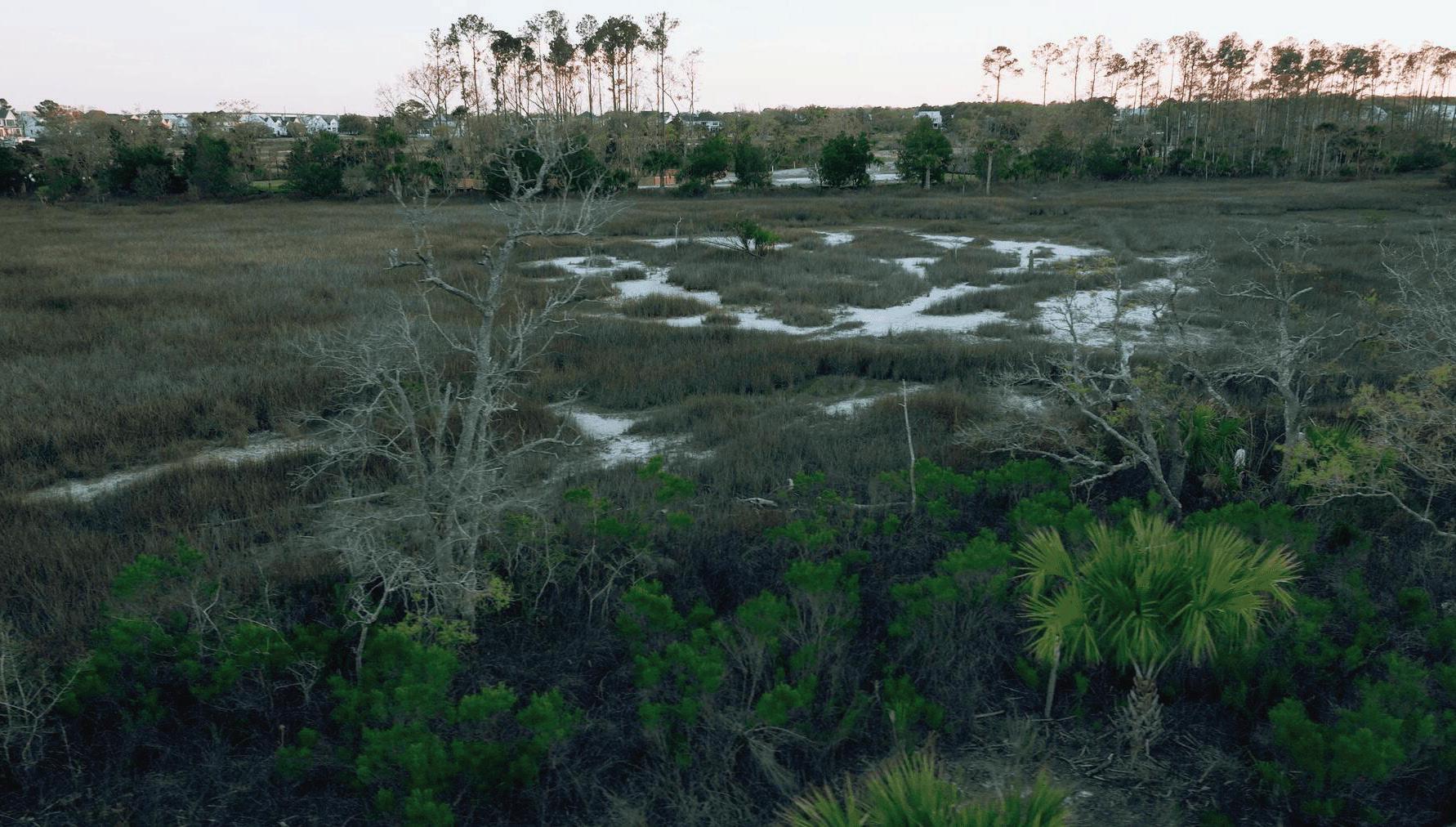
$1,895,000 | 0.63 ACRES
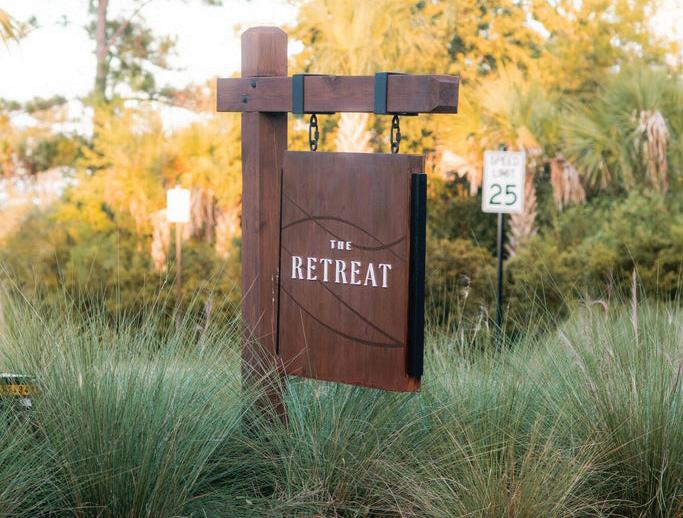
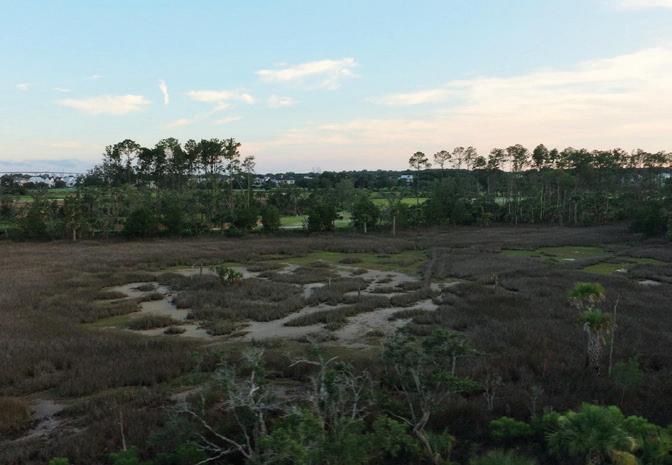
Offering scenic marsh views and natural privacy, this .63-acre homesite is perfectly situated for a private lifestyle. With a protected natural area directly across the street, there are unobstructed views of the marsh from the front and rear of the property.
Limited opportunities remain — contact me to learn more about making The Retreat on Daniel Island your home.
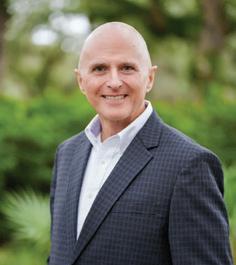


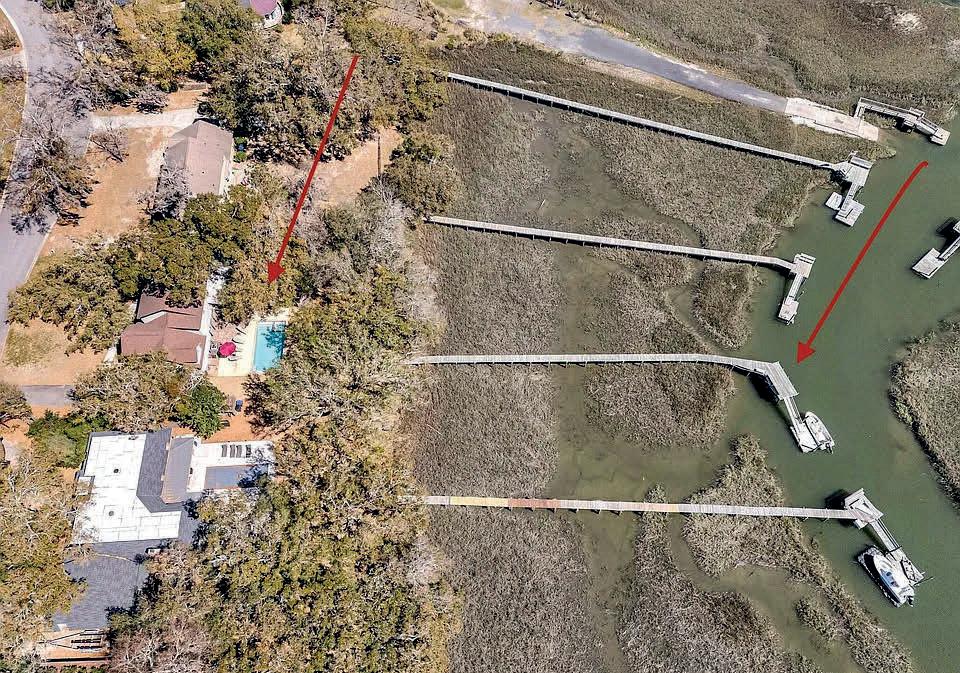
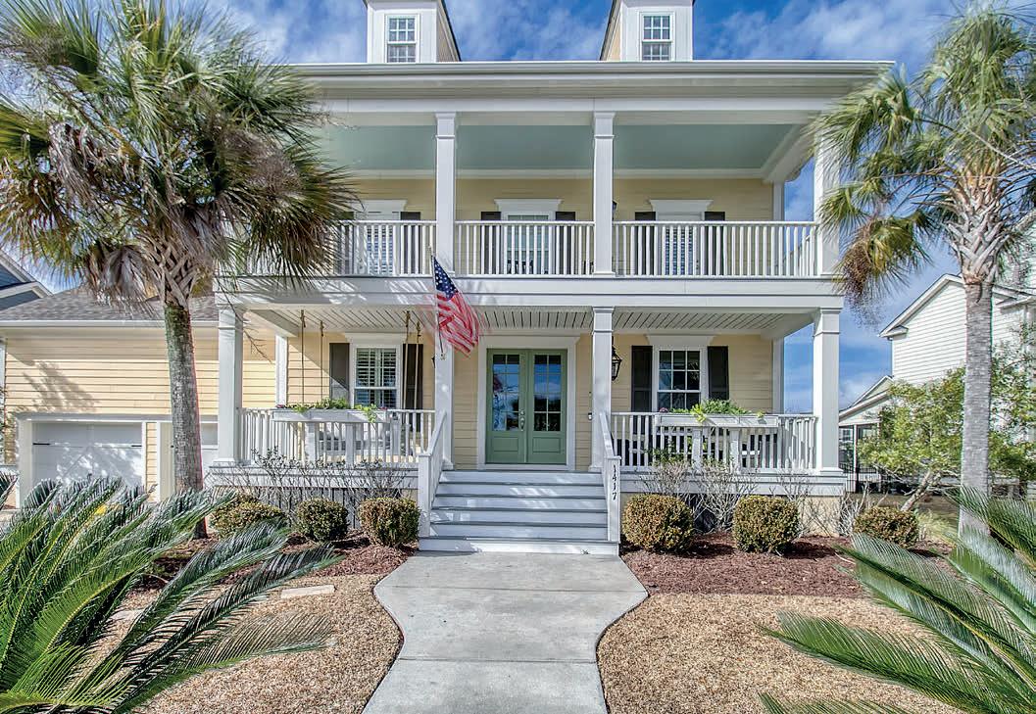
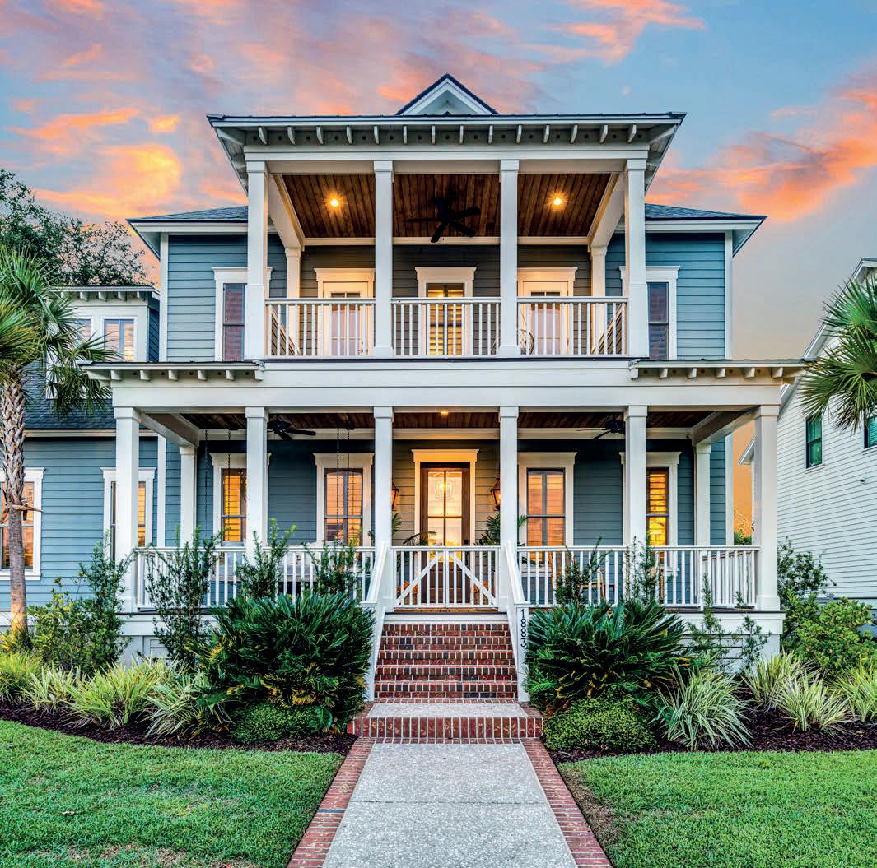
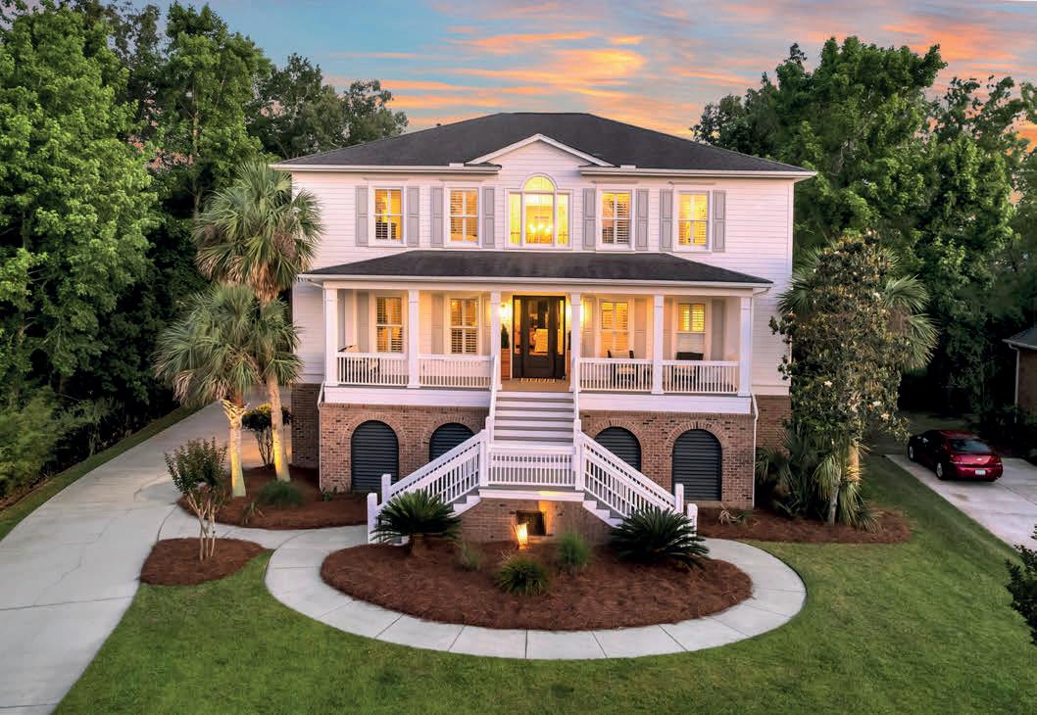
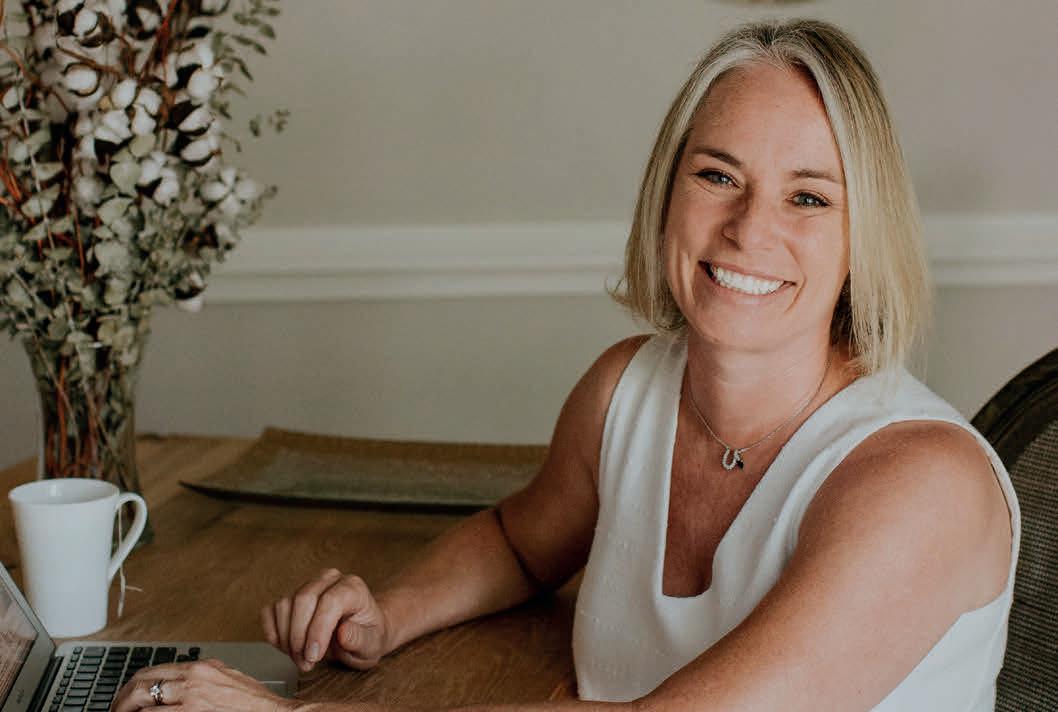
- Skye R.
Lake Secession

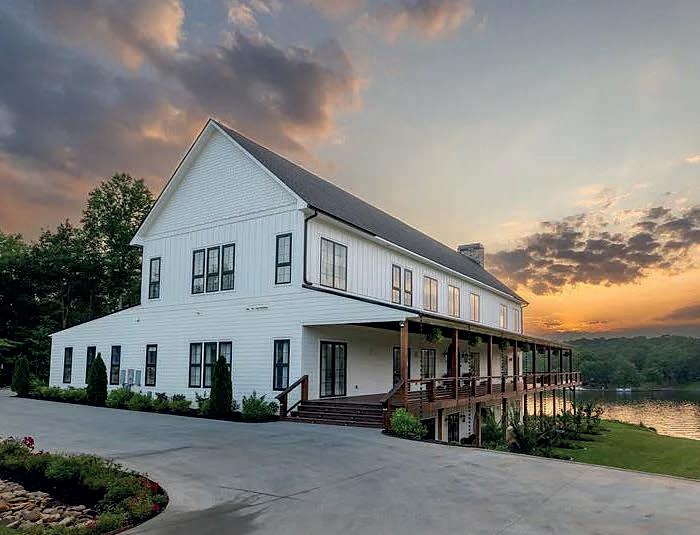
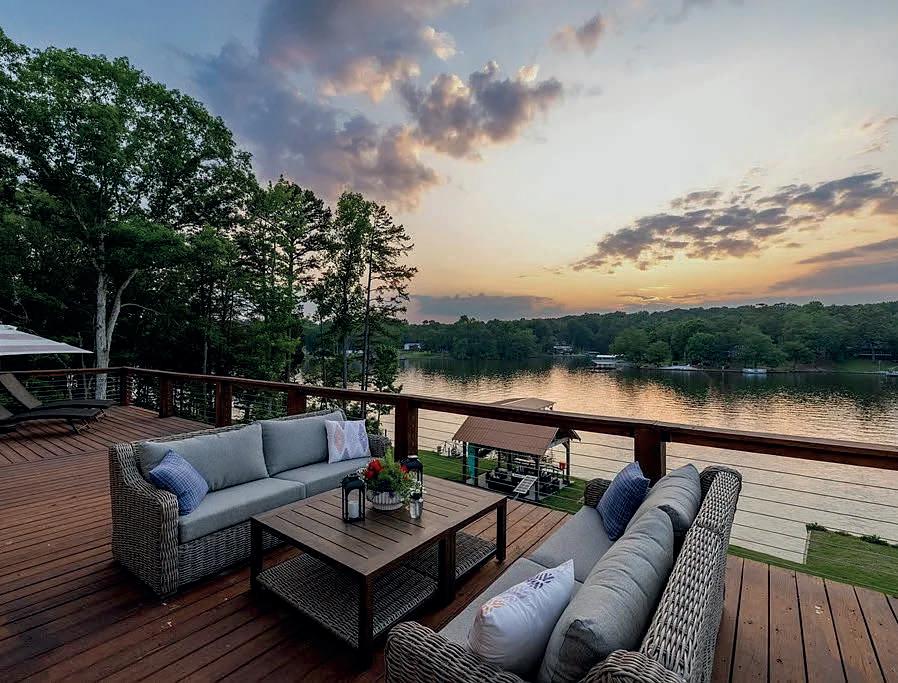
Experience the pinnacle of lakeside luxury at 126 Clearview Drive, the crown jewel of Lake Secession. Spanning 12,000 square feet and situated on 8 pristine acres, this one of a kind estate seamlessly blends contemporary farmhouse elegance, traditional charm, and barndominium flair into a masterpiece of design and comfort. From the moment you pass the storybook white barn and fenced garden, anticipation builds as the grandeur of the home comes into view - so impressive you might miss the lake itself at first glance. Greeted by expansive wraparound porches and a 10-foot arched steel door, the entrance sets the tone for a truly unforgettable interior. Inside, you’re welcomed by 48foot vaulted ceilings, rich global influences, and artistically curated colors that evoke emotion in every corner. The open-concept living and dining areas are framed by 5-foot-wide catwalks that overlook the main space and provide unmatched sunset views over the 6.5-mile lake. The custom-designed kitchen features high-end, beautifully colored appliances and a 22-foot island that mirrors the handcrafted dining table below unforgettable statement lighting. A full-service coffee bar in the primary suite adds luxury to your morning routine, while a private deck invites serene sunrises and afternoon sunbathing. The primary bath is a work of art, boasting dual water closets (yes, a urinal included!) and a Europeaninspired bathing room with a stunning blue soaking tub. A massive walk-in closet with a private washer and dryer completes the
owner’s wing. With 9 bedrooms and 10 bathrooms, the home is ideal for grand entertaining or multi-generational living. The bunkroom alone sleeps 8 with built-in full-size bunks, allowing the entire home to sleep up to 30 guests comfortably. Outside, the 3-car garage opens to an oversized parking area, thoughtfully designed with pickleball potential. Energy efficiency meets architectural excellence with resort-style windows and doors, highperformance insulation, and a state-ofthe-art engineered plumbing system. Plus, the interior structure is completely free of load-bearing walls, offering endless opportunities for redesign or expansion. The estate includes nearly 2 acres of direct lakefront property, plus an additional 6-acre lot just steps away—ideal for future development or added privacy. Furnishings and equipment may be negotiated separately. If you’re searching for a lakefront estate that redefines South Carolina luxury, 126 Clearview Drive stands in a class of its own.
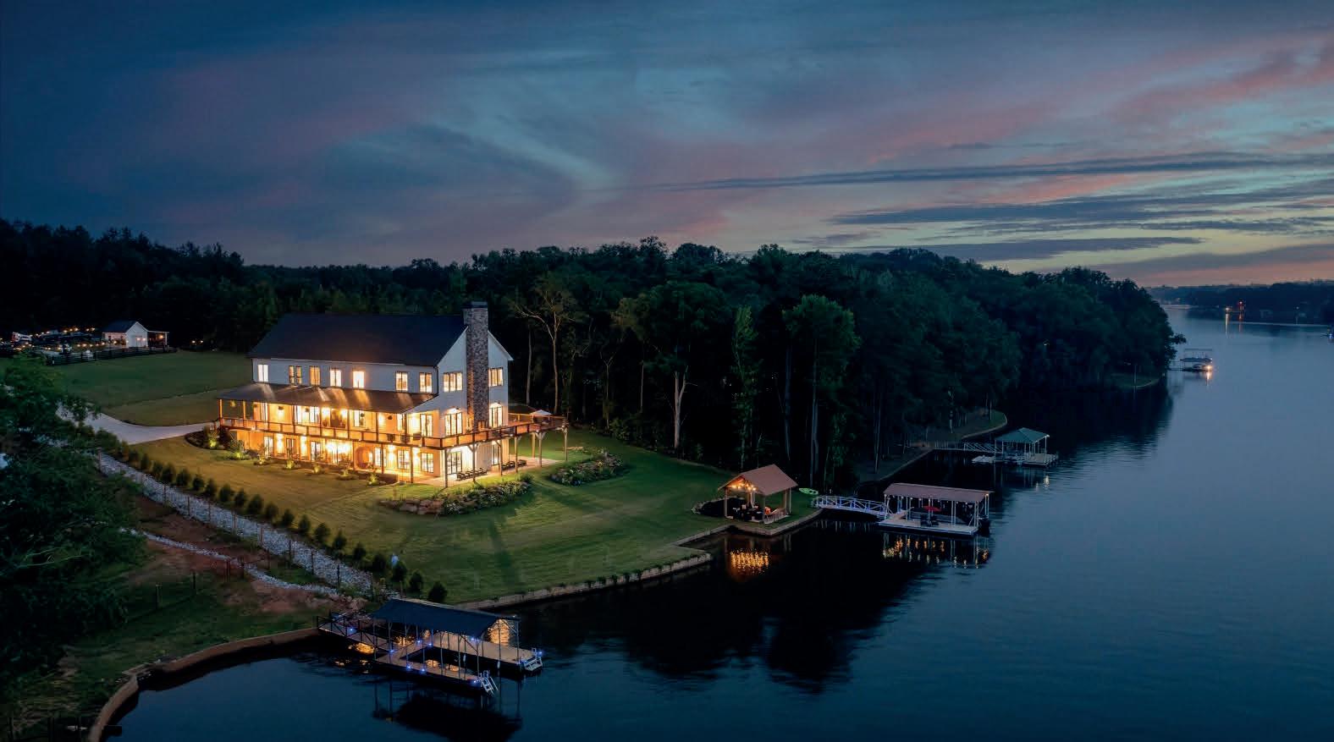
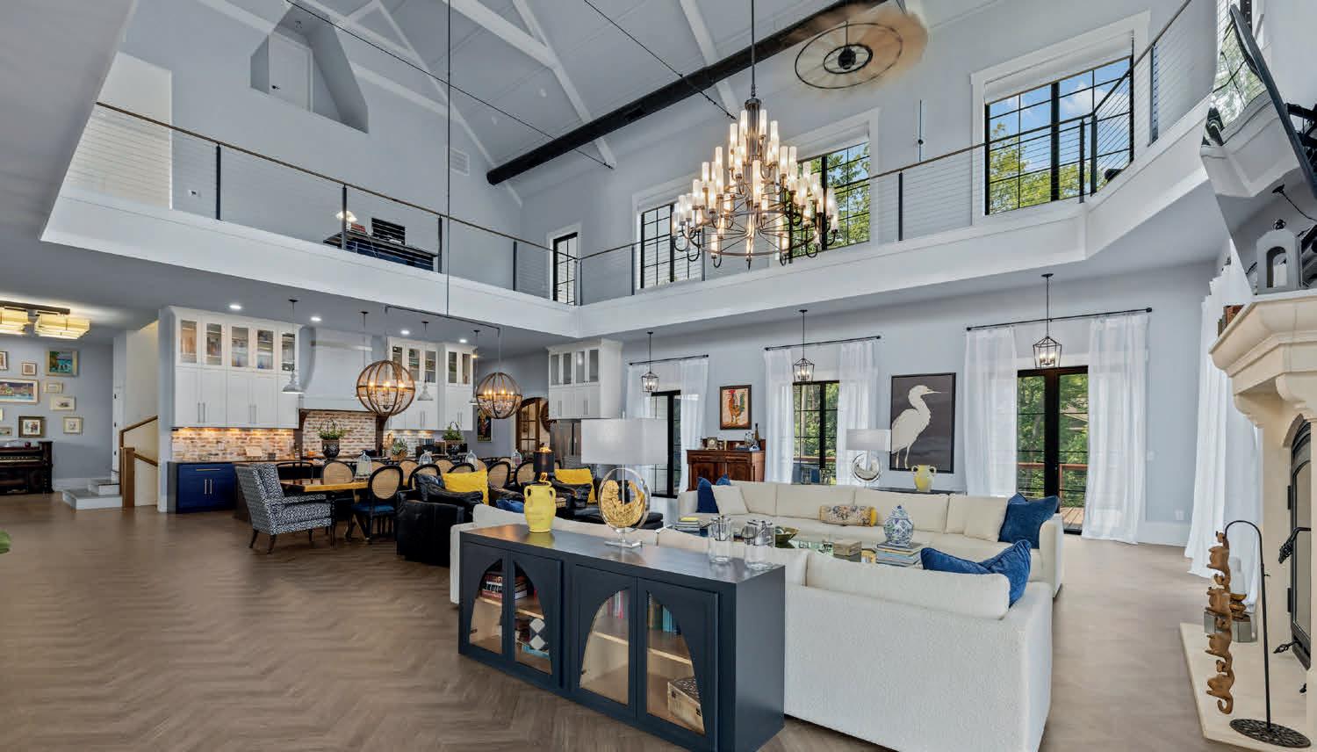
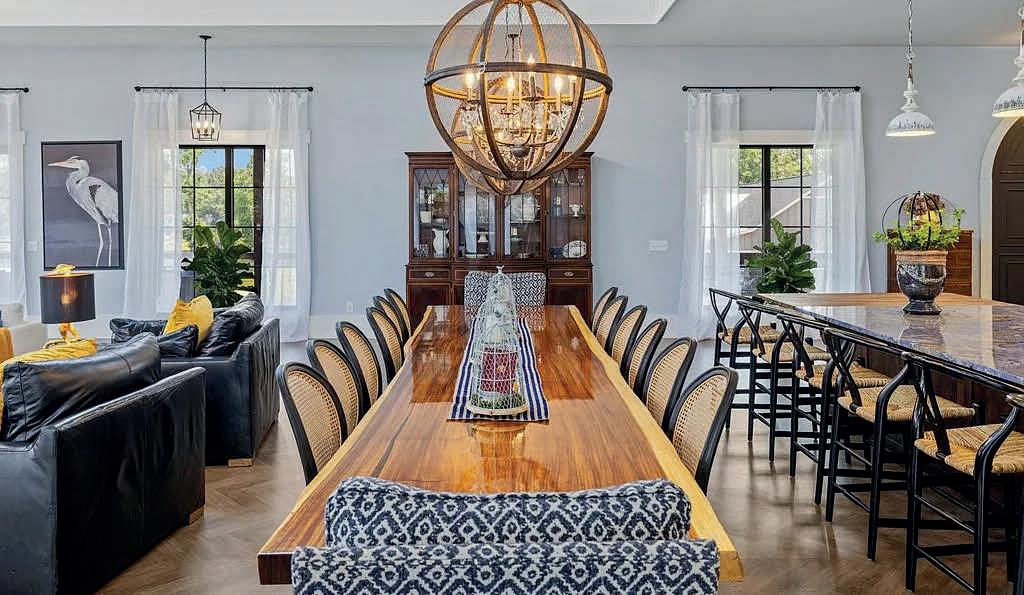
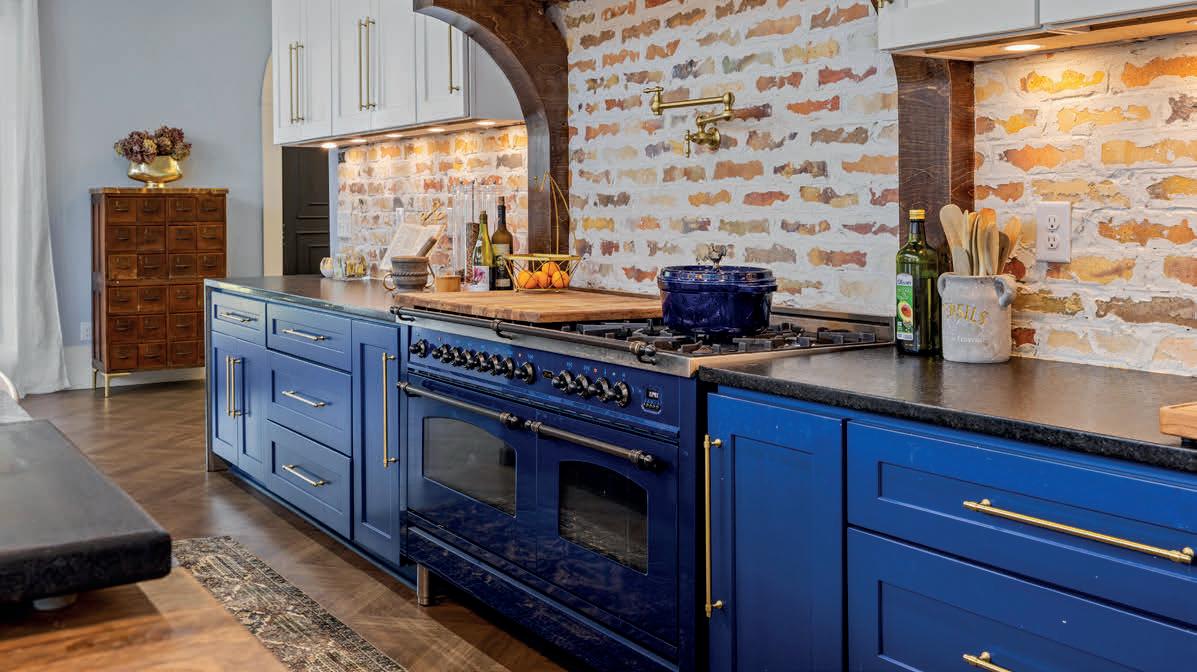

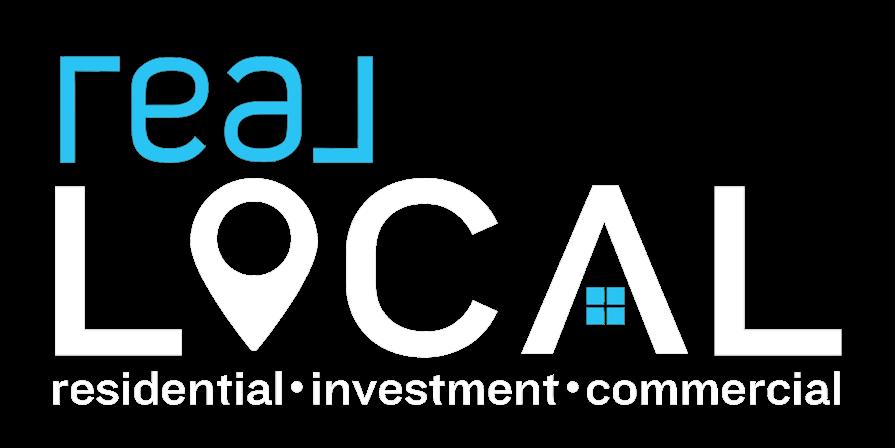
128 Millport Circle, Ste 200, Greenville, SC
101 OCEAN POINT DRIVE
6 BEDS | 7 BATHS | 4,700 SQFT | OFFERED AT $2,799,000
4700 SQFT This exceptional home on Fripp Island has hit the market. There is not another home on the island like this one. Six bedrooms, 6 full bath & a 1/2 bath. Sleeps 26 very comfortable. Plenty of space to spread out, where you never will feel cramped. The main living area is 1200 sqft, Open concept living area with large windows that flood the home with natural light. Add another 700sqft to the total sqft for a finished bunk room for a grand total of 5400sqft. Don’t forget, best view on the island too. Offering grand views of the newly renovated Ocean Point golf course & lagoons stretching to the Atlantic Ocean. New driveway & outside paint, with tons of storage, workshop and so much more. Comes furnished. Weddings, church, family reunions & friend vacations are all perfect here
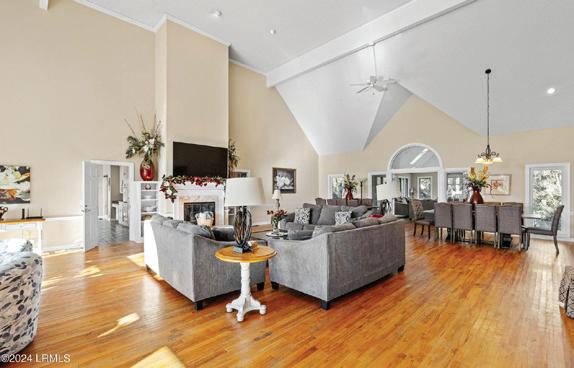

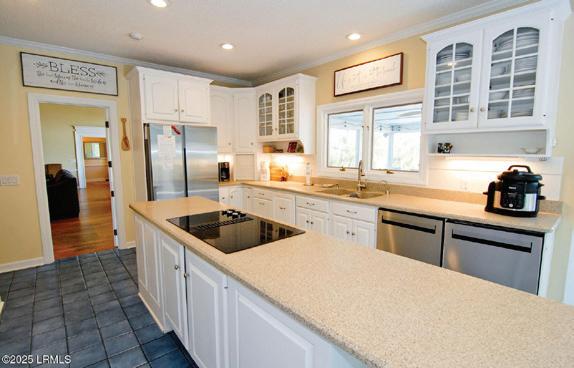
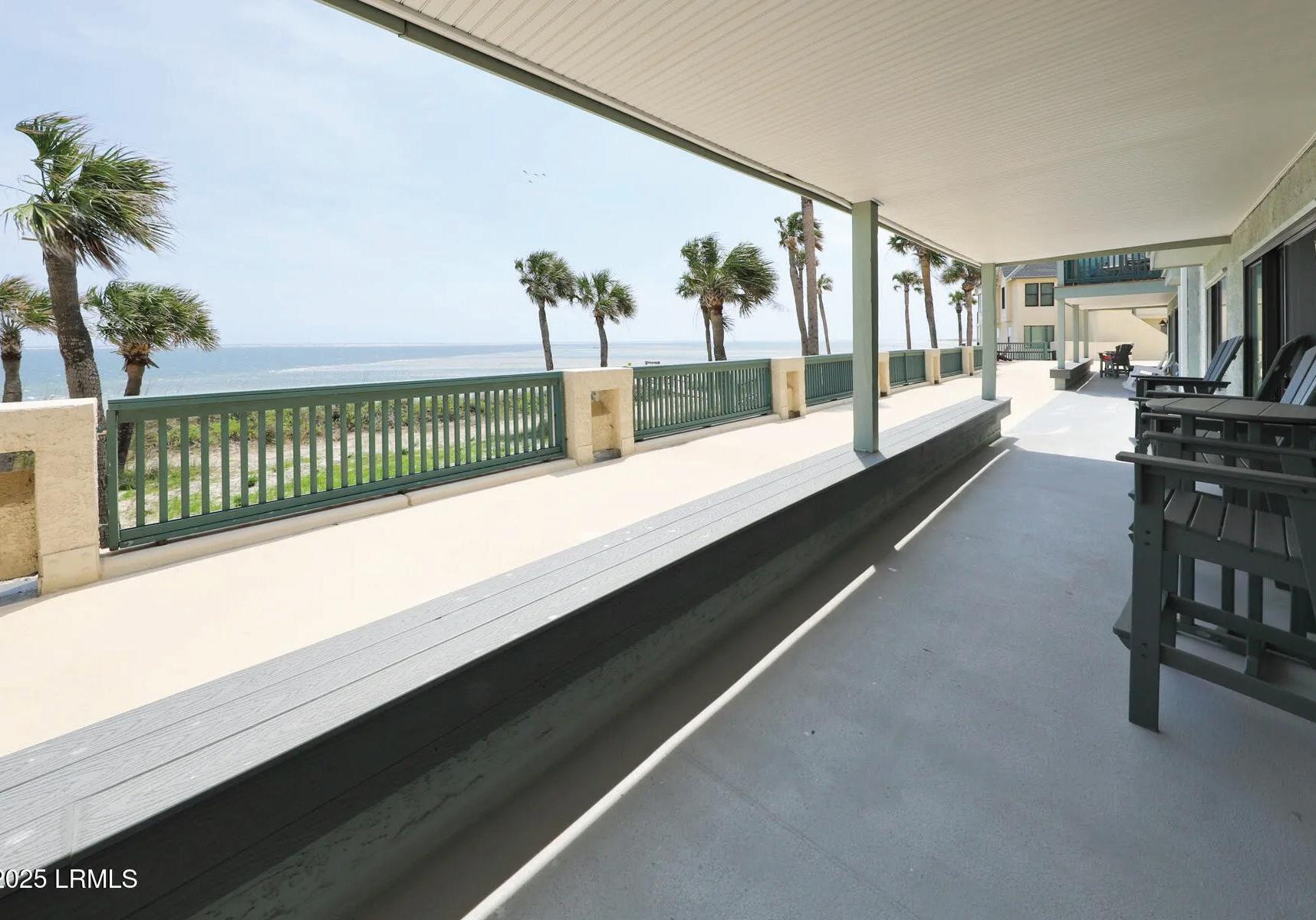
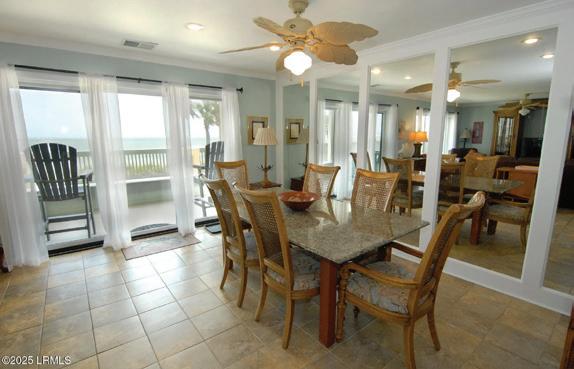
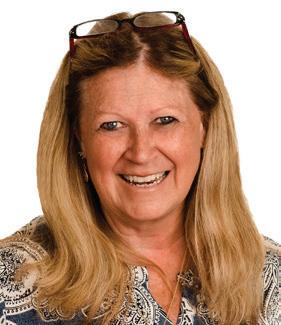
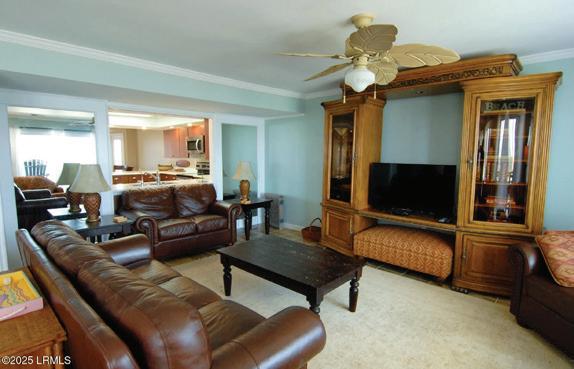
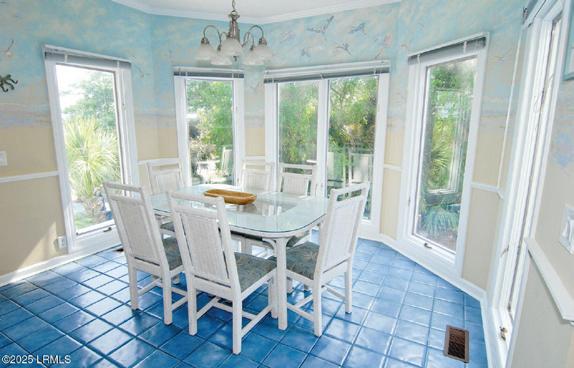
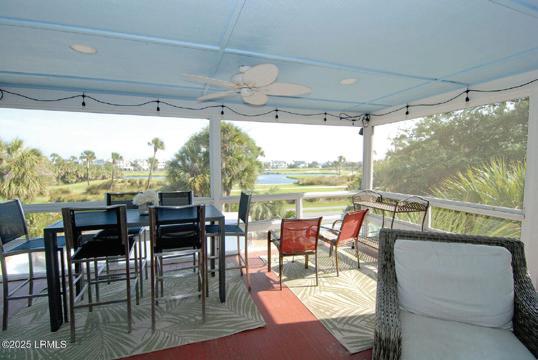
641 NEWHAVEN COURT #641 FRIPP ISLAND, SC 29920
3 BEDS | 2 BATHS | 1,800 SQFT | OFFERED AT $799,000
Stunning Oceanfront condo. This home offers wide open panoramic views. Three bedrooms, 2 baths. Everything on one level makes for NO stairs. An elevator from the parking garage to your home. Recently updated with brand new sliding doors this home offers breathtaking ocean views from the owner’s suite, dining area, den & kitchen. Spacious dining area is perfect for entertaining while the comfortable den provides a cozy retreat. Large eat in kitchen where there is plenty of room for more than one chef. This condo offers the perfect blend of coastal living and convenience. Newhaven complex has their own beautiful wellappointed community room for function you may want to host. Kitchen, restrooms, fireplace. There’s a green space, grilling area with tables to enjoy too, COMES FURNISHED.
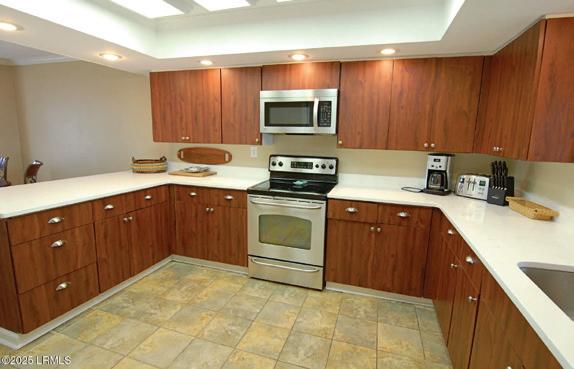
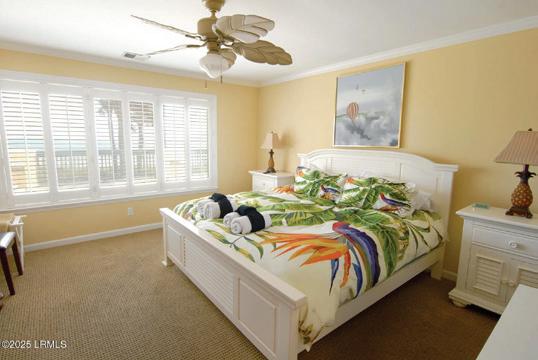

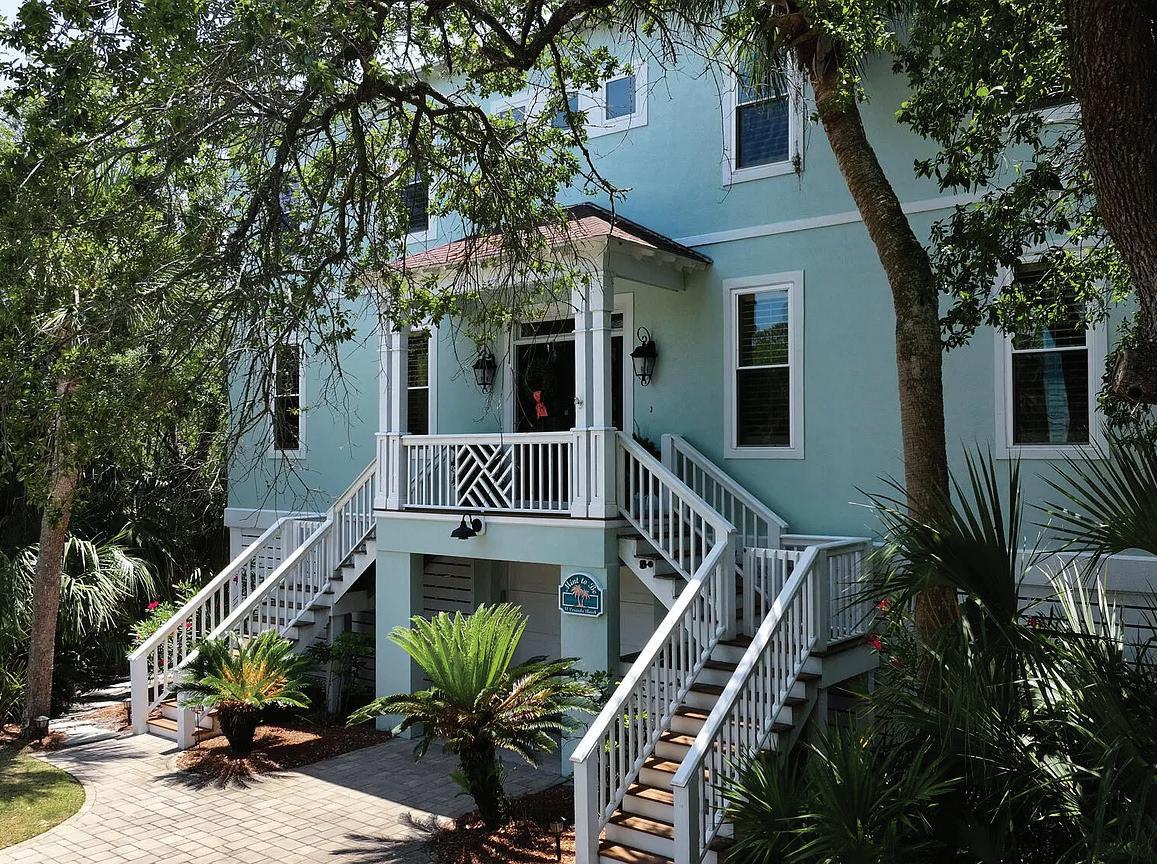
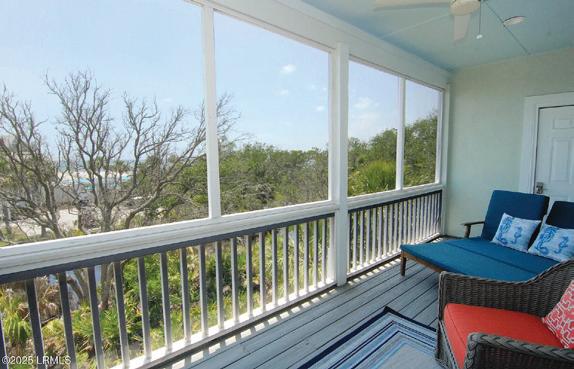
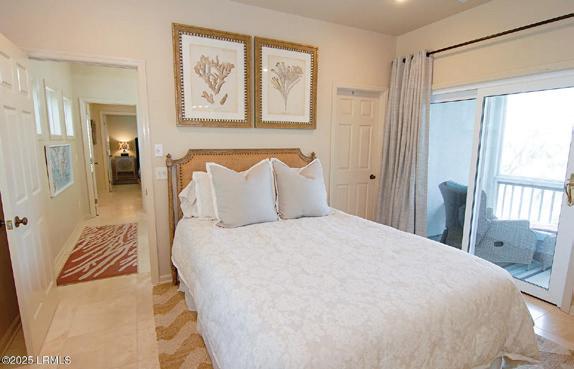
621 NEWHAVEN COURT #621 FRIPP ISLAND, SC 29920
1 BED | 1 BATH | 932 SQFT | OFFERED AT $378,500
Wake up to breathtaking sunrises and watch dolphins, sea turtles and pelicans from your bedroom or living room. This beautiful, furnished, 932 sq ft, turnkey 1 bedroom 1 bath oceanfront condo is available. The large kitchen has stainless steel appliances which includes a newer fridge. Eat in the breakfast area or just sit outside listen to the waves roll in as you enjoy your coffee. The dining area is spacious opened into the living area. Experience the panoramic ocean views all through-out this floor plan. Directly across the street from Ocean Point Golf Course, Club house and Ocean Point Grill. This condo offers unmatched convenience in a great location. This is a wonderful rental with lots more potential. Experience the best of coastal living.
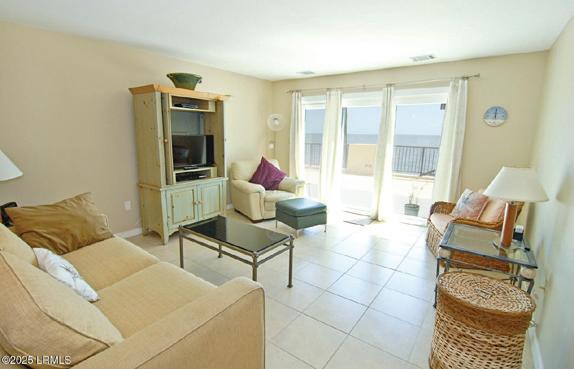
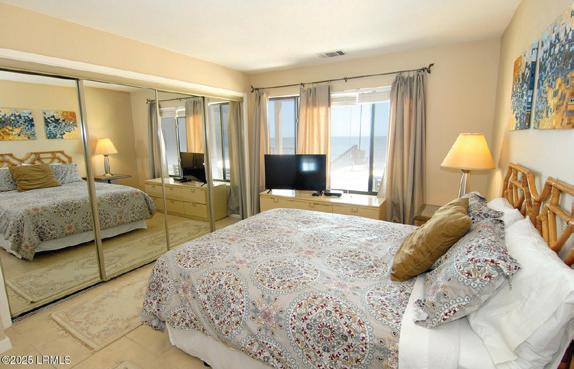

3 BEDS | 3 BATHS | 1,613 SQFT | OFFERED AT $950,000
Walking into this beautiful OCEAN VIEW house it is obvious how well the current owners have loved, maintained and updated it. This wonderful home with great curb appeal and large lot, comes fully furnished with decorator grade touches throughout. Three bedrooms with private full baths with upgraded tile showers. Garden tub in main with ocean view as you soak. Four private porches fully screened with furniture ready to relax and enjoy in the views. Many updates such as new plumbing, on demand hot water, whole house water filtration, new HVAC with smart thermostat, Trex on front porch and steps, paver driveway, fresh exterior paint, just to name a few. Also included, TWO Advanced EV electric golf carts, one 6 seater and one 4 seater with custom electrical outlets installed in the garage. It ready to move in day one to enjoy everything Fripp has to offer. Great location in front of the Cabana Club for quick pool access. Private home or rental, she’s ready to go. 11
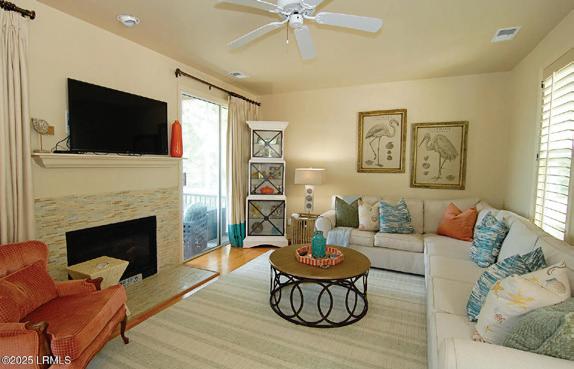
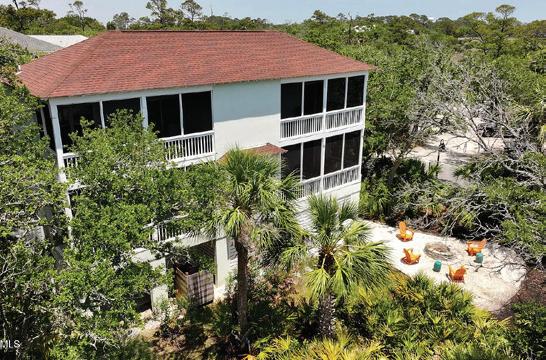
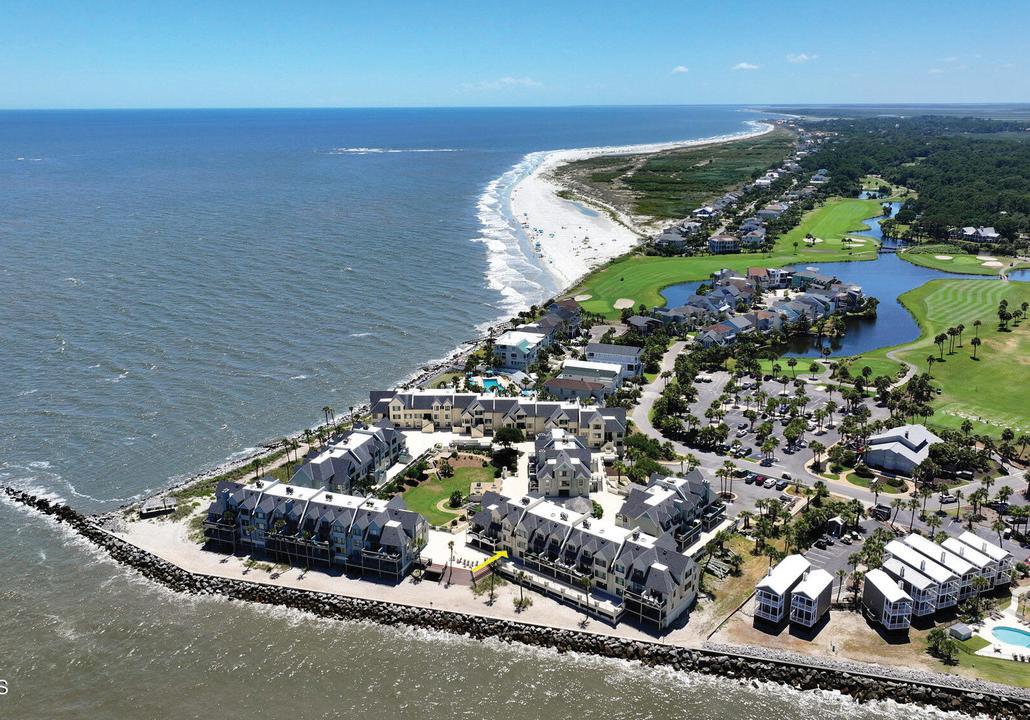
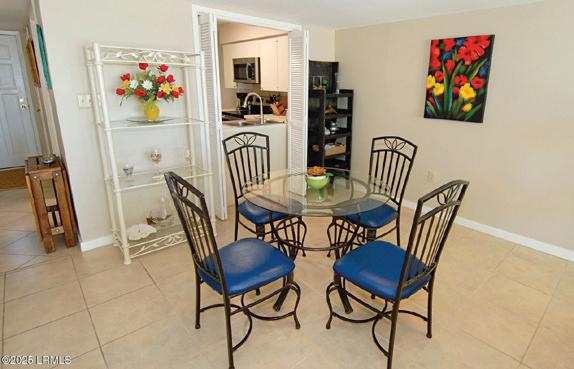
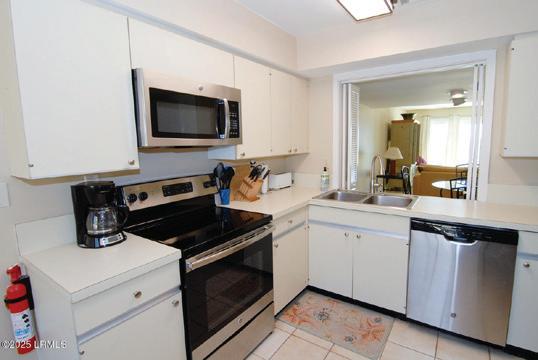
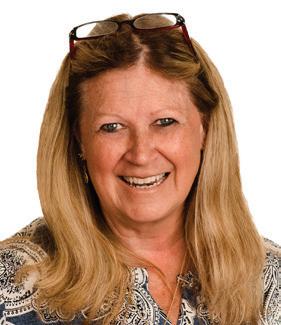
SOUTH CAROLINA
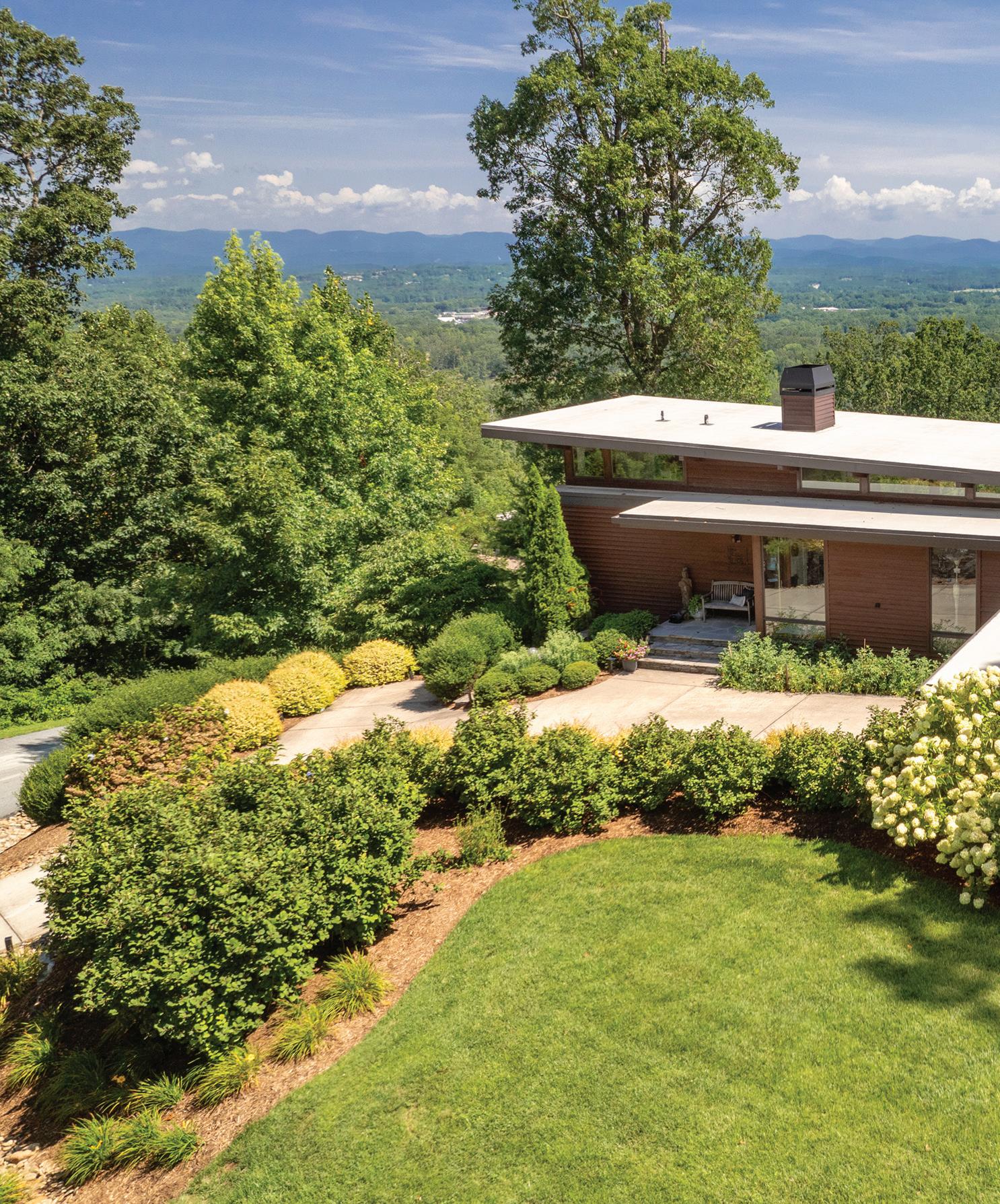
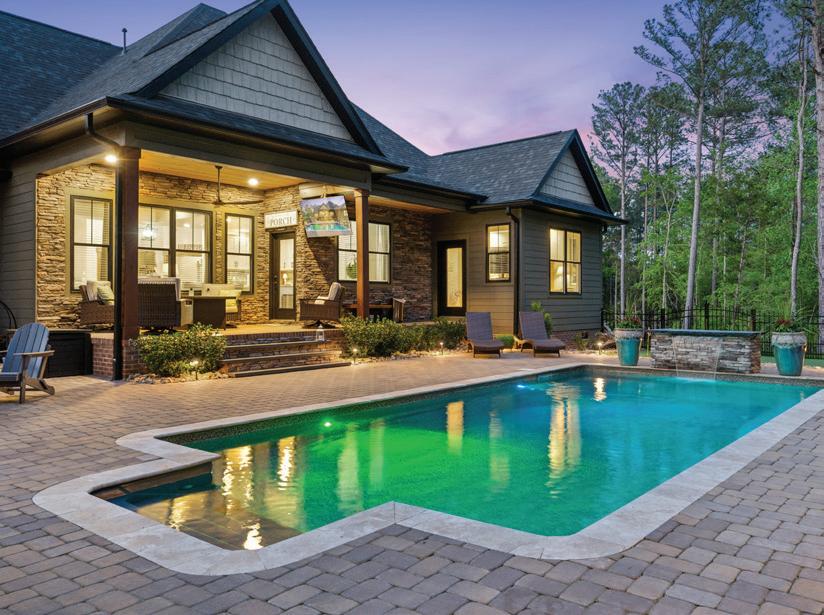
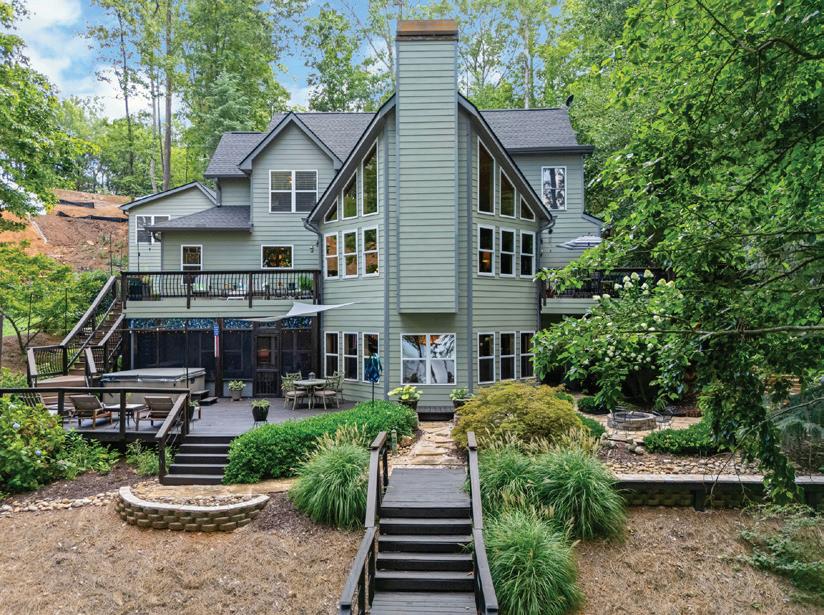
621 Pointe Wildwood Drive, Seneca, SC Mark + Heather Bournes
425 W North Corner Road, Lancaster, SC Catherine “Cookie” Chapman + Leslie Blackwood
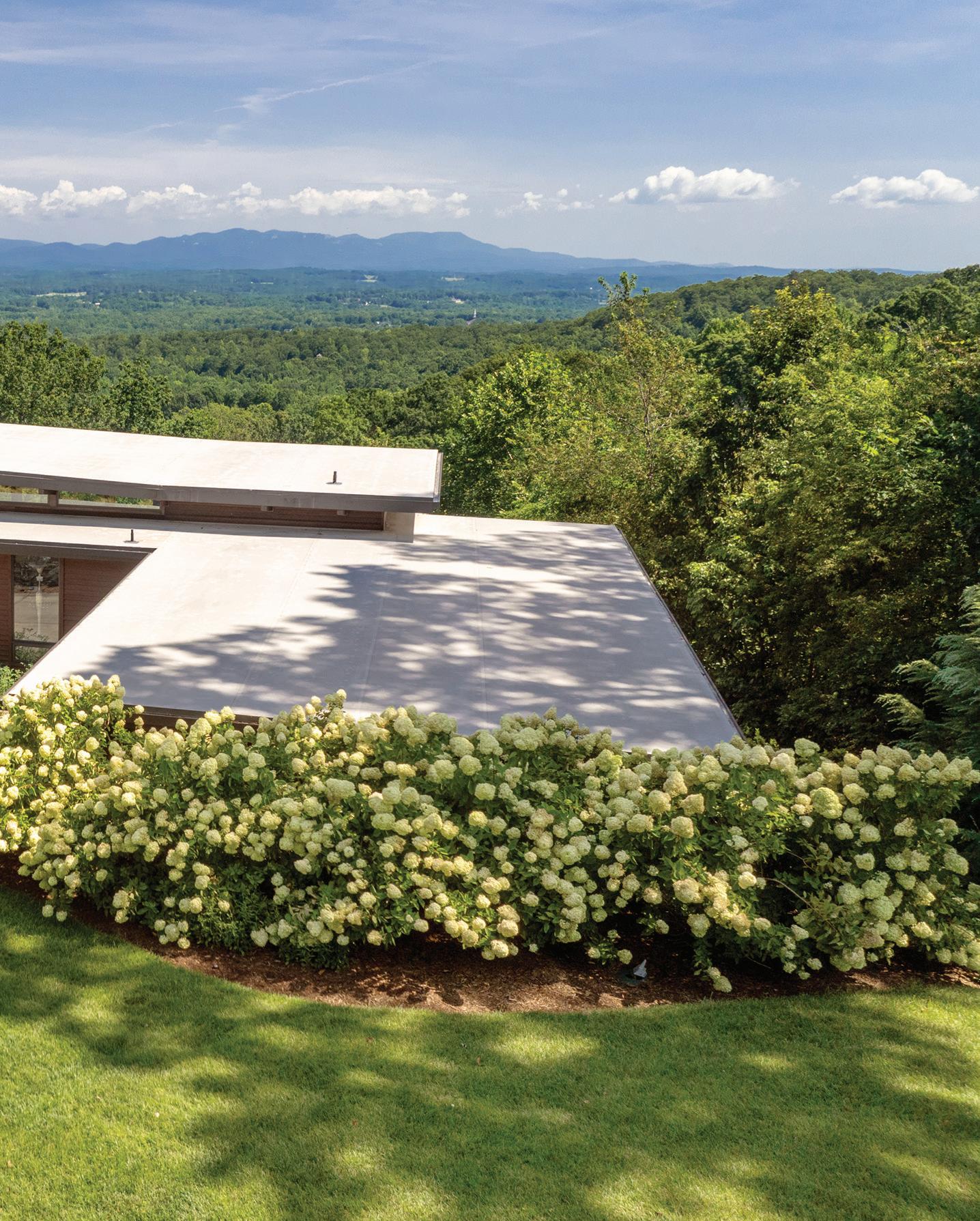
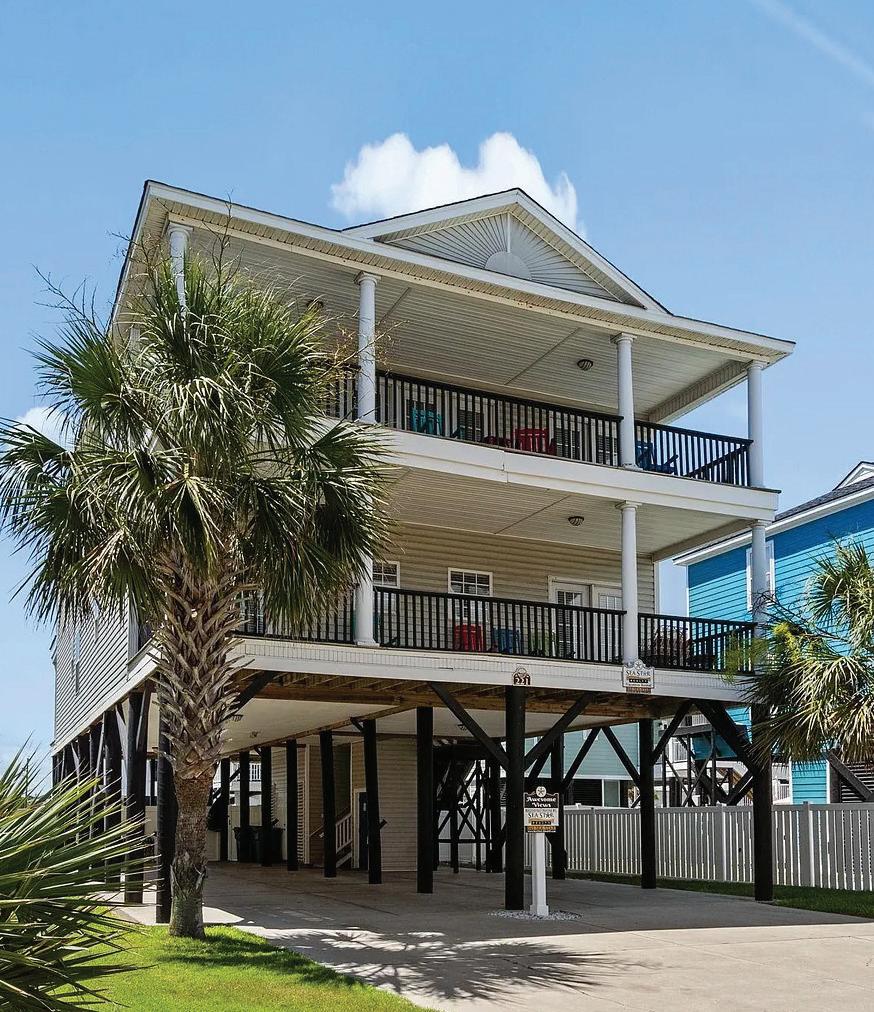
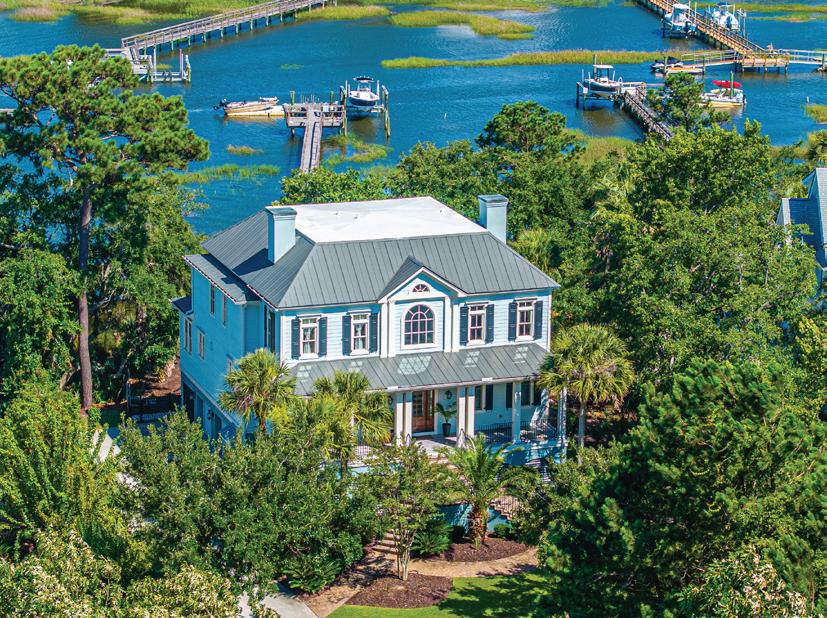
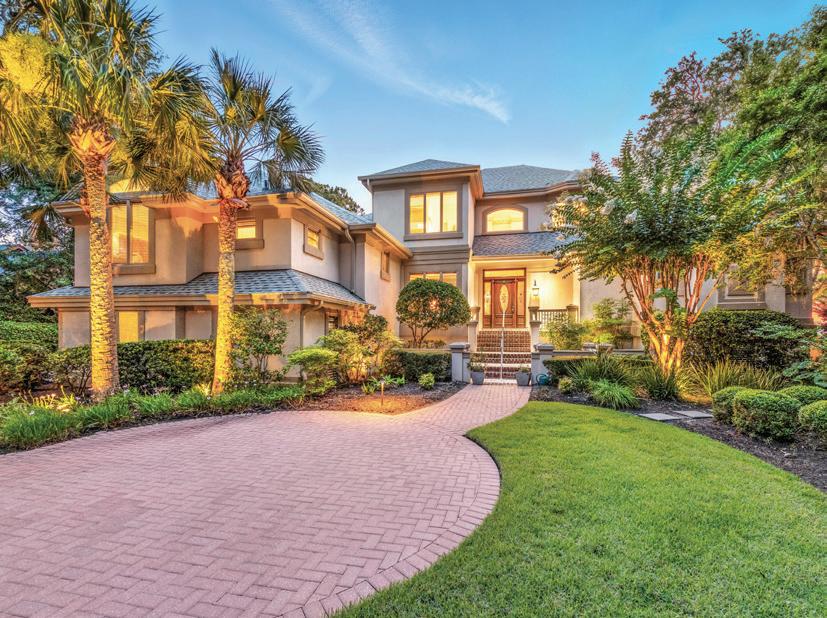
Cover Home: 6 Windfaire Pass Court, Greenville, SC - Sharon Wilson
221 N Waccamaw Drive, Murrells Inlet, SC Donna Benson-Todd + Tammy Dyer
59 Turnbridge Drive, Hilton Head Island, SC Marvin Hall
2254 Beckenham Drive, Mount Pleasant, SC Wendy Arnsdorff
Ideal Renovated Ranch Home
351 MORGAN ROAD
SC 29385
3 BEDS | 2 BATHS | $439,900
2.49 acres. This completely renovated ranch home was just finished and is ready to be enjoyed. Idyllic location for a hobby farm as there are no animal restrictions on the two and a half acres ready to explore. Not only was the entire house taken to the studs and rebuilt, but they added 5 feet in order to provide a primary bedroom en suite and also added an attached 1 car garage. They did not stop there though. They have raised the roof on the porch literally and added a concrete and stone patio area and a winding 126 feet of concrete driveway. 5” LVT plank flooring graces the home which features granite countertops, kitchen wooden cabinetry, modern appliances and all important, new electrical and plumbing throughout the home. Make your appointment today and start enjoying Upstate country living while still minutes away from the Wellford-Lyman shopping centers and restaurants.

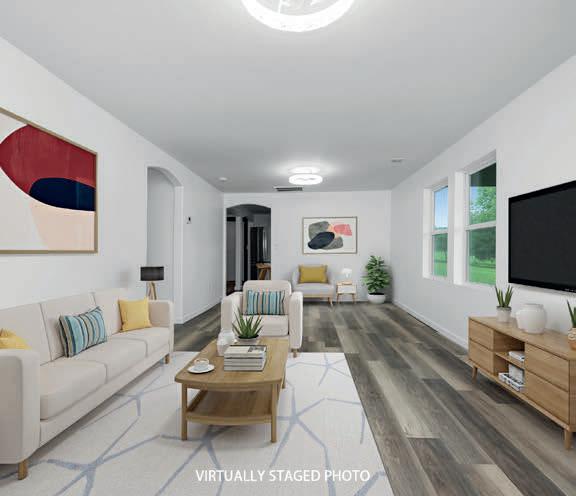

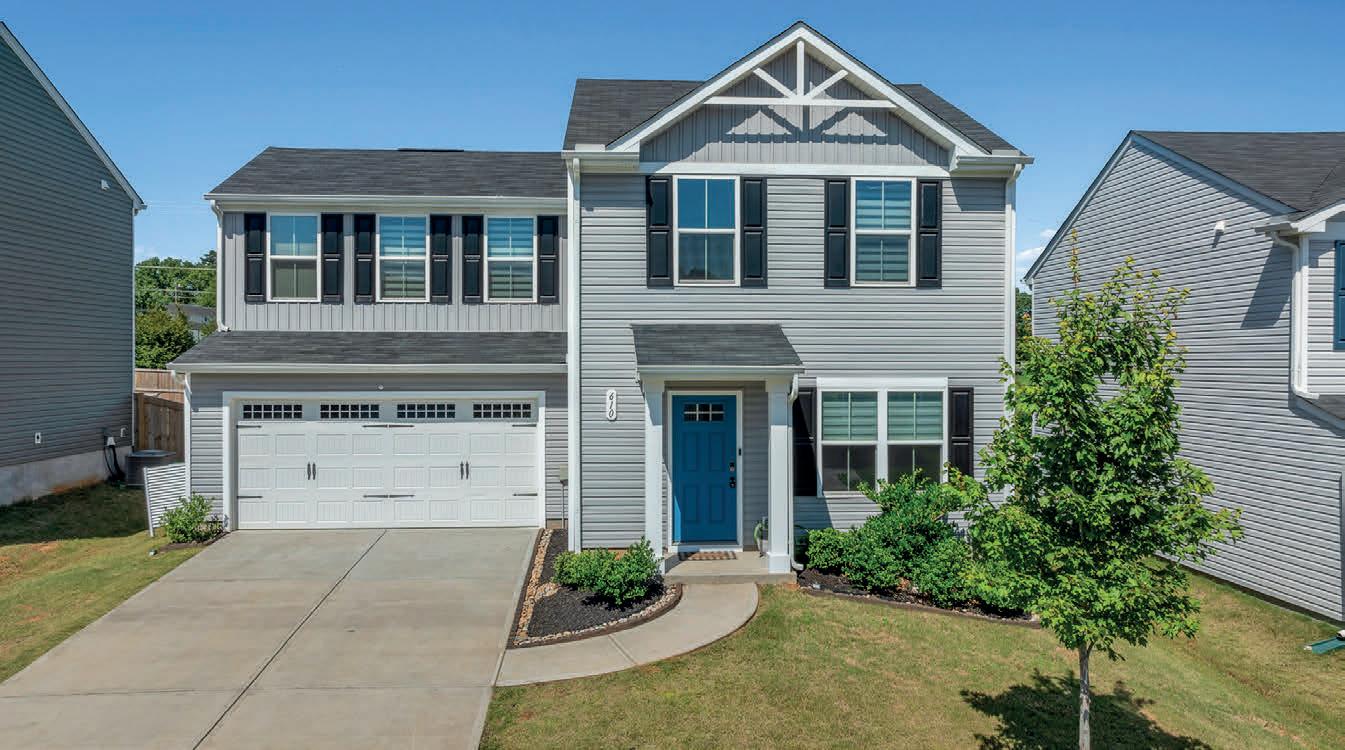
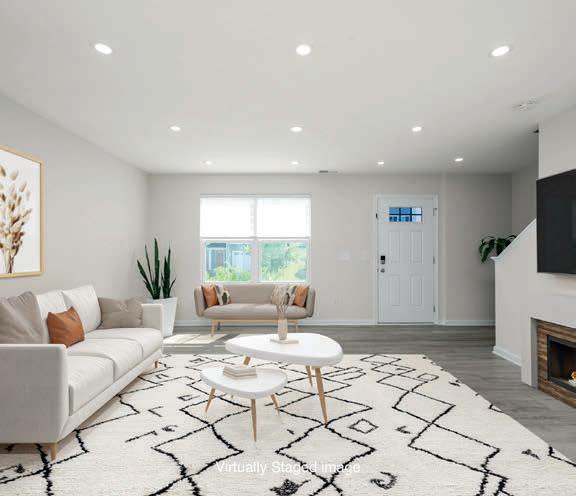
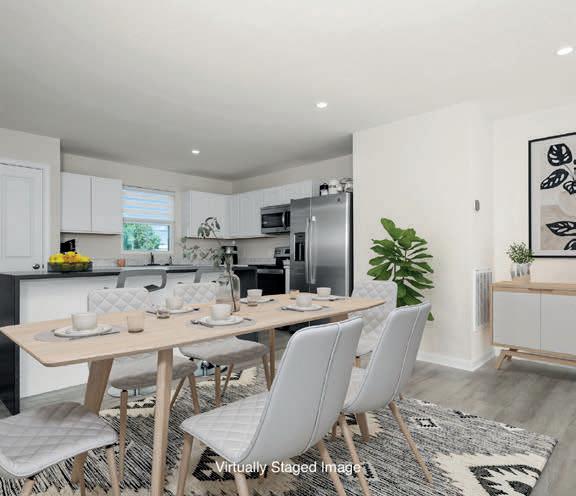

3 BEDS | 2.5 BATHS | $345,000
At 610 Batchomble Ln, lifestyle comes first! Arden Woods offers pickleball, a junior Olympic pool, playground, clubhouse, fire pits, walking and golf cart trails, fishing ponds, and community gardens—plus convenient access to nearby shops and restaurants. Inside, recent upgrades include 5” LVP flooring throughout the main level and stairs, Bluetooth canned lighting, and a stunning 7-ft leathered granite waterfall island with storage and seating. Outdoors, enjoy a fenced yard, rock garden, and a 40’ x 14’ stone patio. The garage features epoxy flooring, fresh paint, and built-in storage. Move-in ready with incredible amenities—come see it for yourself!


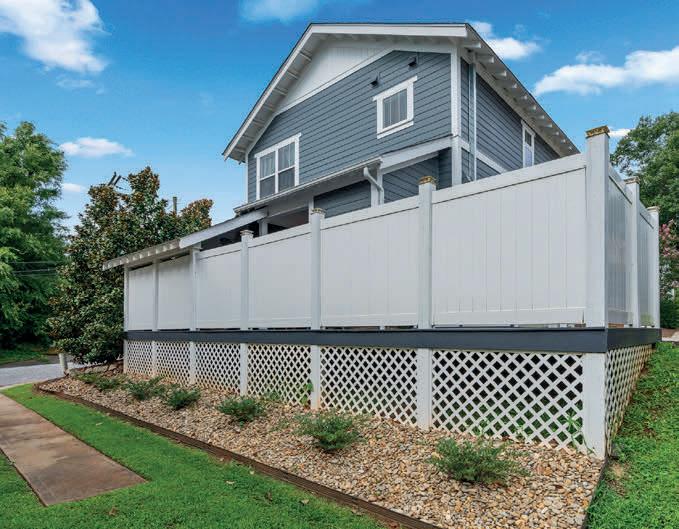
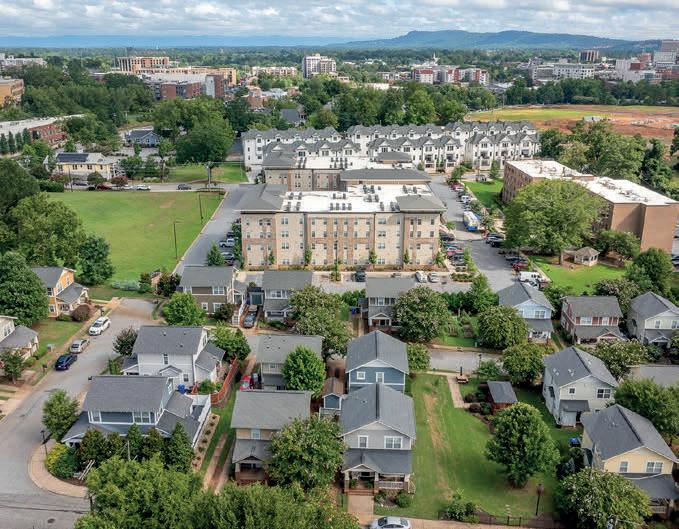
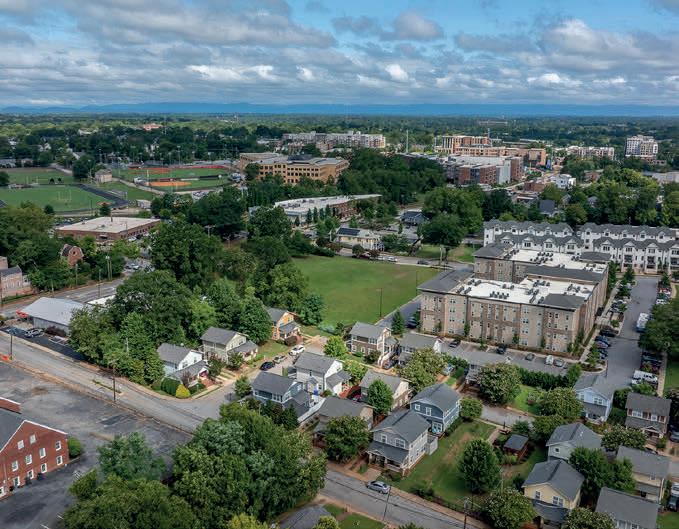
This lovely Craftsman home is in a tight knit small community which features the Ella Mae Logan playground, a gazebo park and community garden plots and is conveniently located within walking distance to Downtown Greenville’s West End, shops, restaurants, the Cancer Survivor’s Park that winds into Falls Park just to name a few. The home itself has been extensively modified on the exterior and interior creating a private oasis in the heart of it all. The wrap around porch is hidden amongst the Magnolia, Fig and White Oak trees. Meanwhile the backyard fence encapsulates the added back patio allowing for private relaxation and entertainment with a covered seating area and extra room for dining and grilling. The remodeling and upgrades are too long to list here but have turned this home into a true gem this close to Downtown Greenville.


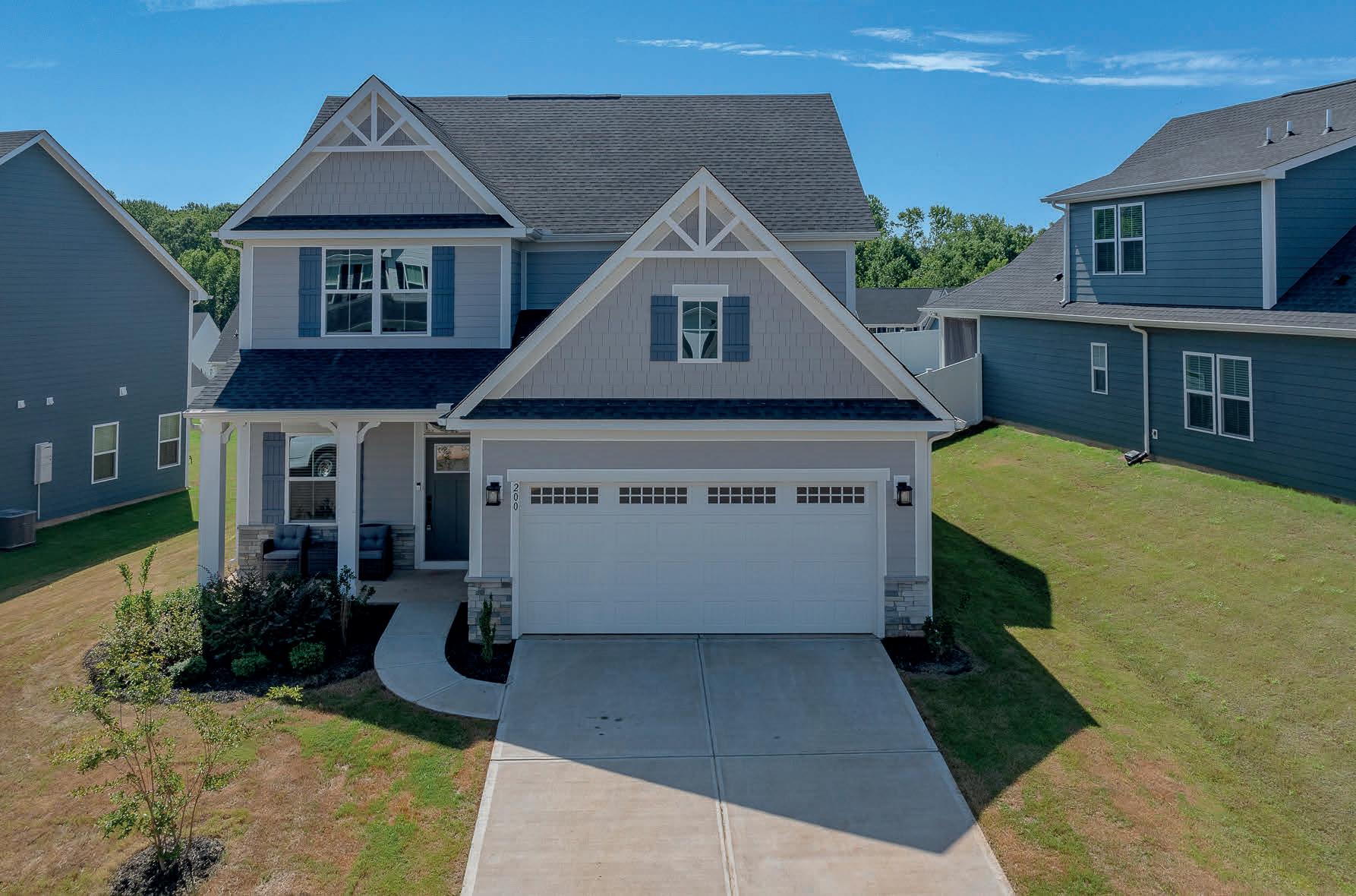
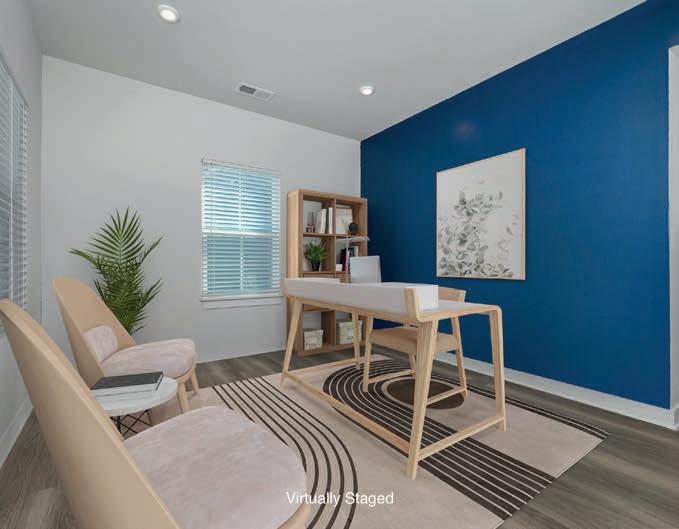
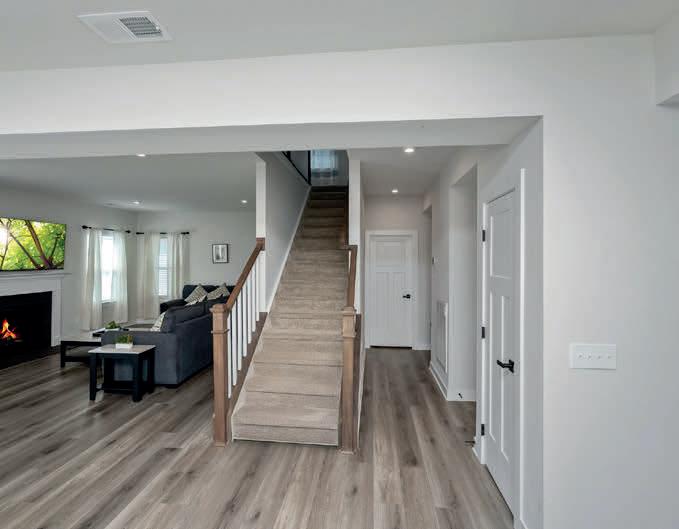
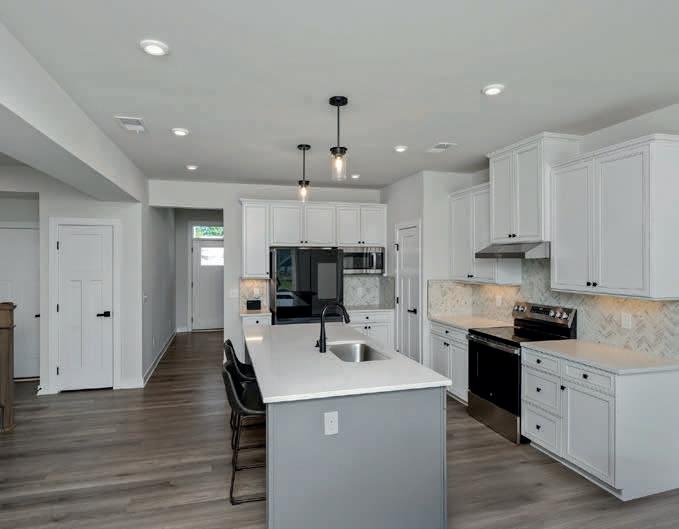
Welcome to this smart looking craftsman home built with attention to detail at every turn. It boasts a relaxing porch amidst the brick and cool tones of the hardiboard exterior. As you enter the home, a wide hallway leads you first to the den or flex room. Then the floor plan expands widely to encompass a beautifully upgraded kitchen with custom 42” raised paneled cabinets, a 7’ luxurious quartz countertop Island, and a great looking smart connected refrigerator! The kitchen flows into a spacious dining area with access to the patio. The island view is to the sizable great room featuring a fireplace. Closets abound both downstairs and upstairs along with drop zones. Upstairs there is a second living area in the loft and everyone can appreciate a spalike owner’s en suite with a tiled shower, double vanity, double mirrors and tiled flooring. This home in the Landon Station neighborhood is convenient to shops, restaurants, entertainment arenas and more! It’s also only 25 minutes to downtown Greenville.


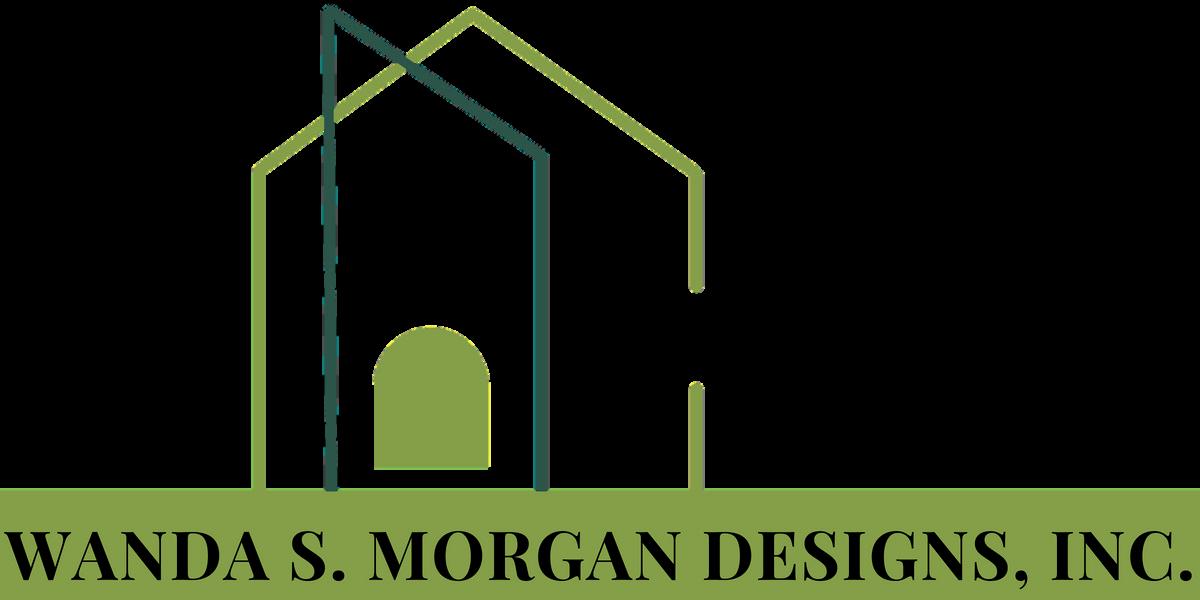
Wanda S. Morgan Designs, Inc. has been a trusted design firm in Upstate South Carolina for over 40 years, specializing in:
Interior & Exterior Design
Professional Drafting & Rendering
Remodeling & New Construction
Custom Window Treatments
Landscape Design & Drafting
Furnishings & Accessories
Serving all of South Carolina, Northeast Georgia, and Western North Carolina, we cater to home builders, suppliers, and homeowners alike. Contact us today, we would love to work with you!
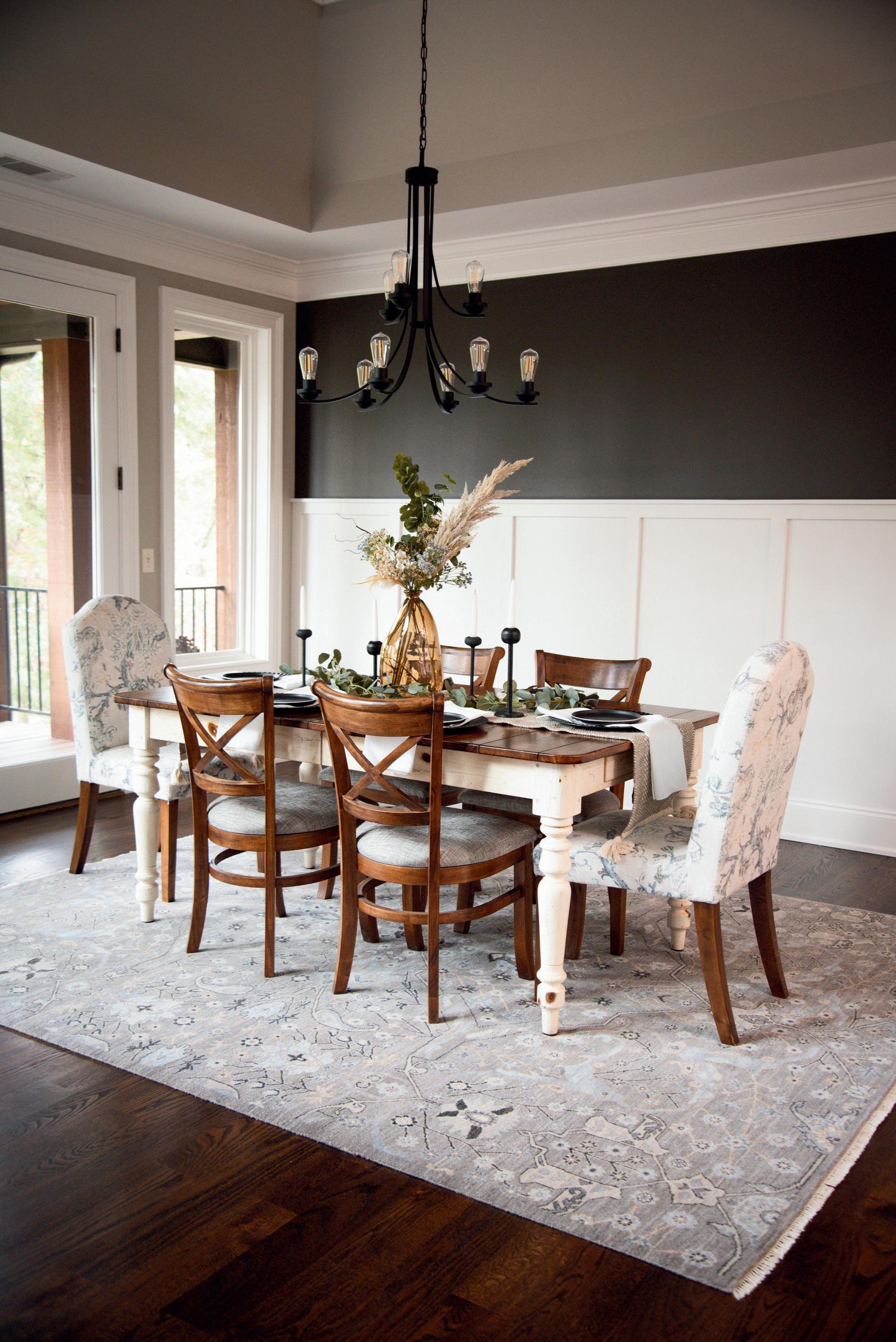
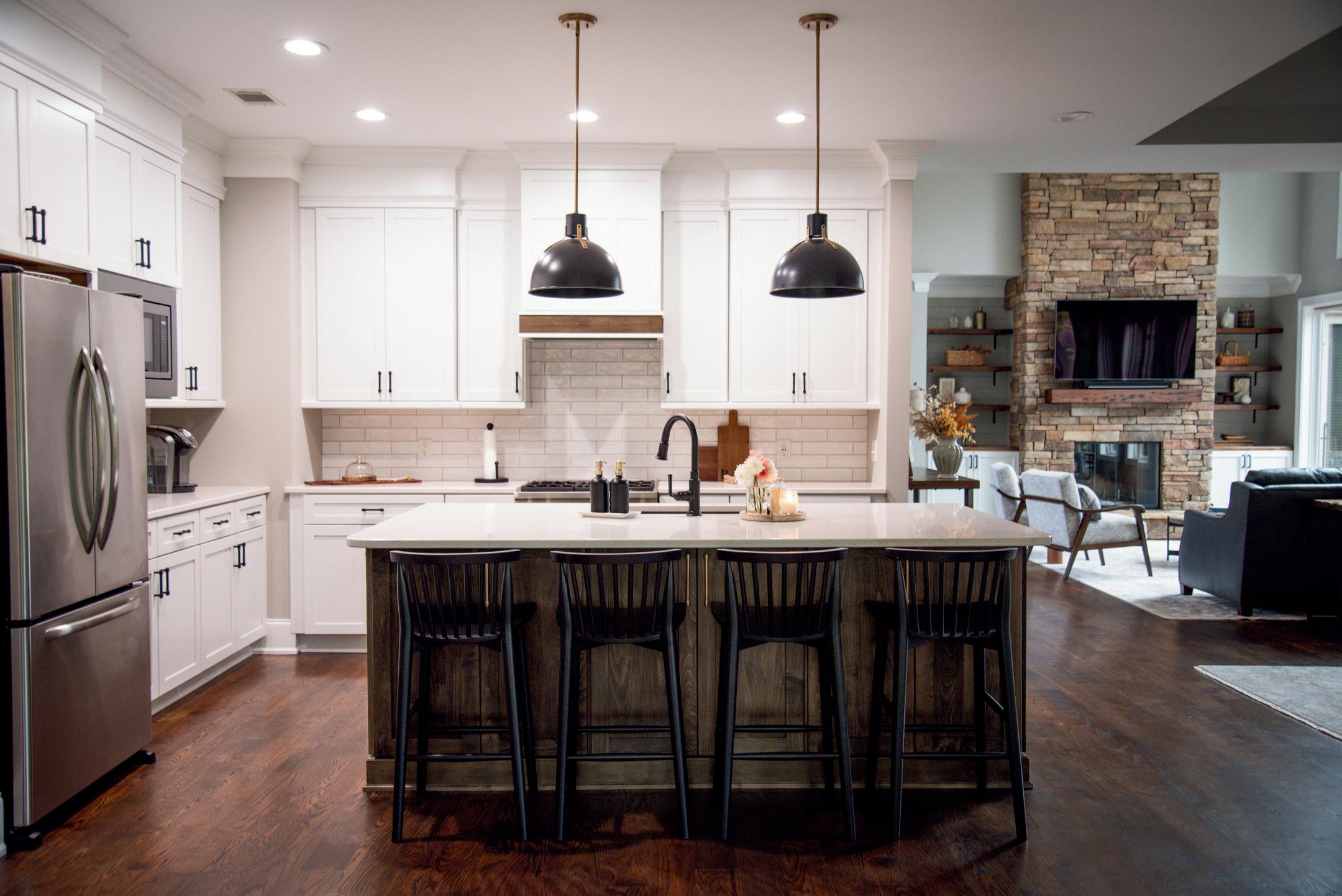
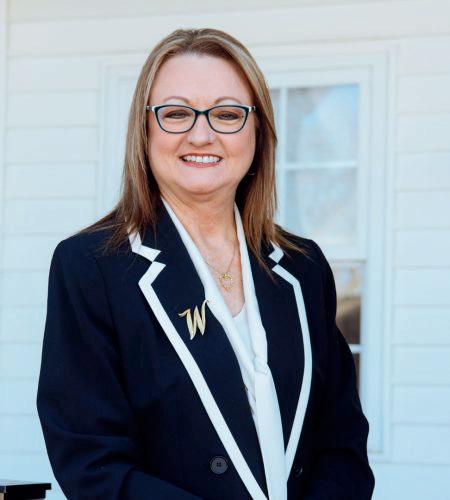
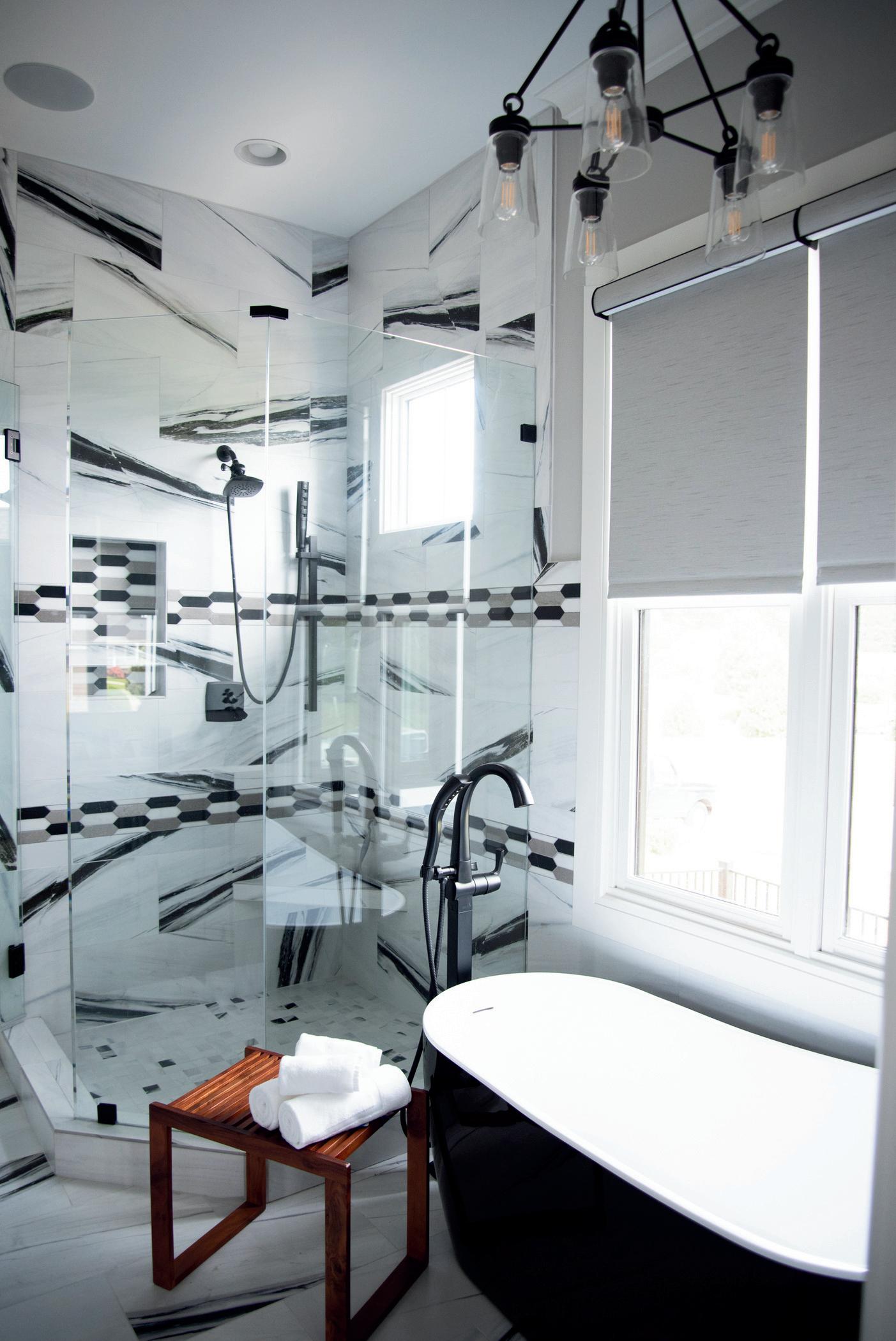
930 E North 1st Street, Seneca, SC 29678
(864) 973-8800
wandasmorgandesigns@gmail.com

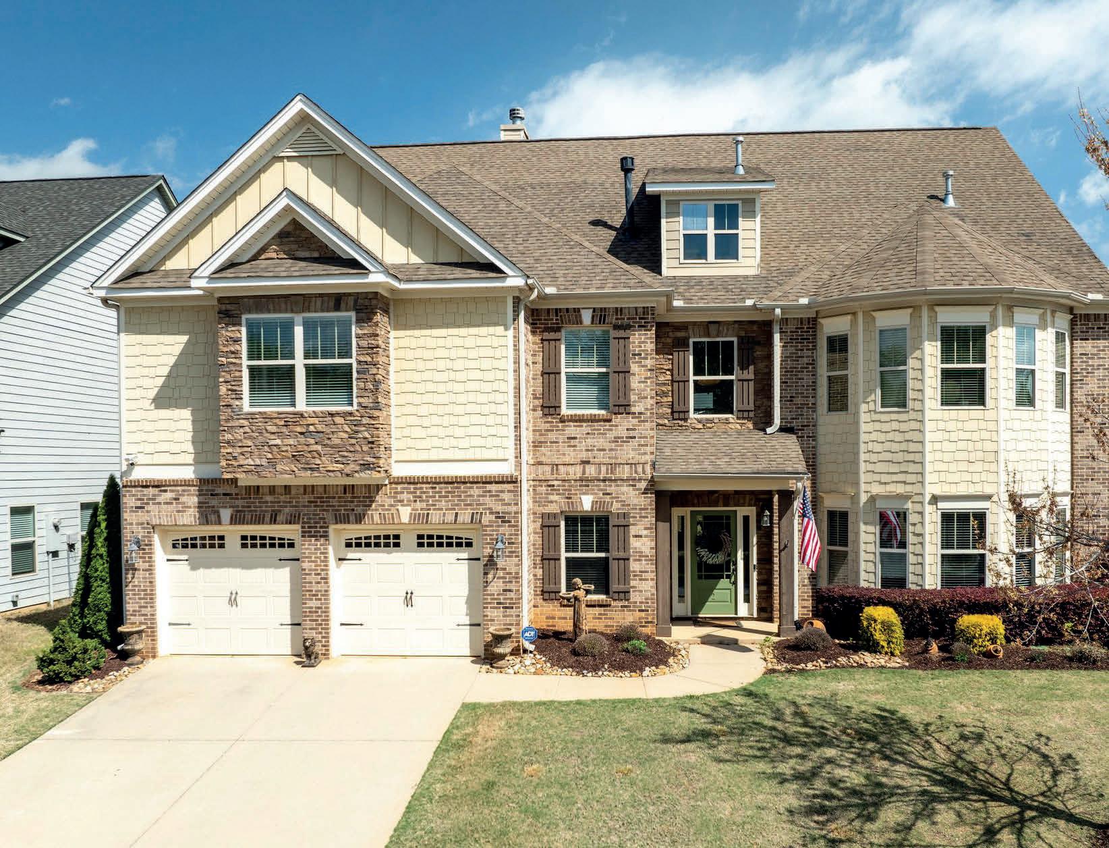
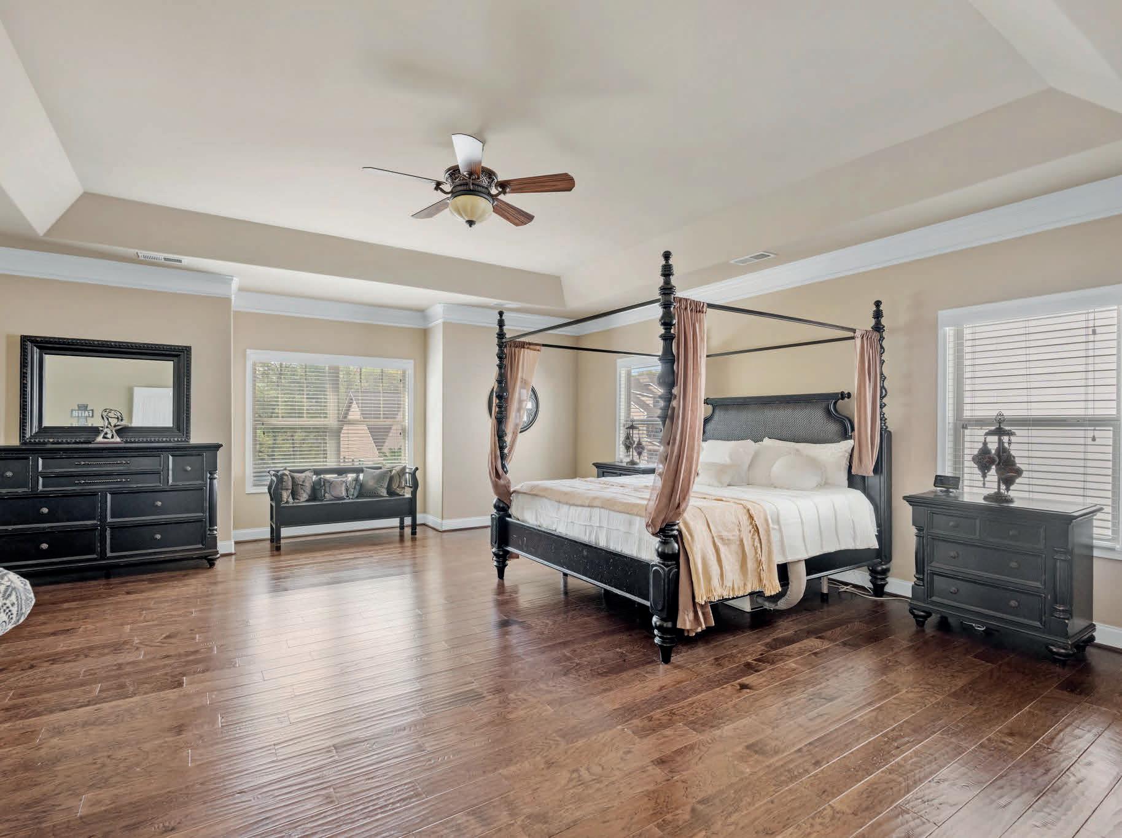
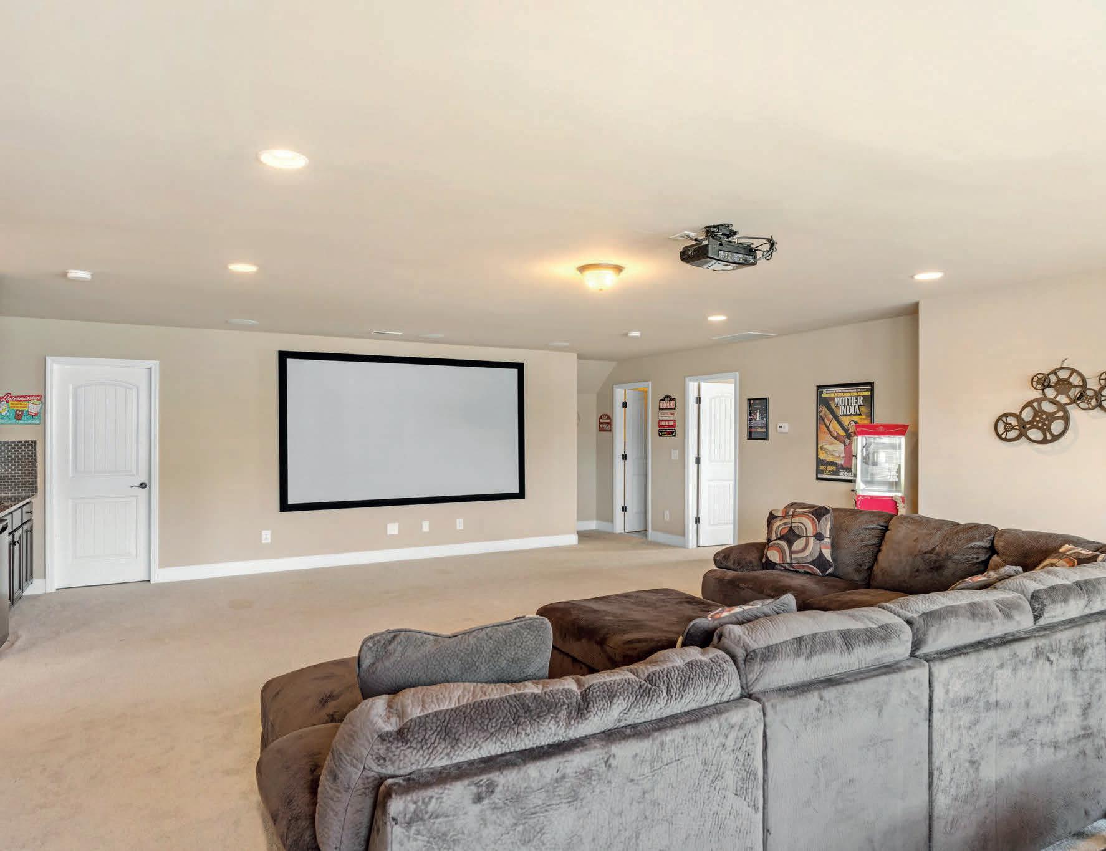

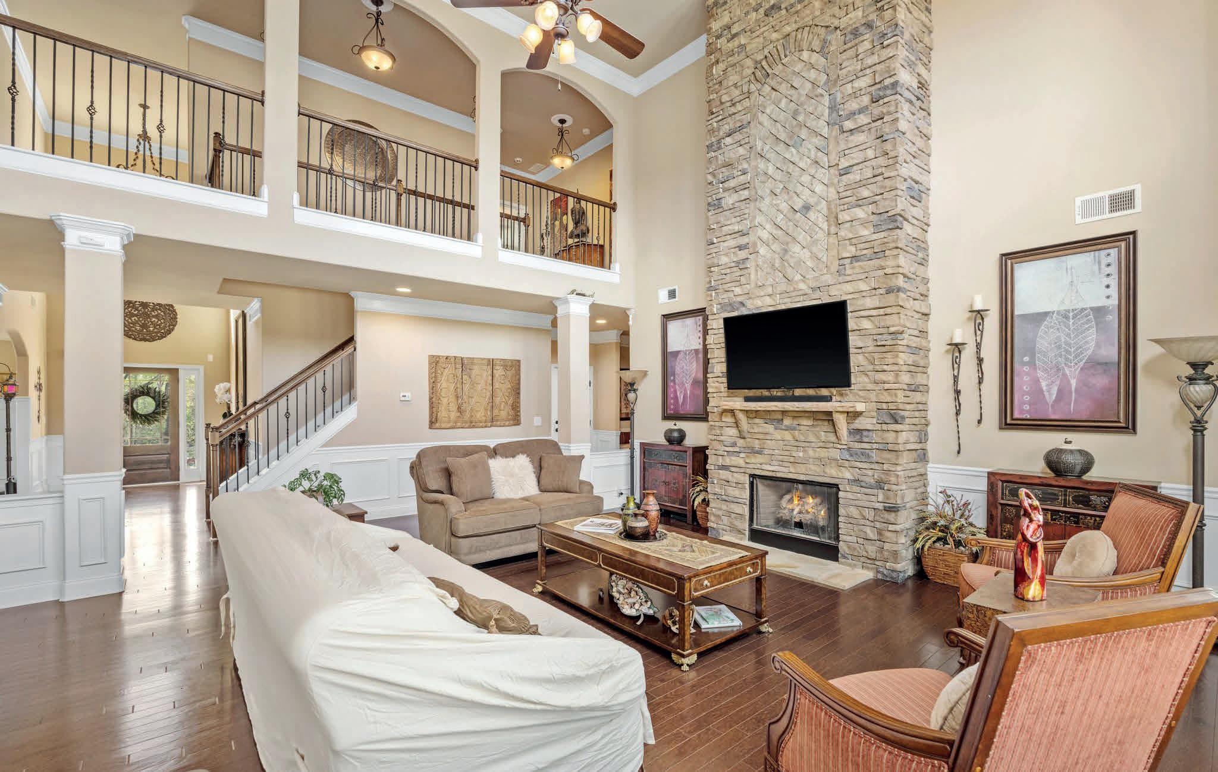
5 BEDS
4 BATHS
5,658 SQ FT $744,900
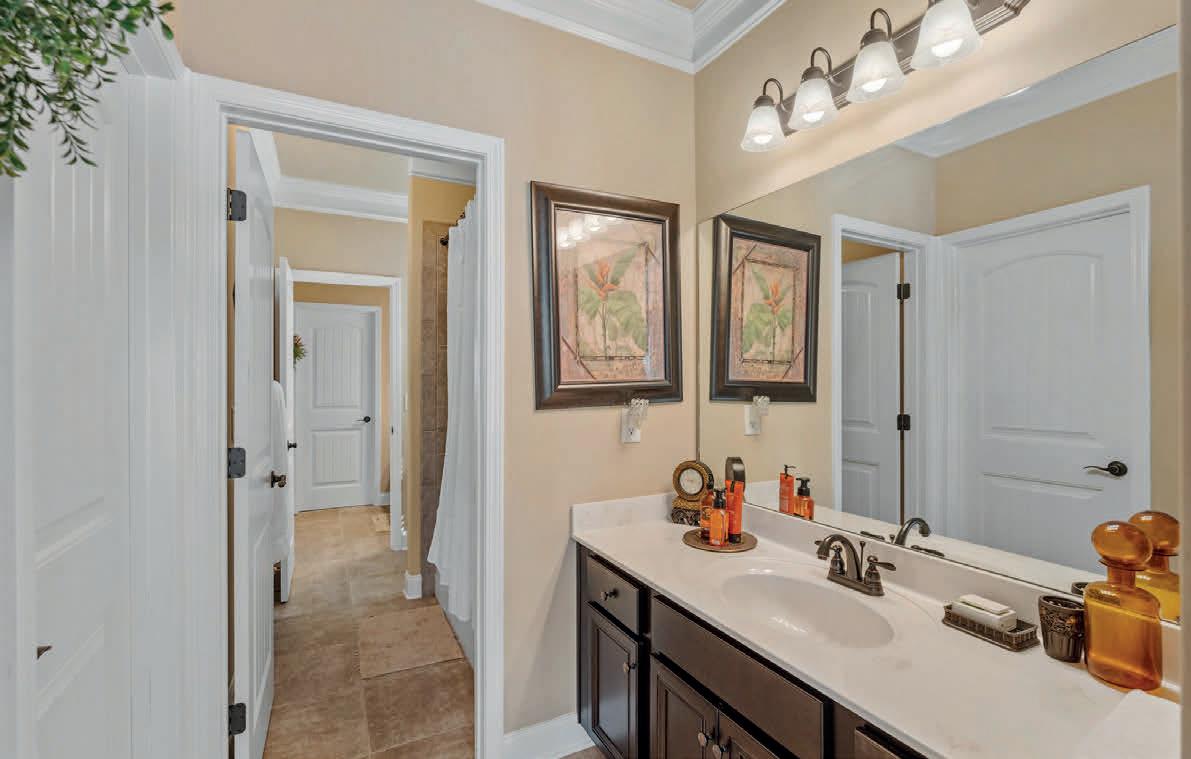
Welcome to this amazing home in the heart of Kilgore Farms! This stunning 5 bedroom, 3 full and 2 half bath beauty has all the space and flexibility you could ever need. With three stories of thoughtfully designed living, there’s room for everyone—and then some. Step inside and you’re greeted with gorgeous hardwood floors and an open floor plan that flows effortlessly from room to room. The kitchen is a showstopper—tons of cabinetry, gleaming granite countertops, a gas cooktop, built-in oven and microwave, plus a vented hood that’s as stylish as it is functional. The great room is the perfect place to relax or entertain with its soaring ceilings and striking floor-to-ceiling stacked stone fireplace. There’s both formal and casual dining space, so whether it’s a dinner party or a weeknight meal, you’ve got the perfect spot. Upstairs, the owner’s suite is pure luxury—spacious and private with its own cozy sitting area and fireplace. The ensuite bath features a separate tub and shower, dual vanities, and an incredible walk-in closet. Two additional bedrooms share a Jack-and-Jill bath, and the third floor is the ultimate hangout zone—complete with a media room (projector, screen, and surround sound included), two more bedrooms, a Jack-and-Jill bath, a half bath, and flex space to make your own. Step outside to enjoy true outdoor living with a private screened porch, beautiful paver patio, pergola, fire pit, and a tranquil water feature. And the neighborhood? Kilgore Farms has it all—two pools, clubhouse, tennis courts, playground, and a kiddie pool with a fun mushroom water feature. Located in sought-after Five Forks, you’re just minutes from shopping, dining, medical facilities, and all the buzz of Woodruff Road, plus quick access to downtown Simpsonville and the airport. This one truly has it all—come see it for yourself!
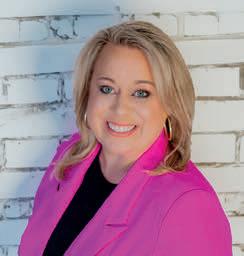


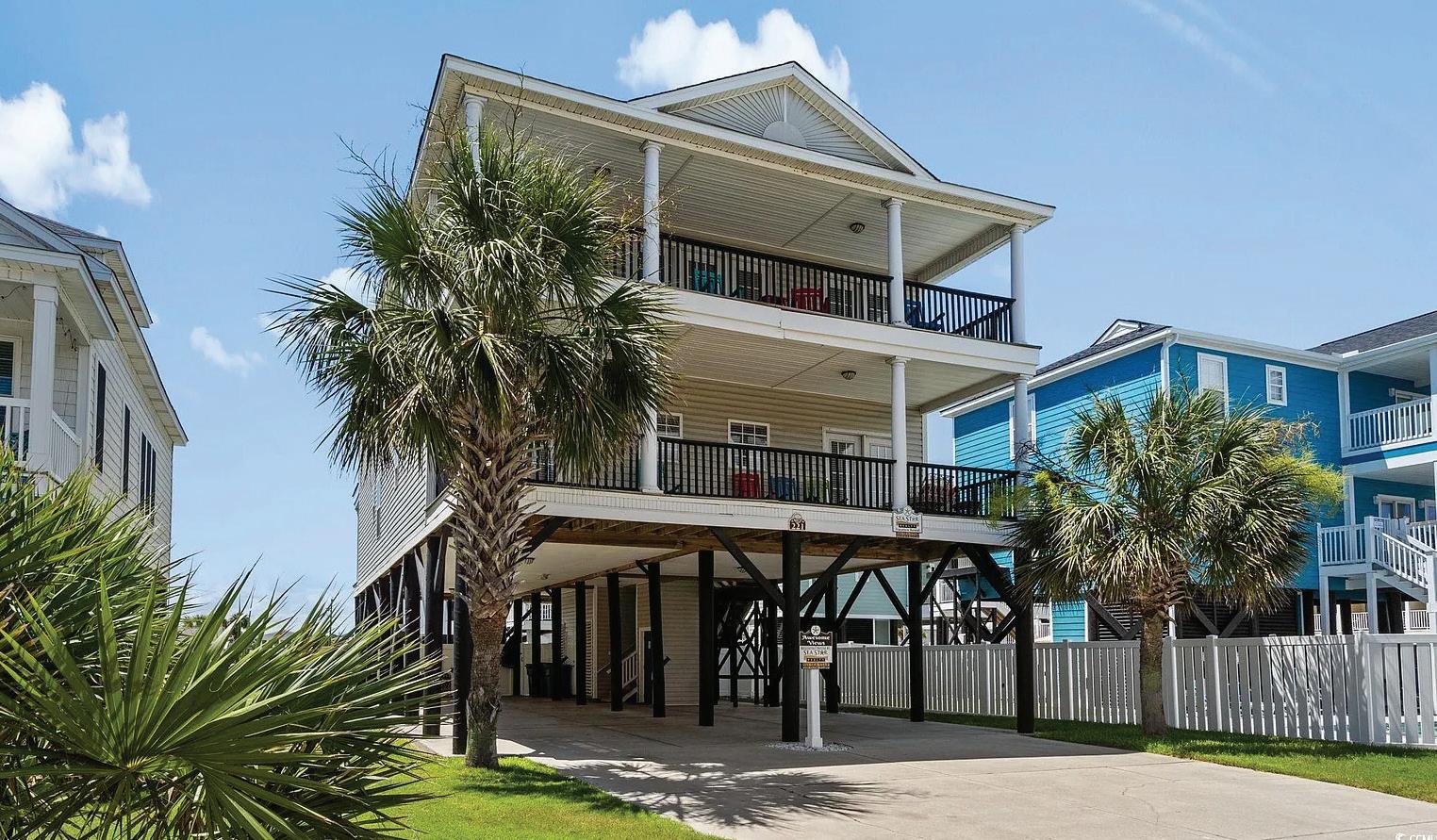
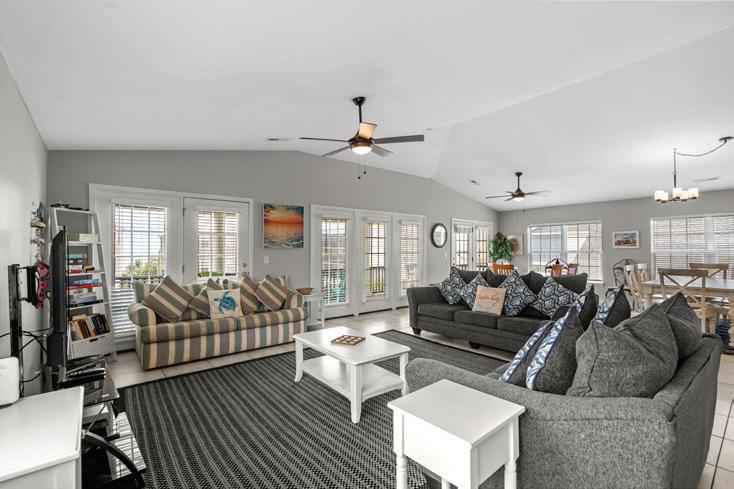
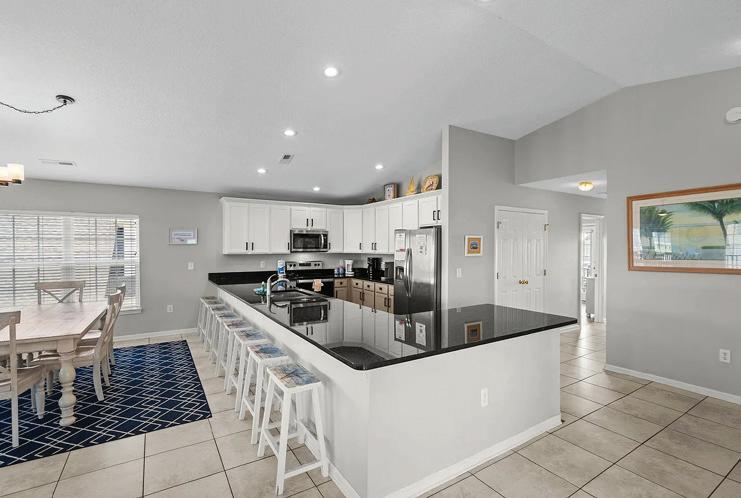
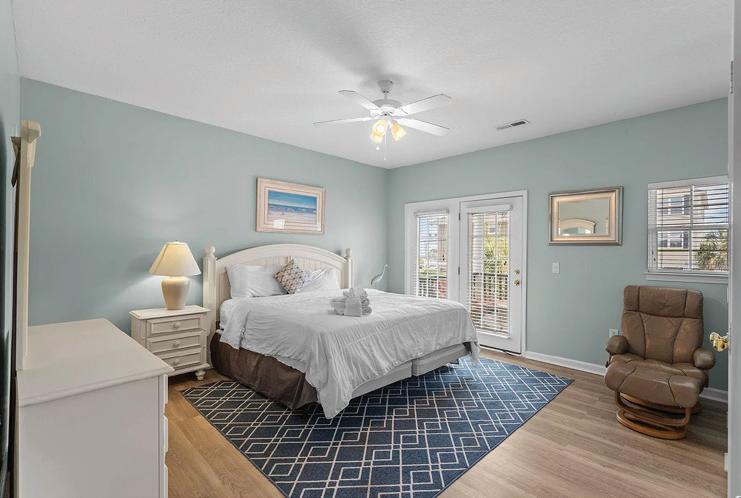
Tucked just two blocks north of the Garden City Pier and steps from the Atlantic, this raised beach beauty in Murrells Inlet, SC, is more than a home — it’s a lifestyle. With seven spacious bedrooms, seven-and-a-half baths, and a location that blends convenience with coastal charm, it’s a destination tailor-made for big family gatherings, unforgettable getaways, and smart investors who know the value of a property that practically pays for itself. Step inside and you’ll be greeted by breezy interiors designed with both comfort and function in mind. The fully furnished retreat features a dining room that seats 20, a chef-inspired kitchen with gleaming stainless steel appliances and sleek countertops, and accommodations for—yes—20 overnight guests. Here, memories aren’t just made; they’re built into the very design of the home.
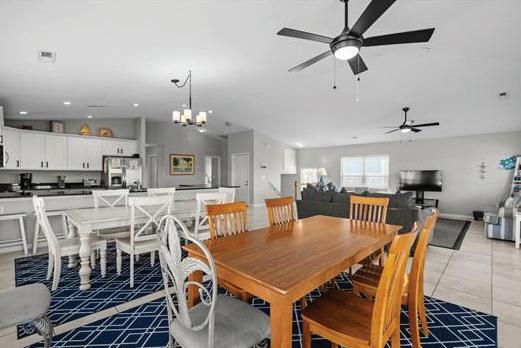
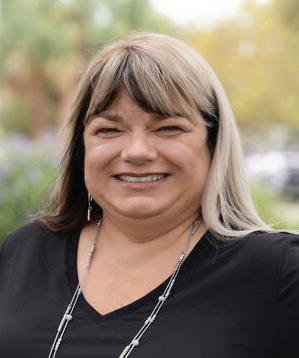
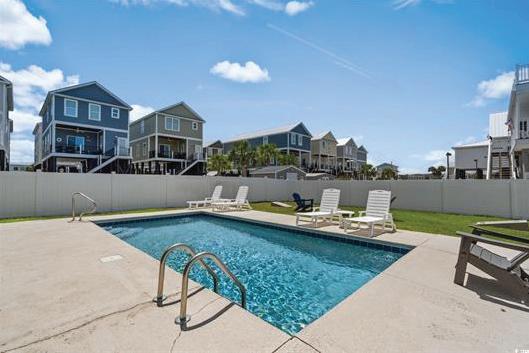
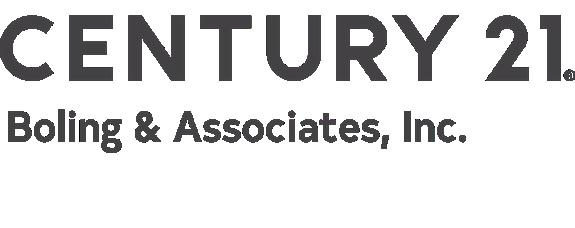
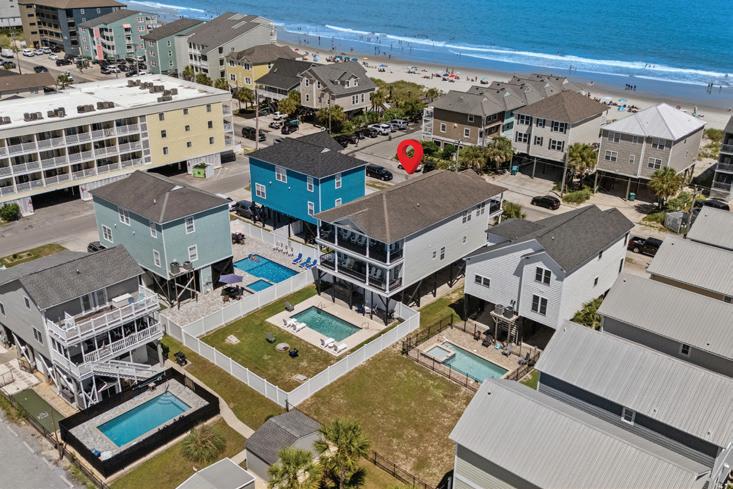
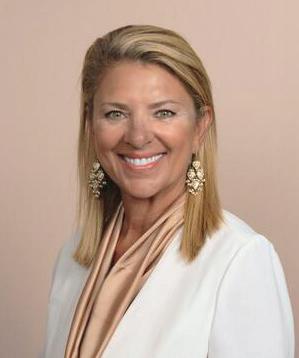

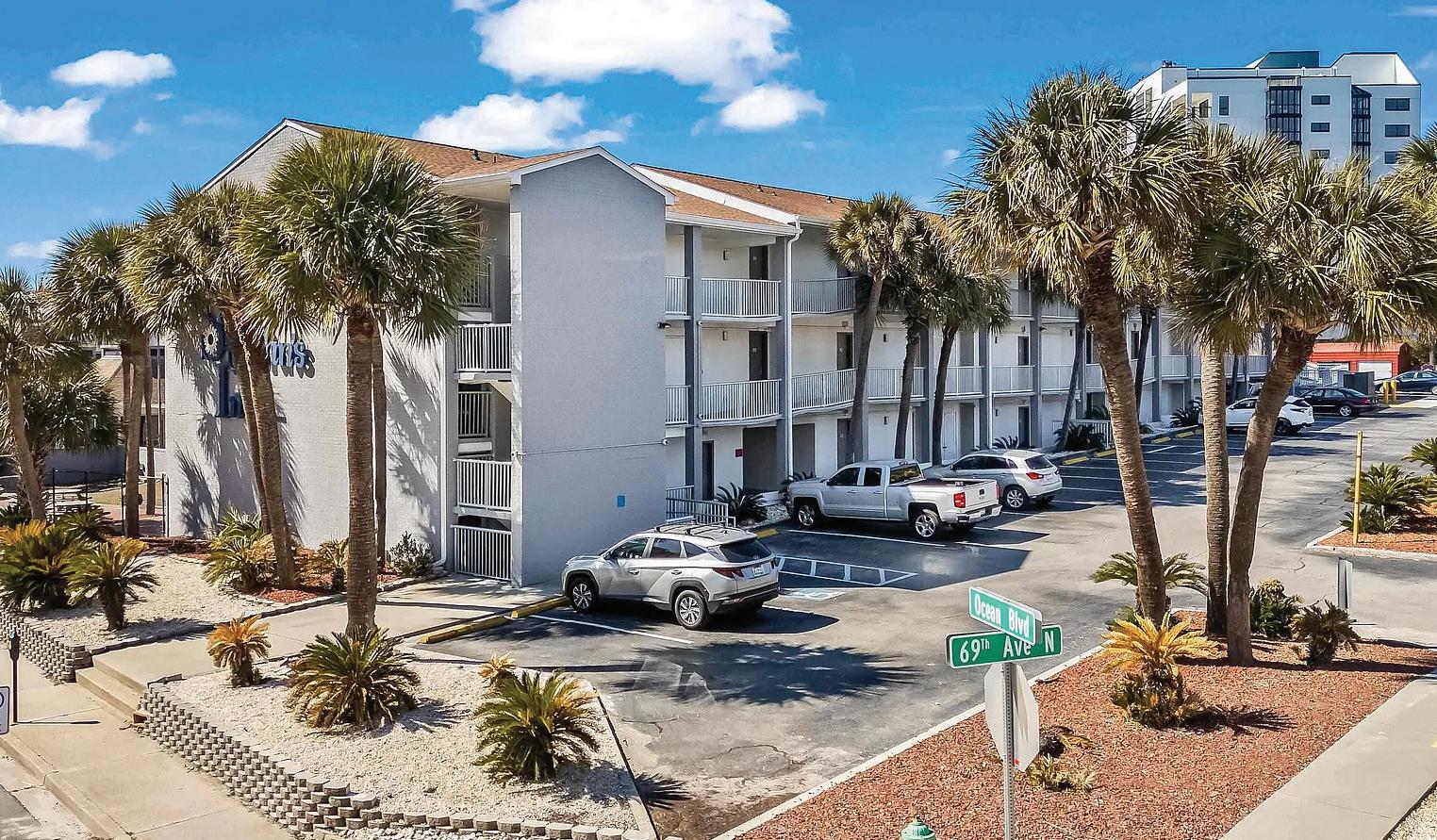
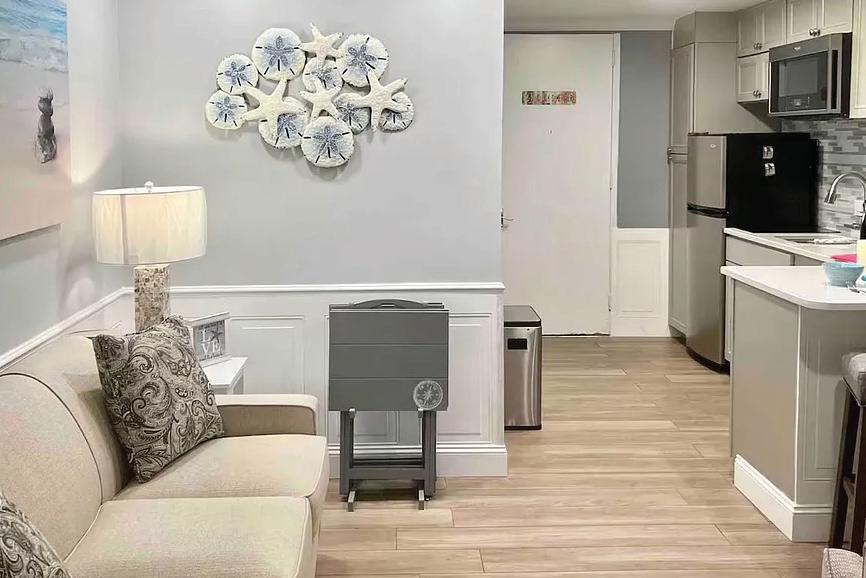

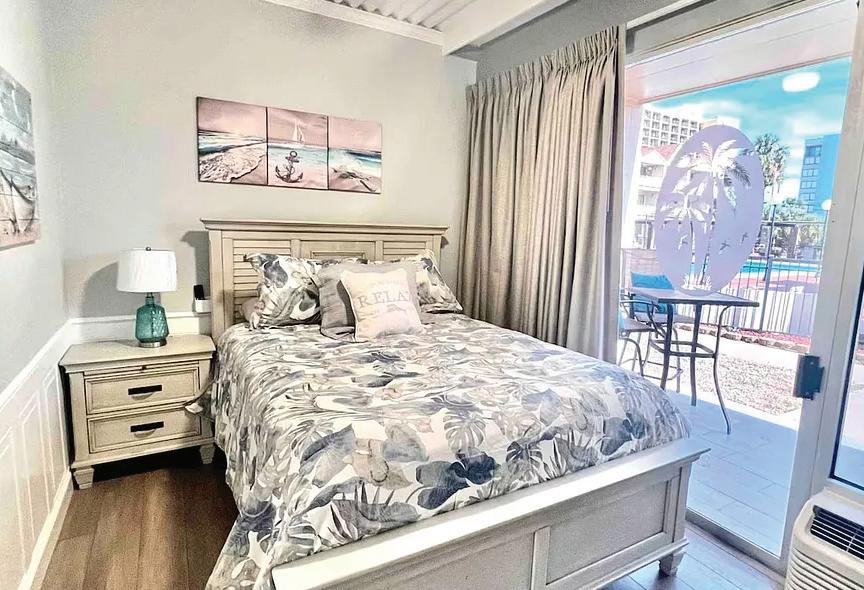
There’s a certain magic in Myrtle Beach — where the rhythm of the waves sets the pace and days are measured in sunrises, sunsets, and salty breezes. Nestled within the nostalgic charm of St. John’s Inn, this beautifully renovated first-floor condo captures that spirit perfectly, blending vintage character with modern coastal style. Just a short stroll from the shoreline, this one-bedroom retreat is designed for easy, carefree living. Inside, fresh designer touches shine — quartz countertops sparkle against stainless steel appliances, while LVP and tile flooring keep things light and breezy underfoot. The thoughtfully appointed kitchen, complete with a two-burner cooktop, convection oven, and coffee maker, makes it just as easy to prepare a simple seaside breakfast as it is to pour a sunset glass of wine.


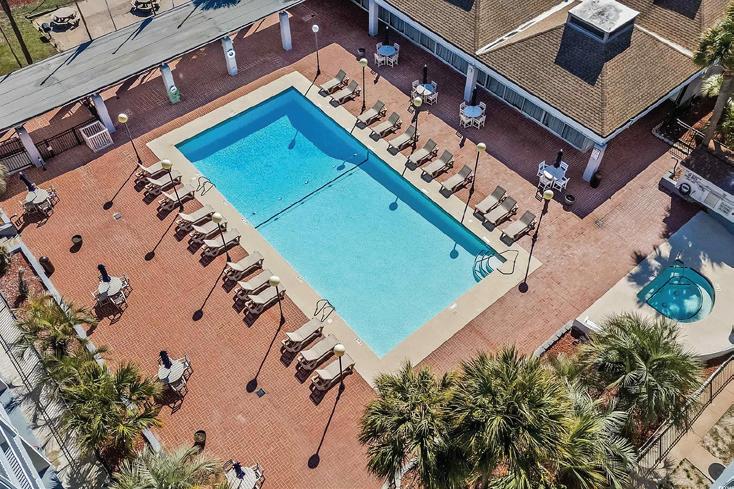
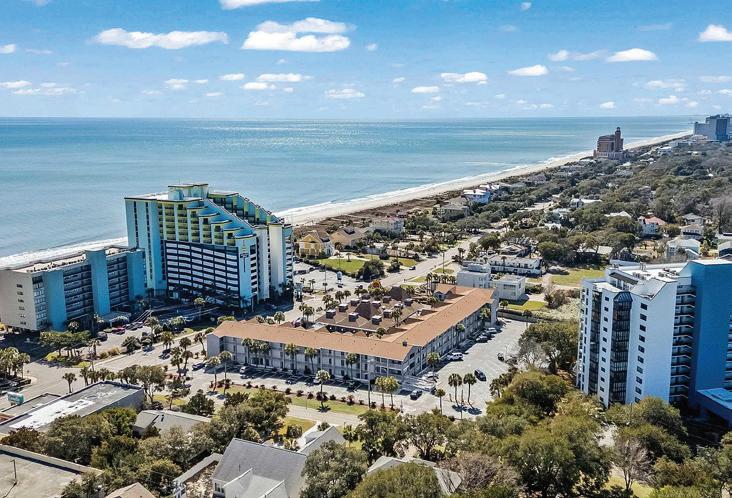
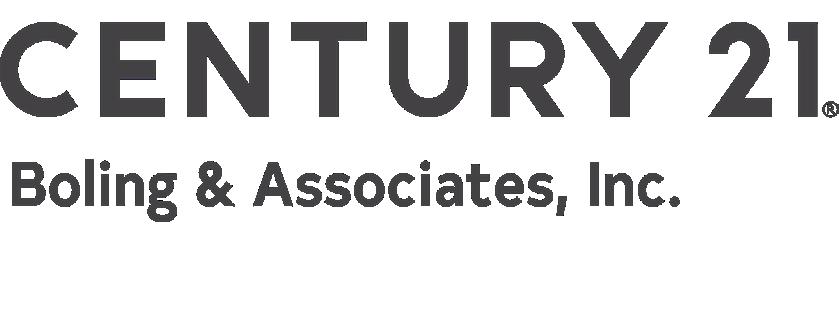

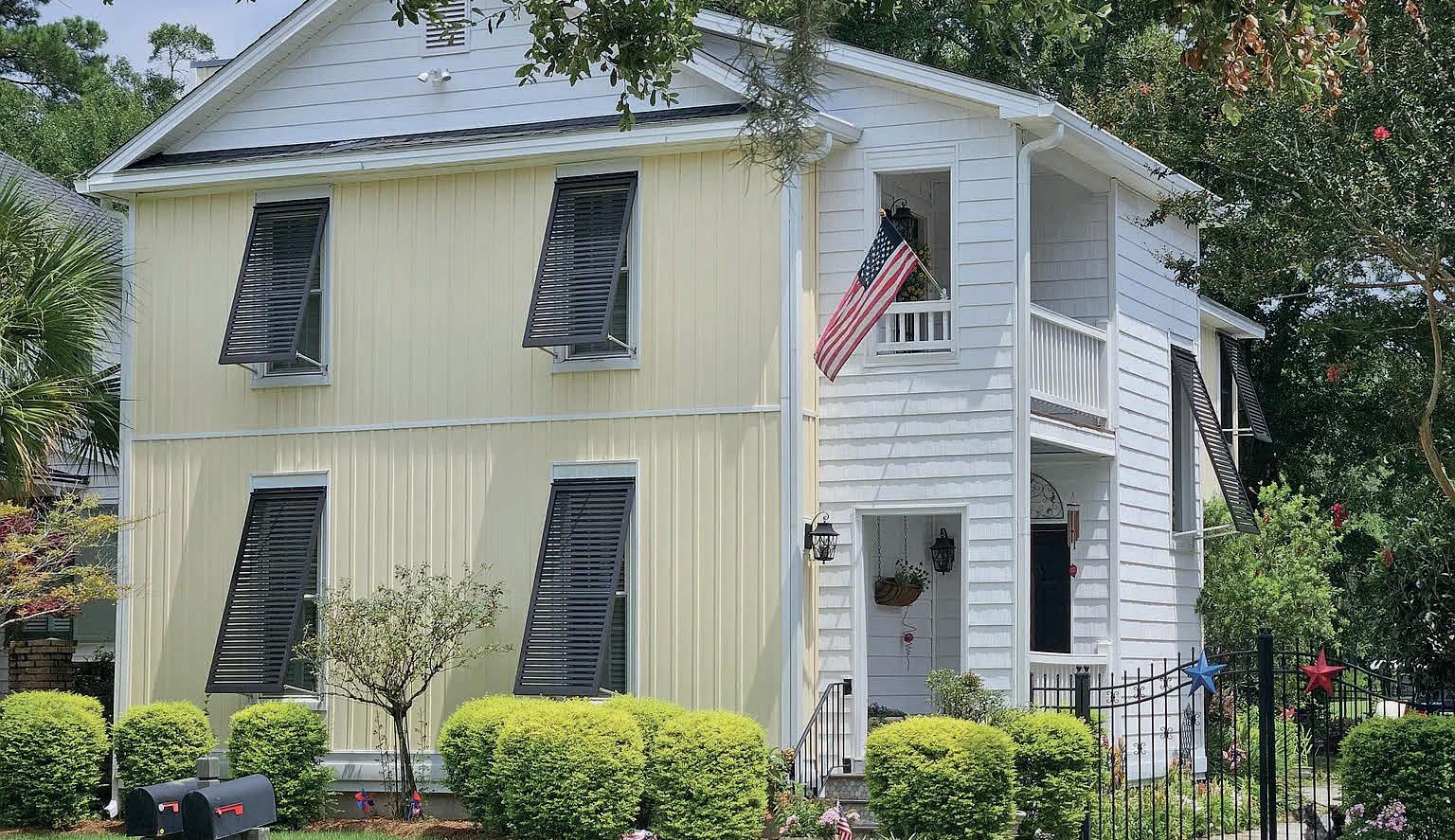
1050 Loyalist Lane, Mount Pleasant, SC 29464
3 Beds | 3.5 Baths | 2,255 Sq Ft | $1,560,000
Beautiful home nestled in quaint New Charlestowne of Snee Farm Country Club. The features are too many to mention: large bedrooms, private bathrooms, a updated kitchen, dining room for 6, and a sunroom overlooling the backyard & deck providing a fantastic view of the 14th green of the golf course with heated floors and mini split for ideal temps. Besides being completely fenced with an attractive gate, there is also a single car garage with 2’ deep shelving on 3 sides for added storage but also leaving room for a compact car. This Charleston Single-style home comes with the expected two front porches, but also a 2nd floor deck off the primary suite for more exceptional views from the house. Truly a uniquely delightful home with an encapsulated crawl space and security system.
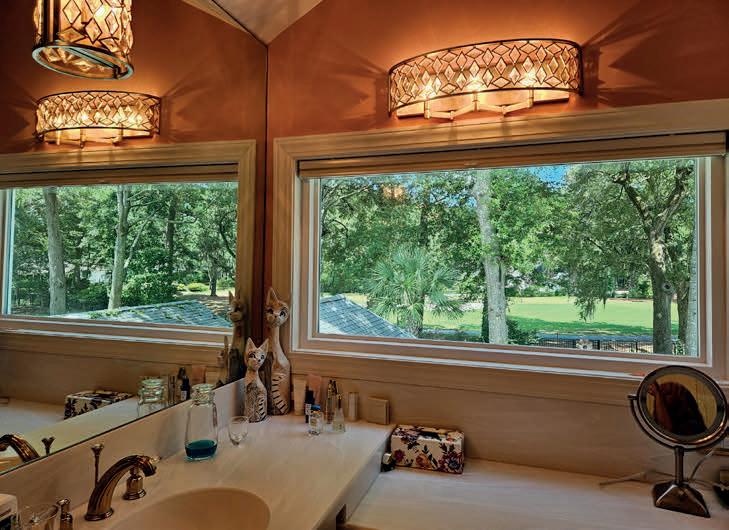
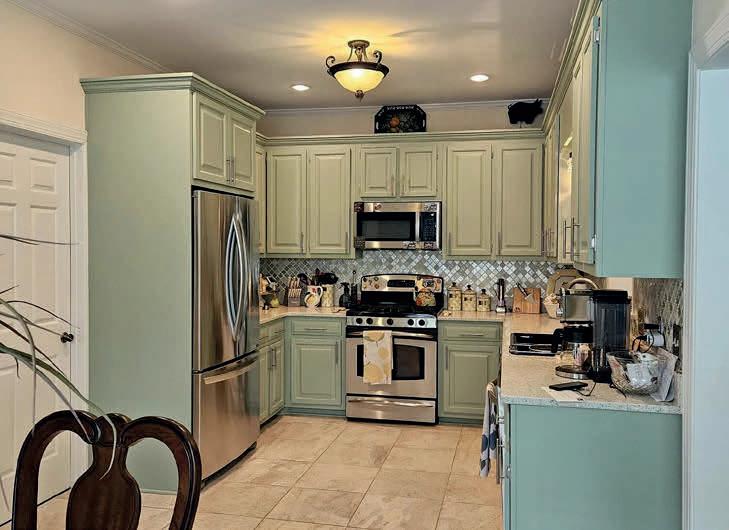
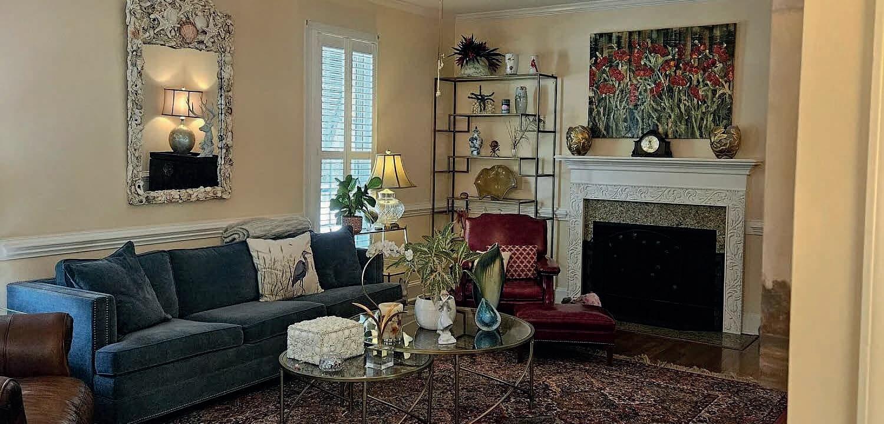
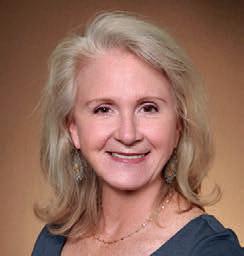
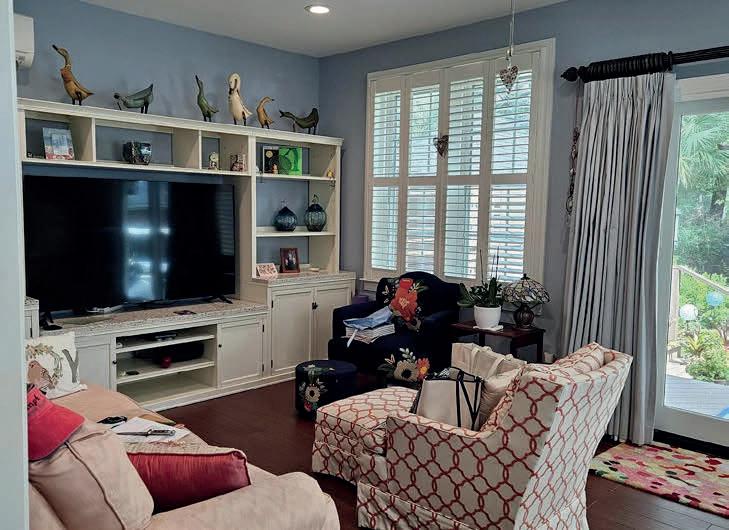
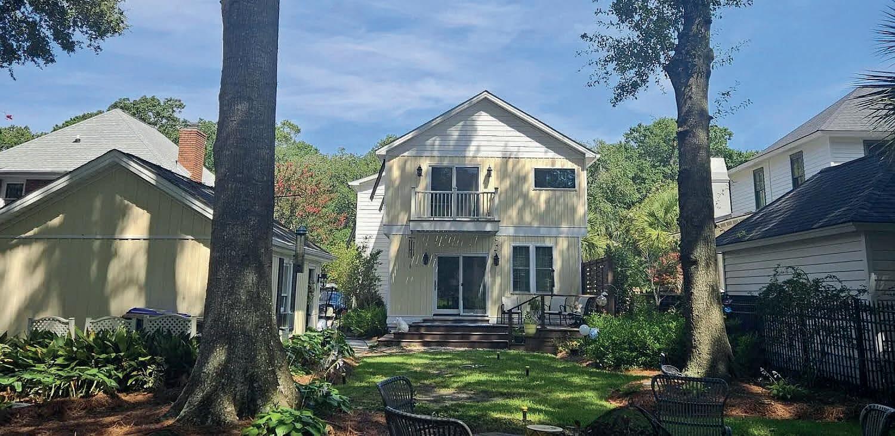

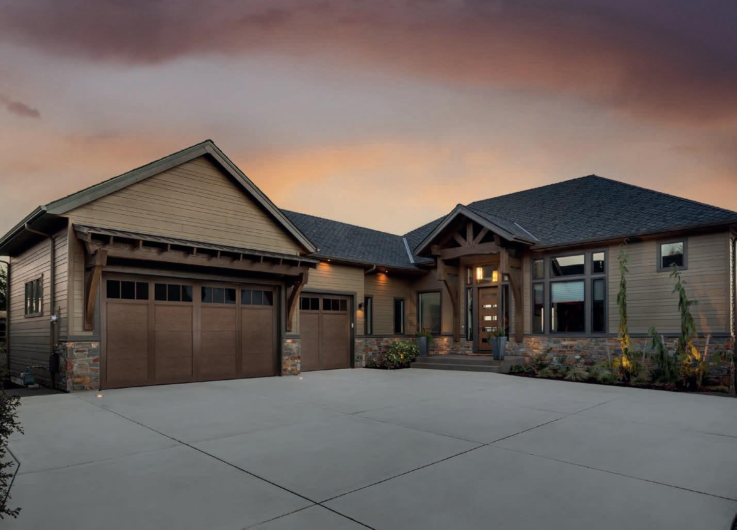
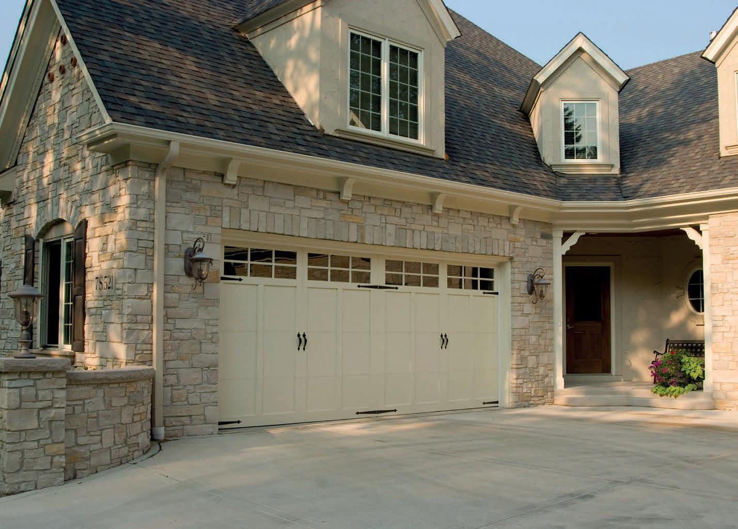
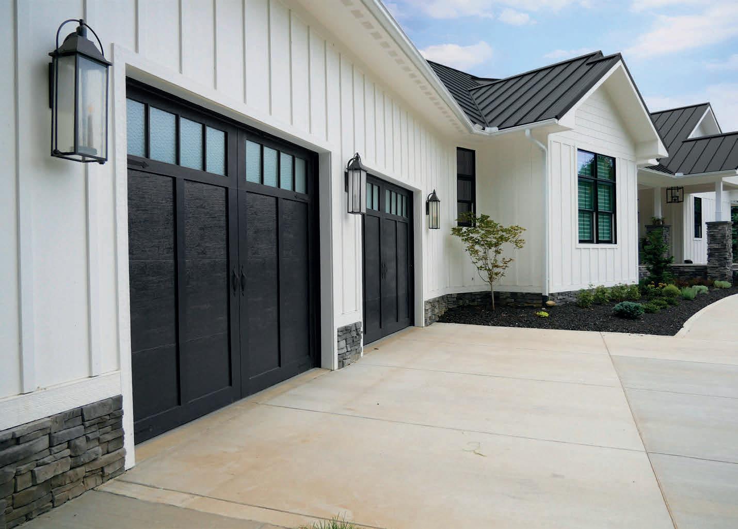
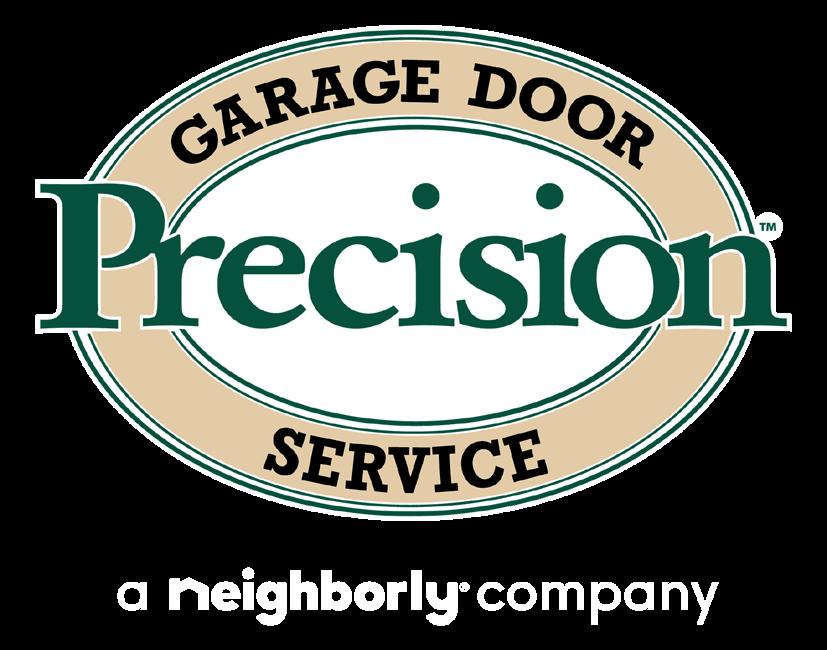
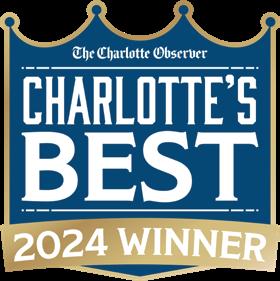
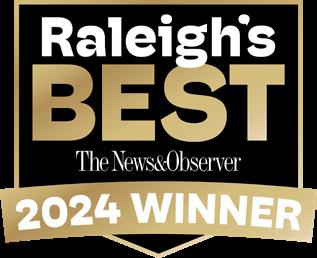
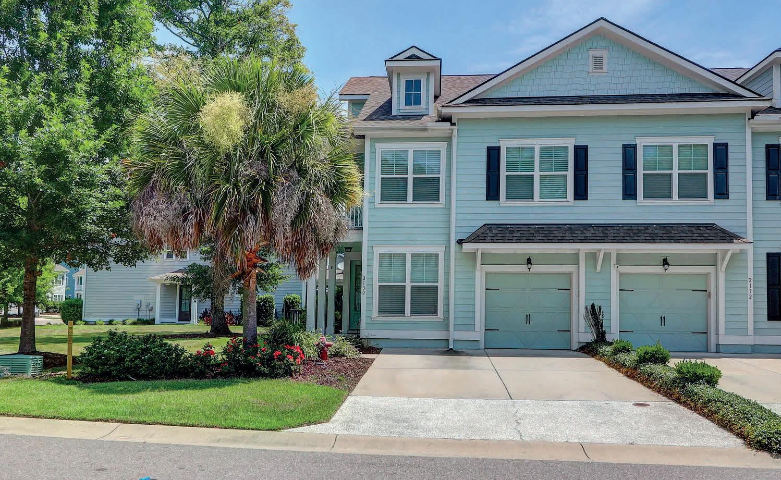
Modern Comfort Meets
Living
Beautiful move-in-ready townhome features an open floor-plan on the main level, perfect for entertaining. The end unit gives you a lot of privacy and green space. Enjoy a view of the pond while cooking in your gourmet kitchen with Island, white cabinets and gas cook top. Upstairs you will find 3 bedrooms, 2 baths and a flex area. Large garage space for a car and extra storage for all your outdoor activities. Oyster Point offers resort style living for everyone in the family. A community pool, playground, tennis courts, pickleball court, community dock, fishing ponds and club house with a gym all are included in the HOA fees.

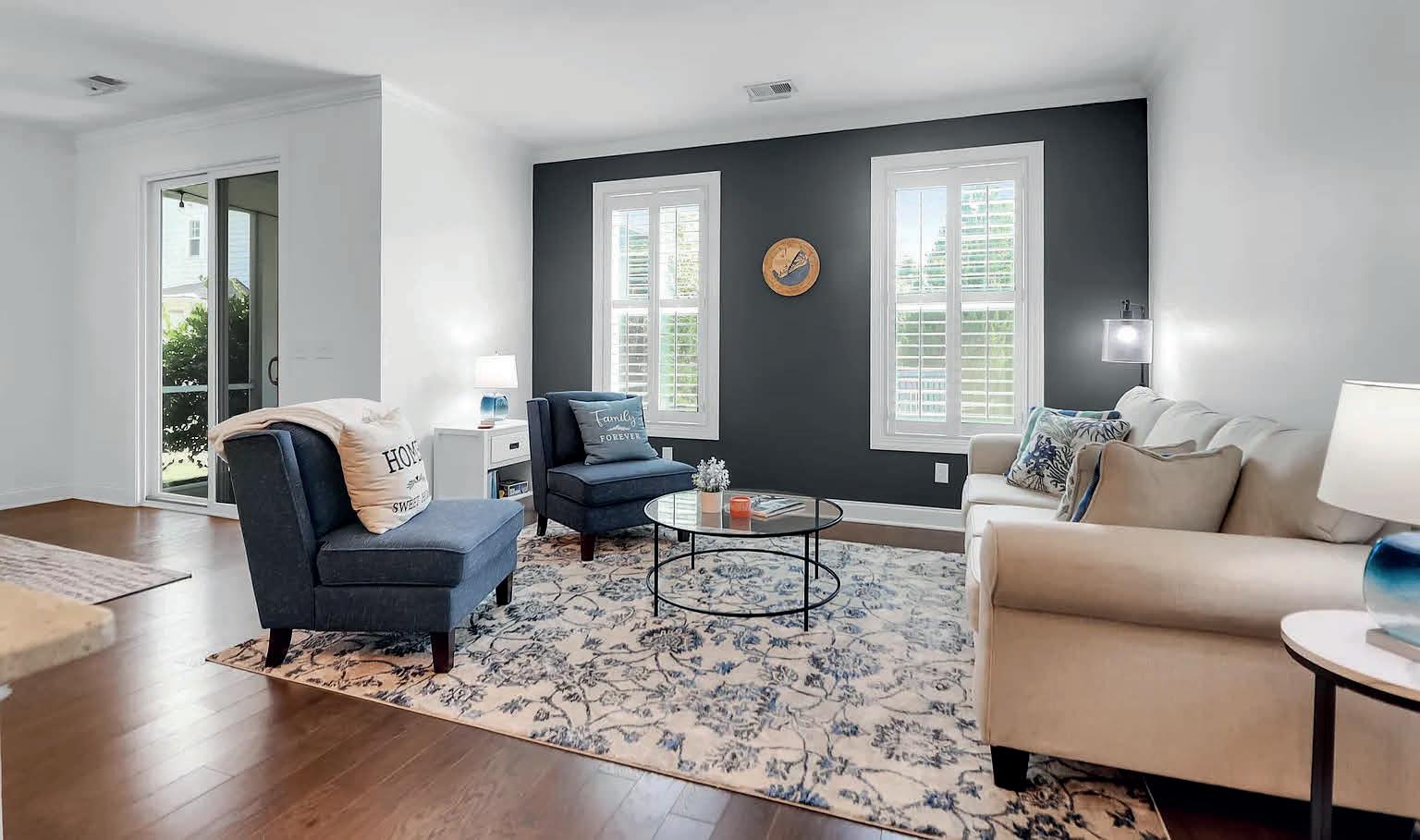
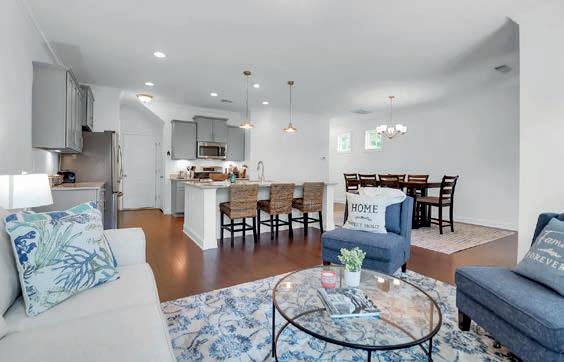
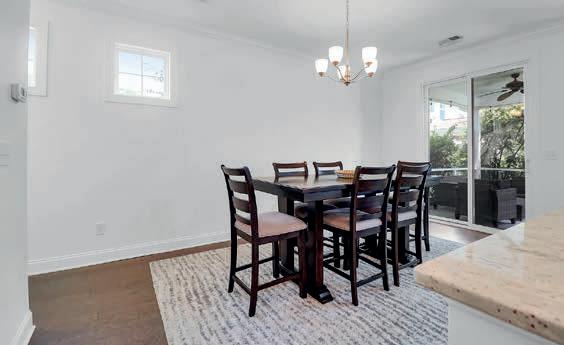
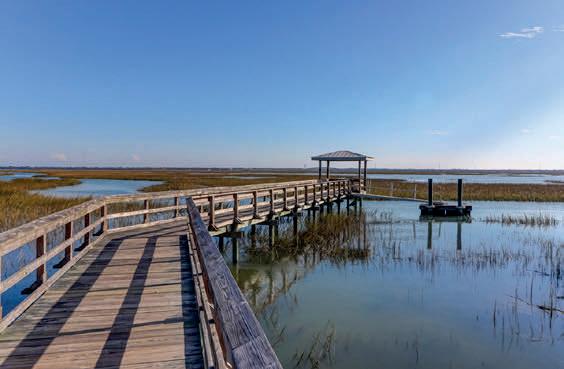
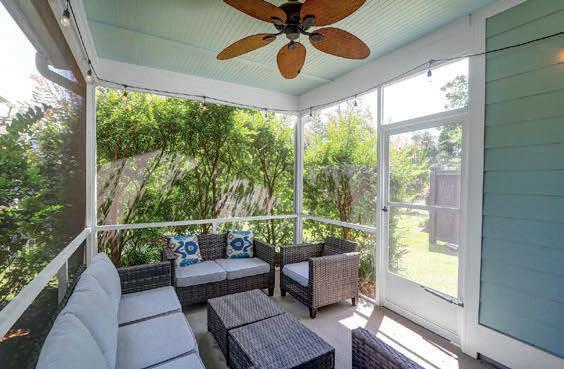
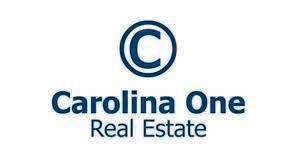
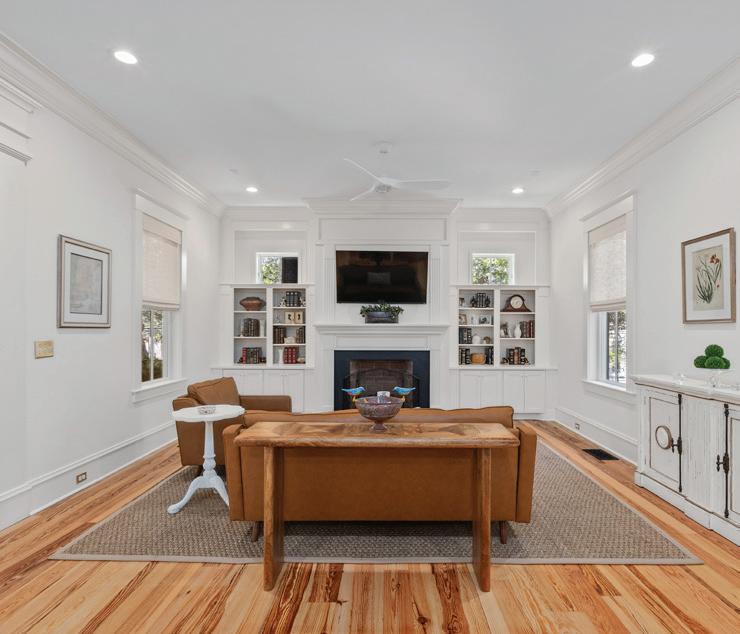
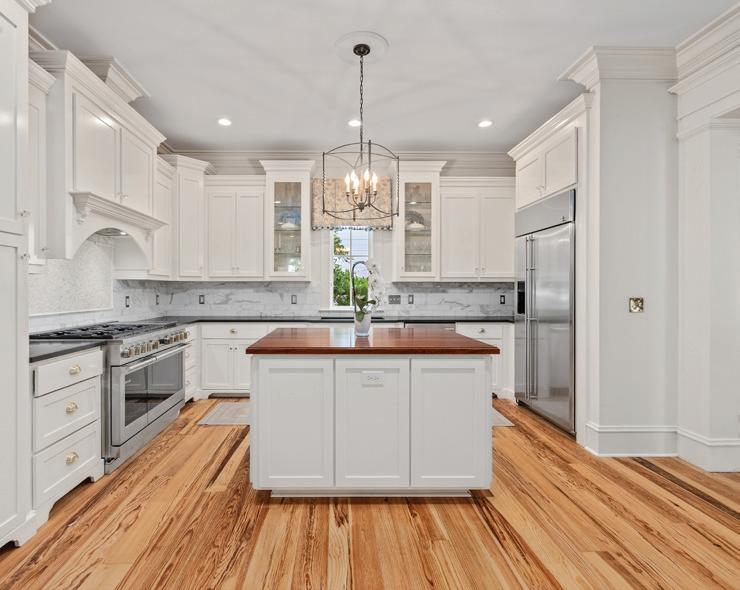
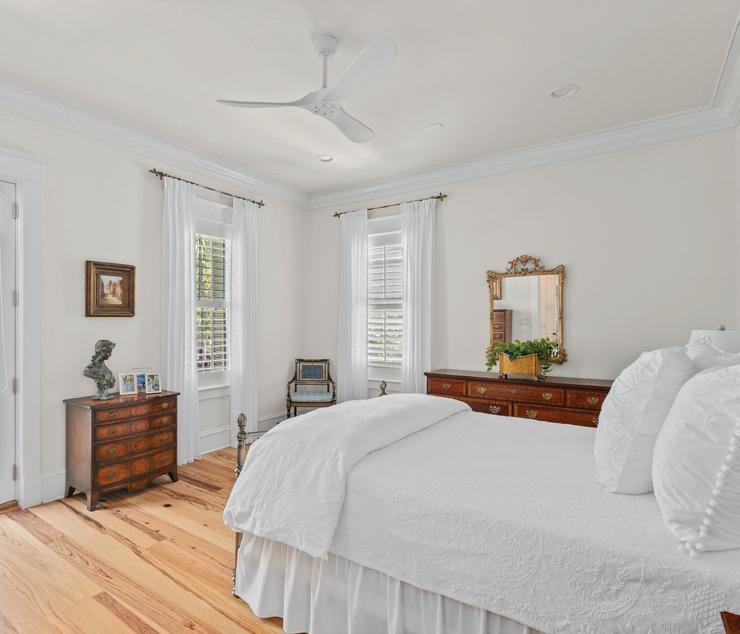
TIMELESS I’ON WATERFRONT RETREAT
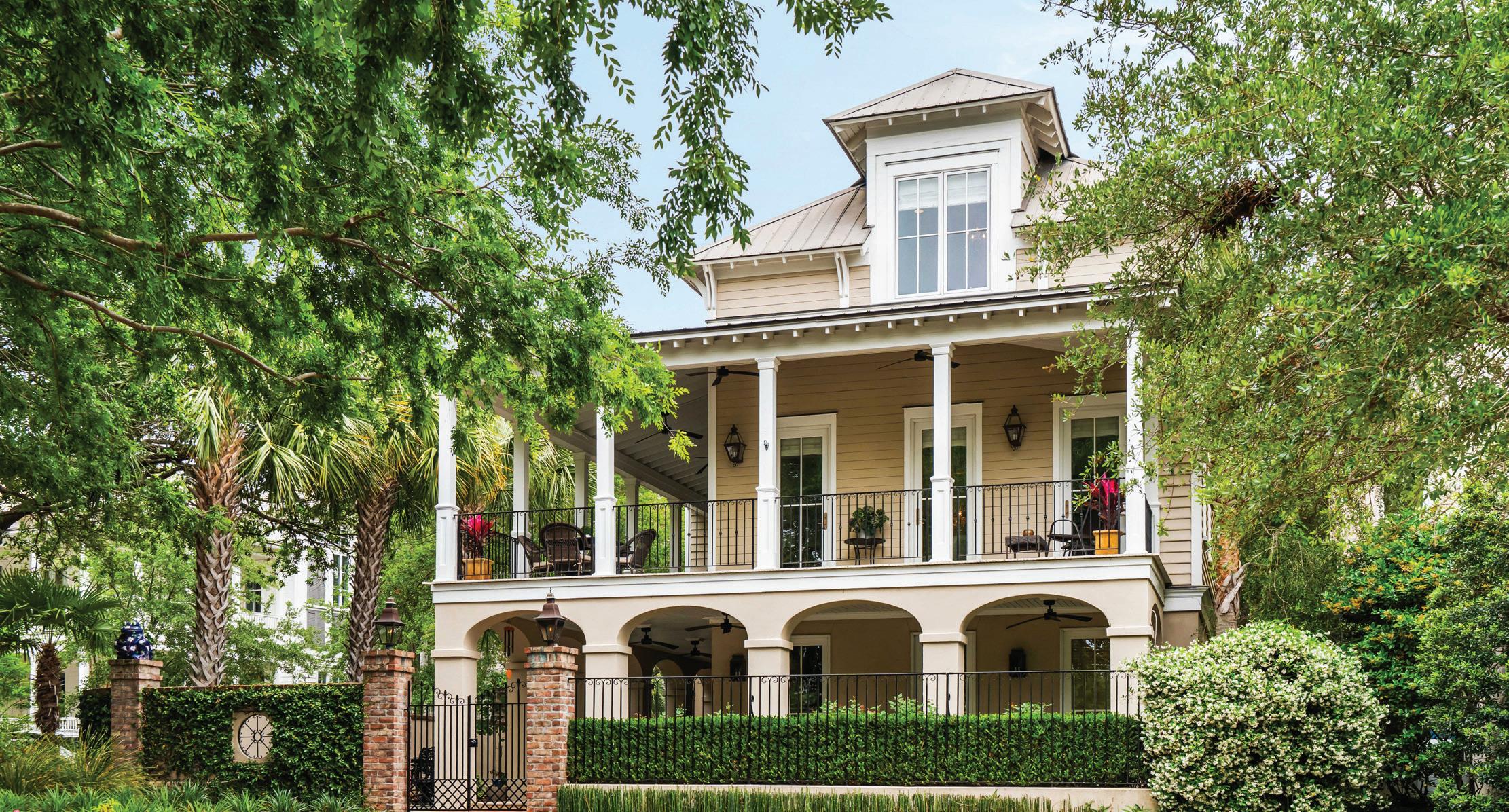
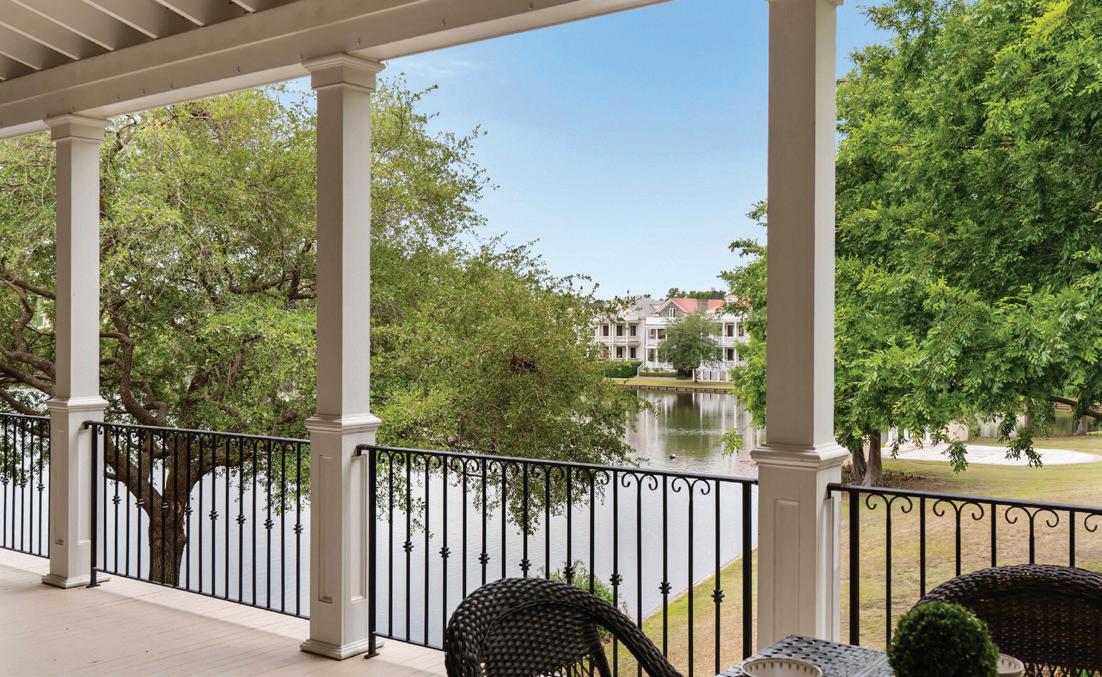
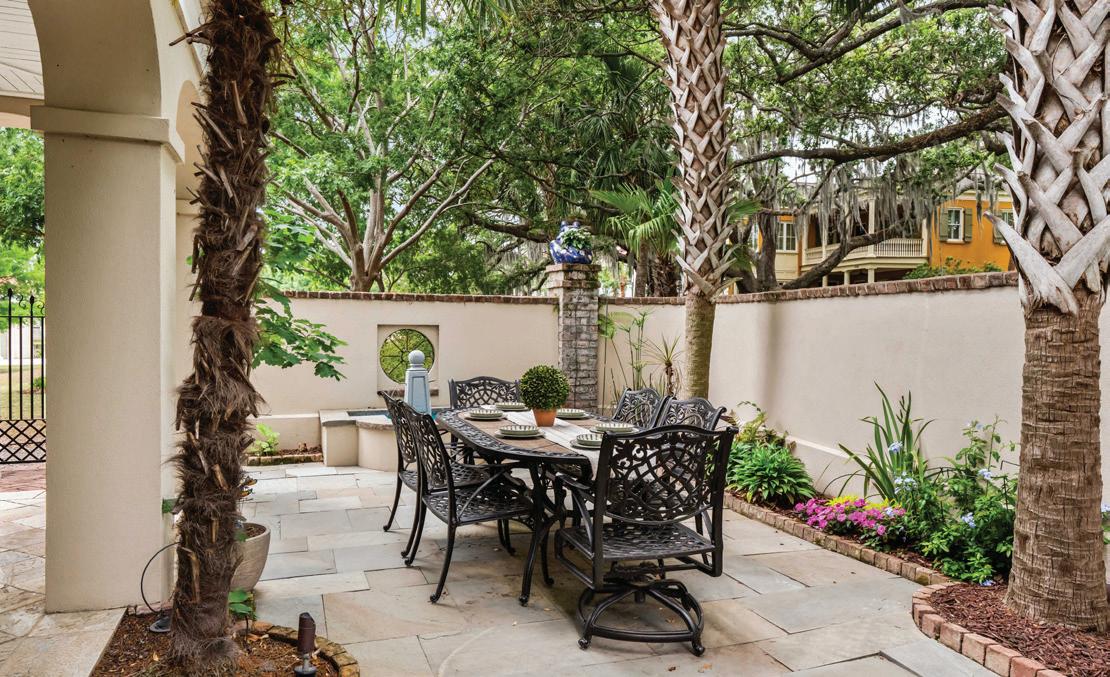
Experience luxury lakefront living in I’On, Mount Pleasant’s premier neighborhood of timeless architecture and vibrant Lowcountry charm. This elegant five-bedroom, four-and-a-half-bath residence offers 4,450 square feet plus 2,400 square feet of covered outdoor space, including a picturesque courtyard. Refined finishes, custom crown molding, and French doors open to wraparound porches with lake views. The chef’s kitchen features a new 48” GE Monogram Range, granite, marble, and Sapele wood island. A luxurious primary suite, versatile upper-level spaces, and elevator access combine sophistication, comfort, and everyday convenience.
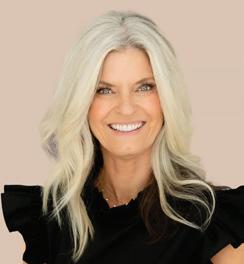
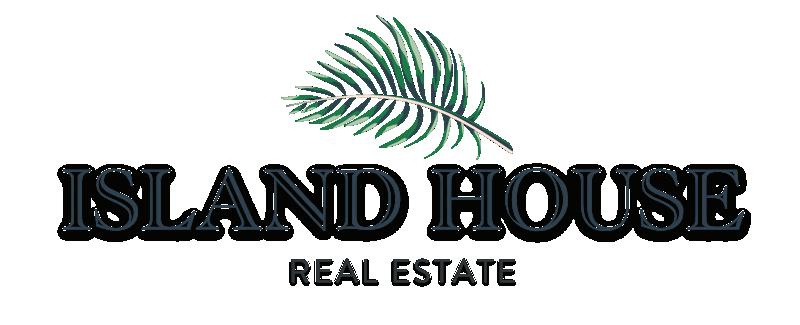


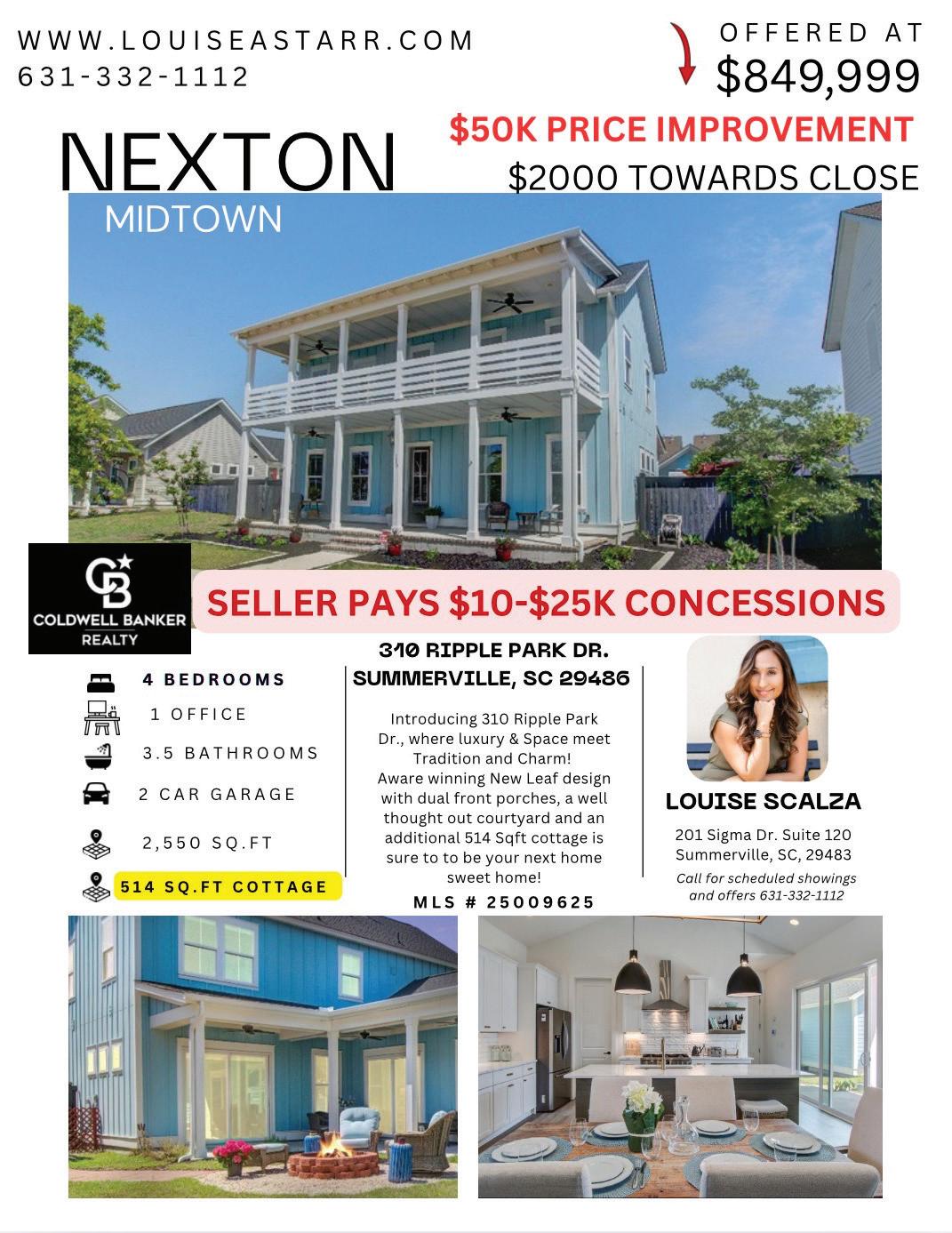
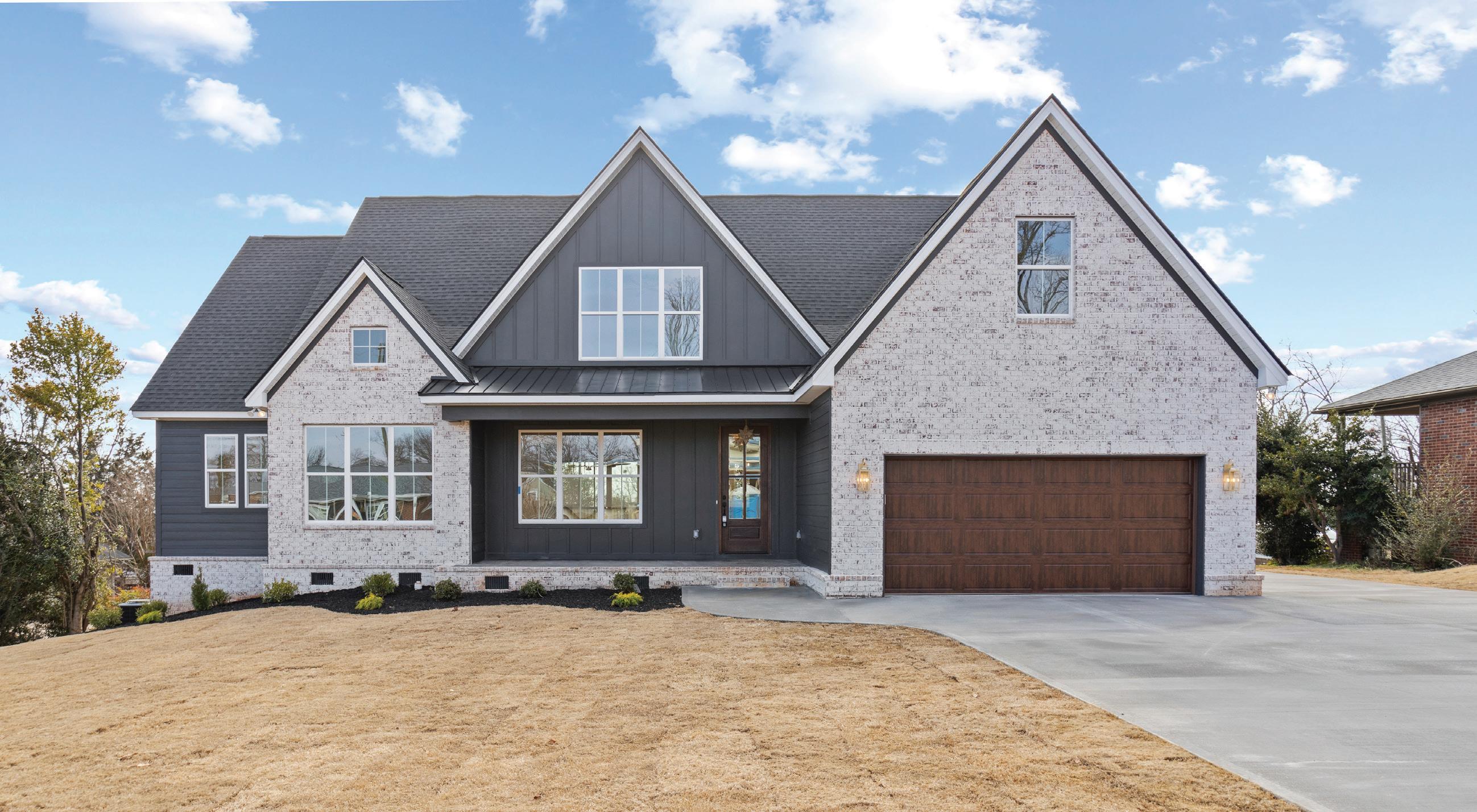
Stunning New Construction Custom Home Minutes from Downtown Greer, GSP, and Greenville! Welcome to this beautifully designed 5-bedroom, 4.5-bath custom home perfectly situated for convenience and comfort. Nestled just minutes from vibrant downtown Greer, GSP Airport, and the heart of Greenville, this home offers the best of Upstate living. Step inside to discover a spacious and thoughtful layout featuring a main-level master suite complete with a spa-like bathroom — including a double vanity, elegant tile shower, freestanding soaking tub, and a custom walk-in closet designed for luxury and functionality. A private guest suite on the main floor ensures comfort for visitors, while the heart of the home — a gourmet kitchen — boasts high-end finishes, ample counter space, and a walk-in pantry with custom shelving. A mudroom off the entry provides everyday convenience and organization. Upstairs, you’ll find three additional bedrooms, two full baths, and a spacious office or media room, perfect for working from home or family movie nights. Enjoy year-round outdoor living on the large screened porch overlooking the fenced backyard, ready for your custom pool or outdoor entertainment area. Don’t miss the opportunity to own this exceptional home that blends luxury, practicality, and prime location. Schedule your private tour today!
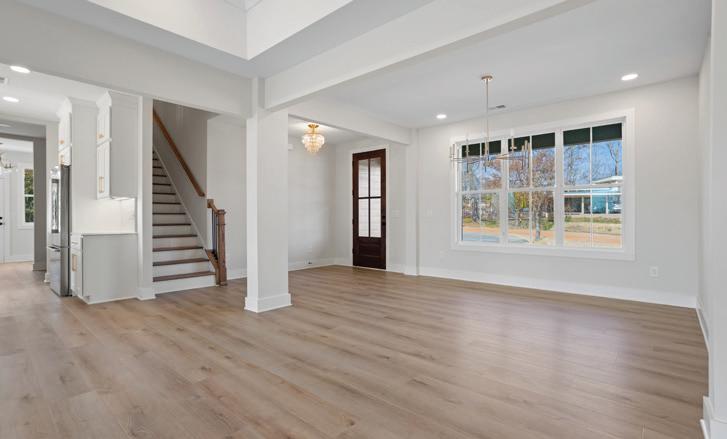
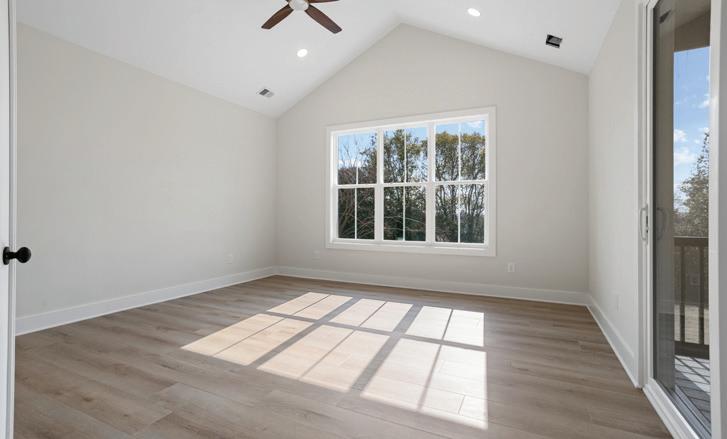
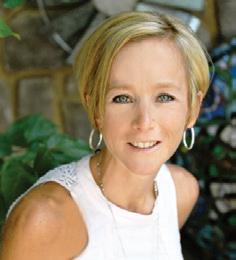
864.884.1392
mhilman124@gmail.com
www.lsahomesales.com
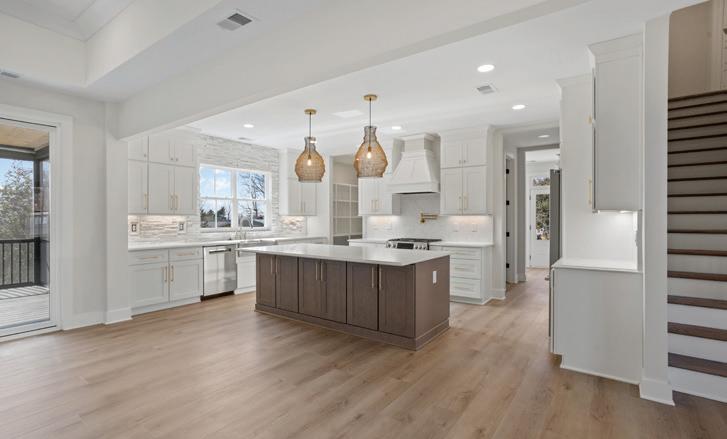
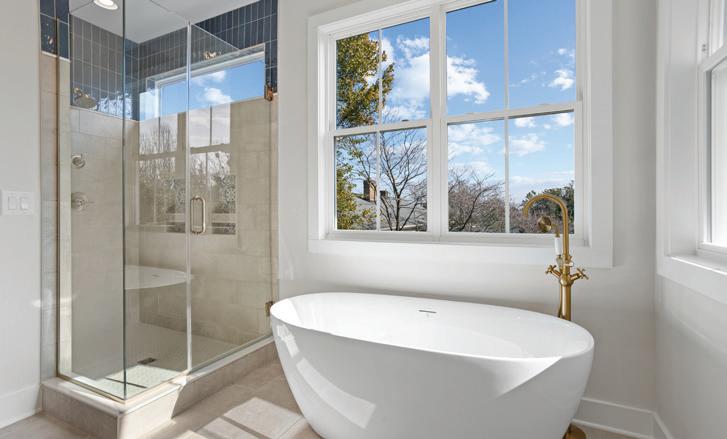

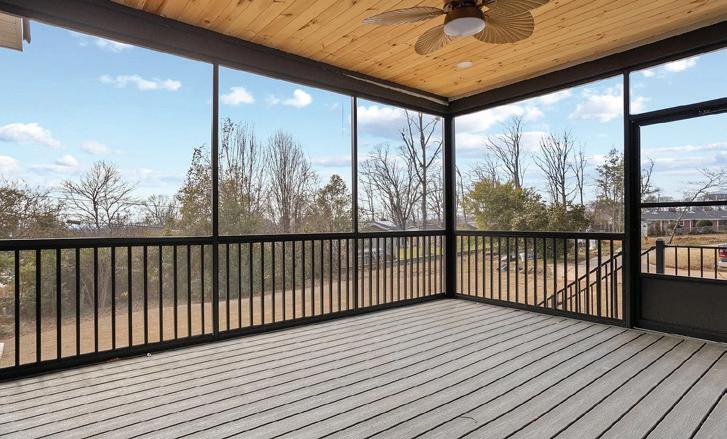
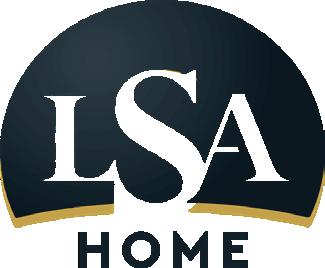
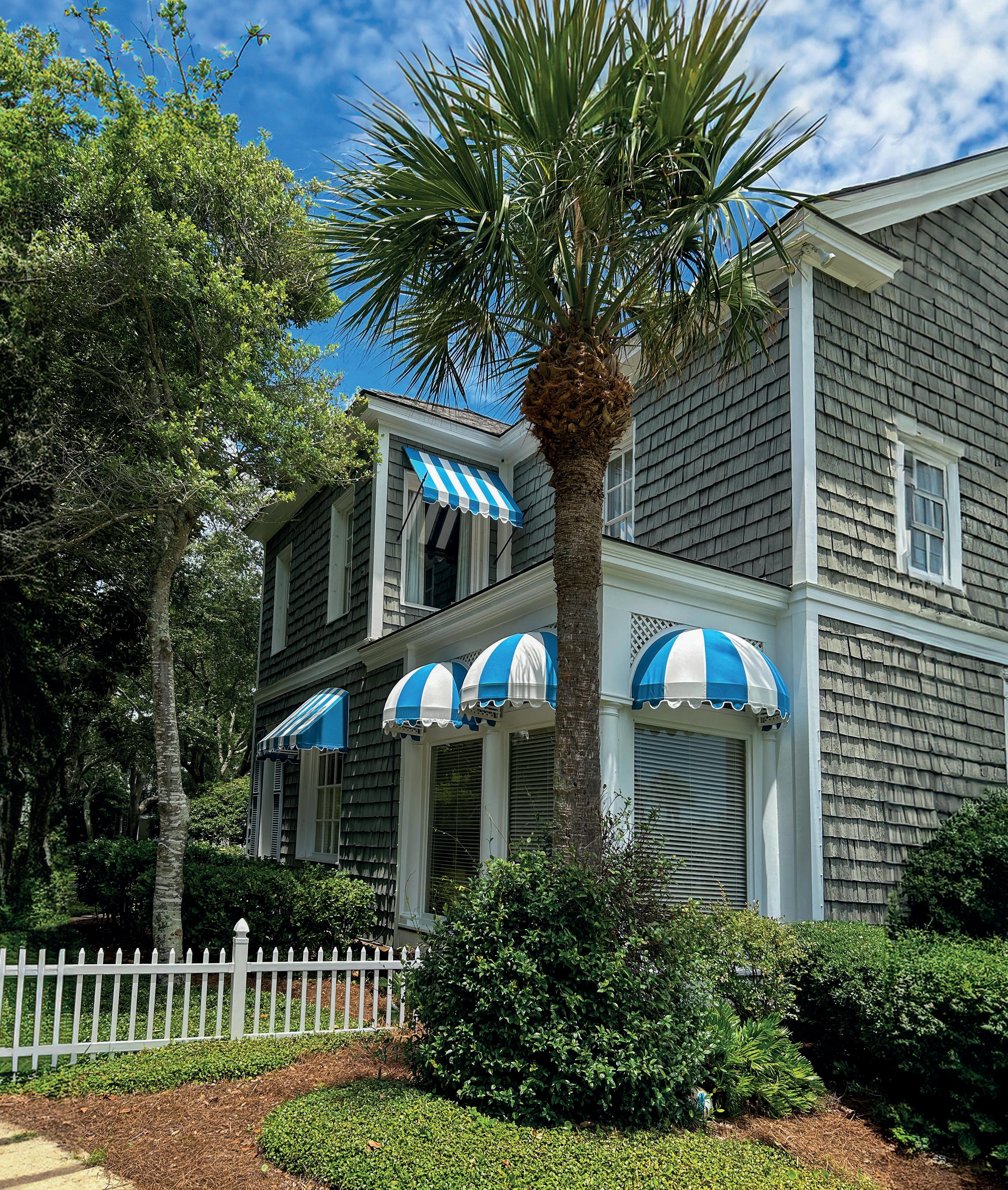
Custom Built Executive Home
112 KENZI COURT, LEXINGTON, SC 29073
3 BDRM + BONUS RM | 2.5 BATHS | 3,520 SQFT | $689,750
Beautiful custom built brick home, situated on generous .9 acre lot in desirable Autumn Oaks community, in Lexington. Entry foyer opens to the formal dining and living spaces. Beyond the formal areas, the Kitchen is open to the casual dining area and great room. Both the Living and Great room each have a cozy fireplace. Hardwood flooring (in all living/dining areas), crown molding, builtins, designer neutral color palette, all make this home move-in ready, enjoy from day one! Also on the main level, are all three bedrooms. The primary suite has a sitting area, luxurious spa like bath, and large custom closets. Two additional bedrooms share a Jack & Jill bathroom. The third bedroom has a custom built-in home office, or remove and use as a traditional bedroom. Laundry room has lots of cabinetry storage. Upstairs, the bonus room provides loads of built-in storage, uses for this flex space are countless! Back on the main level, the home offers an enclosed sunporch, which opens to the patio and lovely back yard. A wood privacy fence and mature landscaping give this outdoor space a park-like feel. The property has a sprinkler system, as well as a 3 bay, side entry attached garage.
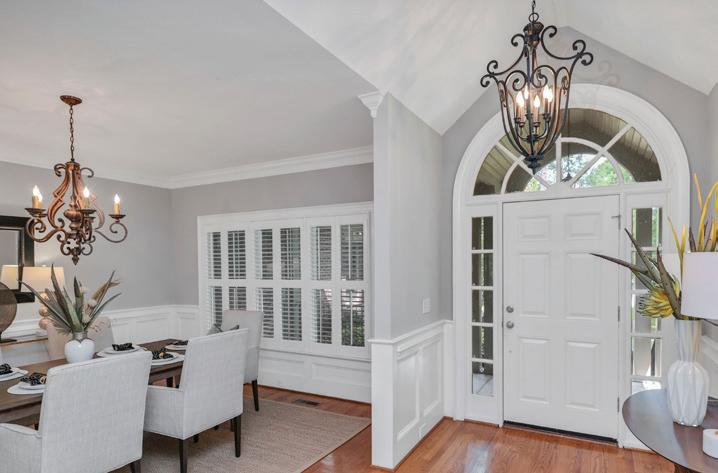
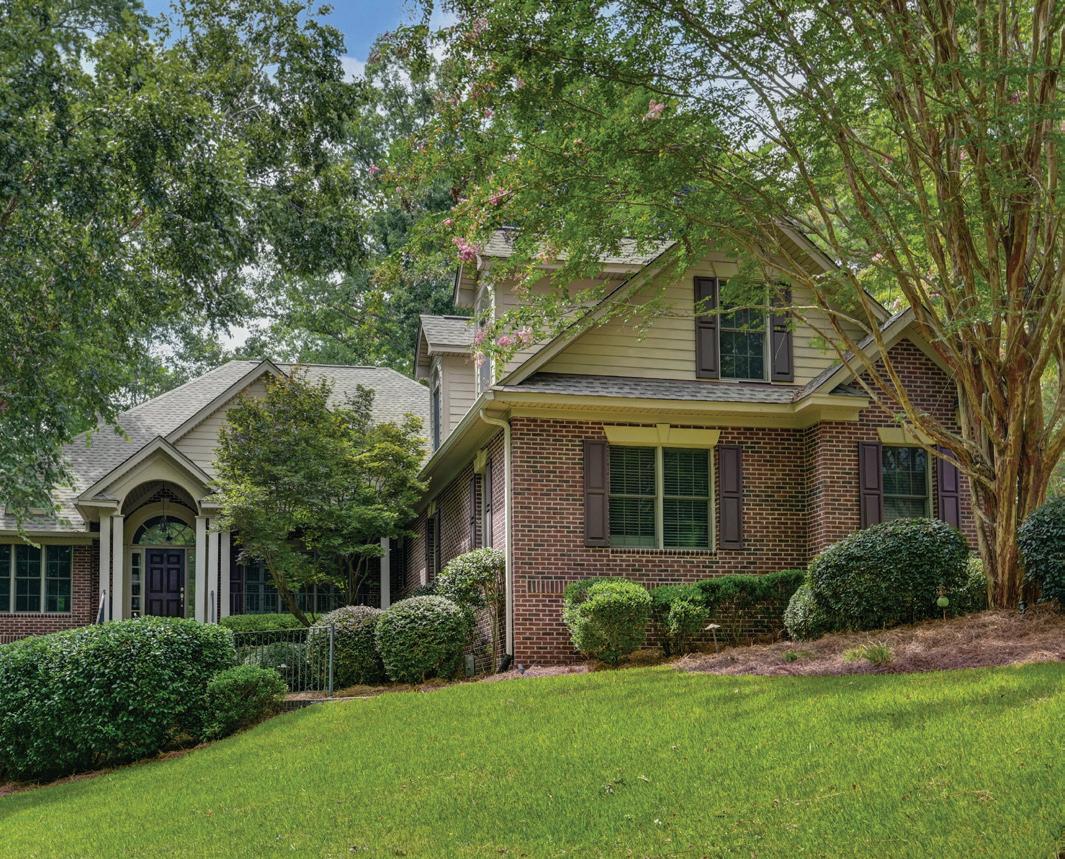
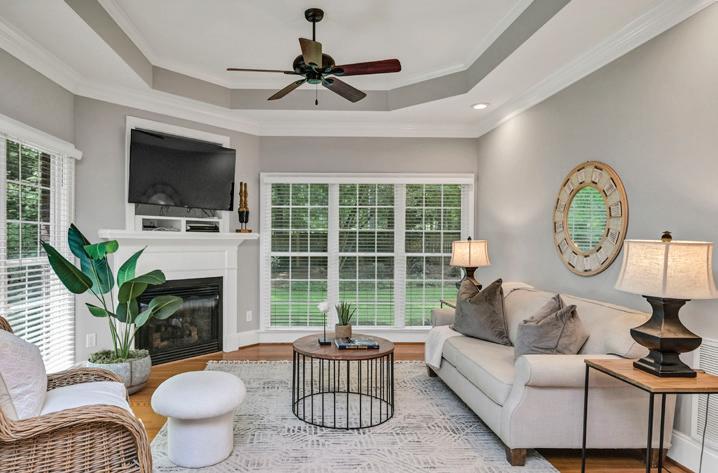
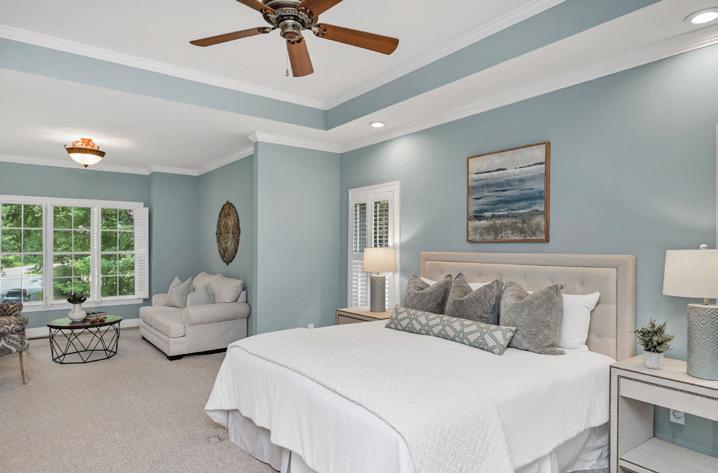
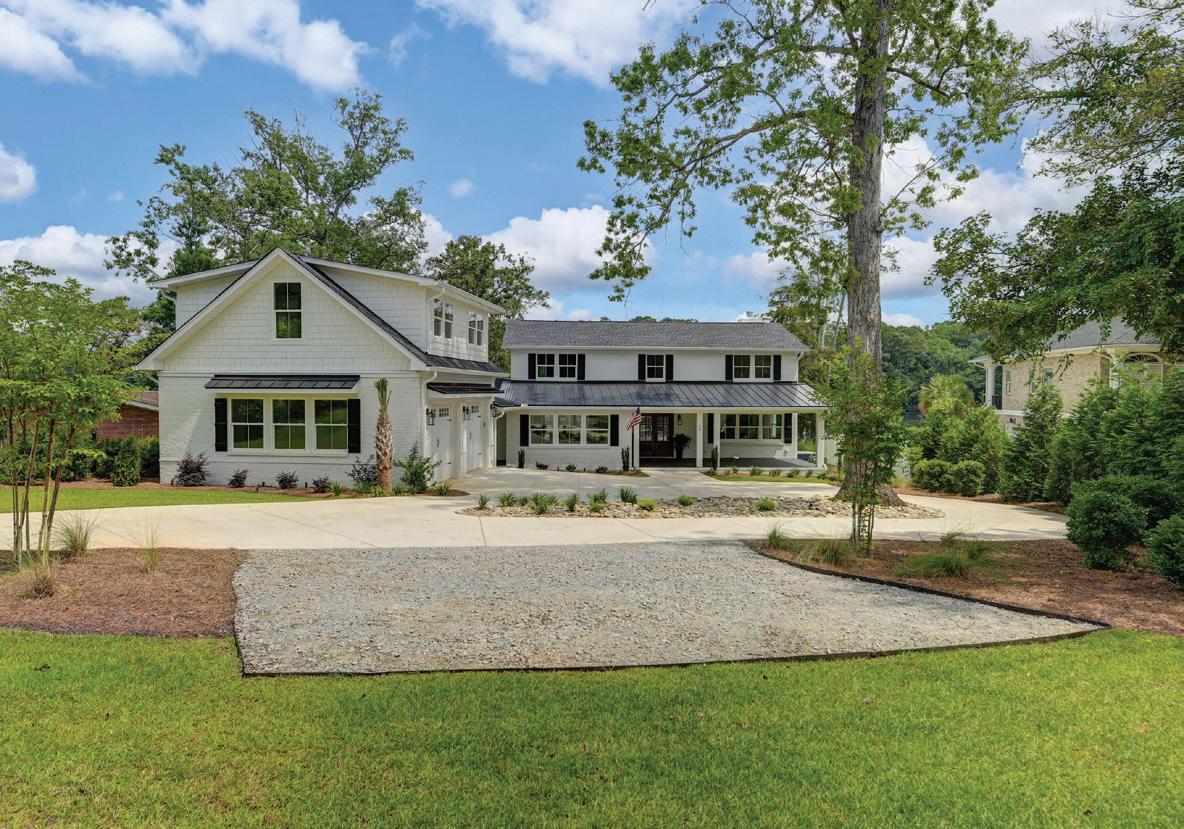
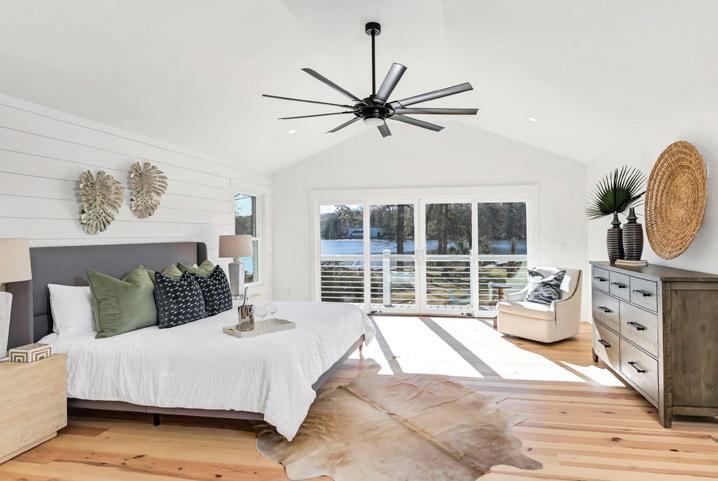
Luxury Renovation on Lake Murray
130 POWER POINT LANE, LEXINGTON, SC 29072
5 BEDS | 4.5 BATHS | 4,326 SQ FT | $2,099,000
Dramatic renovation, down to the studs and doubled in size! Power Point Lane is one of the premiere addresses on Lake Murray in Lexington & is where you’ll find this property, featuring a private dock! Upon entering, the bright and open concept floorplan is welcoming, with crown molding, gleaming hardwood flooring and a cozy fireplace adding ambiance. Lake views to be enjoyed from nearly every room in the home. Main level primary suite features vaulted ceiling, private lakeside balcony and luxurious ensuite, complete with double walk-in custom closets. The property is situated on a generous .89 acre lot, newly landscaped, with irrigation and landscape lighting.
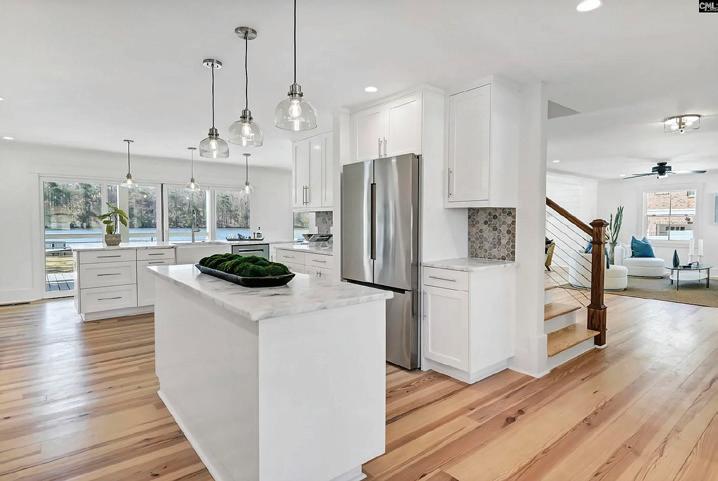
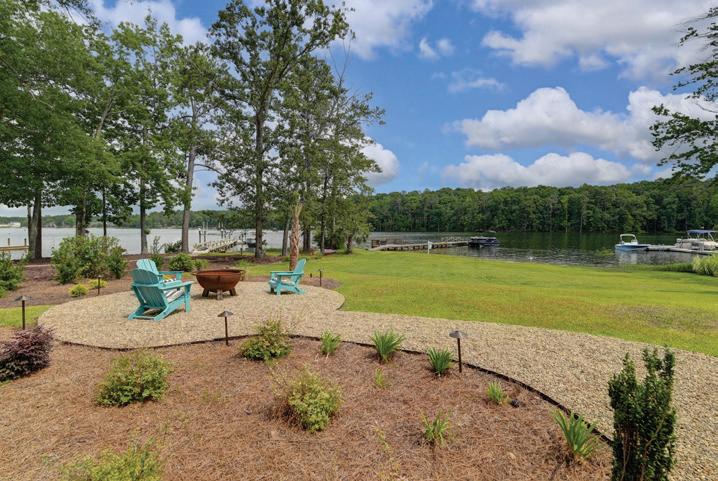

Beautiful 40 Acre Estate
560 BEAVER CREEK ROAD, SWANSEA, SC 29160
6 BEDS | 4.5+ BATHS | 7,821 SQ FT | $2,799,999
Truly one of a kind! This special property has a beautiful custom log home situated on 40 acres! Privacy plus convenience, located just minutes to I26, 30 Mins to Downtown Columbia & 60 Mins to Charleston. The 40 acre parcel is surrounded by hundreds of acres of uninhabited forest land, affording a private oasis for entertaining and tranquil relaxation. Original home was built in 2000, with an extensive redesign & addition in 2020, as well as complete update to the original home in 2021. Features include vaulted ceilings and custom stone fireplaces in the living and dining rooms. The island kitchen boasts custom made cabinetry, Quartz countertops, tile backsplash, stainless appliances, pantry and bar.
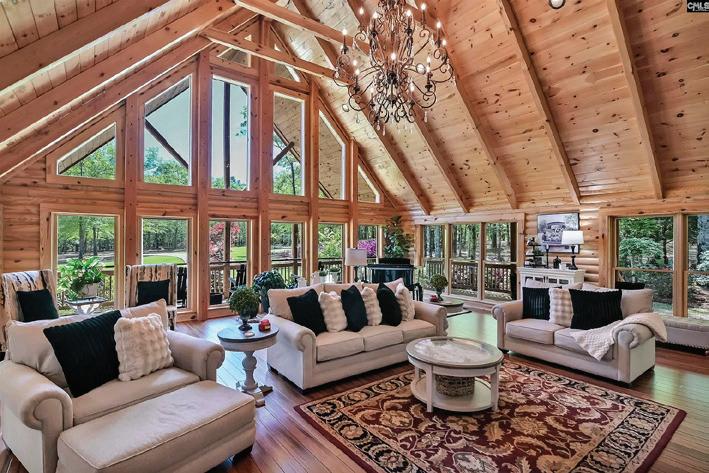
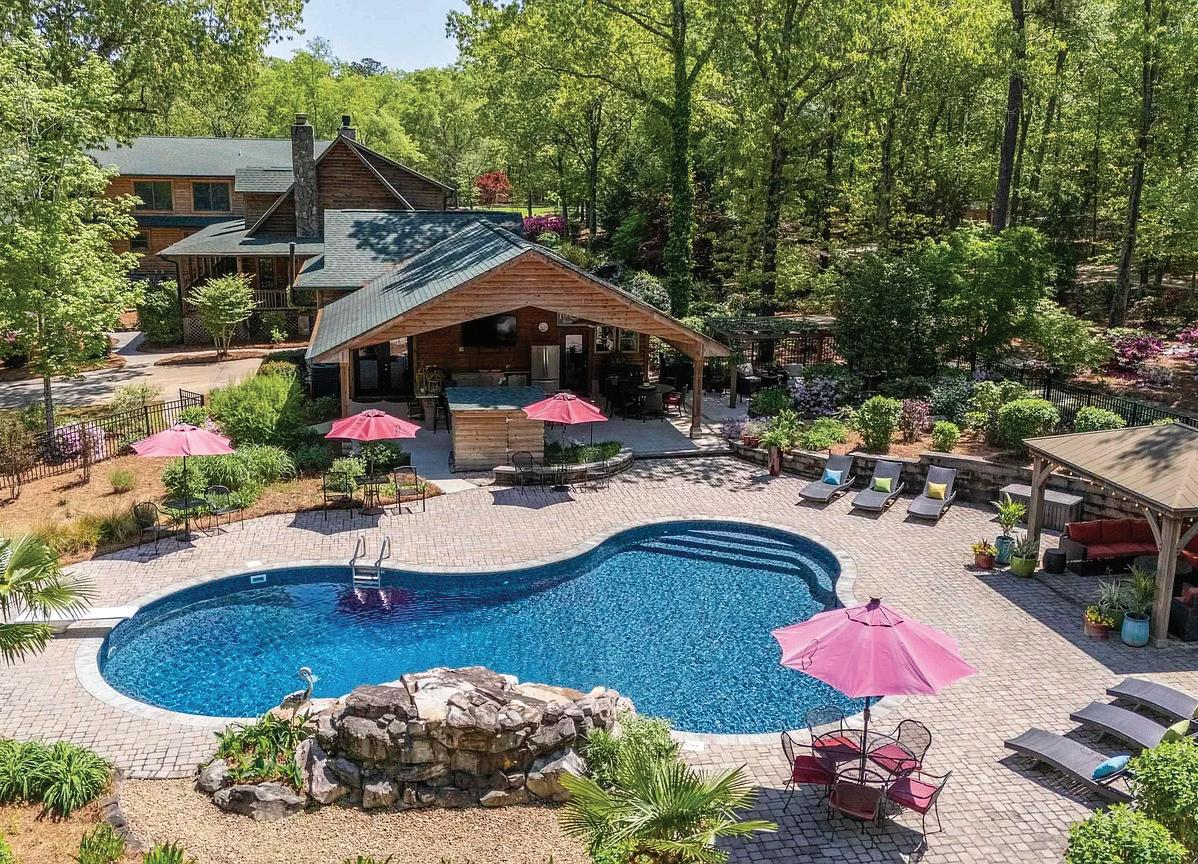
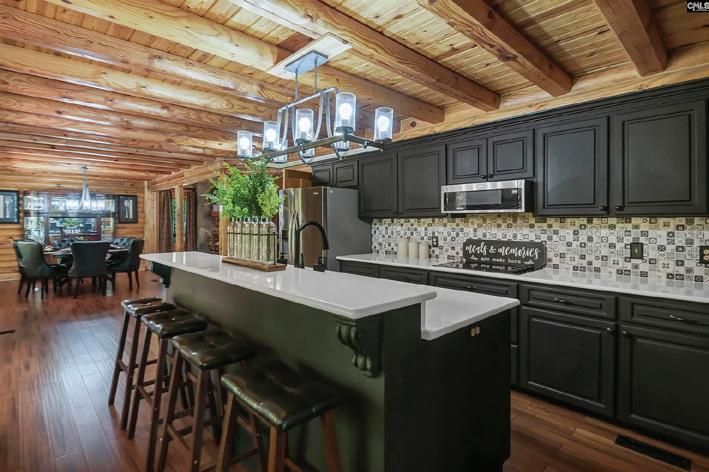
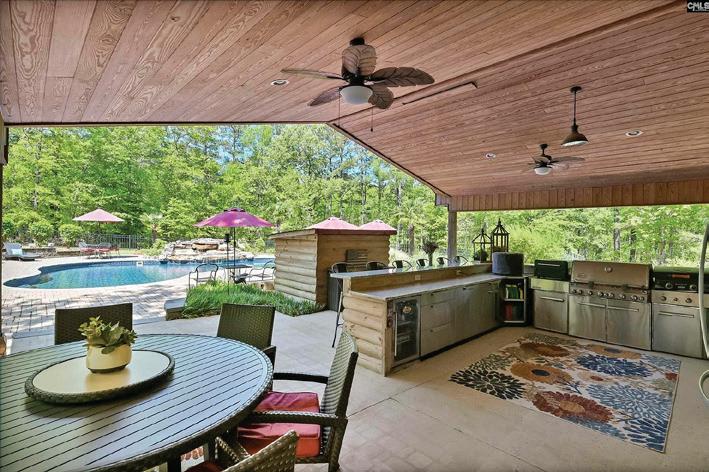

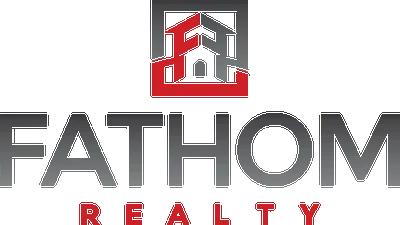

The Fall South Carolina Luxury Real Estate Market: Navigating Selectivity and Opportunity
The fall real estate landscape in South Carolina presents a compelling paradox: buyers are exercising unprecedented selectivity while simultaneously benefiting from the most robust inventory levels seen in recent years. This shift marks a decisive departure from the frenzied competition of previous seasons, creating a more measured marketplace where quality and strategic positioning take precedence over speed alone. For luxury market participants, this evolution demands a sophisticated understanding of regional nuances and buyer psychology to capitalize on emerging opportunities.
REGIONAL DEMAND PATTERNS ACROSS SOUTH CAROLINA
South Carolina’s luxury market reveals distinct regional preferences that reflect broader lifestyle migration patterns. The coastal markets of Charleston, Myrtle Beach, and Hilton Head continue to attract affluent buyers seeking primary residences and investment properties, with Charleston as a leading city in year-over-year luxury sales volume. These coastal enclaves benefit from their established reputation for architectural heritage, cultural amenities, and proximity to major metropolitan areas.
The Upstate region, anchored by Greenville and Spartanburg, has emerged as an unexpected luxury hotspot, drawing buyers from Atlanta and Charlotte who value the area’s lower cost of living combined with sophisticated urban amenities. Lake communities throughout the state, particularly around Lake Murray and Lake Keowee, are experiencing sustained demand from buyers prioritizing recreational lifestyle properties. Columbia’s luxury market remains steady, supported by government employment and university presence, though growth rates lag behind coastal and mountain regions.
UNDERSTANDING BUYER PSYCHOLOGY THIS SEASON
Today’s luxury buyers in South Carolina approach purchases with a fundamentally different mindset than their predecessors from the pandemic era. Rather than competing aggressively for limited inventory, they’re conducting thorough due diligence and prioritizing properties that offer genuine lifestyle enhancement over mere square footage. This deliberate approach reflects broader economic uncertainty and a desire for long-term value rather than speculative gains.
Buyers are increasingly focused on properties that offer multiple lifestyle benefits: home offices with sophisticated technology infrastructure, outdoor entertainment spaces, and proximity to cultural amenities. The concept of “investment in experience” has replaced the previous emphasis on rapid appreciation potential. Additionally, many buyers are factoring climate resilience into their decision-making process, particularly in coastal areas where flood zones and hurricane preparedness influence property values.
The demographic profile of luxury buyers has also evolved, with a notable increase in younger professionals who prioritize walkability, sustainability features, and community connectivity over traditional luxury markers like formal dining rooms or expansive square footage.
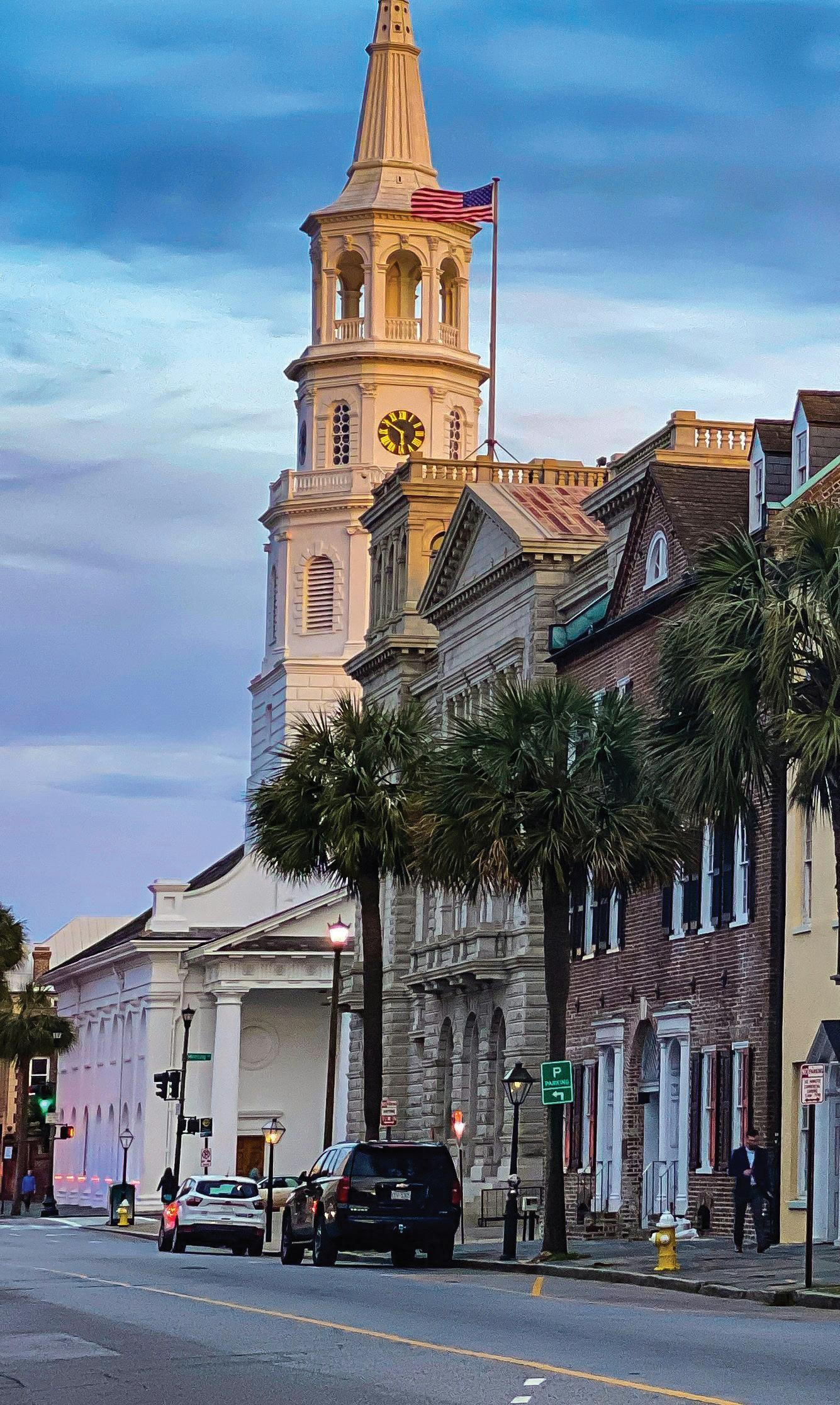
Charleston, SC
WHAT SELLERS AND AGENTS MUST HIGHLIGHT
Success in the current market requires sellers and their representatives to emphasize qualities that resonate with today’s discerning buyers. Properties with distinctive architectural features, high-quality craftsmanship, and thoughtful design details command premium attention. Sellers should invest in professional staging that showcases lifestyle potential rather than simply displaying square footage.
Energy efficiency, smart home technology, and sustainable building materials have become essential selling points rather than optional upgrades. Properties with established outdoor living spaces, including pools, outdoor kitchens, and landscaped gardens, consistently outperform those without these amenities. Location advantages such as walkability to downtown districts, proximity to airports, or access to recreational activities should be prominently featured in marketing materials.
Pricing strategy has become more critical than ever, as buyers have ample time to compare options and conduct thorough market analysis.
Properties priced accurately from the outset generate more serious inquiries and ultimately achieve better results than those requiring multiple price adjustments.
NAVIGATING THE LUXURY MARKET THIS FALL
The fall 2025 luxury market in South Carolina rewards participants who understand that success requires patience, precision, and authentic value proposition. Buyers benefit from increased negotiating power and expanded choice, while sellers who position their properties thoughtfully can achieve strong results despite the more selective environment.
Market participants should expect longer transaction timelines but higher-quality outcomes, as both buyers and sellers have the luxury of making more informed decisions. The key to success lies in recognizing that today’s luxury market prioritizes substance over speed, rewarding those who focus on genuine value creation rather than market timing alone.
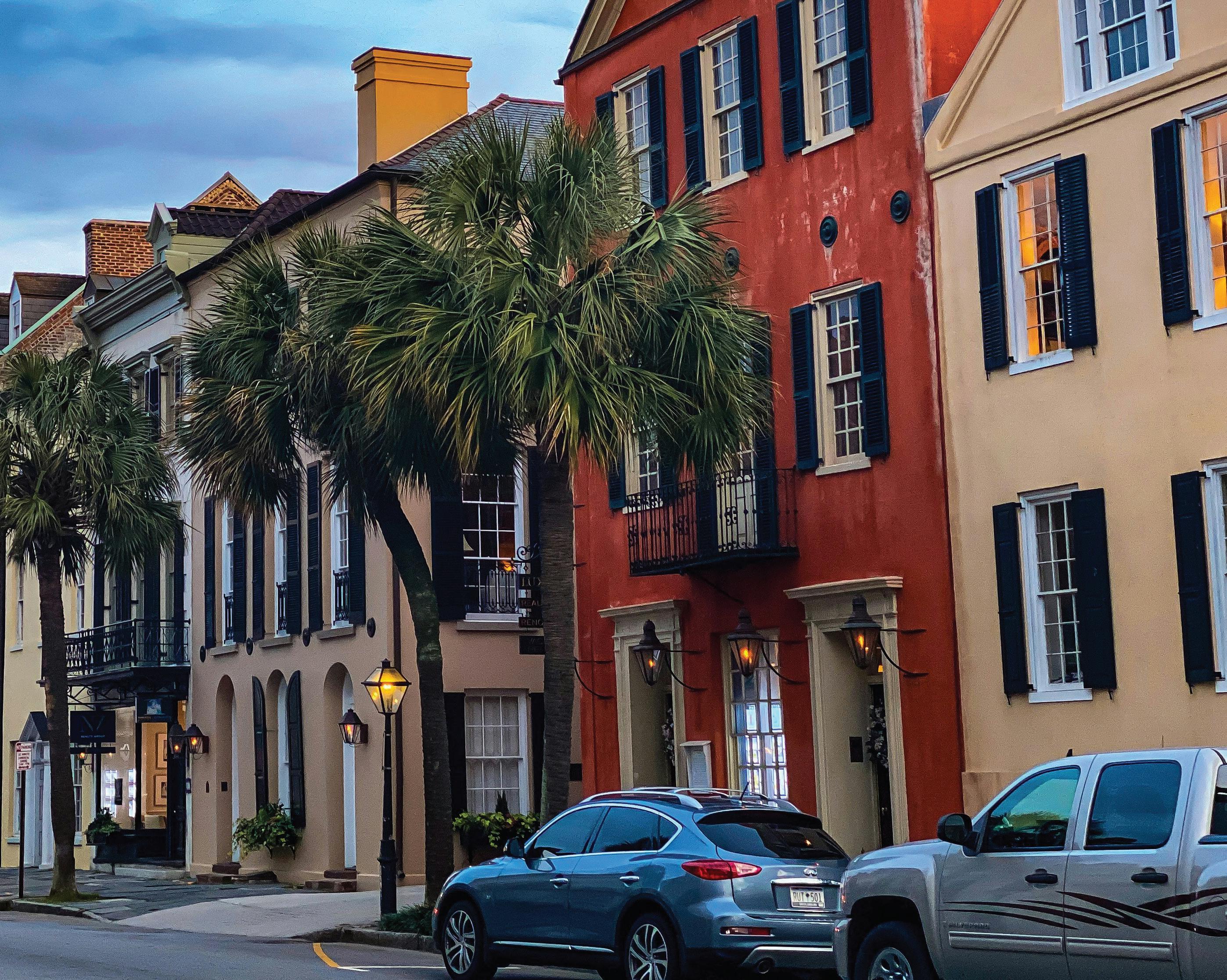
SOUTHERN GRACE
Timeless 4,240 Sq Ft Estate
beside Hitchcock Woods & Palmetto Golf Club
Welcome to Southern Grace, a masterfully built, approx. 4,240 sq ft 4 BD/5.5 BTH custom estate home. It sits on a professionally landscaped 0.41-acre lot on a quiet culde-sac adjacent to the Hitchcock Woods, a protected 2,100-acre urban forest with 70 miles of sand trails open to pedestrian and equestrian traffic. It is footsteps away from the historic Palmetto Golf Club in Aiken, SC, the Sporting Capital of the Southeast.
This gracious property embodies the pinnacle of elegant living in the Sandhills of South Carolina. The owners commissioned premier design/builder Brad Bennett from Augusta, GA, to create their perfect place to call home, where their vision of building a new home with an old soul came true. Though they designed their residence from the ground up, they did not want a home that felt new. Carefully selected architectural flourishes include salvaged heart pine wood floors from a local school, custom millwork and bespoke cabinetry.
Pull into the circular driveway, walk up the steps onto the covered front porch and
walk through the welcoming entrance into the gracious foyer. As you step inside this residence, you will notice the inviting floor plan offers a great flow for entertaining, seamlessly integrating the entry hall, the living room with wood burning fireplace and custom mantle, the formal dining room and the large kitchen/Great Room with library shelves and another cozy fireplace. There is a practical butlers pantry between the kitchen and dining room with plenty of storage for china and glassware.
The luxurious primary suite is on the main level with beautiful his-and-hers bathrooms and walk-in closets. Imagine relaxing in the soaking tub after playing 18 holes nearby, or hiking the miles of sandy trails next door in The Hitchcock Woods. Two large guest suites are tucked away upstairs, and there is a 4th guest bedroom/ man cave/recreation room and full bath on the lower floor with walk-out access to the lovely landscaped exterior area. The Hitchcock Woods and its abundant wildlife is the ultimate backdrop for this estate home on the outskirts of Downtown Aiken.
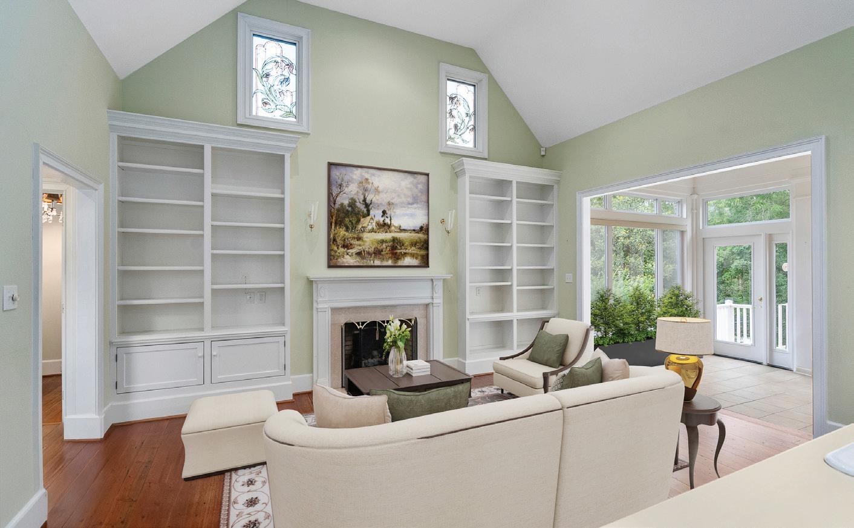
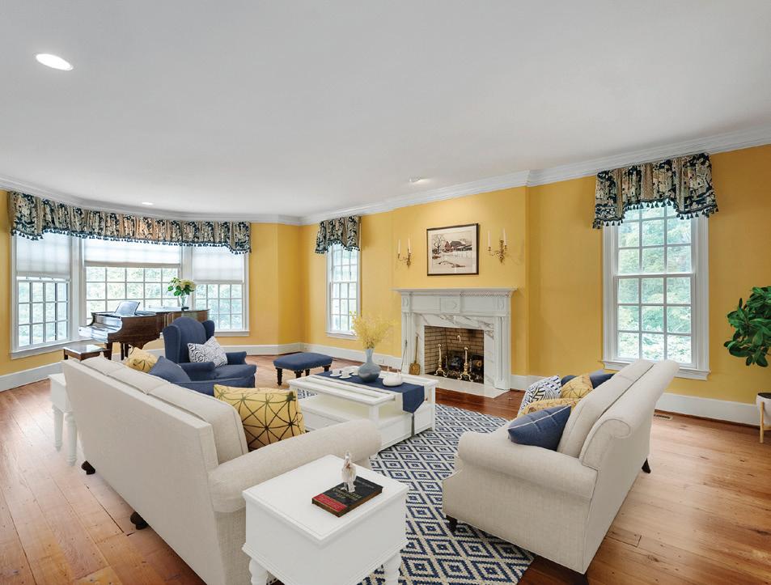

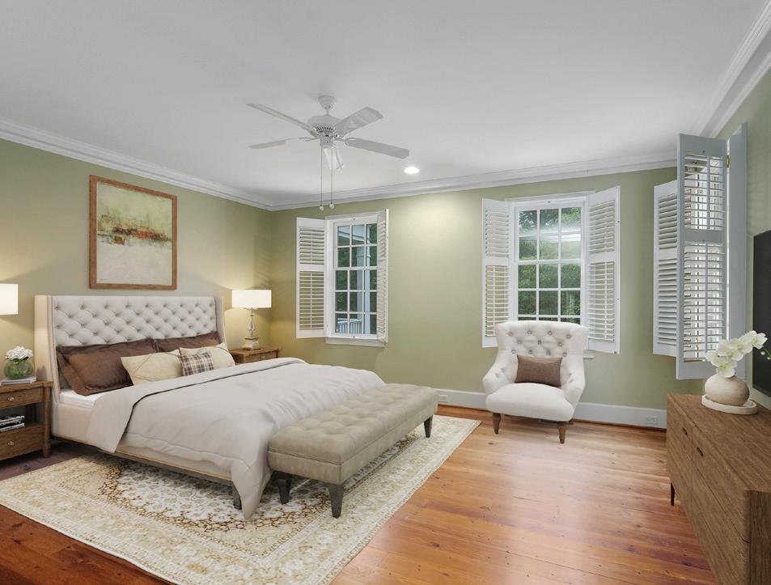



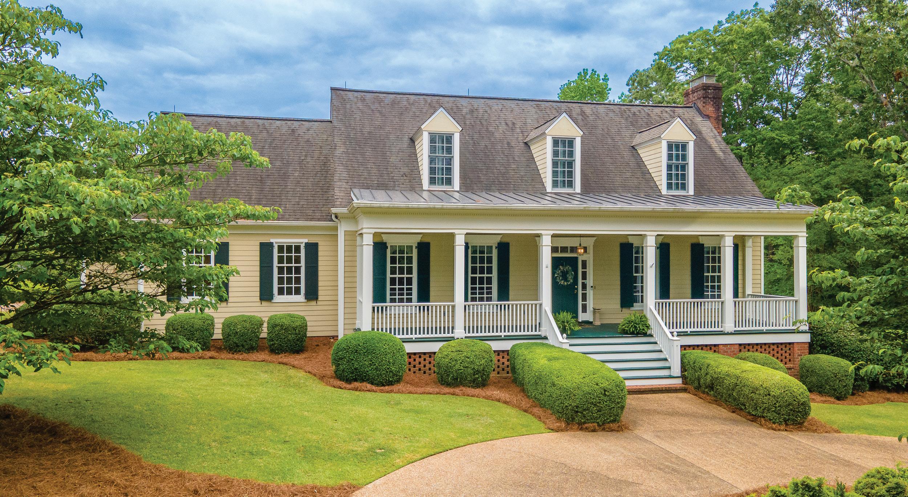
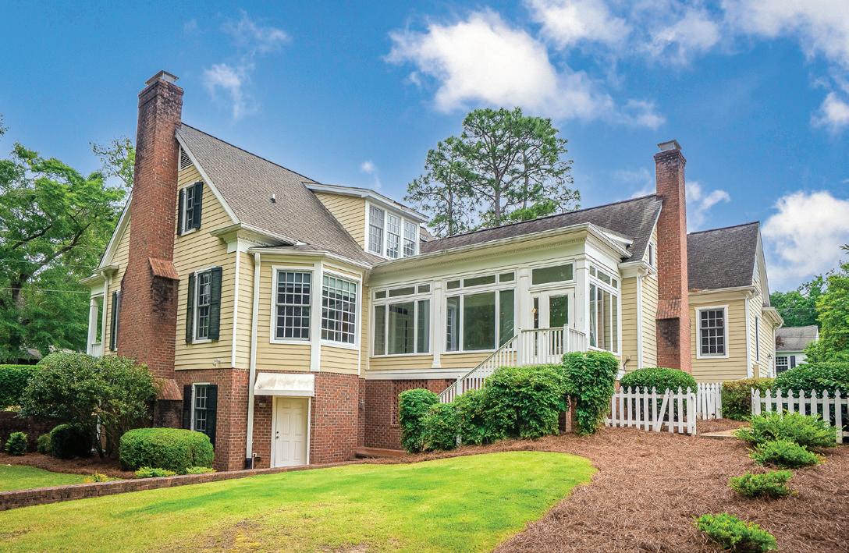
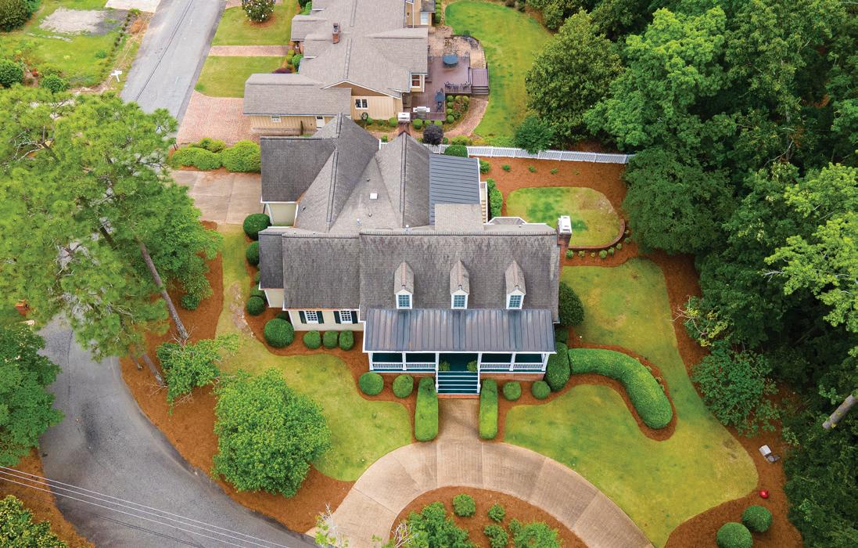
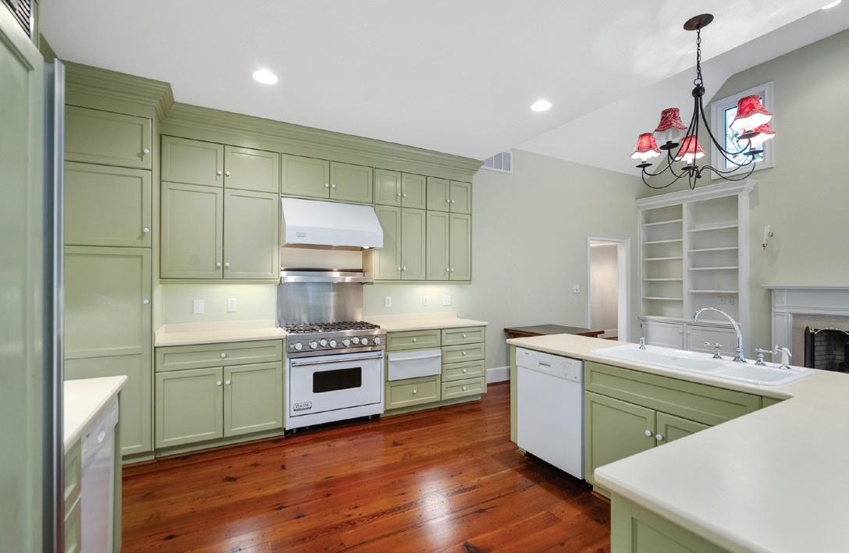
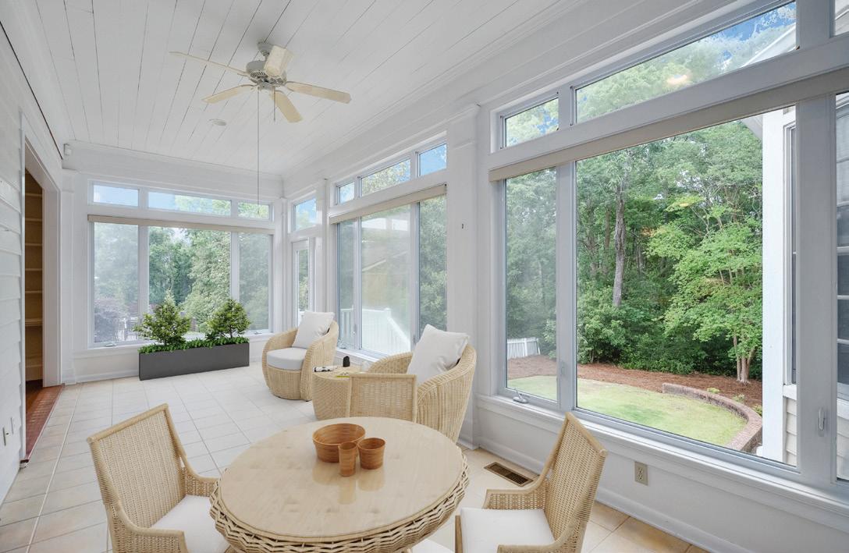

Some photos have been digitally staged.

Meticulously Updated Moss Creek Luxury Residence
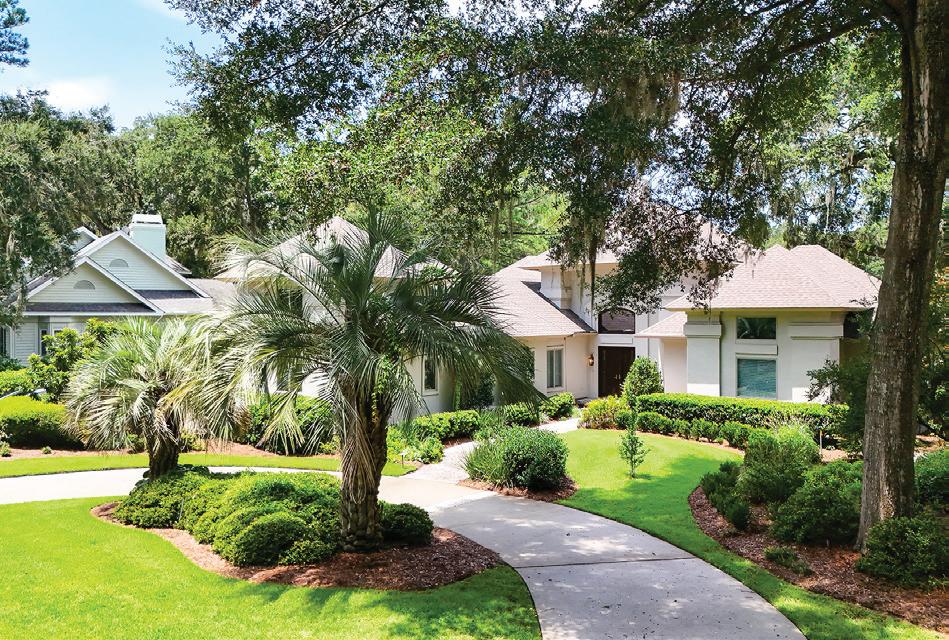
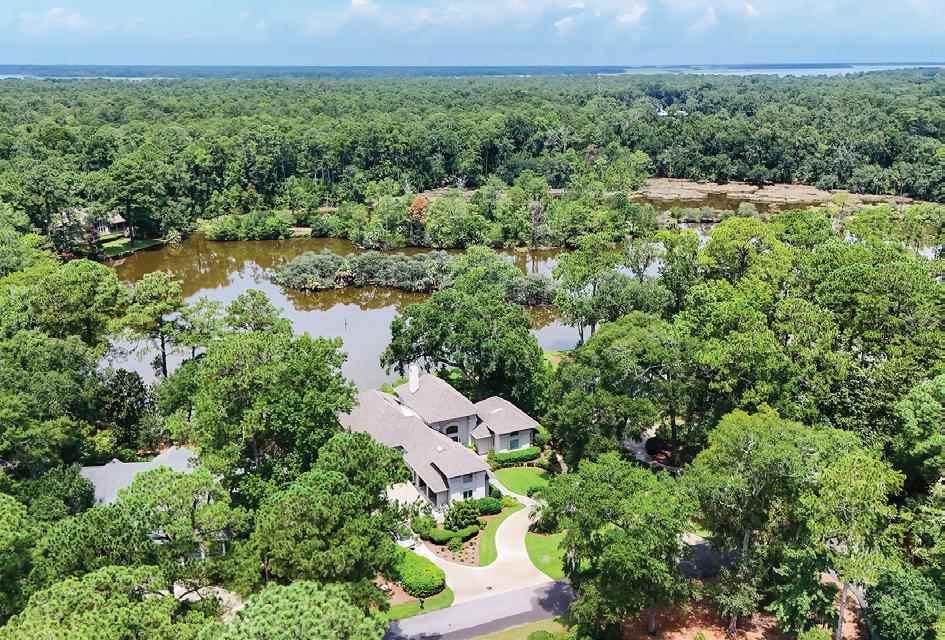
139 VICTORIA DRIVE HILTON HEAD ISLAND, SC 29926
5 BED | 4 BATHS | 4,015 SQFT. | $1,795,000
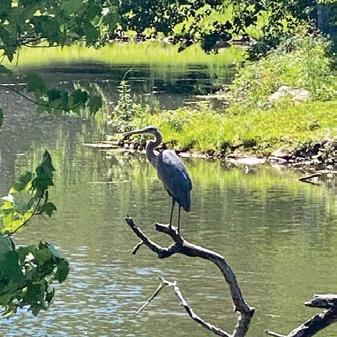
Welcome to a masterpiece of design and nature in the prestigious Moss Creek community. This one-of-a-kind residence, meticulously crafted by renowned architect Kermit Huggins, offers a rare blend of elegance, functionality, and connection to the Lowcountry’s stunning natural environment. The spacious, over 4,000 sqft layout has been carefully maintained and upgraded annually since 2018.The home’s most enchanting feature is its dual-vista view. A bright and inviting sunroom, a beautiful addition in 2021, provides a peaceful retreat with private lake views. Meanwhile, the backyard opens to the quiet serenity of the Blue Heron Sanctuary, a protected 36-acre nature preserve. These serene and undisturbed views are the perfect backdrop for morning coffee or an evening of relaxation, ensuring a lasting sense of tranquility. The home itself is a testament to quality, with significant updates that offer peace of mind. A fresh exterior paint job was completed in 2024, and a professionally replaced roof in 2023. All four HVAC units have been replaced between 2018 and 2022. Premium amenities include a convenient 240V outlet for EV charging in the garage, a whole-house Generac generator, and a stunning custom range hood. Moss Creek is a private gated community that is a haven for those who love an active lifestyle. Members have access to two Tom Fazio-designed golf courses, Devils Elbow, a Marsh Front Clubhouse, numerous tennis and pickleball courts, boat storage, and Moss Creek Stables, a full-service equestrian facility.


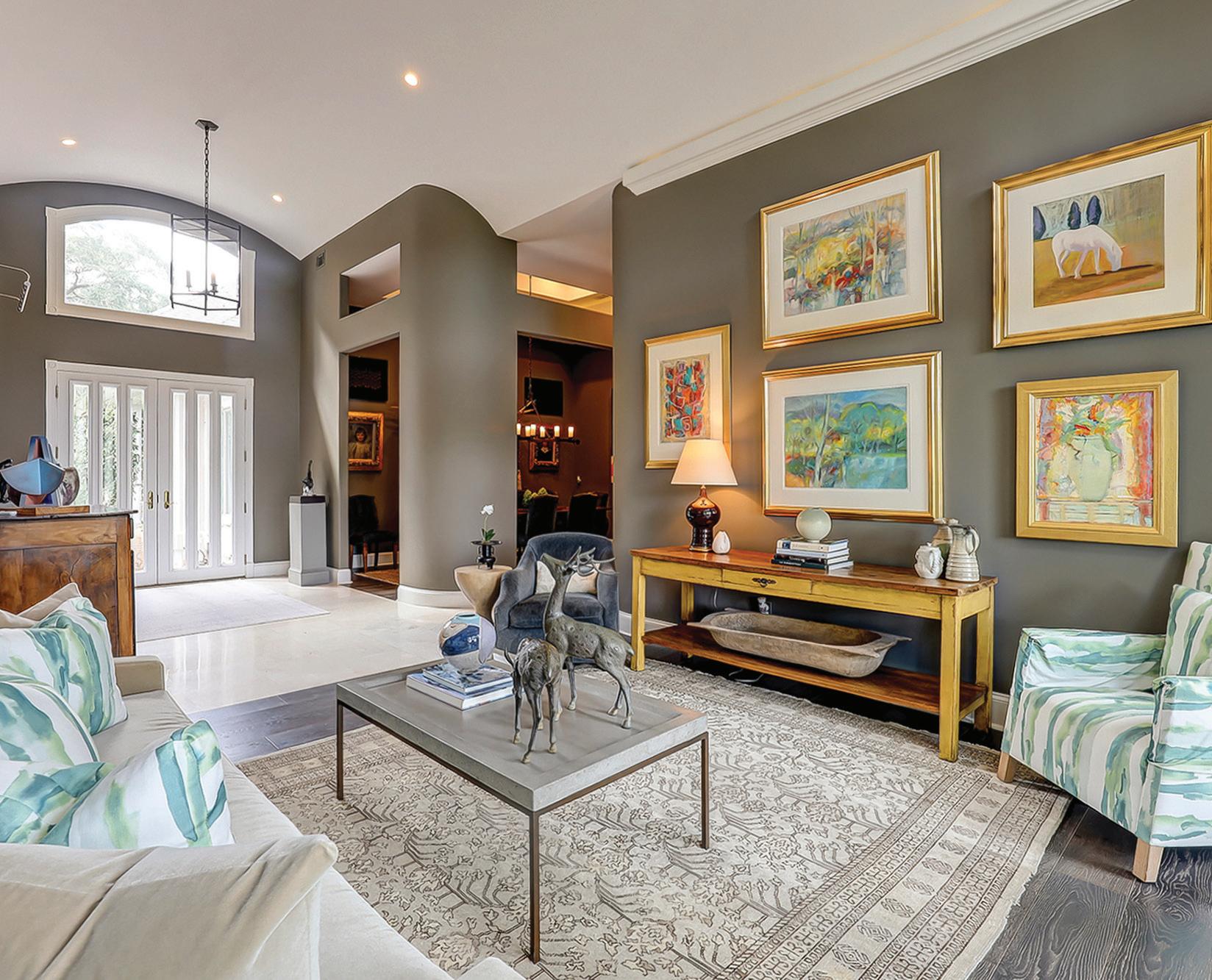
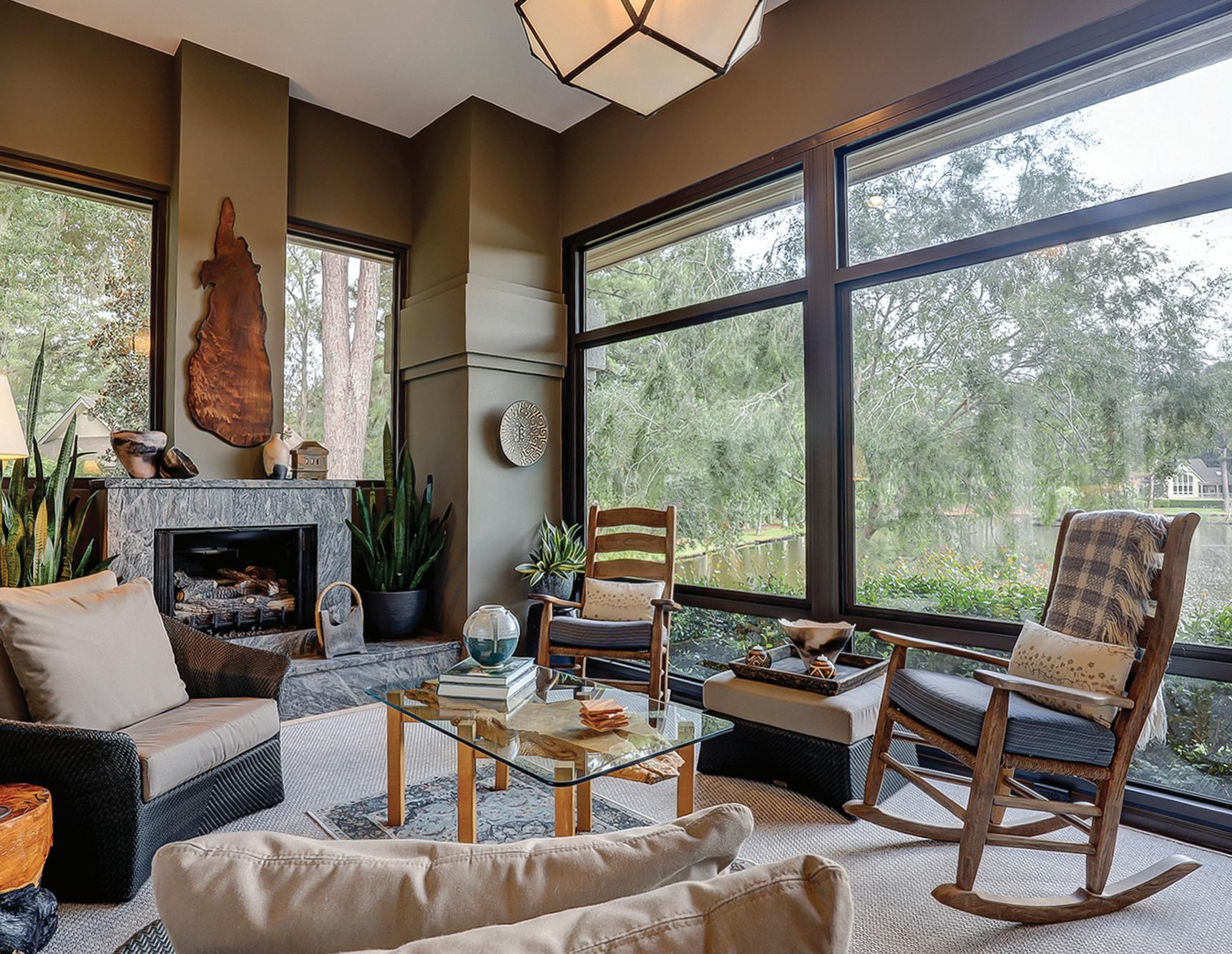
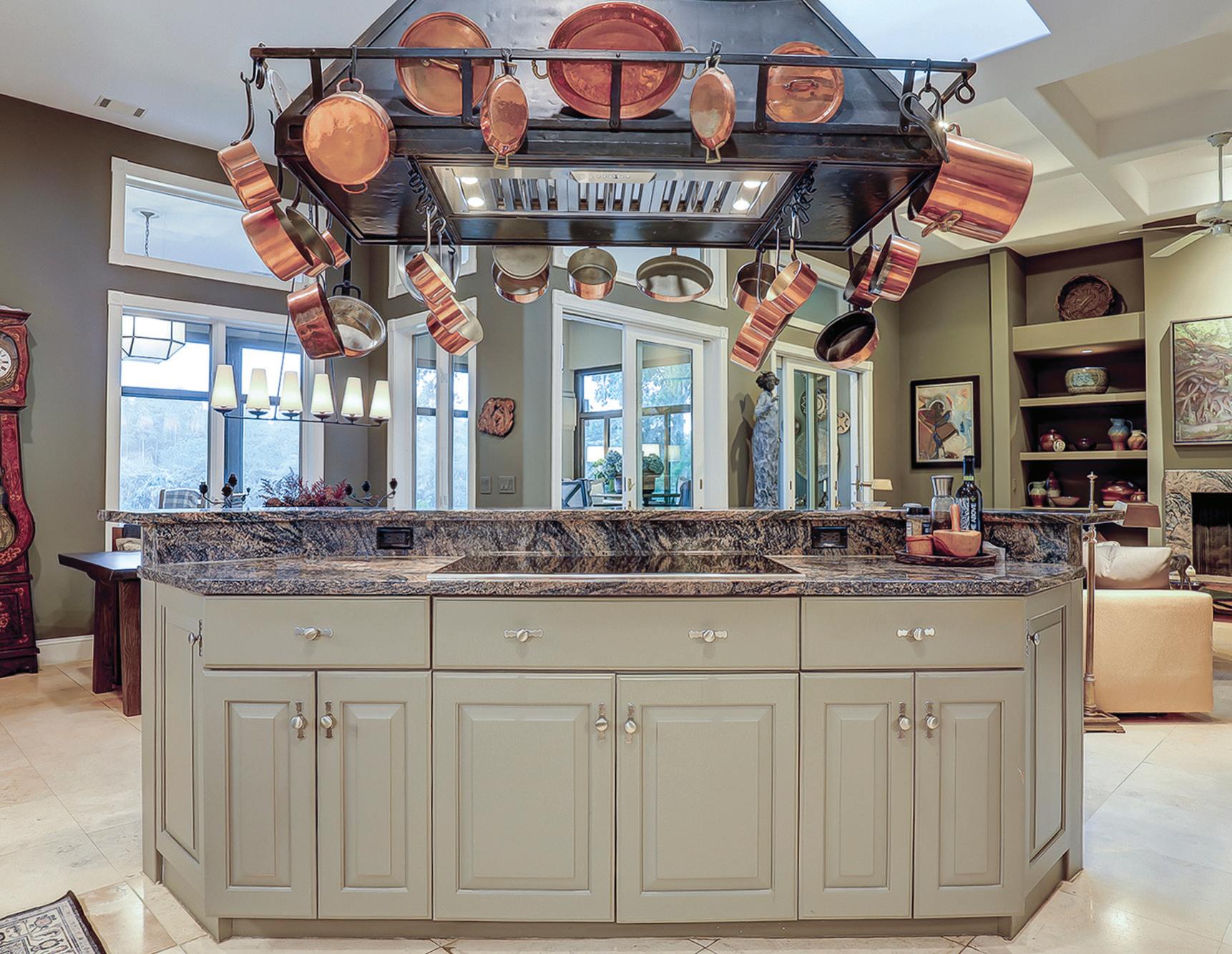
STEPHEN RICKS
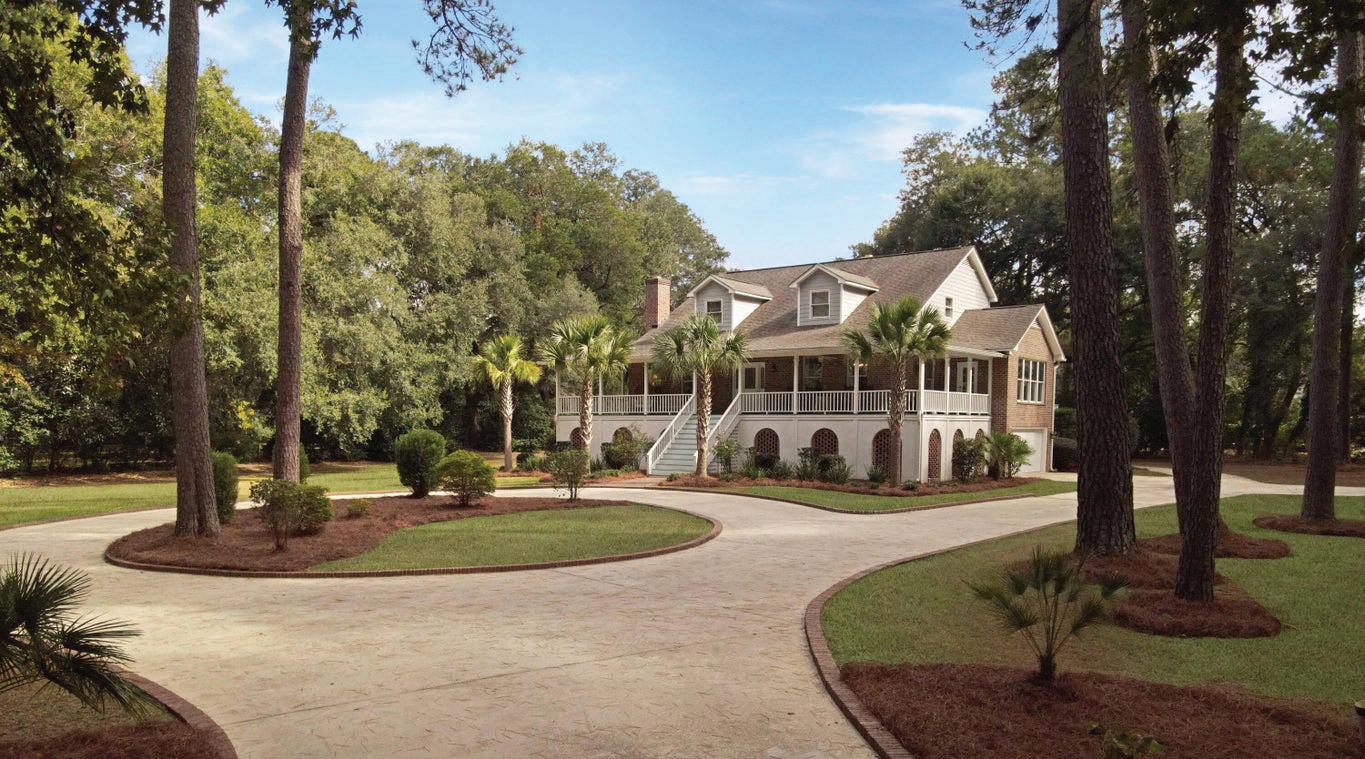
**Private 2.4-Acre Estate with Full Guest Apartment in the Heart of Historic Summerville. Discover a rare opportunity to own a true private retreat in Downtown Summerville. Tucked away on 2.4 beautifully landscaped acres, this custom-built estate combines timeless design with modern updates--just minutes from the shops, dining, and charm of downtown.With 5,218 sq. ft. of living space, this home offers incredible flexibility, including a fully equipped downstairs apartment with its own private entrance--perfect for multigenerational living, long-term guests, or possirental income. The apartment features a full kitchen, living room, breakfast area, spacious bedroom, full bath, and laundry room, providing complete independence within the home.The main level boasts a grand foyer, a study with custom built-ins and a wood-burning fireplace, and a formal dining room. At the heart of the home is an expansive kitchen with a center island, double ovens, gas range, and a sunny breakfast nook. The adjoining family room, with its gas fireplace and custom cabinetry, offers the ideal gathering space. The main-floor owner’s suite is a true retreat, recently updated with a spainspired bath featuring a new soaking tub, a tiled shower, and dual vanities. Upstairs, two massive private guest suites each include their own full bathroom for comfort and privacy. Step outside and enjoy your personal oasis a sparkling saltwater pool, a charming gazebo, and even a putting green, all surrounded by mature grand oak trees for exceptional privacy. Despite its secluded setting, the property is just a short golf cart ride to Summerville’s historic downtown and located within the sought-after Dorchester District 2 school zone. This is a rare chance to own one of Summerville’s most private and versatile properties. Schedule your private showing today!

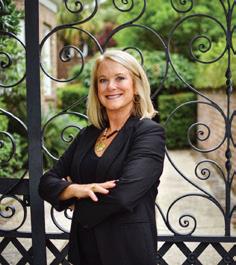
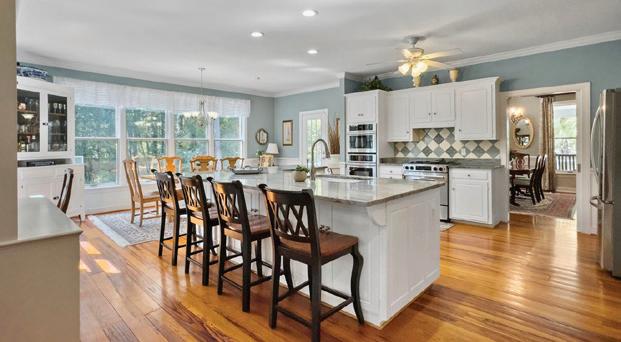
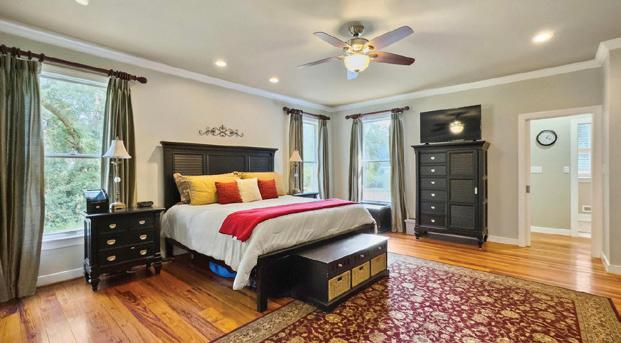
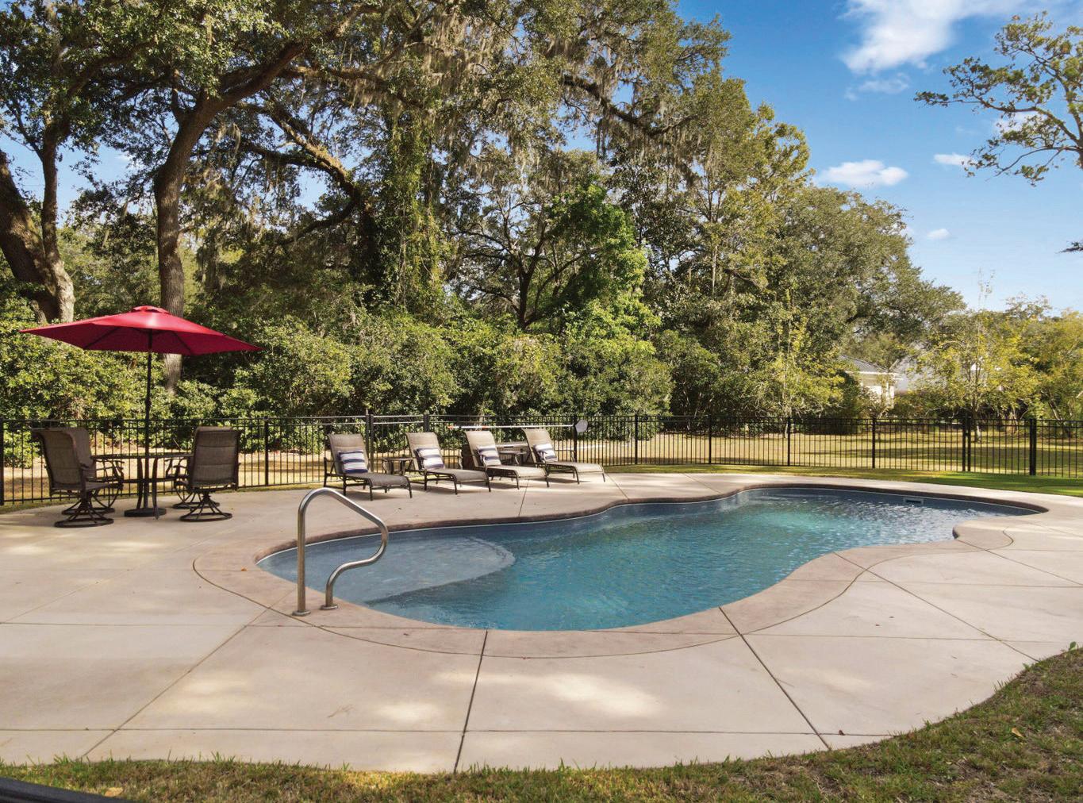
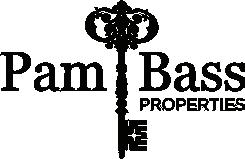


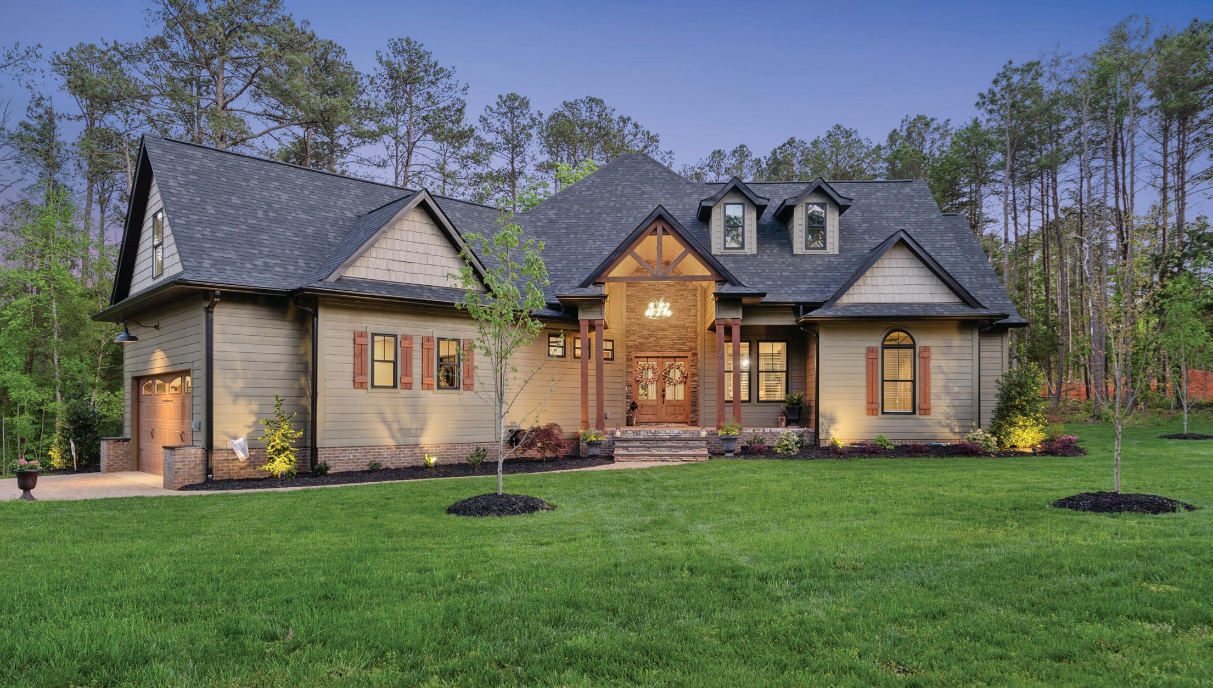
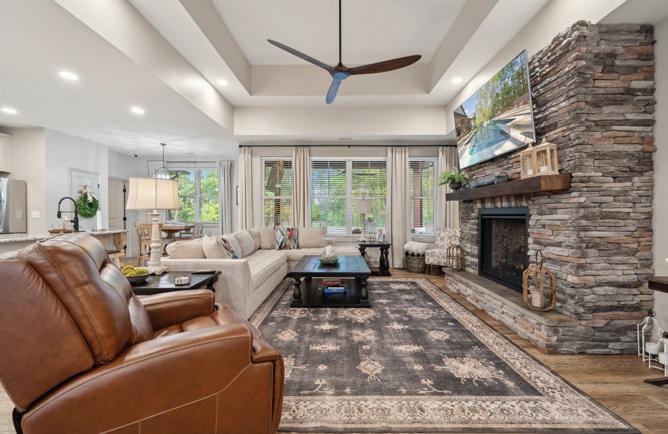

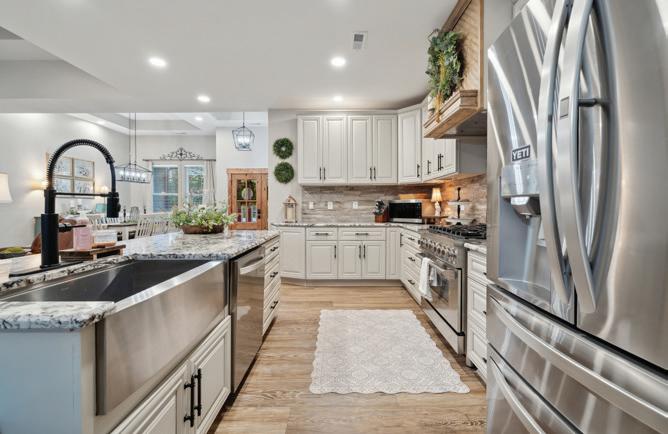
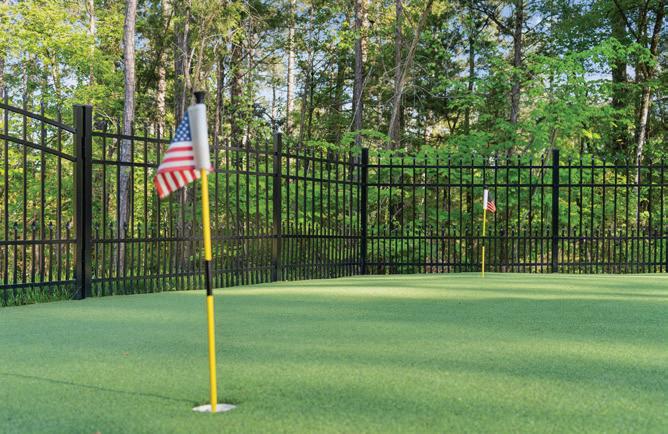
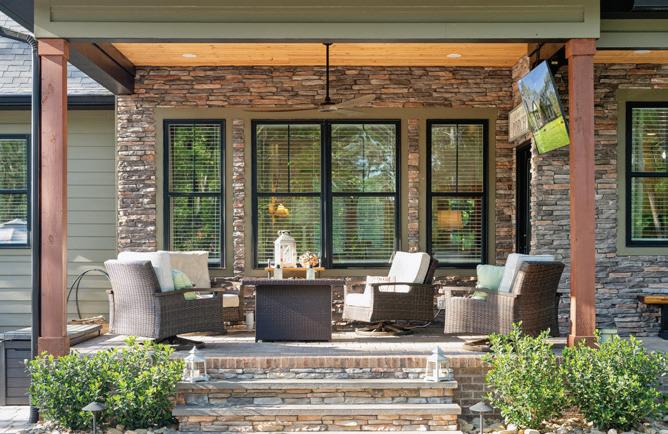
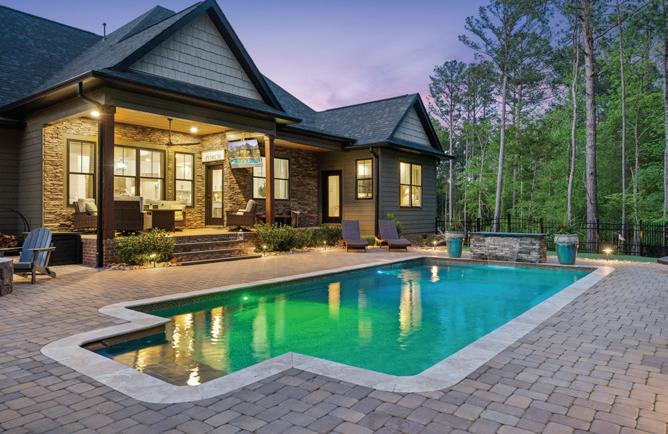
The front yard has been purposefully landscaped. This can be low maintenance or a gardener’s delight! As you step inside this custom built home you’ll be greeted by an open floor plan that seamlessly connects the dining area, living room, and kitchen. The living room features large windows that flood the area with natural light and a gas fireplace. The kitchen is a home chef’s dream, boasting a large island, granite countertops, and a gas stove. The owner’s suite is a true sanctuary, featuring a vaulted tongue and groove ceiling that adds both character and charm. It includes a spacious en-suite bathroom with a walk-in closet, walk in tile shower, and plenty of character on its own. The two additional bedrooms are perfect for family or guests, with a shared adjoining bathroom. The backyard is where you will discover your personal oasis. The covered back porch is ideal for outdoor dining and relaxation. Enjoy watching the game, or golf while grilling in the outdoor kitchen space overlooking the in-ground pool and exquisite landscaping. You can practice your putting skills on your very own putting green or chill by the outdoor fire pit on those chilly fall evenings. This home offers a unique combination of space, privacy, and modern luxury. Whether you’re looking to entertain guests or simply enjoy the beauty of your surroundings, this property has it all. You may find that when your outside you want to stay outside. The party is in the back!

Cookie:
BLACKWOOD
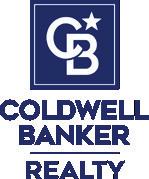
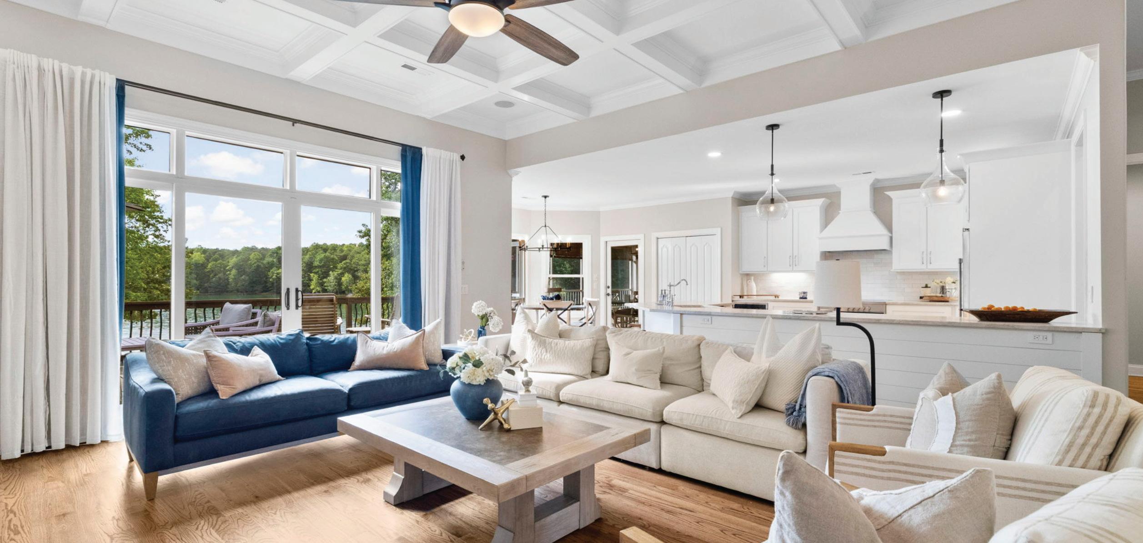
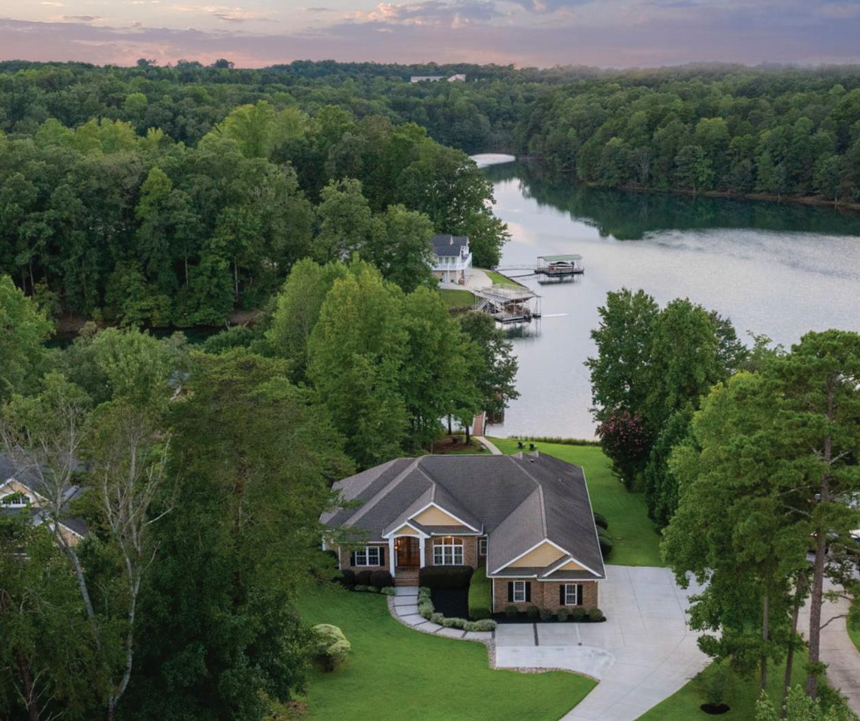
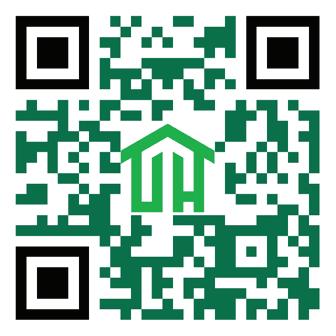
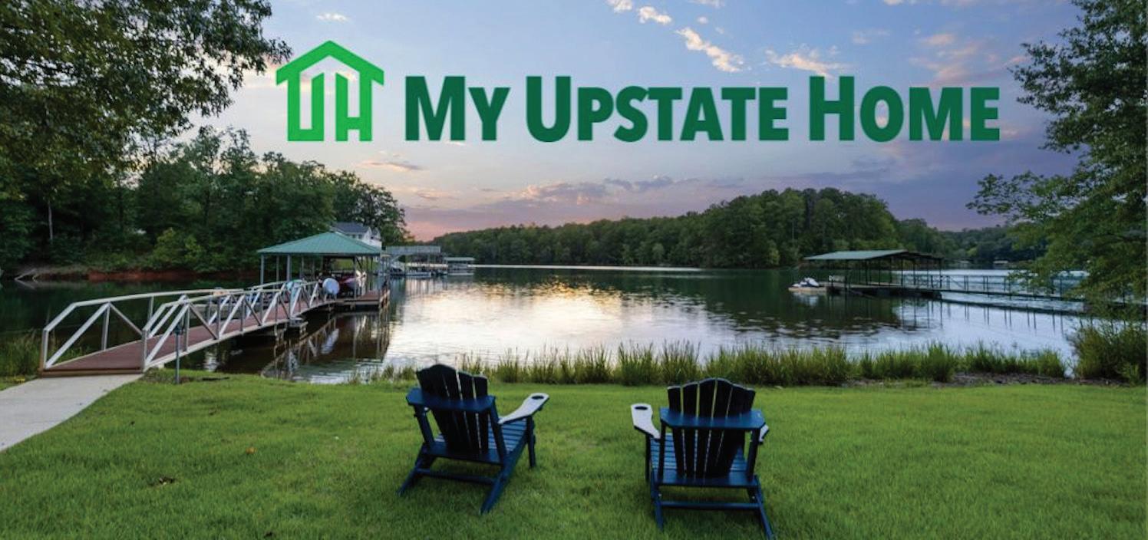
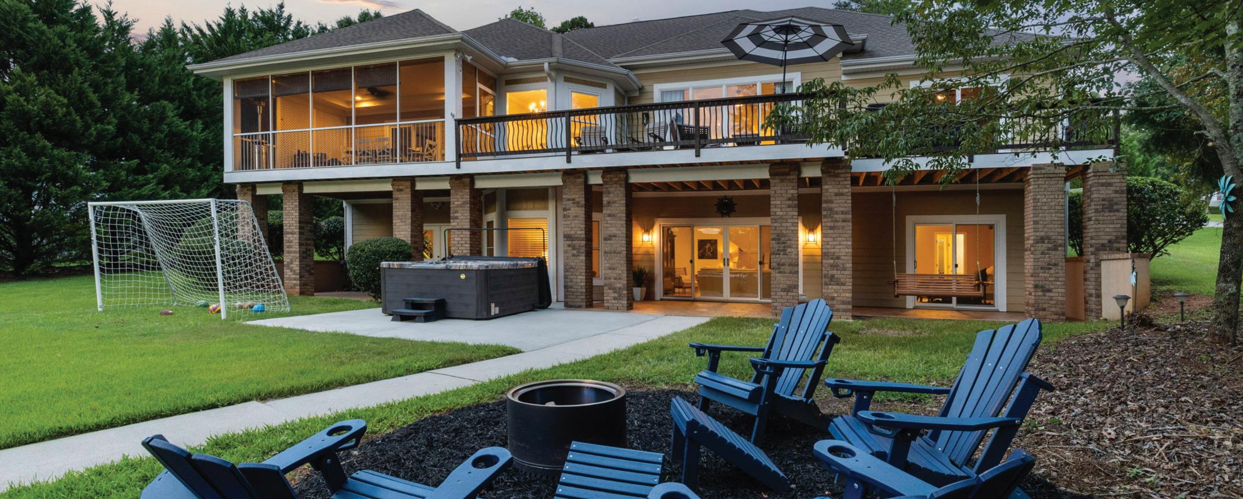
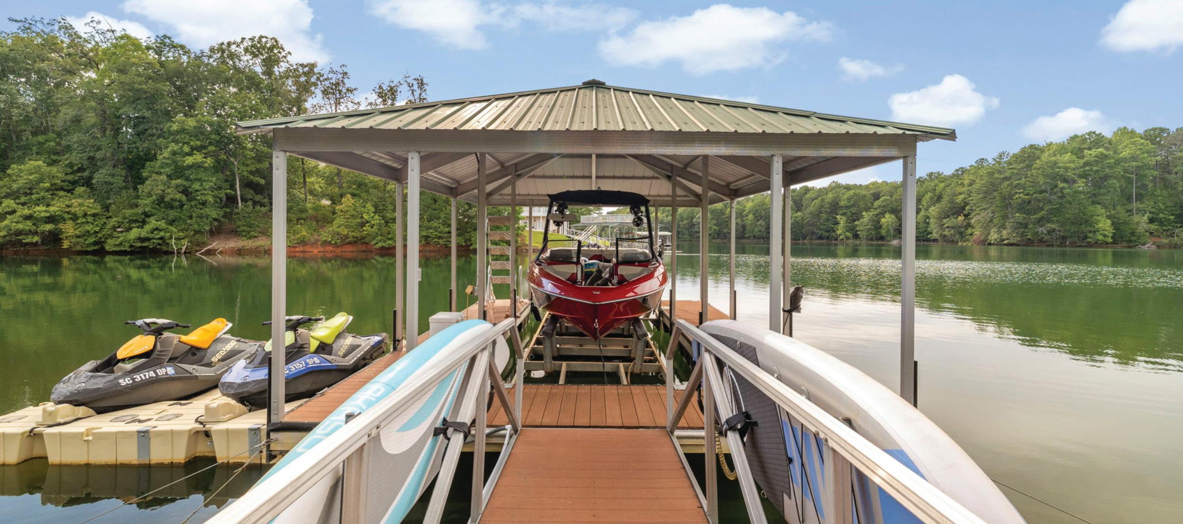
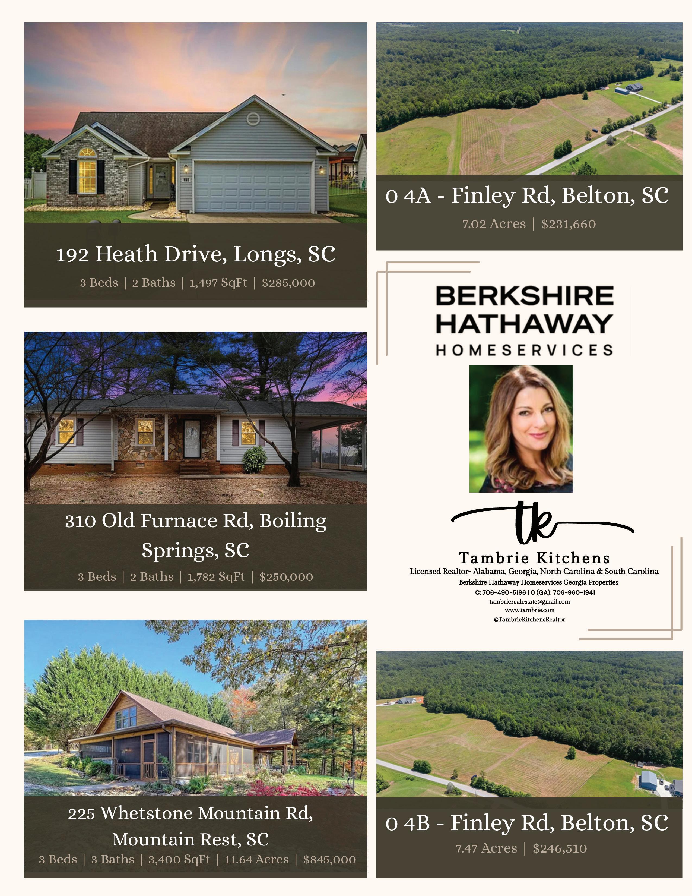

FALL’S PERFECT SHOWCASE: Indoor-Outdoor Living in South Carolina
South Carolina’s temperate climate creates an exceptional opportunity for homeowners to embrace outdoor living well beyond the traditional summer months. While other regions retreat indoors as temperatures drop, the Palmetto State’s mild fall weather extends the outdoor season, making it an ideal time to showcase the seamless blend of indoor and outdoor entertaining spaces that define luxury living in the region. South Carolina offers nearly year-round outdoor living, with fall providing especially comfortable conditions.
Architectural Elements That Define Outdoor Luxury
The foundation of exceptional indoor-outdoor living lies in thoughtfully designed architectural features that create comfortable, functional spaces regardless of the season. Screened porches serve as the perfect transition between indoor comfort and outdoor ambiance, offering protection from insects while maintaining the fresh air experience that makes outdoor living so appealing. These spaces become particularly valuable during fall months when cooler evenings make enclosed outdoor areas more versatile than fully exposed patios.
Outdoor kitchens have evolved from simple grilling stations to fully equipped culinary centers that rival their indoor counterparts. High-end installations feature weatherresistant cabinetry, professional-grade appliances, and sophisticated ventilation systems that allow for yearround cooking and entertaining. The integration of these spaces with adjacent indoor kitchens creates a natural flow that enhances both daily living and special occasion entertaining.
Outdoor fireplaces and fire features serve as natural gathering points that extend the usability of outdoor spaces well into the cooler months. These installations range from traditional stone fireplaces that anchor seating areas to contemporary fire tables that provide both warmth and visual interest. The addition of these warming elements transforms outdoor spaces from seasonal amenities to year-round lifestyle enhancements, particularly valuable during South Carolina’s mild winter months when temperatures rarely drop below freezing in most regions.
The Growing Demand for Indoor-Outdoor Integration
Today’s luxury homebuyers increasingly prioritize properties that offer seamless indoor-outdoor living experiences. This trend reflects a broader shift in lifestyle preferences, where the boundaries between interior and exterior spaces become deliberately blurred. The appeal extends beyond mere aesthetics to encompass practical considerations such as expanded entertaining capacity,
enhanced natural light, and improved connection to outdoor environments.
The concept of indoor-outdoor luxury resonates particularly strongly in South Carolina, where the humid subtropical climate supports outdoor activities for a significant portion of the year. Homeowners recognize that well-designed outdoor spaces effectively increase their usable living area, providing additional venues for both intimate family gatherings and larger social events. This expansion of functional space represents a tangible value proposition that appeals to discerning buyers seeking maximum utility from their investment.
Modern indoor-outdoor designs incorporate sophisticated elements such as retractable glass walls, consistent flooring materials that flow from interior to exterior spaces, and integrated lighting systems that create cohesive environments. These features ensure that outdoor areas feel like natural extensions of interior rooms rather than separate, disconnected spaces.
Seasonal Entertaining as a Luxury Differentiator
Fall entertaining in South Carolina takes advantage of the season’s unique atmospheric qualities, from comfortable temperatures to the natural beauty of changing foliage. Outdoor spaces designed for seasonal use become showcases for sophisticated entertaining, offering hosts the opportunity to create memorable experiences that capitalize on the region’s natural advantages.
The luxury market particularly values spaces that can accommodate different types of gatherings throughout the year. Fall entertaining often centers around harvest themes, football gatherings, and holiday celebrations that benefit from the expanded capacity and unique ambiance that outdoor spaces provide. Well-designed outdoor areas can seamlessly transition from casual family barbecues to elegant dinner parties, demonstrating the versatility that luxury buyers seek.
Seasonal entertaining capabilities also extend the practical lifespan of outdoor investments. Rather than viewing outdoor spaces as summer-only amenities, homeowners with properly designed and equipped areas can utilize these spaces for nine or ten months of the year in South Carolina’s climate. This extended usability significantly enhances the return on investment for outdoor living improvements, with luxury properties featuring exceptional indoor-outdoor integration commanding premium prices in the market.
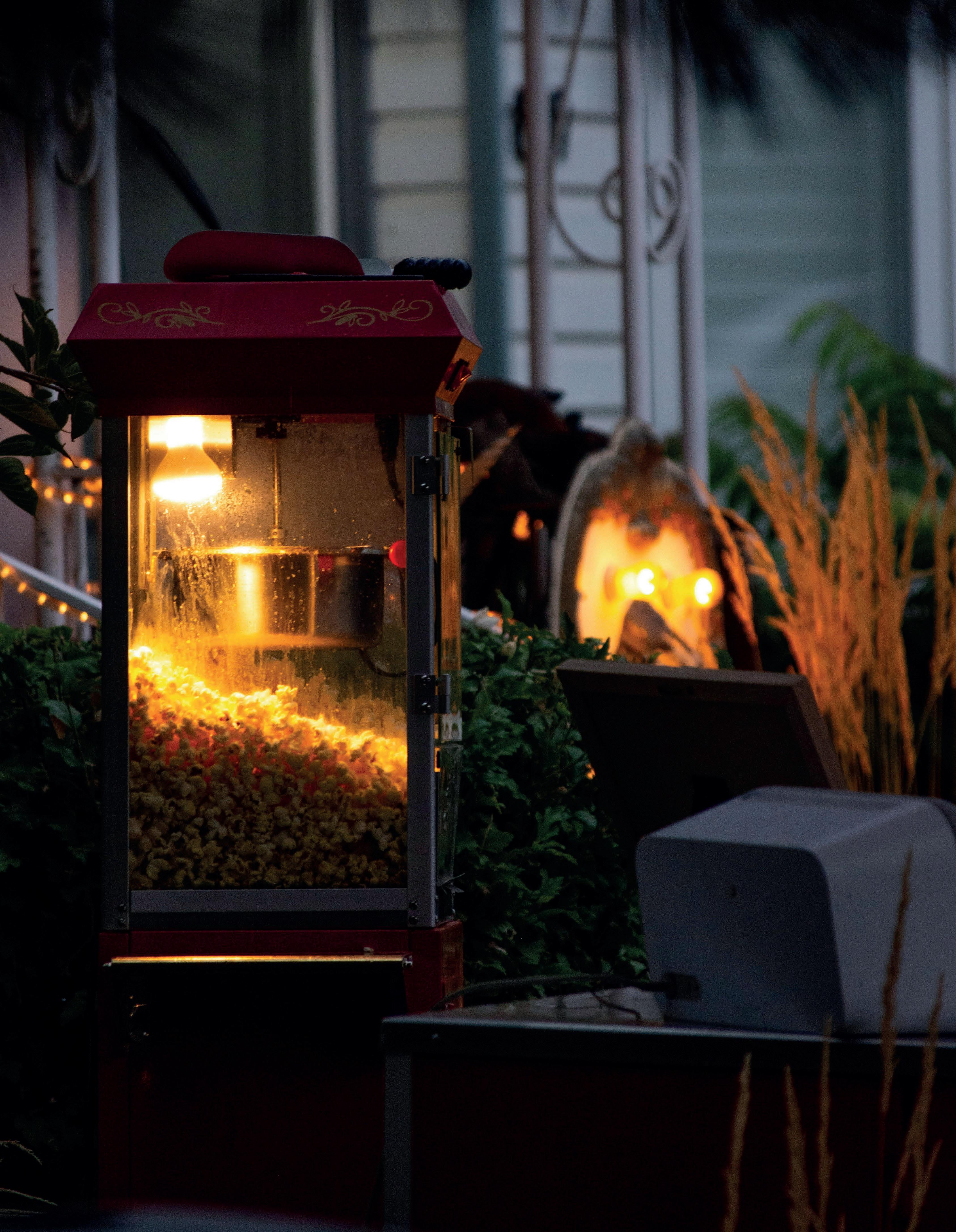
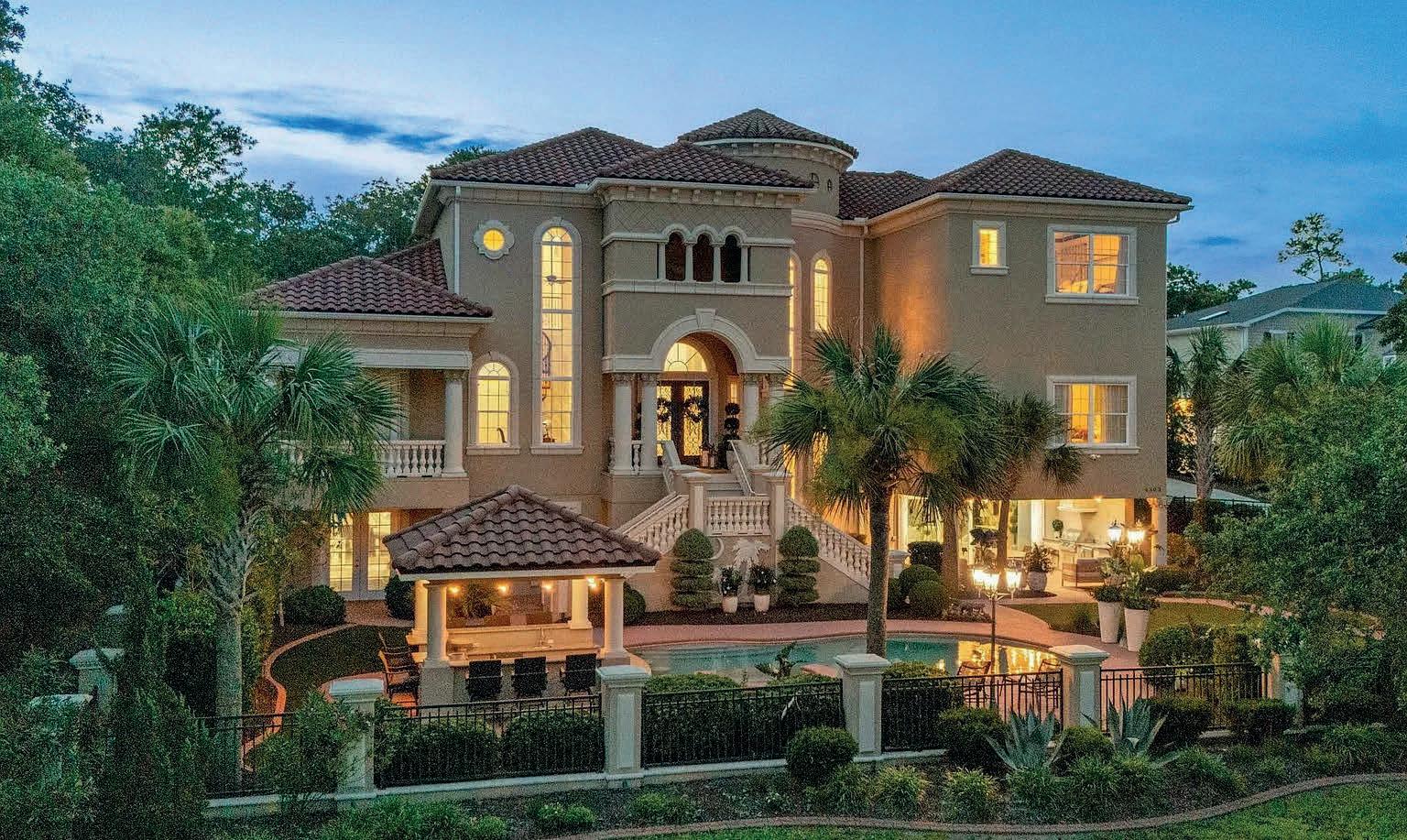
4803 Burchap Drive, Myrtle Beach, SC 29577
5 Beds | 6 Baths | 9,975 Sq Ft | $4,800,000
4803 Burchap Drive, a one-of-a-kind luxury estate located in the prestigious Golden Mile section of Myrtle Beach—just steps from the ocean! This stunning coastal retreat offers over 9,000 heated sq ft of meticulously designed living space, featuring 5 spacious bedrooms and 5.5 bathrooms, all situated on a beautifully landscaped half-acre+ lot. From the moment you enter, you’re greeted by soaring ceilings, elegant finishes, and an open floor plan perfect for both everyday living and upscale entertaining. The gourmet kitchen offers high-end appliances, double ovens, custom cabinetry, and a large island. Multiple living areas, including a formal living room, family room, and a custom-built home theater, offer plenty of space to relax or host guests. The expansive primary suite features a spa-like bathroom with double vanities, a soaking tub, and a massive walkin shower. Each additional bedroom is generously sized with private or semi-private bath access. Step outside to your own resort-style backyard oasis. Enjoy the custom-designed in-ground pool with swim-up bar, a private putting green, spacious patio, and multiple lounging areas—all surrounded by lush landscaping for privacy. Whether you’re relaxing poolside, entertaining guests, or enjoying the beach just a short walk away, this home offers the ultimate coastal lifestyle. Additional features include a large laundry room, multiple flex spaces, abundant storage, and an oversized garage. This home must be seen to be fully appreciated. Don’t miss the rare opportunity to own a true estate property in one of Myrtle Beach’s most iconic neighborhoods. Schedule your private tour today!
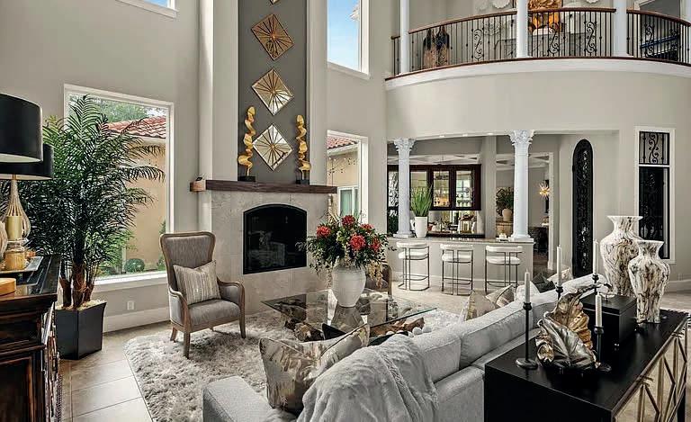
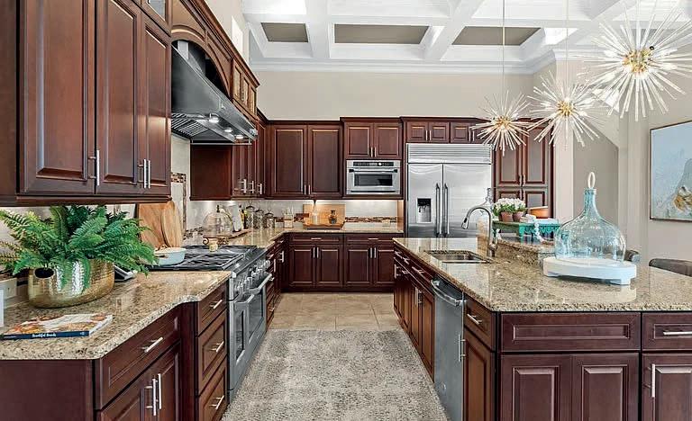
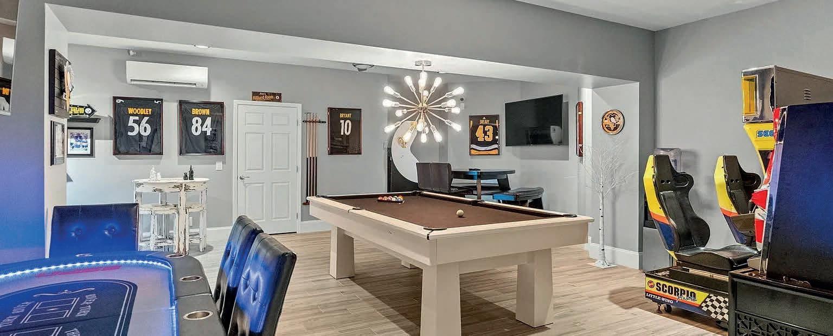
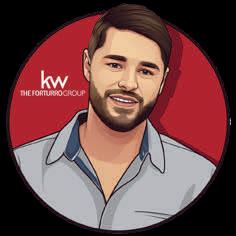
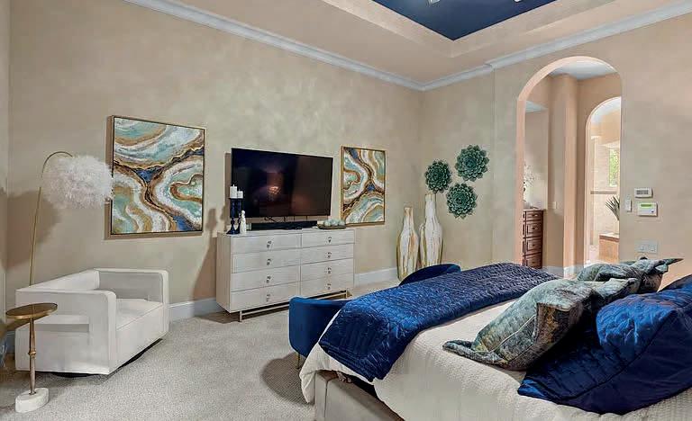
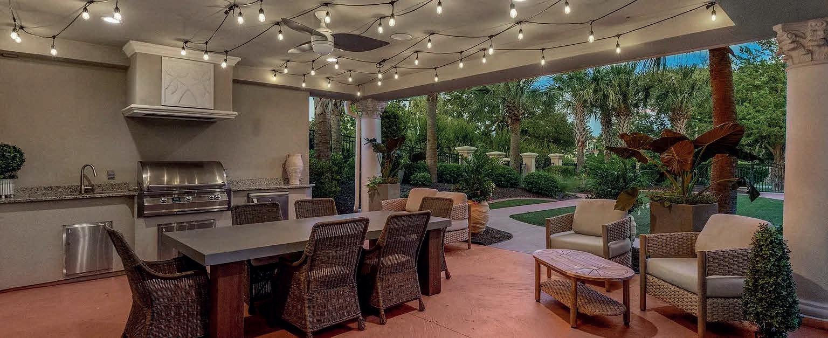
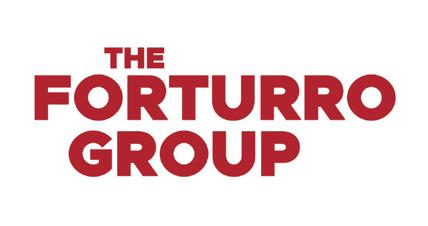
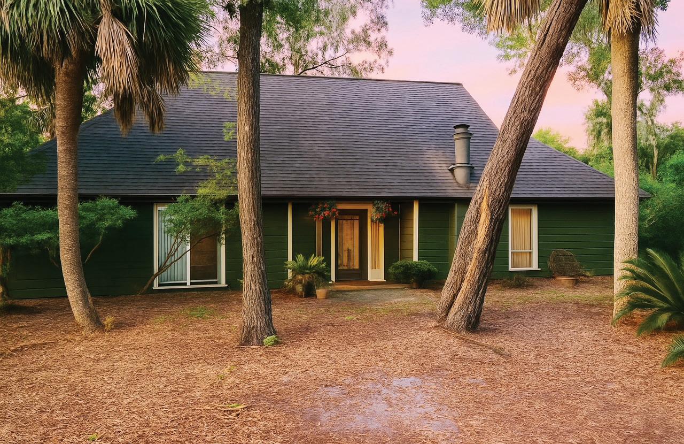
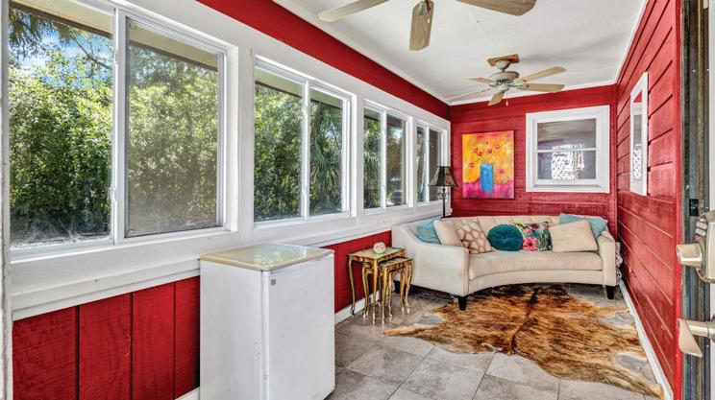
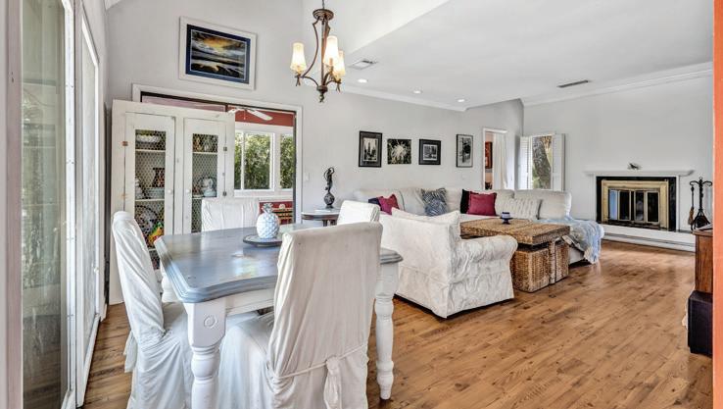
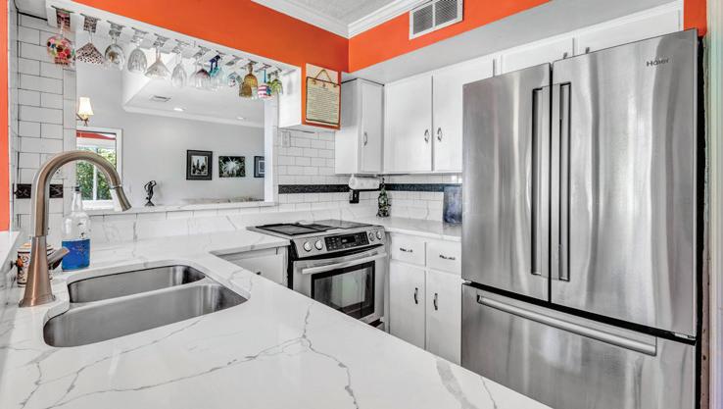
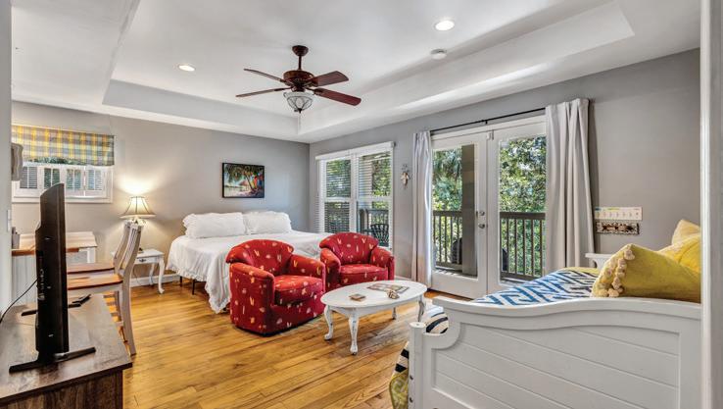
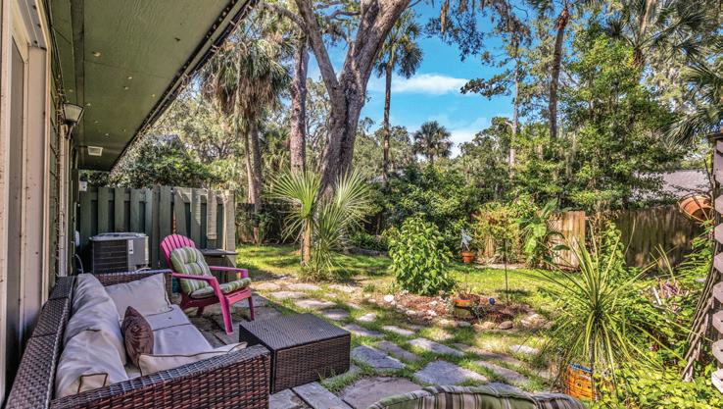
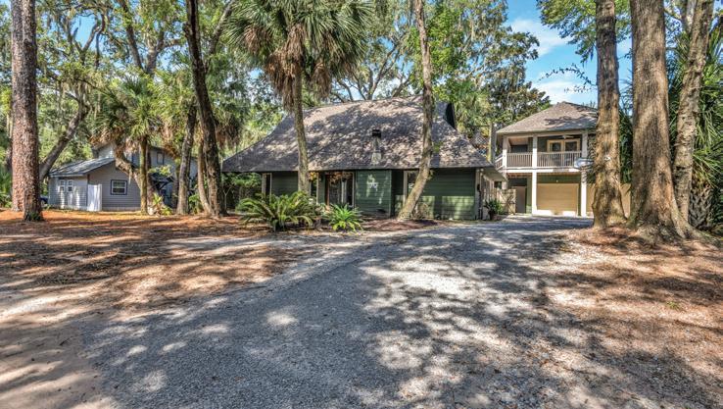
Coastal Charm beach retreat located just 8 rows back from the ocean in sought-after NFB community. This inviting home is only a 5-minute walk to the sandy shores and Coligny Plaza. The main house features an open-concept living area, kitchen with sleek quartz countertops, modern appliances. A standout feature is the separate guest house, complete with its own full kitchen and bath. Perfect for rental potential. The backyard offers space with plenty of room to add a pool and create your own outdoor oasis. Whether you’re looking for a primary residence, second home, or an investment property, this gem checks all the boxes. Owner SC Realtor 4 BEDS | 3 BATHS | 2,026 SQFT. | $1,199,000

LAURA WALSH REALTOR®
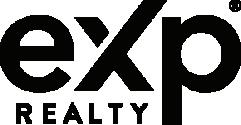

3 FLAMINGO STREET, HILTON HEAD, SC 29928
621
breathtaking LAKE VIEWS
Wake up to breathtaking lake views in this beautifully designed custom 5-bedroom, 4.5-bathroom 3 car garage lakefront retreat. Whether you’re looking for a year-round residence or a luxurious vacation getaway, this home offers the perfect blend of comfort, space, and scenery. With expansive windows and an openconcept layout, natural light floods the living areas, highlighting the stunning waterfront just steps away. The gourmet kitchen has a brand new Thermador gas cook top with 2 ultra low burners, a warming drawer, trash compactor and pantry lights. The spacious living room is highlighted by the wall of windows surrounding the floor to ceiling stone fireplace. Both sides lead to multiple outdoor entertaining Trek decks making it easy to host gatherings or enjoy peaceful family nights by the water. Finishing the first floor are two rooms that can be used as a home office/guest room/playroom/ movie room. Up the elegant and open staircase, you will enter the primary suite which offers serene lake views. Imagine your showers in the spa-like bathroom with dual shower heads. The beautifully designed his and hers closet space has automatic lights and built ins to make every friend envious. The additional 2 bedrooms are generously sized—perfect for family or guests. The finished basement is a dream man (or woman) cave for entertaining! Custom built bar with a built in ice maker, pool table, guest suite, workshop (with a built in workbench), ample storage and an outdoor shower/dog washing station. Three HVAC units, two electrical panels, a large water heater with a booster and a new wired Generac generator provide the necessities for easy daily living. Step outside and enjoy the screened in porch (underdecking from the upper deck prevents any rain from interfering with the comfort), expansive lower deck, fire pit, or hot tub as you make your way to your private dock and boat lift. The oversized detached 3 car garage offers even more storage. The last surprise is the 700 sq ft garage suite, which has a mini-split for year round comfort. The HOA allows short term rentals on your property if you are home and this garage living area is perfect to rent out for Clemson events while you still get to enjoy the lake! Seller is adding new dock steps and riprap along the shoreline (on schedule for mid Nov).

BOURNES2SELL WITH LPT REALTY SC 561.222.8621 | 561.352.0255 bournes2sell@gmail.com

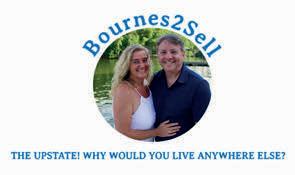
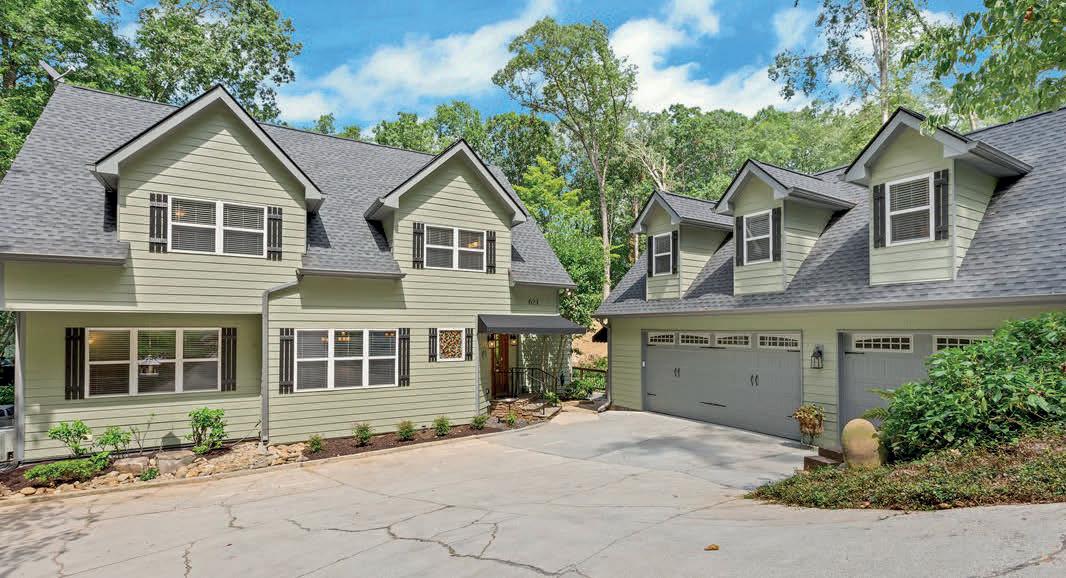
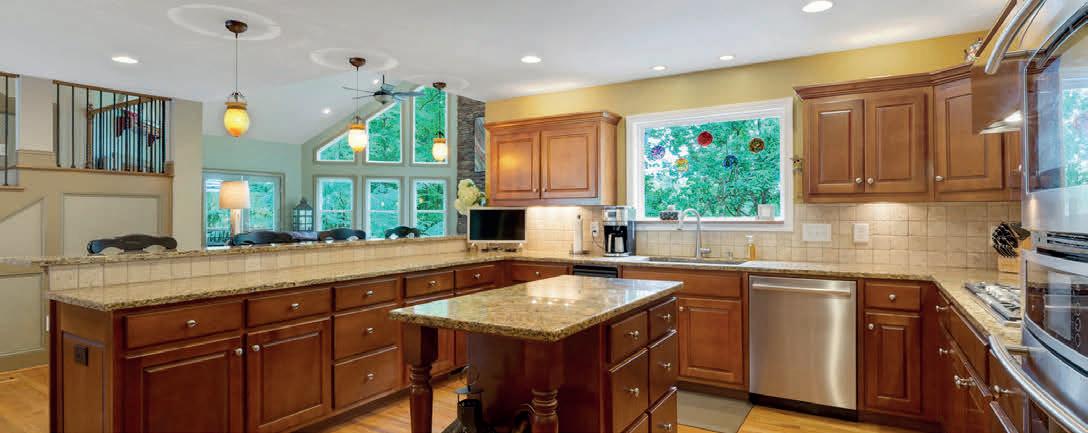
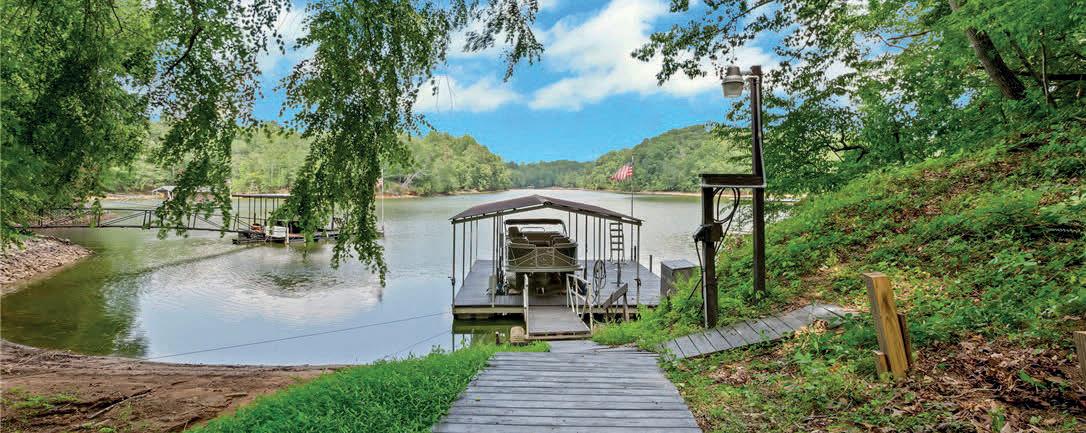
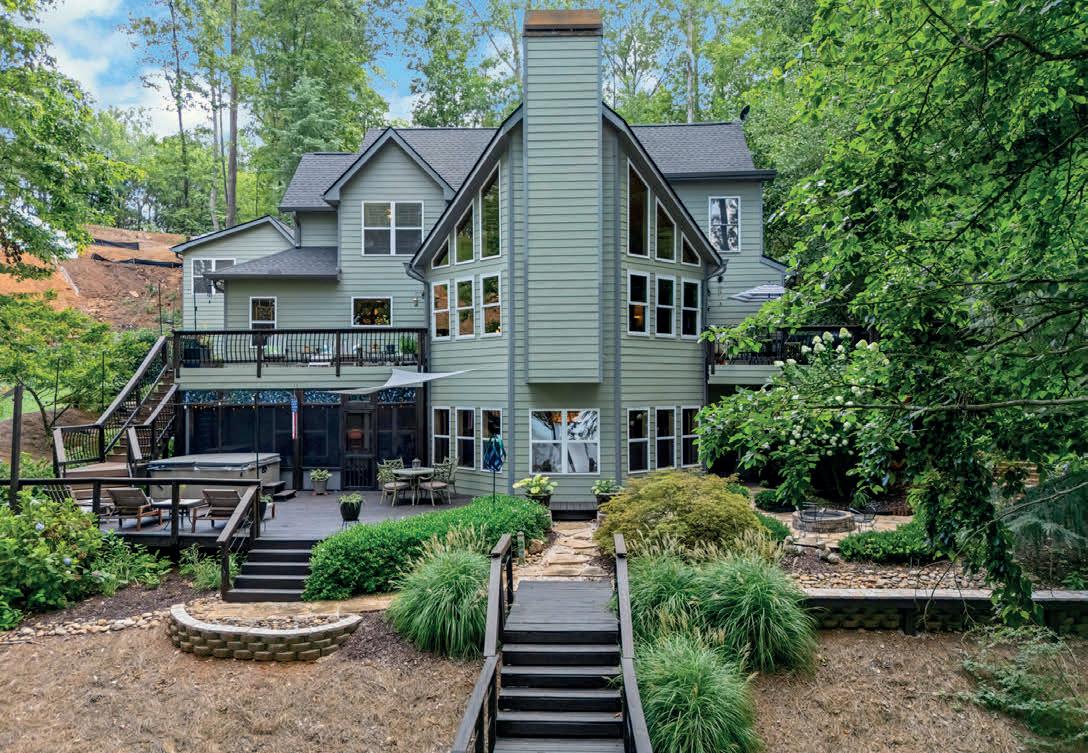
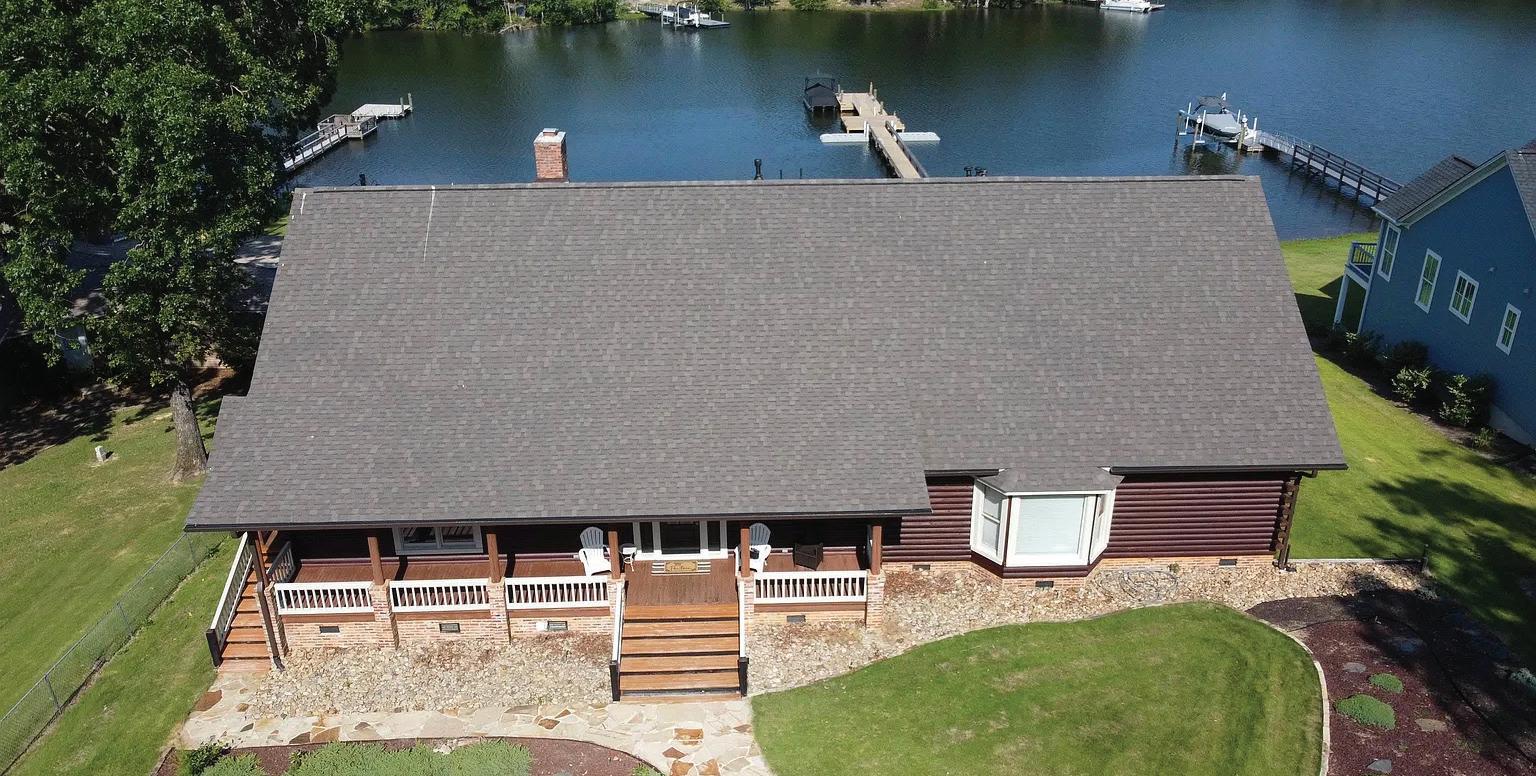
Extraordinary Lake Murray Retreat
5 18 PIONEER SHORES ROAD, PROSPERITY, SC 29127
4 BEDS | 3.5 BATHS | 4,395 SQFT | $1,175,000
The Ultimate Lake Murray escape! This stunning log cabin estate blends rustic charm with luxury amenities on 104 feet of coveted waterfront. Perfect for discerning buyers seeking comfort and investment potential.
WATERFRONT PARADISE: The brand-new 120-foot dock accommodates 4 boats and 2 Waverunners. Extensive water access and toy storage make this ideal for fishing tournaments, family gatherings, or premium shortterm rentals.
LUXURY LIVING: This 5,852 sq ft home features 4 bedrooms, including 2 main-level primary suites - perfect for multi-generational families or rental guests. 3 full baths, 2 powder rooms, and an open floor plan ensure comfortable entertaining.
ENTERTAINER’S DREAM: Renovated gourmet kitchen plus separate kitchenette/mudroom. Five ice makers, a wet bar, a media room, and 2 fireplaces create memorable gatherings. A fenced backyard provides privacy and security.
MODERN UPGRADES: Authentic log cabin character preserved with today’s conveniences. The workshop and ample storage space accommodate water toys and fishing gear. Lake-fed irrigation maintains pristine landscaping.
INVESTMENT OPPORTUNITY: This turnkey property offers exceptional STR or corporate vacation rental potential with a premium location, extensive amenities, and a large group capacity. Luxury accommodations and unmatched water access command top rental rates.
FISHING HAVEN: Lake Murray’s renowned fishing plus boat accommodations creates the perfect base for serious anglers and group retreats. More than a home - it’s a lifestyle investment where memories and returns are made.
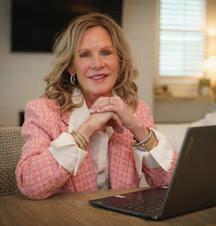
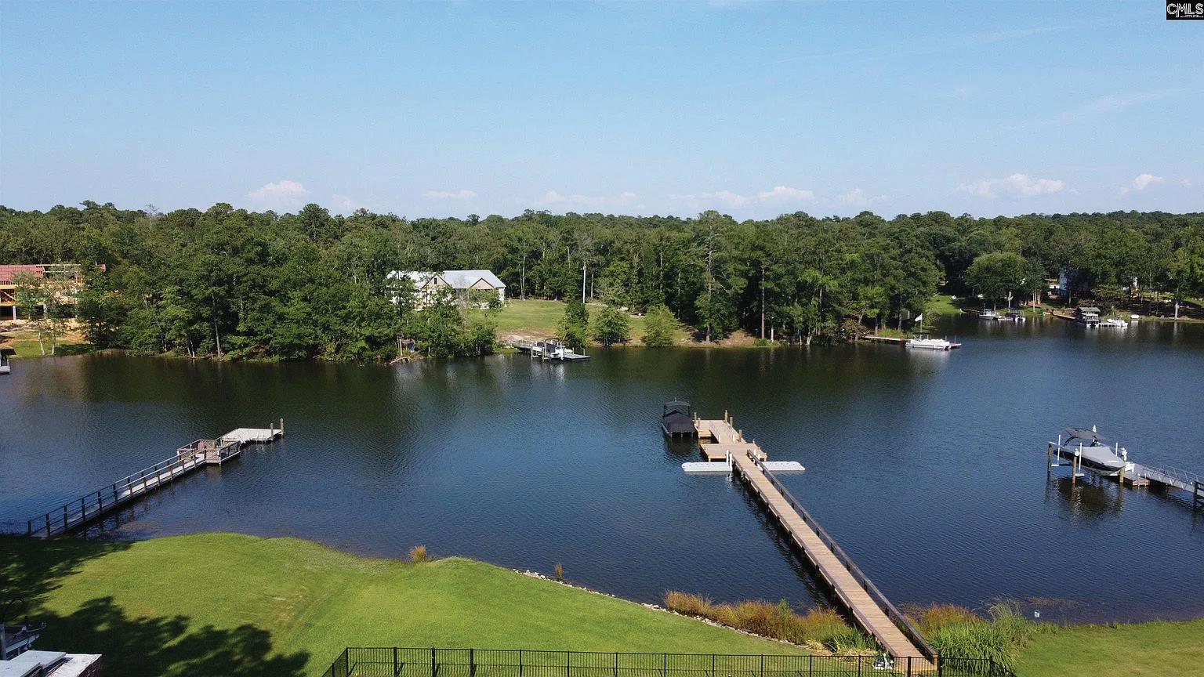
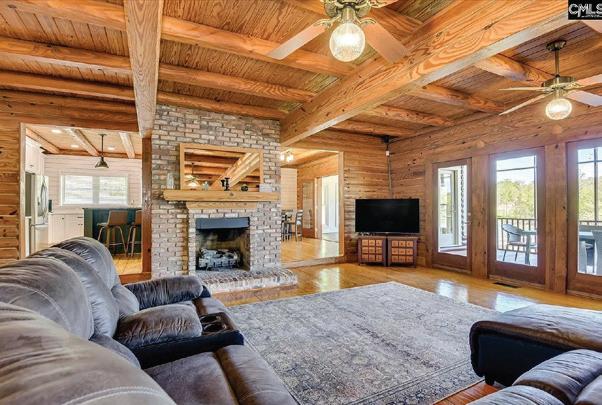
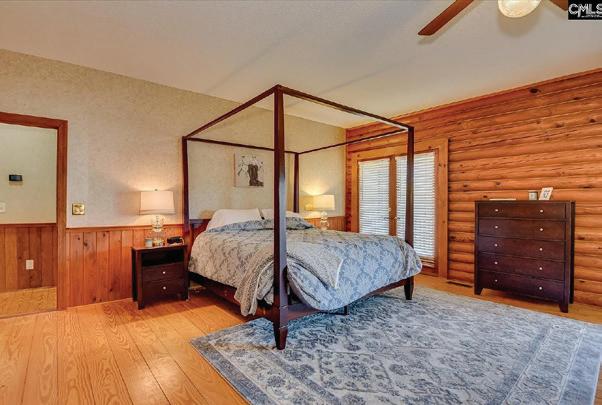
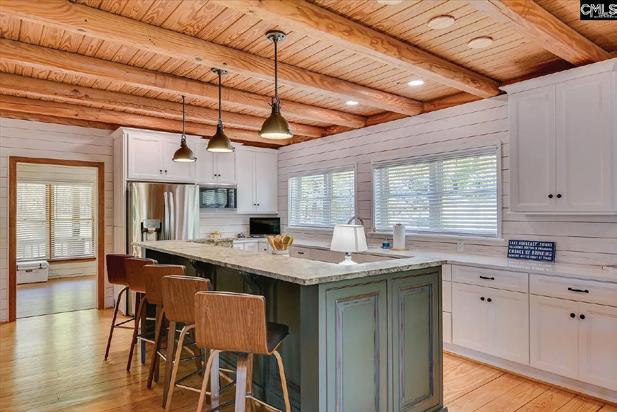

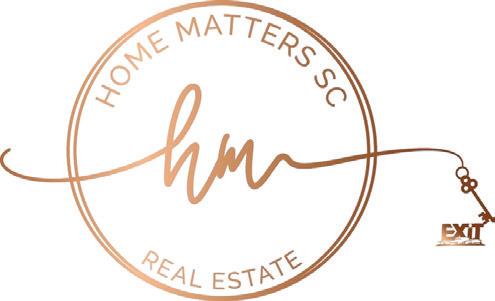

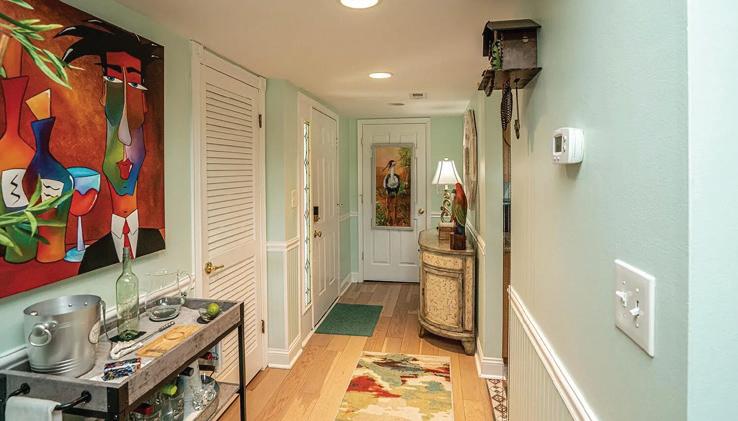
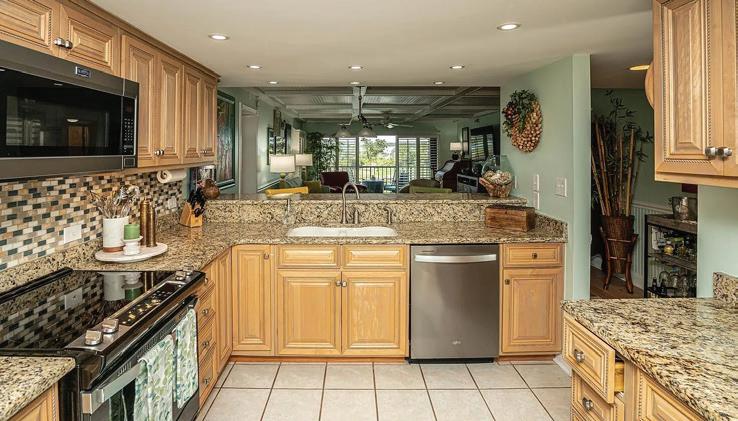
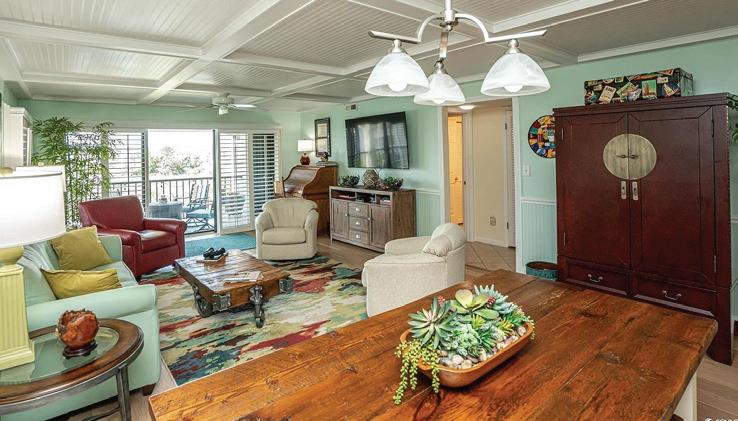
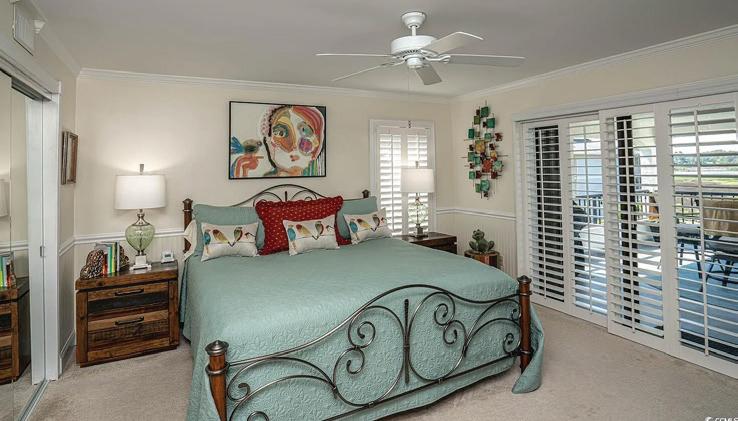
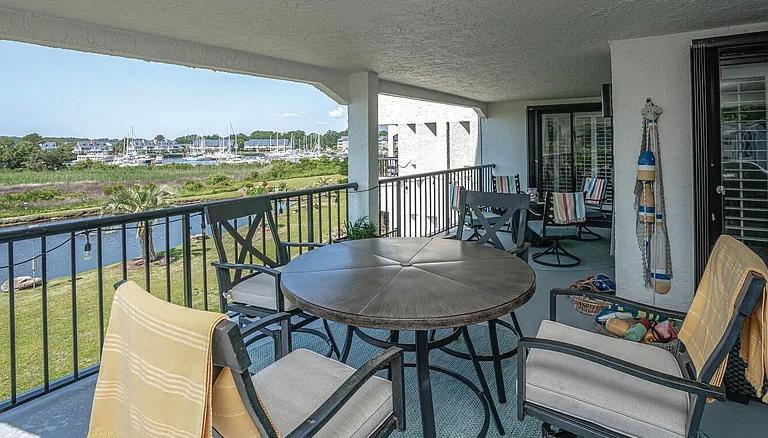
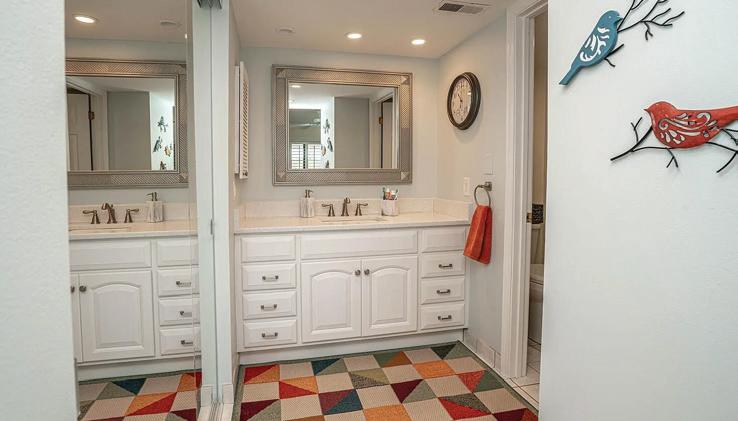
Stunning 3 Bedroom, 3 Bath Condo with Exceptional Features** Welcome to this beautifully maintained 3-bedroom, 3-full-bath condo that is truly a gem! Offering a perfect blend of comfort and elegant living, this residence is ideal for both mariners and non-mariners alike. ### Property Highlights:**Spacious Living**: With over 2,100 square feet of living space, this condo provides ample room for relaxation and entertaining. - **Luxurious Interior**: - Enjoy**Plantations shutters on every window and sliding doors**gorgeous coffered ceilings** in the main dining and living areas, creating an inviting and sophisticated atmosphere. - The well-appointed kitchen features **granite countertops** and **stainless steel appliances**, perfect for culinary enthusiasts. - **Bedroom Suites**: - Two roomy bedroom suites, each offering privacy and comfort, along with a welcoming guest bedroom. - **Laundry Convenience**: - A dedicated laundry area off the kitchen is equipped with space for a full-sized washer and dryer, adding convenience to your daily routine. - **Outdoor Living**: - Enjoy over **400 square feet of balcony space**, ideal for grilling and outdoor gatherings. The concrete and steel construction allows for this unique entertainment space which is open air and covered on rainy days. - Easy-close storm shutters on all sliders provide ease of use and protection during coastal storms. - **Breathtaking Views**: - Revel in stunning views of the marsh, intracoastal waterway, and harbor from your expansive balcony. - Gaze at the iconic Little River Lighthouse as you enter, adding to the charm of this coastal residence. ### Membership included: - The condo includes a **42-foot slip membership** for slip L-30, making it a perfect choice for boating enthusiasts. This condo is impeccably maintained and features gorgeous flooring throughout, including new carpets, making it a desirable option for discerning buyers looking for a high-quality living space. **Don’t miss this opportunity** to experience the luxury and tranquility this property offers! Schedule your viewing today!



luxurious SANCTUARY
Nestled in the prestigious Prince George community, this lakeside haven epitomizes luxury and meticulous craftsmanship, offering a seamless blend of comfort, convenience, and natural beauty. Set on a sprawling estate lot with mature trees, the main level boasts an open-concept layout adorned with rich hardwood floors and custom finishes. The gourmet kitchen features ample bar and counter seating, dedicated wine storage, a butler’s pantry, and opens into a cozy den with a woodburning fireplace. A separate dining area further enhances the space. The primary suite, located on the main level, is highlighted by a cathedral ceiling and a luxurious travertine ensuite bathroom. Complementing the main level are a second den with a gas fireplace, a library or office space, and a unique dining room adorned with antique mirrors by a local artist. Upstairs, you’ll find three additional bedrooms, two bathrooms, and a versatile recreation room that can be transformed into a guest room, workout space, or playroom. Additional features include a walk-in attic and bonus storage or office space adjacent to one of the bedrooms. Outdoors, the rear covered porch offers breathtaking lake views, a spacious seating area in front of a masonry fireplace, and a vaulted ceiling accentuating the property’s mature oaks. An adjacent dining area and brick tabby patio, complete with a fire pit, create the perfect atmosphere for gatherings under the oaks. This custom masterpiece presents a rare opportunity to enjoy lakeside living in Prince George at its finest. A one-of-akind offering that combines elegance, functionality, and the serenity of nature.
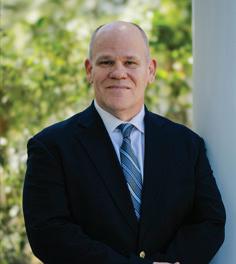

4218 VANDERBILT BLVD., PAWLEYS ISLAND, SC 4
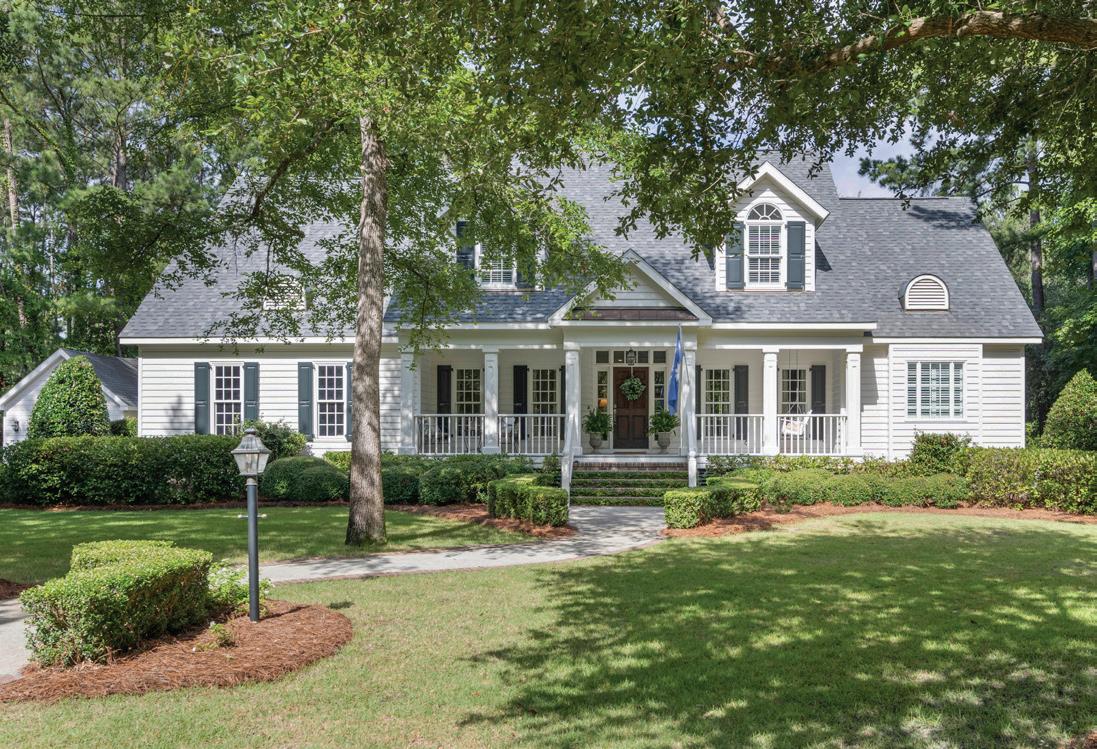
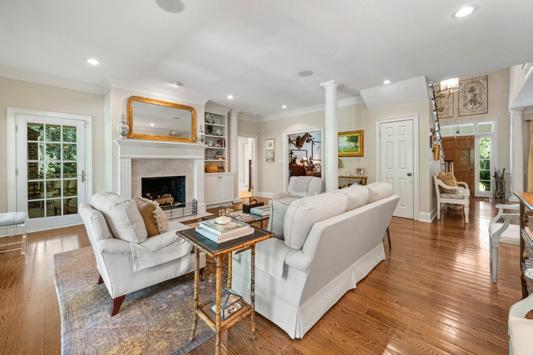

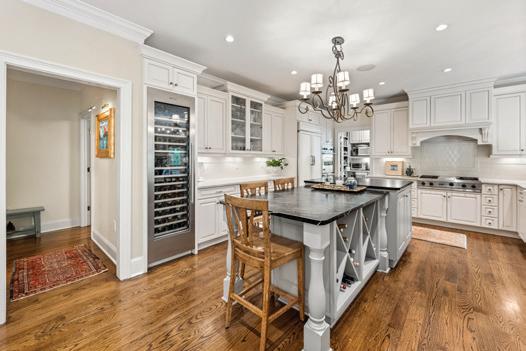
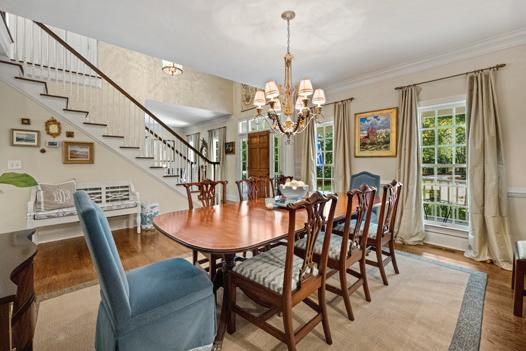
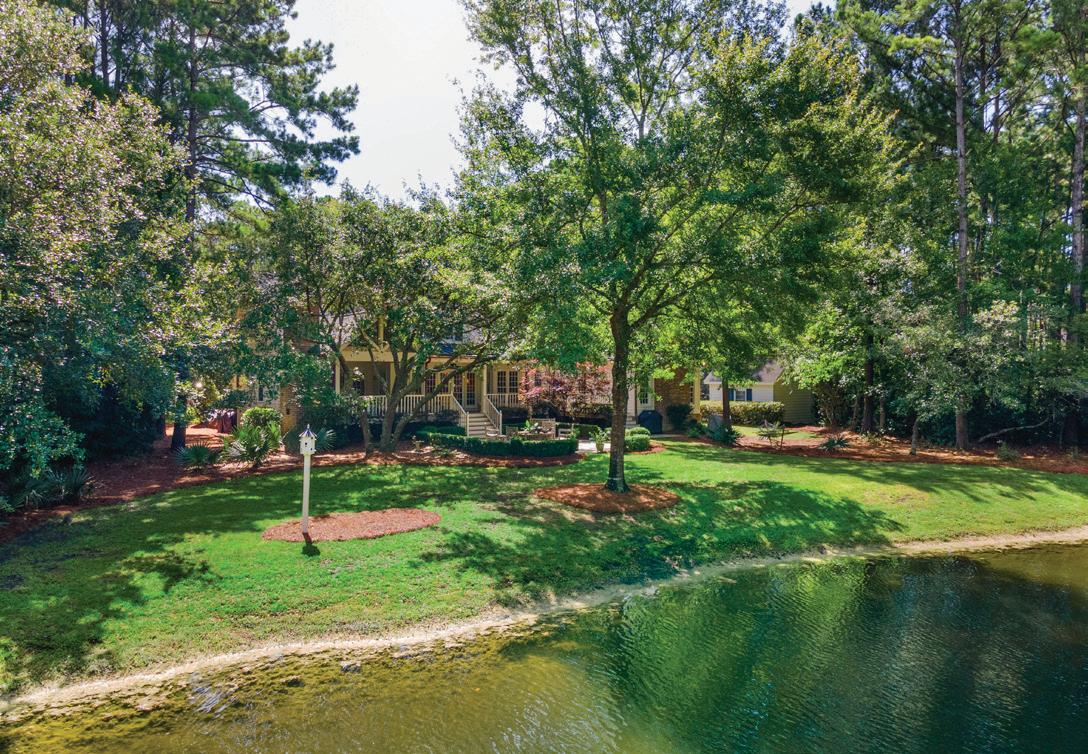

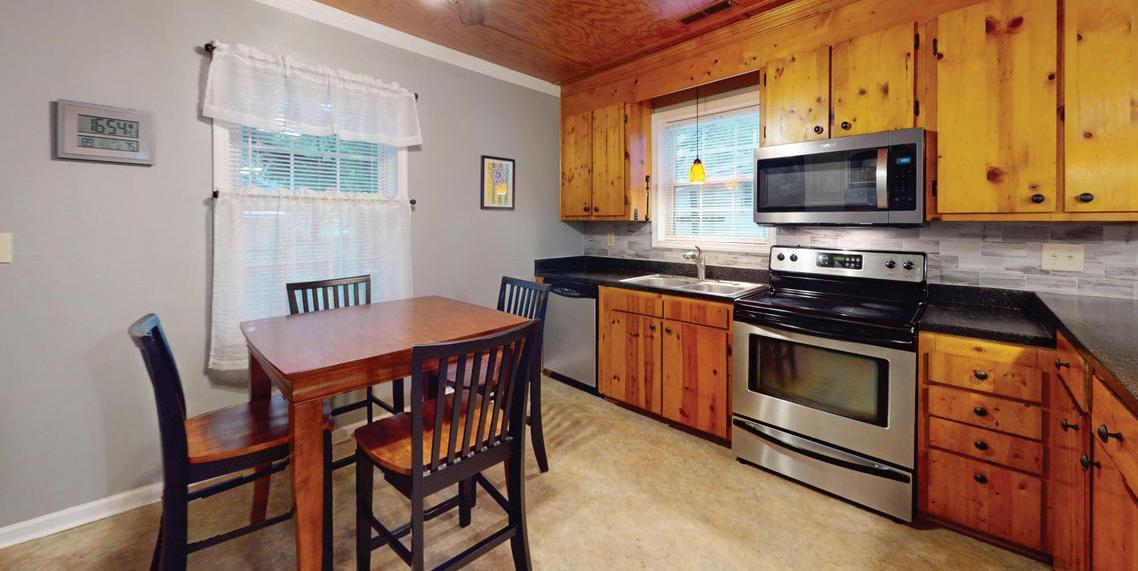
ADORABLE UPDATED 2 BEDROOM COTTAGE IS JUST WAITING FOR YOU
Add your personal touches to make it your own & move right in. This 2003 home has a 2023 HVAC system & a new architectural shingle Roof in 2022. Appliances including fridge & stacked washer/dryer unit. Durable wood-look hard surface flooring in the family room, hall & bedrooms. No popcorn ceilings! Double insulated walls are constructed with 2 x 6’s. No HOA. This home is a perfect starter or downsizer for anyone. North Charleston, convenient to I-26, Dorchester Rd, I-526 or Leeds Ave
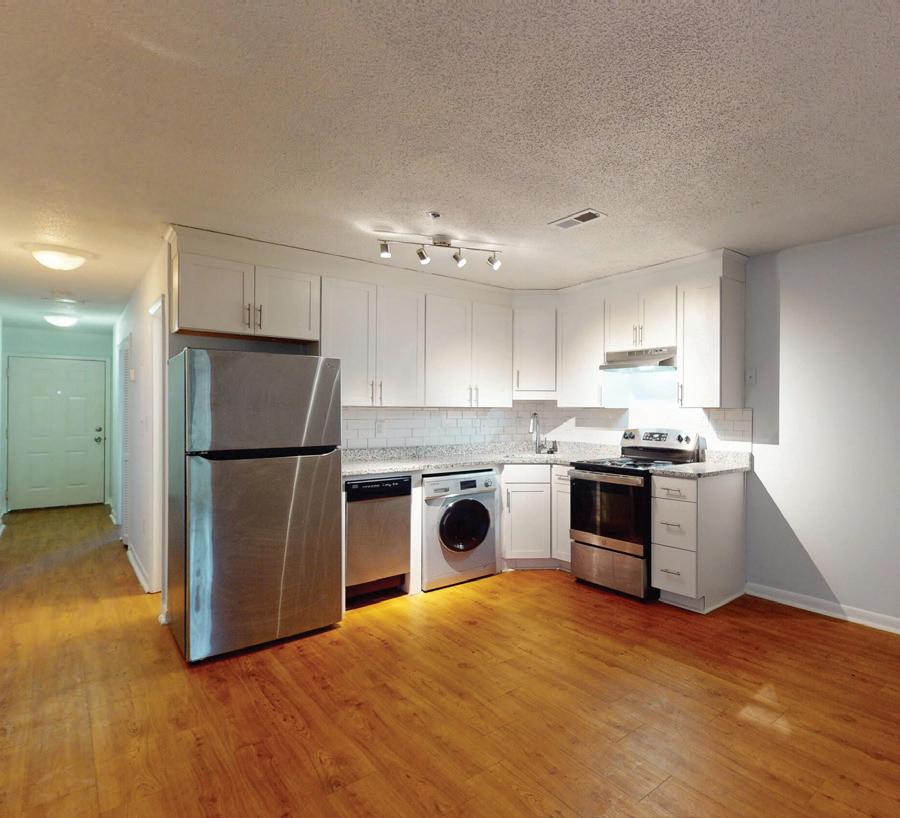

DOWNTOWN CONDOS CLOSE TO MUSC- 2 AVAILABLE!
Downtown condos near MUSC; a short walk/ride to many restaurants, shopping & entertainment. Great for students, medical, dental & other professionals, or investors. Choose your floor-1st or 3rd level of dwellings (above covered parking area), these 2 cozy condos feature 2BR, 2FB and an open living/kitchen space. Like-new stainless appliances including a fridge & all-in-one under counter Washer/Dryer unit. Elevators, Fitness center and Meeting/Study Lounge, Laundry Center on site.
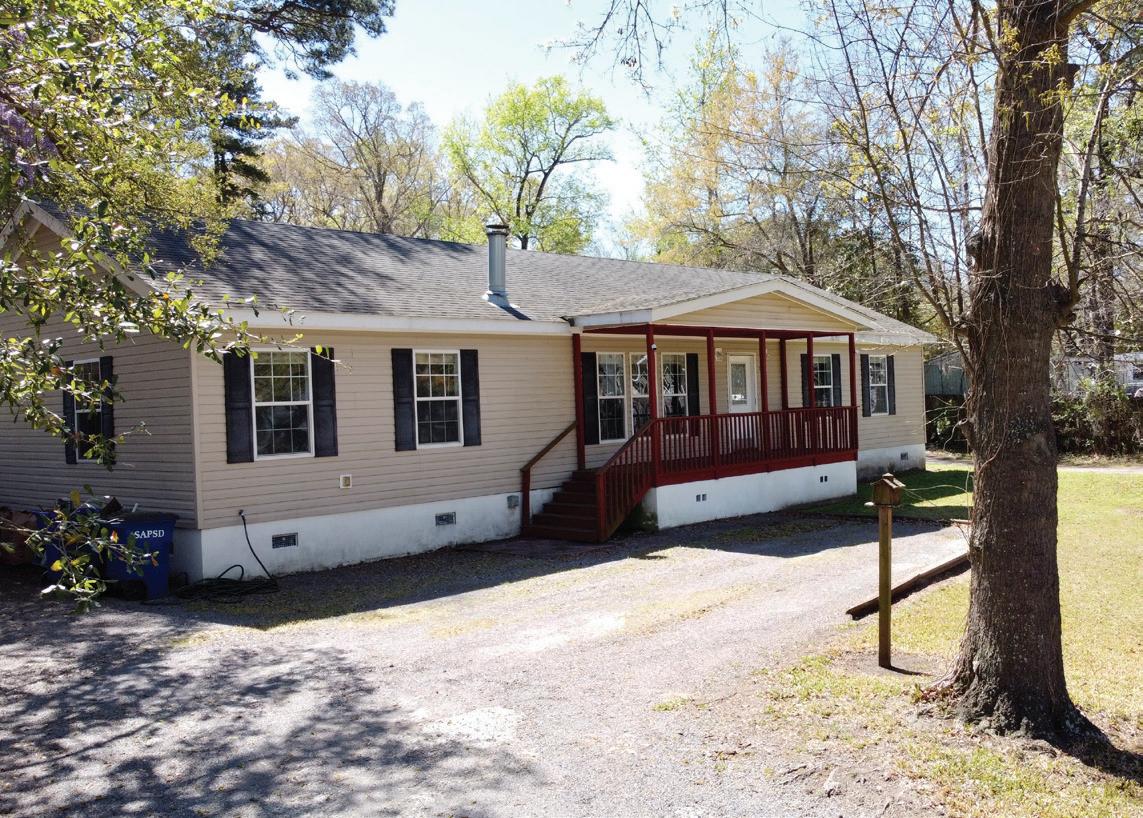
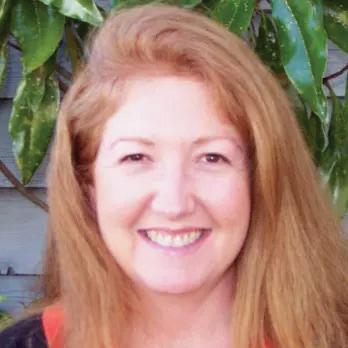
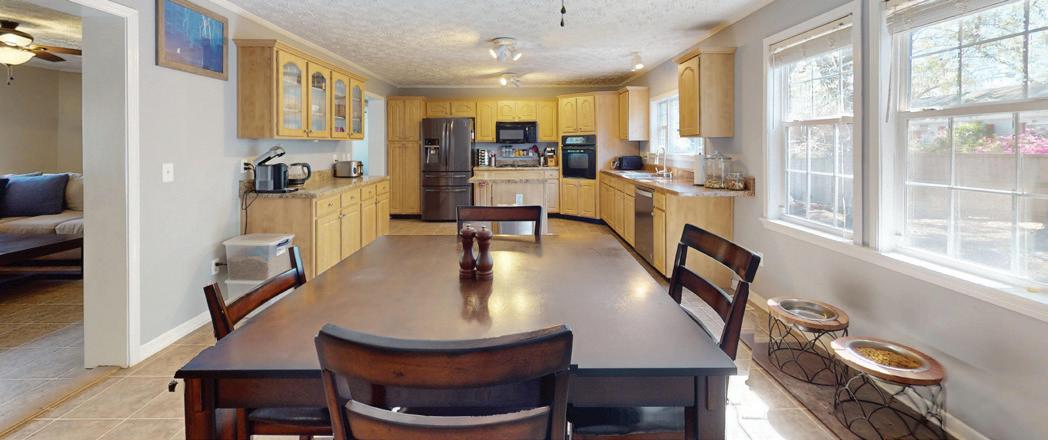
WEST
ASHLEY RANCH
“NO RULES (AS IN NO HOA), JUST RIGHT!!”
May 12th NEW HVAC, 3 BR/2FB >2,000 sq ft home w/huge kitchen & great rm w/Fireplace. Fenced yard, covered patio/porch in rear, outdoor fire pit, raised bed for garden, storage shed & no HOA. Large driveway for your boat/RV/camper or parking for up to 8 cars, close to dining, shopping, schools, parks and 1/2 mile from public boat landing.

WELCOME TO YOUR JAMES ISLAND RETREAT!
340 STEFAN DRIVE, CHARLESTON, SC 29412
3 BD | 2.5 BA | 1,572 SQFT. | $597,000
Look no further—this is the one you’ve been waiting for. Tucked inside the welcoming community of Stefan Acres, this home blends Southern charm, comfort, and convenience. Located on a quiet, single-street neighborhood, it offers the peace you want while keeping you just minutes from downtown Charleston. The inviting front porch leads into a light-filled interior with a timeless, functional layout. Downstairs features elegant engineered hardwood floors, a spacious living room with a cozy gas fireplace for those crisp Charleston evenings, and a separate 13 ft x 7 ft dining room—easily accommodating a table for eight plus of your closest friends and family. The kitchen connects seamlessly to a mudroom/laundry area with direct access to the garage.
Upstairs, you’ll find two generous bedrooms along with a truly expansive primary suite featuring two closets and a large ensuite bathroom. Whether you need extra space for guests or a home office, this layout offers flexibility and comfort.
Step outside to your private retreat: a screened-in deck overlooking a fenced backyard that backs up to serene woodlands. It’s the perfect spot to relax, entertain, and enjoy the natural beauty and wildlife around the neighborhood pond.
Located in the heart of James Island, you’re just 10 minutes to downtown Charleston and close to favorites like the Terrace Theater, the Municipal Golf Course, local restaurants, and vibrant music venues. Come discover why Stefan Acres is one of James Island’s hidden gems.
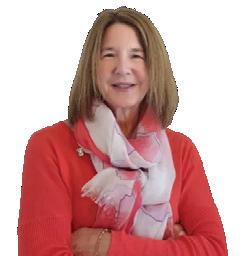
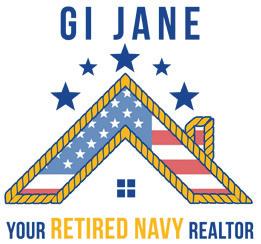
JANE FRENCH REALTOR®
843.813.3390
yourcharlestonhomesold@gmail.com yourcharlestonhomesold.com
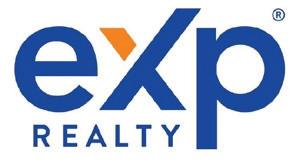
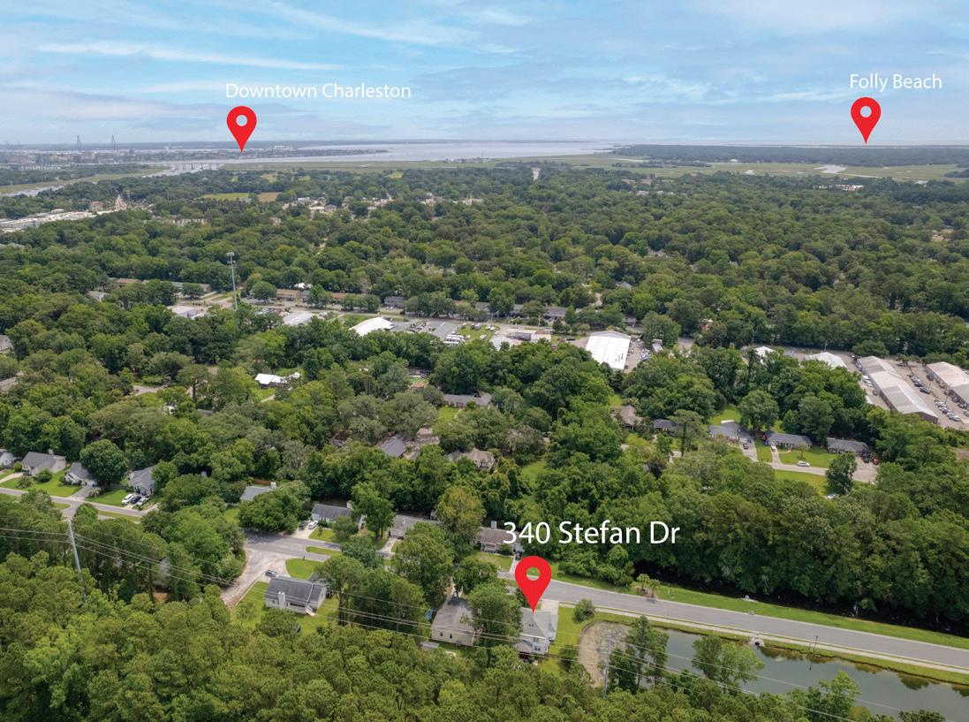
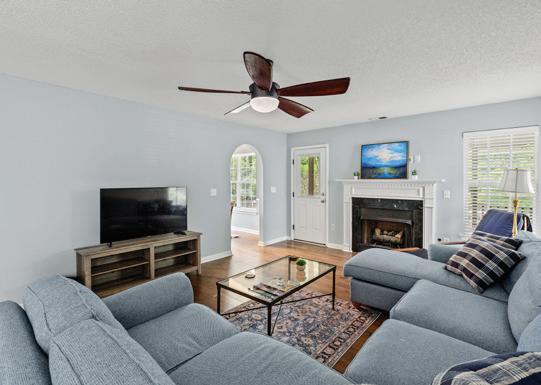
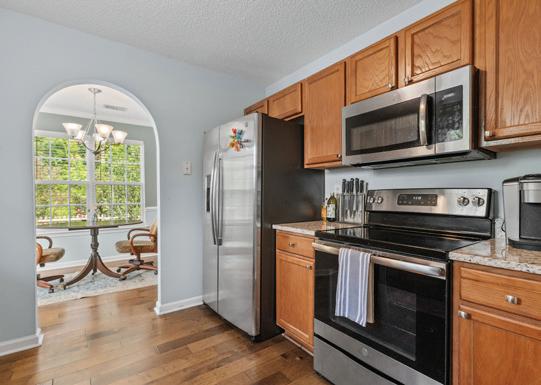
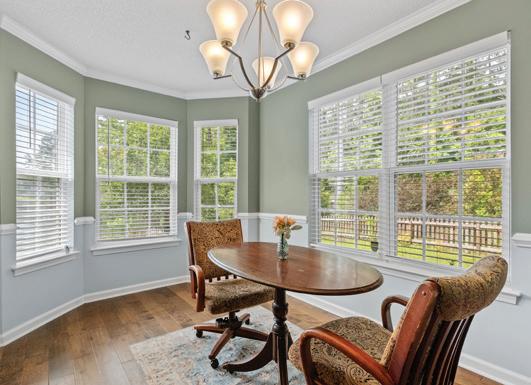
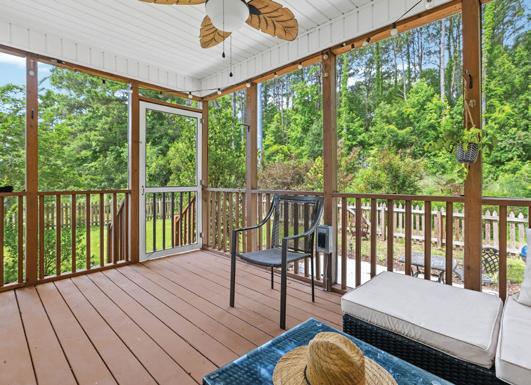
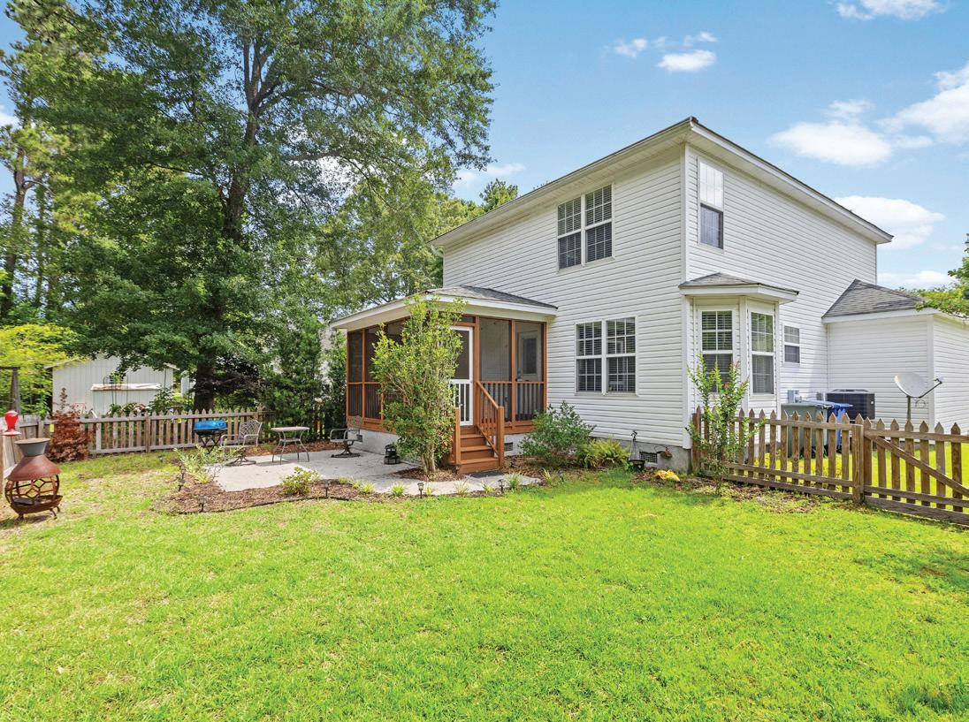
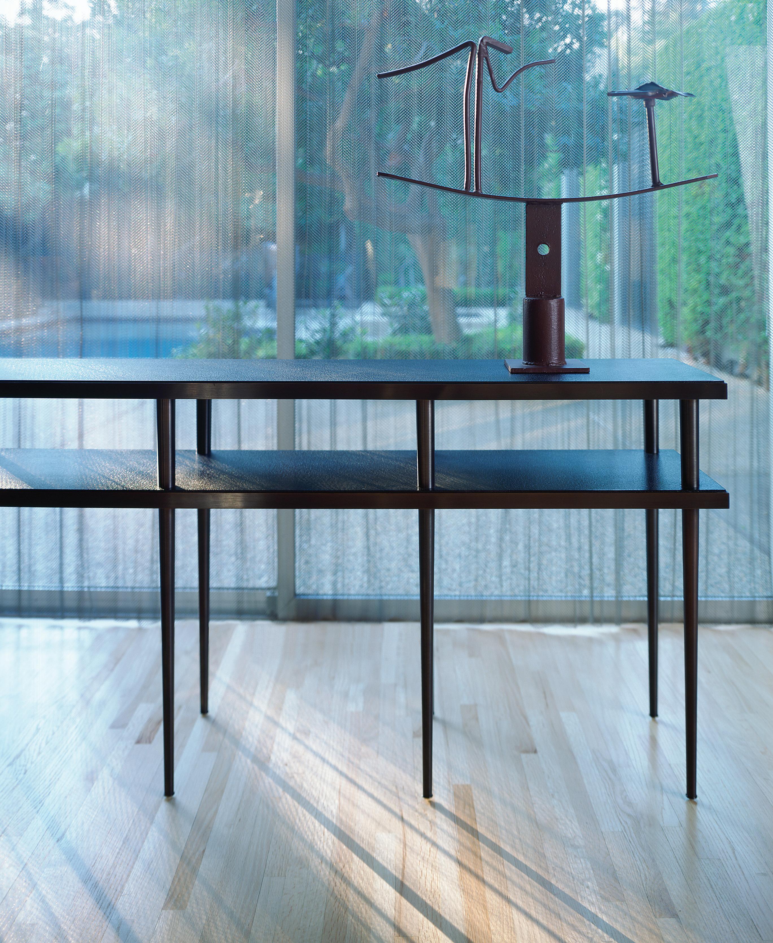

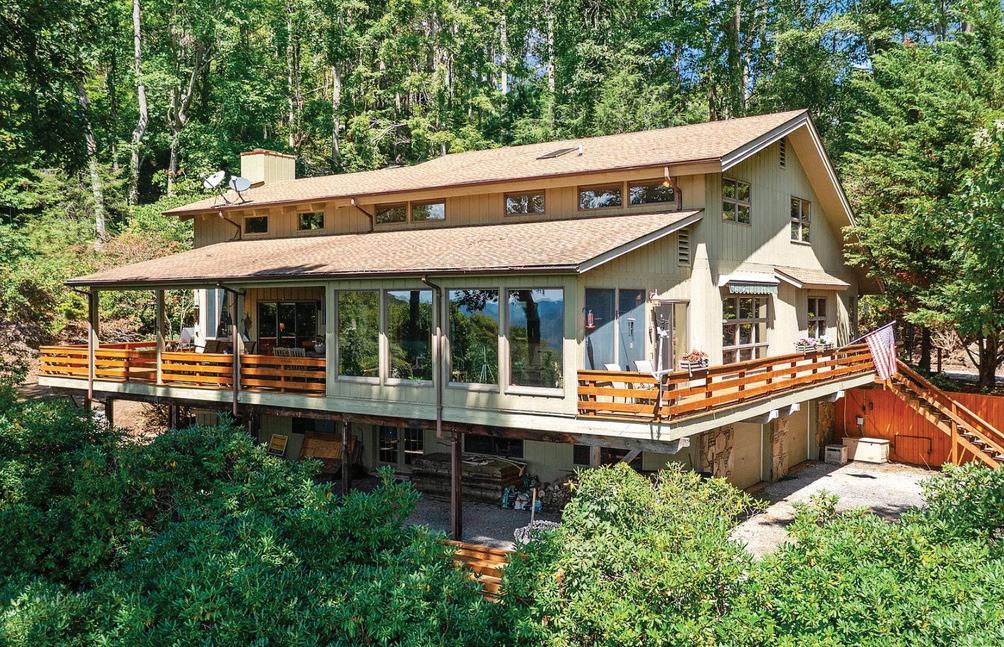
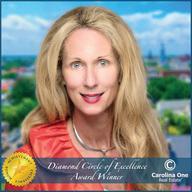
Gorgeous Mountain Chalet!
1361 Bukeridge Road is now on the market and it is Bittersweet 3BR, 3.5BA, 3500SF, 2CG, 5AC
Located in the Hallmark Town of Burnsville, NC, tucked at the peak of Buker Ridge where the Privacy is unmatched, Views are incredible and in 7 minutes you can be at the Town Square or the Parkway Playhouse If you have been searching for your own escape--this could be the one Many memories were made and great times had, now it is your turn!
Serious Inquires can be made to the listing agent: Sherie Fox-Parker | Allen Tate Howard Hanna Real Estate | Burnsville, NC Cherie Parker@HowardHannaTate com


843 452 2747 | kjgroup@carolinaone com
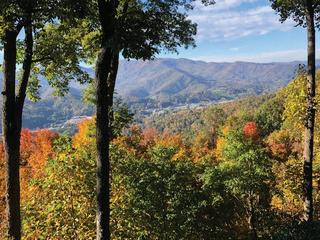
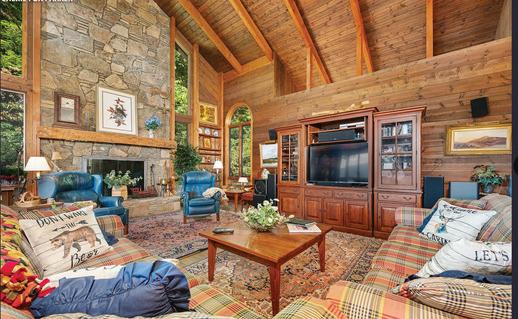
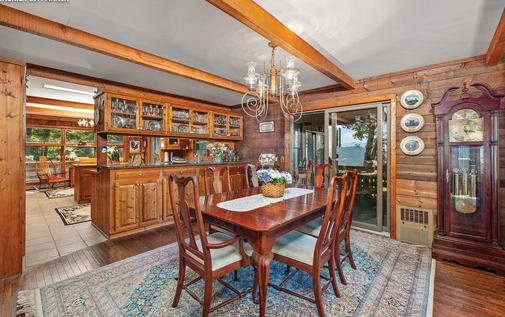
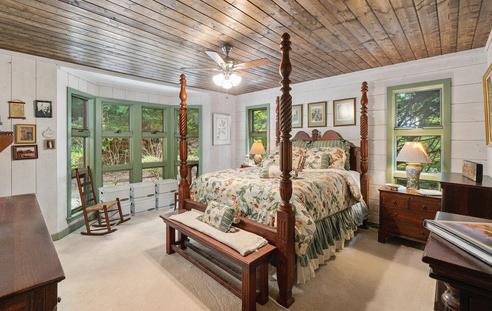

Private Retreat Minutes From Downtown Greer
108 CHANBURY COURT, GREER, SC 29650

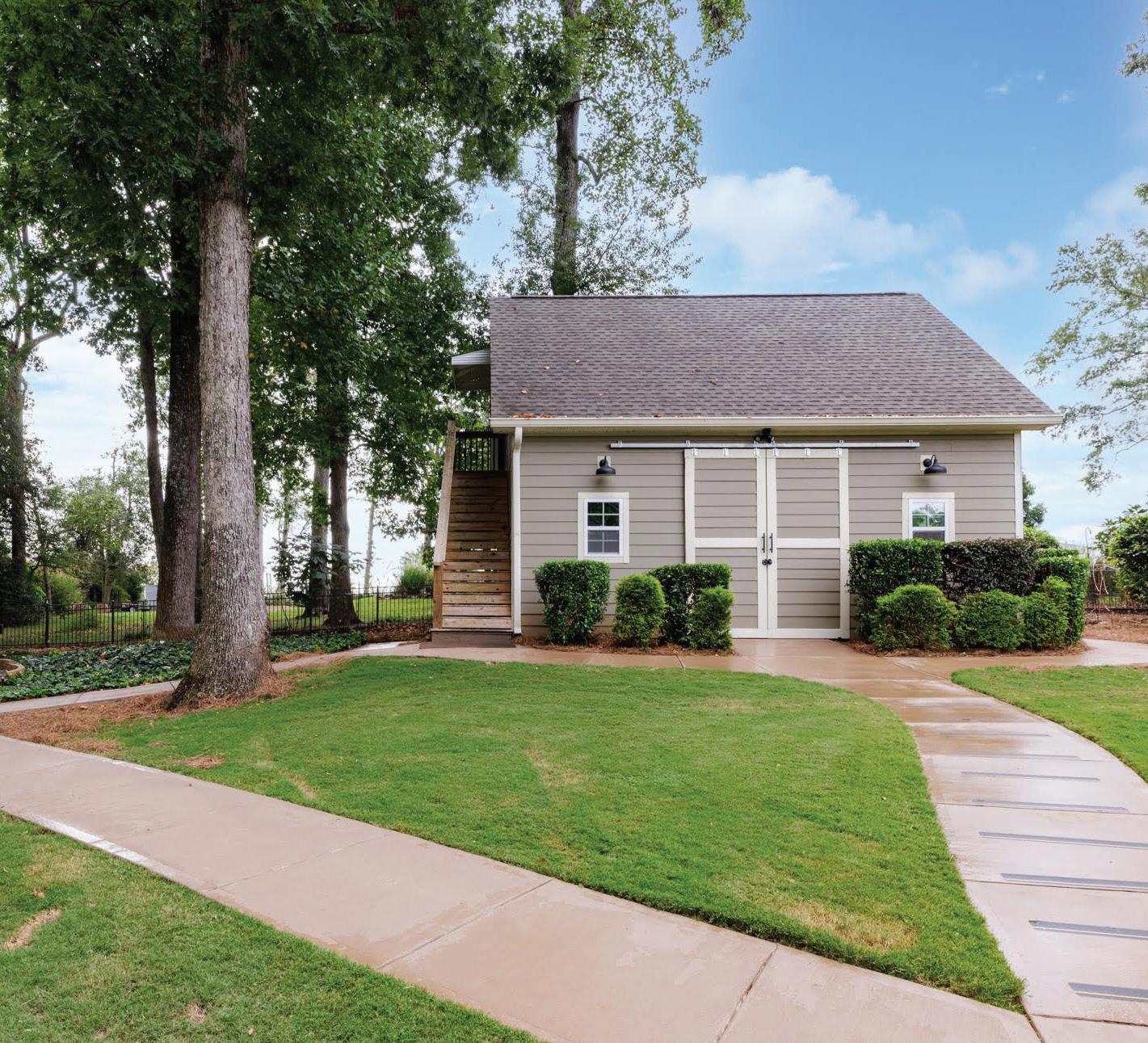
5 BD / 4.5 BA / 4,348 SQFT. / $1,090,000
Looking for the BEST of BOTH worlds? Welcome to 108 Chanbury Court in Wellington subdivision in Greer. It’s where convenience and seclusion collide, close to everything you need, yet with the feel of your own private retreat. Whether you’re looking for a sanctuary for your family, a home office escape, space to entertain, or even room to homestead, this property delivers it all.
Tucked in a quiet 13-home neighborhood, this 5-bedroom, 4.5-bath residence sits on a coveted corner cul-de-sac lot backing up to a private 5-acre estate. Finding this kind of privacy just 5 minutes from GSP Airport and downtown Greer (and only 20 minutes from downtown Greenville) is incredibly rare. Inside, you’ll find approximately 4,300 square feet of thoughtfully designed living space.
For one, there’s a downstairs guest suite (or primary if needed) with a large walkin closet and well-appointed bathroom. The main level features a formal dining room, a dedicated office with French doors and an open floor plan concept with the kitchen, Great Room, breakfast area and keeping room with its own fireplace all melting together to create the ideal venue for fellowship and fun.
The upstairs sprawling primary suite boasts a massive walk-in closet and dressing area if desired as well as its own private access to a massive 16’ x 35’ Trex deck, perfect for morning coffee or evening sunsets. There are two additional bedrooms sharing a bathroom and an additional upstairs ensuite with its own private bath and walk-in closet. The laundry room is also conveniently located on the second level. And don’t miss the upstairs flex room, ideal for fitness, gaming, or movie nights.
Step outside and the backyard transforms into a resort-style escape. A sparkling 16’ x 40’ saltwater pool (35,000 gallons, 8 feet deep) with fountains and a brandnew $11,000 liner anchors the outdoor living space. Painted patios connect the pool to a covered lounge, a brick-and-cement fire pit, and a fully finished barn.
The 25’ x 25’ barn is a showstopper featuring 10’ ceilings, a full second unfinished floor with exterior access, built-in counters, six ceiling fans, industrial exhaust fans, a chicken coop, and even a 72” mounted TV that stays. Car enthusiasts and hobbyists will love the oversized 3-car garage: two open bays plus a third that’s been fully customized with epoxied floors, granite workbench, custom cabinetry, and heavy-duty shelving.
The home is also wired for a whole-house generator and includes a full CPI security system for peace of mind. The professionally landscaped yard is fully fenced and designed for sustainable living. You’ll find 7 oversized raised organic garden beds with automatic irrigation, 3 fig trees, 2 apple trees, and the option to keep 7 thriving chickens, or have them rehomed.
With walkability to Woodland Elementary and Riverside Middle, complete privacy, and turnkey functionality, this home offers a lifestyle you simply won’t find anywhere else. Homes like this don’t come up often, especially not this close to everything. Don’t miss your chance!
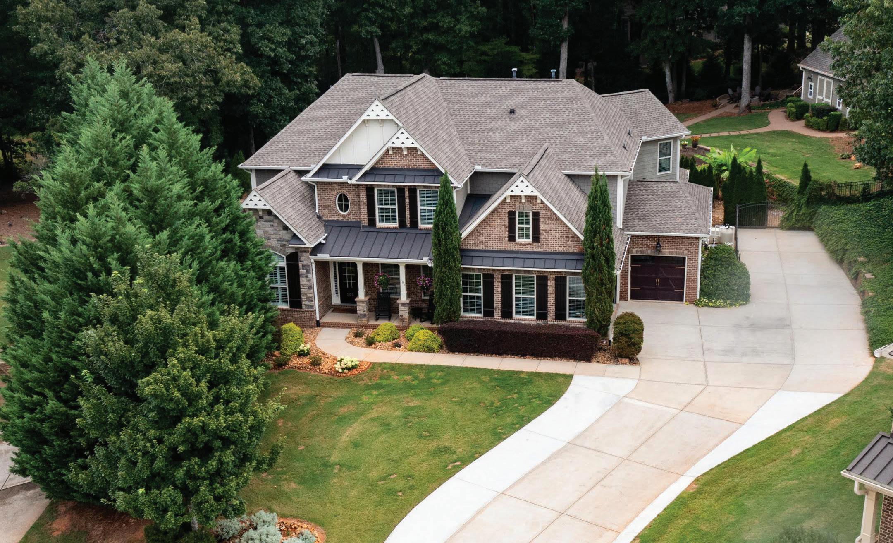
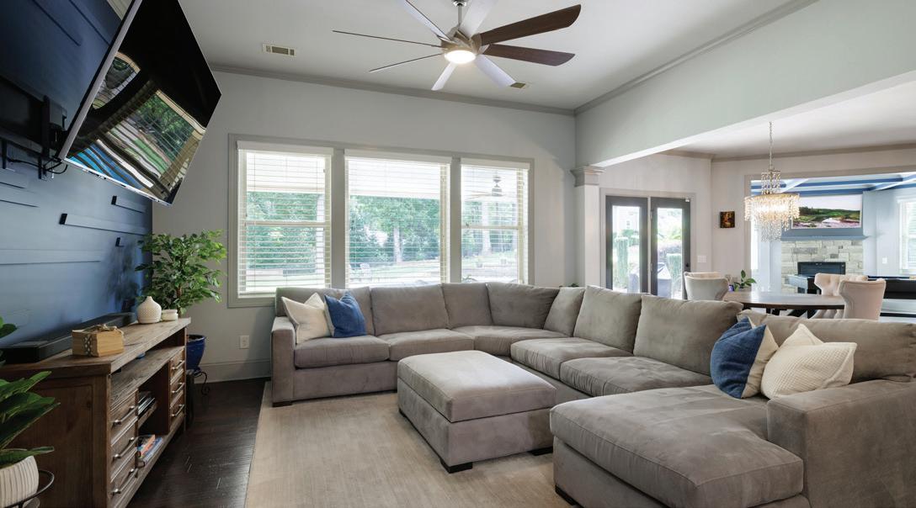
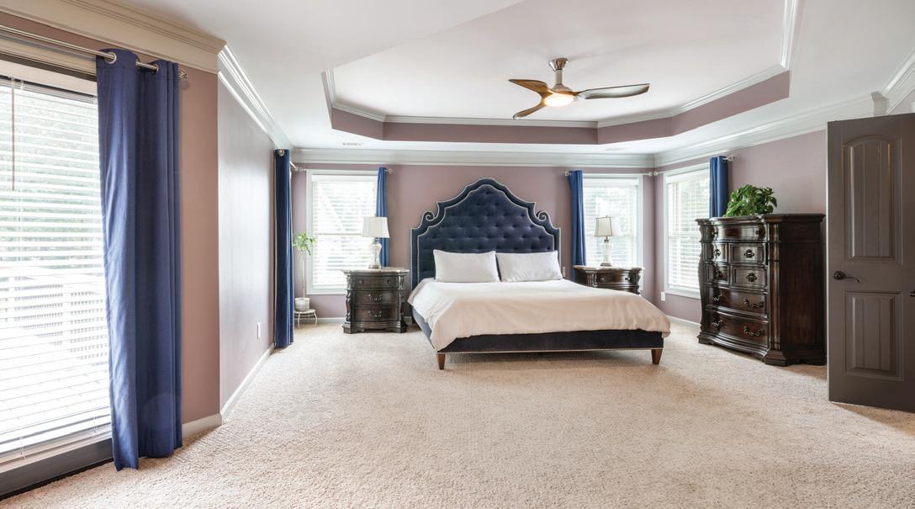

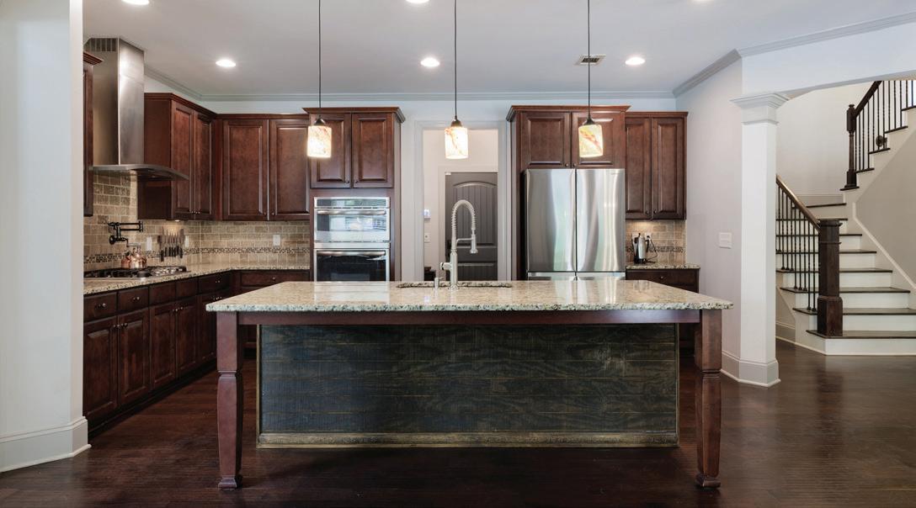
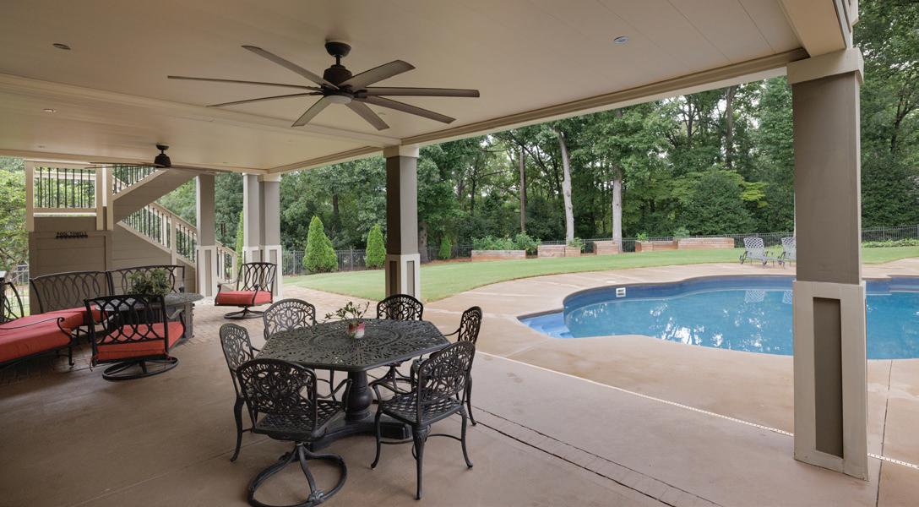

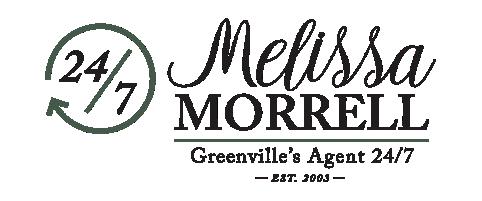
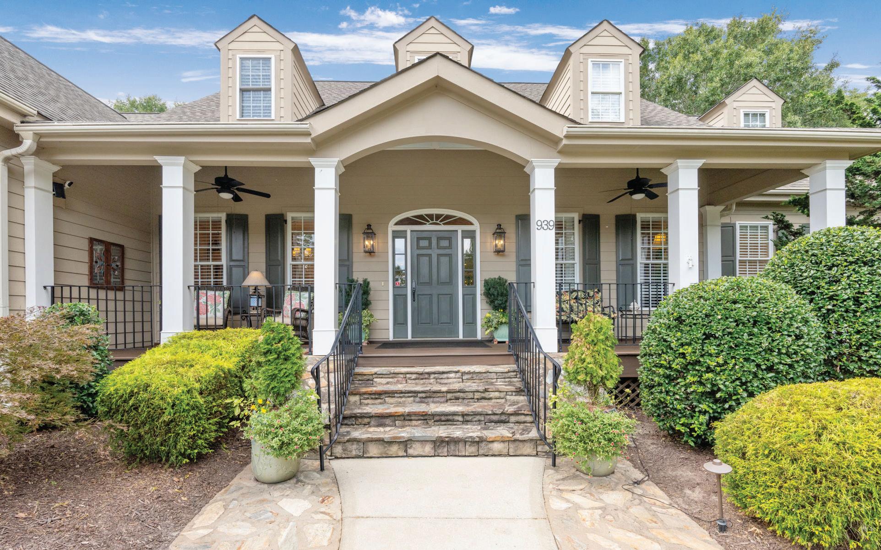
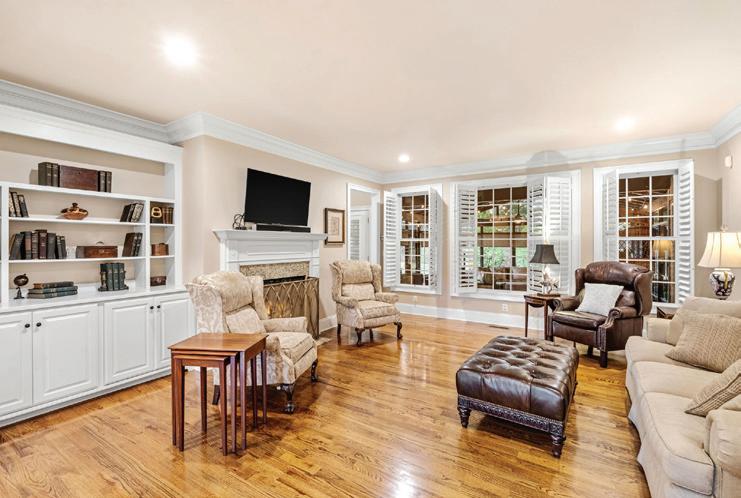
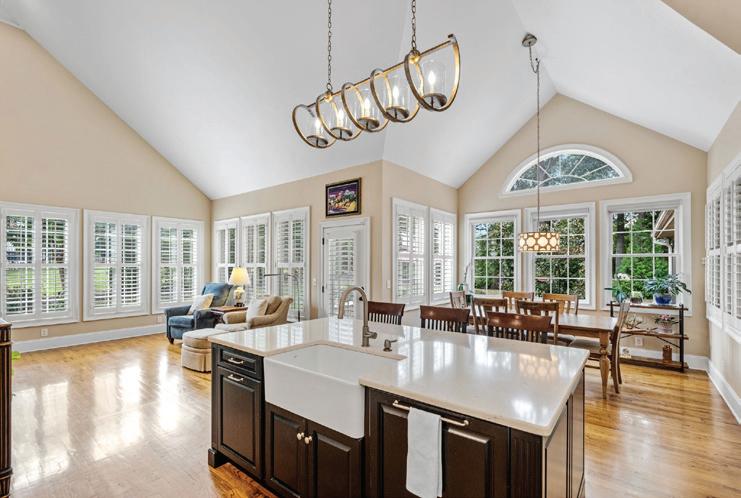

Welcome to Lady Bird Landing, a lovingly named 4-bedroom, 3-full-bath, 2-half-bath retreat in Greer’s desirable Willow Creek community. This updated 2-story home, cherished by its seller for countless hours of bird watching, offers a perfect blend of modern elegance and serene indoor/ outdoor living. Step into a spacious interior featuring stately formal living and dining rooms, a primary suite with a luxurious jetted tub and glassenclosed shower, fully expanded and updated for ultimate comfort. The second floor boasts two large flex spaces, a cozy loft overlooking the main floor, and a private 4th bedroom with an en suite bathroom—ideal for guests or multi-generational living. The upgraded 2023 kitchen shines with premium finishes, while the newly added 4- season room which is over 500 square feet large, creates a seamless transition to outdoor entertaining and peaceful bird watching. This home has been continuously and thoughtfully enhanced with expertly maintained landscaping,modern updates throughout, and a layout designed for both relaxation and gatherings. Nestled in the vibrant Willow Creek community, residents enjoy access to golf, tennis, pickle ball, a pool, and an active community program with clubs and activities for all. While feeling like a tranquil escape, you’re just 20 minutes from GSP and 30 minutes from downtown Greenville
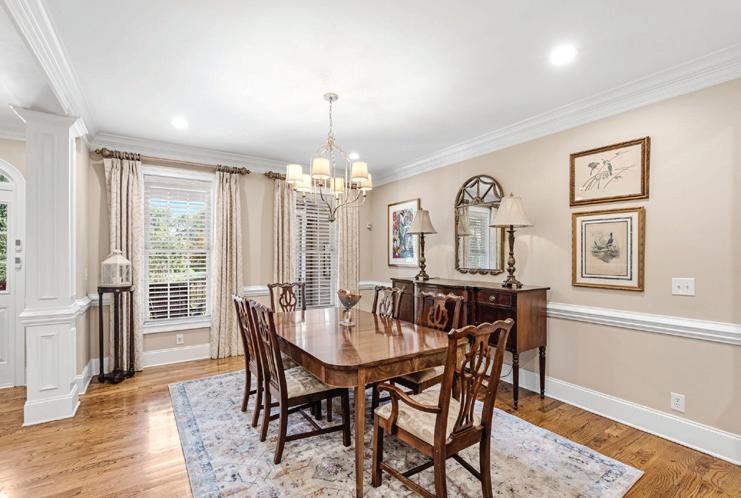
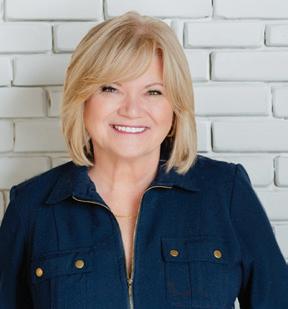
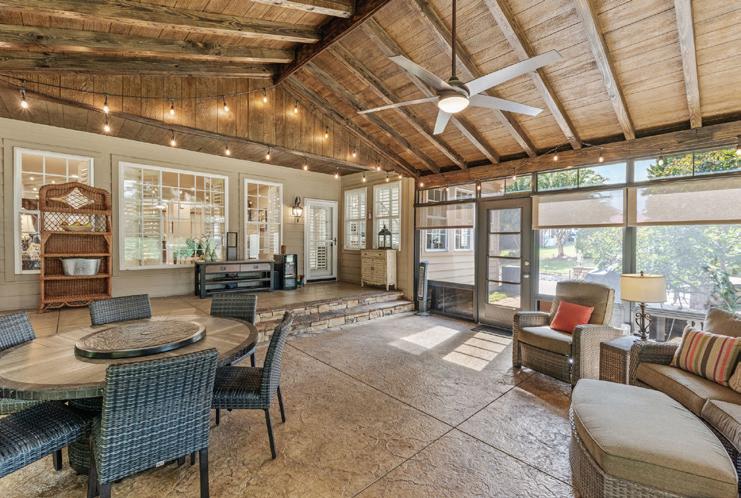
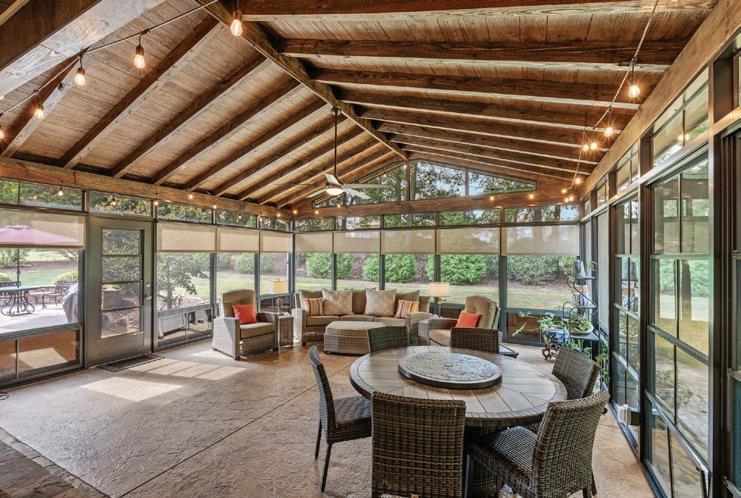
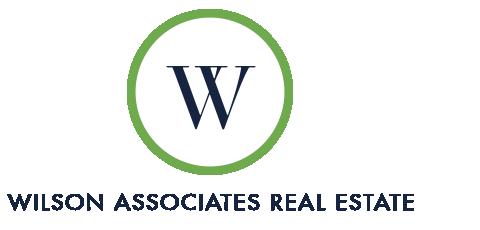



YOUR PRIVATE MOUNTAINTOP SANCTUARY AWAITS
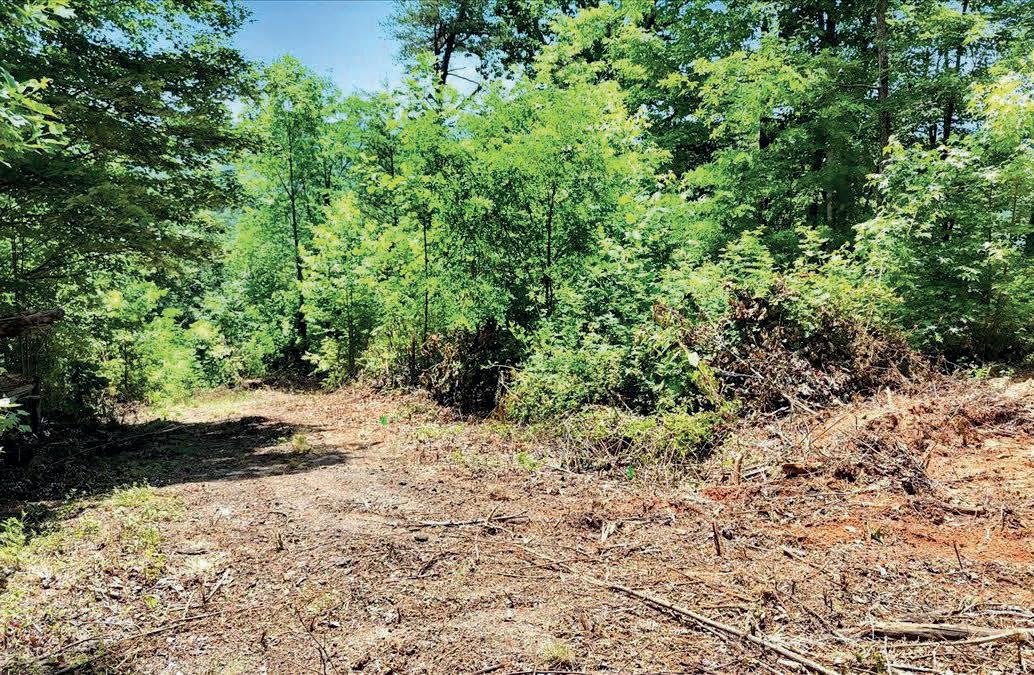
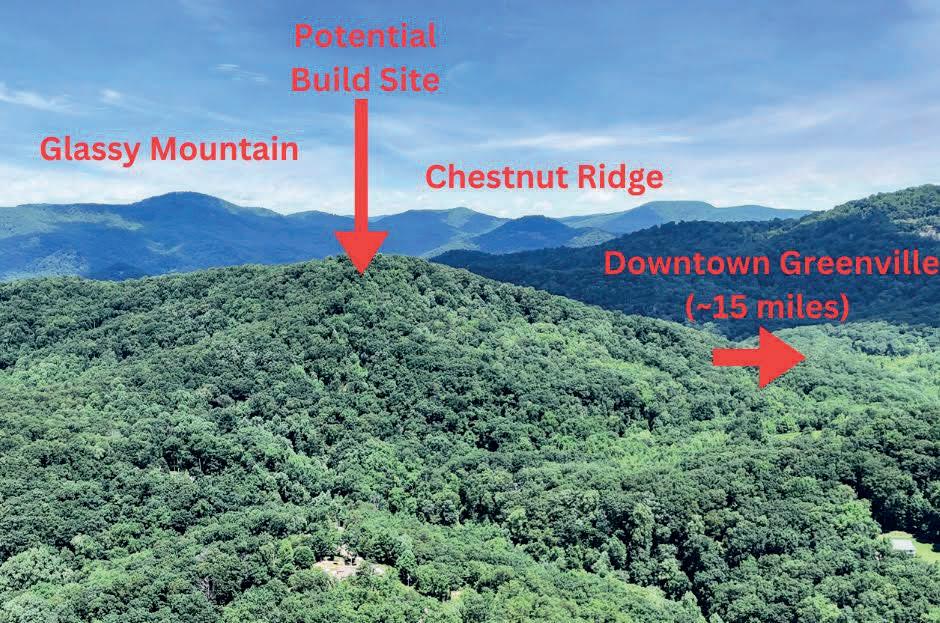
146 GLASSY FALLS TRAIL, TRAVELERS REST, SC
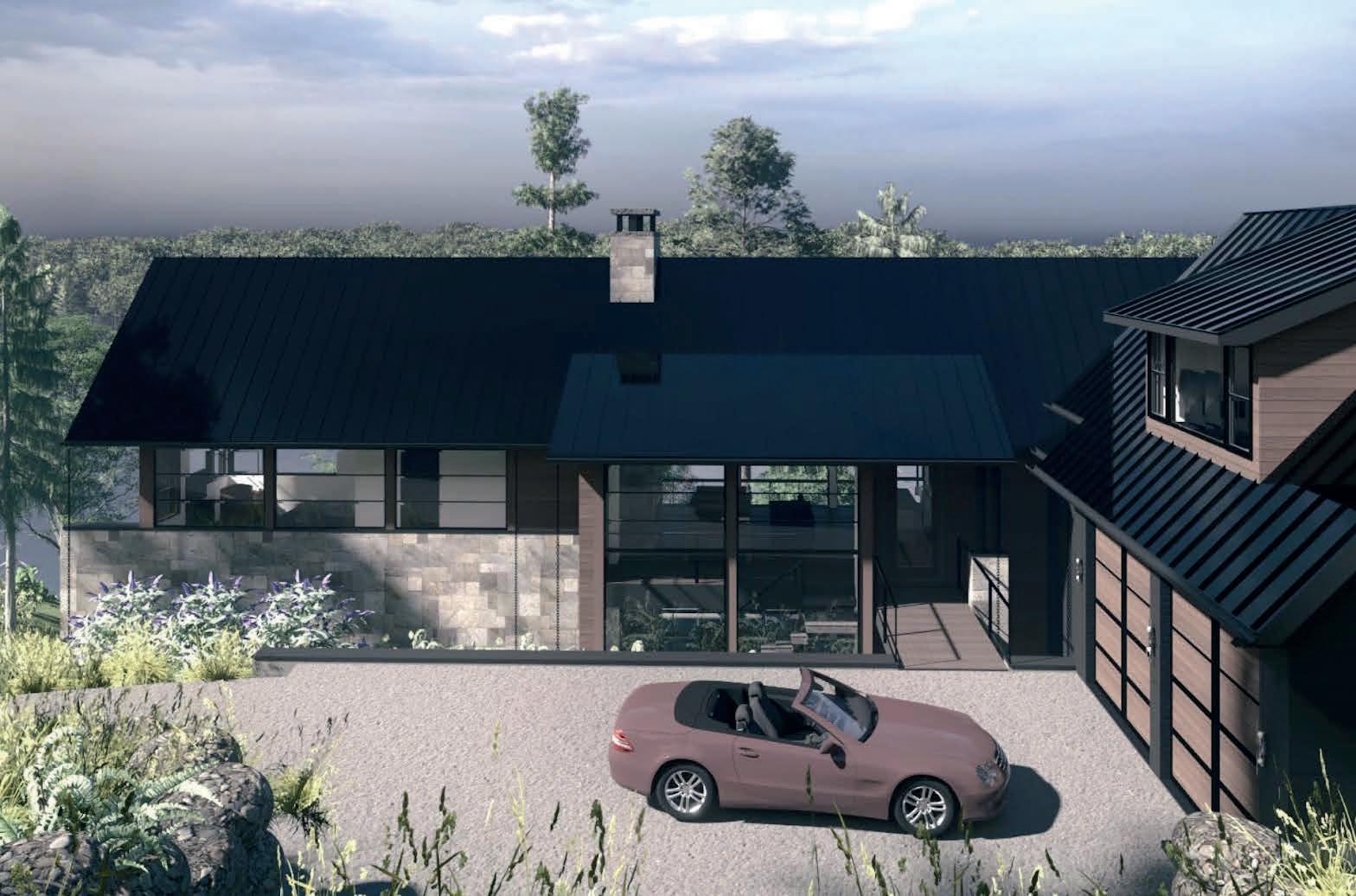

Perched high in the Blue Ridge Mountains, 146 Glassy Falls Trail offers the rare chance to design your dream retreat with Sexton Griffith Custom Builders. Imagine floor-to-ceiling windows, open living spaces, and luxury finishes—all framing breathtaking views of Glassy Mountain and Chestnut Ridge.
• Wake up to endless ridgeline vistas
• Watch fiery sunsets from your deck
• Enjoy no light pollution and crystal-clear nights under the stars
Nature surrounds you with spring-fed streams, serene fishing ponds, and abundant wildlife, yet you’re just 20 minutes to Travelers Rest, 35 minutes to Greenville, and under an hour to Asheville. Modern convenience is built in with 5G internet plus driveway layout and septic permit already complete.
This is more than land—it’s the foundation for your custom luxury mountain home...
Land: MLS #1566310 & Price: $400,000.00 New Build: MLS #1566404 & Proposed Price: $1,999,999.00

LINDSIE SINK
REALTOR® | BROKER ASSOCIATE
864.616.8865
lsink@cdanjoyner.com www.LindsieSink.com
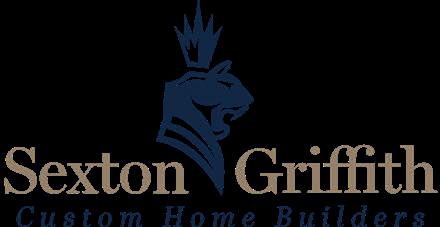

Beautifully Maintained Charming Condo
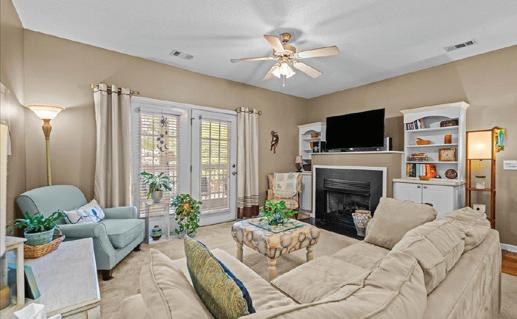
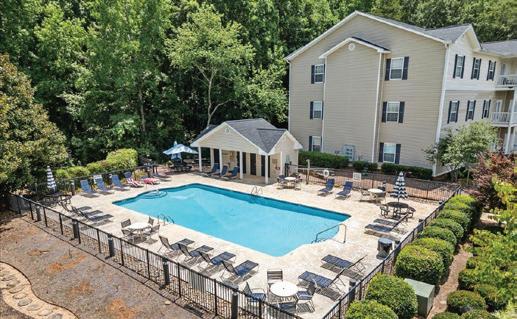
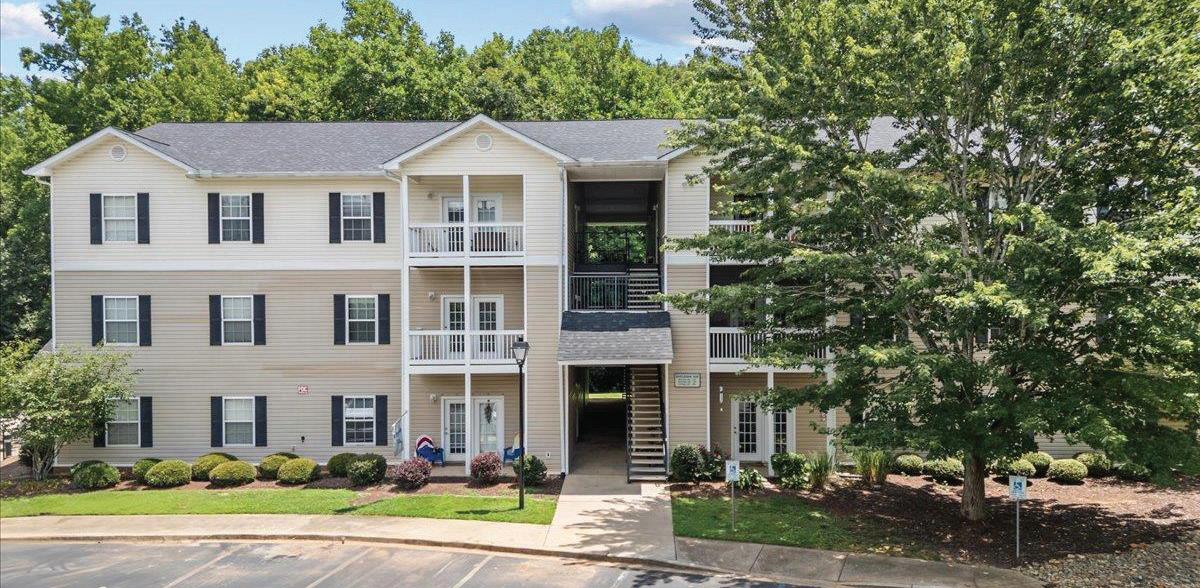
Move-In Ready One-Level Home
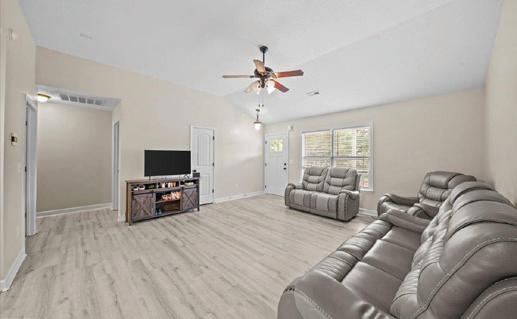
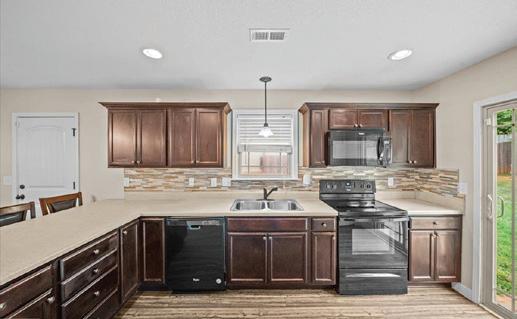

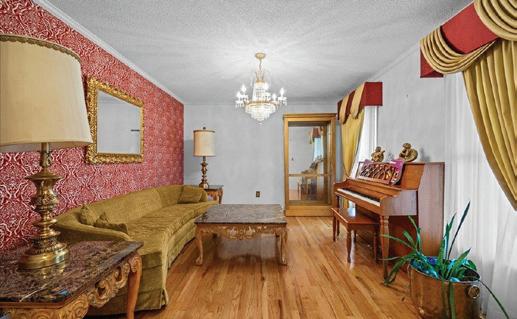
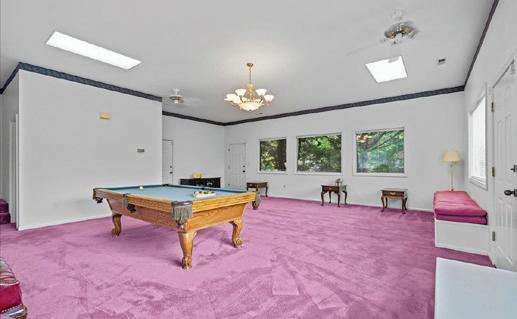
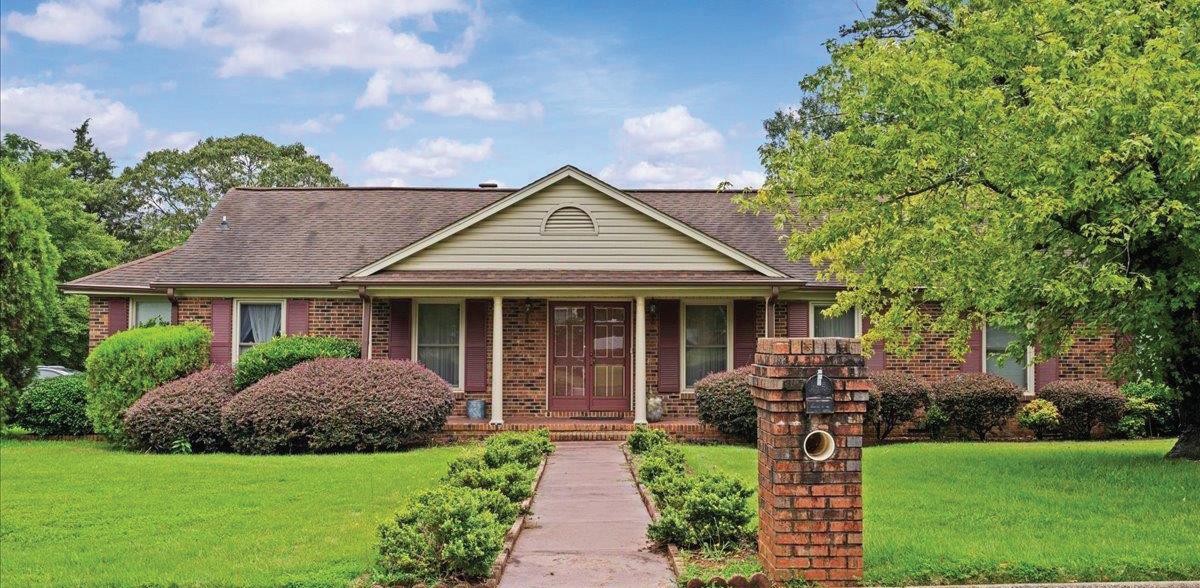
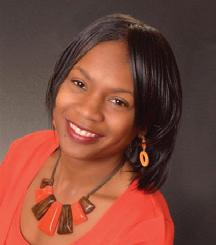
222 MCKENNA CIRCLE, GREENVILLE, SC
View this Charming One-Level Condo with Low Maintenance Living. Discover effortless living in this beautifully maintained one-level condo, designed for comfort and easy entertaining. The open floor plan showcases a spacious Great Room that seamlessly flows into the breakfast nook and kitchen—perfect for gatherings with family and friends. A cozy gas fireplace adds warmth and charm, creating an inviting ambiance year-round. The generously sized Primary Bedroom offers a peaceful retreat, complete with a full en-suite bath featuring a double vanity and a convenient tub/shower combination. Additional highlights include a lovely screened porch—ideal for relaxing with your morning coffee or unwinding in the evening—and an attached storage room for added convenience. Located just minutes from mall shopping and I-385, this home combines style, comfort, and a superb location. Don’t miss your chance to make it yours—this gem won’t last long! 2
Fabulous one level home features an open floor plan that consist of a huge living room that flows into the large eat-in kitchen..... great for entertaining! Upgrades to include New Luxury Vinyl Plank installed throughout. Other wonderful features include a Covered front porch, rear privacy fence and a Rear Patio. This beautiful home will not last long!
328 BENCH CREEK PLACE, ROEBUCK, SC
Welcome to this spacious 3-bedroom, 2.5-bath home, perfectly designed for comfort and versatility! Featuring an expansive Recreation Room with its own half bath, this space offers excellent potential as a Mother-in-Law Suite or a flexible bonus area to suit your needs. Enjoy the generously sized Family Room, ideal for gatherings and entertaining, along with both a deck and a patio—perfect for outdoor enjoyment. Don’t miss the charming Sunroom, a cozy spot to relax with a good book and your favorite cup of tea or coffee. Conveniently located just minutes from Mauldin shopping, this property offers the rare advantage of NO HOA and sits on just under half an acre. Home is being sold As Is. Opportunities like this don’t come often—schedule your showing today, because this one won’t last long!
101 LAWNFIELD STREET, MAULDIN, SC
3 BEDS | 3 BATHS | $349,900 | MLS# 1566551
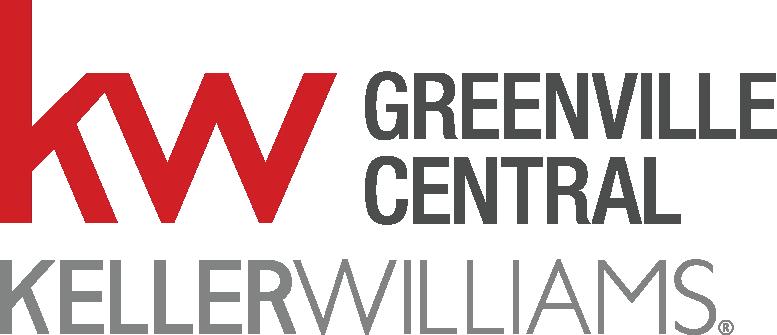
Spacious Home Near Mauldin Shopping
Beautiful “Almost New” Basement Home
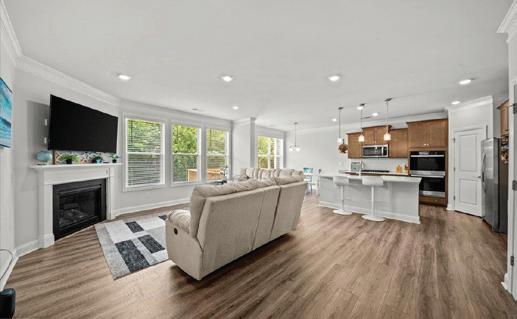
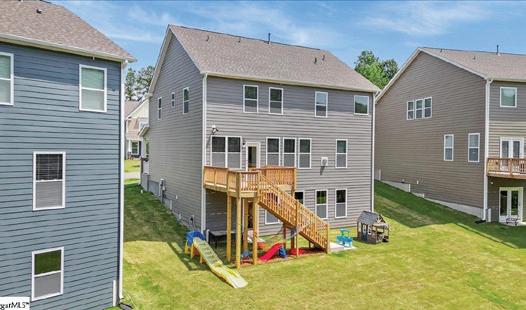
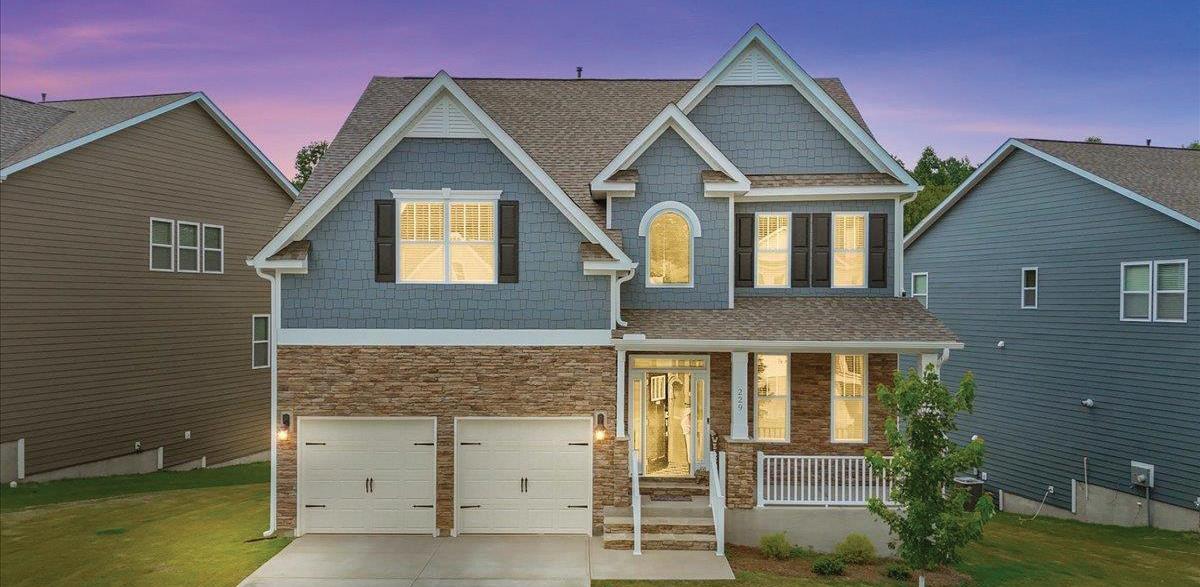
Your Perfect Corner Lot Escape
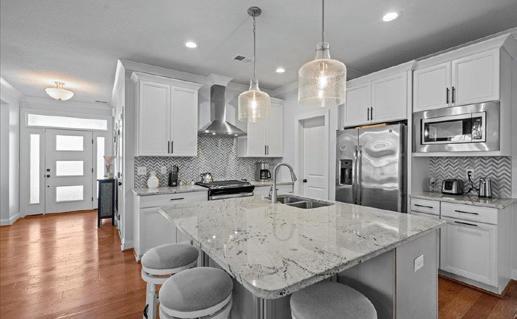
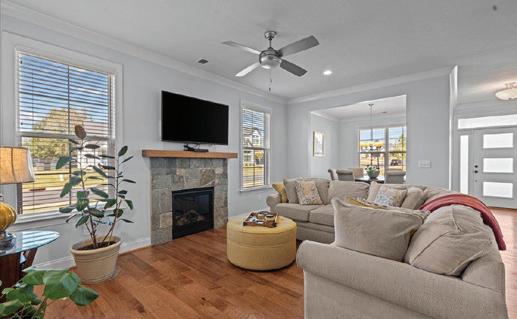
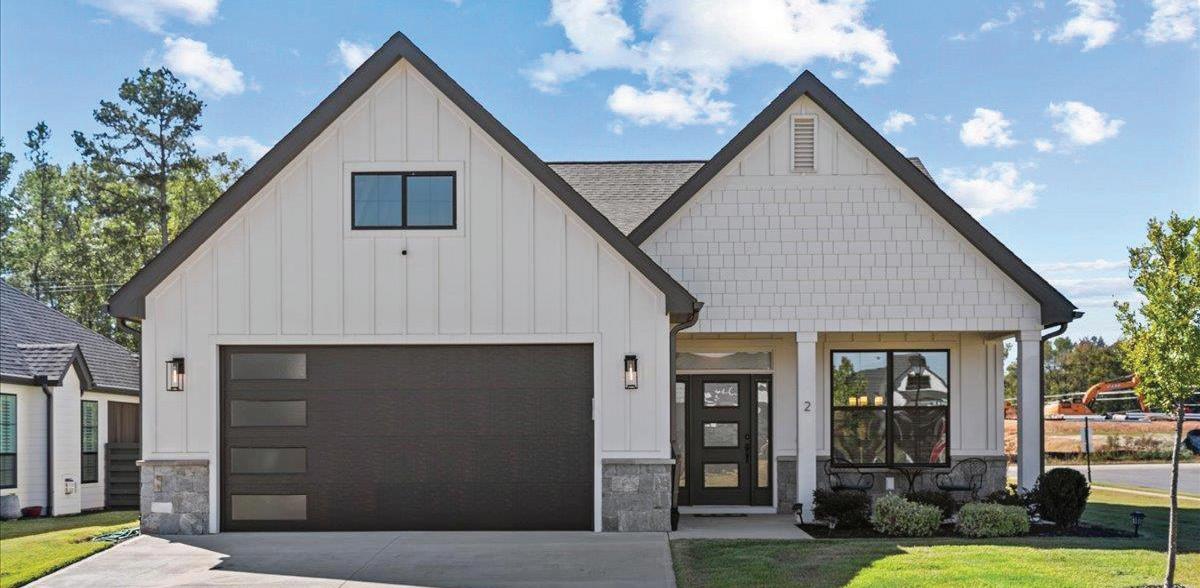
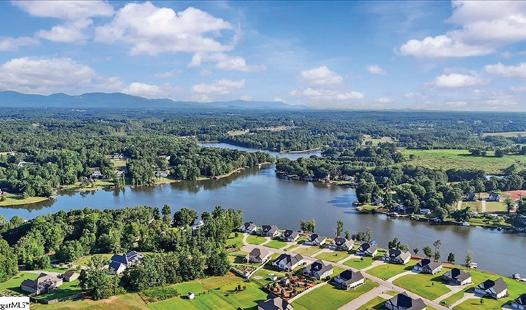
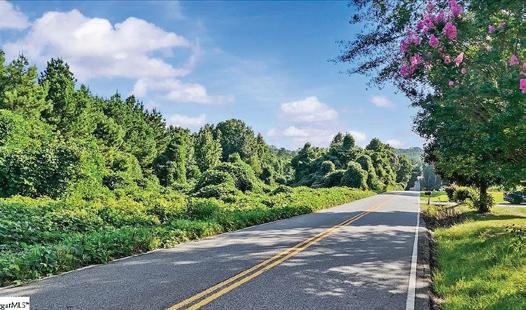
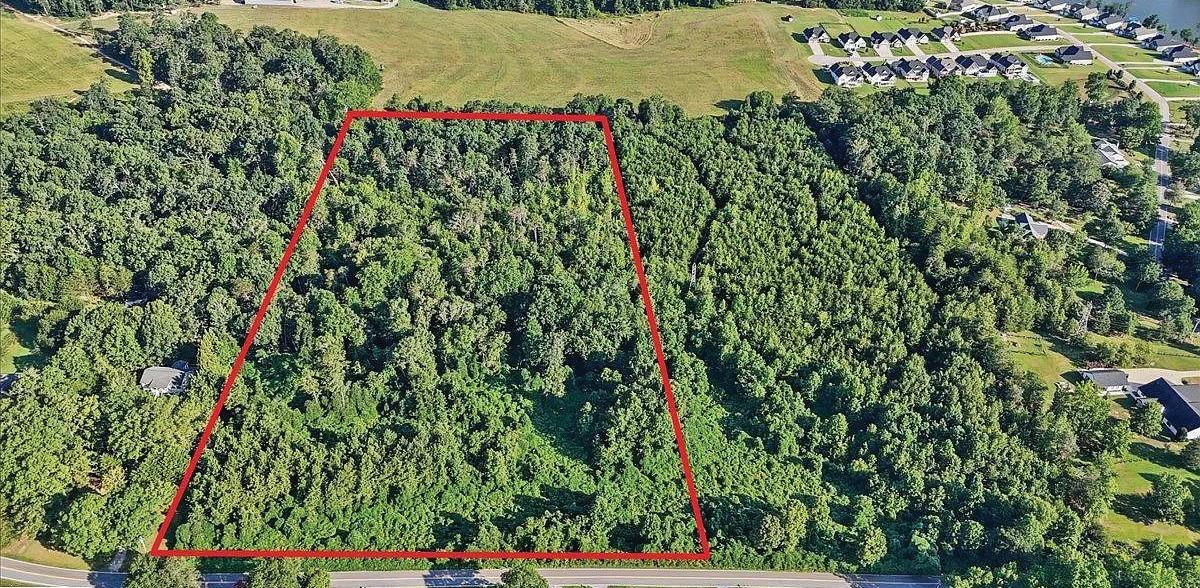

Basement home! Beautiful Nearly-New Home with Full Unfinished Basement! Welcome to this stunning home, less than a year old, offering modern style, generous living space, and endless potential. From the moment you step inside, you’ll appreciate the open-concept layout, where a gourmet kitchen—featuring quartz countertops, stainless steel appliances, and a spacious island—flows seamlessly into the inviting living room. It’s the perfect setup for entertaining or relaxing at home. Need a guest suite or home office on the main floor? You’ve found it—this home includes a convenient main-level bedroom to fit your lifestyle. Upstairs, you’ll find a versatile Bonus Room that’s ideal for a media room, playroom, or office, along with three large bedrooms that provide comfort and privacy for everyone. The full, unfinished basement is a blank canvas ready for your vision—create a home theater, extra bedroom, full bathroom, gym, workshop, or all of the above, with space to spare for storage.
229 LAYKEN LANE, WOODRUFF, SC
4 BEDS, BONUS ROOM | 3 BATHS | $469,000 | MLS# 1566634
Visit this Well Sought-Out Community and View this Immaculate, Beautiful CORNER LOT Home featuring 4 bedrooms and 3 full baths with a Bonus Room/Loft that can be used as a Recreation Room or a Theater. Why wait on a new build when you can have this spectacular (Almost New) “2” year old home?! This home features an Open floor plan, granite counter tops, stainless vent hood over stove, and an amazing backsplash in the kitchen. Other features to include intricate crown molding and trim, tile in the master shower, a fireplace in the great room, as well as a screen porch w/fireplace; great for relaxing, entertaining, and reading. Need a guest bedroom on the main level? This home has that too! Note: One of the bedrooms can also be used as a den or office. Add a few rocking chairs on the covered front porch and enjoy the afternoon breeze. This Amazing Home will not last long!
2 WINDING ROCK ROAD, SIMPSONVILLE, SC
4 BEDS, BONUS ROOM/LOFT | 3 BATHS $539,900 | MLS# 1540051
Looking for a beautiful property to develop? Well, you found it!!! This property can be subdivided and is located across the street from Lyman Lake!!! Do not miss this opportunity!!!

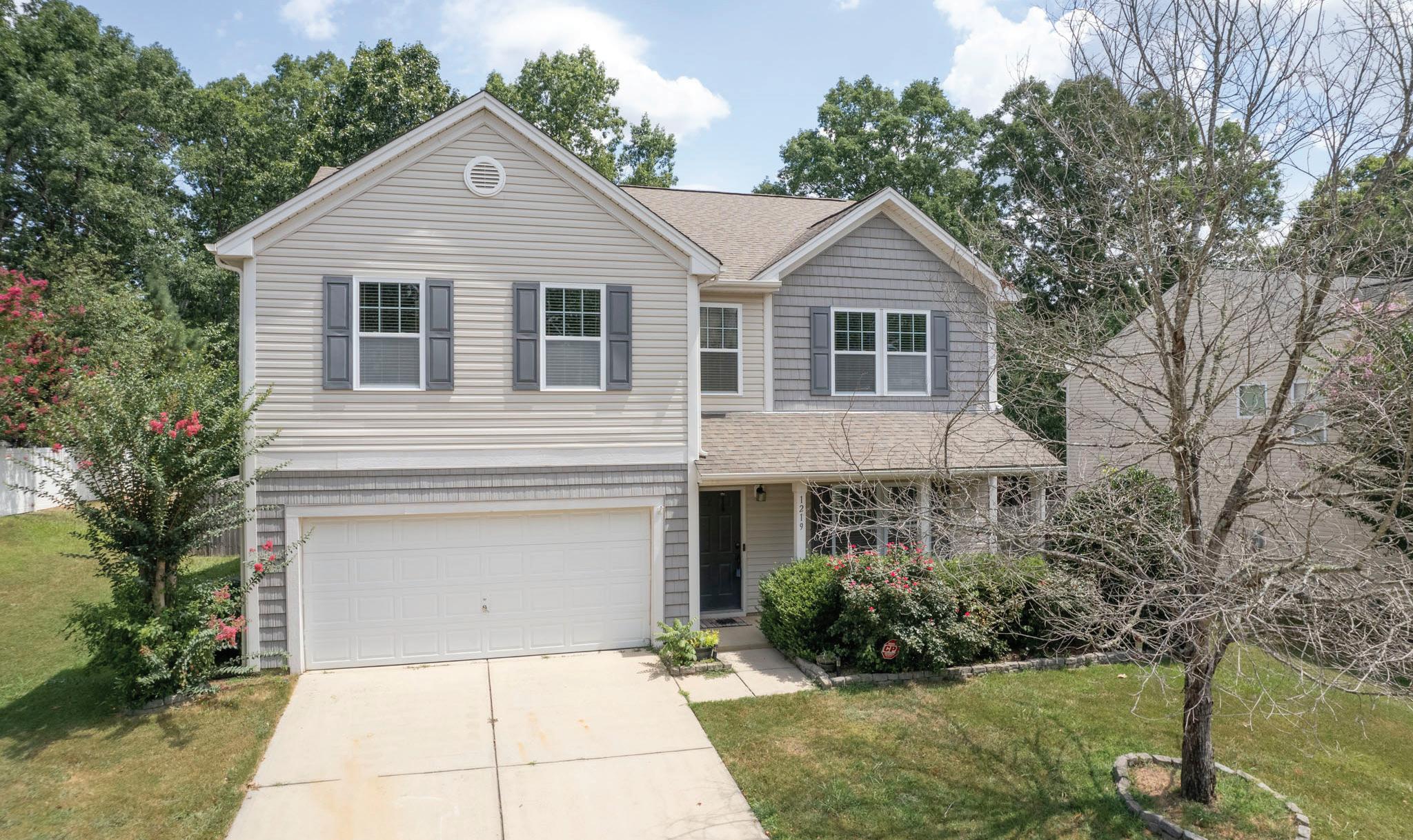
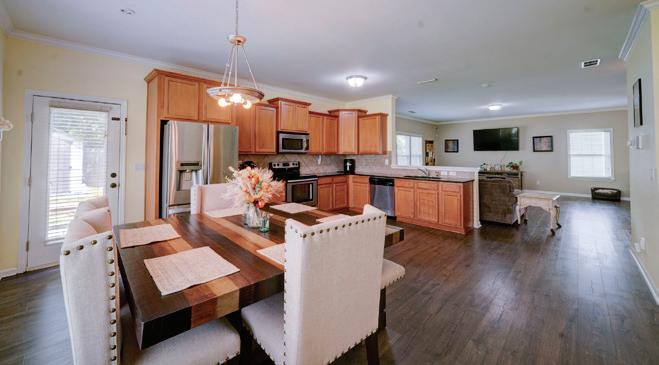
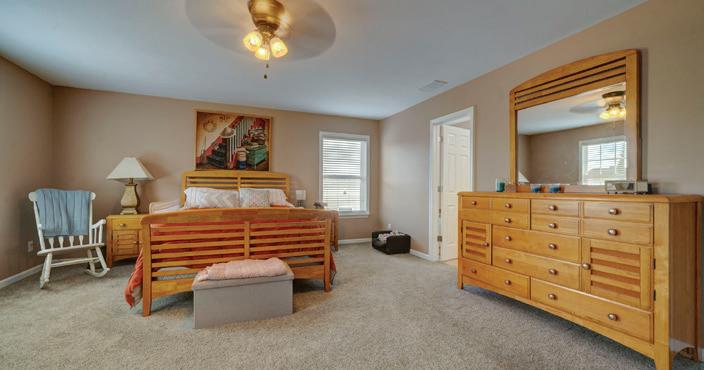

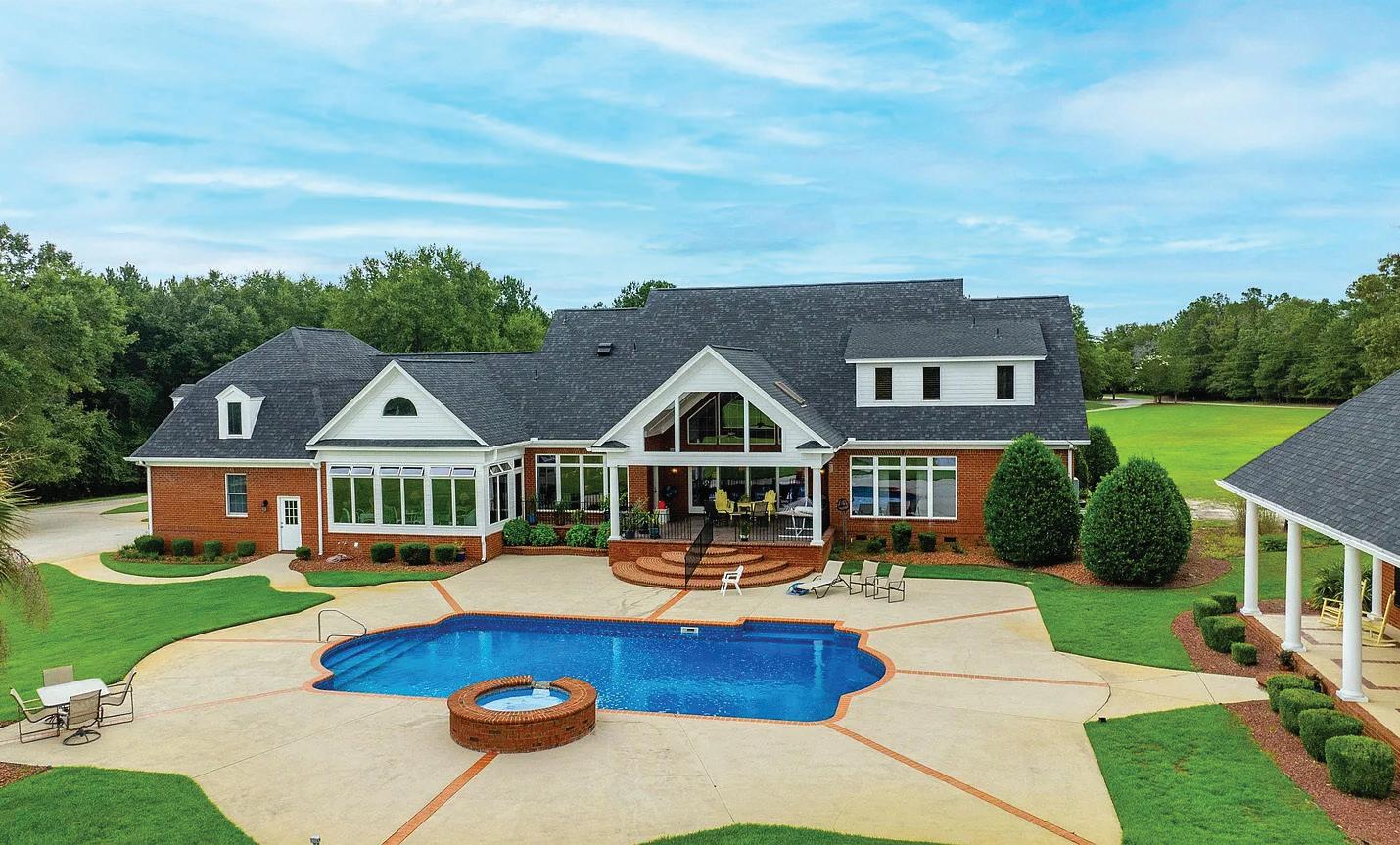
4
CONVENIENT LIVING
4 BEDS • 2.5 BATHS • 3,000 SQFT • $415,000
Welcome to 1219 Century Drive - Where Comfort Meets Convenience! Located in the heart of Clover, this beautifully maintained home offers the perfect blend of small-town charm and modern amenities. Nestled in a peaceful neighborhood within the highly desirable Clover School District, this property is ideal for families, professionals, or anyone seeking a relaxed lifestyle just minutes from Lake Wylie and a short drive to Charlotte. Home Features: Spacious open floor plan with natural light throughout Modern kitchen with granite countertops, stainless steel appliances Large primary suite with walk-in closet and ensuite bathroom Cozy living room - perfect for entertaining or relaxing Bonus room ideal for a home office, playroom, or gym Private backyard with patio space for grilling and outdoor dining Attached 2-car garage Buyer to pay for closing costs. The Electric stove top, Refrigerator, and microwave are included with the property. Seller is offering a Home Warranty!!
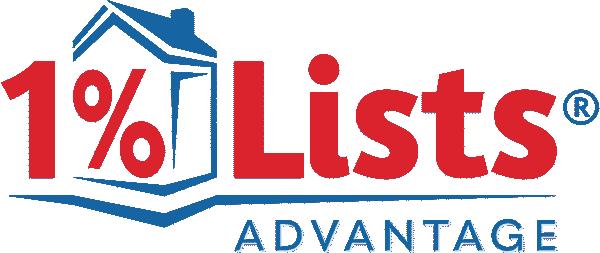
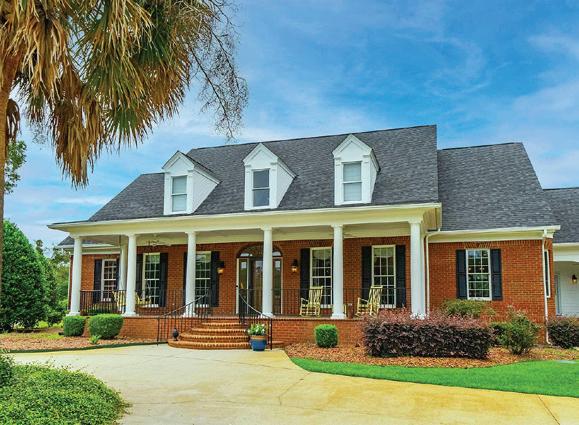


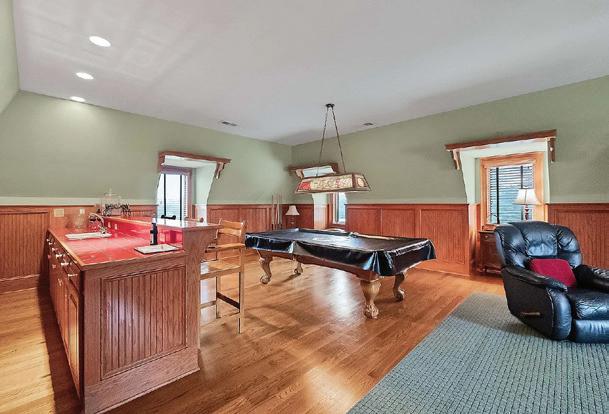
Welcome to your dream home at 2757 Watson Street, Elgin, SC 29045! Sitting on over 24.23 acres this stunning and spacious single-family property is everything you’ve been searching for. With 4 bedrooms, 3 full bathrooms,2 half baths and a generous floor size of 5,870 sqft, this home has ample space for comfortable living. The pool house has and additional 720 sqft. As you enter through the gates to the property, you’ll be greeted by a welcoming foyer that leads you to a formal living room and formal dining room with high ceilings and elegant crown molding. The attention to detail and quality craftsmanship is evident throughout the home, with features such as built-in bookshelves, hardwood floors, and wainscoting adding a touch of sophistication.

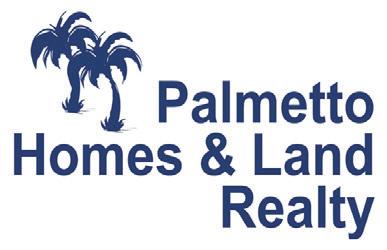
READING
3 BD | 2 BA | 1,954 SQFT | OFFERED AT: $450,000
Tucked away in the heart of historic downtown York, this 2023-built ranch offers the perfect blend of fresh, modern living and classic Southern charm. This beautifully crafted ranch offers a thoughtfully designed open floor plan featuring a spacious great room, dedicated dining area, and a stunning kitchen complete with a large island, quartz countertops, and stainless steel appliances—perfect for everyday living and entertaining. The luxurious primary suite is a true retreat with two walk-in closets and a spa-like ensuite bath showcasing dual vanities, a private water closet, and an impressive wet-room with a soaking tub and dual shower heads. Two additional generously sized bedrooms, a second full bath, and a well-appointed laundry room round out the home’s interior. Enjoy quiet mornings on the covered front porch or relax on the back deck overlooking the fenced, tree-lined backyard offers the perfect place to relax.
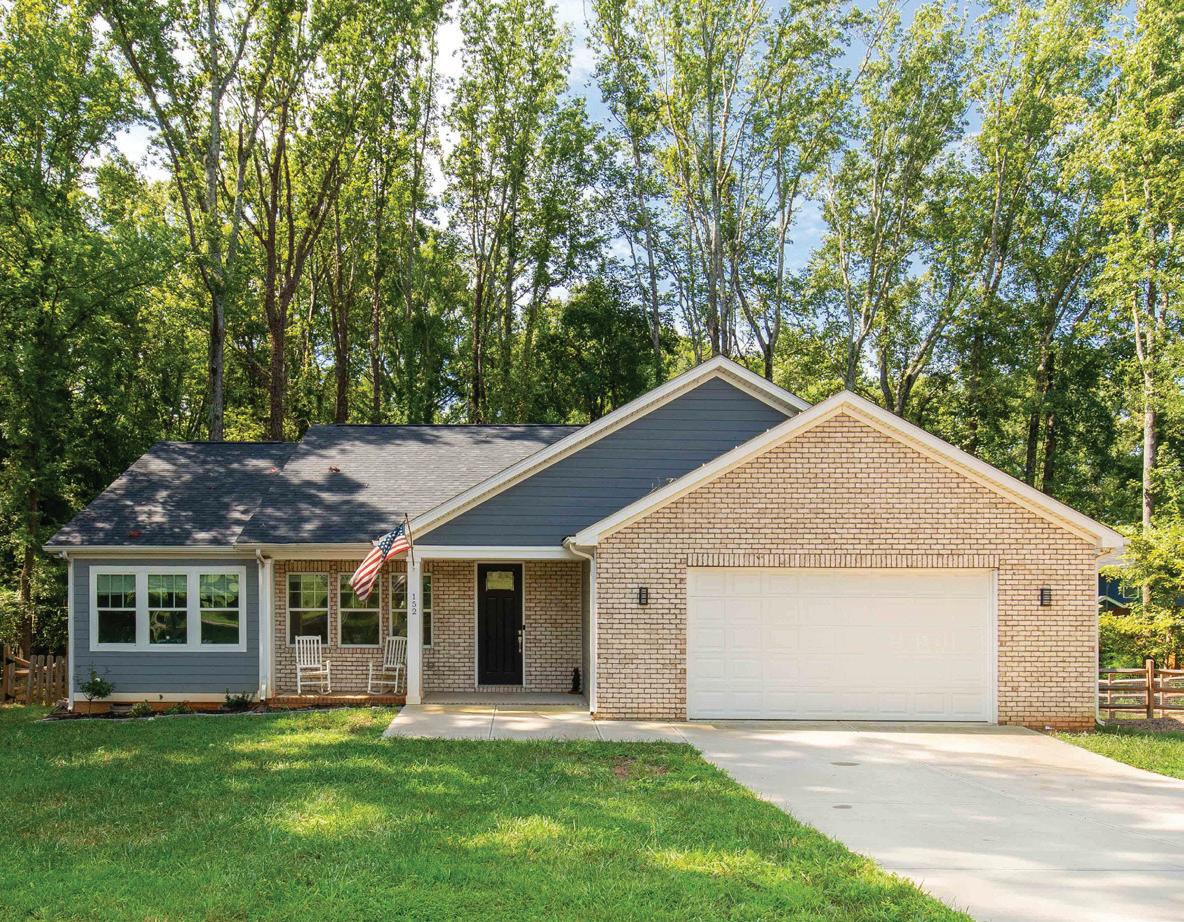
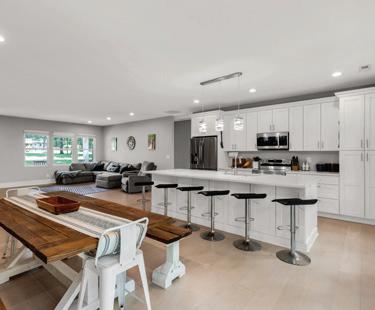
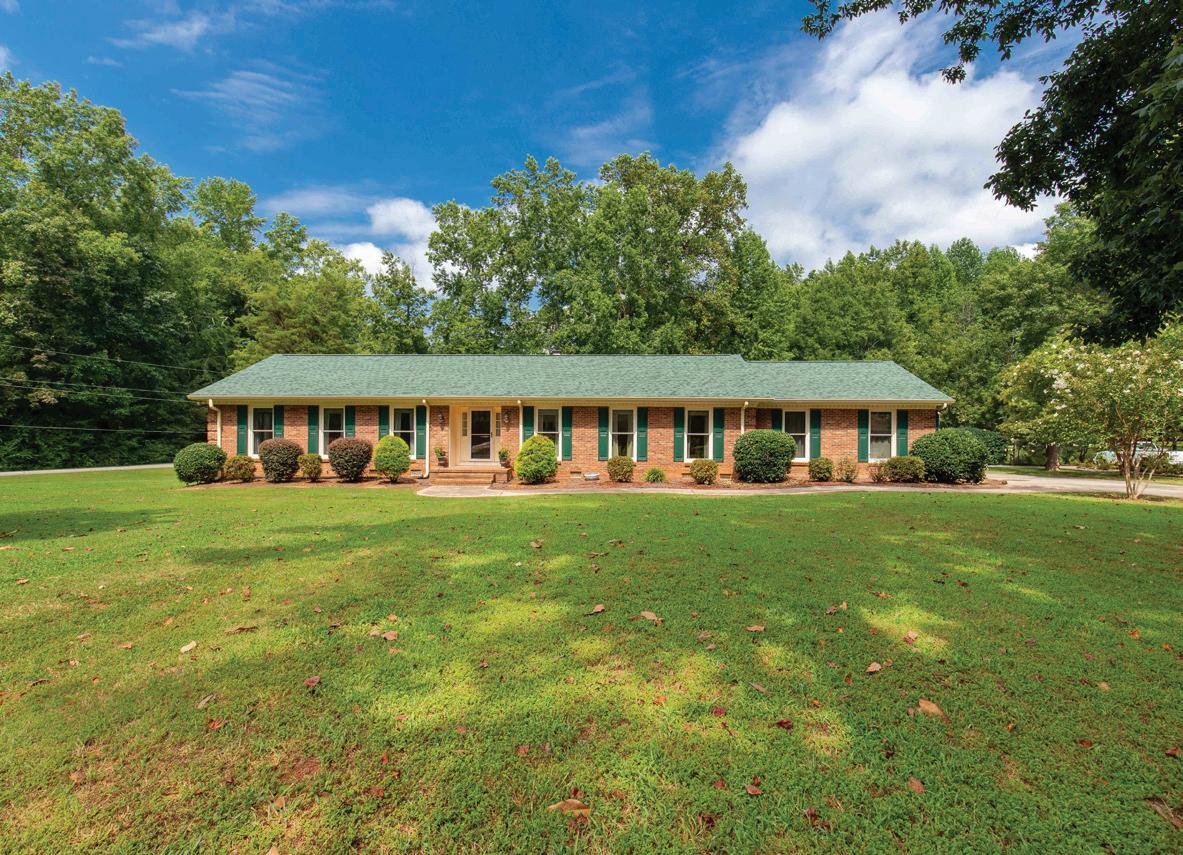
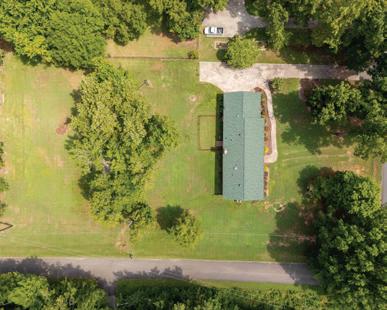
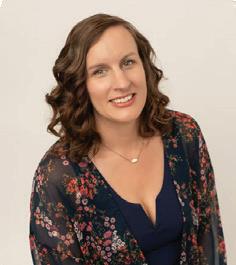
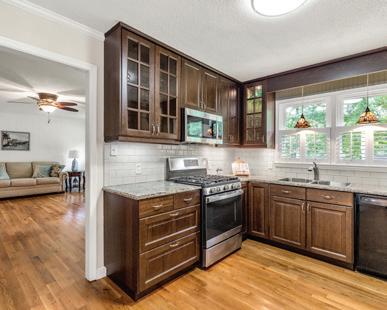
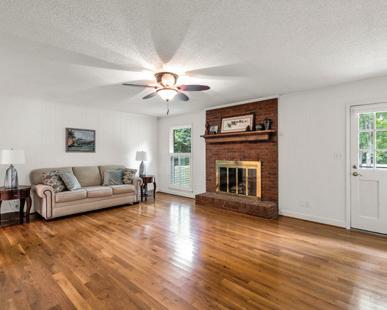
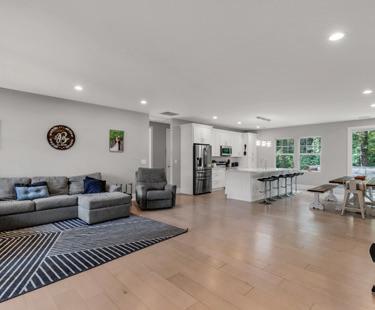
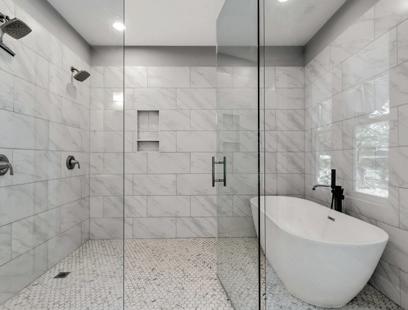
289 TANAGER DRIVE YORK, SC 29745
3 BD | 2 BA | 2,100 SQFT | OFFERED AT: $429,900
Discover the perfect blend of charm, space, and thoughtful updates in this beautifully maintained brick ranch, nestled on a level one-acre corner lot. From the moment you arrive, you’re welcomed by hardwood floors, plantation shutters in select areas, and a layout built for comfort and flexibility. This home offers a spacious great room, a cozy den with a brick gas log fireplace, and multiple living areas to suit your lifestyle. Enjoy meals in the sunlit breakfast nook or host in the formal dining room. The 3-bedroom, 2-bath layout has been tastefully updated while preserving its timeless character. Step outside to a peaceful backyard with mature trees, partial fencing, and a storage shed— ideal for relaxing, entertaining, or gardening. A 2-car carport, extended driveway, and extra parking pad offer plenty of space. No HOA means more freedom and flexibility. This is what South Carolina brick ranch living is all about—classic, comfortable, and full of charm.



SCAN TO VIEW
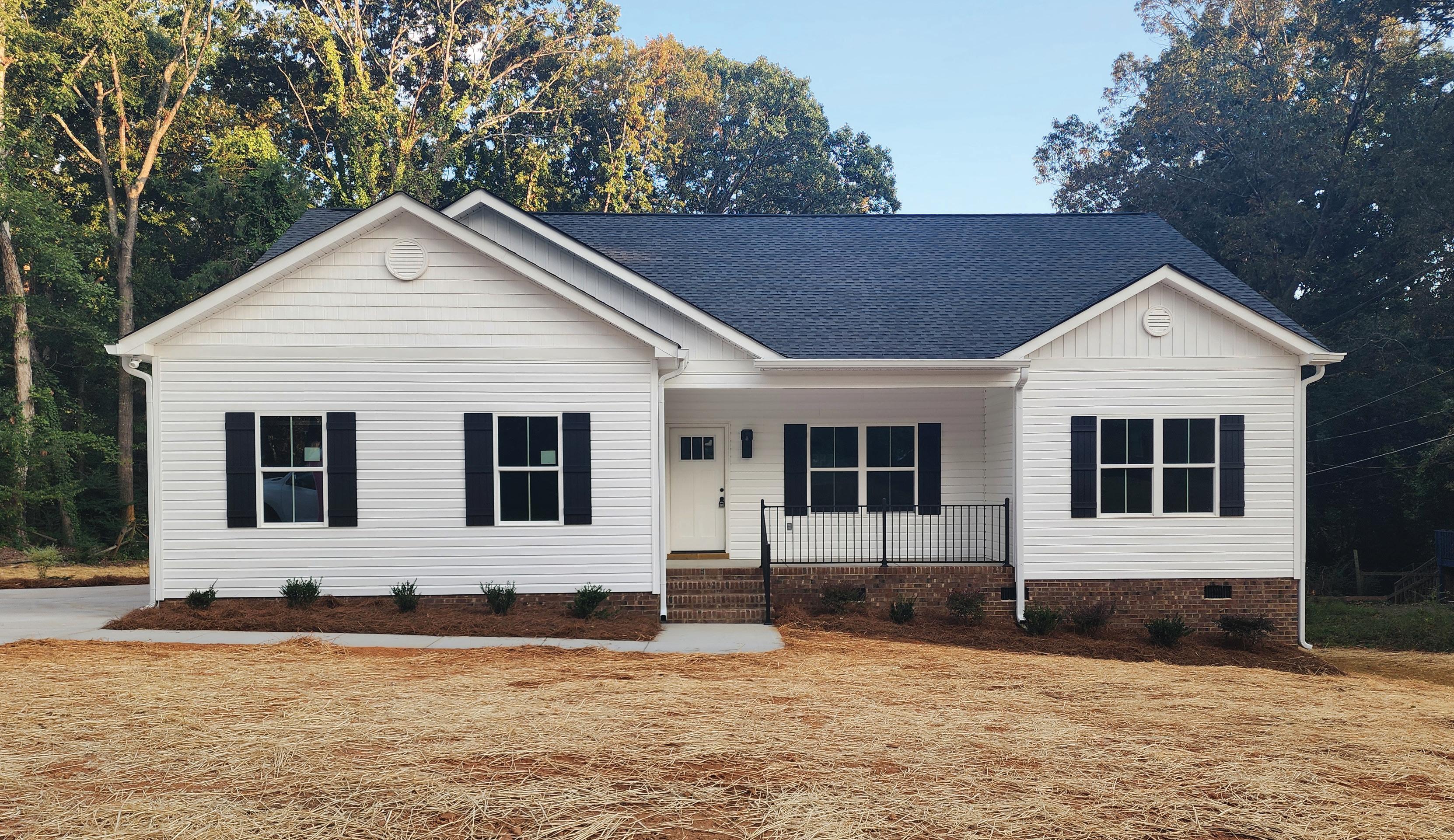
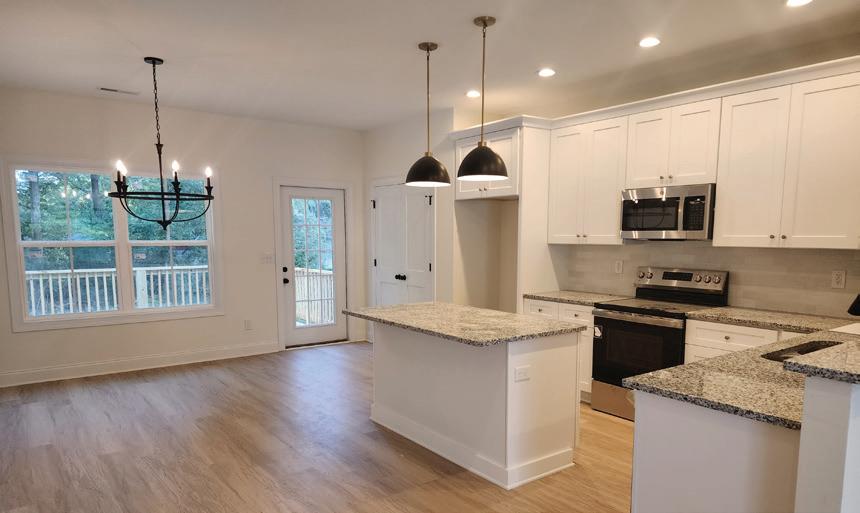
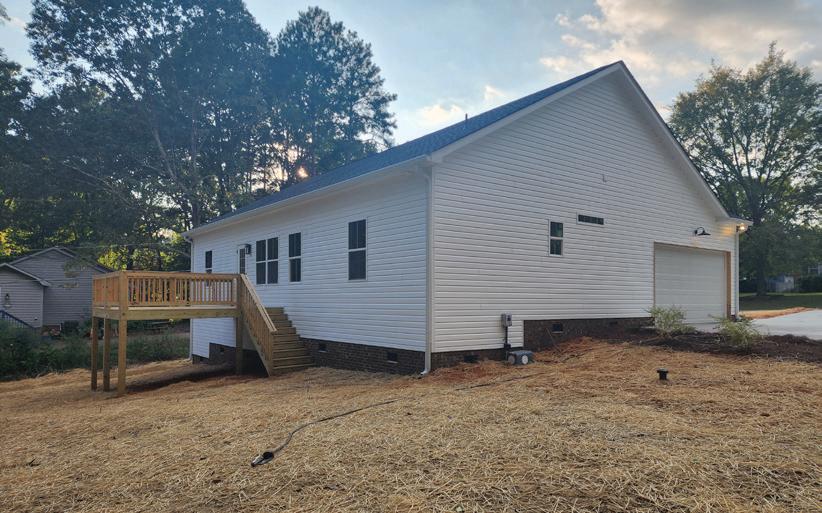
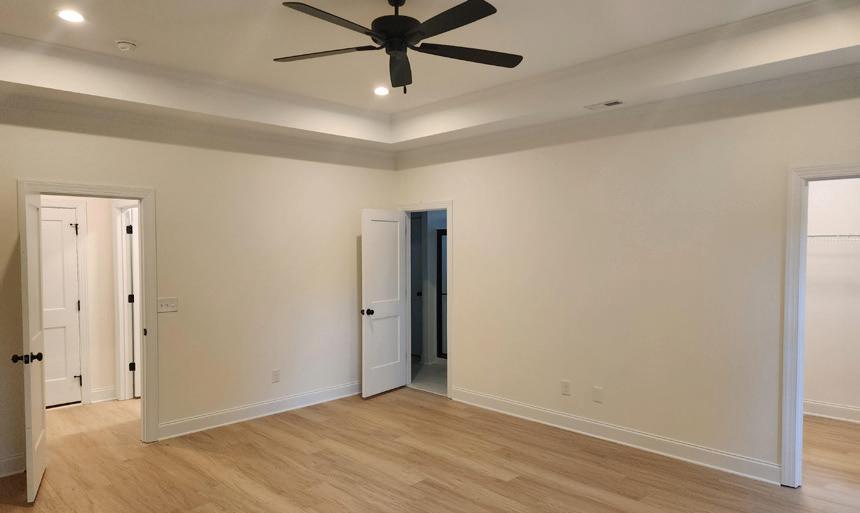
854 Hillcroft Place, Rock Hill, SC 29732
3 BEDS | 2 BATHS | 1,660 SQ FT | $419,500
Gorgeous new build in Ragin Estates Subdivision, a desirable Rock Hill neighborhood. No HOA! Enjoy the split bedroom plan and a vaulted great room open to the kitchen and dining area. Granite counters and LVP flooring throughout, plus tile floors in both bathrooms. The island kitchen includes the stainless stove, microwave, and dishwasher, and is pre-plumbed to accommodate an ice maker in your refrigerator. The spacious primary suite is a dream with a tray ceiling, a nice walk-in closet and a lovely ensuite bathroom boasting a step-in shower, separate water closet, a linen closet, and double vanity with plenty of cabinet storage. Bedrooms 2 and 3 are nicely sized on the opposite side of the house with a full guest bathroom and hall linen closet in-between. The guest bath features a single vanity and shower/tub combination. On this 0.6 acre lot, enjoy entertaining or grilling on the sizable deck overlooking the back yard. Don’t miss the opportunity to make this home yours, today!
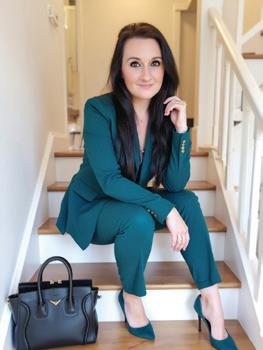
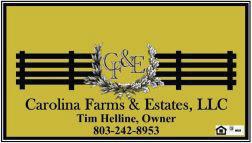
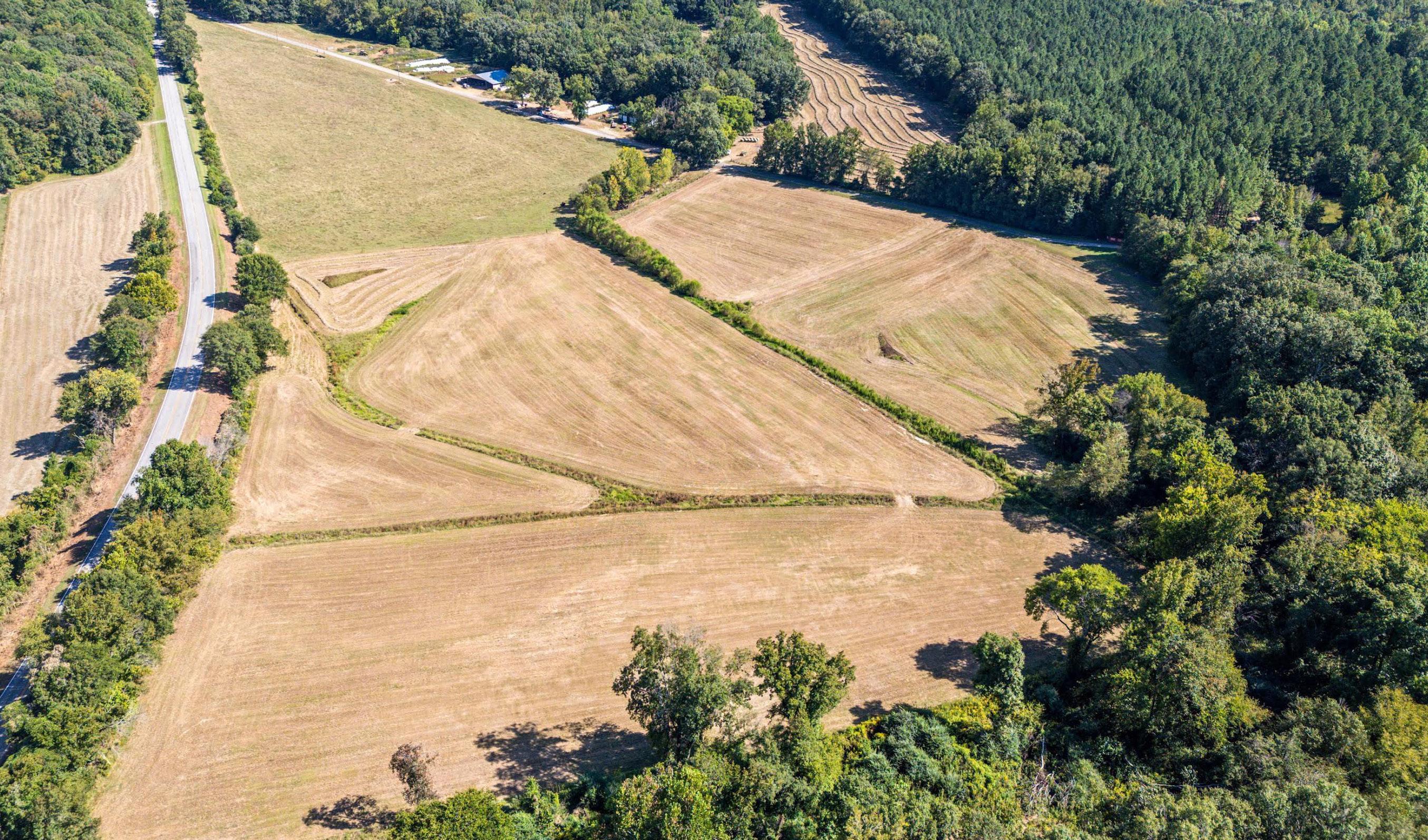
75 +/- ACRES OF WOODS & PASTURES WITH BARN, WELL, AND ROAD FRONTAGE
3539 Highway 97, Sharon, SC 29742
75 ACRES | $960,000. Bring your builder to this beautiful 75+/- acres of mixed woods and pastures providing many places to build your dream home and farm. This is currently an active working farm from raising cattle (separate fenced pasture) to harvesting some of the best quality hay around! Perfect for horses or livestock of your choosing! The open barn is currently used for hay and equipment storage with the potential for many other uses. There is electricity to the barn and a strong (80/90 gallons/ min) well already in place. The old roadbed (Old Hwy 97) makes for a great solid driveway leading from the entrance all the way to the backside. DEVELOPMENT potential with 2887+/- ft of road frontage. The area is growing, and this property is only minutes from the York County Agriculture Arena that is currently in the process of being built and Worth Mountain, where the future 10-12 miles of horseback and hiking trails will be created.
Canopy MLS 4301950
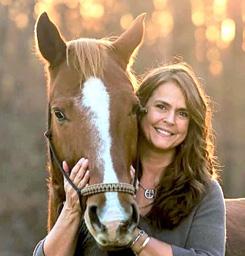

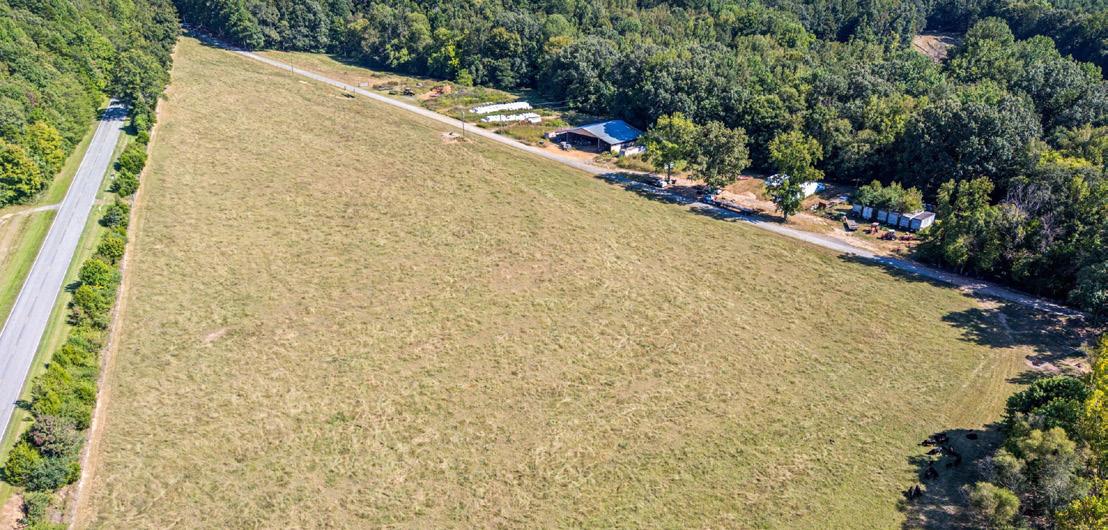
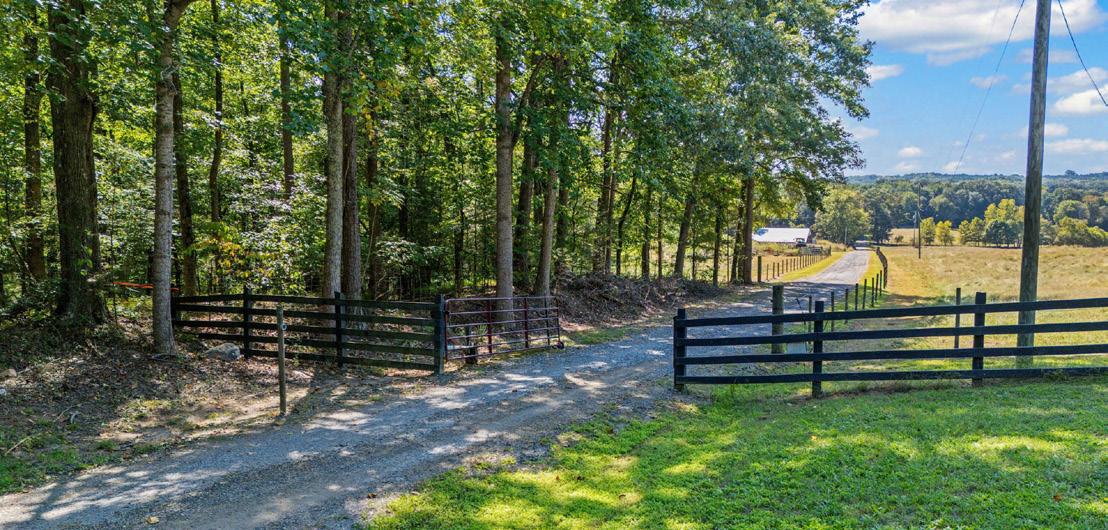
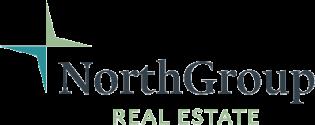
Your Dream Country Retreat – Equestrian
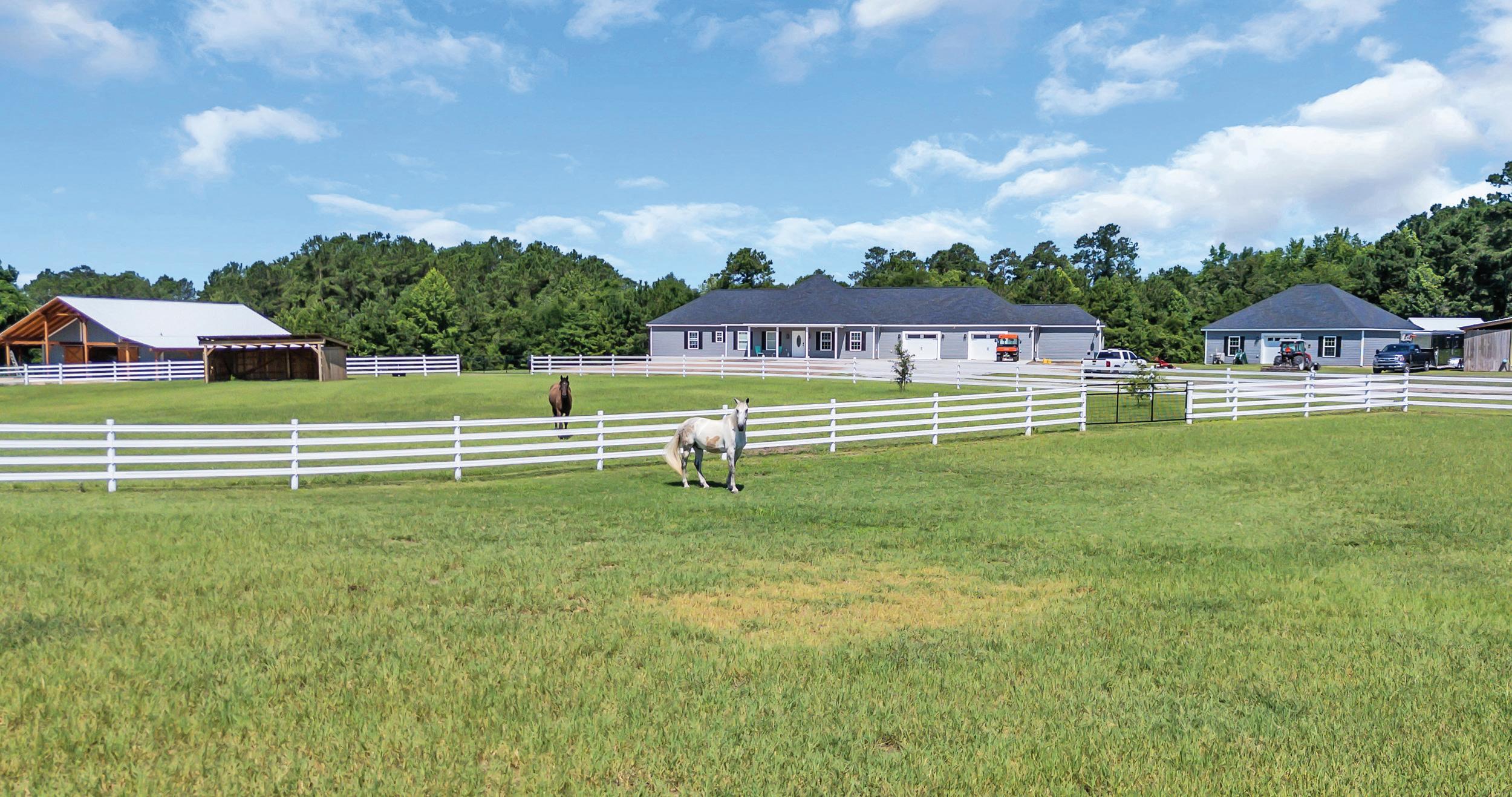
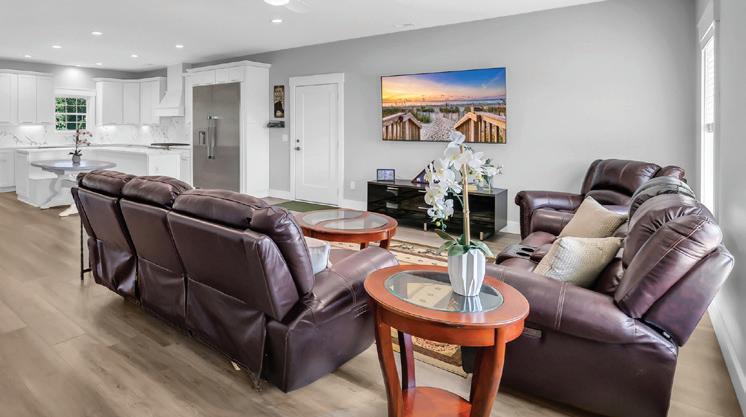
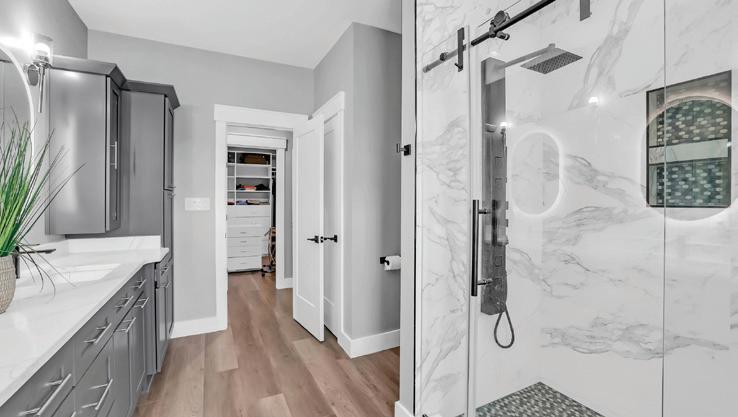
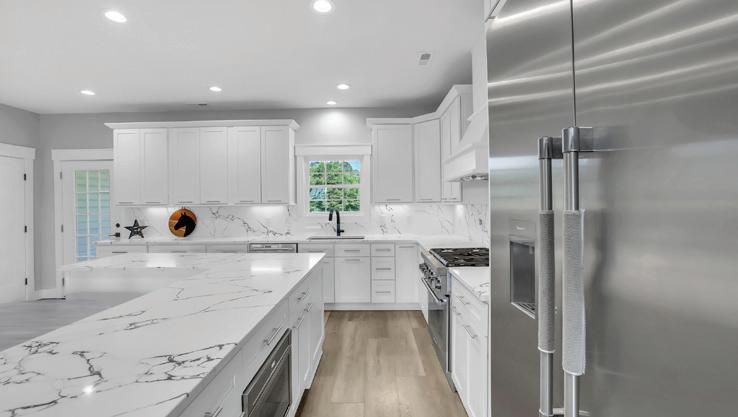
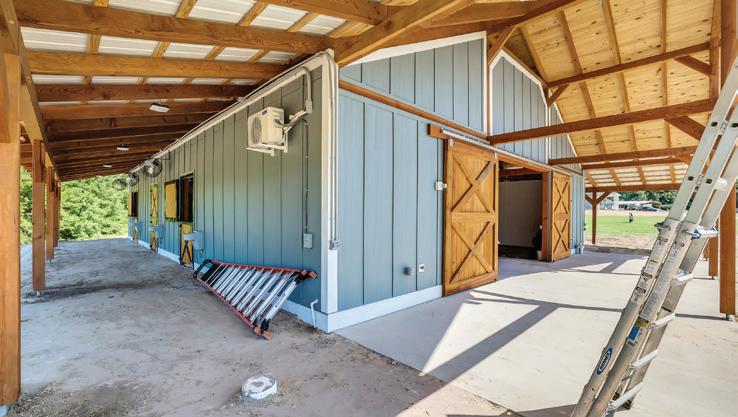
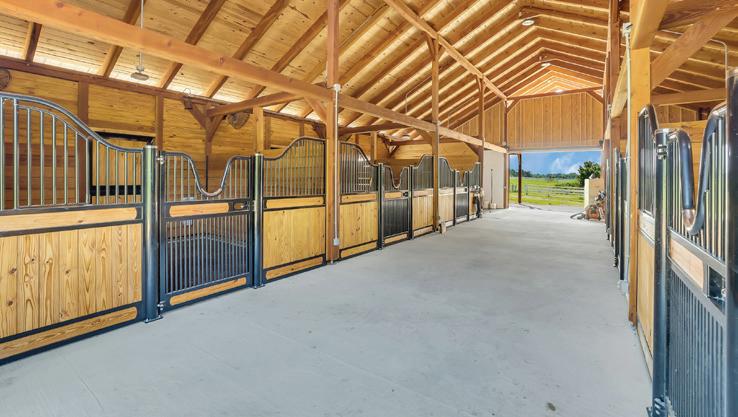
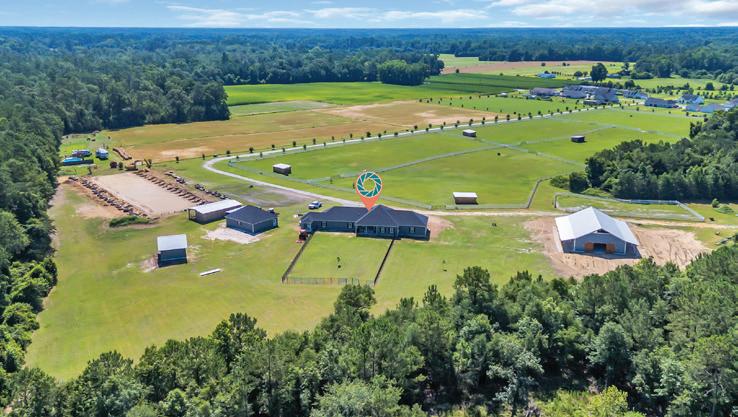
Escape to tranquility on this stunning 25.61-acre equestrian estate just 14 miles from downtown Conway, SC. This beautifully upgraded 2,357 sq ft ranch-style home offers 3 bedrooms, 2 baths, a gourmet kitchen with Thermador appliances, and a luxurious primary suite. Enjoy high-end finishes, a spacious 1,147 sq ft 2-car garage, whole-house Generac generator, tankless water heater, and security system.
Equestrian facilities include a 66’ x 72’ timber-framed 6-stall barn with auto waterers, tack/grain room with HVAC, wash stall, loft, and plumbing for a future bathroom. Additional features: a 1,280 sq ft workshop, hay storage shed, 6 fenced pastures with run-in sheds and frost-free hydrants, Centaur/Hot Rail fencing, and a 70’ x 215’ outdoor riding arena (plans for a covered arena available).
Conveniently located near major showgrounds:
• Camden, SC – 1 hr 30 min
• Southern Pines, NC – Under 2 hrs
• Charleston, SC – 2 hrs
• Aiken, SC – 2 hrs 45 min
• TIEC – 3 hrs 36 min
• Pat Parelli Training Facility – 30 min
Perfect for competitors, trainers, or horse lovers seeking luxury and functionality. Don’t miss this rare opportunity!


7356 JOHNSON SHORTCUT RD, CONWAY, SC 29527, USA
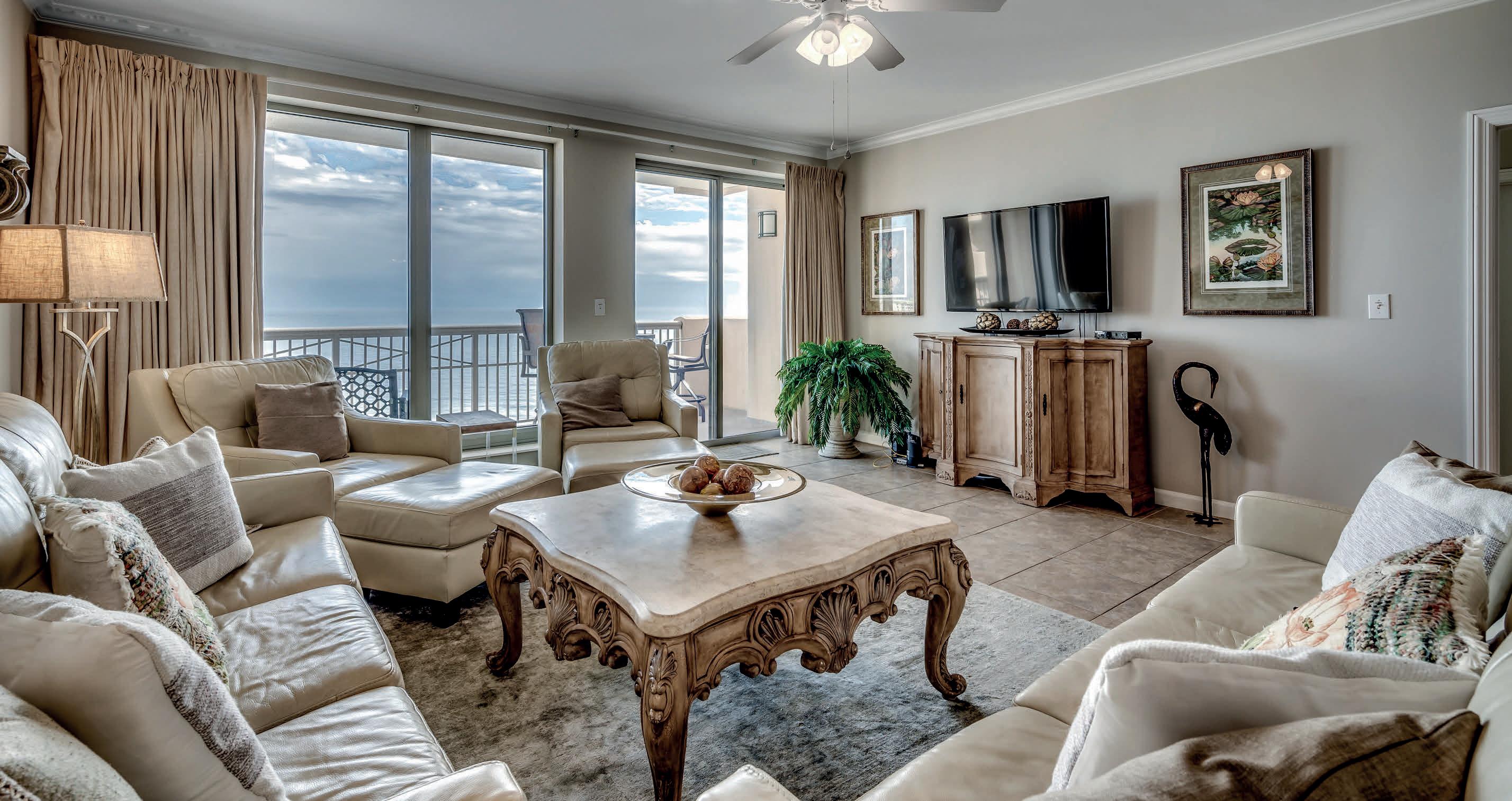
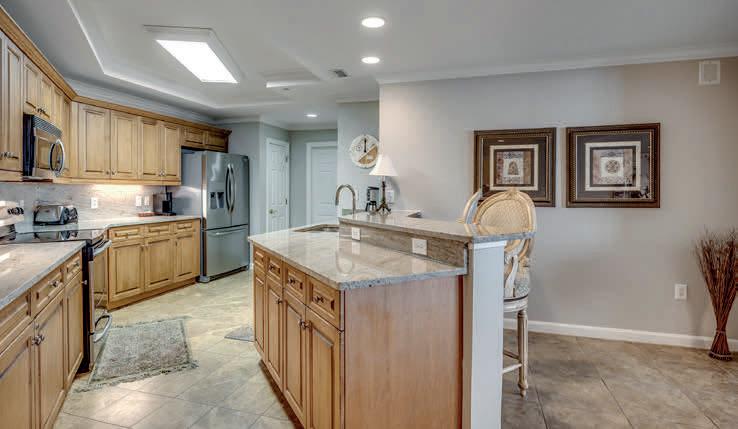
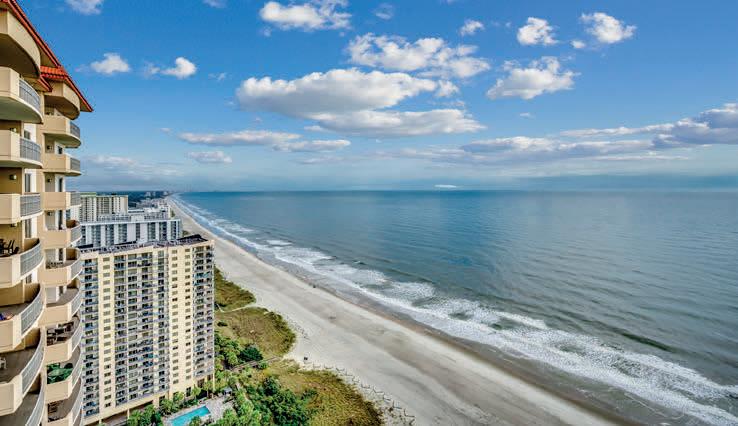
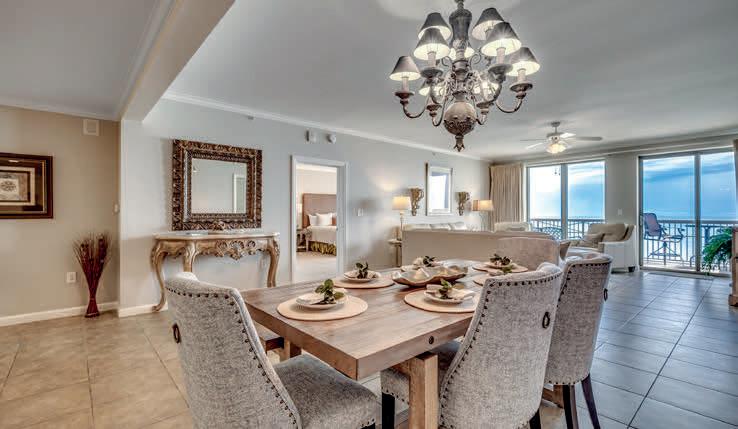
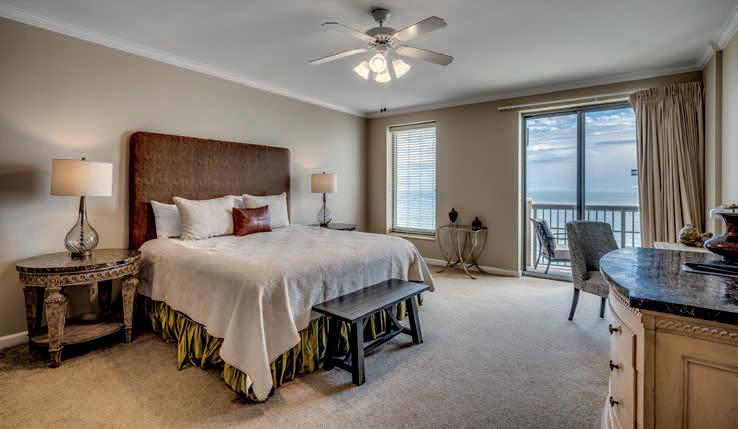
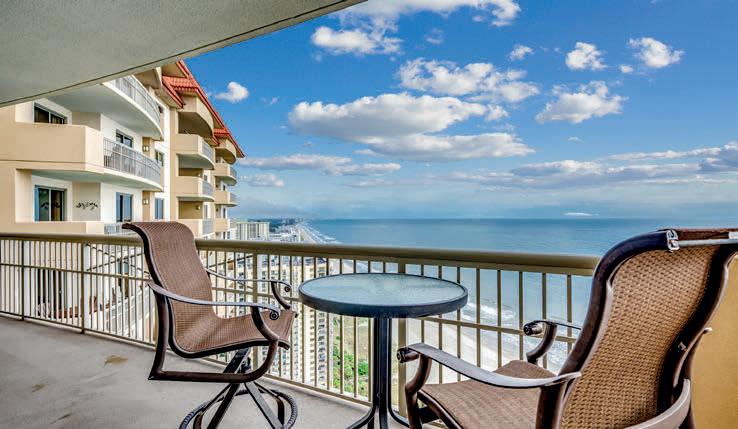
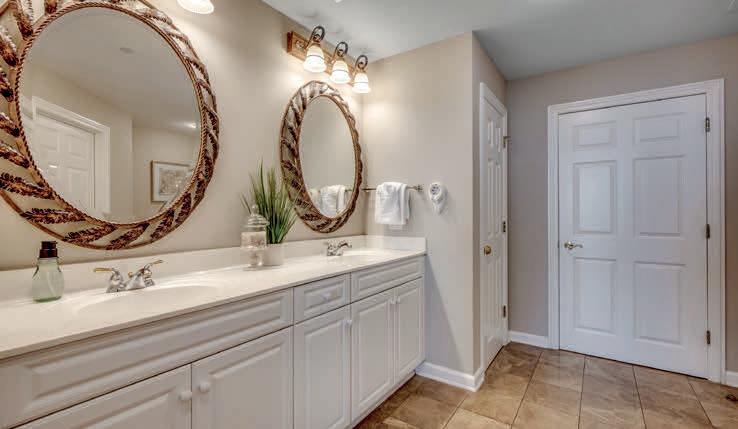
Experience True Oceanfront Luxury at The Margate - Unit 2704
Discover breathtaking oceanfront living with panoramic views that stretch endlessly to the horizon—on clear days, you can even glimpse the North Carolina coastline from your private balcony in this nearly 2,600 sq ft oceanfront masterpiece at Kingston Plantation’s crown jewel, The Margate. This impeccably designed three-bedroom, three-bathroom residence features two direct oceanfront bedrooms with unobstructed water views, elegant tile flooring throughout the main living areas, luxurious marble floors in all bathrooms, soaring 9-foot smooth ceilings with crown molding, and a gourmet kitchen equipped with rich wood cabinetry, granite countertops, and premium stainless steel appliances—all while enjoying ocean views as you cook. Located within Kingston Plantation’s 145-acre master-planned sanctuary in the heart of Myrtle Beach, residents enjoy worldclass amenities including a half-mile of pristine white sand beach, twelve acres of tranquil freshwater lakes, a state-of-the-art spa and fitness center, four tennis courts, four pickleball courts, twelve resort-style pools, beach volleyball, badminton, croquet facilities, and premier dining and shopping just minutes from the gates. Whether you’re seeking a permanent coastal retreat, vacation sanctuary, or premium rental investment, this turnkey oceanfront paradise delivers unmatched luxury living in one of Myrtle Beach’s most prestigious communities. 8500 MARGATE CIRCLE #2704,
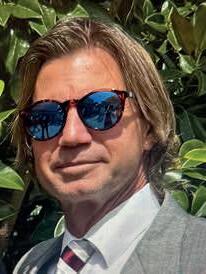
CHRISTOPHER HANNA SENIOR BROKER ASSOCIATE
843.251.5710
chrishanna@seacoastrealty.com channa.seacoastrealty.com

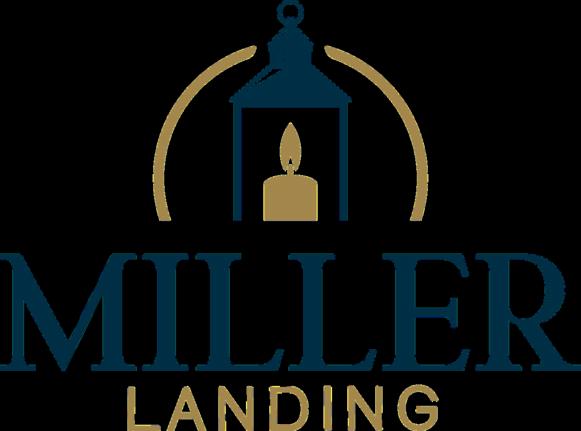

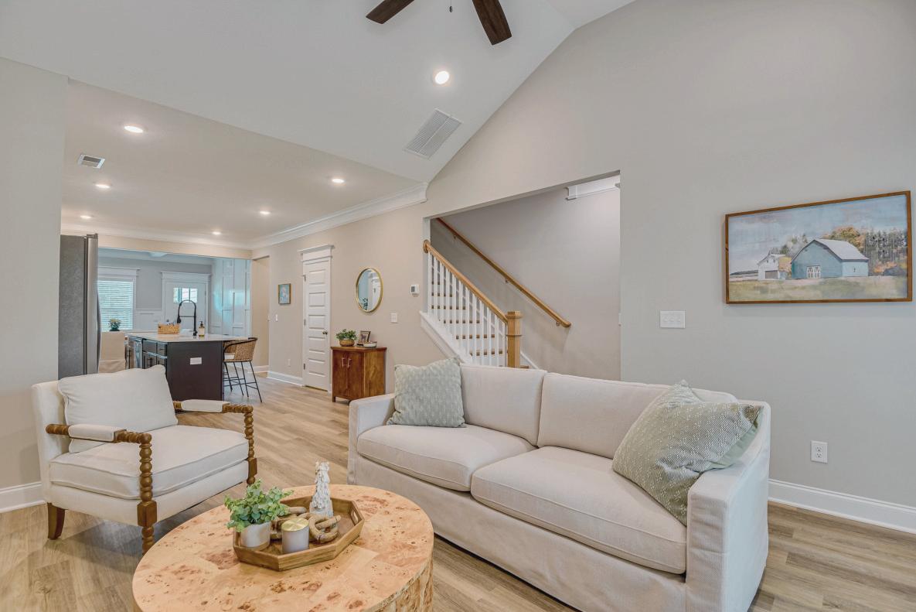
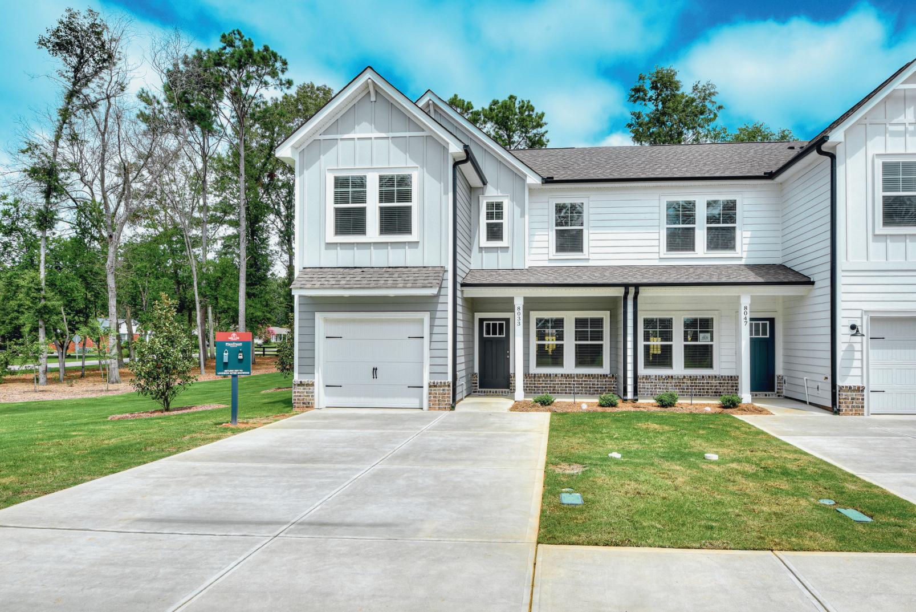
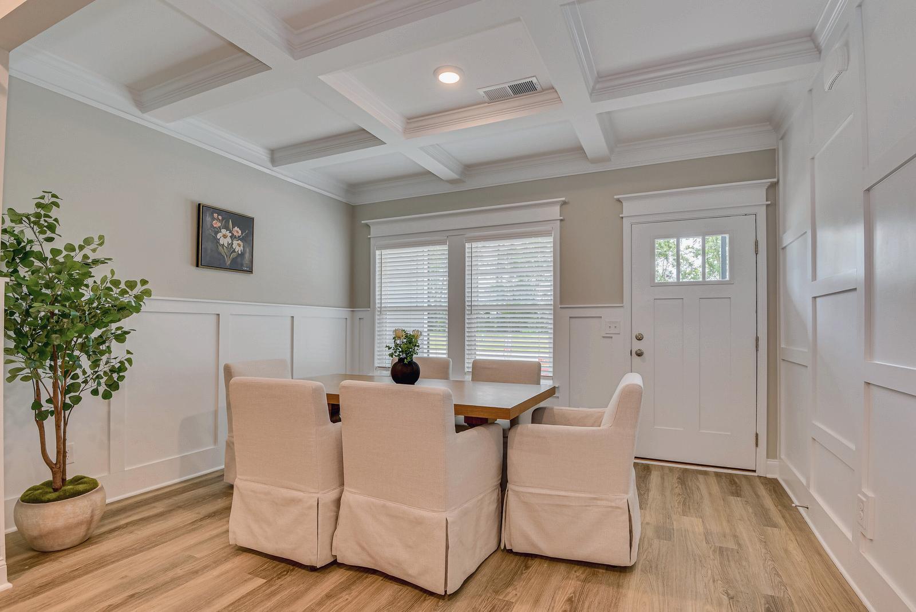
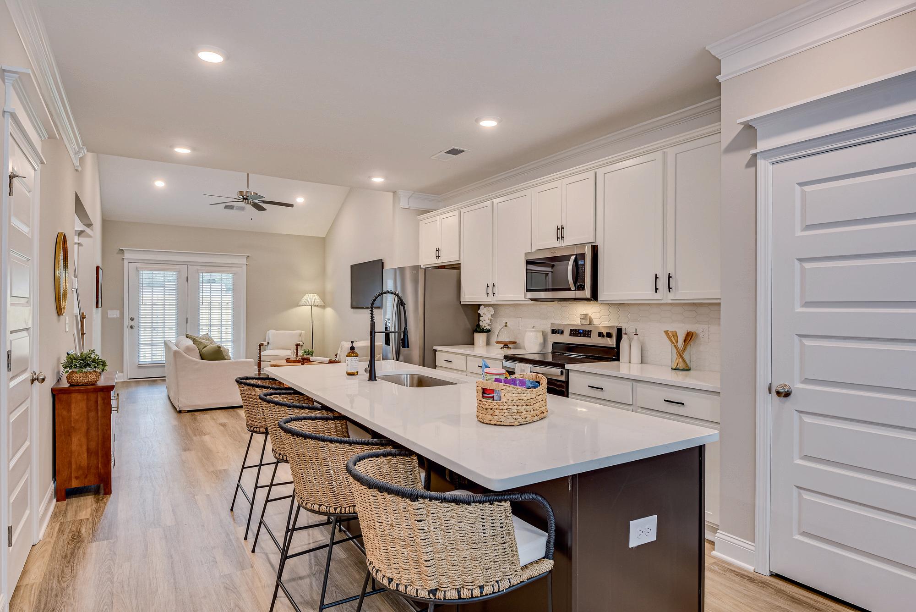
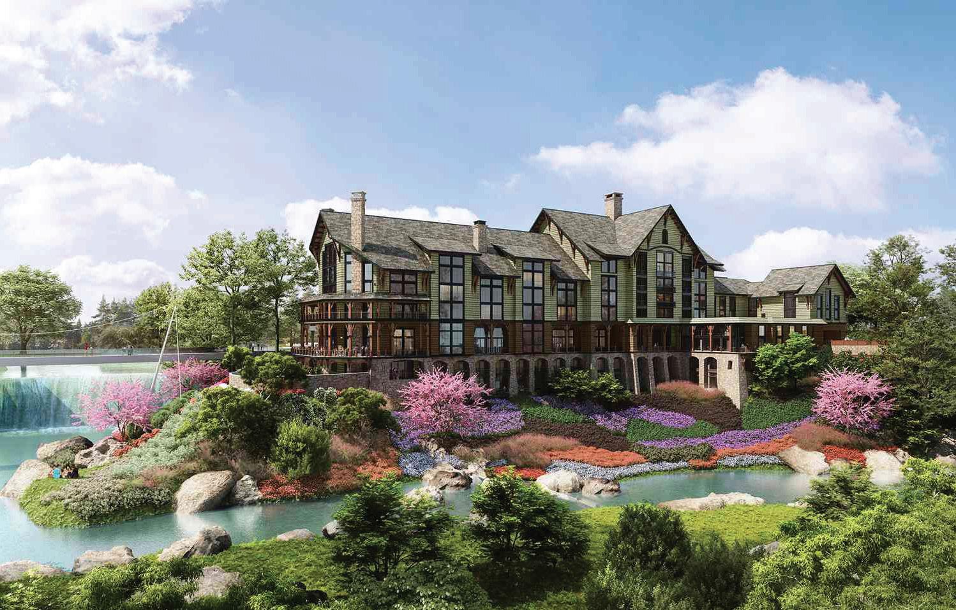





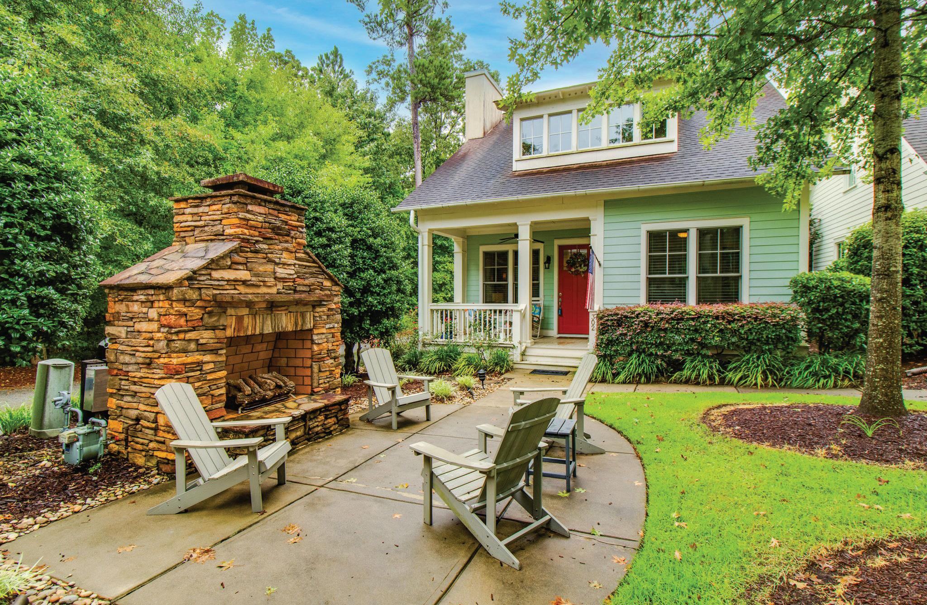
RIVER CLUB!
302 NEWPORT HILL LANE, LEXINGTON, SC 29072
2 BEDS | 2 BATHS | 1,122 SQFT. | $357,900
Nestled in the picturesque Cottage area of the Village District, this delightful home is part of the highly sought-after Saluda River Club neighborhood. With its inviting Southern charm, this property offers a perfect blend of comfort and elegance. This home offers all main level living with 1,122 square feet with two bedrooms and two bathrooms. Upon entering the front door, you will find yourself in the Great Room, which is both cozy and spacious. High ceilings with architectural moldings, a built-in bookcase, a charming fireplace, and beautiful hardwood floors create a perfect ambiance. This area seamlessly flows into the dining room and kitchen, offering an open concept that is ideal for entertaining and everyday living. Kitchen is a chef’s delight, featuring white cabinets, granite, tile backsplash, and stainlesssteel appliances. The Primary Suite is generously sized, offering additional space for a cozy sitting area. The private bathroom is a true retreat, complete with dual vanities, separate shower, garden tub, and walk-in closet. The secondary bedroom is well-appointed and shares a bathroom with the main living space, making it convenient for guests or family members. This charming home is ready for you to make it your own. With its thoughtful design and beautiful features, it offers a perfect blend of tradition and modern convenience.
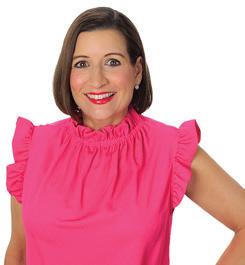
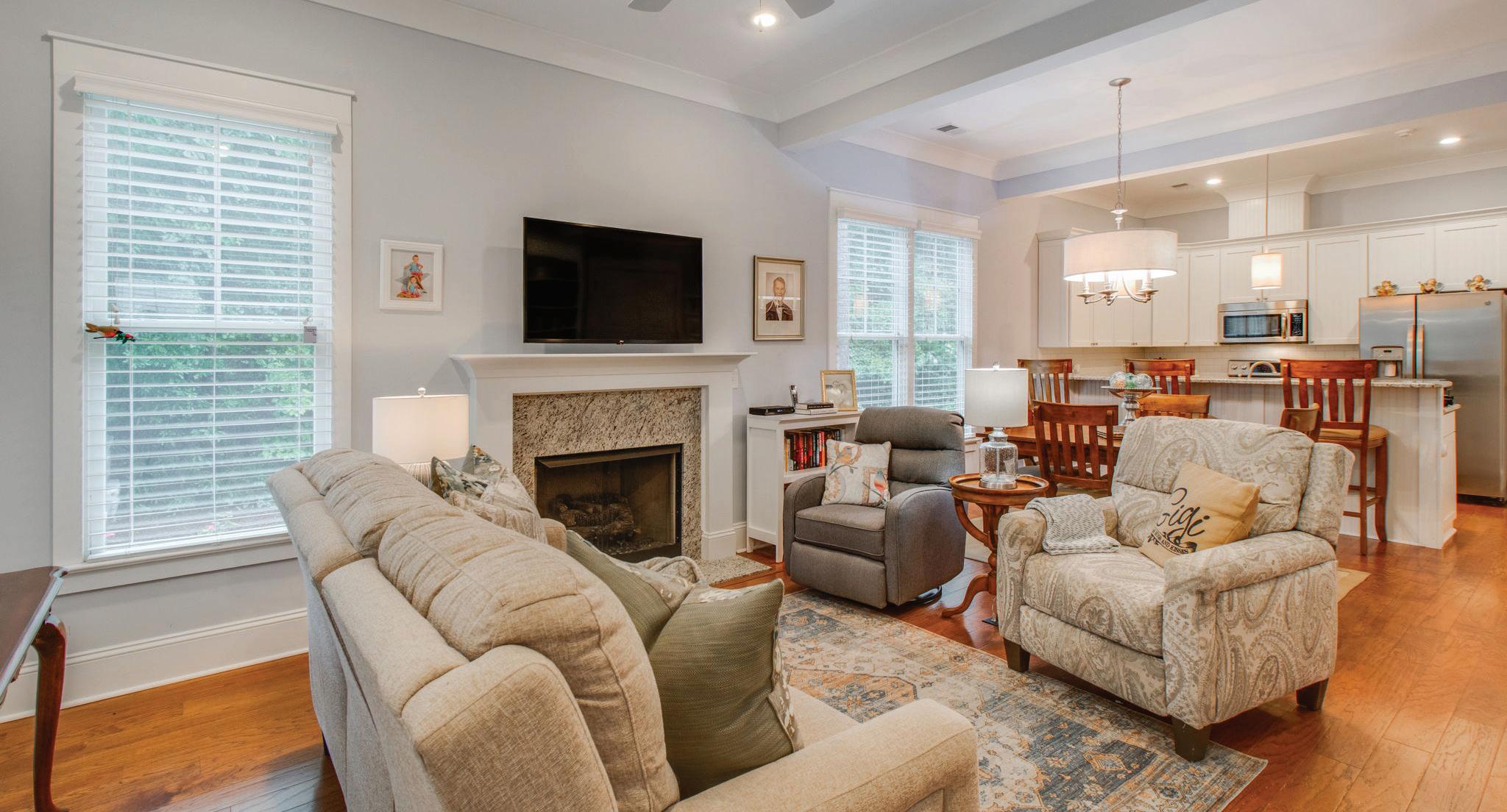
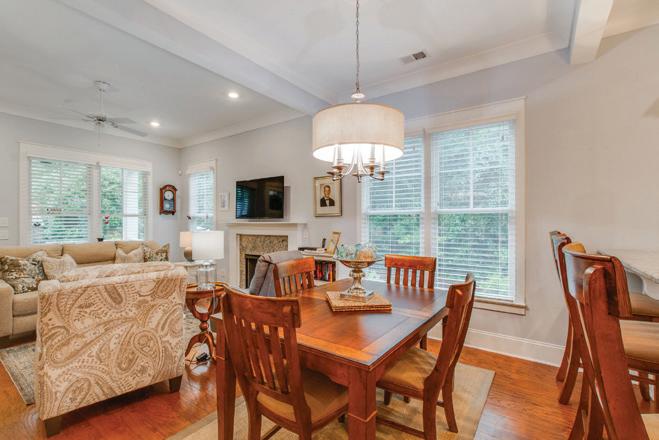
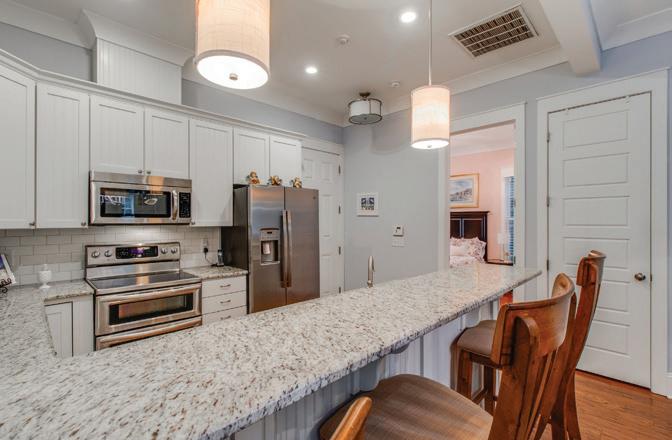

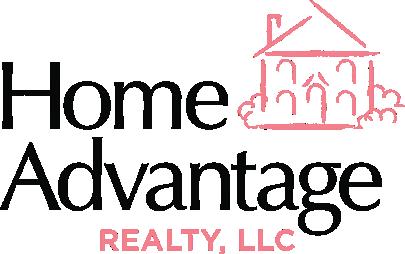
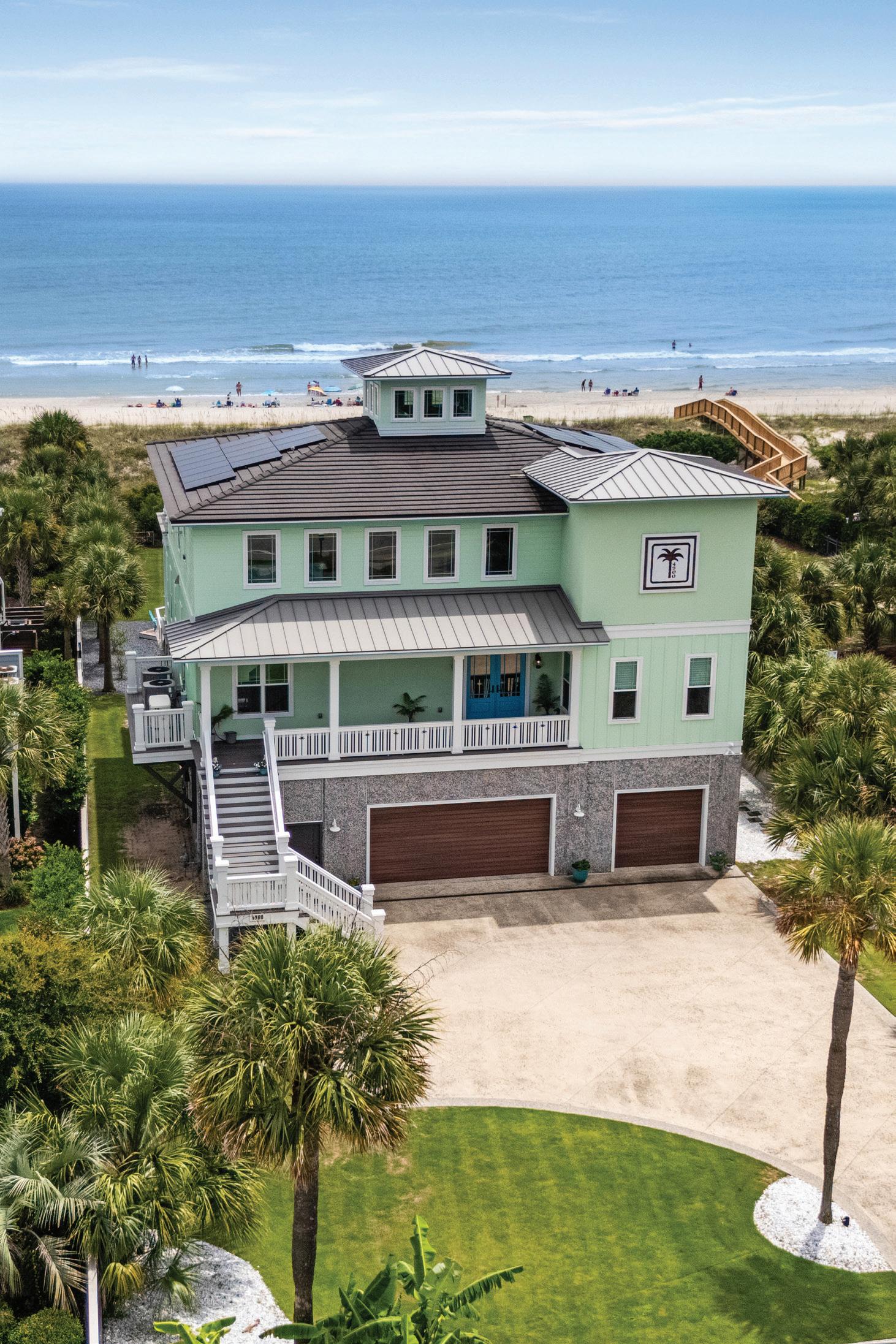
4900 North Ocean Blvd
MYRTLE BEACH, SC 29577
5 BEDS | 6 BATHS | 5,357 SQ FT $4,788,800
If you’ve dreamed of oceanfront living, this signature masterpiece on Myrtle Beach’s golden coast is now available.
Nestled on over half an acre of prime beachfront, this custom-built 5-bedroom, 5.5-bath home combines luxury, elegance, and breathtaking ocean views. Just 5 years old and built to fortress standards, it features hurricane-proof windows, a 100-year concrete tile roof, 21kW solar panels, and composite decking. Inside, exposed beams, eclectic finishes, and expansive balconies create warm, airy spaces. Highlights include a gas fireplace, saltwater fish tank, heated bathroom floors, media room with Dolby surround and 120” screen, and a third-floor cupola with 360° views.
The garage offers space for 6 cars, storage, a workshop, RV outlet, and EV charger wiring. Outside, enjoy a private saltwater pool, summer kitchen with Blaze grill and Green Egg, multiple decks, and direct beach access.
4900 N. Ocean Blvd. is more than a home— it’s a rare oceanfront retreat designed for both relaxation and entertainment.
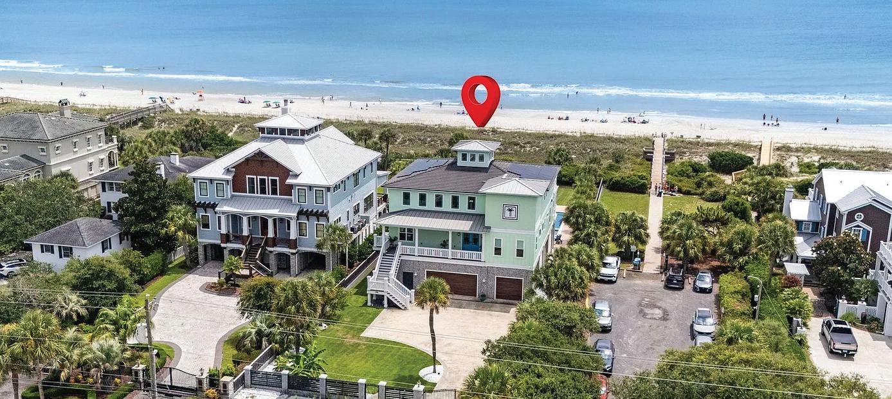

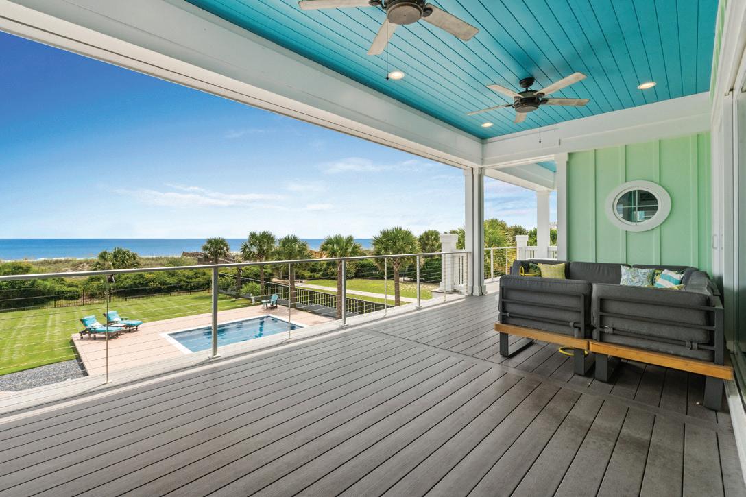


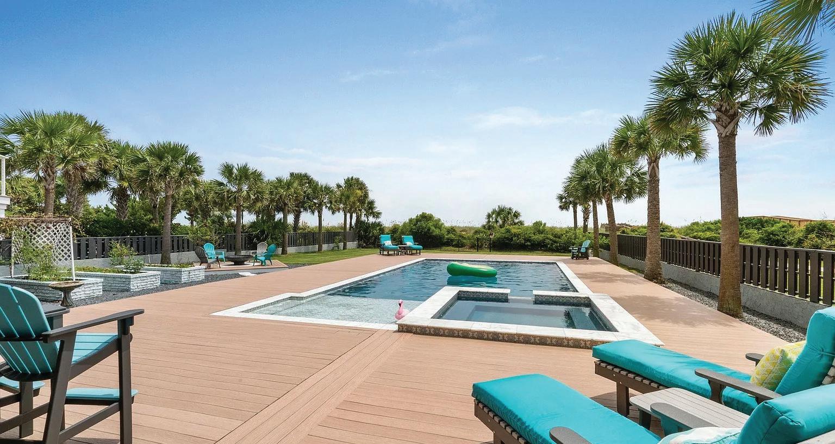

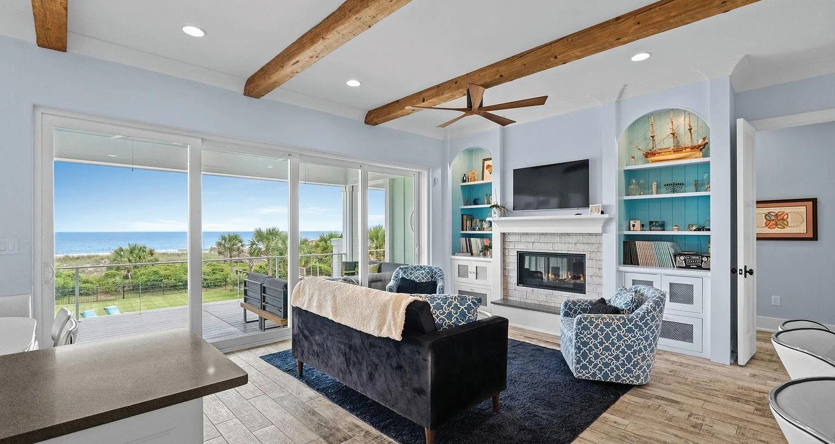
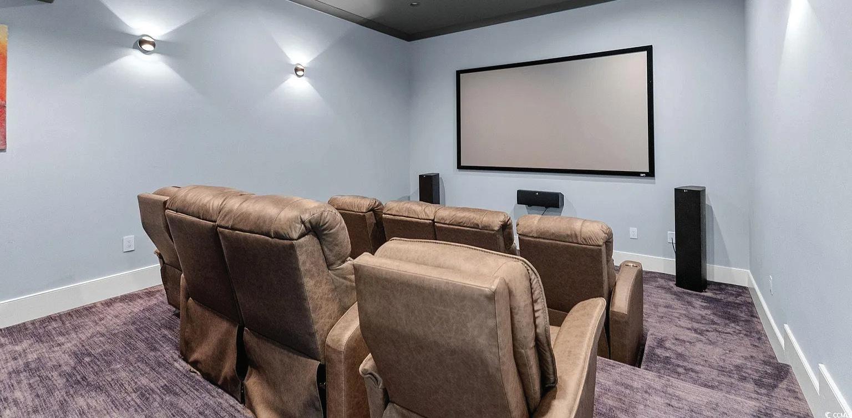

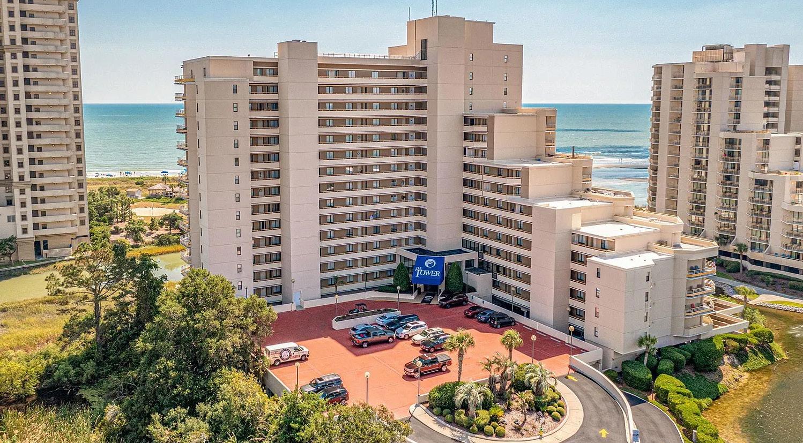
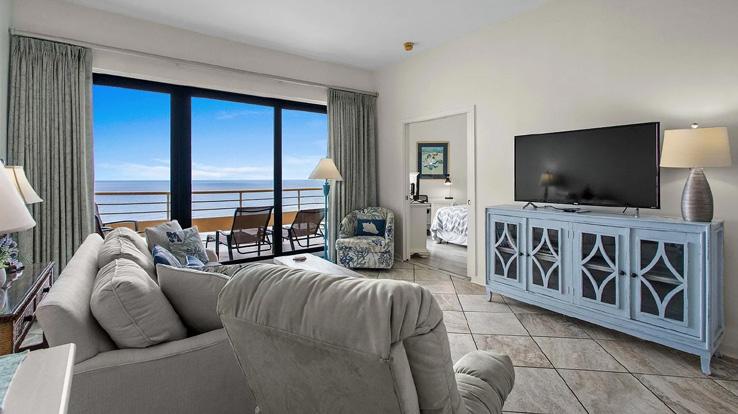
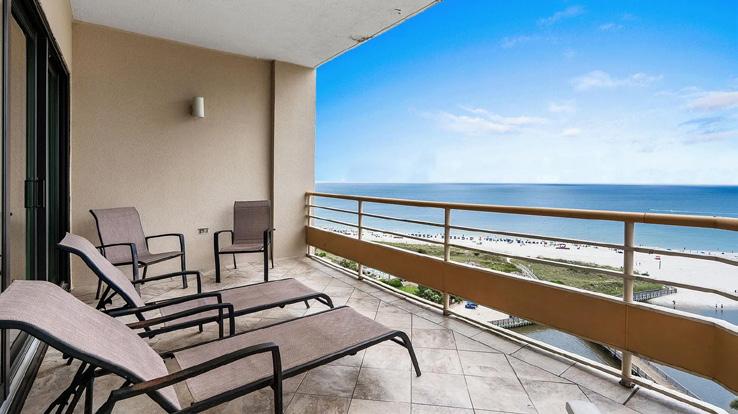
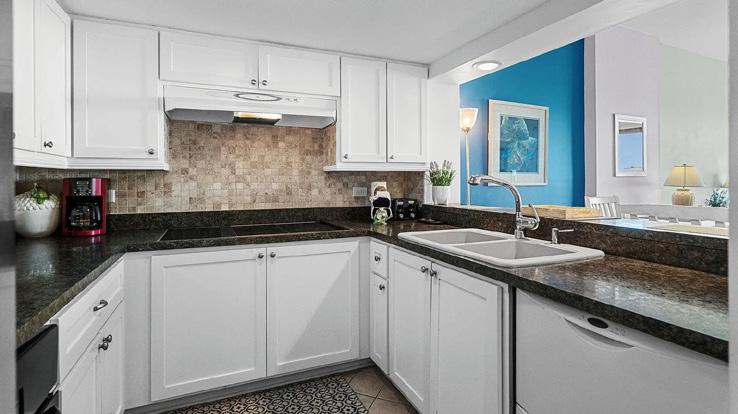

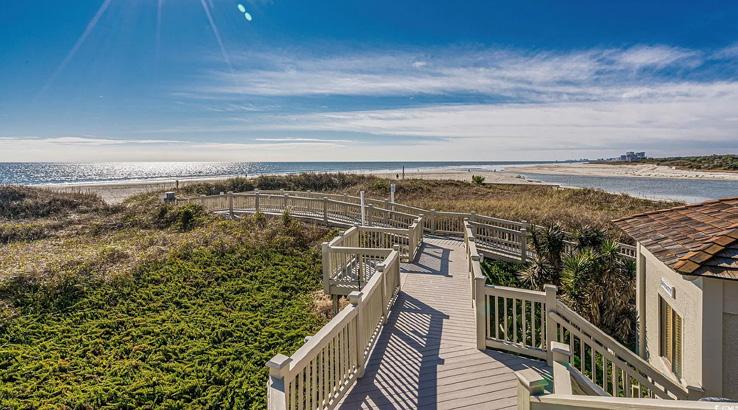
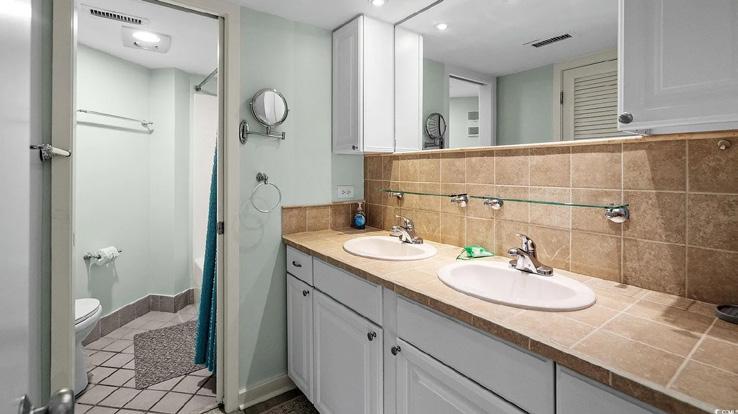
Welcome to this luxurious 2-bedroom, 2-bath penthouse end unit which is perfectly positioned to capture breathtaking views of the Atlantic Ocean and the coastline as far as the eye can see. This high-end top-floor unit features soaring cathedral ceilings, flooding the space with natural light and enhancing the open airy layout. Both bedrooms have views of the ocean and creek. This unit is very unique in that you have three separate private wraparound views that are just breathtaking. Step out onto your private balcony from the living area or either bedroom and enjoy sunrises over the ocean, salty breezes and endless blue water views. Inside, you’ll find elegantly designed interiors, modern finishes, and spacious bedrooms, making this an ideal beach getaway or income-generating vacation rental. Whether looking for a luxury second home or a smart investment property this penthouse delivers and is in one of the most sought-after communities of Ocean Creek. Ocean Creek has 57-acres of park-like grounds. 24 hour gated security, tennis center, pickleball court, putting green, multiple outdoor pools and an indoor pool with whirlpool. There is a wonderful oceanfront beach club with a snack bar and grill open in season, sand volleyball court, outdoor pool, playground, lockers and restrooms. Centrally located to everything that the Grand Strand has to offer including world class golf courses, restaurants, entertainment and so much more.
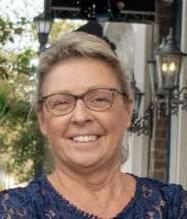
SHARON DUDLEY
SALES ASSOCIATE / REALTOR®
843.231.4825
sharon.myrtlebeachrealtor@gmail.com www.sharonshorething.com
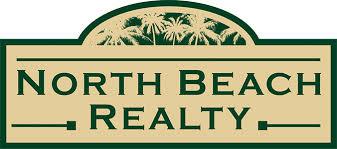
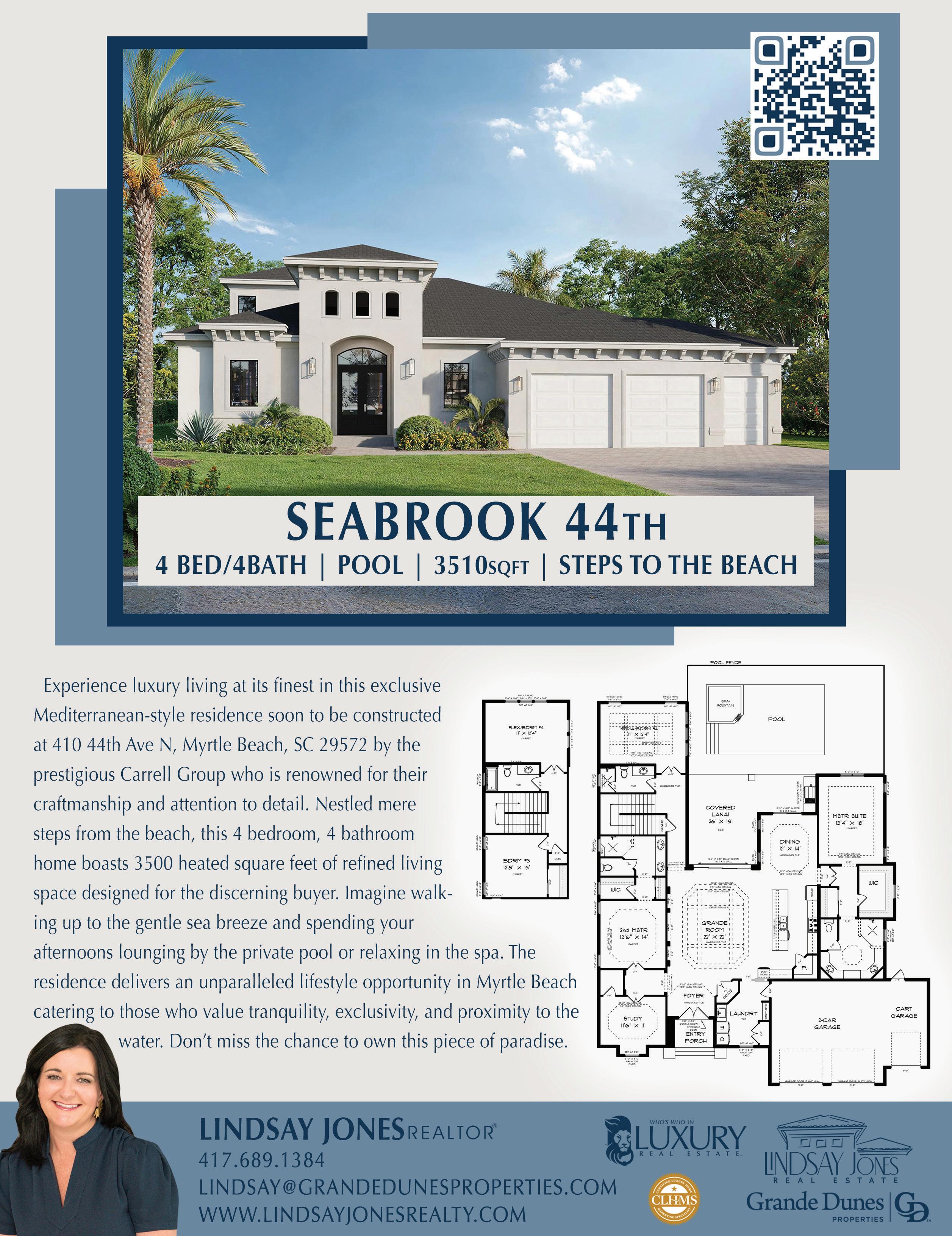
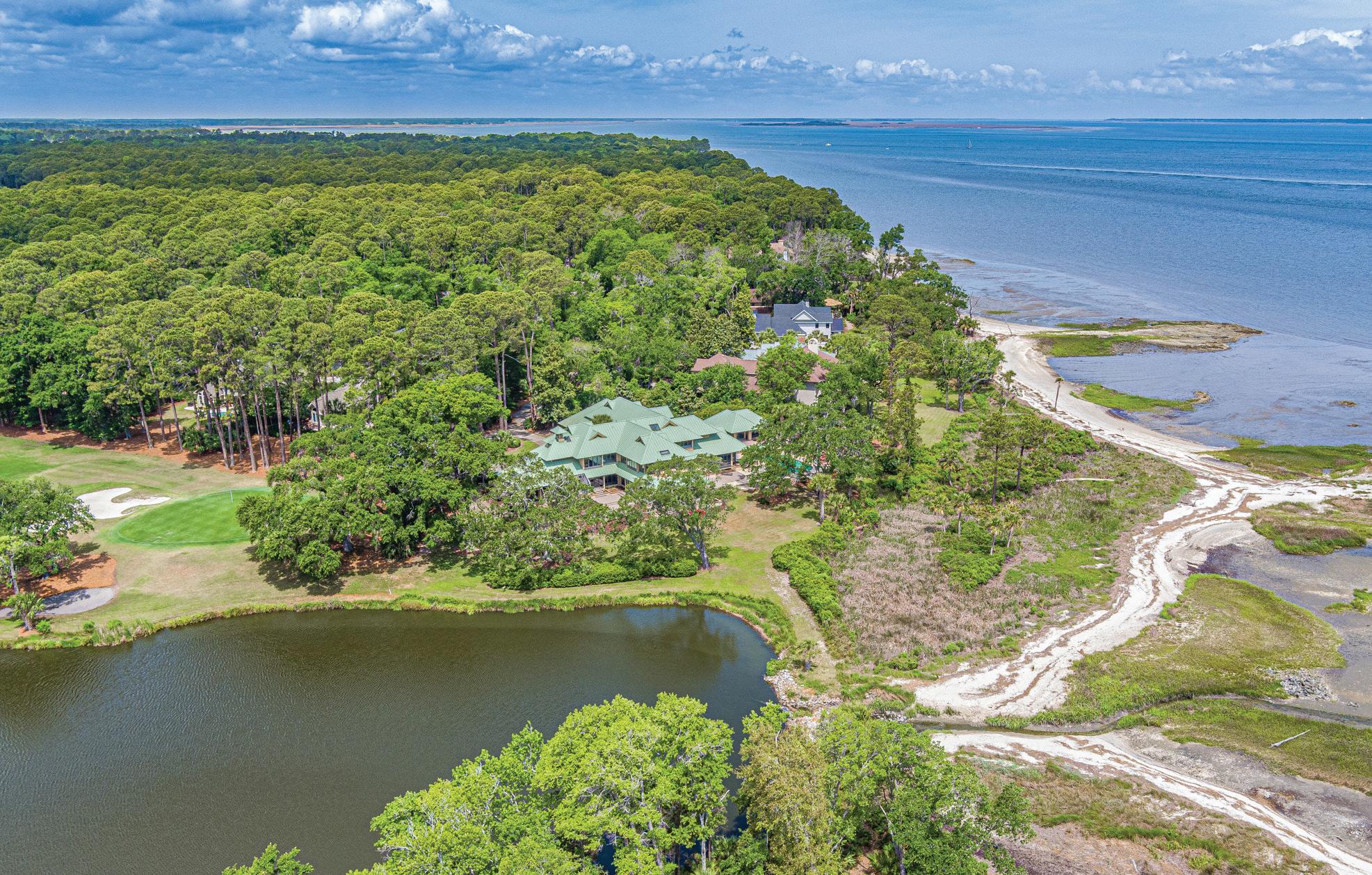
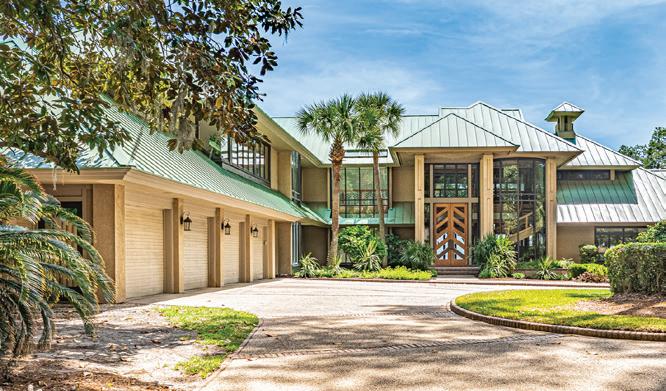

843.683.6308
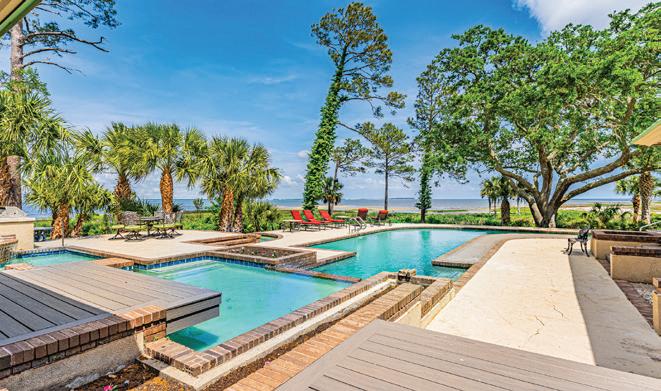
Corey.LighthouseRealty@gmail.com
lighthouserealtyhhi.com

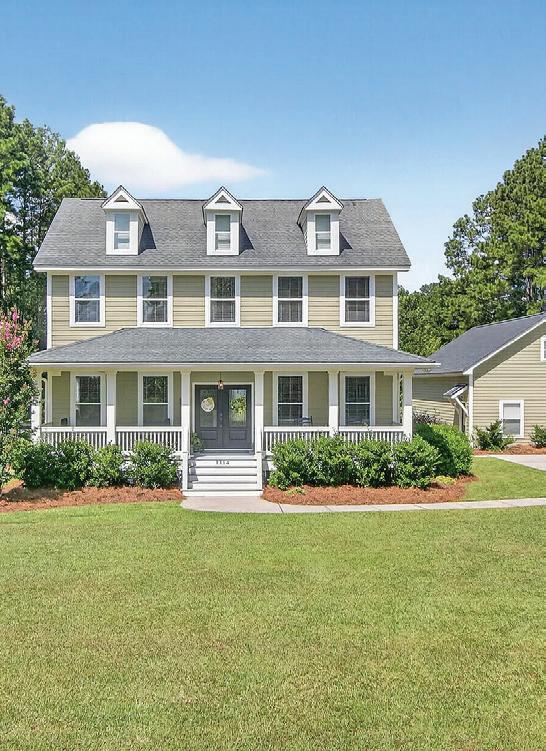

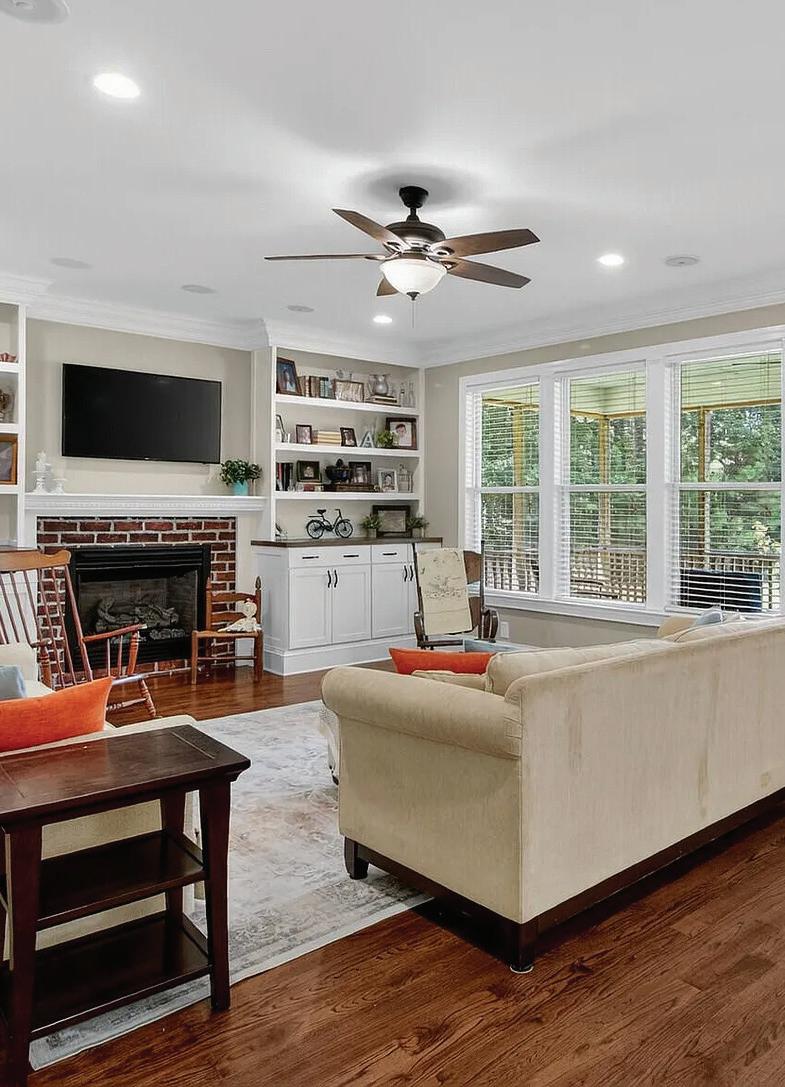
Luxury Waterfront Home
Luxurious Waterfront Estate with Breathtaking Panoramic Views: Experience the ultimate coastal lifestyle in this stately soundfront home, where stunning Ocean, Sound, Lagoon, and Golf course vistas unfold from every room. Overlooking the renowned #6 Oyster Reef Golf Course, this masterpiece blends exquisite craftsmanship with unparalleled natural beauty.
Designed for Grand Entertaining & Gourmet Living: Step into a world of elegance, where soaring glass walls frame endless water views, and expansive open-concept spaces flow seamlessly for effortless entertaining. The Chef’s dream Kitchen is equipped with top-tier appliances, including Sub-Zero refrigerators, a Wolf cooktop, and Miele precision appliances ensuring culinary excellence.
Timeless Elegance Meets Artisan Craftsmanship: Admire the exquisite details—Cypress ceilings, Rosewood inlays, White Oak flooring, and Teak accents—complemented by a majestic twostory Stone and Copper-clad Fireplace.
Resort-Style Outdoor Oasis: Indulge in the heated Pool, Spa, Wading area, and expansive Decking, perfect for soaking in the serene waterfront setting. A charming poolside Casita offers additional space for guests or relaxation.
Unmatched Luxury & Amenities: 4-car garage, Den, Game room & private home Theater, Spacious formal Living & Dining areas
Schedule your private tour today and live the waterfront dream! Your slice of paradise awaits. 16
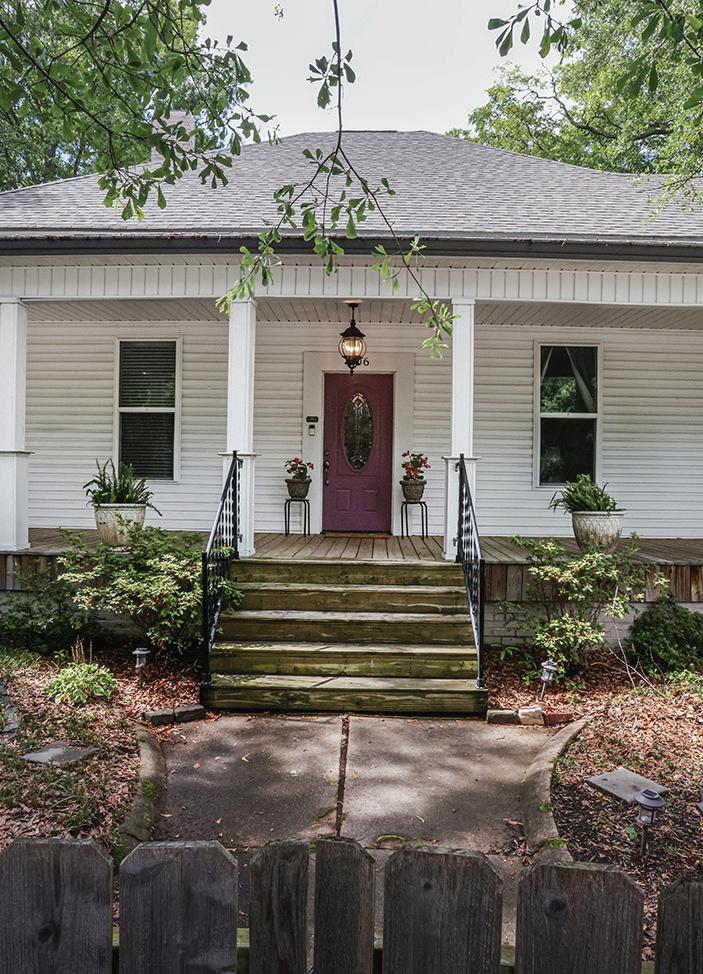

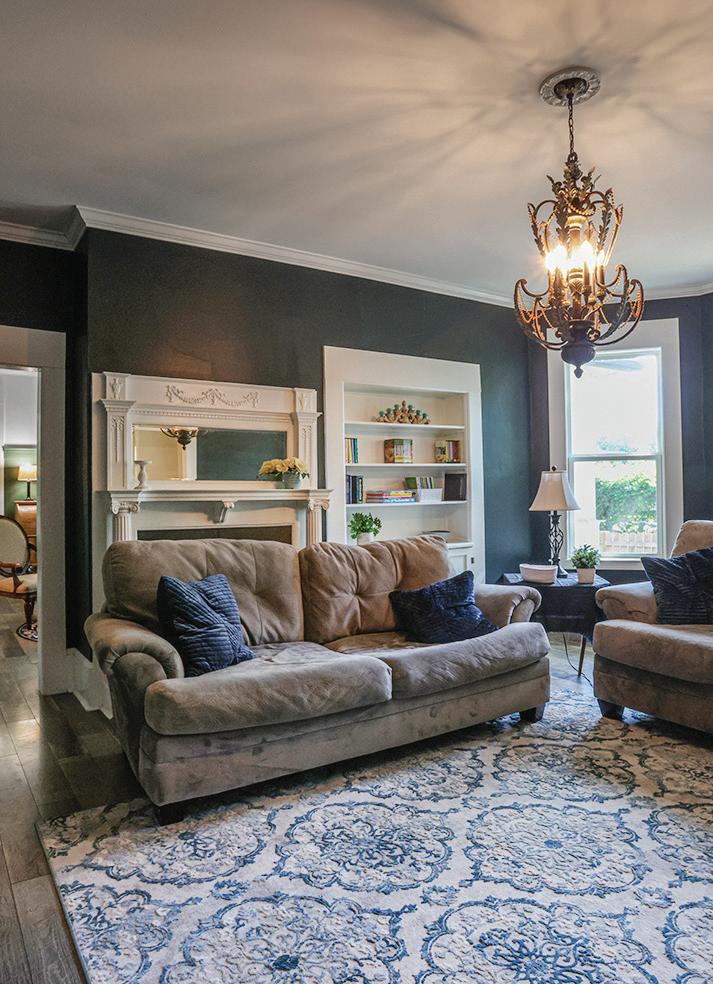
$349,000 | Historic 4 bed 2 bath ranch in the heart of Lancaster. Soaring ceilings and modern updates meets historic charm blending comfortable living with rich character. Double front gate with lush landscape and mature trees provides a sense of privacy. Walking distance to many of downtown’s restaurants and shops. Expansive wrap-around front porch is perfect for enjoying the southern climate
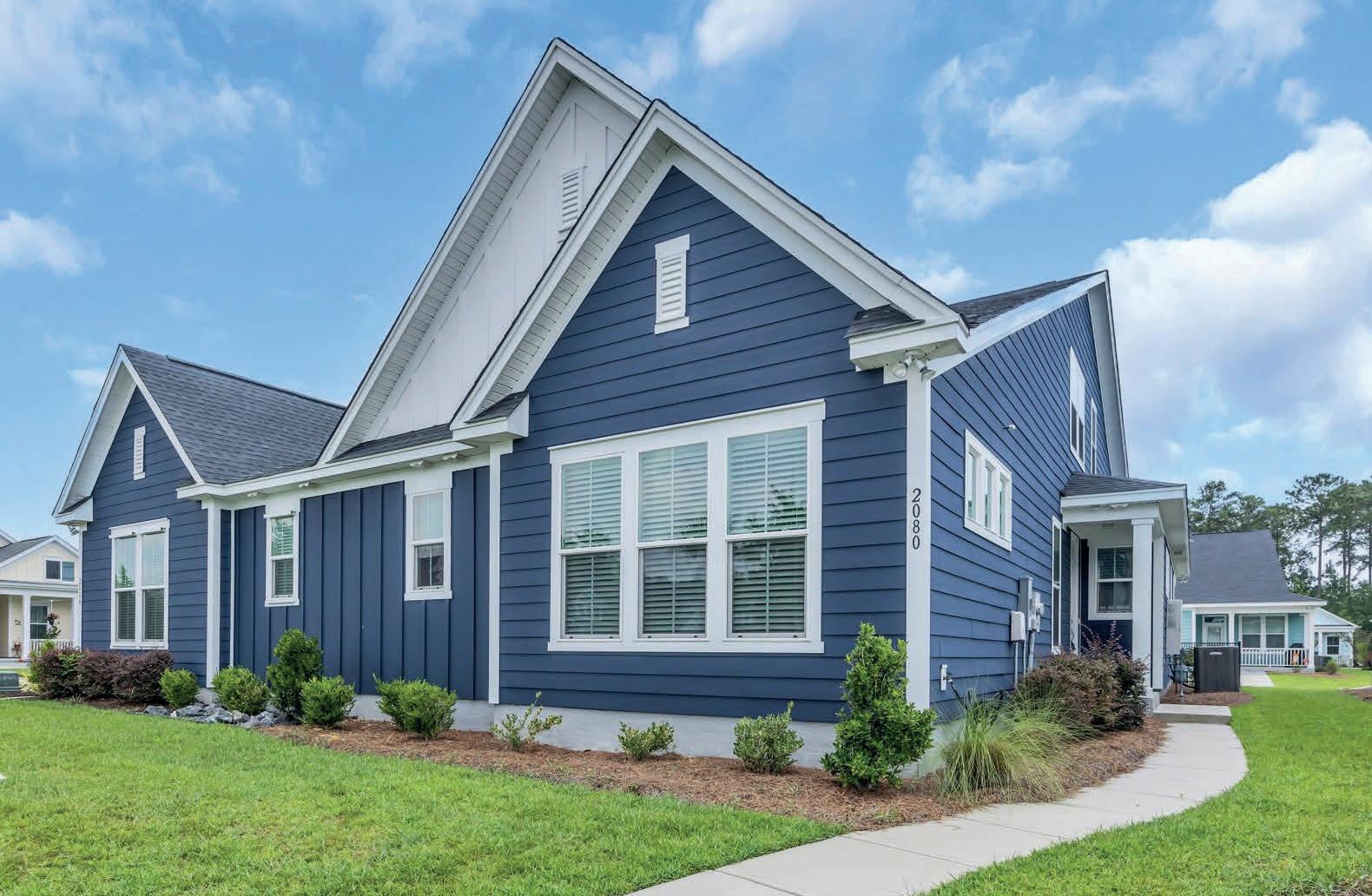
Upgraded Living in Longwood Bluffs
2080 SILVER ISLAND WAY
PRINCE CREEK-LONGWOOD BLUFFS
MURRELLS INLET, SC 29576 3 BD | 3 BA | 2,001 SQ FT | $441,000
Welcome to this stunning 3-bedroom, 3-full-bath semi-detached home located in the highly sought-after Longwood Bluffs neighborhood of Prince Creek. Built in 2020, this immaculate home is packed with premium builder upgrades and thoughtful design elements throughout. The spacious first-floor masters suite boasts a luxurious tile walk-in shower, walk-in closet, a second bedroom and full bath, along with a laundry room, complete the main level. Upstairs, you’ll find a generous third bedroom, another full bath, and a versatile loft area—great for a home office, media room, or second living space. Thanks to lawncare being included in the HOA ,you will have extra time to live the lifestyle you’ve dreamed of while you relax on your screen porch with private back fenced yard. A 1 car attached garage completes this beautiful home. Cool off at the Park at Prince Creek West recreation facility, which includes 2 pools, tennis courts, other recreational options and walking trails. This home is in pristine condition. Schedule your private viewing today!
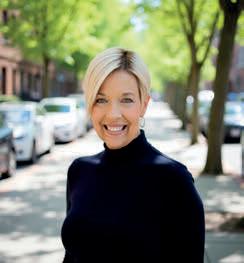

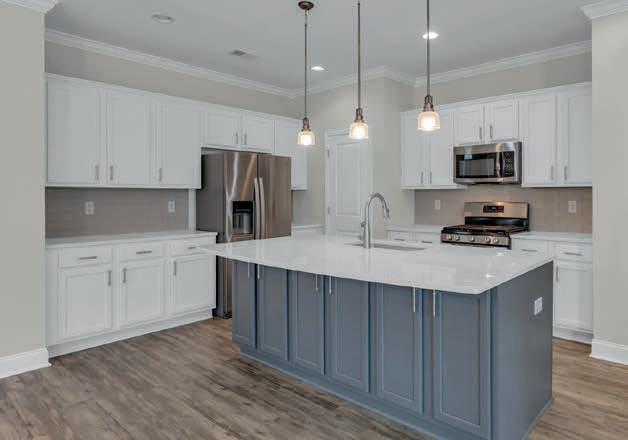
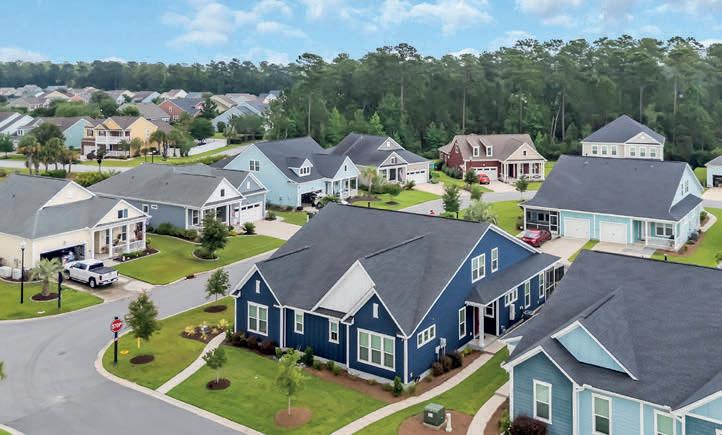


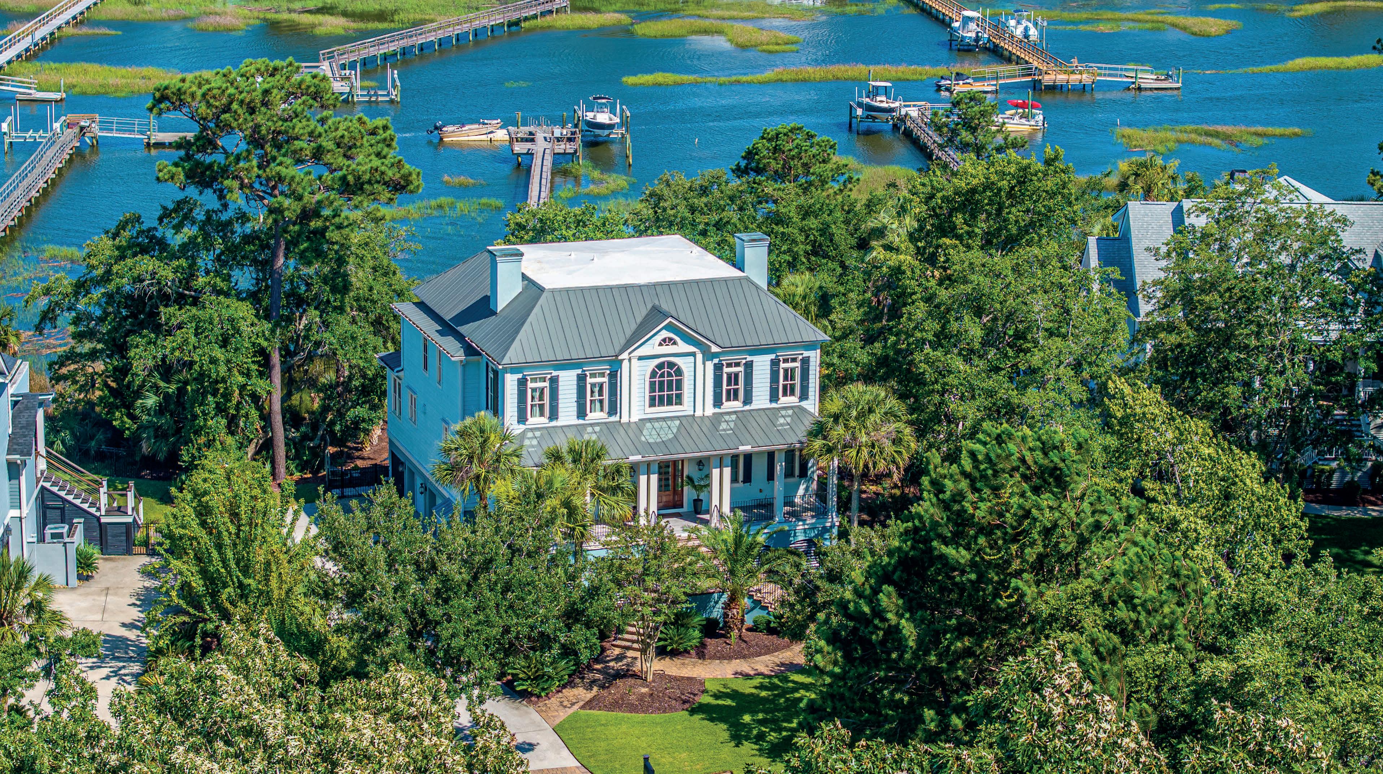
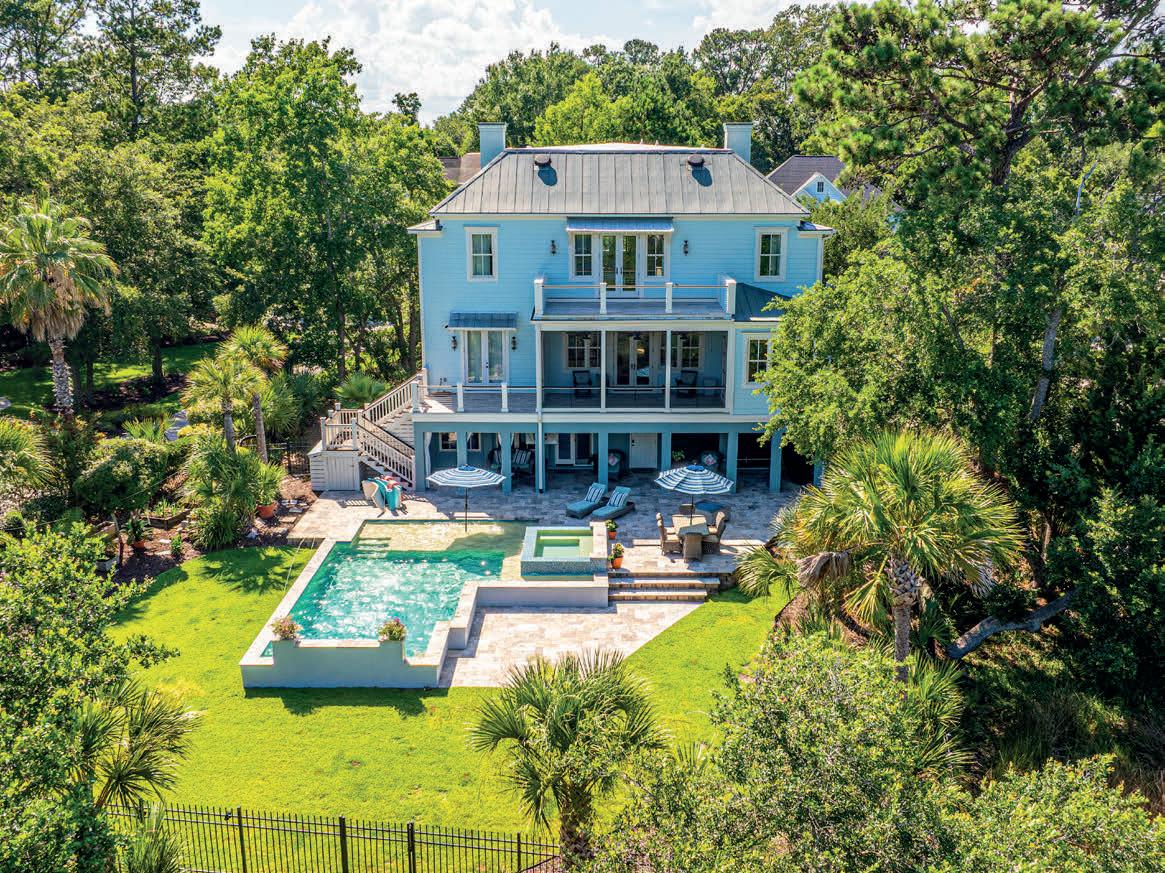
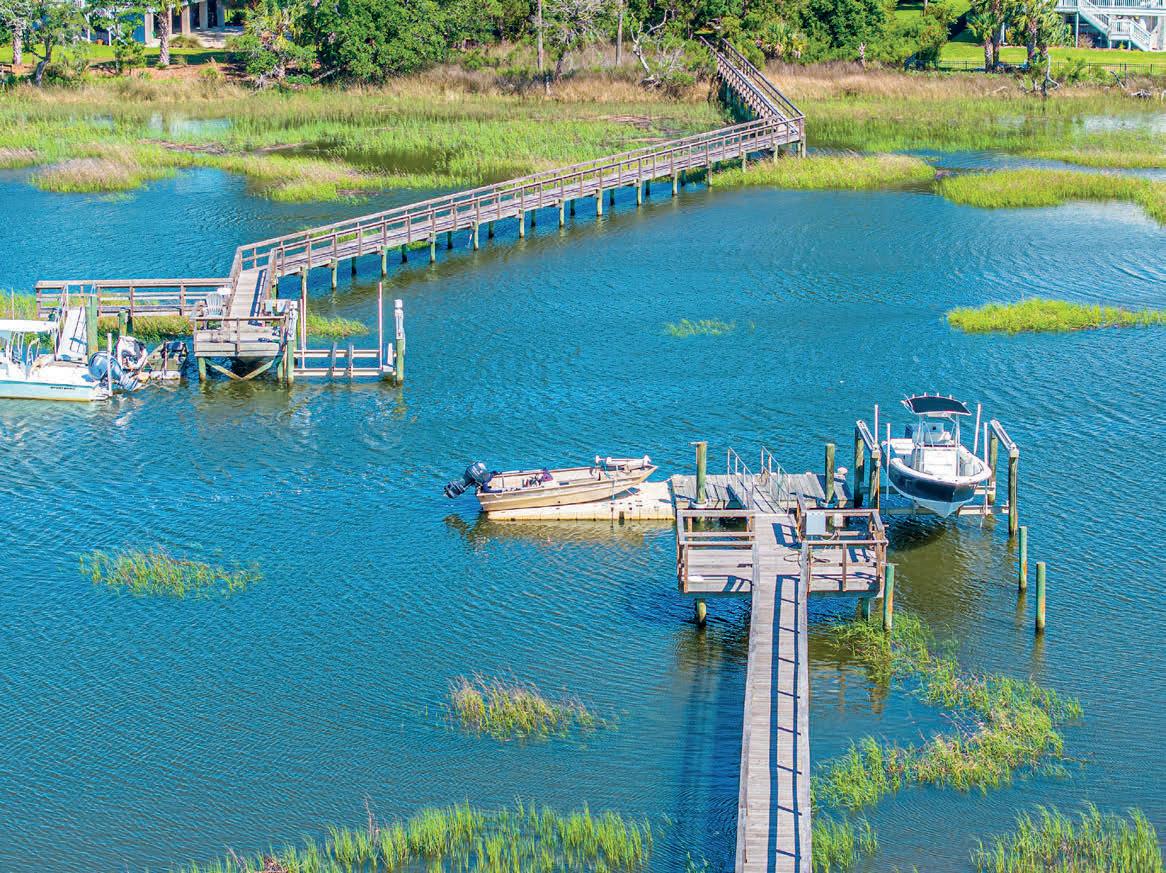
Live the Lowcountry lifestyle in this custom waterfront home with jaw-dropping views, a resortstyle saltwater pool & spa, and your own private dock with boat lift and floater. Designed for both elegance and everyday comfort, this 5-bedroom home features a stunning open layout,gourmet kitchen with Jenn-Air appliances, spacious primary suite with water views, and multiple guest suites. Enjoy indoor-outdoor living with a screened porch, sun deck, and expansive patio perfect for entertaining. The ground level offers a full suite, workshop, and 3-car garage. Palm trees, gas lanterns, and custom wrought iron details complete the picture. This is your chance to own a private Lowcountry oasis—perfect for boating, swimming, relaxing, and making unforgettable memories.
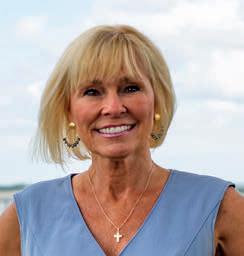
WENDY ARNSDORFF
843.364.8619
wendy.arnsdorff@carolinaone.com www.wendyarnsdorff.com
• Waterfront-Dock, Lift, & Floater
• Heated & Cooled Saltwater Pool
• Full Guest (Mother-in-Law) Suite
• Elevator Shaft, X Flood Zone
• Gorgeous Water Views!

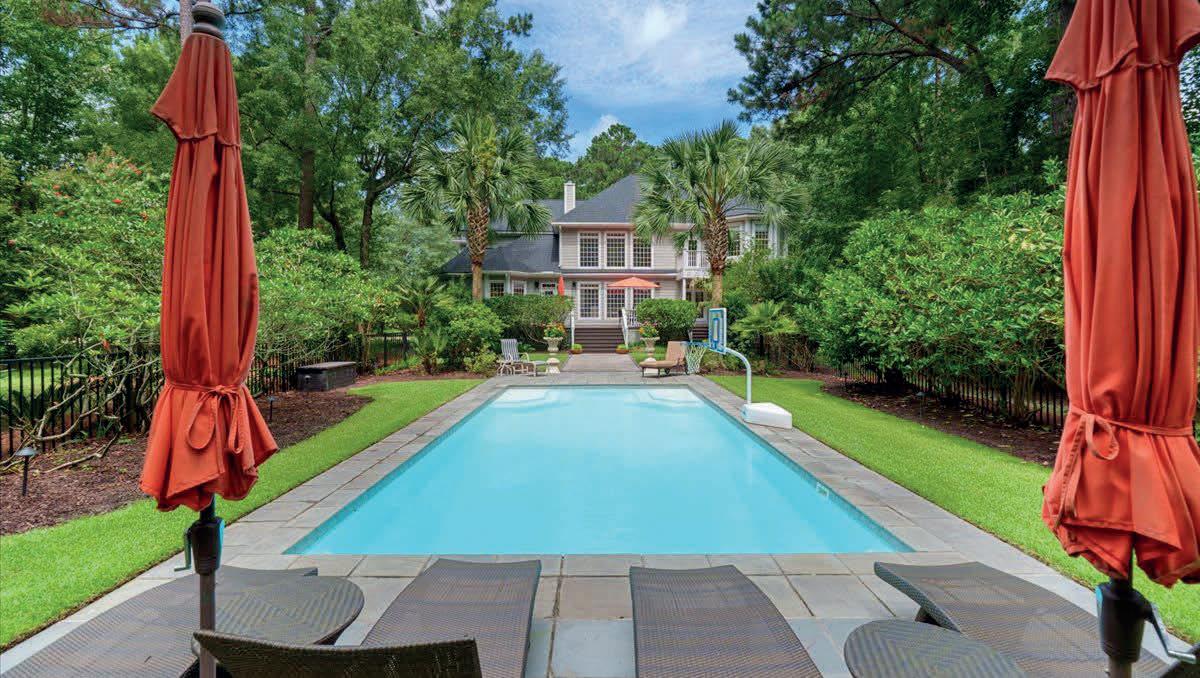
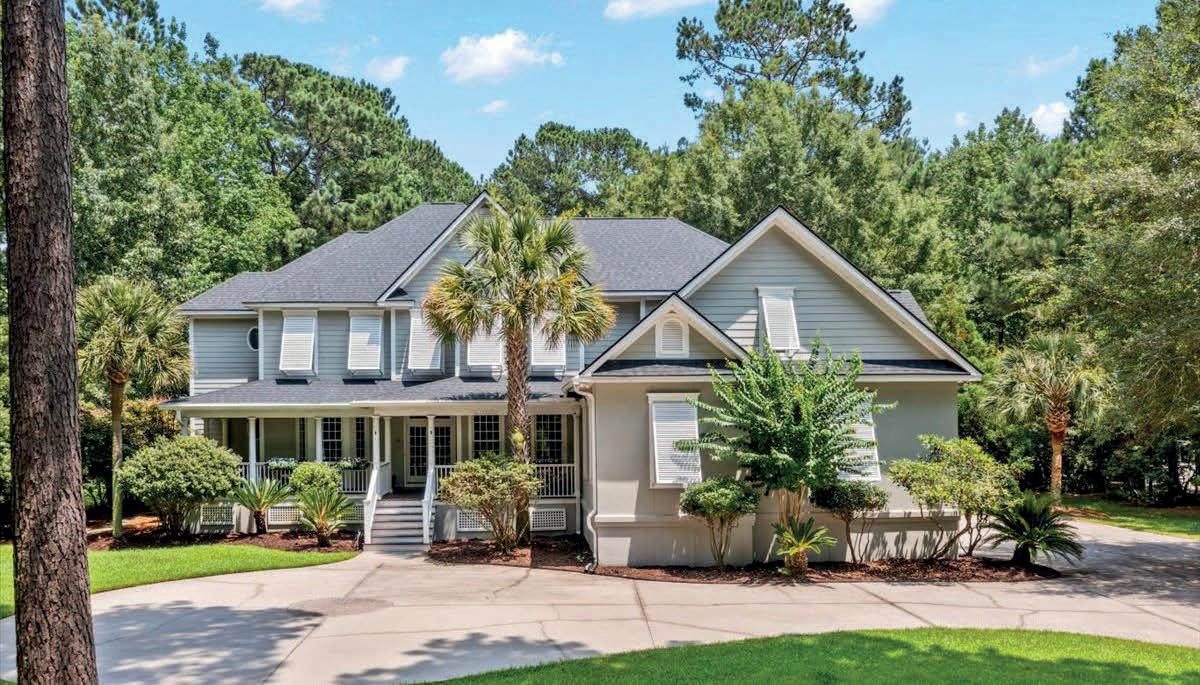
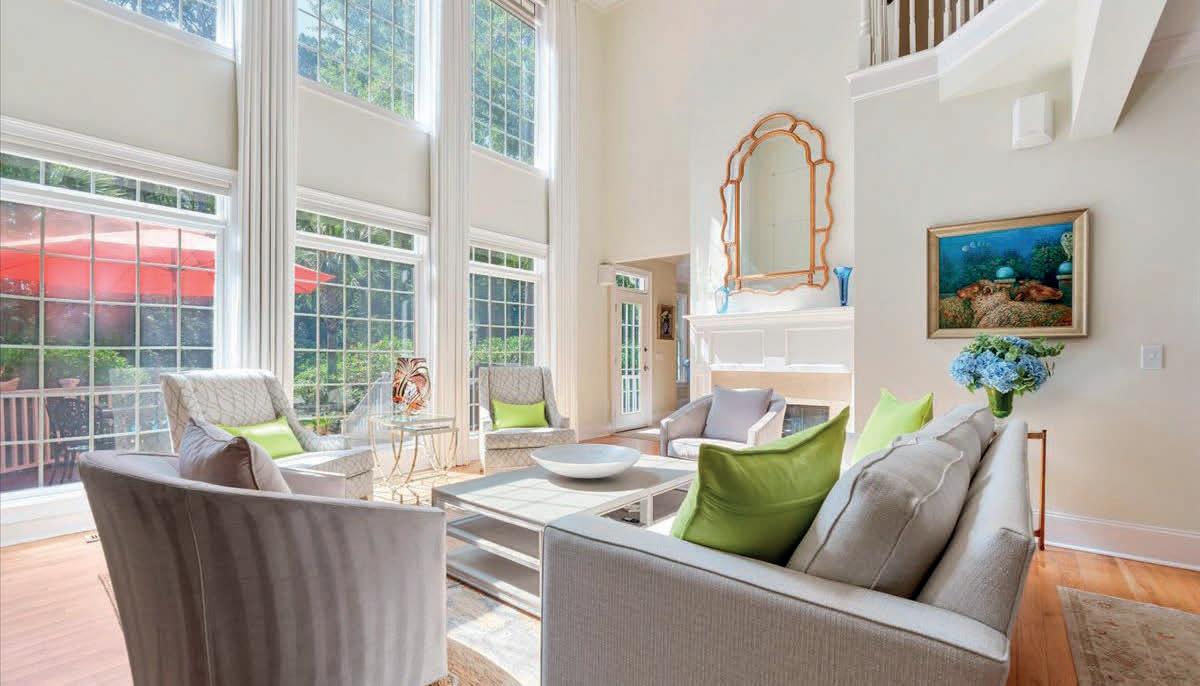
Live the Lowcountry Dream in this stunning custom home on 1.5 acres along the 17th hole in the highly sought after gated community of Dunes West. This 5 Bedroom, 5.5 Bath estate features a Great Room with a coffered ceiling and floor-to-ceiling windows that offer sweeping views of the saltwater pool and its lush surroundings, and a gourmet Eat-in Kitchen with 2 islands, 2 Wine or Beverage Coolers, Double Ovens, Granite Countertops, a gorgeous Mother of Pearl Backsplash, and elegant Pendant Lighting! In addition to a separate Dining Room and walk-in Laundry Room, this home has flexible living spaces including a FROG with a full Bath, 2 home Office options, expansive Storage (including a walk-in Attic), and 2 luxurious Primary Suites—one on each level!
You will enjoy the beautifully landscaped grounds that are highlighted by a sparkling in-ground Saltwater Pool with a bluestone Patio and total Privacy from early morning golfers!
Dunes West is a Gated Community built around a championship Arthur Hills Golf Course and Amenities such as multiple Pools, Tennis Courts, Pickleball, paved Walking/Jogging Trails, Community Boat Dock, Ramp and Storage, 2 Clubhouses and 24/7 security—just minutes from the Beaches and historic Charleston. This is more than a home—it’s Lowcountry Lifestyle Redefined!


3171 PIGNATELLI CRES, MOUNT PLEASANT, SC 29466
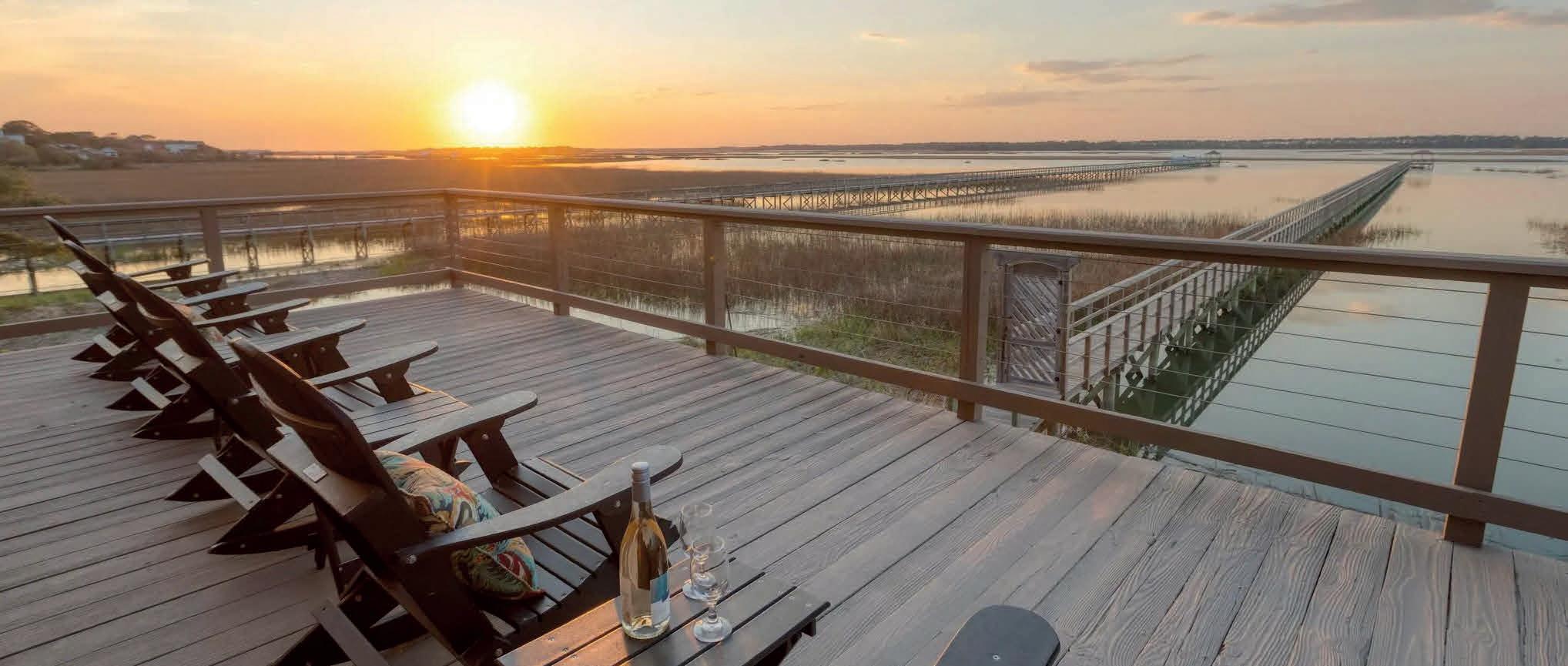
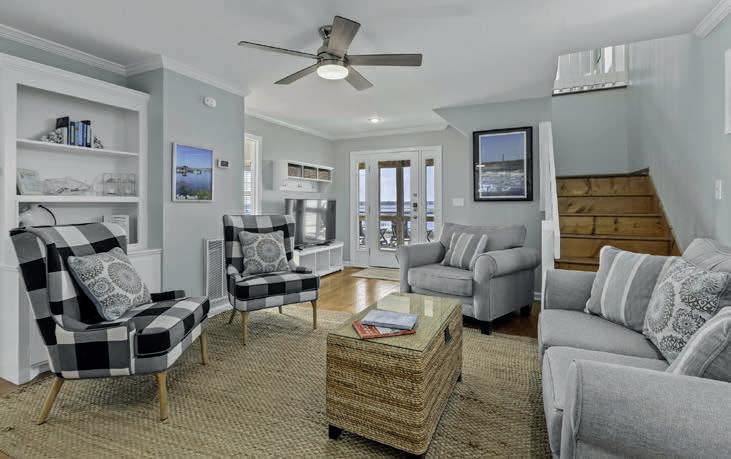
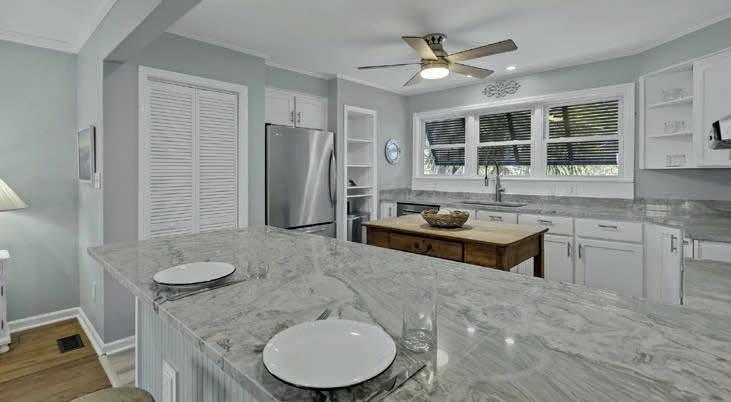
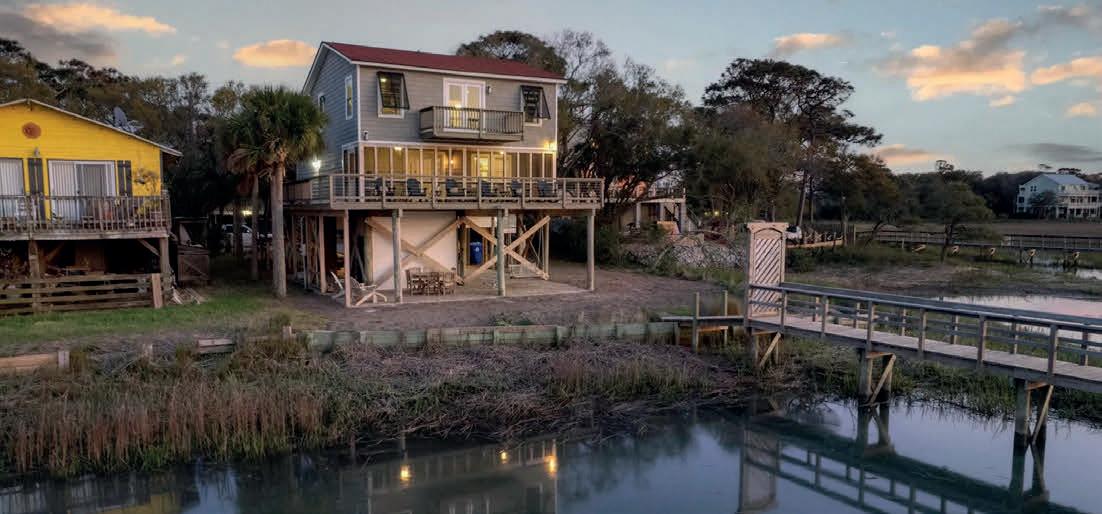
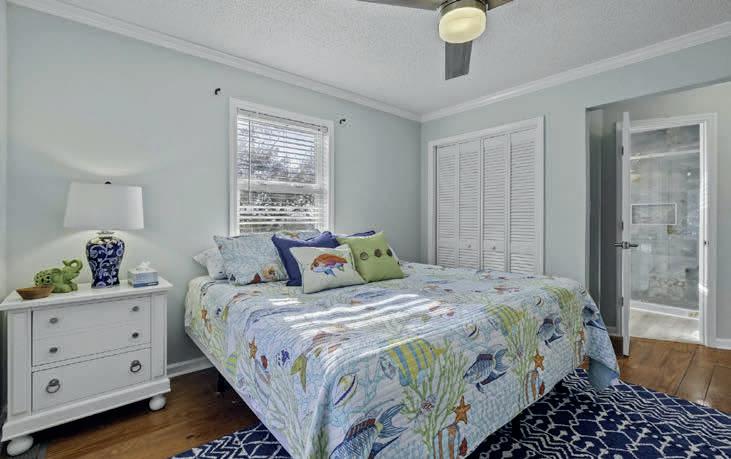

4 BEDS | 2 BATHS | 1,680 SQ FT | $1,750,000
From the moment you arrive at Tranquil Tides, you’ll feel it--the gentle shift, the deep breath, the unshakable sense of peace that comes from being in sync with nature’s rhythm. The tides ebb and flow like the earth itself is breathing, revealing an ever-changing marshland teeming with life. At low tide, the soft pop, pop, pop of crabs and oysters sounds like champagne bubbles rising to the surface. At high tide, dolphins might glide past your private dock, just beyond your back porch. Tranquil Tides provides a front-row seat to one of nature’s most mesmerizing performances. With breathtaking views of the Folly River and Morris Island Lighthouse, your own private dock, and a three-minute walk to the beach, this coastal retreat embodies the best of Lowcountry living. Inside, this well-maintained 4-bedroom, 2-bathroom cottage spans 1,680 square feet, with wide-plank hardwood floors throughout. The spacious indoor and outdoor living areas maximize the stunning marsh and river views. The kitchen, designed for both style and function, features a new Bosch dishwasher, a new Z-Line gas range, and newly installed Quartzite countertops. Each level includes two bedrooms, a shared bath with upgraded Quartzite countertops and newly tiled walk-in showers, and a
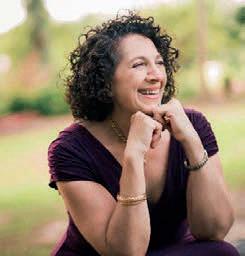
family room with breathtaking water views and outdoor access ensuring ample space to gather, relax, and unwind. Step onto the spacious screened porch or expansive outdoor deck, where the marsh unfolds before you in a stunning display of color and movement. Your private dock, complete with a pierhead and floater, allows small boat access to deeper waters just outside of low tide. As evening sets in, bring your favorite drink outdoors and watch the sun melt into the horizon, casting fiery hues across the water perhaps even catching a glimpse of dolphins playing in the golden light. Located just steps from the iconic Washout, one of Charleston’s premier surf destinations, this home is a dream for water lovers. Fishing, boating, paddleboarding, and windsurfing are all at your fingertips. And when you’re ready to experience Folly Beach’s laid-back charm, a short bike or golf cart ride takes you to Center Street’s renowned restaurants and shops. With a newer roof, new siding, HVAC, and multiple updates, Tranquil Tides is move-in ready so you can focus on what truly matters: embracing the relaxed, rejuvenating lifestyle this coastal sanctuary offers. Limited showing times due to rental schedule. Short term rental license will not convey with the sale.
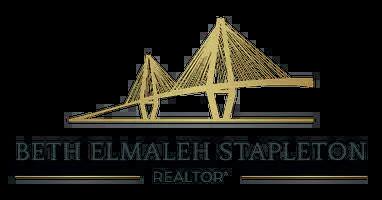

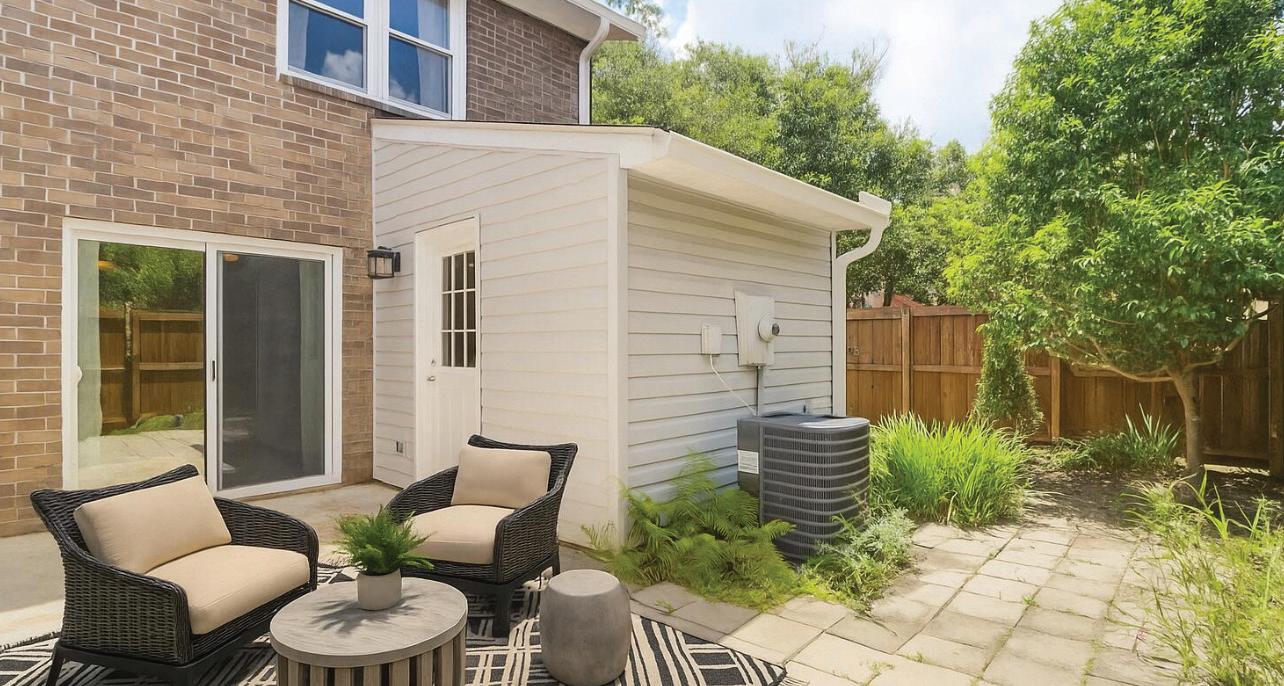

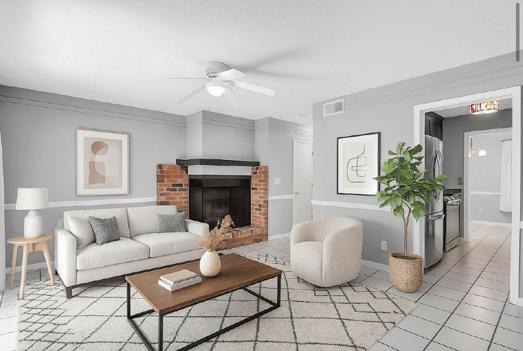
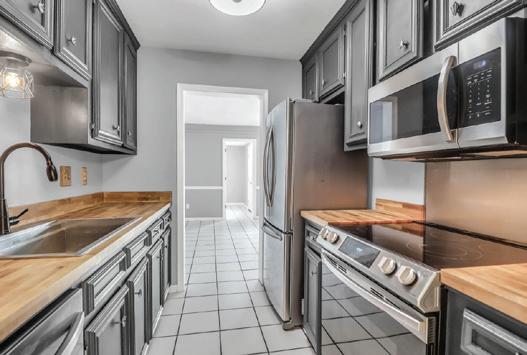
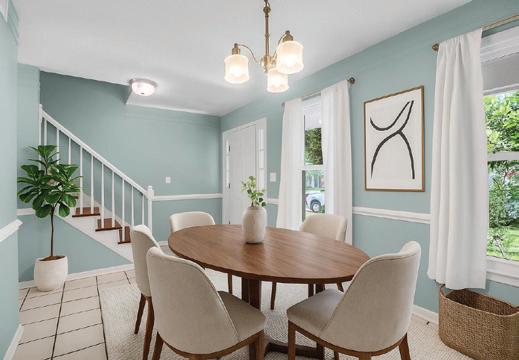
neighborhood! Walk
Sullivan’s
Joe’s
Whole
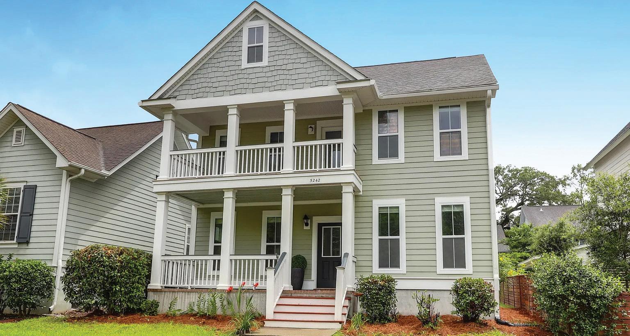
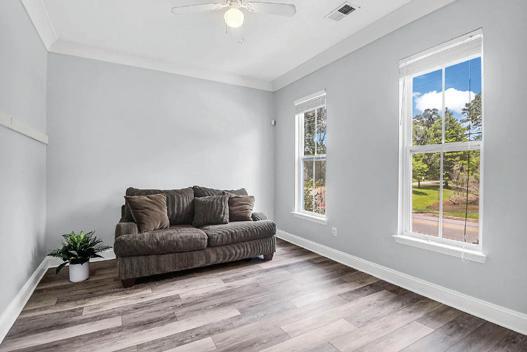
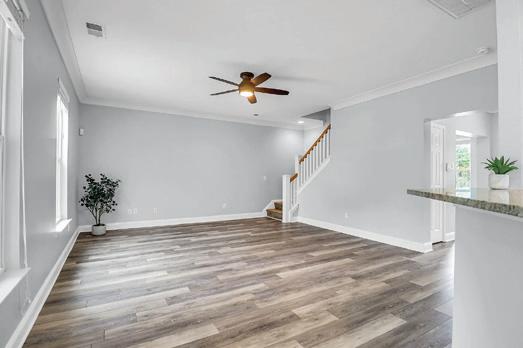
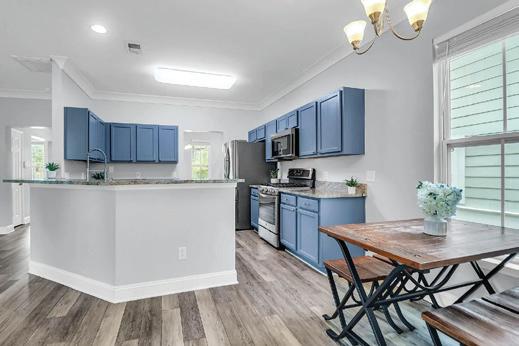
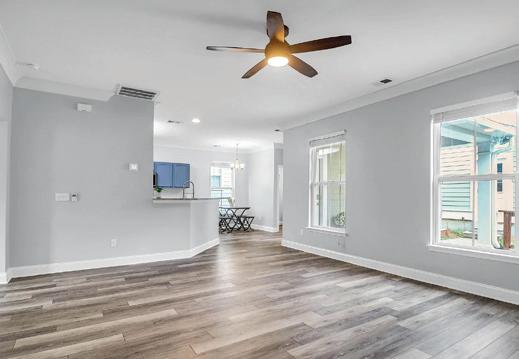

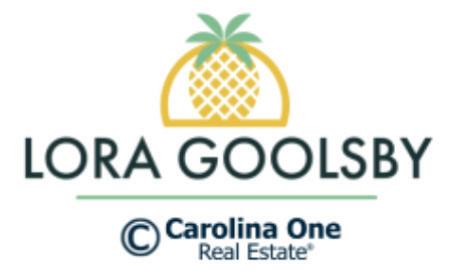
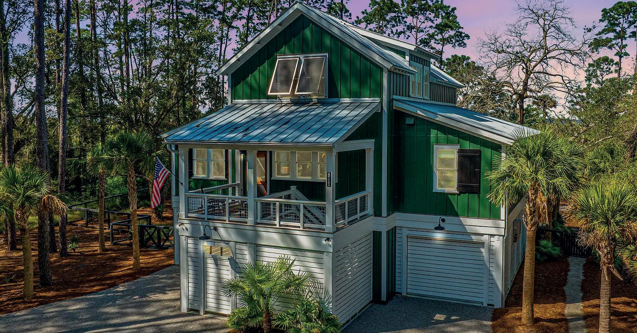
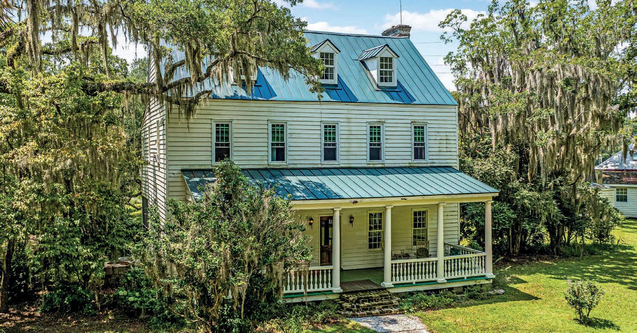
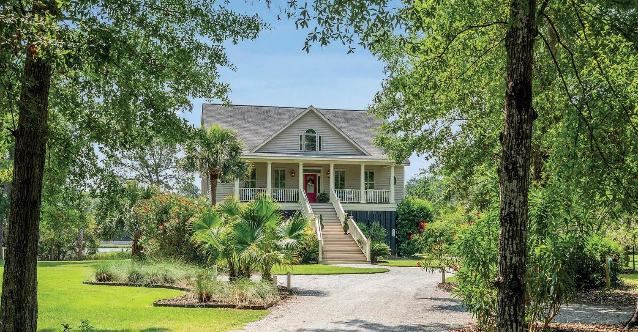
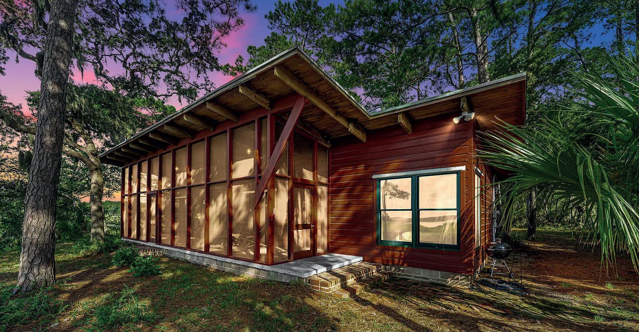
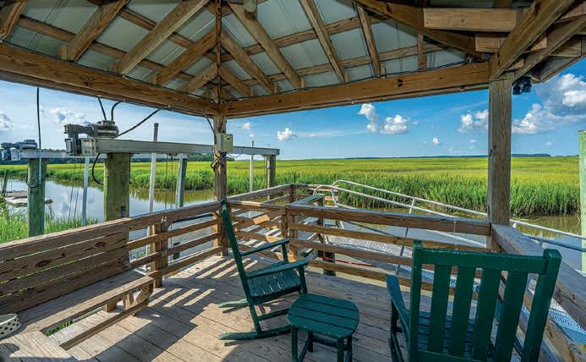
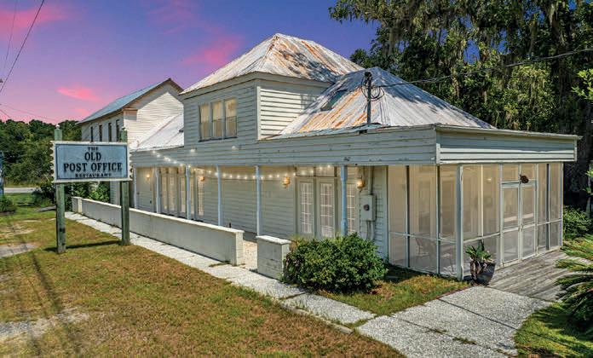

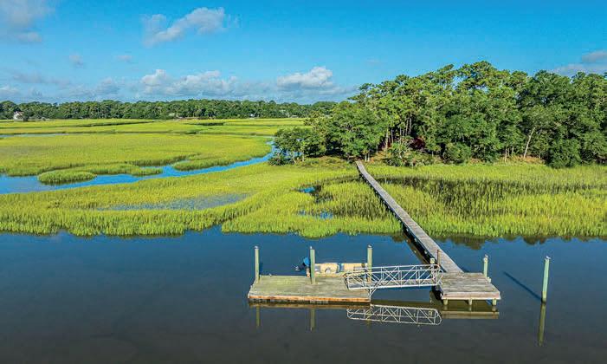
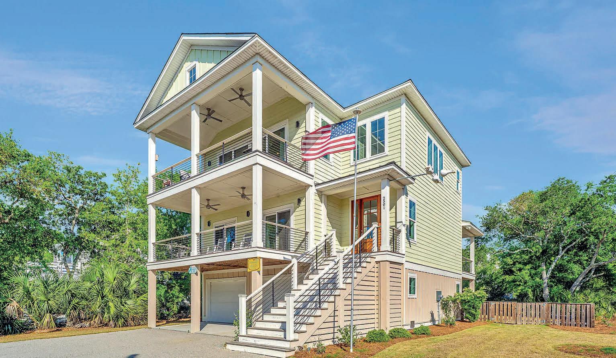
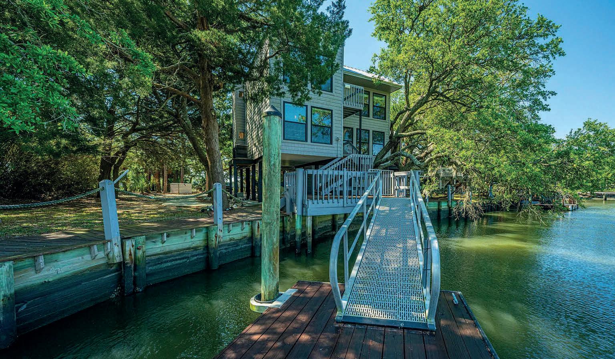

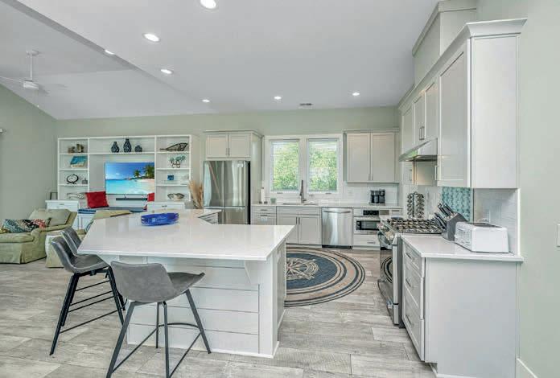
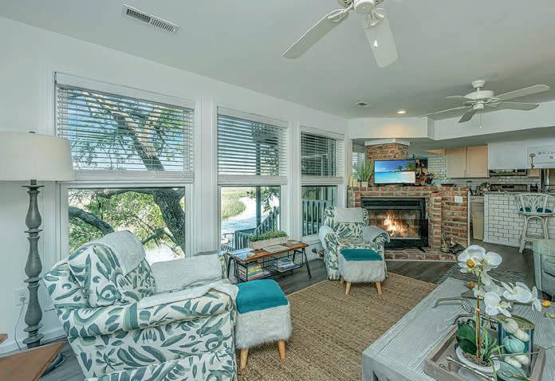




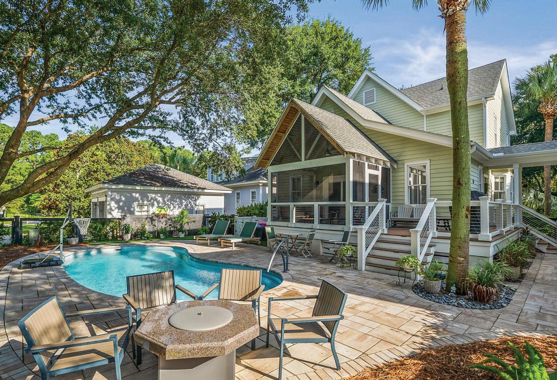
4 Waterbird Drive, Beaufort, SC 29907

5 BEDS | 4.1 BATHS | 3,270 SQ FT | $918,800
Nestled in one of Northern Beaufort County’s most desirable neighborhoods, this timeless Lowcountry home blends classic charm with modern updates—including a brand-new swimming pool and elegant new hardscaping. Located in the heart of the sought-after Coosaw Point community, 4 Waterbird offers a gracious lifestyle with top-tier amenities, beautiful natural surroundings, and thoughtful design throughout. Step inside and you’re immediately welcomed by a spacious open floor plan, anchored by a large great room with a fireplace as its centerpiece. Rich Brazilian Cherry wood floors add warmth and elegance throughout the main level. The formal dining area flows into a fully renovated kitchen featuring new stainless steel appliances, abundant counter space, and stylish finishes—perfect for entertaining & everyday living.
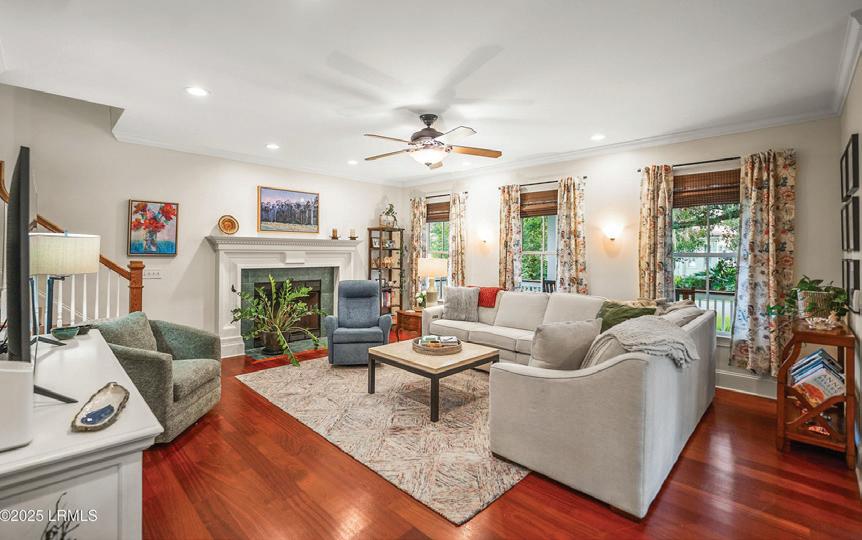

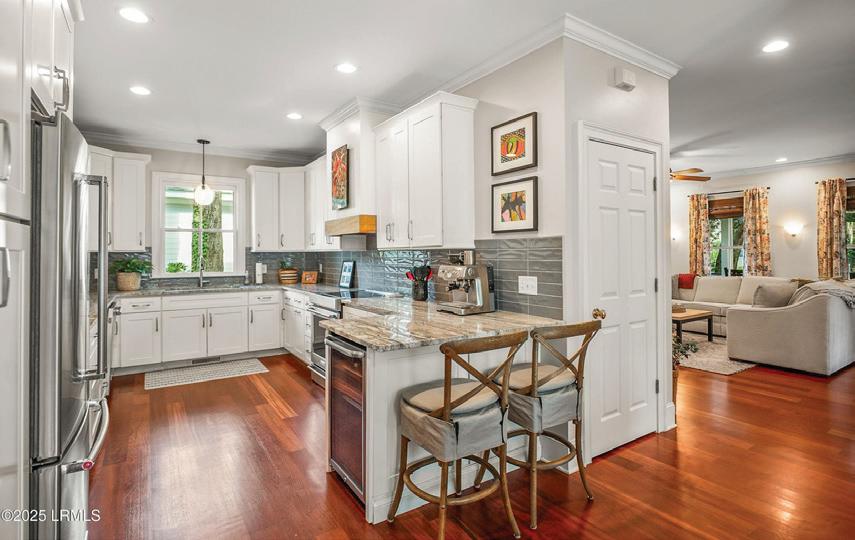

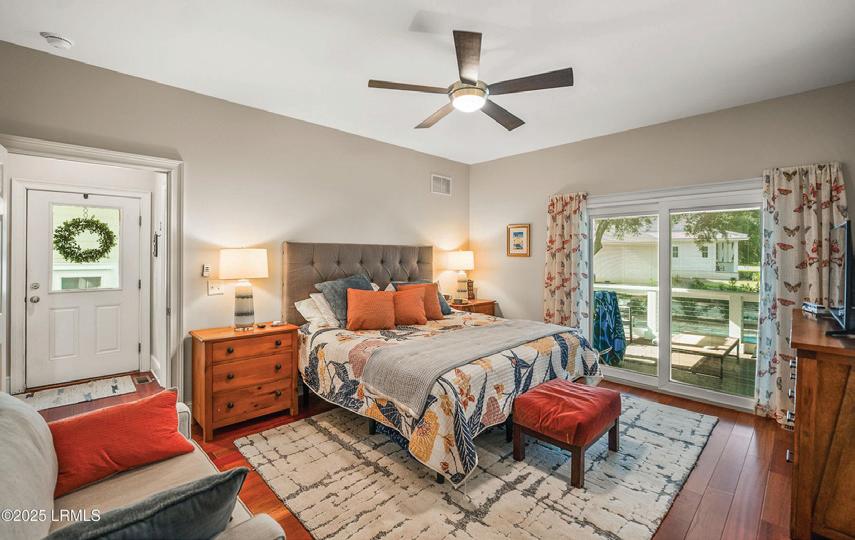
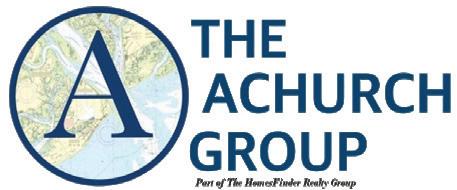
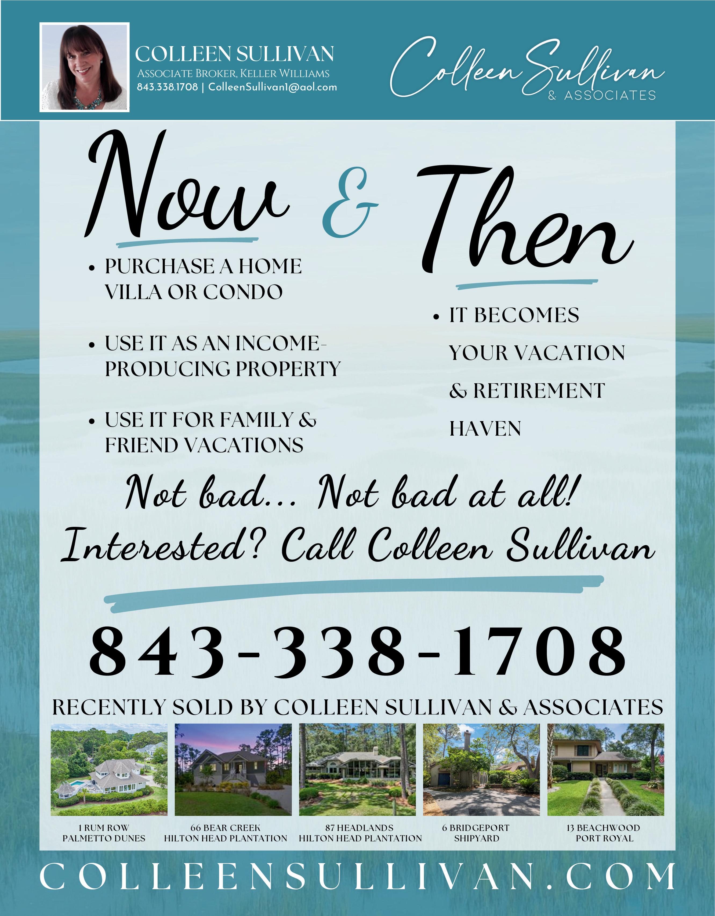
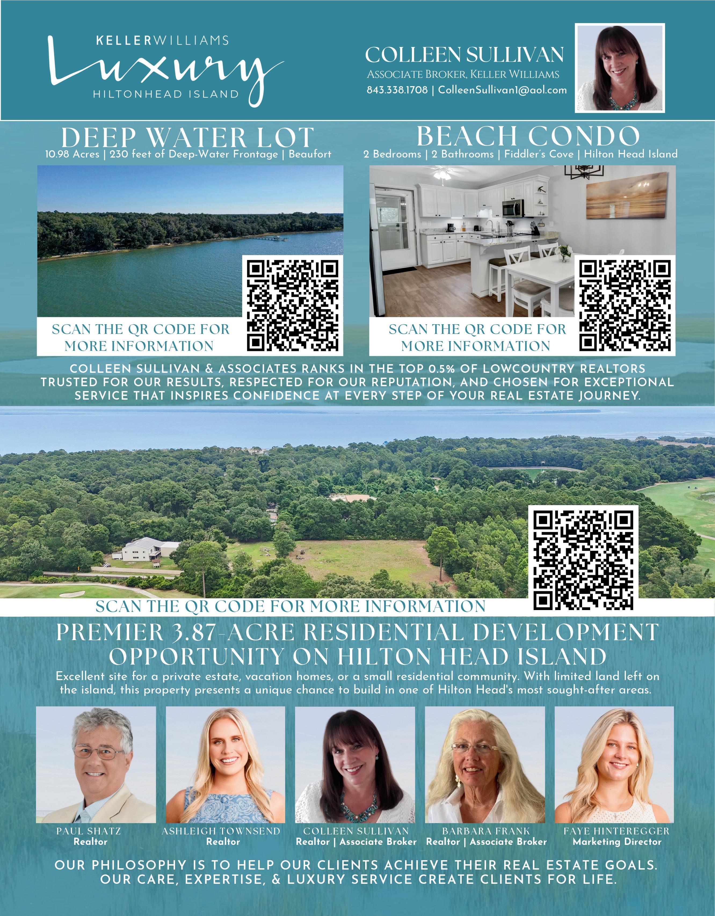


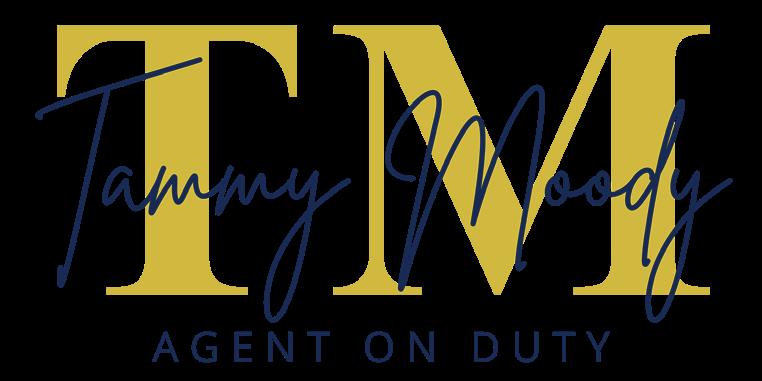
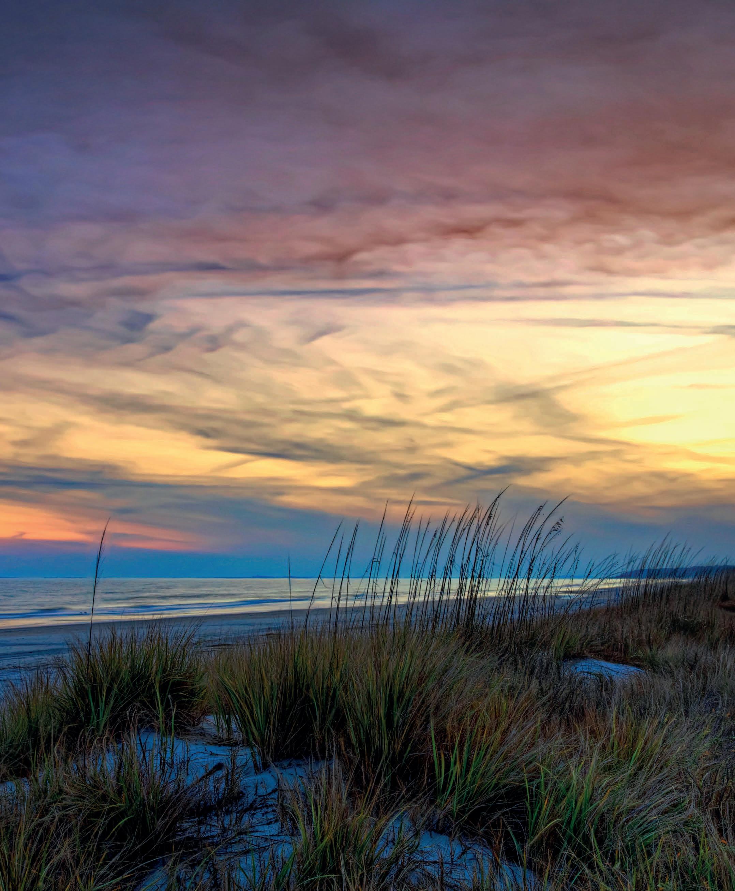
““I can’t say enough good things about working with Tammy Moody. She is extremely responsive and took the time to really understand our needs as clients. Her knowledge about the island is superb, which guided us in the right direction with ease. With Tammy on board you can rest assured that you are being very well taken care of and that she will fifight to get you the best deal possible. We have purchased 4 properties using Tammy as our Realtor and are looking for the 5th.”
Jim & Melissa B. - Forest Beach
““OUTSTANDING! From the start Tammy Moody’s knowledge of the inventory, pricing and challenging market provided us with extremely helpful advice and guidance every step of the way. She ensured that we understood all aspects involved in selling our home. Tammy helped us through some times when we had doubts and endless questions that all sellers have. Our home sold and we were thrilled. All we can say is high marks for Tammy and the Charter One Team.”
Ken & Jan H. - Long Cove

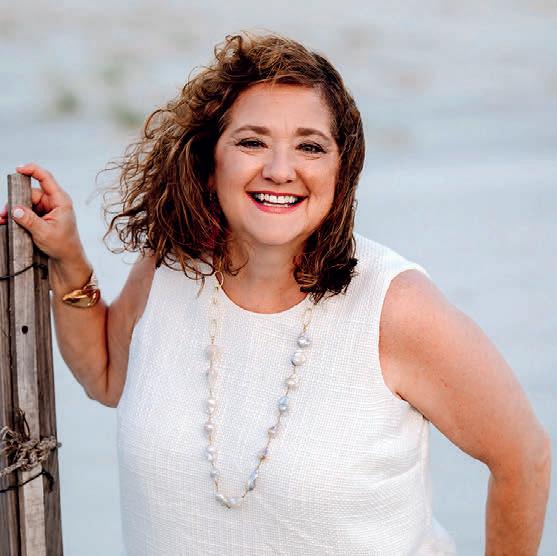

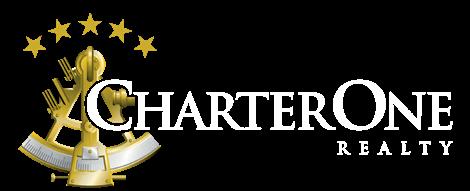


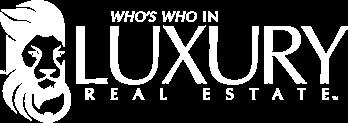

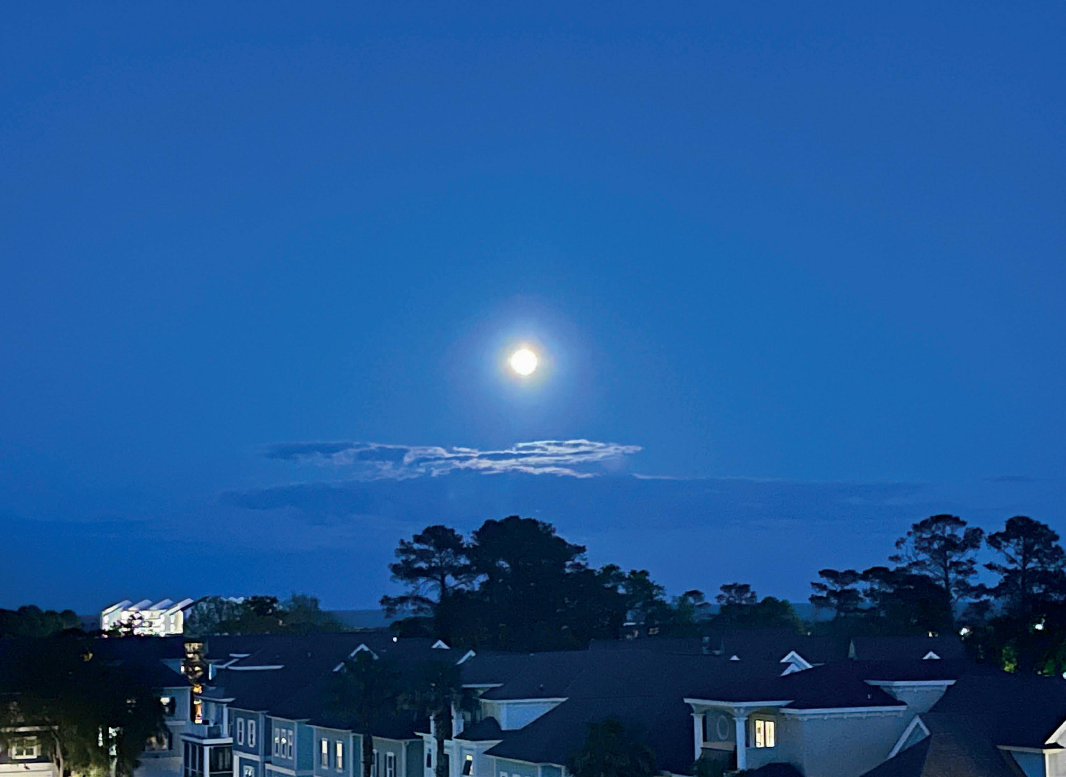

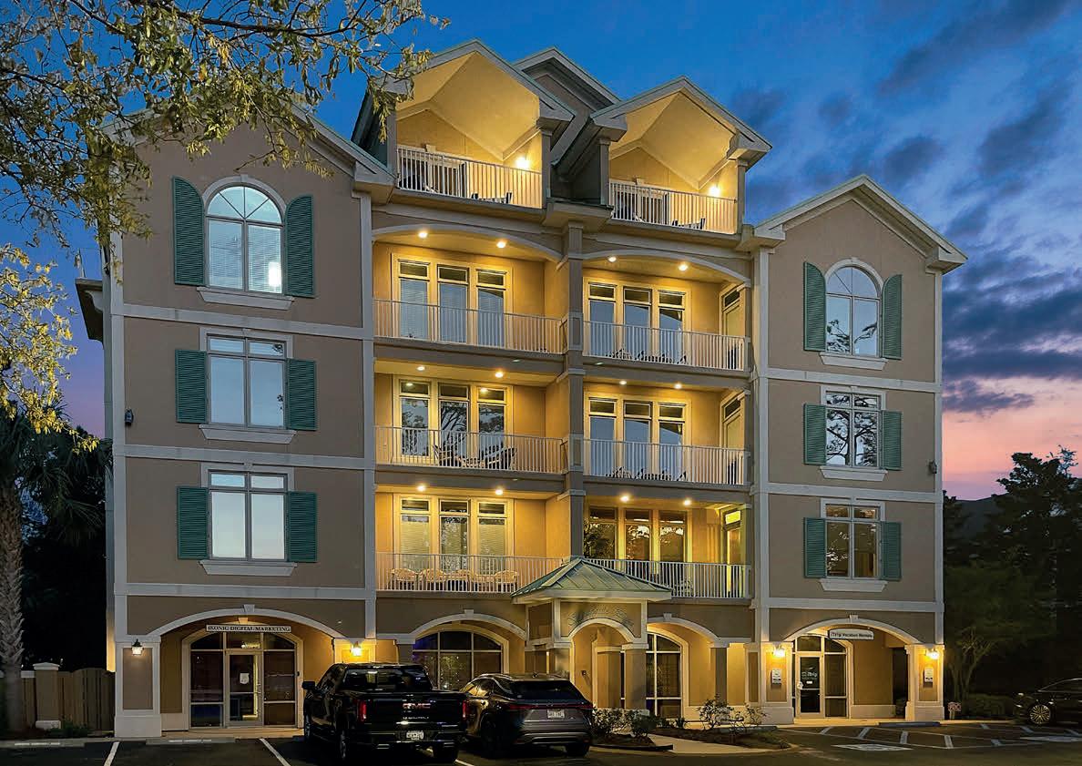
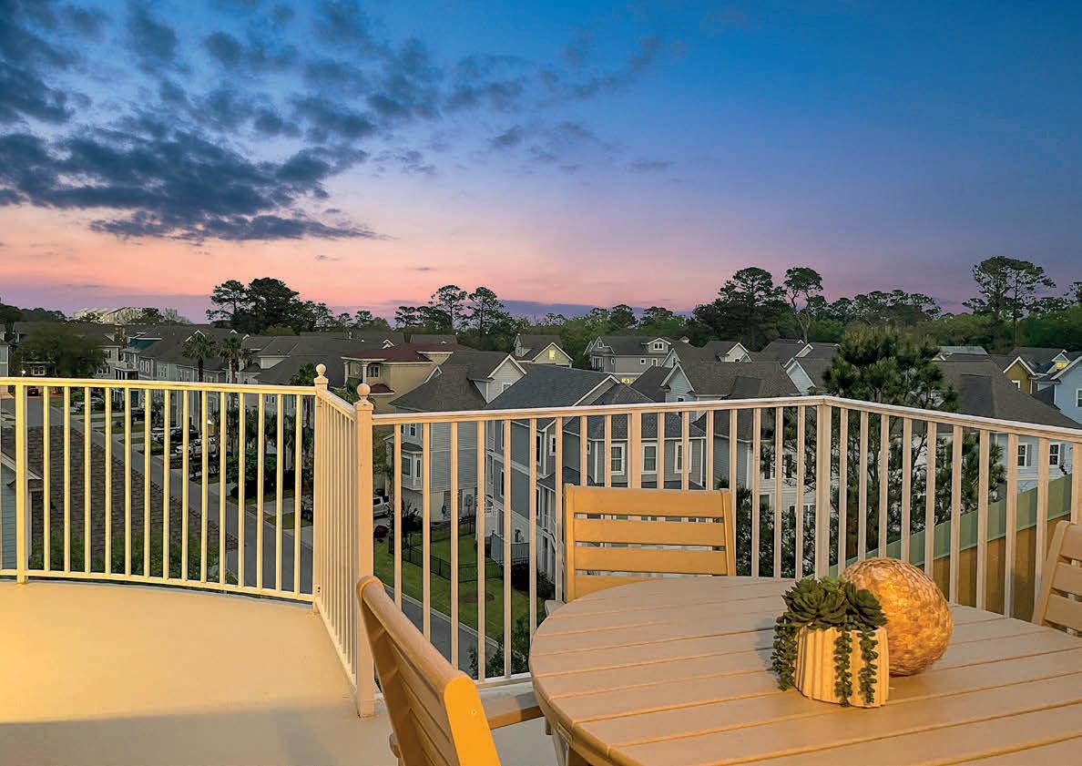
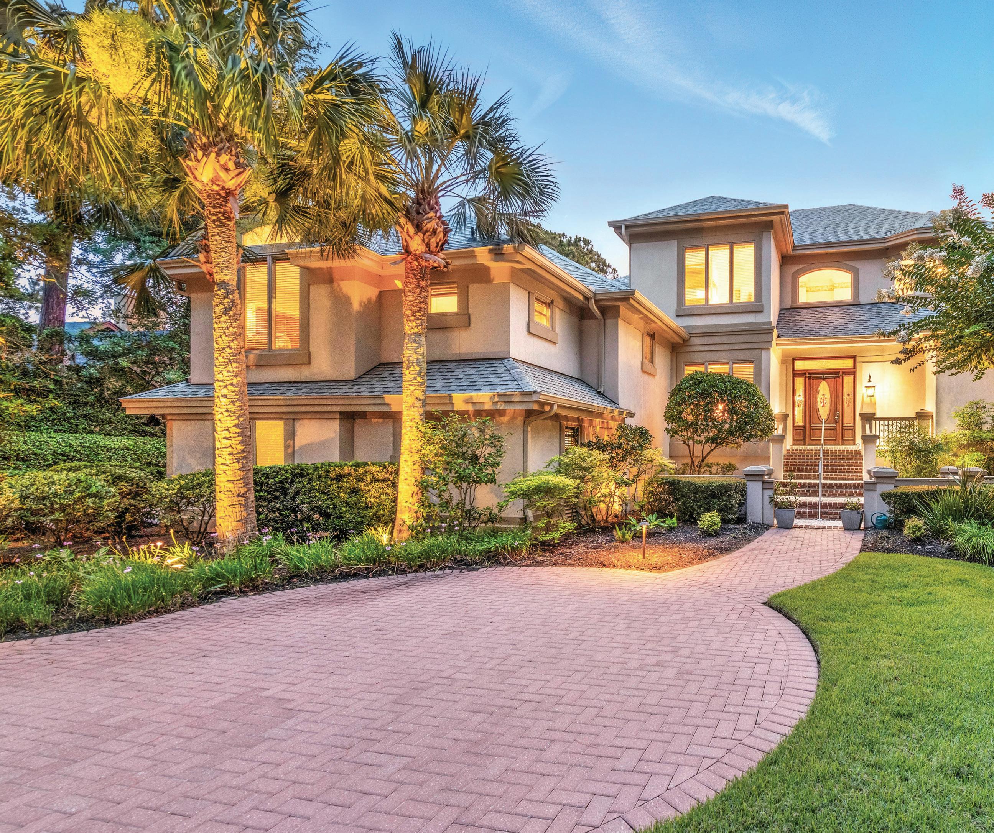
HILTON HEAD Long Cove Club
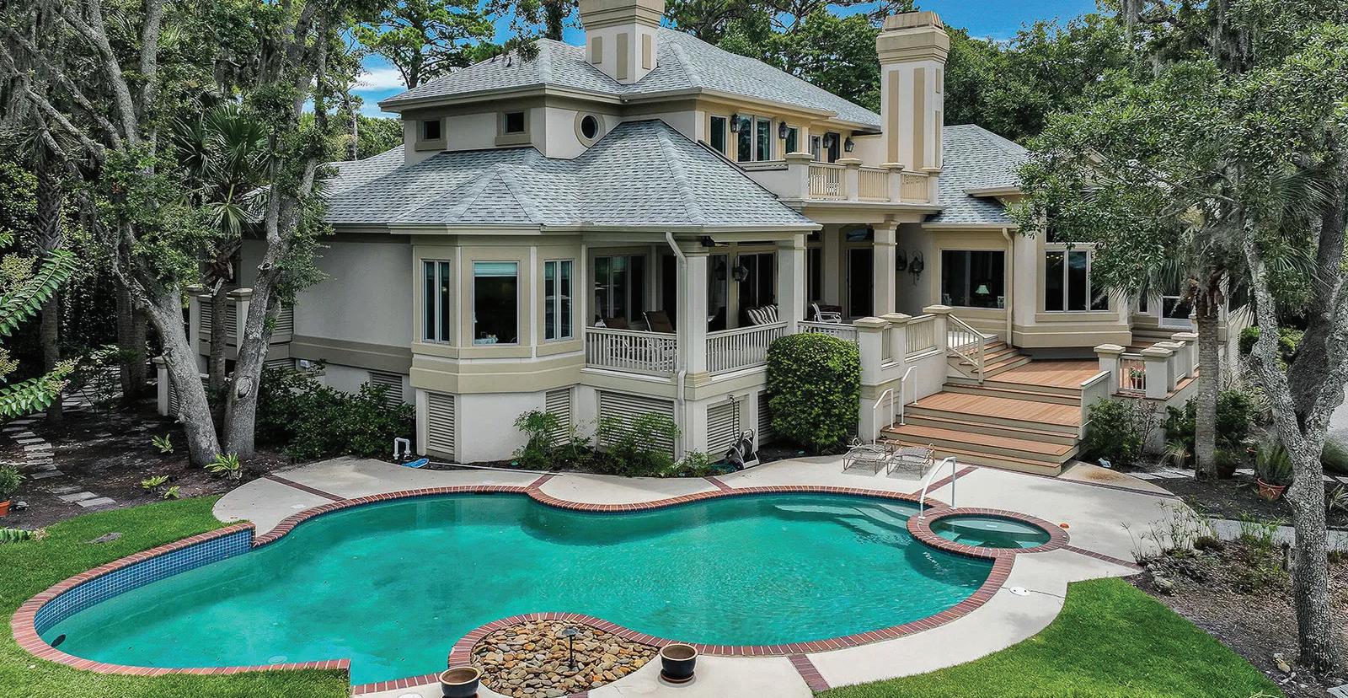
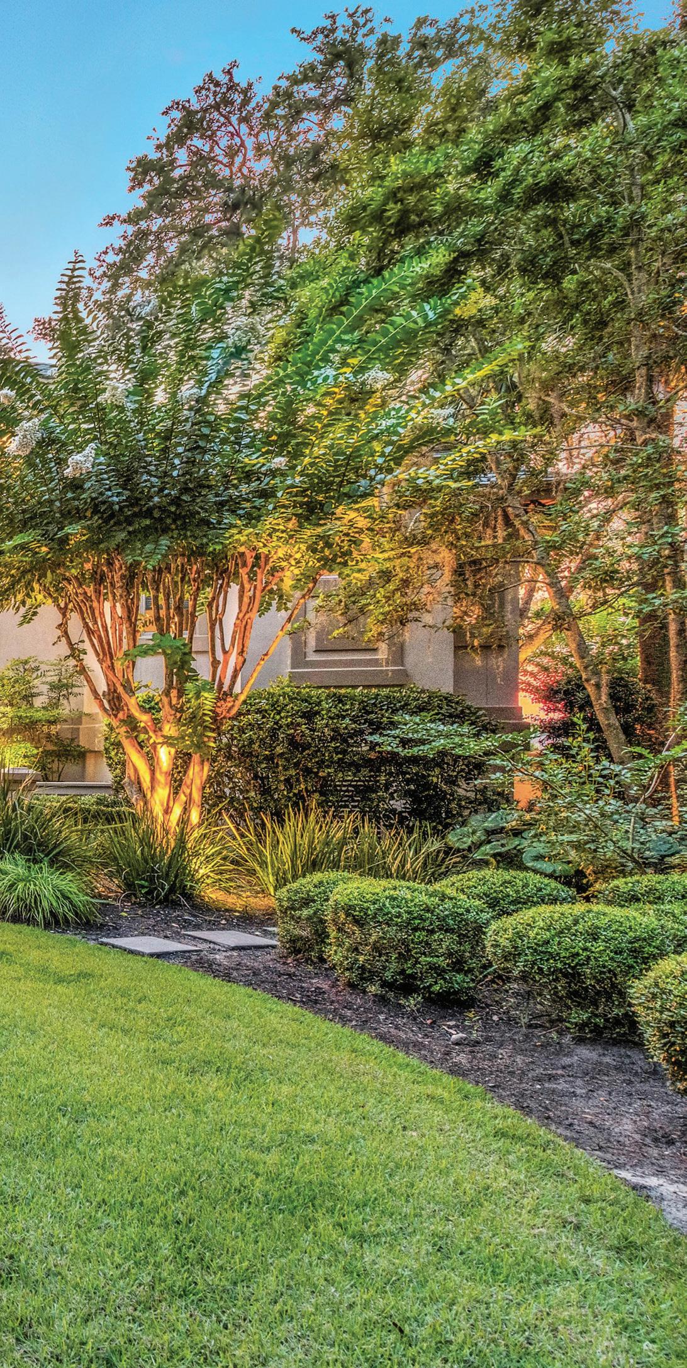
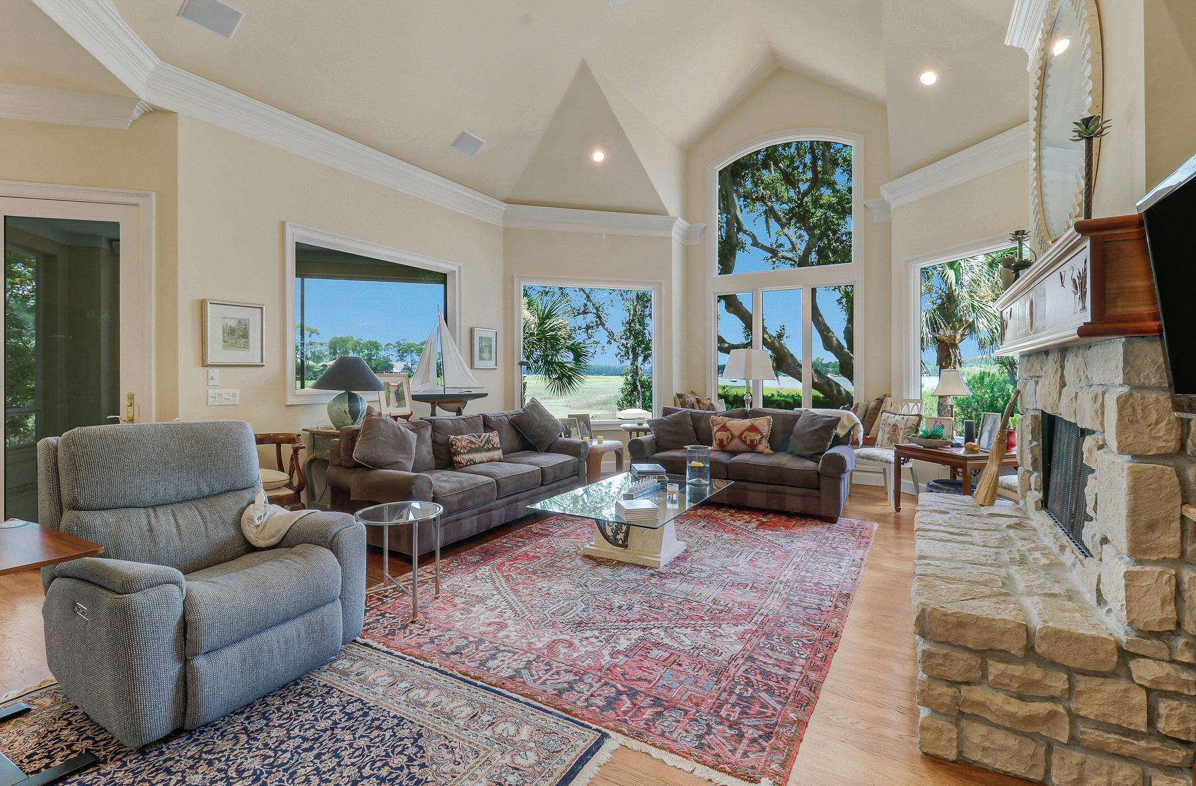
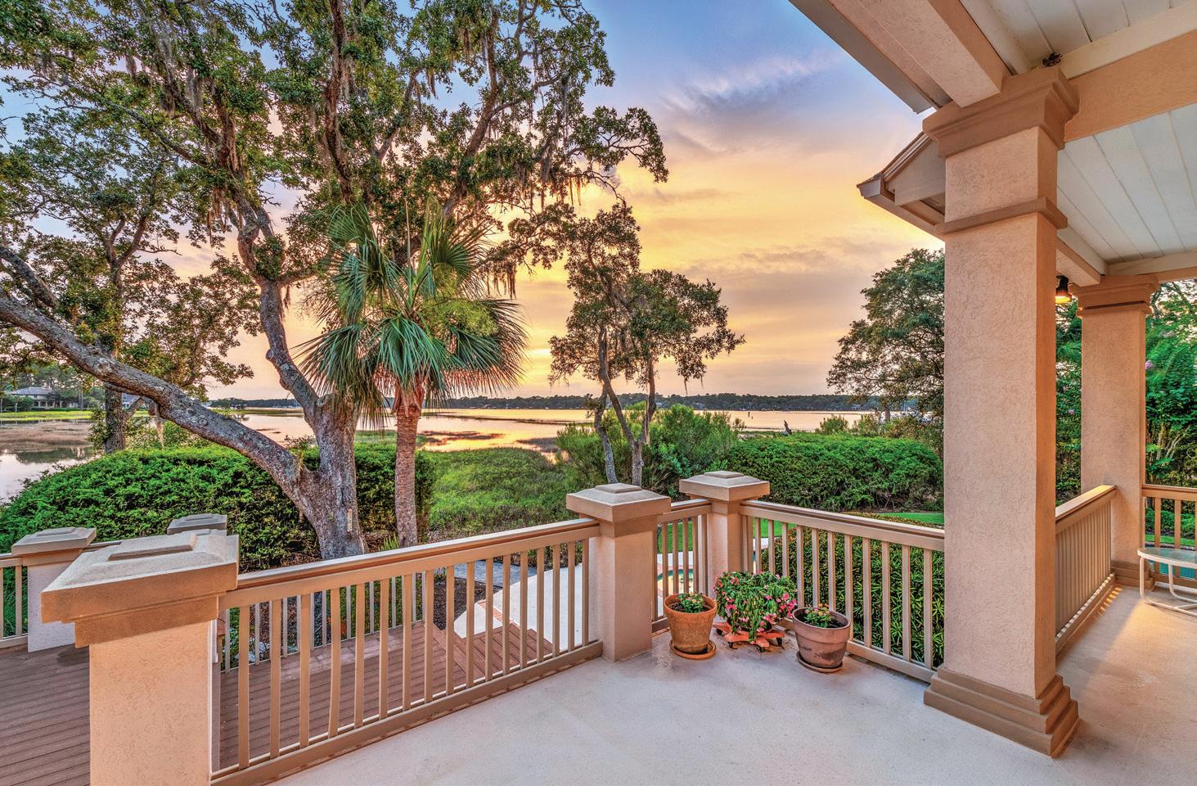
59 TURNBRIDGE DRIVE, HILTON HEAD ISLAND, SC | 5 BD | 6 BA | 5,336 SQFT. | $3,400,000
Discover timeless elegance in this exceptional Long Cove residence—first time on the market. Situated on one of the finest homesites in the community, this property overlooks Broad Creek, the marsh, and the 14th green of the Pete Dye Golf Course. The home features 5 spacious ensuite bedrooms, including a first-floor primary suite. Enjoy several living areas, a home office with detailed woodworking, and two upstairs bedrooms that open to a balcony & beautiful water view. Outdoor spaces shine with a screened porch, tiered decks, custom pool and amazing sunsets over the water. New roof (2023), 3-car garage, and just a short walk to the marina!
Long Cove Club is Hilton Head Island’s hidden gem—an intimate, private community where natural beauty and Lowcountry elegance meet. At its heart lies the world-renowned Pete Dye golf course, but that’s just the beginning. Life behind the gates is alive with possibilities: tennis, boating, dining, and a wide variety of social and recreational pursuits that bring neighbors together. As one of the island’s premier residential club communities, Long Cove balances casual sophistication with a true sense of belonging. Nearly eighty percent of the homes boast sweeping golf or tranquil lagoon views, ensuring that nature is always part of the experience. Here, neighbors aren’t just residents—they’re friends drawn together by Hilton Head’s breathtaking landscape and a shared love for community. Nestled along the banks of Broad Creek, between Wexford and Shelter Cove, Long Cove Club is one of only three gated plantations on Hilton Head created exclusively for the enjoyment of permanent residents and second homeowners. It is, quite simply, Lowcountry living at its finest.

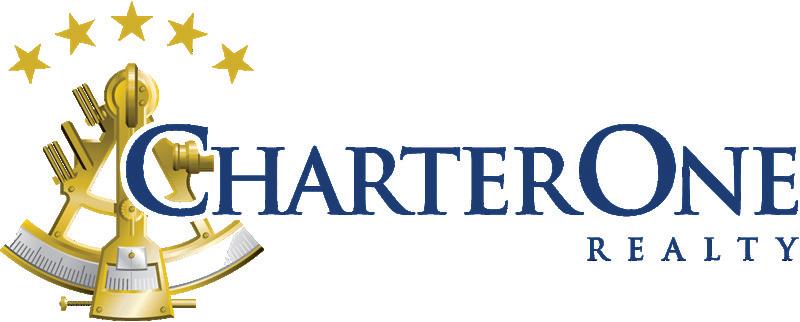
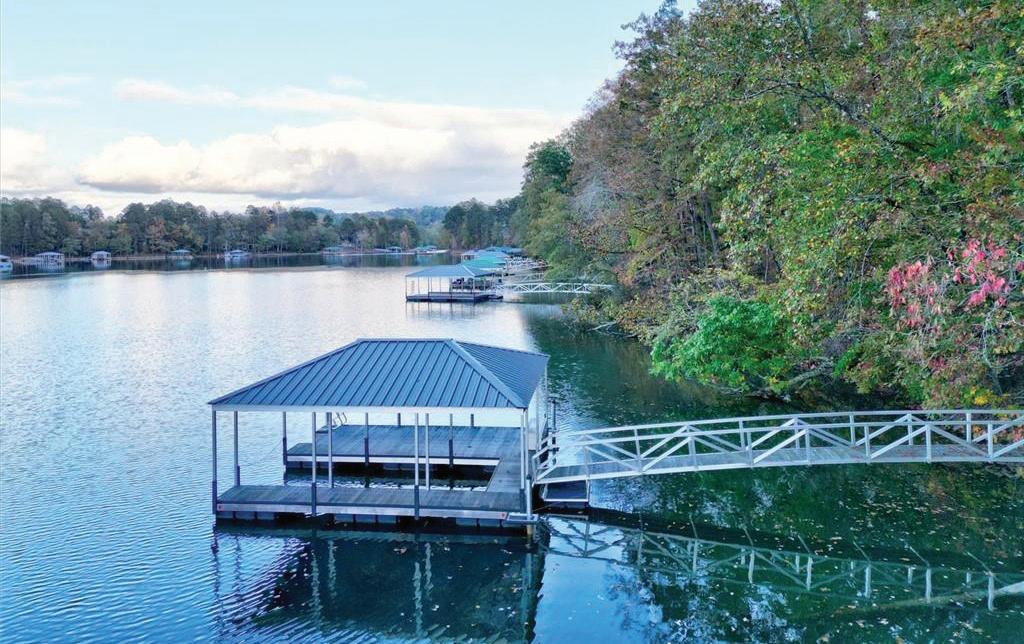
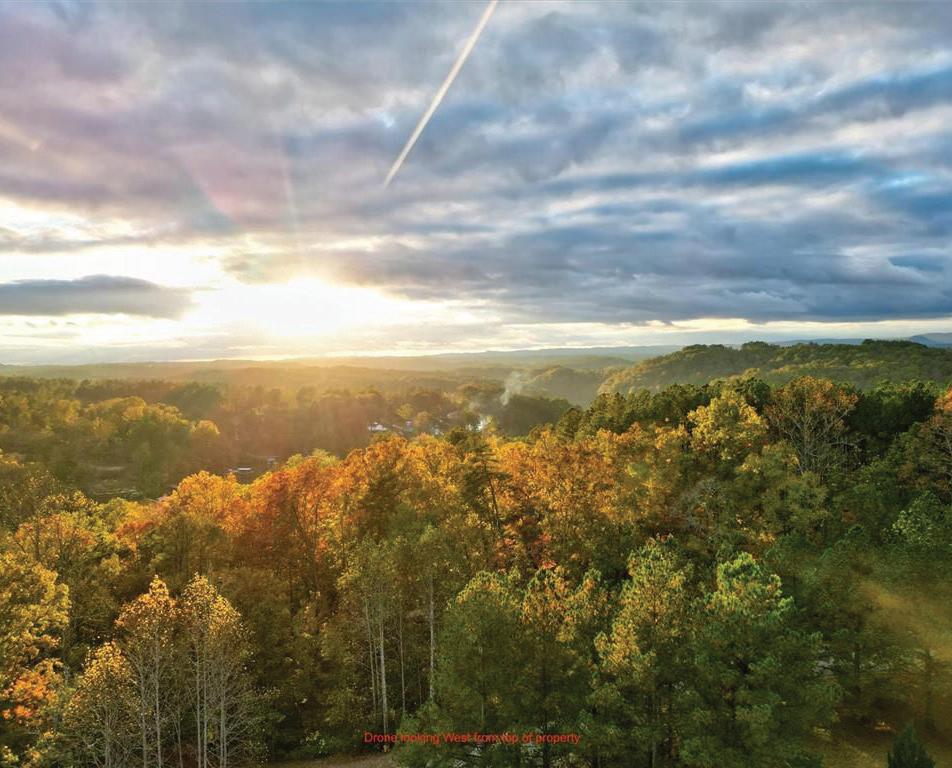
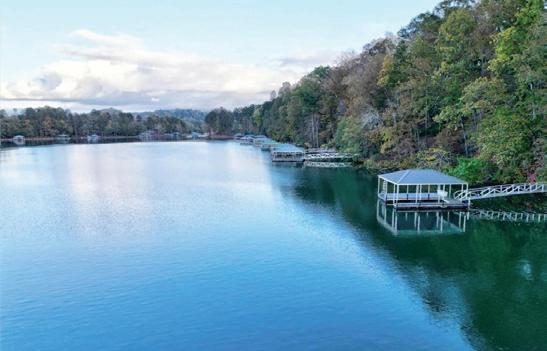
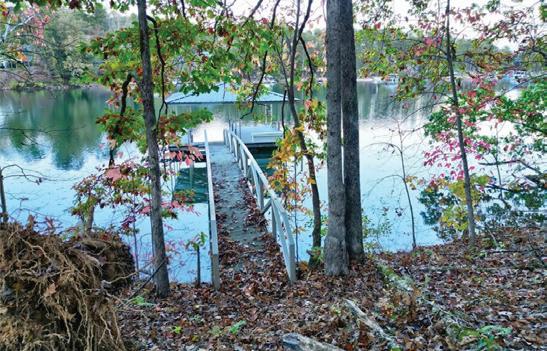
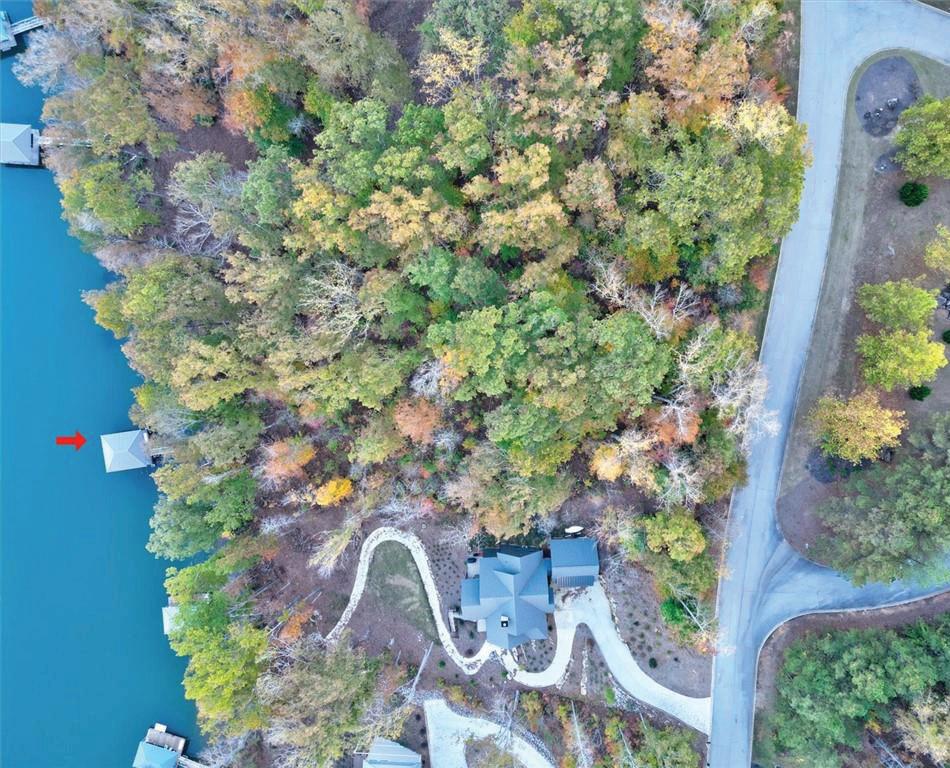
Discover the perfect opportunity to build your dream lakefront home in the highly sought after Riverstone Community. With so many convenient amenities, you’ll feel like you’re living the dream and on permanent vacation! This lot comes with a covered boat slip, private Lake Keowee access, community pavilion, community fireplace, dog park, and landscaping, community boat ramp, and million-dollar views of the Blue Ridge Mountains. Nestled in a peaceful, upscale neighborhood with beautiful custom homes this property combines natural beauty with a prime location. Enjoy the privacy and tranquility of lakeside living while still being close to shopping, dining and Clemson...Whether you’re building your summer home or forever home, every level of your masterpiece will be breathtaking. And it’s priced to sell, so come get it before it’s gone!


BUILD YOUR OWN AMAZING COUNTRY ESTATE
485 CORNER LAKE ROAD, EARLY BRANCH, SC 29916
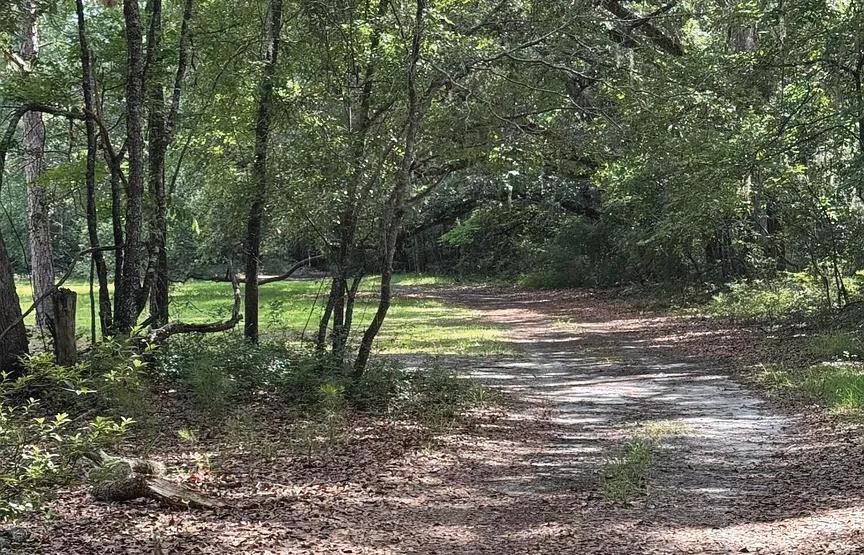
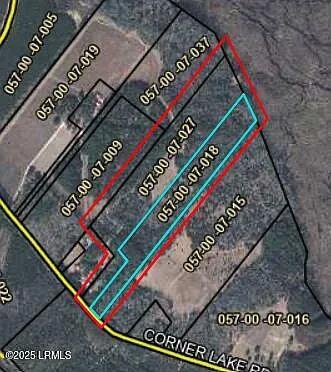

This property will make for an amazing country estate with a view of the Coosawhatchie River from the rear of the site. The Coosawhatchie flows into the Broad River.
If you are a gamesman, into hunting build a hunting lodge. The property has electric power that has been installed near the middle of the site. There is a well and a septic tank (neither have been verified for usage).
The Boat Landing is minutes away.
Property consist of two parcels (057-00-07-018 & 057-00 07 027)
42 ACRES | OFFERED AT $450,000



JOHN ATKINS –YOUR MORTGAGE EXPERT
With over 25 years of experience, John Atkins is a trusted Branch Manager and loan originator at Mortgage Equity Partners. Known for his expertise and calm approach, John excels at solving complex mortgage challenges and tailoring solutions to fit his clients’ unique needs. His reassuring demeanor and vast industry knowledge ensure a stress-free journey to finding the perfect loan. John is licensed in South Carolina, North Carolina and Georgia.


