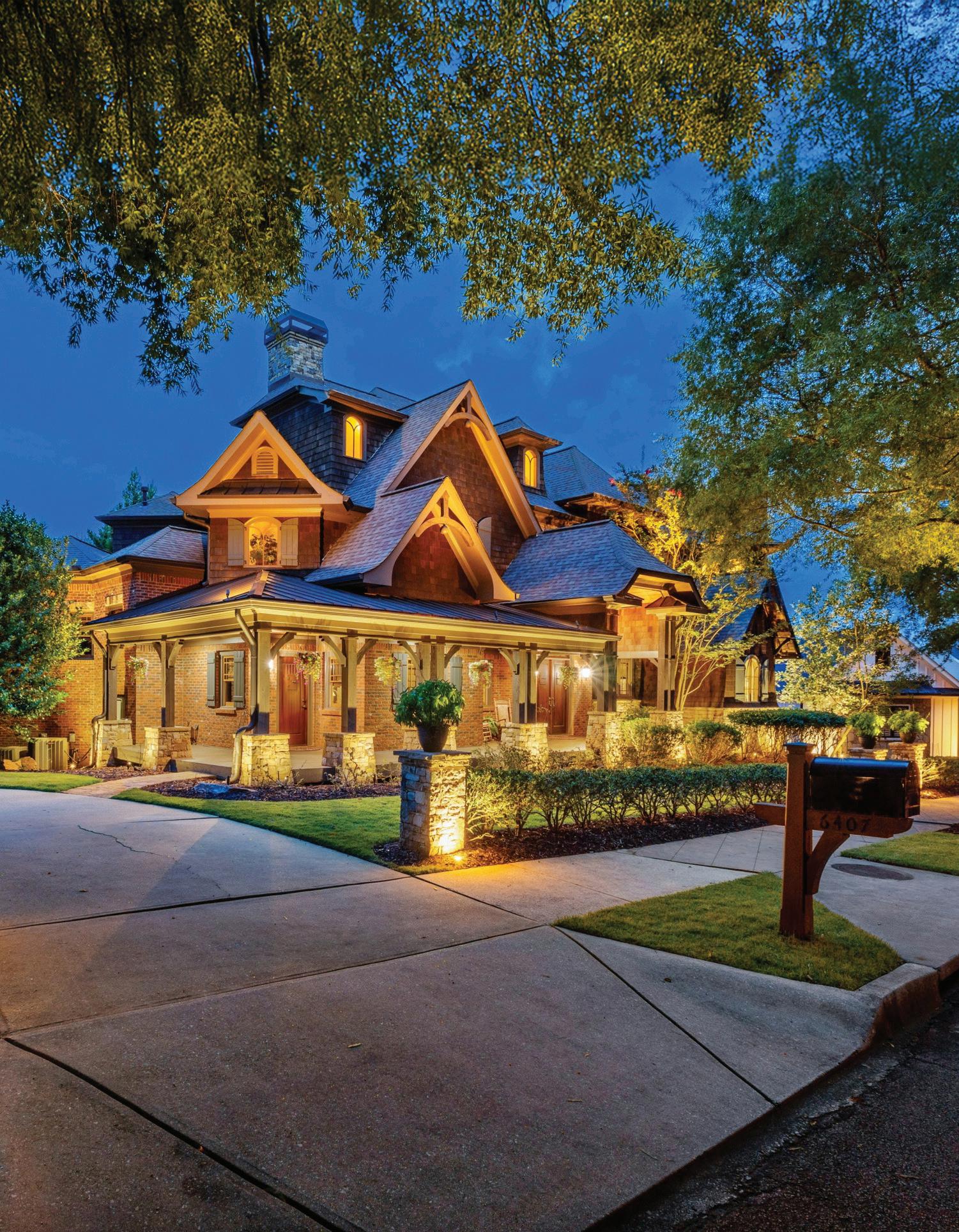

Blue Ridge Mountains Parade of Homes
October 17-19, 2025









www.brpoh.com





















Mountains
















Purchase tickets today for $25 with an early purchase discount. Ticket sales help fund the “Future of Our Trades” scholarships for local students who are entering the construction trades.
Proud Sponsor of the Blue Ridge Mountain Parade of Homes









6 BD / 6 FULL, 2 HALF BA / 10,369 SQFT / $3,500,000
There are homes that impress, and there are homes that move you. CedarStone does both. High above the quiet waters of Lake Lanier, behind the gates of Marina Bay, CedarStone is not simply a home. It is a study in balance-between grandeur and intimacy, architecture and nature, strength and serenity. Designed by the renowned James H. Klippell, every line of the home feels deliberate. Every room tells a story. From the moment you enter, you’re met with an invitation-not to marvel, but to exhale. The main level unfolds with grace: beamed ceilings, a rare double-island kitchen built for connection, and layered living spaces that feel both expansive and warm. It’s a place where entertaining 50 feels effortless... and solitude feels sacred. Just above it all-secluded by half a level-is the owner’s suite. A private sanctuary with doors that frame the water like a painting, and a dressing room and bath that echo the quiet indulgence of a luxury retreat. It’s close enough to feel part of the home, yet tucked away like a secret worth keeping. Upstairs, guests are welcomed with equal intention. A second master suite, guest rooms, and dual offices-with views that ask you to pause-remind you that even productivity deserves beauty. And when inspiration strikes, climb one more flight to the fourth-floor overlook: a space made for music, for meditation, for thinking a little bigger. Then, there’s the terrace level. With ceilings that stretch higher than expected and spaces designed to gather, indulge, and restore. A bar for celebration. Wine storage for the rare and the favored alike. A home theater for rainy nights and big games. A steam shower. A gym. A guest suite that feels like a private wing. And when the doors open wide to the backyard, it’s all there-saltwater pool, spa, waterfall, firepit, outdoor shower, and endless sky, waiting for you to indulge. Even the garage speaks in intentiondouble height, ready for lifts, quietly waiting for six vehicles that move you. Throughout the home, there are five fireplaces, three inside, two out. Eight bathrooms. Six bedrooms. And one unmistakable feeling: this place was built with care, courage, and vision. CedarStone isn’t just a name. It’s a statement. A presence. A property that will stand as strong in fifty years as it does today-not because it followed trends, but because it never needed to. And it lives in Marina Bay, a gated lakefront community where golf cart paths line the marina, where the amenities are as thoughtful as the homes themselves, and where the best of lake life still feels untouched by time. This is where architecture meets soul. This is CedarStone.









Backyard Oasis Meets Elegant Living

5 BEDS | 3.5 BATHS | 3,984 SQFT | $750,000
Backyard Oasis Meets Elegant Living in This All-Brick Beauty Welcome to your own private retreat! This stunning all-brick home offers an incredible blend of comfort, style, and resort-style outdoor living. Inside, the main level boasts gorgeous hardwood floors, a grand two-story foyer, vaulted ceilings, and a thoughtfully designed layout. The heart of the home is the kitchen equipped with a high-top bar, gas range, double ovens, stainless steel appliances, and warm oak cabinetry. Enjoy casual meals in the eat-in kitchen or host dinners in the dining room. The primary suite is conveniently located on the main level and features tiered ceilings, a spacious walk-in closet, and a luxurious en-suite bath complete with a double vanity, soaking tub, separate shower, and private water closet. Upstairs, you’ll find three additional bedrooms and a full bathroom ideal for family or guests. The fully finished basement expands your living options with a full bathroom, a mirrored gym, a flex room currently used as a bedroom, and a wideopen living and dining area. The basement kitchen is fully outfitted with granite countertops, custom cabinetry, recessed lighting, a gas range, wall oven, and stainless steel appliances perfect for in-laws, guests, or entertaining. Step into the backyard oasis featuring a sparkling salt water pool surrounded by slate and decking, a relaxing waterfall, swaying palm trees, and a versatile outdoor shed perfect for flex space or storage. With lush landscaping, multiple living areas, and both indoor and outdoor amenities that cater to comfort and luxury, this home is truly a rare find.















Forest Valley Modern Retreat
510 FOREST VALLEY ROAD, SANDY SPRINGS, GA 30342
3 BEDS | 3 BATHS | 2,126 SQFT | $825,000
Wake up every day to the sights and sounds of nature—trees, birdsong, and a running creek—without sacrificing the conveniences of city living. This rare gem, tucked away in Sandy Springs and just moments from Buckhead, offers the perfect balance of tranquility and accessibility. This mid-century tri-level home welcomes you with timeless construction, character, and modern updates. The primary suite is conveniently located on the main level and opens to an enormous screened porch, creating the ultimate indoor/ outdoor retreat. Inside, you’ll find: Vaulted ceilings, open staircases, and walls of sliding glass doors Tongue-and-groove ceilings and real wood beams An open floor plan with generously sized bedrooms Recent updates include: Recently painted interior and exterior New light fixtures on the main level Updated primary bath with new shower, tile flooring and vanity light New electric range with Wi-Fi features New carpet in primary bedroom Decorative fencing added in several areas of the property New front door and decorative mailbox base All of this just minutes from Chastain Park, Trader Joe’s, top restaurants, shopping, and easy highway access. Why buy a second home hours away when your private natural retreat is right here at 510 Forest Valley Road?
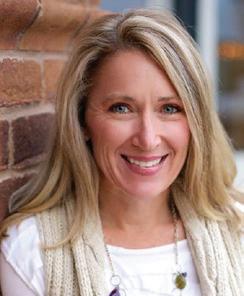
CARLA LUNDY ASSOCIATE BROKER



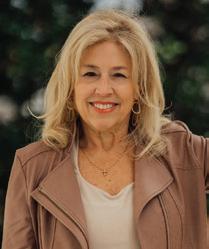

DIANNE LIVELY YOST


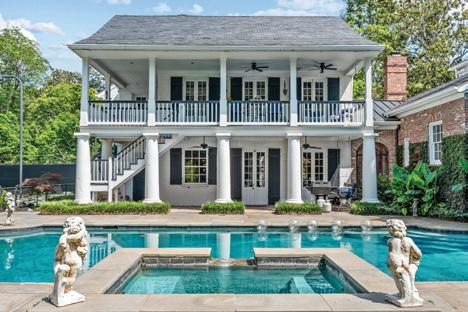


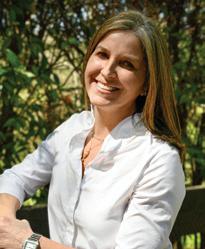

The Broughton Hall Estate combines historic charm with resort-style living. This move-in ready, luxury estate spans over 2 acres in the literal heart of Madison’s cherished Historic District - a rare and sought-after location. Built in 1837, this meticulously maintained home boasts 9,142 square feet with 6 bedrooms, a spacious bar/bonus area, 7 full baths, 8 working gas fireplaces, 2 guest cottages, heated pool and lighted tennis courts. Luxury awaits you in Madison!





Historic Grandeur Meets Modern Luxury in the Heart of Madison, The Oak House, Circa 1897, stands as a crown jewel of Southern architecture. Honored with a Georgia Trust Award for Historic Preservation in 1994, this New South Neoclassical Revival estate sits prominently at the corner of Walton Street and Dixie Avenue, surrounded by formal boxwood gardens and a gated circular drive. Painstakingly restored and expanded with period-sensitive additions beginning in 1992, the home seamlessly blends historic detail with luxurious modern living. Grand yet welcoming, the interior showcases curved doorways, intricate fireplace mantels, and a soaring three-story foyer with a dramatic oak-carved staircase beneath stained-glass skylights.
CHEYENNE HUGHES








Great investment property for rental, vacation, second home! Cumberland Palms is an upscale gated community with a limited number of homes being offered. Plans ready to start construction complete in about 4-6 months. The property is on the North River in St. Marys, GA, a quaint fishing village with shops, a marina and numerous restaurants. Cumberland Palms is located just 20 miles north of the Jacksonville Florida airport and a short boat ride to the Cumberland Island National Seashore. Homes are 4 bedrooms, 4 baths, approximately 1,762 sq ft, upgraded interior finishes. Amenities include a deep water dock, boat rentals, pool with cabana and hot tub, pickle ball court, with plans to build a meeting and wedding venue to compliment the rentals. There will be concierge services for owners and rental guests. There is a rental management company to handle day to day management of the rental investment (optional). These are vacation and rental homes and not intended for permanent living.



Private
Stunning



1026 Reeder Circle, Atlanta, GA - Jared Sapp
1221 Broadpoint Drive, Greensboro, GA - Chris Hewatt




COVER HOME: 6407 Grand Marina Circle, Gainesville, GA - Zach Payne
4140 Hillside Place NW, Atlanta, GA - Jan Hart
134 Riverwalk Drive, Brunswick, GA - Christine Radford
1951 Island View Drive, Hiawassee, GA - Bill Pierson

Nestled in the heart of South Fulton, Atlanta, lies a promising new real estate gem—Retreat at Jones Mill. Situated at 0 Shamrock Drive, Atlanta GA 30349, this upcoming development is poised to redefine modern living in the area.
A Vision of Community and Convenience
Retreat at Jones Mill is more than just a collection of houses; it’s a vision of community living and convenience. With its strategic location, residents will enjoy easy access to a myriad of amenities, including shopping centers, restaurants, schools, and parks, all within close proximity.
Modern Architecture, Timeless Design
Crafted with meticulous attention to detail, the homes at Retreat at Jones Mill Phase 2 boast modern architecture and timeless design elements. If you’re looking for a cozy single-family home, there’s something for everyone in this diverse development.
Green Spaces and Recreation

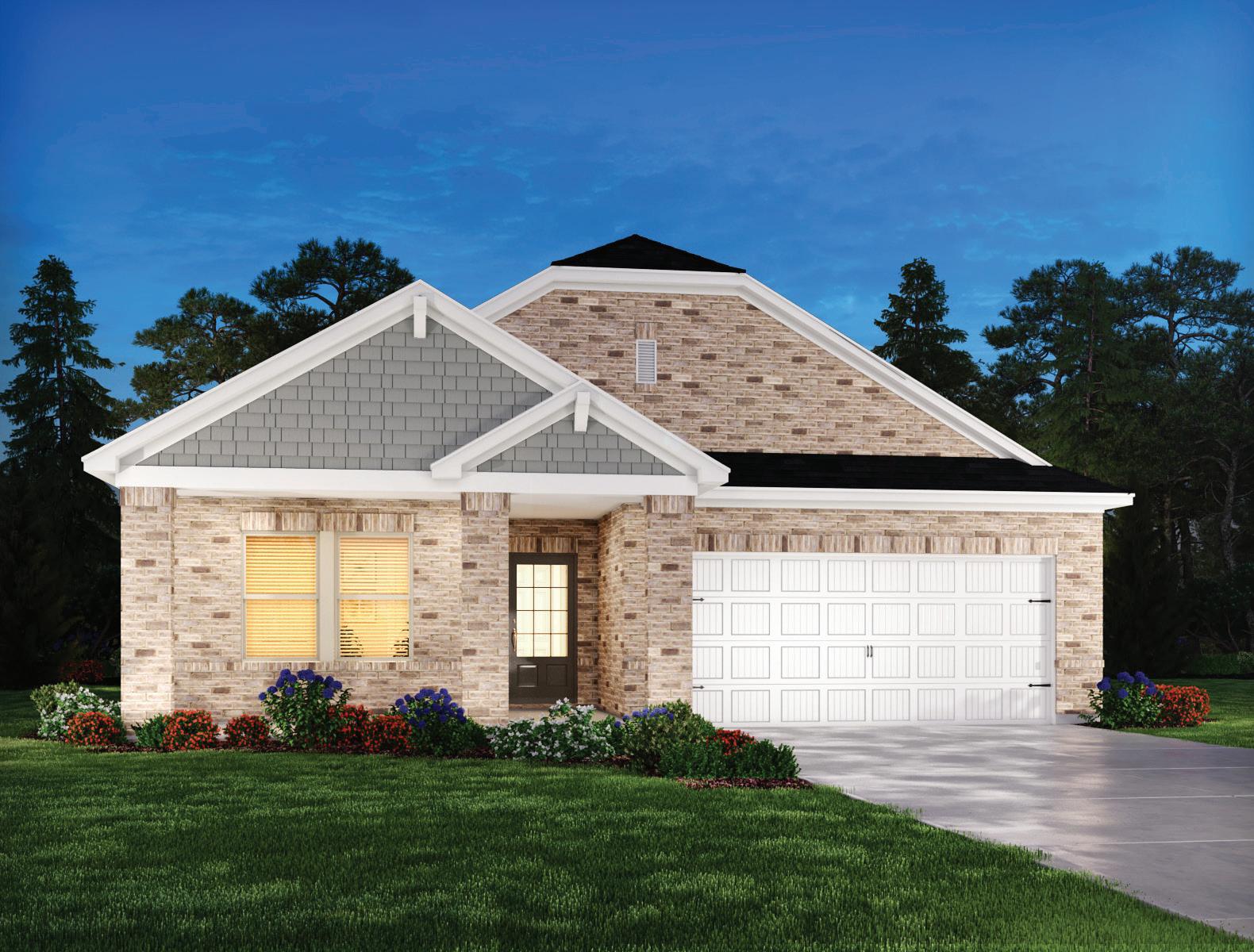
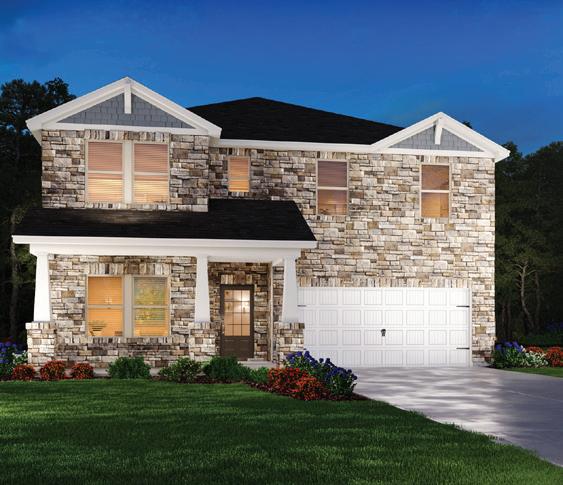

Nature lovers will appreciate Retreat at Jones Mill’s commitment to green spaces and recreation. The development will feature a beautifully landscaped park, a walking trail and communal areas where residents can relax and unwind amidst nature’s tranquility. With 16 acres of land, including 5 acres dedicated to an existing natural lake, residents can enjoy serene views and outdoor activities right at their doorstep.
Single Family Homes and Cottage Style Homes
Retreat at Jones Mill offers a variety of housing options to suit every lifestyle. Boasting a total of fifty residences, mixing townhomes and lakefront cottage style homes, residents can choose the perfect home that fits their needs and preferences.
Proximity
to Urban Centers
Despite its serene ambiance, Retreat at Jones Mill Phase 2 is conveniently located near major urban centers, making it ideal for professionals and families alike. Downtown Atlanta is just a short drive away, offering endless opportunities for entertainment, dining, and cultural experiences.
Commitment to Quality and Sustainability
At Retreat at Jones Mill Phase 2, quality and sustainability are top priorities. From energy-efficient appliances to eco-friendly building materials, every aspect of the development is designed with the environment and residents’ well-being in mind.
The Future of South Fulton Living
As South Fulton continues to grow and evolve, Retreat at Jones Mill stands as a testament to the area’s bright future. Whether you’re a first-time homebuyer, a growing family, or an investor looking for prime real estate, Retreat at Jones Mill Phase 2 offers an unparalleled opportunity to be a part of this thriving community.
Join Us in Retreat at Jones Mill Phase 2
Excitement is building as Retreat at Jones Mill Phase 2 prepares to welcome its first residents. With its blend of convenience, comfort, and community, this development is set to redefine the standard of modern living in South Fulton.
Stay tuned for updates and be among the first to experience the magic of Retreat at Jones Mill Phase 2, where every day feels like coming home.
Owner of the Property: Carmichael Estate Holdings / Mr. Joseph Bradley Ausband
Real Estate Company Representing the Owner: Resurgence Realty Group Atlanta Ltd / Mr. Elijah Tutt
Consulting, Marketing And Development of the Site: Resurgence Consulting Llc / Mr. Elijah Tutt
President and CEO: Resurgence Realty Group Enterprise / Mr. Elijah Tutt




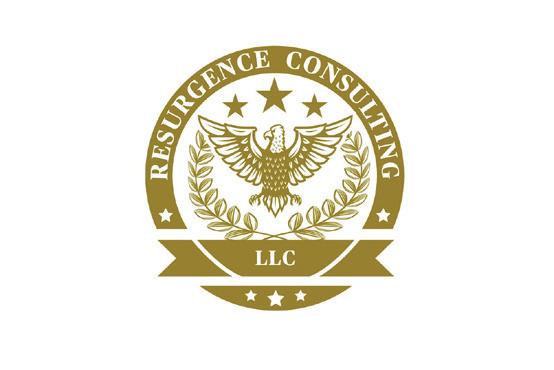




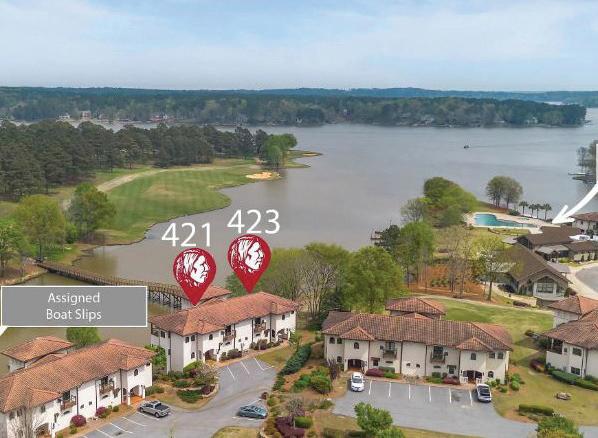

Your Dream Home Awaits




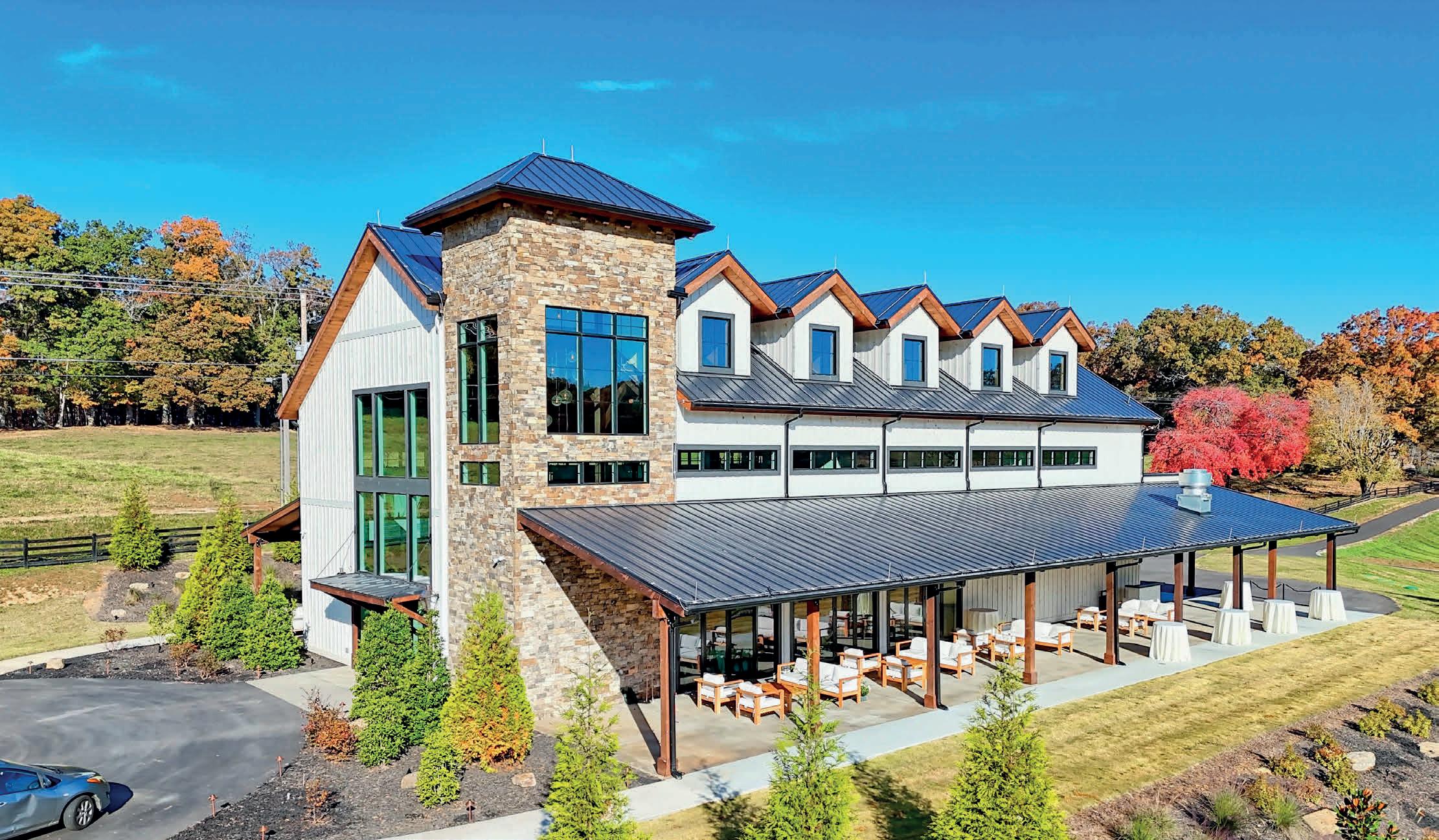
1019 Hardscrabble Road, Blue Ridge, GA 30559



Staurolite Ranch is a unique mountain property on 119 acres of rolling pastures and wooded land, surrounded on three sides by meandering mountain creeks, with views of the Blue Ridge mountains in all directions. The event venue and ranch facilities are built to the highest construction standards and are in superb condition. The structures are contemporary farm/ranch design using the highest quality materials, the grounds are nicely landscaped, and the facilities are thoughtfully laid out on the property. The highlight of the 119-acre property is the Staurolite Barn and Event Venue, which is evident there were no expenses spared in building this luxury event space. It’s equipped for weddings with up to 375 people, and ideal for corporate retreats, community events, and other large gatherings. The property is ideally suited as a winery, with acres of fertile fields ready for your preferred variety of vines to be planted. The Ranch comes fully outfitted with FF&E for large events and includes all equipment for the operating ranch, currently pasturing 17 head of Scottish Highland cattle. Completed in 2024, the Staurolite Ranch can now become your luxurious private mountain retreat, or create a spectacular destination site for sensational weddings, corporate events, and private gatherings.





SCAN TO VIEW
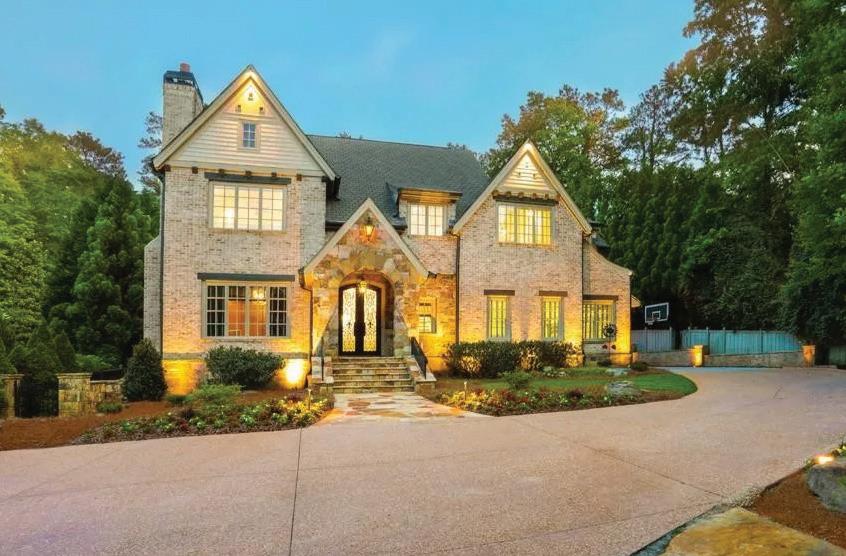
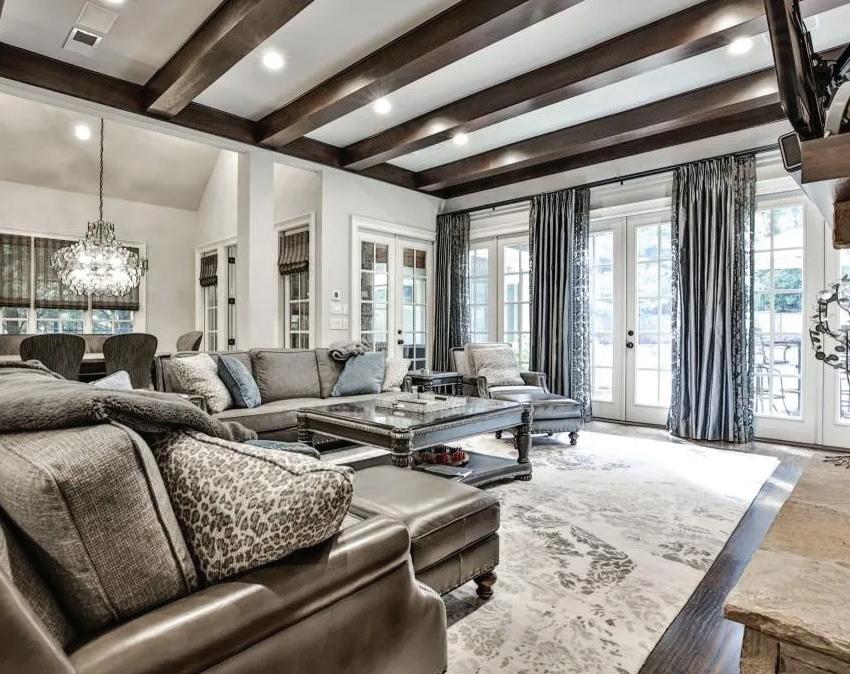


Live the Dream in Chastain Park!
4140 HILLSIDE PL NW, ATLANTA, GA 30342 SOLD
The Atlanta Business Chronicle also recognized this home as one of the top five most expensive sales in Atlanta July 2025. Under Contract in 11 days.

JAN HART
REALTOR® | Licensed in GA & FL
678.596.3684
jan@ansleyre.com
Instagram: Janhartansleyatl
4140 Hillside Place is tucked away in a private cul-de-sac with large Green space surrounded by stately homes. This home was custom built designed for both entertaining and relaxing lifestyle. The Gourmet kitchen is equipped with Viking 6 burner gas cook top and griddle, 3 ovens, 2 Asko dishwasher’s and separate Sub-Zero Refrigerator and Freezer. Large Island opens to family room, breakfast room and newer vaulted fireside Sunroom all with pool views. The private resort styled backyard with walk out PebbleTec salt water pool & spa. Cabana and grilling station are flanked by a stone fireplace. Designated full pool bath and dressing area. All bedrooms are ensuites. Perfect location steps to Chastain Park, The Chastain Restaurant, golf course, Equestrian facilities and Chastain Park Pool with swim teams.




883 OLD HAPPY ROAD, BROOKLET, GA 30415
Stunning, Custom-Built Home with Exceptional Features & Acreage. Experience the perfect blend of luxury, functionality, and privacy in this beautifully crafted 5-bedroom, 3.5-bath home, thoughtfully designed with top-tier upgrades and attention to detail throughout. Nestled among acres of five-year-old pine trees, this property offers the tranquility of country living with the convenience of nearby amenities. Interior Features are a spacious open floor plan with elegant finishes, large walk-in closets in every bedroom, and a bonus room ideal for a pool table, home theater, or gaming setup. Built with Hurricane tie-down construction for durability. Whether you’re looking for a forever home or a private retreat, this one-of-a-kind property is a rare find. Too many features to list—a must-see in person!
5 BD | 3.5 BA | RV Parking + Storage | Over 17 Acres | Offered at $1,275,000.

1628 STANFORD DRIVE, STATESBORO, GA 30461
Curb appeal and location! From the moment you drive up you see the architectural style that awaits as you enter the wide entry way. The beautiful columns, archways and rounded walls is a decorator’s dream. Down the right of entry is the large office, perfect for working from home. Primary bedroom is to the left of the office and has a private entrance to one of the three covered decks, plus a large reading nook, TV area or another perfect work space. The oversized kitchen also has French doors leading out to another covered deck and overlooks the fenced back yard. Perfect for early morning coffee time or bird watching. Several options for dining and even space for a music room. Another bedroom with separate entrance makes a great guest area or mother-in-law suite. The home sits on over three acres and has plenty of trees, beautiful landscaping and privacy. There is storage building that stays. So many special features in this home. Updated and well maintained. One year home warranty included. 4 BD | 4 BA | 3,182 SQFT | Offered at $479,900.

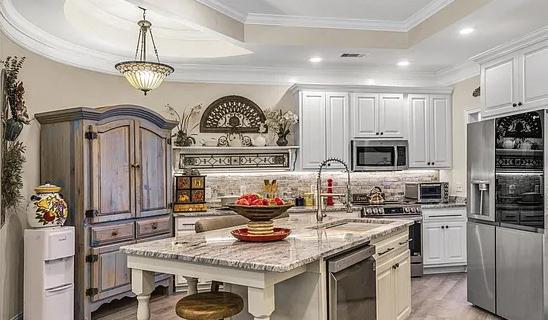



912.690.0924





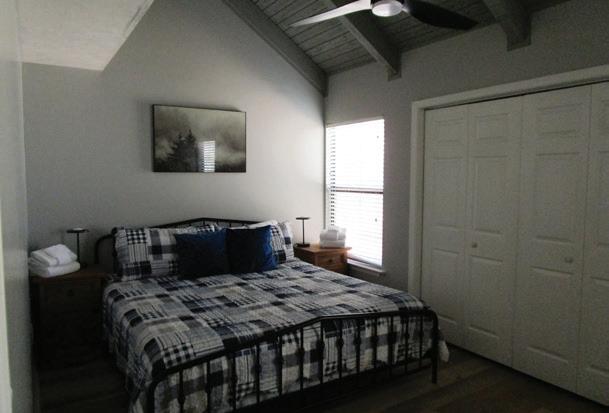
3 BEDS • 2 BATHS • 1,135 SQFT • $395,000 Rare opportunity to buy in the Alpines of Helen! Beautifully maintained above the quaint town near the spas of Valhalla. Furnished, gated three bedroom two bath with whimsical furnishings. Hot tub can remain or be removed for more use of the large screened in porch! Besides the screened in porch, you have an entry deck for grilling and a private primary bedroom deck where you can hear the creek babbling below. The main level has up to date stainless kitchen appliances, natural light above the cabinets, open to eat in the kitchen area. Views to the living room include a cozy gas fireplace, exposed beams with cathedral ceilings and screened porch. Split bedroom plan on main level with popout closets and loft area big enough for play area or two twin beds with view in the treetops. Entire house is open and bright but yet cozy and comfortable. Check out the neighborhood amenities: pool, tennis and basketball courts. Drive your golf cart to downtown Helen or neighboring Walle Halle Resort with golf amenities.

www.waldriprealestate.com







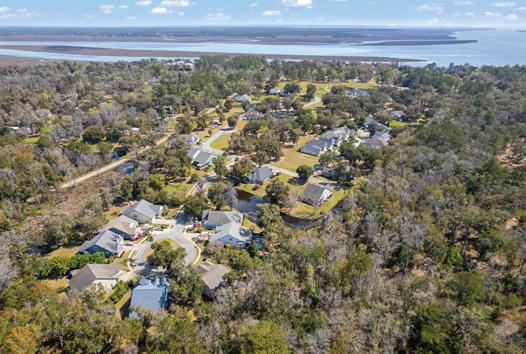
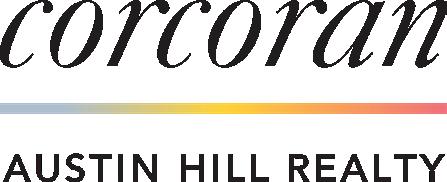
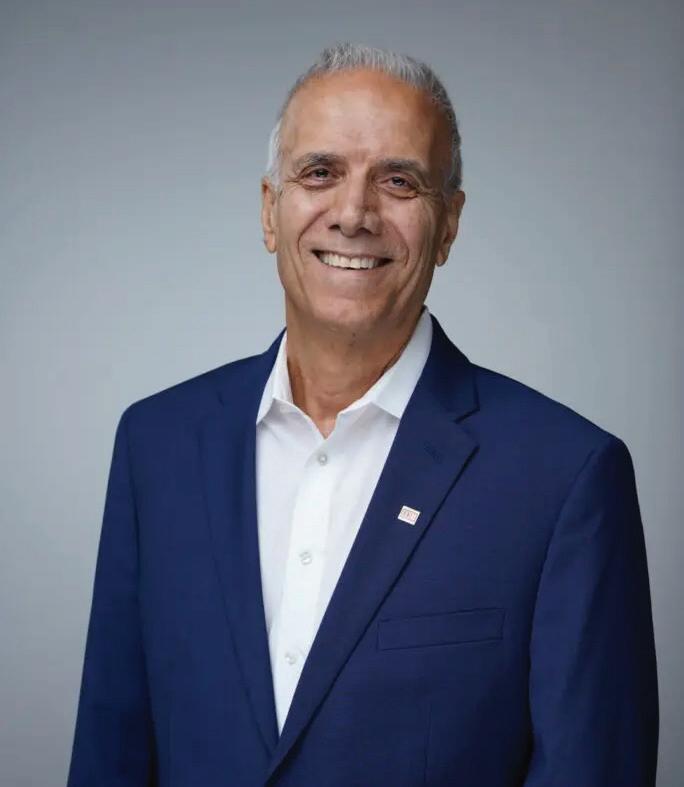
Escape
Fabulous coastal house in historic Sunbury! Open floor plan with GR/DR/KIT area set up perfectly for entertaining. Outdoor living area features a nice screen porch made to enjoy nature with privacy in the back to provide serenity while watching the wildlife. This 4 bed/4 bath home allows lots of privacy with the open concept gathering areas. Enjoy cooking in this well appointed kitchen. Master suite and bath are located on the main level with an adjacent sitting room. There are 2 additional guest rooms at the front of the house with a bathroom to share. On the 2nd level you will find one more bedroom with its own private bath along with a large media room with Wet Bar and a full bath. The community pool, playground, ponds and walking paths are just a few amenities available. A public boat ramp/ dock/marina and seafood restaurant are just steps away. The house is only 7.3 miles off I-95, 20 mins to Richmond Hill, 25 mins to Hinesville, and 35 mins to the Savannah Airport.

4 L A K E S H O R E C OV E D R I V E
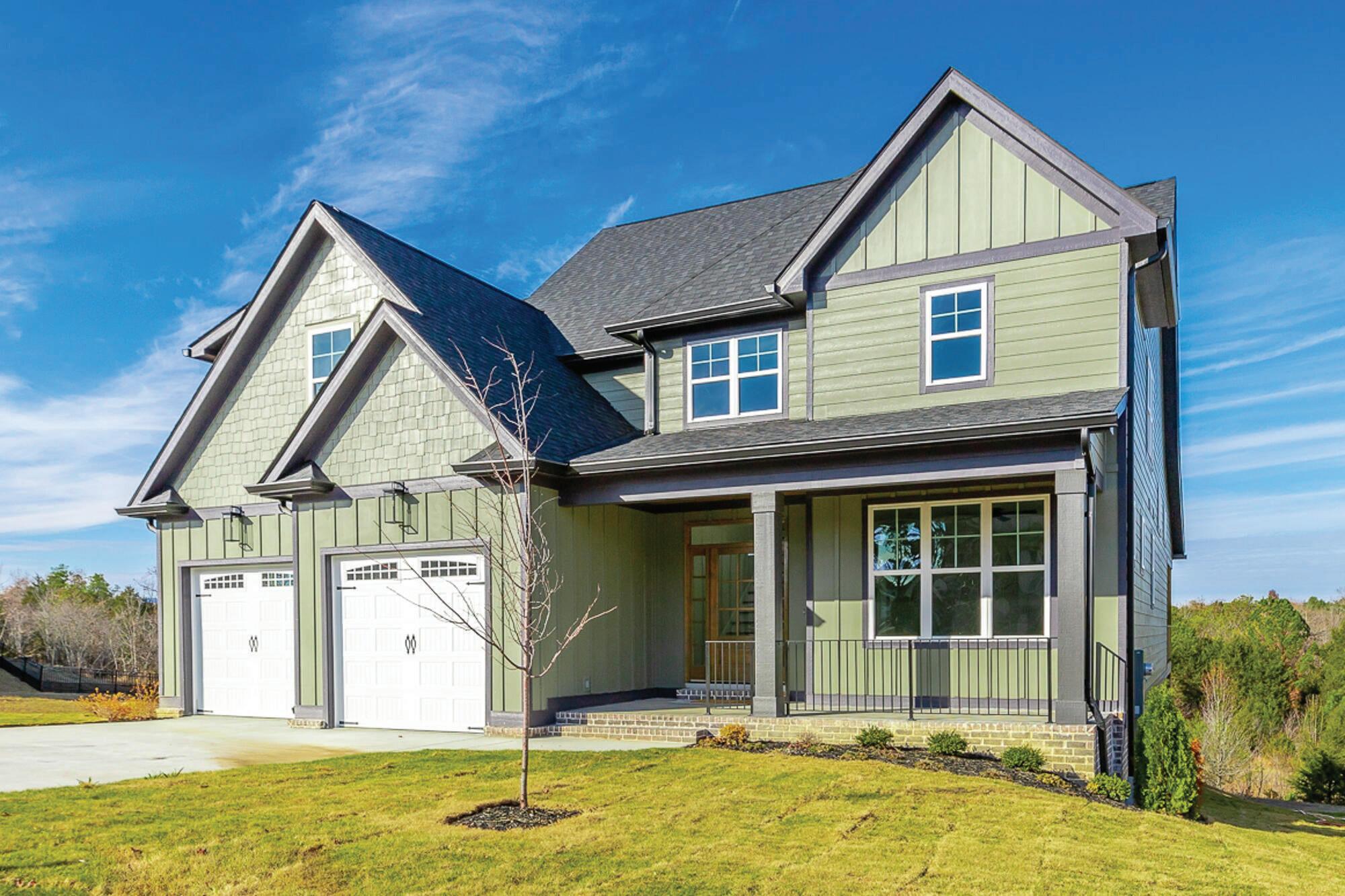



Move-In Ready Pershing Home in Fort Oglethorpe! Discover the Pershing, a stunning 3,835 sq ft , 5-bed, 4 5-bath new build in Lakeshore Cove, Fort Oglethorpe 20 minutes from Chattanooga Overlooking a wooded conservation area with lake views, this open-concept home features a gourmet kitchen, luxurious Master Suite, expansive covered porch, and an unfinished basement pre-plumbed for future finishing Enjoy high-end finishes like hardwood floors, quartz countertops, and a tankless gas water heater Builder closeout incentives include below-appraisal pricing and cash toward closing costs

B E V B O S S










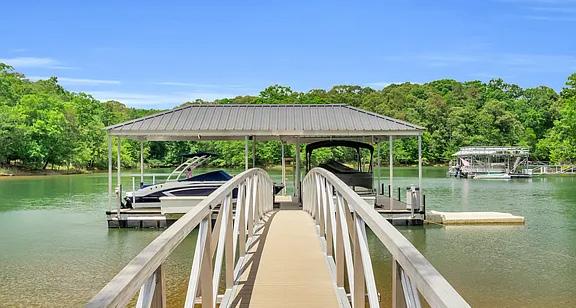

3 BEDS | 3 BATHS | 2,652 SQ FT | $998,0000 Welcome to Luxury Lakefront Living on Lake Hartwell! Discover your dream home with this stunning 3-bedroom, 3-bath perfectly positioned on a spacious lot with water views and direct access to deep water. As you step through the door, you’re immediately greeted by an open-concept living area framed by breathtaking lake views. The heart of the home is the chef’s kitchen, featuring custom cabinetry, quartz countertops, an expansive island, and a walk-in pantry with additional built-in cabinetry for generous storage. The main level primary suite is a true retreat, showcasing his-and-hers custom walk-in closets and a luxurious ensuite bath complete with double vanities, quartz countertops, a freestanding jetted tub, a marble tile walk-in shower, and marble flooring. A second bedroom and full bath are also conveniently located on the main level. Step outside to the expansive covered deck, ideal for year-round outdoor living and entertaining.

47 RABBIT RUN, HARTWELL, GA 30643 MELISSA POWELL
REALTOR ® 864.985.3434
melissa.powell@allentate.com www.melissapowell.allentate.com






Welcome to 750 Park Avenue, an elegant sanctuary nestled in the clouds above vibrant and prestigious Buckhead. This open and airy flat spans nearly 2,300 square feet of classic and sophisticated living, offering unparalleled views and five-star luxury amenities.
Interiors
• 2BR + Library / 2.5BA | 2,262 sq. ft.
• Private elevator foyer entry
• Expansive views, over 400 sq. ft. of outdoor space
A rare private 2.5-car garage with EV charger, separate storage unit and wine cellar
• Open living/dining with custom wainscoting, crown molding, coffered ceilings
• Mahogany pocket doors, gas fireplace, Crestron A/V, motorized blinds
• Intimate library with custom shelving & pocket doors
• Five-inch hardwood floors, custom lighting, designer treatments
Primary Suite
Spa-style bath: vanities, spa tub, rain shower, bidet
• Custom closet system, private balcony



Kitchen
• Viking & Sub-Zero appliances, warming drawer, wine cooler, vent hood
• Custom mahogany cabinetry, leather-wrapped banquette, large island
Secondary Suite
• Limestone bath with rain shower
• Custom closets, panoramic views
Amenities
• Full-service concierge, valet, 24/7 security, engineering team Pool, fitness & spa center, manicured outdoor areas
• Dual-kitchen event space, guest suites
Lifestyle
• “Brownstone in the sky” blending classic detail & modern sophistication
• Steps to everything that Buckhead has to offer
• Five-star luxury living in Atlanta’s most-secure and attentive building







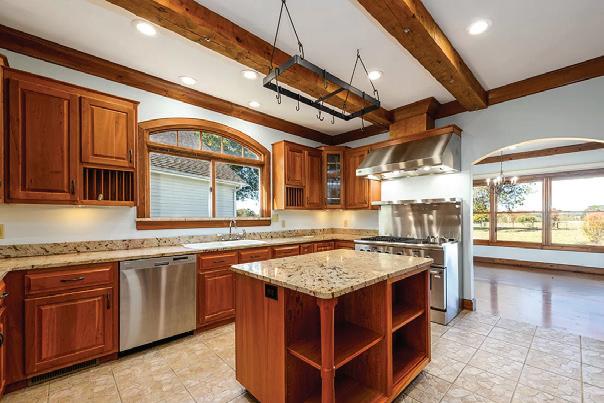
PRESENTING
Linden Hill Farm
5 BEDS | 3 BATHS | $1,895,000
Presenting Linden Hill Farm, a 62.48+- acre exceptional property that was a former working horse farm located in Hartwell, Georgia, now available for sale in its entirety. This unique offering includes not only the charm of two homes but also the practicality of stables capable of housing 12 horses, a covered riding arena, an additional arena designed for jumping and training, a barn tailored for equipment storage, and an expansive 62.48acre landscape, thoughtfully fenced and cross-fenced to showcase beautiful pastures. The property’s allure is not just in its features but also in its strategic location. Linden Hill Farm is perfectly situated, offering a central point between the vibrant cities of Athens, Atlanta, and Greenville. This strategic positioning ensures convenience for those seeking accessibility to major urban centers. Moreover, this gem of a property is in close proximity to downtown Hartwell, providing a touch of community living, and it’s just a stone’s throw away from a golf course for those leisurely afternoons. Adding to its allure, Lake Hartwell is only minutes away, providing an idyllic retreat for water enthusiasts and nature lovers. In essence, Linden Hill Farm encapsulates the ideal blend of equestrian facilities, vast pastures, and a prime location that seamlessly connects you to the cultural richness of Athens, the metropolitan vibrancy of Atlanta, and the scenic beauty of Greenville. This is not just a property; it’s an invitation to a lifestyle where convenience, charm, and natural beauty converge in perfect harmony.
173


HARTWELL Country Retreat
3 BEDS | 3 BATHS | 2,030 SQFT | $695,000
Set on nearly 20 acres of serene land with a picturesque fenced pond and private gated access, this ranch-style home offers both comfort and charm with 3 bedrooms, 2.5 bathrooms, and 2,030 sqft of open living space. The interior features a family room, den, sunroom, and combined dining area, complemented by two gas fireplaces that add warmth and character, a kitchen with a breakfast bar, spacious pantry, and a convenient laundry area. The primary suite provides extra comfort with walk-in closets, a whirlpool tub, a large walk-in shower, and dual vanities. This single-level home also includes a two-car garage with side and rear access, high-speed internet, and utilities such as well water, septic, and propane heating. For nature lovers or equestrian enthusiasts, the expansive fenced land is ideal while still being close to schools in Hart County. Built in 2003, this property is the perfect blend of privacy, modern convenience, and peaceful country living.





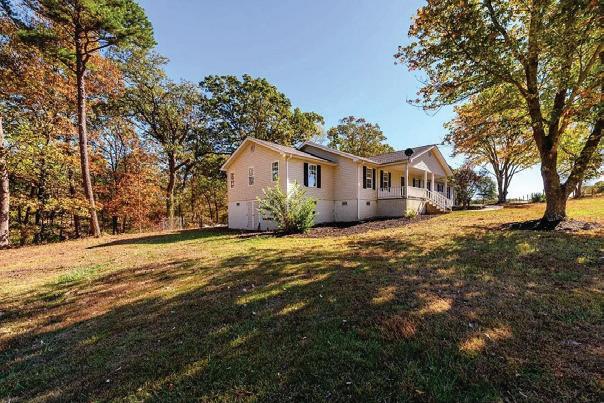

TURNKEY LUXURY:
ATLANTA’S INCREASED DEMAND FOR MOVE-IN READY PROPERTIES

Atlanta’s luxury real estate market has witnessed a distinct shift in buyer preferences, with high-end buyers increasingly seeking turnkey properties that require no additional investment of time or resources. This trend reflects a broader desire among high-net-worth individuals to acquire homes that offer immediate gratification and seamless living experiences. The demand for move-in ready luxury properties has become so pronounced that it’s reshaping how developers, builders, and sellers approach the Atlanta market.
What Turnkey Means in Atlanta’s Luxury Market
In Atlanta’s luxury segment, turnkey extends far beyond basic movein readiness. These properties represent a complete lifestyle package where every detail has been meticulously curated and executed to the highest standards. Turnkey luxury homes feature professionally designed interiors with custom millwork, premium appliances seamlessly integrated into chef-caliber kitchens, and spa-like master suites with heated floors and smart home technology throughout.
The concept encompasses not just the physical structure but the entire living experience. High-end buyers expect properties with established landscaping, outdoor entertainment areas complete with kitchens and fire features, wine cellars with climate control systems, and home theaters with professional-grade audio-visual equipment.
Features Atlanta’s Luxury Buyers Insist Upon
Atlanta’s discerning buyers have developed specific expectations that define the turnkey luxury experience. Smart home integration ranks among the top priorities, with buyers expecting comprehensive automation systems controlling lighting, climate, security, and entertainment from a single interface. Open-concept floor plans with soaring ceilings and walls of glass that blur indoor-outdoor boundaries have become standard requirements rather than luxury additions.
Gourmet kitchens serve as the heart of these homes, featuring professional-grade appliances, oversized islands with waterfall
countertops, and butler’s pantries with secondary prep areas. Primary suites must include sitting areas, dual walk-in closets with custom organization systems, and bathrooms that rival high-end spas with freestanding tubs, oversized showers, and premium stone finishes. Additionally, buyers increasingly demand dedicated home offices with built-in cabinetry, given the continued importance of remote work capabilities.
Markets Outlook
In Atlanta’s high-end segment, properties that are fully move-in ready increasingly command the spotlight. In prestige neighborhoods like Buckhead, Brookhaven, and Sandy Springs, homes that deliver finished interiors, curated details, and zero deferred work often spark strong interest and early offers.
Developers, taking note, are shifting their strategies. More newconstruction projects in areas such as Chastain Park and Tuxedo Park now emphasize designer-complete delivery—with interior finishes,

appliances, and landscaping all on schedule before listing. In some cases, buyers commit off plans, drawn by cohesive renderings and builder reputation.
The most competitive demand is concentrated in the $2M to $5M tier, where buyers have both elevated expectations and means—but choices are limited. Listings that check all the boxes frequently draw multiple offers and pricing premiums. As a result, many sellers are investing ahead of market entry, upgrading kitchens, systems, and guest-ready aesthetics to align with buyer standards from day one.
The Turnkey Trend Shaping Atlanta’s Luxury Future
This trend reflects the time-conscious nature of today’s luxury buyers who view their homes as sanctuaries that should provide immediate comfort and functionality without the stress of renovation projects or design decisions.As this demand continues to influence the market, we can expect to see further evolution in how luxury properties are developed, marketed, and priced throughout Atlanta.
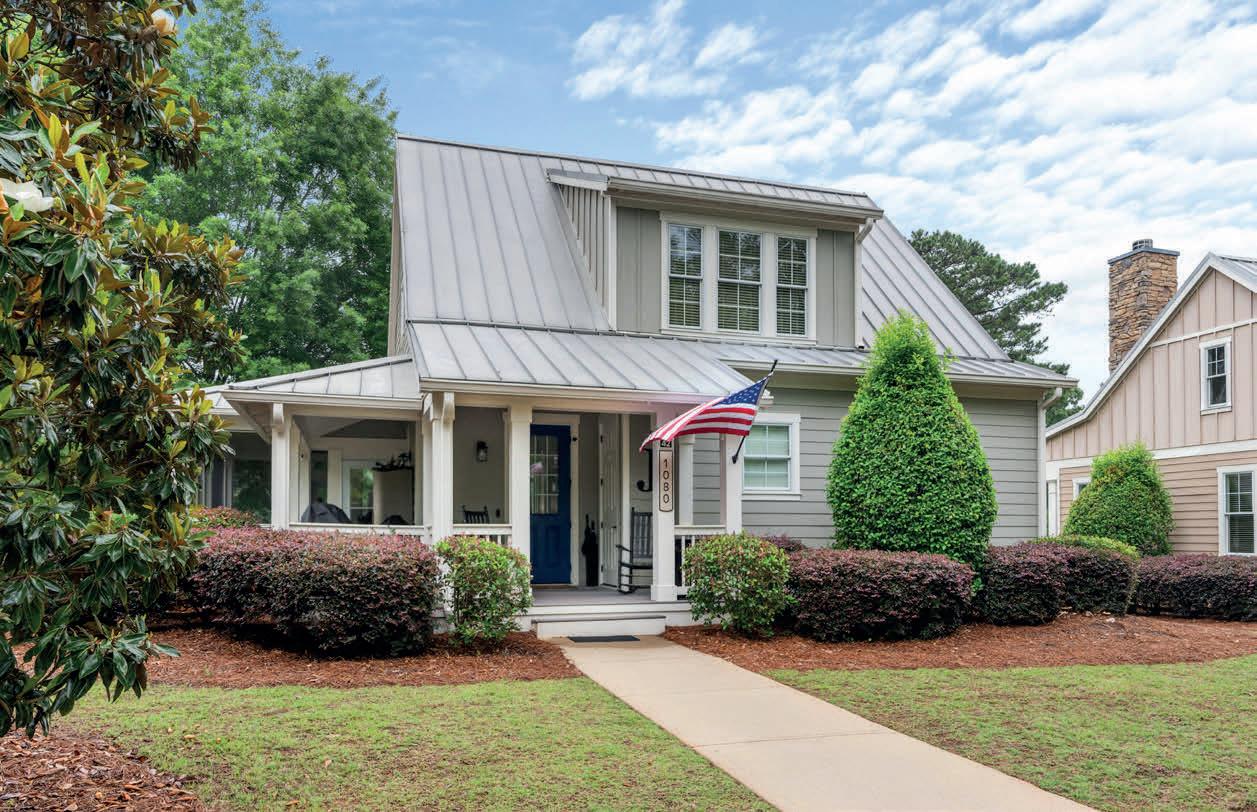

3 BEDS | 4 BATHS | 1,825 SQ FT | $949,900
Welcome Home to this charming Landing cottage nestled in the heart of Reynolds Lake Oconee. This newly renovated 3-bedroom, 3.5-bathroom home seamlessly blends charm with modern elegance, offering a “lock and leave” lifestyle for the discerning buyer. As you approach, you’re greeted by a warm and inviting front porch, perfect for enjoying the serene surroundings. Step inside to discover a spacious main level featuring a cozy living room with a fireplace that opens up to a beautifully renovated kitchen. 1080
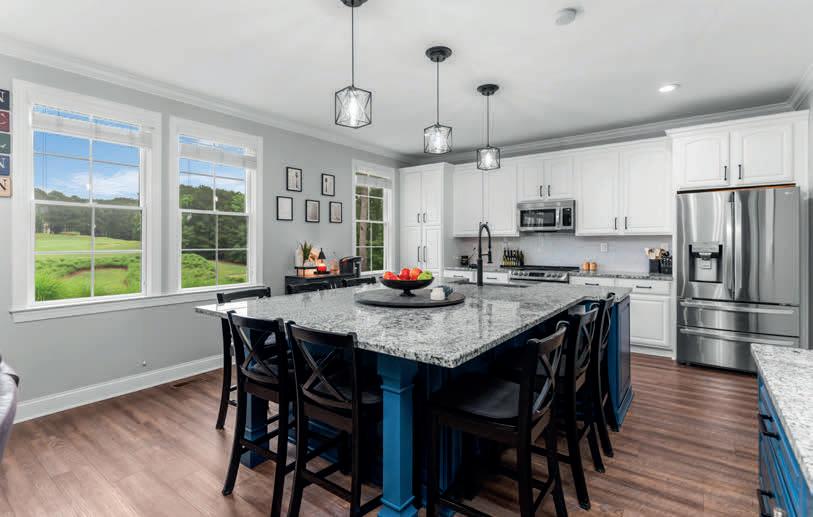

Lakeside Luxury Living
Nestled in the prestigious Harbor Club community, this elegant lakeview home offers direct access to Lake Oconee. Featuring five bedrooms and three bathrooms, it boasts an open floor plan with vaulted ceilings, a chef’s kitchen, and a luxurious owner’s suite with spa-like amenities. Outdoor spaces include a covered deck and patio with serene lake views, while the terrace level provides additional living and entertaining areas. A shared dock with a slip offers easy water access, making this home a perfect retreat for lakeside living. 1080 GLEN EAGLE DRIVE
5 BEDS | 3
|
| $1,225,000






Reynolds Lake Oconee
1121 CRACKERS NECK ROAD
3 BEDS | 3.5 BATHS | 4,183 SQ FT | $1,599,000
Discover elevated golf living in this exquisite golf home nestled on the prestigious Preserve Course #8, offering breathtaking views of the serene pond and the lush #7 green. This meticulously designed residence boasts 3 spacious bedrooms and 3.5 beautifully appointed bathrooms, perfect for those seeking a harmonious blend of elegance and comfort. Step inside to a welcoming open floor plan that seamlessly connects the living spaces, creating an inviting atmosphere for both relaxation and entertainment.







2110 SANDY FRD
0.74 ACRES | $625,000 Lake Oconee
PRIME GOLF HOMESITE AT REYNOLDS LAKE OCONEE Nestled in the admired Sandy Ford area of Reynolds Lake Oconee, this special homesite offers a unique opportunity to build your dream terracelevel home on .74 acres of prime real estate. Situated on the #14 tee box of the coveted Creek Club golf course, this lot provides breathtaking views that will delight any golf enthusiast. The serene surroundings and lush greenery make it an ideal location for those seeking tranquility and luxury.
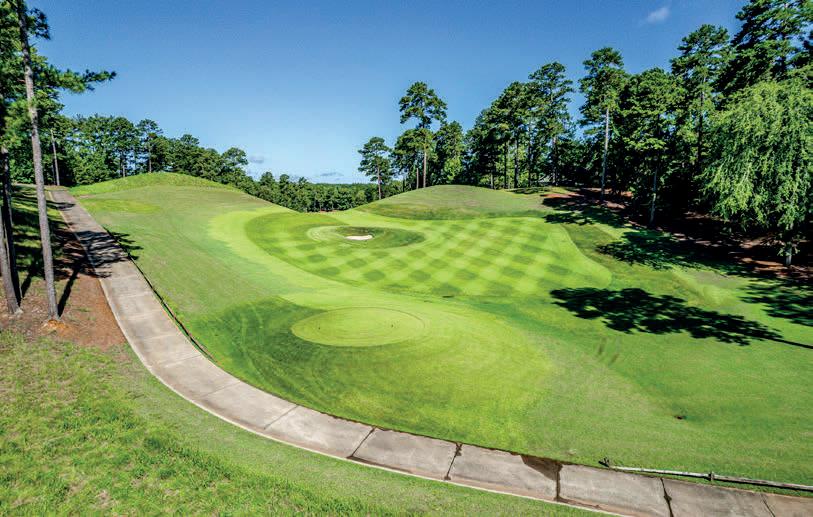





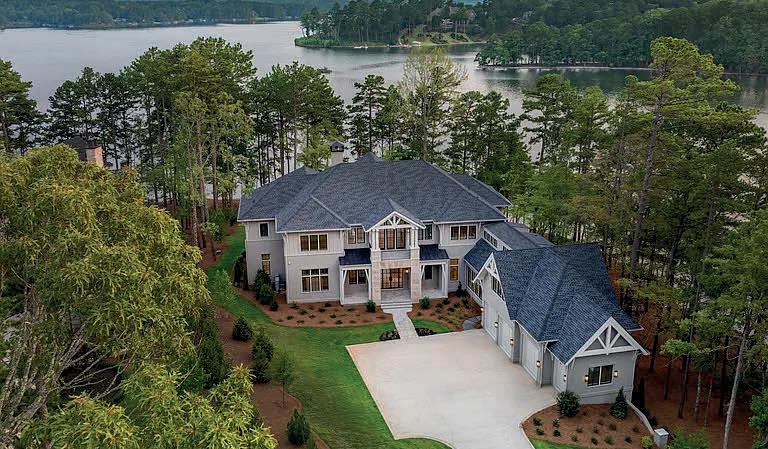
1221 BROADPOINT DRIVE
$12,699,000
WELCOME TO THE PINNACLE OF LAKESIDE LUXURY, NESTLED WITHIN THE PRESTIGIOUS ENCLAVE OF RICHLAND POINTE AT REYNOLDS LAKE OCONEE. This brand-new custom masterpiece redefines luxury living with its breathtaking design and exquisite attention to detail. This property offers an extraordinary lifestyle, where every element exudes elegance and grandeur. Spanning an impressive 9,818 sq ft of heated living space, this home provides a seamless blend of contemporary style and timeless charm. The wide-plank European oak wood floors and solid oak beams accentuate the grandness, while the quartz and natural stone countertops add a touch of refined sophistication. The marble and Thasos shower walls and marble floors in the bathrooms elevate the aesthetic to unparalleled heights.












Welcome to this beautiful Craftsman style Mountain Home in Rabun County, GA. Truly one of the best views in Clayton at our newly listed property in prestigious Black Rock Estates, approximately 2 miles from Main St in Clayton. Enjoy the delightful restaurants with many serving Farm to Table Great shopping at the unique shops that make Clayton Main Street so special! You can truly relax at the top of the mountain with views you thought were only in a vacation guide, and listen to the peace and quiet of total privacy, with only an occasional hawk flying high in the sky. This is the best of both worlds! You will love the new home built in 2023. From the minute you enter the front door, you will be amazed by the grand views from the living room--and then realize you have Views throughout the home. The attention to detail by the builder is truly remarkable. The vaulted ceiling, the exposed beams and tongue and groove are beautifully finished. The rock fireplace is cozy and welcoming. Beautiful hardwood floors on the main level. The door in the living room accesses the deck and screened in porch. The kitchen and dining area is perfect to be able to cook and entertain your guests--with everything flowing in a circular motion. The colors in the home are tastefully done. The primary bedroom is bright and cheery and on the main floor. 1/2 Bath is available for guests. The 2 bedroom and 2 baths with family room on the terrace level are very private from the rest of the house. Enjoy the patio--perfect for a hot tub and flat space for a firepit. And of course, big views from the windows. This is a home you can come to Rabun County and truly enjoy the NE Ga mountains we have to offer. Three acres is just enough to have your very own private mountain hideaway! Remember--It’s a GREAT Day in the Mountains--Always!!!! 657 Winding View Trail, Clayton, GA 30525 3 BEDS | 3.5 BATHS | $950,000








Outstanding and rare north gaeorgia miountaiin property. If you’ve been searching for the perfect mountain retreat, this is it. This exceptional 4.7acre property offers a rare opportunity to own a private estate in the North Georgia Mountains—complete with breathtaking year-round long-range mountain and valley views. The custom-built craftsman-style home features premium finishes throughout, including Asian walnut hardwood floors, a stacked river rock fireplace, granite countertops, upgraded appliances, and a solid walnut bar. Expansive windows fill the home with natural light and offer stunning views from nearly every room. Enjoy outdoor living on the wrap-around porch, sun deck, or in the beautiful conservatory—ideal for your plant collection or quiet morning coffee. The finished terrace level includes a private guest apartment with its own entrance and driveway— perfect for multigenerational living or rental potential. A horse stable, easily convertible into a workshop, adds to the versatility of the property.
Located on a private, gated road, this home offers both seclusion and comfort in one of the most desirable areas of North Georgia.




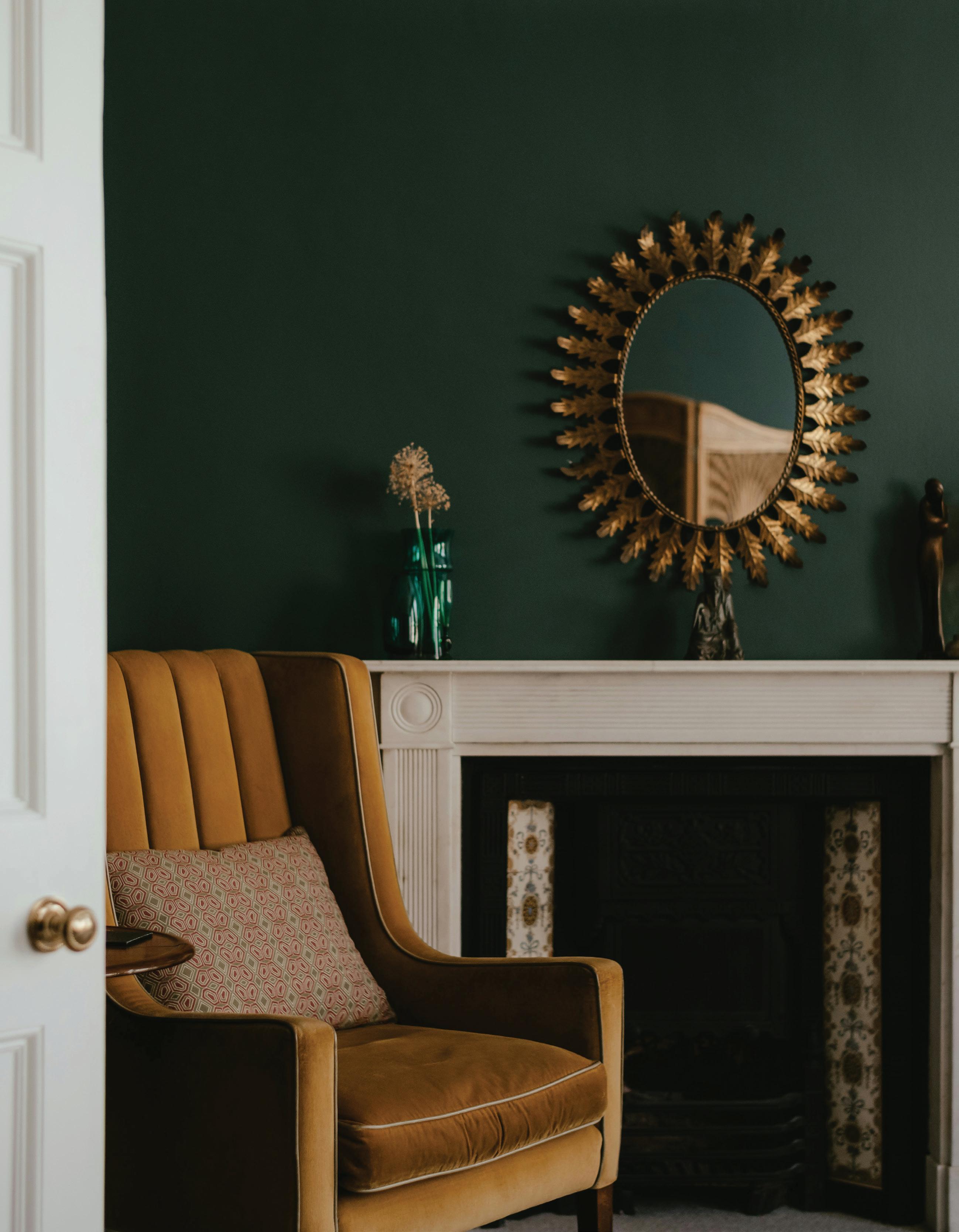

The Top 5 Design Trends for Georgia Luxury Homes This Fall
As autumn settles across Georgia’s rolling landscapes, luxury homeowners are embracing design trends that capture both the season’s natural beauty and 2025’s most sophisticated aesthetic movements. The convergence of seasonal warmth and contemporary elegance creates an ideal backdrop for implementing transformative design elements that elevate living spaces to new heights of luxury and comfort.
1. BIOPHILIC DESIGN WITH SEASONAL ELEMENTS
The integration of natural elements takes on particular significance during Georgia’s spectacular fall season. Luxury homes are incorporating living walls, natural stone features, and expansive windows that frame the changing foliage outside. Interior designers are selecting materials like reclaimed Georgia pine, locally sourced marble, and handcrafted ceramics that echo the earth tones of autumn. This trend extends beyond mere decoration to create spaces that genuinely connect inhabitants with the natural world around them.
2. RICH JEWEL TONES AND COLOR DRENCHING
Fall sees luxury Georgia homes embracing deep, saturated colors that mirror the season’s palette. Color drenching techniques transform entire rooms with sophisticated burgundies, forest greens, and warm amber tones that complement Georgia’s autumn landscape. Rather than limiting bold colors to accent pieces, homeowners are painting walls, ceilings, and trim in matching hues to create immersive, cocoon-like environments perfect for cooler weather entertaining. This approach works particularly well in formal dining rooms and home libraries, where the enveloping color creates an intimate atmosphere that encourages lingering conversations and relaxed gatherings.
3. ART DECO REVIVAL WITH MODERN SOPHISTICATION
The glamour of the 1920s returns with contemporary refinement, bringing geometric patterns, metallic accents, and luxurious textures to Georgia’s finest homes. This trend manifests through statement lighting fixtures with brass and copper finishes, furniture with clean lines and rich velvets, and architectural details like fluted wood panels and geometric tile work. The key lies in balancing
vintage-inspired elements with modern functionality, creating spaces that feel both timeless and thoroughly current. Homeowners are incorporating these elements in powder rooms, home bars, and master bedroom suites where the dramatic aesthetic can make the strongest impact.
4. WELLNESS-CENTERED SPA BATHROOMS
Georgia’s luxury homes are transforming master bathrooms into comprehensive wellness retreats that provide respite from busy lifestyles. These spaces feature steam showers, soaking tubs positioned to capture natural light, heated floors with natural stone, and integrated aromatherapy systems. The design emphasis falls on creating a seamless flow between indoor and outdoor spaces, with private courtyards or garden views that enhance the spa-like atmosphere. Materials like travertine, teak, and handcrafted ceramics add tactile richness while maintaining the serene aesthetic essential for relaxation and rejuvenation.
5. PERSONALIZED HOME OFFICES AND CREATIVE SPACES
The evolution of remote work culture has elevated the home office from functional necessity to personalized sanctuary. Luxury Georgia homes are dedicating significant square footage to custom-designed workspaces that reflect individual personalities and professional needs. These rooms feature built-in storage solutions, high-end technology integration, and carefully curated art collections that inspire creativity and productivity. The trend extends to multi-functional spaces that can transform from professional meeting rooms to personal retreats, complete with comfortable seating areas and views of the property’s landscaping.

Recent sales prove this is one of the best buys on the market today. This offering includes two lake lots plus an additional buildable lot with an ideal site just steps from the water—providing unmatched options. Keep both for privacy, or sell the second lot, which alone is valued at over a million, and build another waterfront residence right on the shoreline.
The main home is a top-quality brick ranch, fully reimagined from the driveway to the roof. Highlights include two brand-new kitchens, custom closets, three fireplaces, refinished hardwoods upstairs, and luxury vinyl floors downstairs. The circular driveway offers guest parking for four, while the oversized garage— with RV/boat door—accommodates up to five vehicles.

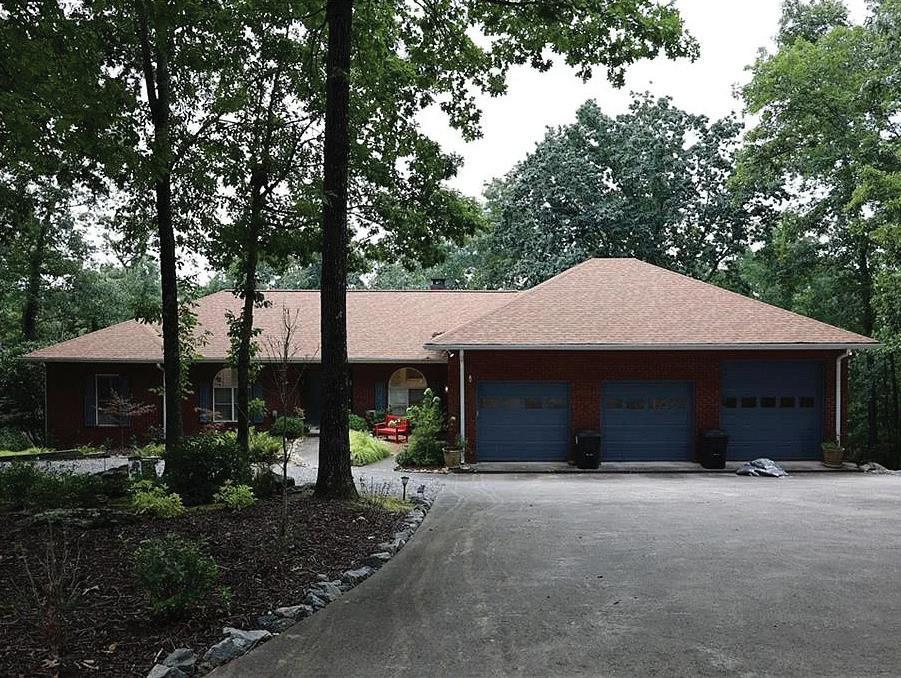

Set on 1.49 acres with a gravel path to the lake, this property boasts a new aluminum two-slip dock with upper deck, year-round big-water views, and 180-degree sunset panoramas over Young Deer Creek’s 100-foot water depth.
An exclusive neighborhood, a premier south lake location, and endless potential—this property truly must be seen to be appreciated.



358.71 acres farm with about half wooded and half row crop farm. Approximately 8 acre pond on north side Tract 2 -79.512 acres; South Side Tract 1- 279.193 acres. Long double paved road frontage with unpaved road on westerly side. Located about 5 miles from downtown Jesup/Odum, Wayne County, GA; about 1 hour to Georgia coast and St Simons and Jekyll Island . Excellent row crop land. Send an email to smithrh98@gmail.com for further information. Recent survey available.




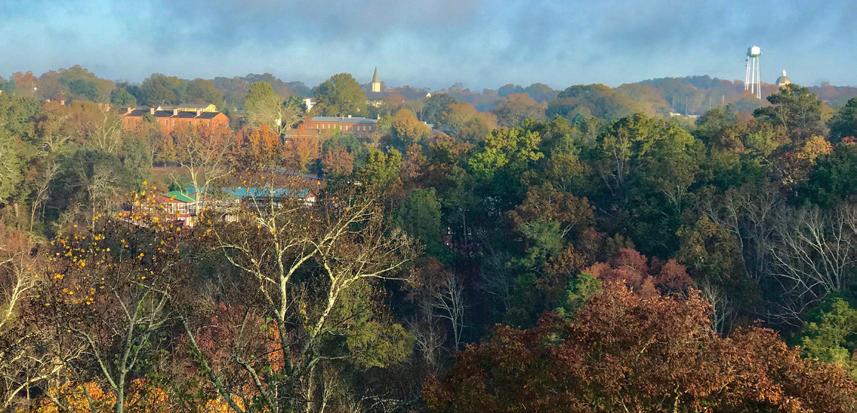



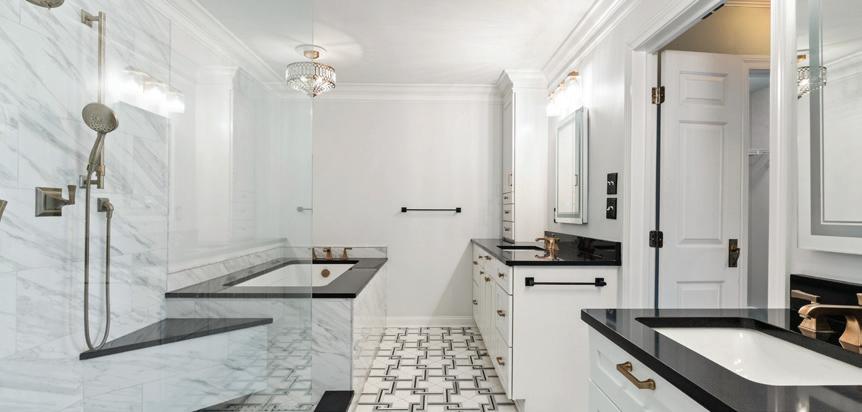

A 38’ x 9’ terrace doubles as a second living room in the sky. It easily fits a dining table for ten—or becomes the perfect stage for twenty friends to mingle under the stars. One sunlit corner transforms into your personal vitamin D station. Beyond the guardrail, Vickery Creek winds through the Chattahoochee National Forest, state-protected land that ensures your view stays open for life. Even on quiet mornings, the sound of water finds you.
Inside, 2,414 square feet unfold with two private en suite bedrooms, a flexible office/den or third bedroom, formal dining, chef’s kitchen, elevator access, and walls of windows framing the view. Every detail—renovated baths, dual pantries, custom tilework—elevates the unmatched natural backdrop.
Welcome to 3330 Overland Drive, where luxury, privacy, and location converge—just steps from Canton Street and minutes to Sandy Springs. Offered at $699,000.

Holcomb Bridge Rd, Ste 150 | Roswell, GA 30076 BONNIE KELM

At Heelz Up, we understand that relocation is more than a mere change of address—it’s the beginning of a new chapter in your life story. Founded by Bonnie Kelm, MEd, with a vision deeply rooted in empowerment and support, Heelz Up is your dedicated relo BFF, championing women who are poised to take the lead in their own lives. We envision a world where every woman relocates with confidence, supported by a network that believes in her dreams and backs her every move. Heelz Up is more than a service—it’s a partnership. Our services are crafted to support women stepping boldly into their next chapters. Heelz Up goes beyond the traditional, merging strategic guidance with heartfelt support.





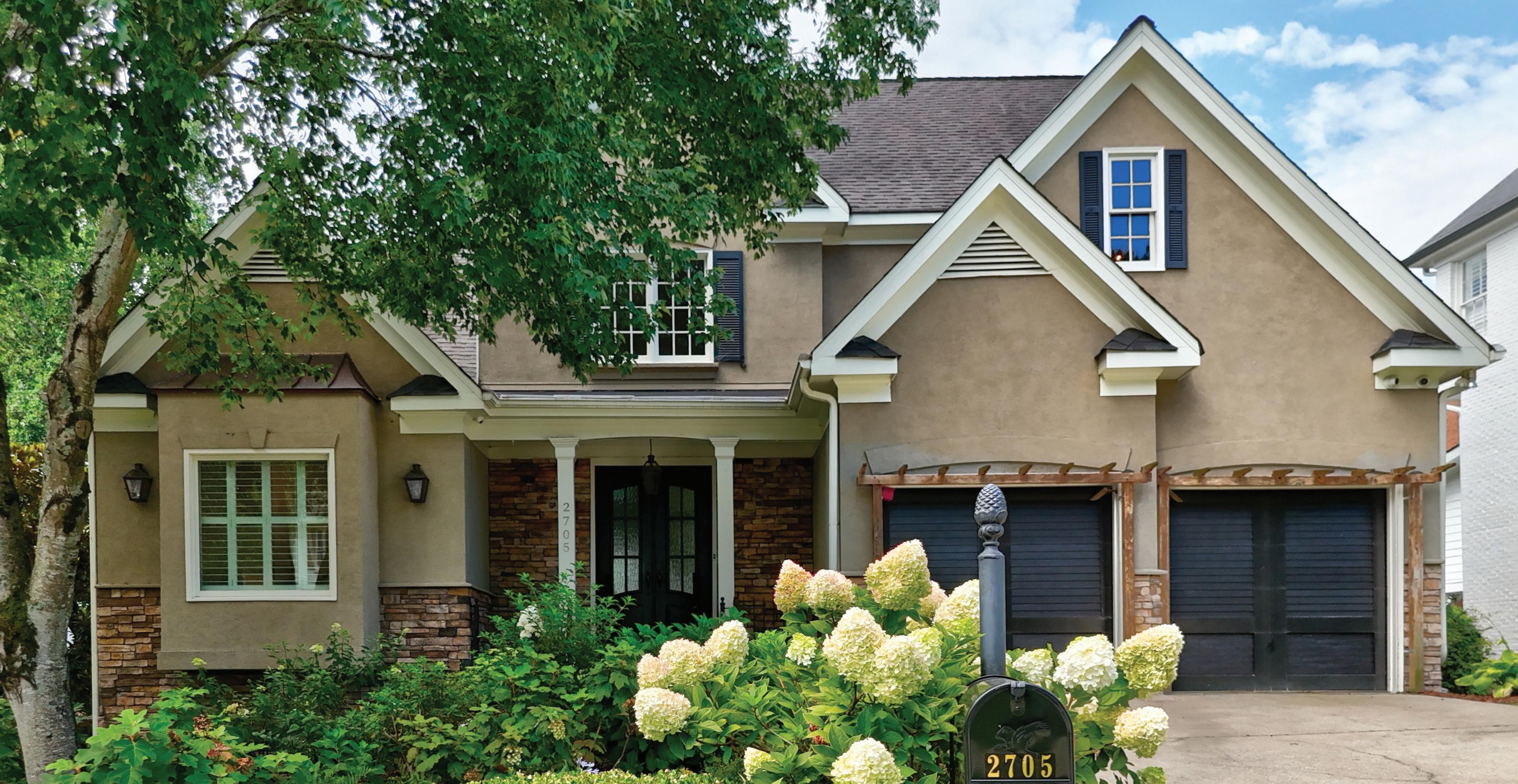
Where Southern Hospitality Meets Big-City Sophistication

Originally from New York and proudly rooted in Georgia since 1976, Alan Daniel brings a unique blend of East Coast drive and Southern hospitality to the luxury real estate market. As a top-producing agent with RE/MAX Legends, Alan specializes in helping discerning buyers find their dream homes across Georgia’s most prestigious communities— from the exclusive estates of North Atlanta to lakefront retreats and gated golf communities.
With over 22 years in the industry, including a successful career as a mortgage banker, Alan offers his high-end clients a rare combination of financial expertise, market knowledge, and polished negotiation skills. He understands the lifestyle luxury buyers seek—and knows how to deliver it with professionalism, discretion, and care.
Alan’s clients benefit from concierge-level service, elite marketing strategies, and access to off-market opportunities. His signature magnetic poker-chip business card is more than just memorable—it represents the smart, strategic edge he brings to every transaction.
Trusted by executives, professionals, and relocation clients alike, Alan is known for his integrity, responsiveness, and deep familiarity with Georgia’s luxury market.
Whether you’re relocating, upgrading, or investing in your next luxury home, Alan Daniel is the name to trust for results, relationships, and refined service.

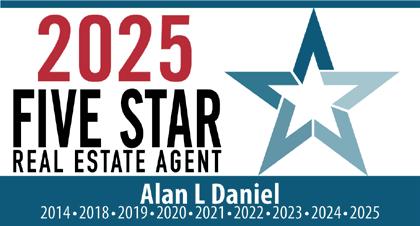
Georgia Real Estate Specialist
• Townhomes Top performing individual RE/MAX Realtor in Georgia for your real estate needs.
• Luxury homes
• Investment property
• Land
• Commercial
We had more showings with Alan Daniel on the first weekend of his listing than in our previous 6 months with another realtor! Ours was an older home and Alan had resources for excellent contractors who worked with us and the buyer with great results. We relocated for work and hated leaving the house behind, but Alan found us a buyer who loves the place as much as we did. He and his staff were always incredibly accessible and responsive. We cannot recommend his services highly enough!.
• Single-family
• Condos
• Lake property
• Gated neighborhood
• Senior communities
What clients say about me
Alan was a pleasure to have as our Realtor. Alan never left any questions unanswered and he always responded promptly. From the beginning, we liked his approach. He was professional yet still casual and comfortable. Being first time home buyers, we were a little intimidated at first. Alan’s experience in both the Real Estate and Mortgage Industries allowed him to guide us through the entire home purchase process. When we went to look at houses, he would point out a possible problem rather than try to sell us on a feature. He is a true Realtor as he put our interests above his own and stayed the course. I highly recommend Alan for all of your Real Estate needs.


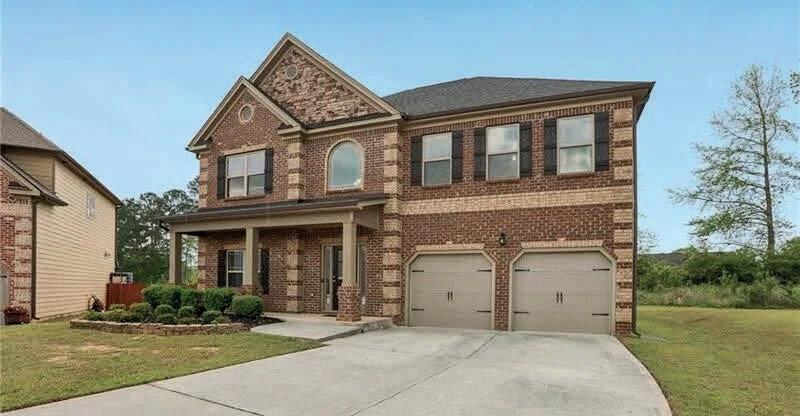



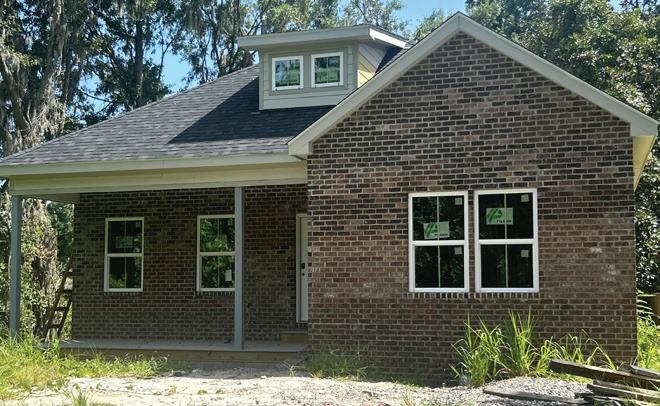
1321 EAST 70TH STREET


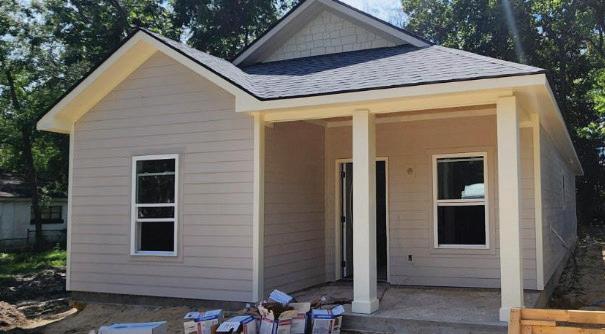






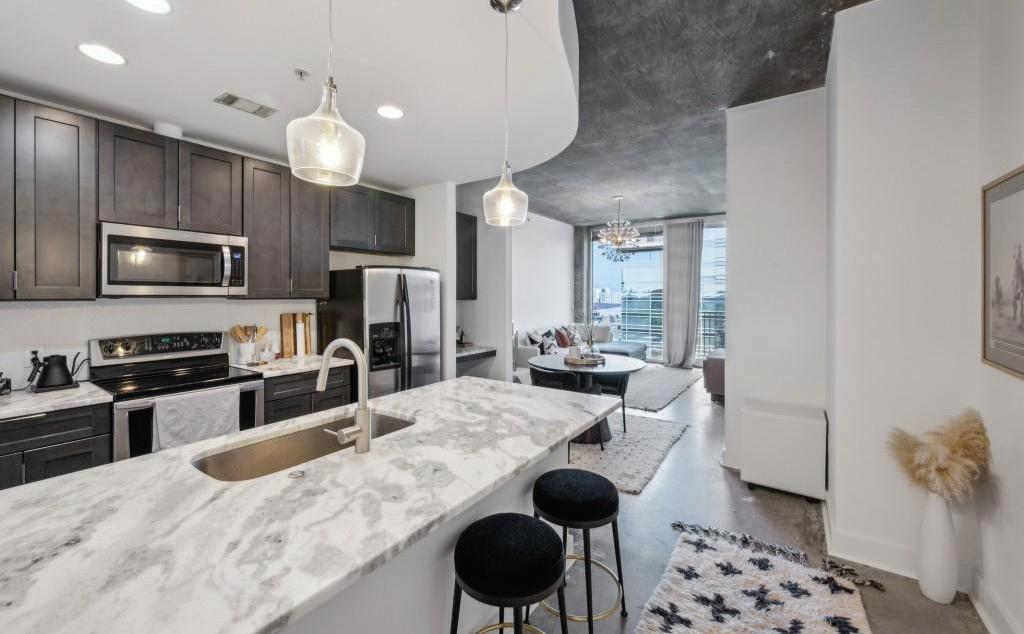


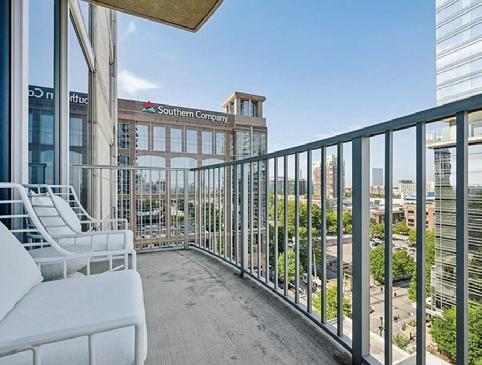
MIDTOWN MODERN RETREAT
860 PEACHTREE STREET NE #1417
ATLANTA, GA 30308-1274
Located in the Heart of Atlanta’s Vibrant Midtown, 2/2 renovated end unit condo w/ west facing views is too good to pass up! Interior renovations include a renovated kitchen w/ a quartz waterfall kitchen island, custom frameless cabinets, soft shutting drawers and black samsung stainless steel appliances w/ vent hood & microwave. The renovated master bath features a walk-in shower, lefroy brooks hardware, a newer vanity w/ a backlit mirror, and updated granite countertops. The unit also comes w/ 2 assigned garage parking spaces and features a balcony w/ west facing views for beautiful sunsets!
OFFERED AT $510,000

Adam Han Morrison, Esq
REALTOR® | Broker Associate
C: 912.308.9687
O: 404.874.0300 adamhanm@gmail.com www.adamhmorrison.com
400 W PEACHTREE STREET NW #1205
ATLANTA, GA 30308
Live stylishly in this FULLY RENOVATED 1 bed 1 bath END UNIT condo with a PRIVATE BALCONY! Updates include a renovated kitchen with marble countertops, stainless steel appliances, and custom cabinetry in addition to a renovated bathroom with a redesigned tub, shower w/ a white subway tile backsplash, sink, vanity, cabinetry, and tile flooring. Additional features include a walk-in closet with custom built in shelving, floor to ceiling windows, a new washer/dryer, new light fixtures throughout, and sleek concrete floors that fuse together the unit’s modern yet timeless finishes. Best yet, you’ll enjoy the use of a private balcony without the hassle of other balconies/neighbors beside you! The unit also comes with one assigned parking space located in the building’s gated garage. Situated in downtown Atlanta’s FHA/ VA APPROVED Twelve Centennial high-rise, you’ll have access to amenities including a saltwater pool, gym, 24-hour concierge, business room, grill area, media room, guest parking, and more!
OFFERED AT $299,900


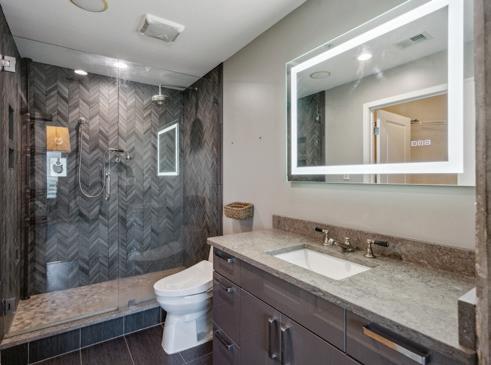







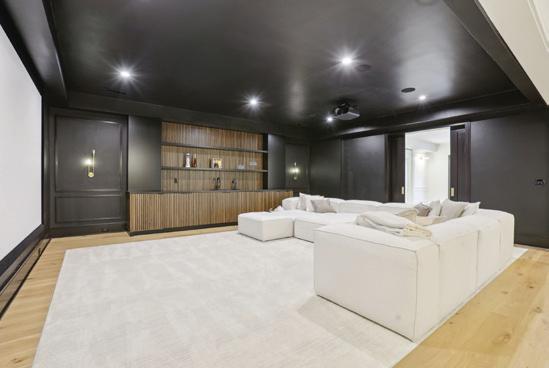





SPARTAN MANOR
1763 OLYMPUS COURT, ATHENS, GA 30606
5 BD | 5 BA | 5,300 SQFT. | $2,199,000
4.99% Rate Available!* New Luxury Home in Spartan Manor on Private 2.8 Acre Culdesac Lot! Nestled 250 feet from the road, this home offers what others simply cannot in Spartan Manor - a private setting. A curved drive leads gently uphill through the large oaks for a captivating approach to this custom 5,300 sq ft home by Brouwer Building Group. The setting around the home is both private and level - a real treasure if you’ve been looking! Plenty of space around the home for a pool, manicured lawns, etc all in an easy to work with level space. Beyond the grounds, you’ll also fall in love with the layout and designer finishes in this custom home! Top tier finishes include Custom Cabinetry, Viking Appliances, Designer Lighting & Plumbing Fixtures, White Oak SiteFinished Flooring, 10 Ft Ceilings & 8 Ft Doors on Main, Spray Foam Insulation, Upgraded HVAC & more! Layout features 3 Bedrooms on Main, 2 Bedrooms Upstairs + 2 very large bonus areas ideal for media, play, office, gym... you get the picture. It’s a great layout for all life stages. The extra bedrooms on main can be used every day or easily function as guest bedroom and home office. Main Living areas are bright & open and offer a seamless view to the back yard from every area! The Spartan Manor / Estates community features homes in the $1.6m to $3m range and a fabulous location with an Athens address in Oconee County. This home is finished & ready to go. Take a look at the photos and video tour, then set up a time to view in person to really take in the beautiful home and setting. You’ll be glad you did! *4.99% rate available thru builder’s preferred lender, Joe Bishop at Ameris Bank.







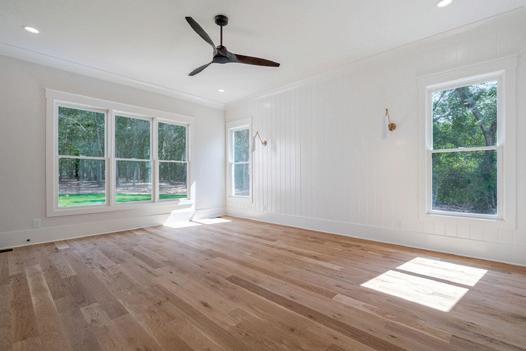


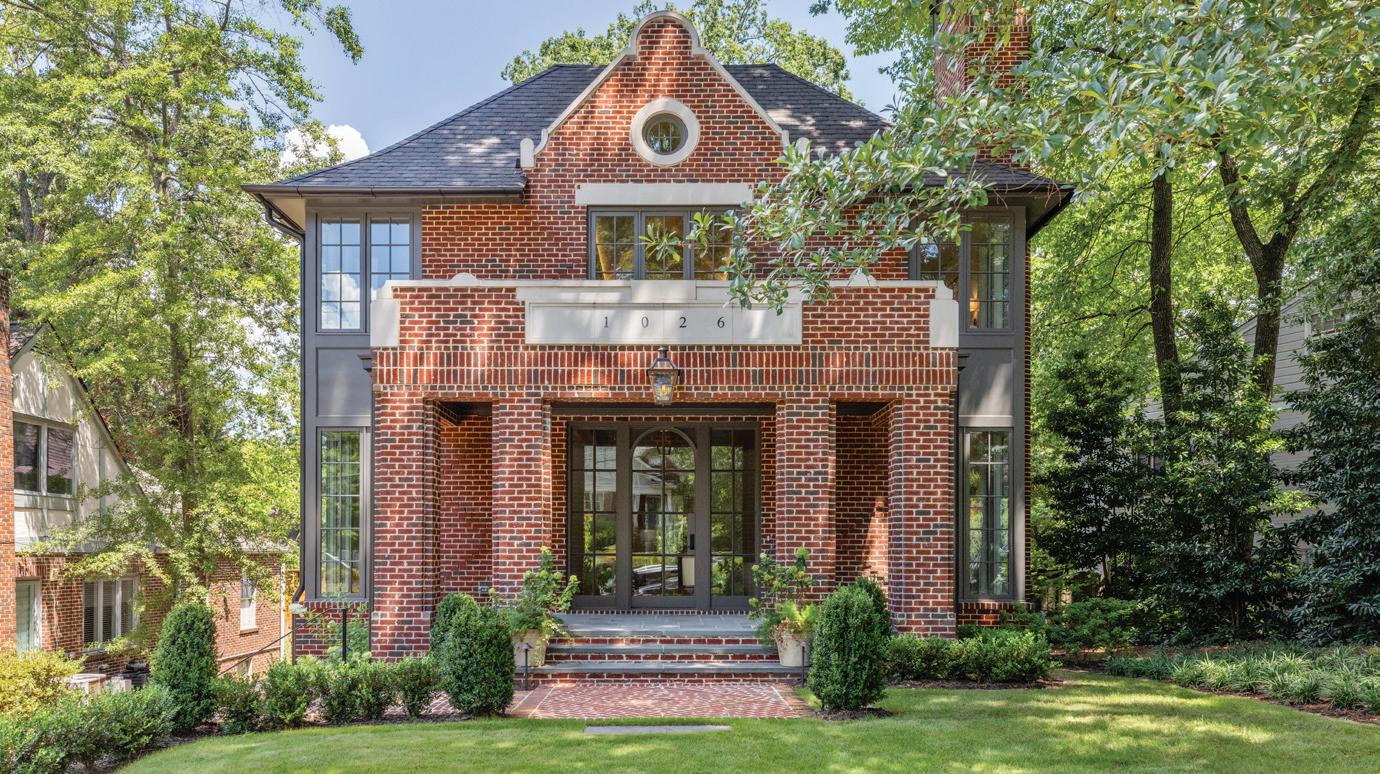
Our firm offers a wide range of real estate services including property purchases, sales, and leasing. Whether you're new to the housing market or an experienced investor, we have the expertise to help you achieve your goals.
Real estate transactions demand careful attention and can be timeconsuming. At our firm, we tailor our services to meet your specific needs.
Our goal is to ensure transparency, foster open communication, and facilitate efficient problem-solving, thereby nurturing enduring partnerships and achieving successful transactions with you. We serve Atlanta, Georgia and surrounding areas.




6 BEDS • 6 BATHS • 5,326 SQFT • $3,395,000 Introducing a stunning new custom home built by award-winning Horner Homes, Inc. and designed by renowned architect John B. Plaster, situated in the highly sought-after Morningside neighborhood in Atlanta, Georgia. This exceptional limestone and brick home features a transitional yet elegant design with soaring ceilings, pointed arch doorways, steel doors & windows, and abundant natural light, creating a bright and airy ambiance. The main level of this home boasts an open floor plan that seamlessly flows from the kitchen, dining, and living areas, all lined with windows offering stunning views of the surrounding landscape. You’ll also find a large exterior covered patio overlooking a potential pool area (pool permit in hand), perfect for entertaining guests or simply enjoying the outdoors. The kitchen is equipped with state-of-the-art SubZero & Wolf appliances and a large island with Calcutta Viola counters, making it ideal for cooking and entertaining. A large scullery/ pantry and wet bar are also connected to the kitchen, providing ample storage and workspace. The terrace level of this home offers an in-law suite with a private entrance, perfect for guests or family members. A large bonus room also provides endless possibilities, such as a home theater, game room, or home gym. This home is in a prime location, near Morningside Elementary, the Atlanta BeltLine, Morningside Nature Preserve, Midtown, and Piedmont Park. With easy access to some of the best schools, parks, restaurants, and entertainment Atlanta offers, this is an excellent opportunity to own a truly one-of-a-kind home in a highly desirable neighborhood.

JARED SAPP REALTOR®
Atlanta Fine Homes, Sotheby’s International Realty, Founding Member
C: 404.668.7233 | O: 404.237.5000 jared@jaredsapp.com www.jaredsapp.com

SOLD IN TYRONE, GEORGIA
AWESOME LOCATION!!!
1134 DONNELLY AVE SW, ATLANTA, GA 30310

4 BEDS | 3 BATHS | 2,144 SQFT. | $599,000
Welcome to this Historic 2 level fully restored 1925 Bungalow, the cornerstone of the West End/Oakland City neighborhood. This charming historic bungalow is located in a prime location on the coveted Atlanta Beltline in West Atlanta. Nothing to do but move in! Situated on a corner lot, this home has everything you’re looking for. On the main level, the newly updated kitchen is spectacular with white cabinets, quartz countertops and all new stainless steel appliances which opens to the dining and living room spaces, providing the desired open concept floor plan with plenty of natural light. You will love the beautiful original hardware floors. This home has 4 spacious bedrooms with large closets. Three bedrooms on the main level and one on the lower level. Three full bathrooms with restored details. The owner’s suite bathroom features a wet room with soaking tub and custom ceramic tile. The entire home has been restored to its vintage design and architectural detail. The spacious lower level features a bedroom, full bathroom, and mud/laundry room with attached one car garage access. Spacious closets provide ample storage throughout There is a spacious front porch with a fan for hot summer days. There is also a spacious side porch with gorgeous tile flooring. Boasting a great location, this home offers convenience and accessibility to many amenities. Access to Marta, Mercedes Benz Stadium, Atlanta Aquarium, Tyler Perry Studios, University Center, The Lee White Development, Civil Rights Museum, The Atlanta Beltline, major highways, restaurants, and close to downtown Atlanta. Don’t miss the opportunity to make this home your new home! A rare find and absolute must see!








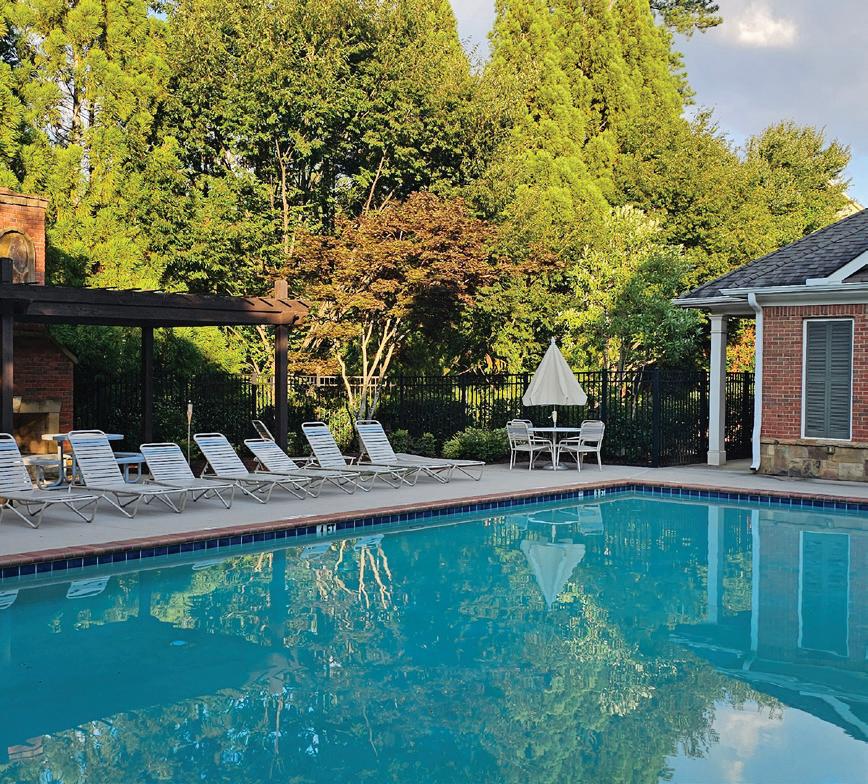
Awesome end unit townhome in perfect location, right off Abernathy & 400. Freshly painted 2br/2 bath condo waiting for you to move in. You’ll feel at home the minute you walk in the door. Beautiful hardwood floors, fireplace, book cases, open floor plan, great for entertaining, 2 balconies, spacious kitchen with granite counter tops, stainless steel appliances, gas stovetop, oven, pantry. Master is on the main floor with soaking tub, separate shower and double vanity. 1 car garage, second bedroom suite on lower level. Walk in closets in both bedrooms. Brand new Samsung washer & dryer. Relax at the pool or in the beautifully landscaped courtyard. Walk to fabulous restaurants or to work at Mercedes Benz or Inspire Brands Headquarters. This condo is close to everything. You’ll love living there.




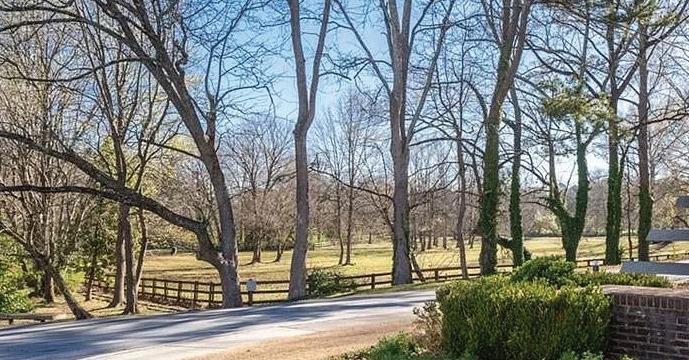



As an agent who’s an expert in this local area, I bring a wealth of knowledge and expertise about buying and selling real estate here. It’s not the same everywhere, so you need someone you can trust for up-to-date information. I am eager to serve you.
Here are some of the things I can do for you:
• Find Your Next Home You need someone who knows this area inside and out! I can work with you to find the right home at the right price for you, including all the neighborhood amenities that matter - not to mention the essential criteria you have for your ideal home Sell a Home When it’s time to move, you need someone who will advertise your home, show to prospective buyers, negotiate the purchase contract, arrange financing, oversee the inspections, handle all necessary paperwork and supervise the closing.
• I can take care of everything you need, from start to close. Consult on Home Selling Tactics Oftentimes buyers don’t visualize living in your home the way you do.
• I can make your home attractive to its ideal audience - which can help you get top dollar. Things like staging the home, making repairs or minor improvements, or even simply painting the walls can be the difference between a home resting on the market and one that’s sold fast.




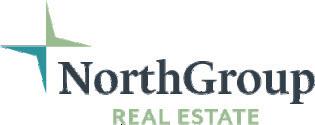

185 Huckleberry Cove Road, Jasper, GA 30143
$1,295,000 | 4 BEDS | 3.5 BATHS | 13.98ACRE LOT
Nestled at the end of a tranquil dead-end road, this remarkable 14-acre gated compound offers an unparalleled sanctuary of peace, quiet, and solitude. The property boasts a dramatic 125-foot waterfall, with a pristine creek cascading gracefully beside the home. Please view the attached virtual tour to see just how awesome the waterfall is and how close it is to the house. The unique allure of this property is amplified by the fact that it encompasses both sides of the waterfall, offering exclusive access to this natural wonder. The true beauty of this property lies in its outdoor spaces. The 14-acre estate offers endless opportunities for outdoor living and recreation. The highlight is undoubtedly the 125-foot waterfall, which creates a dramatic and picturesque backdrop. The surrounding forest and creek provide a natural playground for exploration and relaxation. Multiple patios and decks offer the perfect spots for outdoor dining, lounging, or simply enjoying the serene surroundings. The sound of the waterfall and the sight of the creek create a peaceful ambiance that is both calming and invigorating. Recently remodeled to the highest standards, the main house features three spacious bedrooms and two and a half luxurious bathrooms. The design seamlessly merges modern amenities with rustic charm, creating a warm and inviting atmosphere. The open-concept living area is perfect for entertaining, with large windows that frame stunning views of the surrounding landscape. The gourmet kitchen is equipped with state-of-the-art appliances, custom cabinetry, and elegant countertops, making it a chef’s dream. In addition to the main house, the property includes a charming guest house.


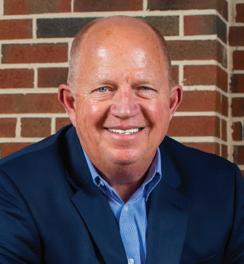


BARRY HARDISON BROKER, OWNER
404.218.7539


2,654

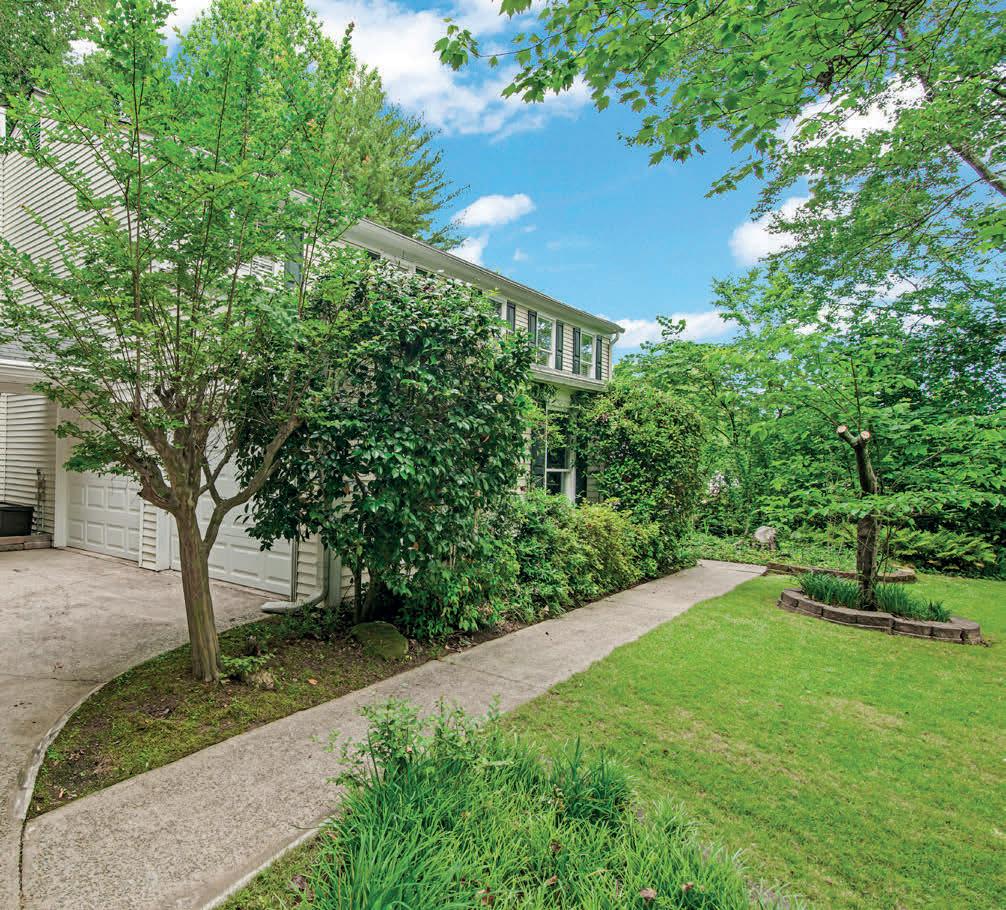







Luxurious Living Inside and Out – Exquisite Upgrades and Stunning Outdoor Retreat! Step inside this impeccably upgraded home, where elegance and craftsmanship meet modern functionality. The interior boasts a luxury kitchen featuring granite countertops, top-of-theline Viking appliances, a spacious kitchen island, and gleaming hardwood floors throughout. Enjoy year-round comfort in the four-season sunroom, perfect for relaxation or entertaining. The main level also includes a custom wine cellar tucked under the staircase, a unique touch for wine enthusiasts. The primary bathroom has been completely remodeled, showcasing a spa-like glass shower with a rain shower head, a soaking tub, and a custom-designed closet set against beautiful tile flooring. Additional enhancements include updated AC ductwork, allowing the ceilings to be raised by 1.5 feet, and elegant scalloped archways, adding a sophisticated architectural element to the home. Outside, the property continues to impress with a host of exceptional upgrades. The third garage, connected by a breezeway, offers versatile space ideal for a workshop or additional storage. The newly remodeled deck features durable Trex decking, extending your living space for outdoor entertaining. A serene pond near the front entrance and a tranquil waterfall feature in the backyard create a calming ambiance. The professionally landscaped grounds are highlighted by flagstone hardscaping, a patio, and a stone staircase leading to the lower level, all surrounded by lush greenery maintained by a new irrigation system. This home is a true masterpiece, offering an unmatched blend of luxury, functionality, and stunning outdoor living spaces. Don’t miss the opportunity to make it yours!


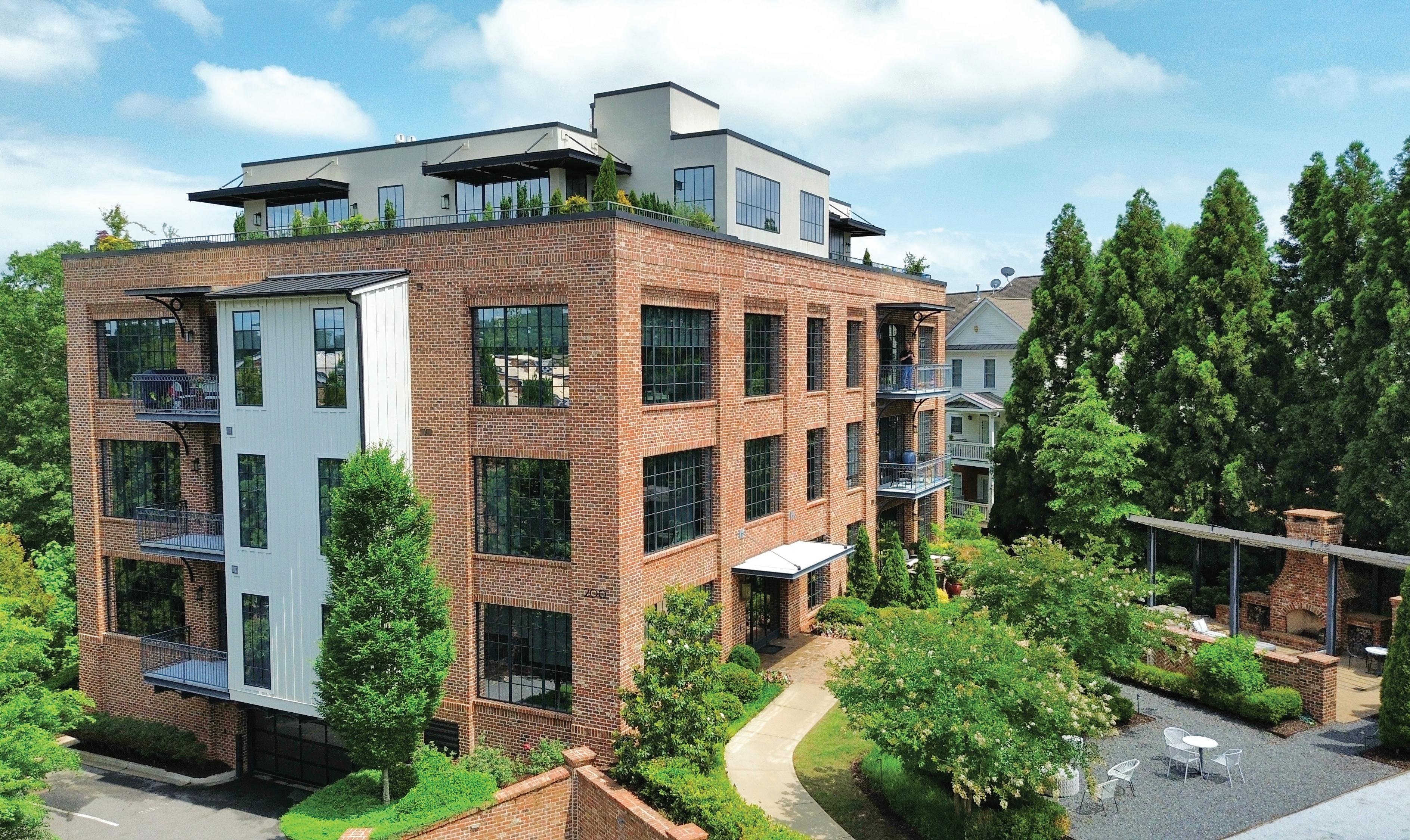
2 BEDS | 2.5 BATHS | 1,540 SQFT | $635,000
234 VICKERY FALLS DR
Discover the perfect blend of luxury and modern convenience at 234 Vickery Falls Drive, an exquisite condominium designed by architect Gray Reese and certified by EarthCraft. This stunning home features 10-foot ceilings and floor-to-ceiling windows that fill the space with natural light. The living room, complete with a cozy gas fireplace, opens to a European-style terrace ideal for entertaining, equipped with a fireplace, grill, and bocce court. The layout includes a spacious primary suite with a luxurious en-suite bathroom, double vanity, and walk-in closet, along with a guest suite featuring its own en-suite bathroom and a powder room for guests. The chef’s kitchen boasts custom cabinetry, a Sub-Zero refrigerator, Wolf gas range, and Bosch microwave. Additional highlights include remote-control blinds, custom closets, a Nest thermostat, and smart locks. Residents enjoy two assigned parking spaces, an elevator, a dog wash station, and an electric car charging station. The building has closed-loop geothermal heating system. Located along Vickery Creek, you have direct access to Roswell Mill and Chattahoochee River National Park, plus a short walk to various dining options in Roswell Junction. Experience luxury and convenience in the heart of Downtown Historic Roswell!

SPENCER RUSSELL
BROKER ASSOCIATE GA# 431981 | GA OFFICE# 81094
727.420.7822
spencer@russellpg.com russellpgga.com

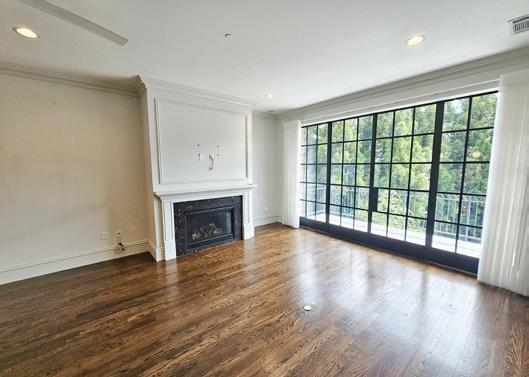





3.3 ACRES

GORGEOUS MILTON
1935 FREEMANVILLE CROSSING COURT, MILTON, GA 30004
Dreaming of your own tennis court, basketball court, or just room to roam? This gorgeous Milton modern farmhouse sits on 3.3 acres at the end of a quiet cul-de-sac. Inside, soaring wood beams, a wall of windows, and custom built-ins frame the fireside family room. The bright, open kitchen wows with quartz counters, custom cabinetry, and a walk-in pantry. Around the corner, there’s a spacious drop zone—perfect for keeping life organized, with a cubby for everyone! Upstairs offers the ultimate layout—three ensuite bedrooms, a media room, and a dreamy primary suite that feels like a retreat, complete with a spa bath and custom closet. Step outside to a covered deck with fireplace, tongue & groove ceiling, and an in ground firepit perfect for smores.
5 BEDS | 4 BATHS | 4,423 SQ FT | $1,750,000

Don’t miss this rare opportunity to own your own piece of paradise at Lake Arrowhead! Nestled in the heart of the mountains, this stunning lake house offers breathtaking views, serene surroundings, and the perfect escape from the everyday hustle. Situated on a rare level lot, this home boasts an expansive yard and stunning, unobstructed lake views. Just 40 easy steps from the patio to the dock, you'll have effortless access to the water. The large private platform dock is perfect for fishing, kayaking, or docking your boat. Enjoy world-class amenities, private lake access, and the tranquil lifestyle you’ve been dreaming of. Lake Arrowhead features a championship golf course, beautiful clubhouse, resort-style pools, tennis and pickleball courts, scenic parks, hiking trails, a pristine private lake, and gated security for ultimate peace of mind. Whether you're looking for a peaceful retreat or a savvy investment, this lake house in Phase 1 of Lake Arrowhead is ideal for short-term rentals and has a strong rental history.
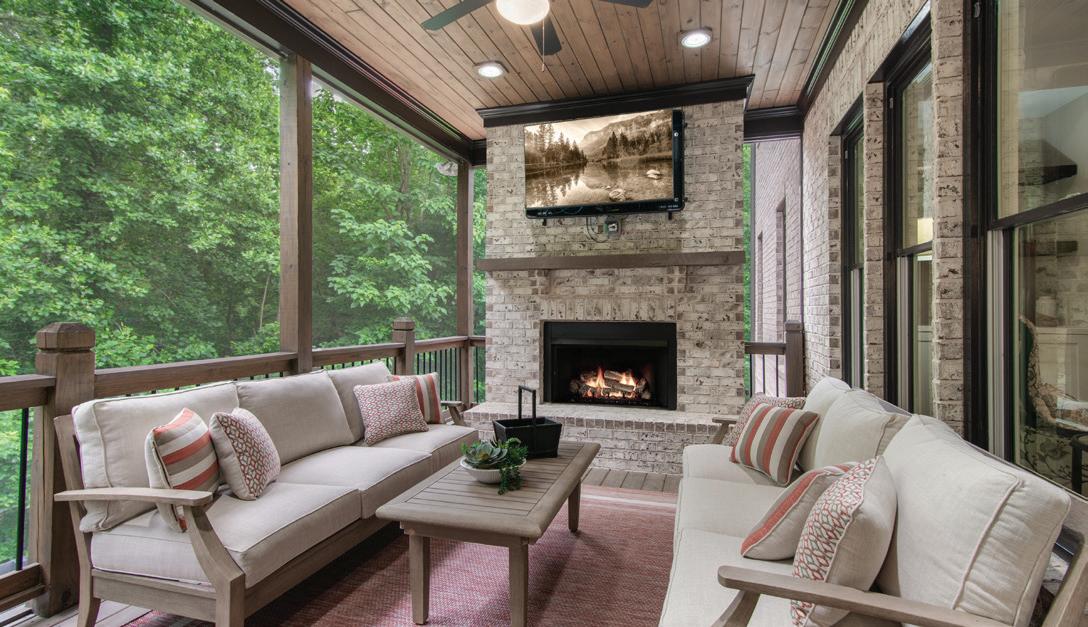

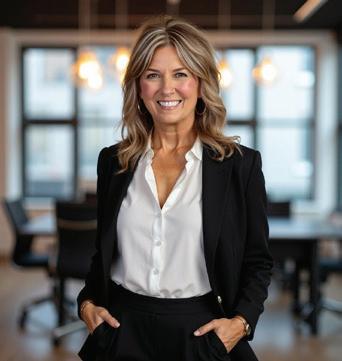





5



Drive, Acworth, GA 30101
Amazing Golf Course Home with Everything You Need 5 Bedrooms | 5 Bathrooms | 1 Acre | Pool | In-Law Suite You’re going to love this incredible home in a beautiful golf course community! Sitting on a full acre that backs right up to a peaceful creek, this place has everything your family could want and more. Wow Factor Living Spaces The family room is absolutely stunning with its soaring two-story ceiling and massive floor-to-ceiling windows that let in tons of natural light. You’ll love cooking in the gorgeous kitchen with its big island - perfect for morning coffee or hosting friends. Plus there’s a formal dining room when you want to get fancy, and a flexible living room that works great as a home office too. Everyone Gets Their Own Space All five bedrooms come with their own bathroom access - no more fighting over the shower! One even has a convenient Jack and Jill setup. Every bedroom feels like its own private retreat where you can relax and unwind. The Lower Level is Incredible The finished basement is like having a second home! There’s a complete in-law suite with its own kitchen, so grandparents or guests can have total independence. And here’s something really cool - there’s a professional soundproof recording studio down there. Whether you’re into music, podcasting, or just need a quiet space to work, it’s perfect. Your Own Backyard Resort Step outside and you’ll think you’re at a resort! The pool is perfect for hot summer days, and the outdoor fireplace makes evening gatherings magical. There’s even a beautiful koi pond that adds such a peaceful, zen-like feel to the whole backyard. With two covered decks and a patio, you’ve got plenty of room to spread out. The mature trees and creek in the back give you total privacy - it’s like your own little paradise. Move-In Ready The best part? Everything’s been taken care of for you. Fresh paint throughout the entire house, a newer roof, and an updated HVAC system mean you can just move in and start enjoying life. No immediate repairs or updates needed! Perfect Location Living in this golf course community gives you the best of both worlds - all the peace and quiet of being by the creek, plus access to great amenities. Whether you’re having people over, working from home, or just enjoying family time, this house has the space and features to make every day feel special. This is the kind of home where memories are made - come see it for yourself!



EXQUISITE 4 BEDROOMS, 5.5 BATHS CUSTOM RANCH ON 1.47 ACRES – PRICED BELOW APPRAISAL!
320 BLACKBERRY RIDGE TRAIL MILTON, GA 30004
4 BEDS | 5.5 BATHS | 4,839 SQ FT | $1,999,000
Completed in September 2023, this stunning custom-built ranch home offers exceptional craftsmanship, luxurious finishes, and thoughtful design throughout. Set on a private 1.47-acre lot, this expansive property features 4,839 sq ft of living space and an additional 4,239 sq ft of unfinished terrace level, providing endless possibilities for customization. Key Features: Modern Open Floor Plan with soaring 10+ foot ceilings, beautiful white oak hardwood flooring throughout, gourmet chef’s kitchen with Wolf appliances, Sub-Zero refrigerator, two Asko dishwashers, hidden walk-in pantry, oversized Quartzite island—perfect for entertaining. The property features a cozy den/office with custom Cypress wood paneling, a full bath, a primary suite with a spa-like en-suite, and custom walk-in closets. Outdoors, enjoy the private backyard with covered Bluestone porches featuring Cypress wood ceilings, as well as Stone fireplaces both indoors and out. The property also accommodates a potential pool area. Additional features: Heated three-car garage, extended 2 ft with granite-coated floor, extra-wide paver driveway—parks six vehicles., foam-insulated attic for enhanced energy efficiency, and a whole-house generator. This home seamlessly blends elegance, relaxed comfort, and functionality. With its impeccable quality, expansive layout, and tranquil setting, it’s truly a must-see. Schedule your private tour today and experience the difference in person. vimeo.com/1091224576?share=copy



MARY G. CONNELL ASSOCIATE BROKER




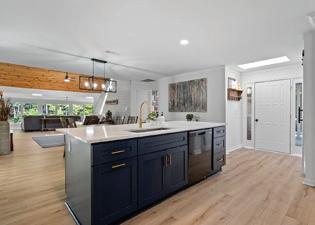



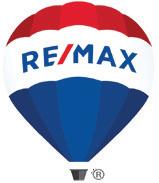








New Homes For Sale in Emerson, GA













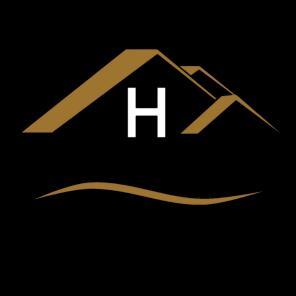





$679,000 | 5 BEDS | 4 BATHS | 2,940 SQFT
This lovely home is “Better Than New.” The mature landscaping and yard are well established and the owners have been updating the interior of the home continuously. The lot is situated on a quiet cul-de-sac where the front lawn slopes gently up to the home; once you arrive at the top of the drive, the lot is virtually level from the front facade to the back property line. The main level includes most common areas and 1 bedroom. The second floor has the Primary Suite, 3 bedrooms and a den.
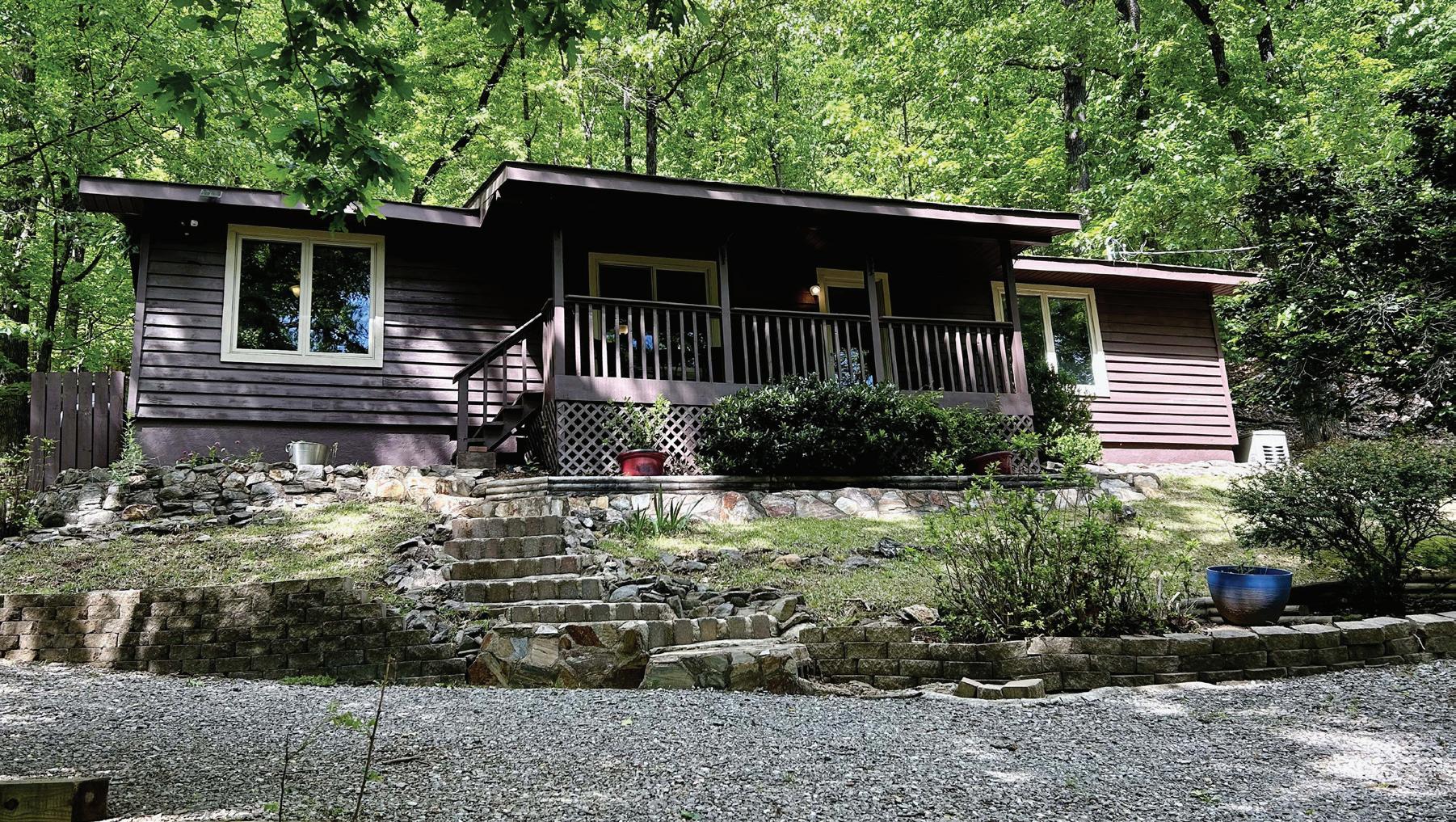
$325,000 | 3 BEDS | 2 BATHS | 1,280 SQFT
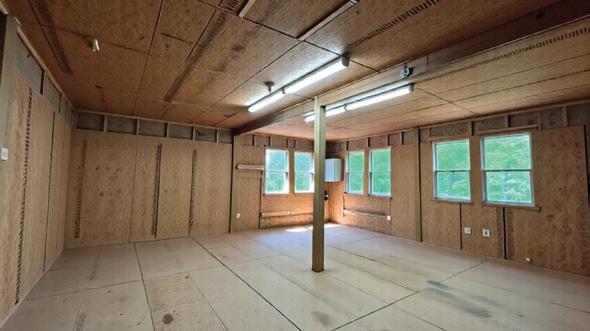


This lovely 3 bedroom, 2 bathroom cabin is located on a beautiful wooded lot in Bent Tree - one of the North Georgia’s top gated communities. Your new home has been updated with newer Dual Fuel HVAC system, Counter tops, Windows, and a whole house generator. In addition, there is a 24x24 shop building that could be a He Cave, She Shed, Pottery Barn or, yes, office, outdoor living space or even a shop. Once you have yourself settled, you’re free to enjoy all the great amenities of Bent Tree: Golf, Lake Tamarack, Tennis, Pickle Ball, Hiking Trails, Stables, and a community of friends that will welcome you into the next great adventure of your life.



54 OAK CREEK CT W, JASPER, GA 30143

Madison Reed

* * Best of Zillow * Circle of Excellence * Top Producer * *
Madison Reed’s passion for real estate began early, growing up in a family of developers, investors, and brokers. She first honed her skills working in her father’s brokerage in Dallas, Texas. After living in Charleston, SC, Madison and her family returned to their home state of Georgia, where she previously worked as a Realtor® at Reynolds Lake Oconee and served in various leadership roles, including committee chair for the Lake Country Board of Realtors and member of Greene Putnam Young Professionals.
In Charleston, she was a Board Member and Media Chair for the East Cooper Top Producers Club, a Legislative Advocacy Committee Member with CTAR, and an active supporter of several local preservation and nonprofit organizations. She also mentored youth in public speaking through the Boys and Girls Club of America.
A boating enthusiast, Madison pursued captain training in Charleston, applying those navigational skills to her real estate practice. Now back in Georgia, she and her husband John enjoy boating, traveling, and cheering on the Georgia Bulldogs and Atlanta Braves.
Madison specializes in luxury homes and estates but takes pride in helping clients at every level. Known for her concierge-style approach, she values the deep trust clients place in her during one of life’s most significant decisions—buying or selling a home.
““Madison is the only realtor we will use. She helped us buy our first home, and now with buying our second home /selling the first. She’s an amazing person and realtor!!!” – Isaac R.
“Madison was the most professional and trustworthy realtor we’ve had. She managed everything for us as we were out of town. Always with a smile and an emphasis on building relationships, we knew she had our best interests every step of the way. We won’t hesitate to recommend her and have already told our friends about her and the experience.” – Charles & Elain L

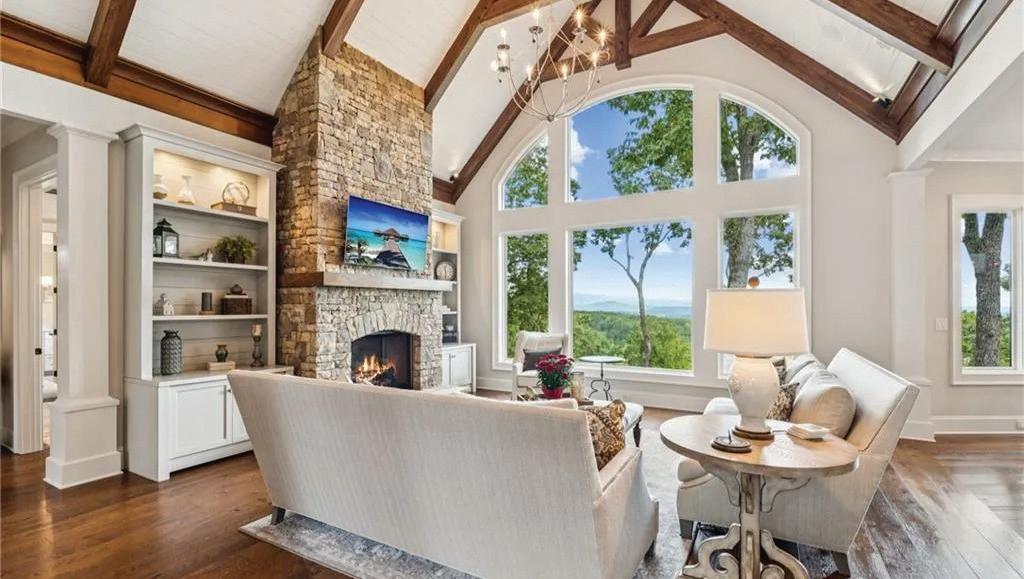

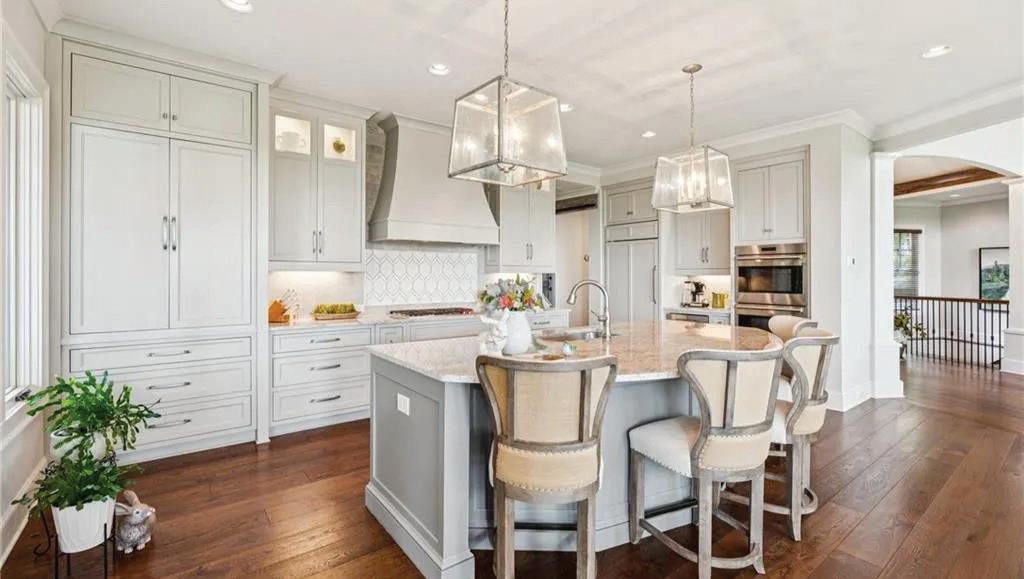
4 BEDS | 4.5 BATHS
$1,995,000


Nestled within the heart of Big Canoe’s stunning mountain enclave, 331 Bluestern Drive offers a masterful blend of refined craftsmanship, breathtaking views, and the vibrant community lifestyle that makes this neighborhood so special. The setting and view will captivate you the moment you arrive. As you pull into the driveway—located on one of Big Canoe’s most desirable streets and just minutes from the North Gate—you’ll be greeted by sweeping vistas that stretch to the north and east. From the iconic Amicalola Falls to the rolling expanse of the surrounding Blue Ridge Mountains, every angle offers a view you’ll never tire of. Inside you’ll find quality craftsmanship and thoughtful design shine in every detail. Vaulted ceilings, rich wood beams, and stone accents create a warm yet sophisticated mountain retreat, while expansive windows and generous outdoor living spaces invite the surrounding beauty indoors. Beyond the home, life at Big Canoe is a rare blend of adventure and tranquility. Explore 20+ miles of hiking trails, discover hidden waterfalls, or take in the serenity of three private lakes. With more than 50 community clubs—from golf and tennis to fitness, boating, and social events—there’s always something to enrich your days. 331 Bluestern Drive isn’t just a home; it’s a gateway to a lifestyle that celebrates nature, craftsmanship, and connection. Whether you’re looking for a peaceful retreat or a home that keeps you active and engaged, this mountain sanctuary delivers it all. Don’t miss your opportunity to own this custom home built by Dan DeJiacomo, who is also the listing agent. Schedule showing directly with Dan on an appointment basis only.

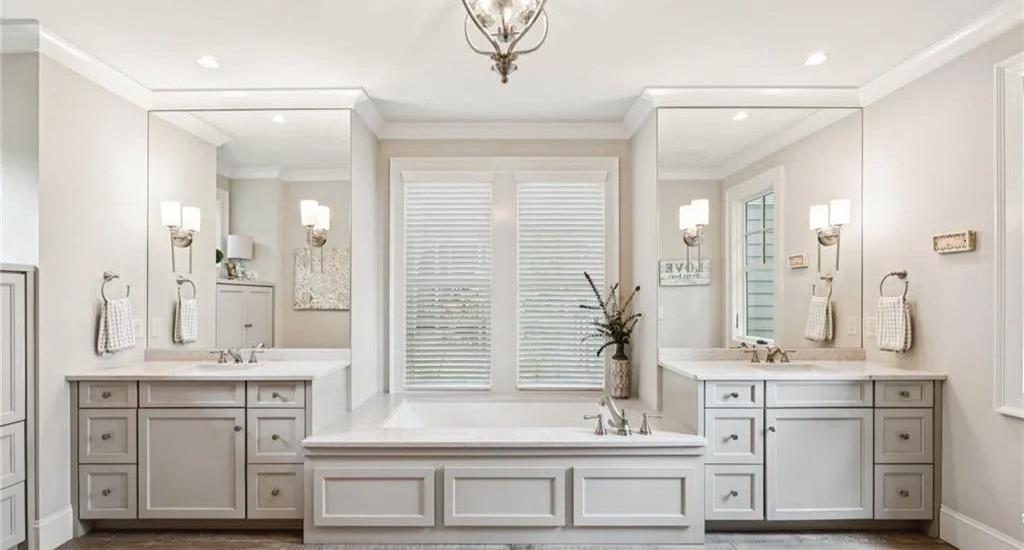

INVITING HOME
• 5 BD | 5 BA | 4,877 Sq Ft | $850,000
• Custom brick home in a quiet, sought-after neighborhood
• Three-car garage with level driveway
• Bright open living area with built-ins, fireplace, and sunroom
• Gourmet kitchen with breakfast room, serving bar, custom cabinets, pantry, and icemaker
• Main-level owner’s suite with office/nursery, fireplace, and built-ins
• Bonus/teen suite with full bath and walk-in closet
• Upstairs: large bedrooms with walk-ins, attic access, and second laundry room
• Outdoor oasis with saltwater pool, hottub, pergola, outdoor kitchen, fireplace, and half bath
• Fully fenced yard with lush landscaping and gated entry
• Three fireplaces, music room/office, and flex space
• Conveniently located near The Georgia Club, Winder, and Monroe



| Associate Broker, GRI Ramsey Trusted Pro C: 706.614.1625 | O: 706.614.1625 denise.beck@coldwellbanker.com License #: 311894



Lake + Luxury + Lifestyle AT MARINA BAY

MARINA BAY CLUBHOUSE AND AMENITIES!




Experience the pinnacle of luxury lake living at Marina Bay, Gainesville’s premier gated resort community on Lake Lanier. Designed for those who want more than just a weekend getaway, Marina Bay offers an elegant, year-round lifestyle with a private 280-slip marina, a spectacular 14,000 sq ft clubhouse, resort-style pool, tennis courts, fitness center, and endless social activities. This vibrant community combines the serenity of lakeside living with the sophistication of a luxury neighborhood, all just minutes from Gainesville and Dawsonville. At Marina Bay, every day feels like a vacation—without ever leaving home.

6756




Welcome to an unparalleled living experience in this extraordinary, newly reimagined, luxury home, where timeless elegance meets modern sophistication. From the moment you step through the grand entrance, soaring ceilings, custom millwork, floor-to-ceiling windows set the stage for an awe-inspiring ambiance. Architectural ceiling details and designer lighting elevate every space from the grand keeping room to the intimate study w/ stone fireplace & Juliette balcony. The elevator allows easy access to all three finished levels with owner’s suites on each level welcoming guests or multi-generational living.





6225 RANDOM WINDS BLF, GAINESVILLE, GA 30506 7 BEDS | 7/1 BATHS | 8,520 SQ FT | $2,375,000
Located in the coveted Marina Bay neighborhood. Set within a secluded cul-de-sac, behind it’s round-a-bout driveway, this custom-crafted, three level home offers remarkable year-round lake views, private lake access, and a designated boat slip at the community’s marina-an essential asset in high demand. Designed for both comfort and grandeur, this gorgeous home features four gas log fireplaces, a formal dining room seating 12+, and a private office complete with French doors, built-in bookshelves, a gas log fireplace, and an arched window-all exuding executive confidence. For culinary enthusiasts, the home includes two gourmet chef’s kitchens, providing exceptional spaces for both intimate dinners and large-scale entertaining. Lease/purchase available.





6719 GRAND MARINA CIRCLE, GAINESVILLE, GA 30506 5 BEDS | 4 BATHS | 4,901 SQ FT | $1,124,000
Step into a world where daily life mirrors a perpetual vacation at this magnificent 5-bedroom residence in Marina Bay. Refined and intimate, Marina Bay itself is a haven of luxury, boasting robust amenities and scenic beauty, providing an unrivaled lakeside living experience. The main level delights with an owner’s suite that opens to a tranquil sunroom, perfect for morning reflections. Entertain in style in the formal dining room or unwind by the striking stacked stone fireplace and soaring cathedral ceiling in the living room. The open floor plan effortlessly connects living spaces to a gourmet kitchen with Sub-zero refrigerator and Wolf appliances, enhancing the flow of daily life and special gatherings. Lease/purchase available
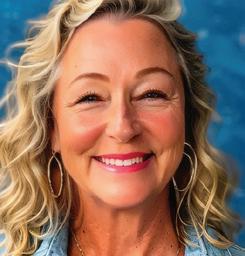
BRENDA BURKE
C: 678.316.8687 | O: 770.503.7070 brendakayburke@gmail.com www.brendaburke.kw.com

PAT BURKE
C: 678.316.6262 | O: 770.503.7070 patburke@kw.com www.kw.com


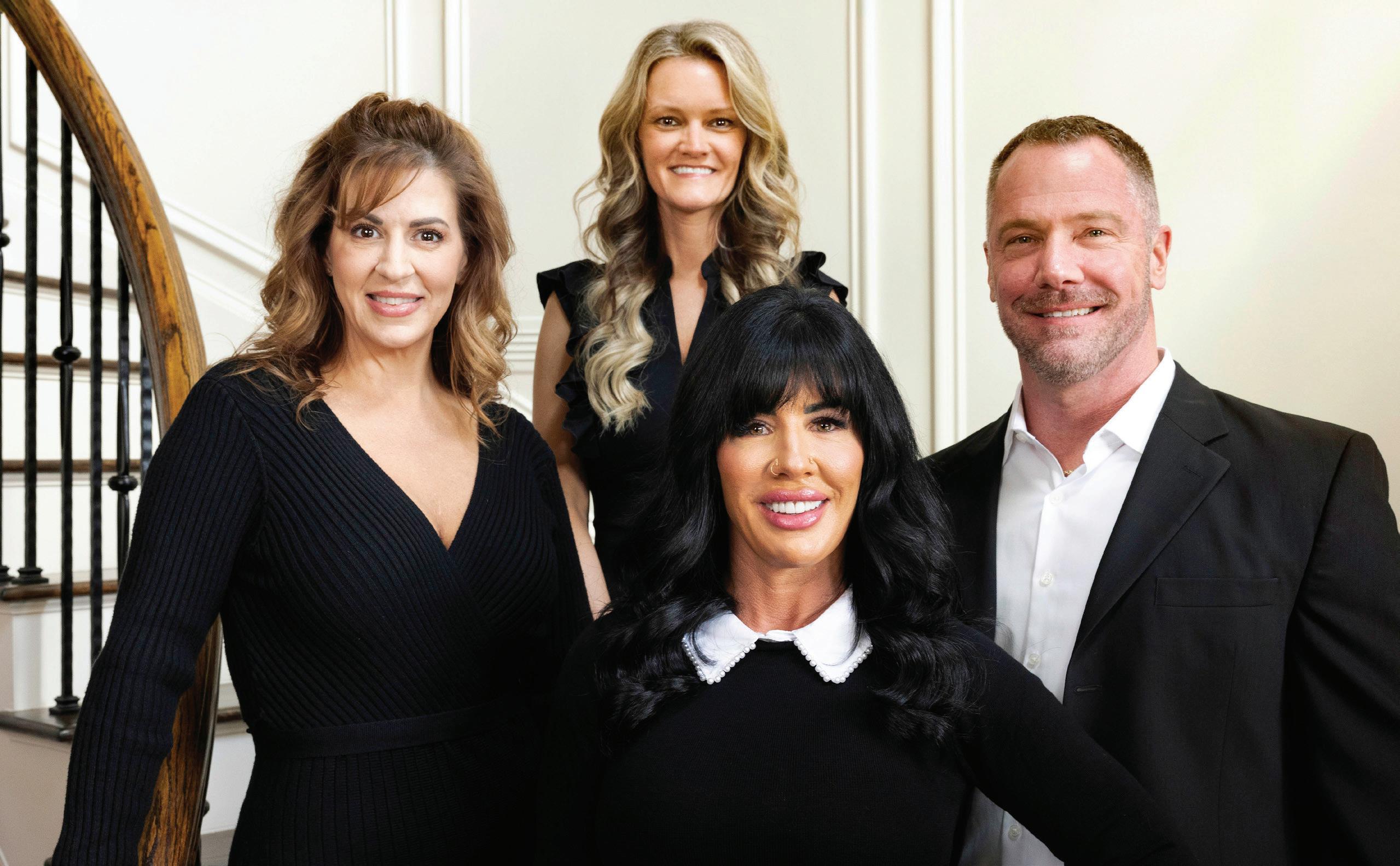
When it comes to buying or selling a home, RE/MAX TRU offers a distinct advantage backed by over 26 years of proven success from real estate leader Tamra Wade and her expert agents. Her unwavering commitment to excellence sets the bar in Atlanta’s competitive housing market—leading to more homes sold and more families served.
With the powerful global brand of RE/MAX and the local expertise of Tamra Wade’s highly skilled agents, you gain unmatched exposure, innovative strategies, and trusted guidance every step of the way.
YEARS OF EXPERIENCE


Elegance, Comfort, and Thoughtful Upgrades Throughout
5885 TRAILWOOD COURT, SUWANEE, GA 30024
5 BD | 4 BA | 3,835 SQFT | $959,000
Located in the top-rated Lambert High School district, this beautifully updated 5-bedroom, 4-bath home offers elegance, comfort, and thoughtful upgrades throughout. Highlights include soaring ceilings, new luxury flooring, a fully renovated gourmet kitchen, and an owner’s suite featuring a fireplace and spa-like bath. Community amenities include a pool, tennis, clubhouse, and playground. A true gem in an unbeatable location!



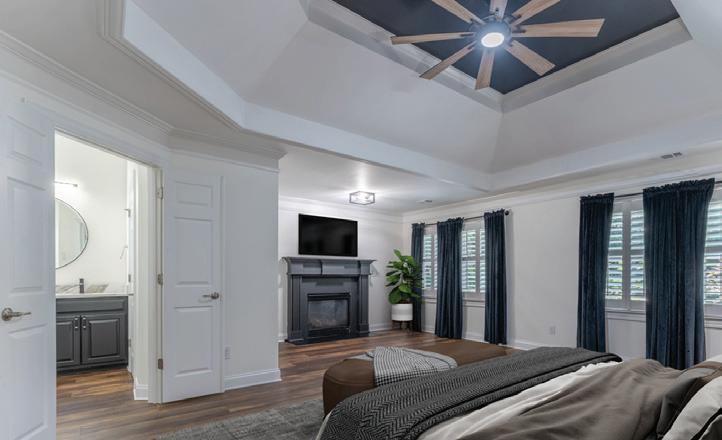


5 BD | 5 BA | 6,539 SQFT | $1,050,000
This exquisite 1-acre estate blends timeless architecture with modern luxury. A soaring two-story great room, chef’s kitchen, and spainspired primary suite set the stage for refined living. The terrace level is an entertainer’s dream with a custom theater, gym, and guest suite. Exceptional design, premium upgrades, and Mill Creek’s top schools complete this rare home.

















$749,000 | 4 B eds | 4 Baths | 2,646 Sqft
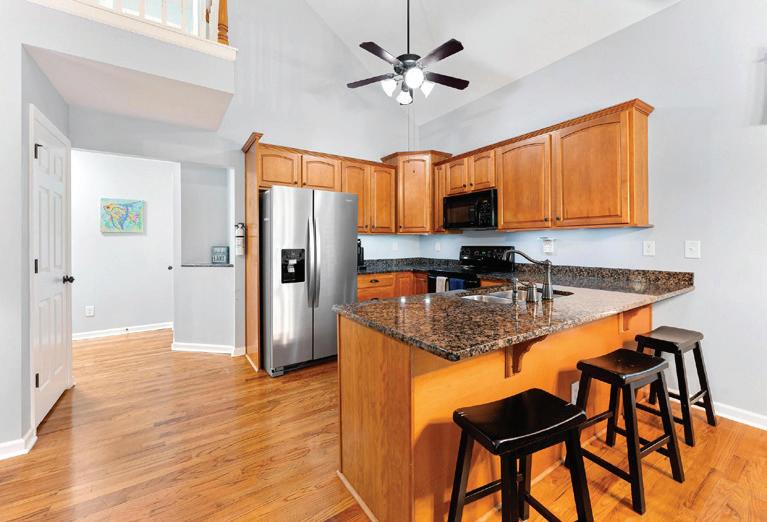

Amazing deepwater home with exceptional 180-degree views of Lake Hartwell. Bring your family and friends and enjoy all this home has to offer. Primary bedroom on main level with full bathroom, lovely living/dining space with fireplace for cool spring and winter nights. You will love the screened porch for relaxing and enjoying a beverage after an action-packed day on the lake. Two nice sized bedrooms upstairs with a full bathroom for guests. Lower level offers a game room, full bathroom and bunk room. Storage space is also located on this level. Check out the patio for additional outdoor relaxation and notice the cart path which leads you to the double slip Wahoo aluminum dock with covered seating area and boat lift. Come and see this today.





c: 404.226.2062 | o: 706.632.7311 chriscolbert@cbhighcountry.com www.cbhighcountry.com


ASSOCIATE




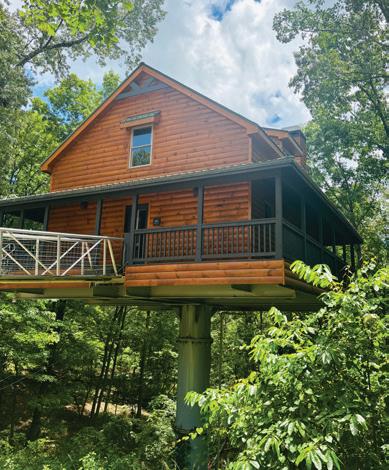

to the ultra unique mountain retreat, this luxurious treehouse cabin, perfect for short-term rental or your very own private retreat! It boasts a spacious wrap-around porch with a hot tub where you will feel like you really are in the treetops, creating the ultimate relaxation destination. Inside, an open-plan living area with a cozy fireplace flows seamlessly into the bedroom, complemented by an indoor hot tub, large shower, and sauna for a truly indulgent experience. The kitchen features granite countertops and everything you need for a memorable getaway. Upstairs, a loft provides a game room and additional sleeping space on a comfortable futon. Enjoy a private fire pit, and easy access to local wineries, hiking trails, and shopping. This super unique, private luxury cabin offers an unforgettable mountain escape and comes fully furnished... The Sky really is the Limit so call today to see for yourself!

MODERN ELEGANCE
3 BEDS | 3 BATHS | 1,791 SQ FT | $637,000






Modern Elegance Meets Contemporary Comfort in This Stunning New Build! Welcome to your dream home, an architecturally striking new construction offering the perfect blend of modern design and contemporary luxury. With 3 spacious bedrooms and 2.5 beautifully appointed bathrooms, this 1,790 sq ft, 2 level residence is designed to impress from the inside out. Step inside to find blonde hardwood floors that flow seamlessly throughout the main living areas, complemented by high-end tile showers and chevron-patterned tile flooring in the bathrooms-every detail thoughtfully selected for timeless style. Large black Sierra Pacific windows and sliders flood the home with natural light and frame picturesque views, while a sleek gas log fireplace adds warmth and ambiance to the open-concept living space. The gourmet kitchen features a gas range and high-quality finishes, ideal for the modern home chef. A dedicated laundry room easily accommodates full-size stackable washer and dryer for added convenience. Step outside to experience over 1,700 sq ft of outdoor living space across two expansive decks, including a lower-level bar and a cozy wood-burning outdoor fireplace-perfect for entertaining year-round. Additional highlights include a tankless hot water heater for energy efficiency and comfort, and premium finishes throughout. Watch the video tour here https://iplayerhd.com/player/video/b6daba98-a4b9-4e4c-868c-c7a87e08759f/share

ROY GILBERTSEN
REALTOR® | 426275 GA
863.559.2557
roygilbertsen@cbhighcountry.com cbhighcountry.com

Private Subdivision Development
LOTS 1 7 MOUNTAIN COVE WAY, CHERRY LOG, GA 30522

51.59 ACRES | $1,900,000. Build your estate home, family compound, or retirement get away with USNF frontage in the middle of spring fed waterfalls and ponds. Mountain Cove Estates is a Private prime subdivision development, of unparalleled privacy and pristine natural surroundings. This 51.59-acre subdivision features- 7 building lots; 3 with long range views, 2 with water views, 1 with a mountain view and 4 with USNF Frontage. The 8th lot is the common area with a 1-acre pond, 2 other small ponds and waterfalls at each one. The common area also includes a 70X30 Barn, a Pavilion overlooking ponds, and a stone BBQ grill & firepit, perfect for outdoor relaxation and recreation. (Lot 5 includes a small fishing hut and firepit too). Feeding the ponds is Briar Creek, a natural Spring water fall that is just off the property and leads to a short adventure walk up to connect to the Benton MacKaye Trail. All the pre work is completed, underground pre-installed electric, approved subdivision roads, Gilmer approved lots and so much more. Conveniently located less than 10 miles from town, 1 mile off 515, and in Cherry Log. This is Ideal for a private estate development or resale of individual lots. With flexible opportunities for both personal enjoyment and investment this. Appointment Required. Youtube Link: https://youtu.be/Kw3G-so3J_Q?feature=shared




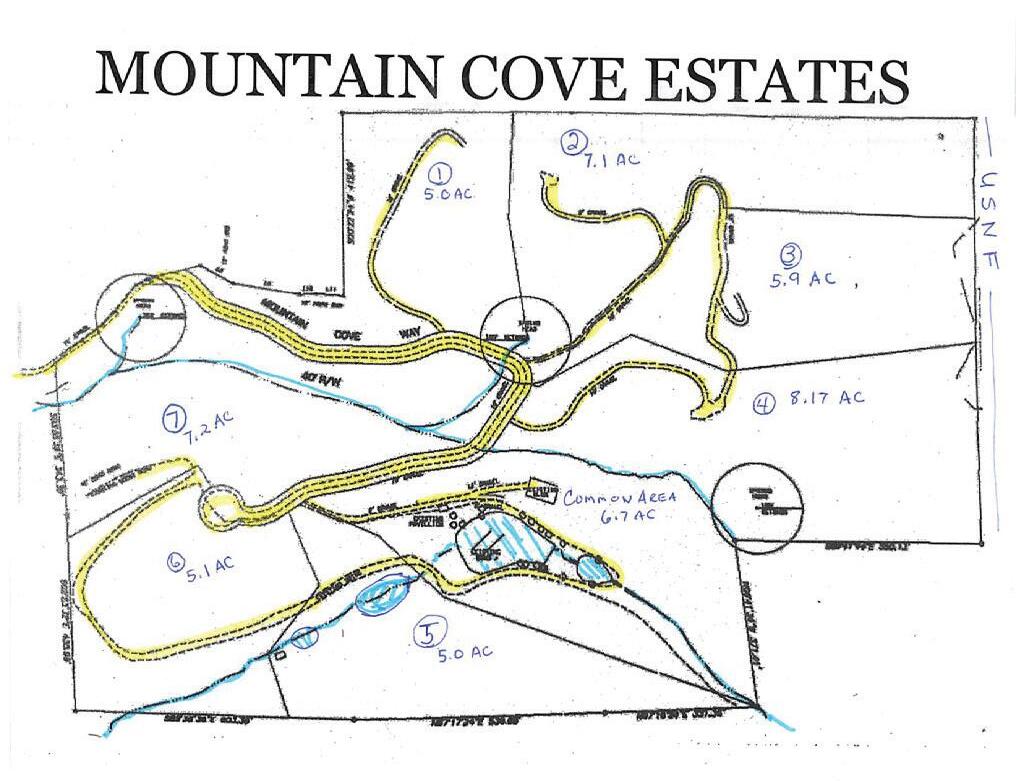



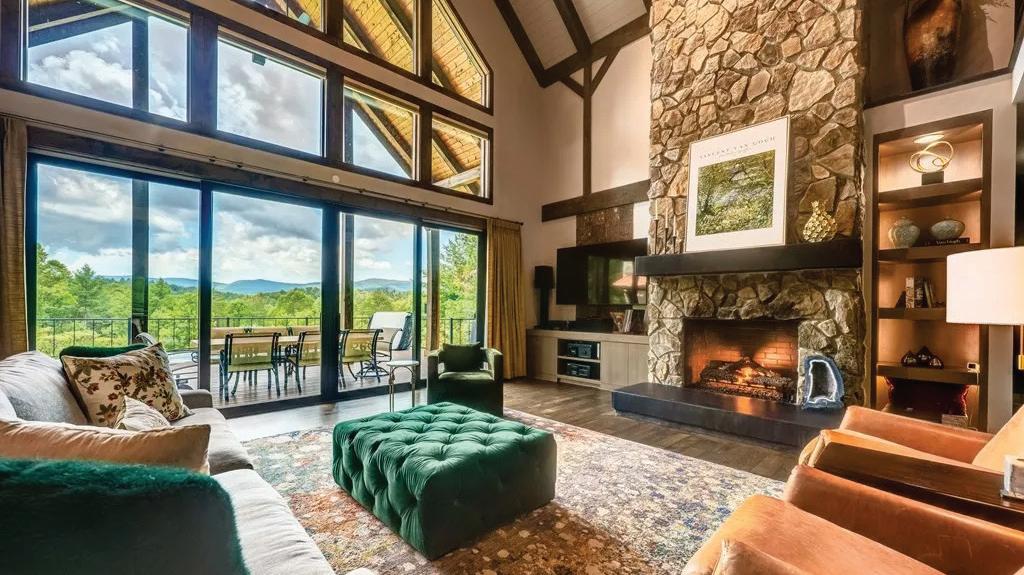
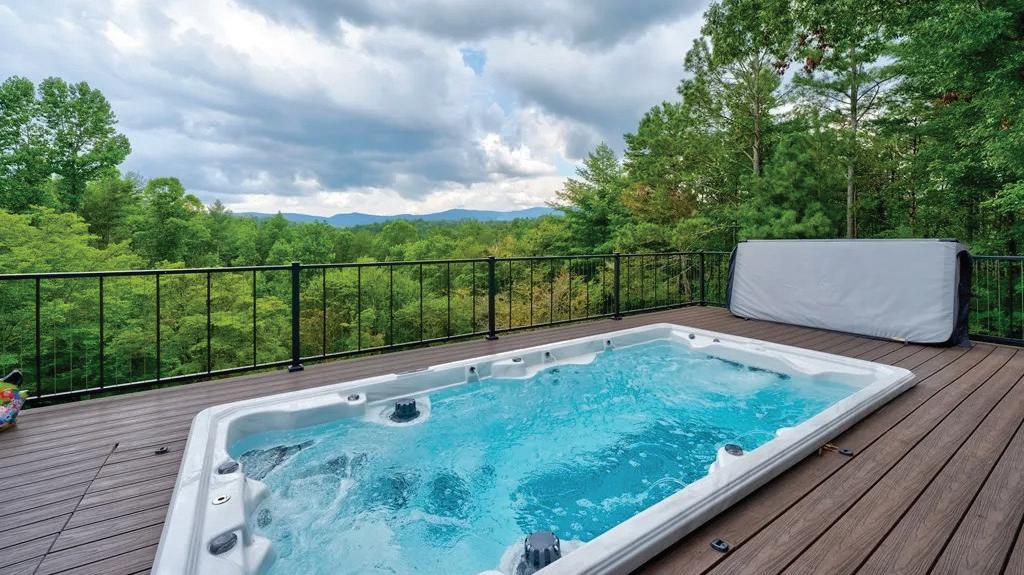

312 CHARLES RD, ELLIJAY, GA 30540

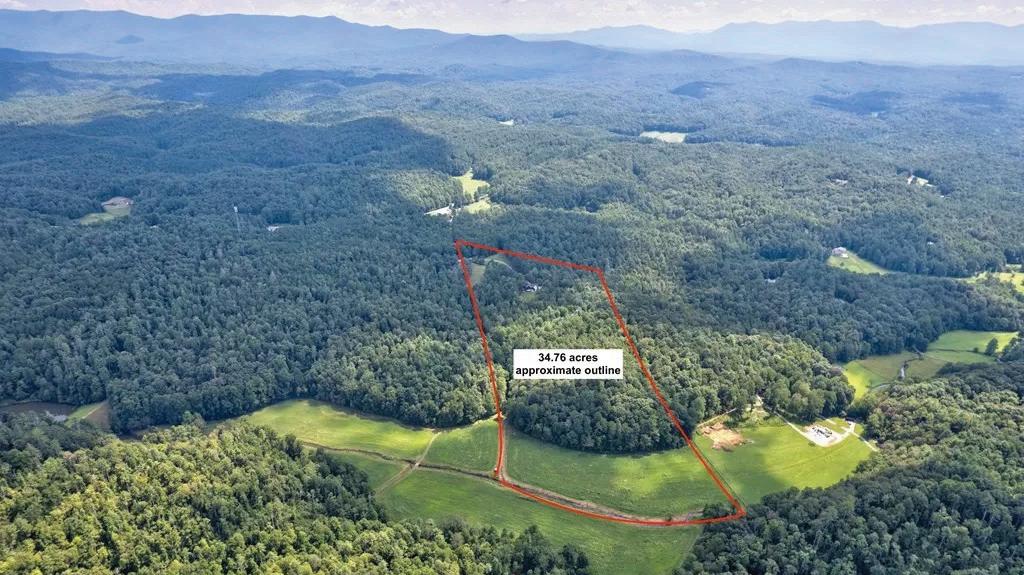

Welcome to Holly Hill Estate, a spectacular 34+ acre property offering breathtaking, year-round views in every direction. Arrive along gentle pastures and a vintage barn, leading to an impressive residence framed by sweeping mountain vistas. The journey continues past tranquil woodlands to serene pastures and 875+ feet of Conasauga Creek frontage, creating an idyllic retreat filled with special moments. The fully furnished home underwent a meticulous two-year, top-to-bottom renovation, blending refined craftsmanship with luxurious finishes. A chef’s kitchen dazzles with custom white oak cabinetry, Quartzite countertops, and Monogram appliances. The Renaissance-inspired den impresses with marble and bronze inlays, a ceiling fresco, and a private deck with a stone fireplace. The great room’s soaring ceilings, walls of glass, custom cabinetry, and stone fireplace open to a covered deck—perfect for year-round entertaining. The main-level primary suite offers a linear fireplace and spa bath, while upstairs features three ensuite bedrooms, including an oversized room ideal as a media, game, or bunkroom. Thoughtful details include bespoke furniture sourced worldwide, custom lighting, and fine wood and stone accents. Outdoors, enjoy low-maintenance luxury: new roof, siding, composite decking, and cable railings, plus three HVAC units, fiber internet, a whole-house generator, and propane. Multiple covered spaces, a heated swim spa, outdoor shower, fire pit, trails, shooting range, and creek frontage complete this extraordinary North Georgia mountain escape—just 12 minutes from Ellijay and 30 from Blue Ridge.
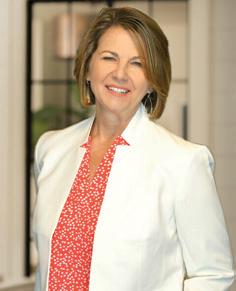






With 4 bedrooms and 3.5 baths, it’s a retreat that combines luxury with nature’s beauty, featuring year-round mountain views from an expansive terrace complete with a wet bar and stacked stone fireplace. Inside, the open kitchen boasts custom tile flooring, granite countertops, and a spacious farmhouse sink, flowing into a great room with floor-to-ceiling windows and a stone fireplace. Three living spaces across different levels provide unique spots to relax, each with mountain views and cozy fireplaces. The main-level, loft, and lower-level lounges are perfect for both quiet evenings and lively gatherings. Outdoors, a hot tub, wood-burning fireplace, and multiple decks invite you to unwind while enjoying the sweeping scenery. The cabin’s location near the Toccoa River, Blue Ridge dining, and hiking and biking trails makes it ideal for nature lovers and adventure seekers. This property is also a successful short-term rental. Just minutes from tubing and trails and a short drive to downtown Blue Ridge, this cabin offers an unparalleled blend of comfort, style, and accessibility, whether as a personal retreat or a high-performing investment.

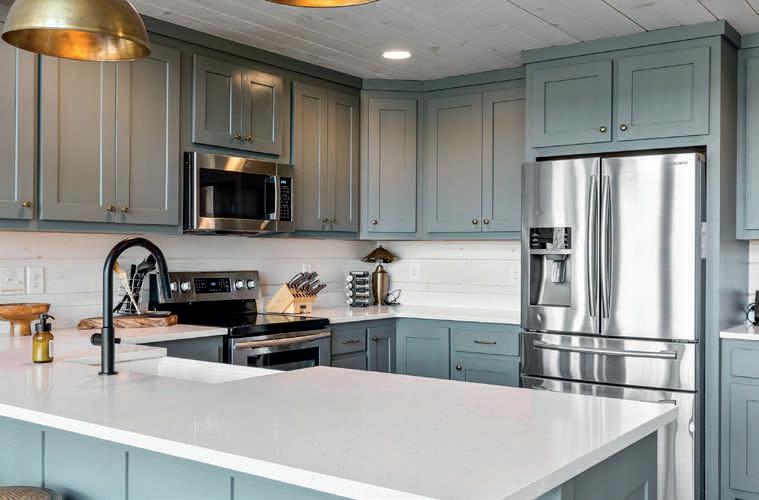



ASHLEY SELLERS | WATSON REALTY CO.

REALTOR® | 470.804.8167 | ashleysellersofficial@gmail.com
$365,000 | Thoughtfully designed ranch home featuring four bedrooms and three full baths. The open-concept layout brings together the family room, kitchen, and dining area, highlighted by a fireplace, serving bar, pantry, and abundant natural light.


FRED LANDERS | CHAPMAN HALL REALTORS
ASSOCIATE BROKER | 678.643.3212 | fplanders@gmail.com
$165,000 | Property annexed to city. Good road frontage. Long road frontage conducive to development. Mobile home conveys to buyer but no value is attributed to the mobile home. There is city water and a septic tank attached to the mobile home.



$35,000 | Build your dream home in this beautiful gated community. Located in The Summit of Fort Mountain. Paved roads, underground utilities and pavillion with fireplace. There’s a home owners association that helps maintain the beauty and quality of the subdivision. Fort Mountain State Park is just minutes away. Located just 20 minutes from Ellijay.


TOMAREE T TARPLEY | EXP REALTY

REALTOR® | 404.594.1209 | Tomaree.Tarpley@exprealty.com
$375,000 | Fully furnished and just steps from the Atlanta Beltline, this 2-bedroom, 1-bath bungalow in West Midtown is a rare find! Enjoy hardwood floors throughout, an open living and dining space, a spacious kitchen with breakfast bar, and a private fenced backyard with deck. Live intown for less— up to $45,000 in down payment assistance available.


DAVID A SCHWIND | CENTURY 21 PRESTIGE
REALTOR®
$985,000 | Wake up each morning to mountain vistas and unwind on your front porch as clouds drift below. This house is one of the original developers of the McLemore Community. modern comfort, and world-class golf right outside your door.



$285,000 | This rolling 10 acres which offers an abundance of possibilities. Entertainment, Food, Shopping are all within a short distance of 3 mile and you are just 20 minutes from Helen. This is a beautiful Estate Lot with spectacular mountain views.
18.97 ACRES 3055 PROVIDENCE CHURCH ROAD, TALLAPOOSA, GA 30176
10 ACRES | NO HOA
HIGHLAND FOREST ROAD TRACT 2, CLEVELAND, GA 30528

3 BEDS | 1 BATH | 1,140 SQFT. | $449,000



Charming 3BR/1BA cabin on 4.38 gentle acres with 180° winter mountain views. Updates include new HVAC, tankless water heater, PEX plumbing, and a large deck. Features vaulted great room, open kitchen with SS appliances, live-edge counters, wood stove, and stone fireplace. Main level has queen and twin bedrooms; loft serves as 3rd bedroom or game room. Outdoors: fire pit, rocking-chair porch, Adirondack seating. Minutes to Aska Adventure Area for hiking, rafting, and fishing. Successful 5-star rental. 1-yr home warranty and possible owner financing. Appointment only. KIMBERLY BRUNER


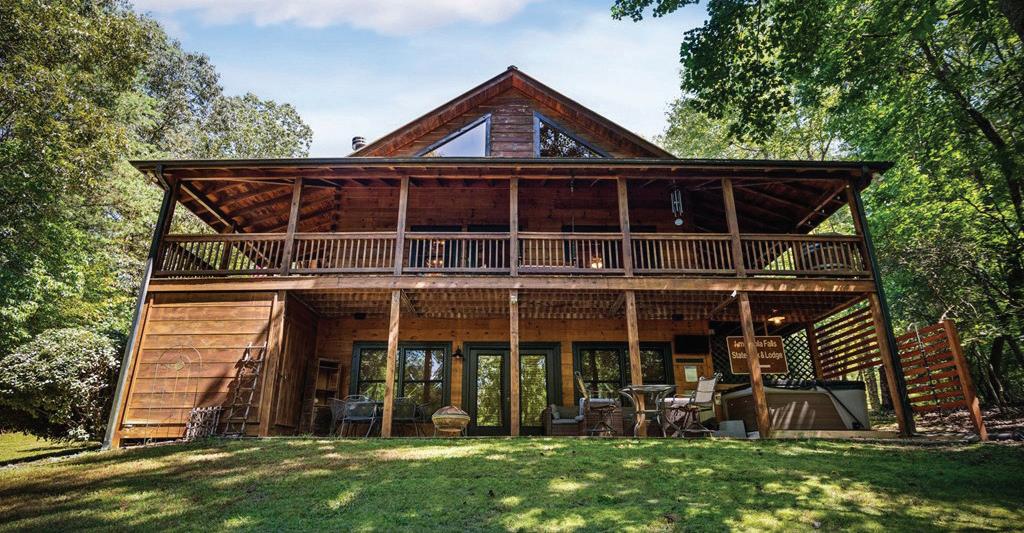




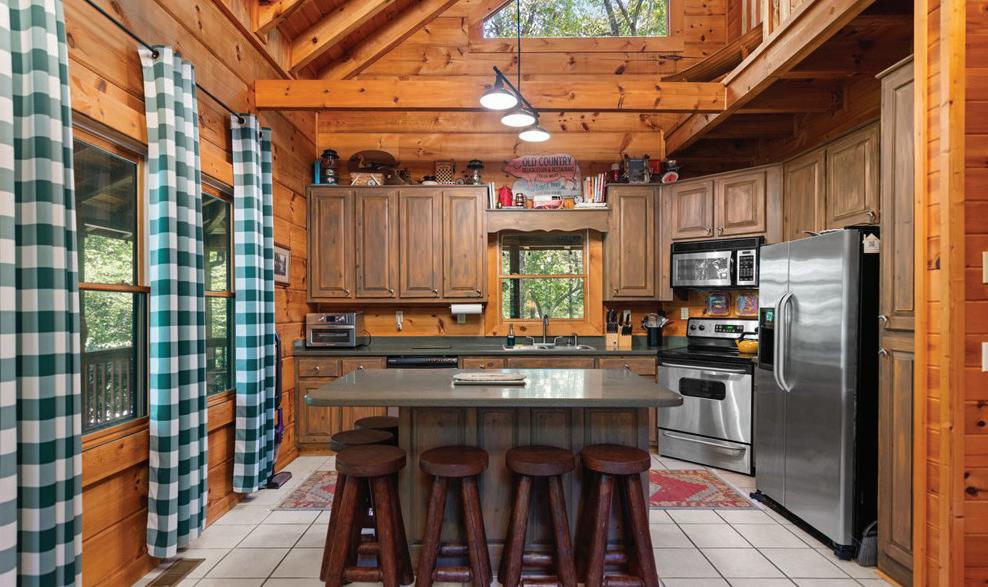






LUXURY LOG HOME
Introducing the epitome of luxury log home living! This mountain top Canadian Western Red Cedar log home is nestled adjacent to the Cohutta Wilderness area boasting expansive, long-range panoramic views of the surrounding mountains, creating a serene and awe-inspiring backdrop. Total privacy is assured with over 5 acres of land, encompassing three distinct lots, providing ample space for both solitude and exploration. Located within a pristine, high-end community with a gated entrance & paved roads for easy access, this home offers both security and ease of access. Inside, the residence is a masterpiece of impeccable craftsmanship and custom high-end finishes, each element thoughtfully curated to enhance comfort and style. No expense was spared ~ Stunning reclaimed wood floors & doors, columns of massive Canadian logs/beams, & Marvin windows w/hidden screens are just a sampling of the exquisite interior finishes. Main level offers a beautiful foyer opening into expansive great room with soaring cathedral ceilings/wall of windows/wood burning stone fireplace, open gourmet kitchen w/custom kitchen cabinets/soapstone counters & backsplash/reverse osmosis tap/Wolf range/Sub Zero fridge, Master suite w/reclaimed mushroom board walls/travertine tile shower/walk in closet/enclosed sun porch, & half bath. Upper level offers large loft with impressive mountain views & 2 bedroom suites. Terrace level offers large family/game room w/wall of windows/home theater system, bunk room with 6 built in bunk beds, full bath, & laundry room. Exterior offers screened covered porch with stone fireplace, patio, private balconies off upper bedrooms, porteco, & fire pit. Metal roof offers rustic durability complete with solar panels. High end community offers access to two stocked ponds, a gazebo picnic area, underground utilities, and hiking trails. This log home is not just a place to live—it’s a lifestyle, blending luxury with nature in perfect harmony.




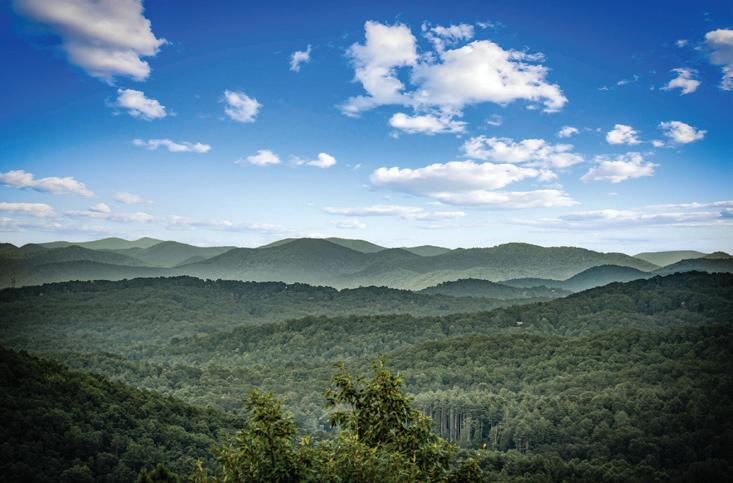
CUSTOM SATTERWHITE LOG HOME
Discover the epitome of mountain luxury at this custom-designed/built Satterwhite log home with 2 car garage plus a carport, nestled in the heart of North Georgia. This stunning privately situated 4-bedroom, 4.5-bath retreat offers unparalleled 270-degree panoramic views that capture the sunrise AND sunset over the breathtaking beauty of the surrounding mountains. The home’s exquisite craftsmanship is evident in its high-end finishes, from the two story foyer, soaring cathedral ceilings, and wall of windows in the great room to the exotic granite countertops and KitchenAid stainless steel appliances, ample dining space plus Asian walnut floors through all levels of the home. The main level hosts a master suite featuring elegantly rustic finishes, complete with a custom tile shower, soaking tub, and expansive closet. Additional amenities on the main floor include a mud room, laundry room, and half bath. Upstairs, find a versatile loft area great for office space and two guest suites, while the lower level boasts a family room with a gas log fireplace, a guest bedroom/bath, and a spacious workshop that could serve as a theater room. Outdoor living is elevated with two levels of wrap-around porches totaling 1500 sq. ft., professional landscaping, & raised bed gardens, all set within a private, gated community that offers access to two stocked ponds, a gazebo picnic area, underground utilities, and hiking trails within the community. With its proximity to the Cohutta Wilderness Area & Blue Ridge, this retreat promises both tranquility and adventure. Home is complete with a concrete driveway, whole house generator, full house/garage lightning system, & fiber optic internet.







This charming 3-bedroom, 2-bathroom home presents a seamless blend of comfortable living and exceptional outdoor enjoyment, all within minutes of the vibrant Hamilton Place area. Step inside and discover a thoughtfully designed floor plan bathed in natural light. Each of the three wellproportioned bedrooms offers a peaceful sanctuary, while the two full bathrooms ensure ease and convenience for busy households. Your outdoor haven awaits! The generous, fully fenced backyard provides a secure and expansive playground for children and pets alike, and sets the stage for memorable outdoor gatherings. Imagine unwinding on the inviting screened-in porch, savoring the fresh air and tranquility without the distraction of pests- your perfect spot for morning coffee or evening relaxation. The delightful pergola adds a touch of elegance, creating a charming shaded area for al fresco dining, quiet reading, or simply basking in the beauty of your private outdoor space.

115 Wildcat Run, Suches, GA 30572
3
Enjoy Stunning Mountain Views and Serene Comfort. This immaculate FURNISHED 3BR/3.5BA mountain retreat offers the perfect blend of full-time living and peaceful escape. Take in breathtaking mountain views from the living room, dining room, and primary suite—where you’ll also enjoy private driveway access and a spa-like ensuite bath. Start your mornings with coffee or a good book on the private porch off the master bedroom, or relax on the shaded front porch. The spacious, flowing floor plan features a dramatic stone, floor-toceiling fireplace, soaring cathedral ceilings, rich wood finishes, and expansive windows that frame the scenic views. The kitchen provides ample counter space and cabinetry, perfect for entertaining. Two additional bedrooms and a full bath are located upstairs. An oversized two-car garage completes this exceptional mountain home.


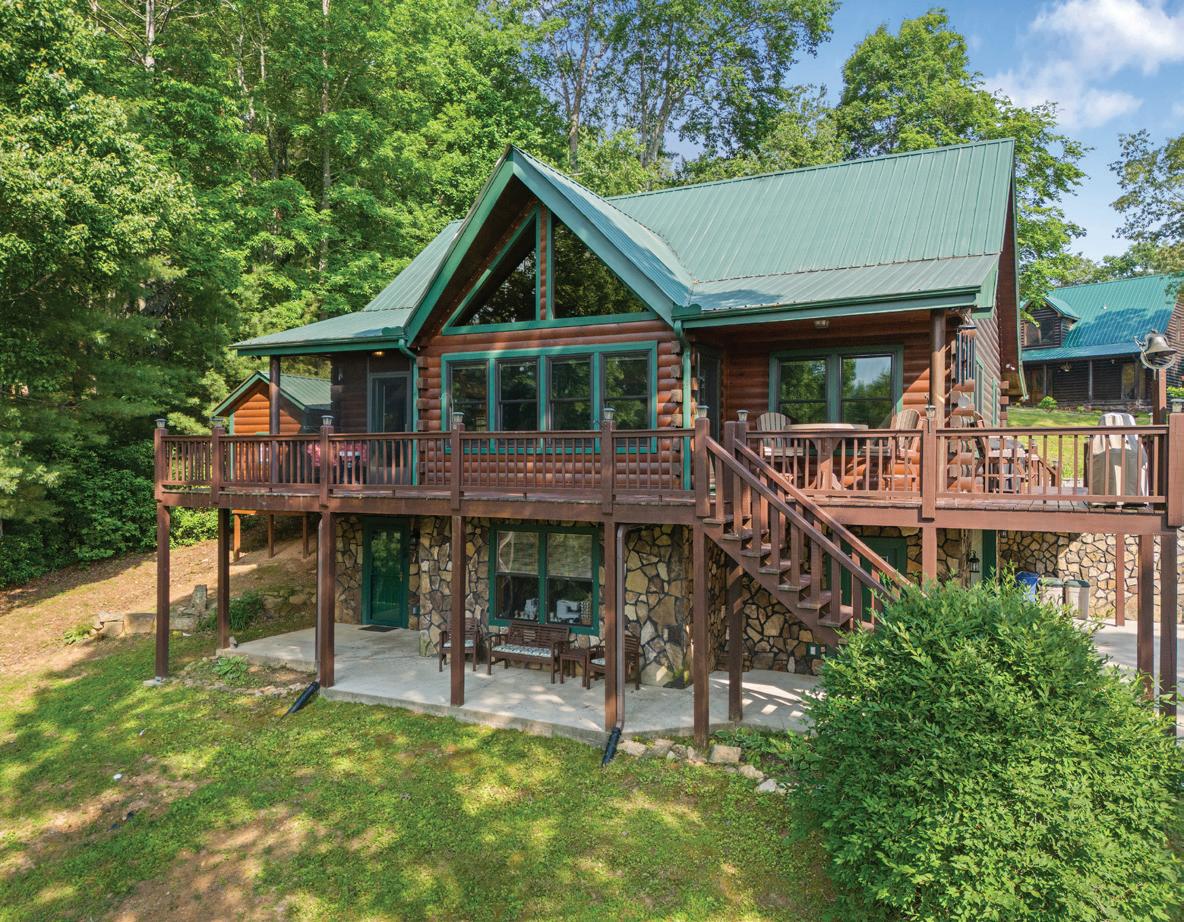
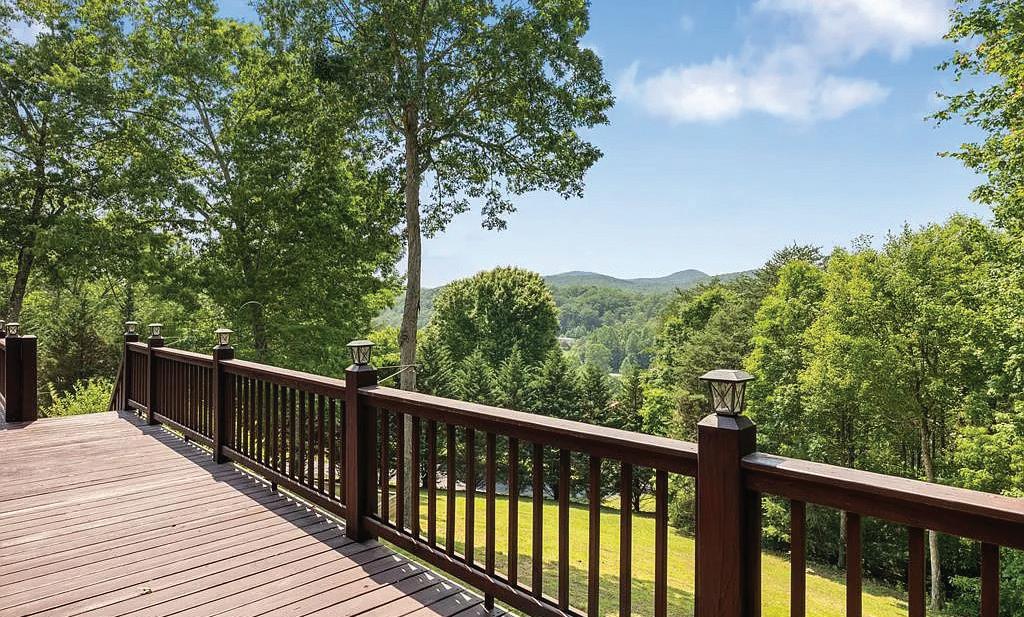
4
Stunning Single-Level Home with Mountain Views in Private Cul-deSac Setting! Welcome to a home designed by and for a chef! This exceptional home combines high-end contemporary design with rustic mountain charm, nestled in a quiet cul-de-sac in a private, hidden community. With a true one-way in and out, the location offers unmatched privacy, and serenity. At the heart of the home is a chef’s dream kitchen featuring commercial-grade appliances, beautiful millwork, new flooring, an expansive layout, and abundant natural light, perfectly suited for entertaining or cozy family gatherings. The open concept design flows seamlessly into spacious living and dining areas, enhanced by 10’ ceilings and a warm stone fireplace. This home features single-level living with oversized bedrooms, including a luxurious primary suite with its own fireplace and spa-like ensuite bath.






LUXURY LAKEFRONT


Discover the epitome of lakefront living with these stunning NEW four bedroom, four and one-half bath townhomes, complete with your own private dock slip on Lake Chatuge. These homes provide nearly 3,800 sq ft of luxury, including a private elevator in each unit. A spacious, open-concept great room is perfect for gathering with family and friends. The kitchen features a large island, abundant cabinetry, and an adjoining dining area.









The owners’ suite is a true sanctuary, with a picture window framing stunning views of the lake and surrounding mountains. The terrace level boasts a second spacious entertaining area complete with a wet bar and beverage refrigerator. Also on the terrace level is a fourth bedroom with an ensuite bathroom, and a fourth full bath. From here, step outside to a private patio and walkway that leads directly to the dock, featuring a fish/swim platform perfect for enjoying the water. Bring your own boat, rent one, or join Freedom Boat Club for lazy days on the lake. These townhomes are located in the heart of Hiawassee, offering easy access to shopping, casual dining, and fine restaurants. Hiawassee is a charming community with a 7,200-acre lake in our backyard. The region is known for its hiking, boating, bass and trout fishing, pristine golf courses, resorts and spas, and pickleball. We are home to the Georgia Mountain Fairgrounds, where you’ll find a great music venue and various festivals all year long. Experience the lake as it should be: low maintenance and care free!


Lakeside Residence with Stunning Views
1951 ISLAND VIEW DRIVE, HIAWASSEE, GA 30546
8 BEDS | 6.5 BATHS | 7,723 SQ FT | $3,745,000
Welcome to an exceptional lakeside estate in the Cedar Cliff community, where breathtaking Lake Chatuge and Blue Ridge Mountain views create the picturesque backdrop for luxury living. This custom-built, three-story home sits on a private 0.68-acre lot and offers 8 bedrooms, 6.5 bathrooms, and over 7,700 sq ft of expertly crafted living space. Built in 2004, this residence seamlessly blends elegance and comfort, featuring high-end finishes, expansive outdoor entertainment areas, with a pool and pool house, and private lake access with a deep-water covered boat dock. Nestled along the shores of Lake Chatuge in Hiawassee, Georgia, Cedar Cliff is an exclusive and highly sought-after community, offering a serene yet upscale lifestyle. Residents enjoy a peaceful retreat with the convenience of being just minutes from town. The area is a haven for boating, fishing, kayaking, and paddleboarding, thanks to its year-round deep-water access. Additionally, the region is home to golf courses, wineries, and endless outdoor recreation, making it a great destination for those seeking both relaxation and adventure.

BILL PIERSON BROKER OWNER
C: 706.781.4879
O: 706.896.4183
hiawasseebill@gmail.com
www.remaxhiawassee.com

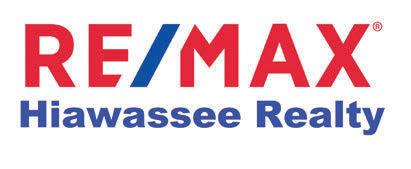
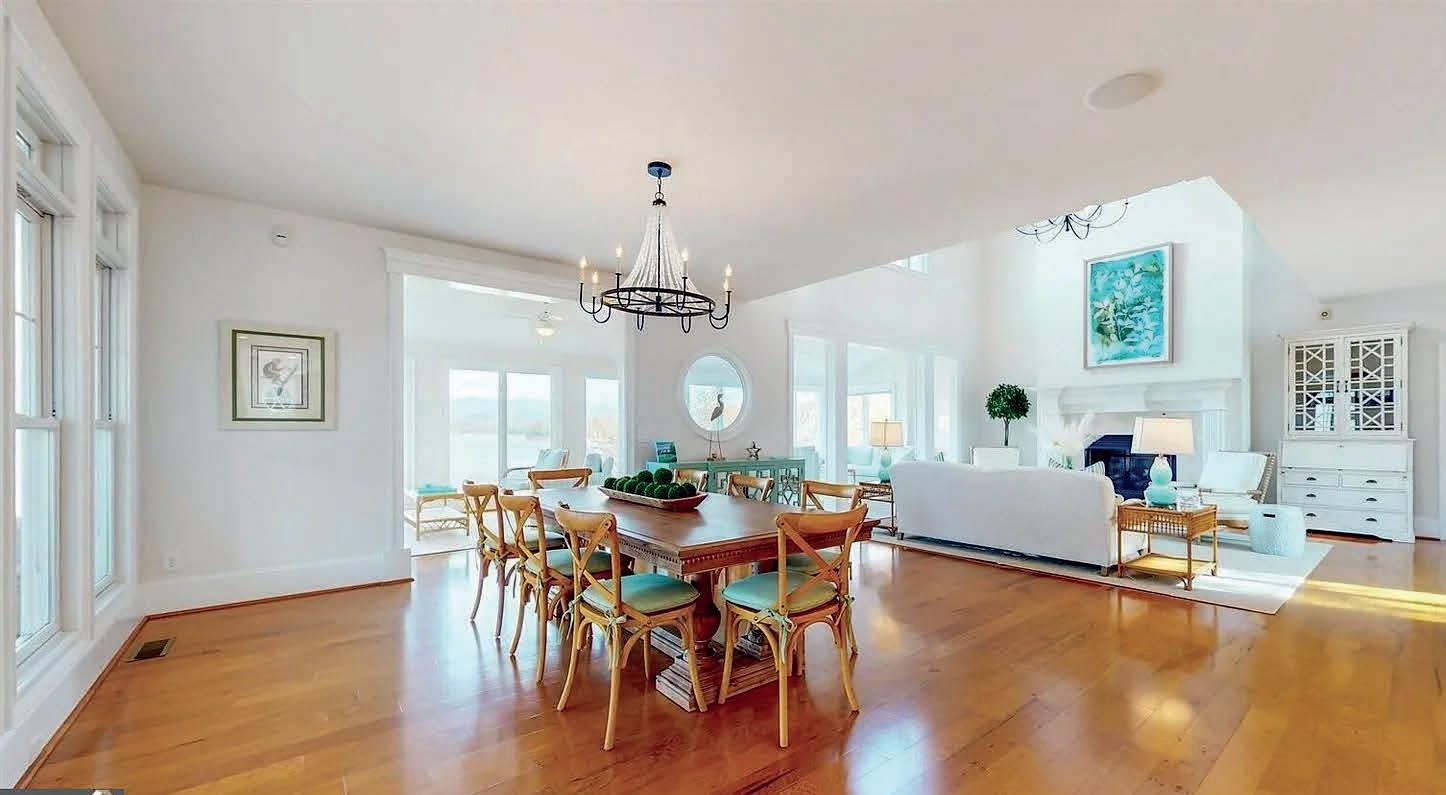


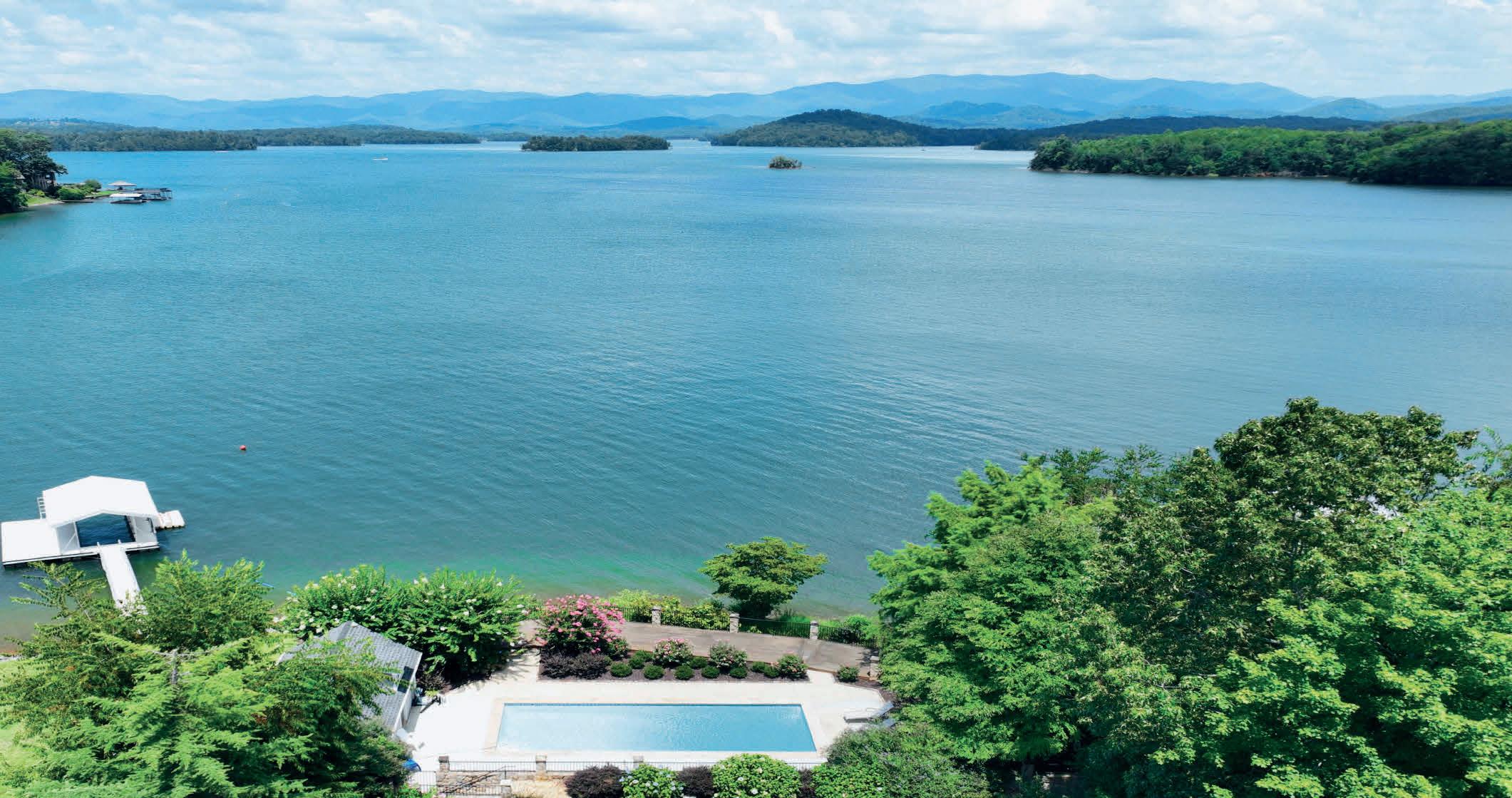

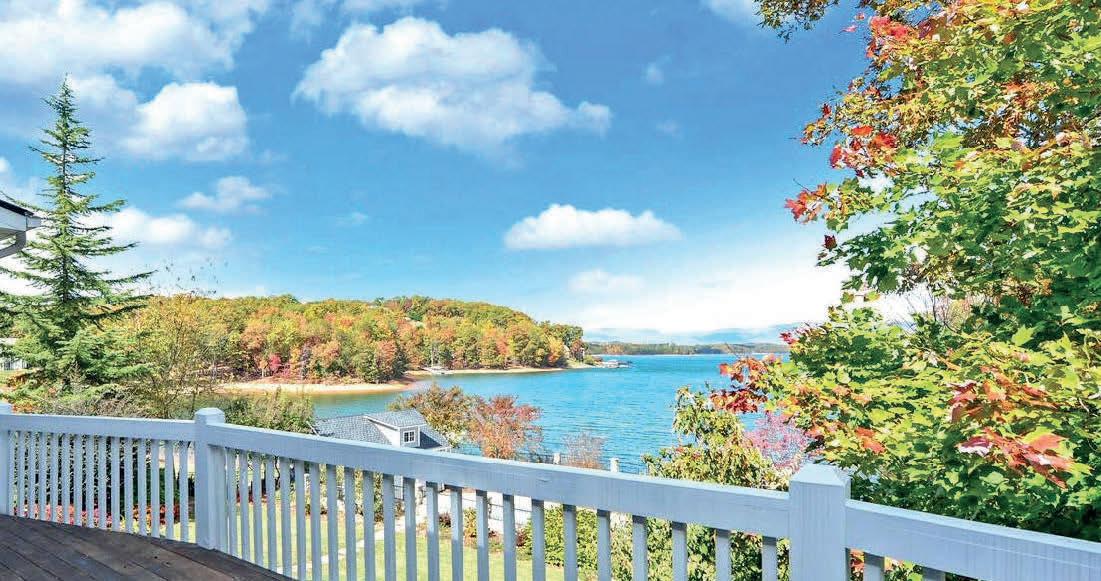







Beautifully remodeled main level completed with hardwood, marble and tile flooring throughout. Main level features a combination of 18' and 9' ceilings . Family area includes 2 story windows with automatic shades, fireplace with gas logs and recessed smart lighting. Kitchen has luxurious cabinetry with marble countertops, double country sink, faucet with motion sense technology, hot water dispenser and garbage disposal. Island has veggie sink with additional garbage disposal. Designer "Cafe" by GE wifi appliances in stainless steel finish include gas cooktop with potfiller, dishwasher, double wall oven with french doors for easy top oven access, microwave drawer (Sharp), counter depth, k-cup refrigerator. All this topped off with a beautiful rose gold chandelier accented with under counter and top glass door cabinet lighting. Recessed lighting with dimmer for just the right ambience. Relax and enjoy time with your favorite cook and friends. This elegant setting topped off with plantation shutters overlooking your very own over size L-shaped pool. Master bedroom features double trey ceiling, plantation shutters and overlooks the pool and back yard. Master bath features double vanity and 2 person whirlpool tub with its own hot water heater for those who love to relax. Powder/second bath features designer sink and faucet as well as steam shower. Second floor features 2 additional bedrooms, 1 bath, bonus room easily converted to an addtitional bedroom or office. Loft area offers additional space for media center or music room. Detached garage offers climate control with office, work area with cabinetry, full bath and 2 bay garage. All of this with beautifully landscaped yard maintained with smart sprinkler system. Oversized L shaped pool. All of this on beautifully manicured and private 3+ acre lot.




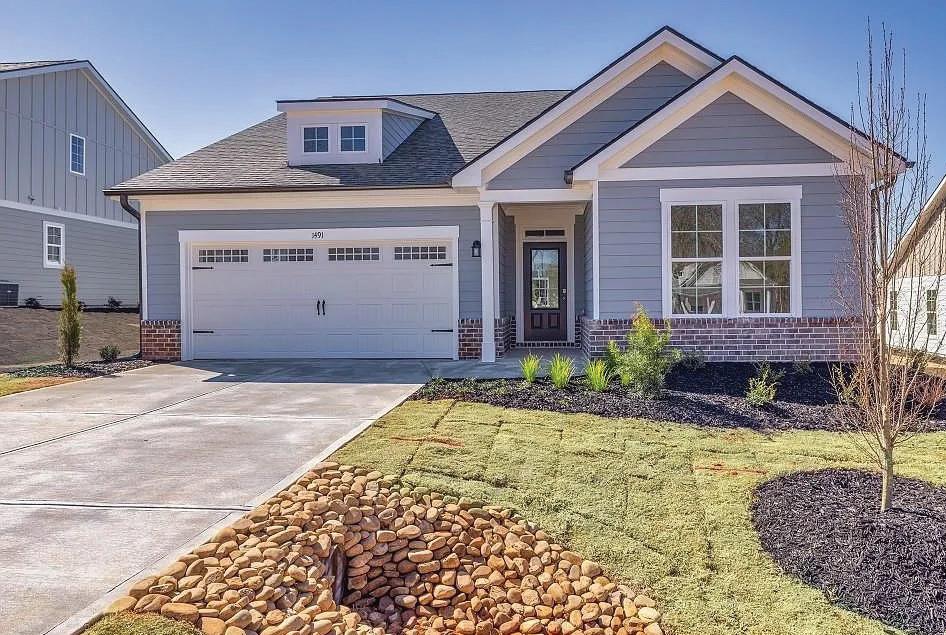
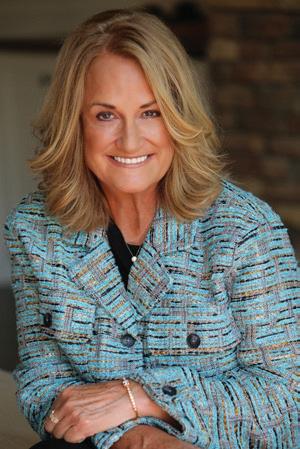


“Real

– Coshari Roberts


Turning Dreams Into Addresses
For Coshari Roberts, real estate has always been about people, not just properties. She believes every home tells a story, and her mission is to help clients write the next chapter of their lives with confidence, joy, and peace of mind. To her, every client isn’t just a transaction; they’re a neighbor, a friend, and part of a journey she approaches with sincerity, care, and dedication.
Coshari’s approach is a full concierge service. You’re never alone in the process. She manages the heavy lifting while you focus on what matters most. From coordinating showings and navigating paperwork to negotiating deals and handling unexpected challenges, her dedication, resources, and personal touch transform what can often feel overwhelming into a seamless, even enjoyable, experience. Every step of buying or selling a home is guided, supported, and tailored to ensure peace of mind.
Known for her client-first philosophy, Coshari blends deep market knowledge with heartfelt care. Whether it’s a first-time buyer taking the leap, a growing family seeking more space, or a seller aiming to maximize value, she provides personalized guidance for every client’s unique needs. Her success isn’t measured solely by the homes she sells but by the trust, relationships, and confidence she cultivates along the way.
Coshari’s passion extends far beyond real estate transactions. She is committed to building strong communities through volunteering, supporting local businesses, and fostering meaningful connections. She believes strong neighborhoods are built on strong relationships and takes pride in contributing to her community both personally and professionally.
When she’s not helping clients achieve their dreams, Coshari enjoys exploring local restaurants, discovering hidden gems throughout the Atlanta Metro area, and spending quality time with her family. For her, real estate is more than a business; it’s a calling, a way to empower others, and an opportunity to make a lasting impact on the lives she touches.

Sold Luxury Home by Coshari Roberts


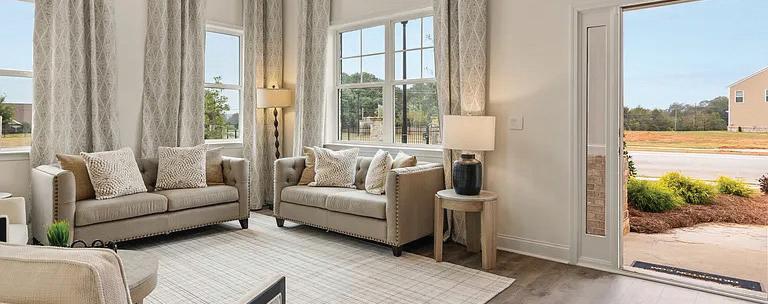

OVER 35 YEARS OF REAL ESTATE EXPERIENCE!
Mary Luster is a highly accomplished real estate professional with more than 35 years of experience in the industry. Renowned for her extensive market knowledge, unwavering dedication, and exceptional client service, Mary has expertly guided countless clients through the complexities of buying, selling, and investing in real estate.
Throughout her distinguished career, Mary has earned a reputation for integrity, innovative marketing strategies, and an unparalleled work ethic. Her ability to adapt to market trends and navigate intricate transactions instills confidence in her clients, ensuring she serves as a trusted advisor in helping them achieve their real estate goals.
Mary’s commitment to excellence and her profession is evident in her leadership and accolades. She served as the 2024 President of the Lake Country Board of REALTORS® and remains a Top Producer in her market. Currently, she is actively involved in the Awards, MLS, and RPAC committees for the Lake Country Board, reflecting her deep investment in both her industry and community.
Her passion for real estate and dedication to creating positive client experiences set her apart in the industry. Mary holds the Certified Residential Specialist (CRS) designation and the Guild Elite designation from the Institute for Luxury Home Marketing, recognizing her as among the “Best of the Best” in the luxury market.
Mary and her husband, Pete, relocated to Reynolds Lake Oconee from Ocala, Florida, after discovering the community in a Delta magazine advertisement. Pete, a retired Air Force veteran and former pilot for Arnold Palmer, and Mary, who owned and operated a boutique real estate office in Orlando, have embraced life at Reynolds. They enjoy the many amenities the community offers, including golf, boating, yoga, and playing Mah Jongg with friends.
Their joy extends to their beloved fur baby, Dolly, whom they adopted in July 2024. Dolly has brought tremendous happiness to their lives and is a cherished part of their family. Ask Mary about the Generational Membership at Reynolds, which allows their children—Tara, Logan, Pete, and Audrey—and their families to enjoy the community when visiting from out of state.








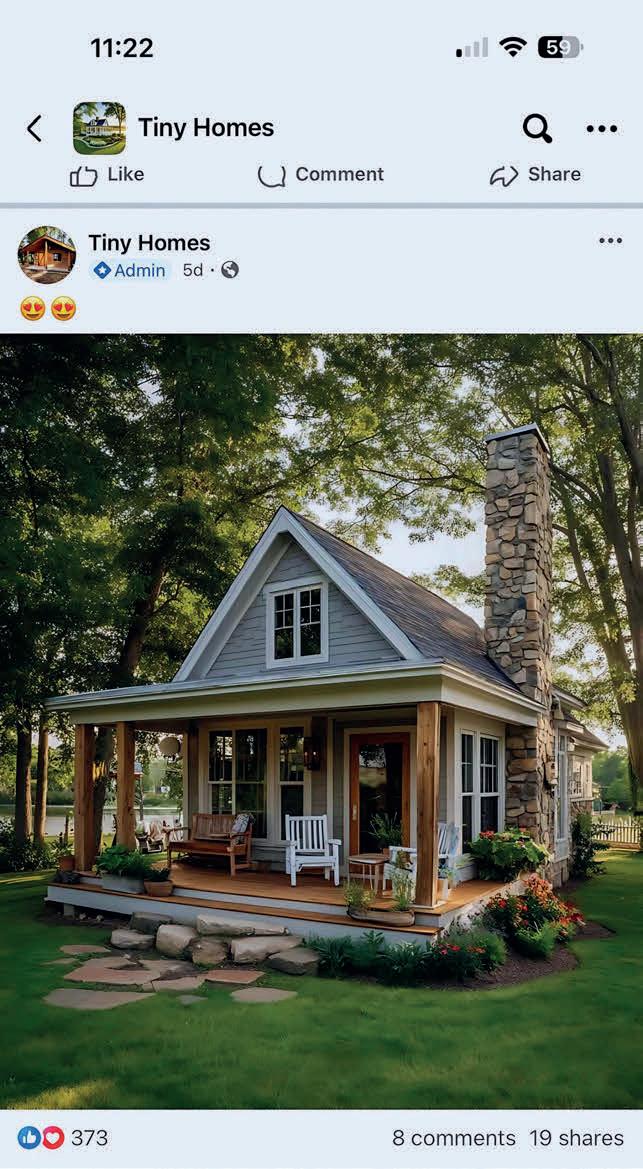
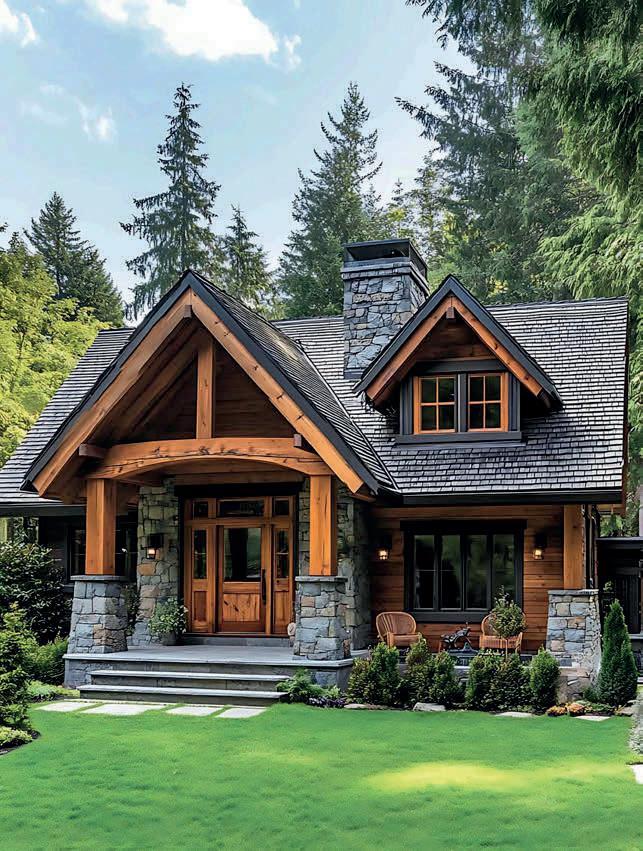









































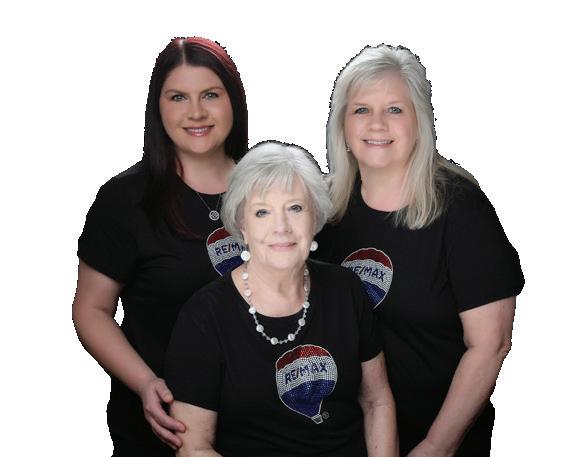


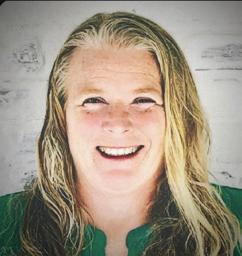
STUNNING BRICK Ranch Home with full finished basement on 1 Acre Lot! Large Open Great room, Formal Dining Room, Gourmet Eat in Kitchen, 5 spacious bedrooms! Covered back porch, 2 car side entry garage + fenced backyard! Minutes from shopping and easy access to Interstates in Henry County! Immaculate and Move-in Ready! Low $500’s NO HOA!
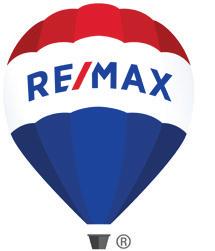

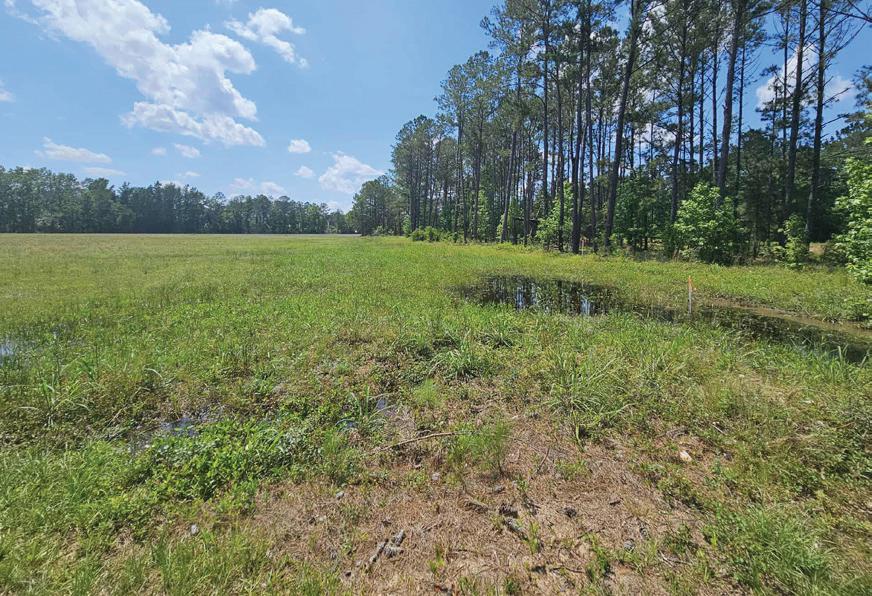
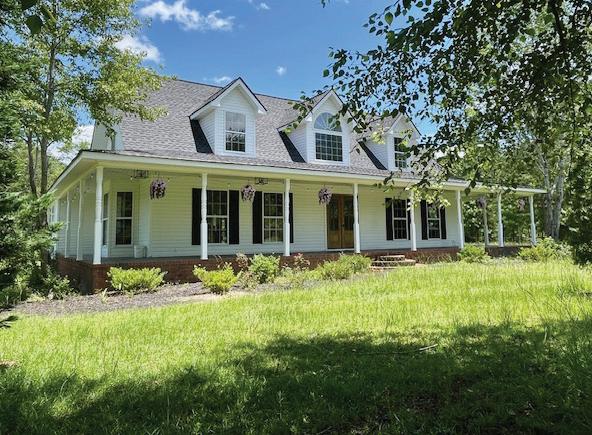


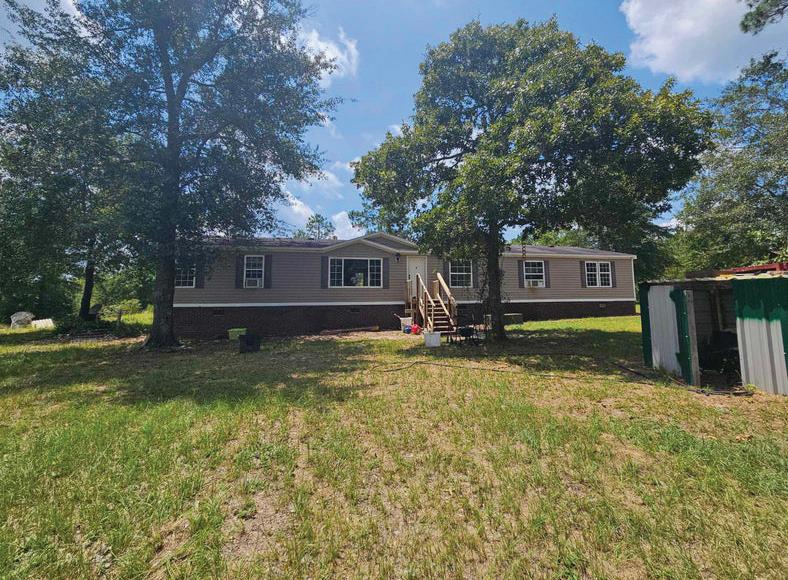





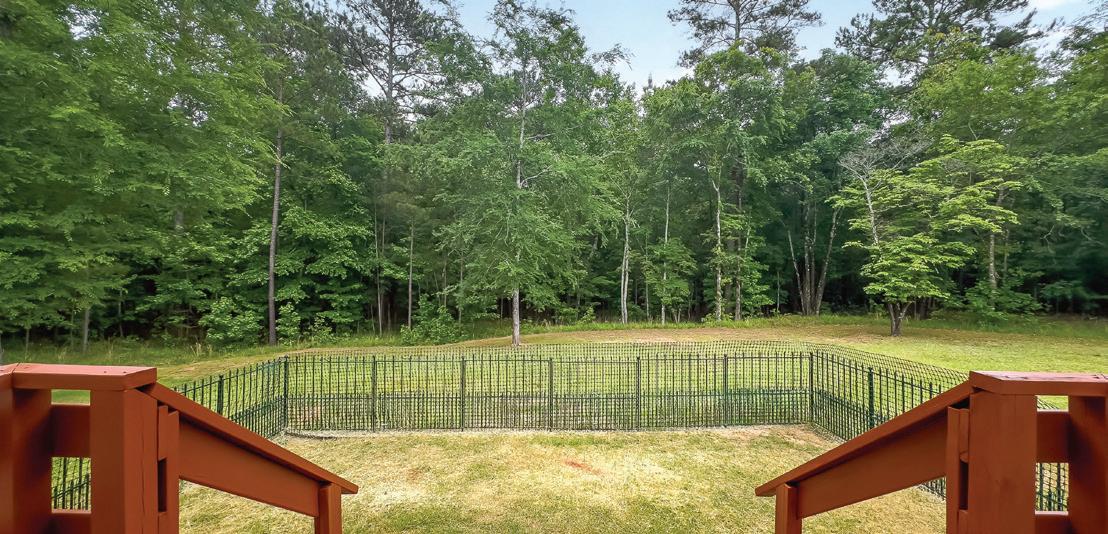
Are you looking for the Lake Oconee lifestyle without the hefty price tag? Discover this hidden gem in the charming Long Shoals community providing public access to Lake Oconee. It’s the perfect blend of privacy, comfort, and convenience! This beautifully renovated move-in ready home was built from the ground up on 2.5 private acres. LVP floors, windows and window treatments, kitchen cabinets and appliances, HVAC, HWH, are like new. A public boat ramp to Lake Oconee is just 5 minutes away. Renovated properties this close to the water in this price range are rare. Whether you’re into boating, fishing, or just soaking up lakeside serenity, you’re only minutes away. This location provides convenient water access, including dining and shopping only 15- 20 minutes away. The property has a fenced enclosure - ideal for keeping your small pets safe - and you also get additional acreage with room to roam, for kids to play, gardening, or simply relaxing in nature. Whether you’re a first-time homebuyer, downsizing, or seeking a vacation getaway, this home is a fantastic opportunity to own at one of Georgia’s most desirable lakes. If you’ve been desiring an affordable lake lifestyle, this is it. Come live the lake life! Schedule your showing today!

MIKE ROBINSON REALTOR®
678.778.9848
mikeisbuyingandselling@gmail.com www.titanrealtyadvisors.net





Features 4-bedrooms with 3 of the bedrooms upstairs. Large loft open to living room and front entry below gives a bright spacious feel to this home. Open kitchen features wonderful pantry with shelves all the way up and breakfast area adjacent to family room. There’s a fireplace with gas logs for chilly times. Recently remodeled primary bath off primary downstairs bedroom.
Nice privacy fence in the rear includes extended patio and lovely outdoor furniture for the warmer days to entertain.
This home is in fabulous condition featuring luxury flooring down to include entry, formal living room, hall, kitchen, family, half bath, and laundry. Owner leaving appliances, all 4 TV sets, and washer & dryer. ( if new buyer wants) Don’t miss it!! call for your showing today!



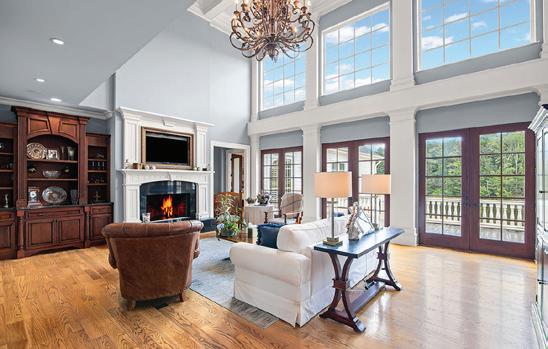



$1,599,900 | 5 BEDS | 5.5 BATHS | 8,468 SQFT
STUNNING ESTATE ON 4 ACRES WITH LAKE VIEWS & PEBBLETEC SALTWATER POOL. Built by John Bynum Homes, this gorgeous 5 Bed, 5.5 Bath home is just 30 minutes from Hartsfield Jackson International Airport. Highlights include an incredible Kitchen with high-end finishes, Butler’s Pantry, a Wolf range tucked into a custom alcove & designer cabinetry. The Great Room has a massive fireplace & floor to ceiling windows, while the private Owner’s Wing features a Suite with fireplace, immense closet with island & spa-like Bath with jacuzzi tub & lake views. The Basement is perfect for entertaining, with a covered walk-out to the spectacular saltwater pool. With timeless touches, luxurious finishes & waterfront views, this home is truly one of a kind.

JESS BARRON, GRI
VICE PRESIDENT | ASSOCIATE BROKER
(678) 857-9350
JessB@LindseysRealtors.com


JIM WICKER REALTOR®
(770) 713-5437 JWicker056@gmail.com 833






93 North Shore at Redwine Drive NEWNAN, GA 30263
$814,900 | 4 BEDS | 3.5 BATHS | 3055 SQFT
MODERN COMFORT MEETS LAKE LIVING - THIS BEAUTIFUL CUSTOM HOME IS IN ONE OF NEWNAN’S MOST DESIRABLE LAKE COMMUNITIES. Enjoy a welcoming, open concept living space and community amenities! The Living Room with its high ceilings and exposed beams flows into a designer Kitchen with quartz countertops, upgraded fixtures and stainless steel appliances. A spacious Primary Suite with soaking tub and tile/glass shower plus 3 additional Bedrooms and Bonus Room offer plenty of space to grow. The stunning vaulted Back Porch with wood burning fireplace overlooks a generous backyard and serene wooded views. The 2-car garage includes additional storage and an EV charging station. North Shore is part of the Lake Redwine community, offering a 300-acre lake, resort-style amenities and top-rated schools. This isn’t just a house - it’s where your next chapter begins!


GREAT INVESTMENT!



1,200 SQFT. | $165,000
1.3-acre commercial property on a high-traffic Augusta road with dual access, two offices, and double workshop. Tenant month-to-month. Prime investment opportunity.

2,884 SQFT. | $359,900
Home includes full appliance package, 9’ ceilings, coffered dining, arched entries, bronze finishes, iron spindles, garden tub & shower, brick exterior, landscaped yard with sprinklers. A must-see—schedule your preview today!

1436 HEPHZIBAH MCBEAN ROAD, 01
6 BD | 4 BA | 2,021 SQFT. | $165,000
1,500.2 SQFT. | $350,000 Richmond County property near Hephzibah, close to Burke County line. Rezoning potential for neighborhood use—ideal for grocery, pharmacy, or multi-family homes. Great development opportunity with flexible options—make offer today! 1918 DIVISION STREET, 03
Motivated seller! Three multi-family homes on separate lots near Lake Olmstead/Broad Street. TLC/updates needed. Recent roofs, water heater, heat pump. Sold as-is. Great rental/investment opportunity—call for showing today!

3024 THORNHILL DRIVE
2.79 ACRES | $57,900
2.79-acre R3 residential lot in Pinehill, Richmond County. Rolling topography, tax district 002, millage rate 31.046. Listed for tax purposes only, not zoning. Great potential investment or homesite opportunity— make offer!

2105 NW CLAIRMONT DRIVE, 0
0.35 ACRES | $33,500
0.35-acre cul-de-sac lot in West Augusta near Augusta University and VA Hospital. Utilities, paved road, unrestricted. Close to shopping and highways. Seller acquired via tax sale—prime site for dream home!

REALTOR® | License #: 205453
706.294.3349
ac21mwilliams@comcast.net Mary.Williams@century21.com
1.1 ACRE | $58,900
1.1-acre R3 residential lot in Windsor Heights, Richmond County. Includes home needing repairs. Rolling topography. Access in progress. Great potential investment or homesite—motivated seller, make your offer today!

JAMES
1,640 SQFT. | $170,000
Prime B2-zoned commercial property with two adjoining buildings, ideal for office or retail use. Features restaurant and barbershops, ample parking, and 100’ frontage on James Brown Blvd at Barnes St. Great opportunity—schedule a viewing today! 1800

1,780 SQFT. | $175,000
Investor alert! Over 0.5-acre commercial corner lot with building near Fort Gordon, Pendleton King Park, VA Medical Center, and Augusta University. Perfect for car wash, garage, or business use. Motivated seller—make offer!

3 BEDS | 3 BATHS | 4,356 SQFT | $2,177,000






This premier 213-acre property offers endless possibilities: private homestead, hunting lodge, equestrian farm, or short-term rental. The furnished 3BR/3BA home features a professional kitchen, formal dining, expansive master suite, office, and 4-car garage. Highlights include orchards, equine facilities, hunting stands, outdoor stone kitchen, a 36x60 workshop with paint booth, and 70 acres of managed pine for timber investment. Fully fenced and meticulously maintained, this estate blends luxury, versatility, and rural charm in Middle Georgia. Ideally located just 3 miles from historic downtown Hawkinsville—home of the famous Harness Horse Festival and a thriving equestrian community—this estate is also only 30 minutes from Warner Robins and Macon, offering convenient access to dining, shopping, healthcare, and entertainment. The region is known for its welcoming Southern charm, vibrant equestrian culture, and proximity to major highways, making it a prime choice for those seeking privacy without sacrificing convenience.












































“Start the conversation … I personally welcome your call.” Martin Celebrating 30 Years of Bespoke Jewels and Unparalleled Artistry






Wake up to golden sunr wind down by the glow and let every day feel l Midway coastal haven b charm with nature’s rhy sip, savor, and slow dow but a lifestyle waiting t
Imagine yourself in the home, cozy by a classic unwinding on the scree breathtaking marsh vie Georgia
Why just dream? This c Perfectly placed betwe Brunswick, this home o easy access to city life
More than a house, it’s recharge, connect, and memories Your coasta Midway, GA, is waiting






This South Georgia style Rice Hope showplace could be your next home. You are welcomed, from the street with a huge front porch and matching second floor balcony, Enter into a family oriented main floor with hardwood floored living area and formal dining room. The spacious kitchen has granite countertops and connects to a large breakfast area. There is also a guest bedroom/office area and bathroom on the first floor. The master bedroom and HUGE private bath are located on the 2nd floor. This bedroom accesses the upstairs private balcony. Two other large bedrooms and a guest bath finish out this tier of the home. Slip out back from some quiet time on the screened-in patio, This community has a large pool area and meeting rooms, and a clubhouse. Indigo Lake is within walking distance. Enjoy the walking/biking trails or try your talent at fishing the lake. It is a short drive to Gulfstream and to all the shopping and dining in nearby Pooler and Savannah. 133 Moonlight Trail, Port Wentworth, GA 31407 4

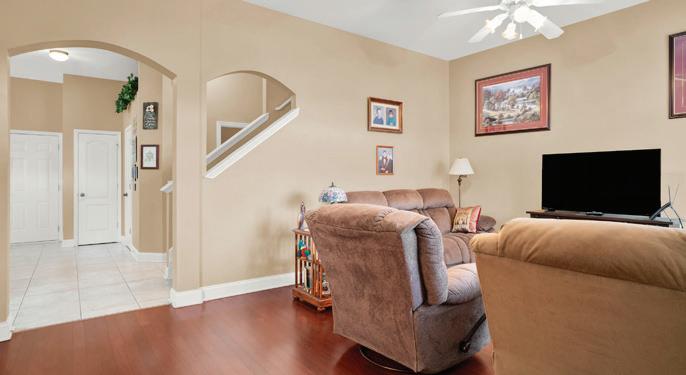



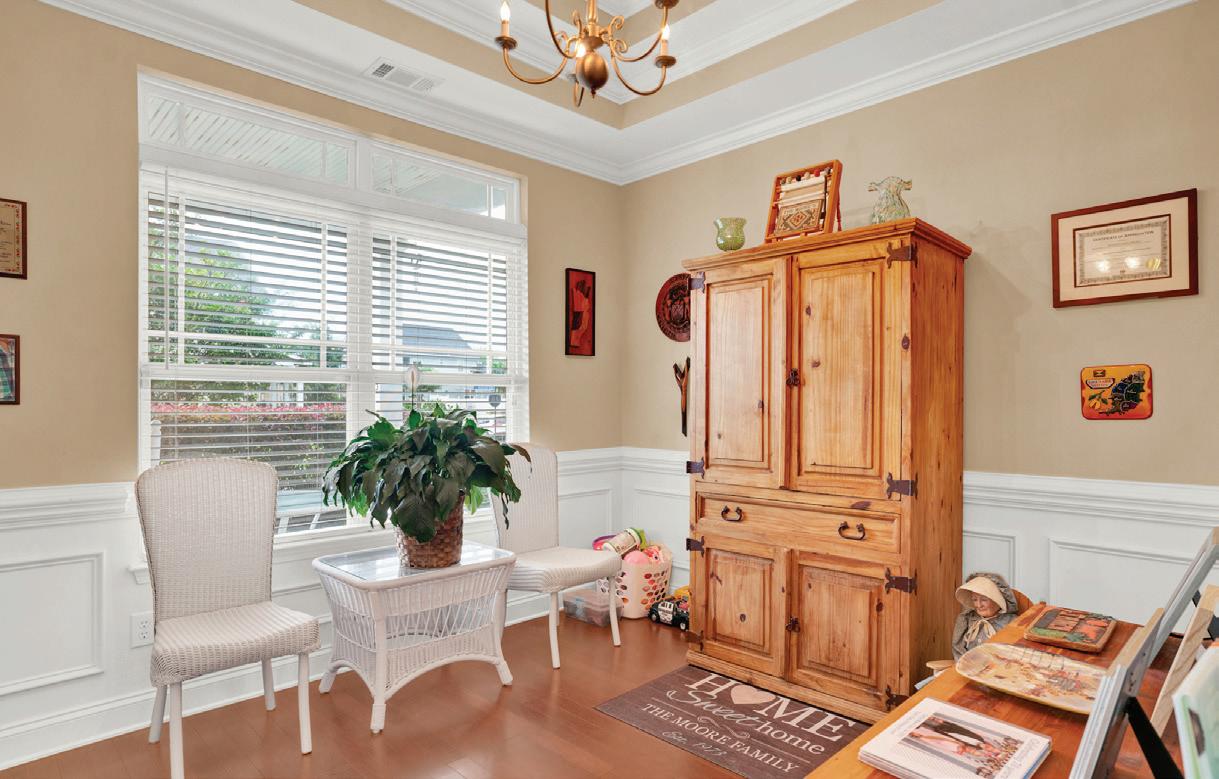


4 BEDS | 3.5 BATHS | 3,693 SQFT | $549,900
This beautiful 4-bedroom, 3.5-bath residence offers 3,693 square feet of thoughtfully designed living space in one of the area’s most desirable neighborhoods. With community amenities including a pool, tennis court and playground, this home combines comfort, convenience and lifestyle. Step inside to an inviting open-concept floor plan with soaring ceilings in the foyer, dining room, and great room. Large windows flood the space with natural light, creating a bright and airy atmosphere throughout. The kitchen is a chef’s delight, featuring a center island, breakfast bar, pantry and stainless steel appliances-all included. A dedicated home office provides a quiet retreat, while the spacious primary suite features direct access to the patio, a luxurious en-suite bath with separate shower and soaking tub, extra-long double vanity and an expansive walk-in closet. Additional highlights include: A 3-car garage; a finished 800 sq. ft. bonus room with its own AC-ideal for a guest suite, media room or home gym; Covered outdoor living space perfect for entertaining or relaxing. With timeless style, functional design, and room to make it your own, 2001 Glen Oaks Drive is ready to welcome you home. Schedule your private tour today!




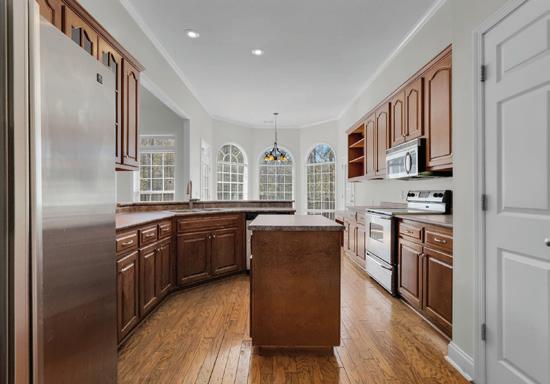




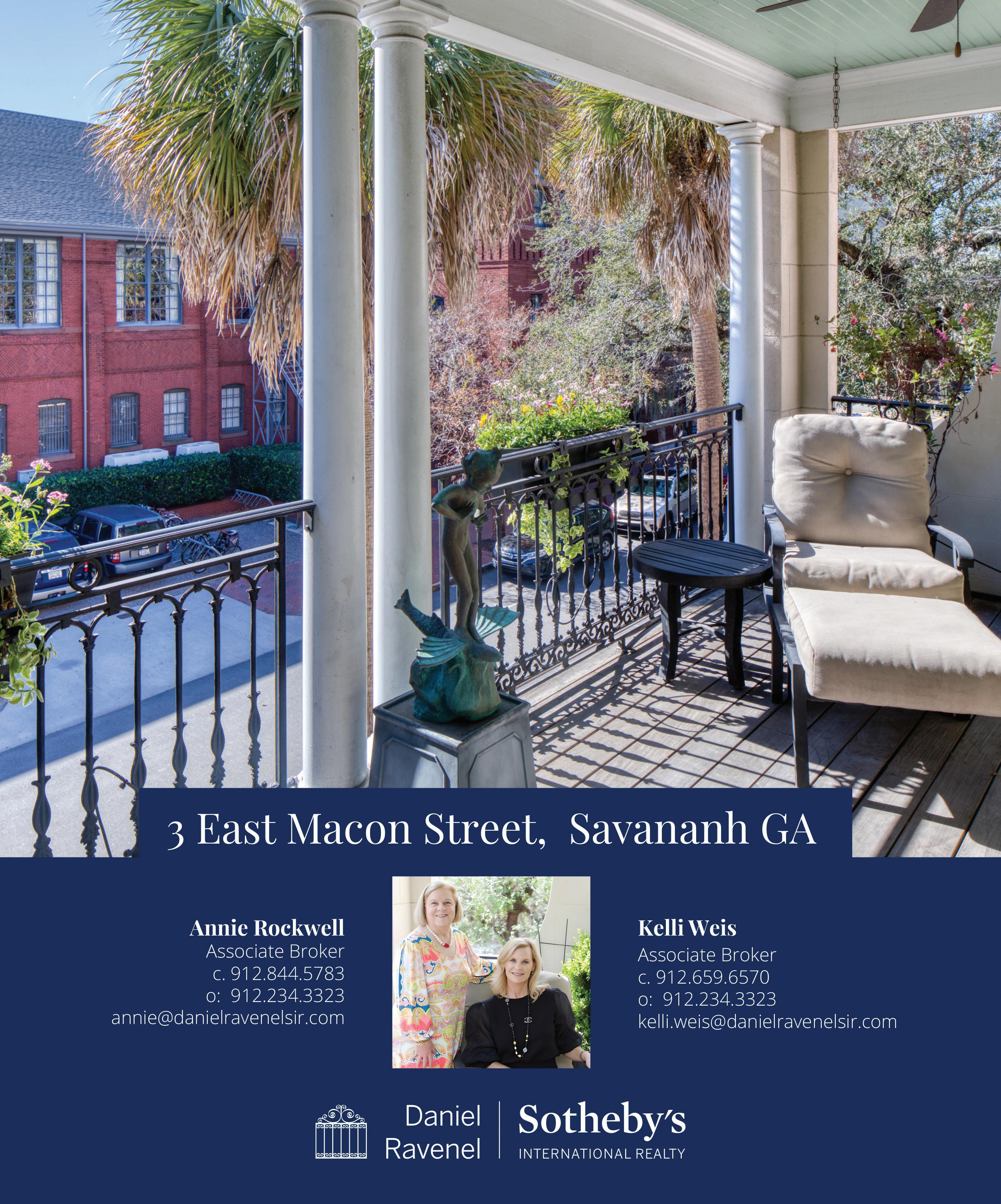
314 LORCH STREET, SAVANNAH
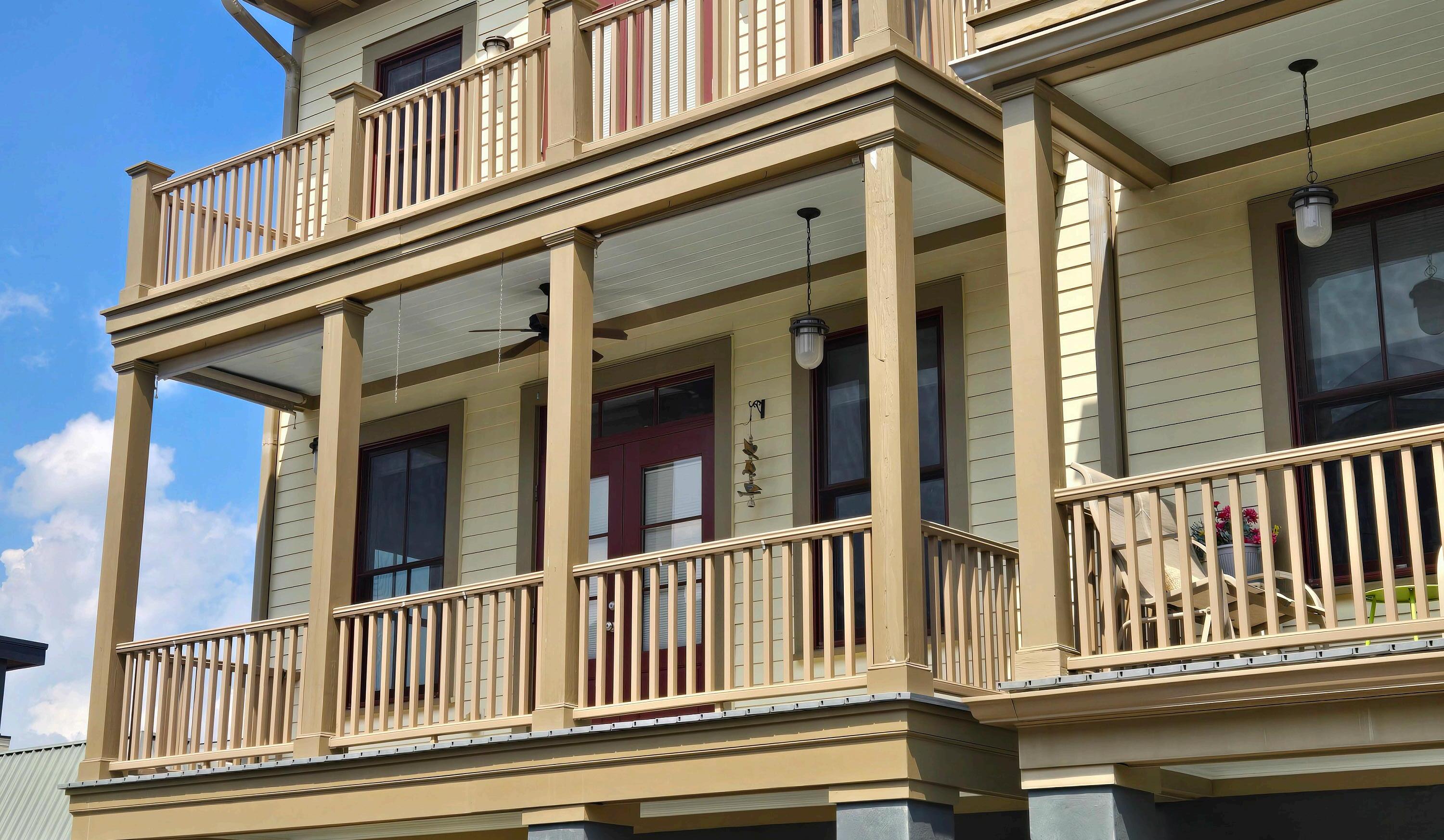
3 BED | 3.5 BATH | 1,948 SQFT. | SOLD FOR $855,900
Circa 2015 new construction semi-detached townhouse steps to Forsyth Park. Located on a small, quiet street in Savannah’s Landmark Historic District with two large south facing front balconies, and close to shops, restaurants, museums, and SCAD (Savannah College of Art and Design) buildings. 314 boasts abundant natural light and an open concept floor plan with 3 bedrooms, each having a private bath. This striking home also includes a one car garage, a backyard patio, laundry on the top bedroom floor, warm inviting heart of pine floors, a 6-burner Jenn-Air gas oven, marble kitchen counters and master bath surround, a tankless water heater, energy efficient foam insulation, and much more! The ground floor bedroom can easily be converted to a studio apartment. If you live in the main house and homestead it, you could have a short term vacation rental downstairs with it’s own private entrance


10 E 55TH STREET, SAVANNAH
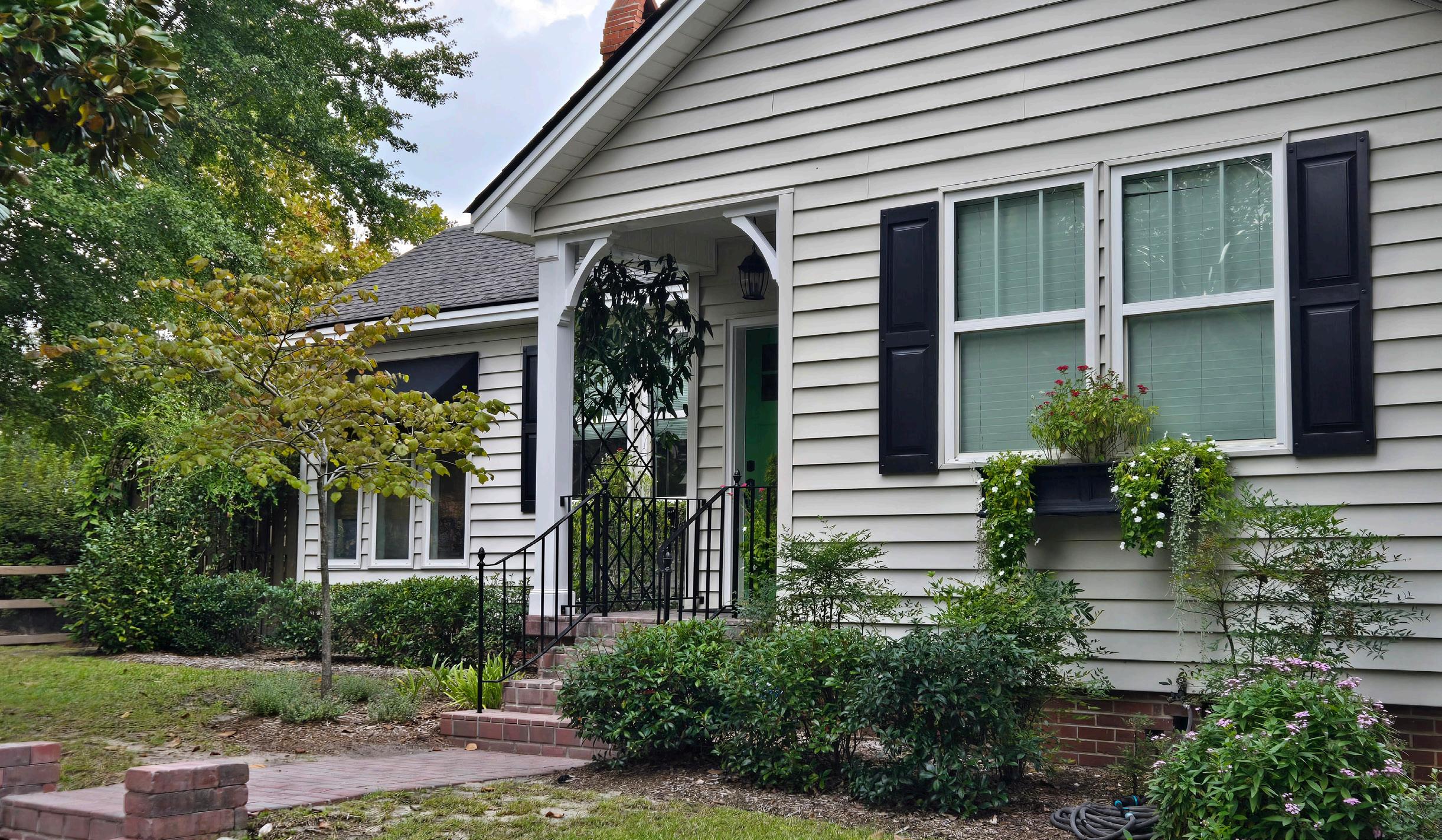
3 BED | 2 BATH | 1,722 SQFT. | SOLD FOR $636,000
This Mid-Town Cottage offers historic details & charm galore, while a newer addition adds modernization w/ a spacious primary bedroom suite which includes a generous size walk-in closet & large double-vanity bathroom. The property features a welcoming living room w/fireplace; a sunporch provides additional conversation space, a home office, or a sunlit studio area; two secondary bedrooms are located on the eastside of the home w/ a full bath conveniently located between the two; an open floorplan custom kitchen w/ adjoining dining area is fabulous for both daily living & entertaining; a tucked away area off of the kitchen provides for washer/dryer/storage; and the mentioned primary bedroom suite is privately located in the back of the house. The picturesque side & back gardens reflect Southern outdoor living at its best. And, a detached two-vehicle garage is equipped with shelving & a garden potting table. Welcome home!
LUKE GARBINSKY
Johnson and Affiliates Real Estate Group • Helping clients find not just a home, but the right lifestyle.
Luke Garbinsky is a dedicated real estate professional who closed his first dual transactions shortly after earning his license in May of this year. At 31, Luke brings fresh energy, ambition, and a passion for guiding clients through one of life’s biggest decisions. He provides personalized, detail-oriented service to every client, whether it’s a first home or something more distinctive. His goal is to build lasting relationships while helping clients find the home that truly fits their lifestyle.





3 BEDS • 3 BATHS • 2,208 SQFT • $889,900 Riverfront living in downtown Darien, Georgia. Unit K, which is located at The Oaks on the River Condominiums, is a luxury top-floor unit overlooking the Darien and Altamaha River, along with the Butler Island Marsh and locally owned shrimp boats. A PRIVATE DOCK SLIP WILL BE CONVEYED WITH THE SALE. The property provides +/- 2200 square feet of living space under 10 foot ceilings, trimmed out in crown molding, providing 3 full bedrooms and 3 full baths and 2 private walk-out balconies, with entertaining space to take in the days end of the sunset views. While inside, you will be immersed in a fully turn key new designer furnishings, leaving you to bring just yourself and a suitcase, which is optional! Upon entering the property, you will drive into a secured underground garage offering two dedicated parking spaces and a private storage unit. Take the elevator up to the third floor and enter into the spacious foyer, winding into the open kitchen, dining and living room. The condo provides natural gas for the stove top and gas-log fireplace. There is a dedicated laundry room with custom shelving for dry goods. There are custom cabinet & shelves in the living room to showcase treasures, photos, and/or books.



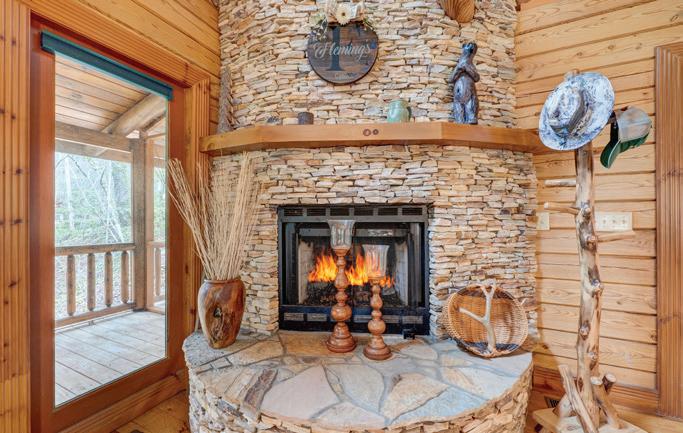


Nestled in the scenic mountains of North Carolina, this 3-bedroom, 3-bath creek-front home offers the perfect mix of tranquility and comfort—ideal as a full-time residence, vacation retreat, or investment. The main level showcases wood ceilings and floors, centered around a rounded stacked-stone fireplace in an open floor plan. The spacious kitchen features ample cabinetry, generous prep space, a Jenn-Air gas cooktop, double oven, icemaker, and newer appliances, flowing into the dining area. A wrap-around deck provides a serene creekside backdrop. A full bath with a garden tub and a laundry room complete this level. Upstairs, the loft holds the primary suite with walk-in closet, en-suite bath with walk-in shower, and a cozy sitting area overlooking the main living space. The lower level includes a large living room, two bedrooms, and a full bath—perfect for guests. Outdoors, enjoy a detached garage, gazebo, fire pit, and 500+ feet of Camp Creek frontage. The crown jewel is a multi-layered waterfall, offering a peaceful setting to relax or entertain. Conveniently located near Tennessee and Georgia, this mountain home combines natural beauty with modern amenities for an unmatched lifestyle.

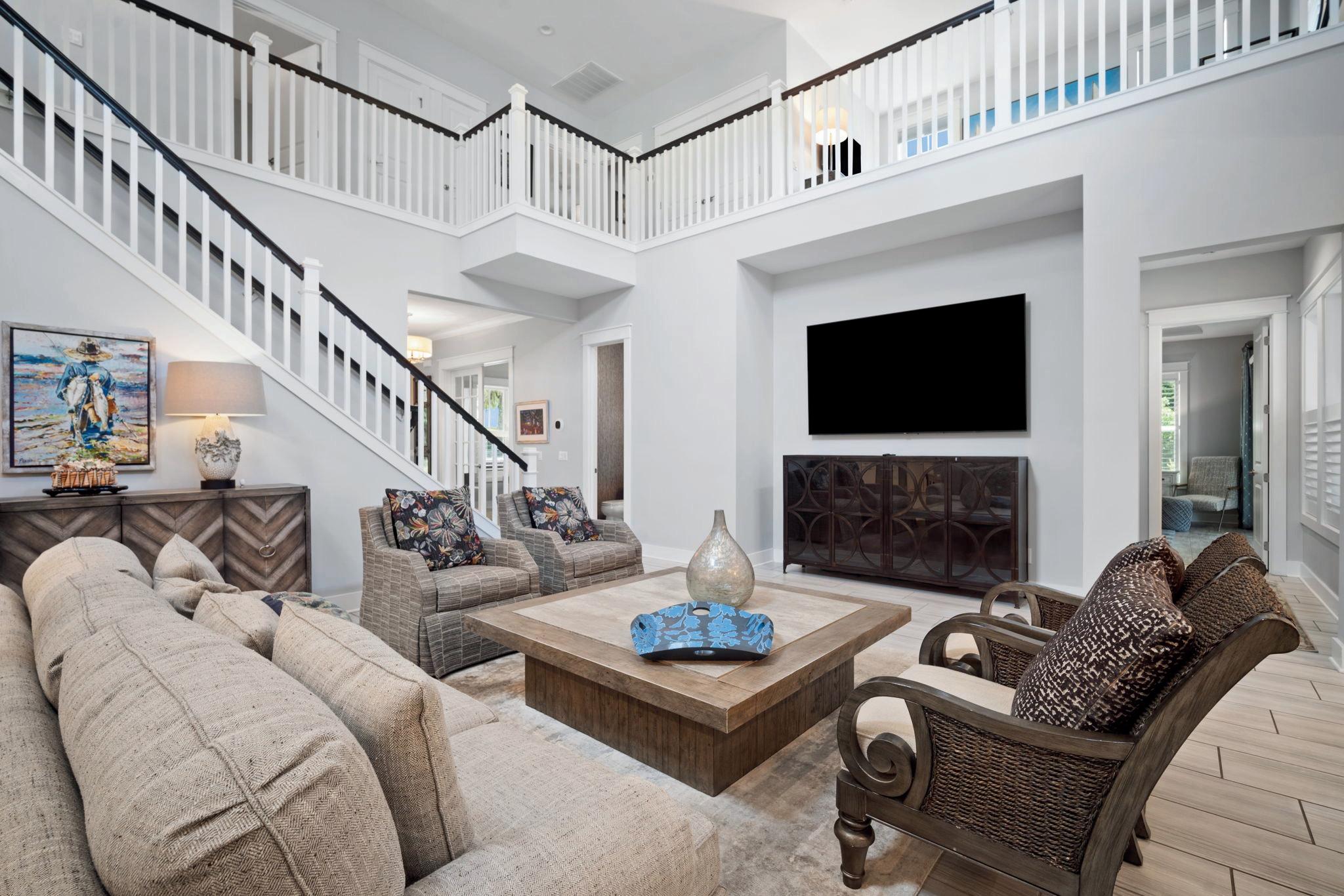





28 Western Way | Beaufort, SC






Your oceanfront destination awaits in this location of a lifetime space, where surrendering to the sweeping vistas of the Atlantic Ocean is the only option. It’s this stunning view that has our vacation rental tenants returning year after year. Being sold fully furnished, it’s the perfect addition to your real estate portfolio, as well as the most gorgeous retreat to carve out some time for you and yours to recharge and renew. Whether sipping your morning coffee on one of the two balconies or enjoying the fresh air on the lower level terrace, the panoramic views and ocean breeze are simply unmatched. Step inside to discover a beautifully renovated and well appointed home where modern elegance meets coastal charm. Every detail has been thoroughly designed to create a relaxing, luxurious atmosphere from the high-end finishes to the carefully curated furnishings. The spacious, open concept living area flows effortlessly through the three floors of living space. Large windows invite an abundance of natural lighting offering a stunning ocean view from virtually every room.

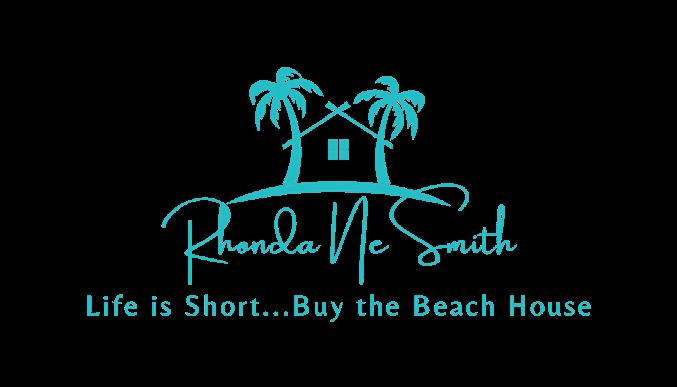
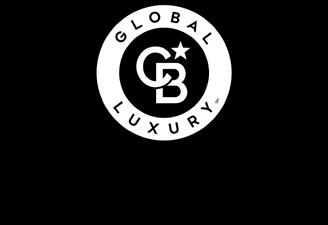




Welcome to Laughinghouse Manor – A Southern Retreat Full of Charm, Comfort, and Opportunity. Nestled under the shade of ancient live oaks and draped in Spanish moss, Laughinghouse Manor is a lovingly restored 1895 farmhouse set on 3.48 private, gated acres. This enchanting estate offers the perfect blend of Southern charm, timeless elegance, and modern comfort—making it an ideal home, event venue, or short-term rental retreat. As you arrive through the brick-lined driveway, you’re greeted by double front porches that hint at the warmth and hospitality found within. Inside, you’ll find original heart pine floors, a cozy family room with a fireplace, a formal dining room also with a fireplace, and a sunroom perfect for relaxing with a book or morning coffee. The countrystyle kitchen is the heart of the home—featuring a large center island with gas cooking and plenty of space for gathering with loved ones. The main-level primary suite offers easy access to the pool and a spa-like en suite bath with marble floors, all-white subway tile, and a double vanity. Upstairs, four more spacious bedrooms and bathrooms provide room for everyone, while the third floor boasts a large suite with its own sitting and TV area—perfect for guests or multi-generational living. There are five fireplaces throughout the home, all for decorative purposes only and


not currently functional. Most of the artwork on the walls will not convey with the house but some of the pieces, as well as the furniture, are negotiable. Step outside to enjoy the saltwater pool with a slide that kids (and adults!) will adore, or cast a line in the private, bass-stocked pond. There’s also a charming barn with an 800 sq ft studio apartment above— complete with a full bath, new A/C, and its own septic system, ideal for guests or extra rental income. The property has been meticulously updated with new HVAC systems, septic, foundation supports, well, lighting (interior and exterior), appliances, fencing for pets, and so much more. Whether you’re looking to host weddings under the oaks, create unforgettable Airbnb experiences, or enjoy a magical home steeped in character and comfort, Laughinghouse Manor delivers. With over $100,000 in Airbnb and event revenue since 2022, and furnishings negotiable for a turnkey transition, this is more than a home—it’s a rare opportunity to own a piece of Southern hospitality at its finest. Owners took off ABNB and Event sites to place on the market, and they continue to have calls for small weddings, small family reunions, and birthday parties, repeat customers. It’s an amazing homeplace where people come and feel the Love this property has to offer.


1871 STATE HIGHWAY 99, BRUNSWICK, GA 31523

$849,900 | 4 BEDS | 2 BATHS | 2,480 SQFT
Exclusive Street in Osprey Cove/ Island Estate Landing, Luxury Living with Thoughtful Upgrades & Marsh View Welcome to this beautifully upgraded home on a spacious .52-acre lot on Island Estate Landing in Osprey Cove. Every detail has been thoughtfully designed for comfort, convenience, and style-inside and out. Interior Highlights - Chef’s kitchen with KitchenAid 5-burner cooktop, convection & microwave oven, dishwasher, and a large pantry. Deep farmhouse sink with touch faucet, breakfast nook with built-in China cabinet & display. Den/4th bedroom includes a built-in desk area
Custom built-in entertainment center in living space Laundry room with cabinets, cubbies & mud bench Primary bath features dual showerheads with handhelds, a heated towel rack, TOTO toilet, and a soaking vanity tub Fresh paint, ceramic tile flooring, and custom blinds throughout Garage & Storage 3-car garage with ceiling pully storage lifts and keypad entry, EV plug-in ready. Whole-house water filtration system Outdoor Oasis with Outdoor kitchen with Blaze built-in BBQ Swim spa & hot tub with Trex decking.







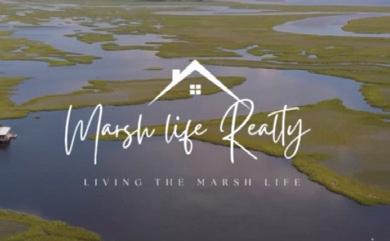


Everyday life comes with true million-dollar views. In coveted Oak Grove Island Plantation, this custom home blends refined finishes with marsh-toriver vistas that shift with the light—sunrise, moonrise, and golden hour on full display from the main living spaces. An airy, open layout frames the water the moment you enter. Tall ceilings, expansive windows, and thoughtful millwork create a calm, upscale backdrop as the great room flows to dining and a chef’s kitchen with quality cabinetry, abundant prep space, and an oversized island that naturally becomes the social hub. The privately positioned primary suite is a retreat with a wall of glass to the water and a spa-style bath featuring a walk-in shower, soaking tub, dual vanities, and custom his-and-hers closets. Secondary bedrooms and flexible spaces (office, fitness, guest) provide comfort and privacy, while quiet upgrades— solid-surface finishes, designer lighting, and smart storage—show up where they matter most. Outdoor living shines: a covered terrace captures the panorama, and a sparkling pool sets the stage for afternoon swims and sunset gatherings.
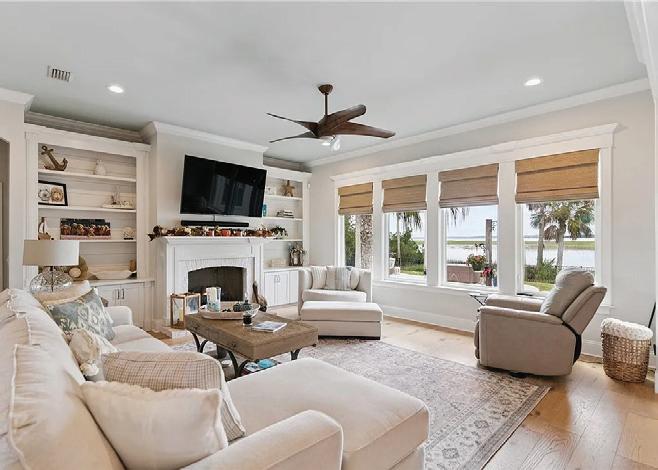









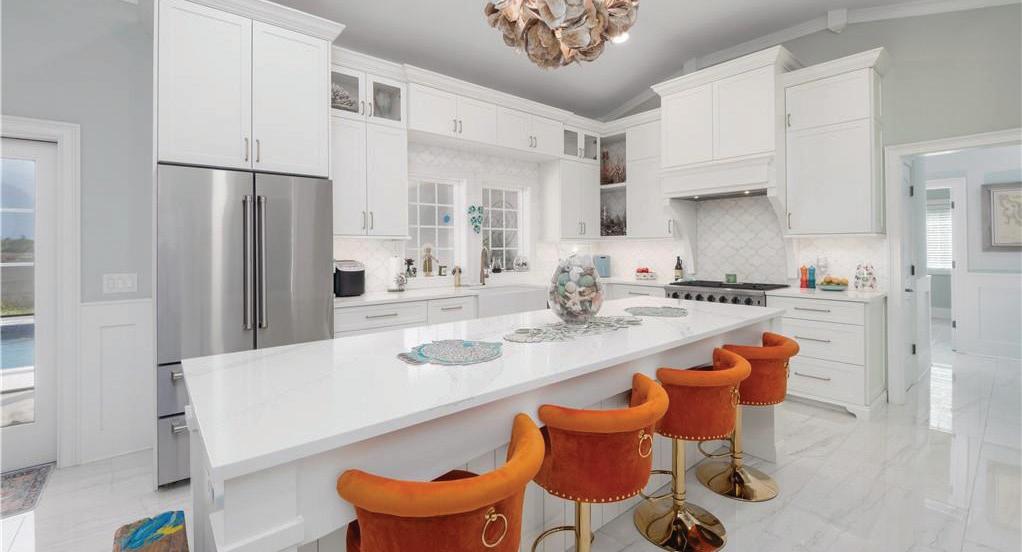
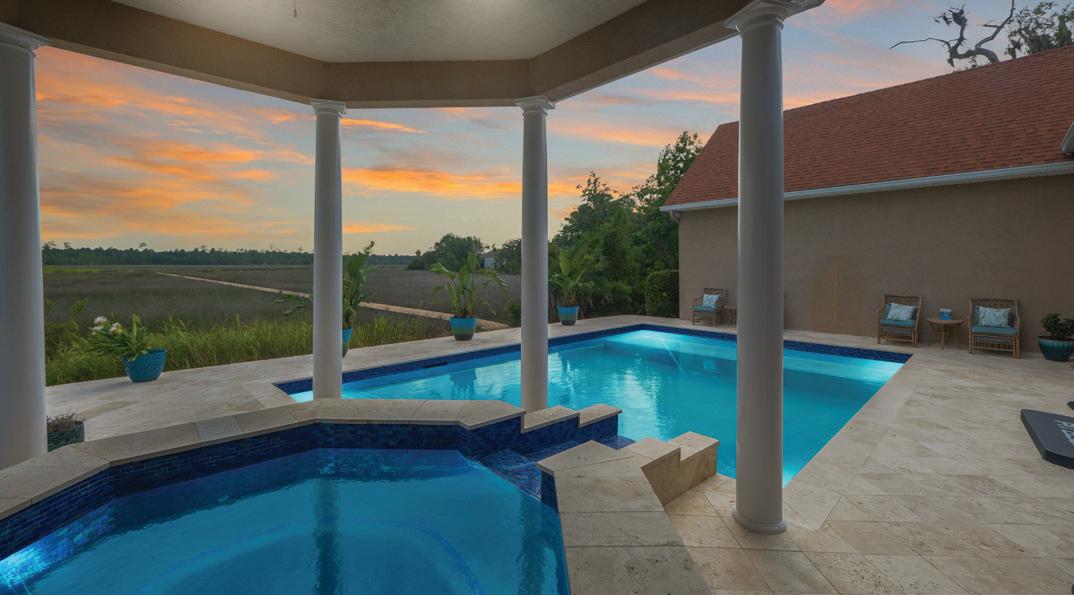
•





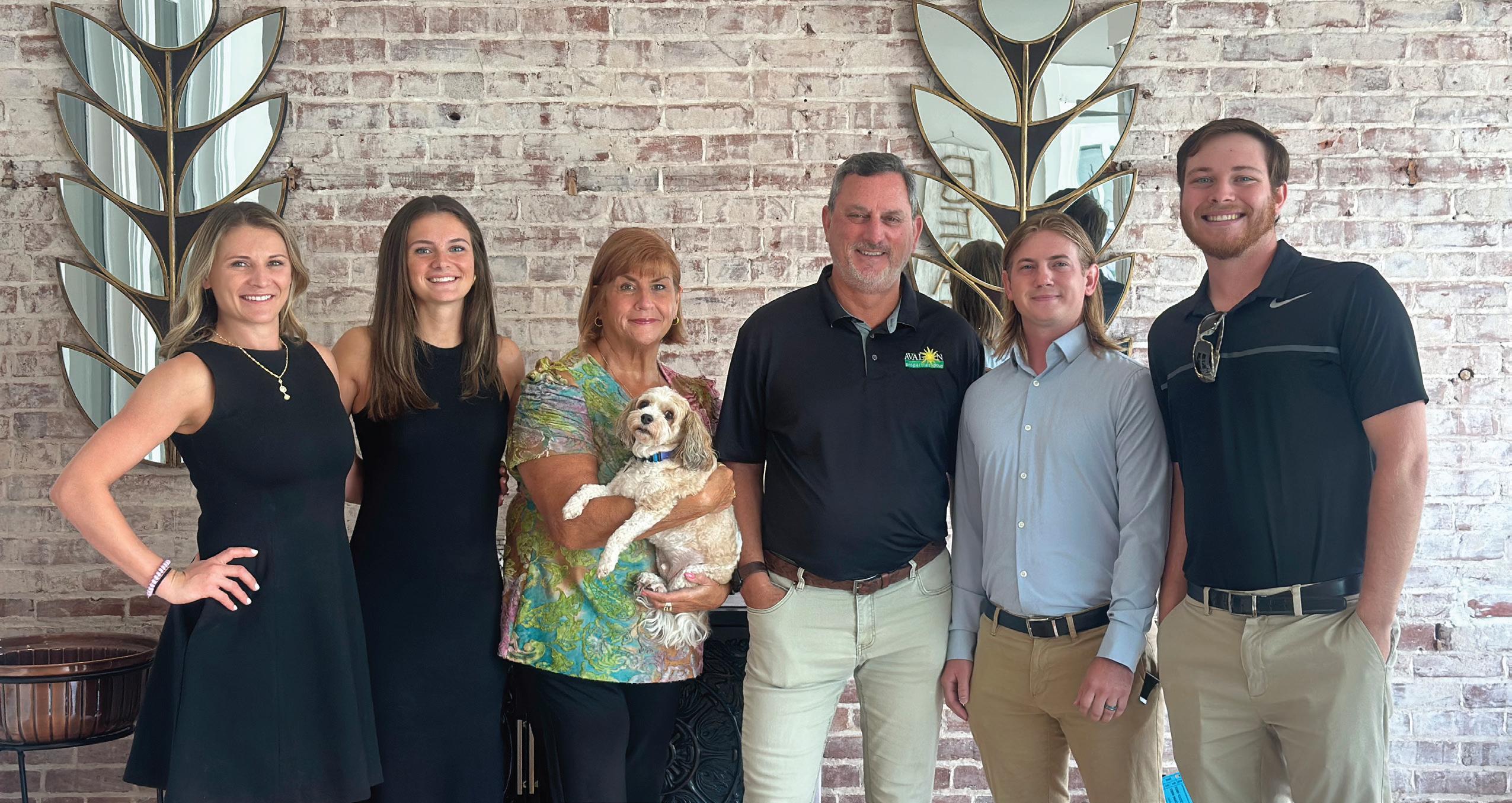
Georgia Waterfront & Island Property Specialist


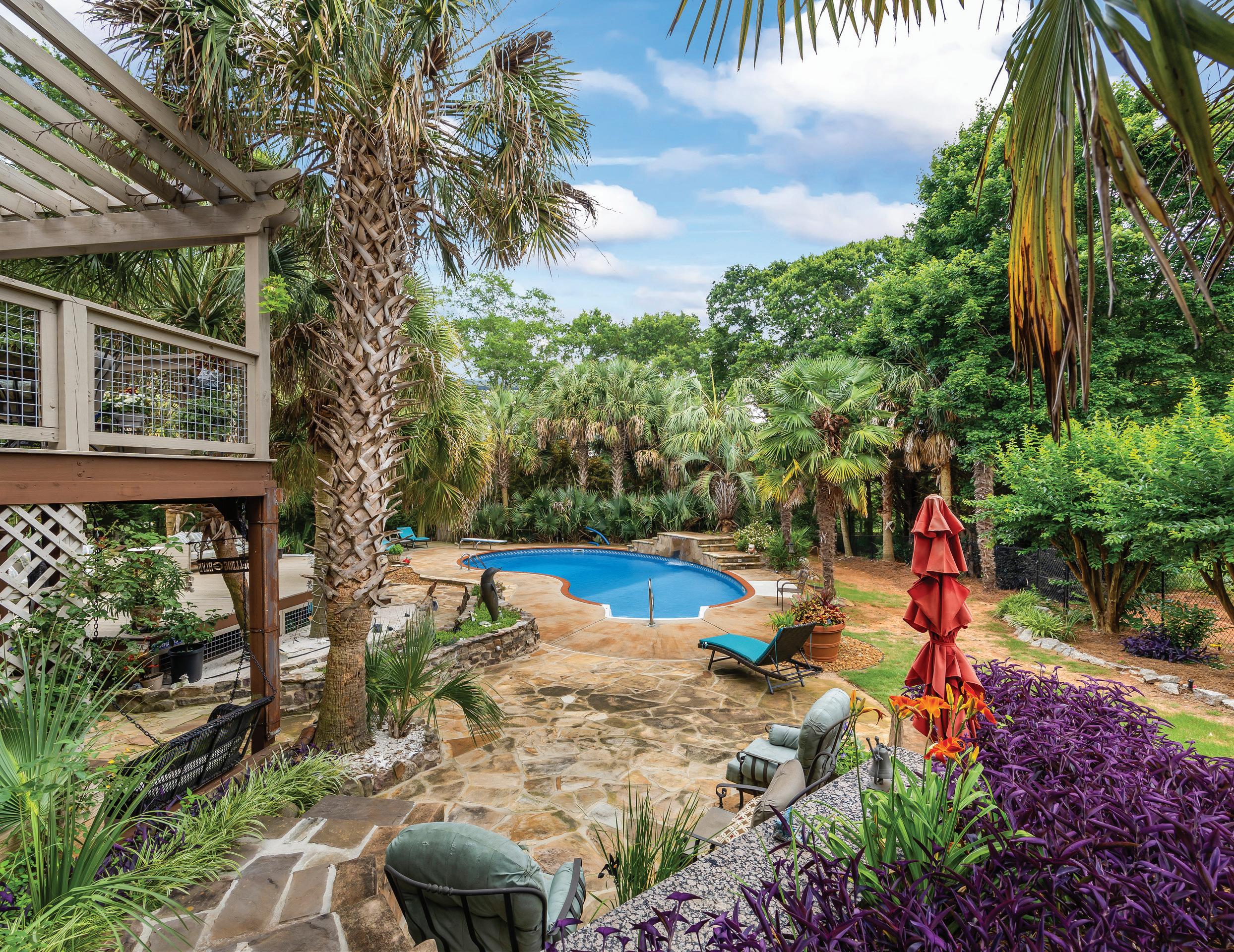
Backyard Oasis Meets Elegant Living
1050 Summit Oaks Drive, Watkinsville, GA 30677
5 BEDS | 3.5 BATHS | 3,984 SQFT | $750,000 Backyard Oasis Meets Elegant Living in This All-Brick Beauty Welcome to your own private retreat! This stunning all-brick home offers an incredible blend of comfort, style, and resort-style outdoor living. Inside, the main level boasts gorgeous hardwood floors, a grand two-story foyer, vaulted ceilings, and a thoughtfully designed layout. The heart of the home is the kitchen equipped with a high-top bar, gas range, double ovens, stainless steel appliances, and warm oak cabinetry. Enjoy casual meals in the eat-in kitchen or host dinners in the dining room. The primary suite is conveniently located on the main level and features tiered ceilings, a spacious walk-in closet, and a luxurious en-suite bath complete with a double vanity, soaking tub, separate shower, and private water closet. Upstairs, you’ll find three additional bedrooms and a full bathroom ideal for family or guests. The fully finished basement expands your living options with a full bathroom, a mirrored gym, a flex room currently used as a bedroom, and a wide-open living and dining area. The basement kitchen is fully outfitted with granite countertops, custom cabinetry, recessed lighting, a gas range, wall oven, and stainless steel appliances perfect for in-laws, guests, or entertaining. Step into the backyard oasis featuring a sparkling salt water pool surrounded by slate and decking, a relaxing waterfall, swaying palm trees, and a versatile outdoor shed perfect for flex space or storage. With lush landscaping, multiple living areas, and both indoor and outdoor amenities that cater to comfort and luxury, this home is truly a rare find.

&


