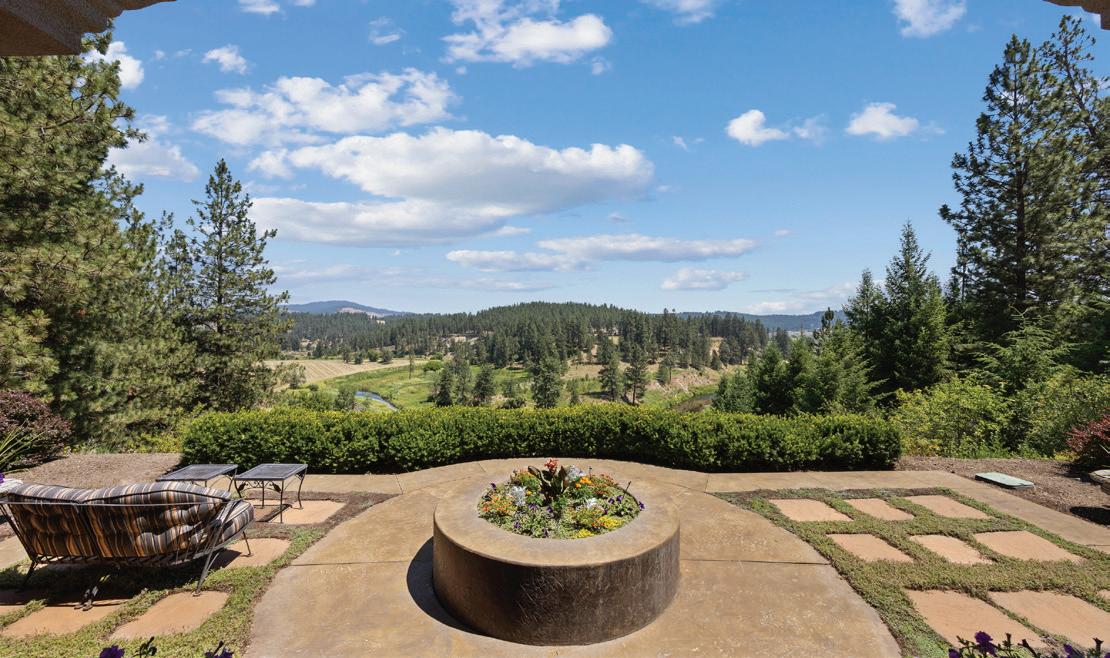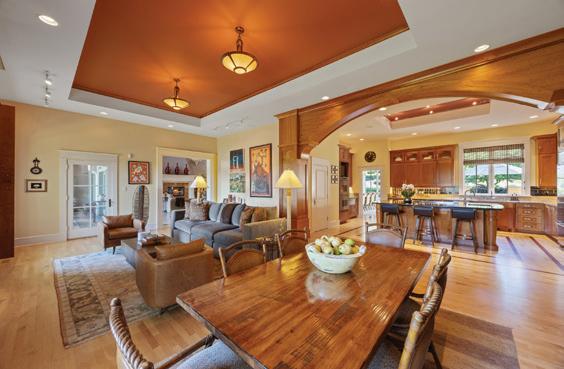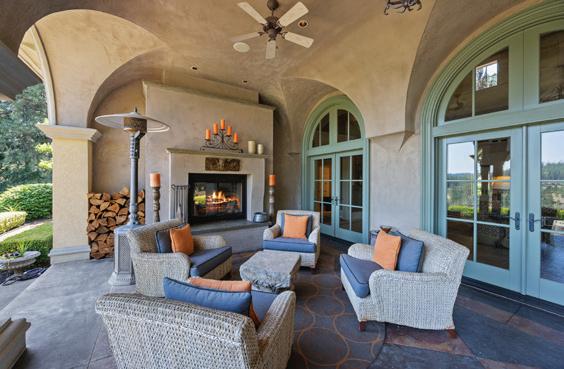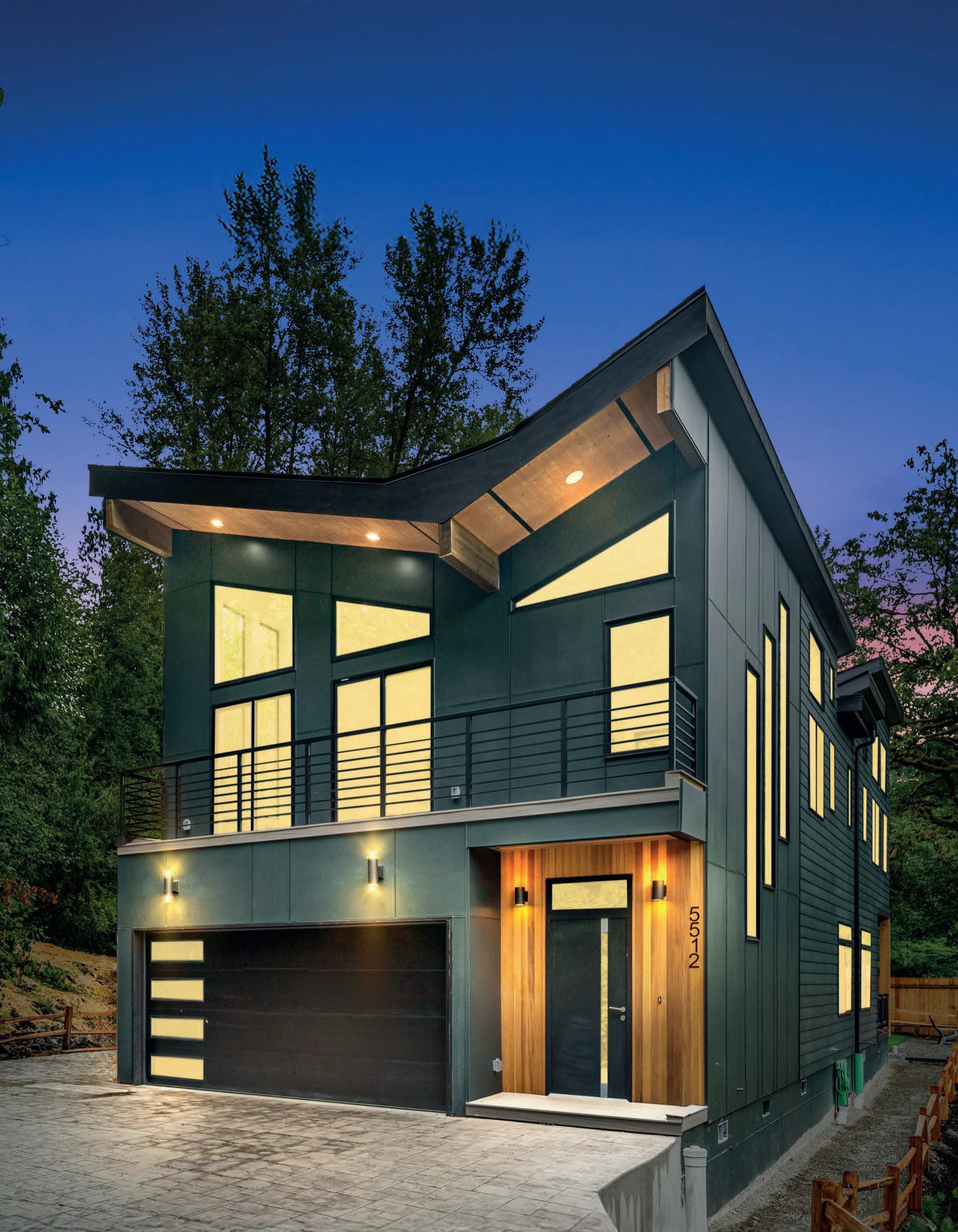

Escape to Modern

Transforming spaces in the Pacific Northwest isn't just about designing buildings; it's about creating homes that resonate with the vibrant spirit of our beautiful region. Picture this: you step into a house that feels as if it belongs to the breathtaking landscapes surrounding it. That's the magic we bring to our architectural designs.
Imagine waking up to the serene views of misty mountains or lush forests, all while enjoying the comforts of a modern, sustainable home. Our approach balances aesthetics with functionality, ensuring that every corner of your space reflects your unique style and enhances your lifestyle.
We understand that the Pacific Northwest is a tapestry of cultures and traditions. That's why our designs are inspired by the stories of the people and the natural beauty around us. Whether it's incorporating locally sourced materials or using eco-friendly solutions, we are committed to honoring this incredible environment while crafting spaces that feel like a true reflection of you.
Consider how a well-designed home can elevate your everyday life. From cozy family gatherings by a rustic fireplace to hosting friends on a sunlit deck overlooking breathtaking scenery, the possibilities are endless. Our team is here to help you create those memorable moments, ensuring your home is a sanctuary that nurtures your spirit.
Ready to embark on a journey that transforms your vision into a reality? Let's collaborate to design a space that not only fits your needs but also captures the essence of the Pacific Northwest. Reach out today, and together, we'll create a masterpiece that you'll cherish for years to come.

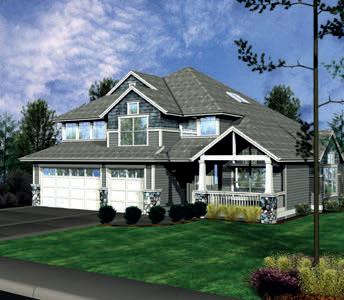
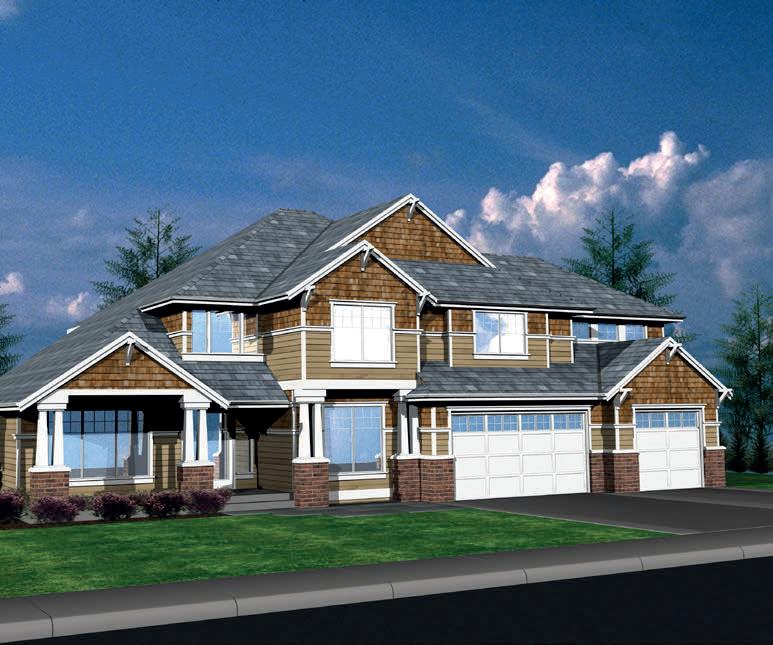


Exquisite like new log cabin in the much sought after Glacier Springs. Cedar logs that were taken from Church mountain have been restored to their natural beauty. New metal roof, windows, & Corten steel siding. A floor to ceiling fireplace, vaulted ceilings and large picture windows grace the living & dining room. Gourmet kitchen features eating bar, breakfast nook, microwave drawer, & Bosch fridge and dishwasher. Main floor office. Two primary suites. Lower level primary suite has it’s own entrance, mini fridge, microwave & coffee bar. Lower level is spacious with large rec room and storage galore. Enjoy the beauty of the outdoors from the deck & spacious patio. Includes an extra stand alone lot. Close to trails, river & Mt Baker Ski Area.


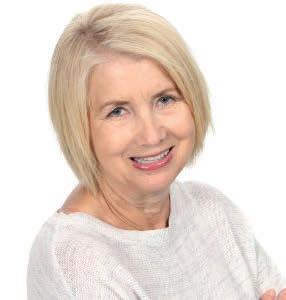
shirleyshirley@nwhomes.net www.shirleyshirley.com





Escape To Modern Country Living
5512 PRESTON FALL CITY ROAD SE, FALL CITY, WA 98024
$1,650,000
Escape to modern country living in this stunning contemporary home, perfectly situated in idyllic Fall City just minutes to I-90. Designed with soaring 20 ft ceilings and dramatic 16ft windows, luxury finishes and bespoke woodwork. This home blends sleek modern design with natural serenity, creating a light-filled retreat that feels both grand and inviting. Oak wood floors flow throughout, while indoor and outdoor living merge seamlessly for entertaining Relax by the outdoor fire pit, lounge on the expansive covered patio as you enjoy the privacy of your gated sanctuary. The yard offers beauty and ease of care. A portion of the 2.48 acres is a LARGE, piece of flat land for future ideas. A rare opportunity to live where luxury meets nature.
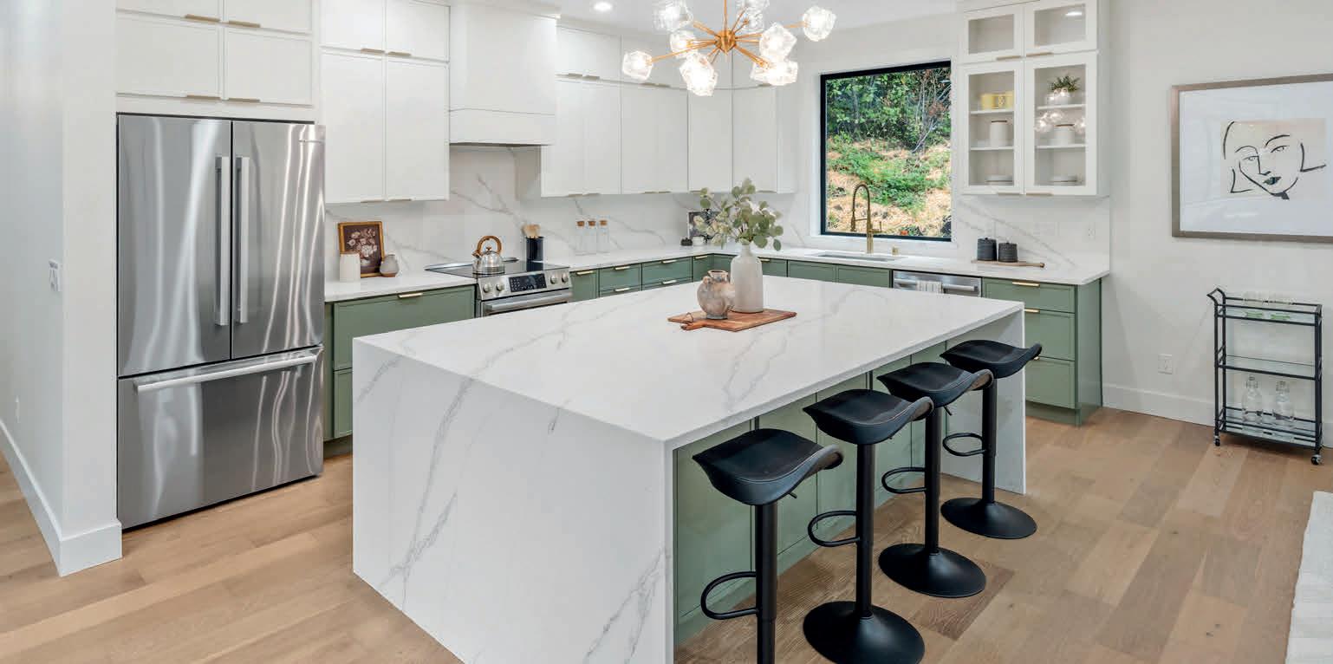
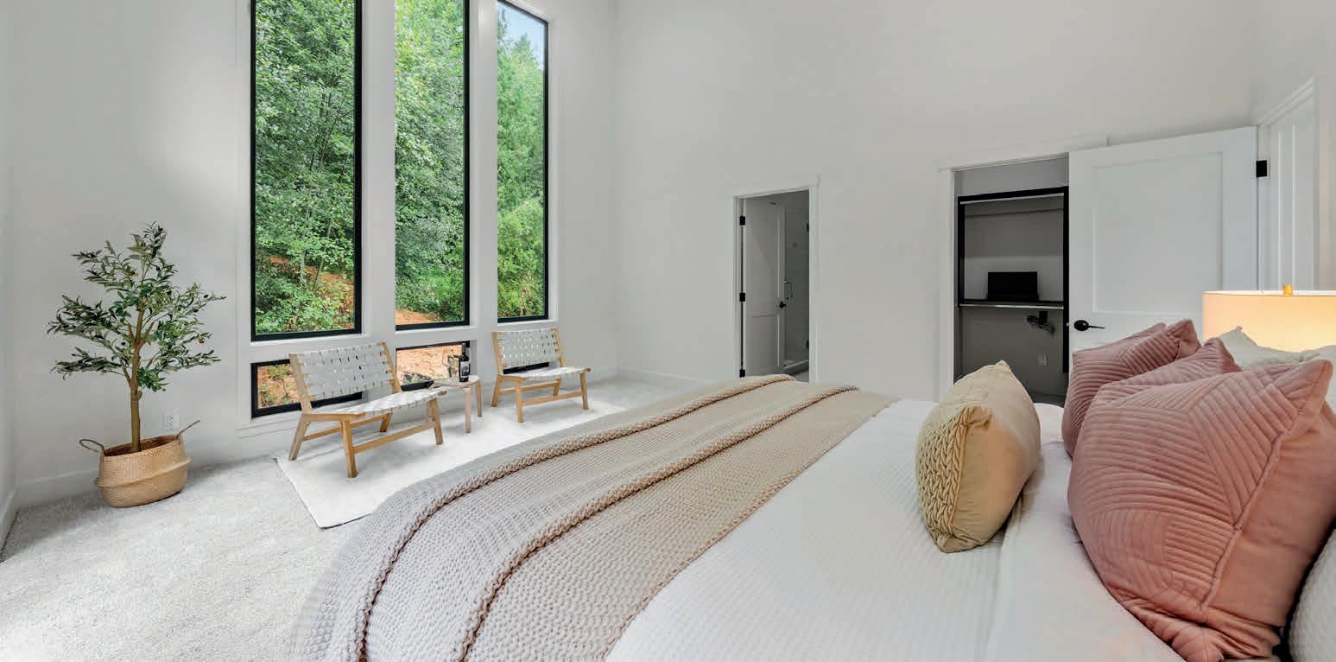





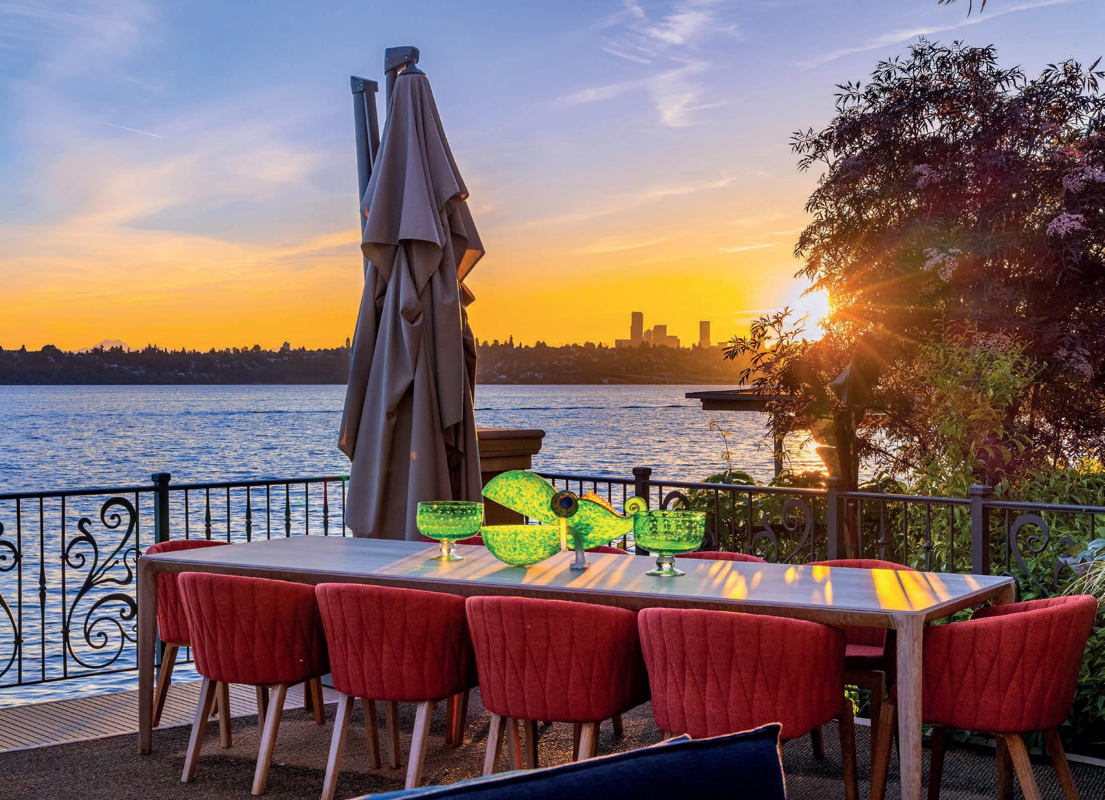


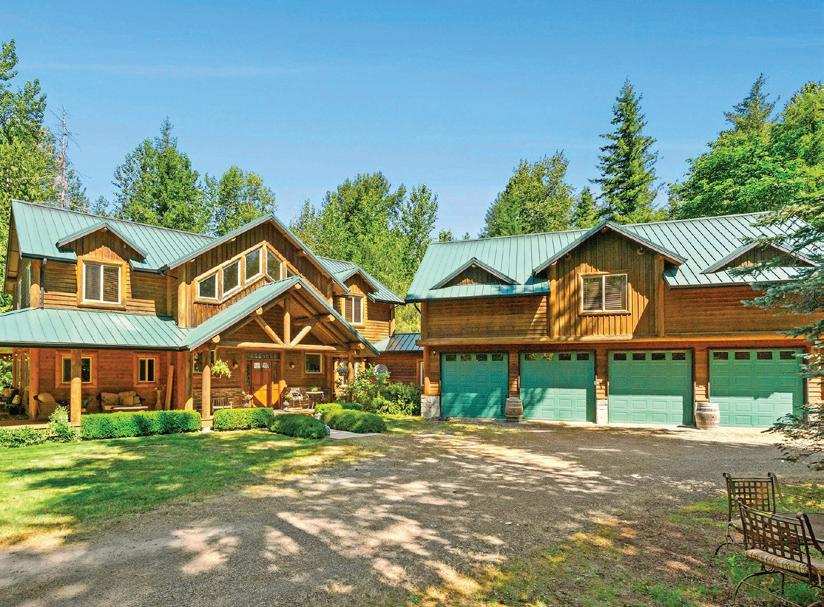
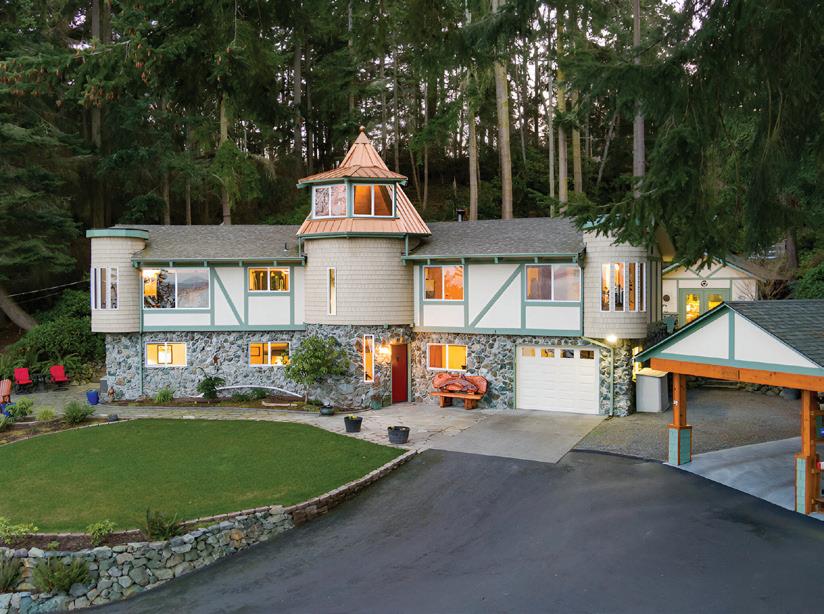
305 Alta Vista Avenue, Coupeville, WA - Mary Bryson
11126 Reiner Road, Monroe, WA - Ron Volz
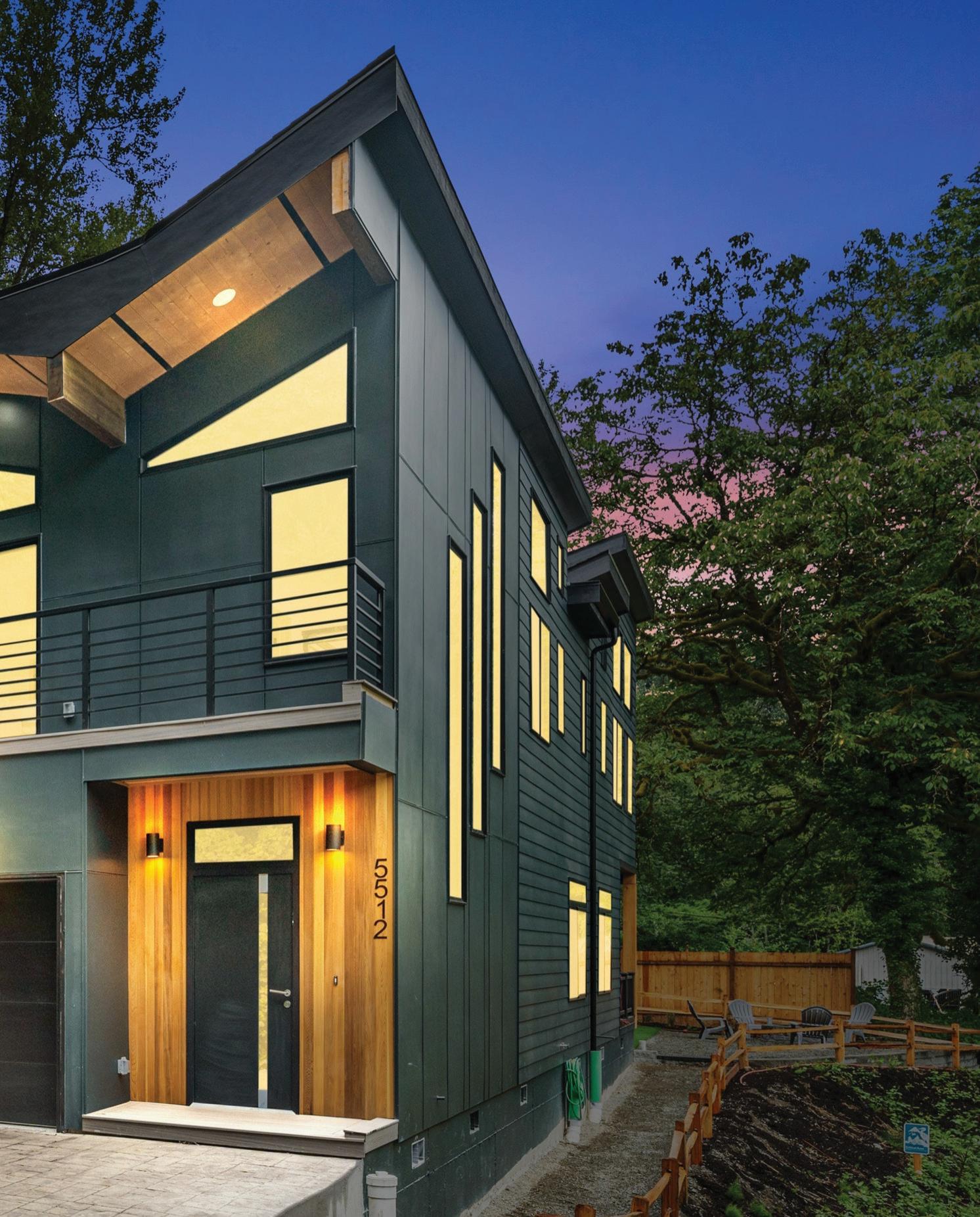

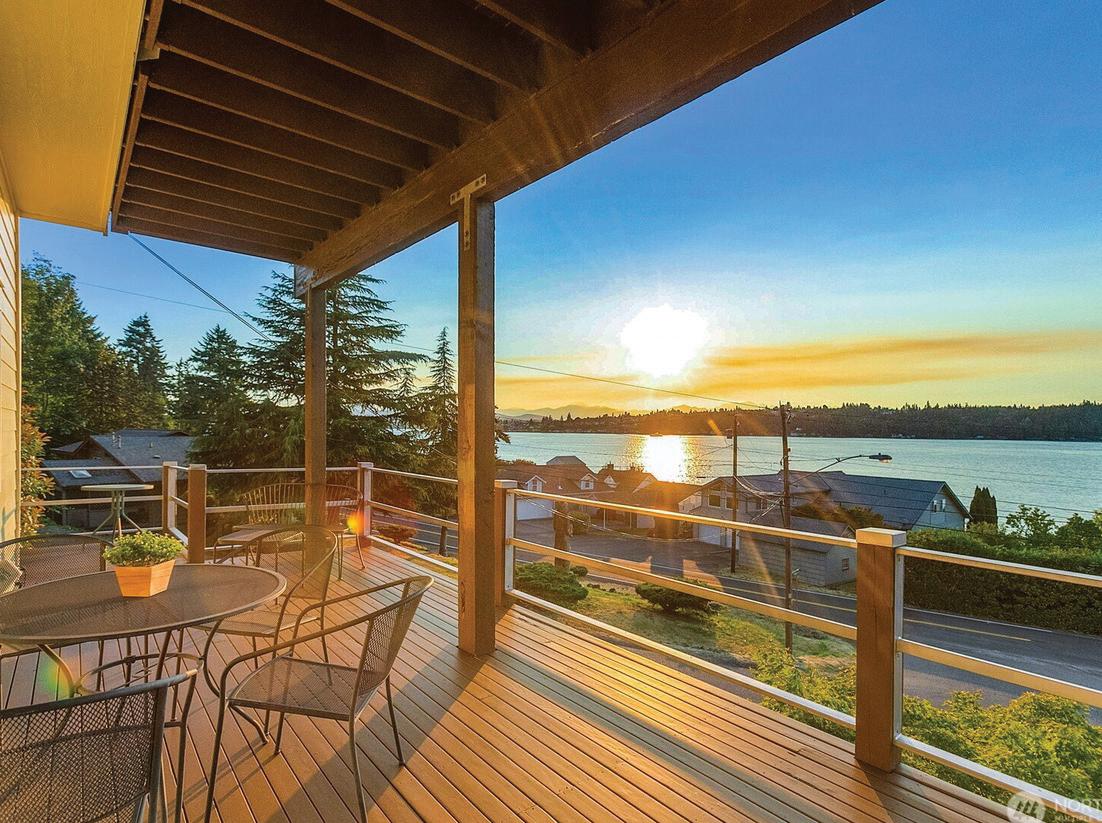

3643 Beach Drive E, Port Orchard, WA Wanda Menees
13417 S Bluegrouse Lane, Spokane, WA Shane Delaney
S Ranch Park Lane, Spokane, WA - Lonnie Castillo


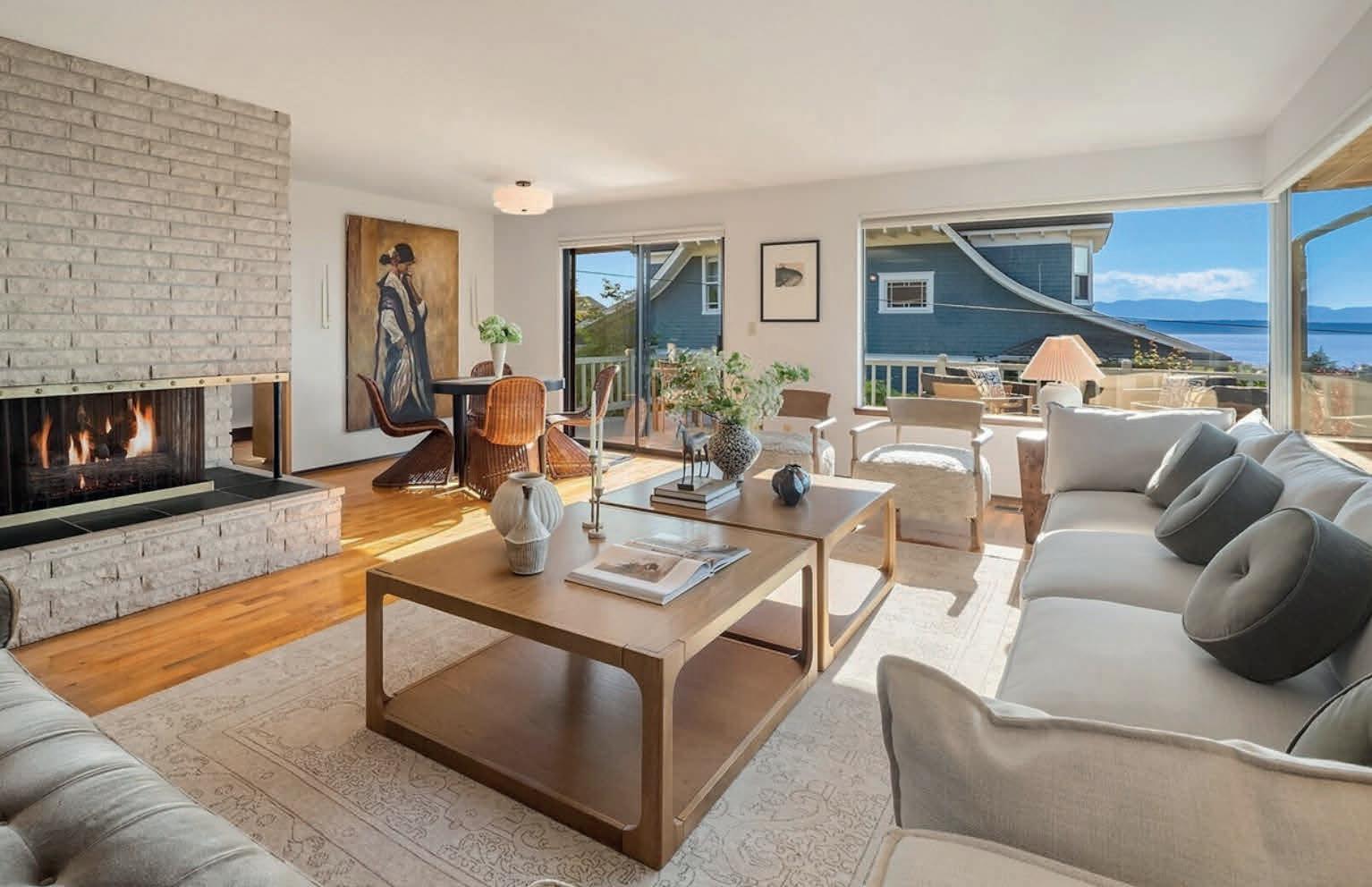

Charming home with Spectacular Views & Prime Location in the Edmonds Bowl
826 MAPLE STREET, EDMONDS, WA 98020
4 BEDS | 3 BATHS | 2,747 SQ FT | $1,797,000
Come step into this 4-bed, 3-bath home nestled on Maple Street in the highly sought-after Edmonds Bowl. Boasting breathtaking views of the Olympic Mountains and Whidbey Island, this residence offers both tranquility and convenience. Enjoy a short stroll to downtown Edmonds, where charming shops, restaurants, and waterfront activities await. The spacious layout features original hardwoods, large living areas upstairs and downstairs, perfect for entertaining friends. Step outside onto the wrap-around deck—ideal for gatherings or relaxing while taking in the stunning scenery. Don't miss your chance to own this exceptional property in one of Edmonds' most desirable neighborhoods!
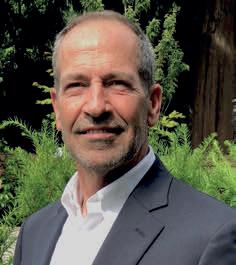

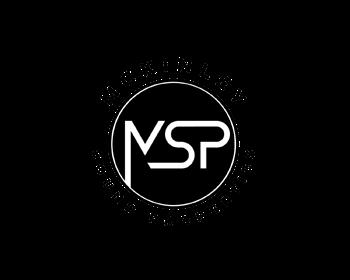


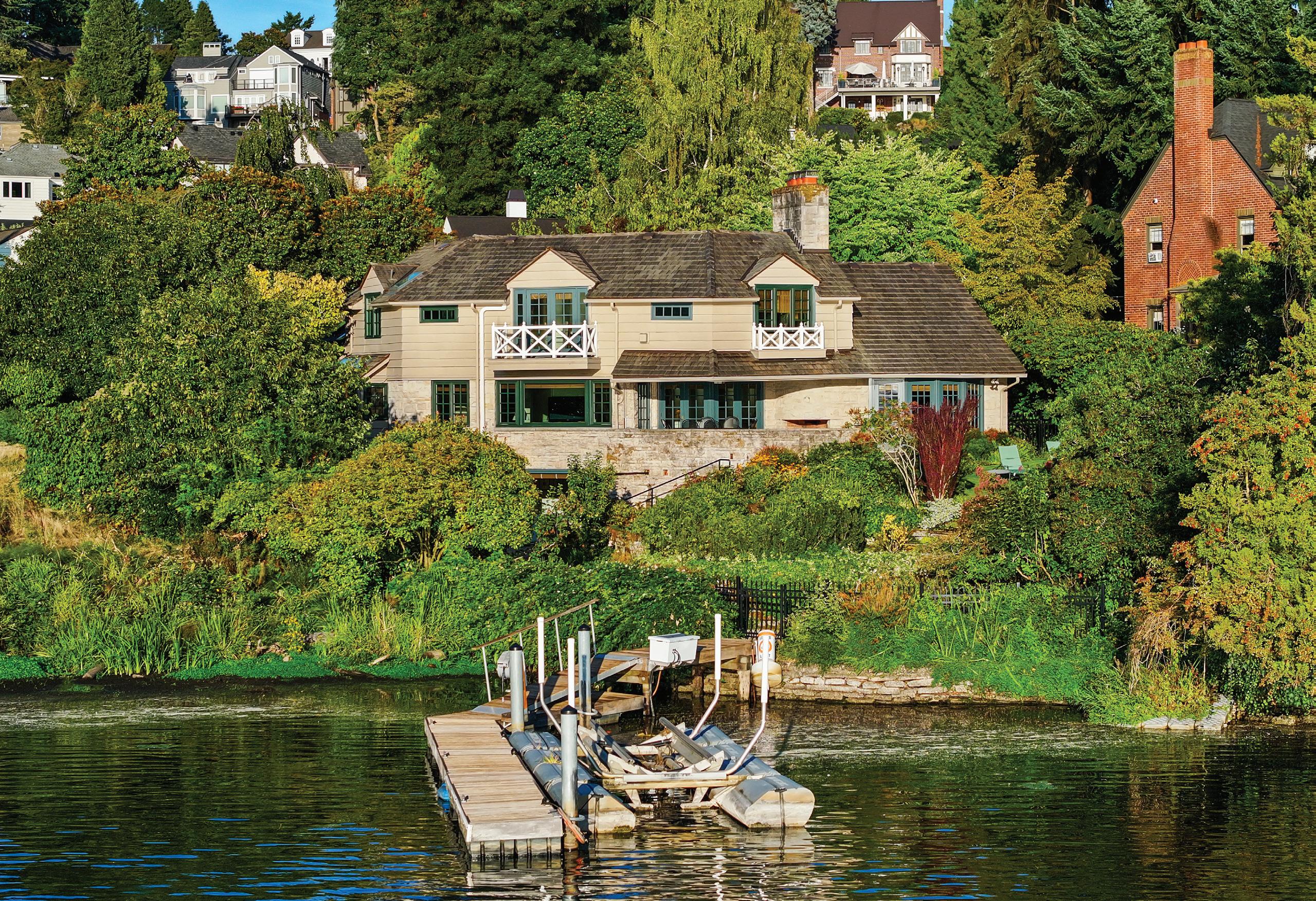


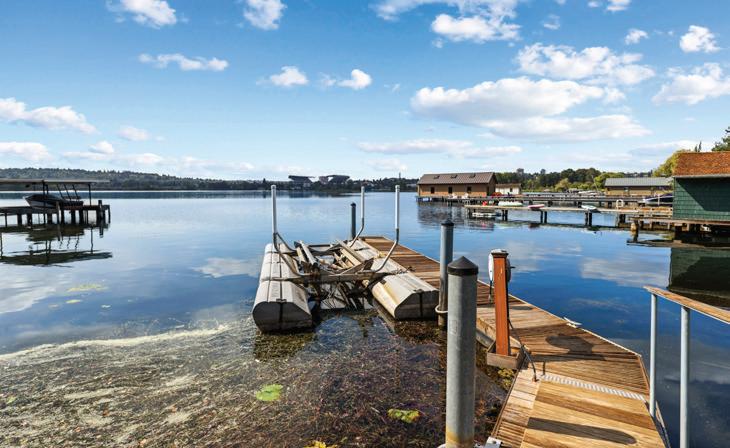
VINTAGE LAURELHURST WATERFRONT ESTATE
PENDING | 3335 43RD AVE NE, SEATTLE
MLS 2426766 | $6,750,000 | Nestled in one of Seattle’s most coveted neighborhoods, this enchanting Laurelhurst waterfront estate offers the rare combination of timeless architecture, serene privacy, and unmatched lakefront access. Originally built in 1946 and thoughtfully renovated over the past decade, this 4,150 square foot stone and cedar home exudes storybook charm and classic elegance at every turn. Inside, you’ll find a gourmet kitchen equipped with Thermador and SubZero appliances, charmingly updated bathrooms, and French doors and windows that flood the home with natural light while framing sweeping views of the lake and gardens. Set on a beautifully landscaped 15,718 square foot lot, the grounds feel like a private arboretum, with mature plantings, manicured garden paths, and a custom vintage playhouse. This spectacular setting has been featured on the Seattle Garden Tour for many years, a testament to its curated beauty. From nearly every room in the home—and from the expansive upper-level decks and stone patio—you’ll enjoy mesmerizing southwesterly views of Union Bay, Husky Stadium, and golden sunsets. The main level patio features a large built-in fireplace, perfect for entertaining or relaxing with your favorite beverage as you watch sailgating festivities and fireworks over the water. For boating enthusiasts, the home includes 77 feet of pristine Lake Washington waterfront, a floating dock with boat lift, and some of the most protected moorage available. Located adjacent to Waterway 1 Street End Park, this peaceful and private estate is just minutes from University Village, UW, light rail, and all the amenities Seattle has to offer. It also lies within the boundary of the highly desirable Laurelhurst Beach Club (buyer to verify). With its unmatched charm, location, and lakefront lifestyle, this extraordinary home is a rare opportunity for the most discerning buyer.

MANAGING
Bryanloveless@windermere.com BryanLovelessRealEstate.com

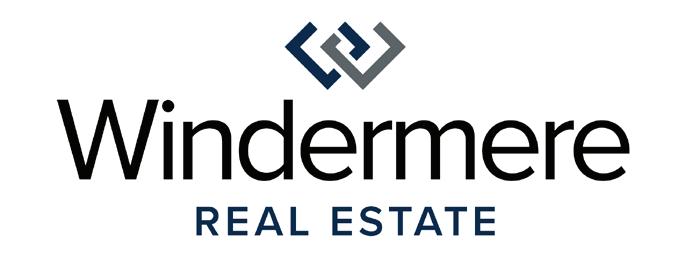
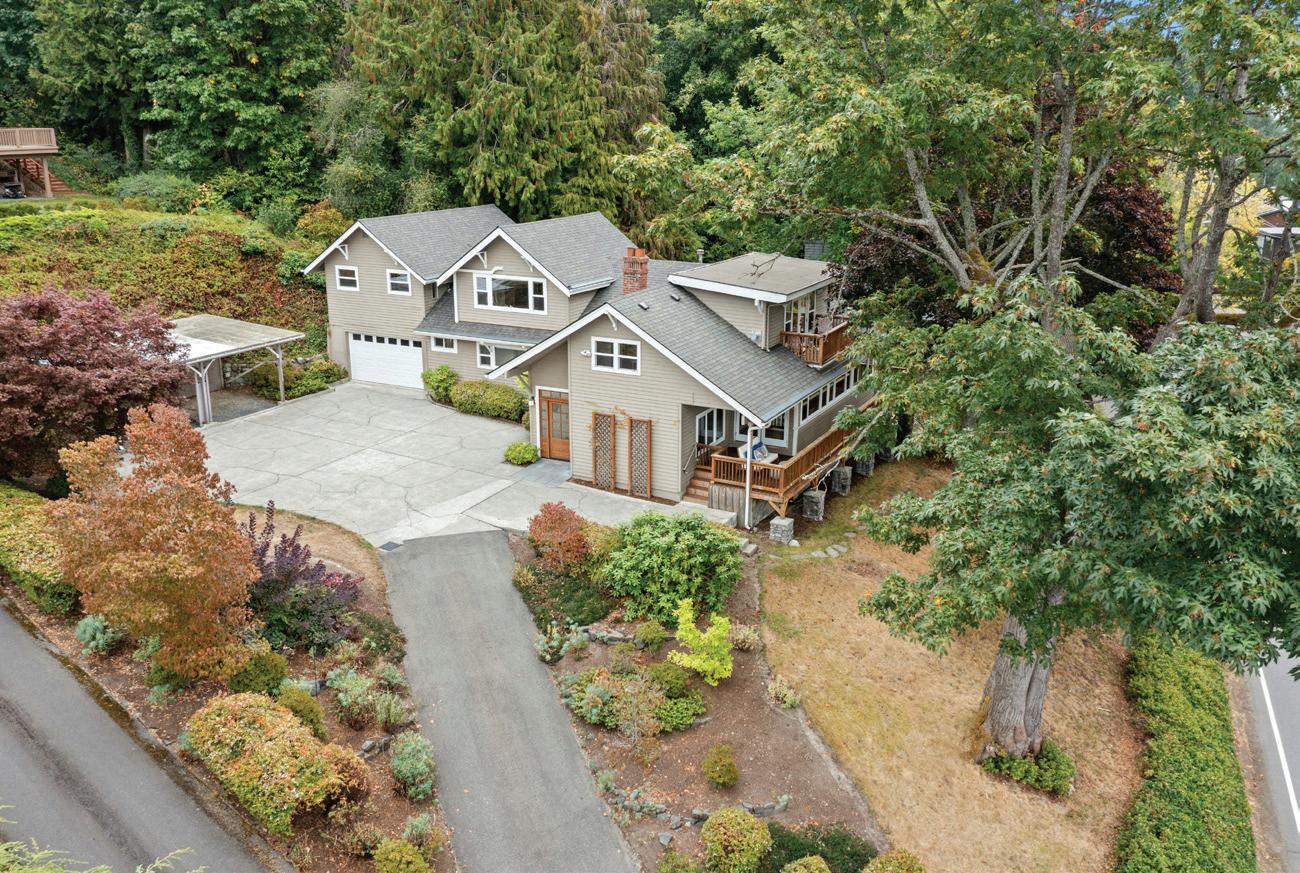


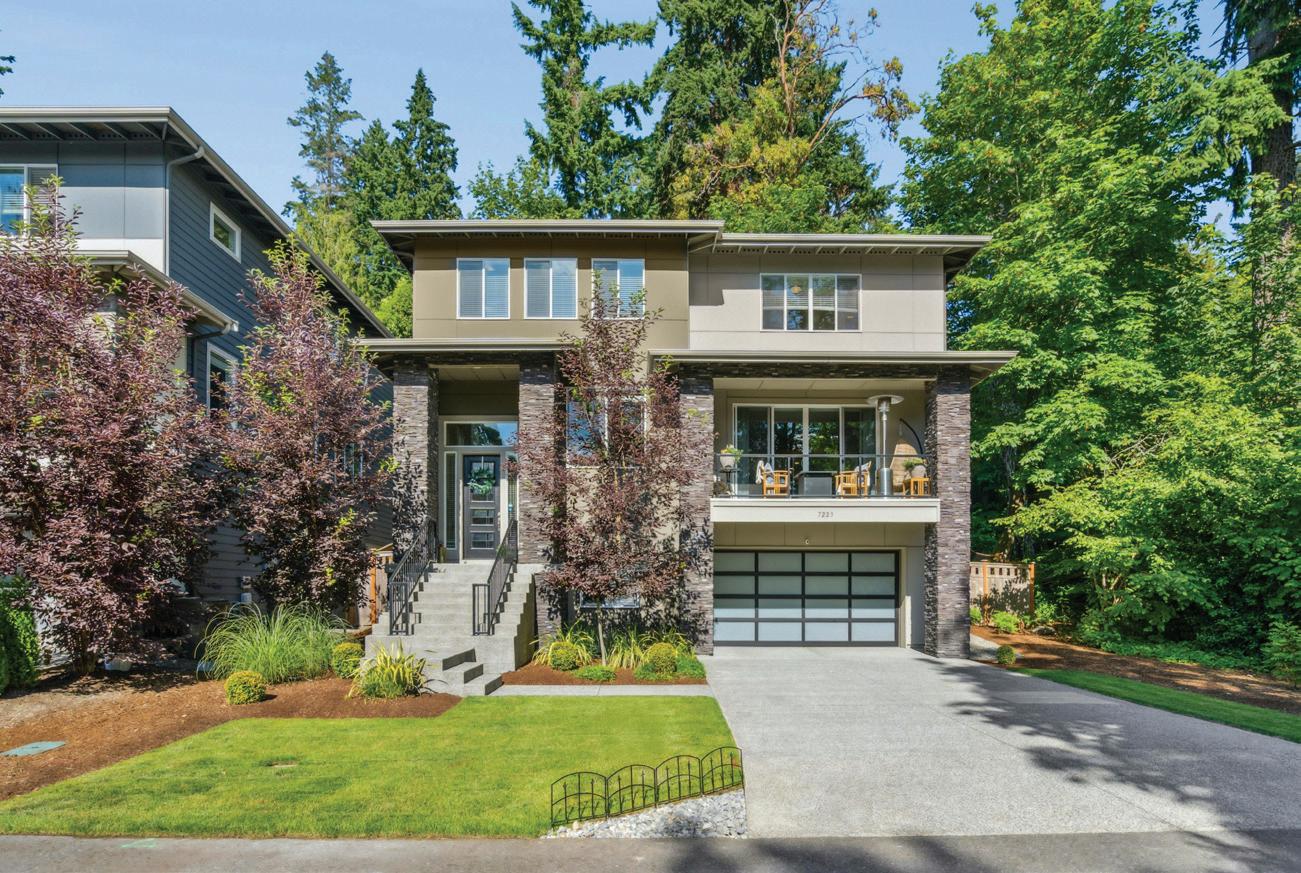

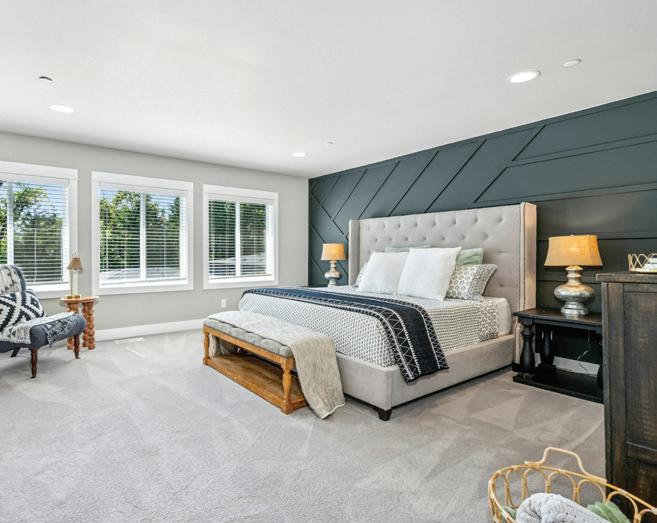
HOLMES POINT WITH PANORAMIC VIEWS
12506 HOLMES POINT DR NE, KIRKLAND
MLS 2426180 | $2,200,000 | Panoramic Southwesterly views of Lake Washington, Magnuson Park, and stunning sunsets from both levels of this 4-bedroom, 3.5bath vintage home, perfectly perched above Holmes Point Drive on a .36-acre lot—just one house from the lake. Originally built in 1923 and carefully updated over the years, this 3,537 square foot residence combines vintage charm with modern amenities in the heart of the sought-after Holmes Point neighborhood. Quality upgrades include chef’s kitchen, oak hardwood floors, updated baths—some with heated floors—newer windows, electrical, plumbing, central A/C with upstairs mini-split units & central vacuum. Walls of windows and expansive view decks on both levels invite the outdoors in, creating a seamless connection to the beautifully landscaped grounds with fruit trees and ever-changing lake vistas. Located just a few blocks from Denny Park, the community boat launch, and surrounded by over 600 acres of protected forests and trails, this is an outdoor enthusiast’s paradise. Award-winning Lake Washington Schools, including top-rated Carl Sandburg Elementary and Finn Hill Middle School. This home offers the ideal blend of natural beauty, community, and convenience—minutes to downtown Kirkland, I-405, and the iconic Inglewood Golf Club. A rare opportunity to own a classic Holmes Point estate with breathtaking views and timeless appeal.
HOLMES POINT NW CONTEMPORARY
7223 NE 118TH CT, KIRKLAND
MLS 2434087 | $2,325,000 Modern sophistication meets timeless design in this stunning 5-bedroom, 4-bath Northwest contemporary nestled in the desirable Holmes Point / Denny Park community. Set at the end of a peaceful lane and surrounded by natural beauty, this home offers the perfect blend of comfort, functionality, and high-end finishes. The main floor welcomes you with a spacious home office, an expansive great room ideal for entertaining, both formal and casual dining areas that flow effortlessly for everyday living and a covered balcony for year-round outdoor living. The large gourmet kitchen features quartz countertops, an oversized island with seating, stainless steel appliances, and a walk-in pantry for ample storage. Light-filled primary suite provides a true retreat with dual walk-in closets and a luxurious five-piece bath designed with spa-like tranquility. One of the home’s standout features is the private rooftop deck—an incredible space to unwind or host, with peekaboo lake views. Located just minutes from waterfront parks, vast protected forests & trails, top-rated schools, and everyday conveniences, this home combines the best of modern living with an amazing, tranquil Eastside location. Come experience Holmes Point living at its finest!





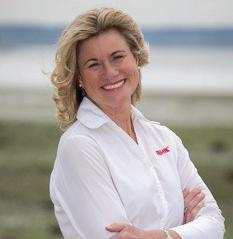

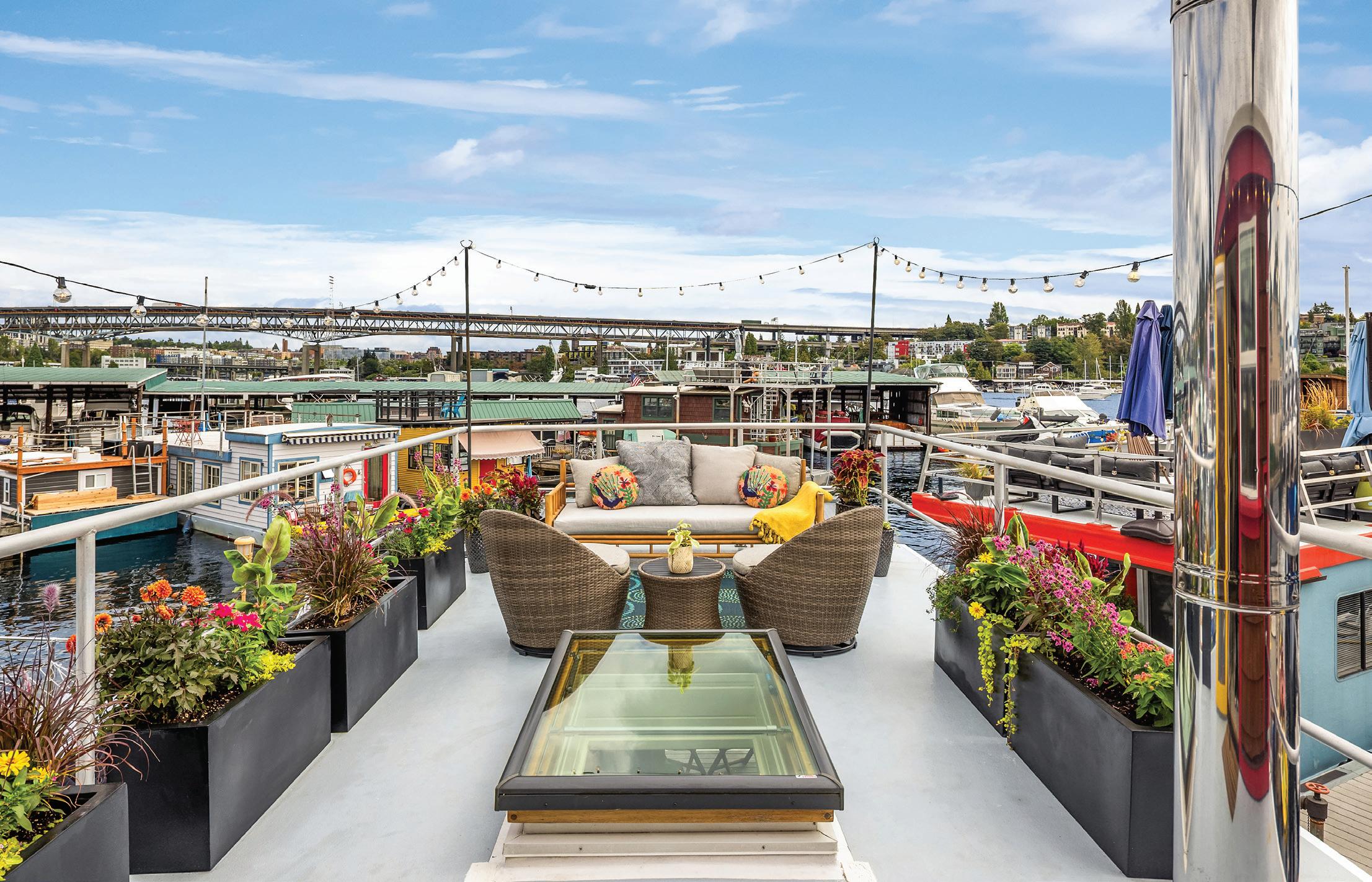
2401 N Northlake Way Unit F5, Seattle, WA 98103
$675,000 | 1 BED | 1 BATH | 564 SQFT
Welcome to Hah Choo, a 2002 Thomas Bailey Custom 39 House Barge that captures the best of waterfront living. Filled with natural light, this meticulously maintained home offers views of the Seattle skyline and a vibrant, walkable neighborhood w/Gas Works Park and the Burke Gilman Trail just steps away. With high ceilings, a well-designed layout, a modern kitchen, & generous storage, Hah Choo is one of the most livable houseboats on the lake perfect for cruising to dinner, catching a sunset on the water, or simply enjoying the magic of lakeside living. Refinished hardwoods, cozy wood stove, a stunning roof deck, spacious bath w/luxurious shower, onboard washer/dryer, rain detecting skylight & more. Come live the quintessential Seattle dream!
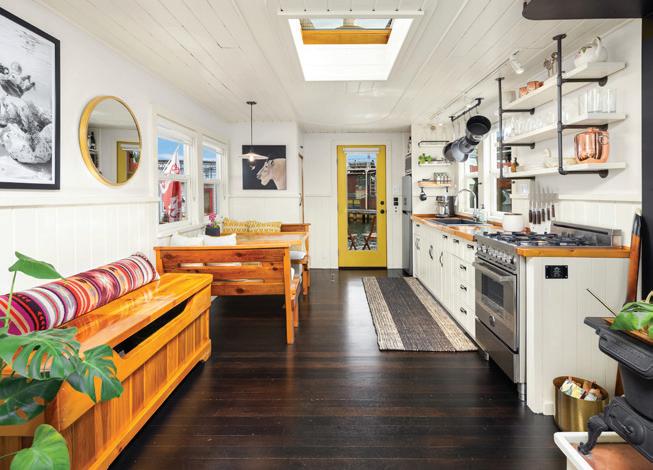


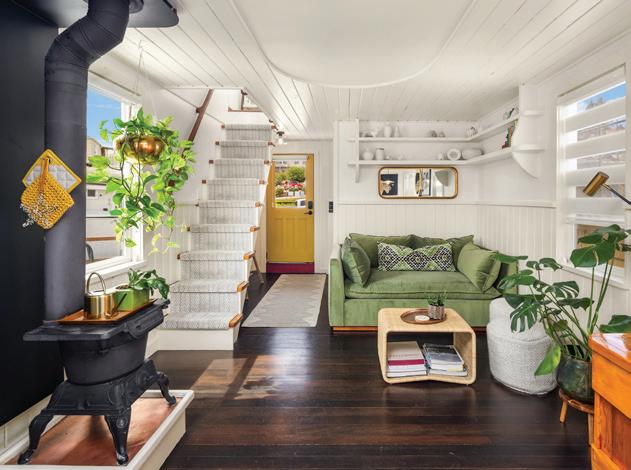
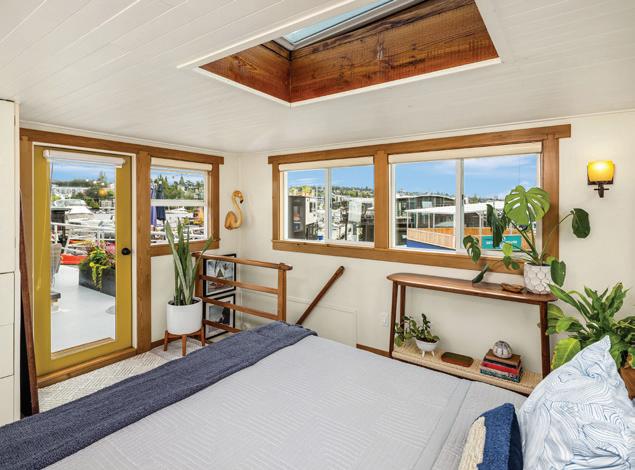
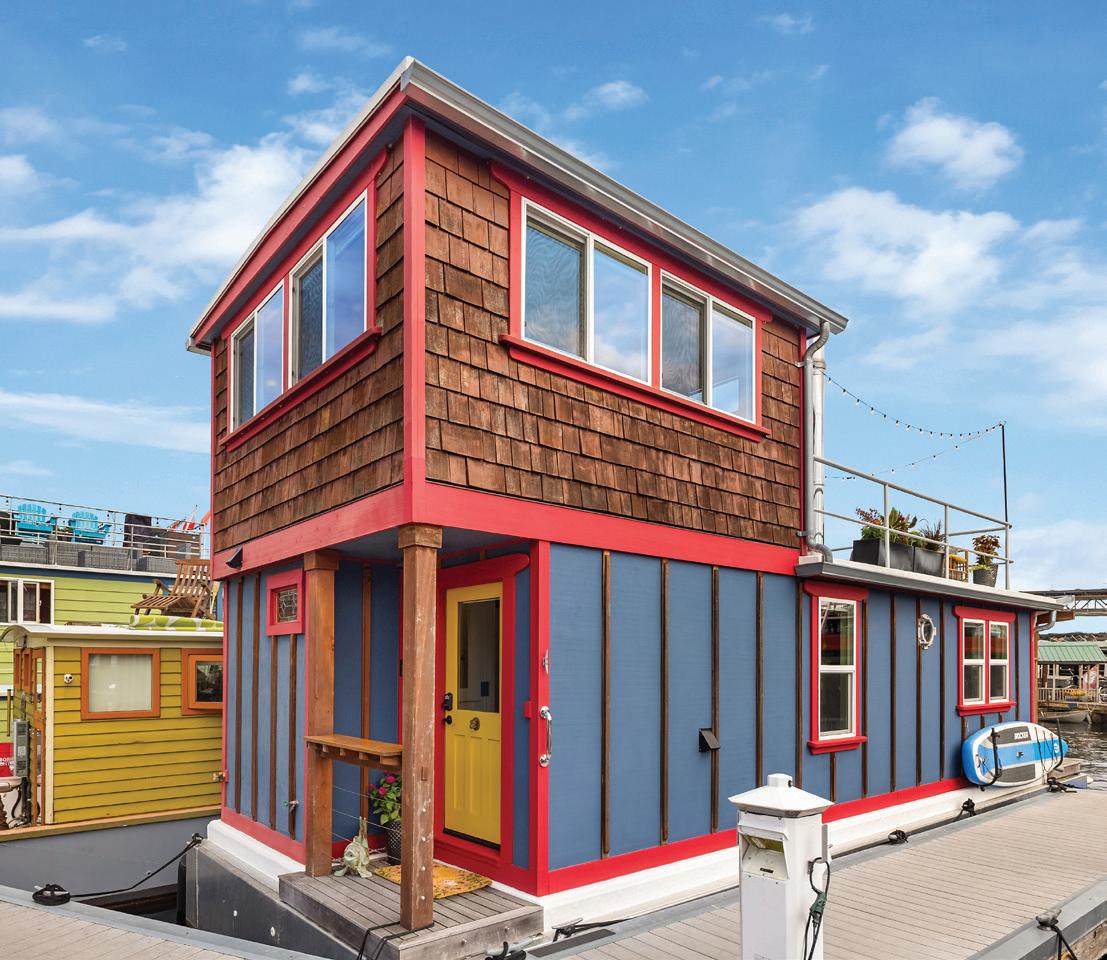

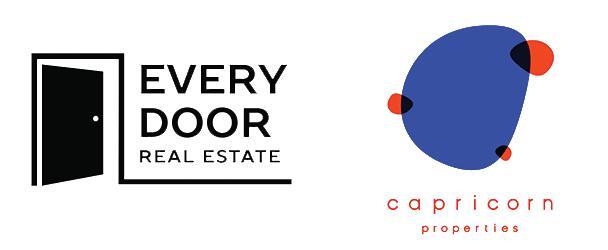
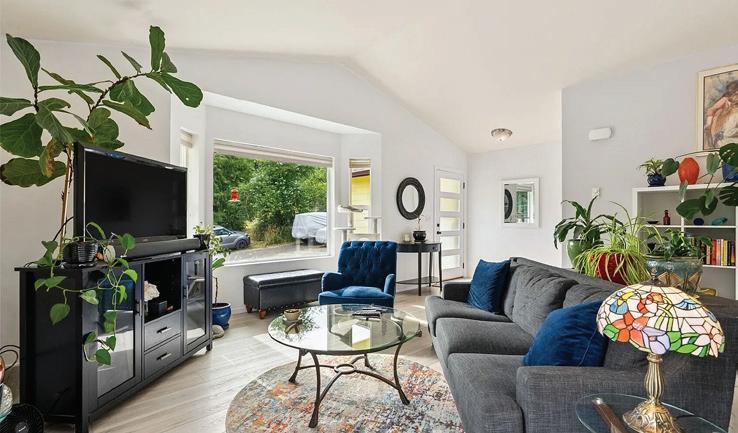

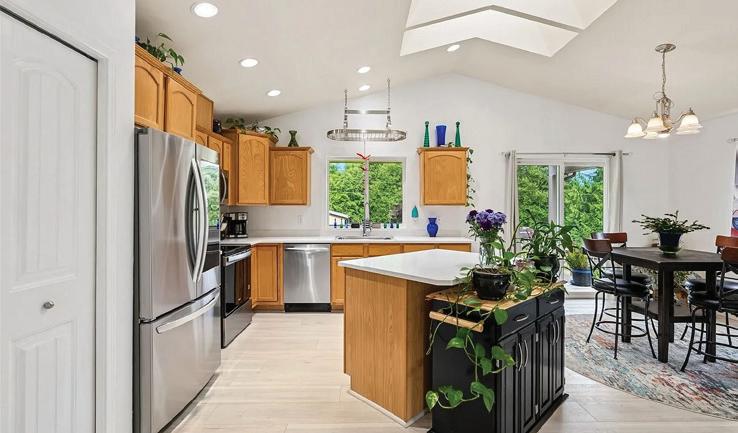



Welcome, To Your New Home in Lovely Port Townsend! The Heart of the Olympic Mountain Rain Shadow with the BEST WEATHER in the PNW! Located on the Tip of Washington State, Where the Pacific Ocean Meets the Puget Sound. “Homestead Potential” 1/2 Acre Zoned 5RR Fully Fenced Orchard with Fruit Trees & Grape Vine. Keep Bonus Room or Work with Sellers to Convert Back to 1-2 Car Garage, Buyers choice. New: Floors, Countertops, Stainless Steel Appliances, Whole house fan help keep house cool in the summers and circulates heat in the winters. The garden invites you to take a stroll for berries. Swim (Pool Removeable Upon Request) Watch the Sunsets from your Deck, Evenings around the Firepit; The Good Life; It’s Right Here Waiting for You!
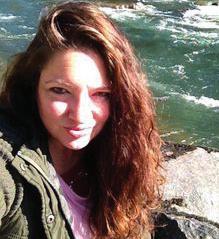




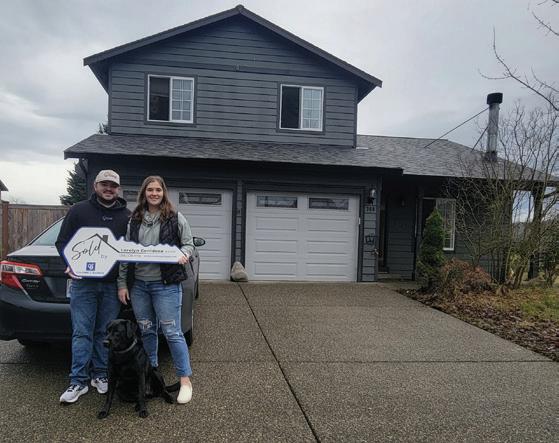

realtor than Lorelyn Cenidoza for our first home purchase! From start to finish, she made the entire process feel
and even fun. She was available literally 24/7—answering our questions at lightning speed, always keeping us informed, and being incredibly transparent every step of the way. Her positivity, professionalism, and care made all the difference. Her personality and expertise made the whole home-buying process a breeze. We felt supported, confident, and excited through the entire process. Lorelyn is a gem—we can’t recommend her enough! -
Highly recommend using Lorelyn C. on your next home purchase. She was amazing and fought for us every step of the way. She will have your back and get everything submitted very timely to get you the best deal! - Tara S.
Lorelyn guided us through the entire process with incredible patience and knowledge, always putting our needs and best interests first. She was honest, reliable, and always just a phone call away whenever we had questions or needed reassurance. What sets her


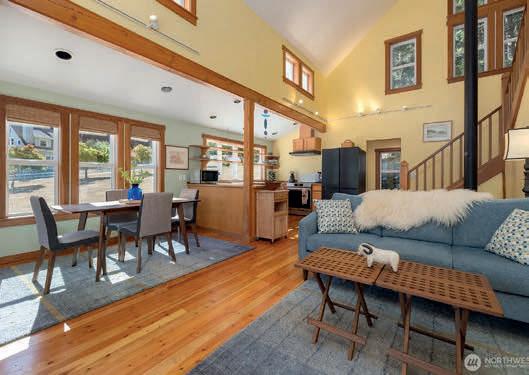
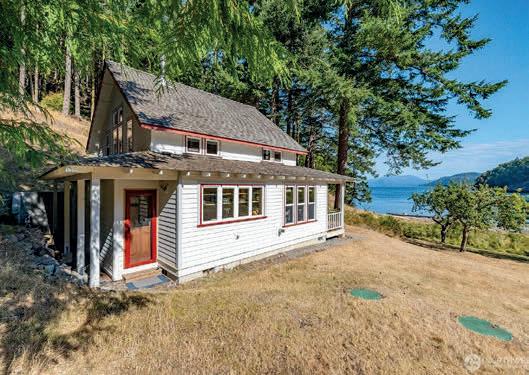

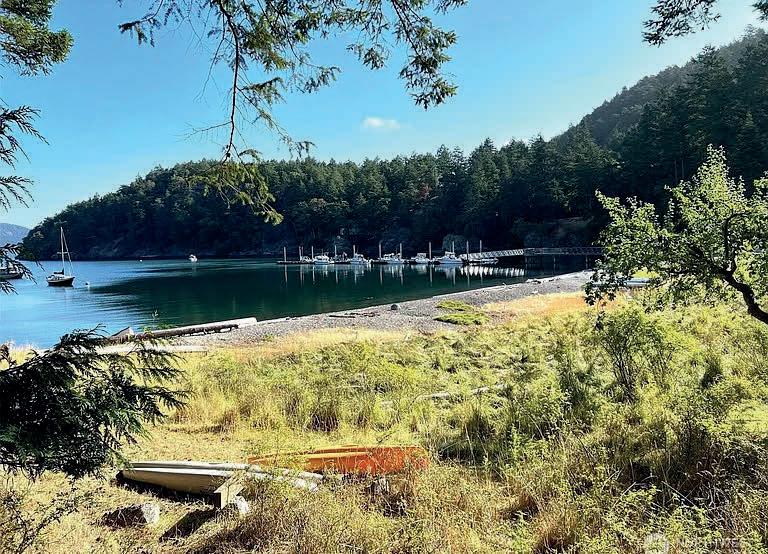




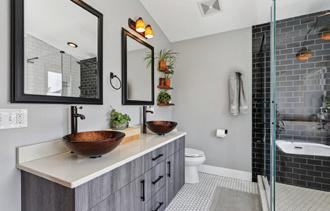
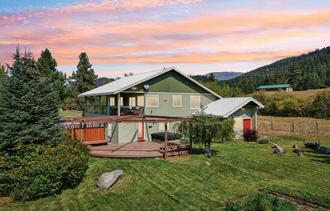
18527 HAZEL STREET
LEAVENWORTH, WA 98826
4 BEDS | 1.75 BATH | 2,992 SQ FT | 1.88 ACRES OFFERED AT $949,000
Perched in Beaver Valley with sweeping mountain views, this 4-bed, 2-bath home offers the perfect blend of living & retreat. The spa-like primary bath & open floor plan create a relaxing everyday escape, while large windows flood the house with light. A lighted covered deck showcases views in three directions, perfect for soaking in sunsets. Outside, enjoy nearly 2-acres with auto sprinklers, gardens, hot tub, a crescent-shaped deck for gatherings, and an extra lot. A big garage with drive-through doors, loft storage, RV hookups and a shed provide abundant space for hobbies & gear. With quiet surroundings, community warmth, and endless outdoor adventure nearby, this property feels like a vacation every day, just 30 minutes from Leavenworth.
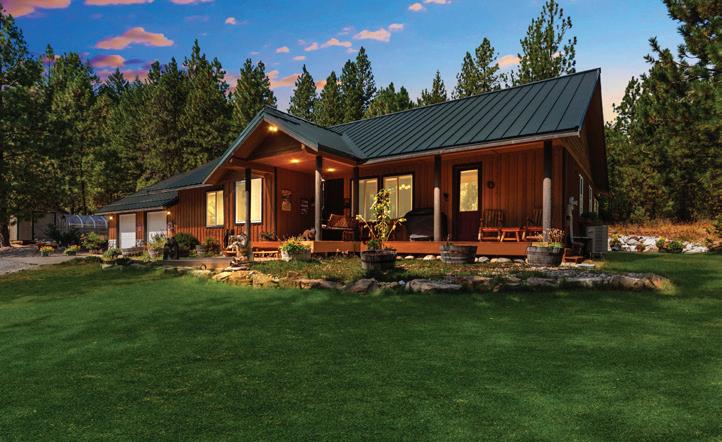
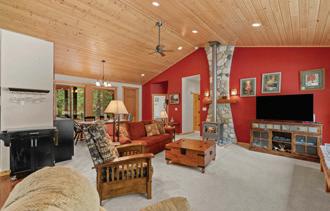

230 FAWN LANE
LEAVENWORTH, WA 98826
4 BEDS | 2 BATH | 1,800 SQ FT | 2.33 ACRES OFFERED AT $974,000
Private and secluded acreage off River Road, this one owner 1,800’ custom rambler built by Unger Construction offers 3 bedrooms, 2 baths, Office/Den and oversized 2 car garage/shop. Enjoy the covered front porch or screened in back deck for enjoying all 4 seasons. Sitting on 2.3 level acres with green house, garden area & features a 1,080 shop ~ 2 Bays (1 RV) & bathroom. Well maintained home with an open concept design, custom hickory cabinets, granite countertops, solid wood doors, vaulted ceilings, gas fireplace and picture windows to enjoy the beautiful setting. Spacious primary en-suite with soaking tub, walk-in closet and slider/access to the backyard. Close proximity to the Wenatchee River, and the town of Plain. Includes RV Hookup


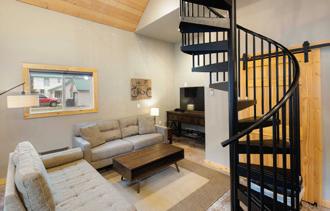
9511 E LEAVENWORTH ROAD
LEAVENWORTH, WA 98826
3 BEDS | 3 BATH | 2,632 SQ FT | .41 ACRES OFFERED AT $899,000
Experience Contemporary Luxury in this 3-level home on a half-acre off east Leavenworth Road with new trex decking. French doors greet you into an inviting main floor offering a custom kitchen, primary bedroom & bath & a living/dining room with wood stove. An additional 1/2 bath & laundry/mud room are on the main floor. Th lower-level features radiant heat, a spacious family room, & a second primary suite. Rich tile, granite, wood, & metal accents adorn the home. An open loft & media space give versatility for office/exercise or guests. Outside, indulge in the large hot tub & sauna. A large 3 bay garage includes an 800’ ADU. Minutes from town but a country feel on a half acre off east Leavenworth Road just across the road from the river.



23107 SADDLE STREET
LEAVENWORTH, WA 98826
1 BEDS | 1 BATH | 1,128 SQ FT | .30 ACRES OFFERED AT $639,000
Looking for a cozy riverfront escape? This beloved cabin sits at the end of a quiet cul-de-sac in Ponderosa Estates, Plain’s fun-loving recreational community. The main level offers open living with vaulted ceilings, warm wood accents, and a classic wood stove with a brick surround, plus a private bedroom and full bath. Upstairs, a darling loft retreat awaits. The daylight basement provides a spacious family room, extra sleeping space, and ample storage. Two sundecks capture sunshine and sweeping views of the Wenatchee River. Wander down to the water’s edge for up and downriver scenery. Enjoy Ponderosa’s community amenities as well. Cherish its rustic charm or envision future updates, this heartwarming cabin is ready to welcome you!


Dream...

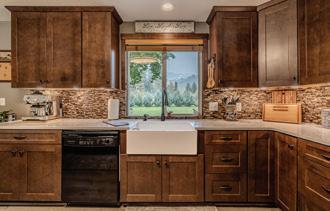

124 CROSS CREEK
LEAVENWORTH, WA 98826
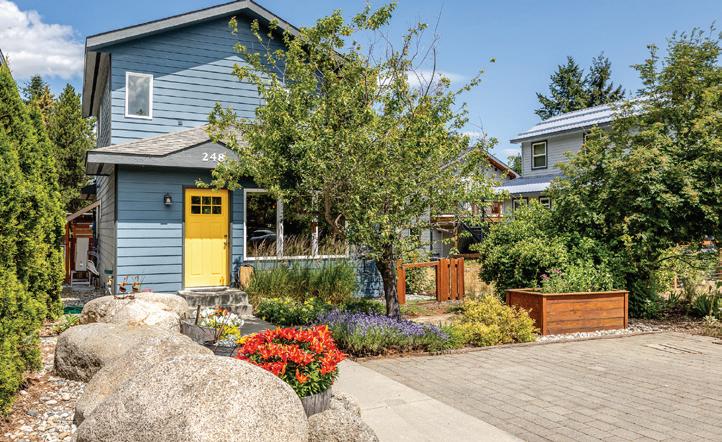
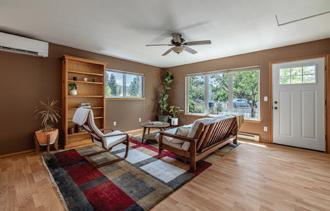
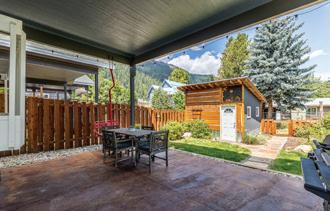
248 PARK AVENUE
LEAVENWORTH, WA 98826
3 BEDS | 2.5 BATH | 1,280 SQ FT | .08 ACRES OFFERED AT $635,000
Seeking quiet country living just 2 miles from downtown Leavenworth? This idyllic, farm-inspired home sits on nearly 3 acres with over 2,800 sq. ft. of well-maintained living space. Park-like irrigated grounds feature a fenced backyard, an artist’s studio, and both a sweet front porch and a lovely rear patio—perfect spots to begin and end your day. The main level offers a generous living room, three bedrooms, two bathrooms, and an open kitchen/ family room. Upstairs, the sunny primary suite boasts a 5-piece bath and a walk-in closet. The fully permitted studio is perfect for creative projects or a future bunkhouse. Tucked in serene Eagle Creek Canyon, this property offers the ideal backdrop for peaceful mountain living.

4 BEDS | 2.75 BATH | 2,860 SQ FT | 2.78 ACRES OFFERED AT $899,000 22413 SHETLAND


ROAD
LEAVENWORTH, WA 98826
1 BEDS | .75 BATH | 300 SQ FT | .28 ACRES OFFERED AT $375,000
Escape to Ponderosa Estates, where mountain fun meets laid-back living!
Tucked on a quiet side street, this affordable getaway features a charming 1-bed, 1-bath tiny home (300 sq ft) with a covered deck perfect for entertaining. Gather around the fire pit, and bring your RV or 5th wheel— there’s a 2-bedroom septic/dump already in place. The garage structure/ air conditioned bunkroom is ready for your immediate use or creative vision. Enjoy community perks: a heated swimming pool, clubhouse, sports courts, playground, and Wenatchee River beachfront. With space to build your dream cabin, you can play now and plan for tomorrow!
PRICE REDUCED! Pre-Inspection complete, this home is Move-In Ready!! Welcome to this delightful 3-bed/3-bath home nestled in the heart of downtown Leavenworth. Just minutes from parks, schools, and all the charm the area has to offer. Enjoy the outdoors with a fully fenced yard featuring mature raspberries, blueberries, & a peach tree, plus organic raised garden beds & a dedicated flower bed in front. The above-ground irrigation make maintenance a breeze. Relax & entertain on the covered, concrete patio, & take advantage of the extra storage space in the backyard shed. With ample indoor & outdoor storage, mountain views, and thoughtful features throughout, this home is a rare find in one of Leavenworth’s most desirable neighborhoods!
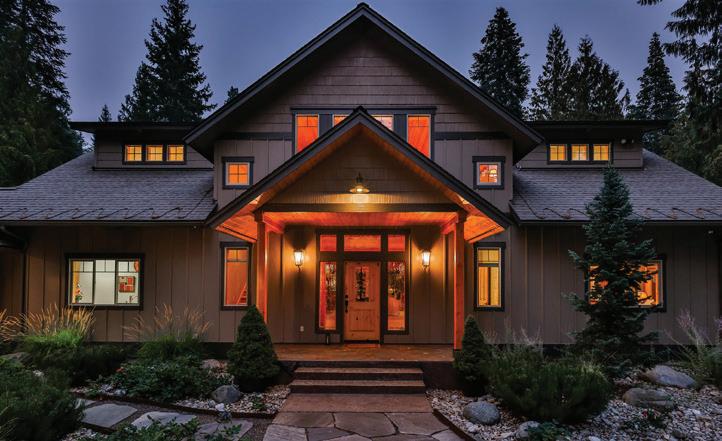

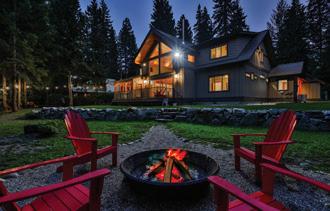
LEAVENWORTH, WA 98826
3 BEDS | 3.75 BATH | 3.279 SQ FT | .40 ACRES OFFERED AT $1,650,000
Wake to the soothing sounds of the Chiwawa River in this 3,200+ sq. ft. craftsman-inspired home with 120 ft. of premier low-bank frontage in Chiwawa River Pines. The main level showcases a soaring vaulted ceiling and floor-to-ceiling windows that capture sparkling river views, paired with brand-new white oak flooring, a wood stove with river rock surround, and a gourmet kitchen designed for gathering. An enclosed sun porch, sunny office, and serene primary suite complete the space. Upstairs, a loft and two ensuite bedrooms provide private havens. Off the garage, a bonus room with a half bath offers a versatile escape. Outside, linger on the sundeck, play on the lawn, or gather by the fire pit beneath the stars—luxury on the river awaits.

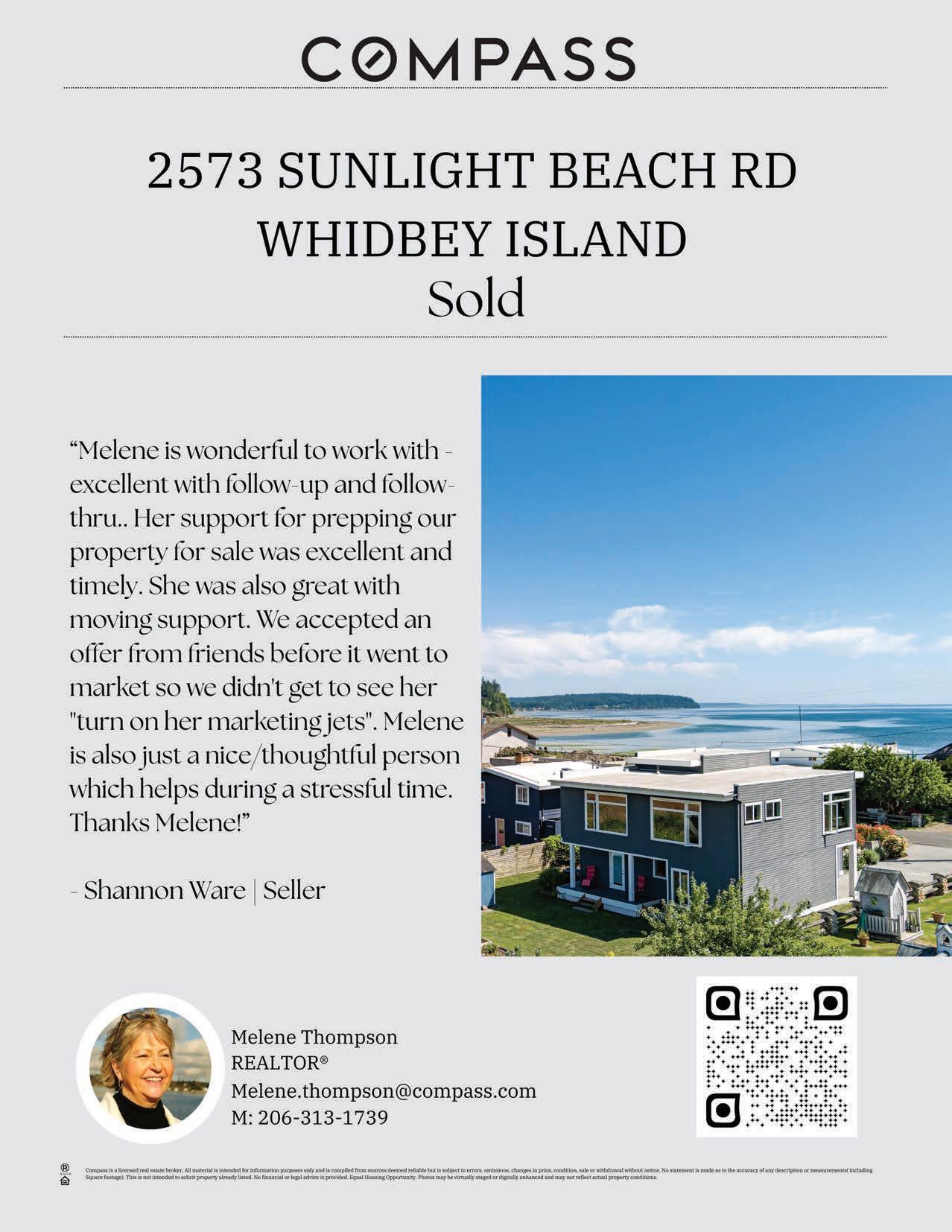


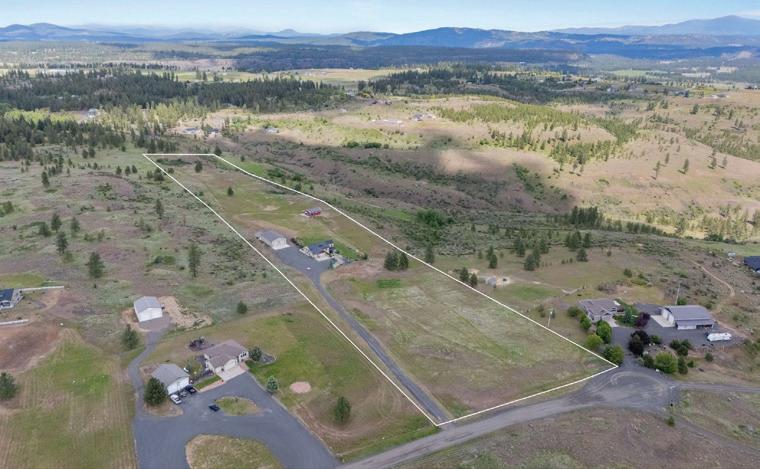

SCENIC HORSE RANCH NEAR SPOKANE
Horse and Homestead property near Fairchild AFB, Spokane Int. Airport, and Downtown Spokane. Breathtaking canyon, Mt. Spokane, & mountain views. Massive Shop and amazing horse barn. This well taken care of 20 acre home offers beautiful hardwood floors, cathedral ceilings, chef’s gourmet kitchen w/granite countertops, adjacent living room, formal dining, and 2 gas fireplaces. Large main floor primary suite with huge walk-in closet. En-suite features double sinks and mud-set walk-in shower. High ceilings and floor to ceiling Rock Hearth fireplace, 2 family rooms, and large windows throughout to see the views for miles!. Entertainers paradise with a full bar including dishwasher. Could be a Perfect in-law setup if needed. Three car attached garage plus a 40X60 insulated shop with 16’ doors, power RV hookup and a loft. Complete 30X40 horse barn with lean-to, stalls, hay & equipment storage. Water and electricity at barn and cross-fenced ready for horses. Don’t let this Dream Home slip away.



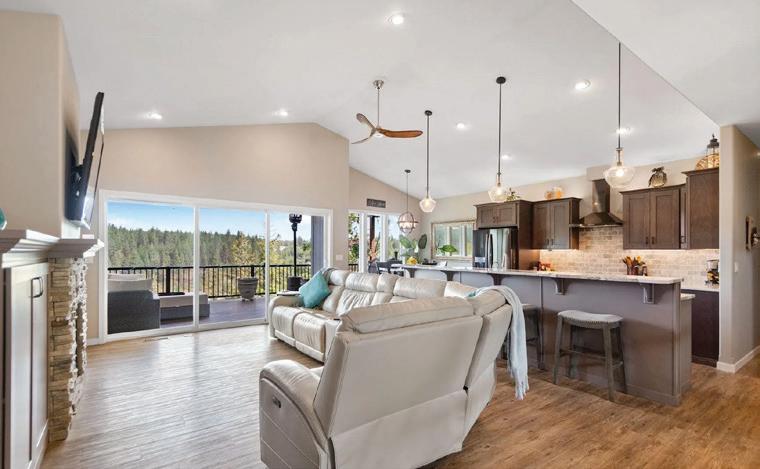
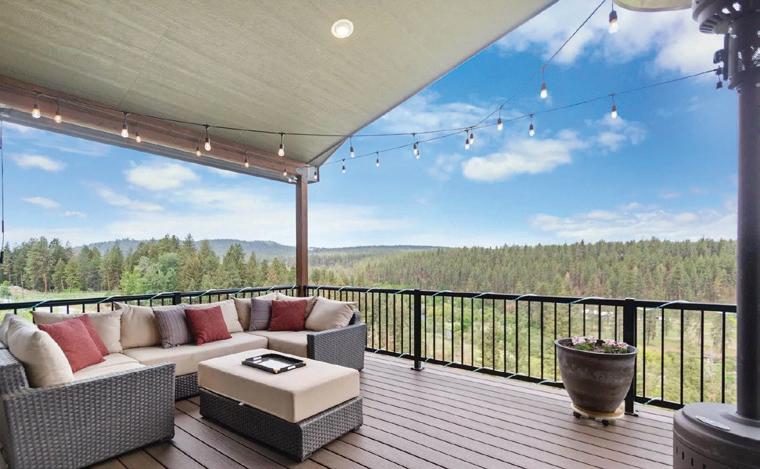

Your Dream Home awaits with amazing views of the Little Spokane River, Mt. Spokane, and evening sunsets. Located in the gated community of Wandermere Heights in the Mead School District, this Condron built home is conveniently located near schools, movie theater, restaurants, golf, and shopping. The open floor plan with vaulted ceilings, large picture windows, a gas fireplace, and spacious kitchen is an entertainment paradise. Spend your summer evenings on the amazing covered deck with friends and family or enjoy a relaxing morning coffee while greeting the morning sunrise. Boasting 5 bedroom, 3 bathrooms, 3 car garage, a massive in home theatre with bose surround sound, bar area, and plenty of room your family and friends can enjoy for years to come. Schedule a tour today and make luxury living your next adventure. You’ll be glad you did.


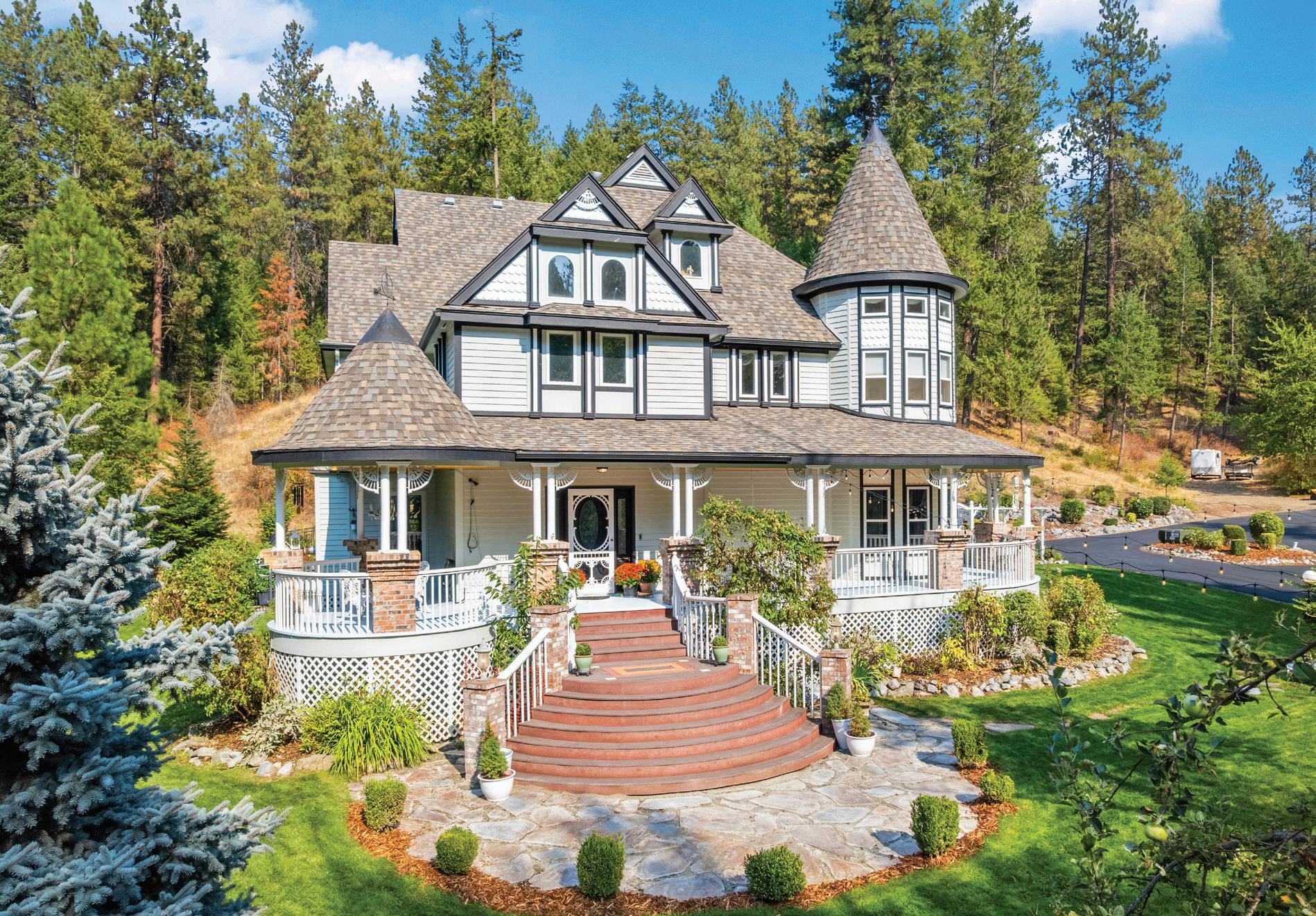

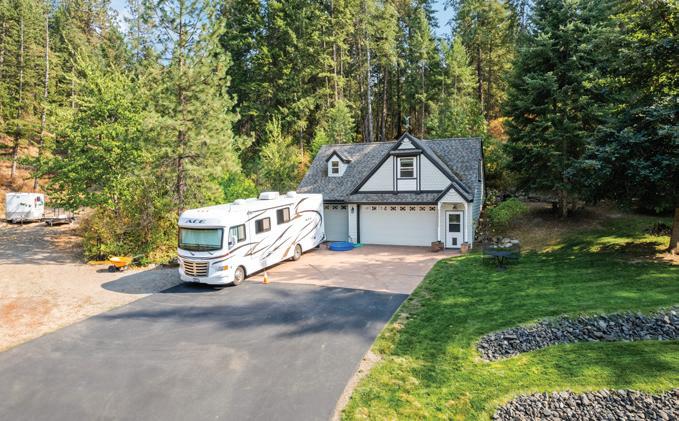
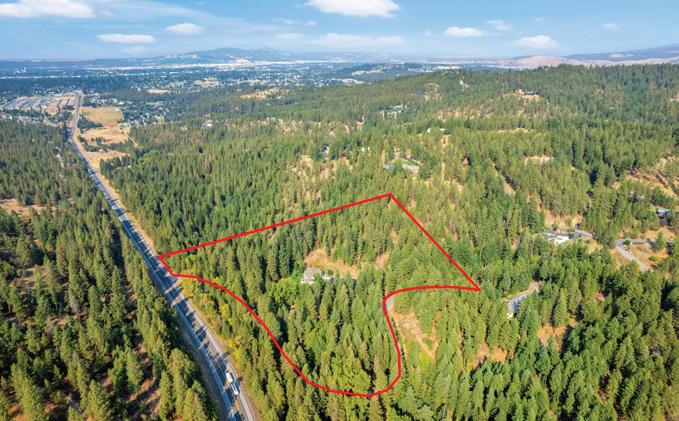
Many folks in this price range are looking for a house with a view. In this Victorian home, every room is the view! As you approach your eyes are drawn to the two steeply pitched turrets and prominent entrance with the wrap-around porch. Inside, you’ll see carpeting said to be from the same roll as that in Buckingham Palace and tiles around the fireplaces from 17th-century castles in Europe. The main staircase leads your eyes upwards towards the high ceiling, lit with a brass chandelier. The ceiling artwork is handmade with gold inlays along with intricate moldings throughout the home. The Primary suite has the typical walk-in and double sink bathroom, along with a sauna, a “widow’s perch,” and a bonus room! In addition to all this, there is a hidden room, updated kitchen, a hot tub, a solarium, garage space for 5 cars, level place to park an RV, and a 700sqft ADU above the 2nd garage! All this on beautiful 10 acres of rolling hillside land. Schedule your tour today! 5
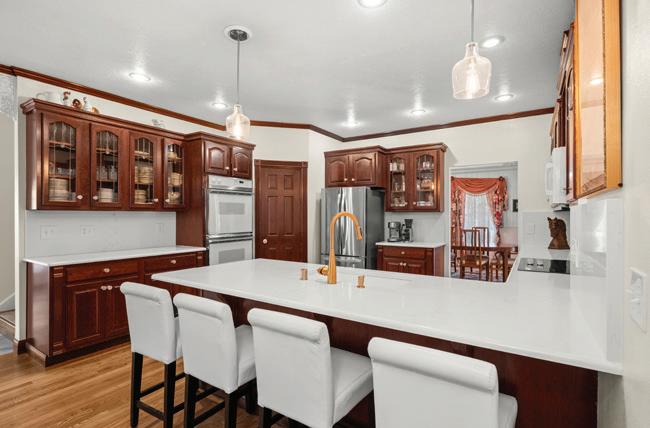

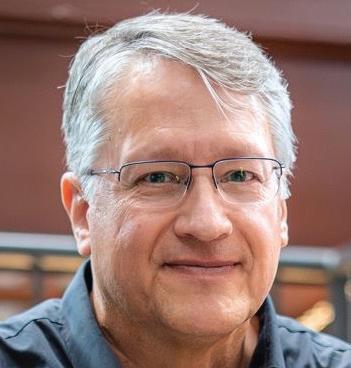
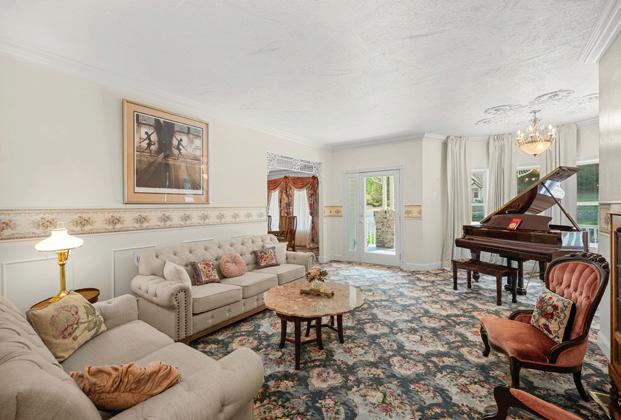

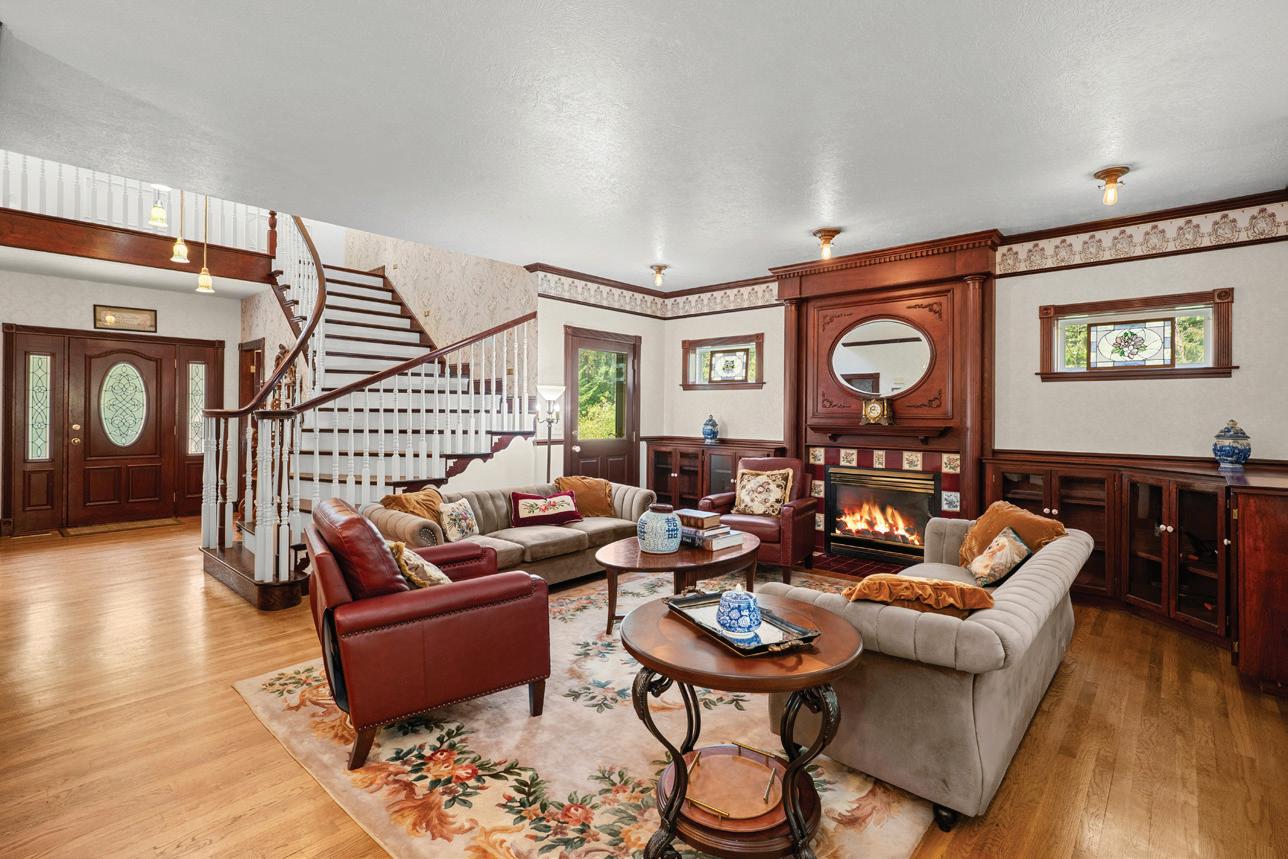


WATERFRONT VIEW HOME


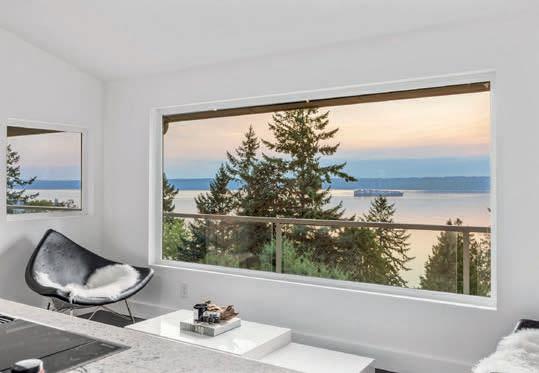
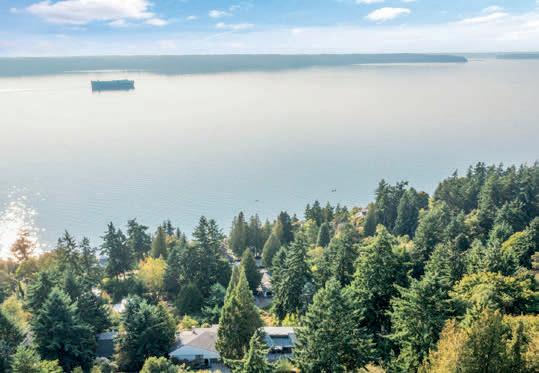
3 BEDS | 2.5 BATHS | 3,000 SQ FT Live effortlessly in this fully-reimagined waterfront view home where modern design meets thoughtful comfort. Radiant heated floors, custom-smoothed walls, and designer windows elevate every room. Entertain or unwind on the expansive 1,500 sq ft deck, overlooking gorgeous views of Puget Sound and the Cascade Mountain Range, or explore ADU potential in the versatile lower level. With a new 2024 metal roof, foam insulation, a glass-front Sub-Zero fridge, a wine cellar, and in-home gym — No detail has been overlooked. Large detached garage perfect for collector cars or hobbies. The spacious backyard is a blank canvas for your outdoor vision. Don’t miss your chance to make this modern mid-century retreat your own!


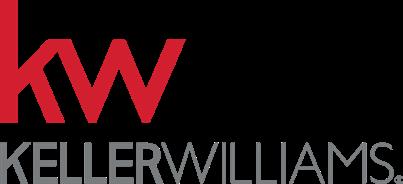

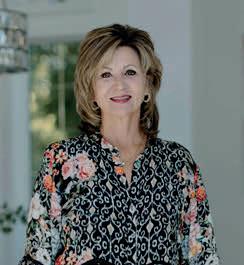

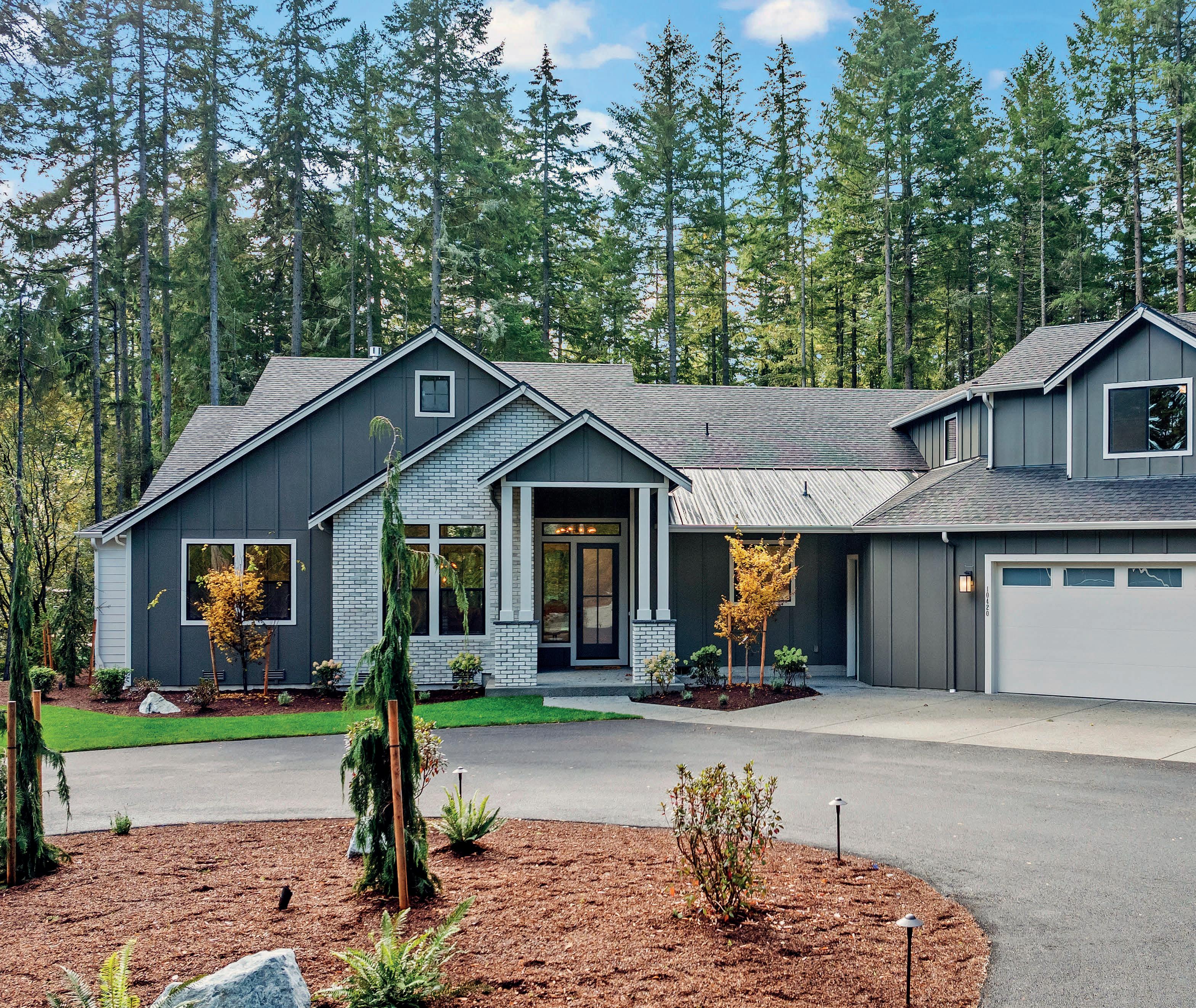
GUIDING YOU HOME
It often starts with a feeling—standing on a quiet piece of land, breathing in the scent of evergreens, and imagining the life that could unfold there. At Garrette Homes, that dream is where everything begins. We’ve met countless people who come to us not just with blueprints or budgets, but with stories—of family land passed down through generations, of fresh starts in new places, of long-held visions finally ready to take shape. And while the idea of building a home can seem overwhelming, it doesn’t have to be. We’re here to walk alongside you, from the first glimpse of possibility to the day you step through your front door. Over the years, we’ve learned that the most meaningful homes aren’t just built—they’re deeply lived in before the first nail is ever driven. That’s why we take care of the heavy lifting: permitting, site development, logistics, and timelines. Our job is to simplify the complex so you can stay connected to what matters most—creating a space that reflects your style, your rhythm, your story. Whether you’re still searching for land or already have the perfect homesite, our team brings the knowledge, care, and craftsmanship to make the process feel not just manageable, but genuinely rewarding. If you’re ready to explore what’s possible, we welcome you to visit our Gig Harbor Regional Model, open weekends from 12 to 5 p.m. It’s a place to slow down, ask questions, and imagine your future—alongside people who truly listen. Because at Garrette Homes, we don’t just build houses. We help bring your story home.

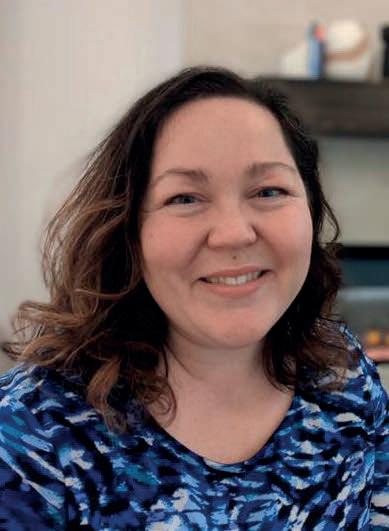
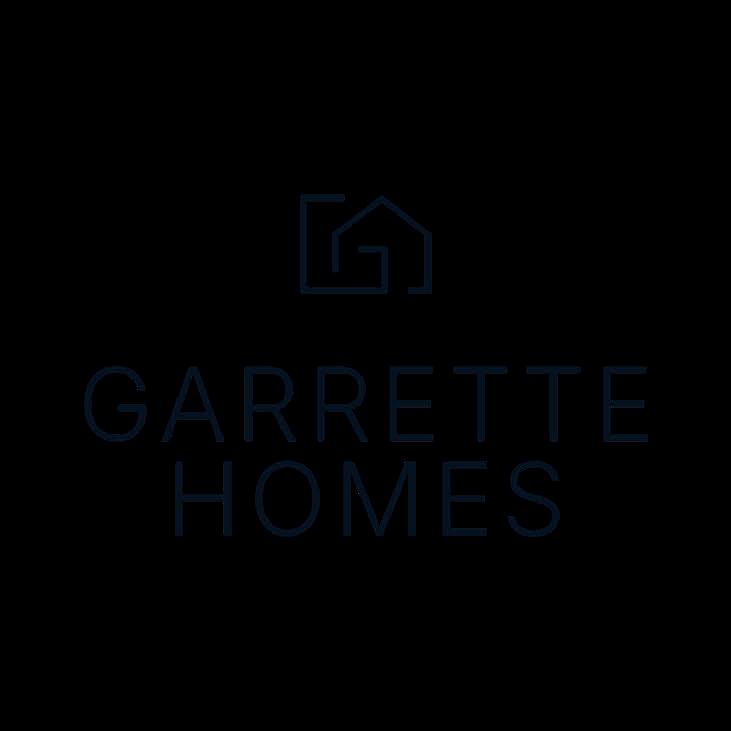


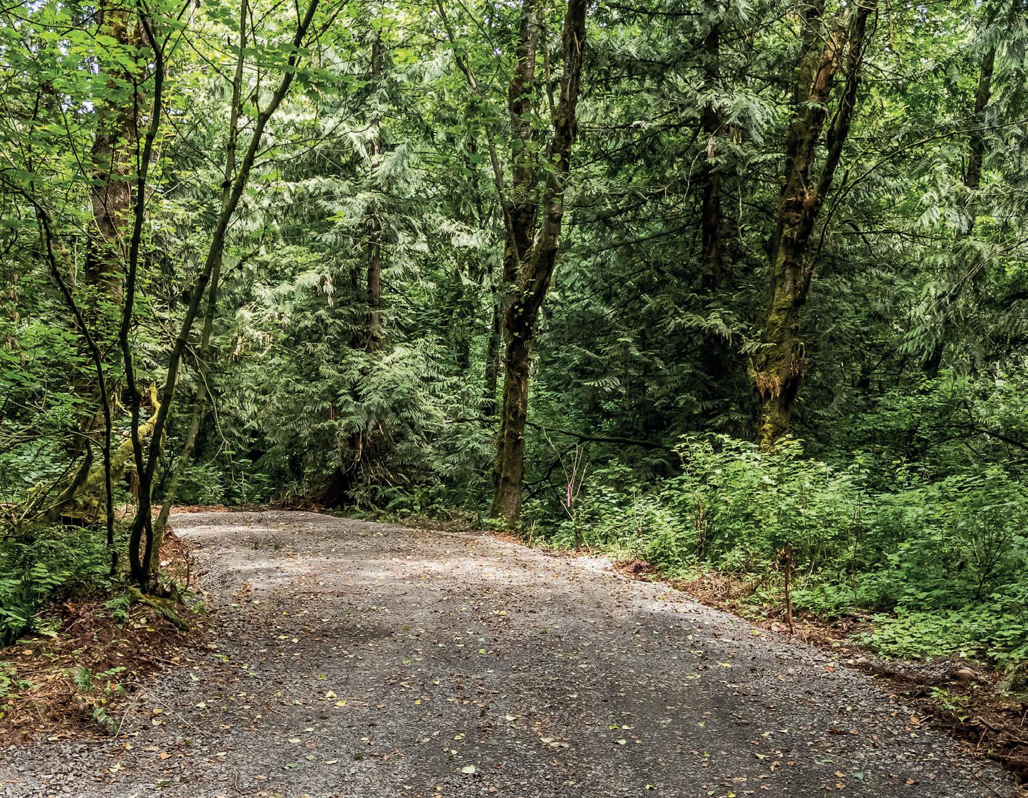







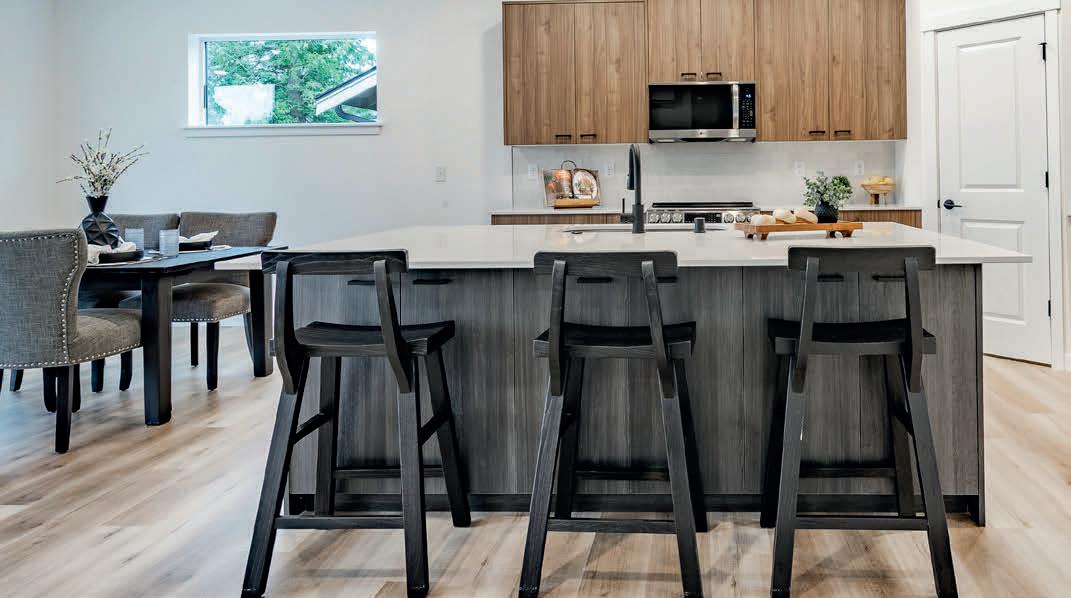




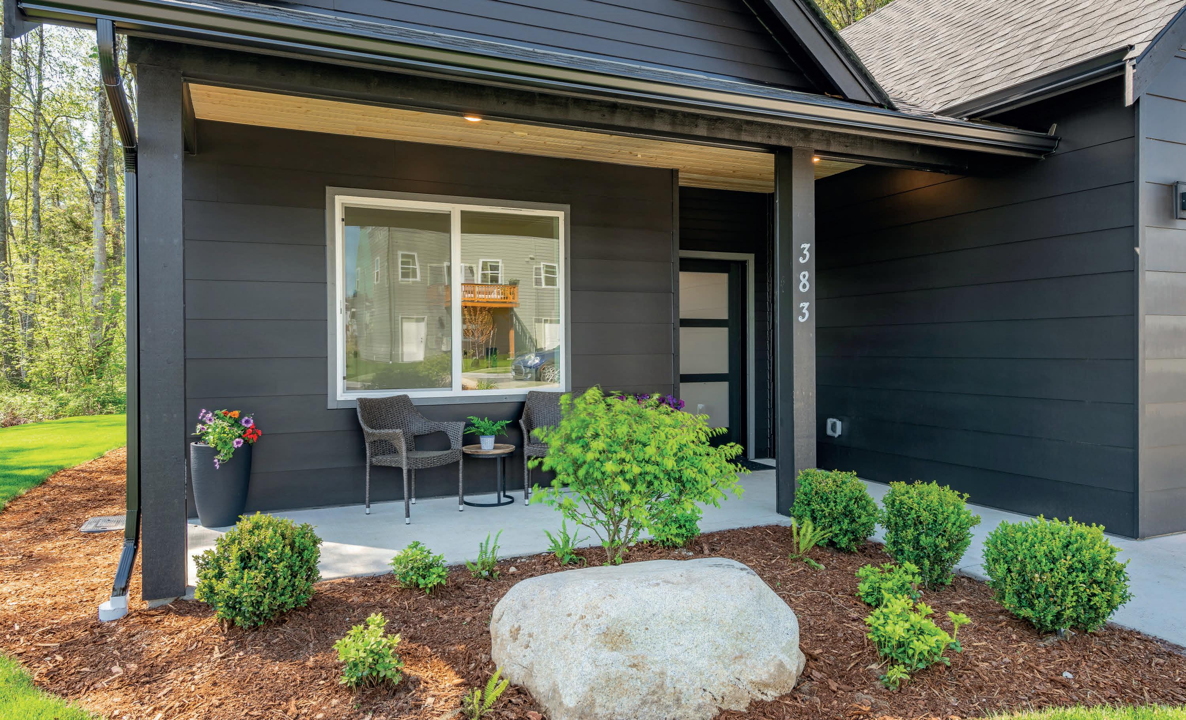

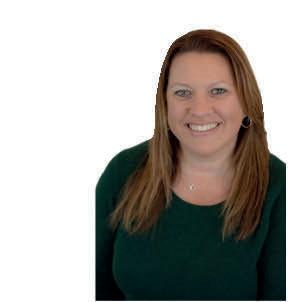


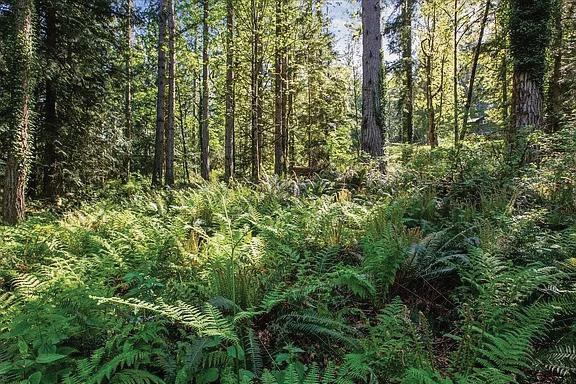
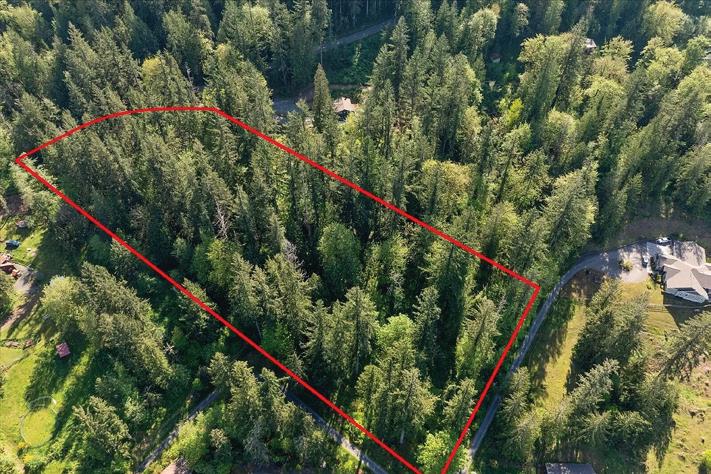
29220 SE ISSAQUAH - FALL CITY ROAD. FALL CITY, WA 98024
Exceptional 4.8-Acre Homesite Near Issaquah. Views, privacy, & development potential! Discover the perfect canvas for your dream home on this stunning parcel that feels remote, but is just minutes from Issaquah’s vibrant amenities and convenient access to I-90. Nestled in a serene natural setting, the property offers sweeping views of the valley & surrounding mountains once the homesite is cleared. Seller has completed architectural permit plans, residential site plans, soil management plan, stormwater study, critical area delineation, preliminary well site approval, geotechnical study, & septic approval (some items have expired). No HOA! Buyer to verify all information to their satisfaction.

JONATHAN PEARLSTEIN
GLOBAL ADVISOR / DESIGNATED BROKER
425.444.7899
jonathan.pearlstein@evrealestate.com www.jonathanpearlstein.evrealestate.com



4726 PICNIC POINT ROAD
EDMONDS, WA 98026
Spacious Edmonds Tri-Level with 3-Car Garage & Huge Shop ] Beautiful 3-bedroom, 2-bath tri-level home on Picnic Point Rd in Edmonds! Featuring a large open floor plan with vaulted ceilings, spacious living and dining areas, and a kitchen perfect for the culinary creator. Lower-level family room adds extra flexibility. Enjoy an attached 3-car garage plus a huge (1,200 sq ft) detached shop, ideal for RVs, cars, or a home business. Generous yard, great parking, and prime location near top-rated schools. A rare find offering space, convenience, and value!
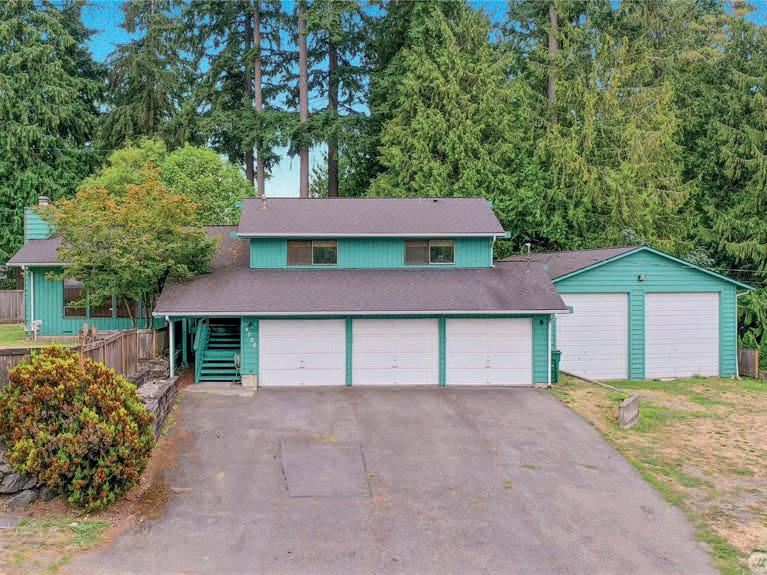

4 BD | 3 BA | 3,100 SQ FT | $1,225,000
2224 NE 197TH PLACE S SHORELINE, WA 98155
MUST HAVE SIGNED AROUND PURCHASE AGREEMENT PRIOR TO VIEWING * Exceptional Investment Opportunity in Shoreline! Discover this beautifully updated 4-plex located just minutes from the new Shoreline light rail station—a prime location offering unmatched convenience and long-term growth potential. Each of the four units has been thoughtfully renovated with modern finishes, creating stylish, low-maintenance living spaces that attract and retain quality tenants. All 4 units fully updated with updated kitchens, bathrooms, flooring, and fixtures. Strong rental history – every unit is currently leased.
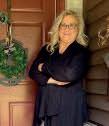
4730 194TH PLACE NW
STANWOOD, WA 98292
4-Bedroom Home w/ Premium Outdoor Living; stunning 3,100 sq ft home, refined comfort & upscale finishes throughout. Featuring 4 spacious bedrooms, 2.5 baths, an office, 3-car garage, this property, designed for both everyday living & grand entertaining. The heart of the home is a beautifully appointed great room w/ lodge-inspired details, seamlessly appointed to a chef-inspired kitchen complete w/ premium appliances, large island, & ample storage. Formal dining room adds elegance for special occasions.

4 UNITS | $1,350,000


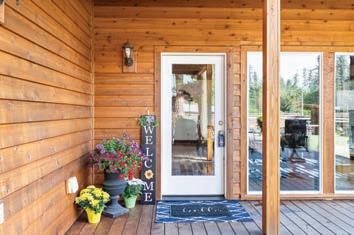
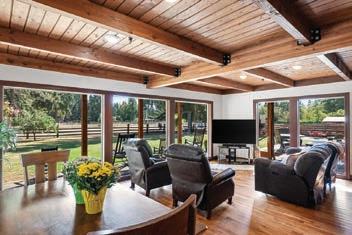






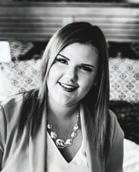



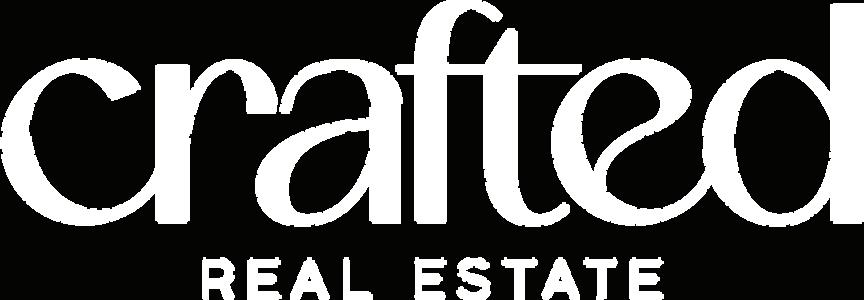
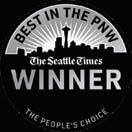




33623 206 Ave SE, Auburn WA 98092 th
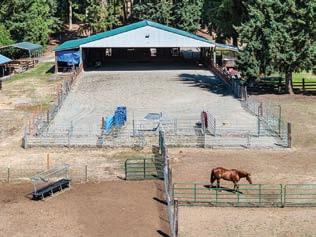

Welcome to Black Diamond Ranch. Huge income potential! This reimagined NW lodge style estate with a wall of windows & wraparound porch. Cherry floors, soaring open-beam ceilings & kitchen showcasing ILVE 40" gas range sporting side-by-side double ovens plus custom copper range hood & walk-in pantry. Rare main floor primary suite delivers a fireplace, ensuite & deck access. 3 additional bedrooms, den & huge family room. Non-permanent tiny home is self-contained with kitchen, bath & laundry. Ample parking and many more features but not enough room to list. Schedule your private tour today.

Features
Features
4 Bedrooms
2.5 Bathrooms
2,910 Sqft
Built 1966
5.07 Acres
MLS# 2421306
Main Barn
Arena Approx. 70'x 220' w/ Attached Barn
Priefert Cattle Chute (nego)
4 Stalls w/ Runs Outside Feed Room & Hay Storage
3 Stall Barn Feed Room
Tack Room
Horse Saver Box (nego)
Other Structures
Three 2-stall Shelters
Two 1-stall Shelters
Four Bay Garage/Shop w/ Electricity Storage & Deep Sink



KNOW YOUR HOME’S WORTH!
can the QR code to the left to get two value comparisons in just 2 steps. Discover nearby listings and recent sales. Need more details? Our expert brokers are ready to help!


15931 E. State Route 106, Belfair
15931 E. State Route 106, Belfair


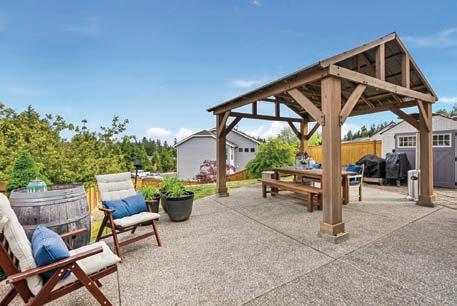



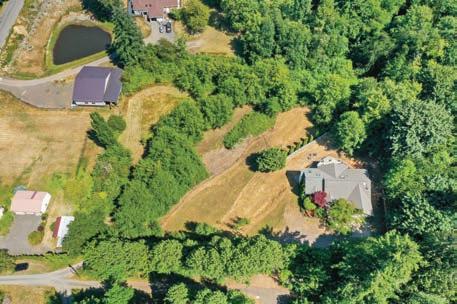
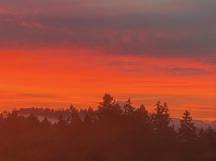
21032 Nordby Dr. NW, Poulsbo
Territorial views +Mt. Rainier and prime corner lot. Enjoy spacious bdrms all w/ walk-in closets, including main level guest suite. Updated kitchen & more.
4 Beds
3 Baths
3,218 Sqft
0.19 Acres
MLS# 2372318

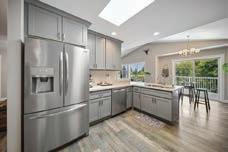
2 Primary Beds w/ Ensuite & Deck Access
2.25 Bathrooms
1,524 Sqft
0.120 Acres
Expansive Deck
Lowbank Waterfront
Mountain Views
Pass Thru Garage
Open Floor Plan
Upgraded Kitchen
Breakfast Bar
Walk-in Pantry
Wood Floors
Security System
Tideland Rights
Much More
MLS# 2351332


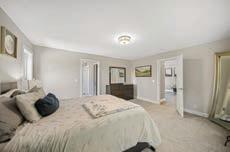
1069 NW Luoto Ct, Poulsbo
Nestled in greenery & private! Main floor living features vaulted ceilings, skylights & large windows that fill the living & dining area. Daylight basement w/ kitchenette & more.
3 Beds
3 Baths
3,049 Sqft
2.19 Acres
MLS# 2410846



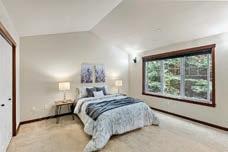
19439 1 Ave. S. Unit F2, Normandy Park st
Work less, play more at this low maintenance townhome w/ exclusive deeded access to The Cove! Updated home offers primary ste, Jr. ste, & much more!
3 Beds
2.5 Baths
1,695 Sqft
MLS# 2420068




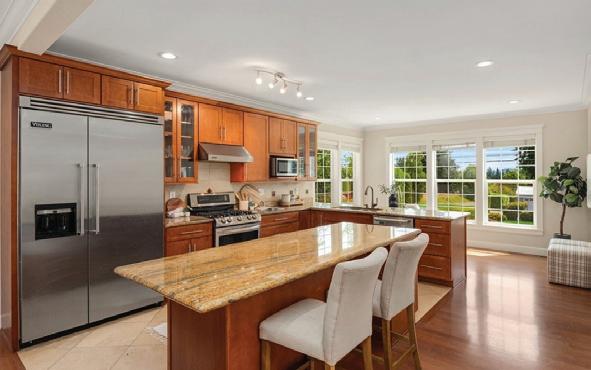

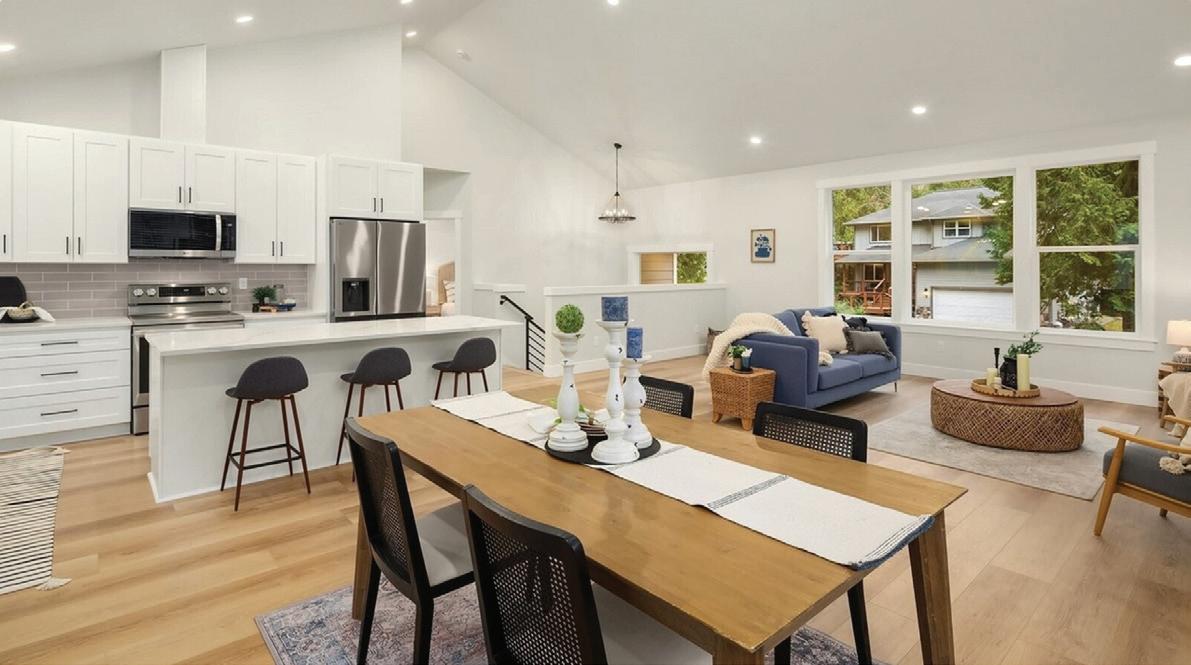


EXCEPTIONAL MODERN HOME
7734 Seward Park Avenue S, Seattle, WA 98118
5 Beds | 3 Full, 1 Half Baths | 4,530 Sq Ft | $4,995,000
Perfectly positioned on the shores of Lake Washington, this unique residence was built in 2017 and was designed to maximize its stunning hillside setting...offering panoramic views of the lake, Seward Park, and the mountains from every level. The architecture is both sophisticated and adaptable with refined finishes throughout. Highlights include a beautifully updated kitchen, a private office, luxurious primary suite, four additional bedrooms, a gym and multiple living areas. Set on over half an acre of impeccably landscaped, park-like grounds, the property features 64 feet of waterfront, a private dock, fire pit, and multiple outdoor entertaining spaces. Two car attached garage, gated access...Secure and secluded.

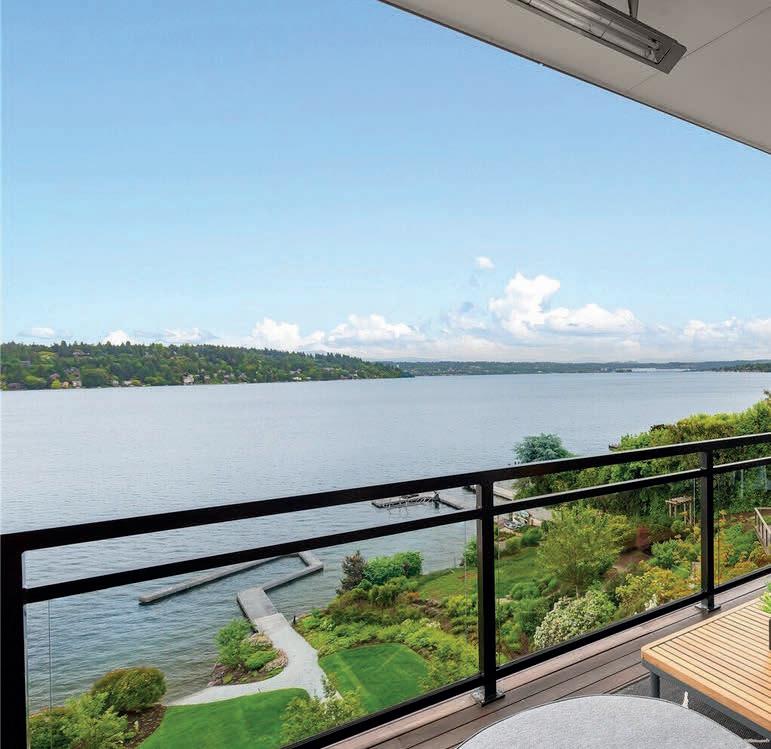
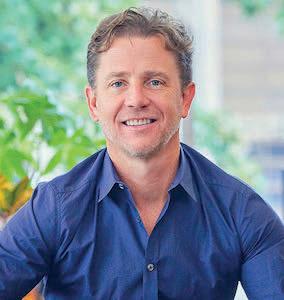
Mark Potvin Broker - CRS 206.890.4615 mark.potvin@compass.com

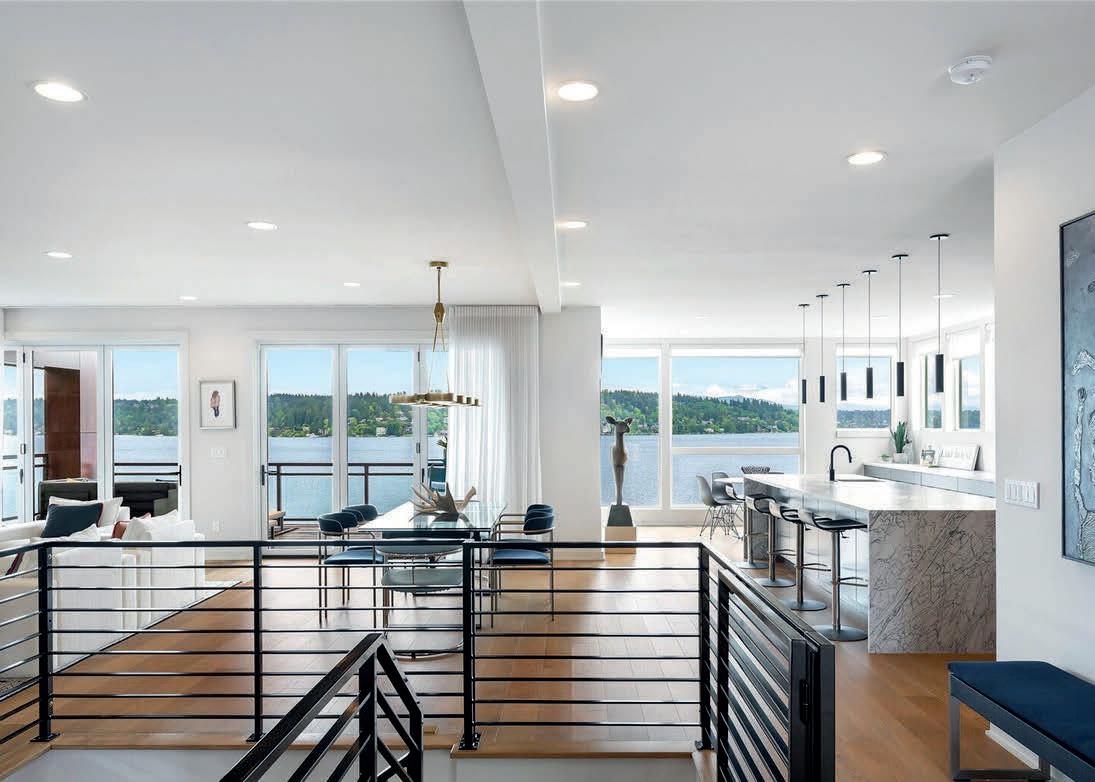




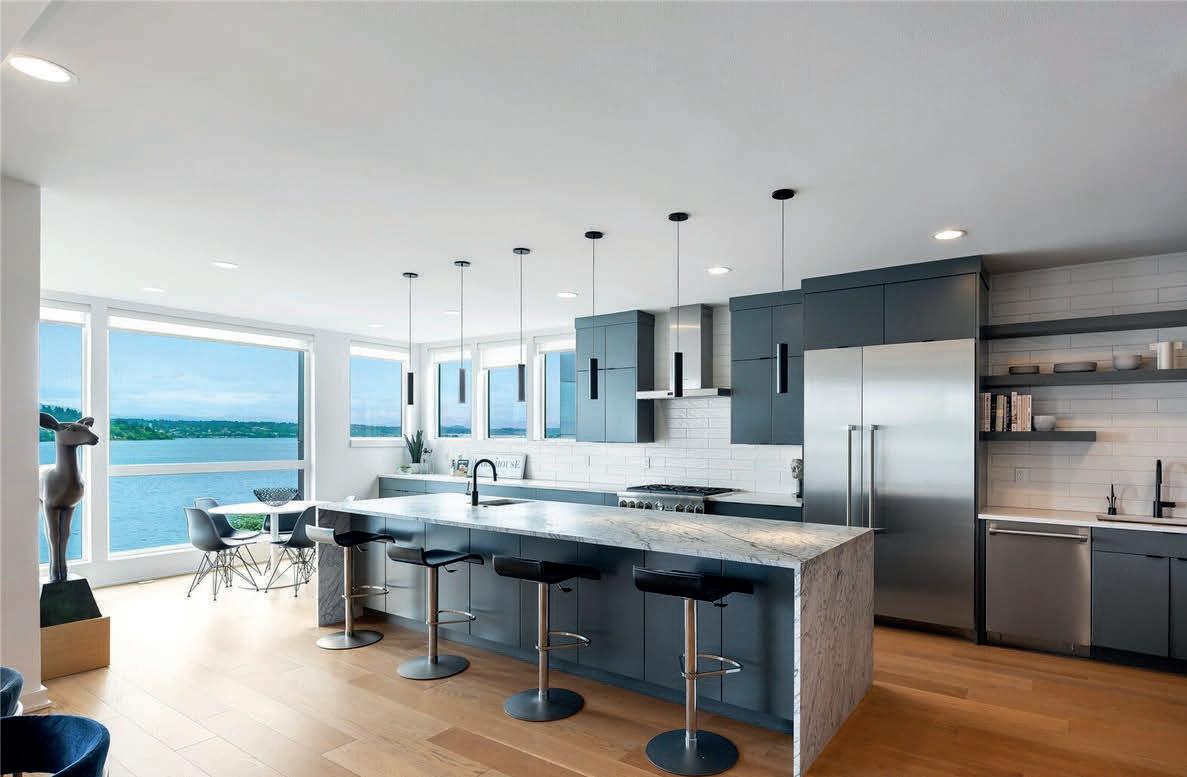
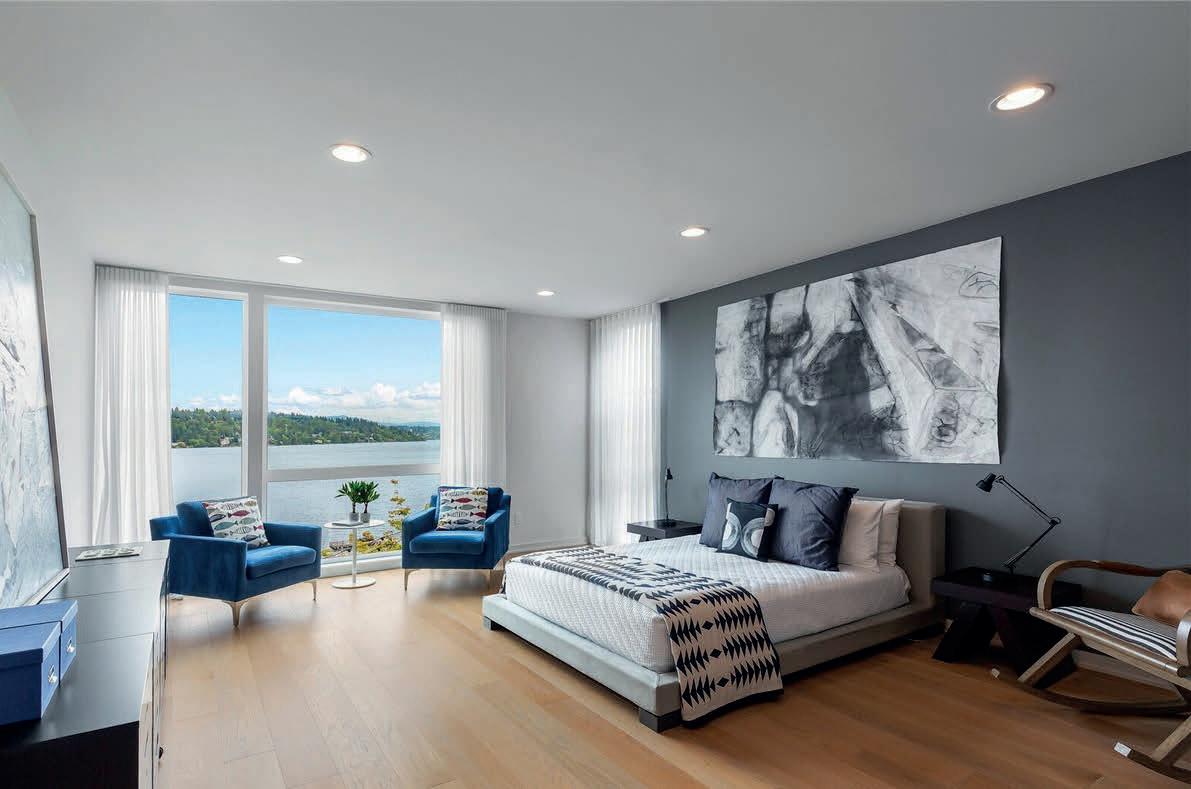

Compass is a real estate broker and abides by Equal Housing Opportunity laws. All material presented herein is intended for informational purposes only and is compiled from sources deemed reliable but has not been verified. Changes in price, condition, sale or withdrawal may be made without notice. No statement is made as to accuracy of any description. All measurements and square footages are approximate.


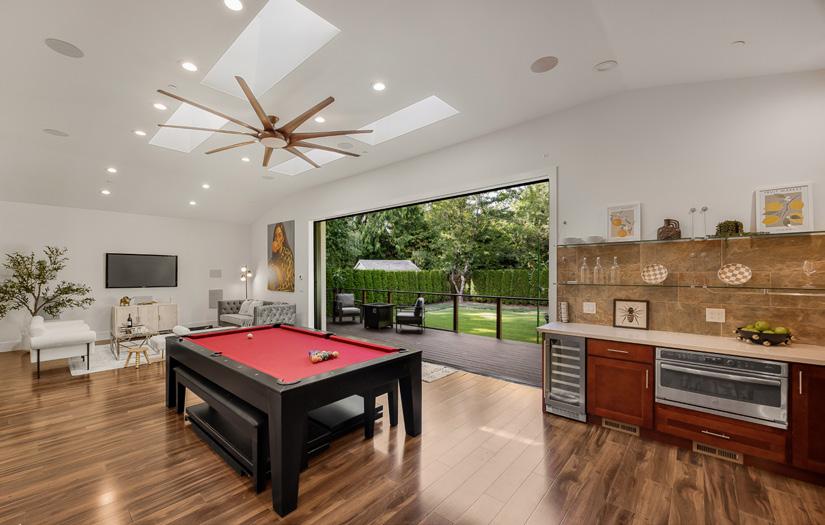
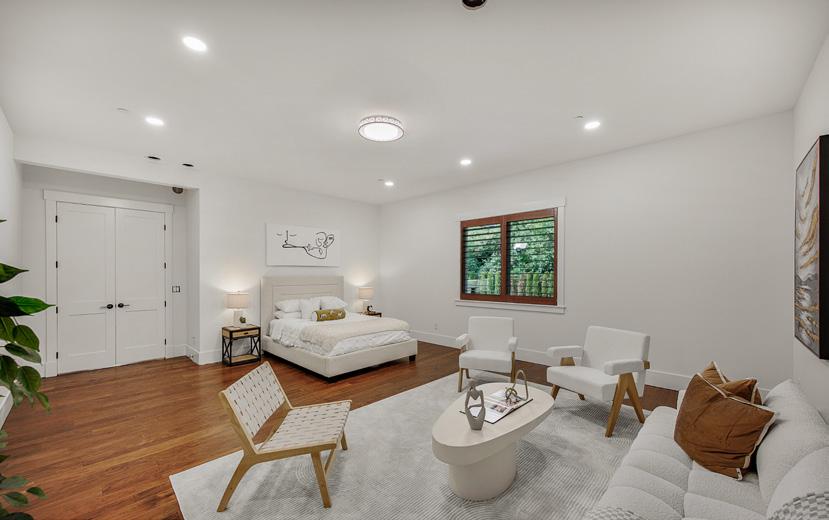


Polished sophistication meets vibrant Bellevue living in this remarkable home
5 Beds | 4.5 Baths | 5,070 Sq Ft | $3,325,000
Where everyday ease meets polished sophistication, this Bellevue haven is crafted for the way you live now—work, entertain, recharge, repeat. Voluminous 10-foot ceilings, custom wood shutters, and curated tilework create a quietly luxurious ambiance across light-filled spaces, unified by intuitive whole-home automation. Two gas fireplaces gather everyone for movie nights or a slow Sunday morning, while a dedicated office keeps the workday focused in a dedicated and productive space.
Designed for ambition and appetite alike, the gourmet kitchen orients around a broad slab-granite island with Sub-Zero and Wolf appliances— equally ready for weeknight pasta or a chef-level tasting with friends. Hosting flows effortlessly: the kitchen opens to a dining area and an expansive recreation lounge (pool table included), while a second prep kitchen—complete with a premium Hestan grill—keeps the party humming behind the scenes.
When it’s time to step outside, an 18-foot disappearing pocket wall erases the boundary between indoors and out. Evenings unfold on the private patio as the illuminated sport court comes to life—pick-up games under the lights, rolling around in the soft lawn with the dogs, or a quiet stretch as the day winds down. Professionally landscaped, level grounds deliver clean lines, night lighting, and low-maintenance beauty so weekends stay free for living.
Accommodations are generous and versatile: five oversized bedrooms anchored by two serene primary suites (one ideally on the main level for multigenerational ease). Freshly painted and impeccably maintained, this turn-key residence pairs comfort, technology, and style with the daily convenience of access to Bellevue’s top-rated schools—an address that elevates both everyday routines and life’s big moments.

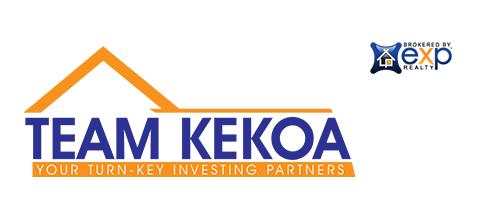
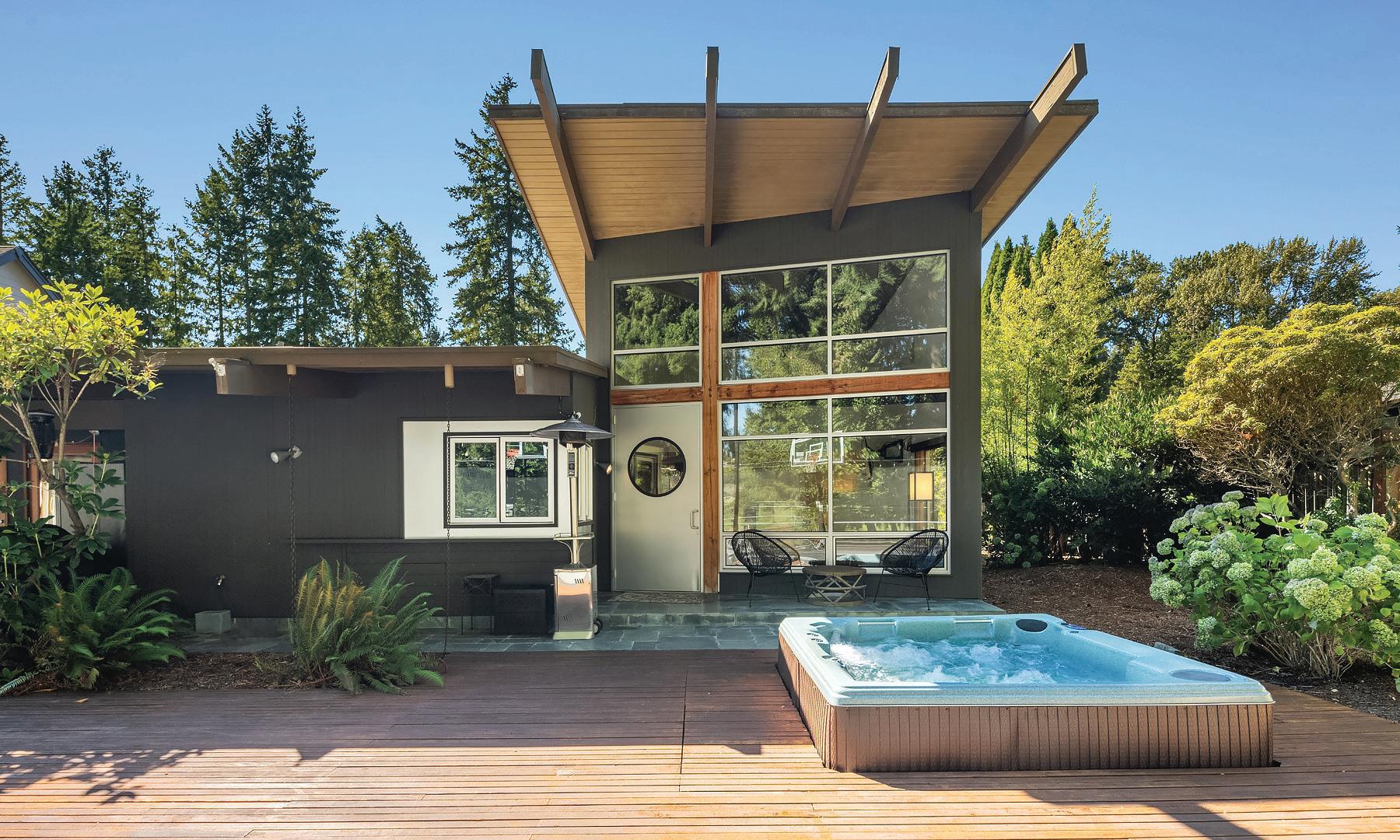


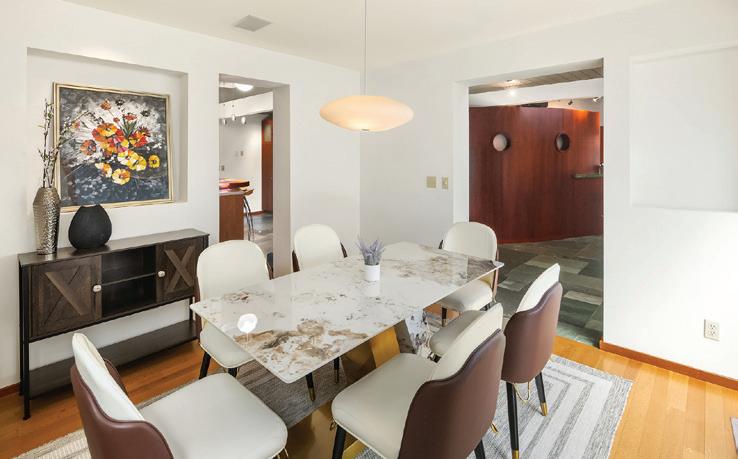
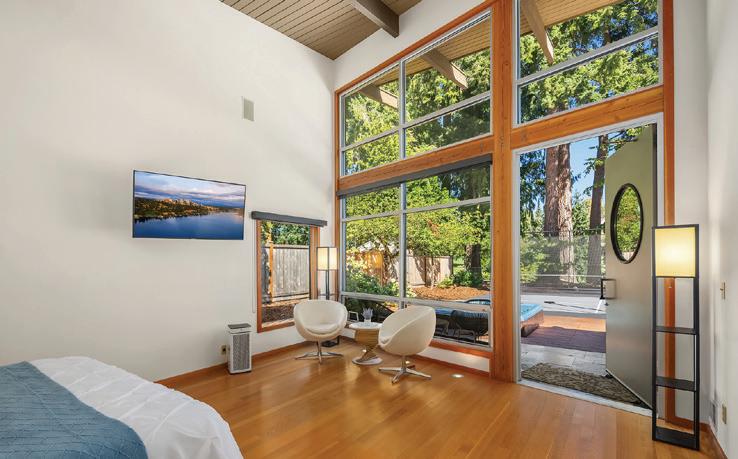


This beautiful, elegant central Bellevue home sits on the 7th Fairway of Glendale Golf Course redesigned by SKB Architects. Lovely 2,140 square foot ranch has amazing design blending midcentury Architecture with Modern creating a uniqueness in style and flow. Private primary suite with high ceilings and windows looking towards the jacuzzi and golf course. The Primary Bath has a Japanese soaking tub, steam shower and connects to a spacious closet area. Gourmet kitchen with high end appliances, custom cabinets with Richlite Countertop was featured in Seattle Home Magazine. Spacious living room with high end designed bar. Backyard is entertainers dream with Jacuzzi, LED lighted sports court with Golf Cart Garage that has access to Glendale.

JOEY FERRICK MANAGING BROKER/FOUNDER
425.524.5399
joey@gh.land groundhog.land


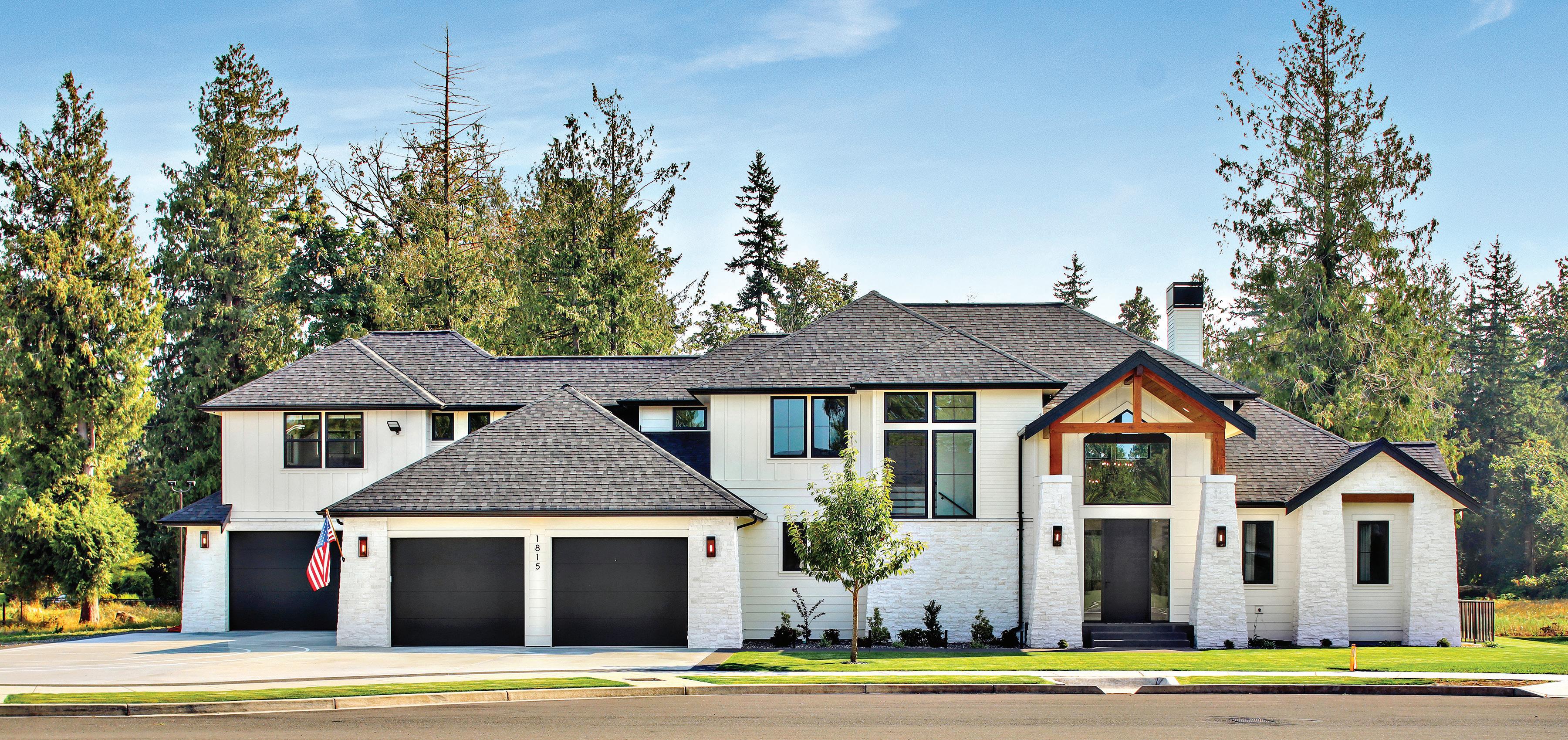




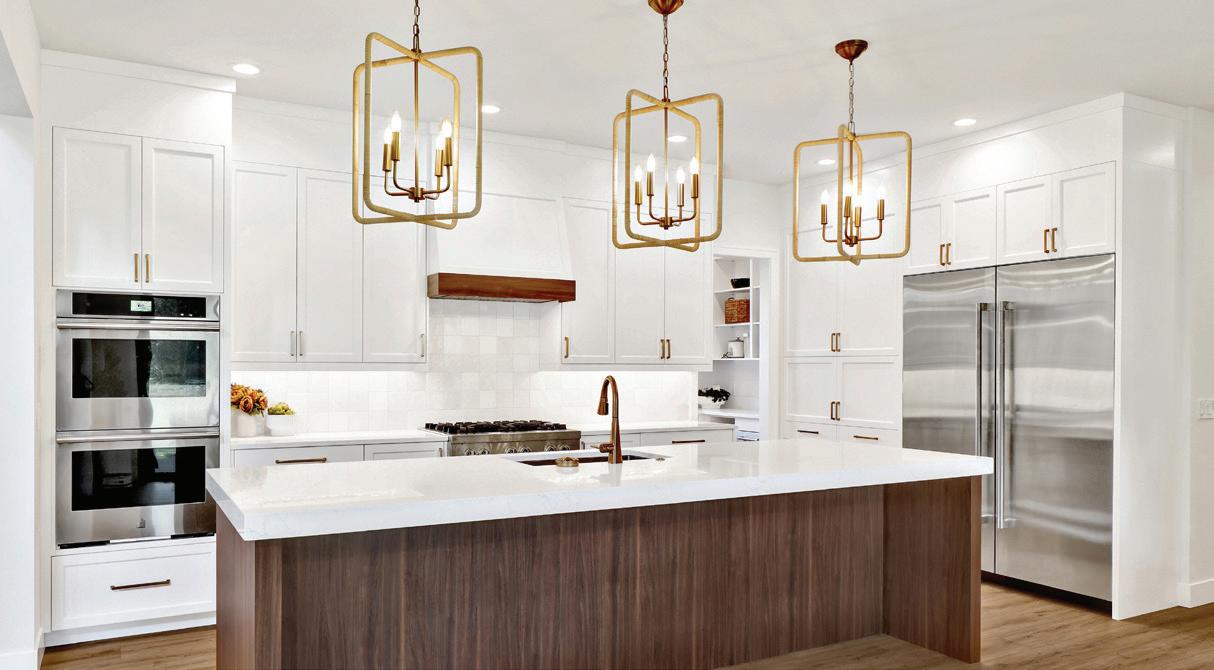
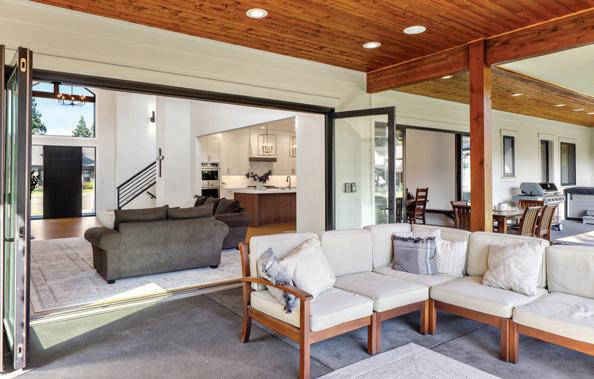




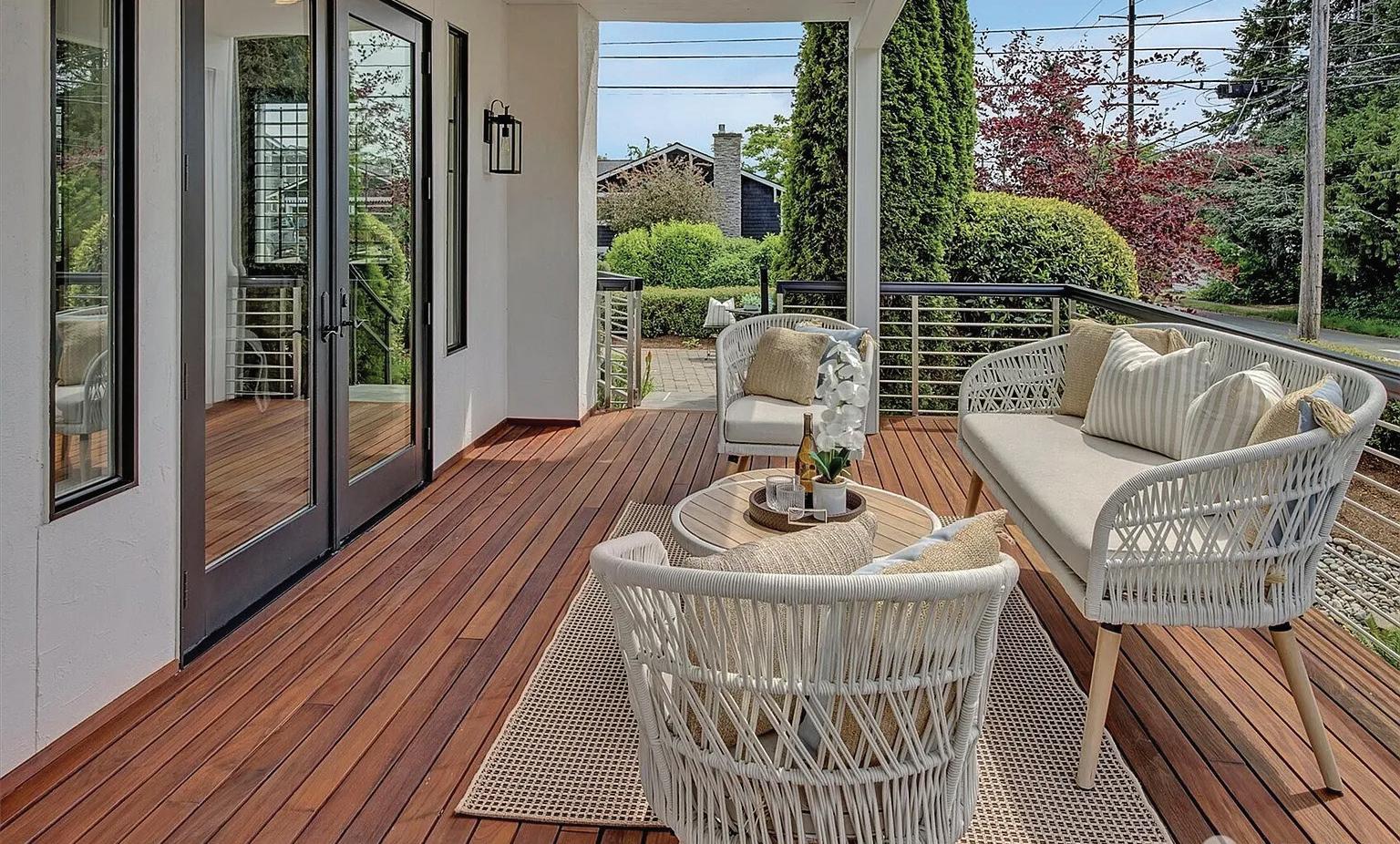

$3,888,000 • 4 BED • 5.5 BATH • 5,100 SQFT
Custom-Built Dream Home in Coveted East of Market, Kirkland
Timeless craftsmanship meets modern luxury! Nestled in one of Kirkland’s most sought-after neighborhoods, this recently updated residence showcases impeccable designer finishes and elevated style throughout. Step inside to discover a light-filled open floor plan with soaring 9-ft+ ceilings on every level. The chef’s kitchen is a true showstopper, featuring stunning white Quartzite countertops and high-end appliances, perfect for both everyday living and entertaining. With 4 spacious en suite bedrooms, 4 cozy gas fireplaces, and a spectacular lower-level entertaining space complete with a full bar and wine cellar, this home is designed for comfort and connection.
Enjoy seamless indoor-outdoor living with multiple inviting decks ideal for morning coffee or evening gatherings and a private turf yard made for relaxation and play.
All just a short stroll to top-rated schools, scenic trails, beautiful parks, and the vibrant heart of Downtown Kirkland with its fabulous dining, boutique shopping, and waterfront charm. Live the amazing East of Market lifestyle in your own private retreat! This home is truly one-ofa-kind! 606 10TH AVE, KIRKLAND, WA 98033


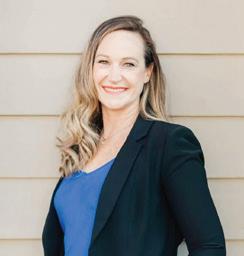

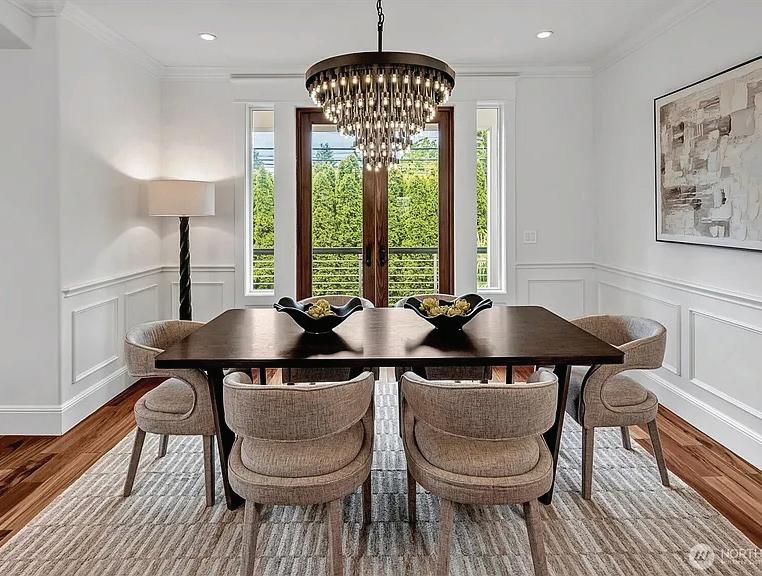







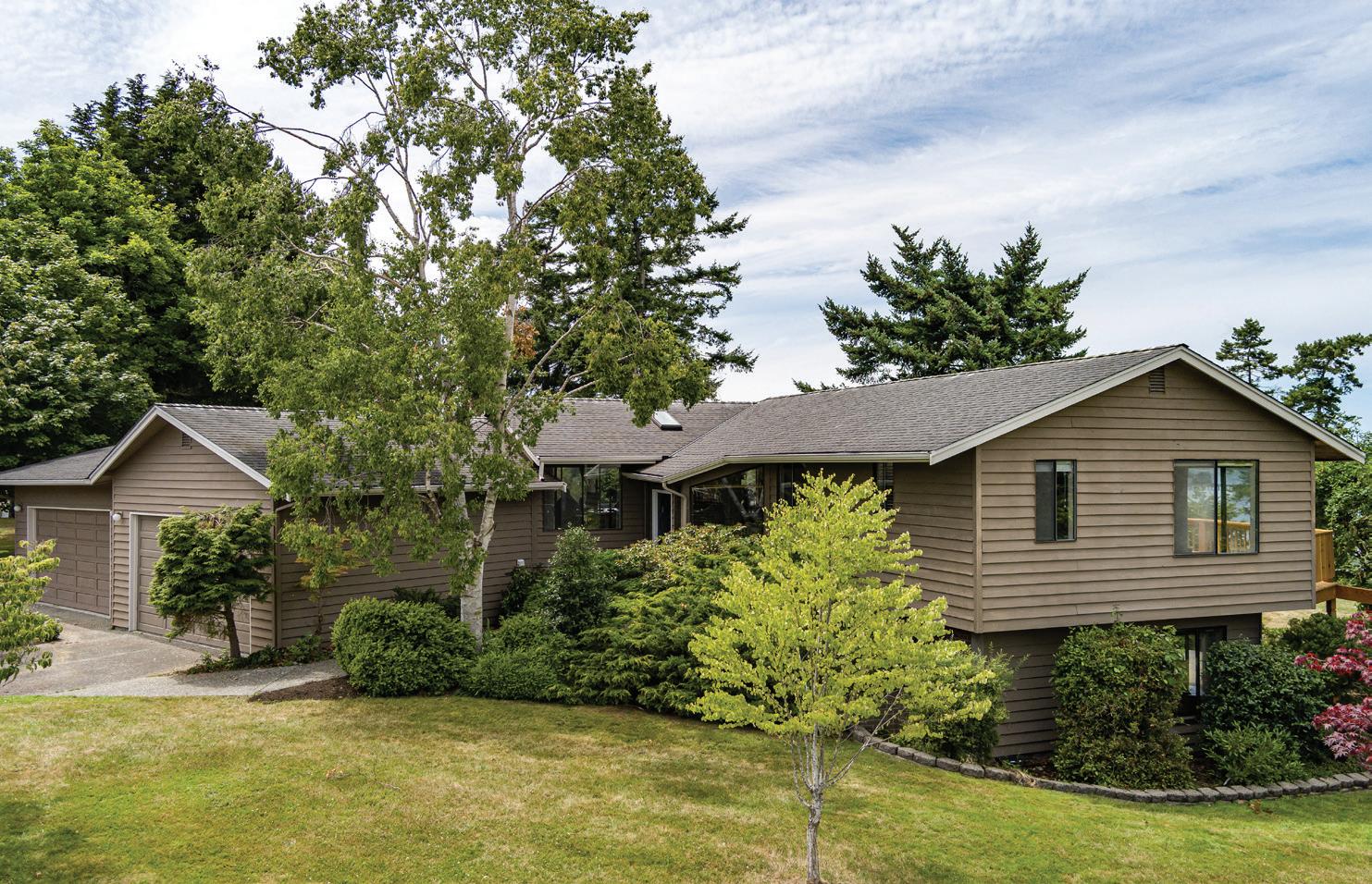


5 BEDS
4 BATHS
3,255 SQFT.
$1,199,000
Breathtaking west-facing views of historic Coupeville & picturesque pier while overlooking the sparkling waters of Penn Cove. This approx. 3255 sqft home offers spectacular water views from every room!! You’ll enjoy an updated kitchen w an island & dining space that opens to the deck. Living room upstairs adorned w large windows framing views from every angle. Primary suite on the main level w a slider to another view deck. 5 bedrooms (2 on main & 3 downstairs)! Downstairs features another large living room w cozy stove & access to a patio. 4-car garage with a large shop area plus a drive-through bay. Community waterfront park w stairs for beach access. Tucked away in a highly desirable neighborhood near a boat launch & downtown Coupeville! 1204 LEISURE ST, COUPEVILLE, WA 98239



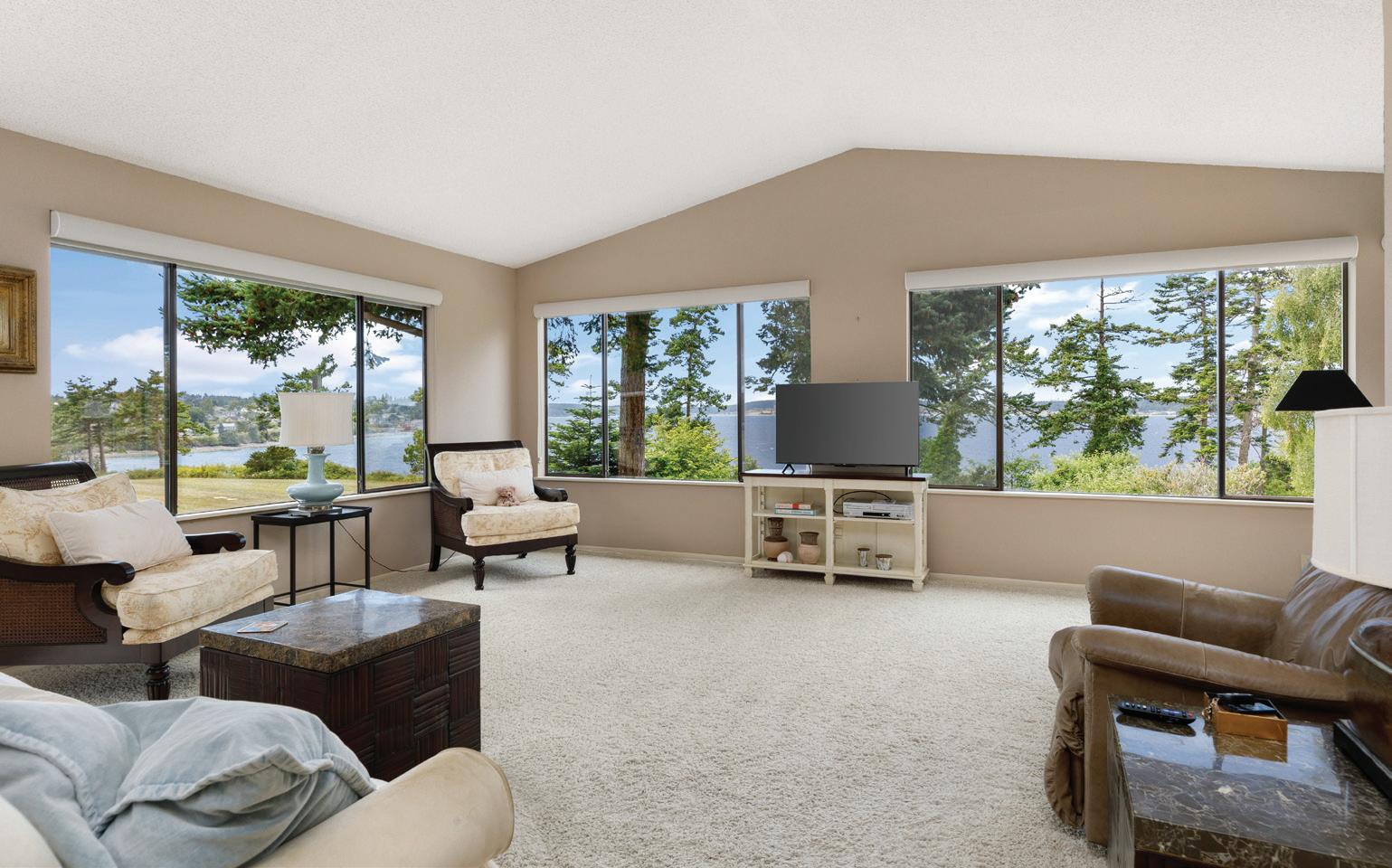

4284 WHALE WALK LANGLEY, WA 98260
3 BEDS | 2.5 BATHS | 2,126 SQFT
Offered at: $1,595,000
A generational treasure in Langley’s historic early 1900’s waterfront community where boardwalks lead to the coastal dream. Architectural brilliance meets mid-century soul on this rare beachfront home set on 2 lots & 110+/- ft of waterfront. Watch sunrises dance on the water & sunsets bathe the sky from intimate sitting rooms designed for quiet reverie. Bask in warm wood surrounds, where one floor is a dedicated primary suite, all wrapped in panoramic water views. A retreat of craftsmanship & design with a community dock, boat launch, full time caretaker, playfield & unmatched beachcombing. Just a short stroll to storybook Langley Village with charming shops, art galleries & memorable restaurants galore!
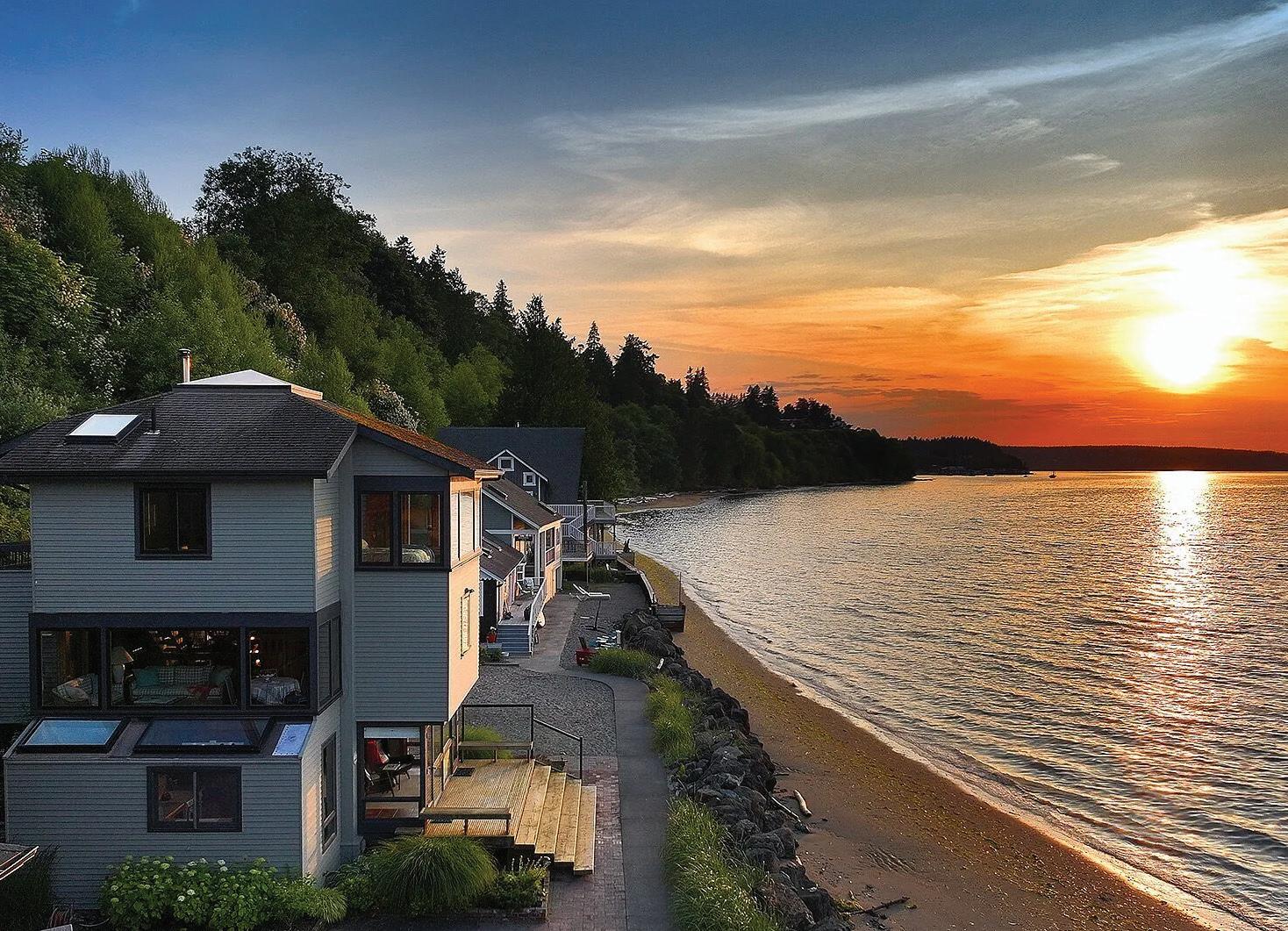
440 KINETH POINT PLACE COUPEVILLE, WA 98239
3 BEDS | 3 BATHS | 4,127 SQFT | $1,995,000
Experience unparalleled island living in this meticulously reimagined waterfront home that blends timeless elegance with modern luxury. Open concept living with vaulted ceilings & expansive windows framing views of Mt. Baker, Penn Cove & beyond. Chef’s kitchen with custom white oak cabinetry, Fisher & Paykel appliances, high end fixtures & expansive stone island, great spot for whale watching. Generously sized primary suite offers a serene retreat with spa like ensuite incl. walk in shower, large floating vanity with tons of storage, great lighting, smart glass window & walk in closet with custom organization. Cozy upper level features quartz top bar & beverage fridge, great office or media room. Wired for generator and nearby beach access.
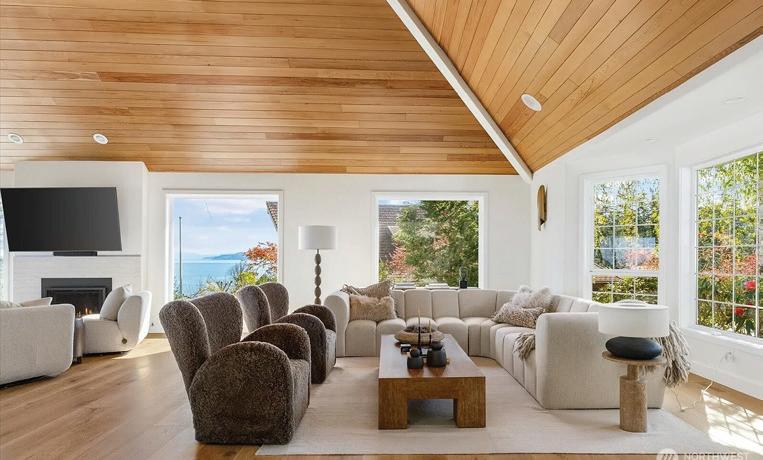

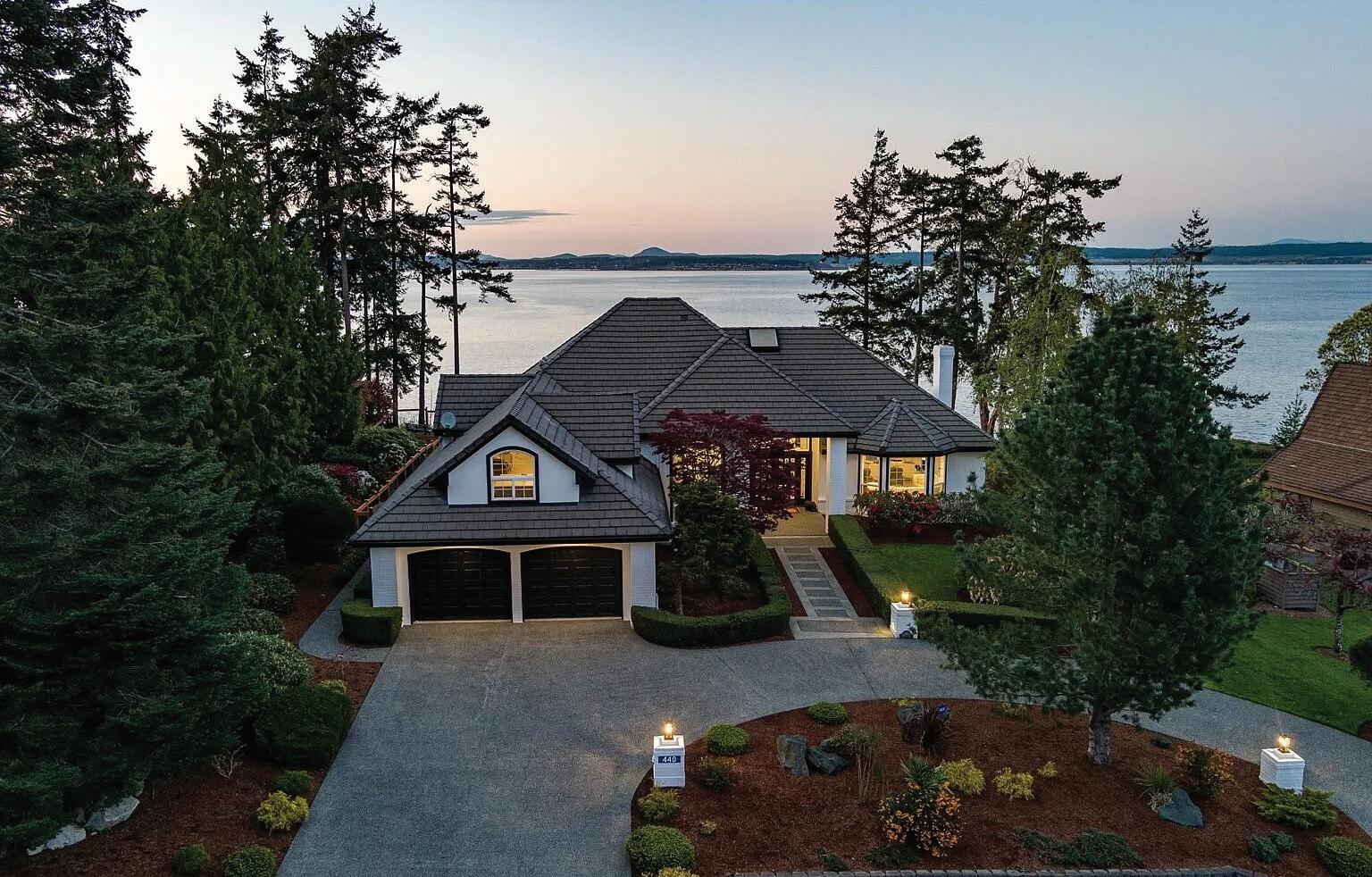



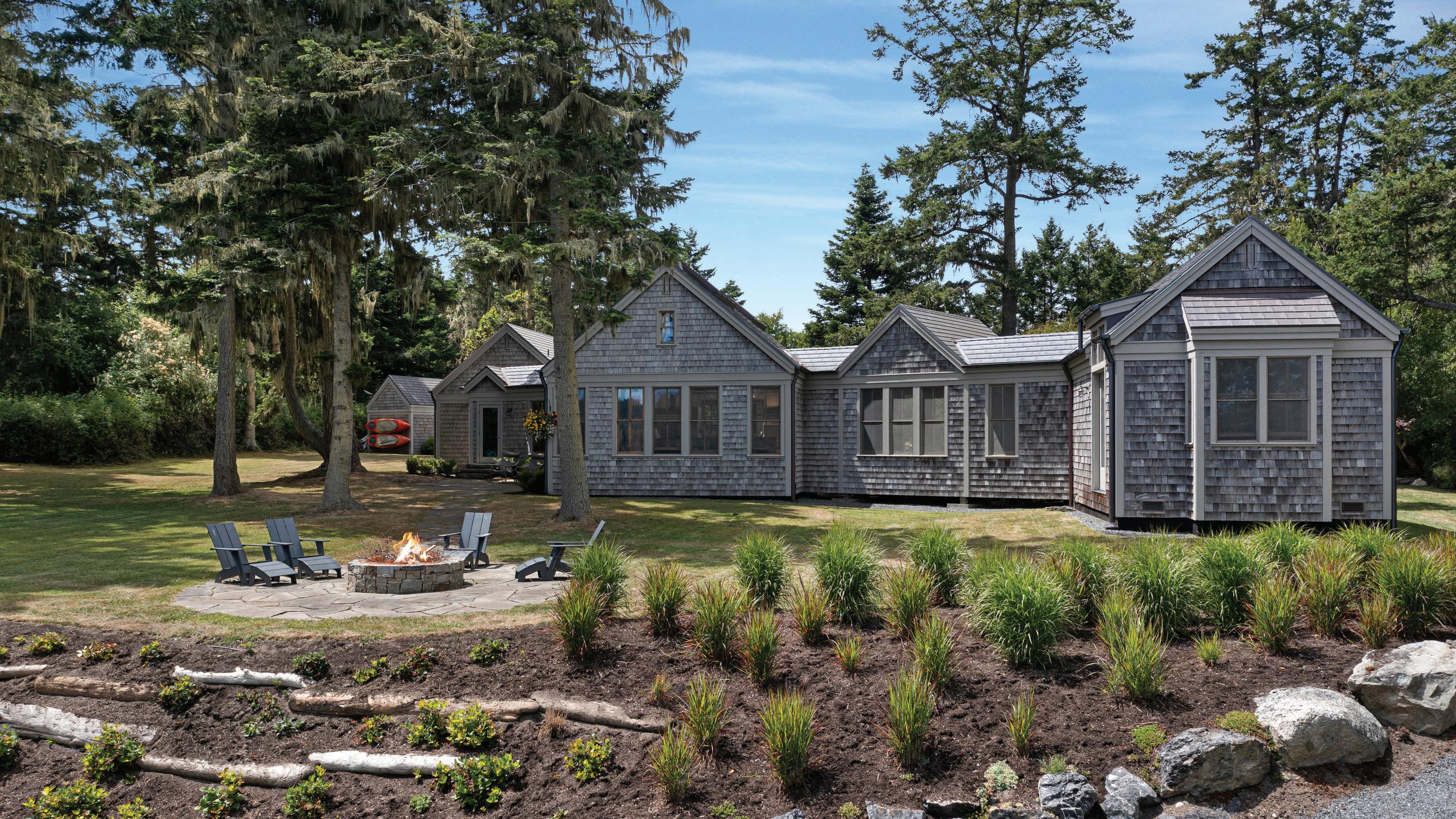
Architecturally Designed Cape Cod Retreat
Understated elegance in this architecturally pleasing 2142 +/- SF Cape Cod beach home. Lovely and private setting on over 1 acre, with tranquil and everchanging views into False Bay. Parcel is level with towering Douglas firs, sunny garden areas, stunning landscaping features, slate/stone firepit and patio for outdoor entertaining, and access to shoreline area for beach exploring and kayak launching. Two private bedroom suites for ultimate privacy, great room with soaring light filled vaulted ceilings, open kitchen concept perfect for entertaining, hobby room, and views from every room. Updated bathrooms, and new copper roof and gutters. Detached shed for equipment storage and kayaks. This charming shingled home is featured in The New Cottage Home book, a testament to it’s design excellence and charm, and certain to delight the wildlife enthusiast seeking a peaceful setting. MLS# 2395174


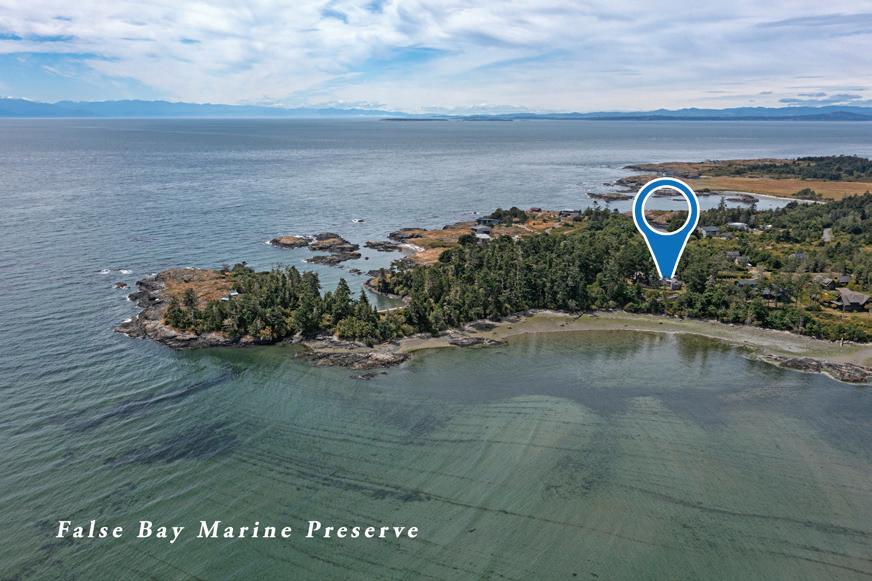
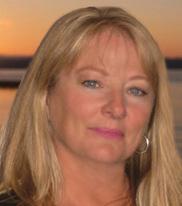








Market Trends in Washington State This Fall

As autumn settles across the Pacific Northwest, the luxury real estate landscape in Washington State reveals a fascinating evolution in buyer psychology and market dynamics. Fall brings a distinctive shift in how high-end buyers approach their property investments, moving beyond traditional urban preferences toward a more nuanced appreciation for lifestyle integration and authentic experiences. The season’s cooler temperatures and changing foliage seem to mirror the market’s own transformation, as buyers increasingly seek properties that offer both sophistication and genuine connection to the region’s natural beauty.
The psychological profile of today’s luxury buyer reflects a post-pandemic maturity that values substance over spectacle. These discerning purchasers approach the market with heightened awareness of what truly enhances their daily lives, prioritizing properties that seamlessly blend convenience with character. This mindset shift has created opportunities for sellers who understand that today’s buyers seek homes that tell a story while delivering modern functionality.
Bellevue, WA
Demand Dynamics
in Seattle, Bellevue, and Bainbridge Island
Seattle’s luxury market continues to demonstrate remarkable resilience, with properties in neighborhoods like Capitol Hill, Queen Anne, and the Waterfront commanding premium prices for their urban sophistication and cultural proximity. The city’s tech-driven economy has created a buyer pool that appreciates architectural innovation and smart home integration, particularly in condominiums and townhomes that offer low-maintenance luxury living. Recent market data suggests that well-positioned properties in these areas are experiencing steady appreciation, with buyers willing to pay premiums for move-in ready homes that require minimal customization.
According to The Madrona Group’s September 2025 report, 39.9% of Seattle homes went pending within the first 30 days, indicating sustained buyer interest despite increased inventory levels. This demonstrates the market’s continued strength, particularly for properties that meet current buyer preferences for turnkey readiness and authentic character.
Bellevue’s appeal has expanded beyond its traditional tech executive demographic, attracting buyers who value the city’s refined suburban character and excellent schools. The luxury market here shows particular strength in properties that offer both privacy and accessibility, with homes featuring quality craftsmanship and thoughtful design details commanding the highest interest. Buyers in this market segment often prioritize properties with home offices, wellness spaces, and outdoor entertaining areas that support their lifestyle needs.
Bainbridge Island represents a unique market dynamic, where luxury buyers seek the perfect balance of accessibility and retreatlike atmosphere. The ferry commute to Seattle has become less of a deterrent and more of a lifestyle feature, with buyers appreciating the daily transition between urban engagement and island tranquility. Properties here that showcase Pacific Northwest architectural elements while offering modern amenities are particularly sought after, especially those with water views or significant acreage.
The Rural and Forested Setting Renaissance
A significant trend emerging this fall is the increased interest in second homes located in Washington’s rural and forested areas. Buyers are gravitating toward properties in regions like the San Juan Islands, Whidbey Island, and the Cascade foothills, seeking authentic connections to nature without sacrificing comfort or accessibility. These rural properties appeal to buyers who have discovered that true luxury often lies in experiences rather than square footage. Homes that offer hiking access, water frontage, or significant privacy are commanding attention from buyers who previously focused exclusively on urban markets. The appeal extends beyond recreation, as many buyers view these properties as long-term lifestyle investments that provide both personal satisfaction and portfolio diversification.
The trend toward forested settings has created opportunities for properties that might have been overlooked in previous market cycles. Buyers now actively seek homes that integrate with their natural surroundings, featuring materials like reclaimed wood, stone, and large windows that frame forest or mountain views. These properties often require less maintenance than traditional luxury estates while offering more authentic lifestyle experiences.
What Buyers Value Most This Season
Three key priorities define luxury buyer preferences in Washington State this fall: turnkey readiness, wellness integration, and authentic character. Turnkey properties that require no immediate improvements or customization are commanding premium prices, as buyers increasingly value their time and prefer to focus on enjoying their homes rather than managing renovation projects. This preference extends beyond basic move-in readiness to include homes with established landscaping, updated systems, and thoughtfully designed storage solutions.
Wellness integration has evolved from a luxury amenity to an essential feature, with buyers seeking homes that support their physical and mental well-being. Properties featuring home gyms, meditation spaces, spa-like bathrooms, and outdoor areas designed for relaxation are particularly appealing. The concept extends to indoor air quality, natural lighting, and spaces that promote both activity and restoration.
Authenticity represents perhaps the most significant shift in buyer values, with purchasers gravitating toward homes that reflect genuine Pacific Northwest character rather than generic luxury features. This preference manifests in appreciation for original architectural details, locally sourced materials, and design elements that connect to the region’s cultural and natural heritage. Buyers are willing to pay premiums for homes that feel rooted in their environment rather than transplanted from other markets.
Market Outlook for Washington Luxury This Fall
The luxury real estate market in Washington State approaches the final quarter of 2025 with cautious optimism and selective strength. While overall transaction volumes may moderate compared to peak pandemic years, the quality of buyer engagement remains high, with serious purchasers demonstrating both financial capacity and clear lifestyle objectives. This environment favors sellers who understand current buyer priorities and have positioned their properties accordingly.
Interest rate fluctuations continue to influence buyer timing, but luxury purchasers in this market have shown resilience in adapting to changing financial conditions. The focus has shifted from rate-driven urgency to value-driven decision making, creating opportunities for properties that truly deliver on buyer expectations for quality, location, and lifestyle enhancement.
Looking ahead through the winter months, the market appears positioned for steady, sustainable growth rather than dramatic appreciation. This environment benefits both buyers and sellers who approach transactions with realistic expectations and appreciation for the unique qualities that define Washington State’s luxury real estate landscape. The emphasis on authenticity, wellness, and turnkey quality suggests that well-positioned properties will continue to find appreciative buyers who value substance over speculation.

GET TO KNOW MARIE
You need someone who knows this area inside and out! I can work with you to find the right home at the right price for you, including all the neighborhood amenities that matter - not to mention the essential criteria you have for your ideal home.
If you have questions about a particular home for sale, or about the home buying process in general, contact Managing Broker Marie Haydock. We know that questions always come to mind before, during, and after home buying and we’re here to help. Don’t hesitate to reach out anytime.


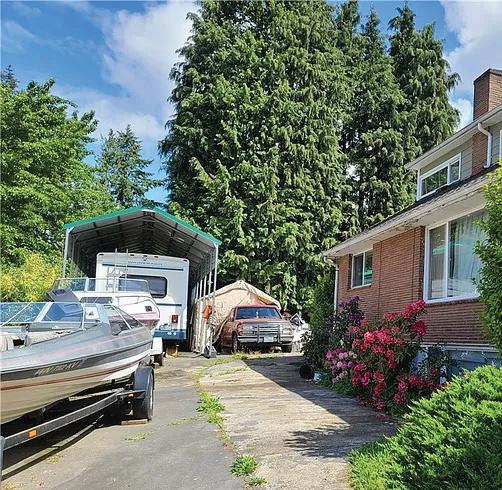

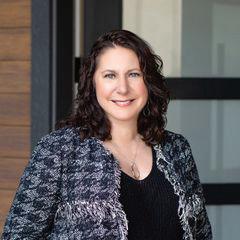
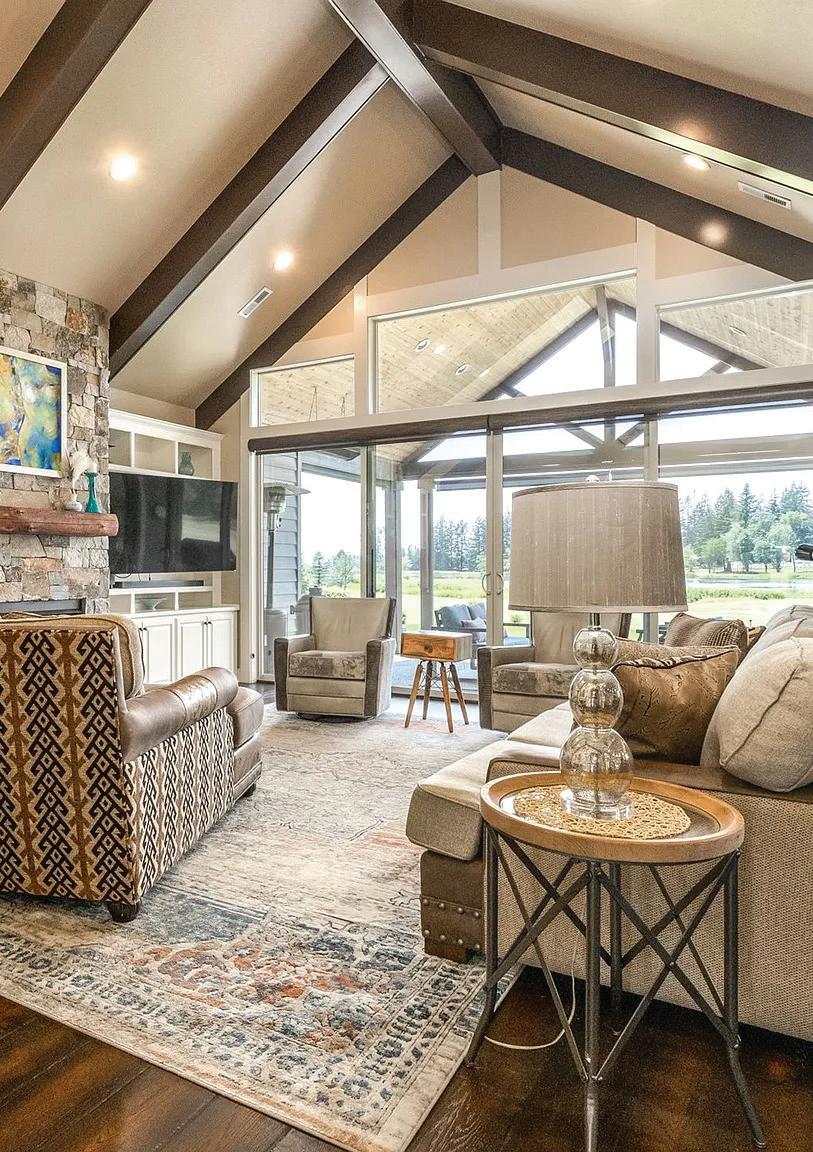

IMPECCABLE HOMES FOR THE MOST DISCERNING BUYER


A Sophisticated Contemporary Farmhouse 2-Home Compound with Detached Garage
In the quiet heart of Arbor Heights, this rare West Seattle compound offers something truly exceptional: two architecturally matched 2022-built, 2 story homes (no basements), thoughtfully re-envisioned by owner, interior designer into a unified, design-forward retreat. Centered around a lush, fully fenced courtyard oasis—complete with a tree swing—the property seamlessly combines privacy, flexibility, and curated beauty. THESE HOMES ARE NOW AVAILABLE TO BE PURCHASED SEPARATELY. ADDITIONAL FENCING BETWEEN THE HOMES AND FOR A WALK PATH FROM 41ST AVE SW TO THE DADU (BACK HOME) WILL BE INSTALLED PRIOR TO CLOSING IF THEY SELL SEPARATELY.

THE MAIN HOUSE 10419 41ST AVENUE SW, SEATTLE, WA 98146
2,326 SQ FT | 4 BEDROOMS | 2.75 BATHS | OFFERED AT $1,650,000 MLS #2422211 (RESIDENTIAL) & MLS #2421088 (CONDO)



THE 2ND HOUSE / DADU 10421 41ST AVENUE SW, SEATTLE, WA 98146
1,067 SQ FT | 2 BEDROOMS | 2.5 BATHS | OFFERED AT $799,900 MLS# 2422197 (RESIDENTIAL) & MLS# 2421089



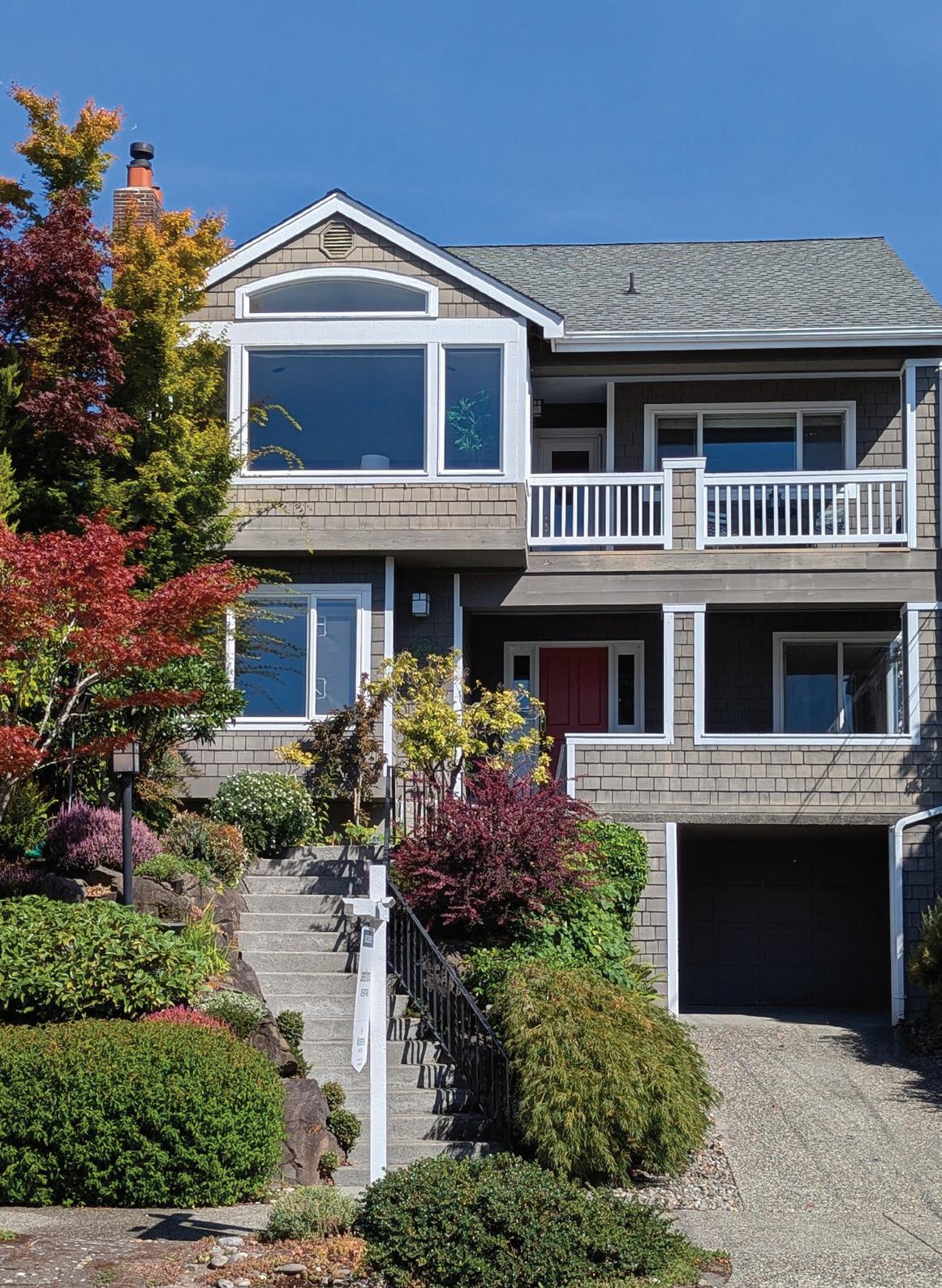

Luxury Lifestyle
$1,499,000 | 3 BEDS | 4 BATHS | 2,930 SQFT
Imagine this view plus downtown flickering in the distance while dining on the veranda to the echo of boat horns, or sunset over the Olympics from the dining room. Set high above the street to maximize views, this reverse-floorplan home has a fireplace and bathroom on every floor, a soapstone counter on the kitchen island, a dumbwaiter, and a fully-fenced, mature back garden with a fruit bearing apple tree and blooms galore. Living room, dining room, kitchen, and bdrm/office on top floor; 2 bedrooms on entry level; laundry + rms for games, exercise and storage on lower. New furnace, fridge, microwave, and oven in 2023. New roof in 2020. Plumbing & electrical upgraded. Easy access to downtown, Magnolia village, UW and Seattle U.
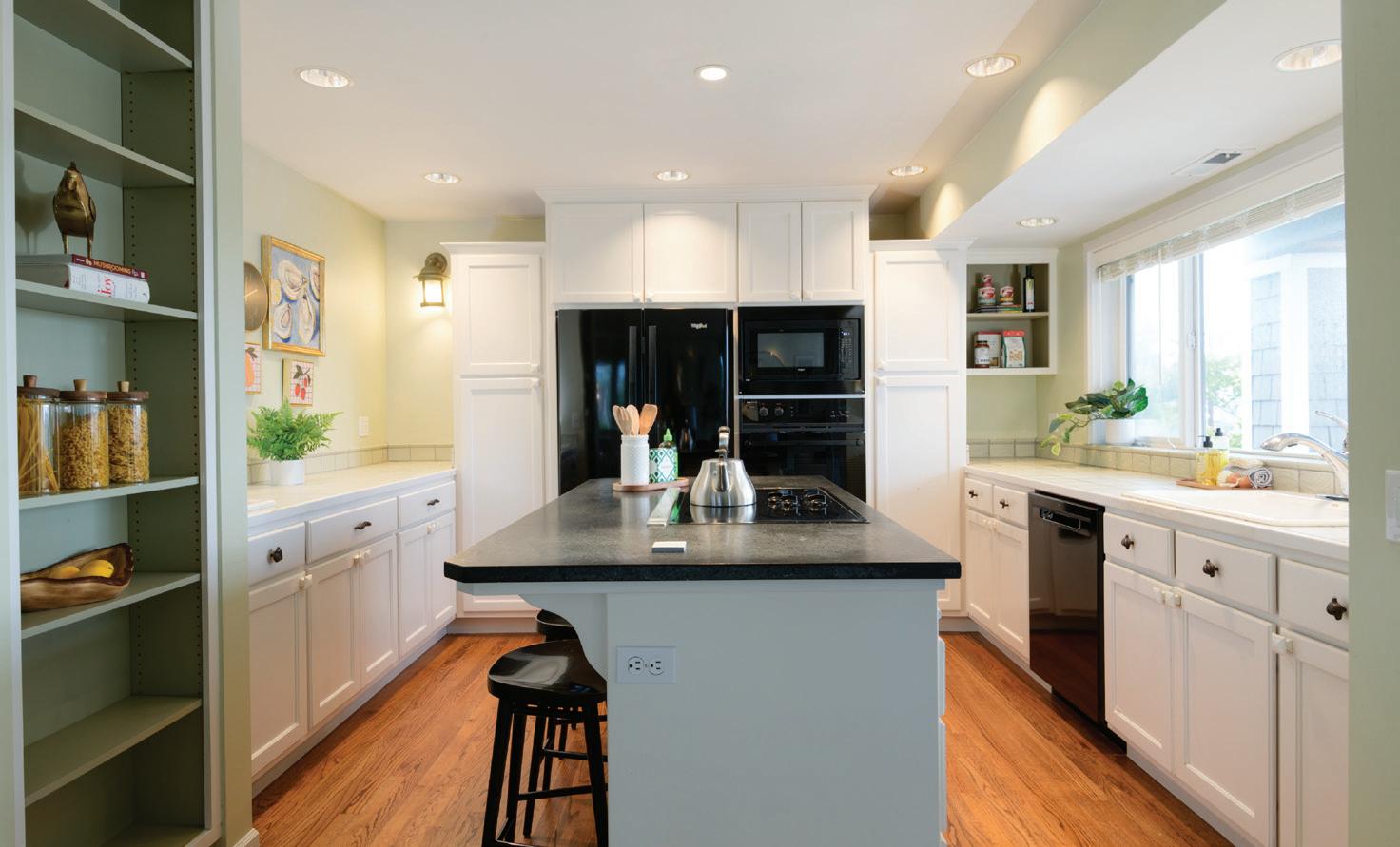
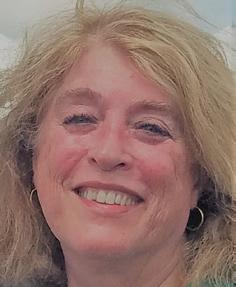





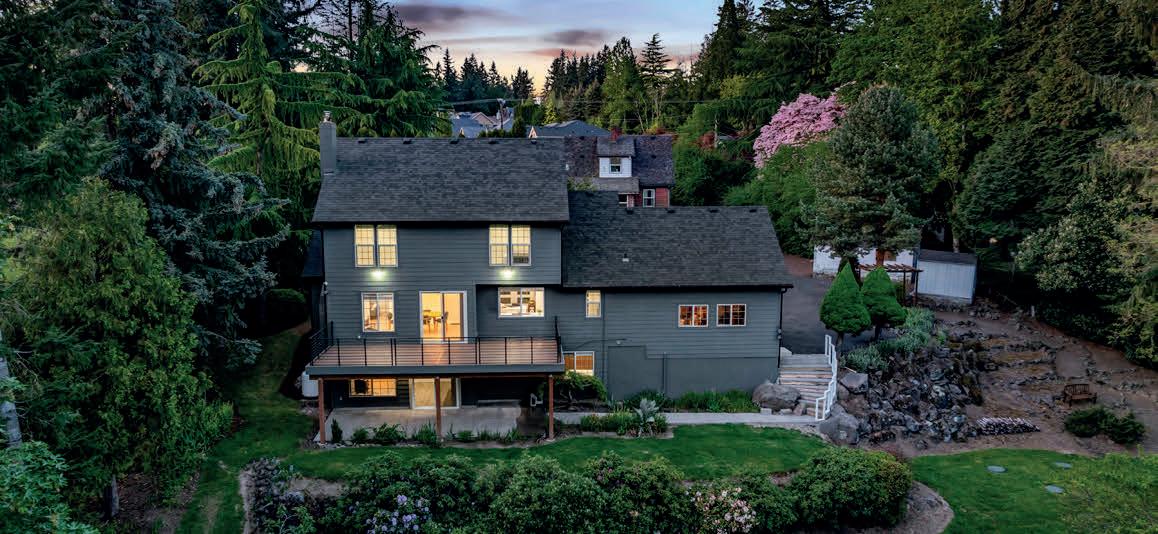

$1,225,000 | 5 BEDS | 3.5 BATHS | 2,774 SQ FT
Experience elevated living in this fully renovated modern farmhouse, perfectly positioned to capture views of the Columbia River PLUS a short walk around the corner to beach access on the river! This spacious 5-bedroom home includes a dedicated office and a versatile den, ideal for work or relaxation. The heart of the home—a stunning kitchen—with beautiful quartz countertops, high-end finishes, and an open layout designed for entertaining. A beautifully appointed mother-in-law suite offers its own full kitchen, bedroom, and laundry. Set on a serene halfacre of lush, landscaped grounds framed by towering trees, this property offers both privacy and beauty.
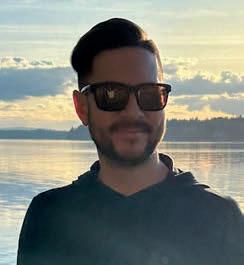


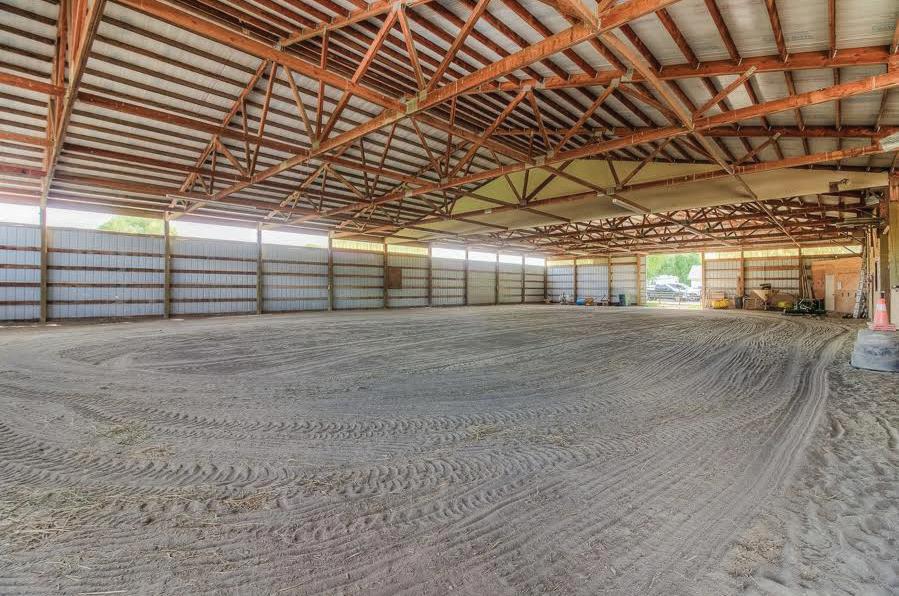
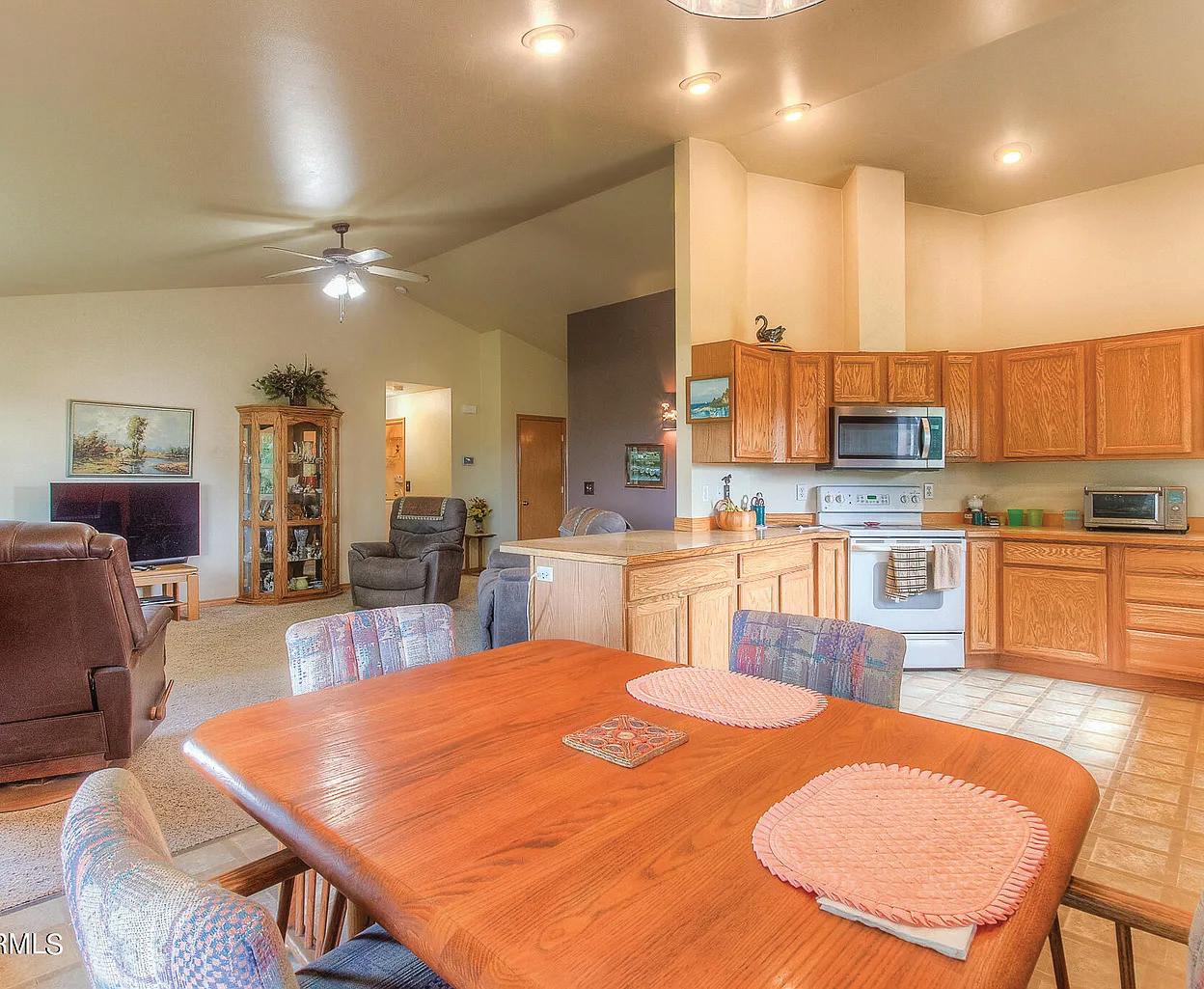





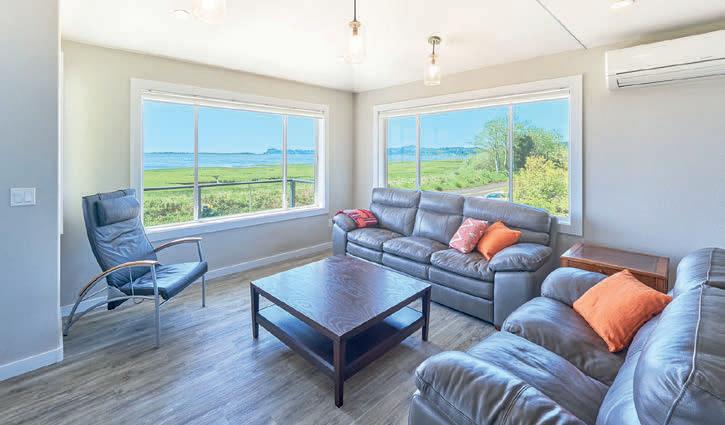
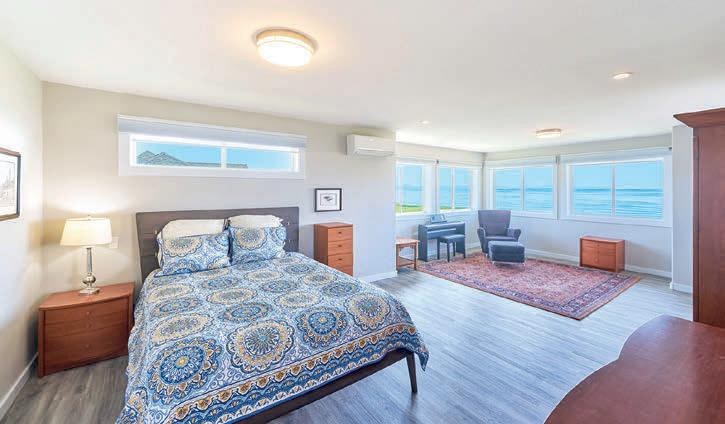


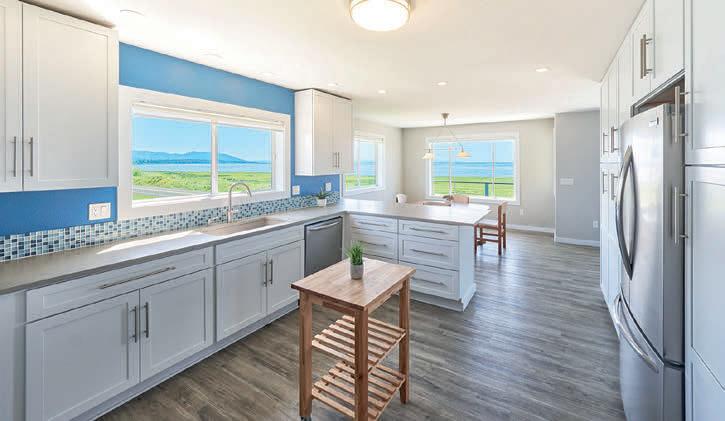

Step into serenity with this spectacular 4-bed, 4-bath home on 1.8 private acres overlooking Baker Bay on the Columbia River. Completely rebuilt over the last 5 years, this like new coastal retreat offers panoramic views from the iconic Megler Bridge to the dramatic headlands of Cape Disappointment. The 600 sq ft primary suite is a private sanctuary with en-suite bath, walk-in closet, and large windows framing breathtaking water views. Open-plan living spaces, a well-appointed kitchen & spacious downstairs family room offers flexibility for a guest suite, home office, or gym. 4th floor Lookout! Great location close to Astoria OR and just minutes from Ilwaco’s airstrip and nearby marina with art galleries and restaurants. One-of-a-kind!!
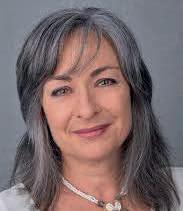
LESLEY FERGUSON
MANAGING BROKER | REALTOR ®
c: 3602445488 | o: 3607771001
lesley.beacheart@gmail.com www.beacheartrealtor.com

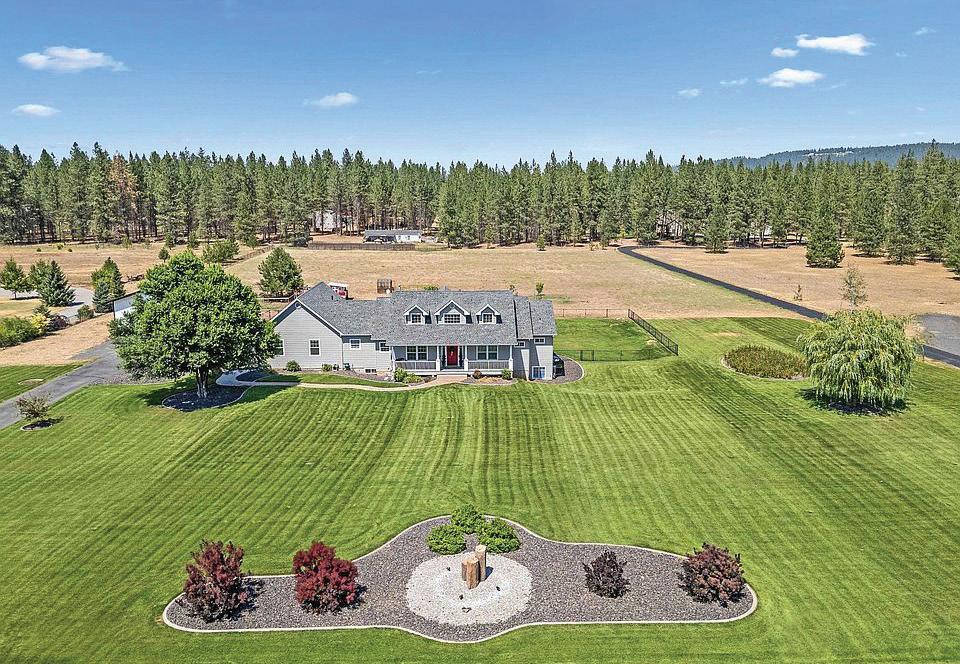
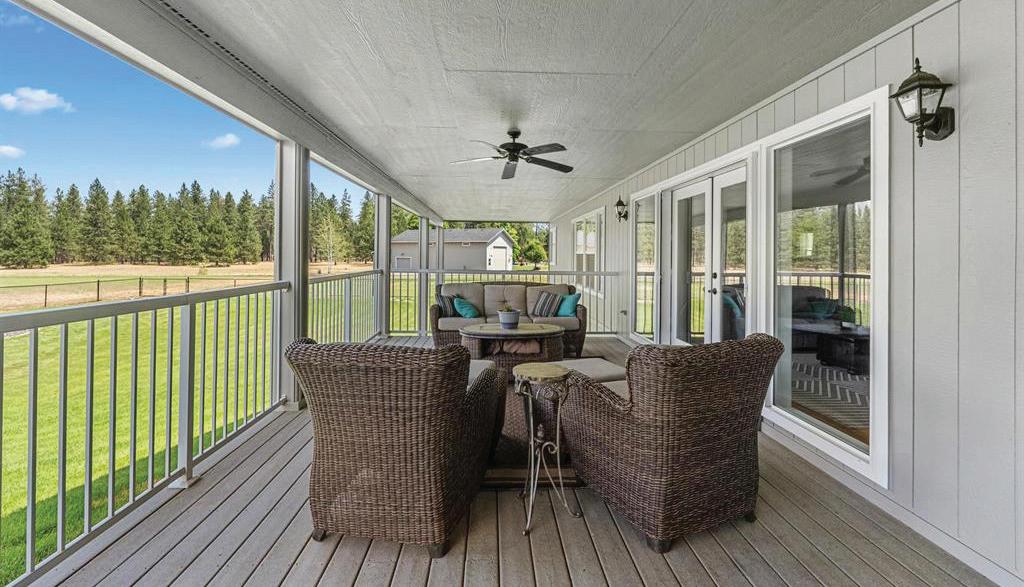
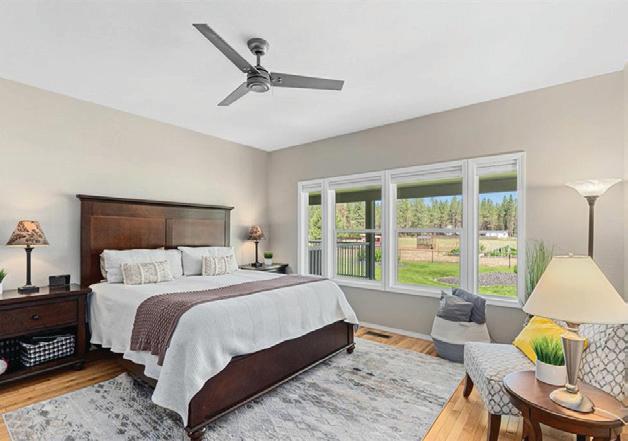
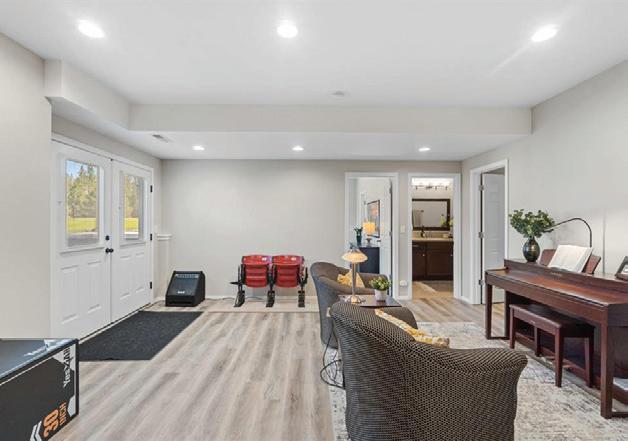
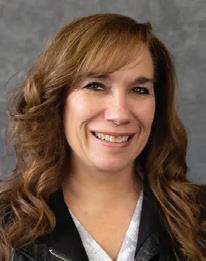


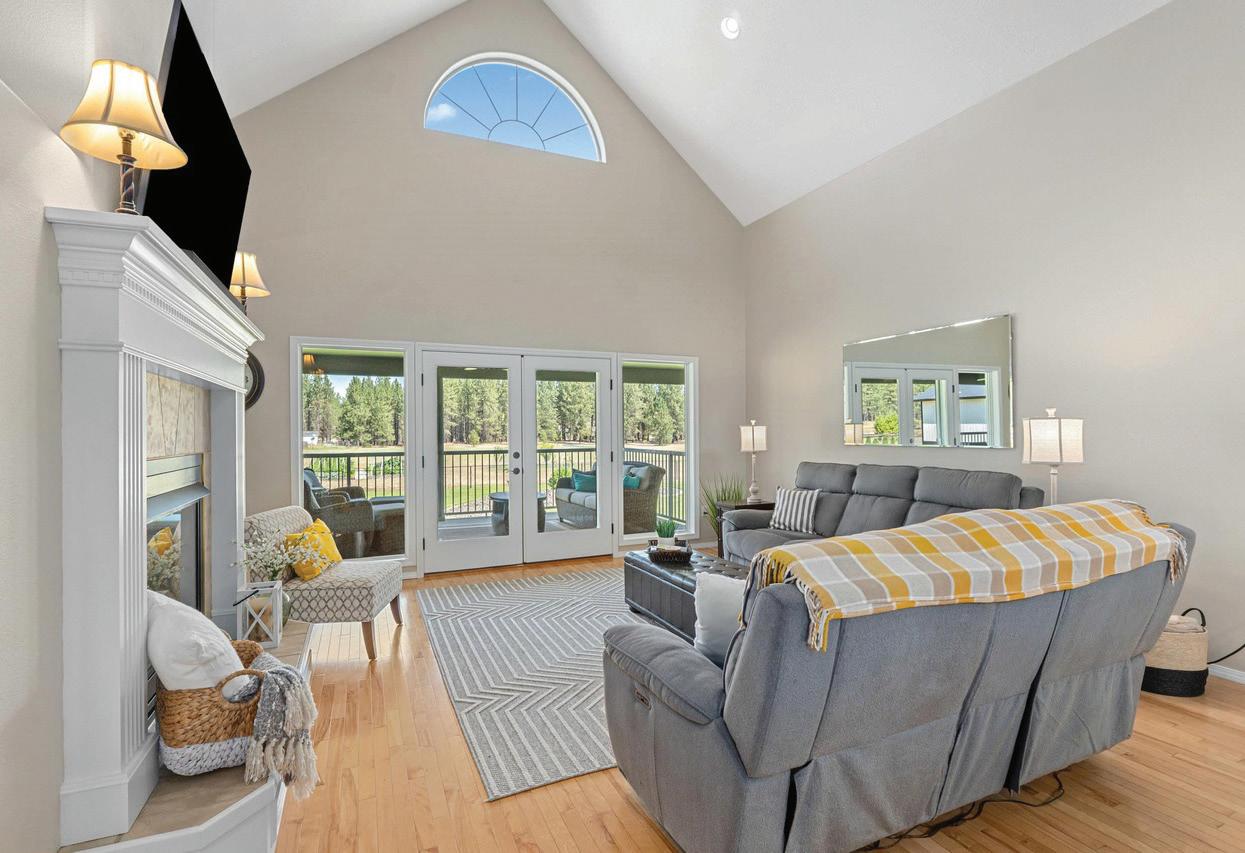
Spacious and beautifully updated 5-bed, 4-bath rancher on 5 level acres at the end of a quiet cul-de-sac with a private paved road. The mainfloor primary suite offers privacy and convenience, while soaring cathedral ceilings and large windows flood the home with natural light. The chef’s kitchen features a Viking gas cooktop, double ovens, stainless fridge, and a walk-in pantry. All bedrooms are generously sized with walk-in closets and extra storage throughout. Downstairs includes a separate walk out entry, large rec room with new LVP flooring, recessed lighting, and more bedrooms. Recent interior and exterior paint add to the turnkey feel. Outside you’ll find a fully fenced backyard, 30x40 insulated shop, oversized 3-car garage, luxury chicken coop, greenhouse, 12 raised garden beds, and 6 fruit trees, perfect for garden lovers or hobby farmers. Located in the desirable Mead School District, this home offers comfort, space, and a true lifestyle upgrade.

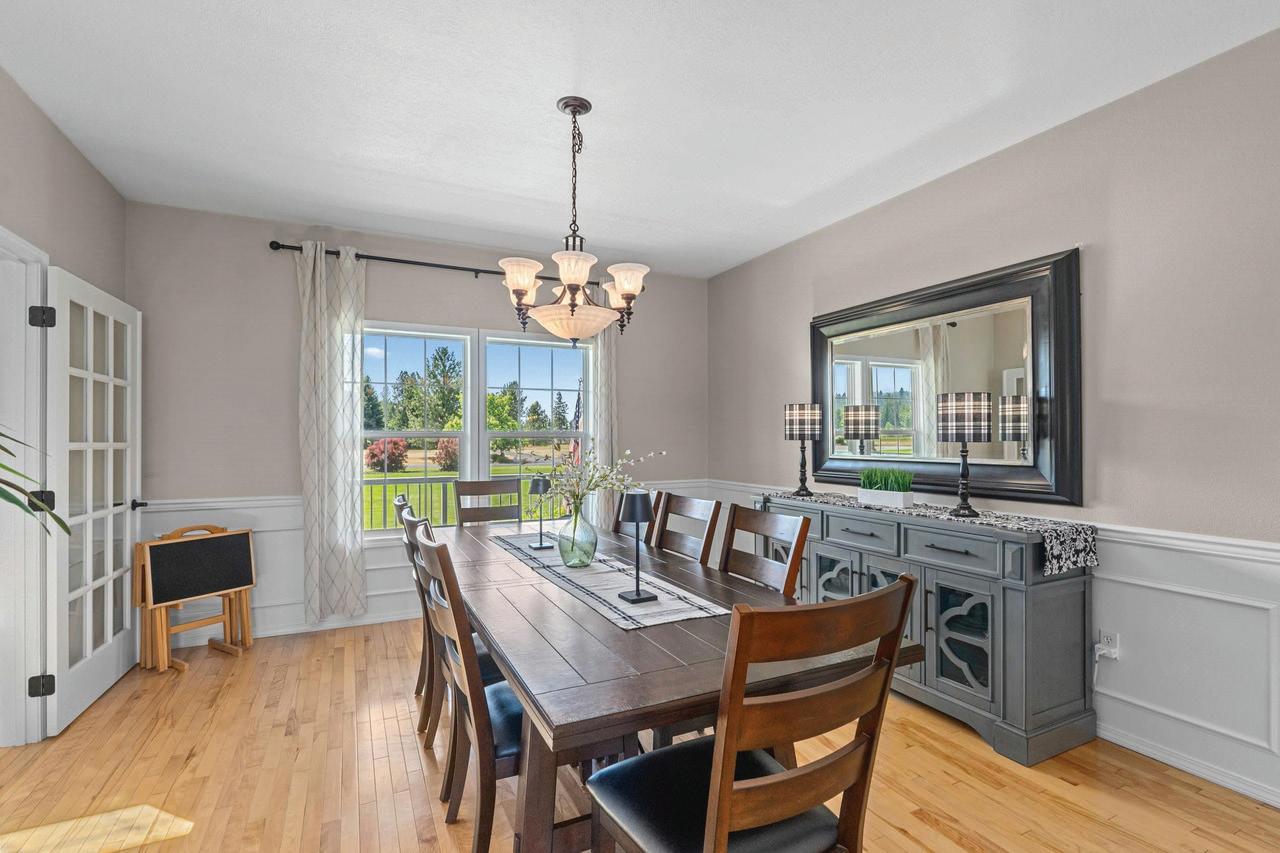
PENDING IN 2 DAYS


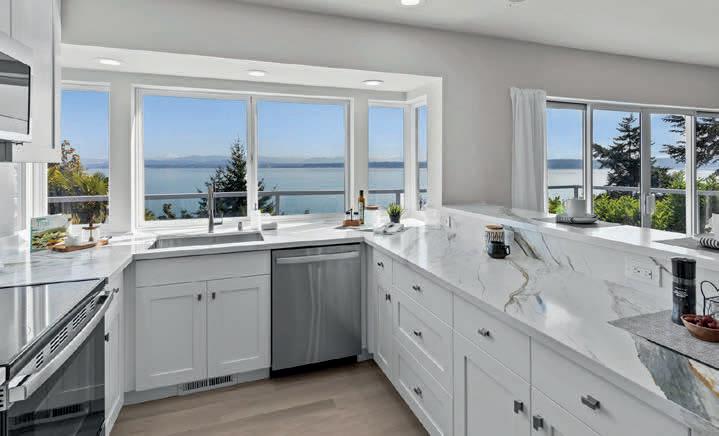

CASCADE VIEW DRIVE, CAMANO ISLAND, WA 98282
3 BEDS | 3 BATHS | 2,827 SQ FT | $1,065,000. Light, bright and gorgeously updated, this stunning home awaits its new owner. Enjoy panoramic views of the Cascade Mountains, Port Susan and the mesmerizing kaleidoscope of colors beaming from every sunrise and sunset. With 2 living rooms (1 with a bar), a dining room and spacious kitchen amongst a wall of windows, this home is perfect for hosting yearround. Take in the views from the primary suite and soak in the fresh ocean air on the new deck. During the cool months cozy up to one of the warm fireplaces or relax in the library. There is plenty of room for guests with 2 more bedrooms, 2 more bathrooms, and a rec room with access to the backyard. 75 feet of high bank waterfront and 3 community beaches make this home the complete package!



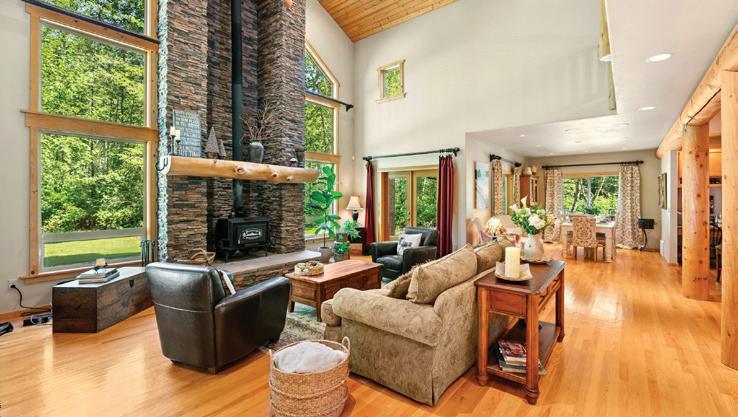

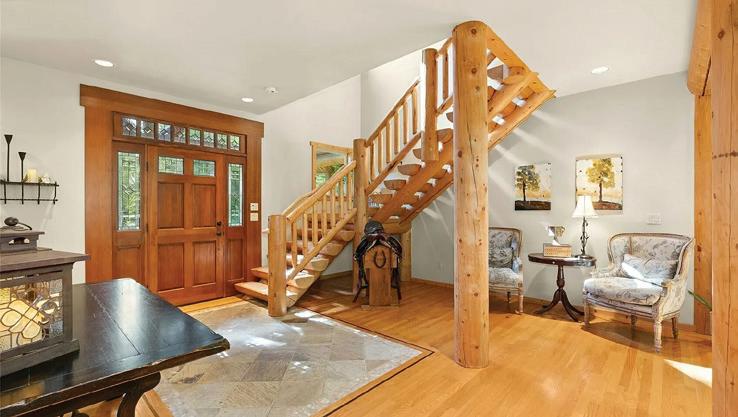
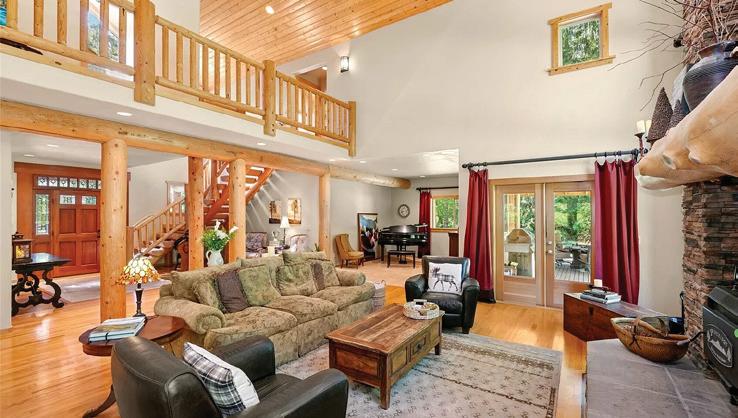

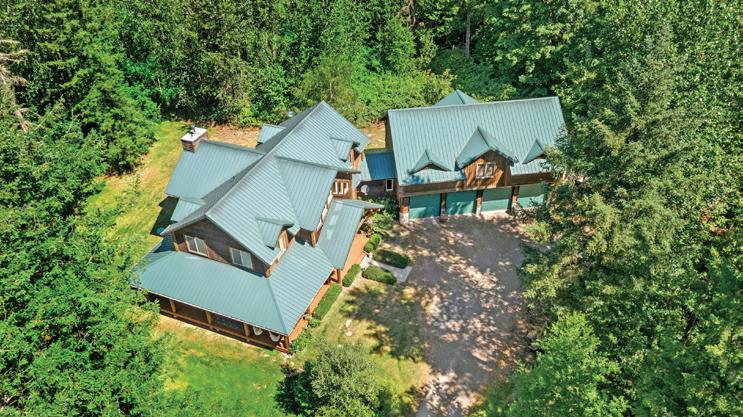
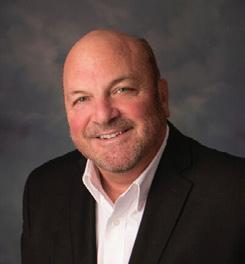

374 Porcupine Lane, Chelan, WA 98816
CUSTOM BUILT VIEW HOME AT THE LOOKOUT
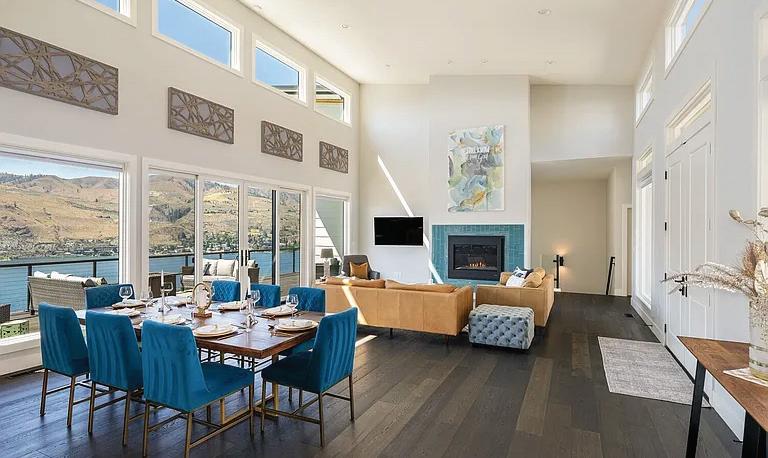
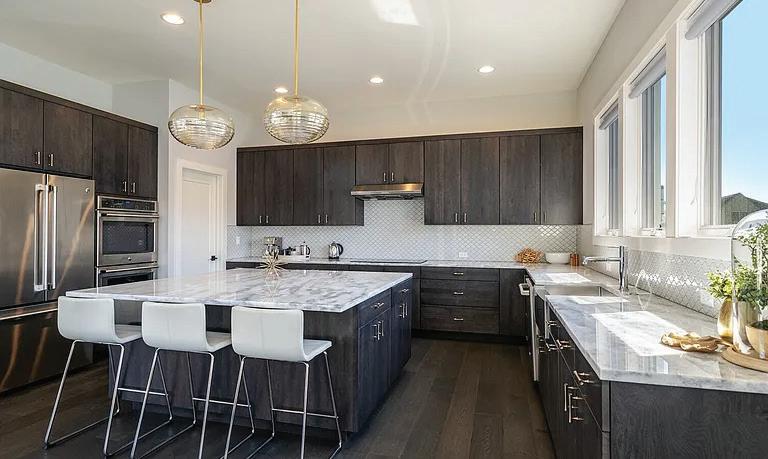
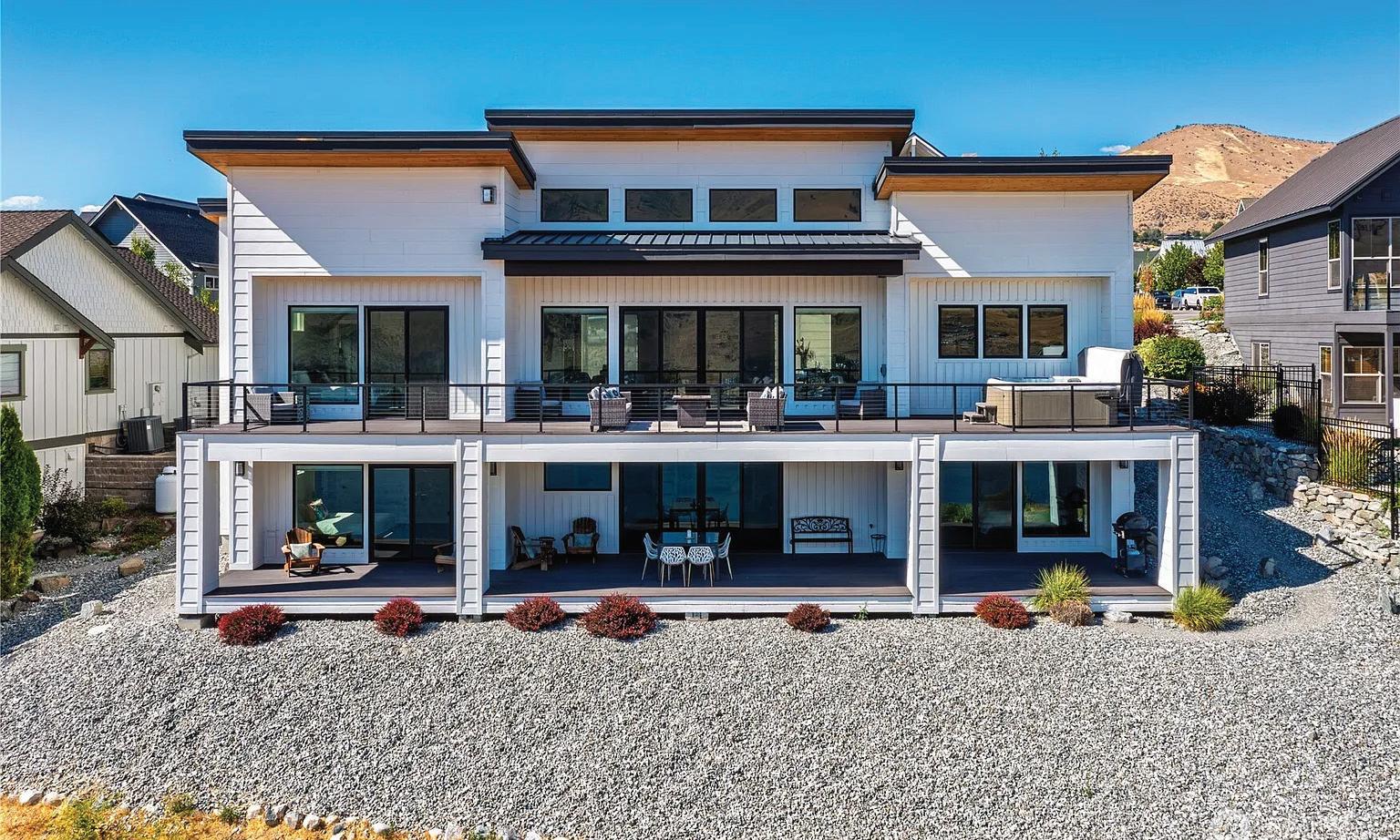
4 BEDS
4 BATHS
3,788 SQFT
$2,700,000
Unbeatable views of beautiful Lake Chelan, the Chelan Butte and the surrounding area from this custom designed and built Harkey home! Situated on the lake bluff at The Lookout, this is truly an exceptional home! Privately held and never rented, this home was built for all ages to enjoy. Soaring 19 ft ceilings, tons of natural light and luxury throughout. Gourmet kitchen with room for lots of cooks! Natural stone, real wood and elegant design, not to mention the great views, make this kitchen a delight! Expansive upper and lower decks and your own hot tub to take in the views year round! Many smart home features, tons of storage, easy to maintain and sold furnished, this is the perfect move in ready home! All The Lookout amenities to enjoy!



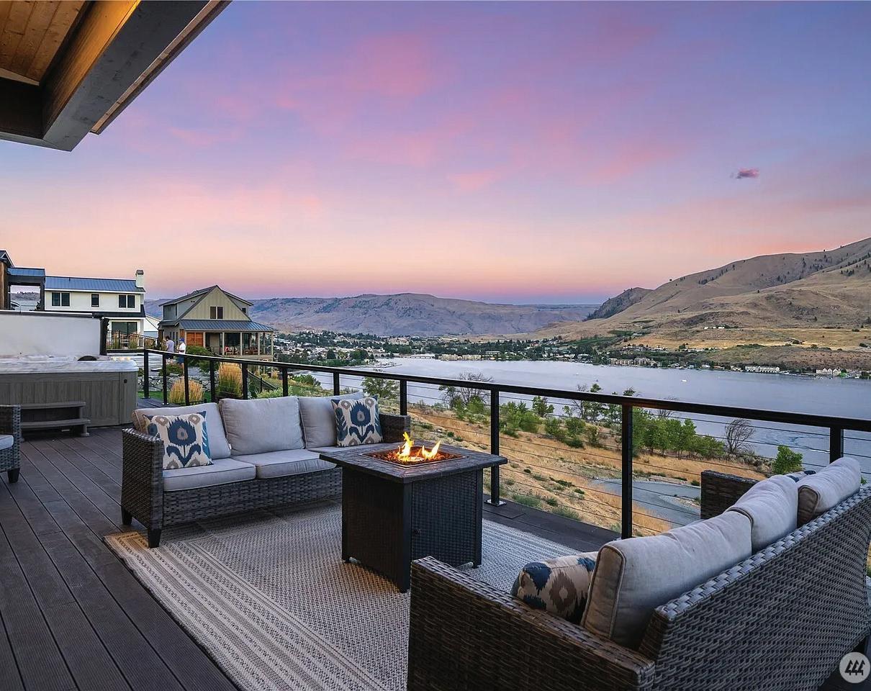


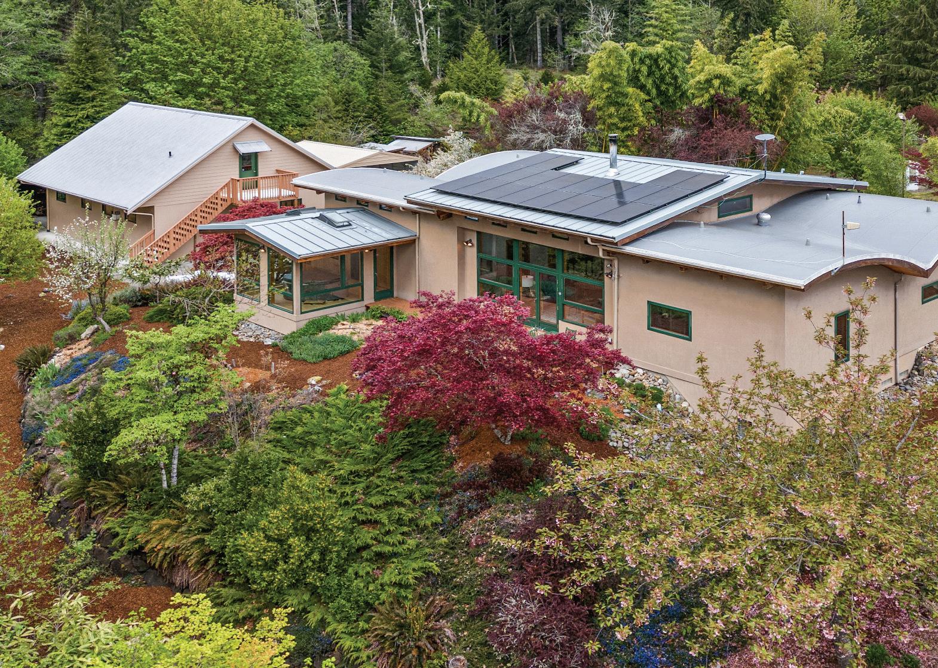
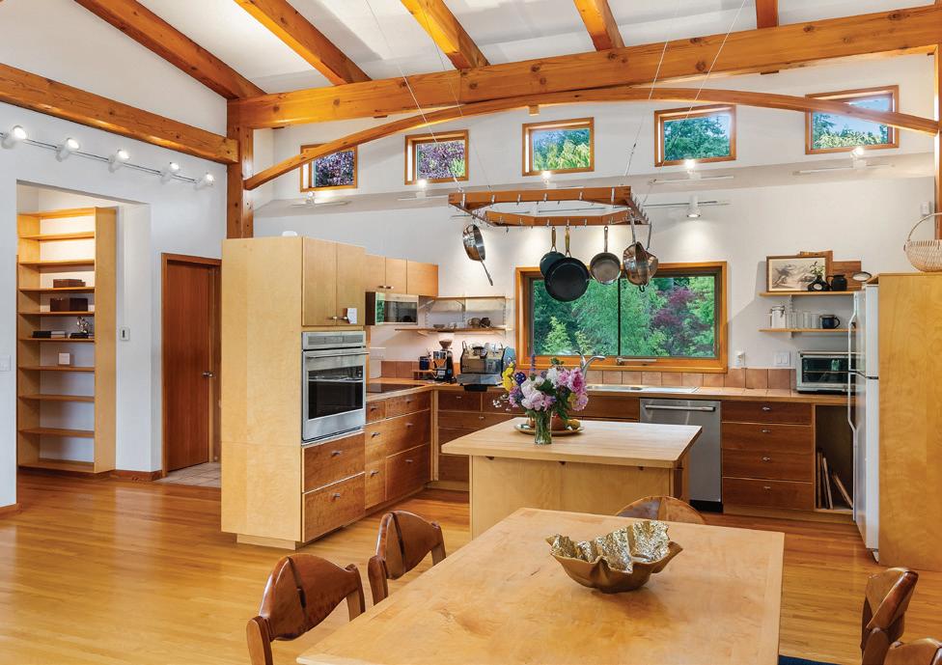
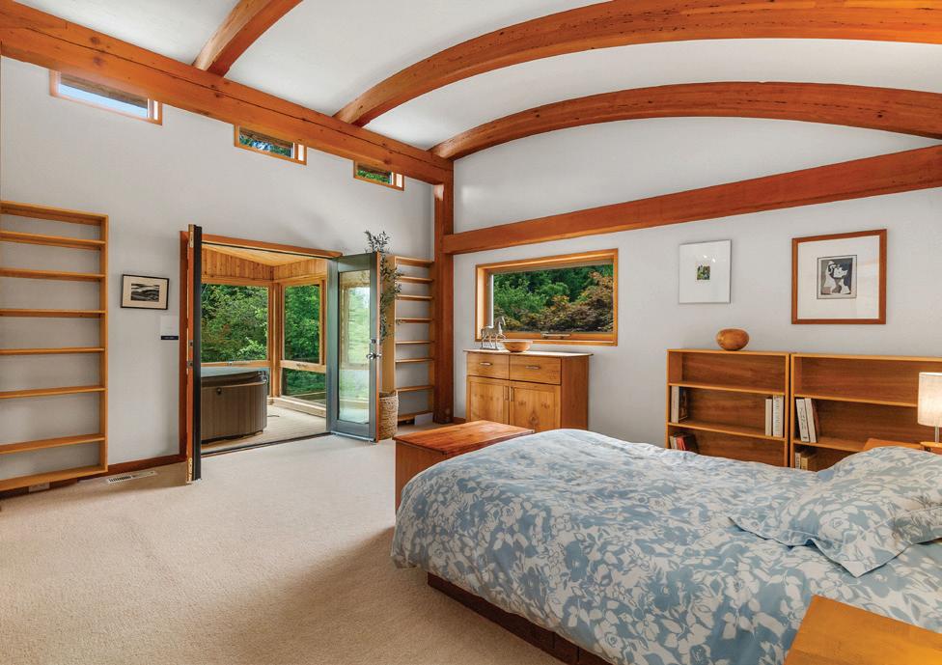
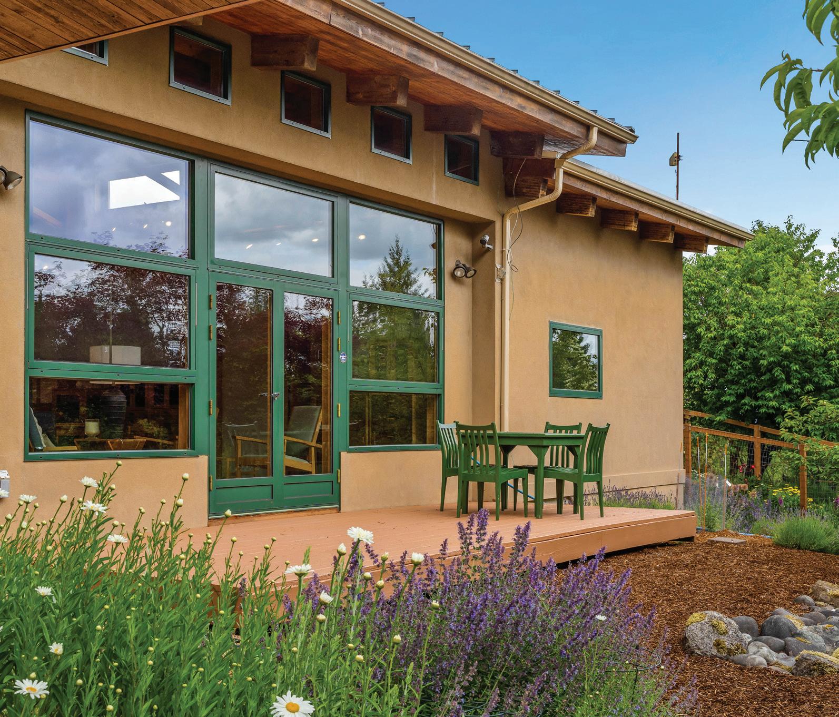


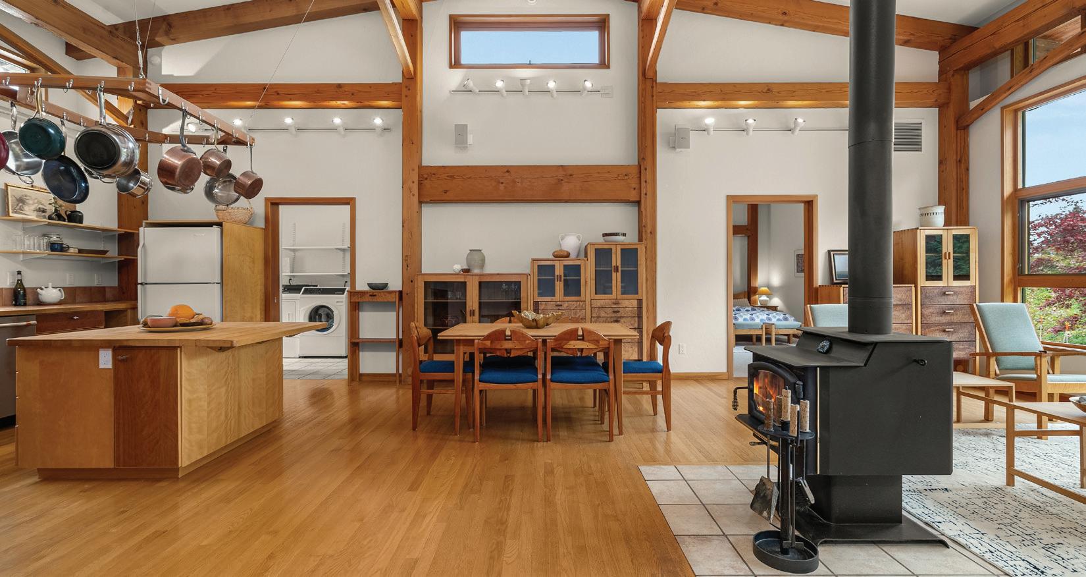
3 BED | 3 BATHS | 4,944 SQFT OFFERED AT $1,775,000
Welcome to your Pacific Northwest dream retreat! This true timber-framed home sits on 42± lush acres with captivating views of Mount Rainier, towering evergreens, backing to Capitol Forest for endless recreation. Designed for flexibility & multi-generational living, the home features a beautiful interior & two ADUs—one fully finished above the garage, ideal for guests or rental income, another nearly complete above the massive workshop with potential for customization. Hardwired to a generator with AC offering year round comfort. Well maintained with regular professional care. Enjoy fruit trees, flourishing garden, & an open space to create your ideal lifestyle. Minutes to the Westside, Hwy 101, & outdoor adventure. A rare legacy property!

360.584.5359
meganzahringer@olympicsir.com www.meganzahringer.com

360.239.6510
GUILE
mattguile@olympicsir.com matthewguile.sothebysrealty.com

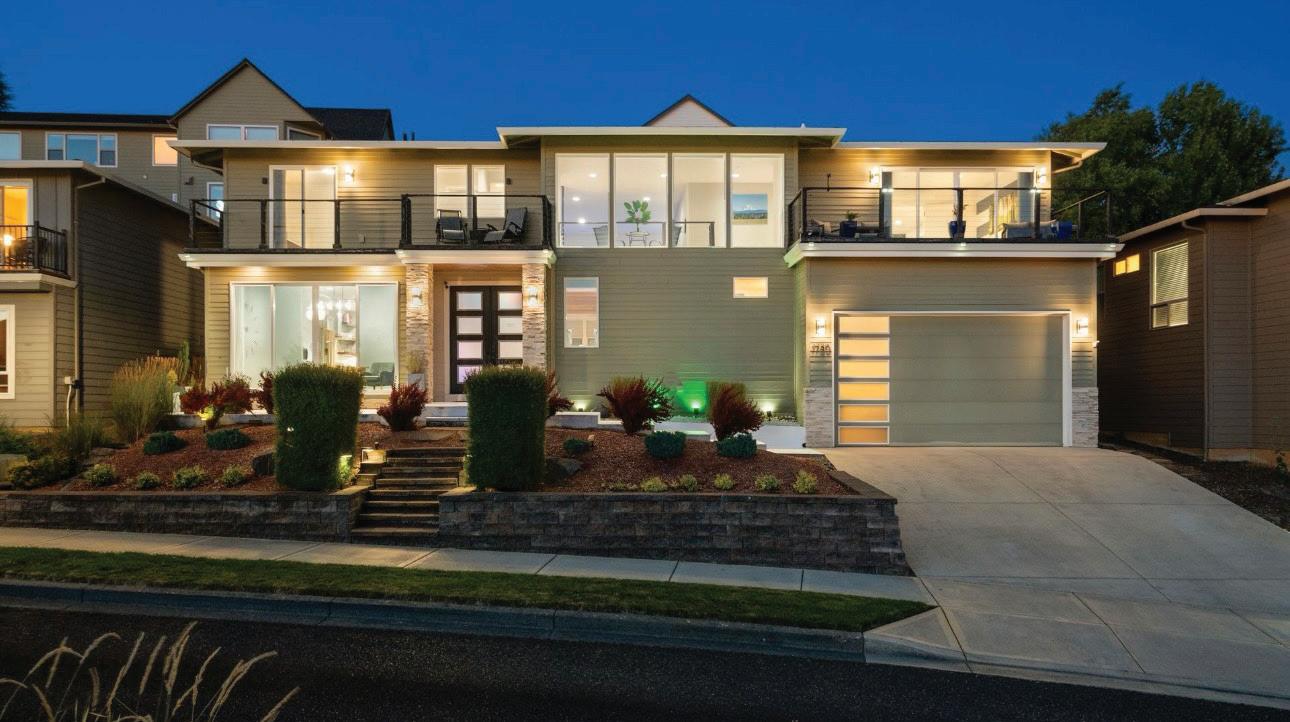
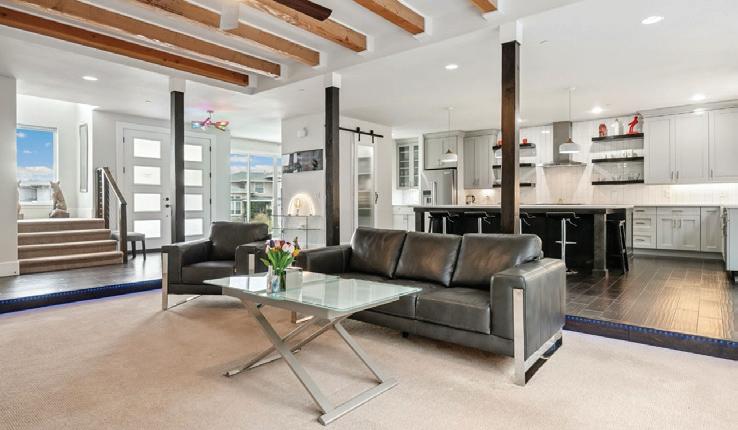
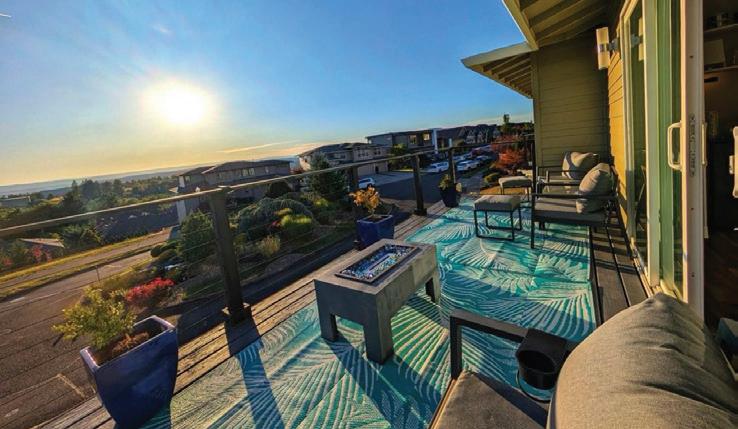


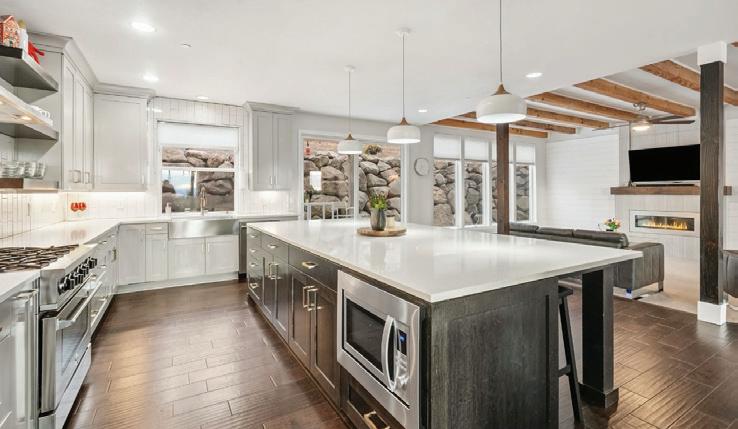
Located in Camas, WA — ranked among Money Magazine’s 2024 Top 50 Best Places to Live. Camas High School is also nationally recognized, ranked 17th in Washington by U.S. News & World Report. Light-Filled Contemporary Masterpiece with Unmatched Quality and Design!Step into this stunning custom home where modern luxury meets exceptional craftsmanship—every detail thoughtfully curated, no expense spared. Soaring ceilings and sleek, clean lines create an effortless flow into the chef’s dream kitchen, fully equipped with professional-grade stainless steel appliances, custom cabinetry, and an impressive 11-foot quartz island with seating—perfect for entertaining or everyday living.A spectacular bonus room doubles as a home theater or could easily transform into a second primary suite. Nearly every window frames breathtaking panoramic views of the river and Portland skyline, bringing in natural beauty from every angle.Upstairs features durable and stylish LVP flooring, combining beauty with functionality. The home also includes a built-in house fire sprinkler system for added safety and peace of mind along with an Internetwork Junction Box.Retreat to the serene primary suite featuring a spa-inspired bath with a luxurious soaking tub, oversized custom walk-in shower, and a spacious walk-in closet built to impress.This is elevated Pacific Northwest living at its finest—don’t miss your chance to experience it! 1730
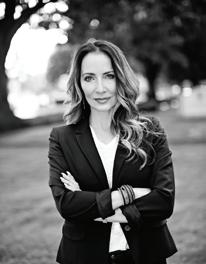
DUNN REALTOR® | DRE# 120298
360.608.3805
rebeccad@amysrealestate.com rebeccaldunn.kw.com





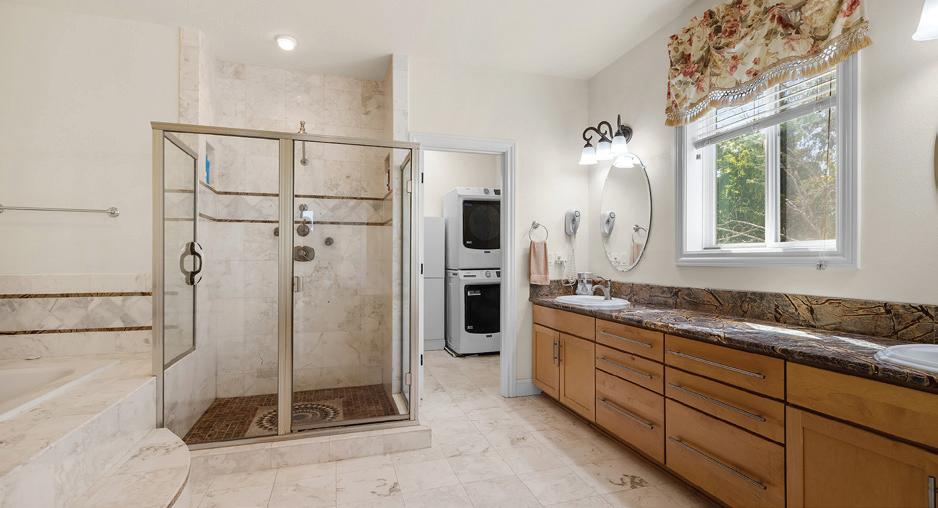


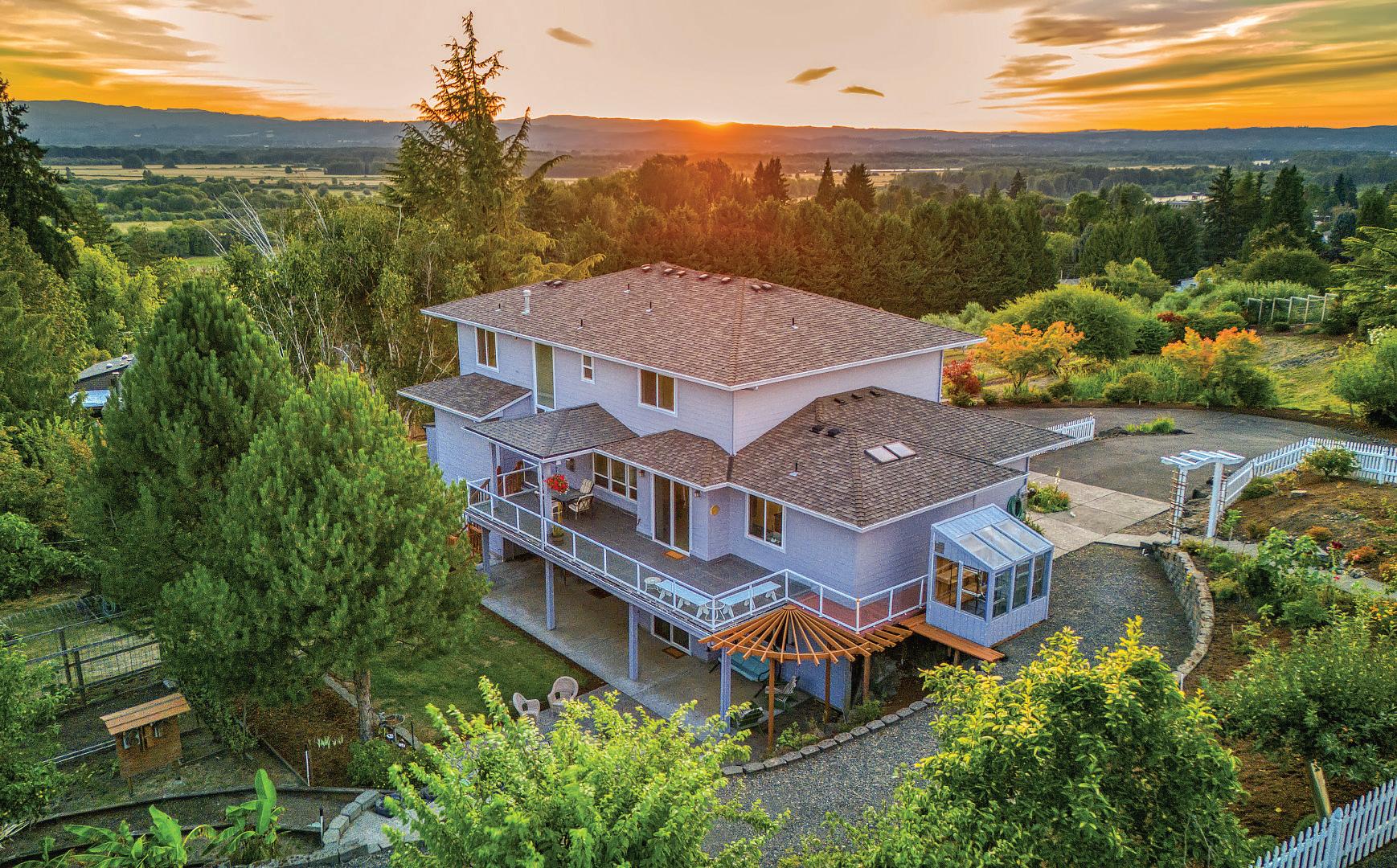
5 BEDS | 5 BATHS | 4,869 SQFT | $1,550,000 Experience the beauty of Ridgefield and the expansive territorial views this custom home has to offer. Located within the city golf cart zone and near the wildlife refuge, historic downtown, and the waterfront park, you’re only steps away or short golf cart ride away from all the outdoor activities this area is known for. This 1 owner, custom built home has all the amenities including expansive tile flooring, imported iron railing, granite slab counters throughout, marble fireplace mantels, main floor primary suite, lower level ADU / Guest quarters with full kitchen. Each level has laundry hookups. The lower level has an oversized garage with workshop. Outside you’ll find an additional storage shed and greenhouse along with all the mature fruit trees , raised beds, and potted plants. With the RLD-6 zoning, this 0.84 acre lot has potential to subdivide to add additional home sites.


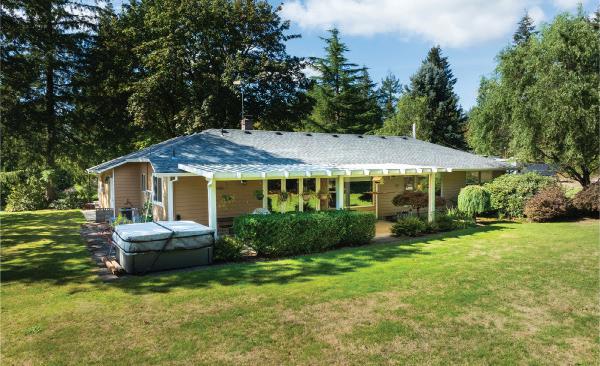



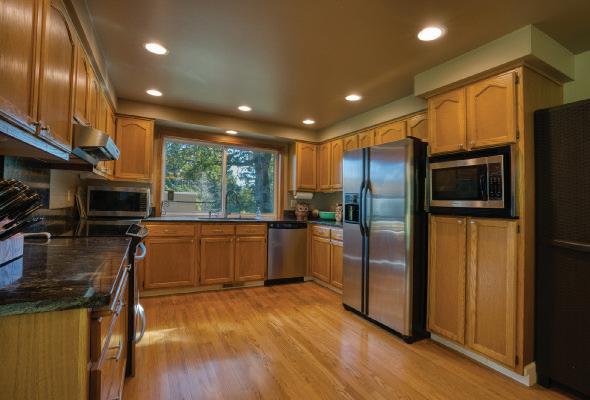
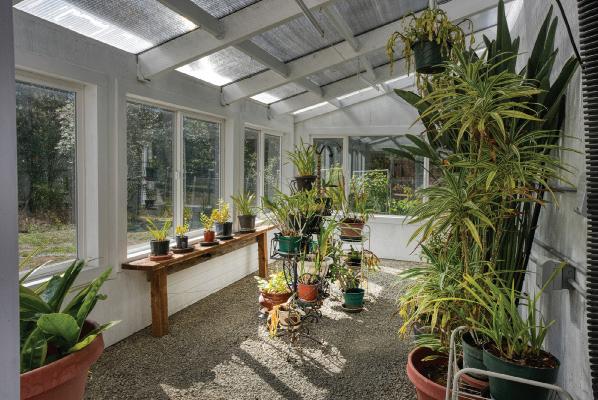
You don’t want to miss this Treasure of a property! Grounds are Loaded!!! Easy access one level home w/ Vaulted ceilings wood burning fireplace, kitchen granite counter tops, wood floors, stainless steal appliances, island w/ storage and eating area w/ bar sink and built in wine cooler.Lots of picturesque windows for bringing in the natural sunlight. Covered patio w/ newer hot tub + more! Huge area w/ 2 sites for RV’S w/ 50 AMP Full Hookups/ electricity, sewer, etc. “GAHT” (green air heat transfer) for your upscale greenhouse growing. “15 KVA Solar Array” THAT PROVIDES ABOUT HALF OF THE ANNUAL ENERGY AND IT NOW HAS HIGH SPEED FIBER TO THE OFFICE AREA OF THE HOUSE! Sm. shop and deck, separate pole barn for entertaining, new tractor shed, etc. Also beautiful area w/raised garden beds. Close to Battle Ground Lake and wine tasting vineyards all around! ENJOY THE PERFECT SETTING TO COME HOME TO ALL YEAR ROUND! O ffered at $915,000 | 3 B eds | 2 Baths | 2,053 Sqft
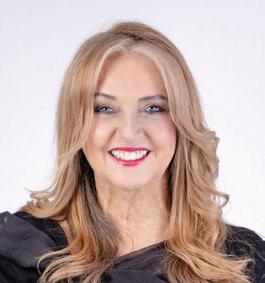
Beverly Frantz





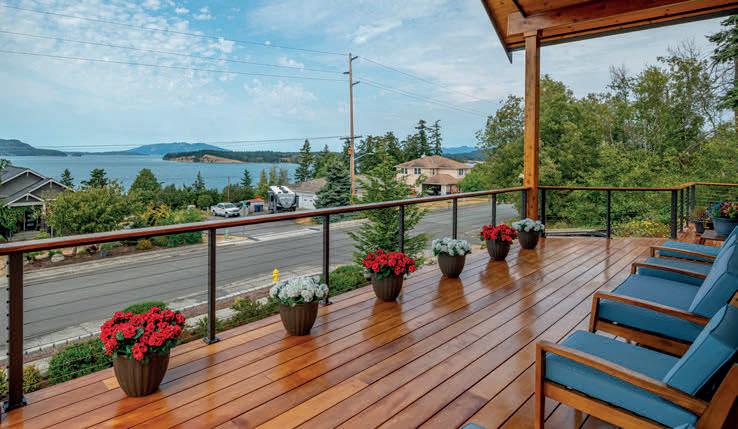

Stunning Northwest Sweeping views of Guemes channel, mountains and ferry traffic from this Luxurious custom built home. Immaculate newer home meticulously detailed and maintained. Double lot- easy access to complete 2nd living area - can be completely separate and discrete. Breath taking entry to this magnificent, open and inviting great room & views. In-home office near main entrance. High-end details: Gourmet kitchen, Cambria counters, 6 burner Thermidor kitchen range & dish washer, Media Rm, Wine cellar, Mini split system, Dbl. hand nailed 50 year Roof, Radiant floor heating, Elevator shaft installed, Paved RV parking, dbl. garage w/shop, beautifully finished Brazilian Garapa wrap around deck. This is it, your new northwest castle! 3803 W 2ND STREET,

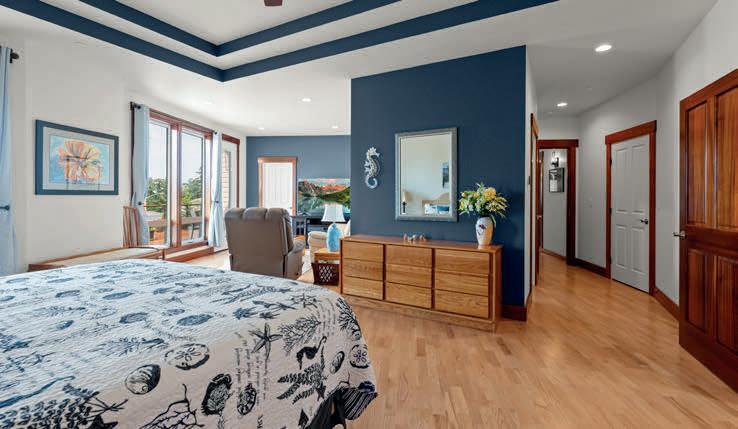

ARLINGTON GEM magnificent
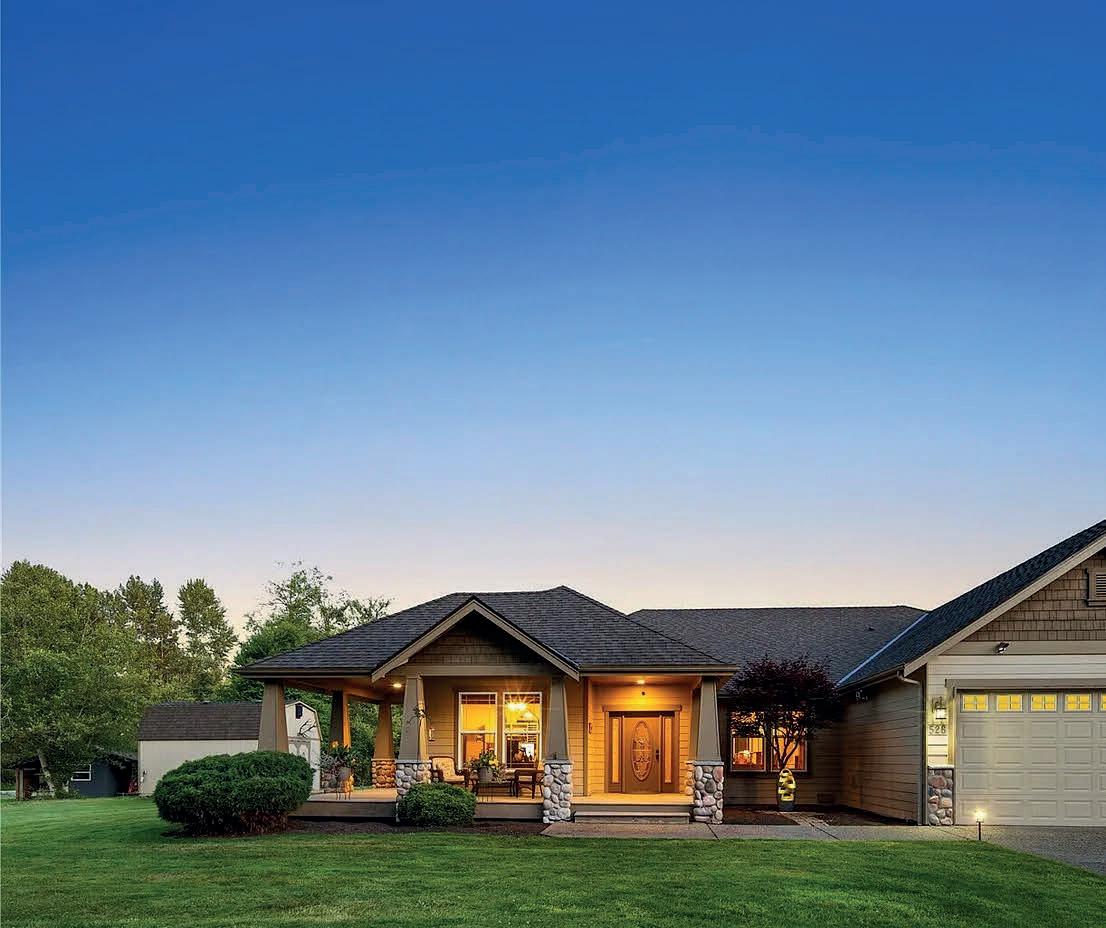
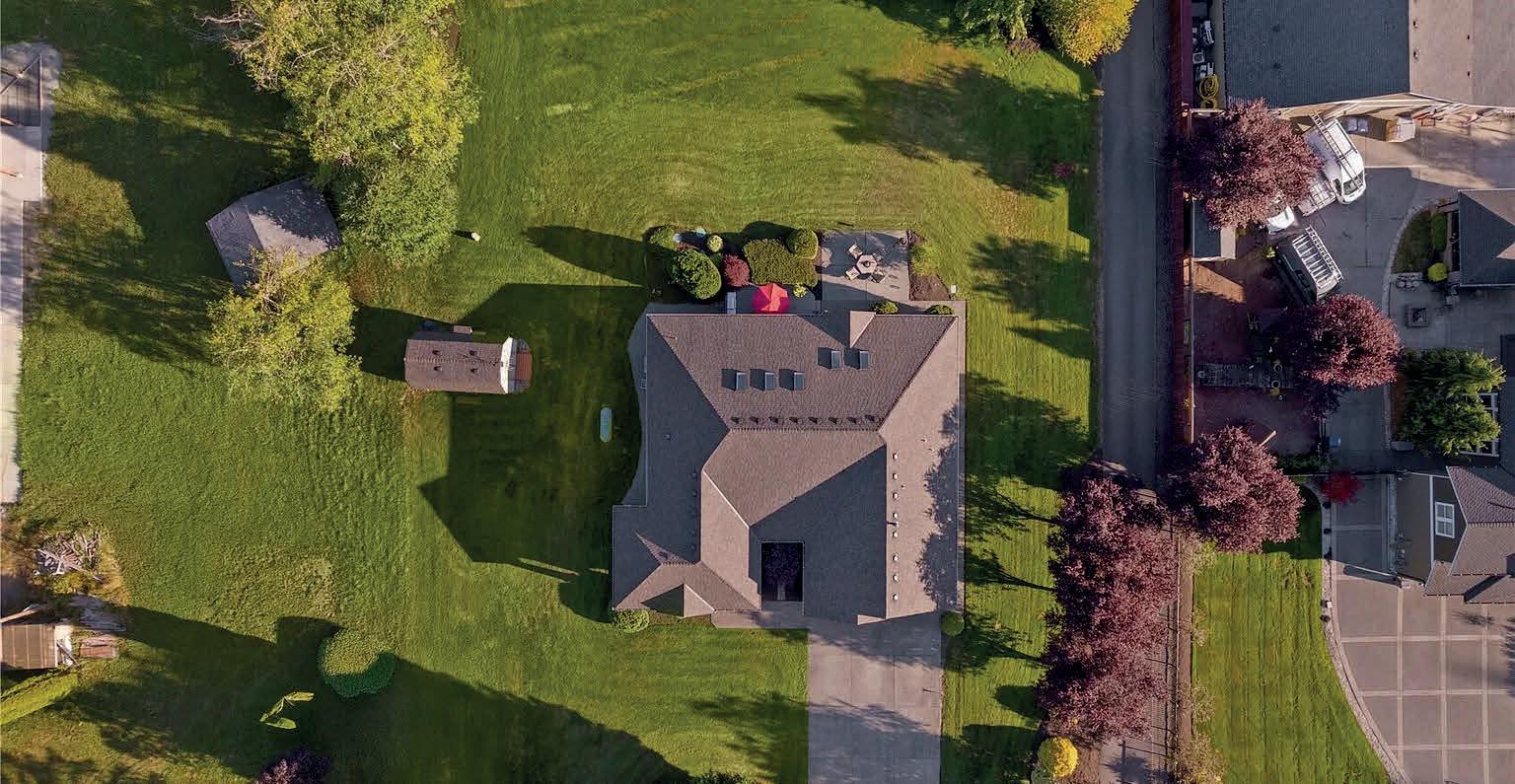



Welcome home to this magnificent Arlington gem, perfectly situated on a quiet dead-end street & a sunny, manicured acre with lush plantings, mature landscaping, and plenty of space to roam. Inside, you’ll love the single-level floor plan with craftsman lodge-style custom finishes, beautiful red oak hardwood floors, a cozy gas fireplace, and a spacious open kitchen with granite counters—perfect for entertaining. Relax on the amazing covered front porch, ideal for a peaceful morning coffee or evening glass of wine. Includes a riding mower, storage shed full of supplies + a sprinkler system to keep the grounds looking pristine. Presidential roof with transferable warranty offers value and peace of mind. Country living close-in to Arlington!
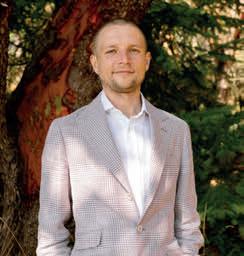

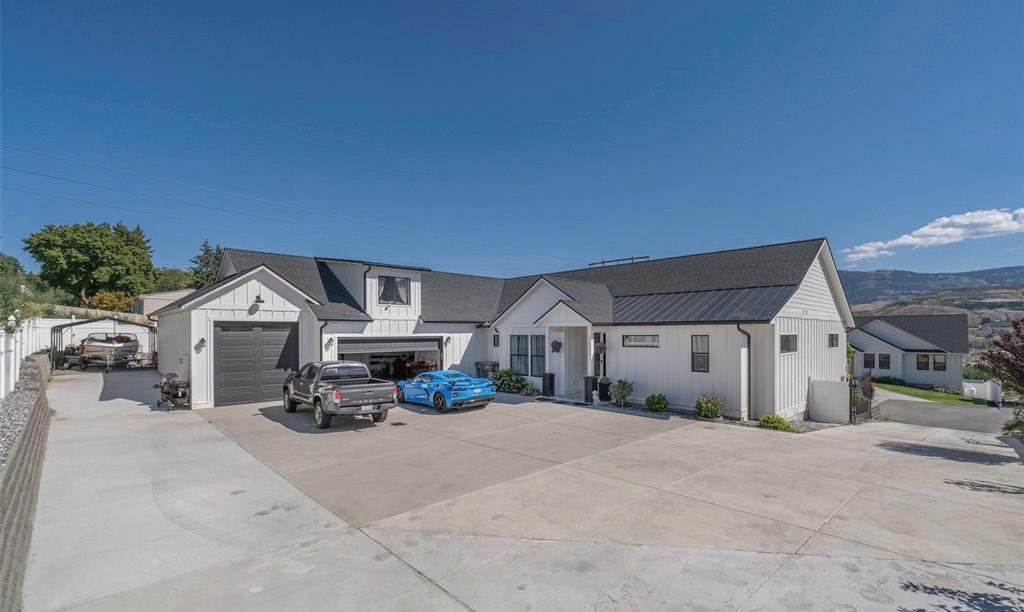
ELEGANT NORTHWEST LIVING
$999,900 | 3 BD | 4 BA | ½ ACRE FENCED EXPANSIVE GARDEN
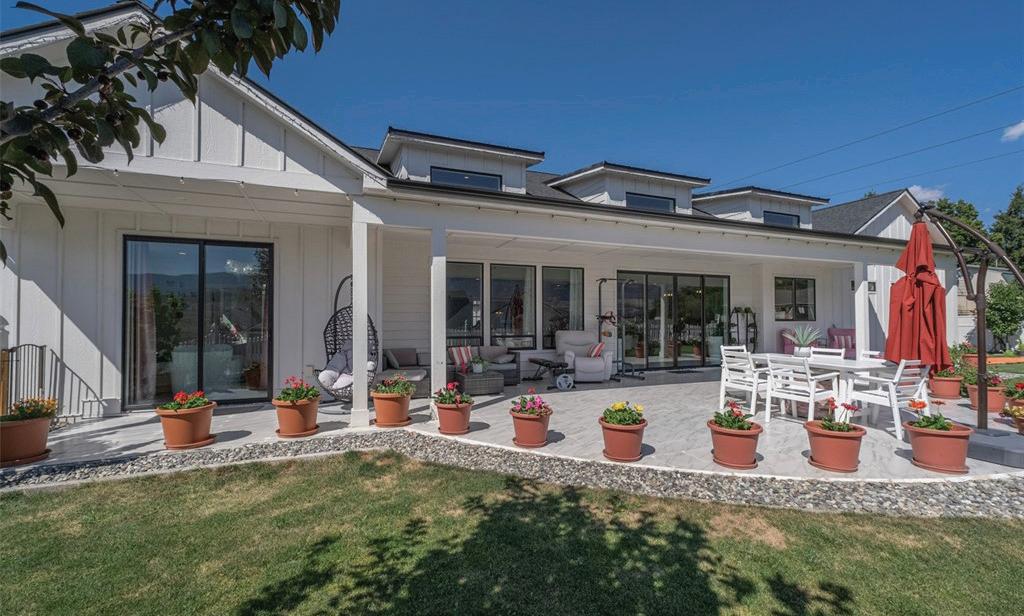
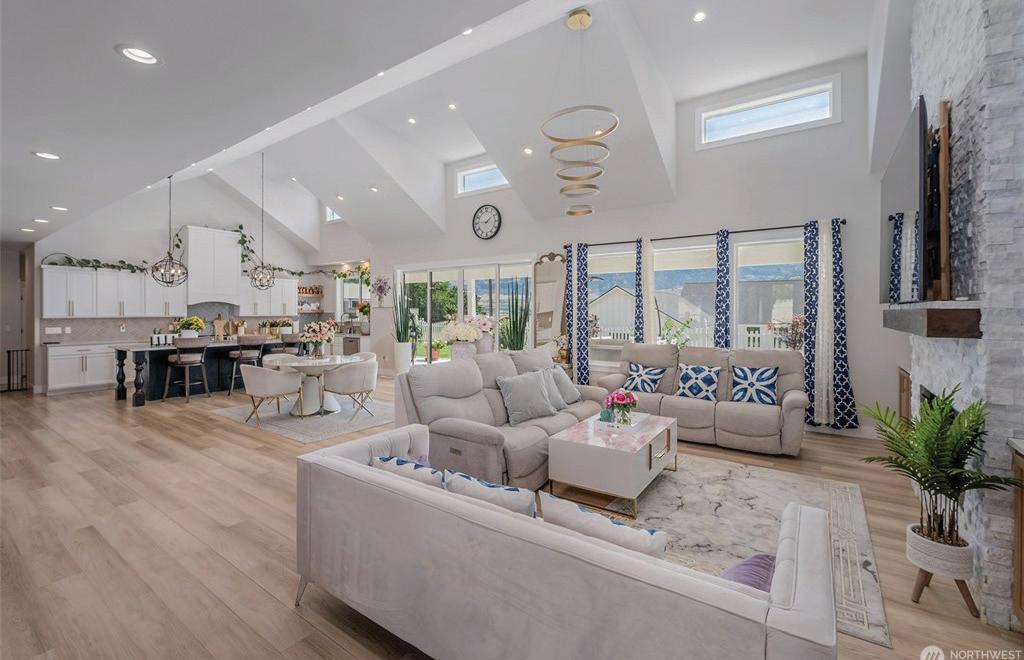

Built in 2021, this 3,100 sq. ft. home blends timeless design with modern comfort. Oversized windows capture stunning views and fill the home with year-round natural light. Spacious kitchen features a breakfast bar, eating area, dining room, wine cooler, and overlooks the inviting living room with fireplace—perfect for entertaining. A bonus room the nearly 1,100 sq. ft. garage, which includes a bar and extra storage. Three bedrooms, two full baths, one three-quarter bath, and a powder room offer comfort and flexibility. Heating and A/C via heat pump. Just over a half-acre, fenced, expansive garden,gated driveway, large deck for lounging. Located among similar quality homes, this property delivers exceptional views, style, and function.
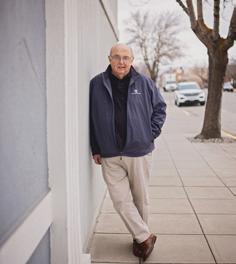
C: 509.669.0354 | O: 509.888.8887
perrin@cbcascade.com www.wenatcheehomeswithperrin.com



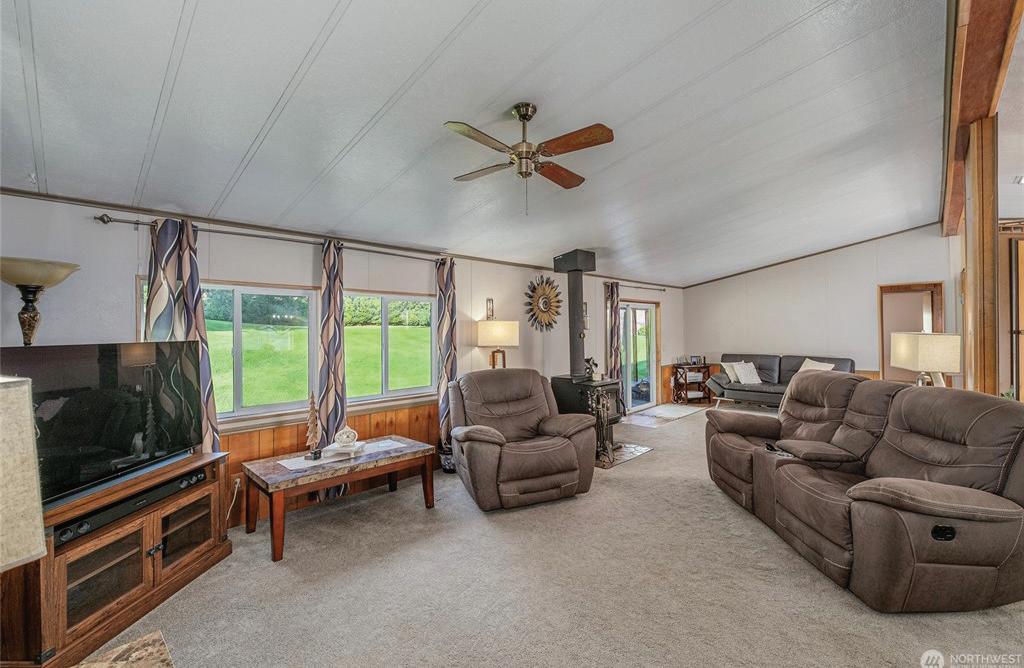
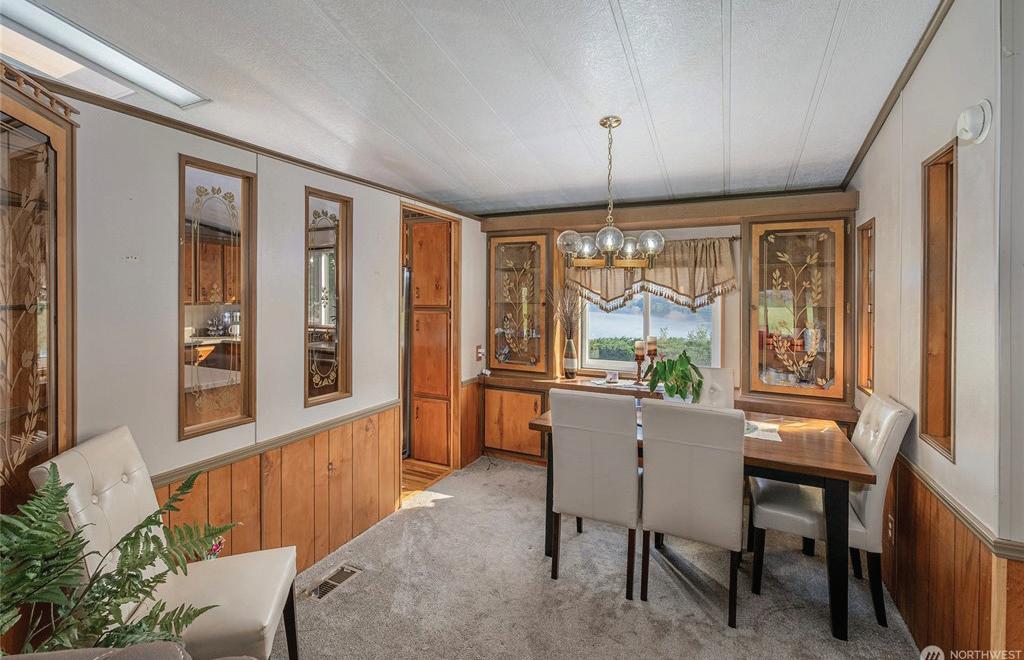
Immaculate 1985 manufactured home on Bridgeport Bar, about equal distance between Bridgeport and Brewster. Perched on a high bank with stunning views of the Columbia River and Brewster, this 3-bedroom, 2-bath home features a wood fireplace, well-laid-out kitchen and dining area, and a large front deck to take in the scenery. Nearly 2 acres of manicured lawns, trees, shrubs, fruit trees, and garden space. Includes domestic and irrigation water. First time on the market since built in 1985!



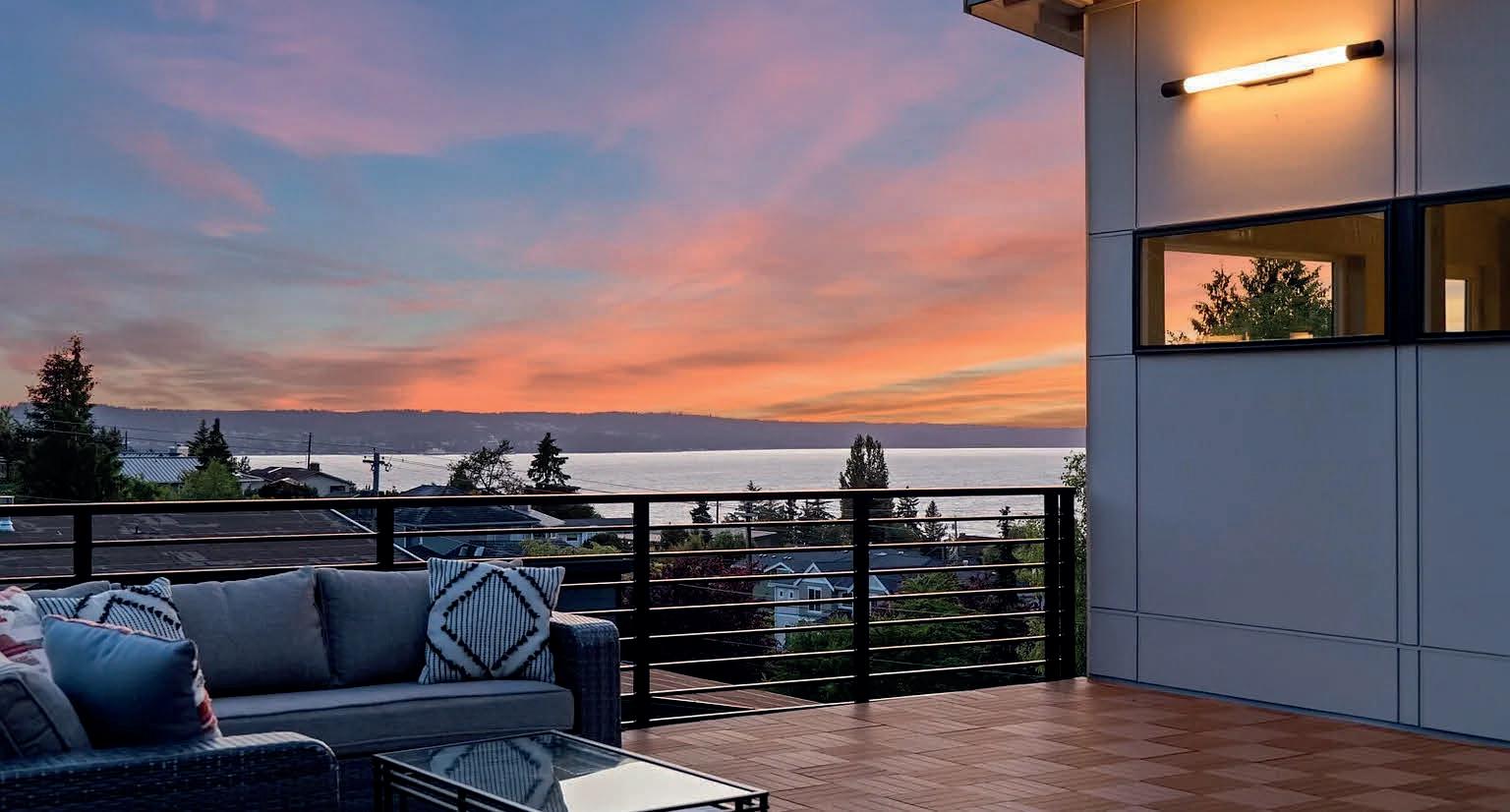

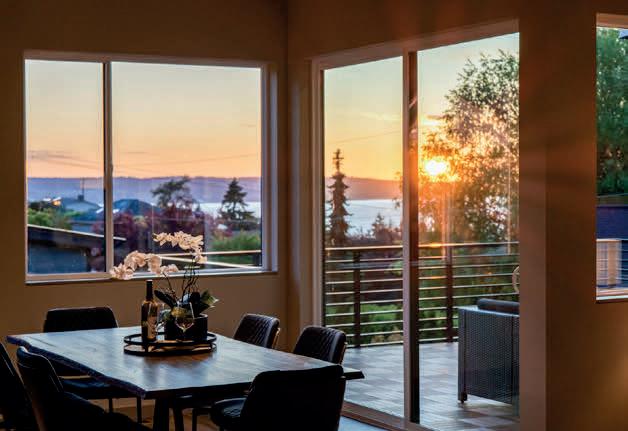

Elevate your lifestyle with this extraordinary 5,438 sq ft masterpiece in Everett’s Boulevard Bluffs. Walls of glass frame breathtaking Puget Sound views from the luxurious primary suite, the entire main level of home, and the expansive rooftop deck. Relish every inch of curated design—from Karndean luxury flooring to handcrafted Finium panels, Moen fixtures, Ruvati sinks and more. No expense is spared. With 4 bedrooms, a versatile office/5th bedroom, bonus room, and a private 2-bedroom accessory apartment, (perfect for guests, multi-gen living, or income), this home is both grand and functional. Enjoy 3 separate sound view decks. Moments from parks, beaches, and upscale amenities—this is the epitome of modern luxury.



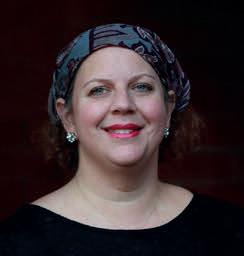
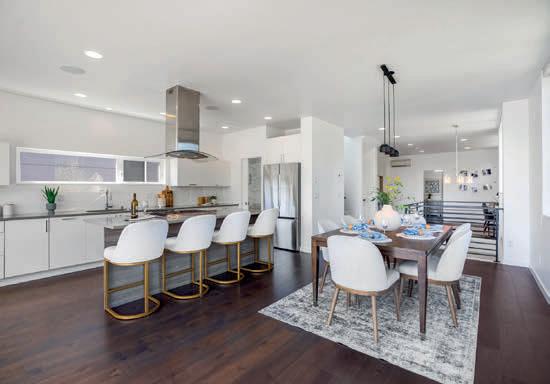
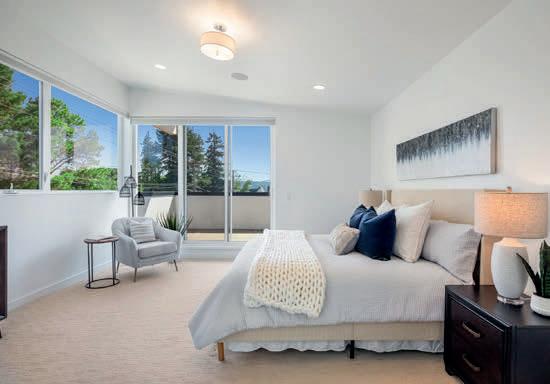
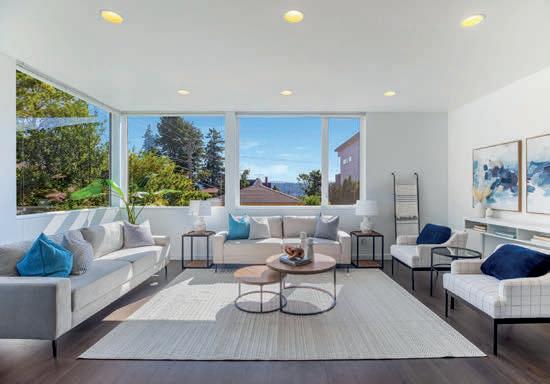


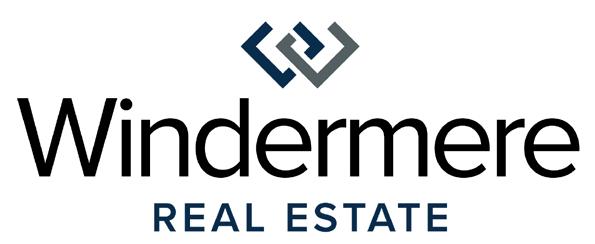
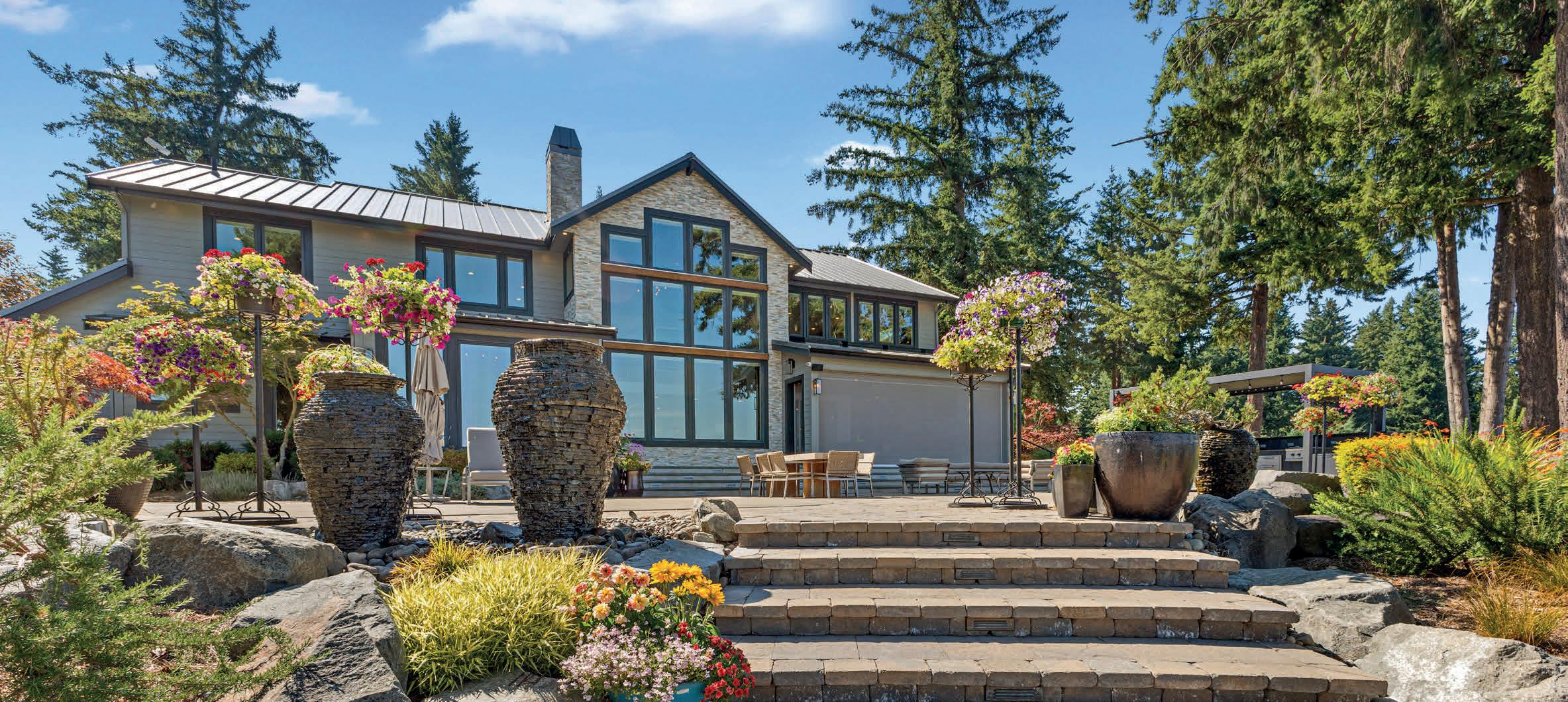


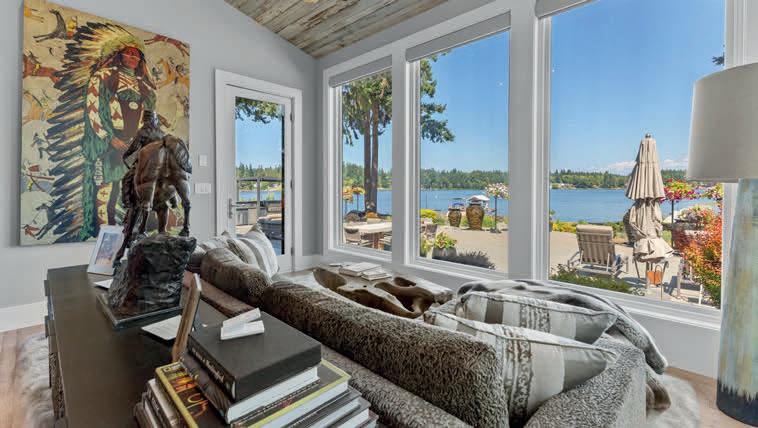
Unparalleled custom estate showcasing Mt. Rainier views, antique granary wood floors, premium Italian tile, & designer wall coverings throughout. Smart lighting, power blinds, whole-house music, security system add modern comfort. Chef’s kitchen features Cerused oak Plato cabinetry, Miele appliances, 8-burner range, butler’s pantry w/ wine cooler, wet bar, & separate canning kitchen. Primary suite offers bamboo wall coverings, antique carved doors, sitting area w/pecky cypress ceiling, gas fireplace, & spa-like bath w/heated flrs & sauna. Outdoor living include covered kitchen, dock, landscaped grounds w/waterfalls, fire pits, fenced garden, potting shed, & RV parking w/ 50-amp hookup. Truly one-of-a-kind craftsmanship & amenities throughout.

DON GOETHALS

MACI GOETHALS


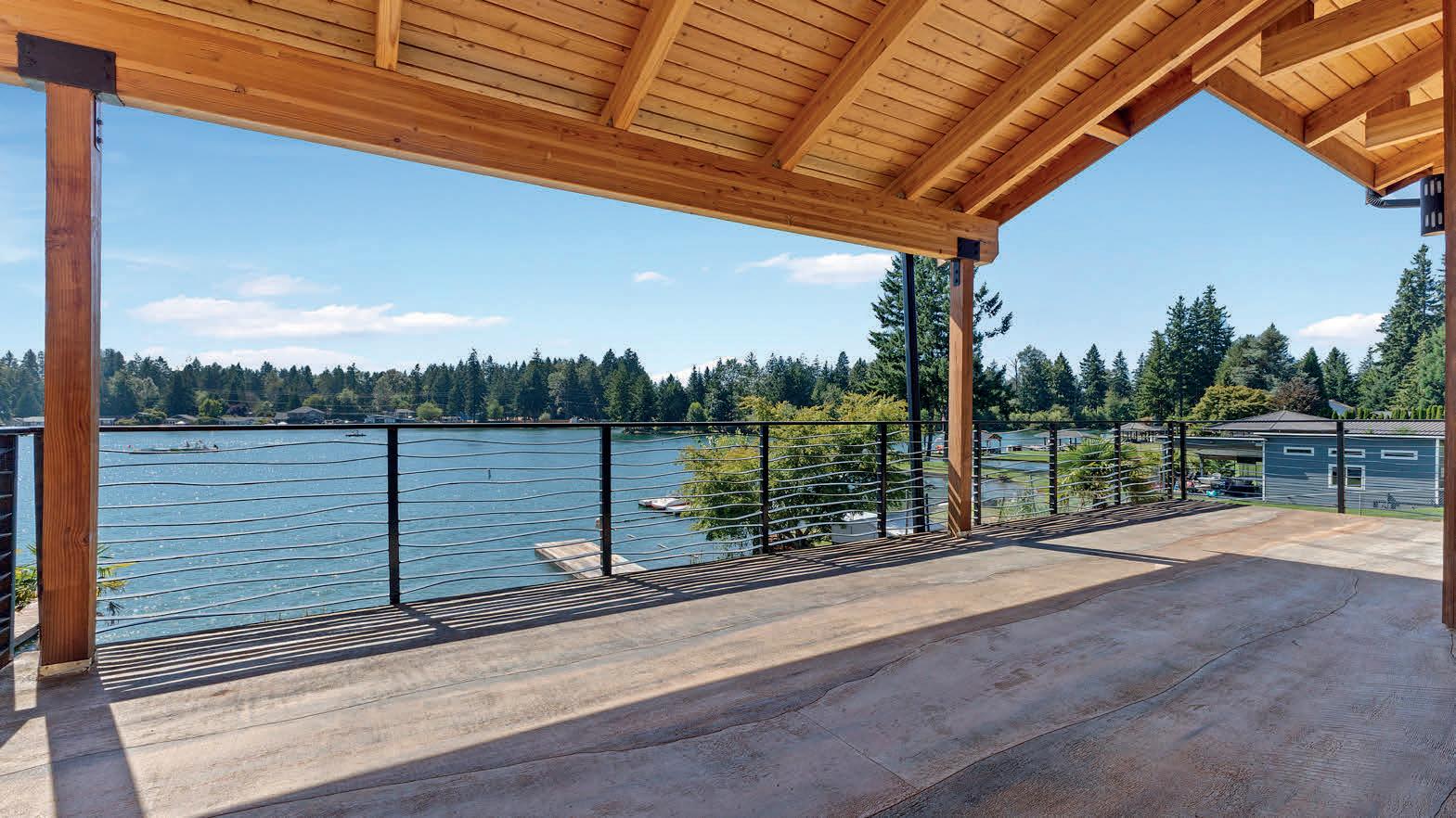
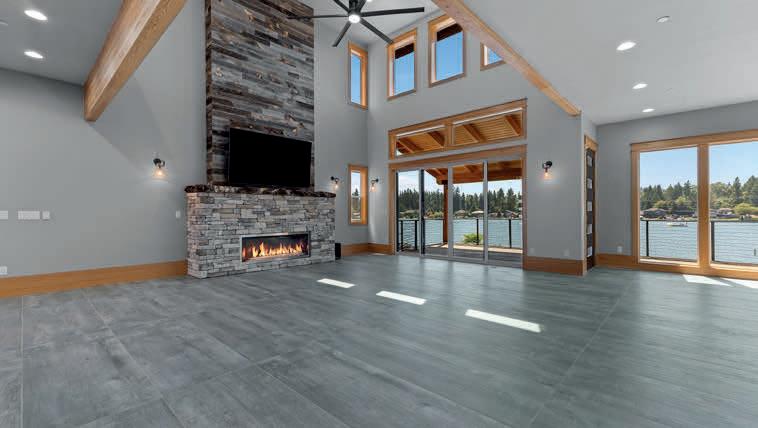
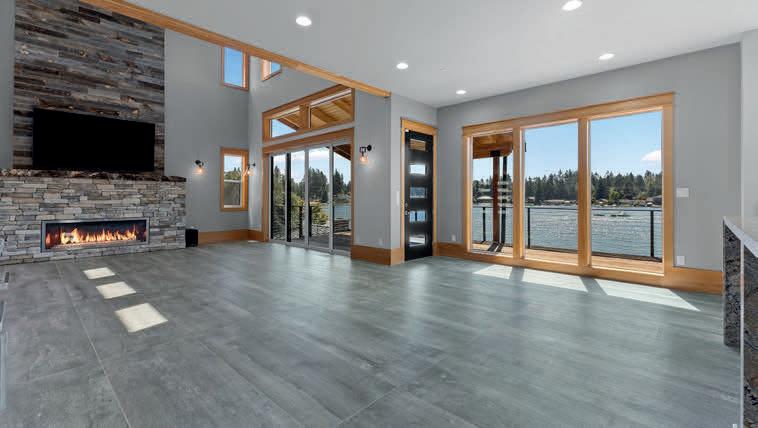
|
Completed in 2025, this custom Lake Tapps waterfront estate offers luxury living at its finest. 2 kitchens, 2 living rooms, 2 bonus rooms & elevator provide exceptional comfort. Gourmet kitchens feature custom cabinetry, toptier appliances & refined finishes. All beds are private suites w/WIC’s & TV’s + laundry on each level. Soaring 20’ open-beam entry sets the tone. Zoned heat/AC, security, sprinklers & solid wood millwork ensure quality. Amenities include garages for up to 14 cars + toy garage below, covered patio & stamped concrete deck, custom cinema movie theater, 6’ stone gas-fireplace w/live-edge mantle, mirror-glazed windows & rough-cut cedar siding. With extra finished rm & office—this is truly a one-of-a-kind lakefront retreat.


GOETHALS
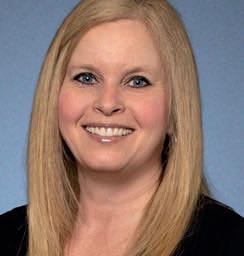
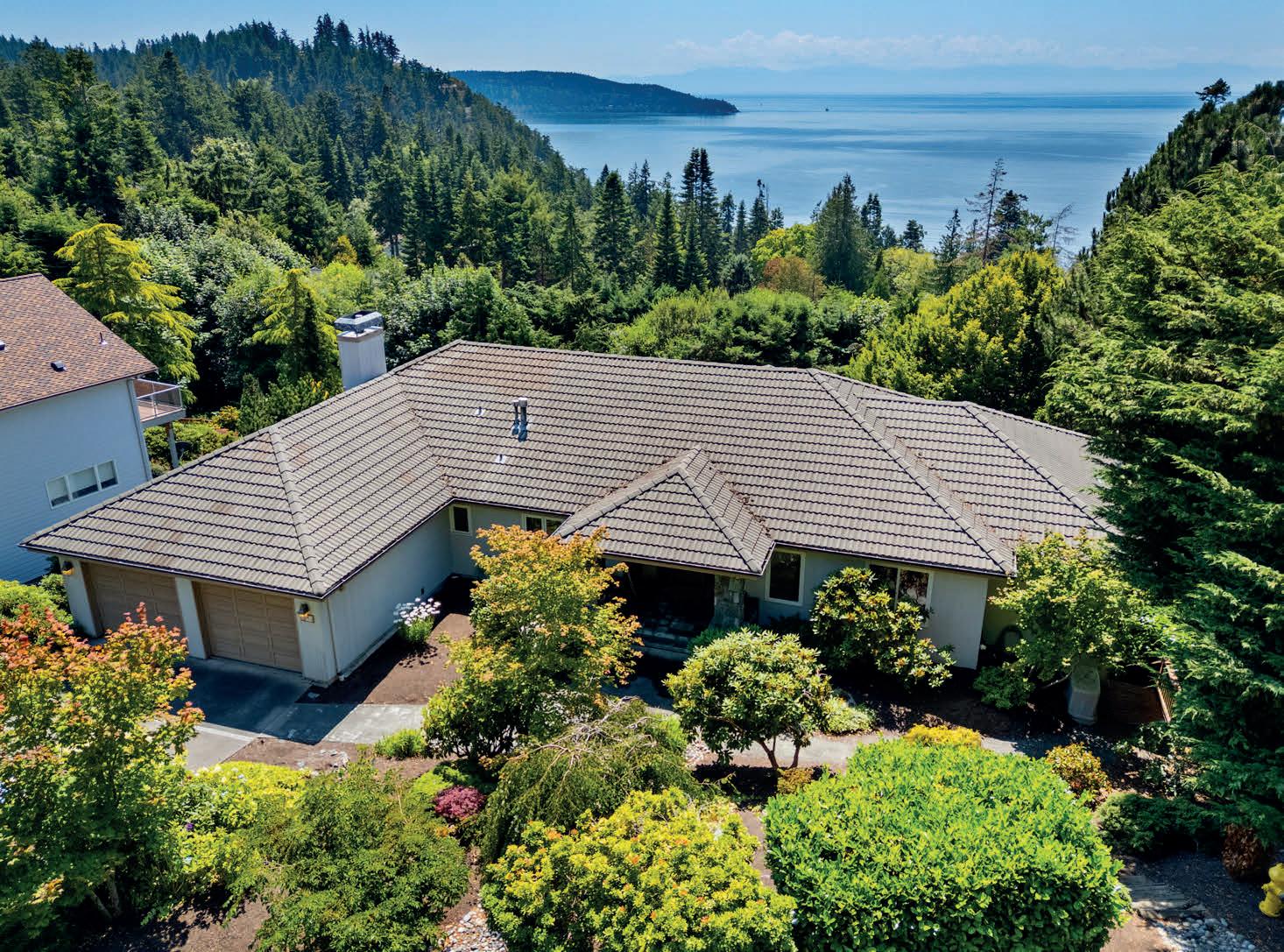
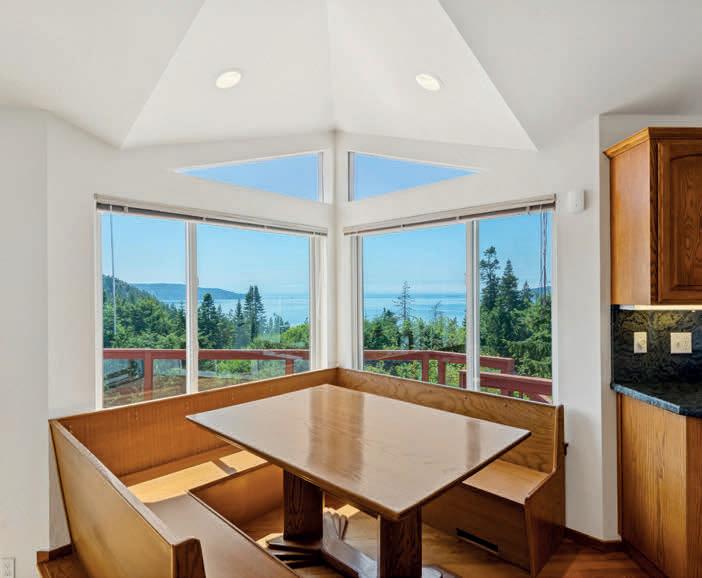


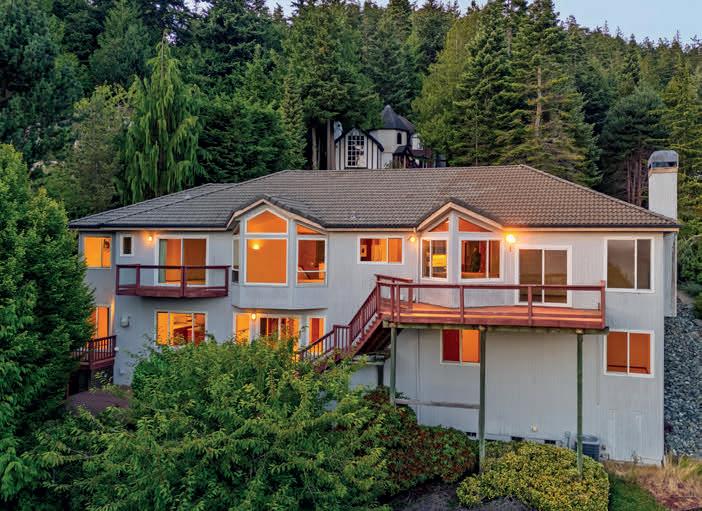
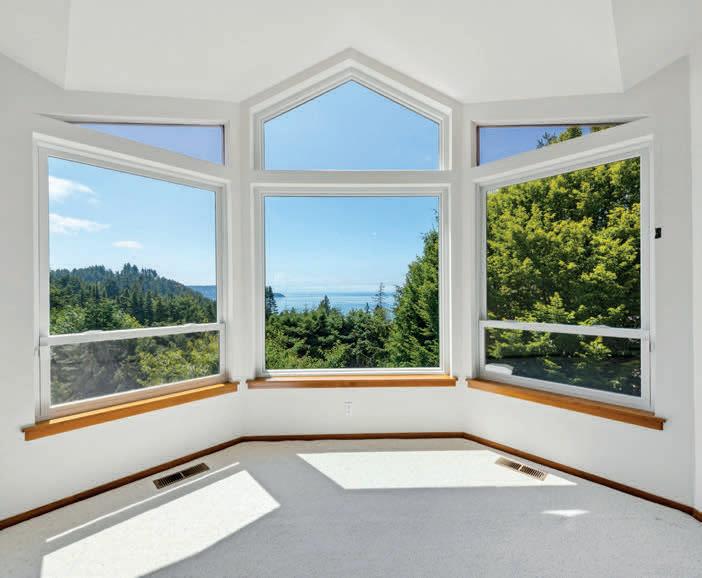
A perfect blend of potential and promise! Unobstructed views of the Strait and Olympics set the stage for your Anacortes dream home. The spacious main level features vaulted ceilings and an expansive layout including the Primary Bedroom with Ensuite. The fully finished basement offers 2 beds, 2 baths, an office, workout space, and wet bar. Multi-level deck awaits your personal touch—imagine relaxing outdoors, listening to the waves. The garage includes a shop with utility sink, plus a Generac generator. With newer Anderson windows, sliding doors, furnace, and AC, the essentials are here—bring your style and make it shine!






4 BEDS • 3 BATHS • 2,469 SQFT • 16.3 ACRES • $799,900 Charming farmhouse with breathtaking views, originally built in 1898 and fully updated in last few years throughout! This home offers 2, 500 square feet of living space featuring 4 bedrooms and 2 baths with main floor laundry. The kitchen has been completely renovated, boasting quartz countertops, new cabinets, and updated appliances and fixtures. Both bathrooms on the main floor are newly remodeled with quality finishes. Enjoy stunning views in every direction, showcasing Mt Spokane plus the beautiful surrounding foothills. The country-style wraparound porch is perfect for watching evening sunsets and seeing the abundant wildlife in the area. The living area features a new wood-burning fireplace, and the home is equipped with a forced-air electric heat furnace, as we central air conditioning. New flooring, interior paint throughout and all the rooms and closets are spacious~ the property includes a 30’ x 40’ machine shop with 20’ ceiling height, perfect for toys or RV Storage, plus a detached 2 car garage!
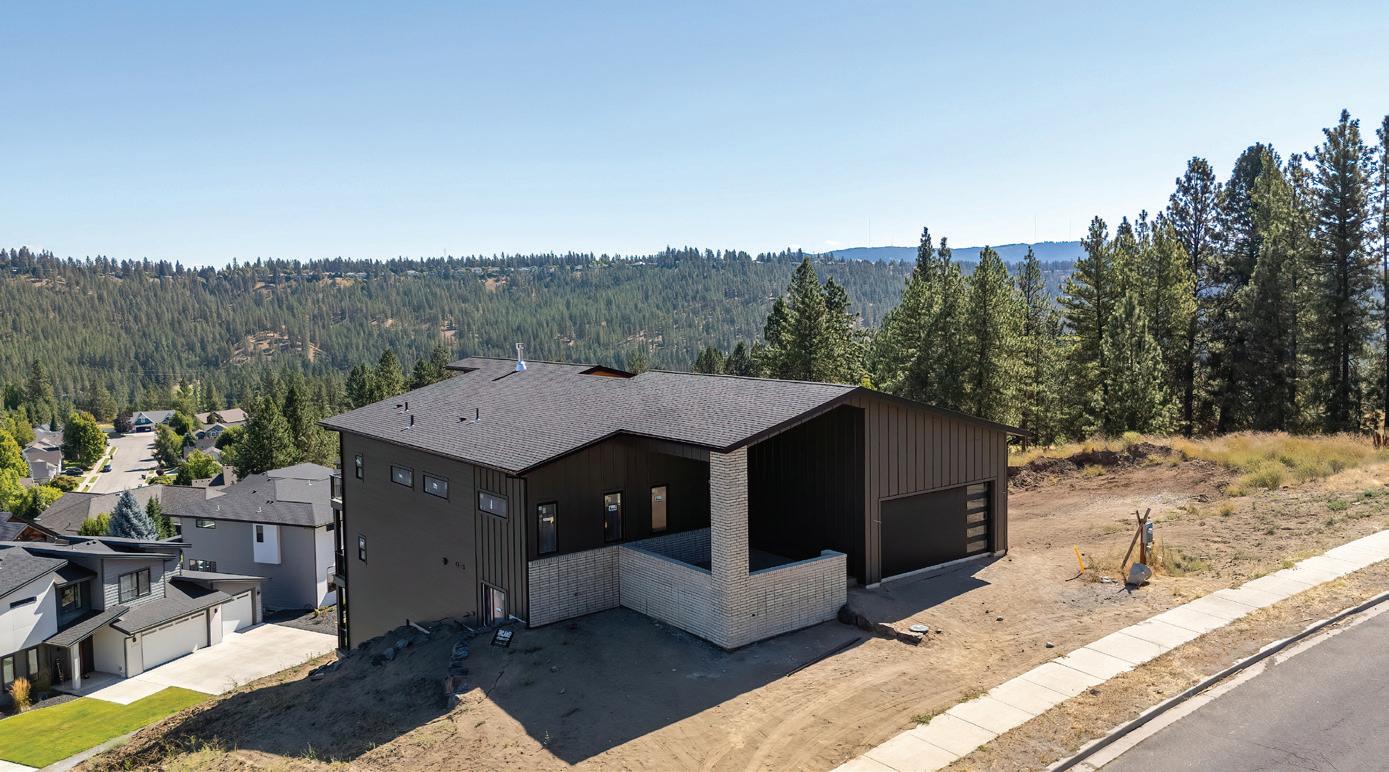
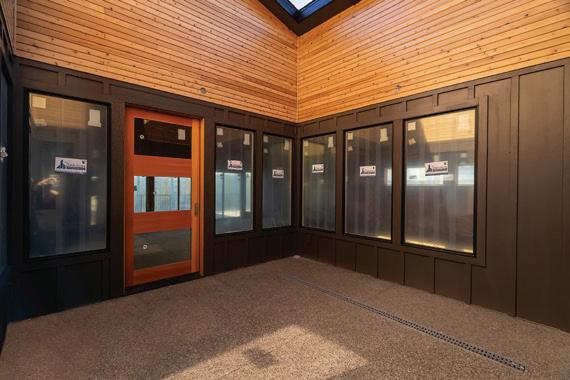

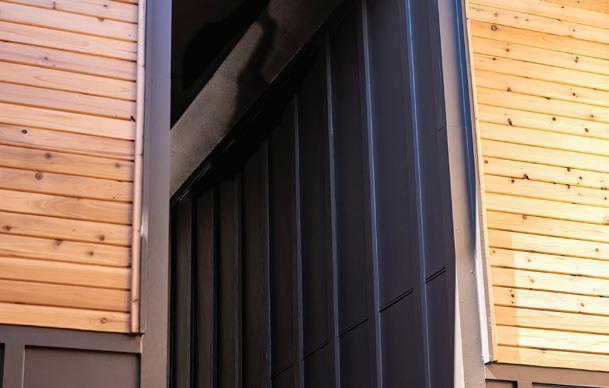
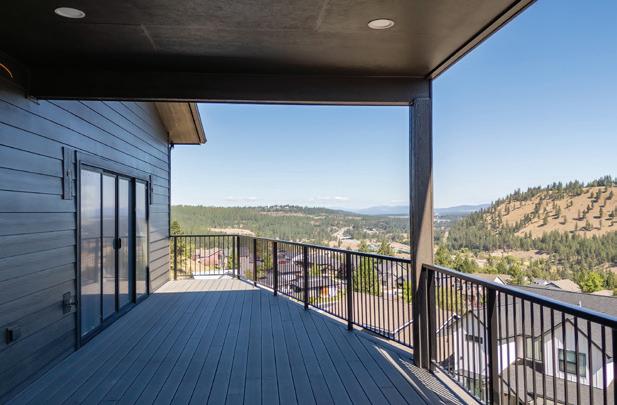
5 BEDS • 4 BATHS • 4,911 SQFT • $1,250,000 OOME SEE THE BEST VIEWS FROM EAGLE RIDGE~ Brand New Construction from Falcon Group~ This 4911’ sq ft home has the most amazing views from all 3 levels from the west side of the home~ Each level has a walkout view deck overlooking Qualchan~ Beautiful Atrium Courtyard at the entrance with main level surrounding this serene space! Home has been plumbed + HVAC, electrical, and framed with siding and roofing installed. Home could have up to 5 bedrooms, 4 baths plus ample space for storage, a workout “wellness” room, den, theatre, or whatever a buyer could wish for! Seller/Builders are offering the opportunity to have the buyer pick many of the final finishes! Complete room pictures in MLS are renderings of possible finishes to show the space complete ~ right now the home is a blank pallet with a builder who is willing to let the buyer complete his masterpiece with beautiful high-end finishes!
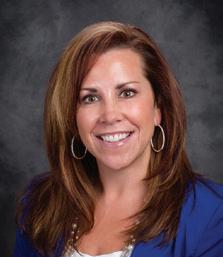
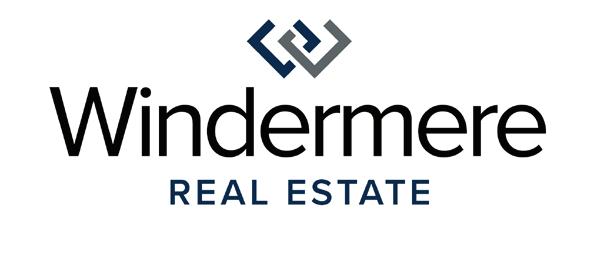
13716 E PIPER ROAD, SPOKANE, WA
5227 S LINCOLN WAY, SPOKANE, WA 99224

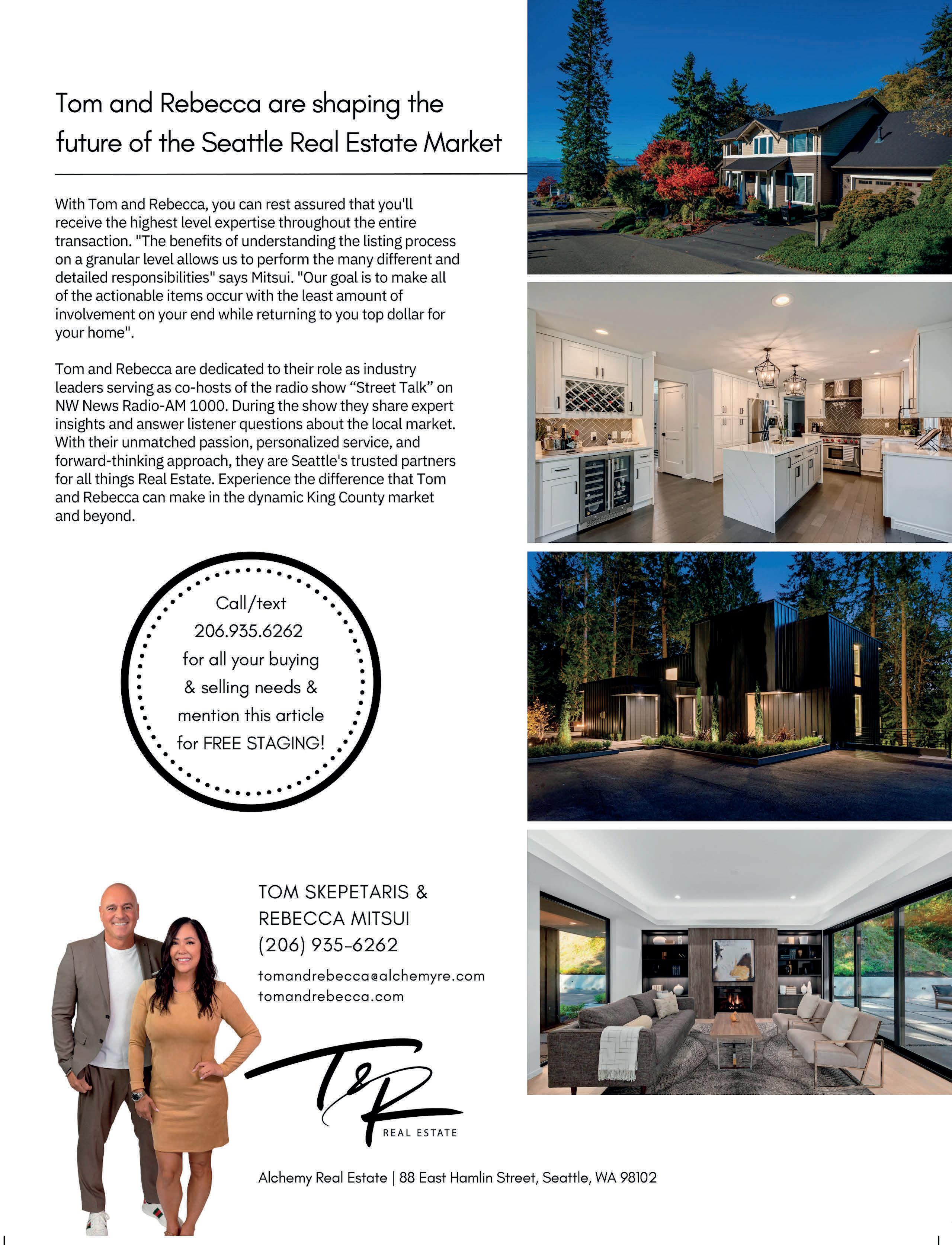
email@tomandrebecca.com
tomandrebecca.com


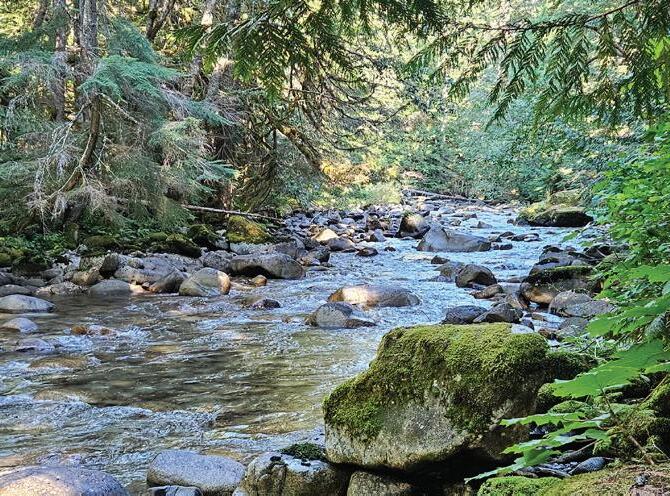

Tucked in the heart of the Cascades, this off-grid charming 2-bedroom, 1-bath cabin with bonus bunk house is the perfect mountain retreat. Just seven minutes from Stevens Pass, half a mile from Iron Goat Trail, and one mile from Deception Falls, adventure is right at your doorstep.
2 BED / 2 BATH / 820 SQFT $475,000

After a day on the slopes or hiking trails, take a refreshing cold plunge in the river, then cozy up by the gas stove fireplace. The open floor plan flows into a kitchen with propane appliances, while the upstairs sleeping loft offers a peaceful hideaway for you or your guests.
Step out onto the deck, sip your morning coffee, and watch the forest sunlight dance through the trees.
Make this cabin your basecamp for year-round adventure.
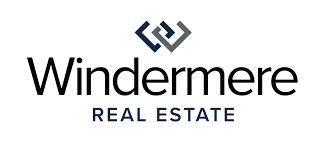
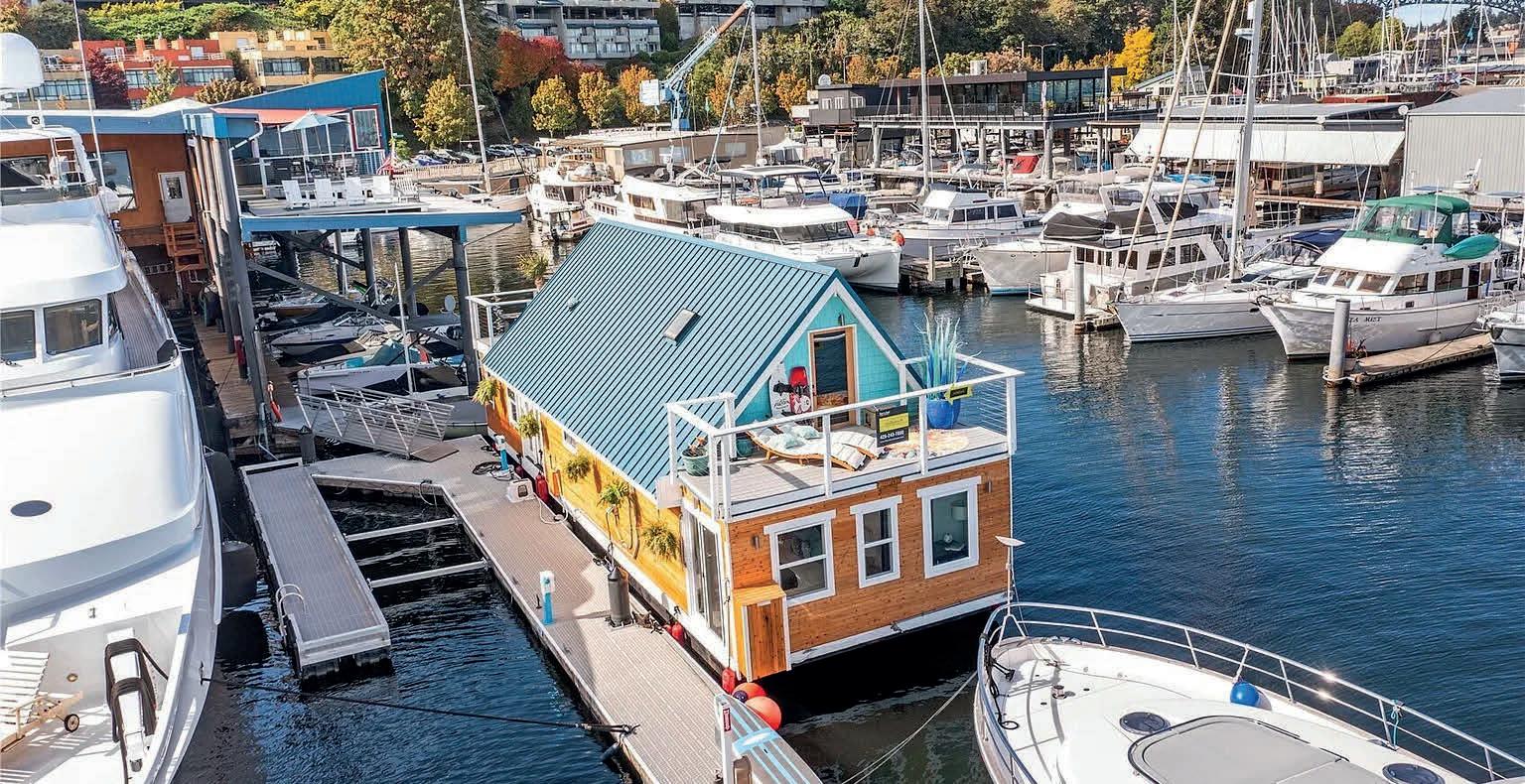
Exceptional Floating Home on Lake Union
2144 N WESTLAKE AVENUE N #01DO7
SEATTLE, WA 98109
4 BEDS | 2 BATHS | 2,000 SQ FT | $949,999
Renovated, this stunning 4-bedroom, 2-bath residence is perfectly moored on South Lake Union. The openconcept features a sunlit living room, modern kitchen with stainless steel appliances, and a spacious dining area. Enjoy serene waterfront living just minutes from Downtown Seattle, Fremont, and the University. Annual moorage lease $2,000/mo includes Electricity, Water, Trash, Secured Marina, Community showers+bathrooms, extra storage. Two decks surrounded by the best of water front lake life. Min to boutique shops, restaurants, and local charm- Feel a world away on the tranquil water lifestyle that is packed with premium amenities. Ondemand water heater, skylights + in-unit washer/dryer.
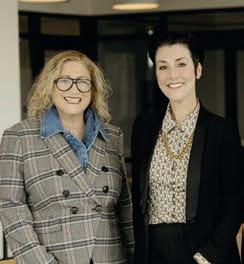
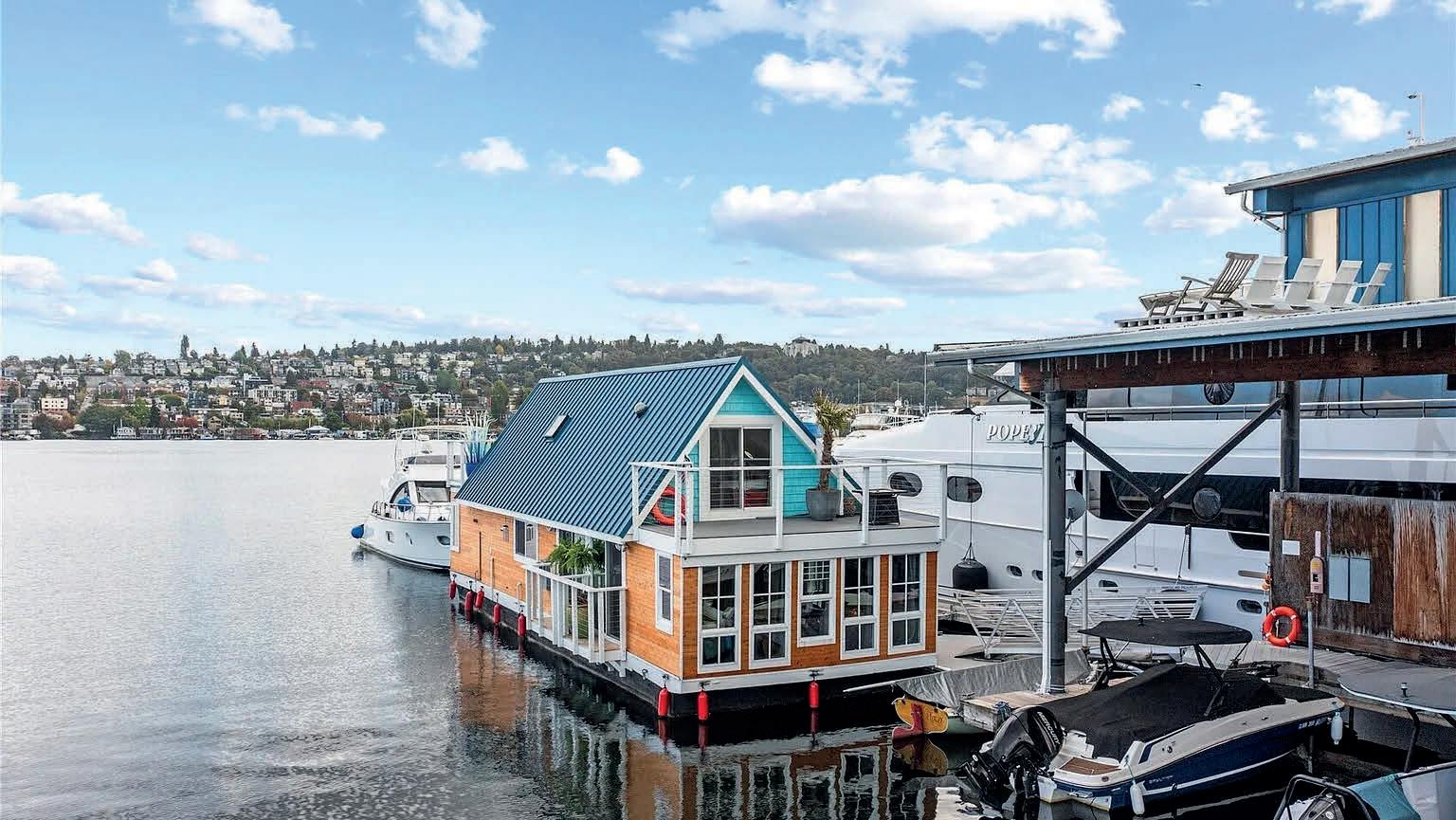
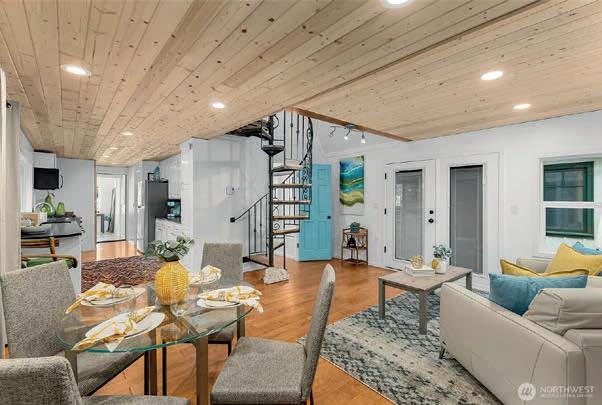
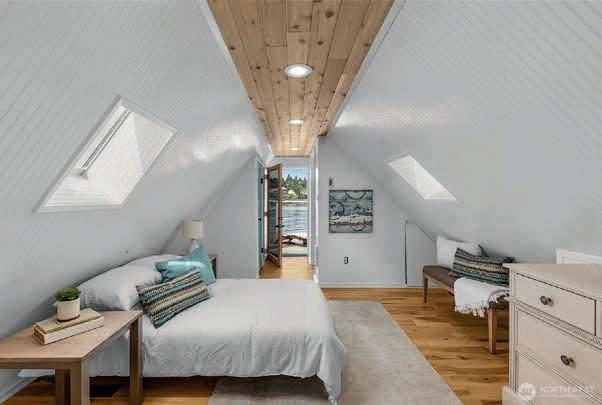

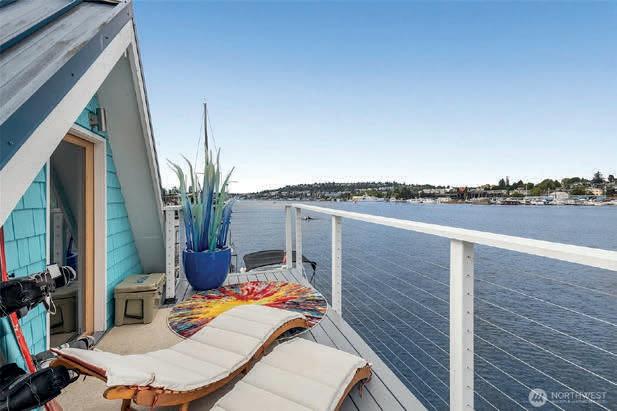

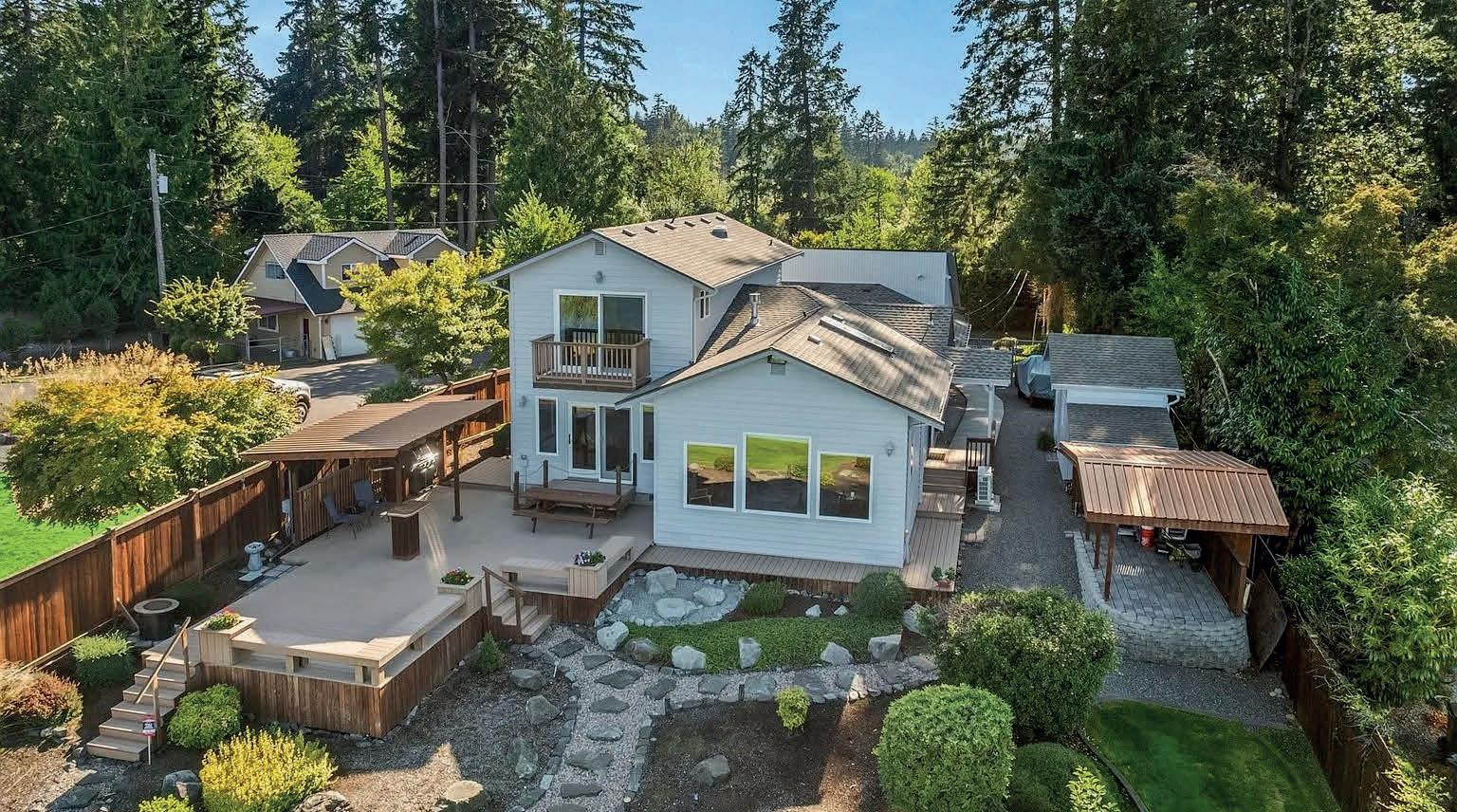
1207 Creso Road S, Spanaway, WA 98387
3 Beds | 3 Baths | 2,275 Sq Ft | $1,080,000
This is a once in a lifetime home! Discover this breathtaking lakefront home in Spanaway, offering 3 bedrooms, 2.5 bathrooms, and sweeping views! The open-concept floor plan with vaulted ceilings and plenty of natural light creates a bright and inviting atmosphere. Beautiful hardwood floors add to the home’s elegance, with updates throughout. Enjoy outdoor living on the private deck off the primary suite, or relax in the large backyard, which includes a convenient storage shed. Step out to your private dock, ideal for boating or enjoying the serene waters. With ample parking and a peaceful neighborhood, this home offers the perfect blend of comfort, style, and tranquility. Make this exceptional property yours today!

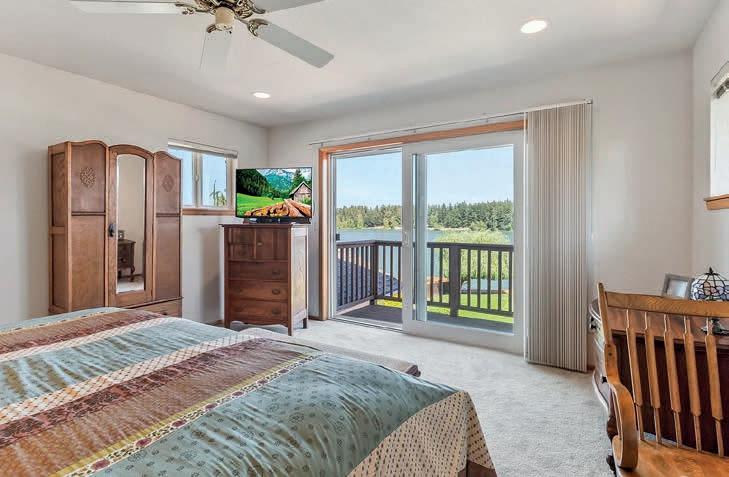
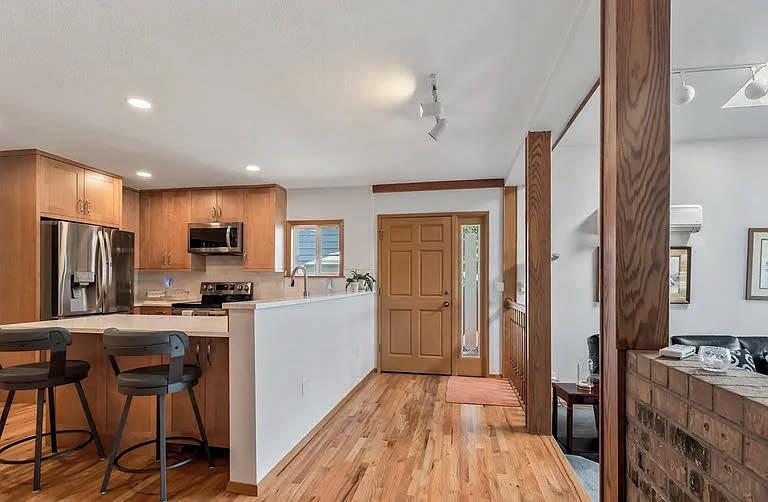
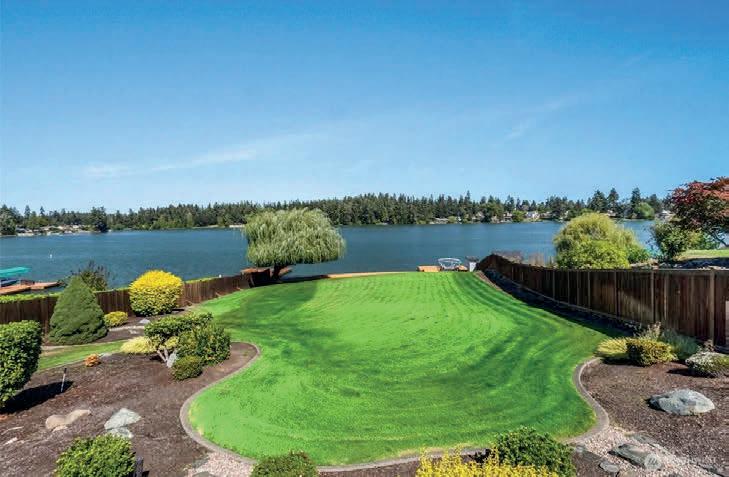




545 SUMMIT LAKE SHORE ROAD NW OLYMPIA, WA 98502 | NWMLS#2416101
An exceptional Summit Lake home with 100ft low bank waterfront & unbeatable western exposure—FULL day summer sun & stunning year-round sunsets. Outdoor amenities are unrivaled w/ 3 docks & 2 BOATHOUSES, both w/automatic track systems. The Great Room features warm pine floors, natural wood trim & 10’ ceilings. The spacious eat-in kitchen includes stainless steel appliances & ample storage. The 3rd floor vaulted primary suite features a spacious en-suite, walk-in closet, an office nook & lakeview balcony. The lower level offers 2 add’l BRs, a large full bath, & seamless lake access. Fully fenced with a massive side deck —perfect outdoor entertaining. Make this extraordinary waterfront retreat your forever getaway.

CHRISTINA KELLER BROKER
360.951.2309
christina.keller@sothebysrealty.com www.sothebysrealty.com

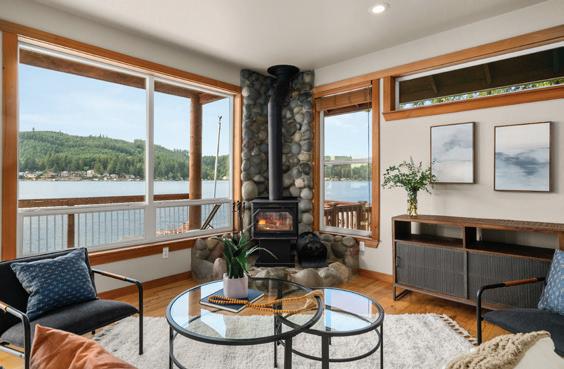

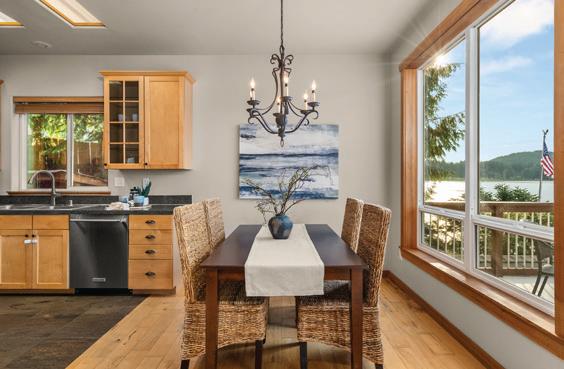
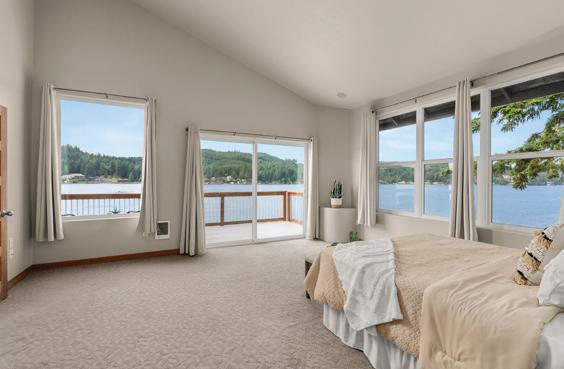

3 BEDS | 2.5 BATHS | 2,282 SQFT.
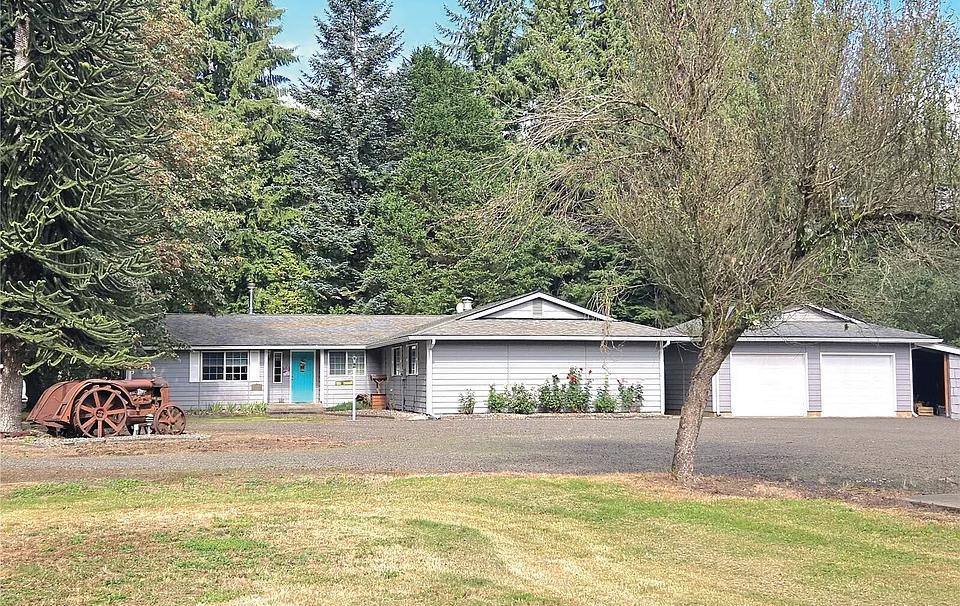
Barns, Bridges, and Beauty
1247 STATE ROUTE 107, COSMOPOLIS, WA 98537
3 BD / 2 BA / 2,255 SQFT / $740,000. Little North River frontage & private bridge access leads you to this secluded 10+acre equestrian property. Large barn with loft, & unfinished bath. Two covered stalls and covered trailer parking attached outside. Sand filled round pen area, fenced in pasture, and much more space for additional pens/arena. Heated, large 3-bay shop is a mechanics dream! Detached 2 car garage, and large driveway provide ample parking and storage for all your toys. Fenced dog-run, gazebo with lights/power, picnic area & firepit. Low-maintenance flower bed equipped w/ water lines. Large deck off of living room provide a quiet place to enjoy the serene views of the property. Home features 2 living spaces w/ fireplaces. Granite and walk-in showers in bathrooms.

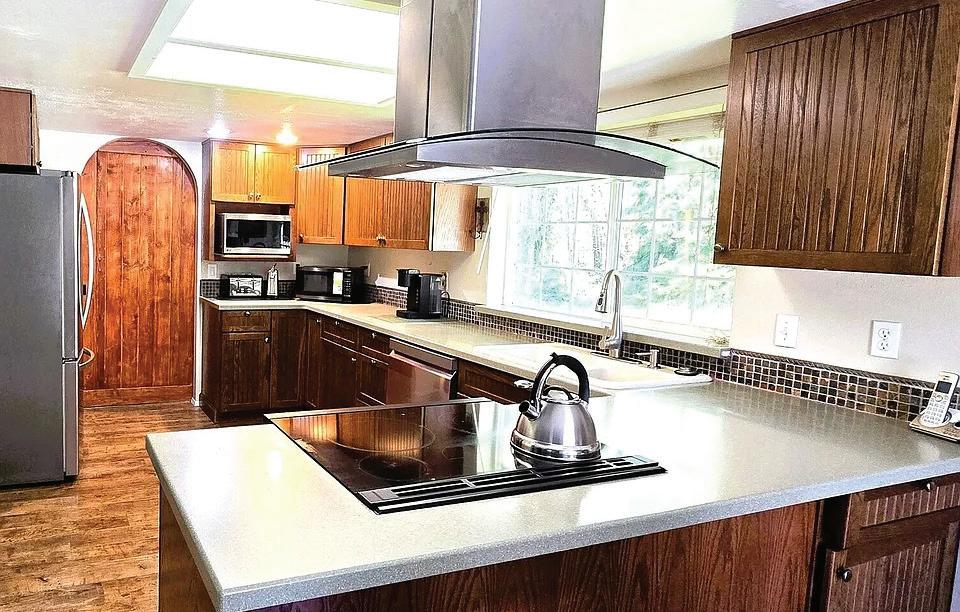


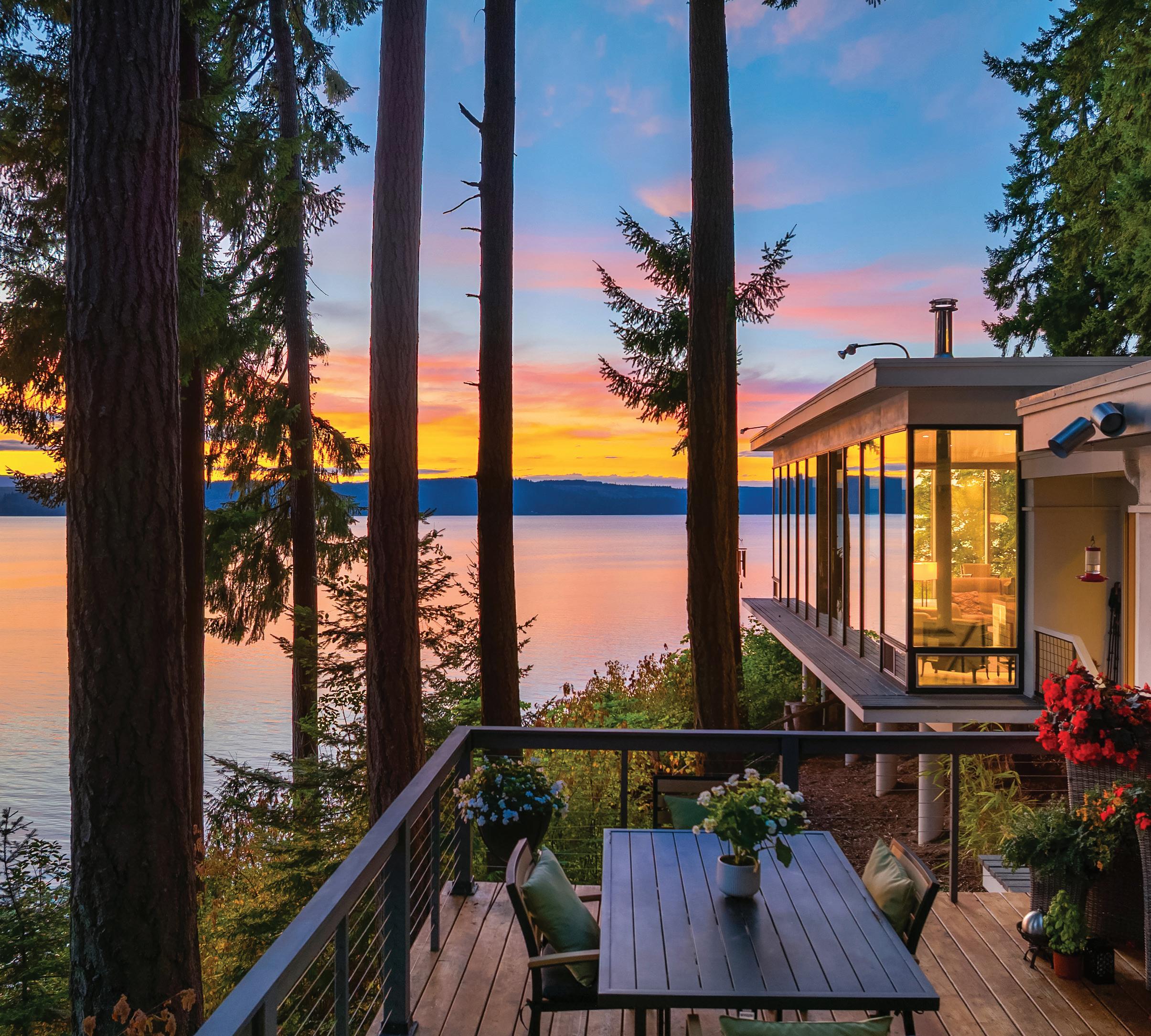
a William Bain Jr. mid-century masterpiece tucked away on 2.29 acres with 226’ of private, sandy beachfront. This contemporary gem was thoughtfully integrated into the site with sleek lines & walls of glass framing the expansive west-facing Olympic Mountain & Hood Canal views. Every detail reflects timeless design & exceptional craftsmanship, including the original terrazzo floors, sophisticated-luxe kitchen, striking primary suite with a private deck & the multiple expansive indoor-outdoor living spaces (bathroom & basement floors are heated). Easy beach access & a charming platform at the water’s edge. An iconic architectural retreat in pristine condition, surrounded by majestic trees & abundant wildlife.

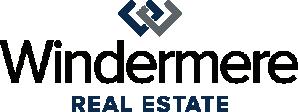
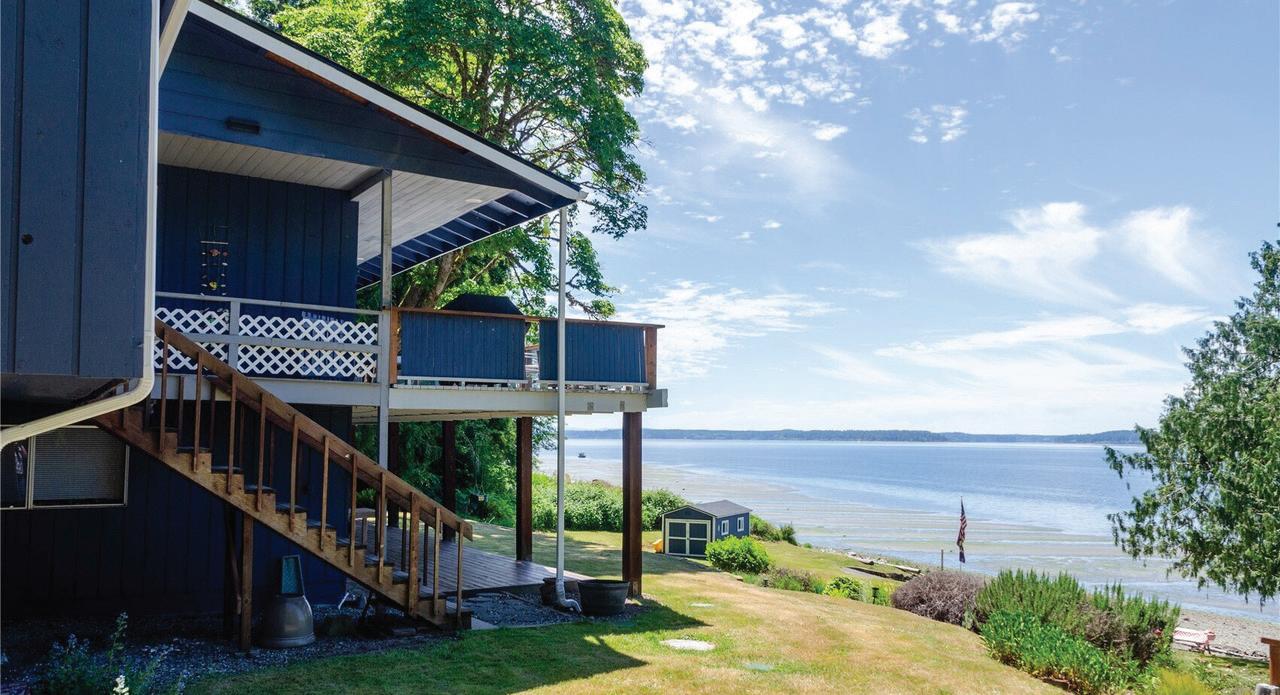
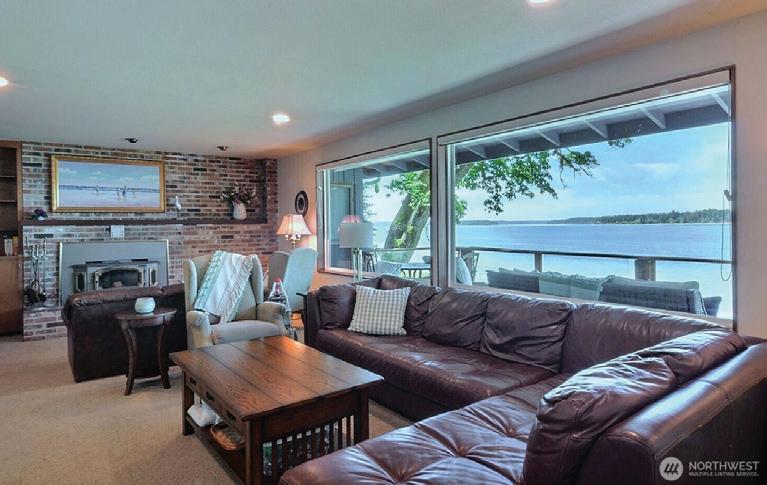

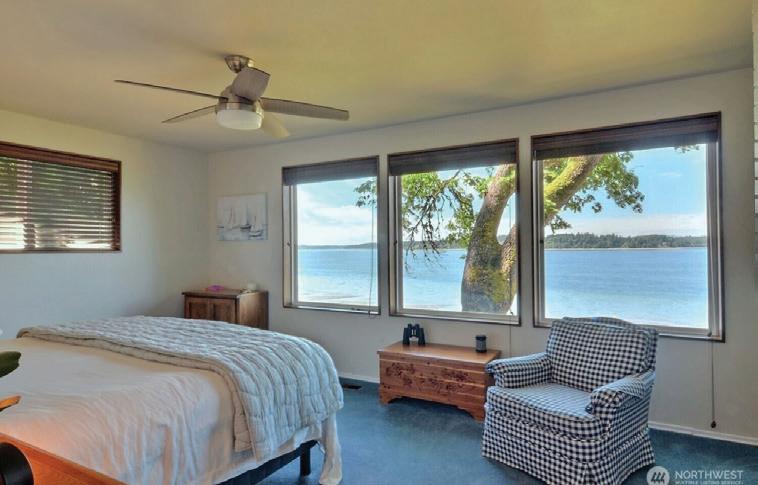
Discover a rare opportunity to own a private slice of Pacific Northwest paradise. Set on over six acres of west-facing beachfront, this impeccably maintained residence boasts four bedrooms, three bathrooms, and sweeping 180-degree vistas of Puget Sound and the Olympic Mountains. Thoughtfully updated and meticulously maintained, this private retreat blends comfort and elegance with expansive indoor and outdoor living spaces. Whether you’re hosting seaside gatherings or enjoying a quiet evening by the water, this extraordinary property offers an unmatched lifestyle of tranquility and natural beauty.
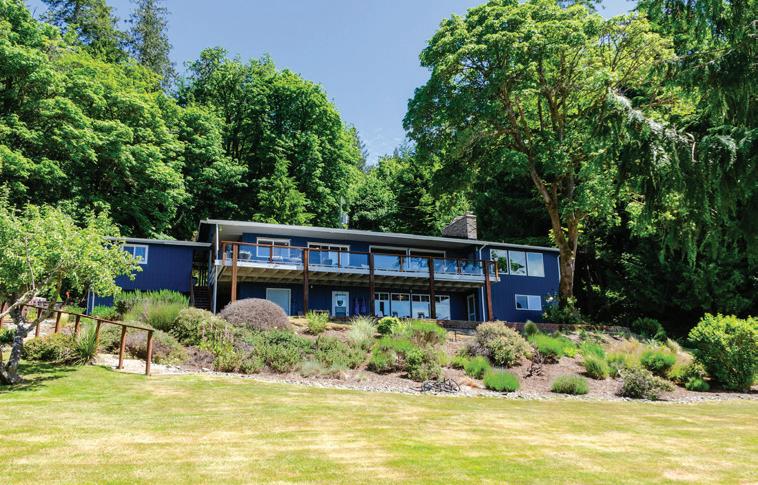

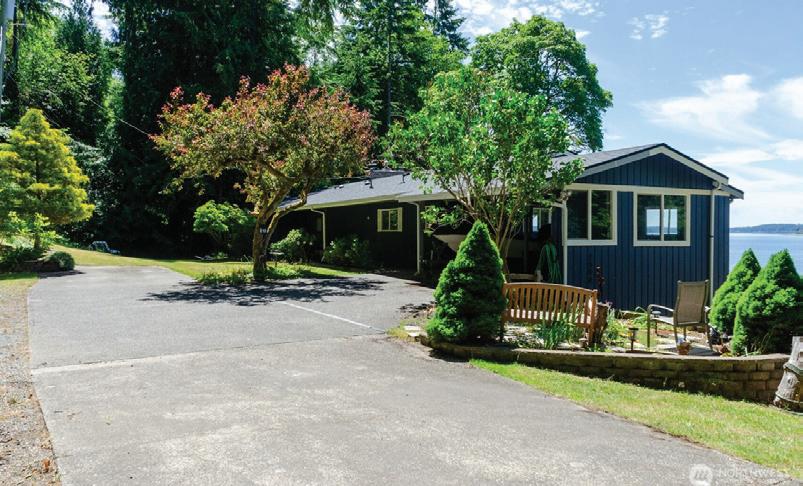








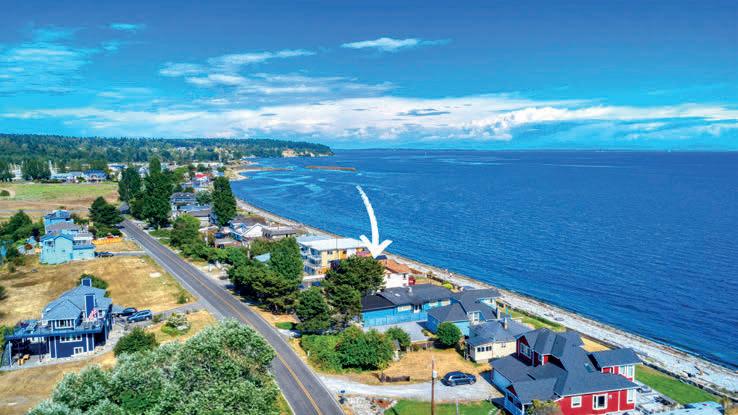
This south-facing, low-bank waterfront home offers affordable luxury compared to Vancouver, Seattle, and nearby islands. Escape the AZ and CA heat to Point Roberts - hidden U.S. gem just 30 minutes from YVR! Fully remodeled in 2008 with high-end finishes, vaulted ceilings, two propane fireplaces, a modern kitchen, and open concept living. Enjoy orca sightings, eagles, and sunsets from every room. The romantic primary suite includes a fireplace and private patio. Entertain on oceanfront decks, unwind by the fire pit, or kayak and crab from your doorstep. Built with top materials and European 2-way windows. Bonus: this home doubles as a successful short-term rental, offering income potential and a lifestyle that feels like a world away.
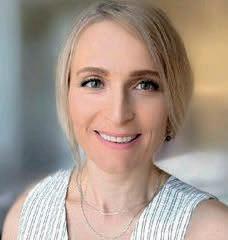


1453 EDWARDS DRIVE, POINT ROBERTS, WA 98281


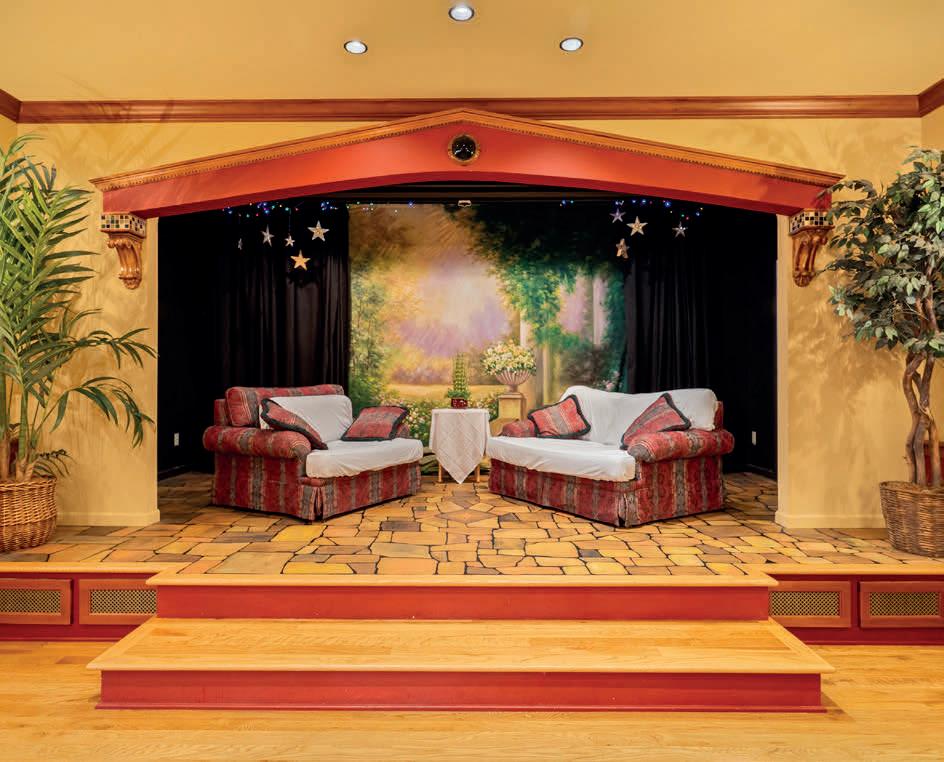


903 W KING STREET, CHEWELAH, WA 99109
4 BEDROOMS | 4 BATHROOMS | 3,107 SQFT | $565,000
Over 3,000 sq ft, 4 beds/3.5 baths on a large corner lot - within an hour of Spokane, with golf course & ski hill as a part of your new community. This home highlights, custom craftsman build including a theater stage and full screen wired for sound/lights and projector for all your family and or entertaining possibilities. Chewelah’s Peye Creek babbling through the front yard, under your very own bridge, lighted pathway and established native and elaborate landscaped yard. Fully fenced back and side yard in addition to a 2 car attached garage with workshop. This home has it all and the room and design to accommodate a multitude of living enjoyment and options! Come see it today.
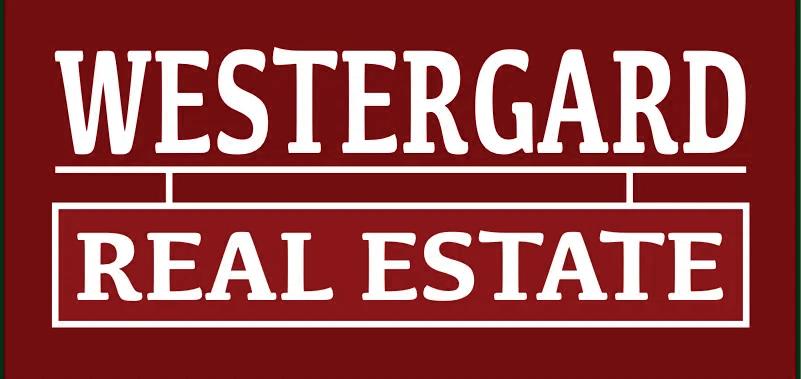
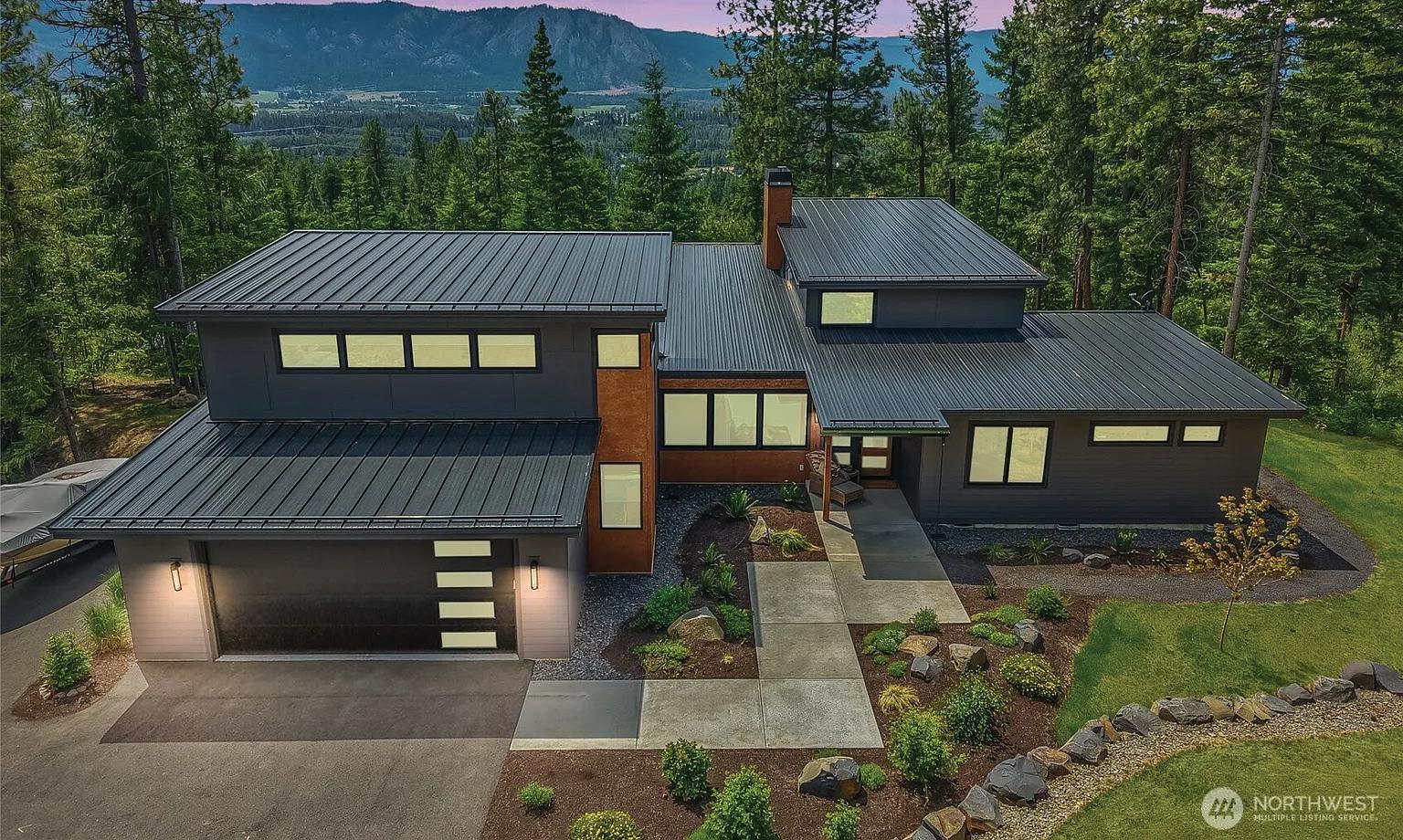
MODERN MOUNTAIN RETREAT
Ask about the locked-in Seller committed interest rate of just 5.875 available for this home! Priced well below appraised value, this NW contemporary home on 5 acres offers commanding views of Peoh Point and the valley. Soaring ceilings, double-height view windows, elegant indoor-outdoor flow plus a flexible 4th bedroom suite above the garage providing perfect en-suite guest quarters, home office, or studio space. Enjoy world-class recreation with Suncadia Resort just minutes away and sunny Lake Cle Elum. On property, you’ll have immediate access to over 230 acres of open space, biking and hiking trails, PLUS Skyline Lodge with resort-style amenities including a pool, spa, and sports court. Southern exposure, room for a shop and more!
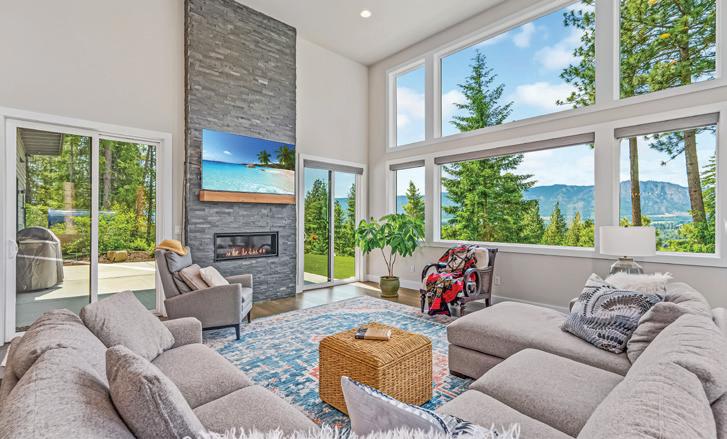

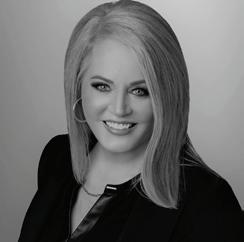
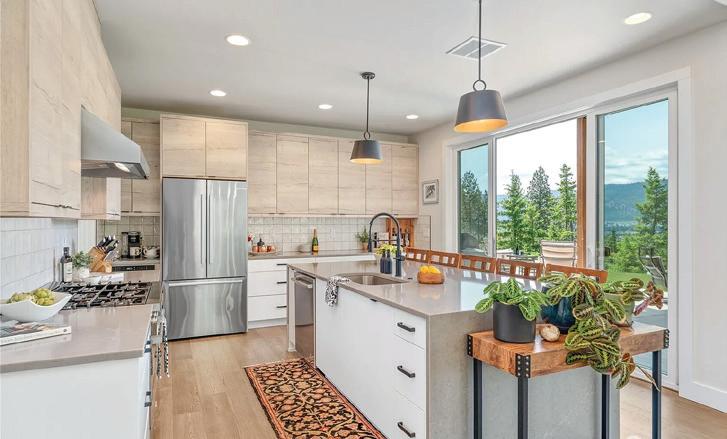
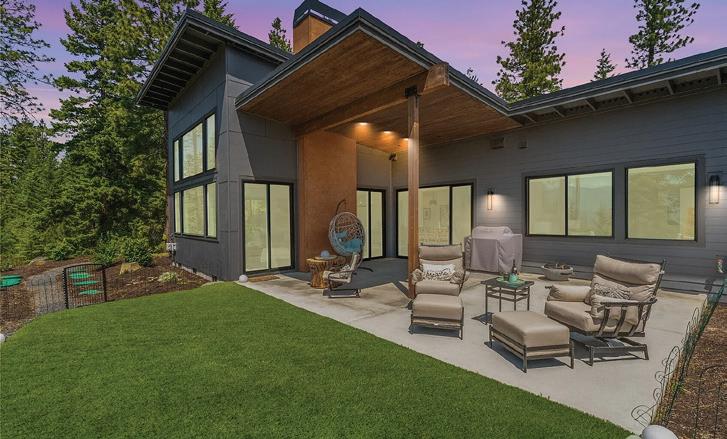

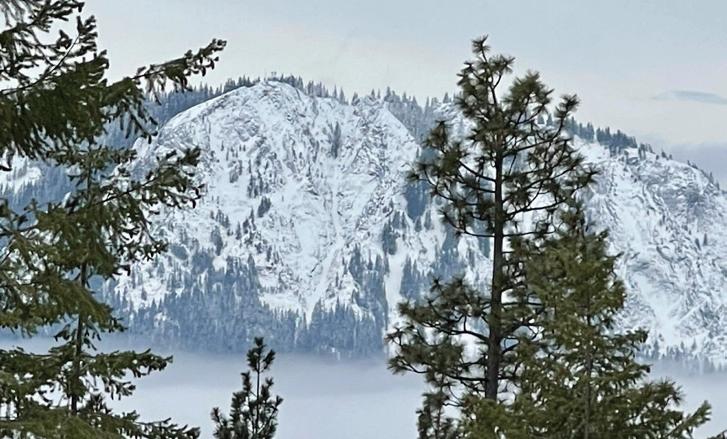


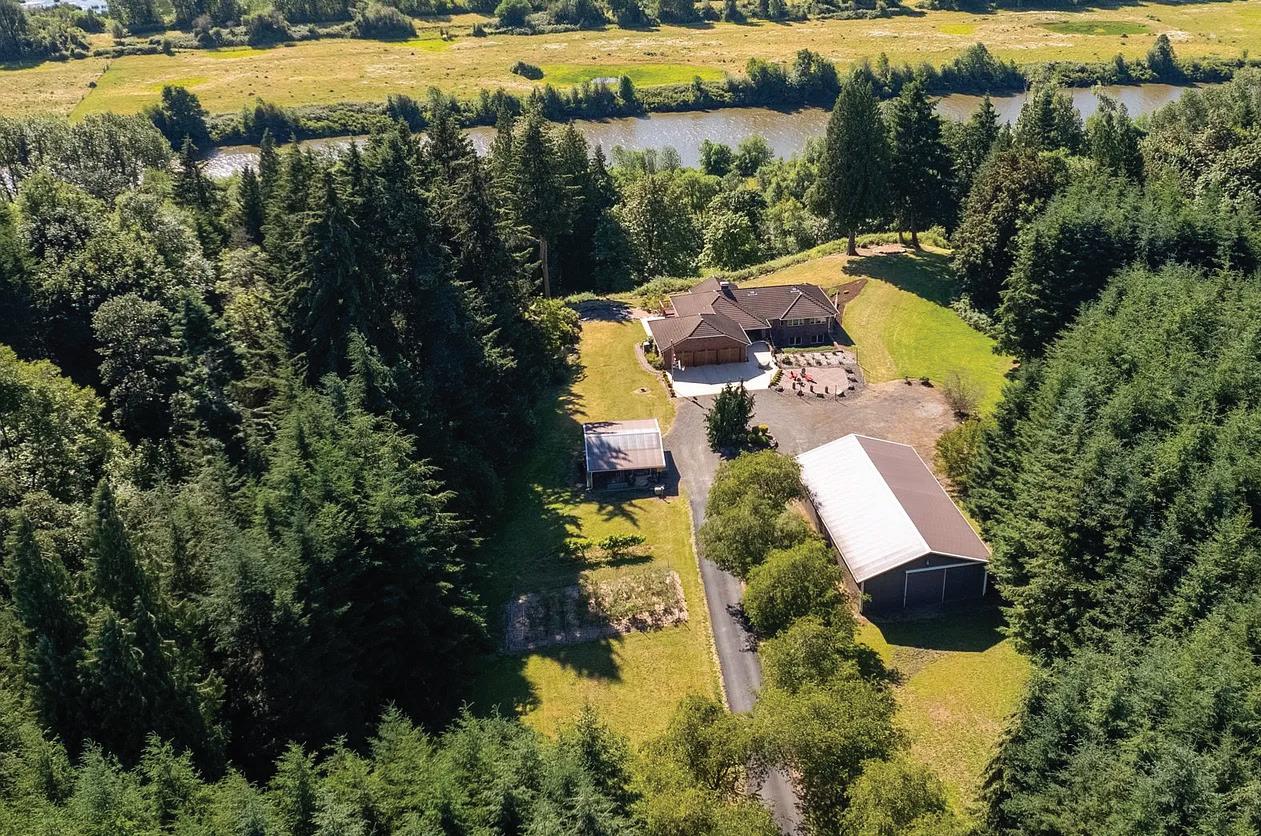


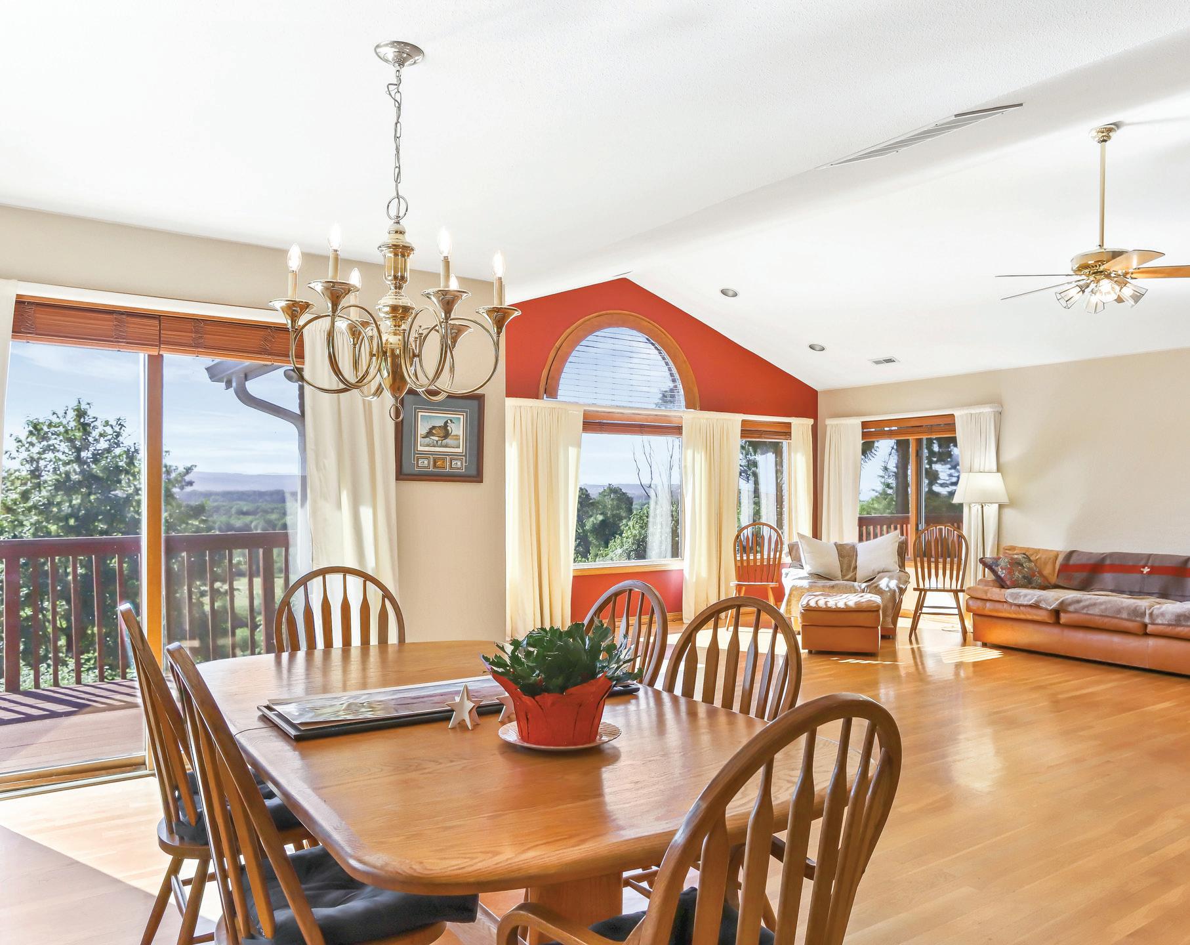
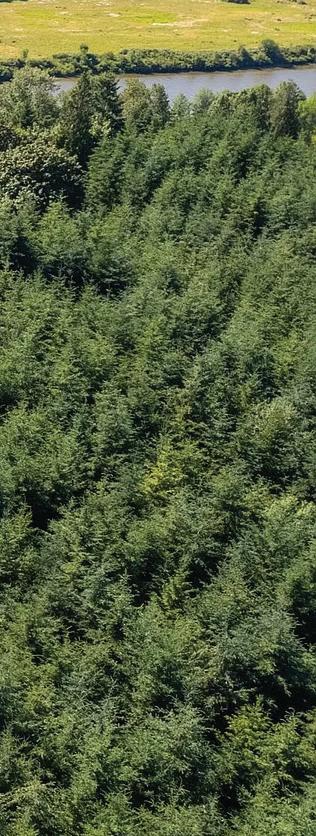




Indulge in one of the most desirable properties in beautiful Ridgefield Washington. Almost 24 acres of paradise with breathtaking views for miles! Year-round wildlife creates an ambiance of serenity and natural music. Eagles, deer, coyotes, owls and geese are your new neighbors and frequent the property daily. Located just above the Ridgefield Wildlife Refuge, this home has panoramic views of Oregon Coast Range Mountains, old growth oak trees, Campbell Lake, Lake River and the beautiful Columbia River valley. Approximately 7,000 fir trees were planted in 1999 by the owner. The cherry tree lined driveway blooms each spring with gorgeous pink flowers welcoming you home. Timeless traditional custom brick home designed and built to last forever with 6 bedrooms 3.5 baths and 4000 square feet. Come home to vaulted ceilings and unobstructed views. Entertain in the chef inspired kitchen that boasts a Sub Zero fridge and Freezer, double oven, oversized kitchen island for additional seating and a walk-in pantry with plenty of counter space for all your appliances. Full views from almost every window to take advantage of the natural light and exquisite views. Library has electric and plumbing roughed in for an additional kitchen. Extra deep attached 3 car garage is big enough for the largest vehicles. This home feels like a Pacific Northwest resort, yet is close to shopping, schools, PDX and more. Outdoor living was designed to showcase its breathtaking surroundings while providing the ultimate space for entertaining inside and out. Huge 2,700 square foot barn features newer lighting, slider doors and 12’ clearance. Plenty of room for boats, RV’s and all your toys. Tool shed is perfect for all your landscaping equipment. Schedule enough time to when making an appointment to fully enjoy this wonderful property.


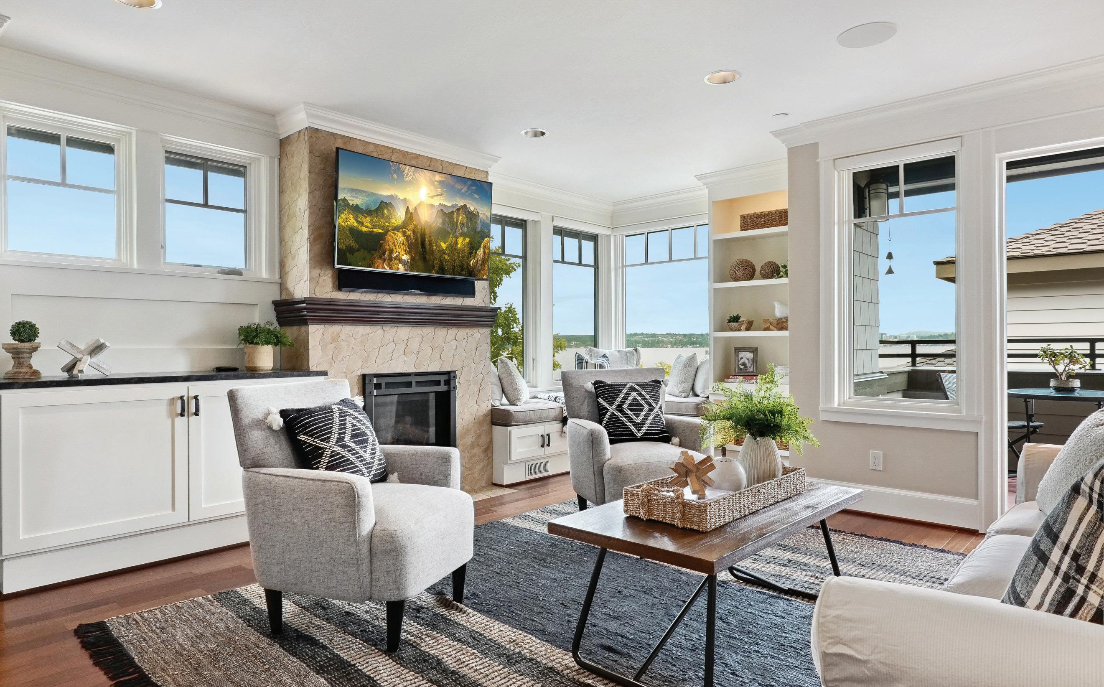
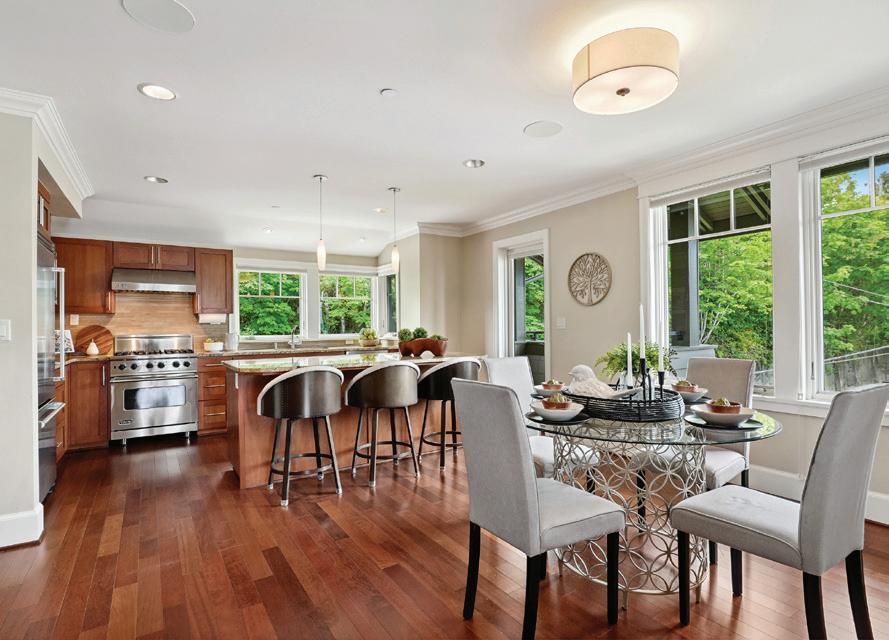
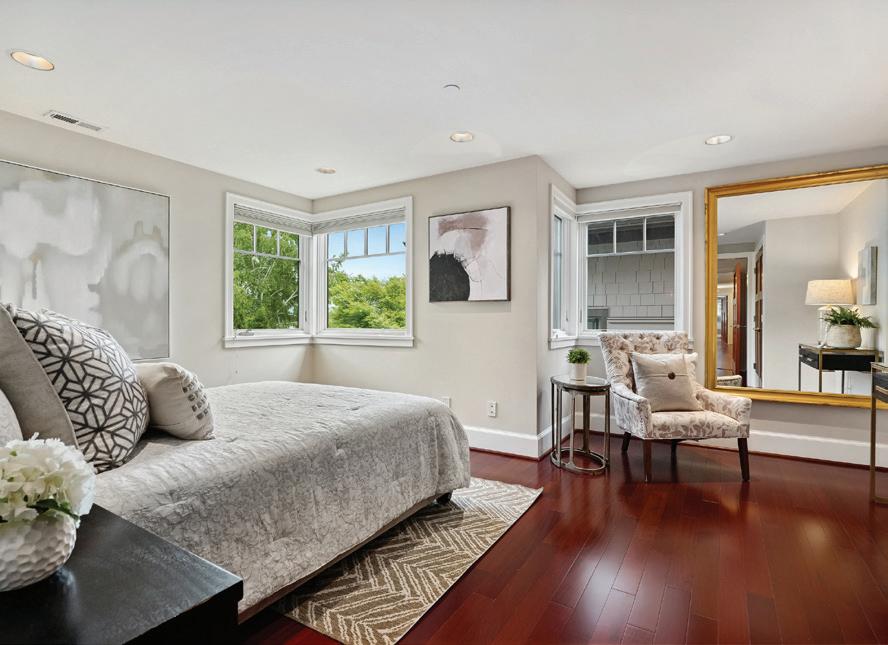
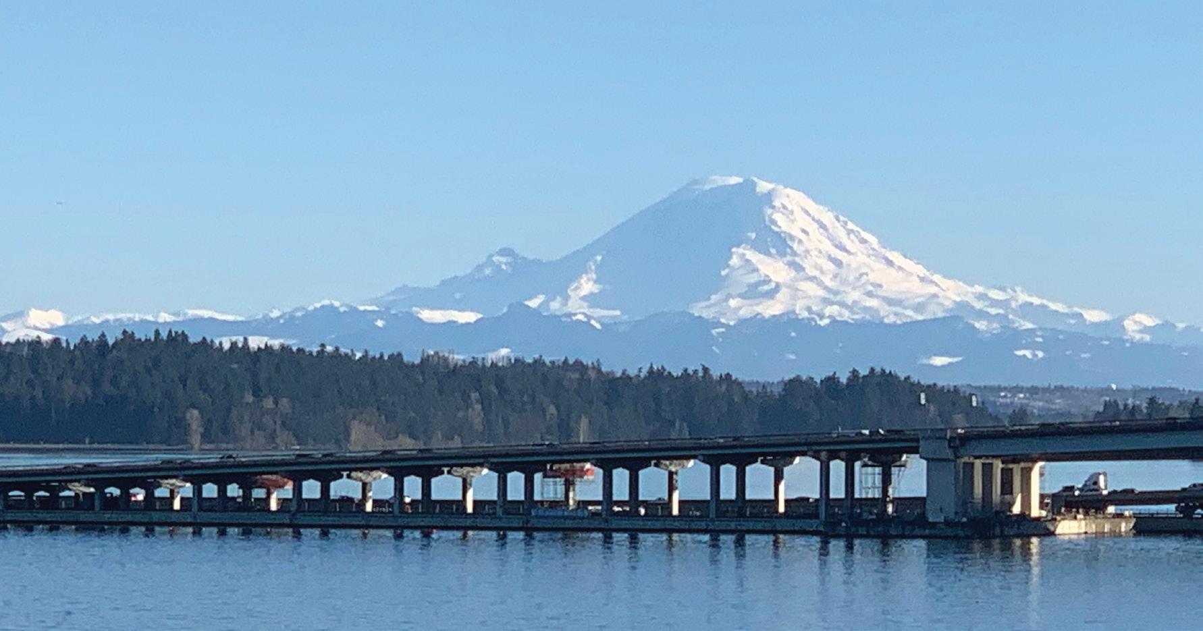




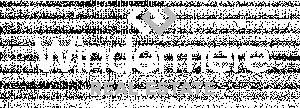




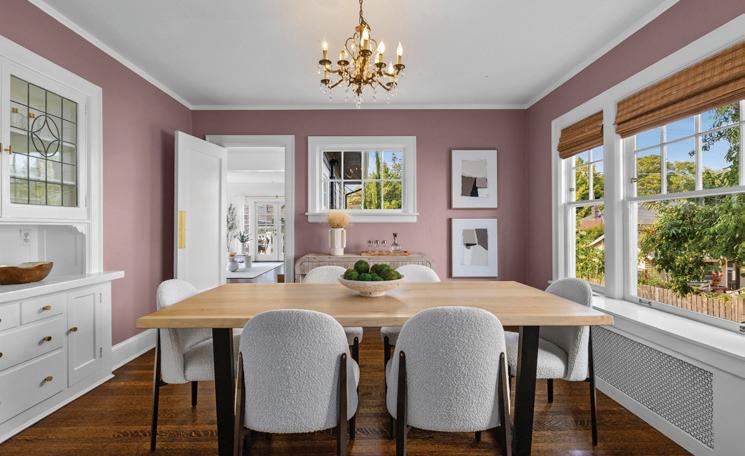

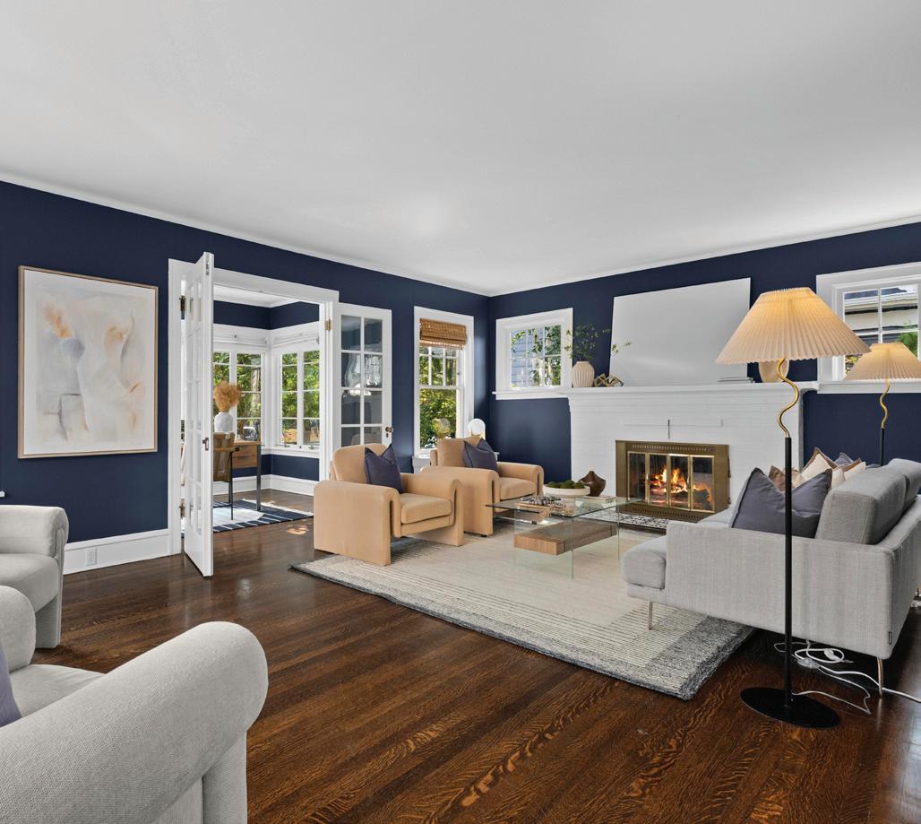
909 21st Ave E, Seattle, WA 98112
$2,395,000 | MLS# 2428485
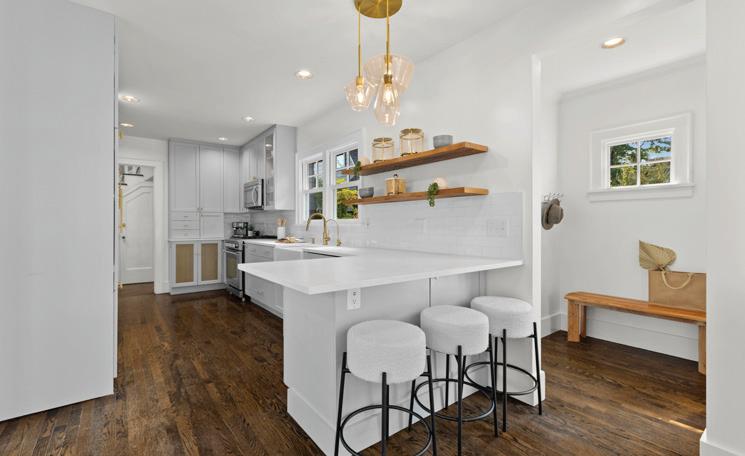

Nestled on a picturesque tree-lined street, this thoughtfully remodeled Dutch Colonial seamlessly blends timeless architectural charm with sophisticated modern updates. The main level offers beautifully connected living spaces, including a spacious living room, a sunroom/office framed by windows and a formal dining room that flows into the heart of the home, a stunningly remodeled kitchen with top-of-the-line appliances, expansive countertops and custom cabinetry. The adjoining family room creates a natural gathering space with access to the entertaining deck. Upstairs, a rare 4 bed/2 bath layout while the lower level includes a rec room, an additional bed/bath and ample storage. Outside, terraced gardens and mature fruit trees, an oasis in the heart of the city.

HINDS TEAM
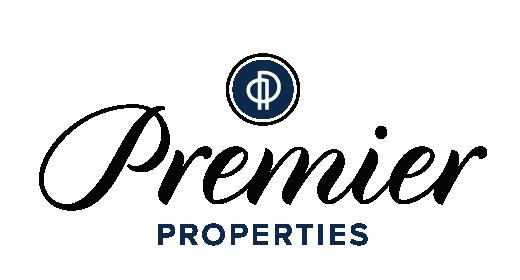
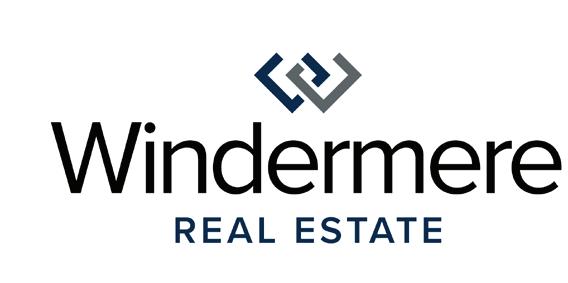
Modern Living

5 BEDS | 3.5 BATHS | 2,790 SQ FT | $2,498,000
Elegant nearly new modern Bellevue home in one of the most sought-after communities! High-end appliances, premium cabinets and custom closets. Heated bathroom floors, durable metal roof, tankless water heater, garage EV charger and individual HVAC in each room boost efficiency. Lower-level MIL suite with private entrance, kitchen, laundry and bedroom is ideal for guests or rental. Spacious lot allows for an addition, guest house or outdoor oasis, with potential for two ADUs/DADUs (buyer to verify). Expansive upper deck for outdoor entertainment and gatherings, plus a backyard with level, fully fenced space, patio, gas fireplace and RV/boat parking. Award-winning Bellevue Schools with quick access to I-90, I-405, downtown Bellevue & Seattle.
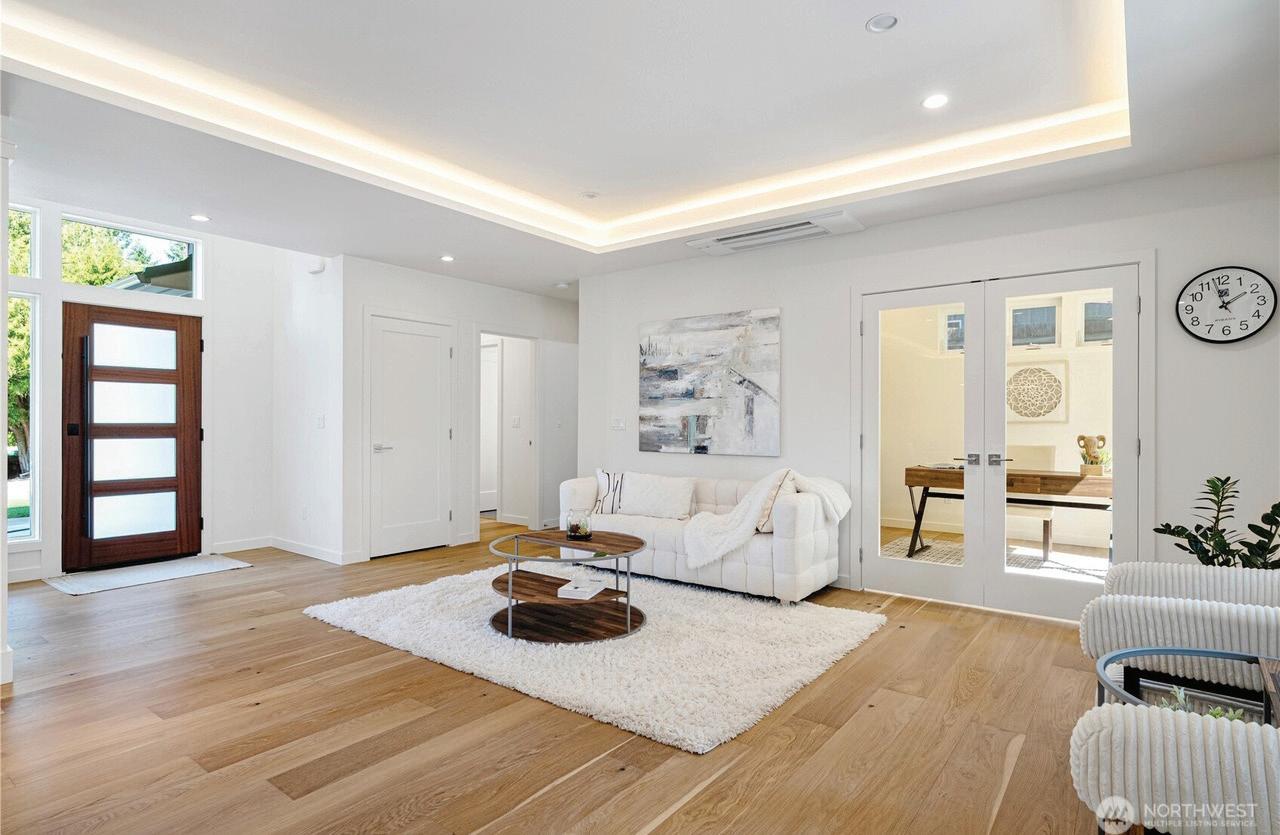

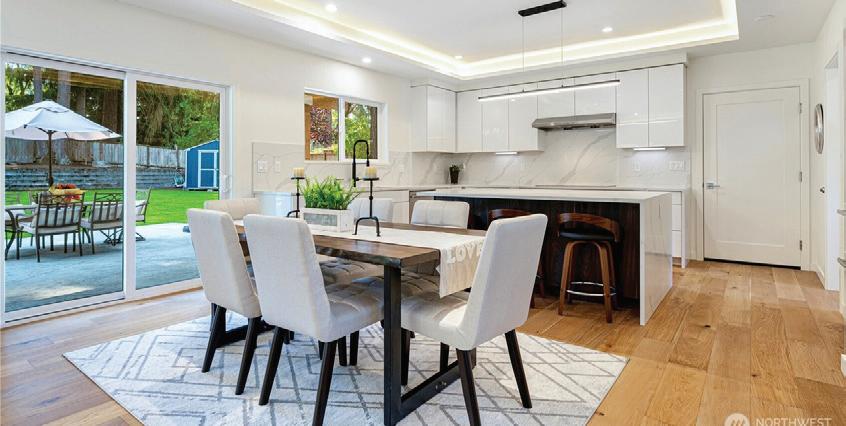
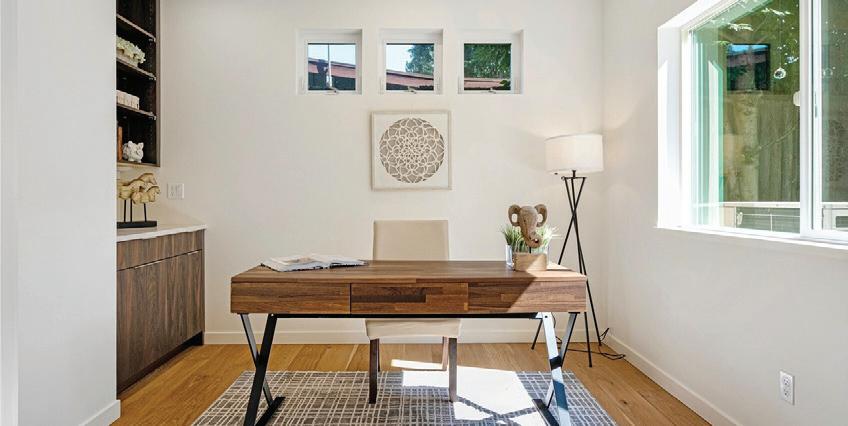



WORKING TOGETHER
Marlene and Kit Eldredge partner as Your HOME Team, blending a practical, down-to-earth approach with a confident, positive outlook to help you buy or sell your home. Their process focuses on making a clear plan, executing it efficiently, and achieving your real estate goals together, all while sharing knowledge and ensuring an enjoyable experience.
MARKETING EXPERIENCE
Marlene has been successful in the real estate industry for over 15 years throughout the greater Seattle and Eastside areas. {See Zillow reviews} Marlene and Kit look forward to serving as your trusted resource in the housing market and are ready to help you understand current home values, whether you are buying, selling, or refinancing.
FROM THE HOMEOWNER
“Marlene and Kit Eldredge surpassed my expectations as the Realtors who handled the sale of my home. Their extensive knowledge and prompt responsiveness to all my questions and preferences set them apart. They effectively prioritized every action required to achieve my objectives. I valued their commitment, clear communication, and practical approach as they managed both the physical tasks and the details involved. I am extremely satisfied with the outcome of my home sale and highly recommend Marlene and Kit Eldredge.” - Carol S.
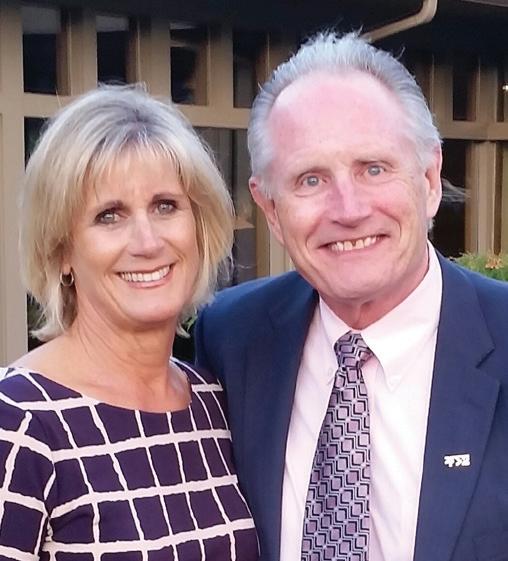
MARLENE & KIT ELDREDGE BROKER
| REALTOR
LAKE SAMMAMISH WATERFRONT LIVING—REDEFINED


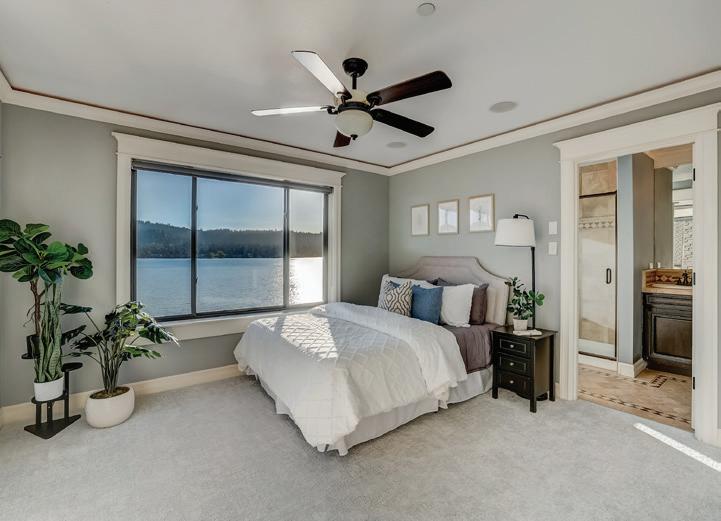
|
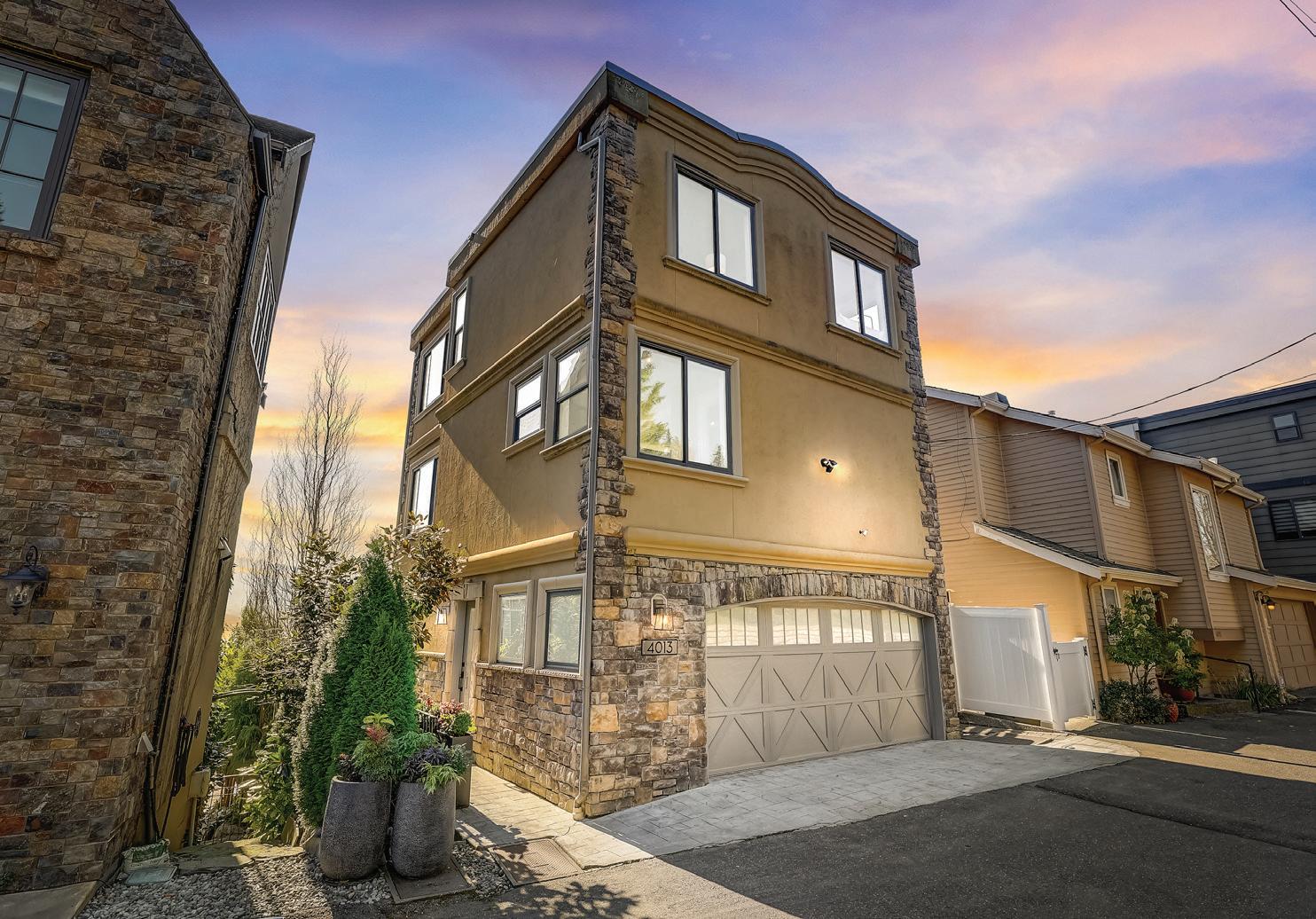
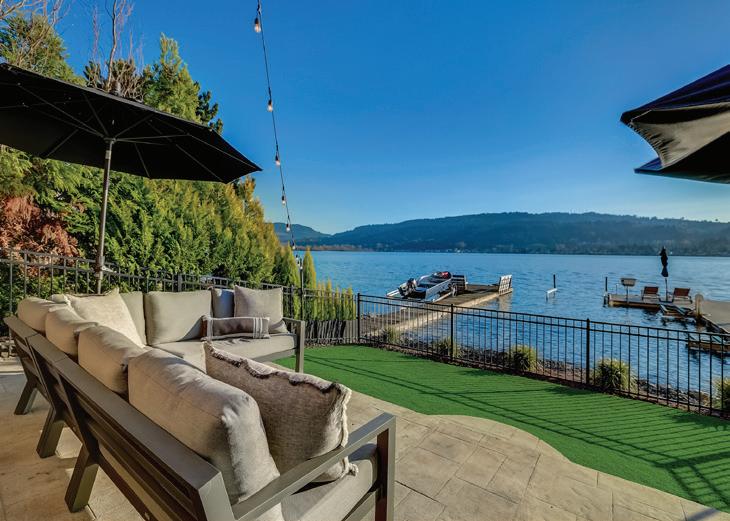

Wake up to sweeping 180° lake views and indulge in a lifestyle where every day feels like a retreat. This waterfront residence blends elegance with comfort, featuring soaring ceilings, a bright open floor plan, and a chef’s kitchen equipped with a dual-fuel range—perfect for dinner parties or casual gatherings.
Step outside to your private dock with boat lift, host friends on the spacious patio, or simply unwind while the low-maintenance landscape keeps the spotlight on the water.
The primary suite offers a serene escape with panoramic lake vistas, while ample parking ensures effortless entertaining. Situated in the sought-after Issaquah School District, this home delivers a rare balance of sophistication, ease, and pure lakefront living.
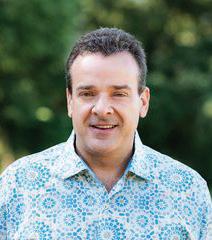


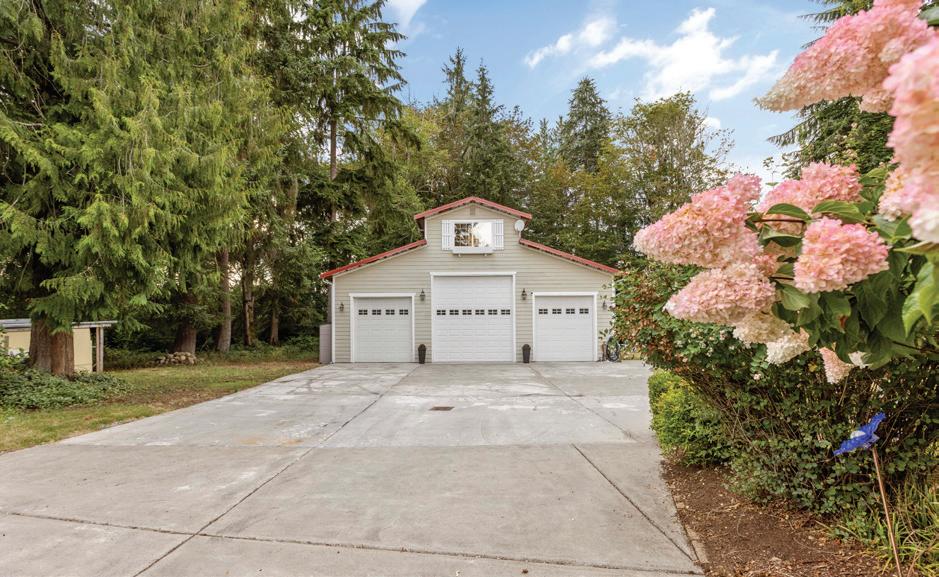
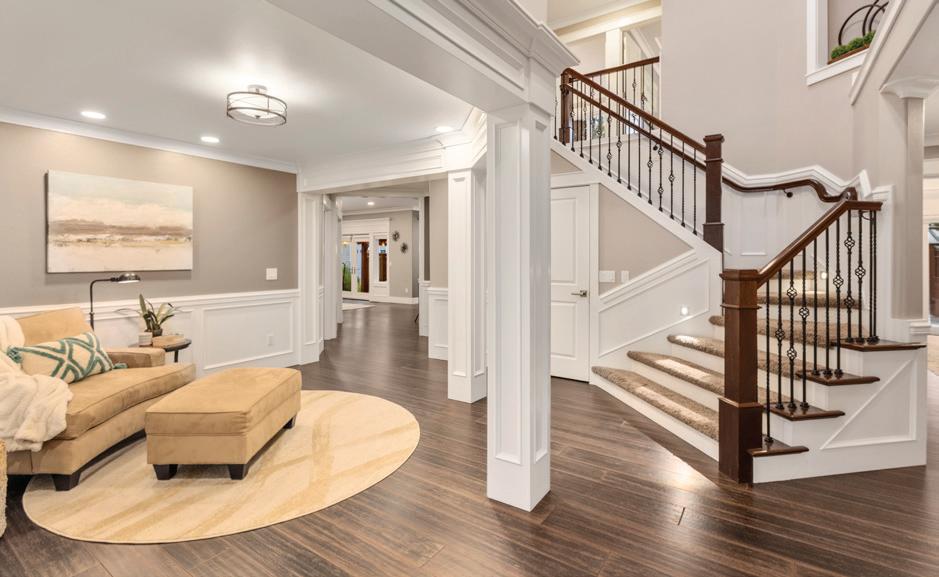
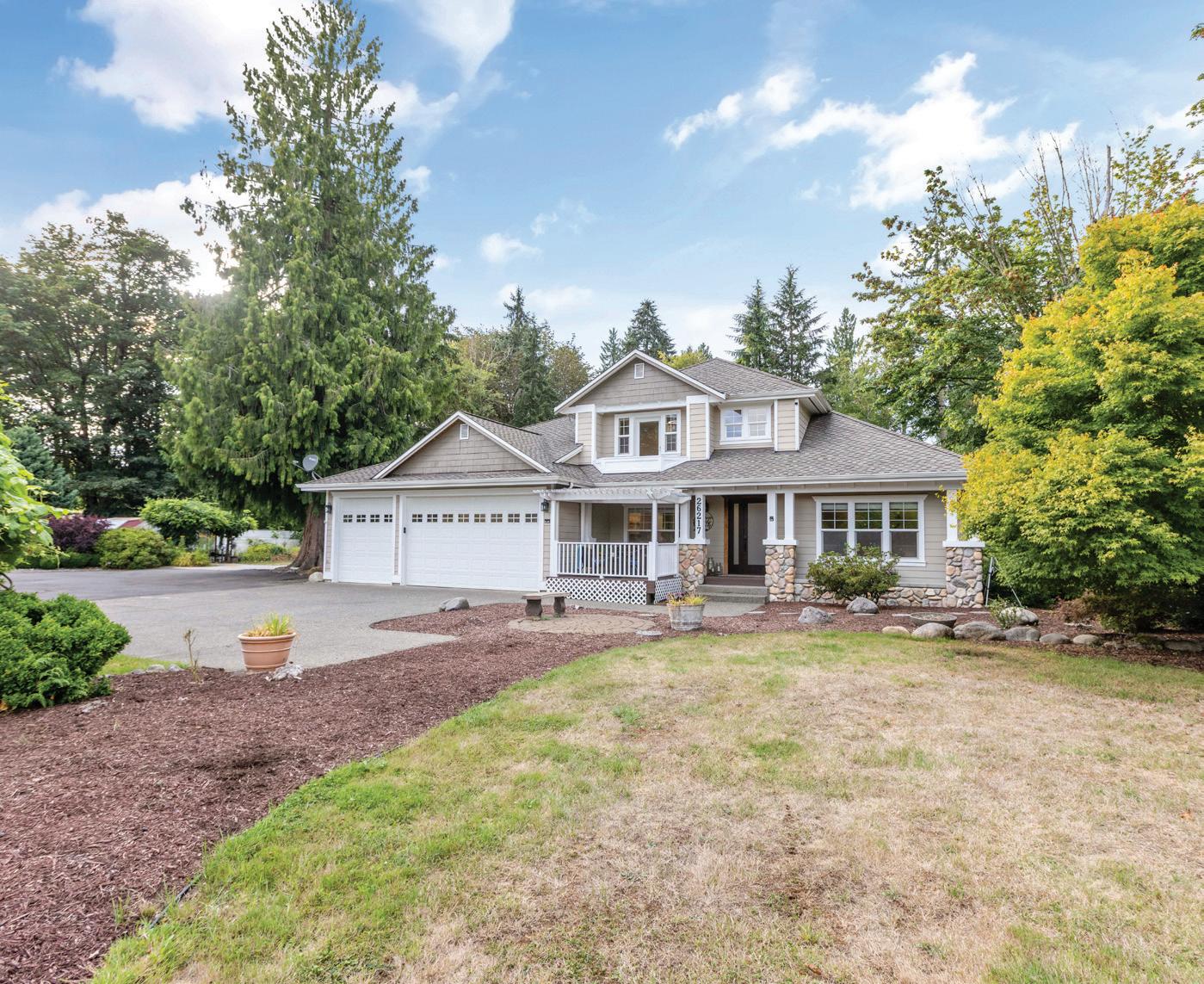

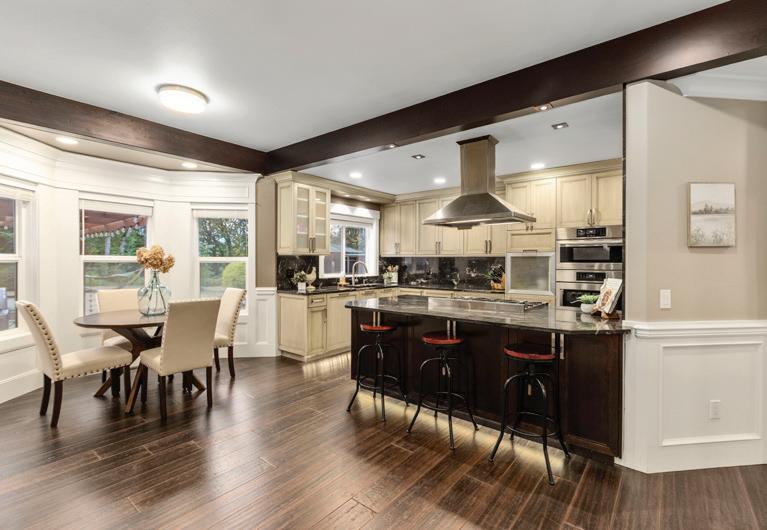
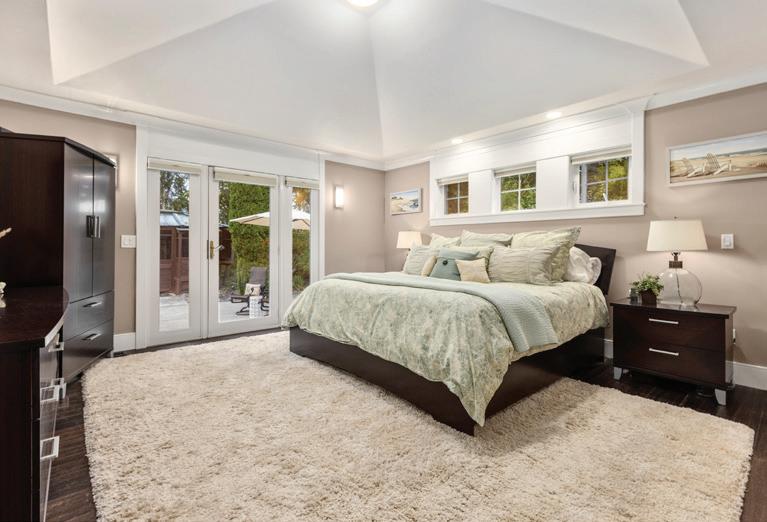
Beautifully updated home on 5 serene acres with views of Mt. Rainier and wildlife. Enjoy a main-floor primary suite with 5-piece bath, formal dining room, and office. The interior features beautifully updated kitchen and baths, premium wood flooring, elegant built-ins, and newer interior paint throughout. Relax on the covered front or back porch or gather around the fire pit. Property includes a greenhouse, shed, attached 3-car garage, and a 40x43 shop with 30-amp power, upstairs loft, and space for a class A motorhome. Comfort and peace of mind come with central A/C and a whole-house Generac generator. This move-in ready gem blends functionality with stunning natural surroundings. OFFERED AT $1,225,000 | 4

www.laurenalvarez.kw.com



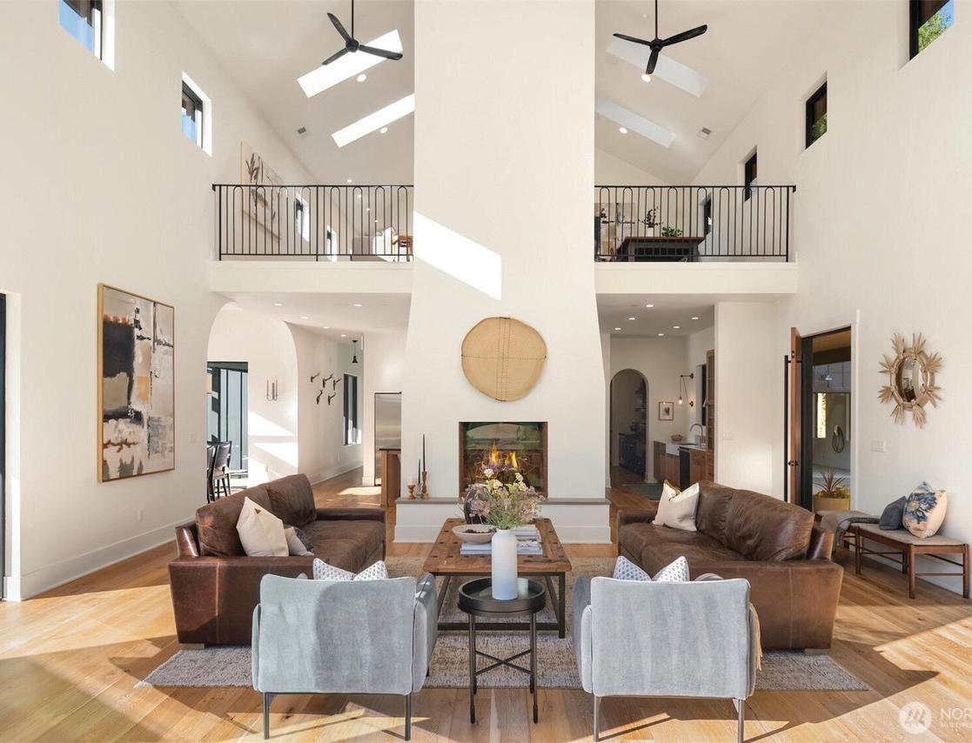
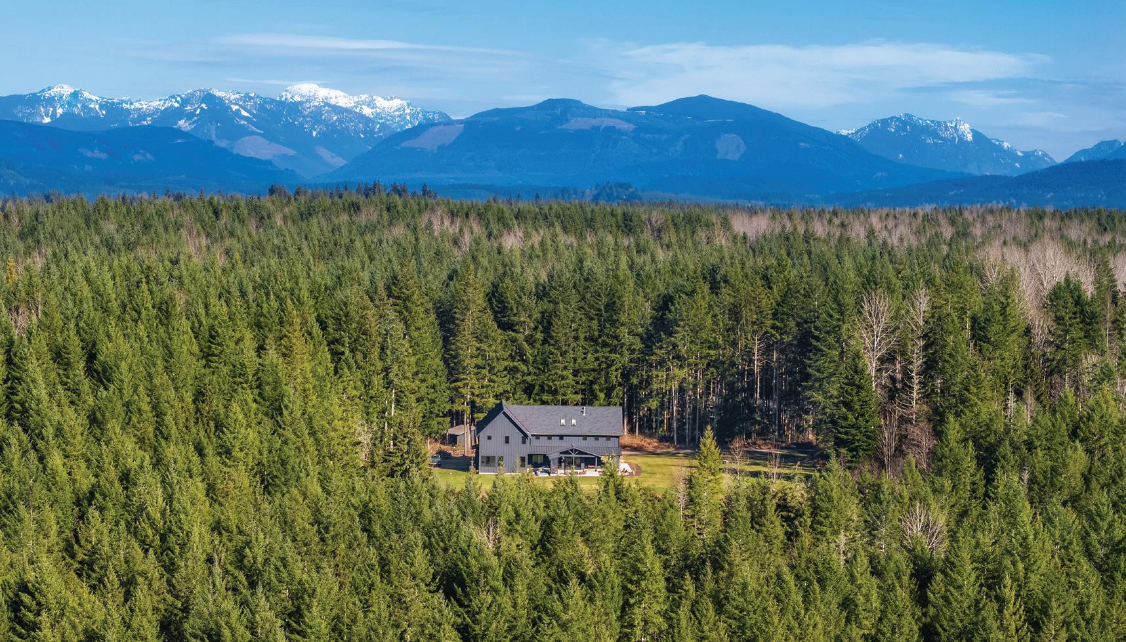
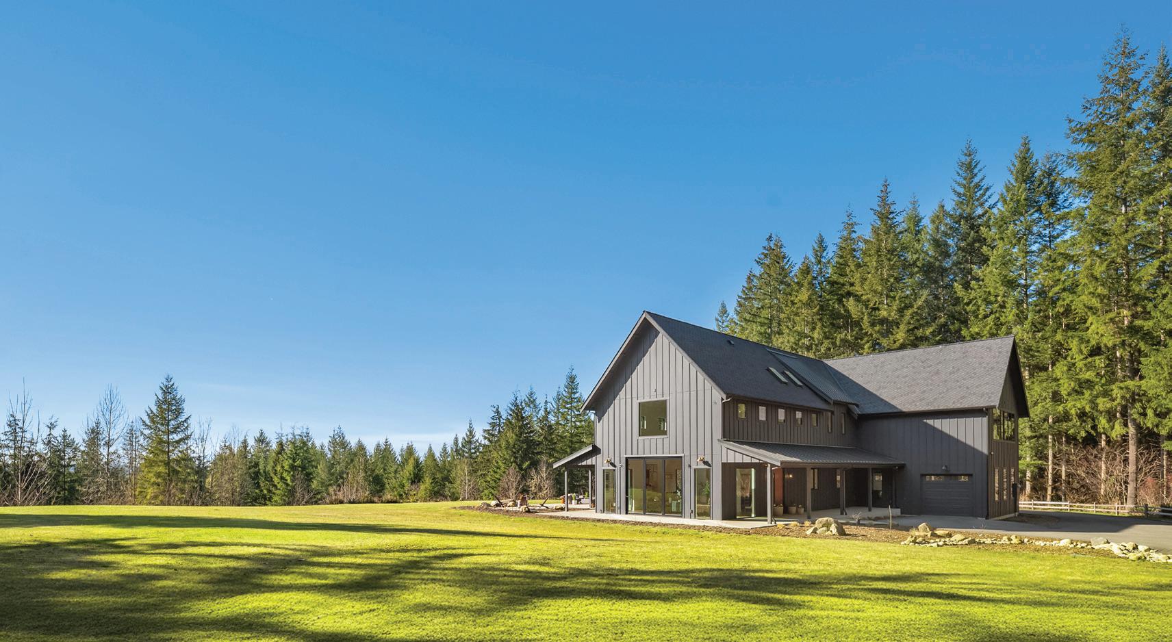
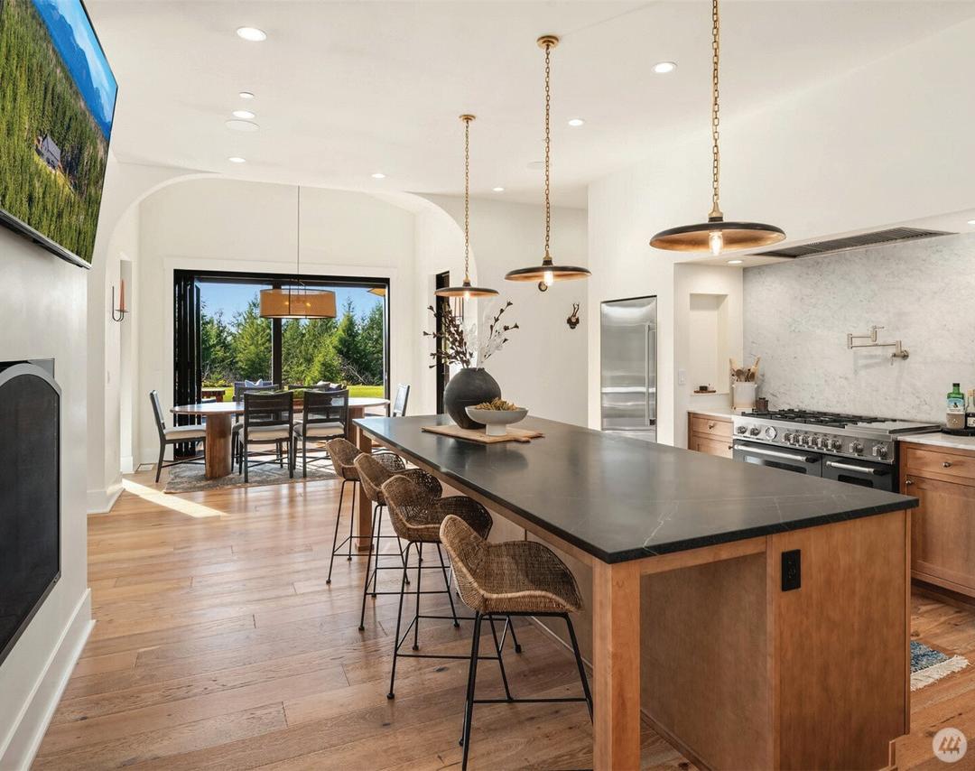

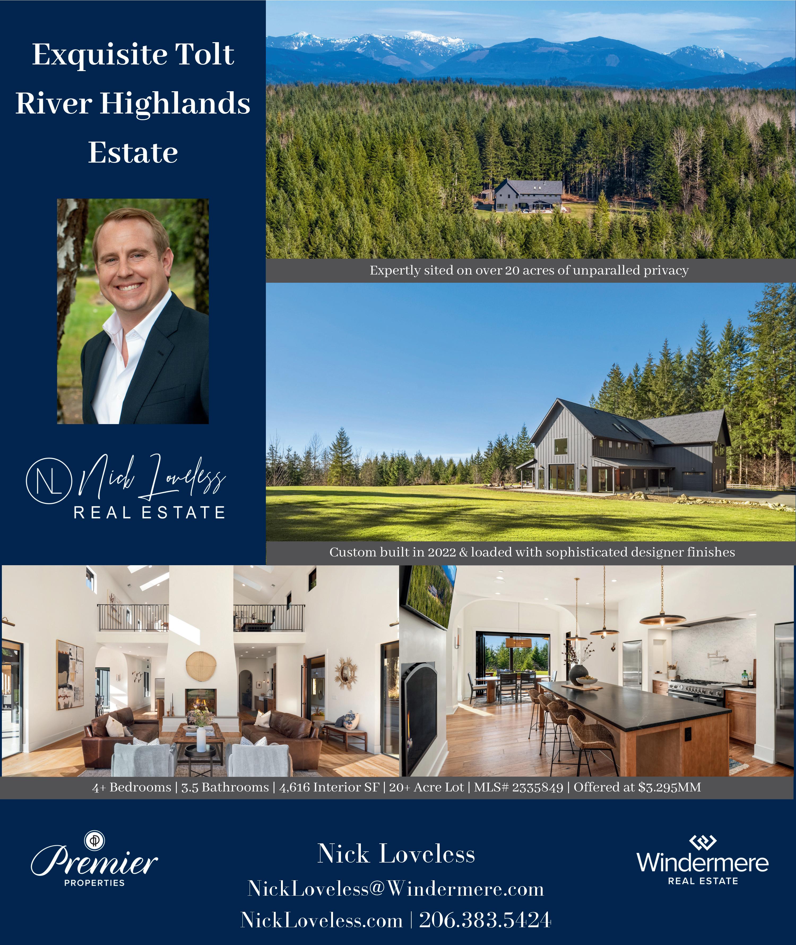

5921 164th Street SW, Lynnwood, WA 98037 4 Beds | 4 Baths | 3,995 Sq Ft | $2,059,400
New Construction - Beautiful, unique home w/detached garage RV parking, on a large, wooded lot, quiet cul-de-sac centrally located close schools, parks, & shopping - Flowing floor plan featuring Designer fixtures - Chefs kitchen w/highend appliances, double oven, 36 gas range, walk-in & built in pantry, Lg Island w/eating area, prep station, and beverage ref. Cathedral ceiling large Naturally lite LR, with gas FP - Sliders leading to expansive deck in a wooded setting to enjoy a cup morning coffee...Upstairs - expansive primary Designer ensuite w/lighted mirrors, heated floors, theater lighting, soaking tub and shower w/rain system 2nd bath, and separate laundry area. Basement w/separate entrance for potential ADU, Laundry, 3/4 bath.




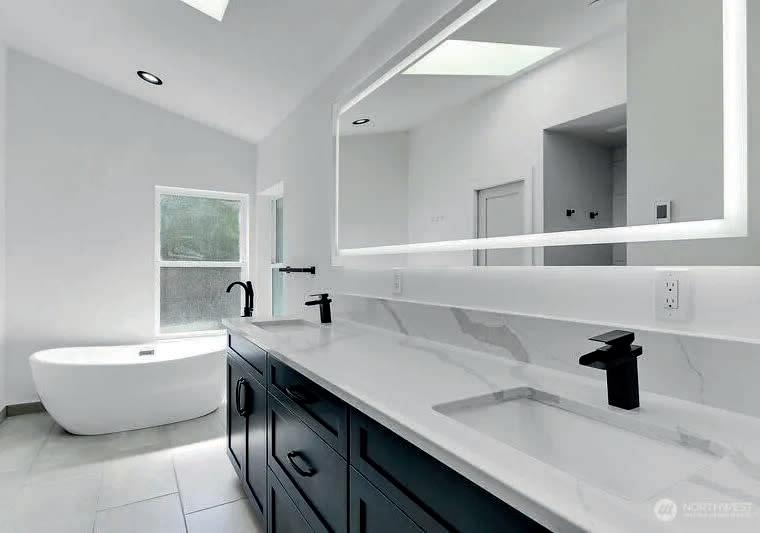
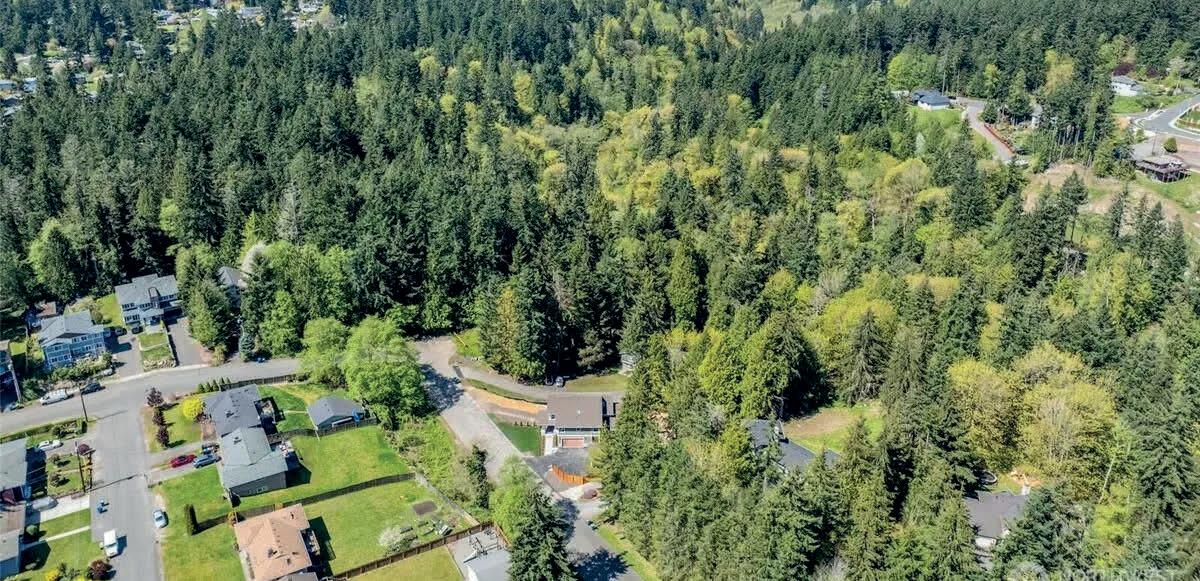







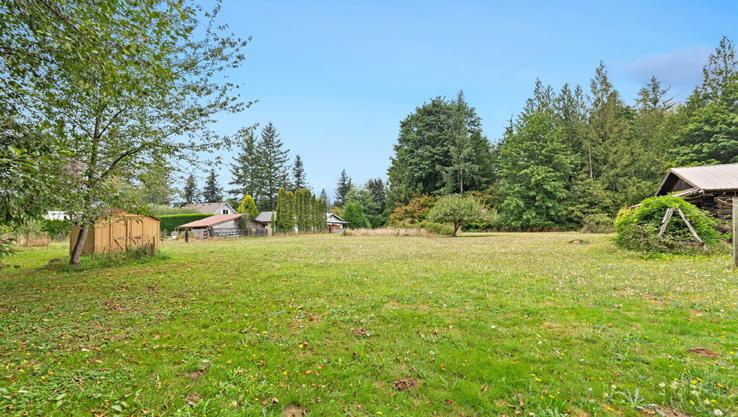

Discover the warmth & character of true NW living in this beautifully crafted, 1 owner home. Nestled in the foothills within Sultan, this property offers the perfect blend of rustic charm & modern convenience. Relax by the wood-stove, entertain in the open-concept great room, or enjoy peaceful mornings on the covered porch. Spacious layout, natural finishes & connection to the outdoors, it’s the ideal retreat for those who want the beauty of log-home living without sacrificing comfort. This hand-crafted log home is tucked away on almost 5 acres of flat usable land, offering the rustic charm of a mountain cabin with the comfort of modern living. Bring your pets and toys! There is a detached shop plus covered carports and/or animal shelters.


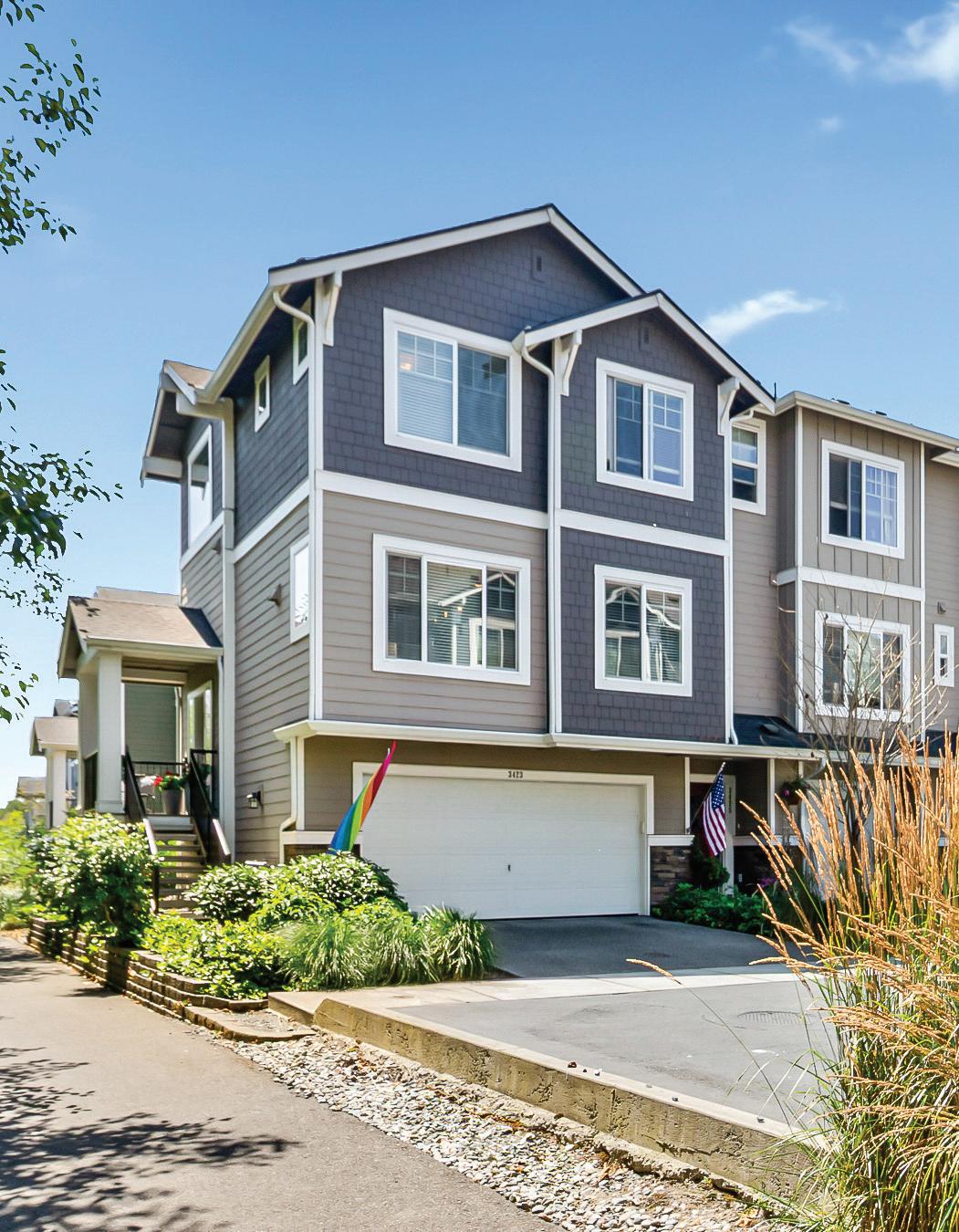
Everett Waterfront Haven
This spacious & beautifully maintained end-unit townhome with low HOA dues offers riverfront living with an open, modern layout ideal for both relaxing & entertaining. The main level boasts a large, lightfilled living & dining area that flows seamlessly into the kitchen—featuring granite countertops & upgraded stainless steel Samsung appliances. Four generously sized bedrooms—three upstairs & one on the lower level with access to the backyard—this home offers flexible space for a home office, gym, or guest suite. The primary suite includes a large walk-in closet and a spa-like 5-piece bath. Enjoy the tranquility of the river just outside your door, while being only minutes from downtown Everett, major freeways, shopping, and dining.

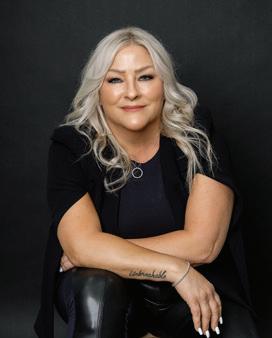





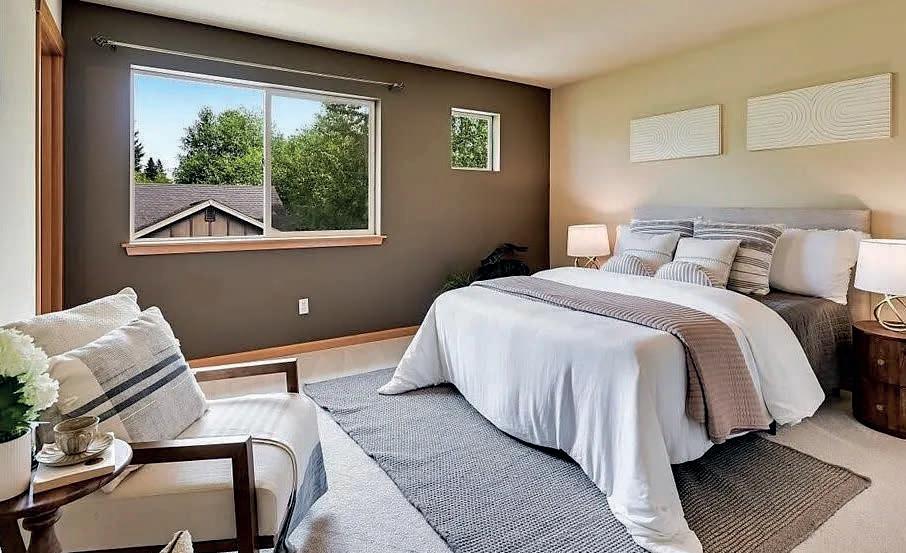
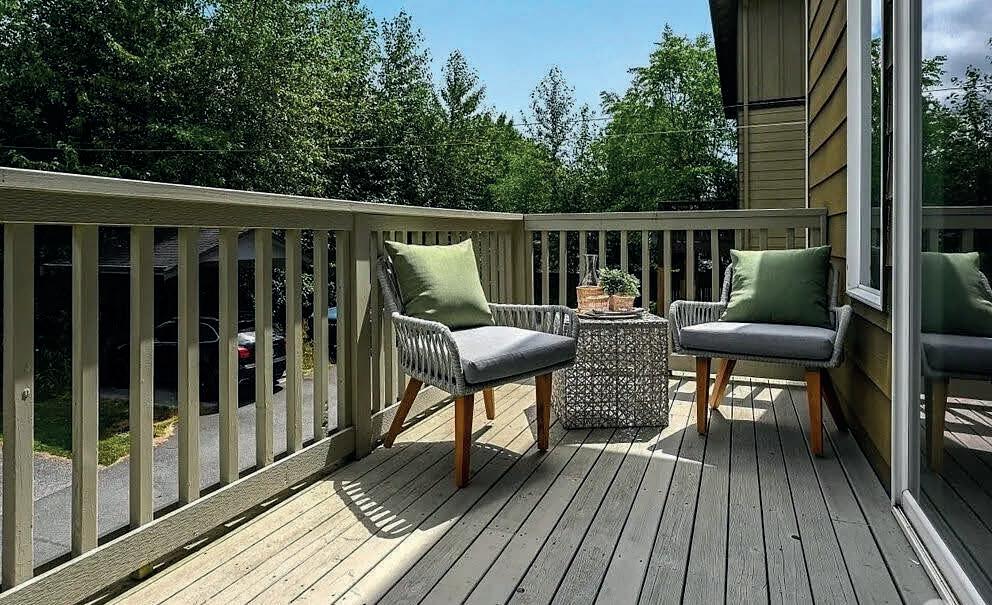



LUXURY MEETS COMFORT
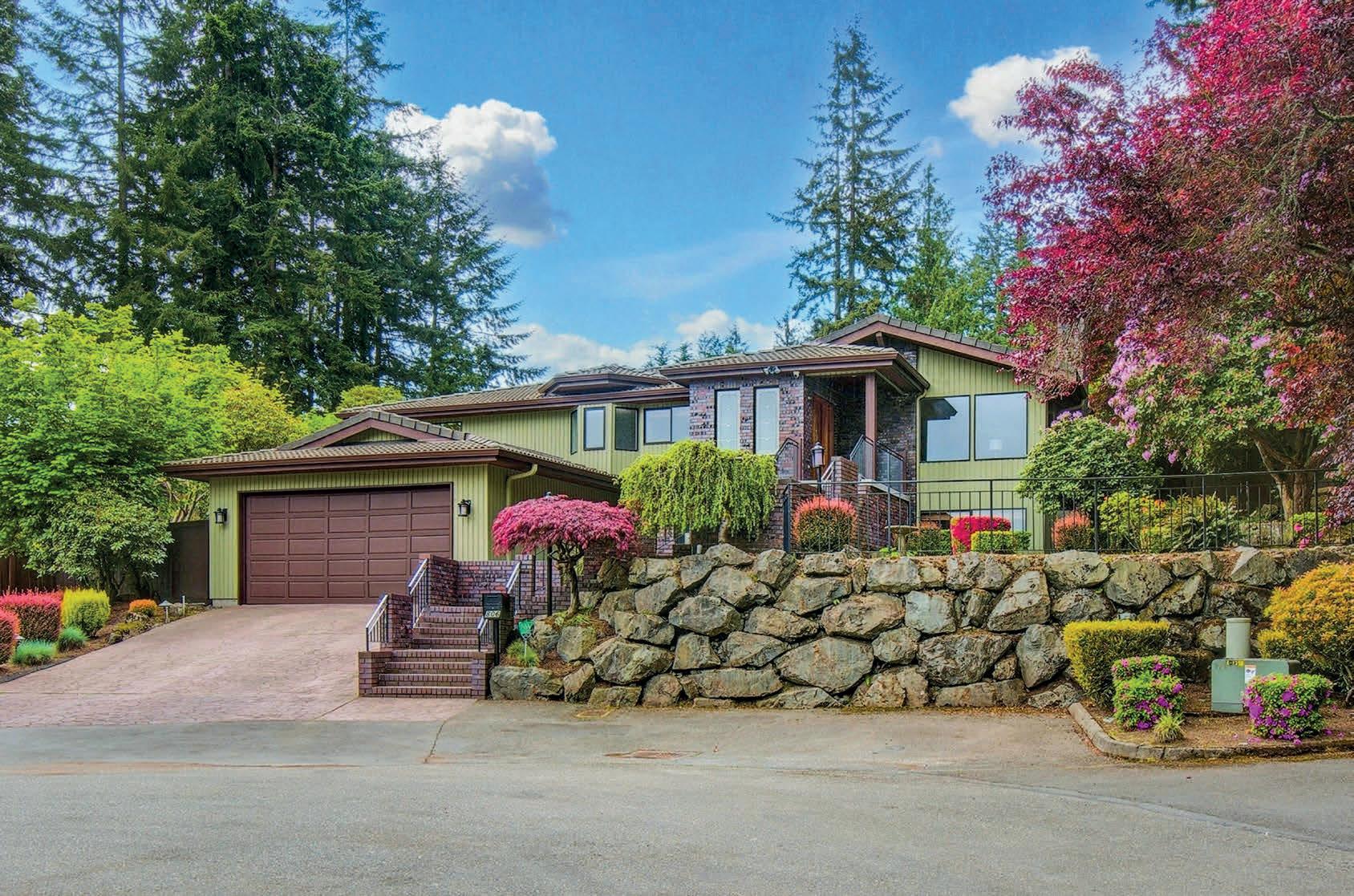
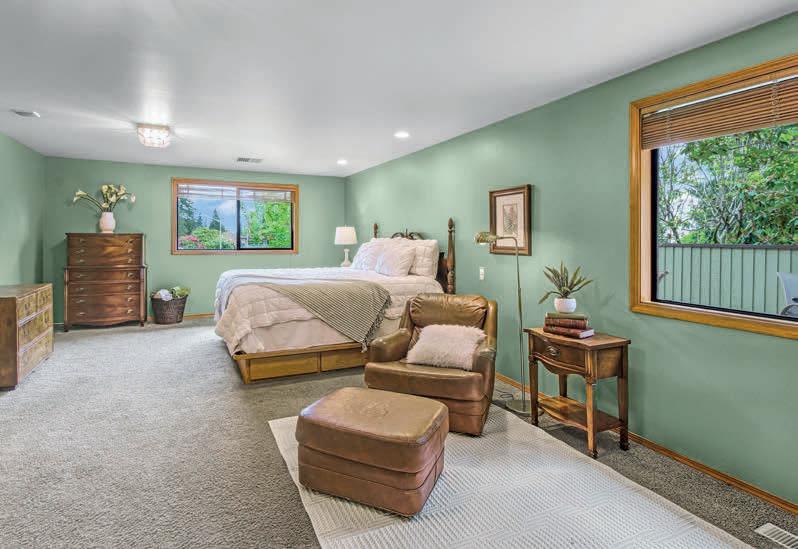





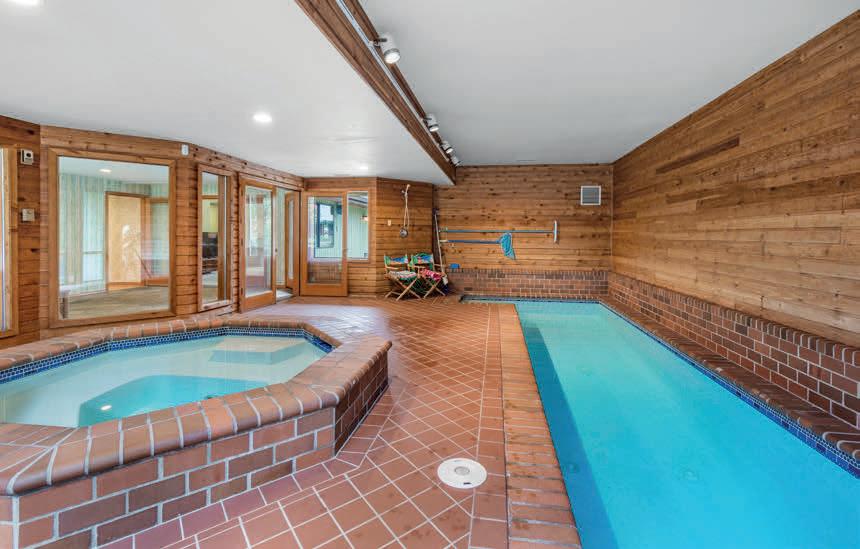
Tucked away on a peaceful, dead-end street near beautiful Forest Park, this stunning home offers over 6,200 sq ft of luxurious living space. Step into the expansive living and dining areas, perfect for entertaining, alongside a gourmet kitchen with an eating nook, freestanding gas fireplace, and a cozy sitting area. The crown jewel is the spectacular indoor pool room featuring a lap pool and a separate hot tub. The spacious primary suite boasts a private bath, while the lower level offers two additional bedrooms, 3/4 bath, a large rec room with a bar, and a custom wine cellar. With three-car garages, meticulously landscaped grounds, and in-ground irrigation, this home blends comfort, elegance, and functionality in a truly serene setting. OFFERED AT $1,375,000



SCAN FOR MORE PHOTOS

5 BEDS | 3.5 BATHS | 3,403 SQFT | $1,275,000
Nestled on nearly five acres, meticulously maintained home offers a blend of comfort, function & beauty. Enjoy the light-filled open layout, vaulted ceilings, & main-floor office that flexes as a guest suite. Thoughtfully updated kitchen w/heated floors—flows seamlessly into inviting spaces warmed by wood-burning heat. Upstairs, discover four generous bedrooms, a luxurious primary suite featuring a spa-inspired bath w/soaking tub, walk-in shower, & expansive walk-in closet. Recent upgrades - roof, siding, exterior paint, energy-efficient windows, & generator wiring, central a/c, hot water heater. Oversized garage, a detached shop, RV/Boat parking, deluxe chicken coop, fruit trees, fenced garden space. DADU. 4 Bedroom Septic.

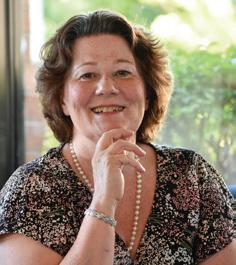

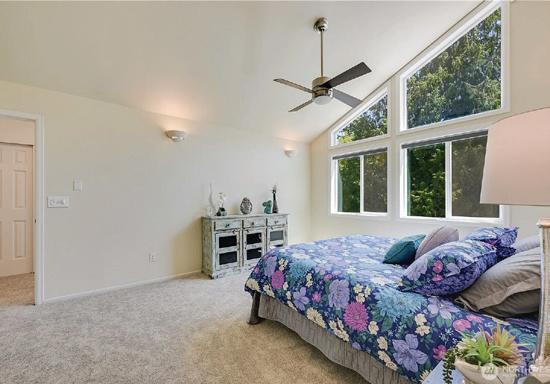
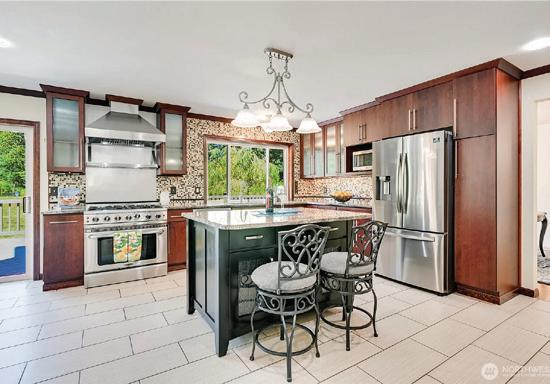
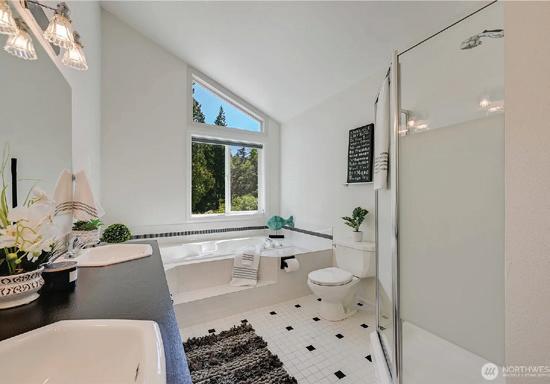

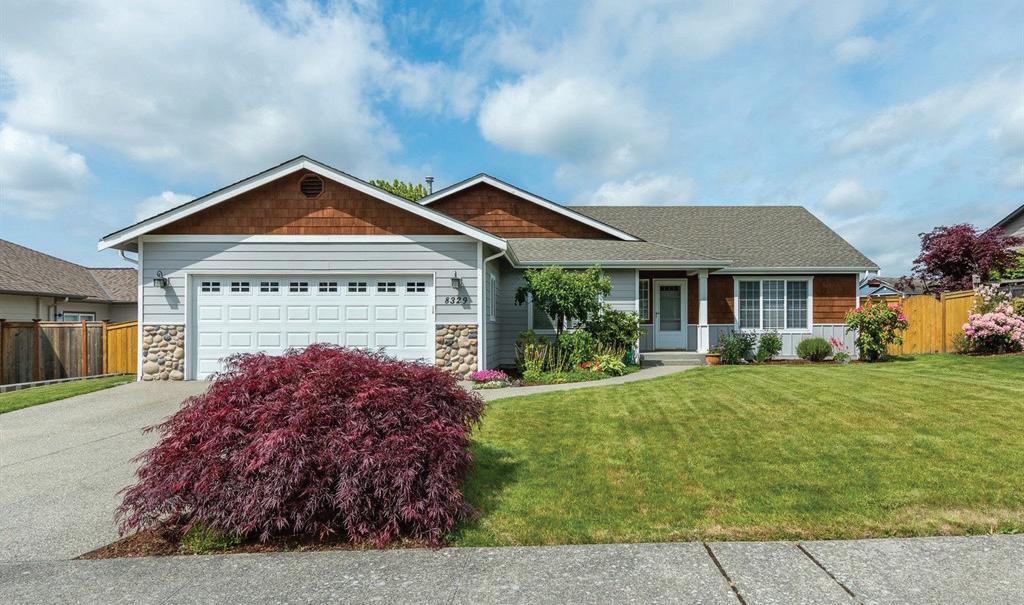
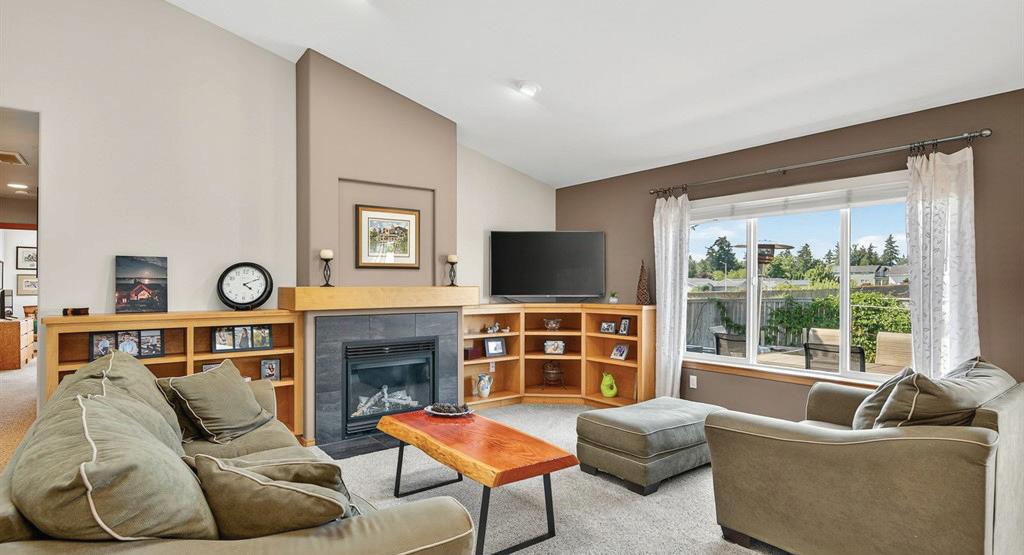

Immaculate 4-beds & 1.75-bath home in the heart of Stanwood on nearly quarter-acre lot! Located in Candle Ridge neighborhood, this beautifully updated home features open kitchen w/island, honed granite, stainless appliances, & pantry. Spacious floor plan w/living rm & family rm. Vaulted ceilings & skylights make this home light & bright! Gas FP w/slate surround. Primary suite w/large tiled WI shower, WI closet, dual sinks w/granite. All bedrooms are generous in size, & guest bath has granite too. Fenced backyard offers endless possibilities for outdoor living, gardening & garden shed. Nice deck w/trellis. 2 car garage w/ample storage. Central AC too! Conveniently located near schools, parks, & easy I-5 access. A rare find & move in Ready!
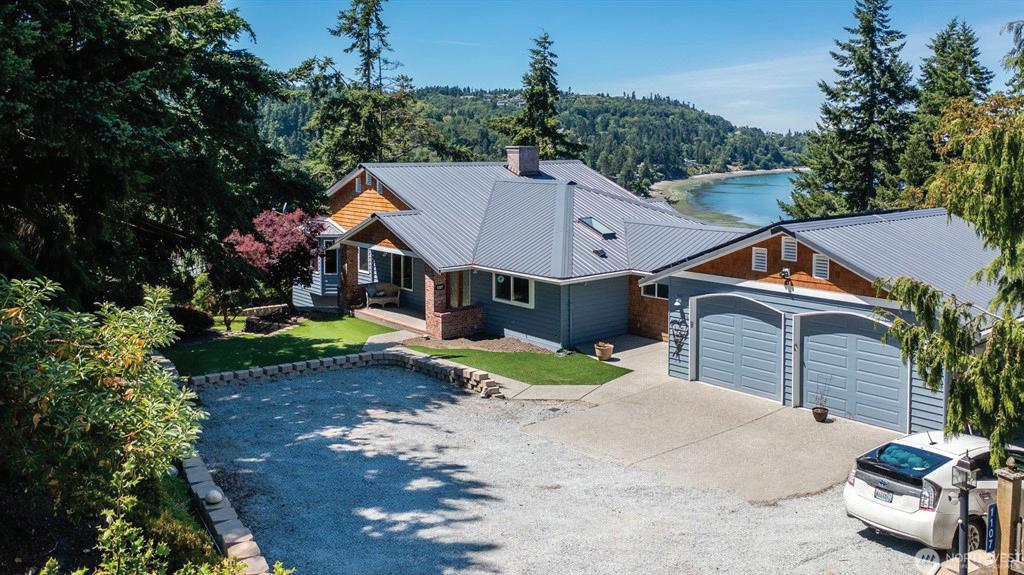

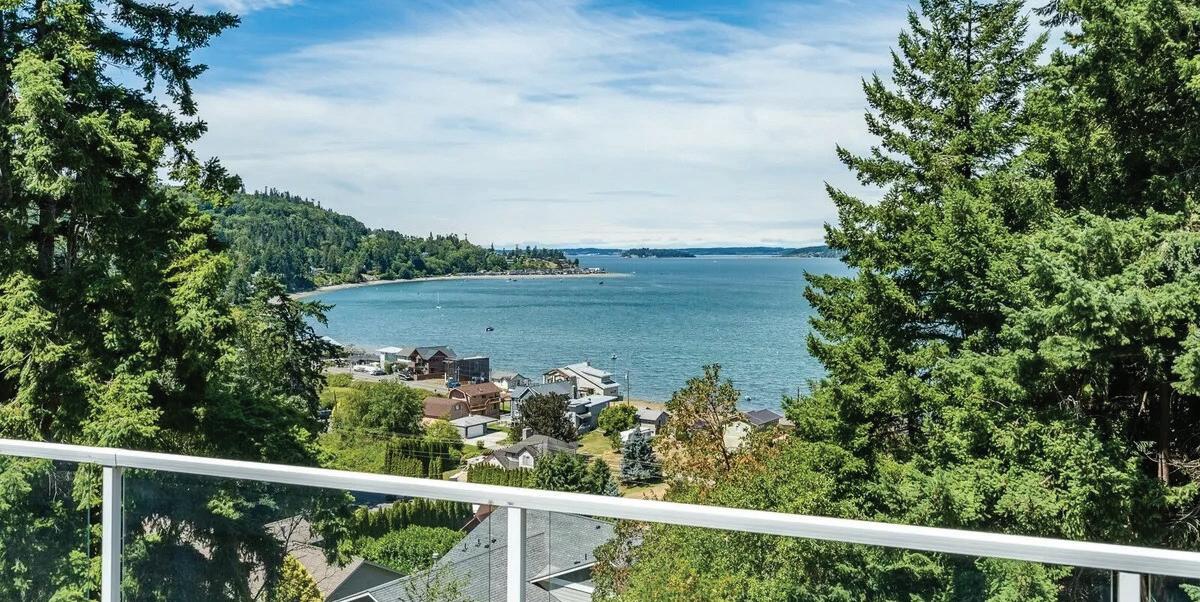
Nestled in a private, prime north end location, this beautifully updated 3-bed+den, 3.5-bath home offers the perfect blend of comfort & style. Enjoy two spacious ensuites, an expansive open-concept great room, & a huge kitchen—ideal for entertaining or everyday living. The perfect plan for multi-Gen living. Central A/C, & solar panels add energy efficiency. Huge lot at .61 of an acre, the property boasts stunning views over Utsalady Bay & breathtaking sunsets that create a true retreat-like atmosphere. Thoughtful updates all thru & designer touches, this home offers peace, privacy, & proximity to all amenities on Camano Is. Private beach rights too! Don’t miss this rare opportunity to own a slice of paradise in a sought-after neighborhood!



CAMANO ISLAND EXQUISITE ESTATE
A true storybook estate, this castle inspired home sits on 8.060 meticulously landscaped grounds with panoramic views of the Olympic Mountains and Puget Sound. A stately gate and grand driveway welcomes you to 4,596 sq. ft of timeless charm, featuring a turret, leaded glass windows, exposed beams and stonework throughout. The gourmet kitchen opens to expansive living and dining areas. Extensive covered verandas span the length of the home, perfect for year round enjoyment. The main floor primary suite features patio access and a luxurious soaker tub and stone shower. Bonus room up boasts a custom log wet bar and generous seating that invites elevated entertaining. Hike the walking trails then settle in for the evening’s majestic sunsets.

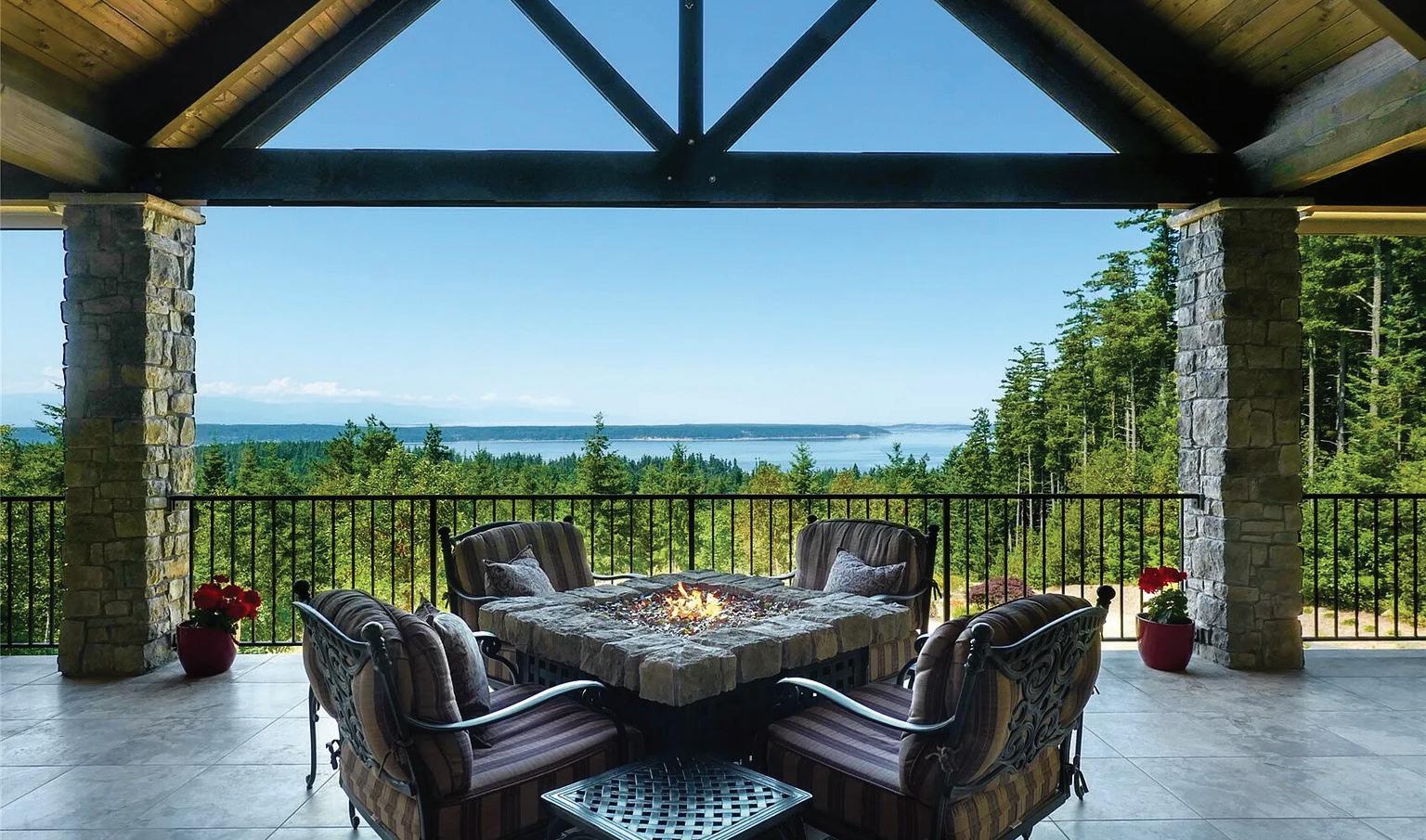
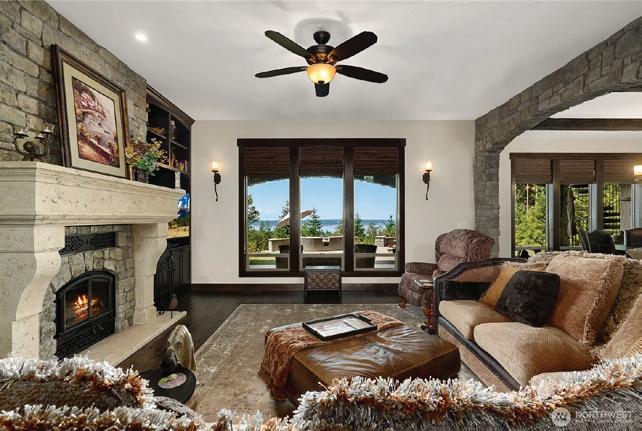
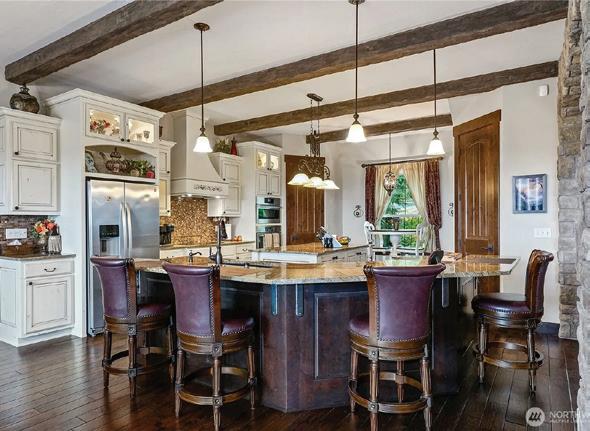



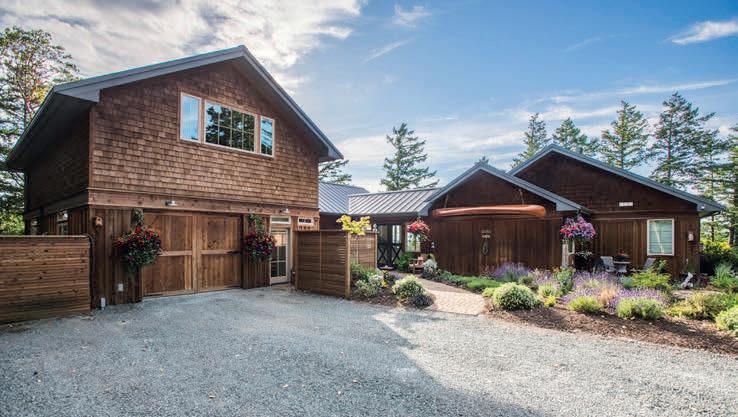
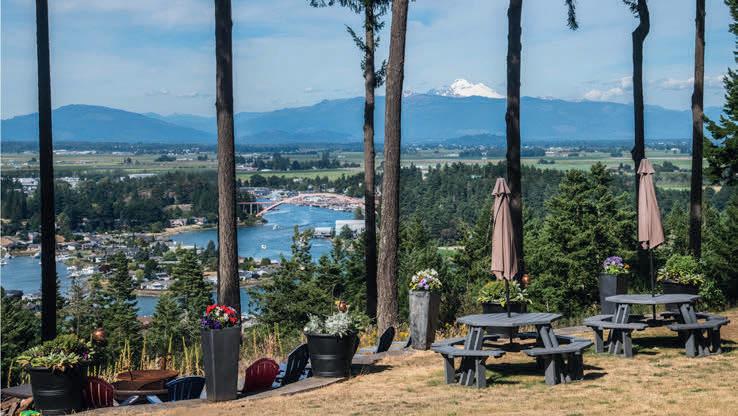

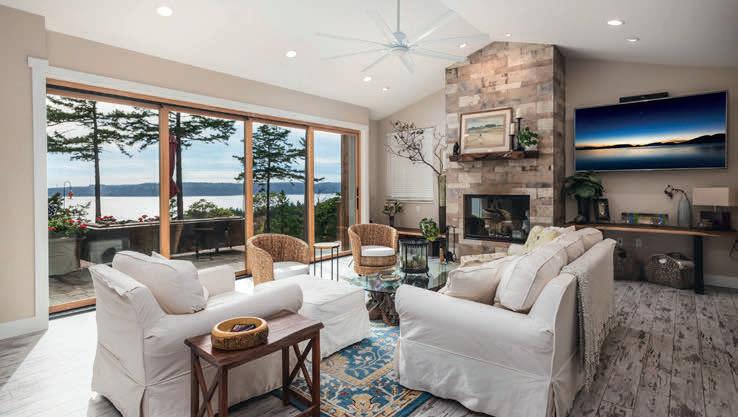

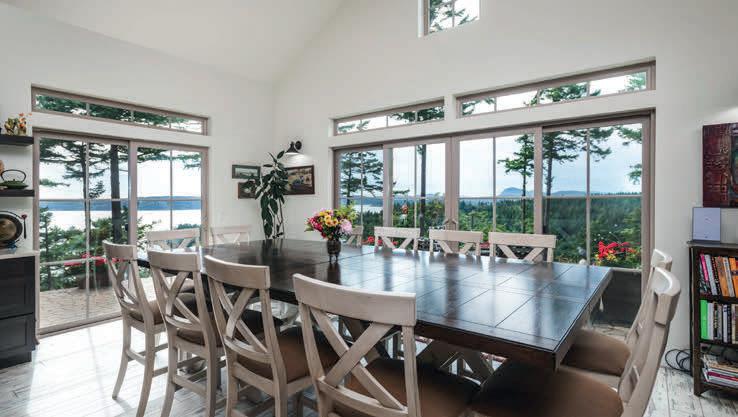
Perched atop Eagles Nest on 5.85 acres, this magnificent property offers nearly 360° panoramic views of the water, mountains and valley—unmatched sunsets and soaring eagles complete the scene. The interior is largely cleared, surrounded by a natural buffer of evergreens, ensuring privacy while blending seamlessly with nature. The main-level primary suite boasts a spacious walk-in closet, while the upper level offers separate guest quarters with living room, office area, 4 sleeping nooks, kitchenette, washer/dryer, and 3/4 bath—perfect for multi-generational living or hosting guests. The chef’s kitchen is open to the dining area with wall to wall views, all designed to capture the stunning vistas from every angle. Expansive living room includes a fireplace, wet bar and gaming area. Disappearing sliding doors open up the living space to the patio for enhanced entertainment options. Enjoy outdoor gatherings at the firepit/picnic area overlooking the LaConner Channel, Rainbow Bridge and valley view. The property is subdividable into two lots (buyer to verify) with utilities already in place. There’s ample room for a helipad if desired. While not part of Shelter Bay, the owners pay dues granting access to Shelter Bay amenities—marina, par-3 golf, pools, clubhouse, tennis, private beaches, and parks.

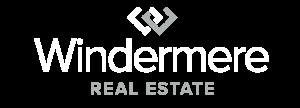
5.85 ACRE LOT | $2,595,000 11 EAGLES NEST DRIVE, LA CONNER, WA 98257
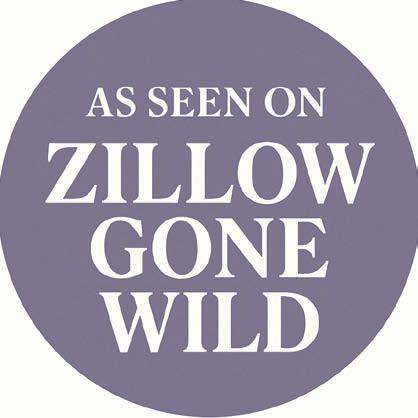
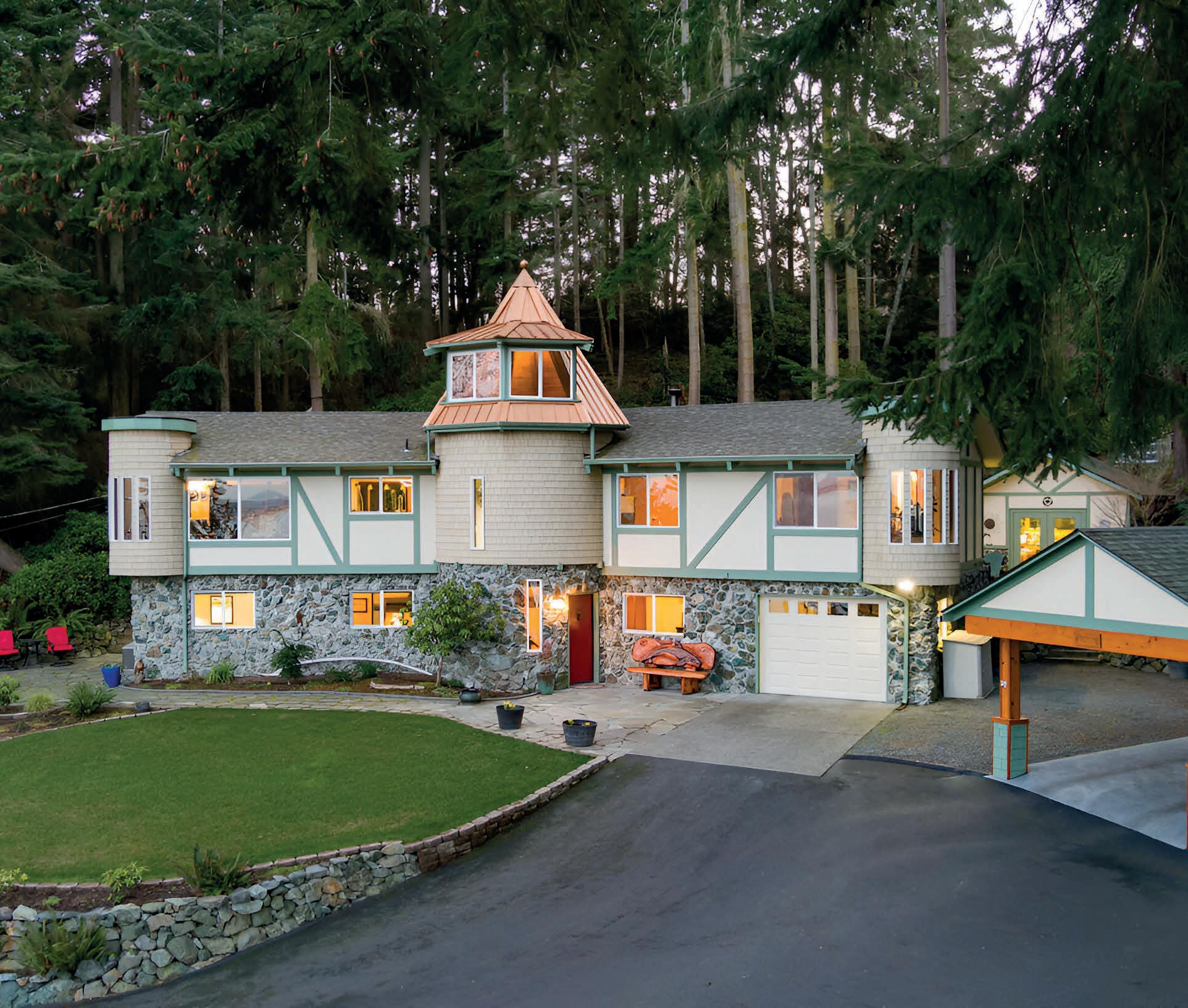
RAINSHADOW RETREAT
4
Modern Living in a Historic Silhouette. This striking Tudor-style manor blends old-world architecture with contemporary sensibility. From its coppertopped tower and turrets to its bold entry and thoughtful updates, every detail feels curated and intentional. Inside, flexible spaces invite creativity— whether you’re working in the studio, hosting friends in the garden, or simply taking in the views of the Sound, Long Point and Mt Baker. Located in the coveted rain shadow, enjoy more sun and less rain—plus easy access to local dining, wine tasting, and year-round recreation. Distinctive, dramatic, and designed for a modern lifestyle rooted in character.

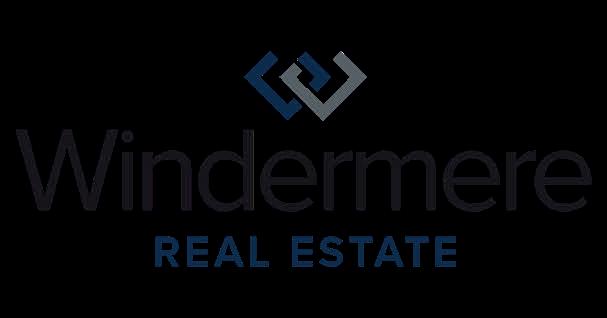



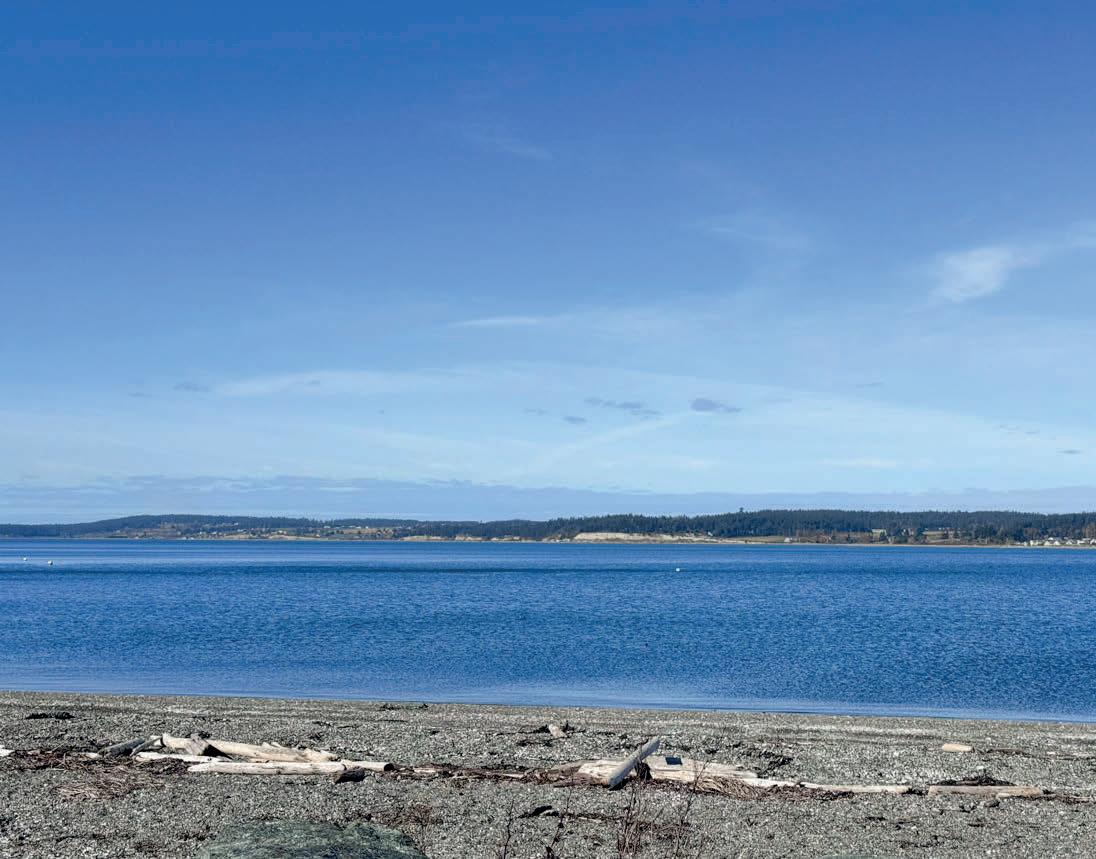


Have you ever dreamed of living in and being a part of history and historical preservation? Here is your opportunity. Welcome to the Elkhorn Saloon Building established in 1883 now home to the Elkhorn Trading Company. This beautifully restored building has been lovingly cared for by its present owners since 1992. Located in downtown Coupeville’s Historic Waterfront District and as part of the Ebey’s Landing Nat’l Historical Reserve in the PNRO Inventory, the building character and surrounding landscape is protected, as well as providing funds for restoration, maintenance, and tax incentives. The charming Town of Coupeville is well known for its creative, artistic community and laid back “island time” lifestyle. Make your dream a reality!
15 NW FRONT STREET, COUPEVILLE, WA, 98239 | $759,000


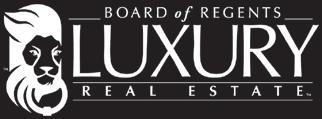
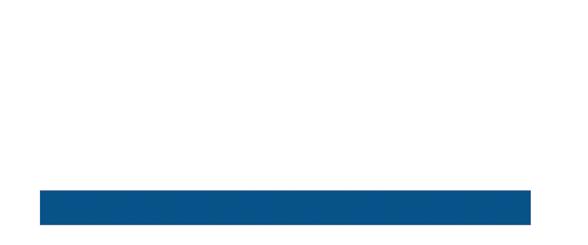
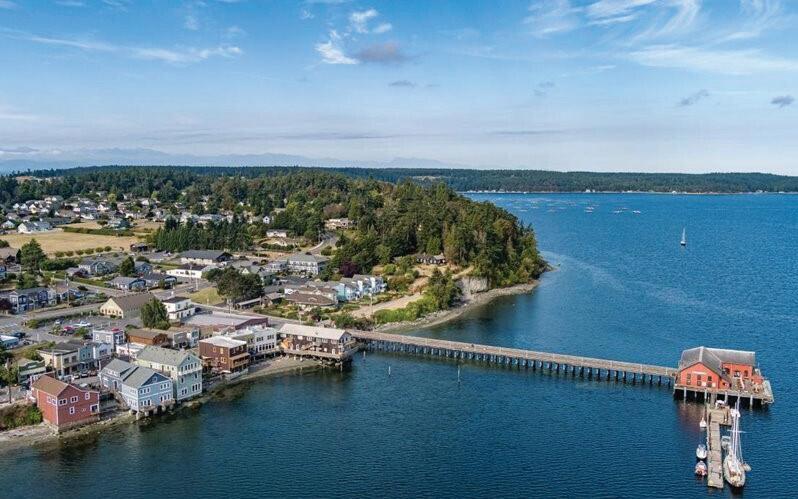

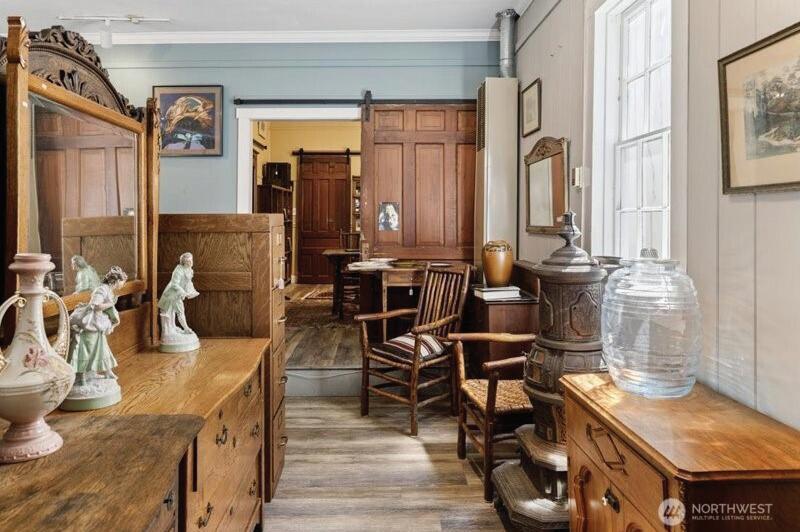
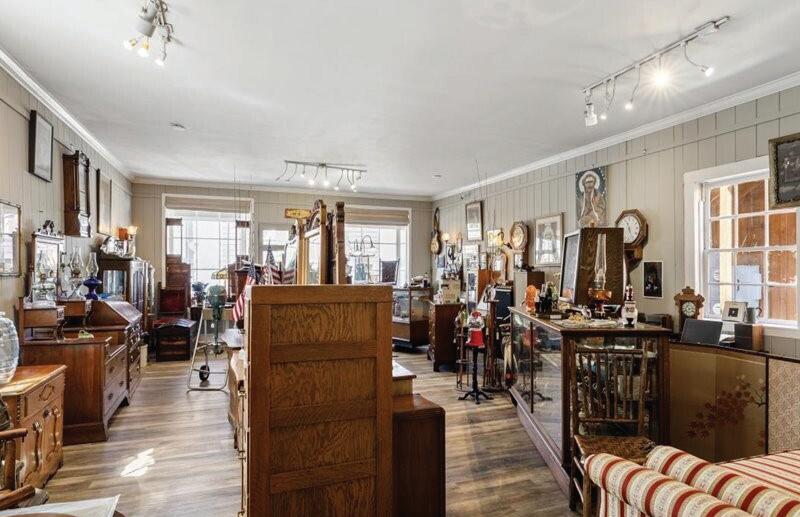




Located in the heart of Bellingham in the hip & popular Sunnyland neighborhood, this 1890 built 2+ bed features a sweet exterior w/ new siding & roofing in 2020, fully fenced yard & large deck on a conveniently located corner lot. Updated electrical wiring along w/ new carpet, paint and blinds in 2025. Remnants of 1890 remain w/ high ceilings, built-ins & vintage trim. Pre-inspected.

Private, upper 2 bd, 1.75 bath unit on greenbelt in Cordata's wellestablished Fir Ridge 1. New carpet throughout. Spacious primary suite features heated tile bathroom floor & tiled shower w/dual shower heads including rain shower head. $319,500
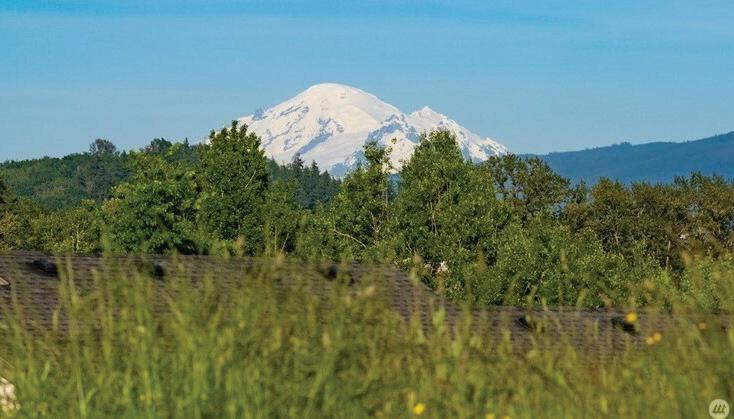
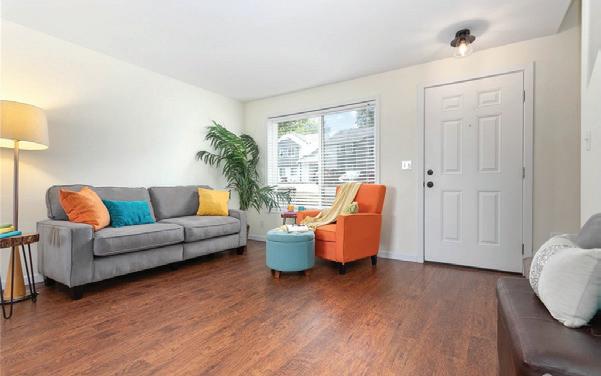

Enjoy full Mt. Baker views from this sunny townhouse unit in Fir Ridge II. Cheerful interior w/solid surface flooring on main level, cozy & efficient kitchen w/stainless appliances, roomy primary w/walk-in closet, updated tub/bath. New siding & windows with landscaping & parking lot paving to be completed this year. Roof replaced 2020. Newer stove, washer & dryer. Pre-inspected. Seller is offering to pay 3 months' of HOA for a buyer

Cheerful one level 3 bd, 2 ba sits on the only Anchor Manor lot w/ dedicated green space & park on multiple sides offering peaceful privacy. New roof and gutters, 2022; A/C, heat pump and furnace 2021-2022. SOLD AT $455,000

Discover Your Next Dream Home

3 beds | 3 baths | 2,433 sqft | $1,495,000 Thoughtfulness to quality & design throughout this unique custom-built home sitting on 3 acres of 263 ft. west facing high bank waterfront, capturing sunsets & sailing lanes. The lowerlevel foyer entry welcomes you to a mother-in-law living suite. It can be used as an Airbnb. To access the main floor, take the stairs or the elevator, which will greet you with an open floor plan, 10-foot ceilings, and wallto-wall windows capturing the water views. Step outside to the IPE deck to relax and entertain. The kitchen features a granite island, soft-close drawers, and an induction cooktop. The home has a Sonos sound system, which extends outside on the deck. The oversized 2 car garage has an epoxy floor, work area & w/d for the MIL suite.

1.55 acres | $499,000 This property features 107 feet of high bank waterfront facing west, offering breathtaking views of Puget Sound and the Olympic Mountain range. Enjoy mesmerizing sunsets and the sight of soaring eagles on this 1.5-acre lot. Located in a charming, peaceful area with only a few nearby homes, this site has soil tests completed and a water hook-up available. Come live the Whidbey lifestyle that all have come to desire and build your dream home in this serene environment!
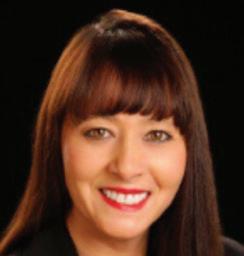
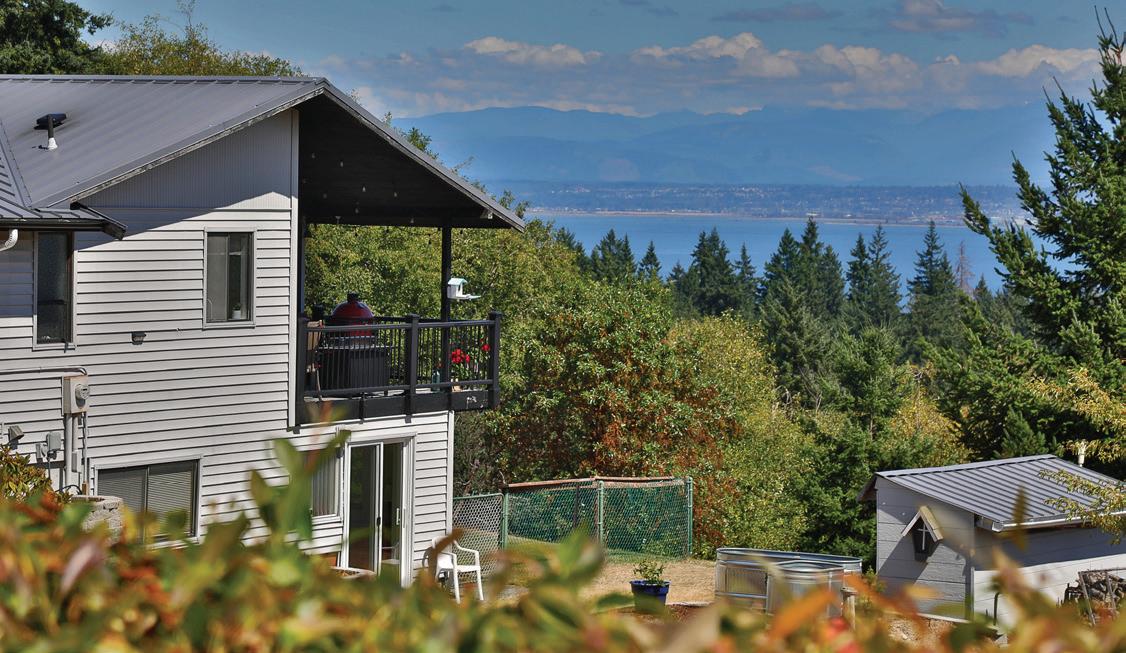
2 beds | 3 baths | 3,072 sqft | $899,900 Awake to spectacular colorful sunrises, soaring eagles & views of Puget Sound, Ferries, and the Cascades. Enjoy your morning coffee sitting on the side deck. End the day with your favorite beverage, relaxing to the sunset-lit waters & twinkling city lights of Everett in the evenings. Enjoy vaulted ceilings & oversized windows showing off the view & wildlife. The kitchen has been updated with modern features, such as quartz countertops, soft-close drawers & induction cooktop. The main floor primary has built-in cabinets flanked with closets on each side, and the bathroom has been updated. The lower-level family room has a woodburning stove, a large utility room with studio/hobby space. The home sits on a little over an acre with trails.

2 beds | 2 baths | 1,812 sqft Own a truly one-of-a-kind lakefront retreat –a custom-built Todd Soli-designed home on pristine Goss Lake. Nestled on 1.10 acres with/ nearly 184 ft of waterfront, enjoy breathtaking views of eagles, leaping trout, and serene sunsets from your expansive deck. Swim, fish, paddleboard, kayak, and relax in your hot tub under a starry sky after a day of outdoor activities. Hang out on the water in the boathouse or jump off the huge dock. Enjoy dining out on the expansive new deck overlooking the lake. This property offers privacy and room for expansion. Make unforgettable memories with friends in the rare lakeside paradise.
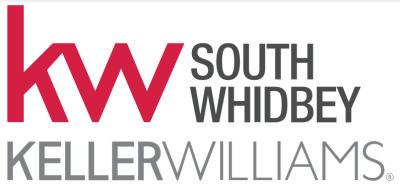


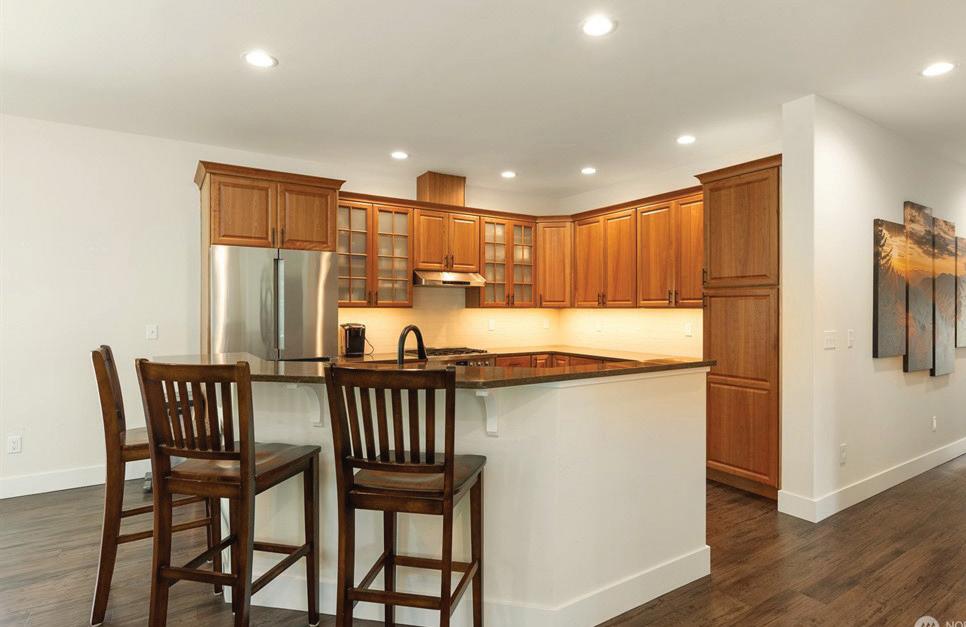

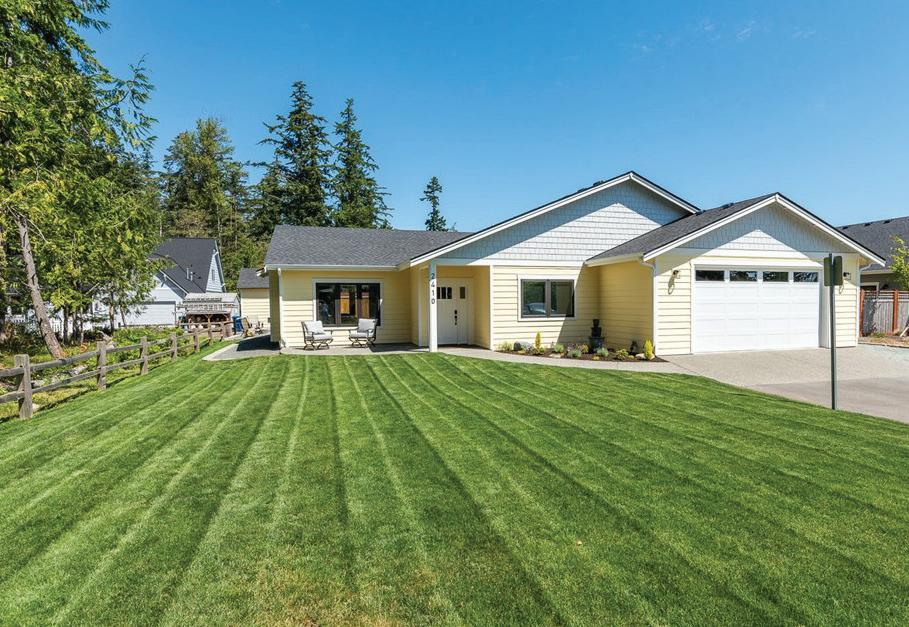
GINA DAVIS & KIMARIE HENNING
SERENE SANCTUARY
2410 27TH STREET, ANACORTES, WA 98221
3 BD | 2 BA | $879,000
Serene living in this like-new, single-level home nestled next to the forestlands. Home boasts an open living area with fireplace, modern kitchen features warm wood cabinets, ss appliances, quartz counters & convenient eat-at island plus dining area with french doors out to back patio perfect for entertaining. Spacious primary suite includes walk-in closet, en-suite with dual vanities, no-step tile shower & heated floors. 2 addtl bdrms & full bath, laundry/mud as well as 2-car garage wired for EV charger & generator round out the home. Outside gives beautifully landscaped yard complete with gasplumbed firepit & calming water feature-offering peaceful retreat. Embrace nature with own forestland space & direct connection to community trails.
Kimarie: 360.708.9740
kimariehenning@windermere.com
kimariehenning.withwre.com
Gina: 360.708.7794
ginadavis@windermere.com
ginadavis.net REALTORS ®


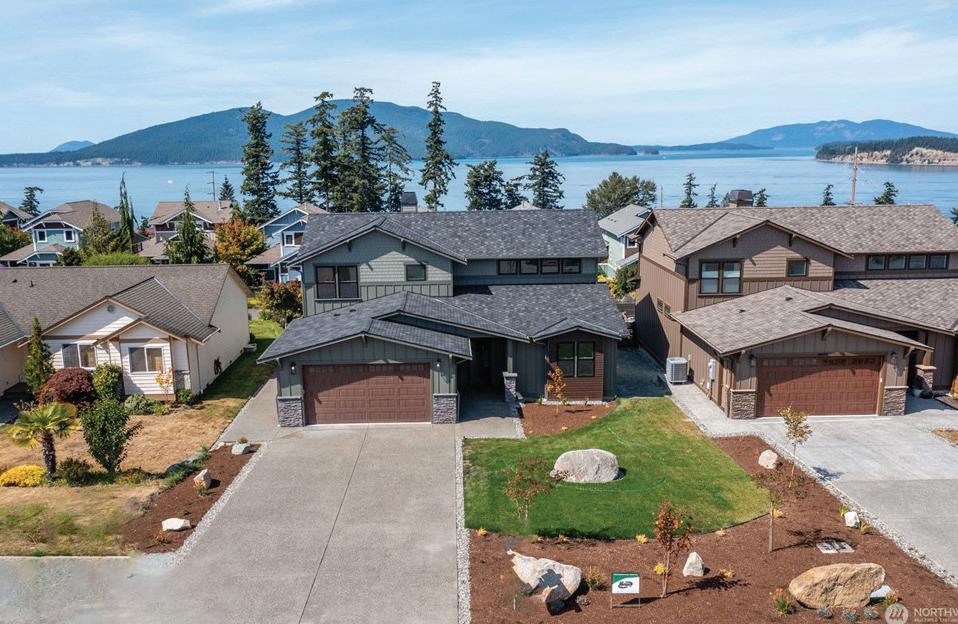
BRAND NEW CONSTRUCTION! Home is now complete & spectacular-just in time for Fall. Quality construction in this amazing Keystone Building Services home. Main level living with an open concept layout offering views of Guemes Channel & Islands. Inviting stylish kitchen boasts high-end appliances and walk-in pantry with built-ins. Step onto the partially covered deck for seamless indoor/outdoor living. Main level features an office, powder room, laundry & classy primary bedroom with deck access & spacious en-suite with heated floors thru to walk-in closet. Upstairs gives large family room, full bath & 3 bedrooms and water views. Moments to Anacortes Forestlands, San Juan Is Ferry, town amenities & Guemes Trail.


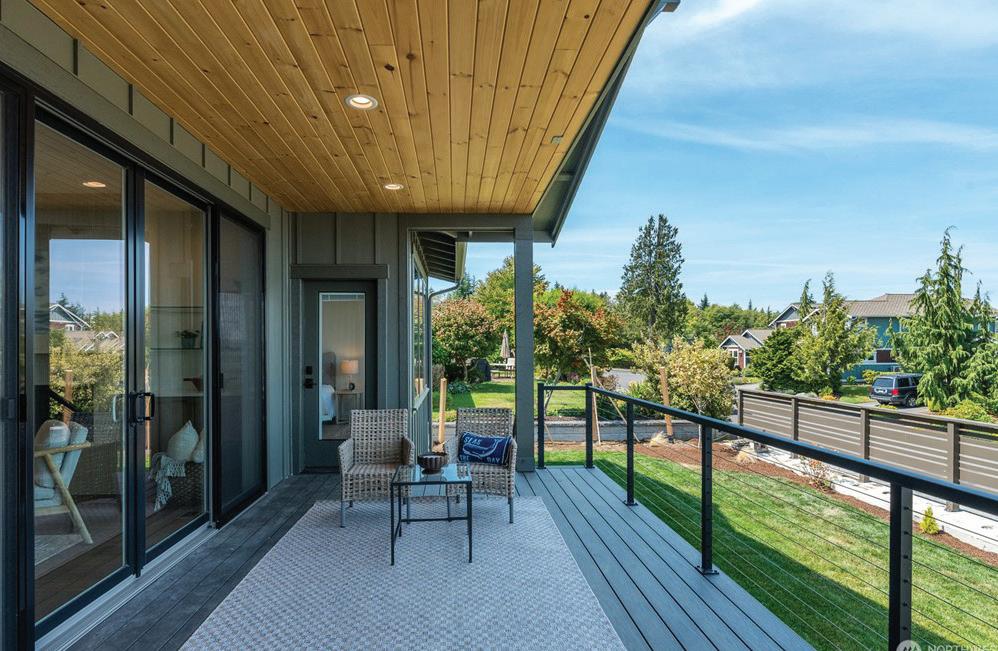


Kimarie: 360.708.9740 kimariehenning@windermere.com kimariehenning.withwre.com Gina: 360.708.7794 ginadavis@windermere.com ginadavis.net REALTORS ®

GINA DAVIS & KIMARIE HENNING



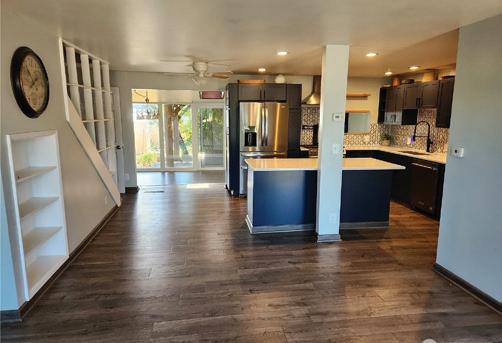
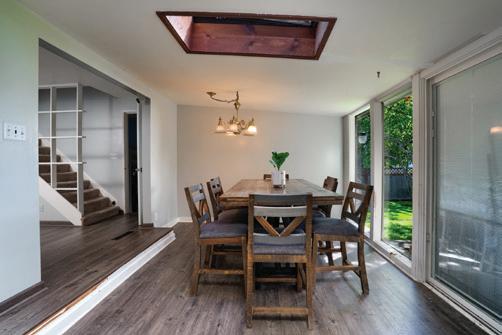
Located on Beautiful Fidalgo Island! Anacortes, WA is the gateway to the San Juan Islands! Spacious 4-bedroom, 2-bath home in a prime location near schools and parks. Features an open layout with a remodeled kitchen, quartz countertops, new cabinets, and a walk-in pantry. The dining area is in a charming sunroom that opens to a fenced backyard, perfect for entertaining. The private master has its own bath, while three other bedrooms with original oak floors and a second full bath are on the opposite side. Additional living spaces include a family room and a versatile office with a private entrance. The home sits on a 9,148 sq ft lot on a quiet dead-end street.

KAREN
PETERSEN BROKER
360.202.0643
karen.petersen@nwhomes.net karen-petersen.remax.com

3 BEDS | 2 BATHS | 1,760 SQFT. | $345,000



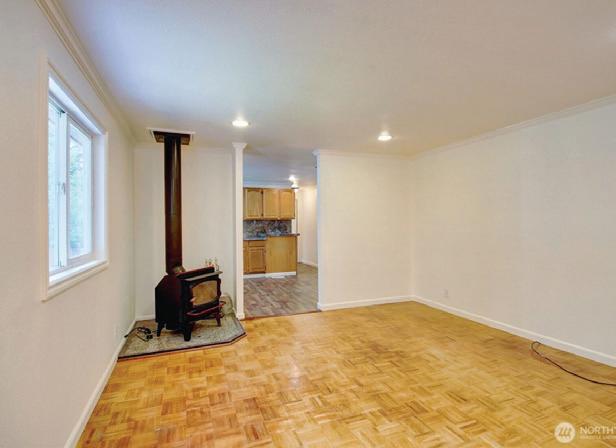
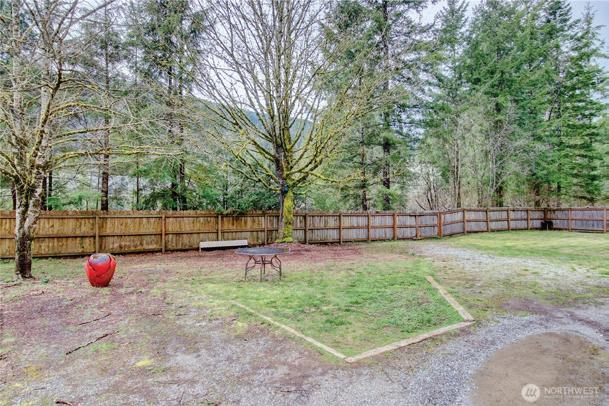
Beautifully refreshed home with freshly painted interior and stylish updates throughout. Main and primary baths feature new vanities and sinks; the primary bath and bonus room include sleek new LVP flooring. Nearly-new LG washer/dryer adds convenience. Exterior upgrades include a painted/sealed roof and new gutters (2024). Enjoy under-house storage, an attached garage, extra parking, and a fully fenced yard- ideal for pets, play, and privacy. Located on public transit route 72X for easy commuting and access to local amenities. A perfect blend of comfort, function, and location.

PATRICIA BOX OFFICE
MANAGER/BROKER
C: 360.941.9186 | O: 360.424.0300 patricia@skagittraditionrealty.com www.skagittraditionrealty.com

MOSEY COURT, MAPLE FALLS, WA 98266




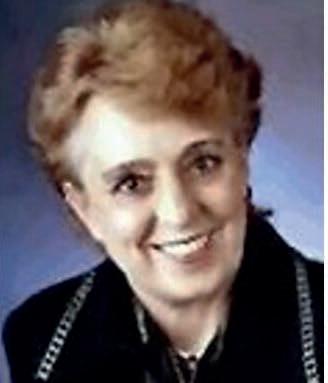

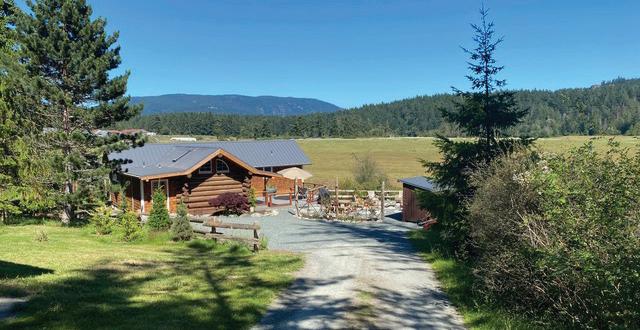
ORCAS ISLAND’S EAST CROW VALLEY
Nestled on 2.0 lush acres amid pastoral beauty, surrounded by adjacent acreage protected by Preservation Land Trust on the west and Open Space Easement to the east, using iconic Mount Constitution as a backdrop. This magical 2-bed, 2-bath home blends historical log cabin with a complete 2022 remodel adding square feet of bedrooms, bathrooms, living/dining space, including modern amenities. Locally milled fir flooring, local craftsman details, custom cabinetry, vaulted ceilings, radiant heat, large windows showcasing the abundant wildlife and agricultural fields, large decking and patio area for entertaining, hosting happy hour, bbq’s and roasting marshmallows around the fire. Fenced garden with young orchard/apple, plum trees and currants. Level terrain provides endless possibilities. Detached 30x30 building offers perfect space for art, hobbies or storage. New water system/power source/EV charger, water storage and rain catchment for irrigation. The property is perfectly situated between the Orcas Ferry Landing and Eastsound Village. Quintessential Orcas Island character meets modern convenience in your private, tranquil retreat. Active Vacation rental. OFFERED AT $1,185,000 |





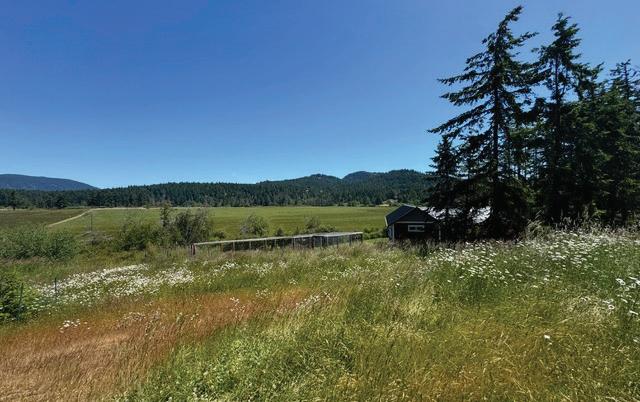

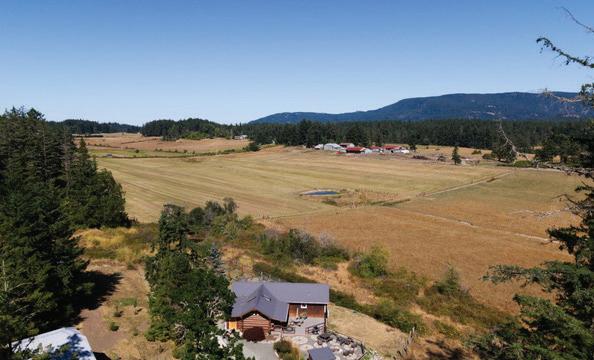





DEER HARBOR, ORCAS ISLAND
Located in quiet neighborhood on sunny west side of Orcas, one of the most desirable neighborhoods near Deer Harbor Marina, dining and public waterfront. The home is settled among native Madrona, Fir, Maple trees w/peek-a-boo views of Turtleback, Waldron and Canada. This property enjoys amenities of Spring Point-common beach area/dock, paved roads, easy walking. Main bedroom ensuite, 2 guest bed/ bath on 2nd floor w/ french doors to upper deck. The gourmet kitchen/formal dining, living room, office on main level + wrap around covered decking. Plenty of built-ins and walk-in closets. Mid level media/bonus room w/wet bar. Basement boasts studio kitchen/bed/bath. Attached 2 car garage + detached 3-bay garage w/ 1 bed/bath AdU on upper level giving the opportunity for rental income.
MLS# 2343334
OFFERED AT $1,797,000

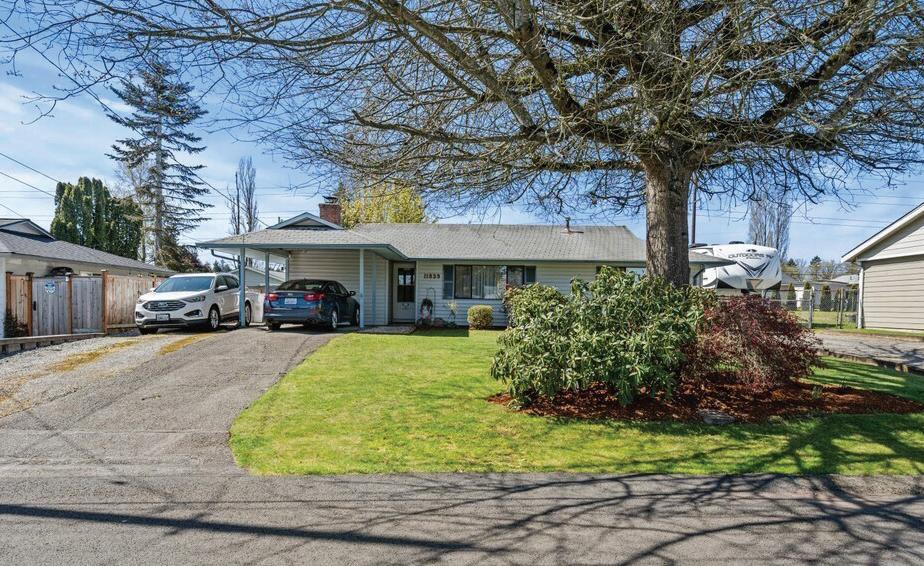
11939 SE 169th Place
Renton, WA 98058
Sold For $535,000
Charming and full of potential, this 3-bedroom, 1.5-bath rambler in the quiet Cascade Vista neighborhood offers 1,300 sq ft of single-level living. The bright living room features a cozy wood-burning fireplace, and the kitchen opens to a dining area with access to the spacious, fully fenced level backyard—complete with deck space and a storage shed. This home has been well cared for but needs some TLC, making it a great opportunity for buyers looking to update and add value. Conveniently located near major highways, shopping, and parks, it’s the perfect blend of comfort and location.
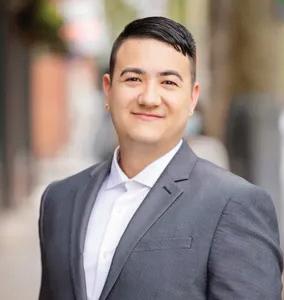
Anthony Ng
206.877.2855
Anthony.ng@compass.com
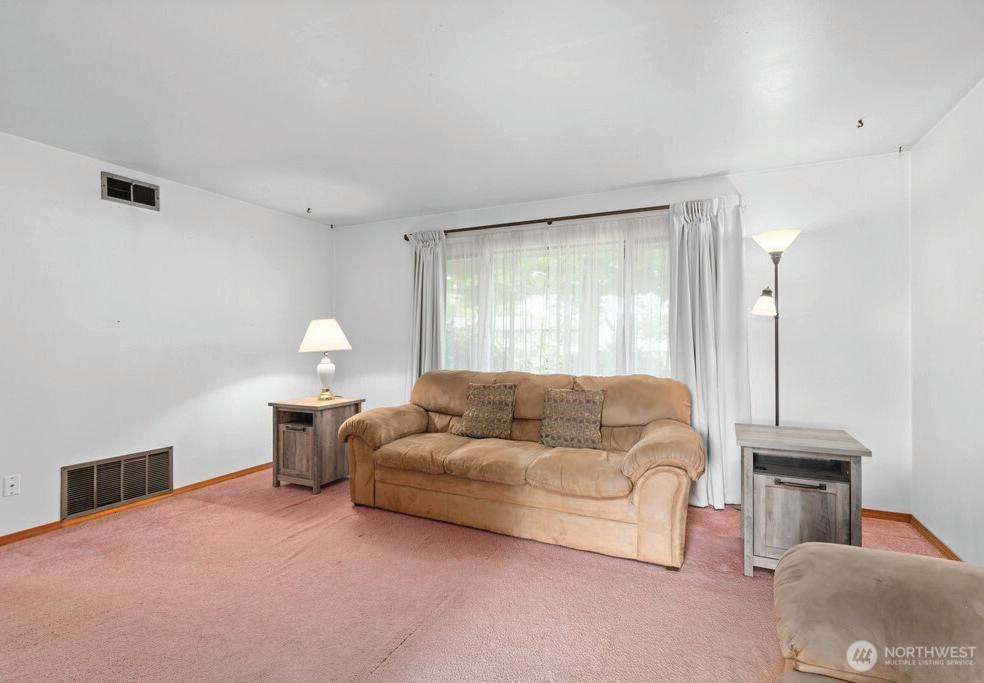



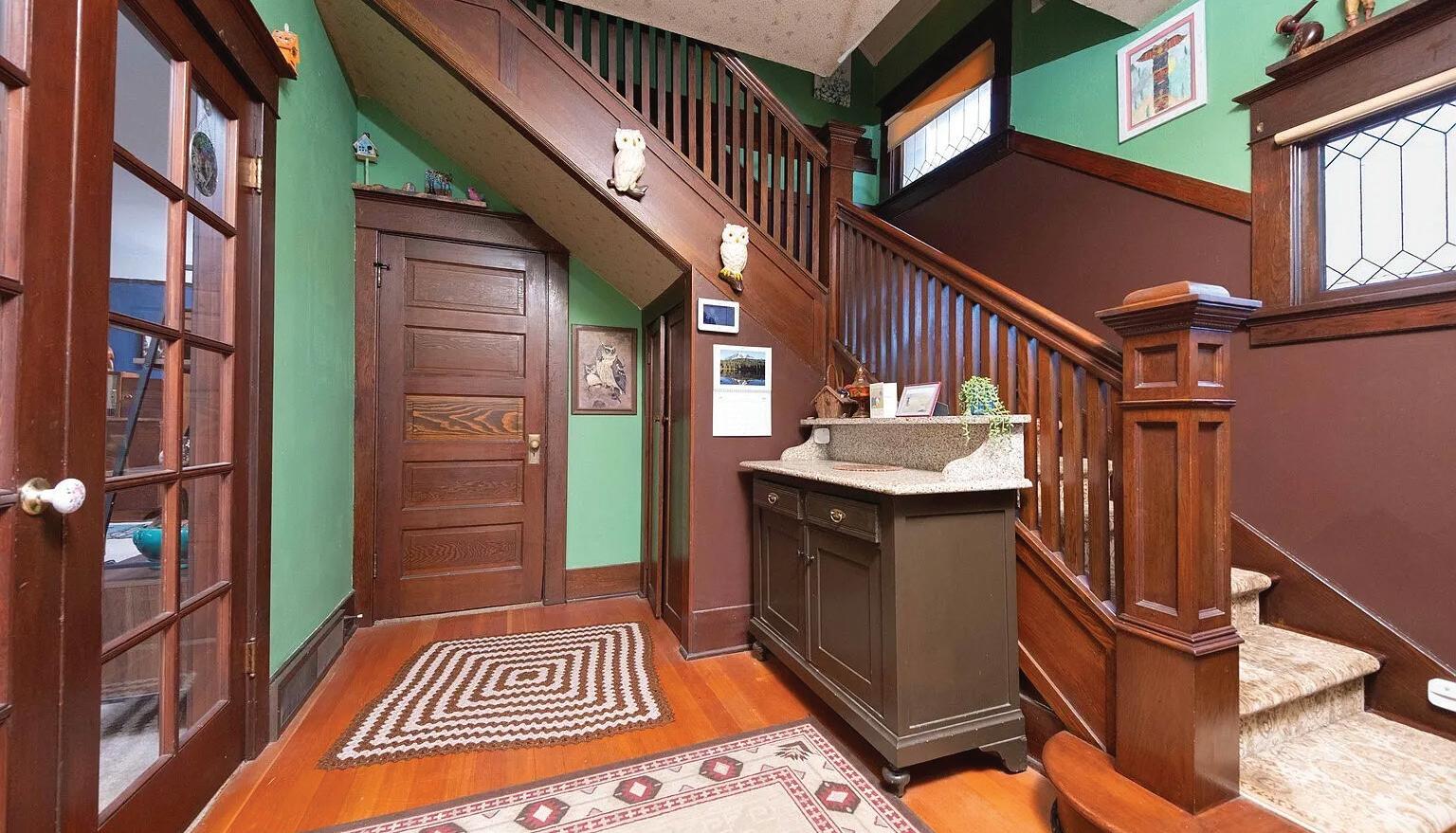
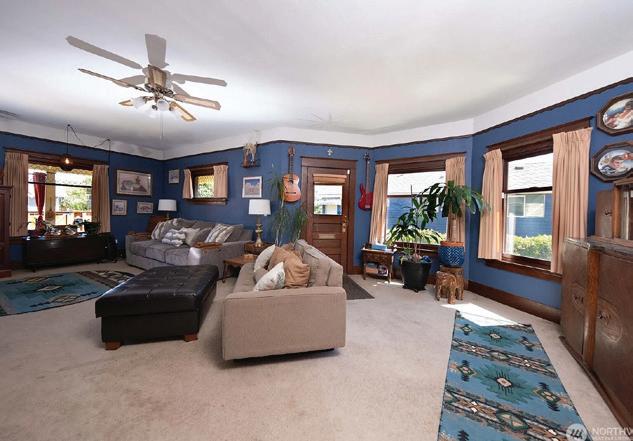

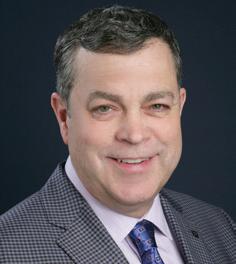


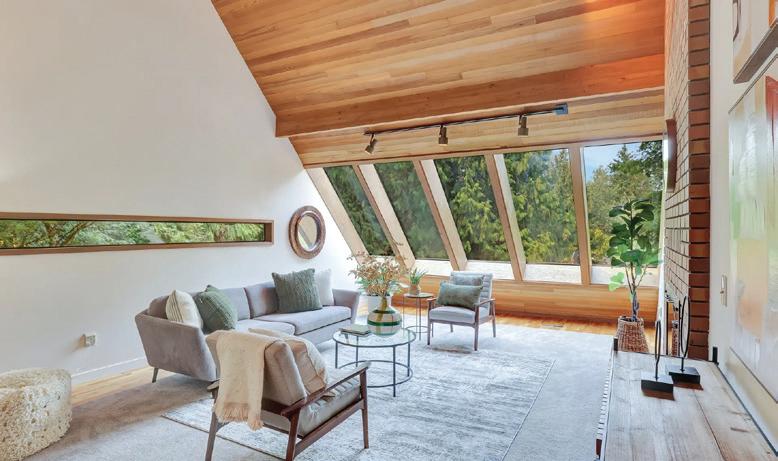
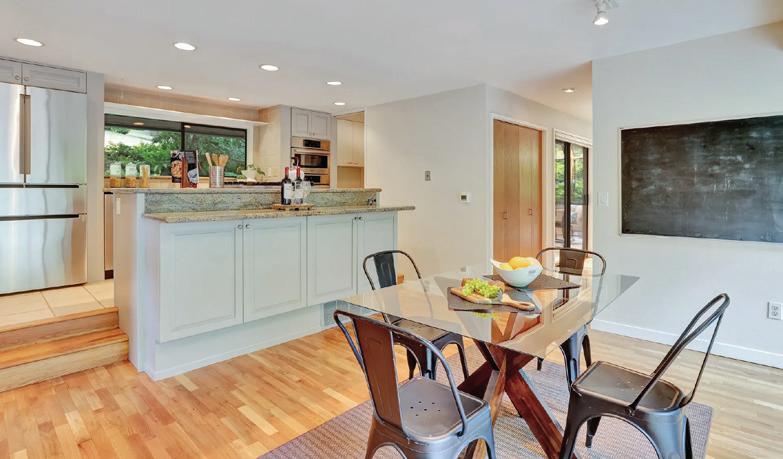

Rare opportunity to purchase in this Kent neighborhood, this one-of-a-kind property offers a lifestyle as unique as it is inviting. Thoughtful designed for both leisure & productivity, featuring a private pickleball court, 2 garden sheds for ample storage or creative space for hobbies, tools & gardening projects, plus a 3rd offering a versatile studio space open to endless possibilities. The home is a harmonious blend of comfort & functionality, inviting you to live, work & play. Mature landscaping frames the outdoor spaces, offering beauty & privacy year-round. Whether hosting, cultivating your green thumb, or enjoying quiet afternoons, every detail has been designed to enhance daily living. This is more than a home—it’s a private haven.




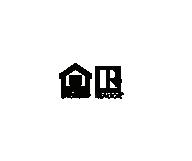



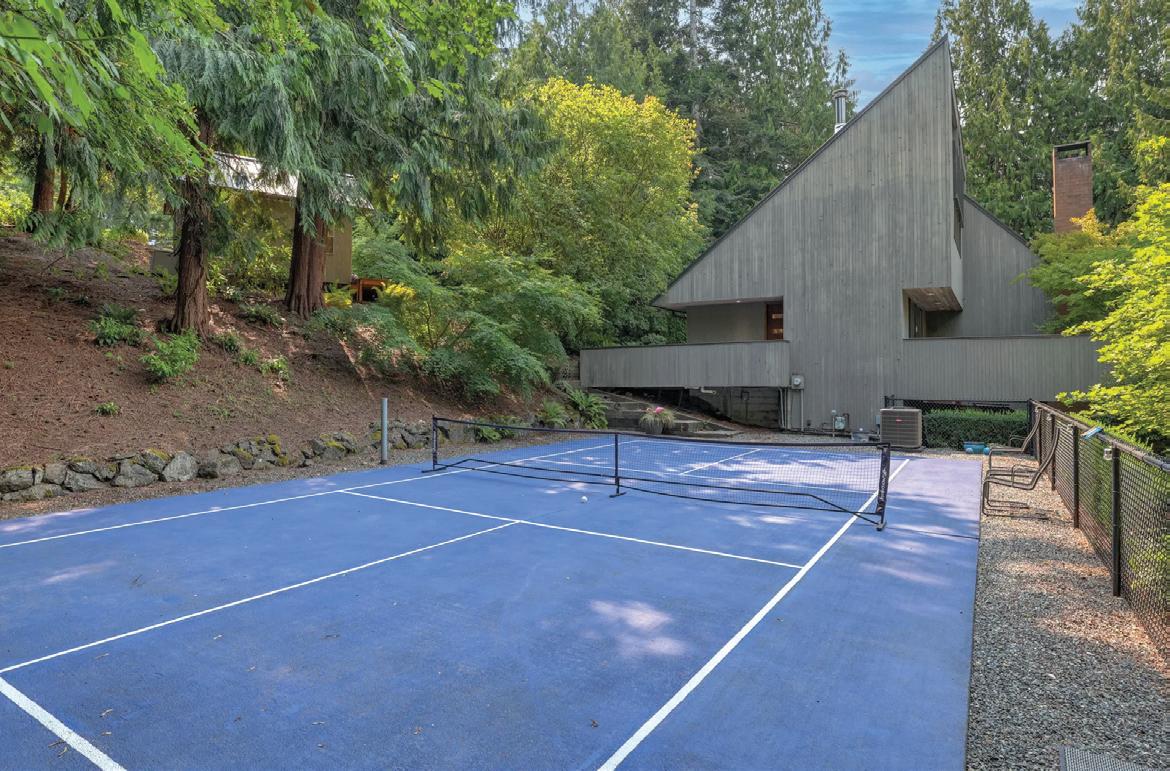

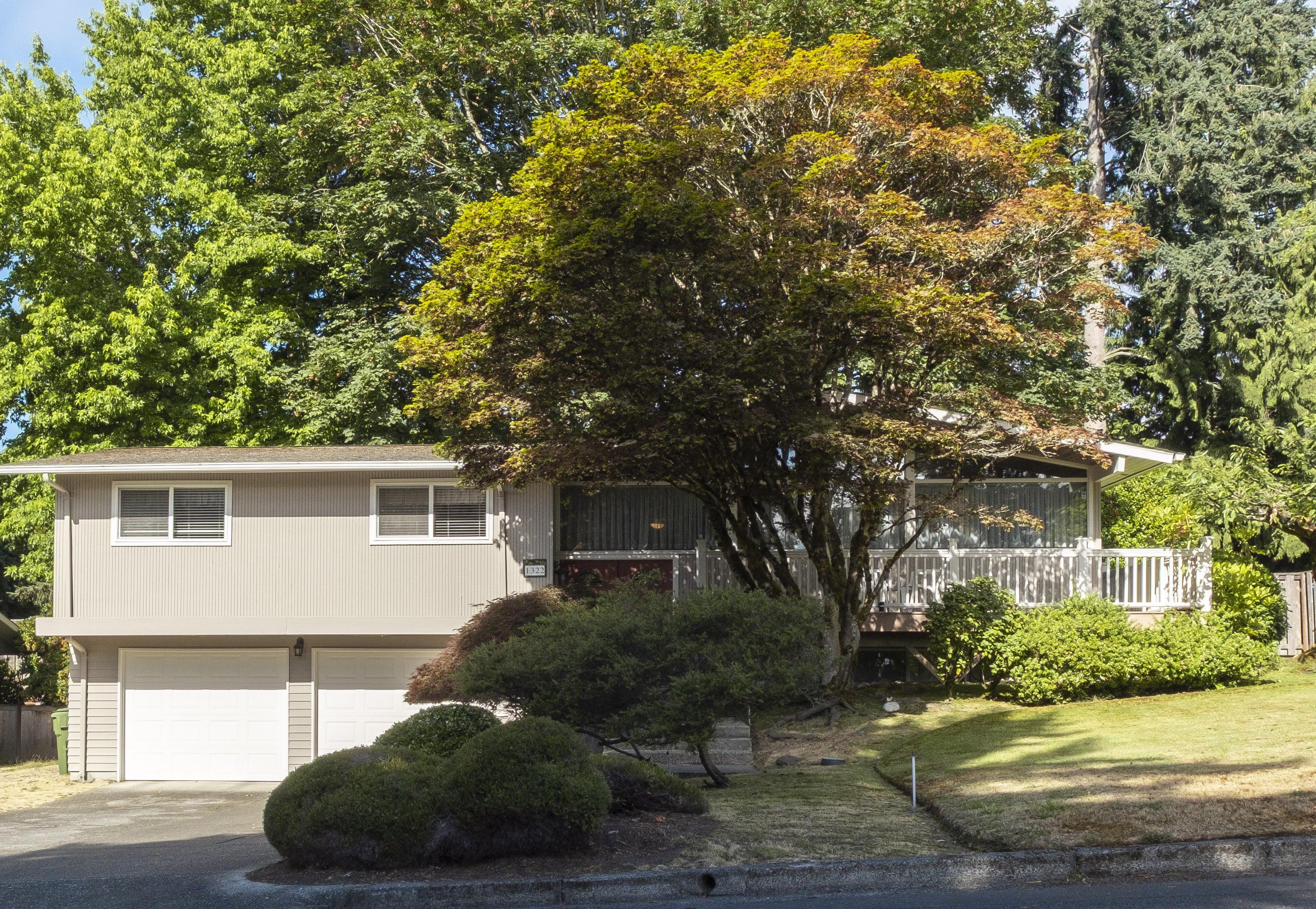
Elegant Storybook Home



Quintessential 1970s Fircrest 2-level, elegant, storybook home and lot. Come and see this wonderful home from the past. It is your grandparents’ home, and with all of the charm still in place. Several major upgrades in interior comfort, appliances, and living systems are effective. 1989 to 2009. - HE Gas FA Heating, AC, ceiling fans, composite windows, and insulation upgrades. See all of the pictures provided for this home, walk through its rooms via the 3D Tour provided, then call your broker to set up a showing time for you to see this fabulous listing.



Refined Living in Coveted Observation Ridge
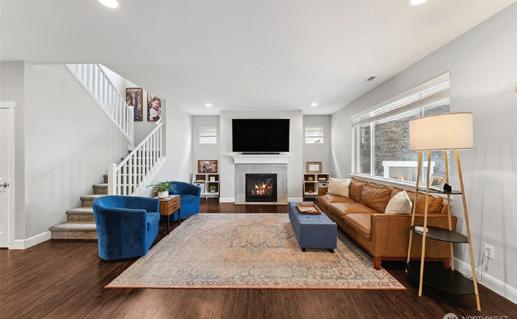

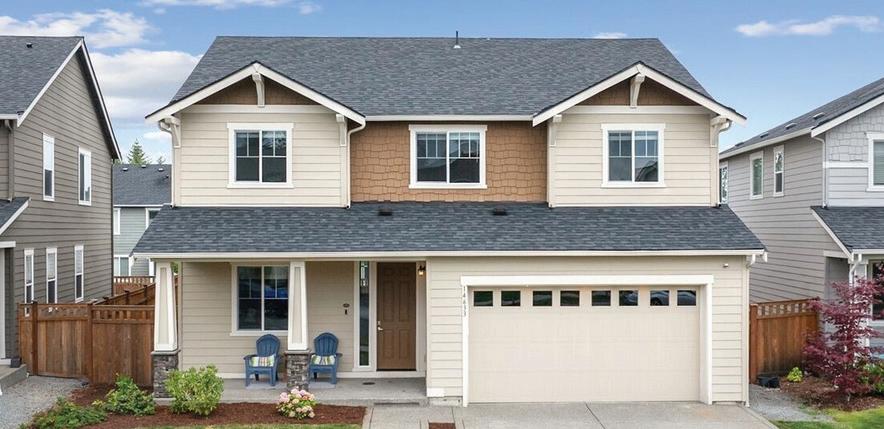
2% to buy down your interest rate or cover closing costs w/a full price offer!! Gorgeous Observation Ridge Home w/Main floor office & French doors + an Extra finished room w/separate entry! The bright & spacious living room w/a cozy gas FP, flowing seamlessly into the gourmet kitchen—highlighted by an oversized island W/sink, double ovens, SS appliances, WI pantry, & an abundance of cabinet & counter space. A designated dining area W/chandelier lighting completes the main level. Upstairs offers a large loft/bonus room, serene primary suite W/5-piece bath, 3 additional bedrooms, & full guest bath. Central A/C! Outside, enjoy the fully fenced yard & covered back patio W/gas FP! Enjoy all the amenities Tehaleh has to offer + Sumner BL Schools!
4
Elegant Brookstone Acacia Home Near Greenbelt
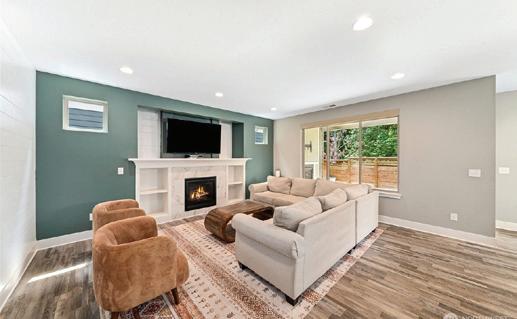


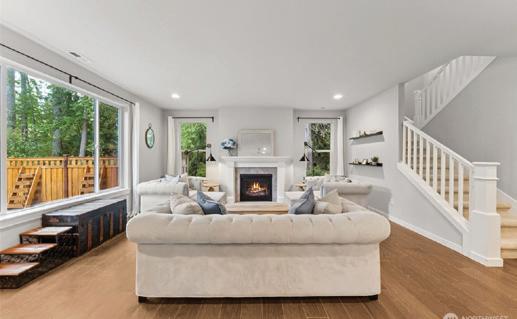


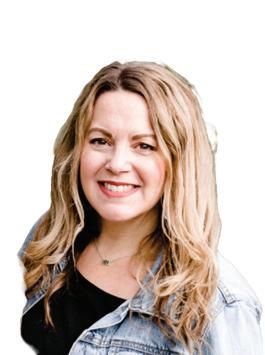
Beautifully designed Brookstone Acacia plan re-sale backs up to a greenbelt,features 9’ ceilings on both levels & a functional,elegant layout.Living room offers a gas FP W/custom built-ins,flowing seamlessly into the kitchen W/full-height tile backsplash,newer fridge,new LVP flooring & oversized island. Open dining area overlooks the fully fenced backyard & covered patio. Main floor den/office w/custom upgrades. Luxurious primary features a 5-piece bath & generous WI closet. Enjoy outdoor living year-round W/large covered patio, gas FP, & extended patio—ideal for entertaining. A/C. Some windows have custom frosting for privacy, along with newer blinds. Prime location near parks, trails, dog park, Costco, shopping, Hwy 410! Sumner/BL Schools.
19010 133RD ST. CT E, BONNEY LAKE, WA 98391
4
Beautiful home tucked at the end of a private cul-de-sac, surrounded by greenbelt on 3 sides for unmatched privacy! Offering 4 beds/2 baths up, & main floor 5th bedroom W/adjacent ¾ bath for possible multi-gen living. Chef’s kitchen w/large island, huge sink, wall ovens, WI pantry, & 2023 KitchenAid appliances, opening seamlessly to the great room. The covered patio has gas FP & gas hook up for grill. Perfect for year-round entertaining. Upstairs, find a spacious loft, laundry (Ft. LG high-capacity machines w/pedestals), 3 guest rooms + expansive Owner’s Suite W/ peek-a-boo mountain view, spa-like 5-piece bath, & WIC. Newer carpet, smart garage opener, outdoor fountain, & dog run add to the appeal. A short walk to Tehaleh Heights Elementary!
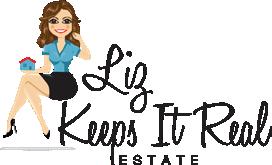







BROKER / REALTOR®
360.620.0577
TaraS@johnlscott.com www.taras.johnlscott.com


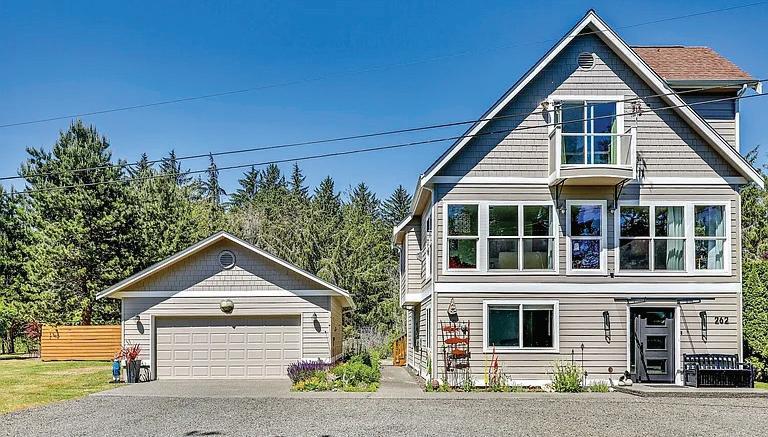
PEACEFUL LIVING, PERFECT LOCATION
4 BEDS | 3.5 BATHS | 3,753 SQFT. | PENDING
Located near all amenities of both Silverdale & Poulsbo and all bases, this 4-bed, 3.25-bath, 3,753 SqFt home offers comfort & functionality in an ideal setting w/ a walking trail. Enjoy peace of mind w/ a newer roof (2017) by Integrity Roofing, backed by a 20-year warranty. Fresh interior paint, A/C for year-round comfort (with a propane assisted heat-pump), & timeless hardwood flooring thru-out. The spacious kitchen is a chef’s dream, featuring a lrg Sub-Zero refrigerator, Dacor double oven, granite cntrtps, & solid wood cabinetry. Outside, enjoy fruit trees, huge fully fenced bkyard, & spacious 3-car garage. BONUS: The riding lawnmower is included. This is an exceptional opportunity in an unbeatable location! Huge deck for entertaining!
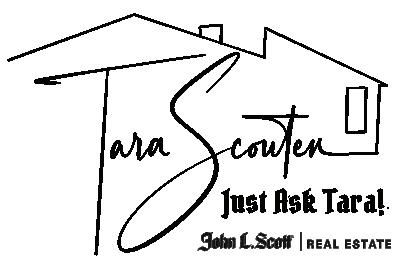
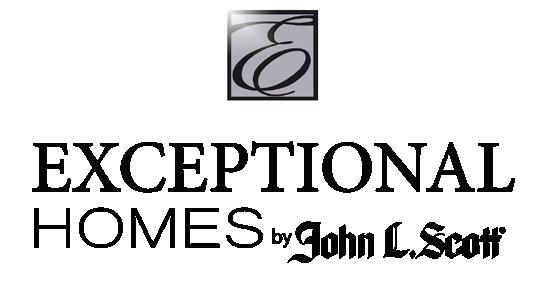




3 BEDS • 3 BATHS • 2,322 SQFT • $699,000 Beautiful custom 3 story home with water views of the bay and Hood Canal on quiet dead end street off Shine Rd. Access to community park/beach & boat launch close by. Bdrm & full bath on each floor. Two kits (one w/o stove), propane FP on main & upper floor. Very well maintained inside & out & gently lived in. Updates: Lux plank vinyl foors on main, new kit area on main, gorgeous glass & metal entry door, ext upper front of home, some new light fixtures & living room blinds. Large deck off the middle floor for easy access/w closed in storage underneath. Amazing landscape on oversized lot. Detached double gar/shop. Two tax parcels. Great location just 15 mins from stores/eats & services. Five min to the bridge. Perfect for multi gen living.

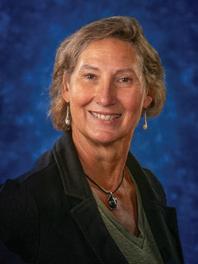
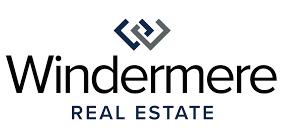
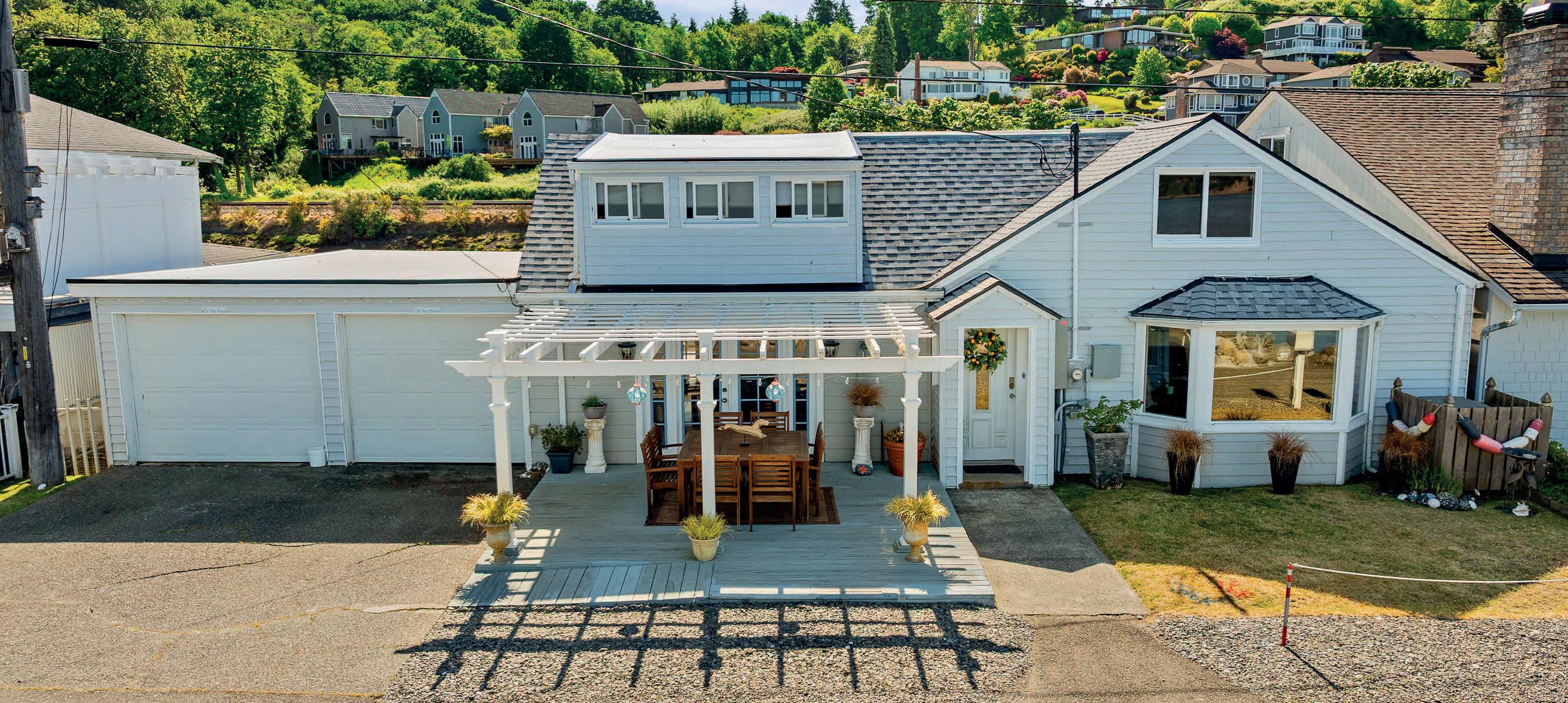
Waterfront Retreat
$1,200,000. Rare Day Island no-bank waterfront 2+ bed cabin with 65’ of shoreline on both front and back and your own private beach! Includes tidelands and a private dock in a sheltered inlet for kayaking, paddleboarding, or boating. Enjoy sunrises to the east, and sunsets and Olympic Mtn views to the west. Major remodel in 2017 with a new roof, treated pilings, partial electrical, plumbing, paint, windows and kitchen cabinets. Front bulkhead is just 1 year old and protects from rising water. Optional moorage and social club at Day Island Marina. Minutes to Boathouse 19, Chambers Bay, Fircrest Golf Club, and UP shopping and dining. Wildlife sightings include orcas, octopi, and eagles. Walk or bike to amenities for a perfect vacation retreat or AirBnB!


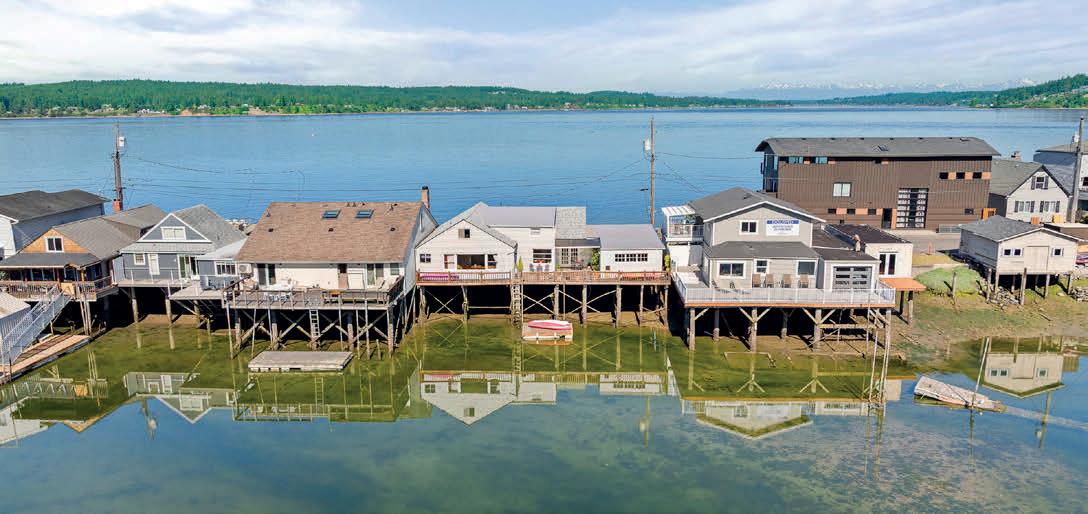

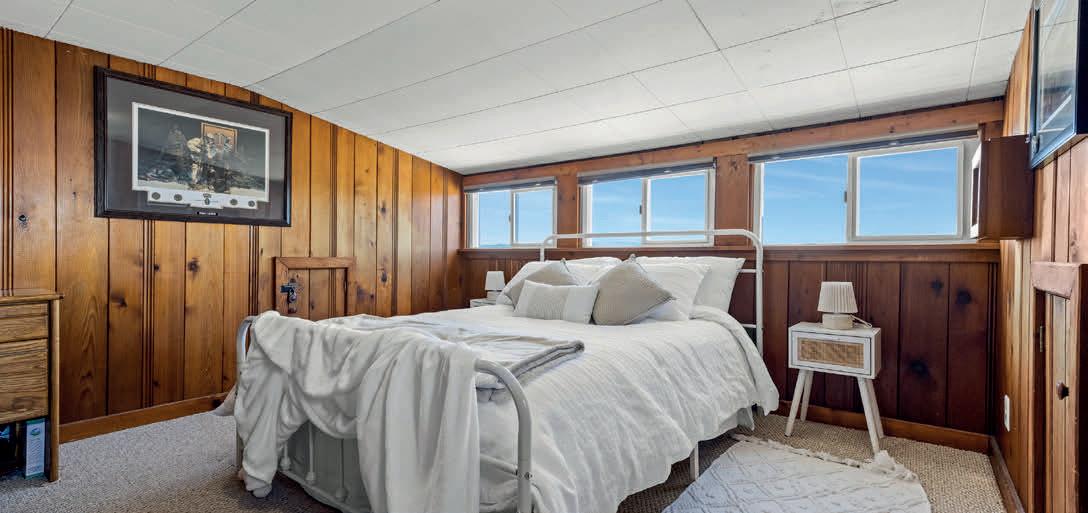


SCENIC LUXURY WATERFRONT ESCAPE

5003 MAIN ST #105, TACOMA WA 98407 | MLS 2410236 • $1,299,000


Rare Copperline garden-level condo with jaw-dropping views from Point Defiance to Mt. Rainier! Immaculate 3 bed, 3 bath with expansive patio—perfect for entertaining. The primary suite offers sweeping views and direct patio access. Enjoy miles of scenic waterfront trails, vibrant dining, boutique shops, a luxury cinema, parks, and the Point Defiance Zoo just outside your door. Pet-friendly, light-filled, low-maintenance living—ideal as a full-time residence or second home getaway!
TIMELESS CANTERWOOD GOLF RETREAT
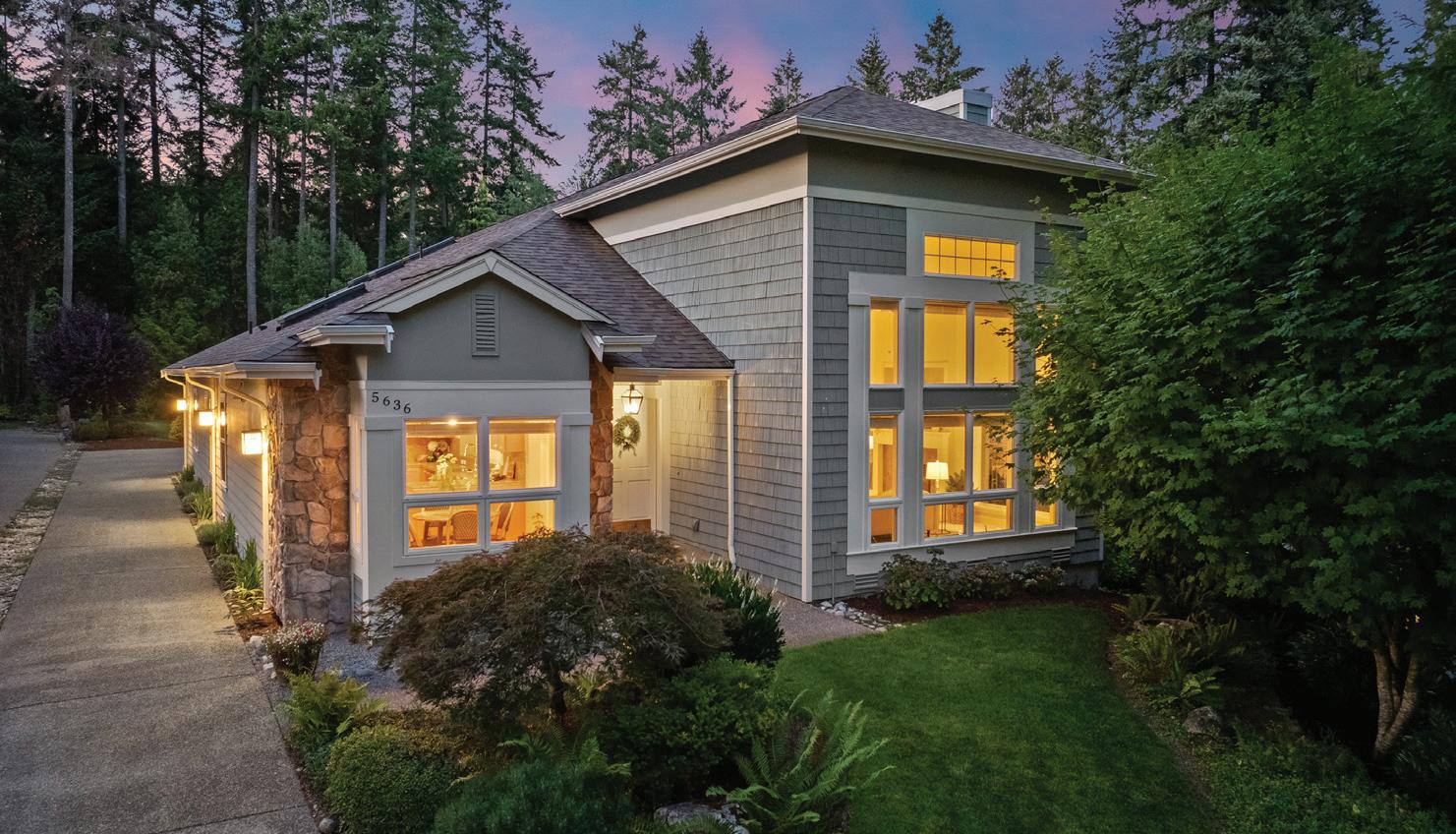
5636 OLD STUMP DR NW, GIG HARBOR, WA 98332 | MLS 2409765 • $1,130,000
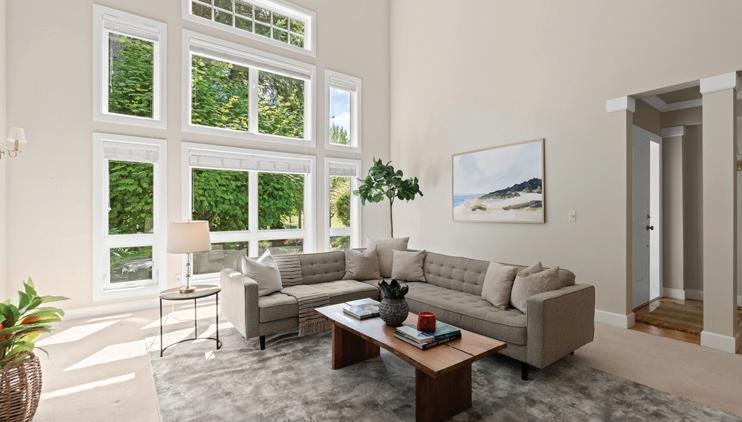
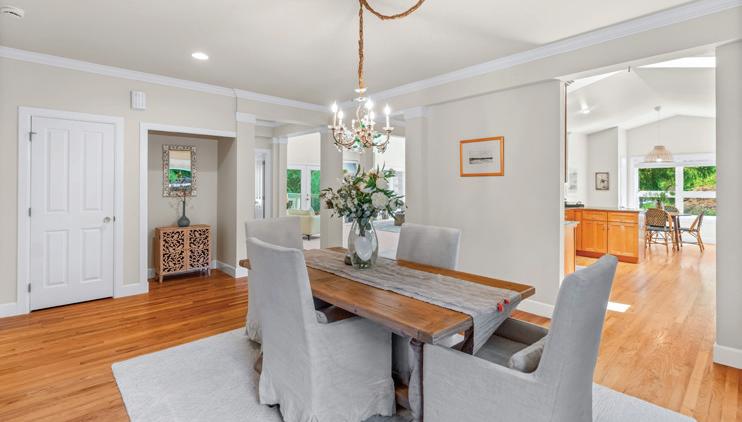
One story in the gated community of Canterwood Golf & Country Club. Traditional warmth meets timeless elegance in this 3 bed, 3 bath home. Soaring ceilings, hardwood floors and expansive windows highlight defined living spaces, including a striking kitchen, dining room and serene primary suite. Each room features an en suite bath, perfect for guests or multi-gen living. Enjoy two decks, lush south-facing gardens and recent upgrades: 2021 roof, newer gutters, 2025 septic drainfield, 2024 exterior paint, 2020 furnace and A/C. Located across from the tennis courts and walking distance to pool/clubhouse. Rare onestory living in Canterwood with 3-car garage.


EXPANSIVE FOX ISLAND ACREAGE LIVING

606 7TH LANE,
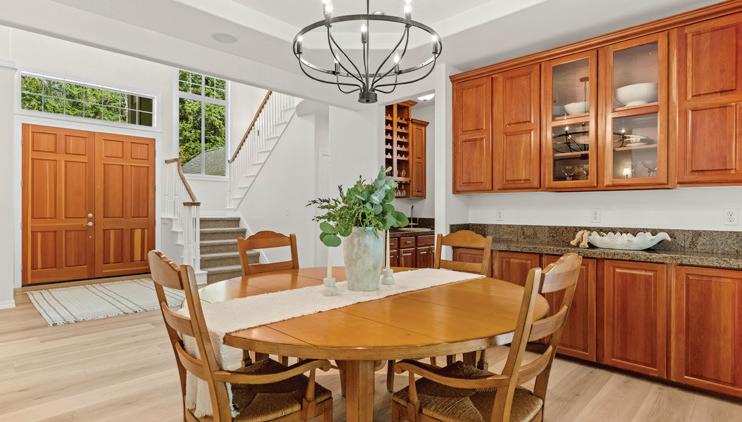
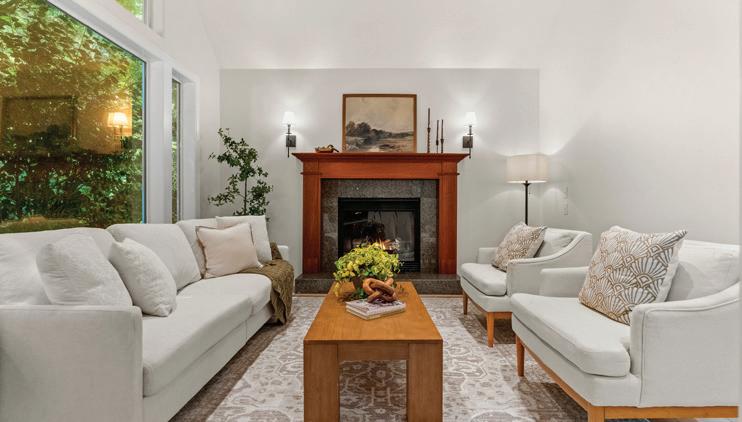
Just over the Fox Island Bridge awaits this stunning one-owner custom built Northwest Craftsman on 5 usable acres-complete with a private and versatile ADU featuring its own driveway, garage, electric meter, and cozy pellet-burning stove. The main home boasts vaulted ceilings, fresh paint, new flooring, updated light fixtures, 3 spacious bedrooms, a private den, huge flex space, butler’s pantry, EV charger, heat pump with A/C and hard wired generator. The fully fenced yard is beautifully landscaped with a relaxing water feature, sports court, garden shed, raised beds, chicken coop, and RV parking. Located in the Peninsula School District and just minutes to Gig Harbor, HWY 16, Bella Bella Beach, and Fox Island Boat Launch - this is PNW living at its finest!
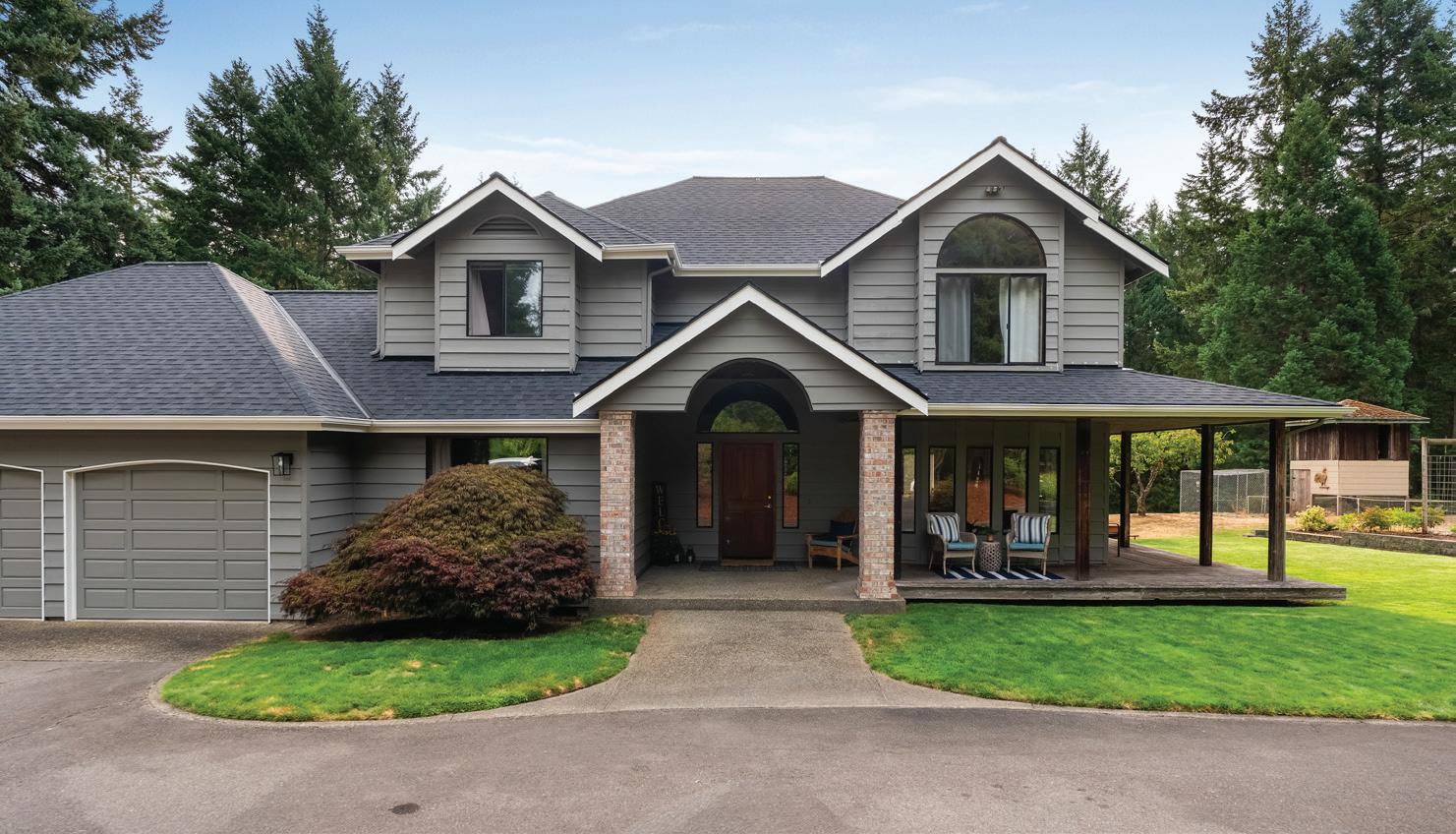
1125 NEAH DRIVE, FOX ISLAND, WA 98333 | MLS 2415309 • $1,214,000


Ultra-private living on 2 flat, usable acres on Fox Island. Bring your boat, RV, and hobbies—there’s a huge shop with 12’ clearance, covered parking, a sport court, RV pad, and circular drive. This quality-crafted 4-bedroom, 2.5-bath home features vaulted ceilings, solid oak doors, and 2x6 framing. A renovated DADU offers space for guests, multi-gen living, or rental income. New roof (2025), fresh paint, and new kitchen appliances add peace of mind. Outside, enjoy a greenhouse, chicken coop, pond, and wide-open yard with endless possibilities. Minutes to Bella Bella Beach and top-rated Gig Harbor schools. No HOA.


VIDEO TOUR
3 BEDS | 3 BATHS | 1,954 SQFT | $784,990
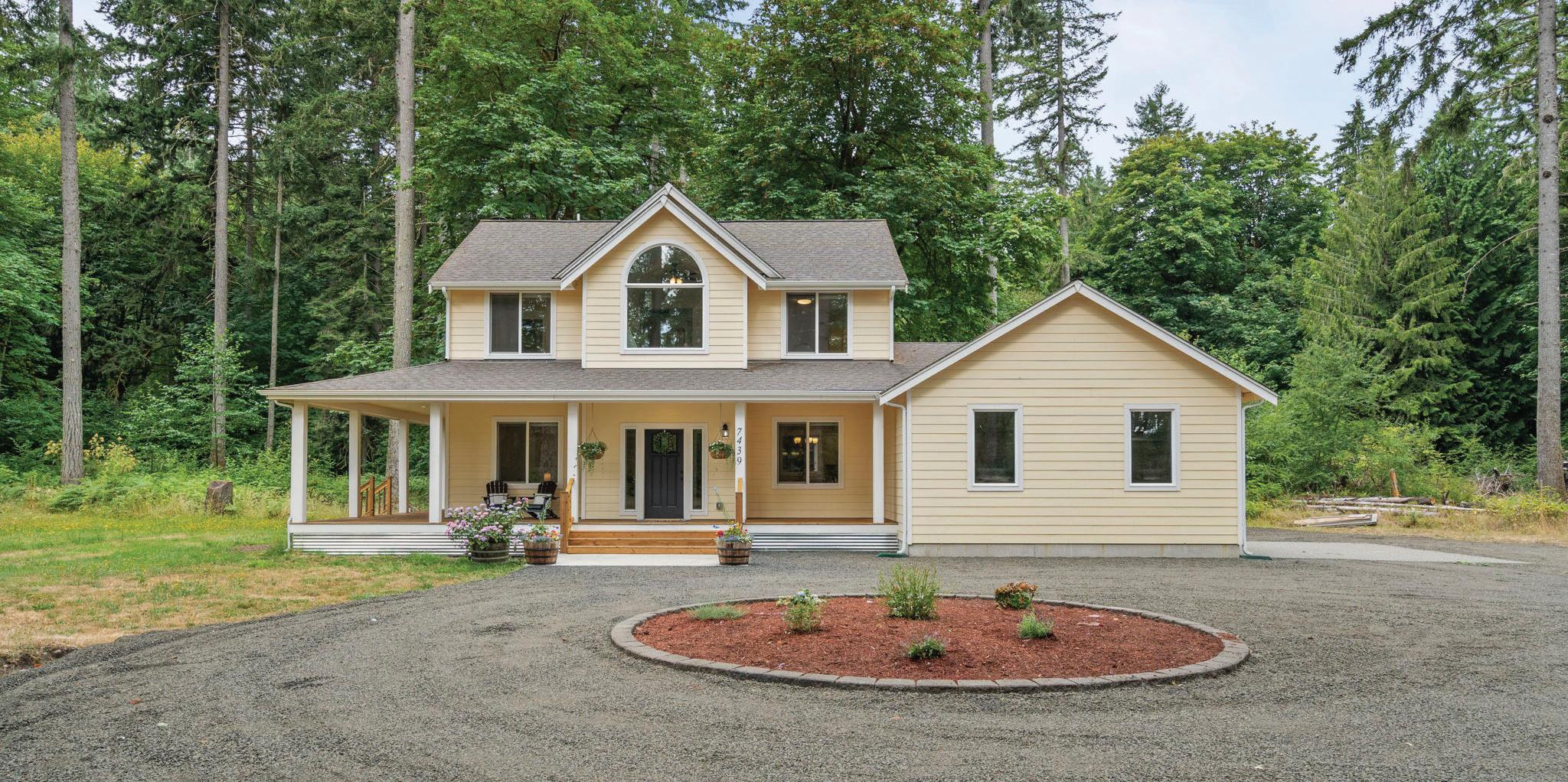
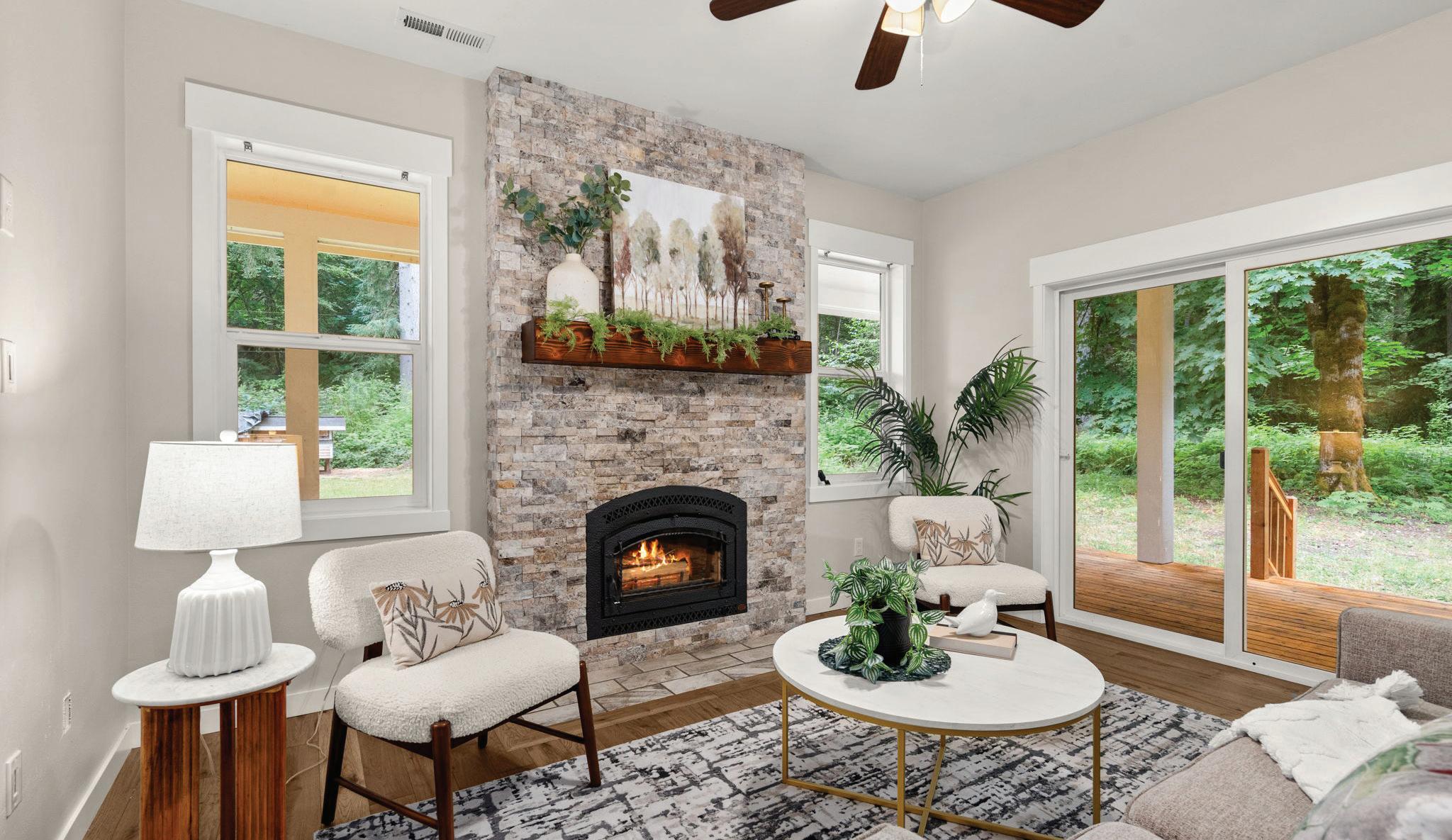

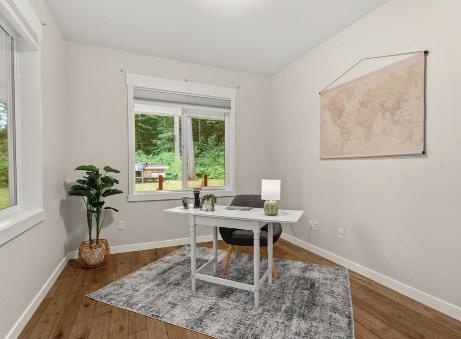


A COUNTRY DREAM just minutes from the city! This picturesque PNW-style 3bed, 2.5bath 1,954 sqft home, set on 2.45 acres, is enveloped by majestic tall trees. Beyond a bold front door, fresh paint highlights gorgeous 3/4” solid hickory floors. A dreamy 818 sqft freshly stained wrap-around covered porch is perfect for soaking in abundant tranquility, entertaining & watching your chickens frolic alongside blacktail deer & wild rabbits munching on little wild blackberries. The flow of this home proves it was designed for entertaining & gathering! The freshly graveled drive & att’d garage means plenty of room for your RV & toys. With completed preinspect, septic & HVAC inspect, peace of mind is assured!
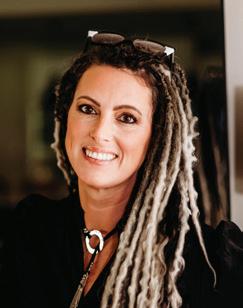
STEPHANIE CORK
MANAGING REAL ESTATE BROKER CERTIFIED LUXURY HOME MARKETING SPECIALIST
360-589-2880
stephanie@rileyjackson.net www.rileyjackson.net

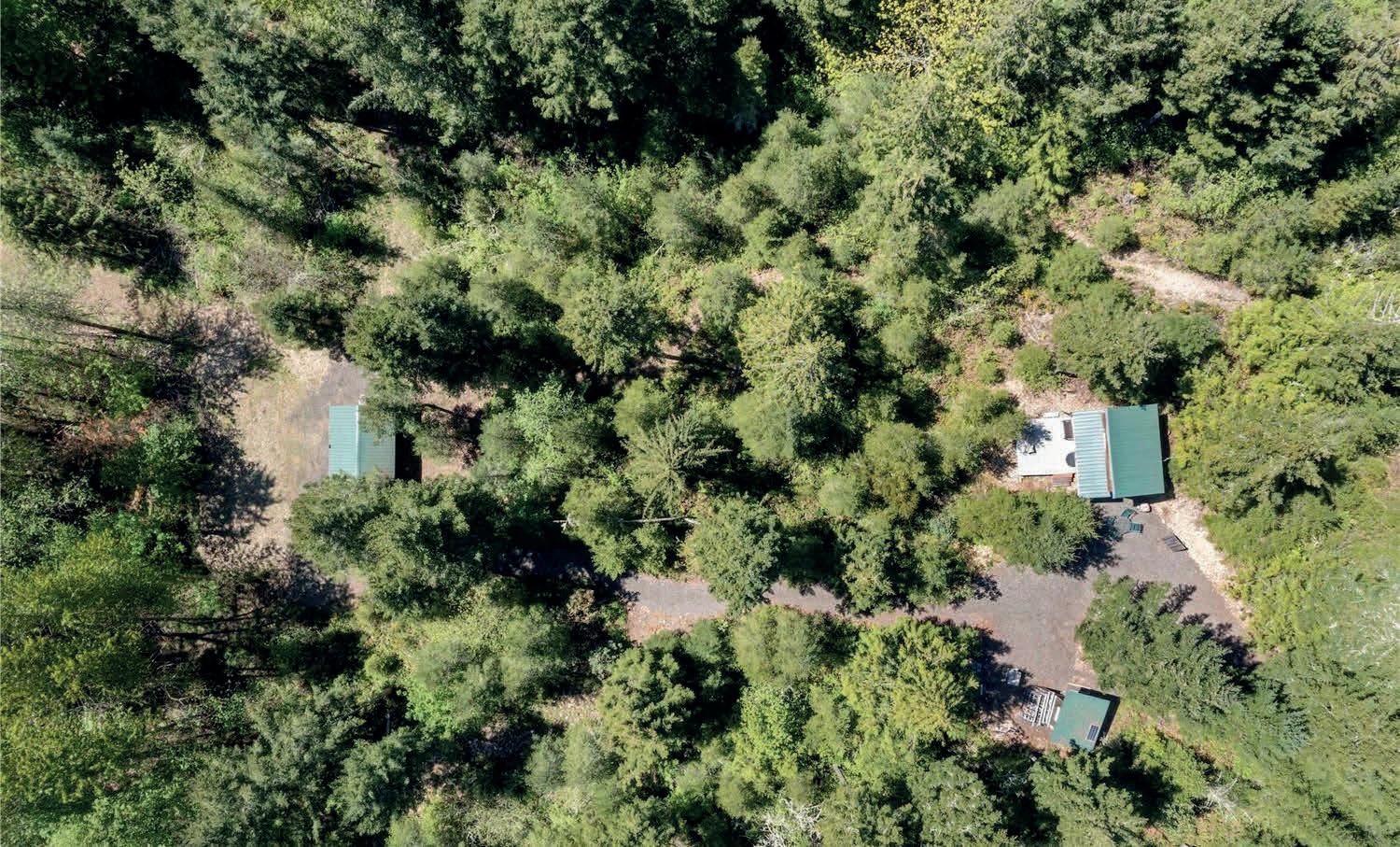
EVERGREEN ESCAPE AWAITS
22321 BALD HILL ROAD SE, YELM, WA 98597 6.82 ACRES
Tucked beneath a canopy of evergreens, this nearly 7-acre retreat invites you to wander its winding trails, breathe deep, and reconnect. An off-grid cabin awaits—simple, sturdy, with a rainwaterfed bathroom, solar power, and an instant water heater for comfort without compromise. Evenings call for stories and s’mores around the firepit, where stars feel close enough to touch. Minutes from Deschutes Falls and serene lakes with public access, it’s a peaceful escape with potential—your weekend hideaway, or a one-of-a-kind shortterm rental. Come write your next chapter here.


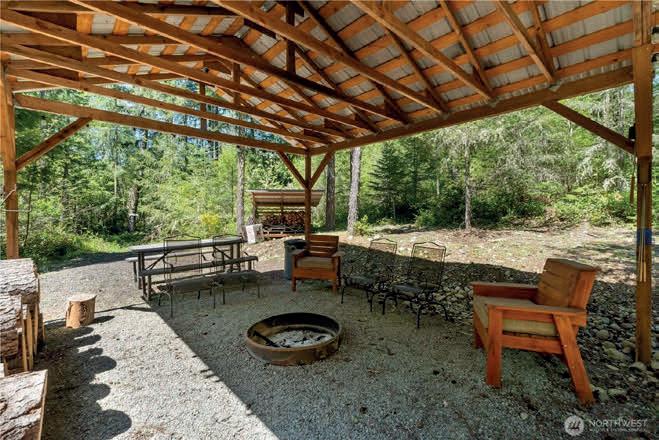



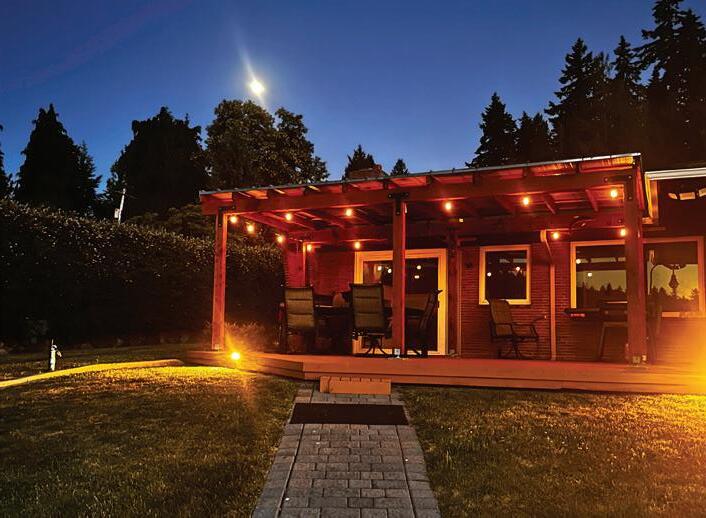

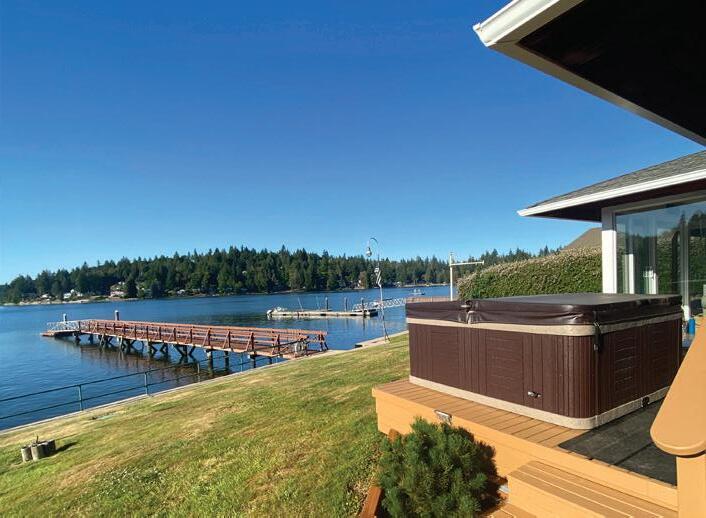

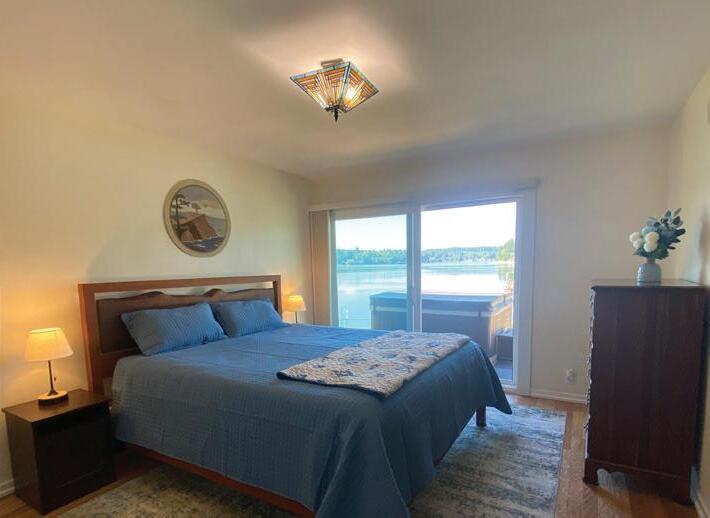


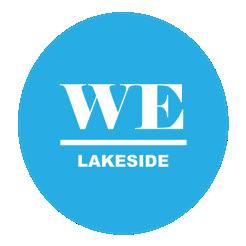
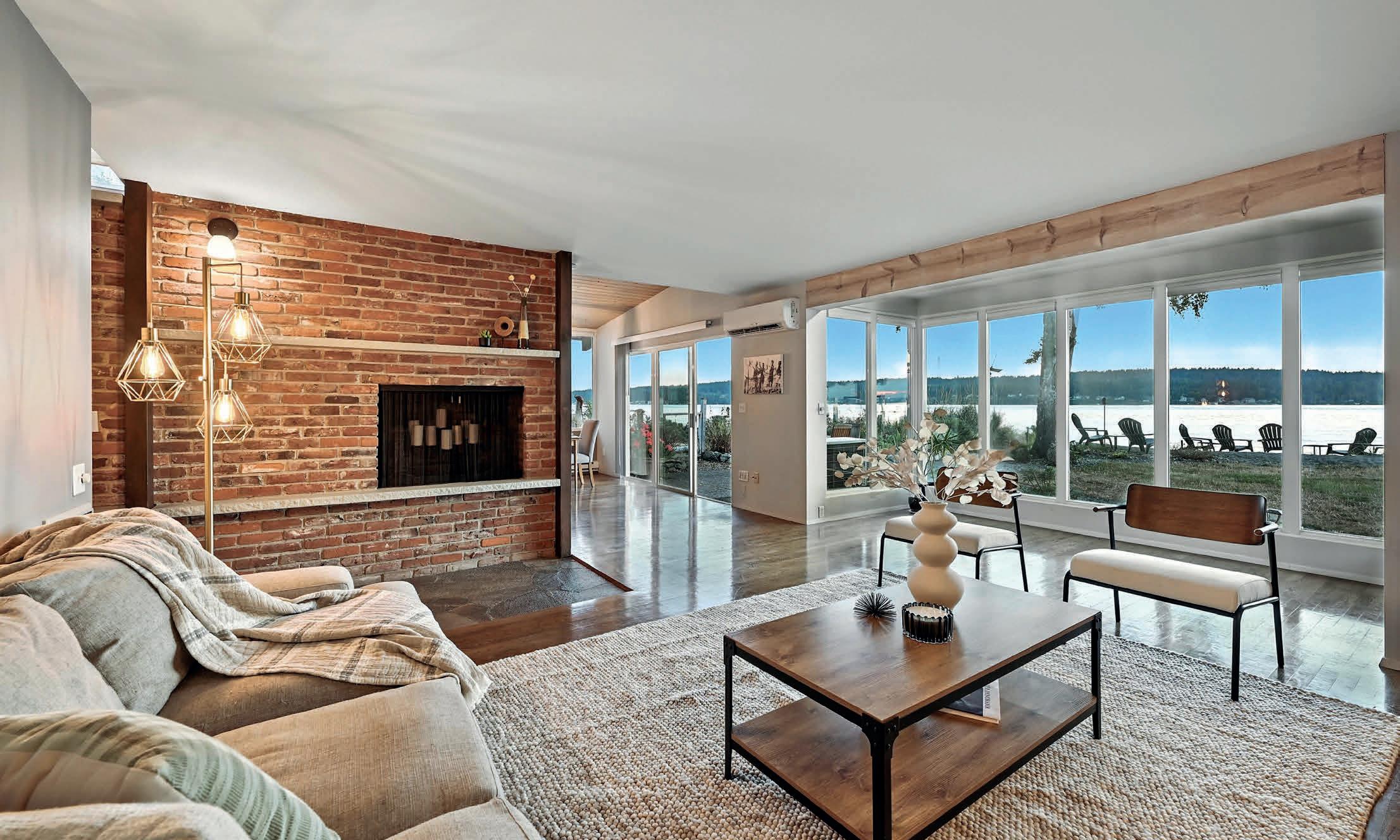
78 Point Fosdick Drive NW, Gig Harbor, WA 98335 3 Beds
Stunning Gig Harbor 2-Story Mid-Century Modern offers 48’ of no-bank beachfront, cherished for generations and ready for its next steward. Upstairs: primary suite, guest room, office, and ¾ bath. Main floor: open kitchen, additional bedroom, flexible bonus space, and two more ¾ baths. Wood-wrapped tongue & groove ceilings and walls of windows frame spectacular mountain and marine vistas. Deeded tideland rights place the Salish Sea at your feet. Bask in mesmerizing sunsets and explore unparalleled outdoor adventures. Storage galore with garage, shop, and carport. Quick access to the Tacoma Narrows Bridge, only a few miles west of I-5, 45 min to SeaTac for seamless regional travel. Near scenic downtown shops, galleries, and waterfront dining.

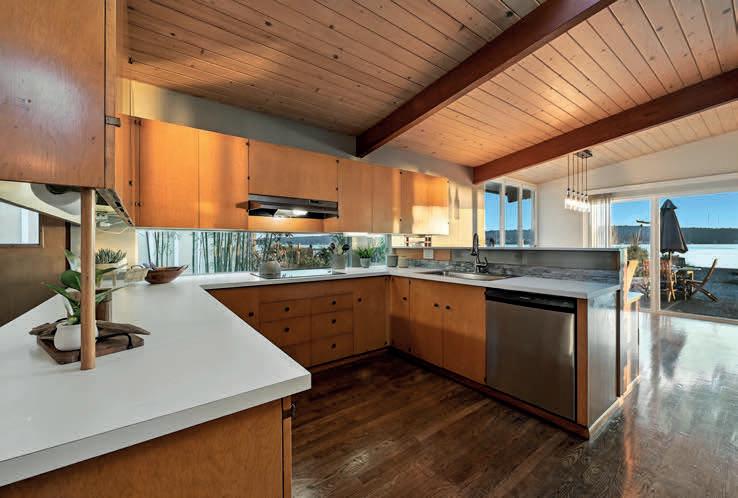
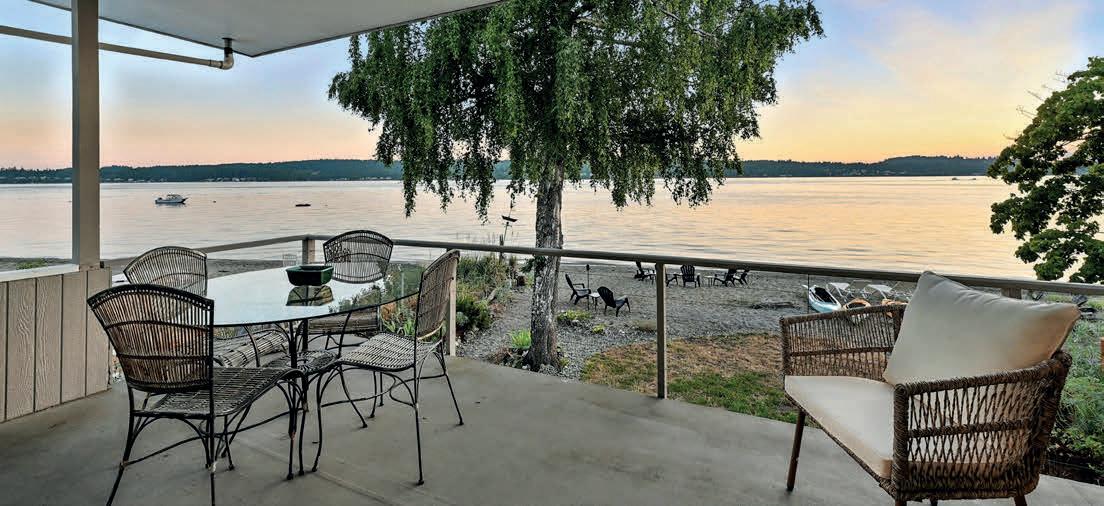





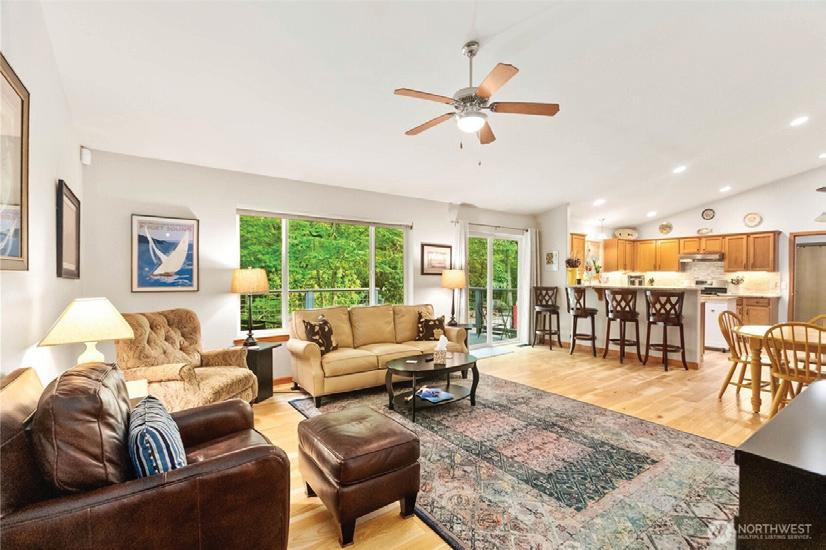
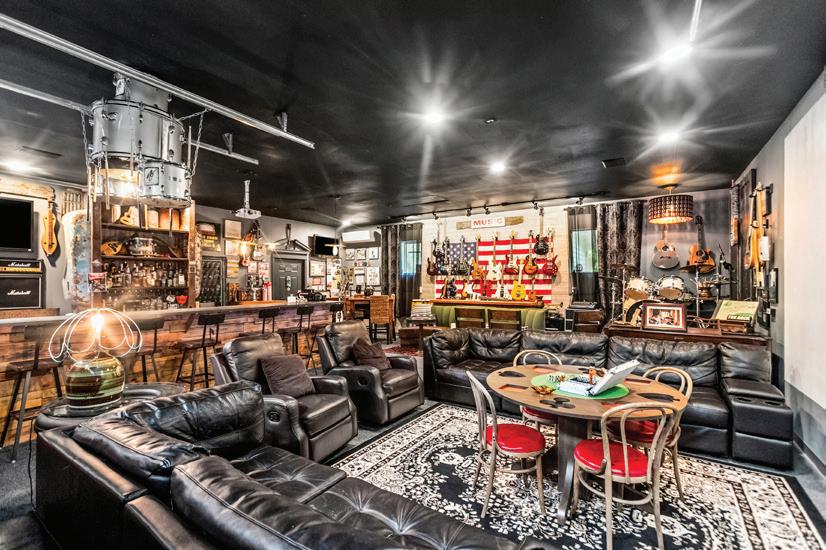








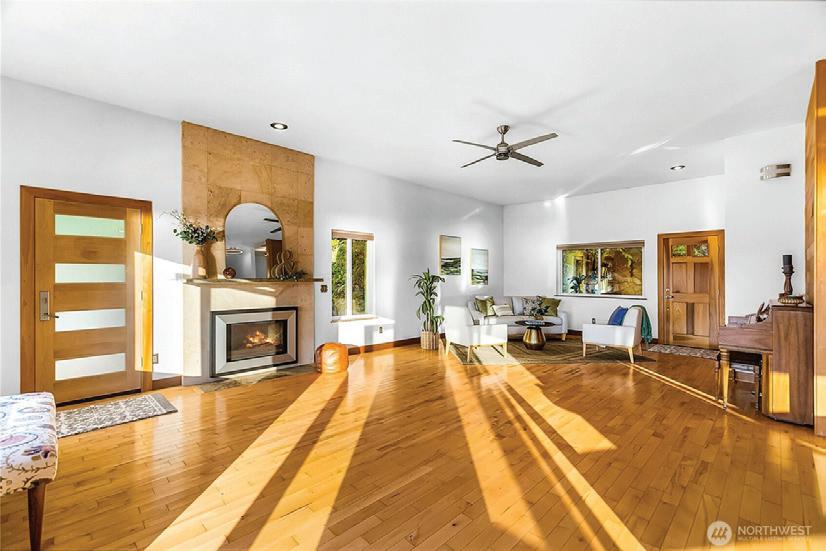

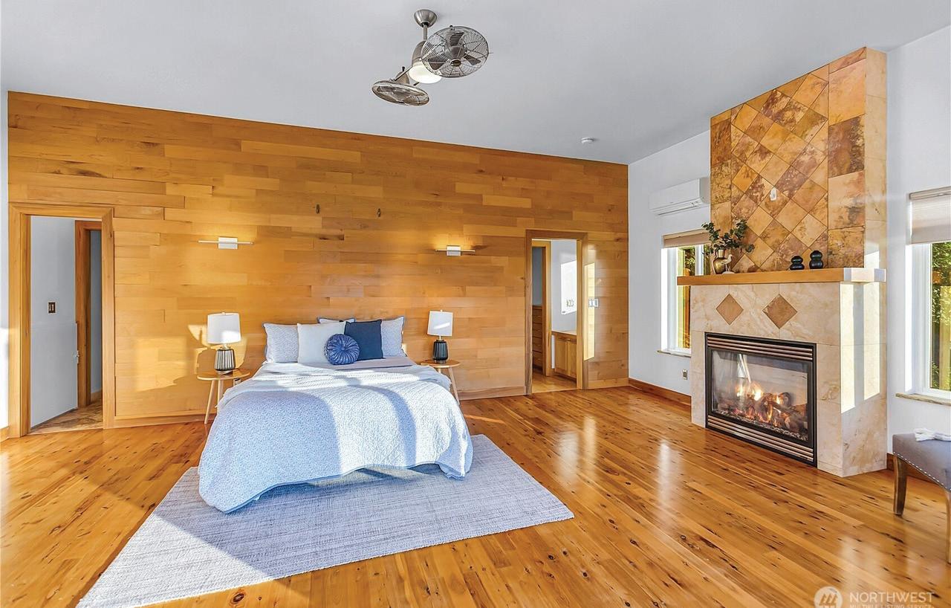







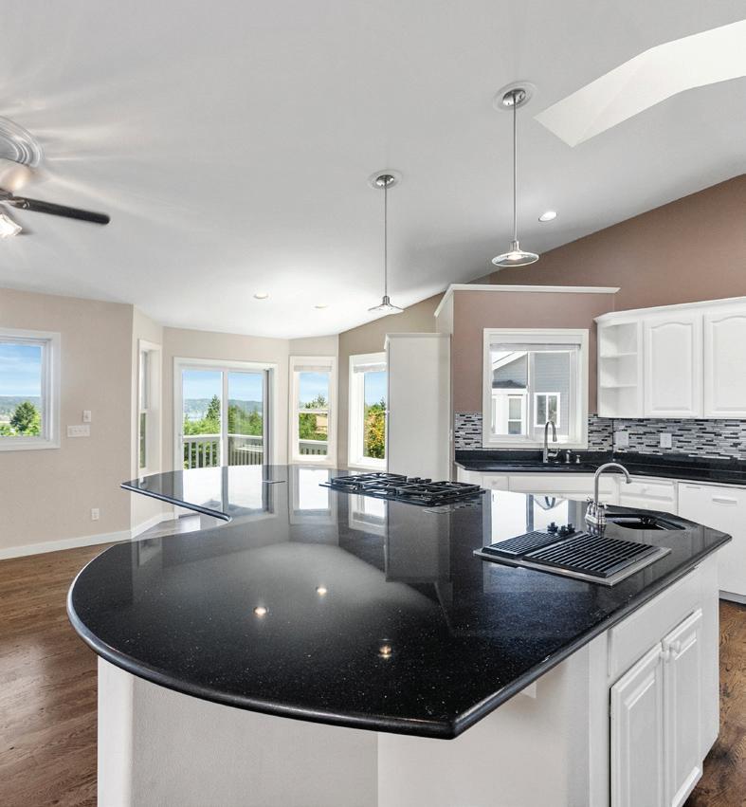
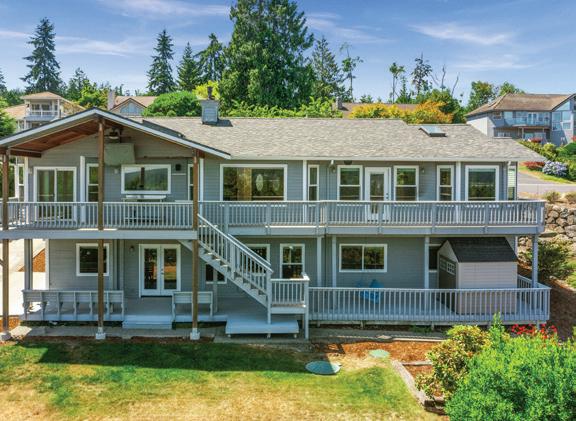

8079 E Main Street #341
8079 E Main Street #341
2 BED | 3 BATHS | 2,030 SQFT | $985,000
Beautiful penthouse in village of Manchester, PO. 2 suites +Powder room. Breathtaking views across Puget Sound from Mt Baker south through downtown Seattle to Mt Rainier. Superb craftsmanship & rare materials (Marble counters, Tumbled travertine floors, Hammered Copper sink, Hickory cabinets & more) combine w/ topflight appliances (Dual drawer Fisher&Paykel dishwashers, Paneled Sub-Zero Fridge, F&P gas stove, built-in Miele espresso). Custom curtains & drapes. Separate office & large pantry w/90+ bottle built in wine rack. Custom built entertainment area separate from living room topped with 13ft white oak slab. Top end crown molding/footboard thruout.


Deeply loved, beautifully remodeled, impeccably maintained. Full of magical moments & cherished memories for 25 years....now it’s your turn. Own this special Home & make your own magic. Fabulous VIEWS of Cascades & Mt Rainier from nearly every room. Walls of windows & skylights for a bright, cheerful atmosphere. More storage than you could possibly need, BIG rooms, tall ceilings, Gourmet Kitchen with massive island, 2 ovens, 5 burner cooktop, in-counter grill & more. Primary suite has deck access, a stunning ensuite & HUGE walk-in closet. Wet Bar, Central A/C, Speakers throughout, outdoor living space with SS sink, TV, ceiling fan, & plumbed for gas grill, Oversized garage w/ 2-200amp panels, fruit trees, Sprinklers, Wired for Hot tub...MORE!
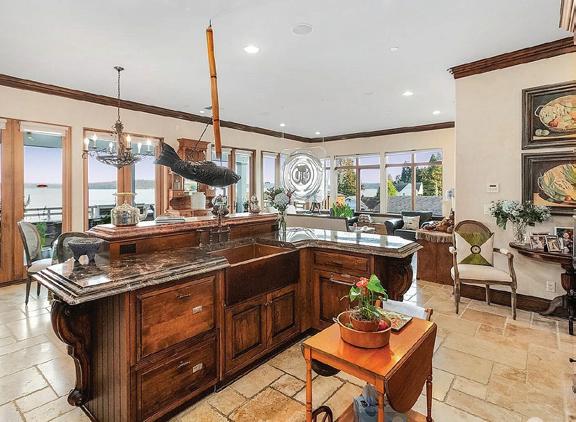
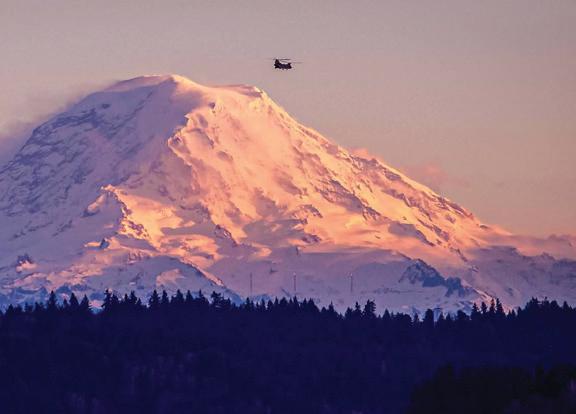

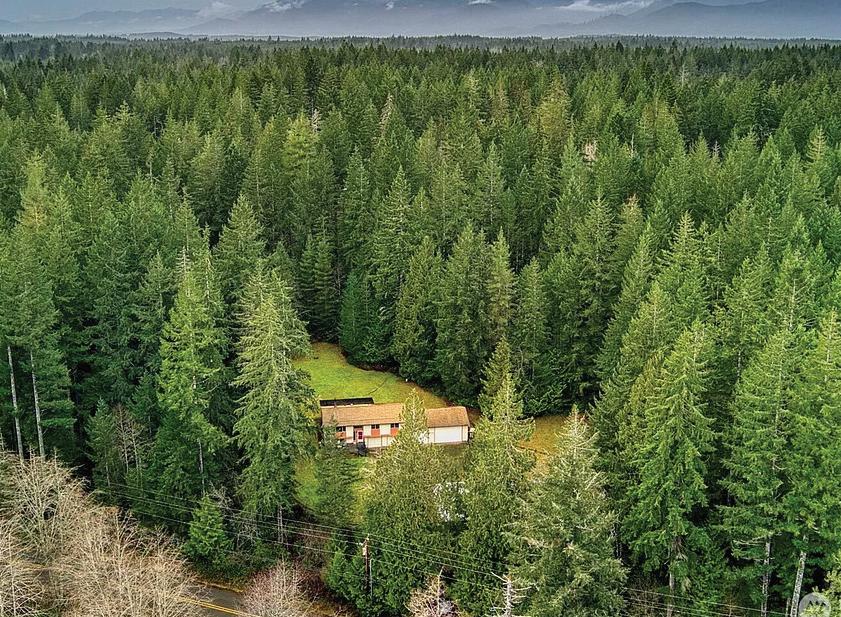
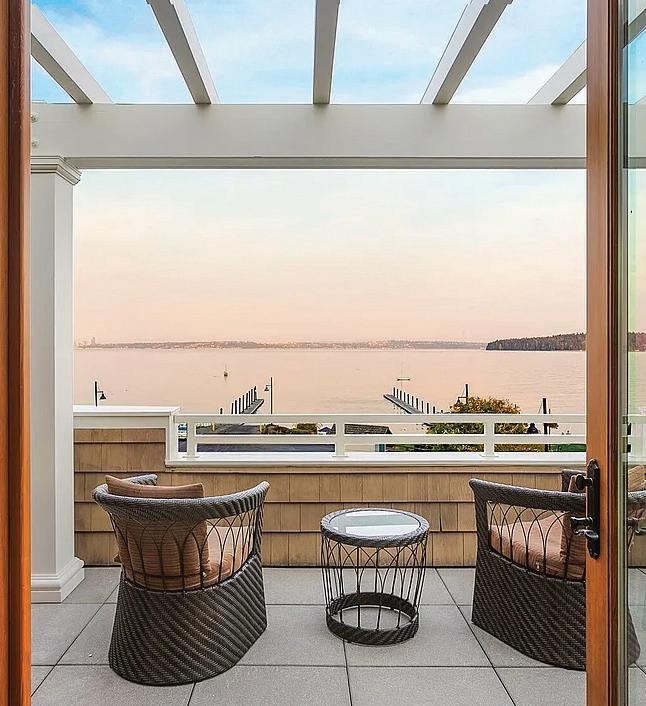
Beautifully remodeled 3 bed/2.5 bath home on quiet, private 4.54 acres boasting LARGE (12’x46’) covered back deck (synthetic decking), gourmet kitchen with stainless appliances, BIG farm sink and full height tile backsplash, fabulous slate tiled fireplace, and more. Do you need shop space? We have you COVERED... attached 2 car garage, HUGE (24’x36’) attached garage/shop with 10’doors AND a detached 640sf shop with roll up door (used as a wood shop)!!! Truly a handyman’s dream. All set in a natural paradise just 4 min from Camp Union Store, 8 min to Seabeck Marina, 18 min to Silverdale and 20 min to Bremerton. Come visit and feel the stress of the day melt away. You’ll want to call this place home.
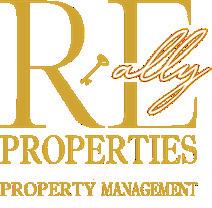
WA

ARCHITECTURAL MASTERPIECE
Stunning views of Sound & Mt Rainier await in this new construction architectural masterpiece. Engineered to perfection with special features throughout. Advanced lighting turns on lights as you enter,zoned heat pump heating & cooling, wi-fi access points on each floor. Cherry wood stairs & floors. Master chef’s kitchen w/2 refrigerators,built-in coffee maker,baker station,pantry. Open to kitchen the living room with advanced lighting,antique marble fireplace,door to huge deck. The upper floor a 2-sided fireplace in primary bedroom w/adjoining bath. Sweeping views from walk out balcony. Another full bath,bedroom & den. Lower level a capacious art deco recreation room,ornate marble fireplace,kitchenette,3/4 bath ready for steam shower. Tidelands owned.
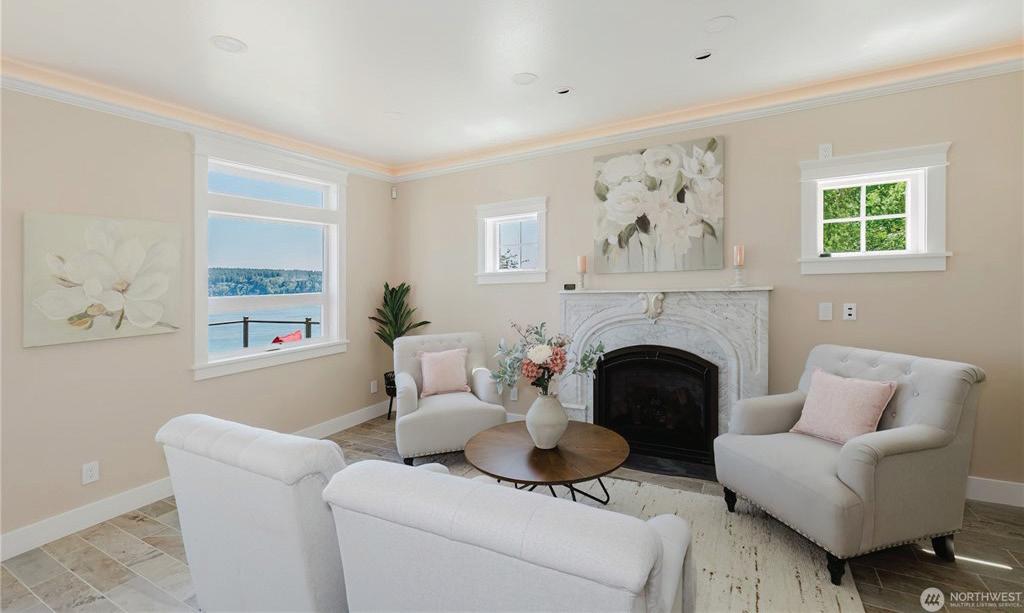



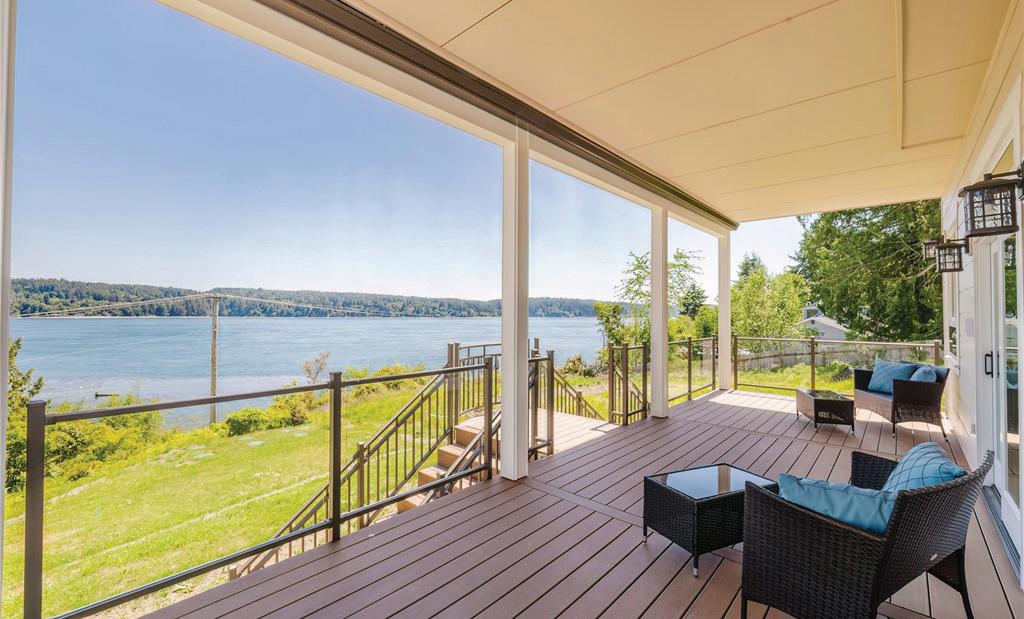


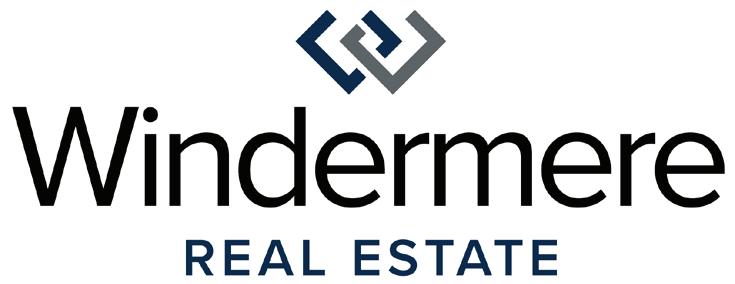








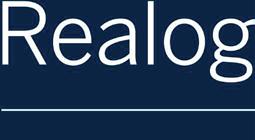

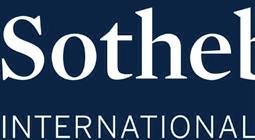
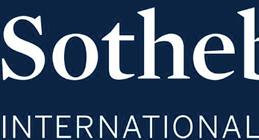
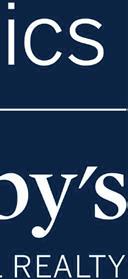
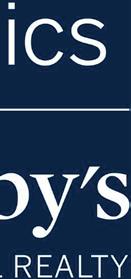
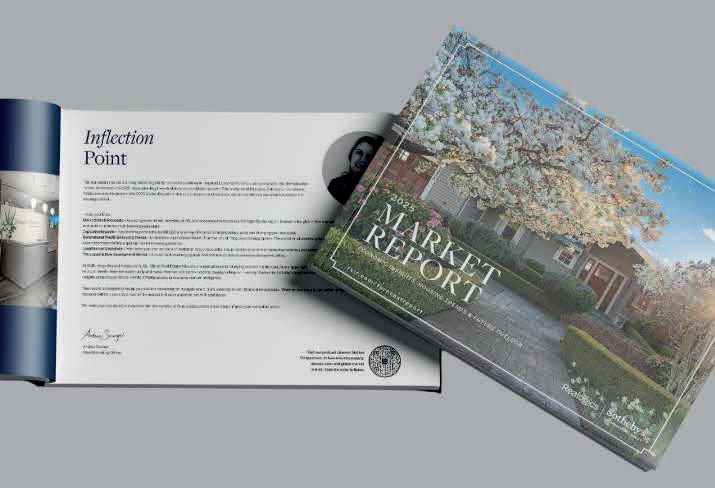










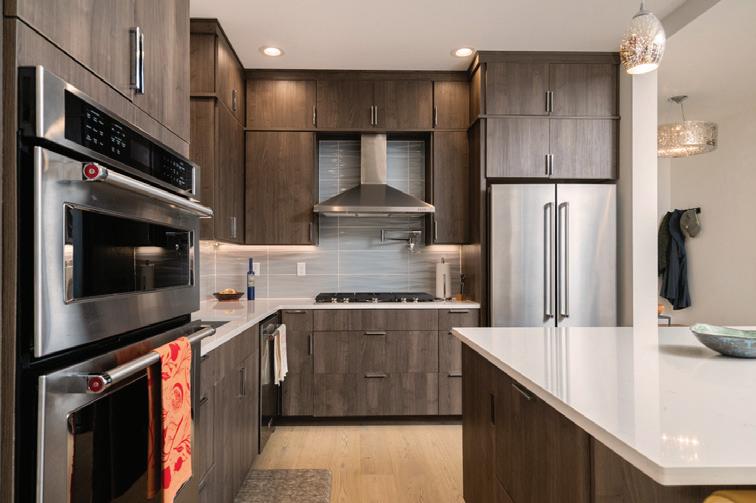

13532 PHELPS ROAD NE
BAINBRIDGE ISLAND, WASHINGTON
2 BEDROOM | 2.5 BATHROOM | +/- 1,988 SF | LUSH LANDSCAPING | MLS #2367291

scanfor more information

Surrounded by large-acreage lots, this home offers true privacy and lock-and-go ease Enjoy a low-maintenance yard with native landscaping, perfect for relaxing in the hot tub or gathering around a fire pit Located in Port Madison, the home features 10-ft ceilings, seamless indoor/outdoor flow, and a great room with gas fireplace, high-end kitchen, wine fridge, and large island Two primary suites boast heated floors and walk-in closets The main-floor office includes high-speed fiber cable. The garage has a professional epoxied floor.
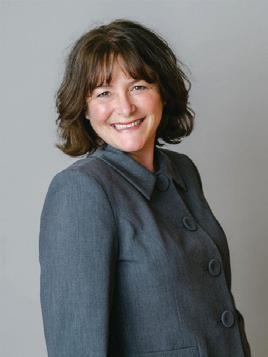
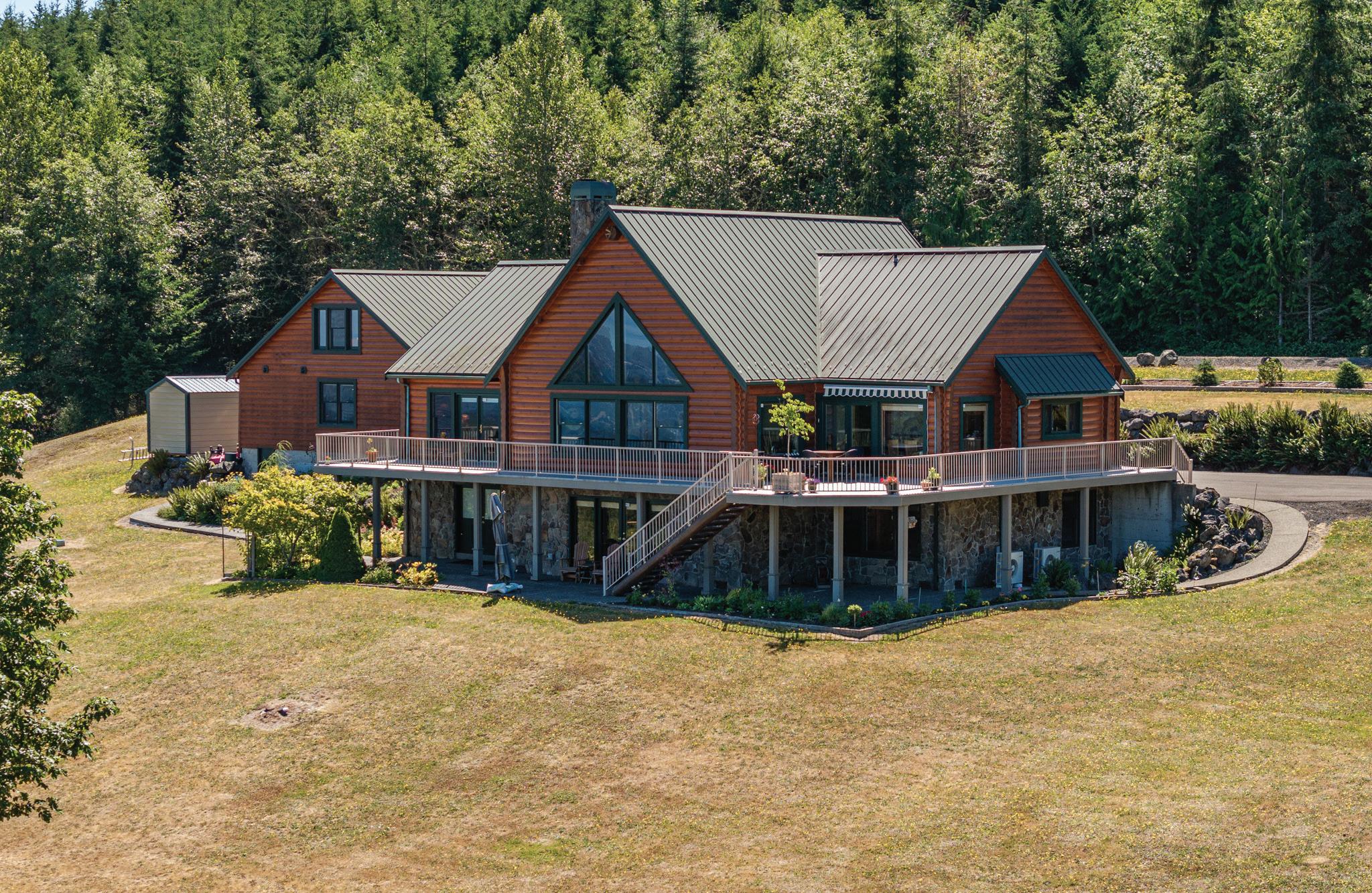
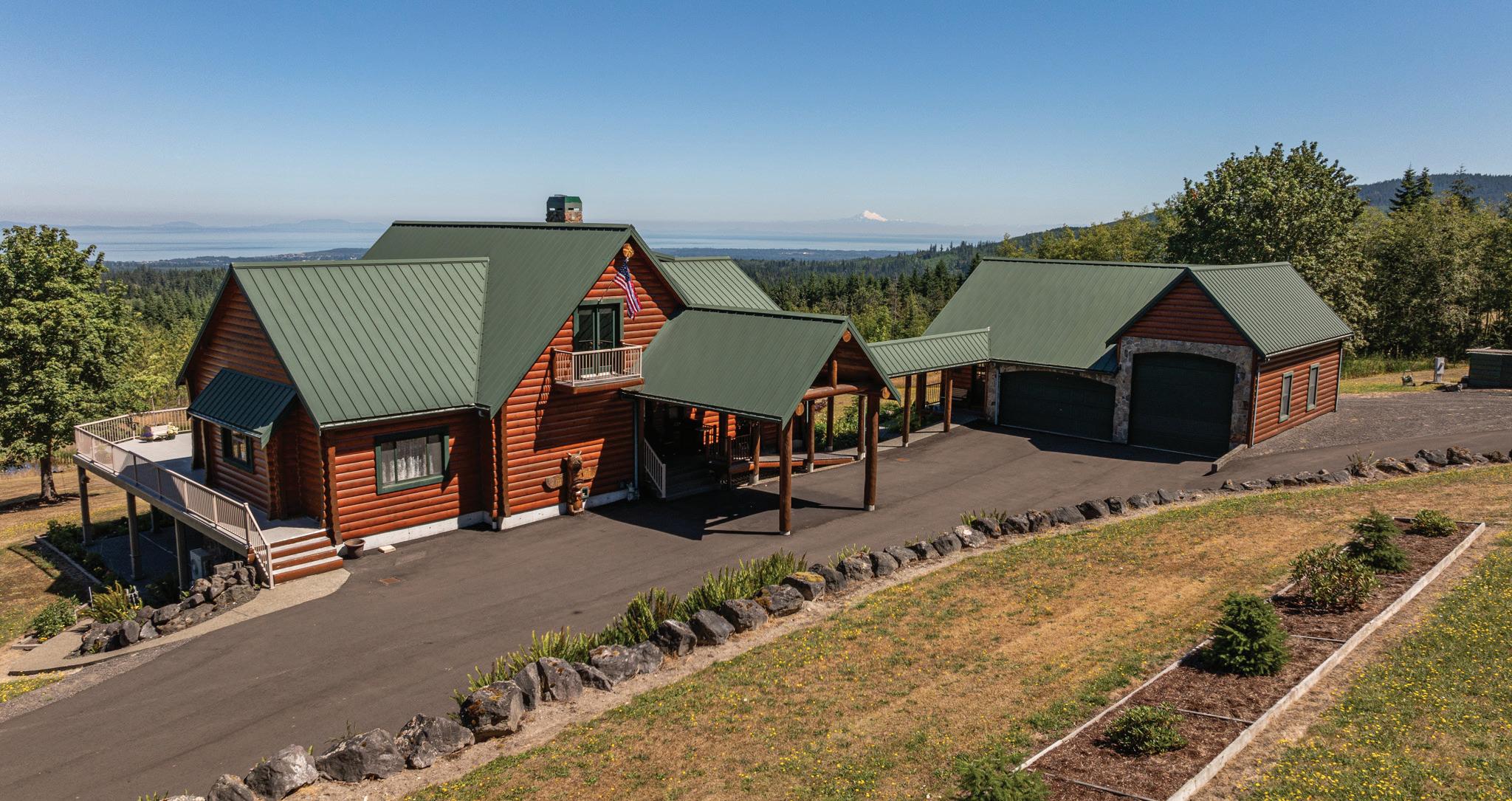



Unrivaled Natural Luxury
279 OCEAN VIEW DRIVE, PORT ANGELES WA 98362
3 BD | 3.5 BA | 5128 SQFT | 20 ACRES | $1,999,950
Dream log home and guest apartment on 20 acres overlooking Sequim and the Strait of Juan de Fuca. Superb quality, unprecedented natural beauty, world class salt water and mountain views, and a rare level of privacy that only 20+ gated acres can provide. Built by the incomparable builder David Highlander, the home was built with kiln dried & laminated cedar logs with 12 inch lag screws and R60 insulation. The maple floors, pine ceilings, and hemlock doors & trim provide a feel of natural beauty befitting the incredible property. Spacious chef’s kitchen, top-of-the-line Marvin windows, Jeld-Wen doors, metal roofs, Ledgestone fireplace, quality is everywhere. The primary suite has a private deck and impressive walk-through closet, use the media room for movie buffs, loft for daydreaming, and family room with a bar and pool table for fun nights in. At 5,125sf there is plenty of room for gathering and entertaining, or just finding your own personal space.
Accessed from a covered breezeway is the guest apartment with kitchenette, full bath, large 3-car heated garage and bonus bedroom upstairs with a view. One of the doors on the garage offers a 13 foot high door for boat, RV, etc.
Three ponds - one with a small dock, a large pasture area around the house maximizing views, a gorgeous garden area plus a greenhouse for outdoor activities and enjoyment. Views stretch east to the Cascades with a clear shot of Mt. Baker, Protection, Whidbey and San Juan Islands, Victoria B.C. all of the Dungeness Valley and Sequim and of course the shipping lanes of the Strait of Juan de Fuca. Just a 20 minute drive into downtown Sequim OR Port Angeles. A home and property of unprecedented natural beauty, quality, and privacy complimented by absolute world class views.

Empire-Era Riverfront Estate
231 RIVER RUN ROAD, SEQUIM, WA 98382
4 BD | 4.5 BA | 8,461 SQFT | 18.75 ACRES| $5,500,000

Introducing The Lamb Farm. This extraordinary Empire-era manor sits on 18.75 acres with a quarter mile of river frontage along the historic Dungeness River. Blending old-world craftsmanship with modern luxury, the home features custom Honduran mahogany paneling, antique chestnut floors, handblown glass lighting, and a timber-crafted frame of antique oak. A custom steel and stone gate leads to a cherry-lined driveway, flanked by organic berry fields and fruit trees. The farm holds NOP/WSDA organic certification and includes a multi-purpose agricultural building with a commercial kitchen, cold/dry storage, high-bay access for RVs or helicopters, heated workshops, and ten farm equipment bays.
Inside the home, the thoughtful east-west orientation fills the space with daylight. The main living area boasts a beamed ceiling, a copper-clad Rumford fireplace, and a gourmet kitchen with adjacent dining spaces. A Japanese sashimonojoinery walkway leads to a sculptural entry. The upstairs bridge connects a media room and office to two bedrooms with private vanities. The luxurious primary suite lies on the west wing.
Outdoor living is unparalleled—featuring a trellis-covered dining room, pergola with projection screen, wood-fired oven with custom prep station, firepit with cooking swing arm, and a water feature—all framed by espaliered fruit trees and massive redwood timbers. Exterior finishes include stone veneer and #1 sawn cedar shingles. The estate includes garage space for up to 11 vehicles or a helicopter.
A rare offering of elegance, privacy, and function—this is a legacy property designed for both refined living and handson agricultural use, set in one of the Pacific Northwest’s most beautiful riverfront settings.

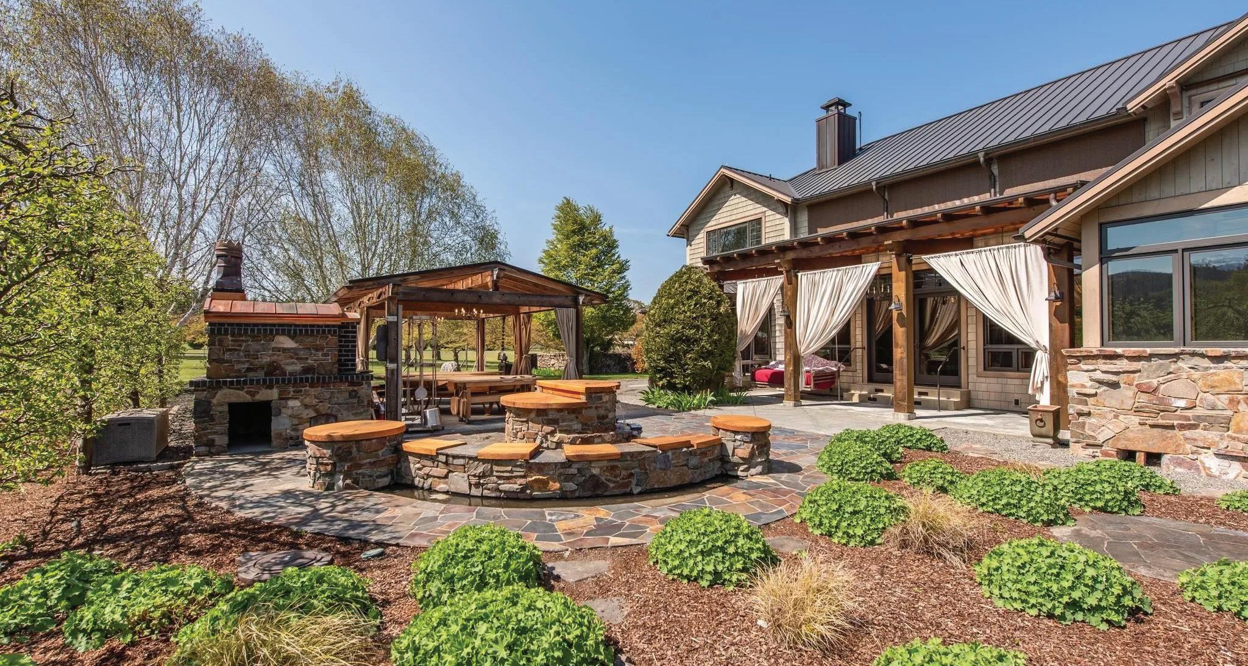




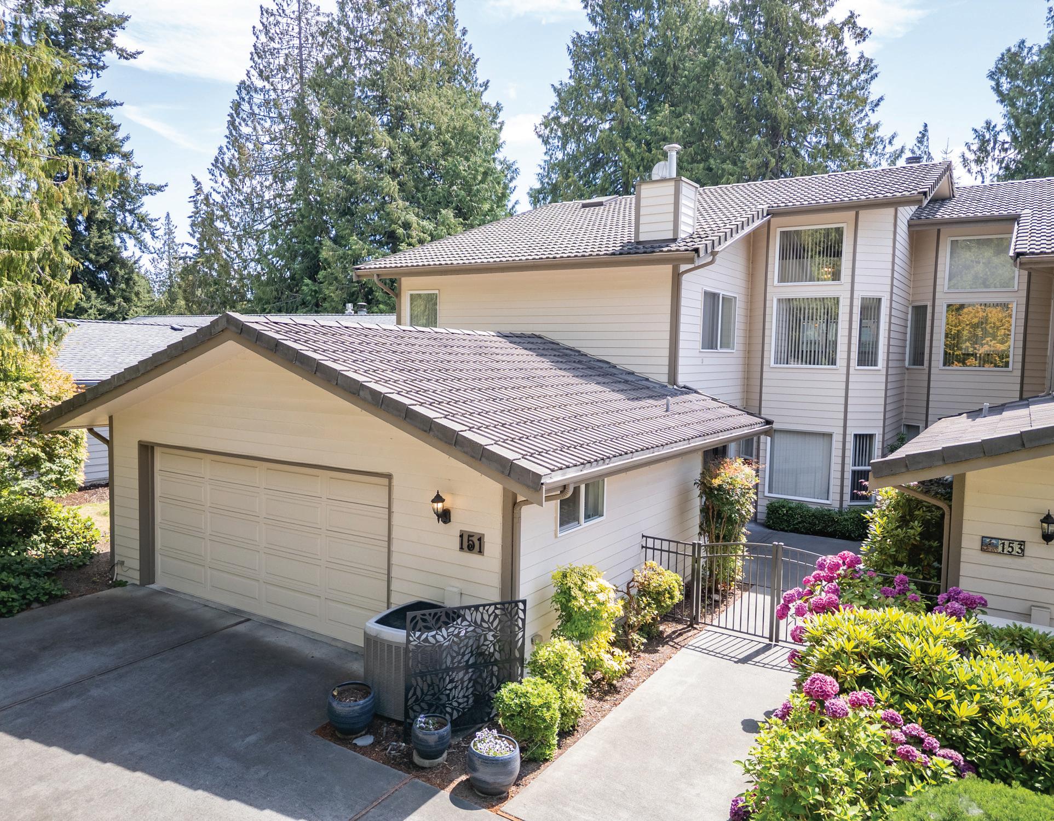



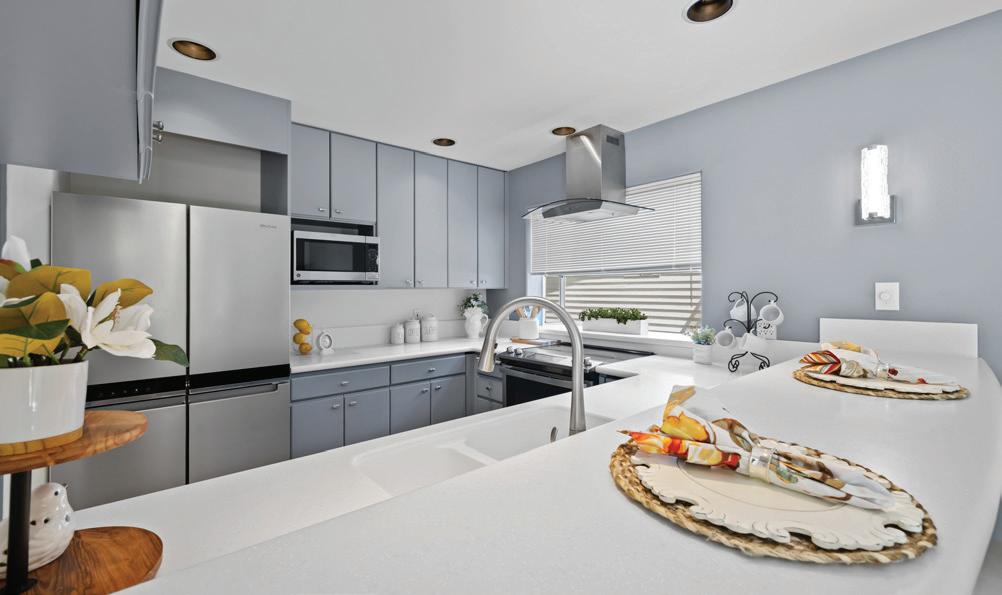





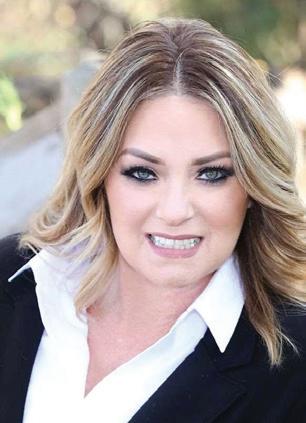
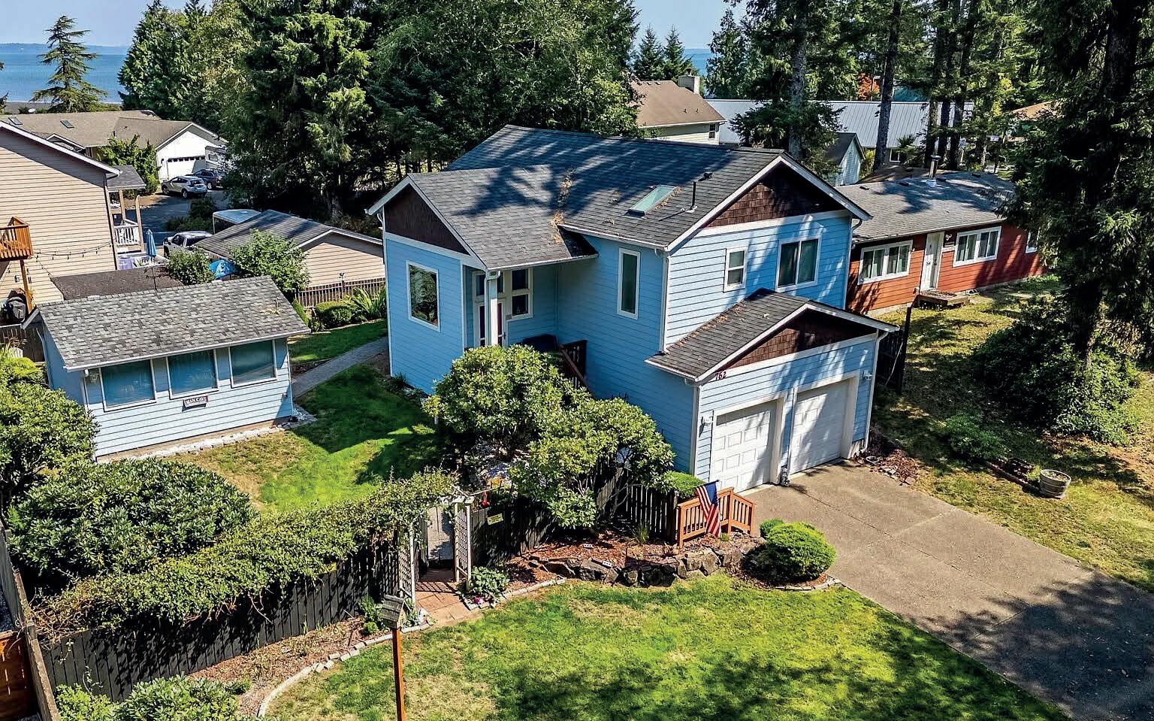


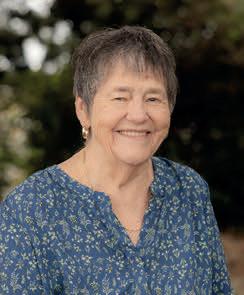
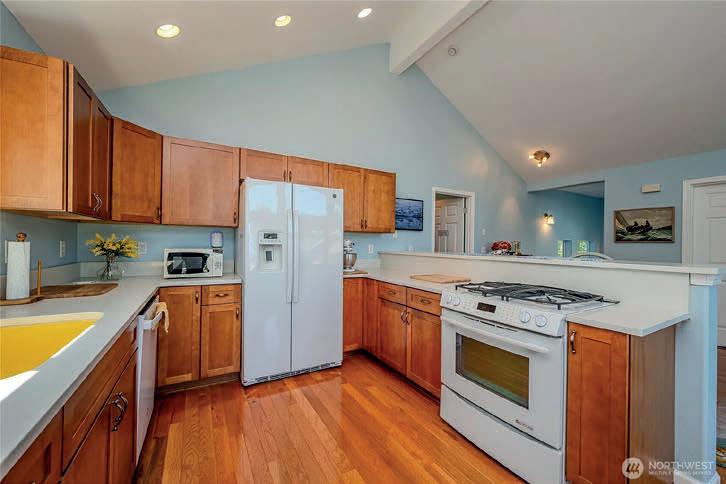







This beautiful, beautiful one level home is ready for your delight! It was built in 2019, and it has been nicely taken care of! It has 3 good sized bedrooms and 2 lovely bathrooms! There is a gorgeous kitchen and a nice dining room and a great living room! There is a propane fireplace in the living room for comfort! There is a 2-car garage attached to the home and has other room for storage. The property is fenced out back & is nice and level and there is also a covered deck out back and a nice fireplace for relaxing in the yard! And this home is at the South end of town and is close to the beach for your enjoyment! There are lots of fun things to do in the town, and there is shopping, and dining!

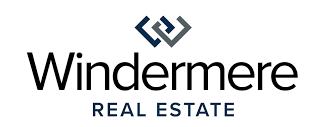
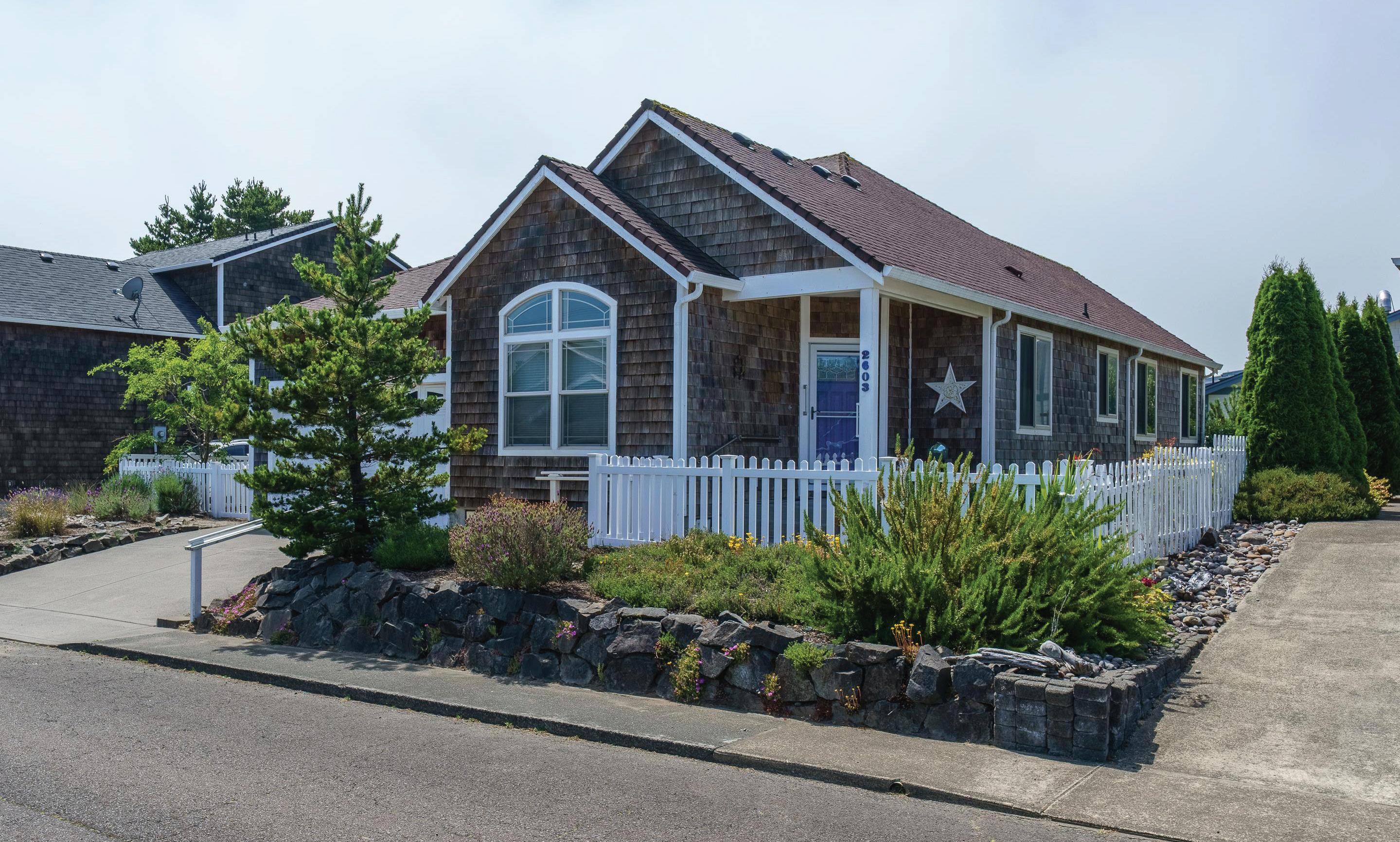

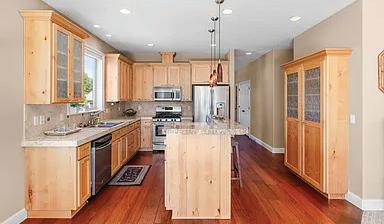




Welcome to the beach where this spacious 4 bedroom, 2 1/2 bath custom home awaits. This property includes formal dining area, vaulted open living space with a beautiful fireplace. Four bedrooms are generously sized, and the primary suite is definitely a place where one can imagine waking up and stepping onto the Discovery Trail, just steps away from your front door. Discovery Trail will take you all the way along the Long Beach boardwalk and into Ilwaco, without heading onto the road. There are plenty of outdoor activities, including biking, running, hiking, along with a golf course across the street. Better living would be hard to find than this beach side home. A beautiful great priced home reduced at $549,000.00
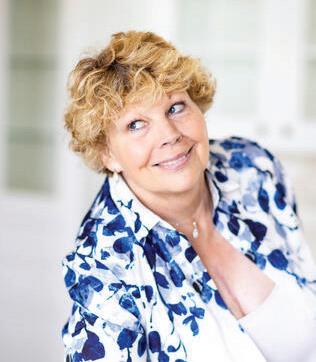


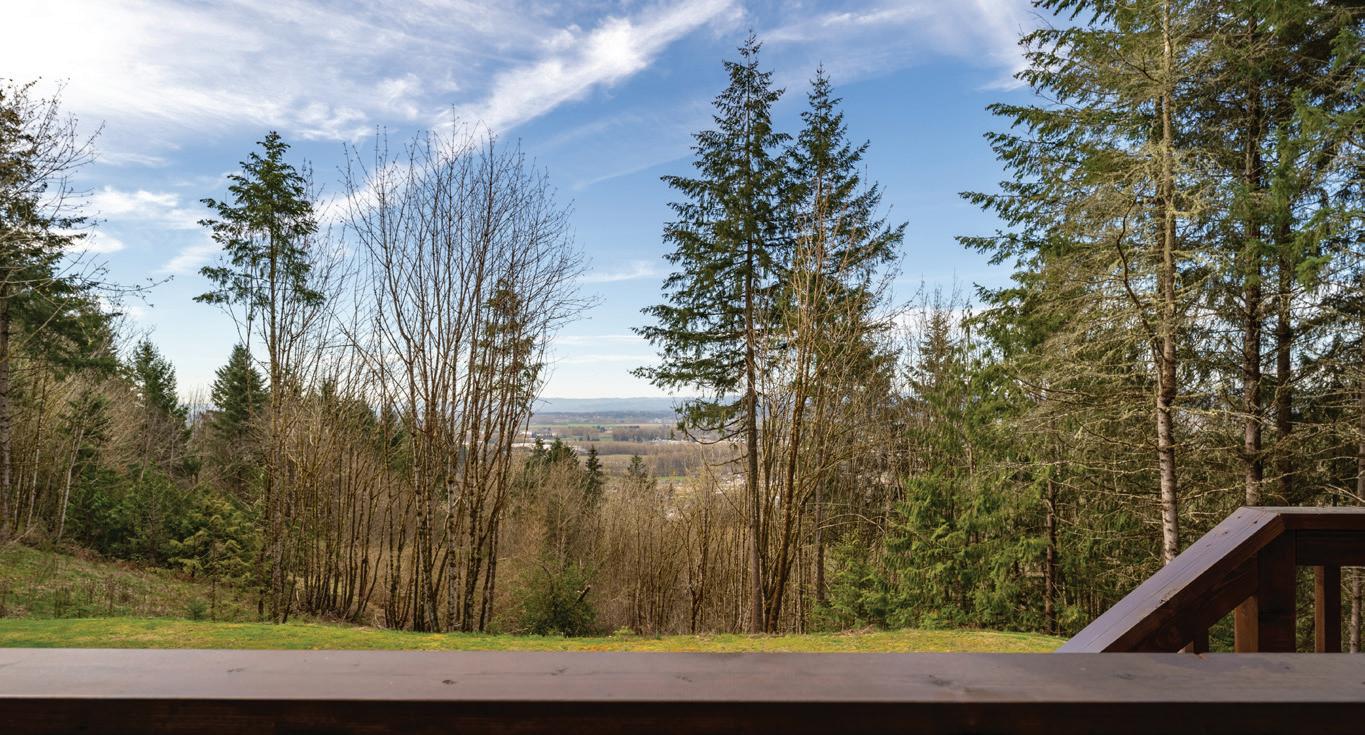
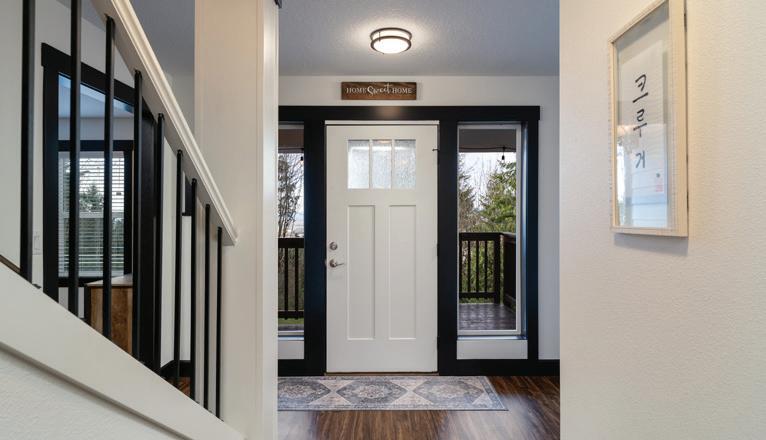
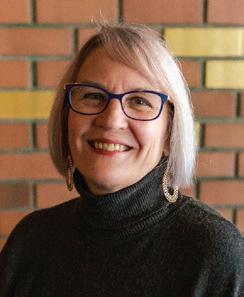
335 HILLSDALE DRIVE, WOODLAND, WA 98674
3 BEDS | 2.5 BATHS | 2,622 SQFT. | $899,999
Privacy, views, and space – oh, my! This 2022 contemporary build hums with luxury and quality workmanship. With the living spaces built over a 3-car, oversized garage, it affords views of the Columbia River while having so much privacy you will forget that you are in a highly sought-after area. This home has flexible living spaces that makes it perfect for entertaining; a large primary bedroom with ensuite bath, 2 add’l bedrooms, a bonus room AND an office, along with another one and half baths and it is the total package. Stainless appliances, quartz countertops, and light cabinets add to the bright feeling of the main living space of the home. The lower part of the parcel is ready for a shop, pickleball court, or any number of options!



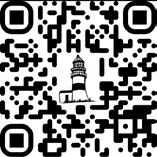
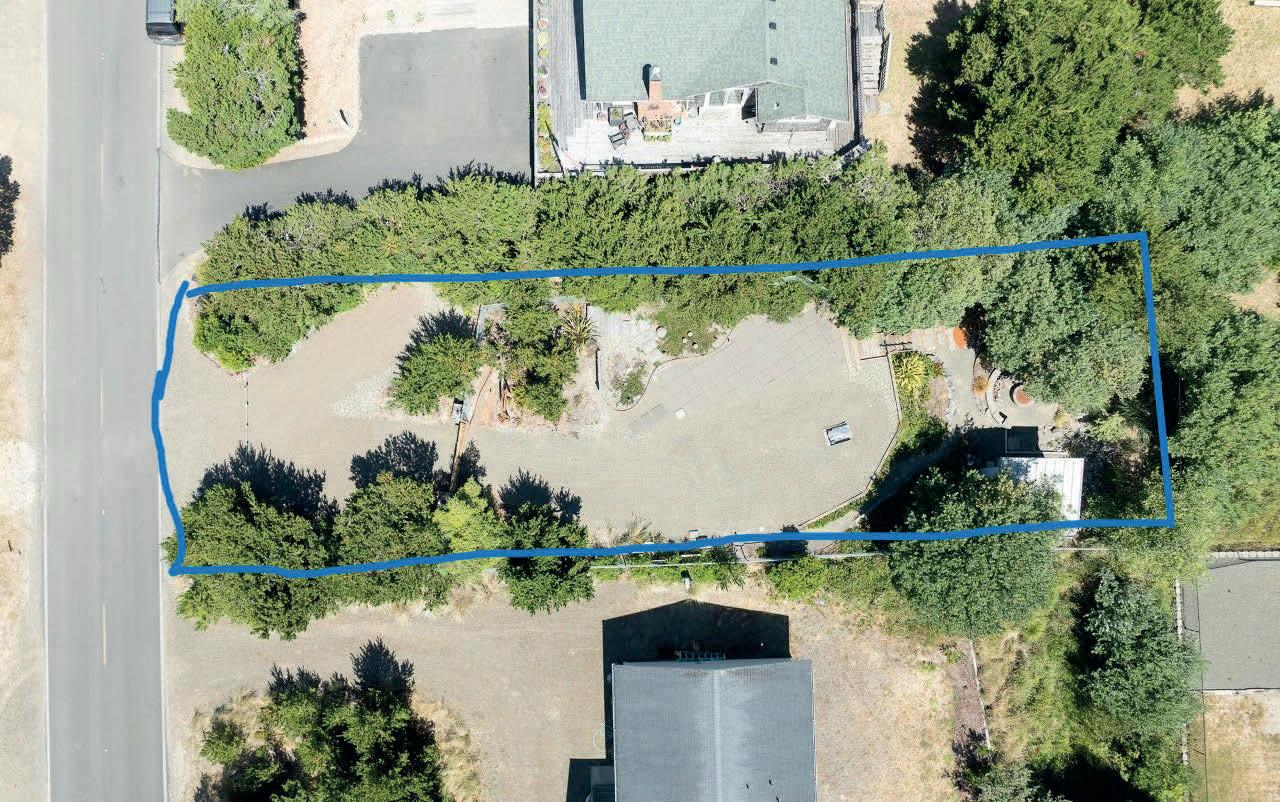

34910 I STREET, OCEAN PARK, WA 98640
8,276.4 SQ FT | MLS # 2410226 | LISTING PRICE $135,000
Feel great when you pull up to your functional one-of-a-kind RV recreational lot near the ocean.The beautiful, treed entrance to this property is spacious with room to park and maneuver above. Go through the gate to be impressed with the elevated portion of the property for the RV and a fantastic area to set up & enjoy the ocean breezes & easy walks to the beach.When nighttime falls, retire to the east lower end of the property to the firepit and beautifully landscaped garden with the pretty mini walking trails and custom built shed.Who knew all this is tucked behind that beautiful entry gate! Stay full-time between March and October Welcome to Surfside Estates, you even have the town of Ocean Park & Long Beach nearby for all conveniences.
Oceanfront lot with all utilities in place. Build your dream or elevate your RV experience here!
34315
G STREET, OCEAN PARK, WA 98640
75 FT. TO MEAN HIGH TIDE | 1.210 ACRES | MLS # 2392256 LISTING PRICE $260,000
Still time to enjoy summer at your RV lot w two full hook-ups on the ocean, or if you’ve decided to build your home at the beach, this lot checks off the boxes with water, power and a 3 bedroom septic system already in place. House plans have been established for this property and are an option for the new buyer. Own to mean high tide w/deeded beach access, and live the dream of walking to the ocean everyday if that’s what makes you happy. You can enjoy the community of Surfside in more ways by taking a kayak onto Seabreeze lake, or playing a round of golf at the surfside golf course. Maybe put some miles on your bike on one of those perfect Surfside days. Great little town of Ocean Park just minutes away for shopping and conveniences.
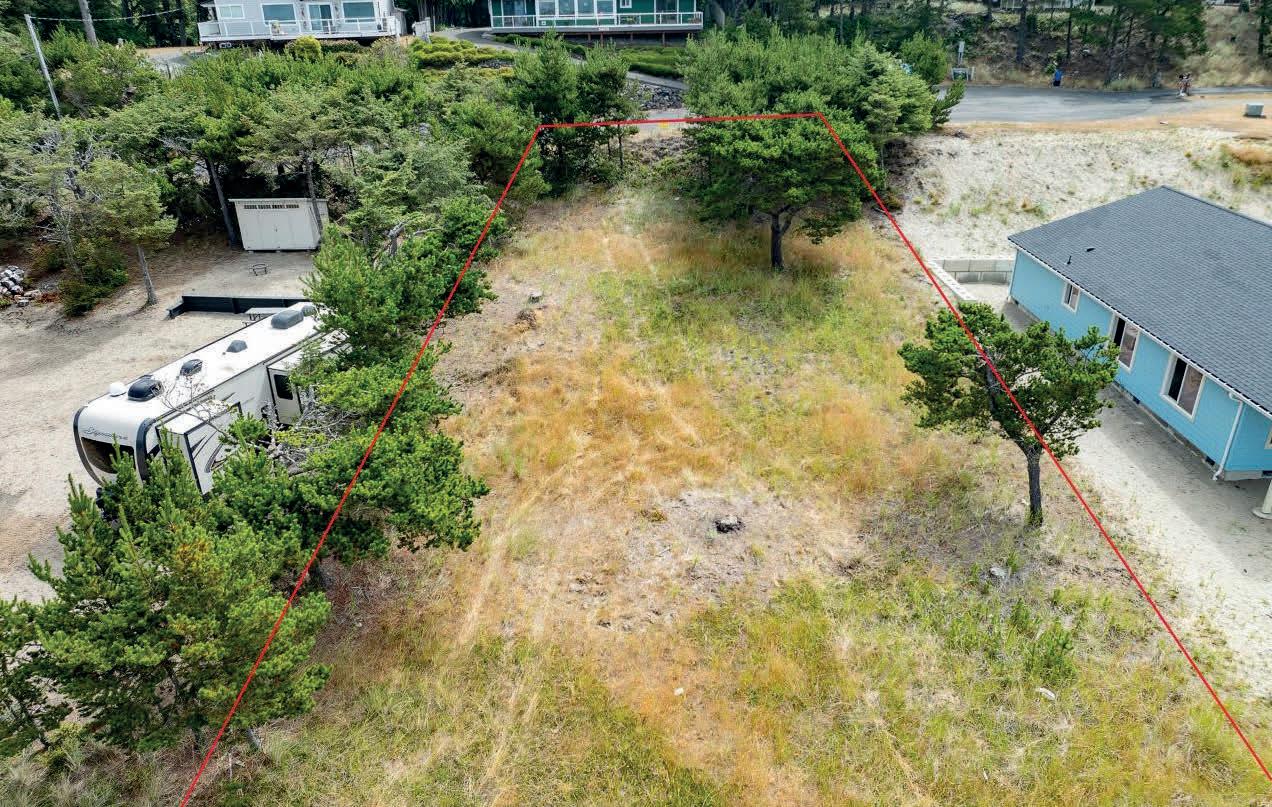
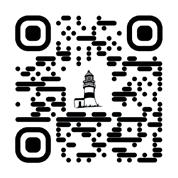

Build Your Dream in Long Beach
30
X
NE 3RD STREET, LONG BEACH, WA 98631



Peace & Quiet in Surfside. Walk to the Ocean
9,583 SQ FT | MLS# 2359176 | LISTING PRICE 86,000
This 69 X 140 parcel with a J Place address is a charmer with the Pacific Ocean being just steps away, inviting you to enjoy the beach whenever you’d like to. Water has already been brought onto the property. Build to 16’ for potential ocean view or develop an RV lot & enjoy glamping from March-October. Plenty of area to bicycle or walk in this community known as Surfside. Amenities include canals & a lake for fishing (stocked yearly), or kayaking/canoeing. Items included in HOA dues: water, garbage, maintenance of common areas & deeded access to beach trails. Kayak in Seabreeze lake or play a round of golf. Ocean Park, WA, established in 1883, is just minutes away for grocery, restaurant, pharmacy, shopping, and fuel. Welcome! 34010 J
0.92 ACRE LOT | MLS# 2330754 | LISTING PRICE $441,900
Procure these nicely located “In Town” vacant lots & build your dream in Long Beach, WA. Start enjoying the small-town vibe with the convenience’s of grocery shopping, medical, pharmacies, restaurants, banking & many services located in our own community. Prime location with downtown & the ocean being just a few blocks away. This temperate & beautiful PNW locale brings a fresh spin on beauty every day. Enjoy local Discovery Trail, the wonders of the Pacific Ocean, plus a variety of options you’ll find along the way on the Long Beach Peninsula. Treat your eyes to the beauty of the area during that 30 minute drive to neighboring Astoria, Oregon. So many positives, call your Broker today.







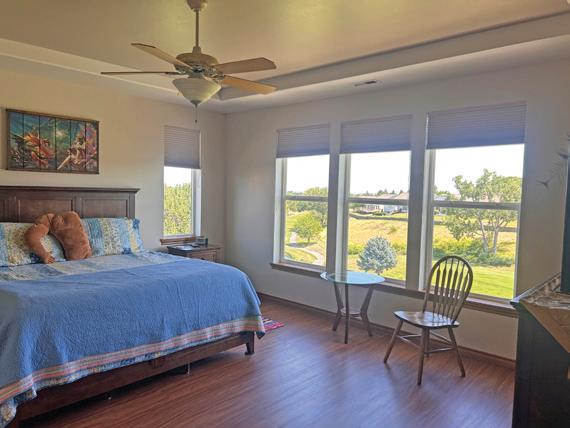

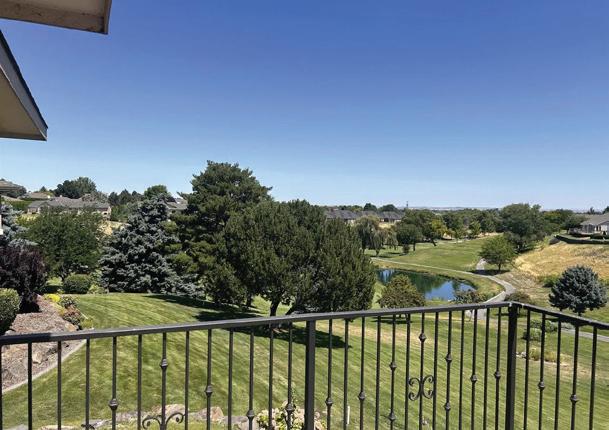
3 BEDS • 3 BATHS • 2,900 SQFT • $625,000 Beautiful golf course frontage property located on the 13th Tee Block in Canyon Lakes. 180 degree views include the 13th tee, fairway and views of the 12th hole tee block, green and pond. This home features a gas cooktop, granite counters, a large kitchen, a breakfast area, and a family room. It also includes a central vacuum system, a spacious foyer, and a spacious landing with balcony access. There are formal living and dining areas as well. The large master bedroom boasts a deluxe master bath with a huge walk-in closet, double vanity, garden tub and a double tile and glass block shower. Outside, you’ll find an upgraded balcony, a large patio with a beautiful gas fire pit. The patio also has a sound system and Roku TV with a remote rotating mount. Additionally, the garage offers extra storage and a 220 outlet. MLS# 285577
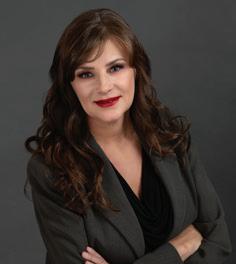
CARRIE LUNDGREN
DESIGNATED BROKER | LIC# 12291
509.948.0580
admin@riverrealtyhomes.com riverrealtyhomes.com

4 BEDS • 2 BATHS • 1,652 SQFT • $299,900


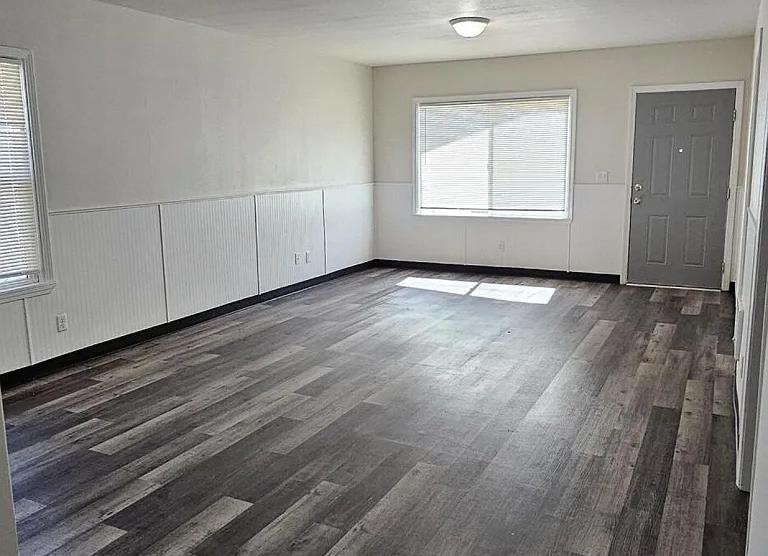
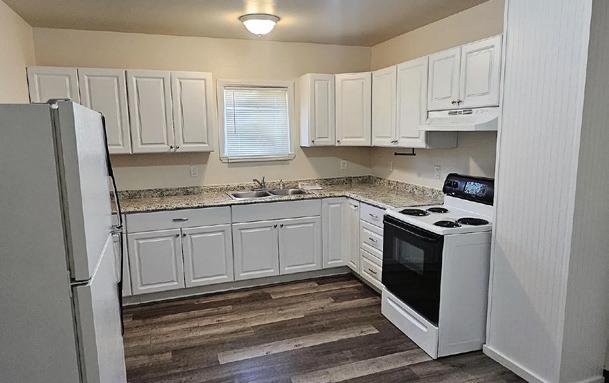
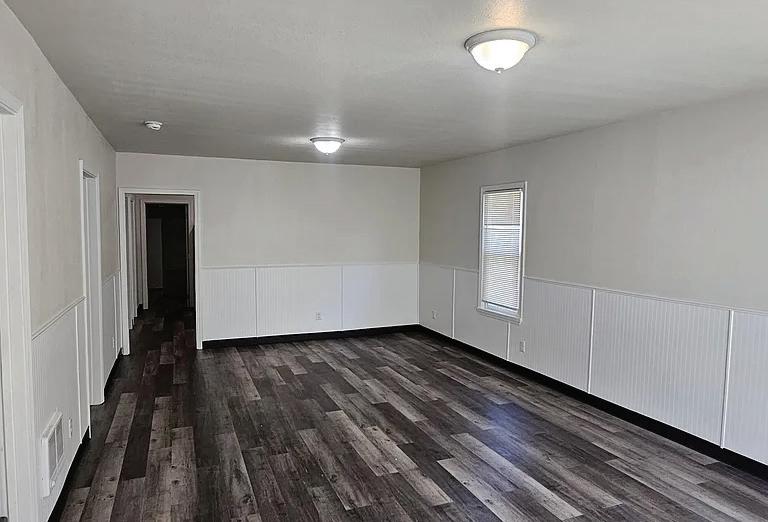
Discover this freshly remodeled 4-bedroom, 2-bath home offering both comfort and potential. Step into a spacious living area filled with natural light, perfect for relaxing or entertaining. The updated kitchen features newer finishes and plenty of room for meal prep and gatherings. The large primary bedroom includes its own private bathroom, providing a welcoming retreat. Additional highlights include washer/dryer hookups, abundant closet space, and storage throughout. An unfinished basement offers room to grow, whether you envision additional living space, recreation, or a home gym.



3405 S JOHNSON ST, KENNEWICK, WA 99337 1205 FOLSOM AVE, YAKIMA, WA 98902
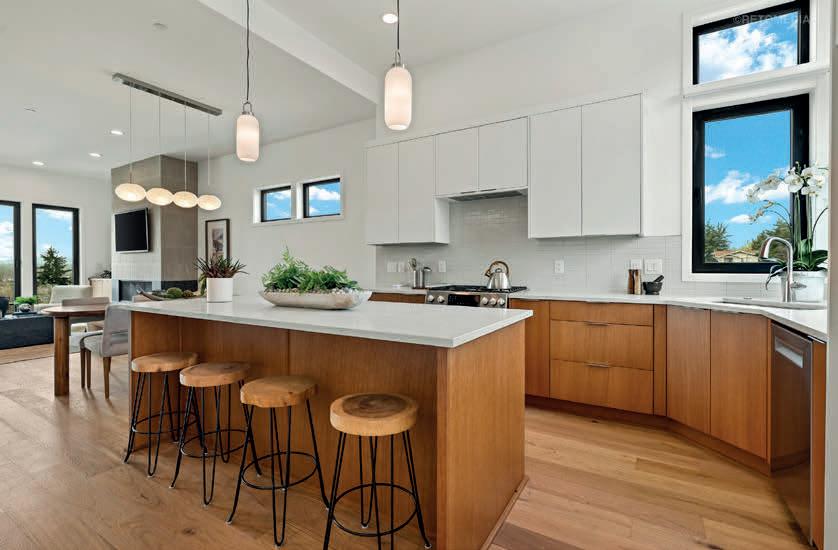

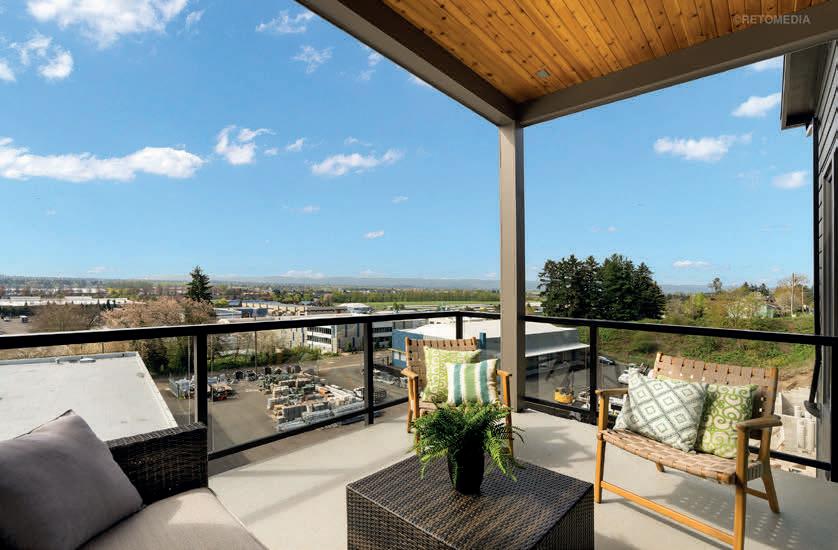

LIVE NATURALLY WITH MARNELLA HOMES
6th STREET TOWNHOMES. Beyond the cosmopolitan lifestyle of townhome living, designer finishes and proximity to all the features of downtown Vancouver, WA, these homes will be the first to address all of the 4 elements. To date, all our homes have embraced Earth; by utilizing resilient materials and best practices for assembly, Air; by heightened air sealing, air management & plumbed for central vac, Fire; with high efficiency hvac equipment and solar readiness. However, these new townhomes will take these elements to another level and introduce Water as the fourth element. 3 BEDS | 2.5 BATHS | 1,994 SQ FT | STARTING AT $990,000
WHO WE ARE. At Marnella Homes, building a reputation of trust is our highest priority— it’s how we showcase our dedication to quality craftsmanship and integrity in every transaction. As a lifelong Northwest resident, Tony Marnella is passionate about creating an exceptional designbuild experience that not only inspires homeowners but also integrates advanced green systems for healthier, more efficient living. Our team shares this commitment, and together, we are driven to achieve excellence in every home we create!

C: 503.709.3900 | O: 503.654.6642 tony@marnellahomes.com www.marnellahomes.com

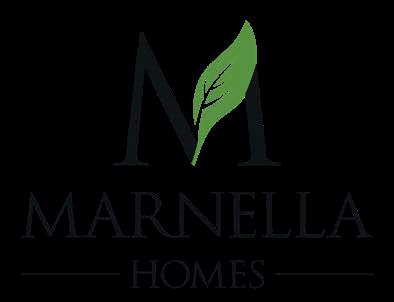
TONY MARNELLA BROKER
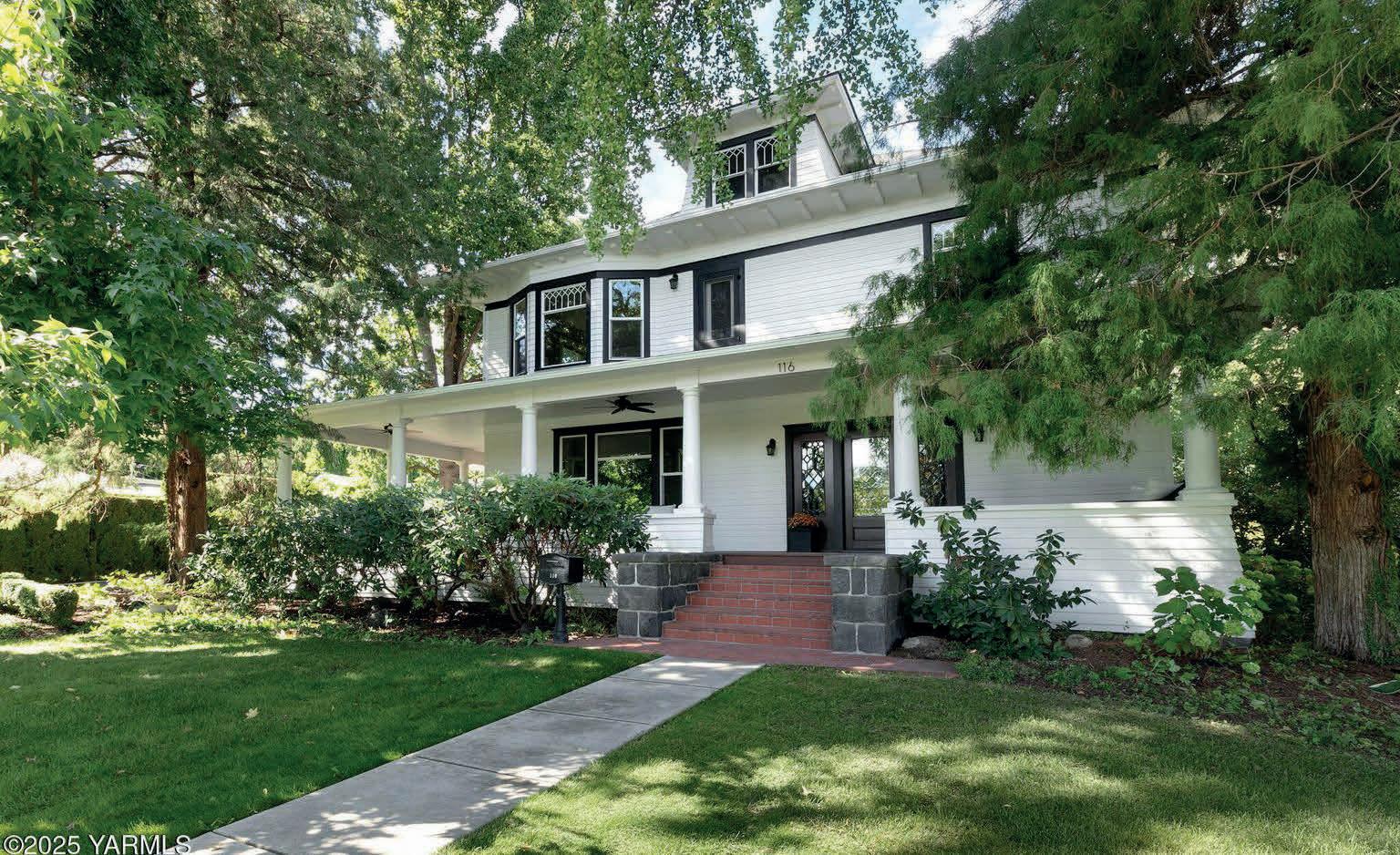


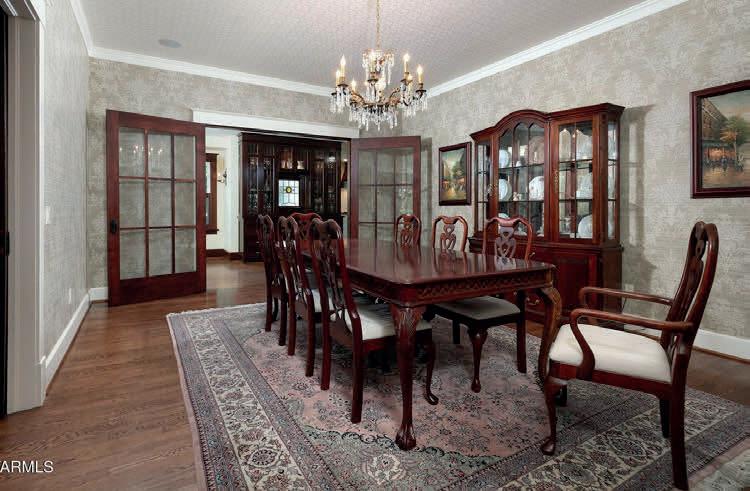
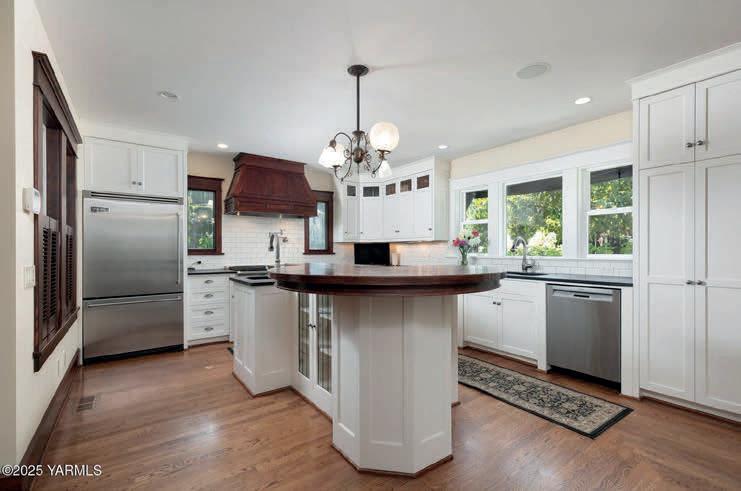




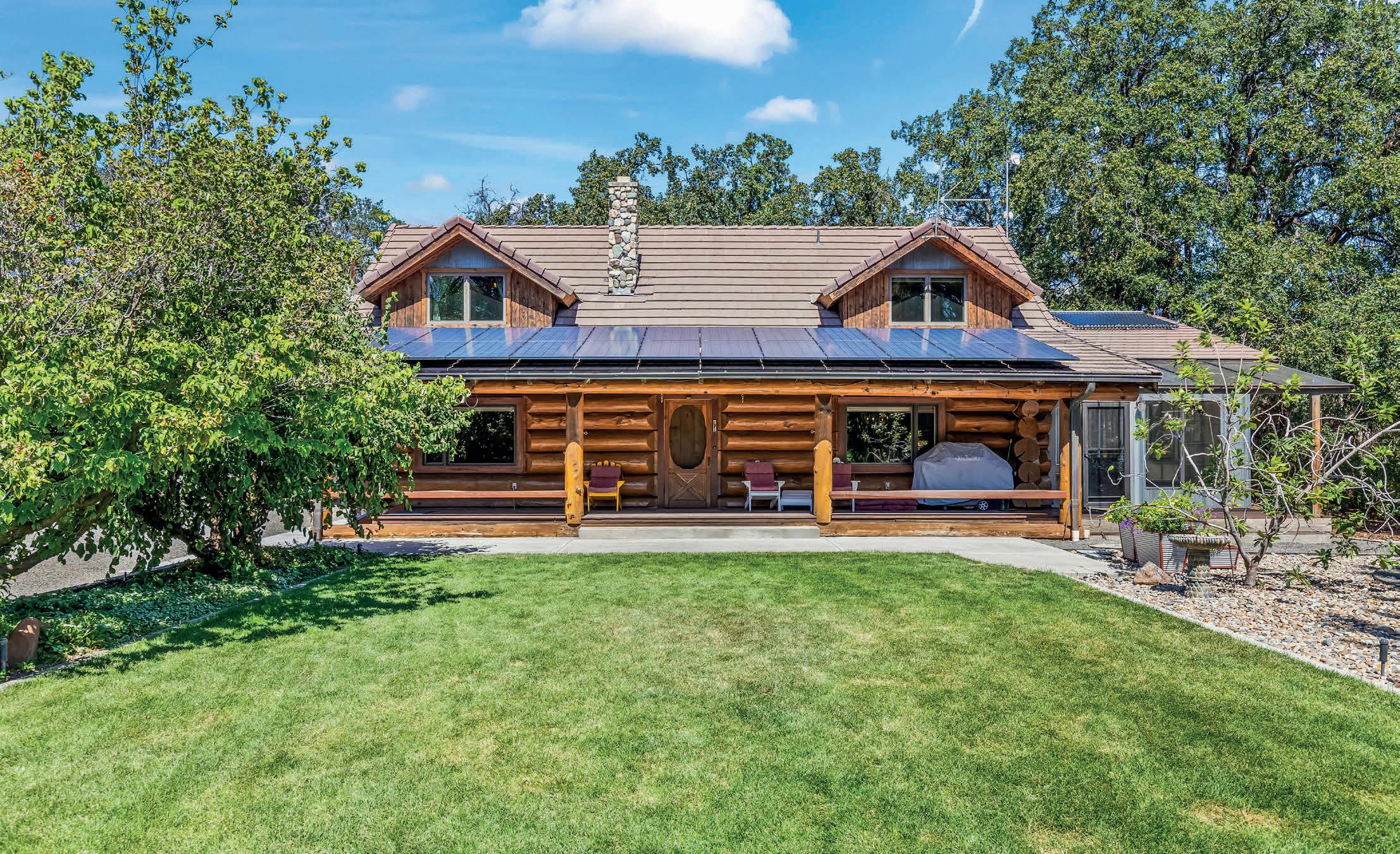



An heirloom estate offering a deep connection to the land. The property includes a carefully relocated and reassembled 950 sq
historic cabin featuring its own wrapped porch, solar power system, and the authentic character of a bygone era. This rare retreat is just far enough removed from Yakima to ensure seclusion, surrounded by DNR and Department of Wildlife land offering both hunting and hiking just steps away. At the heart of the property stands a stunning custom log home, built from the last of its kind sawn timber and designed to stand as both a timeless retreat and an efficient net-zero sanctuary.
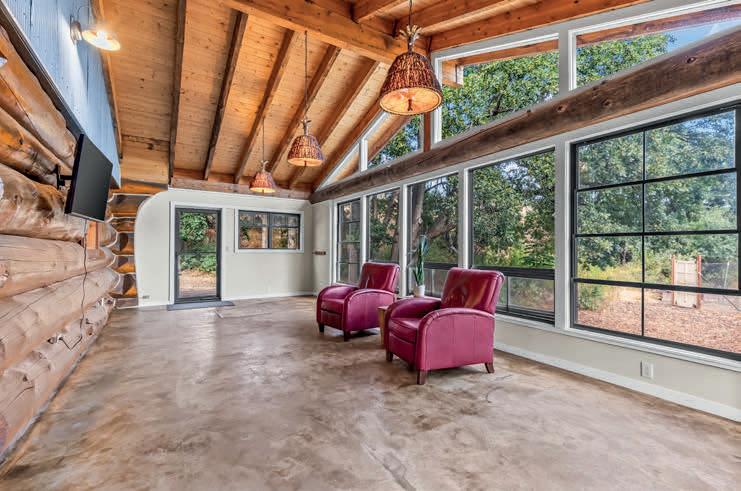
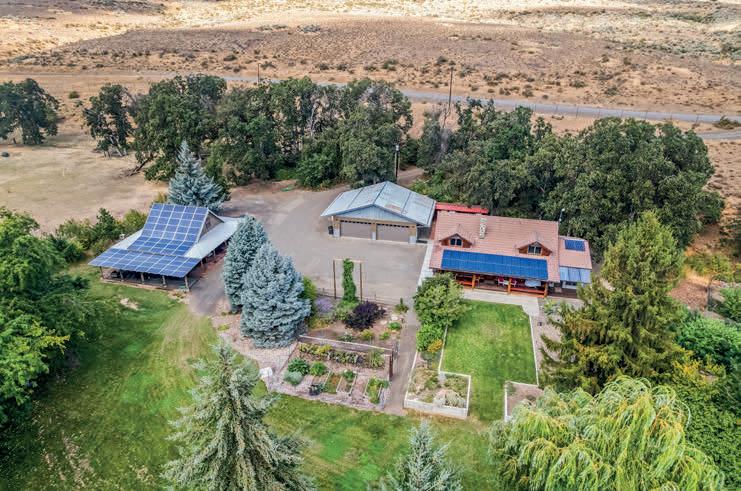
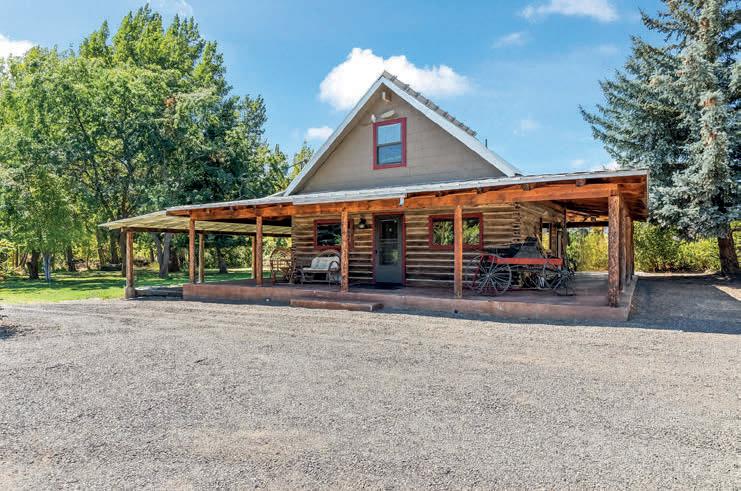

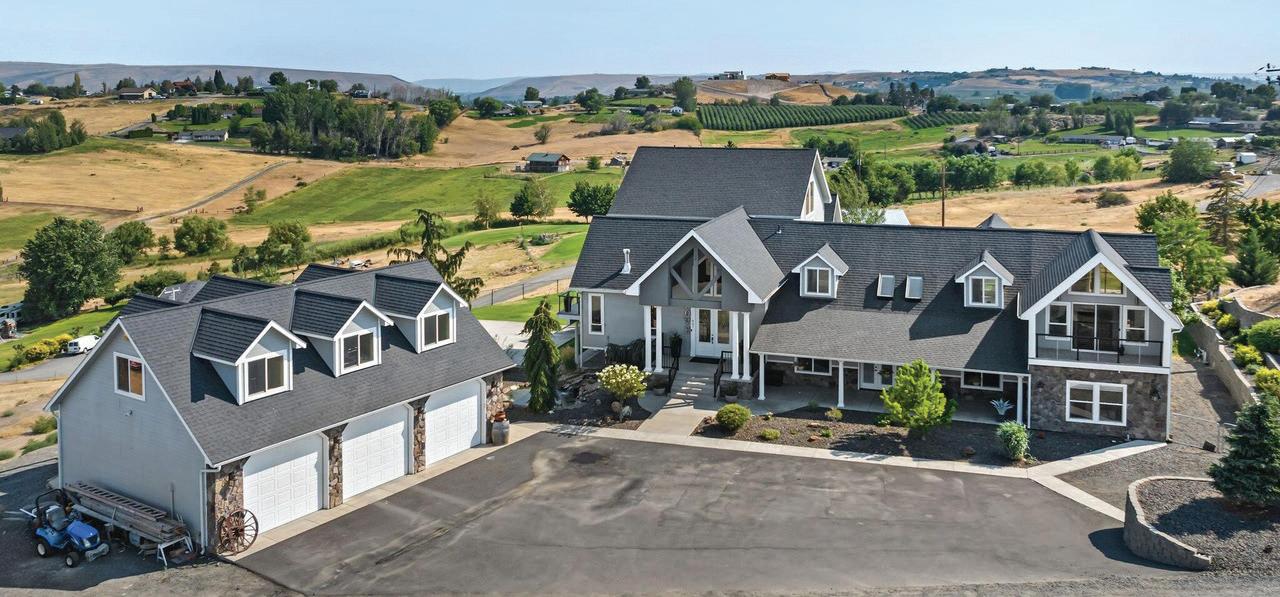


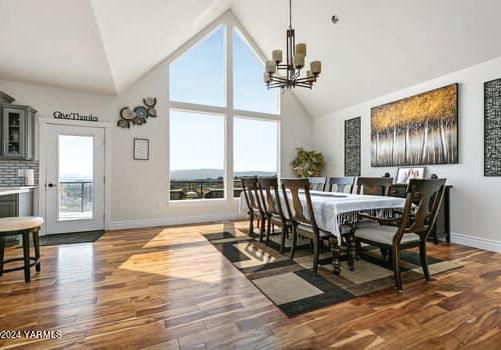
A wonderful oasis to enjoy the tranquility of a serene lifestyle. This exceptional home was completely remodeled and new additional construction of 4000 SF completed in 2012, which includes a new well and septic system. This multiple level home boasts 3 primary suites with views and access to their own private deck/balcony. Each level has its own laundry room, furnace and heat pump. There are 4 living rooms, which one could be a theater room. Game room with pool table, and a second kitchen with eating bar situated in lower level. The detached 3 bay garage has it own furnace and AC and electrical panel. Above the garage is a full gymnasium (900 SF) with its own outside access and views from each dormer window. Backyard is fenced and there is plenty of room to add an inground swimming pool. Beautifully landscaped, fish pond/fountain and with basketball court to enjoy the outdoors. This parcel has 1 share of Selah/Naches Irrigation. Contact your favorite Realtor to tour this amazing home and all it offers-Buyer to verify square feet to their own satisfaction.
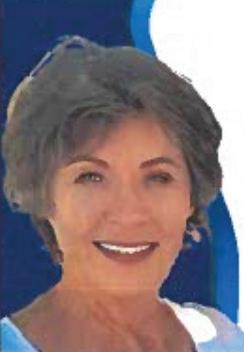



509.930.4679 ivonne@cbyakima.com www.yakimarealestate.net



Countryside Comfort
512 TAYLOR ROAD, SELAH, WA 98942
3 BEDS | 3
Beautifully Remodeled Home on 5+ Acres in Selah! This stunning property offers the perfect blend of comfort, charm, and functionality. Recently remodeled throughout, the home features spacious bedrooms and a large, open kitchen with quartz countertops, built-in microwave, double oven and traditional range--ideal for holiday meals and family gatherings. A vintage brick fireplace in the kitchen adds warmth and timeless character. Enjoy abundant natural light and valley views through large windows. Step outside to over five acres of fully usable land, complete with pressurized irrigation (no pump needed) for both the yard and field. Ideal areas for livestock, pets, or kids to run and play. You’ll love the beautifully fenced pond, with fish, turtles, and wildlife, creating a peaceful retreat right in your backyard. The property also includes a 28’ x 42’ shop with wood heat and two garage doors with openers, an approximate 24’ x 24’ barn, and ample storage and parking for all your toys, equipment, and vehicles. Additional updates include a new pressure tank, water heater, and all new kitchen appliances. For those with a green thumb, enjoy multiple varieties of fruit trees and grapevines on the property. The fields are currently configured as one large space but are fenced to easily convert into two. This home is animal-ready and perfect for country living with modern convenience. This is truly a must-see property--schedule your showing today before it’s gone!




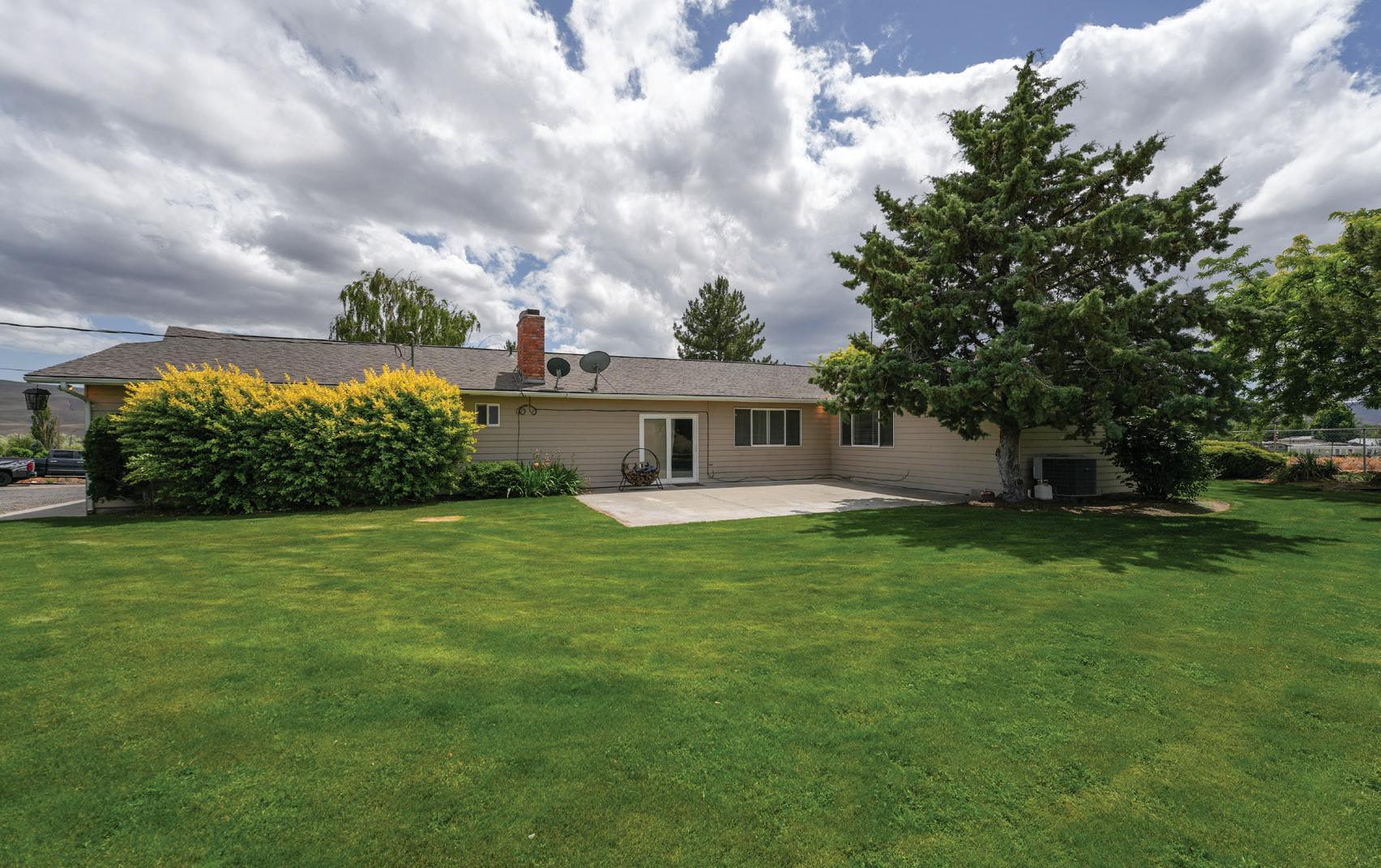

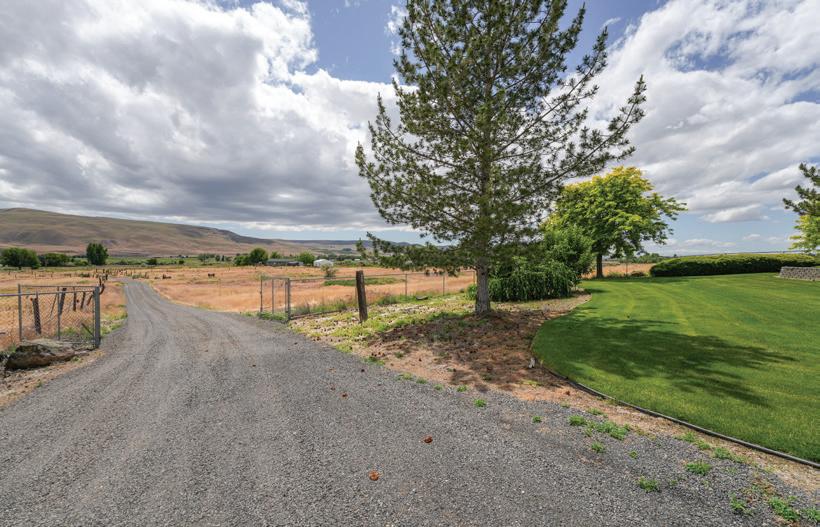



Welcome to serene living on 10.29 acres with sweeping views of the Horse Heaven Hills! This 3-bedroom, 3-bath home offers 1,945 sq ft of comfortable space, featuring a sunken living room with a cozy wood-burning fireplace with large insert and a spacious primary suite with a walk-through closet. The kitchen is thoughtfully designed with pull-out shelves in the cabinets for added convenience and functionality. One acre is beautifully landscaped, fully fenced, and equipped with underground sprinklers, mature trees, and established plantings. Recent updates include a newer HVAC system, new water heater and a freshly re-graveled driveway from Good Road to the home. Also included are a whole-house water softener system and reverse-osmosis drinking water, ceiling fans throughout, and all appliances. Enjoy the convenience of high-speed internet available with PocketiNet—perfect for working remotely or streaming your favorite shows. This property is ready and waiting for your personal touches. Don’t miss this rare opportunity to enjoy country living with modern comforts and breathtaking views! Call your favorite Realtor today!!


STUNNING MOUNTAIN VIEW ESTATE

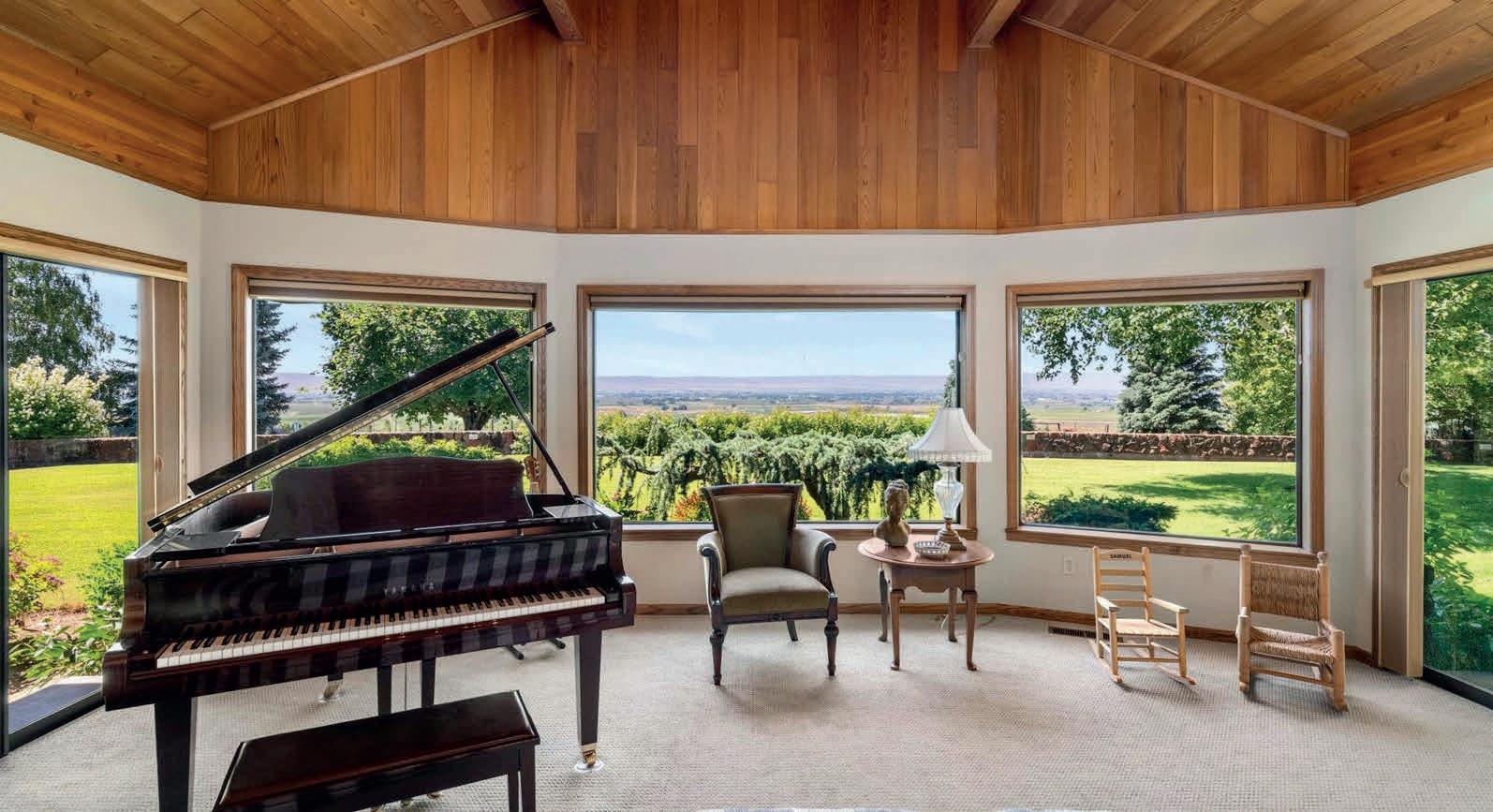
4 BD | 5 BA | 5,080 SQ FT | 15.39 ACRES | $1,675,000
Experience premier Pacific Northwest living on this secluded 15.39-acre estate, offering breathtaking views of Mount Rainier and Mount Adams. Overlooking the lush Yakima Valley and surrounded by pristine MidColumbia desert, this rare legacy property features a 5,000+ sq ft custom home with artisan finishes, soaring wood ceilings, and expansive windows framing stunning vistas. The home includes 4 bedrooms, 5 bathrooms, 3 wood-burning fireplaces, a wood stove, a large country kitchen, formal dining, family room, private office, library, sewing room, and flex space. Outside, enjoy mature landscaping, 6 acres of productive Riesling vines, and 6 acres of fully fenced pasture—ideal for horses, cattle, or hobby farming. Irrigation rights support agriculture and landscaping, with space for equipment or future expansion. Perfect as a retreat, working vineyard, or multi-generational home, this property offers privacy, beauty, and a unique chance to own a piece of Washington’s most scenic countryside. Buyers to apply for continuance of Open Spaces Zoning. MLS# 284996





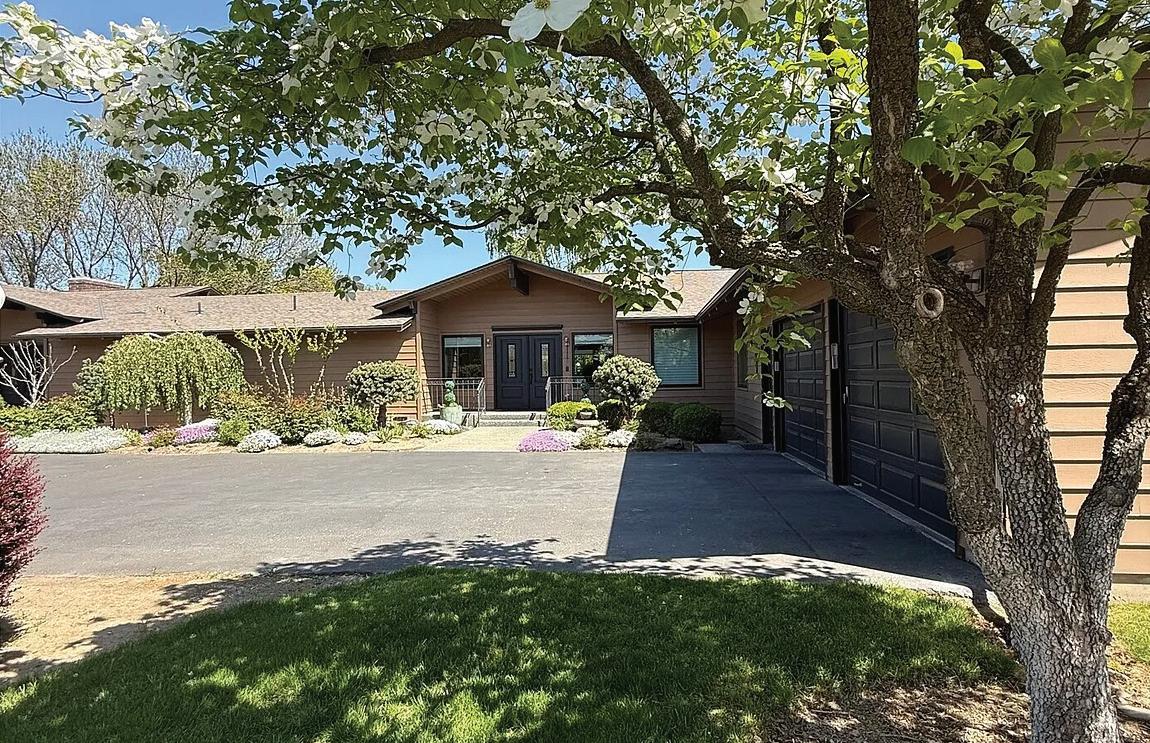


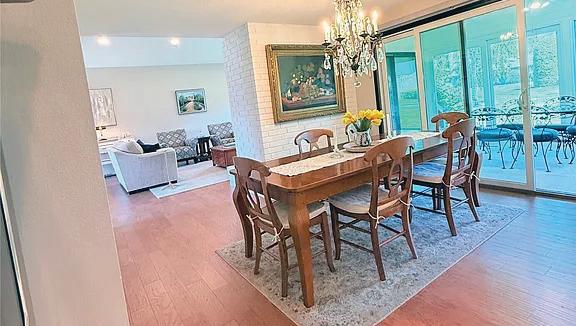
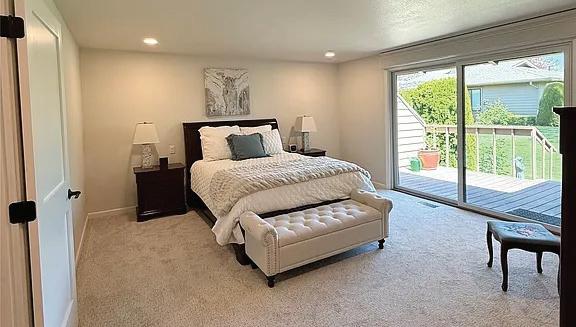
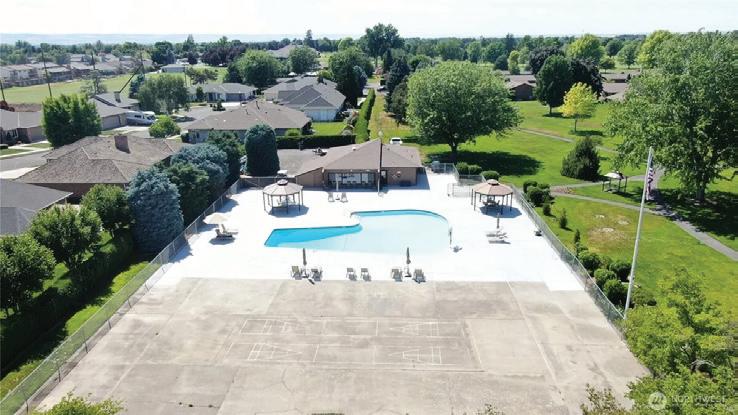

Welcome home! This spacious, sun-filled Country Club condo located in the coveted Country Green Condominiums awaits you. Oversized windows provide peaceful views. The main level open floor plan is perfect for entertaining and includes a gourmet kitchen with quartzite countertops, custom cabinets and formal dining space that opens up to a fully enclosed back patio. This home has been beautifully updated throughout. The primary ensuite boasts heated floors in the walk-in closet and bathroom. The living room invites you to relax while enjoying the ambiance of the gas fireplace. The double car garage includes extra space for a golf cart or RTV. 3 BEDS | 3 BATHS | 3,180 SQFT. | $699,000


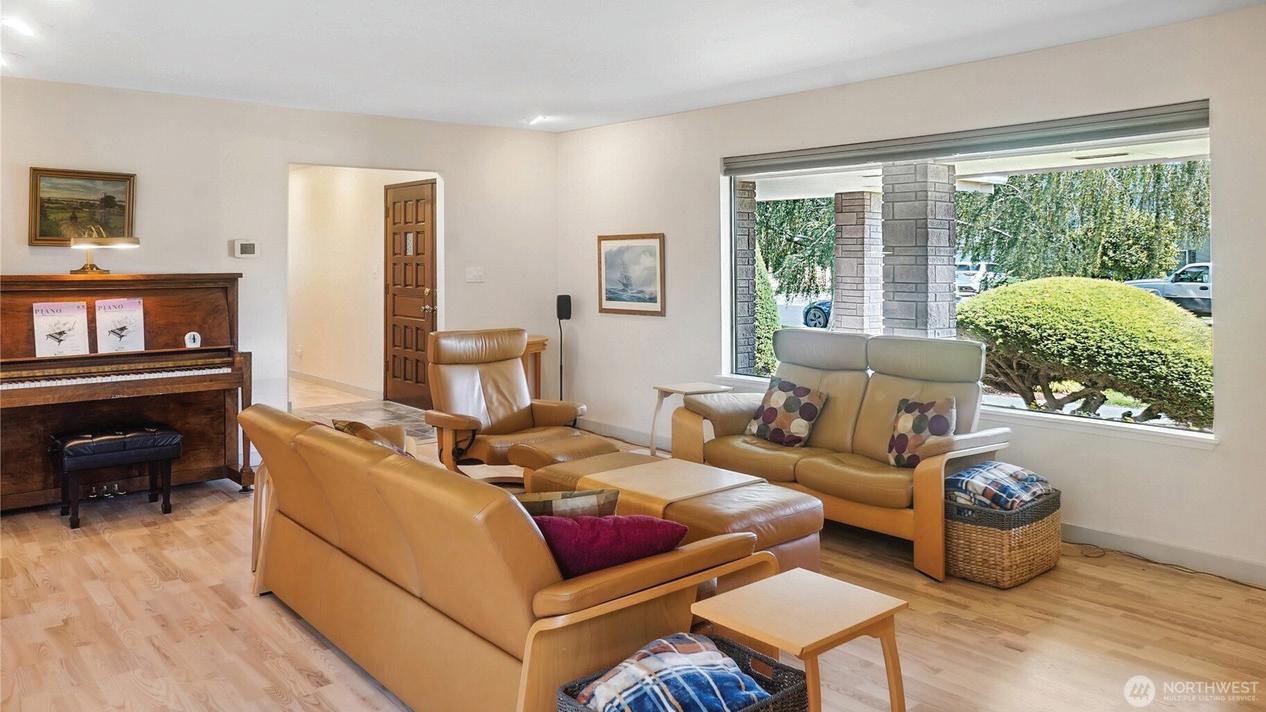
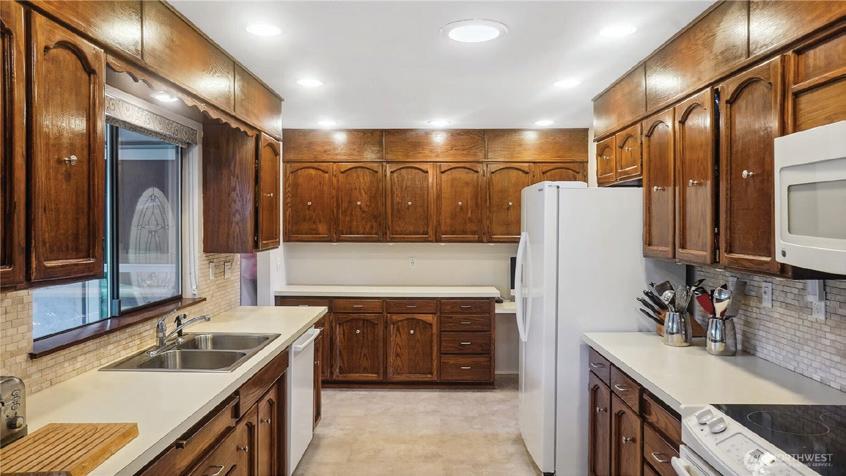
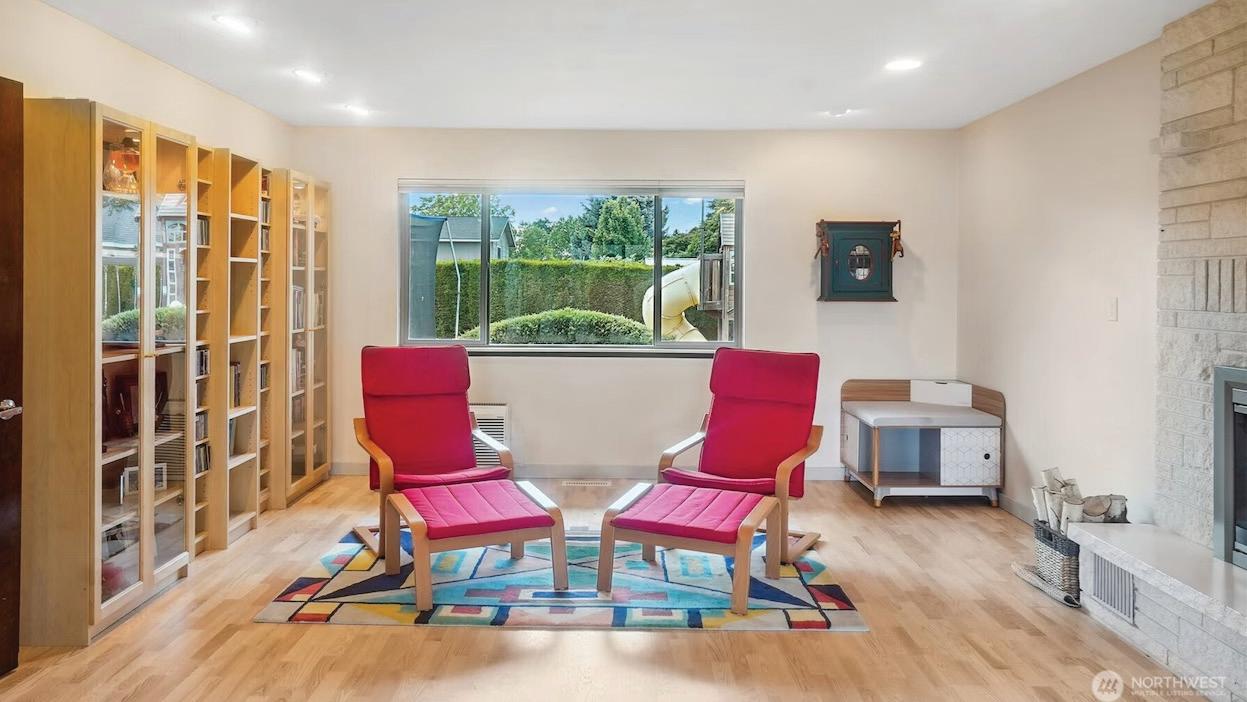
3 BED | 2.5 BATH | 2,341 SQ FT $595,000
You’ll LOVE this Classy, Spacious Home in a Nice, Established Neighborhood of Othello, Washington! 3 Bedrooms, 2.5 Bathrooms & 2,341 sq ft! All of the Bedrooms are QUITE large! The family room/ rec room in the back is HUGE w/ a woodburning fireplace! Beautifully updated floors & newer paint throughout interior! All appliances STAY including washer & dryer! Large covered patio w/ shade from the afternoon/evening sun! Immaculate landscaping! You basically have three backyards: the most secluded w/ wooden playset & room for a trampoline, PLUS another space that’s great for entertaining/ relaxing, PLUS the side yard (East Side) that is plenty big enough for throwing a football or setting up a large inflatable water slide - the choice is yours! 1525 E
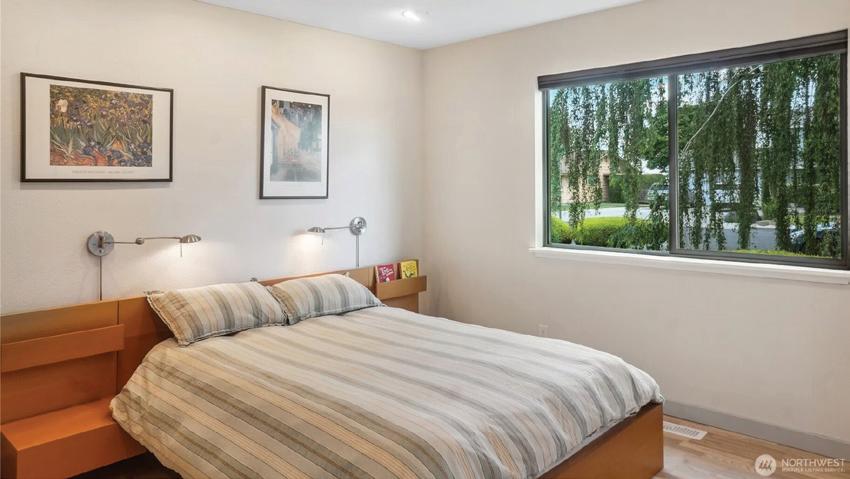

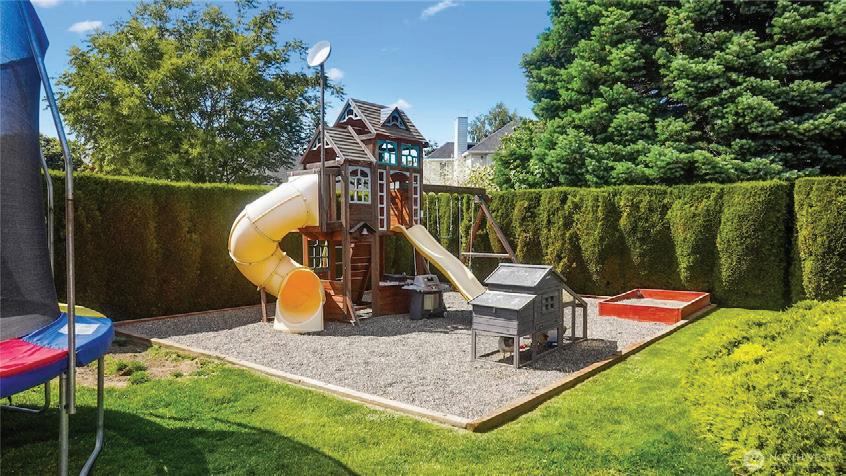


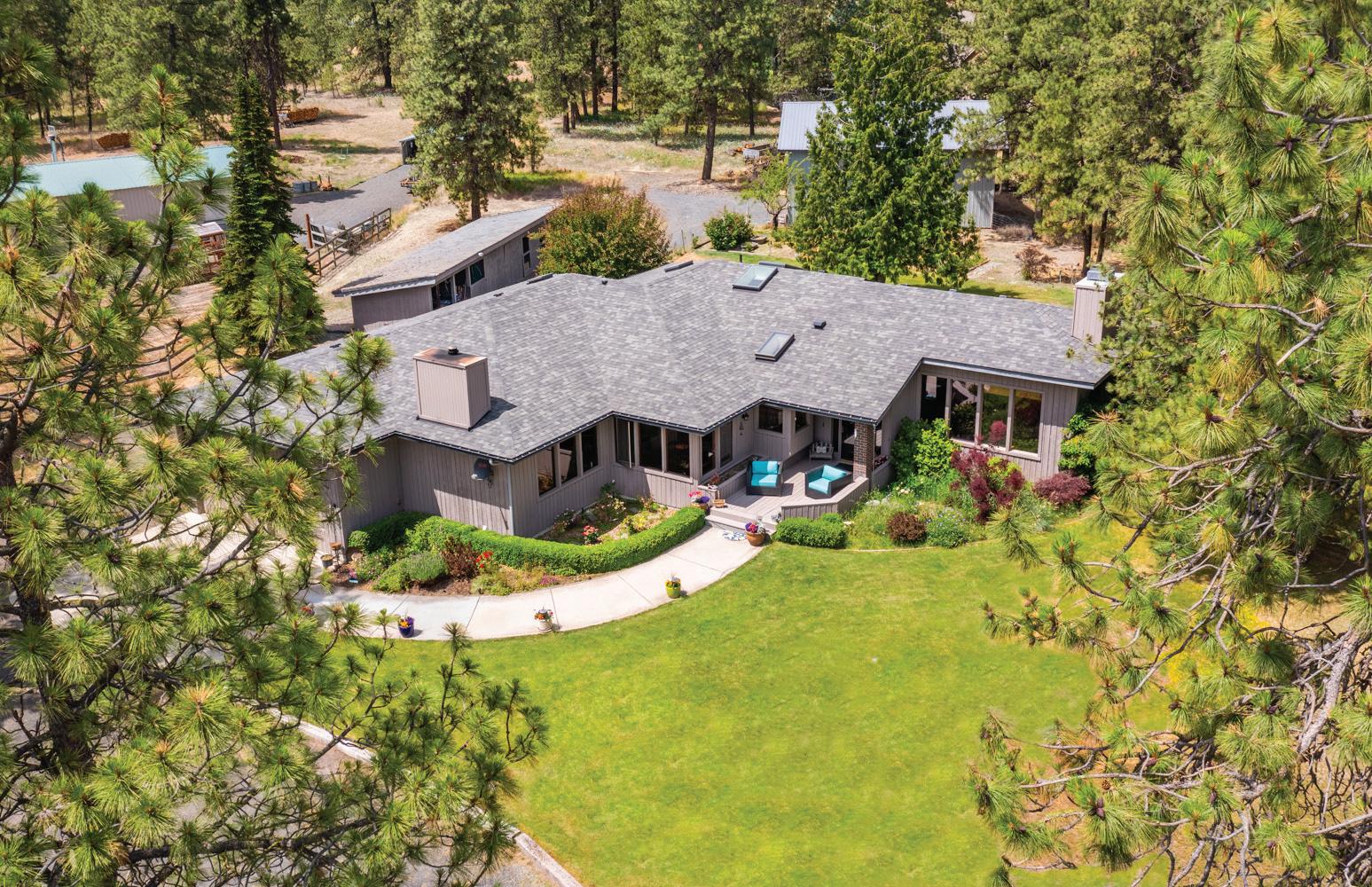
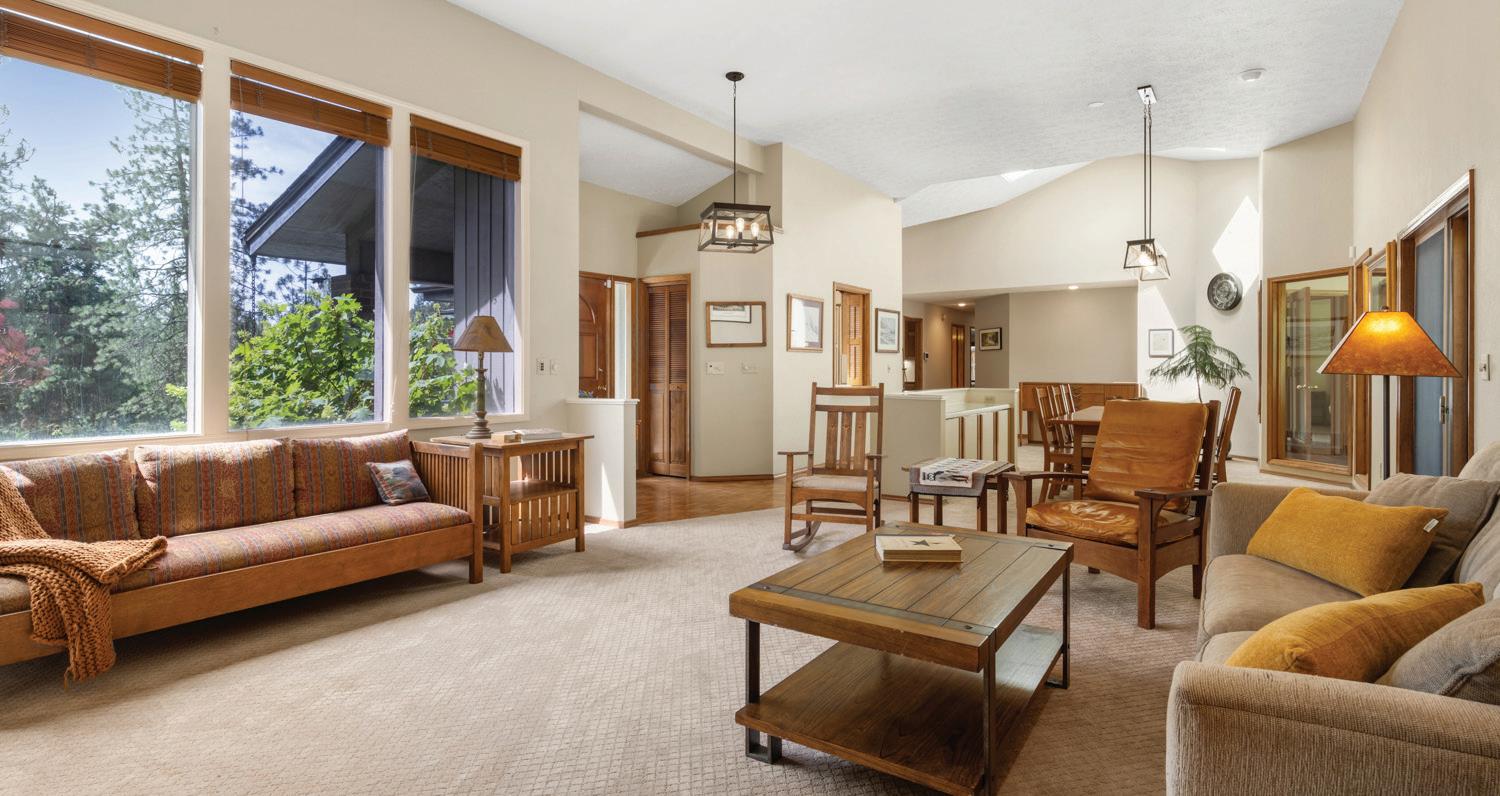

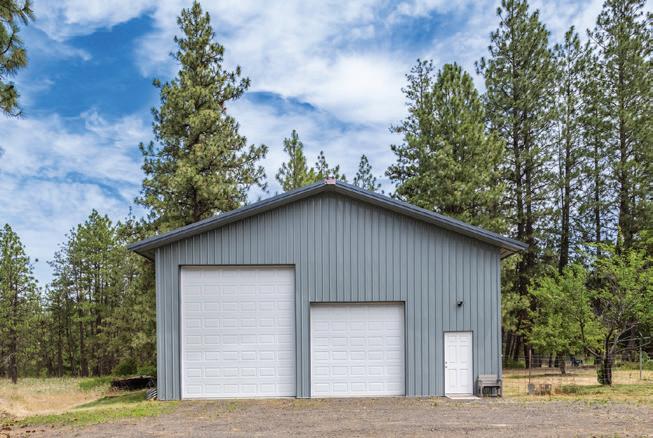
Welcome to your own private retreat! This unique 3-bedroom, 2-bath rancher offers 2,856 finished square feet of all onelevel living, set in a peaceful 5.41-acre country setting where wildlife and quiet surround you. Step inside to find vaulted ceilings, two cozy wood-burning fireplaces, and spacious formal living and dining rooms perfect for gatherings. The great room off the kitchen features an entertainer’s bar complete with a sink and drink fridge, creating the ideal space to host friends and family. A dedicated office provides room to work from home or create your dream hobby space. The primary suite includes a private 3/4 bath and walk-in closet, while the home’s thoughtful layout provides both comfort and functionality. Outside, a 36’ x 40’ heated shop with an office offers endless possibilities for work or play, and a brand-new roof adds peace of mind. An abundance of wildlife, perennials, and fruit trees! Tucked away from the hustle of city life yet close enough to enjoy an evening out, this one-of-a-kind property is a rare find—offering the perfect balance of privacy, space, and convenience.


917 E 20TH AVE, SPOKANE, WA 99203 OFFERED AT $1,125,000
Timeless charm and beautifully maintained 1912 rancher in the heart of Spokane’s South Hill and the iconic “Perry Steps” neighborhood. Rich with character, this home displays stunning original gum wood throughout—from the gleaming hardwood floors to the built-in cabinetry. Offering seven true bedrooms, including a spacious primary suite with double closets, a private 3/4 bath, and its own serene balcony. The large kitchen features all appliances, ample storage, and a cozy breakfast nook with a built-in bench seat—perfect for morning coffee or family meals. With three bathrooms (two thoughtfully updated) plus a convenient powder room, this home is as functional. Outside, enjoy the beautifully landscaped yard, multi-tiered deck, and raised garden beds—an outdoor oasis ready for entertaining or peaceful evenings at home. A detached twocar garage plus a carport provide plenty of parking and storage. Lovingly cared for and meticulously maintained, this South Hill gem is a rare opportunity to own a piece of Spokane history in one of its most sought-after neighborhoods.

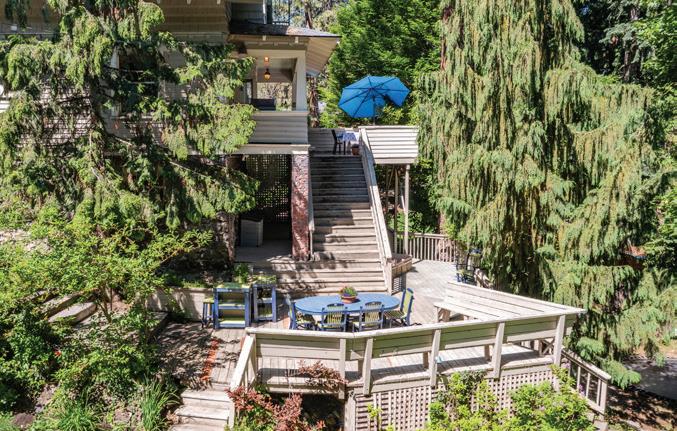
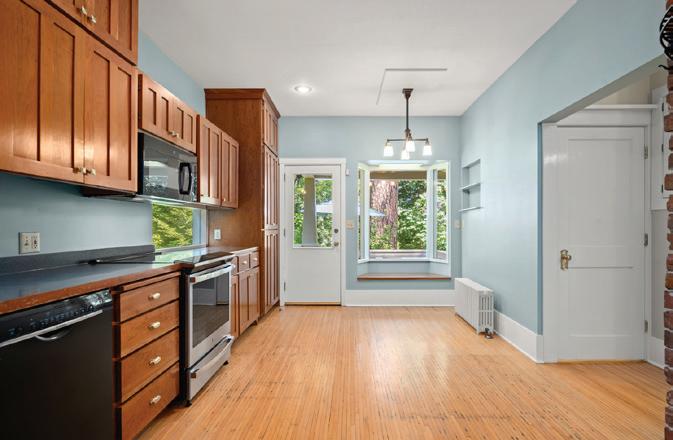


SPOKANE
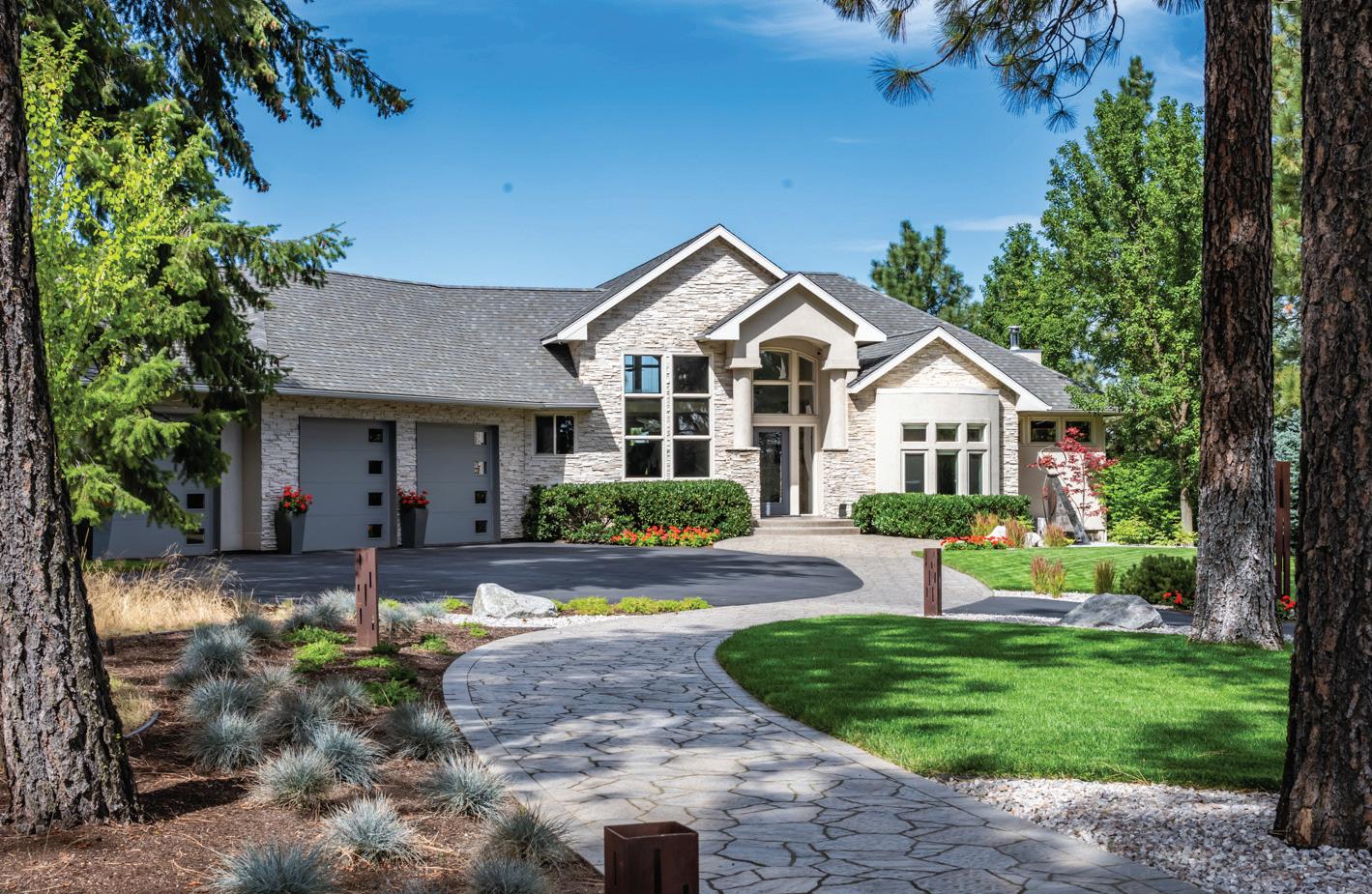
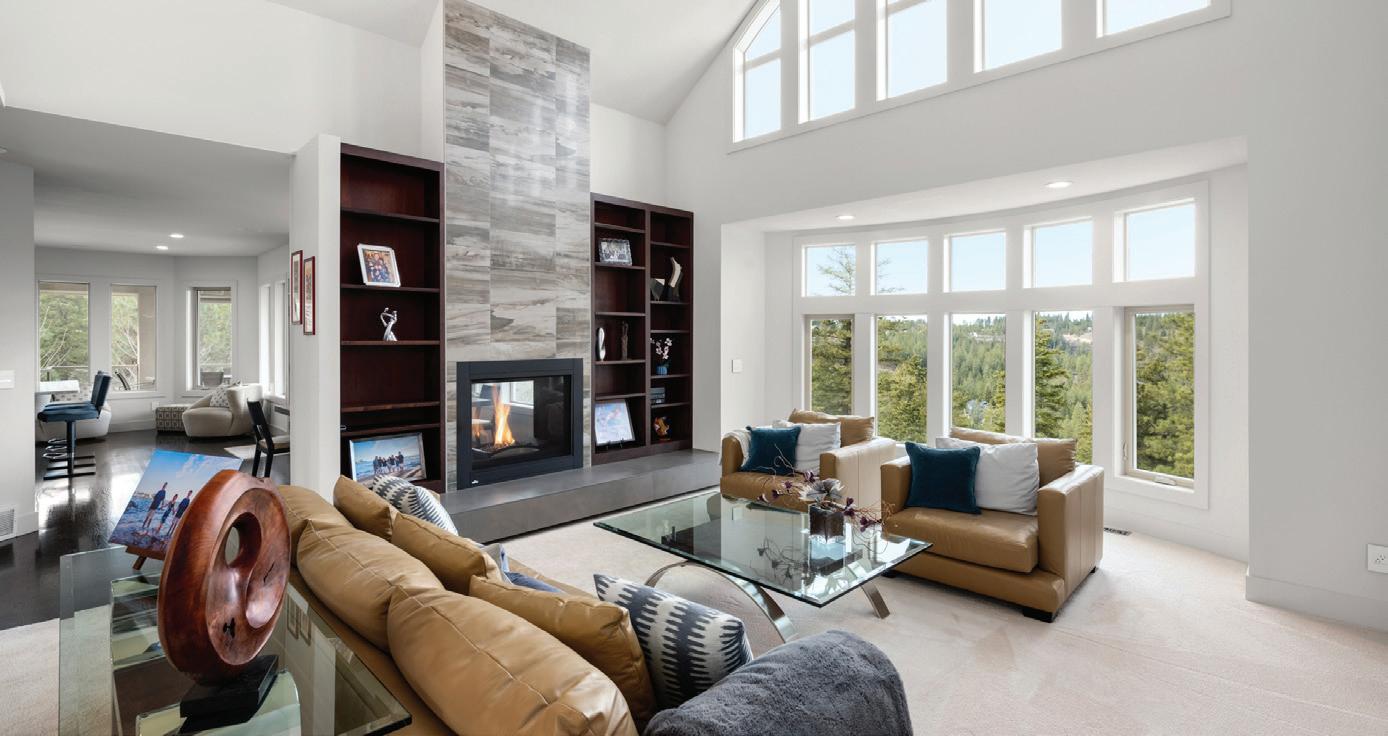

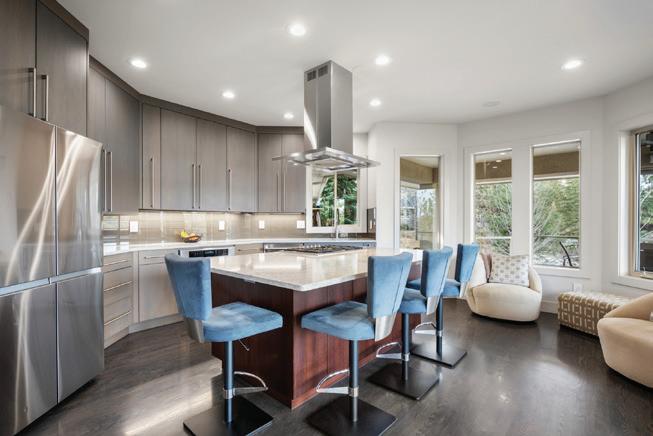
Timeless Design, Modern Comforts
1517 E WILDFLOWER LANE, SPOKANE, WA 99224
OFFERED AT $1,800,000
Set within the prestigious Ridge at Hangman, this 5,347 sq. ft. rancher pairs timeless architecture with modern sophistication. Remodeled in 2019, it opens with stained oak hardwoods and a flowing layout designed for both comfort and elegance. The chef’s kitchen is impressive with stainless steel appliances, quartz counters, and custom soft-close cabinetry, while adjoining dining spaces frame sweeping picturesque views. The primary suite offers a spa-inspired bath and a custom walk-in closet, complemented by a mudroom, laundry, and light-filled living room anchored by a gas fireplace. The lower level extends the lifestyle with a family and recreation room, climate-controlled wine cellar, wet bar, and three bedrooms—including one with a private patio. Outdoors, landscaped grounds showcase tiered patios, an outdoor kitchen, and striking stone-accented architecture. A rare offering, this home defines refined living in one of Spokane’s most coveted communities.


Where Lifestyle Meets Luxury


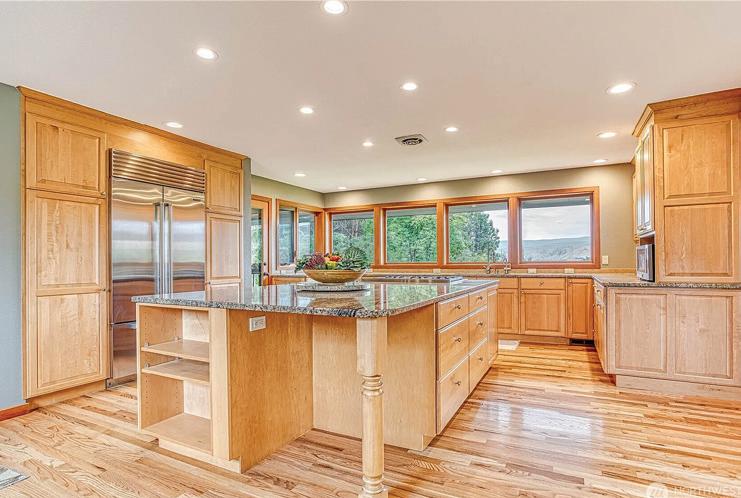
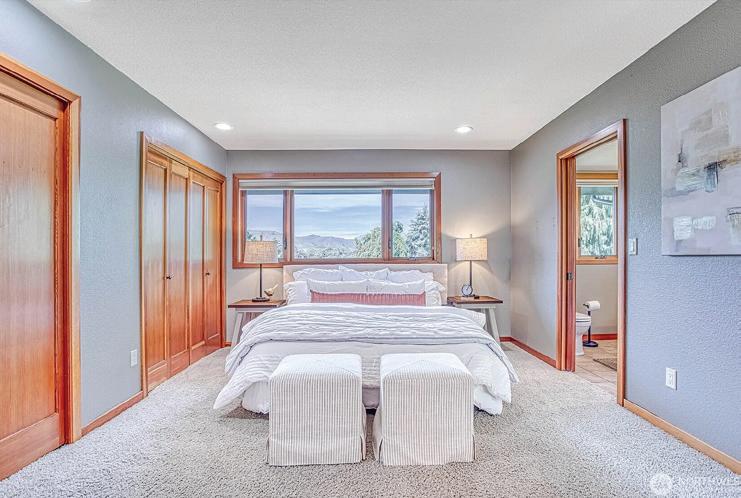
This 4 bed, 3 bath, 3,198 sq ft custom home has been beautifully updated throughout and showcases quality architecture, rich wood accents, and panoramic views of the city, Mission Ridge, and the Enchantments. Features include a gourmet kitchen with Wolf, Sub-Zero, and Bosch appliances, abundant built-in cabinetry, heated tile bathroom floors, and a second suite for guests. The thoughtfully designed landscaping includes a pergola, multiple outdoor decks perfect for entertaining, raised garden beds with automatic sprinklers, and a fully fenced backyard. Set on a spacious, private lot with no HOA. Seller has covered the cost of yard care through the end of the season. Extra parking space available for an RV or recreational toys.
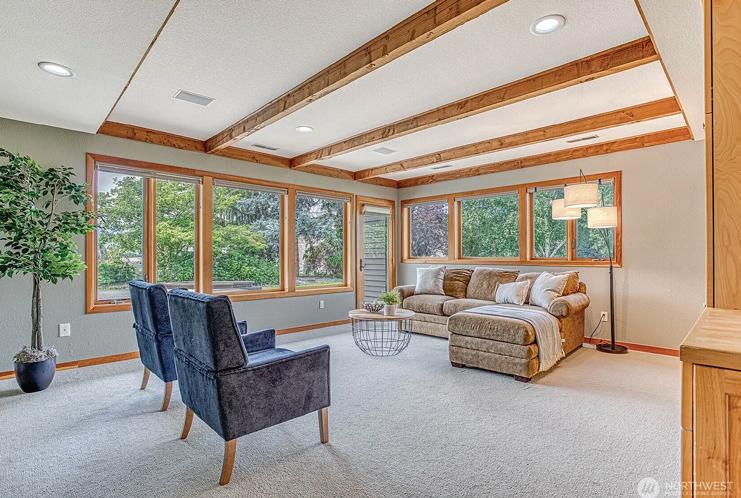
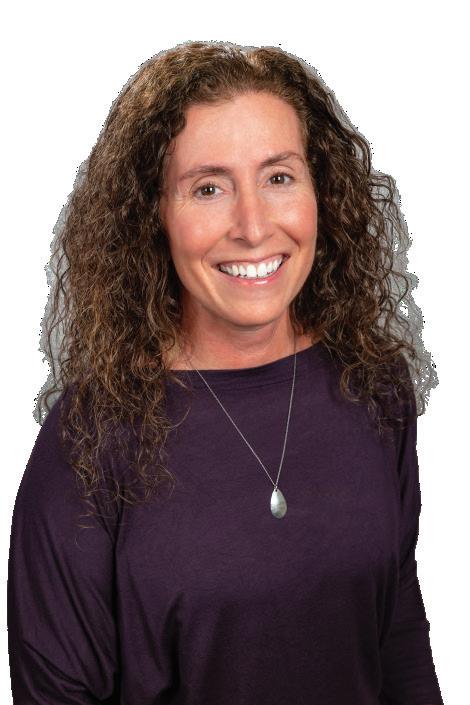



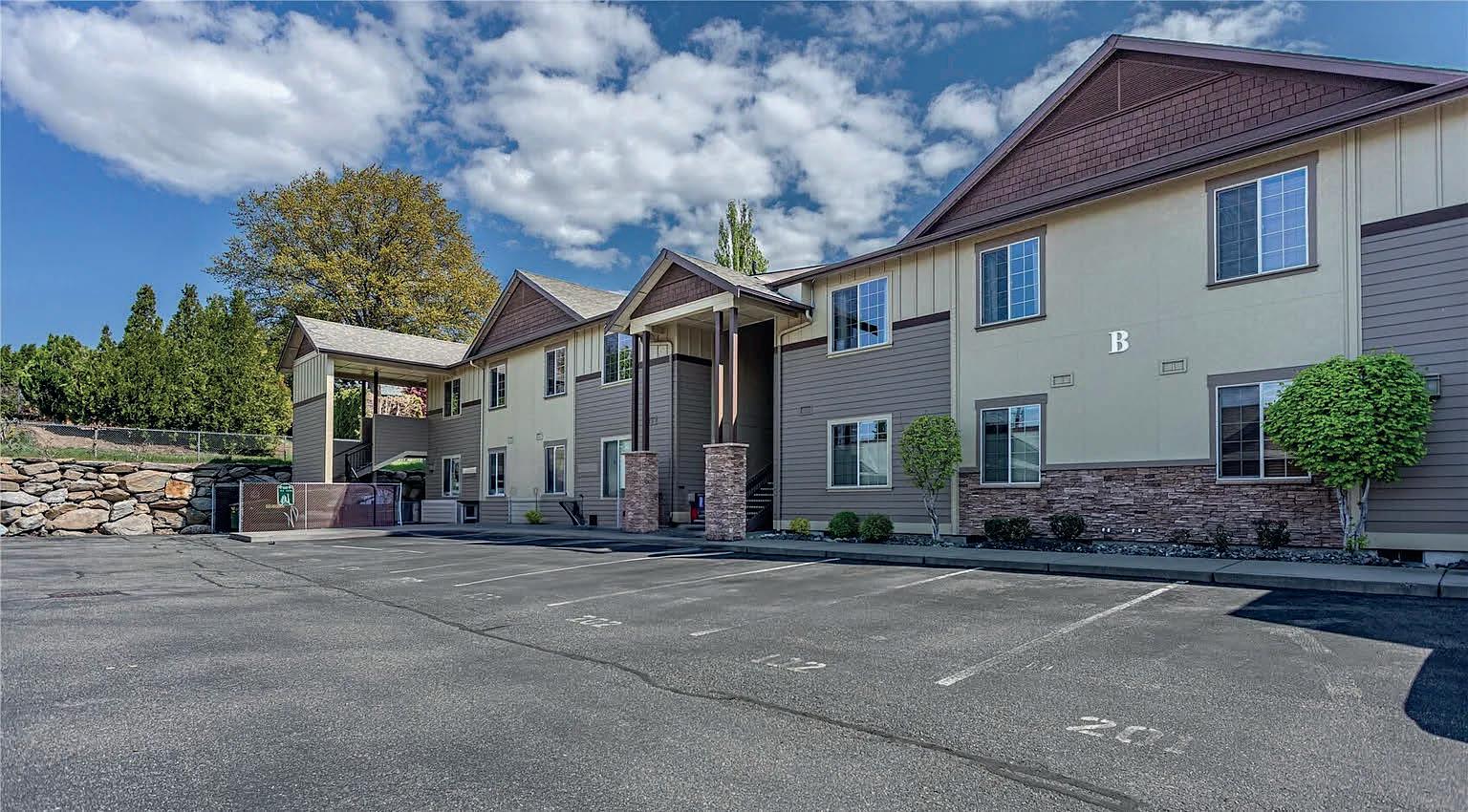
1051 N Baker Street #B203, East Wenatchee, WA 98802
$432,900 | 2 BEDS | 2 BATHS | 1,354 SQ FT
Open concept living in this beautiful and spacious single level condo. Big windows and vaulted ceiling provide a comfortable space. Nicely appointed kitchen with large granite island. Plenty of room for the cook. Kitchen is open to the large living area with a gas fireplace to stay cozy during the winter months. Large windows open to a large covered balcony with open views.Kitchen cabinets come with under cabinet lighting. Nice size walk in pantry and very nice appliances along with a trash compactor. Primary bath is complete with dual sinks and a beautiful tiled walk in shower.Unit comes with a single car garage along with one parking space.
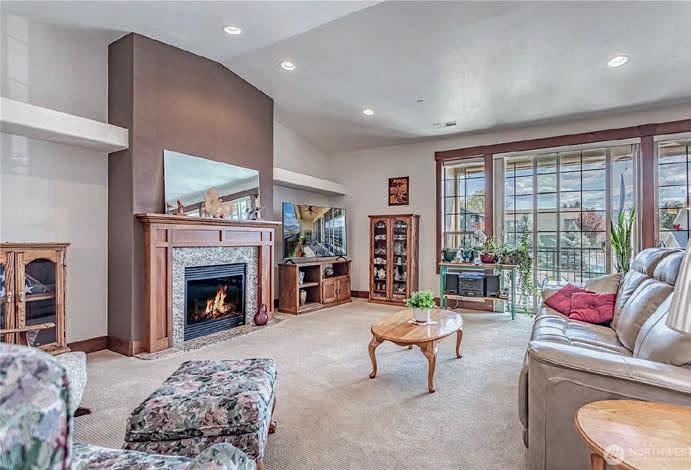

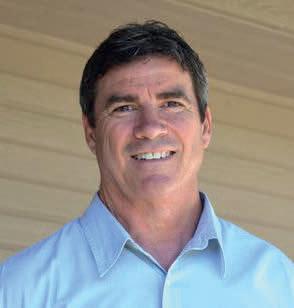
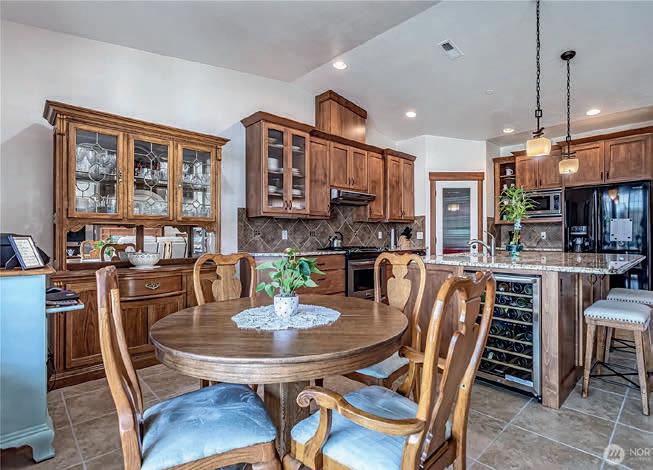

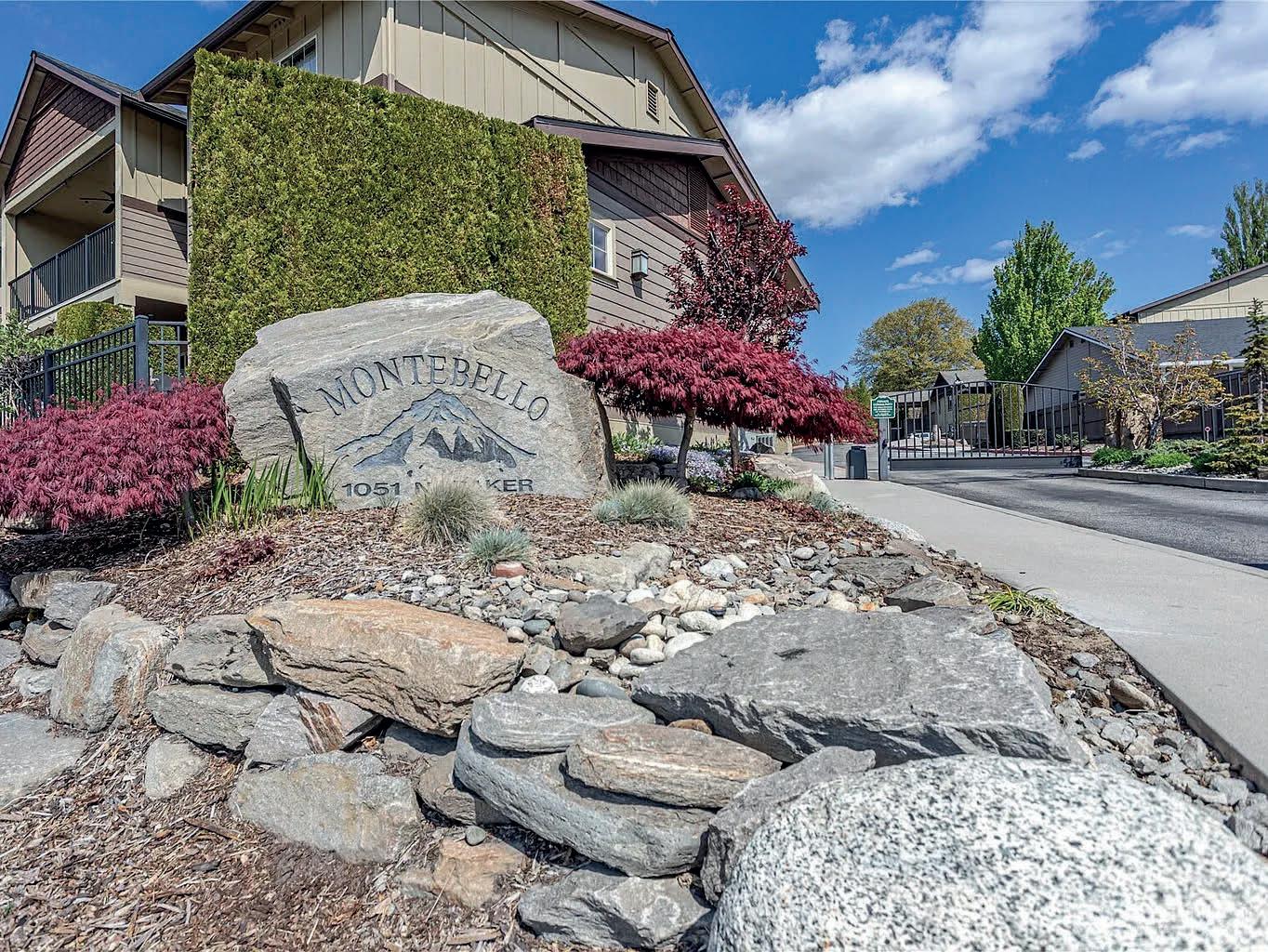
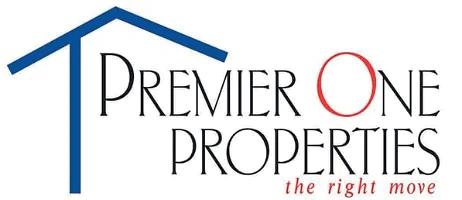
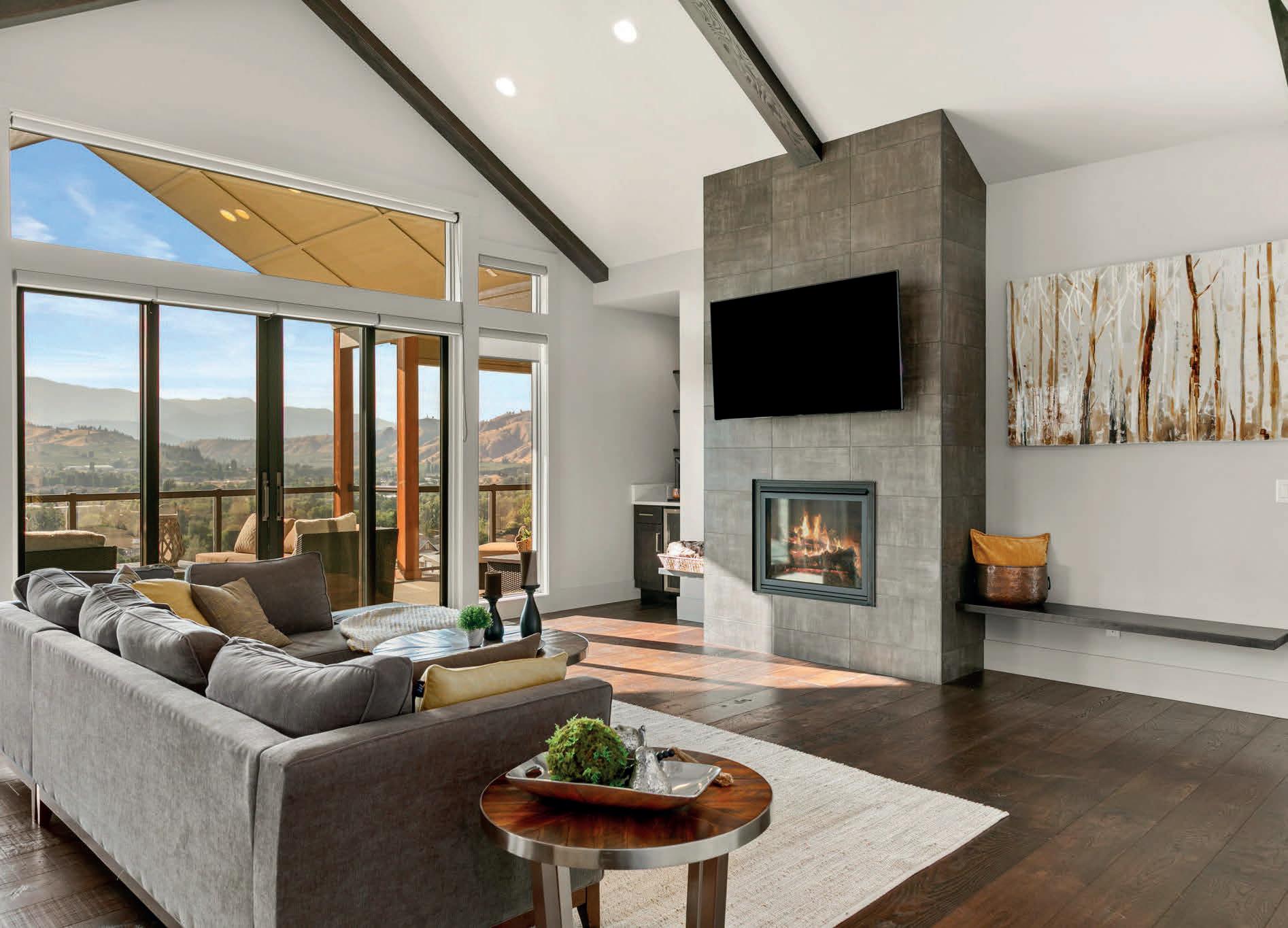




to the highly coveted town of Cashmere, where this daylight rambler by Van Lith Homes awaits. This masterfully crafted home boasts vaulted ceilings with exposed wood beams, custom built-ins framing a cozy gas fireplace & floor-to-ceiling windows that flood the space with natural light. The gourmet kitchen has a grand island, gleaming quartz countertops & custom cabinetry. The luxurious primary suite offers panoramic views, a spa-like bath with a tiled walk-in shower, dual vanities & a meticulously designed walk-in closet. Enjoy an additional main-floor en-suite, plus 2 more on the lower level alongside a family room with access to a sprawling deck overlooking lush landscaping, a tranquil waterfall, and the majestic Cascade Mountains.

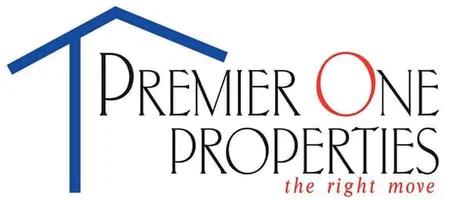

River Side RAMBLER !

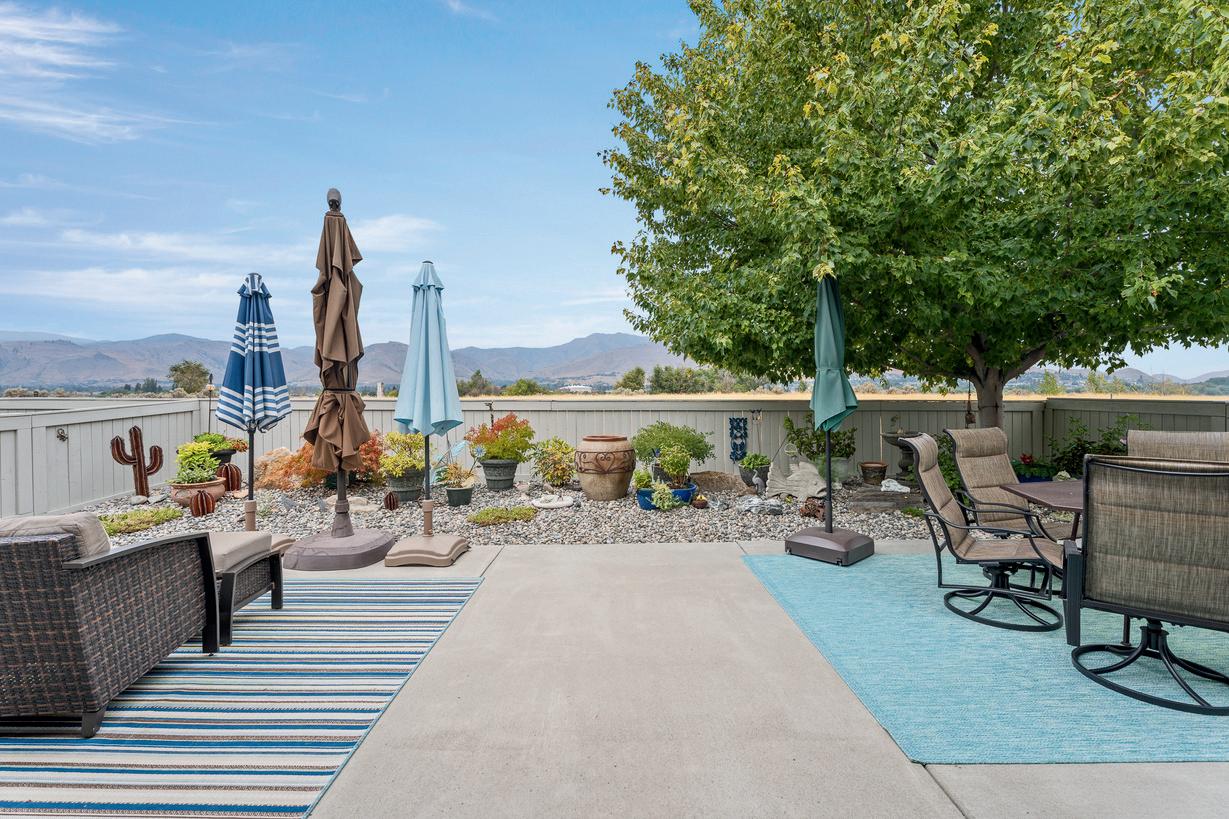
First time on market- one owner RAMBLER patio home on the river side in the desirable gated Edgewater Cottages community. The extra-large rear patio offers you ridge to river views! Just steps to the Apple Capitol Loop trail. This all-age communit y offers top notch amenities. Perfect lock and leave or stay and enjoy all four seasons in this LUXURY, custom 1484 sq ft-built home. Attention to detail is evident the moment you step inside- designer tile floors (no carpet), 6 ft tile step in shower in primary bath, with radiant heated floors, open living, dining and a chef’s kit chen complete with gas range. Central Vacuum, gas fireplace, beautiful cabinetry with designer hardware, granite counters and so much more! Beautifully maintained, modern color palette and designed to capture the resort style setting. It doesn’t get better than this!
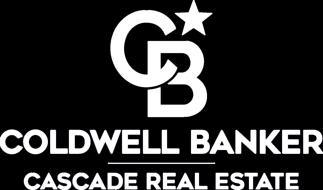
LEAVENWORTH
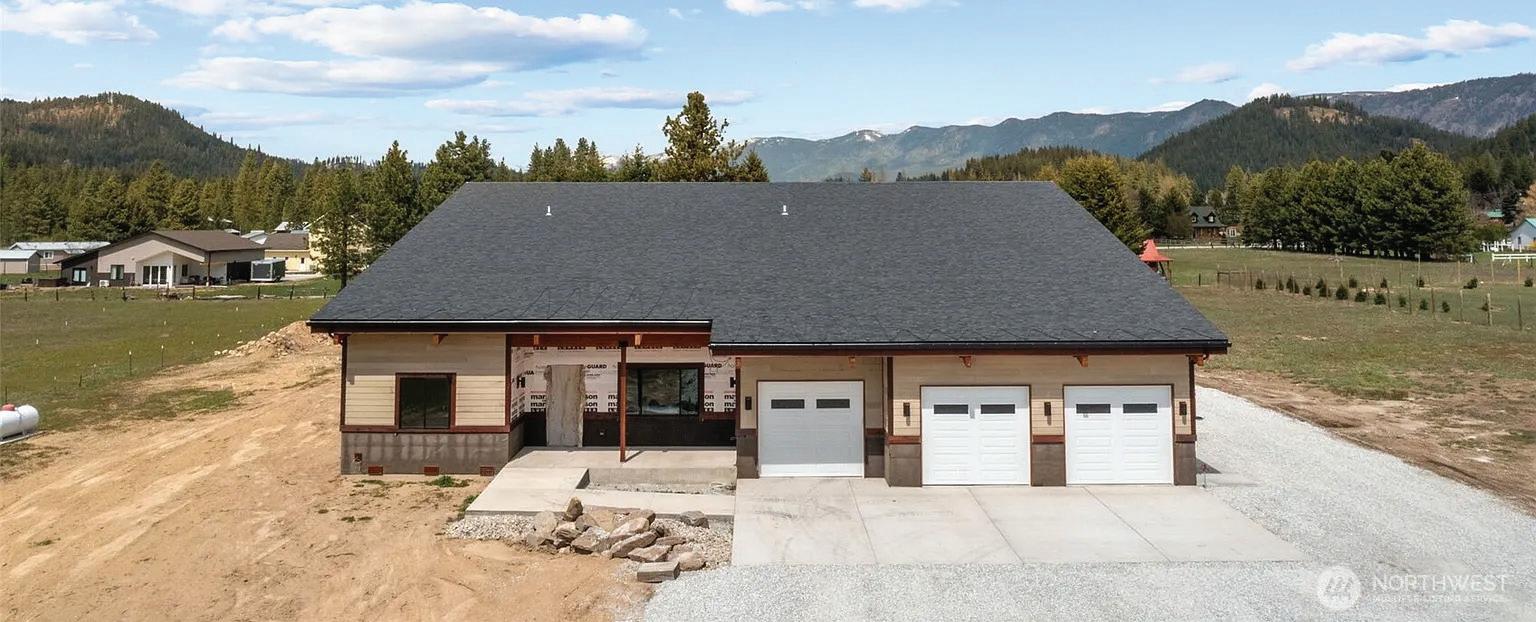


152 Wilcox Lane, Leavenworth, WA
4 Bed | 3.5 Bath | 3,747 Sq Ft | 2.5 Acres | $1,995,000


Finest quality New Construction home from Axelson Construction, LLC. Stay tuned for more exiting updates to come on this custom Masterpiece.
3D Virtual tour: https://listings.skippingstone.studio/videos/01966bb7-69c6-7311-b4c2-5bec67ddd543?v=469

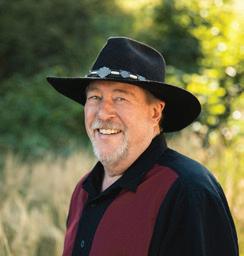
Rustic Modern Home
2 BD • 2.75 BA • 1,573 SQ FT • OFFERED AT $949,000
Rustic charm & modern comfort at this stunning mountain escape tucked among the trees in the heart of Plain, This inviting 2+ bedroom, 2.75 bath chalet welcomes you with vaulted ceilings, rich natural light, & sleek design updates throughout. The floor plan offers a main-level bedroom & full bath, plus an upper-level suite with loft-style sleeping or lounging space. A newly finished flex space above the detached four-car garage includes private bathroom, heat, and A/C -- perfect for guests, an office, or studio. And with a wholehouse generator, you’re ready for all seasons. Enjoy the wraparound deck, gas fireplace, & hot tub, all surrounded by the sounds of nature. Community river access, winery, and church is just steps away.
Turnkey Opportunity
3 BD • 2+3/4 BA • 900 SQ FT • OFFERED AT $275,000
Located on two lots at Legacy Golf Course at Mardon, this versatile property offers recreation and comfort in one package. The 595 sq ft home features, one bedroom, living, kitchen, dining and a 3/4 bath. A spacious deck and huge paved driveway offer room for guests RV, your boat or jet skis. A separate bunkhouse with bathroom/shower adds extra guest space. Outbuildings include a laundry room, shop/office, and storage building. RV space with full hookups makes it easy for visitors or extended stays. Many upgrades including Mitsubishi HVAC installed within last 2 years. Enjoy fishing, golfing, and hunting just steps away-ideal for a weekend retreat or year-round living.


4
This beautifully maintained 1935 home combines vintage charm & modern conveniences with views of Wedge Mountain. Sitting off Ski Hill Drive on .28 acre, featuring 4 bedrooms, 1.75 baths, updated kitchen & bathrooms, seamlessly blending historic character. Original hardwood floors & built-in cabinetry add timeless elegance, while recent plumbing & electrical upgrades in addition to new furnace & heat pump. With two levels & a basement, this residence offers space for comfortable living. A detached garage/shop & covered carport accommodate 2+ vehicles, ideal for both storage & workspace needs. Conveniently located close to schools, this property offers the character, modern updates, & location for anyone looking to enjoy Leavenworth living.

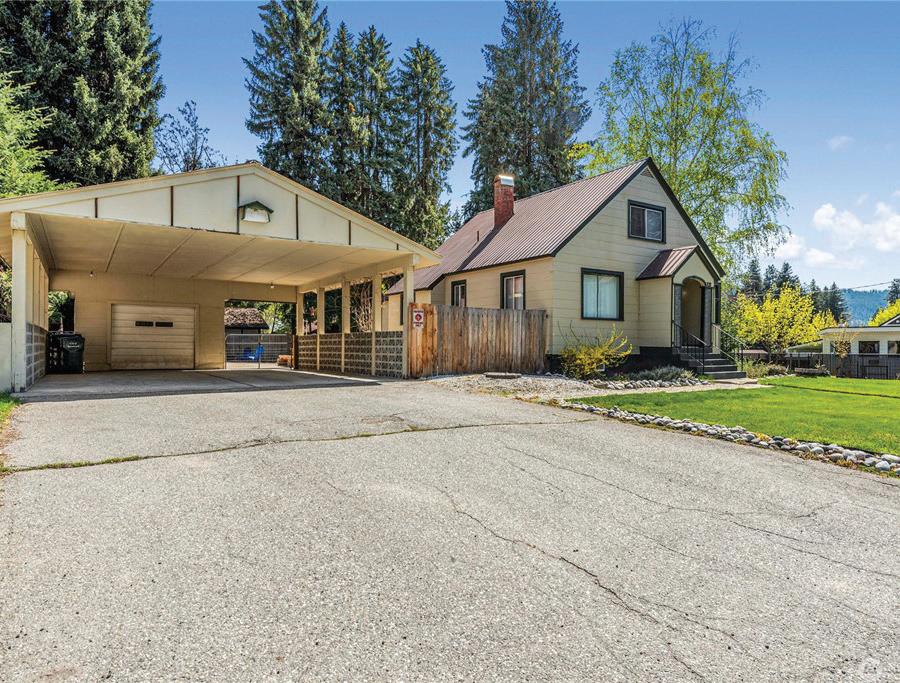

Peaceful Home
4 BD • 3 +3/4 BA • 2,144 SQ FT • OFFERED AT $995,000
Secluded Custom Home on 2.49 Acres, backing to Forest Service Land. Tucked off River Road, this beautifully crafted 3 bed, 3 bath home offers quiet seclusion.A deep attached garage with shop & storage is perfect for outdoor toys, while the oversized detached garage features finished living space above & a separate shop/salon—great for a home office/workshop. Custom finishes, new appliances, granite propane fireplace, & a covered Trex wrap-around porch. Enjoy lowmaintenance landscaping, ample storage, and high-speed fiber to both home and garage—ideal for modern living in a peaceful setting. The main home holds a Tier 2 STR permit—ideal for full-time living or use as an investment property. 30 mins to Stevens Pass & 20 mins to Leavenworth!



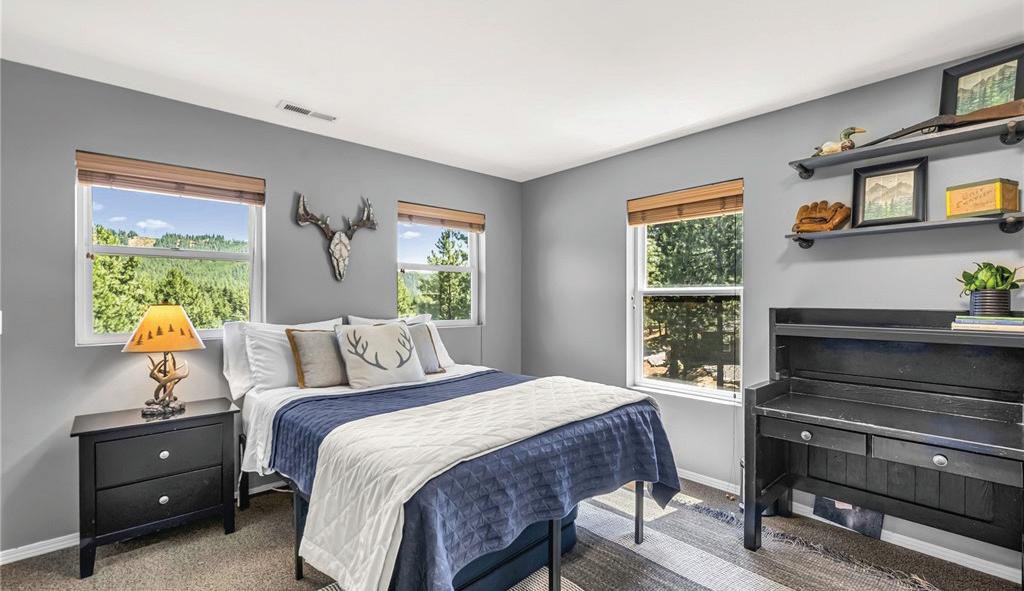
Mountain Retreat
3 BD • 2.5 + 3/4 BA • 3,249 SQ FT • OFFERED AT $1,295,000
Furnished Mountain modern retreat offers a perfect blend of rustic charm & contemporary luxury. Set on 1.86 private acres w/access to trails & snowmobile routes perfect for recreation. The home boasts 3,294 square feet, 3 bedrooms, 2.5 baths, great room, wood burning fireplace & bonus loft area plus a detached 2-car garage w/office space. A cottage with 3/4 bath & laundry for extra guests. Amenities include wine fridge, stable & tack room, fencing for livestock, wired generator, auto sprinklers, Timber framed carport for extra car/tractor cover. Enjoy the outdoors & a covered patio, TV & seating, offering an inviting place to unwind in & enjoy all 4 seasons. Sold turnkey including snow blower. Minutes to Lake Wenatchee & Plain.
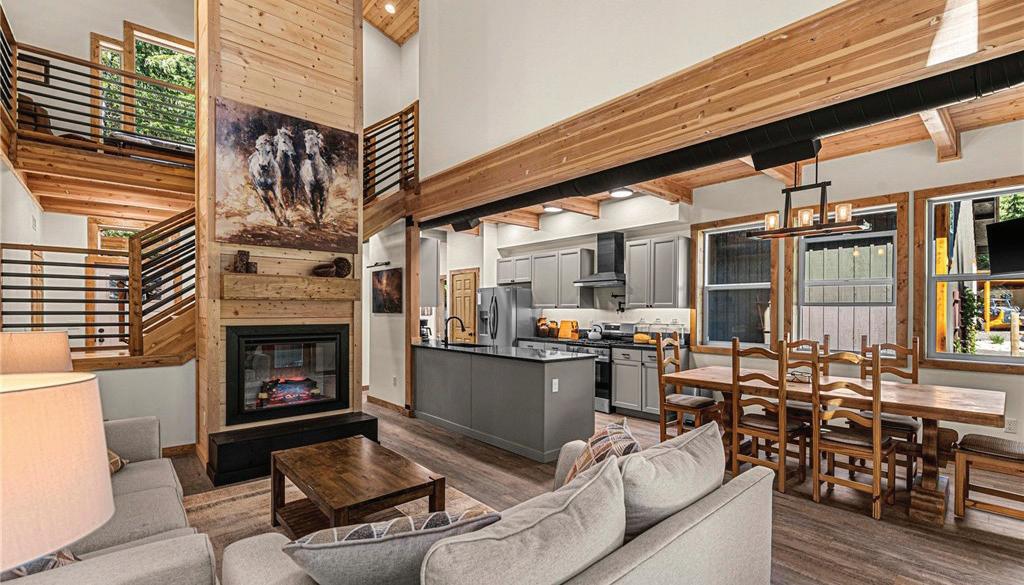
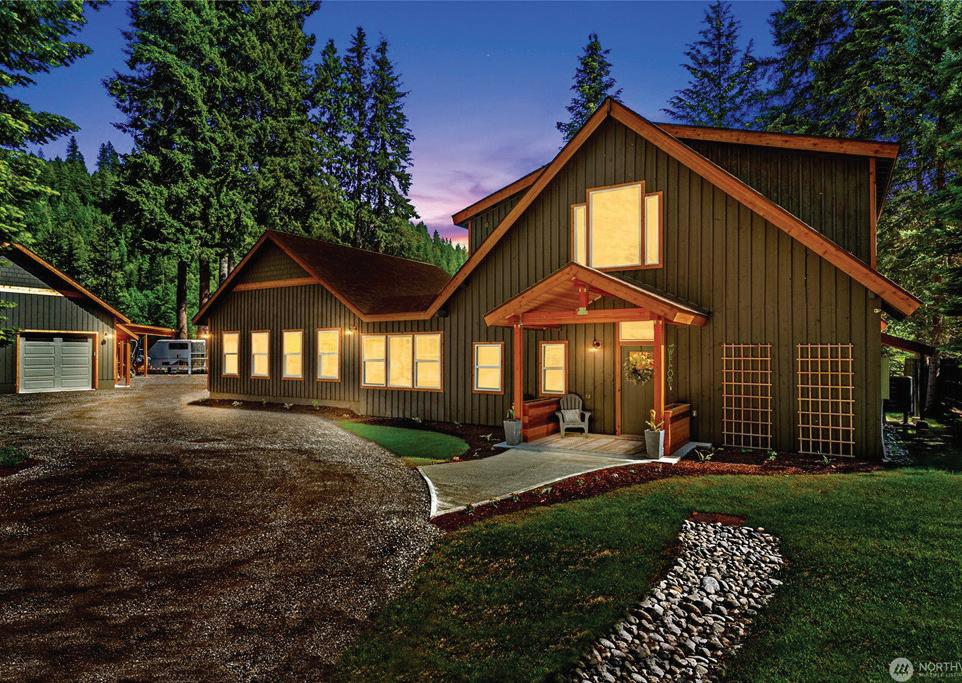
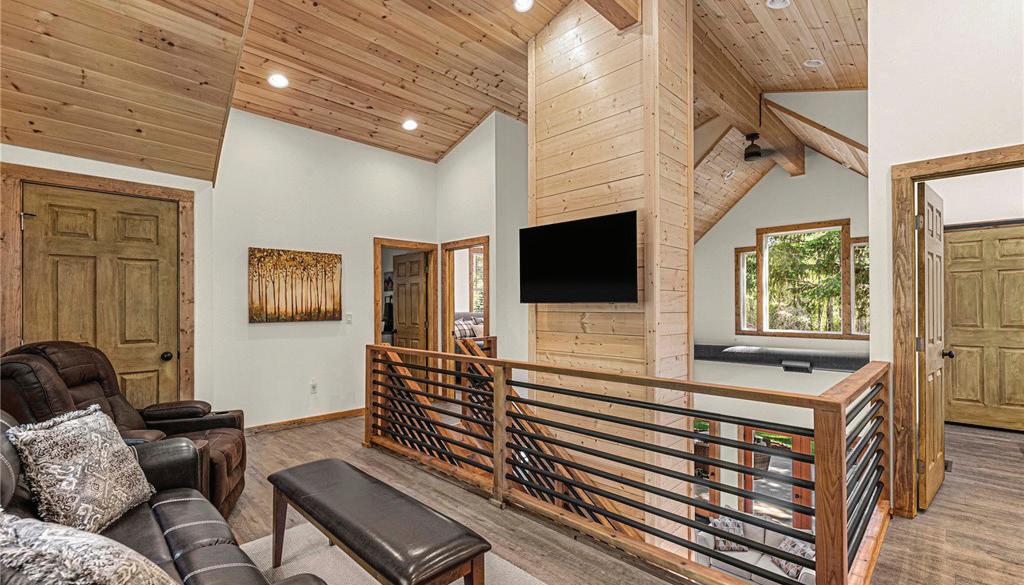

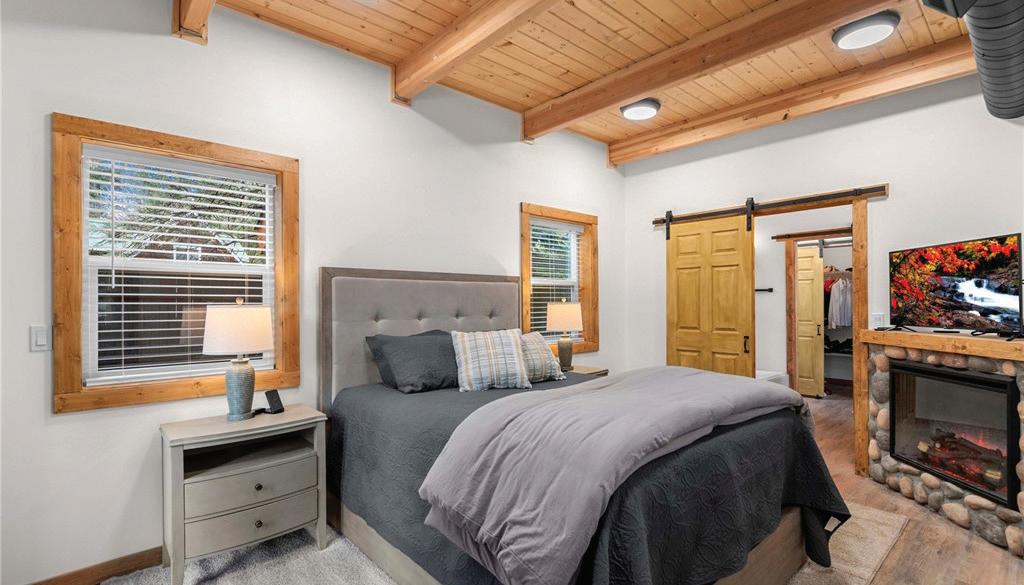

Farmhouse Retreat




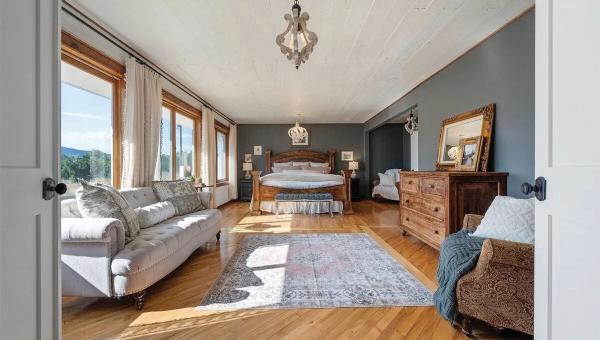
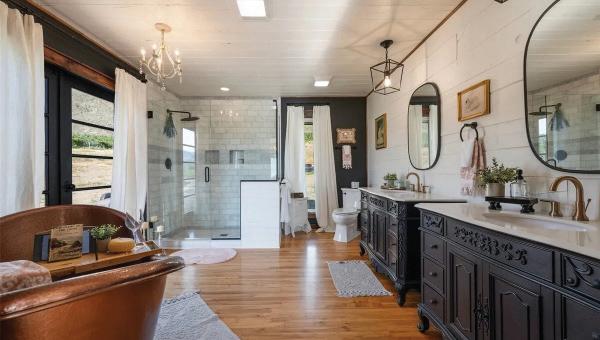




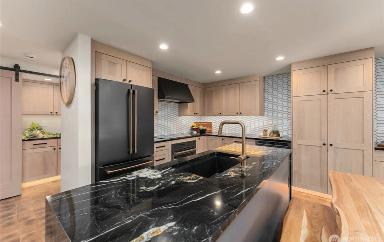
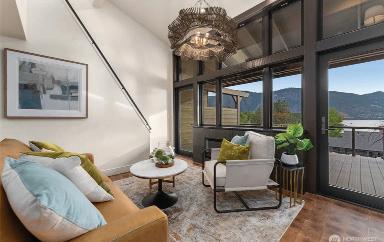

1 YACINDE COURT #E3
MANSON, WA 98831
$1,349,500 | 3 BEDS | 3 BATH | 1,757 SQFT
Yacinde condo E3 at Wapato Point offers the ultimate lakeside retreat. Condo E3 has sweeping Lake Chelan views and a modern yet timeless design, plus is fully furnished for turnkey relaxation and rental income! Crafted for comfort and entertaining, it features soundproof construction, refined finishes, a gourmet kitchen, and loft for work or relaxation. Completely renovated, this condo blends elegance and tranquility.
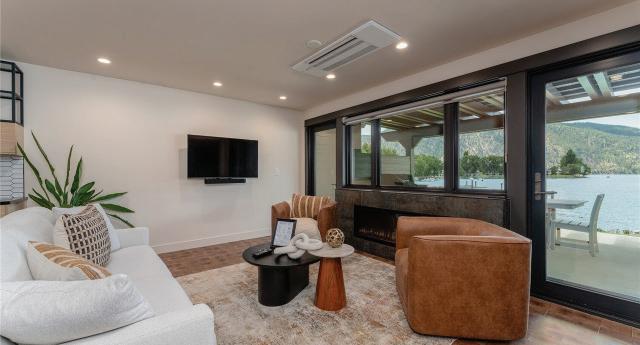
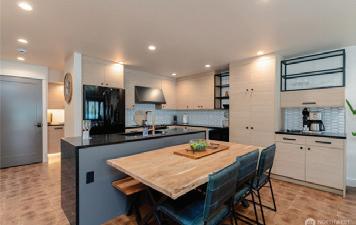
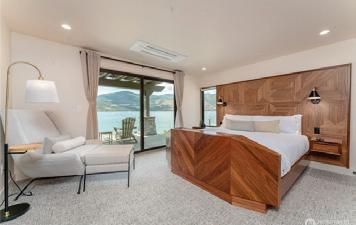

1 YACINDE COURT #F2 MANSON, WA 98831
$$895,500 | 1 BED | 1.5 BATH | 995 SQFT
Unwind in lakeside luxury at Yacinde at Wapato Point! This lower-level waterfront condo offers effortless access to relaxation, sitting just steps from the brand-new outdoor pool and cabana. The spacious one-bedroom suite features a luxurious five-piece bath, complete with a jetted soaking tub for ultimate comfort. Fully renovated, this retreat boasts soundproof construction, refined finishes, and a gourmet kitchen.





1 YACINDE COURT #C2
MANSON, WA 98831
$1,279,500 | 2 BEDS | 3 BATHS | 1,366 SQFT
Discover lakeside luxury at Yacinde at Wapato Point! Modern elegance meets serene beauty on Lake Chelan in this stunning ground-floor waterfront condo with two spacious bedroom suites and walkout patio steps from the shore. Crafted for comfort and entertaining, it features soundproof construction, refined finishes, and a gourmet kitchen. Completely renovated to blend contemporary design with timeless charm.
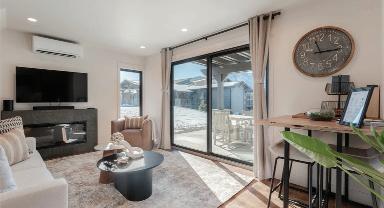



1 YACINDE COURT #F6 MANSON, WA 98831
$739,500 | 1 BED | 2 BATHS | 740 SQFT
Enjoy breathtaking views of Lake Chelan from two-story Yacinde condo unit F6 at Wapato Point. Designed for comfort and privacy, the upstairs bedroom retreat offers a peaceful escape. The openconcept living space flows into a gourmet kitchen and private patio, ideal for relaxing or entertaining. Located just steps from the brandnew outdoor pool and cabana.

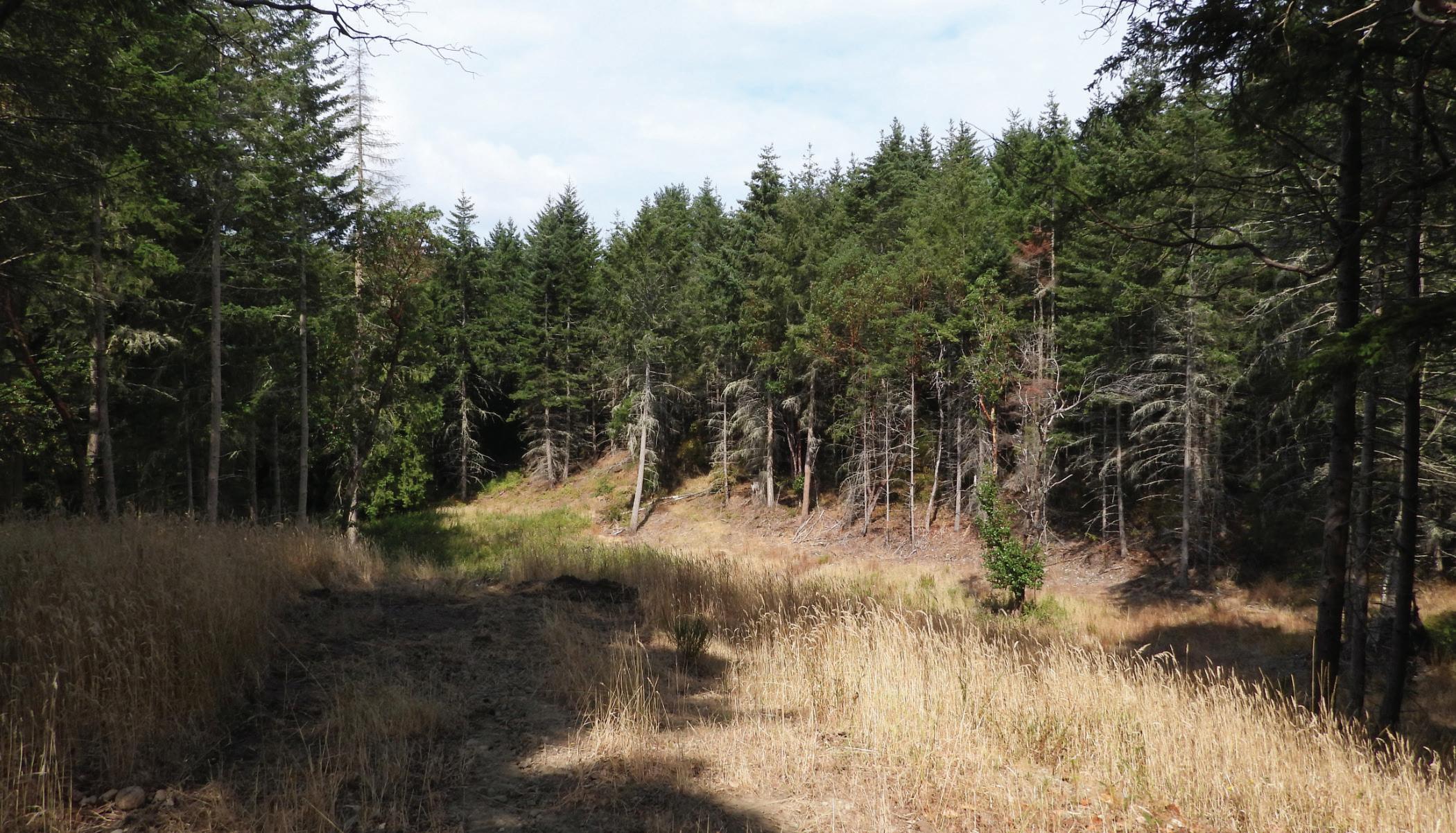
ESCAPE to the Pacific Northwest’s sunniest place-Sequim!
Only 16” of rain on average per year. Home to elk, eagles, deer, lots of birds & wildlife. Beaches, the Dungeness Spit, the Strait of Juan de Fuca, Sequim Bay-so much to see and do!
Discover these six 5 acre to 8.42 acre lots! Each priced individually, from $260,000 to $305,000. Each having privacy, mature trees, and clearing. Two lots have a shared well. One lot has a good saltwater view. No height restrictions. Farm animals allowed, except for swine. Accessory dwellings allowed with the main home. No park models. The property is close to shopping, dining, and the City of Sequim. OR purchase the entire 34.5 acre property, complete with the six parcels. All have septic site registrations. At $1.5 million, you could have an incredible retreat for a reasonable price!





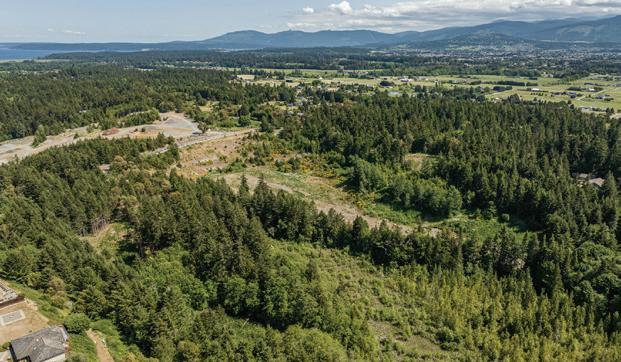
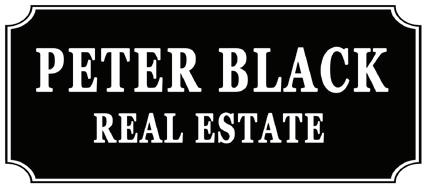


WATERFRONT & BOAT SLIP
27 N SHORE DRIVE, ORONDO, WA 98843
0.76 ACRE | $599,950 | LISTING ID 2342073
100 feet of low bank waterfront property and 25’ boat dock in secure private marina. Ideal building lot with gentle slope on the Columbia River in prestigious Beebe Ranch. Domestic and Irrigation water meters installed ready for your connection. Electrical power transformer installed (Douglas Co. connection fee required). Fiber optics available. Beebe Ranch HOA with private roads, common area and marina. Beautiful views of Beebe Bridge, Columbia River and surrounding mountains. Minutes from downtown Chelan, a recreational paradise with water and snow skiing, golf, snowmobiling, off-roading, and backcountry exploring. Short term rental allowed. Septic design available.
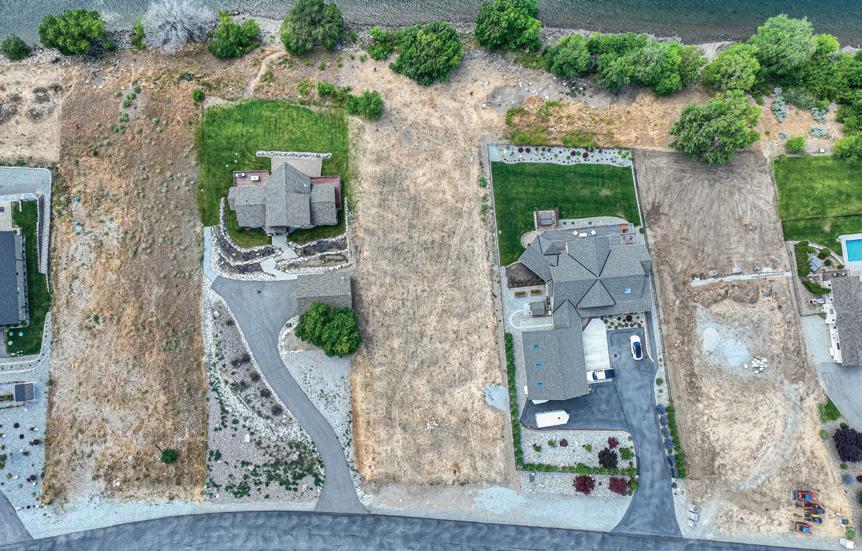


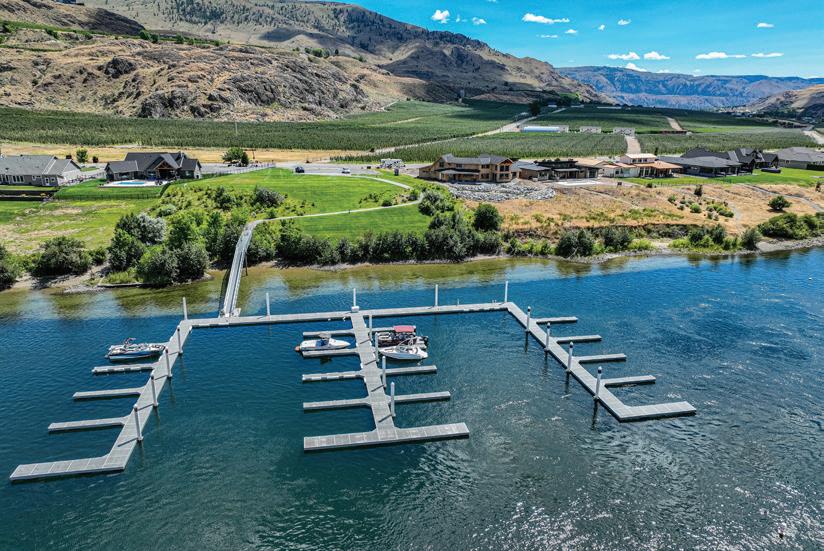
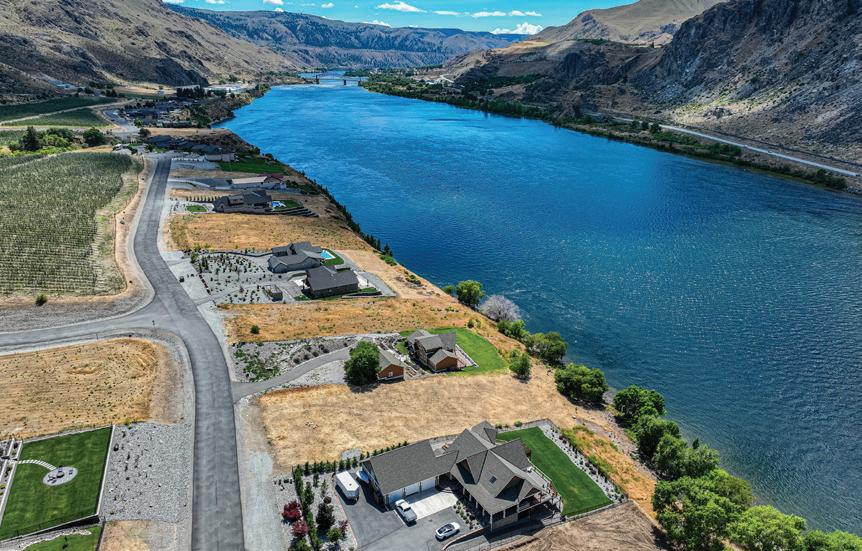



View Lot on Mercer Island
8,999.5 SQFT / $1,750,000. Great view lot provides a setting with views of Lake Washington, Downtown Seattle, and the Olympic Mountains. This is the perfect Northend location to build your dream home. Bring your builder or architect and let the fun begin as you create your new retreat. Access is from 68th Ave SE. The dimensions are 90 ft. long along 68th Ave SE and 100 ft. going up the hill, with 100 ft. to the east. There is a good area for building on the south half of the lot. First time on the market in 60 years. A short distance from East Seattle Waterfront.



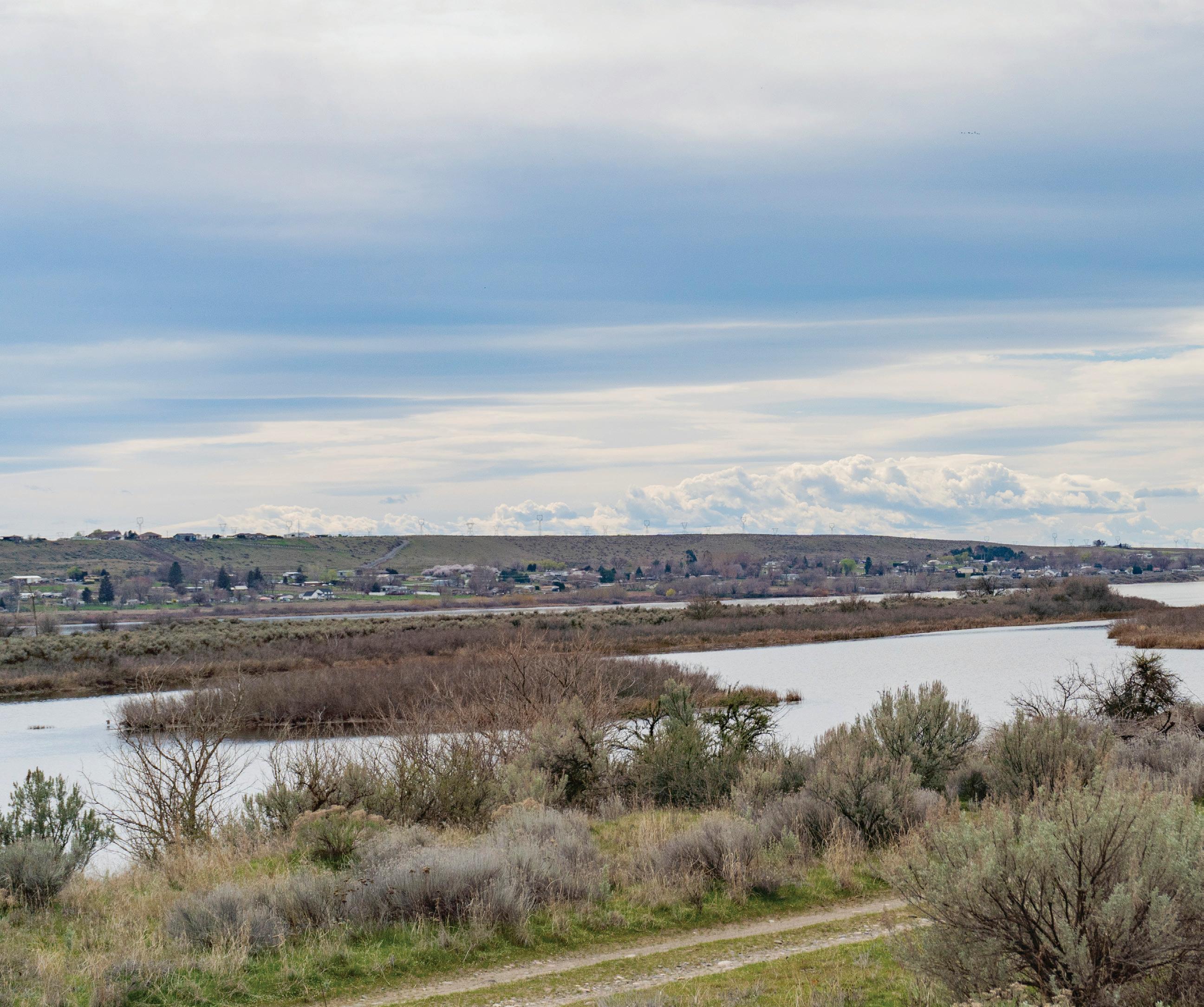
THE BEST OF BOTH WORLDS!
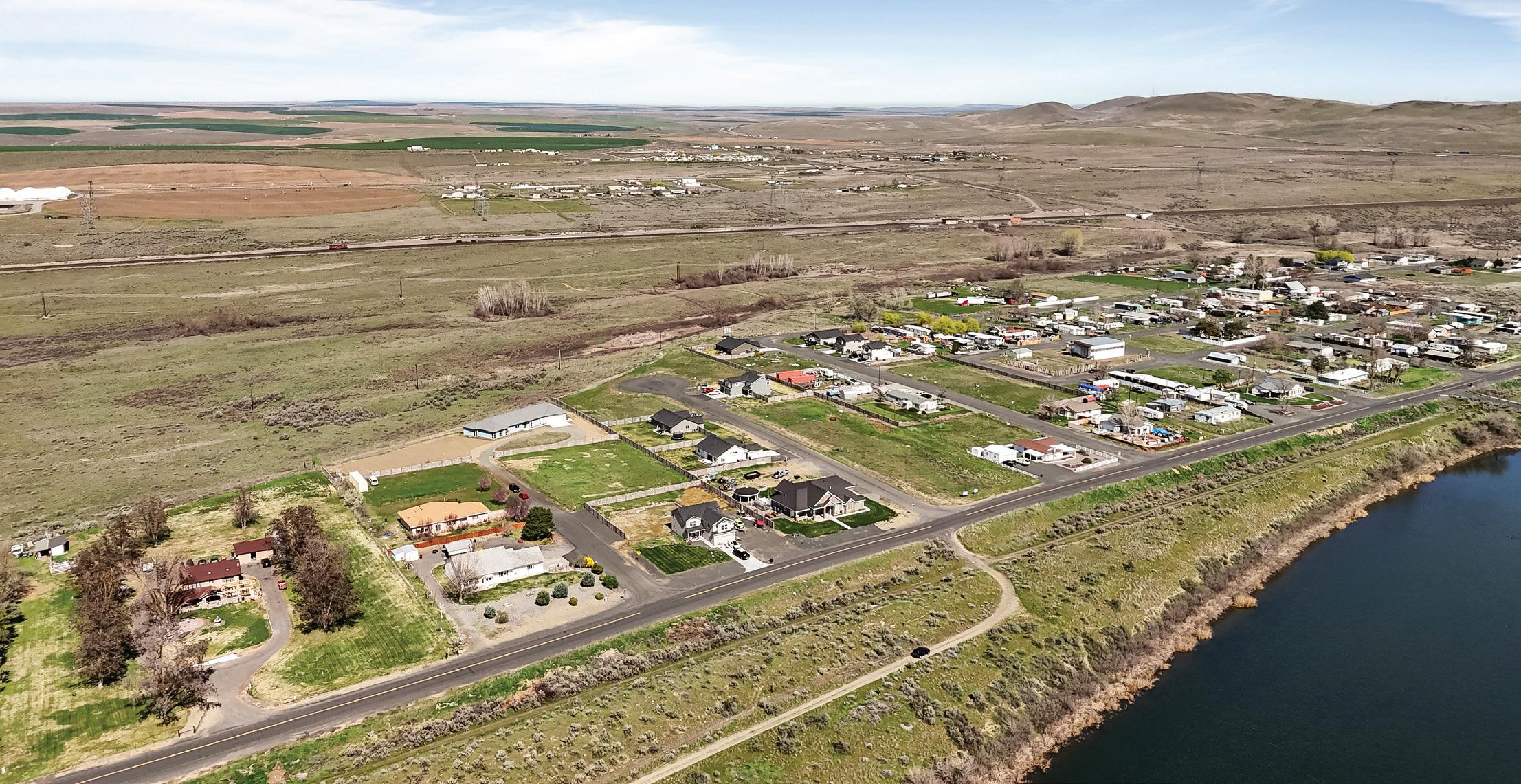
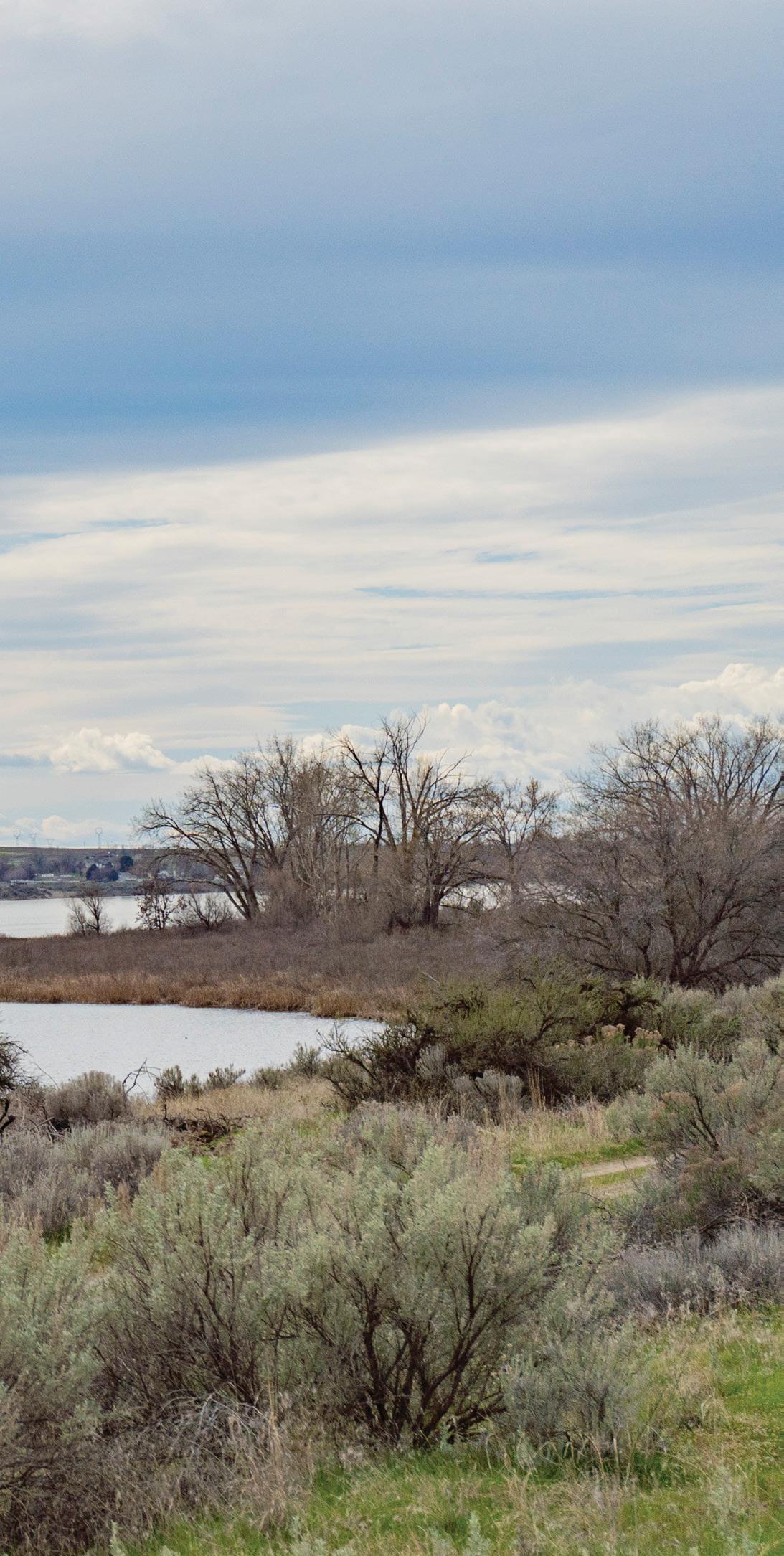


Nestled along the Washington-Oregon border, these prime, build-ready lots offer the perfect blend of natural beauty and modern convenience. Located just steps from the Columbia River and scenic Plymouth Park, each lot provides a rare opportunity to enjoy peaceful country living while remaining only 20 minutes from the full amenities of the Tri-Cities.
Situated within the desirable Kennewick School District, this location is ideal for anyone seeking a relaxed lifestyle without sacrificing access to quality schools and services. Spend your days boating, fishing, or paddleboarding with a public boat launch just minutes away—or explore the region’s renowned Mid-Columbia wineries.
Prefer a little retail therapy? Simply cross the bridge into Oregon and enjoy tax-free shopping just moments from your doorstep.
With lots starting at only $80,000 and USDA 0% down financing available, building your dream home along the Columbia has never been more attainable. These opportunities are limited—don’t miss your chance to own a piece of this riverside retreat. MLS 282934.



5 BEDS | 7 BATHS | 8,188 SQFT. | $3,200,000
13417 S BLUEGROUSE LANE, SPOKANE, WA
Nestled in the serene beauty of The Ridge at Hangman, this 8,200 sq ft Tuscan-style masterpiece offers the pinnacle of luxurious living. Set against the backdrop of Latah Creek and a wildlife preserve, this home blends opulence with natural splendor. Crafted by Eagle Mountain Builders, this award-winning plan was featured on HGTV. This sanctuary offers 4 bedrooms, 7 baths, a 4+ heated car garage with 1,600 sq. ft. The extensive use of imported materials throughout evokes a sense of timeless sophistication. It features a sweeping staircase, tile, marble and hardwood flooring, barreled ceilings in the great room which flows out to the loggia through 3 double French doors. The Loggia has barreled stucco ceilings, gas/wood burning fireplace, and a built-in gas grill. The gourmet kitchen is a chef’s dream with Décor double ovens, and 2 Subzero 36’ refrigerators. There are 2 private courtyards, a sauna, and a wine room. The furnishings were custom designed to fit each room and most of it can stay with the home.

