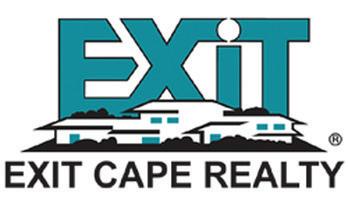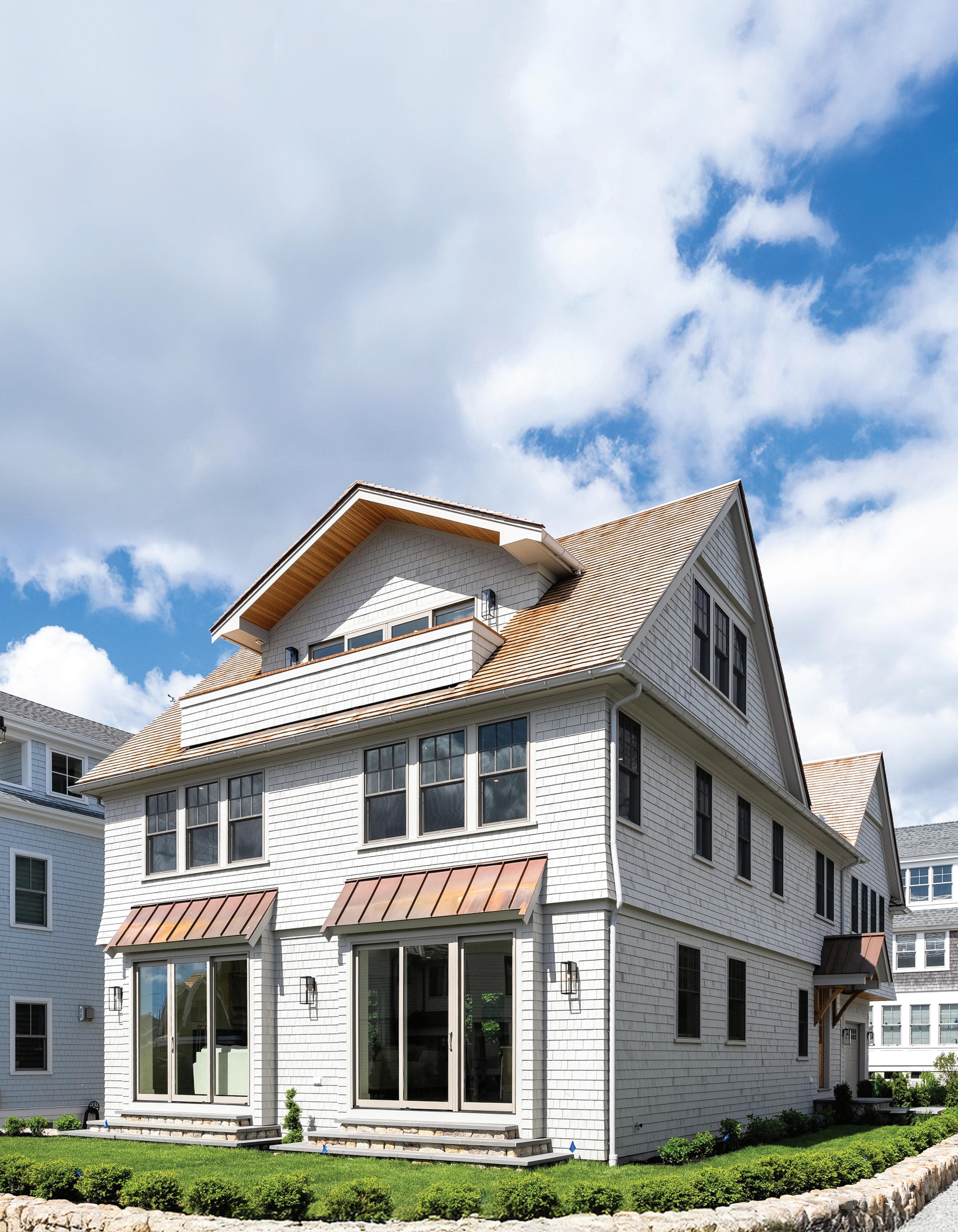

Commanding Views....
REFINED LUXURY AT 6 NEWBURY STREET
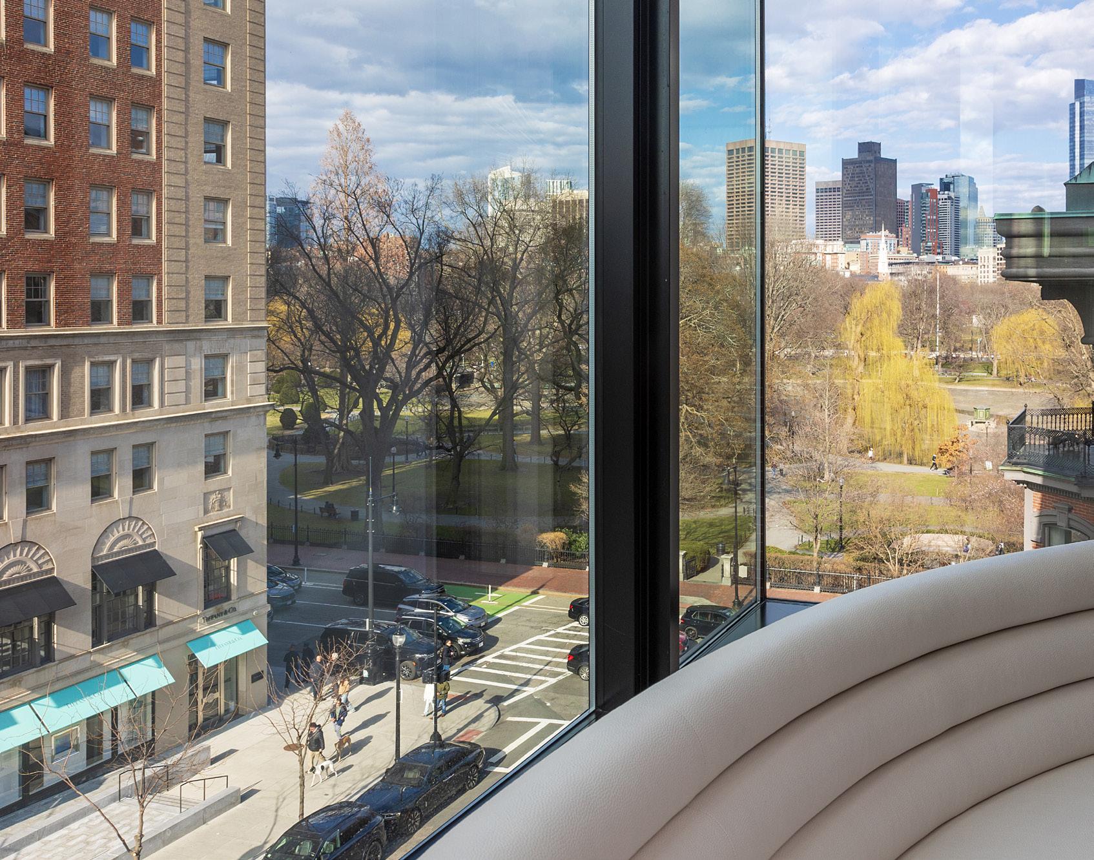
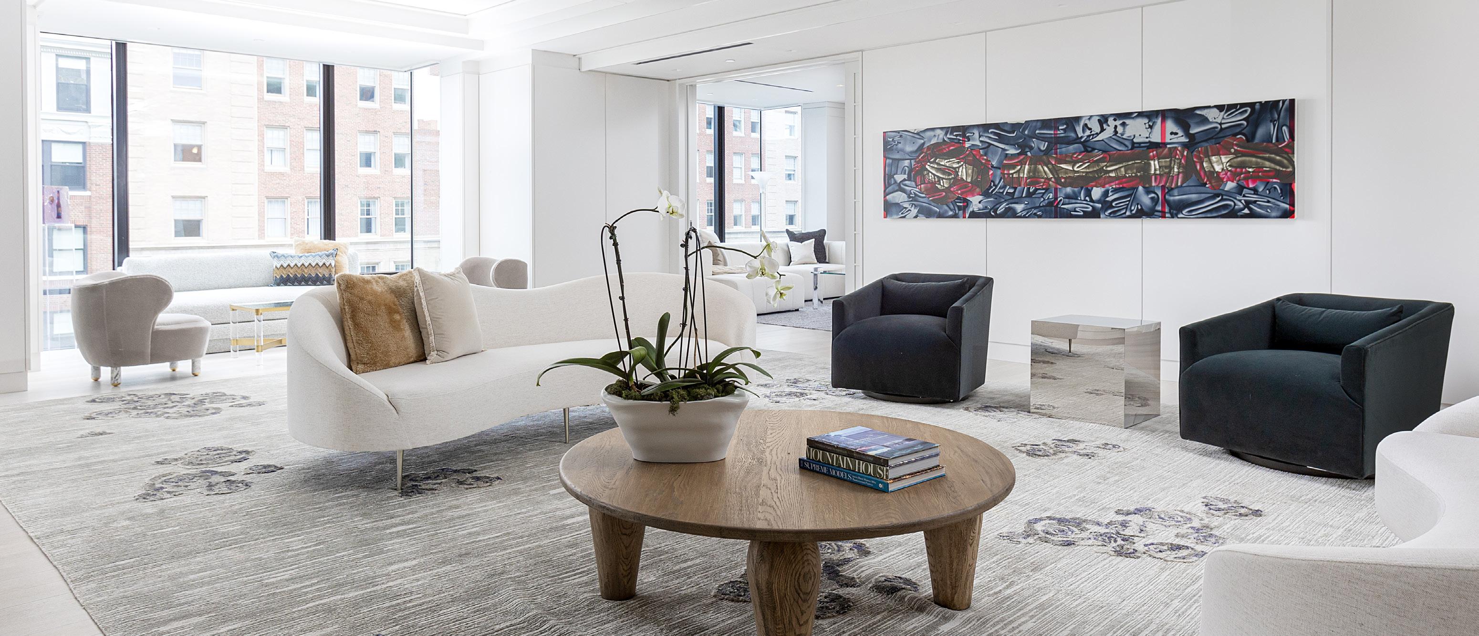
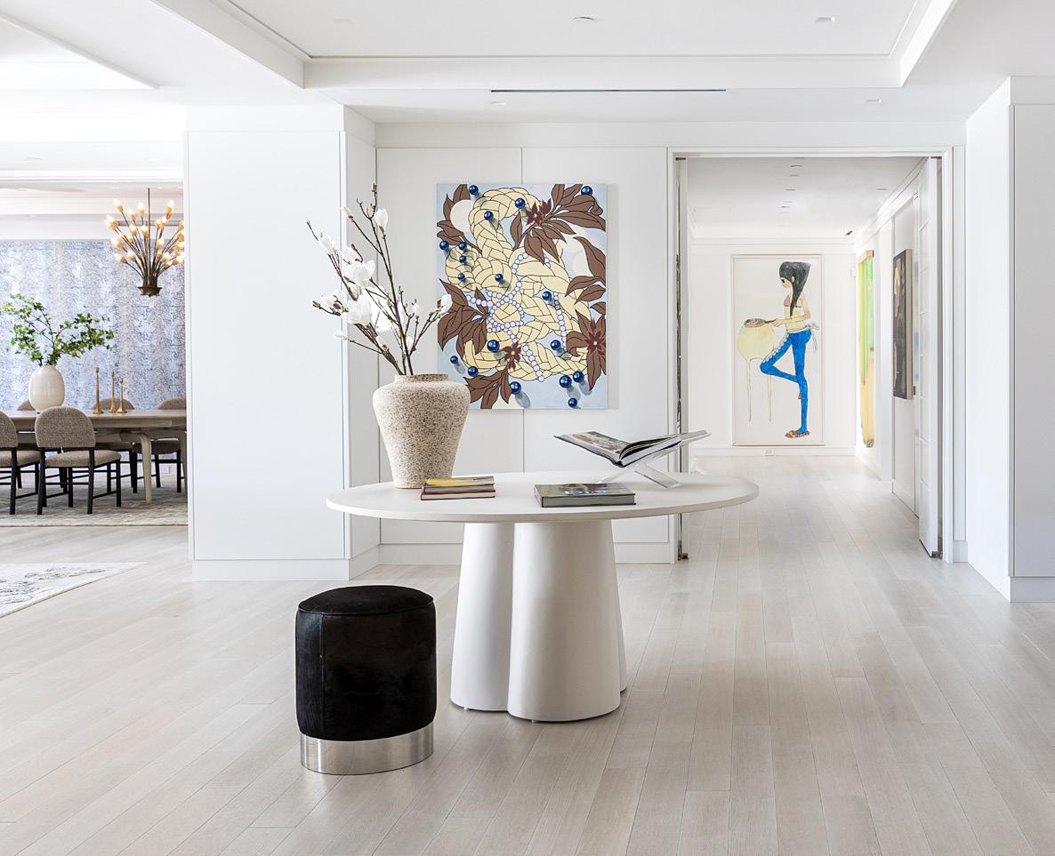
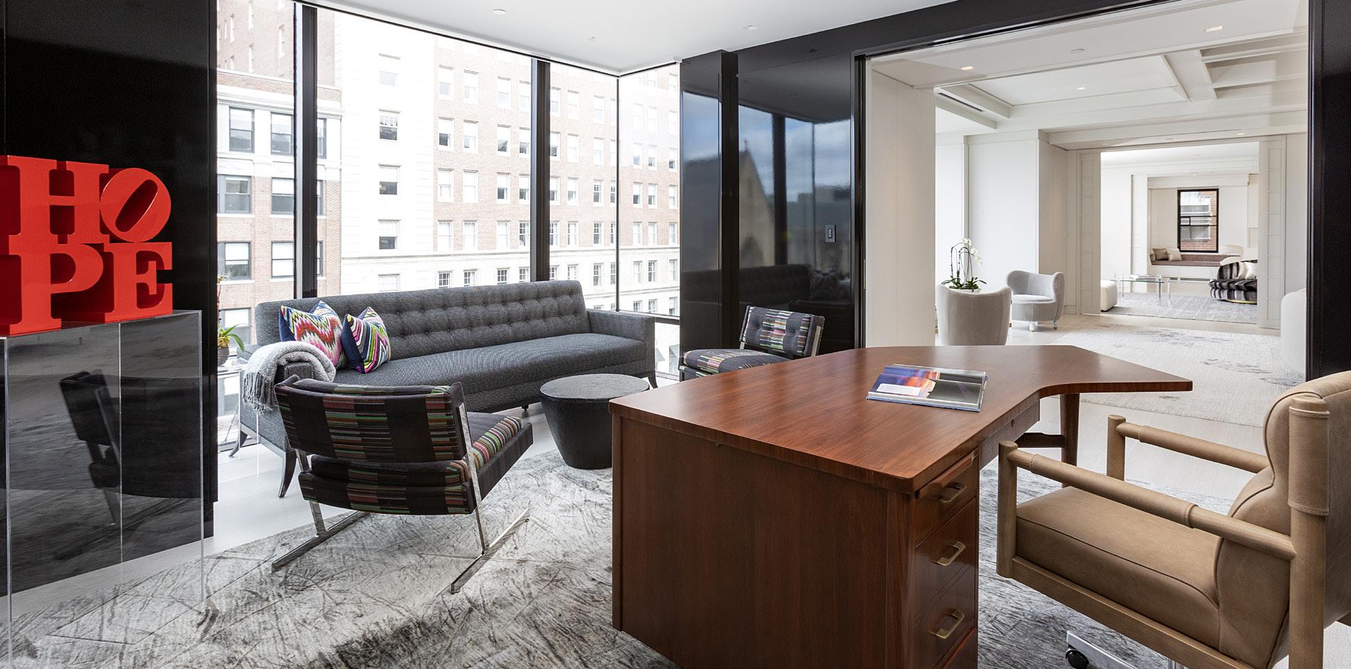
Singular Design.


6 NEWBURY STREET # 501 , BOSTON 5 Beds, 7 Baths, 5,992 Sq.Ft.
A rare ~6,000 SF full-floor residence in the iconic Chanel building, offering refined single-level living with panoramic views of Newbury Street and the Public Garden. Featuring dramatic bay windows, custom millwork, and luxurious amenities - including 5 bedrooms, a private gym, and 3 garage spaces—this is Back Bay living at its finest. Maggie Gold Seelig 617.645.4999

MGS Group Real Estate is the premier boutique real estate brokerage, delivering unmatched insight, guidance, and support to help you with your most valuable asset—your home. As the only firm with market leaders covering 20+ towns and cities from a single powerhouse group, we offer an unrivaled depth of expertise and reach.
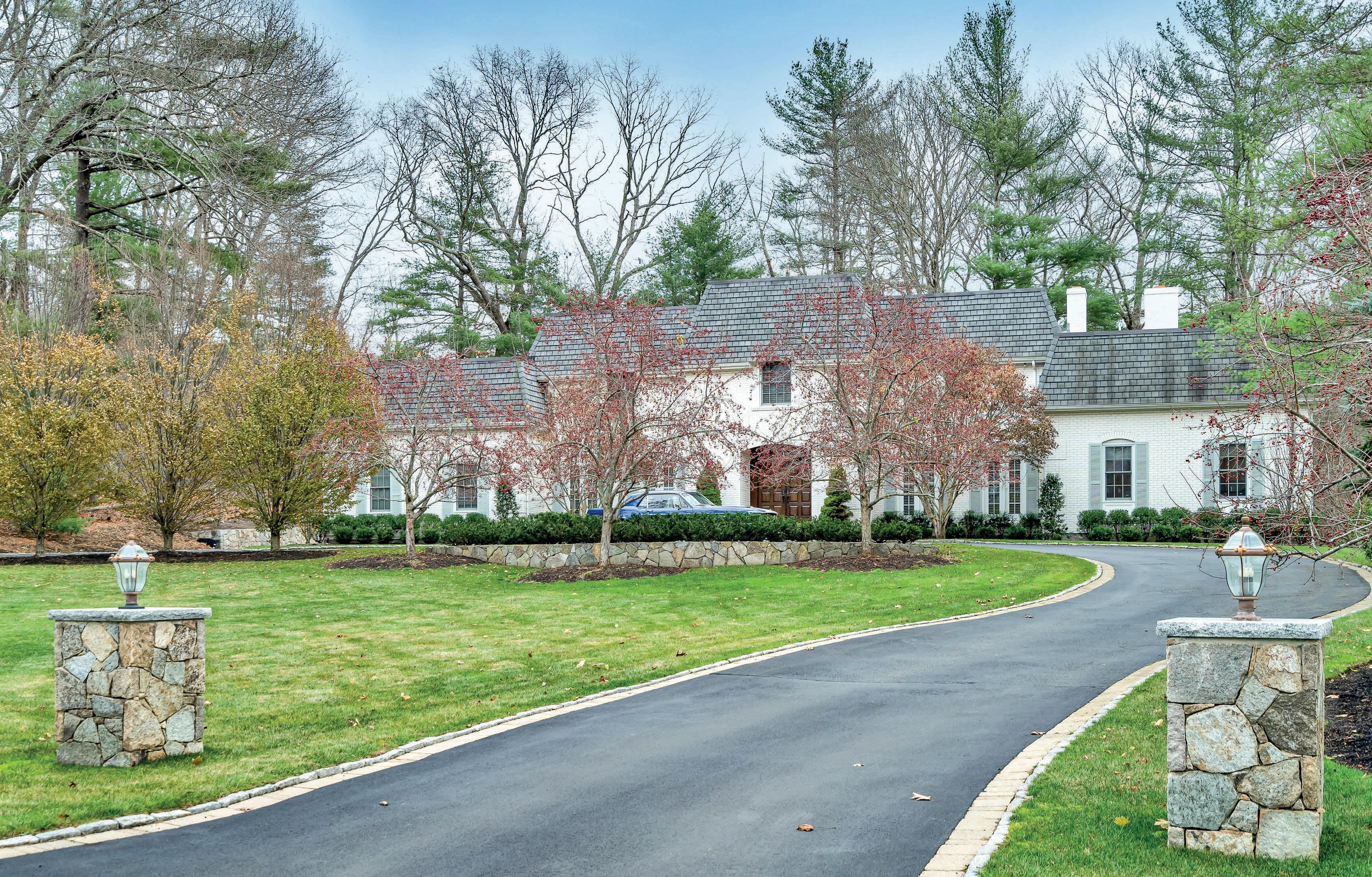
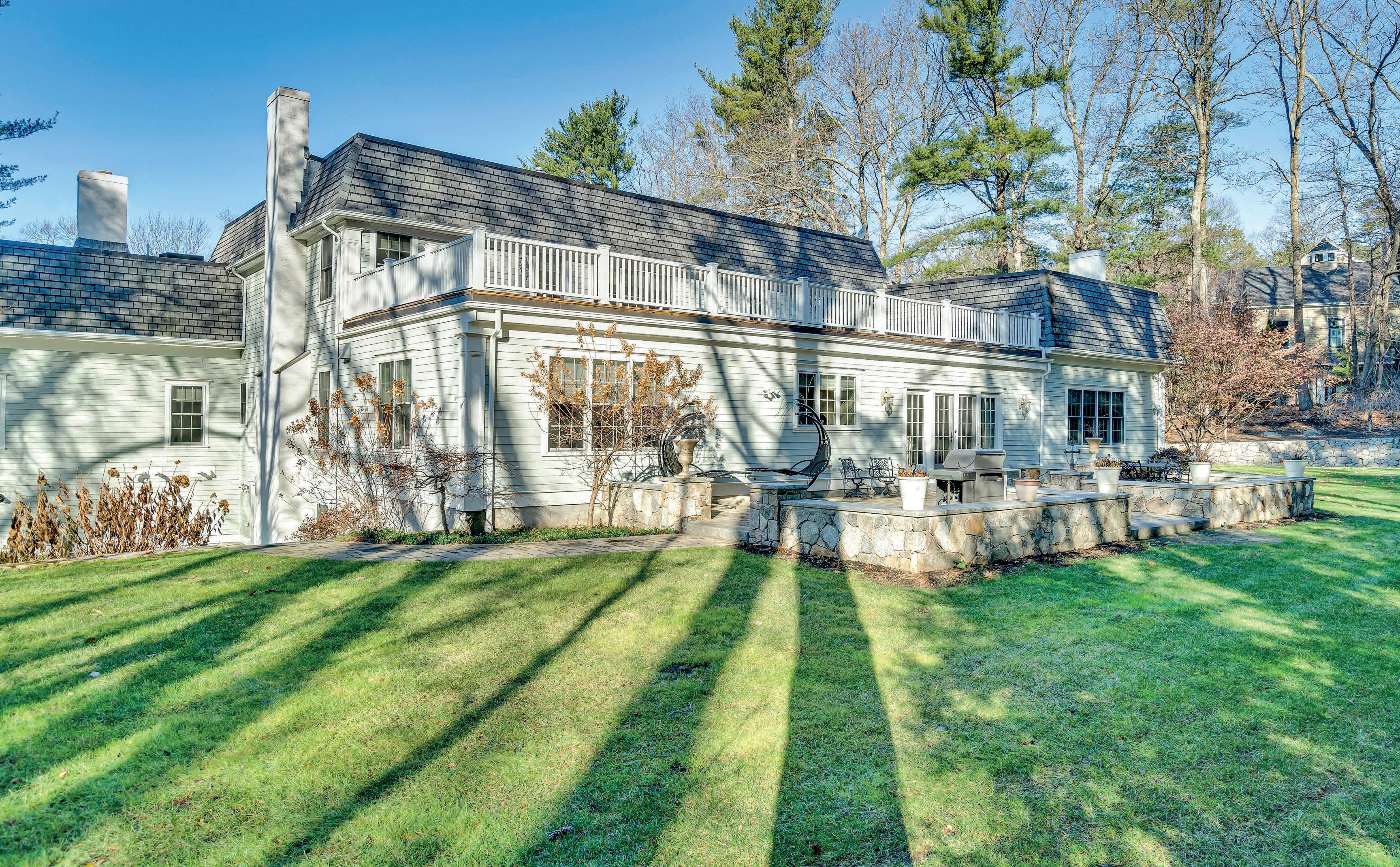
Exceptional French-Inspired Estate
Exceptional 6-bed, 6.5-bath French-inspired estate with signature Mansard roof, set on 1.42 acres in Weston Estates. With 9000+ sq ft above grade plus a finished walk-out lower level, this home features a grand foyer with double doors, sweeping staircase, and custom aquarium. Coffered ceilings, triple windows, and hardwood floors accentuate the opulent living spaces. The chef’s kitchen offers custom cabinetry, granite counters, a paneled fridge, gas cooktop, wine fridge, and a large island with prep sink. Five bedrooms offer en-suite baths and walk-in closets; the sixth has a full bath just across the hall. The luxe primary suite includes a Juliet balcony, marble spa bath, and custom dressing room. Lower level includes a media room, gym, and guest space. Highlights: 3-car garage with epoxy floor, whole-house generator, and second-floor laundry. Landscaped yard with stone patio. Near top Weston schools, trails, and highways.
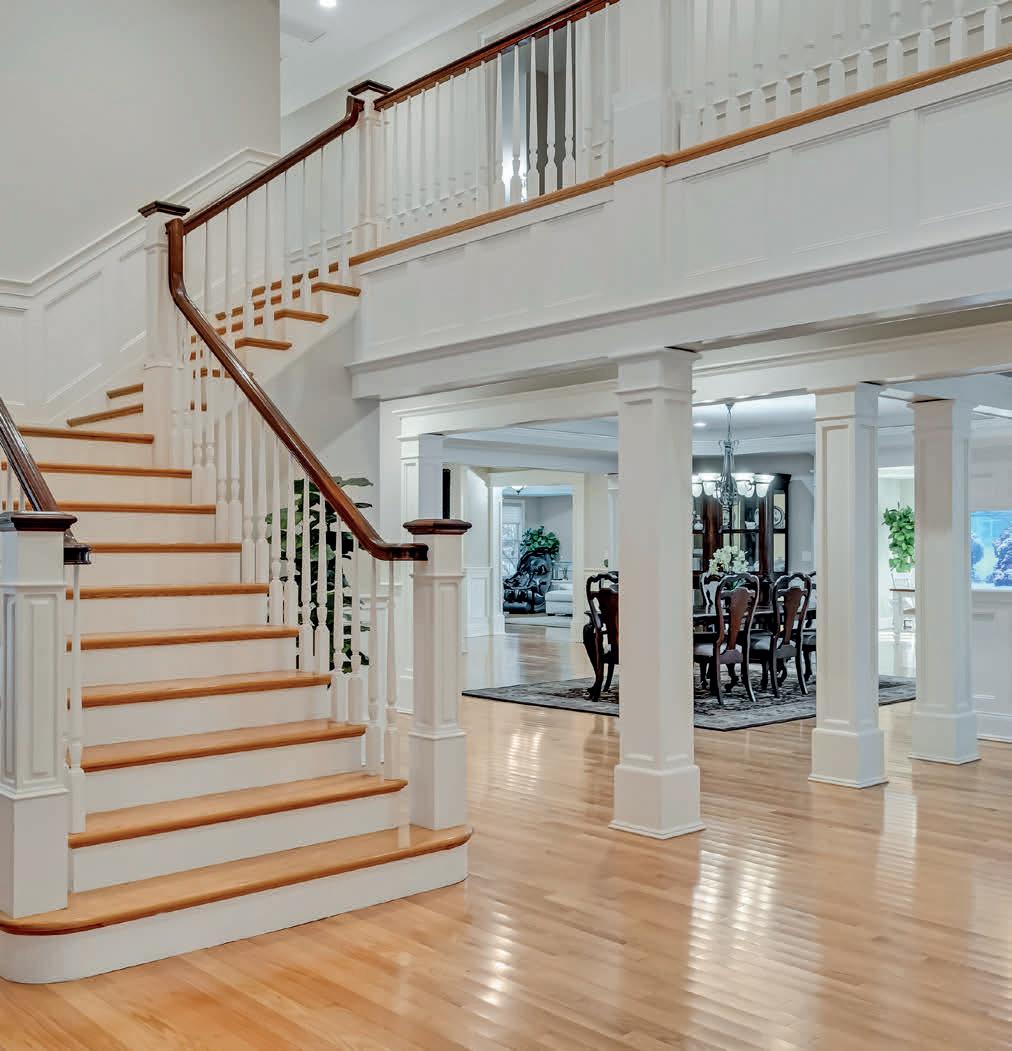
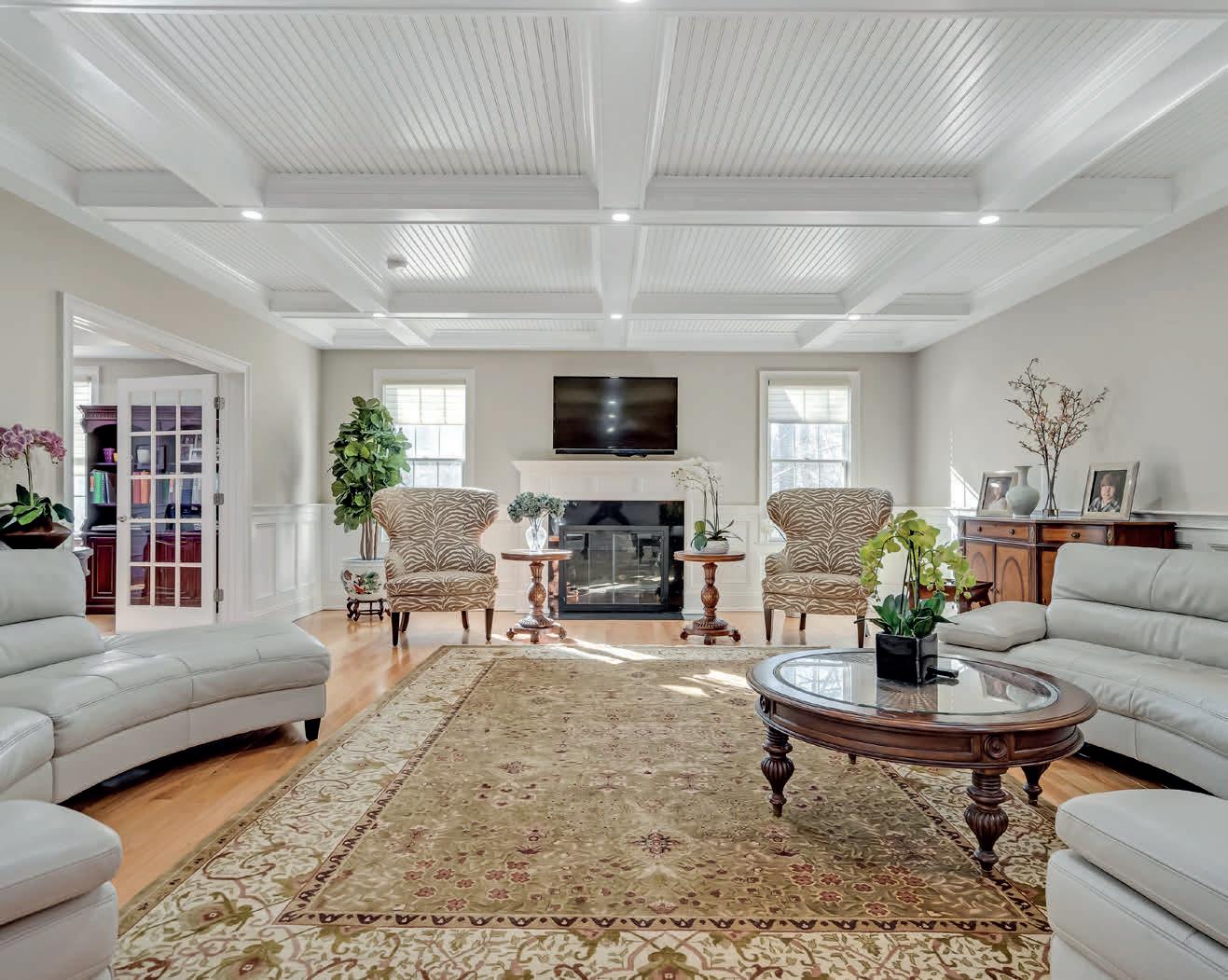
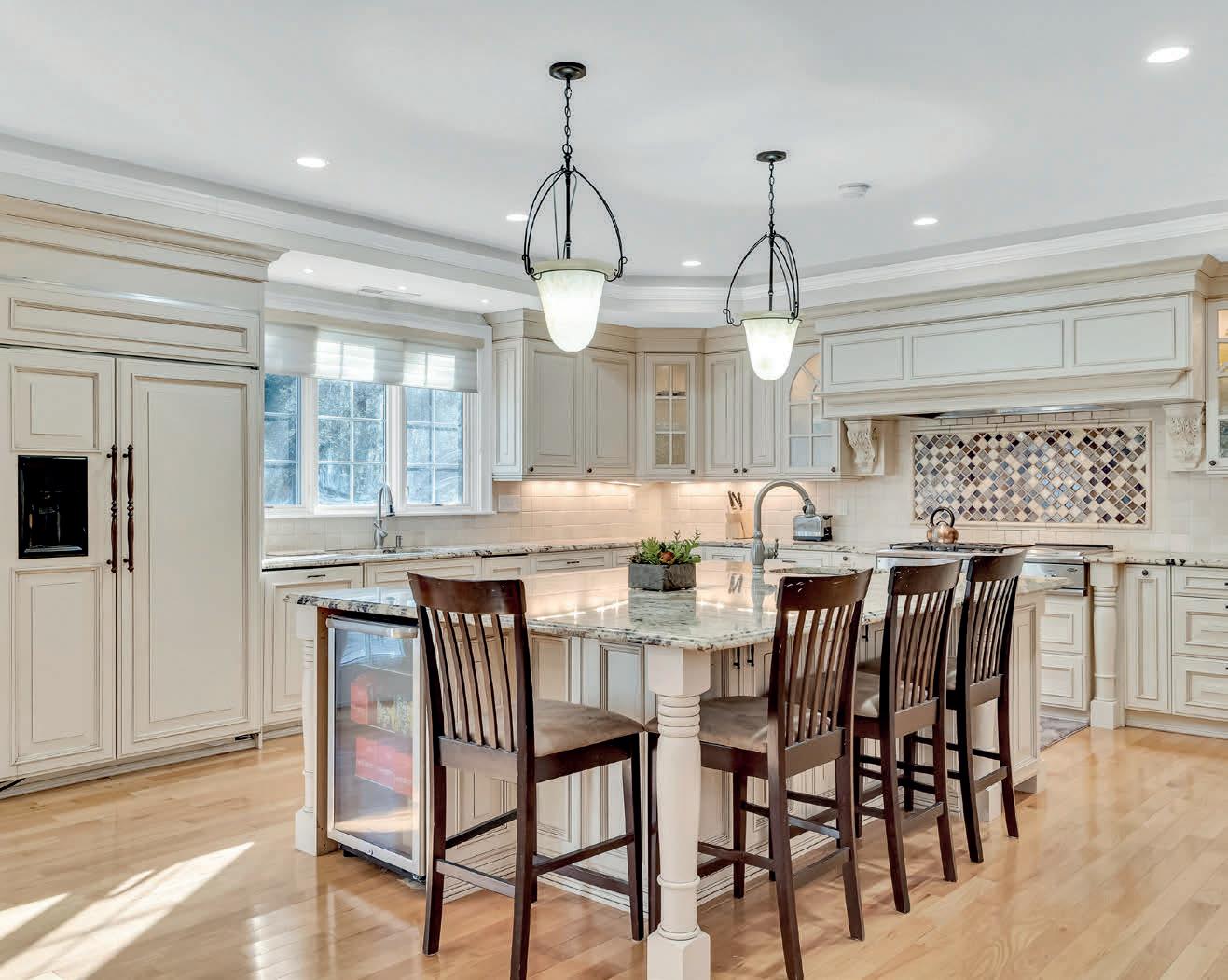
Designed for comfort and style, enjoy the perfect blend of relaxation, sophistication and modern convenience in Scituate’s coveted Third Cliff.
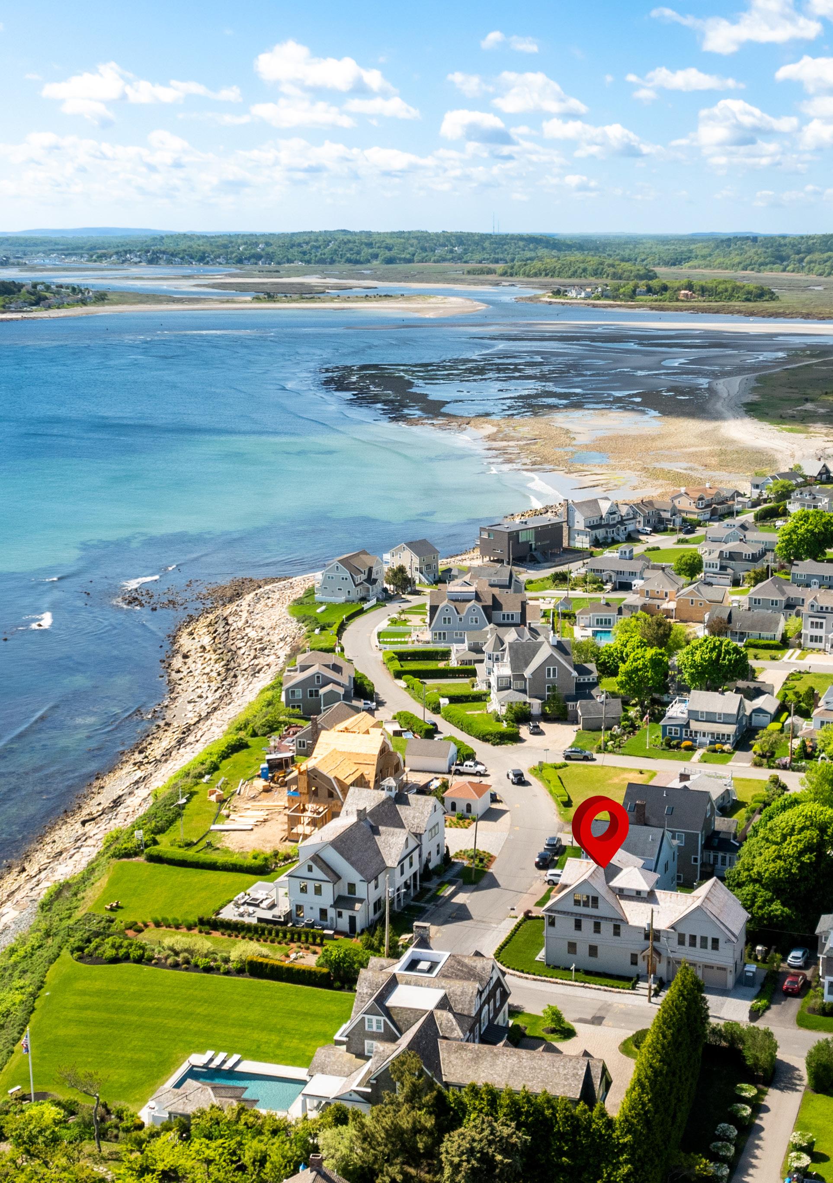
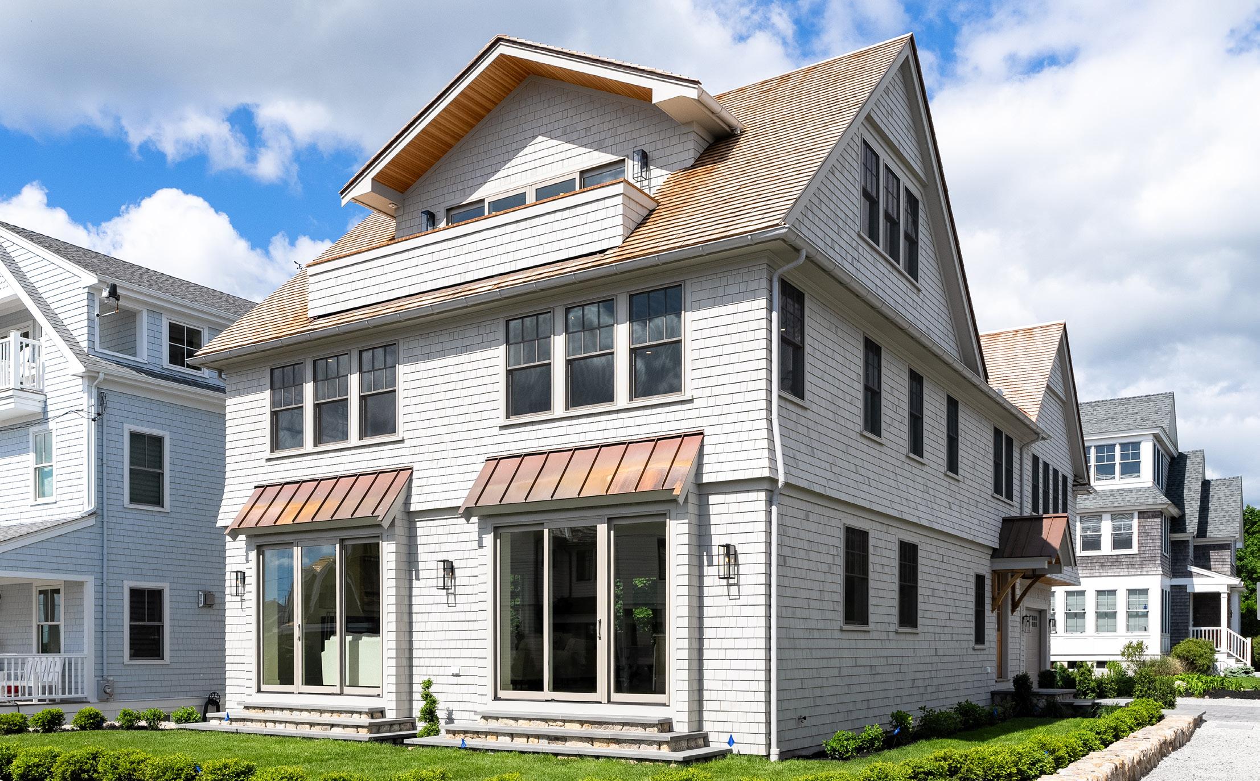
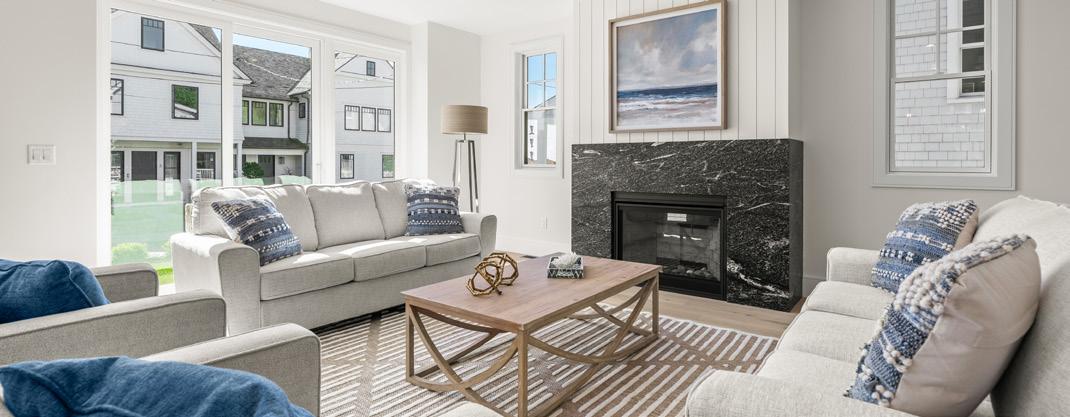
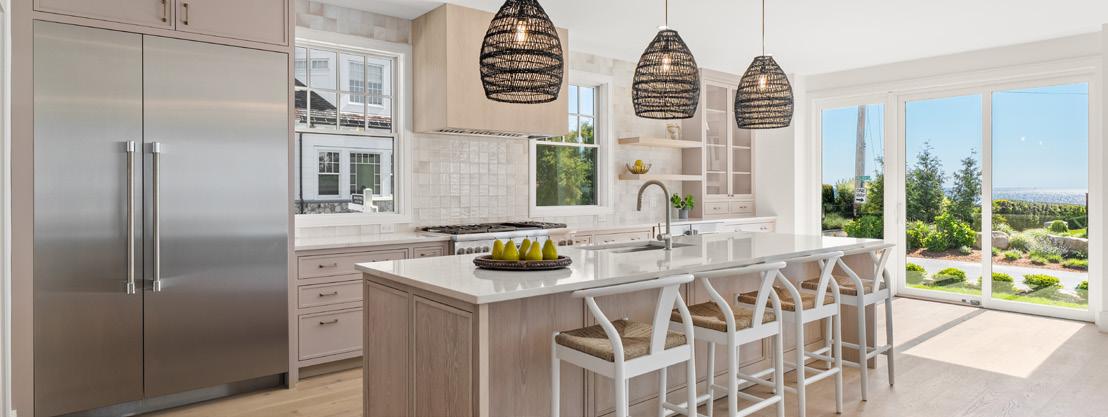
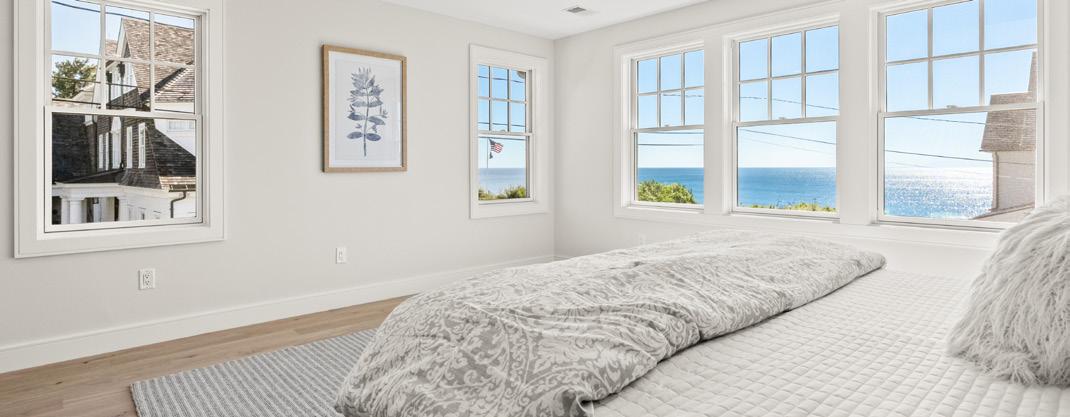
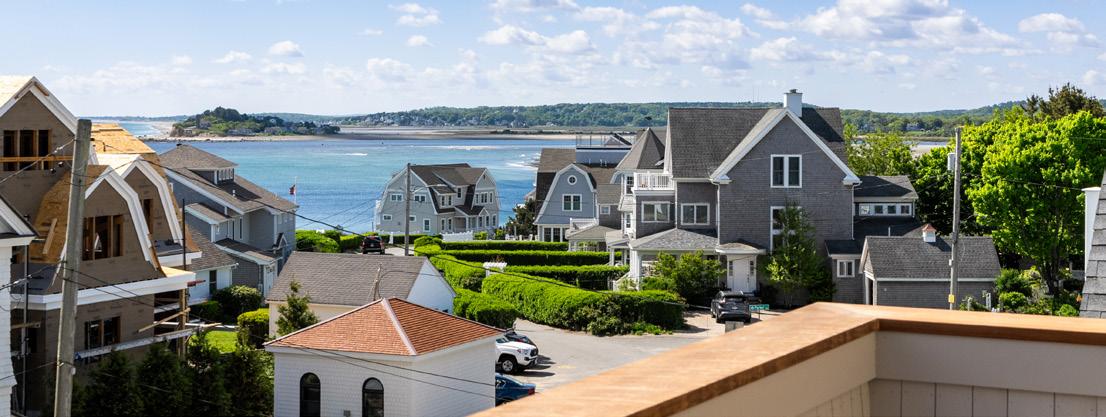
Perched on Scituate’s coveted Third Cliff, this stunning coastal home—designed by Undone Home and built by top local builders, Jeremy Henry & Cleber Feijo—offers luxury living with extraordinary ocean views. With 5 bedrooms, 5.5 baths, and a 2-car garage, the home features a private in-law suite & third-floor office/study. An elevator provides seamless access to all levels perfect for guests or multigenerational living. The chef’s kitchen boasts Thermador appliances and custom cabinetry, while spa-like bathrooms include heated floors. Enjoy peace of mind with a whole-house generator and thoughtful, high-end finishes throughout. This is a rare chance to own a beautifully crafted seaside retreat in one of Scituate’s most desirable locations.


MEDIA BY DOMINO - MATTHEW MCNAMARA

JEREMY HENRY
GET TO KNOW JEREMY
Jeremy is a dedicated real estate partner with a focus on supporting any residential real estate investor. Whether a buyer, seller, builder, developer, short- or long-term investor, his deep understanding of local market dynamics, experienced builder’s insight with vision of an active developer, provides any client confidence throughout each transaction.
He has 15 years of experience in real estate, design, and construction across the Northeast Region working with developers, builders, and investors on projects ranging from $500k - $150M. His extensive network of industry professionals and access to local real estate resources make him an invaluable asset and teammate in any venture.
Jeremy tailors a personalized approach to each real estate transaction for a frictionless experience from listing to closing. He applies a can-do attitude, committed to unlocking the full potential of each client’s property journey. If buying, selling, or investing, Jeremy expertly guides clients through the complexities of the real estate landscape, negotiating the best deal, applying innovative strategies, delivering exceptional results, and consistently exceeding expectations.
Jeremy holds a Master’s in Civil Engineering from the University of Rhode Island and has completed the Real Estate Management Program and Emerging Leaders Series at Harvard Business School.
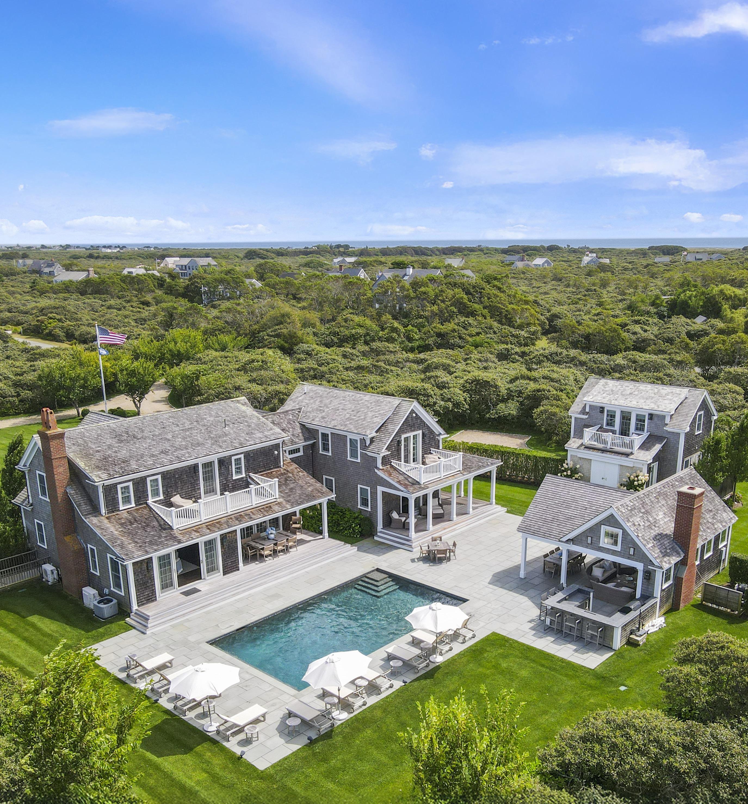



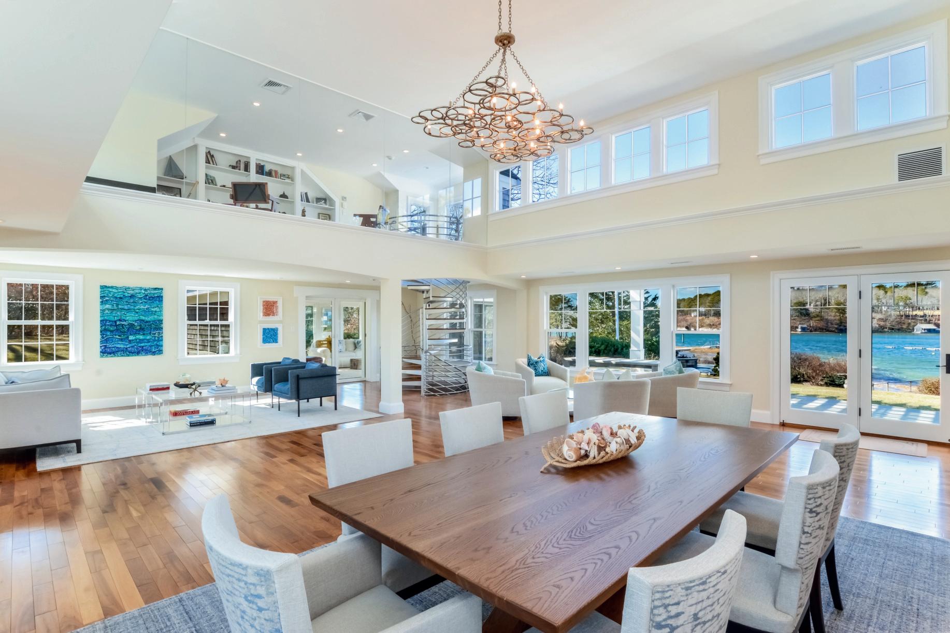



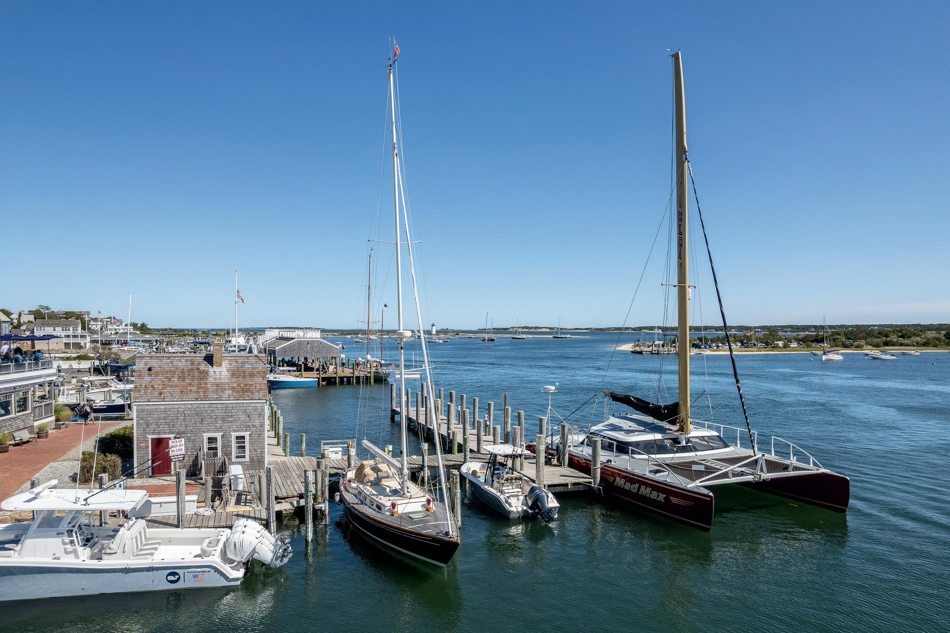

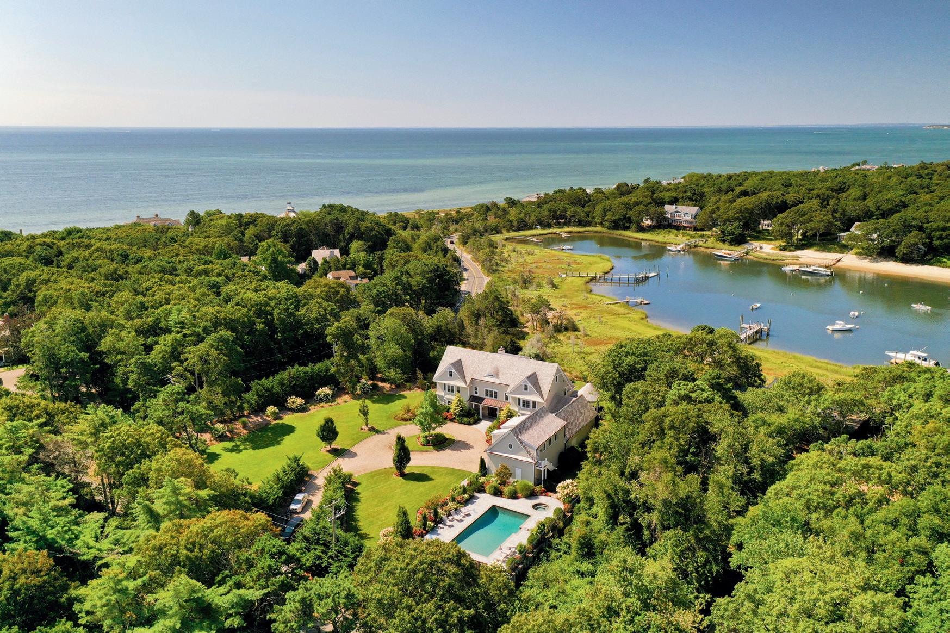




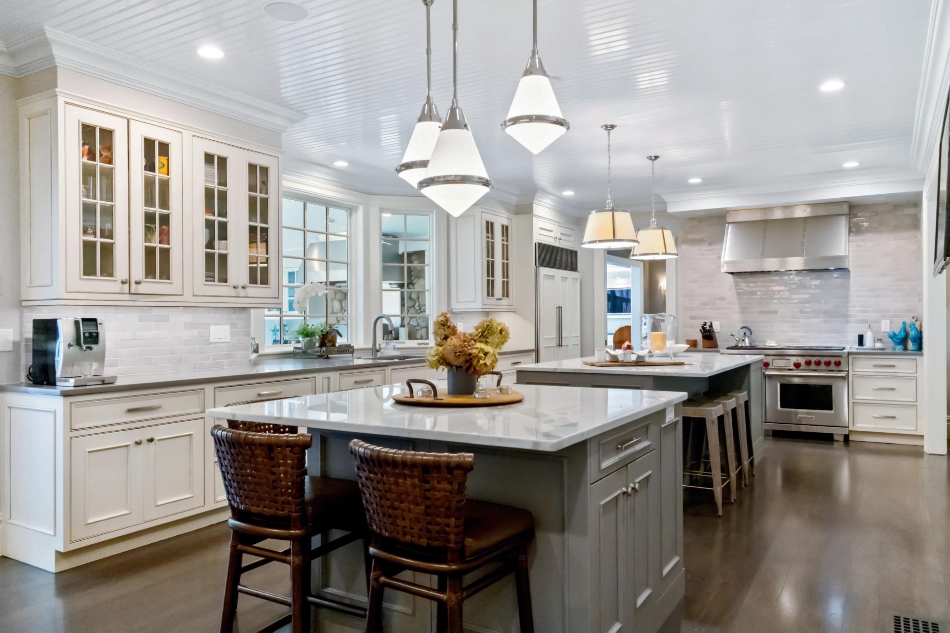


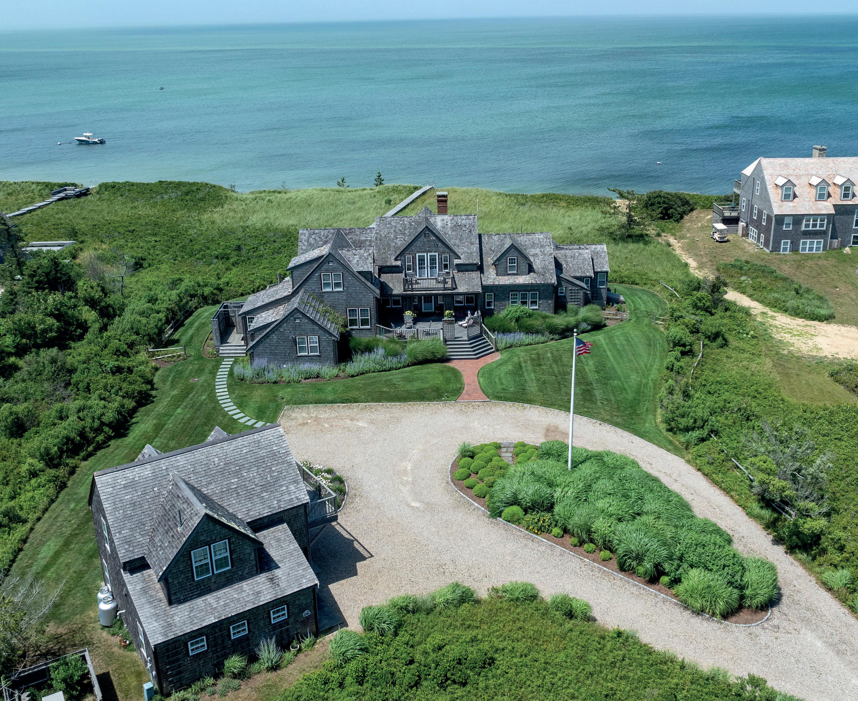
WATERFRONT HOME Dream
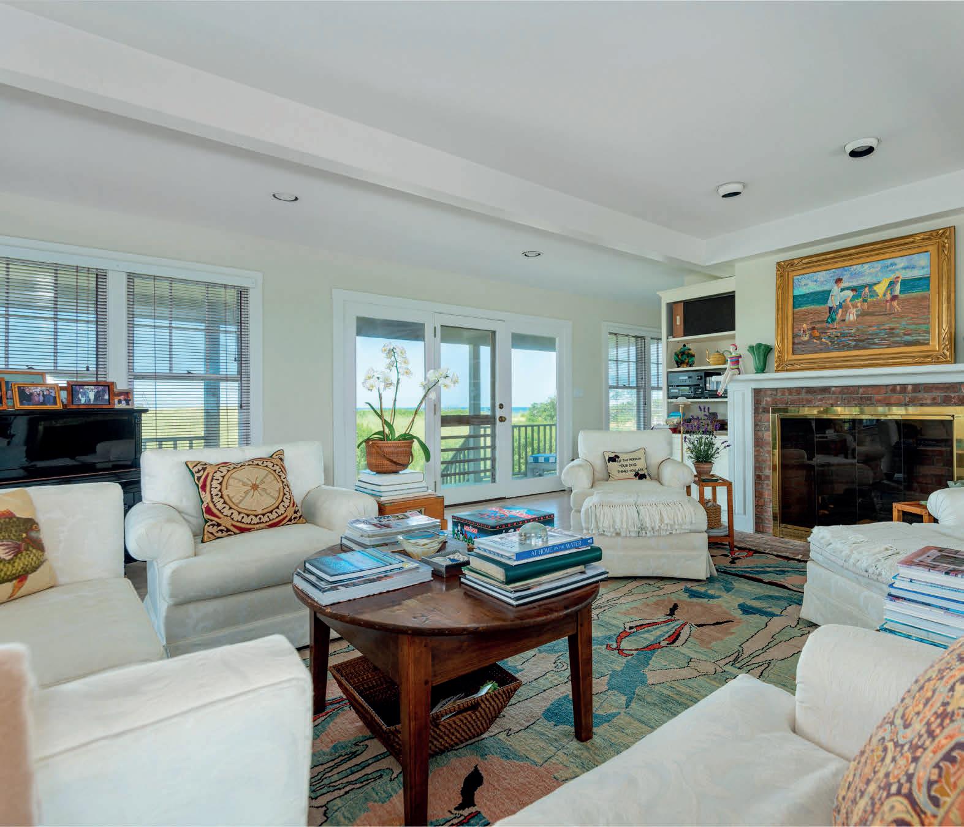
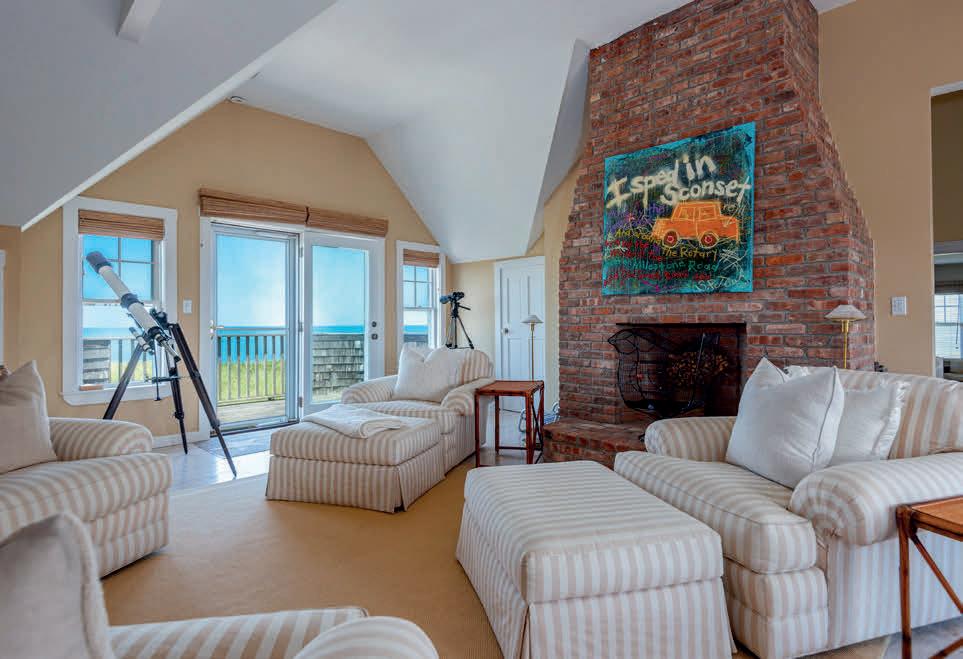
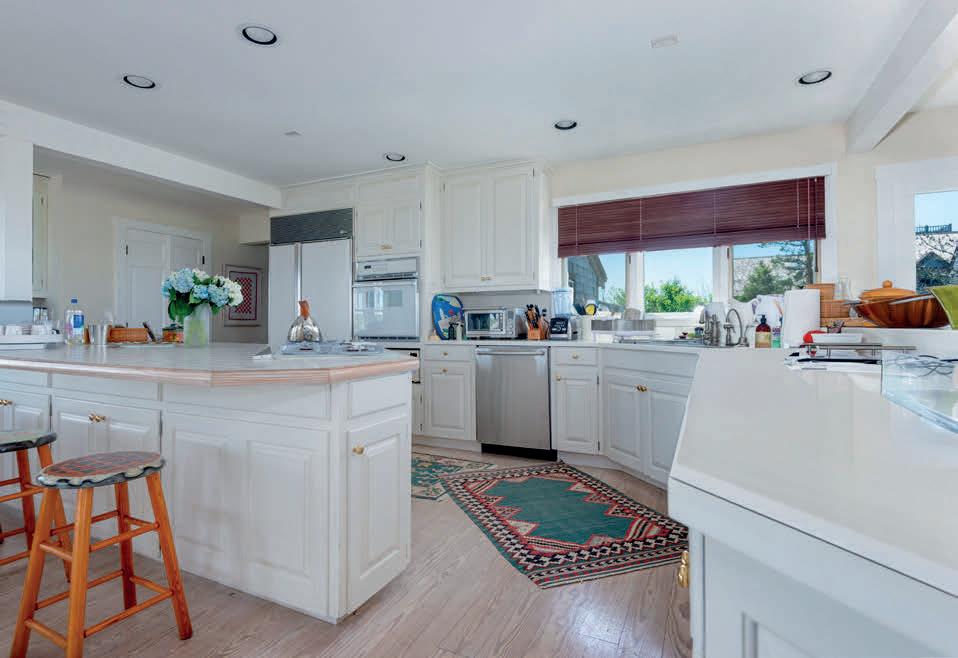

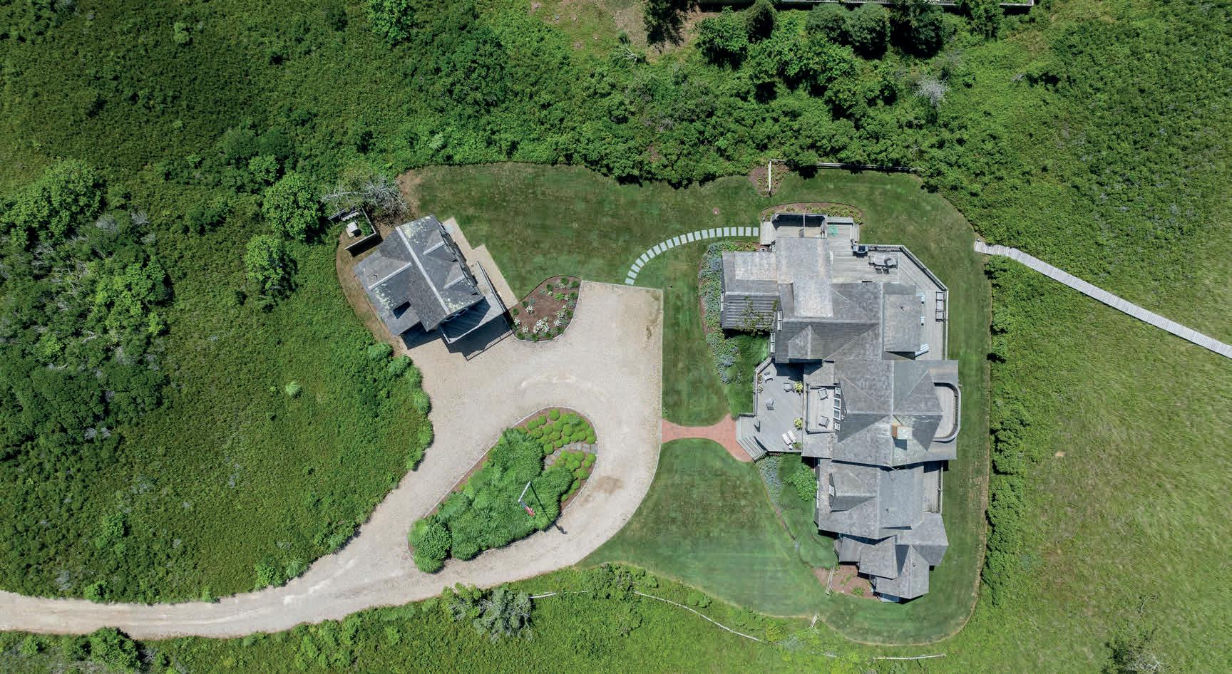
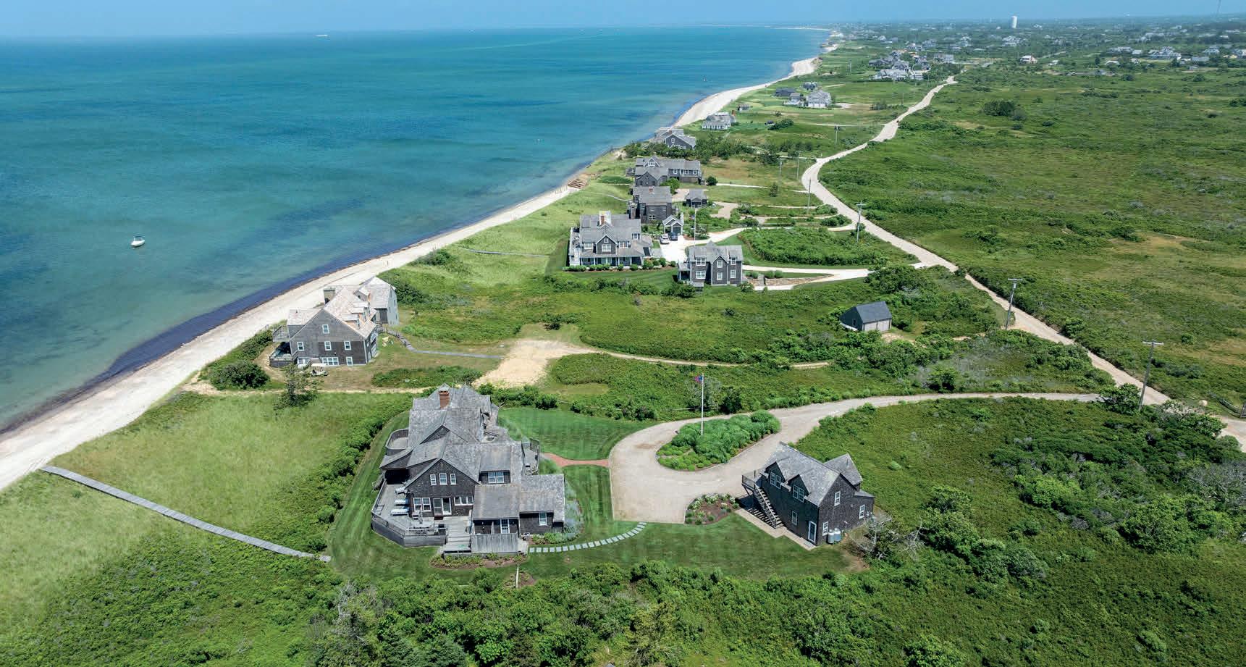
113 EEL POINT ROAD, NANTUCKET, MA
6 BEDS | 5.5 BATHS | 4,299 SQ FT | $17,750,000
Experience the timeless allure of a 29-acre equestrian estate anchored by an extraordinary 1775 fieldstone home. Nestled along a tranquil, nearly half-mile-long treelined driveway, this meticulously preserved property offers a picturesque and serene approach, unveiling a living piece of history that seamlessly blends 18th-century charm with modern amenities. At the heart of the estate stands the 8,500-square-foot home, proudly showcasing its original features: American plank Chestnut floors, hand-forged hinges, 1735 outdoor summer kitchen, four wood-burning fireplaces, and a slate roof complemented by all copper gutters and downspouts. With 5+ bedrooms and 4.5 vintage bathrooms featuring Moravian tile, the residence exudes character. The grand hall’s crown molding and built-in bench seating, along with the splendid family room painted ceiling medallion, highlight the home’s historic elegance. Sunlight dances through a mesmerizing sunroom with bay windows, offering stunning views of the property, while the dining room’s built-in cabinets and bay window enhance its warmth. A kitchen designed with practicality includes industrial-sized sinks, a walk-in pantry, and classic tiling. Ascending to the second floor, you’ll find five spacious bedrooms, each with hardwood floors and breathtaking views. The third floor offers additional charm with a library, vaulted ceilings, and storage room with a cedar closet. The lower level, spanning the home’s footprint, holds a laundry area and provides endless opportunities for customization. The main house also includes robust 400-amp electrical service. Outdoors, a circular driveway leads to a 6-car garage with guest quarters above, featuring a fully equipped kitchen, 1.5 baths, and barn-style doors. The estate’s allure extends beyond the main house. A separate 18th-century fieldstone cottage has a terra cotta tile roof, perfect for guests seeking privacy, includes a bedroom, full bath, kitchen, and a sunroom. The summer kitchen and carriage house, also fieldstone, add to the estate’s rich character, with the carriage house featuring a classic slate roof and additional historic charm. The sprawling grounds offer serene beauty with a meandering stream, pristine landscaping, a greenhouse, an outdoor kitchen, and an artist studio. Equestrian enthusiasts will revel in the magnificent bank barn, complete with nine horse stalls, a heated washroom, two tack rooms, and a caretaker’s quarters. The barn’s upper level offers versatile finished spaces, while indoor and outdoor riding arenas and multiple paddocks complete the equestrian amenities. This enchanting property, brimming with history and character, provides unmatched privacy while remaining a short drive from restaurants, shopping, and entertainment. Ideally situated near parks, the Reading Airport, and within reach of Philadelphia, Harrisburg, and New York, this estate is a rare gem waiting to continue its storied legacy. Come see this historic treasure for yourself and make it your own.
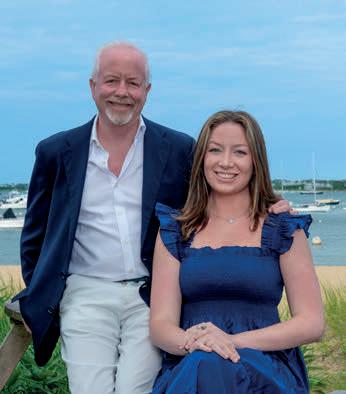

Nantucket Island
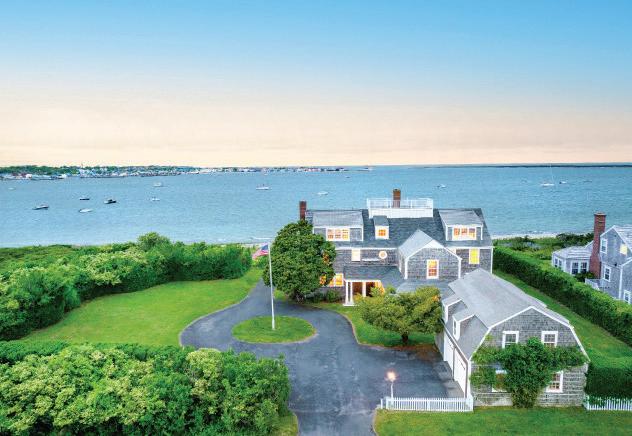
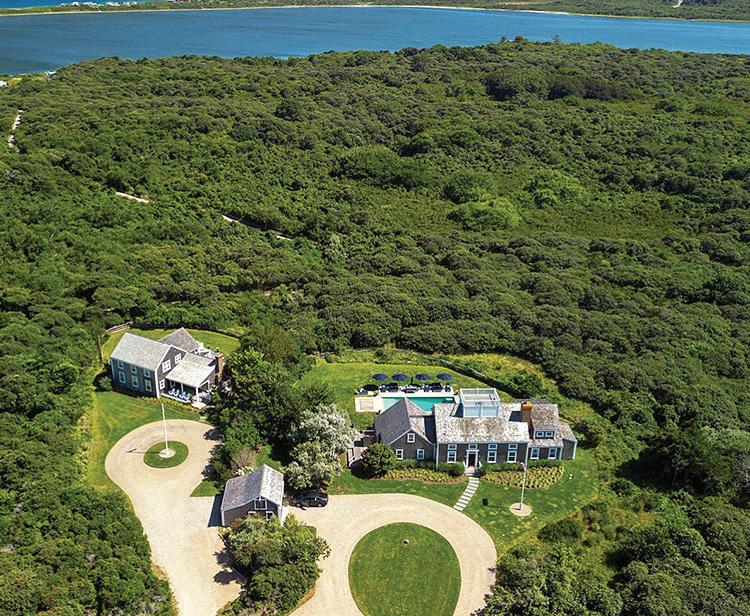


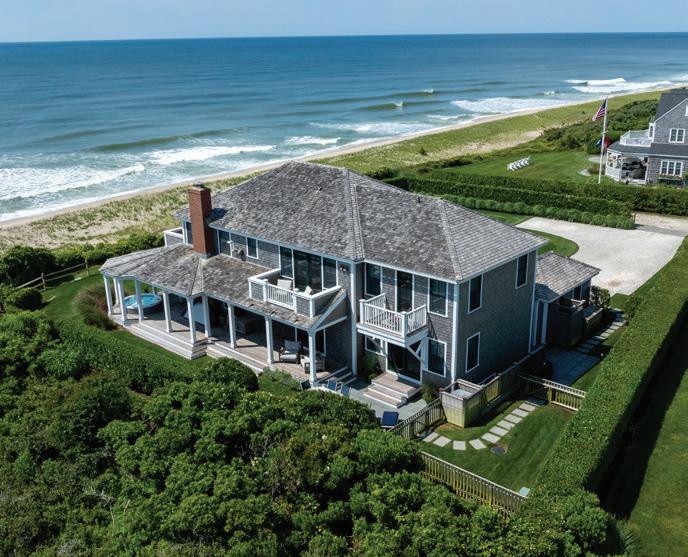
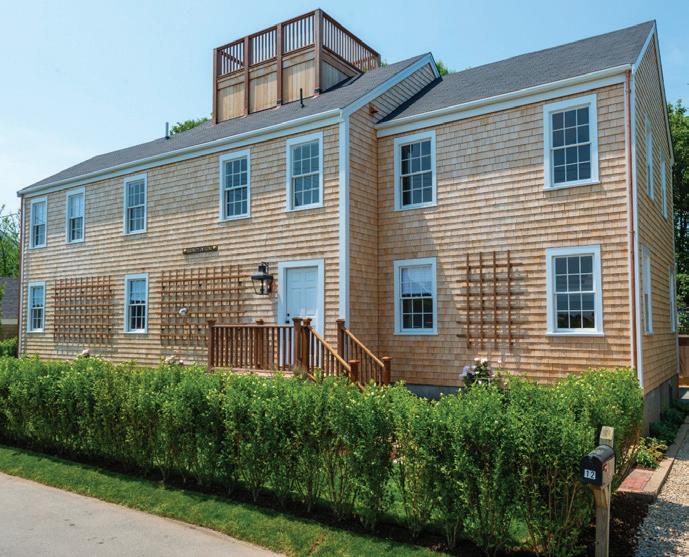
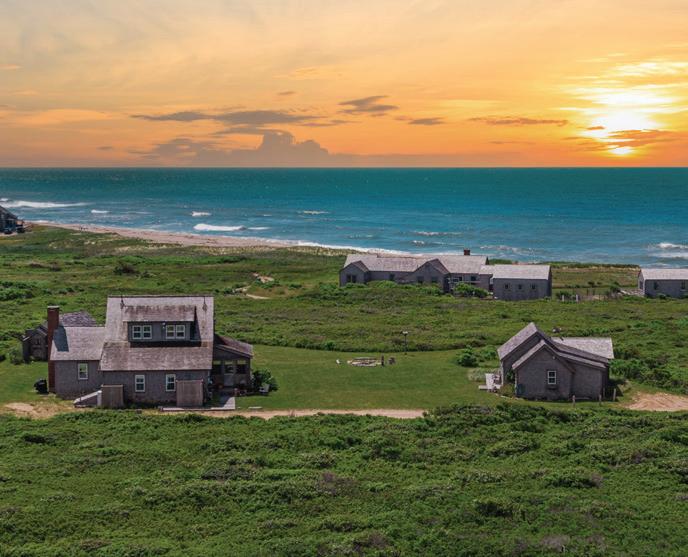
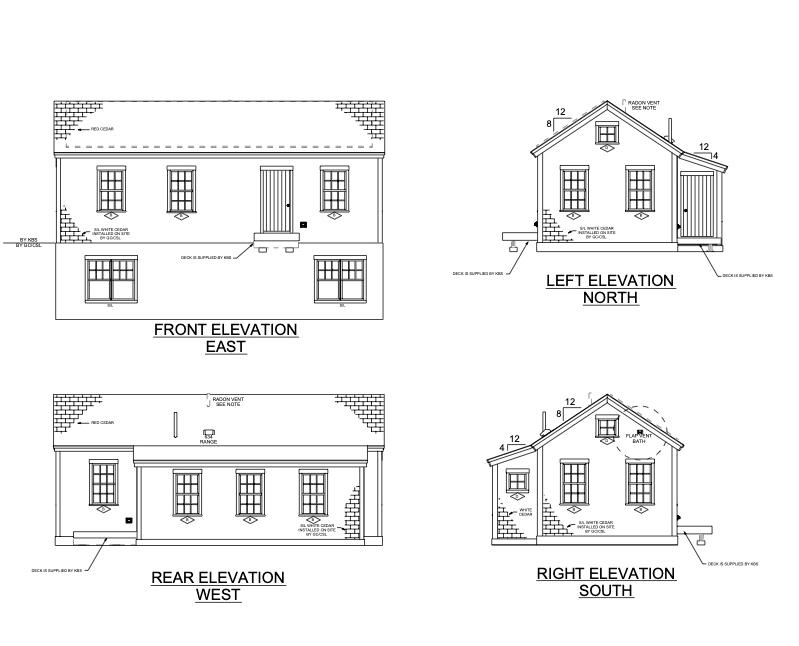

Madaket
Mid Island
Mid Island Brant
Tom Nevers
Monomoy
Quidnet

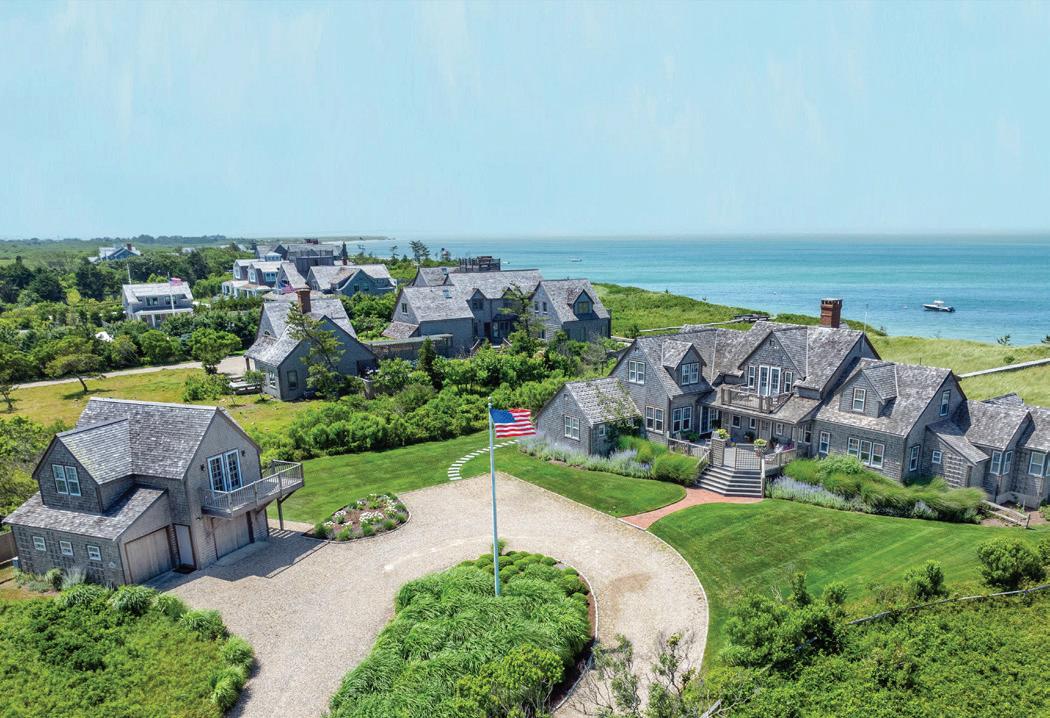
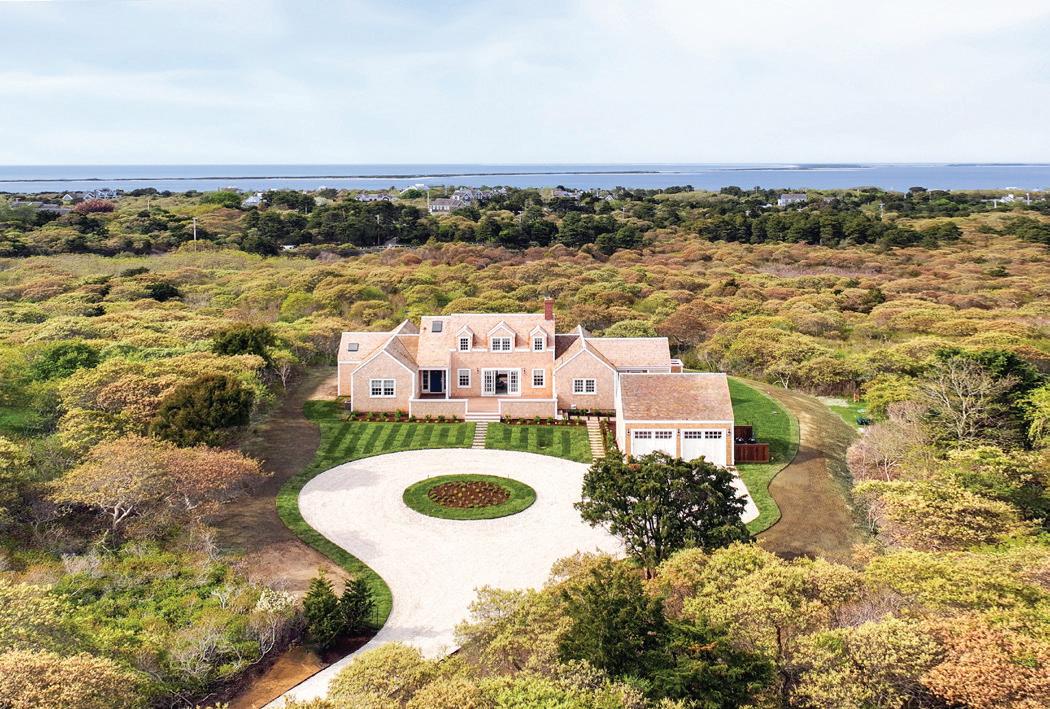

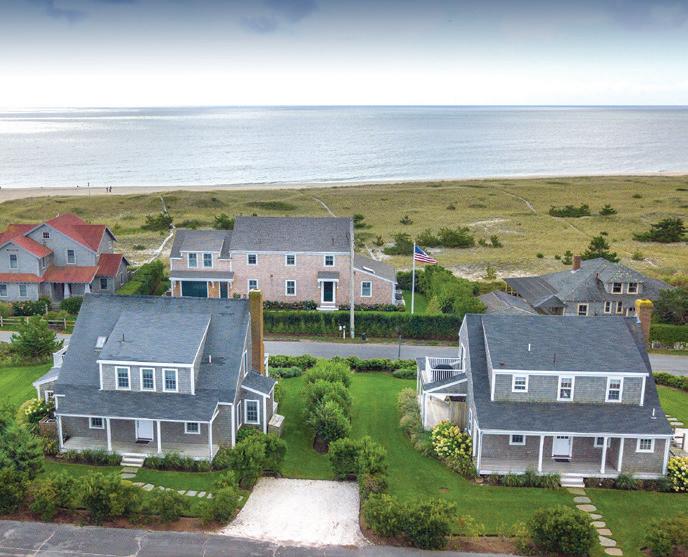
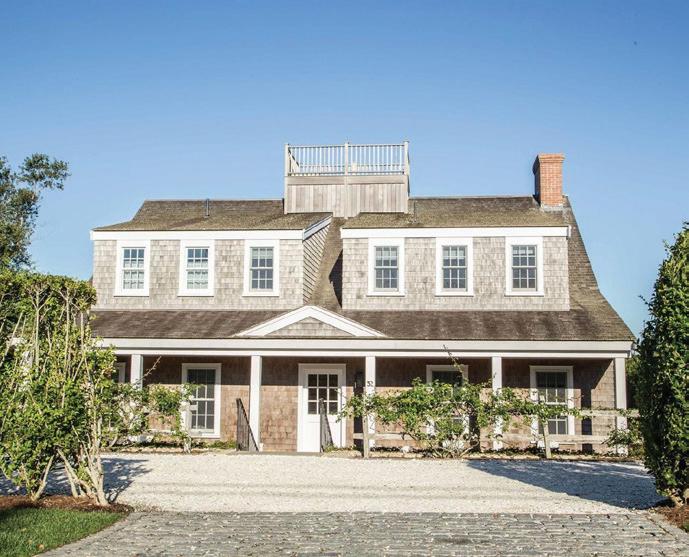


Dionis
Polpis
Hummock Pond
Surfside
Monomoy
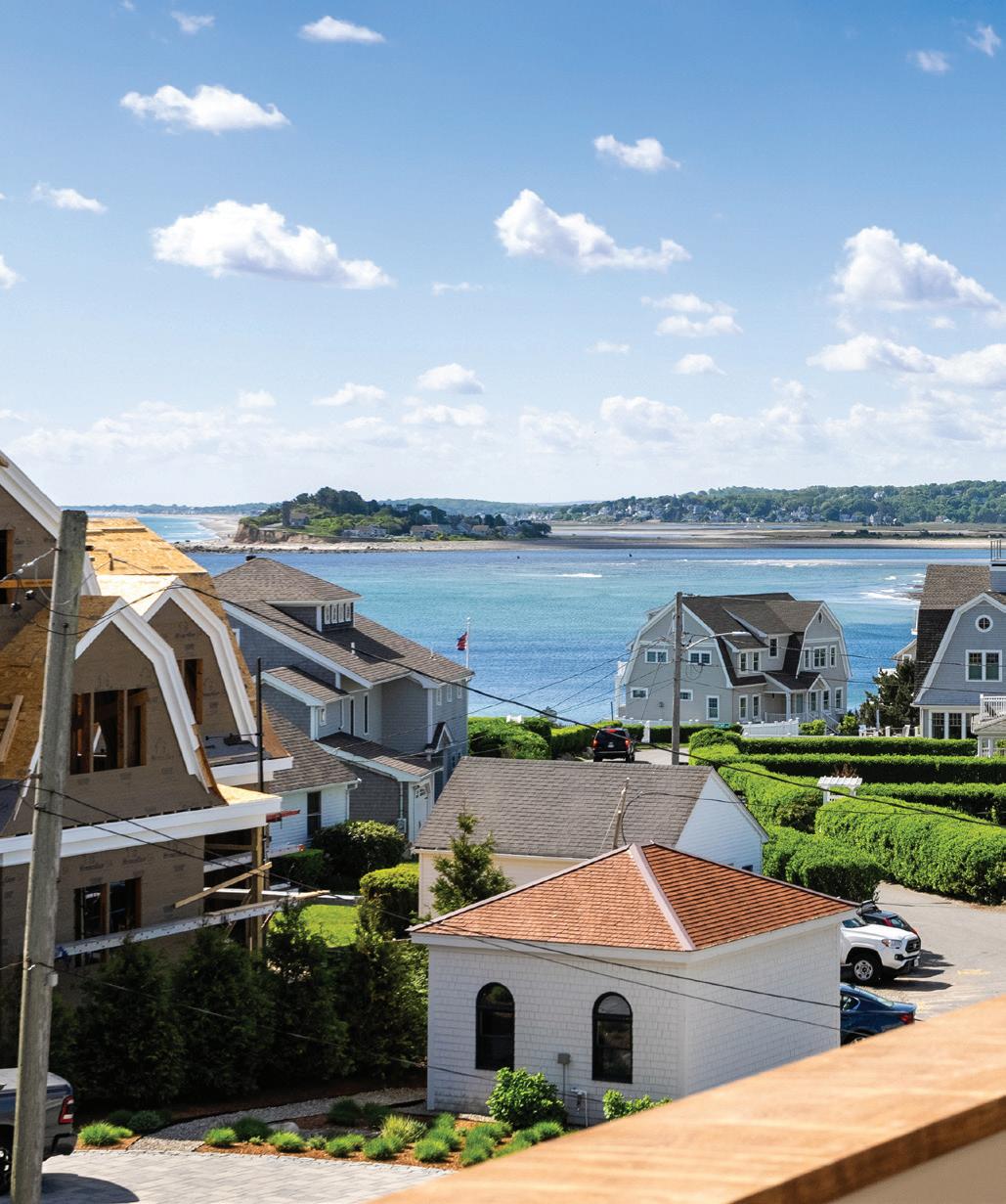
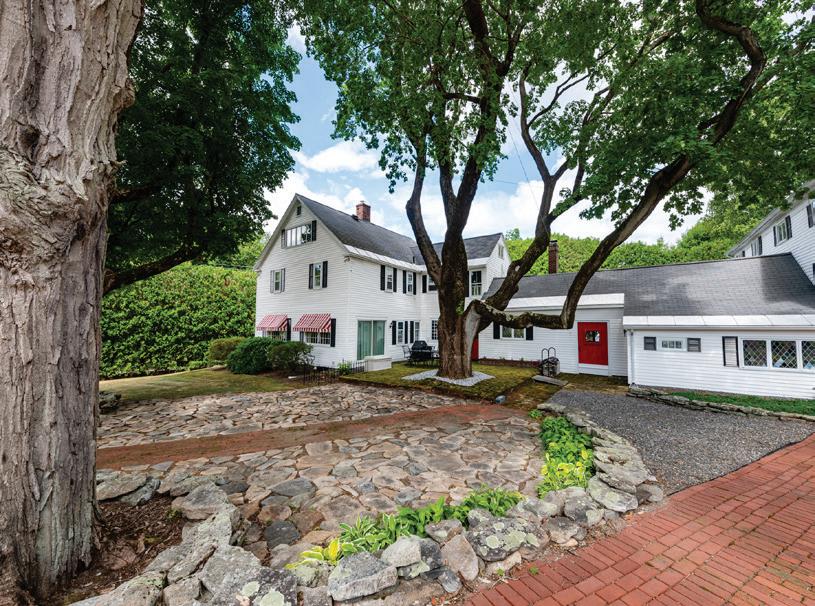
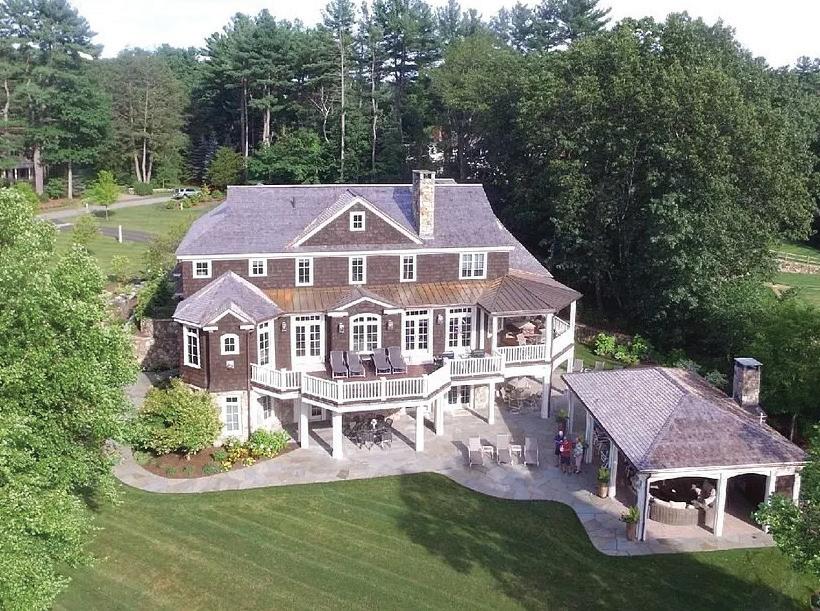
4 Ellen Mary Way, Wayland, MA - Kara Apostolica
192 West Main Street, Westborough, MA Lynne Eliopoulos
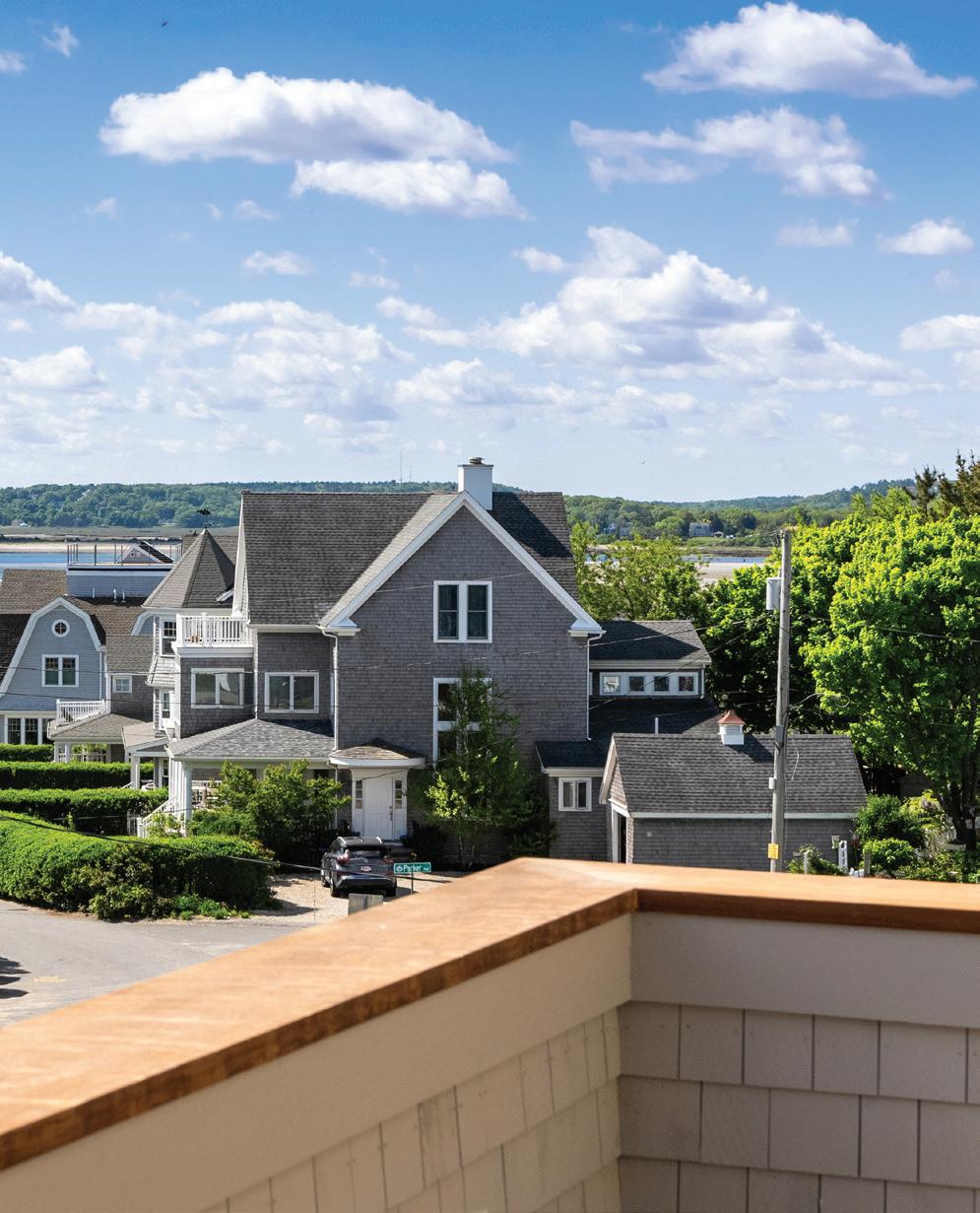
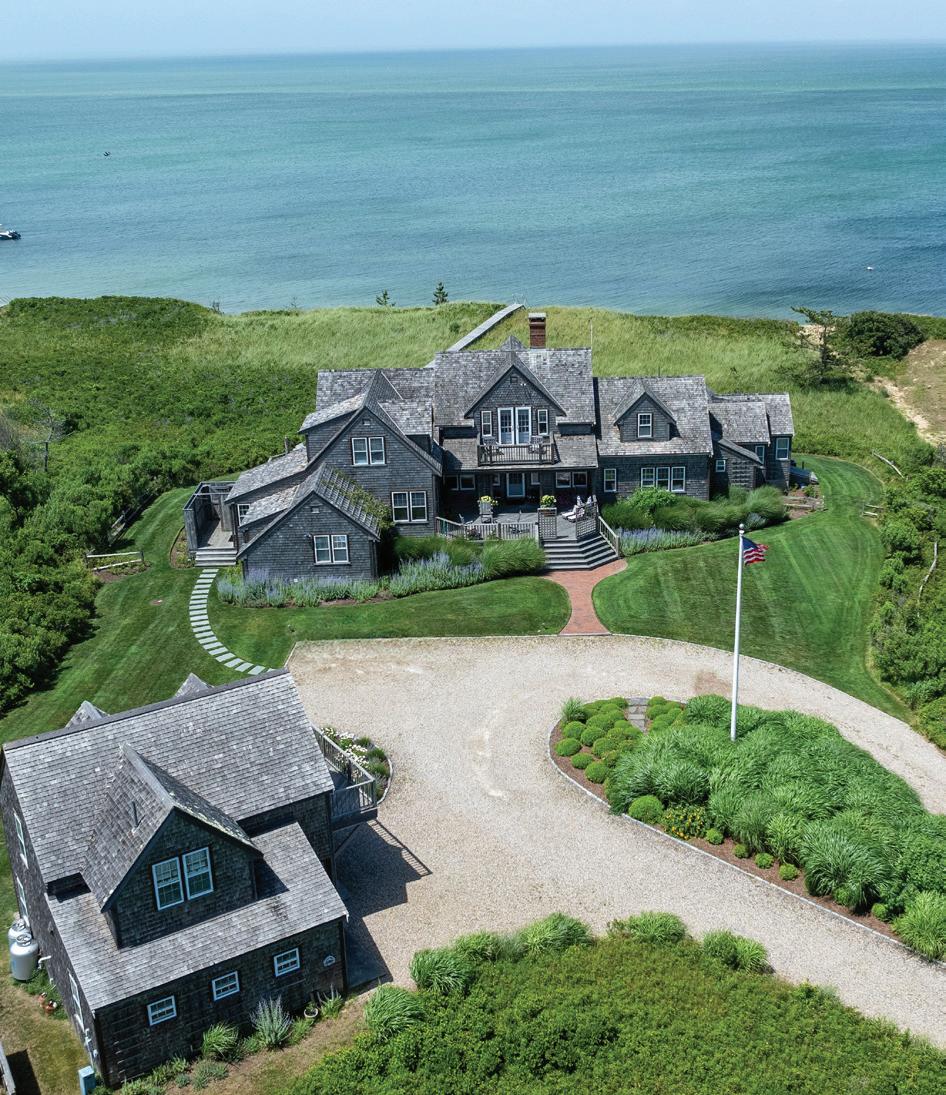
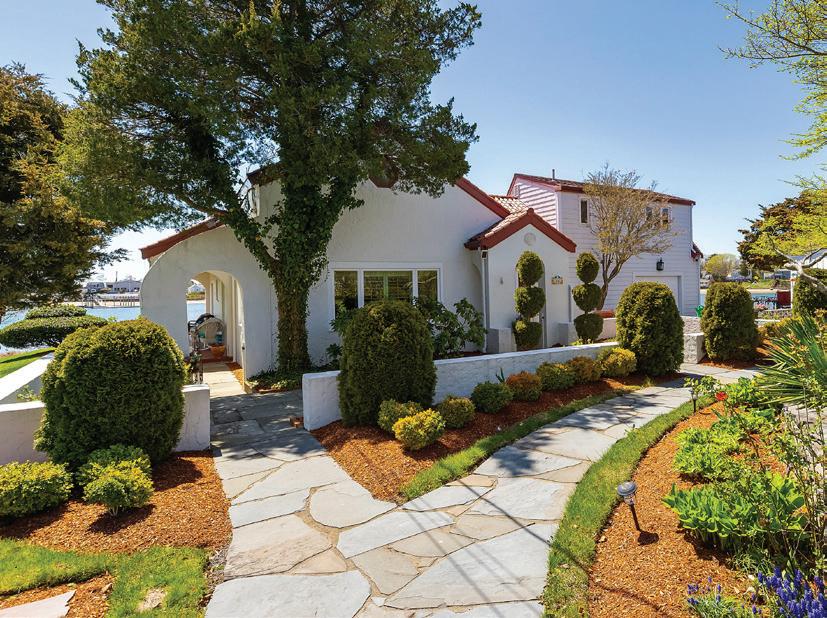
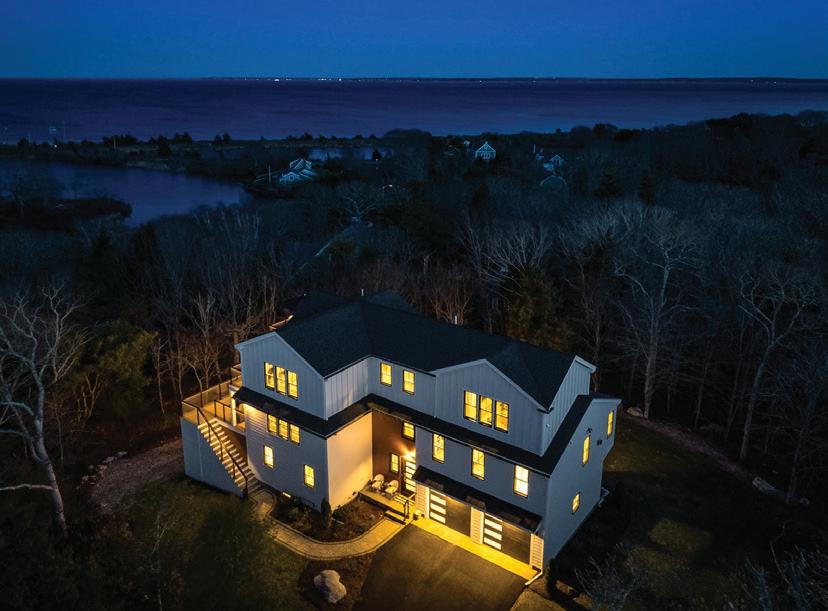
Cover Home: 2 Collier Road, Scituate, MA - Jeremy Henry
113 Eel Point Road, Nantucket, MA - Gary + Morgan Winn
56 Rip Van Winkle Way, Bourne, MA - Upper Cape Realty
87 Oyster Pond Road, Falmouth, MA - Amy Vickers
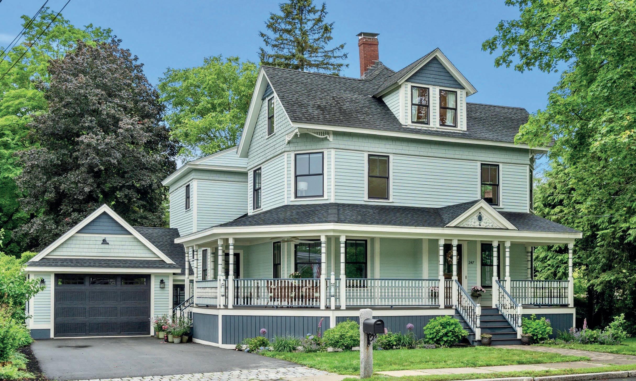

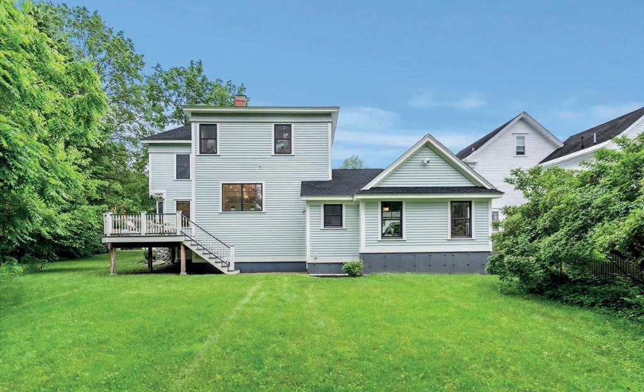
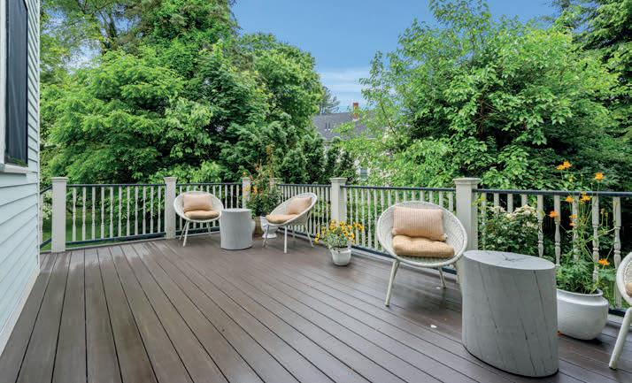

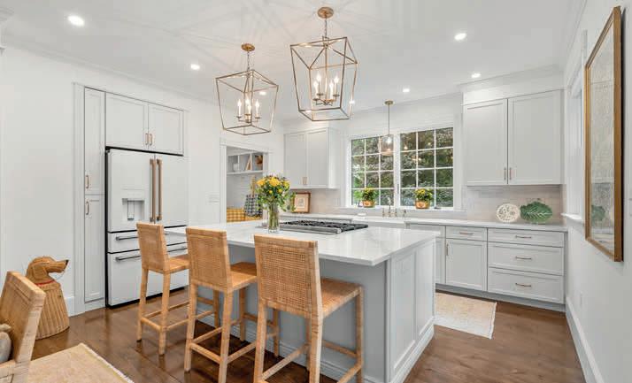
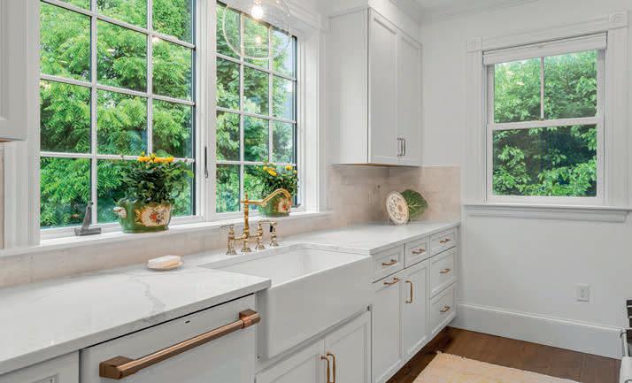
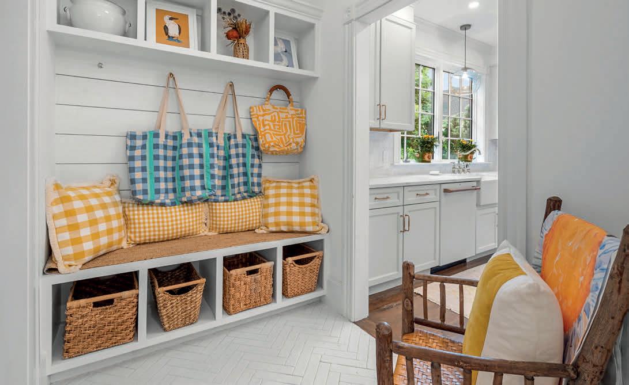
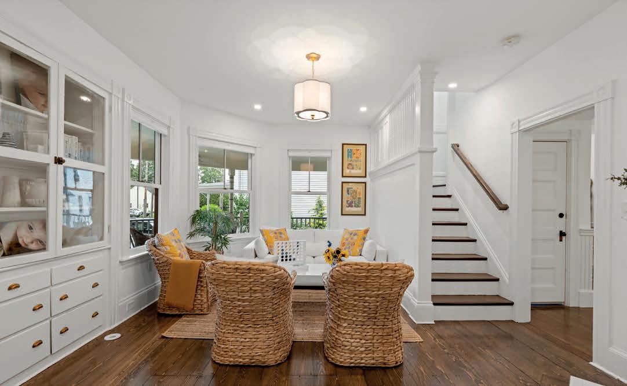
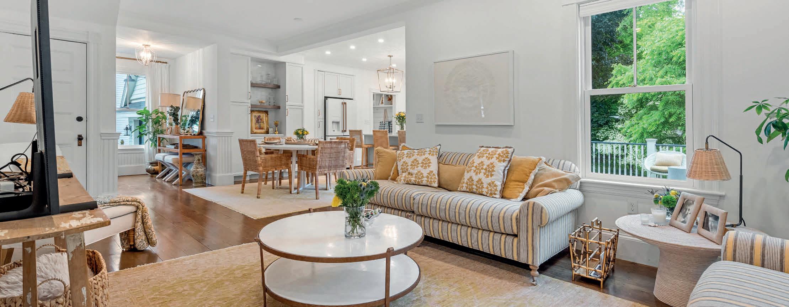
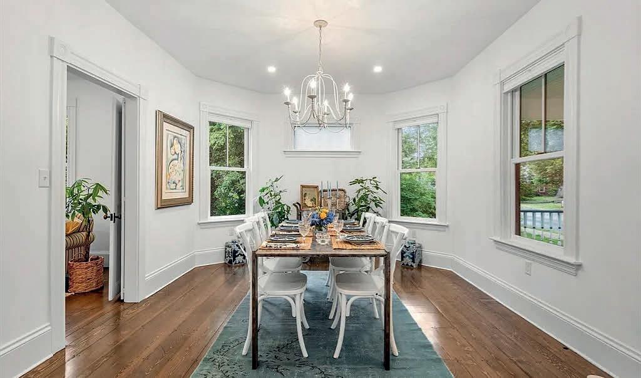
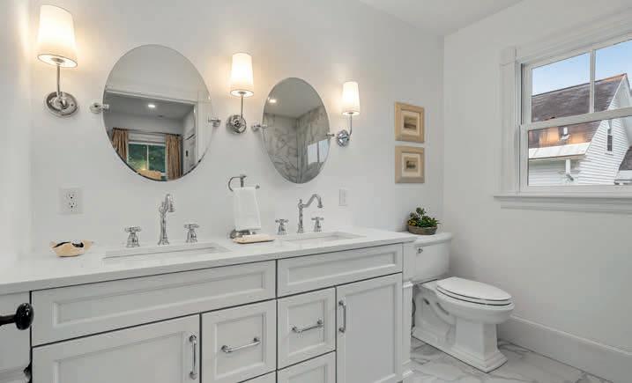

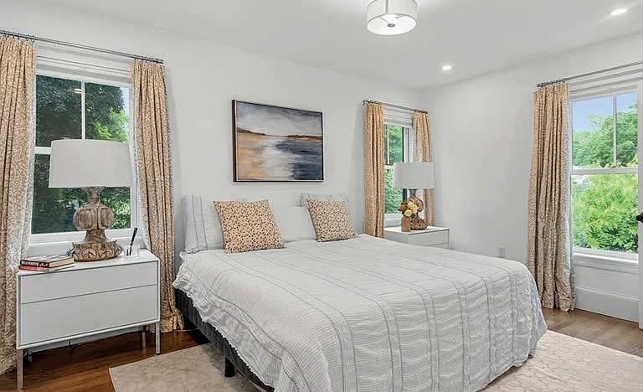
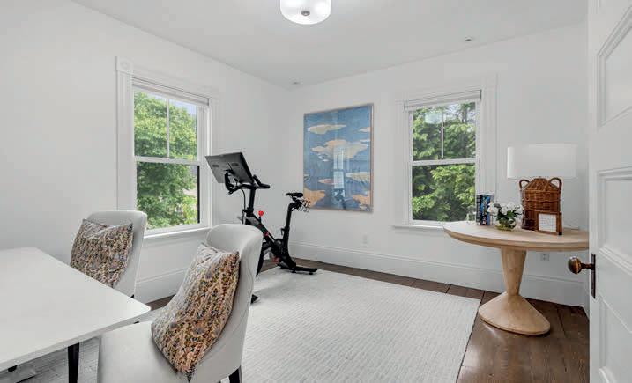
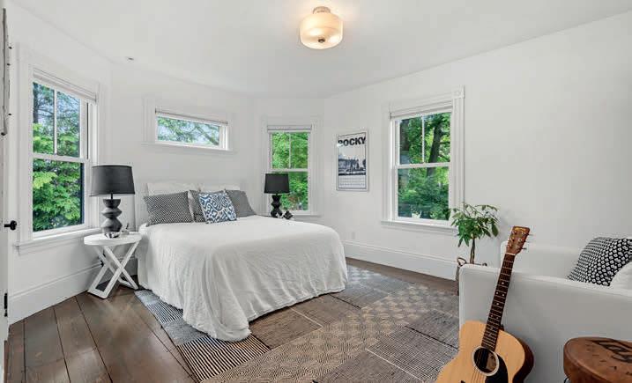
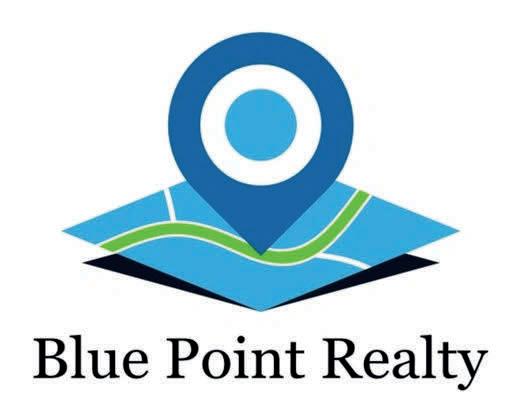
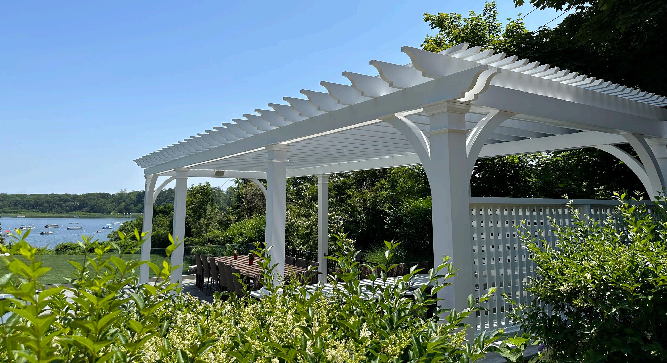
TrimBoard is an architectural millwork manufacturer serving the Northeast United States that specializes in custom fiberglass pergola’s, PVC and ACRE synthetic millwork as well as traditional wood millwork. TrimBoard can also supply custom column wraps, window surrounds and has just installed the most up-to-date finishing line to provide custom, vinyl safe finishes of PVC and ACRE.
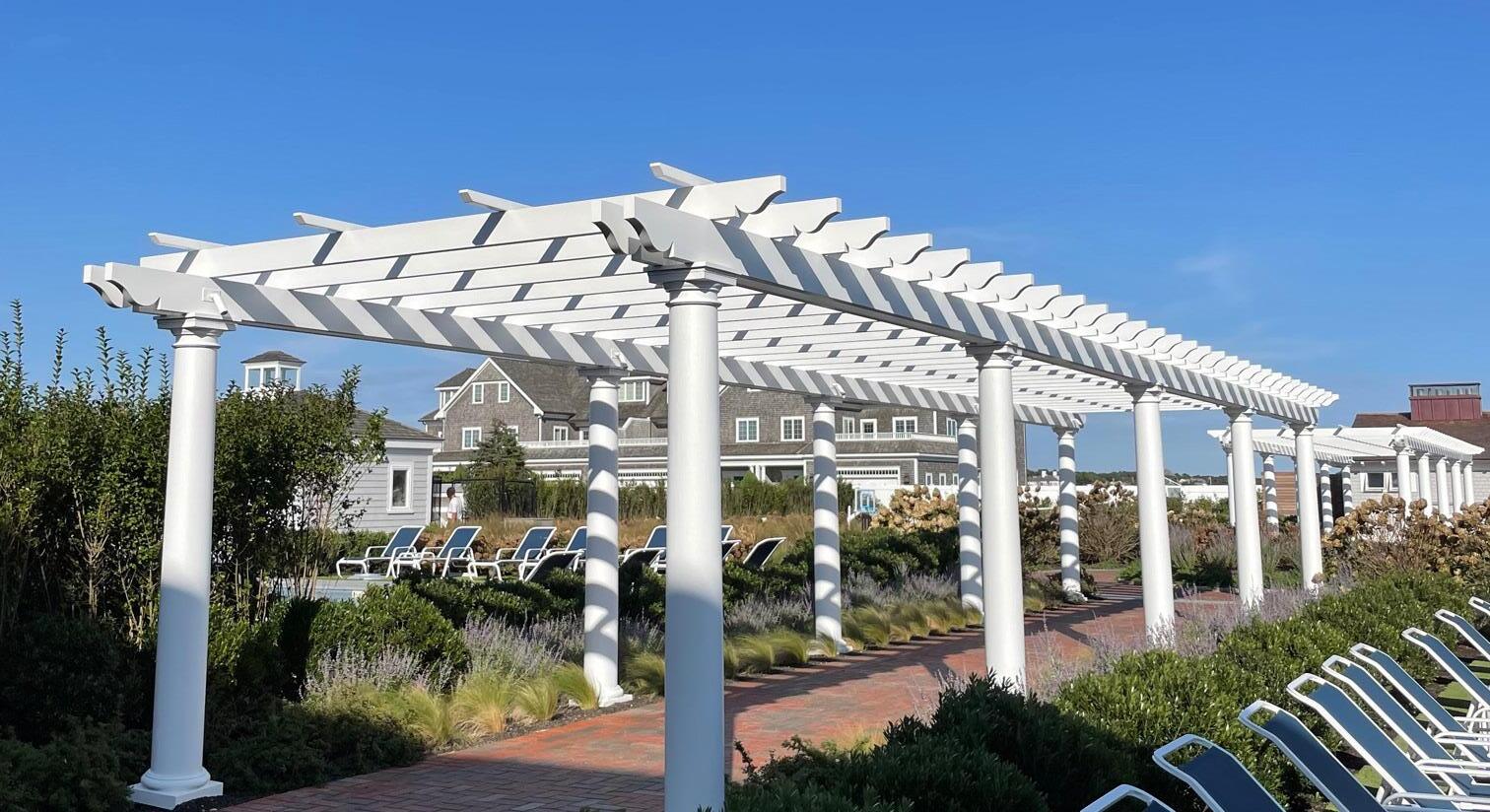
TrimBoard custom-manufactures traditional pergolas for all spaces, and is a dealer for StruXture™, the leader in commercial smart pergolas, with operational louvers that are adjustable for wind, sun, and rain protection.
Whatever your needs, TrimBoard has you covered, rain or shine.
Synthetic & Traditional Millwork
MAGNIFICENT HOME 308
Step into this spacious floor-through condo in the heart of Back Bay. All your living needs are met on a single level of 1940 SF. You will find convenience & style in equal measure. Featuring 3 bedrooms and 3 exposures! This home includes 2 sizable rooms fit for king beds & an additional smaller bedroom, used as a 2nd study or open to the living room with French doors. Add in the dedicated study with custom-built closets, and you’ve got an ideal environment for both work & relaxation. The huge D/R can be used as a family room. off the kitchen, great for kids!! The layout is as generous as it is practical. 2 marble full spa-like baths, 1 with a jetted tub, offer a sanctuary. The master suite with an ensuite bath has custom-designed closets, elevating everyday living to luxury. This 4th-floor, sunny corner unit is perfectly located in an esteemed elevator building, ensuring accessibility with charm. Imagine living steps from Newbury St’s vibrant offerings & the serene Public Garden, & access to the T. & Comm Ave brings greenery & views. Park Available.
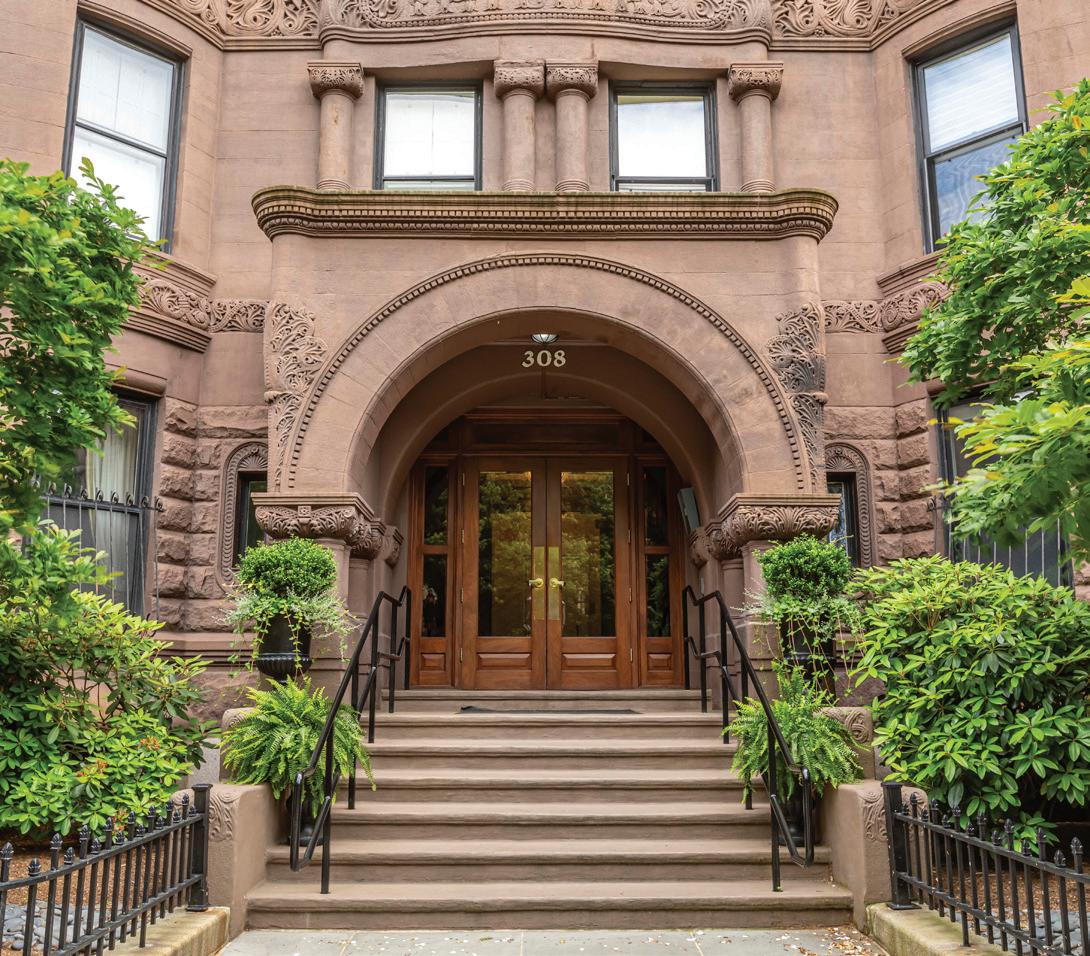
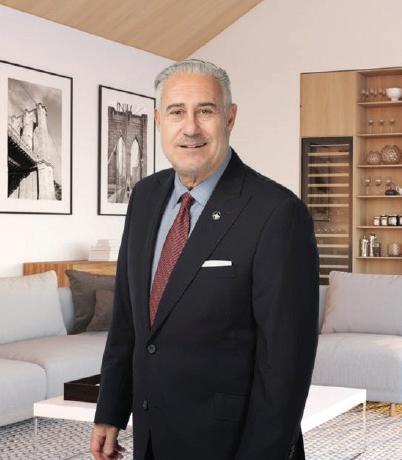
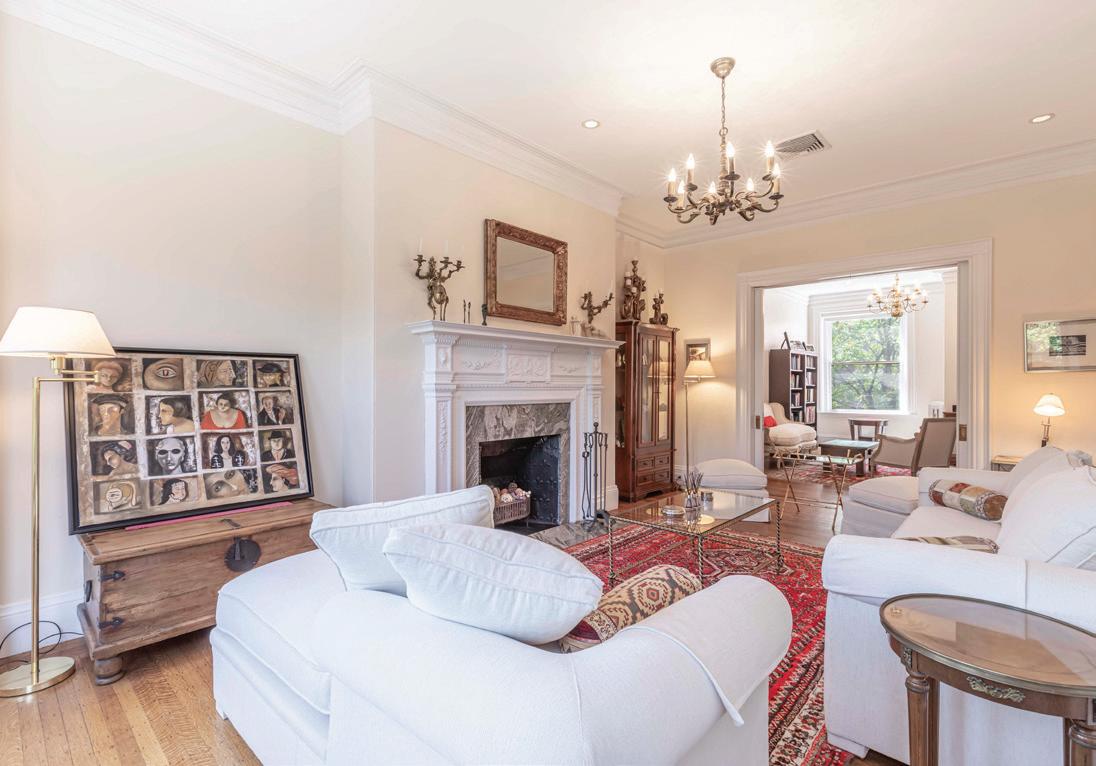
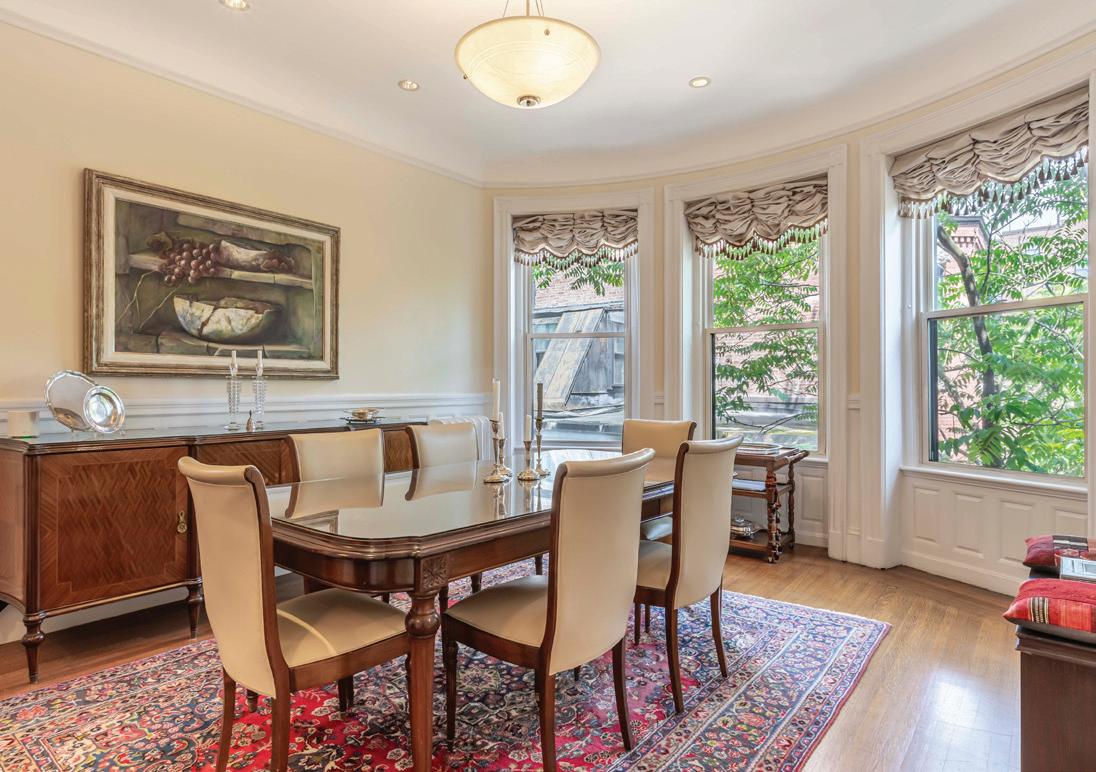
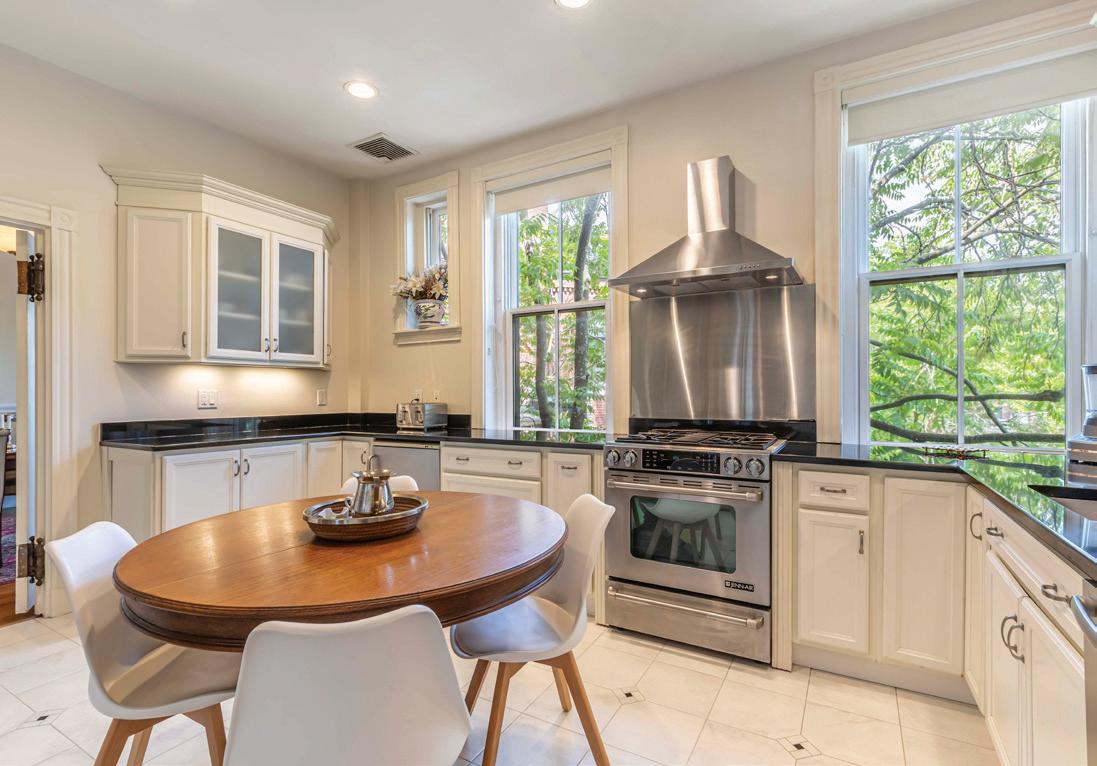




100% AVERAGE LIST TO SALE PRICE RATIO **
The Liz McCarron Team brings many years of Residential Real Estate expertise to every client relationship. The team strives to deliver on Liz's promise since she started her real estate business over 25 years ago, offering distinctive service with exceptional results.
As a Certified Residential Specialist, Certified Negotiations Specialist, and Luxury Property Specialist, she is constantly investing in her clients and their specific needs—whether selling, buying, or both—widening her network, and staying on the cutting edge of real estate technologies. Liz is proud to be one of the top 3% of Realtors® in the United States with the CRS designation.
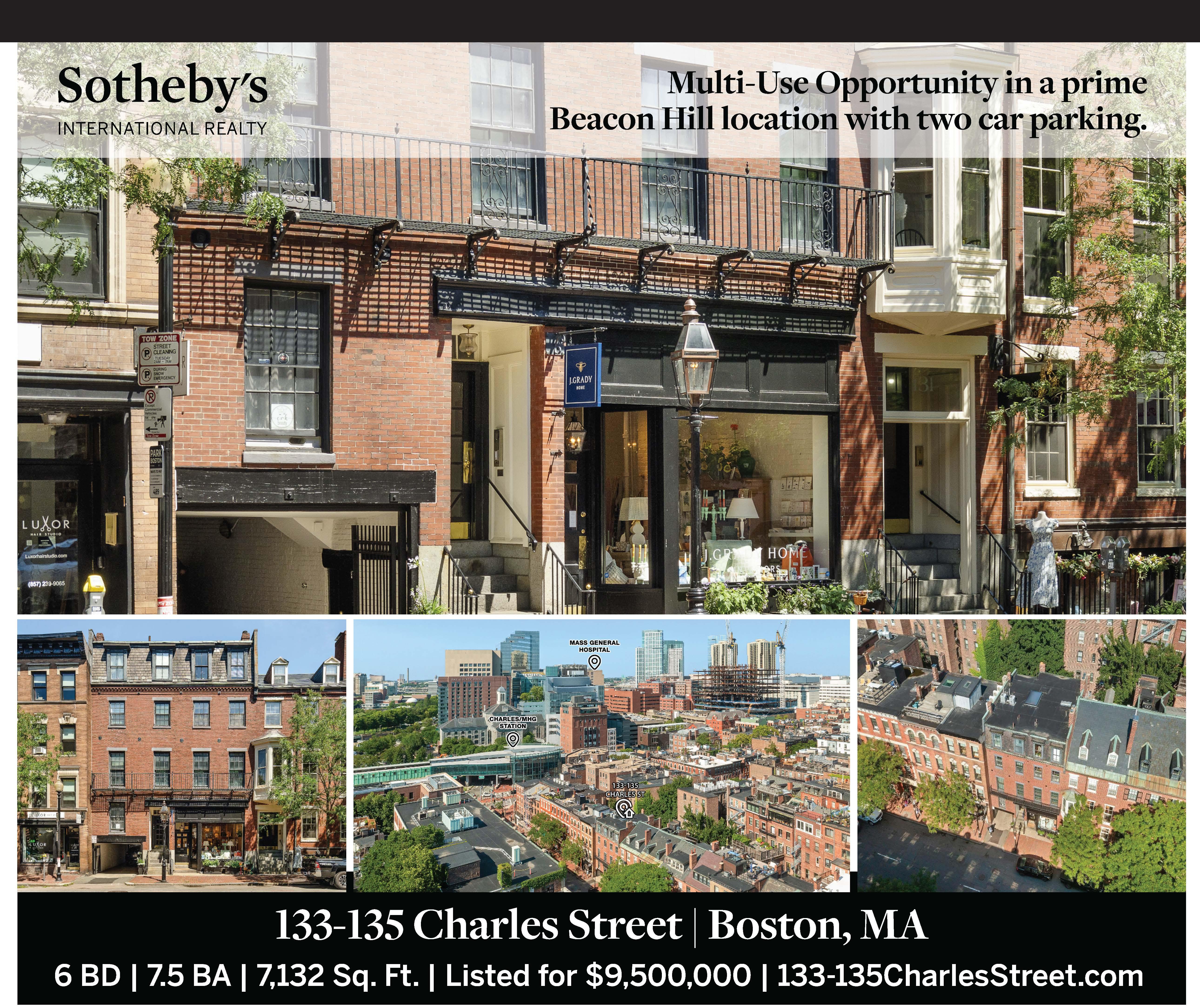
LocatedintheiconicBeaconHillneighborhoodofBoston, 133-135
CharlesStreetpresentsanoutstandingopportunityforanend-user, developerorinvestor.Availableforthefirsttimeinseveraldecades, thisgracious,historicandwell-lovedbuildingboastsover7000 squarefeetofspace.Consistingofanestablishedretailstore,a boutiquesalonspaceandthreefloor-throughtwo-bedroom apartments,includingthesecond-floorowner'ssuite, with significantlyupgradedfeatures,outdoorspaceanddirectelevator access. Thebuildingbenefittedfromamajorrenovationwhenitwas purchasedbythecurrentowners,andincludesanextremelyrare featureoftwoprivateoff-streettandemparkingspaces.Situatedon thefirstblockofCharlesStreet,thebuildingbenefitsfromexcellent proximitytoMGH, PublicTransportation,the Esplanade,Boston Commonand PublicGarden,alongwithvibrantrestaurants, boutiquesandallthatthisupscalecityneighborhoodhastooffer.

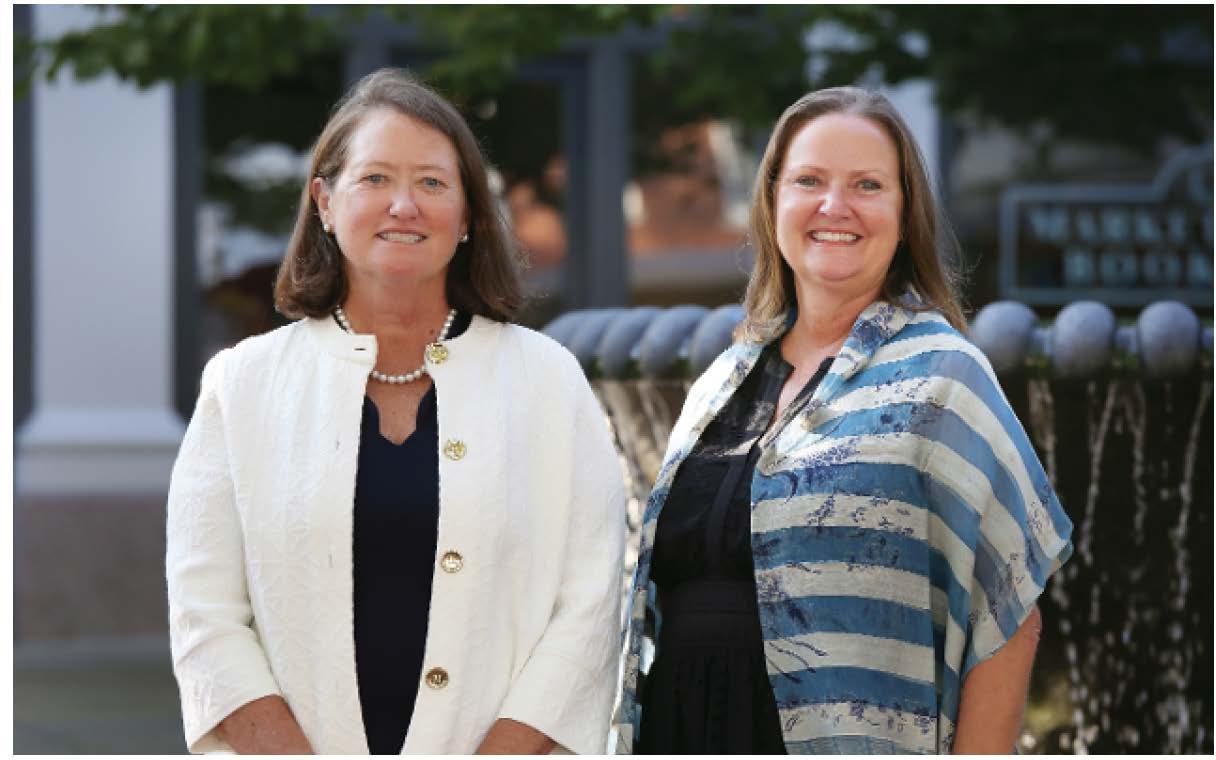
PEGGY ROWLAND
SALES ASSOCIATE I OSTERVILLEOFFICE
PEGGY.ROWLAND@SOTHEBYS.REALTY 339.927.02611 PEGGYROWLAND.COM
IRENE O'CONNELL
SALES ASSOCIATE I FALMOUTH OFFICE
IRENE.OCONNELL@SOTHEBYS.REALTY
508.524.0092 I IRENEOCONNELLREALESTATE.COM
BOSTON HARBORFEST
New England’s Premier Fourth of July Celebration
Boston Harborfest stands as one of America’s most distinguished Independence Day celebrations, and this year marks the 43rd annual festival. The festival emerged from a desire to create a comprehensive Fourth of July experience that would honor both the revolutionary spirit of 1776 and the ongoing vitality of Boston Harbor, once the stage for the famous Tea Party that helped ignite the American Revolution.
The Boston Harborfest offers an immersive experience that brings American history to life through living historians, period reenactments, and educational programming. The festival’s reputation extends well beyond Massachusetts, drawing visitors from across the Northeast who seek a more meaningful connection to America’s founding story.
This year’s Boston Harborfest will unfold over three days, from Wednesday, July 2nd through Friday, July 4th, with events primarily centered in Downtown Crossing and Christopher Columbus Park. The festivities commence with the traditional opening ceremony on July 2nd, featuring a patriotic celebration complete with cake-cutting and ceremonial salutes. Throughout the three-day celebration, visitors can expect an array of musical performances spanning multiple genres, from colonial-era fife and drum corps to contemporary
American artists. Living historians will populate the festival grounds, offering interactive demonstrations of 18th-century crafts, military drills, and daily life in revolutionary Boston. Additional programming includes the City of Boston 4th of July Procession, which winds through historic downtown streets, connecting key revolutionary sites while showcasing local marching bands, historical societies, and community organizations.
The renowned Boston Pops Fireworks Spectacular is also on July 4th, featuring the Boston Pops Orchestra performing patriotic favorites against the backdrop of one of the nation’s most impressive fireworks displays over Boston Harbor.
Most Boston Harborfest events are free and open to the public, reflecting the festival’s commitment to accessibility and community engagement. However, some premium experiences do require tickets, including specialized Freedom Trail tours (typically around $15 per person) and exclusive fireworks viewing areas. For those seeking enhanced experiences, venues like the Boston Marriott Long Wharf offer special ticketed events, while VIP packages with reserved seating, complimentary beverages, and buffet access are also available.

Boston Harbor

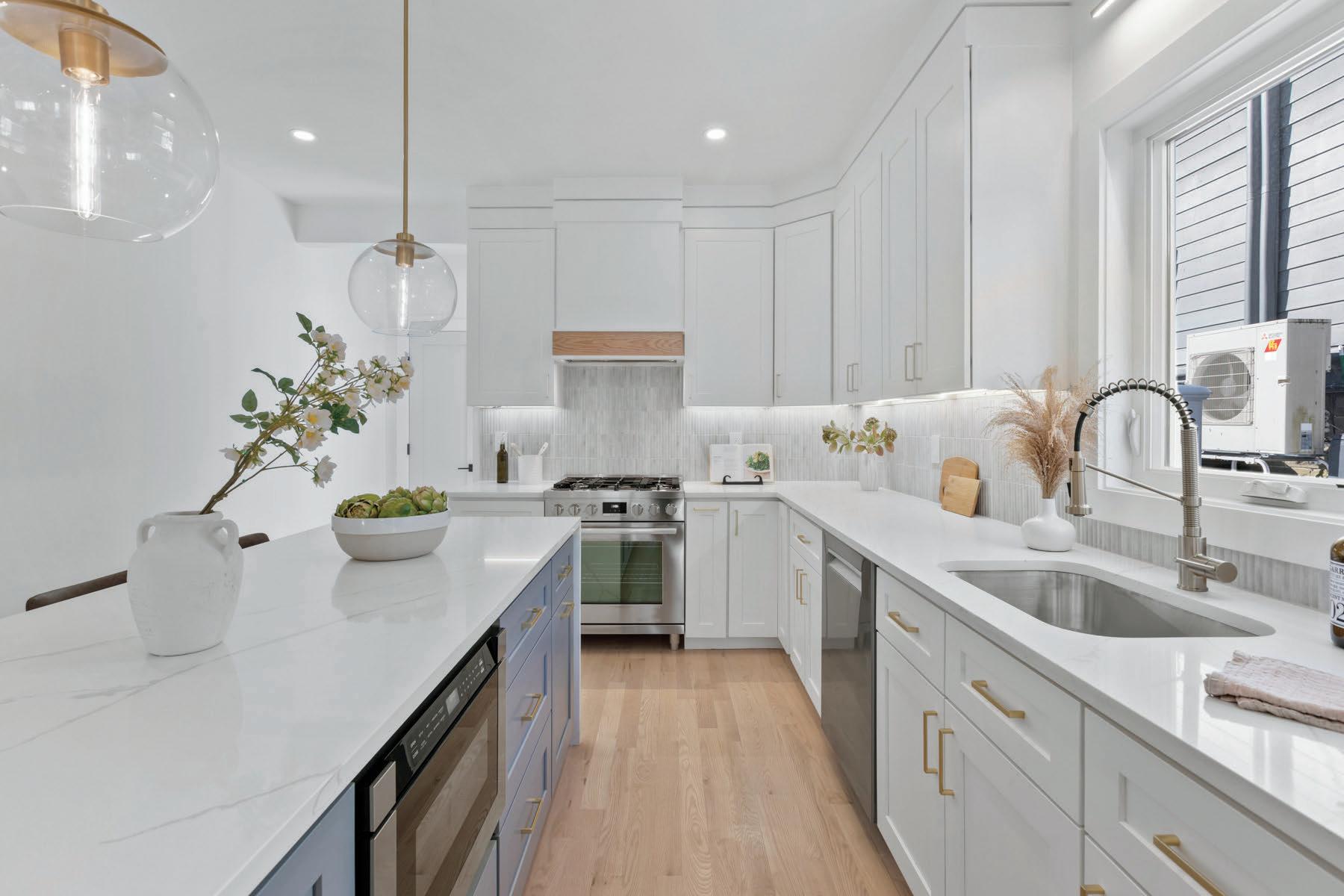
ARE YOU CURRENTLY WORKING WITH AN AGENT?

not, let’s change that! We’d love to help you get started — and give you the inside scoop on what’s coming soon.
The spring market is buzzing, and while we don’t have any active listings right now (because they've all sold), we’re still busy helping buyers navigate the process and win.
The spring market is buzzing, and while we don’t have any active listings right now (because they’ve all sold), we’re still busy helping buyers navigate the process — and win.
If you’re thinking about making a move, it’s worth having someone on your side before the competition heats up.
If you ' re thinking about making a move, it’s worth having someone on your side before the competition heats up.
Working with a buyer’s agent means you have a guide, a strategist, and an advocate through every step of the search — and we take that role seriously.
Working with a buyer’s agent means you have a guide, a strategist, and an advocate through every step of the search and we take that role seriously.
Use the QR code to get in touch, ask questions, or just say hi. We’re happy to help, wherever you are in your home search.
Use the QR code to get in touch, ask questions, or just say hi. We’re happy to help, wherever you are in your home search.
We are your trusted Local Area Real Estate Experts. If you require the services of Vendor Service Professionals, do not hesitate to reach out to us.



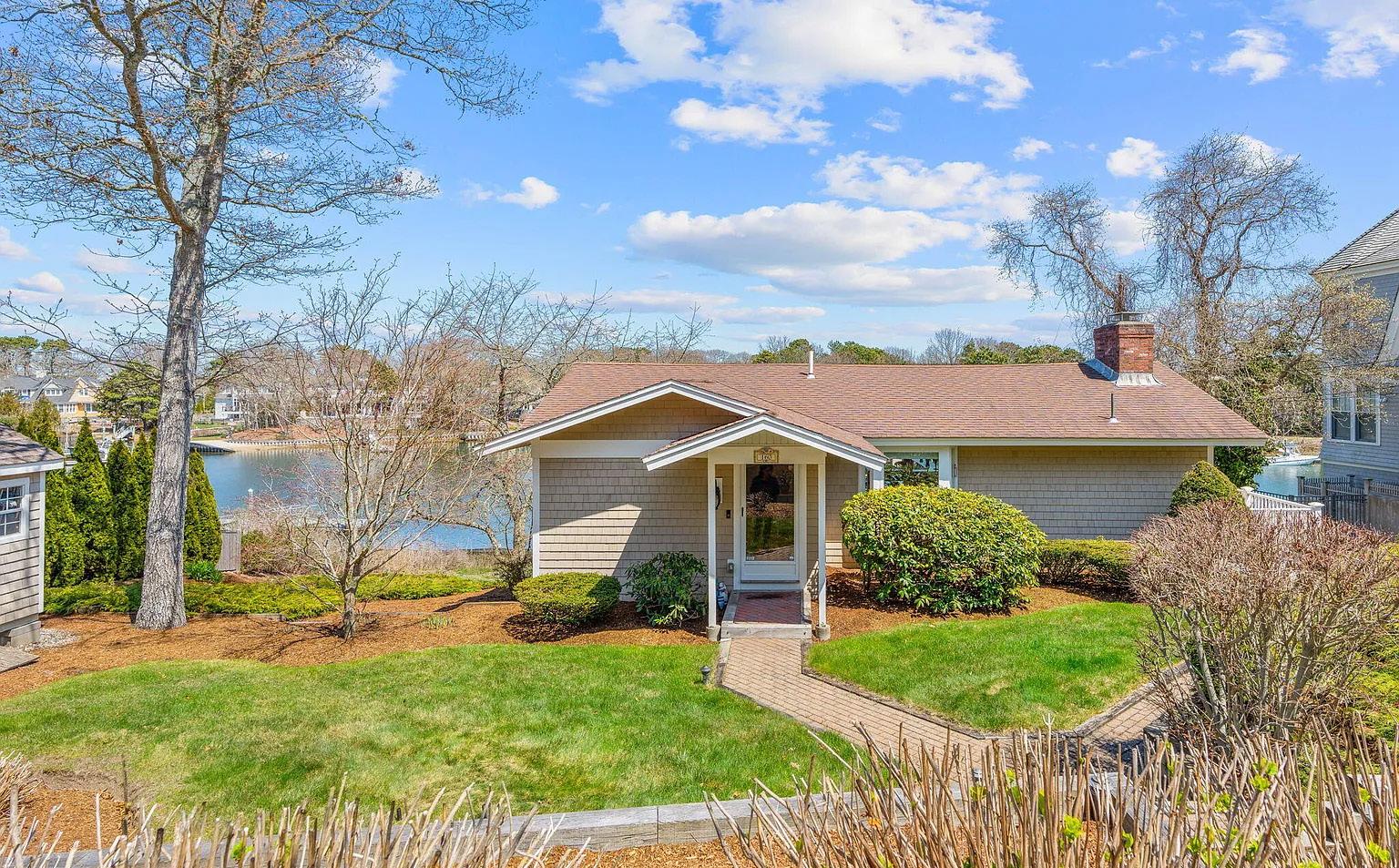
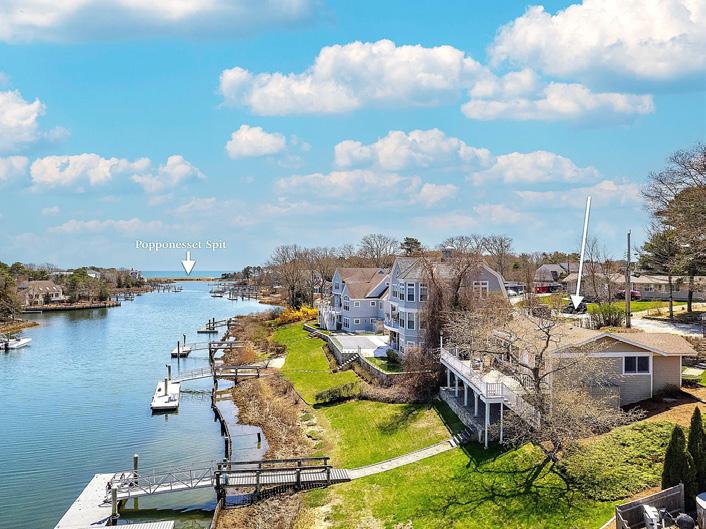
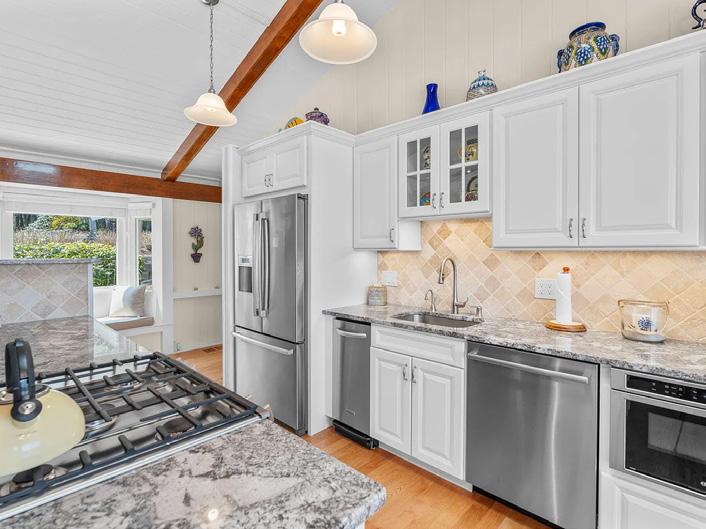
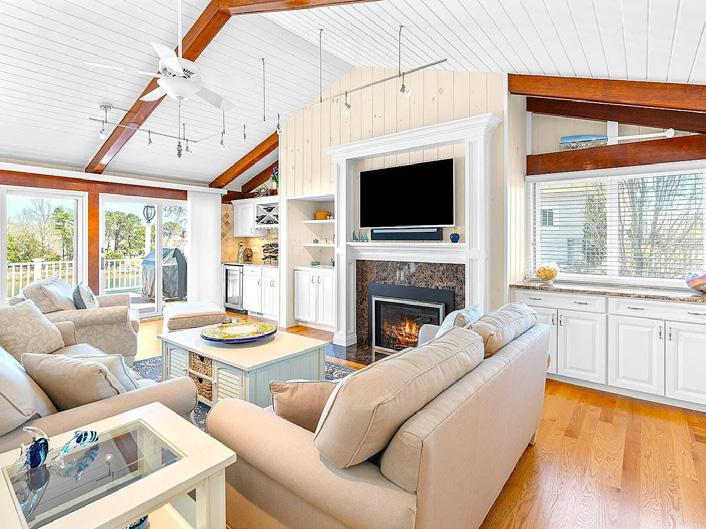
Deep Water Dock & Sweeping views looking down the creek to Nantucket Sound! This stunning 3 bedroom, 2 bath home has been renovated and offers the perfect blend of coastal charm and luxury. Nestled along the scenic Popponesset Creek, with a private deep water dock you have direct boat access to the Spit with a sandy ocean beach. Inside, the open floor plan is designed for effortless summer living and entertaining. The kitchen features all Bosch appliances including a gas stove, refrigerator, compactor, dishwasher & micro, as well as granite countertops, cathedral ceilings with beams. Living room with gas fireplace, bar area with a wine refrigerator & sink. Just imagine the entire back wall of this home is nothing but glass overlooking a large deck with sweeping views of Popponesset Creek. The primary bedroom is on the first floor with a full bath & more views. Heading downstairs are 2 guest bedrooms, a full bath, plus a bonus room which would make a great space for an office or overflow summer guests, also including a laundry & storage room. Each room offers a sliding door leading to an outdoor patio with views Additionally.. Every inch of this home has been thoughtfully updated, blending modern finishes with classic coastal style, leaving nothing to do but kick off your shoes and enjoy! This is more than a home it’s the ultimate in summertime living on the water.


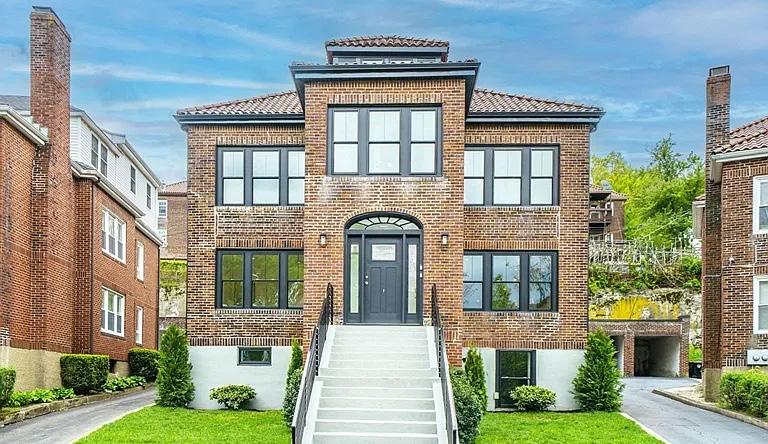
140 COLUMBIA STREET #1, BROOKLINE, MA 02446
MODERN LUXURY HOME
5 Beds | 5 Baths | 3,290 sqft | $2,798,000 Sensational 5-bedroom, 4.5-bath duplex in Coolidge Corner! This newly renovated home blends modern luxury with classic charm. The open-concept main level features a sleek chef’s kitchen with high-end finishes, seamlessly connected to spacious living and dining areas—perfect for entertaining. Two en suite bedrooms on the first floor include a luxurious primary suite with a walkin closet and a spa-like bath. The expansive lower level offers a large family room, three additional bedrooms, and multiple en suite baths— ideal for guests, home offices, or extended family. Enjoy private outdoor space, one garage, and one outdoor parking spot—unbeatable location near shops, dining, parks, and public transportation.
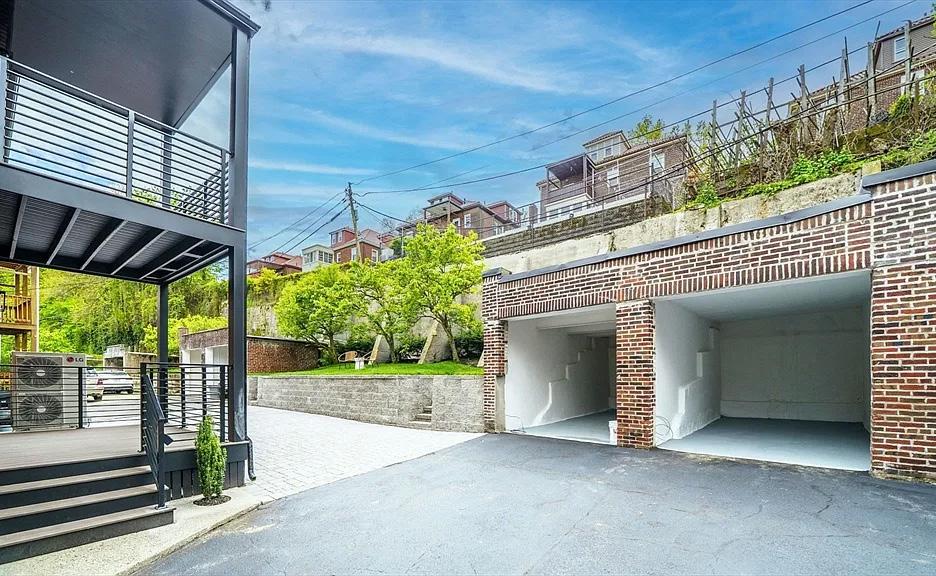

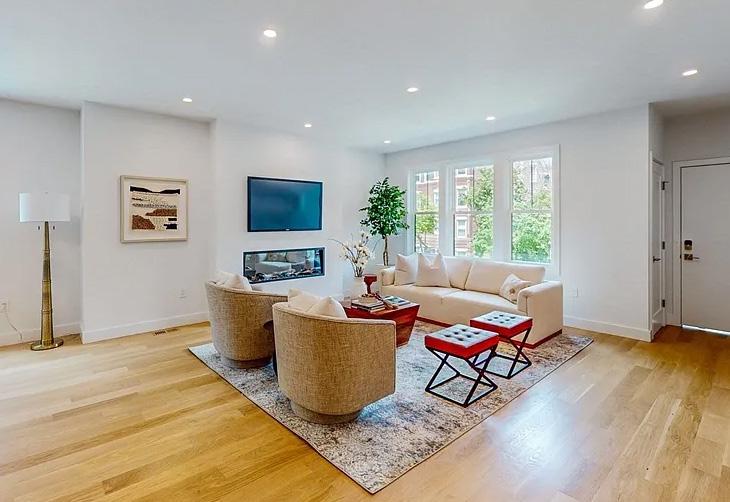
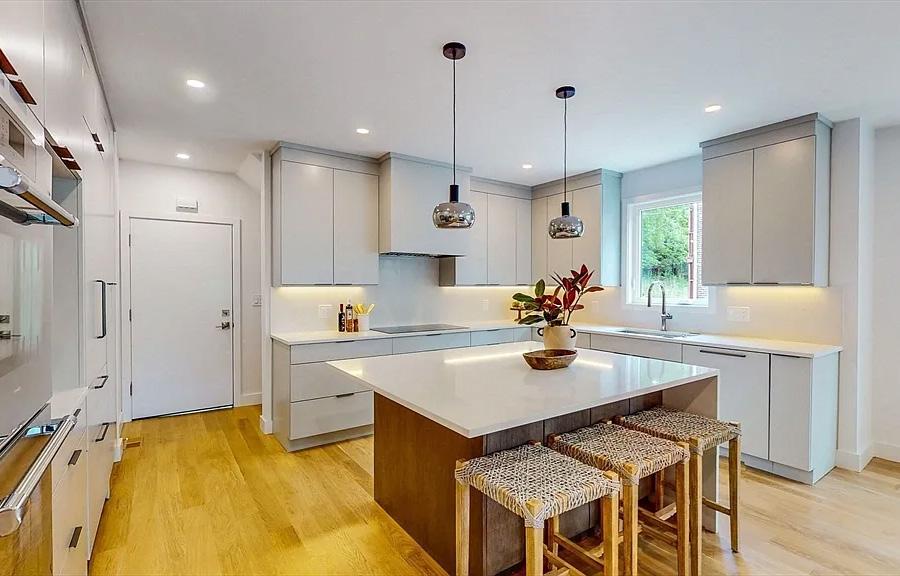
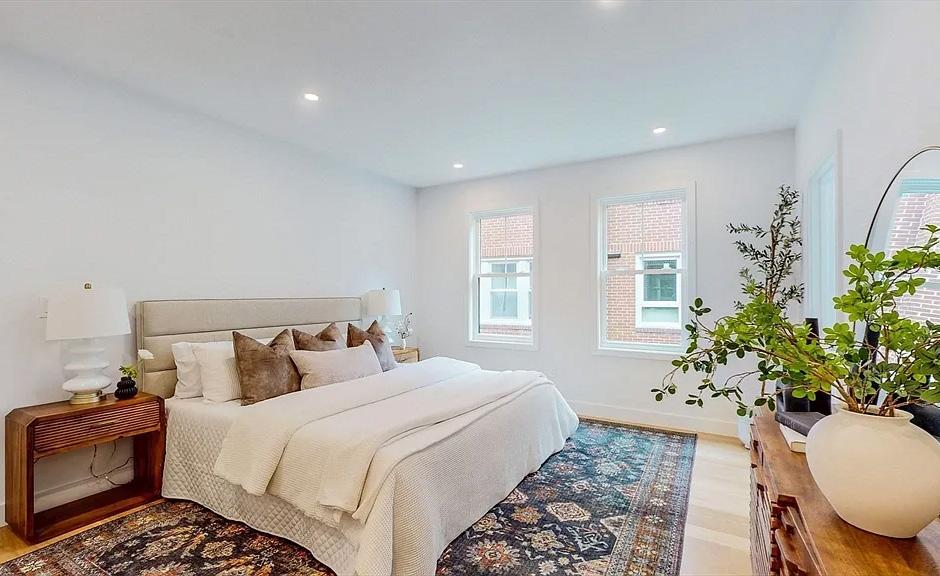

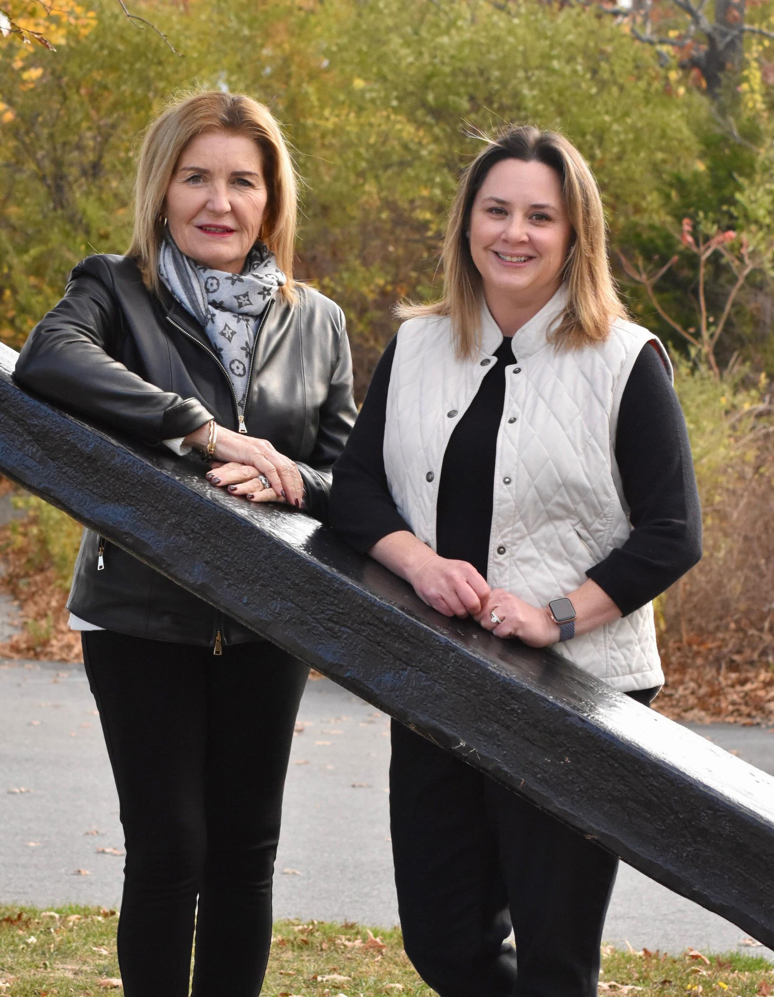
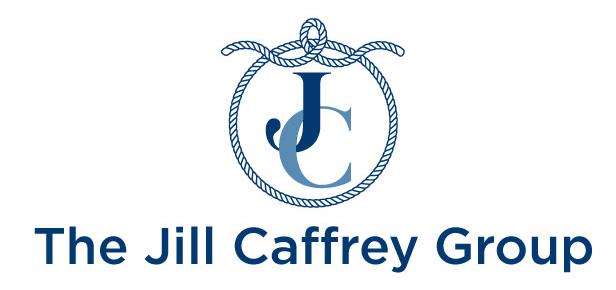


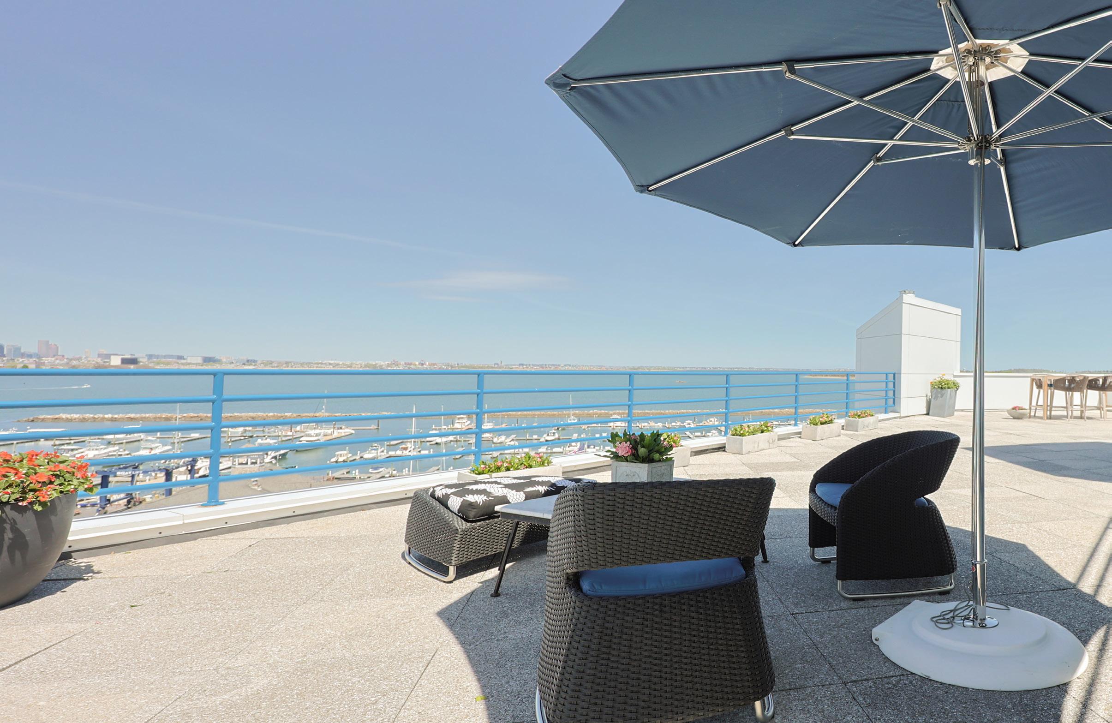
Experience True Penthouse Living!
in this exquisite end-unit residence perched on the 7th floor of Marina Bay’s premier waterfront building. Spanning an impressive 2,503 square feet, this beautifully designed two-bedroom, 2.5-bath home offers expansive, entertaining-sized rooms with upgraded smooth ceilings, a distinctive enhancement compared to the textured ceilings found in many other units. Gleaming hardwood floors flow throughout the home, including beneath the carpet. The spacious layout features nine well-placed closets, a rare wood-burning fireplace—an exceptional luxury in condominium living—and luxury appliances by Wolf, Miele, and Sub-Zero. A whole-house humidifier ensures optimal indoor air quality year-round. Step outside to your massive 1,200-square-foot private terrace with unobstructed sunrise-to-sunset views of the Boston skyline, Harbor Islands, Quincy Bay, and Logan Airport. Additional perks include 24/7 concierge service and two deeded garagelevel parking spaces.

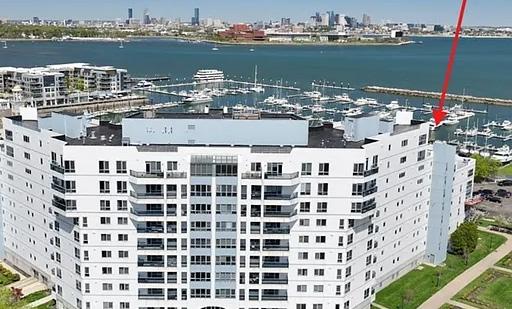
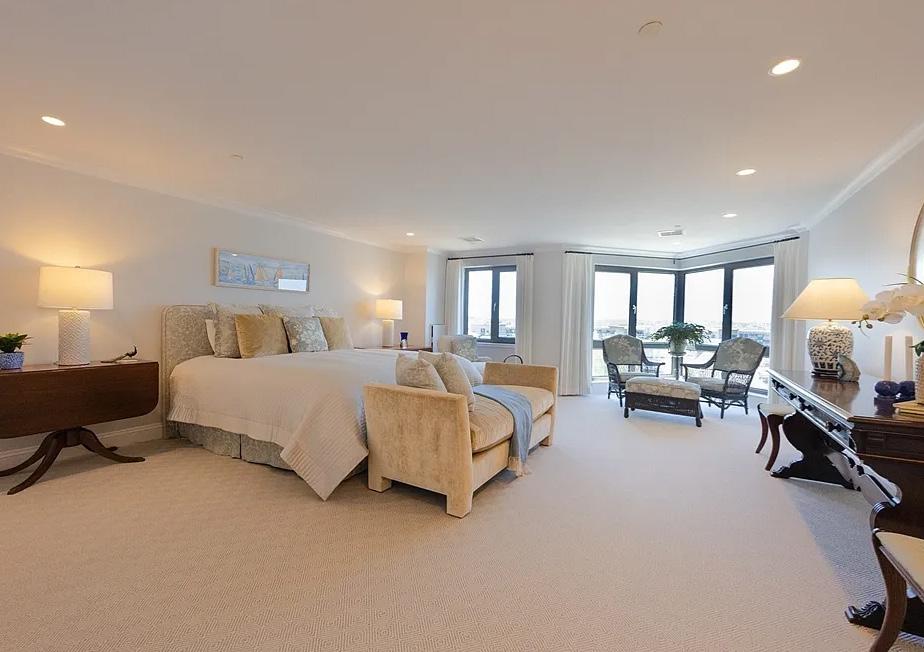
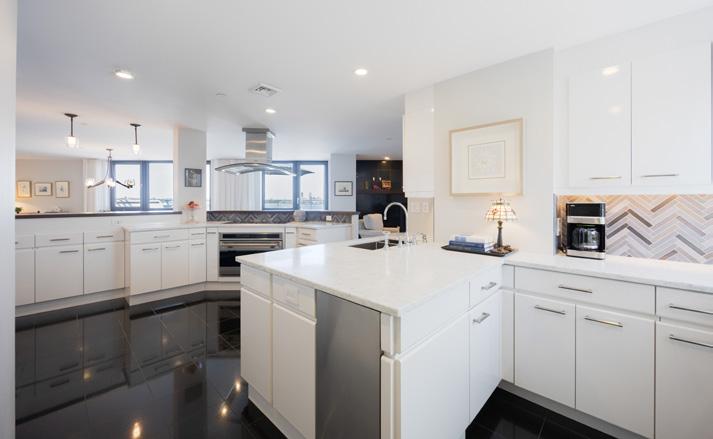
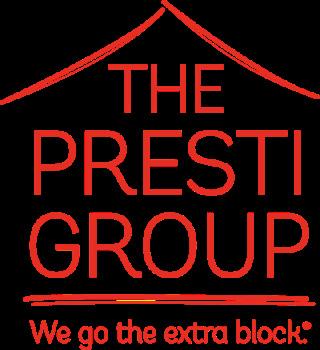

PARADISE
Welcome home! This impeccably maintained colonial built in 1998 sits on over an acre of lush, private land, with 32 owned solar panels, offering the perfect blend of comfort and functionality. Step into a bright, open foyer that flows into a spacious kitchen with SS appliances and a breakfast bar, opening to a living room with cathedral ceilings, Brazilian cherry floors, and a flexible workspace. Enjoy the screened-in porch overlooking your backyard oasis with a pool, hot tub, outdoor shower, fire pit, and expansive lawn. The first floor features refinished HW floors, updated half bath, dining room, office, and a second family room. Upstairs, find three spacious bedrooms with new paint and carpet, a full bath with radiant floors, and a luxurious main ensuite with jetted tub, rainfall shower, radiant floors,& expansion potential. The third floor offers a bonus room and customizable space, while the finished basement adds a gym, game room, and storage. Enjoy seamless indoor-outdoor living at its best!
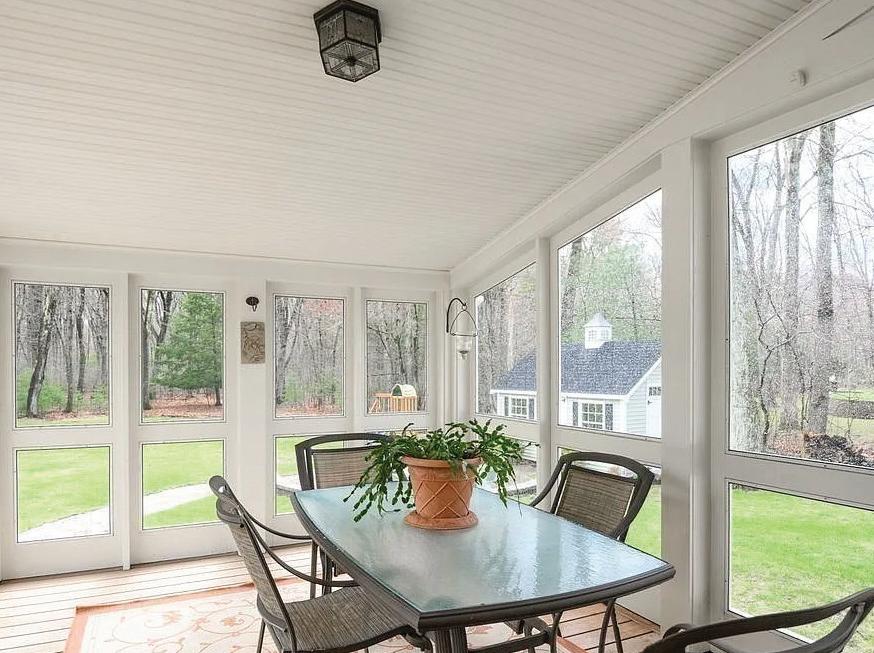


39 FATHERLAND DRIVE
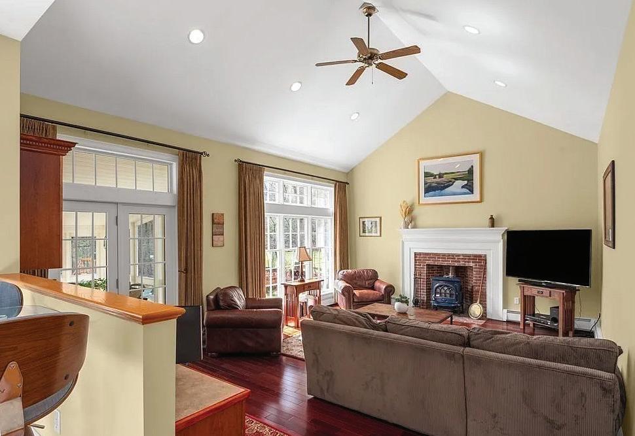
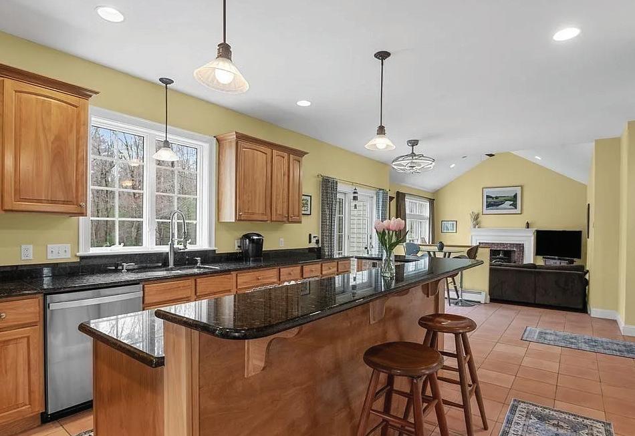
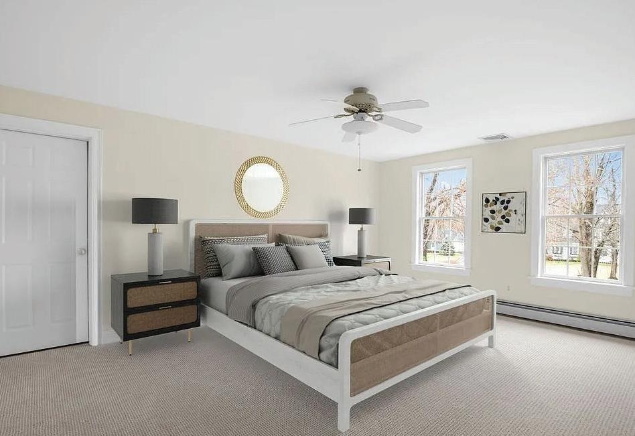
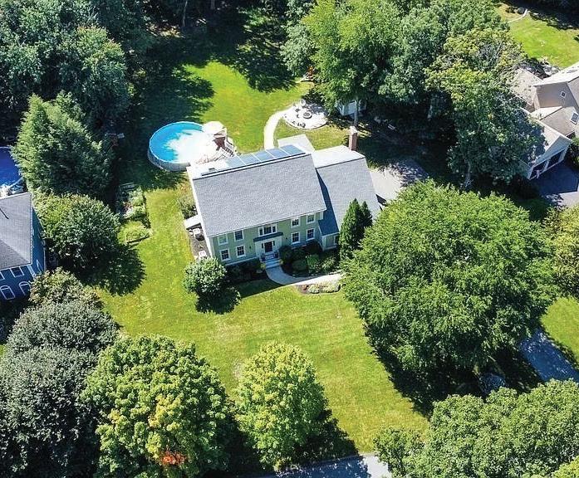
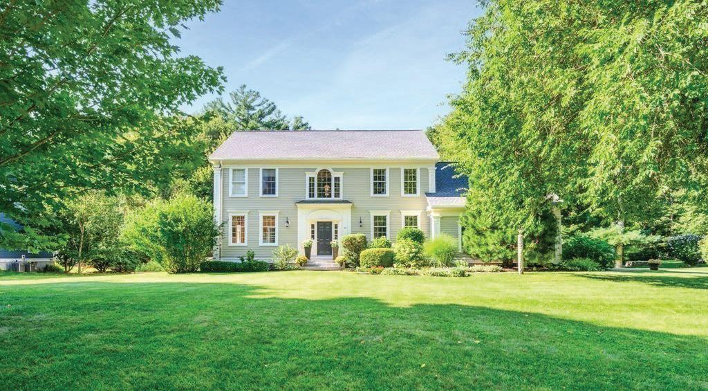
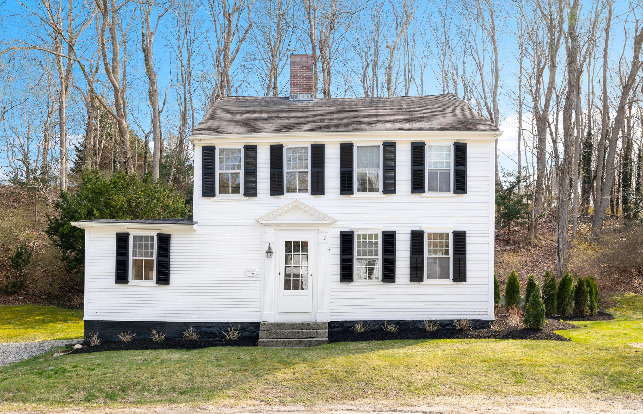
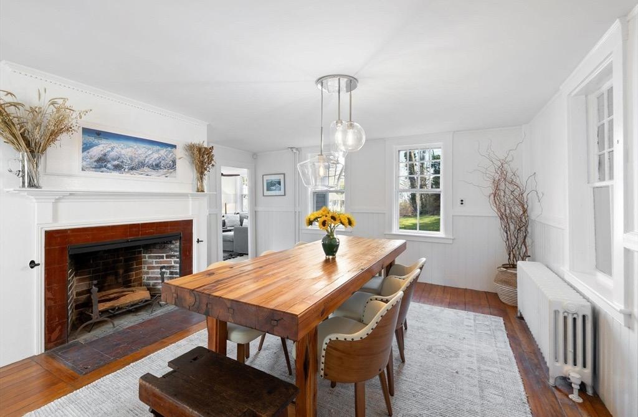
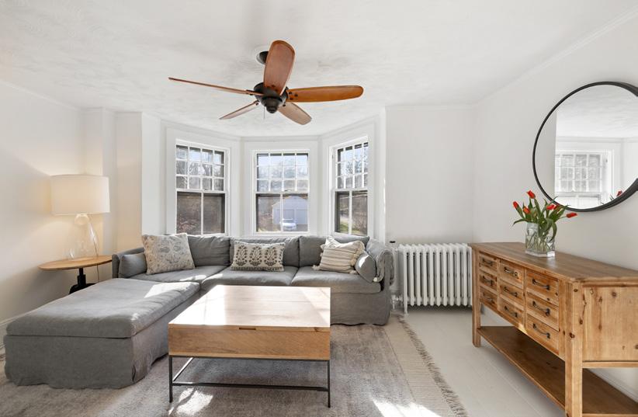


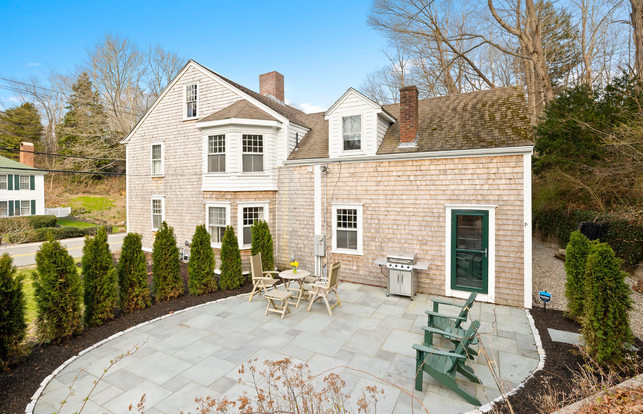
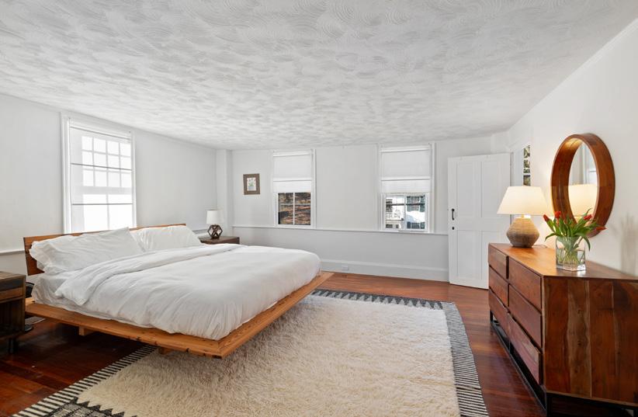
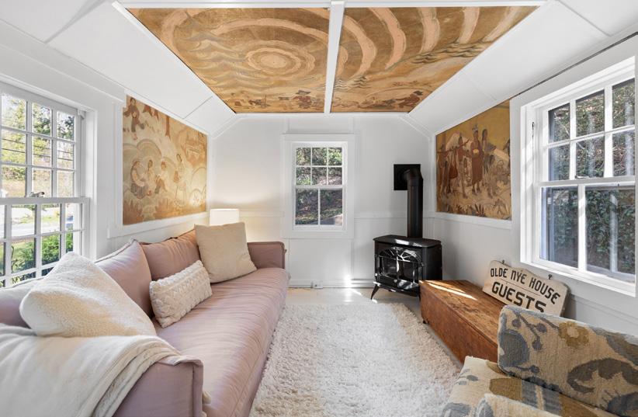

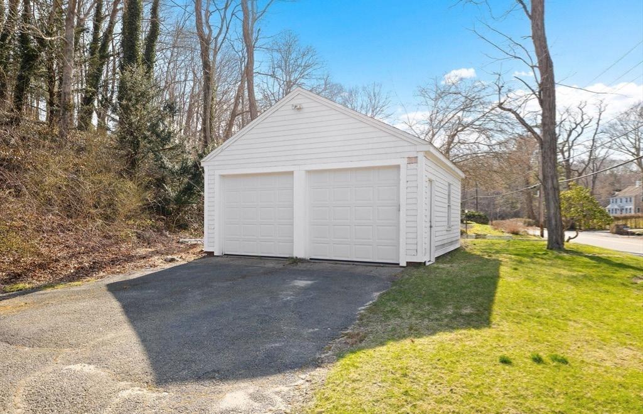
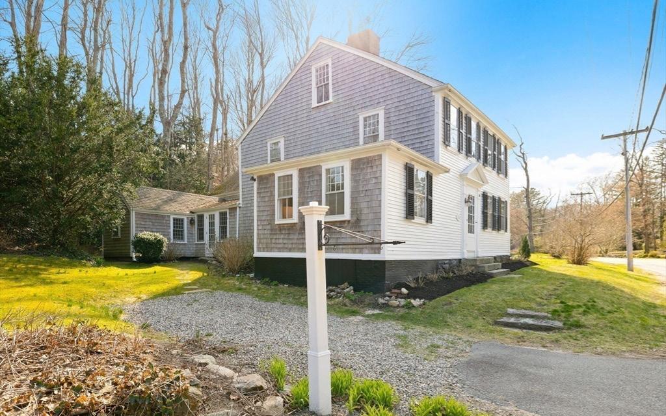

185 VALENTINE STREET, NEWTON, MA 02465
6 BEDS | 4 BATHS | 3,958 SQFT. | $2,849,000
Nestled on the serene Valentine St in West Newton Hill, this exquisite brick Tudor with tile roof sits on 16,000+ sqft lot. Offering 6 spacious bedrooms and 3.5 baths, this home combines classic charm with modern sophistication. First floor greets you with a foyer flowing into an expansive living room with fireplace, creating a perfect space for relaxation. The adjoining family room and elegant dining room are perfect for entertaining, while the kitchen is a chef’s dream, equipped with high-end appliances, large island, built-in workstation, and a kitchen table. 2nd floor, the primary suite is a private retreat with a custom closet and spa-like bathroom. Five additional bedrooms and 2 full baths spread across 2nd and 3rd floors. Attached 2-car garage, playroom, cedar closet, and generous storage in the basement. Renovated deck, blue stone patio, complete the large backyard. Pierce School district, minutes away from West Newton Square, fine dining, commuter rail, and highways.
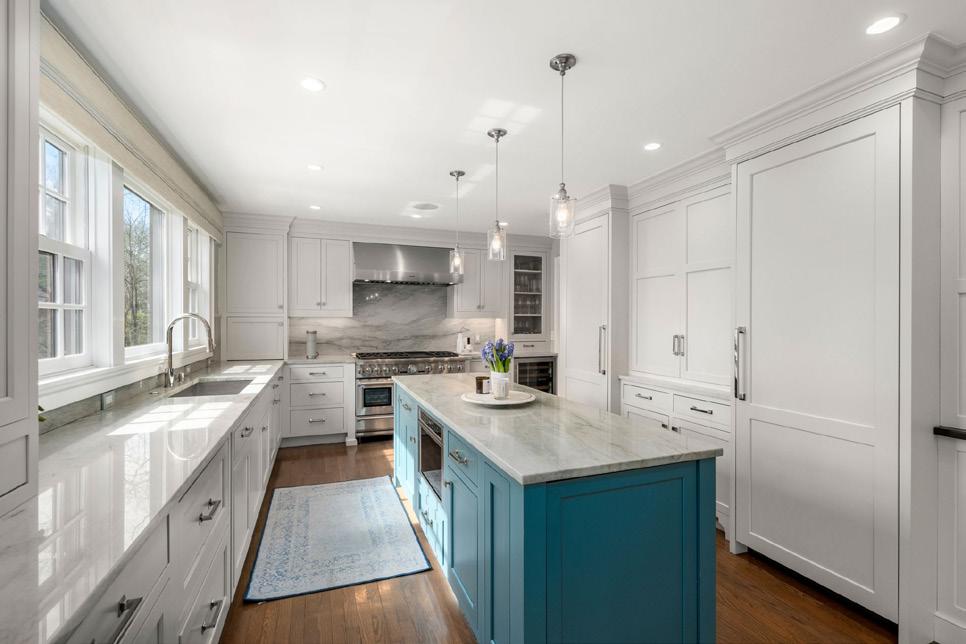

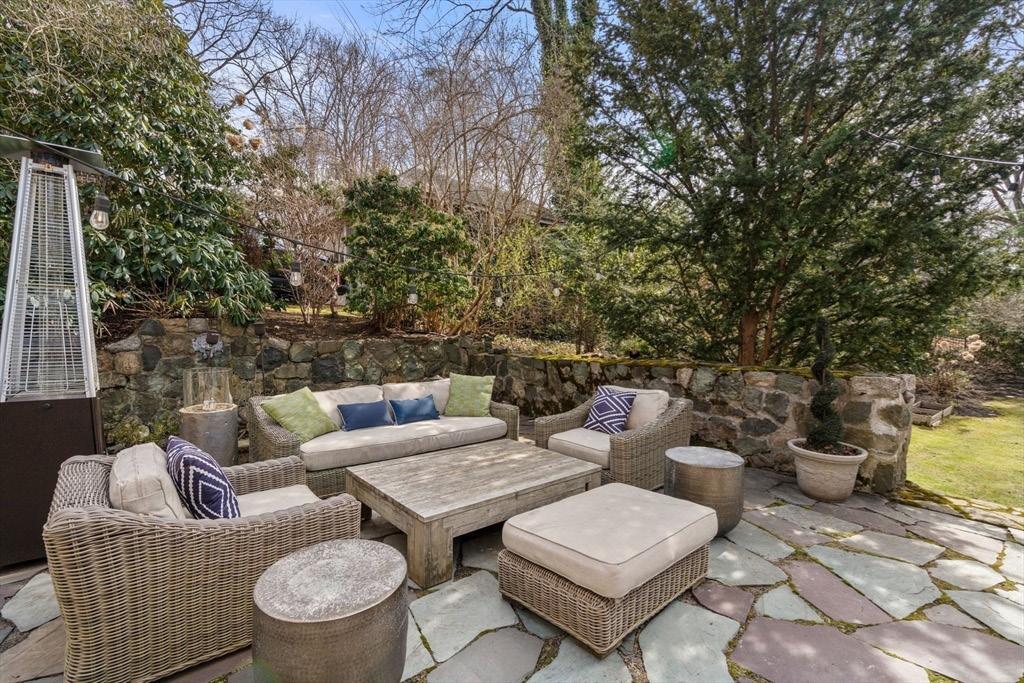

617.501.0214
hossein.bayat@cbrealty.com www.coldwellbankerhomes.com
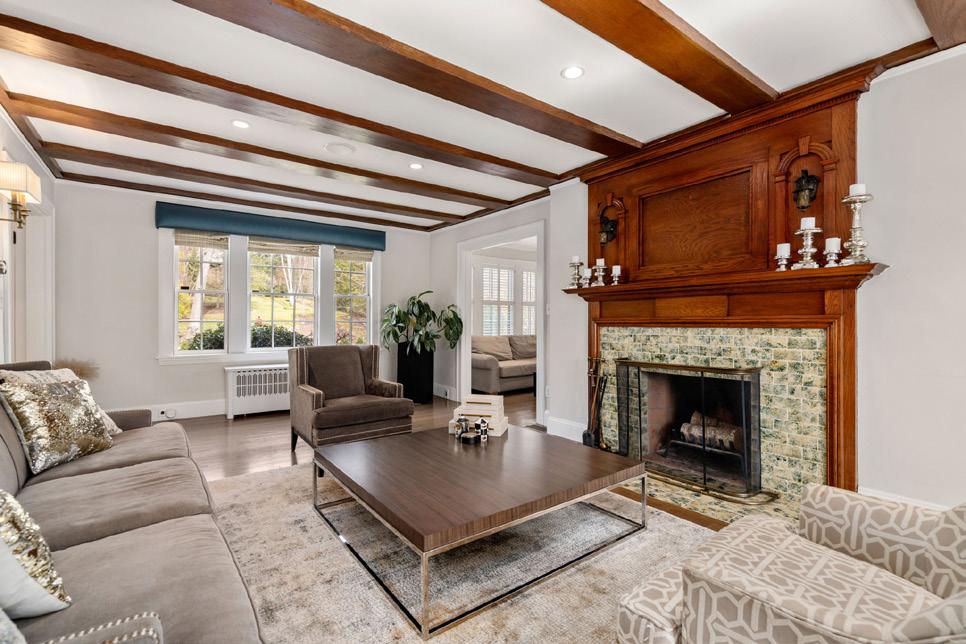
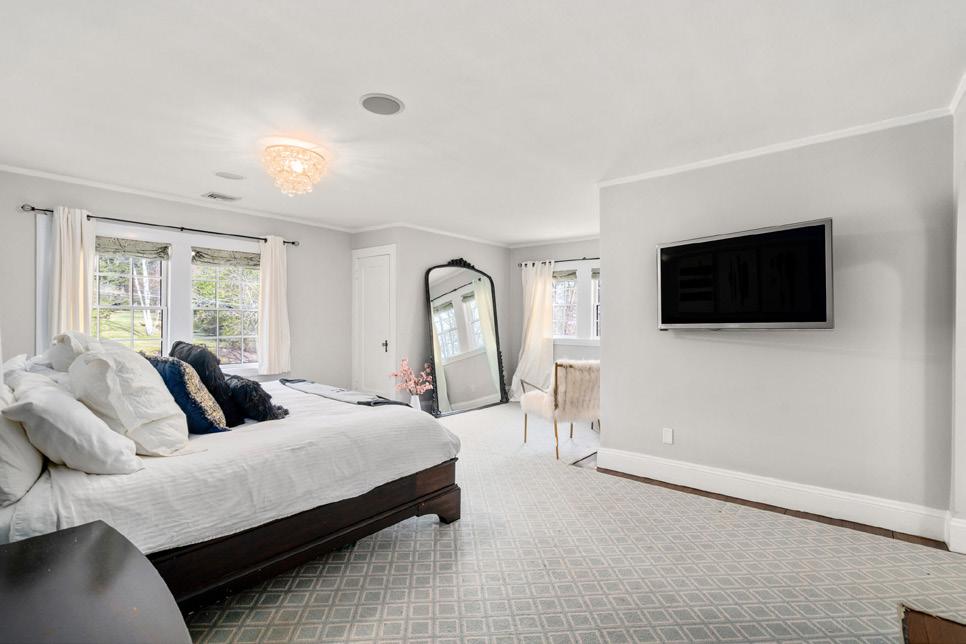
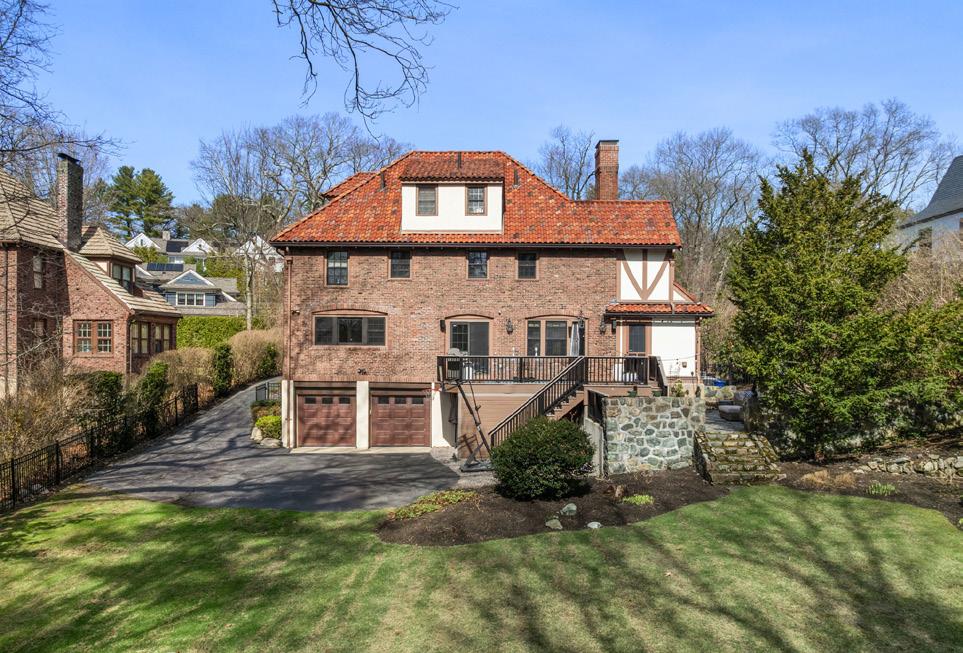

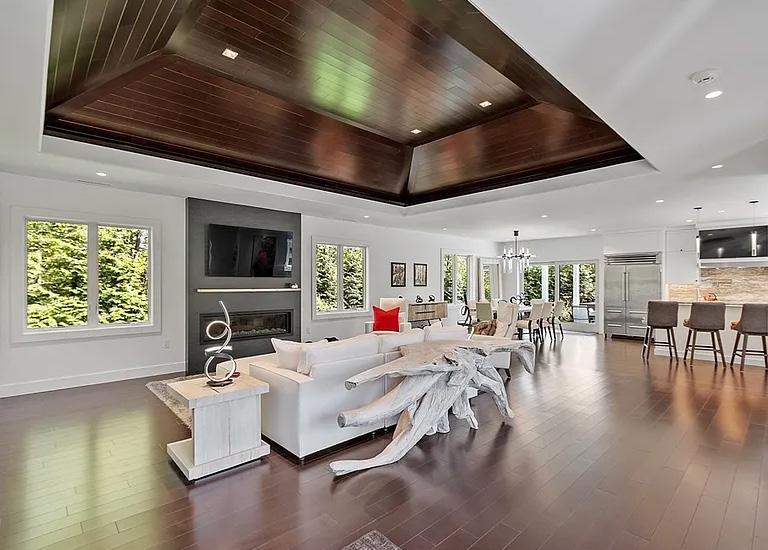
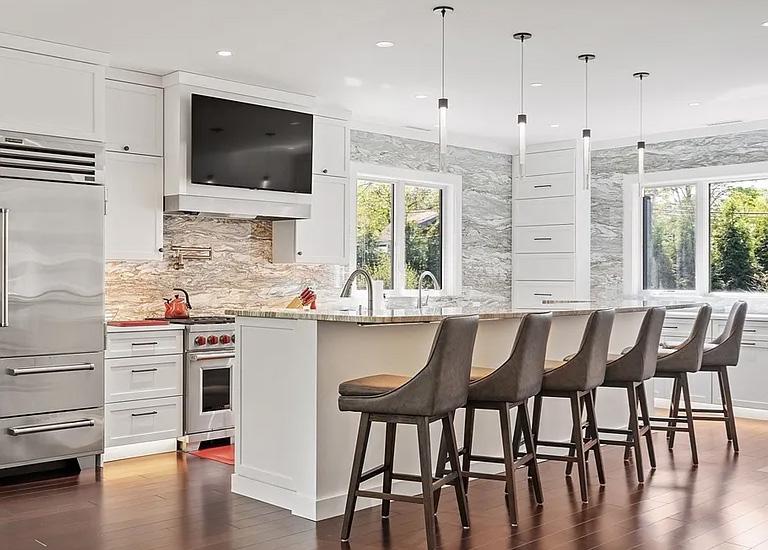
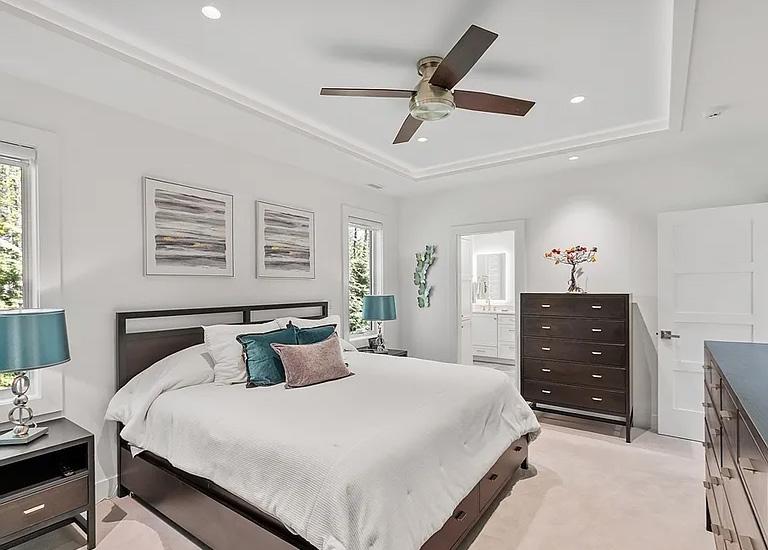
6 Hildreth Street
WESTFORD, MA 01886
Experience refined living & effortless entertaining in this 4-bed, 4Full 3Half bath luxury home offering over 3,400sq ft of intelligently designed space. A vaultedceiling living rm with gas fireplace opens to a chef’s kitchen with granite island, quartz counters, & premium appliances, perfect for everyday living & elegant hosting. Engineered hardwood flrs, spalike baths, & upscale finishes enhance every room. Efficiency meets comfort with a HERS rating of 52, whole-house generator, Anderson Low-E UV windows, spray foam insulation, & 3-zone Mitsubishi HVAC. Step outside to a private resortstyle retreat with heated in-ground pool, Kool Deck patio, custom outdoor kitchen, gas fire pit, outdoor speakers, sunshade, TV, & pool house with half bath. A 1,000 sq ft heated/cooled detached garage with epoxy floors, 14' ceilings, EVready outlet, & half bath is ideal for car collectors, creatives, or hobbyists. Set on a beautifully landscaped, private well dedicated to irrigation. Welcome Home!
Offered at $2,000,000



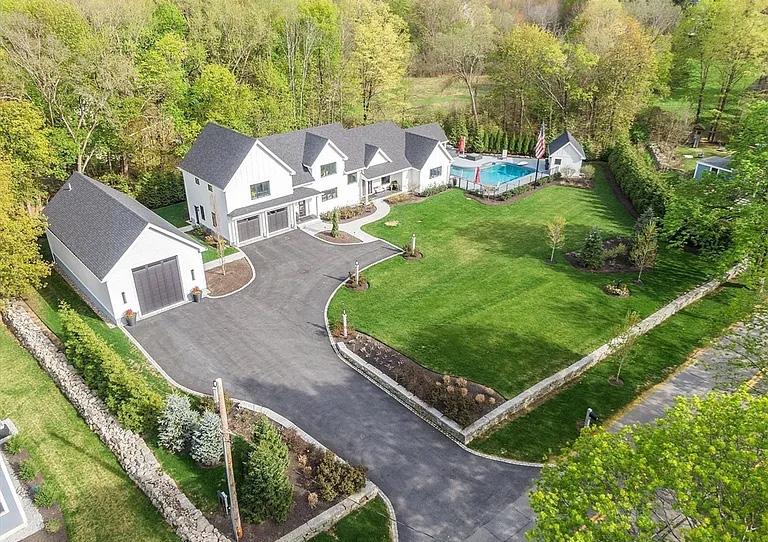
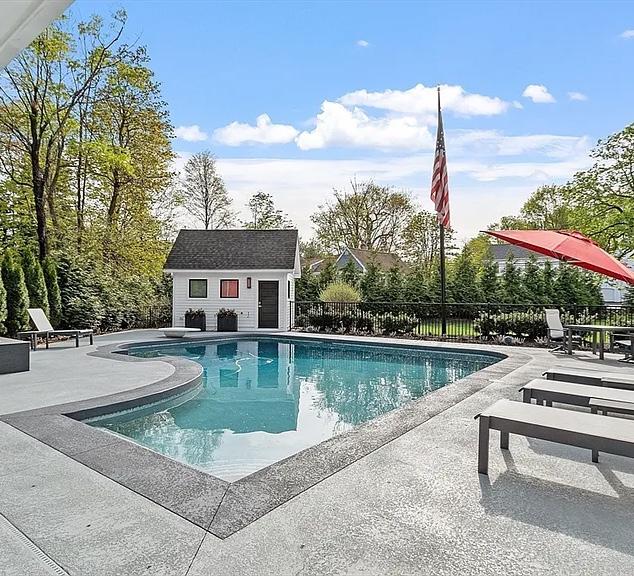

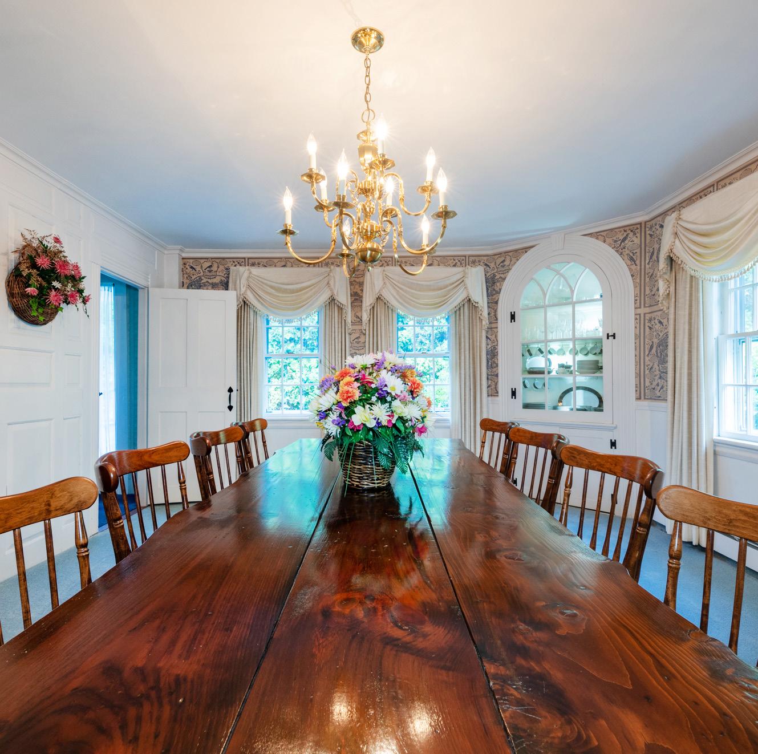
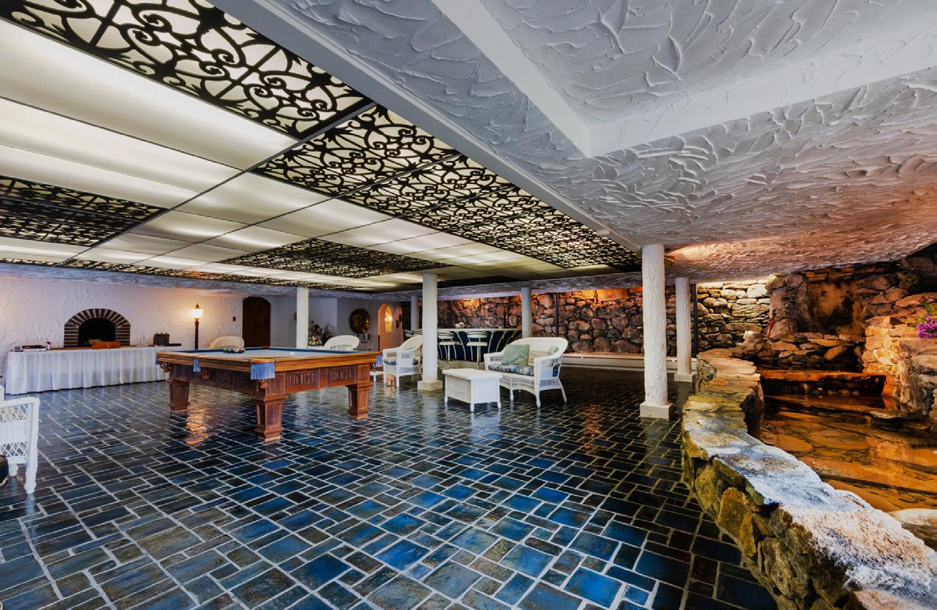

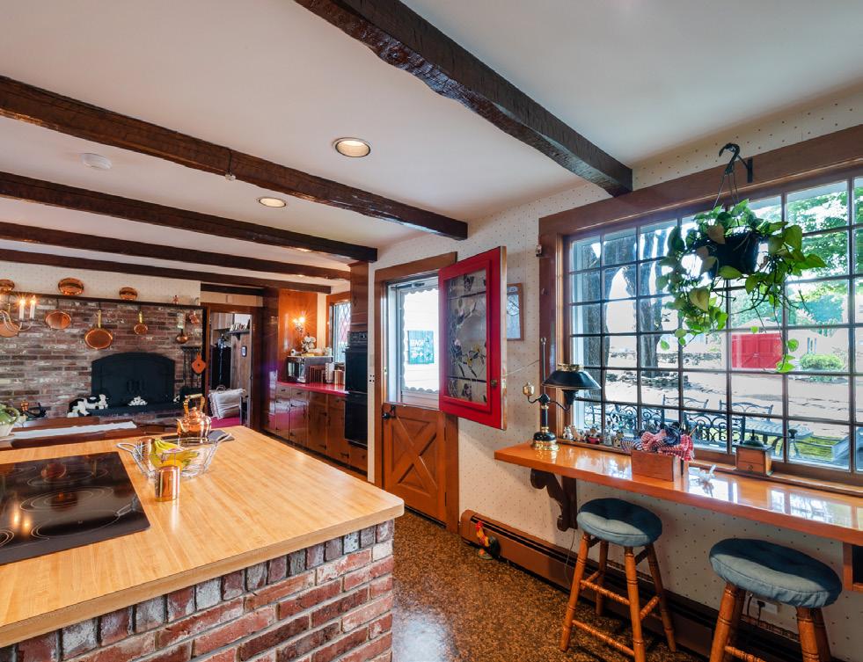
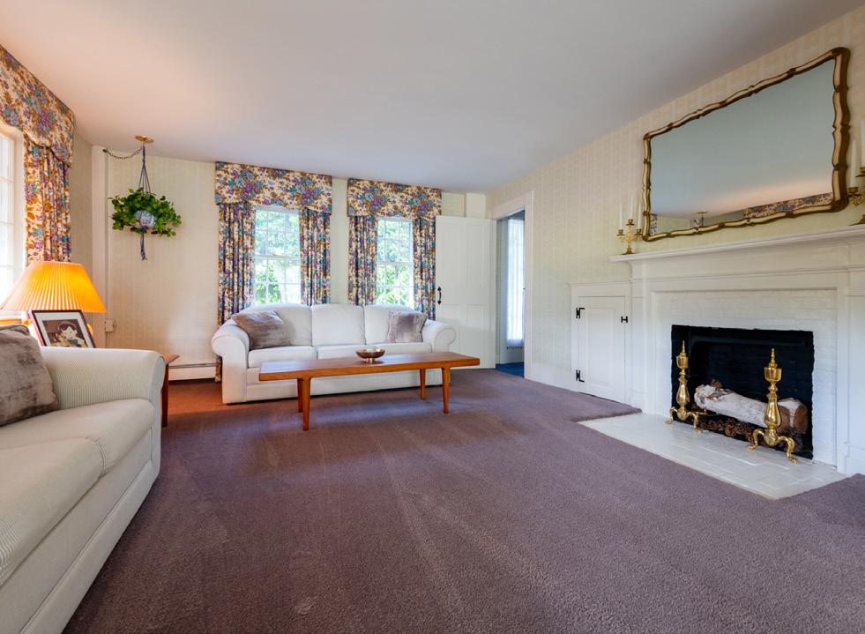
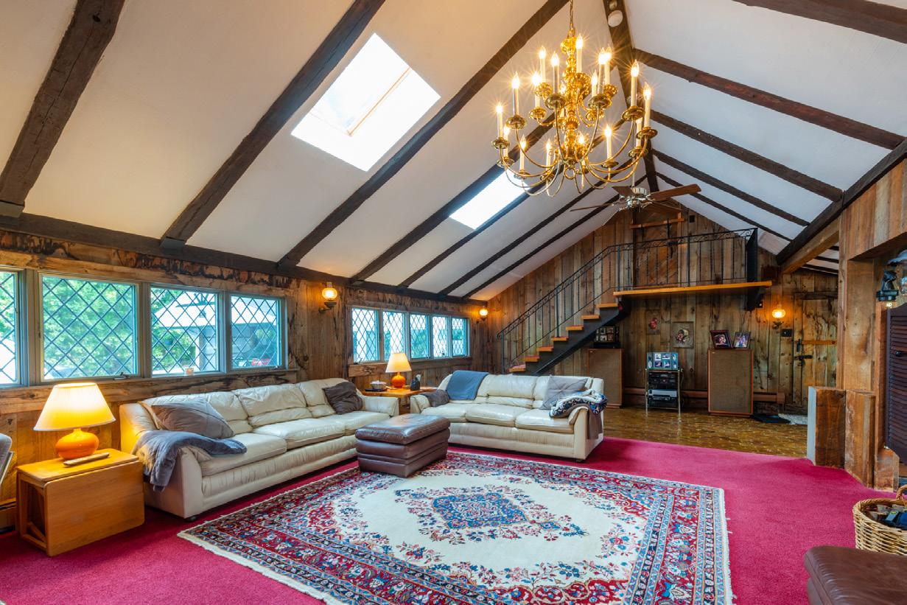
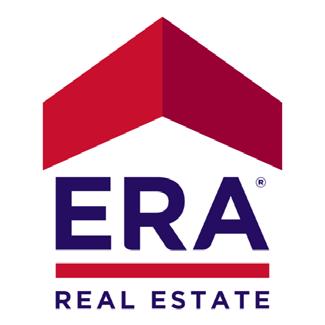

$1,500,000 PRICE
6 BEDS 3 FULL + 3 HALF BATHS
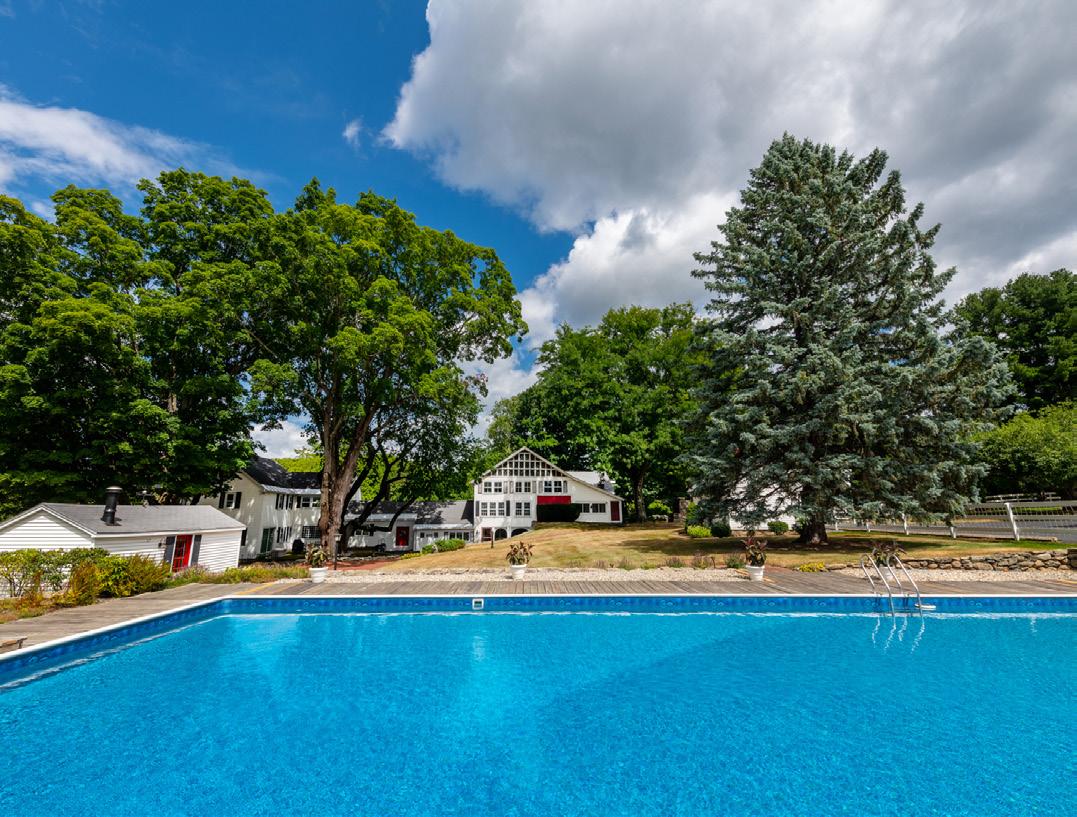
7,988 sq. ft. INTERIOR
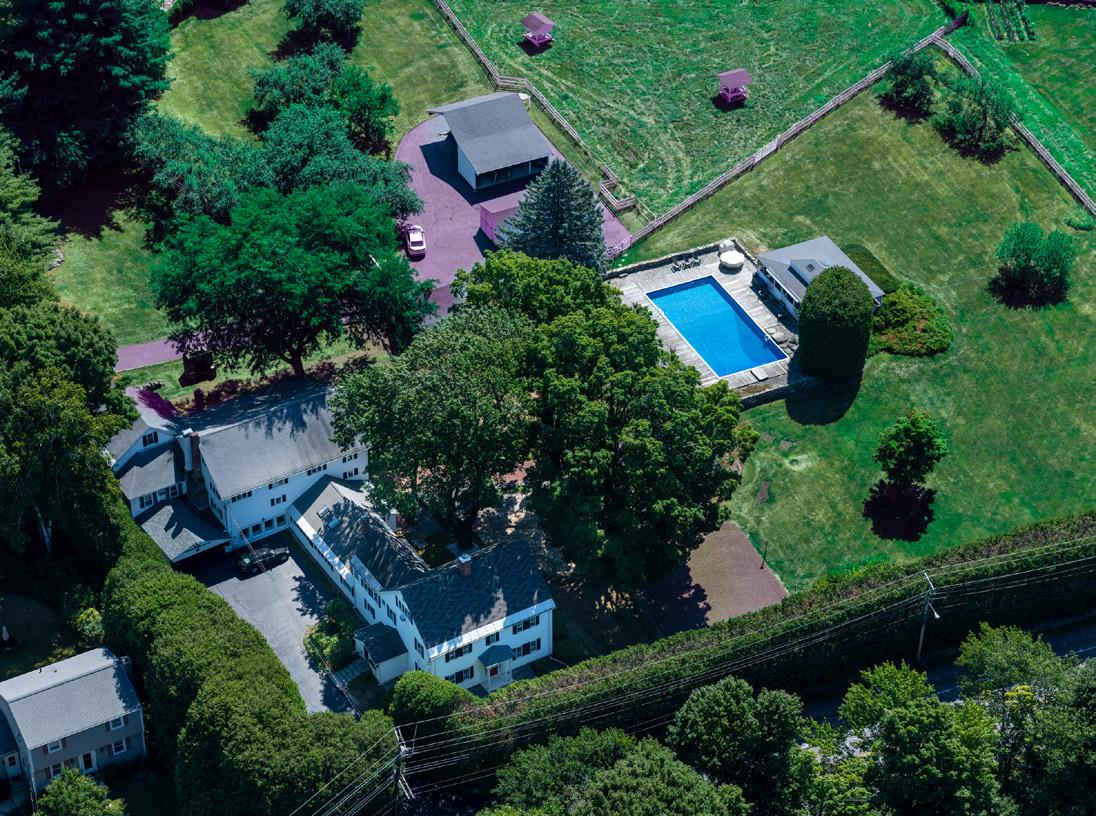
For the first time in 35 years, this extraordinary antique farmhouse is available, offering a rare opportunity to own a piece of history just 1.5 miles from downtown. Nestled on five picturesque acres this meticulously maintained property features a charming main house, an attached finished barn, five outbuildings and a 50 ft inground pool. The warm and inviting country kitchen boasts a fireplace, a spacious island and breathtaking views. With six generously sized bedrooms, three full baths, three half baths, a finished attic with cathedral ceilings and a finished basement the main house exudes character and warmth. The fully finished barn spans four levels featuring a game room with a working fountain, a marble topped bar and a western themed second floor with a fireplace - perfect for entertaining. The attic offers spectacular views of the pool and grounds. This property has the potential to be equestrian or a B&B. A truly one-of-a-kind property that must be seen to be appreciated
New Single Family Dream Home
40 HIGH STREET
SHREWSBURY, MA 01545
Step into this beautifully designed new construction singlefamily home in North Shrewsbury with 4 bedroom and 4 bathrooms, featuring an elegant Great Room Concept. Open floor plans, high ceilings, large windows, beautiful white oak hardwood floors and recessed lighting provides a touch of warmth and sophistication. The space is further enhanced by intricate custom wall panels, floating bookcase and gourmet kitchen featuring stainless steel appliances and a large expansive island. Upstairs features spacious main room with customized walk-in-closet and a luxurious en-suite bathroom featuring soaking tub, tiled shower and dual vanities. Upstairs also features family room area with 3 additional bedrooms, 1 Bath and Laundry Room. Finished basement with full bathroom offers even more living space and flexibility. Additional living or game room area accompanied with a separate office space ideal for remote work area or studying. Convenient attached generous sized two-car garage.
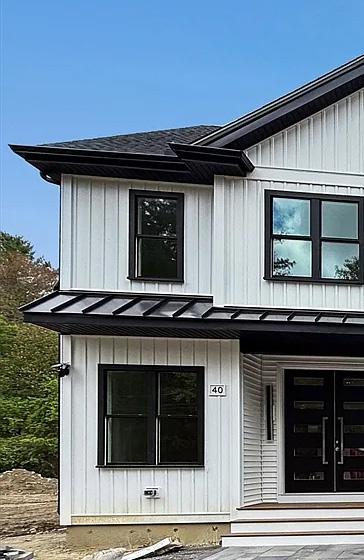
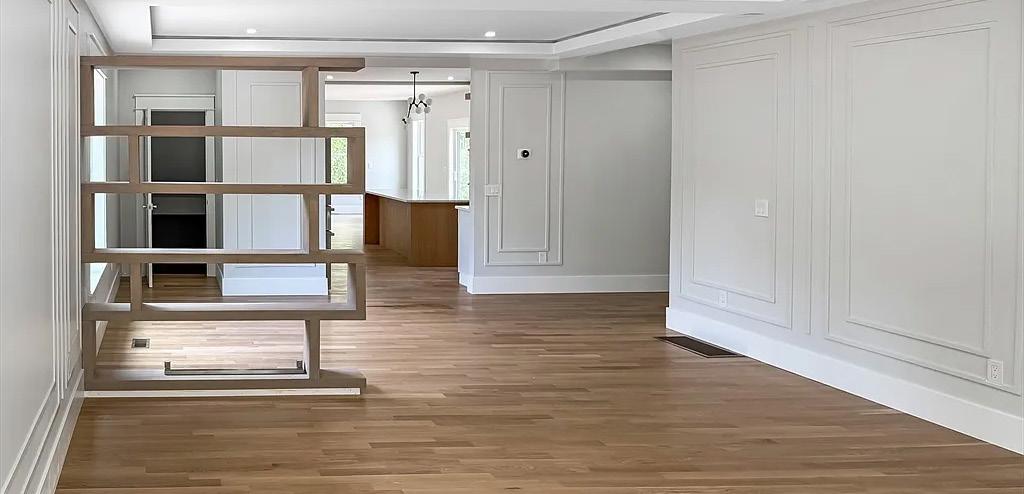
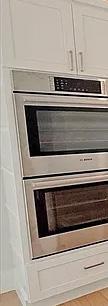

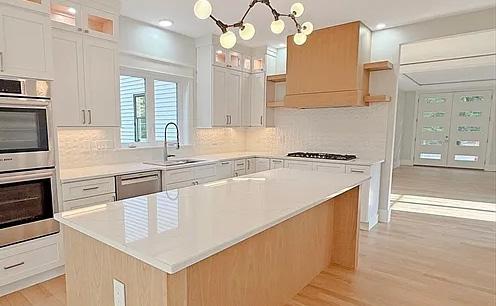

rkhakhar@msn.com
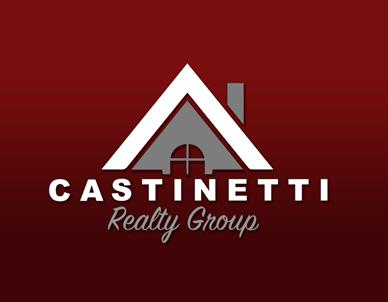
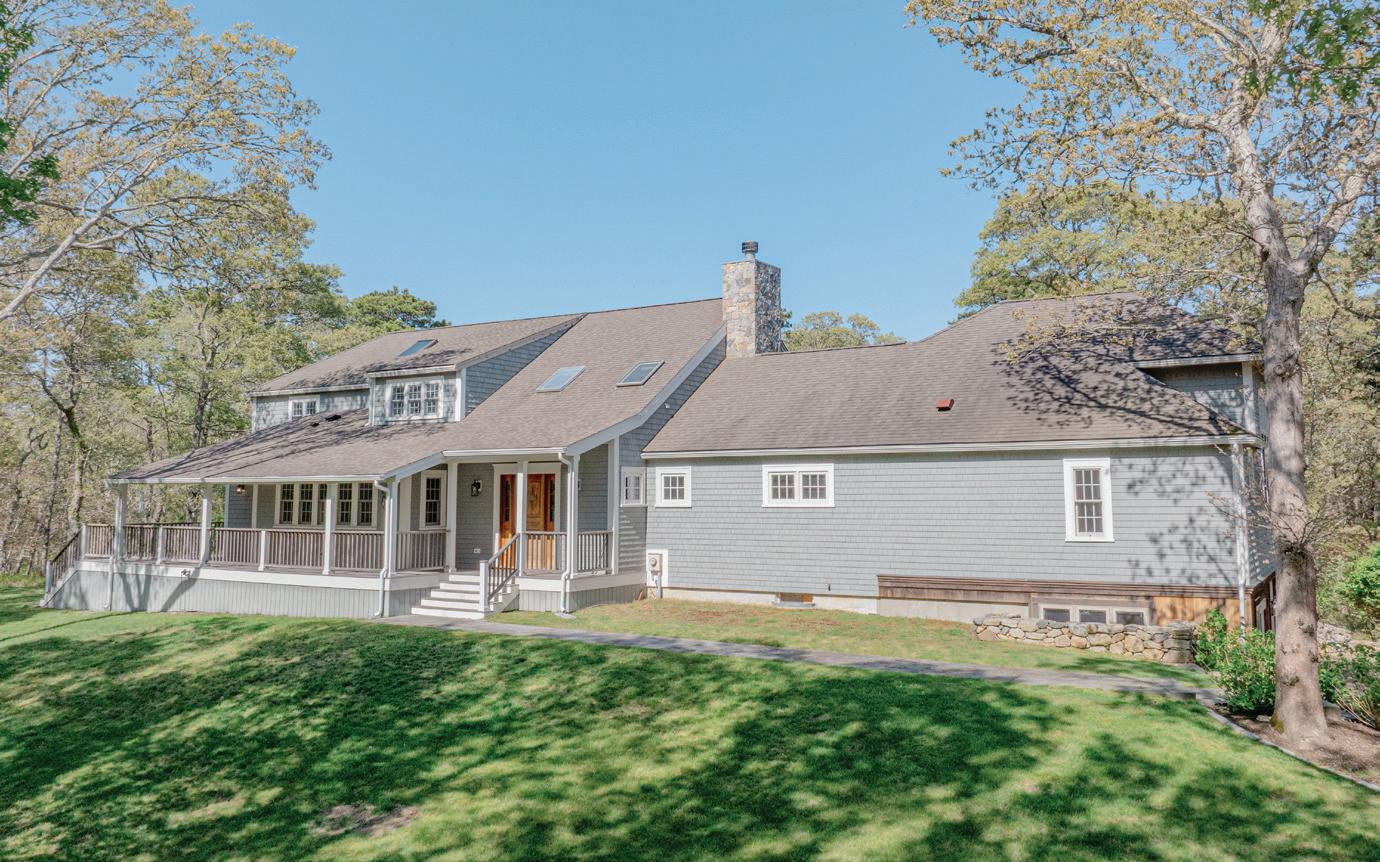
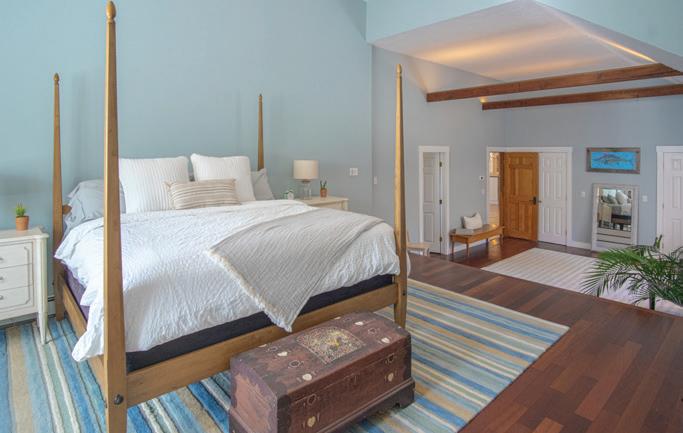

YOUR DREAM HOME
AWAITS
4 BEDS | 4.5 BATHS | 5,165 SQFT. | 1.59 ACRES
$3,250,000
Picture yourself in this beautifully designed custom home offering the ultimate in privacy. The first floor has an open floor plan which includes the dining room, kitchen, wet bar, and living space. Bypass siding doors separate the living space from the dining and kitchen. Experience the ultimate in culinary luxury with a gourmet kitchen featuring custom cabinets, brand new high-end appliances, and ample counter space with beautiful granite counter tops. The primary bedroom is located on the 1st floor away from the kitchen and living area. Surround yourself with 15-foot ceilings and lovely built-in bookshelves. The primary bedroom also features a private bath, large walk-in closet, and attached office space which has access to the expansive back deck and yard area, offering potential for a pool with proper permitting. The 2nd floor has 3 bedrooms, two full bathrooms, and an extra room for your office or entertainment area. The finished basement has a full bath and mudroom with access to the garage and dedicated storage. This area also has potential for a game room as well as a gym space.

www.casandrahyland.com
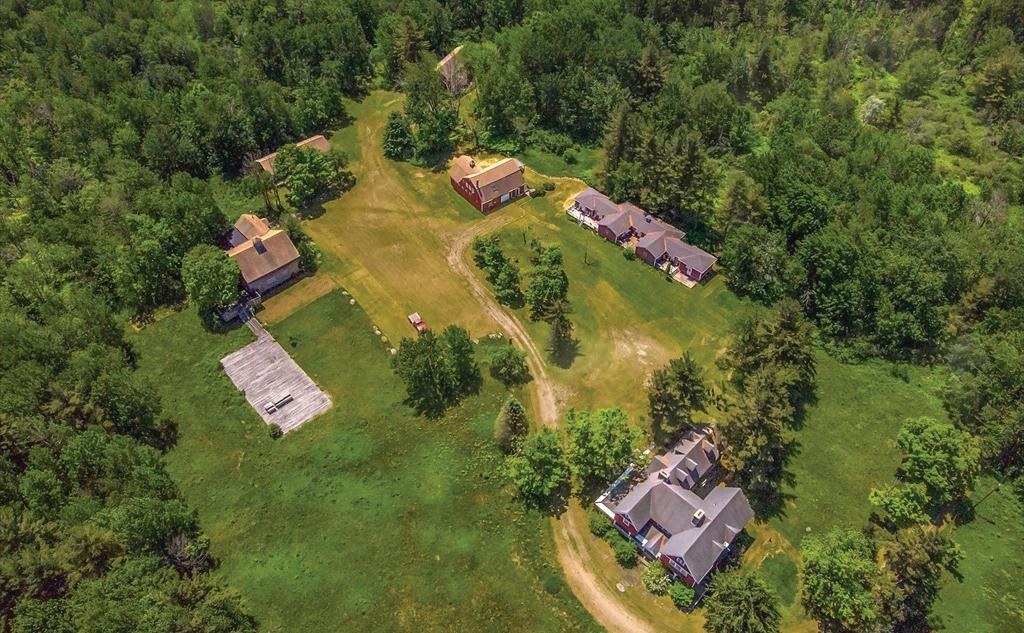
885 WASHINGTON MOUNTAIN ROAD, WASHINGTON, MA 01223
22 BEDS | 21 BATHS | 9,018 SQFT. | $1,800,000
15 CHURCH STREET, VINEYARD HAVEN, MA, 02568
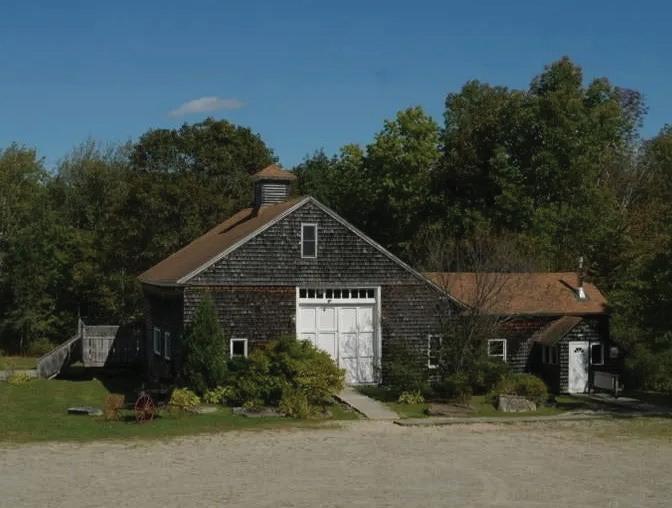
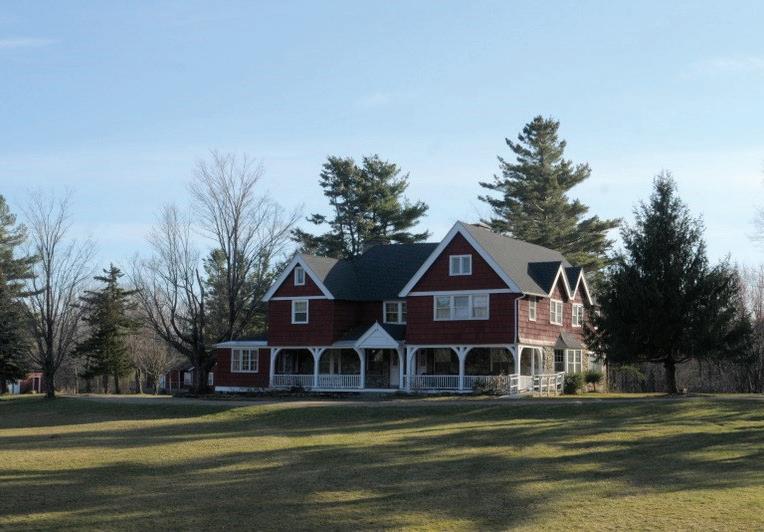
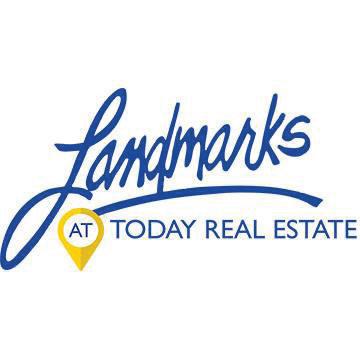
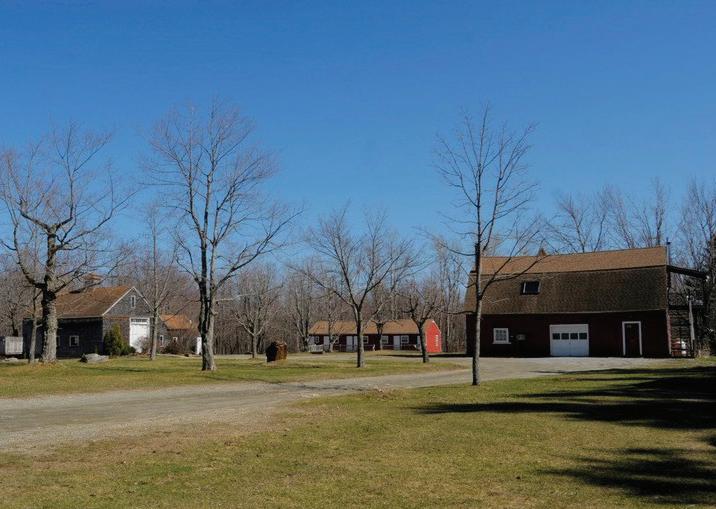

The Possibilities are endless! Family Compound & Retreat ! Hotel, Wedding Venue, Campgrounds, Cross Country Skiing Trails or Family Compound, bring your imagination and bring Buck Steep Manor back to Life! Five Buildings and many Cabins amid this 350-acre Estate. The Manor House 25 rooms the Lodge 19 rooms the Dutch Colonial Barn 5 rooms the Cottage 10 rooms The Antique Carriage Barn Hall 99pl capacity, and the Post and Beam Utility Barn two levels. Photos are from the past when it was running as a venue. It has frontage on Washington Mt Rd, Frost Rd and Lovers Lane Rd. Come view this unique property you won’t be disappointed. All Information to be confirmed by Buyer.


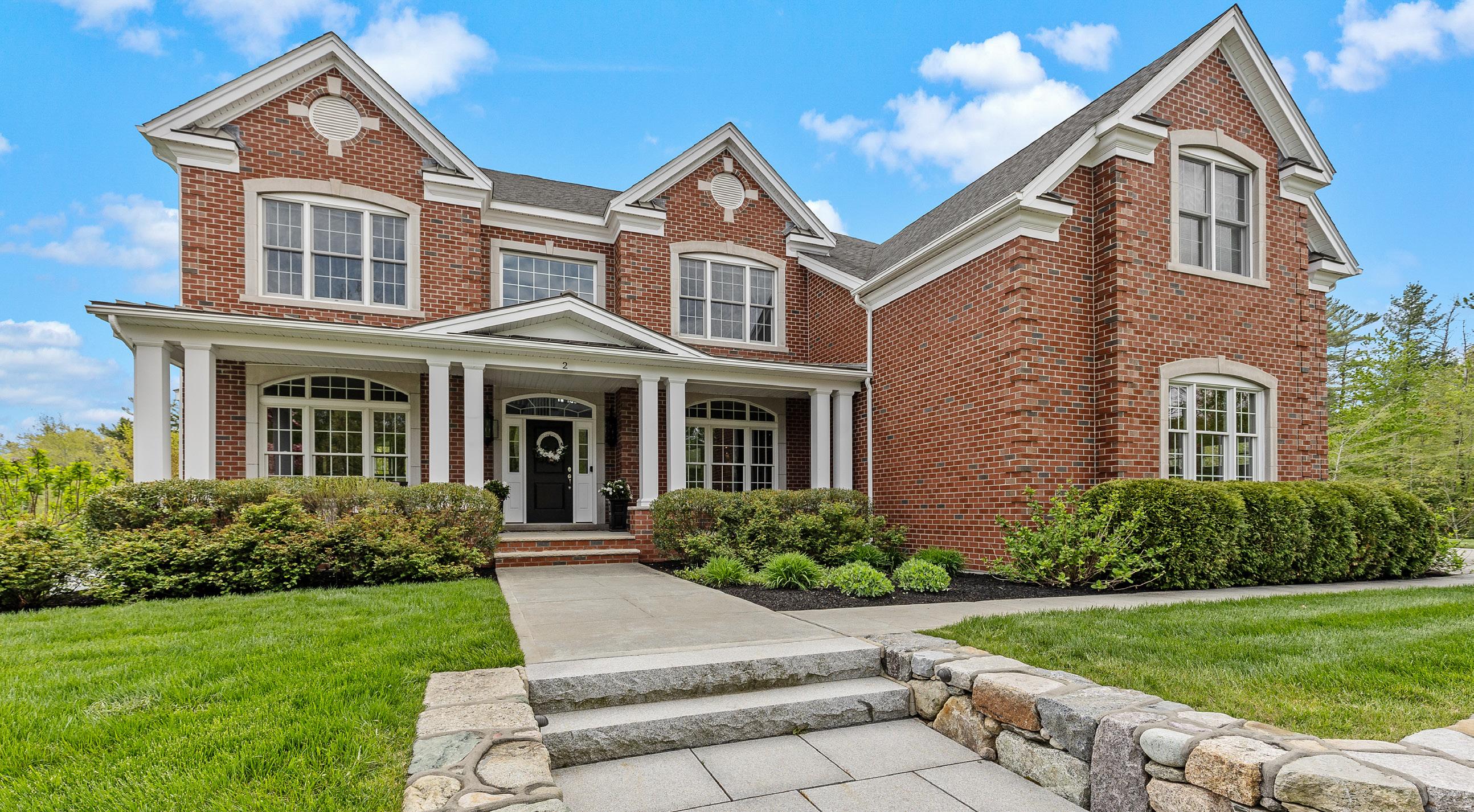
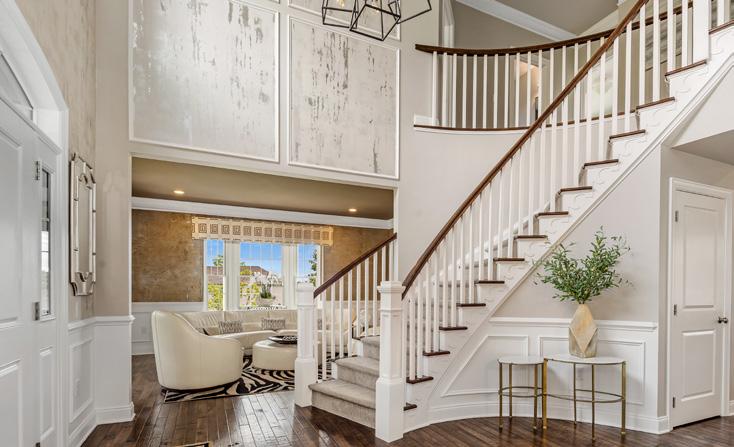
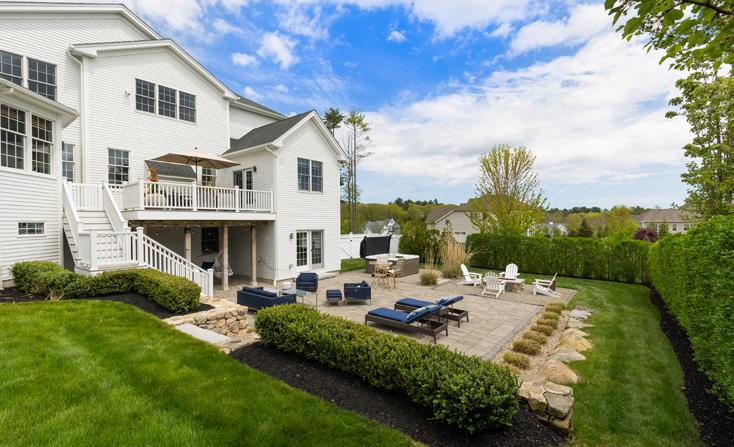
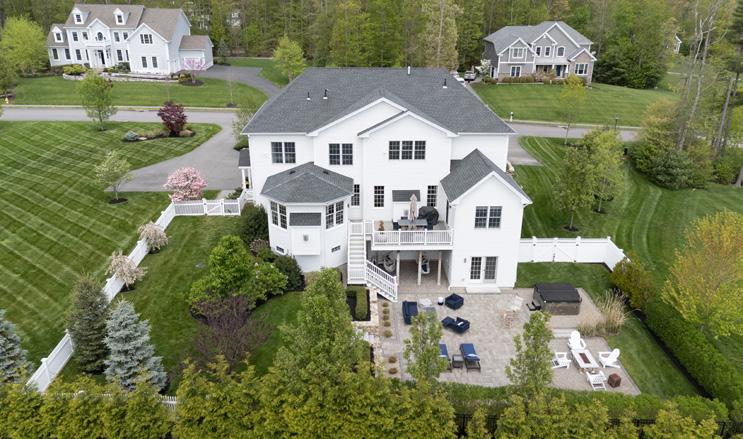
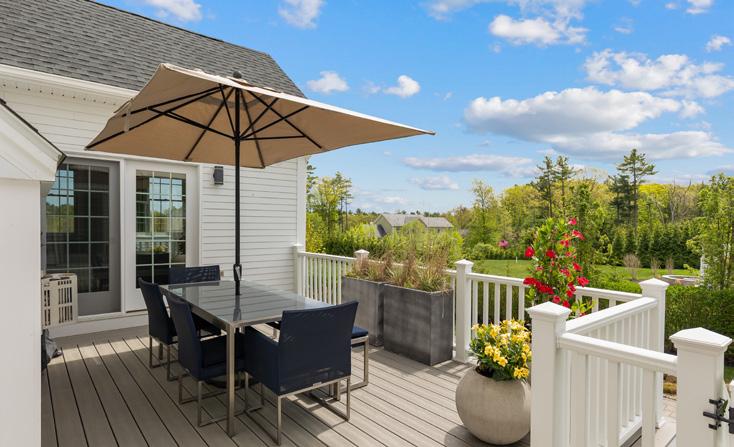

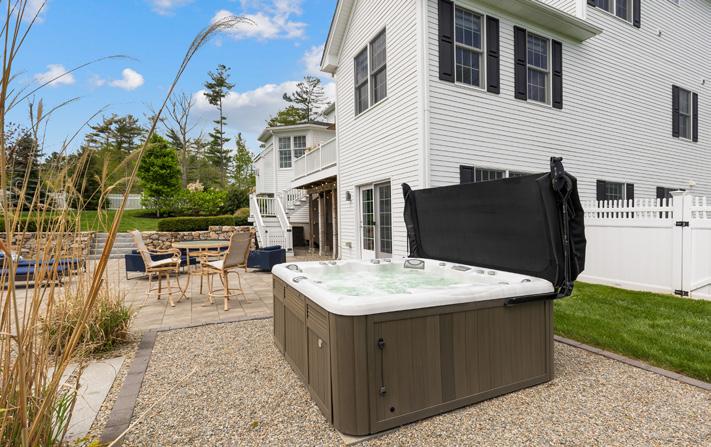
Stunning 6,400+ sq ft Colonial in sought-after Norwell Estates! This brick-front, north-facing home offers 16 beautifully designed rooms, including 4 beds, 2 home offices, a chef’s kitchen w/ 8’ island, SubZero fridge/freezer, KitchenAid appliances & custom cabinetry/pantry. The primary suite is a private retreat w/ dual custom closets, spa bath & sitting room. Enjoy a fenced backyard oasis w/ stone patio, deck w/ lighting, fire pit, hot tub, & lounge area. Features include a 3-car garage, walk-out lower level finished basement w/ gym & home theater w/ a105” projector screen, built-in bar, & sunroom w/ fireplace. Gleaming hardwood floors, custom millwork, & high-end finishes throughout. New washer/dryer, water heater, security system, & professional landscaping. Close distance to schools, parks, town center, & bike path. A rare opportunity to own a legacy home where lifestyle, comfort, and design converge.


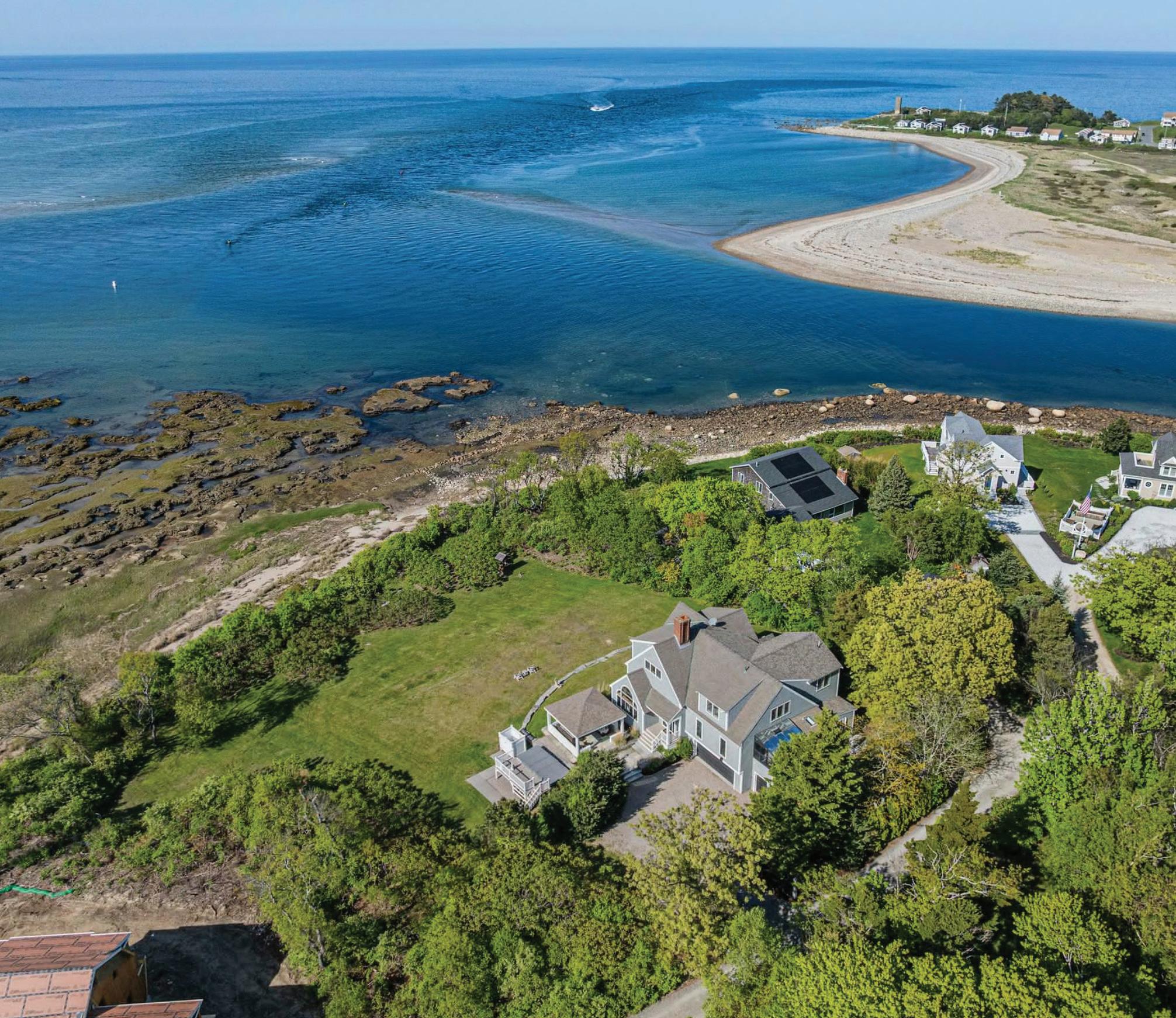

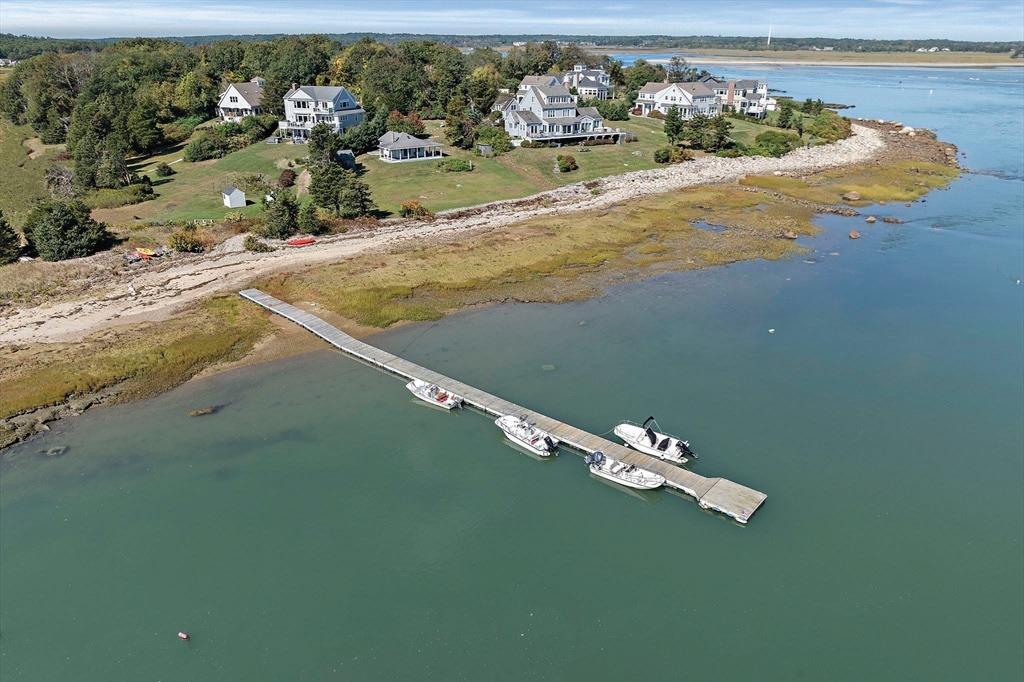

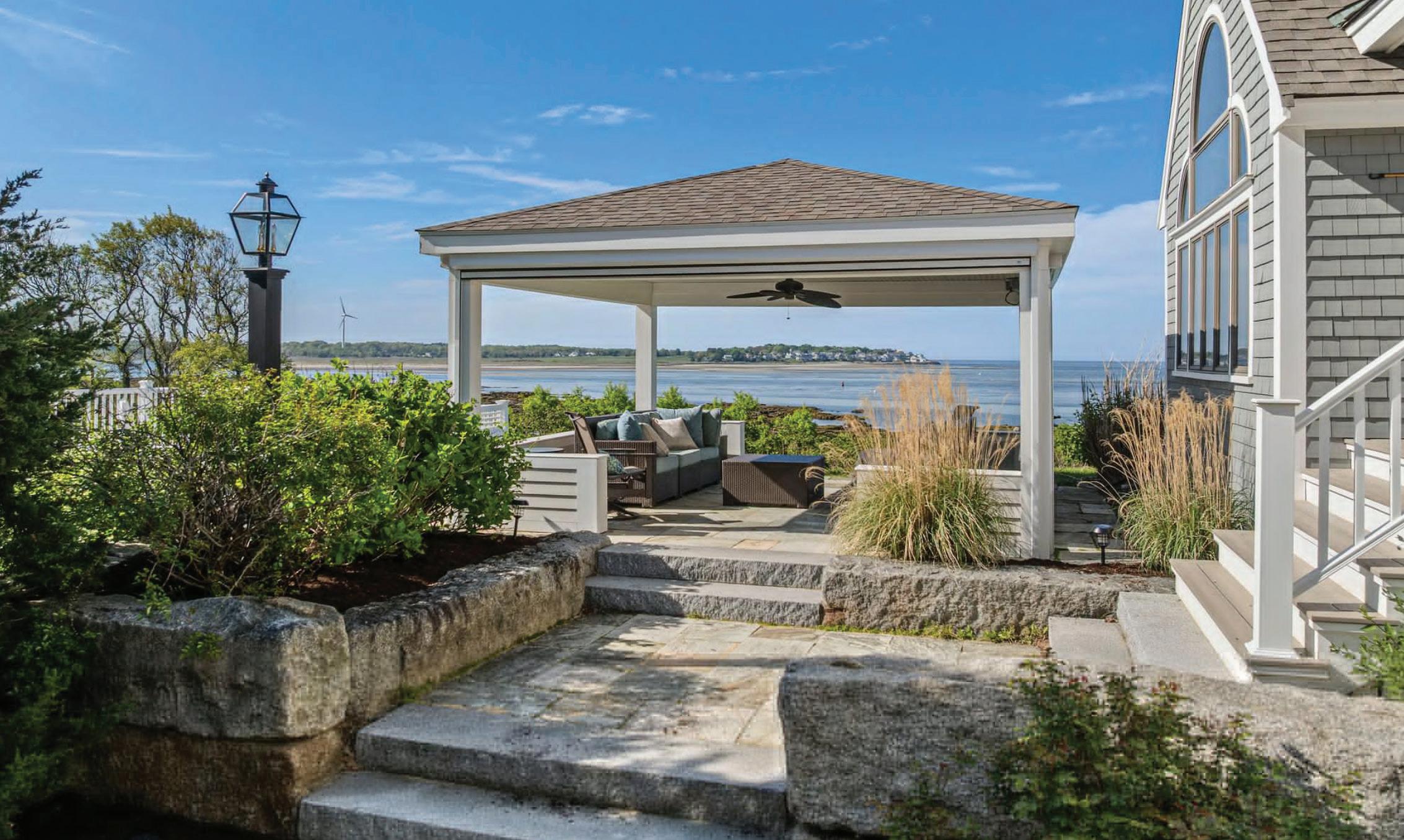
3 ENSUITE BEDROOMS
4 BATHS
5,685 SQFT.
$2,650,000
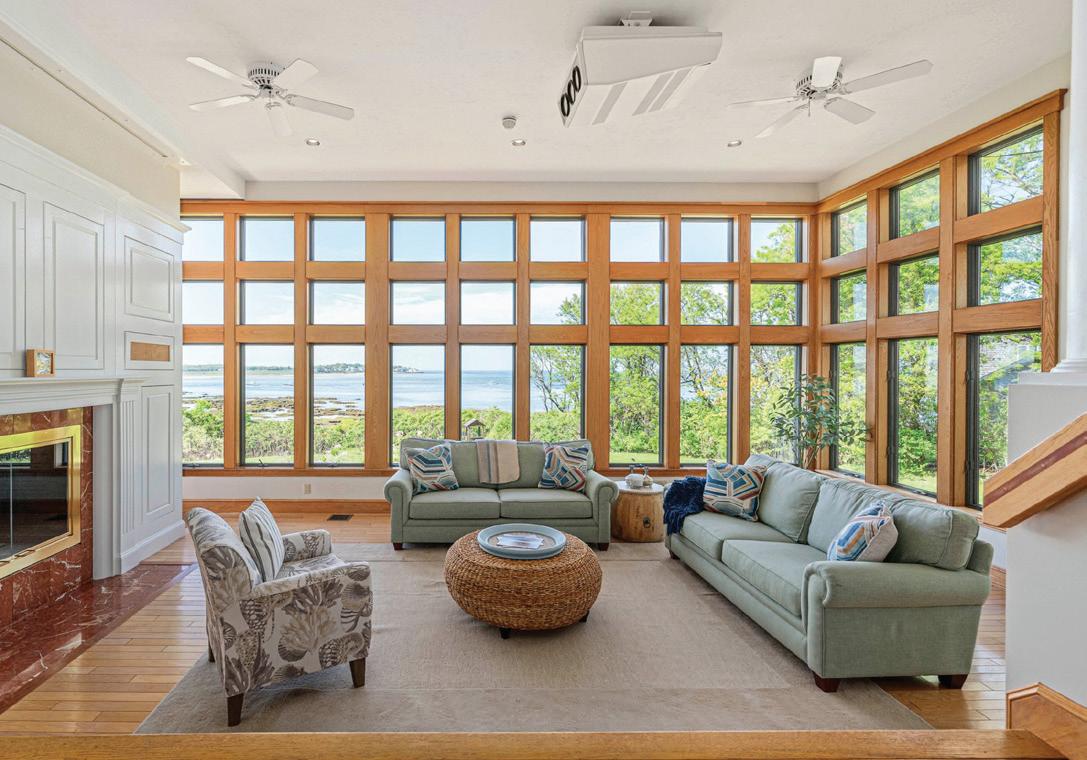
SERENITY AWAITS
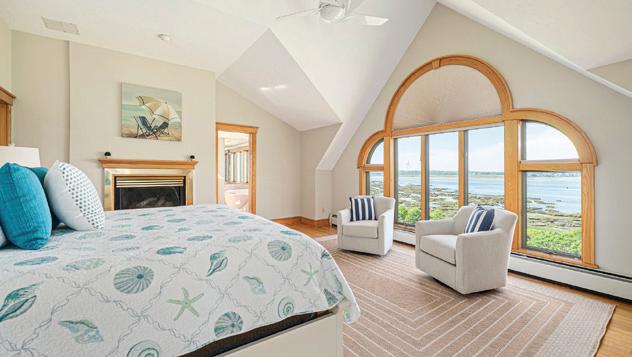
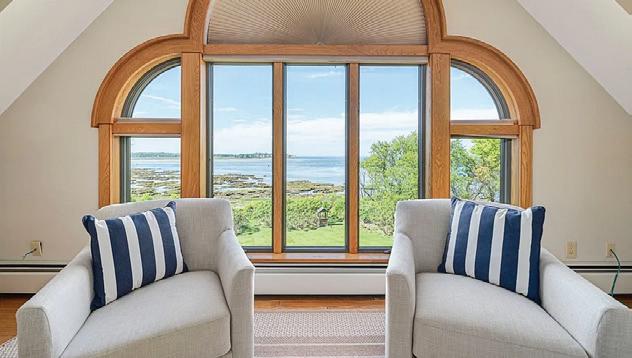
Trouant’s Island in Marshfield offers a unique opportunity to experience the pinnacle of coastal living. This exquisite waterfront estate stands as a testament to luxury and elegance, with panoramic views stretching across the North and South Rivers and beyond to the vast ocean. Custom-designed to cater to both relaxation and entertainment, this home is a sanctuary where every detail has been thoughtfully crafted. The lushly landscaped grounds feature an oversized hot tub and a gazebo perfect for alfresco dining, allowing residents to savor the sea breeze, watch the boat parades, and enjoy breathtaking sunsets. Additionally, island residents benefit from access to a private deep water dock, enhancing the allure of this prestigious location. Embrace the lifestyle that Trouant’s Island promises, where every moment is an invitation to unwind and soak in the beauty of seaside living.


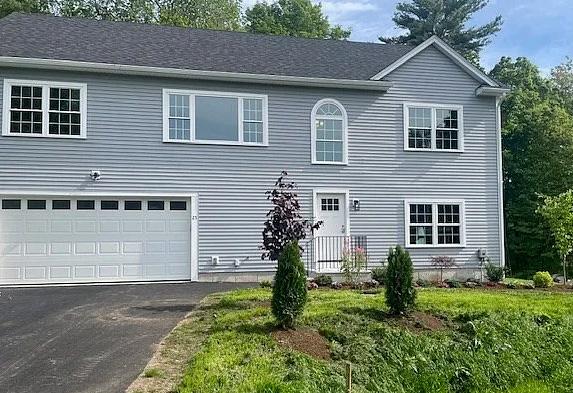

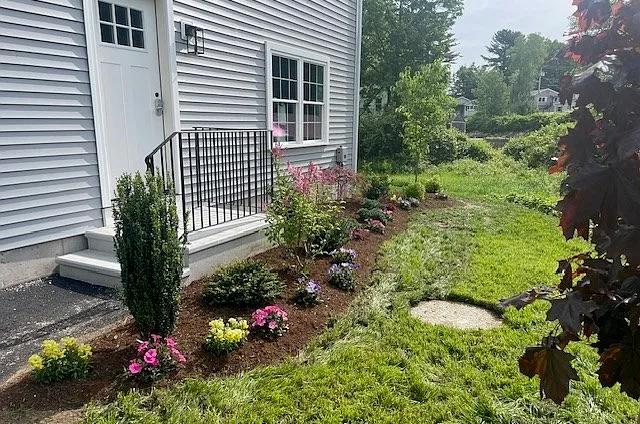
Welcome to this highly desirable raised ranch featuring a well-designed split floor plan that offers both privacy and functionality. The spacious master bedroom suite is thoughtfully situated on the left-hand side of the house, extending from the front to the back of the home. This luxurious suite includes two large his-and-her closets, providing ample storage and convenience. The open-concept main living area boasts cathedral ceilings that create an airy and expansive feel throughout the living room, dining area, and kitchen—perfect for entertaining guests or relaxing with family. Enjoy year-round comfort with central air conditioning and forced hot air heating. The home is energy efficient and has received an impressive HERS (Home Energy Rating System) score of 53, which means lower utility bills and a smaller environmental footprint. This turnkey property is finished and ready for you to move right in. Additional features include a spacious two-car garage and a paved driveway offering plenty of parking and storage options. Whether you’re looking for a primary residence or a smart investment, this beautifully maintained raised ranch offers both style and substance in a convenient and desirable location.
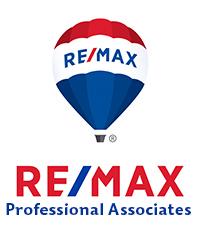
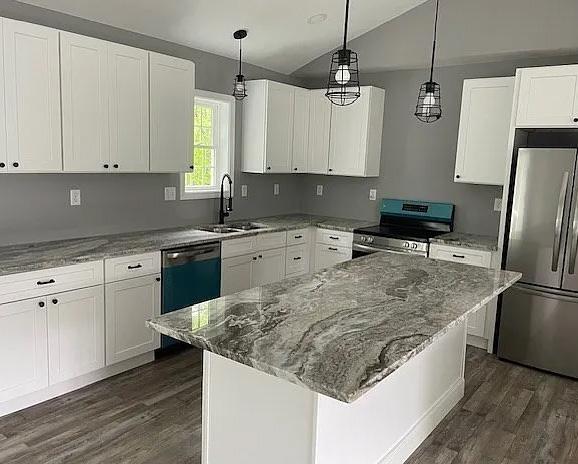
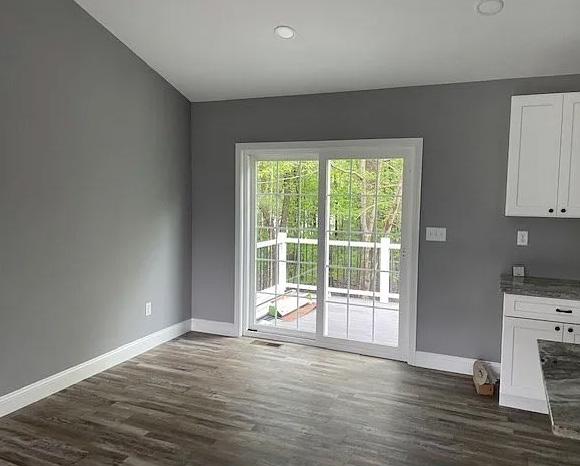

Comfort, Syle, and Functionality
Discover Your Own Private Paradise
8 NEW SPENCER ROAD, CHARLTON, MA 01507
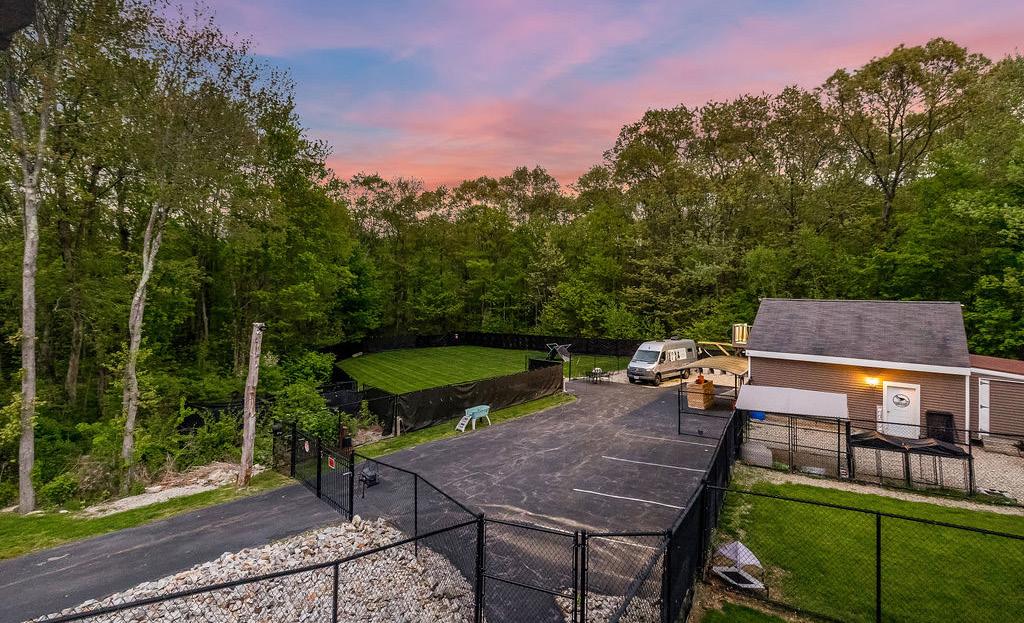
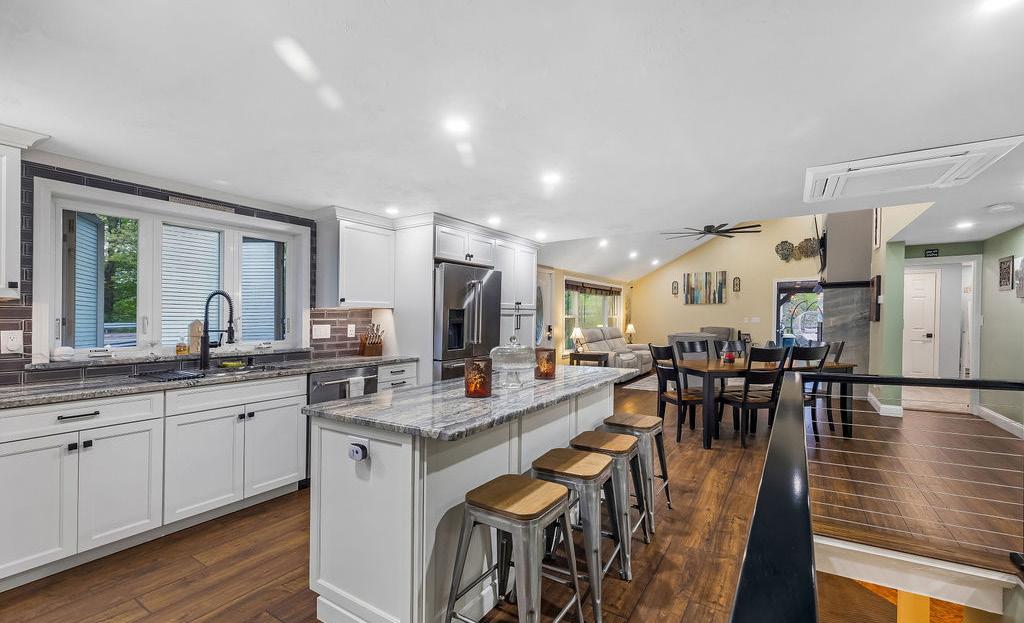
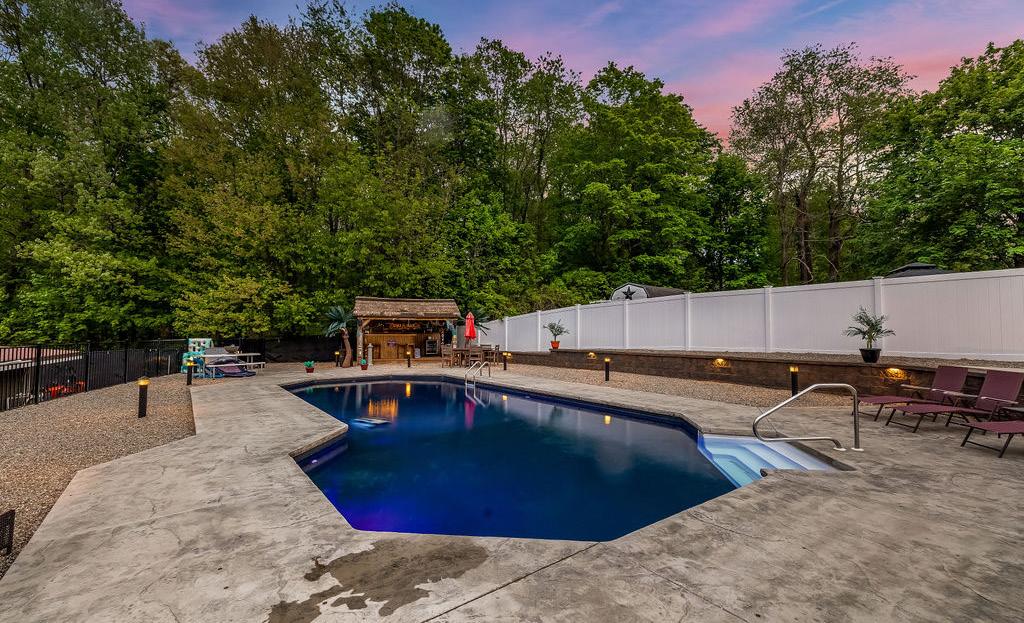
3 BEDS | 2.5 BATHS | 1,864 SQFT | $825,000
Step inside this beautifully upgraded 3-bedroom, 2.5-bath home and discover comfort, style, and functionality at every turn. The expansive chef’s kitchen is a true showstopper, featuring a large center island, granite countertops, and seamless flow into the dining area and living room—complete with soaring cathedral ceilings and a cozy gas fireplace.
Turnkey Dog Training Facility with Indoor/ Outdoor Spaces, Pro Kennels, and Convenient Access to Major Cities
For dog trainers, pet professionals, or passionate canine enthusiasts, this property offers an unparalleled opportunity. Included on-site is a fully equipped dog training facility featuring a 24’ x 24’ heated indoor training space—ideal for year-round use. The setup also includes professional-grade indoor/outdoor kennels designed for comfort and security, a fully lit and fenced 40’ x 60’outdoor training field perfect for agility work or obedience sessions, and a spacious 25’ x 30’ play yard for exercise and socialization.
Resort-Style Outdoor Living with a Pool, Hot Tub, Tiki Bar, and More—Right in Your Own Backyard
Step outside and escape into your own private paradise—an outdoor living space designed for relaxation, entertainment, and unforgettable moments. Host summer gatherings on the expansive deck complete with a built-in grill area perfect for outdoor cooking. Unwind beneath the stars in the customcovered hot tub, catch the big game in the outdoor TV and firepit lounge area, or take a dip in the stunning inground pool framed by a tropical-style tiki bar.
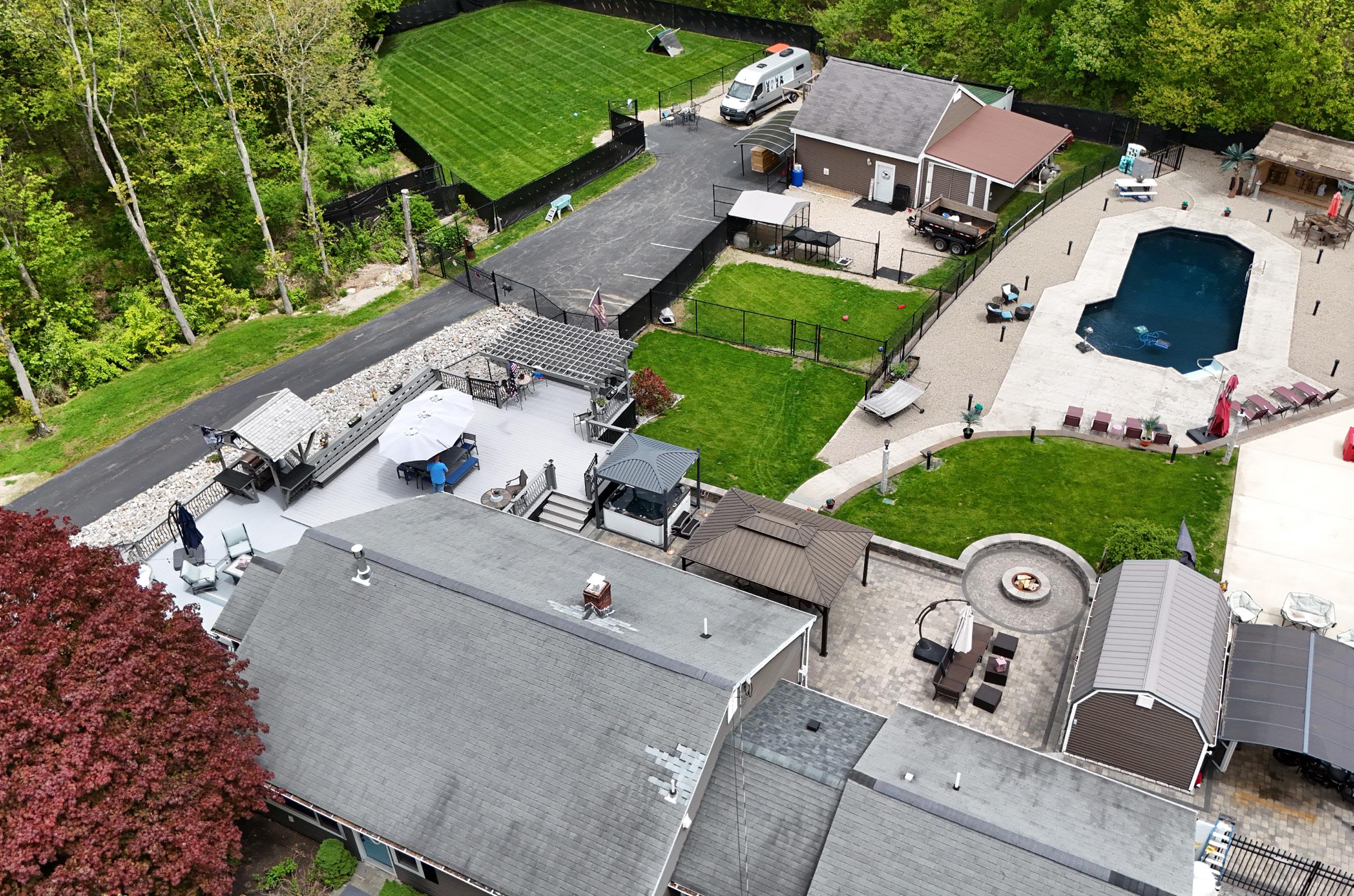
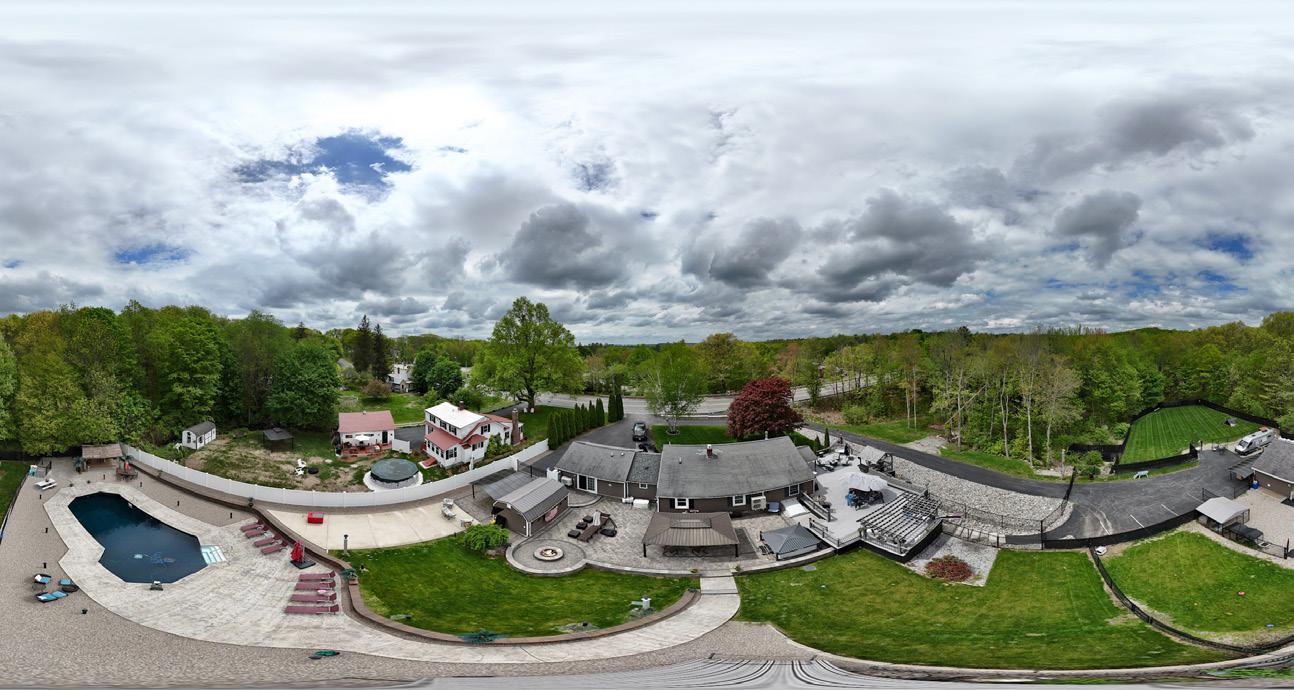
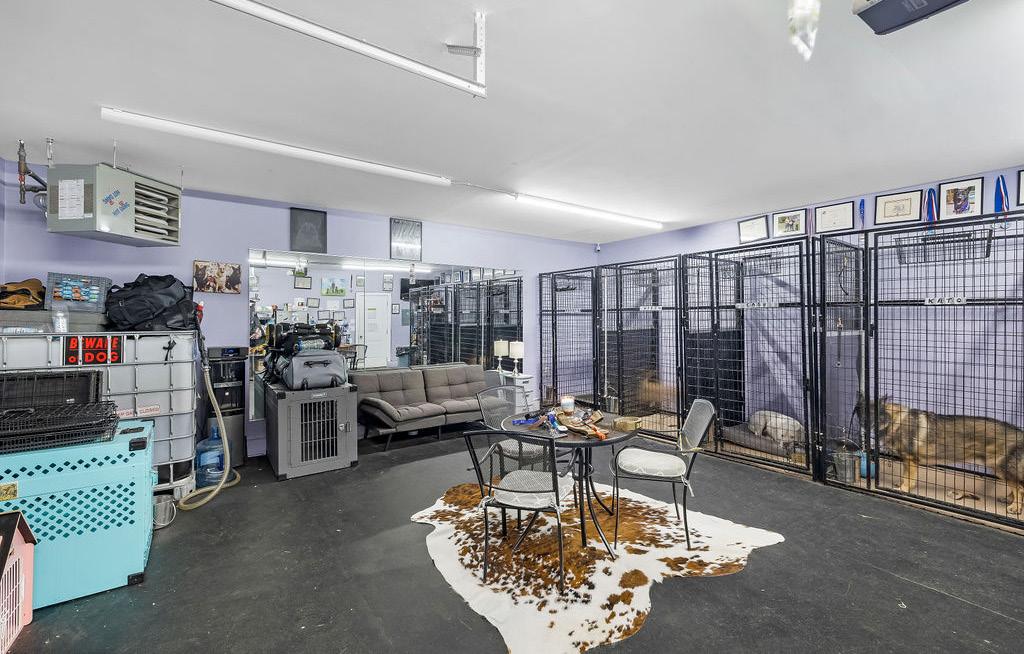





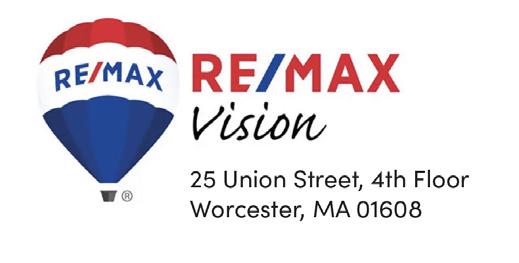

Architectural Detail and Functional Design
This custom designed Craftsman style home, built in 2006, exemplifies the hallmarks of early 20th-century American craftsmanship. Boasting 13 RMS, including 6 spacious BRS & 3.5 baths, there’s ample space for both relaxation & entertainment. Beautifully appointed, the rooms flow effortlessly - sporting a feel of casual elegance throughout. HW floors add warmth & sophistication, while striking built-ins, wainscoting & crown moldings accentuate the home’s classic design elements.The primary bath features a tiled steam shower, enhancing a luxurious feel while providing a modern touch. Office w/ sept. entrance a plus. The exterior is equally impressive; it includes a Goshen stone patio & spacious front porch ideal for outdoor gatherings or leisurely afternoons. Amenities are many & include propane heat w/AC, blue stone FP, 2 car garage & more. Walking distance to downtown & area schools. An attractive option for the discerning buyer!
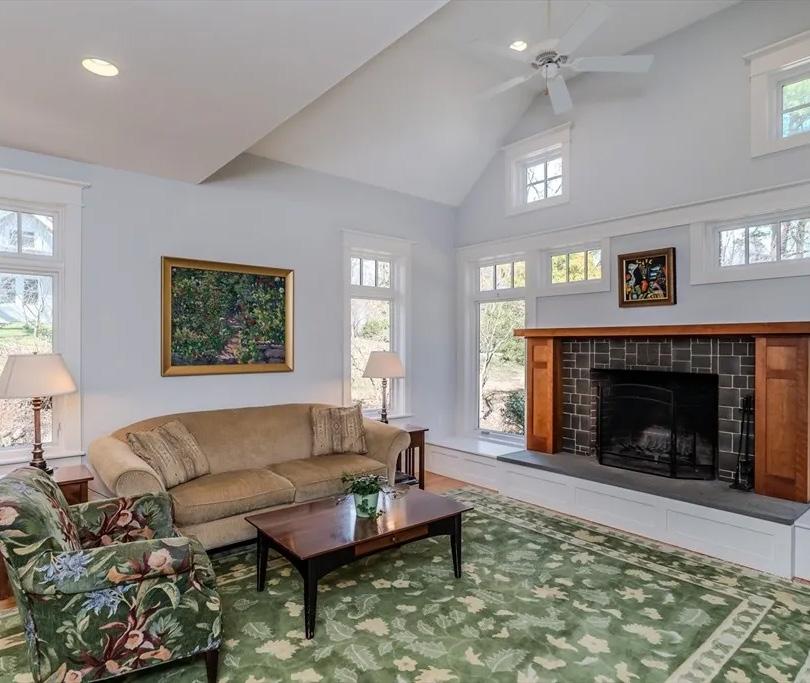
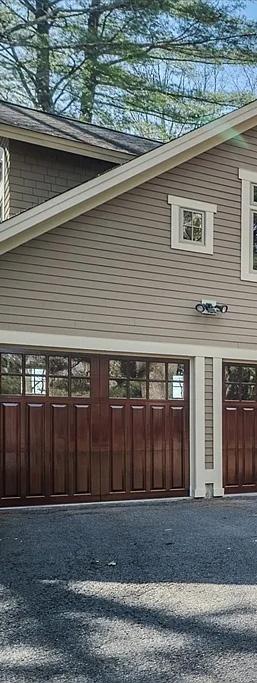
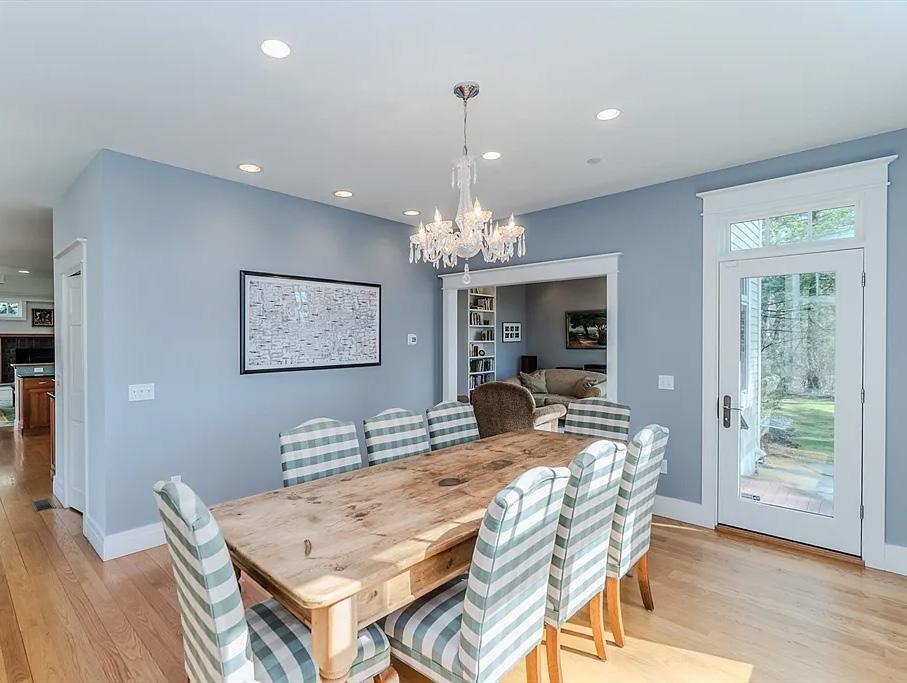
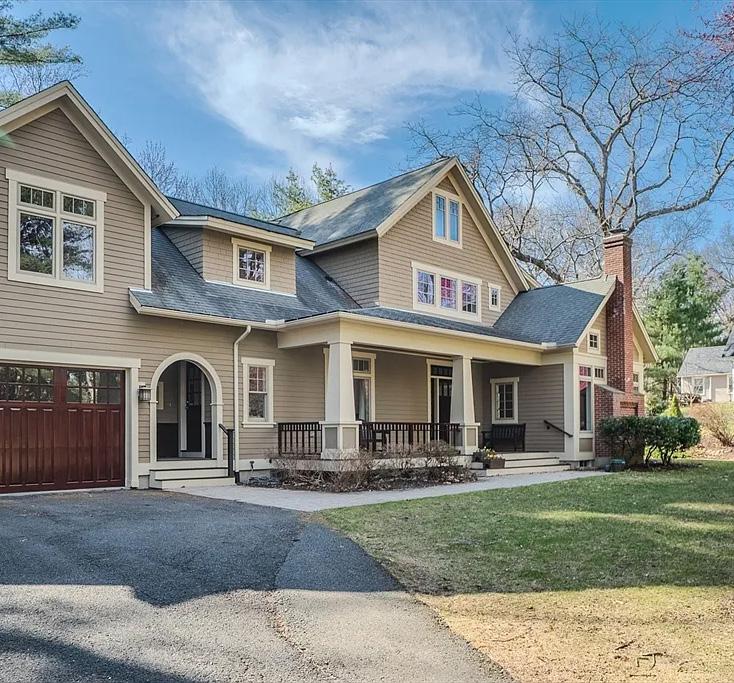




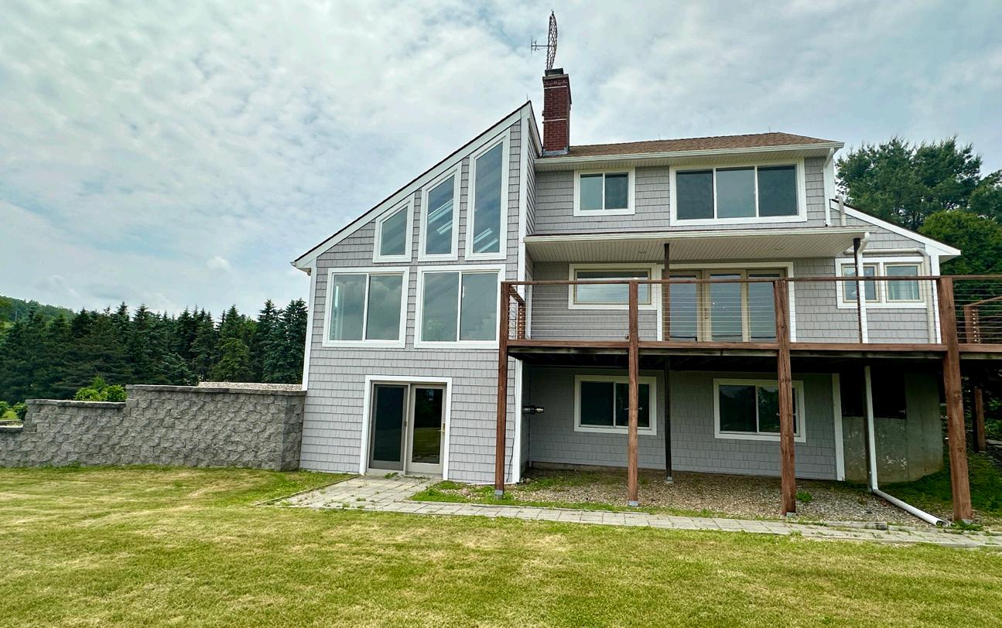
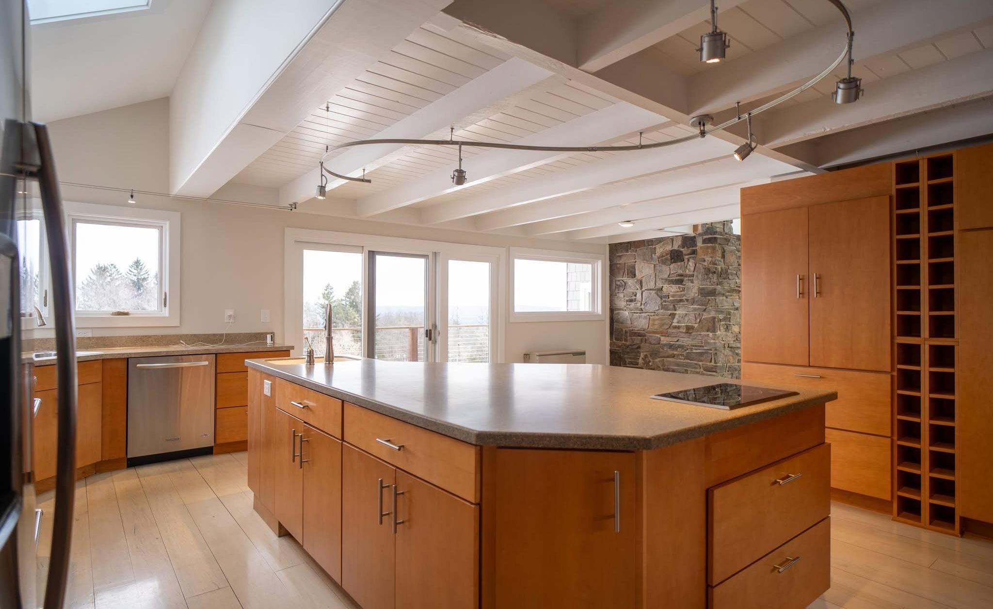
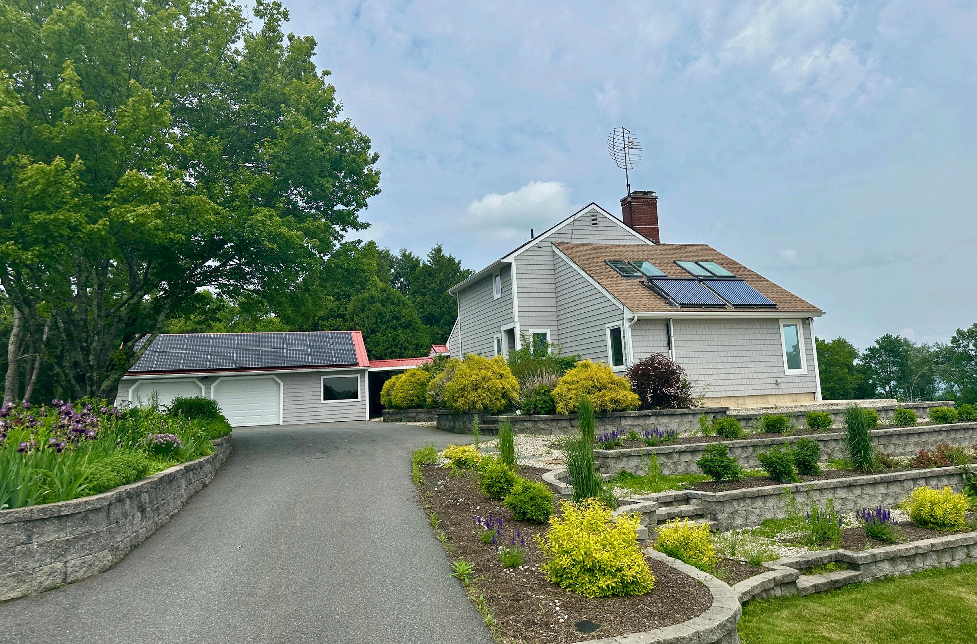
Perched high above the valley, this stunning million-dollar estate has been completely transformed — and it’s now available for the first time since its incredible renovation! Set on a serene mountaintop in Greenfield, MA, the home offers panoramic views looking north and east to the magnificent rolling hills — your private window to New England’s natural beauty. This is more than a home. It’s a lifestyle.
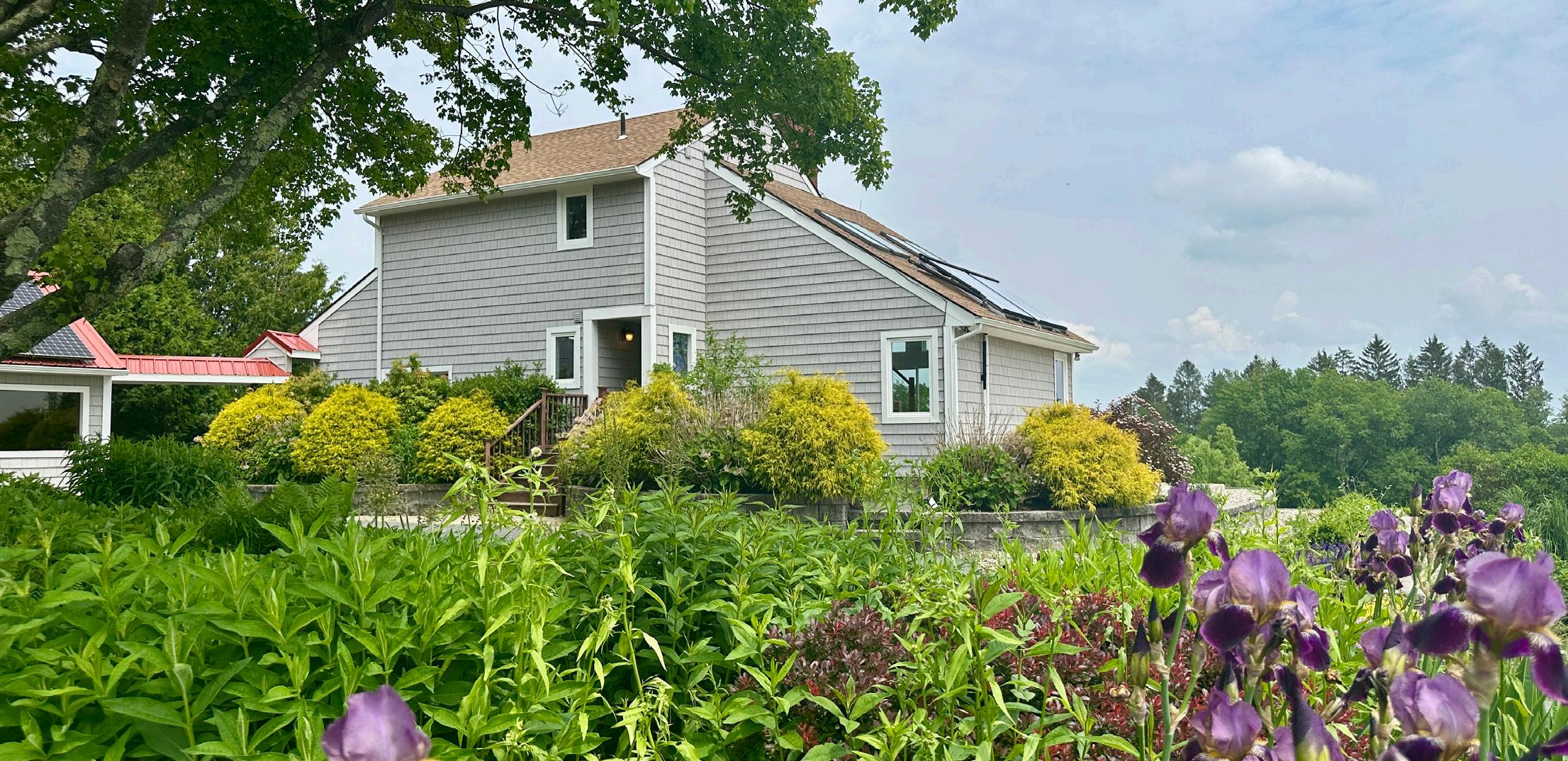
169 OLD ALBANY ROAD, GREENFIELD, MA 01301
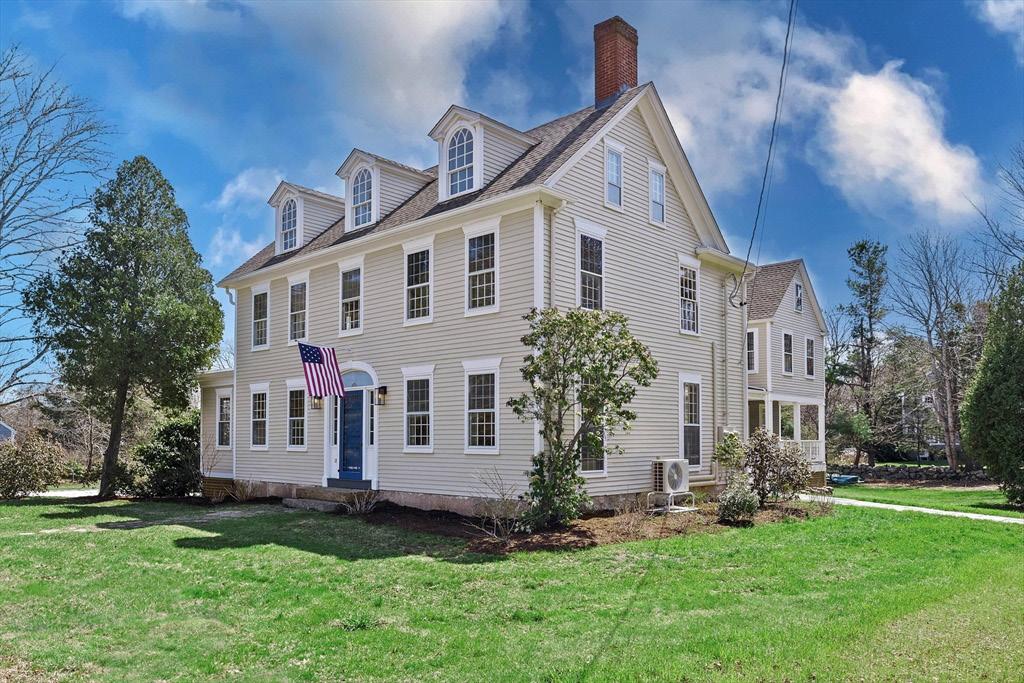
18 PINE ISLAND ROAD MATTAPOISETT, MA 02739
Experience the charm and character of this beautifully restored and updated farmhouse “summer cottage” in the heart of Mattapoisett. This 2-Family home or gracious estate features timeless craftmanship, original federal period entry, wide “pumpkin” pine floors, restored 12 over 12 windows, period brass hardware, and 5 fireplaces (some with vintage decorative tiles). Updates include new kitchens, baths (with heated floors) and mechanical systems. The private association beach is one of the nicest beaches Mattapoisett has to offer, ideal for beachgoers and boating enthusiasts alike. This unique home presents a rare opportunity to own a piece of Mattapoisett history. Schedule a private showing to explore this one-of-a-kind property.

BETH VAN DER VEER REALTOR®
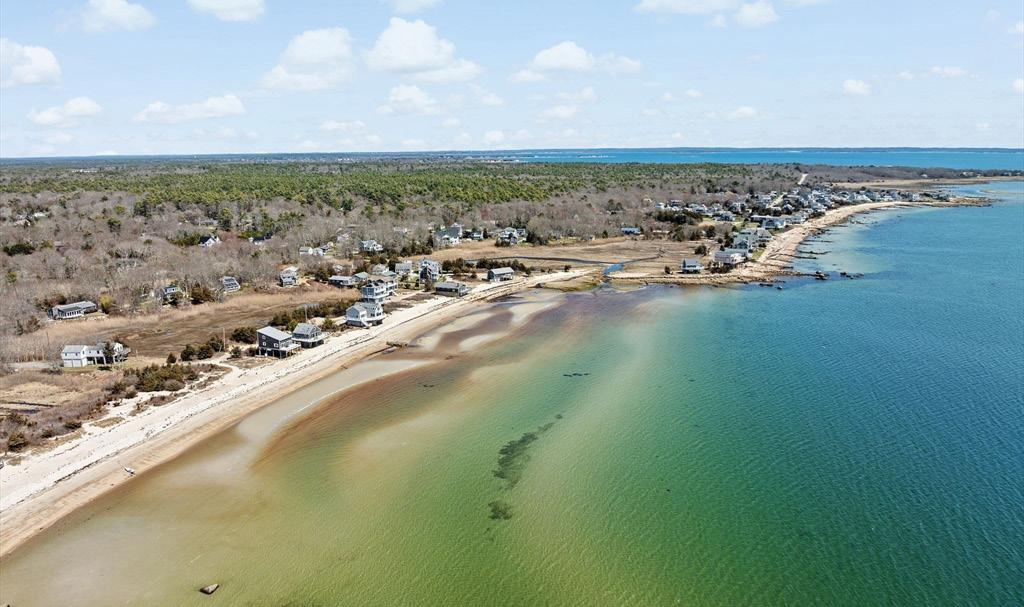

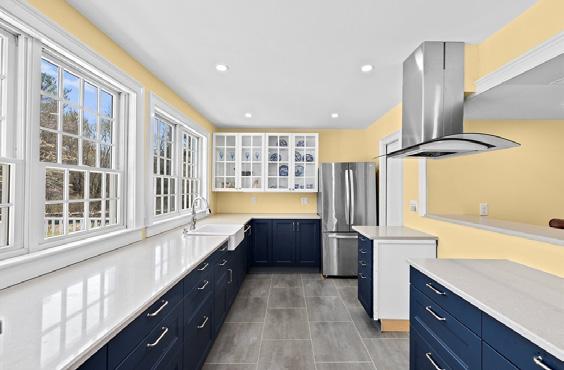
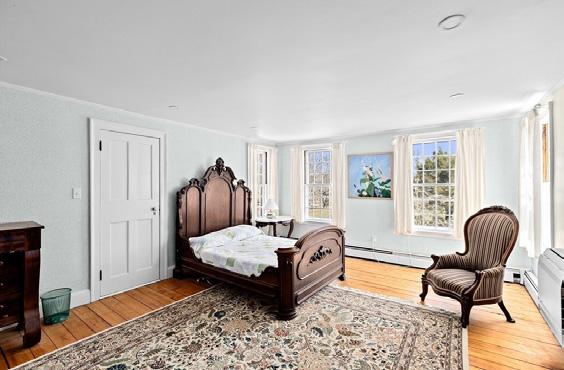
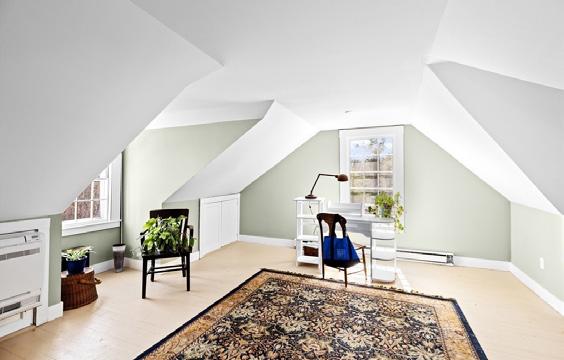
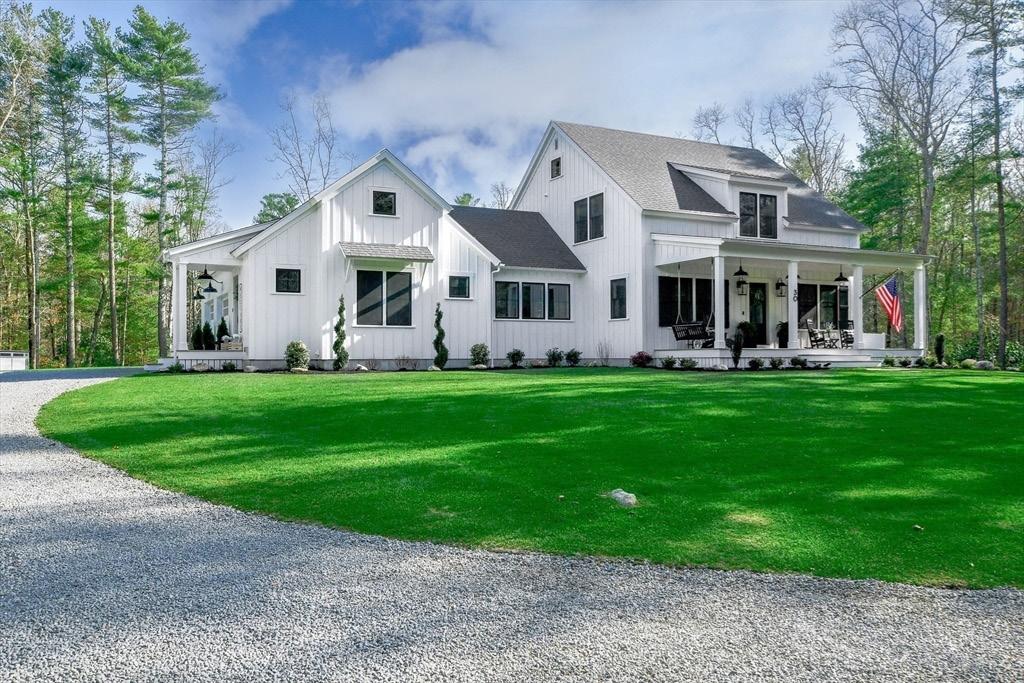
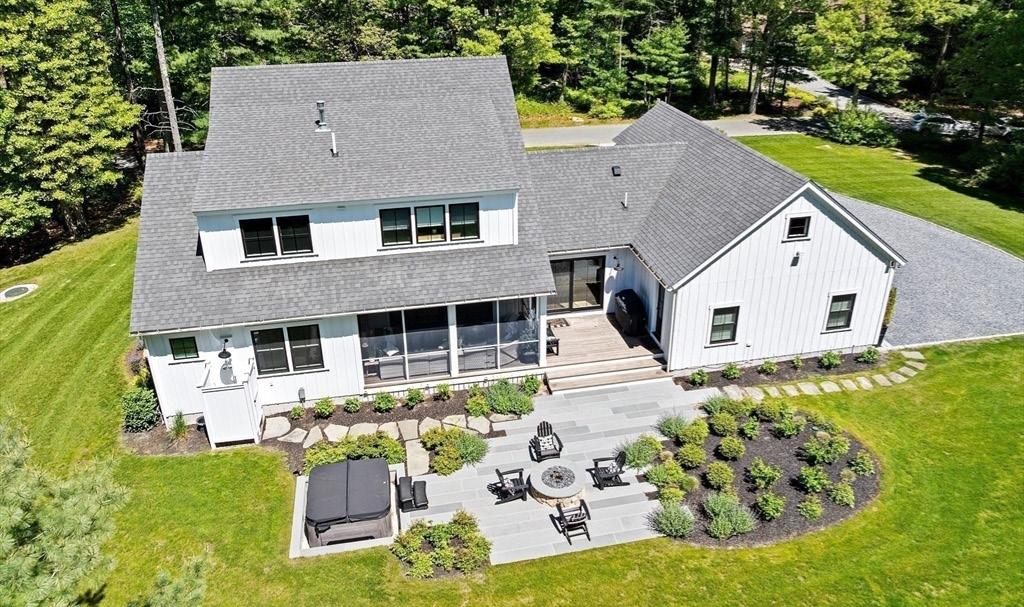
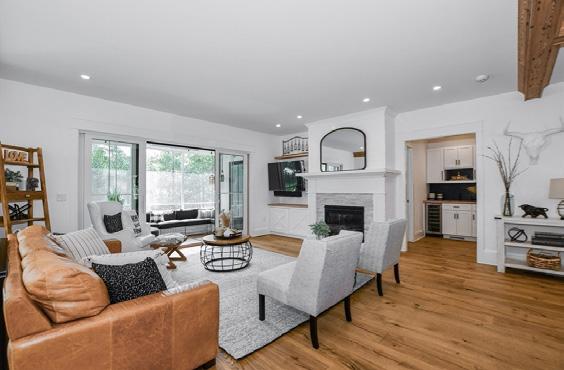
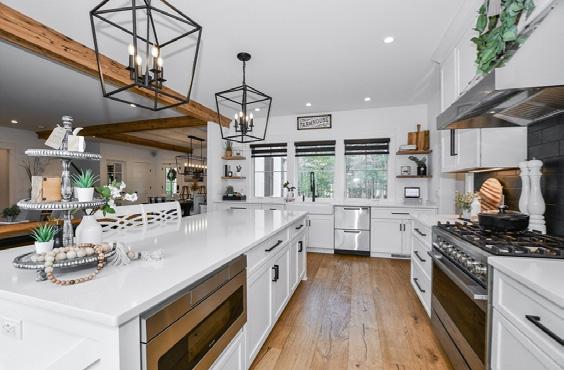
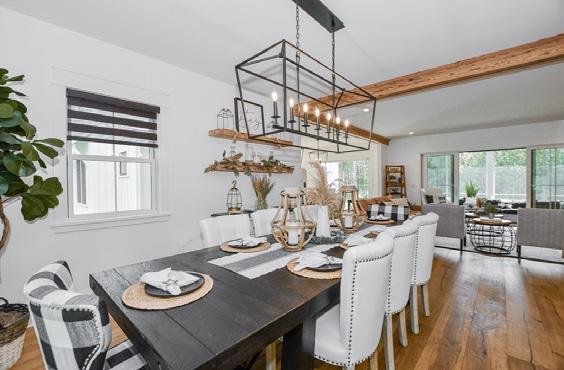

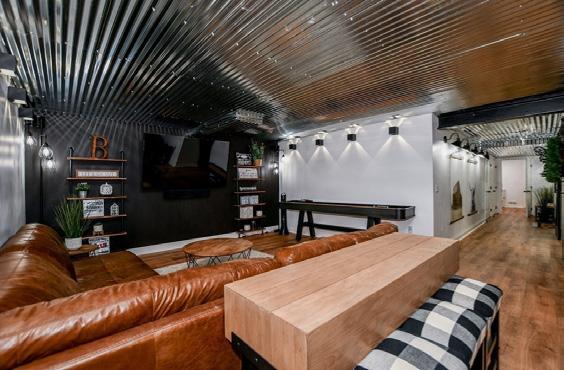
30 INDIAN COVE ROAD MARION, MA 02738
Escape to luxury coastal living at 30 Indian Cove Rd. This bespoke 2019 Modern Farmhouse, built by renowned Lars V. Olson Fine Homebuilding, blends timeless elegance with cutting-edge craftsmanship. With over 3,400 sq ft of designer interiors, the open-concept floor plan boasts a chef’s kitchen, dramatic great room, wet bar, and butler’s pantry. The mainlevel primary suite is a serene retreat with spa-style bath and custom walk-in closet. Upstairs offers 3 spacious bedrooms, a luxe full bath, and reading loft. The fully finished 1,100 sq ft lower level includes a high-end media room, fitness studio, and full bath. Set on 1+ acre of manicured grounds with irrigation and outdoor shower, this exclusive residence includes access to a private clubhouse, dock, and boat ramp with direct access to sparkling Aucoot Cove. A rare offering of sophistication, comfort, and waterfront serenity.
BEDS | 3.5 BATHS | 3,356 SQFT. | $1,795,000

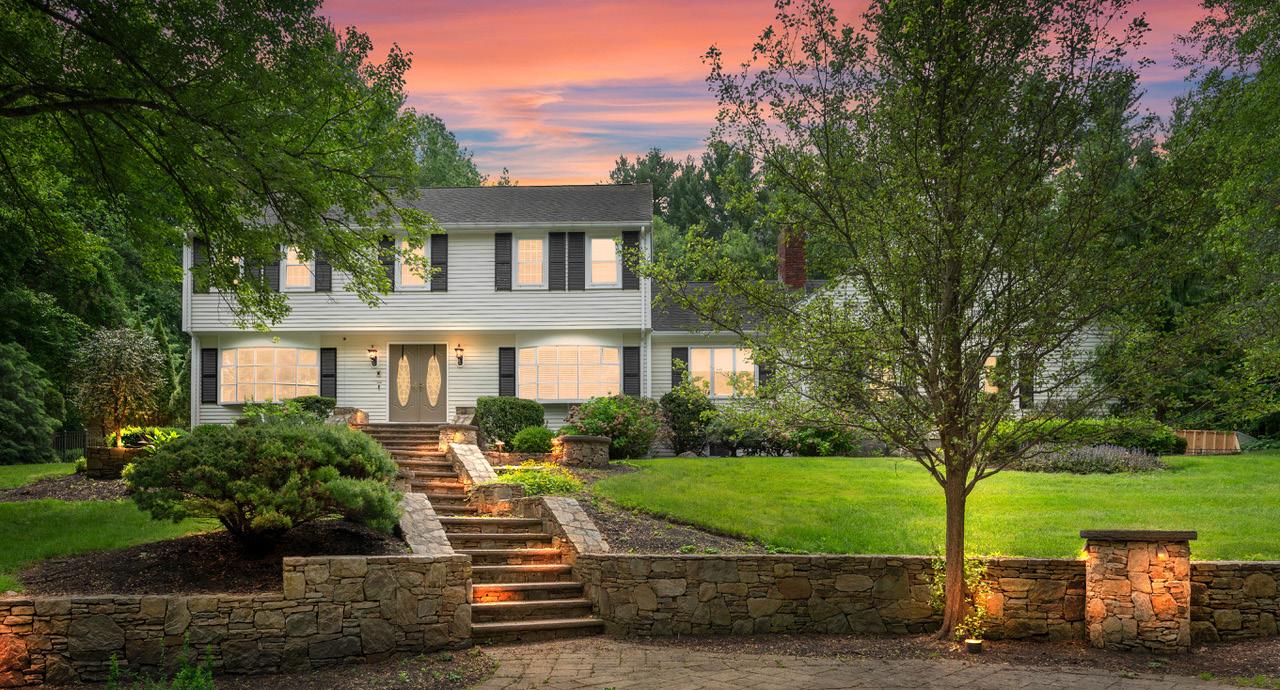
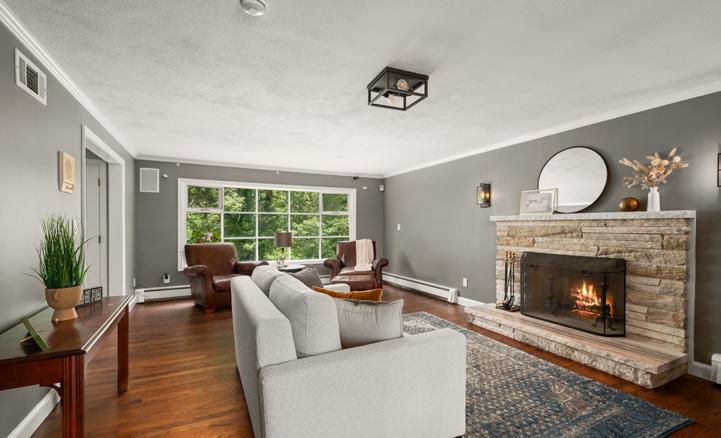
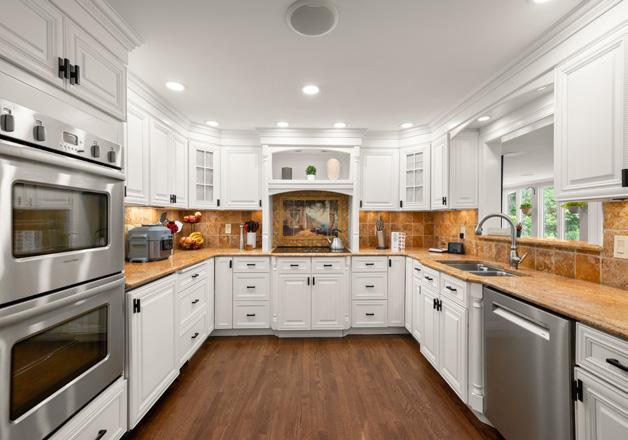

JANICE SULLIVAN
REALTOR, CRS, CBR, SRES 978.857.5473
janicesullivanrealtor@gmail.com www.janicesullivan.com
FABULOUS MEREDITH HILL HOME
62 ALDERBROOK DRIVE, TOPSFIELD MA 5 BD | 3.5 BA | 5,645 SQFT | $1,650,000
JUST IN TIME FOR SUMMER!!! FABULOUS HOME set on a MAGNIFICENTLY LANDSCAPED KNOLL in Topsfield’s prestigious MEREDITH HILL neighborhood offers an exceptional blend of indoor comfort, and outdoor luxury. STYLISHLY UPDATED HOME and FILLED with NATURAL LIGHT, boasting an OPEN FLOOR PLAN where space flows effortlessly. SPACIOUS FOYER open to front to back living room, banquet sized dining room, a designer kitchen FIT FOR A CHEF equipped with TOP OF THE LINE APPLIANCES, a CATHEDRAL CEILING GAME ROOM with WET BAR, and a SPECTACULAR SUN ROOM leading to private resort like yard, plus MUDROOM, a dedicated LAUNDRY ROOM, powder room on mail level. Four ample sized bedrooms with custom closets including a LUXURIOUS PRIMARY SUITE with FIREPLACE, spa-like bath, and AMAZING CUSTOM CLOSET. Outside enjoy a fully fenced backyard oasis featuring a HEATED GUNITE POOL, spa, WATERFALL, custom STONE FIREPLACE, a gas FIRE PIT, and a EXPANSIVE BLUESTONE PATIO.
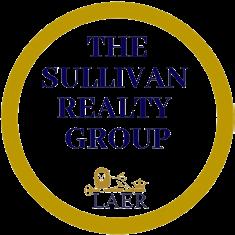


Sited on a private 1.74 acre lot with breathtaking views abutting conservation land, this exquisitely designed home is built with impeccable exterior & interior finishes with endless amenities. This captivating home has been meticulously cared for with many new enhancements, providing a luxury experience for all. Chef’s Dream Kitchen equipped with custom cabinetry, oversized island, 2 dishwashers, 2 wall ovens & multiple refrigerators. Dramatic dining and living complemented by tall ceilings, radiant heat and 5 fireplaces throughout. 6 oversized bedrooms, ( 5 bedroom septic) 6 full and 3 half baths include a gorgeous 1st floor master suite with his/her closet & private baths. The lower level of the home offers spectacular indoor/outdoor living including a bar, billiard room, wine cellar, custom cabana with built in smoker & grill, industrial sized heaters, full kitchen, 2 fire places, complete with a gym and indoor exercise pool/spa. The ultimate home for entertaining & luxury living.
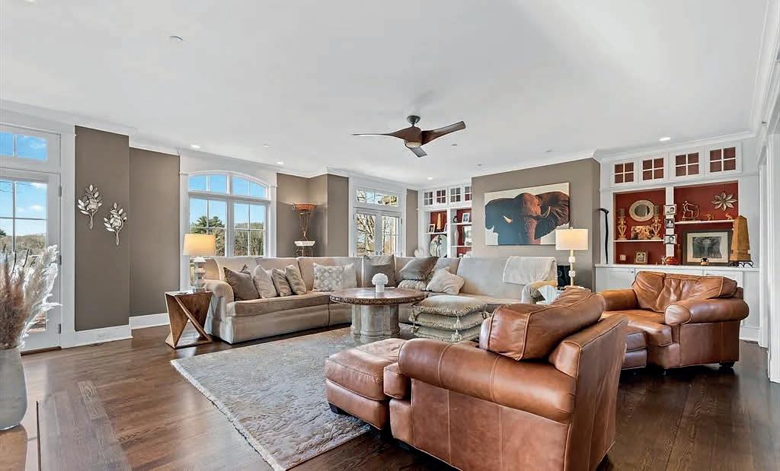
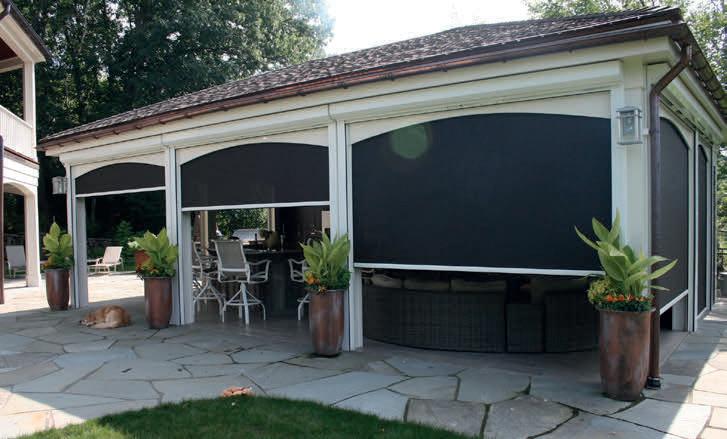

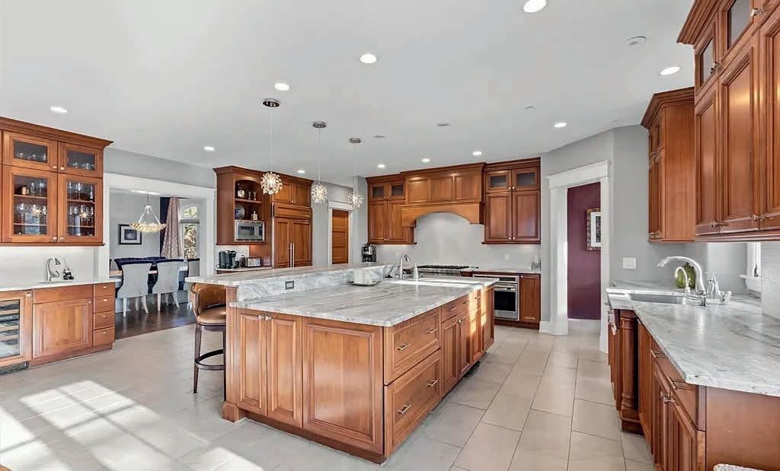
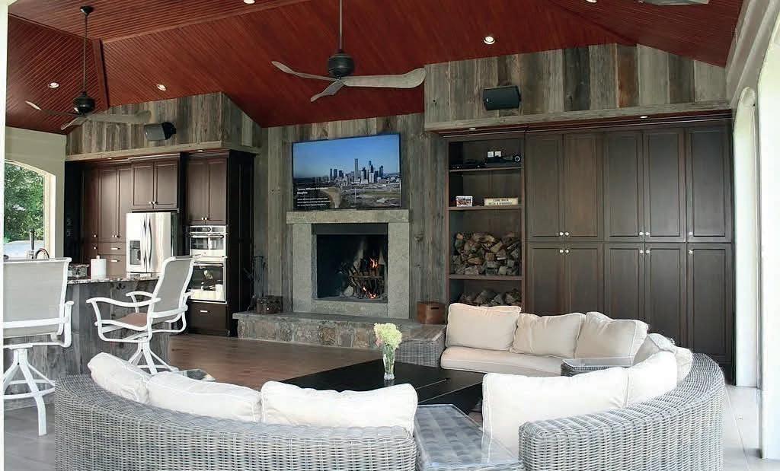
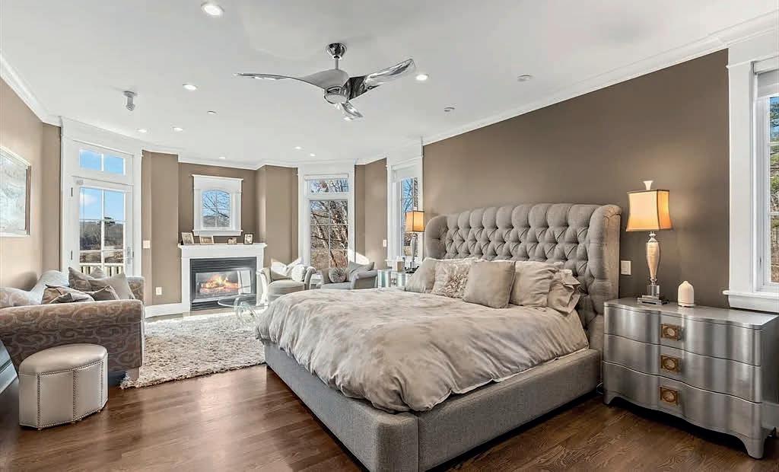
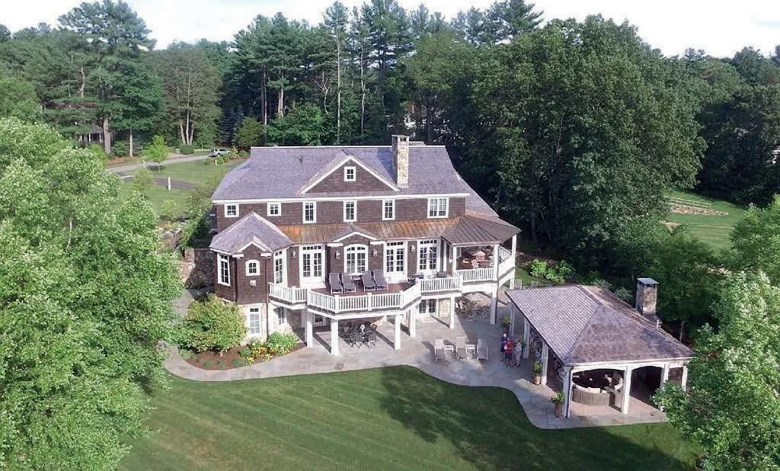
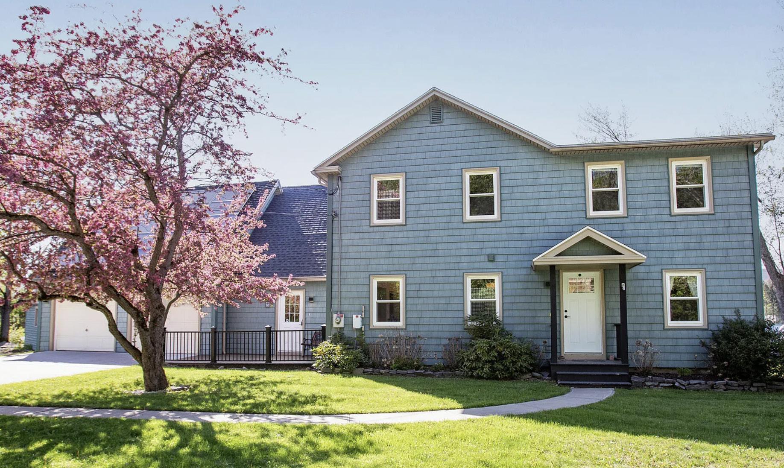
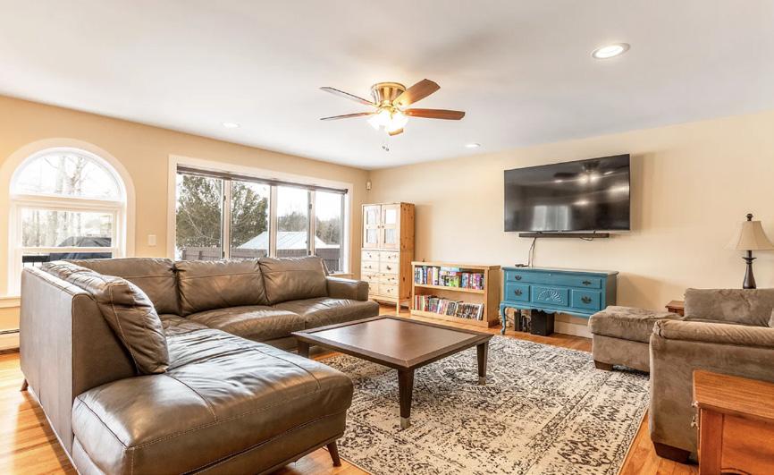
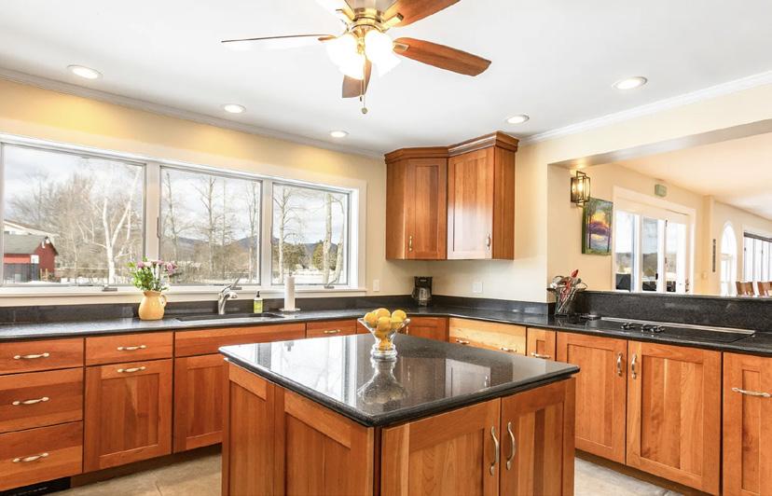
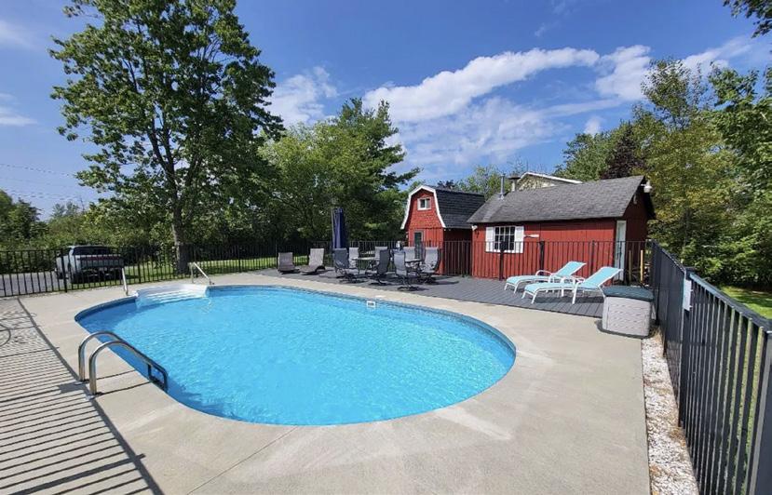
A unique opportunity to have almost 100’ of shoreline as well as the convenience of a built-in swimming pool. Take in the picturesque view of the lake from almost any room in this home. The moment you walk into this home it invites you to enjoy the lake and mountain views. The inviting open concept layout seamlessly connects the kitchen, living and dining areas. A large kitchen with center island makes preparing meals an ease. Walk out onto the deck and you can choose from boating or the pool. The 1st floor also has a bedroom and full bath. The second floor has a large en-suite primary, complete with a walk in shower and soaking tub. 2 additional bedrooms, a large bathroom, complete with laundry add to the gentle flow of this house. The house sits on a corner lot with a large yard and plenty of dock space. There is an attached 2 car garage with an e-charging station.

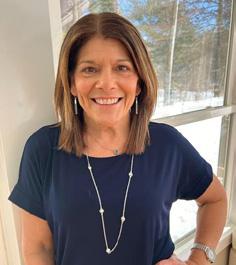
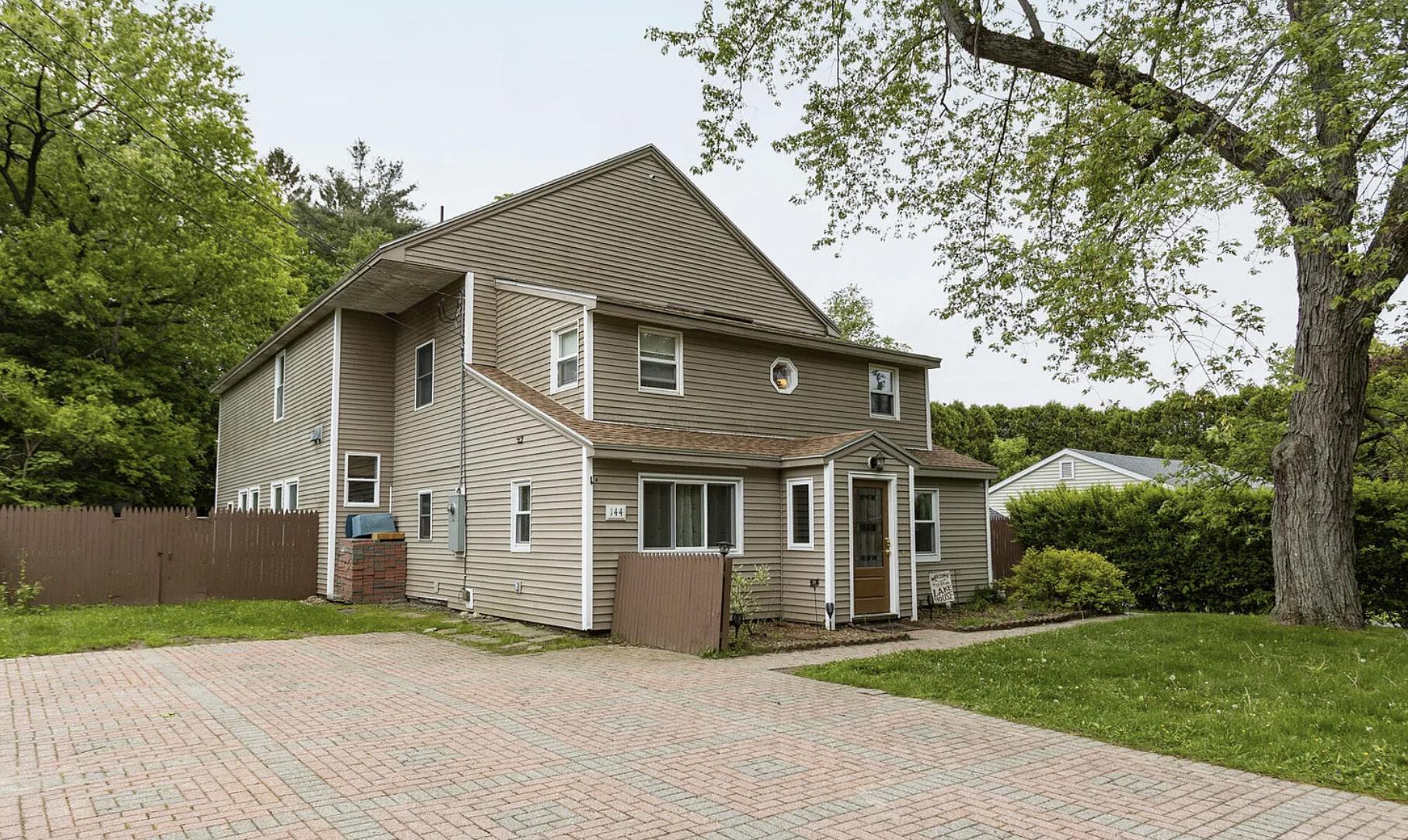
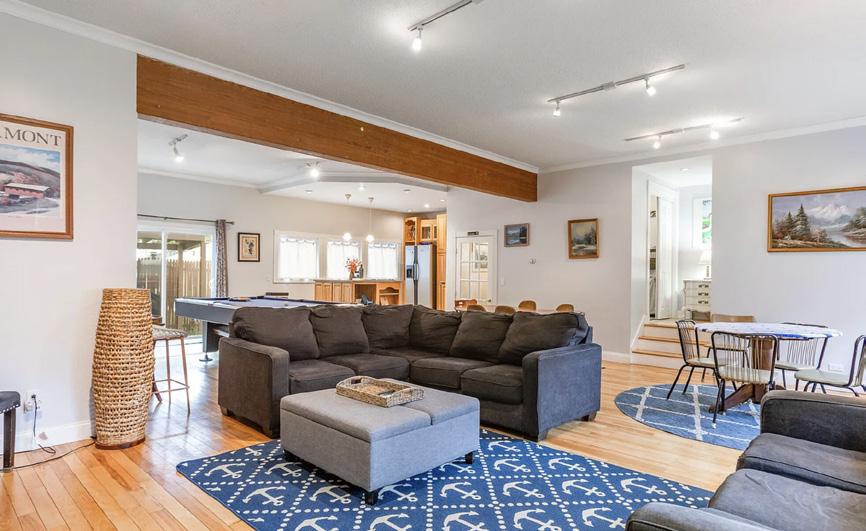
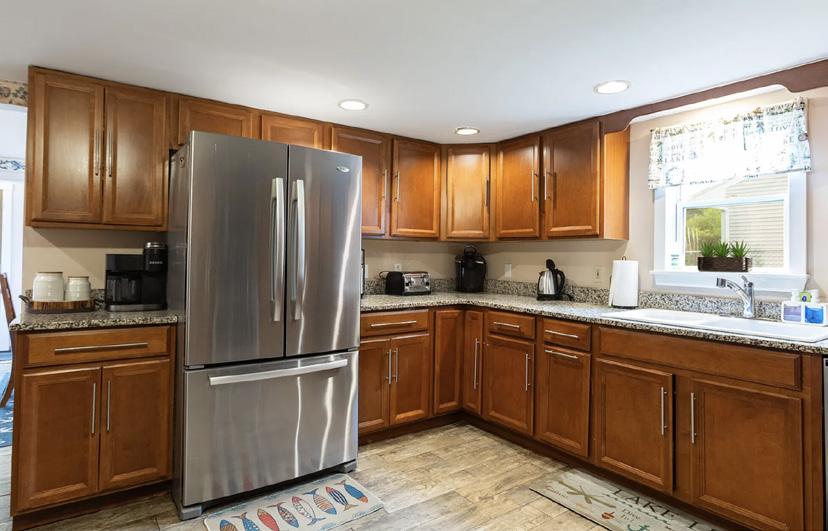
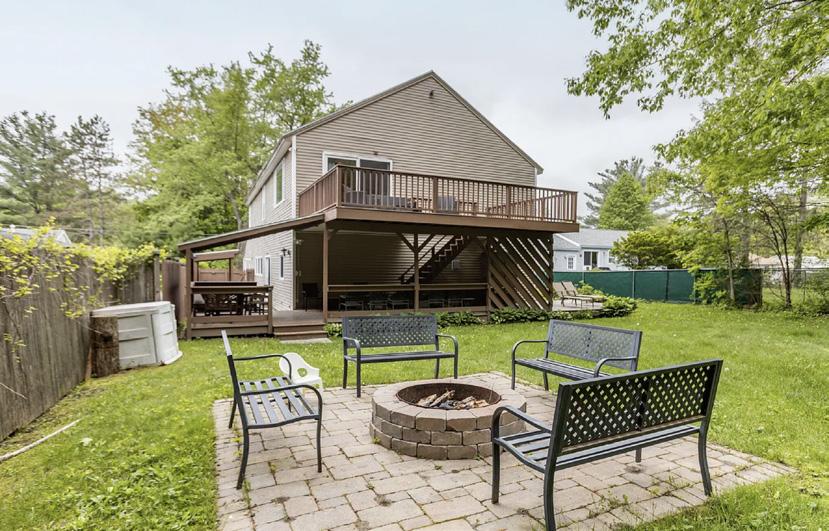
Beautiful, spacious 8 bedroom, 3 updated bath, 4000+sf home, custom built and nestled between two lakes with incredible views in the heart of the picturesque Berkshire Mountains! Walk to Onota Lake in approximately 9 minutes and enjoy a 5 minute drive to Pontoosuc Lake both suitable for kayaking, fishing, swimming, picnicking and more. Enjoy the convenience of 2 laundry rooms and two updated kitchens with granite counters and stainless steel appliances. Ample room for the kids and pets to play in the fully fenced in backyard with playset. Enjoy relaxing in the hot tub on the lower level while have shelter from the upper deck! This gorgeous home has all you could need! Surveillance cameras are active outside in the front & back of home.
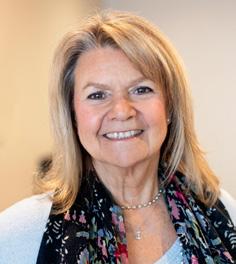
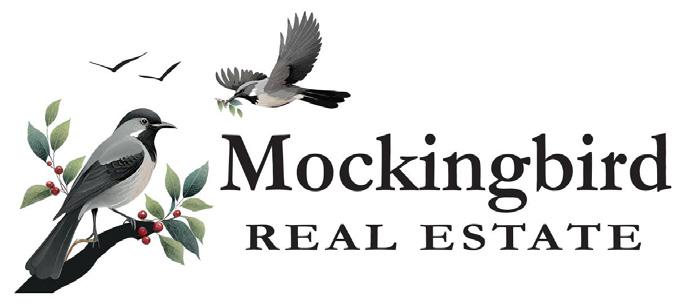
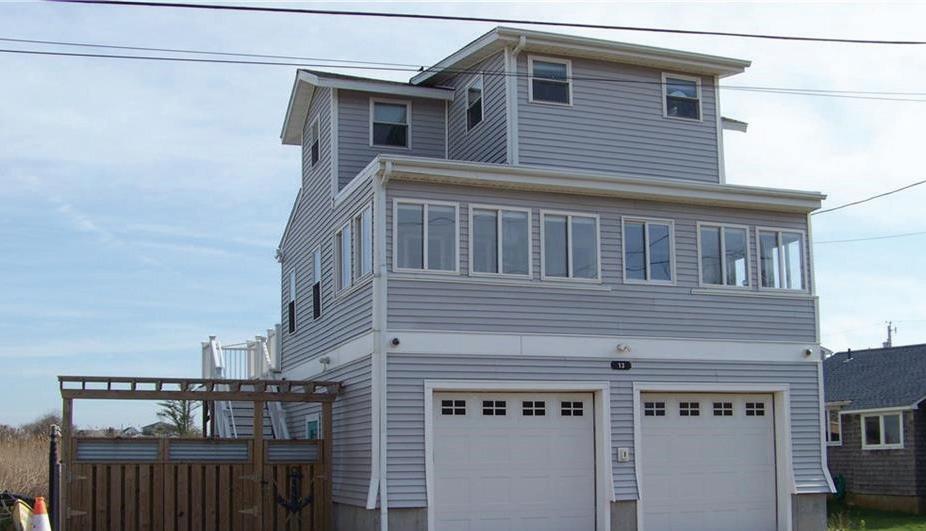
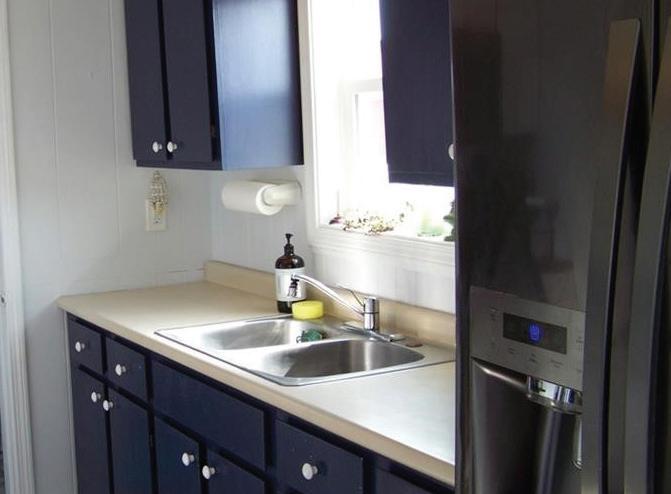
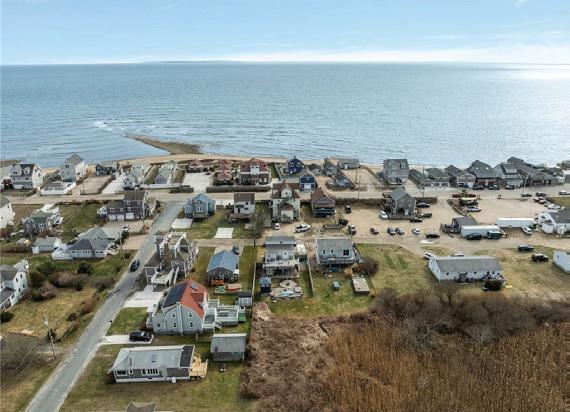
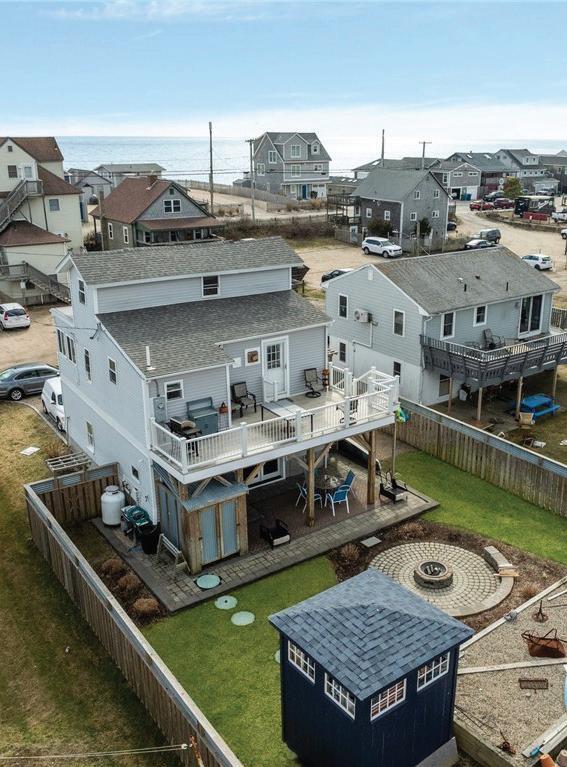
3 BEDS • 1 BATHS • 1,340 SQFT • $950,000 Welcome to Matunuck, beach culture mecca of the RI coast. Beach, fishing, great music, food and fun all within walking or biking distance of this completely renovated home. Join the summer society at RI’s favorite oceanside spot. This home was elevated 13 feet in 2021 and completely redone. This changed the flood insurance requirement to the bare minimum. A sand filtration septic was installed in 2016.The rear patio faces the salt marsh for privacy, campfires and bird watching. The back yard also has decking across 2 levels and a large outdoor shower as well. The large sunroom, 200sf, is glassed in across the front of the home. There is a large 2 car garage with polished blue concrete floor. Save this gem for your family summer or keep a block of time for yourself and rent for a portion of the season. Close by is Theater By The Sea, The Famous Ocean Mist club and Restaurant, Ice cream shop, local grocery and laundry. On the access road is the local farm with fresh native fruits and vegetables. Walk out of the house and the beach is immediately on your left. Surfing, live music, great food all within walking distance. Call Rex for a showing!


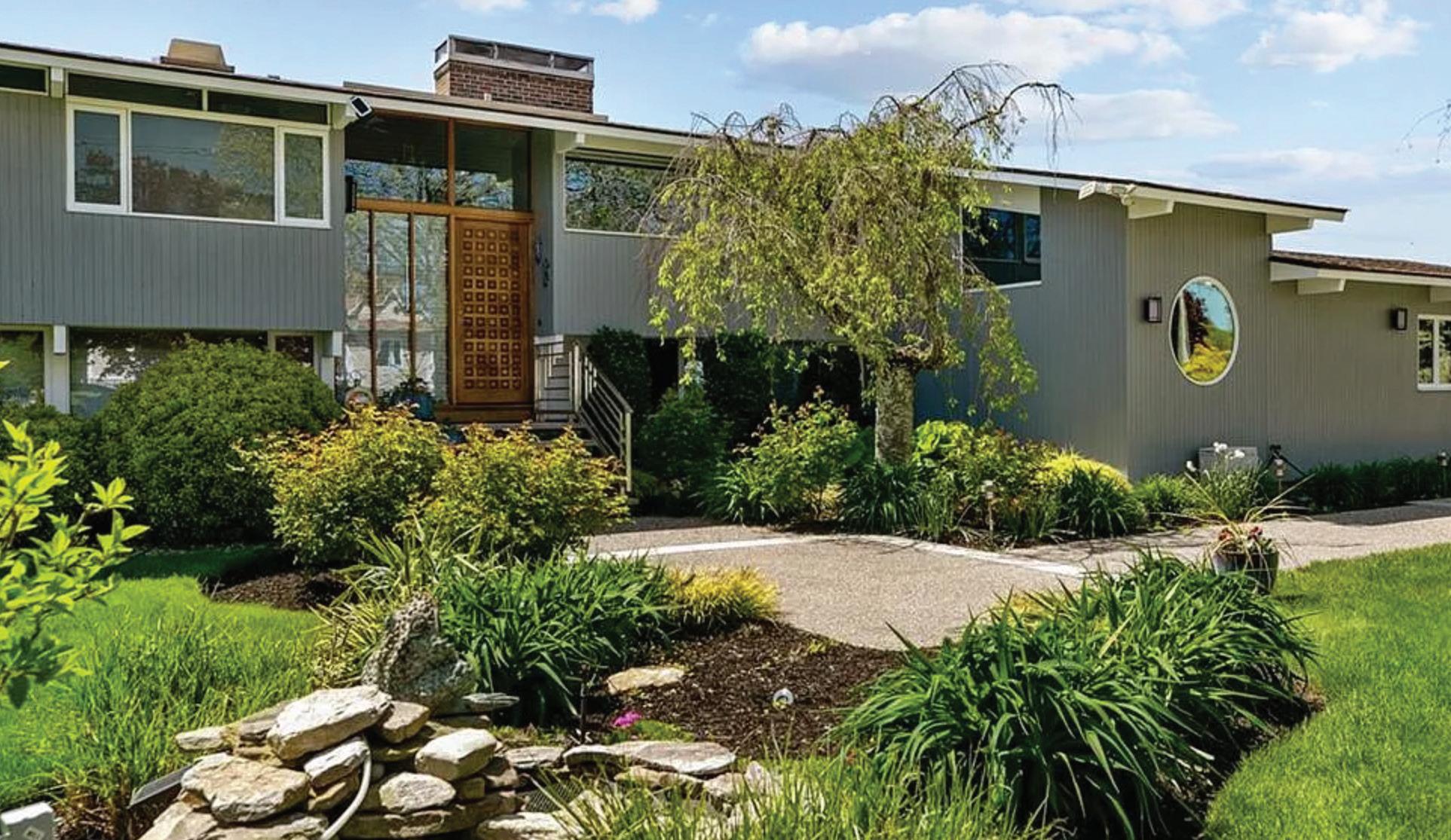
and
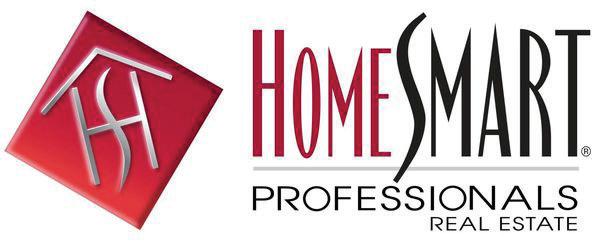
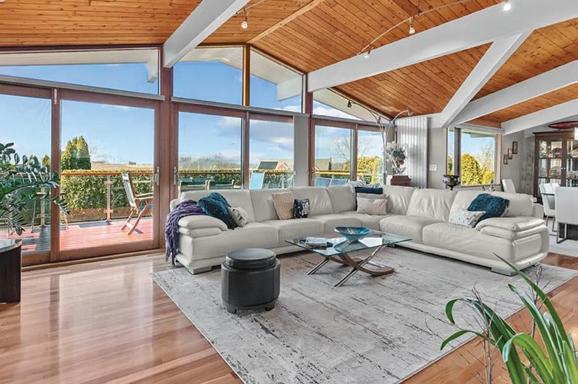
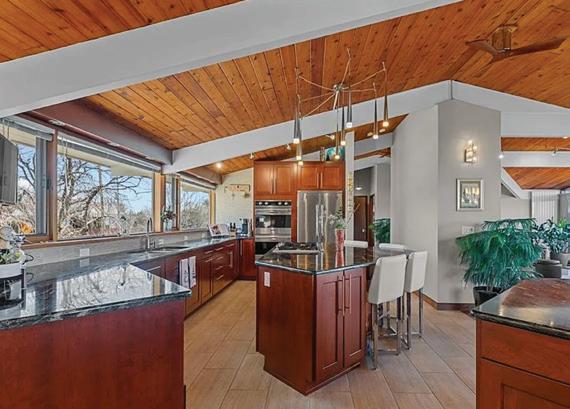
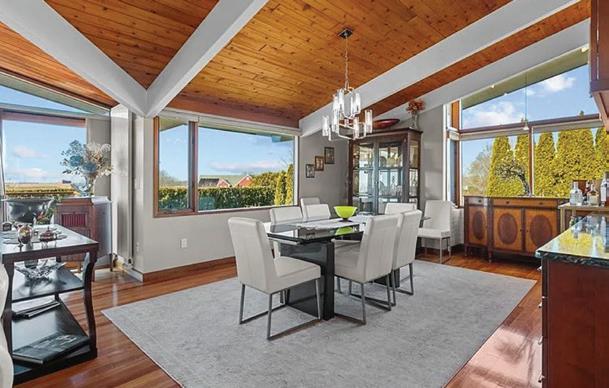
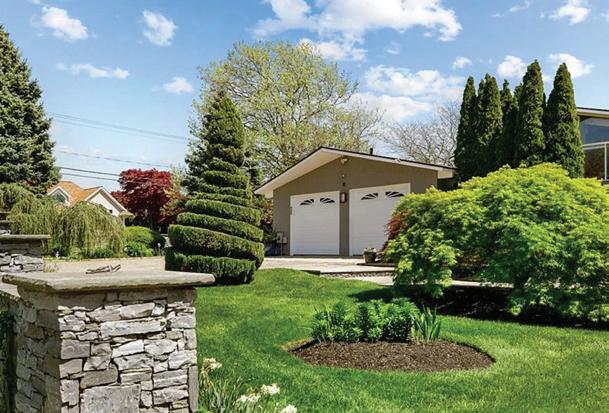
for intimate gatherings and grand entertaining - Meticulously landscaped
location—minutes from beaches, gourmet dining, and historic Newport. Inside, a gabled living room with sliding glass doors to the
finishes shine, including a first-floor master suite that balances comfort and convenience - an elegant custom eatin
and an open floor plan that flows to a spacious deck with panoramic views. Additional highlights include - a lower-level with two bedrooms - a family room featuring a full kitchen with direct yard access with a hot tub and pool potential - a well-appointed laundry room with ample storage - two fireplaces - one wood one gas - five Heat/AC units - second driveway for vessels up to 30 feet and dedicated spots for flower and vegetable gardens.



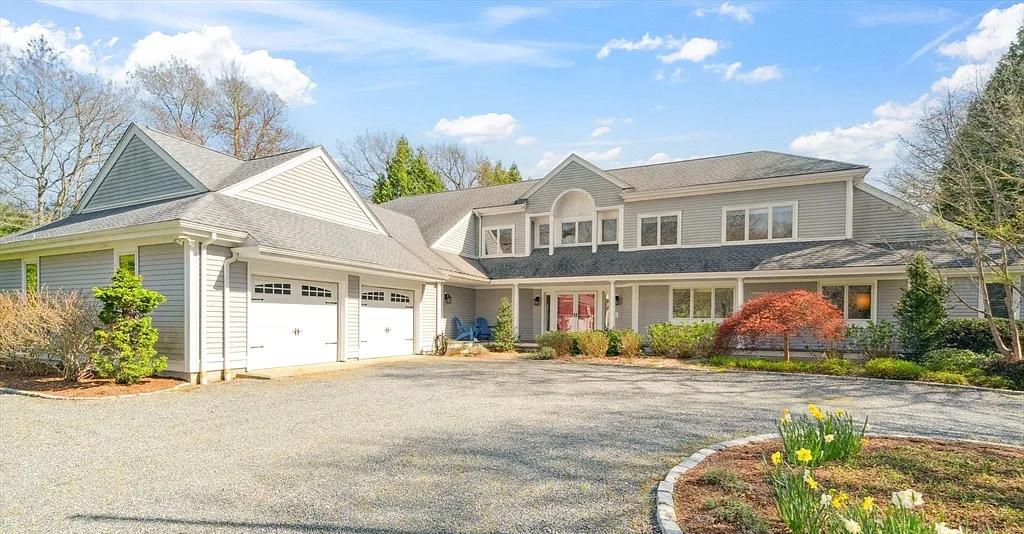
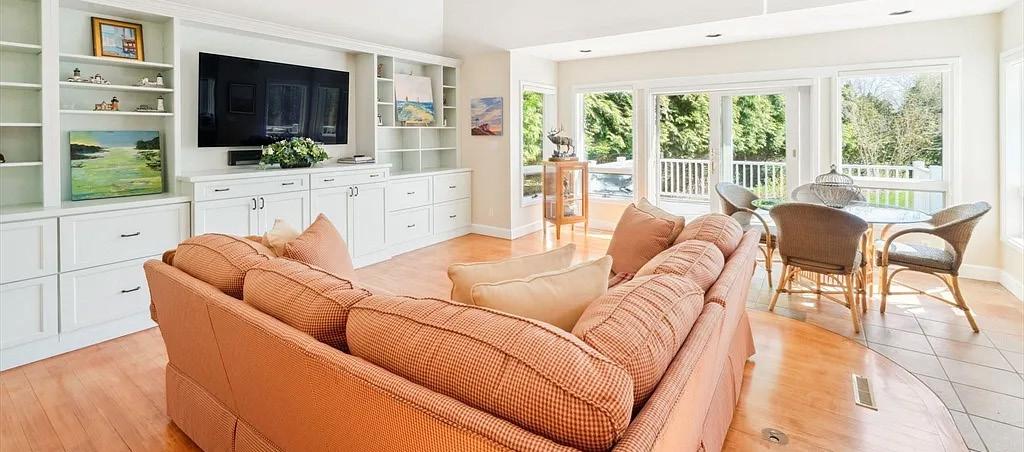
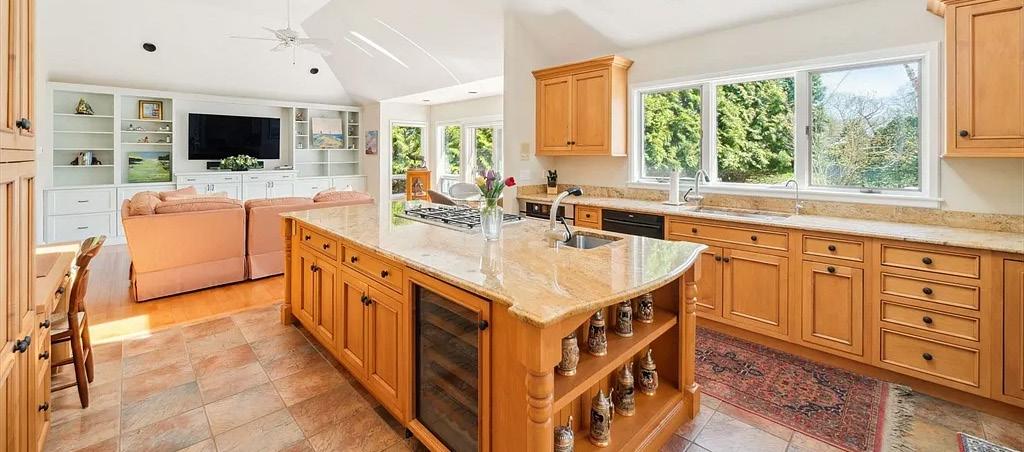

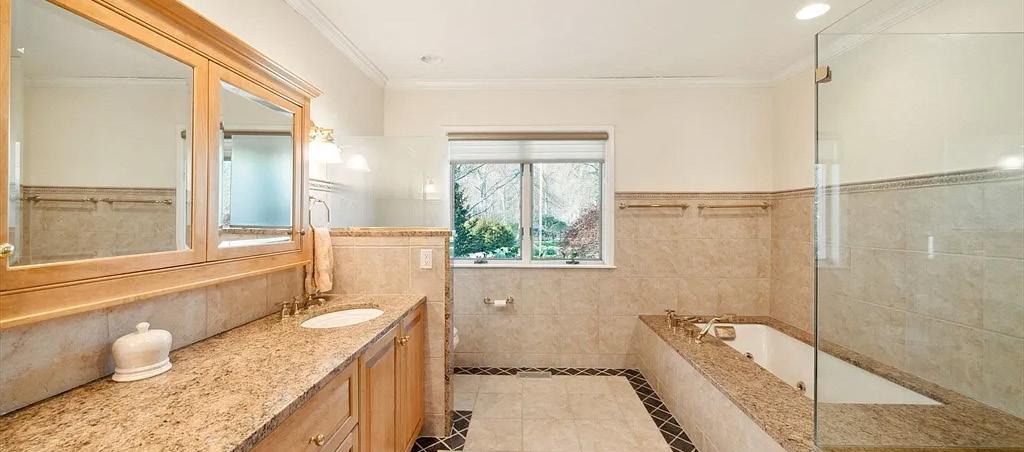

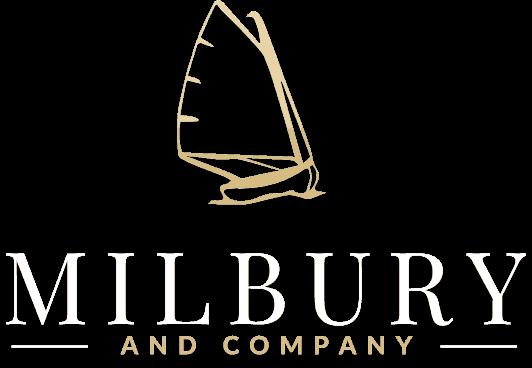
NEWPORT FOLK FESTIVAL:
A STORIED CELEBRATION RETURNS TO FORT ADAMS
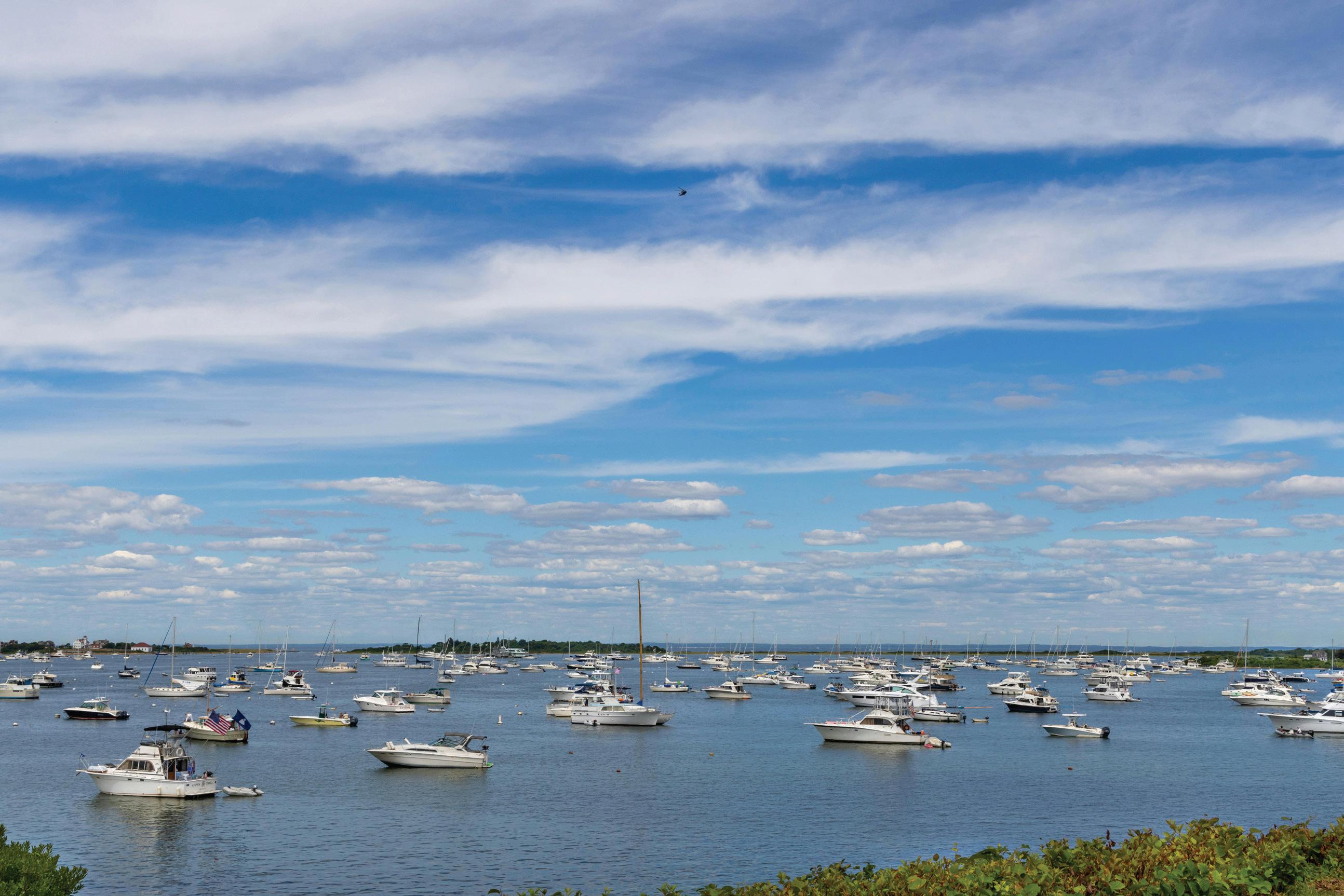
The Newport Folk Festival stands as one of America’s most enduring musical traditions, returning to Fort Adams State Park in Newport, Rhode Island, from July 25-27. Founded by jazz impresario George Wein in 1959, alongside folk singers Pete Seeger and Theodore Bikel, this legendary gathering has become synonymous with authentic folk music and intimate performances set against the stunning backdrop of Narragansett Bay. The festival’s rich history includes pivotal moments that shaped American music culture, most notably Bob Dylan’s controversial electric performance in 1965 that marked a seismic shift in folk music. Over its 66-year history, the festival has welcomed legendary artists from Pete Seeger and Joan Baez to contemporary folk luminaries, creating a living archive of American musical heritage.
A Distinguished Reputation Among New England’s Cultural Events
The Newport Folk Festival has earned its reputation as the gold standard of folk music gatherings, distinguished by its commitment to artistic integrity and its unique waterfront setting. Unlike larger commercial festivals, Newport Folk maintains an intimate atmosphere where audiences can experience music in its purest form. The festival’s four carefully curated stages showcase both established artists and emerging talent, creating an environment where musical discovery thrives. The event’s location at Fort Adams, a 19th-century fortress overlooking Newport Harbor, provides an unparalleled setting that combines historical significance with natural beauty. This distinctive venue, coupled with the festival’s unwavering dedication to folk traditions, sets it apart from other regional music events and attracts discerning audiences who appreciate both musical excellence and cultural authenticity.
Festival Details and Programming
The Newport Folk Festival promises to continue its tradition of exceptional programming across three days of performances. Gates open at 10:00 AM each day, with music beginning at 11:00 and continuing throughout the afternoon and evening. The festival features four distinct stages that allow for continuous programming and diverse musical experiences. Food vendors, craft artisans, and merchandise booths open alongside the gates, creating a complete cultural experience beyond the musical performances.
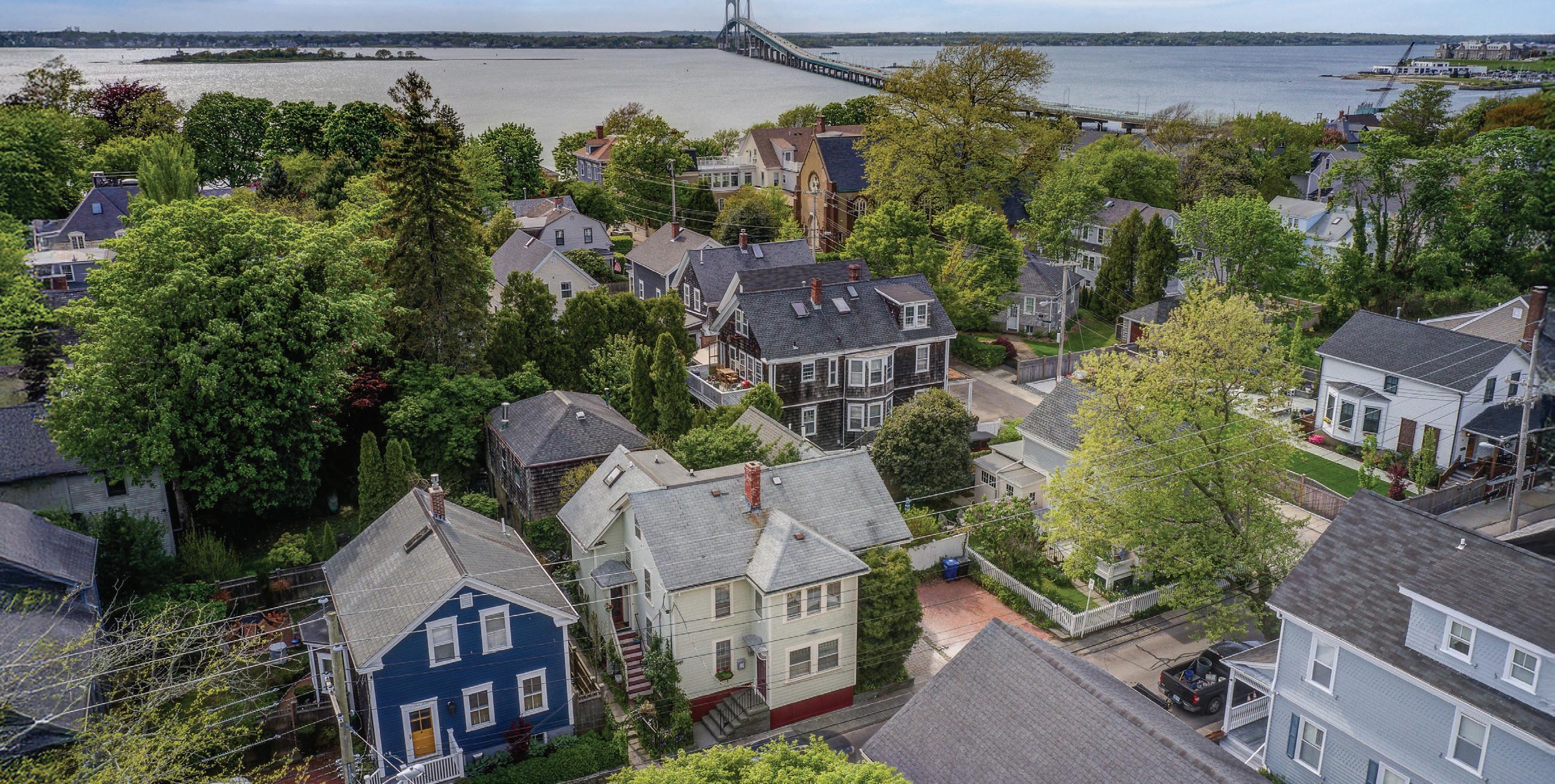
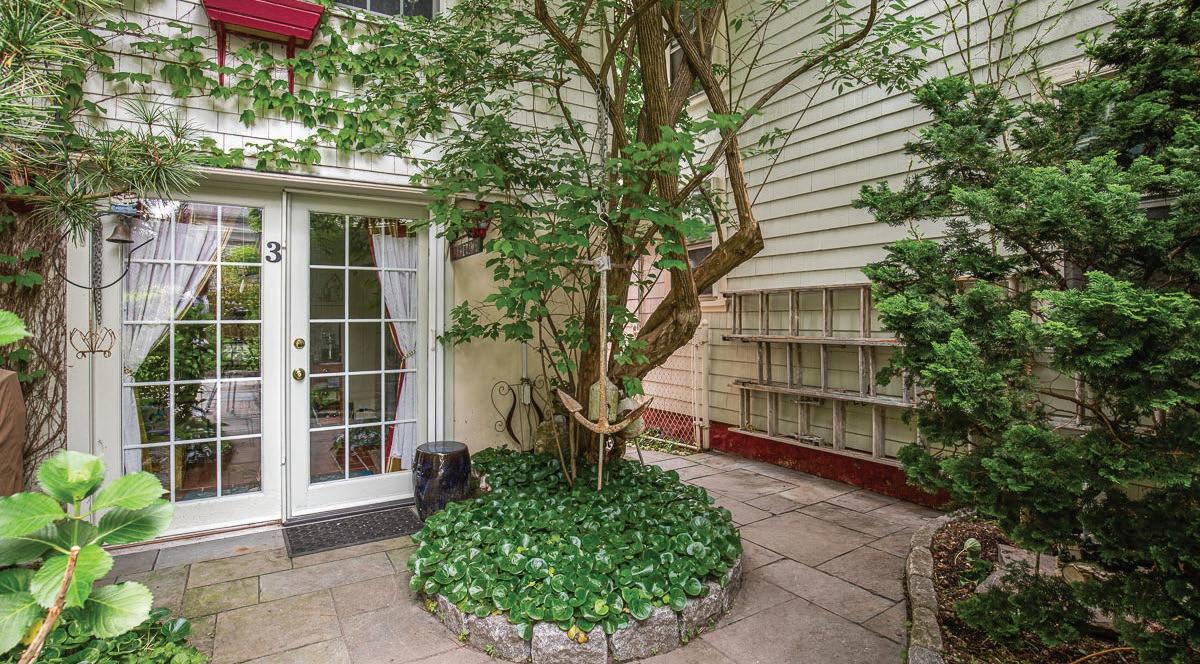
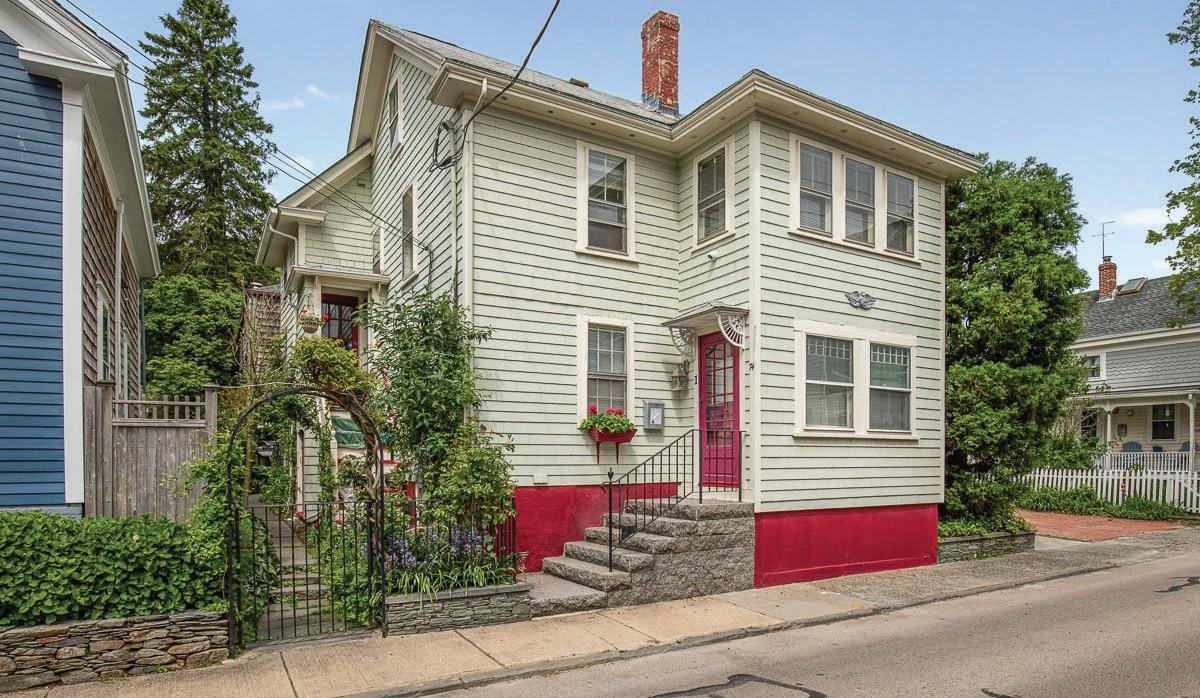
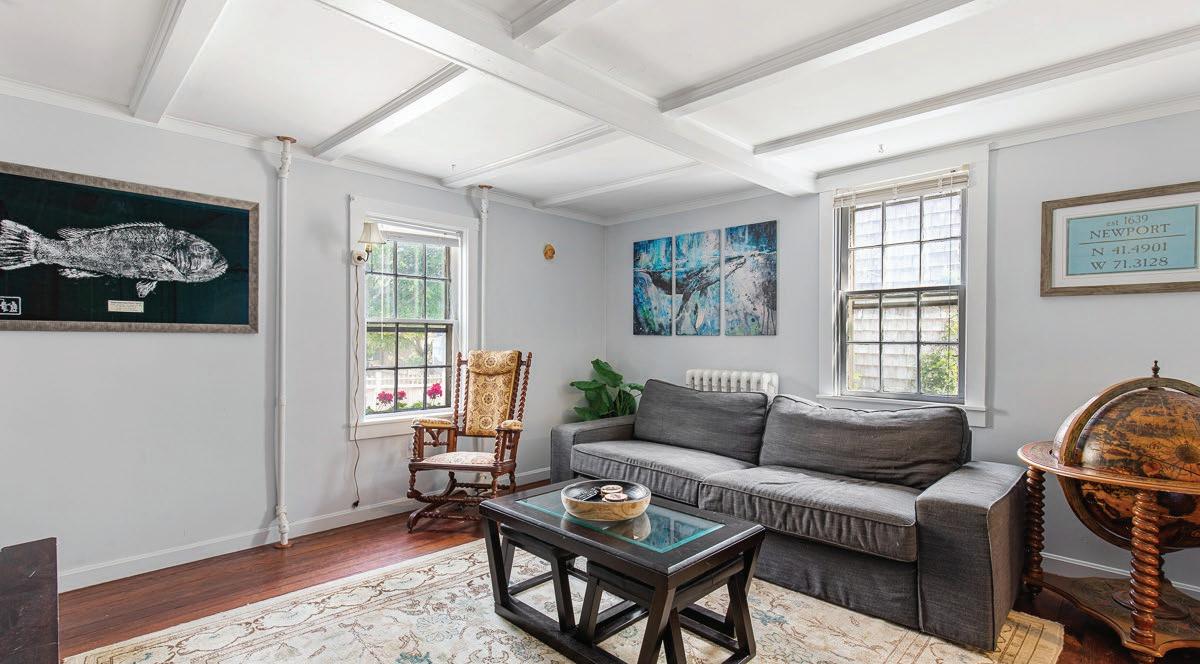
Charming Multifamily in Newport’s Historic Point
A rare opportunity in Newport’s historic Point district - This meticulously maintained multifamily offers three distinct living spaces just blocks from the waterfront, harbor, and downtown. The main house includes a 1-bedroom, 1-bath first-floor unit, and a spacious 4-bedroom, 2-bath second/third-floor unit with a living room, dining area, full kitchen, and private deck.
A detached, two-story converted barn studio features an open layout with a lofted sleeping area, full bath, and kitchenette—perfect for guests, rental income, or flexible use. The beautifully landscaped courtyard is a secluded oasis, complete with mature plantings, stonework, and historic wrought iron accents. Off-street parking and recent updates throughout. An exceptional owner-occupant or investment opportunity in one of Newport’s most desirable neighborhoods. Just minutes to Battery Park, Thames Street, the harbor, and the city’s best shops and restaurants.

Marisa Ferris
Sales Associate, ABR®, MRP
Licensed in RI & MA
401.640.0170
mferris@residentialproperties.com
Instagram: @marisa.ri.realtor
Proudly representing both buyers and sellers across Rhode Island and Massachusetts with local expertise and a decade of trusted experience.
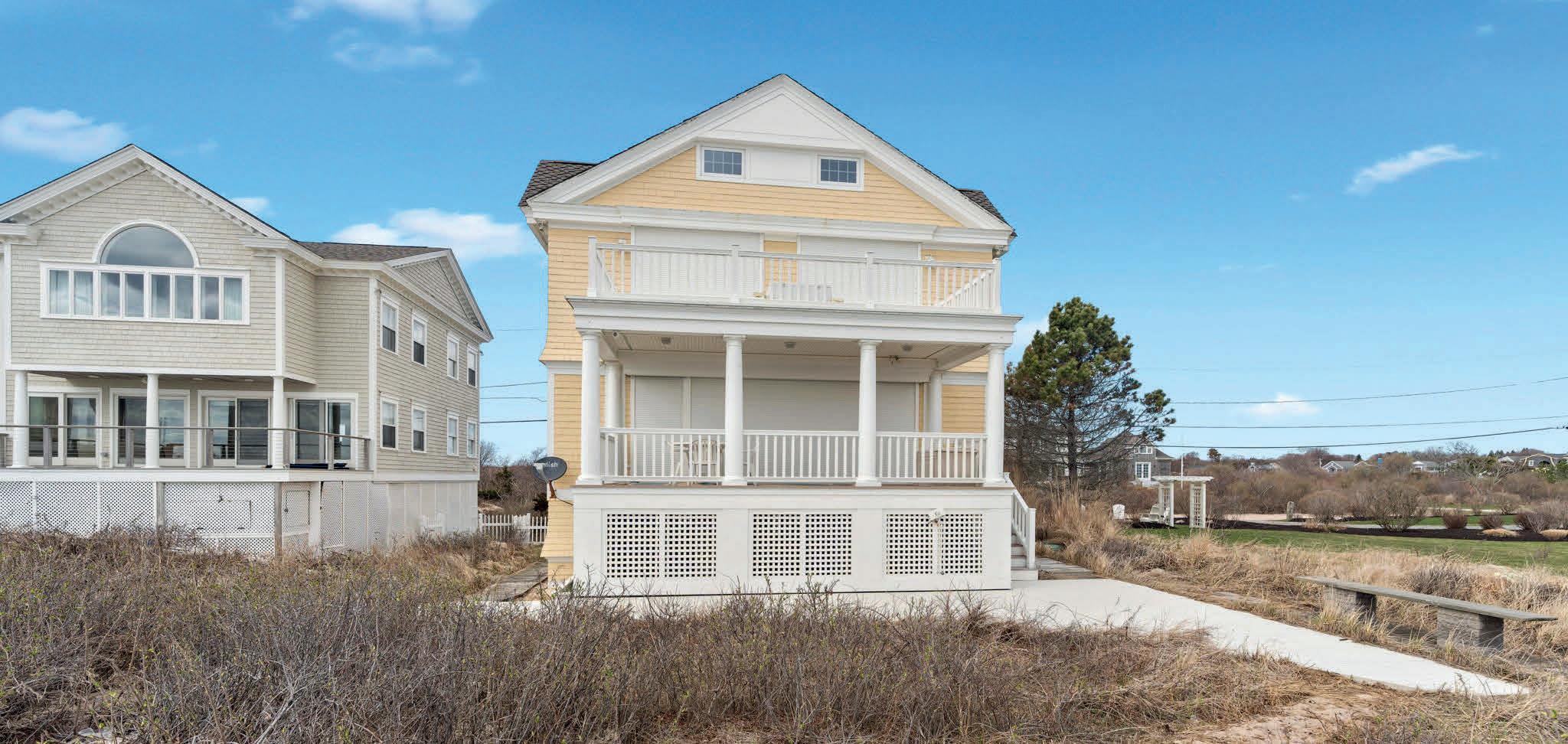
$3,924,000 | 2 BEDS | 3 BATHS | 1,980 SQ FT
Step into a lifestyle defined by elegance, comfort, and coastal beauty—where every sunrise paints the sky in hues of gold, and the rhythm of the waves sets the pace for your perfect day. A masterpiece home that blends craftsmanship with the serenity of oceanfront living. Situated on Block Island Sound, this extraordinary home offers views from Newport to Montauk. Designed and built by its owner, it stands as a testament to refined engineering, where strength, artistry, and luxury converge. Lightly used by its owners and never rented. Two expansive decks, one providing shaded respite and the other open to sea breezes. The residence is constructed with structural insulated panels, cast in place concrete deck, columns and beams, reinforced with #5 rebar, and all attached to screw anchors ensuring durability. The exterior features aluminum decking, PVC-trim secured, and Hardy fiber board shingles, all crafted to withstand coastal conditions. Aluminum-clad, tinted windows and sliders plus storm shutters provide security and peace of mind. Inside, a combination of warm air, radiant floor heat throughout and a wood-burning fireplace envelops you in warmth. Cathedral ceilings on the second floor provide expansive openness.
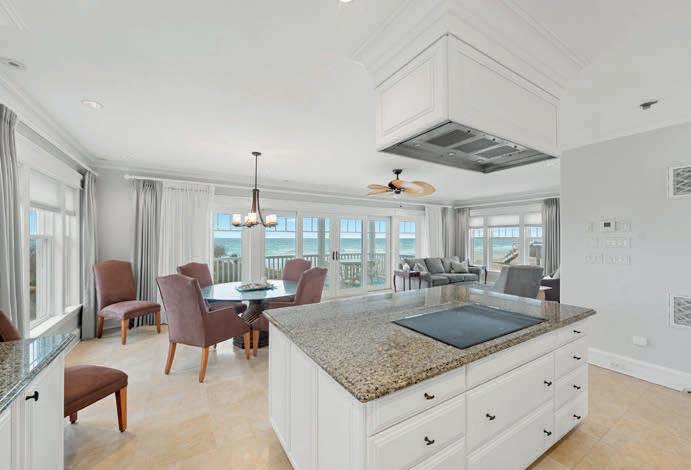
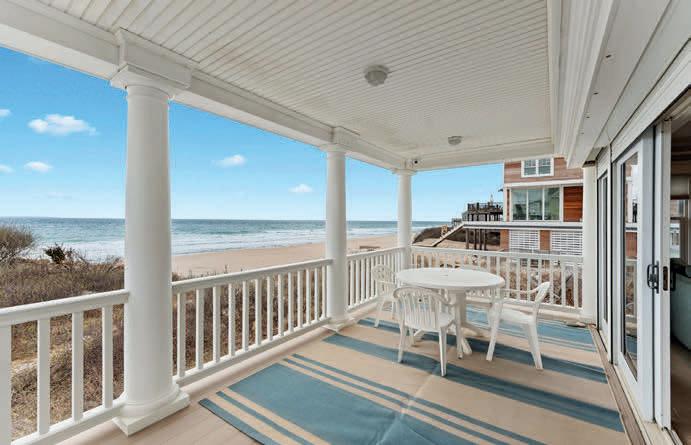

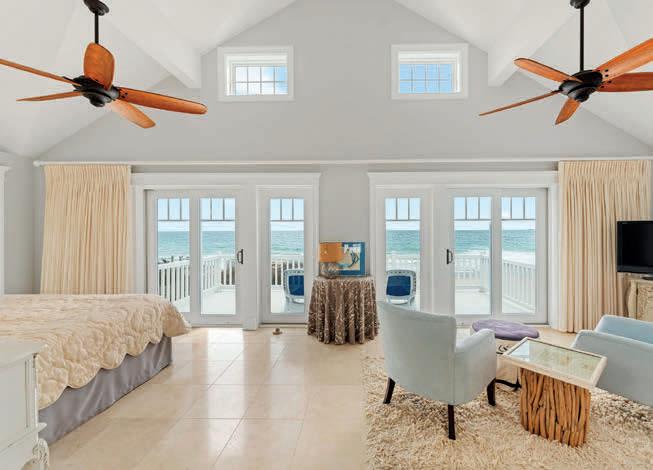
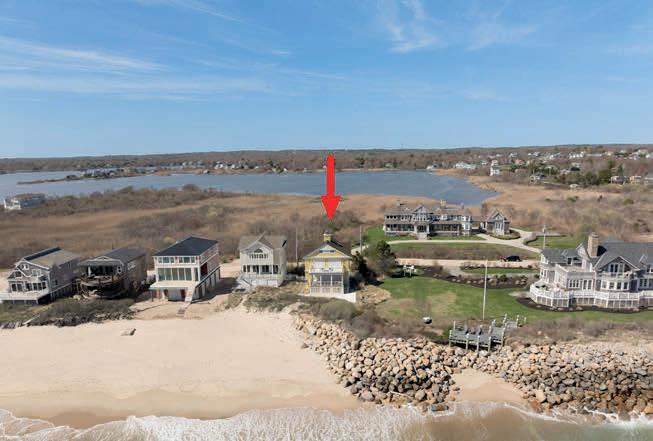
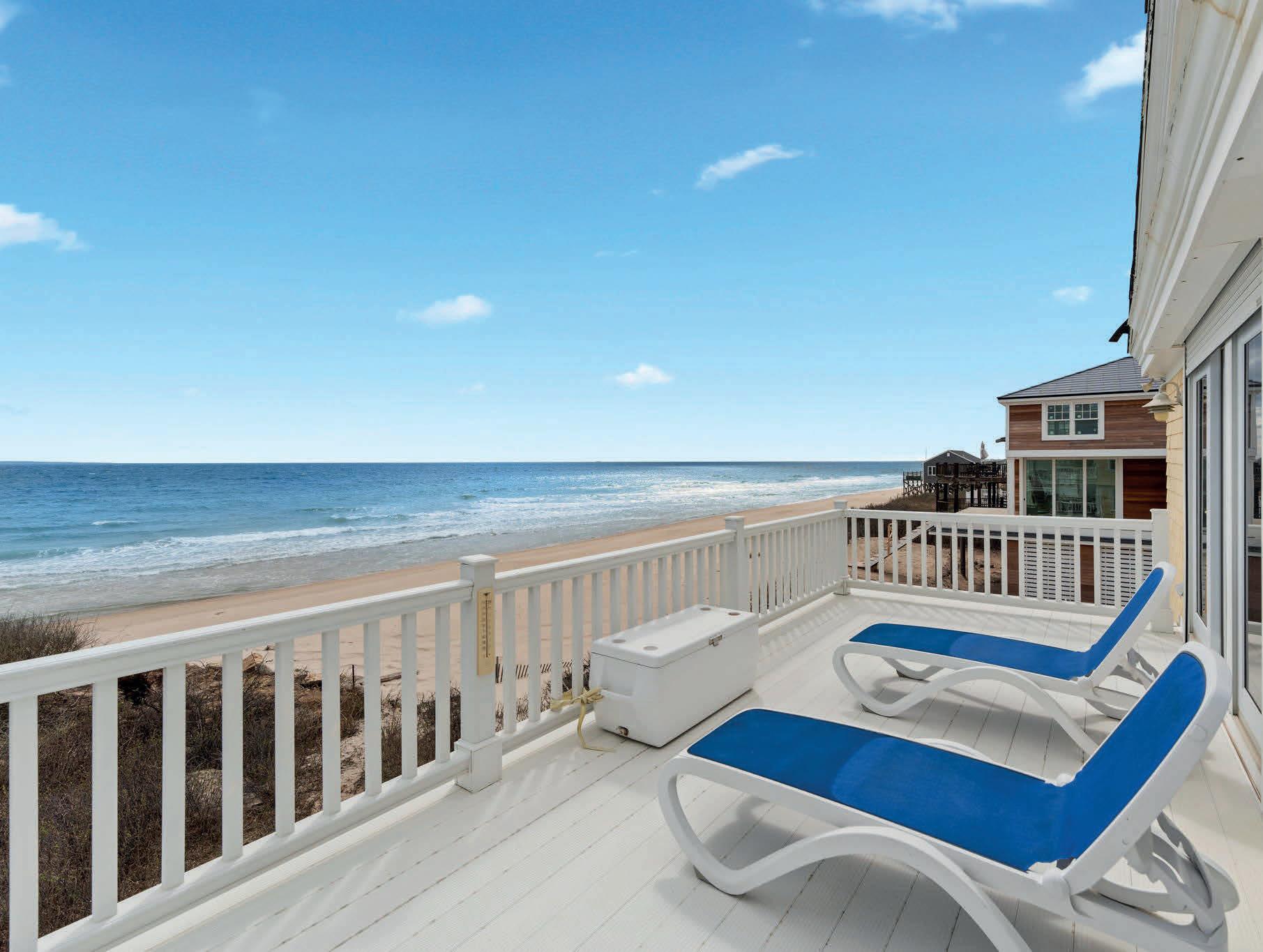

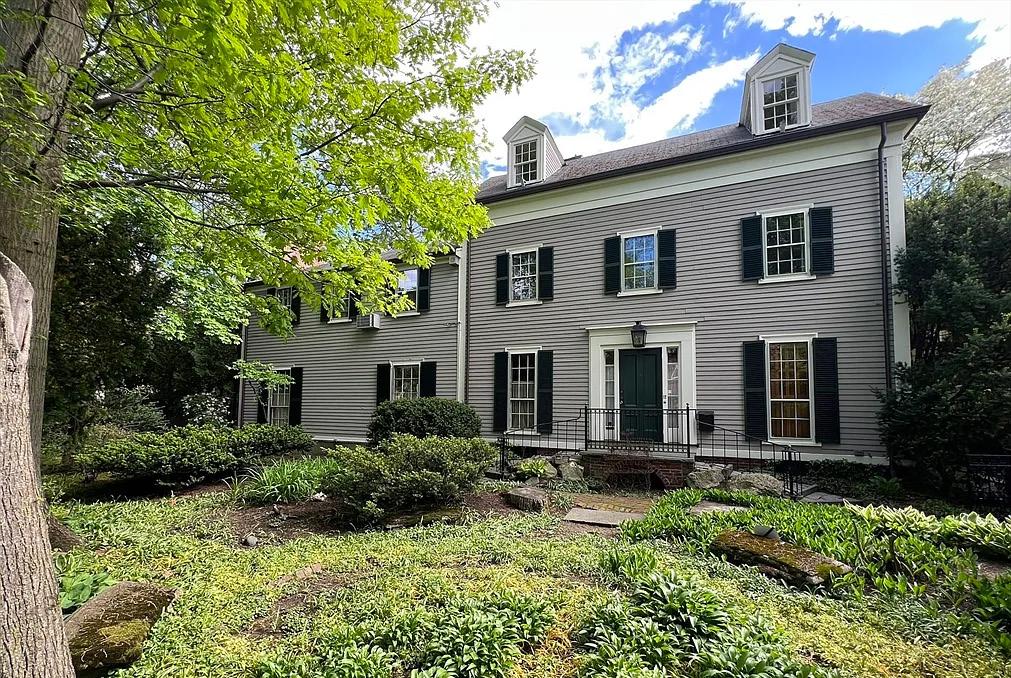
HARVARD SQUARE HAVEN
12 ASH STREET PLACE, CAMBRIDGE, MA 02138
Tucked away on a private way abutting Radcliffe’s Greenleaf House, this distinctive home blends privacy and charm in the heart of Harvard Square. The 29’ formal living room features built-ins, a fireplace, and yard access. A dining room with fireplace connects to a butler’s pantry and 22’ eat-in kitchen with stone counters, stainless appliances, 6-burner gas stove, and French doors to a 22’ deck. Additional spaces include a den, wood-paneled library with fireplace, and half bath. Upstairs, the 24’ primary suite offers 2 walk-in closets, a fireplace, and a 4-piece en-suite bath with its own fireplace. A second bedroom, full bath, and family room with roof deck access complete the level. The top floor offers 2 more bedrooms and a full bath, plus a separate bedroom or office with en-suite bath. Just 2 blocks to the heart of Harvard Square and the Charles River.
OFFERED AT $4,850,000


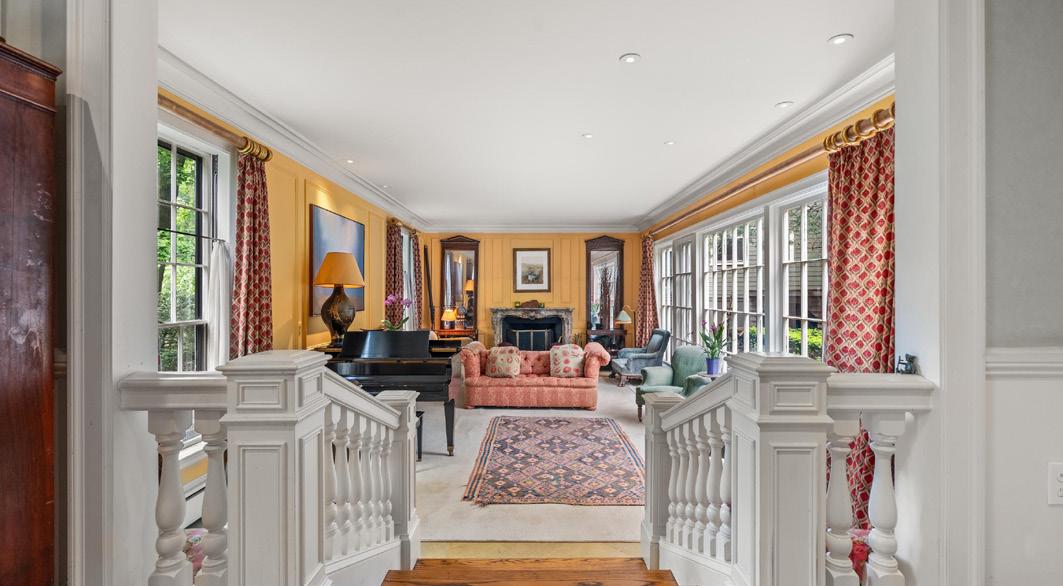
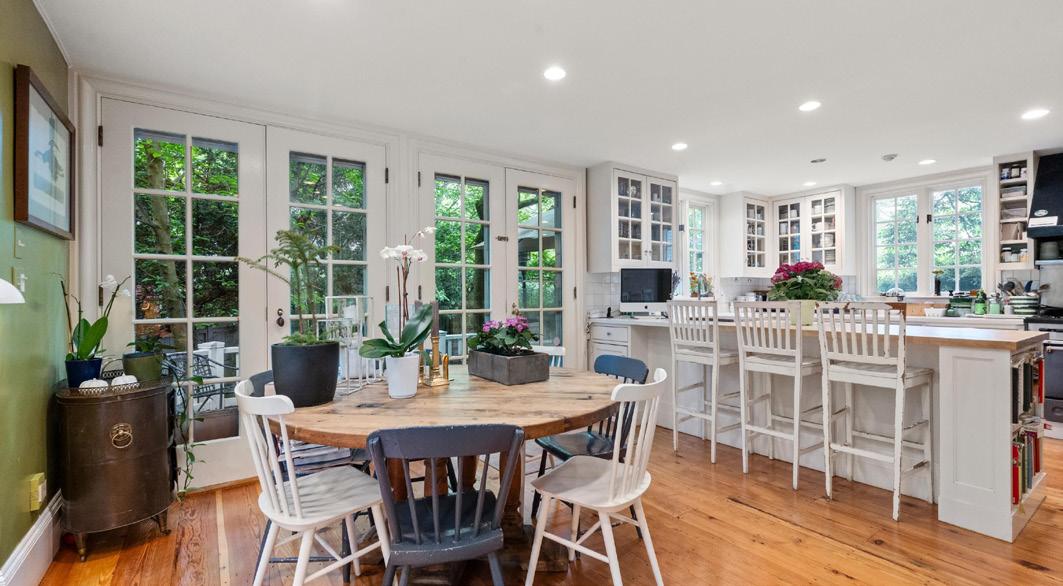

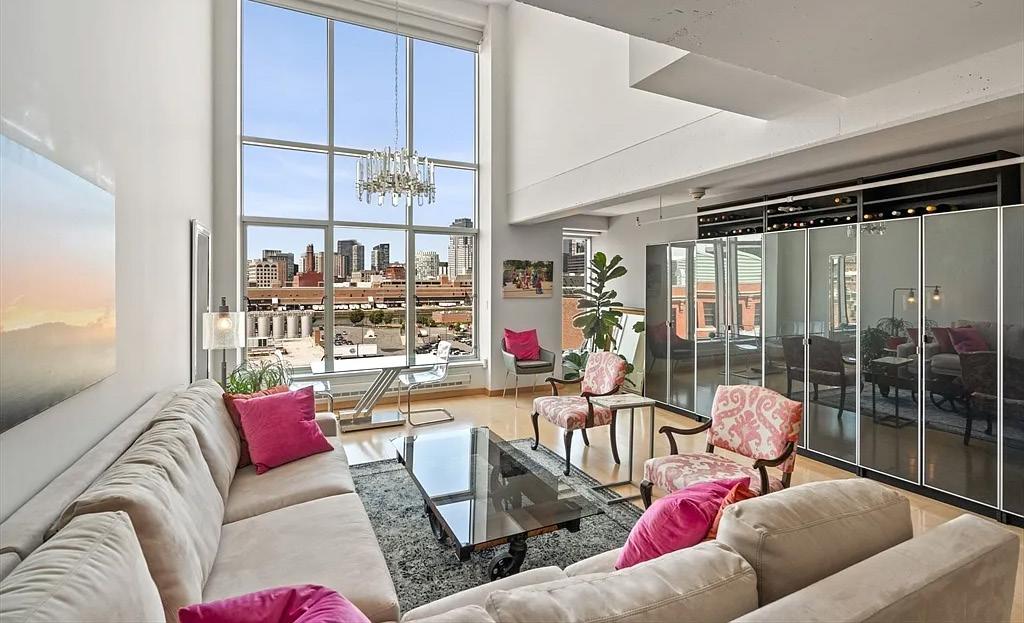
25 Channel Center Street Unit 807, Boston, MA 02210
1 Bed | 1.5 Bath | 1,299 Sq Ft | $1,280,000
Fully renovated finished loft style duplex unit with 18’ ceilings at the premier 25 Channel center building which features; full concierge and garage parking. This unit showcases full city/ channel views from a large wall of windows in the living room as well as the lofted mezzanine upstairs master bedroom. Other unit features include; renovated kitchen with Viking fridge, wolf oven, super white quartz breakfast bar and marble tile backsplash. newly tiled baths feature marble tiles and a custom glass door shower with separate soaking tub, 1/2 bath with custom decorative sink, plentiful storage space and 2 zone heating and cooling. In House Stack washer/dryer. Don’t miss this Seaport/Fort point modern and stylish home. Easy to show, Call today!

Charles Joseph Vice President
617.763.8014
charles.joseph@compass.com www.compassinboston.com
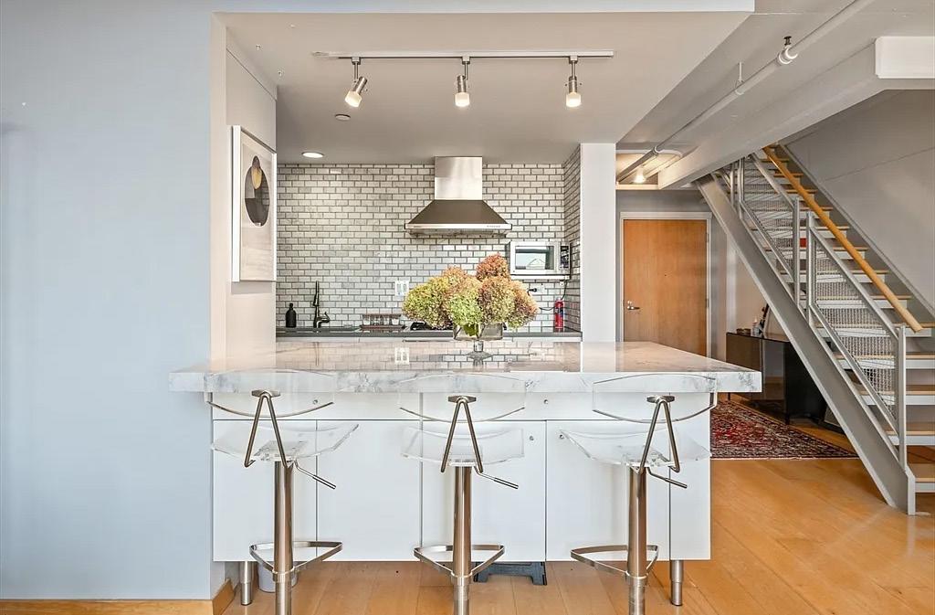
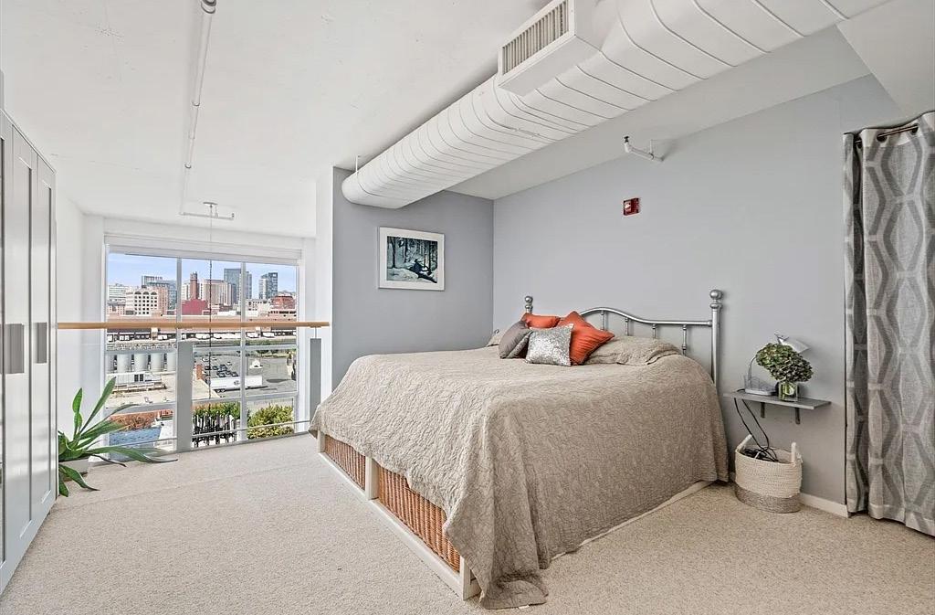
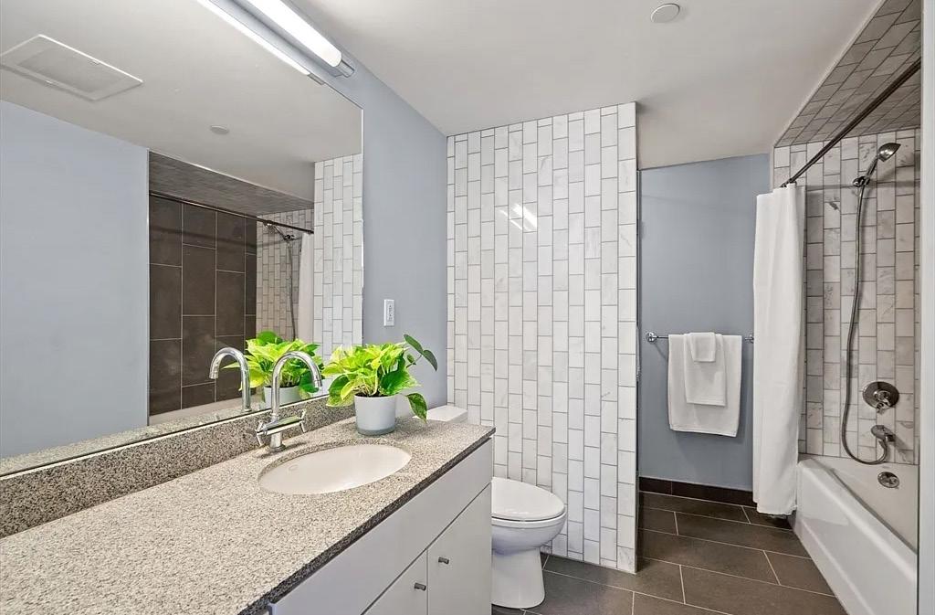
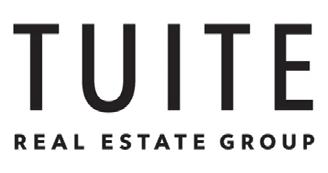
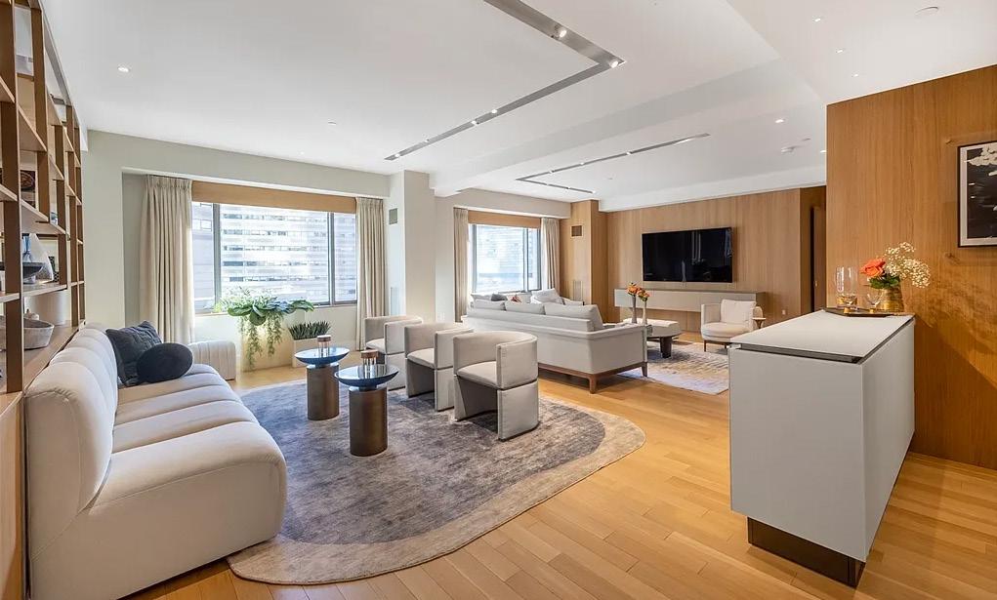
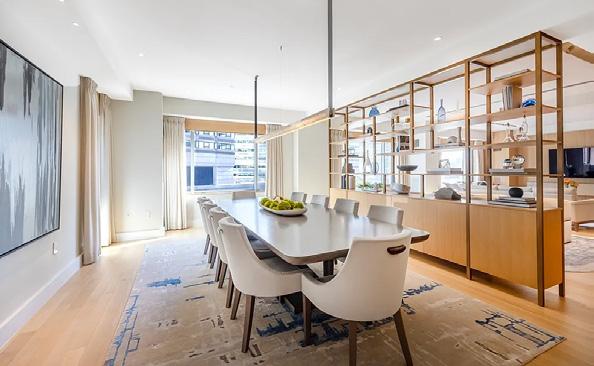
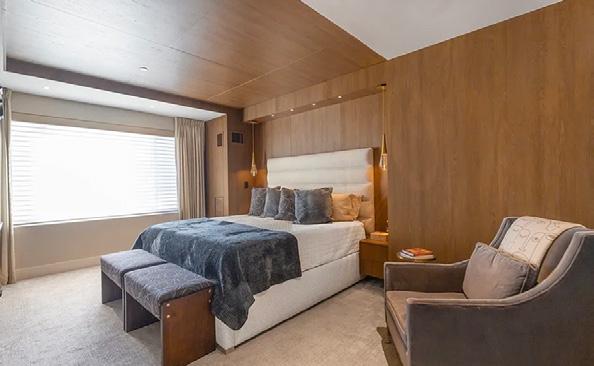

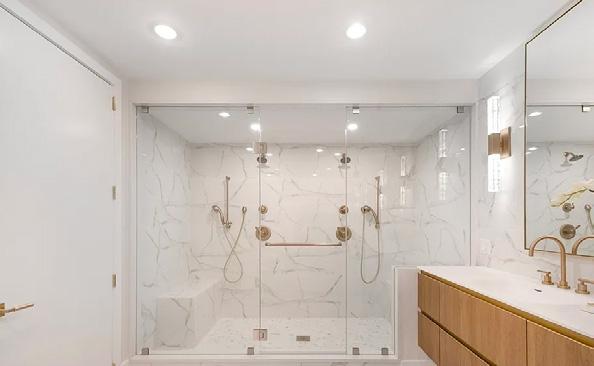
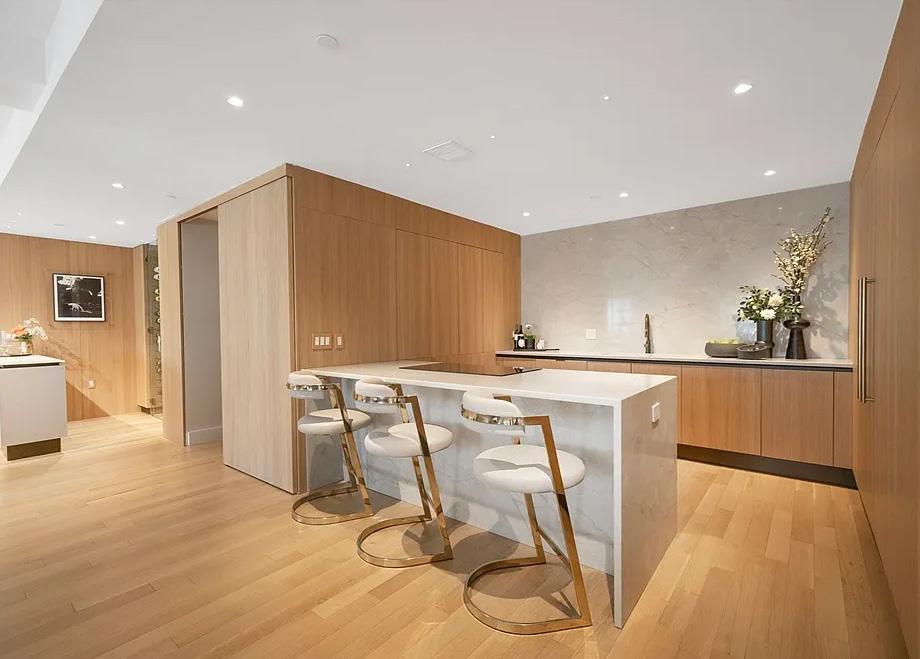
1 Huntington Avenue APT 903, Boston, MA 02116 3
Trinity Place, Unit 903. This one-of-a-kind 3-bedroom, 2.5-bath residence spans 2,702 sq. ft. and has been meticulously reimagined. White oak floors, bespoke modern kitchens and baths, and custom lighting throughout. Expansive 9-ft ceilings enhance the sense of openness. A stunning glass-encased wine wall and bar make entertaining effortless. The kitchen boasts a quartzite island, waterfall countertops, and top-tier Sub-Zero, Wolf, and Miele appliances. A butler’s pantry with a dual-drawer dishwasher, wine fridge, ice maker, and custom storage. Four heating/cooling zones. Custom wood paneling adds warmth, while natural light fills every room. Hunter Douglas blackout treatments ensure privacy. The primary suite offers a custom tray ceiling, built-ins, two walk-ins, and a spa-like bath with radiant floors, double shower, and dual vanities. Two deeded valet spaces lead to a private concierge lobby with secured 9th-floor access. Enjoy in-home dining from award-winning Sorellina. Newly renovated common areas throughout the building.

617.548.7776
andrewhaddad3@gmail.com www.flatsboston.com

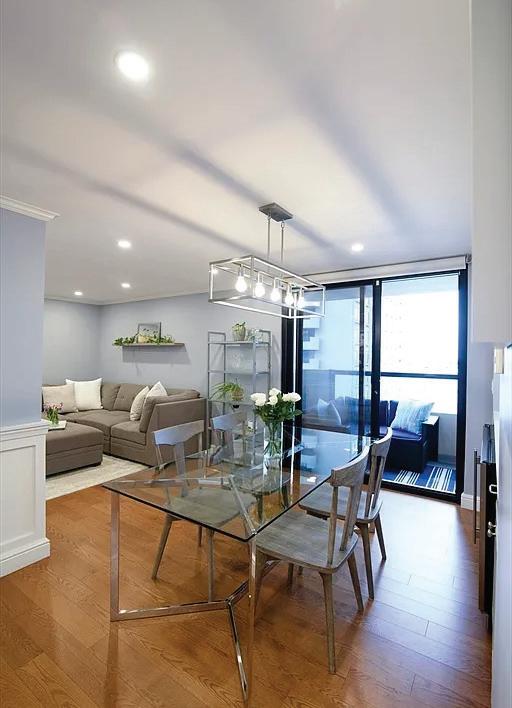
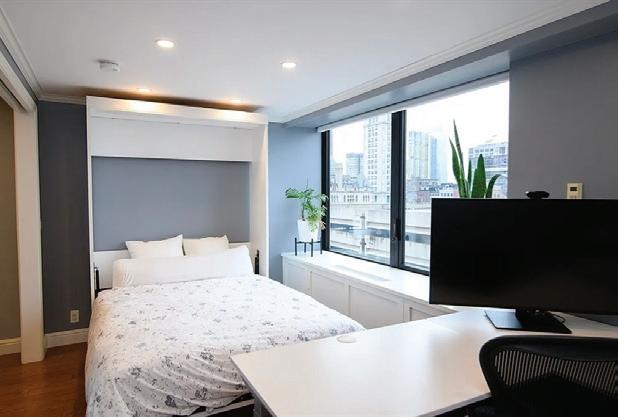
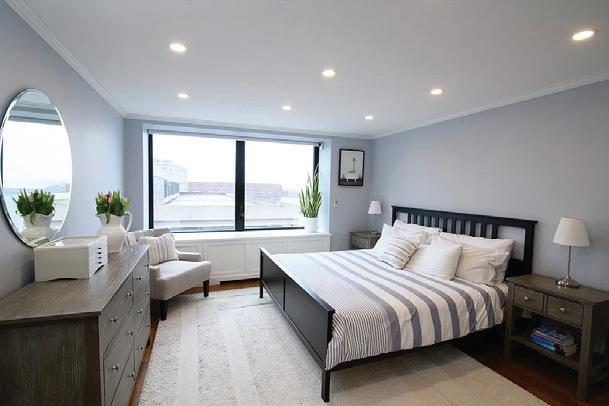
2 BEDS • 2 BATHS • 1,242 SQFT • $1,240,000 . This stunning two bed, two full bath condo offers breathtaking views of the harbor and city skyline, creating a serene and luxurious atmosphere. The fully renovated open-concept living and dining area with oak hardwood floors throughout features a walk-out balcony overlooking Boston Harbor. Sunlight beams through the windows, flooding the space with natural light. The modern kitchen has sleek stainless steel appliances, quartz countertops, and ample storage, perfect for both entertaining and everyday living. The primary bedroom includes a spacious walk-in closet ideal for city living, while the second bedroom is perfect for guests or a home office. Both bathrooms are tastefully designed with elegant finishes. During renovations, a built-in linen closet was added for extra storage. This smart home features lighting on dimmers, power window shades, and home automation, allowing control via your phone. The condo is also wired for fiber internet and cable TV ensuring seamless connectivity.
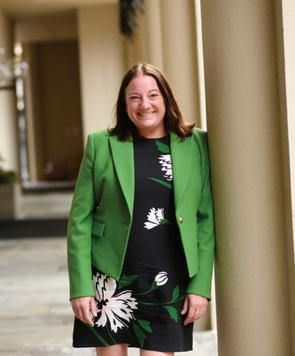
DEVON HOLDEN REAL ESTATE AGENT & BROKER C. DEVON’S HOMES, LLC
617-997-5513
cdevonhomes@gmail.com www.cdevonshomes.com
318 Washington Street, Wellesley Hills, MA 02481



251 WALTHAM STREET
NEWTON, MA 02465
On the grounds of a former regal Estate with Landscaped Views of a Bygone Era this Well cared for Garrison Colonial Surrounded by Trees and Overlooks the Fessenden School Field and Grounds. Many Updates Including New Gas Heating System and Solar Electric System. 4 Large Bedrooms, Lots of Living Space, Large Living Room with Fireplace and View, Dining Room with Picture Window Overlooks Yard, Large Modern Kitchen with Stainless Appliances, Ample Counter Space, Vented Hood, Side by Side Fridge with Filtered Ice/ Water Dispenser, Wood Cabinets, Walk out to Large Deck. Family Room / Den perfect for movie Nights. Exercise Room / Playroom / Office Space or Arts and Crafts Room and Laundry Downstairs, Ample Storage in Basement, Attached Garage, Shed. Energy Efficient Windows and Doors, Window AC’s for most Rooms, Available Furnished or Unfurnished. Public Transportation Trains to Both South and North Station, Porter Square and Back Bay, Green D-Line Service, Charles River Bike Path, West Newton Square Bike Lane, Buses 556, 553, 554, Near Conservation Areas, Parks, Pool, Ice Rink, Shops, More. 4
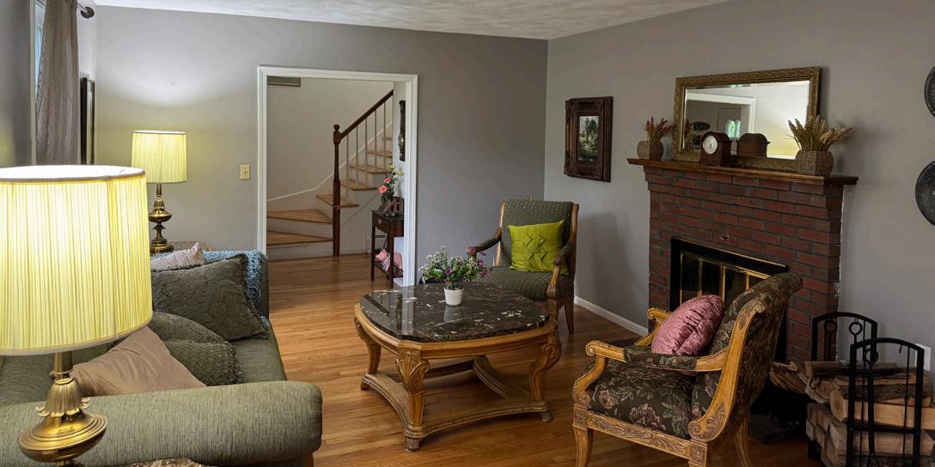
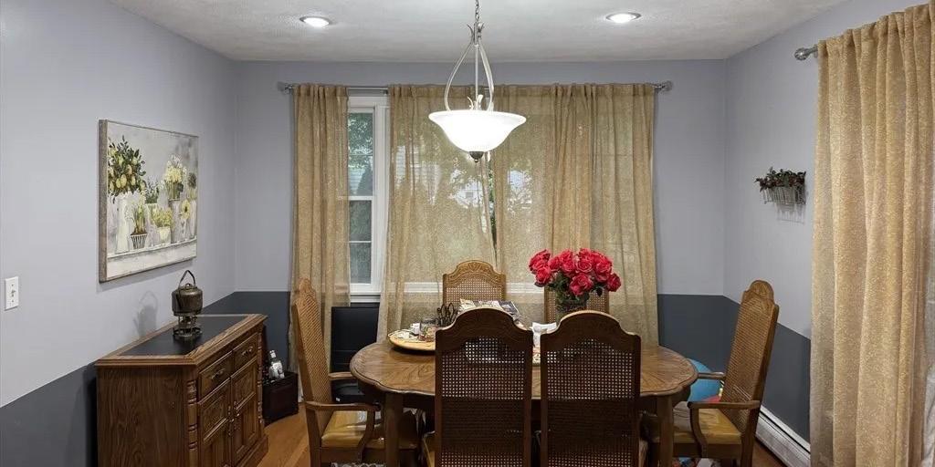
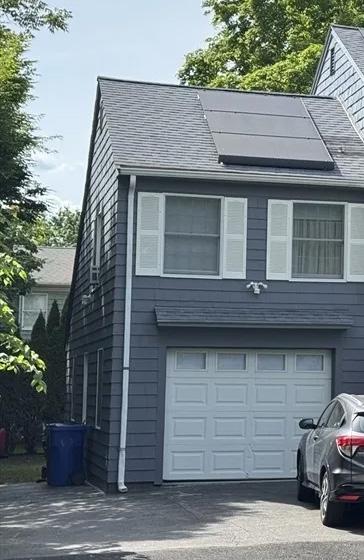
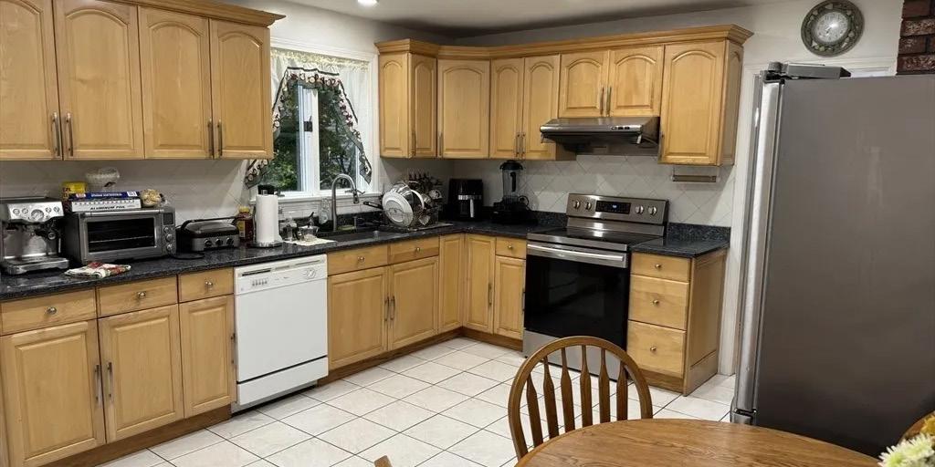
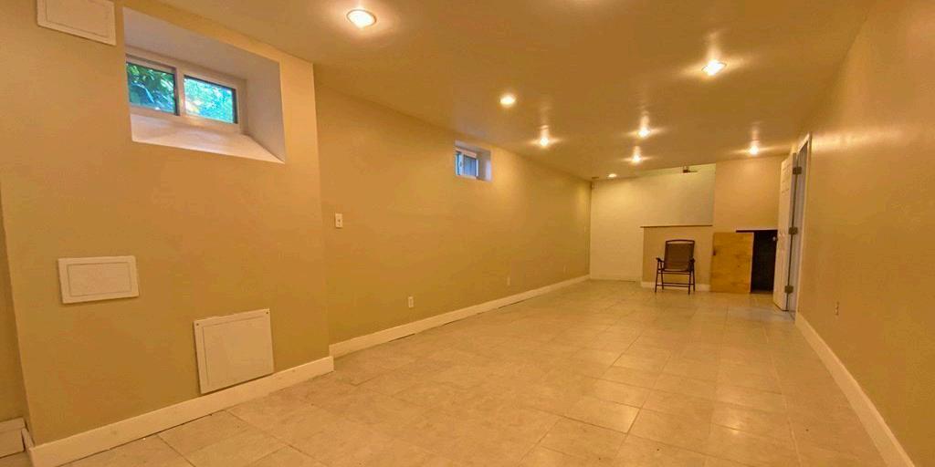

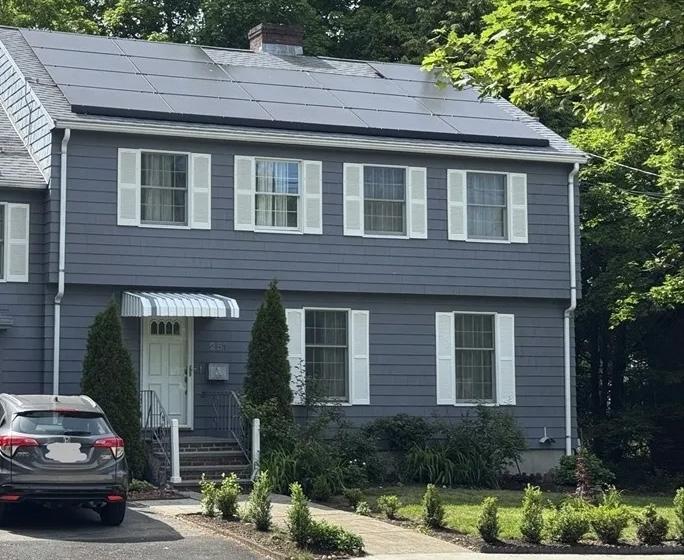
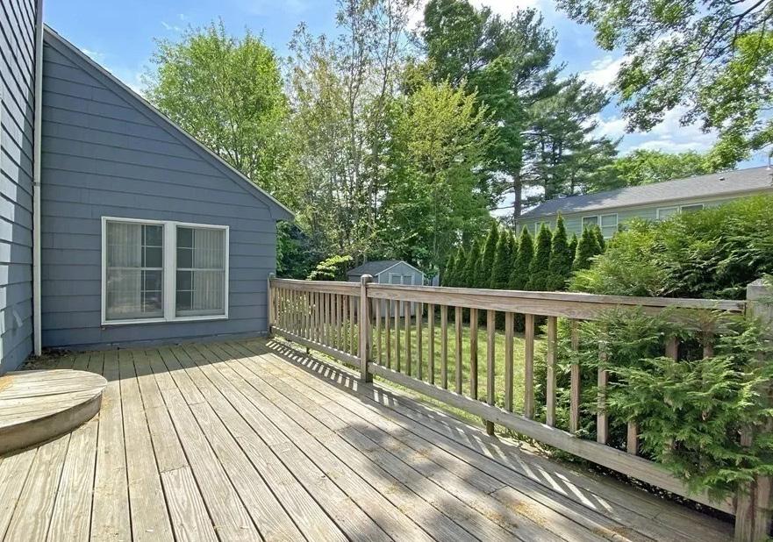


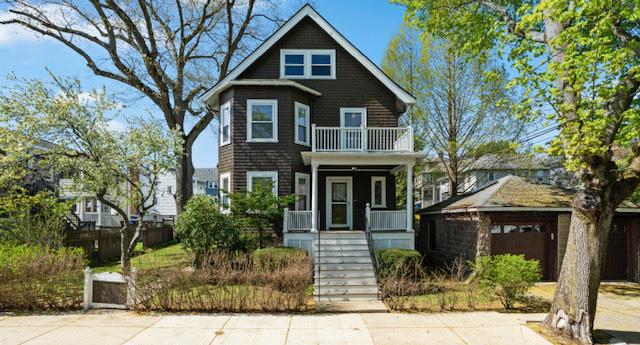
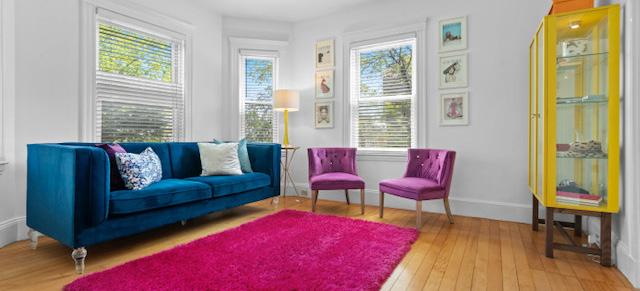
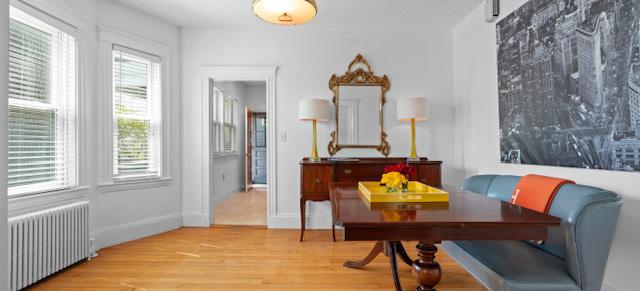
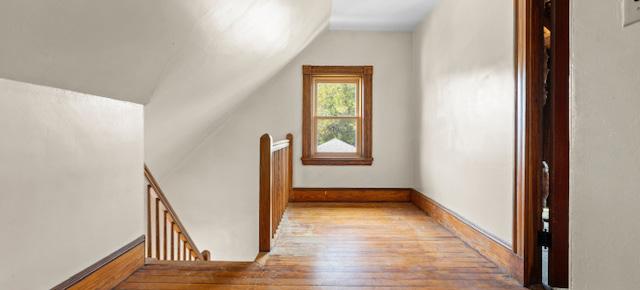
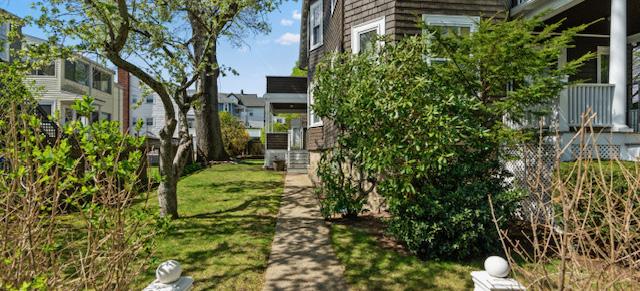
Impressive, 2 Family situated on a 5831 square foot, oversized lot. Unit 1 offers 2 bedrooms, 1 bath, with living-room, dining-room & eat-in kitchen. Unit 2 offers the same layout with Duplex access, allowing for incredible expansion possibilities. Multiple outdoor living spaces include decks, front porch & large patio. Well established landscaping of trees & hedges provides for a peaceful & calming environment. A Must See!

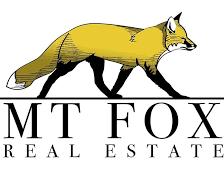

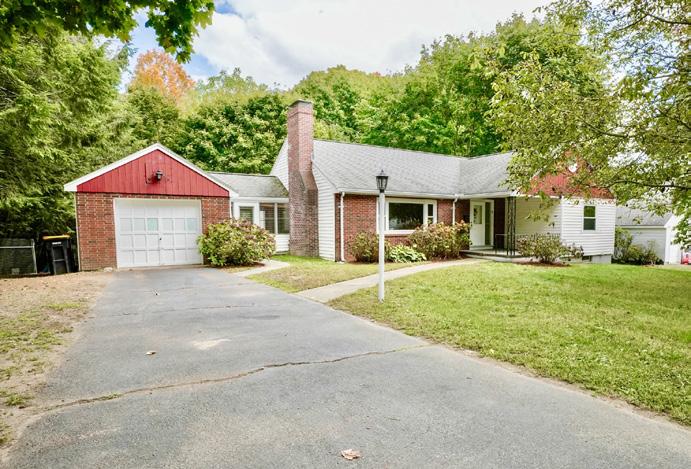
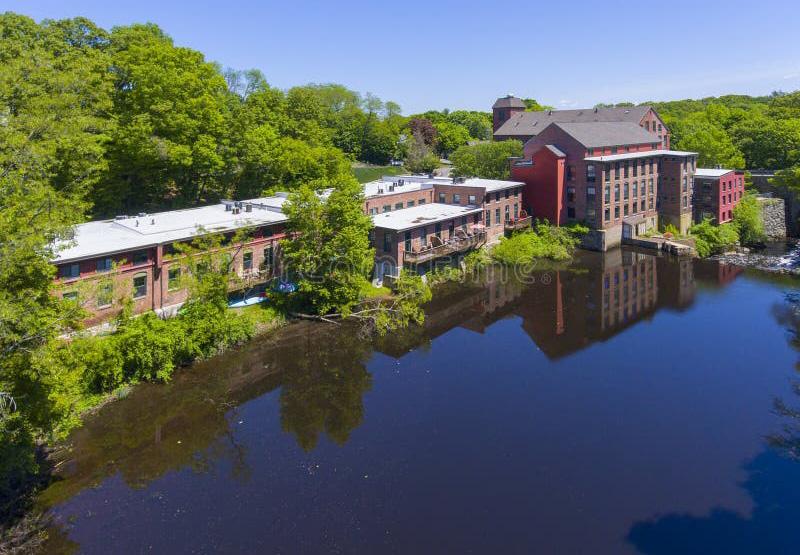
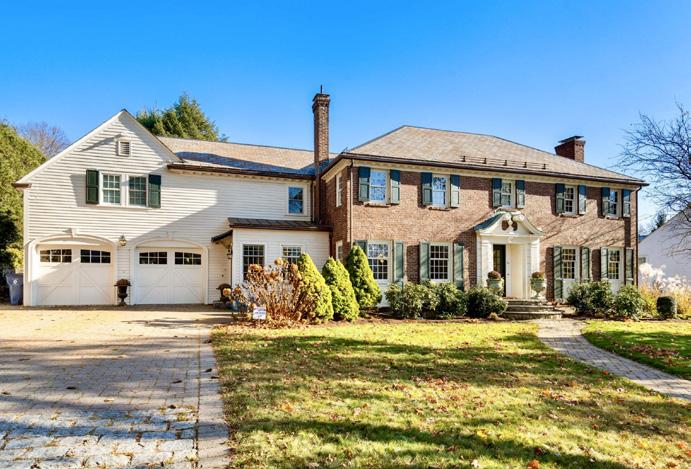
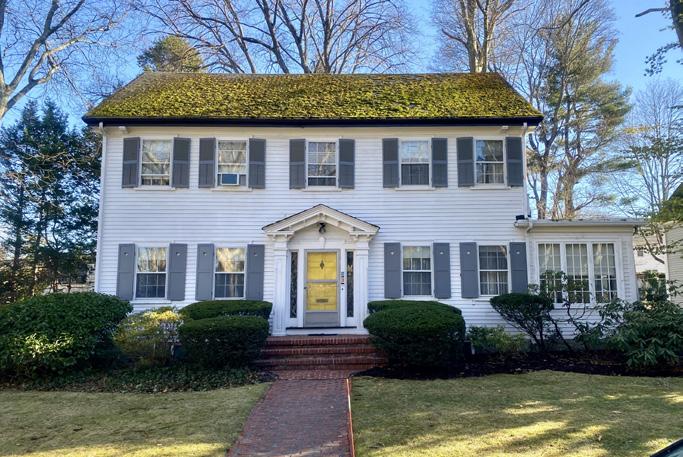
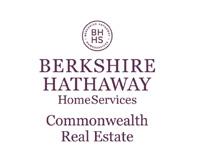
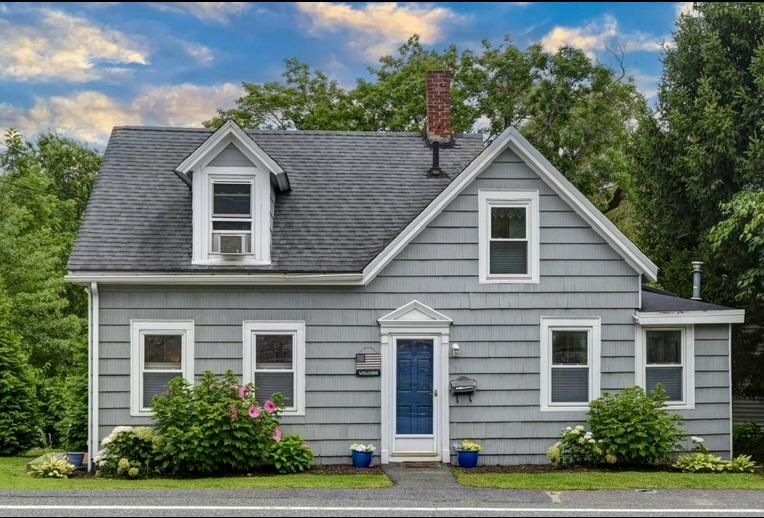
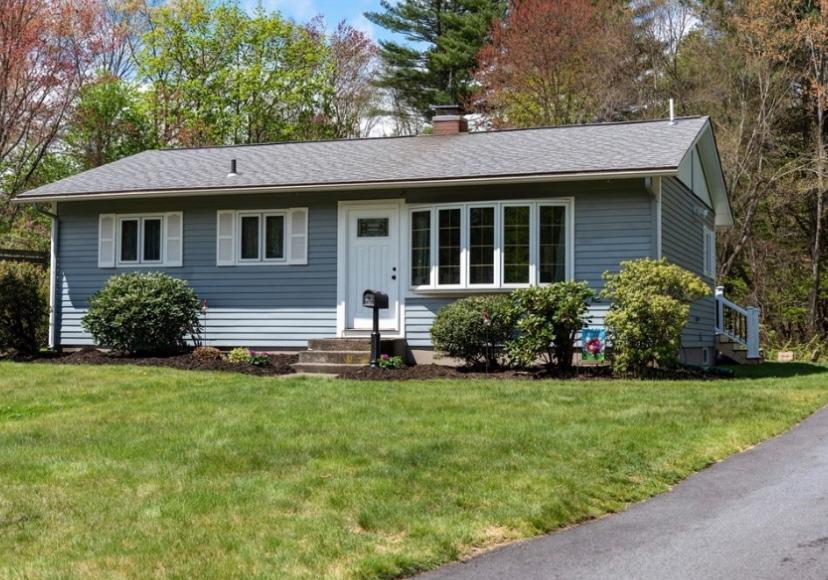
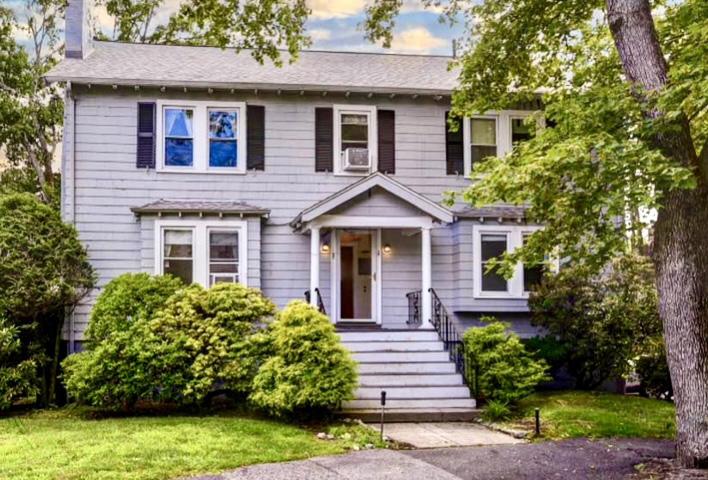
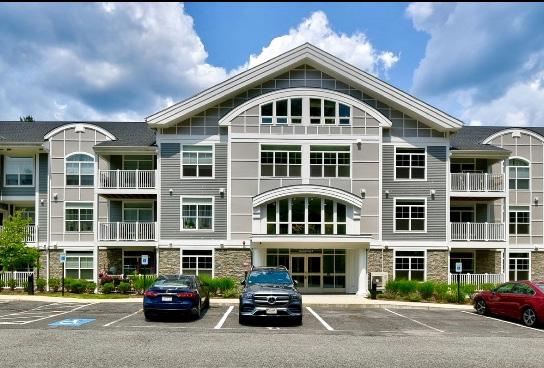
SERENITY MEETS LUXURY
8 Deer Path, Unit 8, Hudson, MA 01749
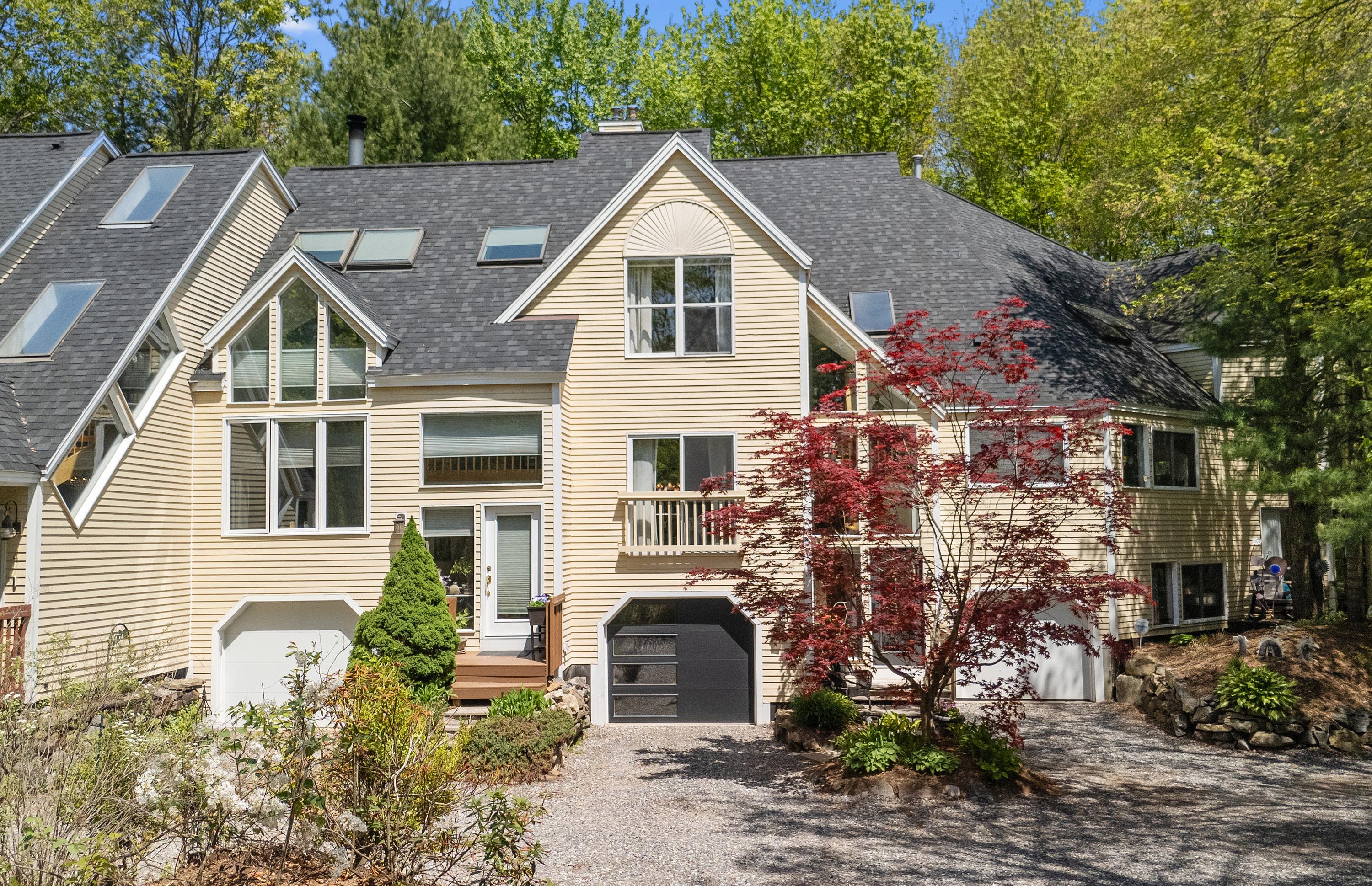
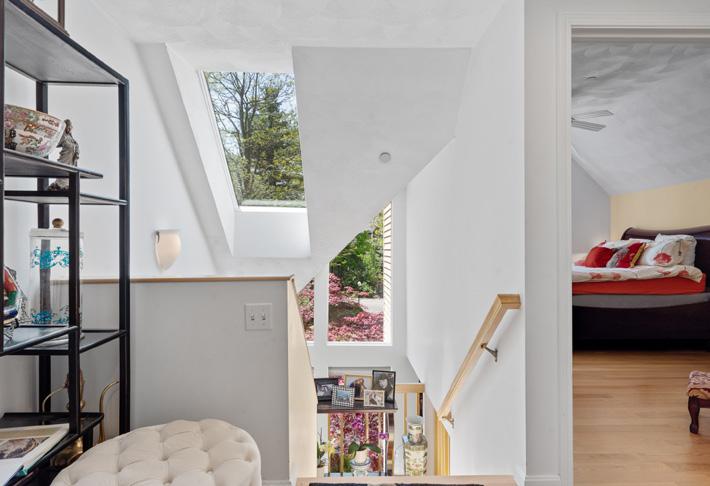
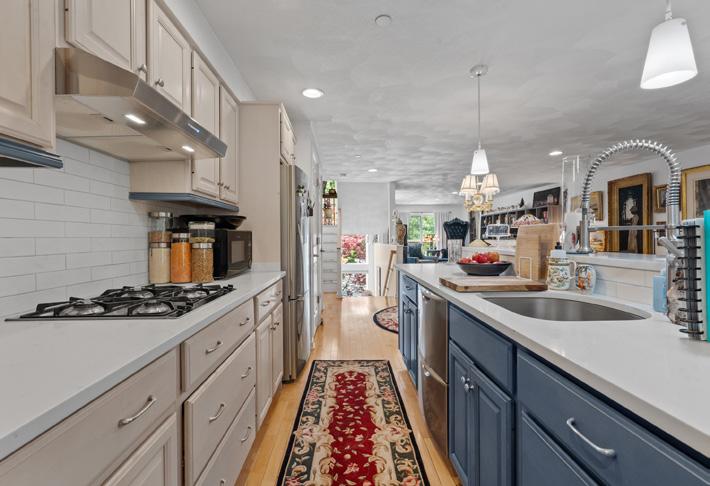
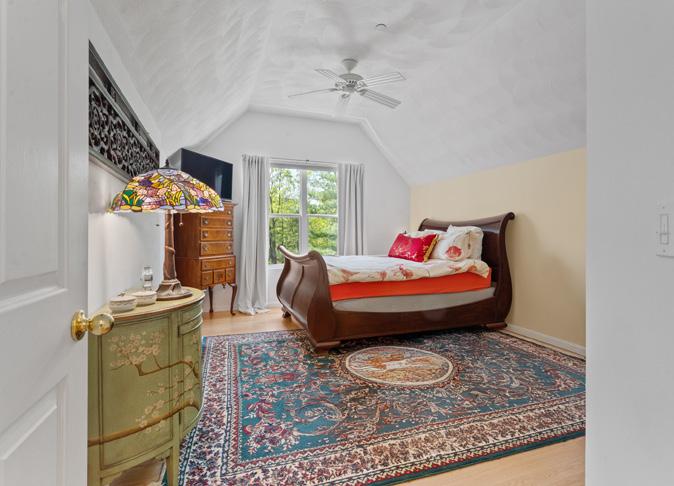
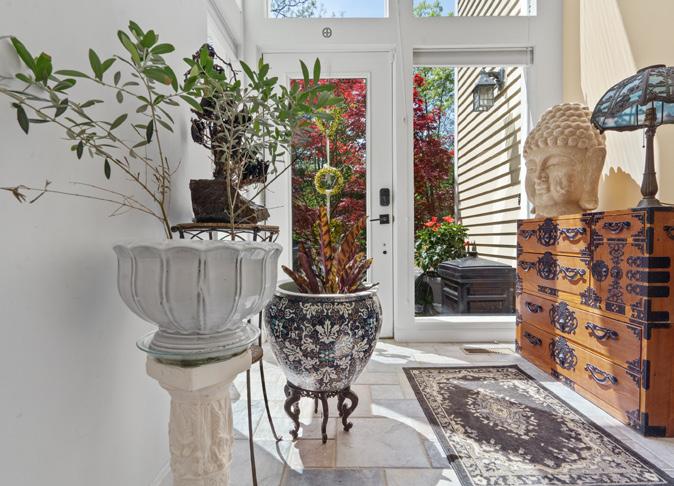
2 BD | 2 BA | 2,500 SQFT | $789,000
Experience the serenity of Deer Path Farms, an awardwinning, luxury condominium community in the most convenient of commuter locations. Enter this custombuilt townhome through a multi-story foyer of soaring glass, providing show-stopping views of the lush & everchanging landscape. Continue through to the spectacular solarium, which wraps you in nature’s splendor and is fully climate-controlled for year-round enjoyment. This lovely unit is sophisticated yet comfortable, with recent updates including new hardwood flooring; quartz countertops; quality stainless appliances & stylish garage door. Architect’s proprietary design eliminates shared walls & employs extraordinary soundproofing to ensure the utmost privacy. Enjoy the feel of a single-family home without all the work! Spacious open floorplan offers easy flow, ample storage & future expansion potential, while attached garage features Tesla brand EV charging station and direct access to the lower-level mudroom. Welcome Home!
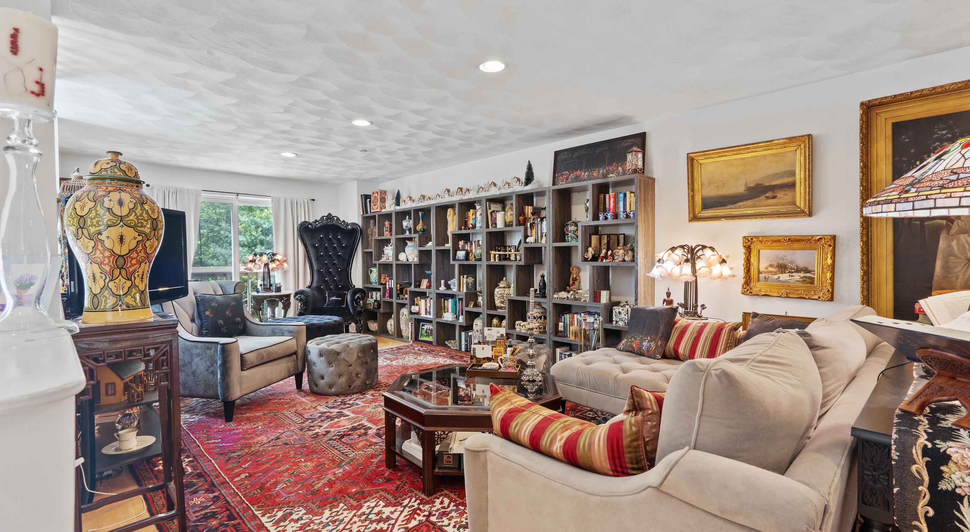
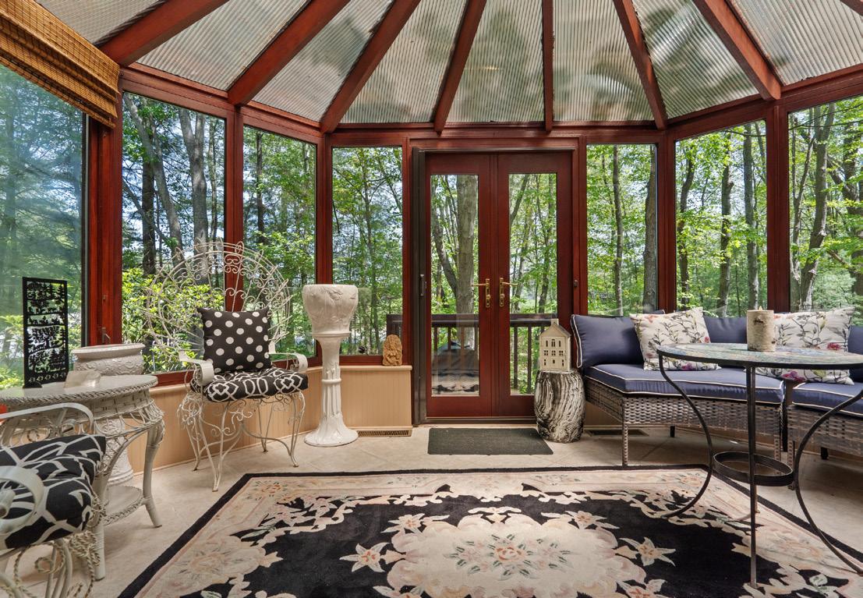
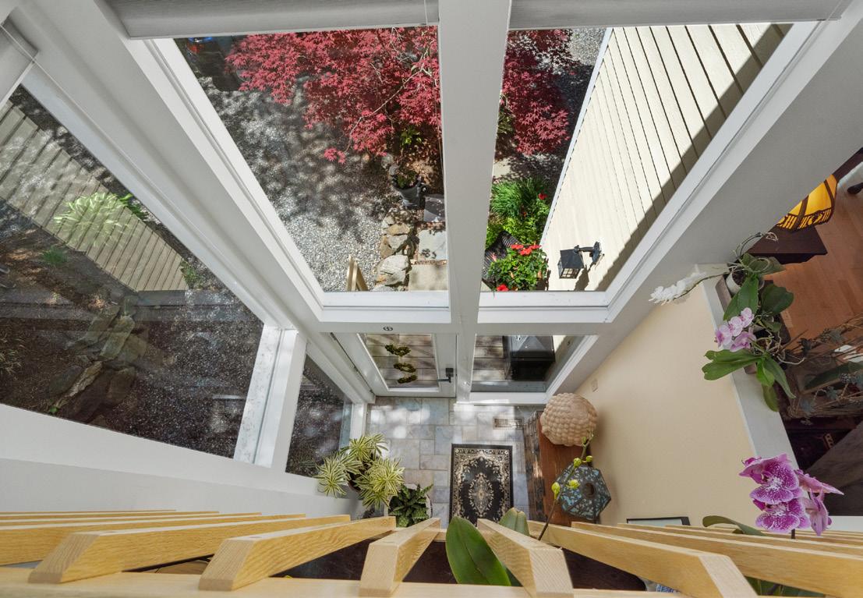

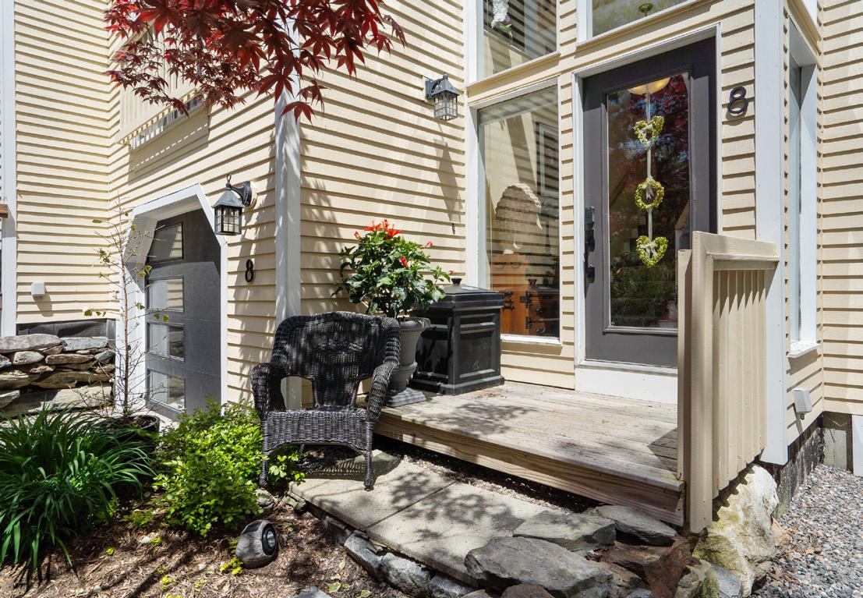
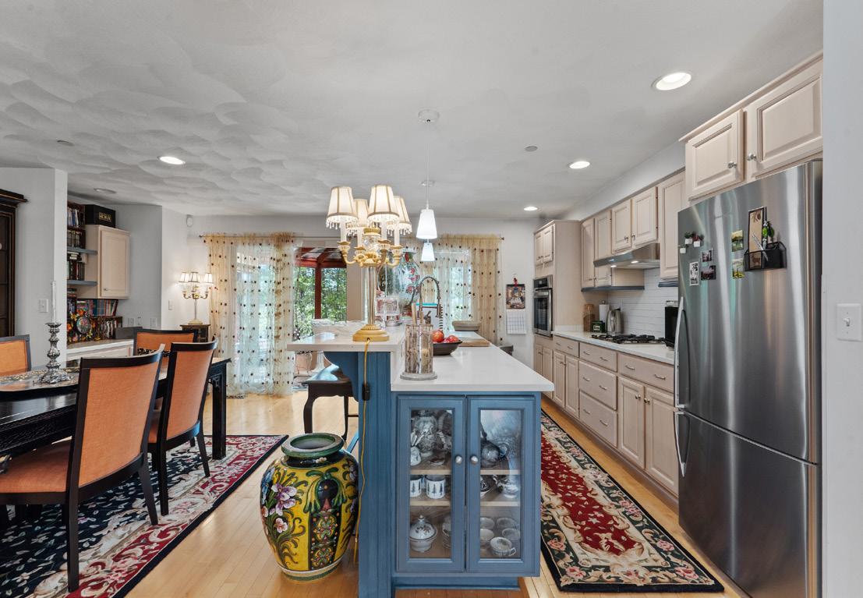
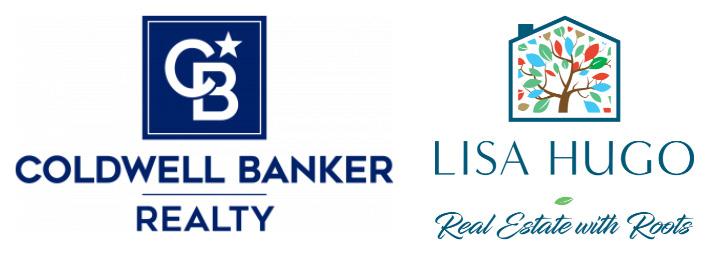
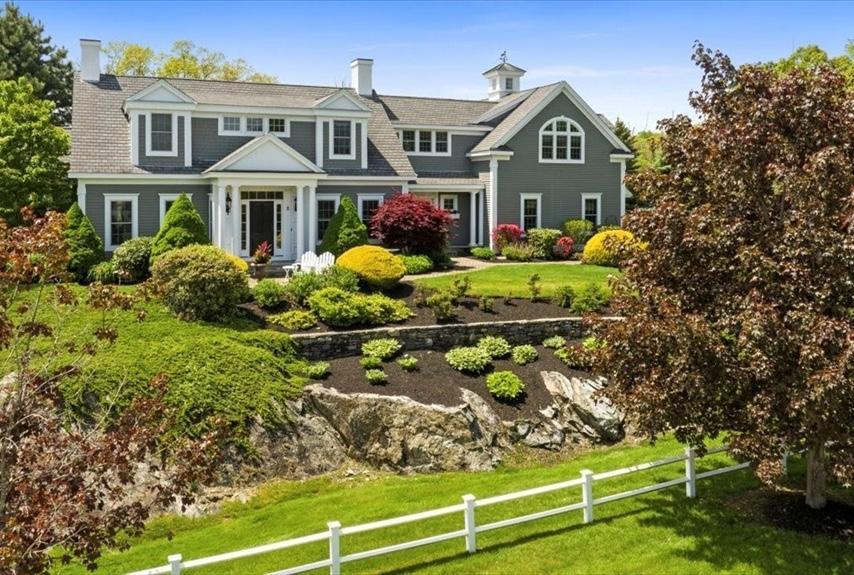
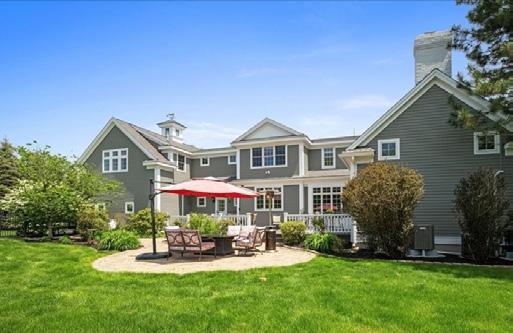
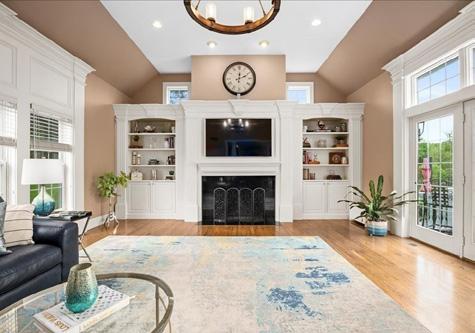
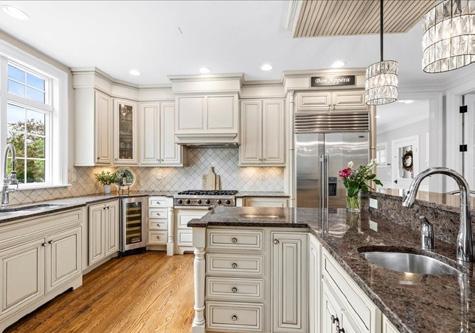
39 Smith Road, Northborough
OFFERED AT $1,599,000
Currier & Ives estate setting bright & sunny with amazing open space. Cape Cod style home with a unique floor plan & amazing rear elevation boasting 3 exposed floors of southern exposure to fill your life with sunshine and enjoy the newer gorgeous in-ground pool & patio. Upgraded Cherry Kitchen with fireplaced eating area, stainless steel appliances & Sub-Zero fridge plus coffee or wine bar perfect for additional hutch storage. Family Room with custom built-ins. Formal Dining Room with French doors. 1st floor Bedroom or Office with full bath. Romantic Owner Suite boasts gorgeous windows, walkin closet with built-ins & glamorous bath with large tiled shower, double vanity & sumptuous tub. 2 other large bedrooms, Loft area & huge Bonus Room with 2nd staircase complete the 2nd floor. Finished lower level walk out affords guest space, play room, entertainment bar & full bath. So many great spaces for many options & privacy for guests!

2 Barn Lane, Southborough
OFFERED AT $2,199,000
Exquisite architectural styling in this model home in Barn Hollow. Signature Brendon Homes moldings and custom built-ins span this modern cape home. Majestic setting on a picturesque professionally manicured lot in one of Southboro’s most coveted neighborhoods. Gourmet Kitchen with stainless Viking & SubZero commercial grade appliances. Primary Suite with spacious walk-in closet, sumptuously remodeled bath with spa tub, designer lighting. Dramatic 2-story Foyer flows to the grandeur of the Living Room and Dining Room. Magnificent Great Room with vaulted ceiling and custom built-ins accenting the warmth of the bespoke fireplace. Executive style Office with custom wood built-ins. Finished room in the lower level with 1/2 bath. 3-car garage. Spacious mudroom with 1/2 bath & laundry.


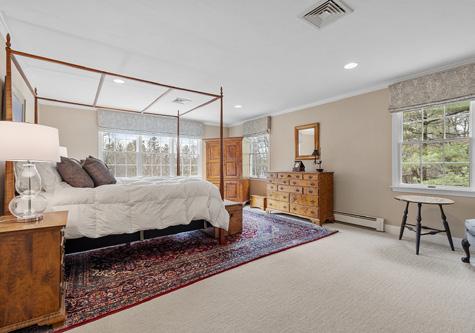
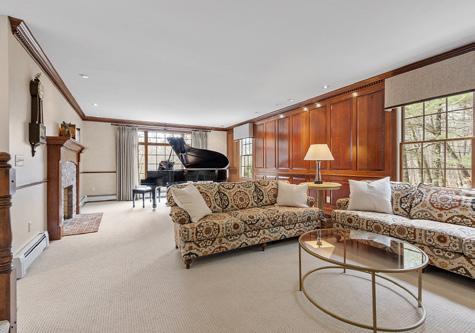
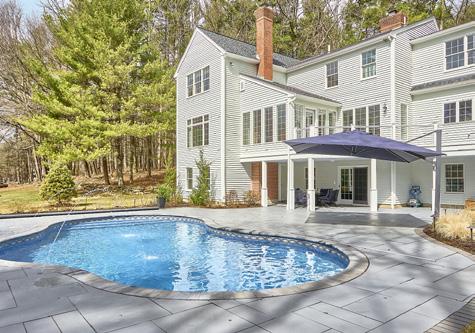


OFFERED AT $1,350,000 108 Magill Drive, Grafton
Pristine & meticulous home boasting heavily upgraded finishes located on premium setting with gorgeous views in the prestigious Highfields neighborhood. Sun-drenched with easterly exposure. Quality built by local craftsmen for maximum efficiency. Welcoming Foyer with open flow to the formal Dining Room, formal Living Room (or 2nd Office), Study or guest area with full bath. Tastefully modern Kitchen with gleaming granite, glass backsplash, enormous 8ft island & upscale LG/Samsung appliances. Vaulted Family Room with gas fireplace & gleaming hardwoods. 2nd floor offers 4 large bedrooms plus a large Laundry Rm with multi-purpose bonus space. Expansive Primary Suite with two walk-in closets, add’l eaves closets & full Bath with tile shower, soaking tub & double vanity. Walk-out basement with slider & windows ready to add more additional living space.
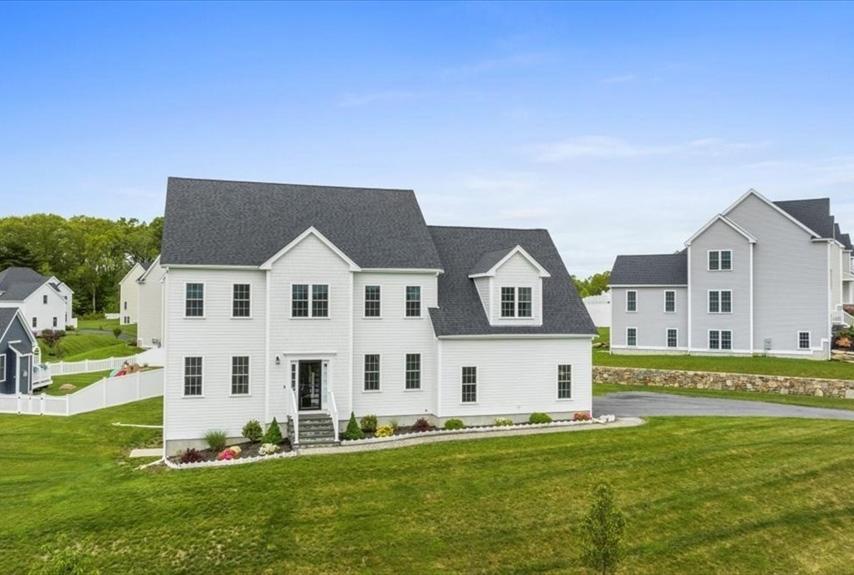

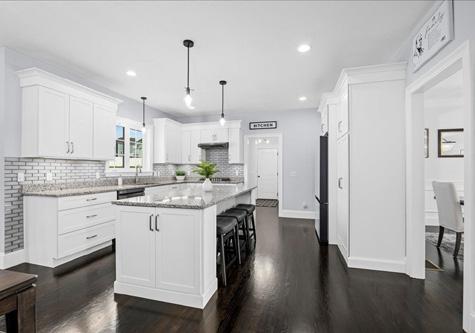


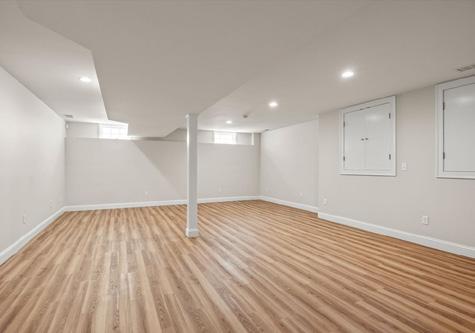
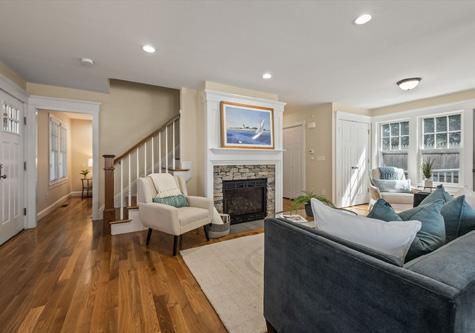
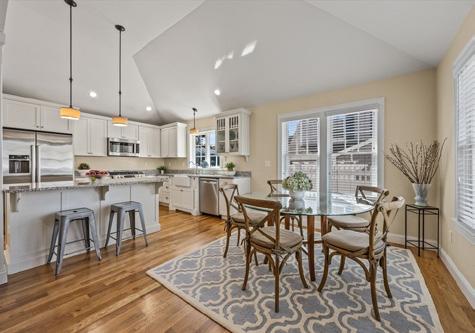

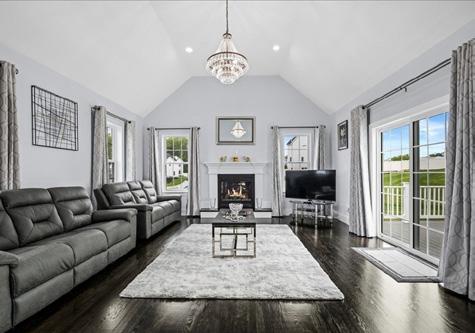

29 Hiawatha Road, Harwich
OFFERED AT $1,795,000
Located just 260 steps to the Nantucket Sound private beach, this young custom-built cottage is the perfect blend of Cape Cod charm & modern convenience made for the easy living Cape Cod affords. Mint condition for immediate occupancy & enjoyment. Welcoming mahogany screened porch is perfect for catching the ocean breezes. Great room Kitchen/Living Room/ Dining Room with gorgeous finished-in-place hardwood flooring, gas fireplace & gleaming granite over a Shakerstyle white Kitchen with Shaws Original Sink, Bosch appliances & lovely pendant lighting. 1st floor Primary bedroom & generously sized tiled full bath. 2nd floor has two large bedrooms & full bath with oversized shower with upscale glass door. Finished lower level provides a large living area for many different options. Lots of deluxe features including central air, in-ground sprinklers, central vacuum, outdoor shower & attached shed storage. 1st floor laundry. Wyndemere Beach Trust.
508.561.8004 andrew@andrewabu.com

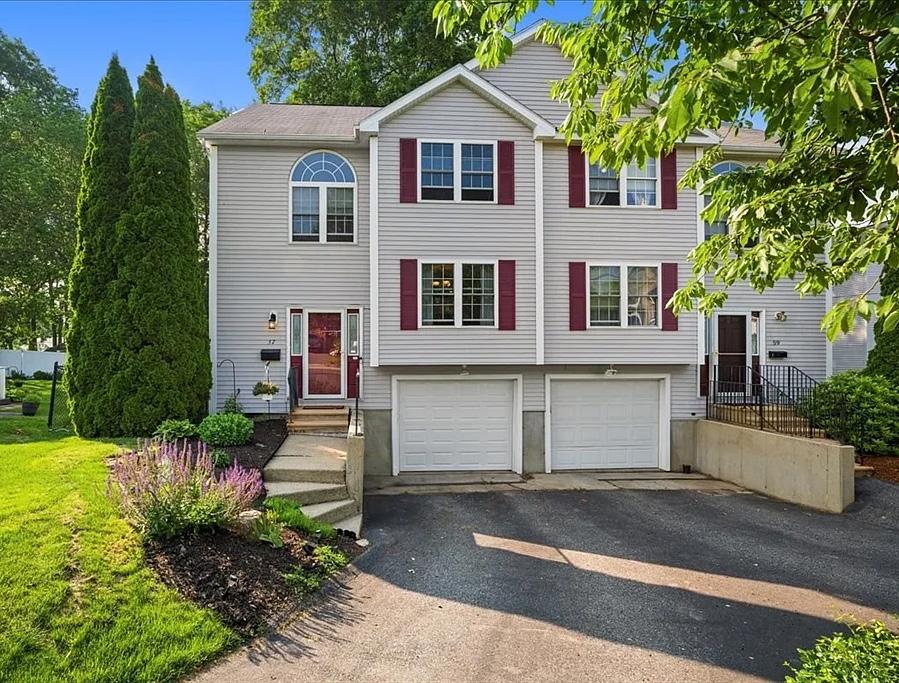
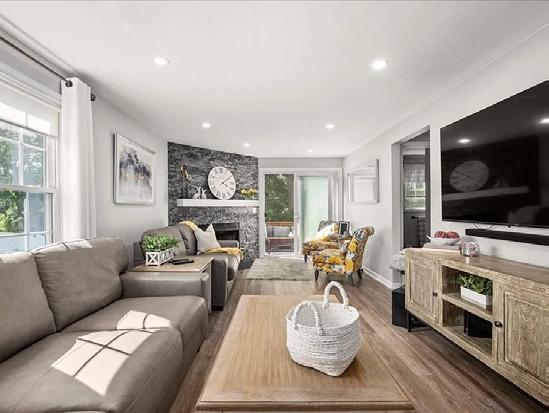
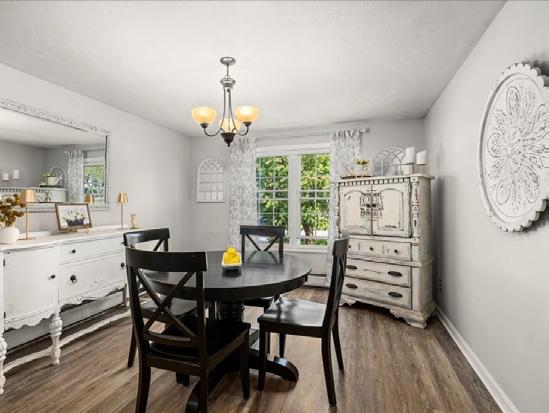
Charming Worcester Retreat
57 GLEZEN STREET, WORCESTER, MA 01604
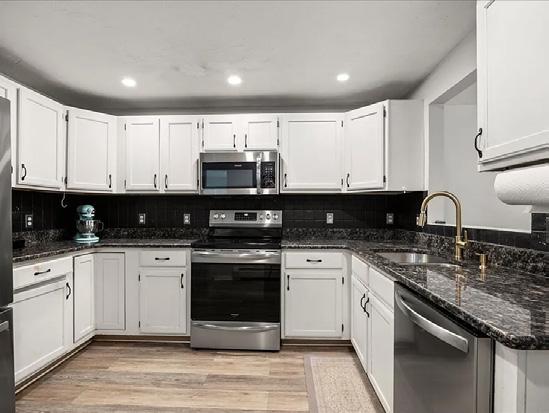
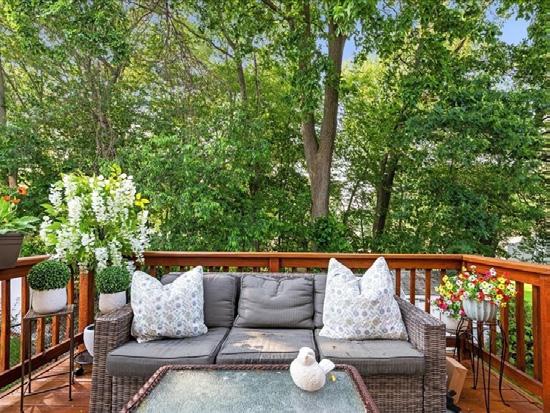
Welcome to this beautifully maintained 3-bedroom, 2.5 bathroom townhouse located in one of the most desirable locations in Worcester. Close to UMASS Medical School, Trader Joe’s, Whole Foods and within walking distance to Lake Park! This home offers the perfect blend of comfort and convenience, featuring a spacious layout with a cozy fireplace in the living room, a dedicated dining area, and an updated kitchen with granite counter tops and stainless appliances. Enjoy outdoor living with a private, fenced-in backyard and a deck—ideal for relaxing or entertaining. Additional highlights include off-street parking, 1-car garage, a walkout cellar w/ a slider and plenty of storage. Don’t miss this opportunity to own a fantastic home in a prime location. Offered at $489,900.
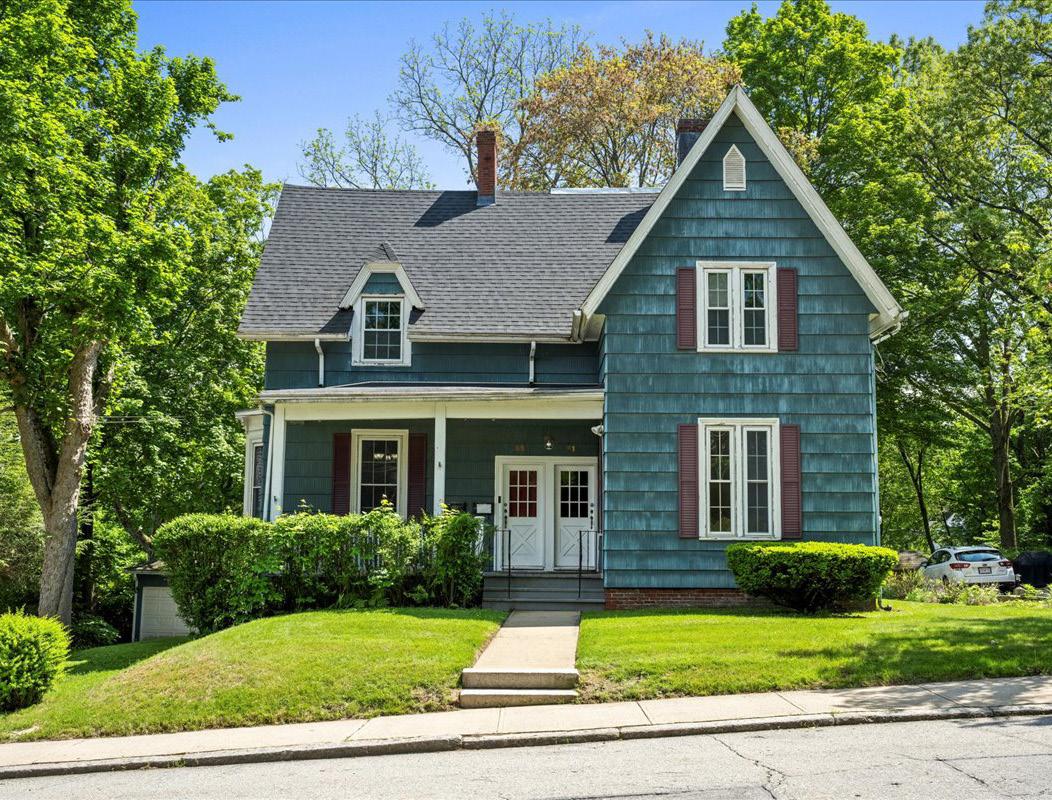
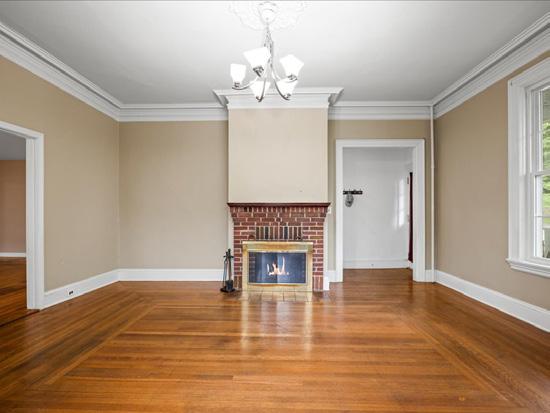
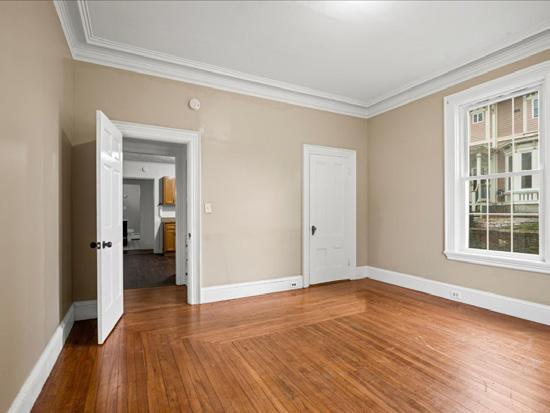
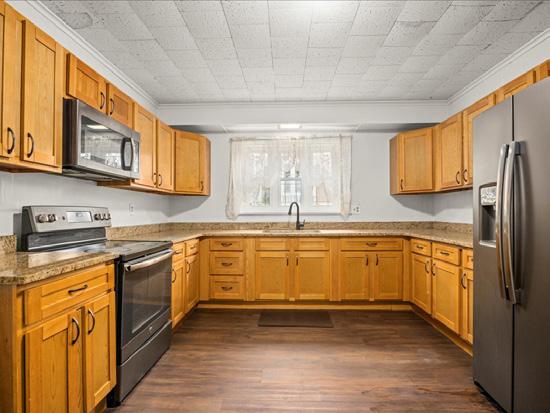
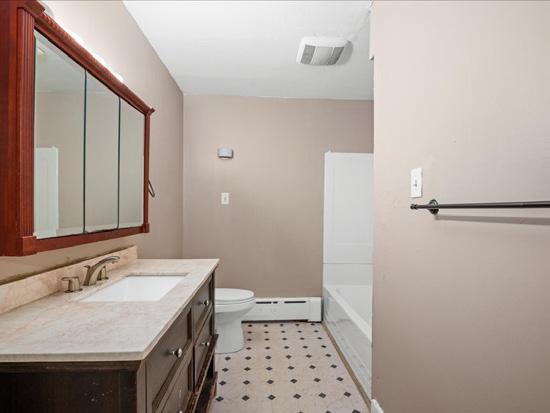
59 SOUTH STREET, SOUTHBRIDGE, MA 01550
This beautifully renovated 2-family home offers space, style, and smart updates on a generous half-acre lot. Each sun-filled unit features 3 spacious bedrooms, a cozy fireplace, and a stunning, modernized kitchen with new cabinetry, countertops, and flooring. The first-floor unit showcases gleaming hardwoods, soaring ceilings, fresh paint, and a dedicated laundry room—plus a primary suite with private half bath. Upstairs unit offers hardwoods, vinyl flooring, attic storage, and a charming balcony overlooking the yard. Shared 2-car garage, newer boilers (2018), Roof (2021) and separate utilities add convenience. Perfect for investors or those seeking multi-generational living—move right in and enjoy! Great location, stores & hospital within walking distance! Offered at $489,900.
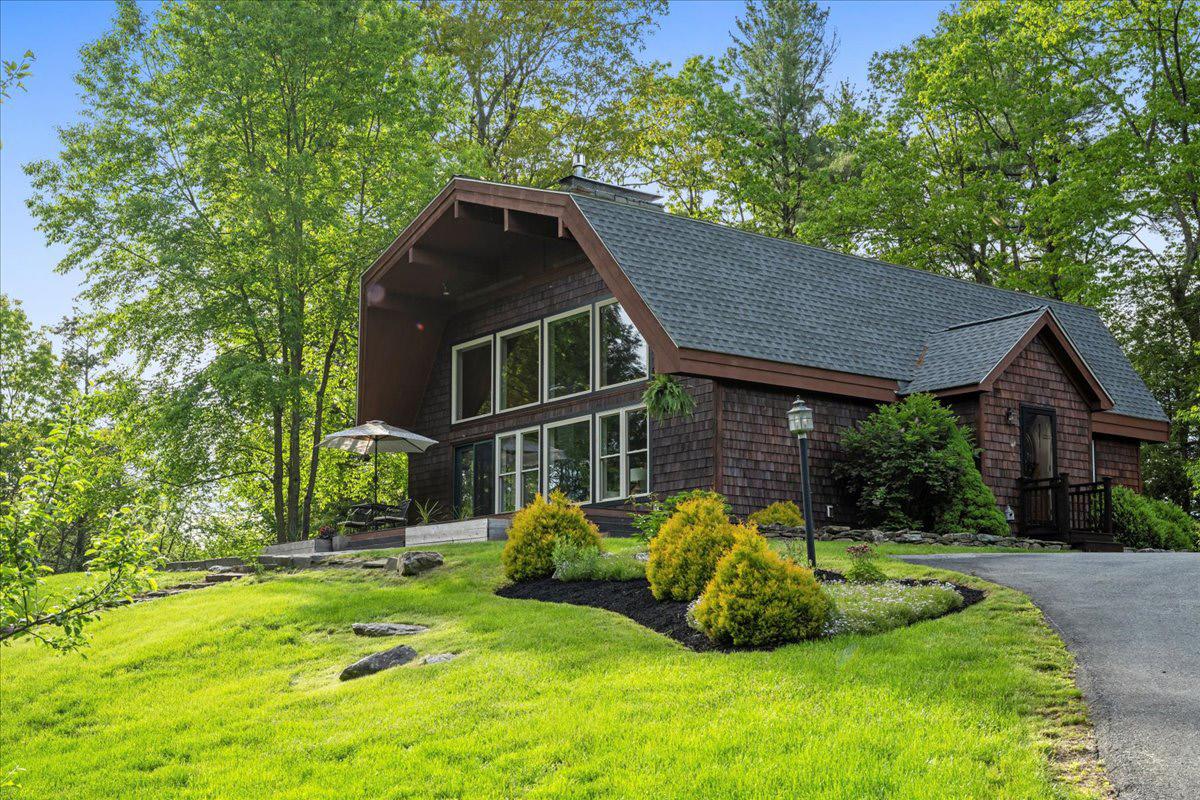
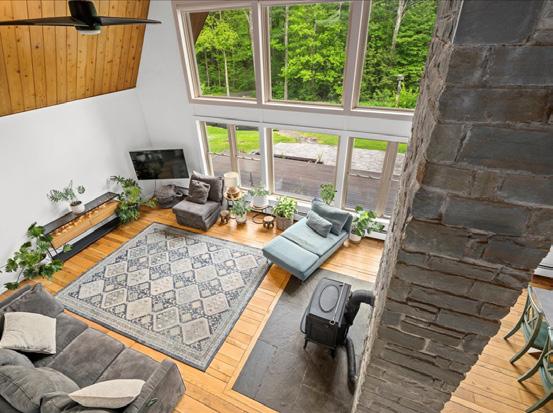
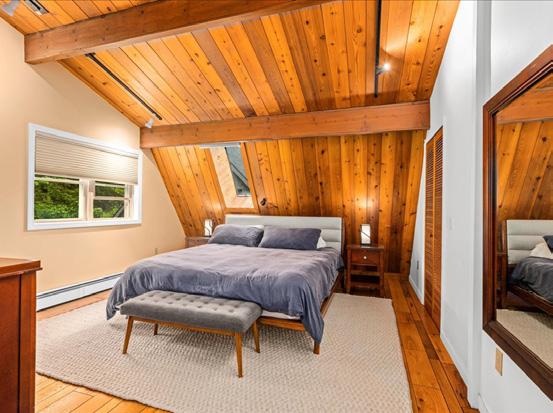

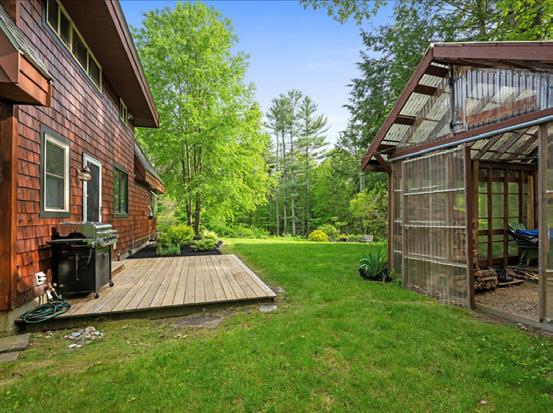
192-B BALL HILL ROAD, PRINCETON, MA 01541
Discover the serenity of 192B Ball Hill Road, Princeton, MA, where peace and tranquility meet expansive space and modern comfort. Nestled on 18.43 private acres, this thoughtfully updated 3-bedroom, 3-bathroom home offers 3147 square feet of well-maintained living space, reflecting the owners’ meticulous care and attention to detail. Built in 1979, this residence combines classic charm with tasteful updates, creating a warm and inviting atmosphere. Adding to its appeal is a newly constructed detached two-car garage, featuring separate office spaces with hardwood flooring, bright lighting, and energy-efficient mini split systems, providing year-round comfort and functionality. Whether you’re envisioning recreational adventures, flourishing gardens, or future development possibilities, the expansive lot provides endless opportunities to make it your own. Set in a peaceful, picturesque location, yet conveniently close to local schools and amenities! Offered at $1,100,000.


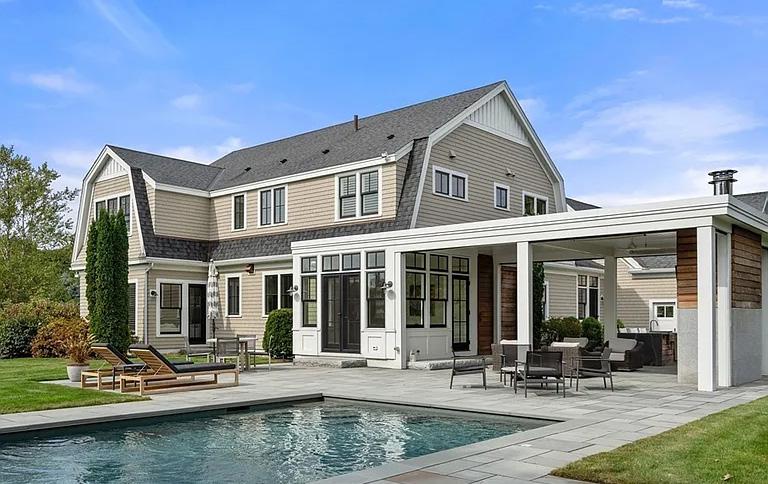
Crooked Lane, Manchester, MA 01944
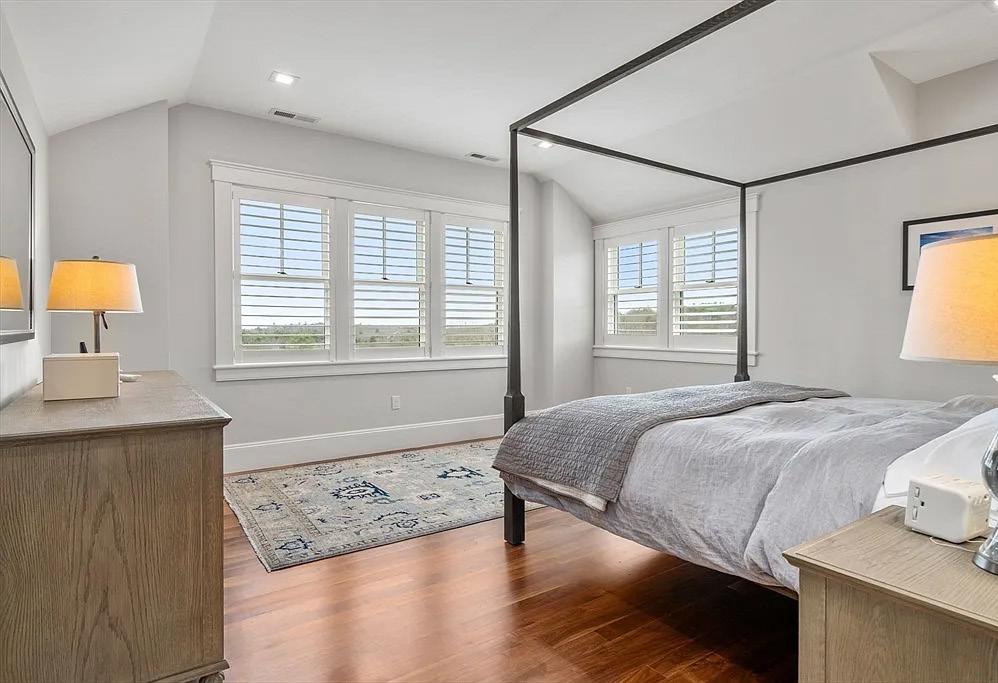
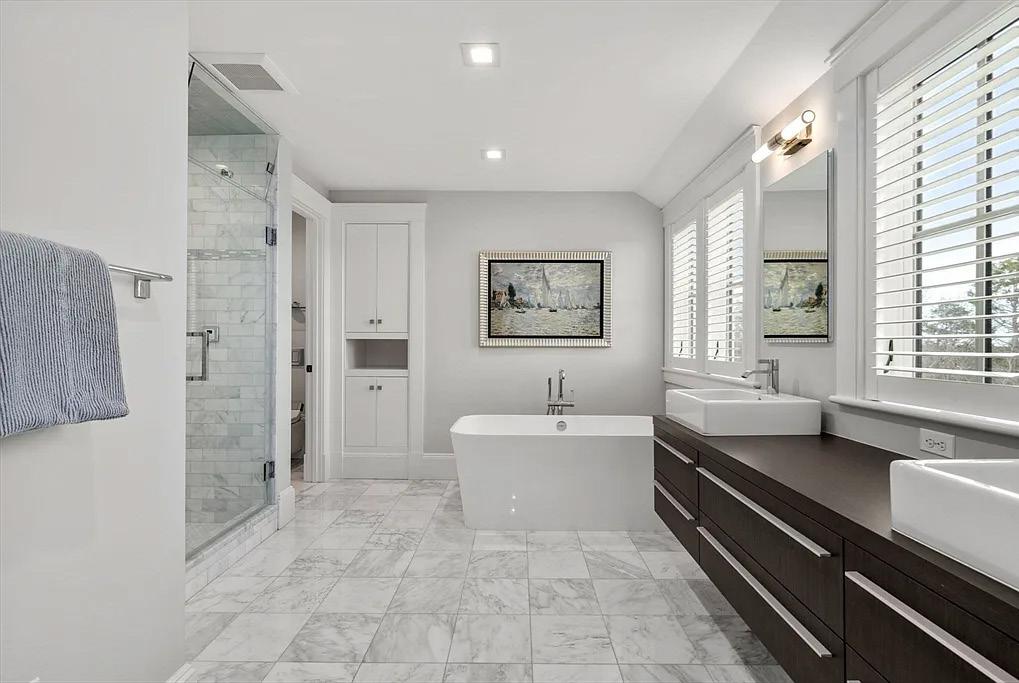
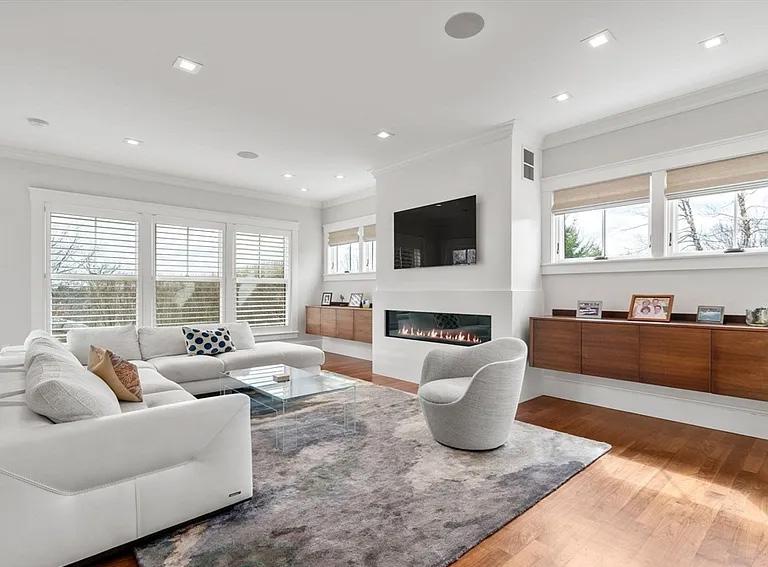
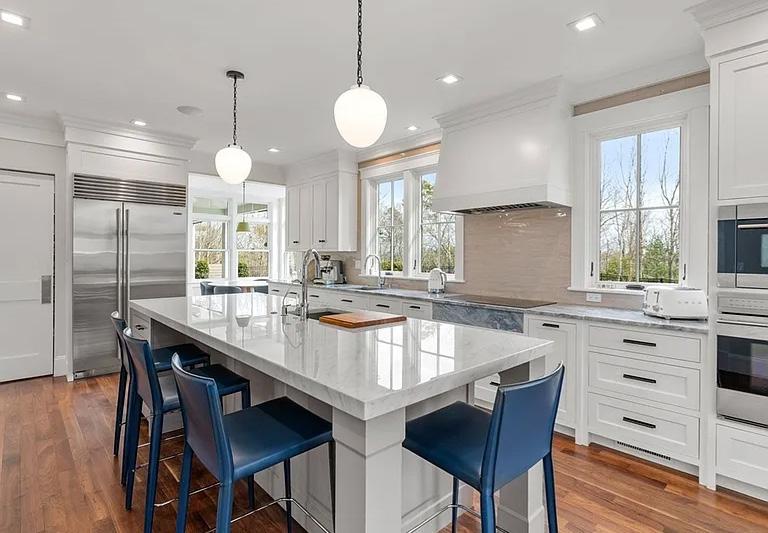
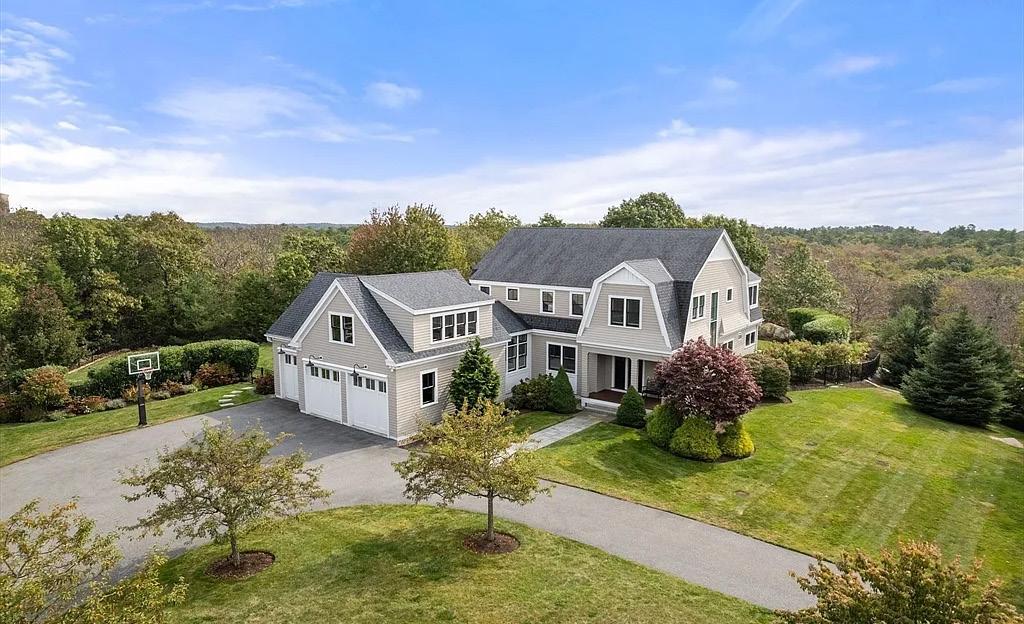
Nestled on a private cul-de-sac, this hilltop home is surrounded by conservation land and has distant ocean views. Constructed in 2013 to the highest standard, the home has been improved and enhanced by the current owners. No expense has been spared to create this masterpiece. Exquisite woodwork throughout, elegant appointments, gorgeous floors and surprises at every turn. The main level has living room with gas fireplace, formal dining room, home office, chef’s kitchen with requisite high-end appliances, island and breakfast room. Custom outfitted mud room has laundry room. The second level has primary suite with double closets and chic marble bath. Three en-suite bedrooms and upstairs laundry. The finished lower level has home gym and games room/family room. The outdoor kitchen is outfitted with s/s appliances, TV room with fireplace, retractable screens and half bath. Heated gunite pool with bluestone surround. Three car garage with unfinished space above. State-of-the-art systems.

2 Percy Road, Lexington, MA 02421
6 Beds | 8 Baths | 8,363 Sqft | $4,500,000
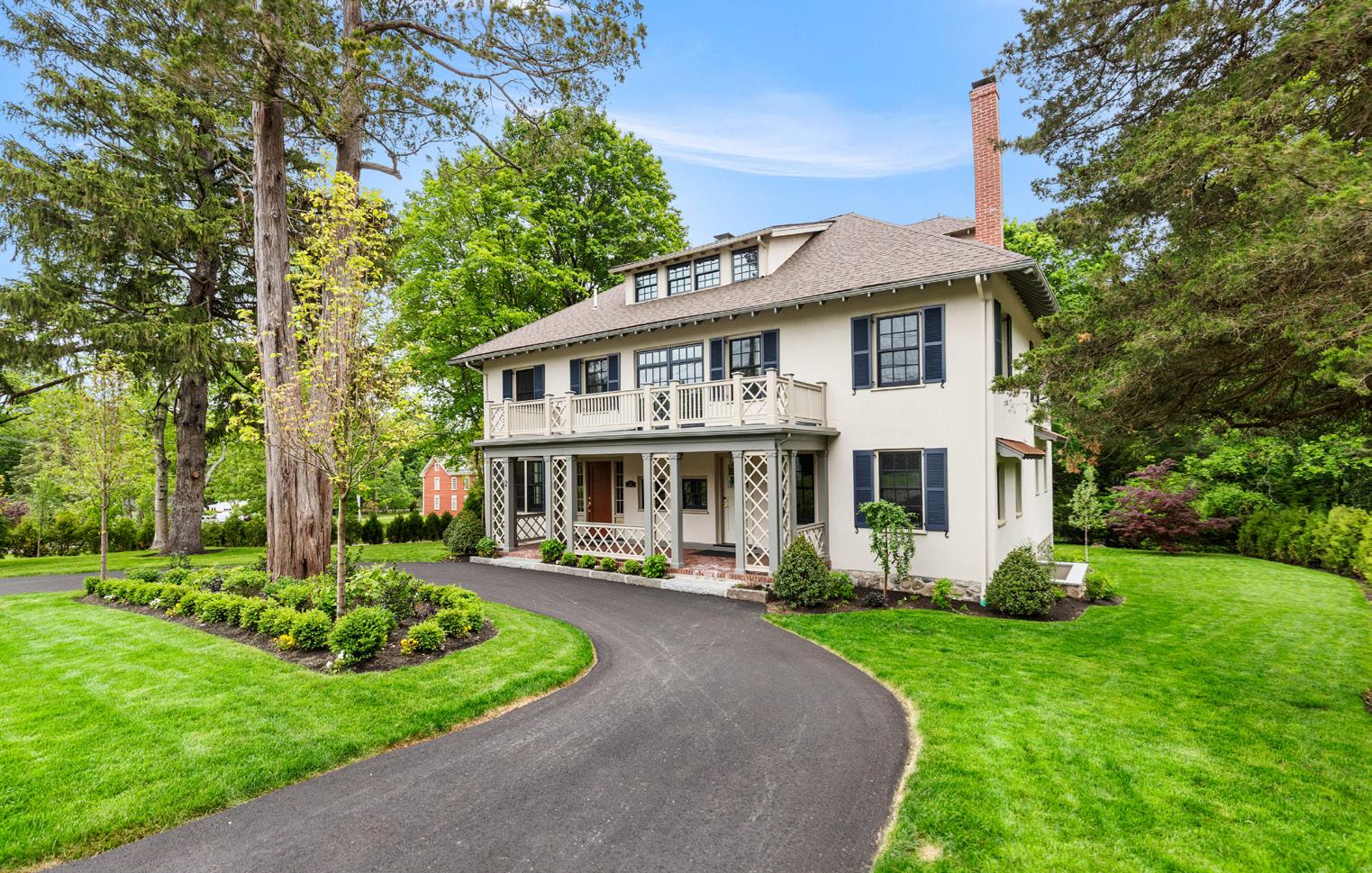
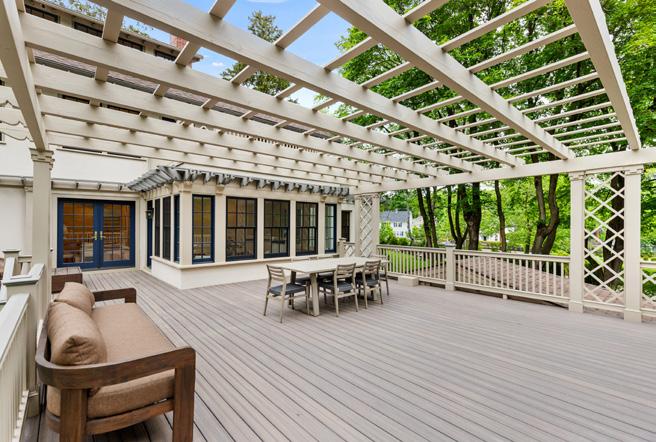
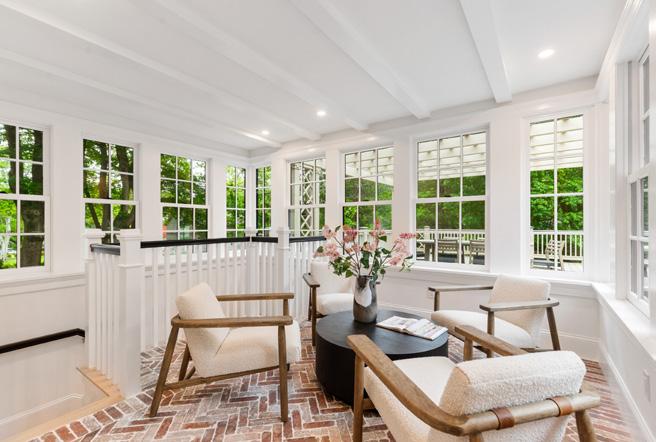
Sophisticated luxury awaits in this meticulously restored 1916 Craftsman featuring sprawling designer interiors, high-end finishes, guest quarters and gorgeous outdoor space in prominent Munroe Hill. Tall ceilings, superb millwork, hardwood floors, custom Marvin windows and beautiful lighting throughout. Enjoy an elegant flow from the foyer to a formal dining room and living room, where a two-sided fireplace peeks into the breakfast room and gourmet Thermador Chef’s kitchen. A study, powder room, mudroom and charming sunroom complete the level, while the massive pergola-topped deck welcomes seamless outdoor entertaining. Above, the lavish accommodations include three secondary suites and a spectacular primary with a private deck, dressing room/custom closet and en suite spa bathroom. The lower level delivers an extraordinary apartment with a vast rec room, living room, kitchenette, bedroom and bathroom. Circular drive, three-car garage, close to Lex Center, parks, and top-rated schools.
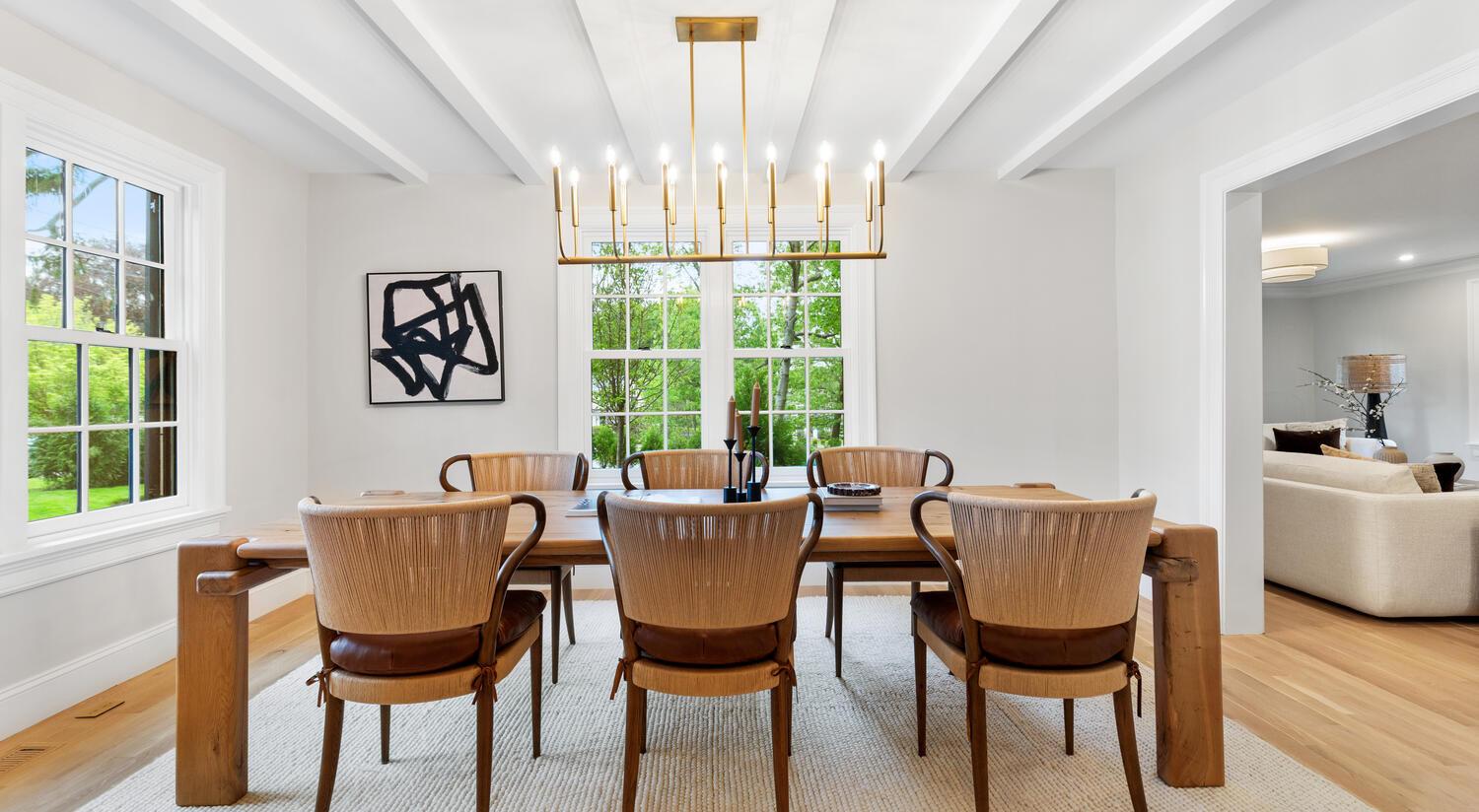
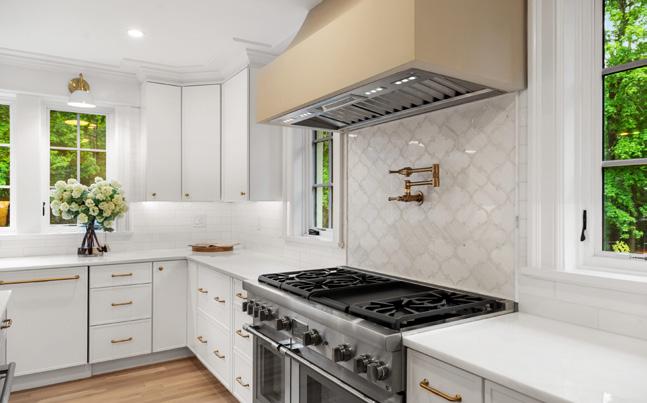


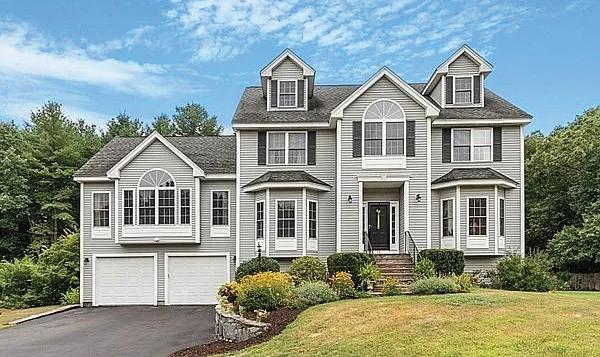
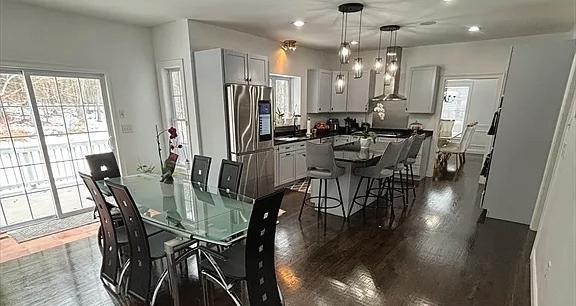
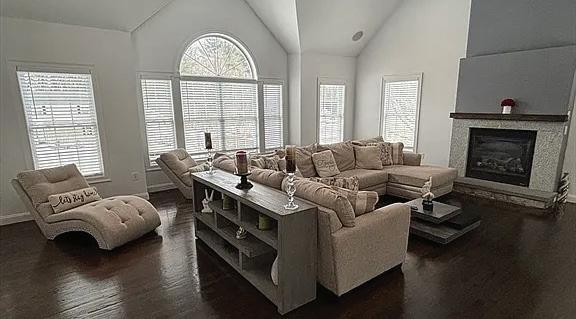

RANIERY GUIMARAES DE ALMEIDA
Beautiful Colonial ready to move in! This stunning house sits on over an acre on a quiet street. The two-story foyer features dual coat closets and leads to a study with built-ins. The living room flows into the formal dining room with elegant wainscoting. The gourmet kitchen offers granite counter tops, an island, stainless steel appliances, a double oven, gas cook top, and a pantry perfect for culinary enthusiasts. A dining area with a slider opens to a large composite deck, large paved backyard.Up a few steps, the great room stuns with vaulted ceilings and a fireplace a perfect space to gather.. The lower level includes a family room a bonus room with a closet, a ¾ bath, and a laundry room with backyard access to paved patio for the perfect summer barbecue,. The private yard along with beautifully maintained flower and vegetable gardens.Double car garage with EV charger. Solar panels already installed will help with the utilities, This home offers both tranquility and convenience.


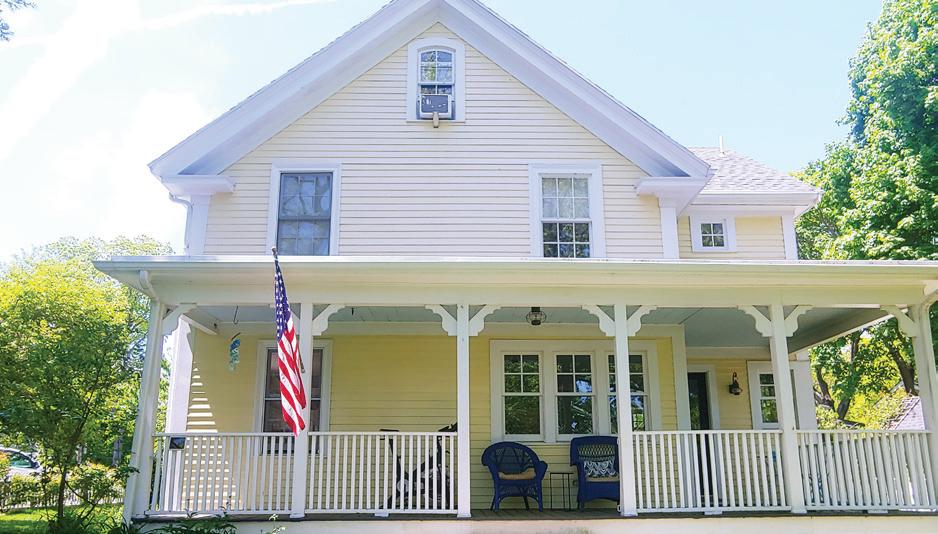



GRETA GOMEZ
REALTOR®
LIC# 9585980
617.599.0760
gretagomez@splicerealty.com
www.splicerealty.com
TESTIMONIALS
“From day one, Greta was incredibly professional, patient, and knowledgeable. She took the time to understand our needs and guided us through every step, ensuring we felt confident and informed. If you’re looking for a trustworthy, caring, and experienced realtor, buy with Greta.” - Eric and Nita N.
“I have bought quite a few houses and by far Greta Gomez is undoubtably the best real estate agent I have ever had the pleasure to work with. She went above and beyond my expectations. Highly professional, efficient, and helped with all my needs from beginning to end.” - William B..
“Greta’s attention to detail and negotiation skills were impressive, allowing me to secure my dream home at a fantastic price. I felt supported every step of the way, and it was clear that Greta was committed to making my experience as smooth and enjoyable as possible. - Olivia G.

45 Prospect Street, Cambridge, MA 02139
MOTIVATED SELLER! *SELLER WILL CREDIT $5000 TOWARDS CLOSING COSTS AT CLOSING*. This charming move-in ready home nestled on 5.91 acres (includes 2 parcels) of scenic land. This unique property features a river across the street for boating & fishing, as well as a two-car garage, a barn with 3 stalls (with water to each one), very large custom new Trex deck and a versatile extra cottage which could be used for extra storage or renovated to be an apartment or rental. Inside the house, you’ll find a gorgeous Great Room which is the heart of the home with beautiful ceramic tile flooring and a striking fieldstone fireplace. The spacious Baker’s kitchen is every cook’s dream, featuring a brand-new extensive LG stove and plenty of space for meal preparation and storage. A large living room with hardwood flooring along with the primary bedroom and full bath on 1st floor. 3 spacious bedrooms and 1.5 bathrooms, along with many updates have been done, including 3 mini-splits with a total of 1930 sf total living area! Enjoy the peace and tranquility of the 5.91 acres of beautiful countryside.

A North Shore native, Greta Gomez has made Boston her home for eight years and counting. Her deep connection to the area gives her invaluable insights into the communities and clients she serves. Working as a Project manager for a decade her experience in the construction field has honed her organizational skills and proactive mindset, making her a thorough and dedicated real estate professional. Leading projects from the grand buildings of Harvard University to estate homes all over Massachusetts, her experience in renovation and construction, brings a unique perspective to the buying and selling process.
Greta stands out for her strong work ethic, meticulous attention to detail, and unwavering integrity. She knows that buying or selling a home is a monumental decision, and she is dedicated to offering clear guidance and unwavering support at every stage.
Whether you’re looking to buy, sell, or invest in real estate in Massachusetts, Greta is ready to put their experience and dedication to work for you. Contact Greta Gomez today to get started on your real estate journey!
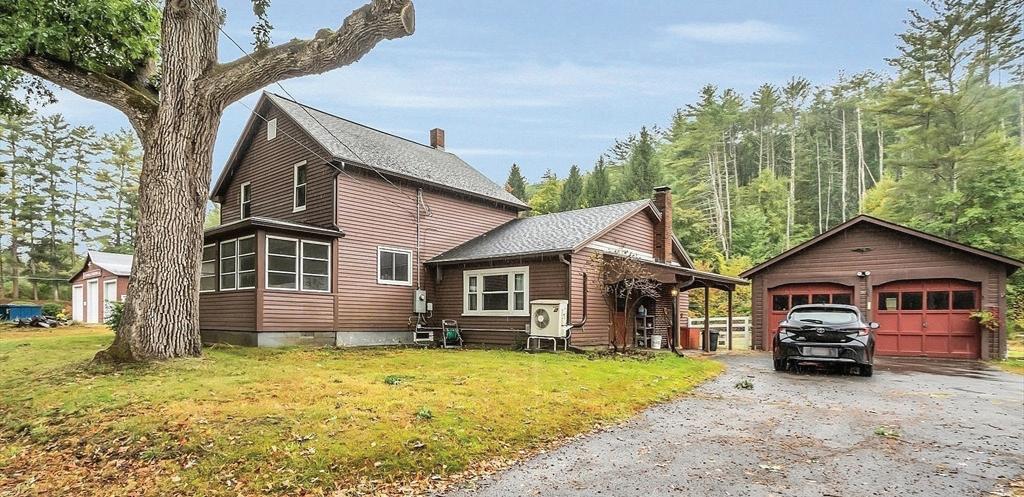
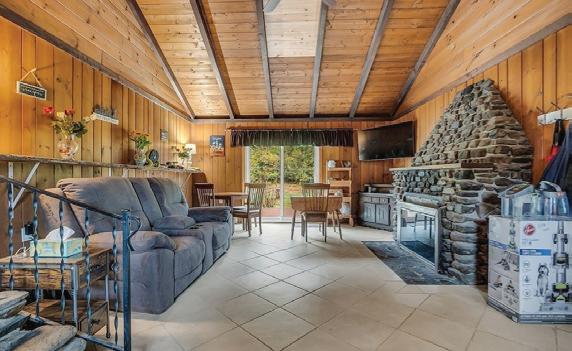

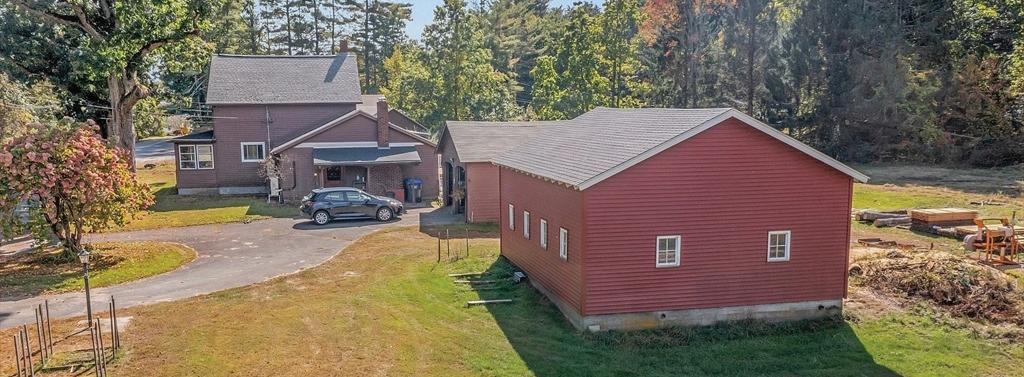


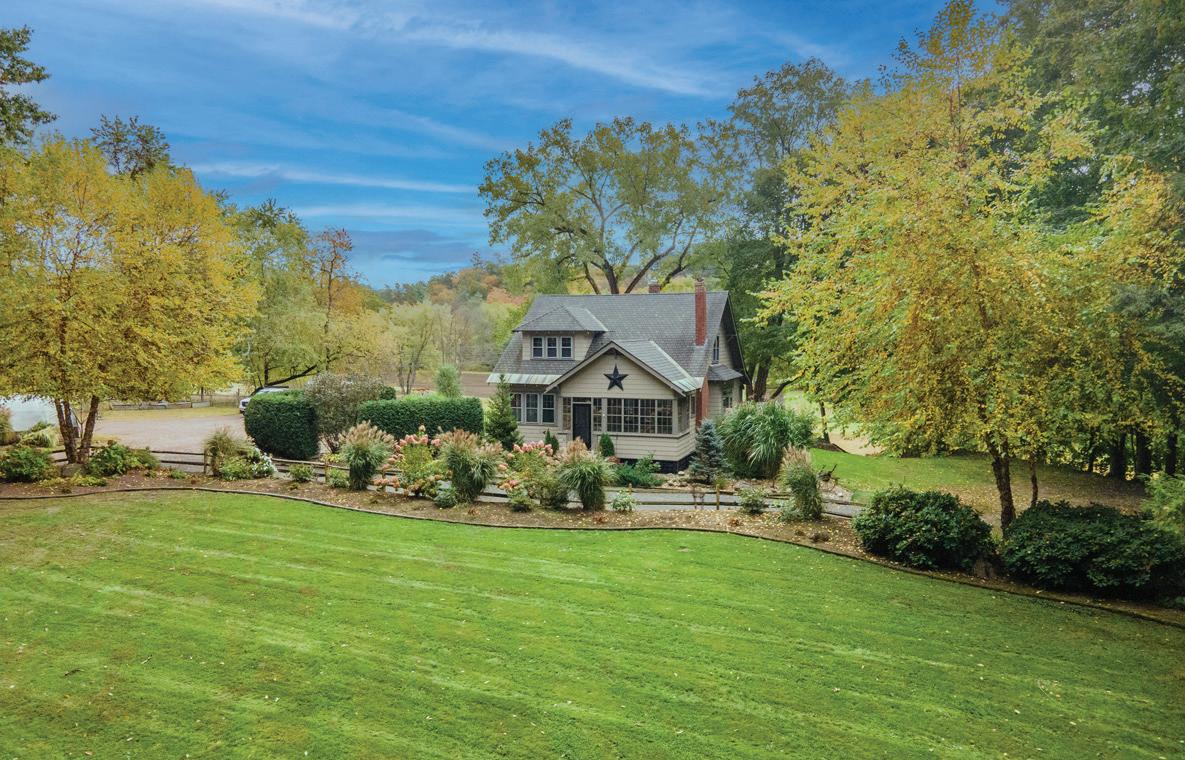
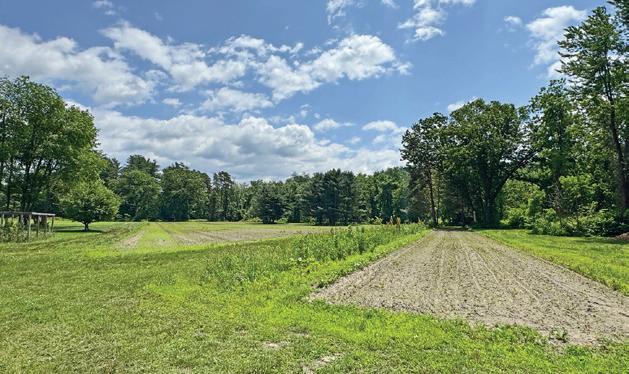
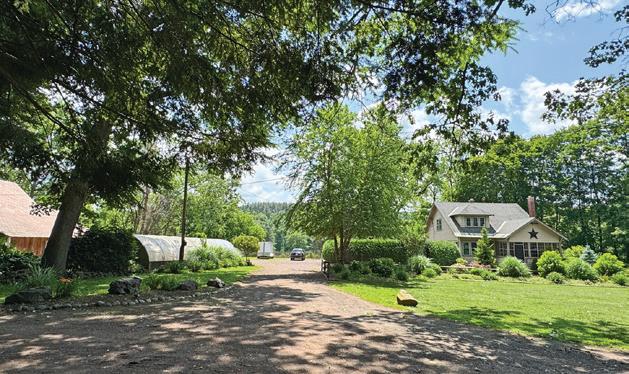

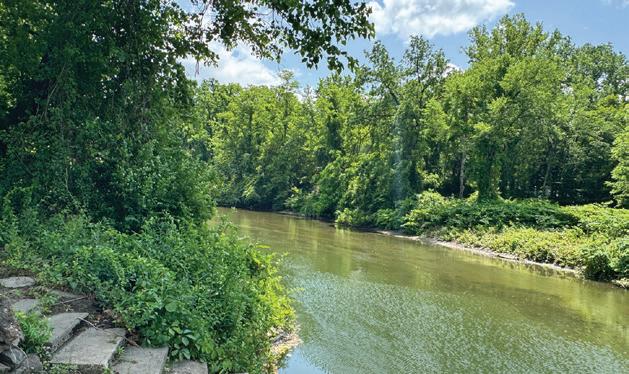
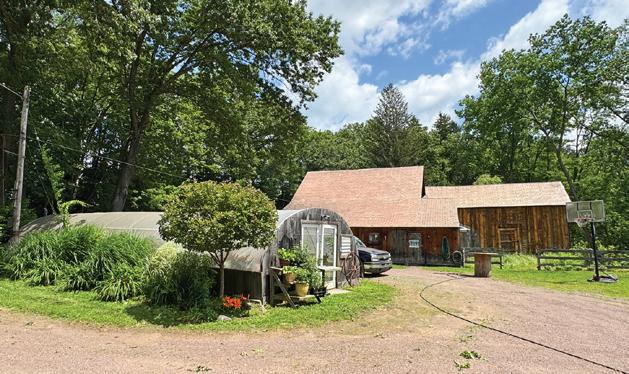
A hidden gem less than a mile from the I-91 & Rte. 2 Rotary in Greenfield. Very private at the end of the road this very charming and surprisingly spacious 10 room, 4 bedroom, 2 bath 1920s Craftsman Bungalow surround by beautiful gardens is on 13+ acres with 1500’+ frontage on the Green River with 8+ acres of rich tillable farmland and a Barn that includes a large workshop, two-level center section, large chicken coop with access to a fenced area, two 14x14 horse stall, attached solarium, a greenhouse, a pavilion overlooking the fields, a private beach area with a floating dock, picnic area, fire pit, and a pond. You can do it all here: grow crops, raise animals, graze, and ride your horses along the trail, or run a business. It’s in the General Commercial zone, offering many opportunities. For more info, use QR code to view the full listing and video.

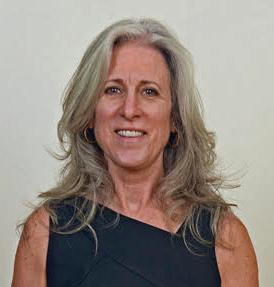
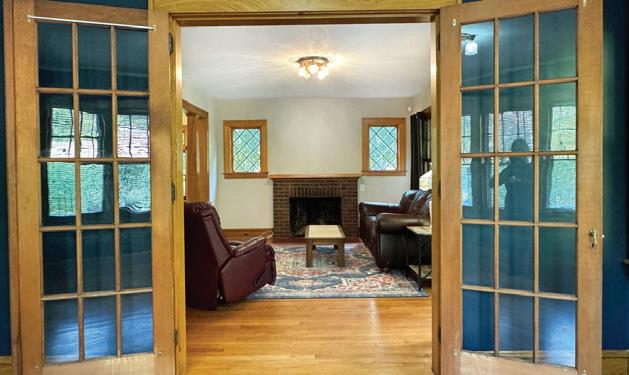

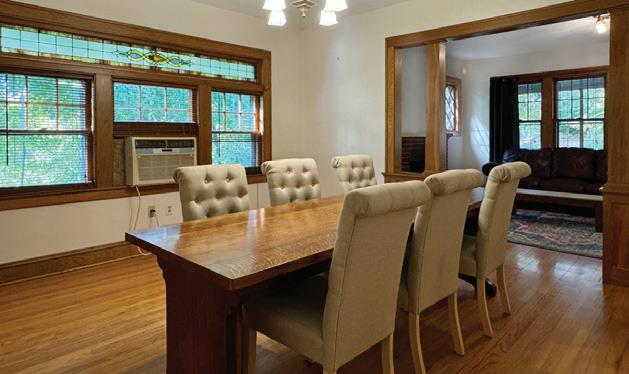
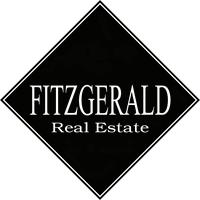
CONWAY DRIVE, GREENFIELD, MA
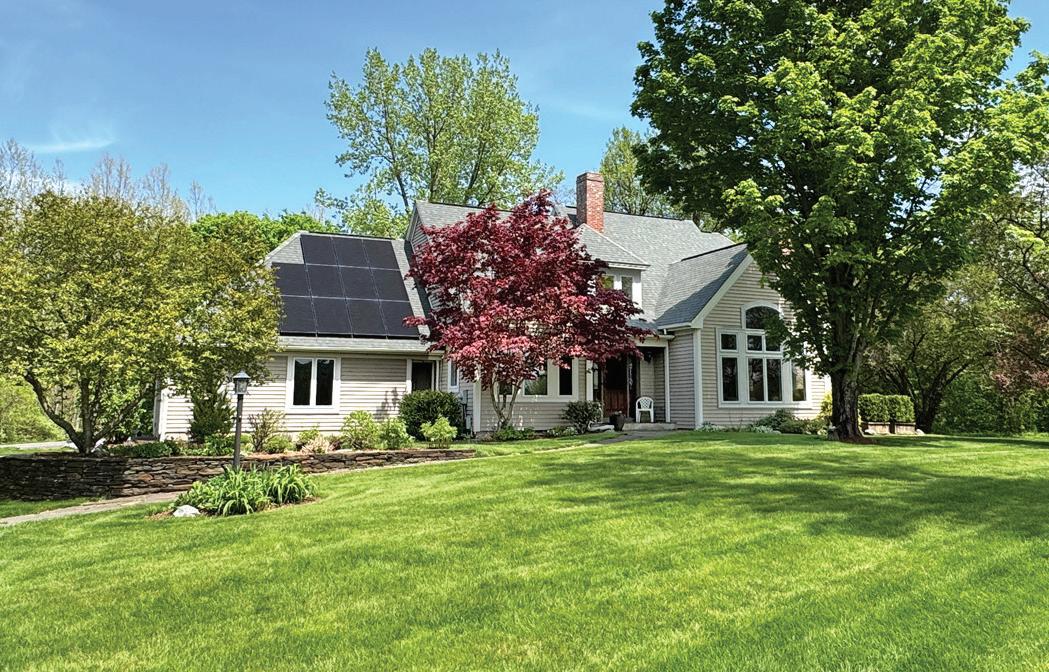
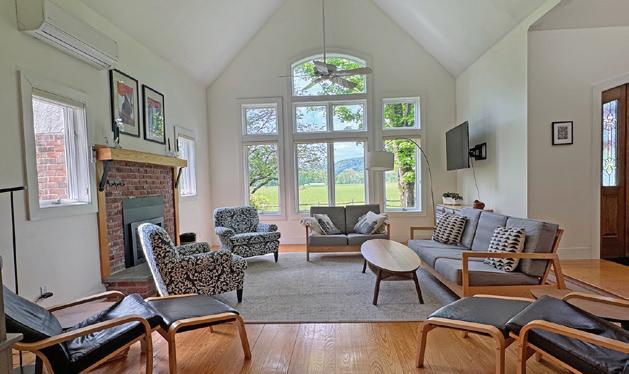

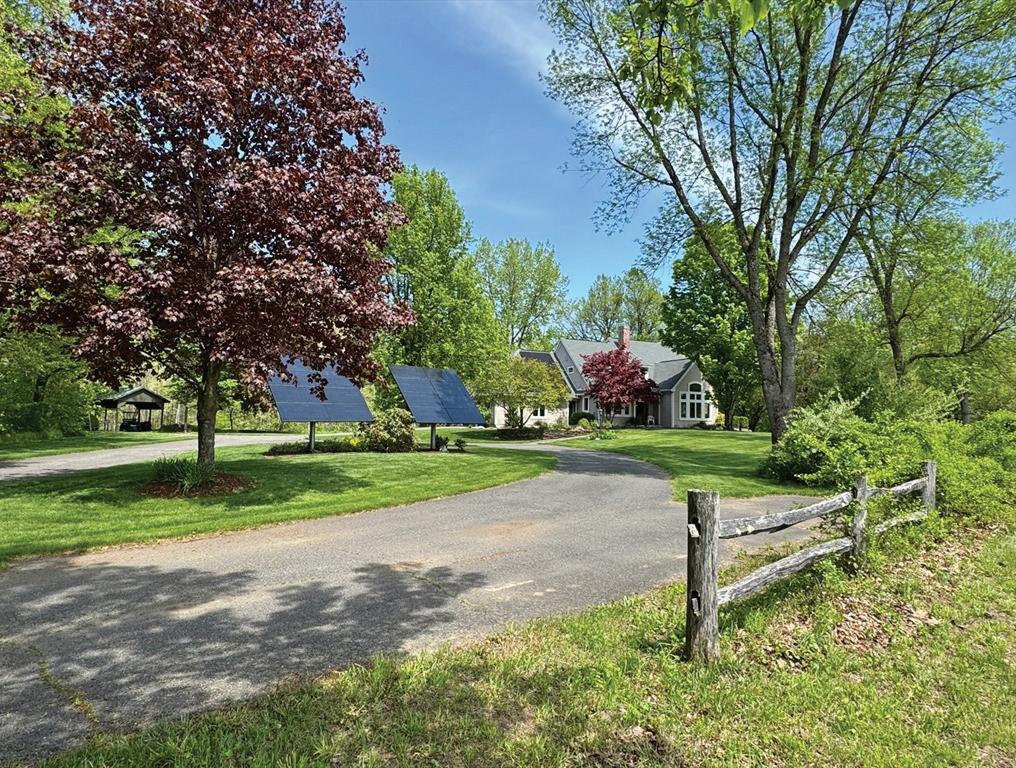
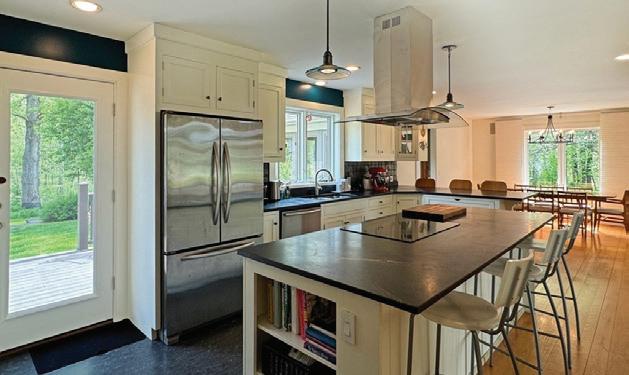
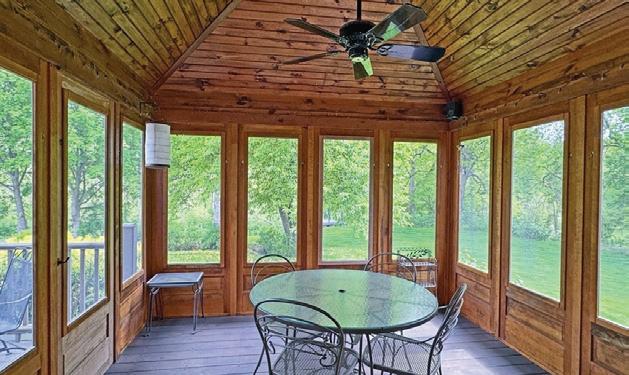
Striking Contemporary home on 20 magical acres. Set back from the road, with farmland and a distant mountain range view in front and the Green River meandering through the property behind. This delightful home is surrounded by colorful gardens, flowering bushes, and trees that bloom from spring to fall. South-facing, full of natural light and lovely views out every window. Impeccably maintained with a welcoming floorplan and good-sized rooms. Low energy costs, thanks to its solar array and solar panels, radiant hot water and baseboard heat, and five mini splits. The main bedroom has a sitting area, two walk-in closets, a private bath, and a balcony. There’s also a Sunroom, hot tub, screened porch, deck, and a deck overlooking the river, trails, beach area, and so much more. Located in the Meadows of Greenfield. Minutes to I-91 and Rte. 2. For more info, use QR code to view the full listing and video.
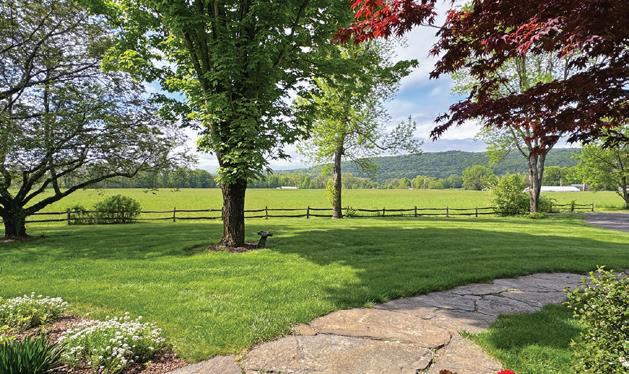

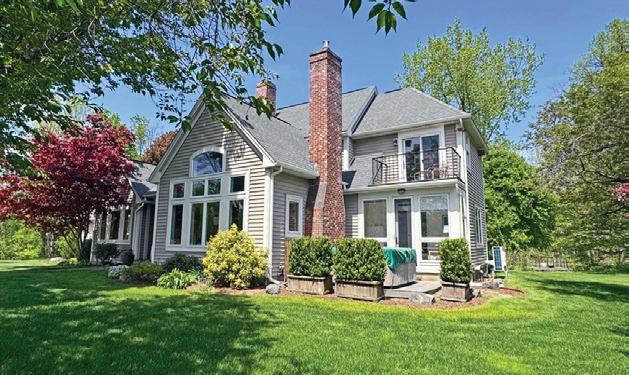

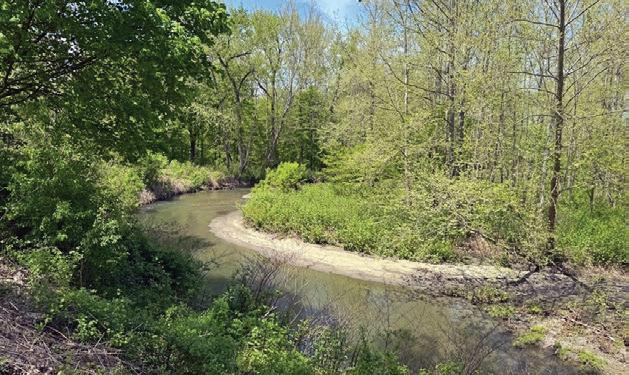

RIVER FRONT 2,615 sqft. / 20 acres / OFFERED AT $895,000
187 PLAIN ROAD, GREENFIELD, MA
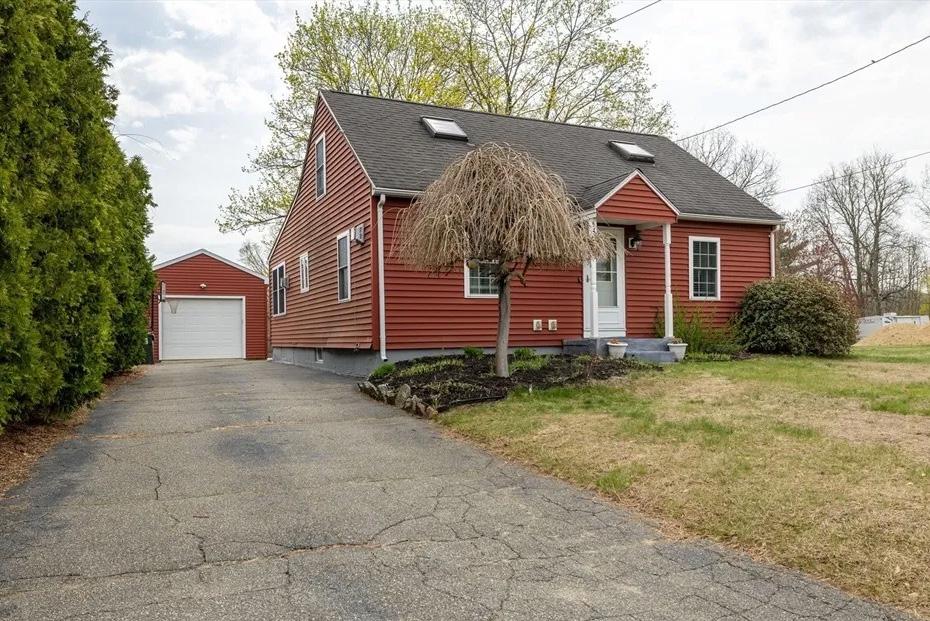
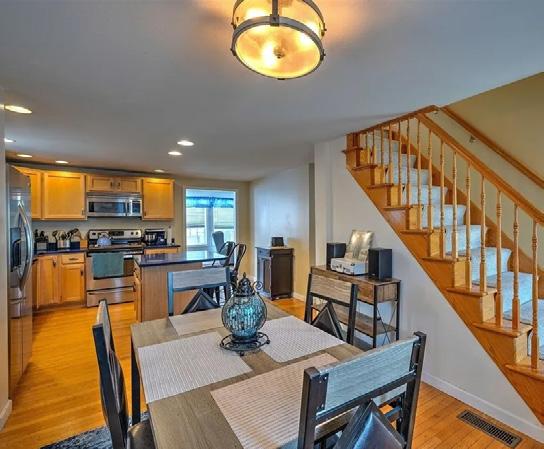

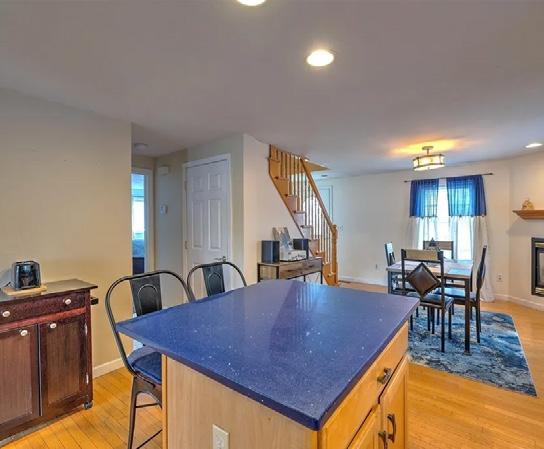
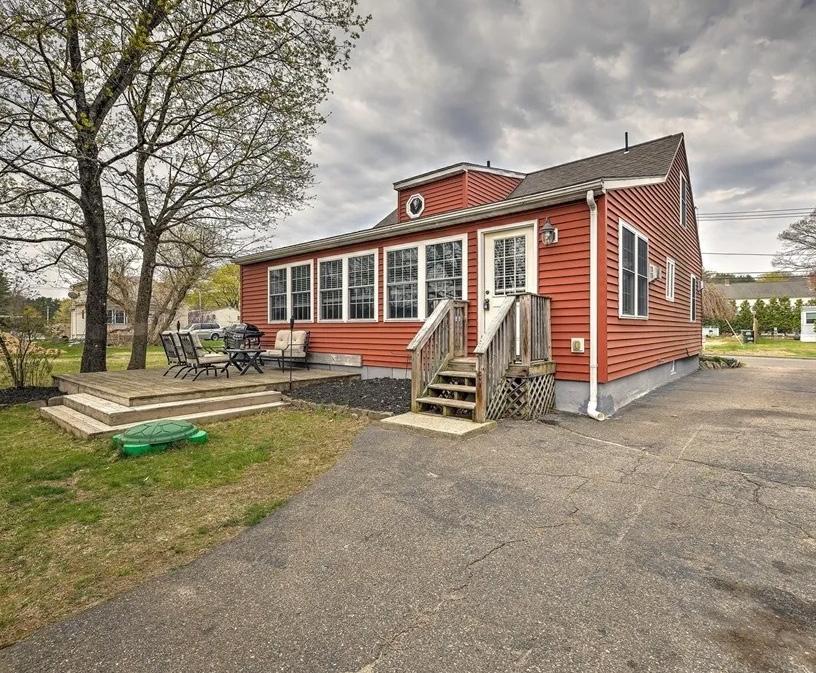

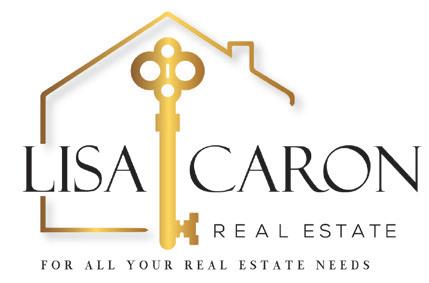
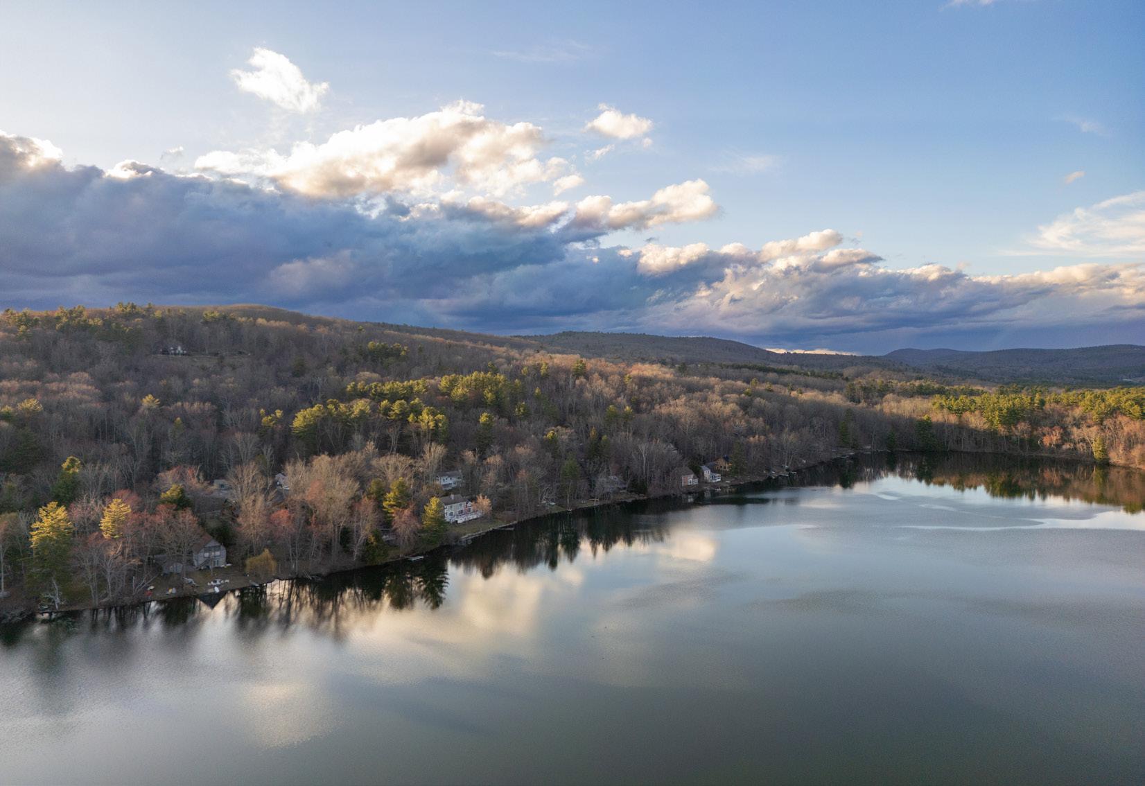
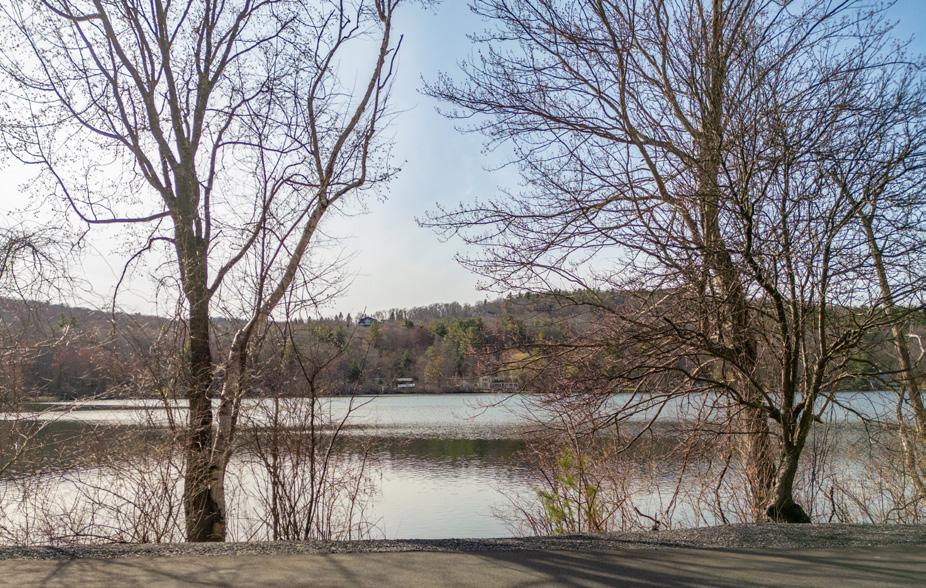
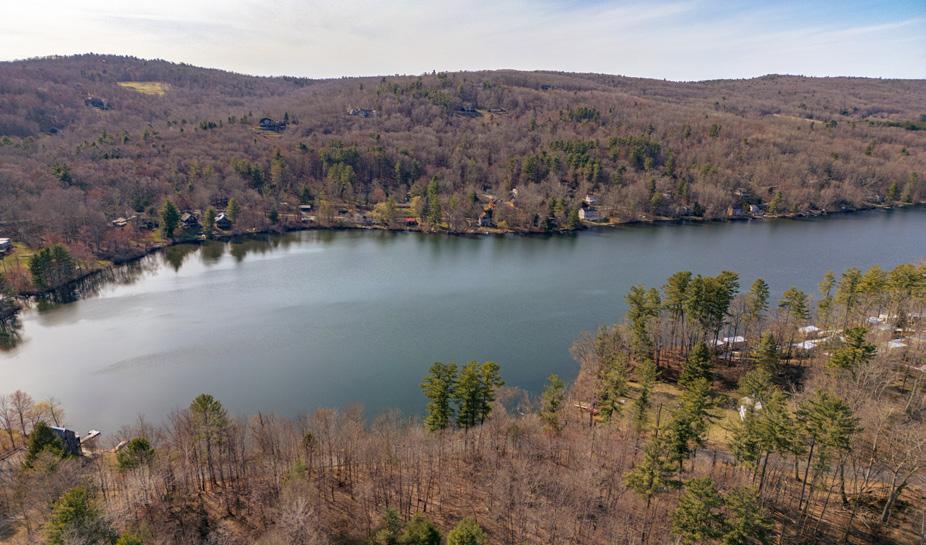
Water frontage on Prospect Lake offers a rare opportunity of multiple subdivided lots with some featuring an old stone foundation with rock walls and a pond. Come and enjoy your own forest with trails. Abuts French Park for additional hiking. Lightly wooded with some clearing. Create a family compound or several home sights. Wonderful views to the West. $899,000
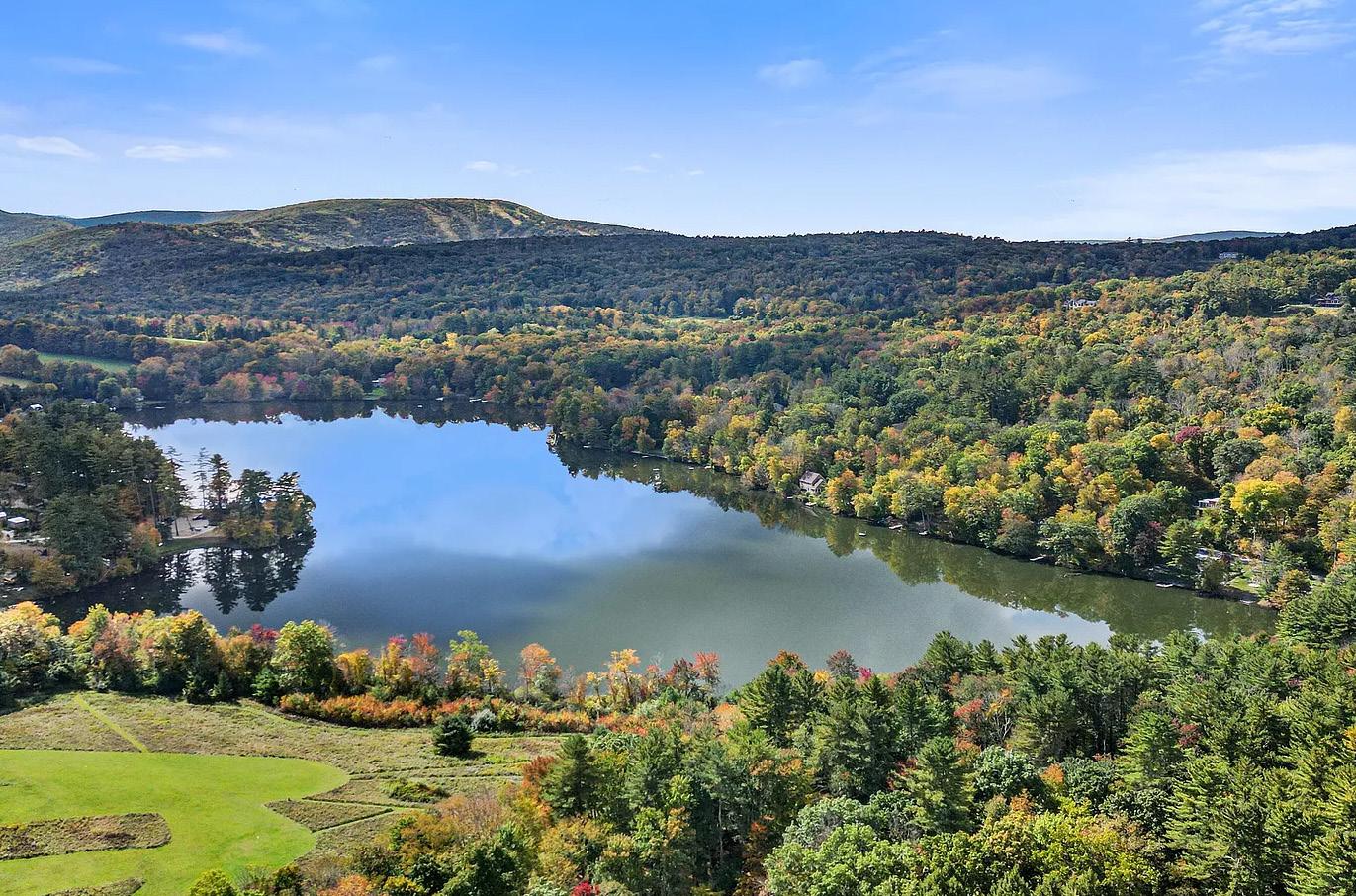
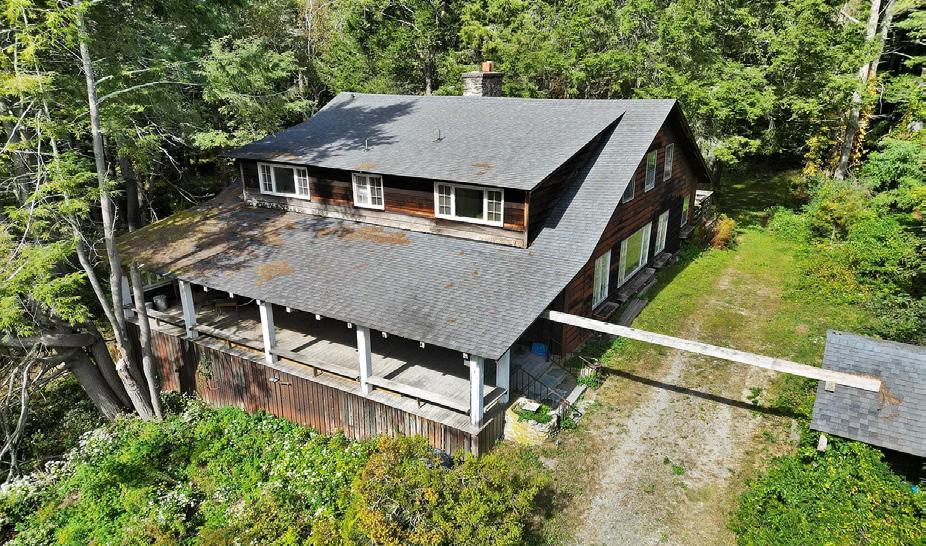

Scenic developable waterfront property nestled in the Berkshires. This enchanting lakefront property offers a rare opportunity to create your dream retreat, or the potential to develop multiple building sites. With over 500 feet of private waterfront, this expansive estate is a haven for those seeking peaceful tranquility and natural beauty from the breathtaking views and serene surroundings. The current 3,940 sq ft home features 5 BDs/6 BAs providing ample space for family and friends. 2,000 feet of road frontage from two roadways makes a picturesque drive to multiple lots. Become part of the Berkshires renowned for its stunning landscapes, vibrant cultural scene, and outdoor recreational activities. $2,975,000


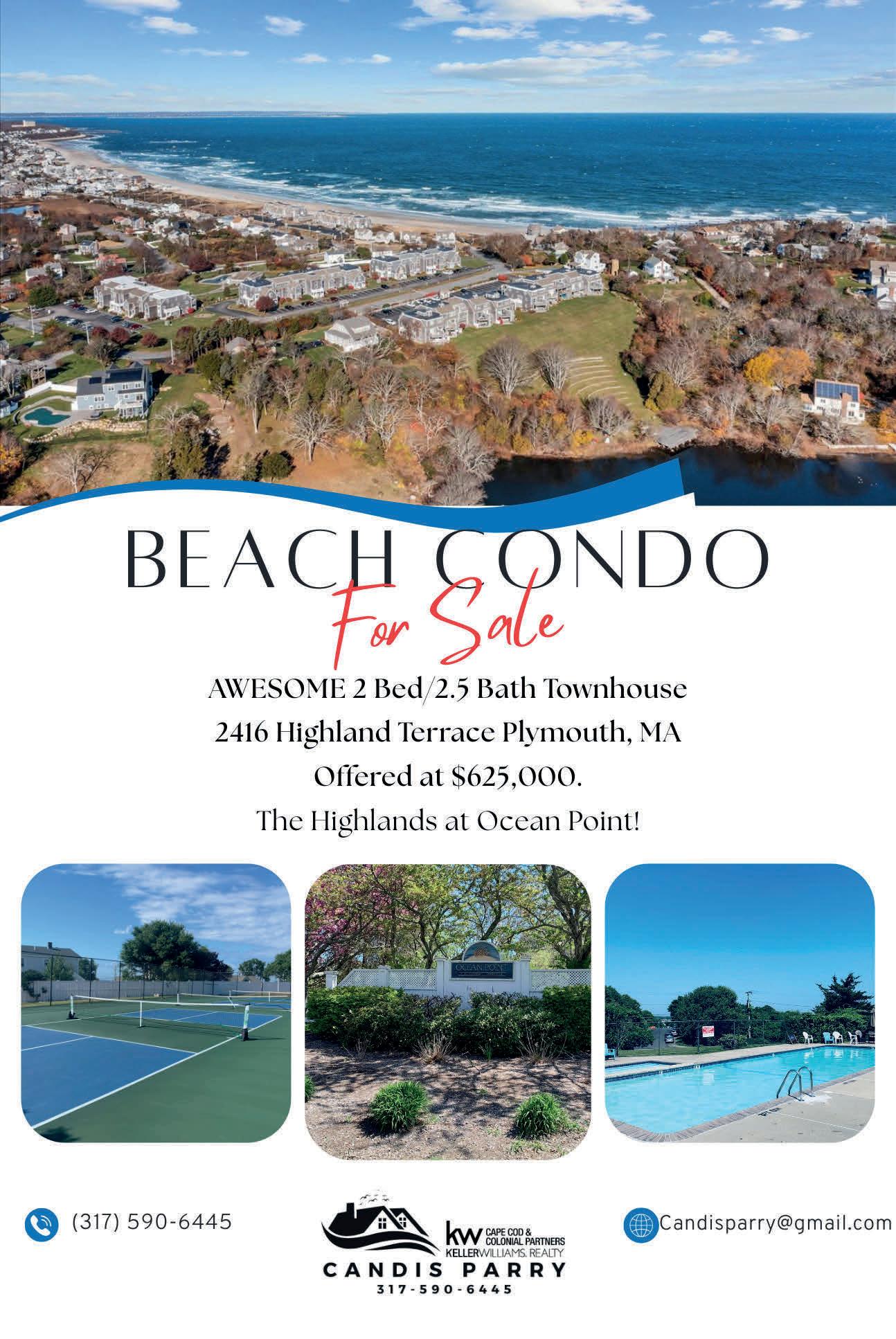
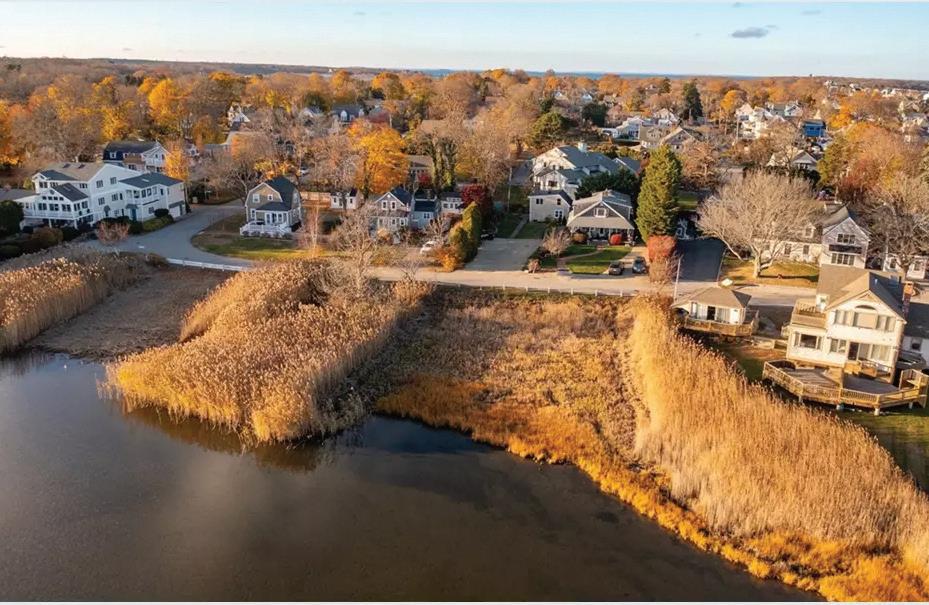

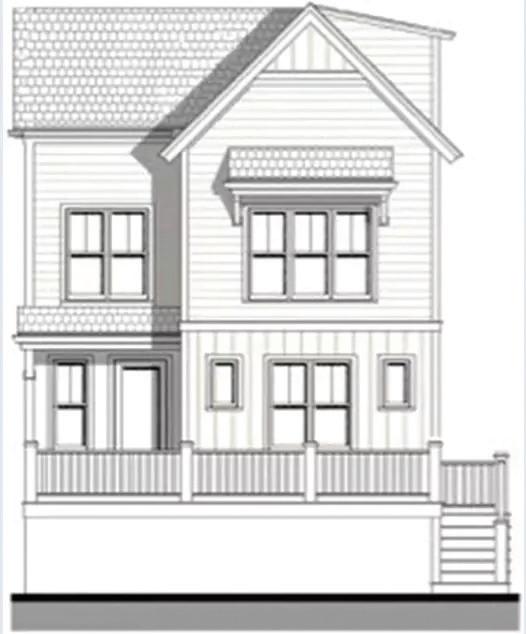

REALTOR ® Stanley Blackmur 781.603.7862
Sblackmur @jackconway.com
Sblackmur @jackconway.com
Builders Package by K & E Construction Hanover, MA. Rare opportunity of land and new build in Minot section of Scituate, direct water views of Musquashicut Pond, short distance to Minot Beach. This 6,534 square foot (.15 acres) lot was recently subdivided and approved and has all utilities (sewer, water and electricity, natural gas) on site. The site was approved in 2023 for 16,50 square foot 2-story home meeting FEMA requirements. Smell the salt air and begin your dream of seaside living. Lot currently has a 2 story dwelling which is to be razed. Lot is in AE12 special flood zone. 3 Bed 1.5
Builders Package by K & E Construction Hanover, MA. Rare opportunity of land and new build in Minot section of Scituate, direct water views of Musquashicut Pond, short distance to Minot Beach. This 6,534 square foot (.15 acres) lot was recently subdivided and approved and has all utilities (sewer, water and electricity, natural gas) on site. The site was approved in 2023 for 16,50 square foot 2-story home meeting FEMA requirements. Smell the salt air and begin your dream of seaside living. Lot currently has a 2 story dwelling which is to be razed. Lot is in AE12 special flood zone. 3
Elegant Seaside Retreat
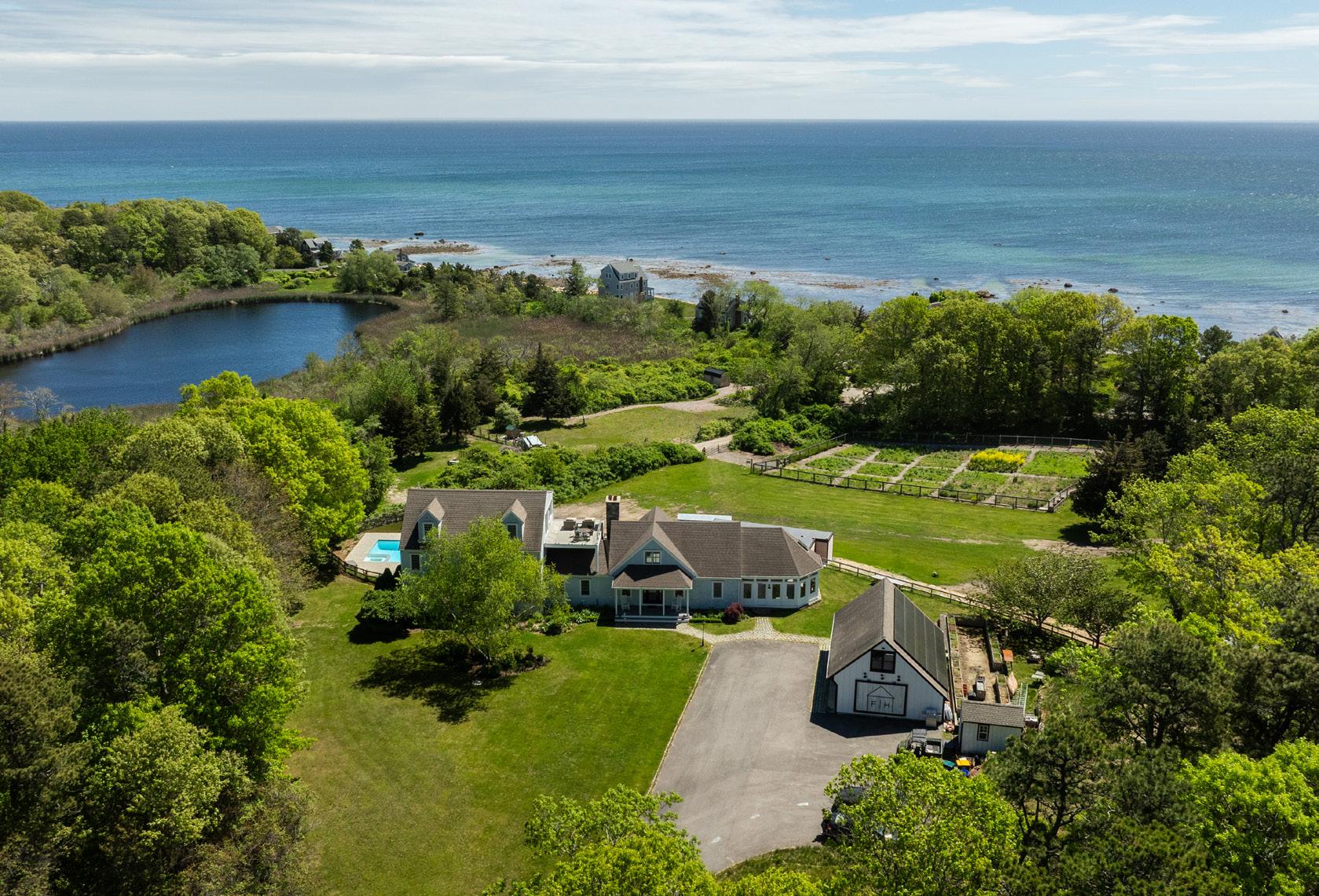
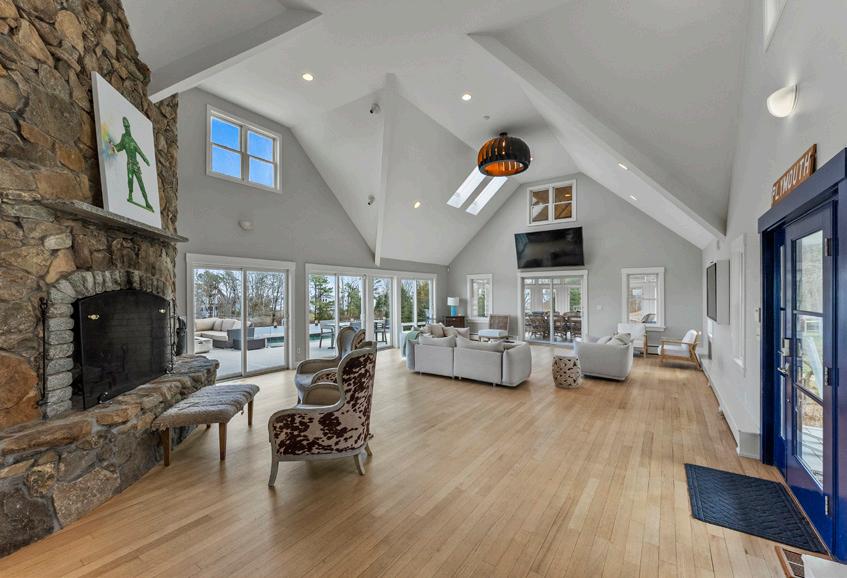

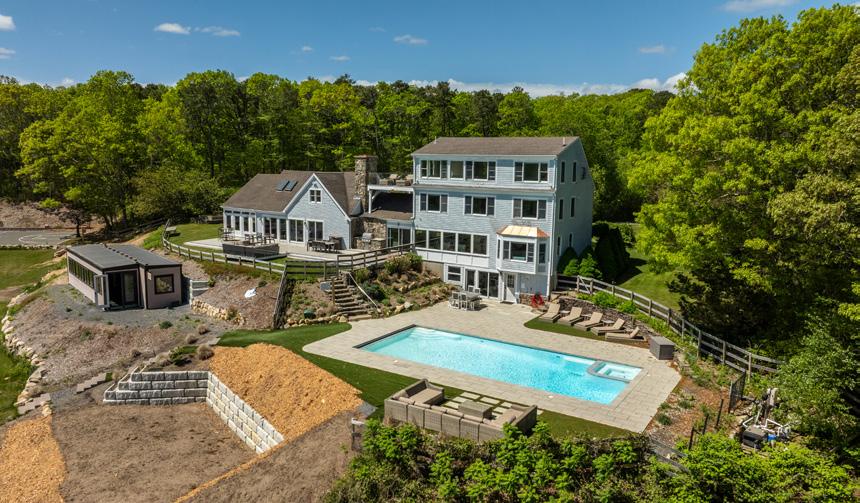
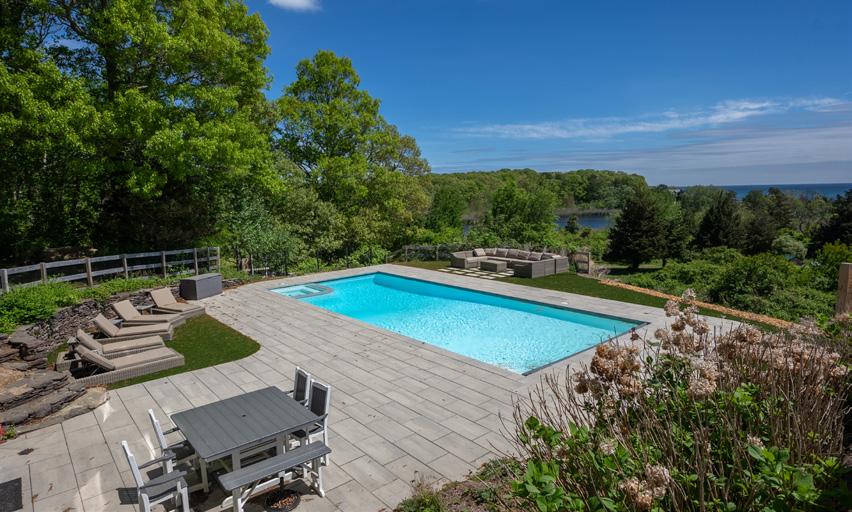
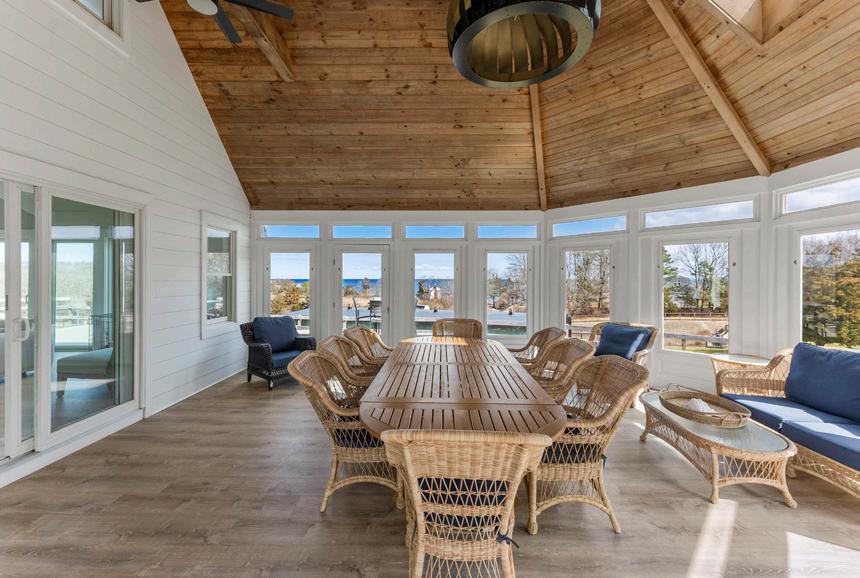
This breathtaking 9.7 acre oceanfront estate embodies elegant coastal living, offering unparalleled natural beauty & privacy. Perched masterfully overlooking Cape Cod Bay, The Main House is perfectly designed for both family life & entertaining. The open concept spaces, soaring cathedral ceilings and the most impressive fieldstone fireplace serves as the heartbeat of the 5,000+ sq ft residence. Each of the 5+ bedrooms ( primary suite is on the 1st floor) have spectacular views of the ocean w/ ensuite baths. The lower pool level offers a separate guest suite with full kitchen, bedroom & full bath as well as access to the poolside sanctuary with heated saltwater gunite pool with spa. The property has four separate structures to discover & engage in fitness, wellness, music, office/ library and arts. Easy beach access, 3 acre pond for kayaking, Organic farm with greenhouse, barnyard for animals, basketball / pickle ball court. Access to Ellisville State Park. Rare Legacy property.



Ultimate Luxury Living
6 UNITS LEFT!
134 Court Street, Unit 2, Plymouth, MA 02360

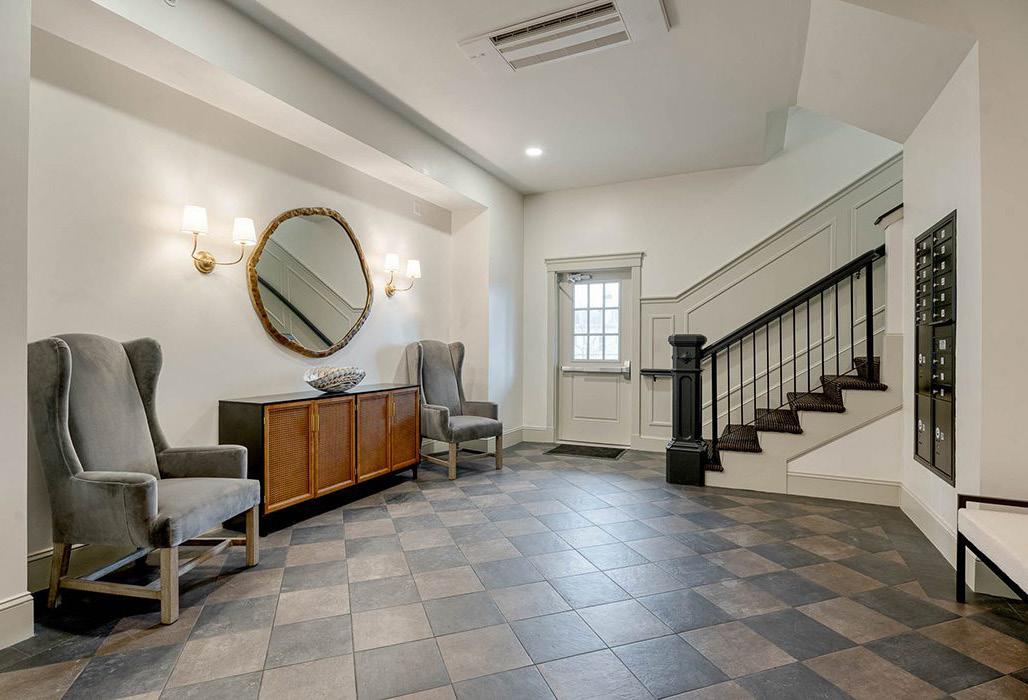


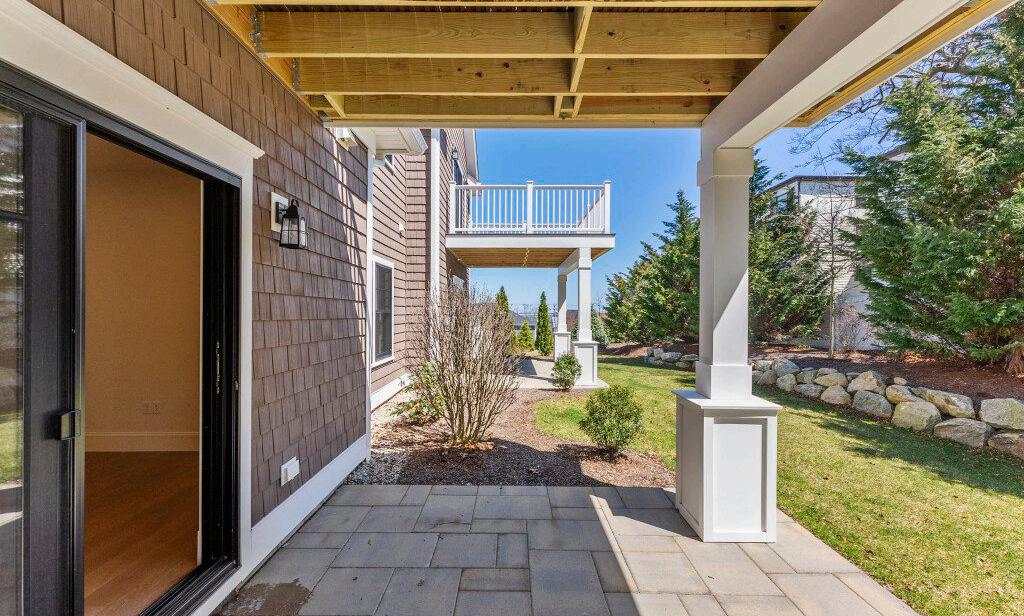
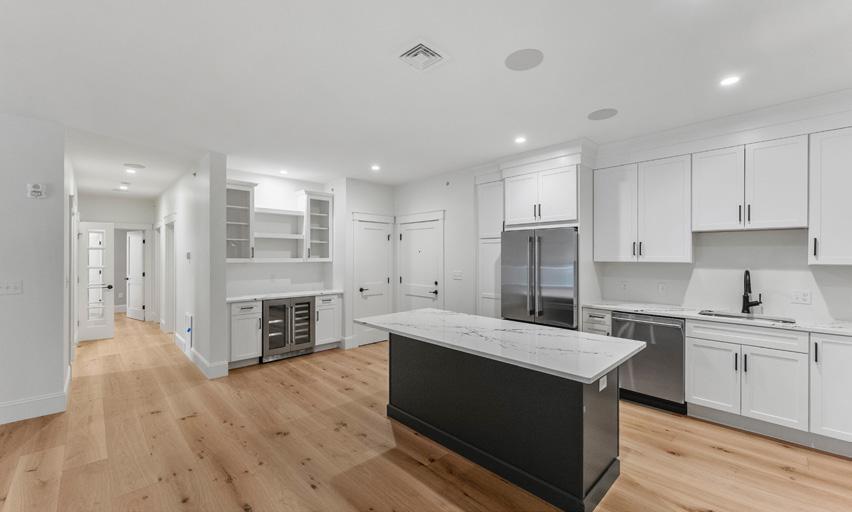
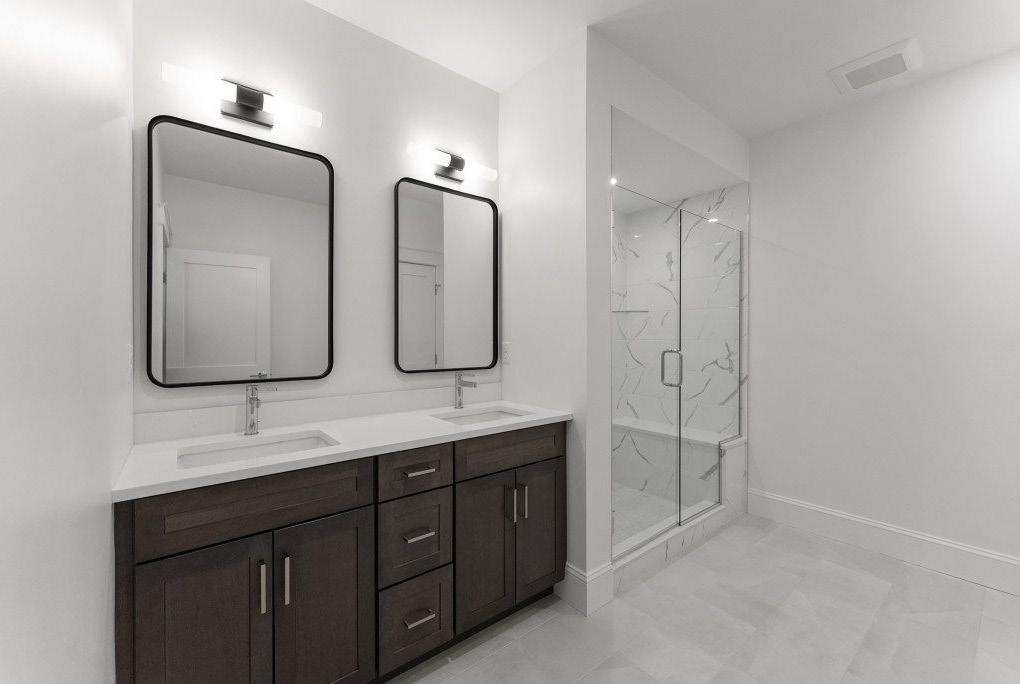
Davis Manor, at home, where the Harbor meets Downtown. Be a part of an over 55 Community where the ultimate in luxury living & endless entertainment combine to create a living experience like no other. One-Level Luxury Downtown Living. Featuring: Open floor plans, Oversized windows, Private decks & Patios, High-end finishes, Quartz Countertops, Stainless Steel Appliances, 9 ft. Ceilings, Hardwood Floors, Garage Parking (2 spaces ) with Storage, Elevator, Gym, Community Room, Pet Friendly. This exquisite property, constructed reminiscent of its original style & grandeur can be yours - with all the subtle architectural details that makes a residence you will be proud to call home. Situated on a sprawling lawn surrounded by mature trees, shrubs & lawn that roll down to Court St. The North & South buildings each feature 12 units ranging from 1385 -1744 sq ft - 6 per floor. Unit 2 is a Waterview corner end unit 1744 sq ft with a walk out patio from the fireplaced living room as well as a 2nd patio from primary bedroom. davismanorplymouth.com



Historic Home Styles
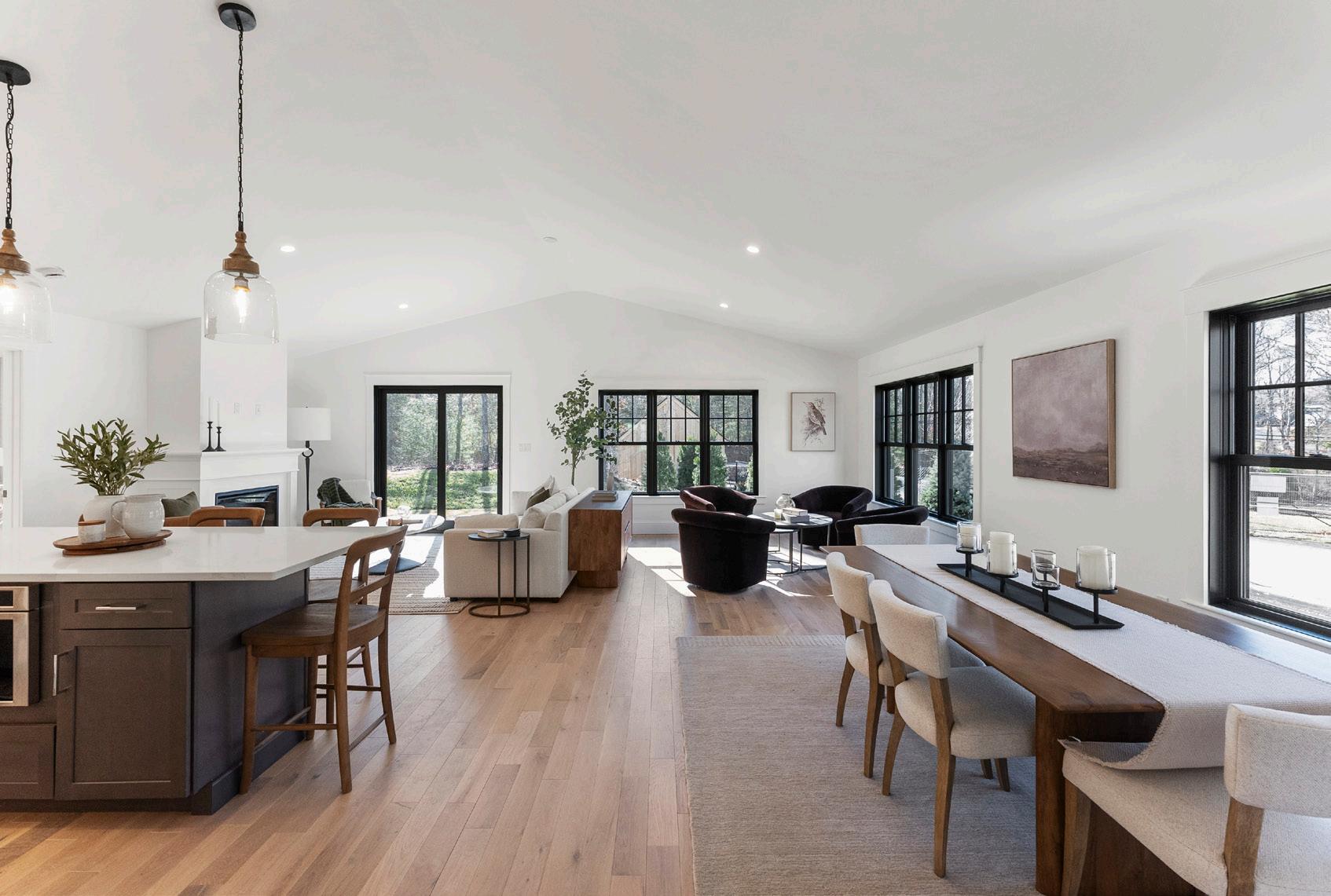
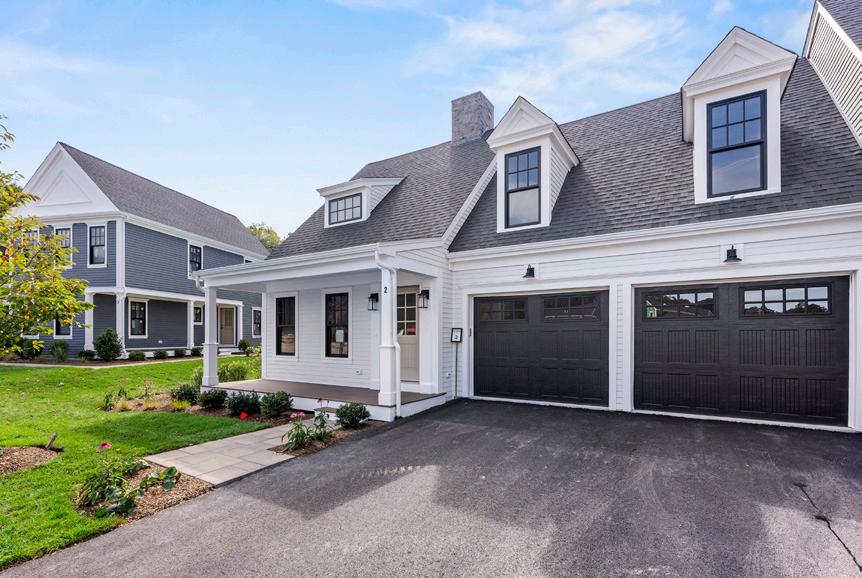
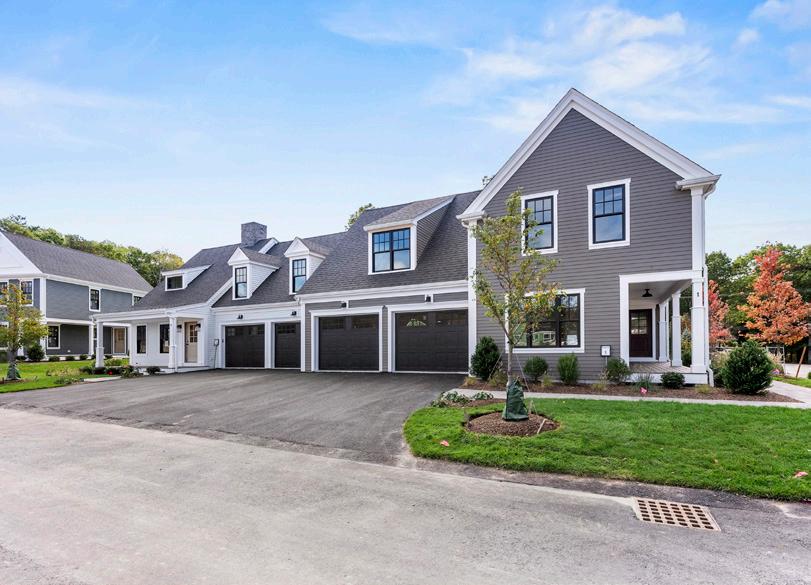
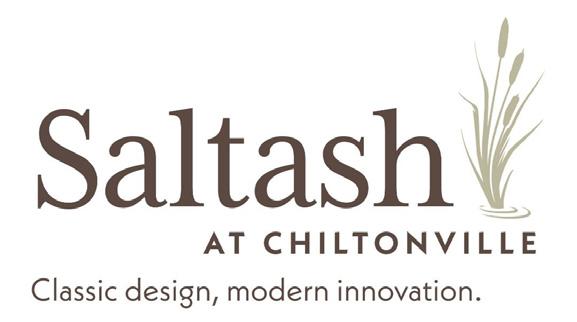
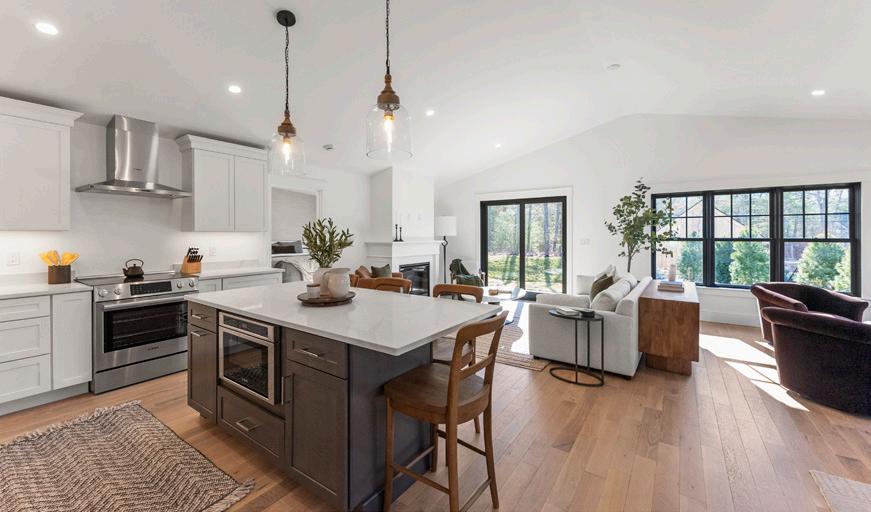
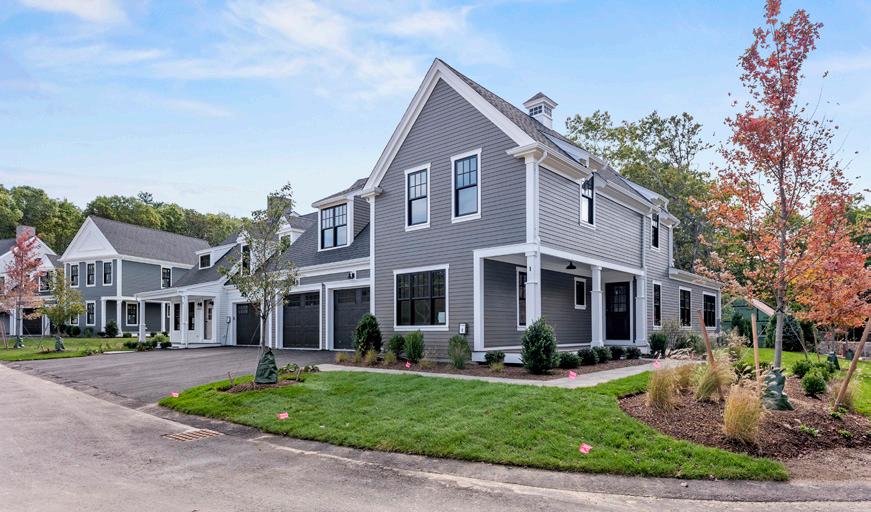
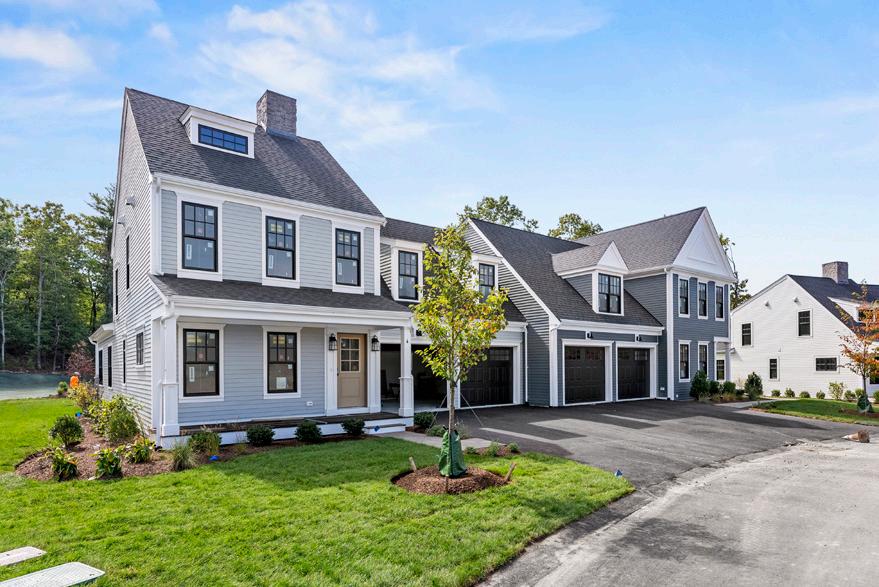
Saltash at Chiltonville, situated on 25 wooded acres deed-restricted for no future development, is an exceptional 55 + neighborhood of only 48 duplex condos constructed reminiscent of the area’s quintessential historic homes. The architect reimagined four classic Chiltonville homesthe Greek Revival, Cottage, Half Cape & Half Colonial ranging from 2300 to 2700 sq ft (plus additional bonus rooms) with 2 car garages & full basements. First floor owner’s suites, private yards & patios, clubhouse, pool, fitness center, and pet friendly. All the amenities you expect along with the finest details & craftsmanship you deserve. Residents can enjoy reduced energy costs, maintenance efficiencies, natural wildlife, mature trees & surrounding native plantings. Near Downtown / waterfront, beaches, and golf. Saltash & Plymouth have everything you need to live your life to the fullest. 25% under reservation or Sold. Make an appointment to see the finished model. www.saltashplymouth.com



STUNNING 35-ACRE COASTAL ESTATE
5 BEDS | 4.5 BATHS | 4,553 SQ FT | $5,995,000
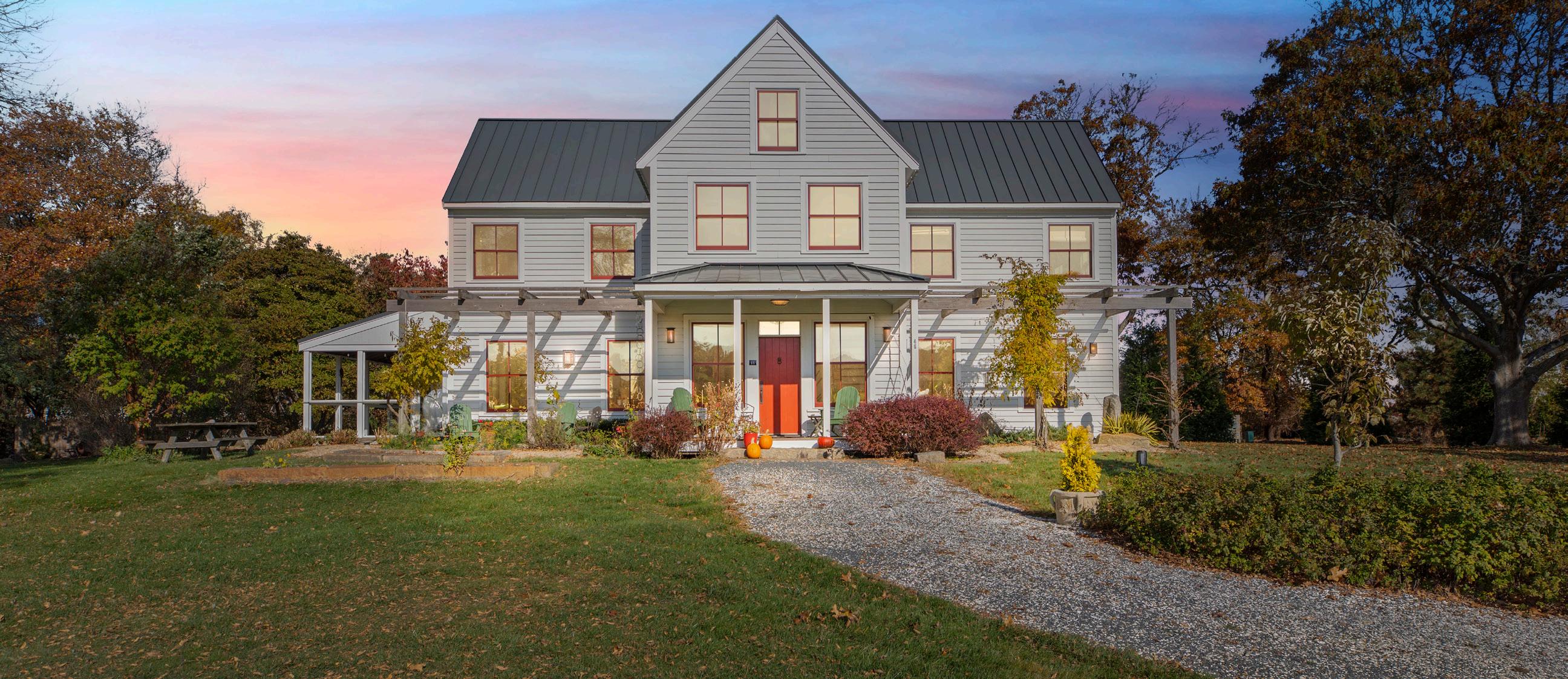
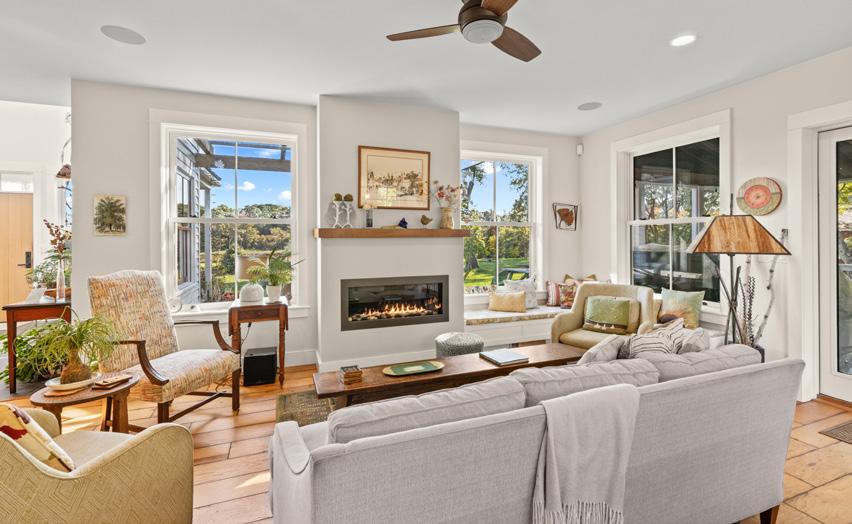
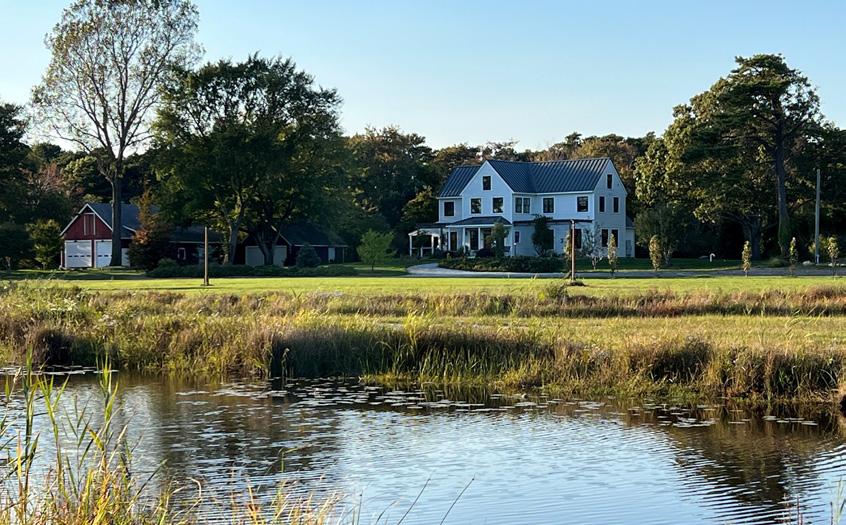
Welcome to 46 Roos Road, the largest and stunning 35-acre coastal estate on Cape Cod in Sandwich, MA, located just 60 miles from Boston. This exceptional property offers unparalleled privacy and breathtaking views, bordered by Cape Cod Bay and conservation land. Truly one of a kind with diverse landscape, including trails, wooded areas, open fields, along with 5 freshwater ponds. The beautifully appointed, eco-friendly, light filled main home features a chef’s dream kitchen with Wolf range, oven and SubZero Fridge,, beautiful recycled glass countertops, and breakfast bar island. An open floor plan with fireplaced living and family rooms. vaulted ceilings, separate dining area, three bedrooms, two full and two half bathrooms, and pond views create an exceptional main residence. The nearby large barn/garage/workshop has room for seven vehicles. The charming guest house has two additional bedrooms and two full baths, ideal for visitors or extended family. Nature enthusiasts will appreciate the five tranquil
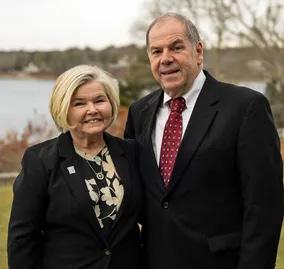
REAL ESTATE TO THE NEXT LEVEL
Doug and Aleta Azarian
508.360.4600
azarianteam@compass.com

self-maintaining ponds that recharge naturally every week that ensure a steady supply of fresh water.
Along with solar ground panels, protected agriculture and water rights, the environmental design enhances the property’s beauty and sustainability. There is development potential for an additional home and agricultural buildings/opportunities. Recreational amenities include trails that are ideal for hiking, running, biking, and even horseback riding. A dock and two floats on the ponds add to water-based activities along with 80 feet of private ocean beach along Cape Cod Bay which offers amazing sunrise and sunset views.
This remarkable estate offers both privacy and adventure, making it a perfect sanctuary for families or those seeking a refuge in nature. Don’t miss the chance to make this unique coastal property your own!
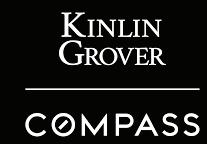
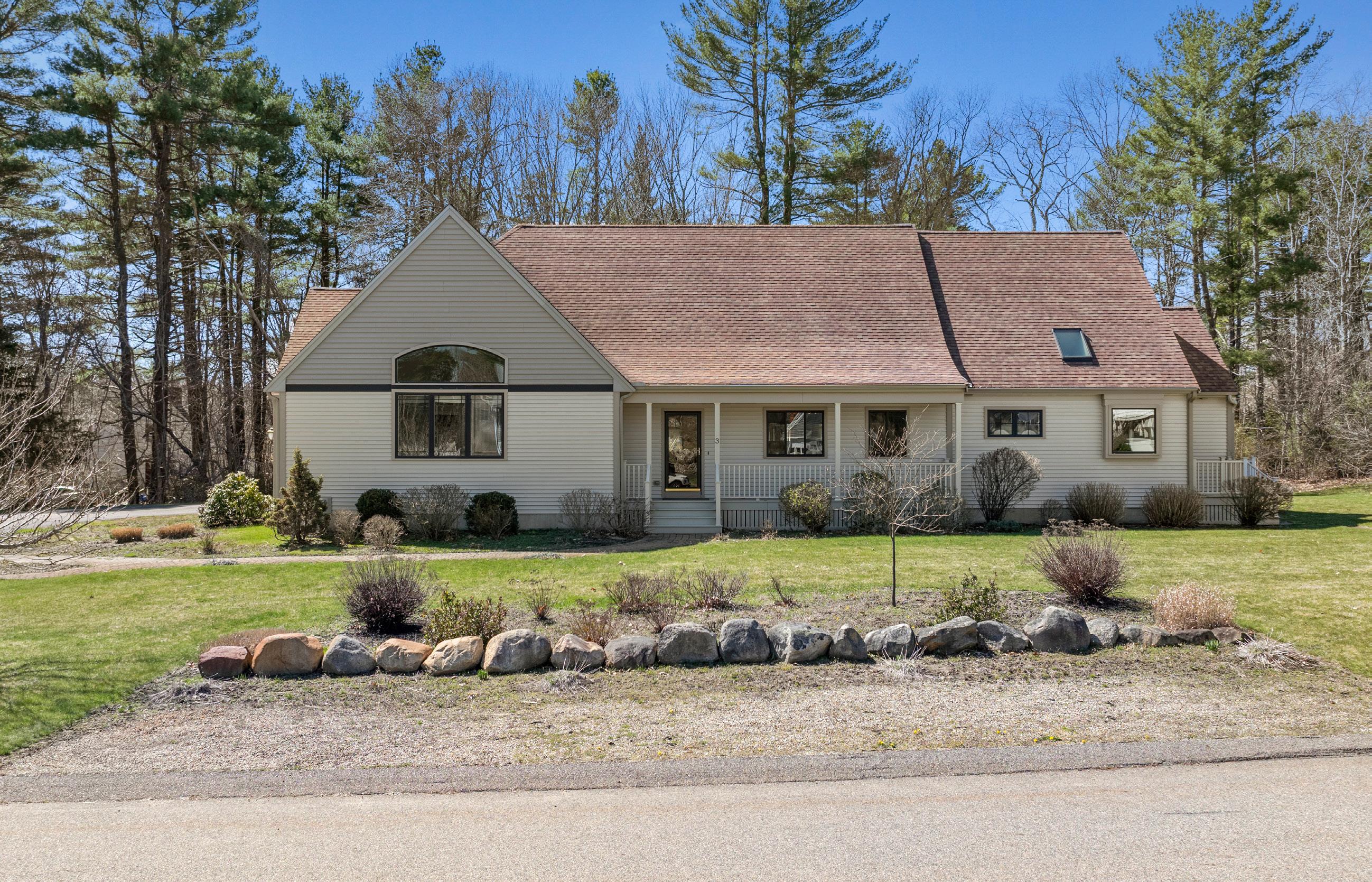
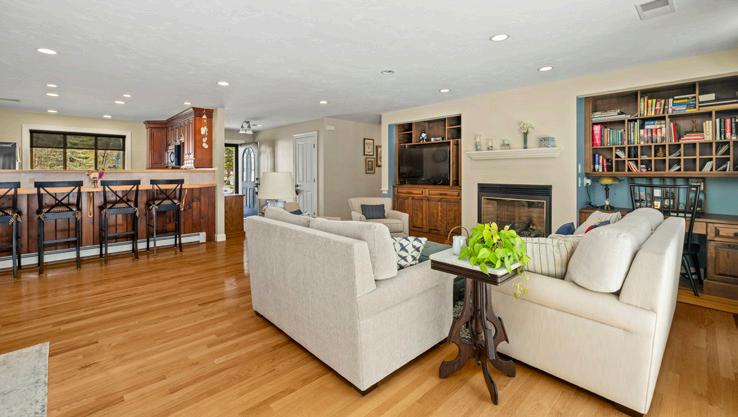
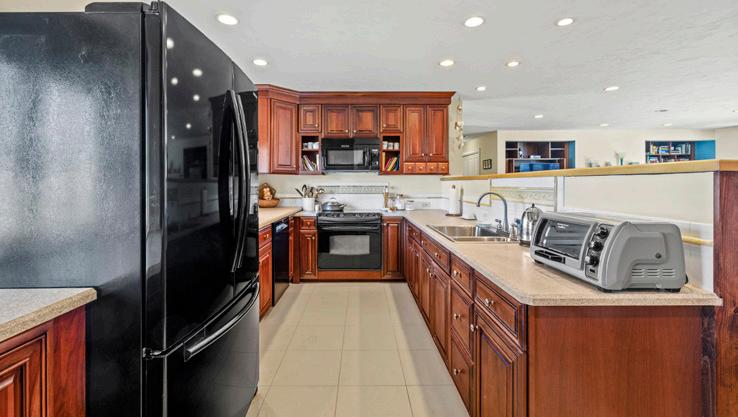
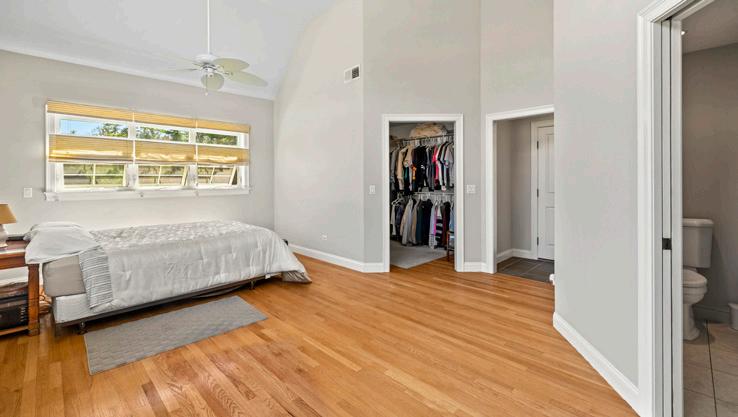
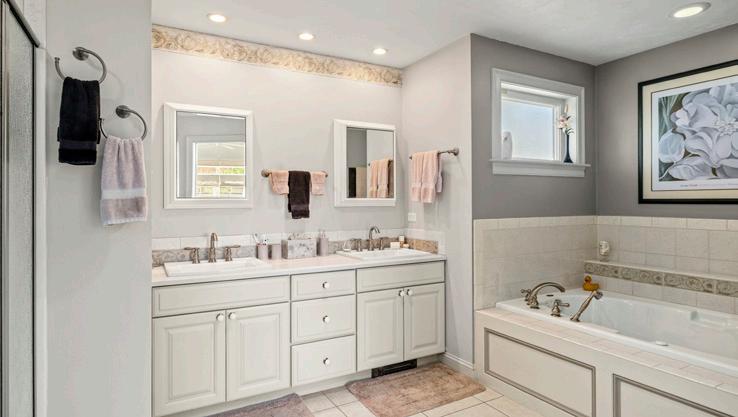
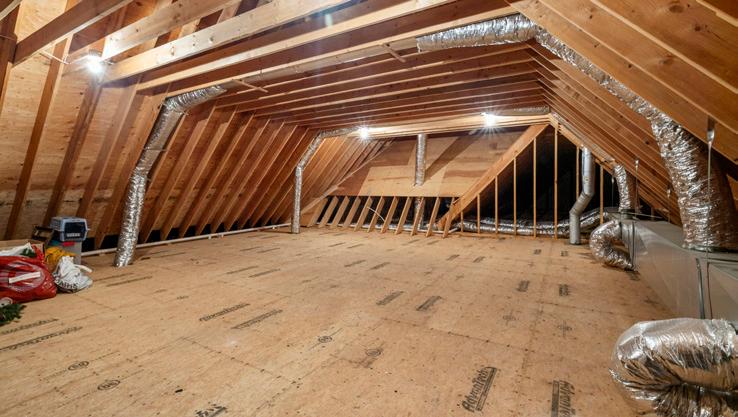
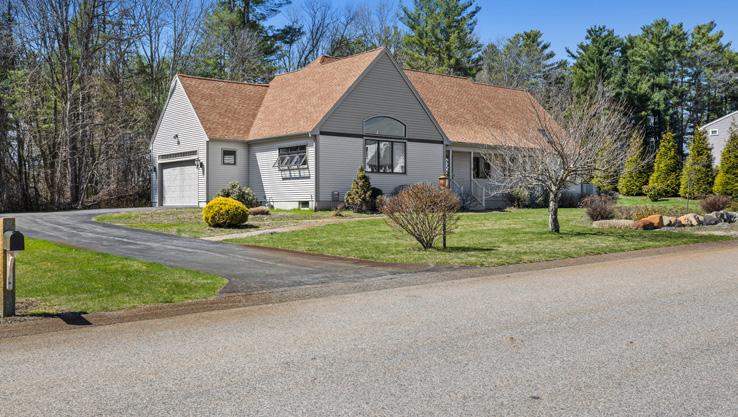
Exquisite Custom Home with attached garage at Sought-After Pine Hill Estates Neighborhood Nestled in the prestigious and picturesque Pine Hill neighborhood of Hanson, this stunning custom-built residence offers the perfect blend of luxury, comfort, and versatility. Thoughtfully designed by its original owner, this one-level home showcases superior craftsmanship throughout, with rich custom woodworking, built-ins, and top-of-the-line finishes that elevate every detail. Set on an expansive lot surrounded by larger estate-style homes, this property features a spacious layout ideal for multi-generational living, growing families, or those seeking a professional home business setup. A separate entrance offers privacy and convenience, making it easy to create a dedicated workspace or private in-law suite.With room to expand both upstairs and down, this home provides endless possibilities.

3 CHRISTOPHER LANE, HANSON, MA 02341
Golf Course Frontage on the Ridge Club
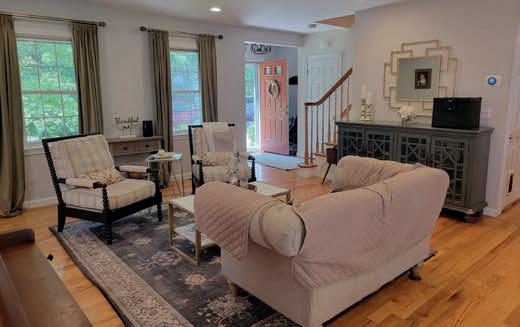
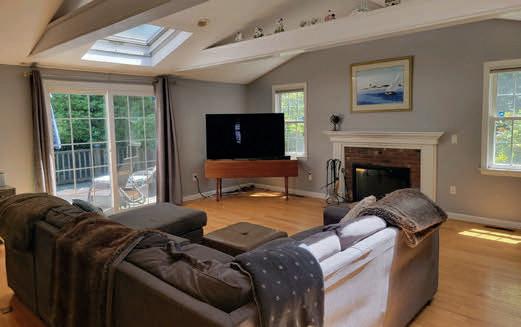
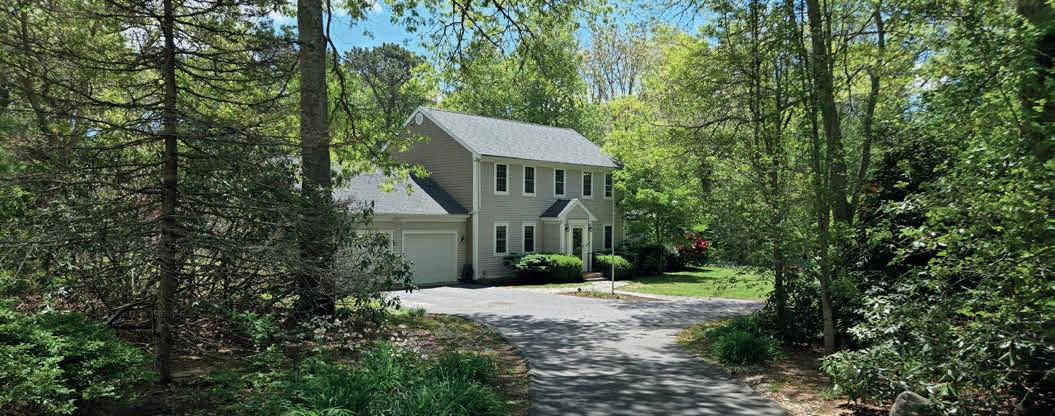

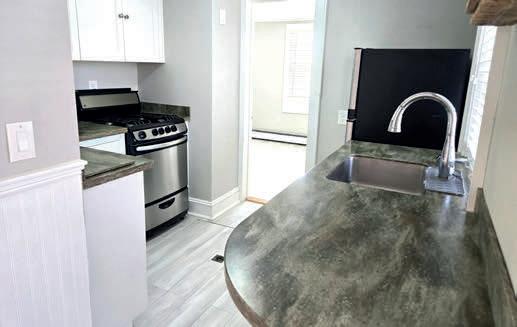
The Ridge Club abuts your backyard! Come view the new look! Enjoy views of the fairway from your very private setting! This lovely 3-4 bedroom Colonial built in 1996 sits on a quiet cul-de-sac in Holly Ridge. The added family room has a vaulted ceiling with beams, wood floor, fireplace. Enjoy your stunning kitchen and open floor plan that is ideal for entertaining! Holly Ridge Golf Course is just 1/2 mile away and is a public golf course! Easy access to bridge for commuters or historic Sandwich Village, Harbor and Mashpee Commons.
13 QUAIL HOLLOW CIRCLE SANDWICH, MA 02563
3 BEDS | 3 BATHS | 2,116 SQ FT | $836,000
2 BEDS | 1 BATH | 664 SQ FT | $429,000V Hyannis Beach Cottage!

Captain Gosnold Village Condo
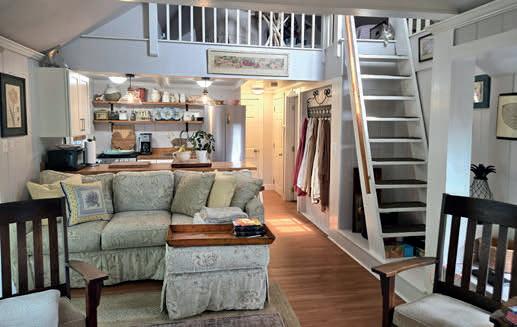



This 2 bedroom home has been renovated to make this your true turnkey Cape Cod year round cottage. The perfect location to enjoy area beaches (7/10s to Keys Beach), 2 blocks to Hyannis downtown shops, restaurants, and the Village Green for concerts and seasonal activities. Hyannis harbor is less than a mile to enjoy seaside restaurants or take a ferry to Nantucket! This little piece of heaven offers a split bedroom set up, in-home laundry, and an efficient kitchen. The grounds are fenced on 3 sides with private patio. Bonus is the year round heated sunroom! Ideal for home office? Occasional sleep over? or just to relax after a day at the beach!
39 ALDEN WAY, HYANNIS, MA 02601
Captain Gosnold Village-Fabulous seaside community, less than 1/3 mile to 3 area beaches: Kalmus, Veterans and Keyes Beach. This totally charming 1 bedroom end unit, offers a bonus loft area for storage or a quiet reading nook The kitchen and appliances have been updated. Lovely wood floors. Quick walk to Hyannis Harbor ferries and Main St shops and restaurants! Owners may join the summer rental program for bonus income!! New In-ground pool. Complex is surrounded by lush landscaping and flower gardens. Your Cape Cod oasis! Owner pays sewer bill, but water is included in the condo fee. Summer rental program available with income potential.
230 GOSNOLD ST
#1A, HYANNIS, MA 02601
1 BED | 1 BATH | 549 SQ FT | $379,000

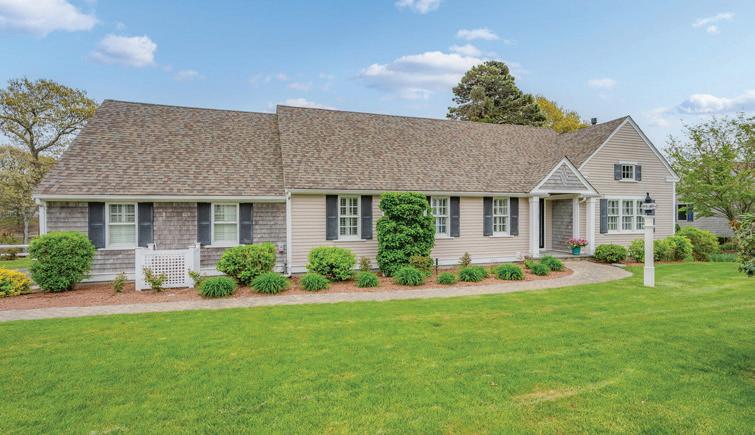
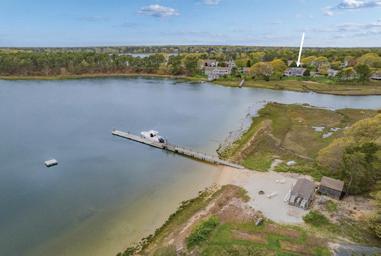
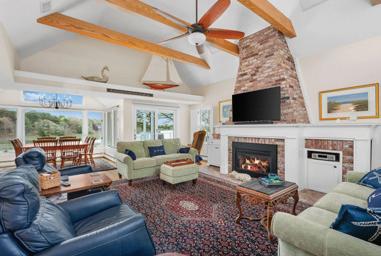
Exceptional Waterfront Home On Grand Cove! Enjoy Magnificent South Facing Views From This Beautifully Designed Custom Cape Offering Three Levels Of Elegant Living Comfort.

508.364.5214 Uniquere@comcast.net www.homeoncape.com
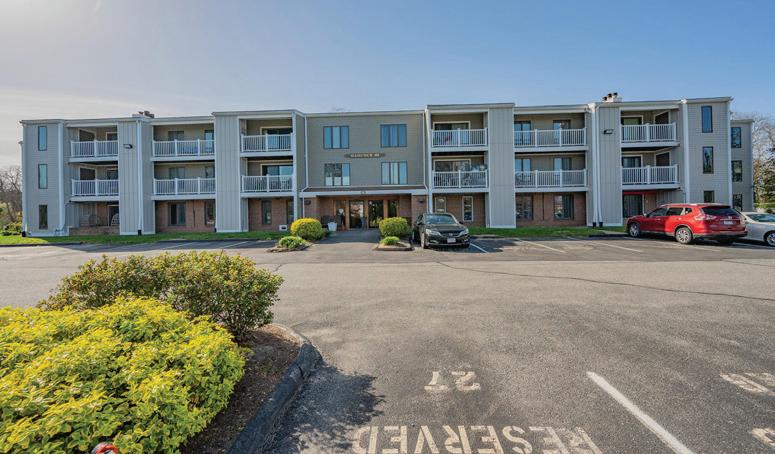
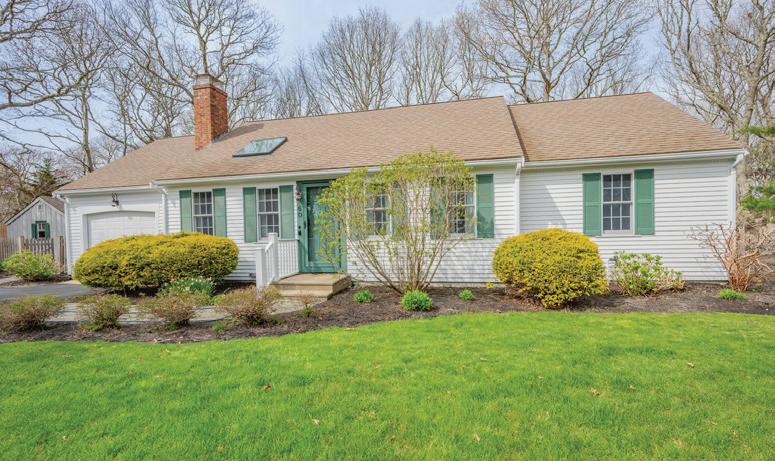
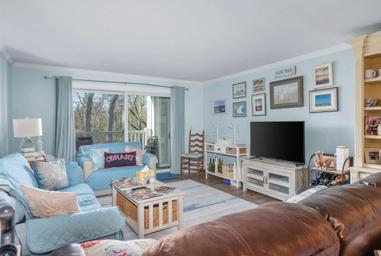
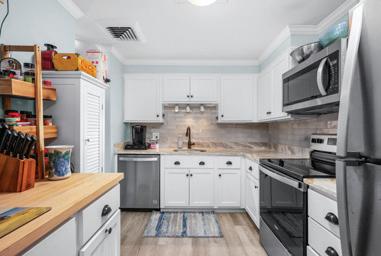
Welcome to Hancock III. Charming Unit in Desirable Old Colony With all the Updates Done Including New Kitchen & Appliances, Bath with New Washer and Dryer, Floors, Slider and Heat Pump. Sit and relax on your deck Facing Bike Path then Walk to Farmers Market and Village of Orleans!
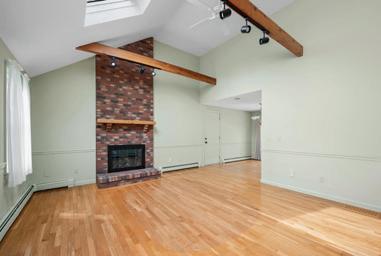
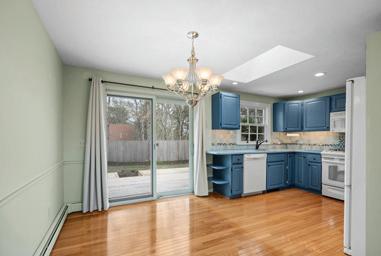
Lovely 3 Bedroom, 2 Bath Ranch Style Home! Features Fireplaced Livingroom With Vaulted Ceilings, Oak Hardwood Floors, Spacious EatIn Kitchen With Sliders To Beautiful & Private Backyard Setting & More!

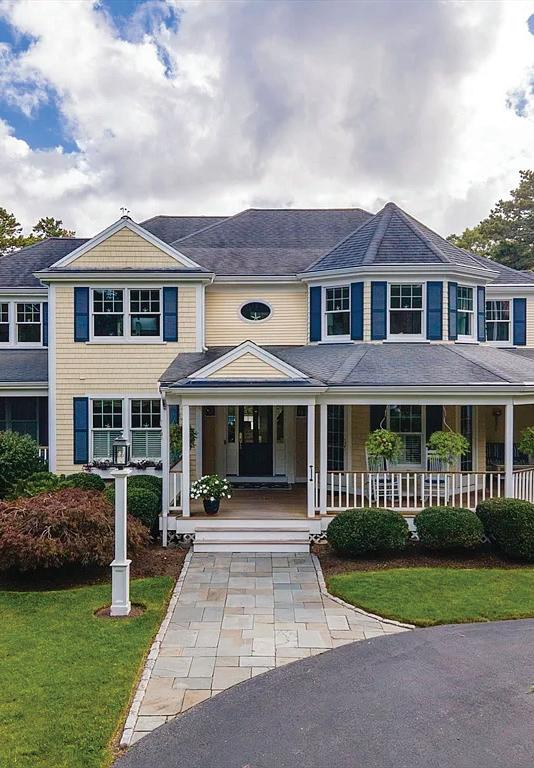

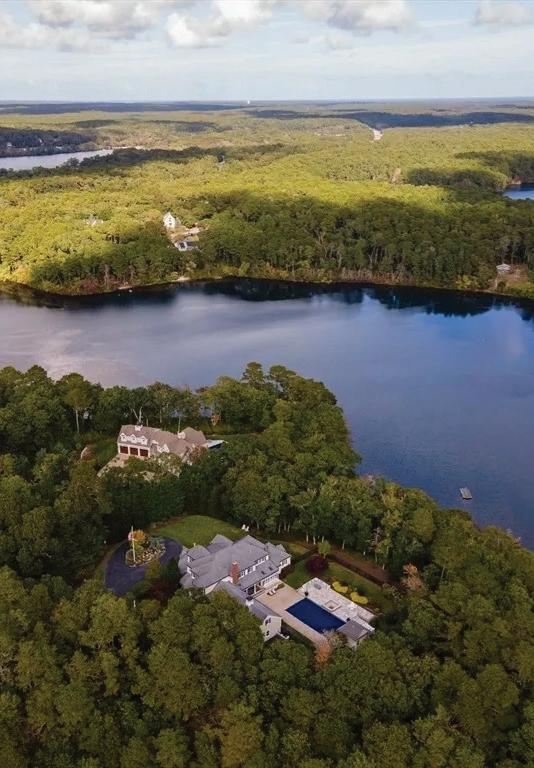
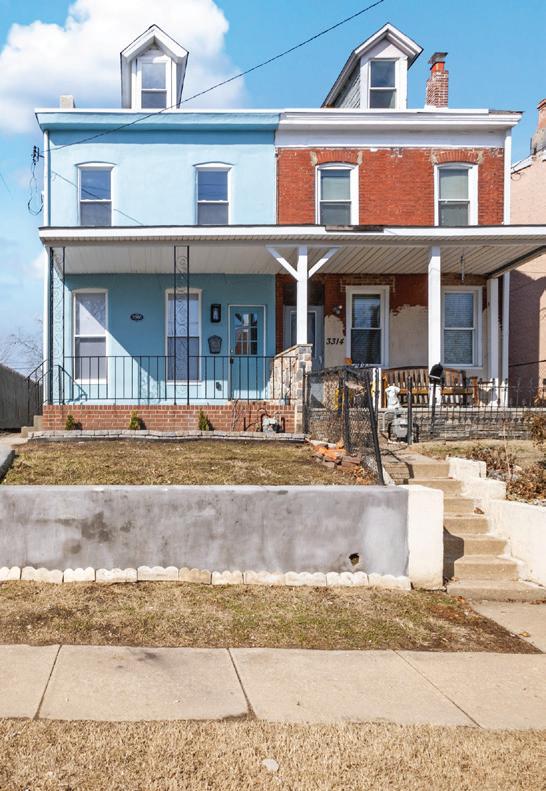

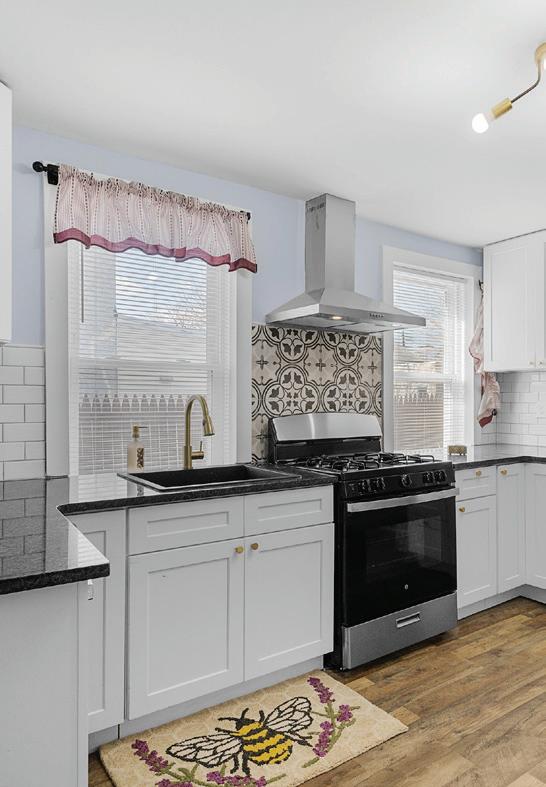
Stunning New Construction
3 BEDS | 3 BATHS | $549,000
Welcome to this stunning new construction 3 bedroom, 2.5 bath townhome offering the spaciousness & warmth of a single-family home presenting an open-concept layout, sun-drenched living spaces seamlessly flowing into a modern kitchen area, boasting quartz countertops, ample cabinet space, under cabinet lighting, stainless steel appliances, a dining area perfect for entertaining, and sliding patio door to the deck. Access to your 1 car garage, a generous half bathroom and a mudroom completes your first floor. Upstairs the spacious primary suite features a private bathroom with glass walk in shower, soaking bathtub, a large walk-in closet & sliders to your private deck. Outside of the suite you’ll discover two more spacious bedrooms, w/ large closets and second full bath. The top floor loft area can be a home office, playroom, media room, etc. Additional features include Laundry room, Central A/C, large unfinished basement, 2 additional parking spaces and a low condo fee!
WEBSITE : https://tours.snaphouss.com/43pinestreettauntonma02780?b=0
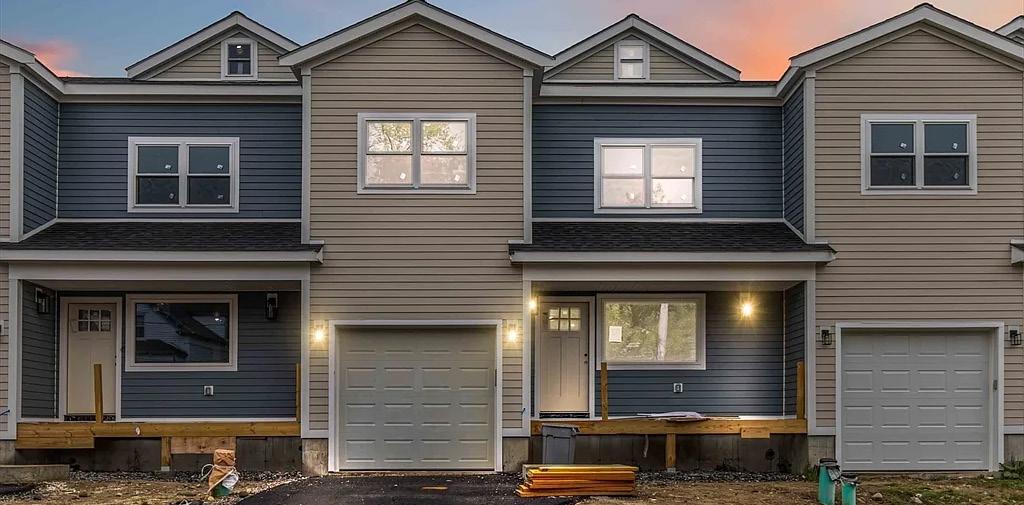
Great Building Opportunity
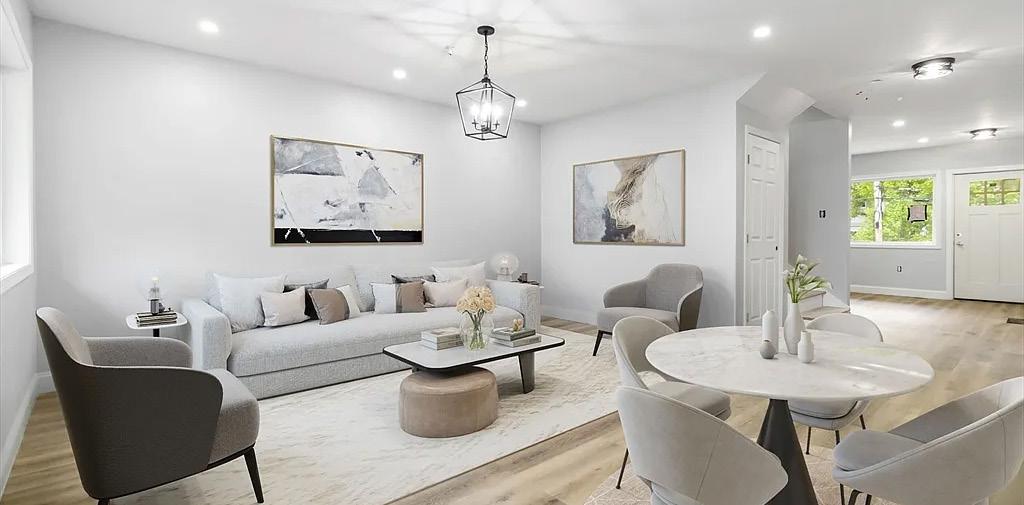
1177 FERRY STREET
2 BEDS | 1 BATHS | $449,000
Great opportunity for your potential dream home build, the house and lot is highlighted by beautiful water views of the South River and across the street from the Marshfield Yacht Club, surrounded by new custom built homes showcasing the potential for the lot. Explore the neighborhood with a quick walk over the Sea Street Bridge to the beautiful Humarock Beach, which offers a unique year-round community with an exciting summer atmosphere. Offering easy access to local shopping and reasonable travel times to Boston. See the attached plans to help you visualize the potential for your new home. Property is a teardown being sold “as is” and will be sold with town approvals in hand. Buyer/ Agent is responsible for performing due diligence with the Town of Marshfield.
WEBSITE : https://tours.snaphouss.com/1177ferrystreetmarshfieldma02050_639636
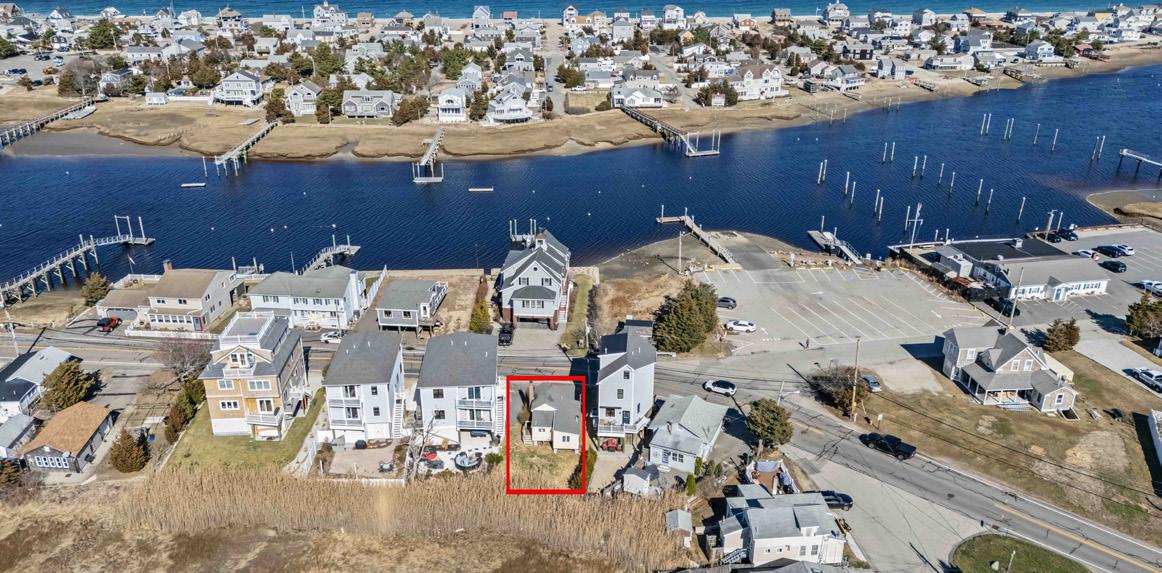

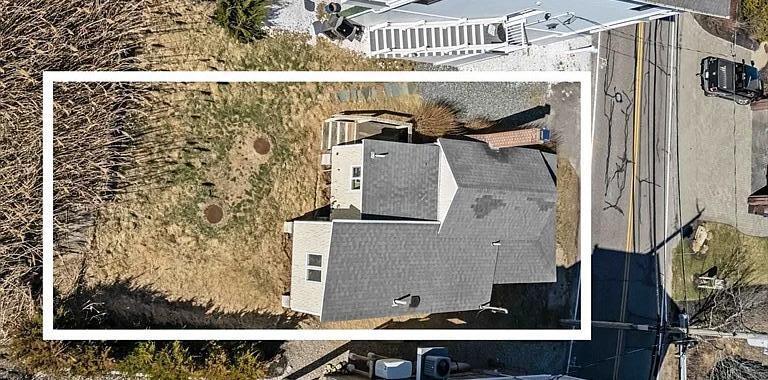

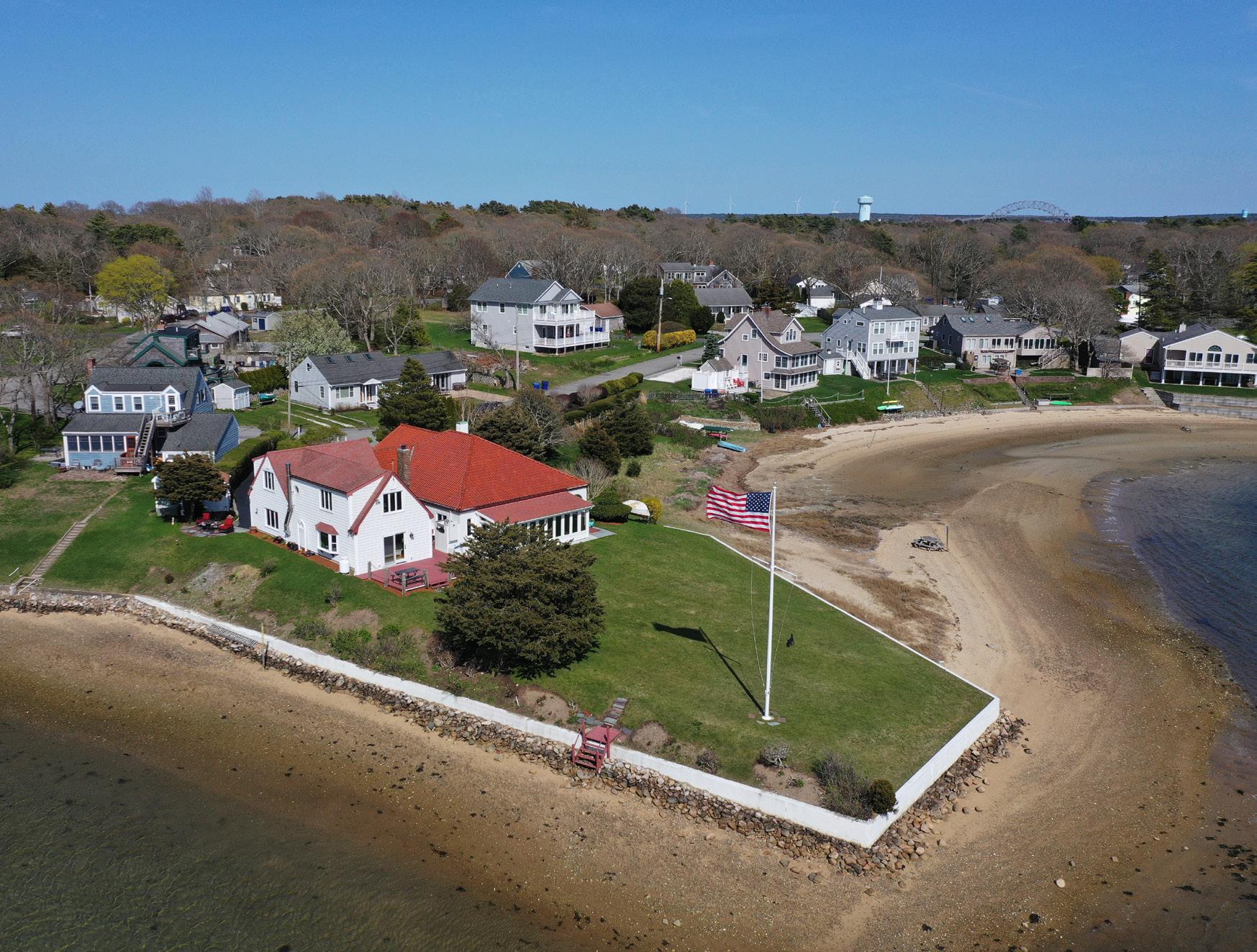
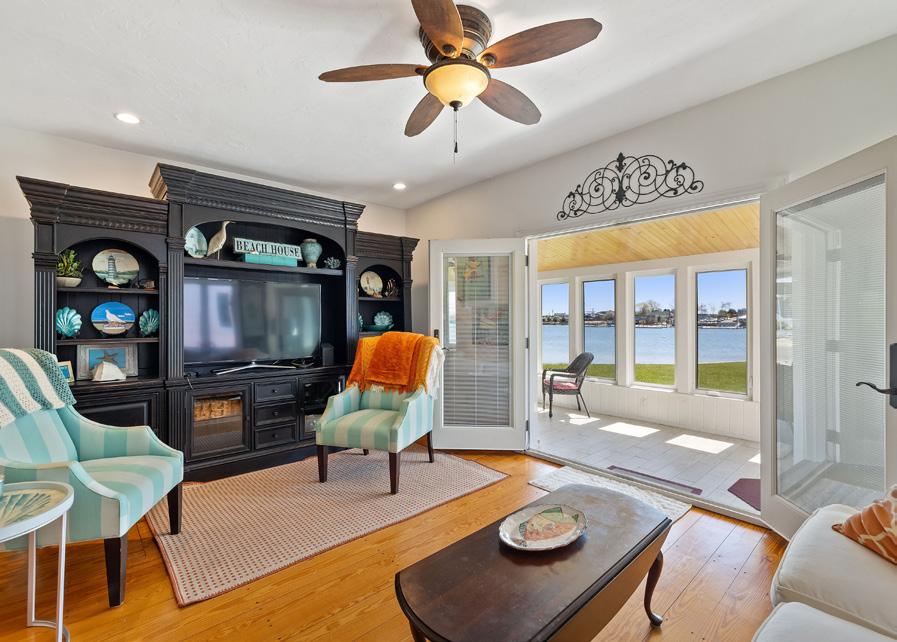
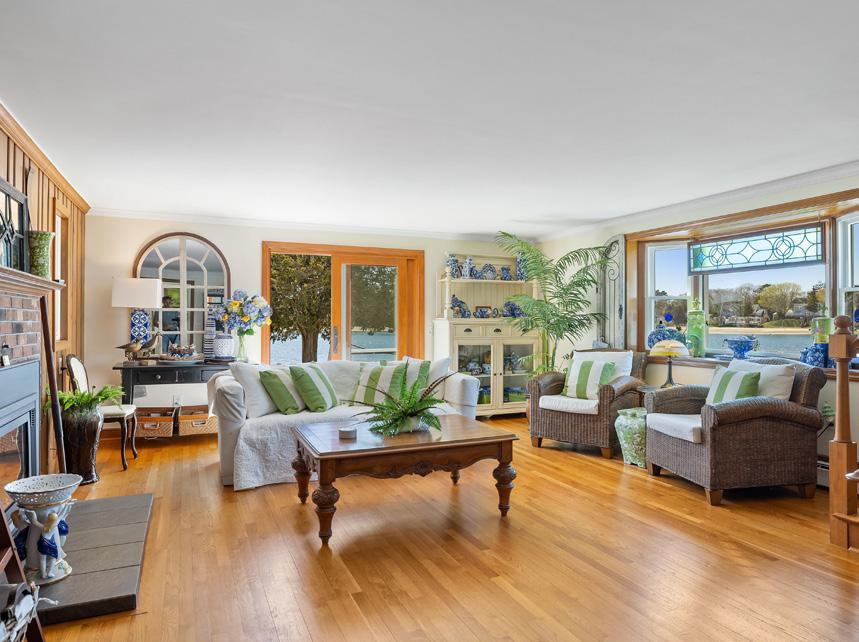
Waterfront getaway on Cohasset Narrows and Buttermilk Bay. This Mediterranean inspired villa is positioned on a private point to take in views from every room. Even the garage! Each view is unique. The waters in front are full of clams and quahogs. Outdoor cooking area for preparing fresh caught seafood, and a private outdoor shower. With 485 feet of water frontage, and a lush green yard this property is perfect for both entertaining and relaxing. Walking through the front garden with mature plantings, patios, and arches is like entering another world. Fully refreshed in 2012, move in ready. The front door opens up to views of the water greeting you. The kitchen countertops and backsplash tastefully bring the outside in with hints of the red tile roof. The primary bedroom has 18 foot vaulted ceilings and access to the side patio. Overlooking the point the heated solarium has 180 degree views of the water. With three bedrooms on the first floor the original house is perfect for first floor living. The addition has a formal living room with sunset views and a gas fireplace. Upstairs are two large bedrooms that are private and comfortable looking out at the water.

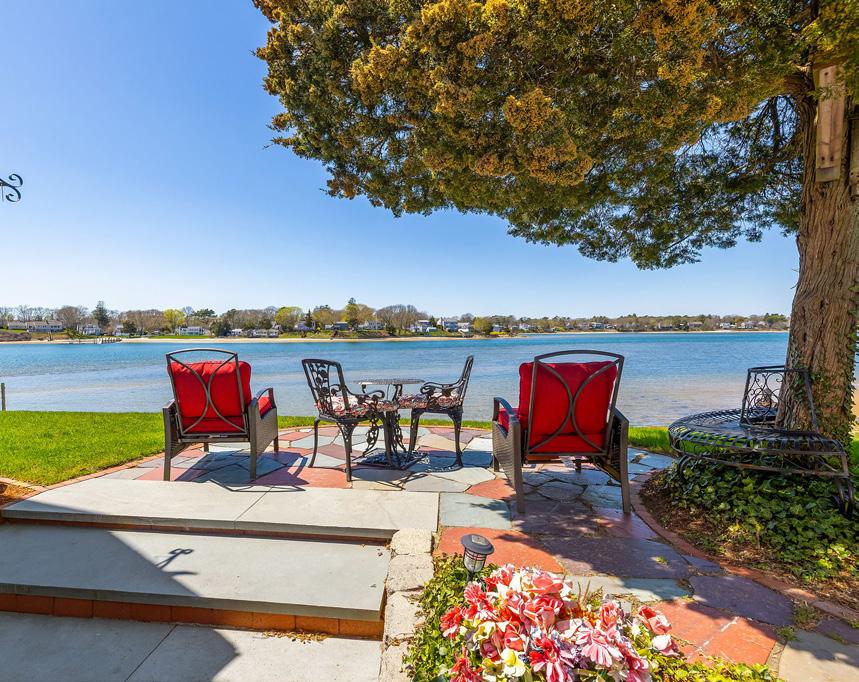

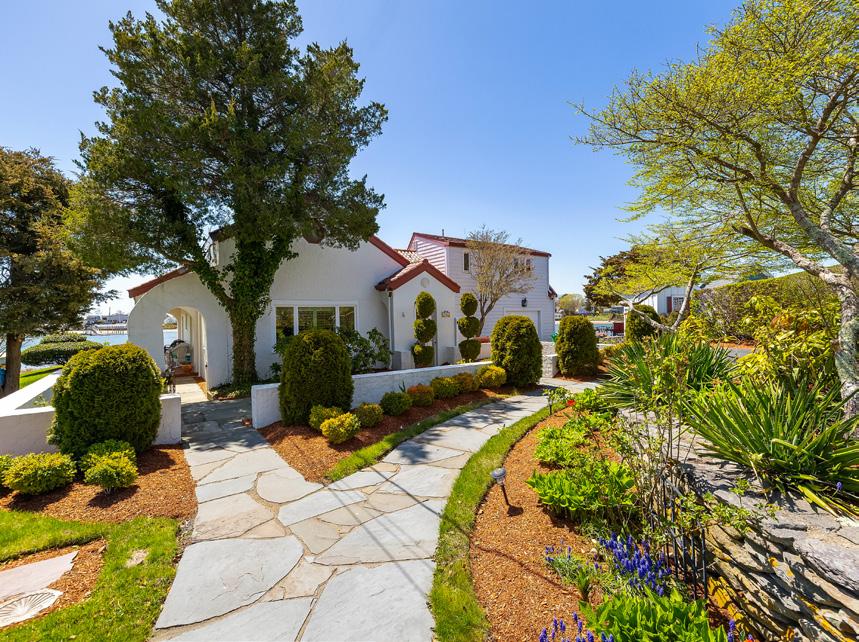
5 BEDS | 3 BATHS | 2,972 SQFT. | $2,300,000
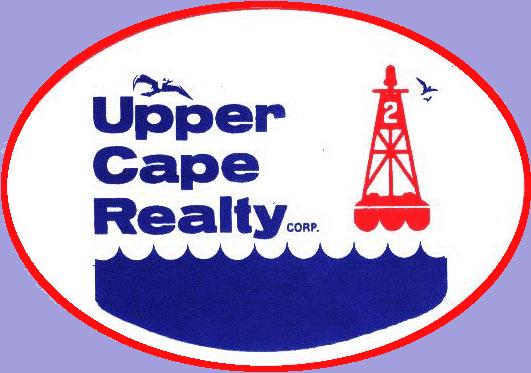
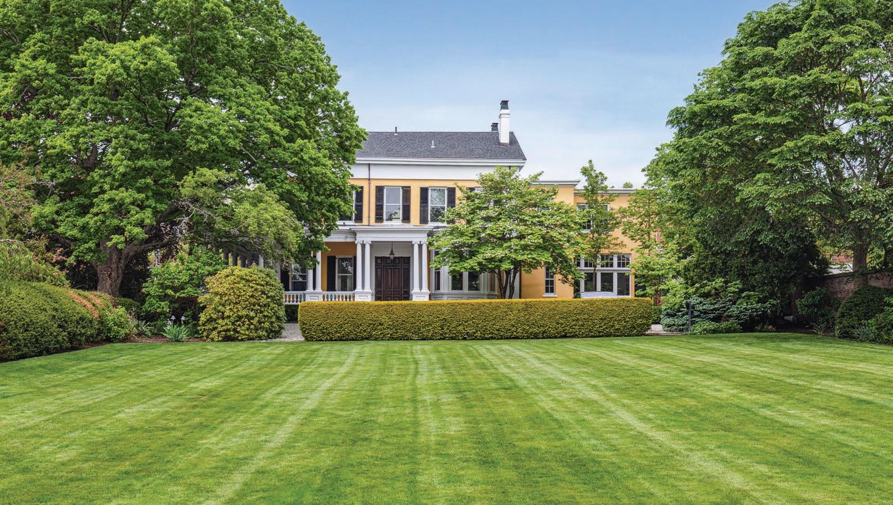
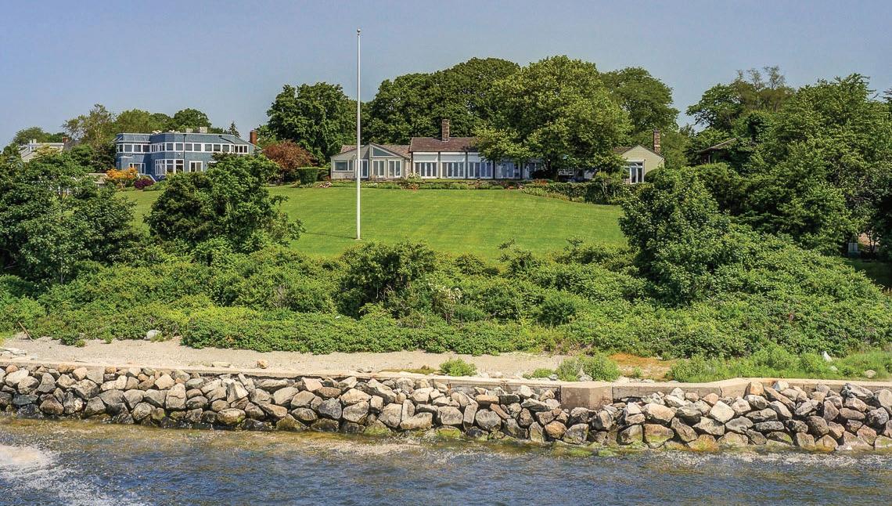
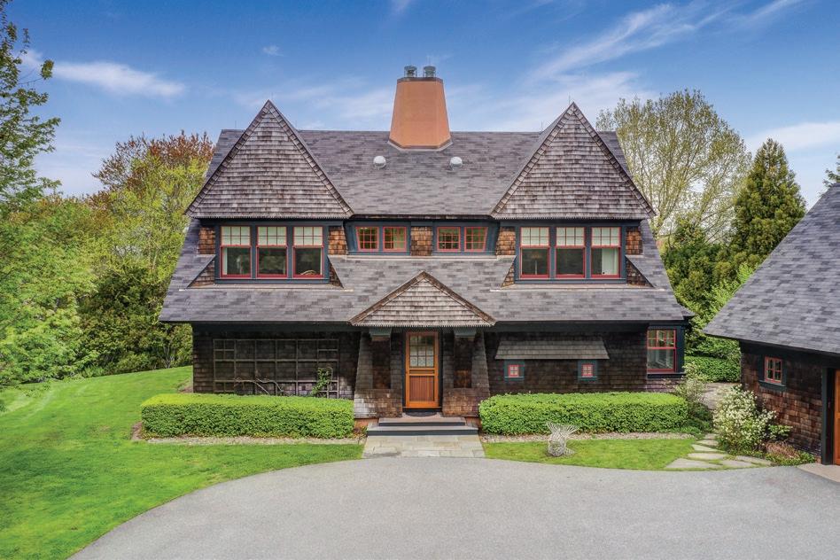
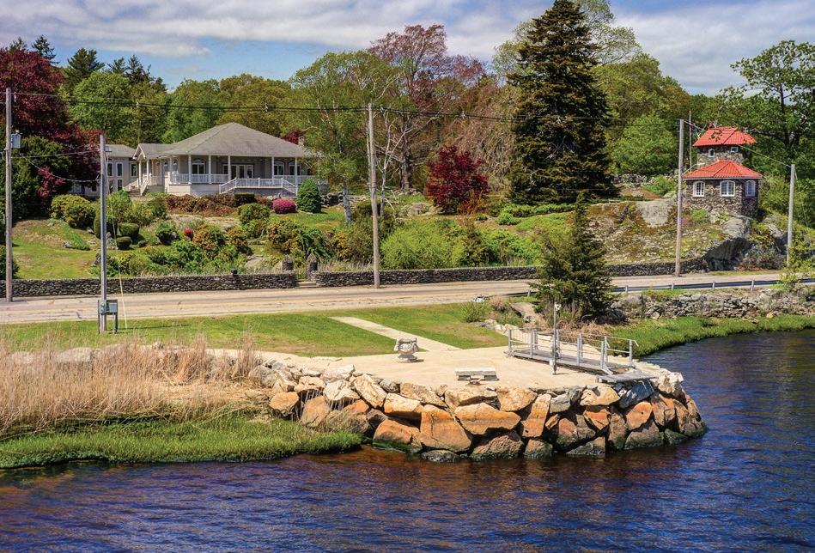
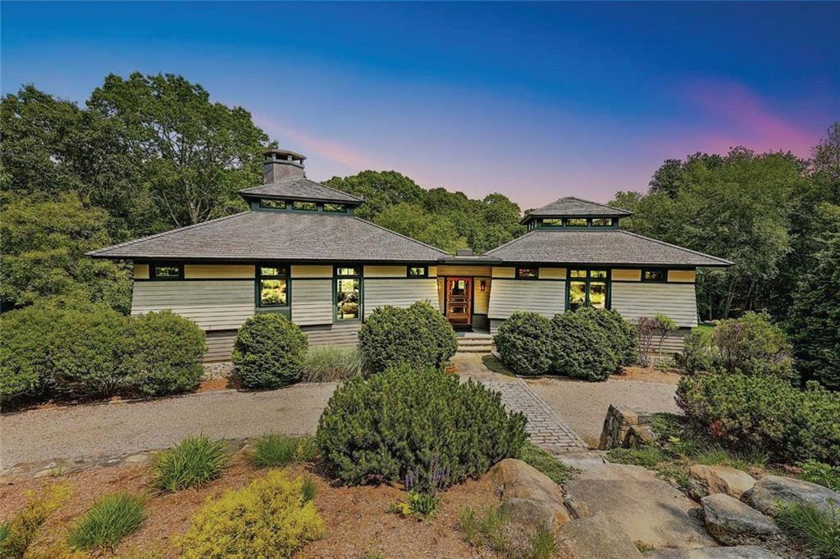
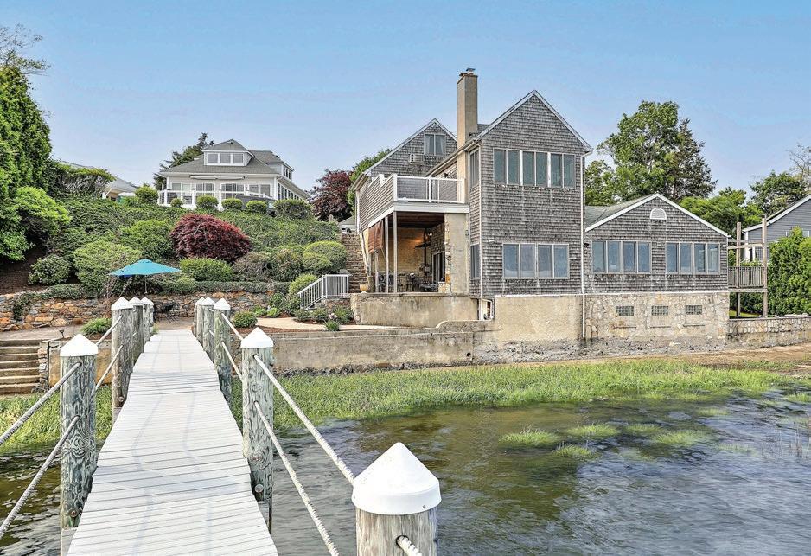
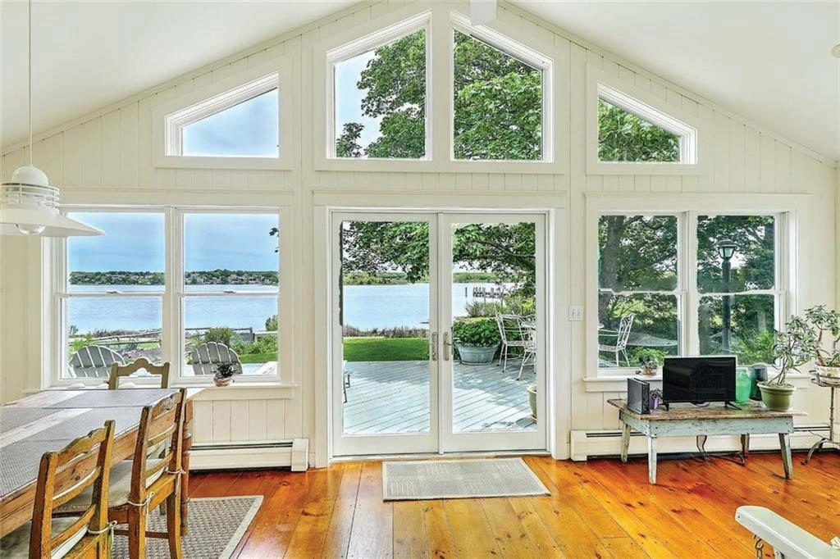
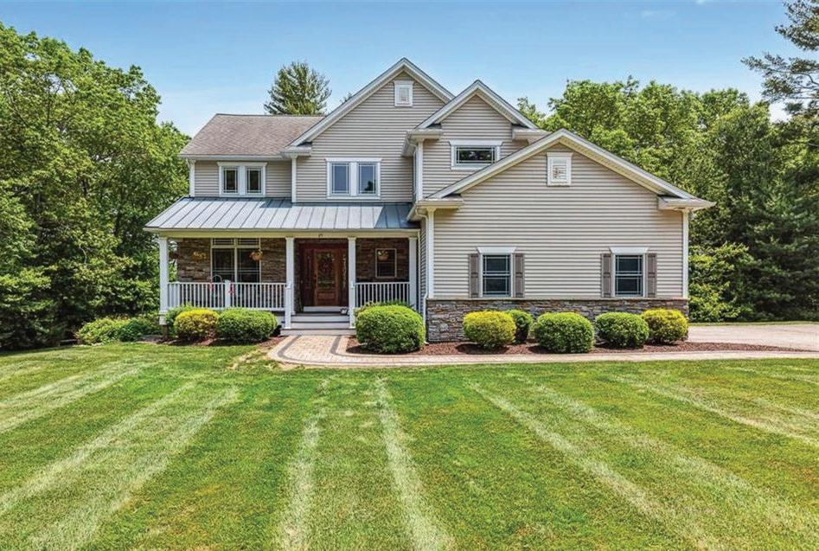
RHODE ISLAND’S REAL ESTATE COMPANY®
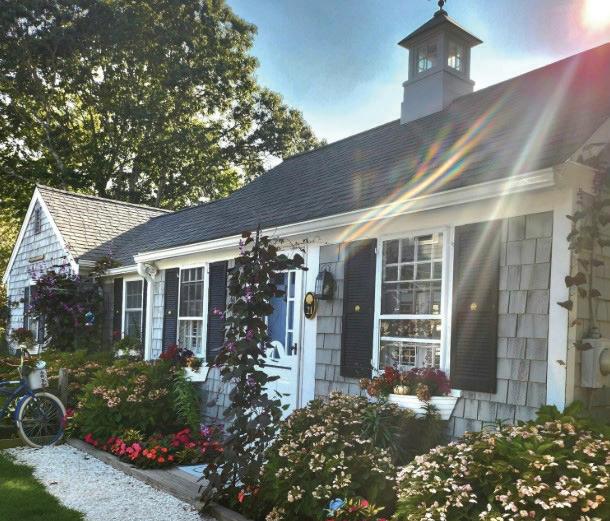
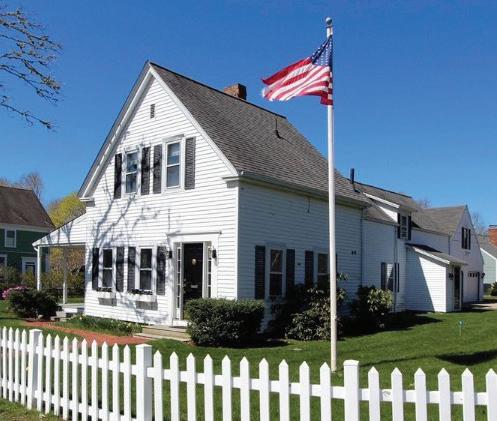




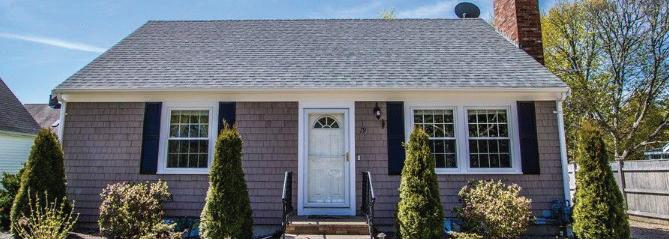

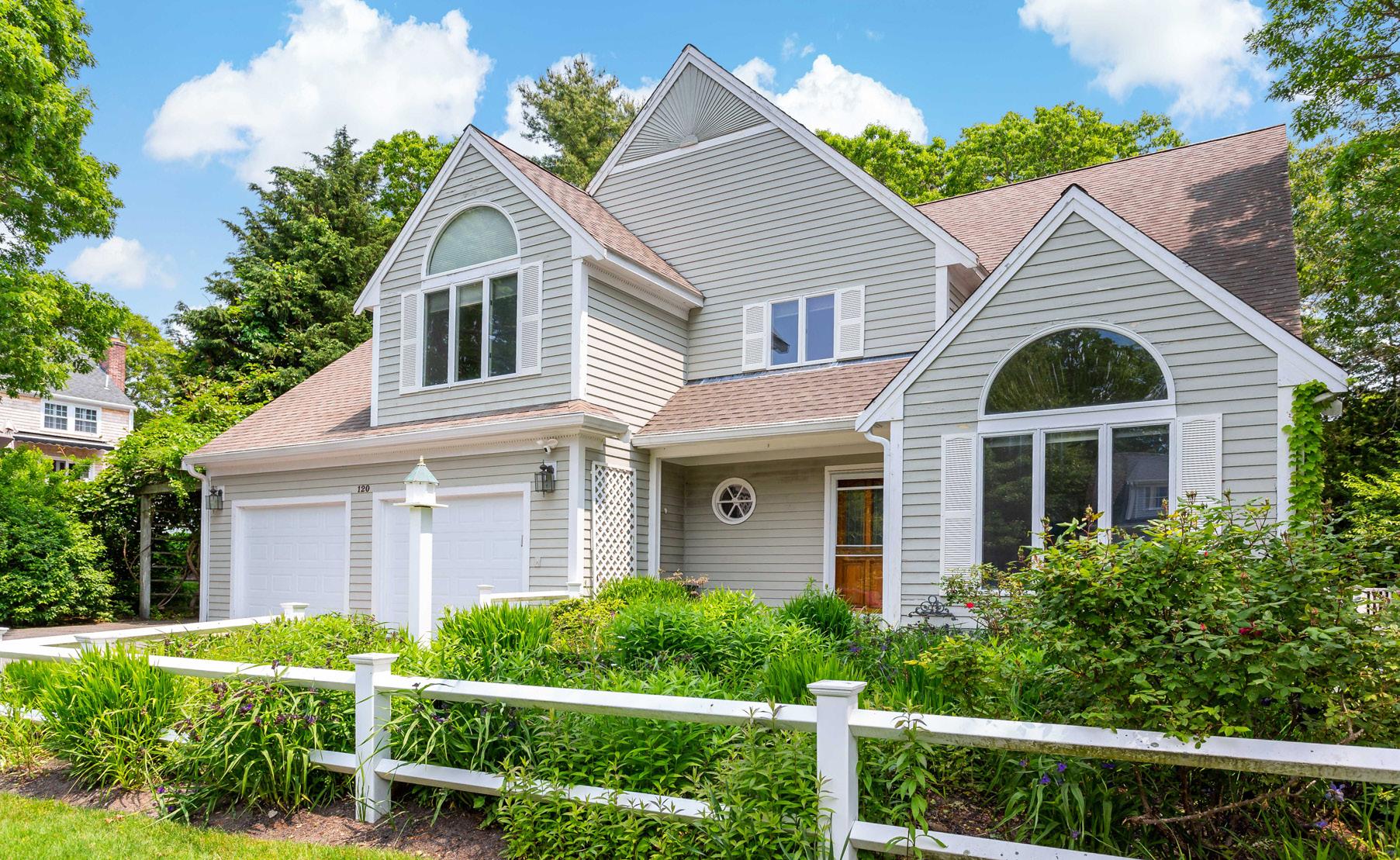
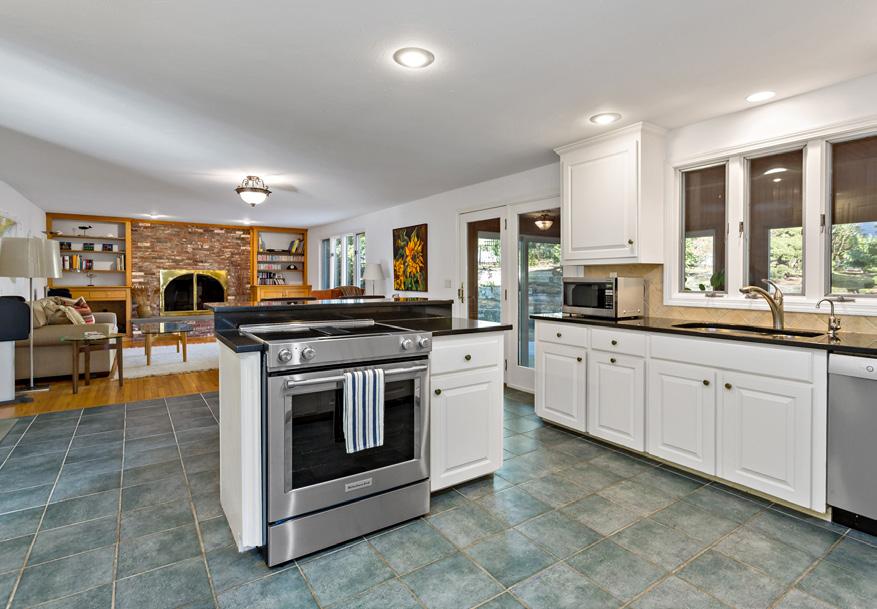
3 Bed | 4 Bath | 3,226 Sq Ft | $1,395,000
Location, Location, Location....in the heart of Osterville Village with literally 4 floors of living space....gorgeous gardens and outside living....

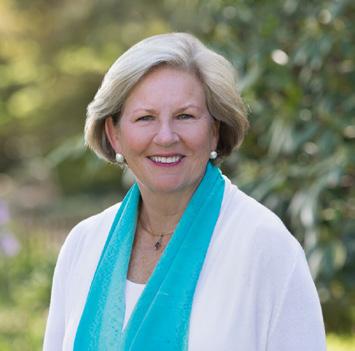
Joan Witter, CRS, ABR
REALTOR® | VICE PRESIDENT
508.776.1971
joan.witter@compass.com www.witterandwitter.com
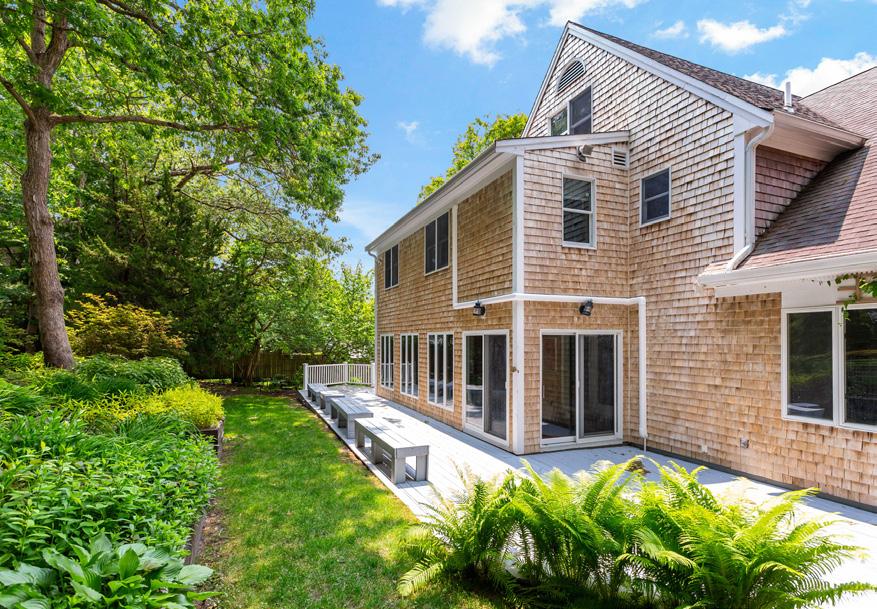
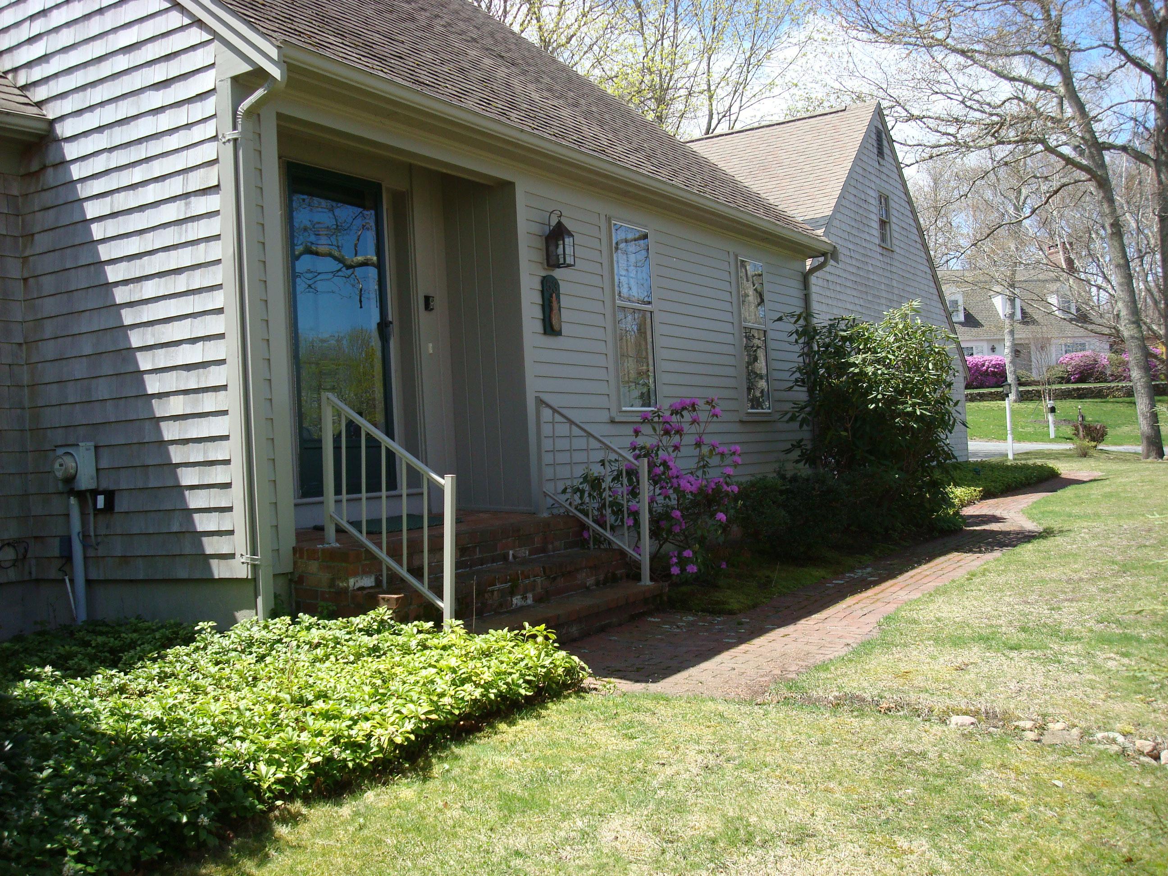


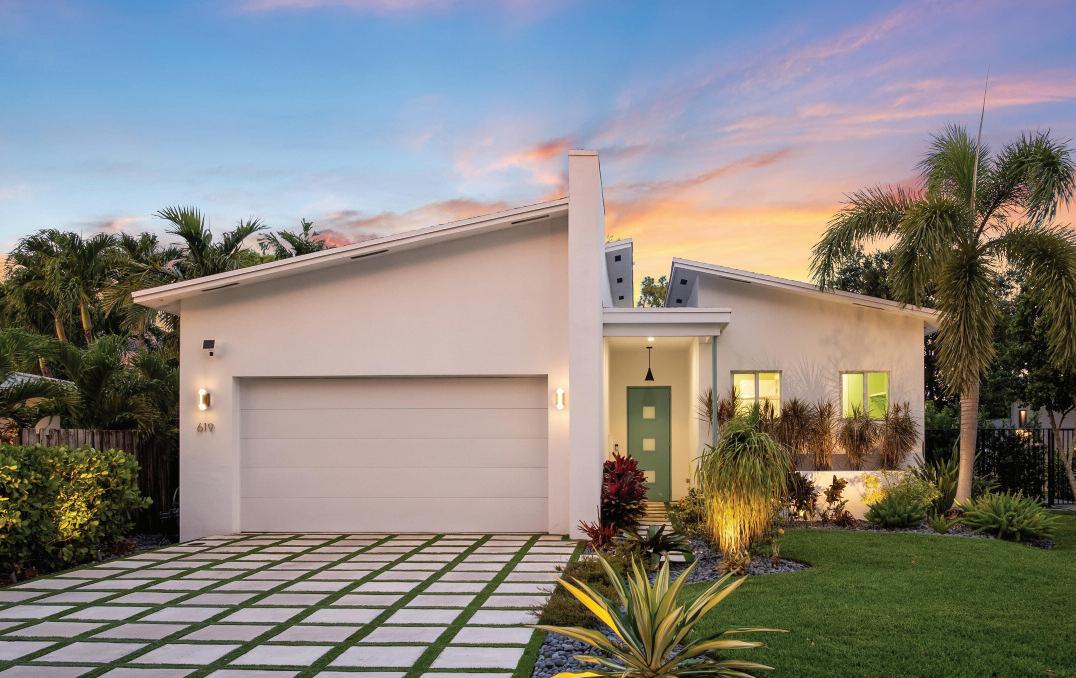
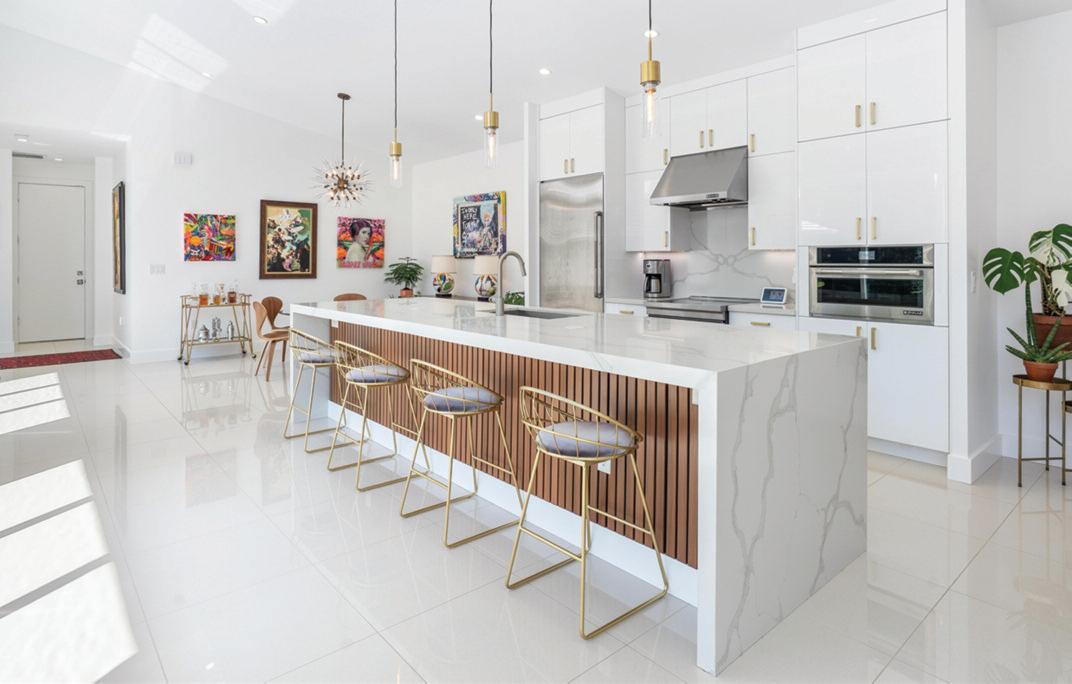
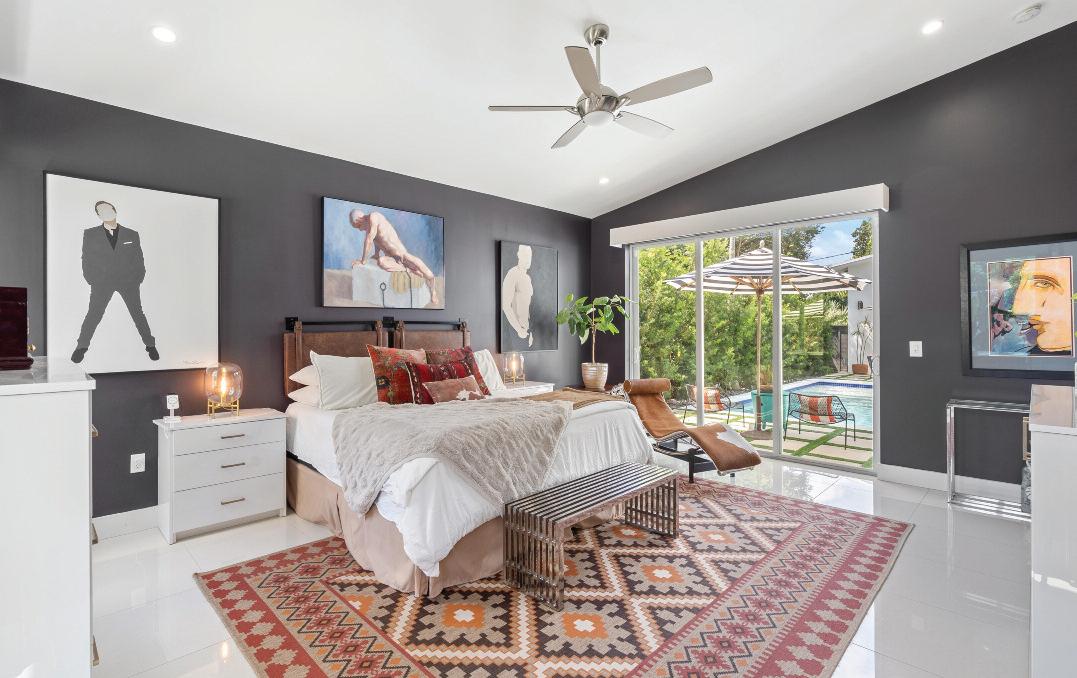
3 Bedrooms, 3 5 Bath, 2,407 square
Modern, new construction completed in 2
Spectacular, open-plan enter taining sp
Cour tyard surrounds heated, saltwater


Completely private with lush landsca


Open, light-filled kitchen wiith work is Private casita guest suite with kitchen
2 blocks from Ar ts & Enter tainment Di Asking Price: $2,000,0

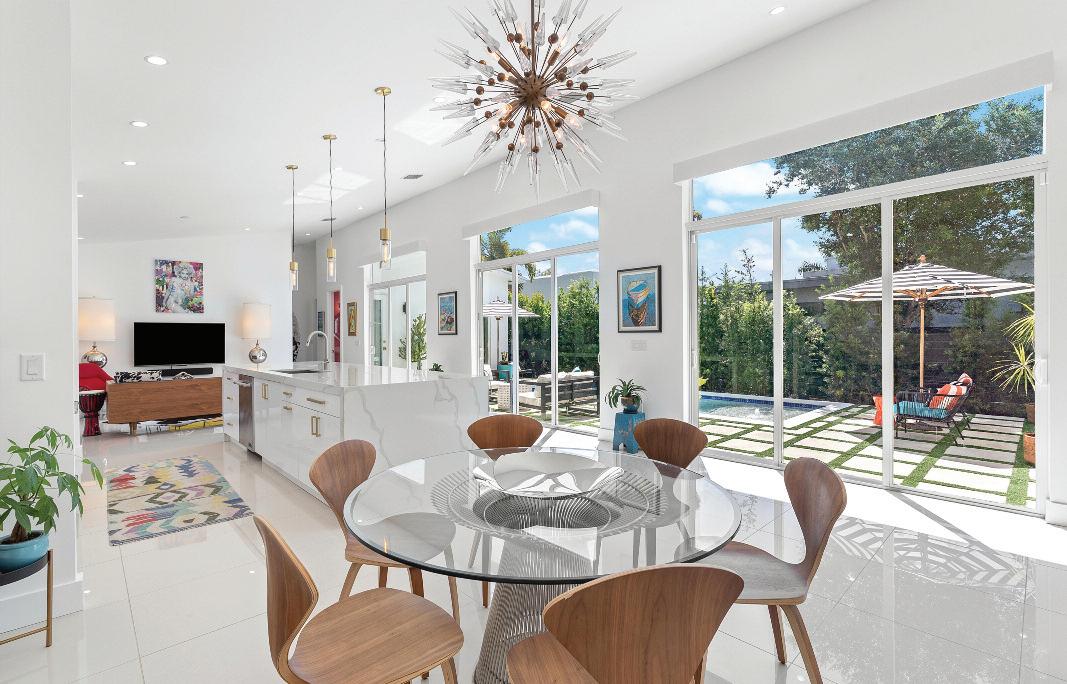
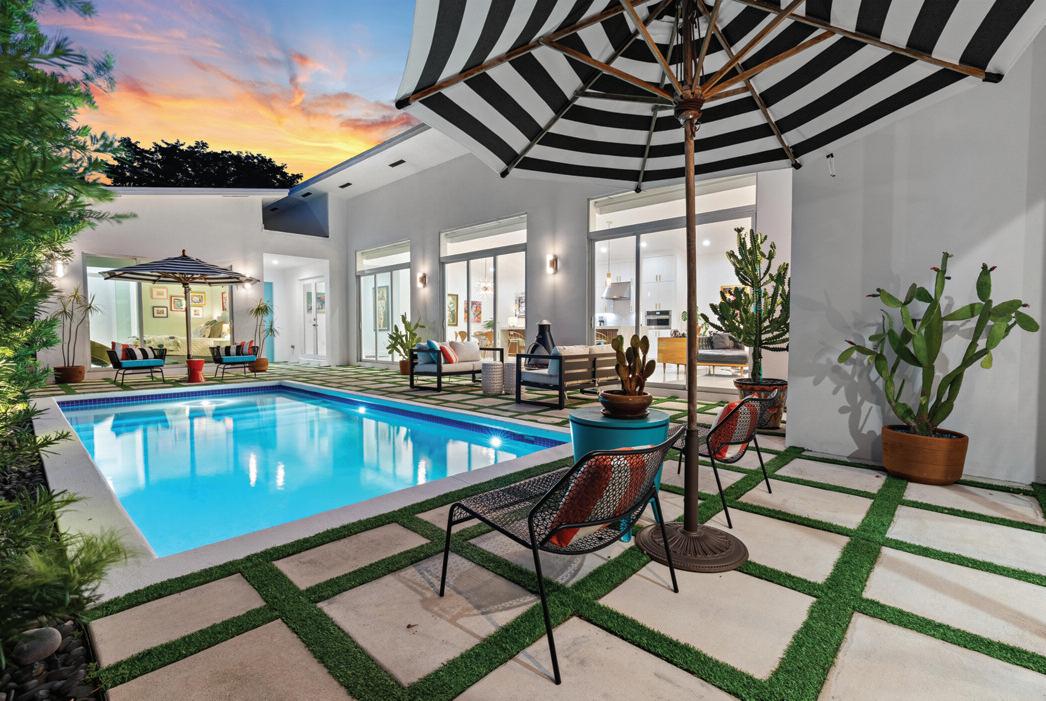
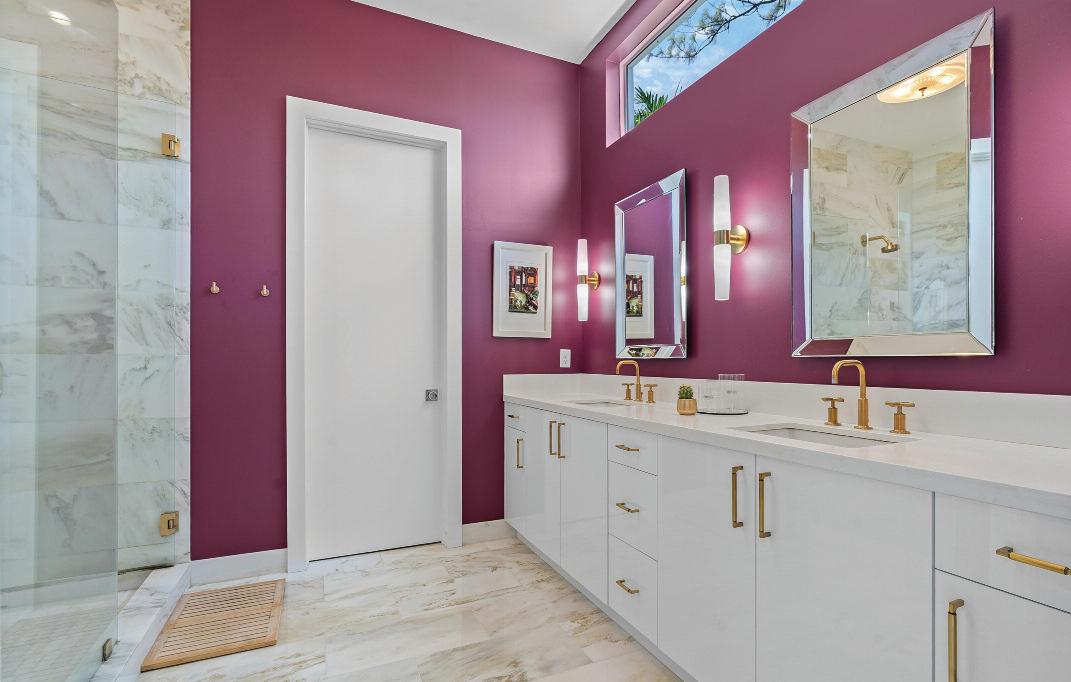

is custom, Florida Modern home was completed in 2018 The ivate, resor t-like setting allows most rooms to open onto the pool ur tyard Its spectacular design includes a wide open kitchen th quar tz island and high-end appliances The primar y suite feaes views of the pool as well as a private garden with hot tub Its arble bath is a stunner with double shower, water closet and a ge, walk-in closet A detached casita with private entrance and ool views is per fect for guests and includes a luxurious ensuite ath, walk-in closet and kitchenette! Situated two blocks from ilton Drive’s vibrant dining and nightlife, this polished gem is a ivate oasis per fect for enter taining.
ww.MarkWilliams.CastelliHomes.com




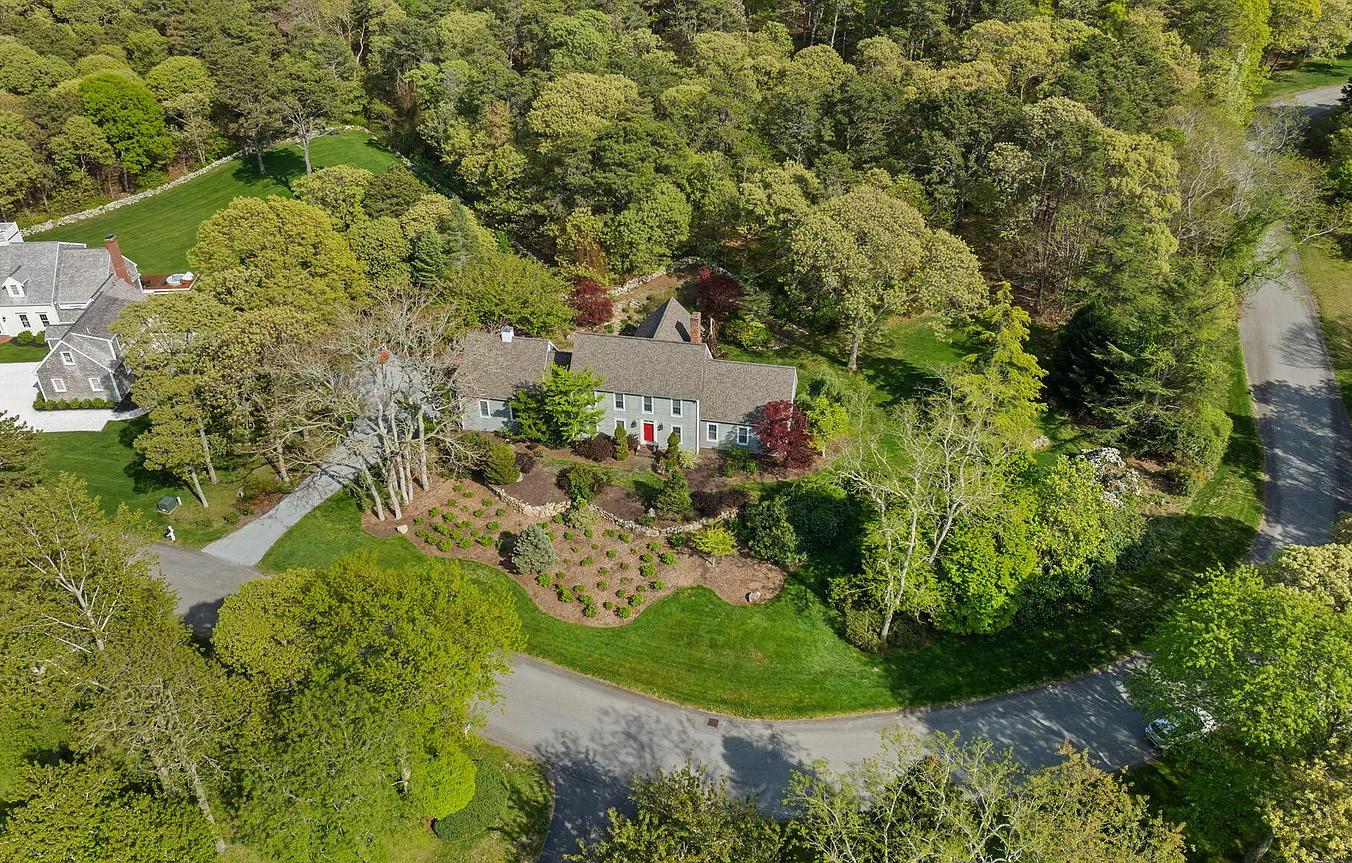
Impeccably Maintained Contemporary Colonial
Impeccably maintained Contemporary Colonial on 1.45 private acres in one of Brewster’s most sought-after neighborhoods. This 4-bedroom, 3.5-bath home is surrounded by lush, professionally landscaped grounds and abuts conservation land, offering beauty and privacy in a serene Cape Cod setting. The spacious first-floor primary suite features a walk-in closet, luxurious en suite bath with soaking tub and steam shower. The open-concept layout includes a cathedral-ceilinged Great Room with wood-burning fireplace and built-ins, and a beautifully appointed designer kitchen perfect for entertaining. Additional features include central A/C, irrigation system, generator, private den/ home office, and surround sound system. Ideally located just a short walk to Drummer Boy Park and close to the Cape Cod Museum of Natural History, Paines Creek Beach, and Brewster’s renowned north side restaurants. Enjoy elegant, coastal living with convenience to all the best of Brewster. A must-see property!
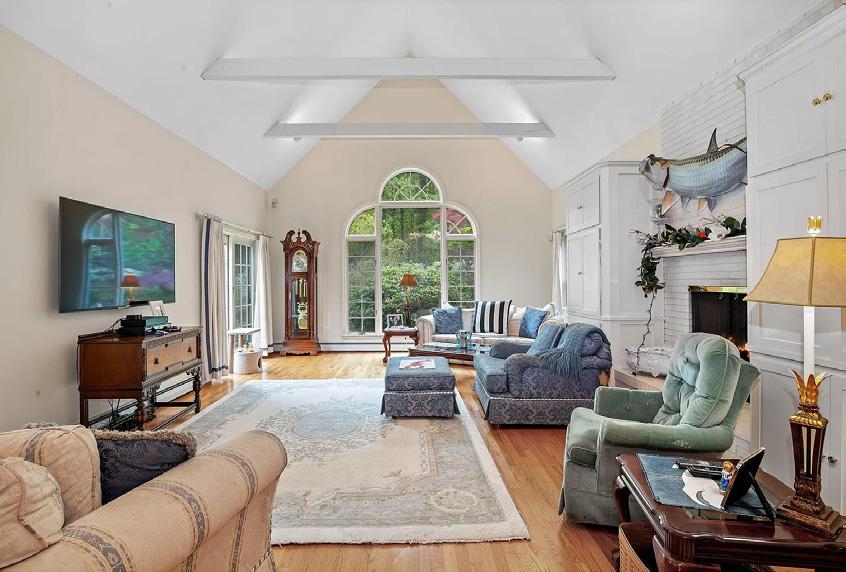

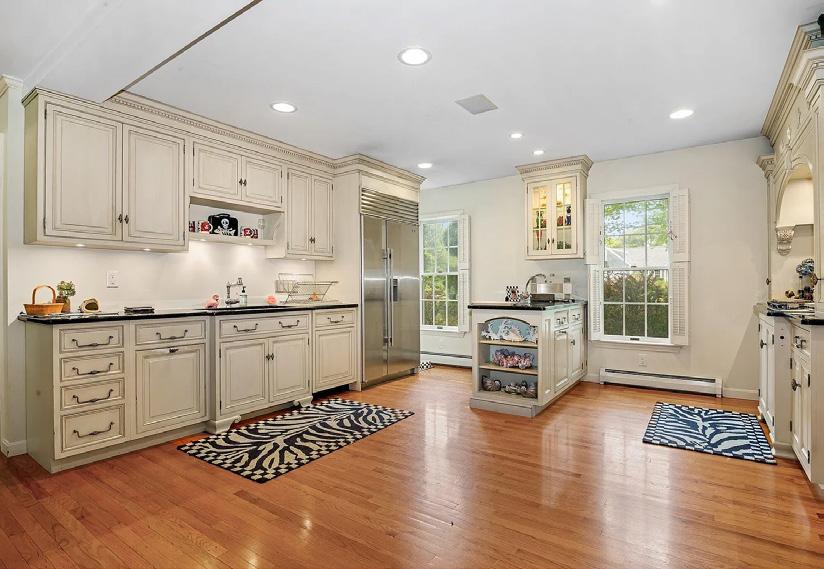
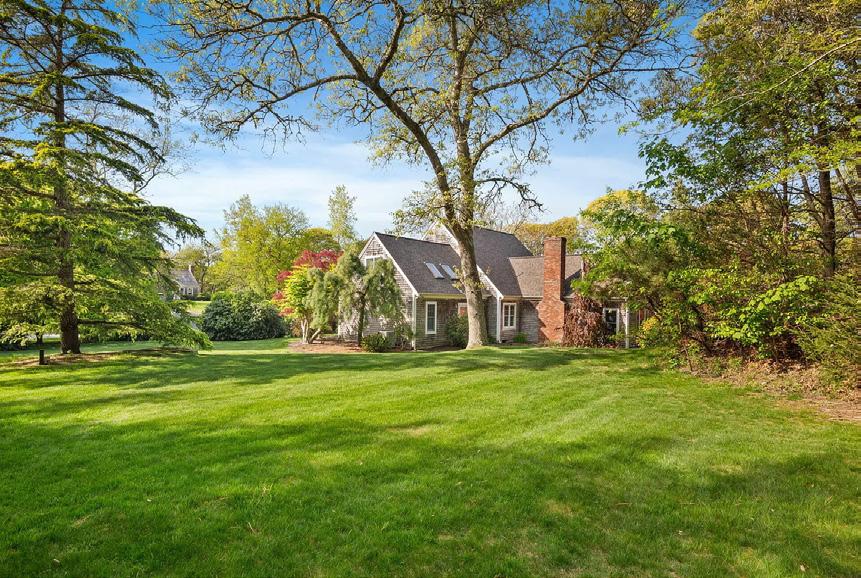


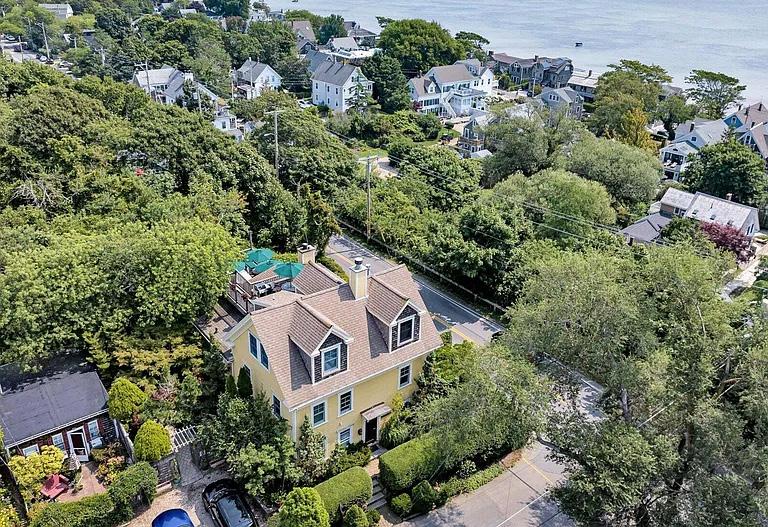
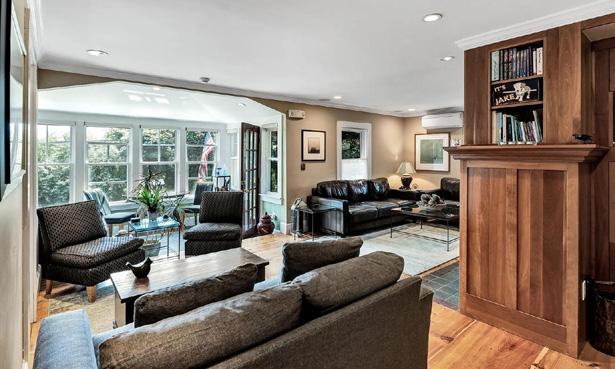


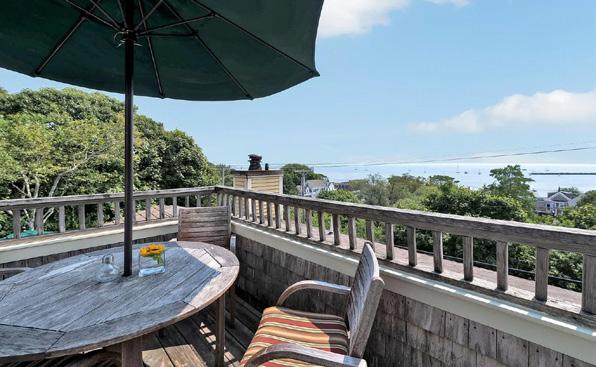
Welcome to September Morn, an ideal location for the discerning Buyer who seeks in town convenience, easy access to the Provincetown-Boston Fast Ferry and waterfront living.This direct waterfront condominium in Provincetown, just east of town center is situated directly on the beach and comprises the top 2 floors of a 3 story building. Open plan with a light-filled living/dining room, fully equipped kitchen, laundry and a full bath on main floor. Stunning water views from the top floor bedroom with a half bath. Spacious waterfront deck perfect for outdoor lounging and dining. Beautiful views from every room. Pets for owners and weekly rentals allowed. Beachfront living at its best.

WILLIAM BARMMER
SALES & RENTAL AGENT | REALTOR®
508.631.5710
billy@seascaperealty.com www.seascaperealty.com
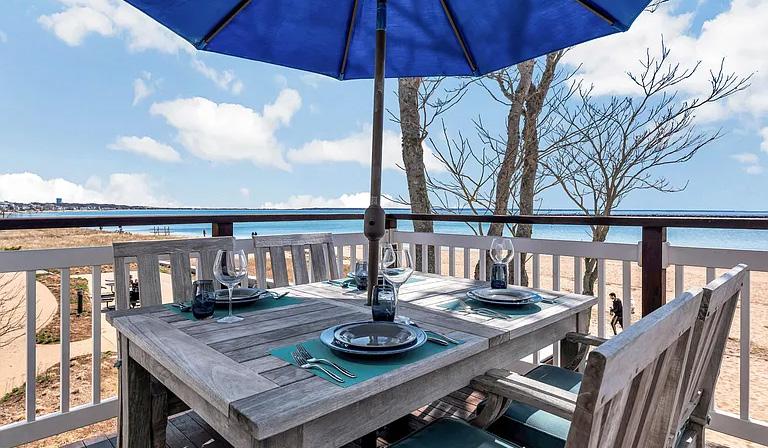
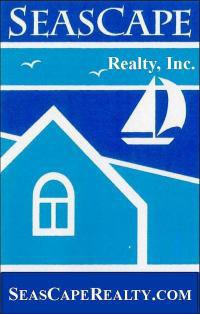
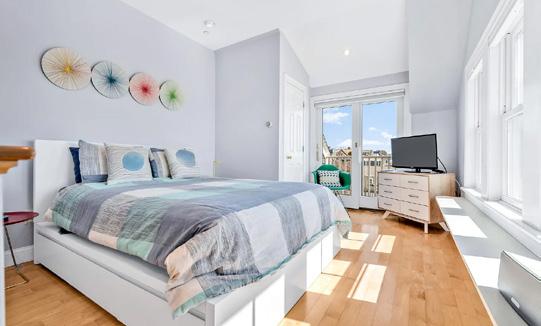
High on Miller Hill overlooking Cape Cod Bay sits this impressive Captain’s House with 8 bedrooms, 7 baths. The views dominate here - endless sky and sea, Long Point, Truro, Wellfleet and the rooftops of Provincetown as you sit high above. The best of both worlds awaits at this location: proximity to the Gallery District, East End restaurants, shops and the beaches, but distant from noise and crowds. Currently operated as Aerie House, a well-known and respected inn, this property would make an excellent single family home or, possibly, a condominium conversion. With curated gardens, four decks and two patios, the outdoor space is designed for happy summer living and easy entertaining. The main, second floor spacious deck was designed for entertaining with its own bar and magnificent views - perfect for watching the 4th of July fireworks or simply the starlit skies. Well maintained, regularly updated and improved over the years, this property is suitable for a variety of configurations to maximize value and enjoyment. Entering the property through a wisteria hugged porch, you are immediately greeted by a bright yet warmly finished solarium and large living room with...wood burning fireplace that accommodates several conversation areas. Adjacent are the front desk, kitchen and laundry, and one ensuite bedroom that could easily be reimagined as a larger open kitchen/ dining area. Each of the bedrooms has its own unique personality, many featuring Cape Cod Bay views - with a spacious third floor two bedroom suite with private deck and butler’s pantry. There is an efficiency apartment with a full kitchen and breakfast bar and private bath on the main floor. All rooms have wall unit air conditioning and the benefit of oil fueled, hot water radiators. There is a newly installed on demand hot water heater. Parking for 6 cars.

www.seascaperealty.com


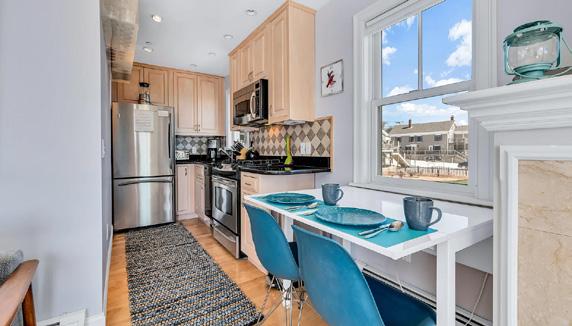
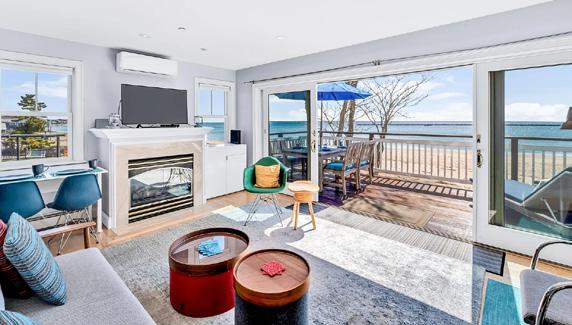

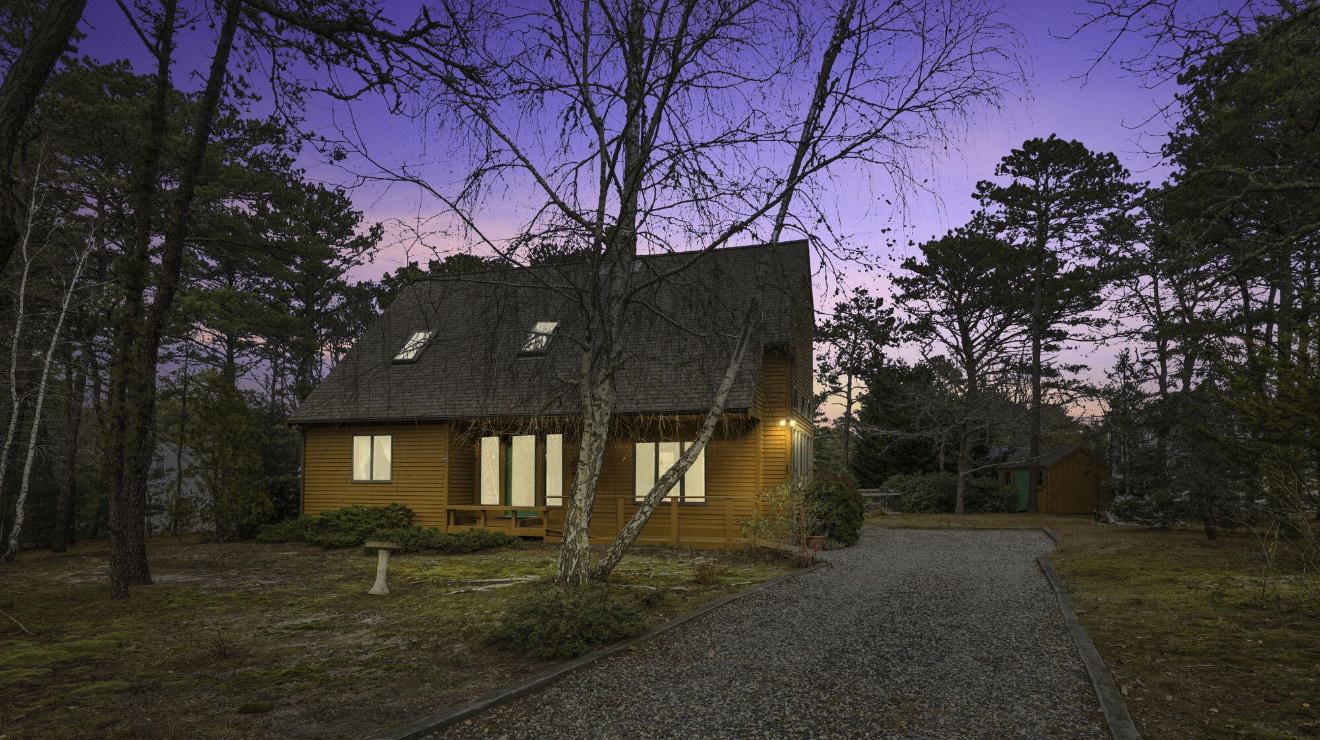
35 Pine Field Road, Wellfleet, MA 02667
35 Pine Field Road, Wellfleet, MA 02667
3 BD | 2 BA | 1,958 SQFT | $899,000
3 BD | 2 BA | 1,958 SQFT | $925,000
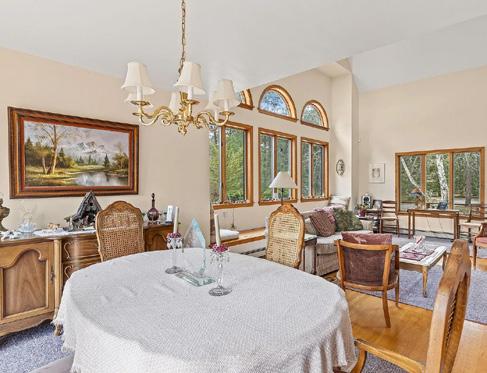
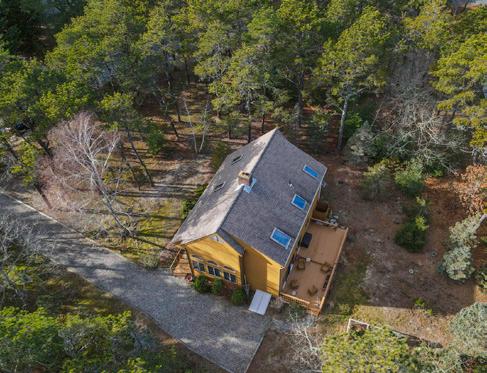
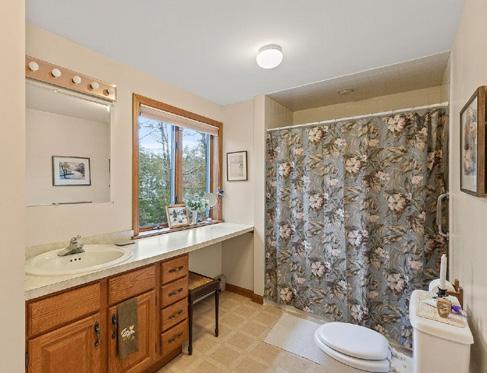
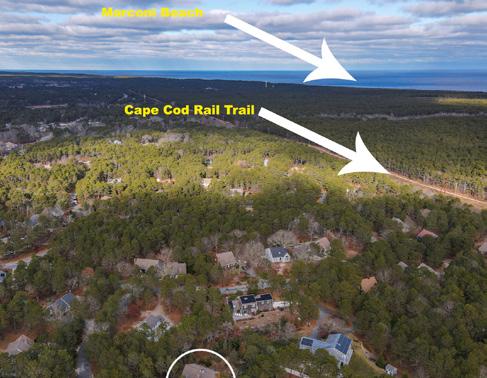
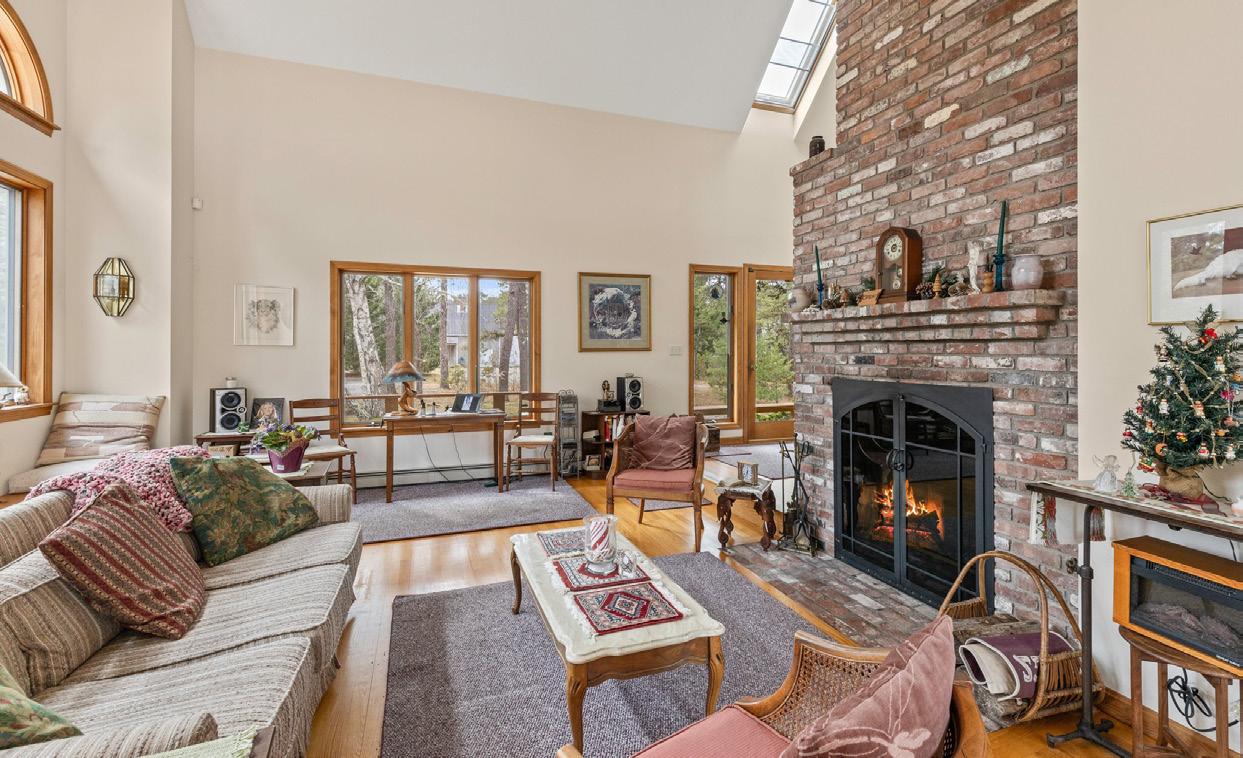
This stunning 3-bedroom, 2-bathroom home perfectly blends comfort, style, and the beauty of the outdoors. Step inside to discover an inviting open-concept living space adorned with elegant hardwood floors. The spacious first-floor primary bedroom offers a tranquil haven, complete with ample natural light. The large deck—ideal for morning coffee or evening gatherings under the stars. The heart of this home features a cozy woodburning fireplace. Ascend to the loft den where you can unwind with a good book or transform the space into a home office. Abundant storage space, including a walk-in cedar closet that keeps your belongings fresh and organized. For the artist, there is also a photography dark room. The full basement presents endless possibilities—whether you envision a workshop, gym, or extra living space.
This stunning 3-bedroom, 2-bathroom home perfectly blends comfort, style, and the beauty ofthe outdoors. Step inside to discoveran inviting open-conceptliving space adorned with eleganthardwood floors. The spacious first-floorprimary bedroom offers a tranquil haven, complete with ample natural light. The large deck—ideal formorning coffee orevening gatherings underthe stars. The heartofthis home features a cozy woodburning fireplace. Ascend to the loftden where you can unwind with a good bookortransform the space into a home office. Abundantstorage space, including a walk-in cedarclosetthatkeeps yourbelongings fresh and organized. Forthe artist, there is also a photography darkroom. The full basement presents endless possibilities—whether you envision a workshop, gym, or extra living space.
Located just moments from the ocean beach and the renowned Wellfleet Audubon, outdoor enthusiasts will relish in easy access to breathtaking landscapes and the scenic bike rail trail.
Located justmoments from the ocean beach and the renowned WellfleetAudubon, outdoorenthusiasts will relish in easy access to breathtaking landscapes and the scenic bike rail trail.

Rob Young
REALTOR® | #9552280
516.426.8529
Rob.young@Raveis.com www.RobYoung.raveis.com/SIGNUPNOW




DITCH THE CAPE
DISCOVER PLUM ISLAND DISCOVER PLUM ISLAND
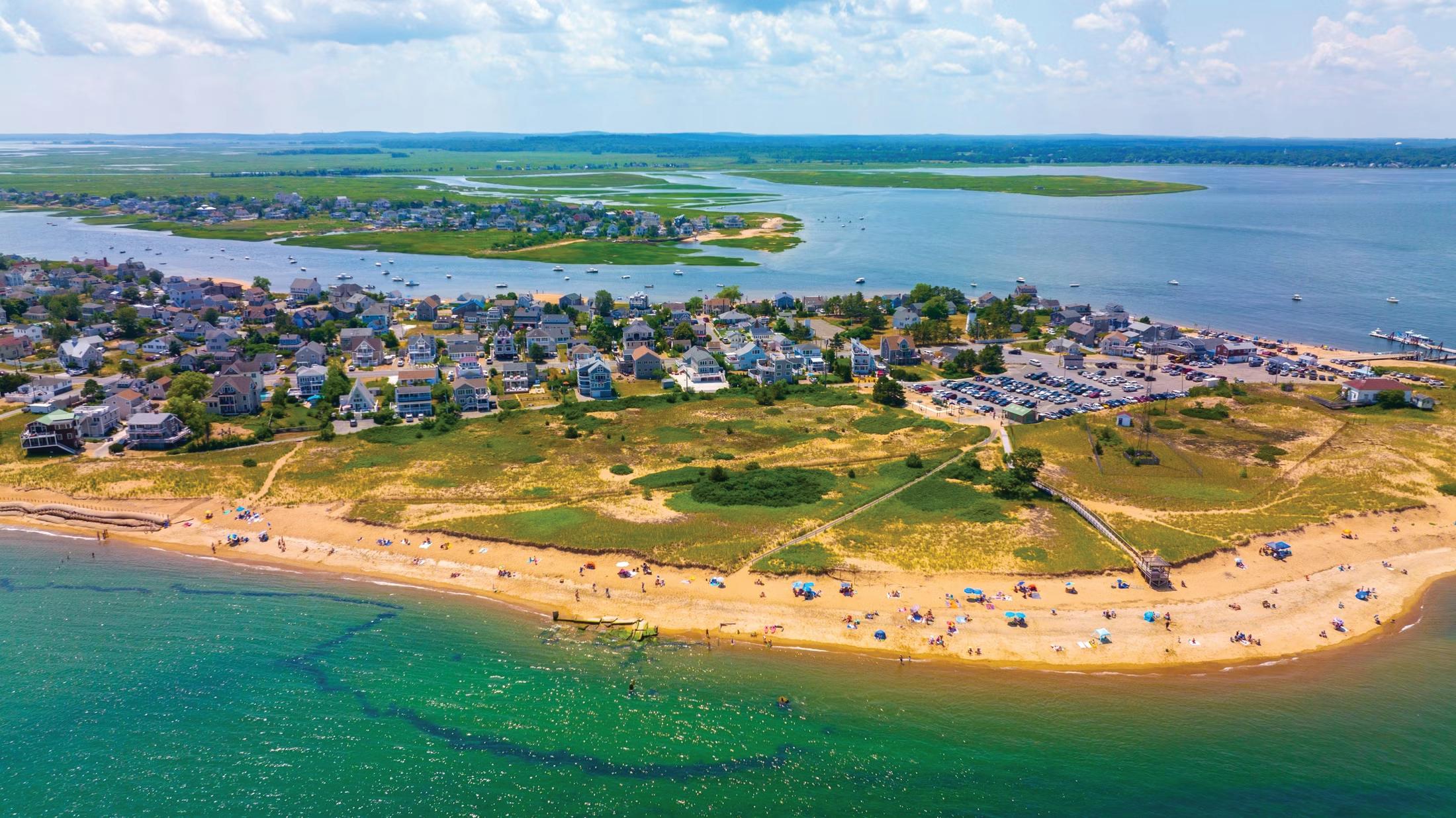
book your stay now and unlock the secret to your best summer ever. book your stay now and unlock the secret to your best summer ever.
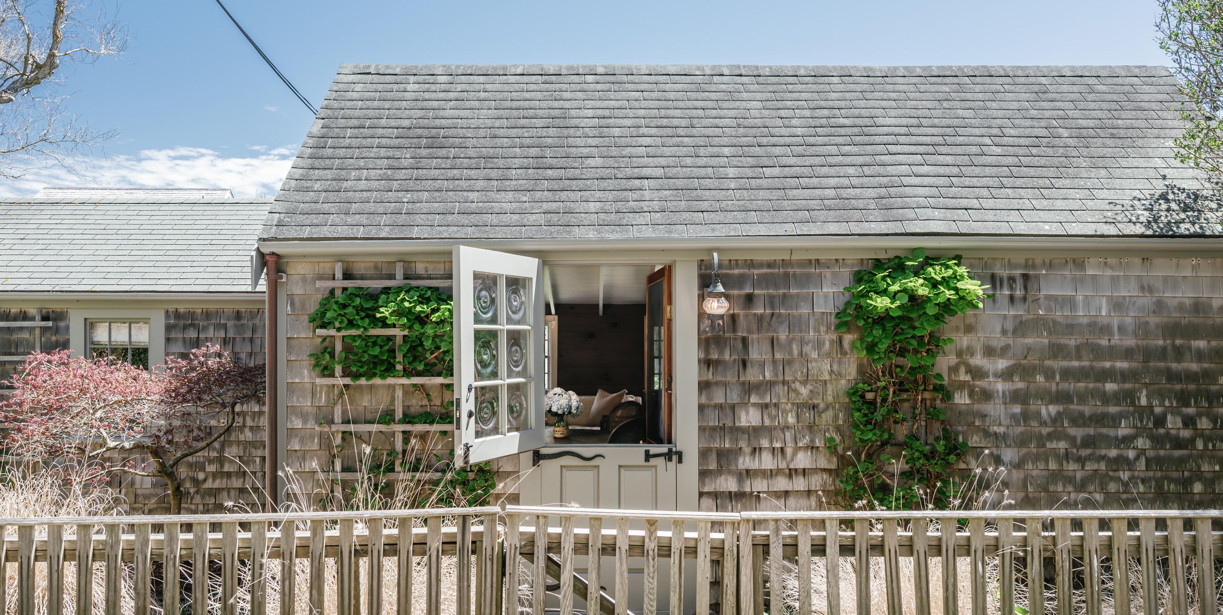
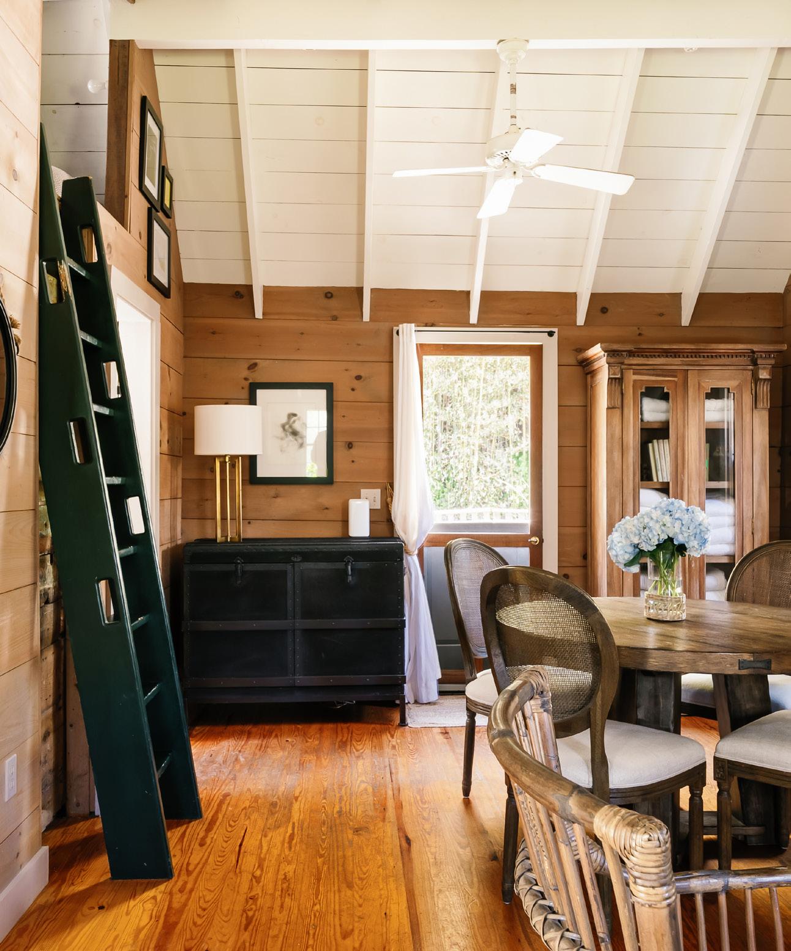

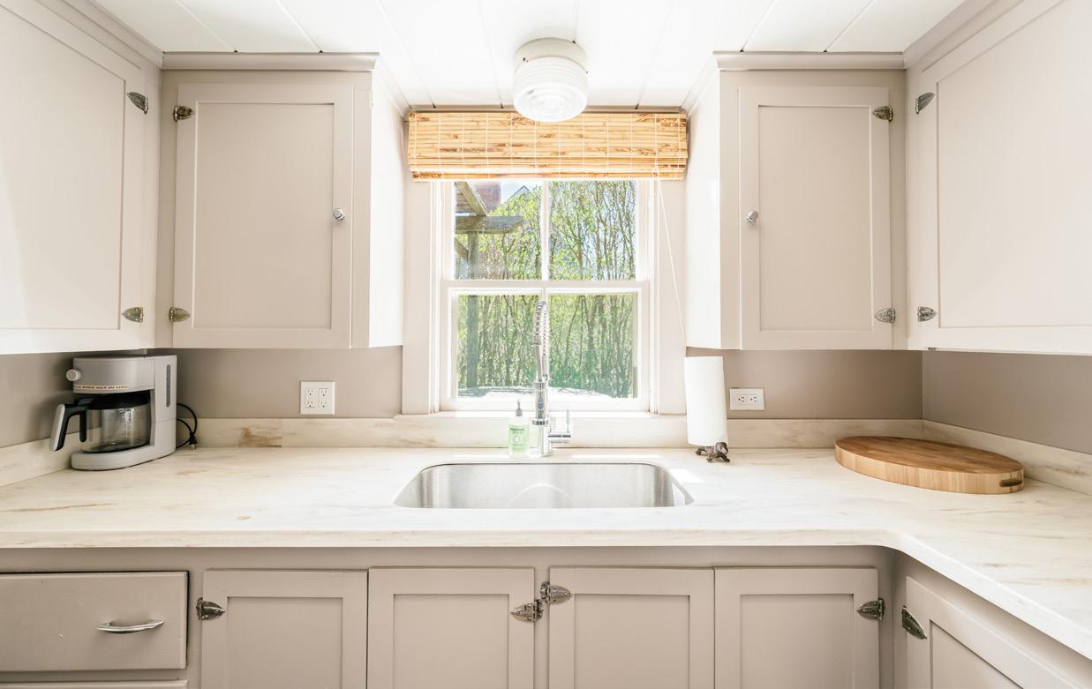
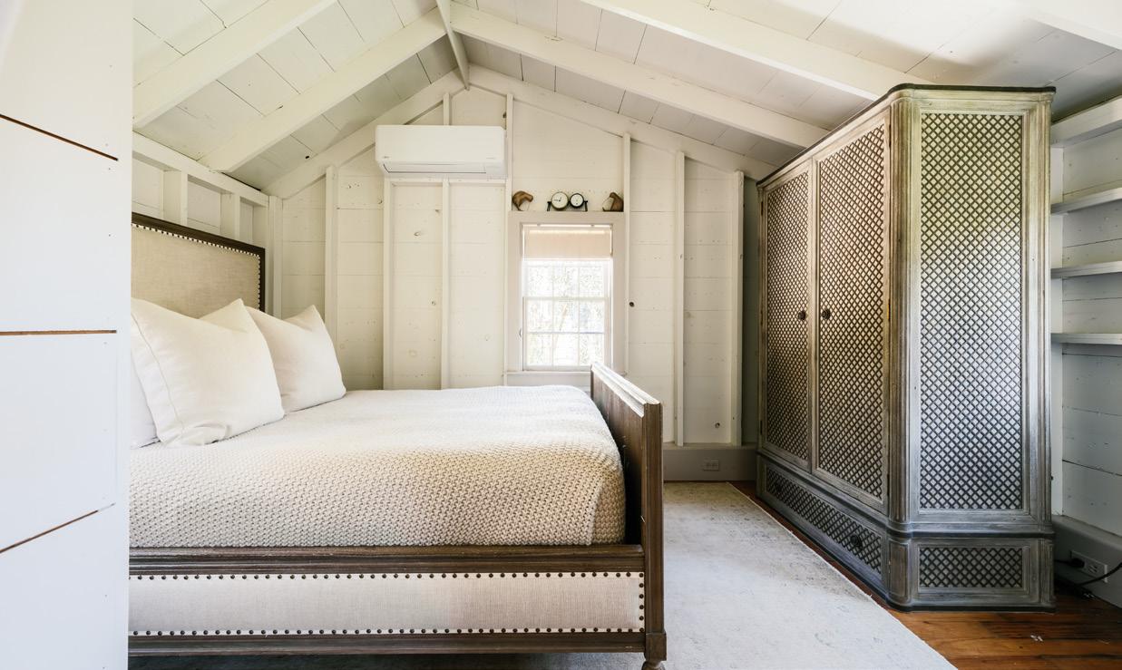
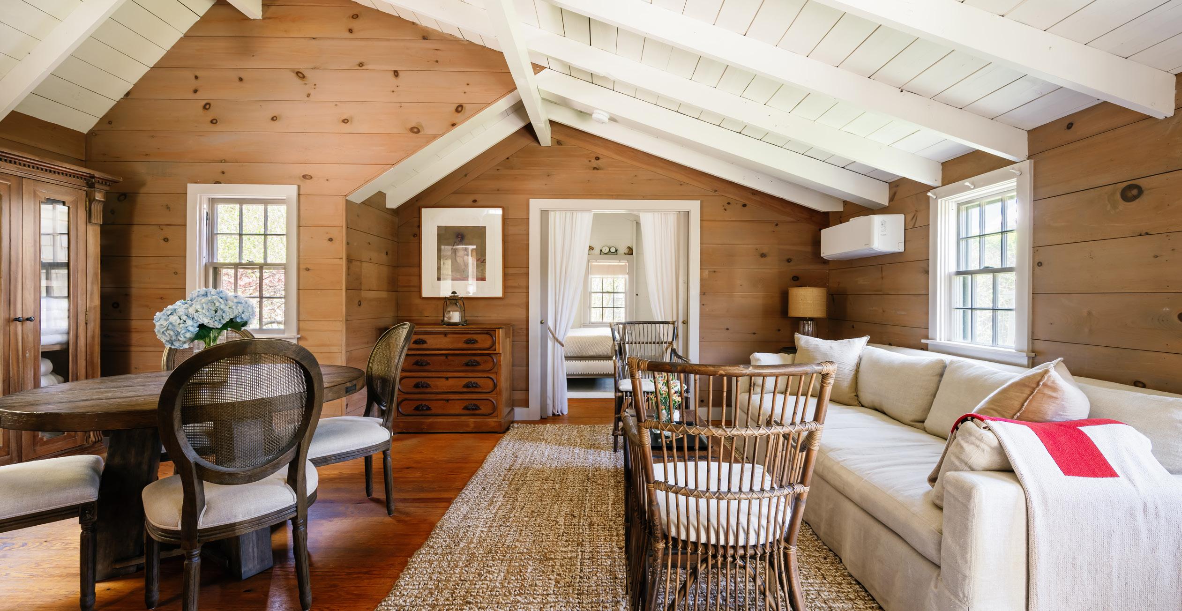
21 BANK STREET | Nantucket, MA 02254 | $1,945,000
Discover a rare and historic Codfish Park fisherman’s cottage nestled in the heart of Siasconset Village—just moments from iconic ‘Sconset Beach. This timeless retreat offers the ultimate Nantucket escape with vintage charm, mature gardens, and a secluded beachside ambiance. This charming one-bedroom cottage with a cozy ship ladder sleeping loft offers the ultimate Nantucket experience with its beachside location and private, mature garden. Surrounded by tall privet hedges for enhanced privacy, the property combines seclusion with convenience, just a short distance from the ‘Sconset market. The outdoor deck, featuring built-in banquettes and an alfresco dining area, invites you to relax and enjoy the lush surroundings. In season, the inner garden’s flowering hydrangeas and sea grasses add to the tranquil, beachside ambiance, making this a romantic retreat for those seeking a true Nantucket escape. Recent upgrades include 150-amp electrical service, two heat and A/C mini split systems, and a new refrigerator. Also updated was the three-bedroom IA Septic System. This is a well-maintained home looking for the next steward, and as a bonus, there are recent HDC-approved plans to build a secondstory addition. 1 Bed | 1 Bath | 0.06 Acres


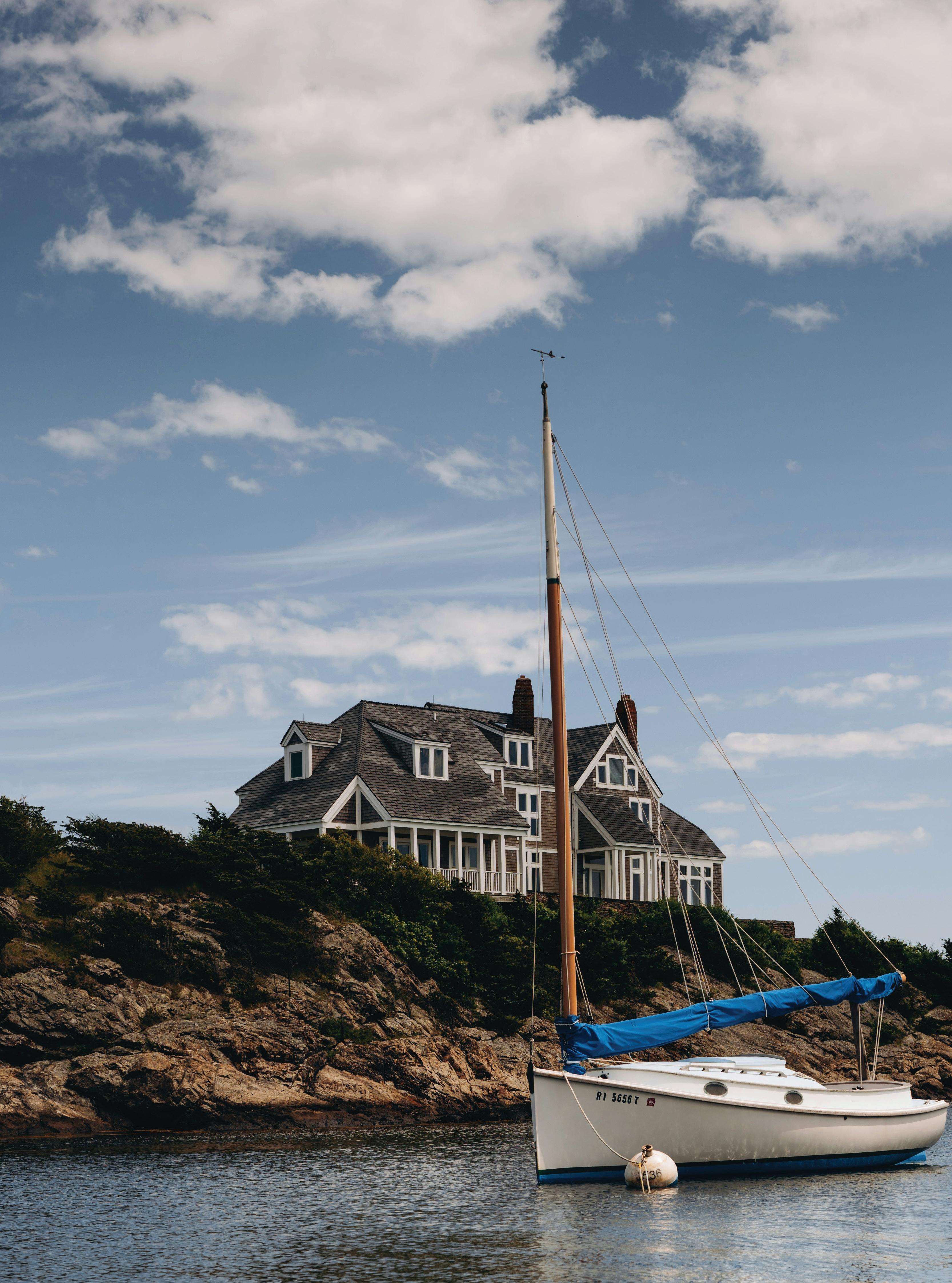
NewportRhode Island
WHERE GILDED AGE GRANDEUR MEETS MODERN LUXURY LIVING

THE GILDED AGE LEGACY THAT DEFINES NEWPORT
Newport’s distinction lies in its extraordinary collection of Gilded Age mansions, often called “summer cottages” by the wealthy families who built them in the late 19th century. The Breakers, Marble House, The Elms, and Rosecliff represent architectural masterpieces that showcase the pinnacle of American luxury from a bygone era. These palatial estates, now preserved as museums through the Newport Preservation Society, offer residents and visitors a daily reminder of the city’s commitment to preserving grandeur and sophistication. And the famous Cliff Walk provides a unique three-and-a-half-mile pathway that connects these magnificent estates while offering breathtaking views of the Atlantic Ocean.
CULTURAL SOPHISTICATION AND YEAR-ROUND APPEAL
Newport hosts world-renowned events including the Newport Jazz Festival and Newport Folk Festival, drawing international artists and sophisticated audiences. The International Tennis Hall of Fame, housed in the historic Newport Casino, adds another layer of prestige to the city’s sporting heritage.
The downtown area along Thames Street and around Bowen’s Wharf offers an impressive collection of galleries, boutique shopping, and award-winning restaurants. The culinary scene has evolved to match the city’s luxury reputation, with establishments focusing on fresh local seafood and farm-totable dining experiences that reflect both tradition and innovation.
PREMIER LUXURY REAL ESTATE MARKETS
Newport’s luxury real estate market centers around several distinguished neighborhoods, each offering unique advantages for discerning buyers. The Bellevue Avenue corridor, home to many of the famous mansions, features estate properties worth millions of dollars.
Ocean Drive represents the pinnacle of Newport luxury living, with oceanfront estates offering unobstructed Atlantic views and private beach access. According to Realtor.com, properties there command a median listing home price of $1.2 million, with luxury homes listed for up to $15 million.
The Point neighborhood, Newport’s oldest residential area, offers a more intimate luxury experience with colonial-era homes that have been carefully restored. These properties provide the charm of narrow cobblestone streets and harbor views, appealing to buyers seeking historic authenticity.
RECREATIONAL EXCELLENCE AND NATURAL BEAUTY
Newport’s appeal extends to its exceptional recreational offerings. The city boasts several championship golf courses, including the historic Newport Country Club, which has hosted major tournaments and provides members with both challenging play and stunning coastal views. Sailing culture runs deep in Newport, with the city serving as home to the America’s Cup for decades and continuing to host major sailing events.
Fort Adams State Park provides both historical significance and recreational opportunities, offering concerts, festivals, and waterfront activities throughout the year. The park’s strategic location at the mouth of Newport Harbor creates dramatic views and serves as a gathering place for both residents and visitors.
THE MODERN NEWPORT LIFESTYLE
Today’s Newport successfully balances its historic preservation with modern luxury amenities. High-end spas, boutique hotels like The Chanler at Cliff Walk, and exclusive private clubs cater to residents seeking contemporary comfort within a historic setting. The city’s compact size allows residents to walk to most amenities while maintaining the privacy and exclusivity that luxury living demands.
The seasonal nature of Newport creates distinct advantages for year-round residents. Summer brings vibrant cultural events and social activities, while the quieter winter months offer a more intimate community experience with the same stunning coastal beauty and architectural splendor.


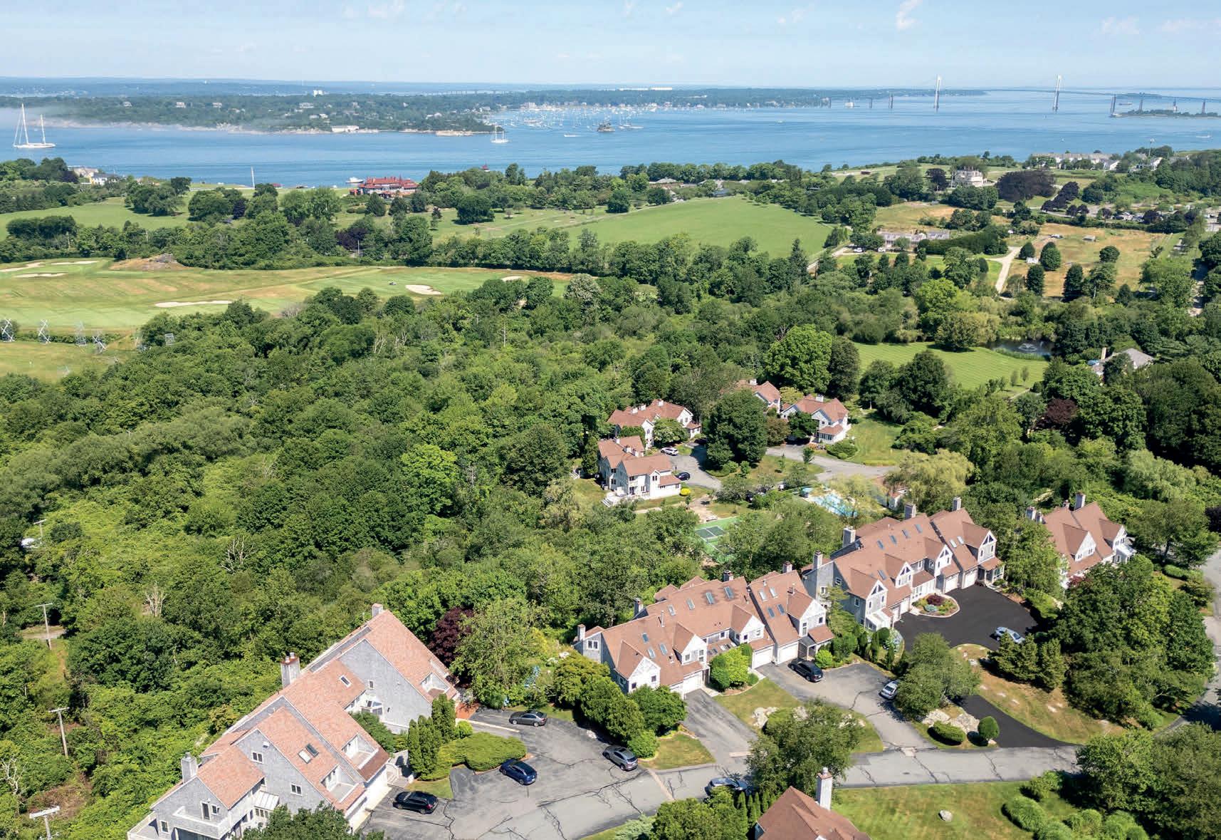
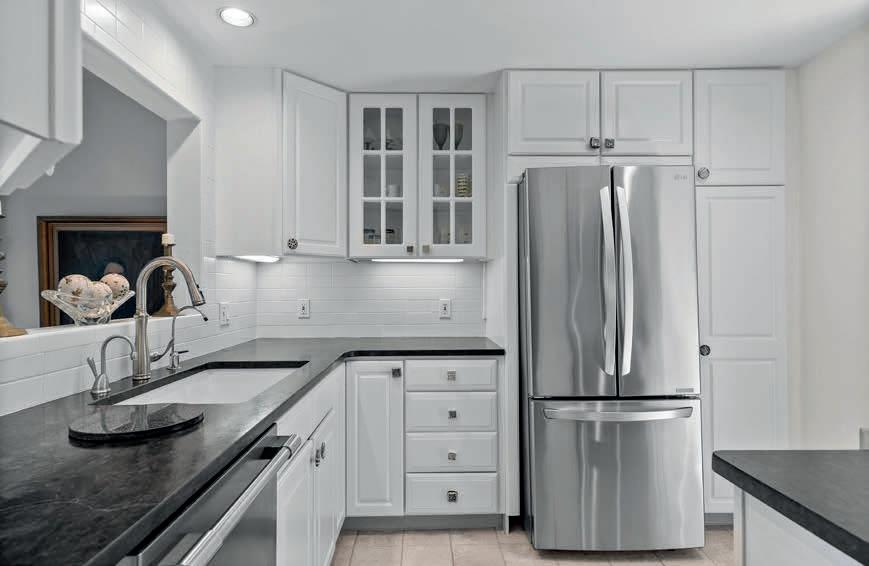
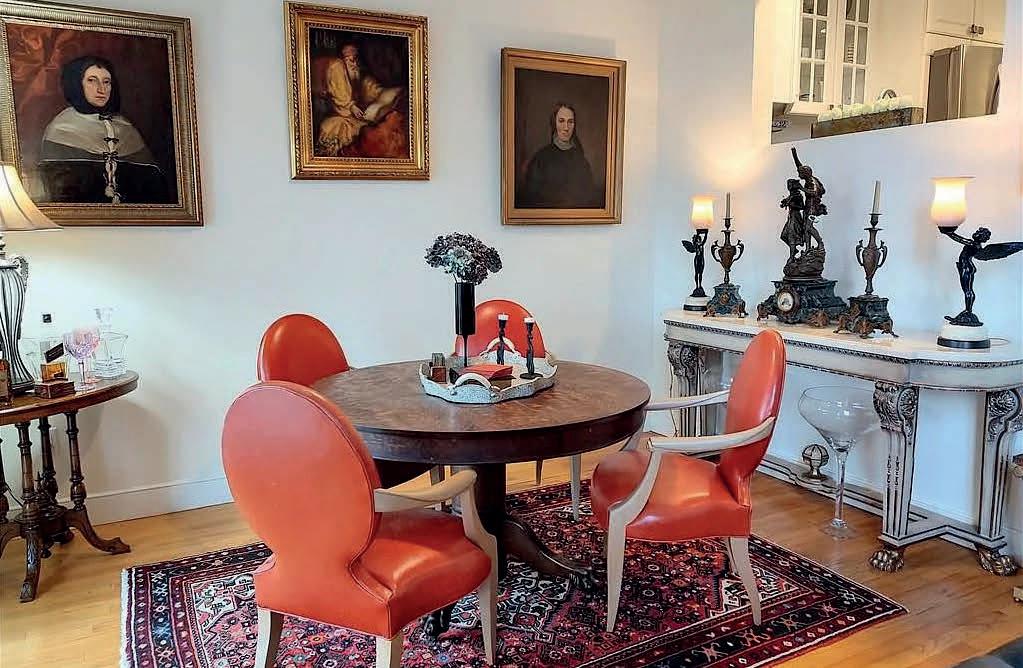
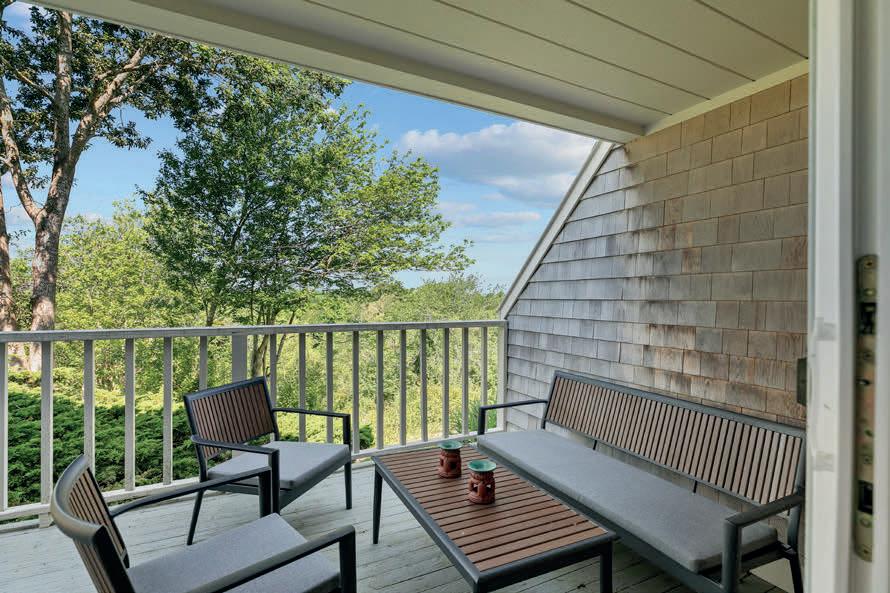

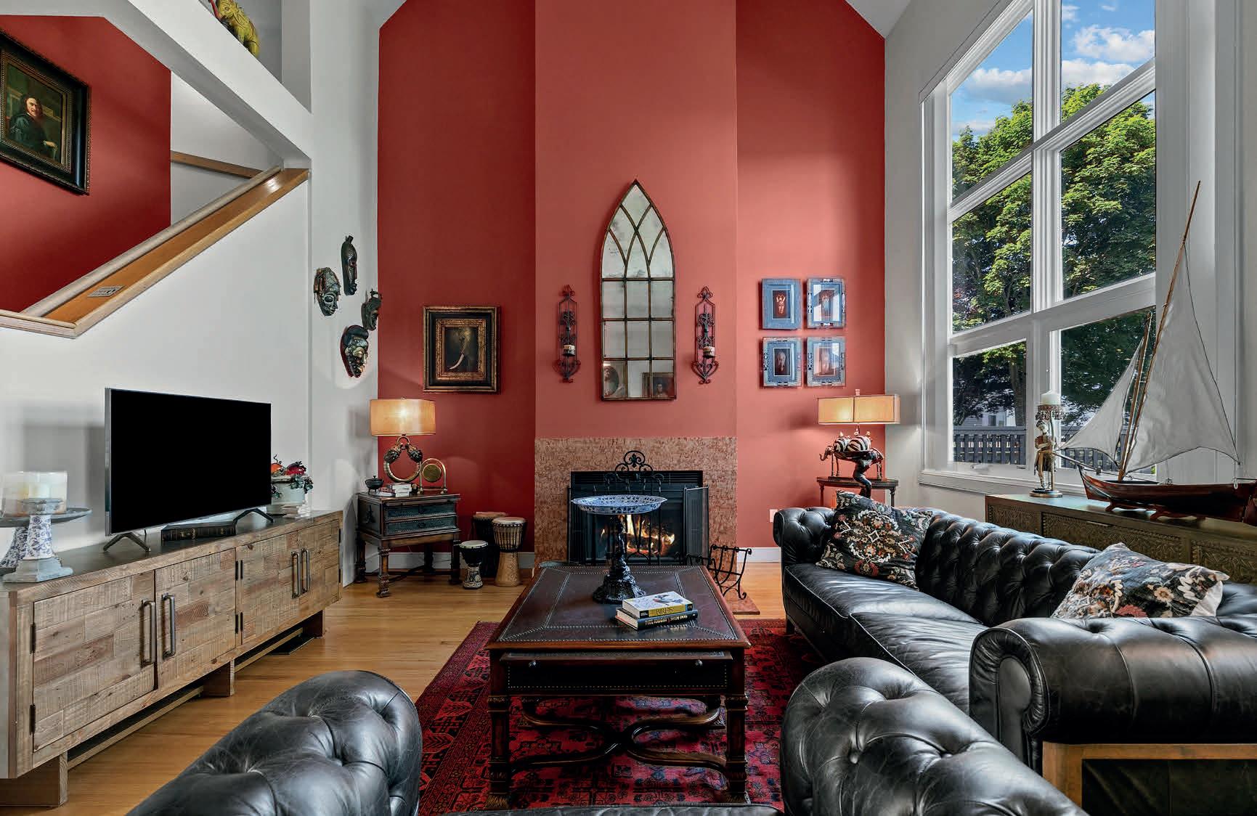
MOORLAND FARMS CONDOMINIUM. Rare and unique offering of elegantly styled Moorland Farm Townhouse Condo set on 17 manicured acres overlooking historic Newport Country Club and Golf Course. Well maintained grounds offer refreshing swimming pool and recently updated pickle ball/tennis courts. Private country setting very near Ocean Drive, Castle Hill, Brenton Point and a short drive to Downtown Newport and Harbor activities. This 3-bedroom, 2.5-bath townhouse has been stylishly painted throughout and adorned with lush new carpeting, newer systems and central AC. Spacious bedrooms on second and third levels with full baths on each. Primary level offers gracious living room with fireplace and dining area opening to private outside deck. Updated kitchen with breakfast solarium/den or office and half bath. A single car garage completes this first level. Come and enjoy all that Newport has to offer—beaches, golfing, tennis, sailing, fine restaurants, historic mansions and much more.


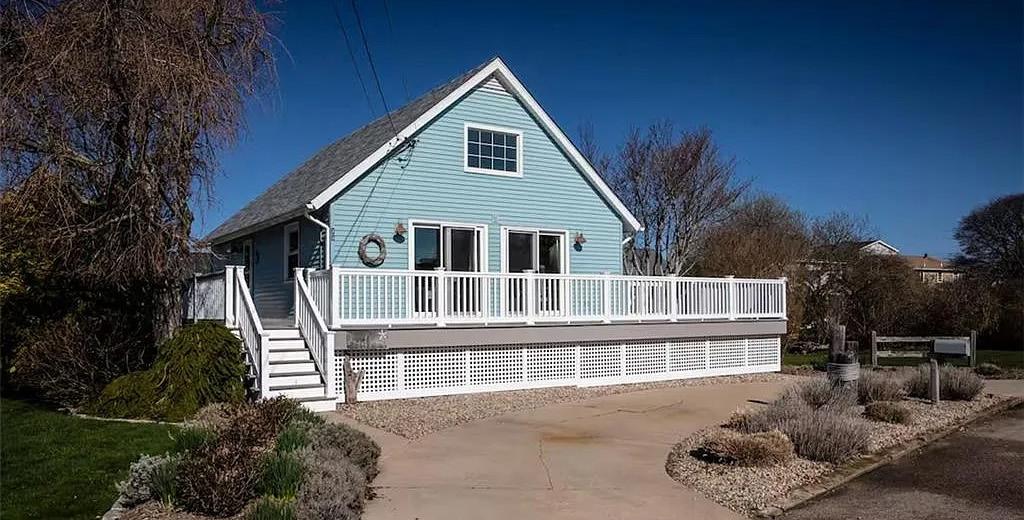
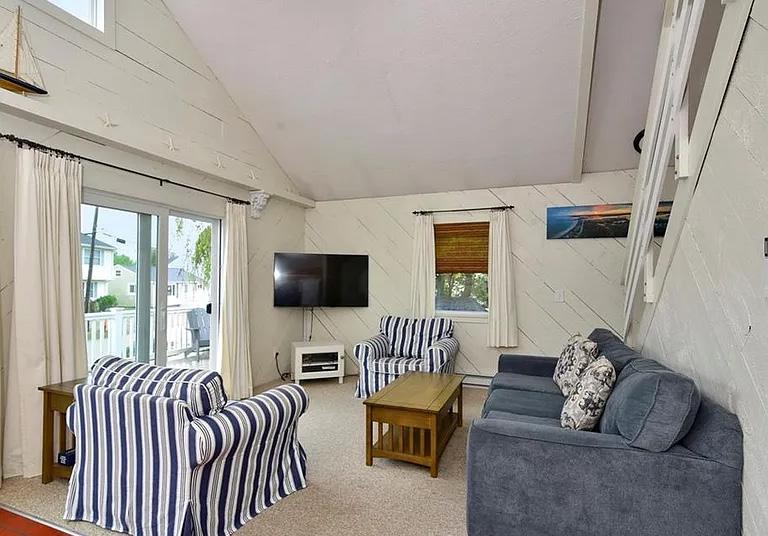
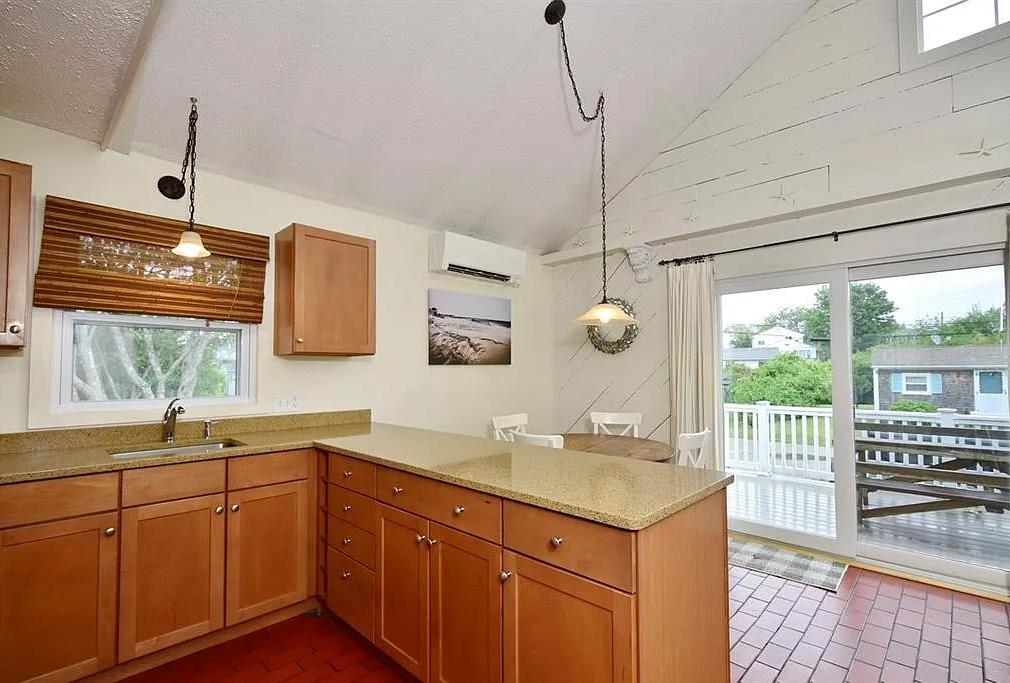
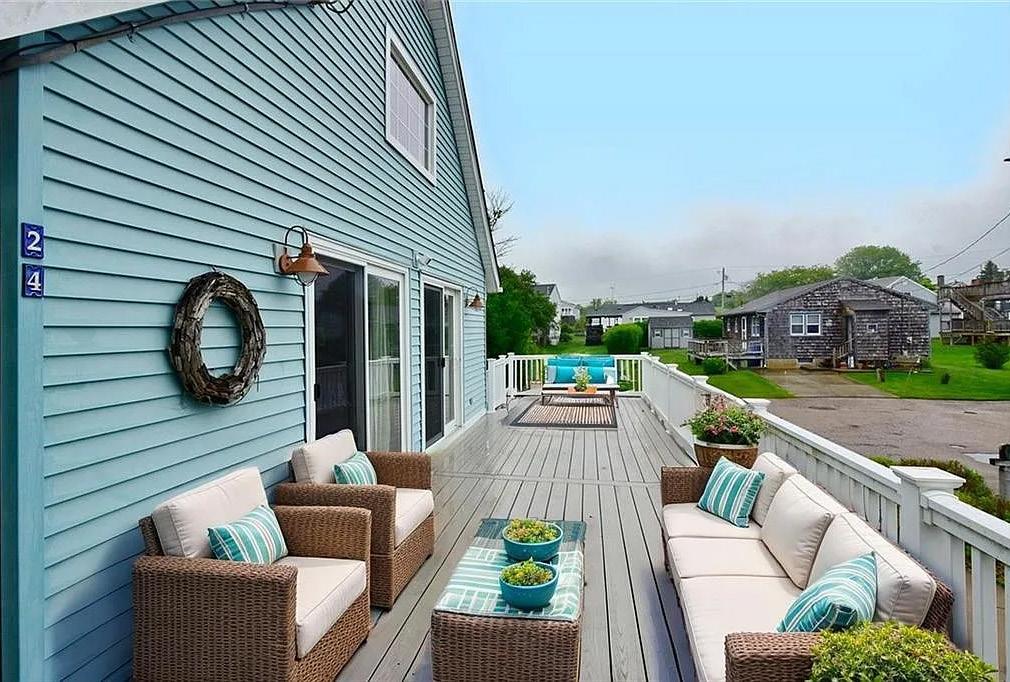
3 BED | 1 BATHS | 1,067 SQFT | $995,000
Welcome to 24 Redwood Drive – an immaculate, open, and airy 3-bedroom beach house tucked away on a quiet cul-de-sac in one of Narragansett’s most coveted neighborhoods. Just a short walk to Sand Hill Cove and Roger Wheeler State Beach, this beautifully maintained home is the perfect summer escape, investment property, or year-round residence. Inside, you will find a bright, inviting, open floor plan with vaulted ceilings, an updated kitchen, and a Mitsubishi mini split system for efficient A/C and heat. Additionally, the main floor features two nice-sized bedrooms and a full bathroom. Upstairs, the spacious master suite offers a serene retreat complete with a walk-in closet. Sliders lead out to a large Azek front deck, ideal for relaxing, grilling, and entertaining after a fun-filled day at the beach. Rinse off the salt and sand in the convenient outdoor cedar shower. The lower level provides excellent storage and offers the potential to be finished into a rec room, gym, or home office. Enjoy walking distance to beaches, the Block Island Ferry, and the vibrant shops and dining in the charming port of Galilee.


Quaker
24 REDWOOD DRIVE, NARRAGANSETT, RI 02882
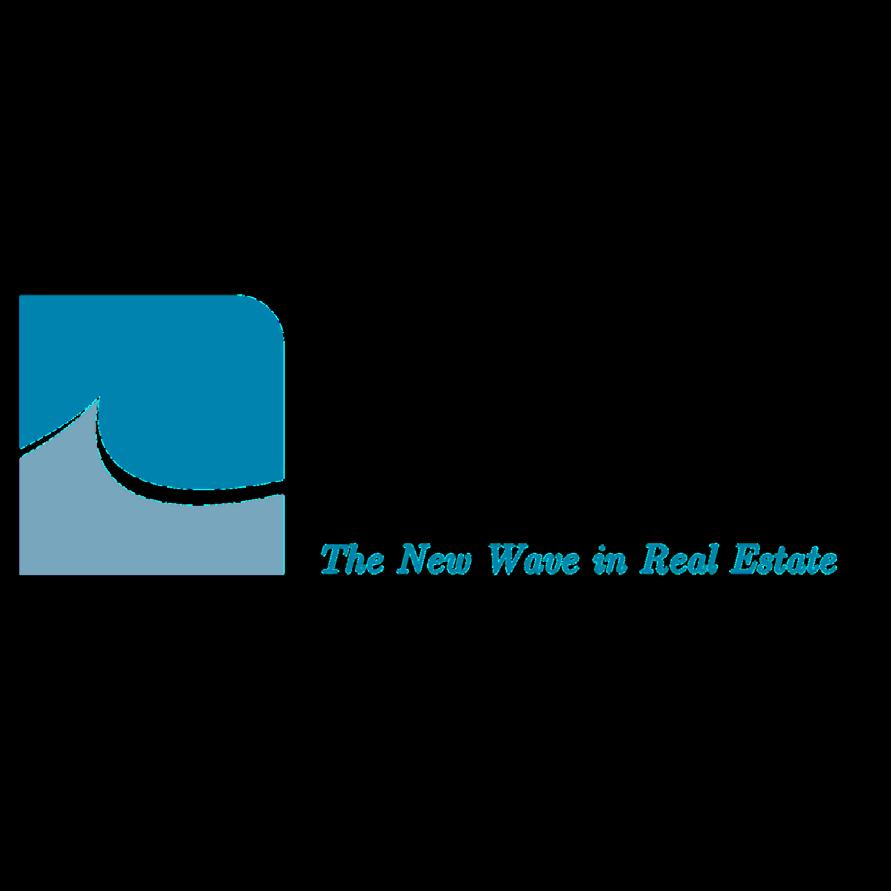
9.5
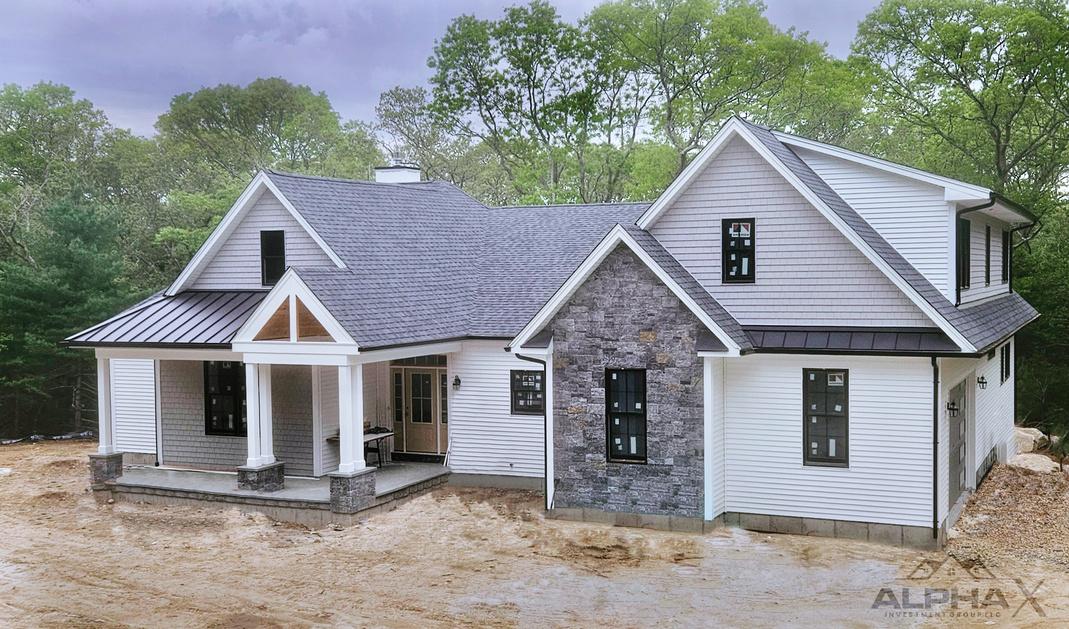
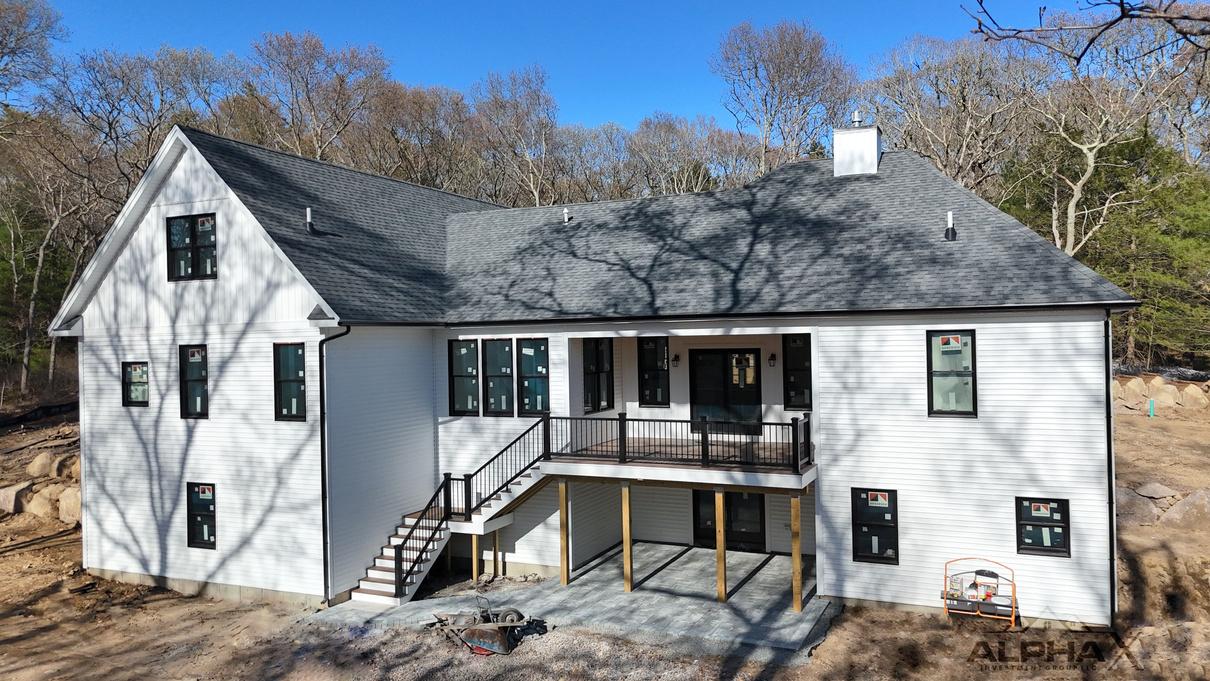
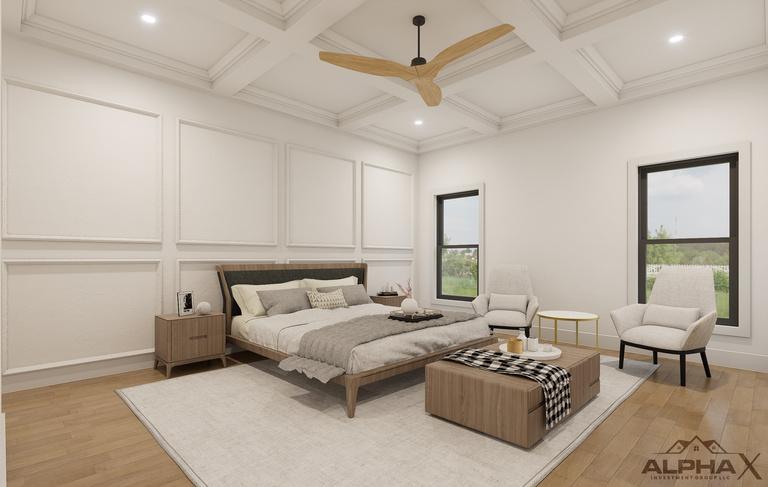
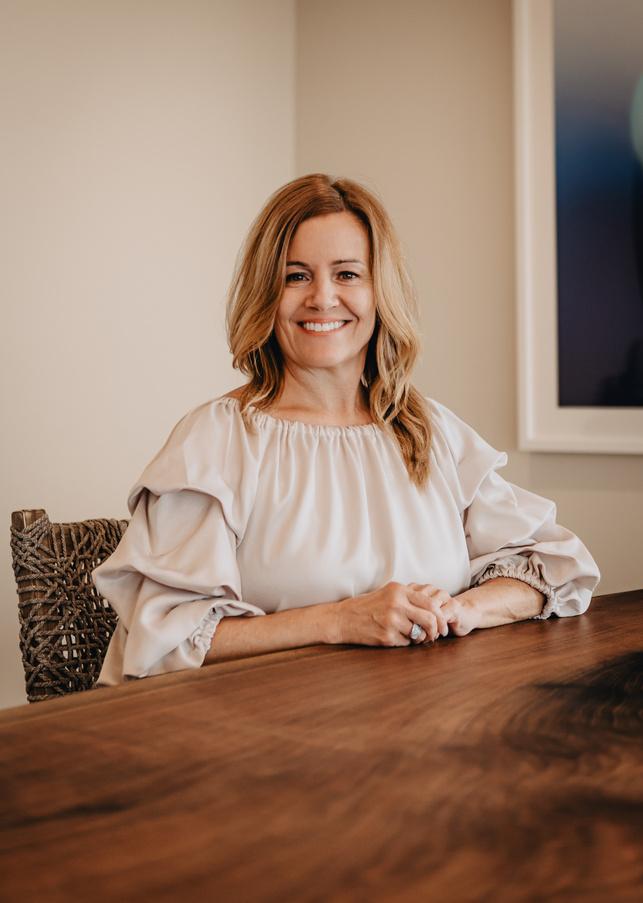

4
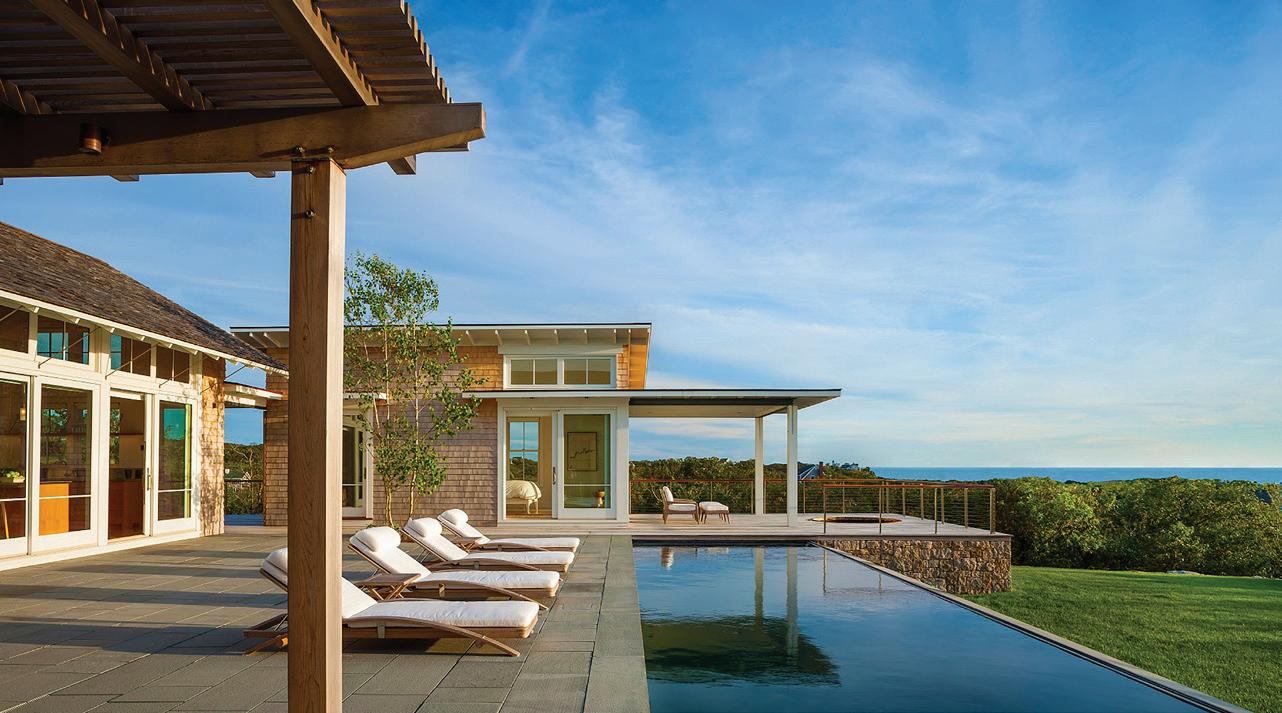
4


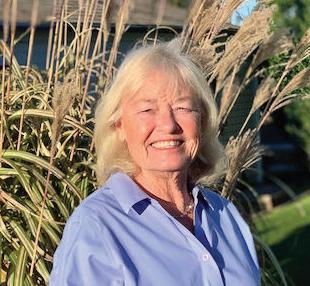

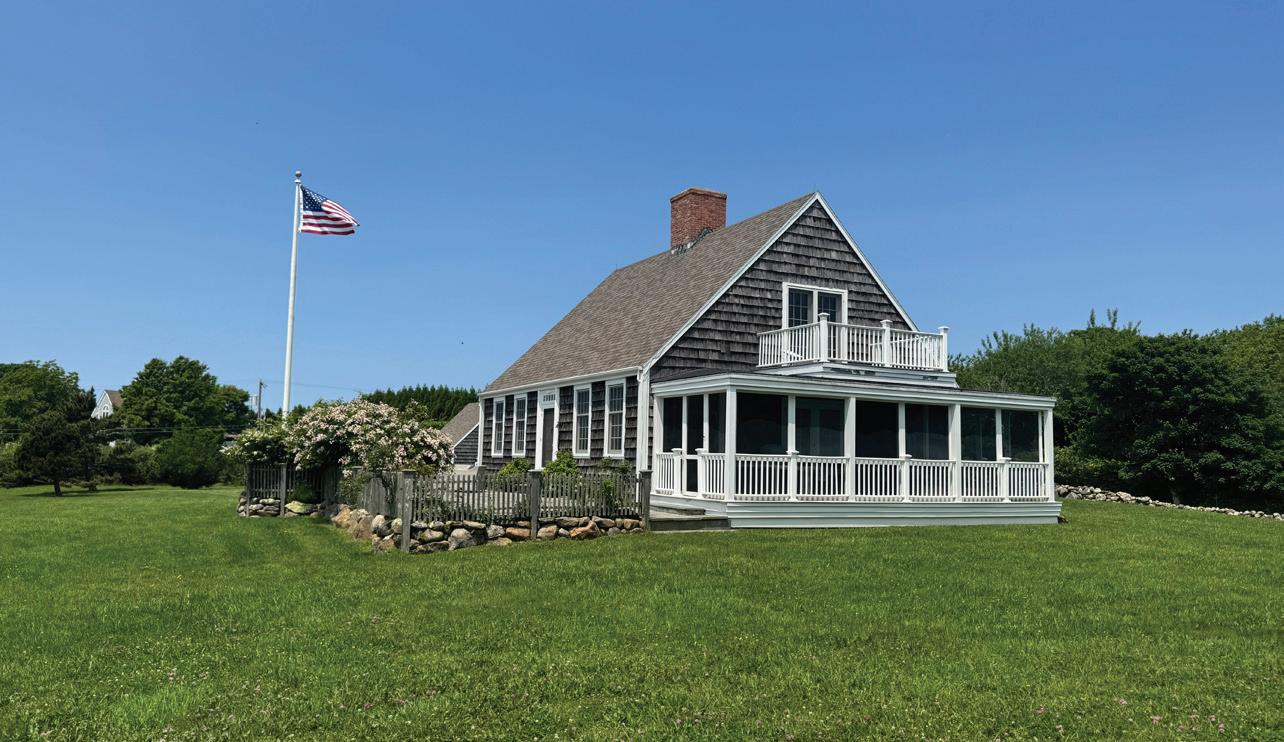
3
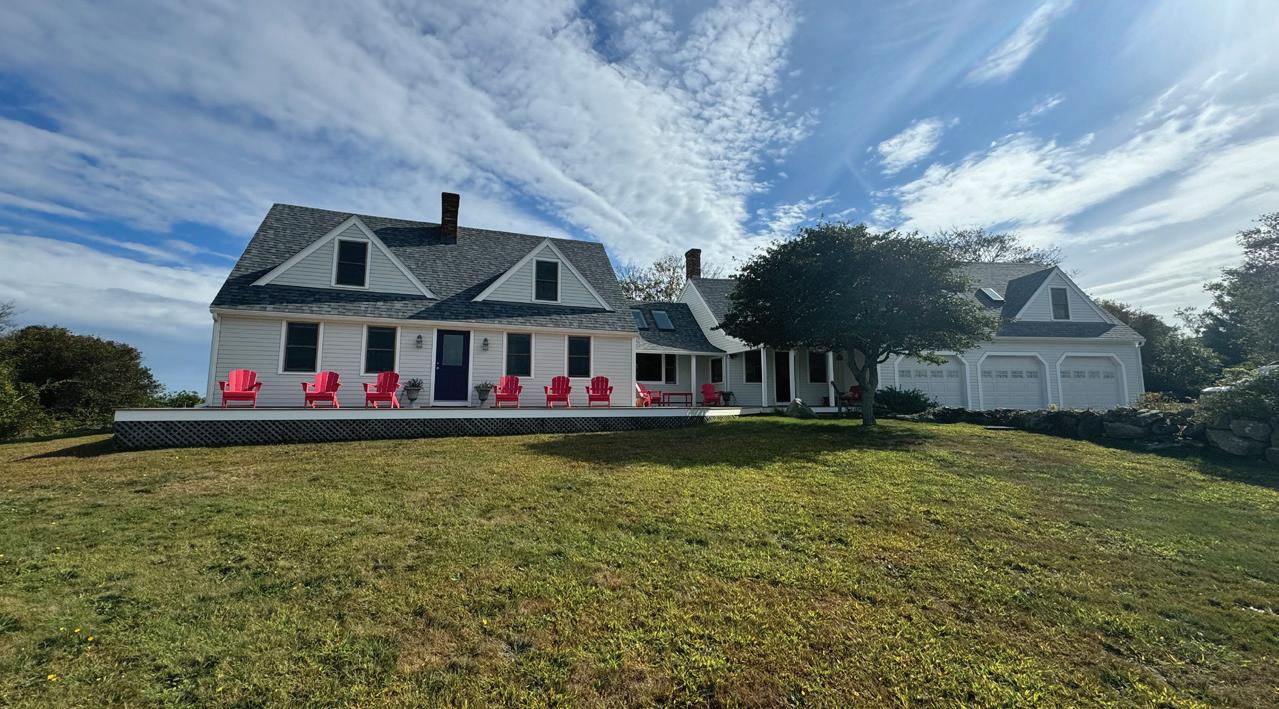
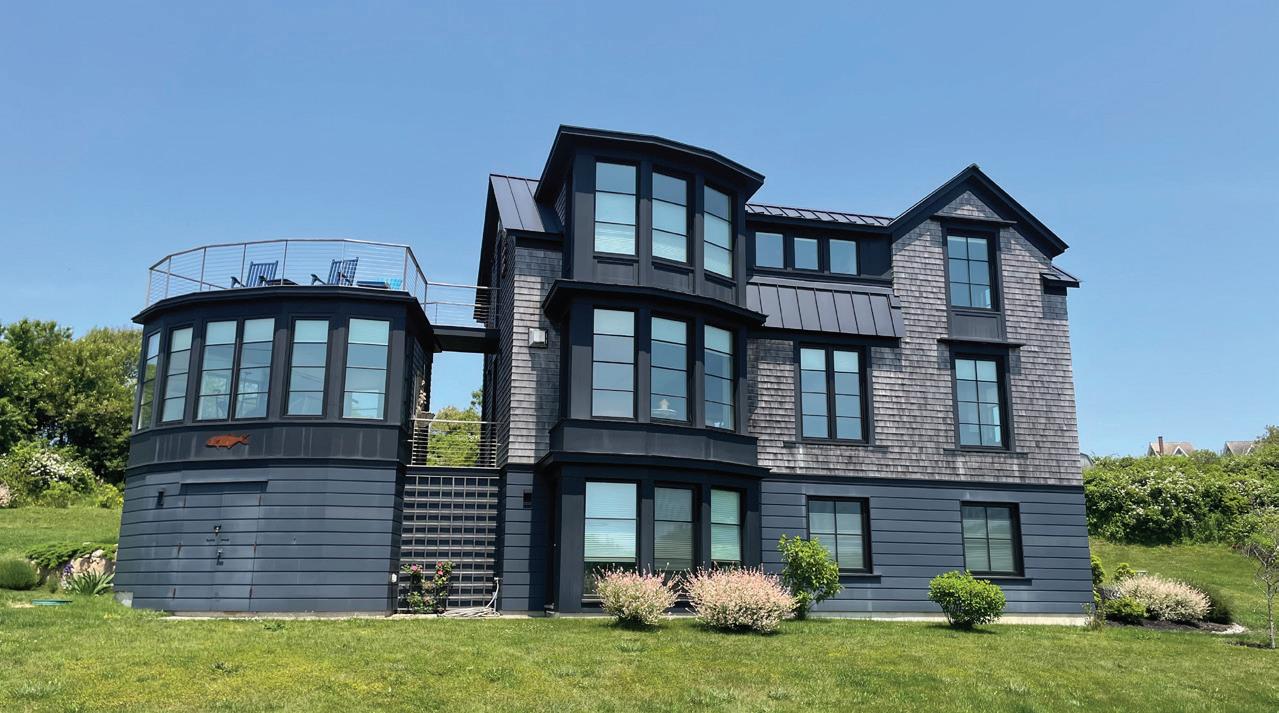

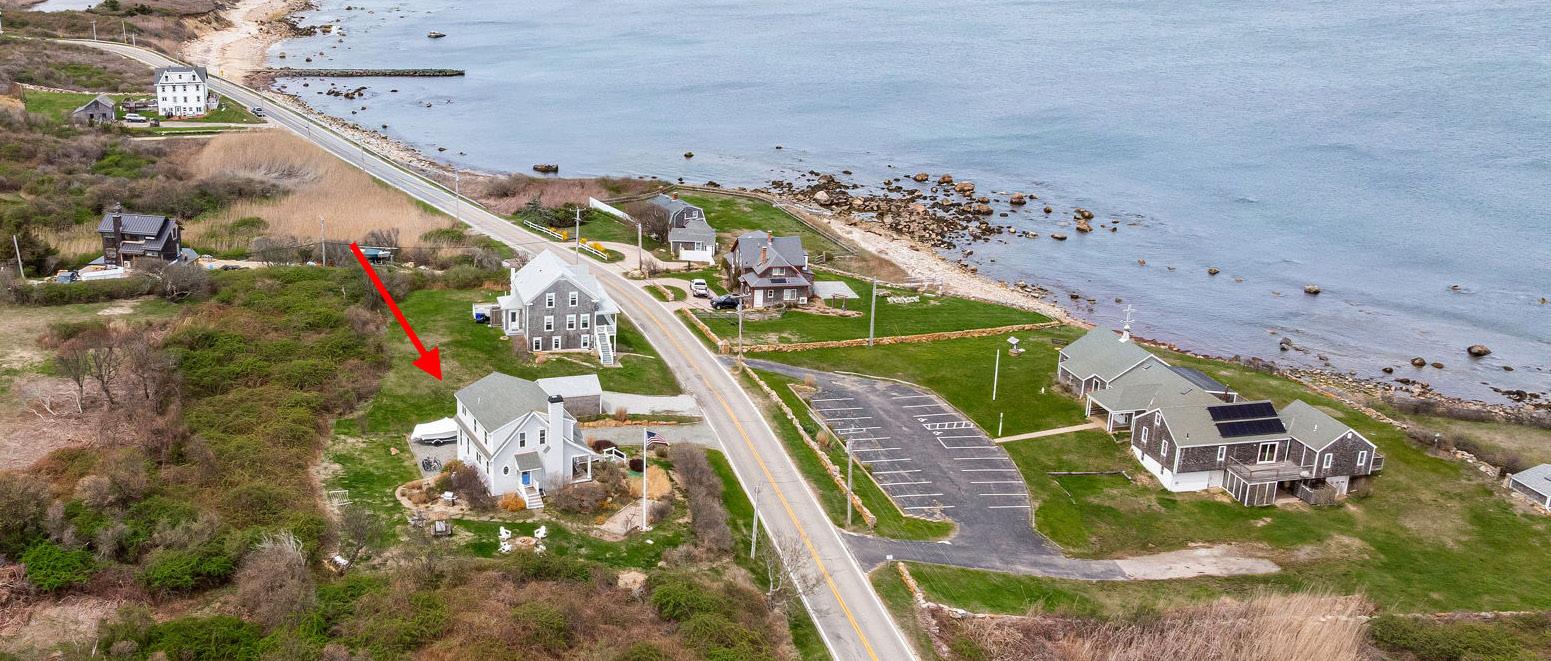
244 Spring Street
Block Island, RI

3 BEDS | 4 BATHS | 1,920 SQ FT | 0.23 ACRES MLS 1383632 ASKING $2,495,000
Ocean views are abundant inside and out at this desirably-located coastal property. A well cared for 3-bedroom, 4-bathroom home offers refined finishes, thoughtful design, and breathtaking ocean views. With its modern amenities, this property blends comfort and style for easy year-round living, all while capturing the essence of a summer retreat. Fully air-conditioned and heated home with an open living/dining/kitchen, cozy den with gas fireplace, 1-car garage & utility room. Every room offers extraordinary ocean views. Wake up to the gentle glow of the sunrise and wind down with the moon rising over the Atlantic, both visible from your front porch, or enjoy evening cocktails and stargazing around the fire pit in the backyard. Inside, the home boasts an interior designer’s touch, with light-filled living spaces, quality craftsmanship, and a seamless flow ideal for entertaining or simply relaxing in style. Located in close proximity to Old Harbor’s charming shops and restaurants, as well as the island’s sandy beaches, this home is ideally situated for enjoying everything Block Island has to offer. Whether you’re looking for a full-time residence or a summer getaway, this property offers the best of both worlds. Come experience island living at its finest. The house is not rented, so it can be yours to enjoy this summer!
www.blockislandproperty.com/244SpringStreet
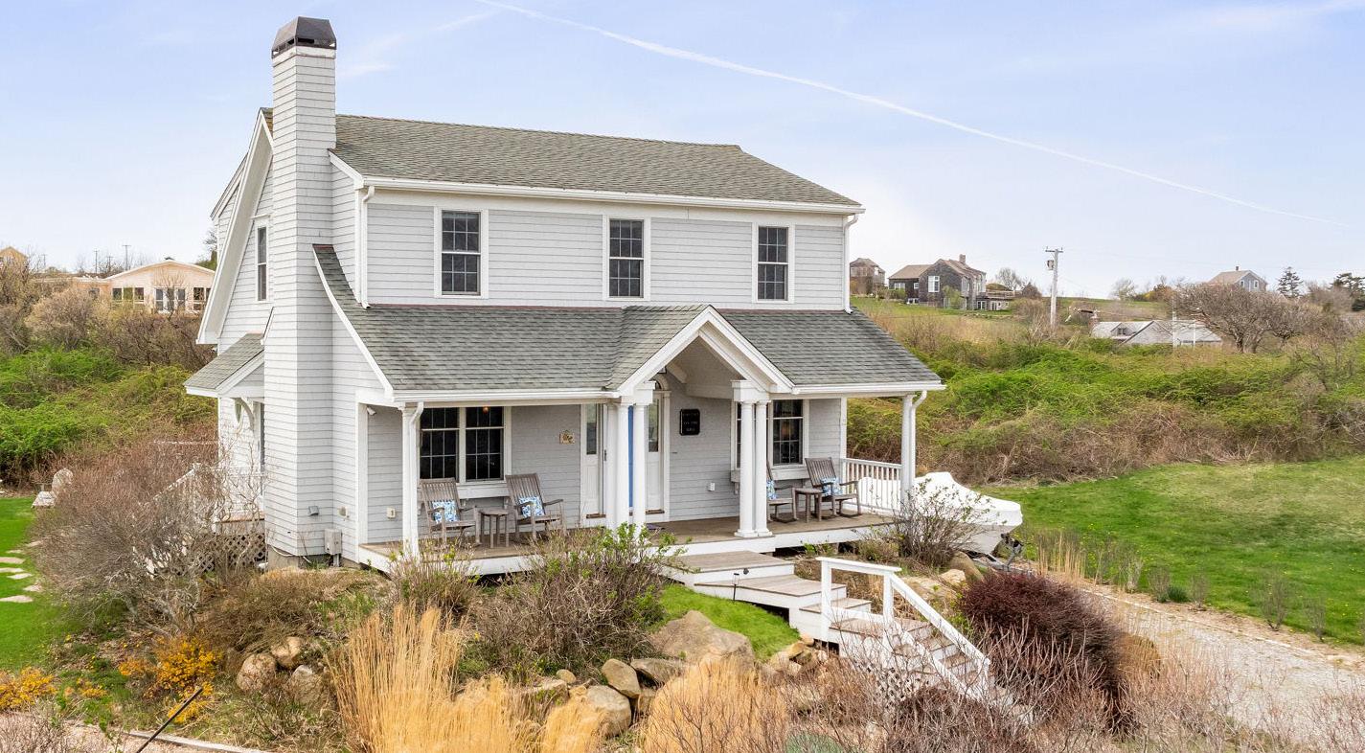
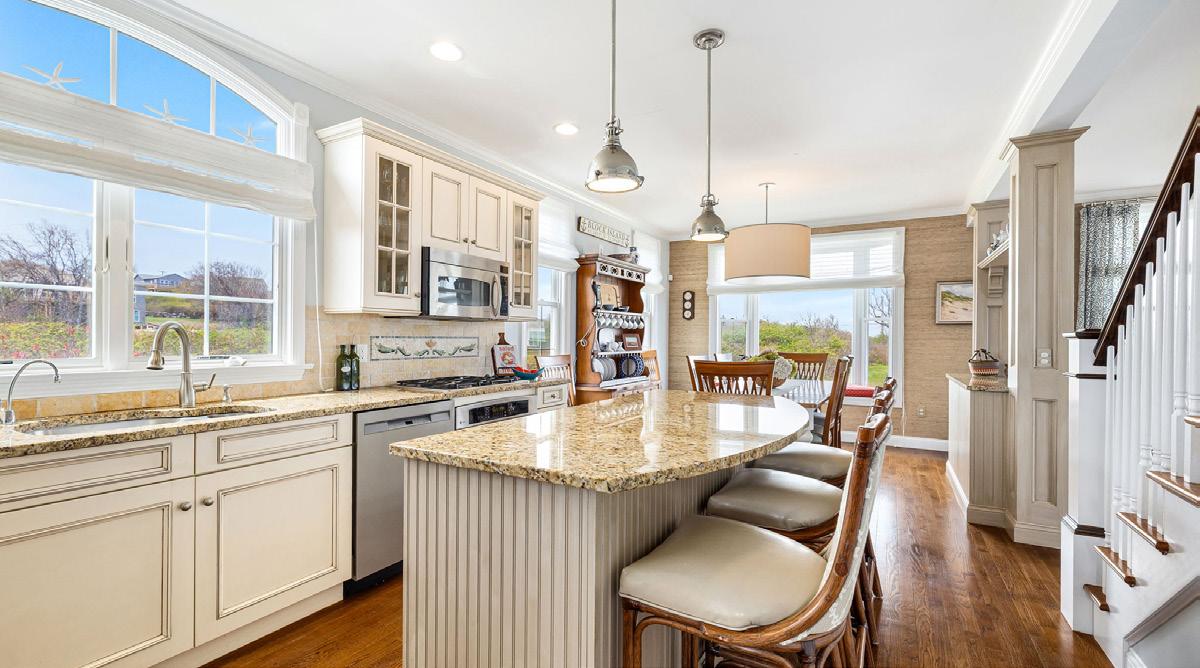
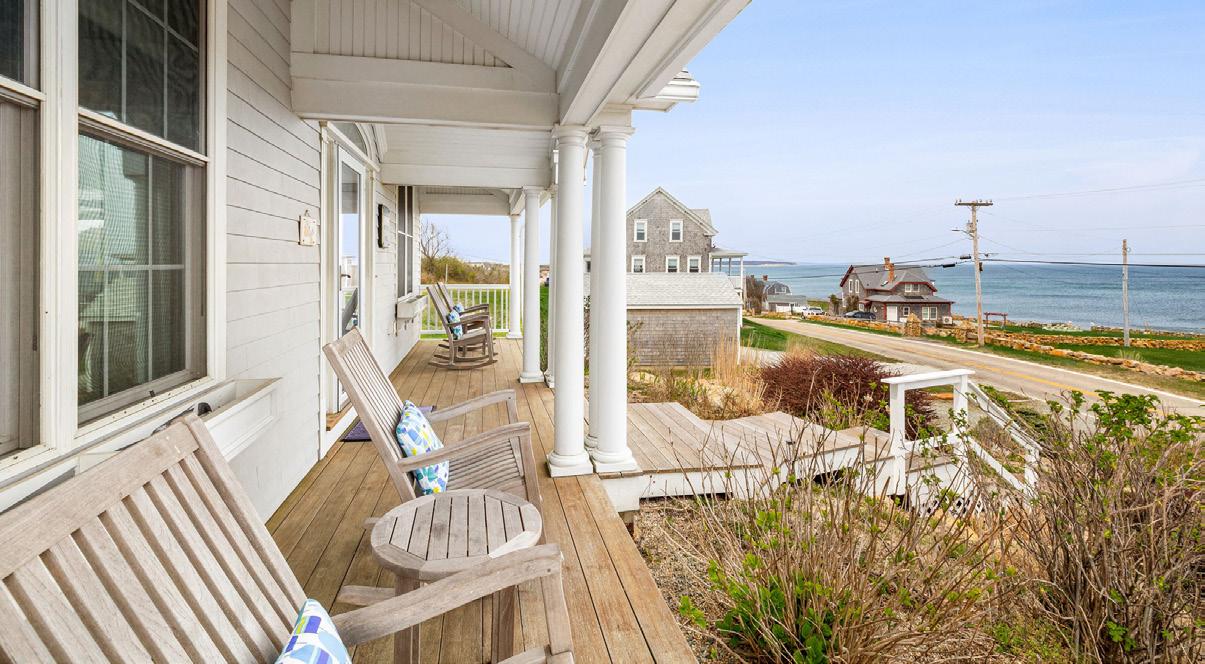



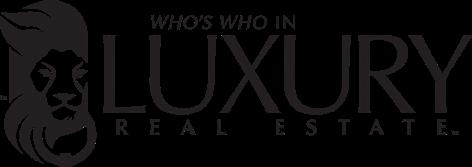



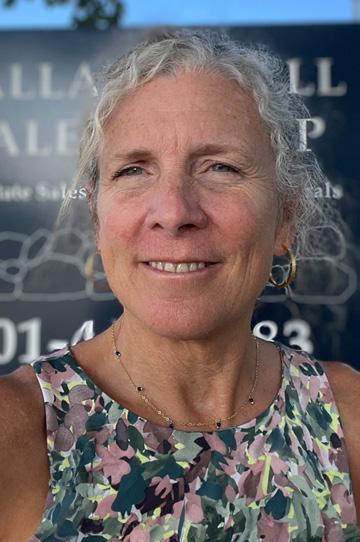
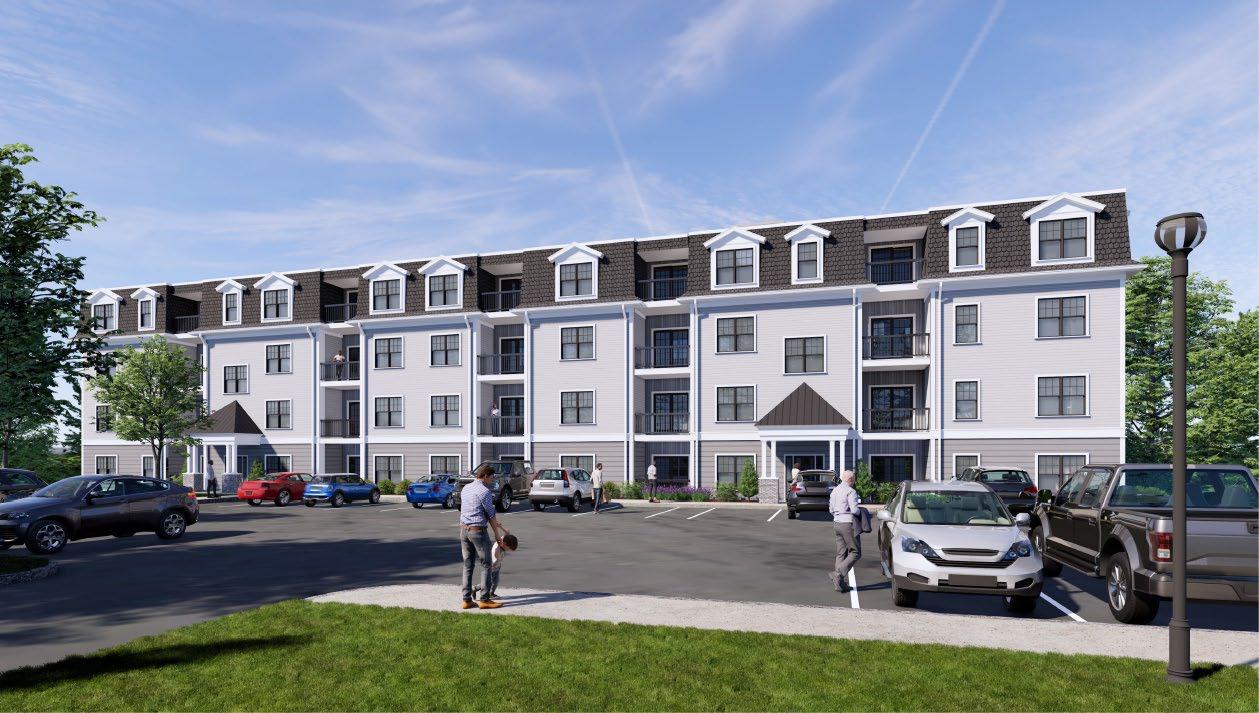
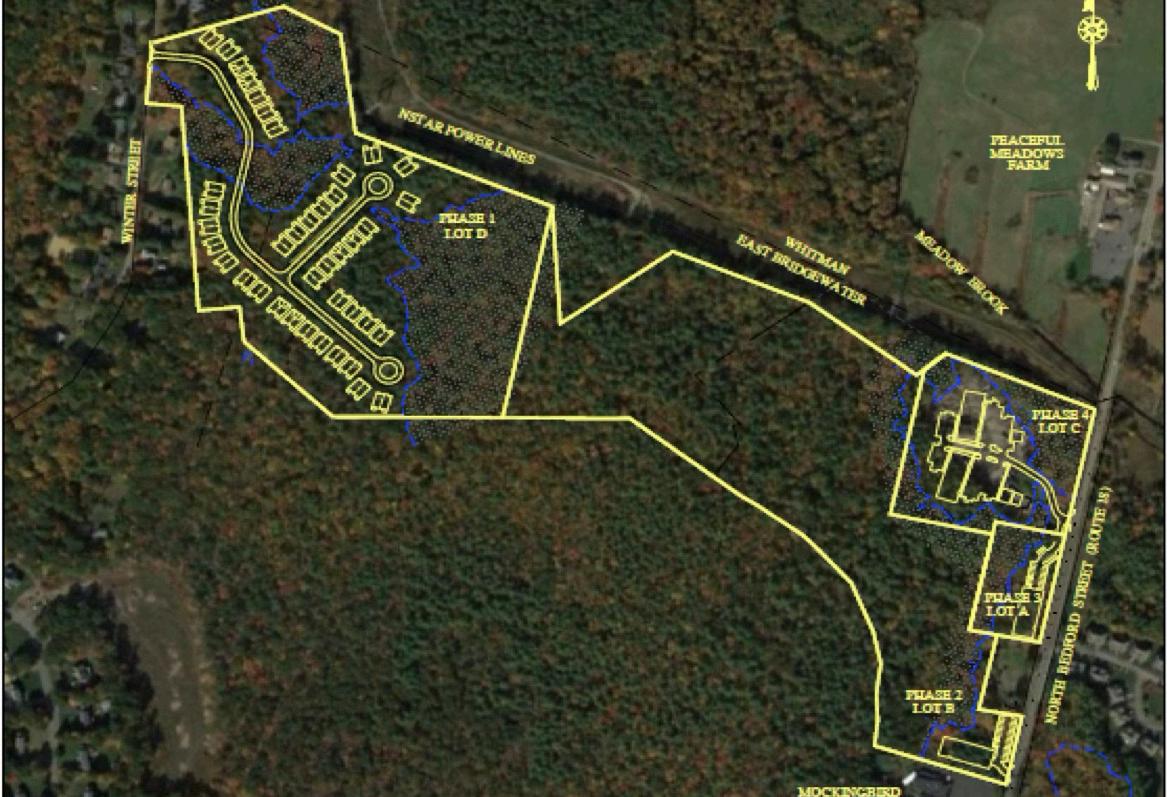
848 N Bedford Street, East Bridgewater, MA 02333
$4,295,000 | 64 ACRES
Exceptional development opportunity in East Bridgewater, Massachusetts! This prime property is approved for the construction of 140 multi-family apartments in three flexible phases, offering a strategic investment in the growing housing market. Located just 4 miles from Bridgewater State University, this site is ideally positioned to meet the increasing demand for rental housing from students, faculty, staff and commuters. Location: Close proximity to Bridgewater State University ensures consistent rental demand. Phased Development: Allows for a staged approach to construction and investment. Zoning Advantage: Recent updates permit multi-family housing by right, streamlining approvals and reducing regulatory hurdles. Meets state requirements for multi-family zoning, enhancing long-term value and eligibility for funding opportunities. Market Growth Potential: E Bridgewater’s real estate market is thriving, with rising home values.10 mins from Commuter Rail. Seller will provide all ZBA approvals and NOI, Builder must secure all construction permits.

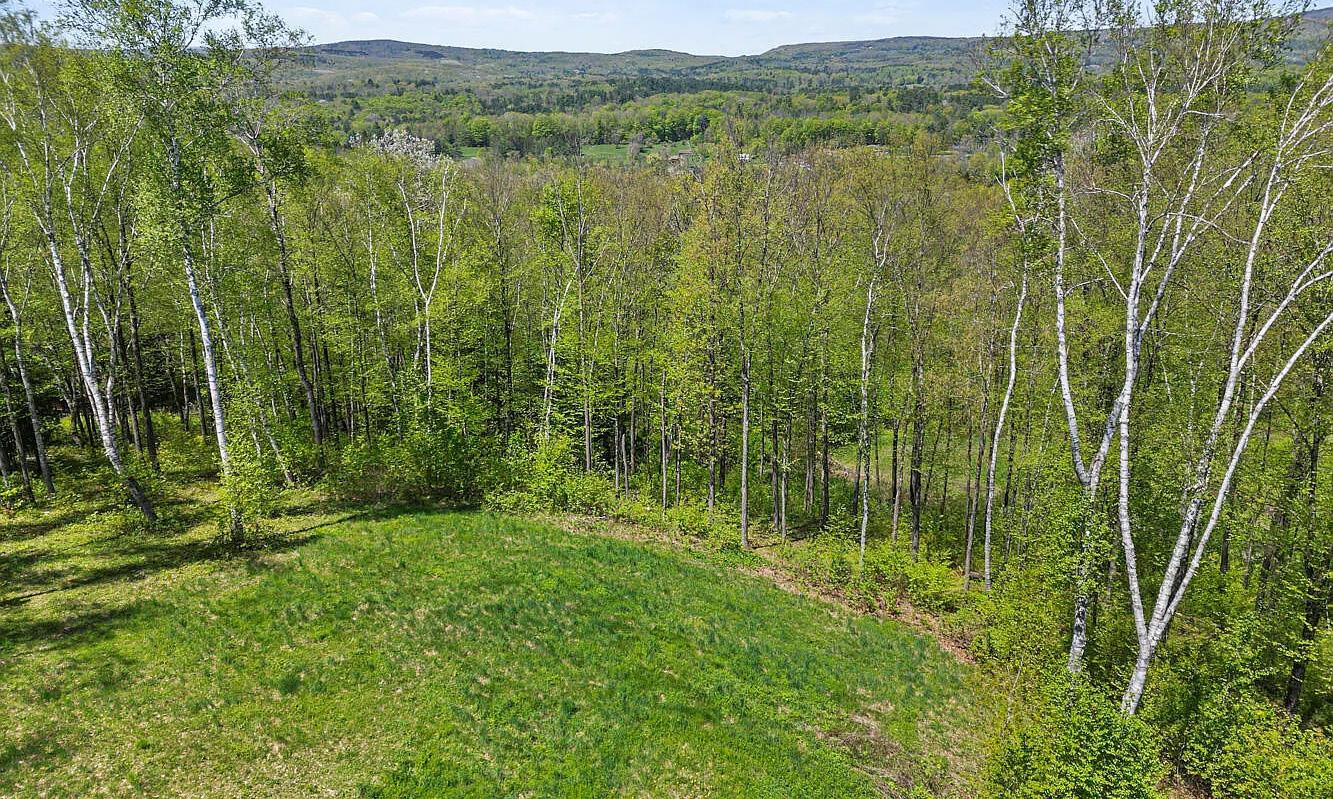
0 LENOX ROAD, RICHMOND, MA 01254
8.97 ACRES | $599,000
This exceptional estate parcel offers far more than raw land—it comes with multiple permits already in place, making it easy to begin your dream build. Perched atop a scenic mountain, the property spans 8.9 private acres and feels even more expansive as it borders 14 acres of protected town conservation land. Enjoy panoramic views of rolling mountains and open meadows, and explore mature hardwood forests and a year-round brook right from your doorstep. A construction-grade driveway leads to the ideal building site, and permits for a well, septic system, and conservation work are already secured. Located just 2 miles from the main gates of Tanglewood and Kripalu, this is the perfect blend of secluded natural beauty and cultural convenience.
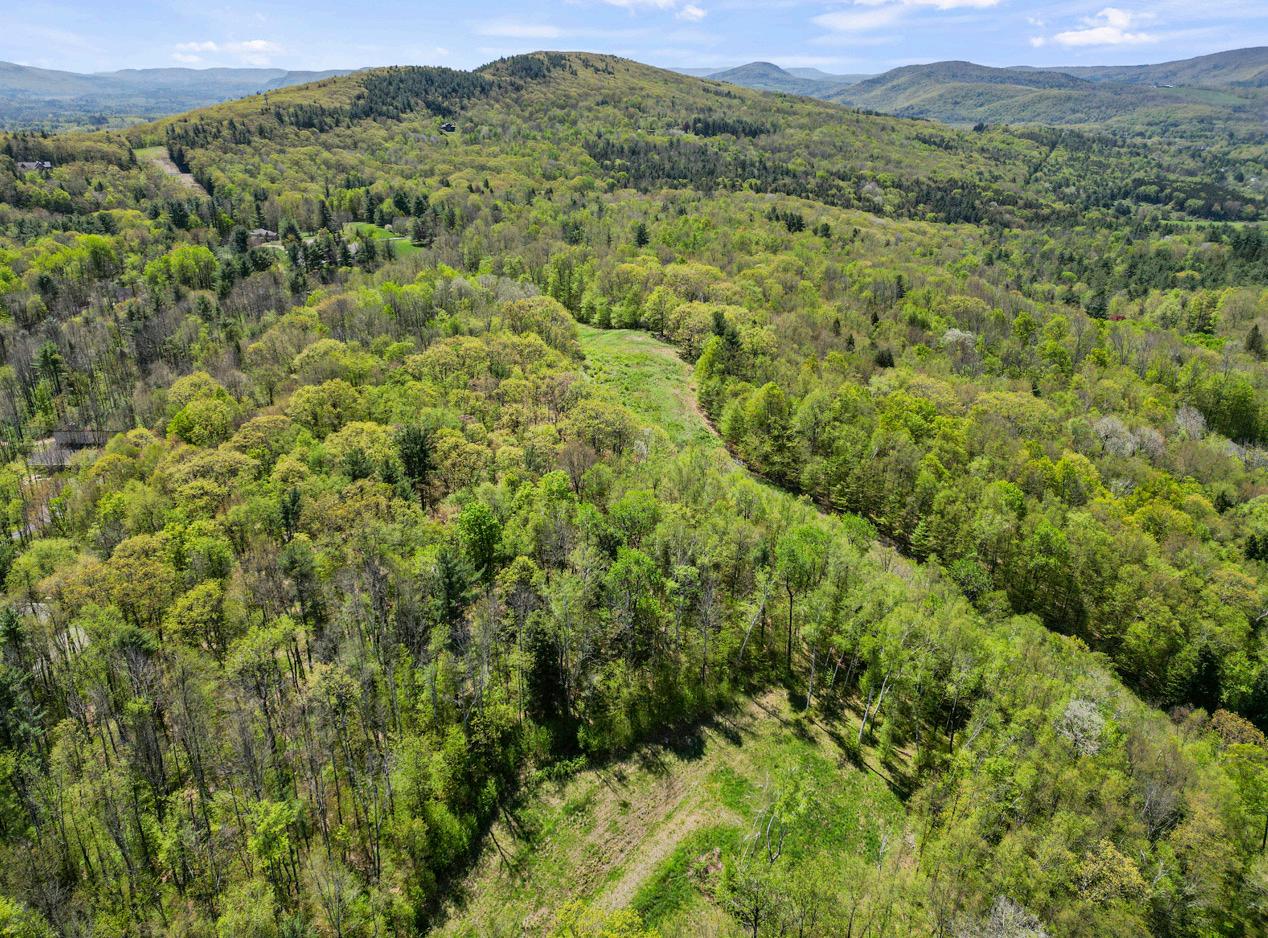

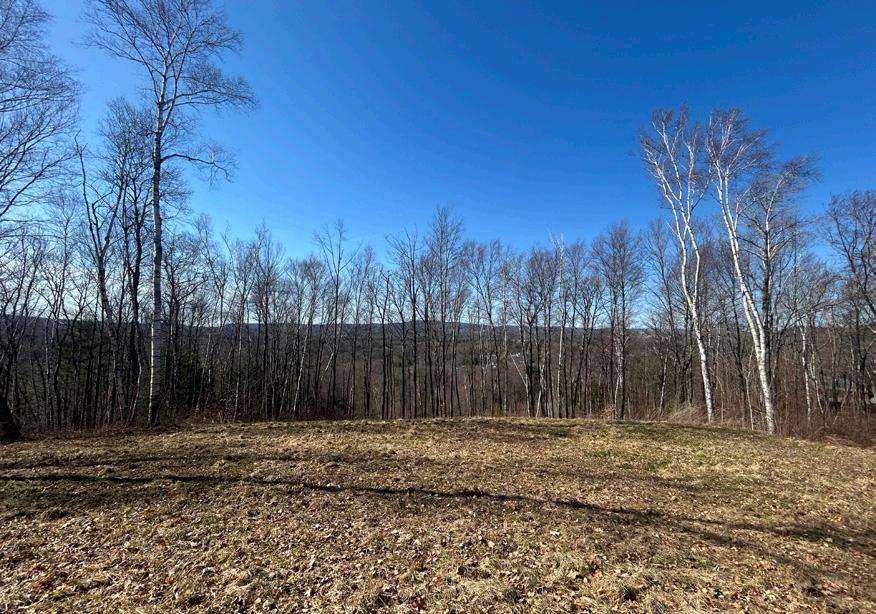
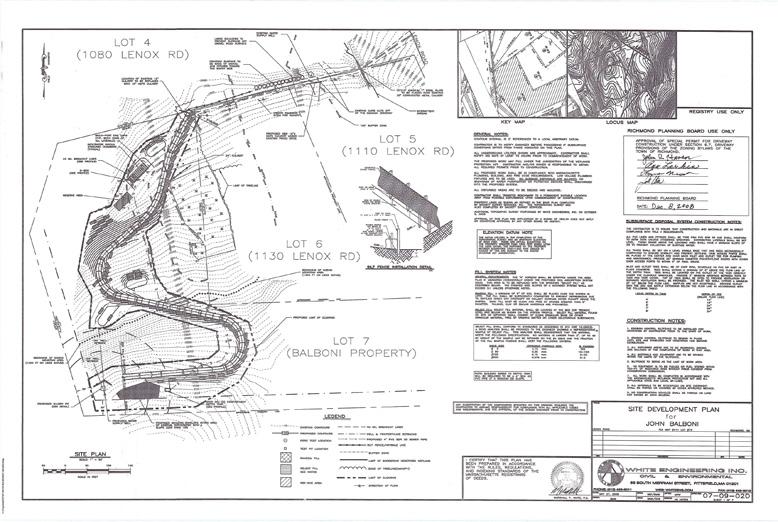
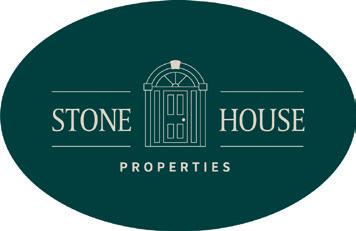

KATHLEEN PERREAULT
I am a native Rhode
401.465.6963 kperreault@residentialproperties.com

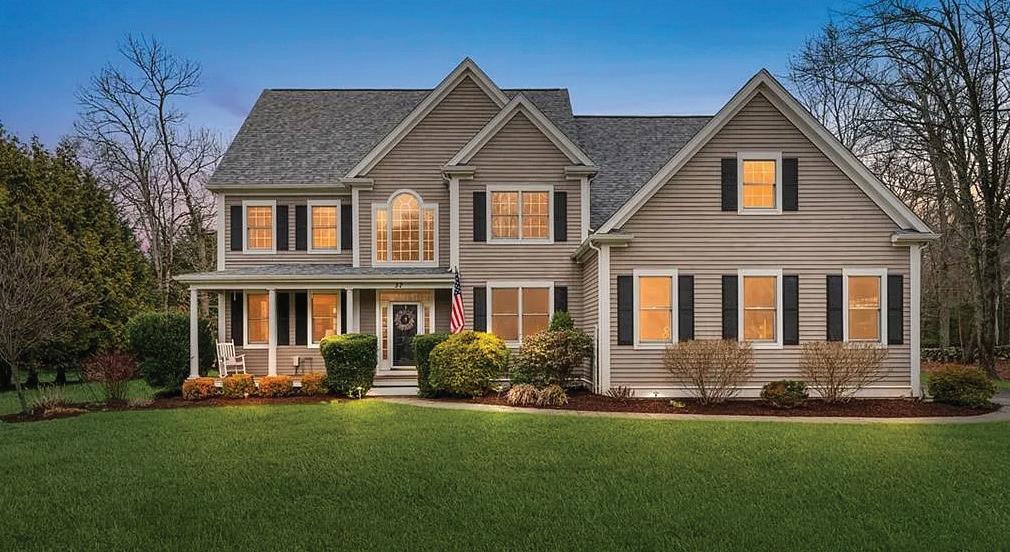
Rhode Island real estate is in high demand! I look forward to hearing your story and helping you start your next chapter. 57 SYCAMORE LANE N, SAUNDERSTOWN, RI 02874 BUYERS AGENT | SOLD FOR $1,210,000
Your Trusted Real Estate Experts in Cambridge and Greater Boston
With a strong foundation in engineering, development, and deep local roots, the team offers a dynamic and wellrounded approach to real estate. Duncan, a lifelong resident of Cambridge, MA, is a seasoned real estate expert who has been a builder, developer, and designer since 1985. He offers unmatched knowledge of the market, neighborhoods, schools, and community resources. Olinda, a civil engineer with a Master’s in Project Management from Boston University, brings project insight, and a passion for design, marketing and sales. Their determination and client-focused mindset ensures every goal is pursued with care and commitment.
Together, they combine analytical skill, construction expertise, and local insight to help clients navigate every step of the real estate journey with confidence and clarity.
Whether you're moving across town or making your first investment, we’re here to guide you with integrity, insight, and enthusiasm.
Let’s make your next real estate move a success.


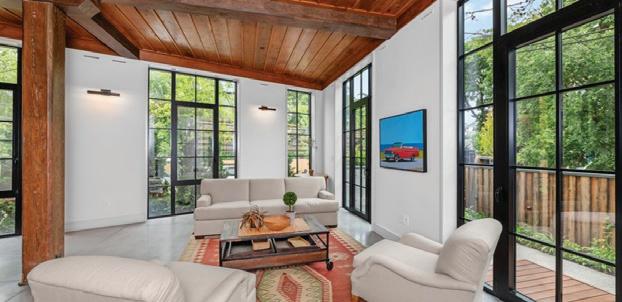
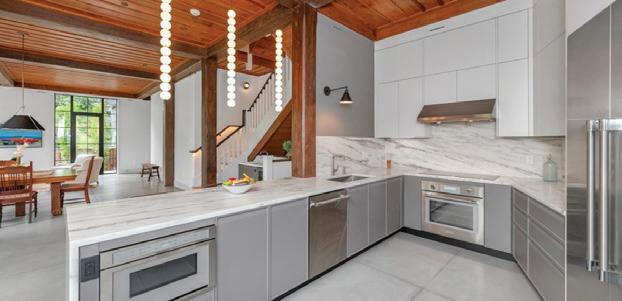

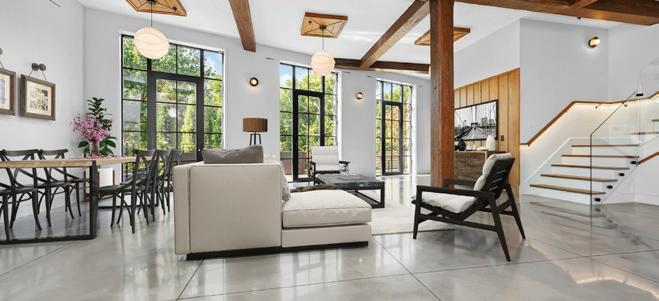
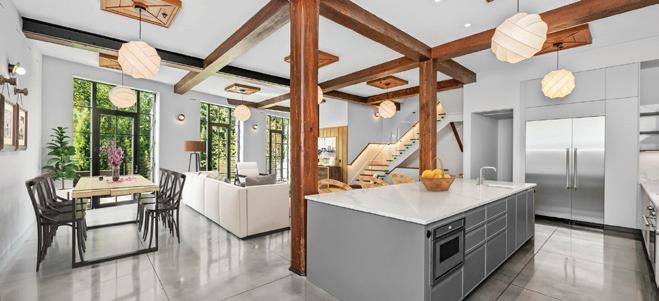

3
Don’t miss this rare opportunity to own a turn-key coastal retreat in one of Harwich Ports most desirable neighborhoods. Just a short stroll from the stunning Nantucket Sound beaches, this home features three well-appointed bedrooms, one bathroom plus an outdoor shower. Providing a cozy yet functional living space, ideal for year-round enjoyment or seasonal getaways.
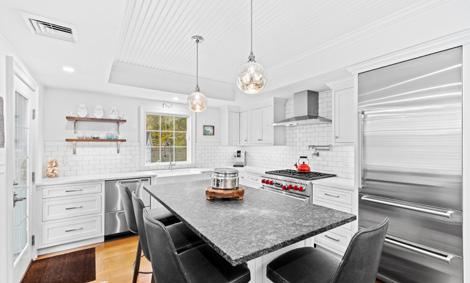
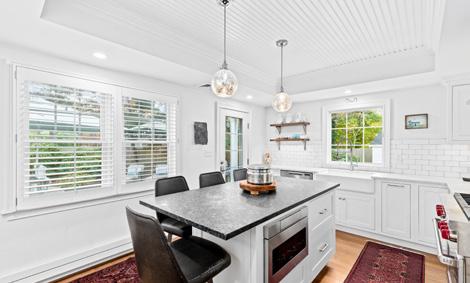
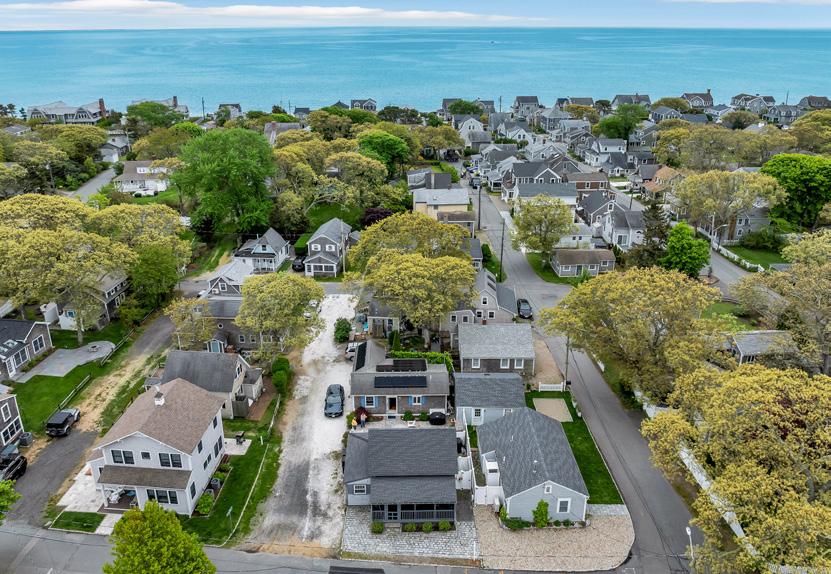
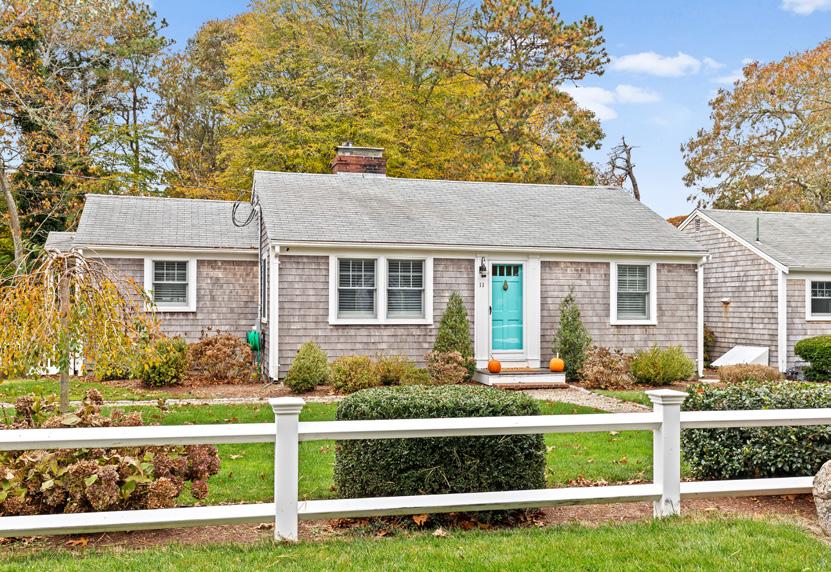
“I had the pleasure of working with Stephanie, and I couldn’t be more impressed with their professionalism and expertise. From the beginning, Stephanie demonstrated a deep knowledge of the real estate market and took the time to understand my needs. She was thoughtful in guiding me through every step of the process, making sure I felt comfortable and informed. When it came time for negotiations, Stephanie was able to navigate the complexities with confidence.” - Alexis

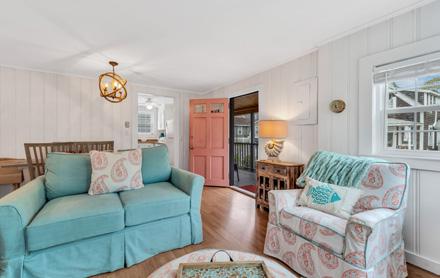
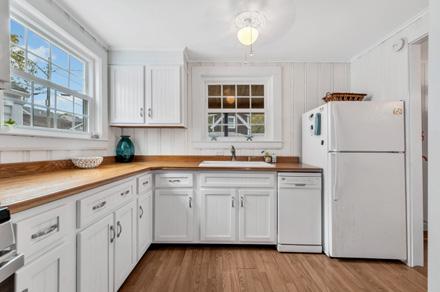
“We had an incredible experience working with Steph! She helped us find the perfect Cape house and guided us through every step of the purchase with professionalism, patience, and care. Her local knowledge, responsiveness, and attention to detail made the entire process smooth and stress-free. We always felt like we were in great hands. Highly recommend Steph to anyone looking to buy or sell—she’s truly the best!” - Aengus
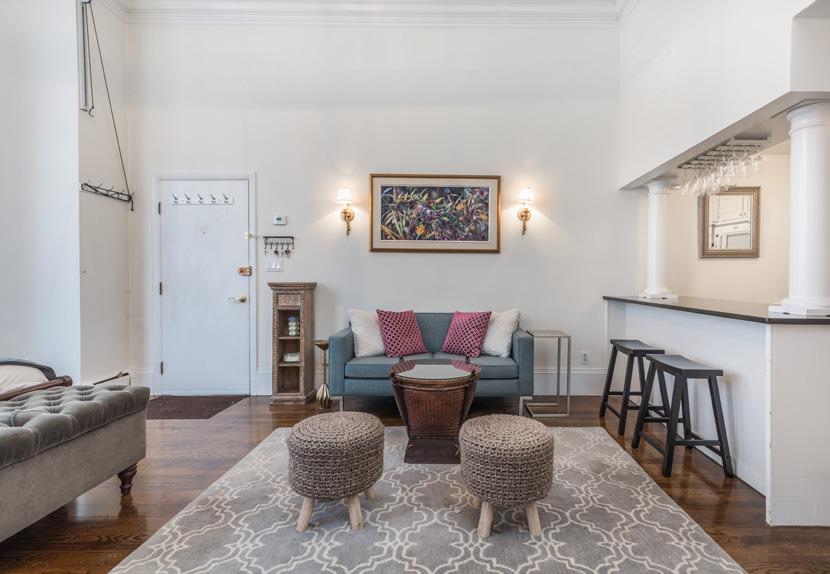

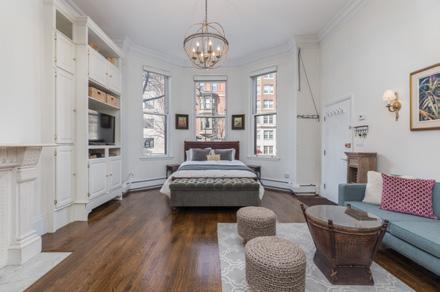


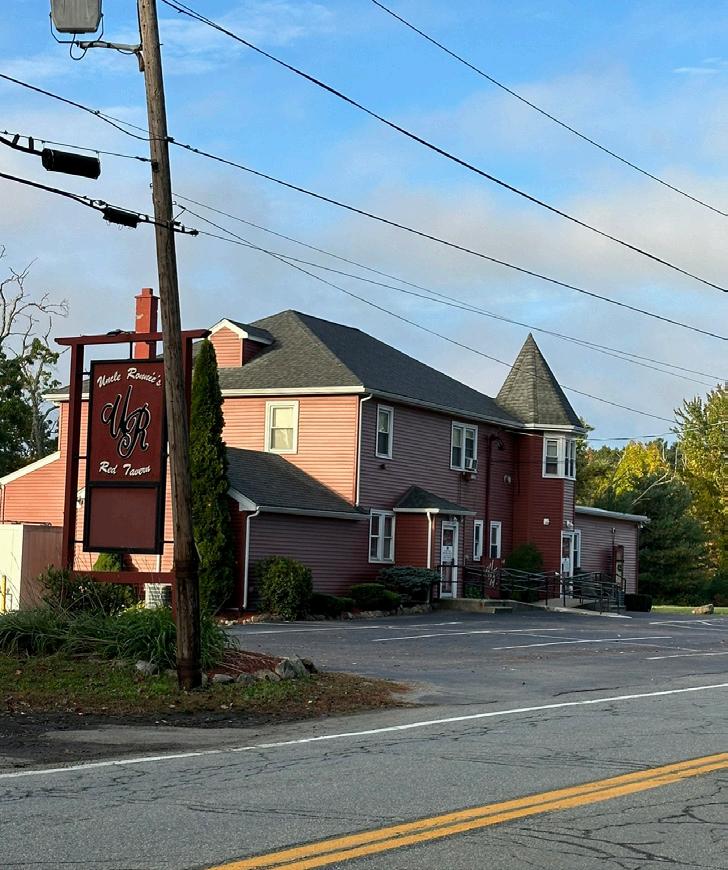
SHEILA PISANI
Sheila is customer focused and a great choice to help you find your next home.
I am an Independent Agent working daily to build trust with my clients, many repeat ones, through transparency and fair practices with every transaction and I have been a Realtor for over a decade and have handled sales on Residential, condos, multi-families, Commercial as well as land purchases. My priority is to consistently use ethical dealings and client-focused needs as well as help build a stronger community. I am an active member in helping St. Jude’s Children’s Hospital since 1995 and many food banks. I am licensed is MA and RI as well as sales at the Cape Cod & Islands.
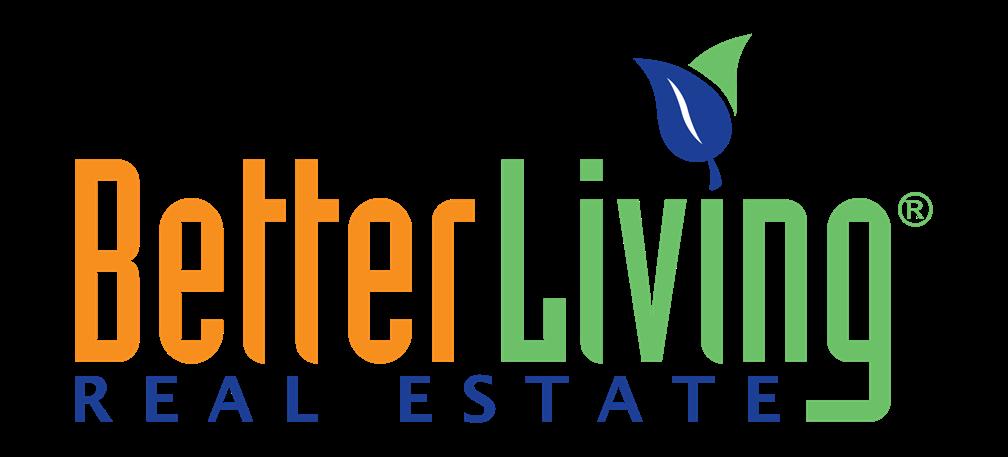
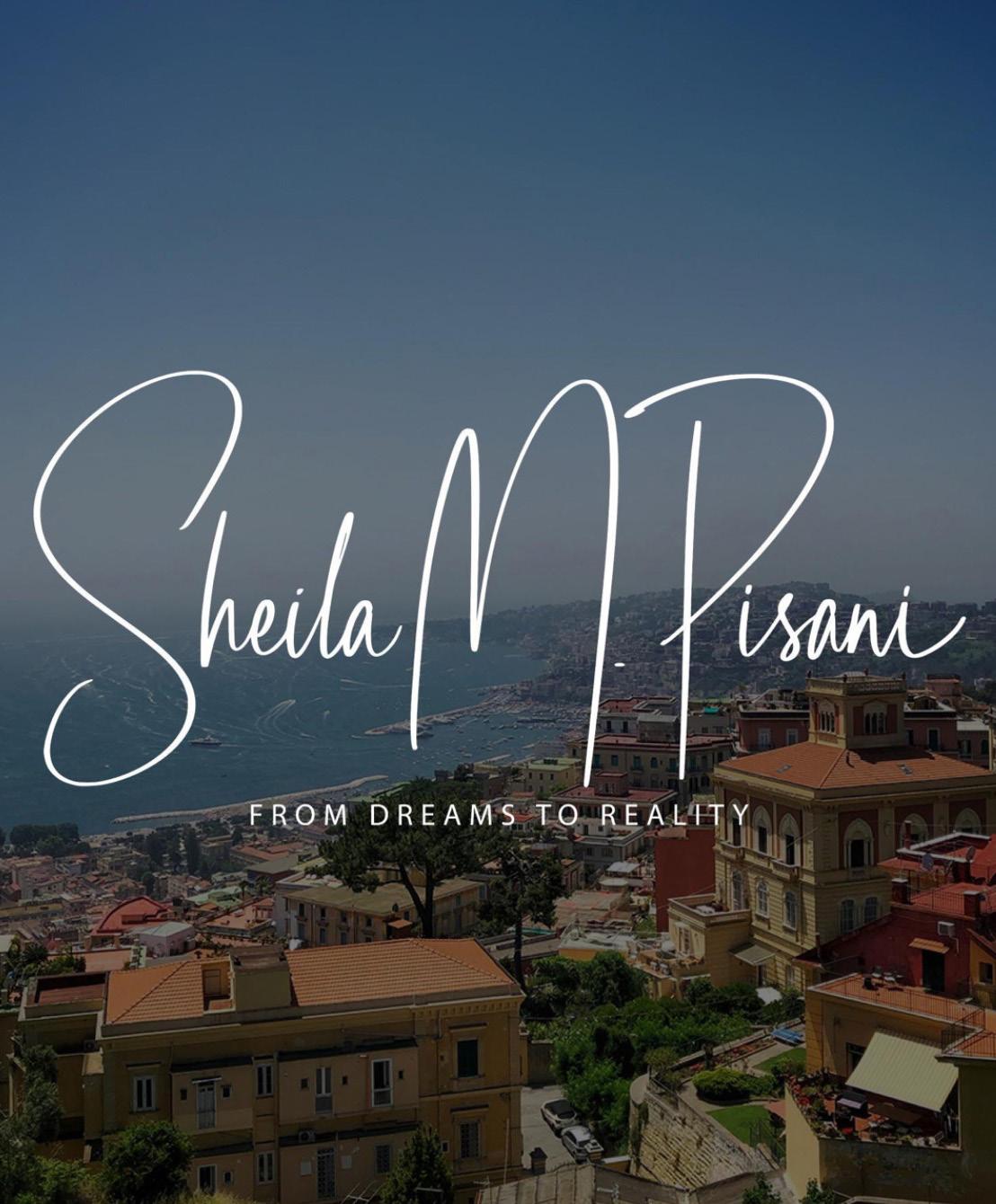

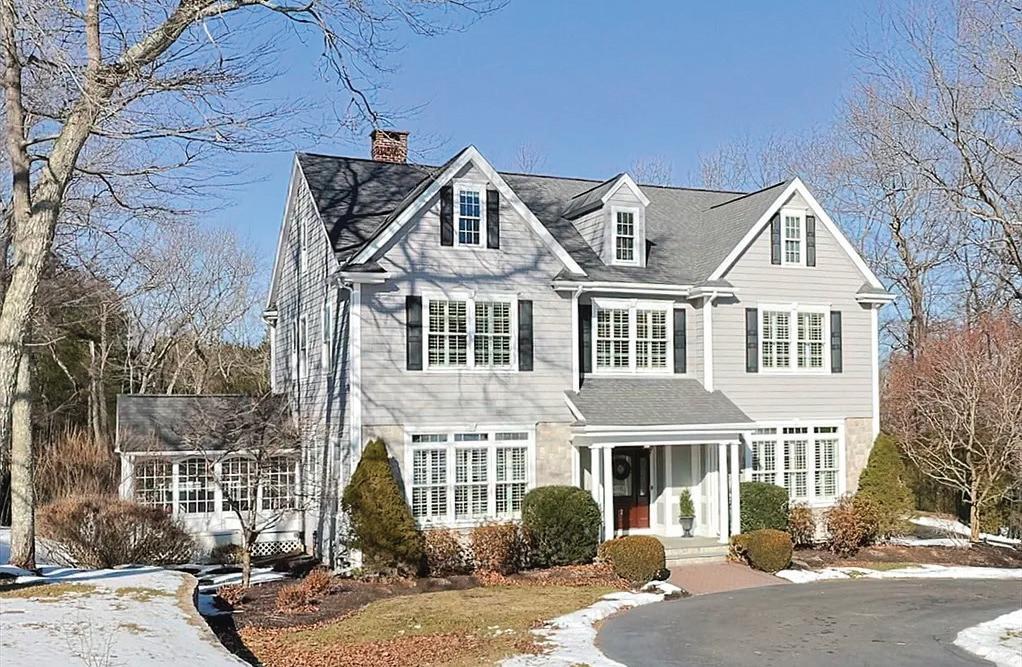
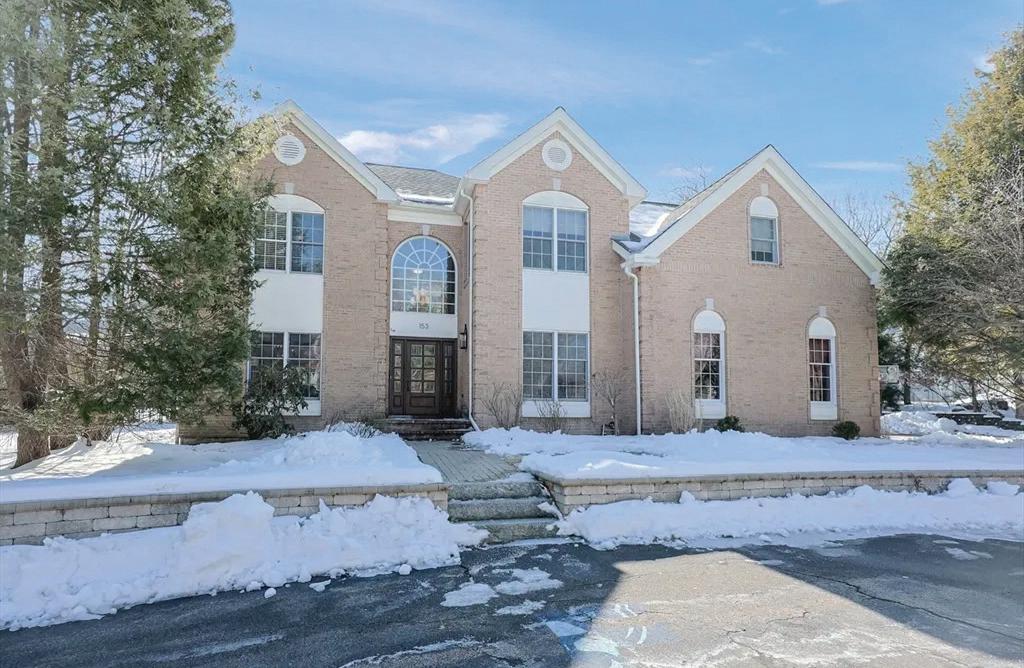
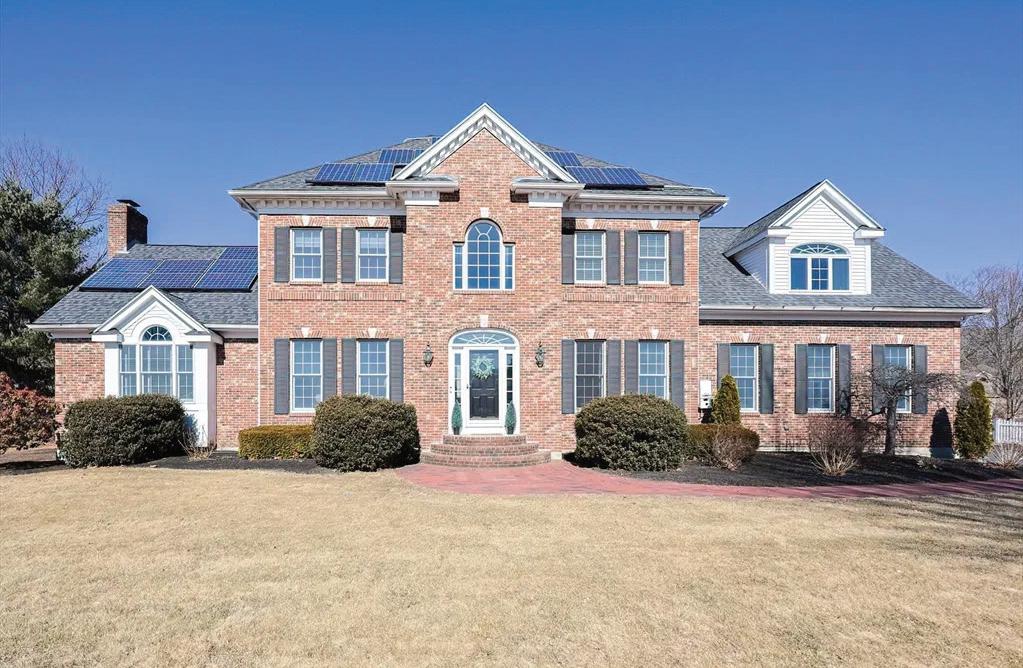

508-277-2977
tammytodaro@gmail.com www.todaroteamhomes.com
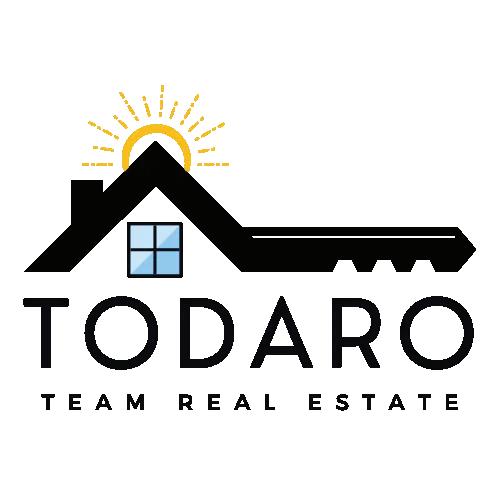

7 SUMMER HEIGHTS DRIVE, FRANKLIN, MA 02038
SOLD FOR $1,420,000
The home boasts 4 generously sized bedrooms, including an impressive primary bedroom w/sitting area, walk-in closet, & private bath. The media room is equipped w/all components for watching your favorite sports/movies. Adjacent is additional rm for guests w/ full bath & laundry room. Screened porch is perfect for the warmer seasons & leads to expansive deck overlooking in-ground pool w/new liner, patio area w/movie screen, private back yard & shed.
Stunning Colonial Elegant Retreat
153 PARTRIDGE STREET, FRANKLIN, MA 02038
SOLD FOR $1,100,000
The home boasts exquisite curb appeal w/a horseshoe driveway, adding a touch of elegance & convenience to the property’s exterior. The grand 2-story foyer has hardwood floors that seamlessly extend throughout the first floor & second-floor landing. The open floor plan effortlessly connects formal & casual living spaces. A beautifully designed white cabinet-filled eat-in kitchen w/island opens to a vaulted step-down family room featuring a fireplace & secondary staircase.
Waterfront Elegance
11 NORTHERN SPY ROAD, FRANKLIN, MA 02038
SOLD FOR $1,320,000
This stunning, custom built, 4 bed, 2 1/2 bath colonial is nestled on a sprawling 1.11-acre, waterfront lot in Cooks Farm. Upon entry, you are welcomed by the impressive 2-story foyer that sets the tone for the grandeur found within. The open floor plan effortlessly accommodates gatherings, w/a cathedral great room seamlessly connected to the expansive white cabinet eat-in kitchen boasting a commercial-grade Viking gas range w/hood vent & Subzero fridge. Elegant, milled moldings enhance the formal spaces, infusing a touch of sophistication into the living areas.
About Tammy
The Todaro Team is a group of trusted real estate experts with generations of experience in the industry. They have a reputation for providing top-notch service to their clients and helping them navigate the complex world of buying and selling properties.
The team is led by Tammy Todaro, who has more than 25 years of experience in the industry. She has built a team of professionals who share her commitment to excellence and dedication to their clients. Whether you are a first-time homebuyer, seller or experienced investor, The Todaro Team has the knowledge and expertise to guide you through the real estate process.
The Todaro Team
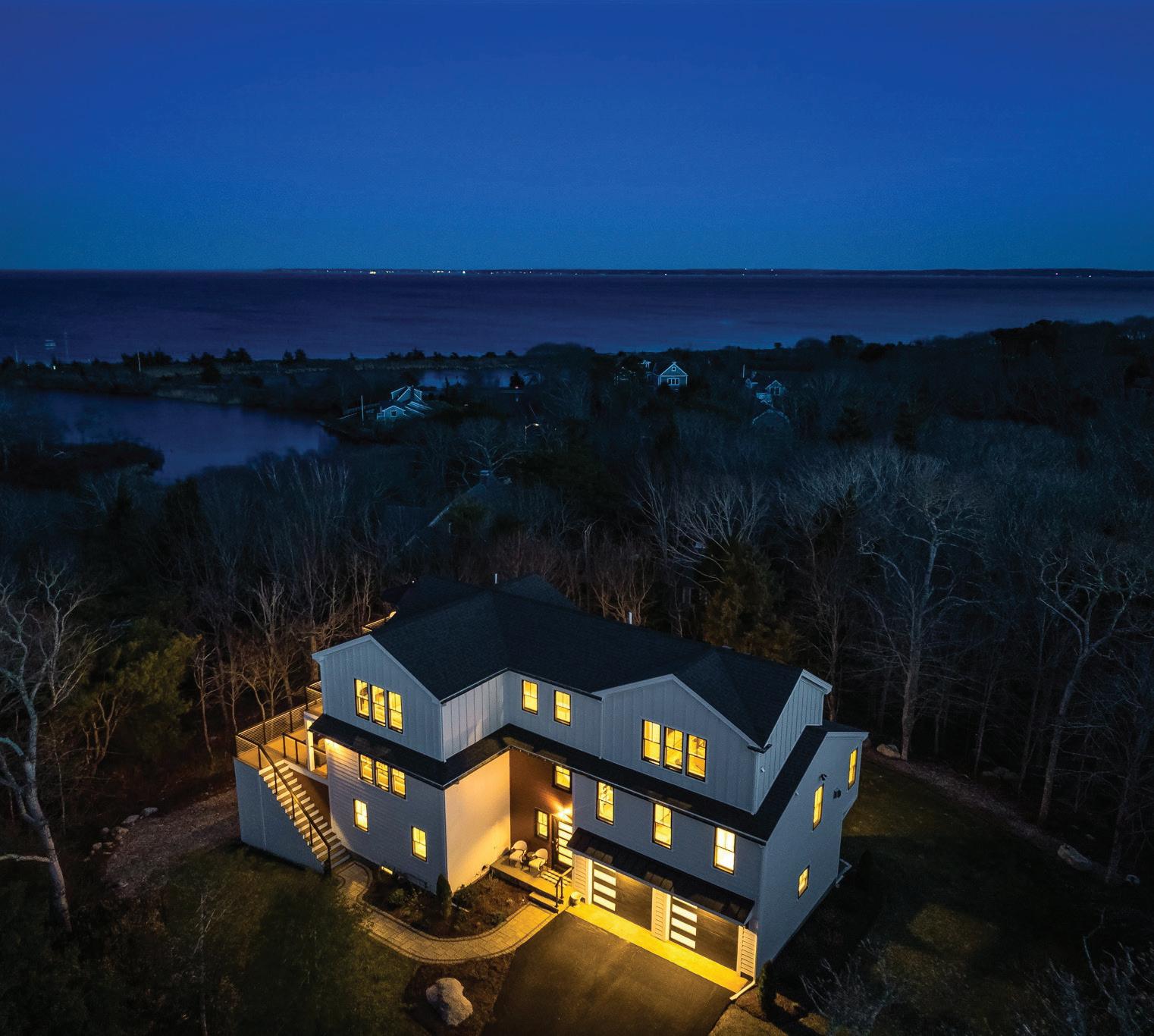
AMY GETS IT DONE
“Amy makes things happen. She provides the information you need. Then she provides the information you didn’t even know you needed. You can tell that other agents love to work with her and sometimes that can make all the difference. She responds quickly and never fails to follow up on any question or request. And she seems to have this extensive network of connections that offer help, guidance, and assistance. Her balance of
- MARY KAY H.

