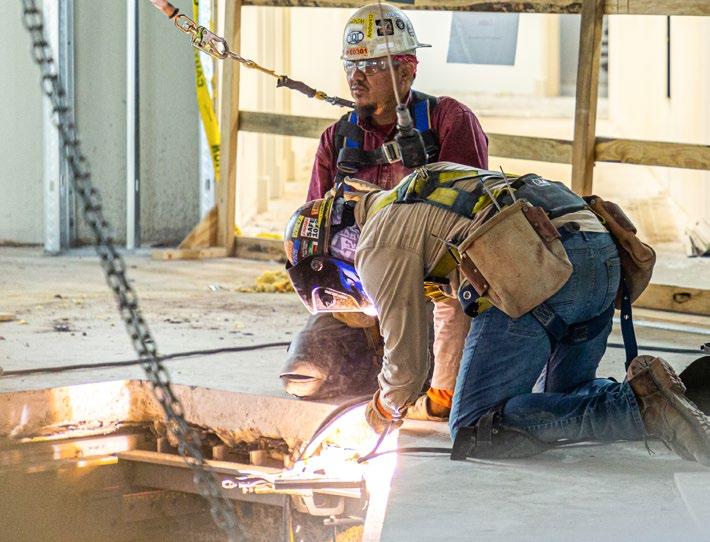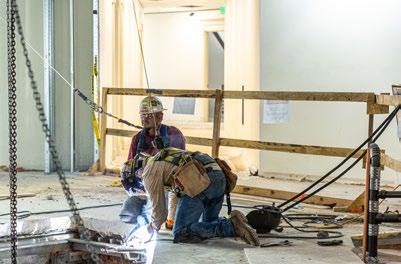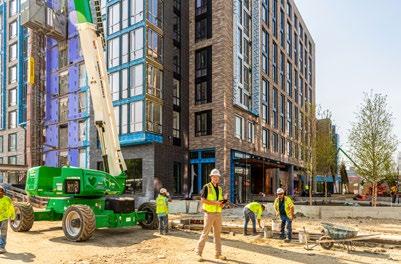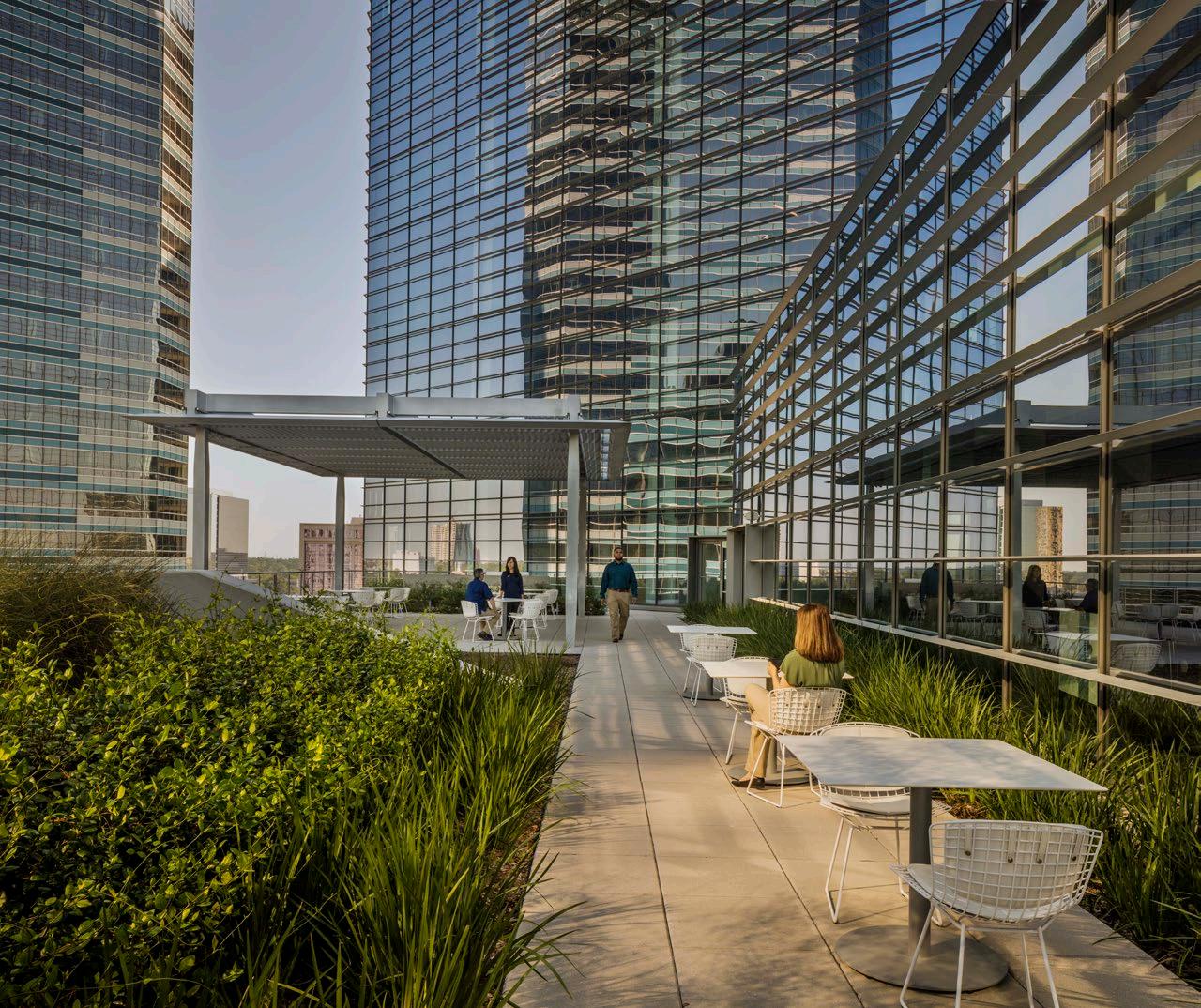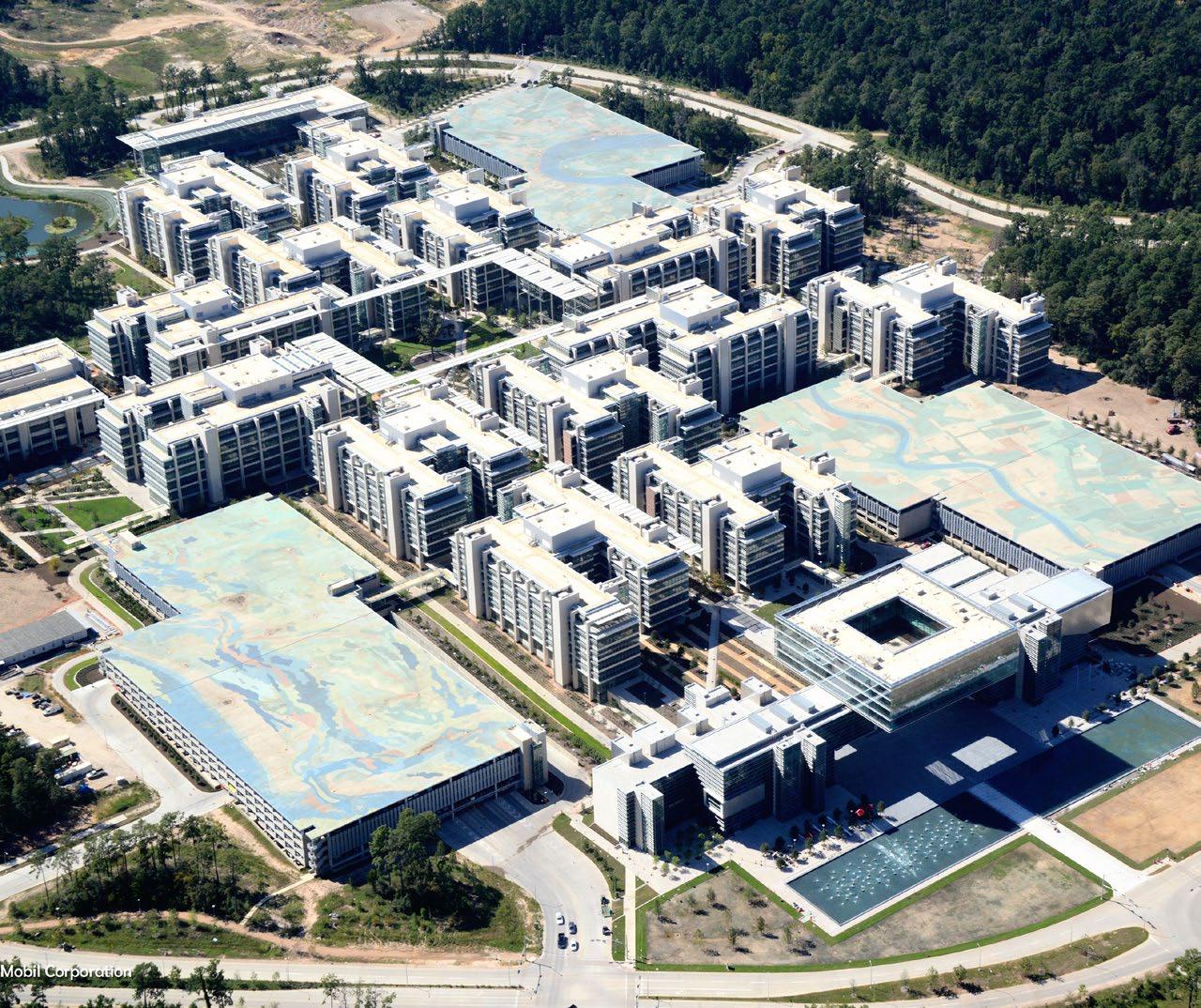

About Harvey Cleary
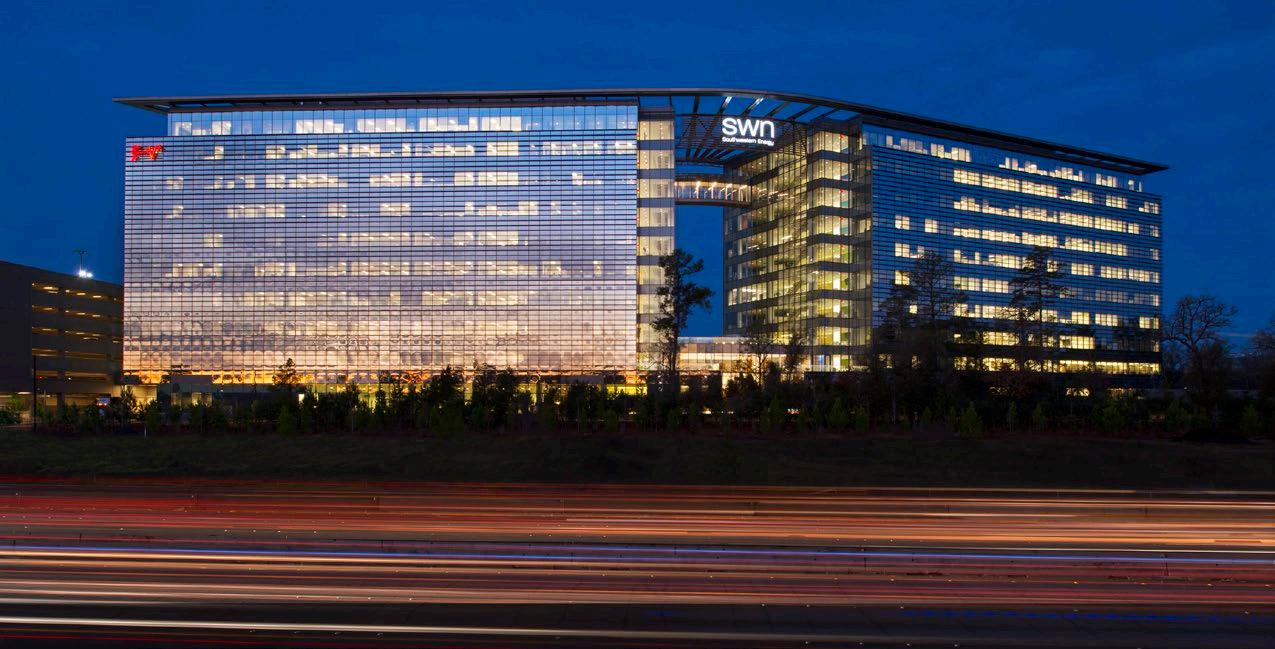
Harvey Cleary is a prominent general contracting firm based in Houston, Texas, boasting a construction volume of approximately $1.8 billion annually. Since its establishment in 1957, the company has cultivated a national reputation as an industry innovator, successfully completing thousands of distinctive projects across the United States.
With a dedicated workforce of over 700 employees and experience in 30 states, including many notable buildings. Our unique approach to contracting emphasizes full collaboration, advanced expertise, and an unwavering commitment to integrity. This philosophy has enabled us to diversify our portfolio, allowing successful projects in a wide range of sectors, including commercial, industrial, life sciences, corporate interiors, mission critical, hospitality, healthcare, and mixed-use developments.
In addition to our main office in Houston, we operate branches in Austin, San Antonio, Denver, and Washington, D.C., expanding our reach to serve clients in various markets. Our commitment to excellence and innovation continues to drive our success as we take on exciting projects nationwide.
We appreciate the expertise and integrity that Harvey Cleary brings to each and every project. We know going in that interests of all the team members - Owner, Developer, Architect, Engineers and other consultants-will be protected when Harvey Cleary is also a part of the team.”
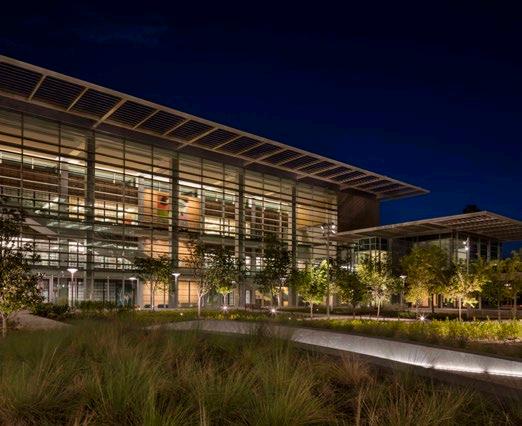
Blue states indicate where we have built projects.
INTEGRITY
In everything we do, we are honest and upfront. We honor our commitments.
QUALITY
Every decision we make, every material we source, and every partnership we form is built to last.
INNOVATION
There’s always a better way to build - and we have processes for discovering it.
Thomas G. Barrow Jr., P.E. I.A. Naman + Associates
22M+ SF in recently completed Research & Development and Industrial Facilities

25M+ SF Office Buildings
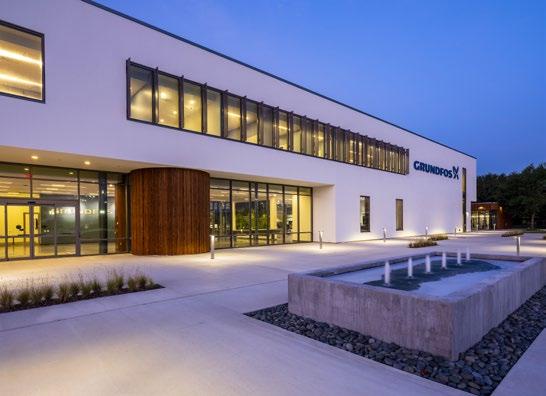
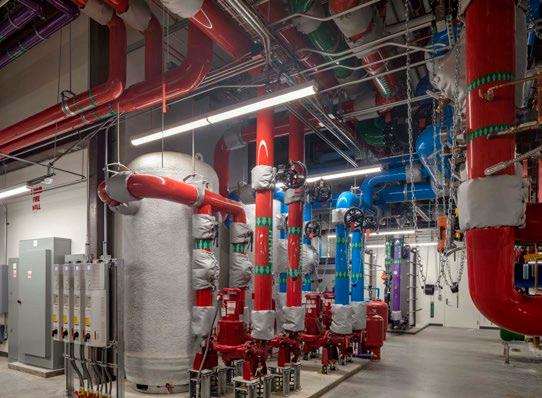
Harvey Cleary has completed more than 8M Square Feet of Design-Build Projects
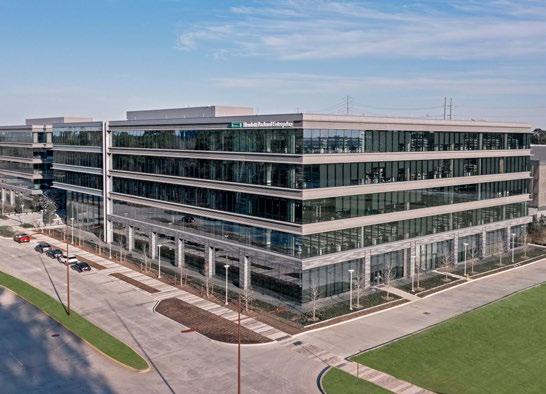
Harvey Cleary has completed more than
140
LEED Projects
Organizational Chart
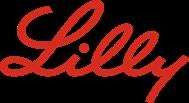
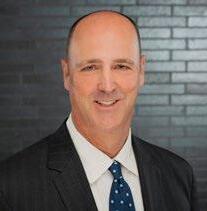
Kelly Hall Chief Executive Officer
32 Years at Harvey Cleary
33 Years in Construction
Kelly joined Harvey in 1993 as an Assistant Project Manager and has risen through the ranks to now serve as Chief Executive Officer. Kelly’s responsibilities include the management of corporate operations, coordination and management of total project delivery strategy, and direction of project management staff. He has been on many large scale projects throughout his career including the ExxonMobil Campus Project in Spring, Texas.
CERTIFICATIONS
OSHA 10 Hour
OSHA 30 Hour
First Aid, CPR & AED Silica Awareness Training
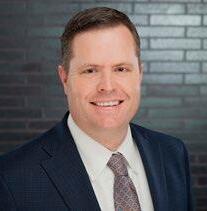
Scott Clarke
EDUCATION
Texas A&M University Bachelor of Science Construction Management
PROJECT EXPERIENCE
ExxonMobil Campus
A multi-million square foot campus. The project comprises more than 20 buildings, all being built simultaneously with a phased turnover. The project includes 14 office buildings ranging from 250,000 SF to 350,000 SF, the iconic Energy Center, a 200,000 SF laboratory, a childcare facility, and a Class-A 100,000 SF wellness center on a 385-acre site.
Daikin Texas Technology Park
A 4.2M SF design-build, fast track manufacturing and distribution campus. The manufacturing wing of the contiguous building is 1,200,000 SF on the ground level, plus 200,000 SF on the mezzanine. The campus also houses a 200,000 SF office building with a kitchen, cafeteria, and auditorium, as well as 400,000 SF of lab space for destructive testing.
City Place 1 & 2
Two new office buildings and parking garages. City Place 1 is a 153,836 SF office building and 735-car garage. City Place 2 is a 291,000 SF,10level office building with retail on the first-level and office space on levels two-nine.
Anadarko The Woodlands Campus
Anadarko The Woodlands Campus consists of two high-rise office buildings with parking garages. Allison Tower is a 30-story, 900,000 SF Class-A office tower with an adjacent parking garage that accommodates more than 3,077-cars. Anadarko Hackett Tower is a 665,170 SF office tower and 628,876 SF parking garage, with office space and a fitness center for the campus.
PROJECT EXPERIENCE
ExxonMobil Campus
A multi-million square foot campus. The project comprises more than 20 buildings, all being built simultaneously with a phased turnover. The project includes 14 office buildings ranging from 250,000 SF to 350,000 SF, the iconic Energy Center, a 200,000 SF laboratory, a childcare facility, and a Class-A 100,000 SF wellness center on a 385-acre site.
Sysco Corporate Campus
Executive Vice President / Managing Partner
20 Years at Harvey Cleary
23 Years in Construction
Scott will have direct and ultimate accountability to the customer for the successful execution of both preconstruction and construction of the project. He will work directly with the customer, architect, and sub-consultants during the planning phase of the project, to support critical design, constructability, and budget decisions that set the project up for success.
CERTIFICATIONS
OSHA 30 Hour
First Aid, CPR & AED
Silica Awareness Training
Competent Person Training: Scaffolding, Excavation, Trenching, & Silica
EDUCATION
Texas A&M University Bachelor of Science Construction Science
This project consists of several distinct buildings, encompassing a total of various sizes and functionalities: a 320,000 SF twelve-story office building, a 200,000 SF eight-story office building, a 100,000 SF two-story amenities building, and two parking garages.
Levit Green
A 282,000 SF Office Building and a 229,000 SF Parking Garage. Office amenities include a fitness center, locker room, conference center, and provisions for future food service.
Hewlett Packard Enterprise
Two five-story Class-A Office Buildings with approximately 440,000 SF of rentable space. The buildings are adjoined by an all-glass five-story connector with a two-story lobby below and are served by a six-and-a-half-story 730,000 SF parking garage capable of parking 2,055 vehicles.
Confidential Plastics Manufacturing Campus
This project consists of site work and five buildings. A 104,914 SF, three-story tiltwall administration building, a 44,189 SF, two-story tiltwall and metal building maintenance building, a 43,352 SF, single-story metal warehouse building , a 11,928 SF single-story, metal building firehouse, and a 20,995 SF single-story, tiltwall laboratory building.
Spring, TX
Houston, TX
Houston, TX
Spring, TX
Gregory, TX
Spring, TX
Waller, TX
Spring, TX
The Woodlands, TX
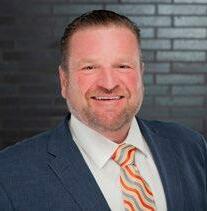
Lohn Zylicz
Executive Vice President / Managing Partner
26 Years at Harvey Cleary
31 Years in Construction
Lohn will have direct and ultimate accountability to the customer for the successful execution of both preconstruction and construction of the project. He will work directly with the customer, architect, and sub-consultants during the planning phase of the project, to support critical design, constructability, and budget decisions that set the project up for success.
CERTIFICATIONS
OSHA 10 Hour
First Aid, CPR & AED Silica Awareness
Competent Person Training: Scaffolding, Excavation, SIlica

EDUCATION
University of Houston Bachelor of Science Construction Management
Scott Paden Director of Research / Shareholder
27 Years at Harvey Cleary
27 Years in Construction
Scott is responsible for critical design, constructability and budget decisions on behalf of the project team. He will guide the project team to complete the client’s project according to our customer’s vision and anticipate the needs and solutions for challenges within the project.
PROJECT EXPERIENCE
Dow Texas Innovation Center
The 55-acre campus includes more than 200,000 SF of Research and Development Lab space, more than 600,000 SF of office and support space, a 60,000 SF Amenities Building, 11,000 SF of Class One Division Two Outdoor Storage Space and a 60,000 SF Central Plant and Warehouse. The central plant consists of five centrifugal chillers with 8,000 tons of cooling capacity, six 5,000,000 BTU boilers and three 2,000 KW Diesel generators.
Halliburton Northbelt Campus
A multi-million square foot corporate campus comprised of multiple buildings, including the North and South garage, Life Center, Technology Building, Administration Building, Day Care, Machine Shop, Non-Magnetic Facility, and all sitework.
Anadarko Midland Campus
The Anadarko Midland Corporate Campus consists of two five-story office buildings connected by an amenity building and a parking garage. The 50,000 SF amenities building includes a fitness center, kitchen, coffee bar, 25,000 SF conference center, and an outdoor patio area on the second level.
TechnipFMC Campus
The campus includes two interconnected six-story office buildings totaling 365,000 SF, complete with a cafeteria, fitness center and employee game center. The campus also includes a 700,000 SF parking garage with a central plant that serves the entire campus. The campus is home to five smaller office buildings with large industrial warehouses.
Houston, TX
EDUCATION
University of California
San Diego
Bachelor of Science
Biochemistry & Cell Biology
Minor in Clinical Pharmacology
PROJECT EXPERIENCE
Confidential Plastics Manufacturing Campus
This project consists of site work and five buildings. A 104,914 SF, threestory tiltwall administration building, a 44,189 SF, two-story tiltwall and metal building maintenance building, a 43,352 SF, single-story metal warehouse building , a 11,928 SF single-story, metal building firehouse, and a 20,995 SF single-story, tiltwall laboratory building.
Dow Texas Innovation Center
The 55-acre campus includes more than 200,000 SF of Research and Development Lab space, more than 600,000 SF of office and support space, a 60,000 SF Amenities Building, 11,000 SF of Class One Division Two Outdoor Storage Space and a 60,000 SF Central Plant and Warehouse. The central plant consists of five centrifugal chillers with 8,000 tons of cooling capacity, six 5,000,000 BTU boilers and three 2,000 KW Diesel generators.
MEGlobal Administrative Plant Support Building
A 53,000 SF tiltwall administration building supports MEGlobal’s plant facility in Freeport, TX. The structure can withstand 152mph winds and includes a two-story lobby, detached guard-house, office spaces, a 3,300 SF control room, 1,000 SF QA/QC lab space, and a 450 KW emergency generator. The six-acre development includes 125 parking spaces, a zen garden/fountain, bypass driving lanes, security fencing, cameras, muster points, drainage infrastructure expansion, a sanitary lift station and significant power/IT duct banks that tie into the plant system.
Houston, TX
Lake Jackson, TX
Midland, TX
Gregory, TX
Lake Jackson, TX
Freeport, TX
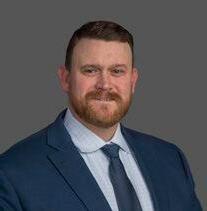
Cody Shepard
Project Director
18 Years at Harvey Cleary 18 Years in Construction
Cody will serve as the primary point of contact for the project. He will work alongside the project executive throughout the preconstruction phase, then will implement the Project Plan during the construction phase. He will lead and support the efforts of our project managers and superintendents to guarantee the success of the project.
CERTIFICATIONS
OSHA 30 Hour
First Aid, CPR, & AED
Competent Person Training:
Excavation, Scaffolding, & Silica
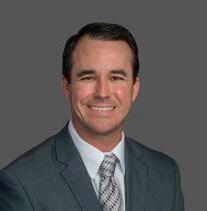
Kyle Bates
Senior Project Manager
13 Years at Harvey Cleary 17 Years in Construction
EDUCATION
Texas Tech University Bachelor of Science
Construction Engineering Technology
PROJECT EXPERIENCE
ExxonMobil Campus
A multi-million square foot campus. The project comprises more than 20 buildings, all being built simultaneously with a phased turnover. The project includes 14 office buildings ranging from 250,000 SF to 350,000 SF, the iconic Energy Center, a 200,000 SF laboratory, a childcare facility, and a Class-A 100,000 SF wellness center on a 385-acre site.
POST HTX
A redevelopment of the 550,000 SF former headquarters of the USPS on a 16-acres of downtown Houston at the intersection of I-10, I-45, Buffalo Bayou and the Theatre District. The building on the Southeast corner was built in 1936 and it consists of two floors that ties into the building built in 1962 a two story sorting facility with almost five acres of rooftop. The mixed-use development consists of event space, retail, restaurants, a food hall, office space, and a roof top farm. The space also features three unique staircases that connect to three different atriums.
Montrose Collective
A mixed-use development. The development consists of two buildings: Building A (407,000 SF), Building B (16,000 SF), subterranean and above ground parking garages. The buildings contain mixed-use office space, retail, health, restaurants, and the Houston Public Library.
Cheniere CCL3
A new four-story tiltwall office building and one-story maintenance facility along with all utilities, soil improvements, paving, landscape and monument wall.
Spring, TX
Kyle will act as the primary point of contact for the project. He will work alongside the executive team throughout the preconstruction phase, then will ensure critical decisions and design elements are implemented. He will lead and support the efforts of our project managers and superintendents to guarantee the success of the project.
CERTIFICATIONS
OSHA 30 Hour
First Aid, CPR & AED
Competent Person Training: Scaffolding, & Silica
EDUCATION
Texas A&M University
Bachelor of Science Construction Science
PROJECT EXPERIENCE
Hewlett Packard Enterprise
Two five-story Class-A Office Buildings with approximately 440,000 SF of rentable space. The buildings are adjoined by an all-glass five-story connector with a two-story lobby below and are served by a six-and-a-half-story 730,000 SF parking garage capable of parking 2,055 vehicles.
Project Champion
This three building development consists of a 12–level, 317,297 square foot, Class A office building, a 13–level, 329,891 SF, Class A office building and a 13–level, 743,969 SF parking garage.
Levit Green
A 282,000 SF Office Building and a 229,000 SF Parking Garage. Office amenities include a fitness center, locker room, conference center, and provisions for future food service.
Daikin Texas Technology Park
A 4.2M SF design-build, fast track manufacturing and distribution campus. The manufacturing wing of the contiguous building is 1,200,000 SF on the ground level, plus 200,000 SF on the mezzanine. The campus also houses a 200,000 SF office building with a kitchen, cafeteria, and auditorium, as well as 400,000 SF of lab space for destructive testing.
Amegy Bank Headquarters
A 23-level office building consisting of 350,000 SF of office space with an additional 493,000 SF of parking. The building has 45,000 SF of conference and multi-purpose rooms, including all audio-visual, teleconference, and video conference systems; a dining facility with 120 seats; eight floors of typical offices; and one floor of executive office space.
Houston, TX
Houston, TX
Gregory, TX
Houston, TX
Spring, TX
The Woodlands, TX
Houston, TX
Waller, TX
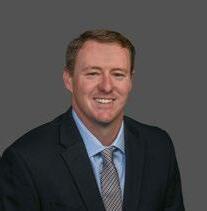
Chris Byers
Field Operations Director
18 Years at Harvey Cleary 23 Years in Construction
Chris is responsible for overseeing all on-site construction activities and field personnel. He will work closely with all members of the project team and supervise all craft employees. Responsibilities may include the following: oversight, management and mentorship of project superintendents and assistant superintendents, development of a project plan and schedule, coordination of jobsite logistics, negotiations with authorities to achieve project milestones, leadership of safety program and coordination of subcontractor work.
CERTIFICATIONS
OSHA 10, & OSHA 510 Competent Person Training: Scaffolding, Excavation, Trenching, & Silica
Support Staff

Kevin Kingsbury Senior Preconstruction & Procurement Manager (IEL)
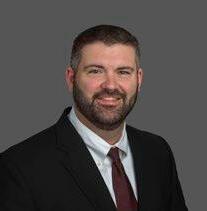
Arnold Quality Assurance & Quality Control
PROJECT EXPERIENCE
Amegy Bank Headquarters
A 23-level office building consisting of 350,000 SF of office space with an additional 493,000 SF of parking. The building has 45,000 SF of conference and multi-purpose rooms, including all audio-visual, teleconference, and video conference systems; a dining facility with 120 seats; eight floors of typical offices; and one floor of executive office space.
City Place 1 & 2
Two new office buildings and parking garages. City Place 1 is a 153,836 SF office building and 735-car garage. City Place 2 is a 291,000 SF,10-level office building with retail on the first-level and office space on levels twonine.
Project Champion
This three building development consists of a 12–level, 317,297 square foot, Class A office building, a 13–level, 329,891 SF, Class A office building and a 13–level, 743,969 SF parking garage.
SCI Headquarters
A Class-A Office Building constructed over a parking garage. The building consists of 240,000 SF of premium office space, and parking for more than 1,000 vehicles.
EDUCATION
University of Texas Bachelor of Arts

David Stanton Safety Director


Joye Turner Project Controls

Jervetta Bruce Project Scheduling
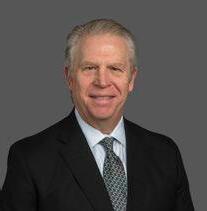
Rodney Finke Chief Financial Officer / Partner
Houston, TX
Spring, TX
The Woodlands, TX
Houston, TX
Travis
Chris McGhee Risk Manager
Design-Build Approach
When selecting the right design-build team, it’s essential to consider various criteria, as this delivery method requires preconstruction expertise. Key aspects include knowledge of costs, constructability, and code compliance, as well as strong organizational and leadership skills. Harvey Cleary’s management system is tailored for this delivery approach.
Collaboration, communication, and innovation are pivotal to the successful completion of a construction project. Our team’s specific experience on similar project types, along with established relationships with local subcontractors, significantly enhances our effectiveness.
The 68-year history of Harvey Cleary showcases a strong corporate philosophy that seamlessly blends best practices in our delivery strategy. We offer valuable insights drawn from our institutional projects, emphasizing longer-life-cycle, flexible, and energy-efficient strategies.
We leverage our commercial market expertise to provide innovative budget strategies, thorough system cost analyses, and efficient buy-out procurement methods. This unique synergy enables us to deliver the expertise necessary to achieve your project goals and exceed your expectations.
8M+
Square Feet of Design-Build Projects
Design-Build Experience
360 Technology
ABB ABQ Expansion
ABB Sprague
ABC TX Gulf Coast
Alight Office Solutions
American Red Cross
Americans for Prosperity
Ardmore cGMP Facility
Baker Botts
Baker Ripley East Aldine
Baker Ripley Pasadena
Battelle Biological and Computational Science Facility
Bluebonnet Jeep
City of Austin Public Safety Training Facility
College Park Plaza
Confidential Plastics Manufacturing Campus
ConocoPhillips Hangar Addition
ConocoPhillips Kenedy MRO Upgrades
ConocoPhillips Sugarloaf Stabilizer & Administration
Daikin Texas Technology Park
Dow Texas Innovation Center
Dress for Success
Eastwood ITPF
EPA Region VIII Laboratory
Ferguson Chantilly
Ferguson Industrial Satellite
Ferguson Salt Lake City
Fresh from Texas
GCI Headquarters
Helivolt Manufacturing Facility
Hermanos Farms Industrial
Houston Police Headquarters
Igloo Products
LIT INterchange 249 Building 6
Loudoun County Government
McAllen Border Patrol Station
MD Anderson Cancer Center Braeswood Garage
MEJ Office
MEGlobal Plant Support Building
Merit Financial
Meta Healtherwilde - Armature
Meta Heatherwilde - OCX
Montrose Library
New American Funding
O’Melveny Houston
PNNL ESC
PNNL GSL
Project Eagle
Scitex Digital Printing
Siena Parking Expansion
Silicon Labs
SOLA 2nd Floor
Stafford Logistics Building 2
TC Energy
Tex-Isle FBE Plant
University of Texas at Austin Chilling Station No. 6
Venture Global Level 18
Widelite
Anadarko Midland Headquarters
Corporate Campus Experience
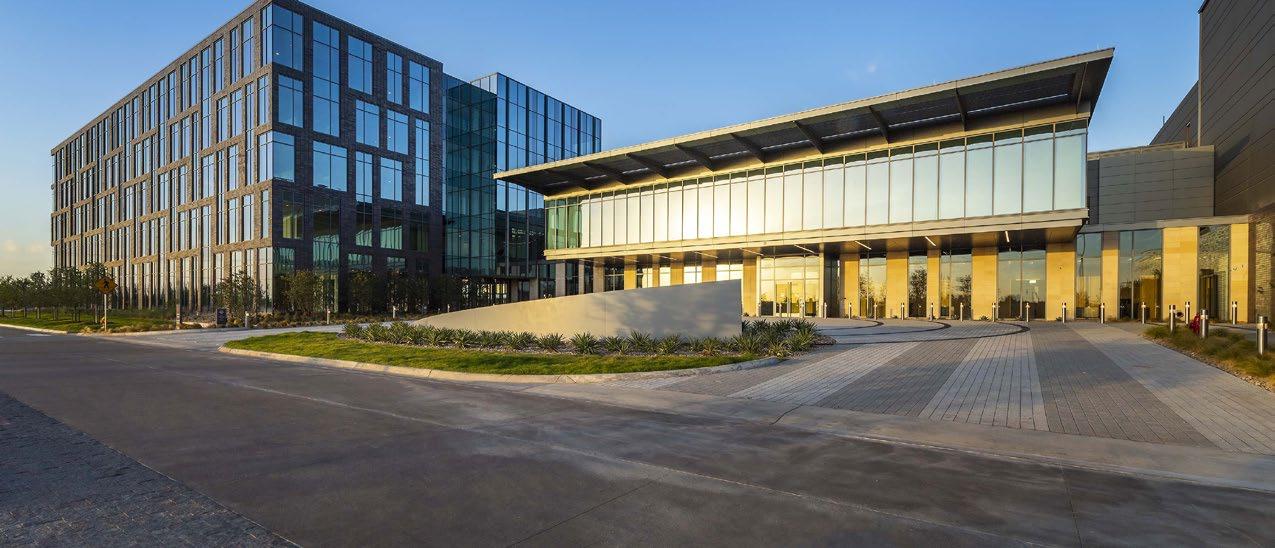
Anadarko The Woodlands Campus
Anadarko Midland Campus
Briarlake Plaza
Chevron HPC II
ConocoPhillips Energy Center 3 & 4
Daikin Texas Technology Park
Dell, Inc.
Dow Texas Innovation Center
Exxon Chemical Americas
ExxonMobil Baytown
ExxonMobil Beaumont
ExxonMobil Campus
ExxonMobil Downtown
ExxonMobil Greenspoint
ExxonMobil Greenway
ExxonMobil Meadows
ExxonMobil URC Campus
Five Oaks Tower
Halliburton North Belt Campus
Halliburton Oak Park Campus
Hewlett Packard Enterprises
Howard Hughes Campus
HP Plaza
Hughes Landing Campus
Lakes on Post Oak 3 and Garage
Millennium Tower II
Offices at Kensington
Research Forest Lakeside
Shell Westhallow
Shell Woodcreek Campus
Southwestern Energy
Strake Jesuit College Preparatory
Sugar Land Town Square
Sysco Corporate Campus
TechnipFMC Technologies Campus
Tesoro Corporate Campus
The Woodlands Waterway
Tracor Campus
University of Texas San Antonio
Westchase Park
Westlake Park
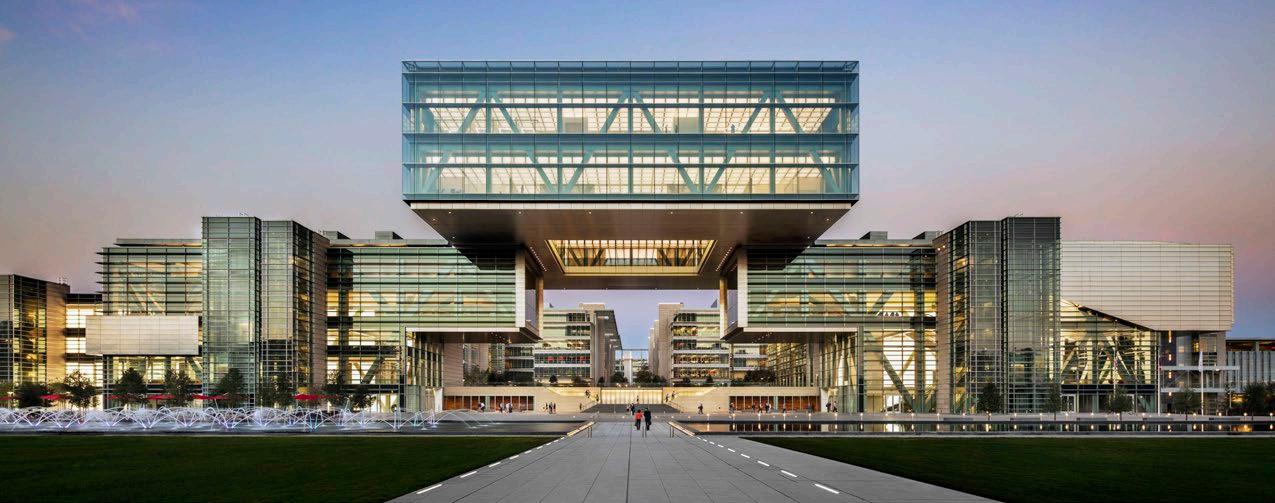
ExxonMobil Campus
A multi-million-square-foot corporate campus. The project comprises more than twenty buildings. All of the buildings on the campus were built simultaneously with a phased turnover.
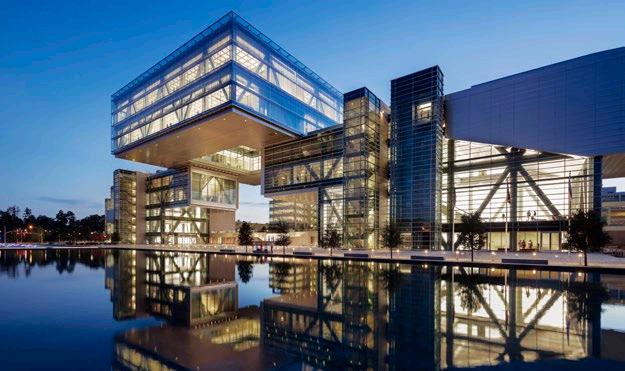
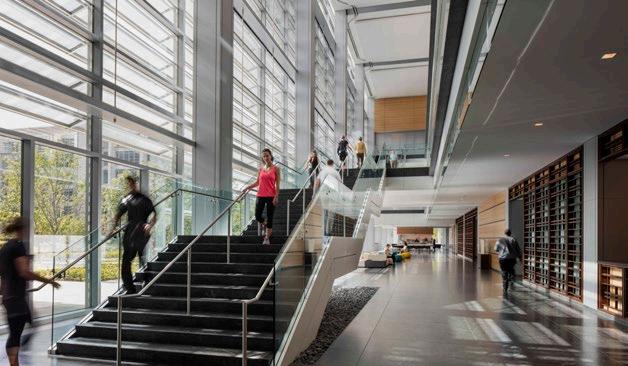
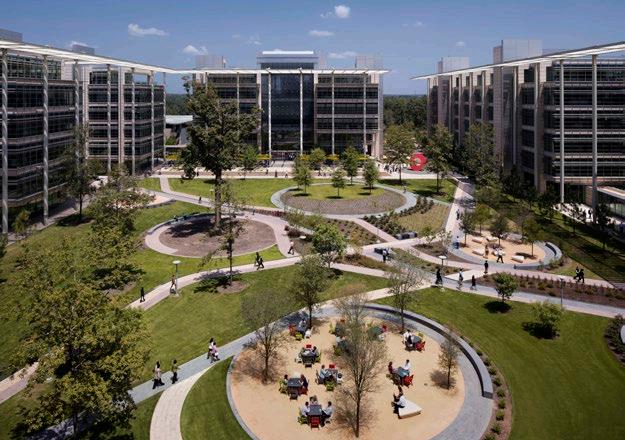
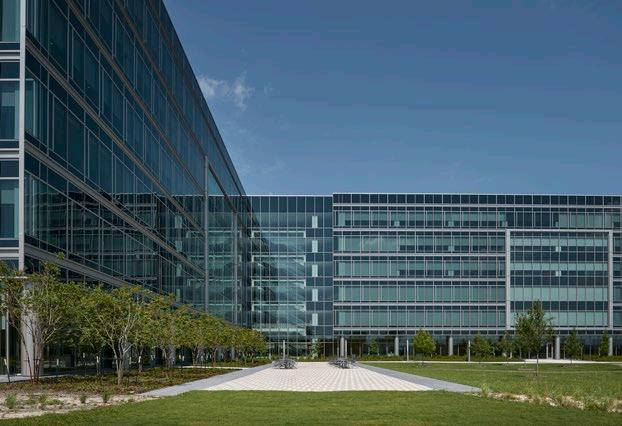
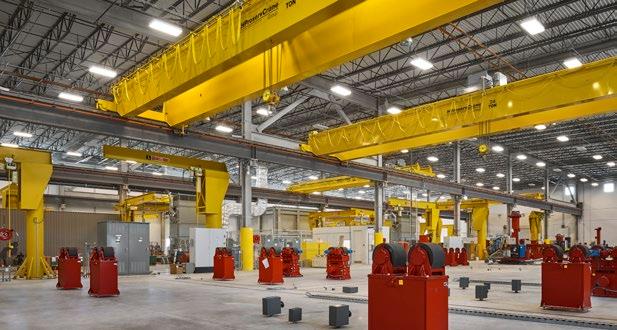
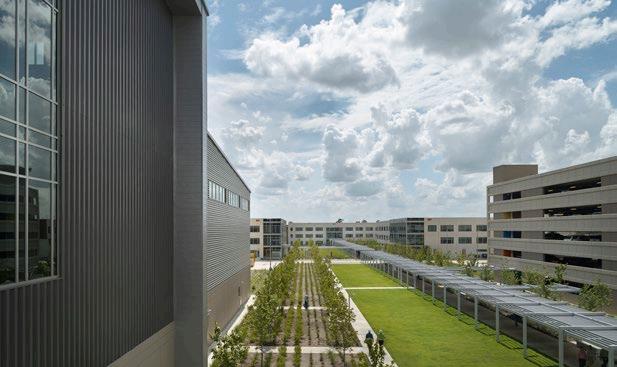
TechnipFMC Campus
The campus includes two interconnected six-story office buildings totaling 365,000 SF, complete with a cafeteria, fitness center and employee game center. The campus also includes a 700,000 SF parking garage with a central plant that serves the entire campus. The campus is home to five smaller office buildings with large industrial warehouses.
Shell Woodcreek Campus
A multi-million square foot, multi-phased corporate campus. The project consists of two 180,000 SF, six-level office buildings, three 12-level office buildings, and a singlelevel amenities facility. Three parking garages providing parking for more than 3,850-cars.
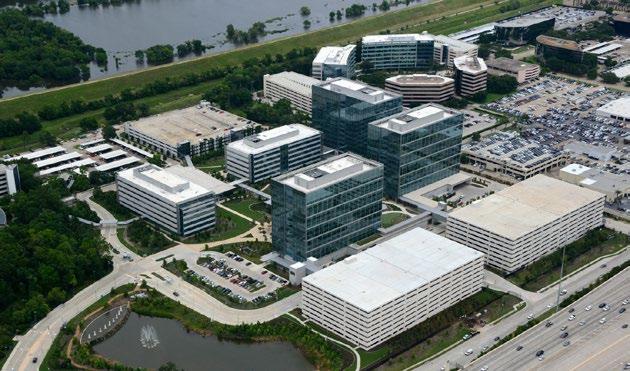
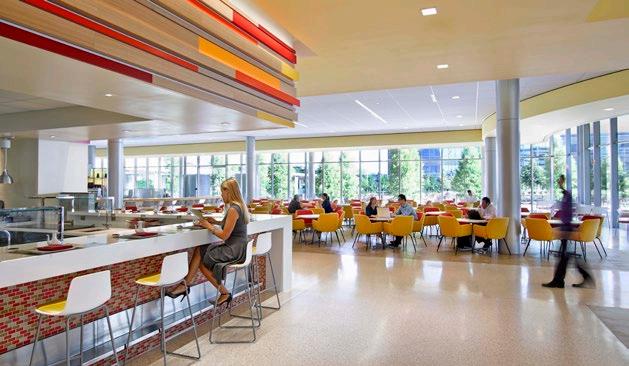
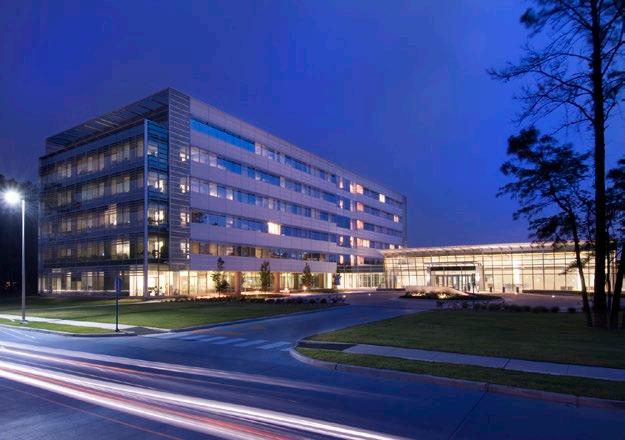
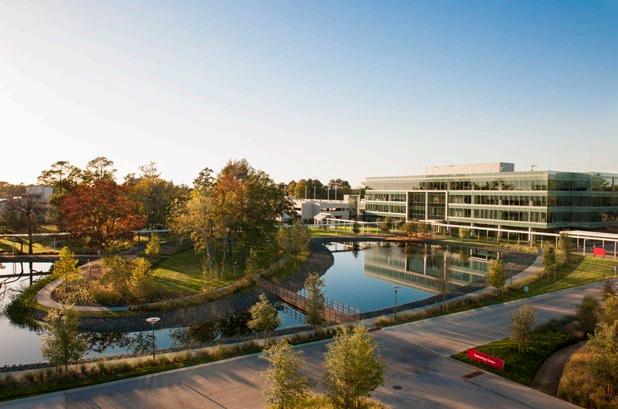
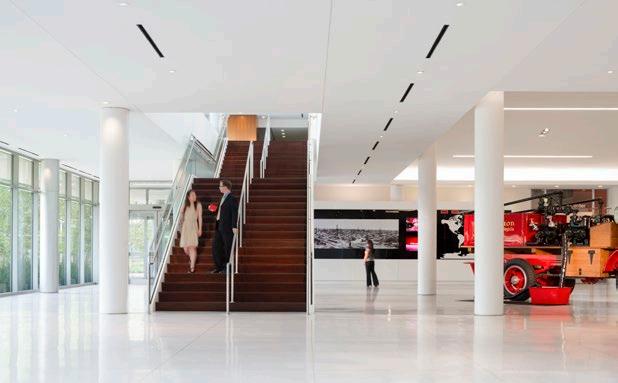
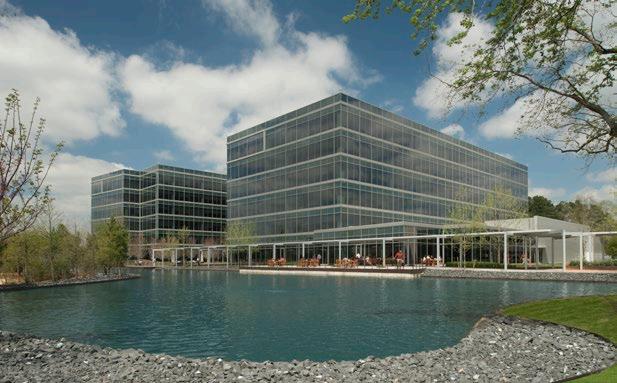
Halliburton Northbelt Campus
A multi-million square foot, phased corporate campus. This project consists of multiple buildings, including the North and South garage, Life Center, Technology Building, Administration Building, Day Care, Machine Shop, Non-Magnetic Facility, and all sitework.
HP Plaza
HP Plaza consists of 383,000 SF of Class-A office space with a 685,000 SF parking garage. This project is located in a 20acre tract that includes associated site roads, hardscape, extensive landscape, and reforestation.
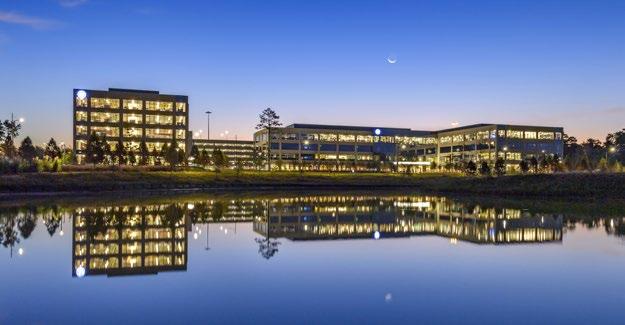
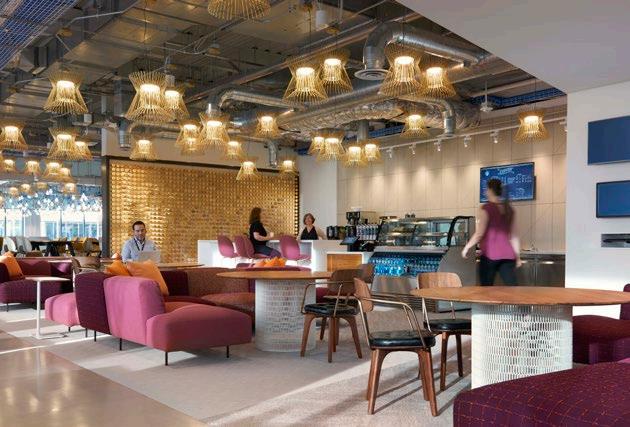
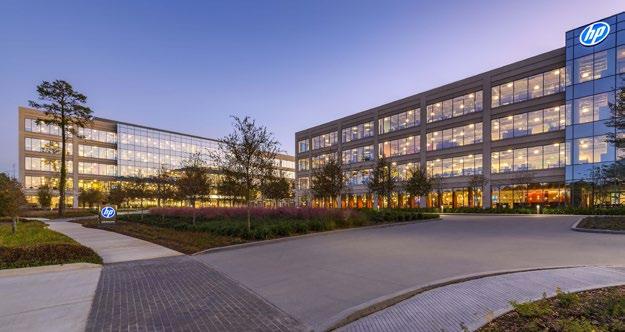
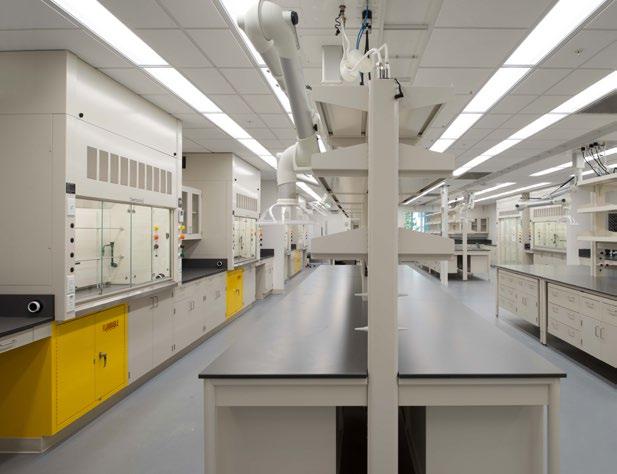
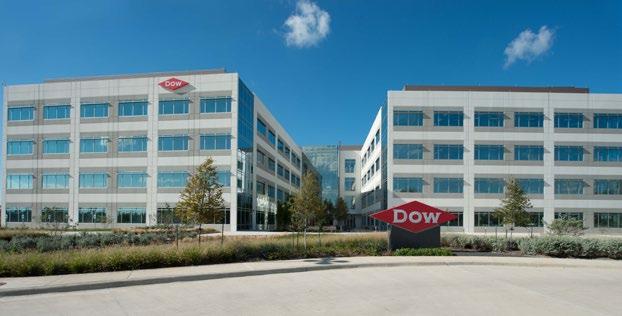
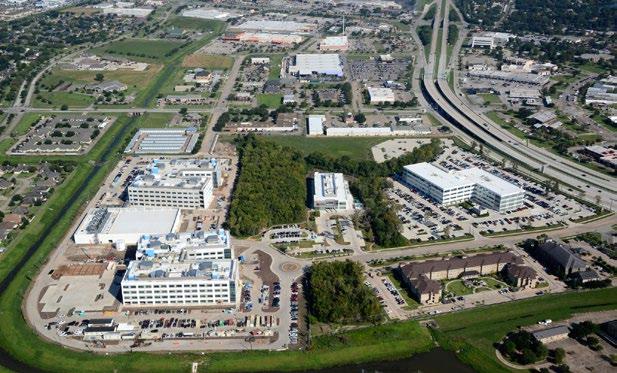
Dow Texas Innovation Center
The 55-acre campus includes more than 200,000 SF of R & D Lab space, more than 600,000 SF of office & support area, a 60,000 SF Amenities Building, 11,000 SF of Class 1 Div II Outdoor Storage Space, and a 60,000 SF Central Plant & Warehouse.
Hewlett Packard Enterprises
Two five-story buildings with approximately 440,000 SF of rentable space. The buildings are adjoined by an all-glass five-story connector with a two-story lobby below and are served by a six-and-a-half-story 730,000 SF parking garage with an ornate skin consisting of folded metal panels, decorative glass, and capable of parking 2,055 vehicles. A courtyard between the buildings and garage includes a covered basketball court, water feature, icehouse and a series of all-glass canopies.
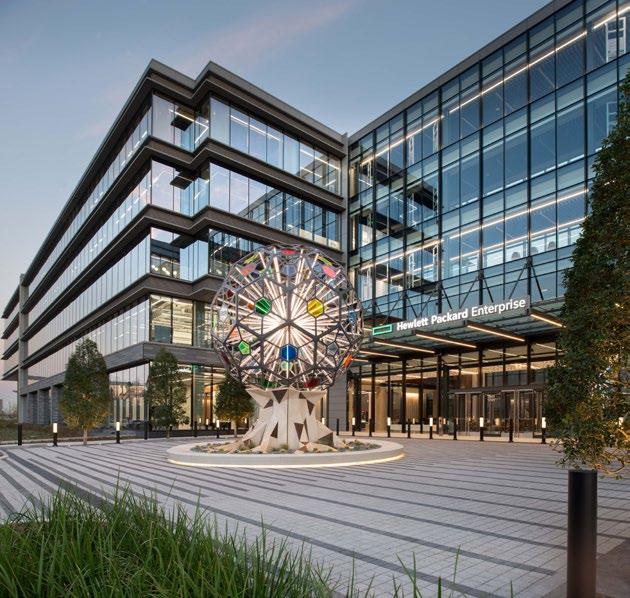
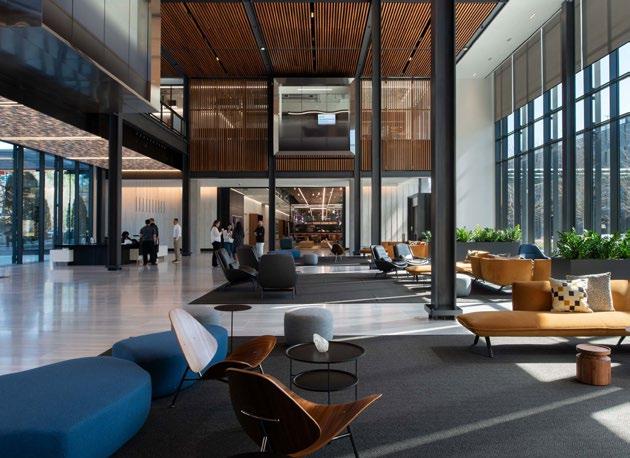
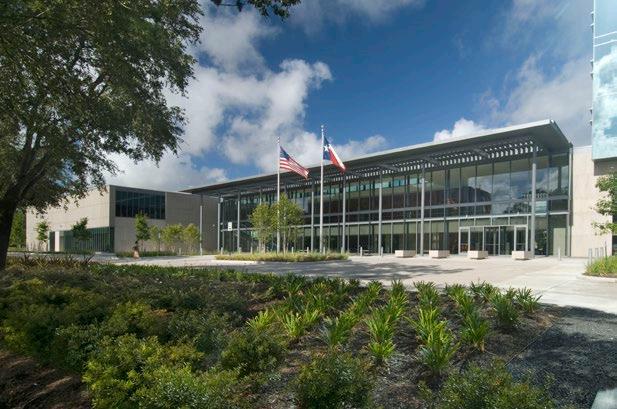
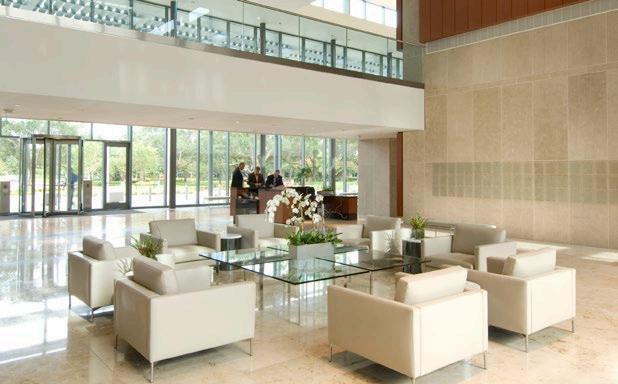
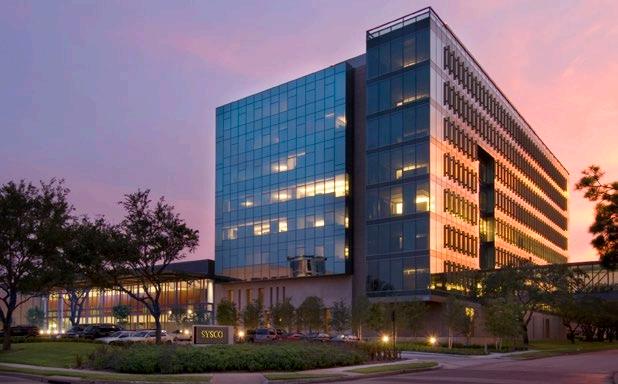
Sysco Corporate Campus
Several distinct buildings, encompassing a total of various sizes and functionalities: a 320,000 SF twelve-story office building, a 200,000 SF eight-story office building, a 100,000 SF two-story amenities building, and two parking garages. The interior build-out includes product evaluation kitchens and an auditorium in addition to offices, conference rooms and executive space.
Tesoro Corporate Campus
A 140-acre site development including two bridges, over 300,000 CY of imported infill, roads, sidewalks, electrical distribution, retention ponds, and landscaping to compliment the 635,000 total SF of Class-A office buildings and the 2,400-car parking garage.
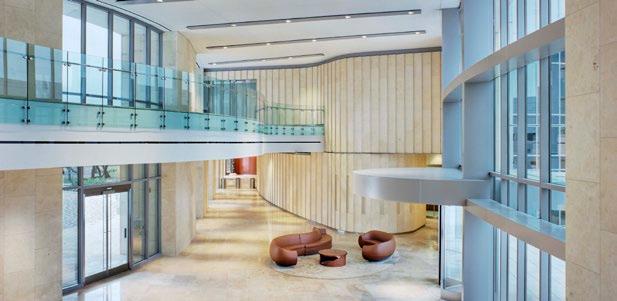
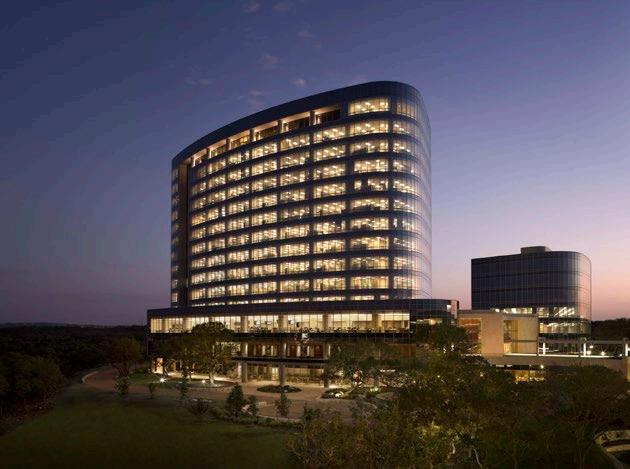
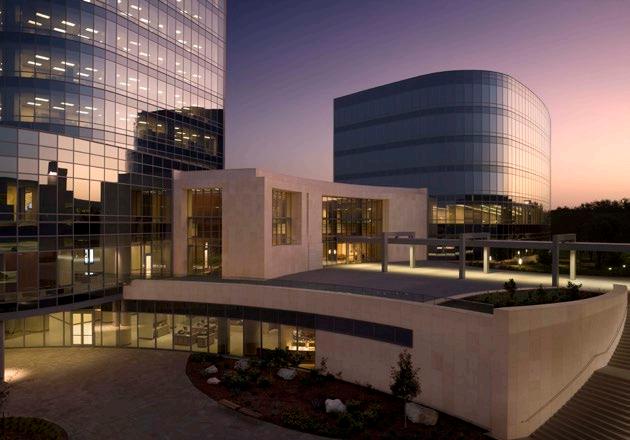
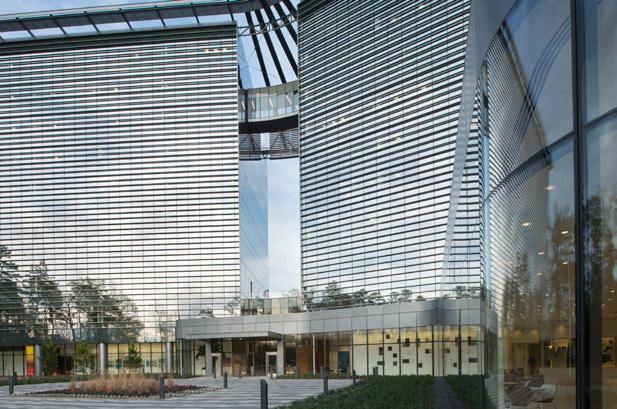
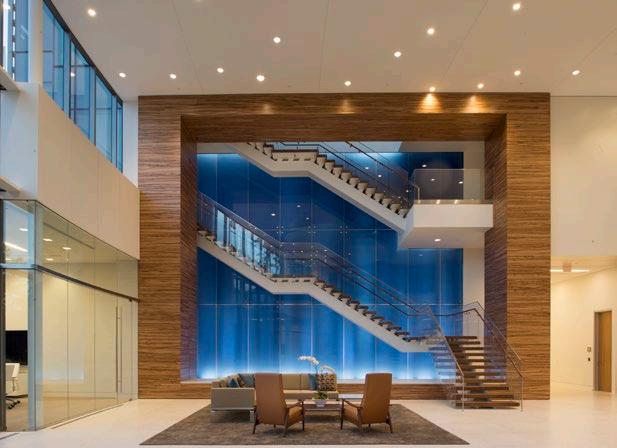
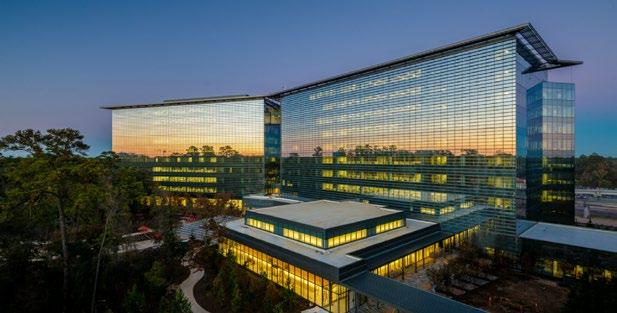
Southwestern Energy Campus
The campus consists of two, 10-story Class-A office buildings totaling 551,000 SF of office space. An adjacent seven-story, 637,000 SF precast parking garage and a multi-use structural steel conference center attached to the lower lobby level.
Tysons Corner Campus
A 19-story office tower on podium consisting of three above grade levels with combined parking/office/retail and four below grade parking levels. A 17–story hotel building adjacent to Tysons Corner Mall totaling approximately 305,000 gross square feet and an adjacent plaza. An elevated 55,000 SF plaza connecting the Tysons Corner Mall, Tysons Hyatt Regency Hotel, Tysons VITA apartments, Tysons Tower, and Silver Line Metro Station.
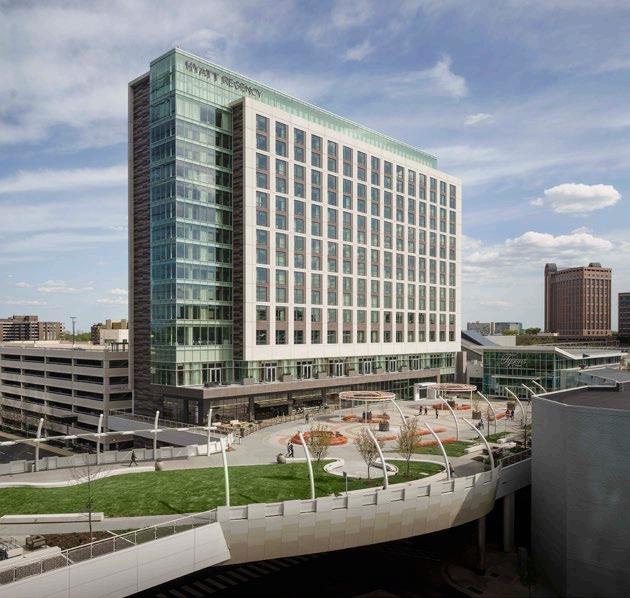
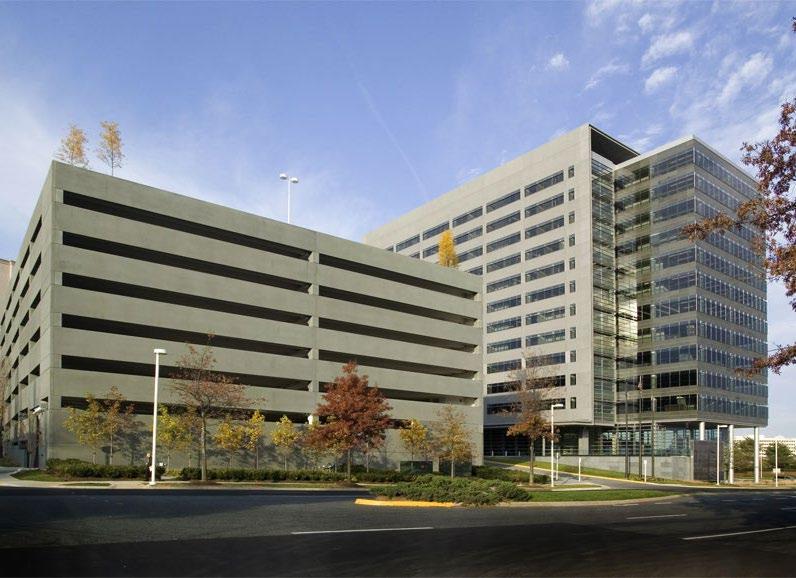
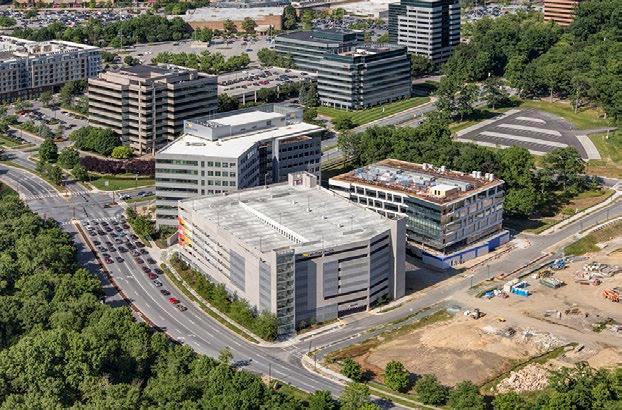
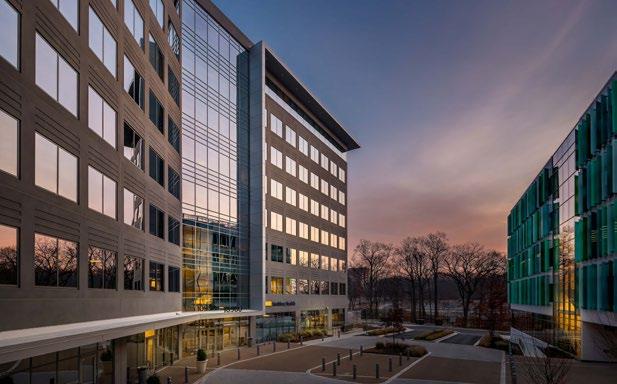
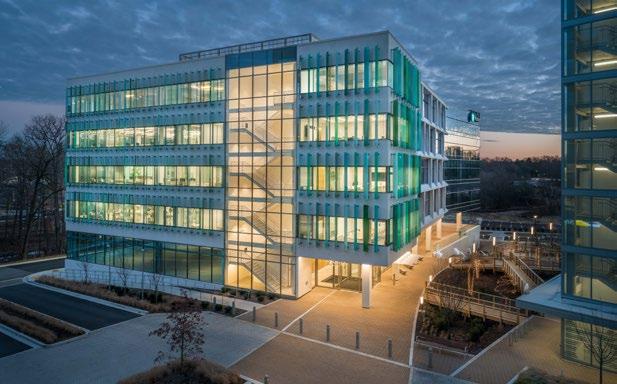
Howard Hughes Campus
Two office buildings and a parking garage. Building One is a 213,920 SF Class-A office building, Building two is a 125,000 SF Class-A office building with five-levels above ground in addition to a below ground concourse level, with a separate 1,337-car precast parking garage on approximately 5-acres.
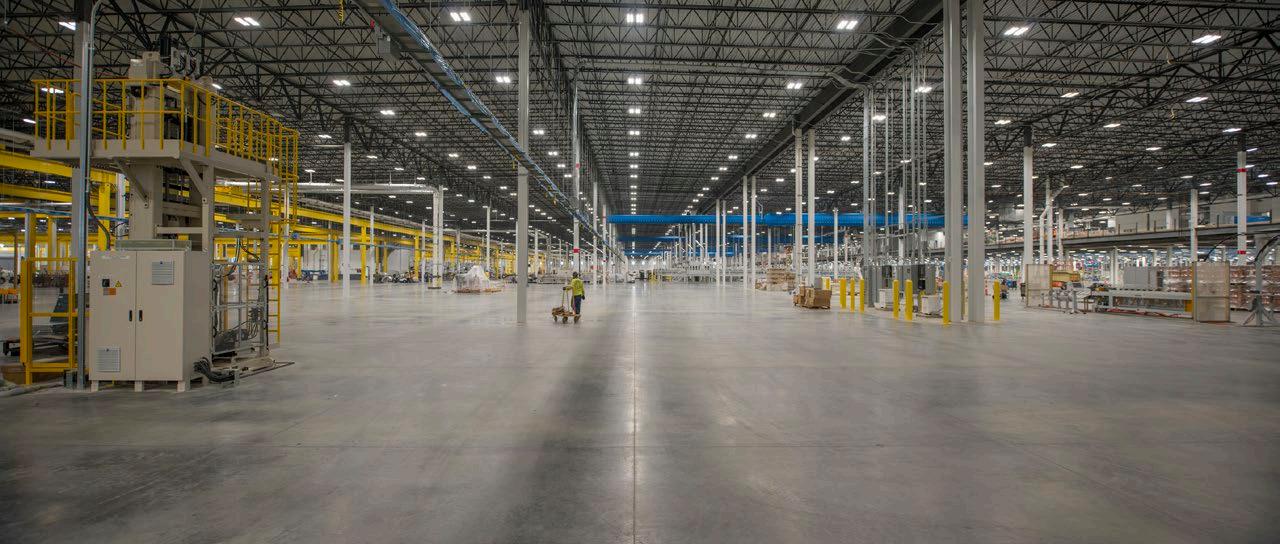
Light Industrial Experience
ABB
ABB ABQ Expansion
Air Cargo Facility
Airport Commerce Center
Alliance Escobar
Alside Expansion
American Canning
Anserra Industrial Park Buildings 1 & 2
Applied Optoelectronics, Inc. (AOI)
Baltimore Air Coil
Barbours Cut Container Terminal
Batch Plant Phases I & II
Bechtel Welding Lab
Beltway 8 Service Center Phase I
Beltway 8 Service Center Phase II
Bluebonnet Nutrition
Callis Road Distribution
Cambridge
Cameron Industrial Park Phase I
Carpenters Logistic Center Buildings 1 & 2
Cedar Port
CenterPoint Energy Harrisburg Facility
CenterPoint Energy Navigation Service Center
CenterPoint Energy Rosharon
Claymore Distribution and Service Center
Collins Aerospace
Connection Park
ConocoPhillips Sugarloaf Stabilizer Building
Continental Airlines Lines Maintenance
Daikin Texas Technology Park
Dow Texas Innovation Center
Eastlake Logistics Park Phase I
Eastlake Logistics Park Phase II
East Port Industrial
Empire West Phase II
Empire West Building 10
ExxonMobil BCIT
Fairbanks Industrial
Faust Distributing
Faust Distributing Remodel
FBI Atlanta
Ferguson Industrial Renovation
Ferguson Thornton Buildout
First Data Merchant Services
Flex Steel Pipe Manufacturing Facility
Flint Eastwinds Logistics Center
Flotek
FM1960 Industrial Development
FMC Technologies
Gateway Logistics Buildings 1, 2 & 3
Grainger Logistics Park Phase IV
Grand Central West Industrial Park
Greens Crossing Distribution Center
Haldor Topsoe
Halliburton HCT Gulf Coast Manufacturing
Halliburton North Belt Campus Machine
Helena Stabilizer Buildings
HelioVolt Manufacturing
HID Global
Home Depot
Houston Distributing Co.
IAH United Distribution Center
Igloo Products
Iron Mountain
Katy Anserra Park
Kenley Farms Industrial Park
Konterra Annapolis Junction
Legacy Distribution Center Phase I
Legacy Distribution Center Phase II
LIT Interchange 249 Buildings 1, 2 & 6
Lonestar Logistics
Lonestar Logistics Phase II
Macy’s Distribution Center
McCarty Park Phase I
McKesson Distribution Center
MEGlobal Administration Building
Montana Commons
Panalpina
Pederson Road
Plum Creek
Port of Houston Maintenance Facility
Port Laredo Logistics Buildings 1, 2 & 3
Project Dentist
Project Hank
Project Sheldon Mass Grading
Red River Industrial Park
Reserve at Greens Crossing Phase I
Reserve at Greens Crossing Phase II
RS Technologies
Science Application International Corp.
Security Storage Tysons Corner
Socorro Logistics Buildings 1 & 8
Southpark Commerce Center
Stafford Logistics
Stonelake Hanger Court
Sueba Warehouse
Surprise A2 Distribution
Tech Center 29
Urban Mining
Wallisville Road Development
Westport Industrial Park
Widelite
Wilmer Port 45
Daikin Texas Technology Park
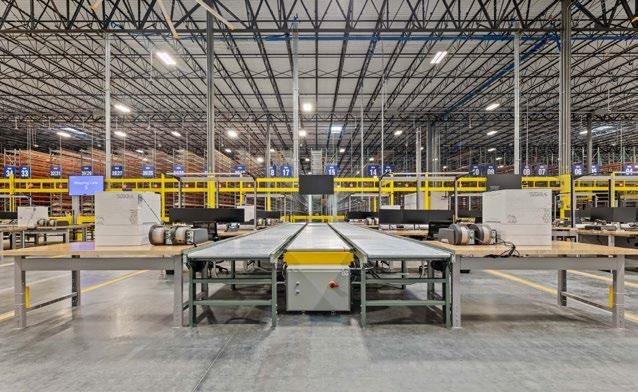
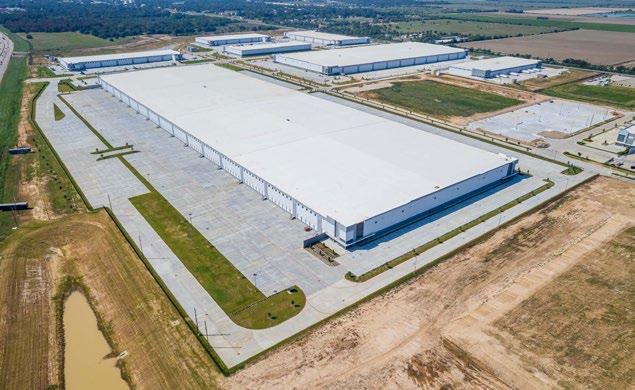
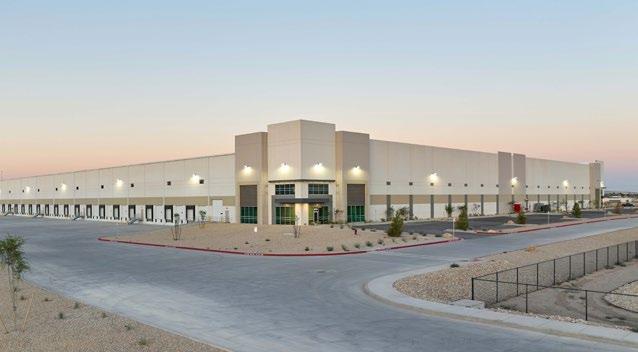
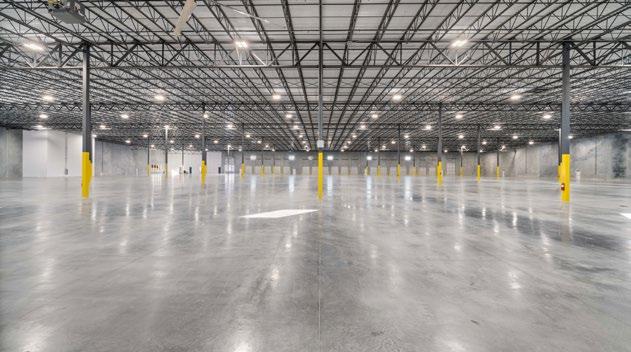
Socorro Logistics
Empire West
Daikin Texas Technology Park
A 4.2 Million SF Design-Build, fast-track manufacturing and distribution campus. The manufacturing wing is 1,200,000 SF on the ground level, with a 200,000 SF mezzanine. Distribution is 2,100,000 SF, partially rear dock and partially cross-dock.
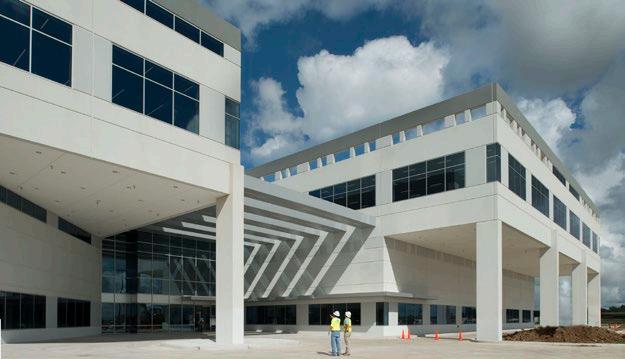
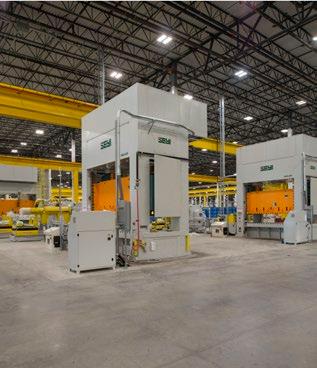
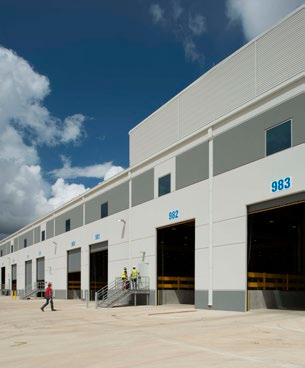
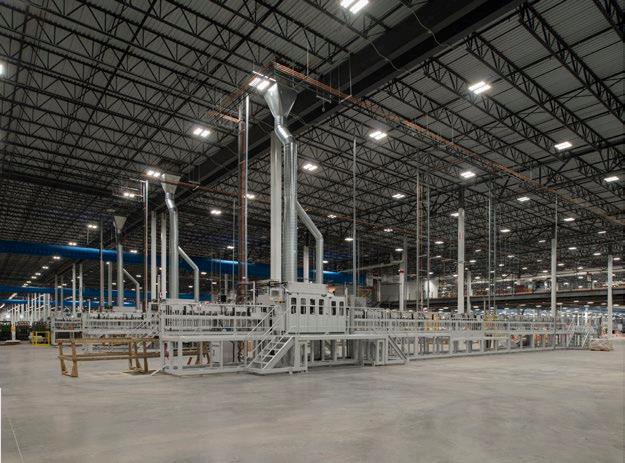
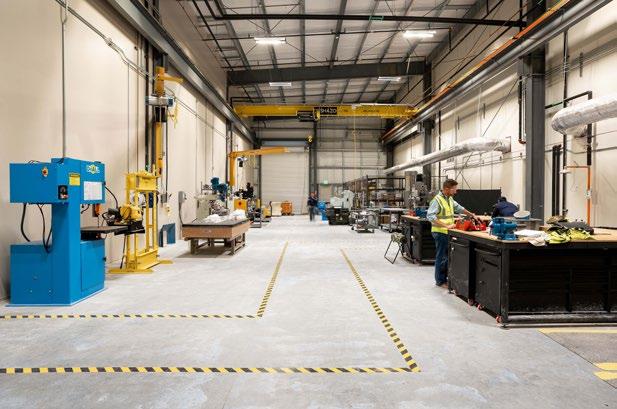
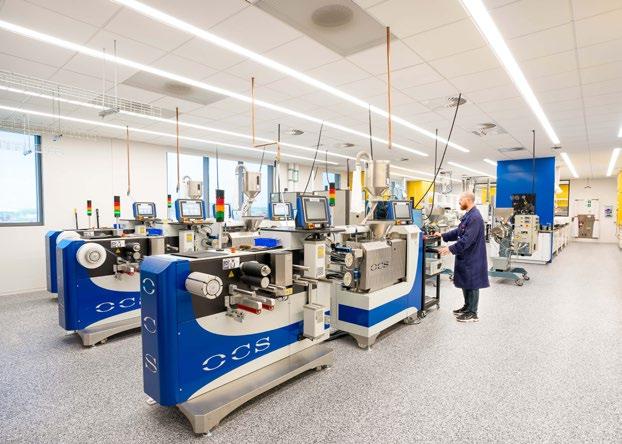
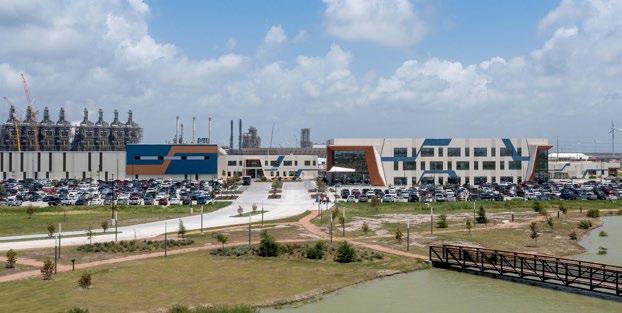
Confidential Manufacturing
Five new buildings behind the fence consisting of an administration building, a maintenance building that includes a plant clinic, emergency response center, a warehouse, a fire house, and laboratory building.
MEGlobal Plant Support
A plant support structure can withstand 152mph winds and includes a two-story lobby, detached guard-house, office spaces, a 3,300 SF control room, 1,000 SF QA/ QC lab space, and a 450 KW emergency generator.
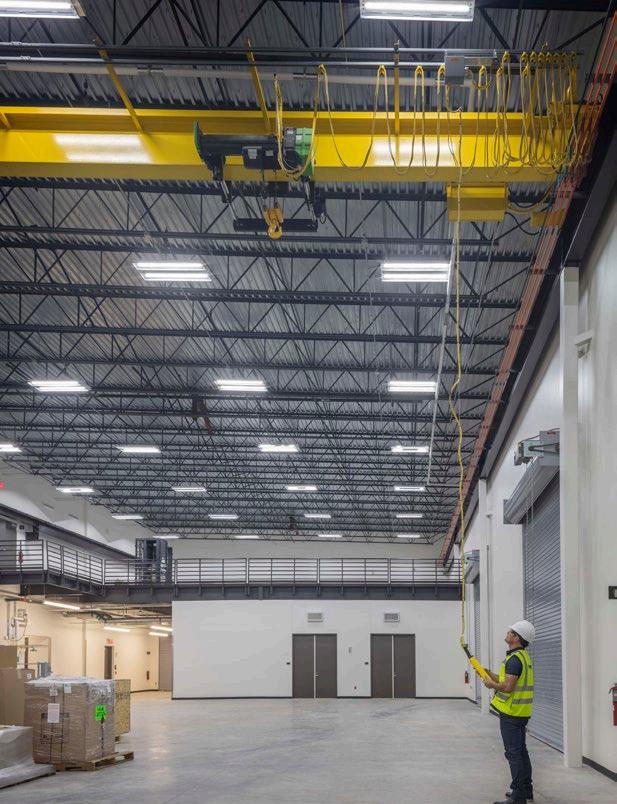
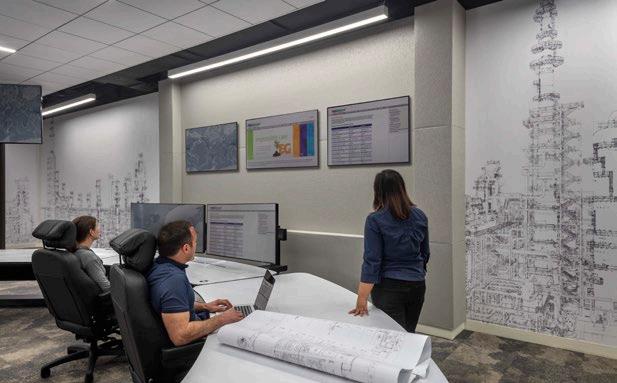
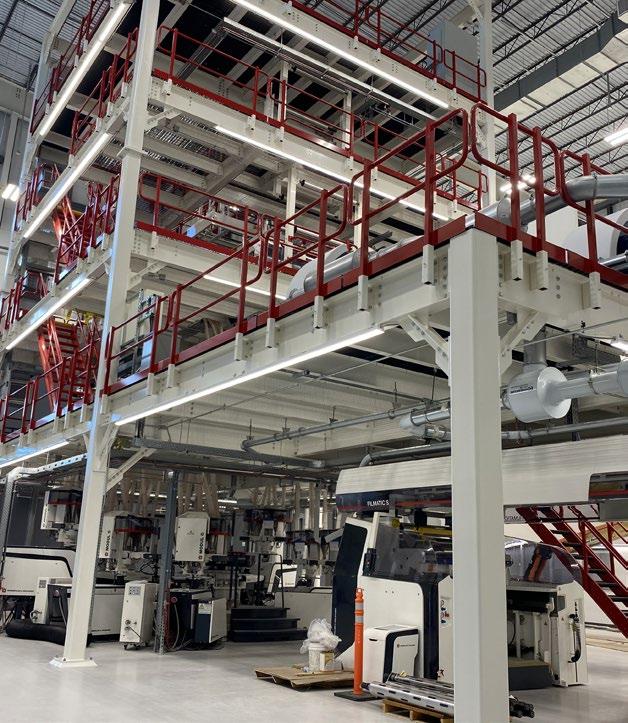
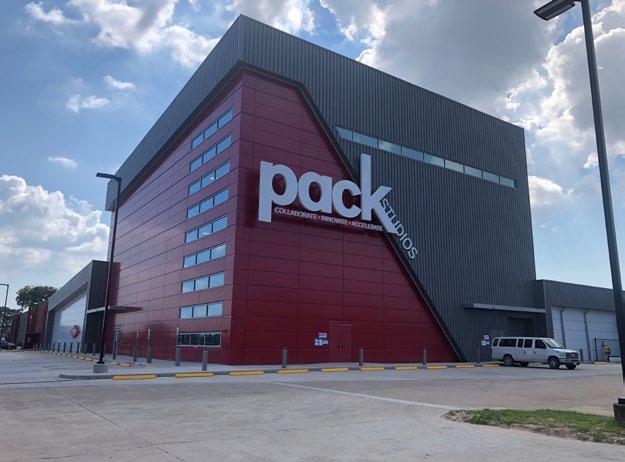
Dow Pack Studios
Pack Studios consists of a 40,000 SF preengineered metal building with portions that include 60’ clear height. The project included coordinating the delivery and installation manufacturing various equipment from around the world.
Laboratory Experience
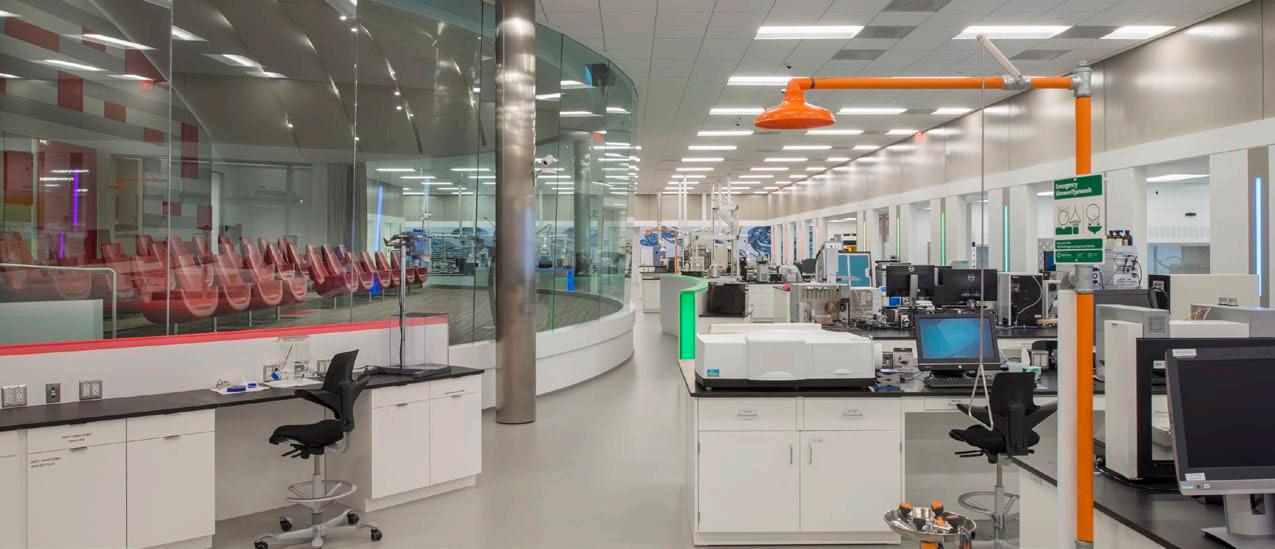
BIOTECH & PHARMACY LABS
250,000+ SF
BSL-3 & BSL-3 AG LABS
20,000+ SF of light containment suites
PETROCHEMICAL LABS
2,100,000+ SF
DEPARTMENT OF ENERGY NATIONAL LABS
370,000+ SF
LIFE SCIENCE VIVARIUMS
100,000+ SF
LIFE SCIENCE BSL-2 RESEARCH LABS
1,500,000+ SF
CLEAN ROOMS
70,000+ SF of ISO-5 through ISO-8
TEACHING & POST-DOC LAB
450,000+ SF
HIGH PERFORMANCE IMAGING SUITES
60,000+ SF
HEALTHCARE SUPPORT LABS
200,000+ SF
90+ Laboratory Projects Completed Nationally
VIVARIUM
TEACHING
RADIOLOGICAL
ROBOTICS
BSL-2/3AG
CLEAN ROOMS
BIOINFORMATICS
CHEMICAL
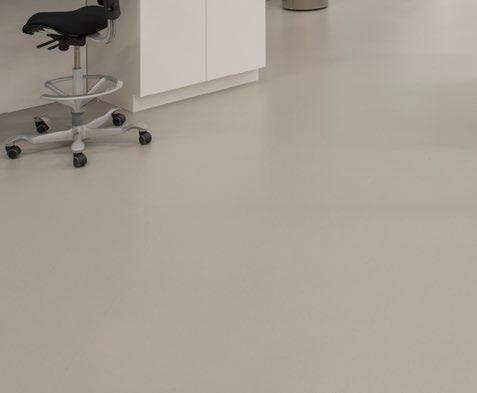
7.5M Square Footage of Laboratories in last 25 years
Flotek
PNNL Energy Sciences Center
A mix of research space, mixed-use open space, and office space that provides labs, workstations, and flexible workspace. The facility will offer a collection of state-ofthe-art research instrumentation to support fundamental research in chemistry, materials science, and computational science. Key features include over 130 chemical and custom reactor hoods, 100 snorkels, high performance electron microscopes, over a dozen NMRs and all flexible/adaptable laboratory casework.
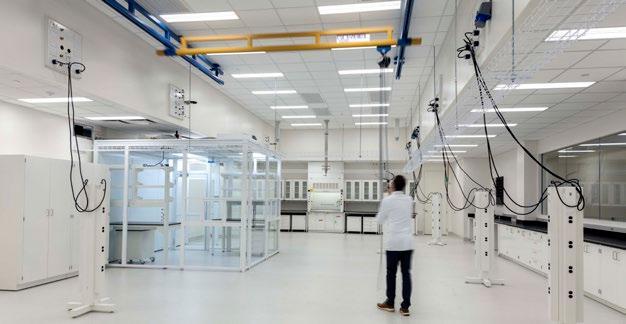
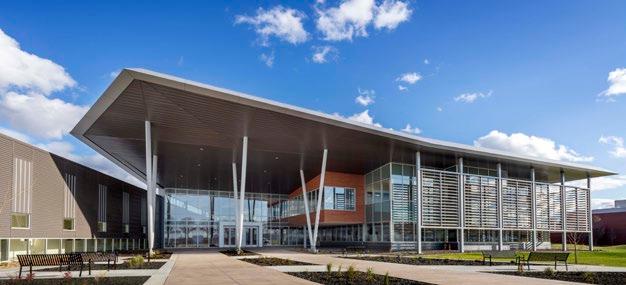
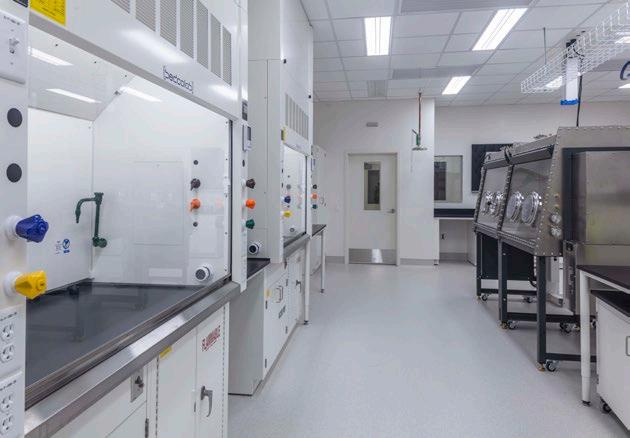
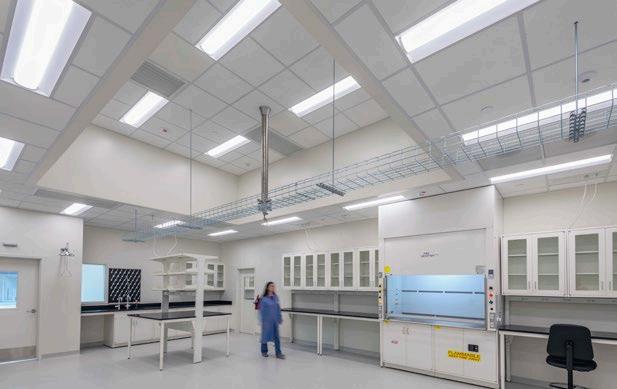
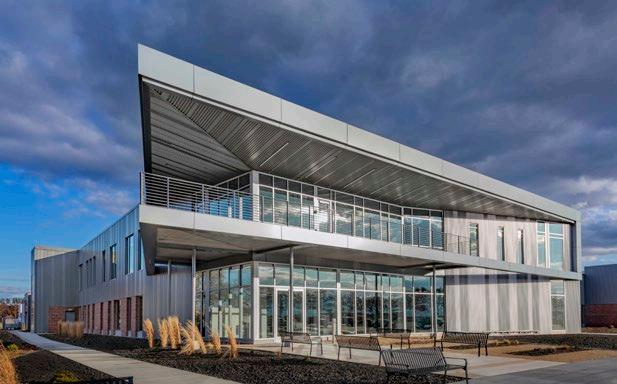
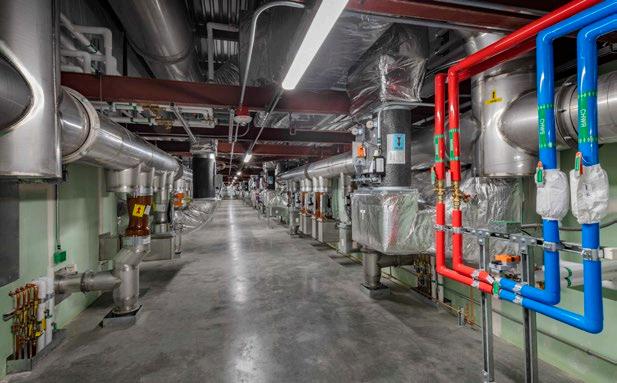
PNNL Grid Storage Launchpad
A 93,000 SF facility that includes 30 laboratory modules, a laboratory suite dedicated to testing energy storage technologies, workstations, collaboration areas and multiple conference rooms. Providing systematic and independent validation and testing of new grid storage technologies – from basic materials and components to prototype devices – under realistic grid operating conditions.
Preconstruction & Estimating Services
For over 65 years, we have been saving our clients valuable time and money with a track record to prove it. We truly believe that the money for a project is spent in the design process. No matter how capable an estimator is at developing value engineering ideas, once a concept is put on paper, the value gained by removing it is only a fraction of what the cost savings would be if that concept were never introduced. We ensure that those items left for value optimization at the end of the process are minimized by providing immediate feedback on the cost and schedule impacts of material selections and detailing. Our Project Managers and Project Executives will be present every step of the way to provide that immediate feedback and develop a comprehensive project analysis that allows our clients to make decisions based on both subjective and objective information. Our focus will always be the client and delivering on accountability, flexibility, and price guarantee.
Flexibility
Preconstruction
Partnering
Our approach to partnering is based on a flexible and collaborative management style that aligns design and construction project teams to a common objective of successful project delivery. We help to accomplish this by establishing a mutual respect of the expertise each team member brings to the project in an environment of trust and candid communication. We will help to develop a partnering strategy of equal responsibility among all project team members with specific benchmarking goals to maximize the effectiveness of each team member’s resources. The overall team’s success is measured by the project’s shared goals related to the project’s scope, schedule, budget, quality, and safety.
Tenured Staffing
We are rooted in the belief that a well-rounded team provides the complementary expertise to a project. Every single aspect of a project is critical, so we will assign one team from preconstruction through construction of a project. Our tenured staff is knowledgeable in every aspect of construction with experience in a vast array of project types. This practical experience allows us to ask the right questions and get into the granular details during preconstruction to mitigate risks during construction. Serving as both a builder and trusted advisor, it is our business to know how to build the project conceptually in order to accomplish the project goals.
Cash Flow Projections
We understand the importance of producing accurate cash flow projections to establish scheduled drawdowns for owners and lenders. Our approach to cash flow schedules is not to simply load a cost into a schedule based upon some predetermined model, but to cost load our preliminary schedule based on your project that incorporates the project’s phasing, scheduled bid packages and prereleased Items. This will ensure that the most accurate and reliable information is provided. Cash flow projections will be updated throughout the construction of the project, allowing the owner to consider additional funds that may be available as a result of the pace of construction.
Accountability
Document Review
There are many document deliverables required during the development of a project. We will review these documents for completeness and provide supplemental information as needed, starting with permit packages, utility application packages, licensing agreements, basis of designs, and specifications. Our feedback on these packages will often minimize review and approval time frames, as well as ensure that the design of the project is being delivered within the standards as communicated by the owner. Our reviews will be documented in our status reports at each phase of the project delivery.
Constructability Review
Construction projects are highly complex and require practical experience to review the projects elements and systems during the design phase. Our tenured staff will know every facet of the project in order to validate that the project can be built as designed. As the design progresses and the drawings begin to take form, we will analyze the project’s components to ensure the compatibility and availability of materials, that scope holes are filled, the appropriate details and sections are provided, and that the information is being documented to obtain the best, most comprehensive subcontractor bids. Throughout the constructability review process, we will provide input on the impacts to cost, schedule, and quality of the project design components and its systems.
Value Optimization
We believe value optimization should involve a fully integrated design and construction team that participates in the entire life cycle of the project to limit any forced redesign. This approach entails an organized effort focused at analyzing the project holistically, not only in terms of its systems, equipment, and materiality, but also how these items are produced, procured, and installed while considering such factors as cost, aesthetic value, and maintenance. However, not all delivery methods allow for this type of integration to minimize the need for value engineering. When presented with this challenge, our process is to make recommendations for alternate construction methods or details, and not a reduction in scope or decreasing the quality of materials used.
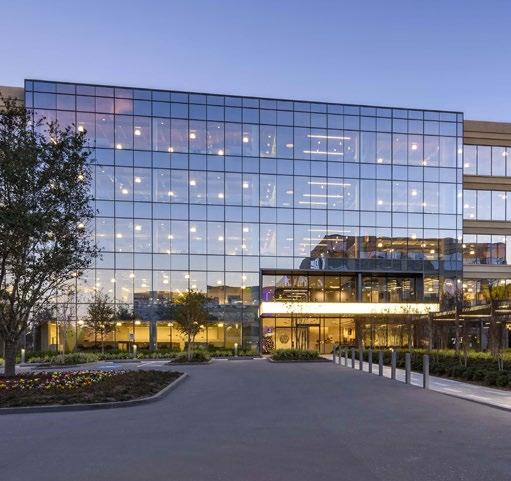
Price Guarantee
IGMP & GMP
As the development of design progresses and the documents contain more information, we will help guide the design by incorporating real time cost estimates along with historical cost data formatted to benchmark previous budget iterations. As the design enters the construction document phase, the project team will make the decision of when to develop an initial guaranteed maximum price to allow for the early release of packages to ensure a coordinated design, proper schedule sequence, and production availability of the project’s critical components. As the construction documents progress and the project team is comfortable with the stability of the project scope and design, we will develop an accurate and transparent final guaranteed maximum price.
Packaging & Project Phasing
As early as schematic design and into design development, we will work with the project team to evaluate and develop a design and procurement phasing strategy based on the overall project goals. This systematic strategy will create the ability to phase certain design packages to facilitate the bidding and deployment of subcontractors, suppliers, and vendors to release equipment, materials, and delegated designs in order to proactively contend with lead times, production availability slots, permitting, schedule constraints and current market conditions. We will ensure that these phased packages are purchased in the most competitive environment and in line with the budget. Depending on the phasing strategy, construction can commence while other portions of the project are still being designed allowing for accelerated project delivery and coordination of the final design.
Design Build Delivery
Over the years, we have worked with various project delivery methods applying the same partnering philosophy between project team members and implementing best construction practices. We approach design build projects with the same values, focusing on a shared vision that connects our owners with a single design build partner responsible for managing and executing the project from start to finish. We own the risk of both design and construction, based on the owner’s project parameters, and will drive the design and construction outcome with cost certainty. The resulting process allows owners faster project completion times, single source accountability, and mitigating scope and cost risks with a decreased administrative burden.
Construction Services
Harvey Cleary is uniquely qualified to deliver integrity, quality, and innovation to your project. When delivering a project as a design-build or construction manager at risk, our single point project approach ensures that there is continuity in commitments, communication, and results. If delivered as a lump sum, the manager will have helped to develop the original estimate, so there will be no lost commitments during a transition from estimator to project management. In addition to overall project management and supervision, the following services will be provided by Harvey Cleary during the construction phase of the project:
• Scheduling and Phasing
• Project Logistics
• Project Control
• Budget Control
• Quality Control
• Permits and Fees
• Inspections and Safety
Scheduling and Phasing
• Control of Shop Drawings & Submittals
• Maintenance of Site Documents
• Project Accounting
• Project Close-Out
• Warranty
Harvey Cleary does not employ project schedulers. Rather, the original construction schedule is developed jointly by the Project Executive, Project Manager, and Superintendent. This exercise is done prior to mobilization with major tasks being outlined, predecessors and successors assigned, and milestones assigned. Material delivery is considered, with modifications being made, to ensure that the critical path can proceed unencumbered. As many tasks as possible are overlapped to ensure the fastest delivery, while allowing for the appropriate level of project control. If an independent scheduler is required, we have the capability to provide a project manager whose sole responsibility is scheduling for the project. We also have access to scheduling consultants who can easily take our initial schedule and adjust as required. We are also proficient in Microsoft Project.
Project Logistics
An initial project logistics plan will be generated that will identify the phasing of the project, placement of facilities, project access and egress, and protection from hazards to employees working on the site as well as the general public. This logistics plan will be updated throughout construction as the site development requires; however, the initial plan
will consider the overall project scope to limit the need for double handling materials or relocation of facilities.
Project Control
We believe a properly organized and managed site that focuses on efficient site logistics while providing a safe workplace will put the trades in a position to succeed. Our competent full-time staff will provide general direction for the work, ensure a quality installation, and establish communication procedures from the top to the bottom of the project organization chart. The atmosphere established by Harvey Cleary allows for a team approach with open lines of communication to better facilitate problem-solving. We will monitor progress daily and demand additional equipment or resources from trades as required to maintain the original schedule. We will provide weekly updates during our subcontractor and owner’s meetings, which our site superintendents and project managers lead.
Budget Control
Changes occur in construction, often in real-time. Tight control of a project’s cost is required so the costs for these changes are both accurate and timely. Allowances will be reconciled and solutions brought forward to maintain the budget should the design overrun the alloted allowance. Our management of subcontractor change orders demands a thorough vetting process. No change proposal received from a subcontractor will be brought forward without confirmation of the actual change in scope and unit costs by Harvey Cleary.
Permits and Fees
Harvey Cleary will assist the owner, architect, and consultants in obtaining all building permits and special permits for all permanent improvements. Additionally, Harvey Cleary will maintain a log of all trade permits so that when time comes to obtain occupancy permits, we are able to track the existence and close out of trade permits.
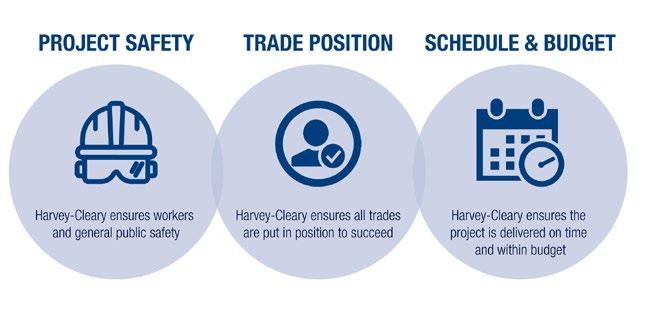
Harvey Cleary will also take the lead in scheduling and obtaining approvals from authorities having jurisdiction.
Inspections and Safety
Harvey Cleary will inspect all work put in place by subcontractors for deficiencies and defects. Any work that is not up to our standards will be removed and replaced in an effort to ensure that the end product is of the highest quality. This is done throughout the construction process so that punch lists will be minimal, and to maintain a positive, working relationship with the local authorities who will also be required to inspect the work. Additionally, we will maintain a safe work environment for all workers onsite and for the general public. Our review of subcontractor work will include a review of safe work practices. We will do our best to identify any hazards and provide input for how to resolve those hazards. We will work with those trade partners to see they are receiving proper training with the tools and equipment used for project execution.
Control of Shop Drawings and Submittals
Harvey Cleary will collect and review all shop drawings and submittals to ensure coordination with other materials and compliance with specifications prior to forwarding to the architect for approval. Additionally, we will initiate shop drawing review parties for long lead items that will bring the provider of the shop drawing and the consultant who is responsible for review to a common ground. This ensures that there is nothing lost in translation and that all information is clear. This often eliminates an intermediate step, and reduces the likelihood for any submittals being approved as noted.
Maintenance of Site Documents
We will maintain an up to date and accurate set of asbuilt documents at all times. We will encourage the monthly review of these documents by the owners and consultants so that any questions that may arise as they relate to accurateness and completeness may be addressed prior to moving beyond a certain phase of construction. Additionally, a copy of approved shop drawings and submittals will also be maintained onsite.
Project Accounting
As we take the stewardship of our owner’s dollars very seriously, our project accounting systems are designed to ensure that dollars only go out for work
in place. Payment applications will be complete with appropriate back-up to carry forward the transparency of our process established in the preconstruction phase. Additionally, current payment logs, change proposal and change order logs will be maintained on site.
Project Close-Out Timeline
Project Close-Out
Harvey Cleary will determine substantial completion of the work or designated portions thereof after an initial internal punch list walk. At this point, we will coordinate the punch list walk of the owner and the owner’s consultants, maintain up to date copies of all punch lists, and ensure their timely completion. Additionally, we will coordinate the training on all building systems by the subcontractors and manufacturer’s representative, documenting the training via video if requested.
Finally, we will determine final completion and provide written notice to the owner and architect/engineer that the work is ready for final inspection. All guarantees, affidavits, releases, bonds, and waivers will be transmitted to the owner at this time.
Warranty
The warranty period of a project can often be a frustrating time for building managers and occupants. Harvey Cleary works to make sure that we provide continuous and effective post-occupancy support so that we can empower you to build relationships with your installment vendors. The same team that will guide you through the project management process will work with you through the warranty process. Even at the close of the project, you will have a direct contact at Harvey Cleary that will help you understand what your warranty includes, provide a 10-month warranty walk and be a reliable source for you to contact should you incur future issues.
Safety Program
At Harvey Cleary, we pride ourselves on an excellent record of safety and it is our NUMBER ONE priority on every project. We are industry leaders in keeping our safety program robust, relevant, and innovative.
To ensure our safety program is implemented, we have formed a “Central Safety Committee” which includes members of top management as well as project managers and superintendents. The Harvey Cleary safety program consists of the following elements:
Pre-Job Safety Evaluation and Orientation
Prior to project start-up, our project managers and superintendents will meet with our insurance company’s Loss Control Engineer and Harvey Cleary’s safety coordinator at the jobsite. We use our Preconstruction Safety Checklist as a guide to evaluating the project as to possible hazards.
Employment Application and Drug Testing
Prior to being hired, a workman must complete an employment application and pass a drug/alcohol test. This application is reviewed by the project superintendent to ensure that the applicant is qualified to perform the tasks of their professed trade in a safe manner.
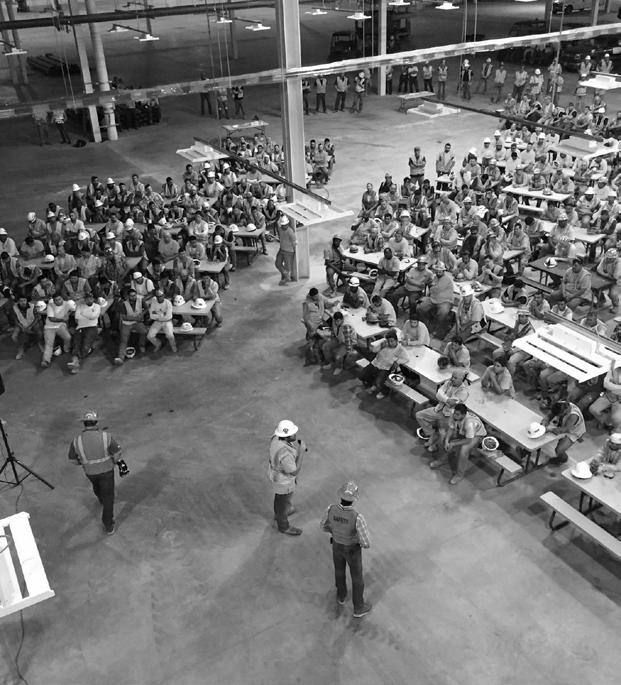
Field Supervisor’s Training
All superintendents and foremen are required to complete the American Red Cross First Aid Class, which includes CPR training, and the 10–Hour OSHA Course. In addition, all superintendents, field office managers, and project managers meet monthly in the Home or Branch Office for a Safety Seminar, which is conducted by our insurance carrier.
Employee Training
Prior to beginning work for our company, each employee will participate in an intense training program. The topics covered in this program are: safety, drug/alcohol abuse, hazardous materials, lifting techniques, fall protection, etc. The intent of this program is to instill in the new employee the idea that having a safe job and safe workplace is very important to us. Basic safety principles, such as proper clothing, rigging, and trenching are discussed as well.
To assist in this training program, we use our safety manual, safety videos, drug/alcohol abuse policy, and material safety data sheets (MSDS).
Safety Meetings
Jobsite safety meetings will be held weekly with all foremen, including subcontractors. These meetings are conducted by the superintendent and/or project manager. Each foreman is required to have a toolbox meeting the next morning with the workmen that are under their authority. The topics discussed in the foremen’s meeting are to be discussed in the toolbox meeting. This system provides continuous safety training as well as a means of staying current with the immediate possible hazards.
Jobsite Inspections
Superintendents and the site safety coordinator will make daily jobsite inspections and immediately correct any hazards they encounter. The project manager, superintendent, and insurance company loss control engineer inspect the jobsite on a monthly basis. During this inspection, a comprehensive checklist is employed to ensure that no hazard is overlooked.
Accident Investigation
Should an accident occur, both the superintendent and foreman who is responsible for the injured worker, will investigate the accident and:
• Complete an Accident Investigation form and document each accident and observed hazards.
• Investigate with emphasis on determining what could have been done to prevent the accident or hazard from occurring.
• Keep a tally of all accidents and hazards categorized by type so that a pattern of certain types of accidents or hazards can be observed.
• Devise a prevention plan once a pattern is observed.
• Monitor field activity to see that the plan is utilized.
• Review each accident investigation from the previous month.
• Review the types of accidents occurring over the last 12 months to determine observable patterns.
• Review the plan of prevention used in the field to determine if it is adequate.
• Audit the field through a visual inspection to see if the plan is being executed.
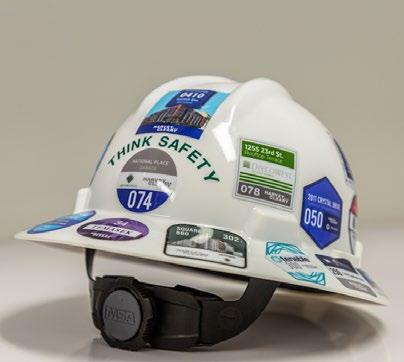
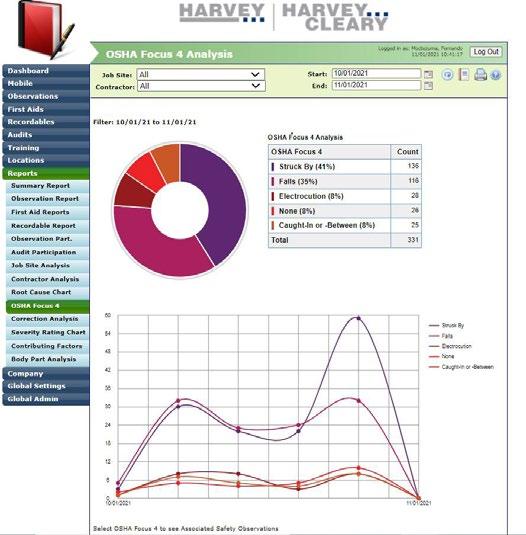
Safety Newsletter
Each month a Safety Newsletter will be distributed to each superintendent, project manager, field office manager, and foreman. The purpose of the newsletter is to provide continuous safety training and to keep the topic of safety in the front of their thinking.
On-Site Safety Coordinator
The onsite safety coordinator will assist the superintendent by conducting safety meetings and training sessions, orientation, drug testing workers, assisting workers in implementing safety procedures, and performing continuous safety inspections.
Quality Control
At Harvey Cleary, we are committed to quality. We focus on delivering compliance, quality control, and quality control autonomy. We integrate these aspects into the project by making sure that all systems look and function as they were intended. We have access to the highest quality subcontractors and our clients have access to our high-level executives. Because of this access and our tenured success in the construction industry, our quality process is exemplary. The three main divisions of our quality program are: Preconstruction, where quality assurance begins, Construction, while quality assurance is ongoing, quality control ensures the construction phase adheres to requirements, and Close-out, delivering the final product.
To grow as constructors, we must continually enhance our quality management system to optimize performance and processes. Project quality audits are performed monthly using the Quality Audit Checklist in the Procore Inspections tool. These audits are reviewed by corporate leadership and the quality committee to measure the performance of our quality management system and identify areas of improvement.
Preconstruction
Project-Specific Quality Plan Creation
The standard Harvey Cleary Project Quality Plan is used when creating a project-specific quality plan. The plan is modified to suit the needs of the specific project, including contractual requirements.
Document and Constructability Reviews
We review construction documents for clarity, consistency, and completeness. Priority is given to constructability to minimize impacts during construction. If constructability issues are identified, requests for information (RFIs) are issued in accordance with contract requirements and include our recommended solution.
Inspection and Test Plan Creation
Utilizing the Procore Action Plan tool, we build a projectspecific inspection and test plan. All inspections and tests required per the specifications, drawings, codes, and other applicable contract documents are included. If the contract requires, we submit Action Plans for review and approval. Construction can begin for each scope once an Action Plan is developed and approved.
Project-Speci c Quality Plan Creation
Document & Constructability Reviews
Inspection & Test Plan Creation Preconstruction
Construction
Submittals, Mock-ups & Benchmarks
Project-Speci c Quality Plan Creation
Preinstallation Conferences
Document & Constructability Reviews
Inspections, Tests & Equipment Calibration
Inspection & Test Plan Creation
Continuous Inspection of Workmanship
Repair and Protection
Punch List
Owner Training
Quality Close-out Documents
Construction
Submittals, Mock-ups, and Benchmarks
To ensure that the specified materials and equipment are delivered to the job, we tightly monitor the submittal process. Our team is trained not to simply “rubber stamp” submittals from vendors, but to actually go through a detailed comparison of the submittal with the contract documents. We track each submittal via a detailed log to ensure that not only all materials specified are submitted, but also that any and all rejections are addressed and finally approved by the design and commissioning team.
Once submittals are approved, we maintain copies in the field for use by the field staff, which is a critical step to ensure that the specified and approved materials and equipment actually arrive on-site in the manner with which they were approved.
The project Action Plan should include mock-ups required by the contract documents. Mock-ups should be built by crews that will be on the project and to the standards and details implemented during construction.
A benchmark is a mock-up or first installation of an item, equipment, assembly, or system that may not be required by the contract or contract documents but has been identified by the Harvey Cleary team as needing special attention early in the construction process. Possible benchmarks include wall assemblies, waterproofing, roofing, mechanical equipment, plumbing carriers, tiling, or other repeatable scopes. Setting the workmanship standard and identifying issues before they are repeated throughout the project is essential.
Day-to-Day Quality Control in the Field
Preinstallation Conferences
We conduct preinstallation conferences with all subcontractors. Preinstallation conferences required by the contract or contract documents are also
included in our Action Plans. Conferences are conducted at the project site no earlier than 30 days before the work is scheduled to begin. The following items related to the activity are reviewed:
• Contract documents
• Related requests for information
• Deliveries, material handling, and storage
• Submittals
• Mock-up and benchmark reviews
• Possible conflicts
• Compatibility problems
• Acceptability of substrates
• Schedule
• Weather limitations
• Manufacturer’s written recommendations
• Warranty requirements
• Space and access limitations
• Regulations of authorities having jurisdiction
• Inspection and test requirements
• Installation procedures
• Coordination with other work
• Required performance results
• Protection of adjacent work
• Protection of construction and personnel
• Use of Procore
Inspections, Tests and Equipment Calibration
Harvey Cleary is responsible for ensuring all inspections and tests are completed, whether by our subcontractors, manufacturer representatives, the owner’s third-party testing agency, or self-performed. Inspections
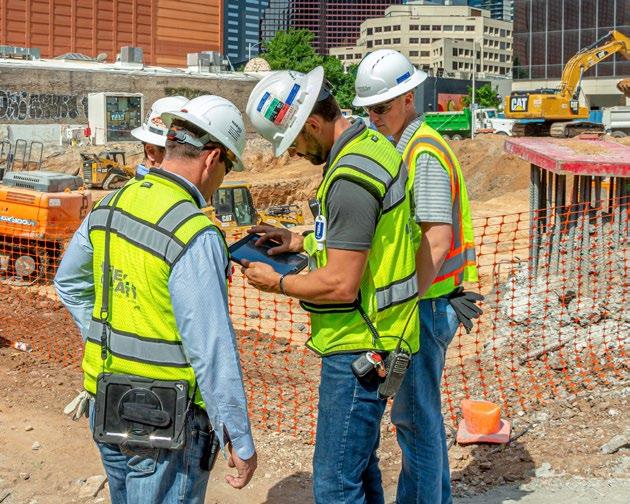
and tests not explicitly assigned to the owner are our responsibility. All required inspections and tests should be identified in the Action Plans tool on Procore.
Calibration standards, accuracy, intervals, and test type vary by equipment. When required by codes, standards, project rules, contract documents, or manufacturers, measuring and test equipment (M&TE) must be calibrated. Calibration certificates should be traceable to the specific equipment and obtained for record and verified before testing. A log is maintained identifying each piece of M&TE, the latest calibration date, the calibration expiration date, and calibration intervals.
Project Close-out
Punch List
Harvey Cleary punch lists are generated to identify and resolve deficiencies prior to punch walks with the owner and design consultants. Utilizing the Procore Punch List tool, we track all punch items specified by Harvey Cleary, the owner, or the design consultants.
Owner Training
Next, the project team creates a log of all owner training topics with durations required per the contract documents. The log is submitted to the owner for review and the project team will finalize the training topics based on their comments. The final agreed-upon log is then used to track the status of owner training.
Quality Close-out Documents
The following is a list of quality documentation that Harvey Cleary provides at close-out. This list may not be all-inclusive and may be altered per contract requirements:
Continuous Inspection of Workmanship
Harvey Cleary’s team member will walk the project often to continuously inspect work during construction and identify deficiencies in workmanship when they occur utilizing the Procore Observations tool to log and track non-conforming work.
Repair and Protection
Harvey Cleary and our subcontractors will make reasonable efforts to protect finished work. In the event that damage occurs, repairs will comply with the contract documents. The project team will re-inspect and/or retest the installation after repairs are made as necessary.
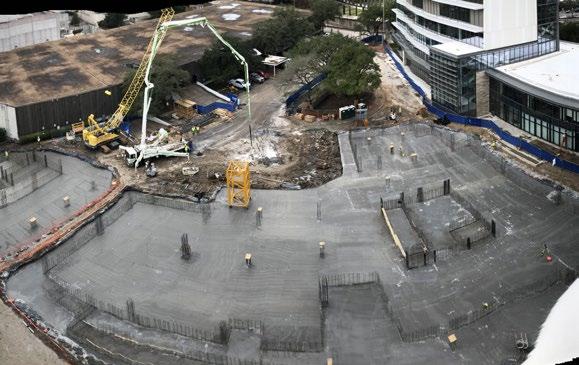
• Owner training video files or other applicable training documentation
• Completed punch list with design consultant acceptance
• As-built drawings
• Approved submittals
• Completed Action Plans with inspection and test records
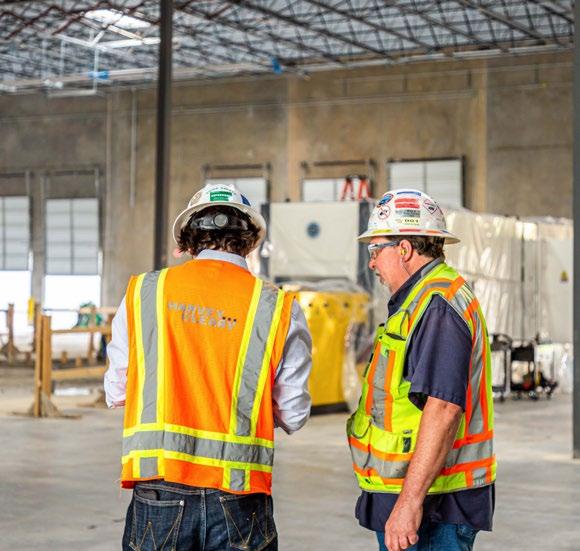
Scheduling
Harvey Cleary develops the overall project schedule using the critical path scheduling method and Microsoft Project. The project schedule is determined based on the owner’s scheduled milestones with adjustments for permitting, material availability, and other variables taken into consideration. Once the project schedule is developed, it will not be rebuilt, and the team will work to meet the objectives laid out by that schedule.
As the project progresses, our superintendents utilize a secondary scheduling tool that we call a look-ahead schedule. They create a three-to-four-week planner that allows the superintendent to assess activities in a more detailed perspective. This process highlights immediate project needs, material releases and deliveries, and manpower adjustments to maintain the project schedule in realtime. It is presented at the weekly OAC meeting so that everyone on the team gets a detailed and thorough understanding of the upcoming activities.
Harvey Cleary has successfully completed thousands of projects on time. This can only be accomplished by monitoring a well-developed overall project schedule and leveraging look ahead schedules to adjust working hours, working days, crew sizes, equipment, and sequence based on need for recovery. Communication with respect to the project’s status to the design team and the owner to make sure questions, approvals, and decisions are made within the appropriate time is also crucial.
Financial Management
Our cost estimating methods break down into three phases of the preconstruction process. We begin with a thorough understanding of the goals and objectives for the project as defined both by the A/E and the owner. The preconstruction team takes this preliminary information and casts a detailed conceptual budget. This outlines costs for the information already defined and the assumptions made on the part of the program. With this budget in hand, we sit down with the team to discuss the appropriateness of the assumptions. Once the team agrees on all the scope and assumptions, we have a baseline detailed document of initial conceptual costs.
We formulate our estimates in a side-by-side format for the very purpose of tracking the ebb and flow of scope. This first conceptual budget will represent the left most column in the estimate for the entire span of preconstruction. As scope is developed, we update the budget in the next successive column to document how the development of the drawings directly impacts anticipated scope. This format then acts as a decision matrix to illuminate certain
areas of cost that may require further constructability analyses to develop more cost-effective methodologies.
As the drawings evolve, we will garner the budgeting help of the subcontractor community for real-time pricing and additional constructability analyses. We typically avoid this step until the drawings are fairly well detailed since we’ve found our in-house conceptual estimating more accurate than that of subcontractors. We also don’t get the critical detail from subcontractors needed to help the owner make key decisions.
The final step in the estimating process is to go out for hard bids as packages become available. The GMP could be cast with minimal contingency at such time as hard bids are received, or it could be cast prior to hard bids based on 50% CD estimates and slightly more contingency. We have enough experience in estimating and sufficient cost history to establish a GMP in advance of 95% CDs if it would be advantageous to the owner.
Innovative Equipment & Logistics (IEL)
Value-Driven Procurement Partner
Innovative Equipment & Logistics (IEL) is a wholly-owned subsidiary under the Harvey Cleary umbrella. IEL is a Procurement and Supply Chain management group to provide direct purchase and supply chain management for electrical equipment, such as transformers, generators, and lighting, with future entry into direct purchase and supply chain management for mechanical and other specialty equipment. Innovative Equipment Logistics will provide for more competitive pricing, early release of equipment, and better management of the supply chain.
National reach to secure critical equipment to meet impossibly tight project schedules
Engineering expertise to ensure early purchases align with f inal designs
Direct-purchase model eliminates multiple distributor mark-ups to take client dollars further.
IEL Advantages
1. Proactive Budgeting & Gap Coverage
IEL works closely with design teams and ownership from the outset to understand not only the written scope but also the missing or undefined elements. We identify and budget for scope gaps early, helping to mitigate change orders and prevent funding disruptions. Our approach ensures financial clarity and protects project viability.
2. Solutions-Oriented, Not Just a Pass-Through
IEL is not a “forward-the-email” type of company. We are a proactive, solution-driven partner who understands our role in supporting project execution. We engage, challenge, and collaborate to drive outcomes—not just process information.
3. Design Validation & Equipment Optimization
We don’t redesign—we ask the right questions. IEL evaluates designs for alignment with project needs and leverages our national network to suggest equipment alternatives that may offer better performance, availability, or pricing.
4. Trusted by Manufacturers
Manufacturers value and trust IEL’s process. That trust opens doors to more competitive pricing and better collaboration. Unlike subcontractors with limited relationships or negative histories, IEL operates with transparency and reliability that manufacturers respect and remember.
5. National Pricing Intelligence
IEL aggregates pricing from across the country, providing owners and contractors assurance that they are not missing out on better deals elsewhere. Our broad market visibility helps eliminate pricing blind spots.
6. Manufacturer Competition, Not Just Markup Games
We provide true competition across multiple manufacturers— not just multiple quotes from the same manufacturer with different markups. This leads to more competitive bidding and better value for our clients.
7. Direct Manufacturer Communication
IEL maintains direct lines of communication with manufacturers. This eliminates the “game of telephone” often seen with subs and middlemen, reducing misinformation and response time.
8. Nationwide Leverage for Savings & Schedule
With a national project footprint, IEL leverages volume and relationships to reduce both cost and lead times. Accelerating equipment delivery not only saves money but also allows projects to finish sooner—cutting general conditions and turning over space earlier.
9. Field-Level Quality Control
Our dedicated field project managers inspect every delivery to ensure equipment arrives as specified. IEL also spot-checks factories during production to stay ahead of potential delays, giving our clients reliable schedule and delivery updates.
10. National Expertise in Procurement & Logistics
Today’s procurement environment demands more than local or regional experience. IEL brings a national network and deep market knowledge to every project. We are not just a subcontractor—we are a procurement partner committed to maximizing value and protecting our clients’ best interests.
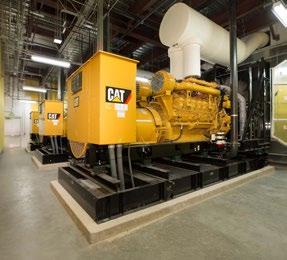
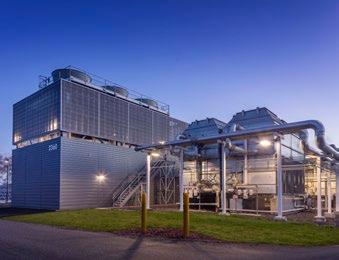
Self-Performed Work
Harvey Cleary has the ability to self-perform a multitude of scopes that are essential to the success of the project. In many cases, this capability will provide benefits to the client such as safer jobsites, cost savings, better quality of work, and schedule commitments due to having more control over critical path items.
Our self-performed capabilities are performed by IQI Construction LLC, a captured company and solely owned and operated entity. We have the ability to execute all scales on select scopes of work and overall activities that subcontractors would otherwise not perform or provide the services at a premium to the Client.
General Requirement Activities Include:
• Jobsite Cleanup
• Safety: Handrails, Hole Covers, Rebar Protection, Job-Build Ladders, Water Facilities
• Traffic Regulation
Primary Scopes
• Place & Finish Concrete
• Rough Carpentry: Temporary Enclosures, Protection, Subtops
• Dust Control
• Field Engineering and Quality Control
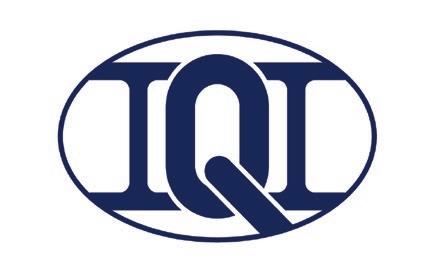
Additional Major Scope Activities Include:
• Equipment Operators
• Tower Crane Operators
• Field Engineering
• Performance Louvers
• Security Grilles
• Dumpster Gates
• Site Furnishings
• Rough Carpentry
• Wood Decking
• Earthwork
• Steel Fabrication & Erection
• Architectural Precast
• Tiltwall Erection
• Tower Crane Erection & Dismantle
• Material Hoist Erection & Dismantle
• Select Demolition
• Formwork
• Rebar Furnish & Install
