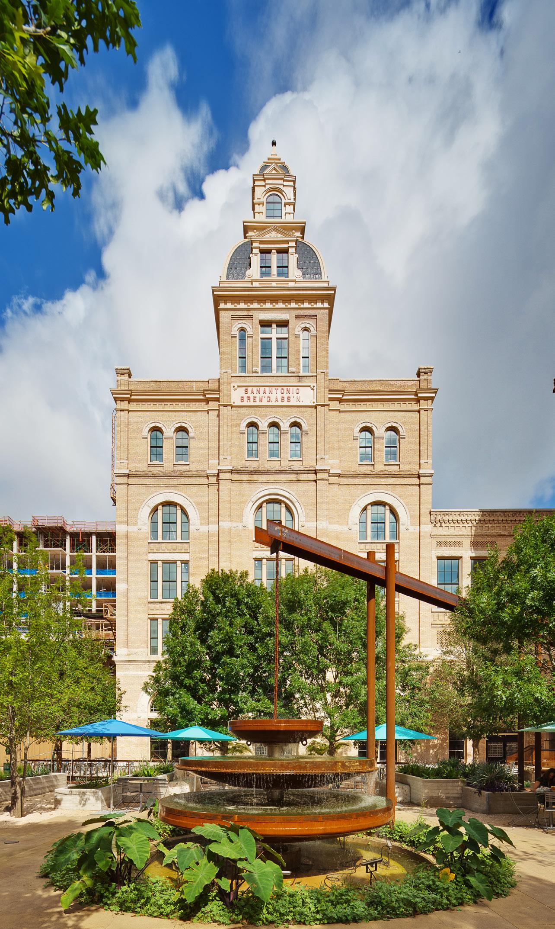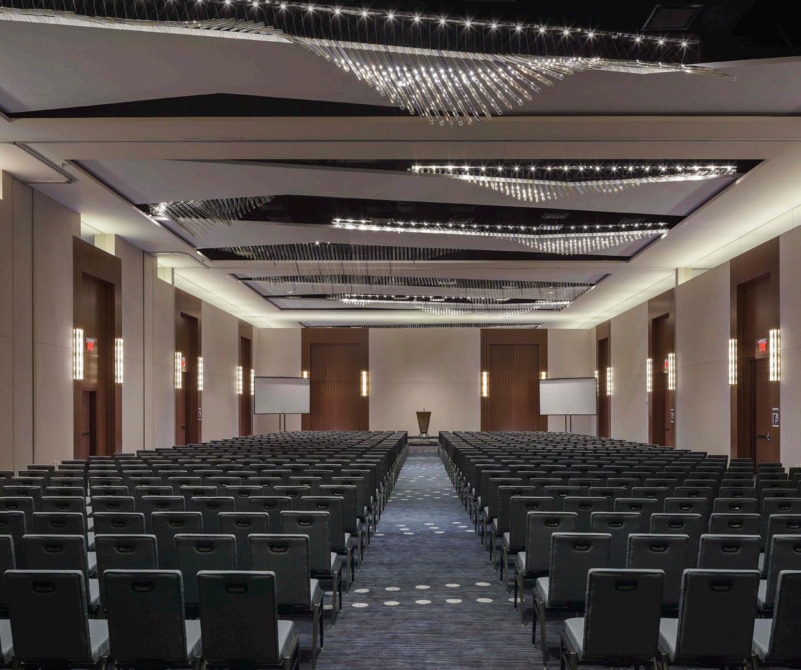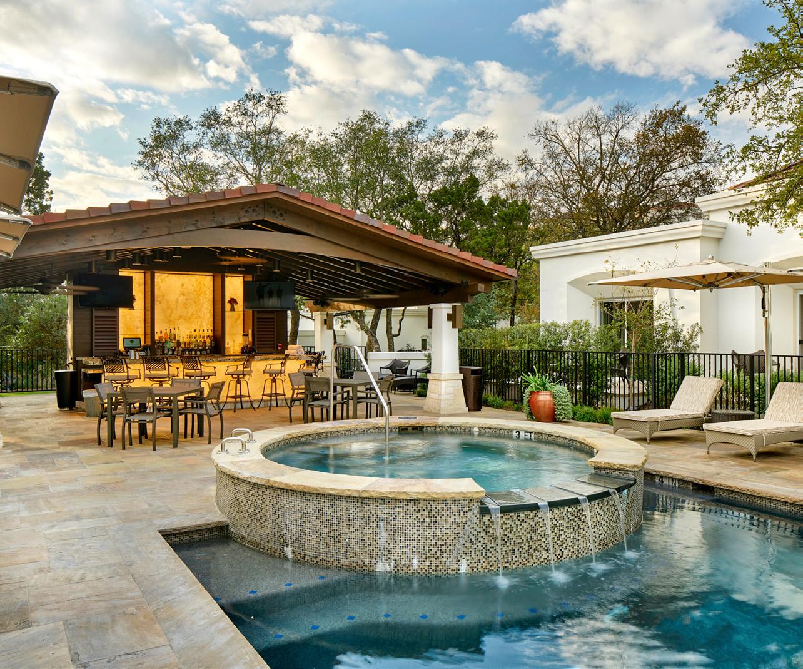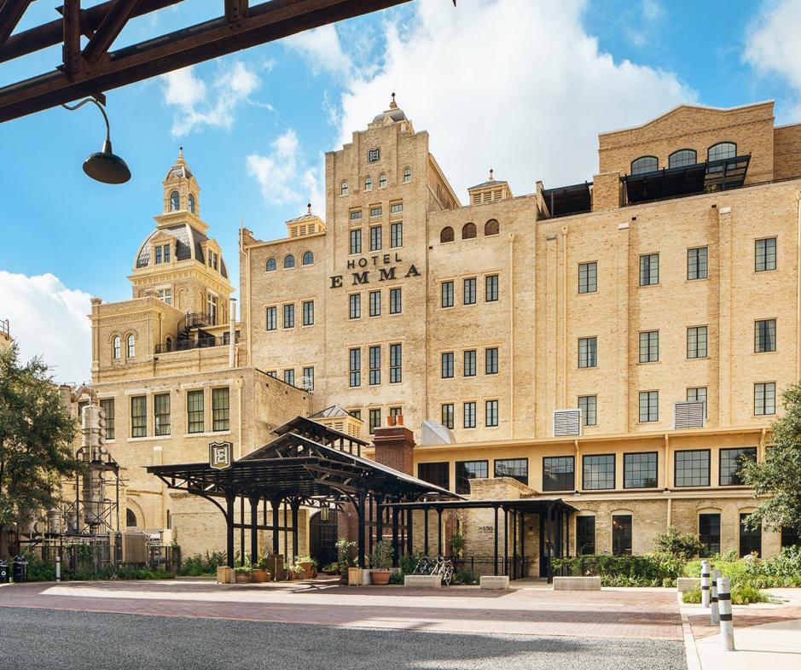
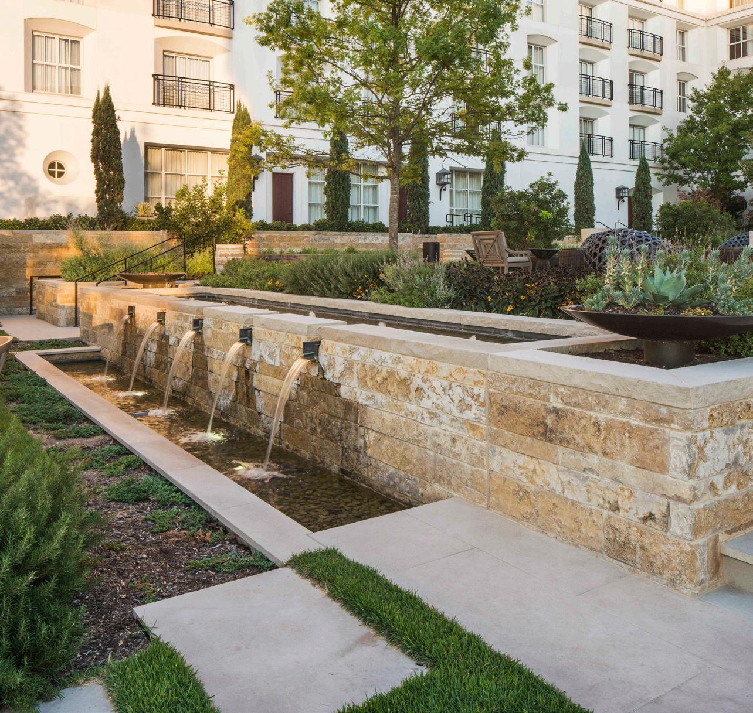
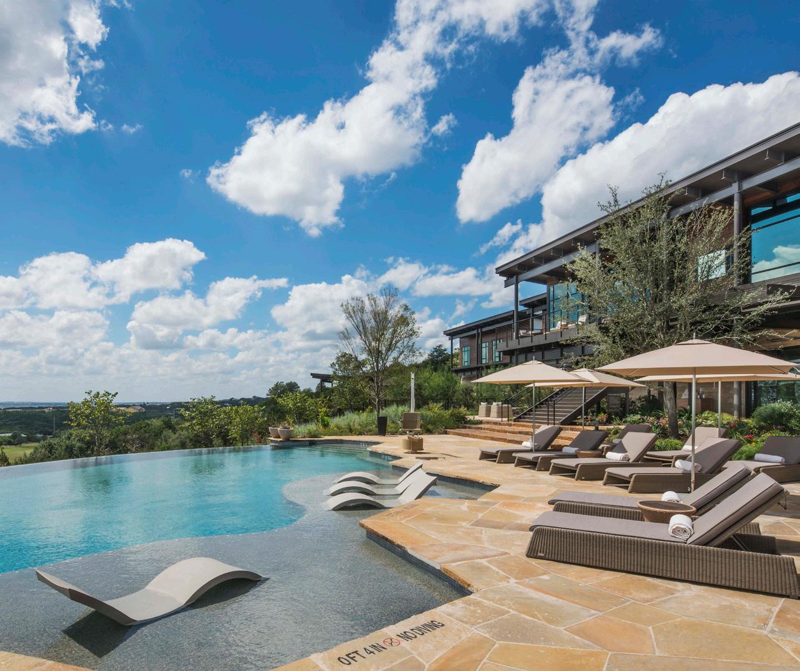

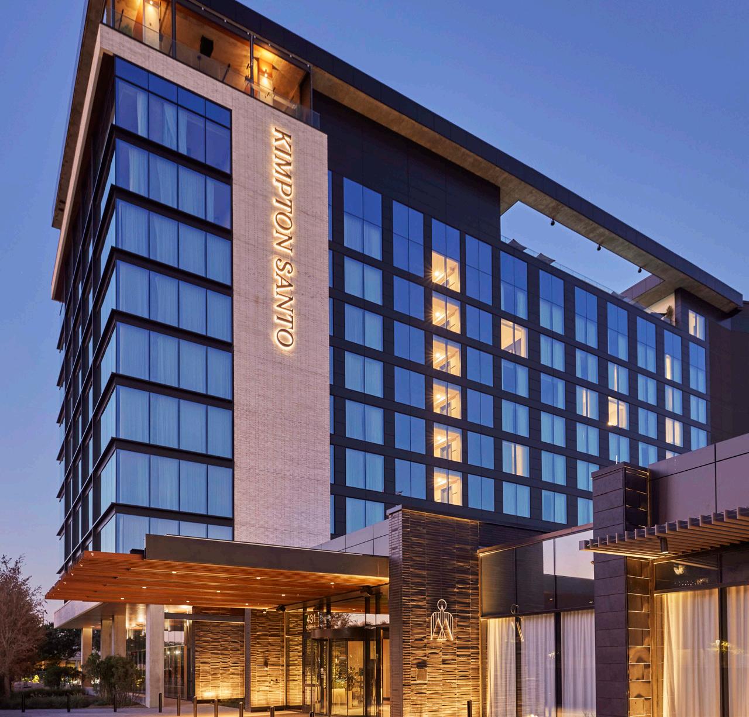






Harvey Cleary is a leading general contracting firm. Since its founding in 1957 in Texas, Harvey Cleary has built a national reputation as an industry innovator - having constructed thousands of unique projects for clients nationwide.
Harvey Cleary started working in San Antonio in 1988. In 2008, we followed a long-time client to build their campus and opened our San Antonio office; our presence in the San Antonio market has grown ever since. With more than 50 employees in San Antonio and completing over $150M in construction in 2024, we have the resources and relationships with the local subcontracting community to build your project.
The company’s approach to contracting—which emphasizes full collaboration, leading-edge expertise, and an abiding commitment to integrity—is unique among most general contracting firms. It has also allowed Harvey Cleary to build in every industry—including commercial, corporate interiors, industrial, life sciences, mission critical, hospitality, healthcare, and mixed-use.
Blue states indicate where we have built projects. Starred locations indicate where we are currently building!
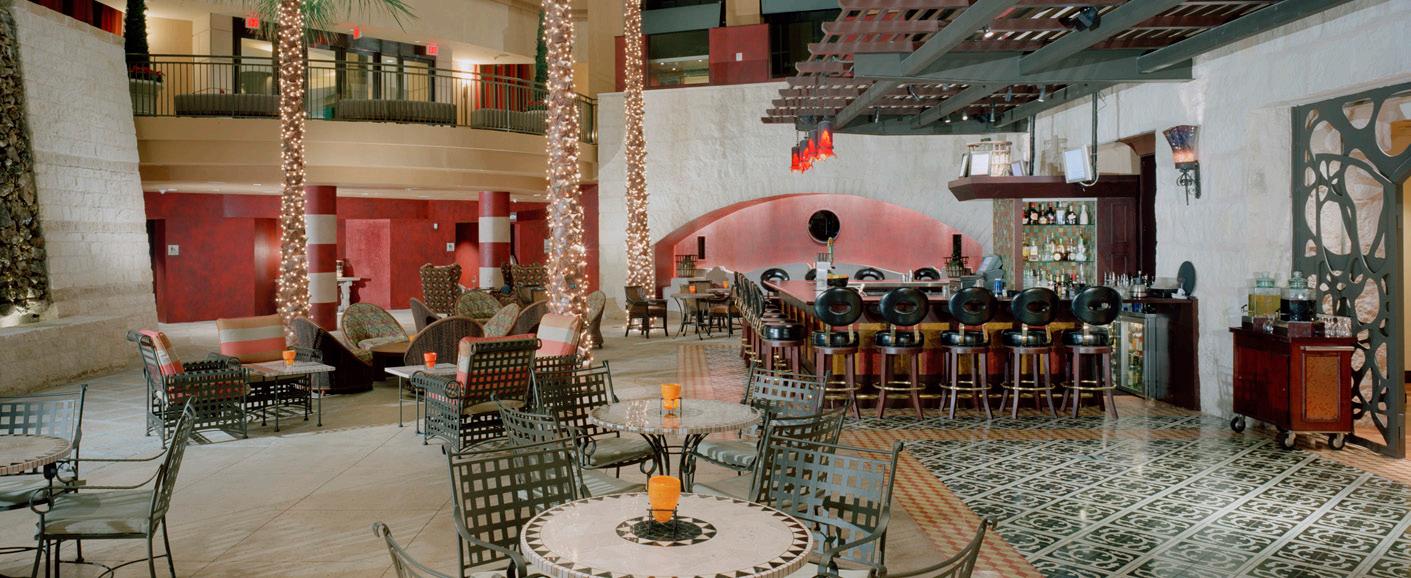
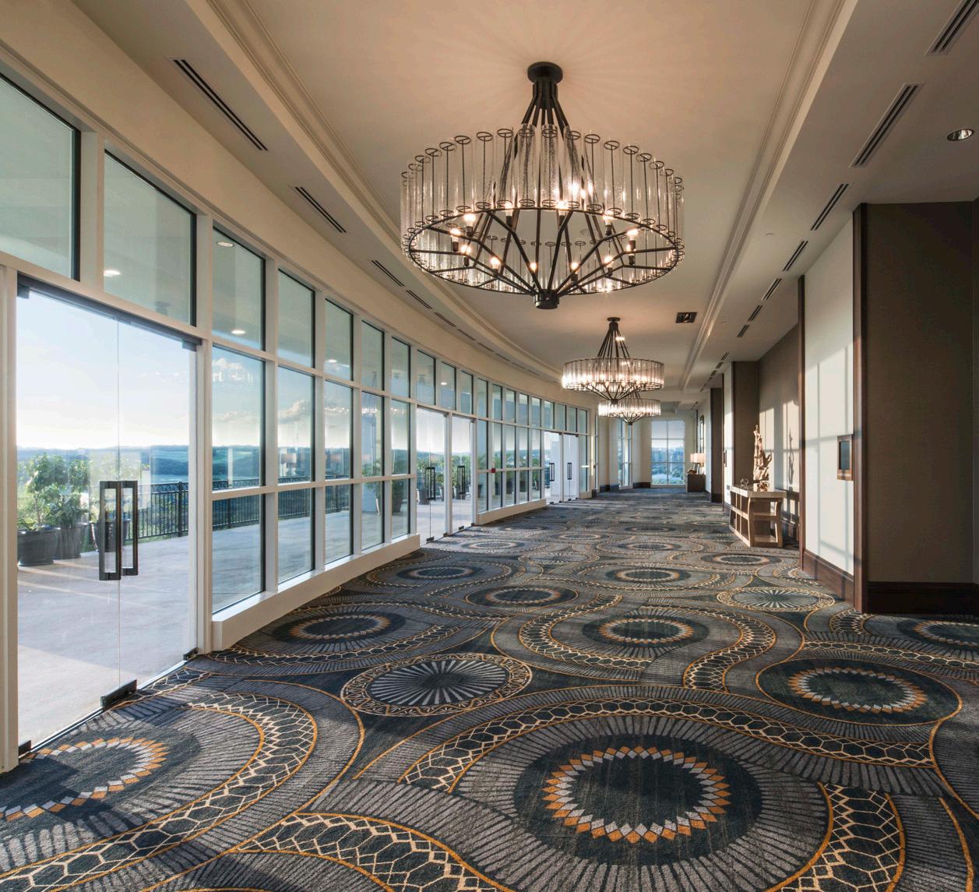
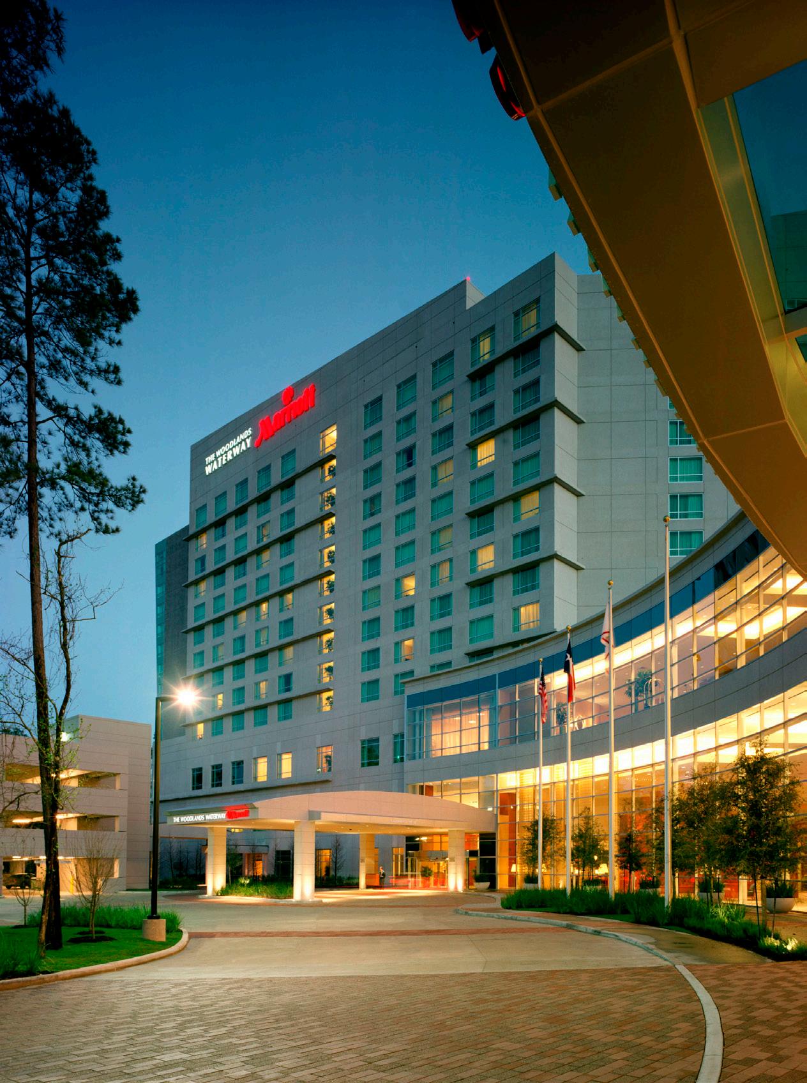
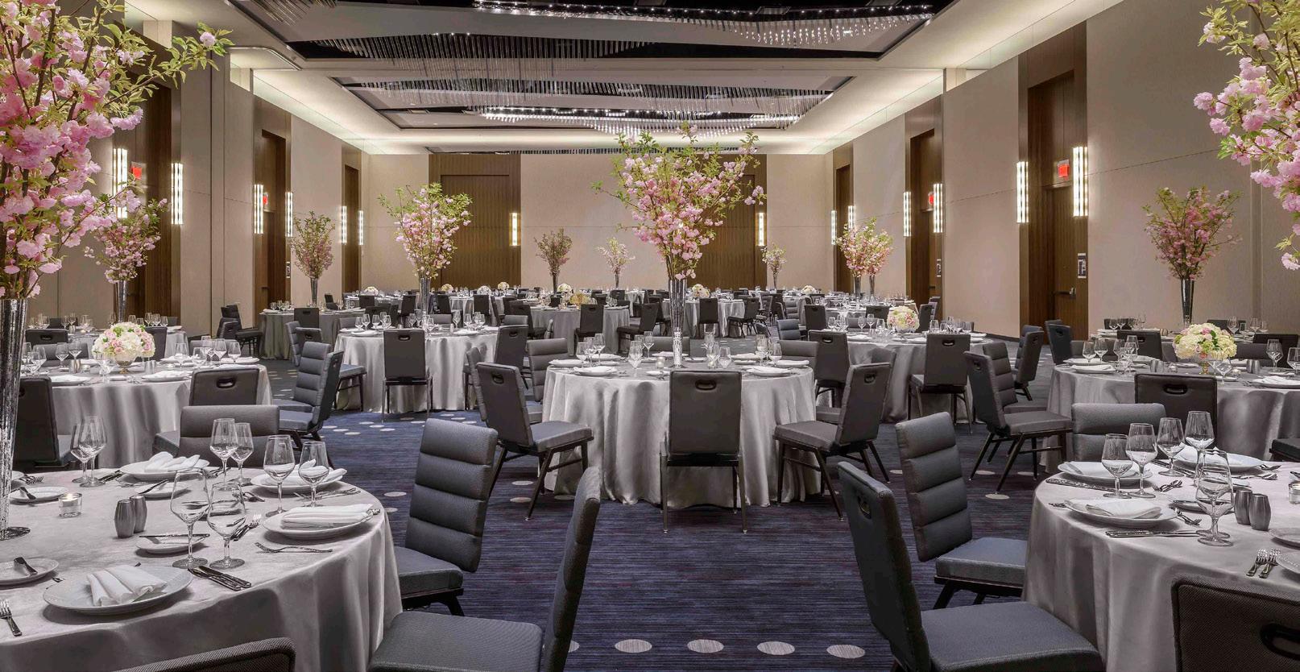
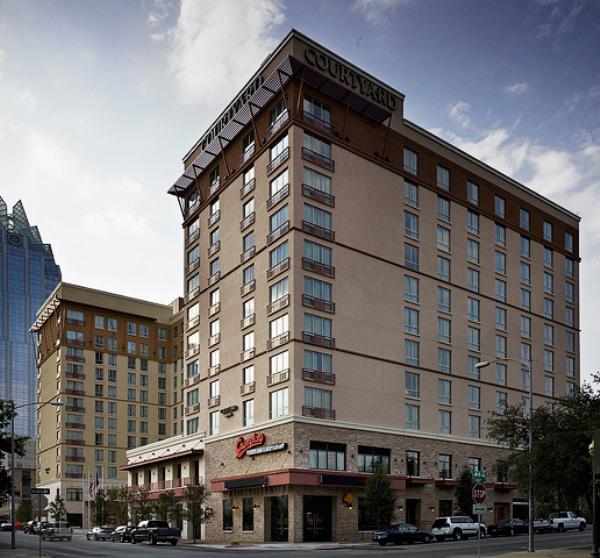
Brookhollow Marriott and Garage ▪ Houston, TX
Doubletree at Post Oak ▪ Houston, TX
Doubletree Guest Suites ▪ Houston, TX
Downtown Courtyard Marriott and Residence Inn ▪ Austin, TX
Galleria Guest Quarters Hotel ▪ Houston, TX
Galleria Guest Quarters West Hotel and Garage ▪ Houston, TX
Hampton at Post Oak ▪ Houston, TX
Hilton Austin Kitchen and Banquet Rooms ▪ Austin, TX
Hilton Austin Lobby Renovation ▪ Austin, TX
Hilton Austin Pool Deck ▪ Austin, TX
Hotel Contessa ▪ San Antonio, TX
Hotel Emma (formerly known as Pearl Brewery Hotel) ▪ San Antonio, TX
JW Marriott San Antonio Hill Country Resort Expansion ▪ San Antonio, TX
JW Marriott San Antonio Hill Country Resort F&B Renovations ▪ San Antonio, TX
Kimpton Claret Hotel ▪ Denver, CO
Kimpton Santo Hotel ▪ San Antonio, TX
La Cantera Hill Country Resort ▪ San Antonio, TX
La Cantera Hill Country Resort Loma de Vida Spa ▪ San Antonio, TX
Marriott Intercontinental ▪ Houston, TX
Moxy Hotel ▪ Austin, TX
Ritz Carlton ▪ Washington, DC
Tysons Corner Center Hotel ▪ McLean, VA
Woodlands Waterway Marriott & Convention Center ▪ The Woodlands, TX
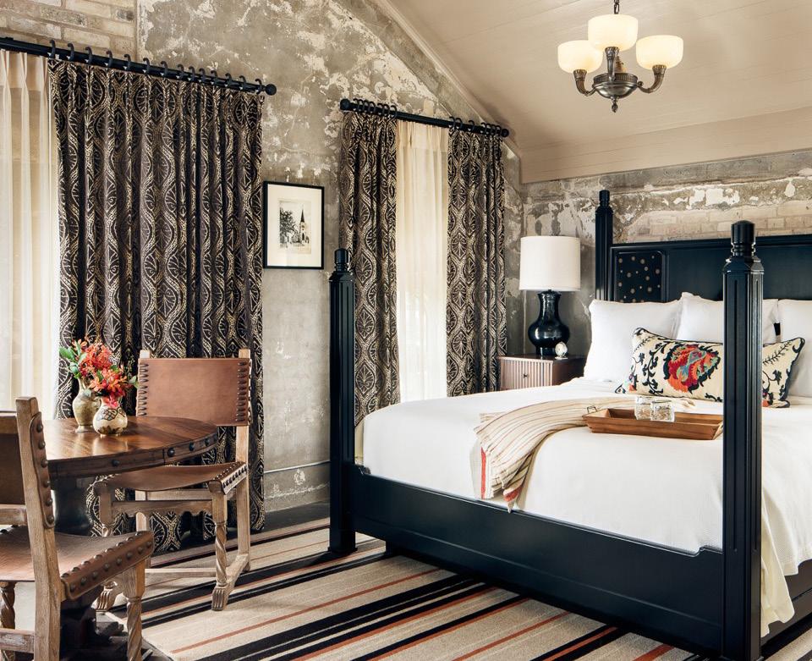
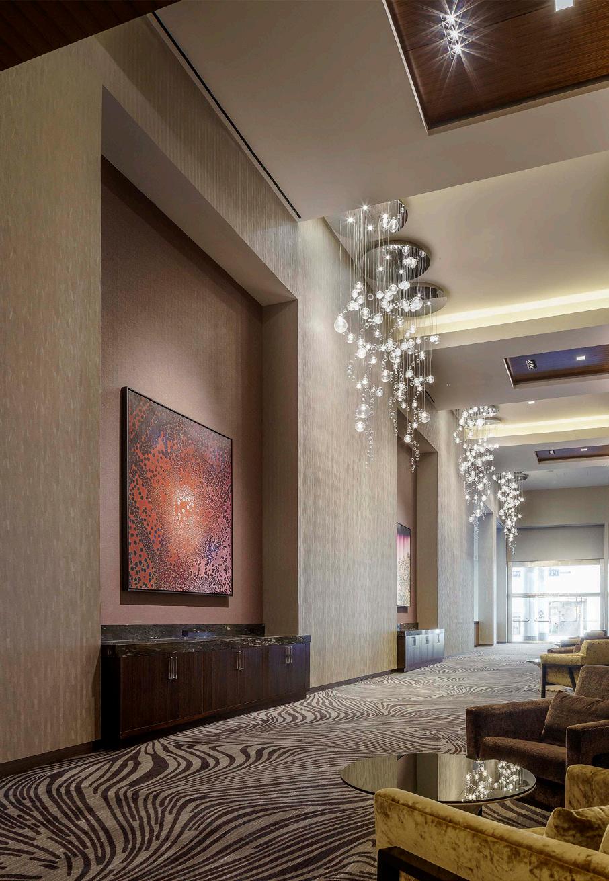
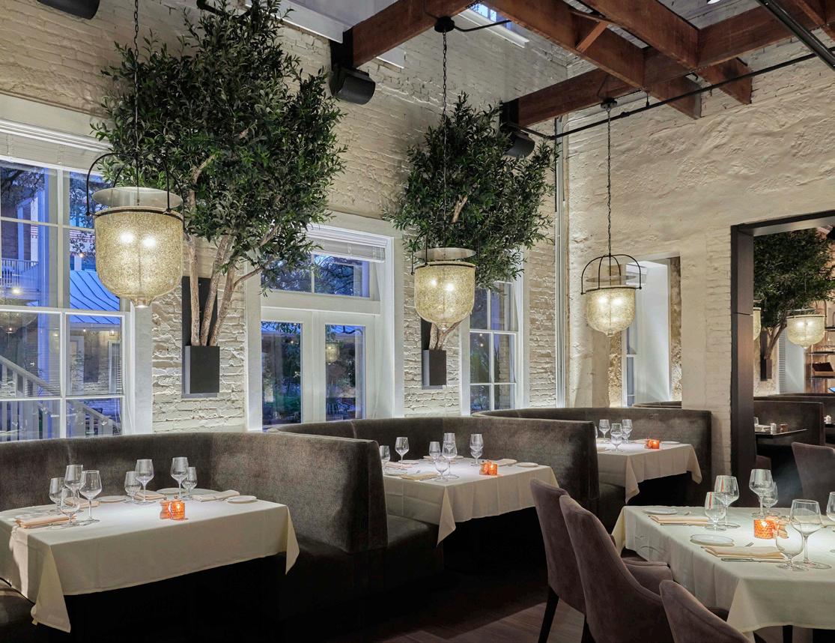
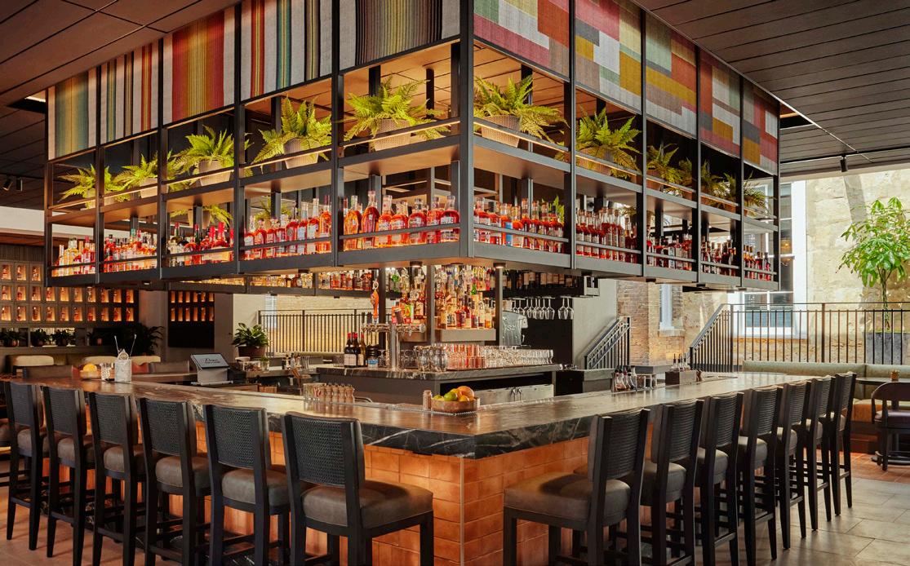
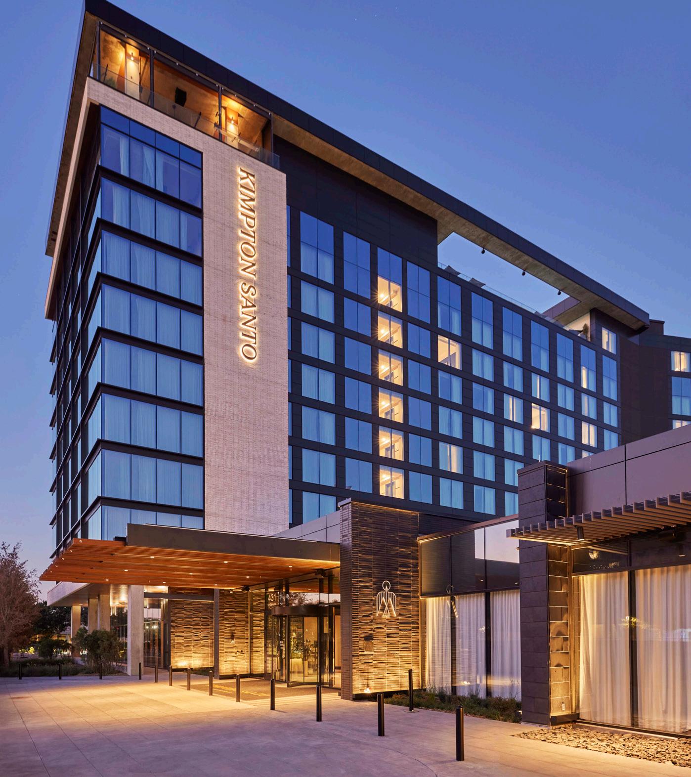
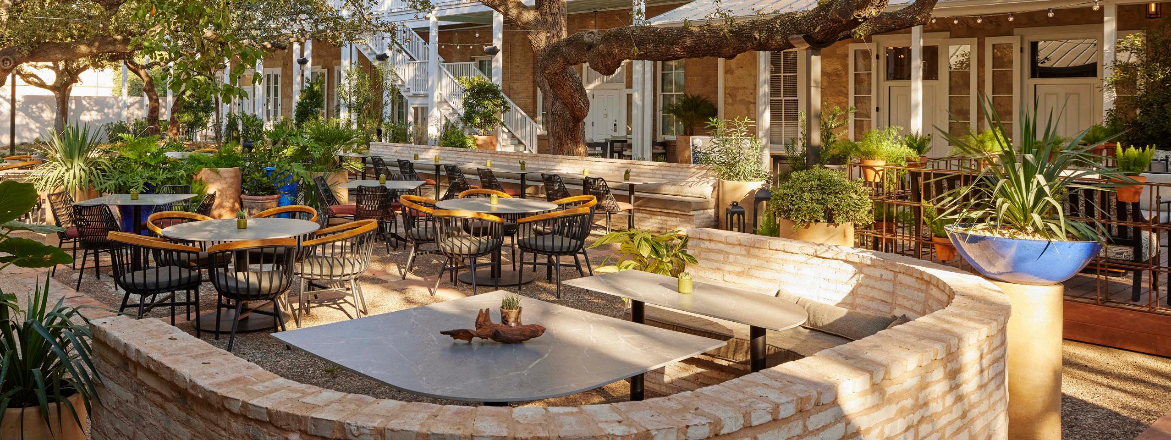
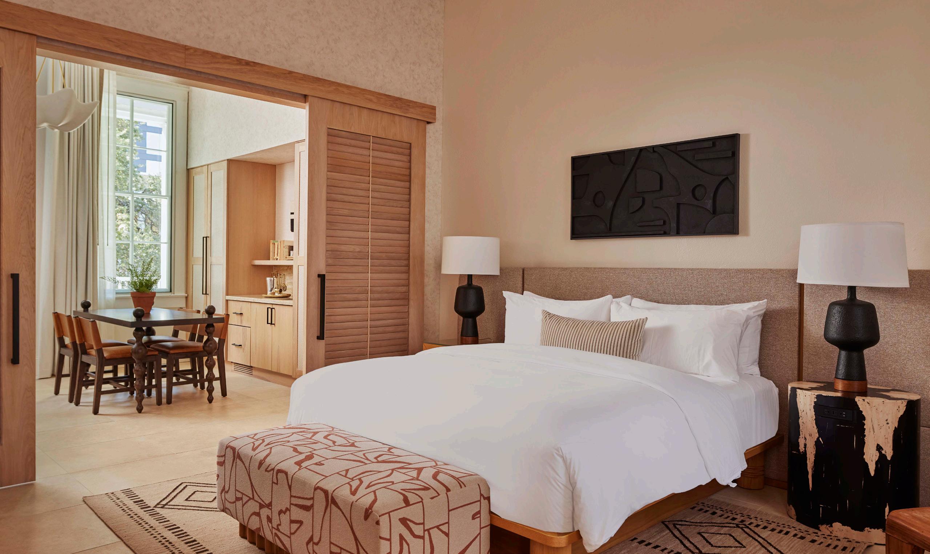
The 10-story hotel will include 347 rooms, a rooftop pool and lounge, 10,000 square feet of event space, a fitness center, complimentary bicycle rentals. The release adds that the development will include both new construction and the renovation of two existing historic buildings. The property’s juxtaposition of the historic and the modern will embrace the city’s spirit of authenticity and the neighborhood’s creative energy. Two adjacent historic buildings will undergo careful adaptive reuse to become a high-end restaurant, lively lobby bar and several one-of-a-kind hotel suites.
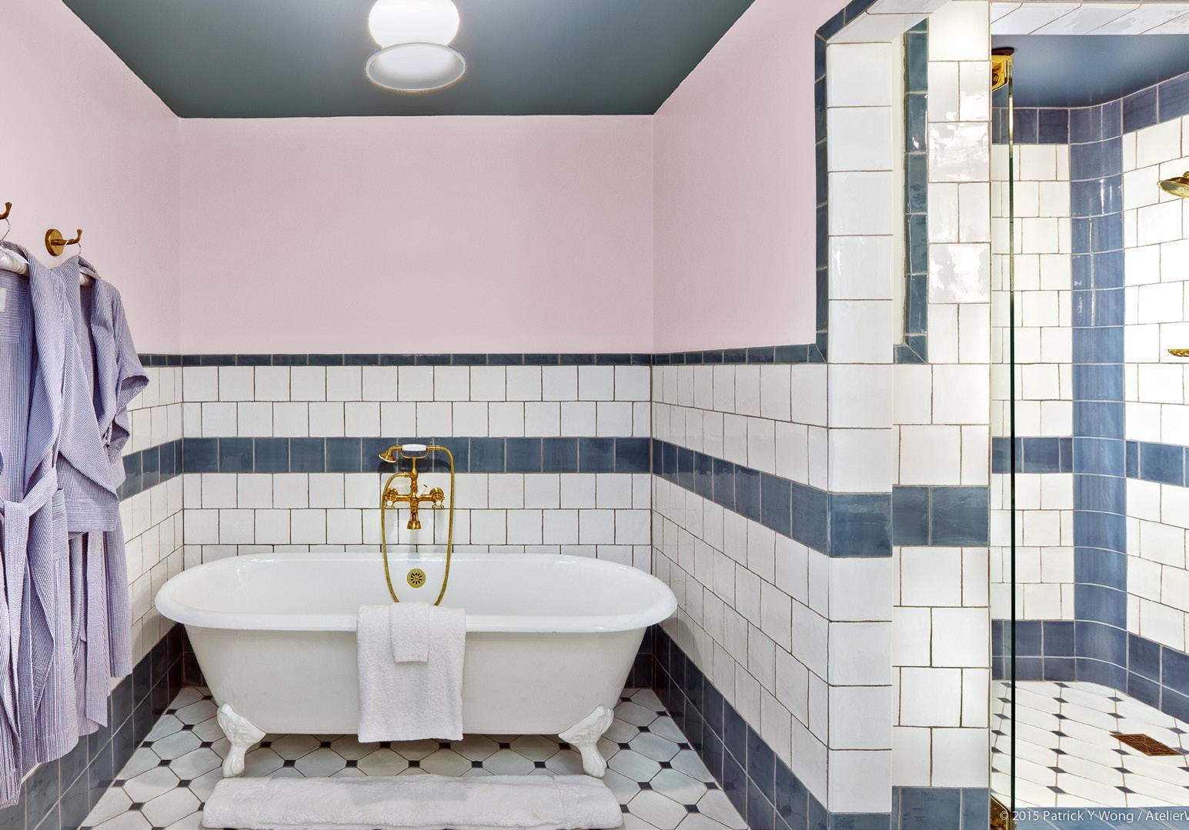
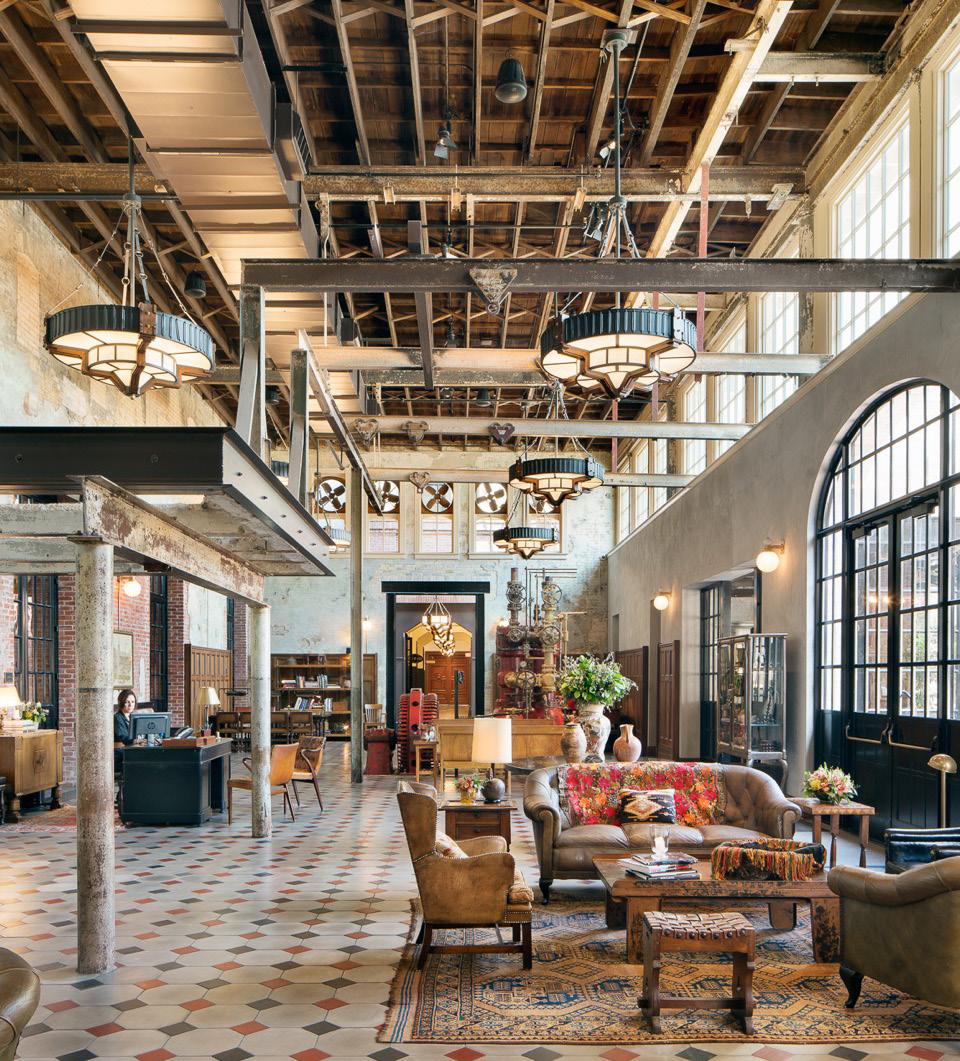
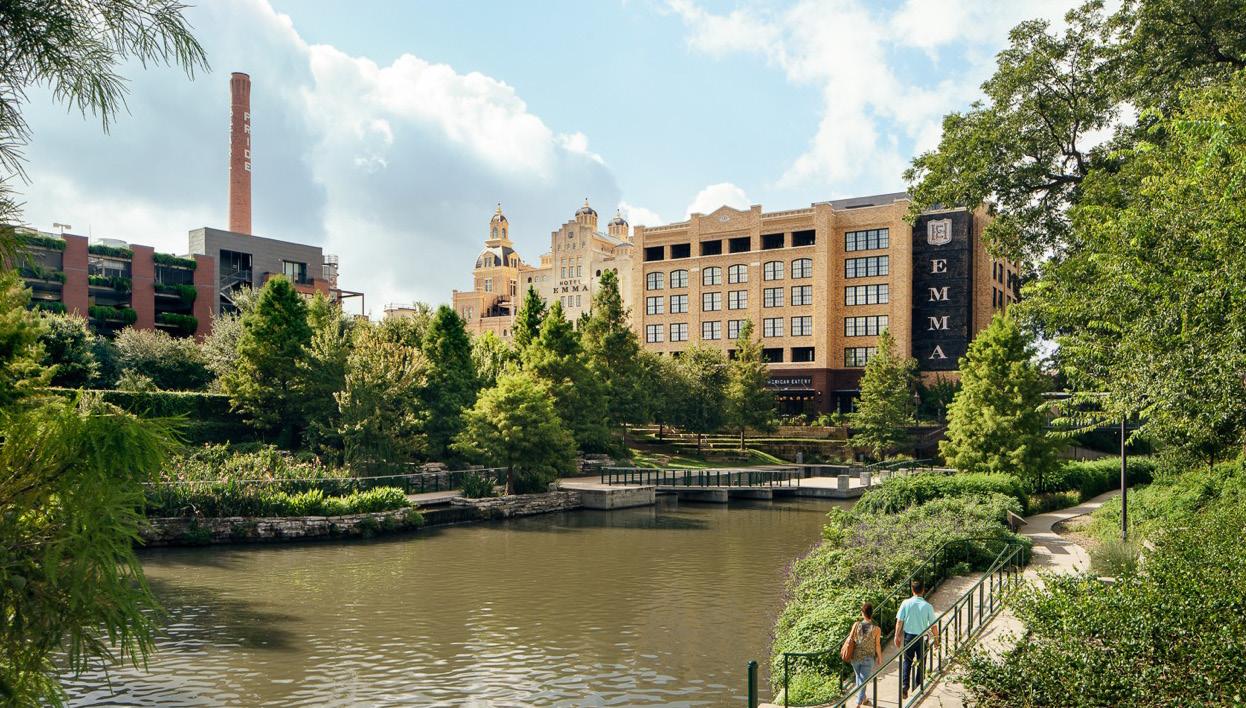
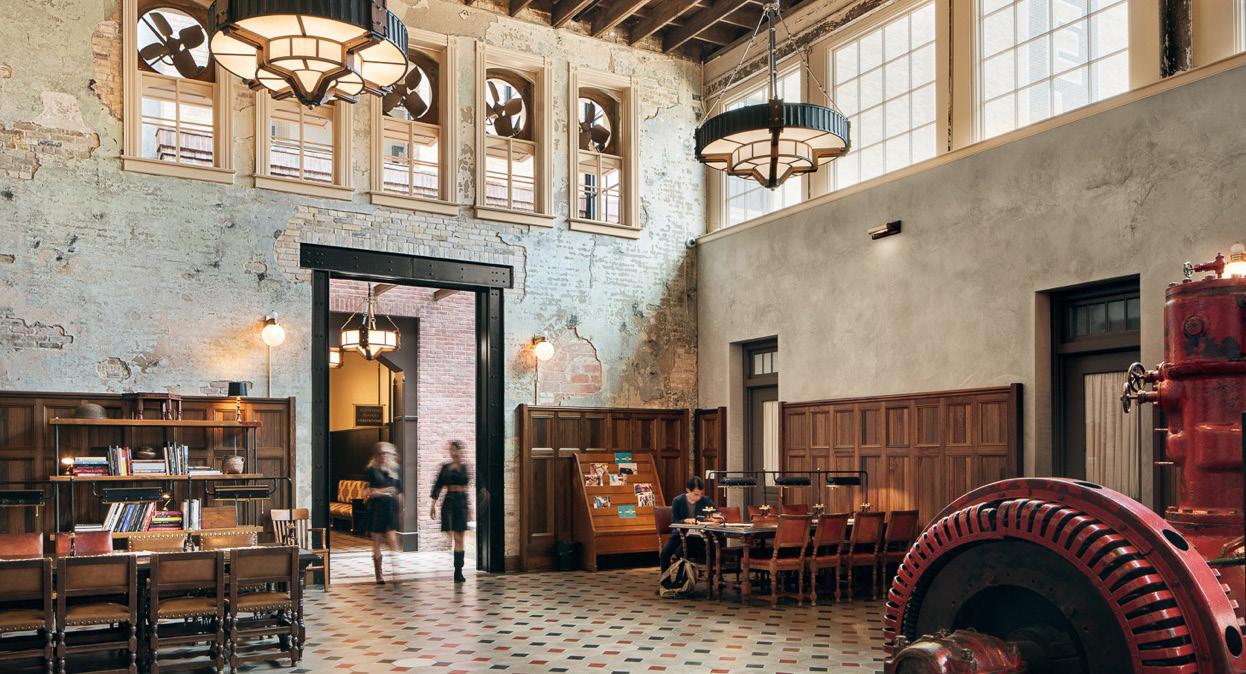
The Pearl Hotel project is a historic redevelopment of the Pearl Brewery—built along the San Antonio River Walk—into a 150–room boutique hotel. The project comprises approximately 87,000 square feet of renovation and restoration inside an existing brewery, continuously built from 1893 through the 1950s. The brewery is constructed of a cast-in-place concrete frame with free-standing multi-wythe brick interior and common exterior walls. In addition to restructuring the brewery, a new 7–level and 75,000 SF tower is adjacent and connected to the old structure via corridors on each level. The new tower is cast-in-place, post-tensioned concrete with an integrated back-of-house basement and tunnel connecting to the existing site parking structure. Brick facades with steel and wood window systems are throughout the project. Other features include: a rooftop pool and terrace, open-air courtyards, restoration and preservation of existing manufacturing equipment for artistic pieces, and the exposed original structure and load-bearing masonry walls
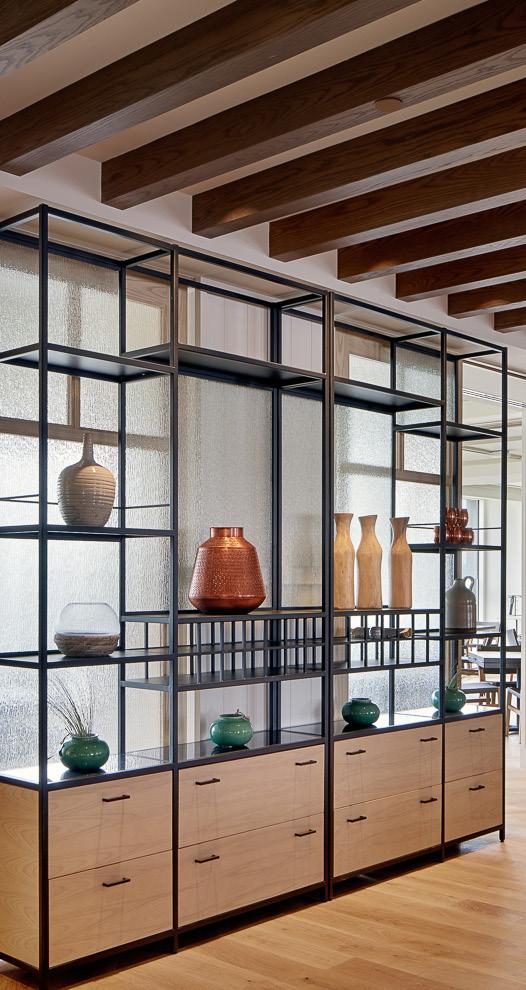
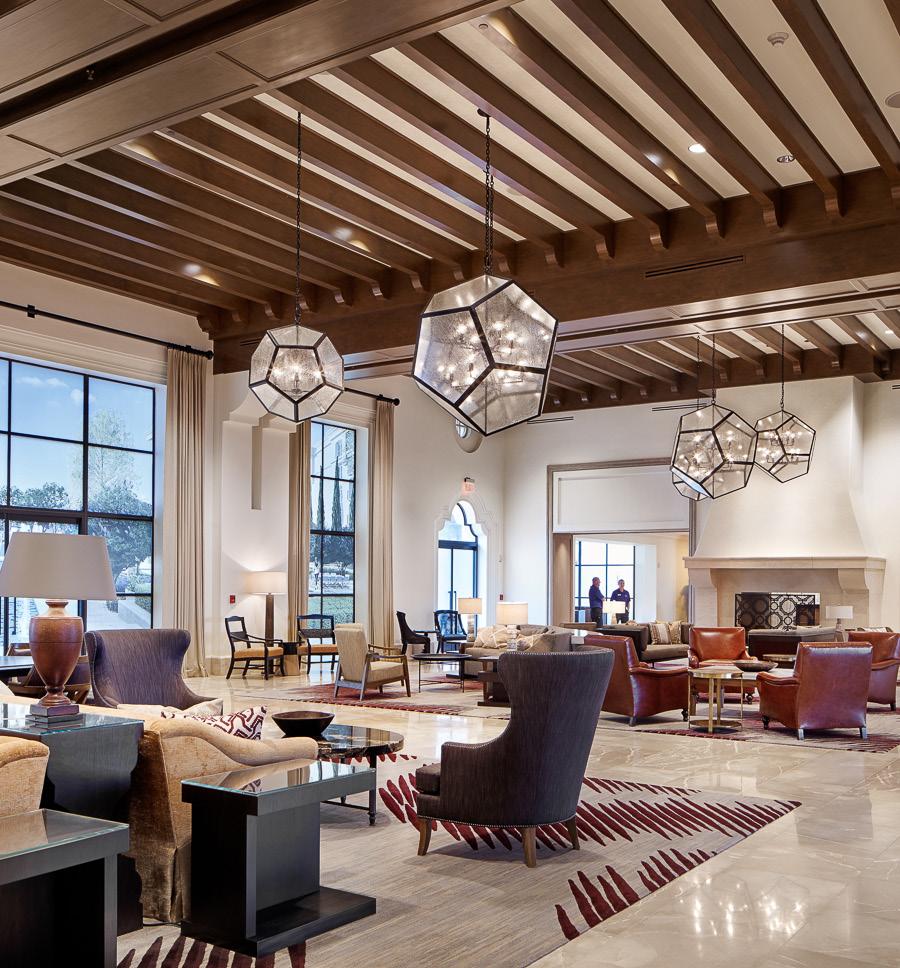
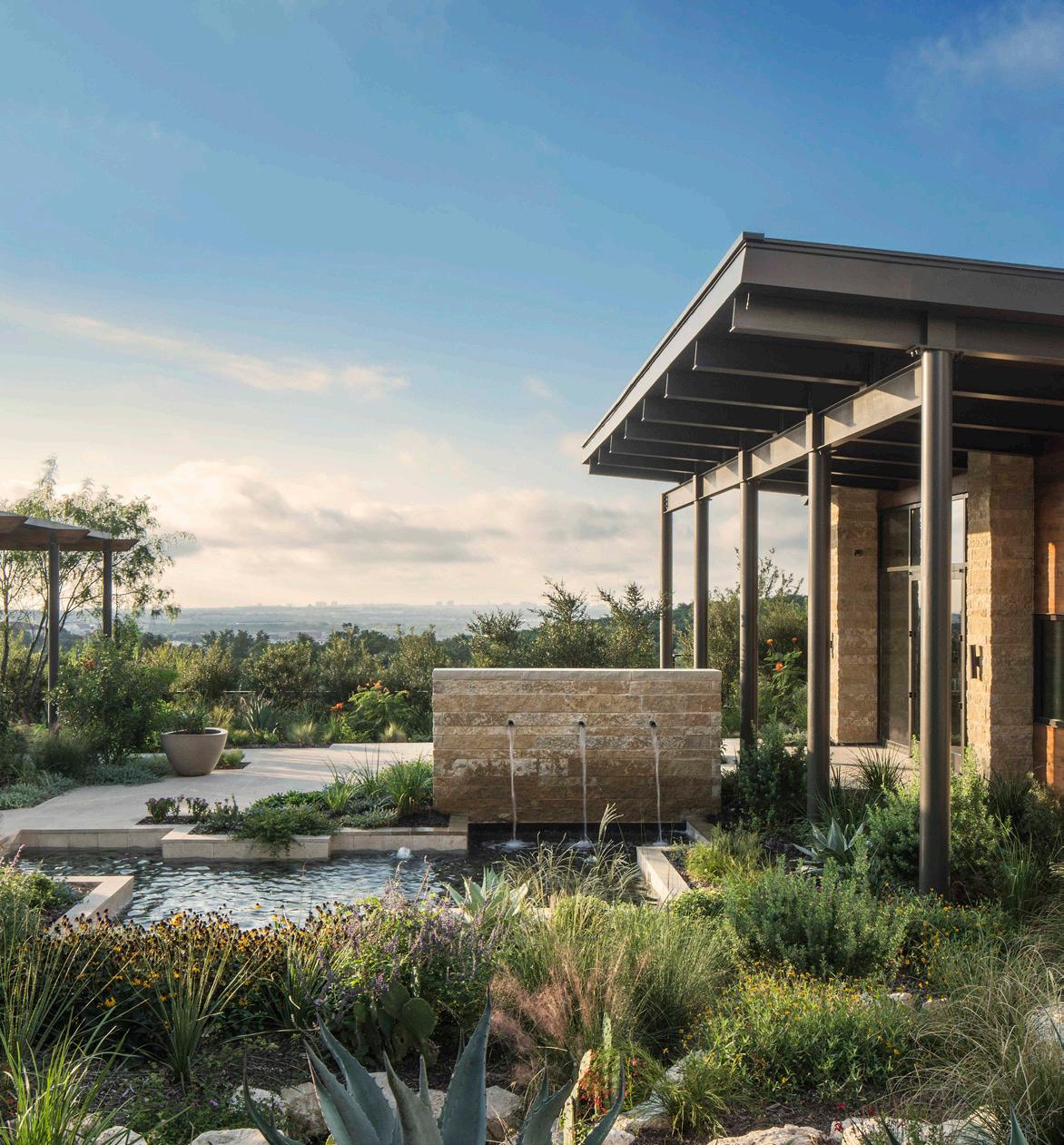
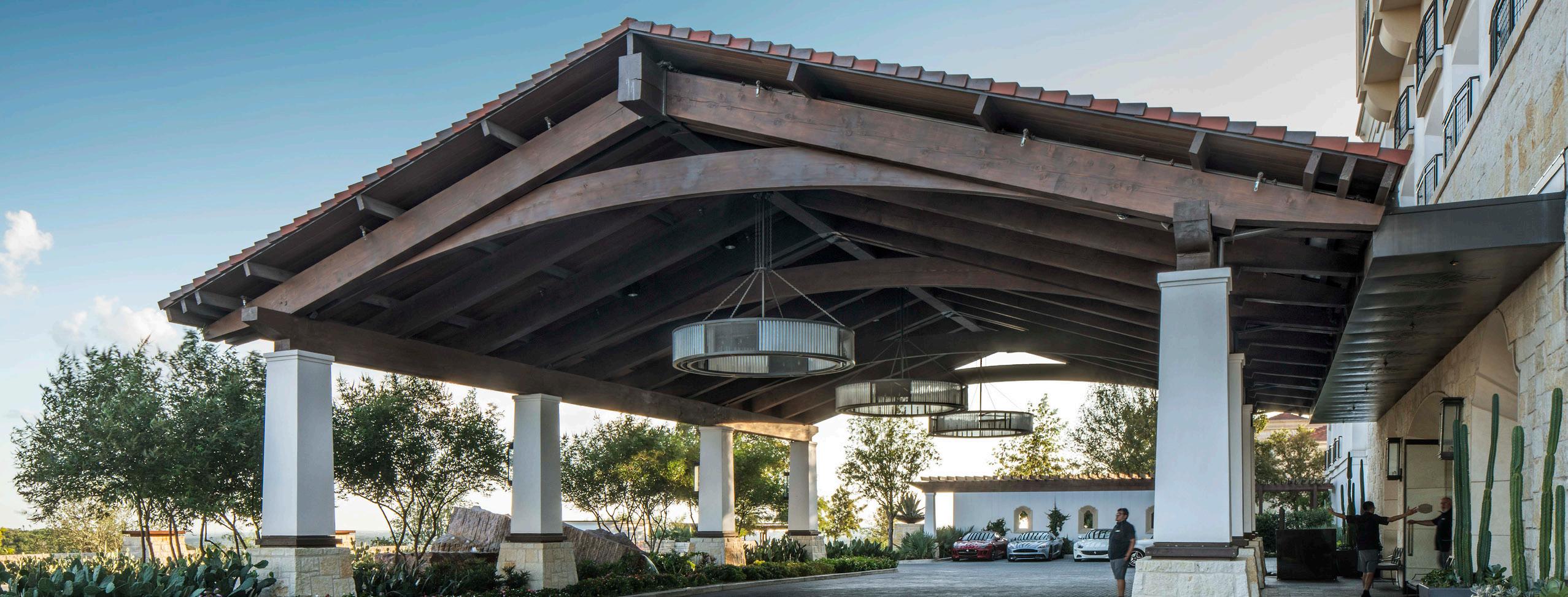
The La Cantera Hill Country Resort is a 550-acre luxury resort located on the Northside of San Antonio overlooking Fiesta Texas and the Texas Hill Country. The project was set up with multiple construction phases and completion dates to minimize the impact on the resort’s operations.
Phase 1 consists of complete interior demolition and the remodel of the lobby, reception area, restaurants & bars, and remodel of the Grand Ballroom pre-function area and restrooms. Additionally, it consists of the demolition and complete rebuild of the exterior entrance Porte Cochere and motor court, plus the addition of an outdoor sitting area and bar overlooking the golf course.
Phase 2 consists of complete exterior demolition of the pools, water features, and courtyard areas to make room for new pools and hot tubs, outdoor eating venues with full-service kitchens, multiple bars, trellises, water features, and extensive landscaping throughout.
Phase 3 is a new 33,000 SF Junior Ballroom constructed over the existing loading dock.
Phase 4 consists of a new 19,000 SF Spa adjacent to the #1 tee box on the Resort Course. The Spa will include indoor / outdoor treatment rooms, swimming pools, water features, saunas, and steam rooms. All phases of this project were developed for USAA via Patrinely Group.
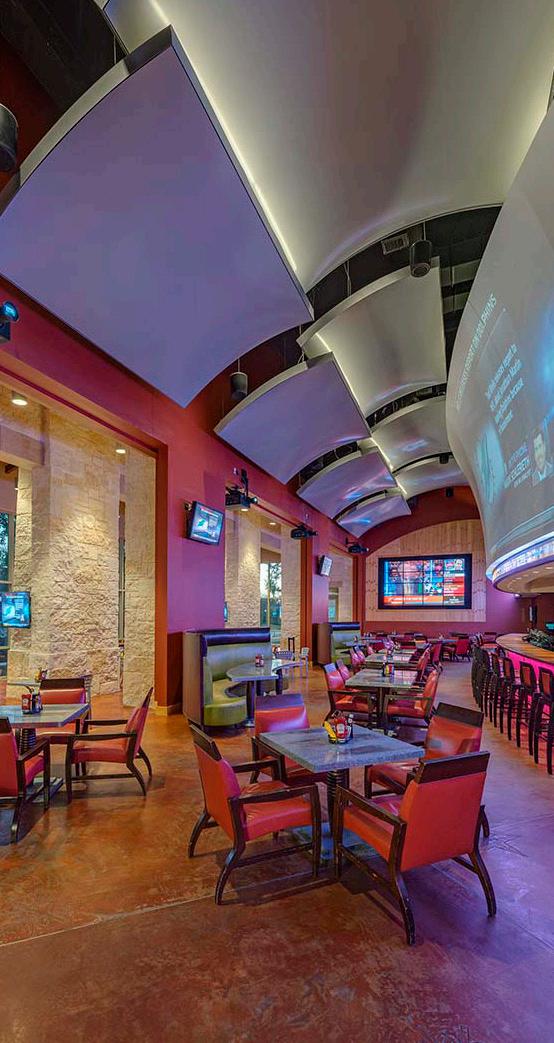
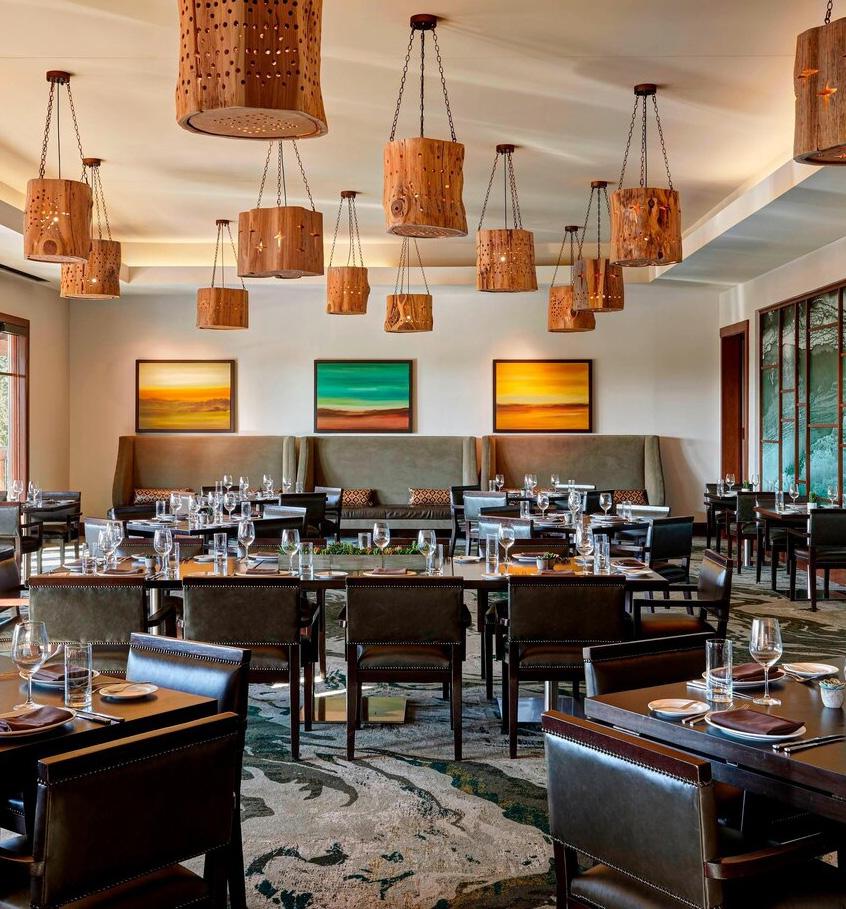
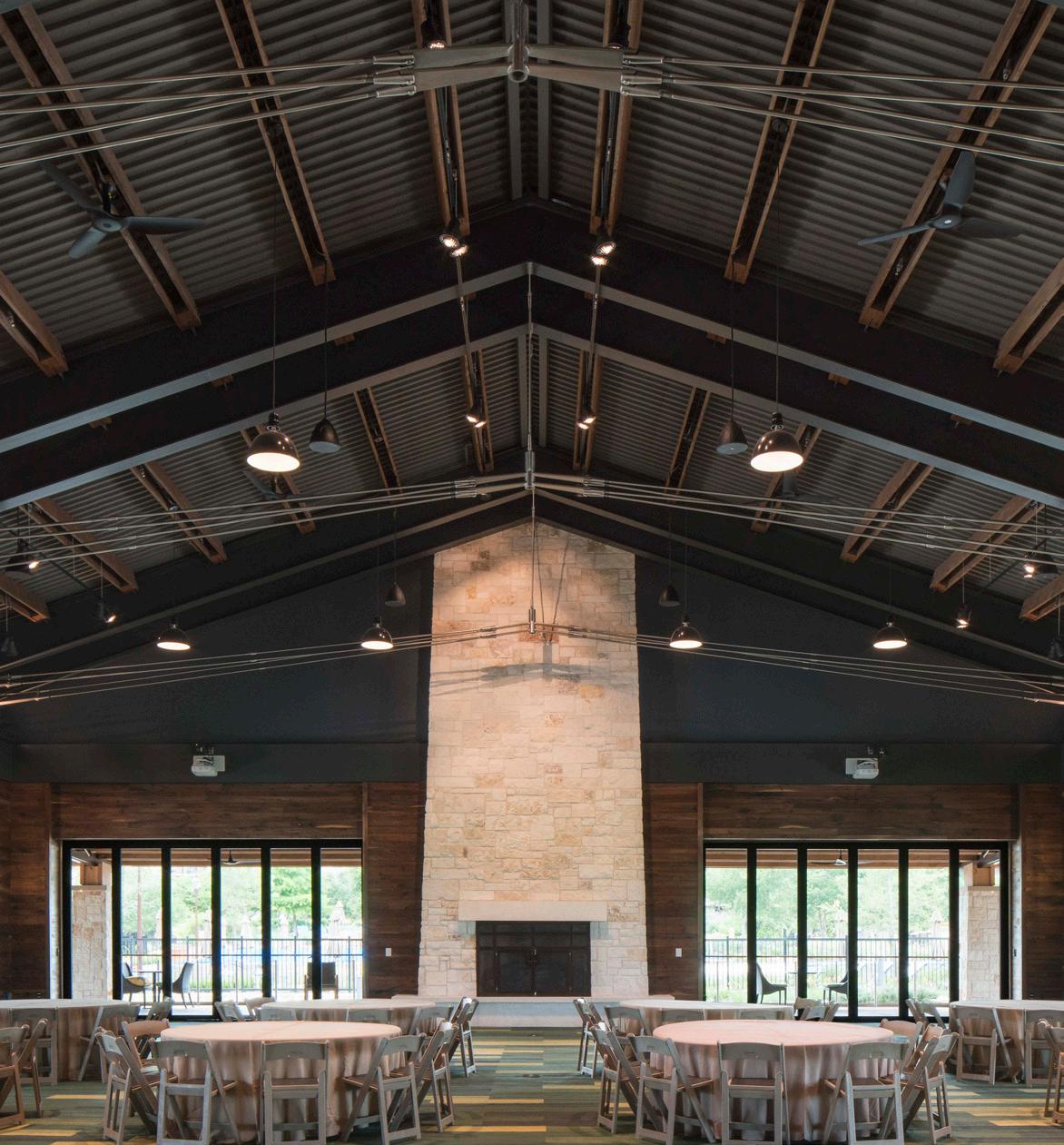
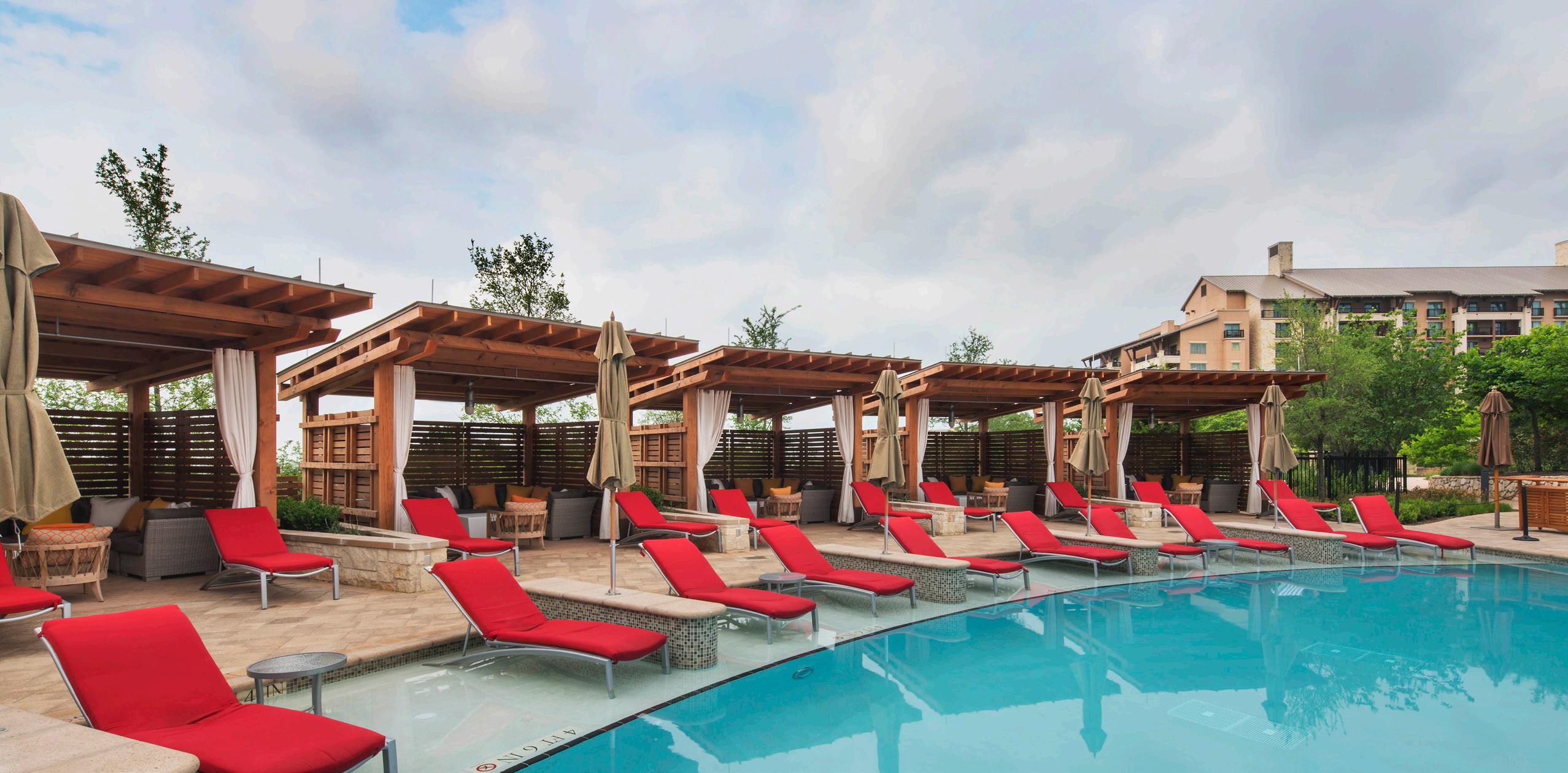
The JW Marriott is a destination resort located in the heart of the Texas Hill Country. Features of the resort include a 36-hole TPC golf course which hosts the PGA Tour and the Valero Texas Open. Harvey Cleary has completed several projects at the JW Marriott Hill Country Resort & Spa, including the High Velocity Bar & Restaurant Expansion, Court Expansion, Food & Beverage Renovation, and Exhibit Hall Renovation. The Court Expansion project included a 14,000 SF pavillion with a full-sized kitchen, an 8,000-gallon spa, 80,000-gallon pool, and a pair of waterslides.
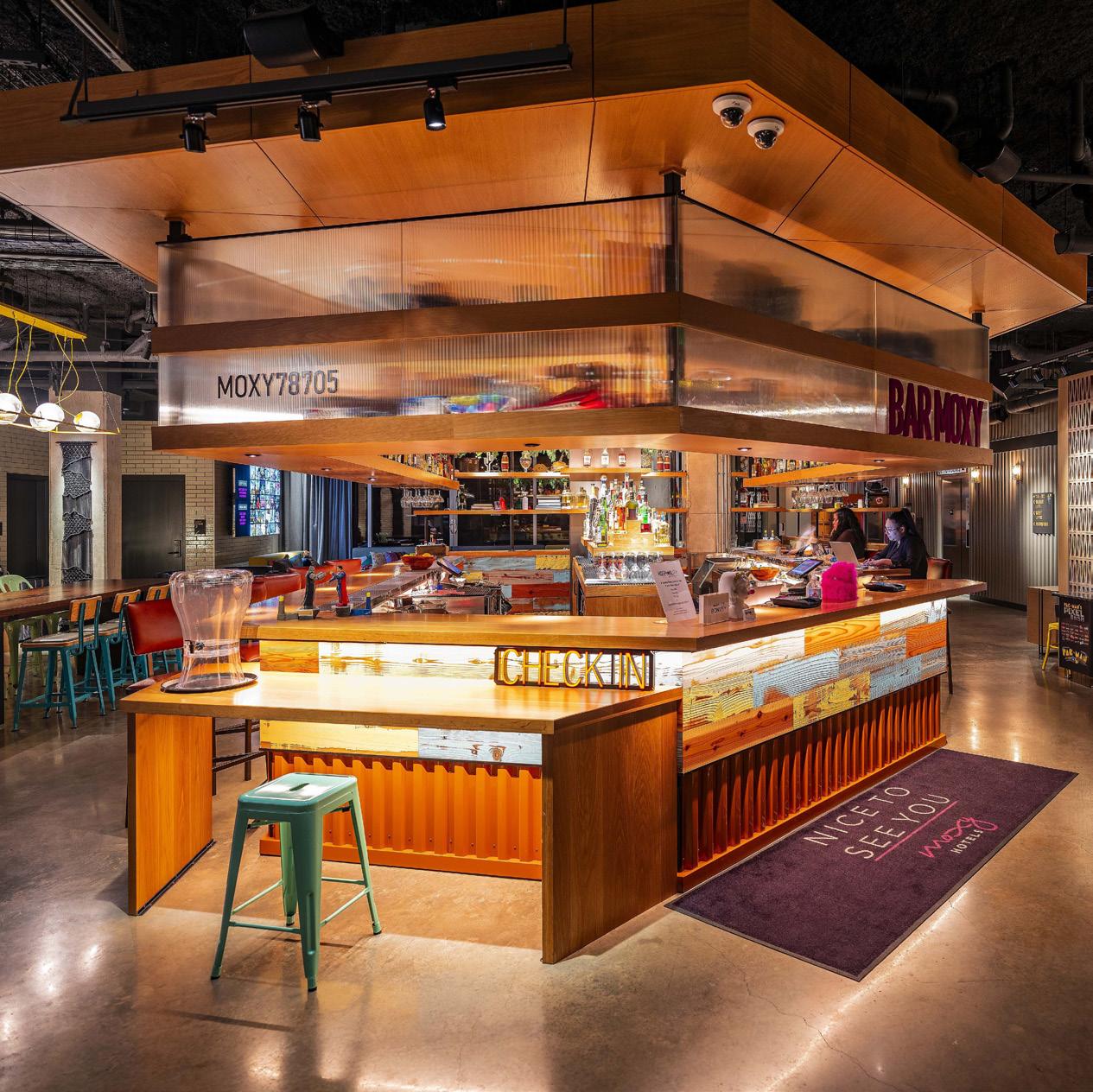

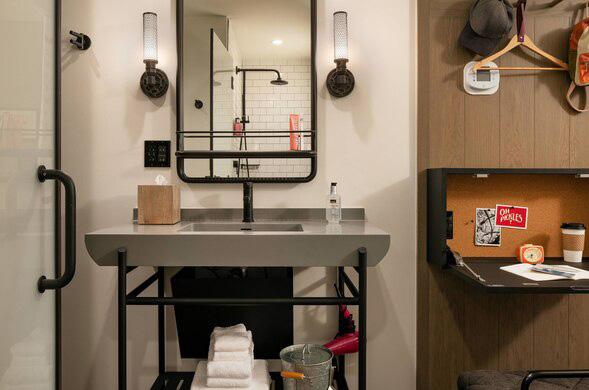
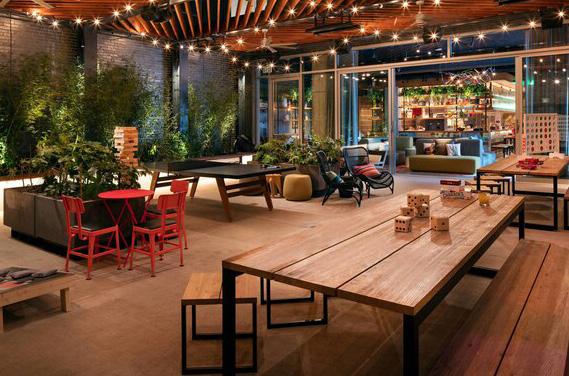
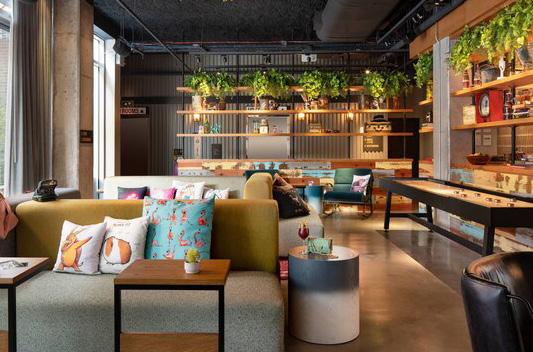
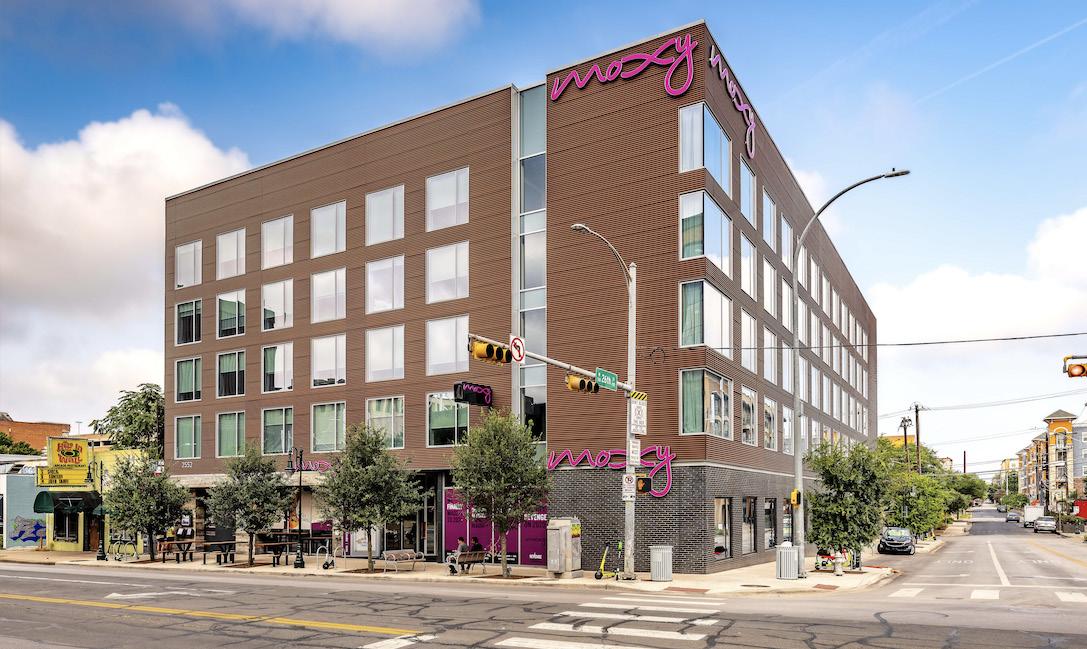
The Moxy Hotel is a five-story, 162-room Hotel located at the intersection of 26th and Guadalupe. The structure consists of two levels of below-grade parking (soil retention and cast-in-place concrete) and five levels above grade (cast-in-place podium with cold form metal structure). The exterior of the building is a combination of metal panels and brick with punched openings and a TPO roof. Additionally, there is a 470 SF Stevie Ray Vaughn custom perforated panel on the South Side of the building that is backlit during the evening. The room options include a 165 SF queen and a 265 SF double queen with a walk-in shower and restroom amenities. Other features include a commercial kitchen, a lobby bar, and an open-air courtyard, all on the first floor of the building.
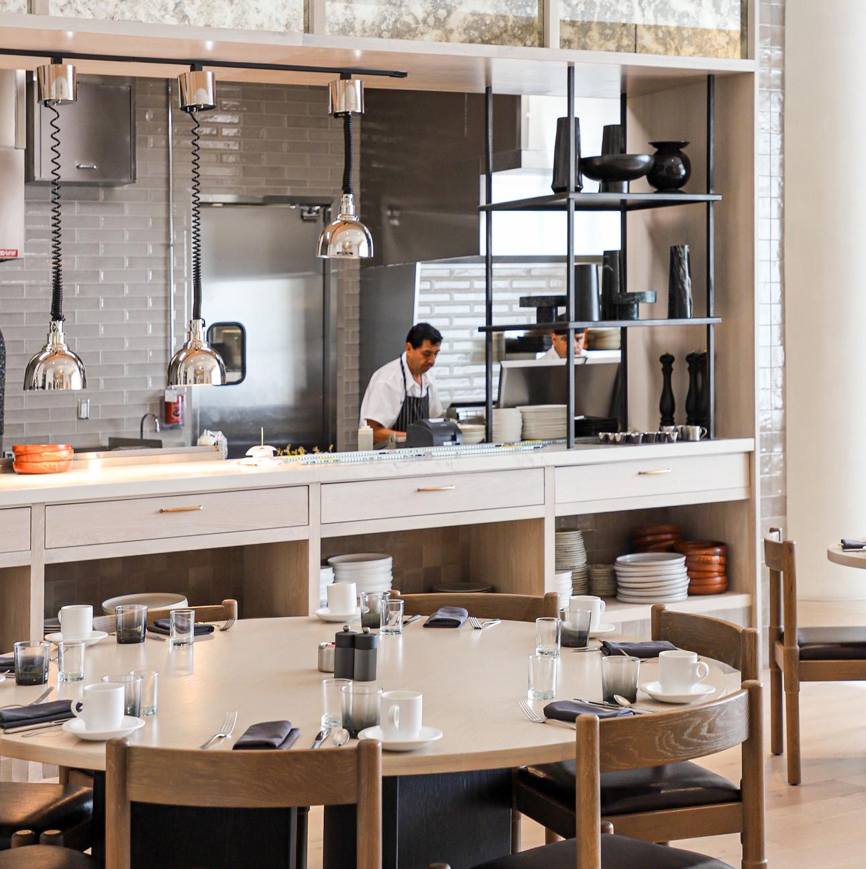

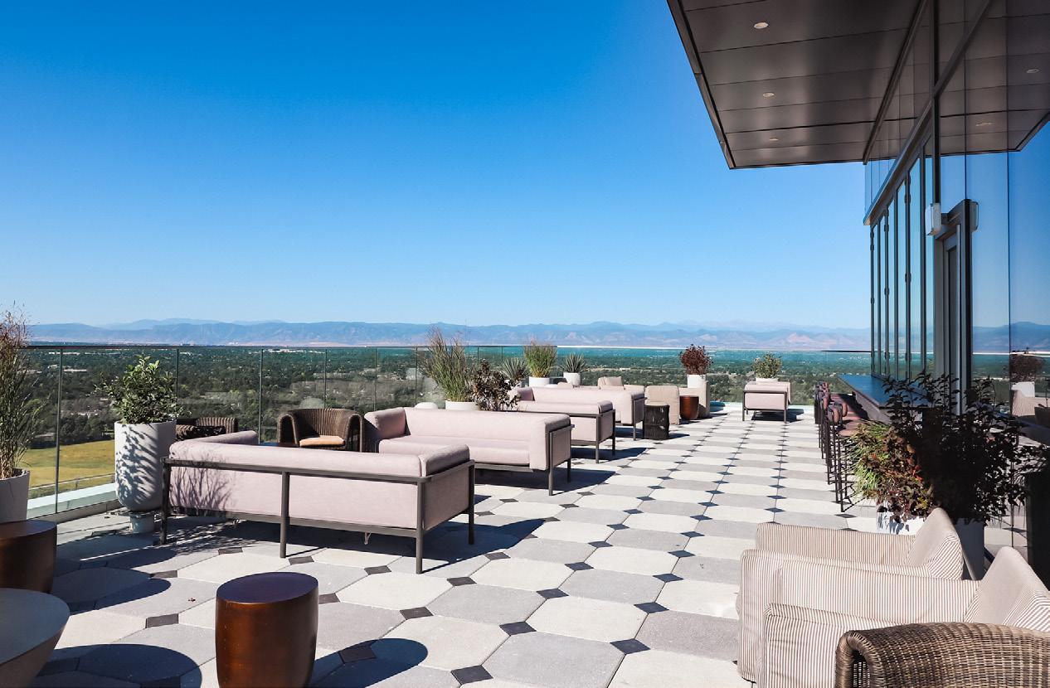
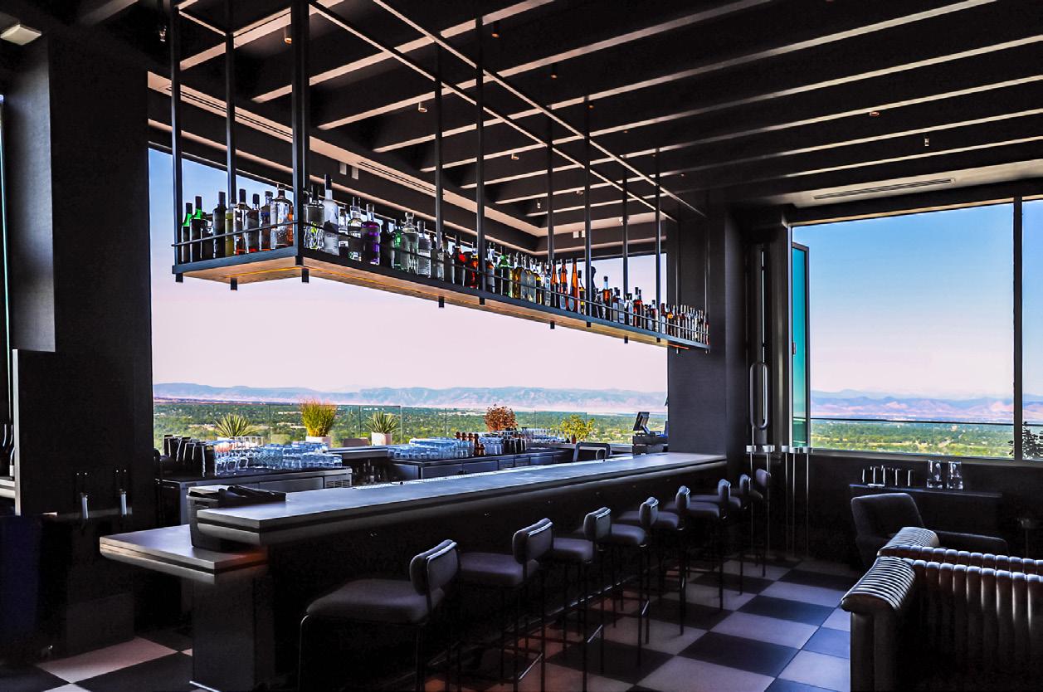
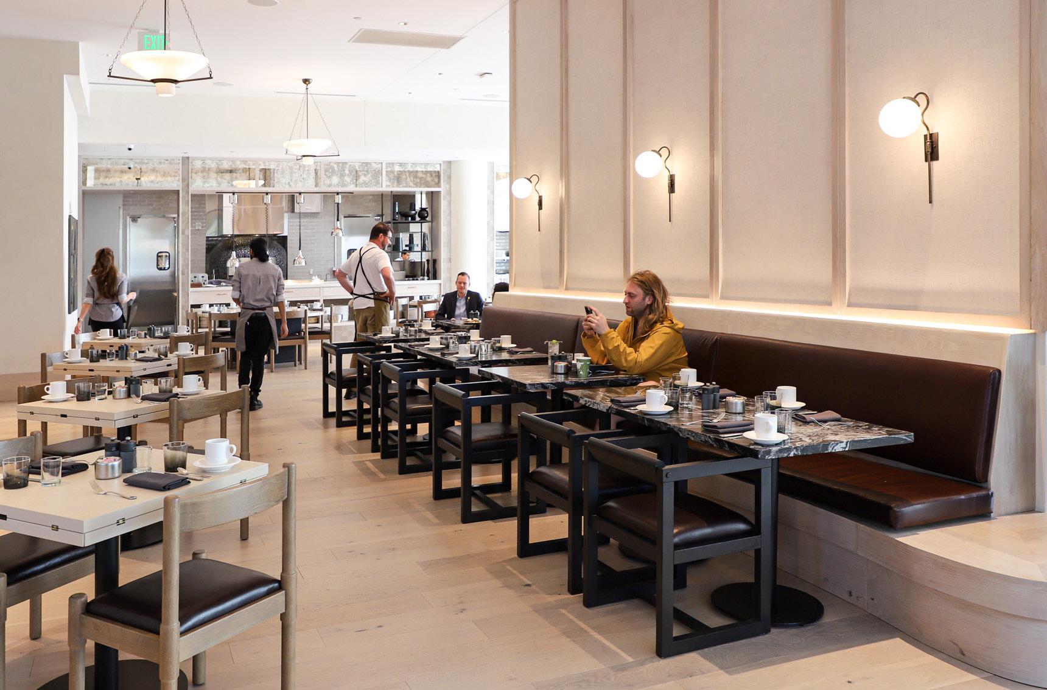
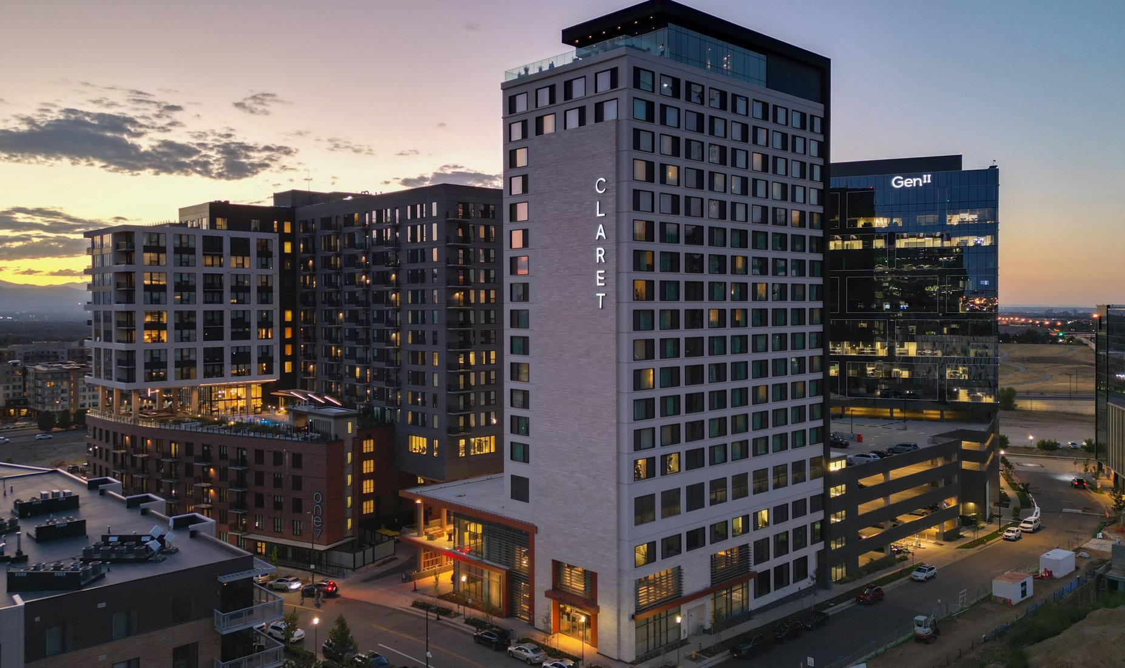
Kimpton’s Belleview Station is a new-build and the first lifestyle hotel in the Denver Tech Center neighborhood. The 19-story, 155,970 SF hotel features 190 guest rooms and 14 suites over 14 floors. Amenities include an on-site fitness center, a groundfloor restaurant and bar, 7,000 SF of meeting and event space, and the rooftop bar and lounge serving as a music venue and offering indoor and outdoor access to expansive views of the Rocky Mountains. Additionally, a parking garage on level four is ties into an existing parking garage.
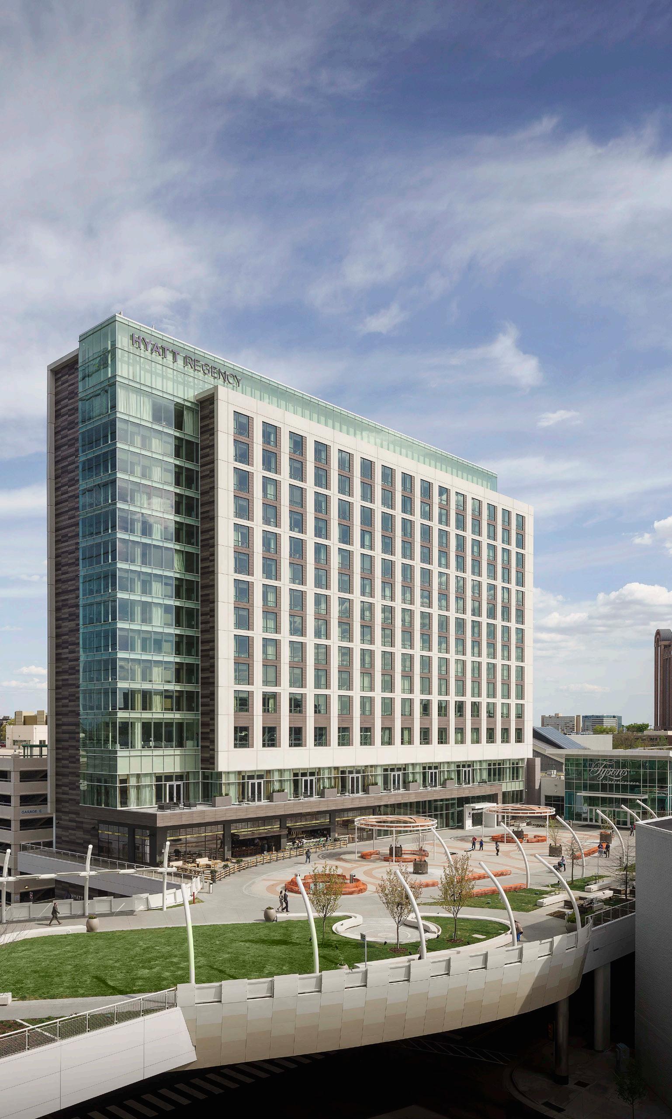
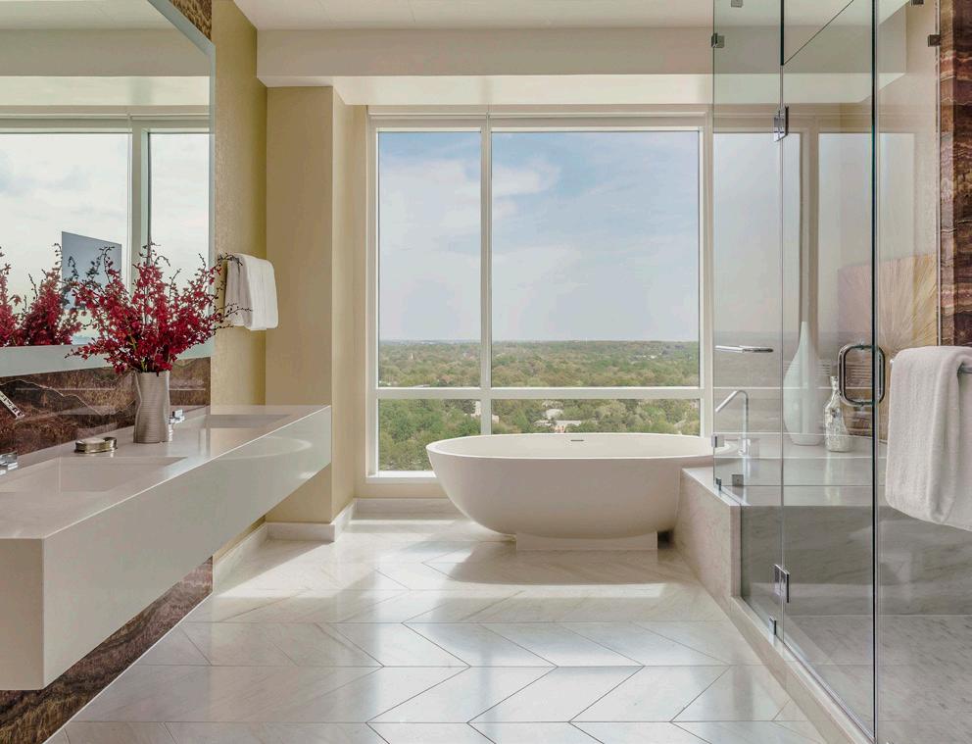
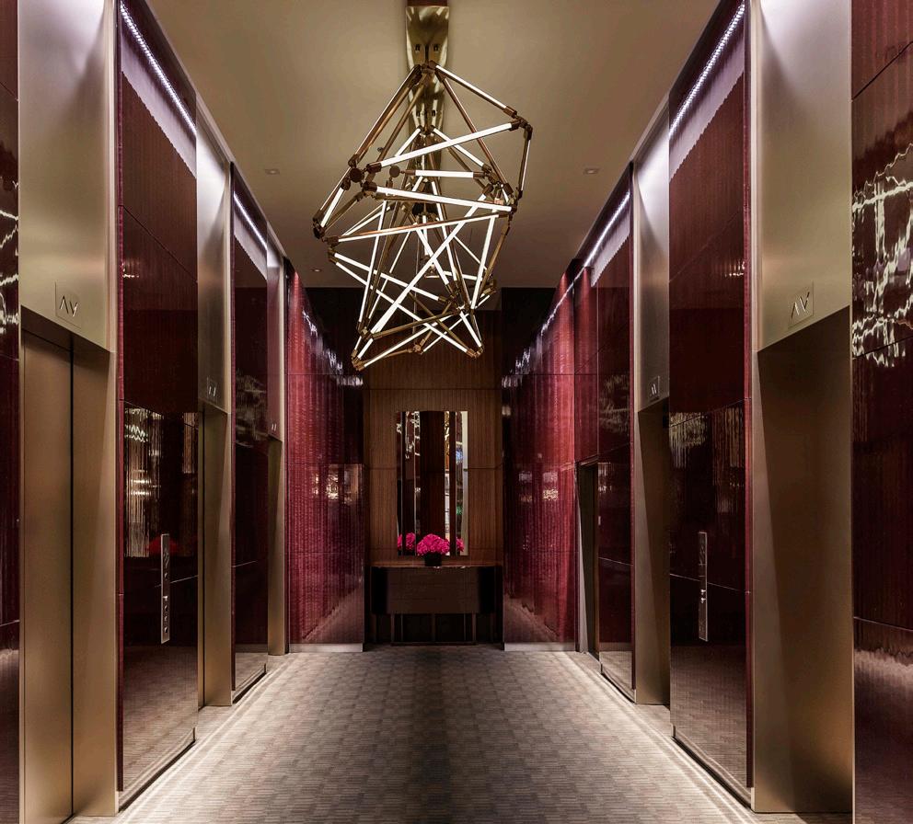
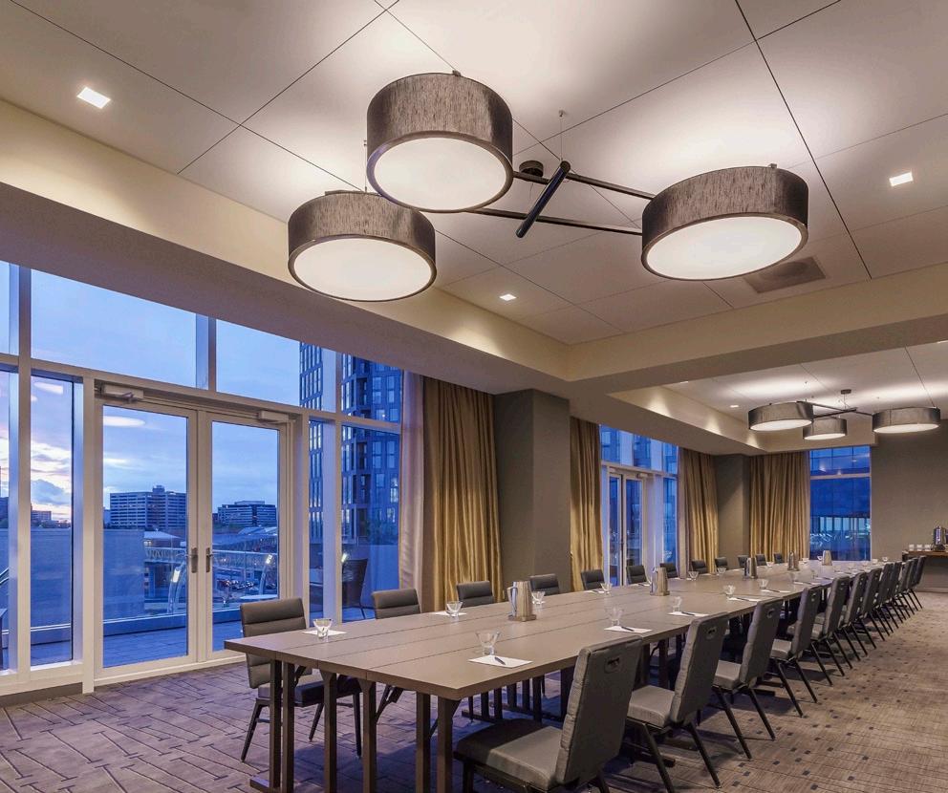
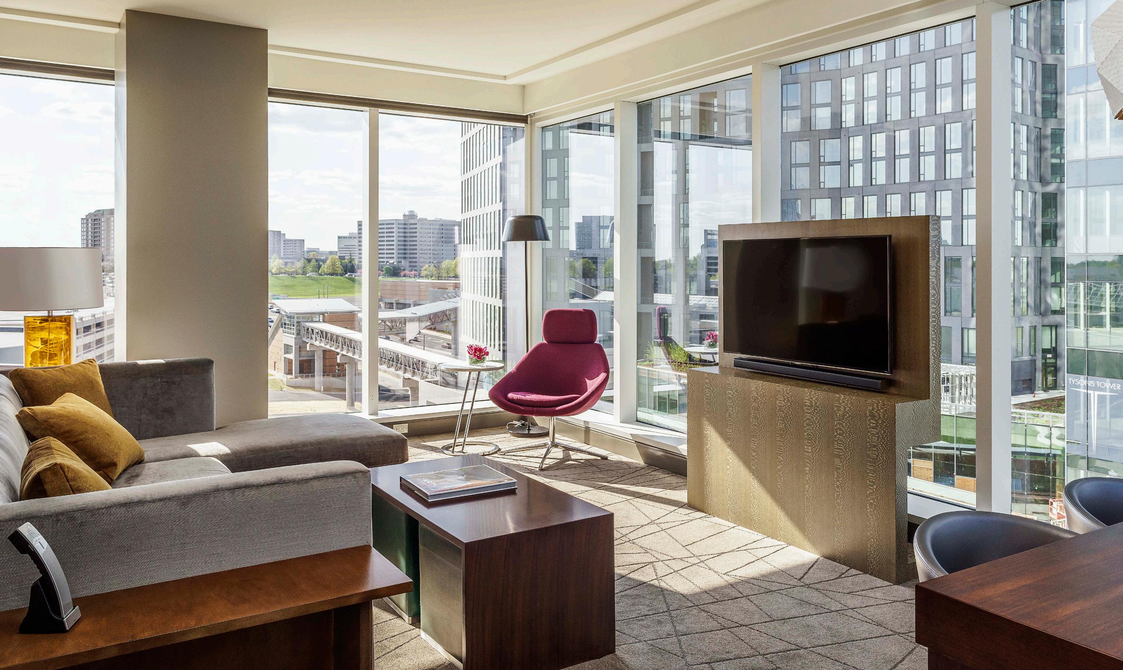
This project is a 17–level hotel building (16 stories with no 13th floor) adjacent to Tysons Corner Mall totaling approximately 305,000 gross square feet and an adjacent plaza. In addition to guest rooms, the hotel will contain ballrooms, board rooms, meeting rooms, a restaurant/bar, management offices, swimming pool, lounge and fitness center. A total of twelve levels of guest rooms will be located above the amenity levels. The structure includes caissons, post-tensioned concrete and structural steel. The hotel includes all mechanical, electrical, and plumbing systems as well as all interior construction and associated site work. The plaza portion of the project is included in the 296,000 square foot site.
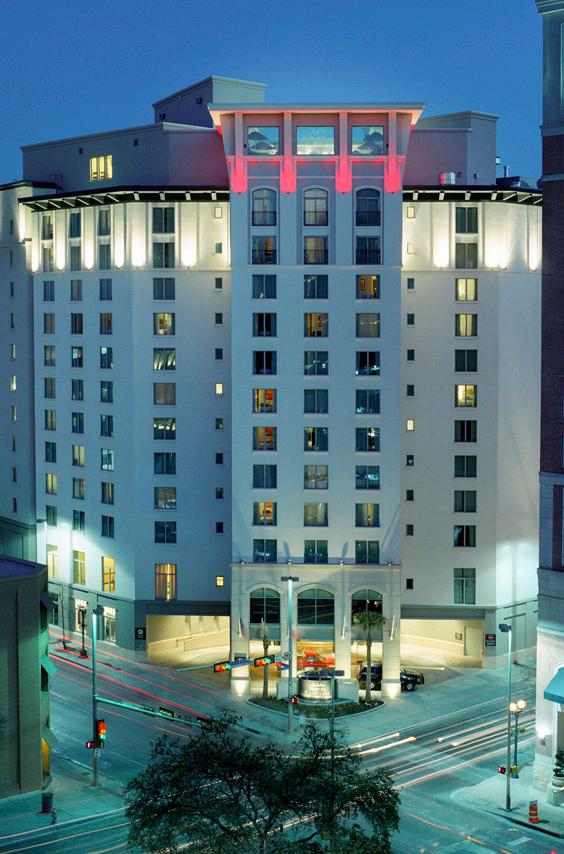
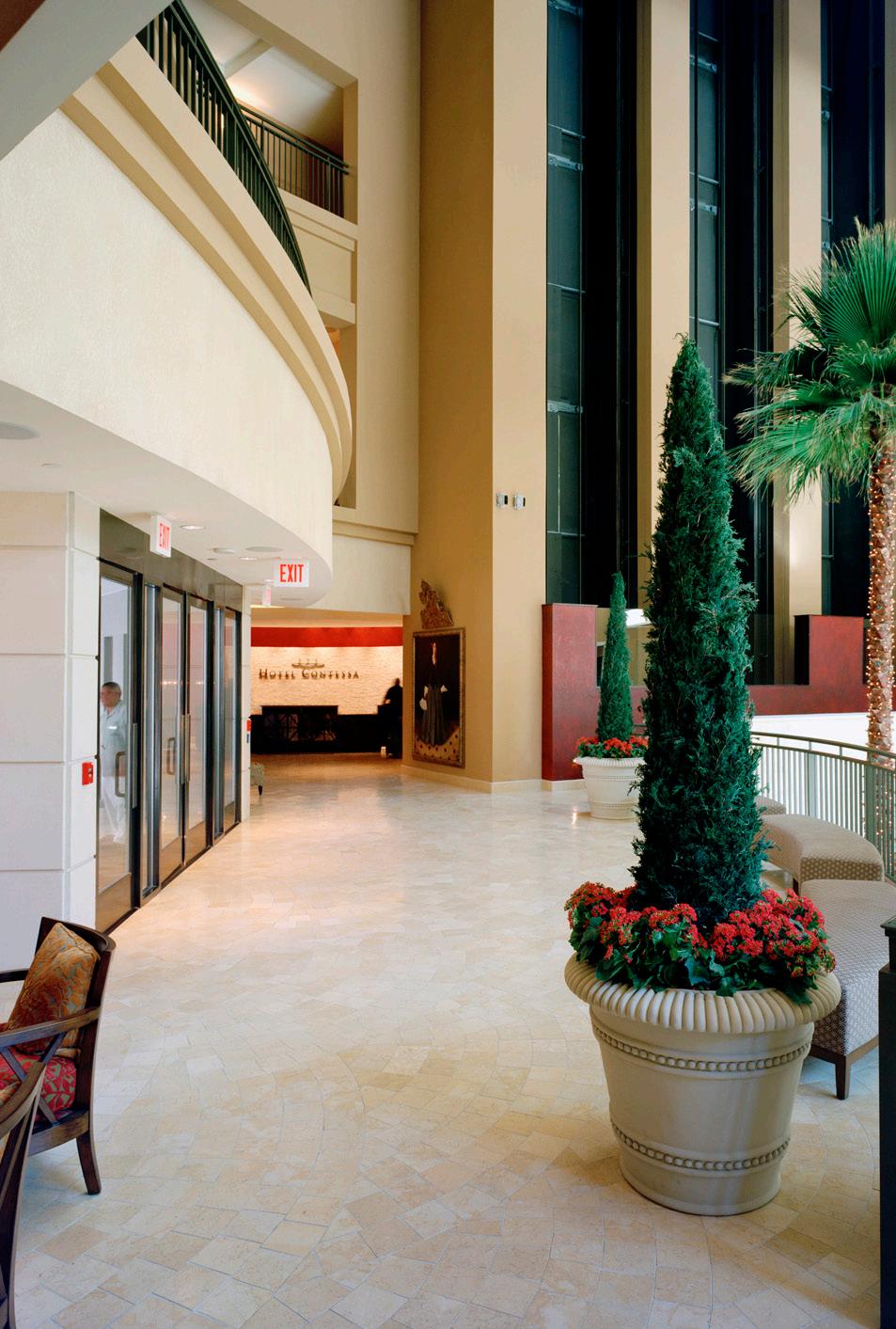
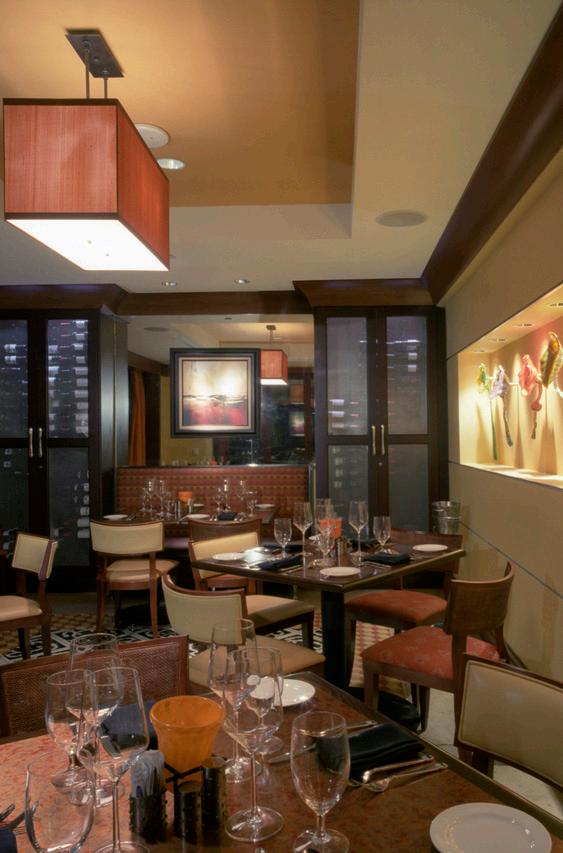
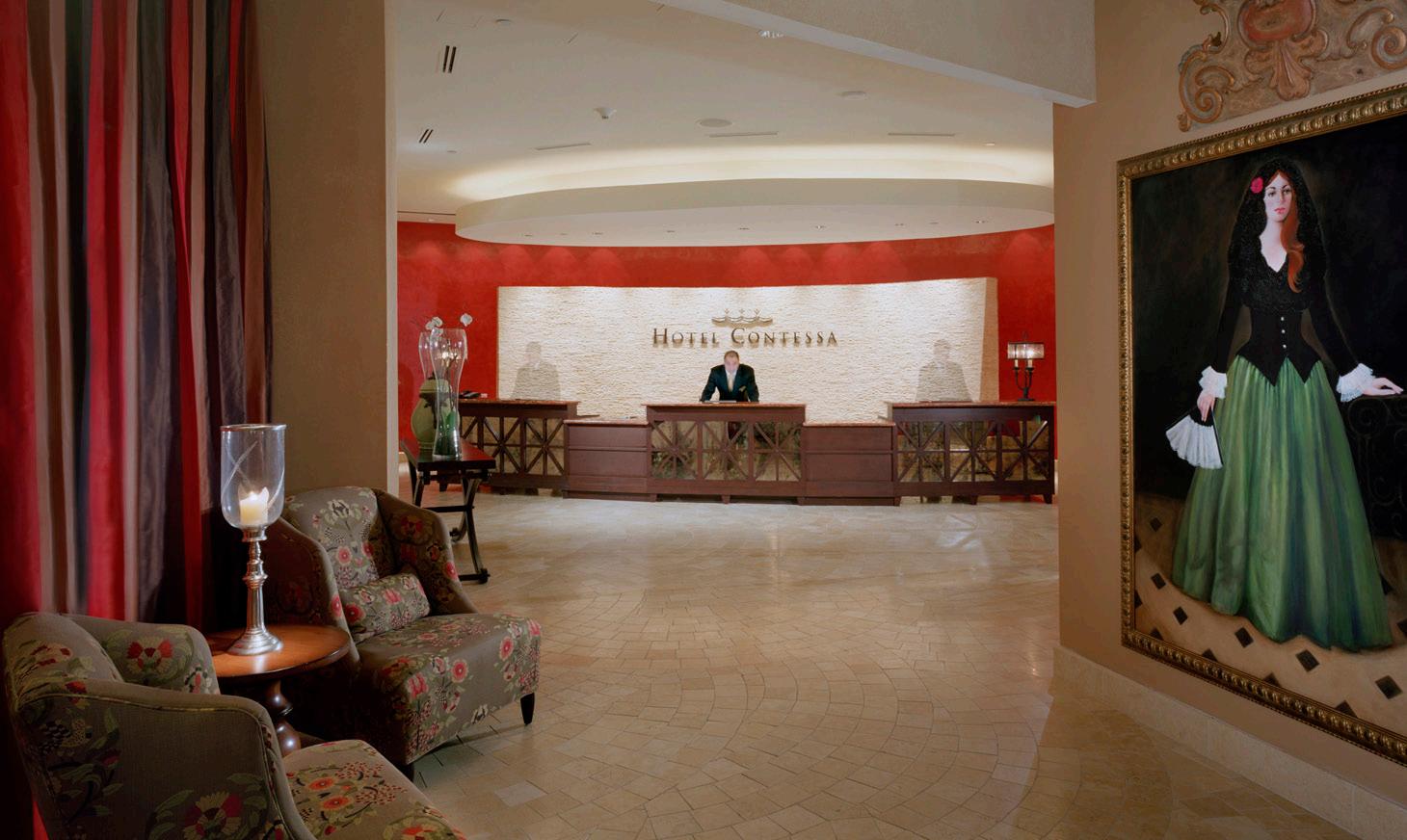
Hotel Contessa is a 265–suite style hotel located on the River Walk in San Antonio, Texas. All guest rooms have large bedrooms and feature a sitting room over looking a large 14–story atrium. The river level consists of a large commercial kitchen and laundry area. The restaurant fits in to the cultural appeal of the River Walk with outdoor patios as part of the restaurant’s many facilities.
