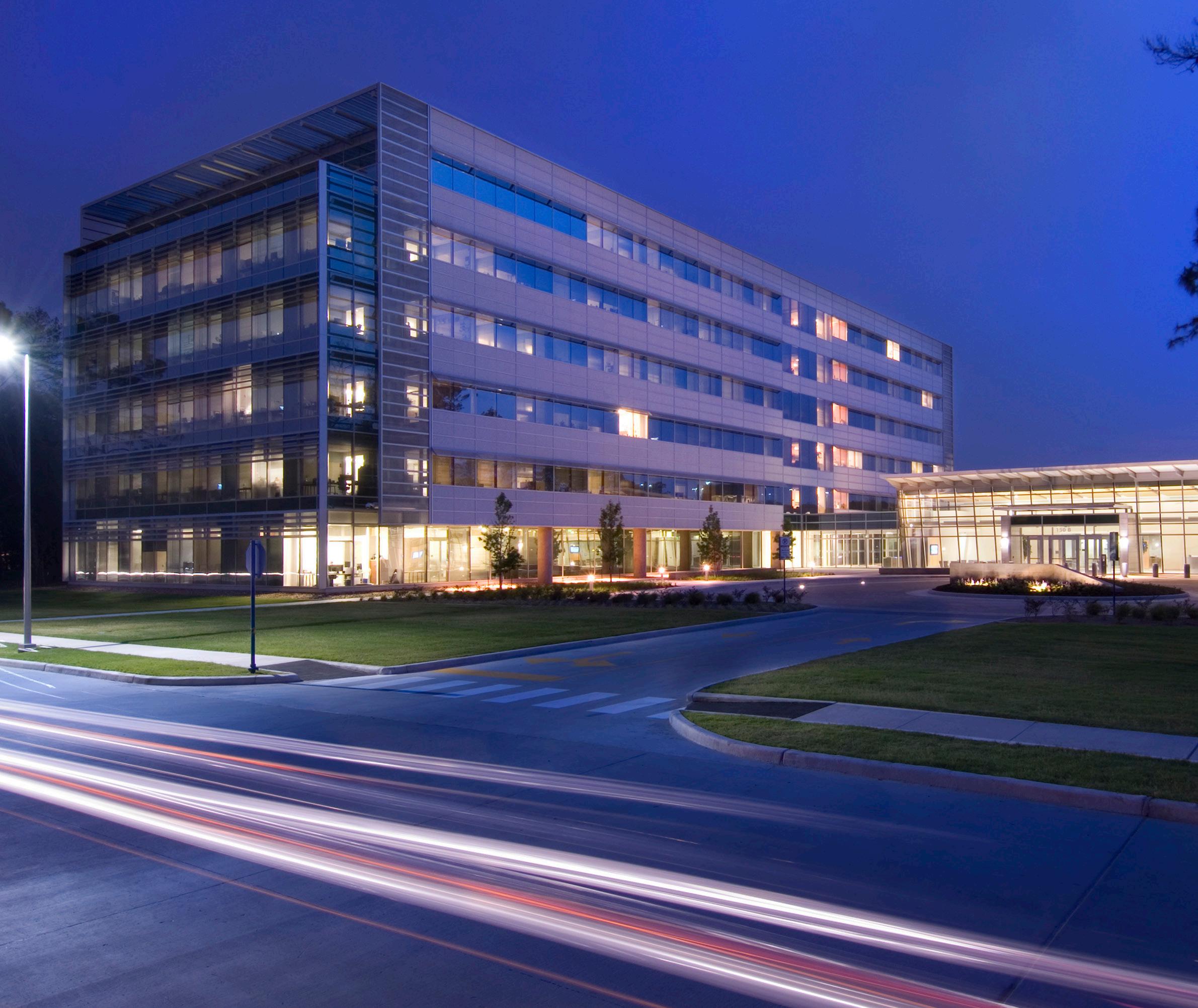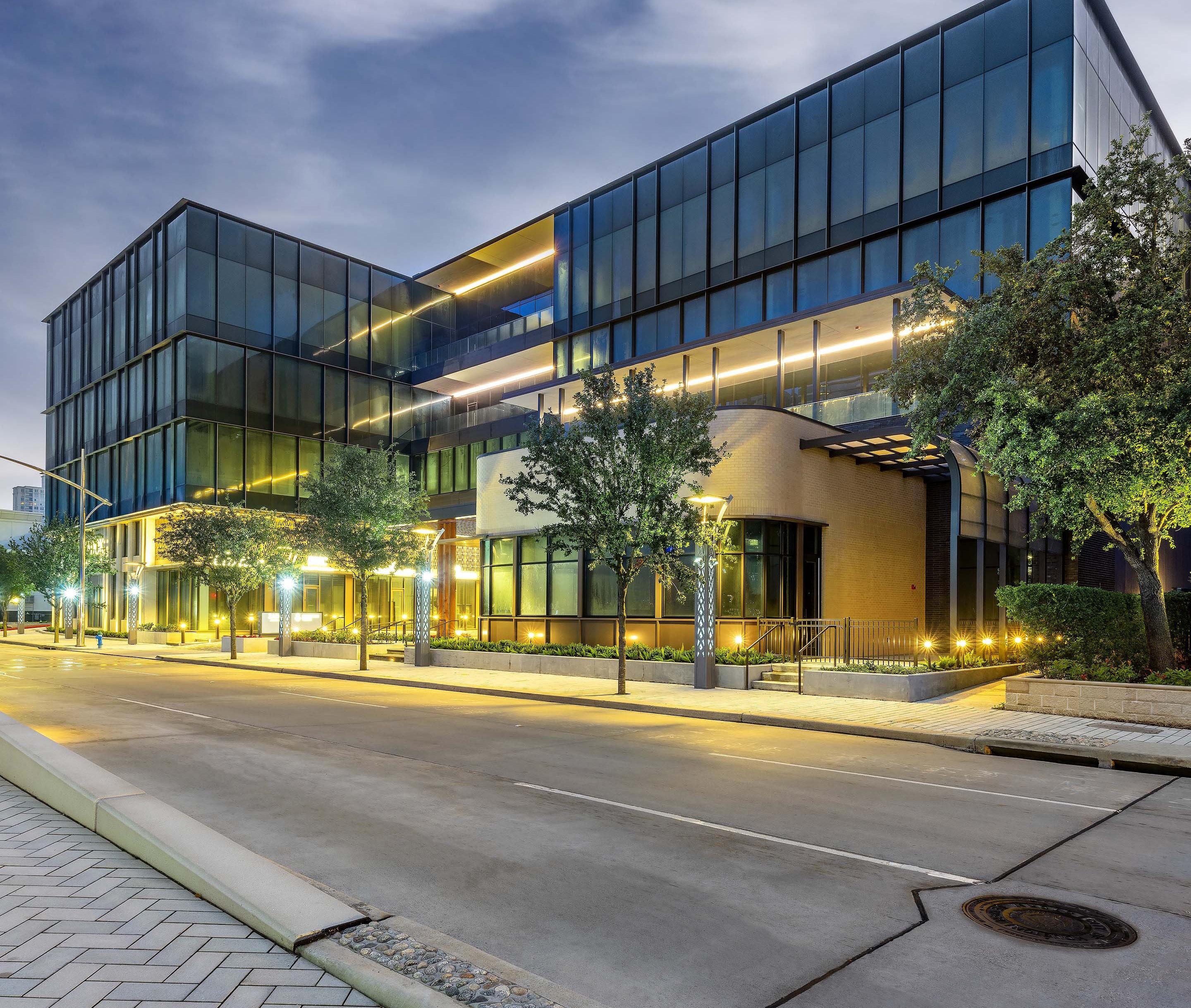

About Harvey Cleary
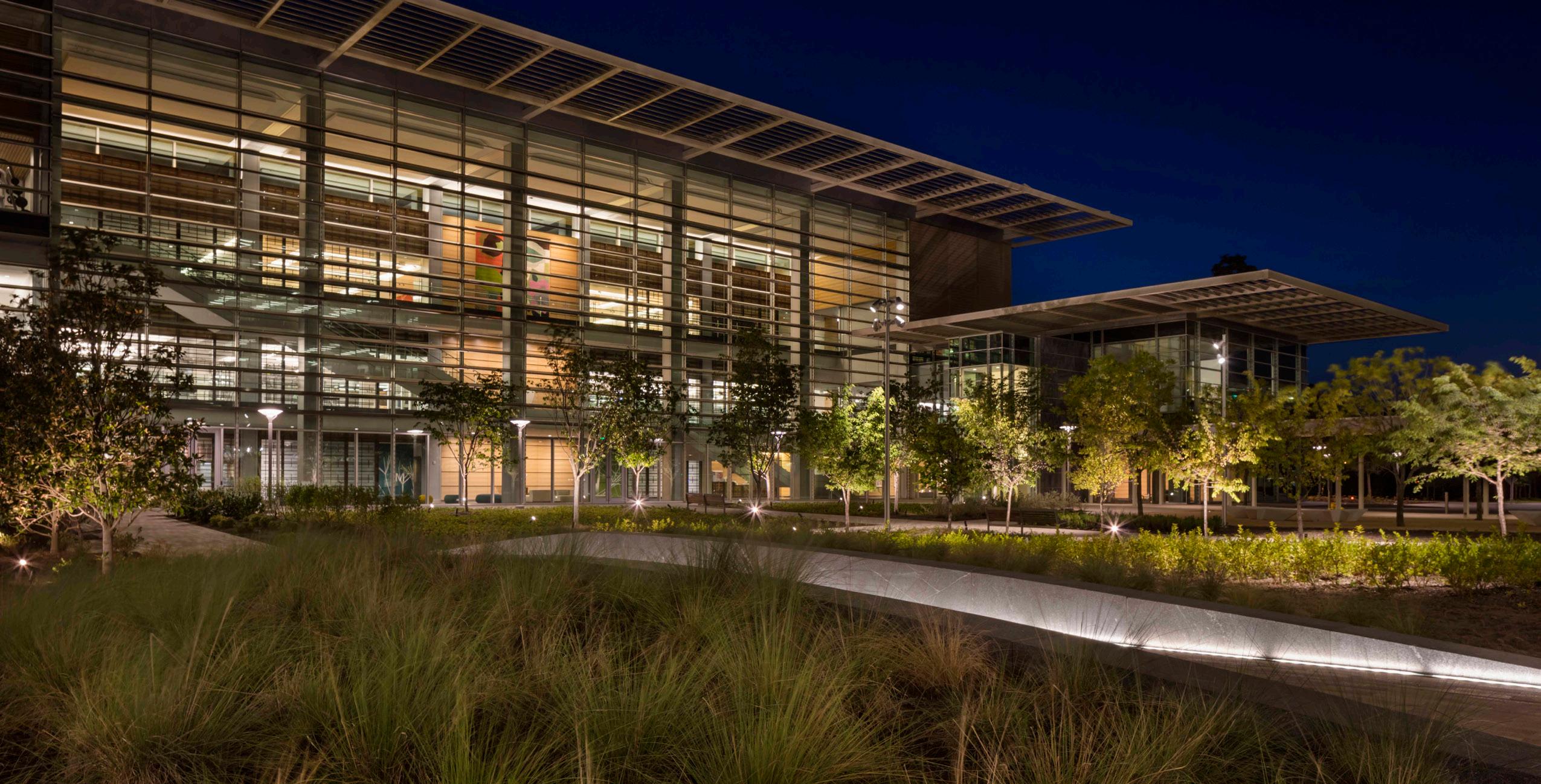
Harvey Cleary is a prominent general contracting firm based in Houston, Texas, boasting a construction volume of approximately $1.8 billion annually. Since its establishment in 1957, the company has cultivated a national reputation as an industry innovator, successfully completing thousands of distinctive projects across the United States.
With a dedicated workforce of over 700 employees and experience in 30 states, including many notable buildings. Our unique approach to contracting emphasizes full collaboration, advanced expertise, and an unwavering commitment to integrity. This philosophy has enabled us to diversify our portfolio, allowing successful projects in a wide range of sectors, including commercial, industrial, life sciences, corporate interiors, mission critical, hospitality, healthcare, and mixed-use developments.
In addition to our main office in Houston, we operate branches in Austin, San Antonio, Denver, and Washington, D.C., expanding our reach to serve clients in various markets. Our commitment to excellence and innovation continues to drive our success as we take on exciting projects nationwide.
We appreciate the expertise and integrity that Harvey Cleary brings to each and every project. We know going in that interests of all the team members - Owner, Developer, Architect, Engineers and other consultants-will be protected when Harvey Cleary is also a part of the team.”
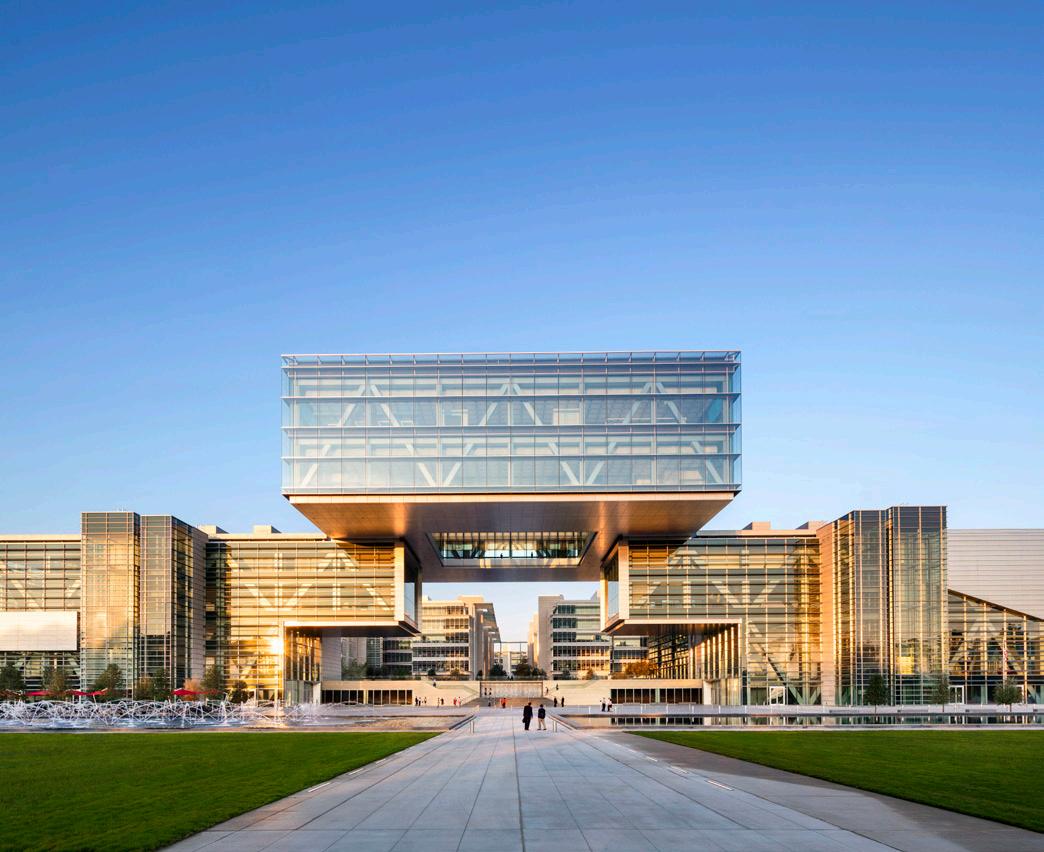
Blue states indicate where we have built projects.
INTEGRITY
In everything we do, we are honest and upfront. We honor our commitments.
QUALITY
Every decision we make, every material we source, and every partnership we form is built to last.
INNOVATION
There’s always a better way to build - and we have processes for discovering it.
Thomas G. Barrow Jr., P.E. I.A. Naman + Associates

Matt Webber Director / Shareholder
7
Years at Harvey Cleary 20 Years in Construction
Matt is responsible for critical design, constructability and budget decisions on behalf of the project team. He will guide the project team to complete the client’s project according to our customer’s vision and anticipate the needs and solutions for challenges within the project.
CERTIFICATIONS
OSHA 30 First Aid, CPR, AED
EDUCATION
University of Virginia Bachelor of Science Civil Engineering
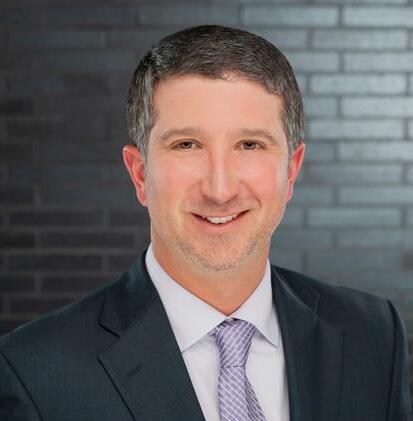
Sean McCord Director / Shareholder
21 Years at Harvey Cleary
21 Years in Construction
Sean is responsible for critical design, constructability and budget decisions on behalf of the project team. He will guide the project team to complete the client’s project according to our customer’s vision and anticipate the needs and solutions for challenges within the project.
CERTIFICATIONS
OSHA 10 Hour
First Aid, CPR & AED
Silica Awareness Training
Silica Competent Person
Procore Fundamentals
PROJECT EXPERIENCE
1900 N Street
The demolition of existing structures onsite and new construction of a 275,000 trophy-class office building with an additional 100,000 SF of underground parking garage. Unique design elements of the project include an expansive, column-free lobby which is supported by a cantilevered truss system clad in high-performance glass fiber reinforced polymer panels.
DC Bar Headquarters
Built-to-suit construction of a new eight-floor concrete framed office building with two levels of below grade parking garage. The first floor is a retail shell space with seven floors of office shell space. The roof has a fully built-out accessible terrace.
Howard Hughes Campus
The Area 1 Office Building and Parking Garage is a 213,920 SF Class A office building and a separate 1,337 car precast parking garage on approximately 5 acres. The Area Two Office building consists of approximately 125,000 SF of Class A office space.
Veteran Affairs Outpatient Clinic
The project is a 115,000 SF, two-level medical outpatient clinic for the Veterans Affairs department. The project includes a two-story atrium in the lobby, primary exam spaces in addition to areas for specialty care, and a blast rated façade. The site includes 500 parking spaces as well as walking paths and plazas for veterans to congregate.
Veteran Affairs Outpatient Clinic
The project is a 105,000 SF, two-level medical outpatient clinic for the Department of Veterans Affairs. The project includes a two-story atrium in the lobby, primary exam spaces in addition to areas for specialty care, and a blastrated façade. The site includes 500 parking spaces, walking paths, and plazas for veterans to congregate.
PROJECT EXPERIENCE
City Place 1
A 153,836 SF office building that contains marble floor, eucalyptus wood accents, marble walls and back painted glass. There are two terraces on the second level of the office building and a skybridge connecting to the parking garage.
City Place 2
A 291,000 SF office building with retail on the first floor, and a parking garage with a below-grade basement and retail space on level one.
Montrose Collective
A mixed-use development. The development consists of two buildings: Building A (407,000 SF), Building B (16,000 SF), subterranean and above ground parking garages. The buildings contain mixed-use office space, retail, health, restaurants, and the Houston Public Library.
Washington, DC
Sugar Land Town Square
The Sugar Land Town Square consists of multiple buildings in a Town Square setting. Harvey has completed retail/office buildings, two parking garages, the streetscape, and the City of Sugar Land municipal building.
EDUCATION
Texas A&M University
Bachelor of Science Construction Management Civil Engineering
Sysco Corporate Campus
This project consists of several distinct buildings, encompassing a total of various sizes and functionalities: a320,000 SF twelve-story office building, a 200,000 SF eight-story office building, a 100,000 SF two-story amenities building, and two parking garages.
Washington, DC
Columbia, MD
Charleston, SC
Houston, TX
Spring, TX
Spring, TX
Houston, TX
Sugar Land, TX
Myrtle Beach, SC

David Brown Director / Shareholder
24 Years at Harvey Cleary
29 Years in Construction
David is responsible for critical design, constructability and budget decisions on behalf of the project team. He will guide the project team to complete the client’s project according to our customer’s vision and anticipate the needs and solutions for challenges within the project.
CERTIFICATIONS
OSHA 30 Hour
First Aid, CPR & AED
GHS Training
SDS Training
Competent Person Training: Scaffolding, Excavation, SIlica

Matt Coscio Director/Shareholder
20 Years at Harvey Cleary
23 Years in Construction
EDUCATION
University of Houston Bachelor of Science Construction Management United States Army
PROJECT EXPERIENCE
3737 Buffalo Speedway
A 405,000 SF, Class-A multi-tenant office building with retail and restaurant space on the ground floor, and an attached parking garage. Including a full-service fitness center, and a conference Center.
Shell Woodcreek Campus
Multi-phased Class-A build-to-suit office buildings that include workspace, an amenities center with state-of-the-art conferencing and fitness facilities. The campus also features parking garages with a skybridge connecting to the office buildings, as well as site work that includes an ornamental detention pond and a visitor’s center.
The Plaza at Enclave
A 350,000 SF, LEED Gold, Class-A office building. The six-story building has a steel structure with an architectural precast concrete and glass curtainwall envelope. The building core interiors include a full service café with a complete commercial restaurant kitchen. Parking for building tenants is provided by the new 425,000 SF, six-level precast concrete parking garage.
8 West Centre
TA four-level office building totaling 240,000 SF and a 2½-level, 300,000 SF parking garage. The skin of the building is comprised of 50% glass mixed with curtainwall and storefront system. The front entrance features a monumental scale stone accent wall, the stone accent carries into the building lobby and the first-floor building corridors. This core/shell building includes a café and lobby with Class-A finishes. The precast concrete parking garage gives the building 870 parking spaces with a covered connector to the building and garden.
PROJECT EXPERIENCE
1801 Post Oak
A new 112,000 SF mixed-use development showcases native Texas cut stone and glass walls throughout the structure. Luxury finishes feature intricate granite work, delicate millwork, modern light fixtures, and a variety of high-end details.
Crown Castle Headquarters
A cast-in-place podium build-to-suit, Class-A office building with five floors of garage. The top floor is an amenity terrace with a green roof. The interior buildout features office space, a conference center, a mail room, a gym and
Levit Green
A 282,000 SF Office Building and a 229,000 SF Parking Garage. Office amenities include a fitness center, locker room, conference center, and provisions for future food service.
Houston, TX
Matt is responsible for critical design, constructability and budget decisions on behalf of the project team. He will guide the project team to complete the client’s project according to our customer’s vision and anticipate the needs and solutions for challenges within the project.
CERTIFICATIONS
OSHA 30 Hour
Silica Competent Person
First Aid, CPR & AED
EDUCATION
University of Texas Bachelor of Science Civil Engineering
Minor in Business Administration
Hewlett Packard Enterprise
Two five-story Class-A Office Buildings with approximately 440,000 SF of rentable space. The buildings are adjoined by an all-glass five-story connector with a two-story lobby below and are served by a six-and-a-half-story 730,000 SF parking garage capable of parking 2,055 vehicles.
Lockton Place
A new Class A 8-story steel framed office building with glass and brick façade as well as a 6-story precast parking garage. The development features energyefficient, sustainable design and enhanced landscaping with refined outdoor gathering spaces. The building houses an array of amenities, including cafe, fitness center and conference room, as well as an eighth-floor penthouse featuring 10-foot ceilings and an outdoor terrace.
Houston, TX
Houston, TX
Houston, TX
Houston, TX
Houston, TX
Spring, TX
Houston, TX
Houston, TX

Scott Clarke
Executive Vice President / Managing Partner
20 Years at Harvey Cleary 23 Years in Construction
Scott will have direct and ultimate accountability to the customer for the successful execution of both preconstruction and construction of the project. He will work directly with the customer, architect, and sub-consultants during the planning phase of the project, to support critical design, constructability, and budget decisions that set the project up for success.
CERTIFICATIONS
OSHA 30 Hour
First Aid, CPR & AED Silica Awareness Training
Competent Person Training: Scaffolding, Excavation, Trenching, & Silica

Mark Hammer
EDUCATION
Texas A&M University Bachelor of Science Construction Science
PROJECT EXPERIENCE
SCI Headquarters
A Class-A Office Building constructed over a parking garage. The building consists of 240,000 SF of premium office space, and parking for more than 1,000 vehicles.
Levit Green
A 282,000 SF Office Building and a 229,000 SF Parking Garage. Office amenities include a fitness center, locker room, conference center, and provisions for future food service.
Hewlett Packard Enterprise
Two five-story Class-A Office Buildings with approximately 440,000 SF of rentable space. The buildings are adjoined by an all-glass five-story connector with a two-story lobby below and are served by a six-and-a-half-story 730,000 SF parking garage capable of parking 2,055 vehicles.
Marathon Oil Tower
A Class-A 450,000 SF build-to-suit office building with an eight-story precast standalone parking garage. The office building houses a conference center on Level 6, office floor interiors on portions of Levels 1-5 and 8-14 and an executive floor on Level 15.
Sysco Corporate Campus
This project consists of several distinct buildings, encompassing a total of various sizes and functionalities: a320,000 SF twelve-story office building, a 200,000 SF eight-story office building, a 100,000 SF two-story amenities building, and two parking garages.
PROJECT EXPERIENCE
1801 Post Oak
A new 112,000 SF mixed-use development showcases native Texas cut stone and glass walls throughout the structure. Luxury finishes feature intricate granite work, delicate millwork, modern light fixtures, and a variety of high-end details.
Crown Castle Headquarters
Executive Vice President / Managing Partner
33 Years at Harvey Cleary
33 Years in Construction
Mark will have direct and ultimate accountability to the customer for the successful execution of both preconstruction and construction of the project. He will work directly with the customer, architect, and sub-consultants during the planning phase of the project, to support critical design, constructability, and budget decisions that set the project up for success.
CERTIFICATIONS
OSHA 30
First Aid, CPR, AED
Silica Awareness Training
Procore Fundamentals
EDUCATION
Texas A&M University
Bachelor of Science Construction Science
A cast-in-place podium build-to-suit, Class-A office building with five floors of garage. The top floor is an amenity terrace with a green roof. The interior buildout features office space, a conference center, a mail room, a gym and locker room, and executive offices.
Montrose Collective
A mixed-use development. The development consists of two buildings: Building A (407,000 SF), Building B (16,000 SF), subterranean and above ground parking garages. The buildings contain mixed-use office space, retail, health, restaurants, and the Houston Public Library.
Southwestern Energy
Two build-to-suit, Class-A office buildings with an adjacent precast parking garage and a multi-use structural steel conference center attached to the lower lobby level.
Sysco Corporate Campus
This project consists of several distinct buildings, encompassing a total of various sizes and functionalities: a320,000 SF twelve-story office building, a 200,000 SF eight-story office building, a 100,000 SF two-story amenities building, and two parking garages.
Houston, TX
Houston, TX
Spring, TX
Houston, TX
Houston, TX
Houston, TX
Houston, TX
Houston, TX
Spring, TX
Houston, TX
Anadarko Midland Headquarters
Office Building Experience
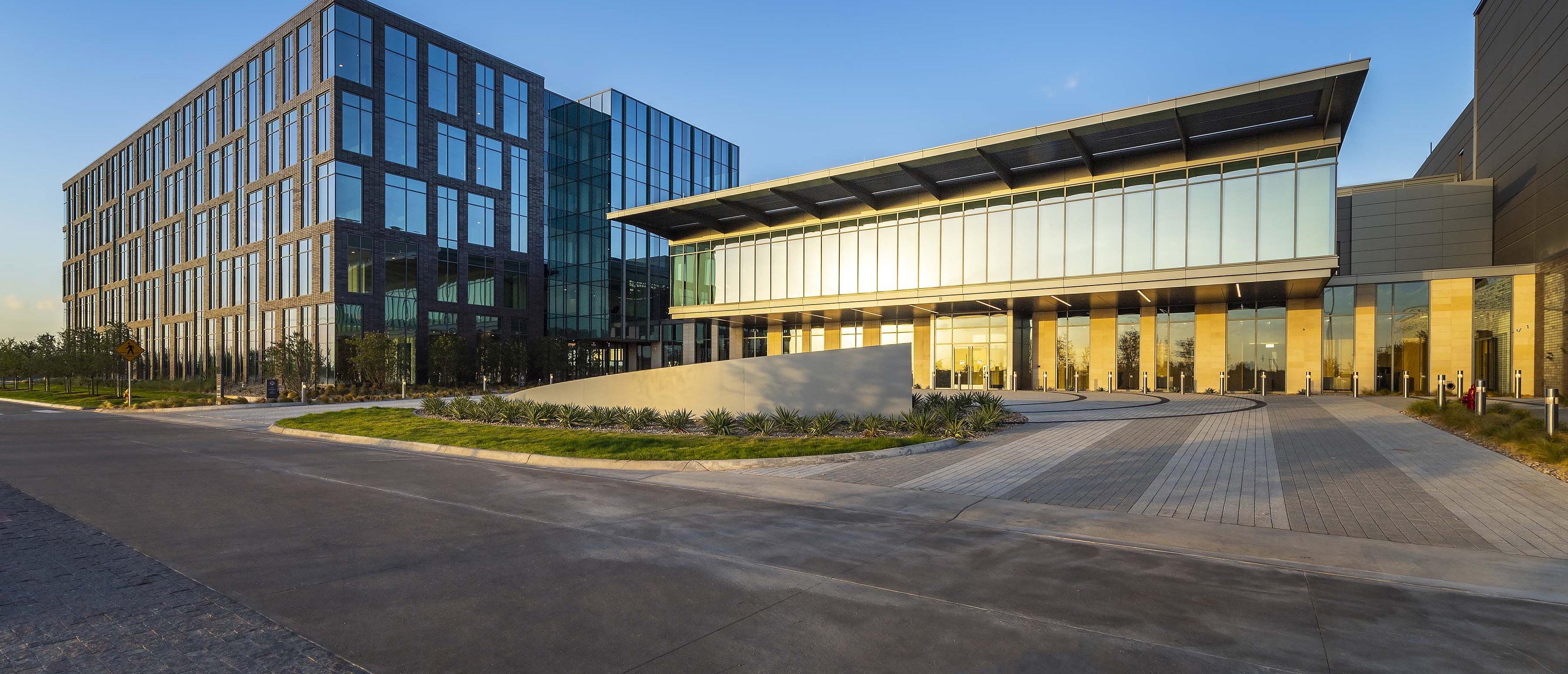
3 Waterway Square Place
3 Westlake Park & Garage
3/D International
4 Waterway Square
8 West Centre Office Building
21 Waterway Avenue
24 Waterway Avenue & Garage
200 Park Place
609 Main at Texas
777 6th Street
1401 Enclave Parkway
2318 Mill Road Office Building
3737 Buffalo Speedway Office Building
4119 Montrose Office Building
9303 New Trails Office Building
11451 Katy Freeway Office Building
17000 Katy Freeway Office Building
ABB Office Tower & Garage
Administaff Corporate Centre & Garage
Airport Center Office Building
Amegy Bank Headquarter
Anadarko Allison Tower & Garage
Anadarko Hackett Tower & Garage
Anadarko Midland Headquarters
Arboretum II
Austin National Bank
Avion Mid-Rise III & IV
Beltway Lakes Office Building & Garage
BG Group Place
Black Forest Park Office Building
Block 90
Block 256
Briarpark II/Reserve at Westchase Plaza
C.E. Lummus Tower
Cambridge Professional Office Building & Garage
Cameron Headquarters Office
Campanile Office Building & Garage
Capstar at Compass
Cirrus Logic Headquarters
Cities Service
City Place 2
City View Office Building
Coca-Cola Office Building
Columbia Gas ▪ Dulles, VA
Corporate Plaza One
Corporate Plaza Two
Court Towers
Cowperwood Regency
Cowperwood Savoy
Dow Texas Innovation Center Phase 1
Dress for Success
Eldridge Oaks Office Building & Garage
Enclave on the Lake
ExxonMobil BCIT
ExxonMobil CAB-X
Exxon Chemical Americas
ExxonMobil Beaumont Office Complex
ExxonMobil Campus
First Data Merchant Services
Five Oaks Tower
Ford Aerospace
Foster Wheeler III
Freeway Tech Office Building
Galaxy II Office Building & Garage
Galleria Tower II & Garage
Greenspoint II Office Tower & Garage
Greenspoint III Office Tower & Garage
Greenspoint IV Office Tower & Garage
Halliburton North Belt Campus
Administrative Building
Halliburton North Belt Campus Plaza 1
Office Building
Halliburton North Belt Campus Plaza 2
Office Building
Houston Pavilions Office Building
HP Plaza
II & III Westlake Park
Insperity Centre V
Isaac Newton Square Building E–1
Kingwood II
Lakes on Post Oak 3 & Garage
Landmark Office Building
McDonnell Douglas Office Building Clearpoint
ME Global New Building Complex
M.I. Drilling
Midland National Bank Tower I
Midland National Bank Tower II
Millennium II Office Tower
Mobil Exploration & Producing Office & Garage
MTSIR
Nassau Bay Town Square Office Building & Garage ▪ Nassau Bay, TX
Natural Gas Pipeline
Navasota City Hall
Northwest Crossing Office Building & Garage
Oak Ridge Corporate Center
Oak Ridge Tech Center II, III, IV & VI
Offices at Kensington Phase I & II
Offices at Park Ten Phase I & II
One BriarLake Plaza & Garage
One Corporate Plaza
One Hughes Landing Office Building & Garage
One Oak Park Office Building
One Ridgeview at Westfields
Park 10 Centre
Park Row Office Building
Plaza at Enclave Office Building & Garage
Post Oak Central
Renaissance Plaza Office Building
Research Forest Lakeside Phase I
Research Forest Lakeside Buildings 4 & 5
Rock Creek North Office Building
San Saba Professional Office Building
Sage Central
Sage Plaza One & Garage
Seton Administrative Offices
Seven Oaks
Shady Grove Park
Shell Woodcreek Campus Expansion
Southwestern Energy Campus
Sugar Land City Hall
Sugar Land Office Park
Sugar Land Town Square Building A
Sugar Land Town Square Building B
Sugar Land Town Square Building H
SXSW
Sysco Corporate Campus
T. Rowe Price
Tesoro Corporate Headquarters
Tetra Technologies Office Building & Garage
Town Center One & Two Office
Three Post Oak Central
Transco Tower I
Two & Three Ridgeview at Westfield
Two BriarLake Plaza
Two Corporate Plaza ▪ Clear Lake, TX
Two Galleria Tower ▪ Dallas, TX
Two Greenspoint Park
Two Hughes Landing
Tyson’s Building F ▪ McLean, VA
United Recovery Systems
US Oncology Office Building & Garage
Veterans Benefits Administration
Vopak Administrative Building
Waterway Plaza One & Two
Westchase Park Phase I
Westchase Park Phase II
Williamstown Office Building I
Williamstown Tower II
Winchester at Beaumeade
1900 N Street
This project includes the demolition of existing structures onsite and new construction of a 275,000 trophy-class office building with an additional 100,000 SF of underground parking garage
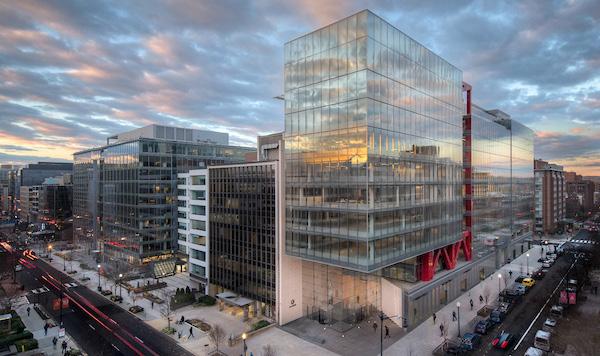
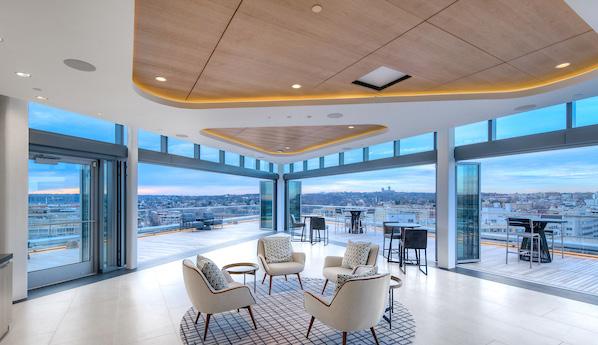
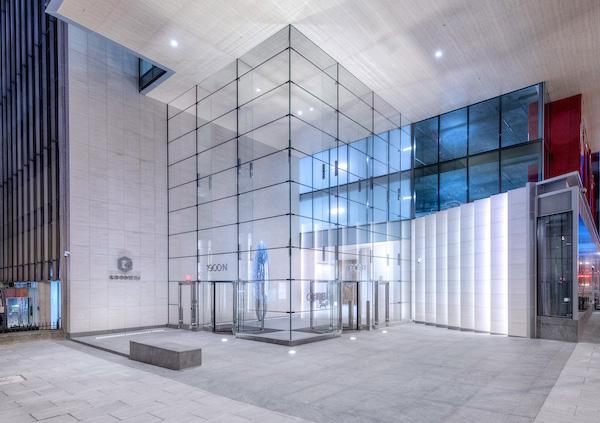
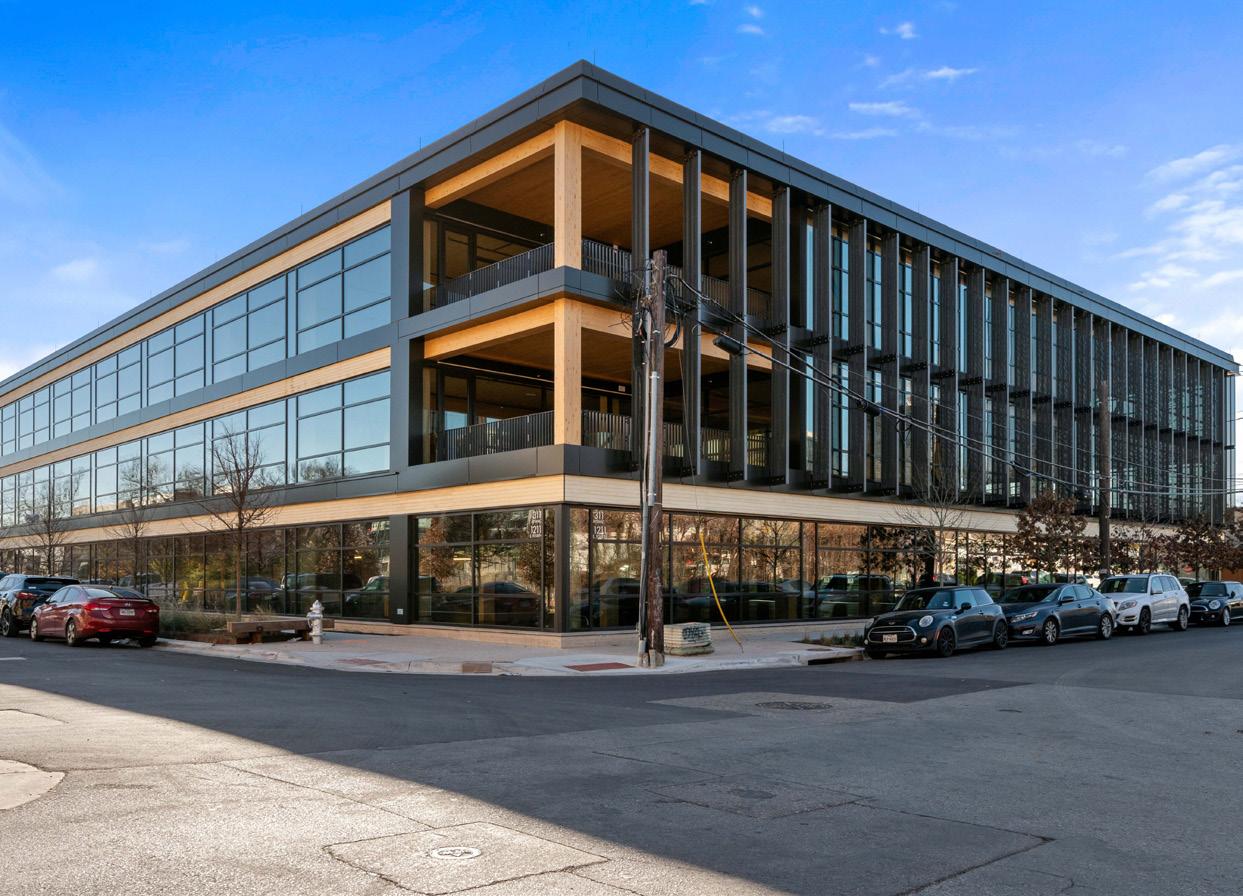
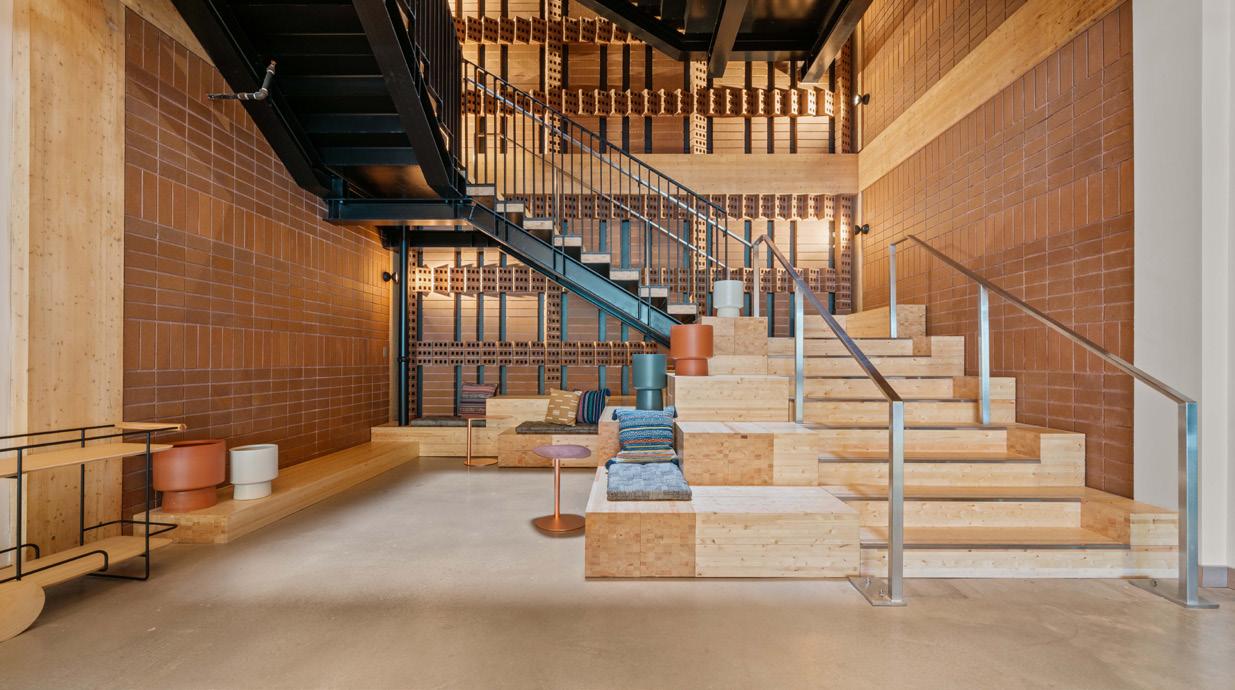
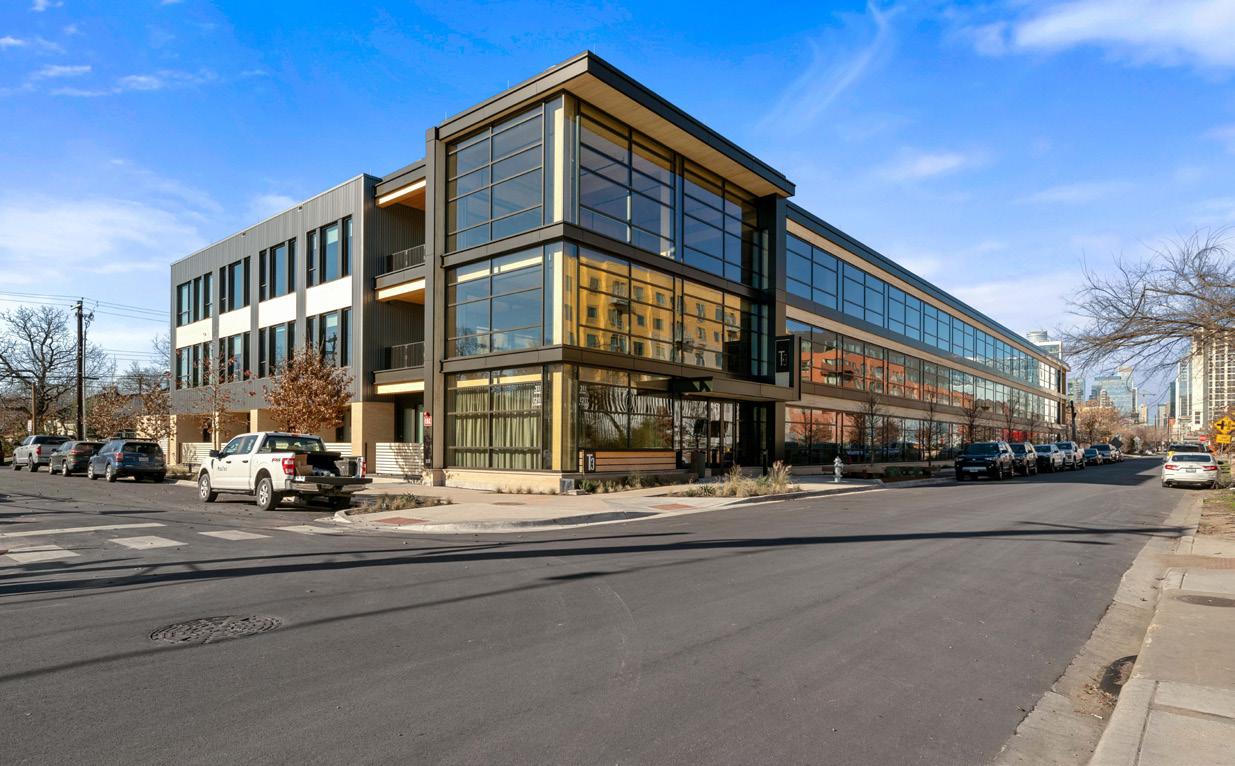
T3 ATX
T3 ATX is the first mass timber building in Austin, Texas. Located at 4th and Waller, the 3 story mixed use building will include office space and apartments. Below the building is a 216 space garage.
DC Bar
A built-to-suit eight-floor concrete framed Class-A office building with two levels of below-grade parking garage. The first floor is a retail shell space with seven floors of office shell space. The roof has a fully builtout accessible terrace. The six floors of interior construction include a reception area and training rooms on the second floor, a conference center and boardrooms on the third floor, and offices with demountable glass partitions and breakrooms on each of the upper floors. The training rooms on the second floor were created with operable wall panels and motorized black-out shade on perimeter glass for privacy.
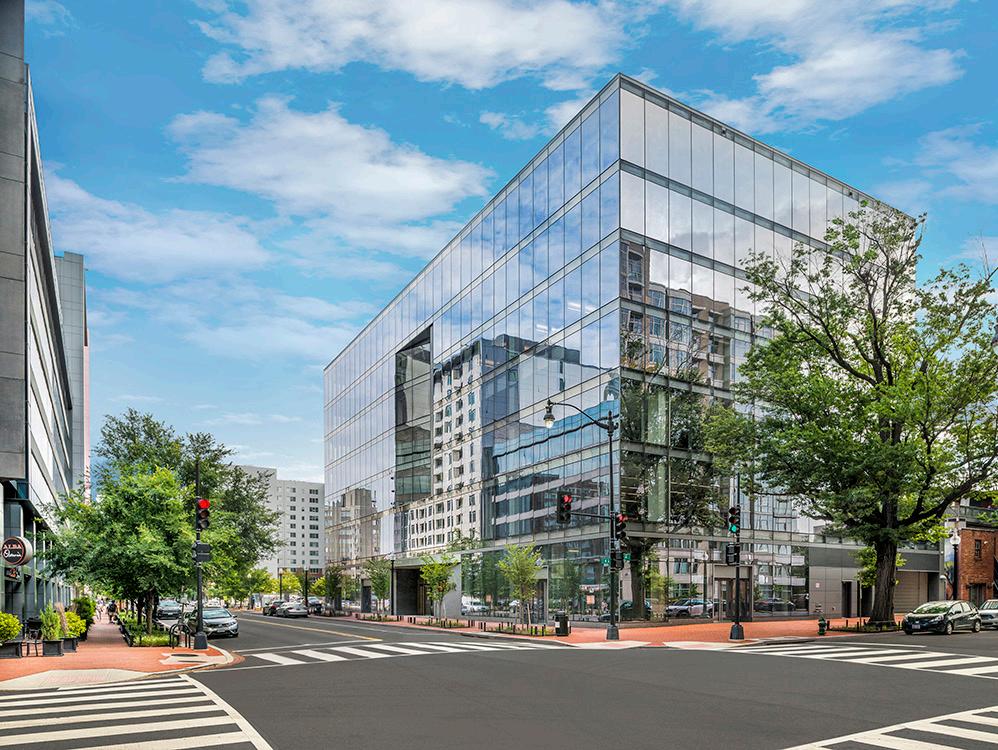
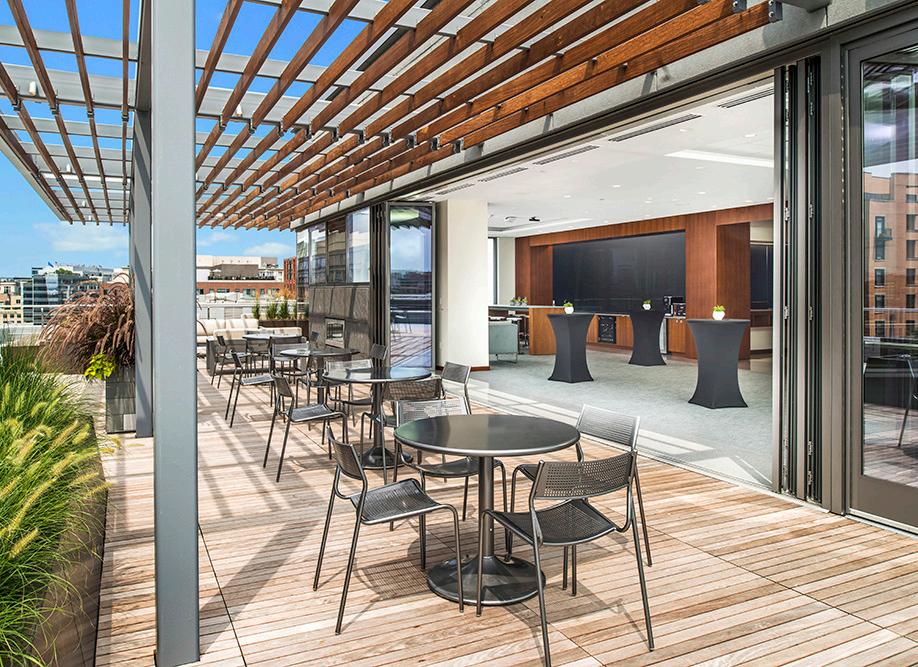
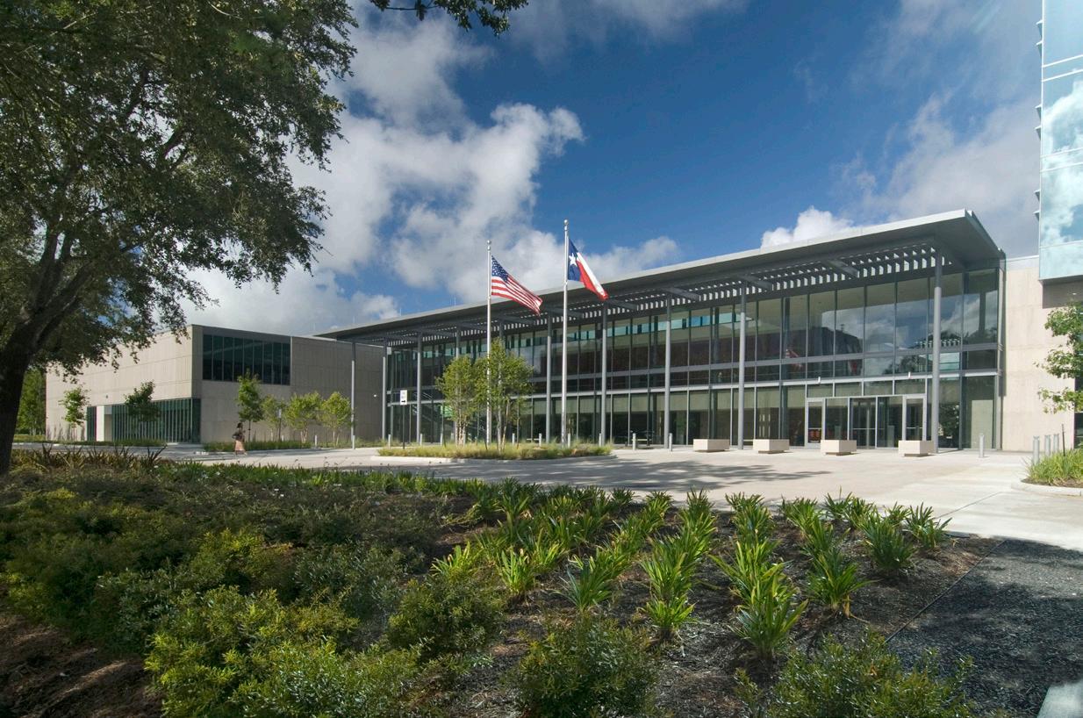
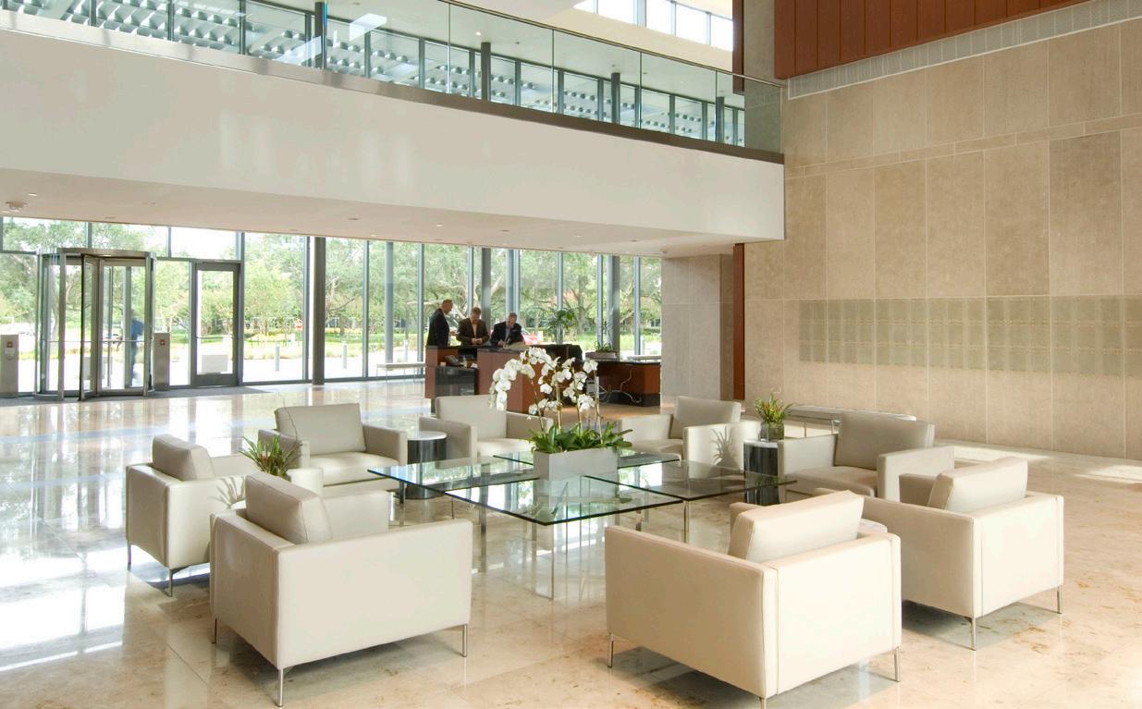
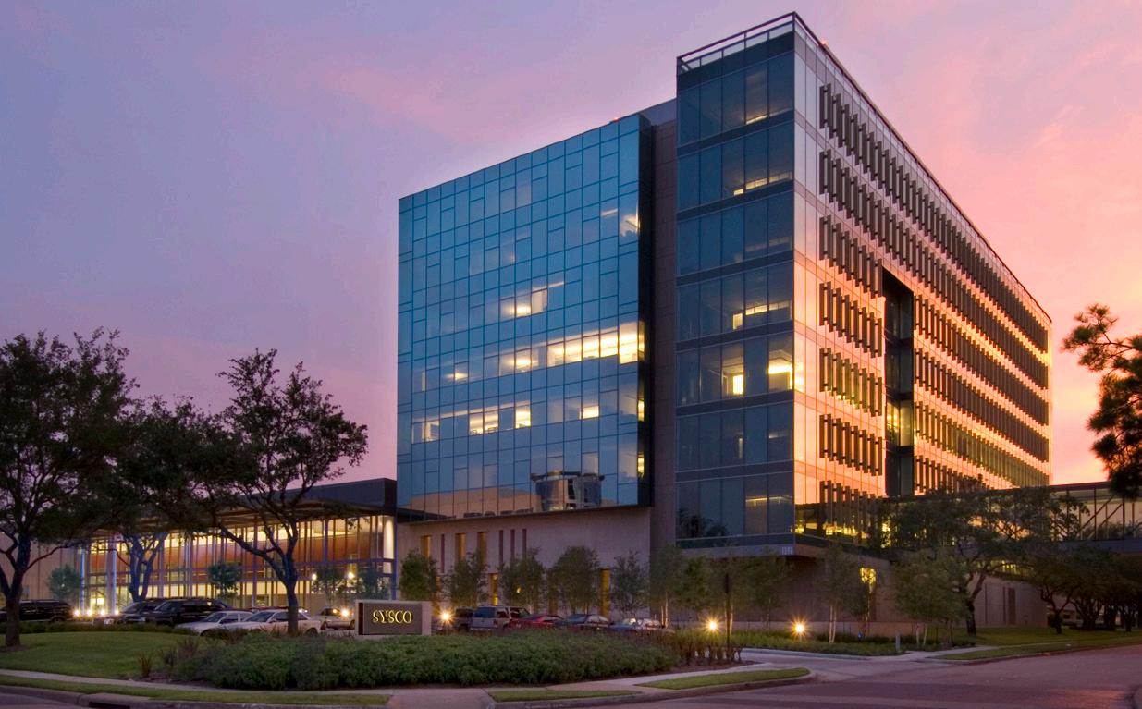
Sysco Corporate Campus
Several distinct buildings, encompassing a total of various sizes and functionalities: a 320,000 SF twelve-story office building, a 200,000 SF eight-story office building, a 100,000 SF two-story amenities building, and two parking garages. The interior build-out includes product evaluation kitchens and an auditorium in addition to offices, conference rooms and executive space.
City Place 1 & 2
CityPlace 1 is a 153,836 SF new construction office building and garage in Spring, Texas. There are two terraces on the second level of the office building and a sky bridge connecting to the 735 car parking garage. CityPlace 2 is a 291,000 SF, 10-story office building with retail on the first floor and office space on levels two through nine. CityPlace 2 also includes an 11-story parking garage, with a below-grade basement and retail space on level one.
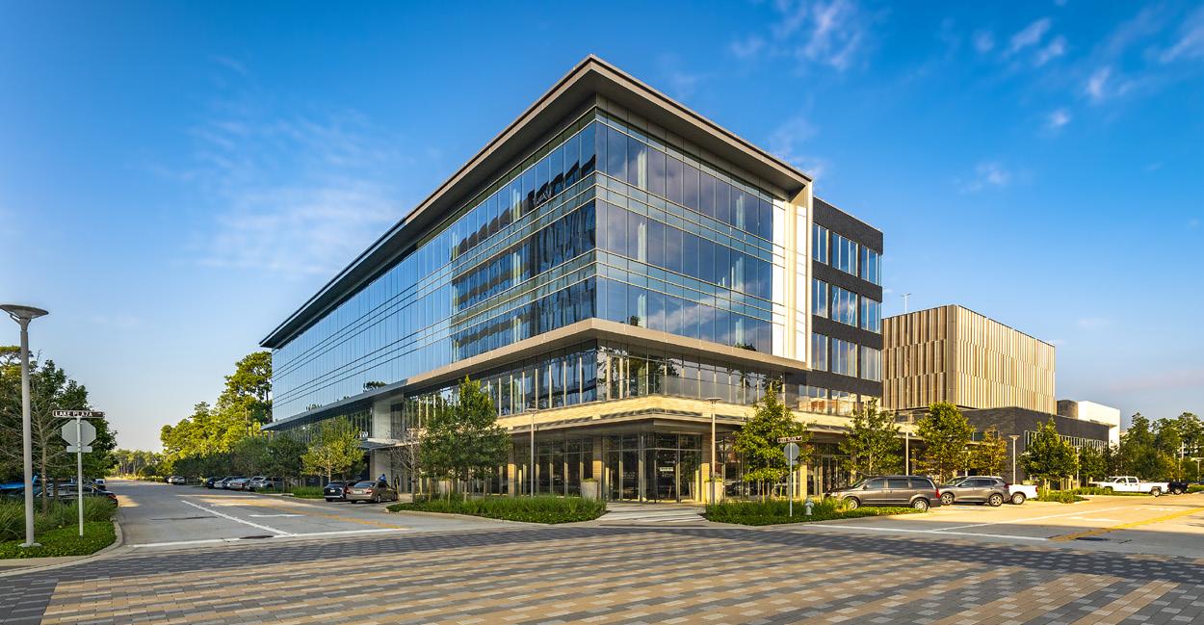
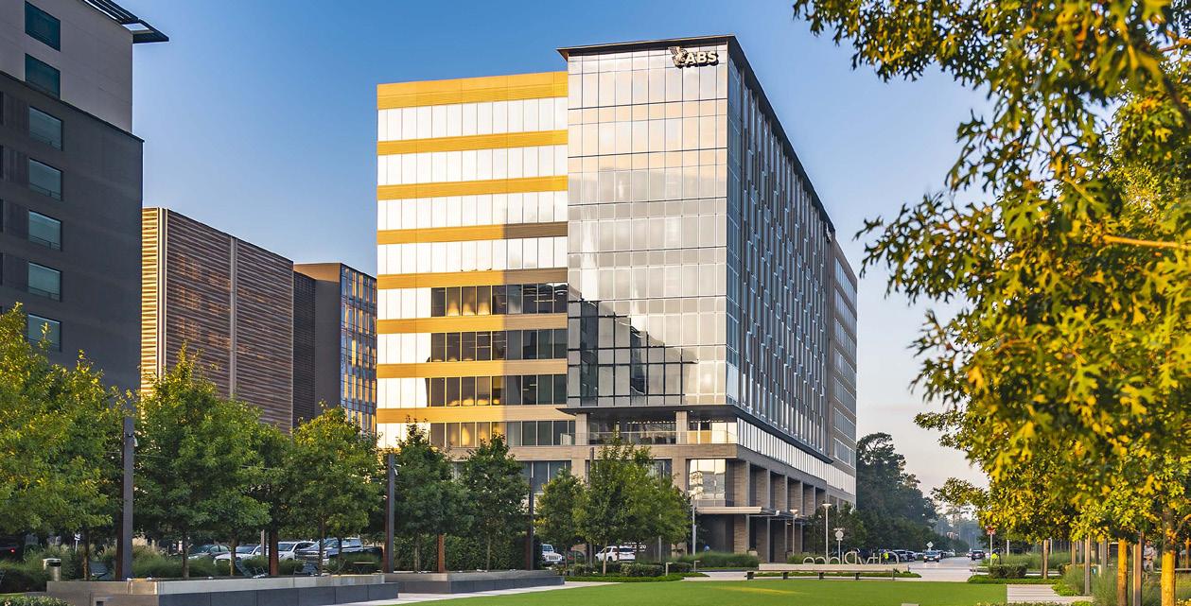
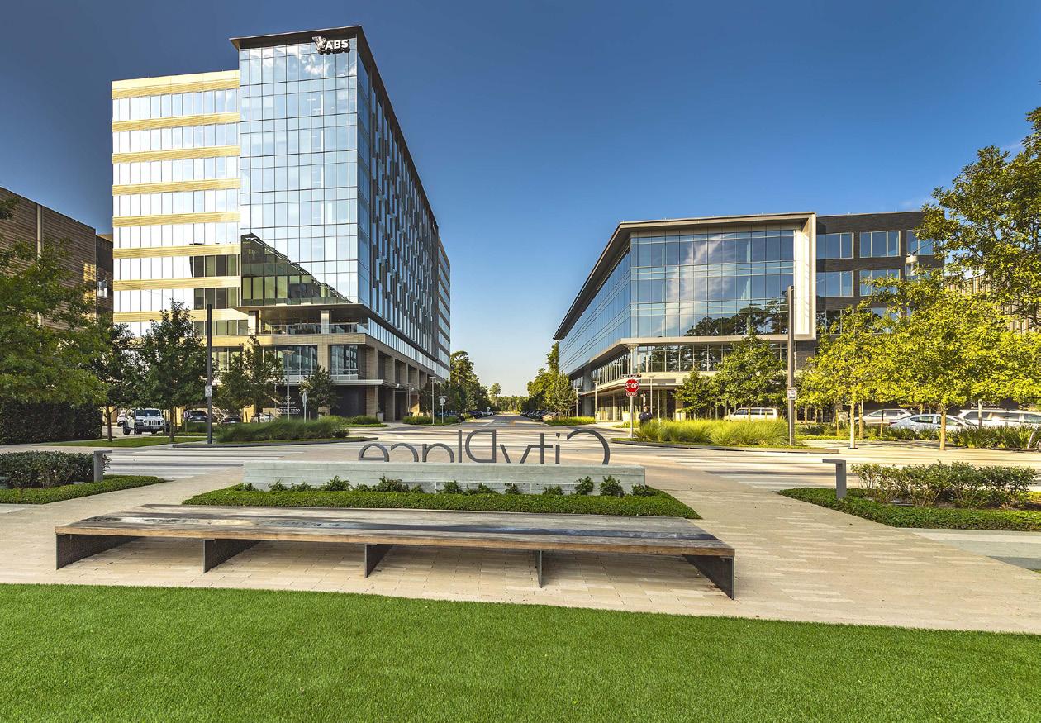
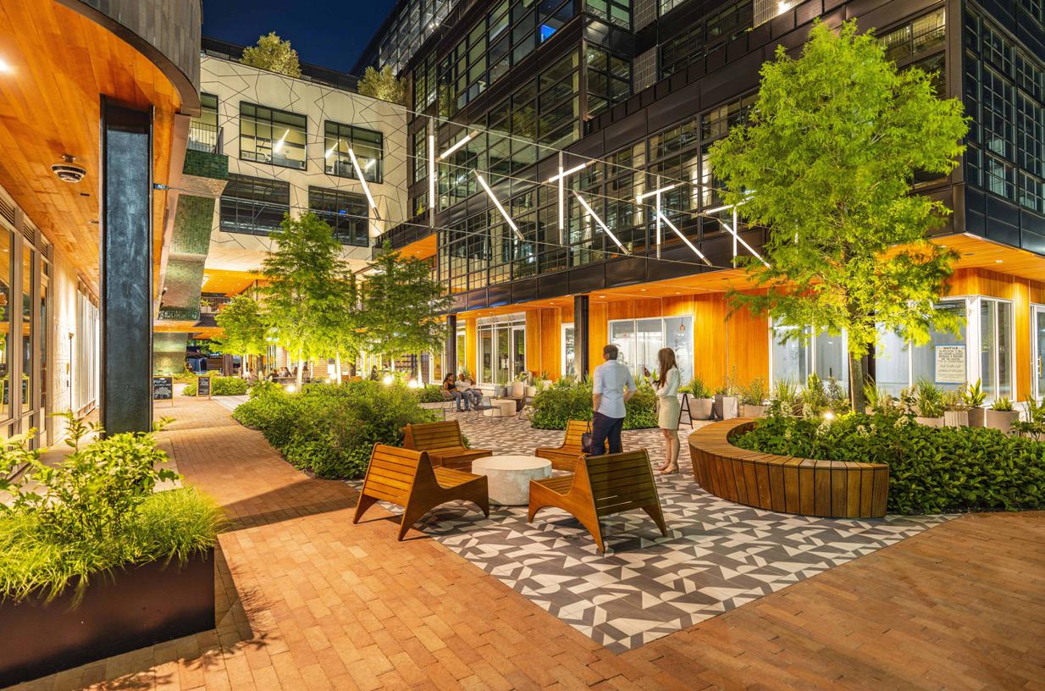
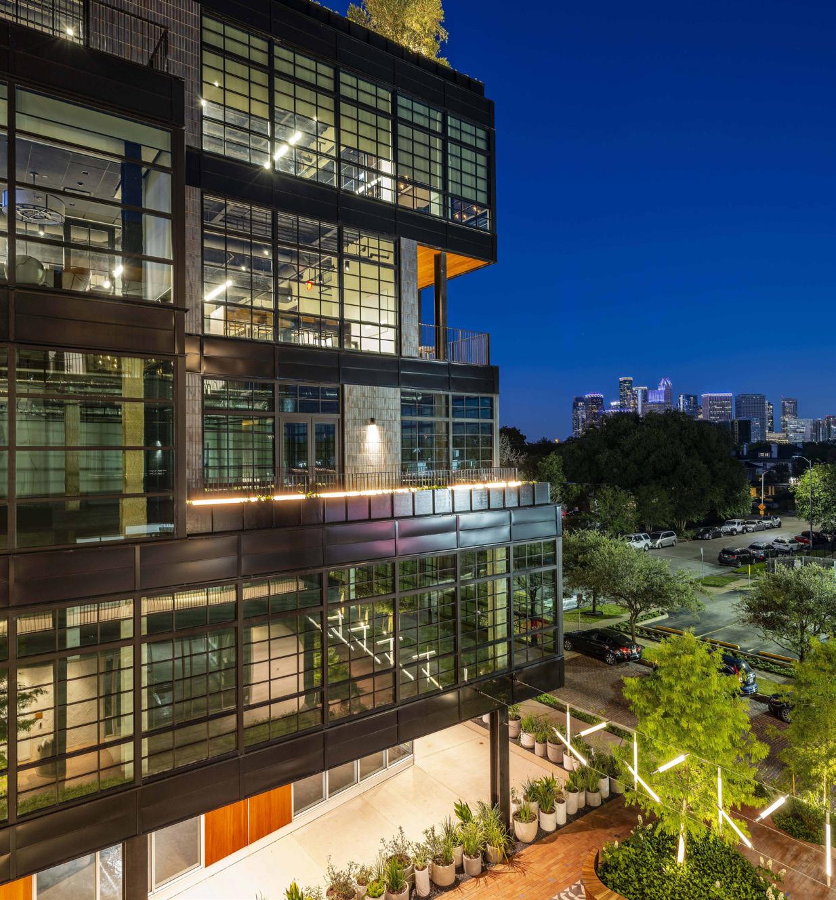
Montrose Collective
A mixed-use development consisting of two buildings: Building A (407,000 SF) and Building B (16,000 SF). Building A consists of one subterranean level of parking, six levels of an above-ground parking garage and six levels of mixed-use office, retail, health, and restaurant space. Levels 1-2 of Building
A consists of retail, health, and restaurant space, and levels 3-6 are office space.
Building B consists of three levels, including one level of retail/restaurant space and two levels for a Houston Public Library.
Hewlett Packard Enterprises
Two five-story buildings with approximately 440,000 SF of rentable space. The buildings are adjoined by an all-glass five-story connector with a two-story lobby below and are served by a six-and-a-half-story 730,000 SF parking garage with an ornate skin consisting of folded metal panels, decorative glass, and capable of parking 2,055 vehicles. A courtyard between the buildings and garage includes a covered basketball court, water feature, icehouse and a series of all-glass canopies.
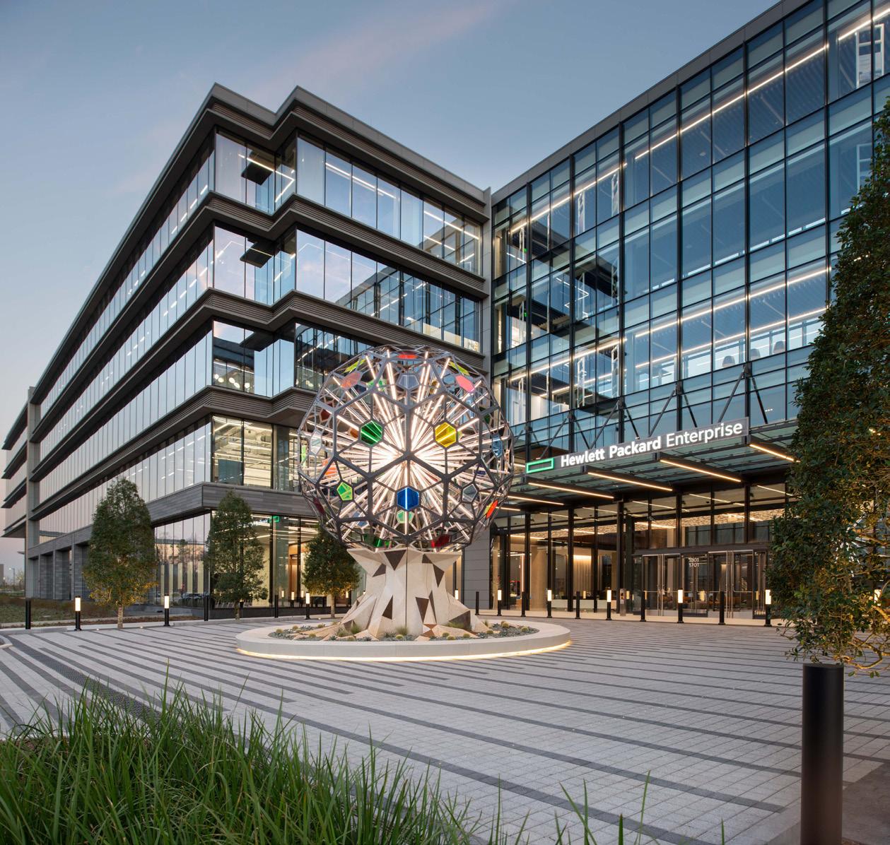
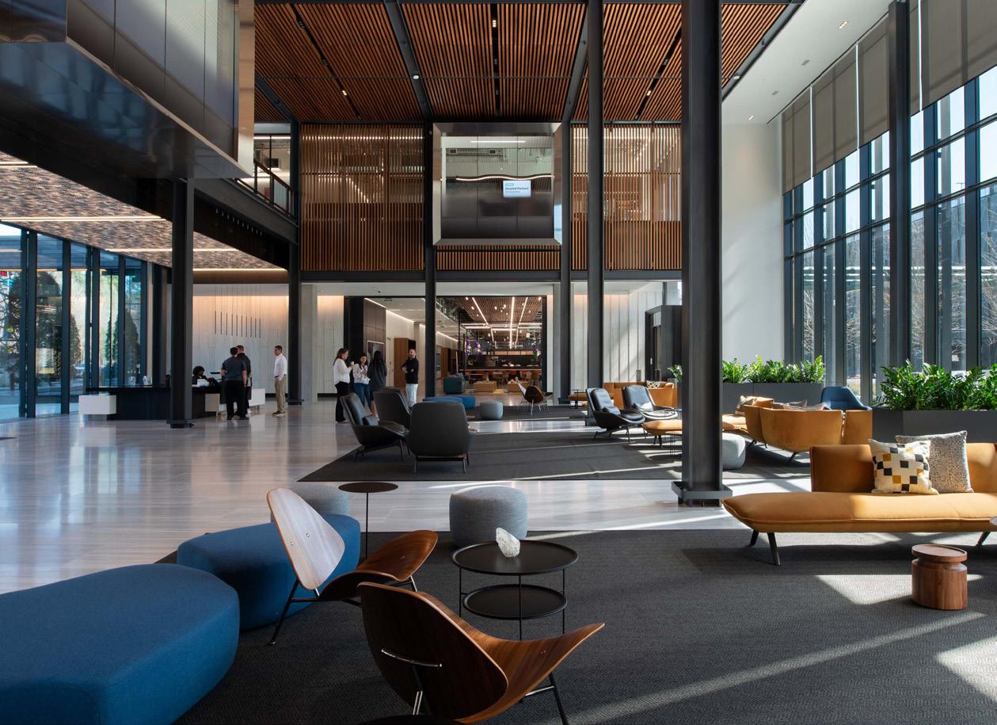
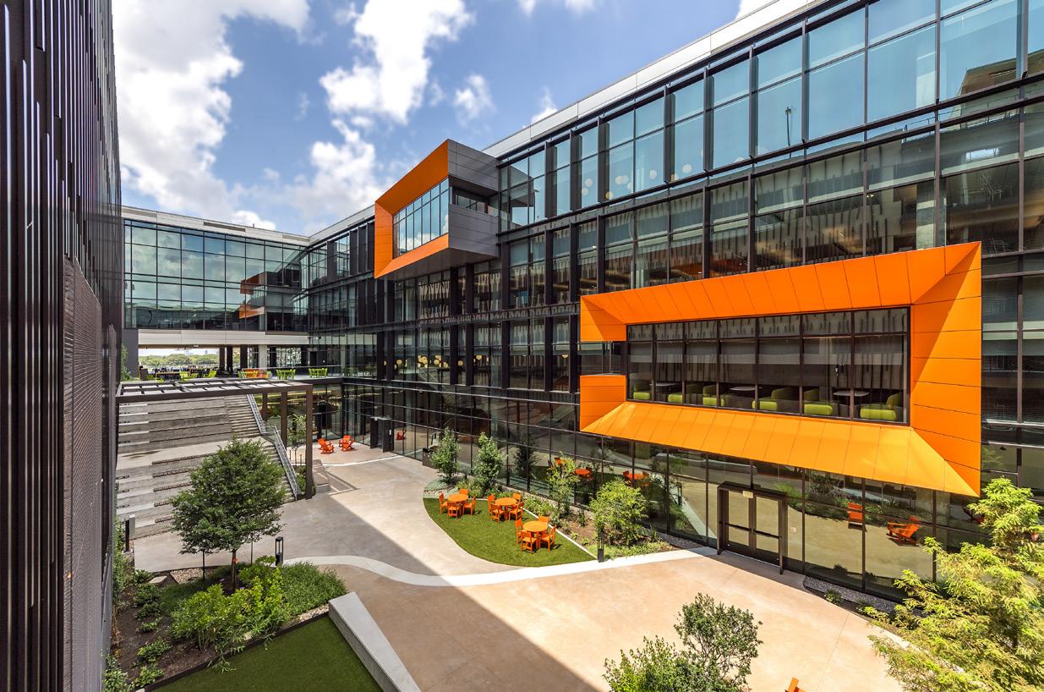
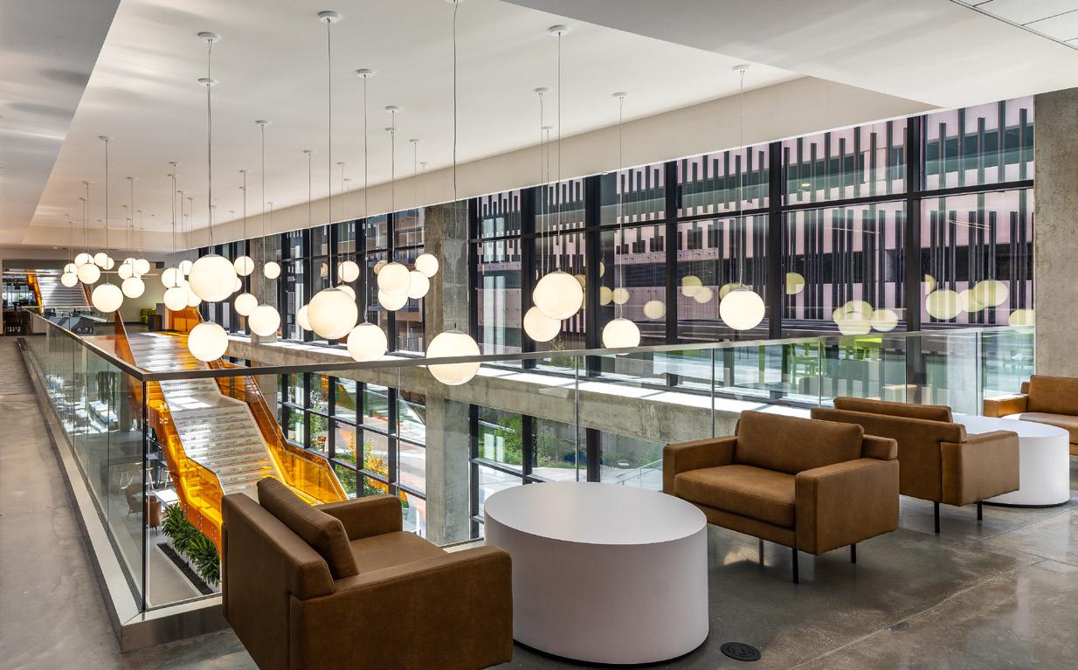
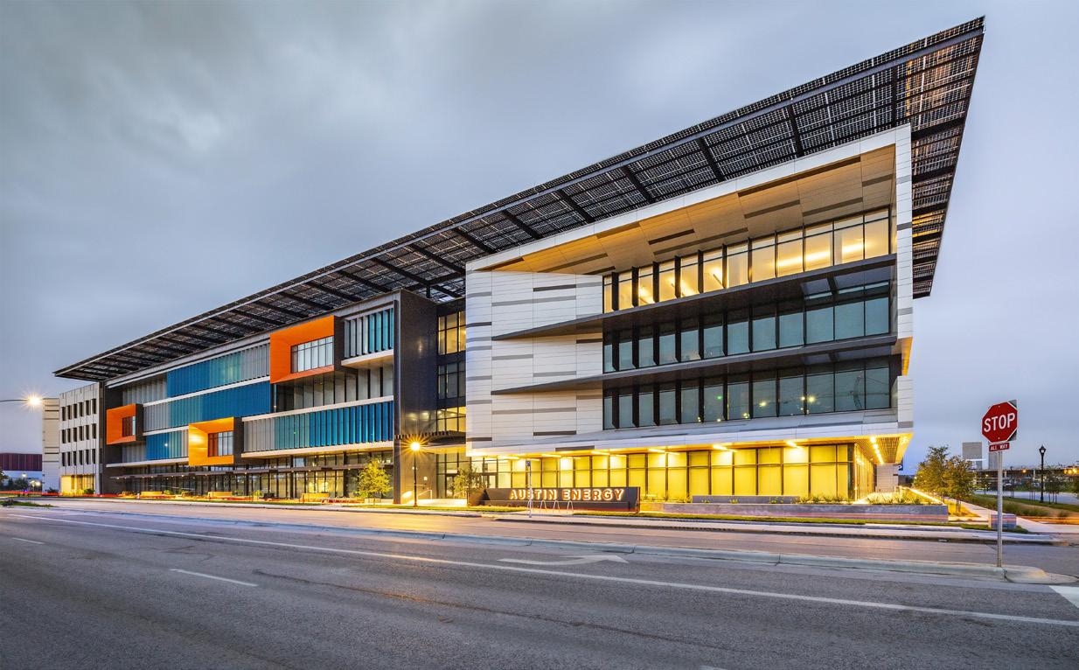
Austin Energy Headquarters
A four-story, 274,000 SF office space. The lobby features wood paneling on the ceilings and walls with terrazzo flooring designed to resemble the specific portion of the Colorado River that runs through Austin.
1801 Post Oak
A new 112,000 SF mixed-use development. The ground-level storefronts utilize various materials, which add texture to the exterior design. This development includes two new restaurants and 68,000 SF of boutique office space, with Zadok Jewelers occupying 26,000 SF of the premises. Luxury finishes feature intricate granite work, delicate millwork, modern light fixtures, and a variety of high-end details.
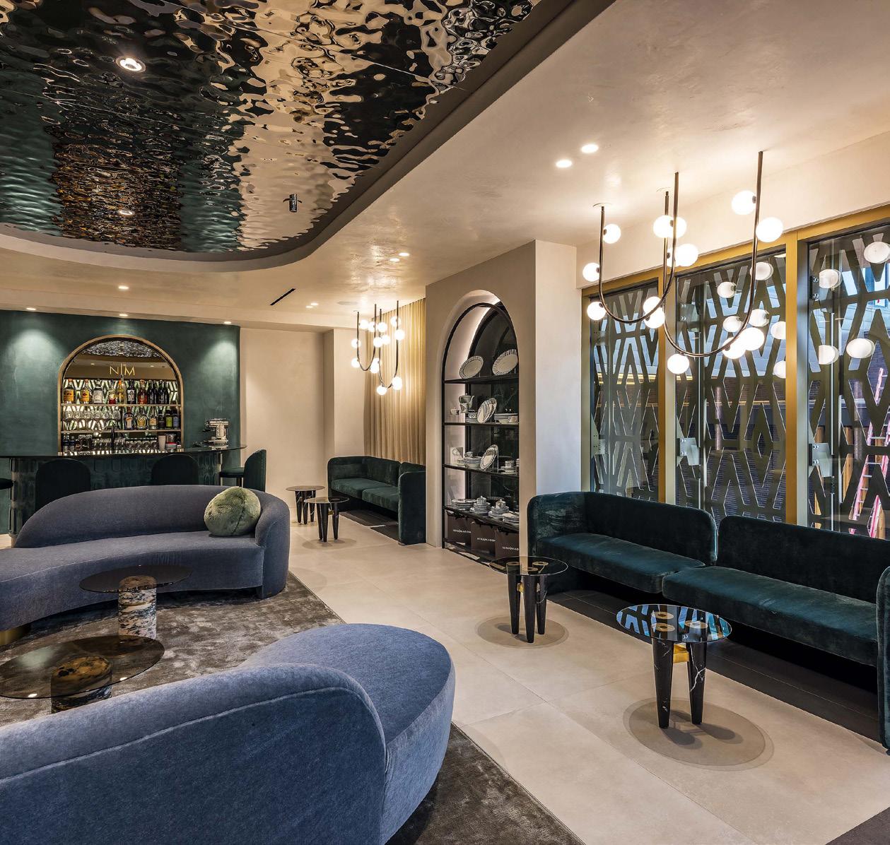
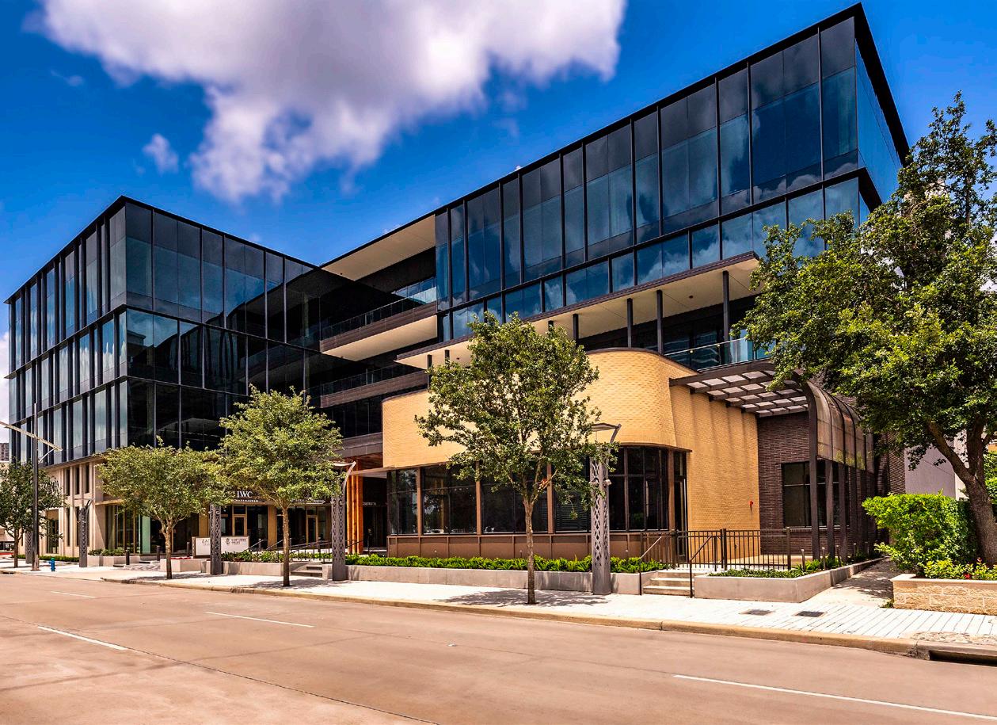
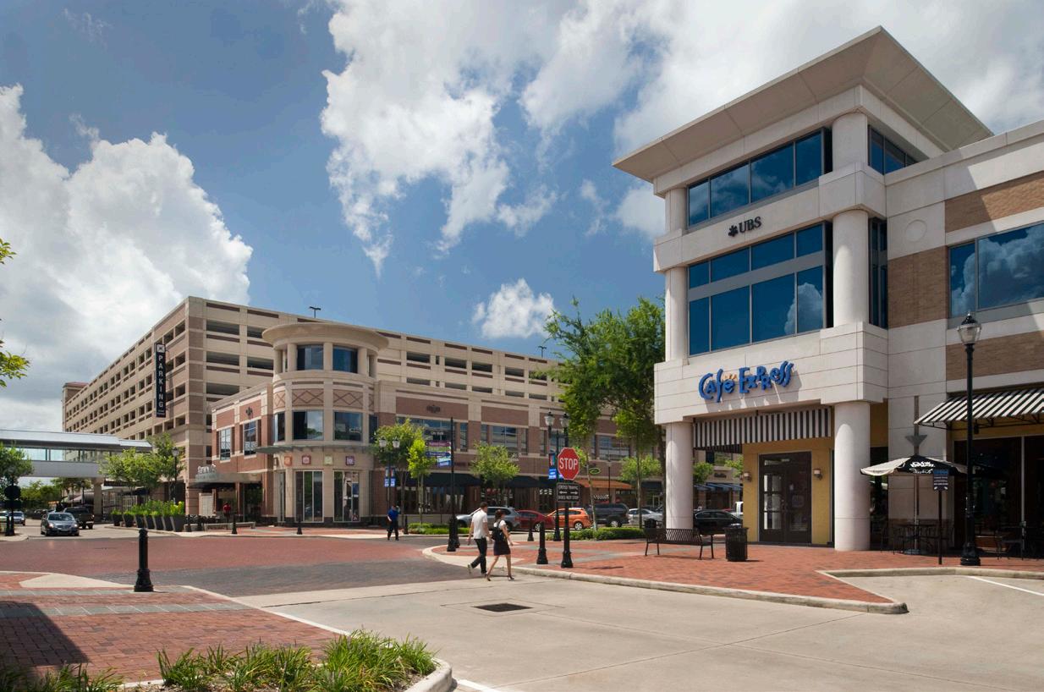
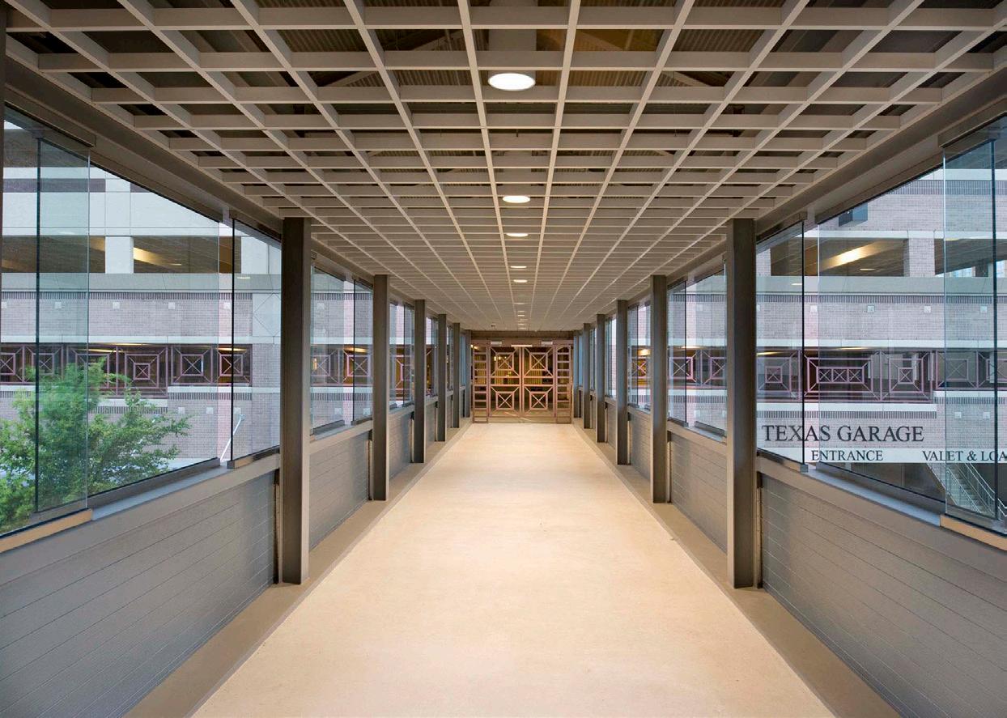
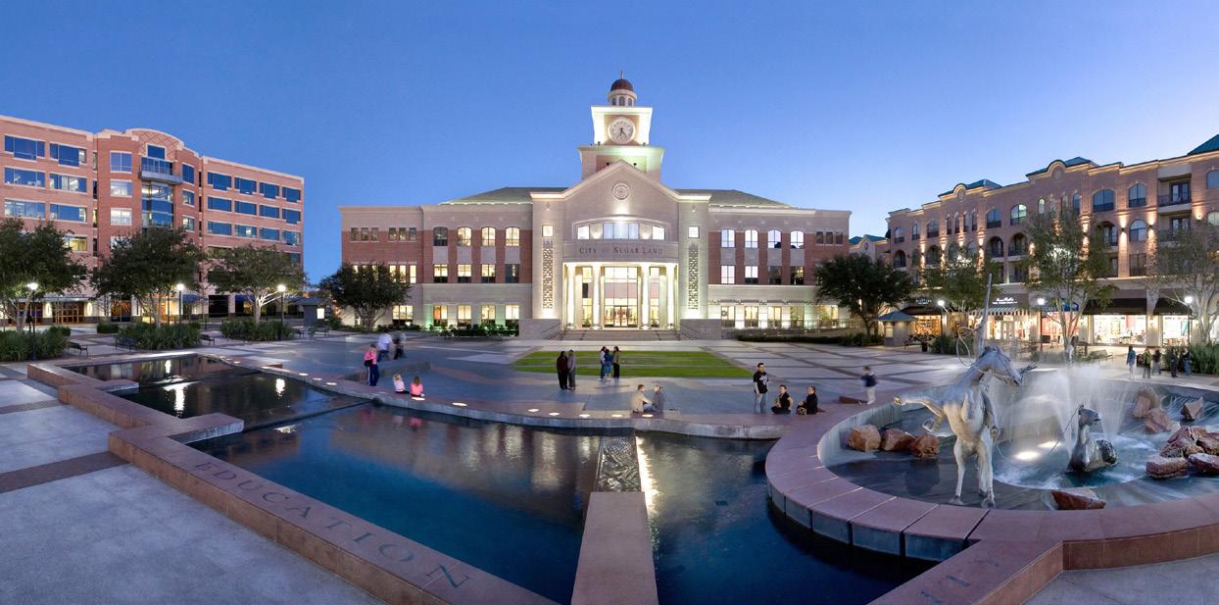
Sugar Land Town Square
The Sugar Land Town Square consists of multiple buildings in a Town Square setting. Harvey has completed retail/office buildings, two parking garages, the streetscape, and the City of Sugar Land municipal building.
24 Waterway
A 13-story, multi-use, Class A office building with an attached five-level parking garage. The office building has 269,812 SF of office space and 63,900 SF retail space on the first level. The garage is 240,478 SF, and the skin consists of brick, glass, precast concrete, ACM panels, louvers, and Arriscraft. The garage accommodates 740 vehicles. The building has an exterior terrace on the fifth level overlooking The Woodlands Town Center Park. Hubbell and Hudson Market, and Bistro occupy the retail space.
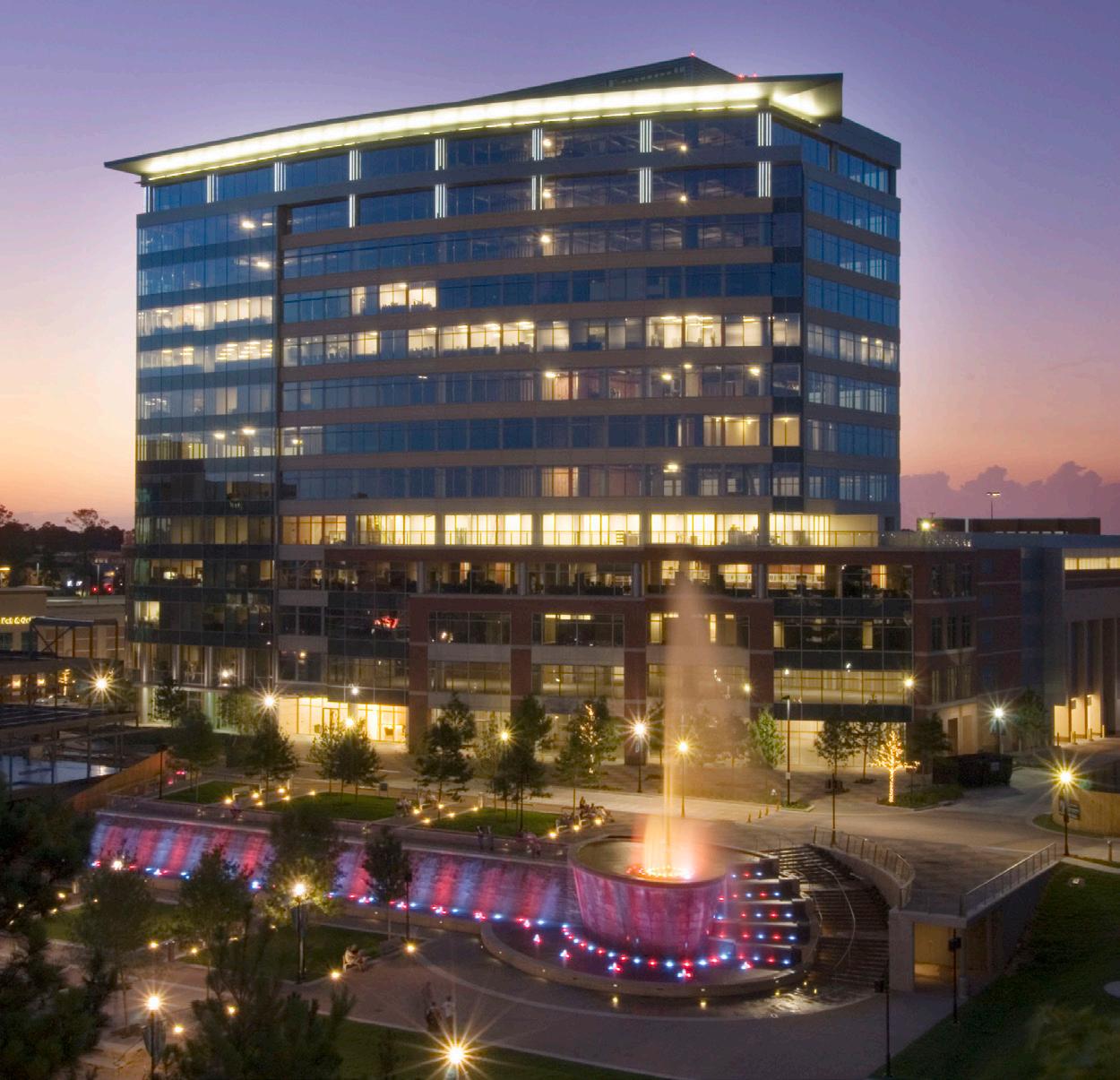

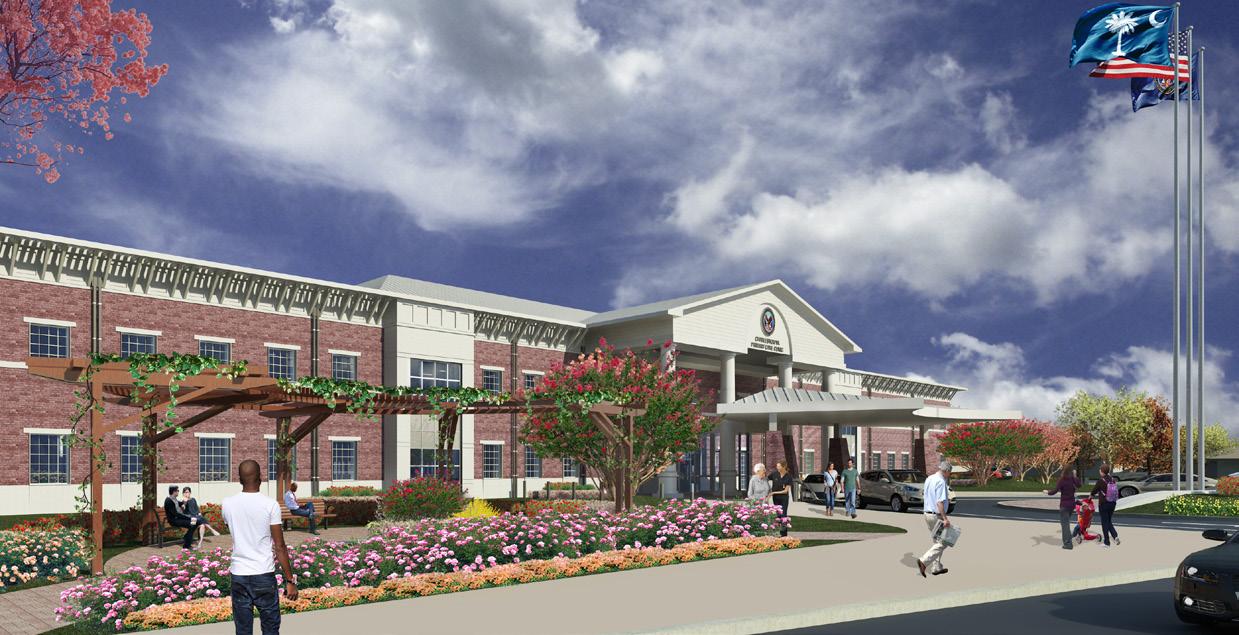
Charleston South Carolina Veterans Affairs Clinic
The project is a 105,000 SF, two-level medical outpatient clinic for the Department of Veterans Affairs. The project includes a two-story atrium in the lobby, primary exam spaces in addition to areas for specialty care, and a blast-rated façade. The site includes 500 parking spaces, walking paths, and plazas for veterans to congregate.
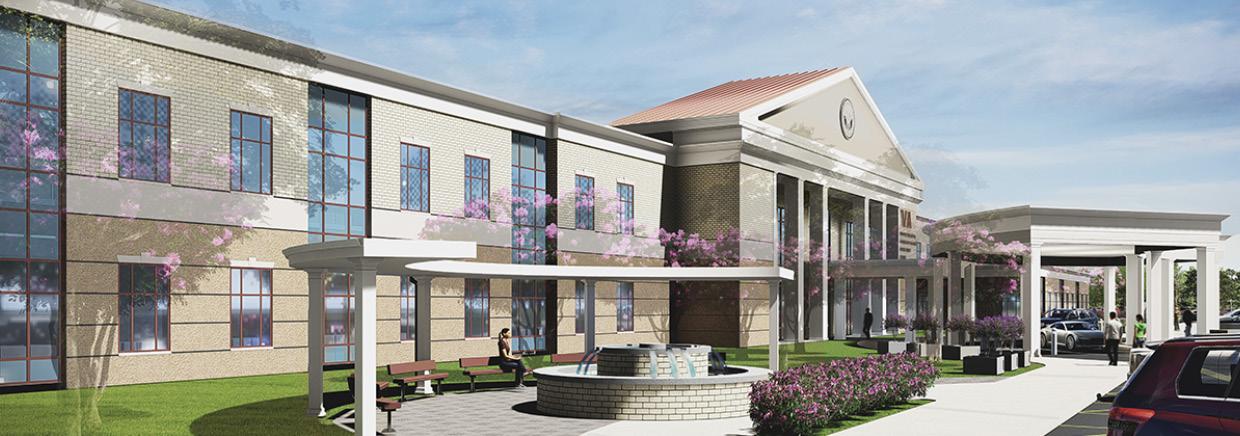
Myrtle Beach South Carolina Veterans Affairs Clinic
The project is a 115,000 SF, two-level medical outpatient clinic for the Veterans Affairs department. The project includes a two-story atrium in the lobby, primary exam spaces in addition to areas for specialty care, and a blast rated façade. The site includes 500 parking spaces as well as walking paths and plazas for veterans to congregate.
Preconstruction & Estimating Services
For over 65 years, we have been saving our clients valuable time and money with a track record to prove it. We truly believe that the money for a project is spent in the design process. No matter how capable an estimator is at developing value engineering ideas, once a concept is put on paper, the value gained by removing it is only a fraction of what the cost savings would be if that concept were never introduced. We ensure that those items left for value optimization at the end of the process are minimized by providing immediate feedback on the cost and schedule impacts of material selections and detailing. Our Project Managers and Project Executives will be present every step of the way to provide that immediate feedback and develop a comprehensive project analysis that allows our clients to make decisions based on both subjective and objective information. Our focus will always be the client and delivering on accountability, flexibility, and price guarantee.
Flexibility
Preconstruction
Partnering
Our approach to partnering is based on a flexible and collaborative management style that aligns design and construction project teams to a common objective of successful project delivery. We help to accomplish this by establishing a mutual respect of the expertise each team member brings to the project in an environment of trust and candid communication. We will help to develop a partnering strategy of equal responsibility among all project team members with specific benchmarking goals to maximize the effectiveness of each team member’s resources. The overall team’s success is measured by the project’s shared goals related to the project’s scope, schedule, budget, quality, and safety.
Tenured Staffing
We are rooted in the belief that a well-rounded team provides the complementary expertise to a project. Every single aspect of a project is critical, so we will assign one team from preconstruction through construction of a project. Our tenured staff is knowledgeable in every aspect of construction with experience in a vast array of project types. This practical experience allows us to ask the right questions and get into the granular details during preconstruction to mitigate risks during construction. Serving as both a builder and trusted advisor, it is our business to know how to build the project conceptually in order to accomplish the project goals.
Cash Flow Projections
We understand the importance of producing accurate cash flow projections to establish scheduled drawdowns for owners and lenders. Our approach to cash flow schedules is not to simply load a cost into a schedule based upon some predetermined model, but to cost load our preliminary schedule based on your project that incorporates the project’s phasing, scheduled bid packages and prereleased Items. This will ensure that the most accurate and reliable information is provided. Cash flow projections will be updated throughout the construction of the project, allowing the owner to consider additional funds that may be available as a result of the pace of construction.
Accountability
Document Review
There are many document deliverables required during the development of a project. We will review these documents for completeness and provide supplemental information as needed, starting with permit packages, utility application packages, licensing agreements, basis of designs, and specifications. Our feedback on these packages will often minimize review and approval time frames, as well as ensure that the design of the project is being delivered within the standards as communicated by the owner. Our reviews will be documented in our status reports at each phase of the project delivery.
Constructability Review
Construction projects are highly complex and require practical experience to review the projects elements and systems during the design phase. Our tenured staff will know every facet of the project in order to validate that the project can be built as designed. As the design progresses and the drawings begin to take form, we will analyze the project’s components to ensure the compatibility and availability of materials, that scope holes are filled, the appropriate details and sections are provided, and that the information is being documented to obtain the best, most comprehensive subcontractor bids. Throughout the constructability review process, we will provide input on the impacts to cost, schedule, and quality of the project design components and its systems.
Value Optimization
We believe value optimization should involve a fully integrated design and construction team that participates in the entire life cycle of the project to limit any forced redesign. This approach entails an organized effort focused at analyzing the project holistically, not only in terms of its systems, equipment, and materiality, but also how these items are produced, procured, and installed while considering such factors as cost, aesthetic value, and maintenance. However, not all delivery methods allow for this type of integration to minimize the need for value engineering. When presented with this challenge, our process is to make recommendations for alternate construction methods or details, and not a reduction in scope or decreasing the quality of materials used.
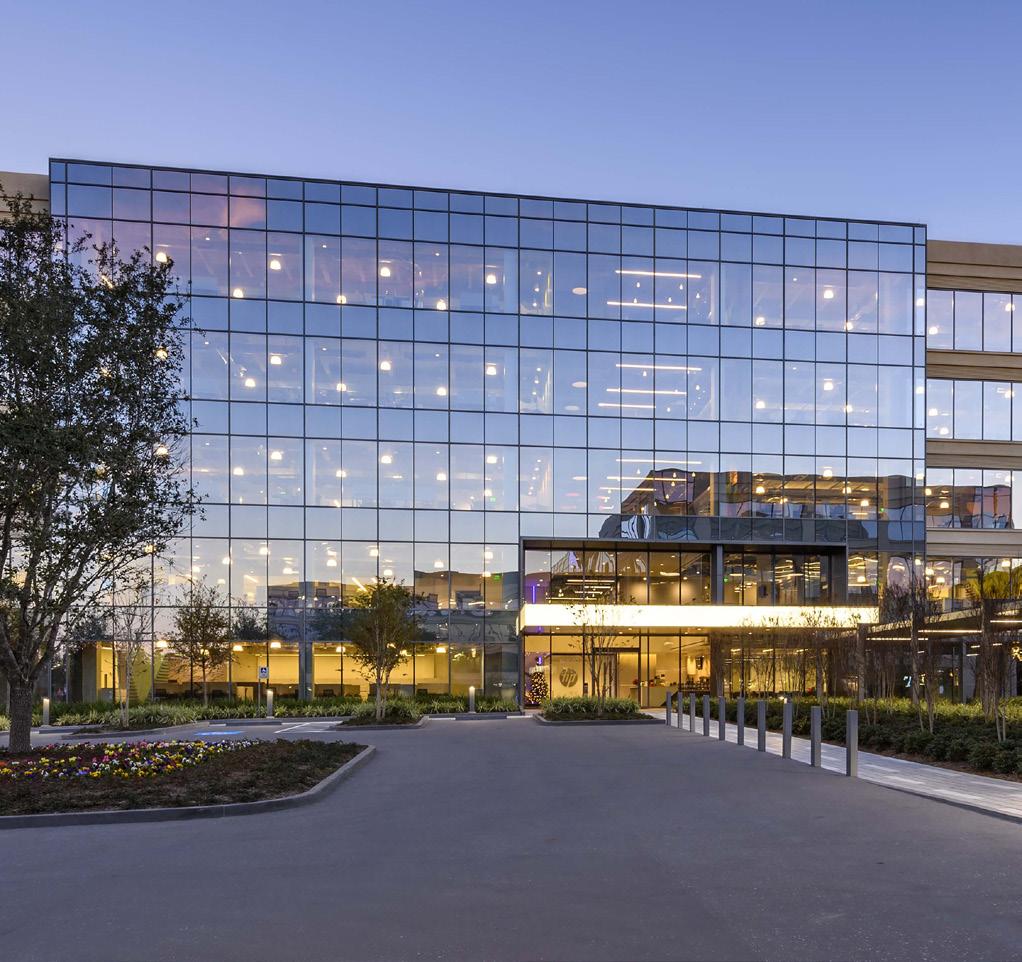
Price Guarantee
IGMP & GMP
As the development of design progresses and the documents contain more information, we will help guide the design by incorporating real time cost estimates along with historical cost data formatted to benchmark previous budget iterations. As the design enters the construction document phase, the project team will make the decision of when to develop an initial guaranteed maximum price to allow for the early release of packages to ensure a coordinated design, proper schedule sequence, and production availability of the project’s critical components. As the construction documents progress and the project team is comfortable with the stability of the project scope and design, we will develop an accurate and transparent final guaranteed maximum price.
Packaging & Project Phasing
As early as schematic design and into design development, we will work with the project team to evaluate and develop a design and procurement phasing strategy based on the overall project goals. This systematic strategy will create the ability to phase certain design packages to facilitate the bidding and deployment of subcontractors, suppliers, and vendors to release equipment, materials, and delegated designs in order to proactively contend with lead times, production availability slots, permitting, schedule constraints and current market conditions. We will ensure that these phased packages are purchased in the most competitive environment and in line with the budget. Depending on the phasing strategy, construction can commence while other portions of the project are still being designed allowing for accelerated project delivery and coordination of the final design.
Design Build Delivery
Over the years, we have worked with various project delivery methods applying the same partnering philosophy between project team members and implementing best construction practices. We approach design build projects with the same values, focusing on a shared vision that connects our owners with a single design build partner responsible for managing and executing the project from start to finish. We own the risk of both design and construction, based on the owner’s project parameters, and will drive the design and construction outcome with cost certainty. The resulting process allows owners faster project completion times, single source accountability, and mitigating scope and cost risks with a decreased administrative burden.
Construction Services
Harvey Cleary is uniquely qualified to deliver integrity, quality, and innovation to your project. When delivering a project as a design-build or construction manager at risk, our single point project approach ensures that there is continuity in commitments, communication, and results. If delivered as a lump sum, the manager will have helped to develop the original estimate, so there will be no lost commitments during a transition from estimator to project management. In addition to overall project management and supervision, the following services will be provided by Harvey Cleary during the construction phase of the project:
• Scheduling and Phasing
• Project Logistics
• Project Control
• Budget Control
• Quality Control
• Permits and Fees
• Inspections and Safety
Scheduling and Phasing
• Control of Shop Drawings & Submittals
• Maintenance of Site Documents
• Project Accounting
• Project Close-Out
• Warranty
Harvey Cleary does not employ project schedulers. Rather, the original construction schedule is developed jointly by the Project Executive, Project Manager, and Superintendent. This exercise is done prior to mobilization with major tasks being outlined, predecessors and successors assigned, and milestones assigned. Material delivery is considered, with modifications being made, to ensure that the critical path can proceed unencumbered. As many tasks as possible are overlapped to ensure the fastest delivery, while allowing for the appropriate level of project control. If an independent scheduler is required, we have the capability to provide a project manager whose sole responsibility is scheduling for the project. We also have access to scheduling consultants who can easily take our initial schedule and adjust as required. We are also proficient in Microsoft Project.
Project Logistics
An initial project logistics plan will be generated that will identify the phasing of the project, placement of facilities, project access and egress, and protection from hazards to employees working on the site as well as the general public. This logistics plan will be updated throughout construction as the site development requires; however, the initial plan
will consider the overall project scope to limit the need for double handling materials or relocation of facilities.
Project Control
We believe a properly organized and managed site that focuses on efficient site logistics while providing a safe workplace will put the trades in a position to succeed. Our competent full-time staff will provide general direction for the work, ensure a quality installation, and establish communication procedures from the top to the bottom of the project organization chart. The atmosphere established by Harvey Cleary allows for a team approach with open lines of communication to better facilitate problem-solving. We will monitor progress daily and demand additional equipment or resources from trades as required to maintain the original schedule. We will provide weekly updates during our subcontractor and owner’s meetings, which our site superintendents and project managers lead.
Budget Control
Changes occur in construction, often in real-time. Tight control of a project’s cost is required so the costs for these changes are both accurate and timely. Allowances will be reconciled and solutions brought forward to maintain the budget should the design overrun the alloted allowance. Our management of subcontractor change orders demands a thorough vetting process. No change proposal received from a subcontractor will be brought forward without confirmation of the actual change in scope and unit costs by Harvey Cleary.
Permits and Fees
Harvey Cleary will assist the owner, architect, and consultants in obtaining all building permits and special permits for all permanent improvements. Additionally, Harvey Cleary will maintain a log of all trade permits so that when time comes to obtain occupancy permits, we are able to track the existence and close out of trade permits.
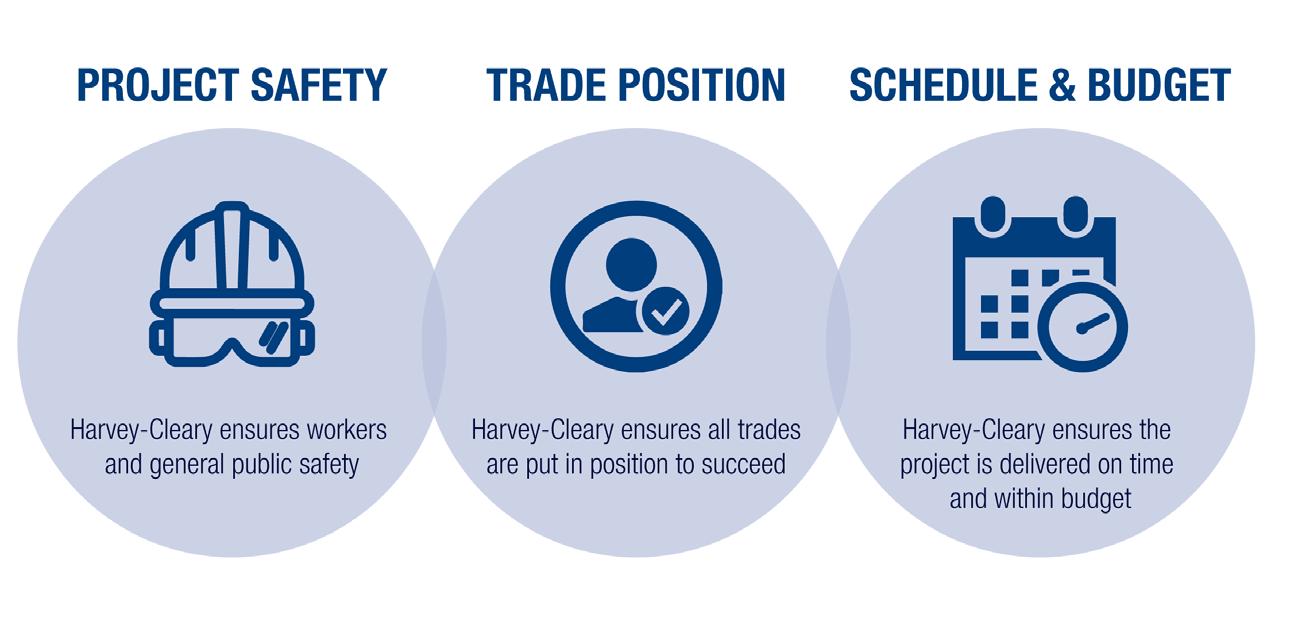
Harvey Cleary will also take the lead in scheduling and obtaining approvals from authorities having jurisdiction.
Inspections and Safety
Harvey Cleary will inspect all work put in place by subcontractors for deficiencies and defects. Any work that is not up to our standards will be removed and replaced in an effort to ensure that the end product is of the highest quality. This is done throughout the construction process so that punch lists will be minimal, and to maintain a positive, working relationship with the local authorities who will also be required to inspect the work. Additionally, we will maintain a safe work environment for all workers onsite and for the general public. Our review of subcontractor work will include a review of safe work practices. We will do our best to identify any hazards and provide input for how to resolve those hazards. We will work with those trade partners to see they are receiving proper training with the tools and equipment used for project execution.
Control of Shop Drawings and Submittals
Harvey Cleary will collect and review all shop drawings and submittals to ensure coordination with other materials and compliance with specifications prior to forwarding to the architect for approval. Additionally, we will initiate shop drawing review parties for long lead items that will bring the provider of the shop drawing and the consultant who is responsible for review to a common ground. This ensures that there is nothing lost in translation and that all information is clear. This often eliminates an intermediate step, and reduces the likelihood for any submittals being approved as noted.
Maintenance of Site Documents
We will maintain an up to date and accurate set of asbuilt documents at all times. We will encourage the monthly review of these documents by the owners and consultants so that any questions that may arise as they relate to accurateness and completeness may be addressed prior to moving beyond a certain phase of construction. Additionally, a copy of approved shop drawings and submittals will also be maintained onsite.
Project Accounting
As we take the stewardship of our owner’s dollars very seriously, our project accounting systems are designed to ensure that dollars only go out for work
in place. Payment applications will be complete with appropriate back-up to carry forward the transparency of our process established in the preconstruction phase. Additionally, current payment logs, change proposal and change order logs will be maintained on site.
Project Close-Out Timeline
Project Close-Out
Harvey Cleary will determine substantial completion of the work or designated portions thereof after an initial internal punch list walk. At this point, we will coordinate the punch list walk of the owner and the owner’s consultants, maintain up to date copies of all punch lists, and ensure their timely completion. Additionally, we will coordinate the training on all building systems by the subcontractors and manufacturer’s representative, documenting the training via video if requested.
Finally, we will determine final completion and provide written notice to the owner and architect/engineer that the work is ready for final inspection. All guarantees, affidavits, releases, bonds, and waivers will be transmitted to the owner at this time.
Warranty
The warranty period of a project can often be a frustrating time for building managers and occupants. Harvey Cleary works to make sure that we provide continuous and effective post-occupancy support so that we can empower you to build relationships with your installment vendors. The same team that will guide you through the project management process will work with you through the warranty process. Even at the close of the project, you will have a direct contact at Harvey Cleary that will help you understand what your warranty includes, provide a 10-month warranty walk and be a reliable source for you to contact should you incur future issues.
Safety Program
At Harvey Cleary, we pride ourselves on an excellent record of safety and it is our NUMBER ONE priority on every project. We are industry leaders in keeping our safety program robust, relevant, and innovative.
To ensure our safety program is implemented, we have formed a “Central Safety Committee” which includes members of top management as well as project managers and superintendents. The Harvey Cleary safety program consists of the following elements:
Pre-Job Safety Evaluation and Orientation
Prior to project start-up, our project managers and superintendents will meet with our insurance company’s Loss Control Engineer and Harvey Cleary’s safety coordinator at the jobsite. We use our Preconstruction Safety Checklist as a guide to evaluating the project as to possible hazards.
Employment Application and Drug Testing
Prior to being hired, a workman must complete an employment application and pass a drug/alcohol test. This application is reviewed by the project superintendent to ensure that the applicant is qualified to perform the tasks of their professed trade in a safe manner.
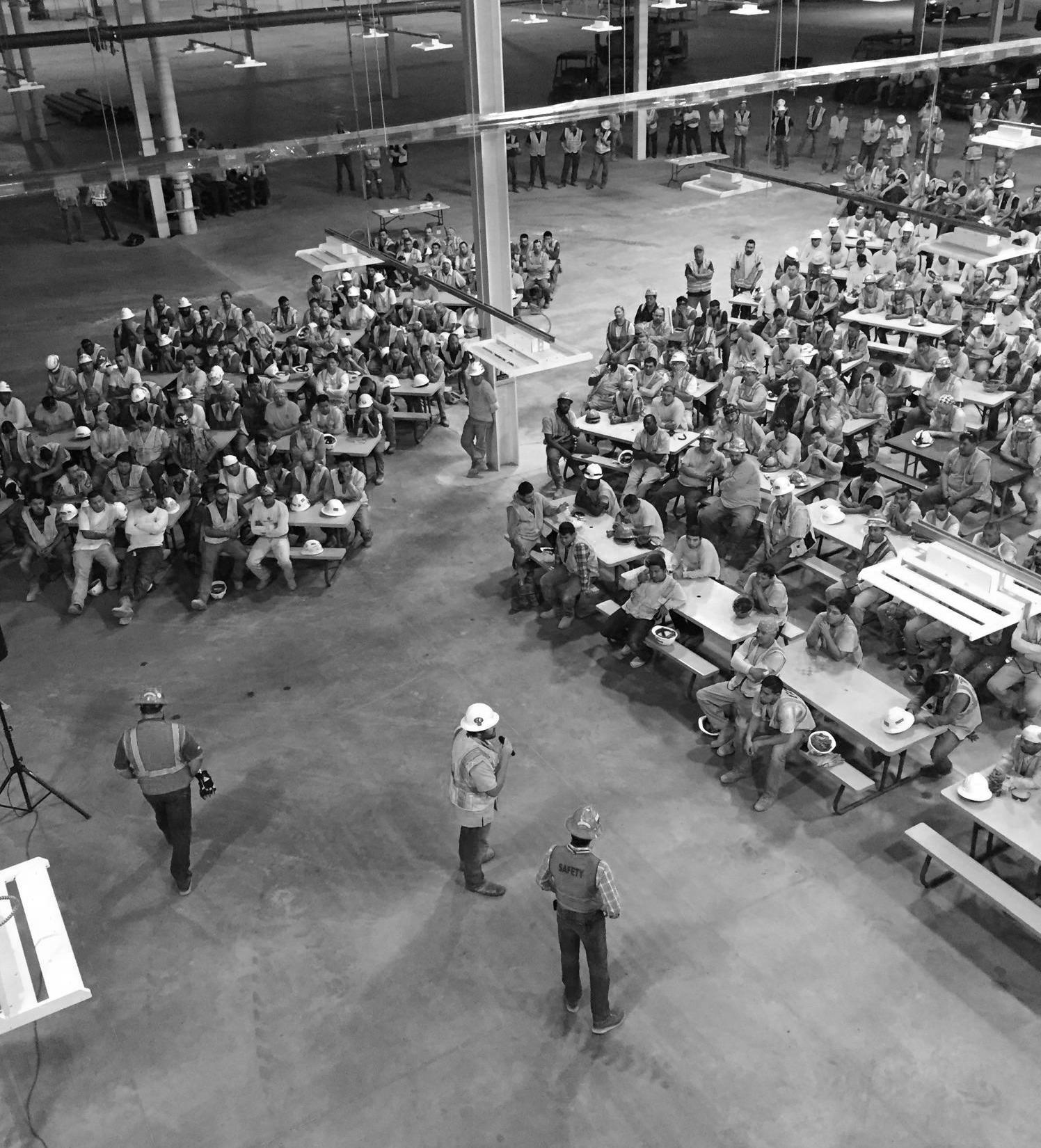
Field Supervisor’s Training
All superintendents and foremen are required to complete the American Red Cross First Aid Class, which includes CPR training, and the 10–Hour OSHA Course. In addition, all superintendents, field office managers, and project managers meet monthly in the Home or Branch Office for a Safety Seminar, which is conducted by our insurance carrier.
Employee Training
Prior to beginning work for our company, each employee will participate in an intense training program. The topics covered in this program are: safety, drug/alcohol abuse, hazardous materials, lifting techniques, fall protection, etc. The intent of this program is to instill in the new employee the idea that having a safe job and safe workplace is very important to us. Basic safety principles, such as proper clothing, rigging, and trenching are discussed as well.
To assist in this training program, we use our safety manual, safety videos, drug/alcohol abuse policy, and material safety data sheets (MSDS).
Safety Meetings
Jobsite safety meetings will be held weekly with all foremen, including subcontractors. These meetings are conducted by the superintendent and/or project manager. Each foreman is required to have a toolbox meeting the next morning with the workmen that are under their authority. The topics discussed in the foremen’s meeting are to be discussed in the toolbox meeting. This system provides continuous safety training as well as a means of staying current with the immediate possible hazards.
Jobsite Inspections
Superintendents and the site safety coordinator will make daily jobsite inspections and immediately correct any hazards they encounter. The project manager, superintendent, and insurance company loss control engineer inspect the jobsite on a monthly basis. During this inspection, a comprehensive checklist is employed to ensure that no hazard is overlooked.
Accident Investigation
Should an accident occur, both the superintendent and foreman who is responsible for the injured worker, will investigate the accident and:
• Complete an Accident Investigation form and document each accident and observed hazards.
• Investigate with emphasis on determining what could have been done to prevent the accident or hazard from occurring.
• Keep a tally of all accidents and hazards categorized by type so that a pattern of certain types of accidents or hazards can be observed.
• Devise a prevention plan once a pattern is observed.
• Monitor field activity to see that the plan is utilized.
• Review each accident investigation from the previous month.
• Review the types of accidents occurring over the last 12 months to determine observable patterns.
• Review the plan of prevention used in the field to determine if it is adequate.
• Audit the field through a visual inspection to see if the plan is being executed.
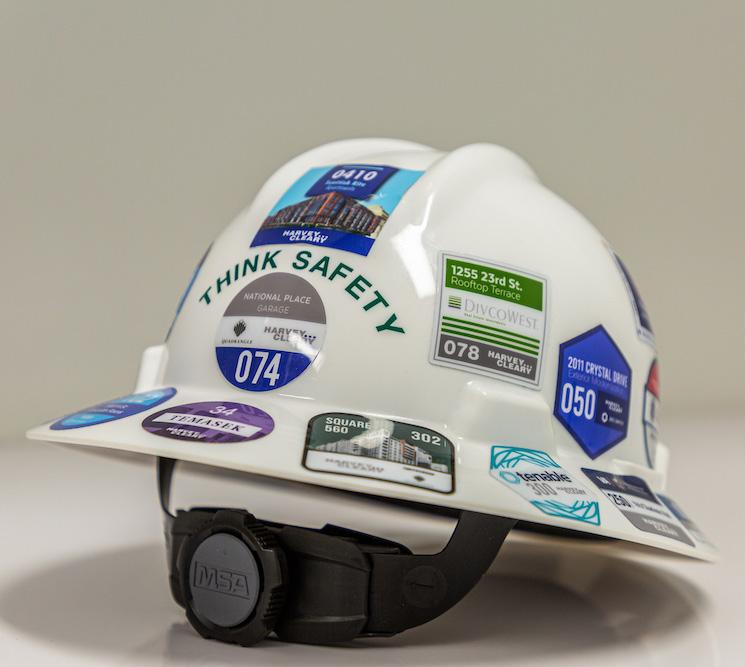
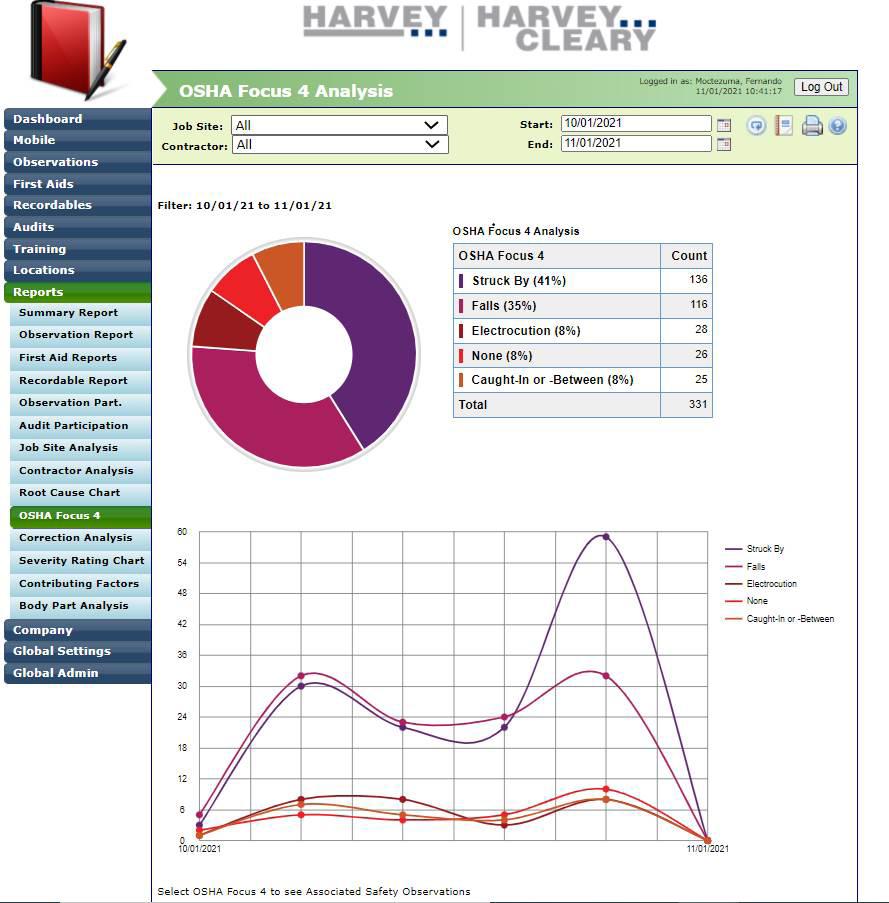
Safety Newsletter
Each month a Safety Newsletter will be distributed to each superintendent, project manager, field office manager, and foreman. The purpose of the newsletter is to provide continuous safety training and to keep the topic of safety in the front of their thinking.
On-Site Safety Coordinator
The onsite safety coordinator will assist the superintendent by conducting safety meetings and training sessions, orientation, drug testing workers, assisting workers in implementing safety procedures, and performing continuous safety inspections.
Quality Control
At Harvey Cleary, we are committed to quality. We focus on delivering compliance, quality control, and quality control autonomy. We integrate these aspects into the project by making sure that all systems look and function as they were intended. We have access to the highest quality subcontractors and our clients have access to our high-level executives. Because of this access and our tenured success in the construction industry, our quality process is exemplary. The three main divisions of our quality program are: Preconstruction, where quality assurance begins, Construction, while quality assurance is ongoing, quality control ensures the construction phase adheres to requirements, and Close-out, delivering the final product.
To grow as constructors, we must continually enhance our quality management system to optimize performance and processes. Project quality audits are performed monthly using the Quality Audit Checklist in the Procore Inspections tool. These audits are reviewed by corporate leadership and the quality committee to measure the performance of our quality management system and identify areas of improvement.
Preconstruction
Project-Specific Quality Plan Creation
The standard Harvey Cleary Project Quality Plan is used when creating a project-specific quality plan. The plan is modified to suit the needs of the specific project, including contractual requirements.
Document and Constructability Reviews
We review construction documents for clarity, consistency, and completeness. Priority is given to constructability to minimize impacts during construction. If constructability issues are identified, requests for information (RFIs) are issued in accordance with contract requirements and include our recommended solution.
Inspection and Test Plan Creation
Utilizing the Procore Action Plan tool, we build a projectspecific inspection and test plan. All inspections and tests required per the specifications, drawings, codes, and other applicable contract documents are included. If the contract requires, we submit Action Plans for review and approval. Construction can begin for each scope once an Action Plan is developed and approved.
Project-Speci c Quality Plan Creation
Document & Constructability Reviews
Inspection & Test Plan Creation Preconstruction
Construction
Submittals, Mock-ups & Benchmarks
Project-Speci c Quality Plan Creation
Preinstallation Conferences
Document & Constructability Reviews
Inspections, Tests & Equipment Calibration
Inspection & Test Plan Creation
Continuous Inspection of Workmanship
Repair and Protection
Punch List
Owner Training
Quality Close-out Documents
Construction
Submittals, Mock-ups, and Benchmarks
To ensure that the specified materials and equipment are delivered to the job, we tightly monitor the submittal process. Our team is trained not to simply “rubber stamp” submittals from vendors, but to actually go through a detailed comparison of the submittal with the contract documents. We track each submittal via a detailed log to ensure that not only all materials specified are submitted, but also that any and all rejections are addressed and finally approved by the design and commissioning team.
Once submittals are approved, we maintain copies in the field for use by the field staff, which is a critical step to ensure that the specified and approved materials and equipment actually arrive on-site in the manner with which they were approved.
The project Action Plan should include mock-ups required by the contract documents. Mock-ups should be built by crews that will be on the project and to the standards and details implemented during construction.
A benchmark is a mock-up or first installation of an item, equipment, assembly, or system that may not be required by the contract or contract documents but has been identified by the Harvey Cleary team as needing special attention early in the construction process. Possible benchmarks include wall assemblies, waterproofing, roofing, mechanical equipment, plumbing carriers, tiling, or other repeatable scopes. Setting the workmanship standard and identifying issues before they are repeated throughout the project is essential.
Day-to-Day Quality Control in the Field
Preinstallation Conferences
We conduct preinstallation conferences with all subcontractors. Preinstallation conferences required by the contract or contract documents are also
included in our Action Plans. Conferences are conducted at the project site no earlier than 30 days before the work is scheduled to begin. The following items related to the activity are reviewed:
• Contract documents
• Related requests for information
• Deliveries, material handling, and storage
• Submittals
• Mock-up and benchmark reviews
• Possible conflicts
• Compatibility problems
• Acceptability of substrates
• Schedule
• Weather limitations
• Manufacturer’s written recommendations
• Warranty requirements
• Space and access limitations
• Regulations of authorities having jurisdiction
• Inspection and test requirements
• Installation procedures
• Coordination with other work
• Required performance results
• Protection of adjacent work
• Protection of construction and personnel
• Use of Procore
Inspections, Tests and Equipment Calibration
Harvey Cleary is responsible for ensuring all inspections and tests are completed, whether by our subcontractors, manufacturer representatives, the owner’s third-party testing agency, or self-performed. Inspections
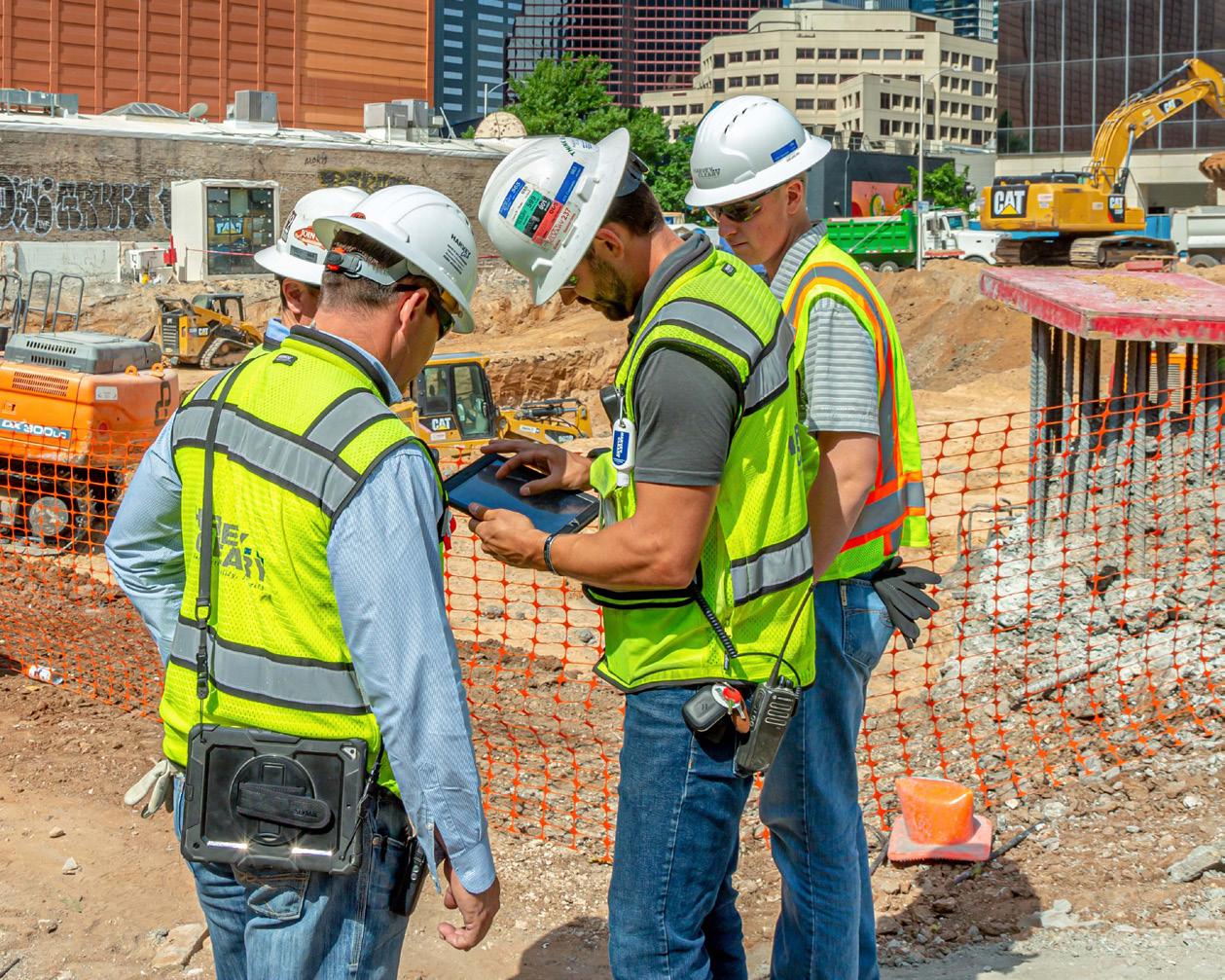
and tests not explicitly assigned to the owner are our responsibility. All required inspections and tests should be identified in the Action Plans tool on Procore.
Calibration standards, accuracy, intervals, and test type vary by equipment. When required by codes, standards, project rules, contract documents, or manufacturers, measuring and test equipment (M&TE) must be calibrated. Calibration certificates should be traceable to the specific equipment and obtained for record and verified before testing. A log is maintained identifying each piece of M&TE, the latest calibration date, the calibration expiration date, and calibration intervals.
Project Close-out
Punch List
Harvey Cleary punch lists are generated to identify and resolve deficiencies prior to punch walks with the owner and design consultants. Utilizing the Procore Punch List tool, we track all punch items specified by Harvey Cleary, the owner, or the design consultants.
Owner Training
Next, the project team creates a log of all owner training topics with durations required per the contract documents. The log is submitted to the owner for review and the project team will finalize the training topics based on their comments. The final agreed-upon log is then used to track the status of owner training.
Quality Close-out Documents
The following is a list of quality documentation that Harvey Cleary provides at close-out. This list may not be all-inclusive and may be altered per contract requirements:
Continuous Inspection of Workmanship
Harvey Cleary’s team member will walk the project often to continuously inspect work during construction and identify deficiencies in workmanship when they occur utilizing the Procore Observations tool to log and track non-conforming work.
Repair and Protection
Harvey Cleary and our subcontractors will make reasonable efforts to protect finished work. In the event that damage occurs, repairs will comply with the contract documents. The project team will re-inspect and/or retest the installation after repairs are made as necessary.
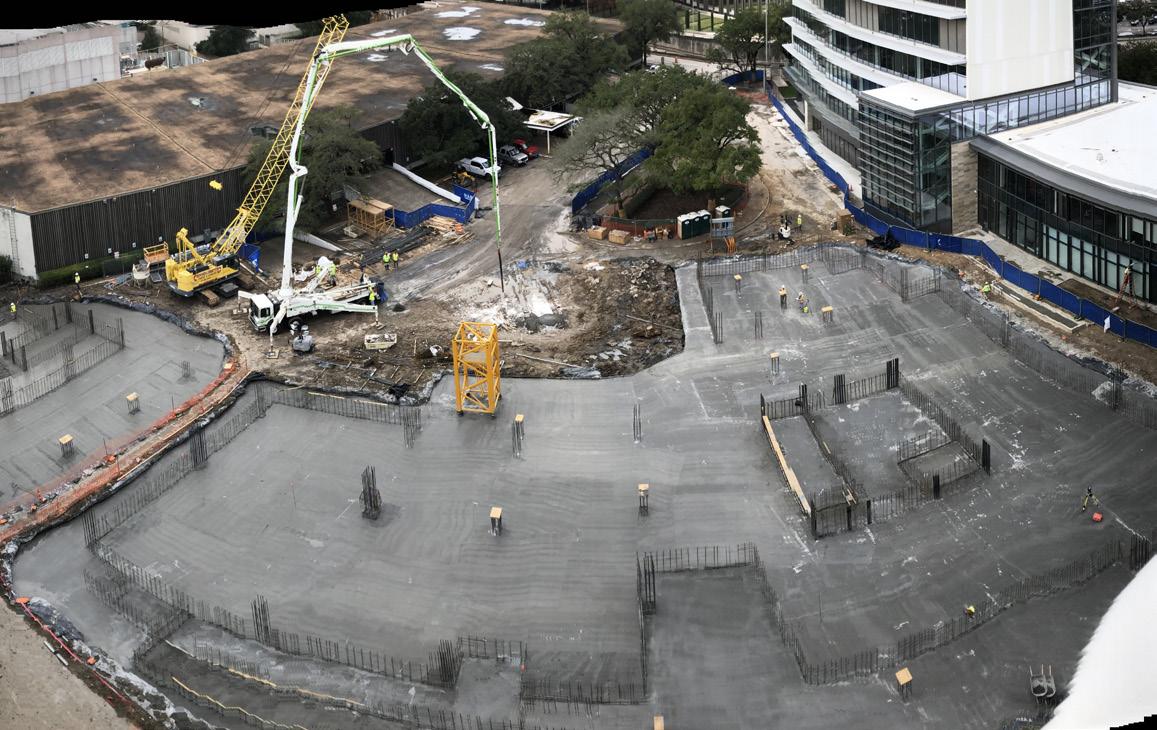
• Owner training video files or other applicable training documentation
• Completed punch list with design consultant acceptance
• As-built drawings
• Approved submittals
• Completed Action Plans with inspection and test records
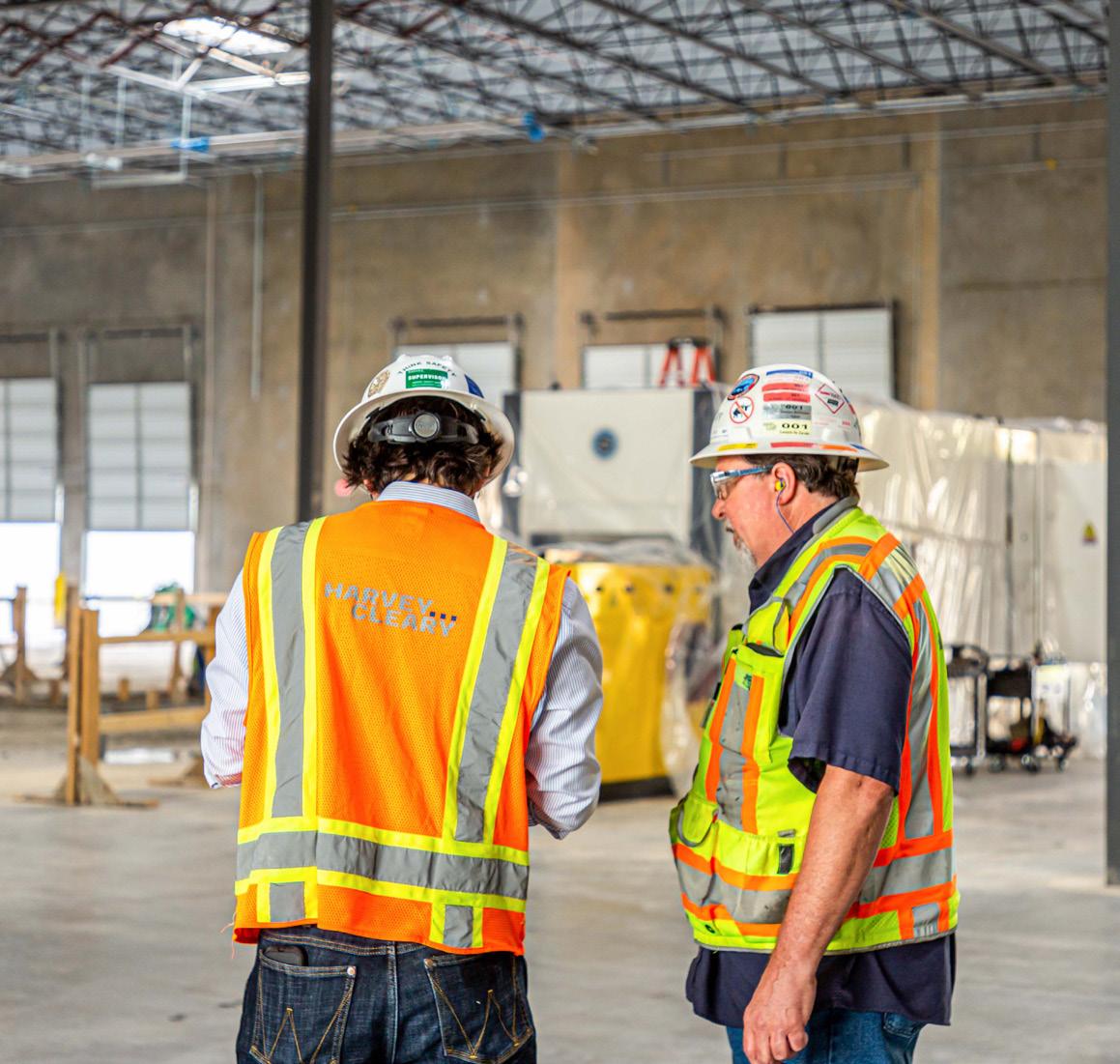
Scheduling
Harvey Cleary develops the overall project schedule using the critical path scheduling method and Microsoft Project. The project schedule is determined based on the owner’s scheduled milestones with adjustments for permitting, material availability, and other variables taken into consideration. Once the project schedule is developed, it will not be rebuilt, and the team will work to meet the objectives laid out by that schedule.
As the project progresses, our superintendents utilize a secondary scheduling tool that we call a look-ahead schedule. They create a three-to-four-week planner that allows the superintendent to assess activities in a more detailed perspective. This process highlights immediate project needs, material releases and deliveries, and manpower adjustments to maintain the project schedule in realtime. It is presented at the weekly OAC meeting so that everyone on the team gets a detailed and thorough understanding of the upcoming activities.
Harvey Cleary has successfully completed thousands of projects on time. This can only be accomplished by monitoring a well-developed overall project schedule and leveraging look ahead schedules to adjust working hours, working days, crew sizes, equipment, and sequence based on need for recovery. Communication with respect to the project’s status to the design team and the owner to make sure questions, approvals, and decisions are made within the appropriate time is also crucial.
Financial Management
Our cost estimating methods break down into three phases of the preconstruction process. We begin with a thorough understanding of the goals and objectives for the project as defined both by the A/E and the owner. The preconstruction team takes this preliminary information and casts a detailed conceptual budget. This outlines costs for the information already defined and the assumptions made on the part of the program. With this budget in hand, we sit down with the team to discuss the appropriateness of the assumptions. Once the team agrees on all the scope and assumptions, we have a baseline detailed document of initial conceptual costs.
We formulate our estimates in a side-by-side format for the very purpose of tracking the ebb and flow of scope. This first conceptual budget will represent the left most column in the estimate for the entire span of preconstruction. As scope is developed, we update the budget in the next successive column to document how the development of the drawings directly impacts anticipated scope. This format then acts as a decision matrix to illuminate certain
areas of cost that may require further constructability analyses to develop more cost-effective methodologies.
As the drawings evolve, we will garner the budgeting help of the subcontractor community for real-time pricing and additional constructability analyses. We typically avoid this step until the drawings are fairly well detailed since we’ve found our in-house conceptual estimating more accurate than that of subcontractors. We also don’t get the critical detail from subcontractors needed to help the owner make key decisions.
The final step in the estimating process is to go out for hard bids as packages become available. The GMP could be cast with minimal contingency at such time as hard bids are received, or it could be cast prior to hard bids based on 50% CD estimates and slightly more contingency. We have enough experience in estimating and sufficient cost history to establish a GMP in advance of 95% CDs if it would be advantageous to the owner.
