
Hi, i'm Harun, a Graduate of Architecture, Architectural Designer, Production Specialist & Design Coordinator
With experience in the Modular Design industry and Fitout. With a keen eye for bespoke designs.


Hi, i'm Harun, a Graduate of Architecture, Architectural Designer, Production Specialist & Design Coordinator
With experience in the Modular Design industry and Fitout. With a keen eye for bespoke designs.

3-Storey Modular Building
Client: Bacchus Marsh Grammar
Duration: 13 Months
90% Volumetric Modular
Project Size: 3,033m2
Nominated - Smart Building Industry Awards 2024: Excellence in Prefabricated Building –Education. Class: Education
The in-house design team worked alongside Architects at McIldowie Partners to ensure the building is able to stay true to it’s original design ethos whilst still being transportable and efficiently designed

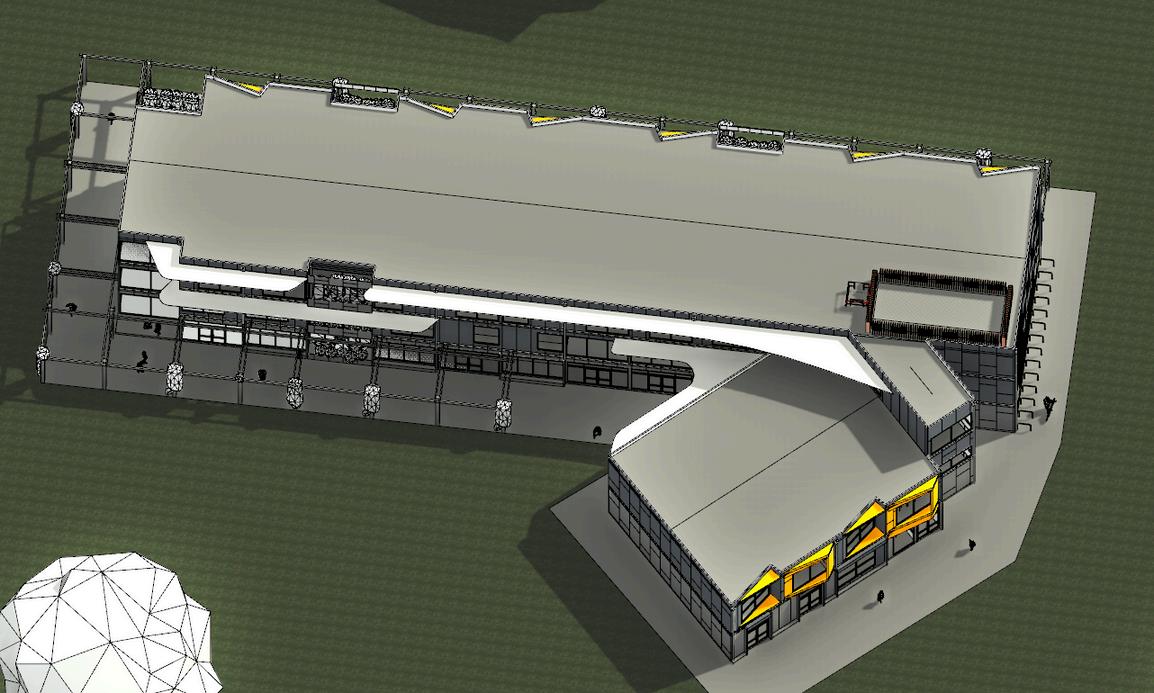
As part of the design team, my responsibilites included ensuring the design intent was not affected by the transportation contraints of a modular building
I was also in charge of ensuring design quality checks during all stages of the construction process to ensure the design intent was maintained throughout the project


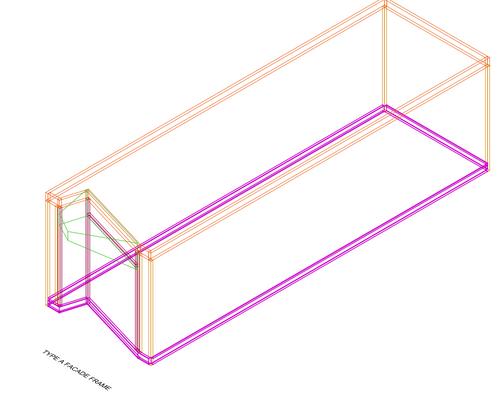
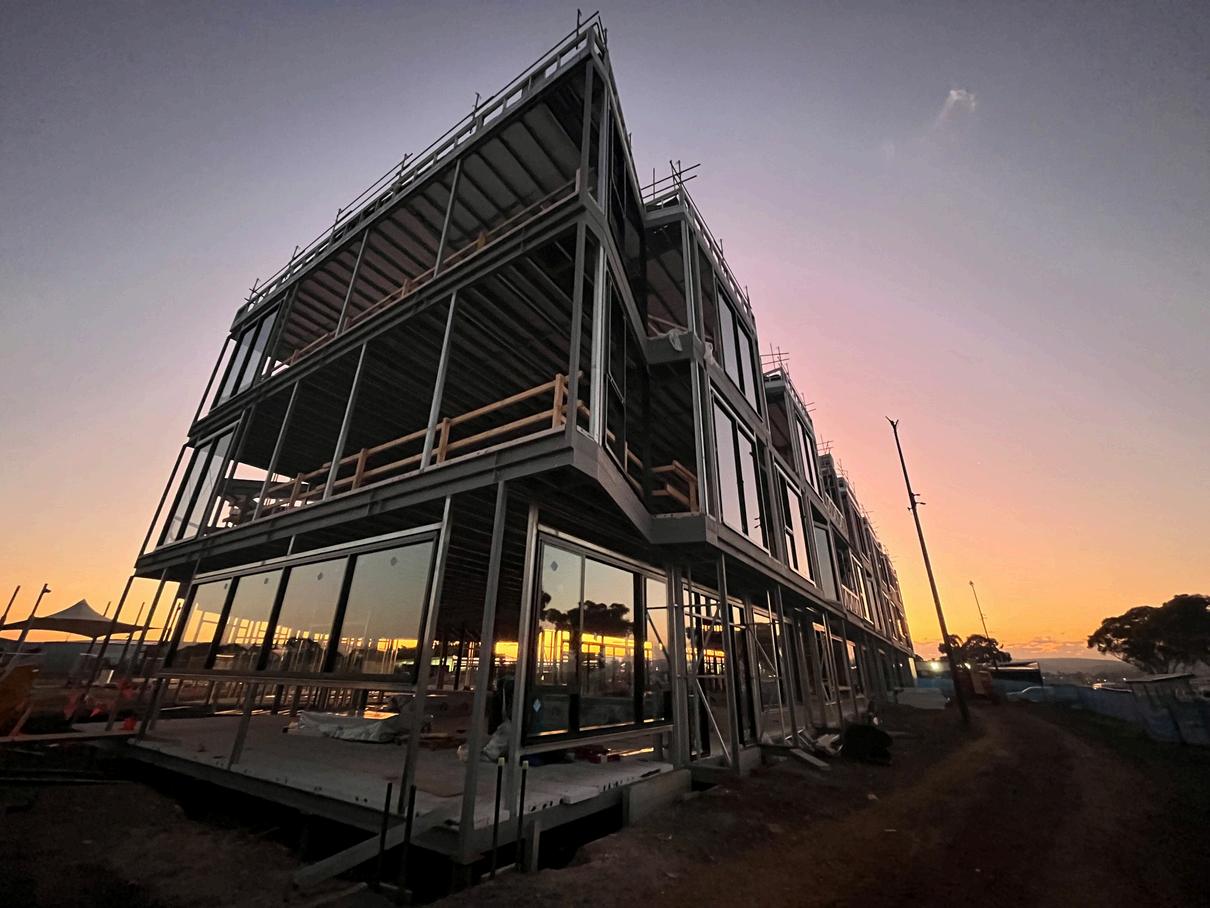

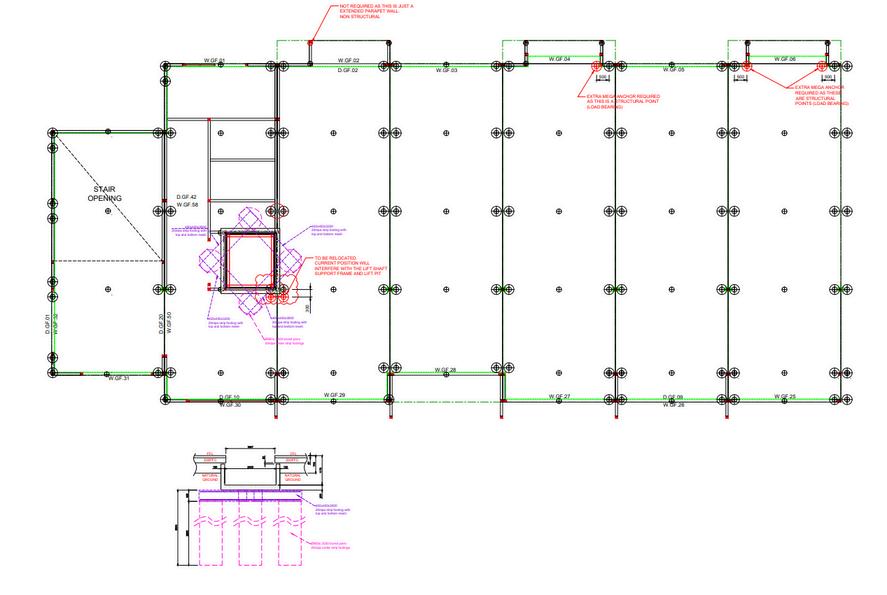
Production Schematic Drawings: Detailing each step in the production process from manufacturing to Engineering & installation was part of my scope on this project

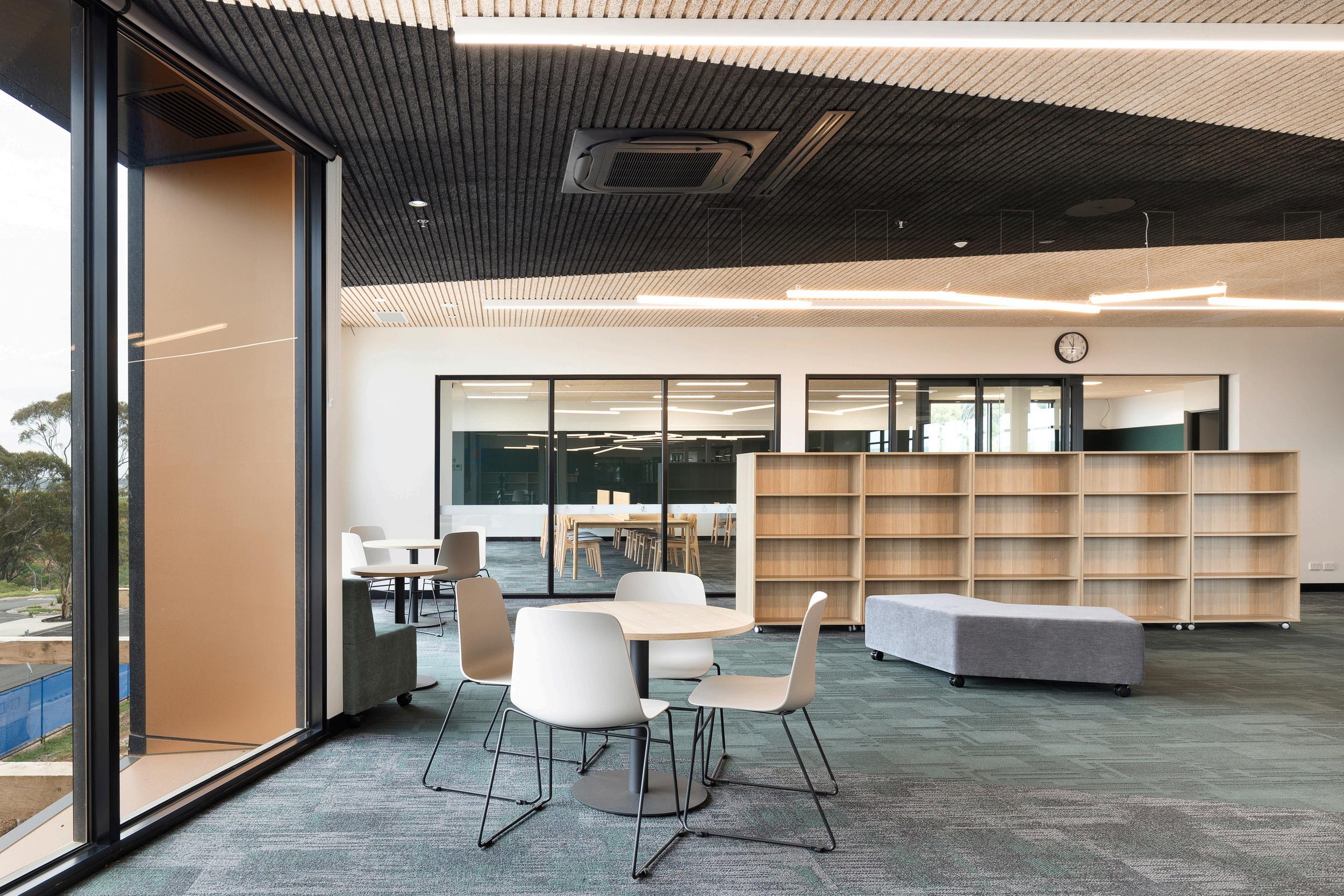
The three levels feature picturesque views overlooking the Moorabool Shire and Wombat State Forest framed by floor-to-ceiling windows. High-level acoustic properties throughout provide quiet and effective learning environments for students




BMG Library was nominated for the 2024 Smart Building Industry Awards launched by prefabAUS in the category of Excellence in Prefabricated BuildingEducation
The project featured unique and innovative materials, finishes and design elements. Large open spaces and spans were achieved through careful analysis of the brief and a robust design process
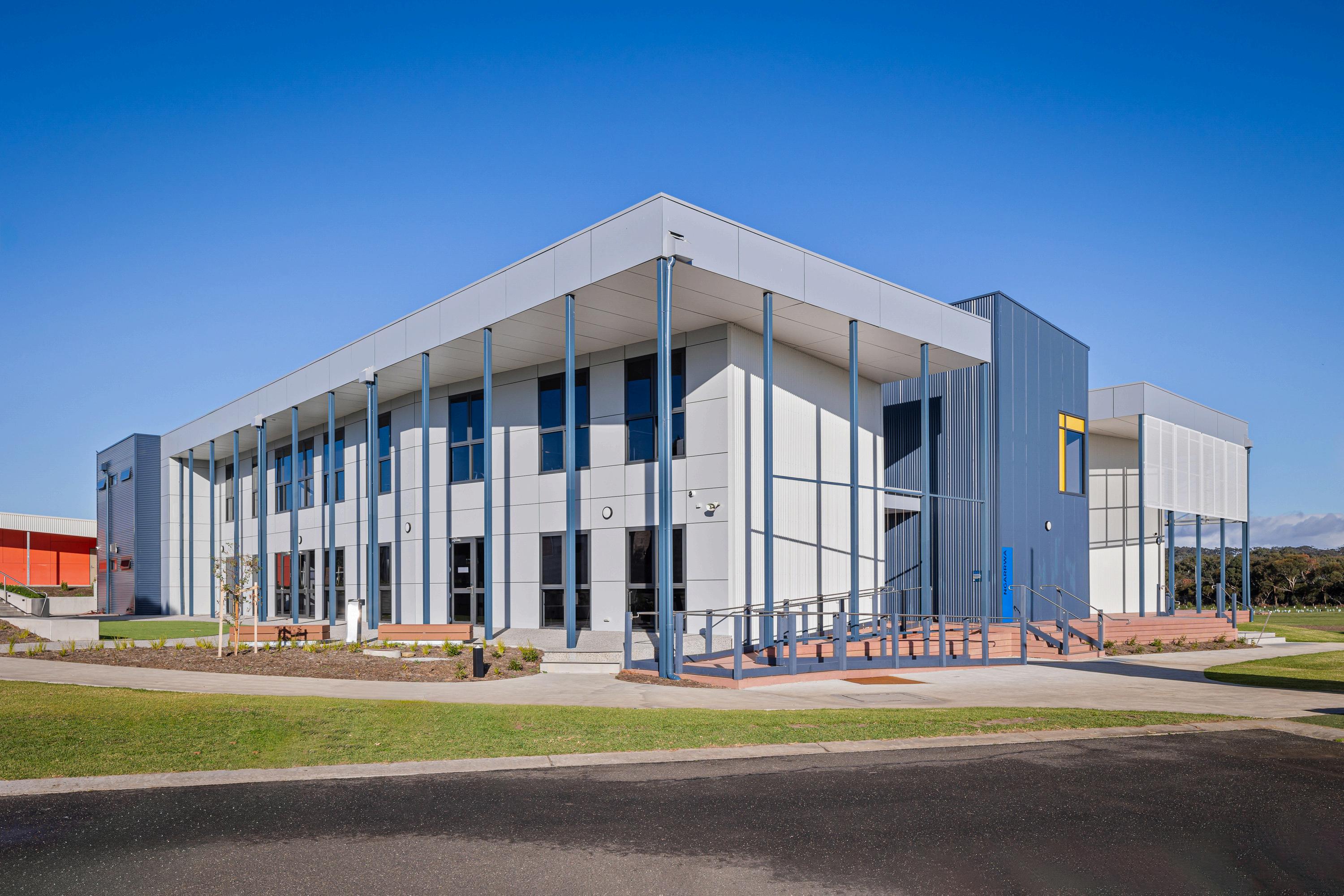
2-Storey Modular Building
Client: Geelong Lutheran College
Duration: 12 Months
100% Volumetric Modular
Project Size: 2,150m2
Awards 2024: Excellence in Prefabricated Building –Education Class: Education
Winner - Smart Building Industry
Working with Smith + Tracy Architects’ initial designs, I assisted in the ‘Modularsation’ and progression of the design beyond the planning and initial design phase Through careful consideration of modular constraints, My team and I began reconstructing the Smith + Tracey


Elevations: Detailing different Facade treatments

Architectural & Production Drawings: As part of the D&C scope I was in charge of producing drawings to suffice the building permit requirements and ultimately secure Occupancy for the project. This essentially required a large amount of coordination with the building surveyor and detailed drawings from myself to get the project accross the line.


Structural & Architectural details: Drawings to ensure structure & internal spaces are built to code

Ramp & Stair Details: Drawings to ensure ramp & Stairs are built to code
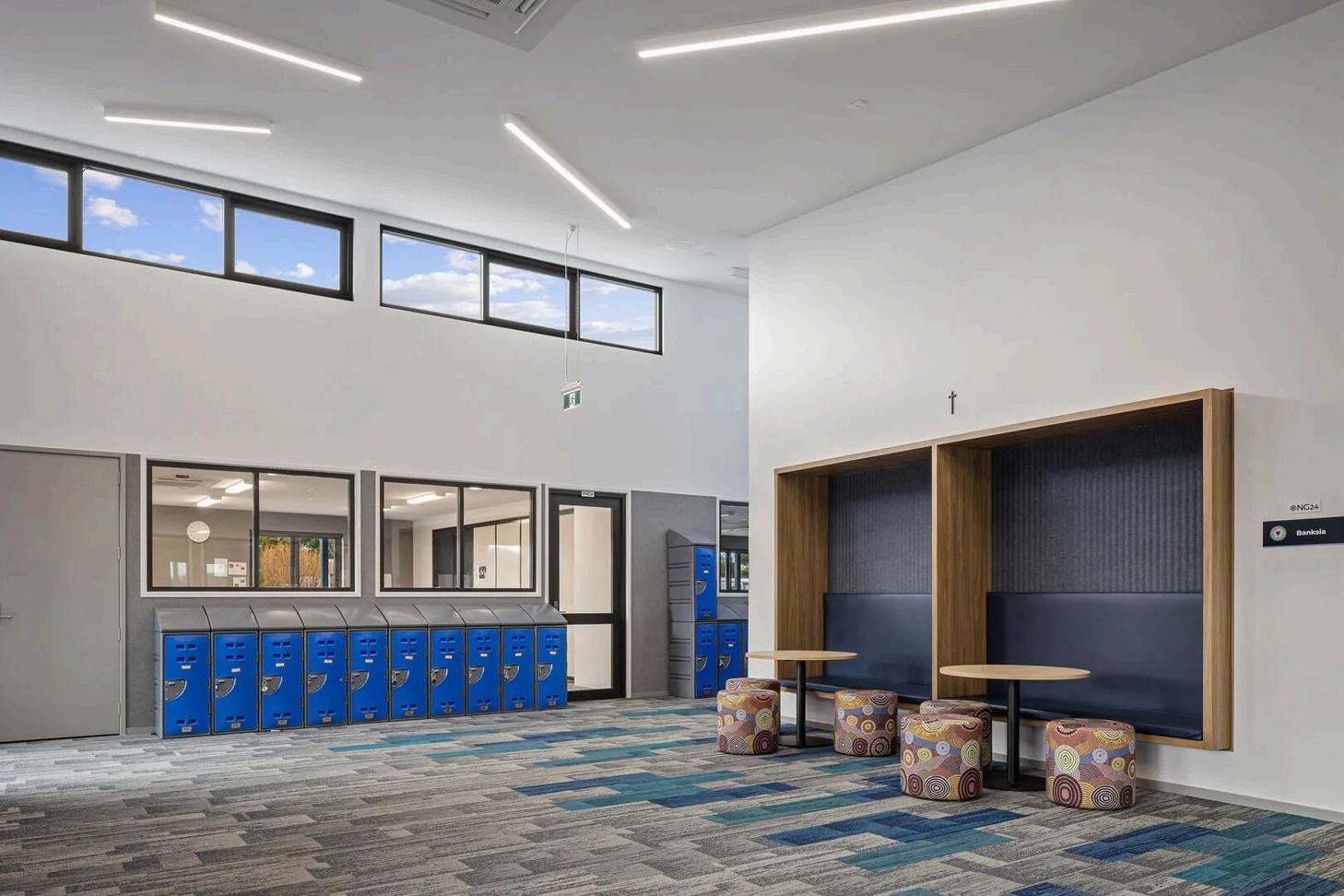
The challenging design along with a short design turnaround led to unique and interesting drafting and production strategies employed to ensure the building was approved and delivered on-time
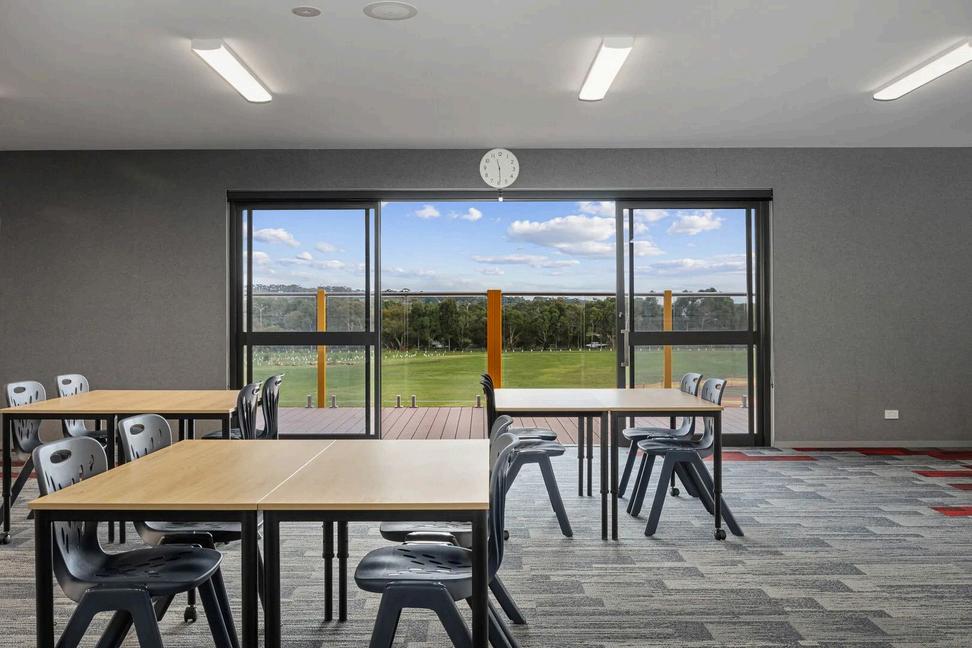
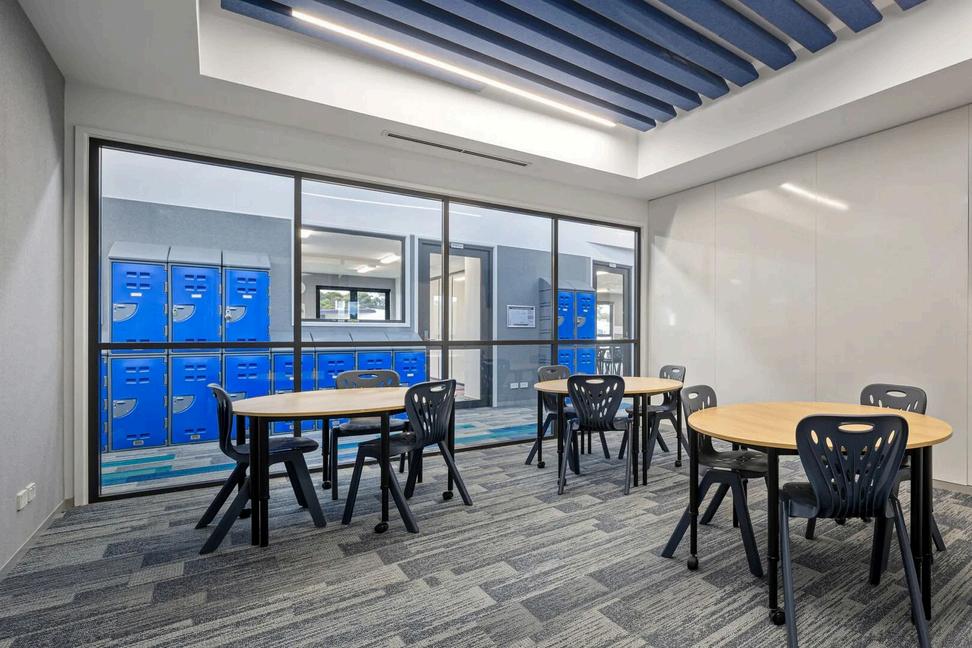
Tender
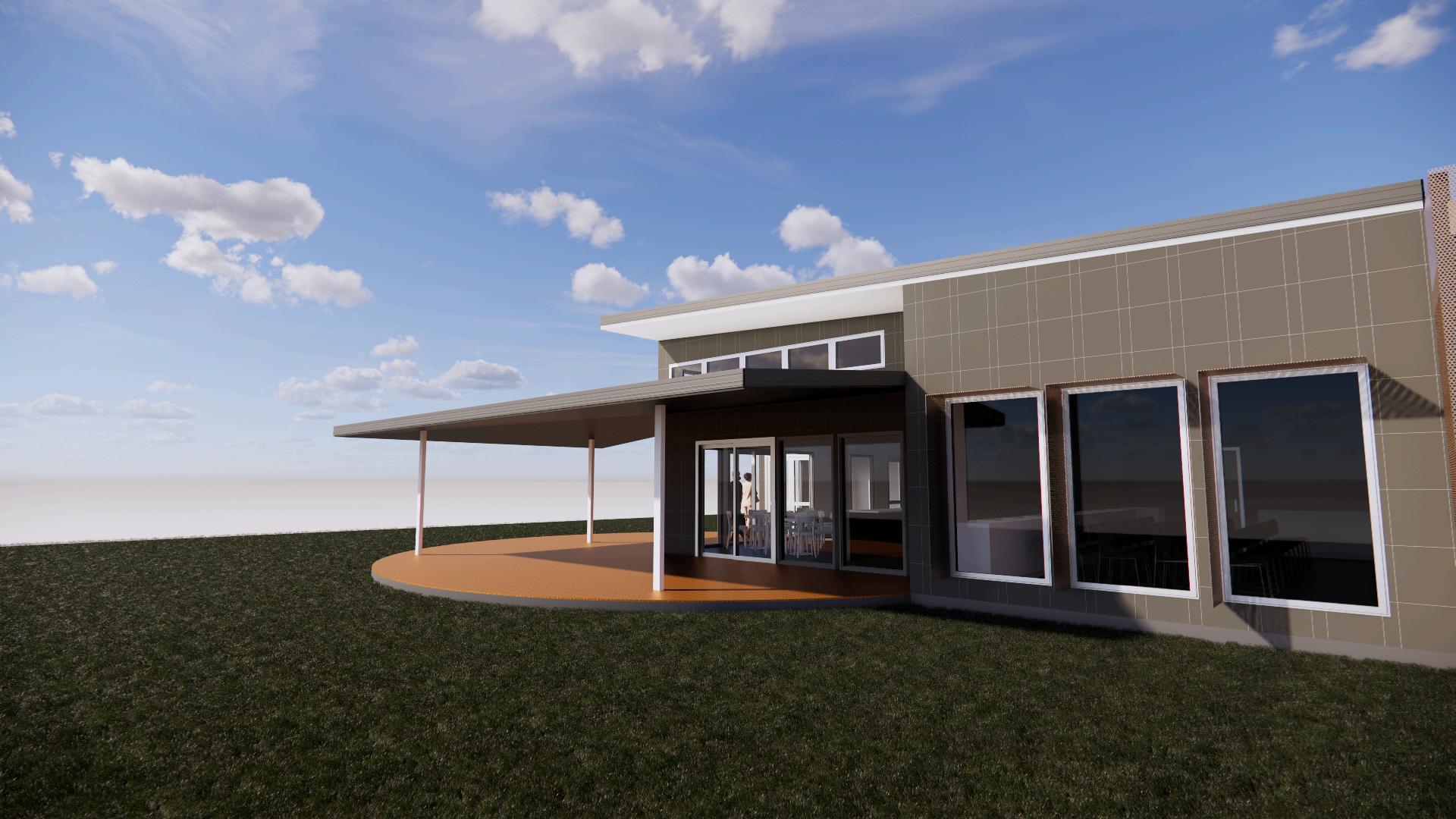
90% Volumetric Modular
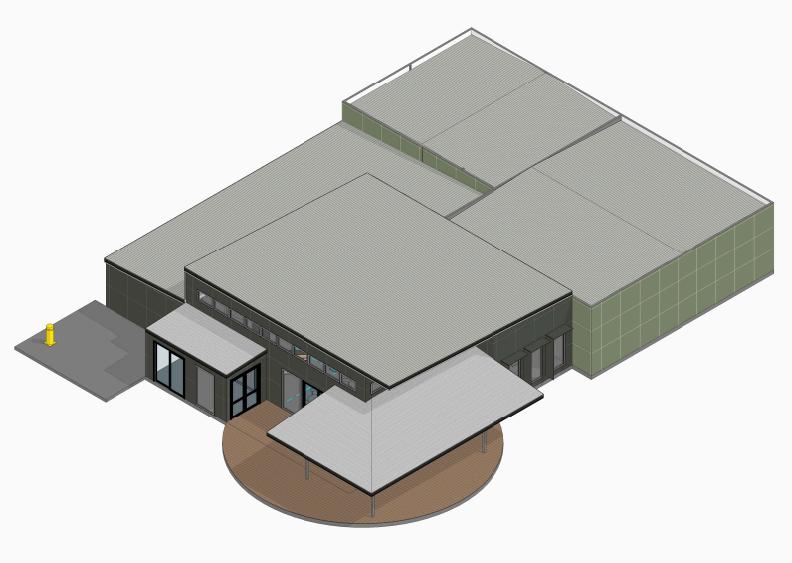
A potential client had approached the firm with a limited brief intending to have a fully equipped art gallery built through a modular builder on a site with multiple limitations
The design shown is a wholly indigenous design worked on solely by myself within a short timespan and was well received by the Gallery’s owners.
By pushing the boundaries of modular design to it’s limits, I was able to present a strong contender and set Modular by SHAPE in pole position to secure the opportunity to build an iconic institution

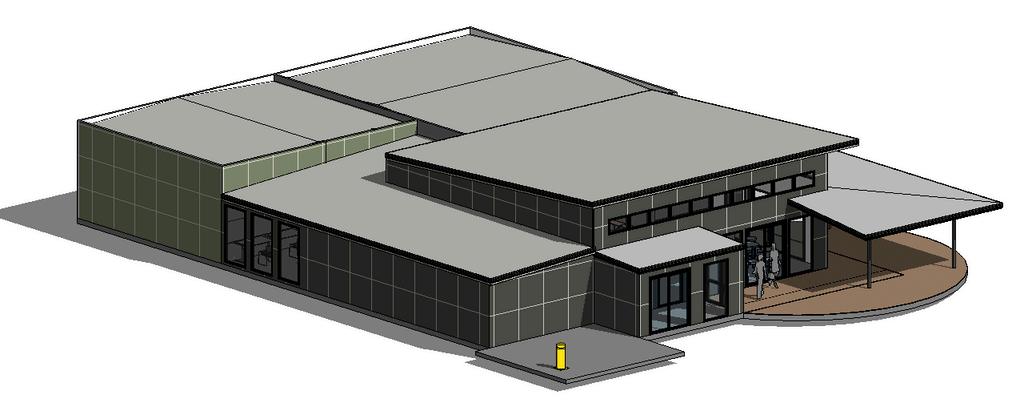


The addition of a eycalupyus motiff along with the use of colours that were intentionally chosen to better suit the rural landscape that the buidling will inhabit was integral in creating a design which worked well with it’s environment
The use of these Colourbond colours was key to creating this link between setting and design.
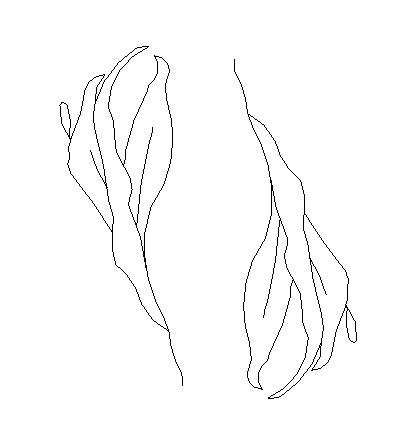
The large ceiling spaces and two-tone pallet allows for a tricking design that is still able to contrast well against the natural landscape



Thank you for looking through my Portfolio
To see more of my work please use the following link:
https://issuu.com/harunq/docs/portfolio_harun_qassim