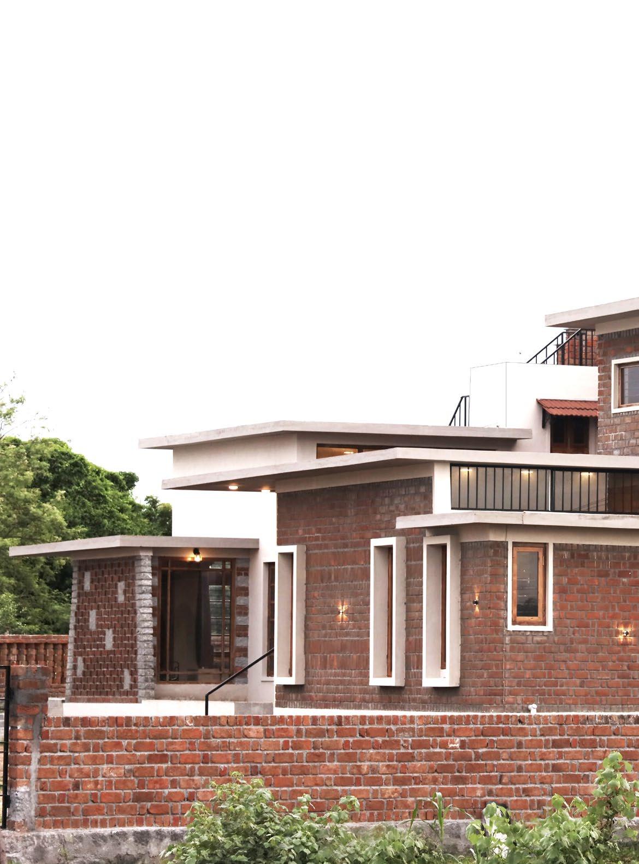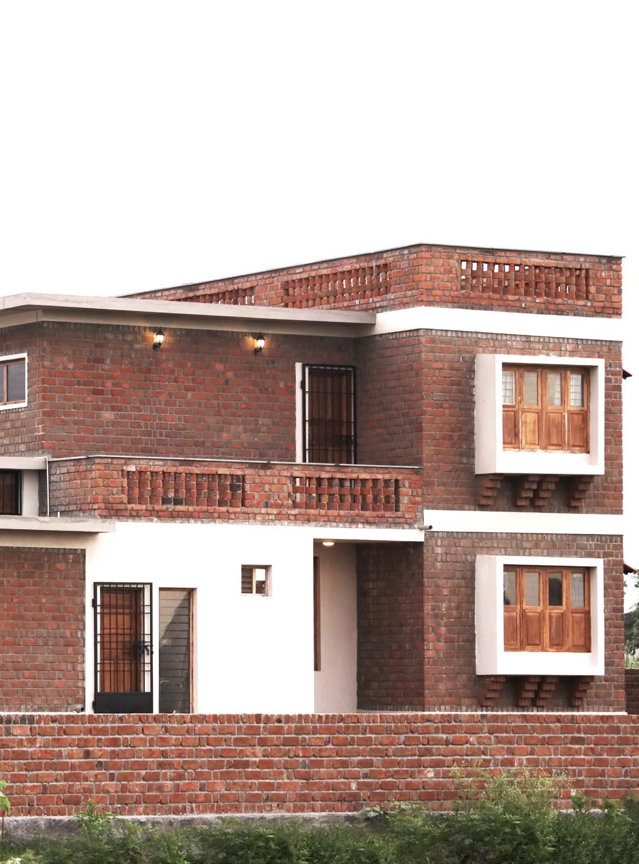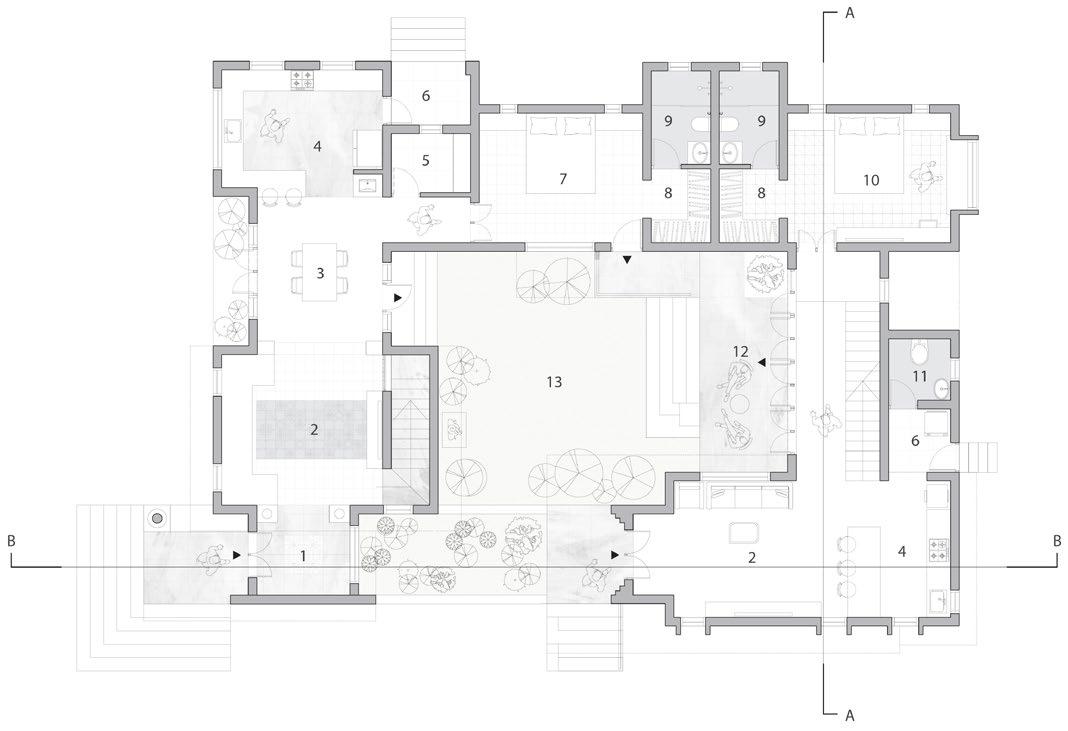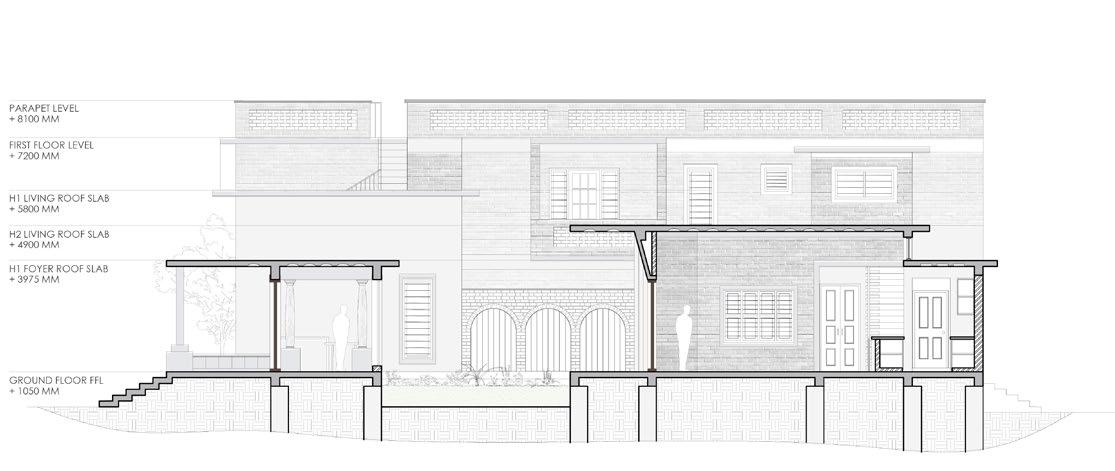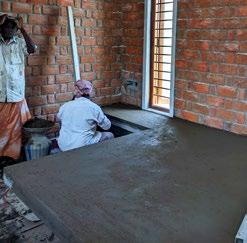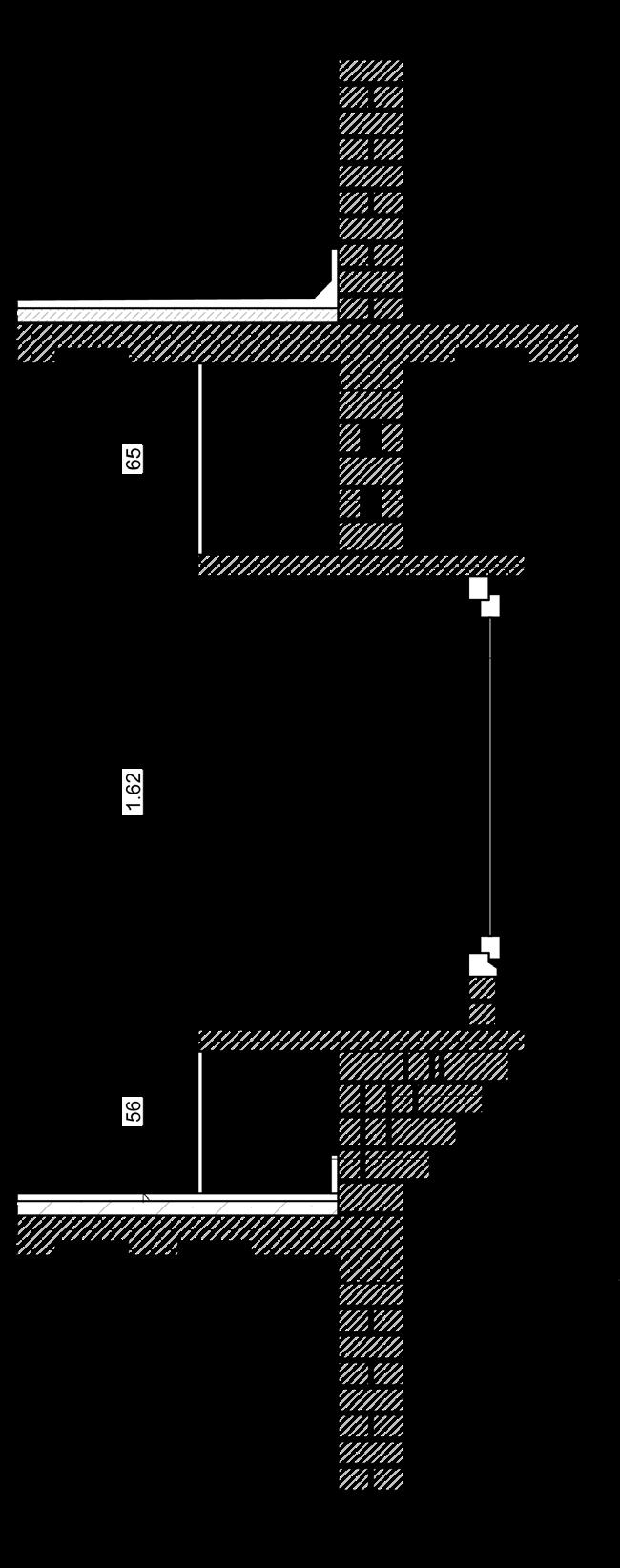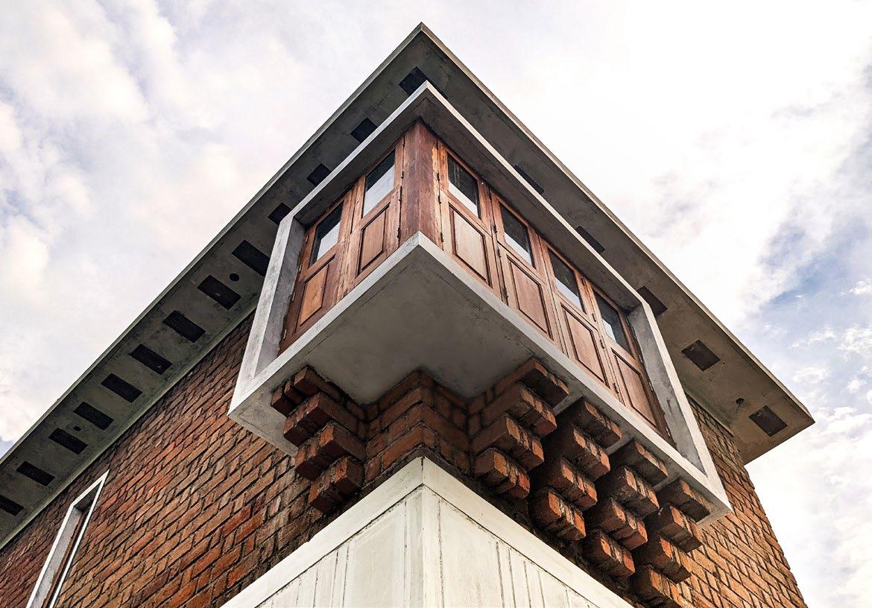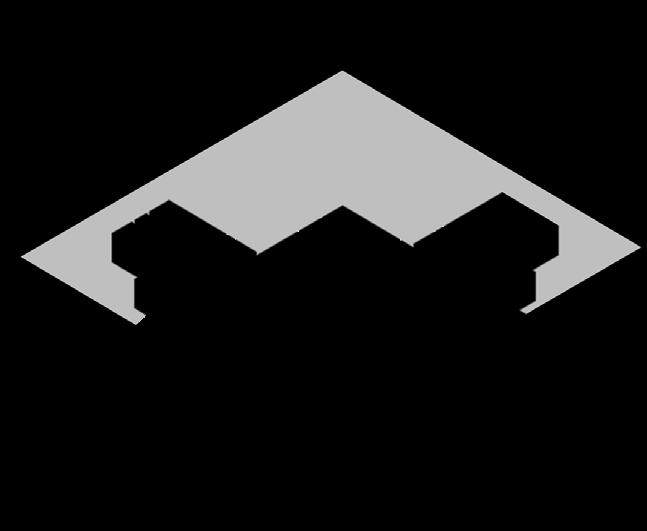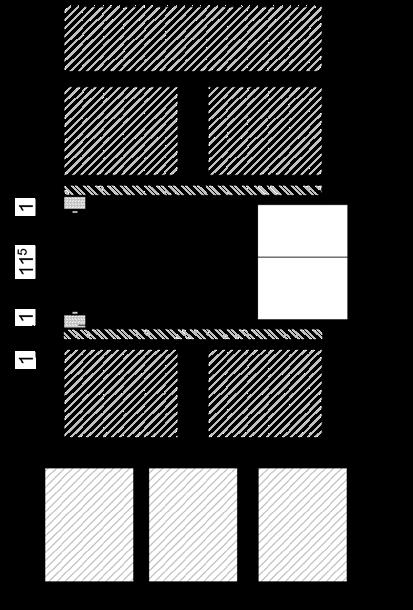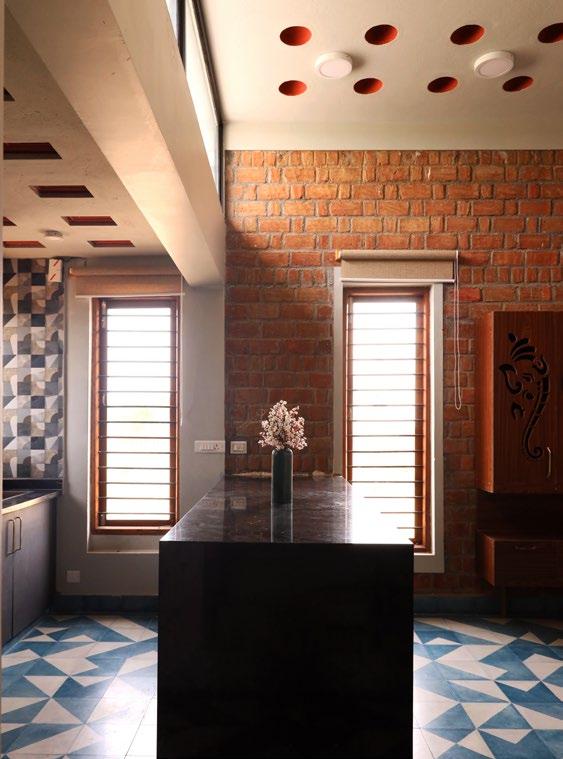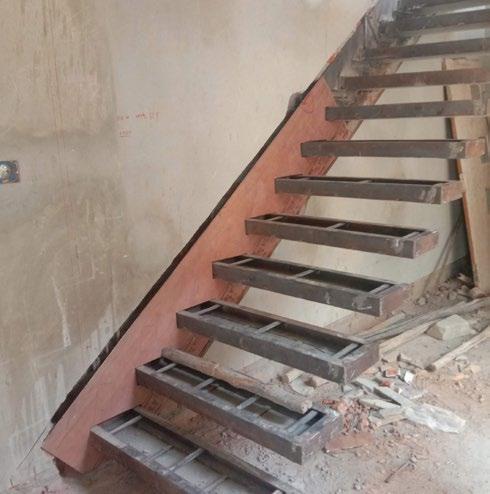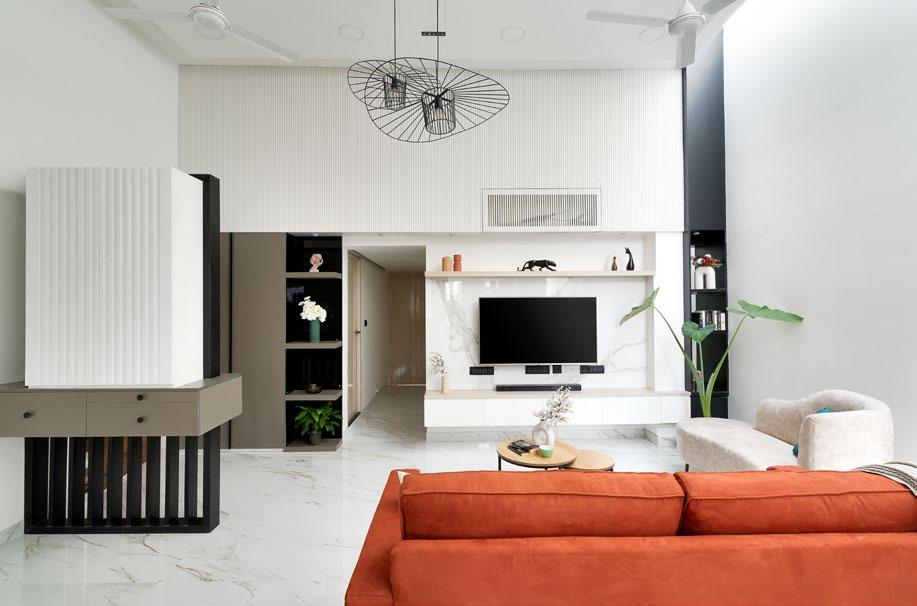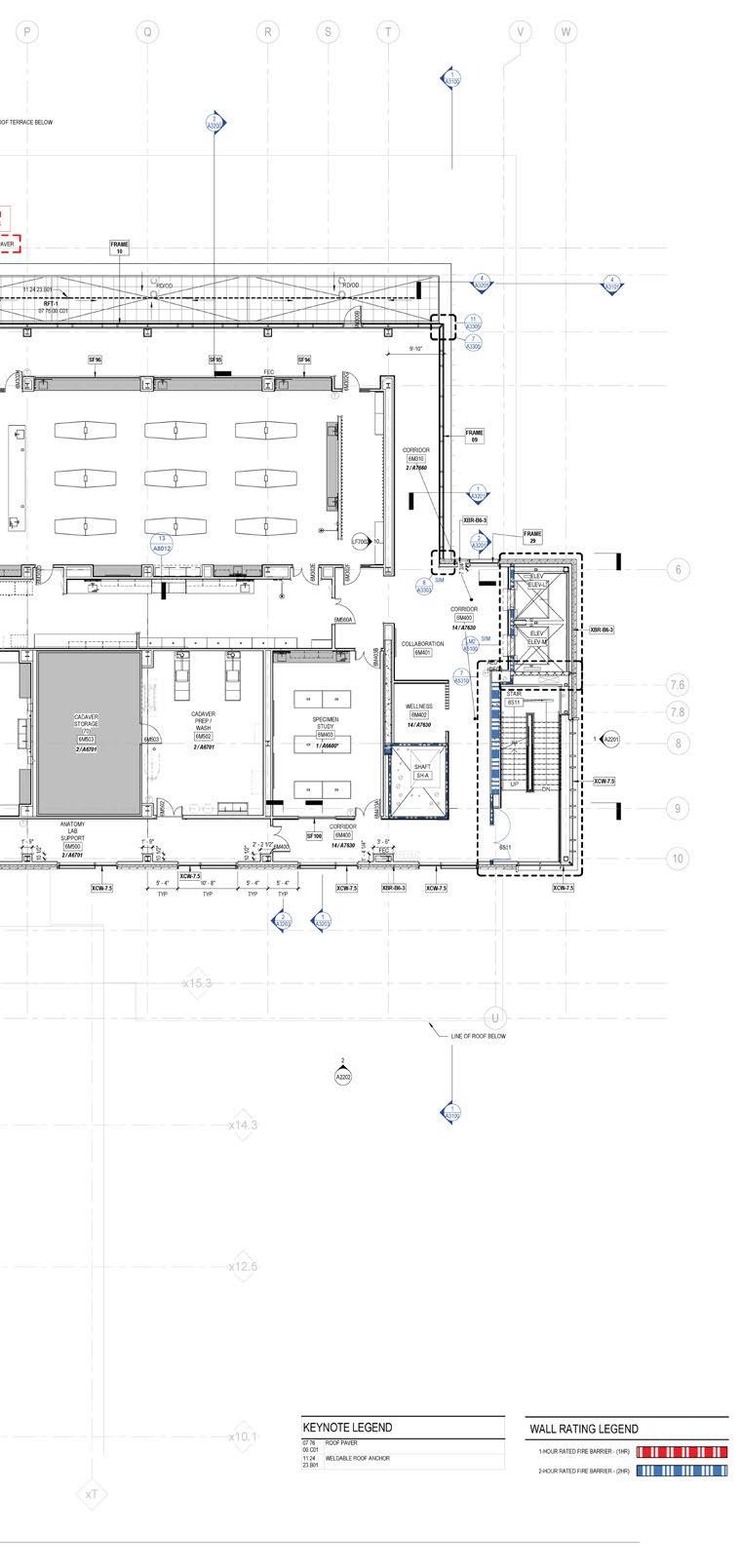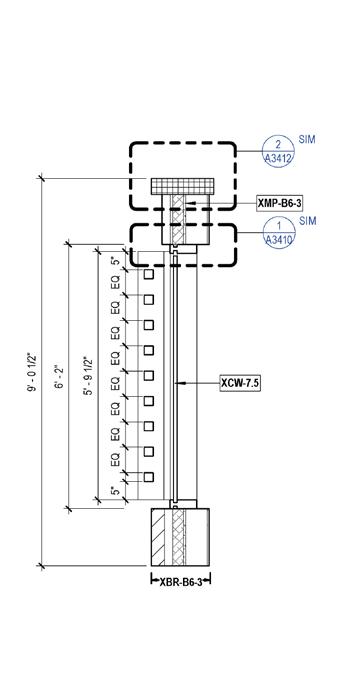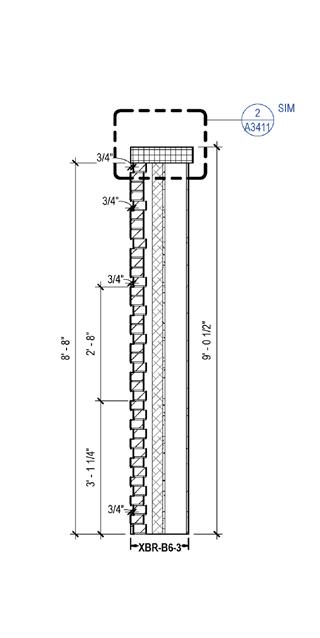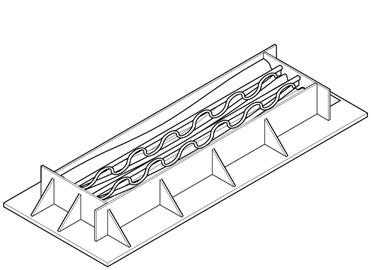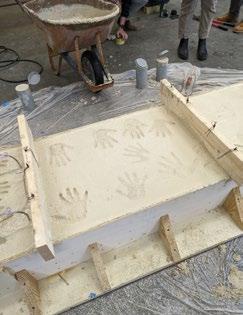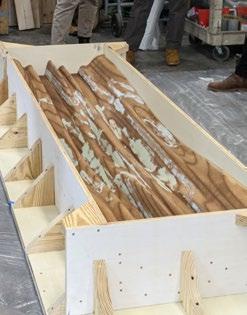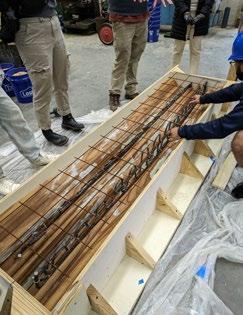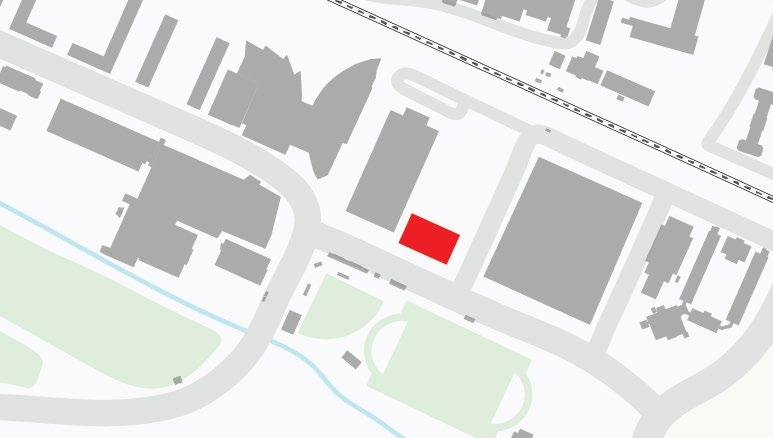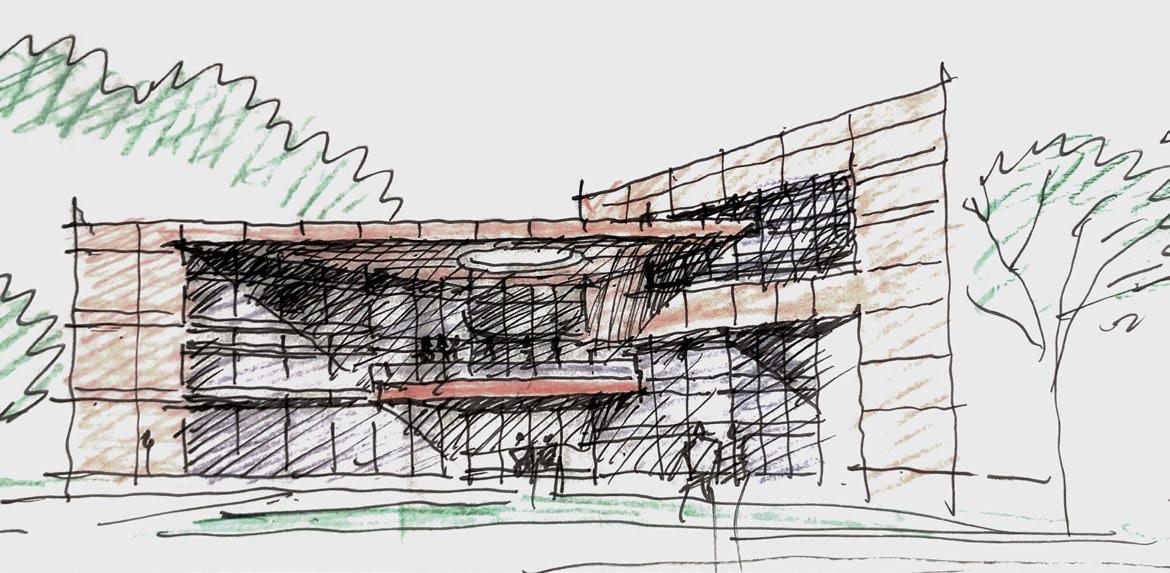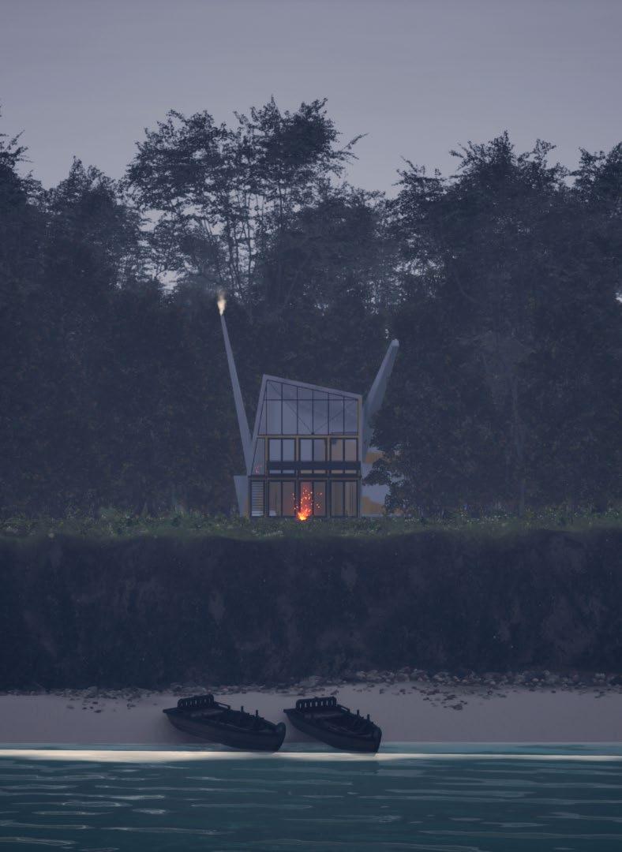harsha raju architecture portfolio
Associate
Rural Twin House
Location Munivalai, Tamilnadu, India
Professional Associate Architect, 2020-2022
Firm Atelier NORD, Chennai, India
Contributions Led the project as the principal designer, overseeing all phases from concept through construction. Collaborated on design, detailing, and strategic planning; sourced materials, coordinated with local artisans and masons, and remained on-site to ensure execution matched intent.
Located in Munivalai, South India, this twinhouse residence was designed for a client returning to his village to start an organic farm. The program required two homes, one for the client and one for his parents, internally connected by a semi-private courtyard.
Working within a tight budget, the project emphasized ecological sensitivity through the use of reclaimed materials, low-embodiedenergy construction, and passive design strategies. Materials were recovered from onsite demolitions and sourced within an eightmile radius, including rubble stones, reclaimed teak doors and windows, handmade bricks, and Athangudi tiles. Construction techniques took inspiration from British-Indian Architect Laurie Baker ’s principles, using load-bearing walls, rat-trap bond masonry, and filler slab roofing with terracotta pots and reclaimed Mangalore tiles.
View from the South West side of the Residence showing different levels of roof slabs, Clerestory window and the Bay Windows of
The village has a moderate-hot climate, with maximum radiation coming from the South and the West. The predominant wind direction is West. Therefore, the house was designed in such a way that the tallest part of the building is in the south which shades the courtyard, and the bedrooms. Fenestrations were placed carefully to make maximum use of the predominant wind direction. In the north, they were sized bigger to utilize the reflected sunlight with minimal radiation
By limiting the roof heights of every space specific to their needs, we reduced material usage which in turn created interesting levels in the facade. The Rural Twin house thus stands as an expression of a collage of these indigenous and reclaimed materials. Today their second life continues.
Random Rubble Foundation
Clay Tile Filler Slab
Rat-Trap Bond
Brick Walls
Electrical Pipes in Walls
Stone and Brick Wall Masonry
Built-in Furniture
Section through Bay Window (1 : 20)
Coping
Brickwork 225 mm
Filler Slab 140 mm
Mangalore Clay TIles 80 x 80mm
Rat-Trap Bond Brickwork 225mm
Storage Unit
RCC Slab 100mm
Wood Panel Glass Window
Brick Corbel Detail
Storage Unit
Filler Slab 140 mm
Isometric
Image showing
Stone
Flemish Bond Brickwork 225mm
showing Brick Corbel under Bay Window
Isometric projection showing the brick arrangement pattern of Corbel normal to the wall
Isometric projection showing the brick corbel detail under the Bay Window Slab at the Sill level
Section through Living North Facade (1 : 20)
1 Filler Slab 140 mm
Built-in Couch (RCC Slab)
Athangudi Floor Tiles
PCC 150mm
Plinth Beam 225x381mm
Random Rubble Foundation
Rammed Earth
PCC 150mm
Boulder Stones
GI Metal Plate 10mm thk.
8mm Toughened Glass
Wooden Frame
25mm Thk. Mortar
Detail A (1 : 5)
Breakfast Counter, Filler Roof Slabs and the Reused Windows Clerestory Window at the double-height space above the stairs
View of the Courtyard showing the Patio, the reclaimed Teak wood French Doors, the Concrete Staircase and the Storage below
The Cantilever Staircase
Location Minjur, Tamil Nadu, India
Professional Associate Architect, 2020
Firm Atelier NORD, Chennai, India
Contributions Designed, detailed, and executed the staircase by coordinating with welders, masons, and other skilled laborers.
Designed for a cost-effective, compact residential project, this cantilever staircase was implemented to visually widen a narrow corridor while minimizing material and labor costs. Budget constraints required an alternative cantilever design using MS plates, C-channels, L-channels, and welded steel joints for structural integrity
Concrete and plywood provided structural support, while vinyl planks, stainless steel hollow bars, and enamel were used for finishes. The final design reduced costs by 50% compared to market rates, maintaining structural integrity while achieving the desired spatial effect.
Fabrication Detail
16mm dia. SS Hollow
1.5mm
75mm wide - 5mm thk. MS
Cantilever Staircase Detail
12mm thk. Plywood Base for flooring
5mm thk. MS L-Section
25mm wide - 5mm thk. MS Flats
10mm thk. MS Solid Plate
Black Enamel Finish
16mm dia. Steel Bar
C-Section
thk. Vinyl Plank Finish
Pipe
MS Plate installation
MS Plate Alignment
Welding Stairs to the MS Plate
Ply Framework for Concreting
L-Clamp supports to stairs
Completion
Wall-to-Wall House
Location Chennai, Tamilnadu, India
Professional Associate Architect, 2020-2021
Firm Atelier NORD, Chennai, India
Contributions Led the project as the principal designer, overseeing all phases from concept through construction. Collaborated on design, detailing, and strategic planning; developed interior layouts, selected materials and finishes, and administered construction to ensure execution matched design intent.
This compact residence was designed for a 20 ft by 60 ft site with its narrow edge facing west. It is flanked by twostorey buildings, limiting opportunities for openings on the longer walls. The design includes a three-bedroom home for the client on the upper floor and two small rental units on the ground level.
To bring in natural light and crossventilation, the kitchen and dining ceilings were lowered to create space for a mezzanine-level third bedroom. Light enters through a double-height stairwell, and a 14 ft high living room ceiling with a skylight at the north end enhances daylight and spatial quality.
Image showing how the windows facing the offset corridor on the North East corner of the building defies the adjacent building from blocking the natural light and ventilation
Sectional Perspective (1:100) drawing towards the East showing how the different slab levels come together to bring in Natural light and Ventilation from the offset spaces in the North and the South
Kitchen
Mezzanine Bedroom
Adjacent Building
Adjacent Building
Tenant Apartment
Image showing the Staircase to Mezzanine Floor, Kitchen and Dining Spaces
Image from the Kitchen showing the high-ceiling Living Room with skylight
A strangely self-contained, dimly lit, already existing corridor that leads to the residence at the First floor. But then we open a door and the square room that we now enter is spacious and light. Four large, rectangular windows, all of the same size, open onto the balcony at the North and transform the living room of the house into a kind of pavilion, open to all sides, an impression that is made all the stronger when, in fine weather.
ECU Brody School of Medicine
Location Greenville, North Carolina
Professional Internship, Summer & Fall 2024
Firm BSA LifeStructures
Mentor Kevin Hunt, Architecture Lead
Contributions Worked on construction documentation, including parapet details, plan details, wall section details, material specifications , and code path drawings. Collaborated with the architects at BSA and SmithGroup to resolve documentation challenges. Engaged in team discussions to refine technical details
The ECU Brody School of Medicine’s New Medical Education Building is a 195,000 sqft, $265 million project designed to expand ECU’s medical education facilities.
The project required architectural, structural, and systems coordination between BSA LifeStructures and SmithGroup to develop a comprehensive construction package.
During my internship, the project was in the construction documentation phase, where efforts were focused on refining technical drawings and material specifications.
Floor Plan
The Brody School of Medicine project is an addition to the existing building, requiring careful integration of expansion joints and structural connections. Work focused on refining key details to ensure seamless coordination between new and existing construction.
Mockup Panel
Led the development of a full-scale mockup panel, refining the design through collaborative iterations. The design progressed to the approval drawings stage without revisions from others. The panel incorporated a specialty brick wall, multiple cladding types including brick and composite metal panels, different mullion types, parapet caps, and lintel and sill connections.
Parapet Details
Developed critical façade details, focusing on the integration of thermal, air, and moisture barriers to enhance building performance. Work involved understanding metal flashing details, roofing systems, and metal composite parapet caps.
Tectonics of Precast Concrete: Full-Scale Roof Panel
Location Raleigh, North Carolina
Academic Creations in Concrete Studio, Spring 2024
Instructors Dana Gulling, Greg Lucier
Team Harsha Raju, Kunal Bhardwaj, Gabrielle Schiltz, Isabella Powell, Arianna Lotfi, Wayne Holness, Christian Gonzalez, Aakriti Khadka, Zoe West, Khaled Al-Sakaji
Contributions Involved in design development, coordinated with civil engineering students on structural reinforcement, assisted in mold fabrication and casting, and documented the process.
The Full-Scale Roof Panel project is a fabrication and testing exercise exploring precast concrete as a spanning structural system. Designed and built in collaboration with civil engineering students, the panel was tested for strength, durability, and aesthetic qualities to assess its viability for real-world applications.
The project involved mold-making, concrete casting, and structural load testing, integrating material research and fabrication techniques. The design considerations included surface finishes, formwork innovations, and modular assembly, providing key insights into the application of precast systems in architectural design.
03.
02. Mold placed in Formwork
01. Formwork Preparation
Structural Reinforcement
04. Top Mat Reinforcement
05. Concrete cast into the Mold
06. Precast Panel Demolded
Top Mat Reinforcement
Primary Reinforcement
View of Formwork & Reinforcement Assembly
CNC-Cut MDF Mold
Plywood Formwork
Exploded
CNC cutting MDF layers for the mold.
Preparing and cutting MDF layers.
Applying Bondo and mold release.
Casting concrete into the mold. 01.
Placing the mold inside formwork.
Curing the concrete.
05.
09.
06. 10.
Stacking and aligning MDF layers.
Securing the mold for stability.
Sealing formwork with silicone.
Placing reinforcement in formwork.
Removing the formwork.
Demolding the panel.
The precast panel was tested for stability and later subjected to a load-to-failure test to assess structural performance. The process helped evaluate material behavior, reinforcement effectiveness, and failure patterns , providing key insights for future applications.
Center for Student Athletes
Location Raleigh, North Carolina
Academic Integrative Design Studio, Fall 2023
Instructor Dr. Jianxin Hu
Team Harsha Raju, Weatherley Tripp
Contributions Developed the schematic design, produced exterior renders, created wall sections, and worked on mechanical and code path drawings
Center for Student Athletes is a design proposal to replace the outdated Case Academic Center on NCSU central campus. The overarching goal of the project is to enhance the academic, nutritional, personal, and professional development of student-athletes at NC State University.
The design program includes athletewellness facilities such as Kitchen, Dining, Nutritionist and Psychologist Offices; Learning and Tutorial spaces such as Computer labs and Classrooms; Common spaces such as Basketball court, Workout spaces, Media rooms and Lounges.
CatesAvenue
The design integrates into its context, complementing both the historic Reynolds Coliseum and newer campus landmarks like Talley Student Union and Carmichael Gymnasium. The facade combines terracotta panels and curtain walls in an eclectic approach, balancing NC State’s traditional brick architecture with modern elements.
the Reynolds Coliseum street activation
Realigning
02. Talley Student Union 03. Reynolds Coliseum 04. Coliseum Parking Deck
01. Case Academic Center CatesAvenue
the building with Coliseum enhances activation and visibility.
Angular cuts create a funnel effect, drawing pedestrian traffic inward.
A water body guides circulation and extends space for the basketball court.
A central atrium channels movement through the building, connecting all facilities.
A
Two-point perspective night render of our Students Athlete Center design visualizing the facade facing the Cates Avenue
01. Atrium
02. Kitchen
03. Dining
04. Mechanical
05. Tutor Room
06. Computer Lab
07. Lounge
First Floor Plan
0’ 25’ 50’
Second Floor Plan
View showing the entrance, water body, activities inside the Students Athlete Center and the pedestrian interaction with the developed
Interior View of the Atrium from the Corridor at Level 2
Interior View of the Basketball court from the Running Track at Level 3


