
HARPER GENERAL CONTRACTORS HEALTHCARE EXPERIENCE
#288 ENR TOP 400 CONTRACTORS

0.59 2024 EMR RANKING
400+ HARPER GC EMPLOYEES
LARGEST GC HEADQUARTED IN SOUTH CAROLINA


#288 ENR TOP 400 CONTRACTORS

0.59 2024 EMR RANKING
400+ HARPER GC EMPLOYEES
LARGEST GC HEADQUARTED IN SOUTH CAROLINA
Harper is a full-service general contracting and construction management firm headquartered in downtown Greenville, South Carolina. An award-winning company, Harper consistently receives recognition in the areas of quality, safety, environmental stewardship, and community involvement.
Throughout our seven decade history, we have had the opportunity to develop strong professional relationships with clients across the Upstate. By bringing to life the vision of our clients, Harper leaves a lasting impression on members of the community. The core of our company is geared toward collaborating with owners and design professionals in an open and transparent manner, enabling the owner to know how every project dollar is being invested.
In addition to the impact we have had in the Upstate of South Carolina, we’re bringing that same talent, innovation, and expertise to other cities throughout the Southeast. That doesn’t happen without dedicated, hard-working, experienced, effective, and honorable people. For us at Harper, our reputation, the way we conduct our business, and the way we treat you and each other is paramount. And that same level of respect, care and honor that goes into our relationships goes into every single project we’re awarded, as well.
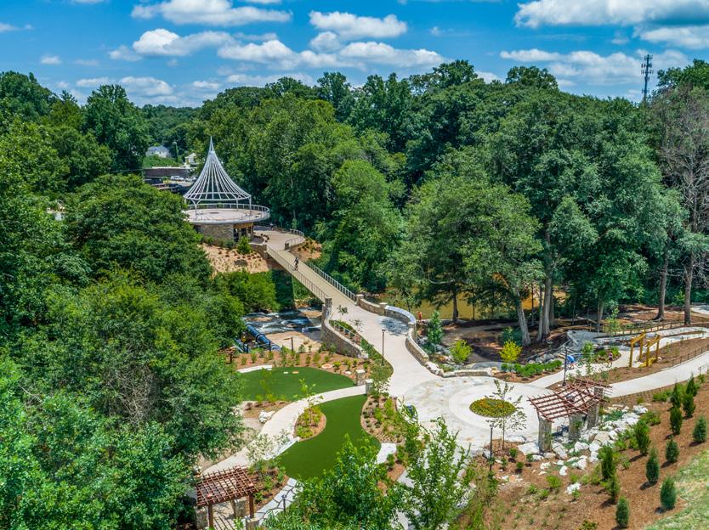
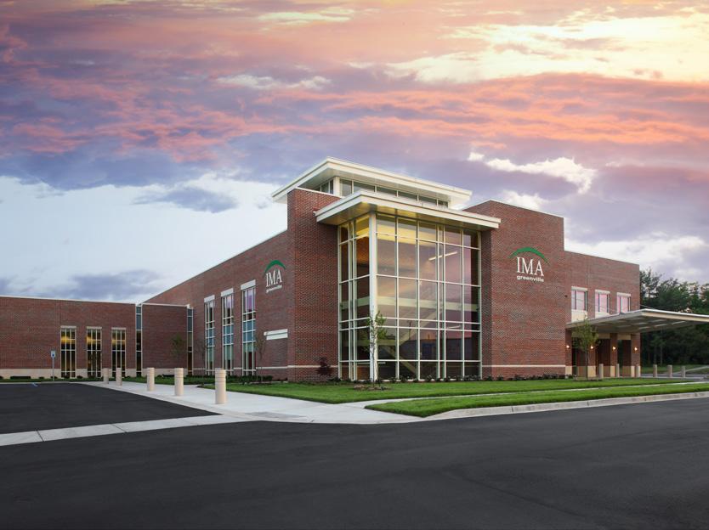
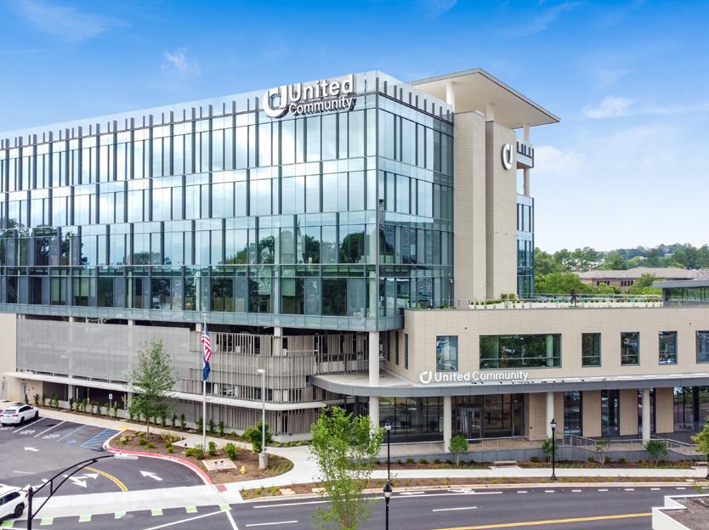
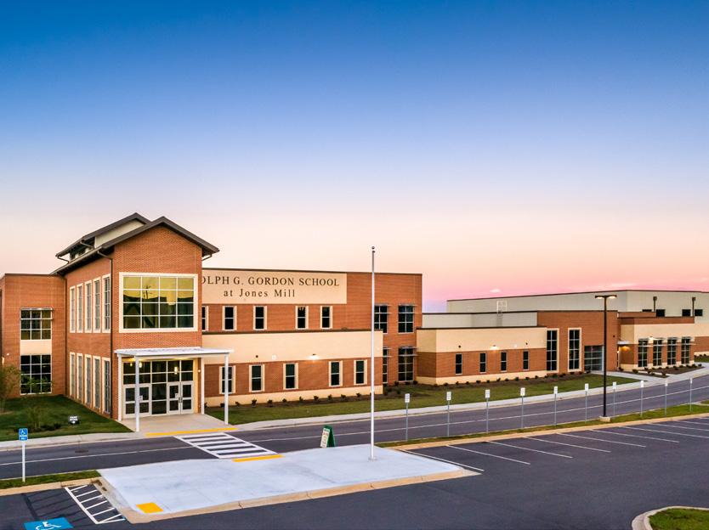
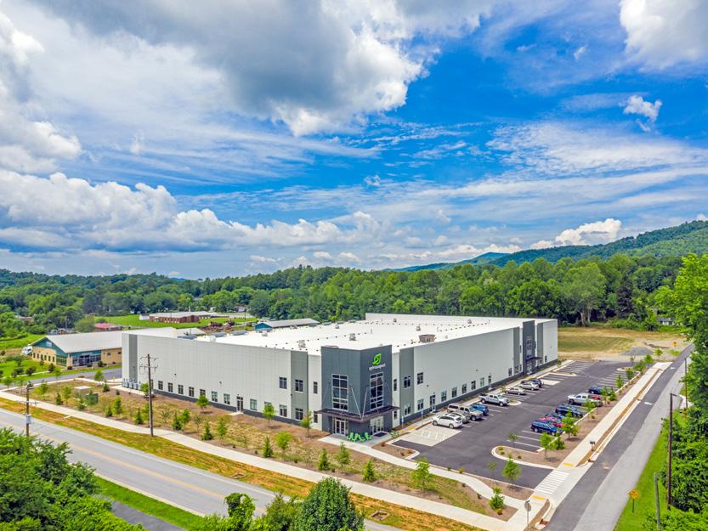
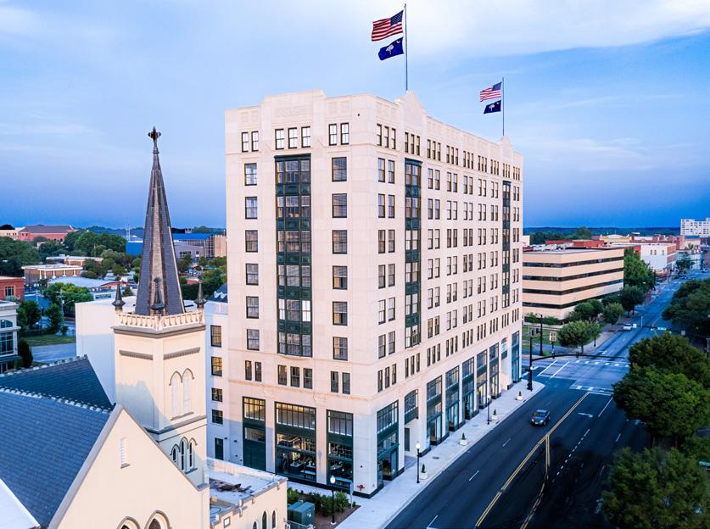
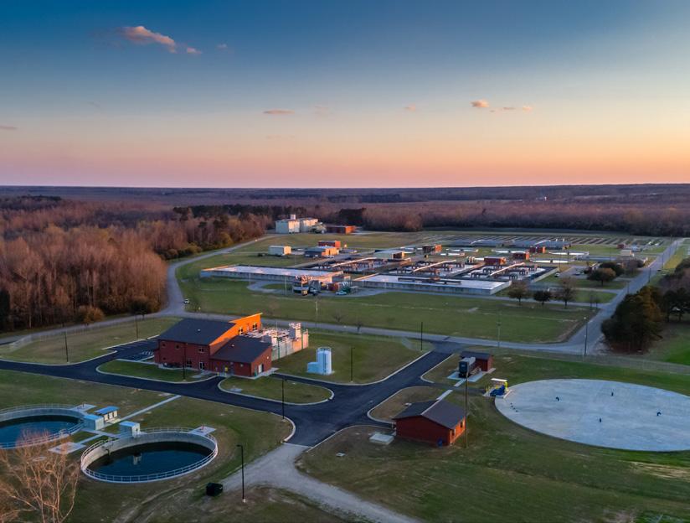
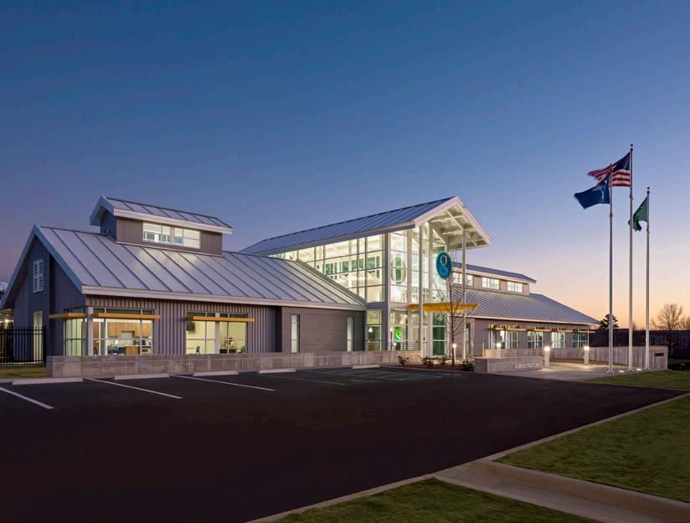
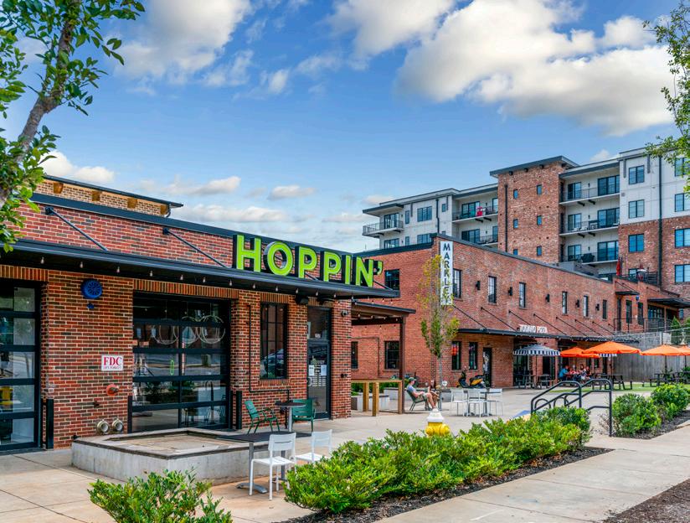
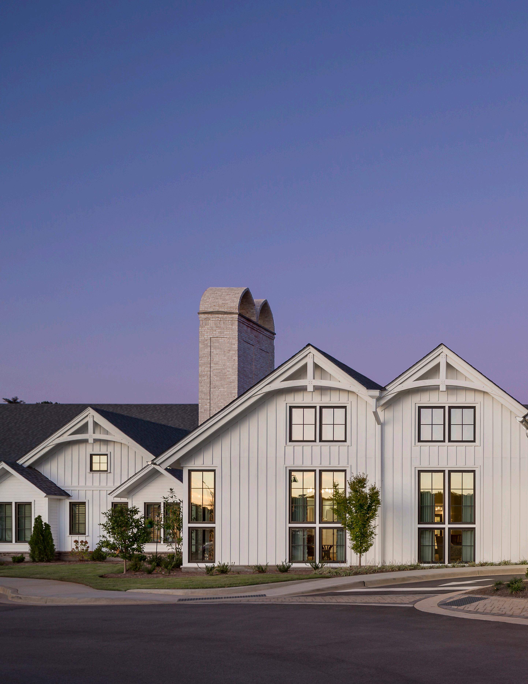
“The fact that we are on our third job with the Harper Corporation is a testament to their ability to produce excellent results within the projected timeline and on budget.”
JOHN P. BARBER, CPA | OWNER for WHITE OAK MANAGEMENT, INC.
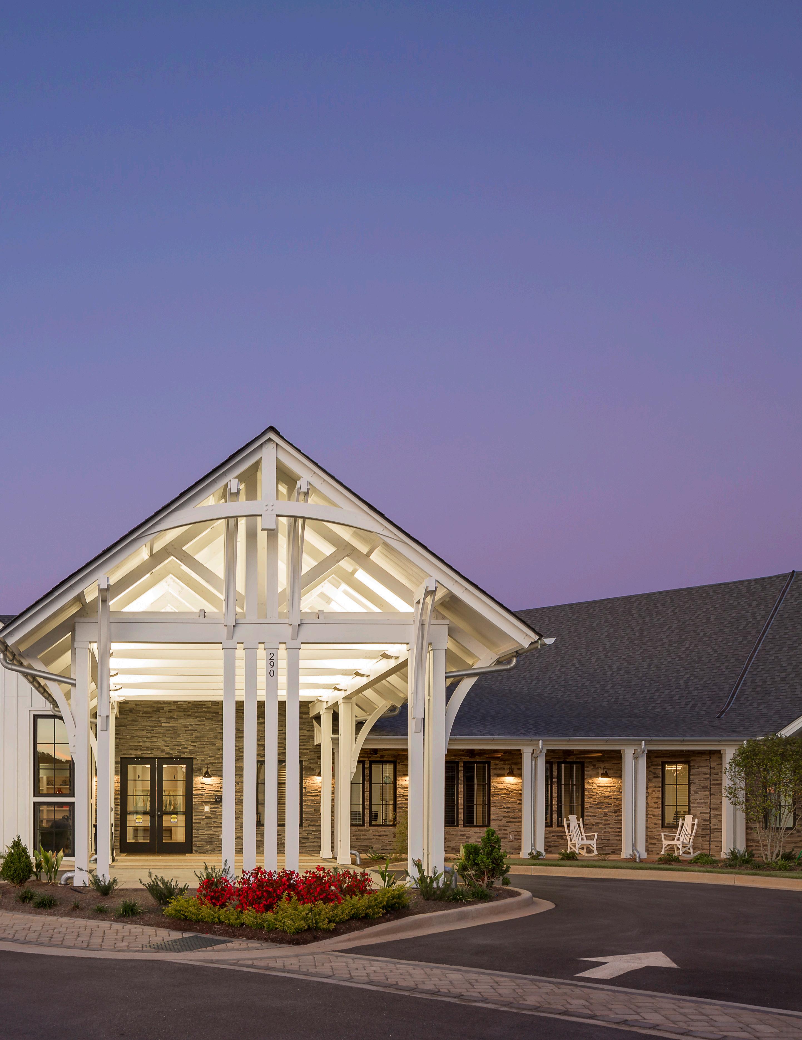
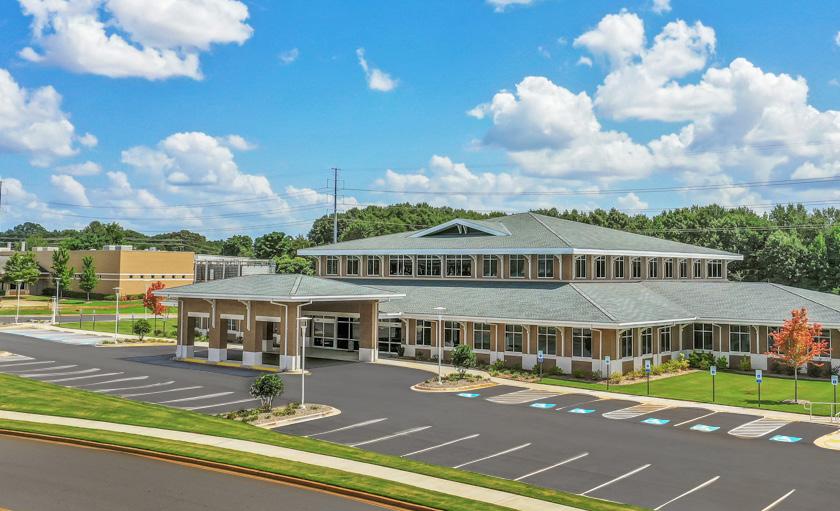
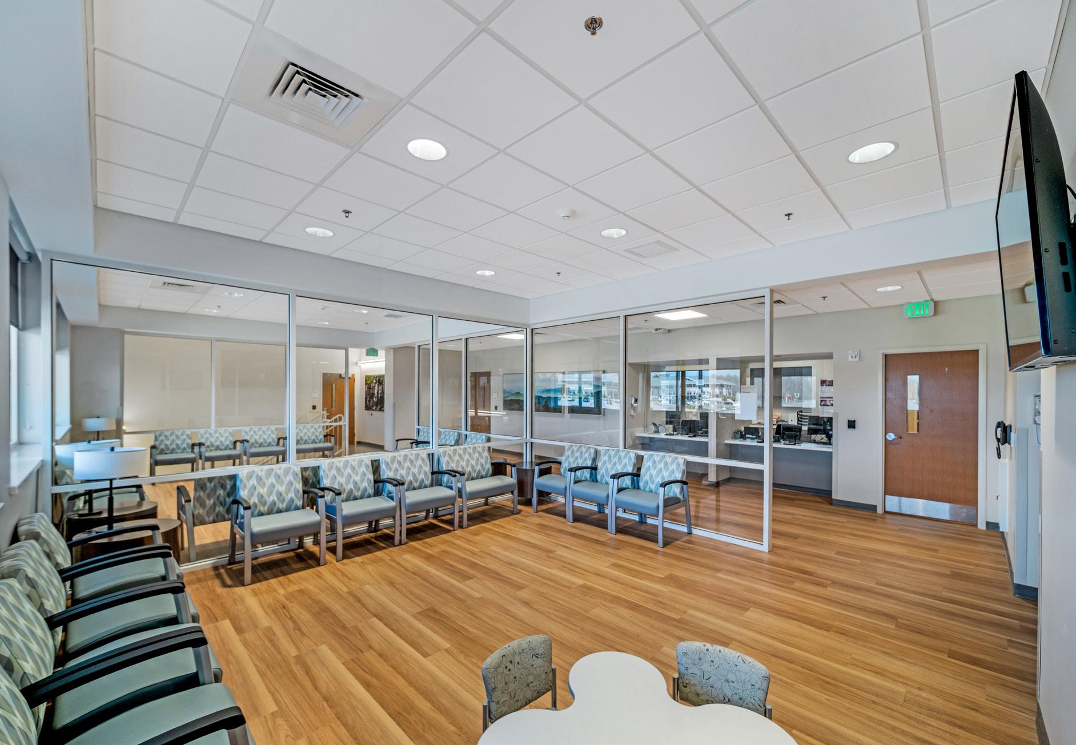
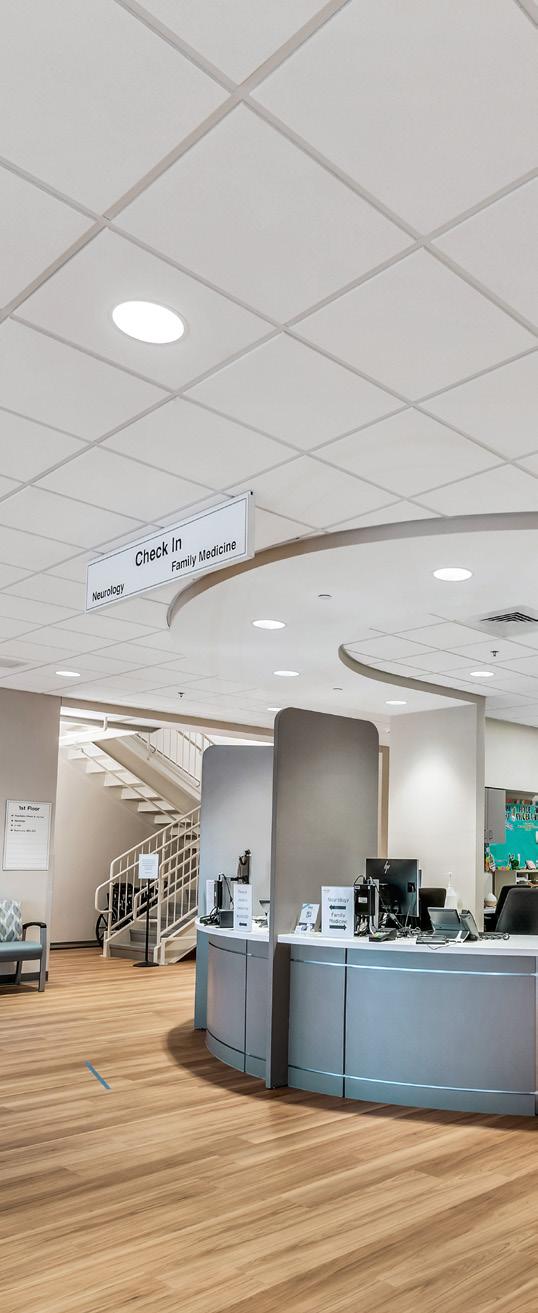
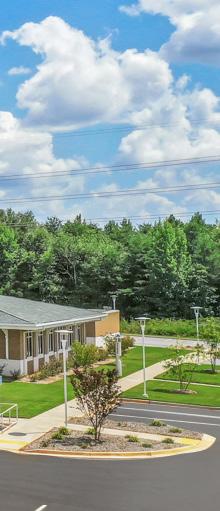
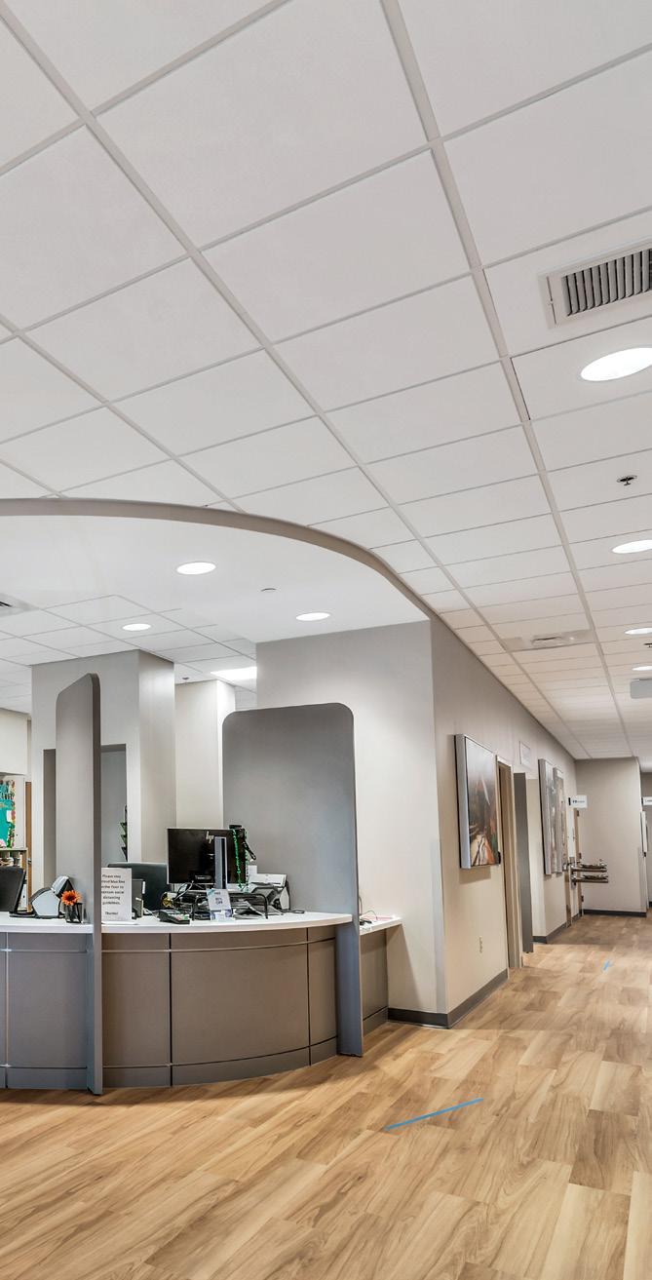
Harper was selected to provide preconstruction and construction services for the new medical office facility located in Greer, SC. The facility is a two-story design and consists of approximately 35,000 SF. The facility includes examination rooms, waiting rooms, break rooms, offices, and a lobby. There are three separate practices within the building; Prisma Health Center for Family Medicine, Prisma Health Center for Neurology, and Center for Psychiatry. This building includes training rooms and an x-ray room for the practices. One challenge of the project included truss design that was not done with MEP systems in mind. We spent a lot of time working in BIM to route ductwork and plumbing piping through the trusses so we did not have to lower ceiling heights. Also, roofing insulation system lead times kept pushing back from manufacture. We installed temporary ice and water shield over the metal decking so the interior finishes could continue per the original schedule.
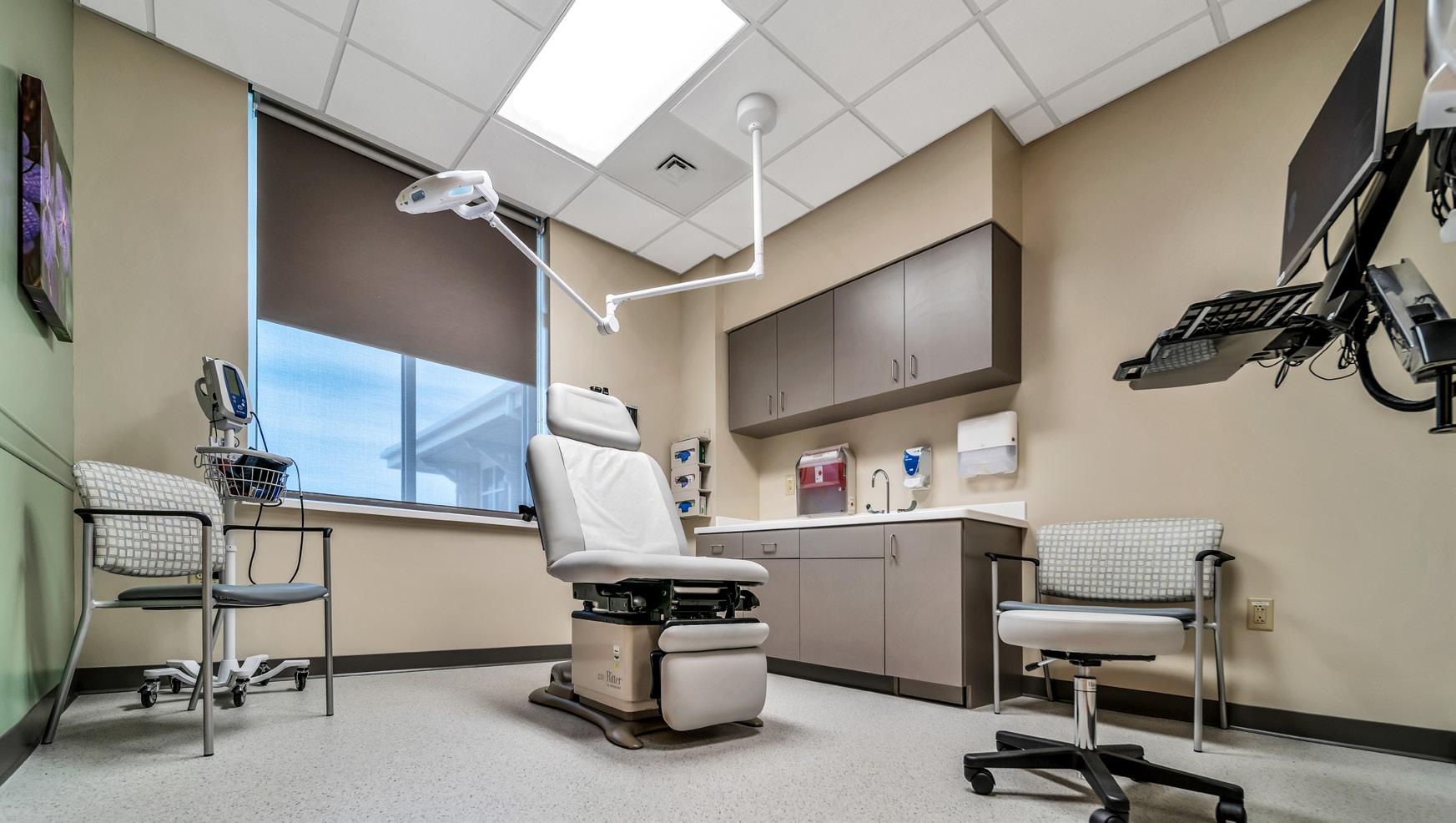
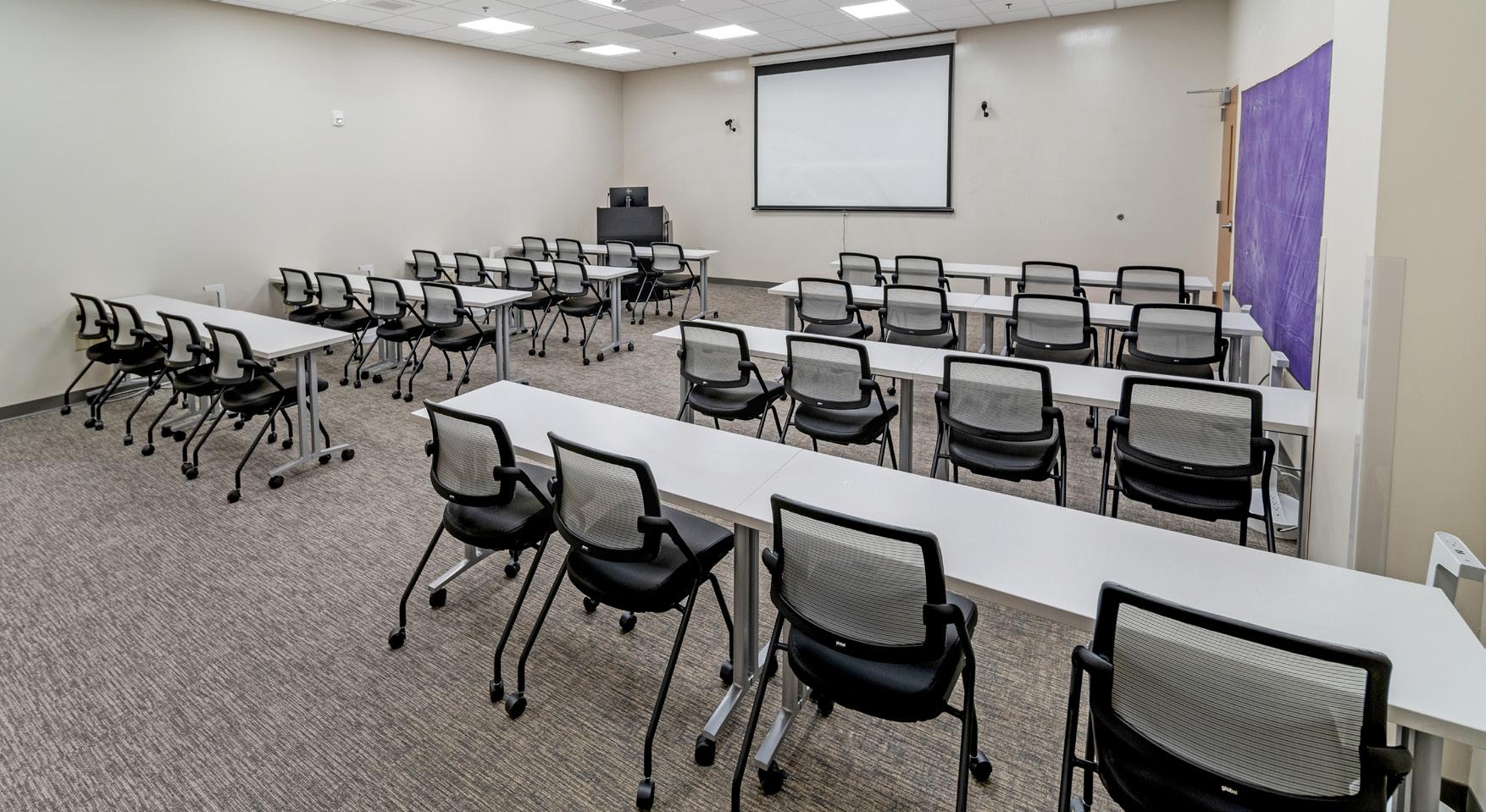
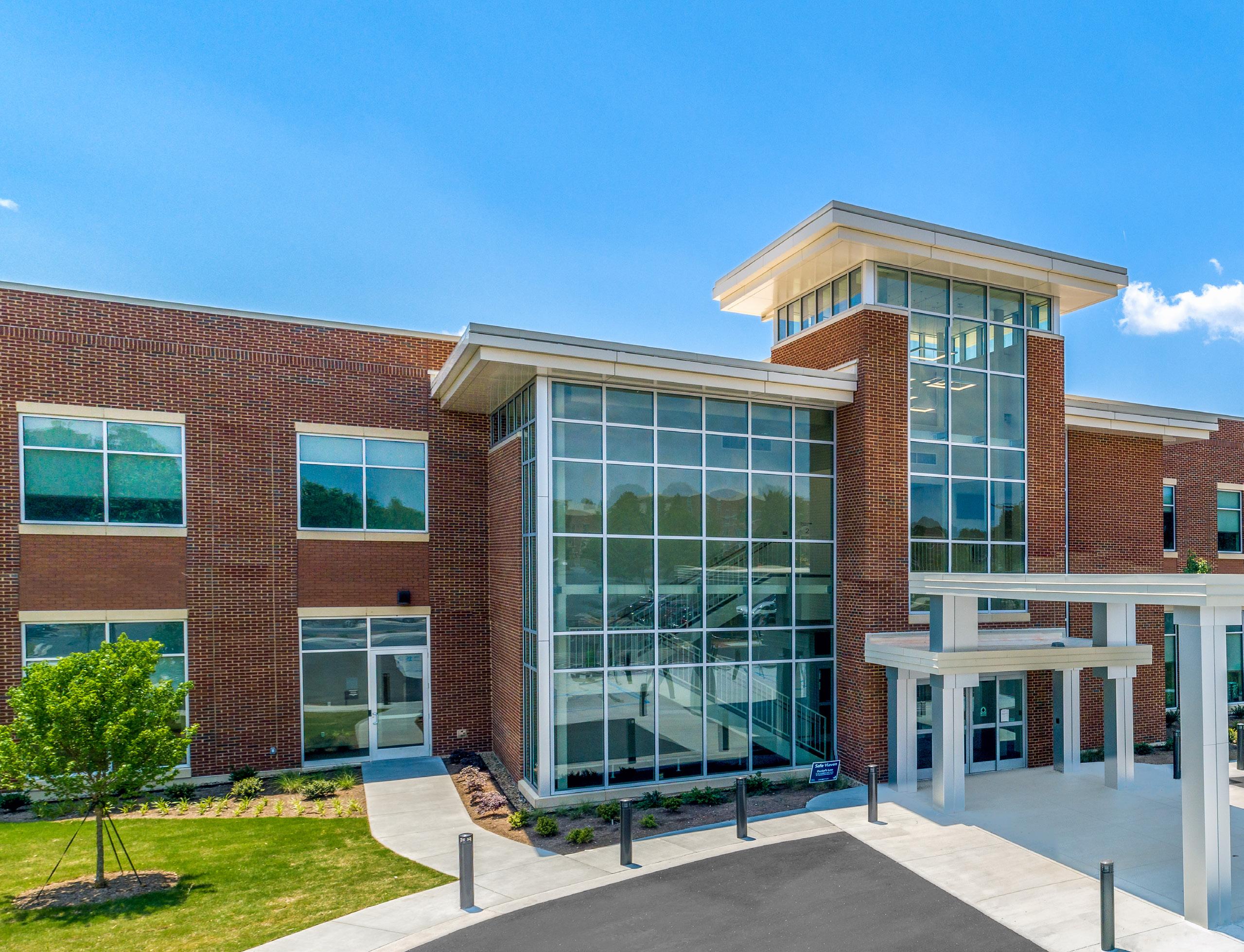
GREENVILLE, SC | CM AT-RISK
This project is a 60,000 SF medical office building on a 6.5 acre site. The scope included construction of interior improvements for six practices: MD 360, Bariatric, ATI Physical Therapy, OBGYN, Pre-Assessment, and Gastroenterology. Additionally, there are shared break rooms, staff support space, and meeting areas in the building to add additional efficiencies in the program. The building was designed with traditional steel, cast stone, and brick veneer. In addition, the building utilizes DOW Thermax Xarmor (ci) and DOW Liquid Armour envelope system. Fabrication-level BIM coordination process was utilized on this project.
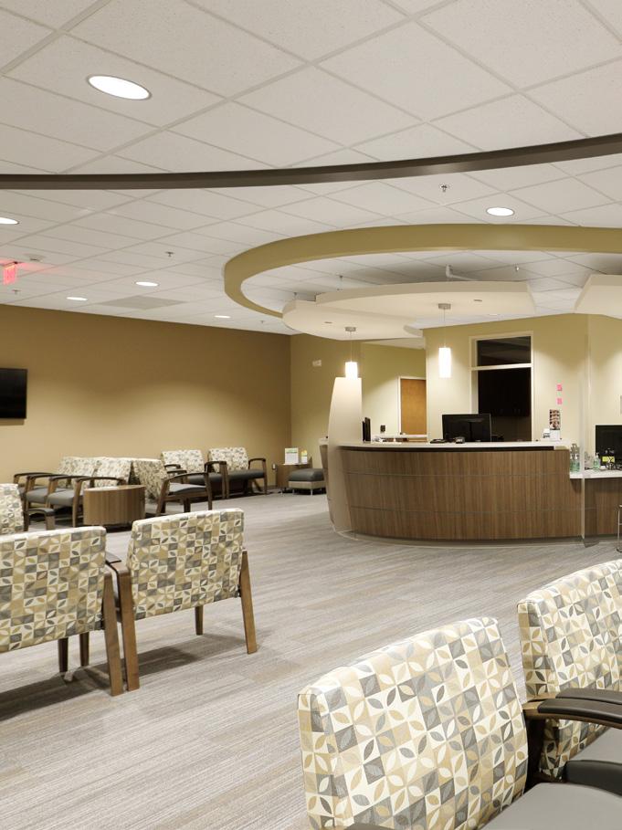
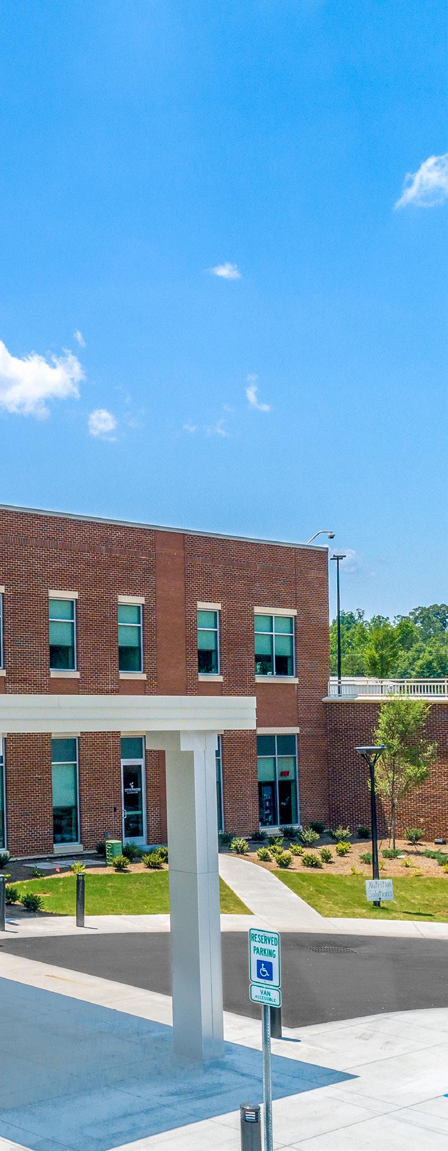
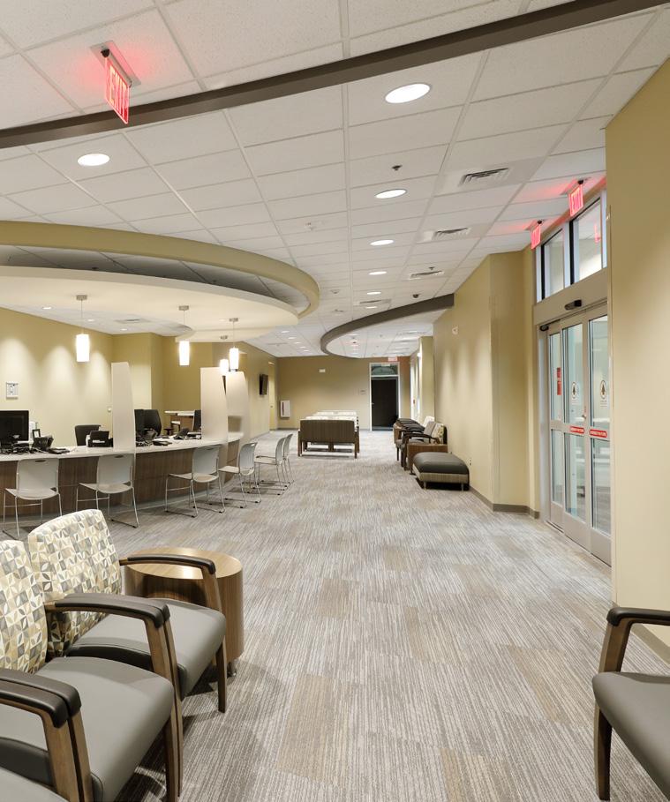
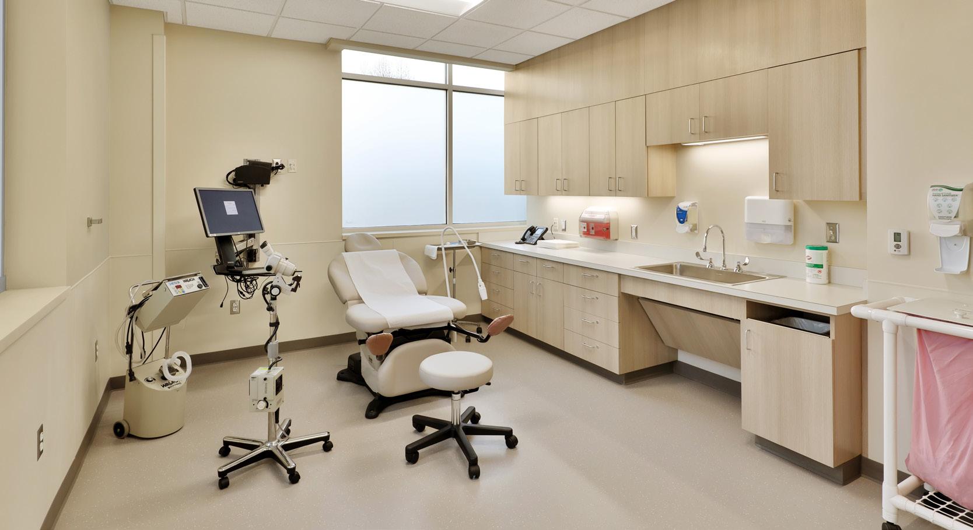
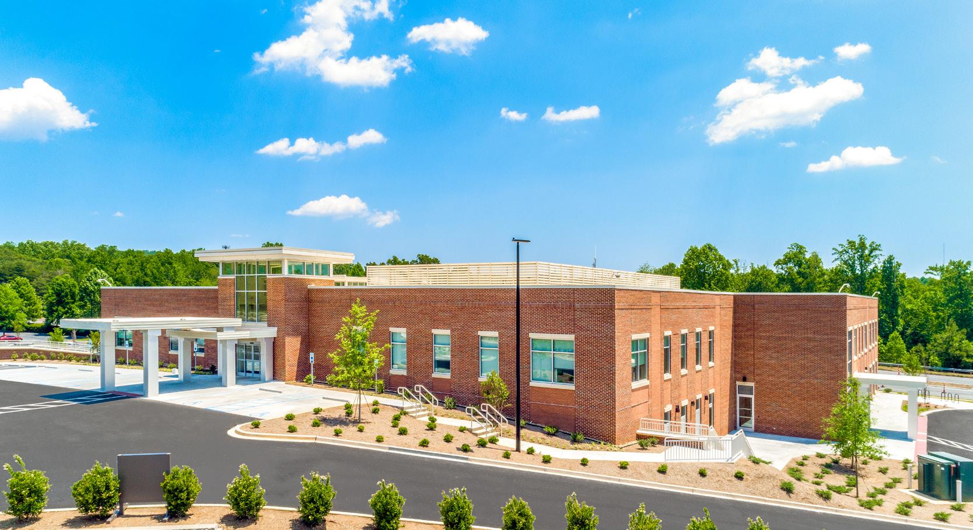
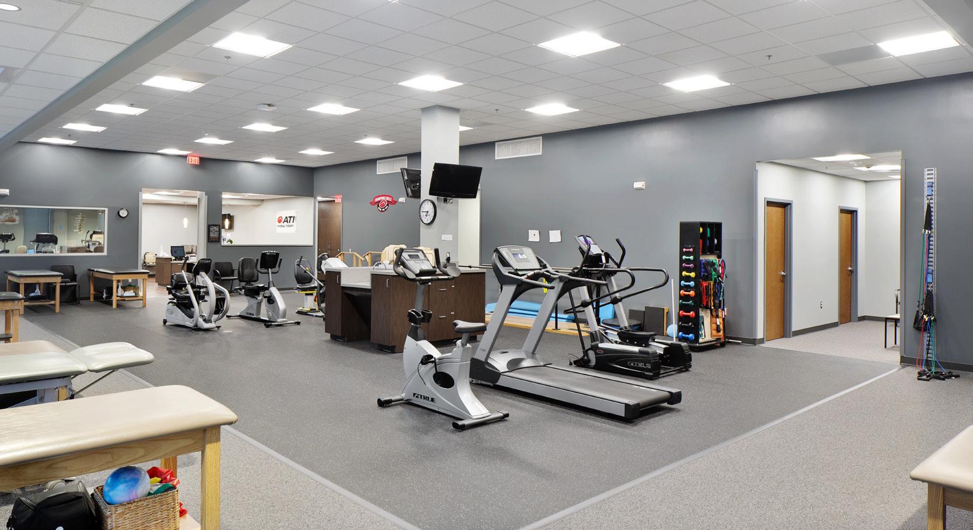
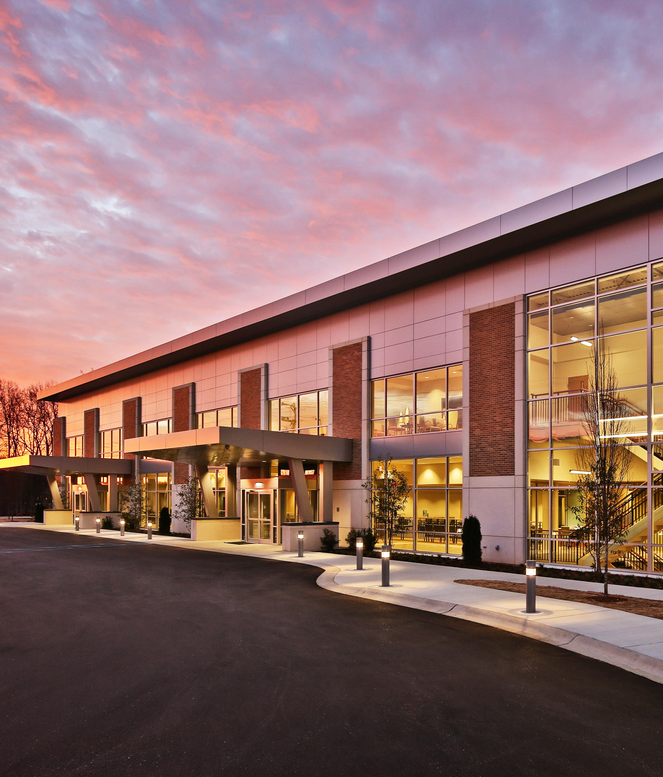

Harper partnered with Greenville Health System and New Horizon Family Health Services to build this affordable healthcare facility in downtown Greenville, SC. Located across the street from Greenville Memorial Hospital, the New Horizon facility featured a 64,000 SF state-ofthe-art medical facility, parking spaces, and significant site improvements. This design-build project allowed for collaboration among the owners and project team to address community needs, as well as challenging site and infrastructure questions. Due to a complex site with an adjacent, existing “blue stream” tributary to the Reedy River, Harper utilized an 8-phase site development plan in conjunction with supplemental storm water control barriers, built a 15’ retaining wall and an onsite, underground storm water detention system, to produce an effective and attractive landscape. As a result of these efforts, no site sediment loss occurred during 14 months of construction activities. Harper assisted with the project design, preconstruction budgeting, value engineering, and full-service construction phase services. Harper also offered additional assistance to the owner with start-up and operational needs.
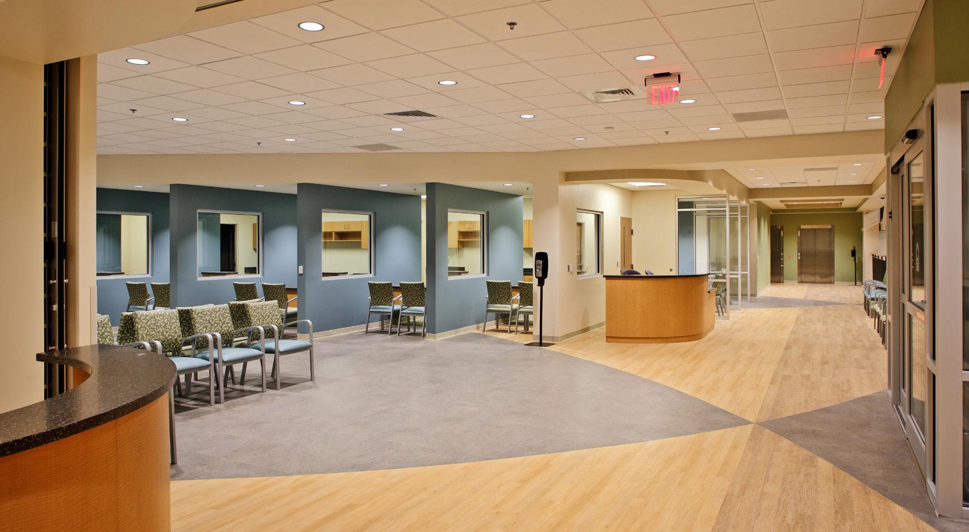
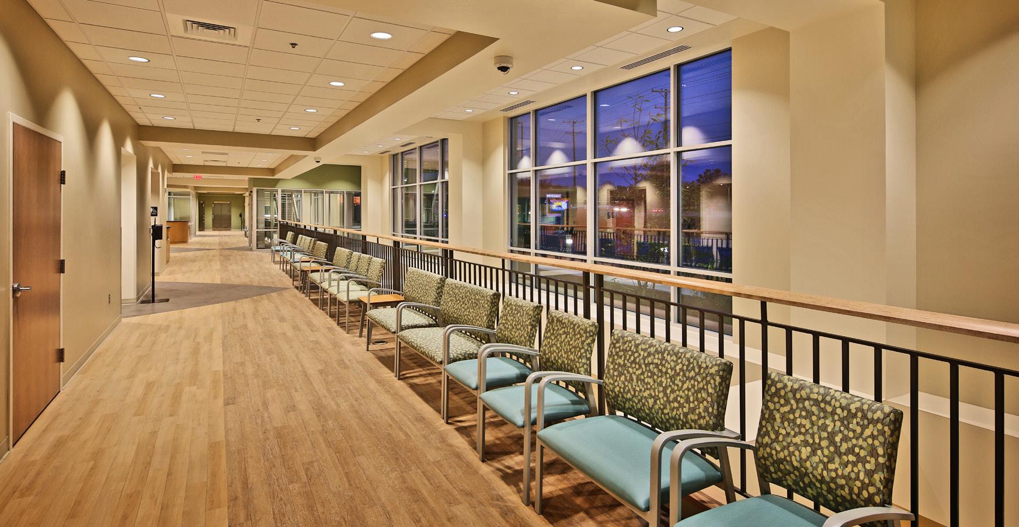
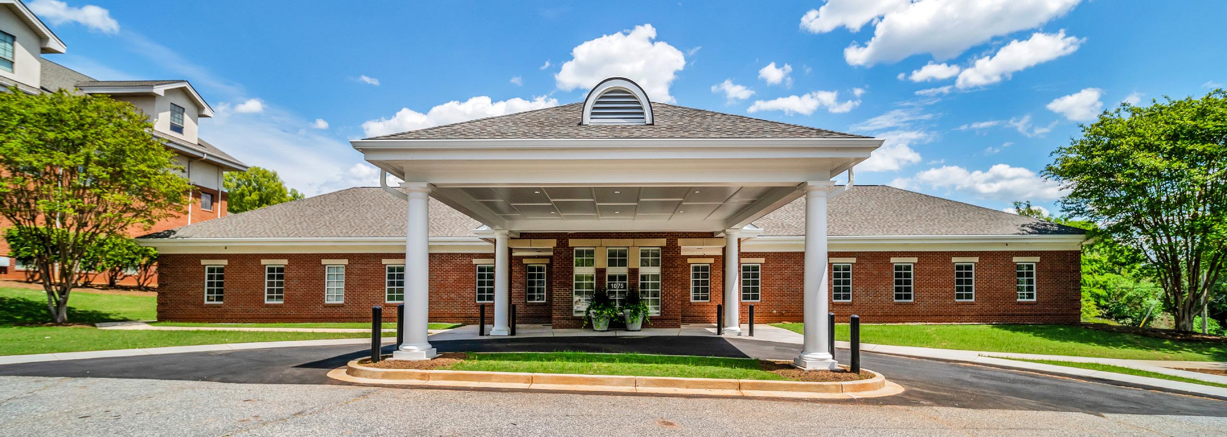
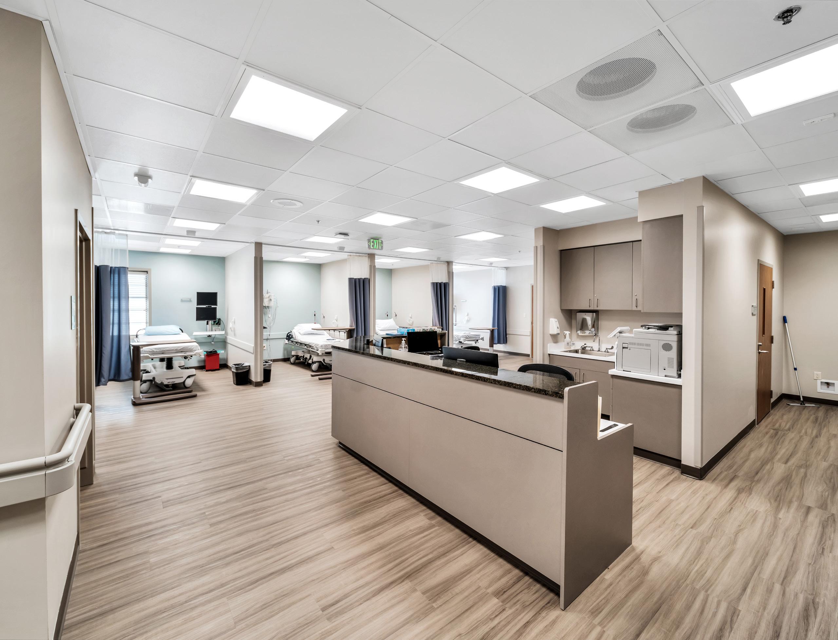
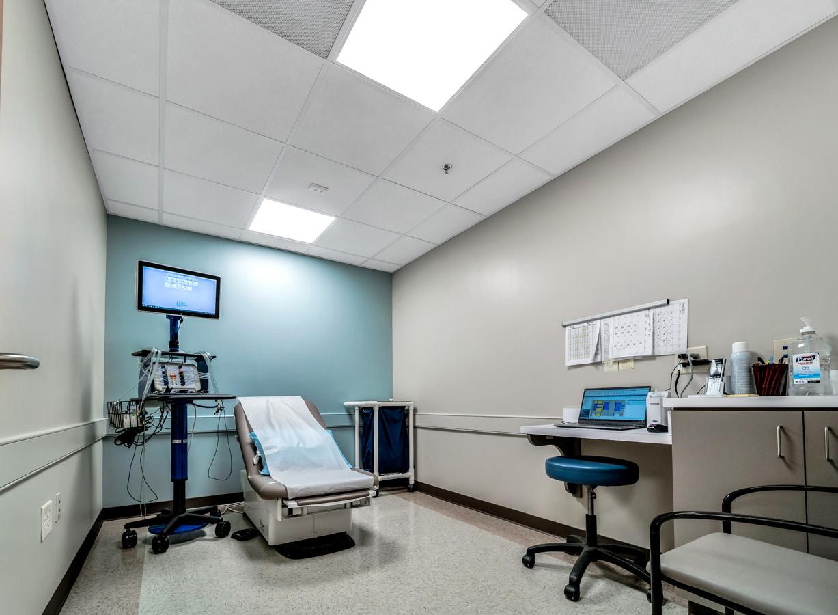
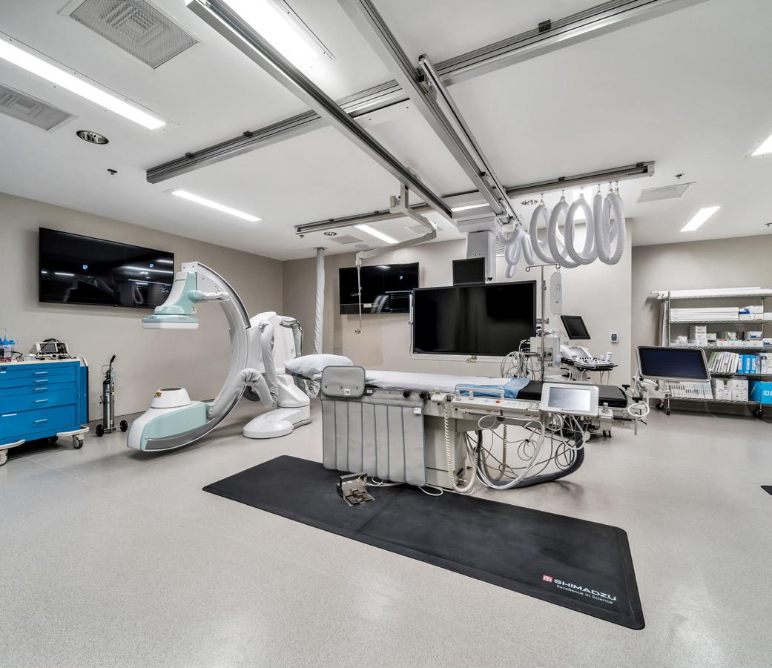
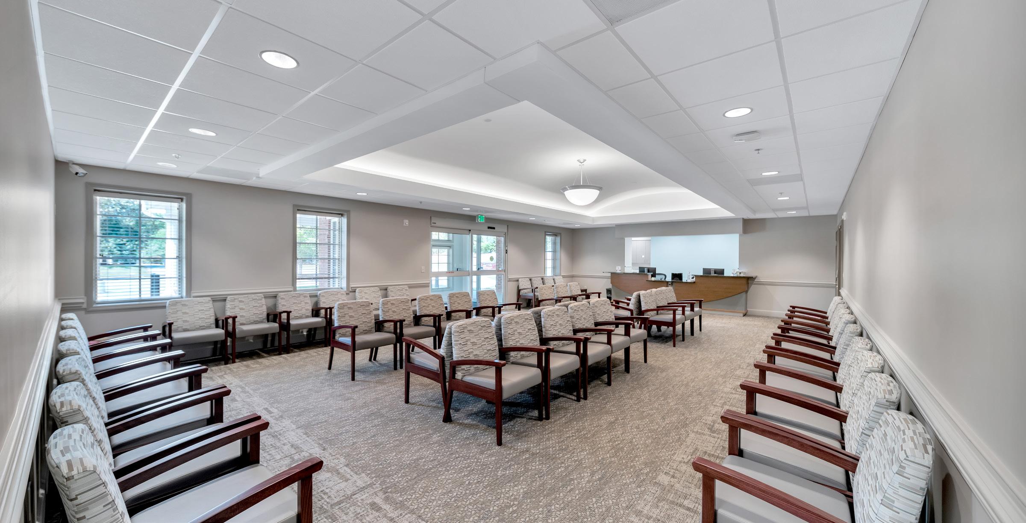
Cardiology Consultants renovated an existing office building into a new medical office in July of 2020. Harper participated in a demolition, upfit with all new finishes, casework and trim, mechanical, plumbing, sprinkler, and electrical systems. The floors received new carpet, tile, and resilient tile finishes. The existing casework in the waiting area was re-used with the addition of new granite countertops. The casework in all other areas is new laminate veneer and solid surface countertops. Harper worked in conjunction with the current Owner on the movement and placement of all medical equipment for these areas. All restrooms received new ceramic tile with all new plumbing fixtures and accessories installed. The exterior of the building received an upfit as well with all new entrance porte cachere with new asphalt paving, new sidewalks, and steps with the addition of a backup generator as well as enhanced landscaping.
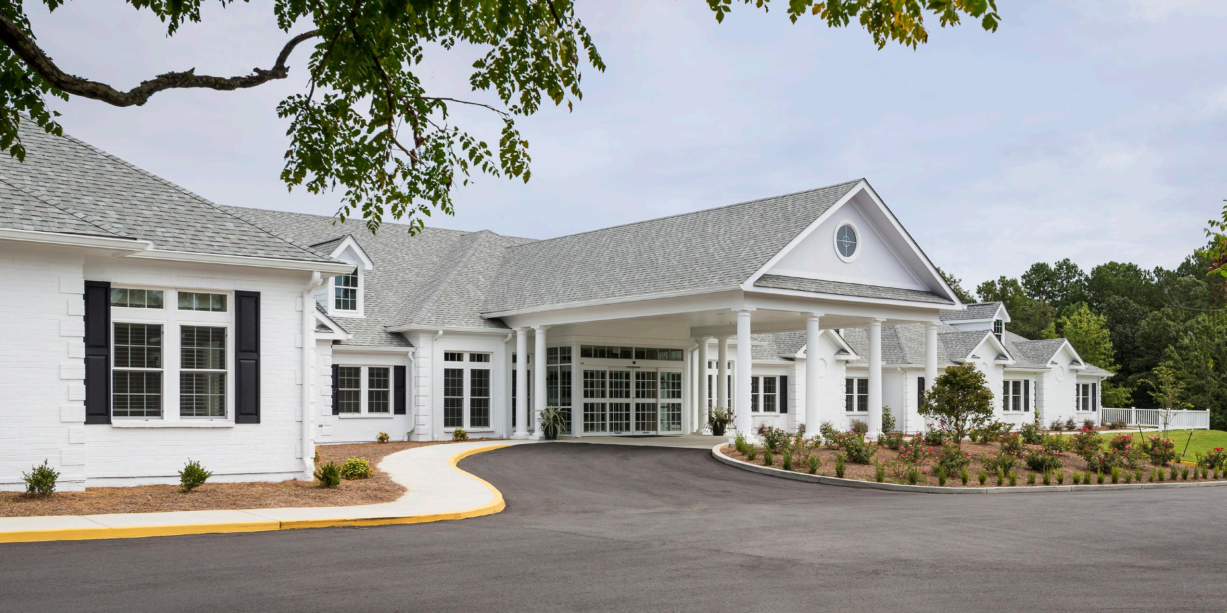
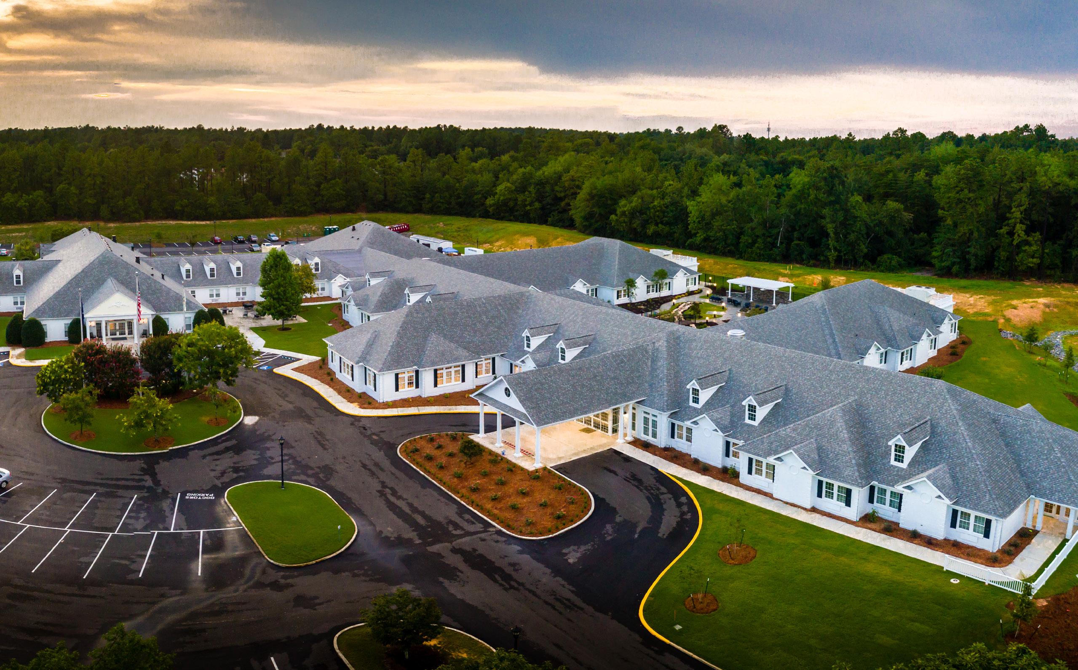
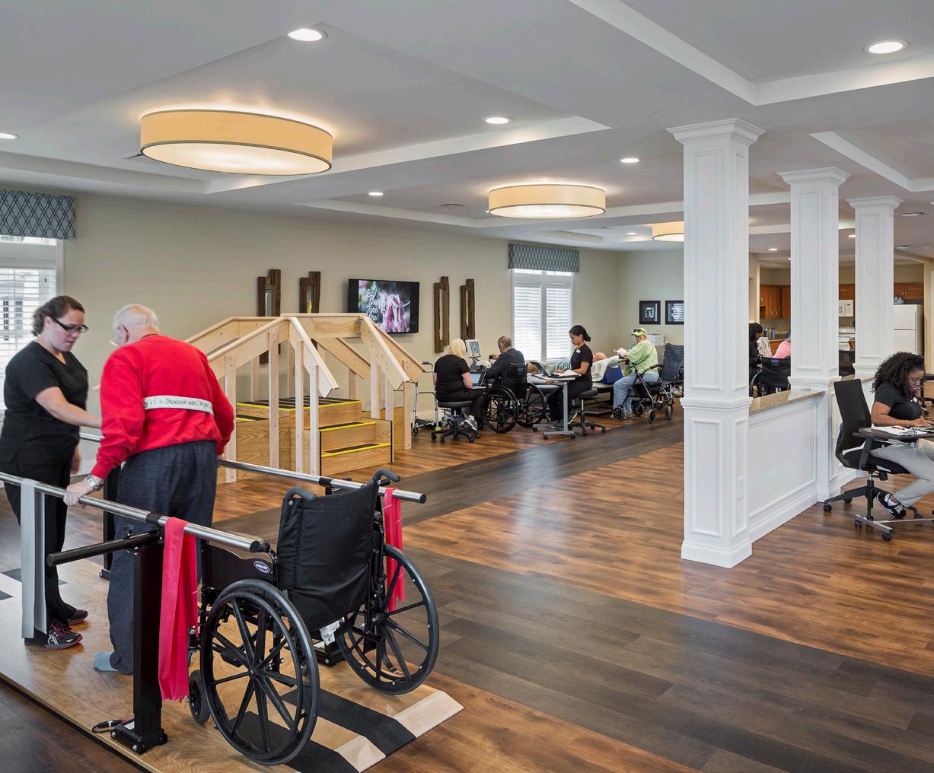
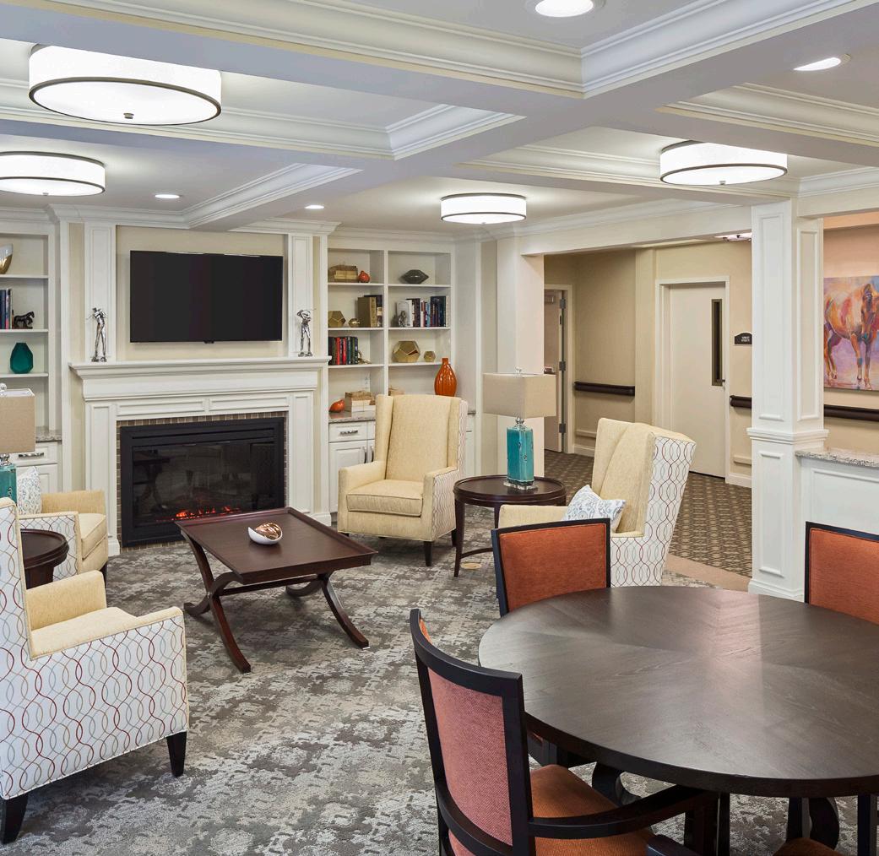
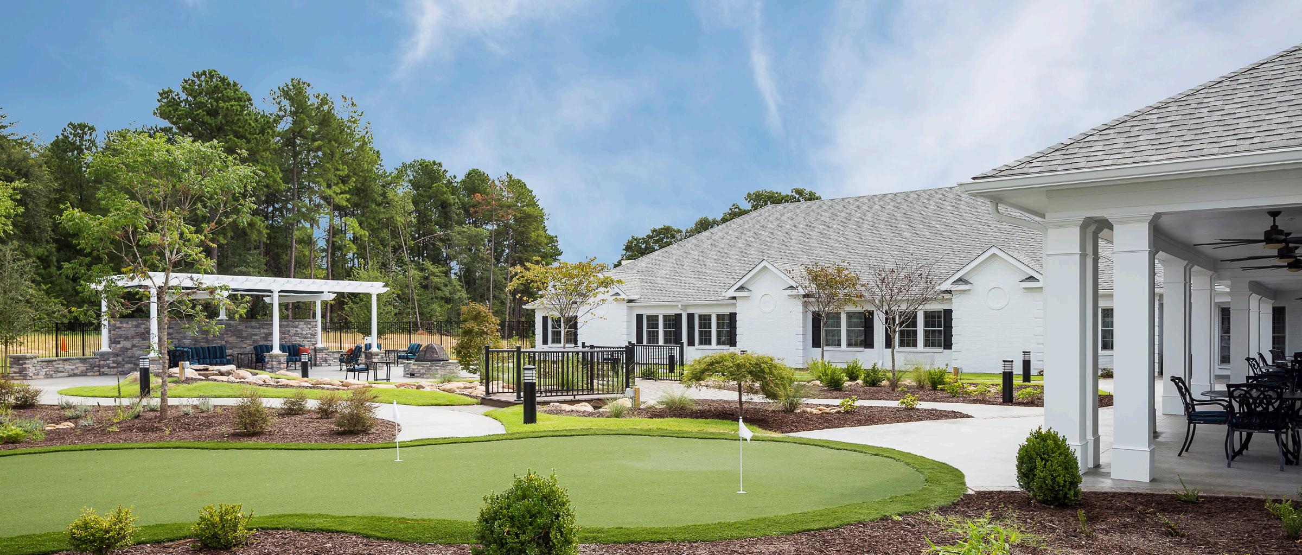
AIKEN, SC | CM AT-RISK
Harper was selected to assist in the design development and construction of the 32,500 SF Anchor Rehabilitation & Healthcare addition. Harper was responsible for preconstruction, site work, and construction of the new facility. During preconstruction, Harper collaborated with the owner and architect to develop and budget the project design.
The building was constructed using a concrete slab, wood framing, and brick veneer. Millwork was used in common areas like treatment rooms, therapy rooms, kitchens, dining areas, bistro or café, and nurses’ stations. The millwork also included wood crown molding, wood base, and other wood trim details. Some specialties installed were handrails, crash rails, corner guards, and a sprinkler system throughout the building. Other features included a Wandering System, an access control system, and a nurse call system. The exterior grounds were designed with a courtyard area that had water elements, fire features, walkways, arbors, a putting green, and more.
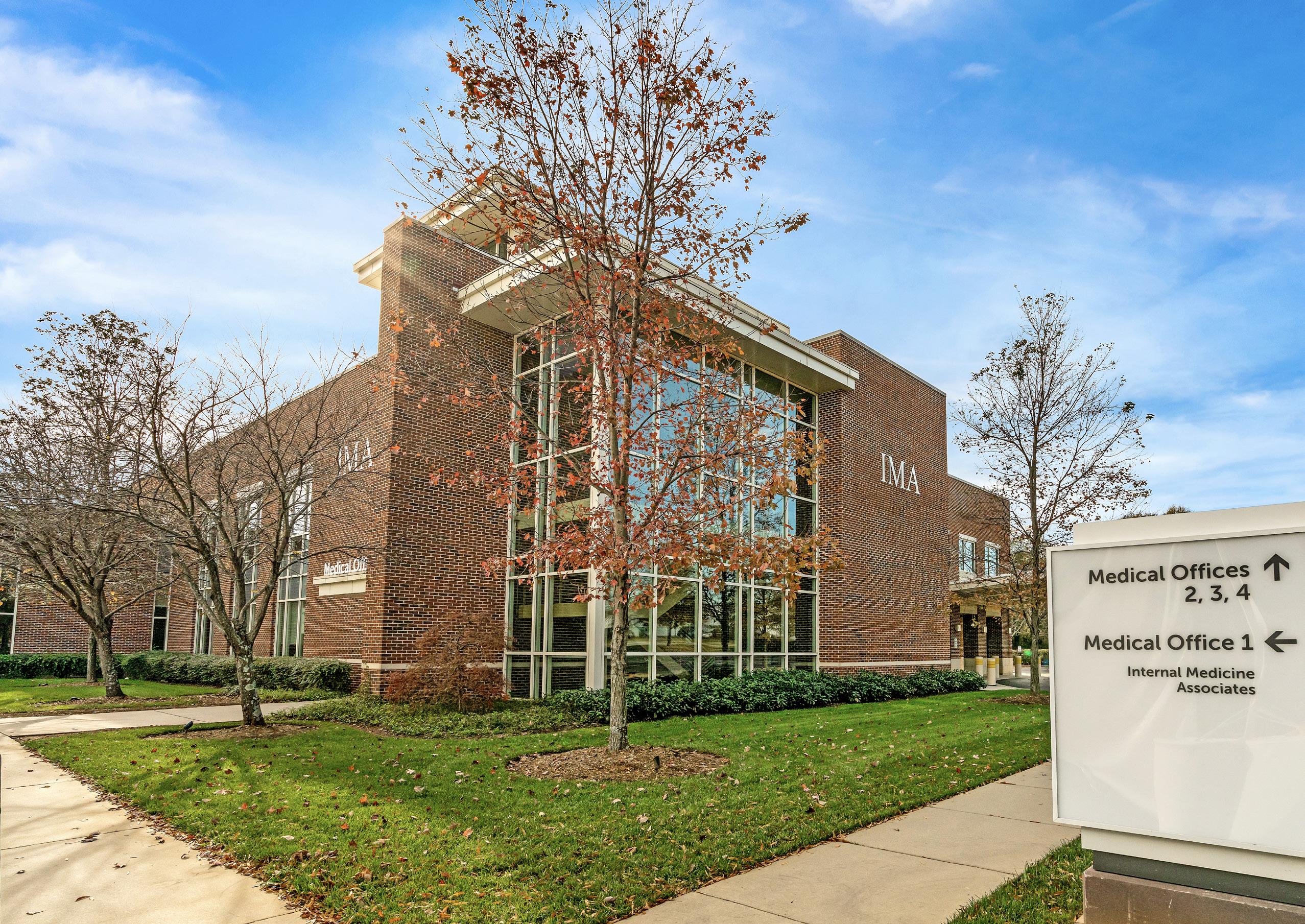
Harper completed a three-phase renovation project on all three levels of the IMA Building on Verdae Boulevard. First Phase scope of work included demolition of lower level space of walls, ceilings, and MEP for new under slab plumbing, mechanical and electrical services with new finishes for enlarging the Sleep Lab to one of the largest facilities in the state. The scope also included a new enlarged Blood Lab, renovated for new Endocrinology Practice and new medical offices. The Second Phase scope included on the Main level for demolition of the existing space with new MEP and finishes for new doctor and exam offices. The Final Phase was for new finishes in the medical office area for the new practice. Construction sequencing took place over 12 months. Sequencing the space required multiple phases and sets ups for infection control and safety access for the active space.
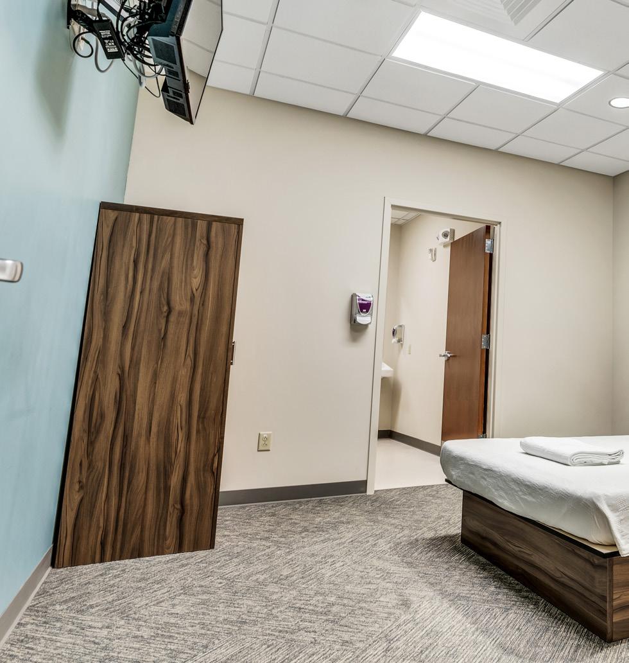

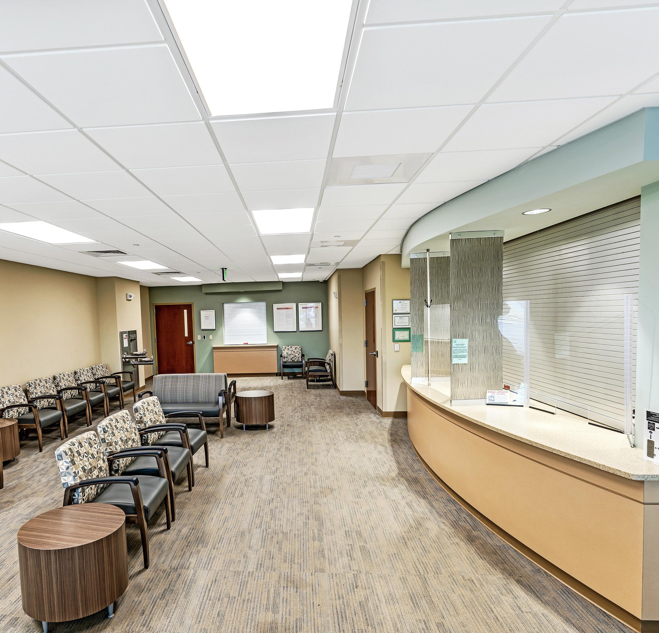
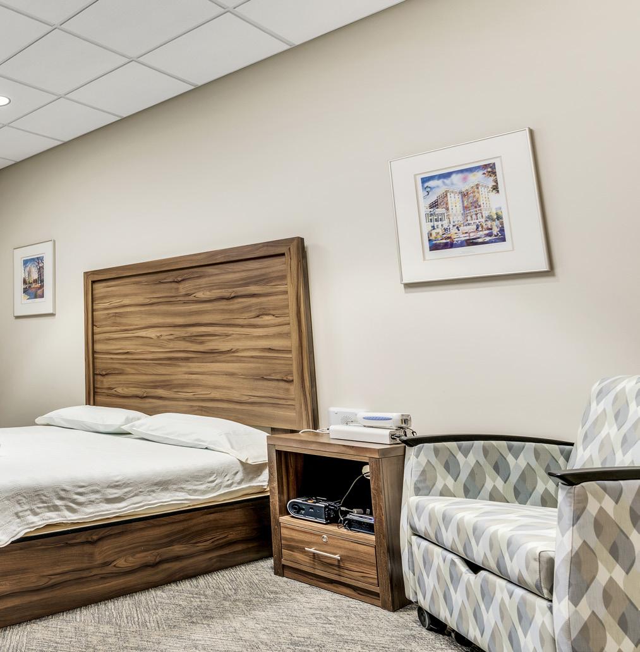
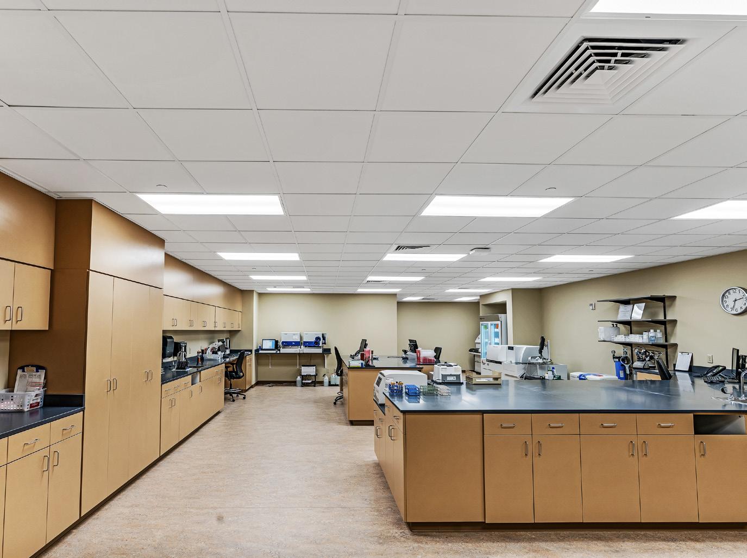
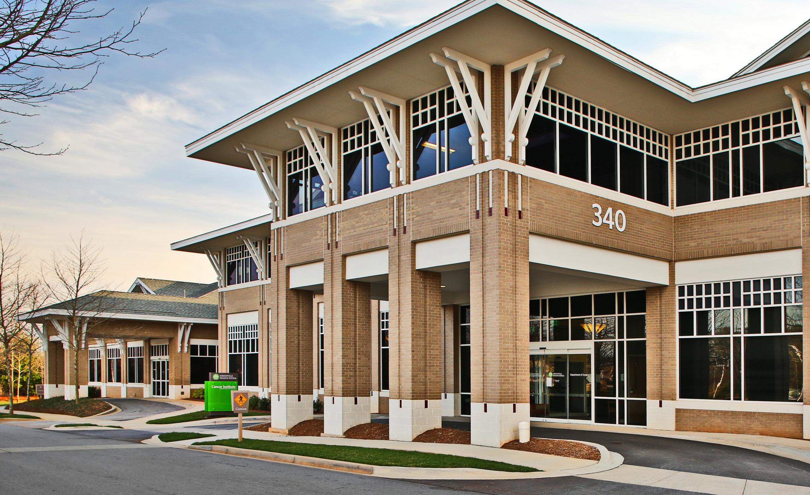
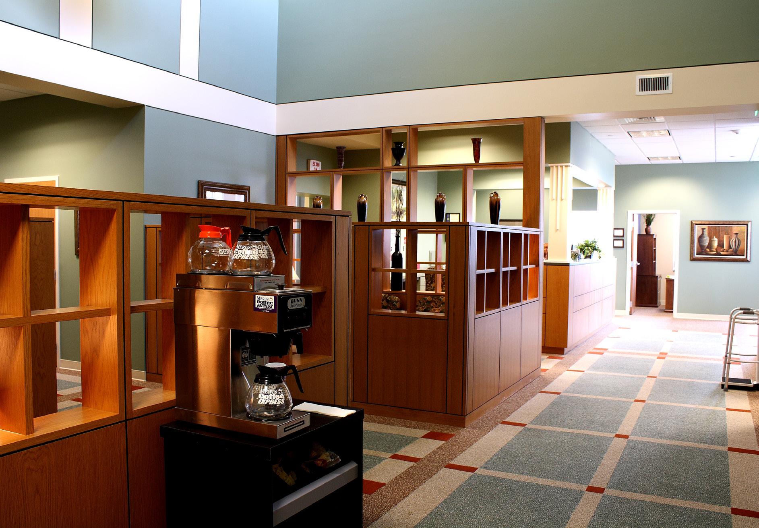
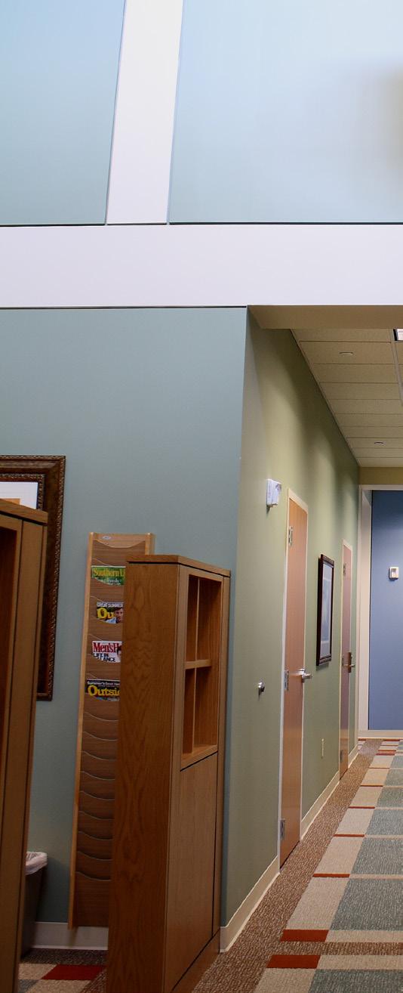
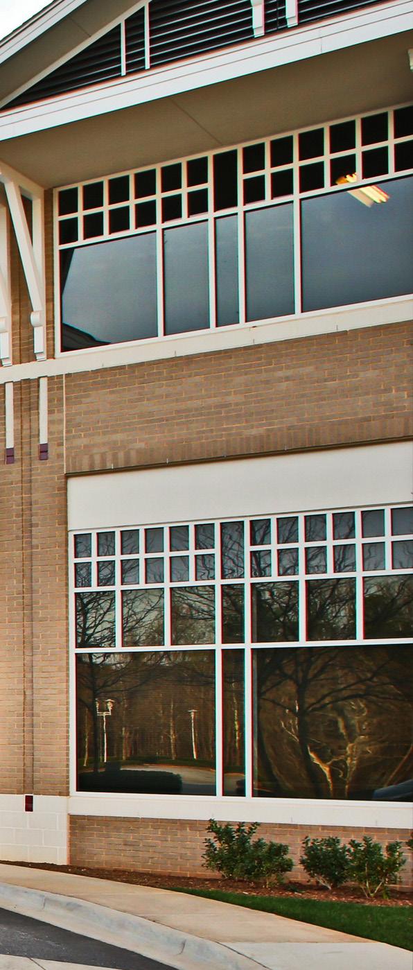
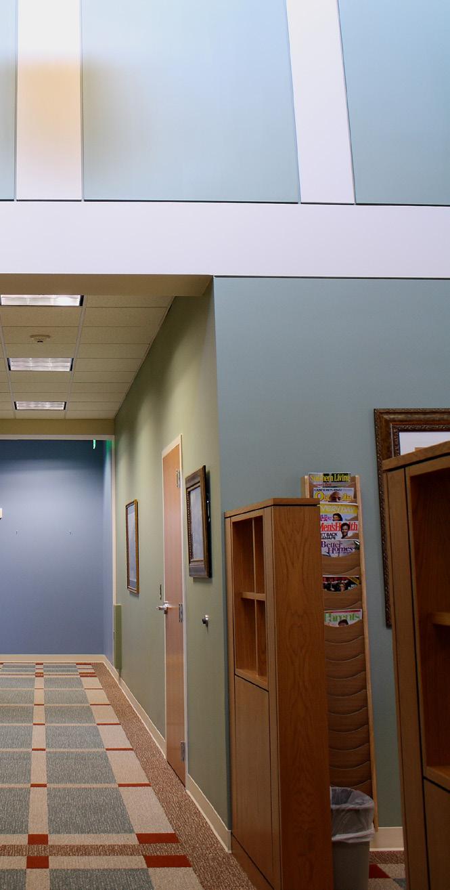
This 42,000 SF Medical Office Building provides clinical services for cancer treatment of oncology, pre-diagnostic and post-diagnostic examinations, consultations and provider administration offices. The Greenville Health System Greer Campus conference and community center is housed within the building. The arts-and-craft style architecture of the project was delivered by the project team while meeting the Owner’s schedule, budget and quality goals.
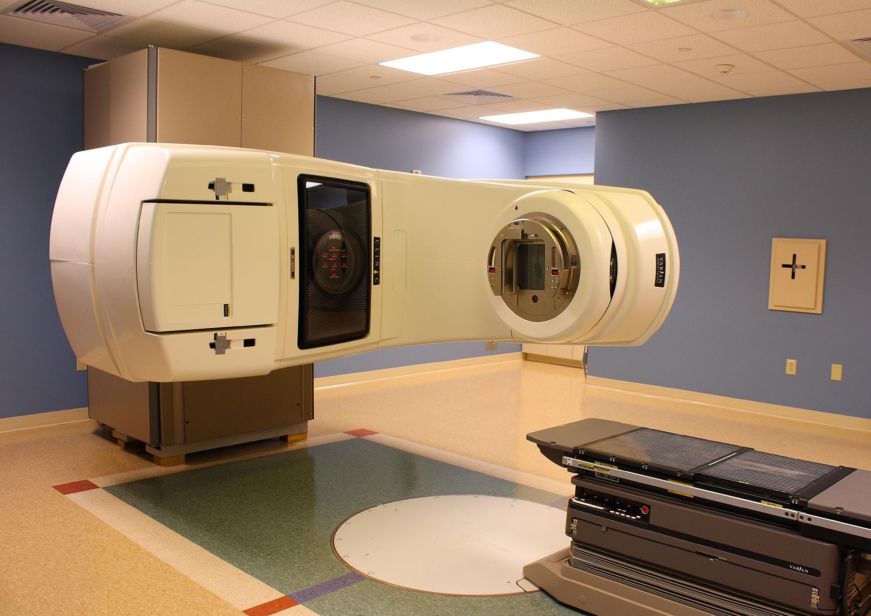
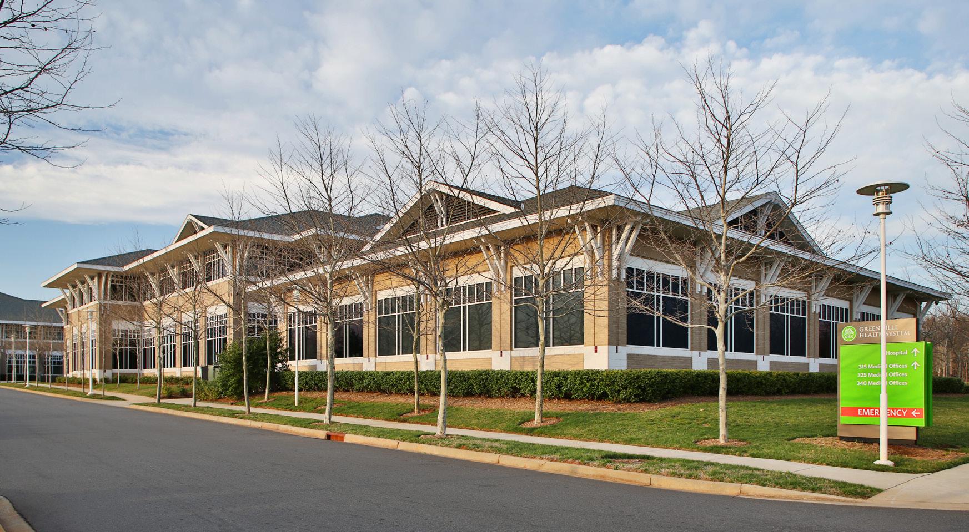
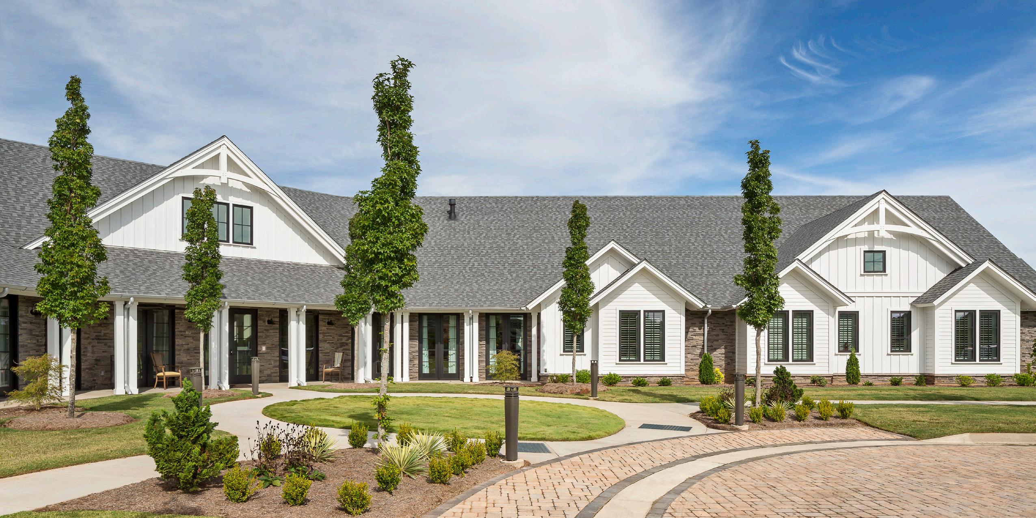
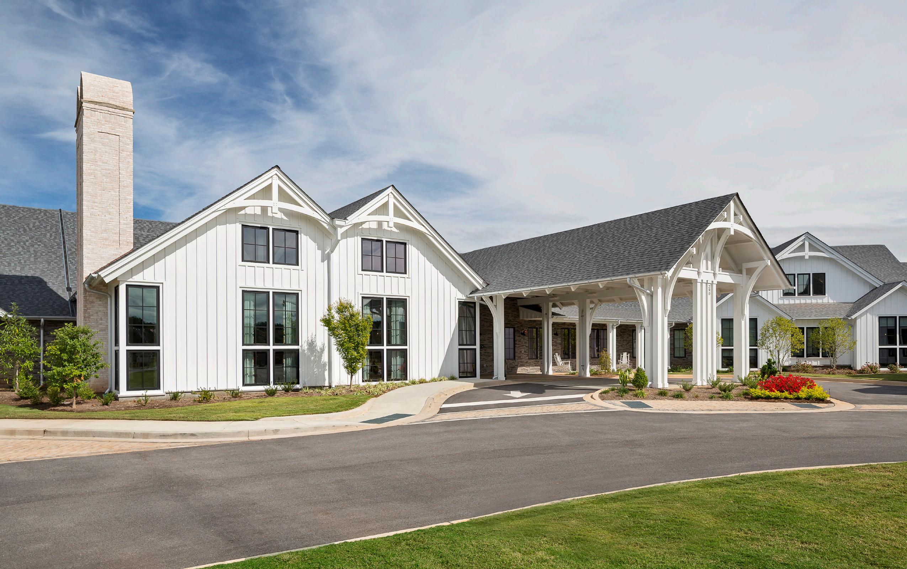
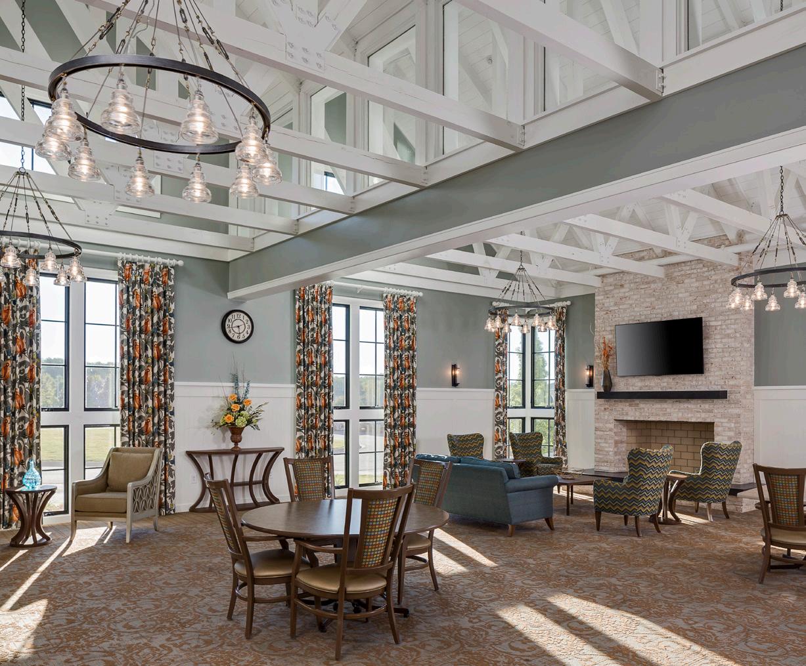
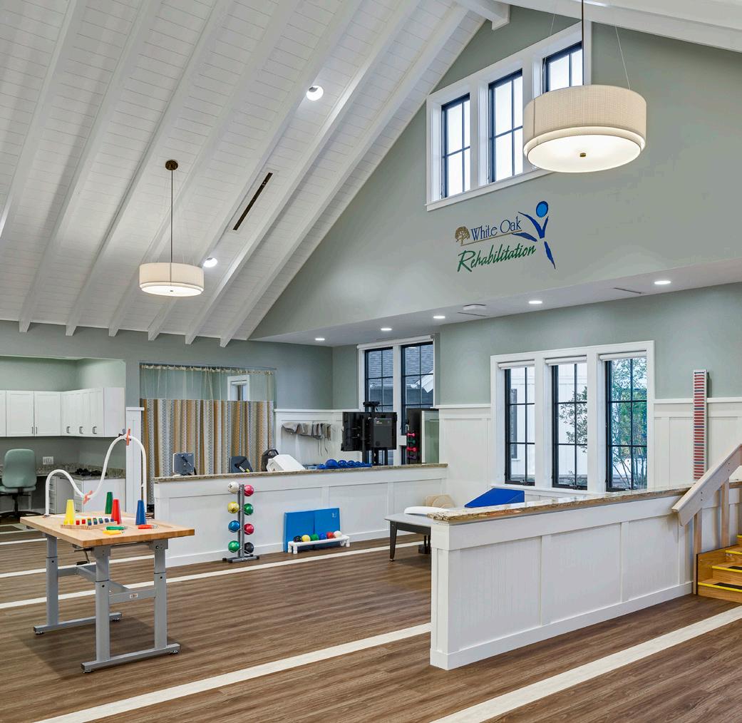
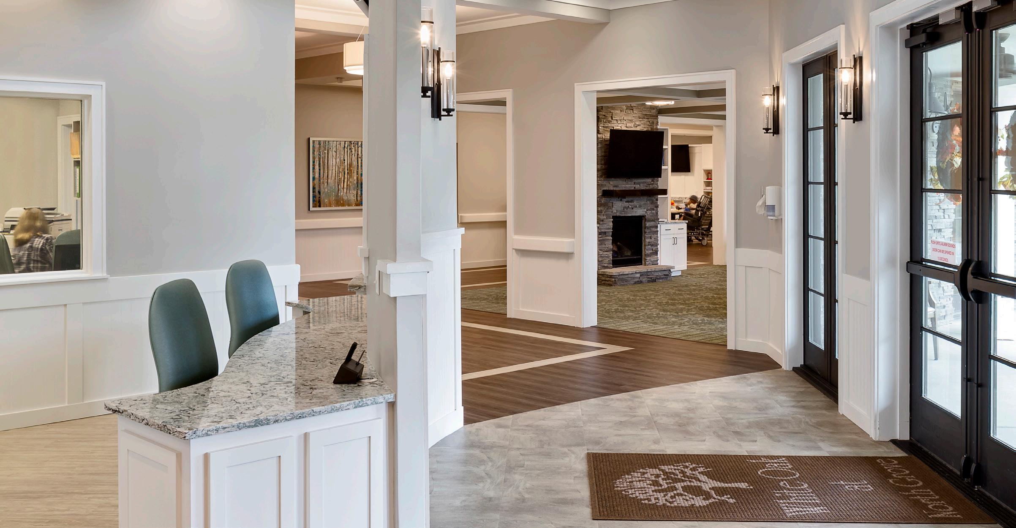
This 85,000 SF, 132-bed White Oak North Grove Facility is considered a best-in-class senior living and wellness facility. The design calls for the multiple building campus to be separated into three X-shaped wings. Each wing supports two separate “households” with each household containing 21 rooms, along with living and dining spaces. Baths were replaced by spas and nurses’ stations that are hidden to aid with resident comfort. A large community room, a beauty shop, and several dining places are also on campus. The facility is surrounded by landscaped courtyards, and residents will have an abundance of options to meet and socialize on campus.
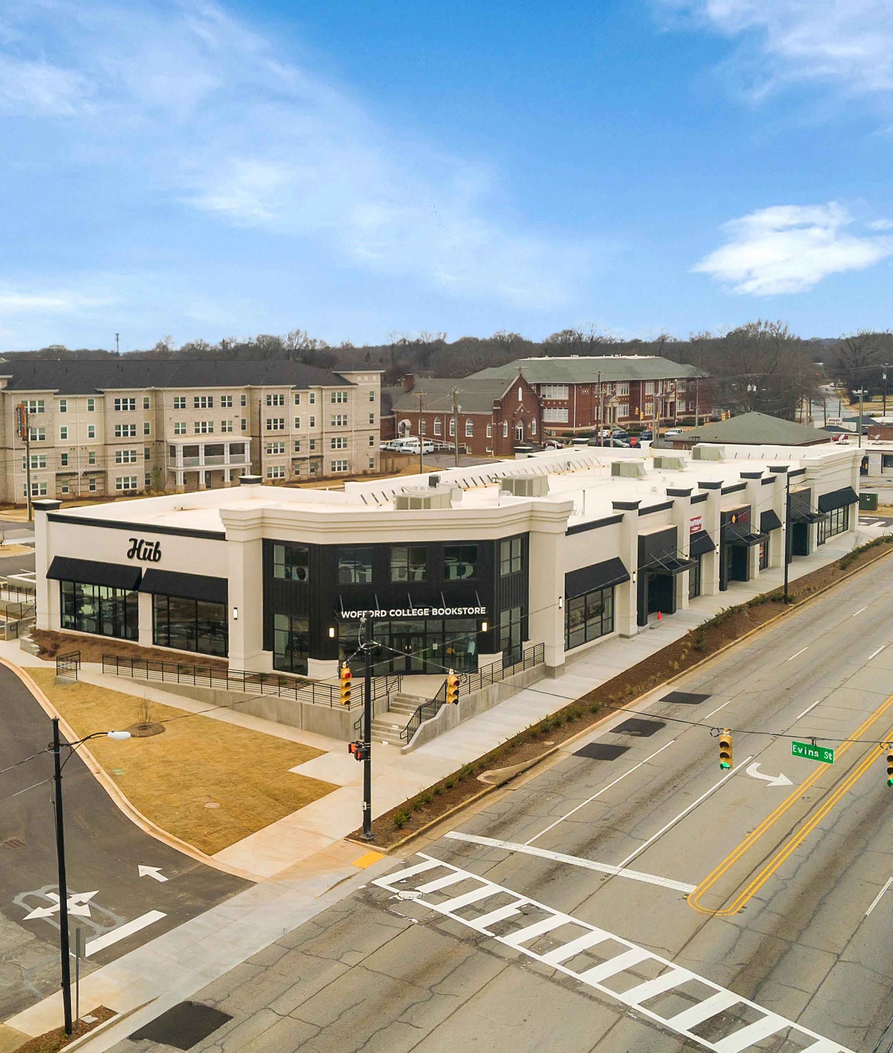
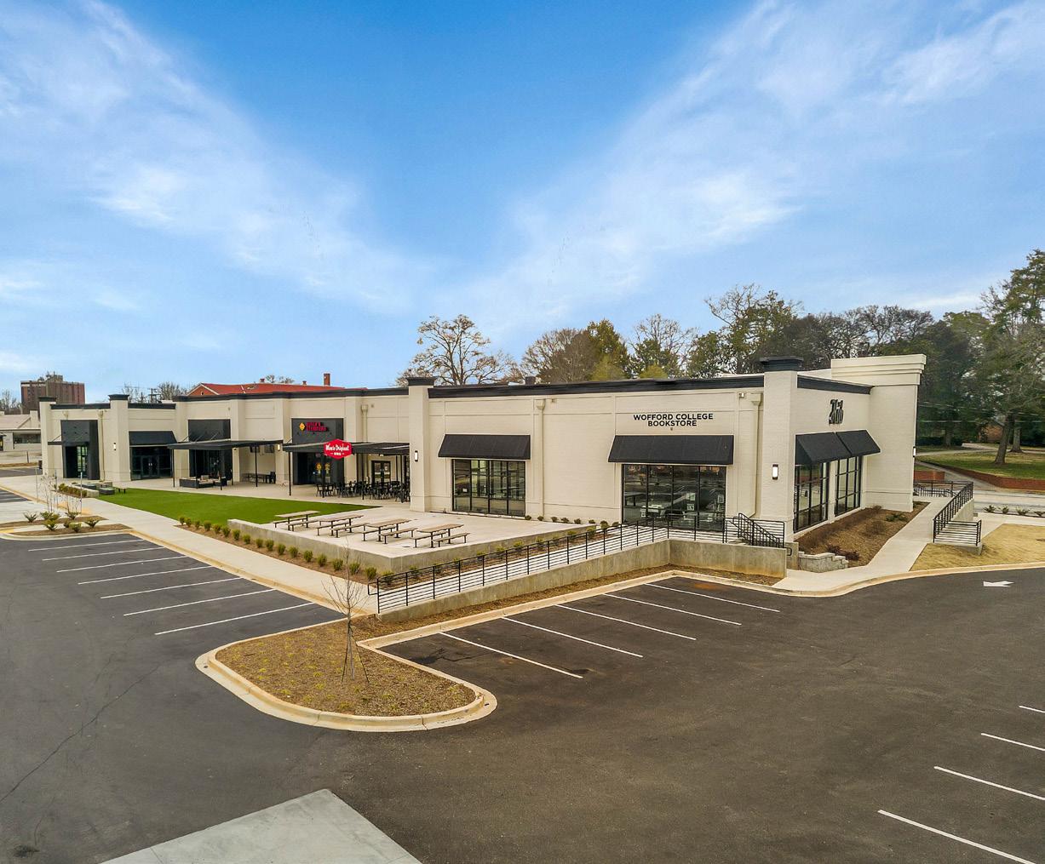
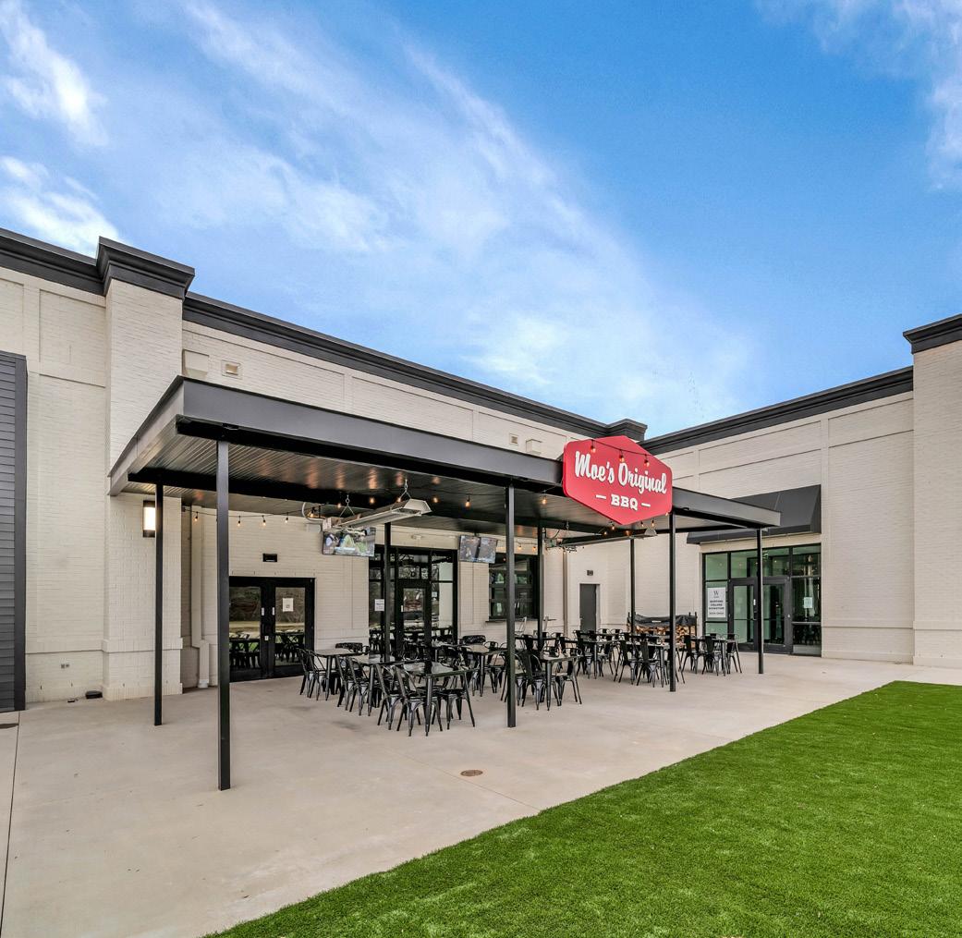
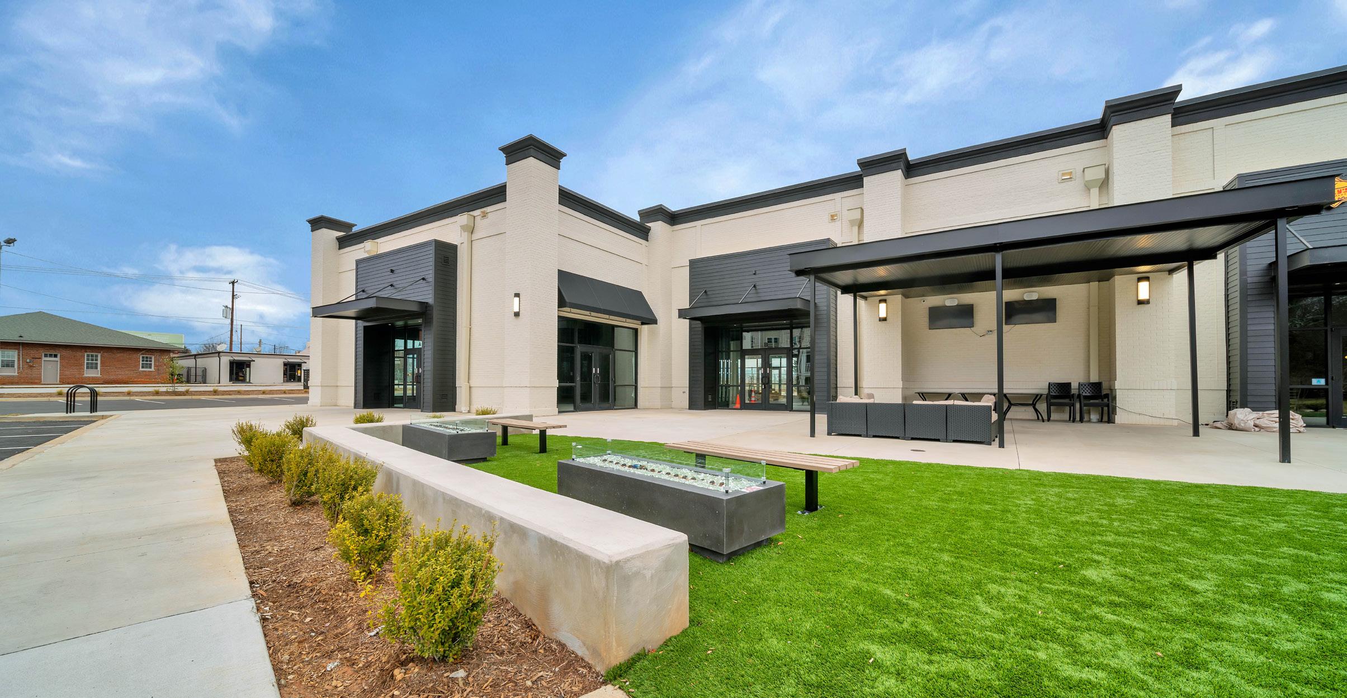
SPARTANBURG, SC | CM AT-RISK
A new ground-up development, The Hub is on the site of the former Sunshine Inn across the street from Wofford College. The 16,700 SF commercial building provides new Class-A retail space for rent in downtown Spartanburg. The building incorporates retail stores, several restaurants, and a large courtyard for dining and community gatherings. Construction includes sitework, concrete, steel post and beam structures, TPO roofing, and all new landscaping. Exterior finishes includes brick veneer, hardi siding, EIFS, MEP systems, storefront windows and entrances, and an aluminum covered patio.
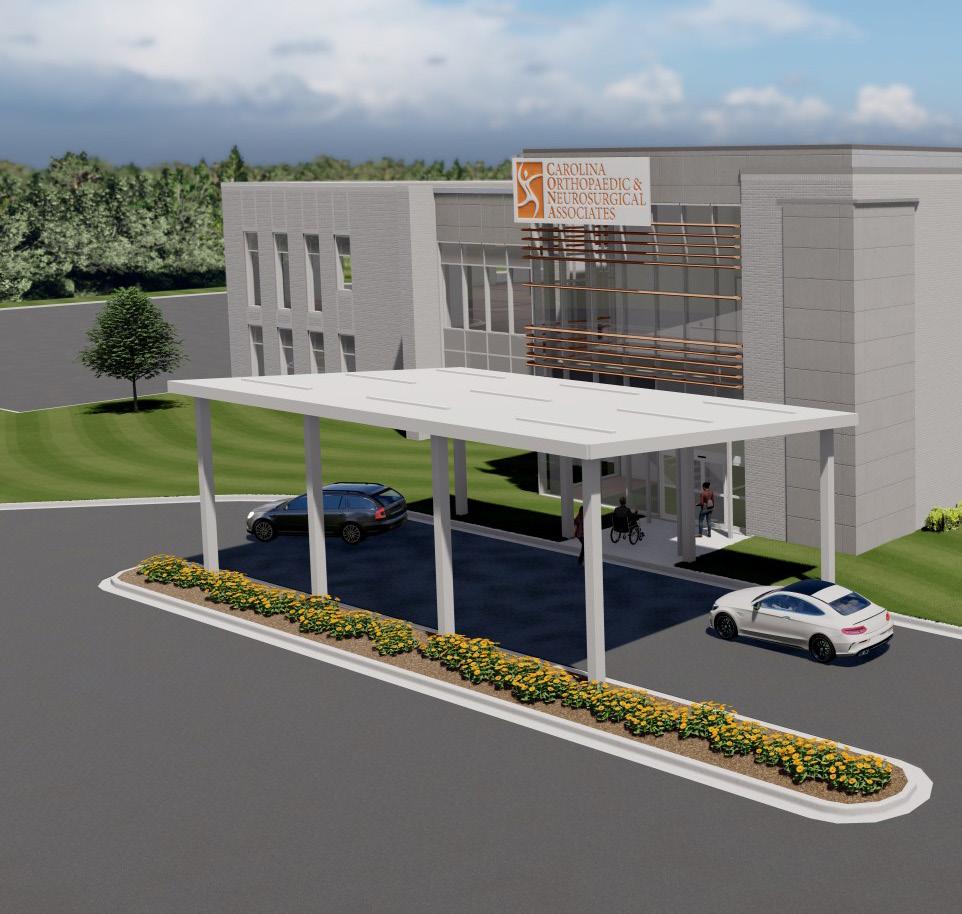
SPARTANBURG, SC | CM AT-RISK
Harper has been selected as the CM At-Risk for a medical office building with an ambulatory care facility classification to be owned and occupied Spartanburg, SC. The program will include standard medical office building spaces (waiting rooms, exam rooms, offices, conference rooms, storage rooms, a CT, and an MRI. A Block Clinic featuring imaging-guided procedures along with pre/post recovery bays, and a physical therapy area are stories, including 13,000 SF of shell space on the second floor. Construction is a steel skeleton with cold-formed metal framed exterior framing curtainwall system.
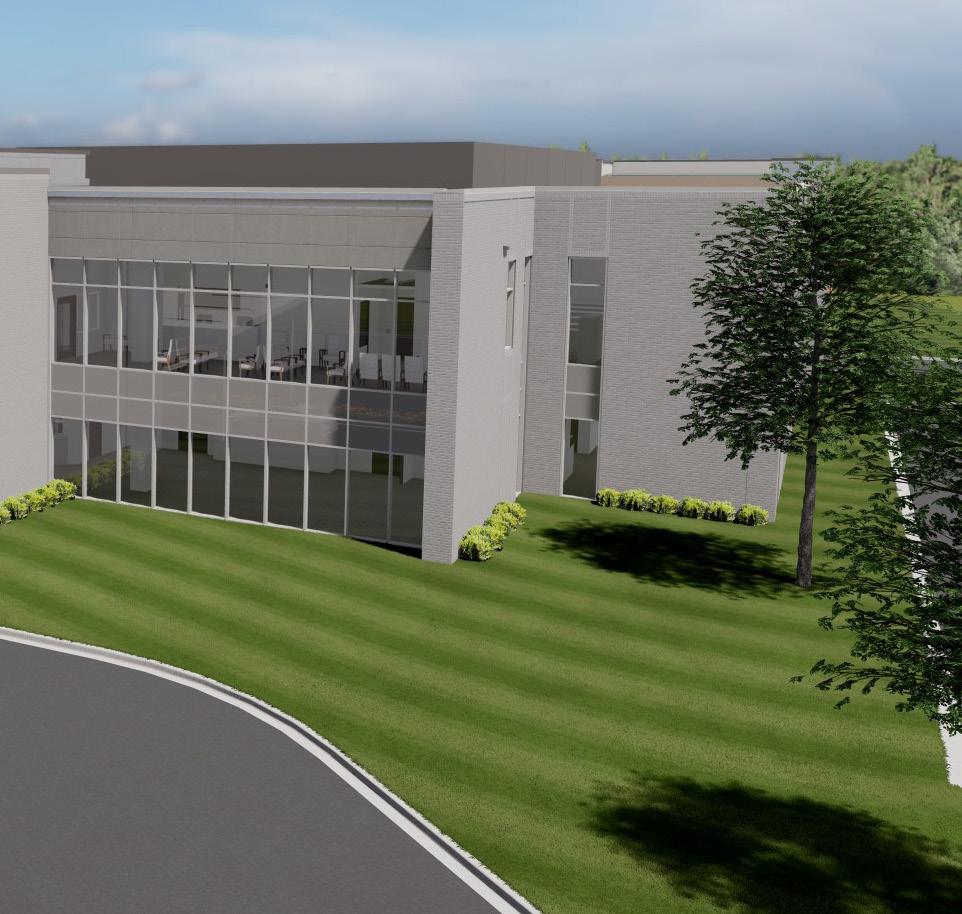
occupied by Carolina Orthopaedic and Neurosurgical Associates (CONA) in storage and support spaces) as well as an imaging suite featuring X-Ray are also included. The total constructed area is 62,000 SF over two clad with brick and metal panel veneer and the exterior glazing is a
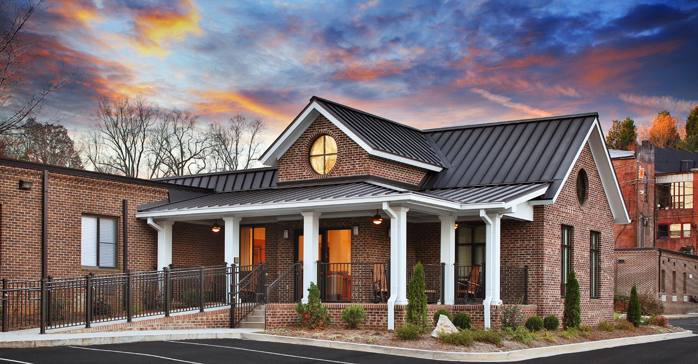
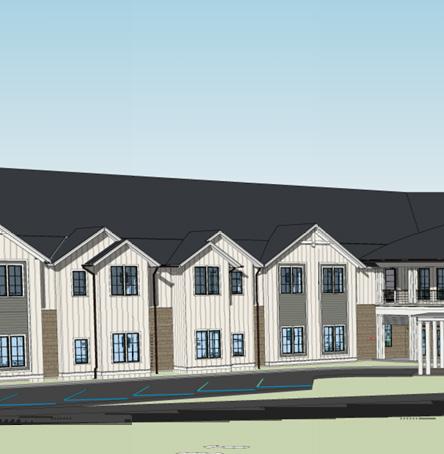
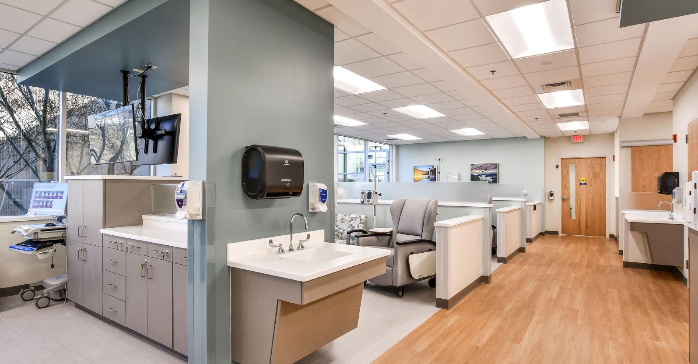
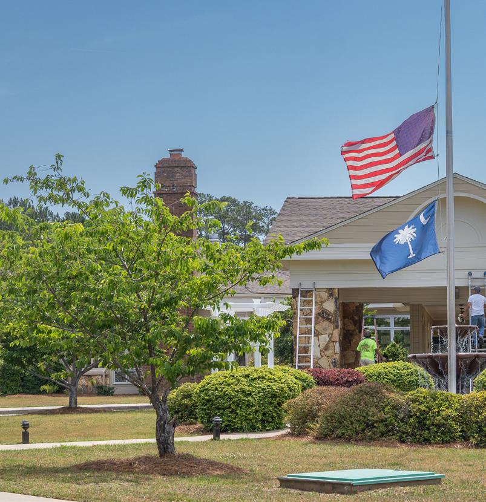
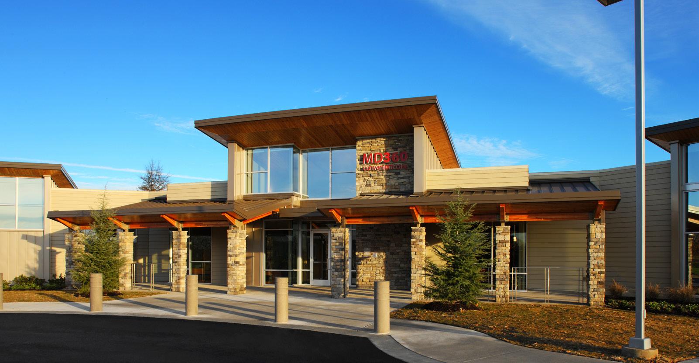
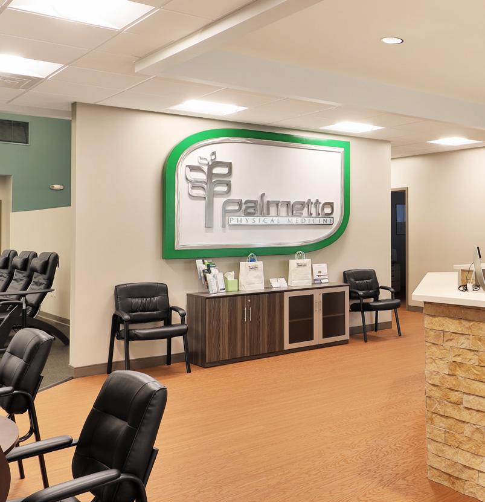
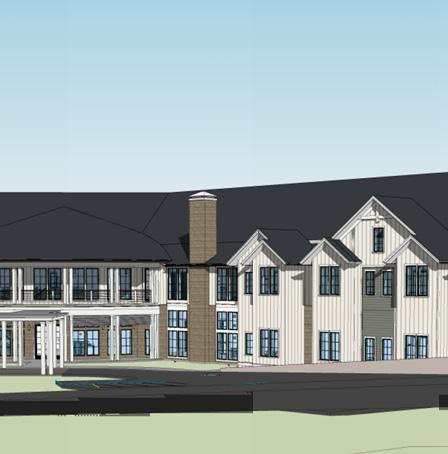
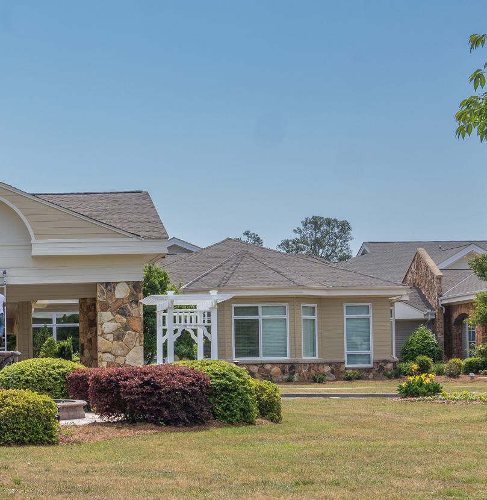
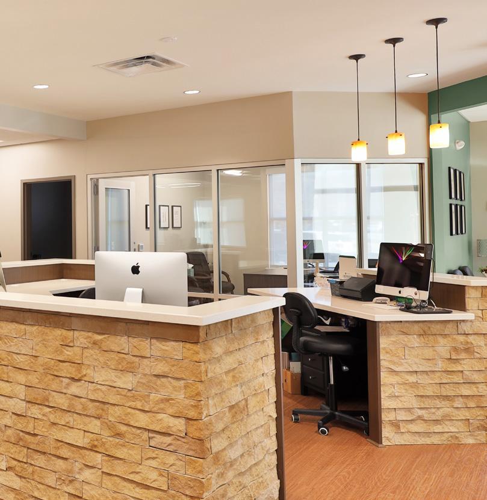
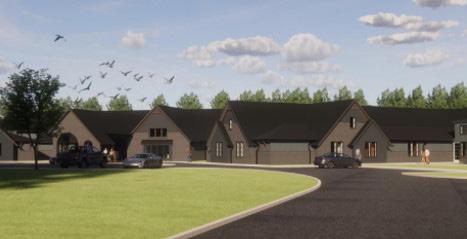
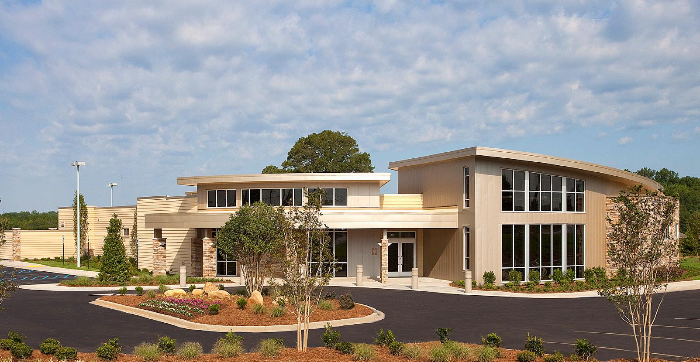
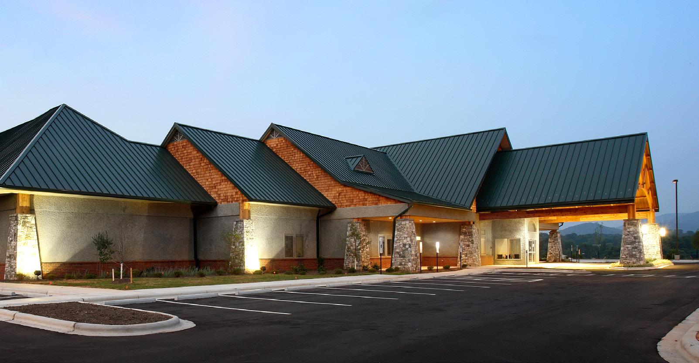
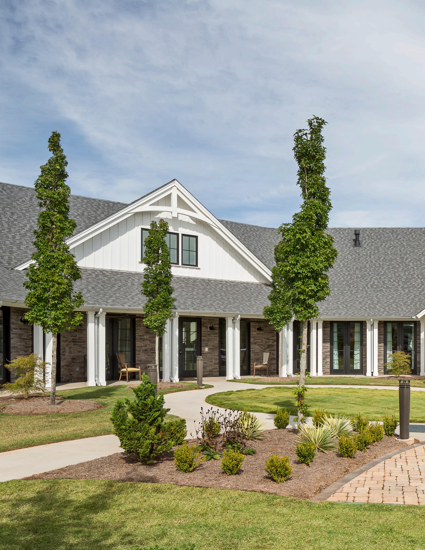
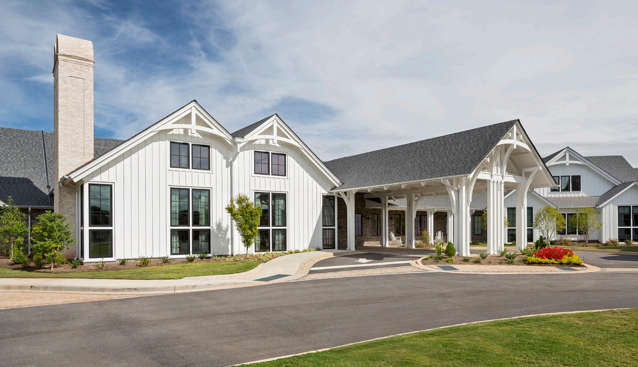
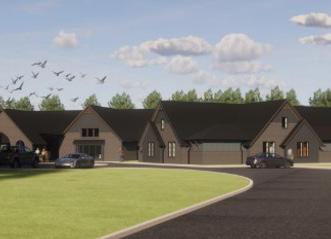
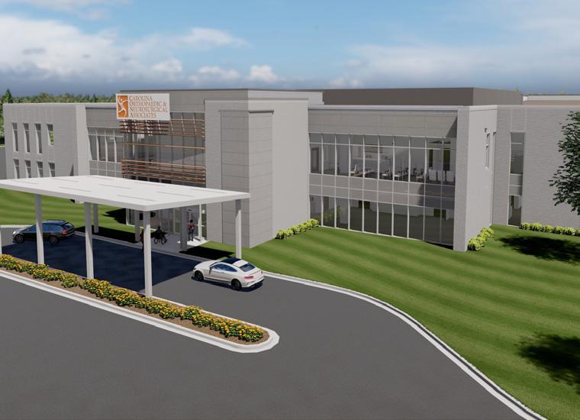
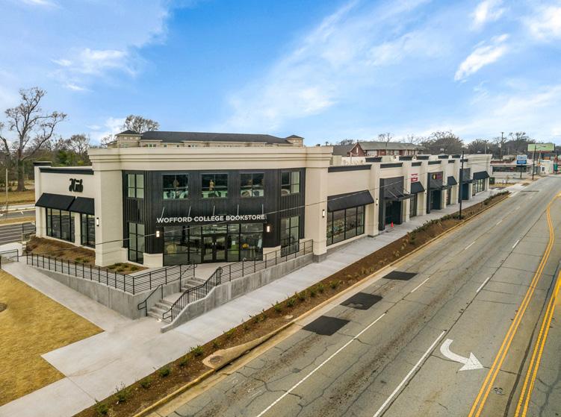
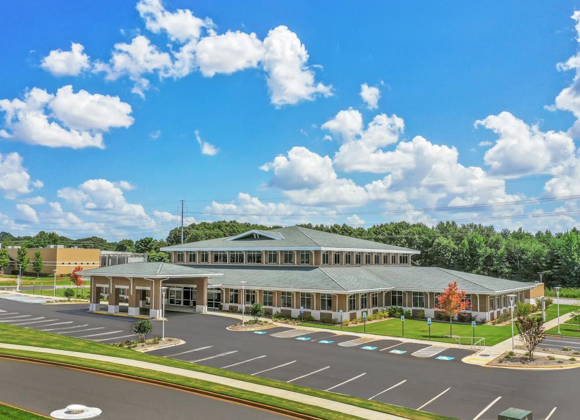

YEAR BEGAN IN INDUSTRY 2006 (19 Years)
OFFICE LOCATION
Spartanburg, SC
EDUCATION
BS in Construction Science, Clemson University, 2006
CERTIFICATIONS/MEMBERSHIPS
LEED AP BD+C
Leadership Spartanburg, Class of 2015-2016
Spartanburg Chamber Former Board Member for USGBC
Clemson IPTAY
Westminister Presbyterian Church
Elder
Former Board MemberSpartanburg
Habitat for Humanity
SPACE Board Member
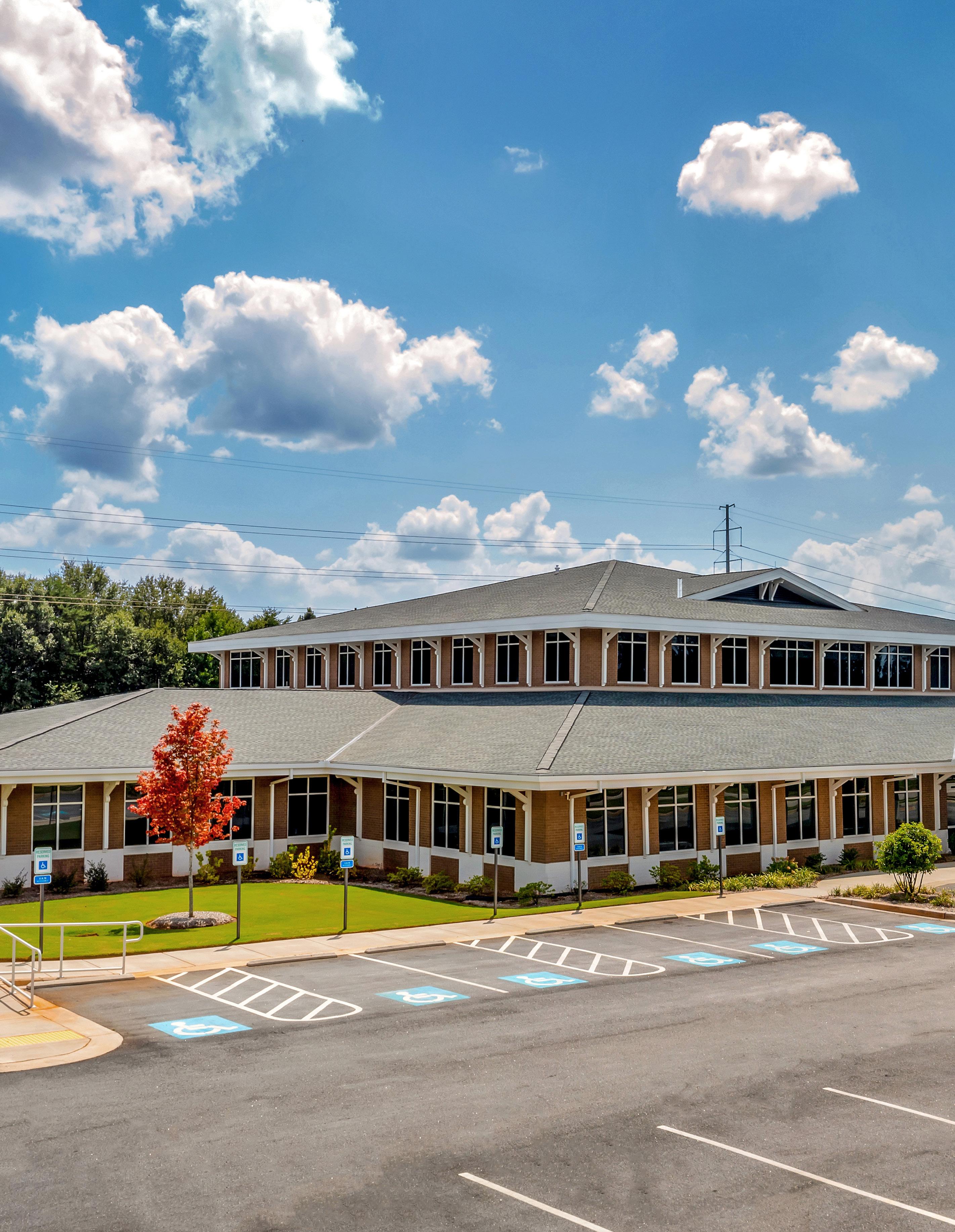
SENIOR PROJECT MANAGER
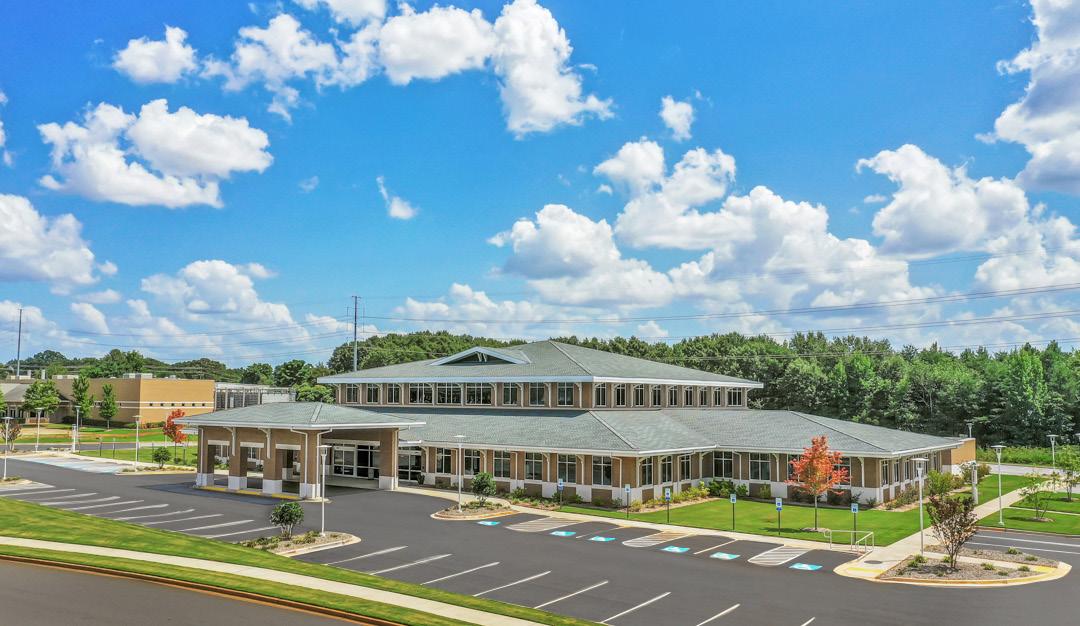
GME Residency
Greer, SC | 35,000 SF | $9.3MM | CM At-Risk | Healthcare
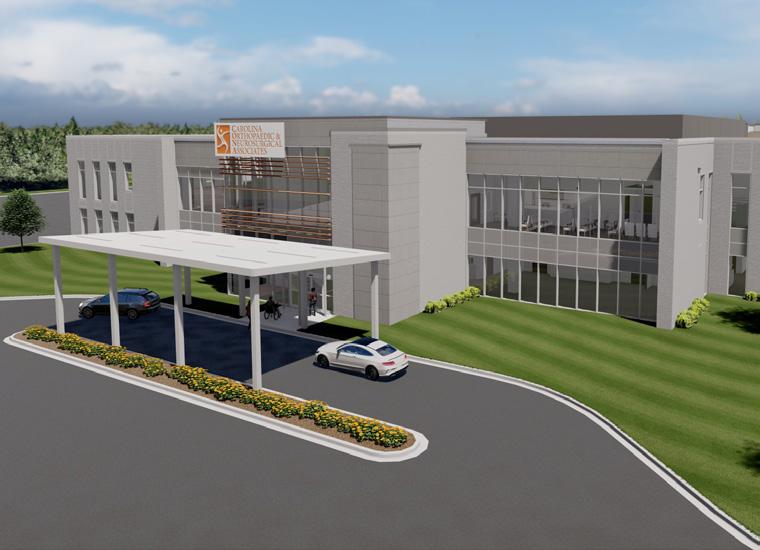
CONA MOB
Spartanburg, SC | 60,000 SF | $22MM CM At-Risk | Healthcare
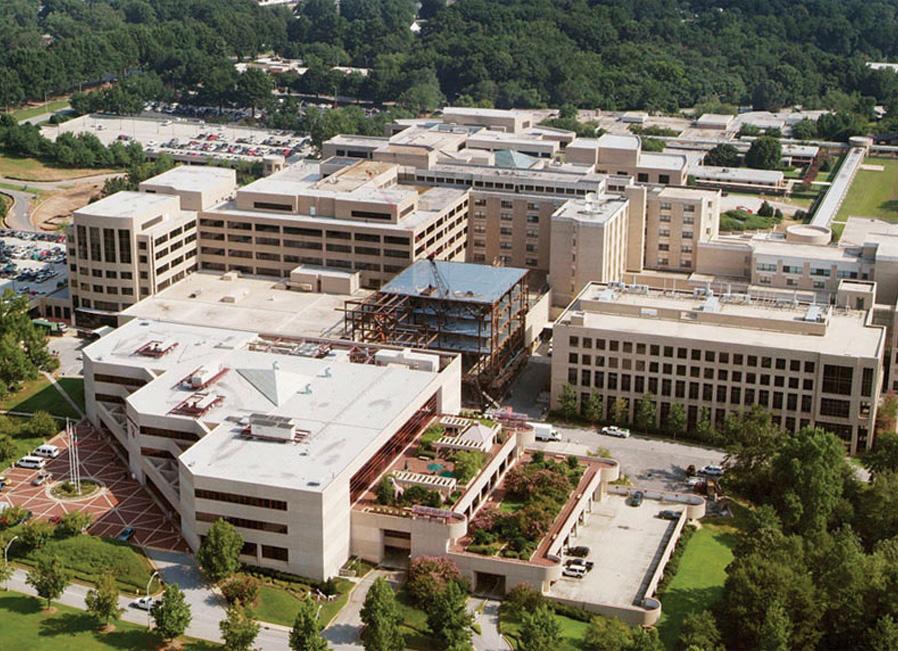
GHS Diagnostics and Treatment Expansion
Greenville, SC | 73,000 SF | $32MM CM-At Risk | Healthcare
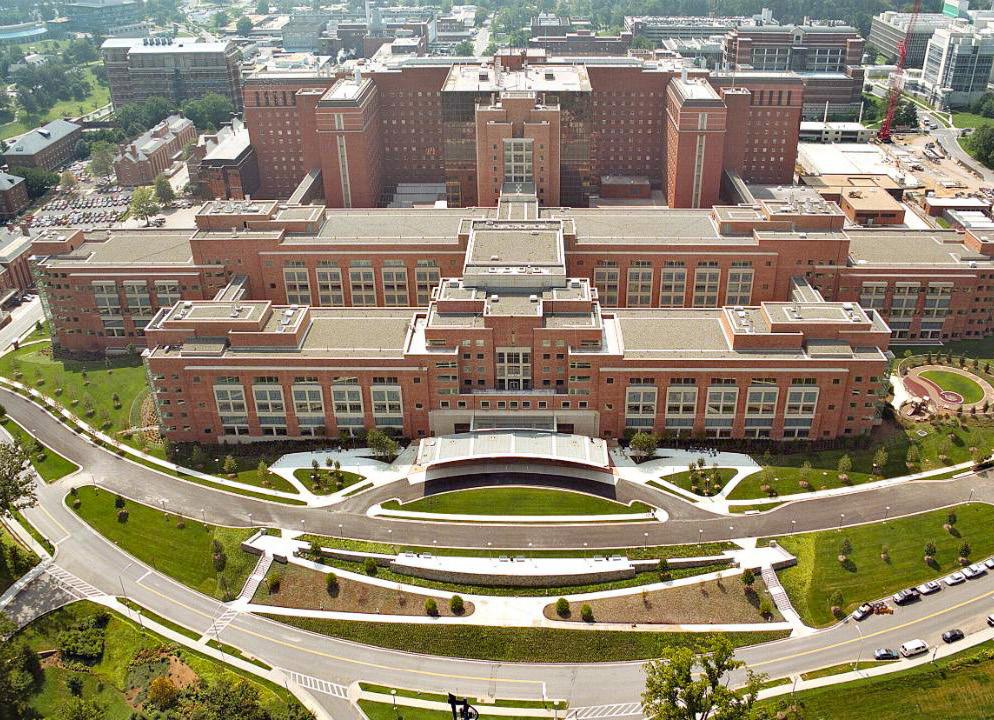
Mark O. Hatfield Clinical Research Center Bethesda, MD | 870,000 SF | $485MM CM At-Risk | Healthcare
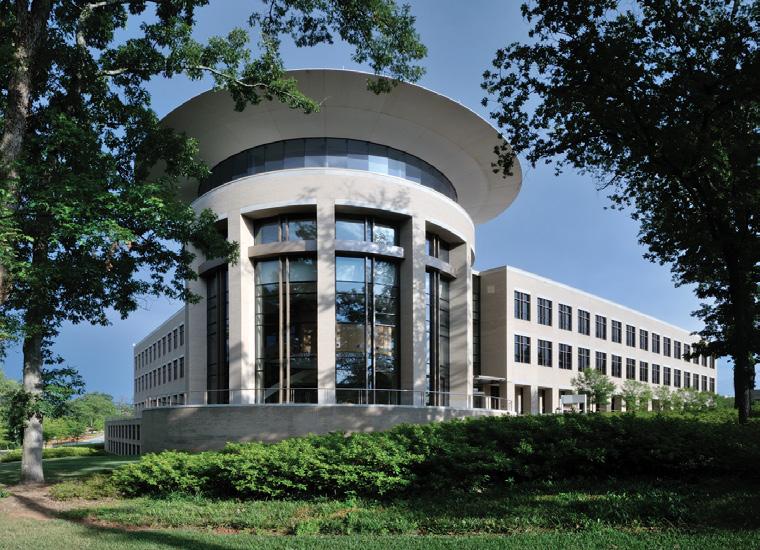
University of South Carolina School of Medicine
Greenville, SC | 90,000 SF | $24MM CM At-Risk | Education
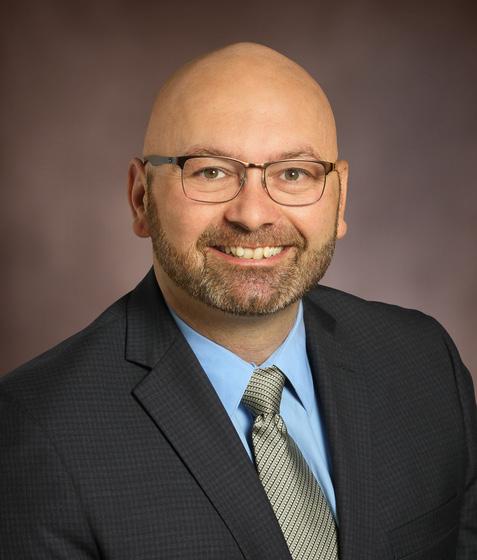
YEAR BEGAN IN INDUSTRY
2003 (22 Years)
OFFICE LOCATION Greenville, SC
EDUCATION
BS in Civil Engineering, Rochester Institute of Technology, 1998
AS in Civil Engineering, SUNY Canton, 1994
CERTIFICATIONS
OSHA 10-HR
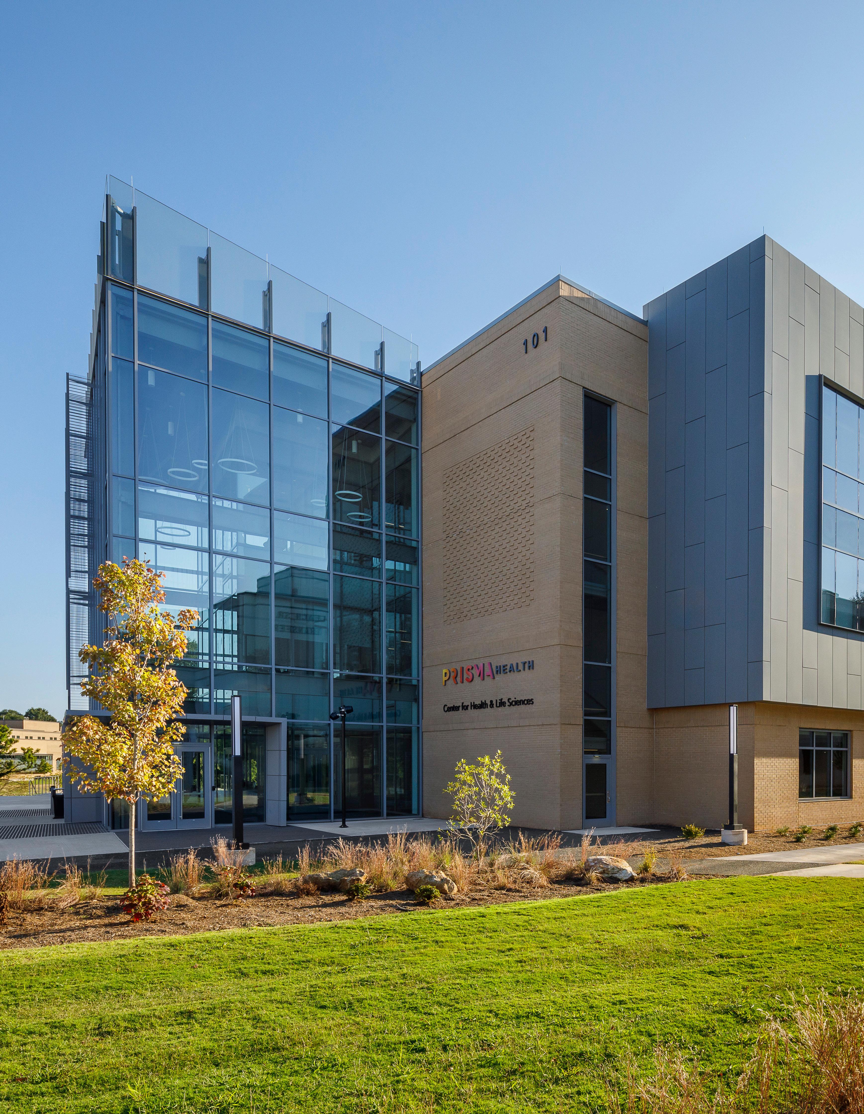
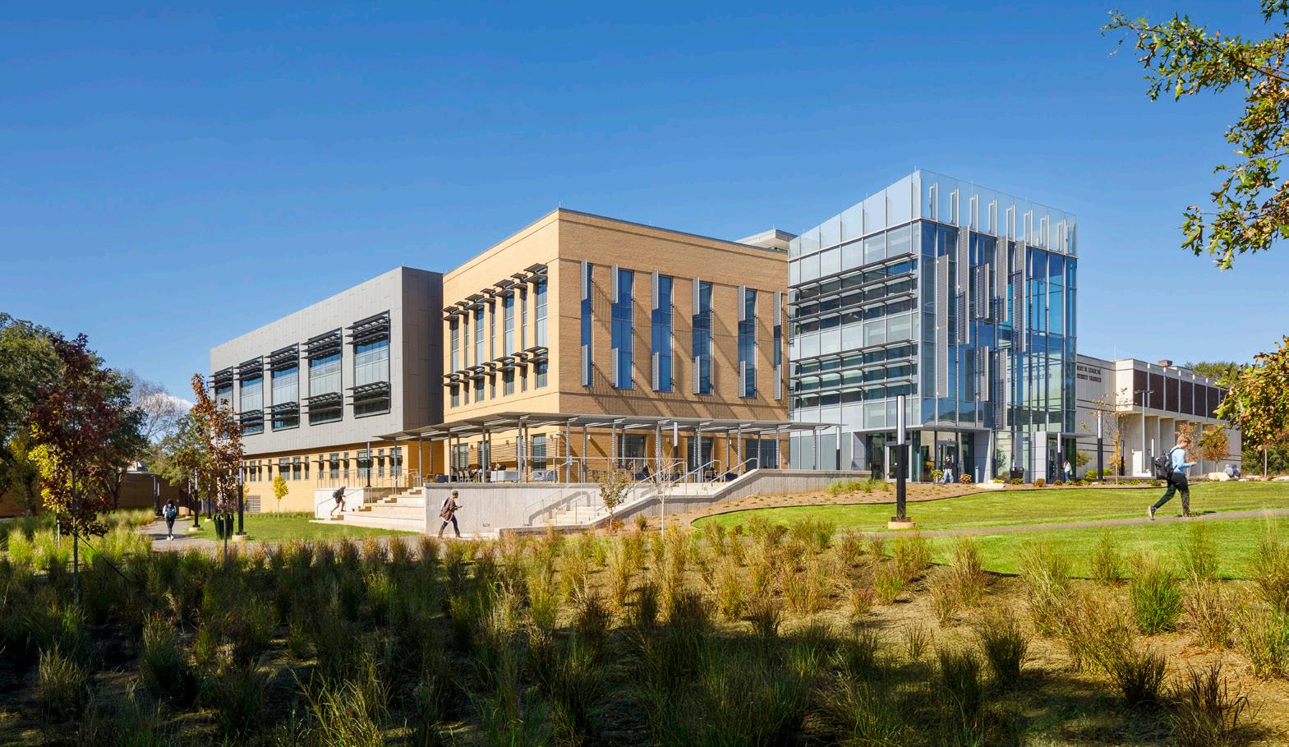
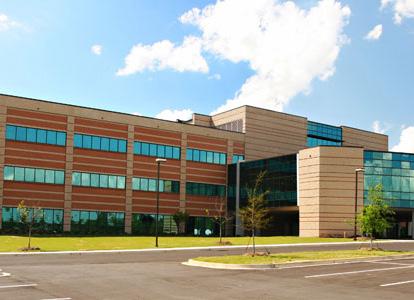
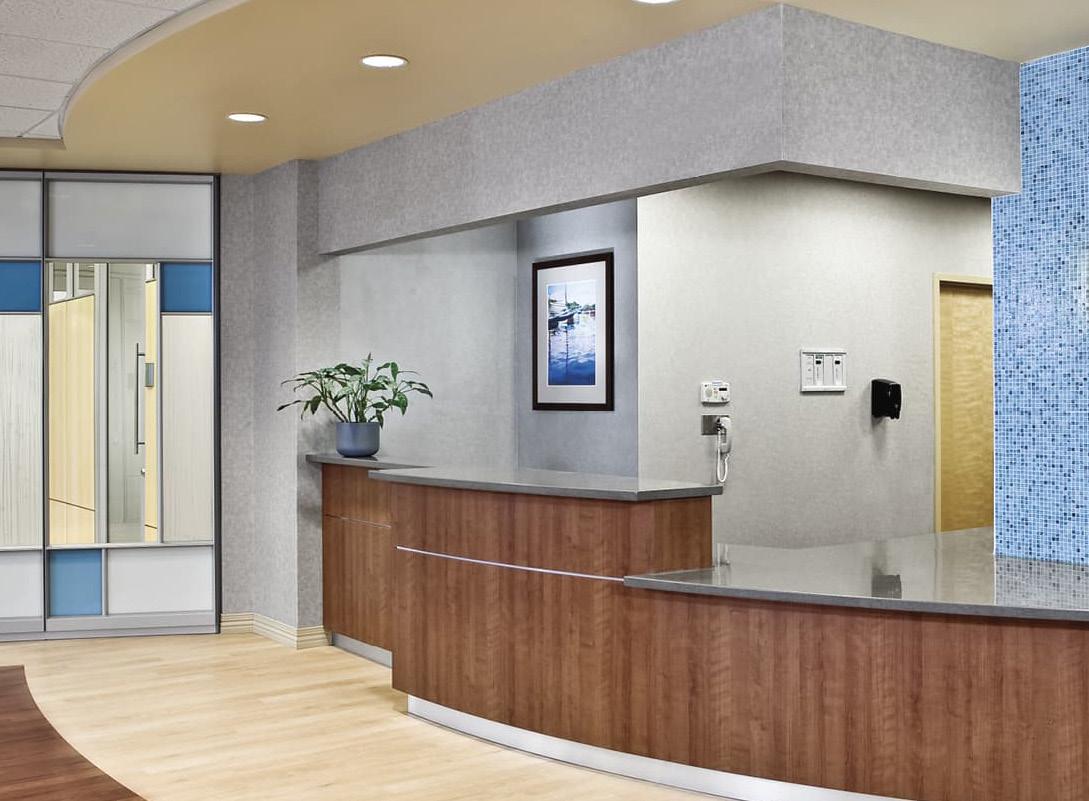
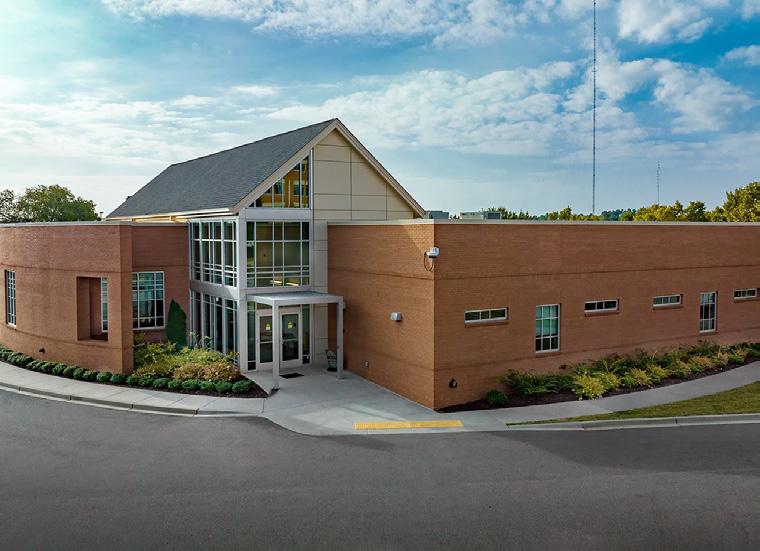
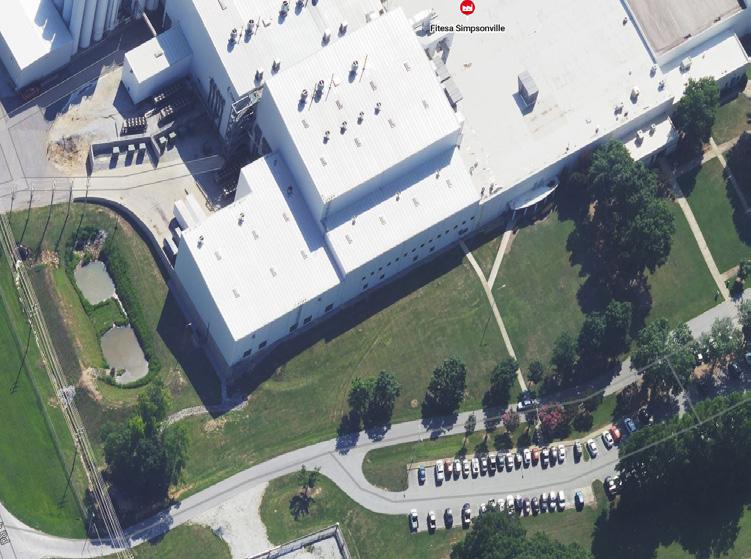
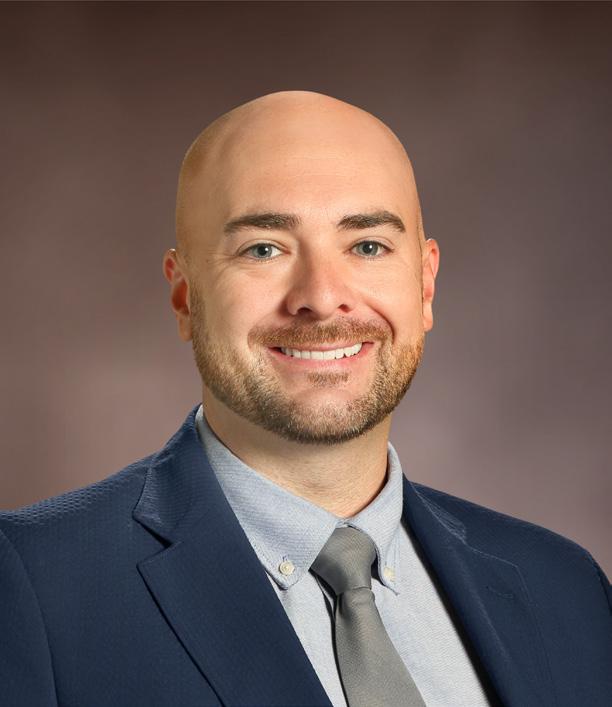
YEAR BEGAN IN INDUSTRY 2015 (10 Years)
OFFICE LOCATION Greenville, SC
CERTIFICATIONS/MEMBERSHIPS Aerial Lift
Competent Person: Excavation, Confined Space, Fall Protection, Forklift, Personal Protective Equipment, Scaffolding
First Aid / CPR
OSHA-10 HR
OSHA -30 HR
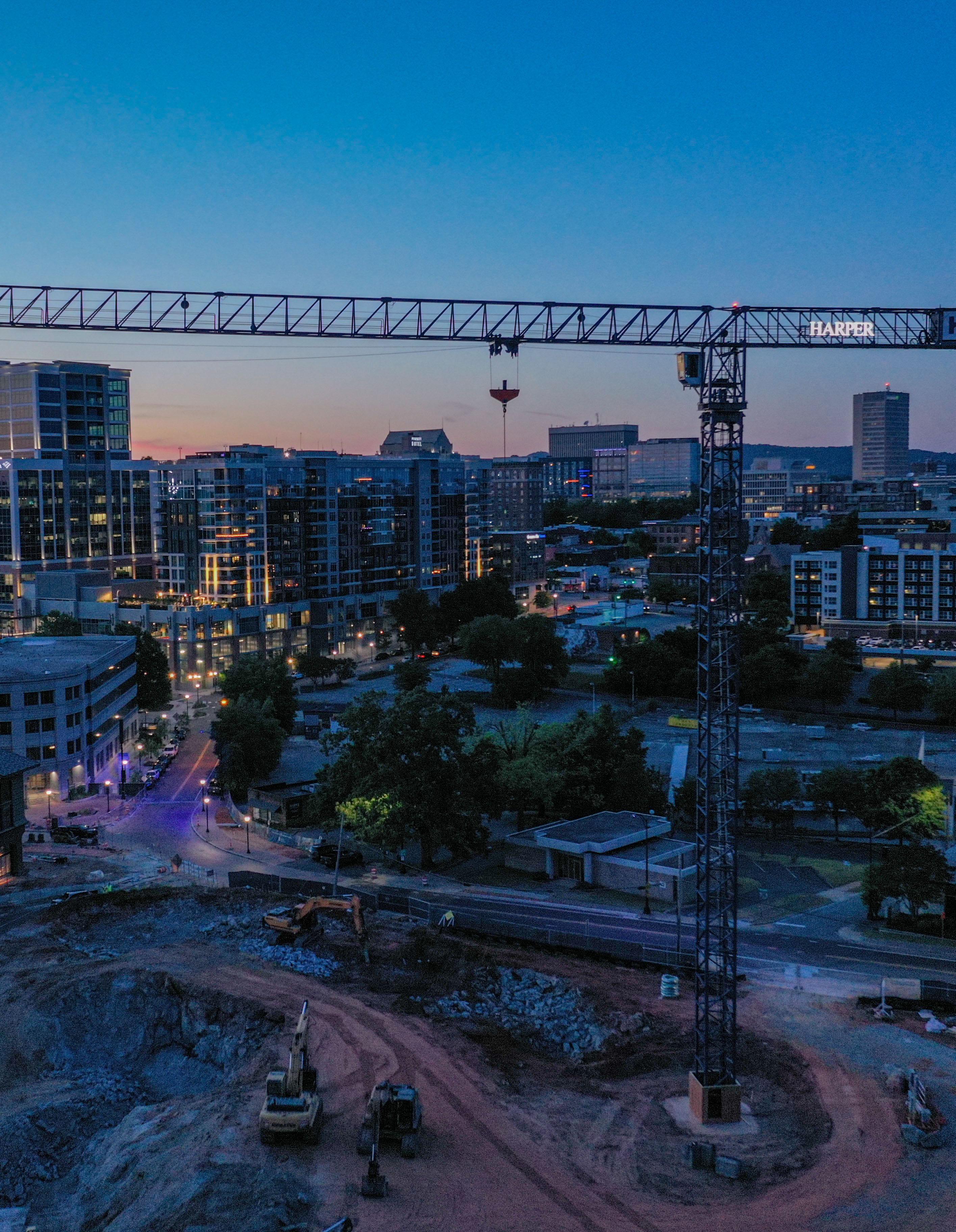
ASHEVILLE | CHARLOTTE | CHARLESTON
CONWAY | GREENVILLE | SPARTANBURG