
HARPER GENERAL CONTRACTORS
HIGHER EDUCATION EXPERIENCE
75 YEARS AS A LOCAL, PRIVATELY HELD GC

400 CONTRACTORS 2025
0.59 EMR 2024 SAFETY RATING
TOP 200 ENVIRONMENTAL FIRMS 2024


75 YEARS AS A LOCAL, PRIVATELY HELD GC

400 CONTRACTORS 2025
0.59 EMR 2024 SAFETY RATING
TOP 200 ENVIRONMENTAL FIRMS 2024

Harper is a full-service general contracting and construction management firm headquartered in downtown Greenville, South Carolina. An award-winning company, Harper consistently receives recognition in the areas of quality, safety, environmental stewardship, and community involvement. Since 1950, we have had the opportunity to develop strong professional relationships with clients across the Southeast. By bringing to life the vision of our clients, Harper leaves a lasting impression on members of the community. The core of our company is geared toward collaborating with owners and design professionals in an open and transparent manner, enabling the owner to know how every project dollar is being invested.
We bring the same talent, innovation, and expertise to each of our valued clients throughout the Southeast. That doesn’t happen without dedicated, hard-working, experienced, effective, and honorable people. For us at Harper, our reputation, the way we conduct our business, and the way we treat you and each other is paramount. And that same level of respect, care, and honor that goes into our relationships goes into every single project we’re awarded.
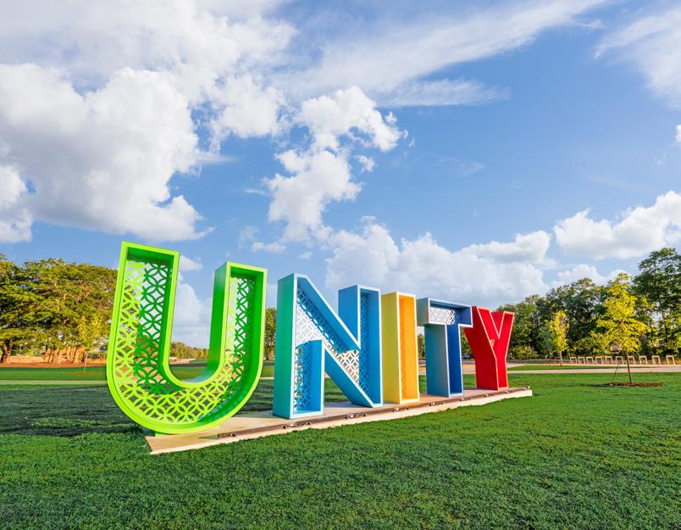

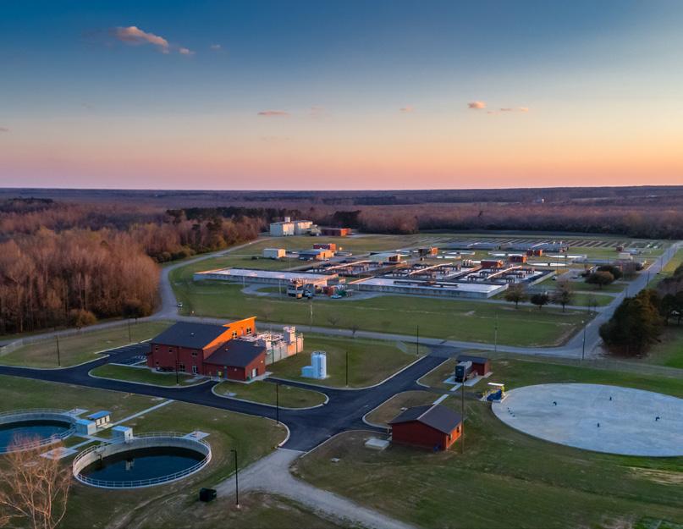
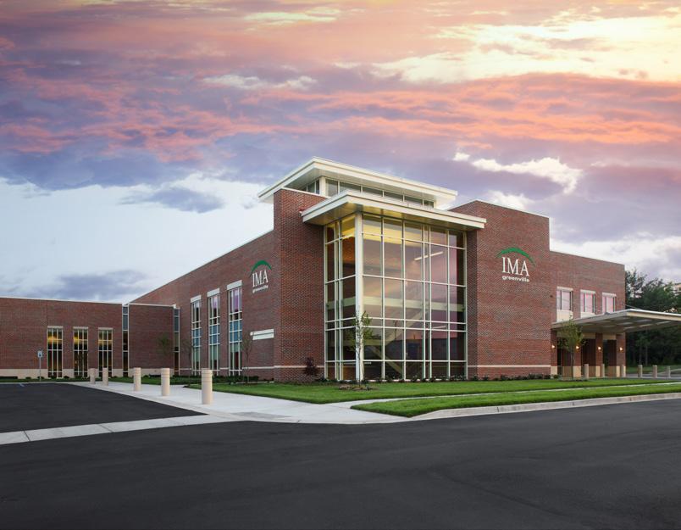
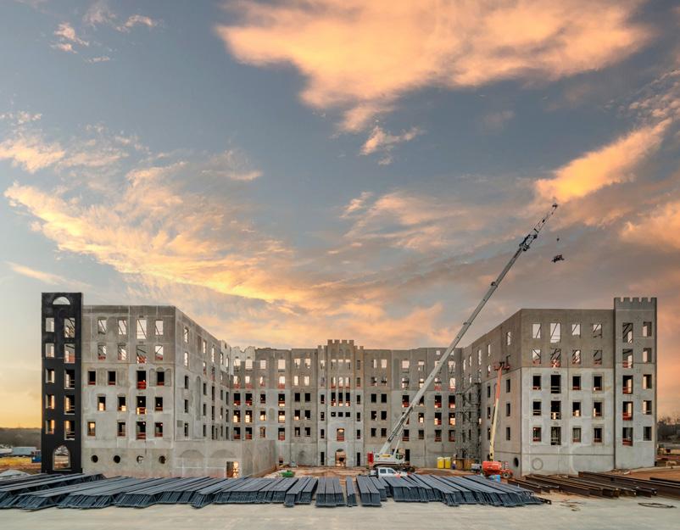
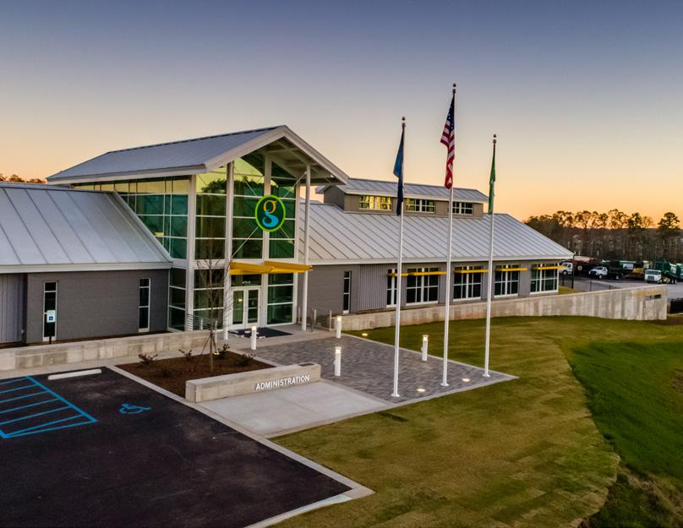
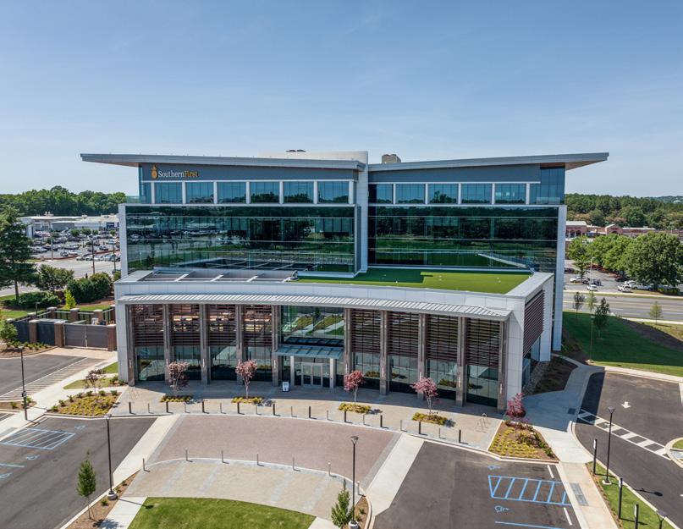
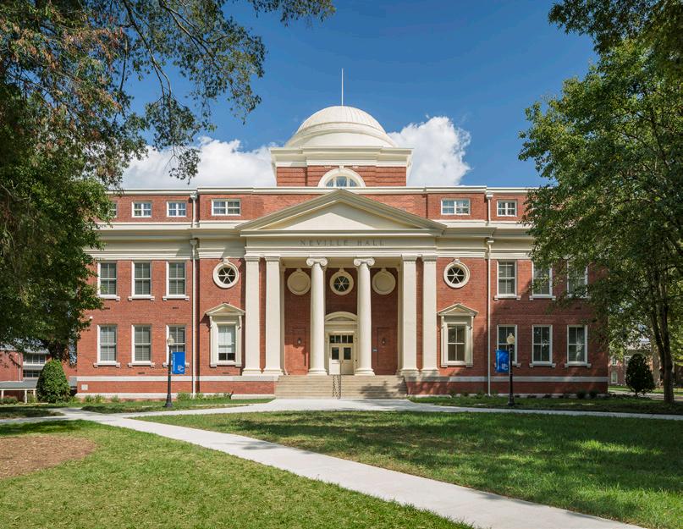
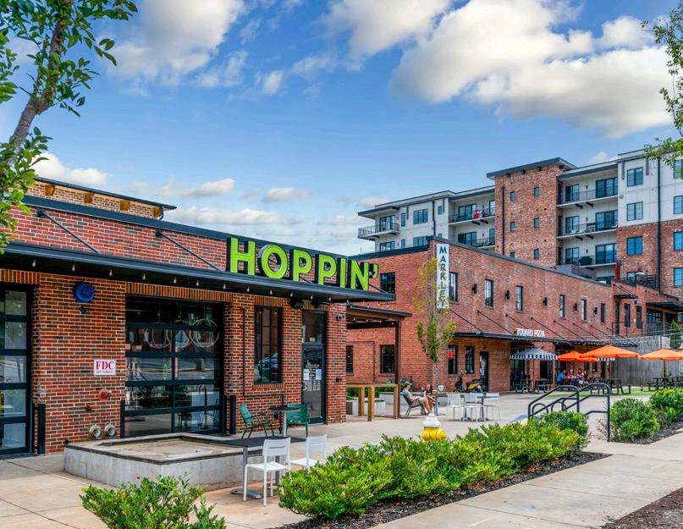
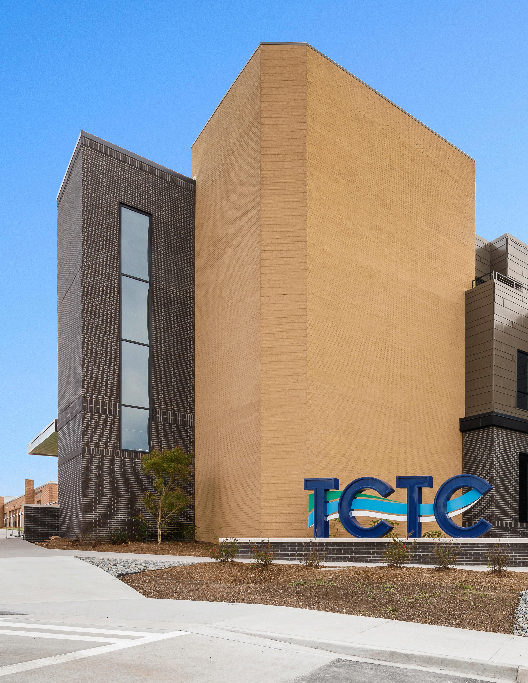
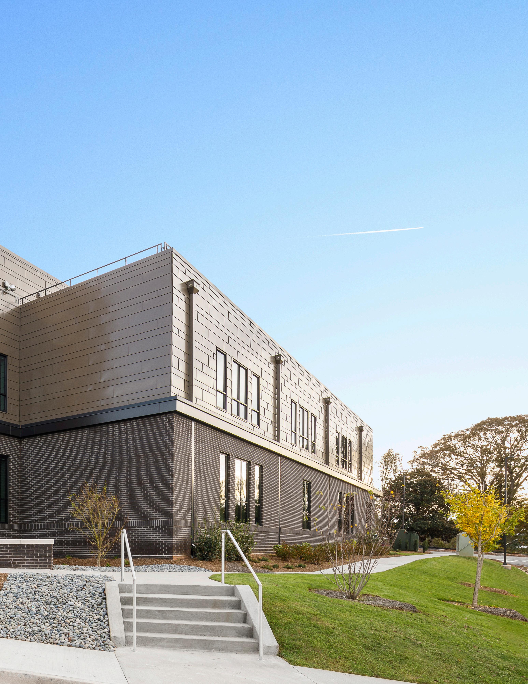
“Through preconstruction, early release packages, GMP, and execution Harper has been a true partner. The professionals on site have adopted the colleges’ vision and ensure that students remain the focus of everything we do.”
RICHARD MACBETH DIRECTOR, PROJECT MANAGEMENT for TRI-COUNTY TECHNICAL COLLEGE
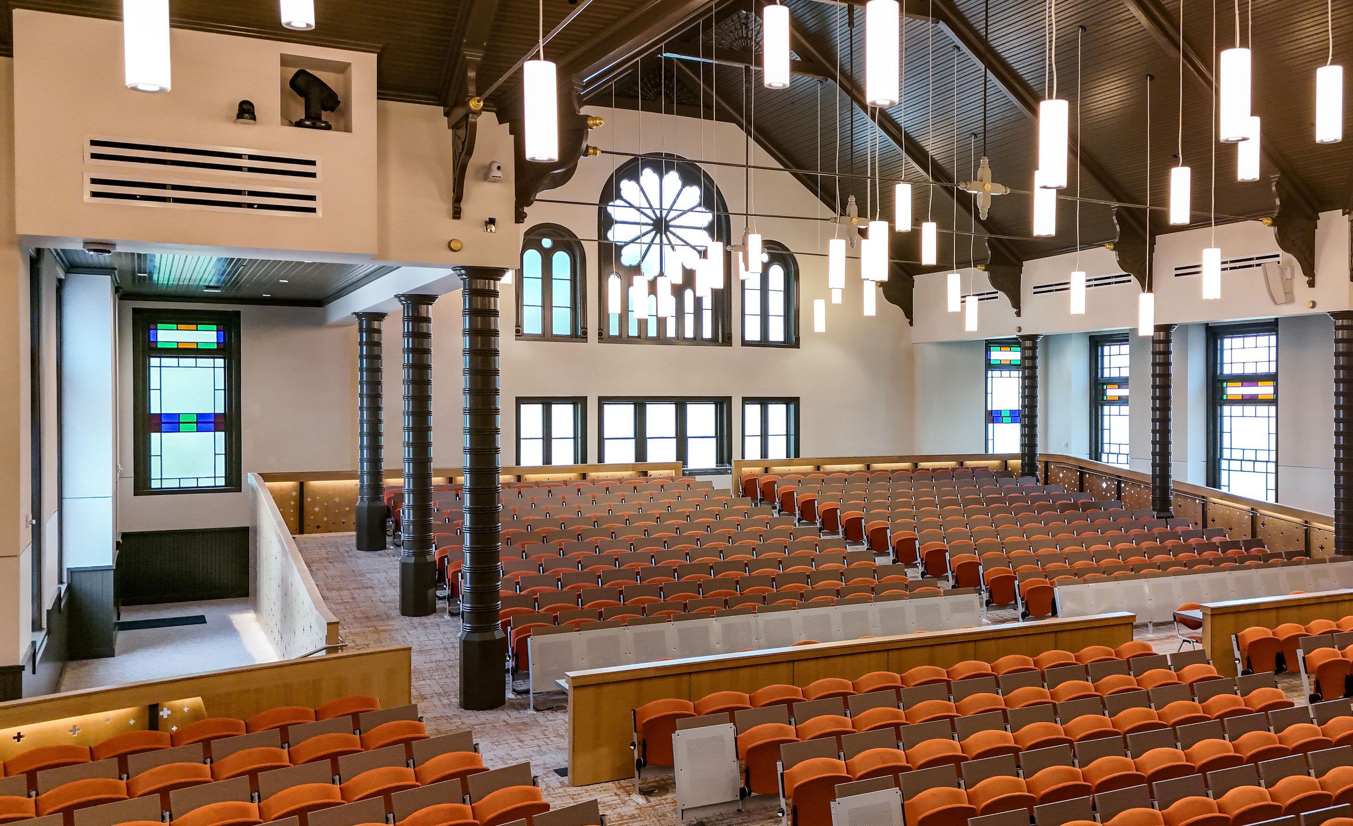
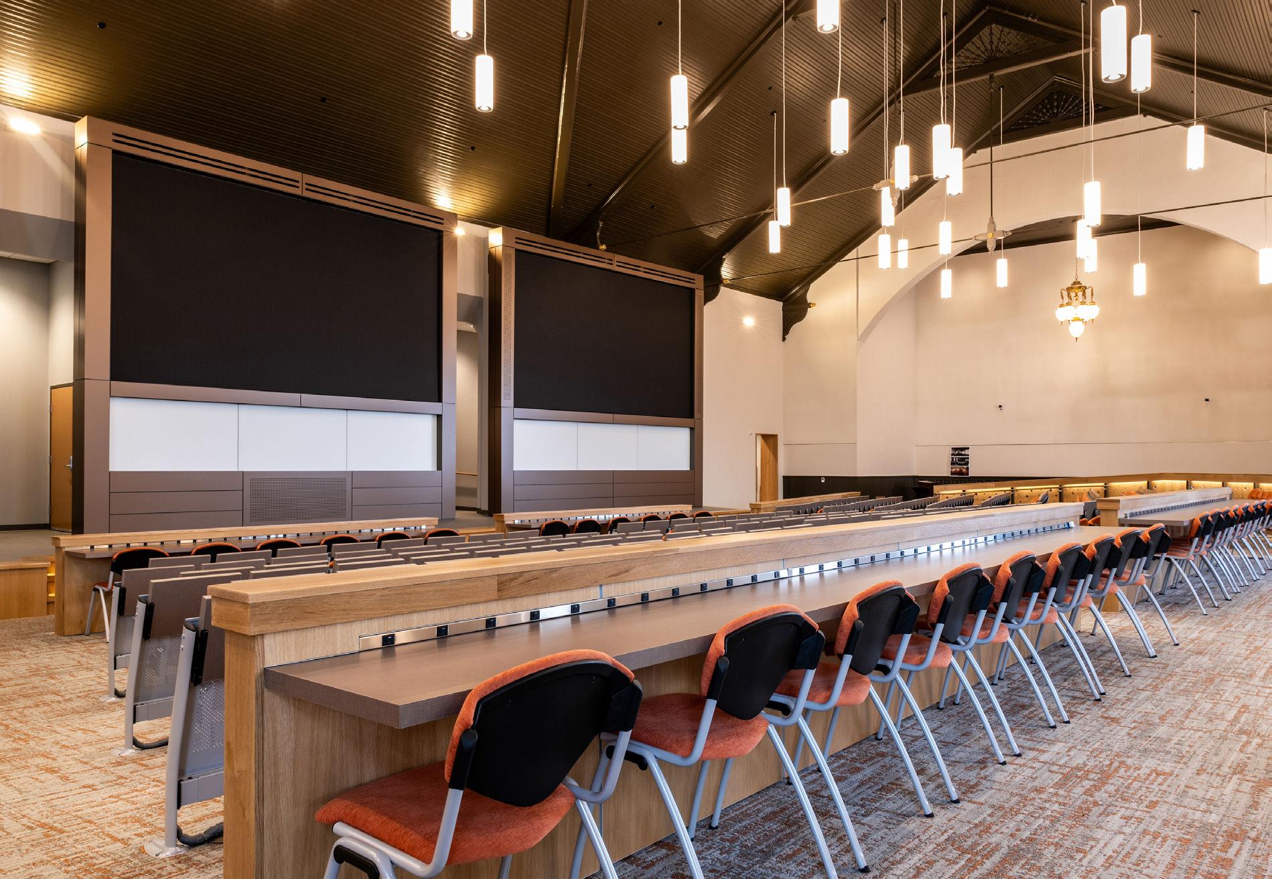
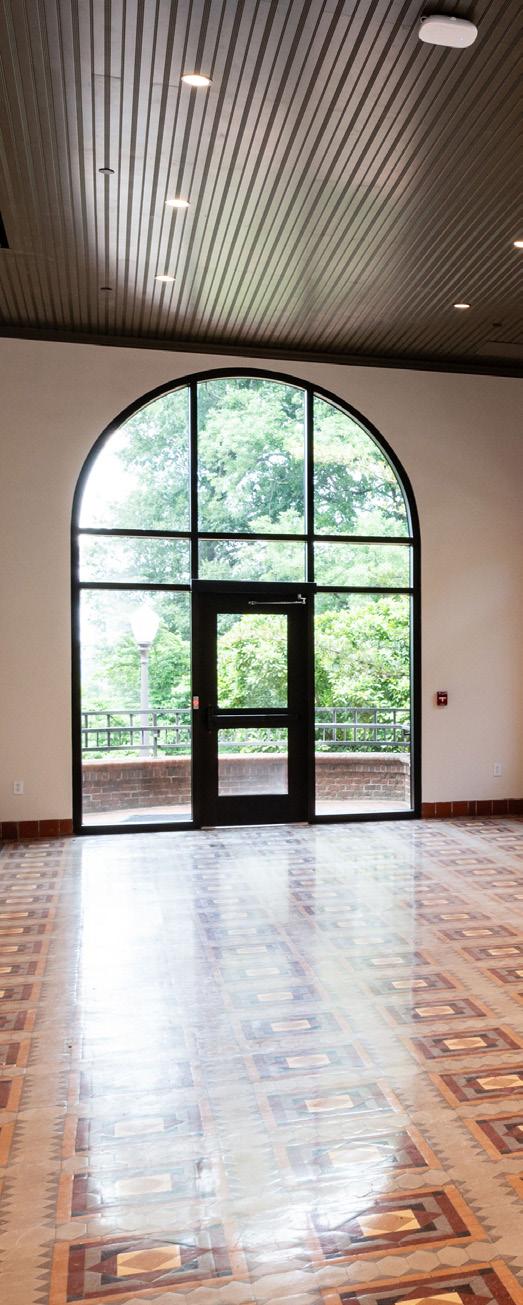

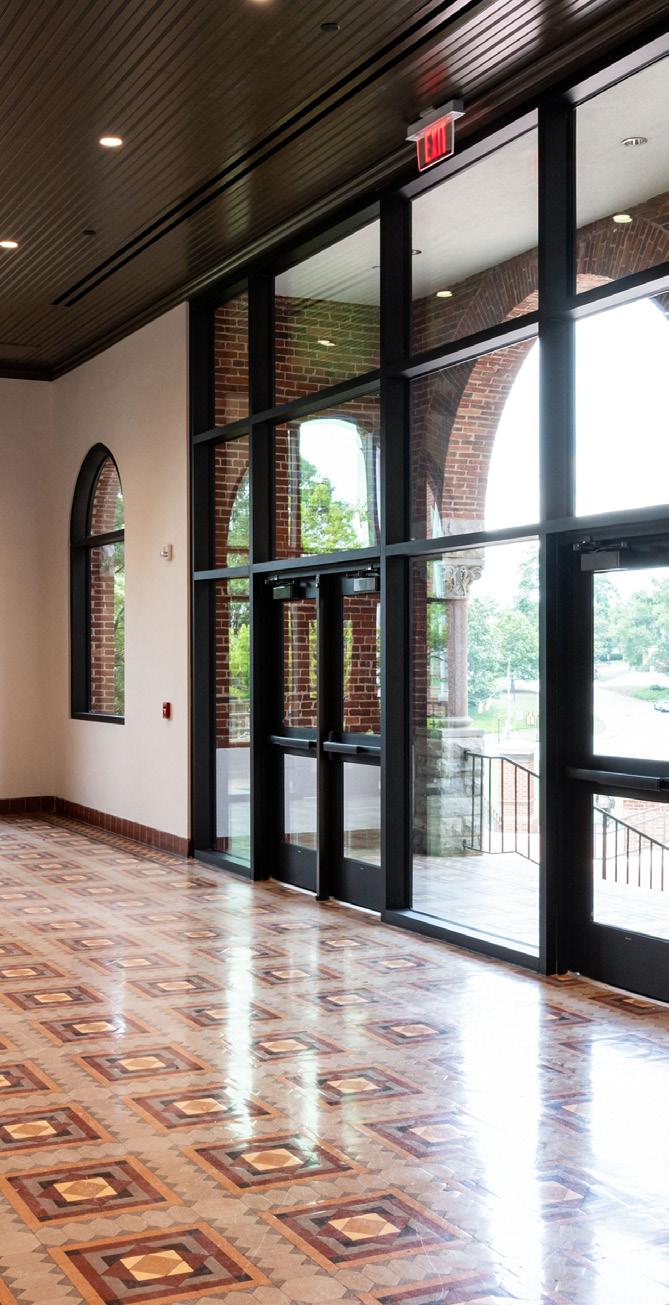
CLEMSON, SC | CM AT-RISK
Harper was selected as the CM At-Risk to complete a 14,000 SF historical renovation of the auditorium at the oldest building on Clemson University’s campus, Tillman Hall. The auditorium became known as Memorial Auditorium and was originally purposed as a chapel, built in 1891 along with the rest of Tillman Hall. The chapel was renovated in 1980 and its purpose officially changed to an auditorium to host lectures and performances. Now, nearly fifty years later, the recently completed renovation of the auditorium is a perfect mix of modern technologies and restoration of the elements of the original chapel, such as exposed structural columns with a recreated specialty column wrap and original wood wainscoating and trim pieces.
The project consisted of the salvage and reinstallation of several precious wood elements around the facility. Harper also took extra precautions to protect in place several retained historical finishes, such as the original brick and terrazo tile. While protecting and maintaining all of these historical finishes, Harper also had to abate the auditorium and complete the heavy demolition of concrete and steel to replace all of the seating risers with a new design concept. Four original cast iron columns, supporting the roof trusses, were replaced with structural steel. The exposed scissor trusses remained in place while Harper replaced all of the bead board ceilings with new acoustical bead board material. The acoustics of the space were further improved by installing new acoustical drywall and also replacing several of the existing plaster walls with a new acoustical plaster. Two new HVAC units were installed to improve the airflow in the auditorium. Modern lighting and electronics, along with three new large monolith projection screens were installed to create a state of the art auditorium for lectures and events. A new, sloped seating area and stage was built for accommodate over 600 students, retaining the title of the largest auditorium space on Clemson’s campus.
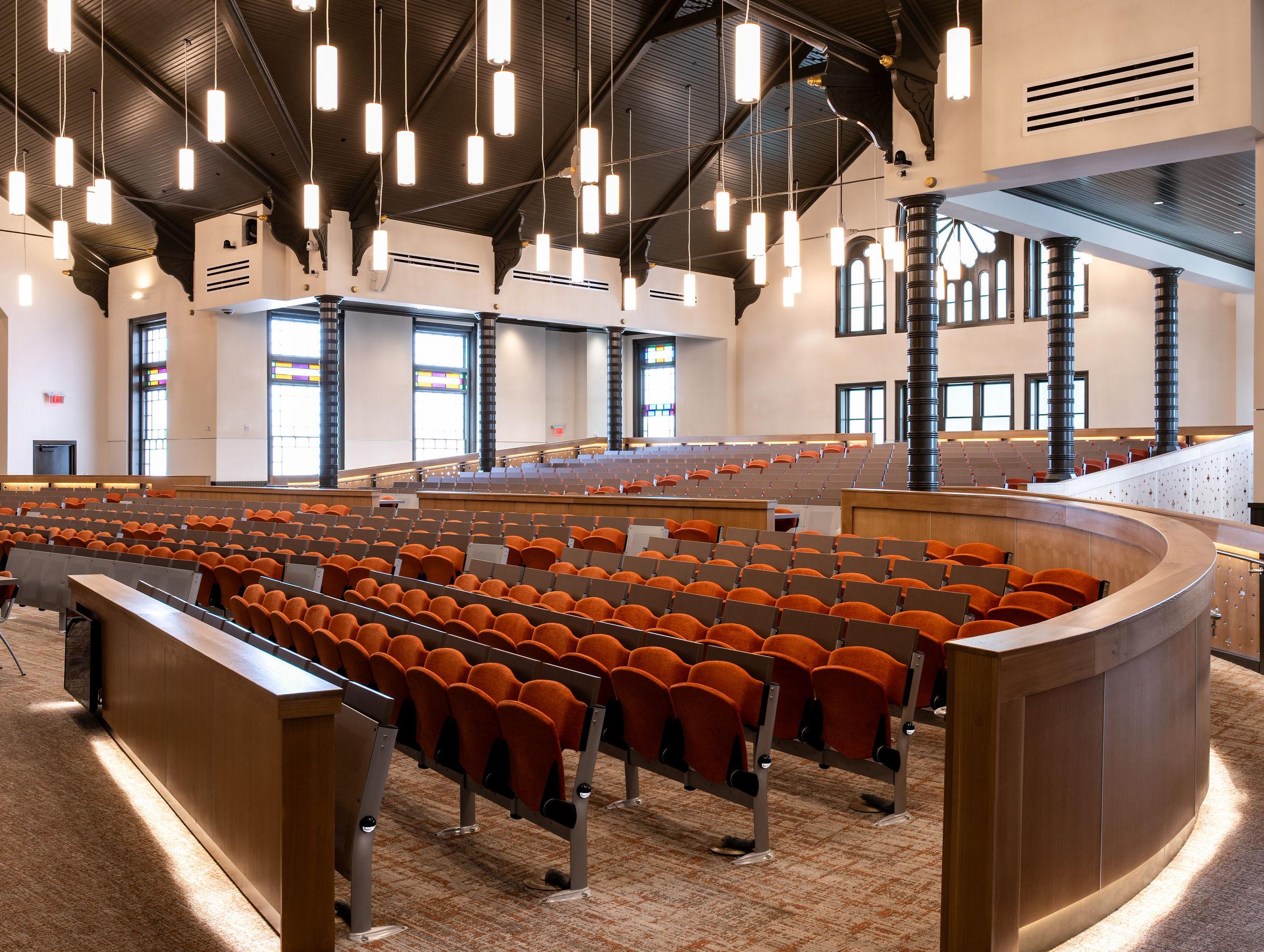
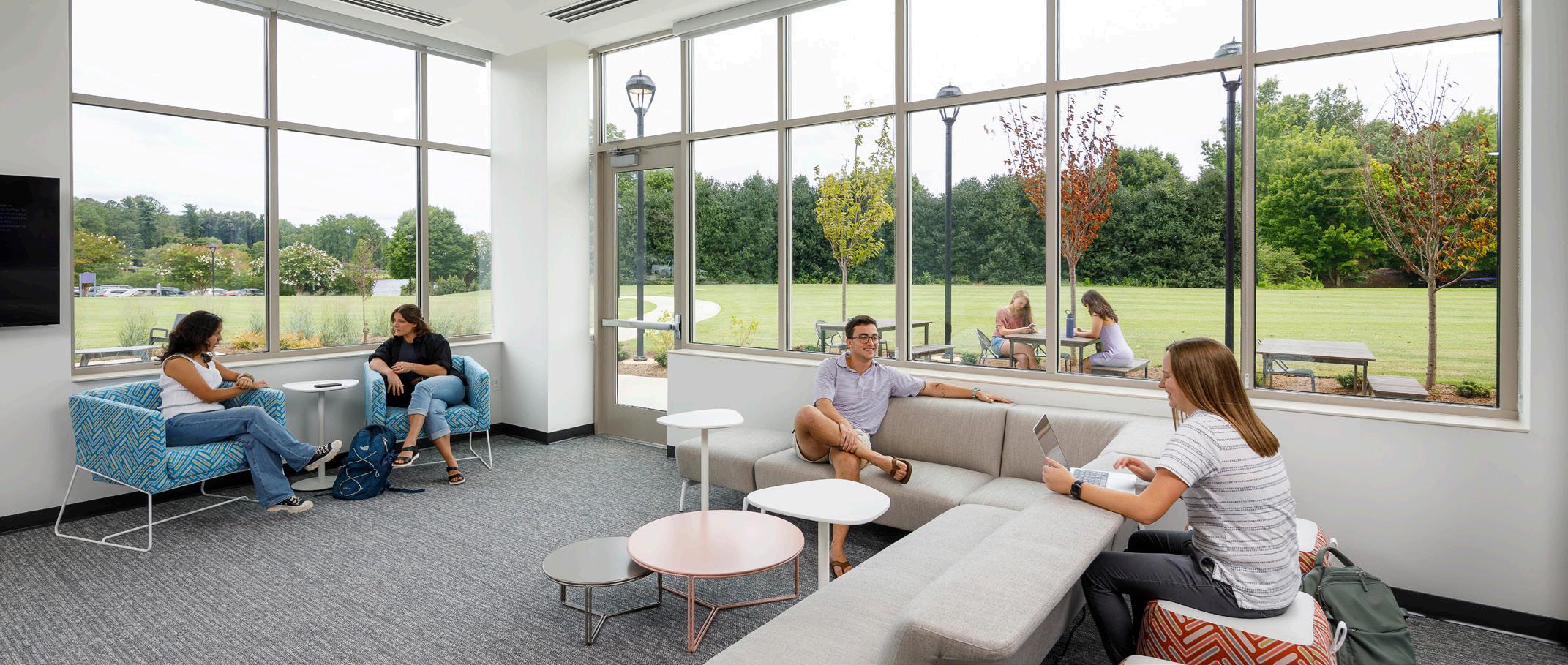

GREENVILLE, SC | CM AT-RISK
Lakeview Hall: Harper completed a 158,000 SF, 4-story residence hall on Furman University’s campus. The new hall is part of a multi-phase project, focusing on the renovation and addition of Furman’s South Housing Complex, a residential student housing complex serving first year students. The new residence hall houses 210 student beds across four floors, while also providing shared common space and amenities throughout. These include lounges, study rooms, laundry facilities, and community kitchen. A portion of the new floor includes an administrative suite within the building to directly serve first year students. The remainder of the first floor will be housing student beds, shared/common space for students, and support space for staff.
Poteat, McGlothlin, Manly, and Geer Halls: Harper will provide renovations to several student housing facilities on the Furman University Campus. The renovation will include the complete gut and abatement of all dorm building. Updated commons spaces throughout, dorm room configurations and RA spaces, new finished, HVAC work, and electrical throughout each building.


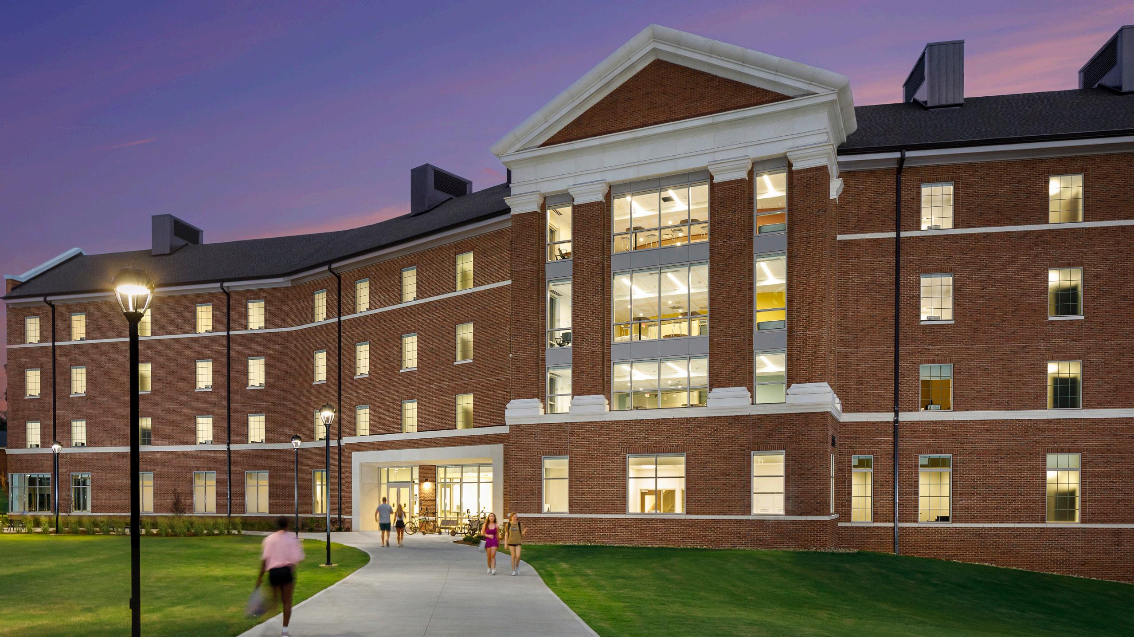
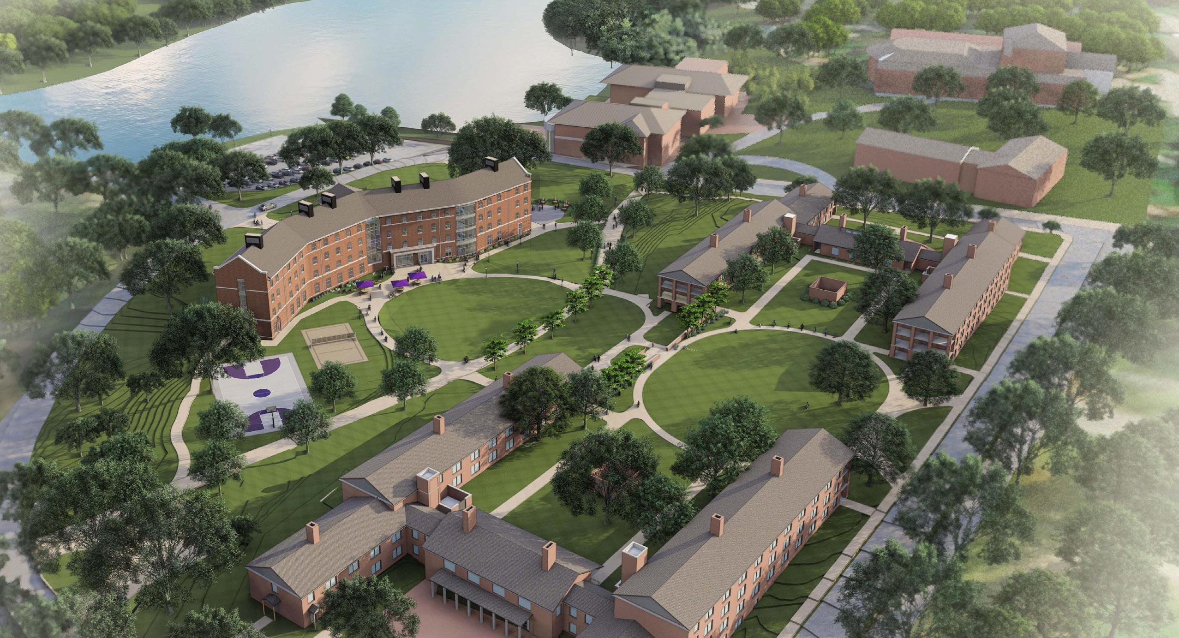
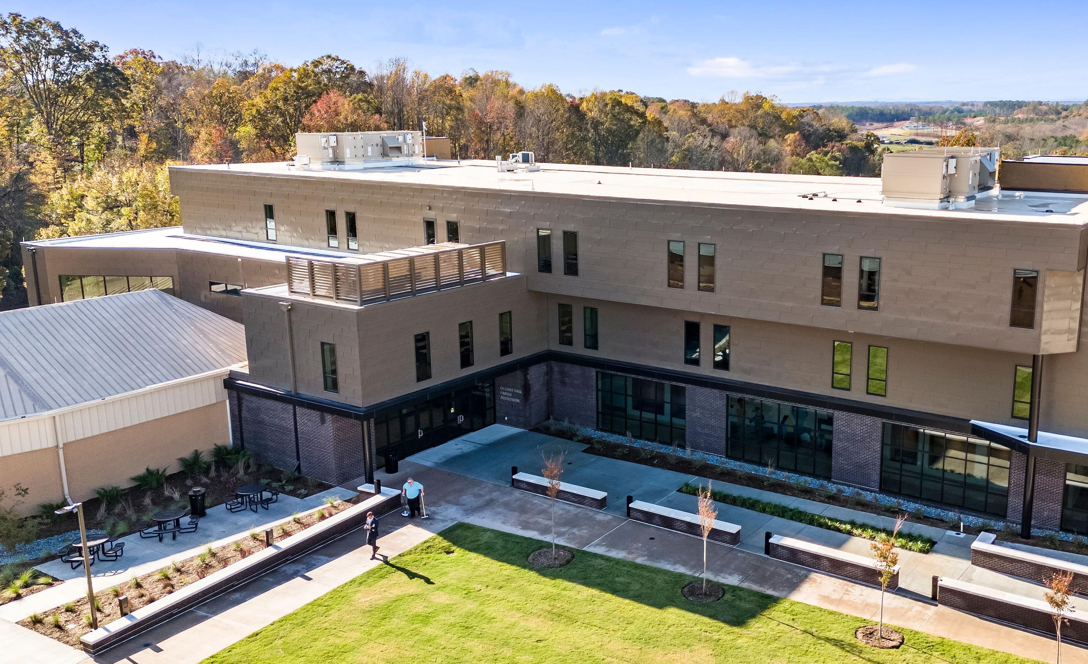
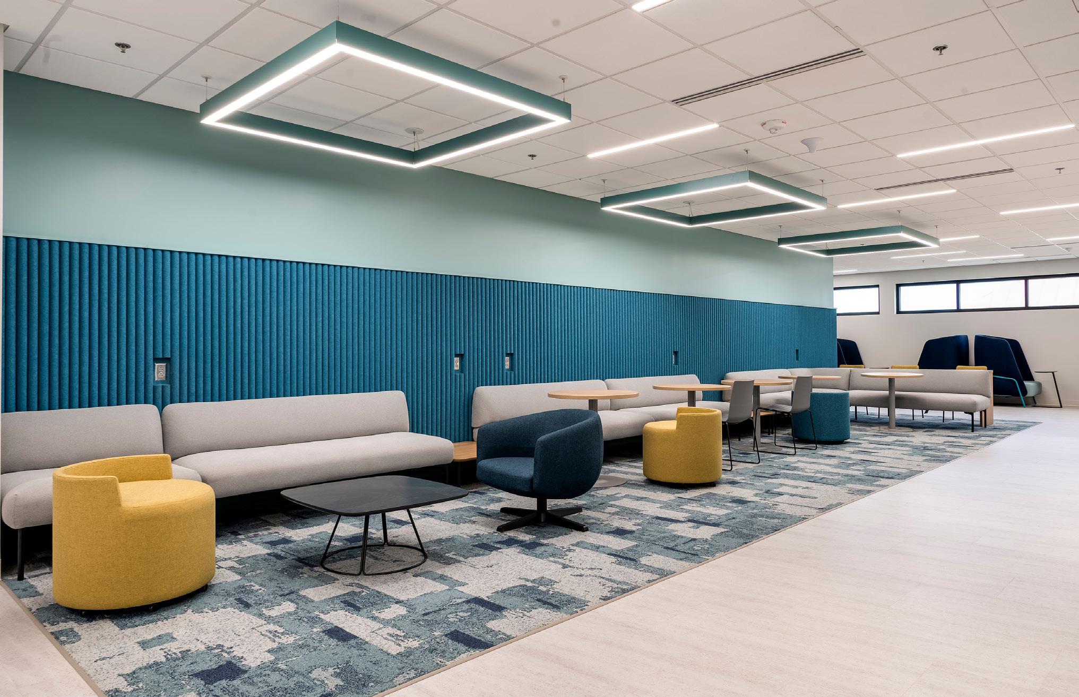


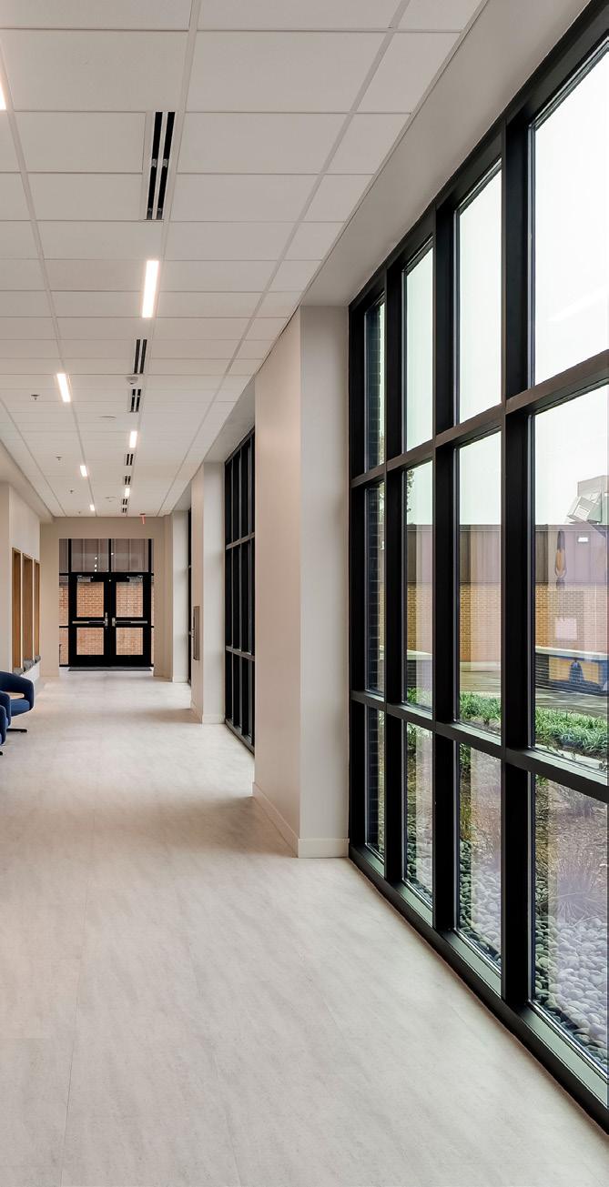
Harper was selected as the CM At Risk for the demolition, addition, and renovation of Oconee Hall and the Parker Auditorium facilities on the Pendleton Campus. The selective demolition consists of completely gutting the interior of the three-story Oconee Hall building to the structural steel, removing all exterior walls except for two existing stair towers, and removing all seating and flooring in Parker Auditorium. The additions include a connector between Oconee Hall and Parker Auditorium, a new east stair tower, and a classroom and office expansion on the north side of Oconee Hall. The renovations include new exterior wall systems, a complete interior buildout, a new roof and rooftop terrace, and new seating and flooring in Parker Auditorium. The sitework includes a new retaining wall, access lane, reworked stormwater management, and a new courtyard with site lighting, landscaping, and hardscaping. The 49,061 SF project received two Green Globe certifications.
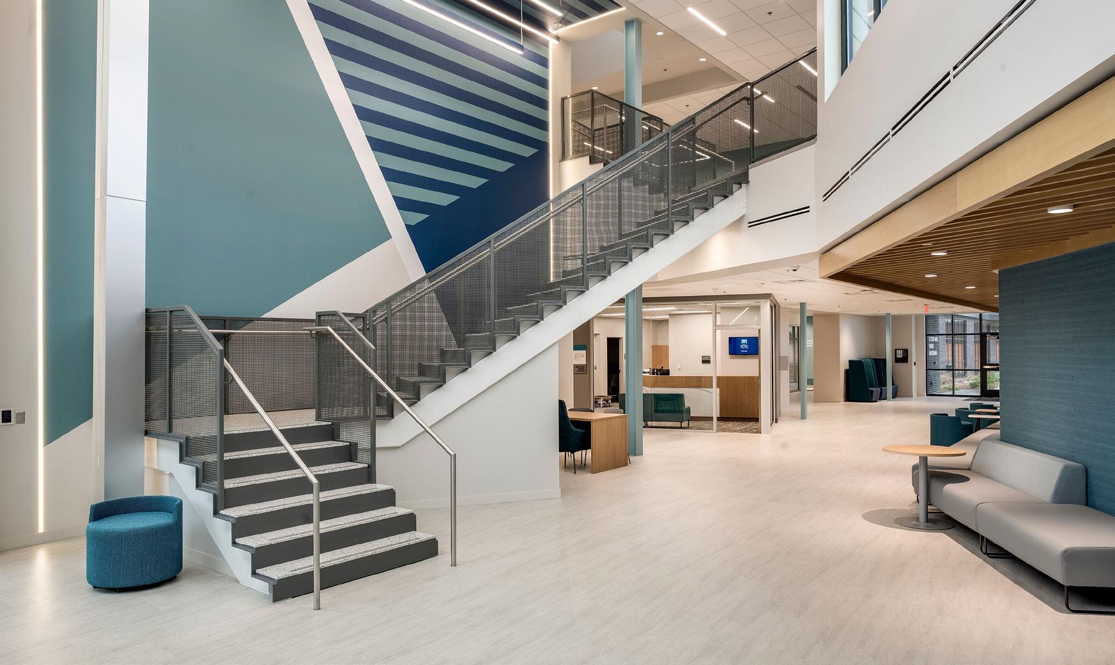
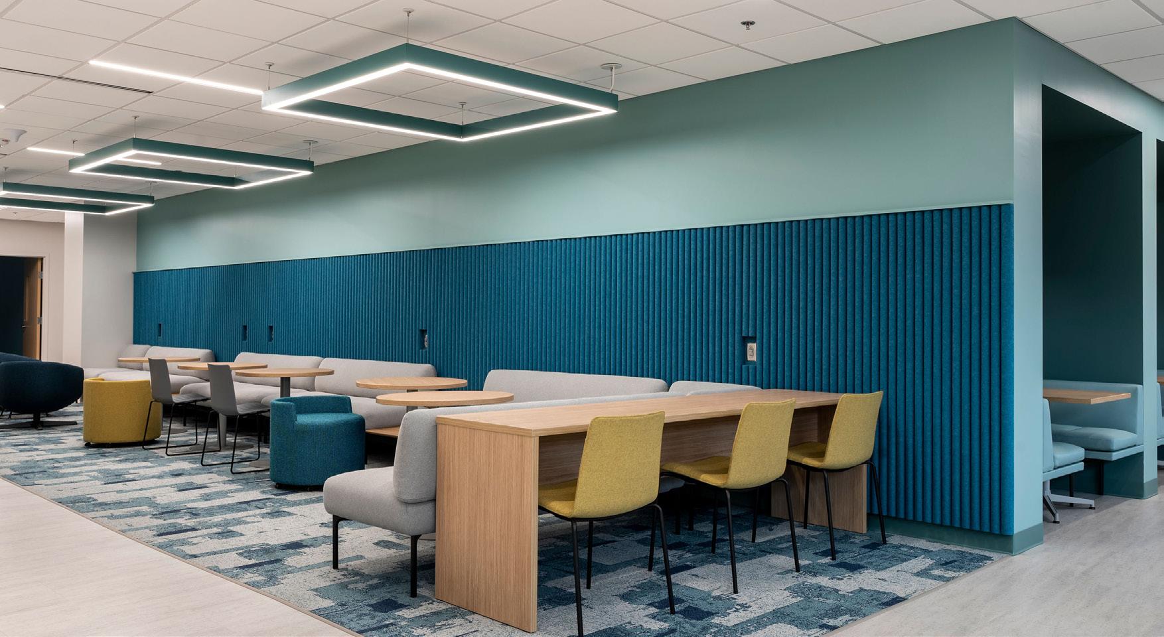
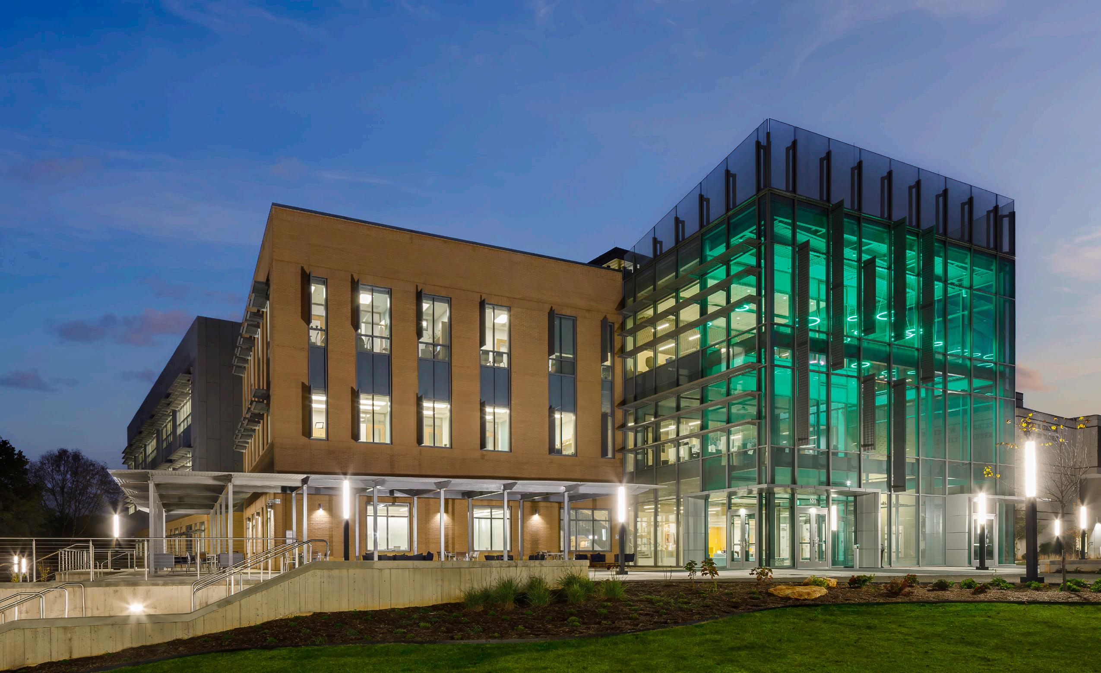
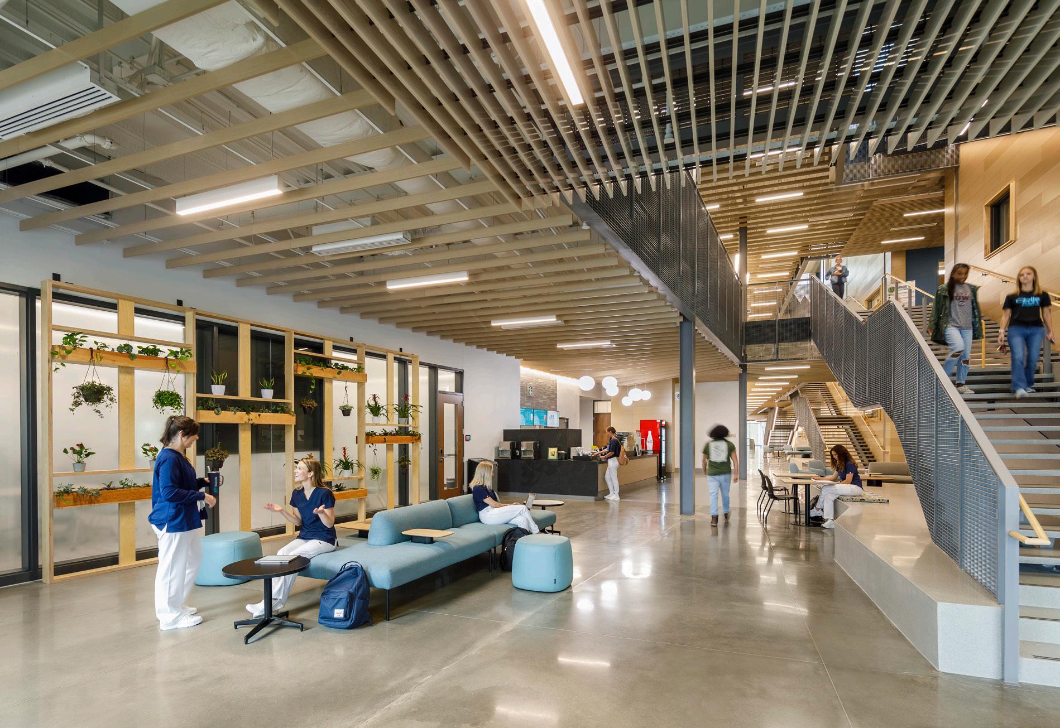
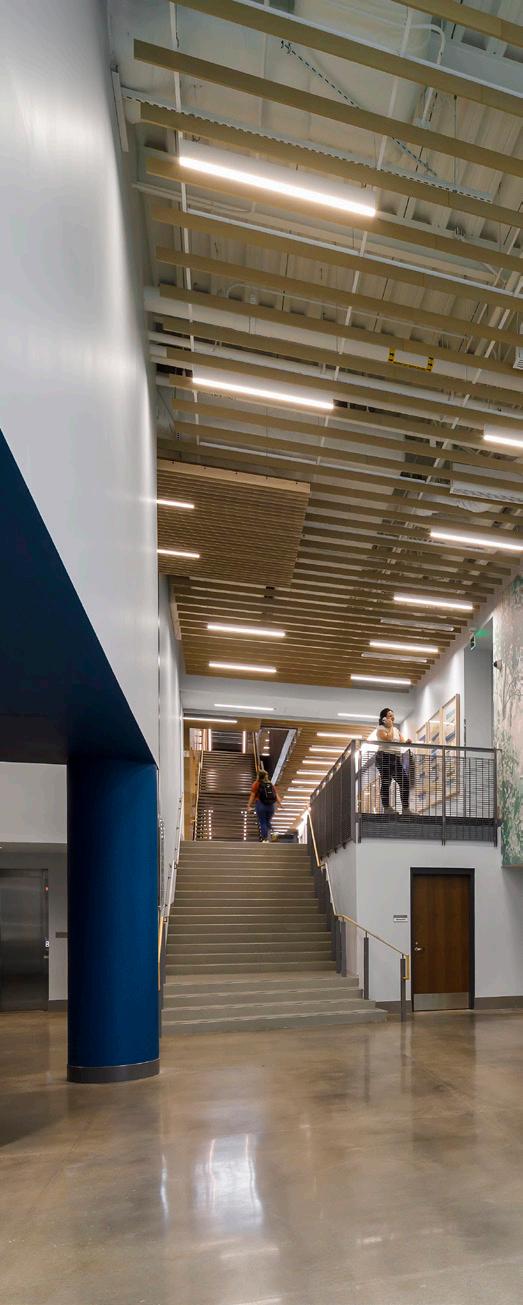
Harper was selected as the CM At-Risk to construct this three-story, approximately 137,366 SF academic classroom building for Health and Life Sciences programs on Greenville Technical College’s Barton Campus. This state-of-the-art facility features top-tier science laboratories, a mammography X-ray lab, classrooms, student engagement areas, a cyber-café, faculty offices, and anatomage tables for virtual learning. The site where this new facility is located was previously a landfill for the local municipality. Due to the challenges on the site, the project is built on rammed aggregate piers and has involved our project team in developing creative solutions for using the onsite soils. This facility creates a new hub for aspiring healthcare professionals to support the ever-growing Upstate and beyond.
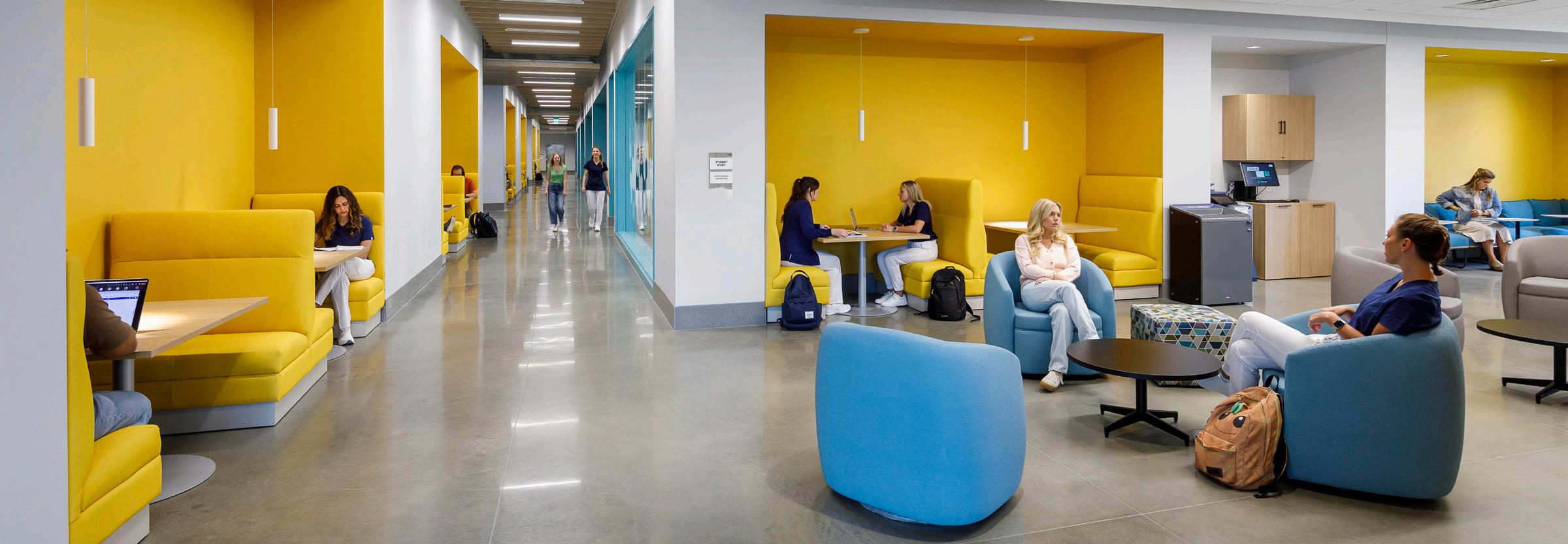
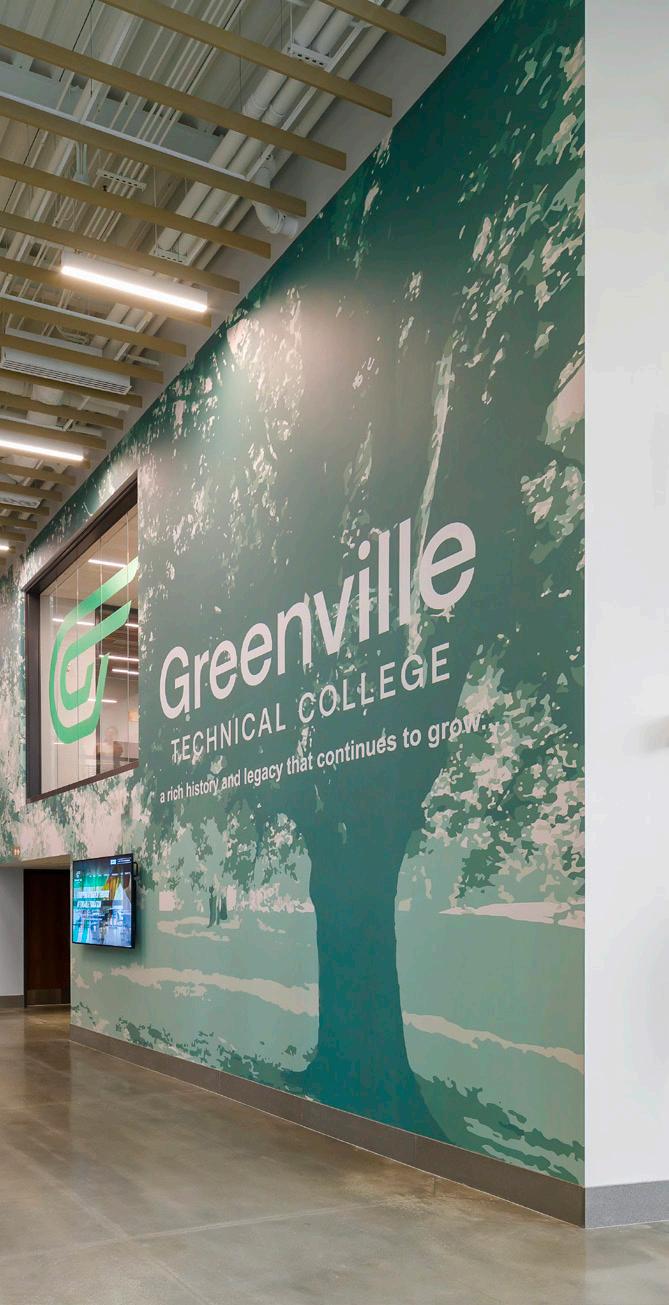
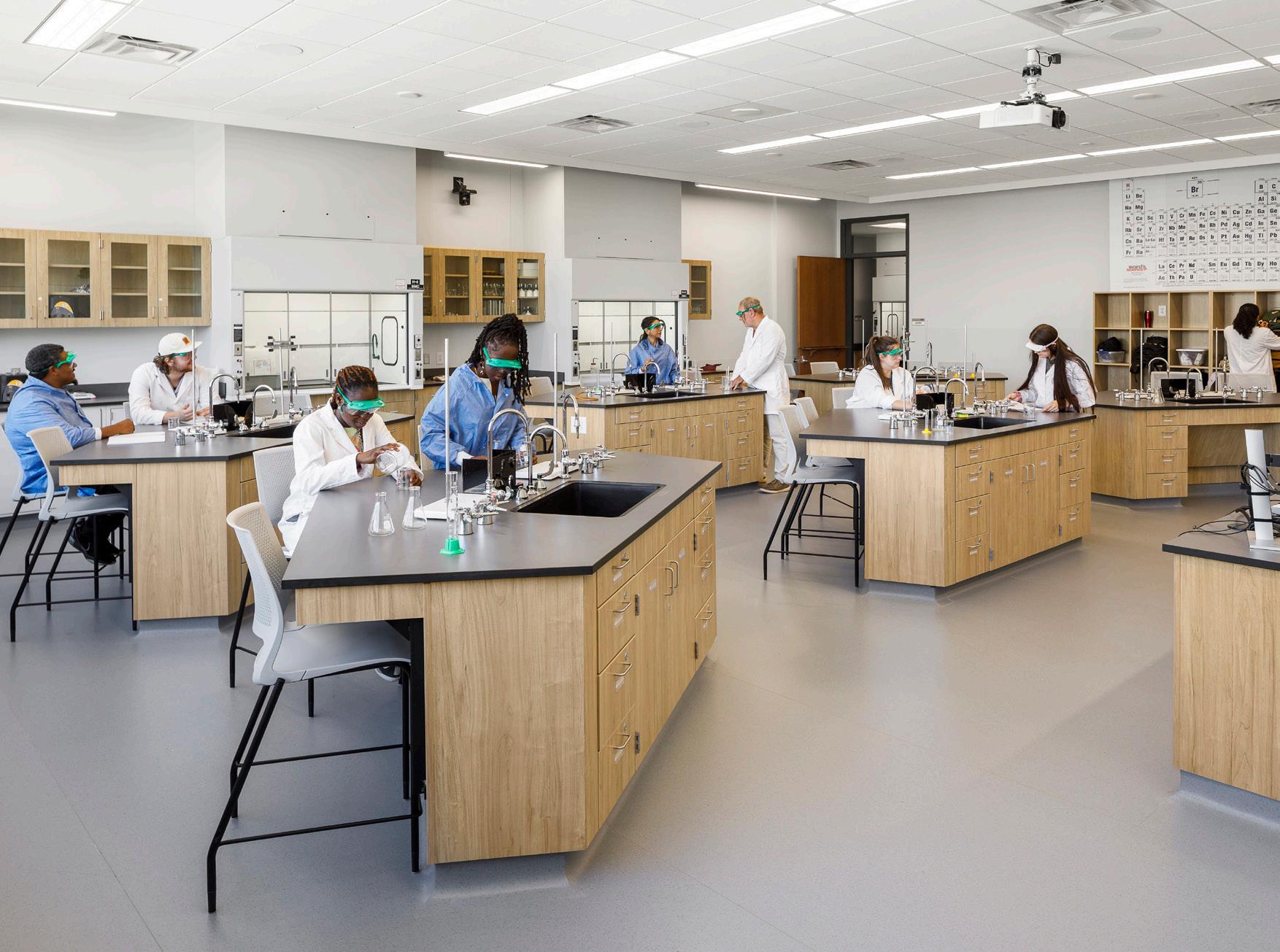
Harper was selected as the CM At-Risk to renovate Timmons Arena at Furman University. Phase I included renovations to the existing office space and alterations to the men’s and women’s basketball locker rooms.
Harper returned for Phase II of the renovations to Timmons Arena in June 2025. The renovations included significant demolition, a new entry/lobby addition for ticketing, and upgraded security with minor sitework at the arena’s entry. Harper added structural work for the concourse extension connectivity around the new bowl, an added suite level with new boxes, and new hospitality areas. A new wood basketball floor, telescopic bowl arena seating, concession upgrades, new elevator, new stair tower, and new/renovated MEP systems were added throughout the arena.
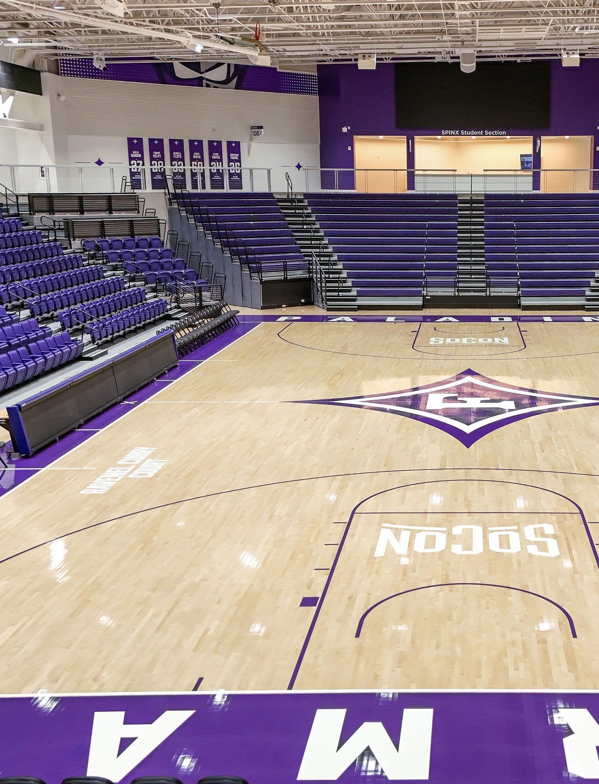
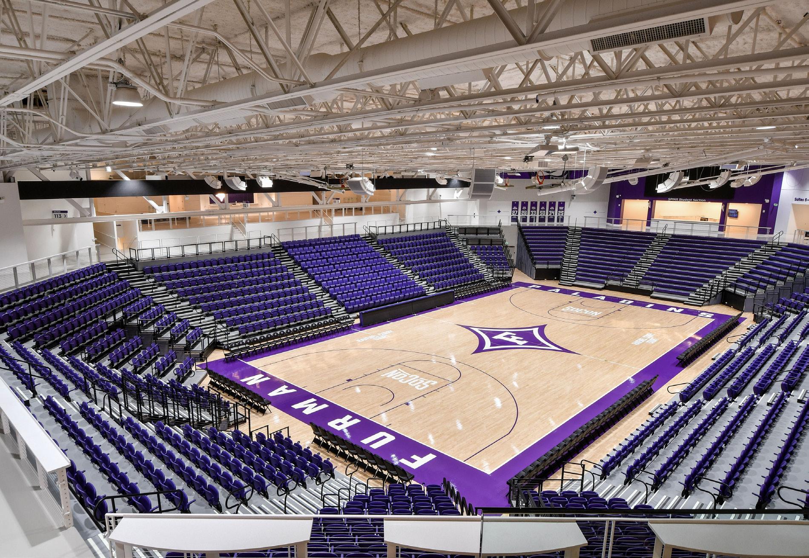

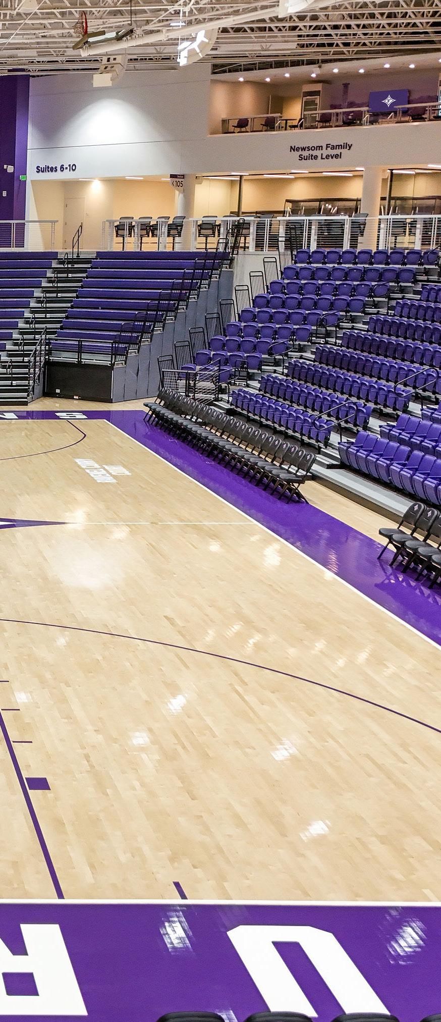

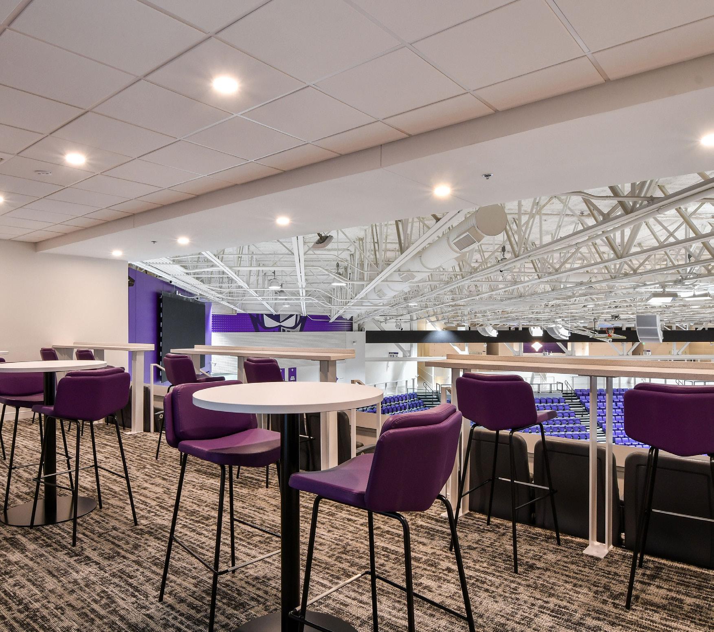
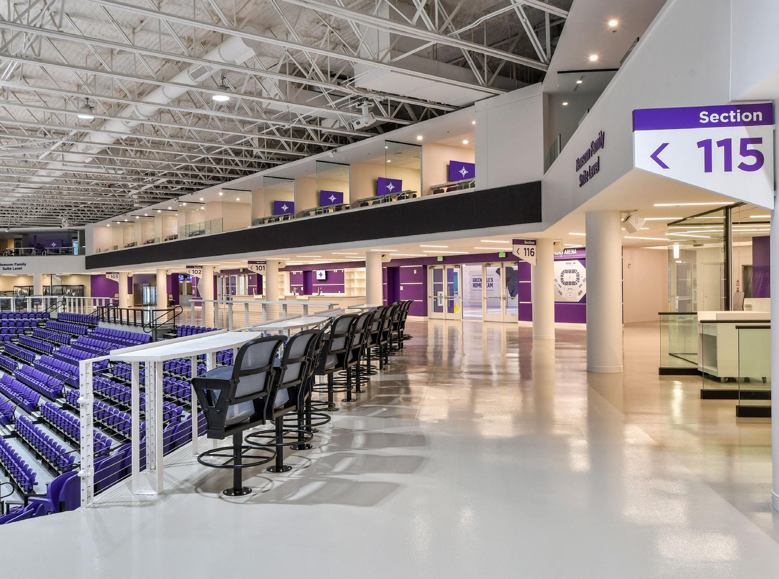
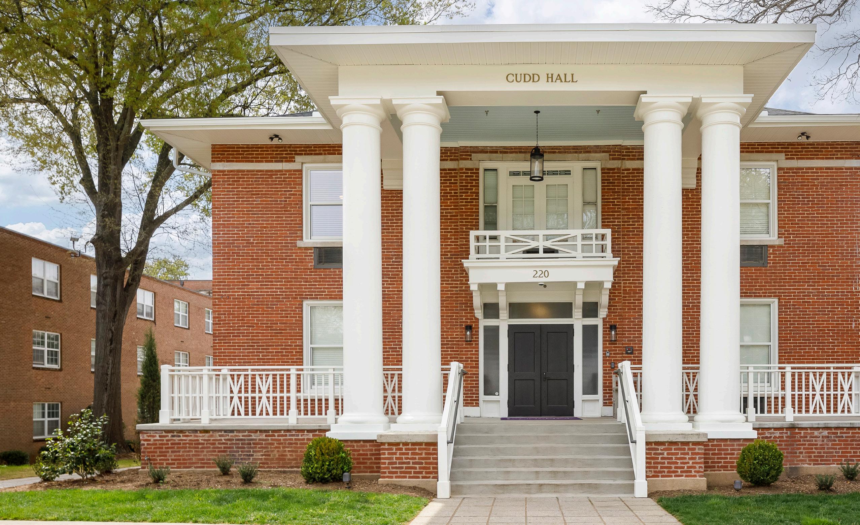
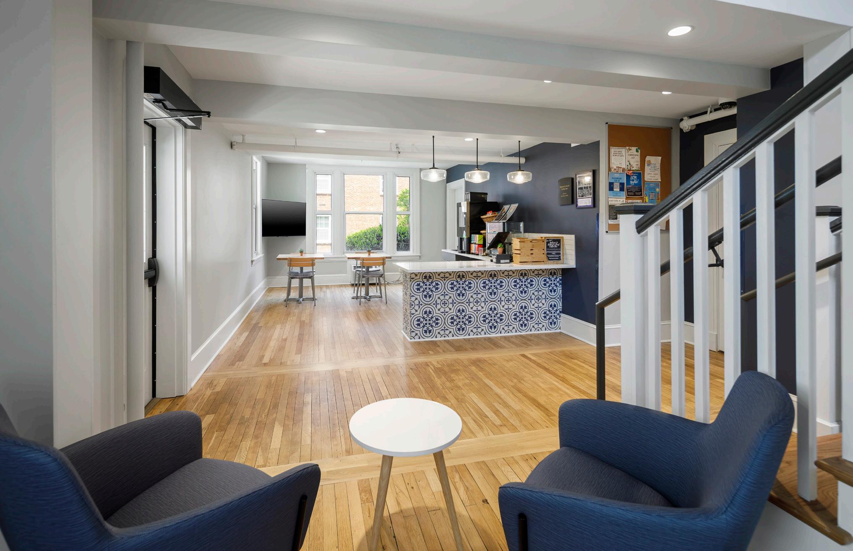

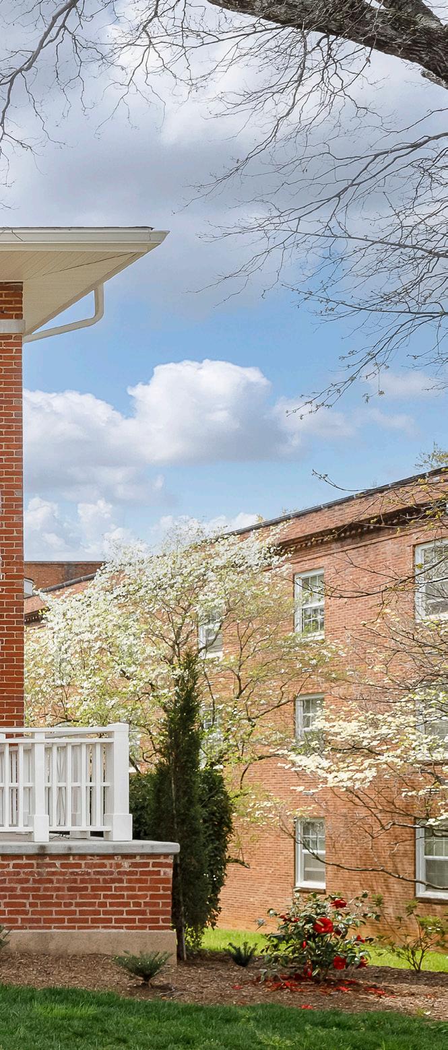

Harper was selected to renovate the 13,543 SF, 100-year-old Cudd Hall dormitory on the Converse University campus. The renovation of Cudd Hall serves Converse University by creating a safer, more accessible, and enjoyable living environment for students. The restored dormitory is now home to many students of the University’s Nisbet Honors Program, an invitation-only program.
The scope included structural repairs and modifications to the existing wood frame, a new elevator, and all new mechanical, electrical, plumbing, and fire protection systems. The renovations also included a new custom staircase with common spaces, a coffee bar, a student lounge, and study rooms. The exterior renovations included restoring the front porch, back terrace, and the original masonry point-up.


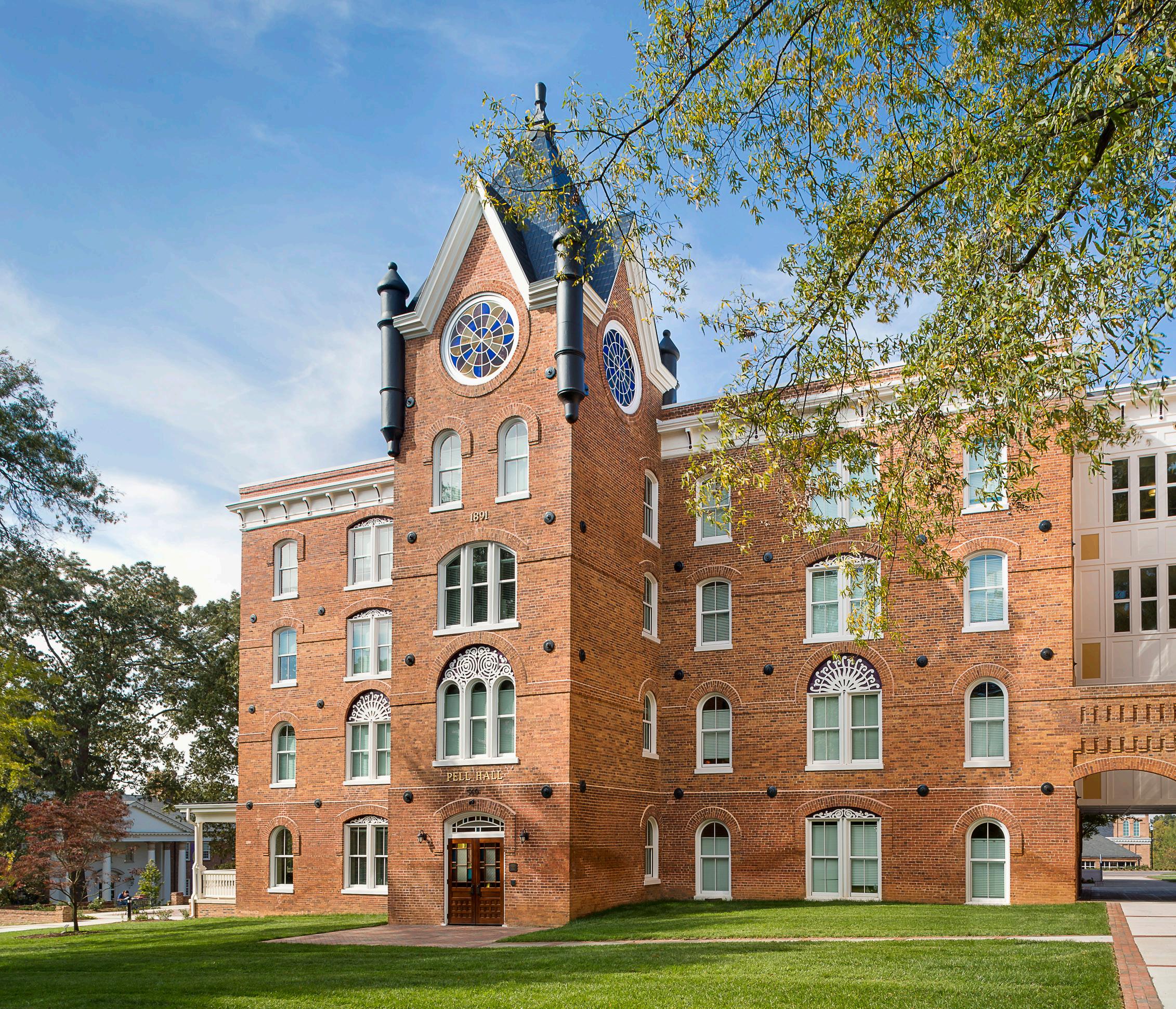
One of the oldest buildings in Spartanburg, Pell Hall was constructed in 1891 and is listed in the National Register of Historic Places. Major structural were installed to stabilize the existing structure including extensive shoring to accommodate the installation of a new first floor framing system. energy plant to serve the dorms and other buildings on campus was also included in the project. The 21,100 SF, 75-bed Victorian structure received along with Dexter Hall, a 26,120 SF student housing facility on the Converse College campus.
Pell Hall was the second building on Converse College’s campus and is well loved by generations of students for its historic charm. It had fallen significant interior and exterior restoration. The updated floor plan accommodates incoming Freshmen with two-room suites and shared bathrooms. functional spaces incorporated into the design include a media/game room, living room, study room, laundry, seminar room, and a kitchen/recreation Central Energy Plant was also installed.

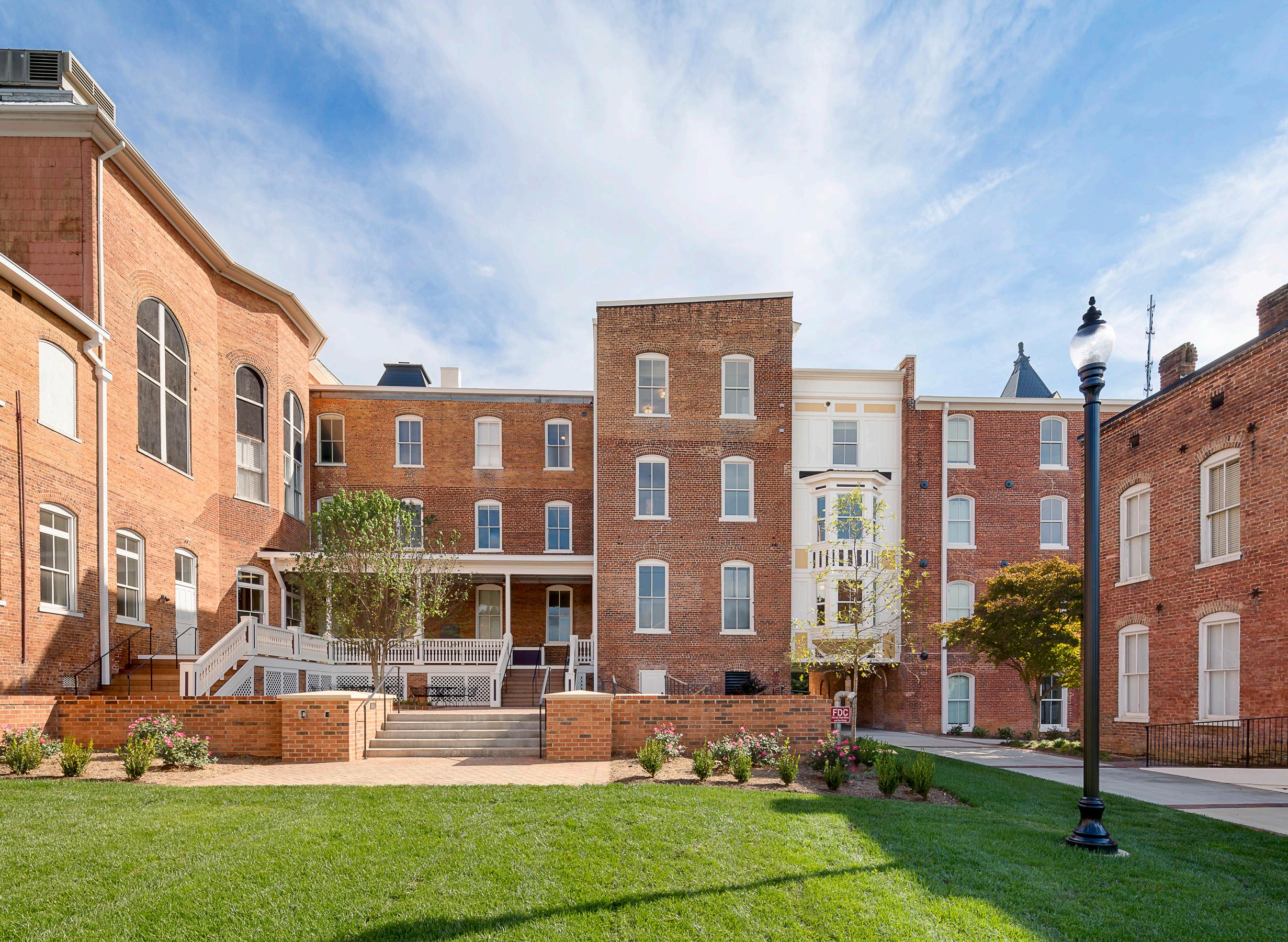
structural reinforcements system. In addition, a new central received extensive renovations into disrepair and required bathrooms. Recreational and kitchen/recreation area. A new
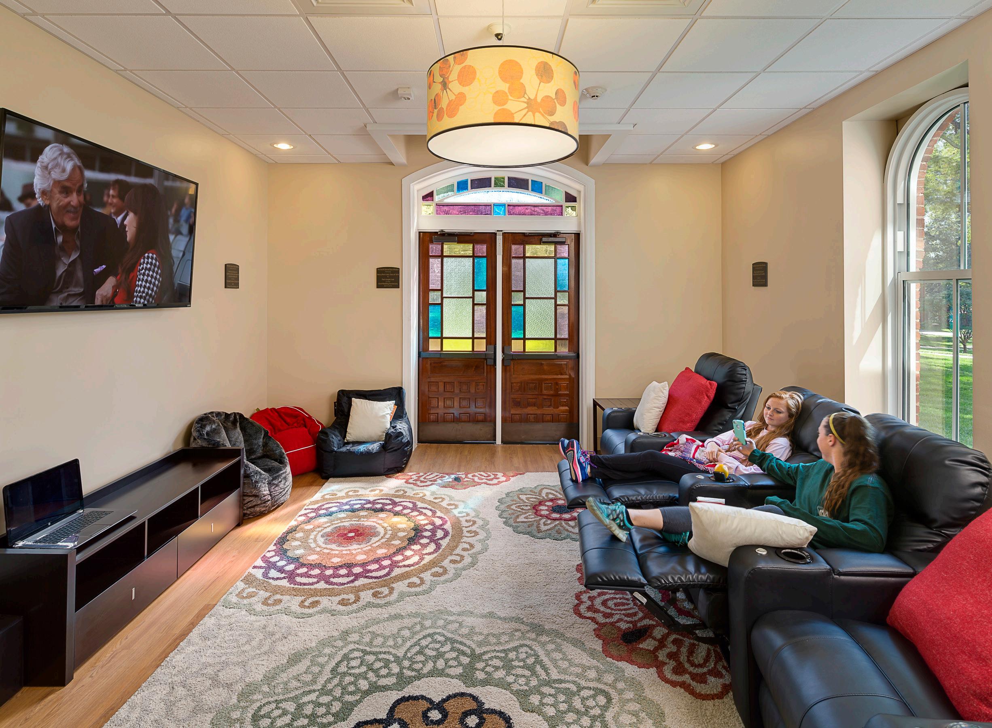
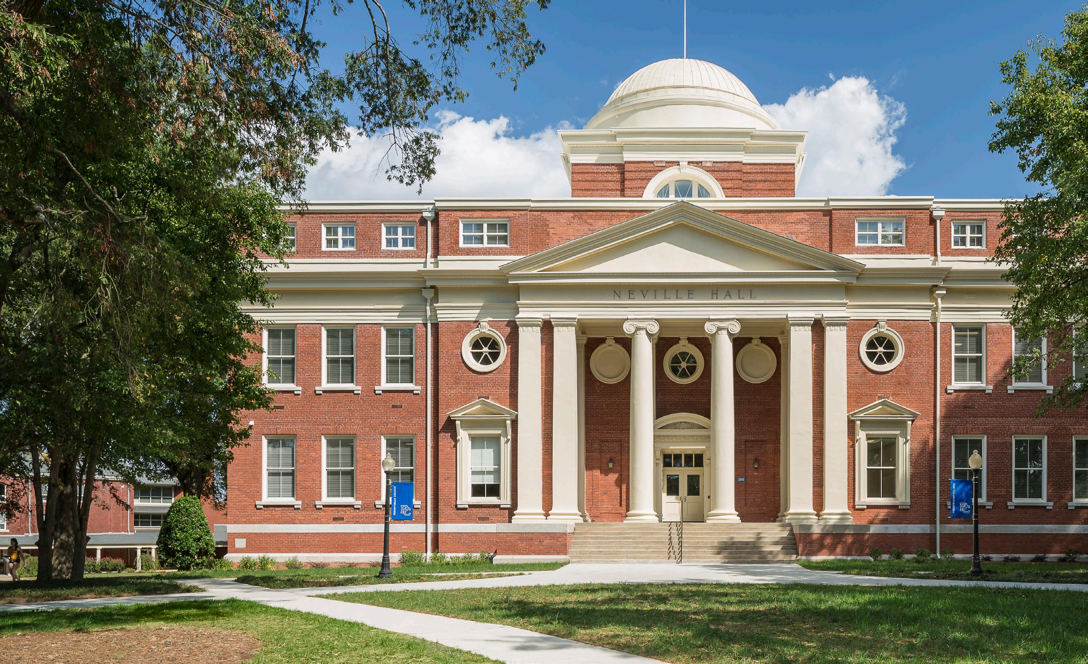
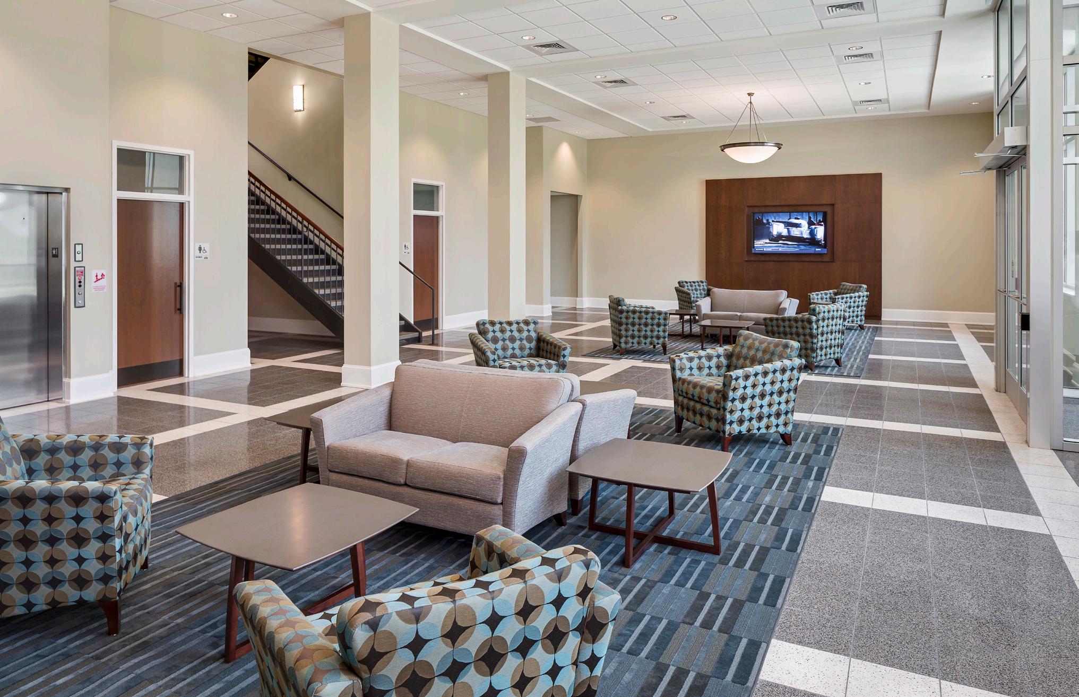

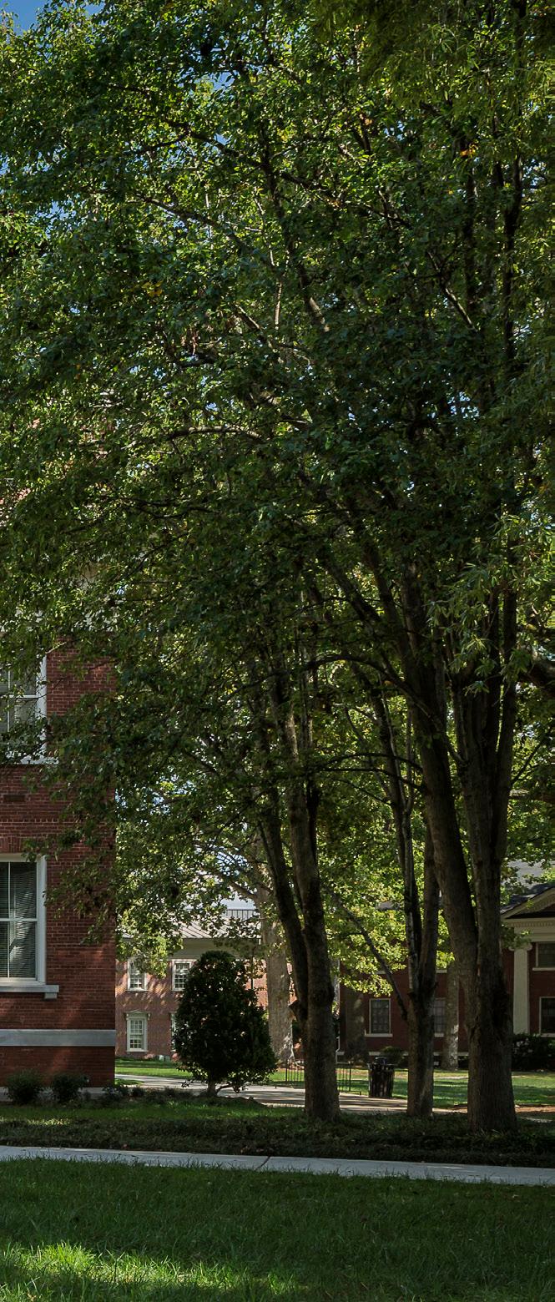
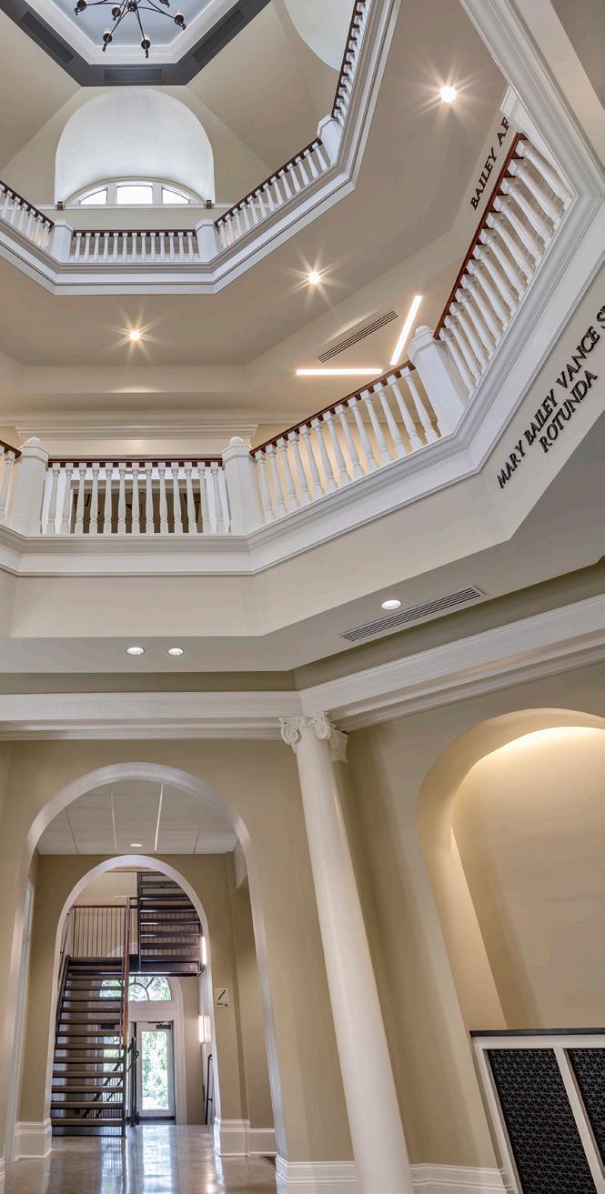
CLINTON, SC | CM AT-RISK
Harper served as the CM At-Risk for the renovation and expansion of historic Neville Hall in the heart of the Presbyterian College campus. Built in 1907, Neville Hall is one of the most highly utilized academic buildings on campus and, as such, had significant deferred maintenance issues to address as part of this project. In addition, the college tasked us with overseeing the renovation of three stories of the landmark building. These renovations included the restoration of the building’s historic rotunda, addition of a 120-seat auditorium, and an increase to the overall number of classroom and office spaces. In total, Harper completed a comprehensive renovation to Neville’s existing 24,683 SF and an addition of 15,574 SF. As the CM At-Risk, Harper provided a wide array of program management covering every facet of the implementation process including architect and builder selection, design management, construction oversight, and successful delivery.
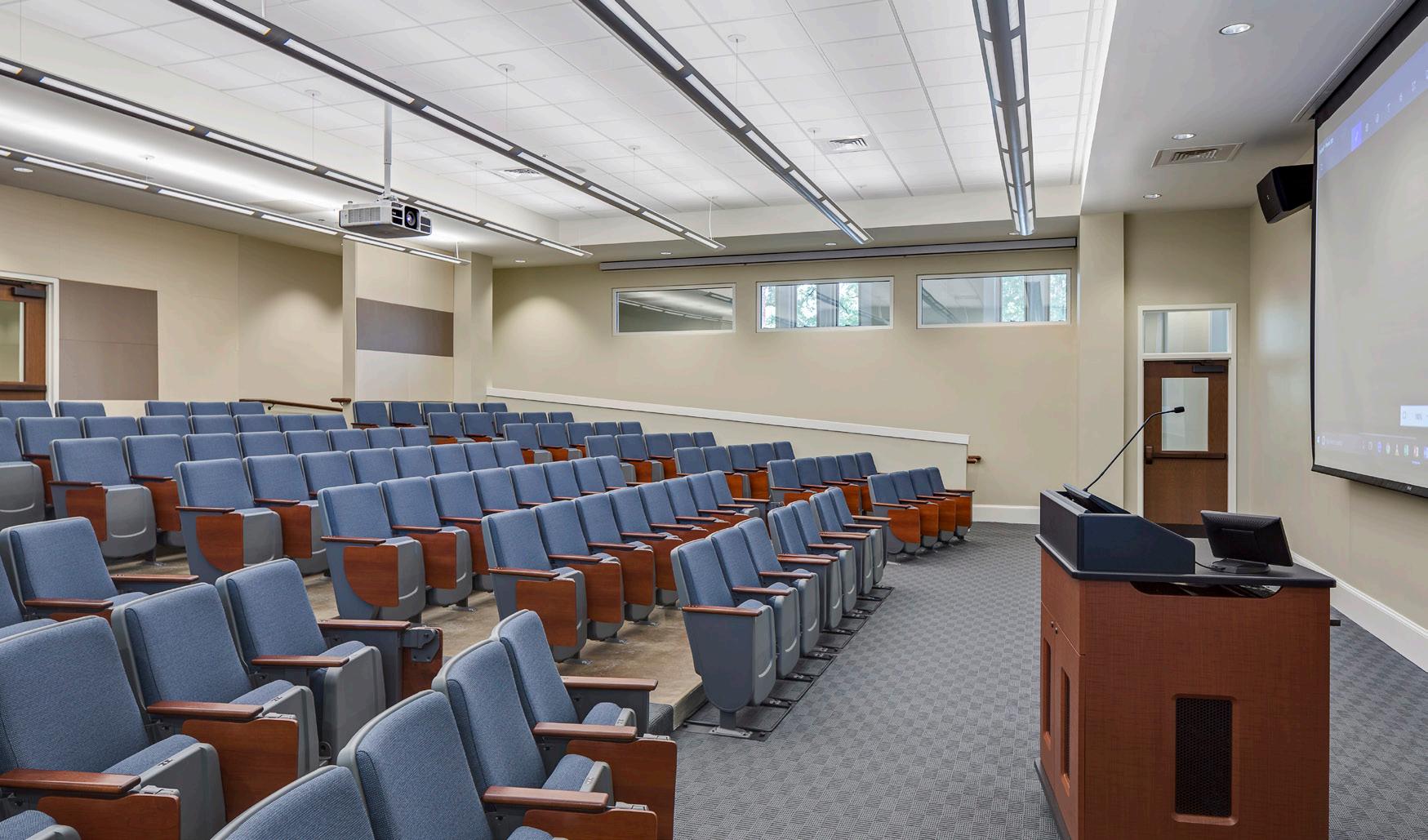
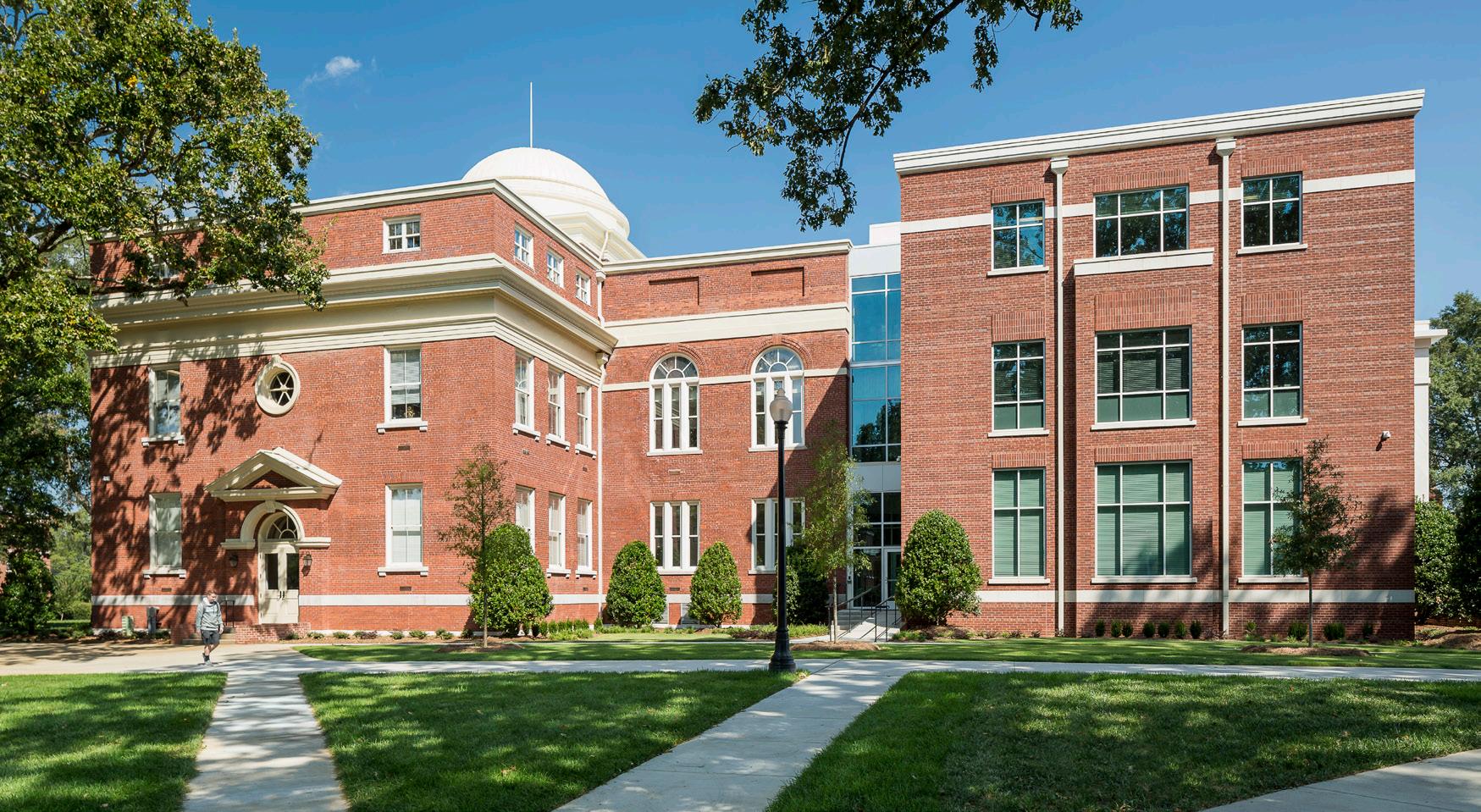

CULLOWHEE, NC | D-B-B
Parking Deck: The project is located on the main campus of Western Carolina University in Cullowhee, NC and consists of a new parking structure and renovated parking lot with a total capacity of approximately 1,000 spaces. The parking deck is a cast-in-place concrete three-level parking deck replacing most of an existing surface parking lot at the corner of Forest Hills Road and NC State Highway 107.
Ramsey Locker Room Renovation: Harper was selected to renovate Western Carolina University’s Ramsey Locker Room. The project included renovation and updates to the existing Men’s and Women’s basketball locker rooms and film review room. There was selective demolition and rework, including modification to the MEP system installation of new components, finishes, lockers, partitions, casework, seating and miscellaneous items.


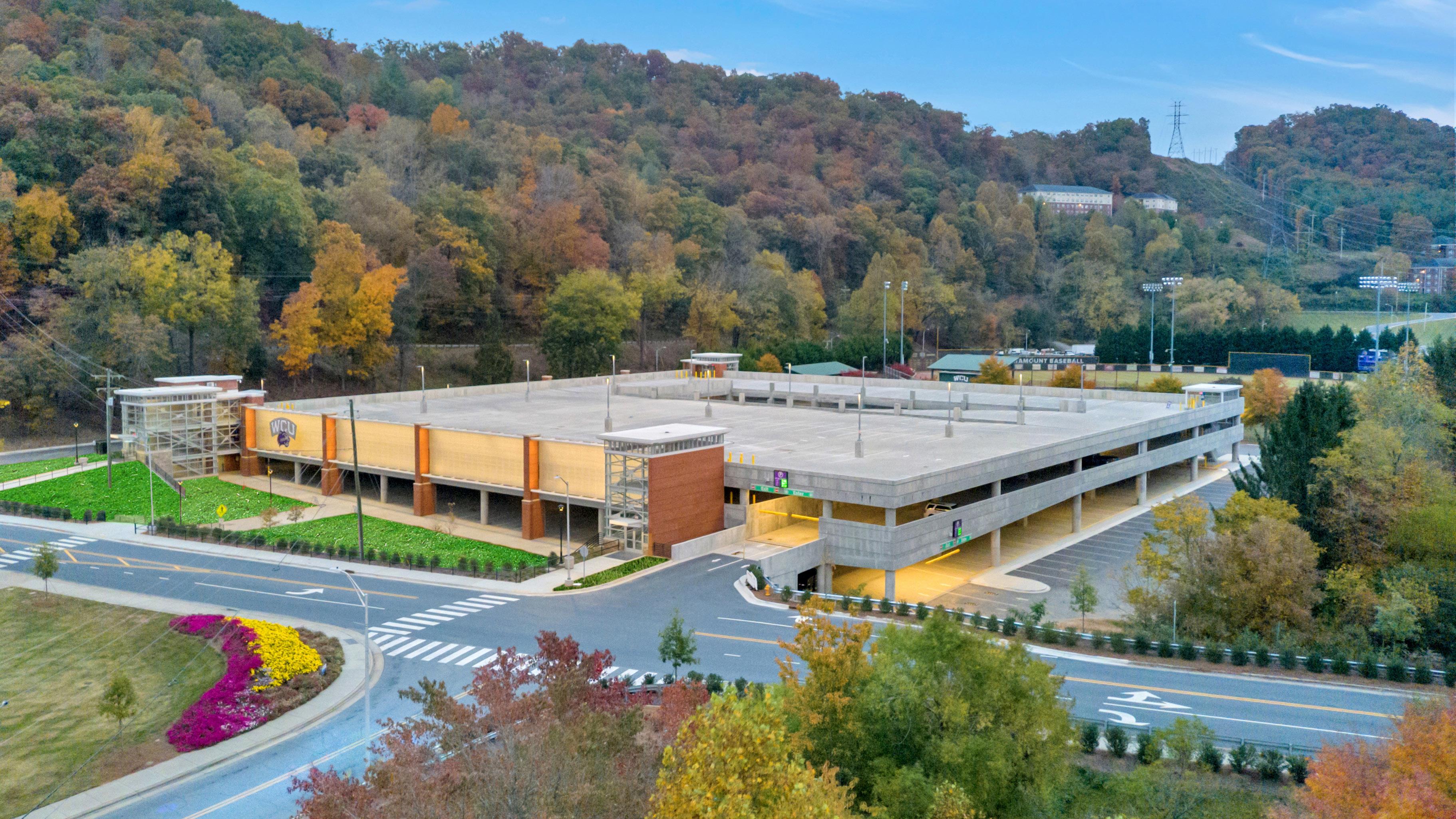
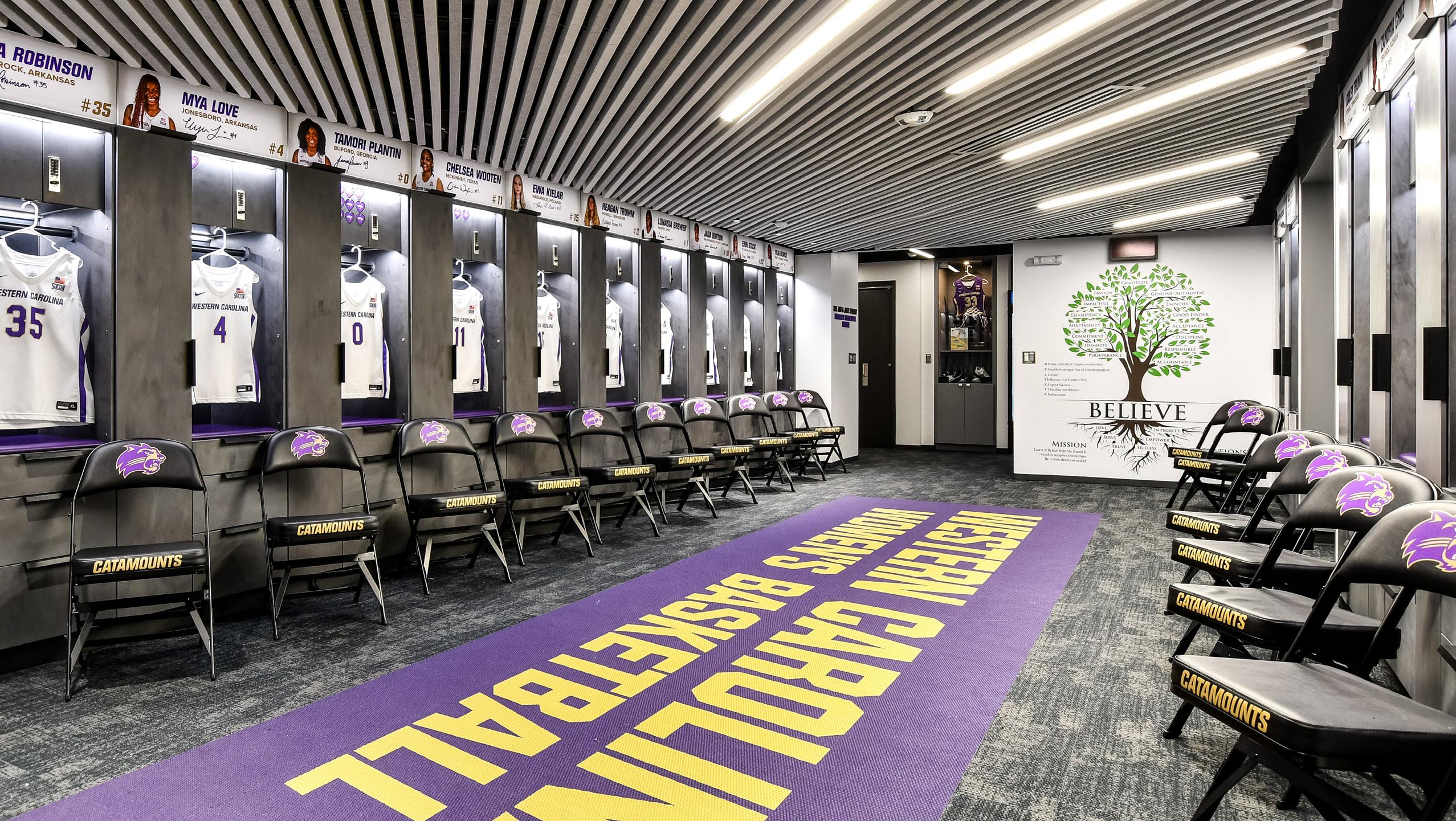

BOILING SPRINGS, SC | CM AT-RISK
Harper was selected as the CM At-Risk for the 22,000 SF Student Center at Sherman College in Boiling Springs, SC. The center is named after Dr. Thom and Betty Gelardi and has structural steel, large 21’ concrete retaining wall, storefront, metal wall panels, brick veneer, and stucco exterior ceilings. The interior of the building has a large banquet room with exposed ceilings, polished concrete flooring, and fabric duct work. The typical use for the facility is as a library and bookstore for students and staff. The building also features a café that includes study rooms and offices.
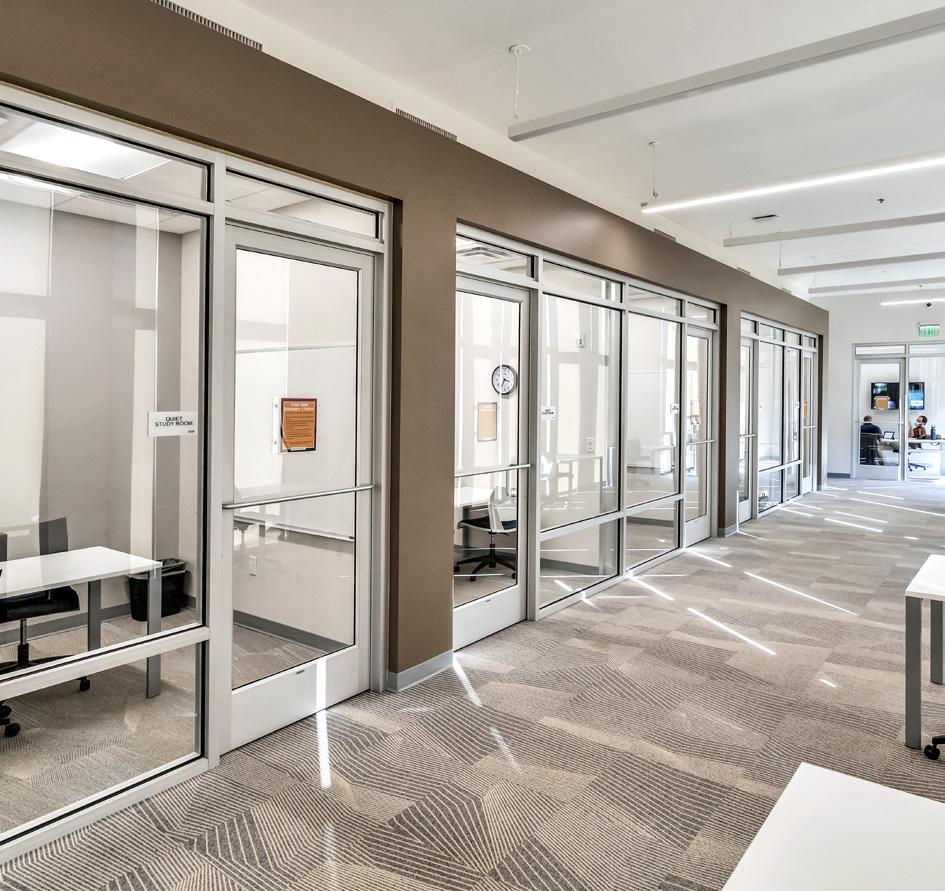

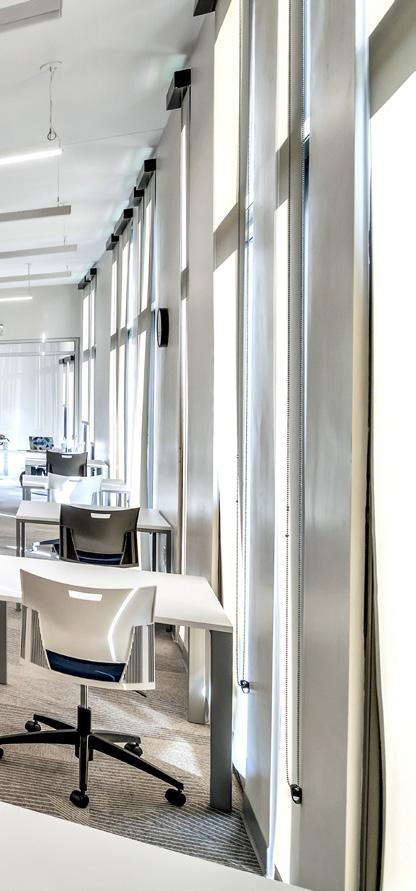
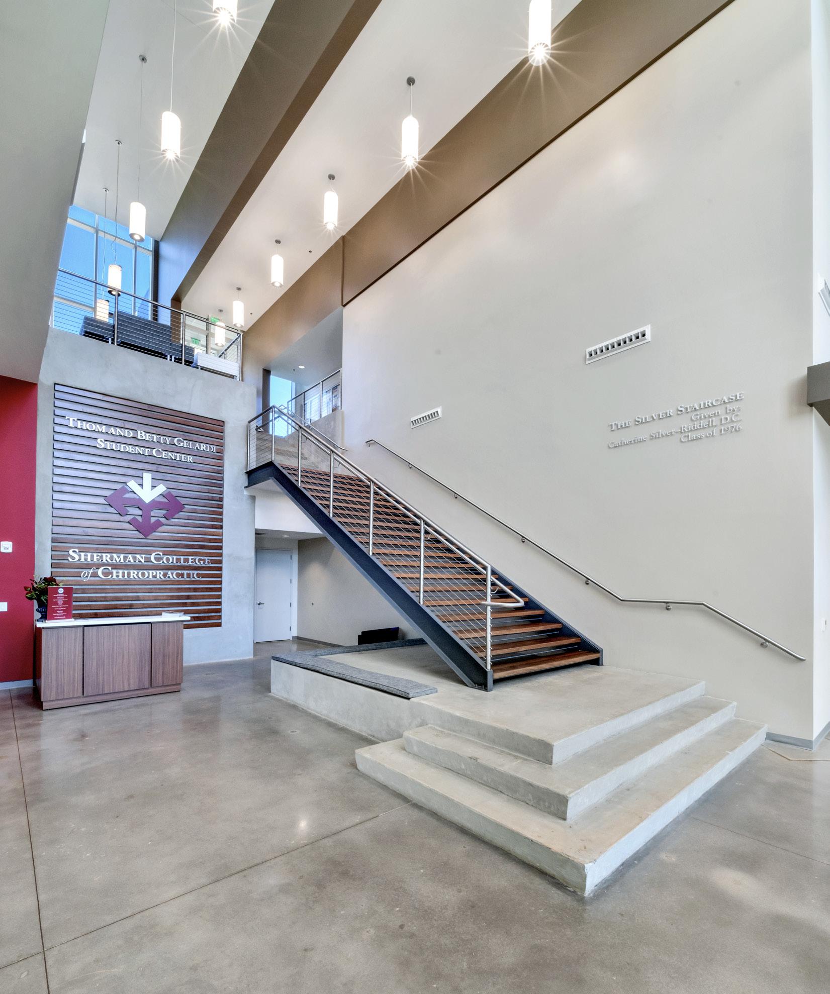
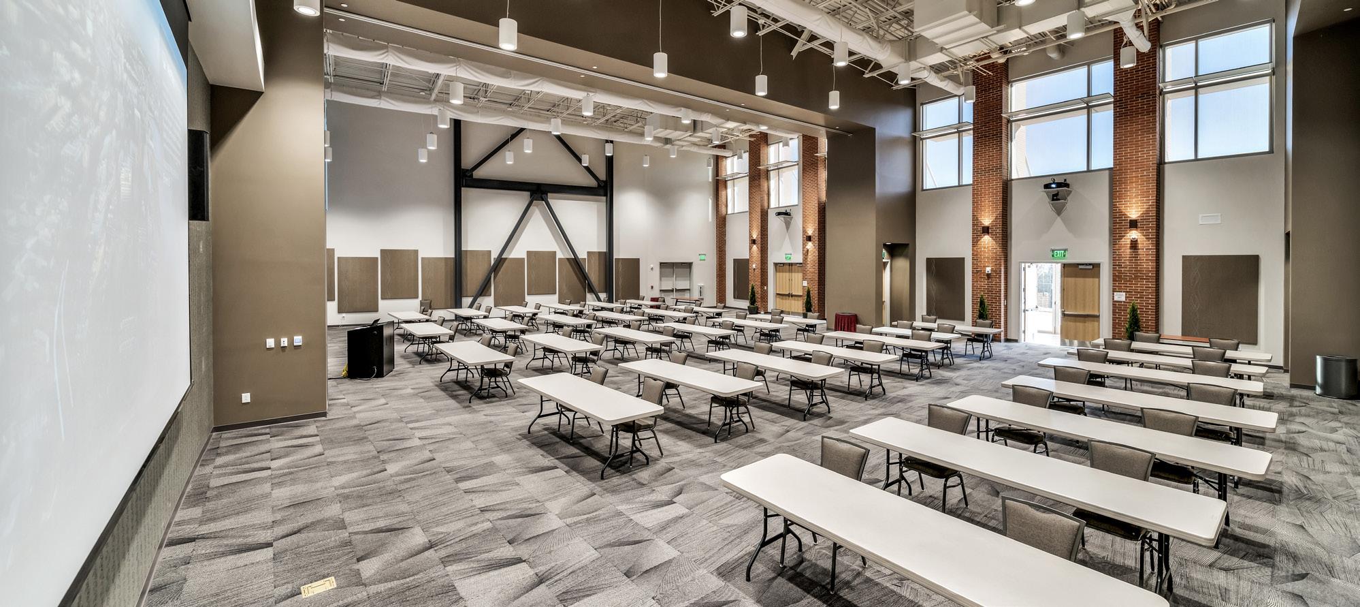
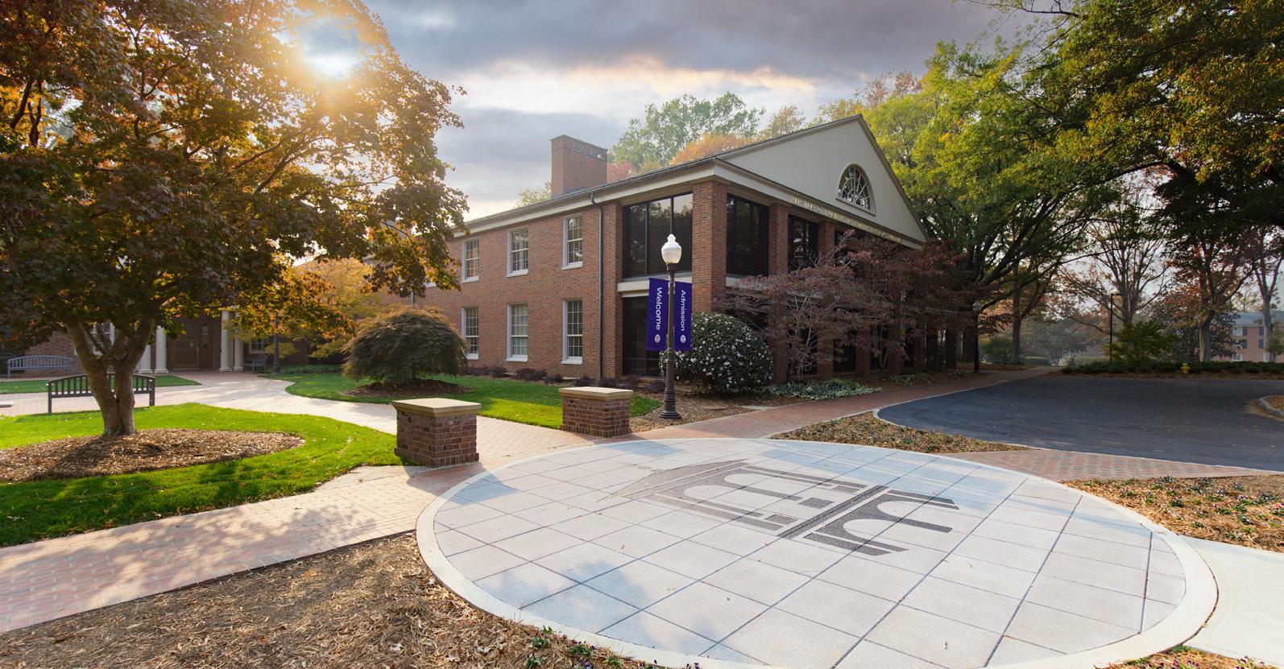
FURMAN UNIVERSITY ADMINISTRATION BUILDING
PRESBYTERIAN COLLEGE BELK AUDITORIUM
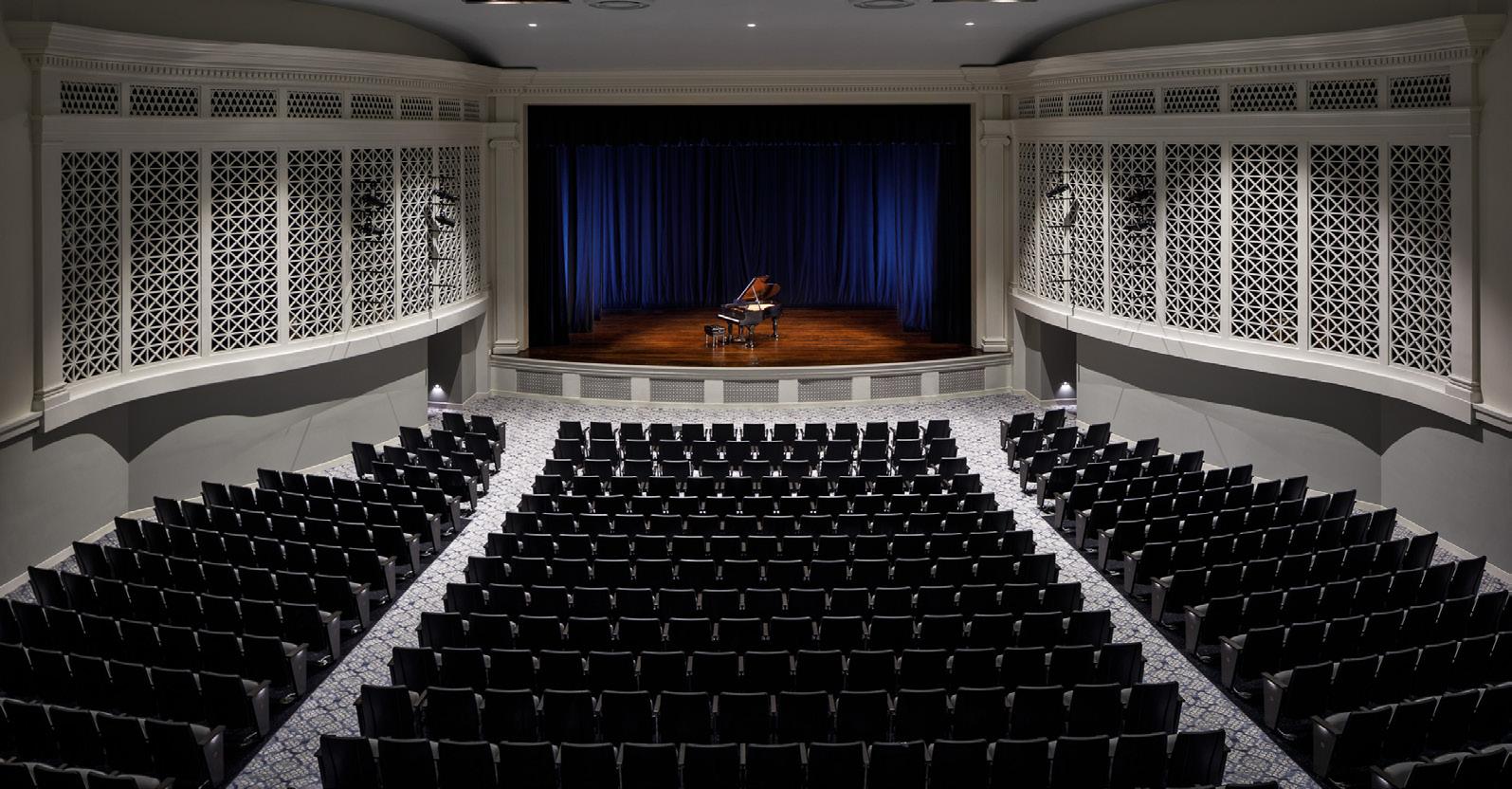
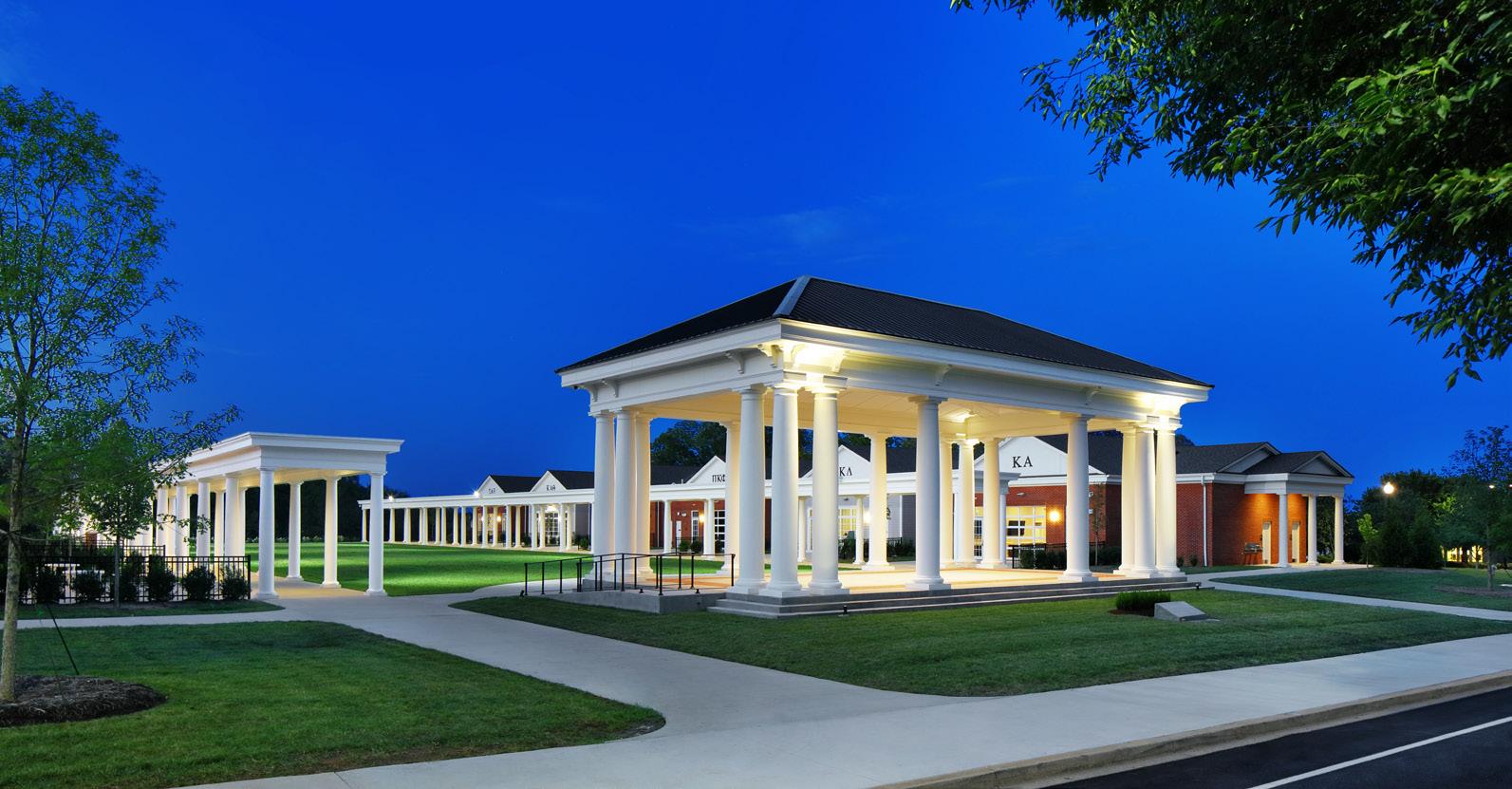

CONVERSE UNIVERSITY
PRESBYTERIAN

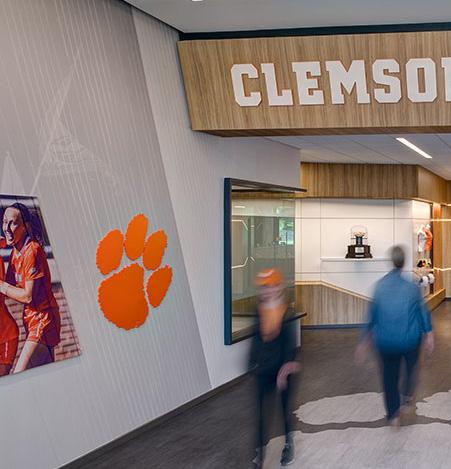
WOFFORD COLLEGE GREEK VILLAGE CLEMSON UNIVERSITY
UNIVERSITY HEATH HALL
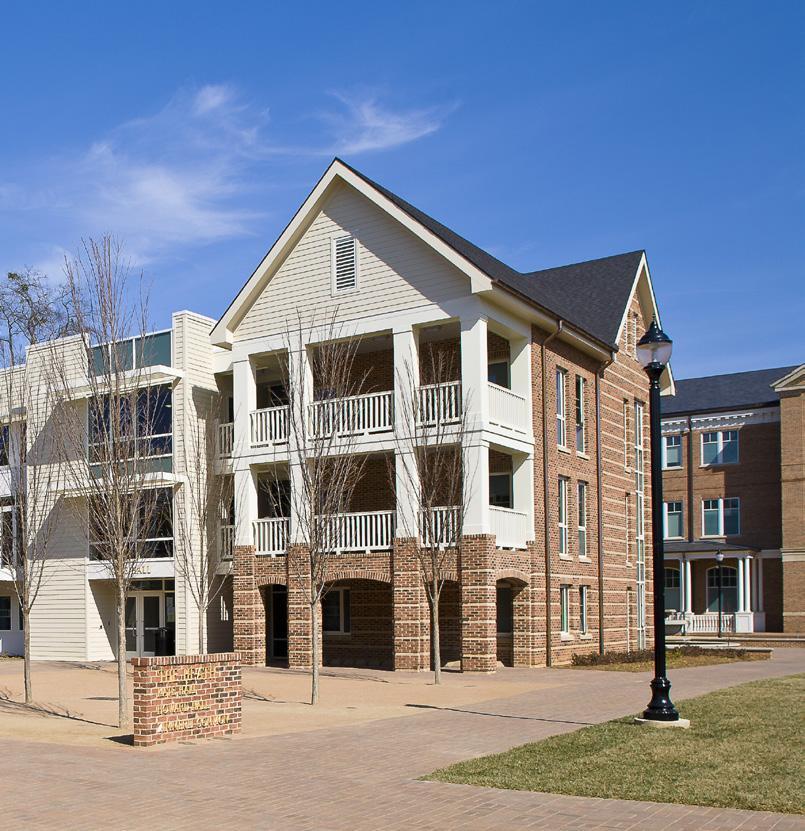
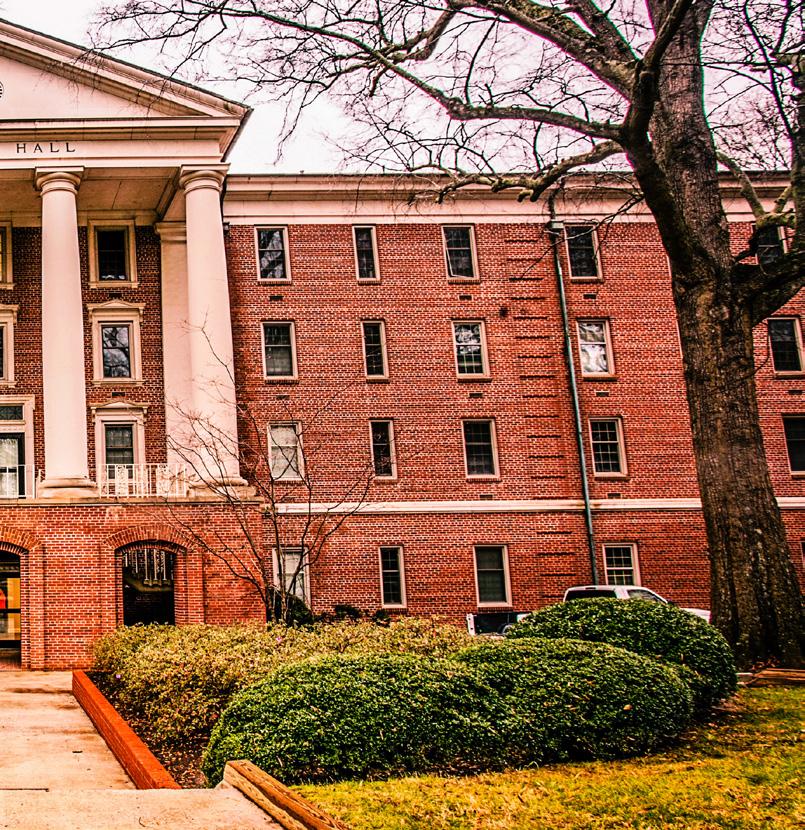
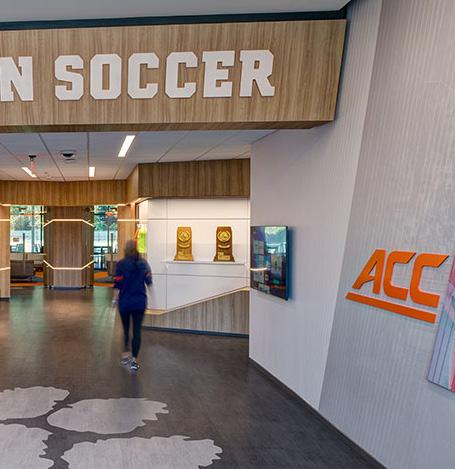
FURMAN UNIVERSITY LACROSSE LOCKER ROOM
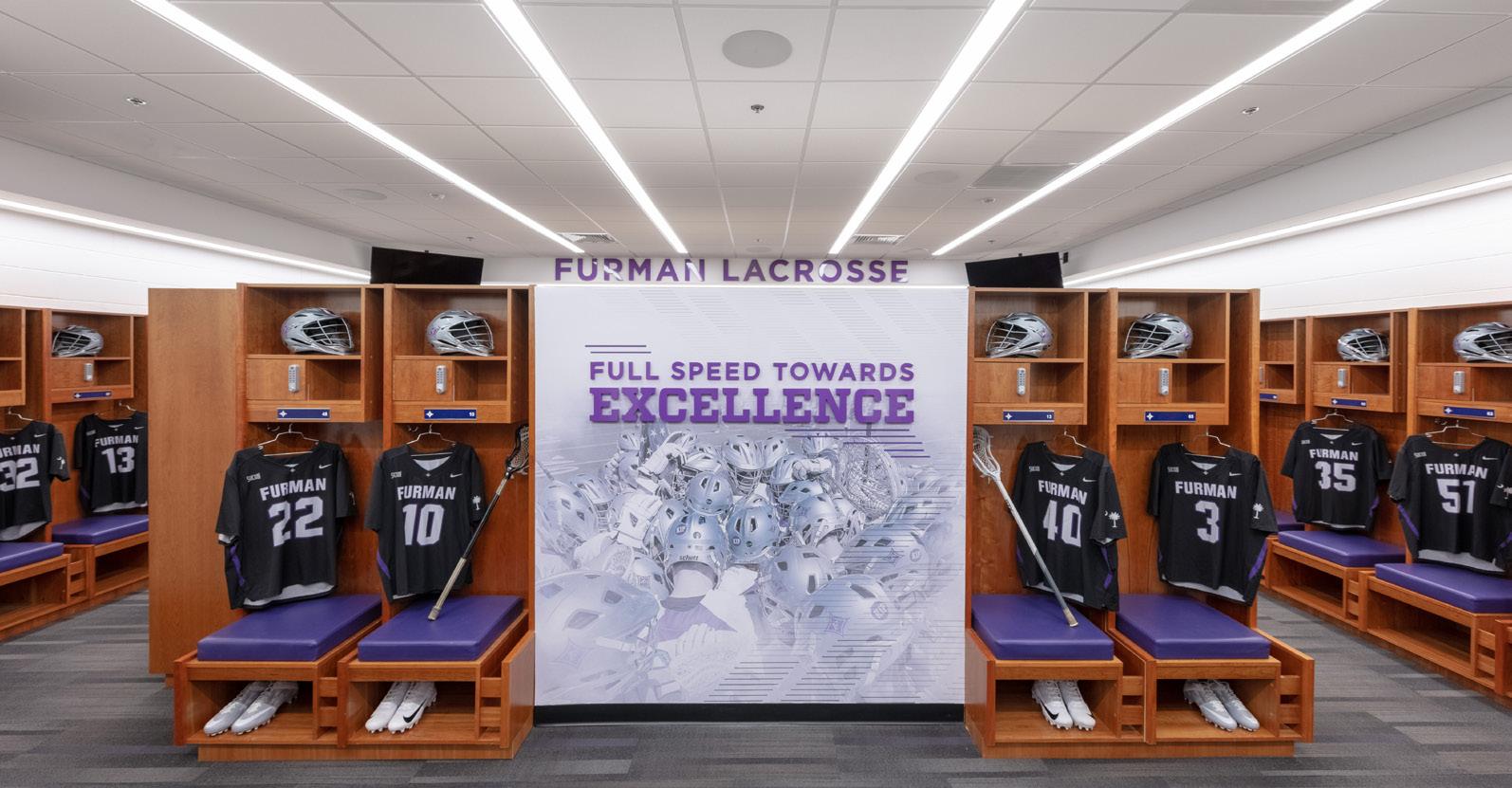

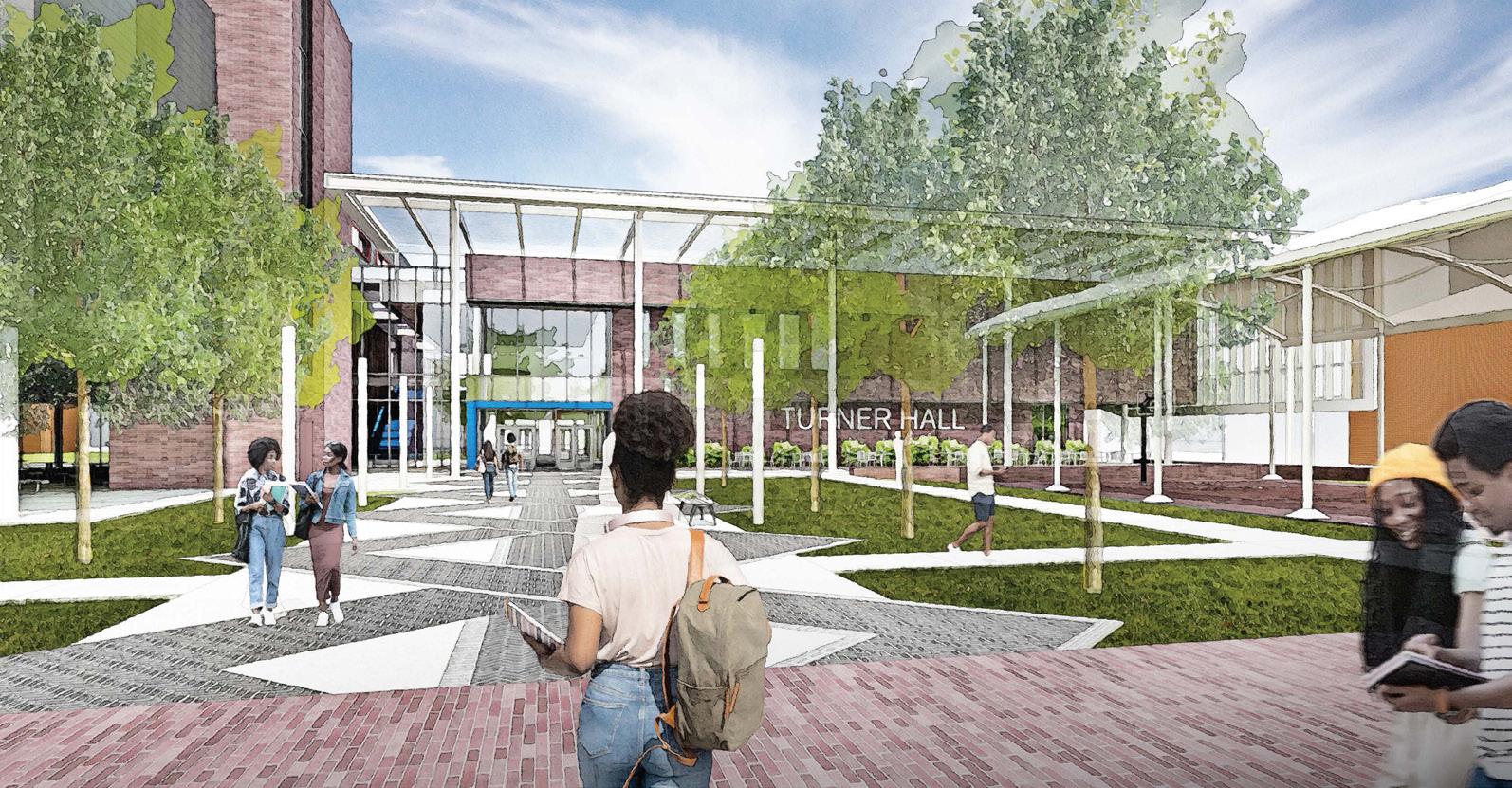

ASHEVILLE | CHARLESTON | CHARLOTTE | COLUMBIA
CONWAY | GREENVILLE | NASHVILLE | ROANOKE | SPARTANBURG