2017-2021
Hannah Fredricks University of Texas
Academic Works
Summary of Experience
UTSOAGraduate,2021
• Began studies at UT in 2016, in Engineering Honors and Liberal Arts Honors
• Transferred into UT School of Architecture in 2017, one of 12 students accepted out of 250 applications annually
• Nominated for Design Excellence Award, Fall 2020
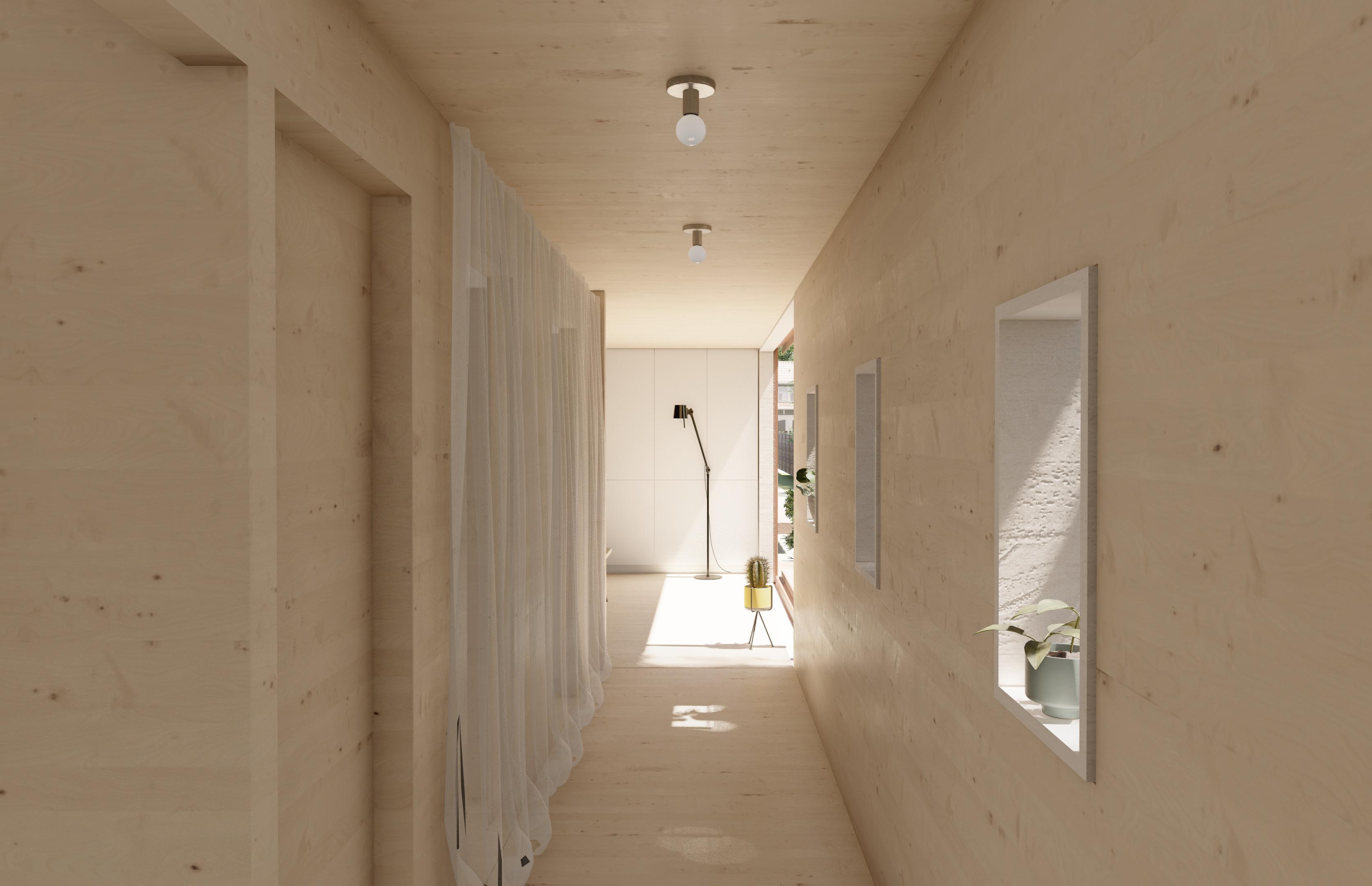
• Won Design Excellence Award, Spring 2021
• Researched, wrote, and designed thesis. Wrote a 60 page report, conducted original research about failing businesses on a beloved local street, and designed a project in response
• Learned Arabic at UT Arabic Summer Institute, and gained Intermediate Mid-Fluency according to ACTFL testing
• Graduated summa cum laude in both College of Liberal Arts and School of Architecture
I’d like to show you snapshots of three of my best academic projects. First, a competition entry to the “Low Rise LA” competition. Second, “Scales of Collectivity”: a studio project in response to the “missing middle” of housing. And third, my thesis project, “Death of the Drag.”
Thank you for taking the time to look through my work. I’m looking forward to your consideration,
HGF
Low Rise LA
CompetitionEntry
The Low Rise LA architecture competition is a response to the failure of the ‘American Dream’ to hold up under modern pressures. Los Angelenos are running out of land to build on, property values are increasing, and locals are getting pushed out of their neighborhoods by gentrification. The supply of housing in LA is stagnant compared to increasing demand, causing people to get priced out of their homes. This problem demands policy changes, but it also demands changes in our architecture.
A simple response to gentrification in Los Angeles is to simply provide more housing for newcomers, to avoid further gentrifi cation. Moreover, that housing should be built hidden within existing neighborhoods and at the neighborhood’s scale. Unlike Corbusier’s Plan Voisin, which proposed installing skyscrapers at Paris’ edges and bulldozing transit through its downtown- this plan would build upon and the existing character of Los Angeles’ best neighborhoods.
By building units within neighborhood blocks, it also allows neighbors to use the units as spare bedrooms or offi ces, or to rent them out to others. This incentivizes their development in the neighborhood, and also gives back to the neighborhoods rather than just taking space from them.
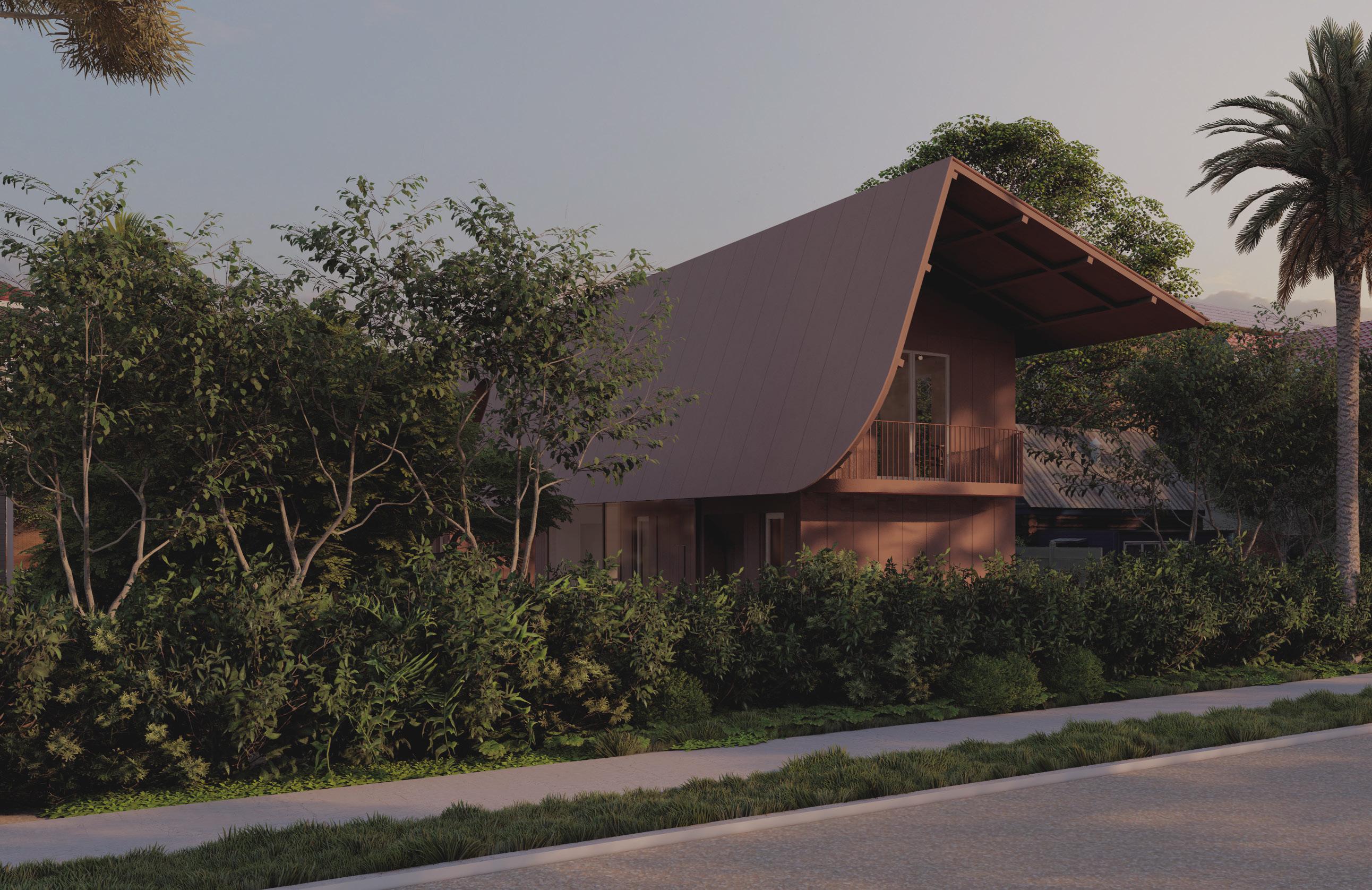

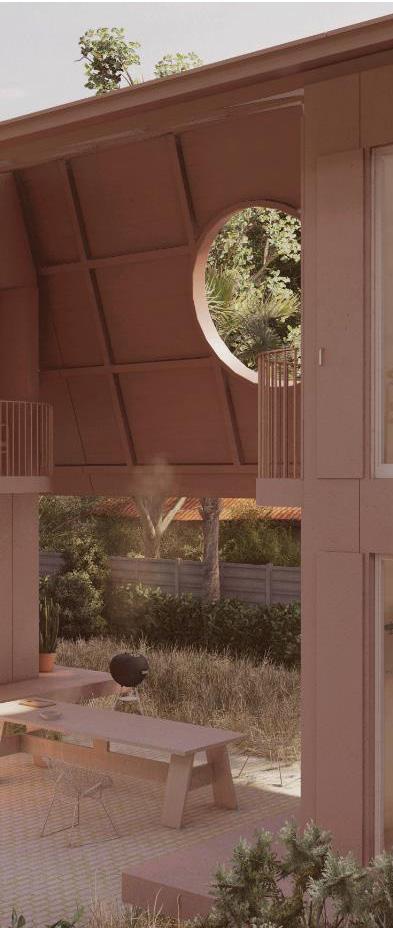

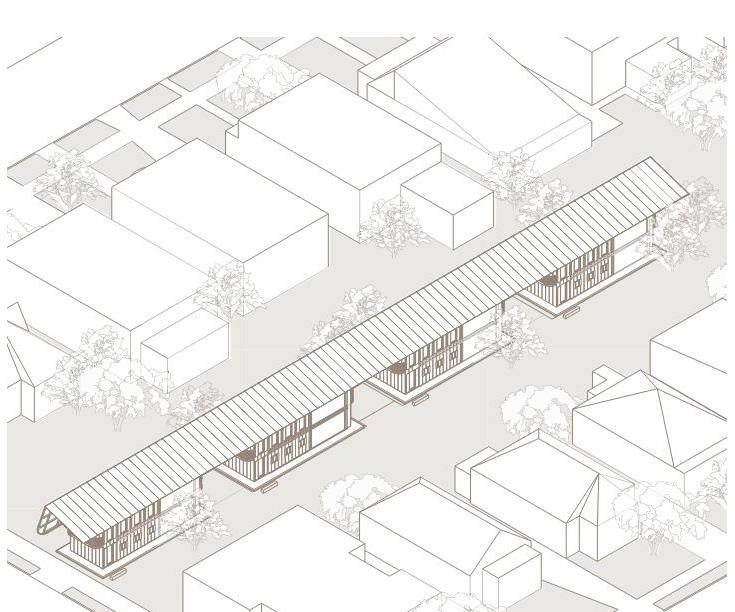
Backyard View Winter 2021 Austin, TX Competition Entry: Low Rise LA
Site Plan Axonometric
Partner: James Holliday

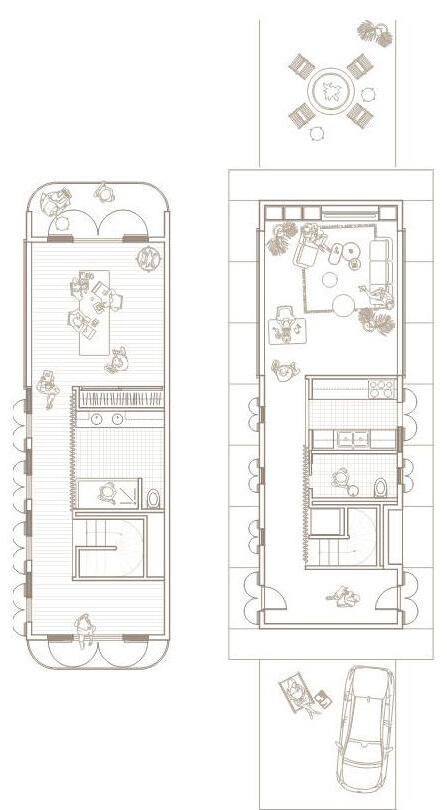
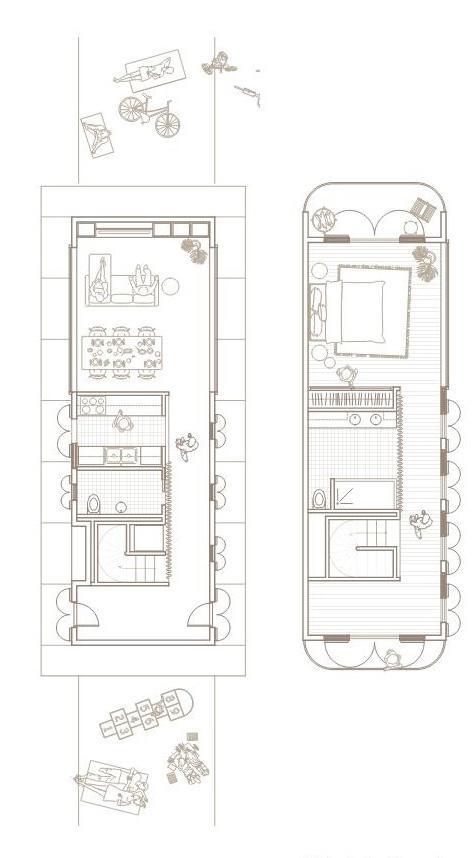
Bedroom ... or as backyard offices They could be used as apartments.... Winter 2021 Austin, TX Competition Entry: Low Rise LA
Partner: James Holliday
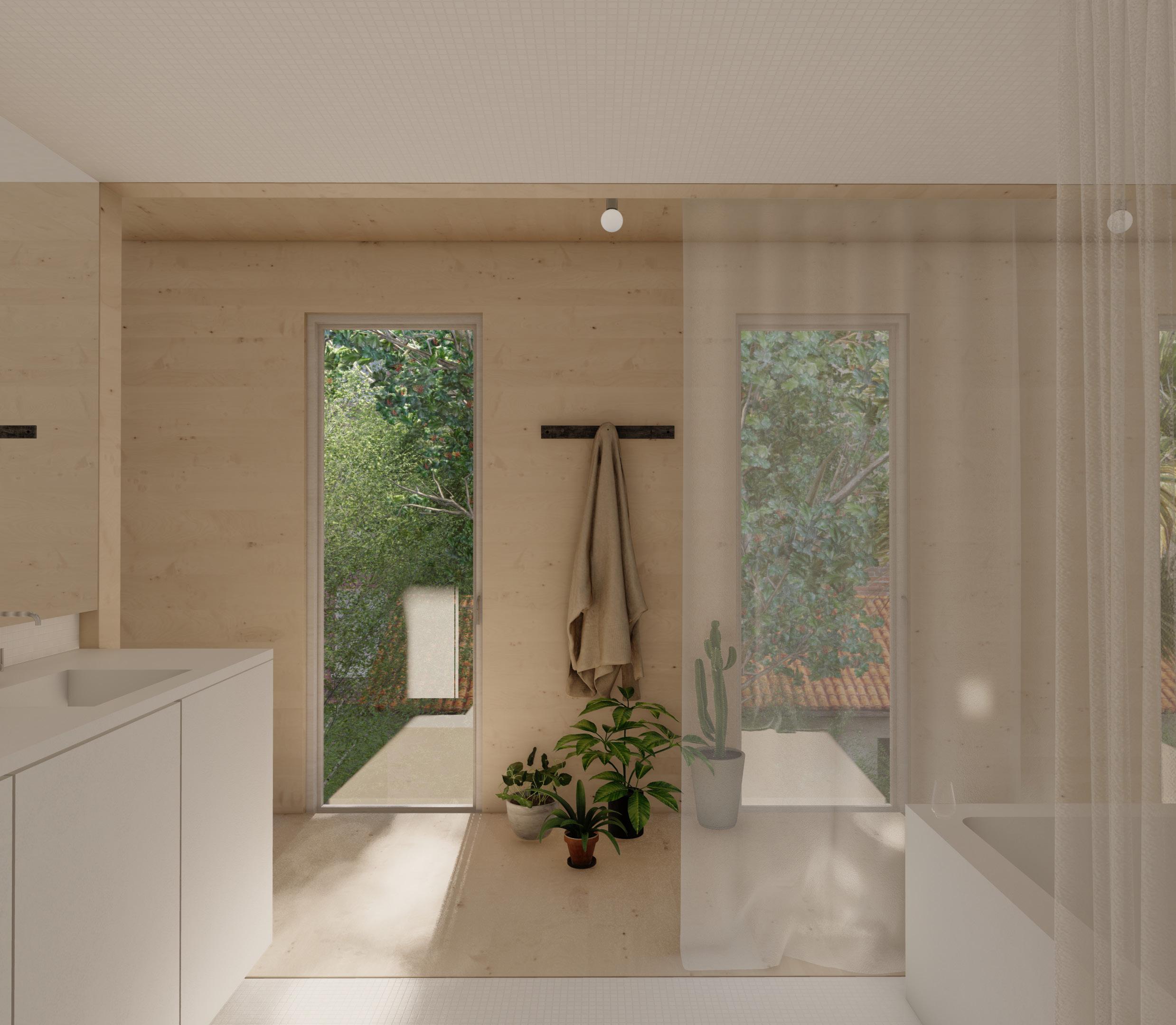
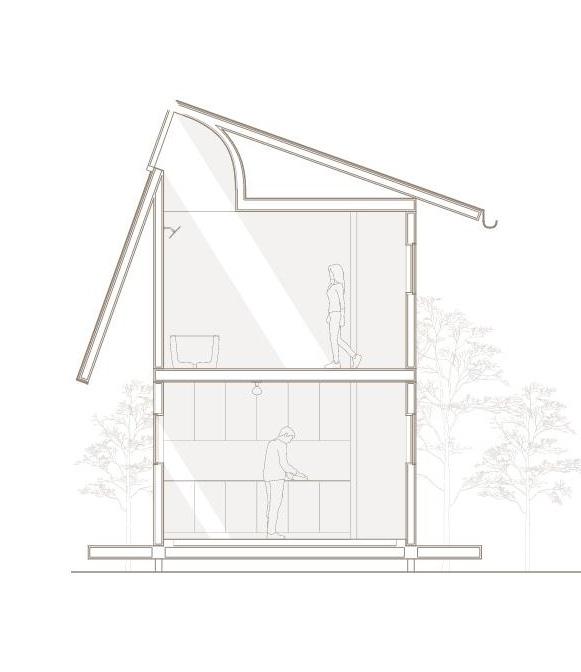

Bathroom
Section through bathroom & kitchen
Winter 2021 Austin, TX Competition Entry: Low Rise LA
Section through side yard
Partner: James Holliday
“Death of the Drag” ThesisProposal
“The Drag” is the main street of the university of Texas, separating the “West Campus” neightborhood where students live from the university itself. My thesis work first focused on the history of the Drag over time: the types of businesses and building owners that have marked the Drag over time. I found that, at the time of my research in 2021, over a quarter of its storefronts were abandoned. Of the buildings still in business, over 77% were self-owned. Whether owned by a chain like Chipotle, Urrban Outfitters or Sweetgreen, or by a mom-and-pop shop like Jenn’s copies, self-ownership was the path to longevity on the Drag.
Following this finding, I imagined an architecture that made it easier for small businesses to make it last: owning their own microstorefront. The idea was simple: most storefronts on the Drag were oversized for the businesses hoping to move in, which was daunting for their pro-formas. Breaking a lot into a series of small, vertical storefronts allows small businesses to reinvigorate the Drag.

Spring 2021 Austin, TX Thesis Proposal: “Death of the Drag”
Critics: Judith Birdsong, Coleman Coker
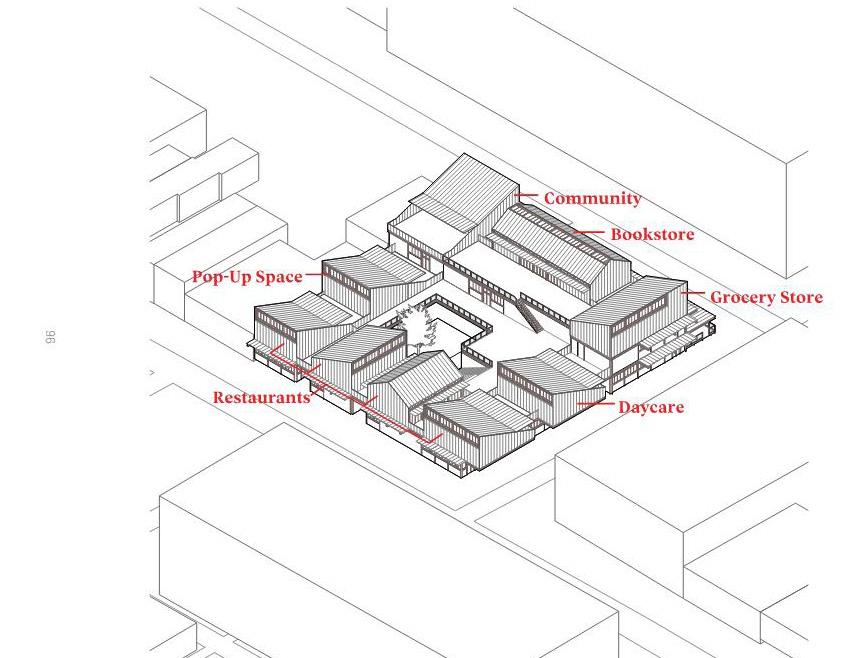
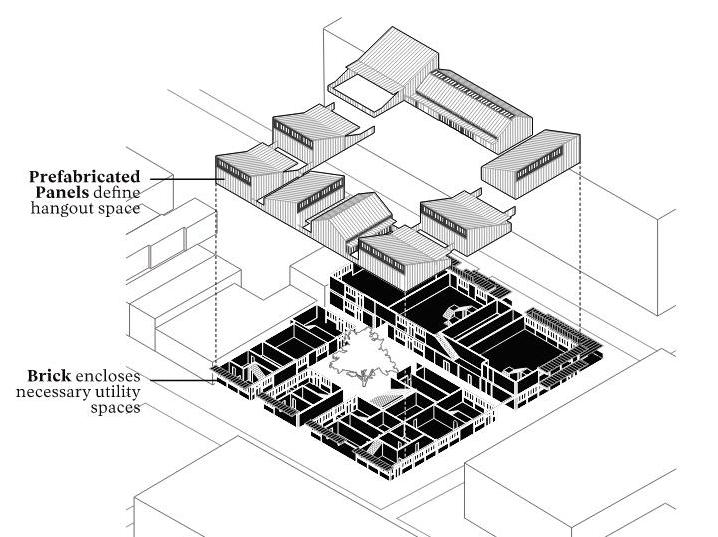

Structural Axonometric Programming Site Plan Spring 2021 Austin, TX Thesis Proposal: “Death of the Drag”
Critics: Judith Birdsong, Coleman Coker
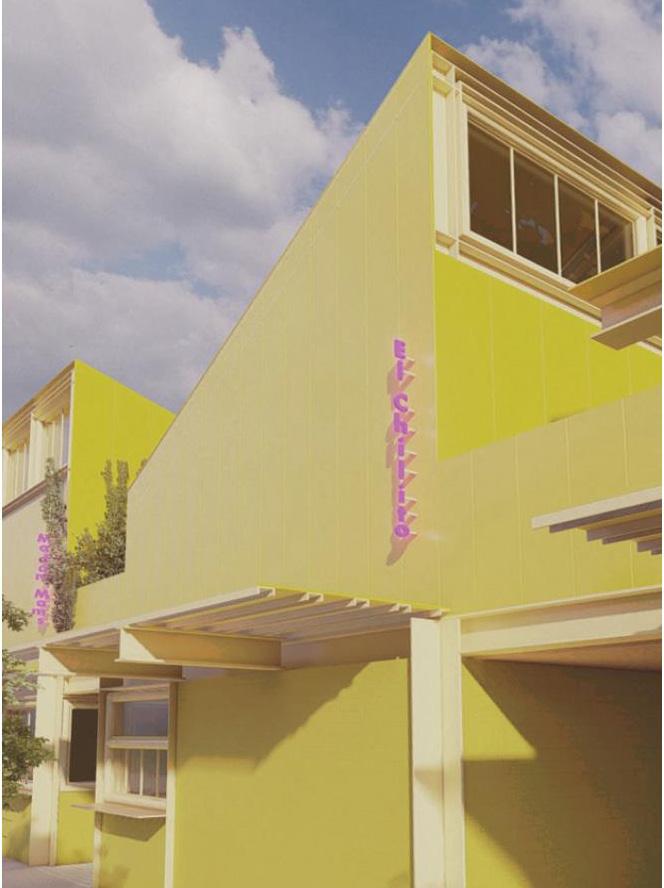



Sections Street view Spring 2021 Austin, TX Thesis Proposal: “Death of the Drag”
Critics: Judith Birdsong, Coleman Coker
Scales of Collectivity
Partner:Jessica Chen
Since the onset of the pandemic, the limitations of individualistic housing have been exposed. Loneliness and depression are worsening, divorce rates are exponentially increasing, and our social skills have atrophied—largely because we’re quarantined in isolation from one another. According to the newly released 2017 American Housing Survey, the majority of Americans live in suburbs. for the fi rst time in history. It is clear that the suburban housing model is not working for us. The suburbs attract people by providing certain basic amenities, privacy, and individual expression in their homes. These things are important things provided in a home, but people also need suffi cient prodding to get out of it, like community spaces and resources. This middle ground between isolation and community was the starting point for our project. We designed distinct townhouses arranged in a tatami-mat formation creating courtyard between them. The courtyard acts as a sort of shared backyard, even a cul de sac, between the units offering a communal space that’s small enough to still feel private. Larger interstitial spaces between the townhouse clusters hold amenities for all of the residents to share: including a pool, park, and playground. Alleyways thread between the clusters, providing circulation and acting as a sort of front yard. In the alleyways, units have front porches face each other, and mailboxes and bike racks guarantee fl eeting daily interactions among neighbors. Collectivity combats the isolation that American homeowners feel with community at every scale.

Fall 2020 Austin, TX Comprehensive Studio: “Scales of Collectivity”
Critics: Martin Haettasch; Partner: Jessica Chen
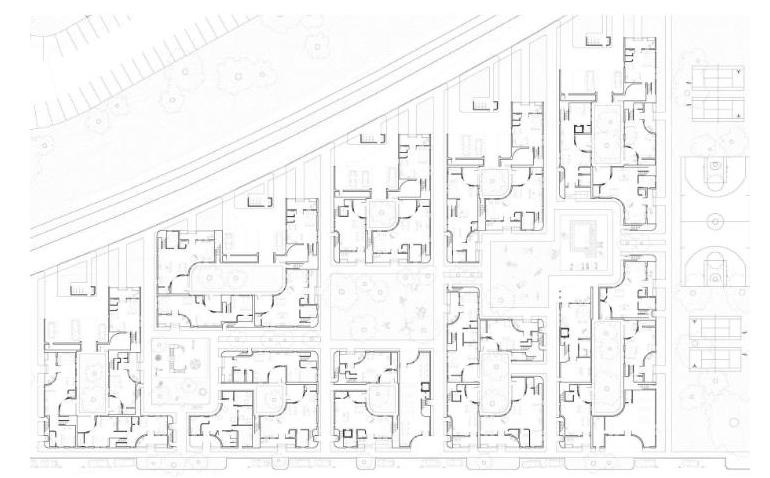
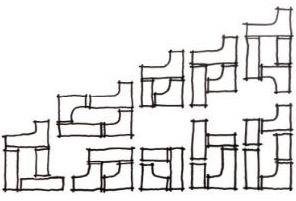



Fall 2020 Austin, TX Comprehensive Studio: “Scales of Collectivity”
Site Plan Resulting site plan diagram
Critics: Martin Haettasch; Partner: Jessica Chen
Section
Alleys Private Courtyards Shared Courtyards
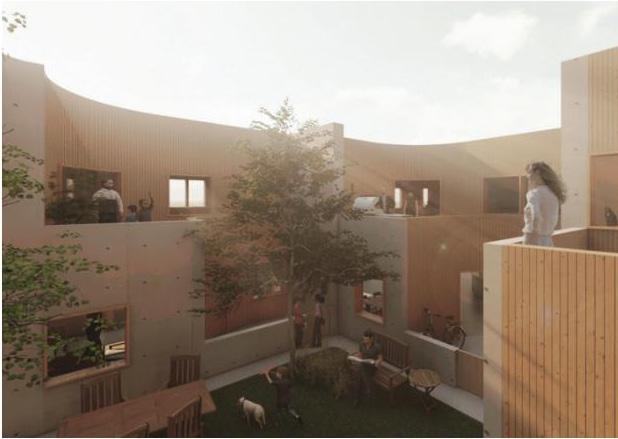

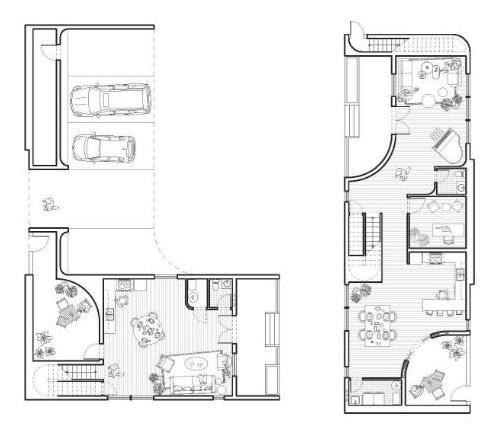
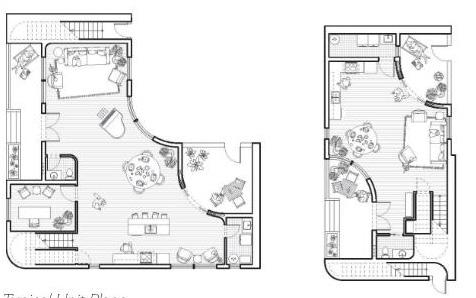 Private Courtyard, shared by the pod of units
Private Courtyard, shared by the pod of units
Four bedroom Three Bedroom Two Bedroom One Bedroom Fall 2020 Austin, TX Comprehensive Studio: “Scales of Collectivity” Critics: Martin Haettasch; Partner: Jessica Chen
Balconies provide views to neighbors, like a front porch
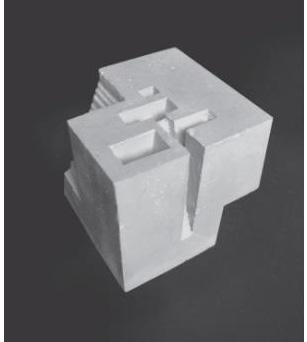
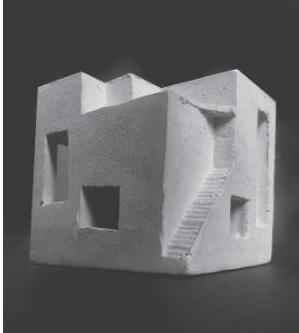
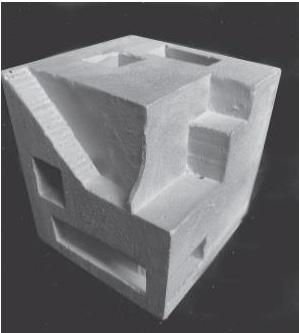
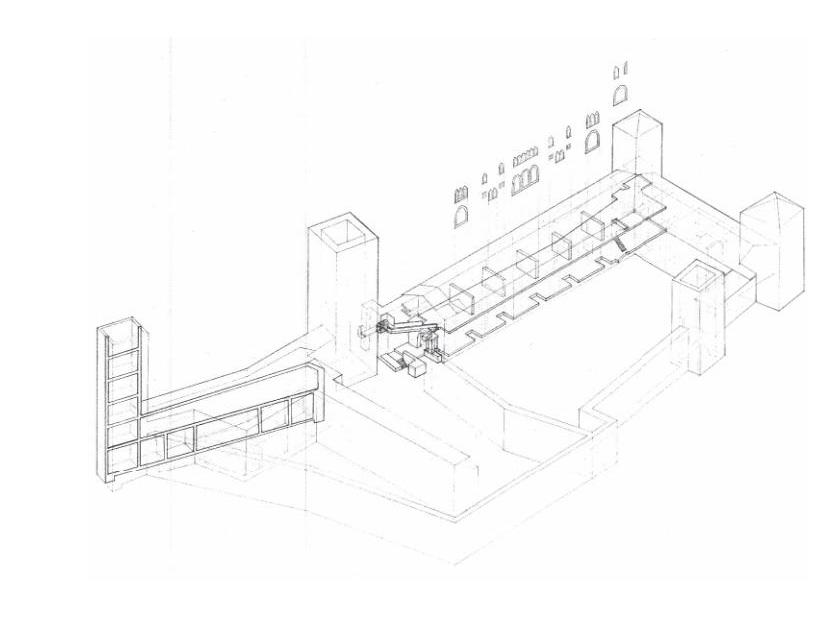
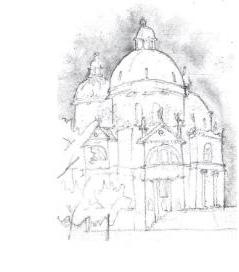

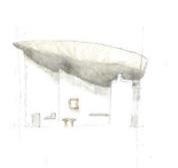
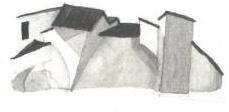
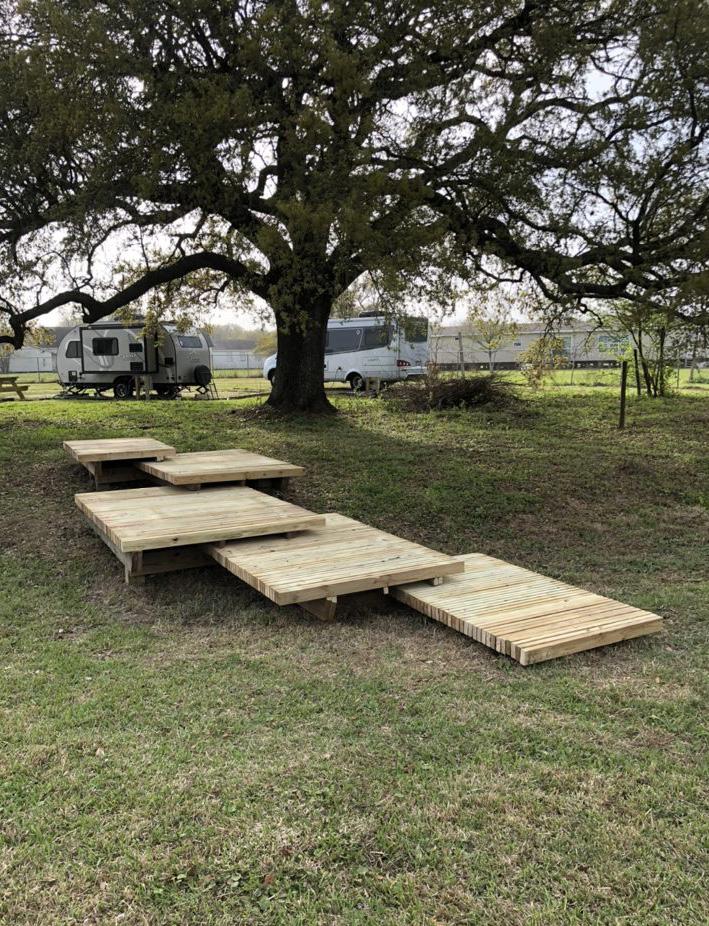

Fall 2019 UTSOA Europe Study Abroad Drawings & Models Analogue Works
Concrete Concept Models
Castelvecchio exploded axonometric section
Cathedral in Venice
Ronchamps Chapel Frank Gehry Vitra Building
Design-build bridge for Audobon Society, Houston
Hannah George Fredricks
hannahgfredricks@gmail.com (817) 907-1161 Palo Alto, CA
EDUCATION
The University of Texas at Austin, 2021
Bachelor of Architecture
Bachelor of Liberal Arts / Plan II Honors
École Nationale Supérieure
d’Architecture de Paris-Belleville, 2019
SKILLS
Archicad
Autocad
Revit
Rhino
Sketchup
Analogue Drafting
Model Making
EXPERIENCE
Heather Young Architects Designer, Fall 2021 - Present PaloAlto Residence
• Proposed schematic designs to HYA founder & workshopped the design as a team before presenting directly to the client
• Developed design through conversations with the client, client representative, contractor, and 5 consultants
• Managed the permitting process: prepared and submitted 4 permit packages
• Coordinated with structural, landscape and civil consultants, interior designers, and 10+ city officials
• Designed and prepared 3 FFE packages for distinct residences
OfficeRemodelProposals
• Proposed remodel designs for 3 office buildings in Mountain View
Enscape
Lumion
Twinmotion
Adobe Illustrator
Photoshop
MS office suite
Arabic*
*IntermediateMid-Fluencyaccordingto ACTFLtesting
HONORS AND AWARDS
Design Excellence Award, Spring 2021
Design Excellence Nomination, Fall 2020
Dean’s Distinction Nomination, 2019
Issue 20 Publication
Issue 21 Publication
INVOLVEMENT
Licensure
5 / 6 ARE 5.0 exams passed
Writing
Freelancer for AN Interiors Magazine
Freelancer for Texas Architect Magazine
Architecture Columnist for Daily Texan
• Designed around seismic, historic preservation, and overlay district, and pro forma related concerns into the final proposal
• Presented design concepts to the clients
• Coordinated with 3 clients, 2 contractors & their subcontractors, as well as Mountain View city officials
Woodside Residence
• Produced 10 rendering packages
• Drafted plans, RCP’s, interior elevations and details in the CD phase, for a total of 9 issuances
• Coordinated with an international team comprised of 20+ people across professions
Clayton Korte
Intern, Summer 2021
• Made 6 rendering packages over the course of 12 weeks for projects ranging from high end residential, commercial, and hospitality
Gulf Coast Design Lab Designer, Spring 2020
• Worked on a team of 10 to design and build a bridge for the Houston Audobon Society
• Designed the proposal that was selected by the class to move forward with
• Priced materials and coordinated the completion of construction documents with the team
Started at UT in Plan II and Engineering Honors Fall 2016 Transferred from engineering to architecture Spring 2017 HKS summer internship Summer 2019 Studied at ENSA Belleville in Paris Fall 2019 Graduated & began Internship at Clayton Korte Summer 2021 Moved to California & started working at HYA Fall 2021






























 Private Courtyard, shared by the pod of units
Private Courtyard, shared by the pod of units









