Hannah Fredricks Licensed Architect
2021-2024
Portfolio
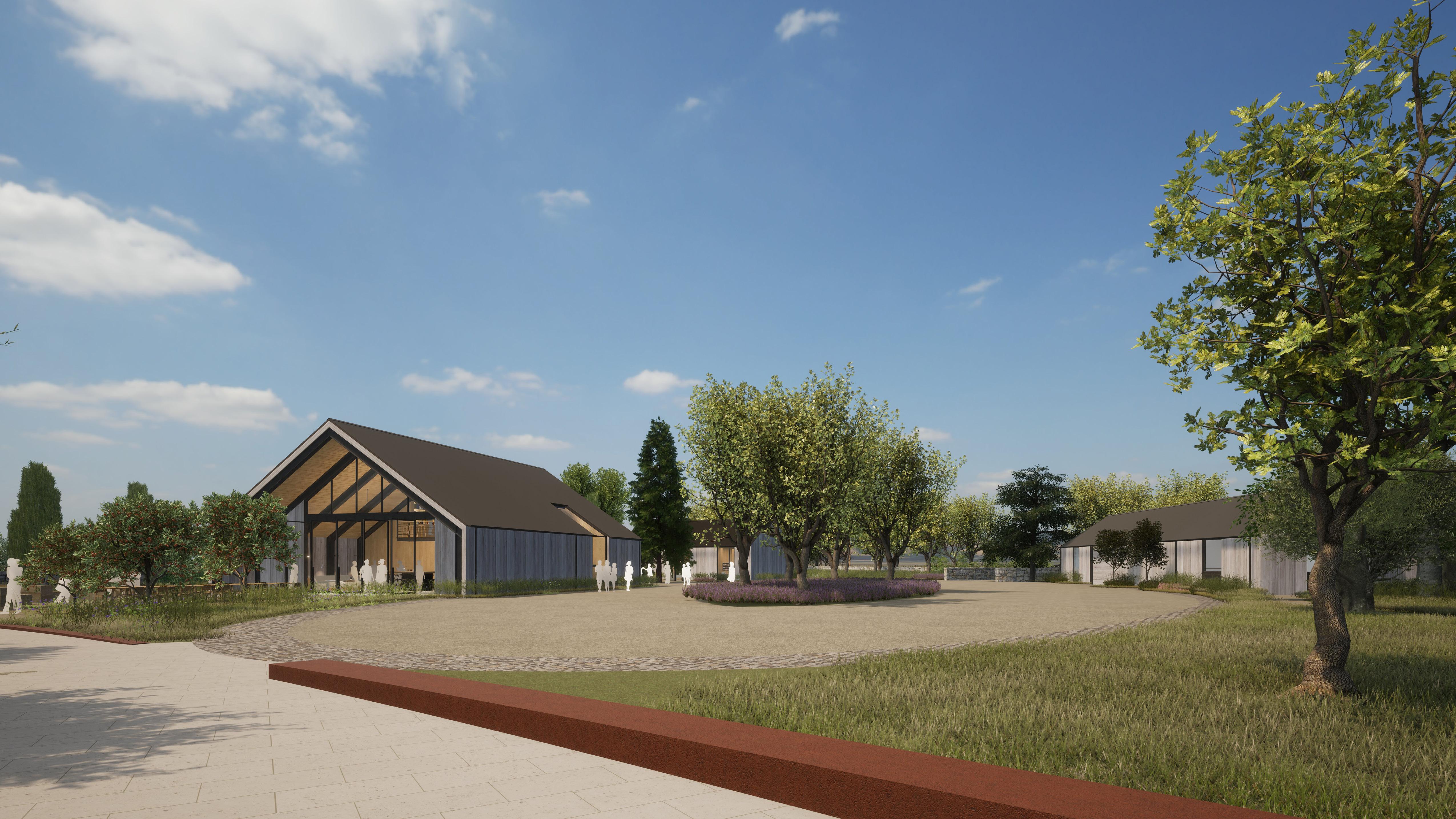
Summary of Experience
LicensedArchitect in the State ofTexas
• Worked summer internships at HKS and Clayton & Korte in college
• Moved to California and began working at Heather Young Architects in 2021
• Designed 3 small, ground-up high-end residential buildings and gained the 4 permits required for their construction
• Designed 2 commercial remodels and presented them to clients
• Presented designs and explained myriad design constraints to both commercial and residential clients
• Coordinated with all necessary consultants: civil, landscape, structural, landscape, interior designer, jurisdictions
• Transitioned to working at Walker Warner, with a promotion to “Intermediate Designer” role
• Worked on larger and more high-end residential projects (26,00sf and 12,00sf) in Napa and Hawaii
• Became licensed in the state of Texas
I’d like to show you snapshots of my professional work so far. First, my residential work at Heather Young Architects. Second, the residential projects I’ve been working on at Walker Warner. And third, some renderings from my summer at Clayton Korte.
Thank you for taking the time to look through my work. I’m looking forward to your consideration,
HGF
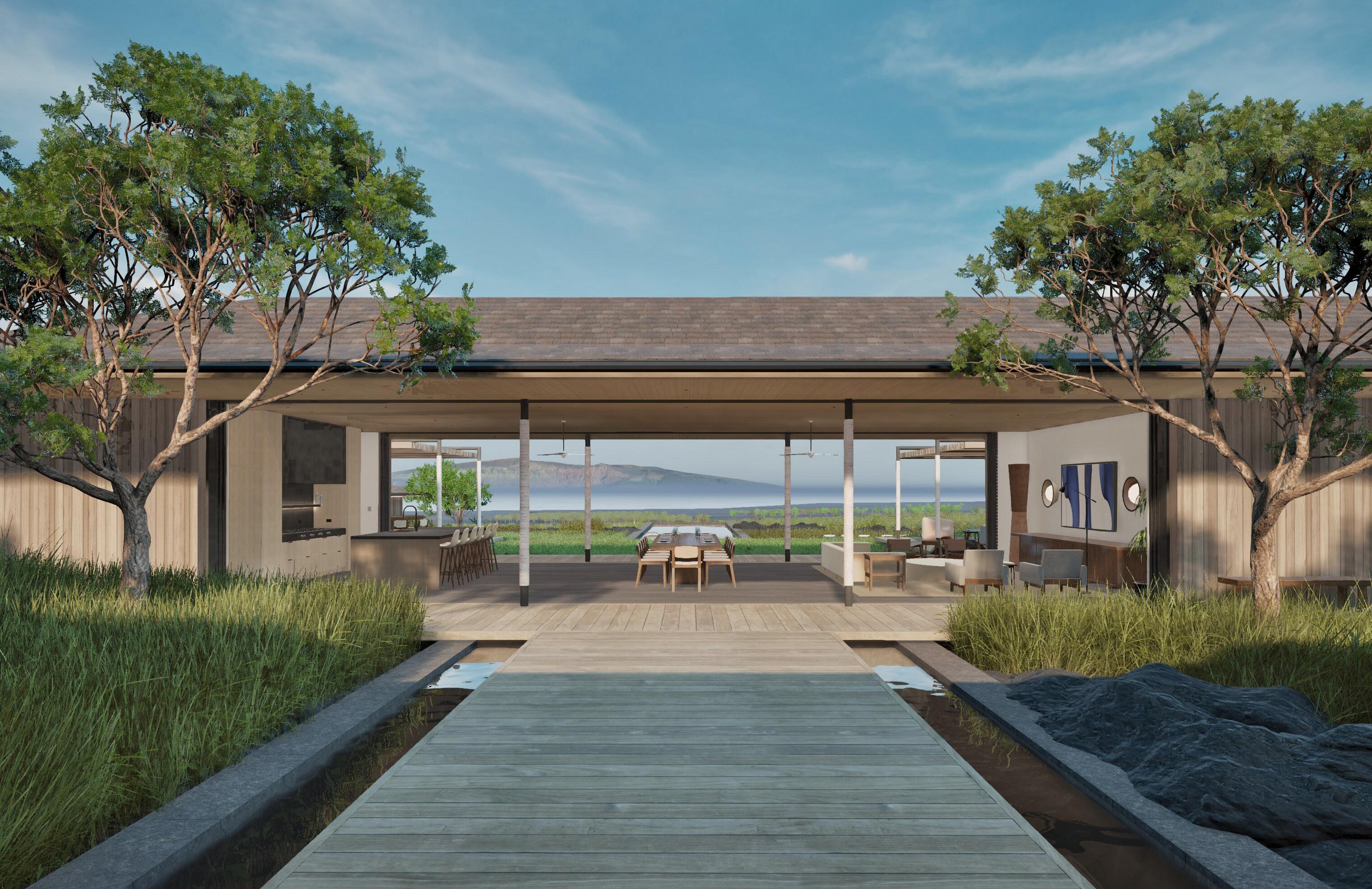 WALKER WARNER
WALKER WARNER
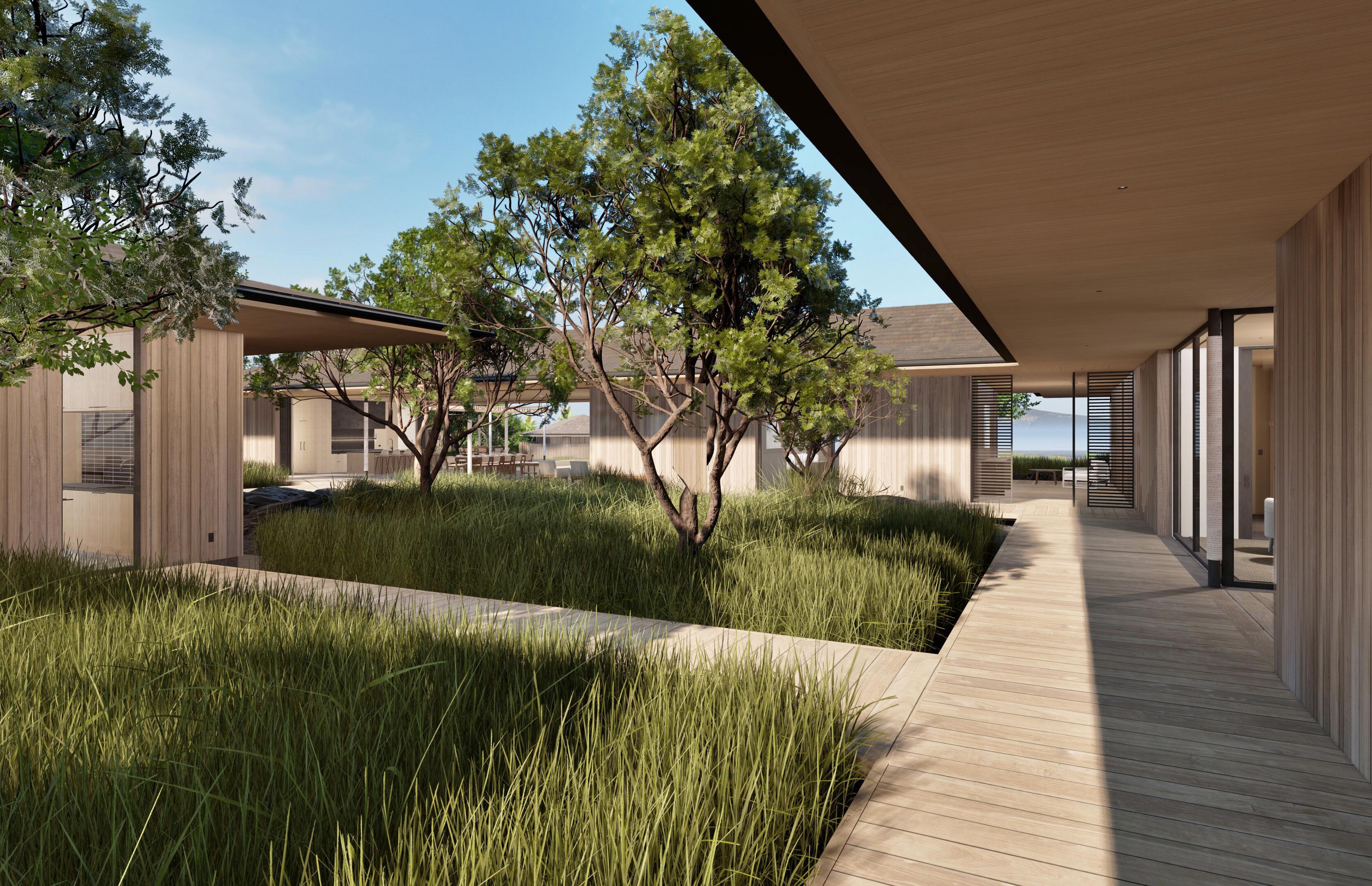
Lau’eki
Hawai’i Residence
The Lau’eki Residence is a 12,000sf home on The Big Island of Hawaii. The clients, a family of four, wanted a home that could grow with their family, as they start to have grandchildren. Three identical ‘guest hales’ neighbor the main hale, perfect for their children’s growing families when they visit. Social spaces—like the family room, gym, and bar—are shared by the family in the main hale.
Though the site has a breathtaking view of Maui, it is obscured at the entrance by landscaping. Only after stepping into the entry lanai do you see a straight shot to Maui through the living room. This view is an axis that governs much of the project. The Main Hale is on axis with the view, with living spaces arranged perpendicular to maximize the locations where it is visible. The pool is also on axis with th view, and all of the guest hales are arranged to face the view while also responding to the existing grading.
The materiality and detailing of the home are minimal and streamlined, without being too austere or self serious. For example, the wood siding is at random widths, the steel columns are lashed with rope, and the wood trellis overhangs and wood picket shower enclosures are randomly sized. These choices brought warmth to an otherwise disciplined material palette.
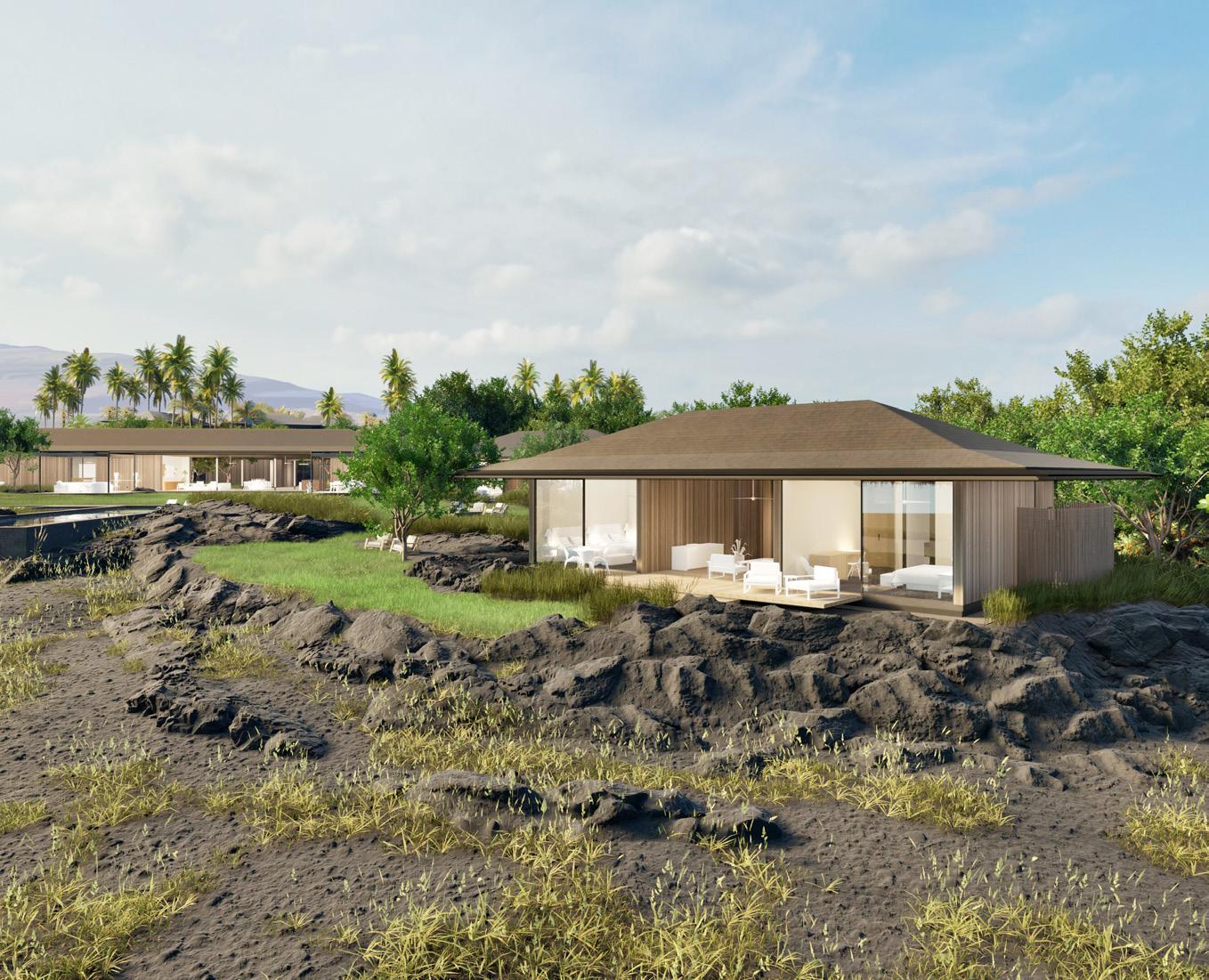
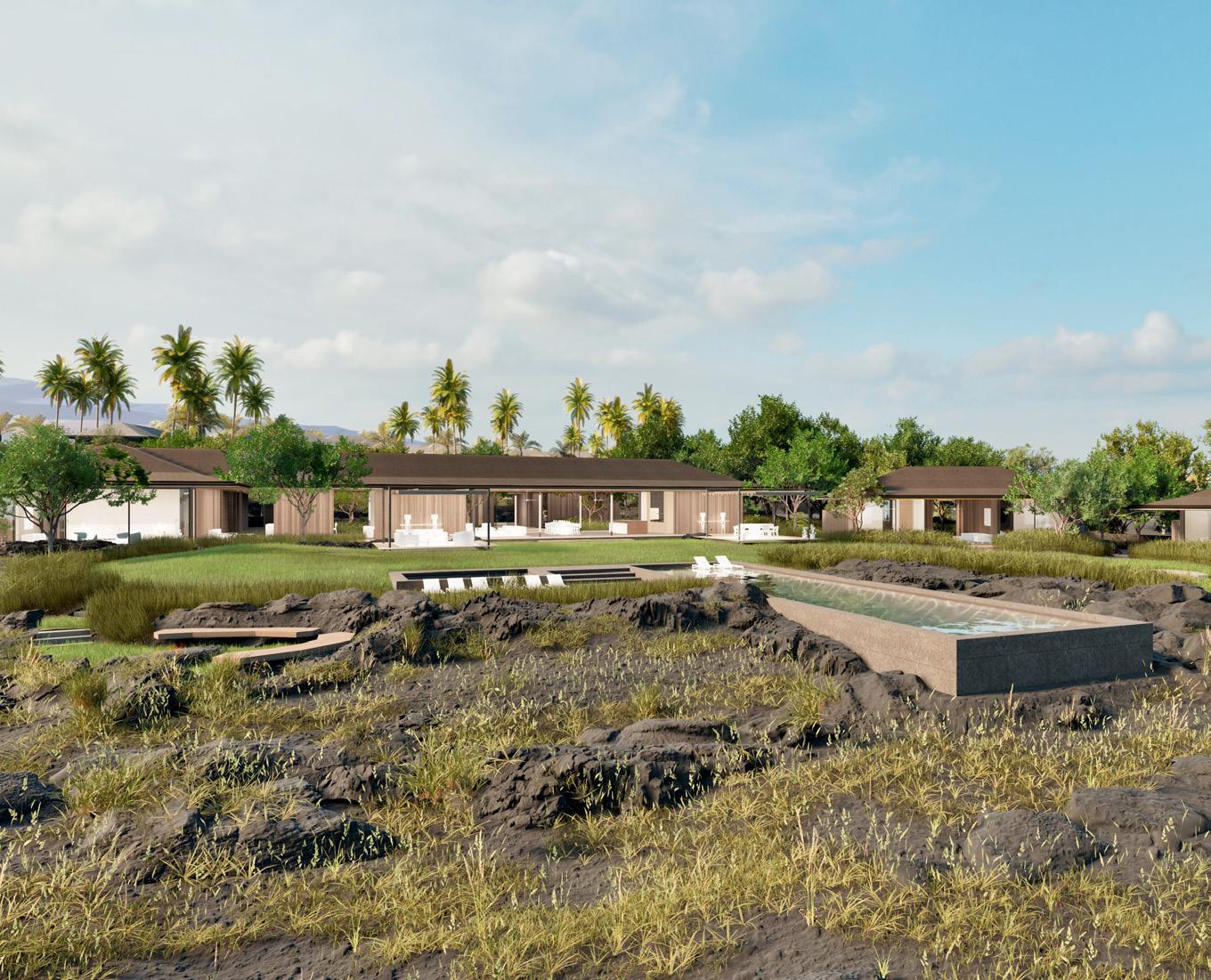
Schematic DesignConstruction Documentation 2023-2024 Big Island of Hawaii Walker Warner Architects 10 1 2 3 3 3 4 5 6 7 7 8 9 10 KEY 1. Garage Hale 2. Main Hale 3. Guest Hales 4. Living Pavilion 5. Dining Pavilion 6. Pool & Spa 7. Fire Pit 8. Lawn 9. Gym Lanai 10. Utility Yard
View of Guest Hales from Golf Course
Site Plan
View of Main Hale from Golf Course
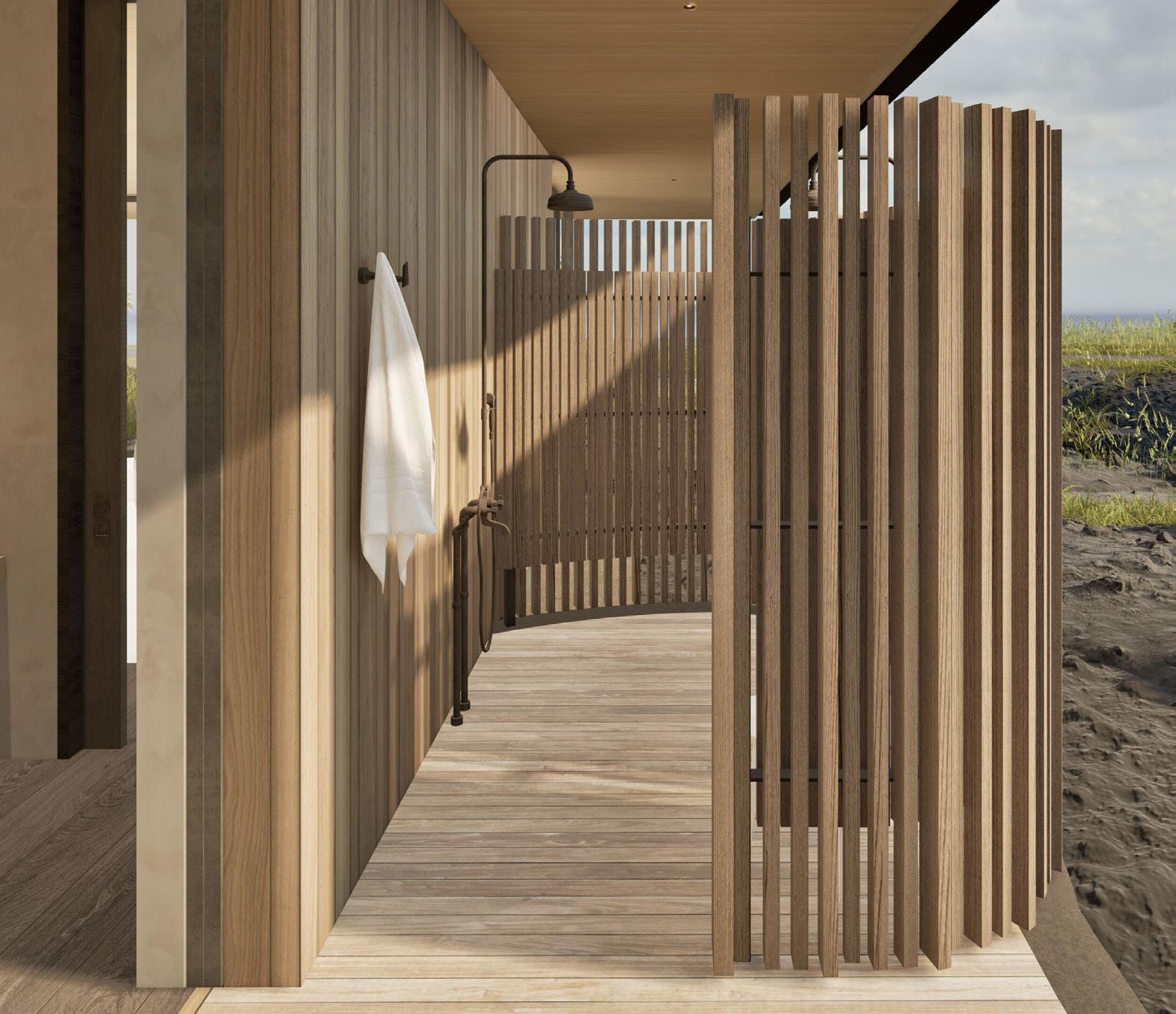
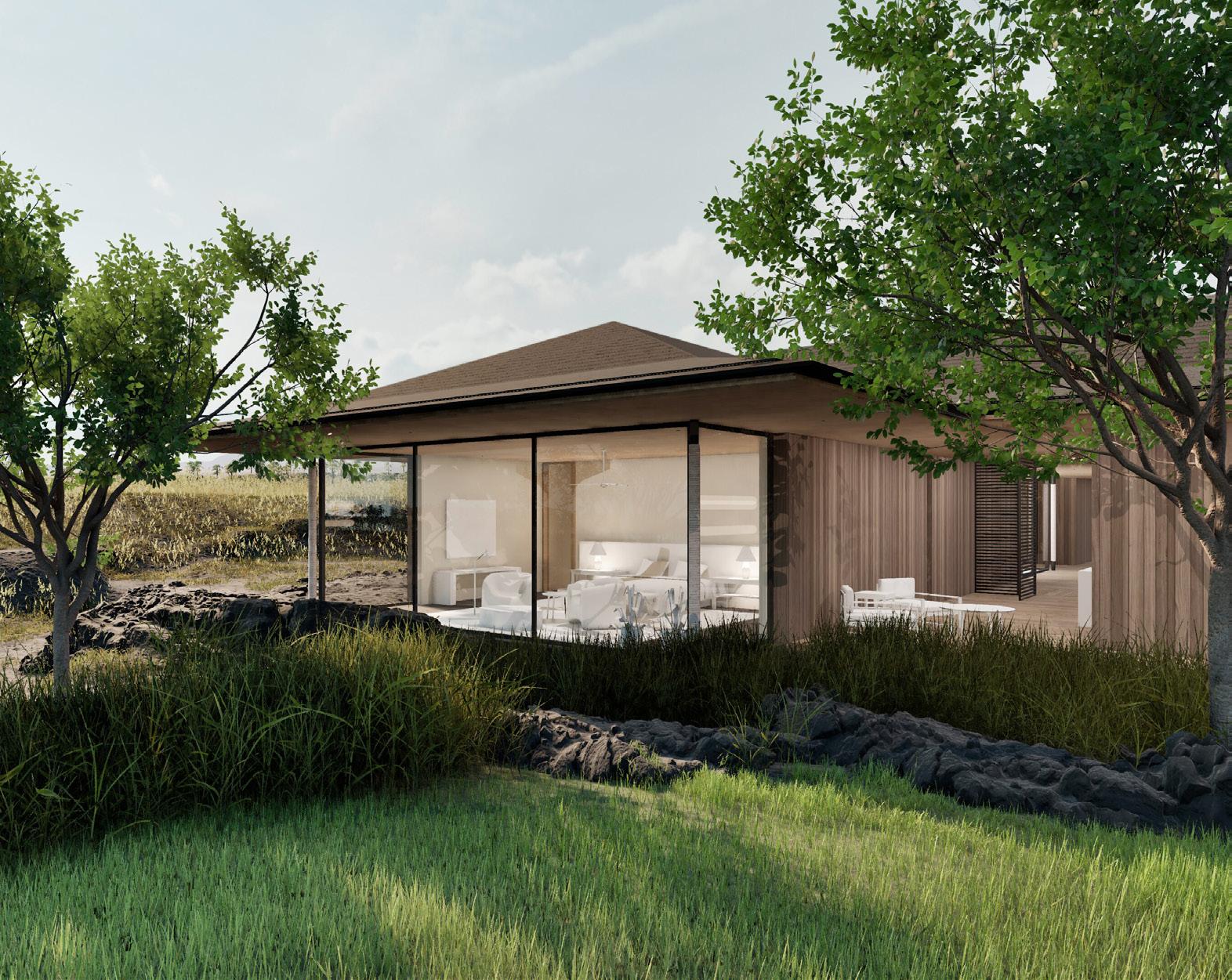
2023-2024 Big Island of Hawaii Walker Warner Architects 1 2 1 3 4 5 6 7 8 9 11 12 10 13 14 14 15 15 13 14 16 17 18 18 KEY 1. Garage 2. Laundry 3. Back Kitchen 4. Kitchen 5. Dining 6. Living 7. Family Room 8. Bar 9. Powder Bath 10. Primary Entry 11. Primary Bed 12. Primary Bath 13. Comfort Station 14. Closet 16. Steam Room 17. Gym 18. Utility Schematic DesignConstruction Documentation
Primary Shower Enclosure
View of Primary Suite from Lawn
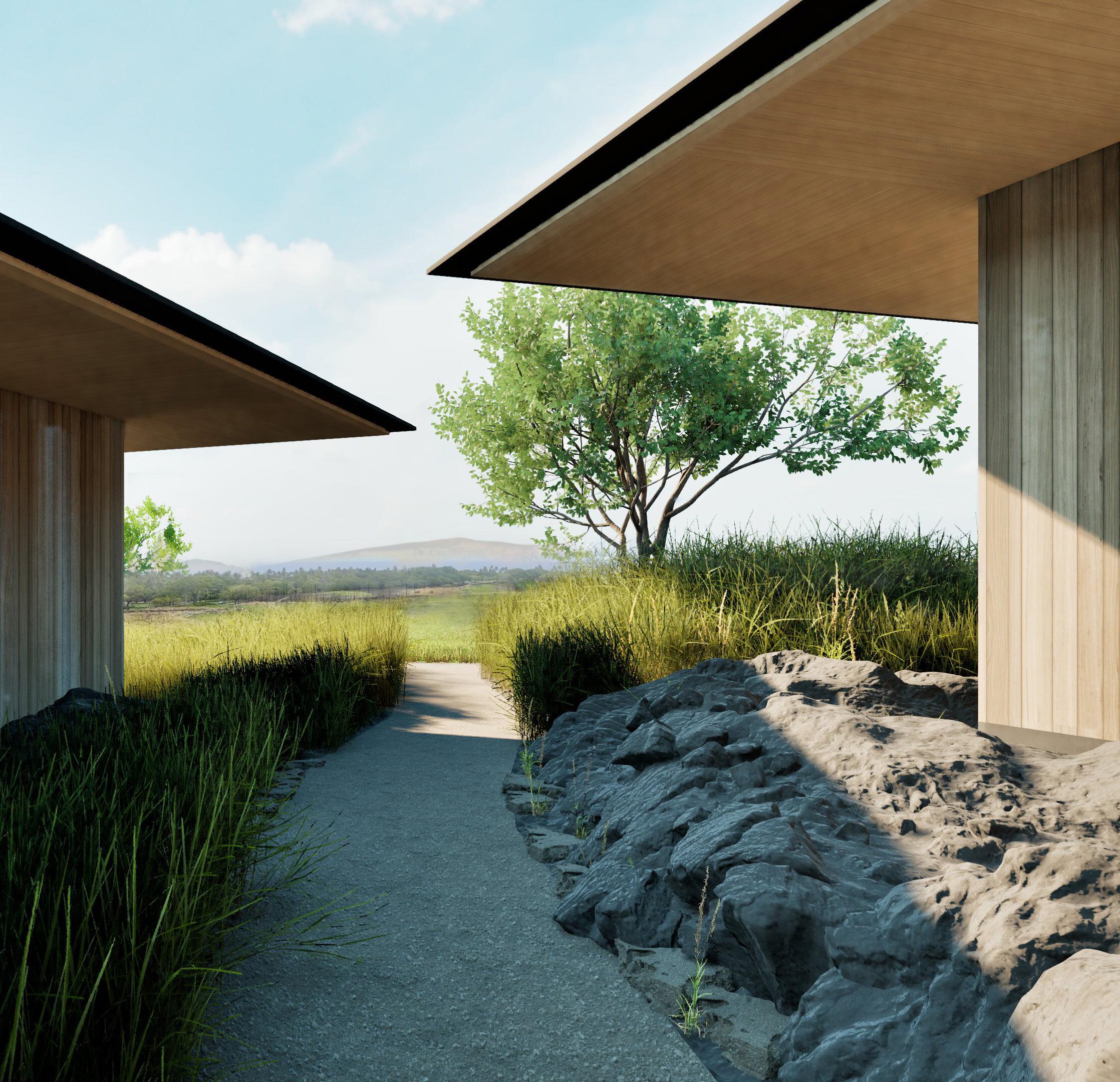
2023-2024 Walker Warner Architects Big Island of Hawaii 1 2 2 3 4 5 6 6 3 4 5 KEY 1.
2.
3.
4.
5.
6.
Schematic DesignConstruction Documentation
Lanai
Guest Bed
Closet
Bath
WC
Shower
Guest Hale Elevation
View between Guest Hales
Cloud Nine
NapaResidence
The Cloud Nine residence is a vacation home for a family who makes entertaining a lifestyle. The clients travel with their family year-round, a total of 26 people. The scale alone made this project closer to a boutique hotel than a high-end residence. At 26,000 square feet, the property consists of a large main house where the clients and close guests stay, a party barn, an ADU for guests passing through, and garage.
It was important that the home felt clean and minimal enough for the aesthete husband, but also that it felt warm enough to be authentic to the wife. To that end, the detailing choices were sharp and crisp, but we introduced warmth through the material palette. The roof had a sharp, windows, but with irregular stone on either side. On the interior, highly bespoke cabinetry brought the type of ornamentation that worked for both of the clients. Cabinets are built without cabinet faces, exposing the dovetail joinery on the cabinet drawer boxes. These details carry throughout the main house, becoming a memorable signature for each guest to remember it by.
The stone walls are a crucial material on the main house, adding a more organic, warm feel. They are composed of exposed irregularly shaped stone suspended in grout “schmear” occluding full view of the stone. The stone chosen is local, and iconic to Napa architecture, tying what might otherwise be a placeless modern building back to its place.
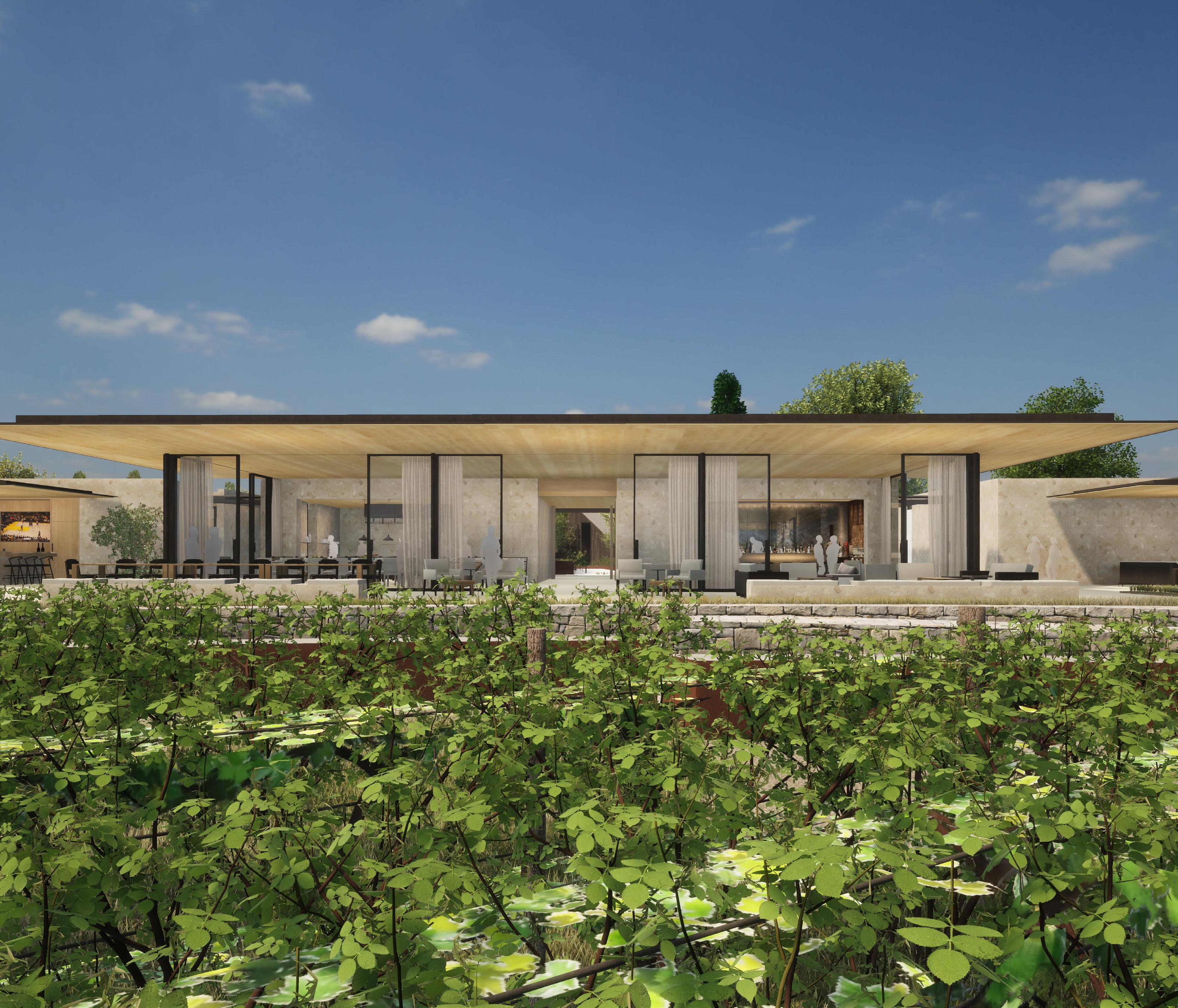
Design Development 2023 Napa, CA Walker Warner Architects
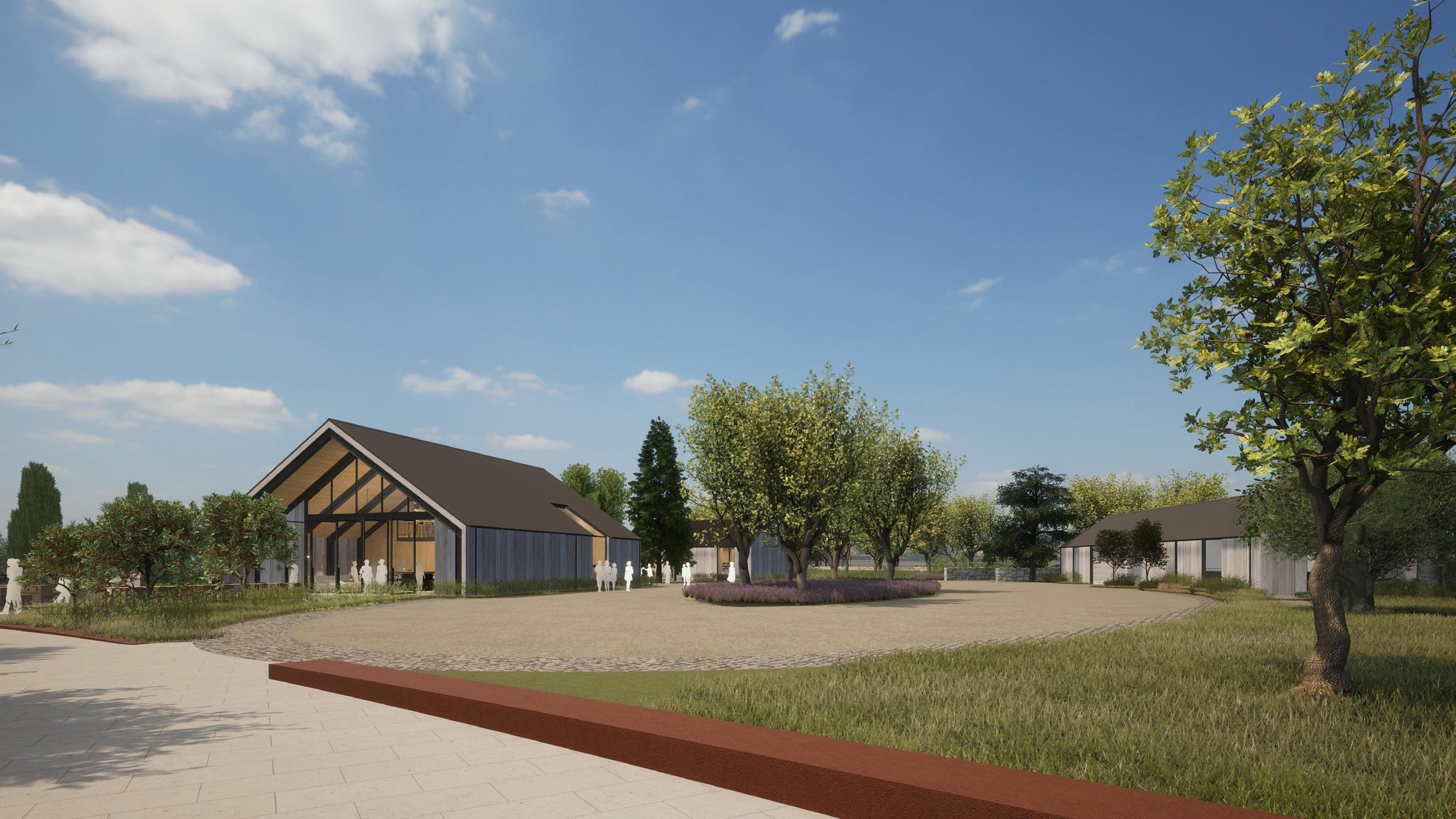
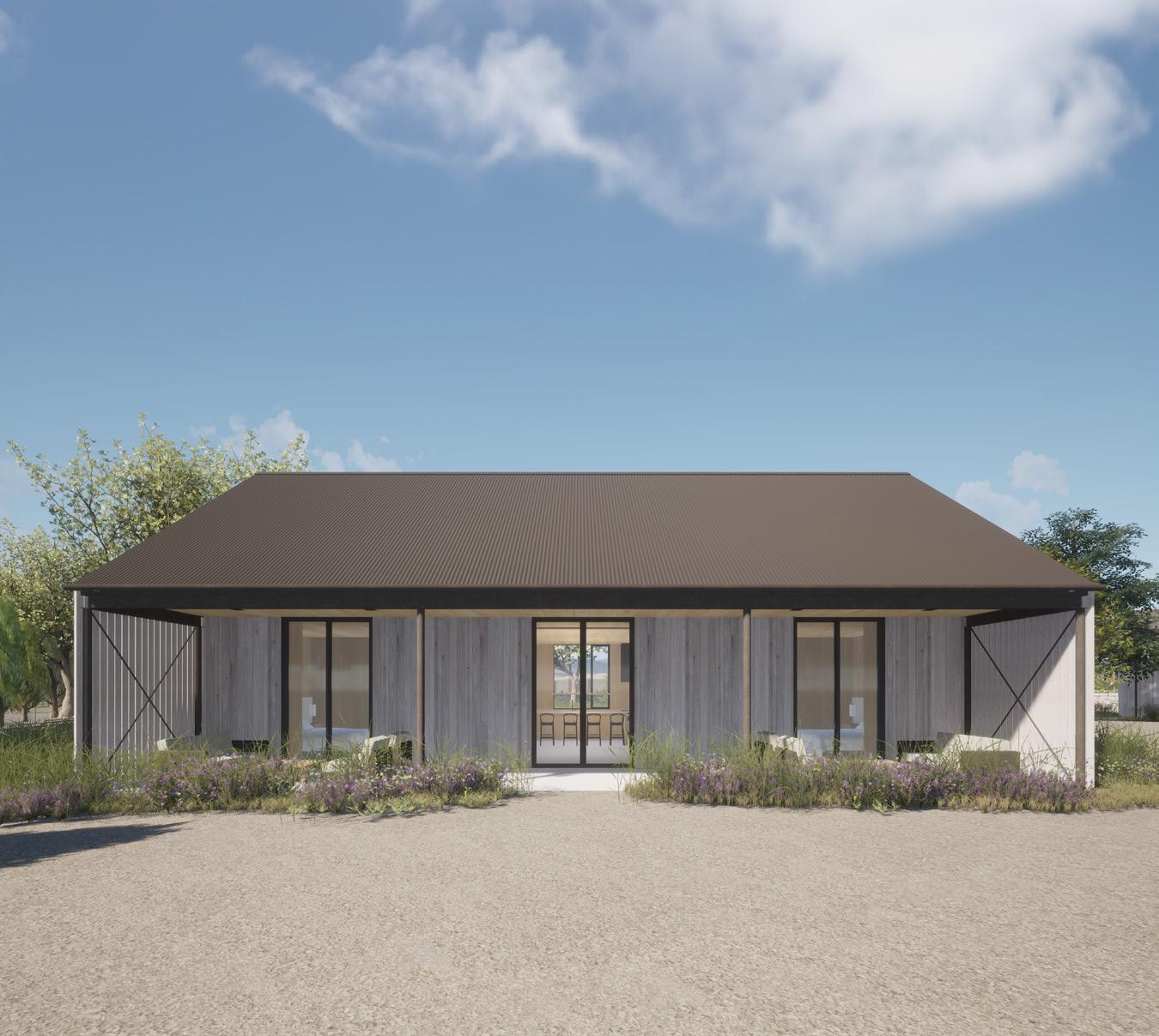
2023 Napa, CA Walker Warner Architects KEY 1. Main House 2. Party Barn 3. ADU 4. Garage 5. Courtyard 6. Vines 7. Pool & Spa 8. Olive Grove 9. Autocourt 1 2 3 4 5 6 6 6 7 8 9
Entrance to the ADU
View of the Barn from the Courtyard
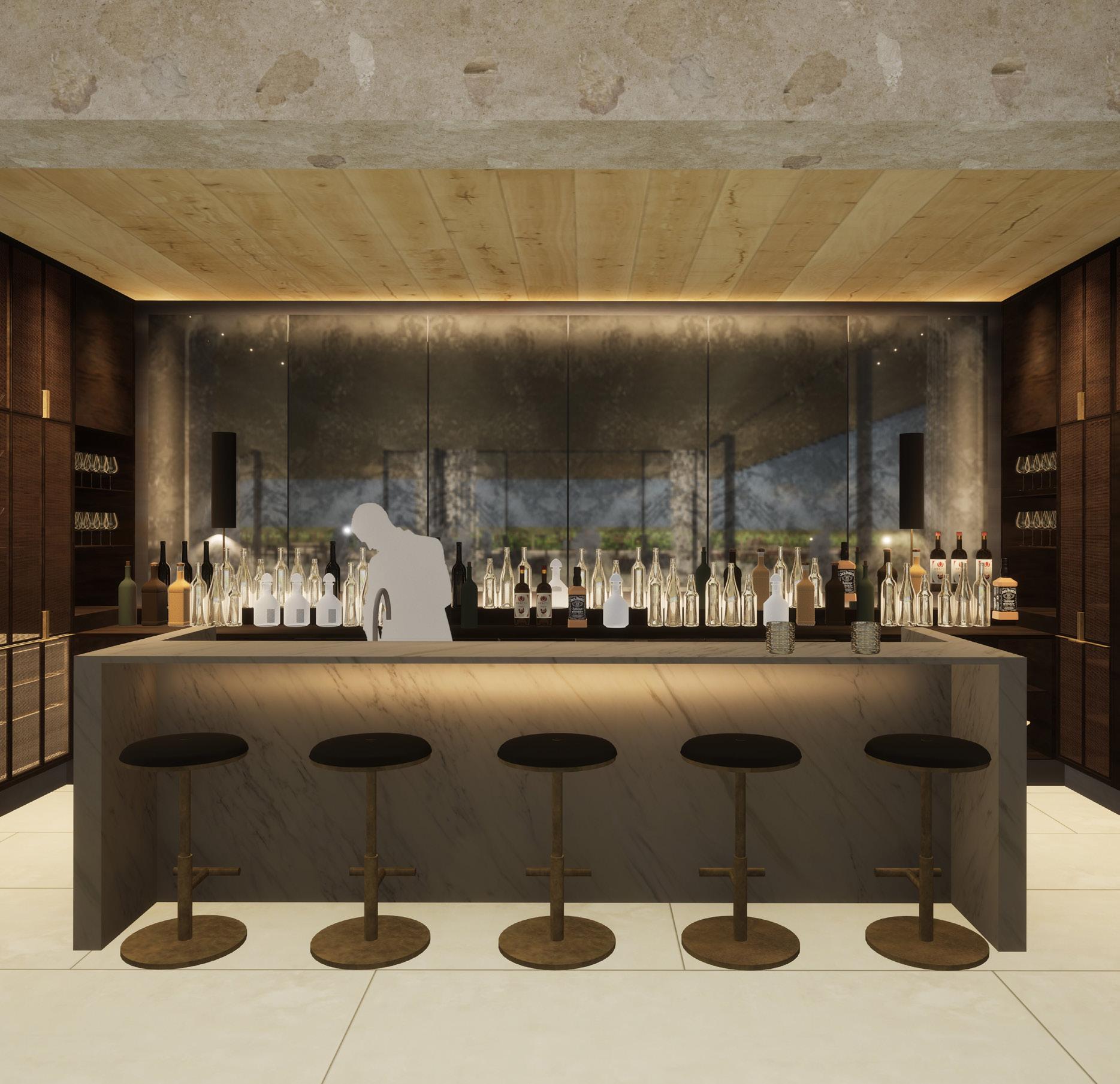
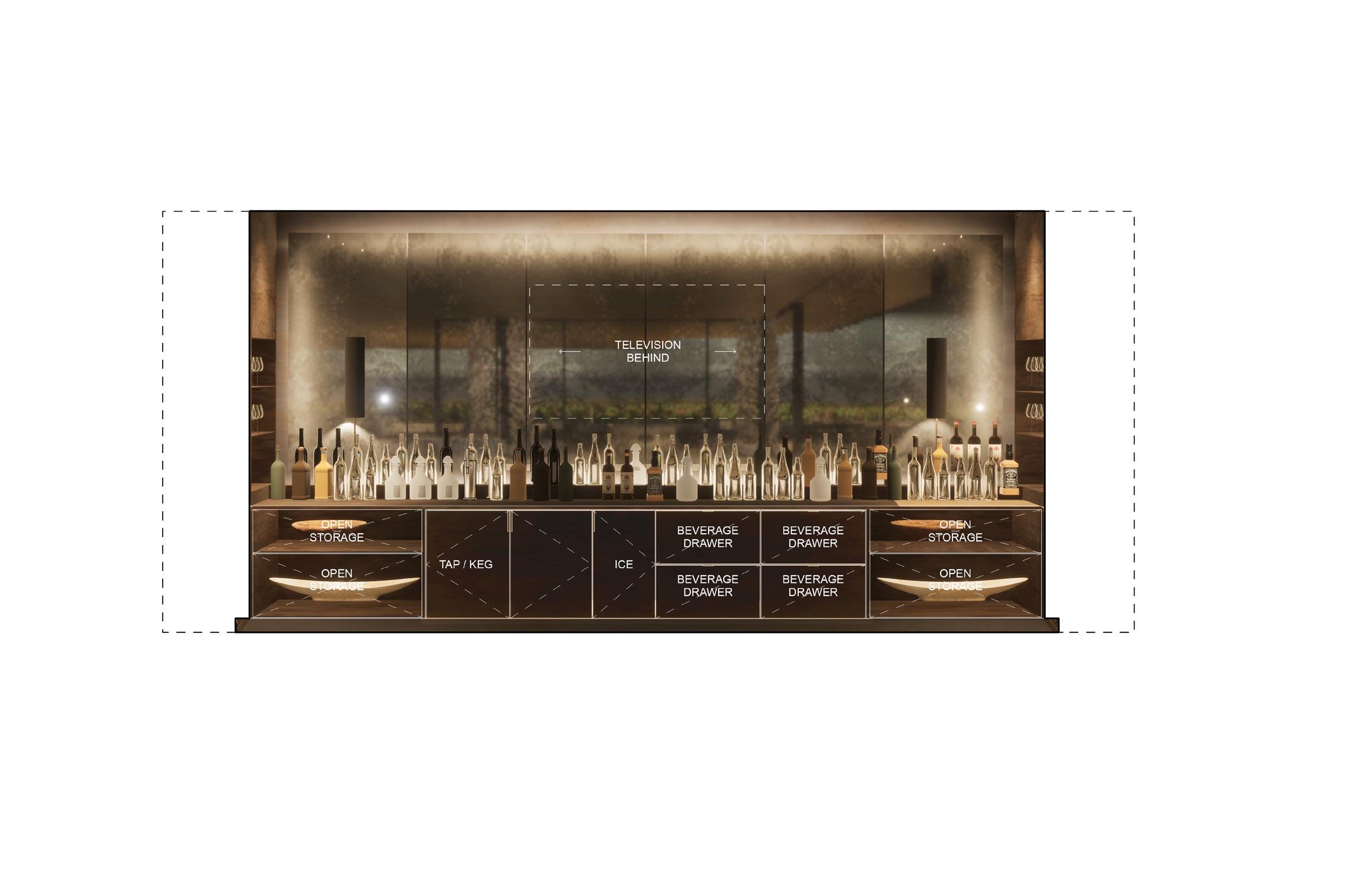
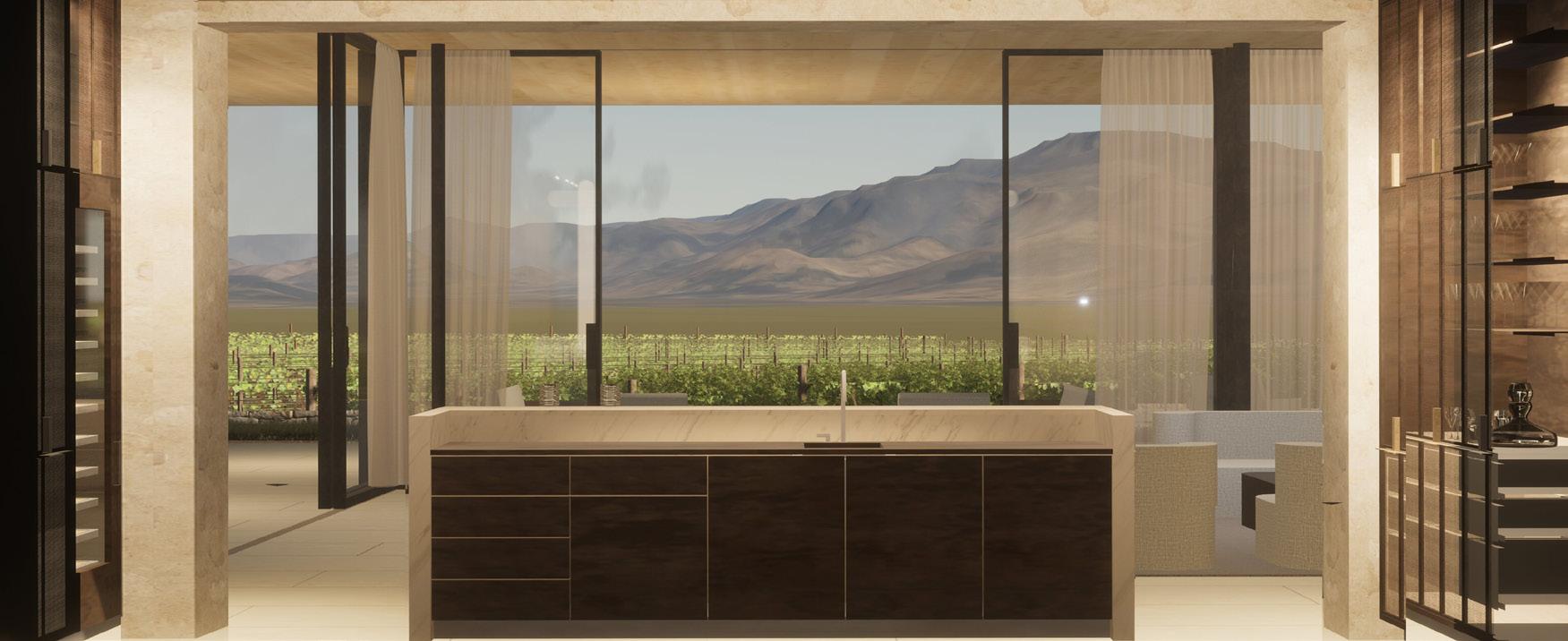
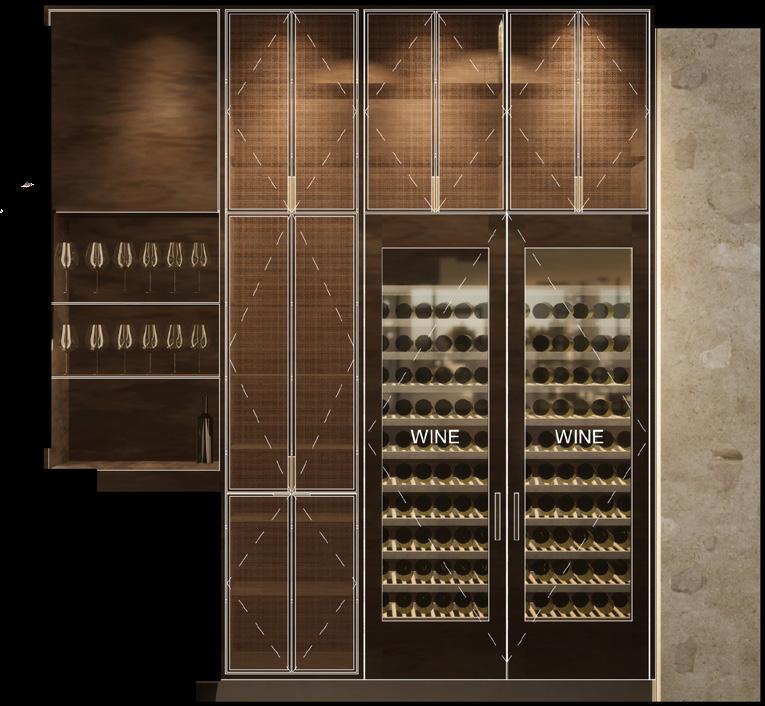
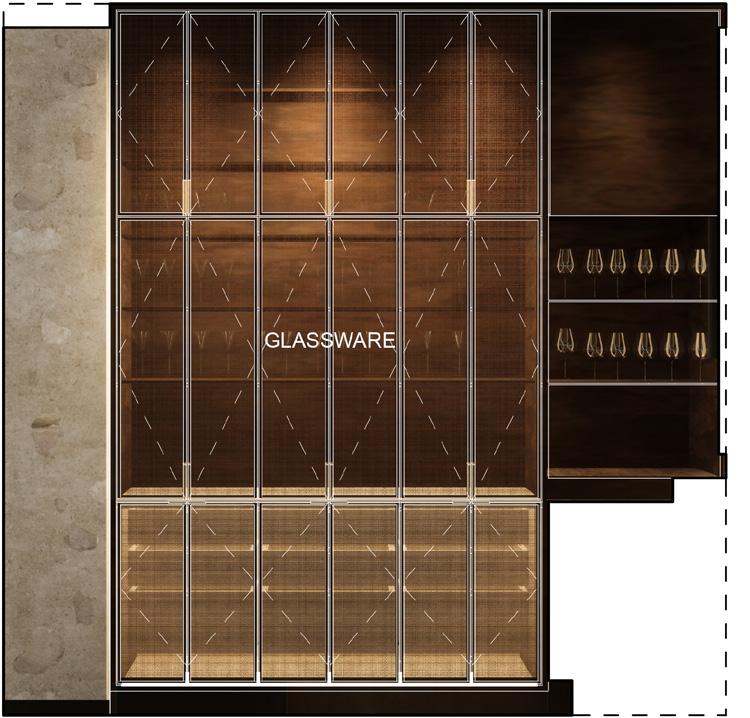
2023 Walker Warner Architects Design Development Napa, CA
House Bar
House Bar - North Interior Elevation Main House Bar - East Interior Elevation Main House Bar - West Interior Elevation Main House Bar - South Interior Elevation
Main
Main
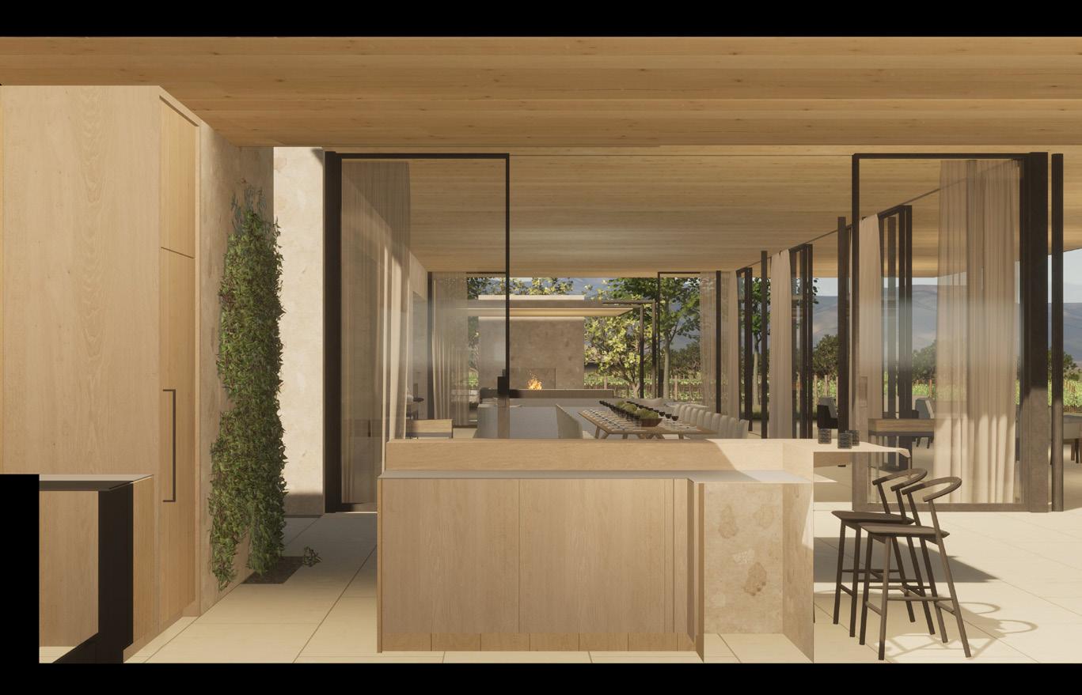
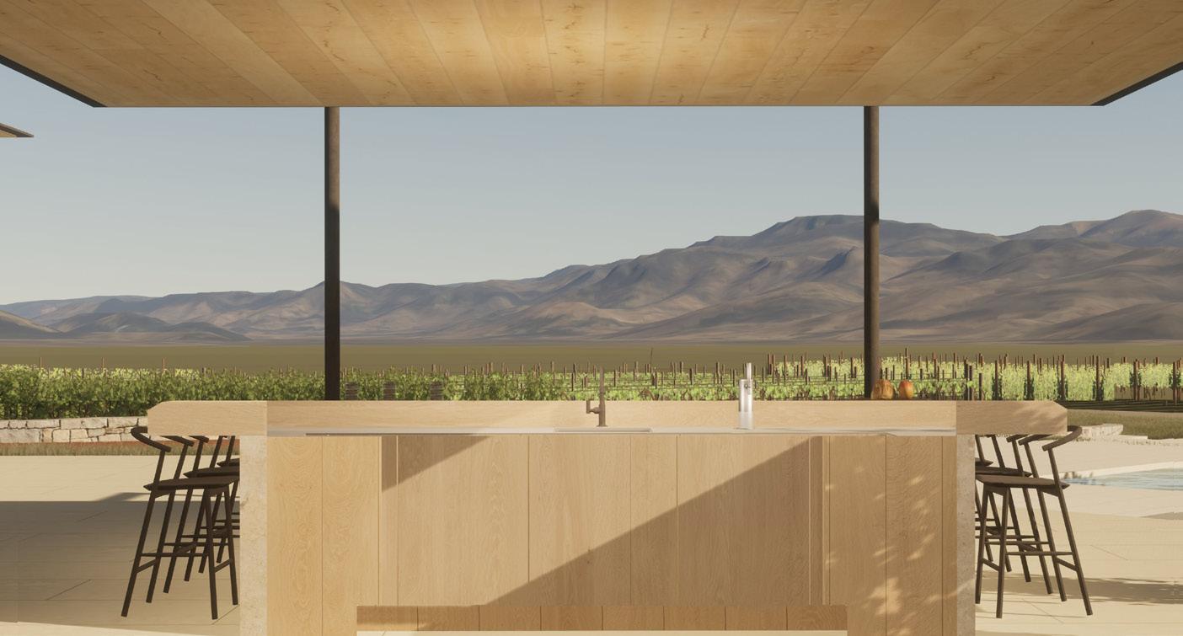
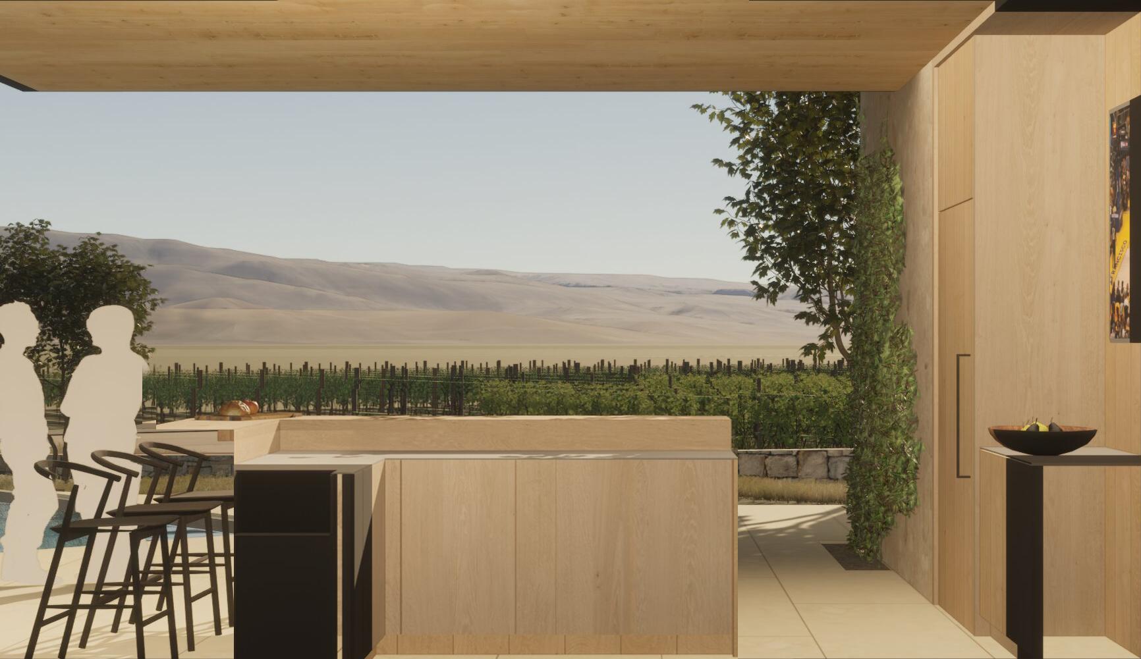
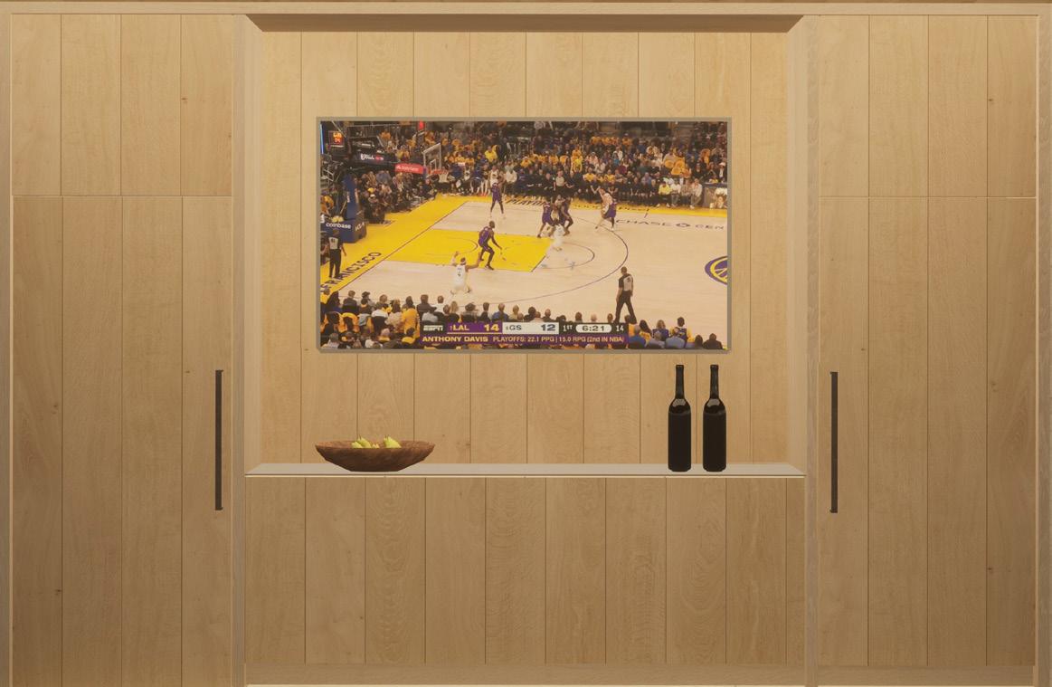
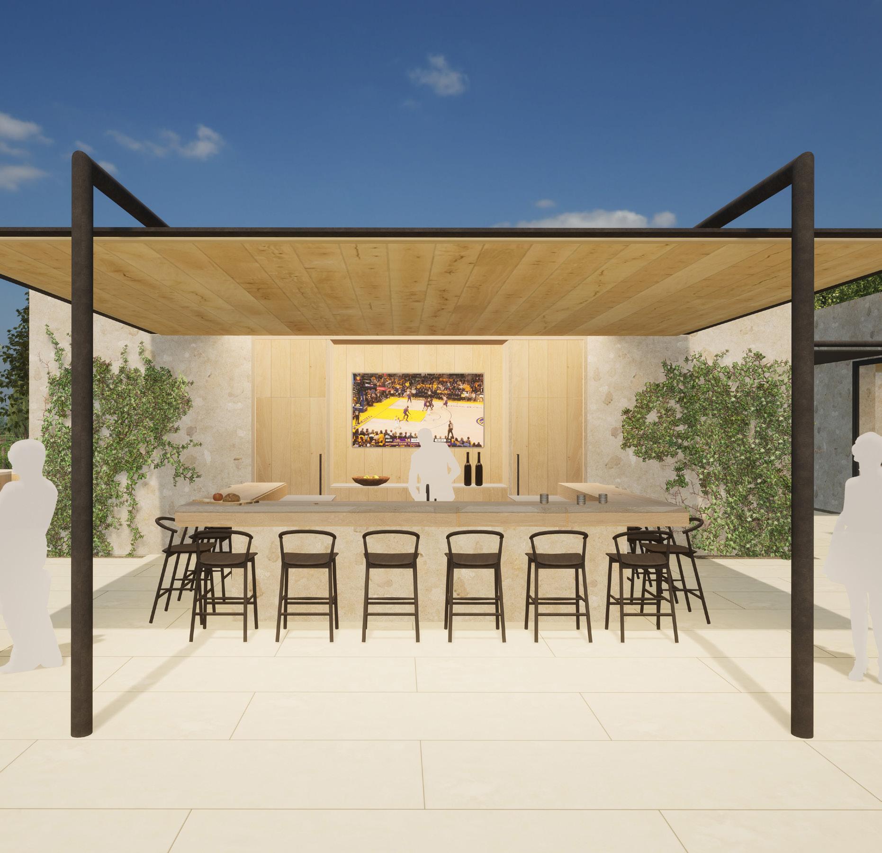
2023 Walker Warner Architects Design Development Napa, CA Outdoor Bar Main House Bar - North Interior Elevation Main House Bar - West Interior Elevation Outdoor Bar - East Interior Elevation Outdoor Bar - South Interior Elevation
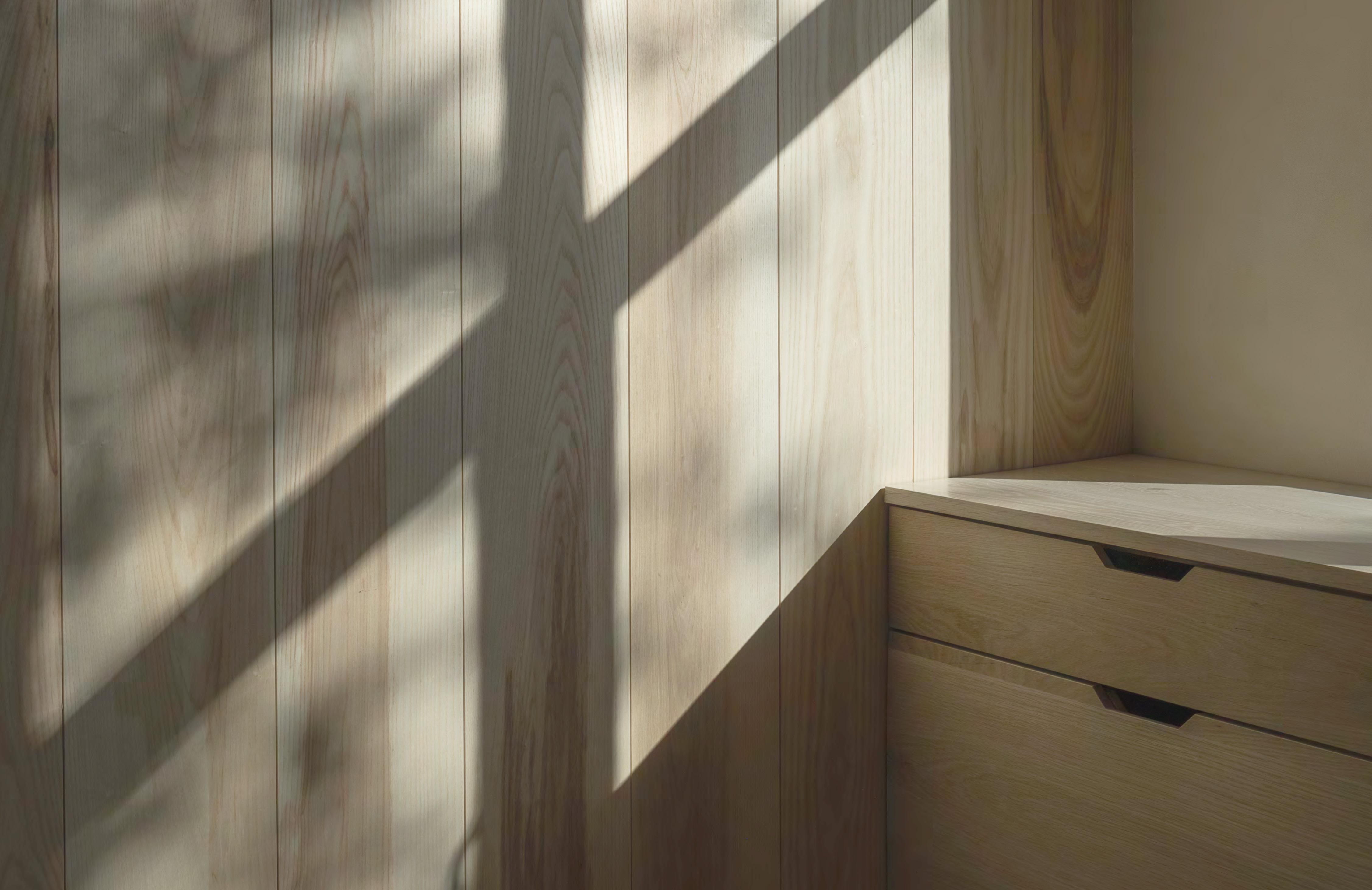
HEATHER YOUNG ARCHITECTS
Woodside Residence
Construction Documentation
In August of 2021, I moved from Austin to Palo Alto. started at HYA in September, and joined the project team for this Woodside Residence in January of 2022.
HYA joined Mclean Quinlan to design and document this extensive high-end residential remodel. My role on the project was entirely documentation: drafting and details. The following is a selection of a few details I drafted for the project, along with photos of the completed construction.
HYA joined Mclean Quinlan to design and document this extensive high end residential remodel. My role on the project was entirely documentation: drafting and details. The following is a selection of a few details I drafted for the project, along with photos of the completed construction.
The Woodside residence was a fast-paced project with an international team of designers and craftsmen coming together to make it work. Because my role was entirely during the CD phase, I learned a great deal about the importance of detailing and documentation. These images and corresponding details are ones that I personally drafted this time last year.
The Woodside residence was a fast-paced project with an international team of designers and craftsmen coming together to make it work. Because my role was entirely during the CD phase, I learned a great deal about the importance of detailing and documentation. These images and corresponding details are ones that personally drafted this time last year.
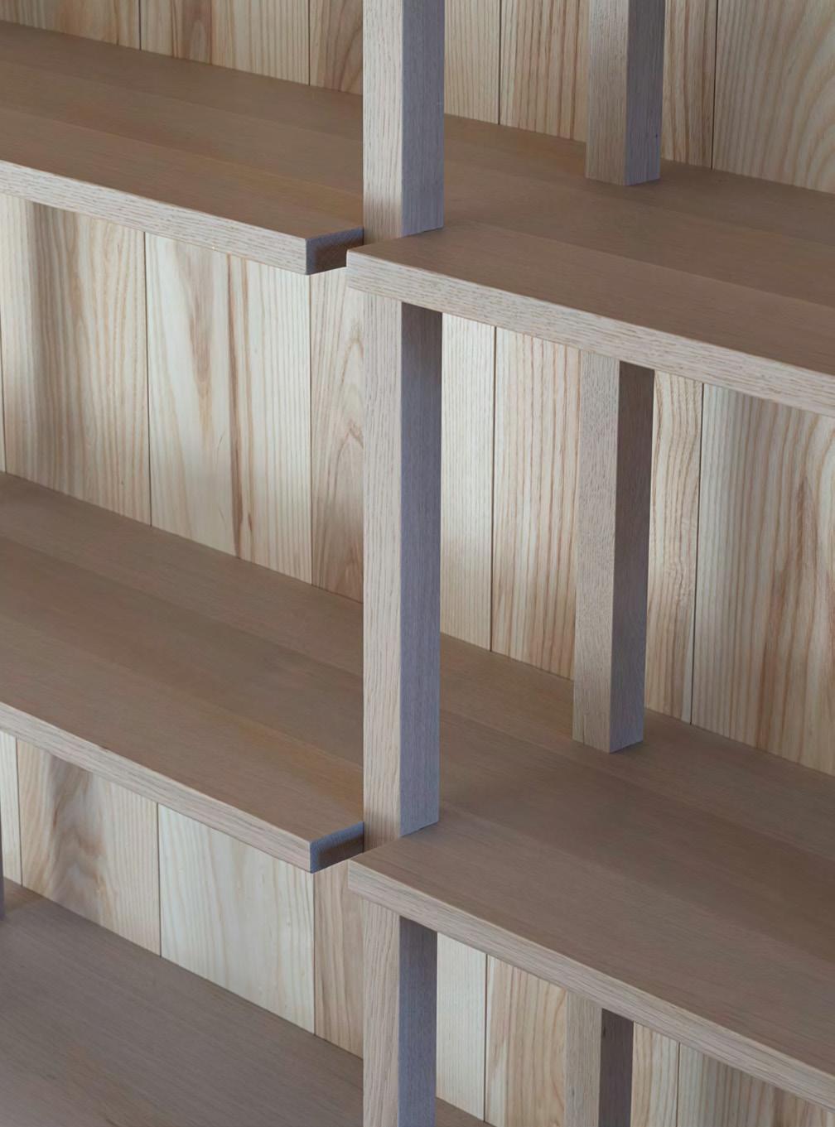
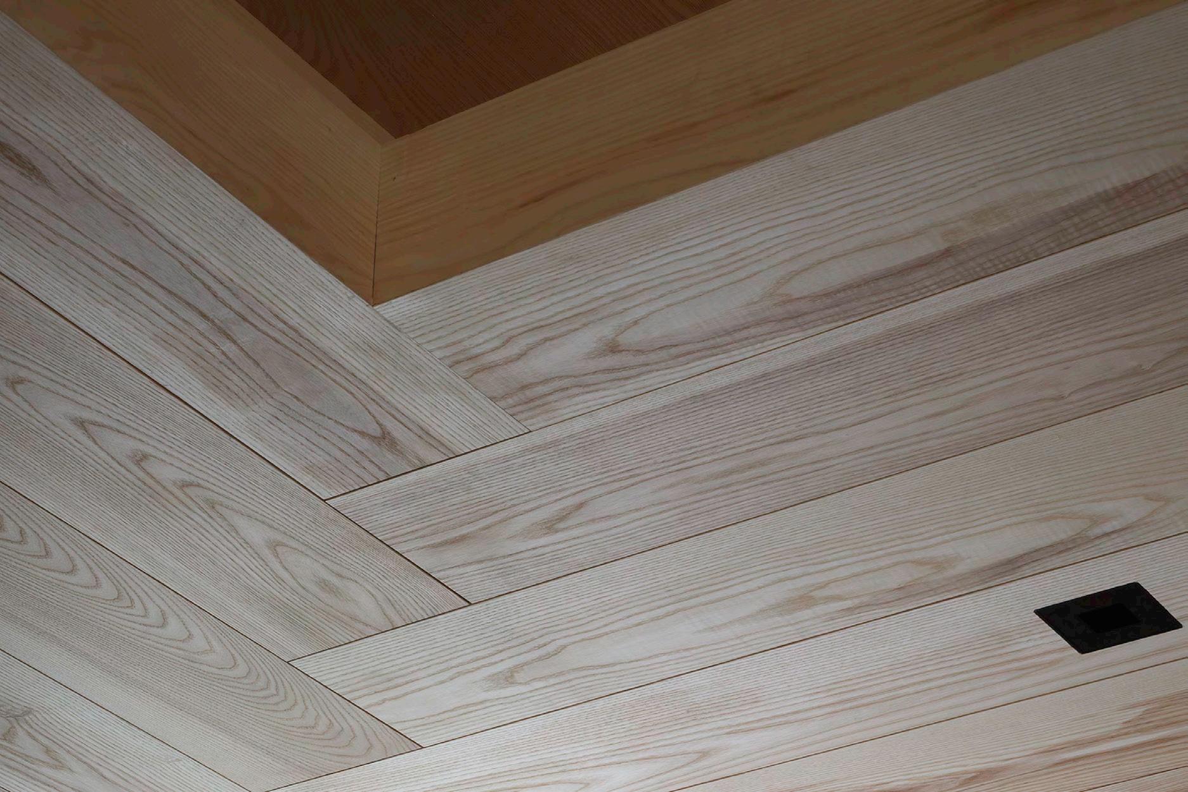
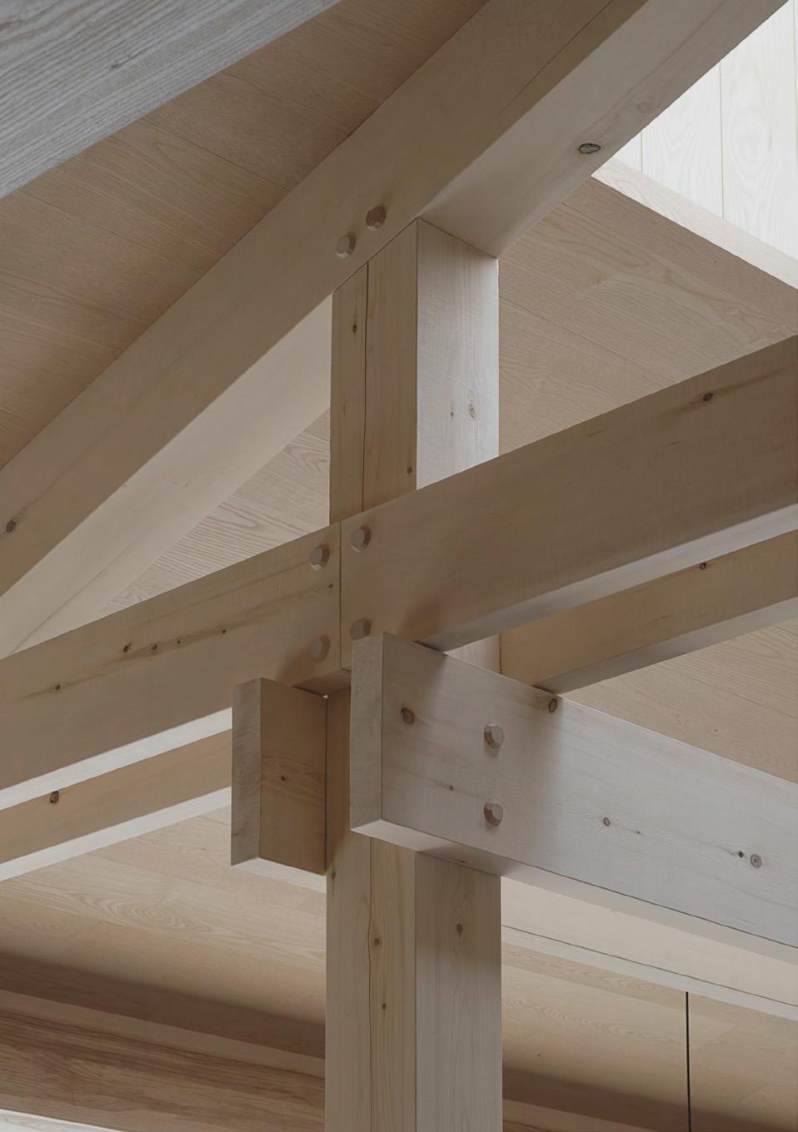
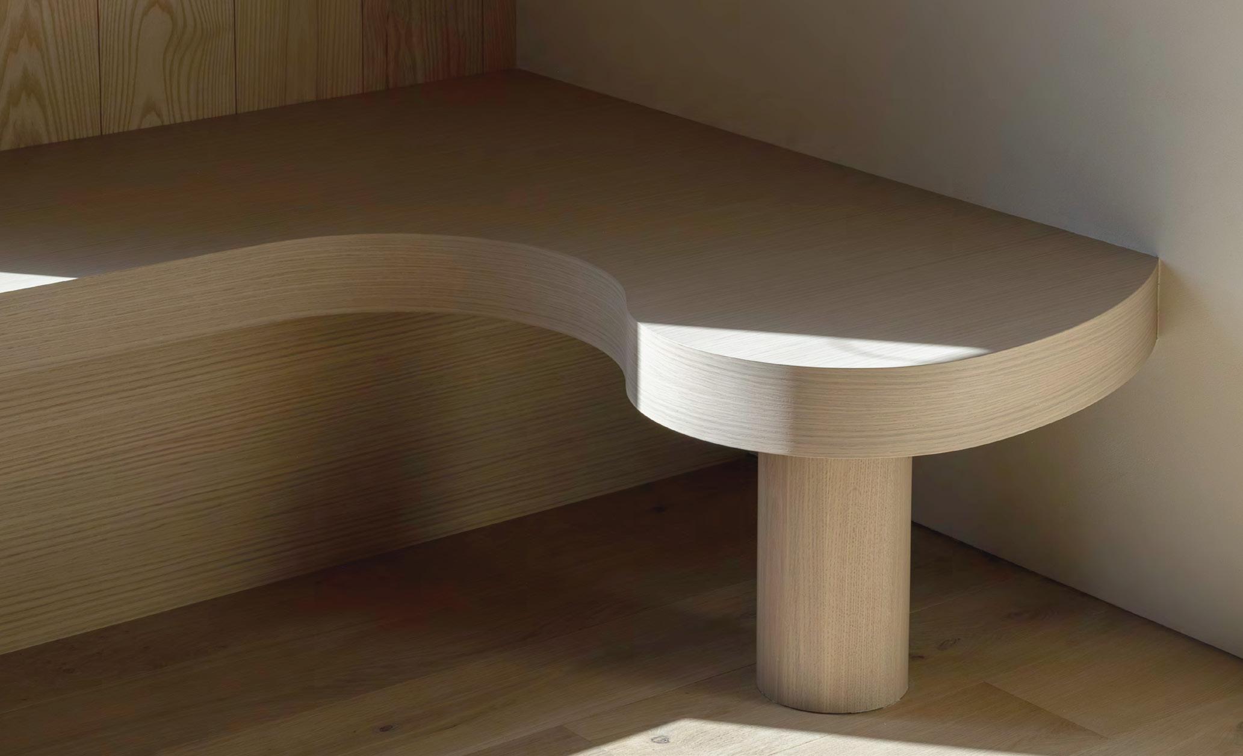
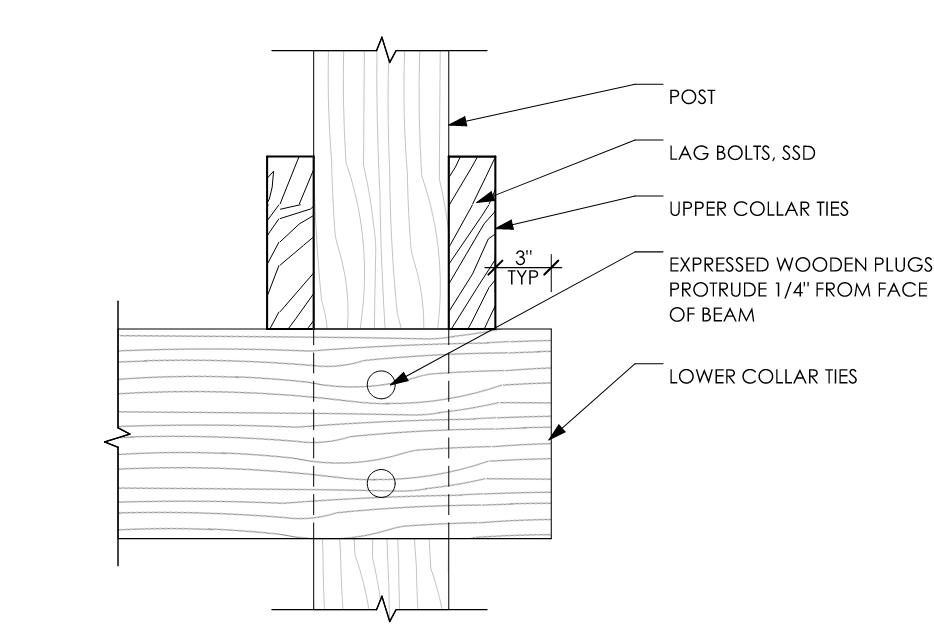
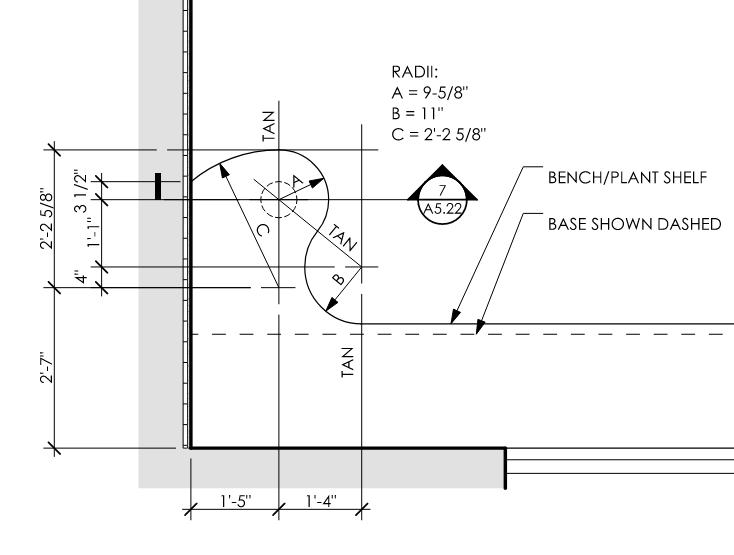
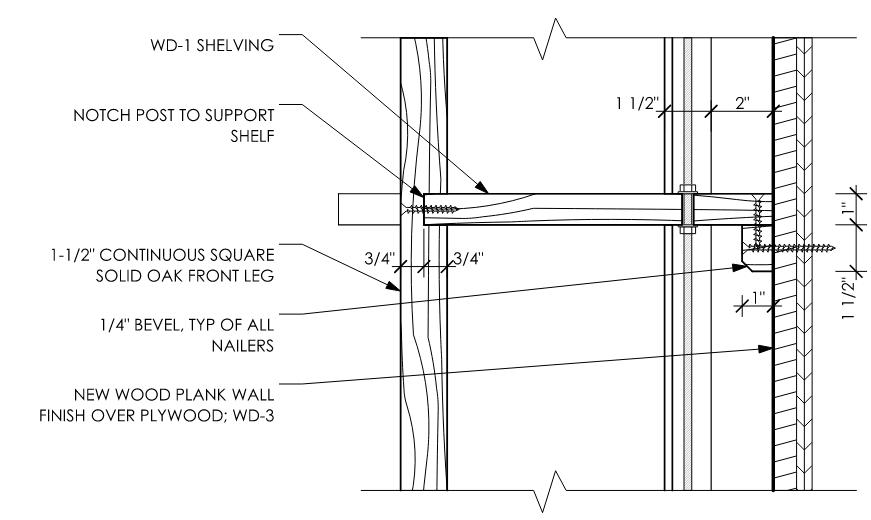
Spring 2022- 2023 Woodside, CA Heather Young Architects Spring 2022- 2023 Woodside, CA Heather Young Architects
Heather Young Architects
Woodside High-EndResidentialRemodel
Construction Documentation IMAGE 59
Parkplex
“Parkplex” PaloAltoCampusofADU’s
“Parkplex” PaloAltoCampusofADU’s
PaloAltoCampusofADU’s
After the tumult of the past few years, our client came to us asking for a backyard that felt brand new. Two of the clients’ daughters came back home during the pandemic, just in time with new legislation encouraging ADU’s.
After the tumult of the past few years, our client came to us asking for a backyard that felt brand new. Two of the clients’ daughters came back home during the pandemic, just in time with new legislation encouraging ADU’s.
After the tumult of the past few years, our client came to us asking for a backyard that felt brand new. Two of the clients’ daughters came back home during the pandemic, just in time with new legislation encouraging ADU’s.
Parkplex bridges across three sites, creating one cohesive backyard. A village of ADU’s, with a variety of smaller spaces throughout the site for small groups to enjoy.
Parkplex bridges across three sites, creating one cohesive backyard. A village of ADU’s, with a variety of smaller spaces throughout the site for small groups to enjoy.

Parkplex bridges across three sites, creating one cohesive backyard. A village of ADU’s, with a variety of smaller spaces throughout the site for small groups to enjoy. worked directly with the client, landscape designer, and interior designers to create
worked directly with the client, landscape designer, and interior designers to create
I worked directly with the client, landscape designer, and interior designers to create
I joined the Parkplex team at the very beginning of schematic design, seeing it through design development, construction documentation, and permitting over the two years that followed.
joined the Parkplex team at the very beginning of schematic design, seeing it through design development, construction documentation, and permitting over the two years that followed. then propose it to the client and discuss it with consultants while I shadowed.
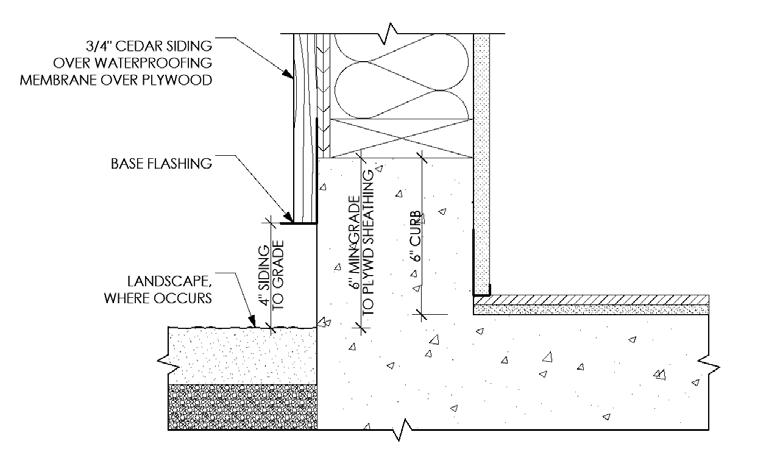
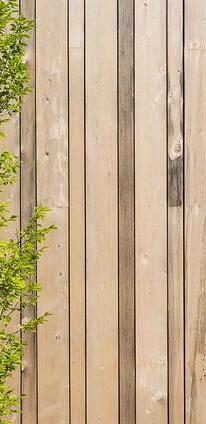
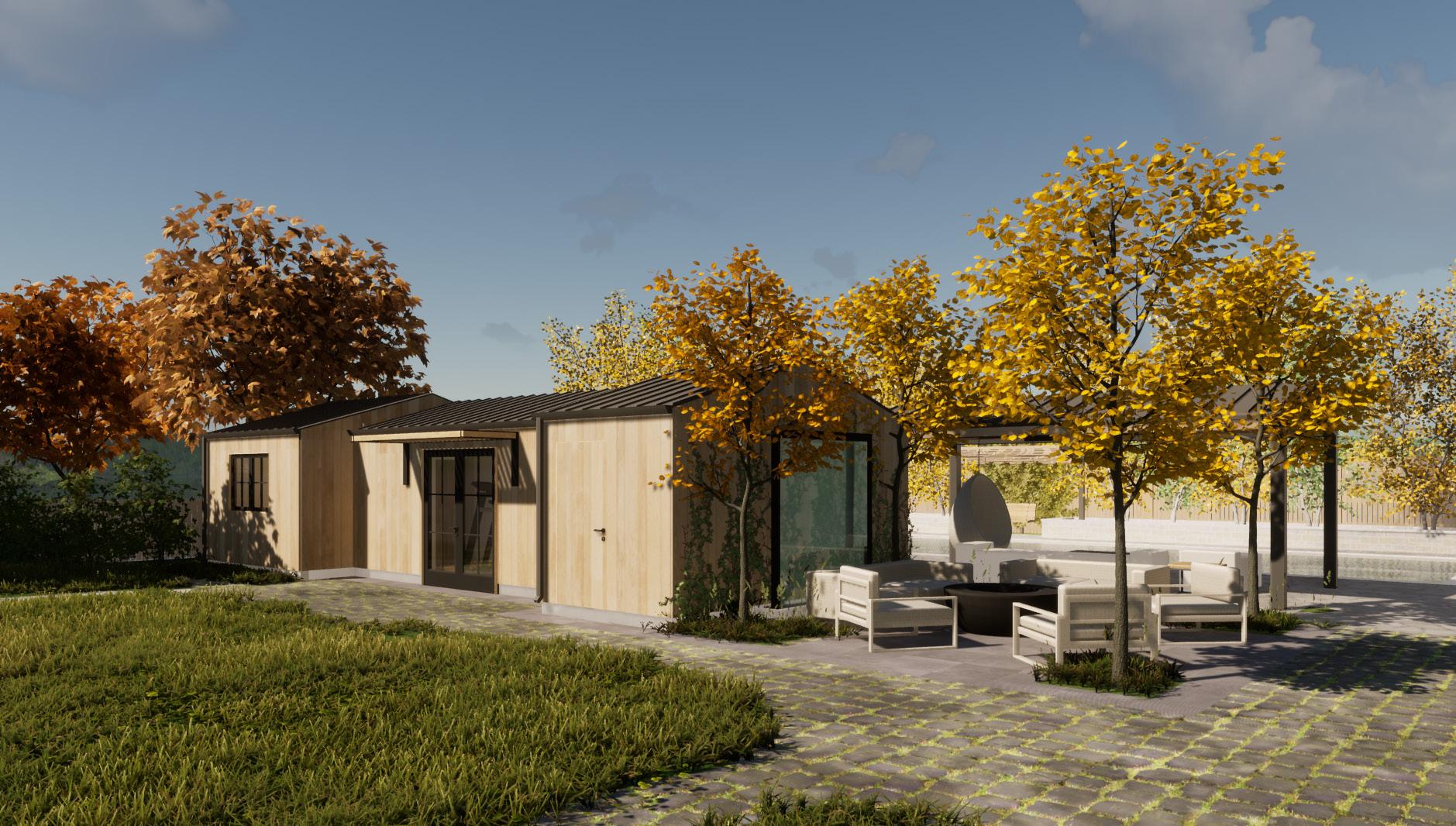
joined the Parkplex team at the very beginning of schematic design, seeing it through design development, construction documentation, and permitting over the two years that followed. then propose it to the client and discuss it with consultants while I shadowed.
then propose it to the client and discuss it with consultants while shadowed.
Gradually, I became the point person for Parkplex: presenting the design directly to the client, leading weekly OAC meetings, and coordinating permit documentation with consultants and the city.
Gradually, I became the point person for Parkplex: presenting the design directly to the client, leading weekly OAC meetings, and coordinating permit documentation with consultants and the city.
Gradually, I became the point person for Parkplex: presenting the design directly to the client, leading weekly OAC meetings, and coordinating permit documentation with consultants and the city.
My proudest moment on this project was in the summer of 2022. Our client came to us with the realization that her backyard felt like her ex-husband’s backyard, not hers. She knew she wanted something different, but didn’t know how. Previously,
My proudest moment on this project was in the summer of 2022. Our client came to us with the realization that her backyard felt like her ex-husband’s backyard, not hers. She knew she wanted something different, but didn’t know how. Previously, Parkplex had been strictly interiors, keeping the tired bungalow exterior intact. I designed a new iteration of the project, modernizing the backyard structures, so that the backyard would feel entirely new and cohesive, while the three primary houses look completely different. We proposed this new design to the client and she loved it. Construction begins in June, with a target of completion a year out.
Parkplex had been strictly interiors, keeping the tired bungalow exterior intact. designed a new iteration of the project, modernizing the backyard structures, so that the backyard would feel entirely new and cohesive, while the three primary houses look completely different. We proposed this new design to the client and she loved it. Construction begins in June, with a target of completion a year out.
My proudest moment on this project was in the summer of 2022. Our client came to us with the realization that her backyard felt like her ex-husband’s backyard, not hers. She knew she wanted something different, but didn’t know how. Previously, Parkplex had been strictly interiors, keeping the tired bungalow exterior intact. I designed a new iteration of the project, modernizing the backyard structures, so that the backyard would feel entirely new and cohesive, while the three primary houses look completely different. We proposed this new design to the client and she loved it. Construction begins in June, with a target of completion a year out.
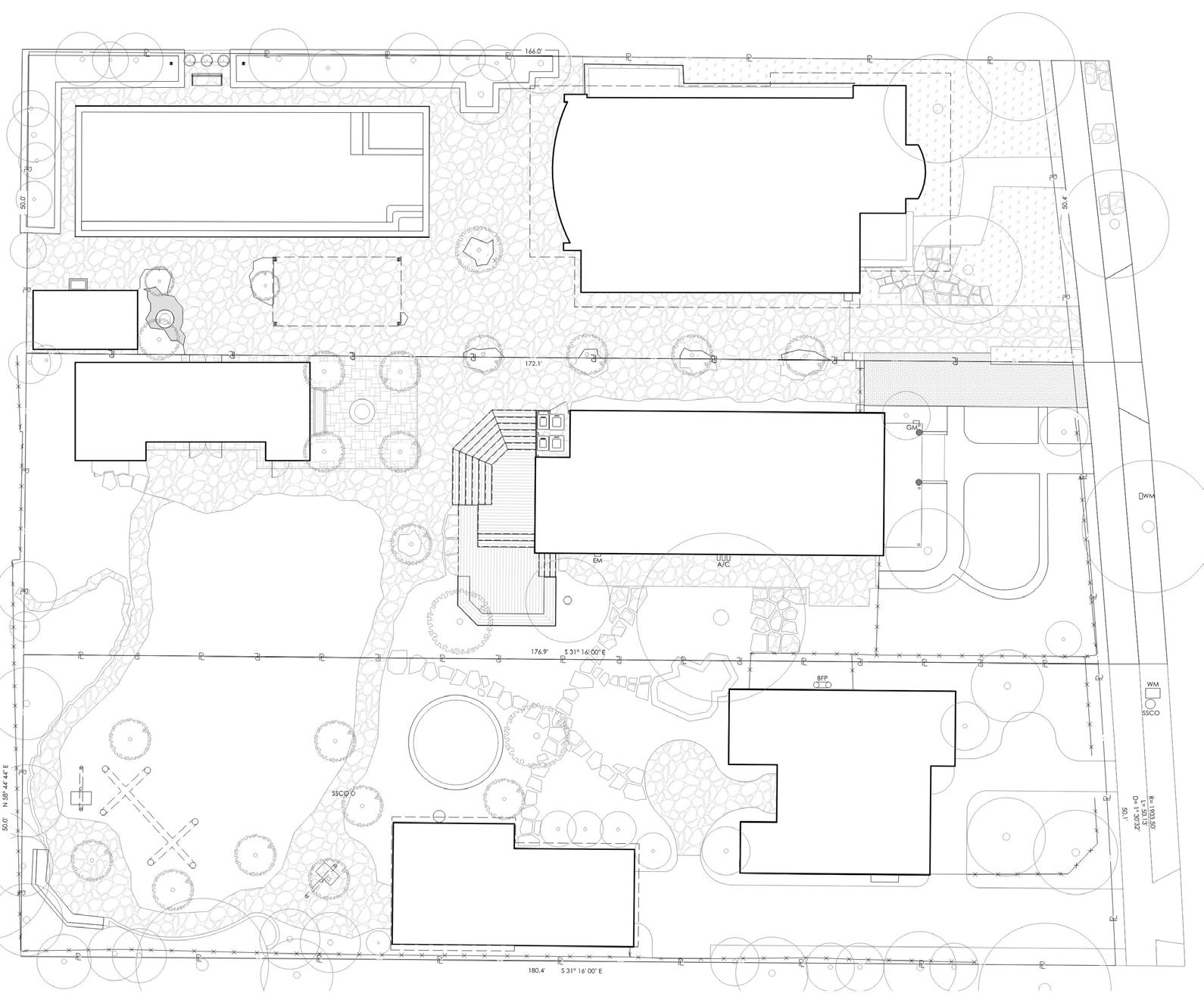
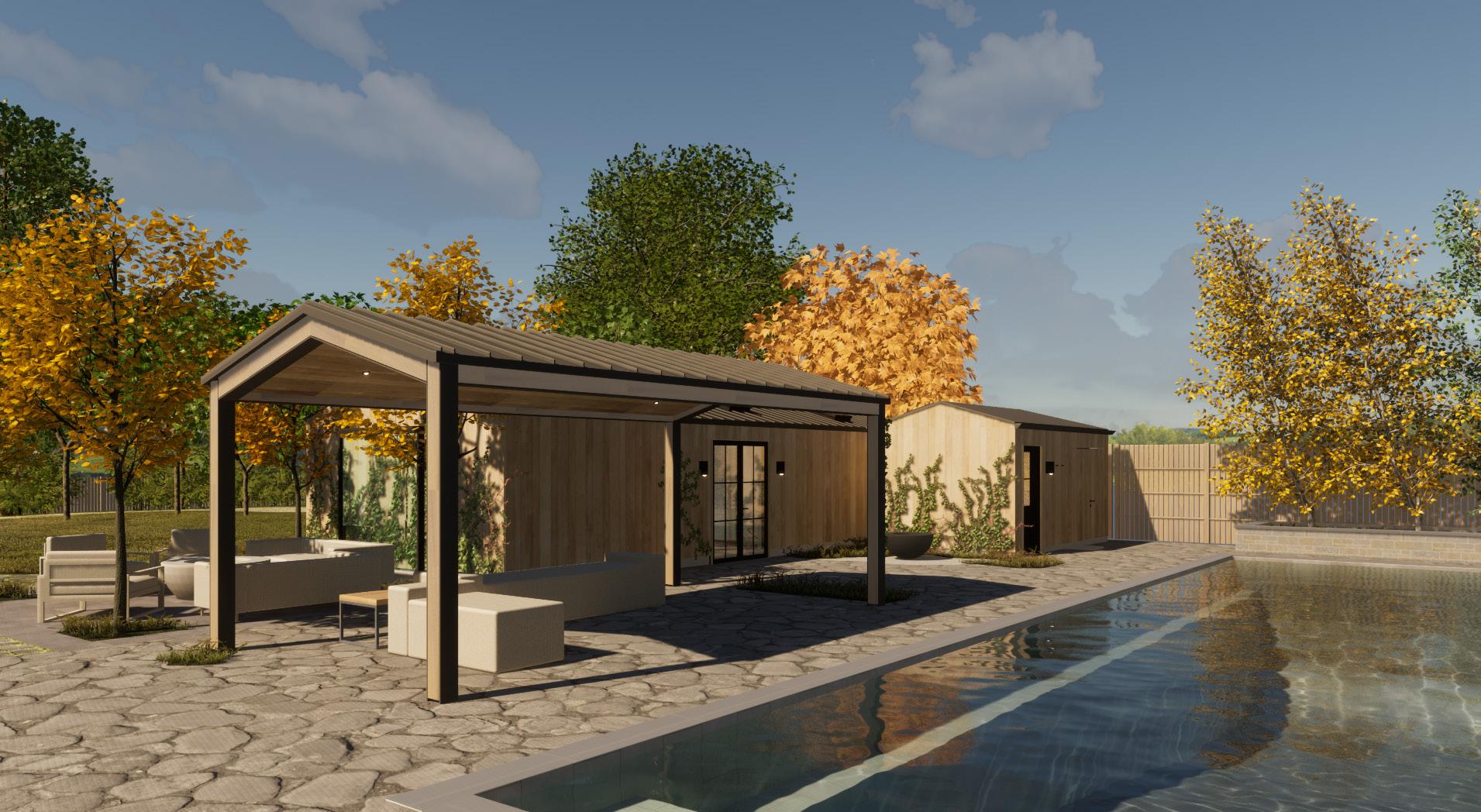
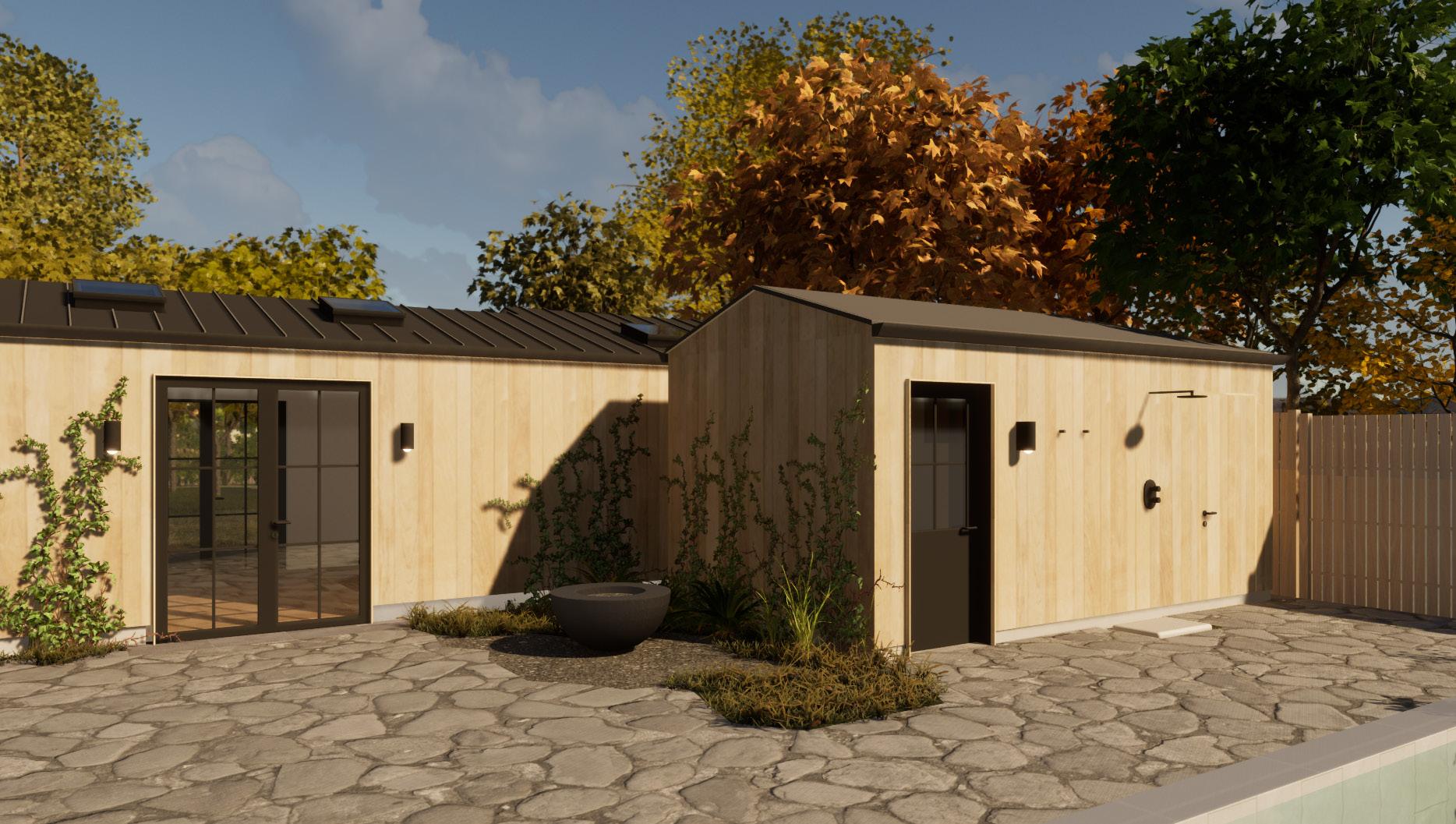
Schematic DesignConstruction Documentation 2021-2023 Site Plan Palo Alto, CA Heather Young Architects
Shed
Carport Pool
ADU #1
Details Schematic DesignConstruction Documentation 2022-2023 Site Plan ADU #1 ADU #2 POOL BATH CARPORT Palo Alto, CA
Architects
Elevation
Heather Young
Carport
Pool Shed
ADU #1
Details Elevation Schematic DesignConstruction Documentation 2022-2023 Site Plan Palo Alto, CA Heather Young Architects
Carport
Pool Shed
ADU #1
Details
Elevation
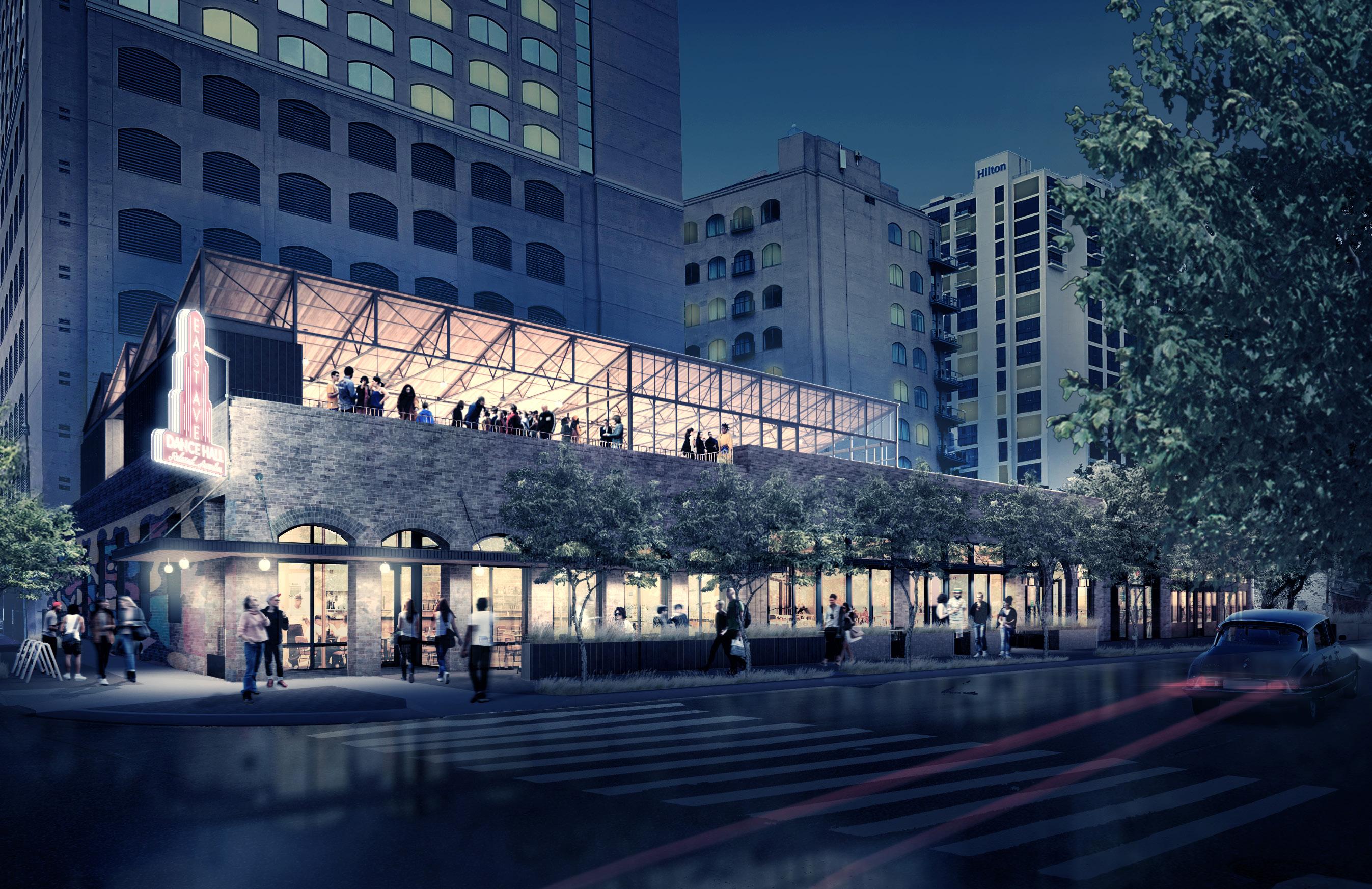 CLAYTON KORTE
CLAYTON KORTE
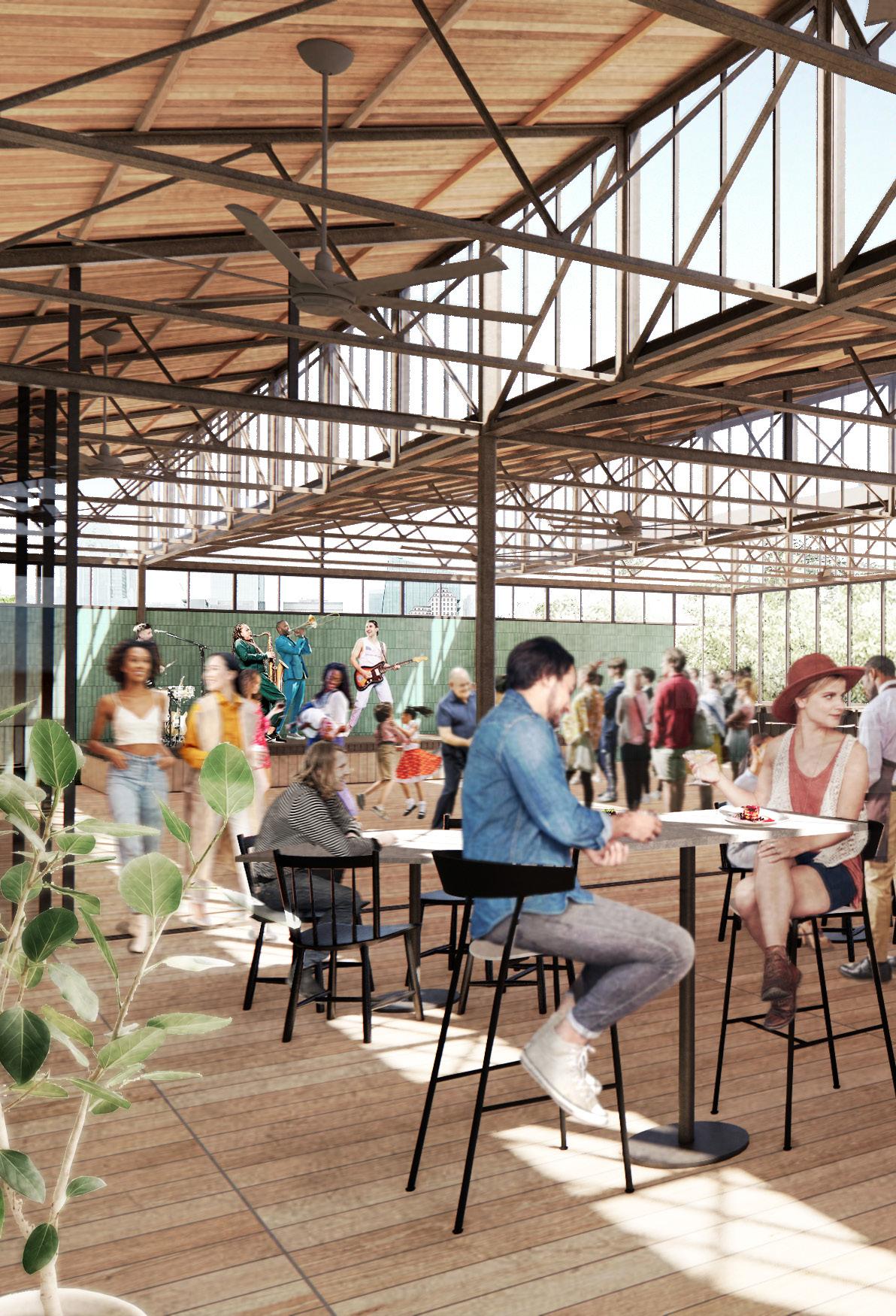
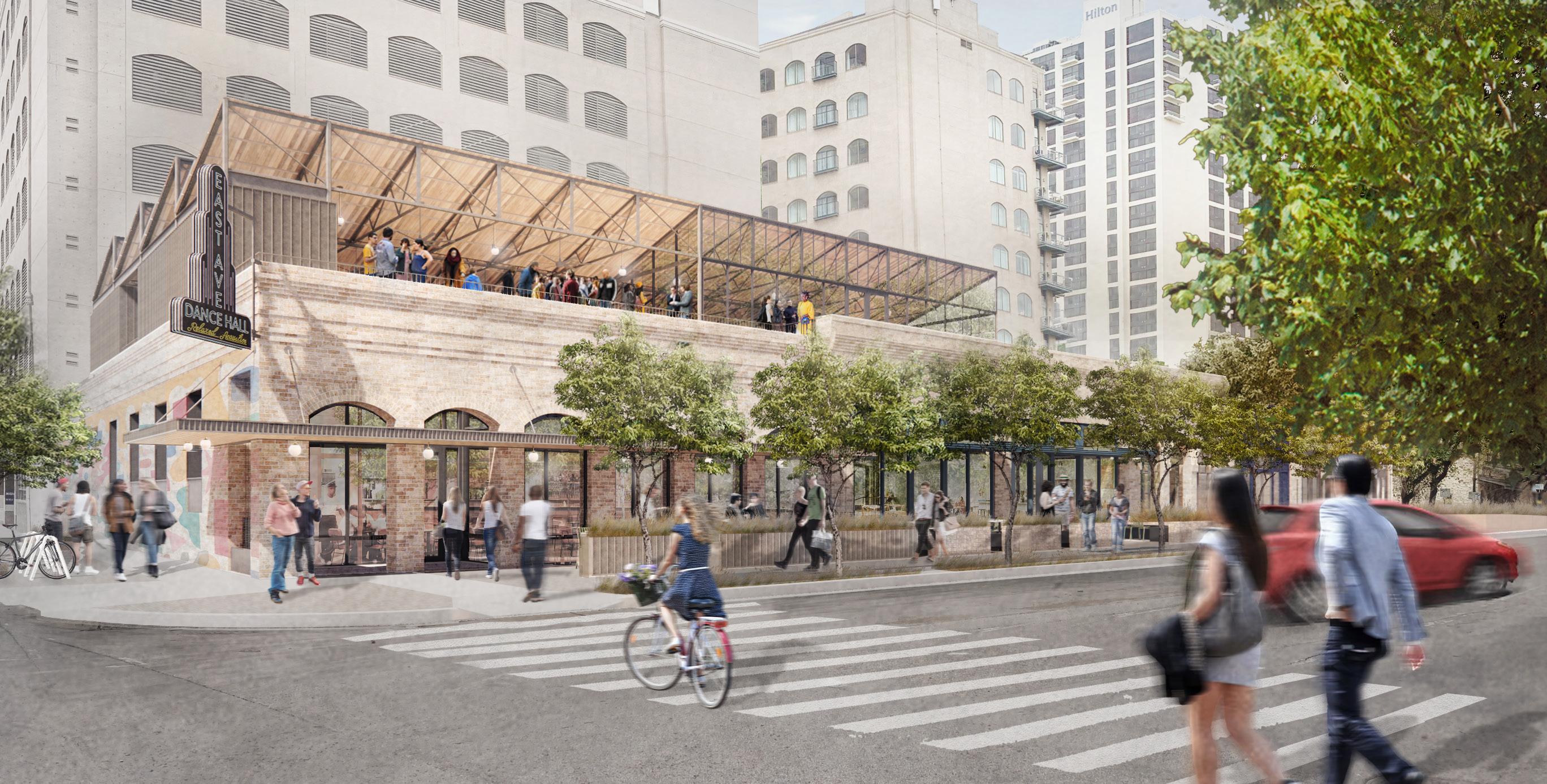
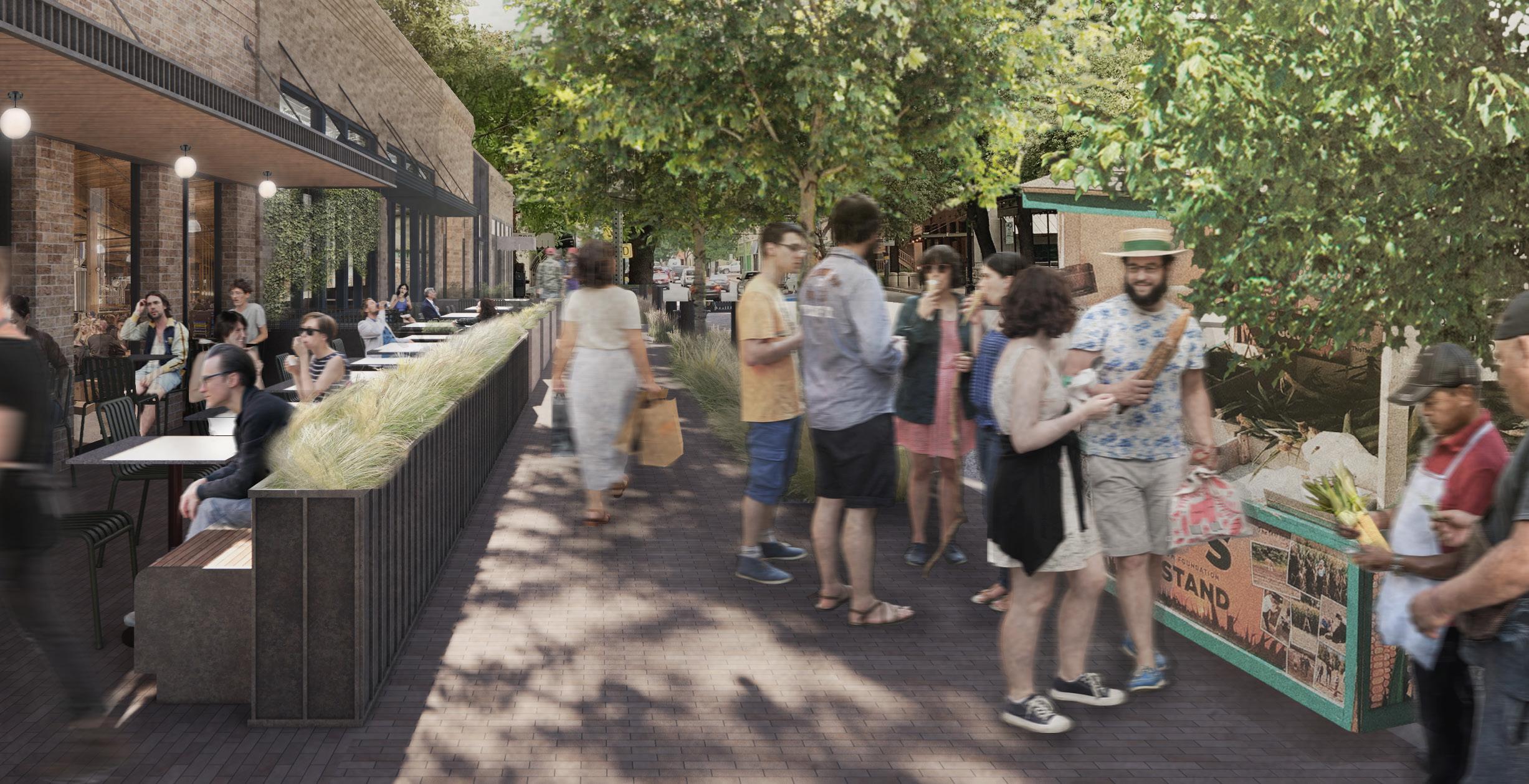
Summer 2021 Austin, TX Rendering Packages
Clayton Korte
Summary of Academic Experience
UTSOAGraduate,2021
• Began studies at UT in 2016, in Engineering Honors and Liberal Arts Honors
• Transferred into UT School of Architecture in 2017, one of 12 students accepted out of 250 applications annually
• Nominated for Design Excellence Award, Fall 2020
• Won Design Excellence Award, Spring 2021
• Researched, wrote, and designed thesis. Wrote a 60 page report, conducted original research about failing businesses on a beloved local street, and designed a project in response
• Learned Arabic at UT Arabic Summer Institute, and gained Intermediate Mid-Fluency according to ACTFL testing
• Graduated summa cum laude in both College of Liberal Arts and School of Architecture
I’d like to show you snapshots of three of my best academic projects. First, a competition entry to the “Low Rise LA” competition. Second, “Scales of Collectivity”: a studio project in response to the “missing middle” of housing. And third, my thesis project, “Death of the Drag.”
Thank you for taking the time to look through my work. I’m looking forward to your consideration,
HGF
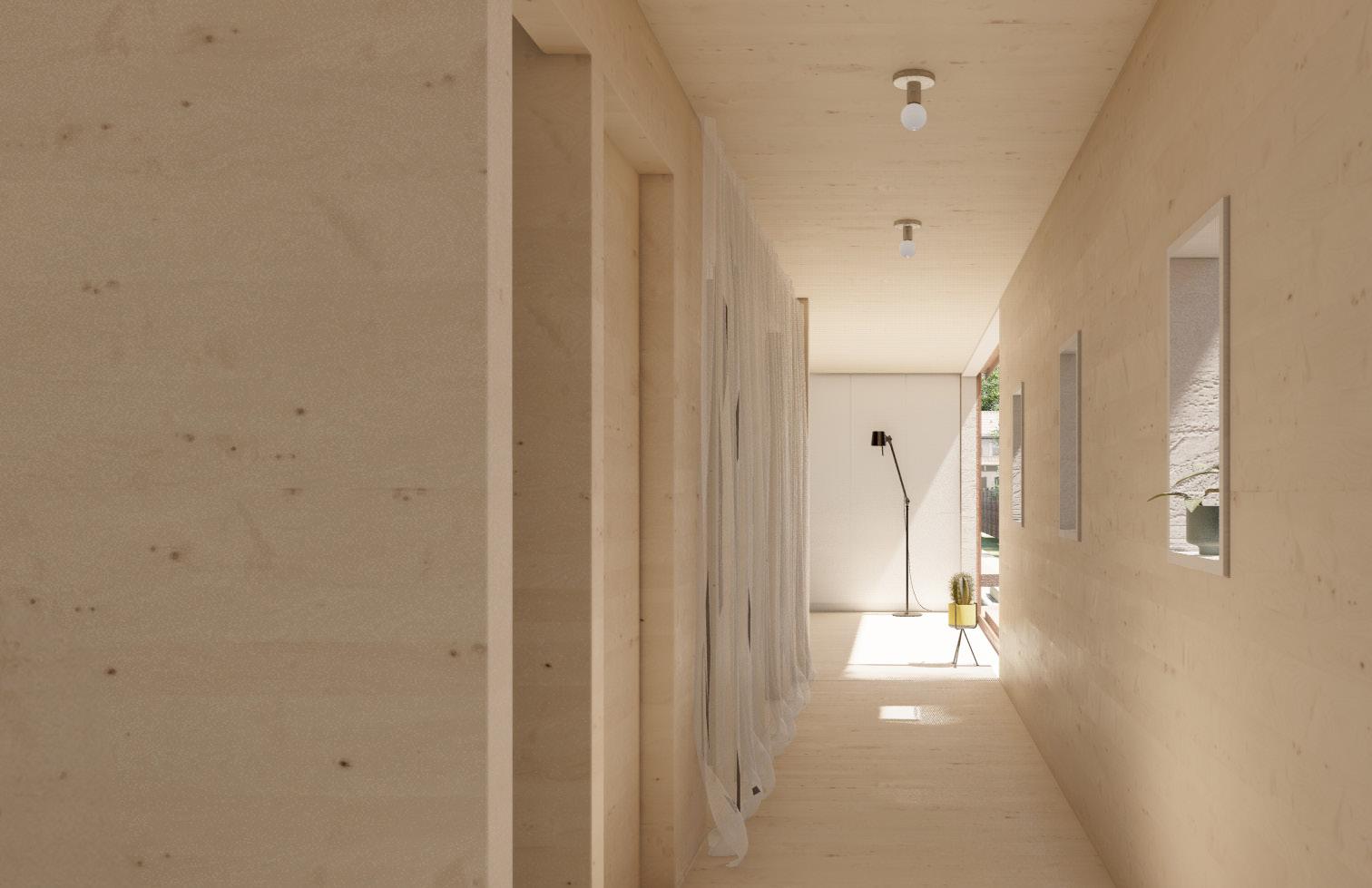
Low Rise LA CompetitionEntry
The Low Rise LA architecture competition is a response to the failure of the ‘American Dream’ to hold up under modern pressures. Los Angelenos are running out of land to build on, property values are increasing, and locals are getting pushed out of their
in LA is stagnant compared to increasing demand, causing people to get priced out of their homes. This problem demands policy changes, but it also demands changes in our architecture.
Los Angeles is to simply provide more housing for
that housing should be built hidden within existing neighborhoods and at the neighborhood’s scale.
Unlike Corbusier’s Plan Voisin, which proposed installing skyscrapers at Paris’ edges and bulldozing transit through its downtown- this plan would build upon and the existing character of Los Angeles’ best neighborhoods.
By building units within neighborhood blocks, it also allows neighbors to use the units as spare
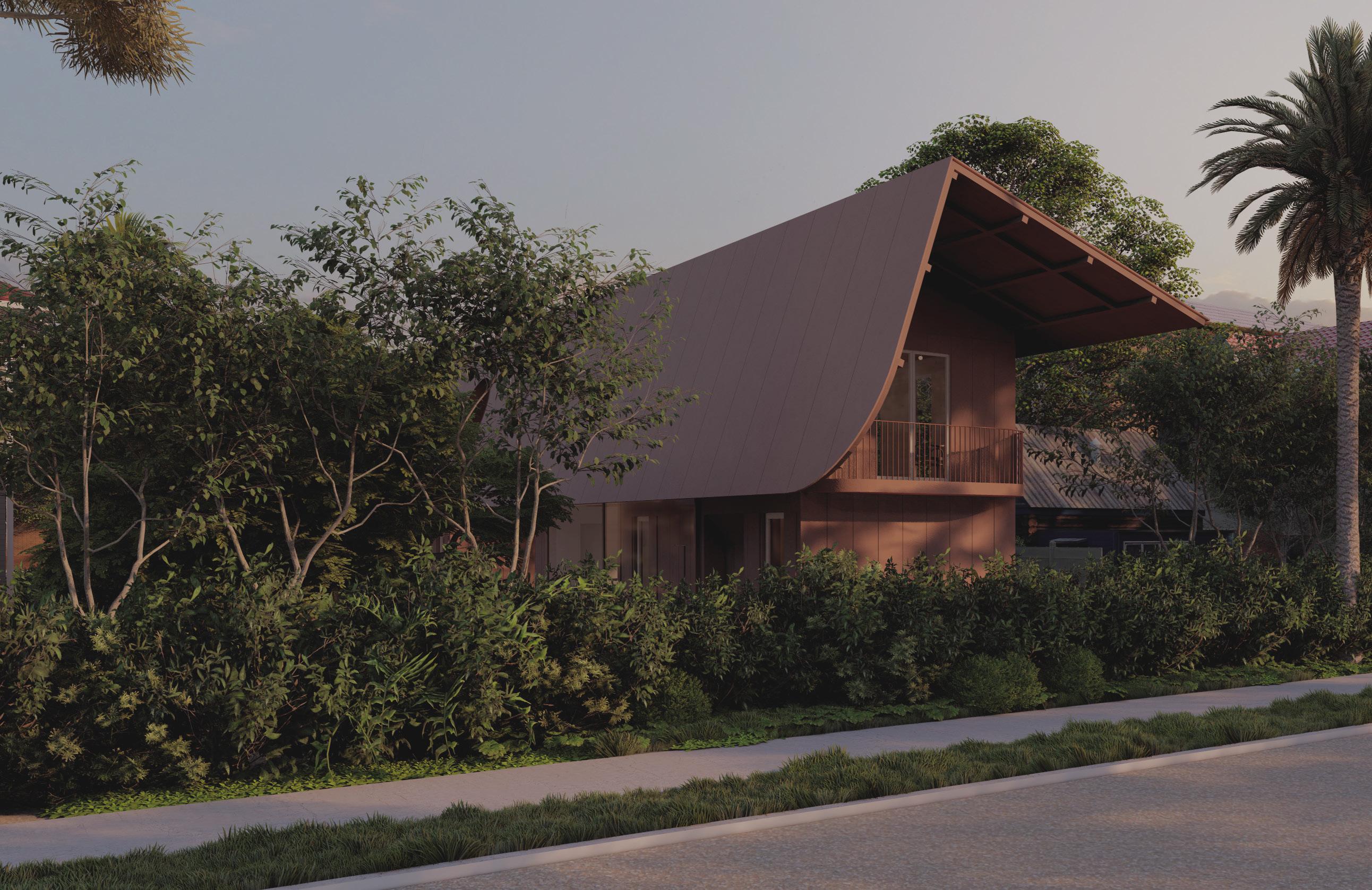
incentivizes their development in the neighborhood, and also gives back to the neighborhoods rather than just taking space from them.
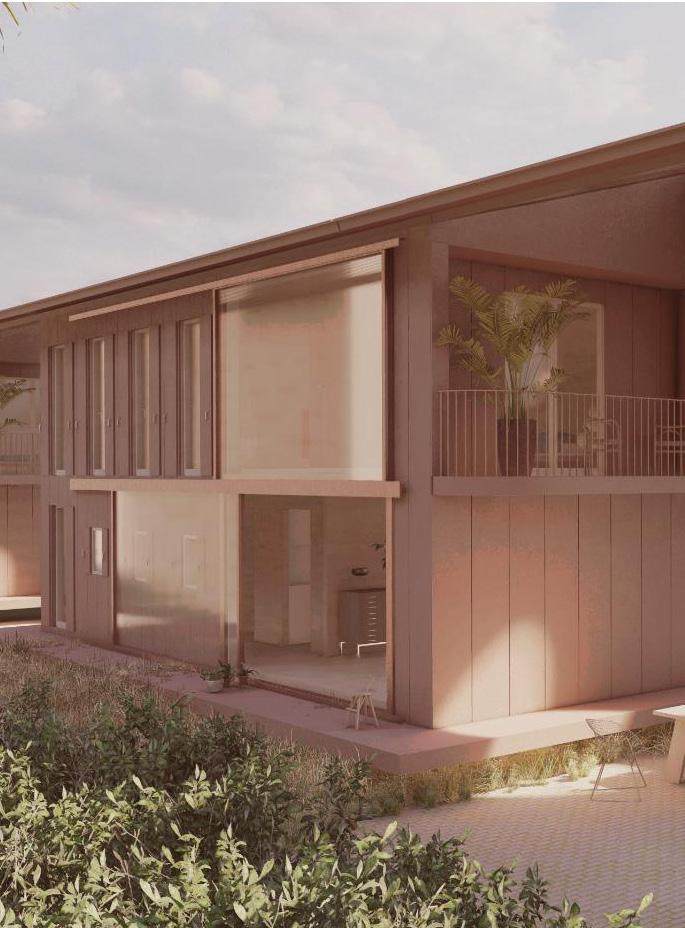
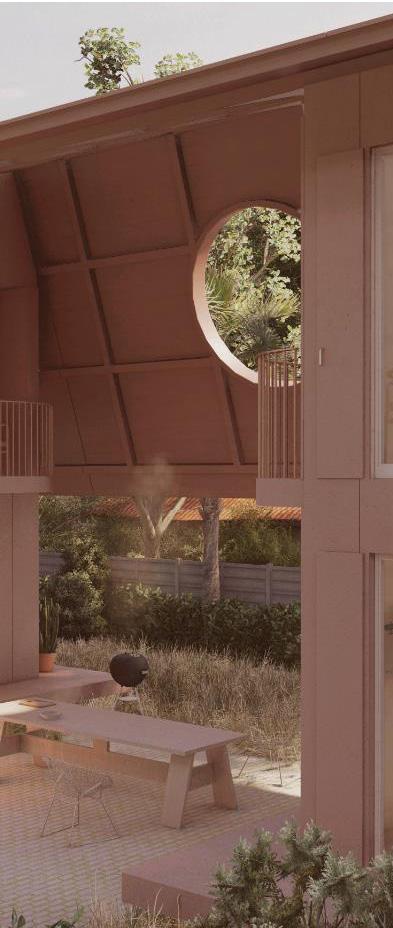
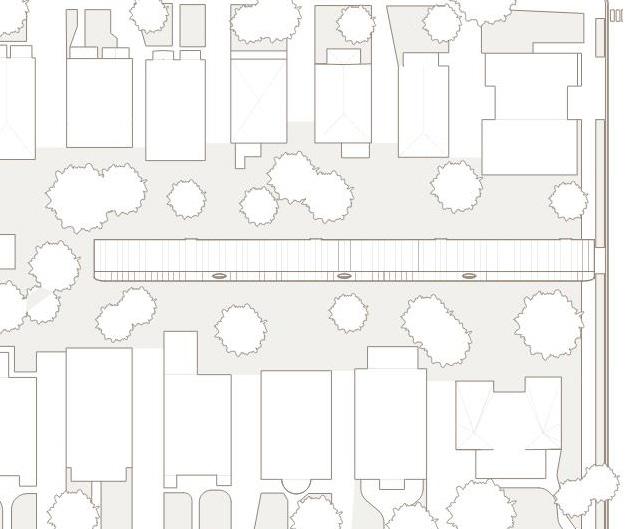
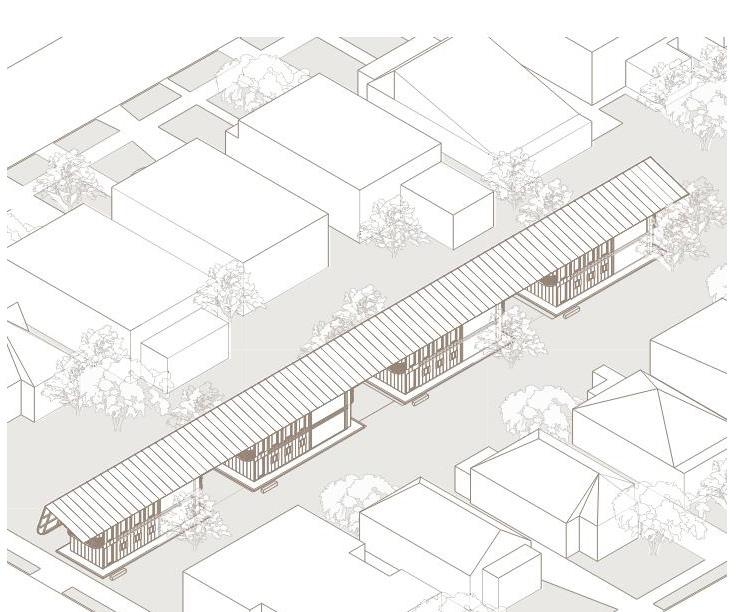
View Winter 2021 Austin, TX Competition Entry: Low Rise LA
Backyard
Partner: James Holliday
Site Plan
Axonometric
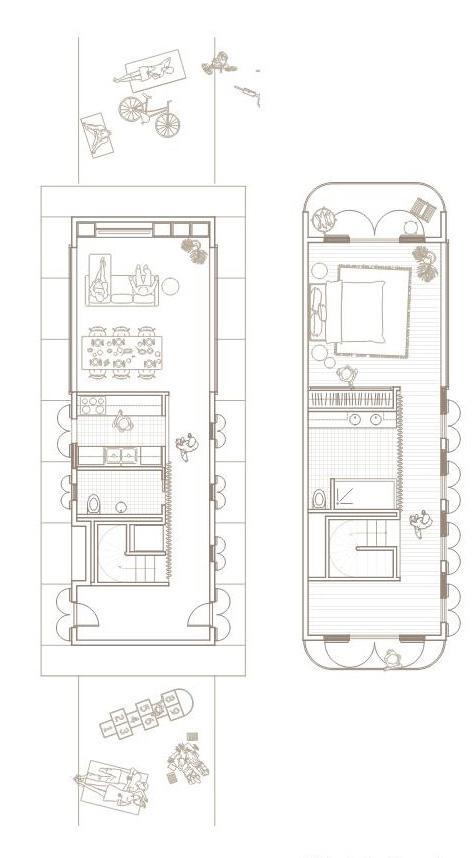
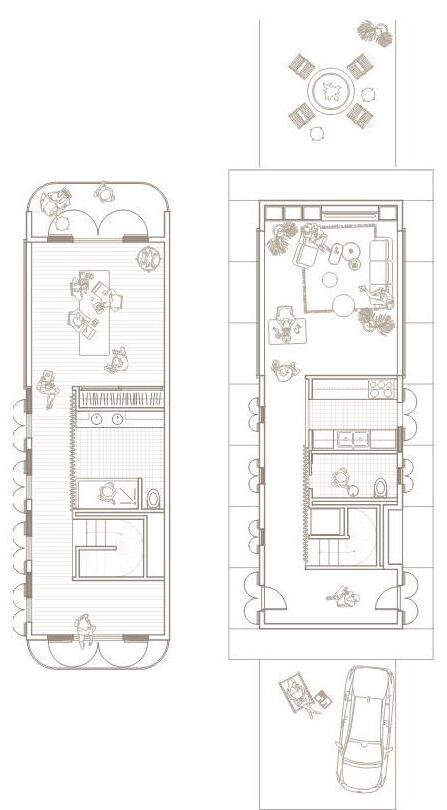
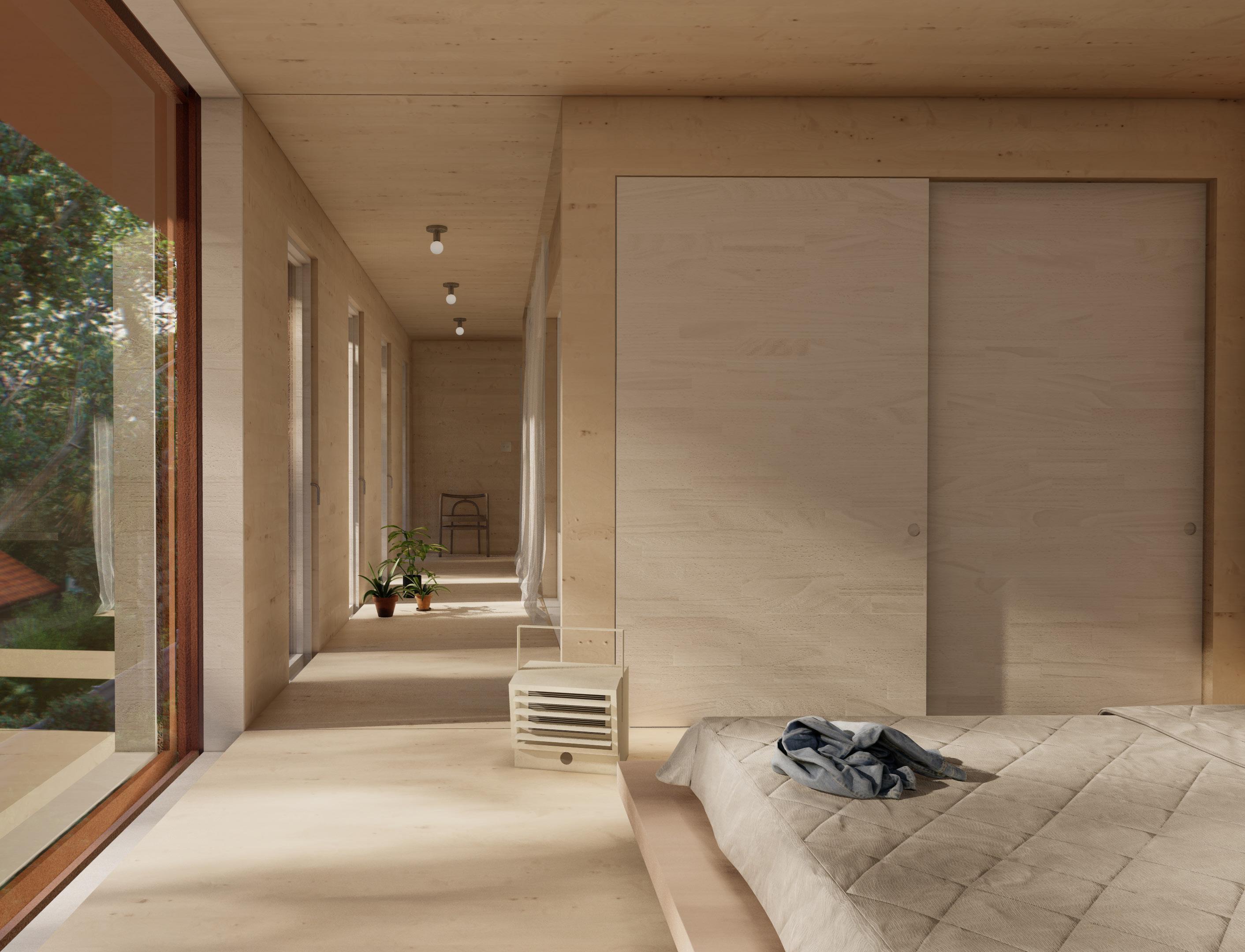
Bedroom They could be used as apartments.... Winter 2021 Austin, TX Competition Entry: Low Rise LA
Partner: James Holliday
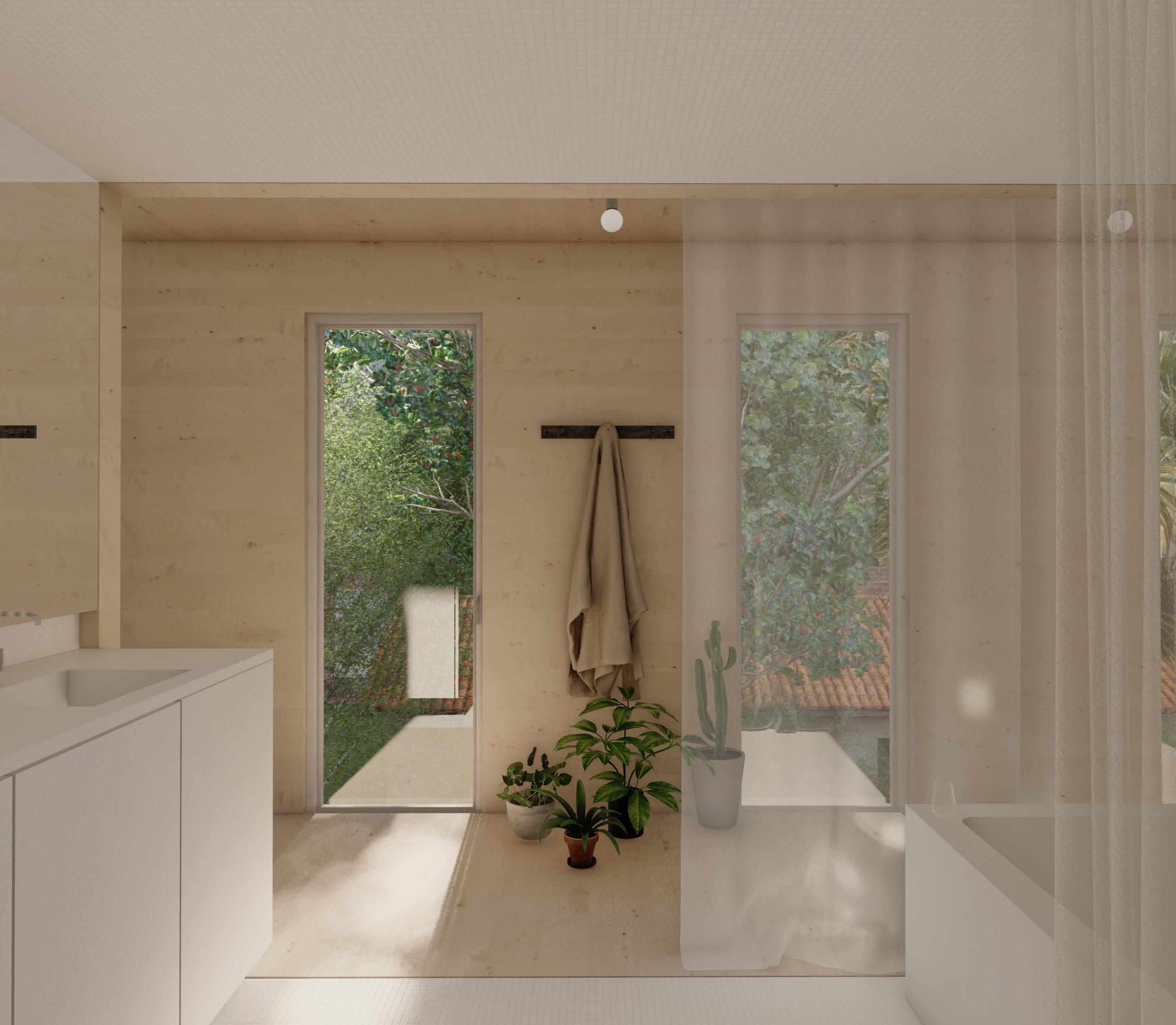
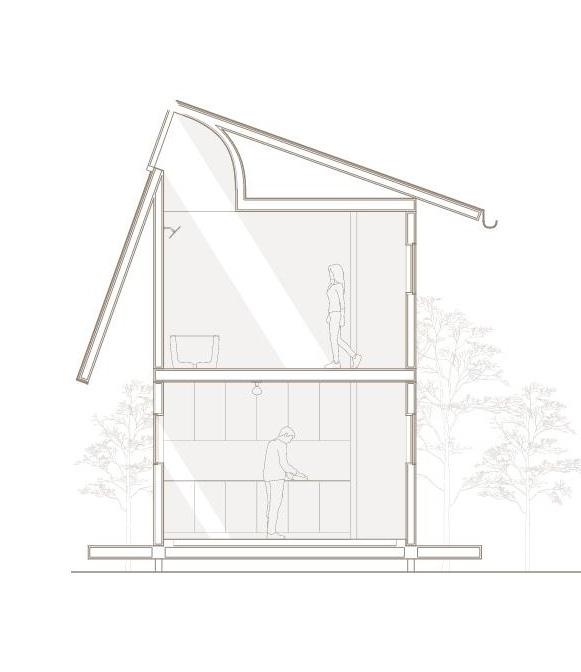

Bathroom Section through bathroom & kitchen Section through side yard Winter 2021 Austin, TX Competition Entry: Low Rise LA
Partner: James Holliday
“Death of the Drag”
ThesisProposal
“The Drag” is the main street of the university of Texas, separating the “West Campus” neightborhood where students live from the
on the history of the Drag over time: the types of businesses and building owners that have marked the Drag over time. I found that, at the time of my research in 2021, over a quarter of its storefronts were abandoned. Of the buildings still in business, over 77% were self-owned. Whether or Sweetgreen, or by a mom-and-pop shop like Jenn’s copies, self-ownership was the path to longevity on the Drag.
an architecture that made it easier for small businesses to make it last: owning their own microstorefront. The idea was simple: most storefronts on the Drag were oversized for the businesses hoping to move in, which was daunting for their pro-formas. Breaking a lot into a series of small, vertical storefronts allows small businesses to reinvigorate the Drag.
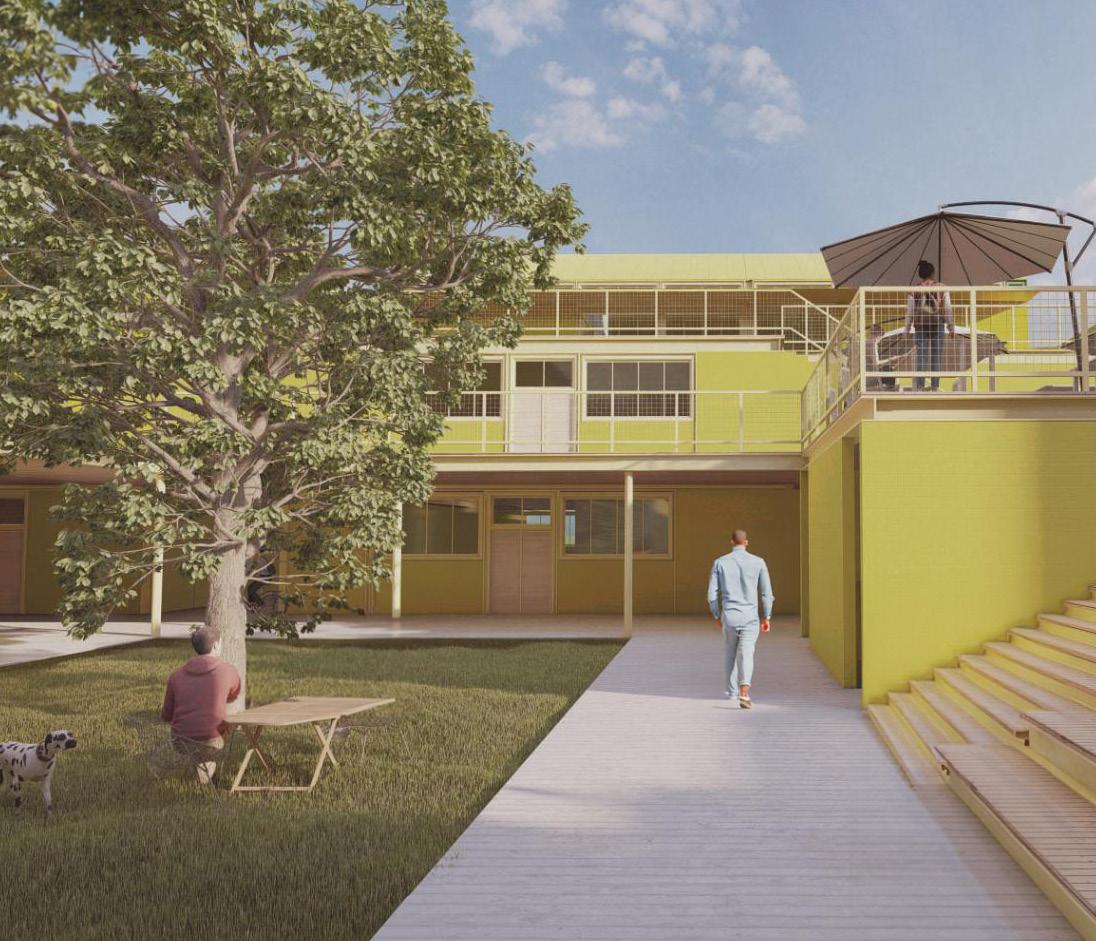
Spring 2021 Austin, TX Thesis Proposal: “Death of the Drag”
Critics: Judith Birdsong, Coleman Coker
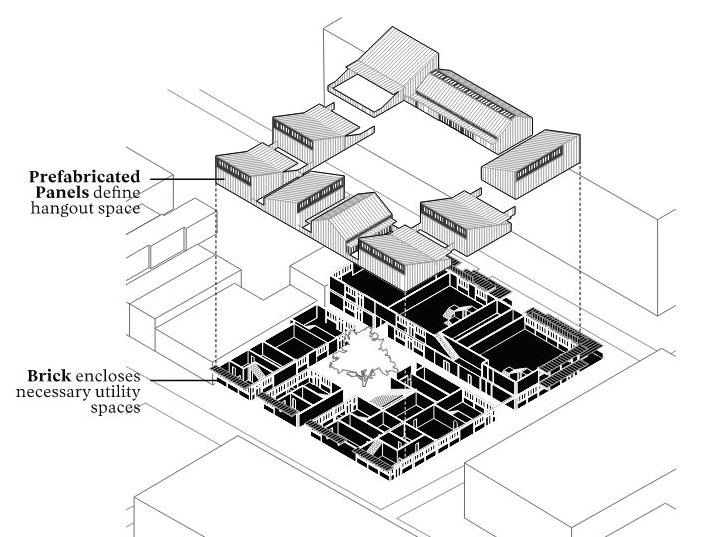
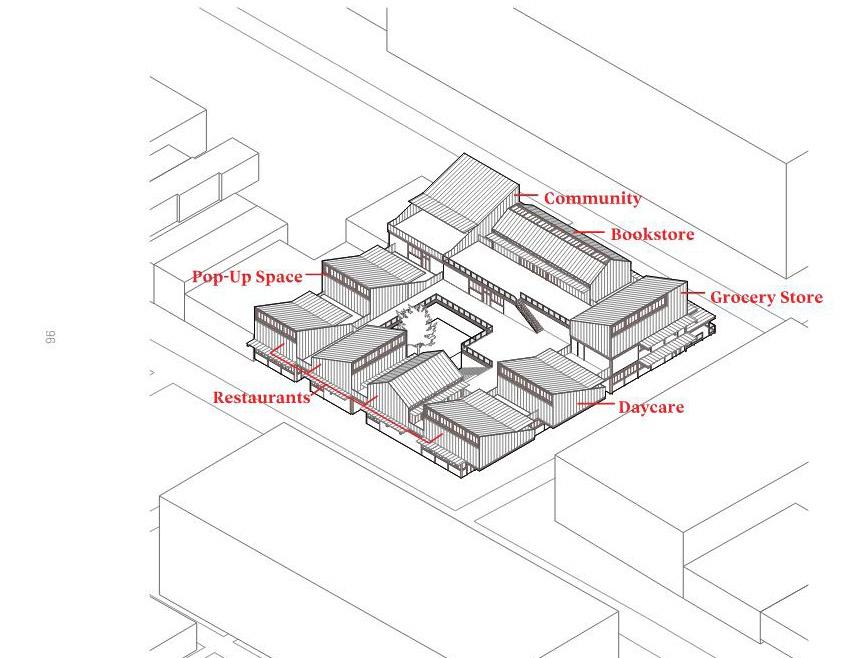
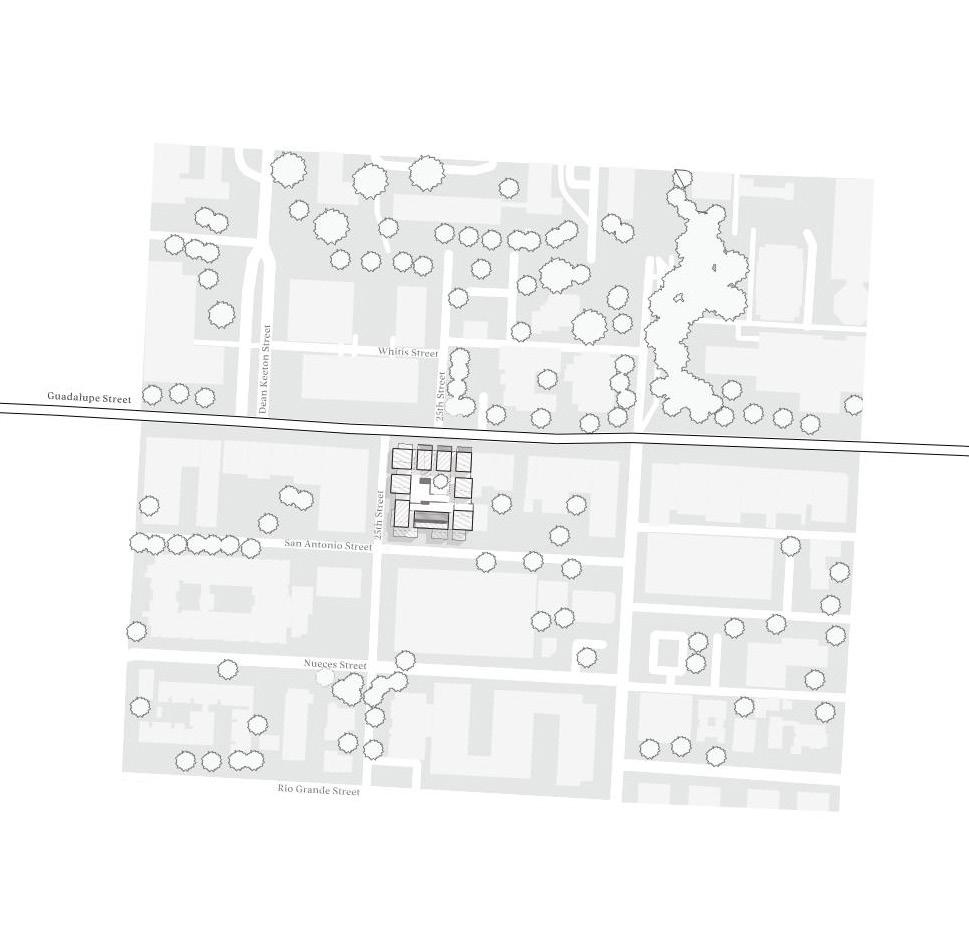
Programming Site Plan Spring 2021 Austin, TX Thesis Proposal: “Death of the Drag”
Structural Axonometric
Critics: Judith Birdsong, Coleman Coker
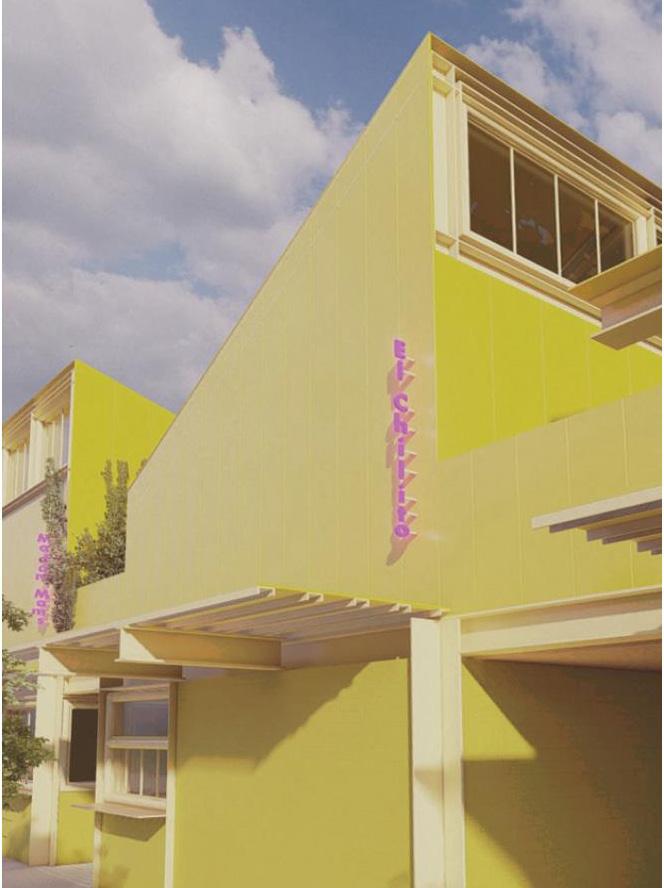


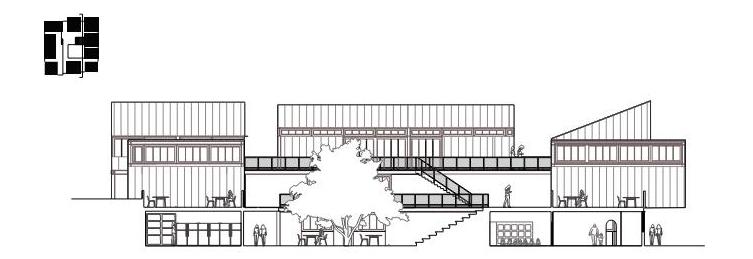
Sections Street view Spring 2021 Austin, TX Thesis Proposal: “Death of the Drag”
Critics: Judith Birdsong, Coleman Coker
Scales of Collectivity
Partner:Jessica Chen
Since the onset of the pandemic, the limitations of individualistic housing have been exposed. Loneliness and depression are worsening, divorce rates are exponentially increasing, and our social skills have atrophied—largely because we’re quarantined in isolation from one another. According to the newly released 2017 American Housing Survey, the majority of Americans live housing model is not working for us. The suburbs attract people by providing certain basic amenities, privacy, and individual expression in their homes. These things are important things
get out of it, like community spaces and resources. This middle ground between isolation and community was the starting point for our project. We designed distinct townhouses arranged in a tatami-mat formation creating courtyard between them.
The courtyard acts as a sort of shared backyard, even a cul de sac, between the units offering a communal space that’s small enough to still feel private. Larger interstitial spaces between the townhouse clusters hold amenities for all of the residents to share: including a pool, park, and playground. Alleyways thread between the clusters, providing circulation and acting as a sort of front yard. In the alleyways, units have front porches face each interactions among neighbors. Collectivity combats the isolation that American homeowners feel with community at every scale.
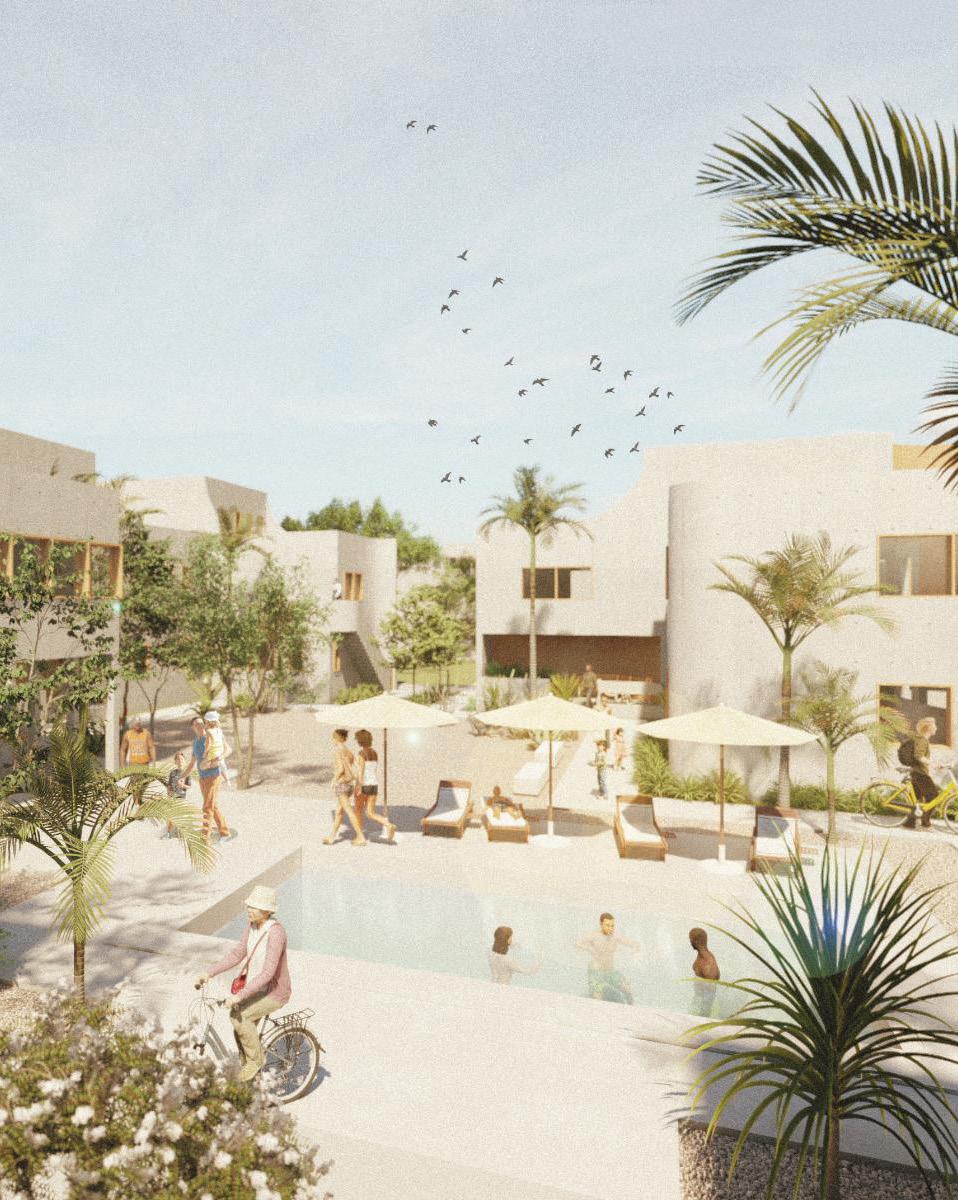
Fall 2020 Austin, TX Comprehensive Studio: “Scales of Collectivity”
Critics: Martin Haettasch; Partner: Jessica Chen

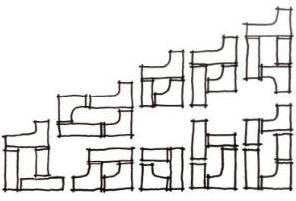
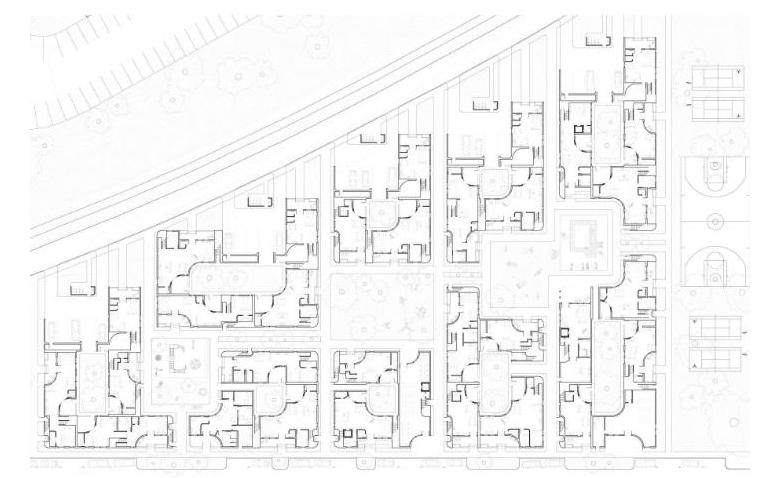


Fall 2020 Austin, TX Comprehensive Studio: “Scales of Collectivity”
Critics: Martin Haettasch;
Site Plan Resulting site plan diagram
Partner: Jessica Chen
Private
Shared
Alleys
Courtyards
Courtyards Section
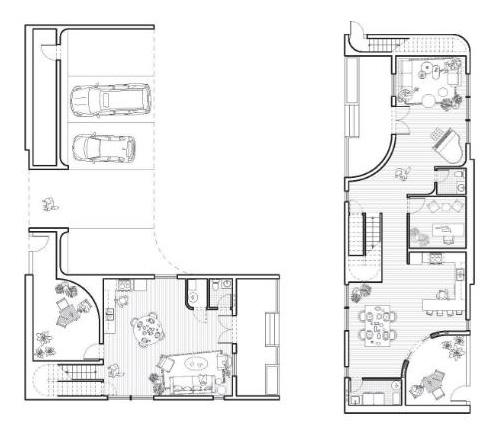
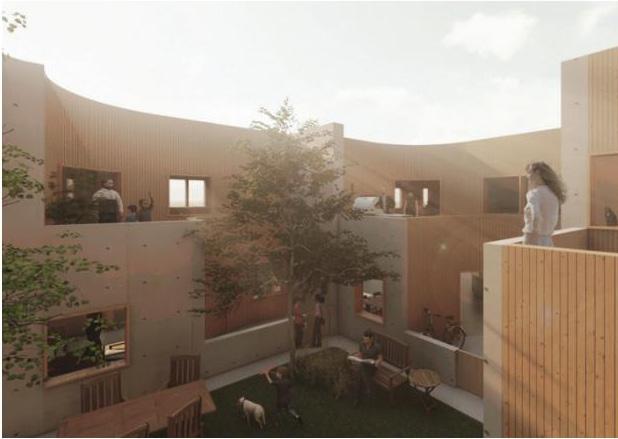
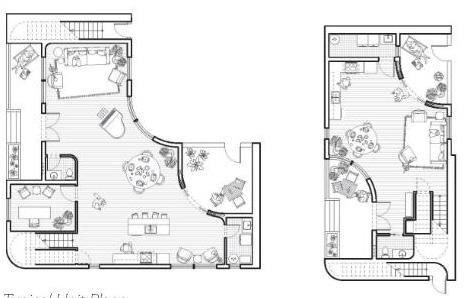
 Private Courtyard, shared by the pod of units
Private Courtyard, shared by the pod of units
Four
Three
Two
One Bedroom Fall 2020 Austin, TX Comprehensive Studio: “Scales of Collectivity”
Balconies provide views to neighbors, like a front porch
bedroom
Bedroom
Bedroom
Critics: Martin Haettasch; Partner: Jessica Chen
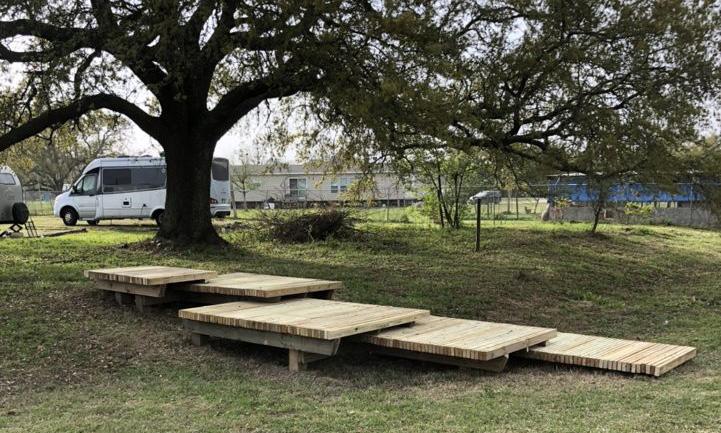
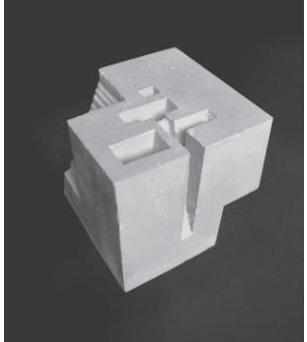
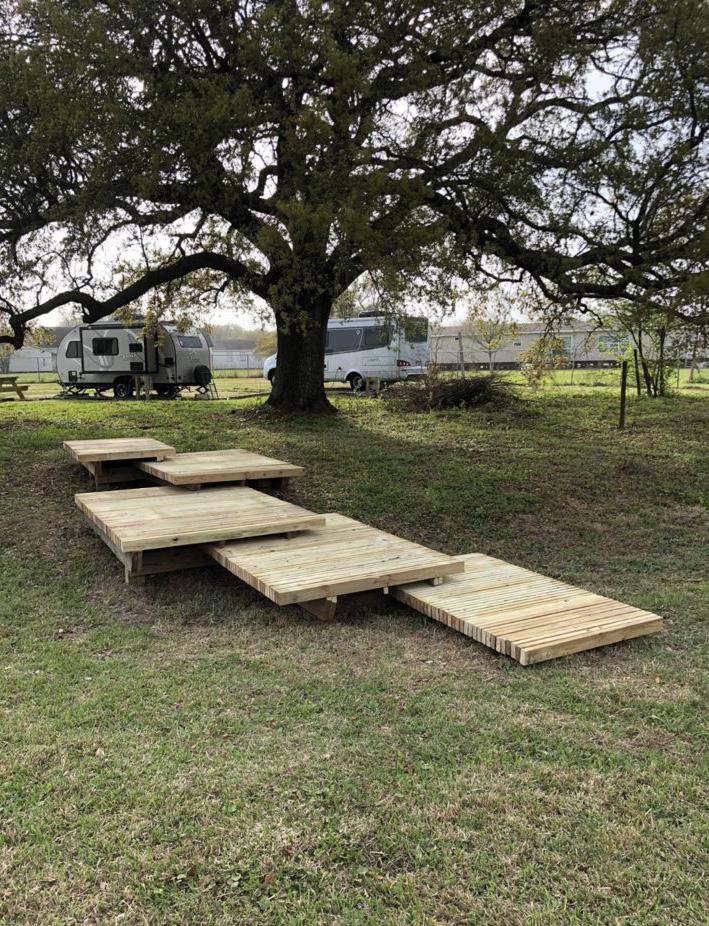
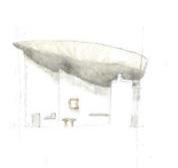
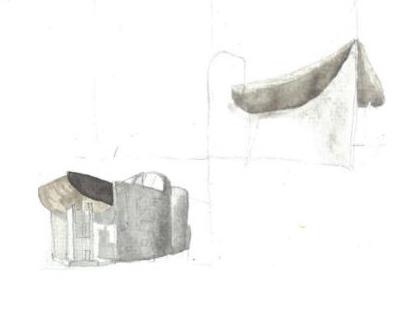
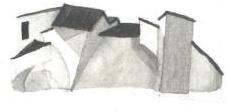
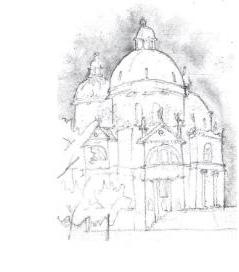
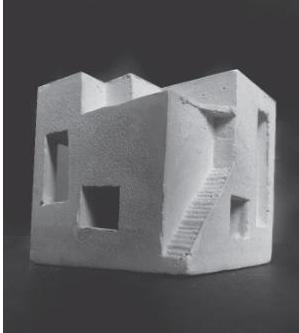
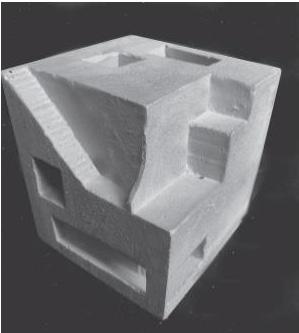
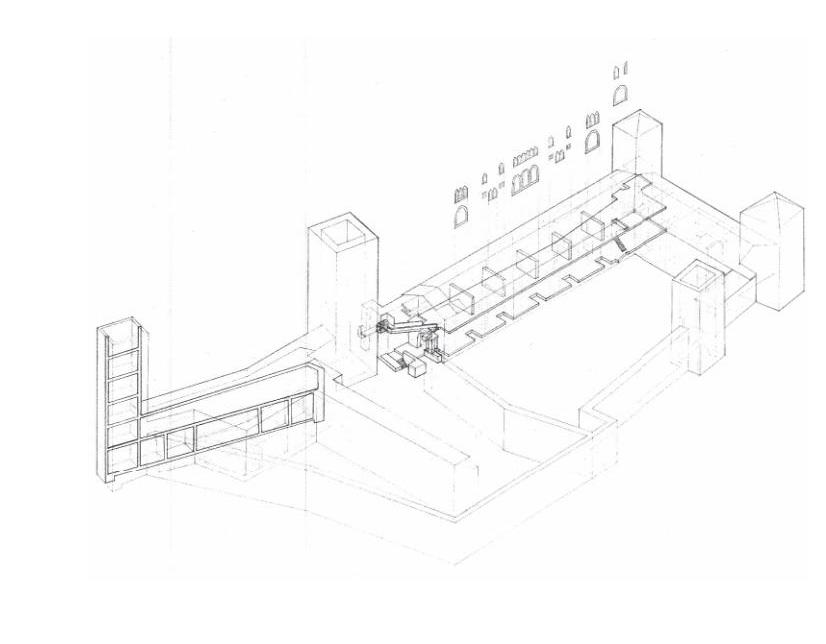
Fall 2019 UTSOA Europe Study Abroad Drawings & Models Analogue Works
Concrete Concept Models
Castelvecchio exploded axonometric section
Cathedral in Venice
Ronchamps Chapel Frank Gehry Vitra Building
Design-build bridge for Audobon Society, Houston
Graduated & began Internship at Clayton Korte
Hannah George Fredricks
hannahgfredricks@gmail.com (817) 907-1161 Palo Alto, CA
EXPERIENCE
Walker Warner
Summer 2023 - Present IntermediateDesigner
• Produced rendering packages for 8 total design presentations for a total of 4 clients
• Collaborated on small teams of 3-4 designing highend residences of 26,000sf and 12,000sf
• Produced design studies in the design development phase for both interior and exterior applications
• Spearheaded coordination with lighting consultants and interior designers, a total of 8 people
• Translated design concepts into details and drawings for construction documentation
EDUCATION
The University of Texas at Austin, 2021
Bachelor of Architecture
Bachelor of Liberal Arts / Plan II Honors
École Nationale Supérieure d’Architecture de Paris-Belleville, 2019
SKILLS
Archicad
Autocad
Revit
Rhino
Sketchup
Analogue Drafting
Model Making
Enscape
Lumion
Twinmotion
Adobe Illustrator
Photoshop
Arabic*
*IntermediateMid-Fluencyaccordingto ACTFLtesting
HONORS AND AWARDS
Design Excellence Award, Spring 2021
Design Excellence Nomination, Fall 2020
Dean’s Distinction Nomination, 2019
Issue 20 Publication
Issue 21 Publication
INVOLVEMENT
Licensure
Licensed in the state of Texas
Writing
Freelancer for ANInteriorsMagazine
Freelancer for TexasArchitectMagazine
Architecture Columnist for DailyTexan
• Developed and maintained construction updates and design changes
• Managed BIM 3d models to optimize documentation, graphic representation, and coordination
• Produced drawings and renderings for marketing
Heather Young Architects
Fall 2021 - Summer 2023
Designer
• Proposed designs to partner and developed the design to respond to feedback
• Designed 2 ground-up residences and 3 commercial renovations
• Designed FFE packages for 2 residences
• Presented design proposals to 3 clients
• Navigated permit processes and code compliance, eventually gaining approval for 4 permits
• Managed seismic, environmental and historic preservation concerns that arose in permit process
• Coordinated with all necessary consultants: civil, landscape, structural, landscape, interior designer, jurisdictions
• Produced complete construction documentation for 3 residences
• Created dozens of rendering packages, for both residential and commercial work
Clayton Korte
Summer 2021
Internship
• Made 6 rendering packages over the course of 12 weeks for projects ranging from high-end residential, to commercial and hospitality
Began education at the University of Texas Fall 2016
Summer 2021
new
Walker Warner Summer 2023
started working at HYA Fall 2021 Became a licensed architect in the state of Texas Spring 2024
Promoted to Intermediate designer in
role at
Moved to California &

 WALKER WARNER
WALKER WARNER



































 CLAYTON KORTE
CLAYTON KORTE
































 Private Courtyard, shared by the pod of units
Private Courtyard, shared by the pod of units









