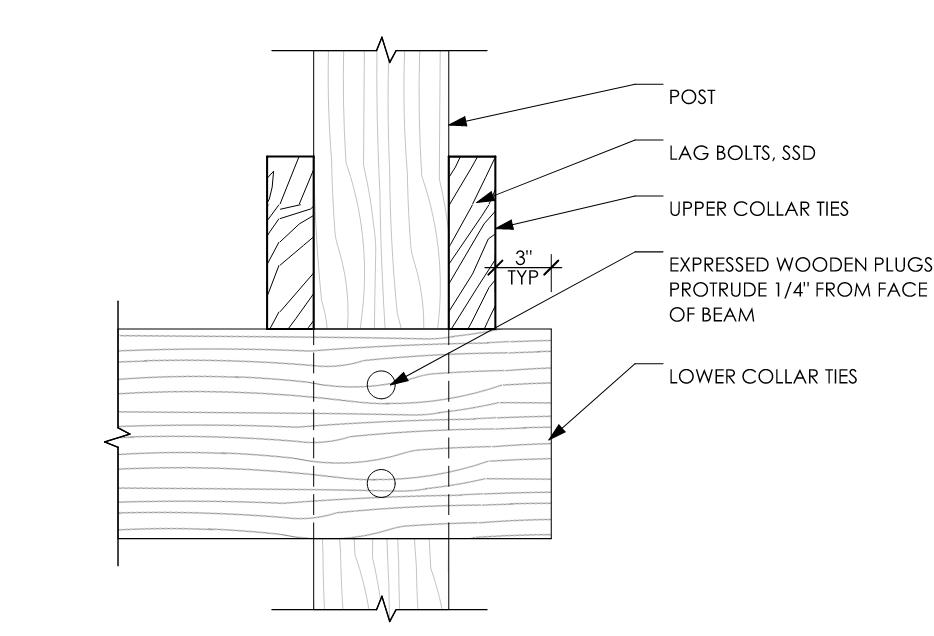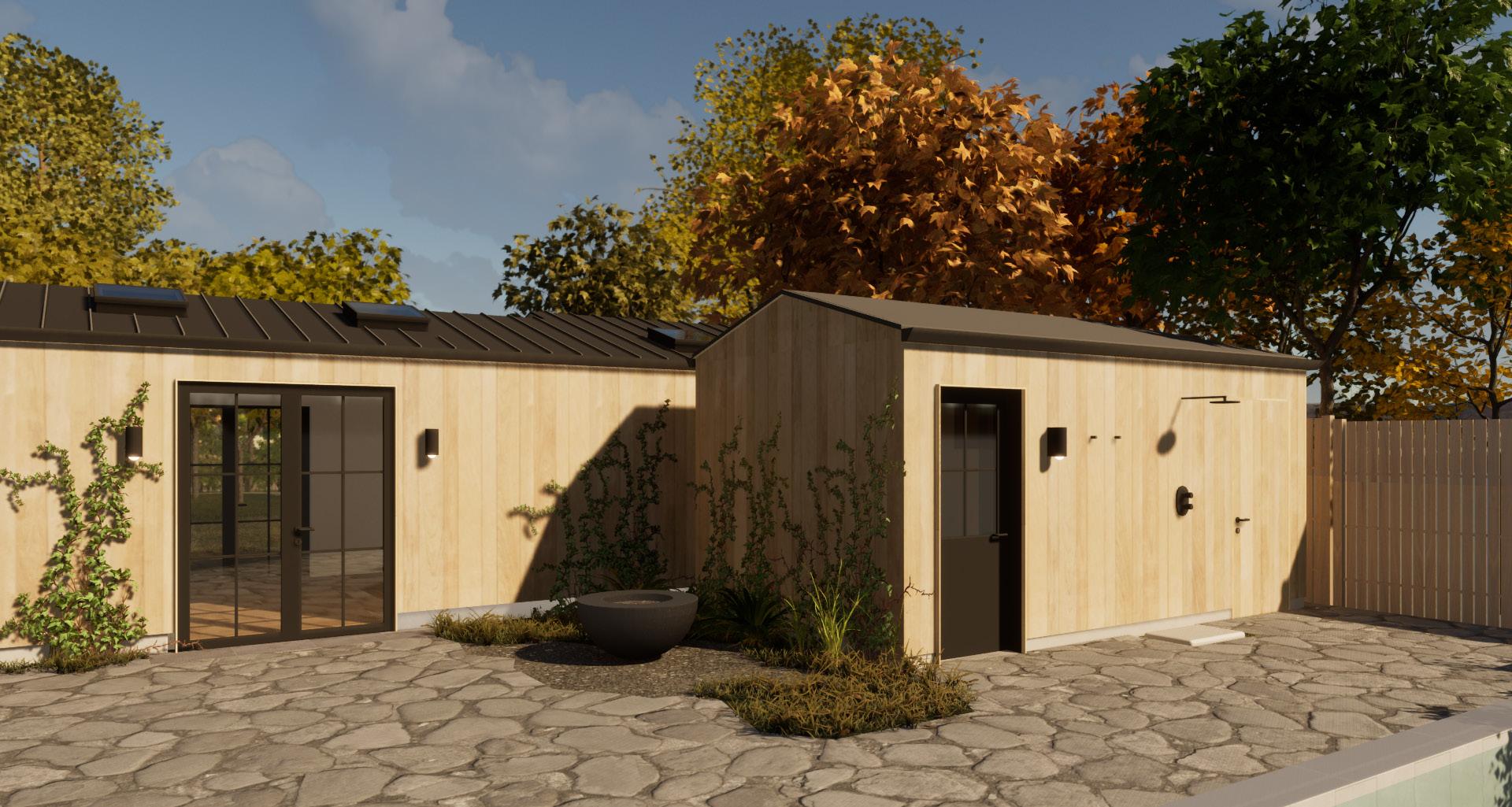Hannah Fredricks Palo Alto, CA
Clayton Korte
Renderings
My first job out of college was a summer internship at renowned Austin firm, Clayton Korte. spent the summer hopping from one project team to another, learning about the projects and making their renderings.
I learned so much that summer - of course about rendering- but also about design.
There are so many amazing designers at Clayton Korte who were more than happy to talk me through their process and invite me along the way. It set the tone for me, and gave me a sense of the type of firm I’m looking for long-term.
These renderings started with 3d models in either Sketchup or Revit, were rendered in Enscape, and finished in photoshop. I joined teams of two or three designers who had a preexisting 3d model, got acquainted to their unique working style and schedule, and worked with them to create the renderings needed.






Woodside Residence
Construction Documentation
In August of 2021, moved from Austin up to Palo Alto. I started at HYA in September, and joined the project team for this Woodside Residence in January of 2022.
HYA joined Mclean Quinlan to design and document this extensive high end residential remodel. My role on the project was entirely documentation: drafting elevations, reflected ceiling plans, floor plans, enlarged floor plans, interior elevations and details.
The following is a selection of a few details drafted for the project, along with photos of the completed construction.
The Woodside residence was a fast-paced project with an international team of designers and craftsman coming together to make it work. Because my role was entirely during the CD phase, I learned a great deal about the importance of detailing and documentation. These images and corresponding details are ones that personally drafted this time last year.
See the detail of the ceiling boards (right) which detailed in the RCP. See also the nonstructural column and beams (far right and second to far right). See the curved bench (below left) and plan detail (right, middle). Finally, see the custom bookshelf (bottom middle) and section detail showing the structure inside (bottom right).






“Parkplex”
PaloAltoCampusofADU’s
After the tumult of the past few years, our client came to us asking for a backyard that felt brand new. Two of the clients daughters came back home during the pandemic,
just in time with new legislation encouraging ADU’s.
Parkplex bridges across three sites, creating one cohesive backyard. A village of ADU’s, with a variety of smaller spaces throughout the site for small groups to enjoy. worked directly with the client, landscape designer, and interior designers to create an indoor outdoor experience, with one property flowing seamlessly into the next.
joined the Parkplex team at the very beginning of schematic design, seeing it through design development, construction documentation, and permitting over the next two years that followed.
At first, my role was to propose a design to HYA’s founding partner, who would then propose it to the client and discuss it with consultants while I shadowed. Gradually, became the point person for Parkplex: presenting the design directly to the client, leading weekly OAC meetings, and coordinating permit documentation with consultants and the city.
My proudest moment on this project was in the summer of 2022. Our client came to us with the realization that her backyard felt like her ex-husband’s backyard, not hers. She knew she wanted something different, but didn’t know how. Previously, Parkplex had been strictly interiors, keeping the tired bungalow exterior intact. proposed modernizing the backyard structures, so that the backyard would feel entirely new and cohesive, while the three primary houses look copletely different. We proposed this new design to the client and she loved it. Construciton begins in June, with a target of completion a year out.





