Designing is always a work in progress...
During my time at the School of Architecture at Oklahoma State University, I have developed a design narrative called a “Work In Progress.” The narrative is derived from the idea that architectural problems cannot be solved with one simple solution. I believe that architectural solutions should change, alter, and grow at the same rate as their addressed issue. The Work In Progress design narrative allows me to tackle past, present, and future situations within a
sub-category idea I call the “Superstructure.” The Superstructure idea is the practical application of the WIP design narrative. Appearing as a grid, the superstructure allows for additive and subtractive contextual designs with the user experience in mind. The WIP design narrative is visually and/ or conceptually present in all projects I do.
A Work In Progress Design Narrative
...in the attention to detail.
1. Sketch Work
...in afforable housing.
4. A Vertical Neighborhood
...bridging communities.
2. Edmond Multi-Modal Transit Hub
...in sporting passion.
7. A Walk in the Park
...in creating a new urban district. 5. Fort Point Channel Development
...in empathetic architecture.
3. Therapeutic Temporary Architecture
...in graphic storytelling.
8. Digital Graphics
...in designing for comfort.
6. Fastening a Plywood Chair
...in community productions.
9. America’s Greatest Homecoming
Sketching as a Start
Various sketches from Abroad 2022
Location: Europe
Sketching is my start. I have been practicing drawing what see my whole life. It brings me joy, comfort, and relief. During my time in architecture school, I learned to use sketching as a research tool. My hobby grew into a way to observe, investigate, and communicate. Every project do starts with a pen and a sketchbook and continues throughout its life. Presented in this booklet is a collection of sketches from my trip abroad in the summer of 2022. My goal was to investigate the stillness of architecture through a series of elevation and perspective drawings. On the trip, I discovered a level of calmness caused from both the scene and the act of sketching.











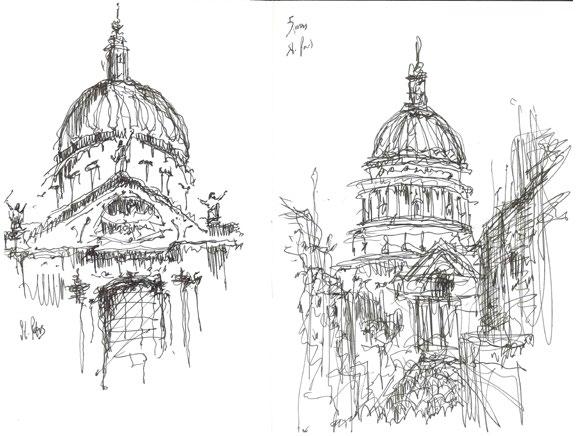







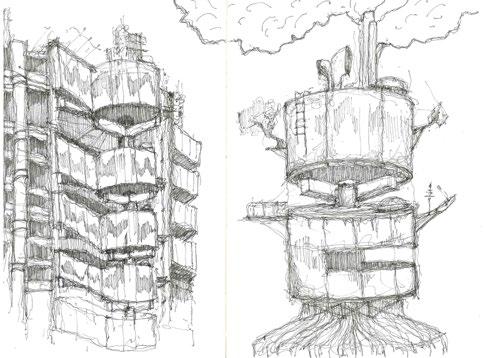













Bridging Communities
Edmond Multi-modal Transit Hub (EMMTH)
Design Studio VII 2023
Semester Project
Location: Edmond Oklahoma 2nd Overall Design Award
Edmond is a suburb of Oklahoma City, Oklahoma. Within this suburban town a large sense of community connects its people. A community frozen in time, Edmond is at the cusp of large expansion. Through the establishment of a new multi-modal hub, Edmond can connect to a larger range of transportation that stretches not only to downtown OKC but also nationwide. The new multi-modal hub utilizes familiar elements to the citizens of Edmond such as gable roofs, ornamental rhythm and pattern, and brick masonry to then visually and conceptually represent the towns transition into the future. Proportioned by box cars, the gable structure is split by a masonry gateway, leading citizen transportation through what is familiar, and into what is next.





Therapeutic Temporary Architecture
Maggie Center Design Studio V 2022
5 Week Project
Location: Borneo Sporenburg Amsterdam
Temporary architectural means and methods imply not everything is built in the idea of permanence. A goal of the project is to provide a counseling center designed to appear temporary while maintaining a sense of inclusion, thus implying to visitors their current situation is only a small moment in their larger plan for life. Surrounded by the scaffolding, a positive negative void structure (inspired by the historic row house architecture of New Amsterdam) is made up of solid materials to balance the thin delicate look of the outside skeleton. Shipping container siding directly links the building to the historic past of the Borneo Sporenburg shipyard. From ground level to park level, a bike/walking ramp invites pedestrians from the busy street to the calm park, connecting the
lively active new Amsterdam culture with the Maggie Center. The superstructure organizes spaces through a series of overlaid grids pulled from the proportions of shipping containers and scaffolding structures. It is light, delicate to the eye, and simply constructed. The new Maggie center is designed to be easily altered and changed based on the current need.

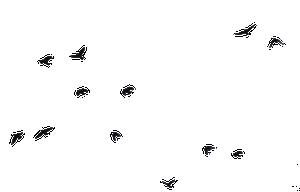
























A Vertical Neighborhood
Design Studio V 2022
5 Week Group Project
Partners: Will Hentges & Tollie Pugh
Location: Atlanta
The Vertical Neighborhood addresses the issue of sustainable urban construction and puts a spin on traditional short story housing. Atlanta and other major cities in America are faced with the question of how to accommodate short term renters and aggressive urban sprawl while keeping the tenants of their city’s culture alive. The Vertical Neighborhood, as the name suggests, serves as a housing facility where newcomers to Atlanta can place their home. The housing units are constructed with modular Cross Laminated Timber that can be hoisted by crane and placed into any open bay of the building. The Vertical Neighborhood development allows short stay renters to simply move their homes from city to city. Instead of a traditional short-term rental, where a person moves
between dwelling units owned by others, within the Vertical Neighborhood system, an individual can maintain all the comforts of home. Through the rental of a section, where their own home is installed, tenants can enjoy the convenience of owning their own space while exploring a new city. The theme of superstructure is found tectonically within this project. The physical structure allows for easy and affordable assembly for anyone who wants to move to the Atlanta grid.
Digital deliverables done by Tollie Pugh and Hank Traxel.
Team Role: Project Manager and Conceptual Developer








Establishing an Urban District
Fort Point Channel Development
Urban Design Studio 2023
8 Week Project
Partners:
Hulen Howard, Isaac McCalip, Adam Romero, Aaron Wagnitz
Location: Fort Point Channel, Boston, Massachusetts
The Fort Point Channel Development cures a scar left by the famous, “big dig” project in Boston Massachusetts. The now under-utilized channel surrounded by a concrete wasteland has the potential to be the new urban district of innovation in Boston as well as an attraction for tourism. To highlight the presence of Interstate 90 and the negative impression it has on the area, our team titled “Ctrl_Alt_Dft” decided to expose multiple lanes of the interstate and add cascading waterfalls on either side. The volumetric datum of I-90 stretches across the entire city of Boston. Within the Fort Point Channel we saw an opportunity to unearth an element that has caused so much discourse and conceptually design a district to promote interaction and innovation. Stretching across
the channel is a tiered land bridge that can house multiple levels of program both within the water and on solid ground. All programs within the flood plain (first floor and below) are designed so they can be flooded. Anything above is positioned on stilts and houses multiple mix use programs such as multi-family residential, commercial, eatery, hospitality, office, and lab space.
Digital deliverables done by Hulen Howard, Isaac McCalip, and Aaron Wagnitz.
Team Role: Conceptual Developer, Digital Model Designer, and Physical Model Designer








Fastening a Plywood Chair
Wood Fabrication Design Studio V 2022
6 Week Group Project Partner: Nick Leher
A chair designed for comfort during flight. Empty your pockets, lean back, take a snooze. The elegant curvature form is held together by a skeleton of hardware and inspired by vehicular air travel. The joints and screws are expressed to show how the delicate flight form is flexed into shape. A cup holder and carryall are designed for the user to fully relax, have a drink on the side, and enjoy their time in the chair. The “flight” title refers to the time and experience the user has in the chair.
Presented in this portfolio are the final pictures, process diagrams, official drawings, CNC machine drawings, marketing campaign, and final graphics. The chair now resides in my living room and is fully functional.
Team Role: Project Manager and Conceptual Designer

cyan = dowel cuts / indentions = half cut blue = cut down to all but two layers of ply
red = full cut











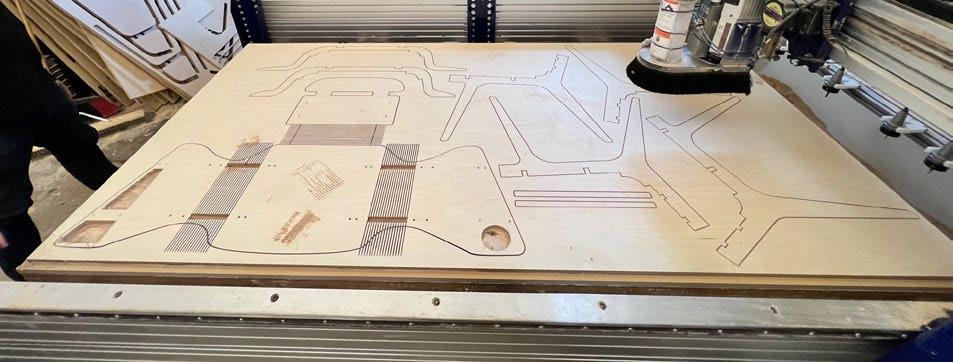


Flight...............
Imagine where you want to go?
You got it? Great!
We will depart soon.
Until then, sit back, relax, and enjoy the rest of your flight.

Redesign of San Siro Design Studio VI 2022
6 Week Project
Location: Milan
A Walk in the Park Football is best when experienced with an energetic atmosphere. An atmosphere that starts well before the first whistle and continues well beyond the final score. Relying on passion, hope, and belief, sporting atmospheres are fueled by fans. Therefore, the architecture of a stadium should help kindle the atmospheric fire. Separated into two entrances, (away and home fans) piazzas are positioned outside of the arena for pre-game rituals. Processions into a stadium are important moments for fandoms. The stadium design is meant to highlight a fans journey from the city to their seat. Two ramps wrap around the complex, initially compressing the crowd as they enter. This strengthens the atmosphere as they start their journey to their seat by walking through a tube of graphically highlighted moments from
their club’s historic past. The ramps house the main program (circulation, fire exits, fan shops, concessions, restrooms, lounge areas, etc.). Walkways punch out into the stands for the first glimpse of the field. 360* unseparated stands enclose the field below, strengthening the atmospheric energy, allowing for the fans to be the X-factor of the experience. “A Walk in the Park,” is designed for the atmosphere to be continuous in all aspects of football. Organized by a grid displayed through honest connections, the elegant structure is sliced by the ramping system. Integrating the superstructure idea highlights the elements that are meant to draw your eye: the ramps. Housing most of the program, the ramps create a cohesive relation between accessibility and program.
















Equal Structural Hierarchy:
All Structural members are sized exactly the same so that the structural grid is seen as one cohesive unit while also existing in the background behind the ramping system. Honest connections consisting of various sized brackets and gusset plates hold the members together.


A Layered Wrapped System:
and accessibility. Within the ramps are: seating (general and private), circulation, fire exits, restrooms, fan shops, concessions, and lounge/rest areas.
1. Perforated Metal Cladding System With Rain Protection 2. Perforated Metal Cladding System 3. Close Up of Cladding Attachment 4. Layered Roof Membrane System 1. 2. 3.Digital Graphics
Movie Posters
2021, 2022
Commissioned Designs for Sam Traxel
Commissioned Work for my brother Sam Traxel’s capstone college short films. All artwork has a narrative driving the design. The narrative can be complex or simple, but either way it tells a story. Movie posters are some of my favorite pieces of artwork to study. They are meant to tease the audience and provide a small glimpse of the overall story narrative. Presented are El Camino, a psychological thriller and Mouse Trap, a high tempered robbery film.
Exhibition Posters
2023
ARCH5016 Urban Studio
Ctrl_Alt_Dft
ARCH5016 is the final studio within the curriculum of the Oklahoma State School of Architecture. For this studio each team is in charge of designing a 10’-0”x10’-0” exhibition space to showcase their project. Presented on the next page are the designs that were used both on the 1” to 20’-0” model and suspended posters. The designs vary from site context call outs and conceptual graphics.


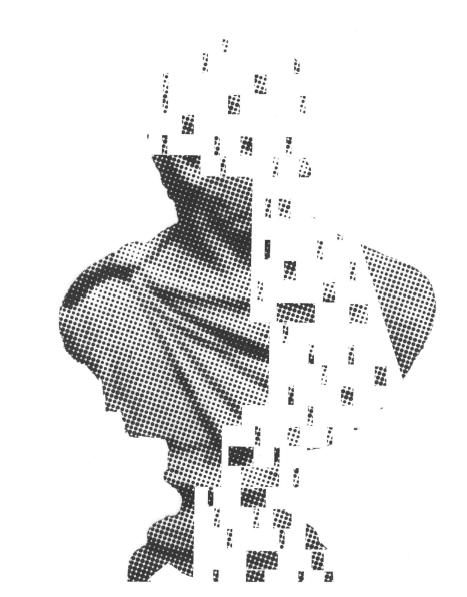


America’s Greatest Homecoming
Oklahoma State University Phi Delta Theta
2021-Present
OSU Homecoming is a bucket list item for most people who have heard of its glory. For the past three years and continuing have been involved with homecoming through a director position. For the past two years I have been the head homecoming director of Phi Delta Theta where I have acted as project manager, lead designer, lead organizer, spokesperson, and budget manager. This task is no small one. Acting as homecoming director has taught me about the designbuild world, anywhere from gaining a construction permit to gaining governmental permission to close a sidewalk. I managed projects to there completion, solving problems with my team, and designing to impact the community, all while striving to better my house and the one with which it was paired. Our goal as a homecoming team is always to showcase a deck
to the community of which we are proud and provide structure for the next team. In my time as homecoming director, we have placed seven times in the past three years. We have created decks of which we are immensely proud of, and we end each year ready to start again. OSU homecoming is the biggest event for the city of Stillwater each year. As a director I feel as if I have embodied the spirit of OSU. For the gravity of this event, here are some numbers:
Allowed Pairing Budget:
$30,000
Team Size: 16 Members
Average Pairing Size: 320 People
Time frame: 10 Months
Deck Square Footage Limit: 1,080’
Average Deck Panel Size: (10’x18’)x6
Mechanical Parts Limit: 4
Involved Hours: Countless
HOCO Timeline
January Pairing Meetings
March-April
Theme Announcing
Deck Designing Starts
May-July Deck Panel Designing
August Transferring Deck Graphics into Stitching
September Pomping Begins Mid-September Ground Breaking Official Construction Starts
October 10th-20th
Testing Engineering Parts
October 27th 3:00
All Hands Off Deck
October 20th-25th
Double Time Pomping for all Members
October 26th-27th All Night Pomp 28 Straight Hours of Attaching Pomp to the Deck
October 27th 3:00-5:00 Judging
October 28th Winners Announced






Developed Early Design 3D
Final Design
Final Design
Last Iteration
Awarded 1st Place Design
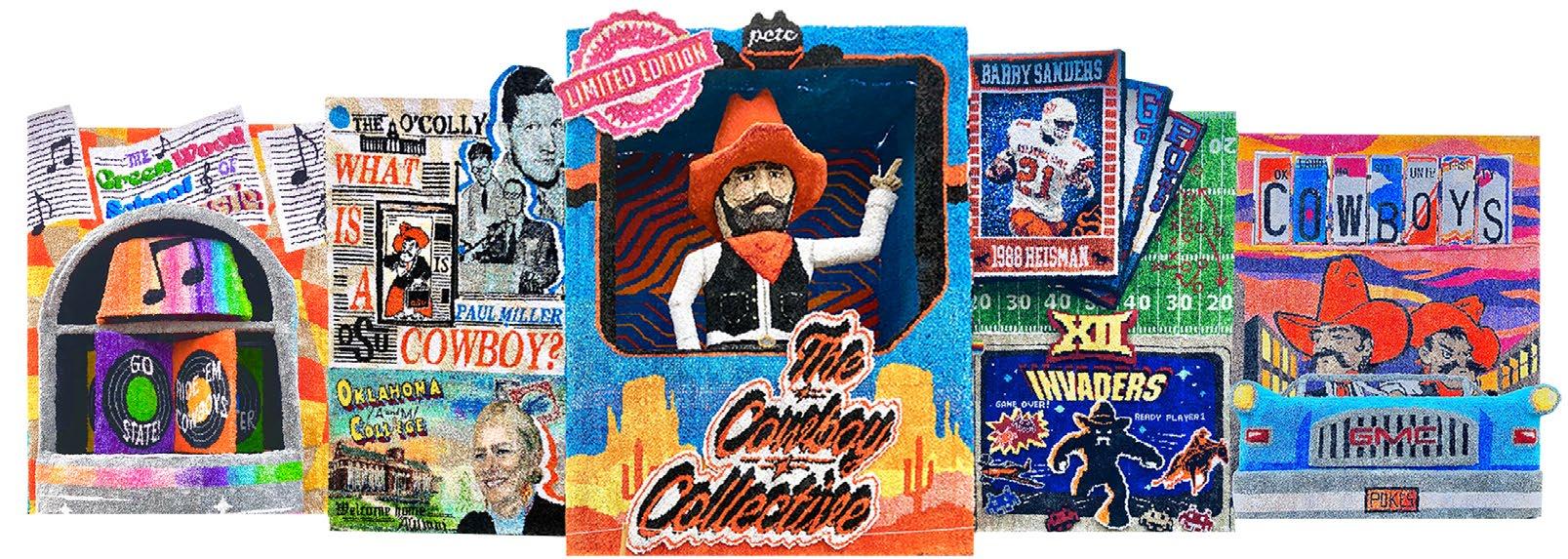
Homecoming Sign Competition 2022
Far Left Panel: a 10’-0” juke box panel pays homage to the OSU School of Music and rotates from various traditional fight songs.
Left Panel: a 15’-0” split design showcasing the college president on the bottom (Kayse Shrum) and the OSU Alumni Paul Miller (founder of USA Today) on top.





Collage of Final Deck Display
Center Panel: a 15’-0” Pistol Pete action figure in mint condition within his original box. Standing tall, Pete was the main attraction of the deck and still stands today. The Cowboy Collective was awarded 3rd place overall.
Right Panel: a 15’-0” split panel design highlighting Berry Sanders on a moving trading card, and the newly added teams to the Big12 Conference below.
Far Right Panel: a 10’0” design paying homage to the origin of the OSU mascot, Pistol Pete and his inspiration Frank Eaton.
17hmt17@gmail.com
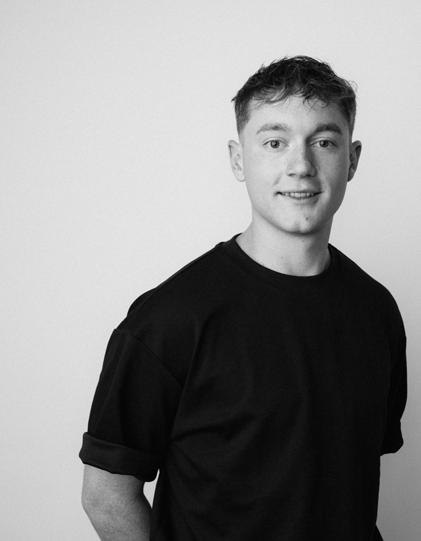
(573)714-0141
Thank you for viewing my portfolio. Through these works, I have developed and shaped my process and passion for design of the built environment. The Work In Progress narrative will most certainly continue to grow with future projects, just as it is supposed to. - H.T.
