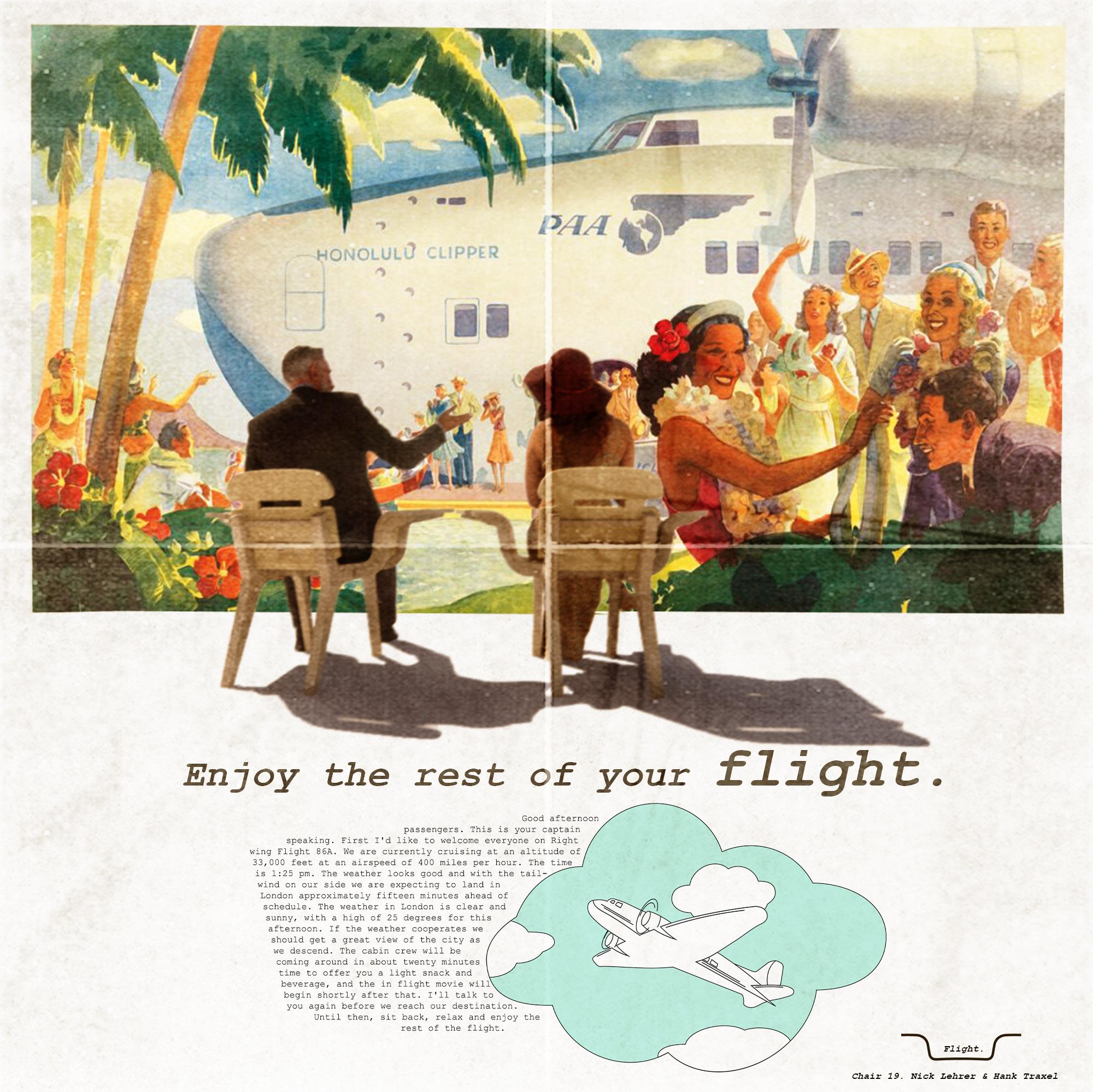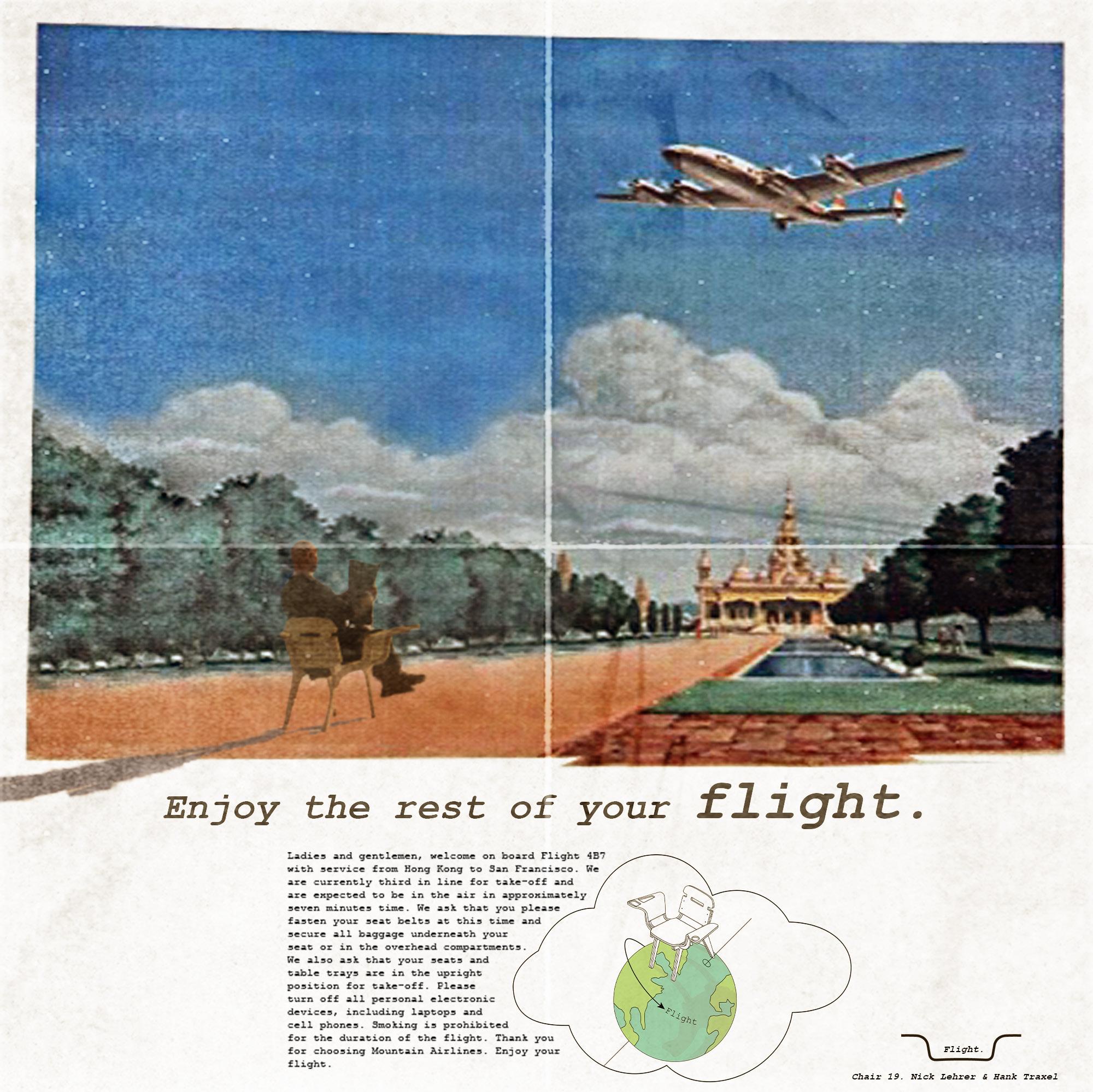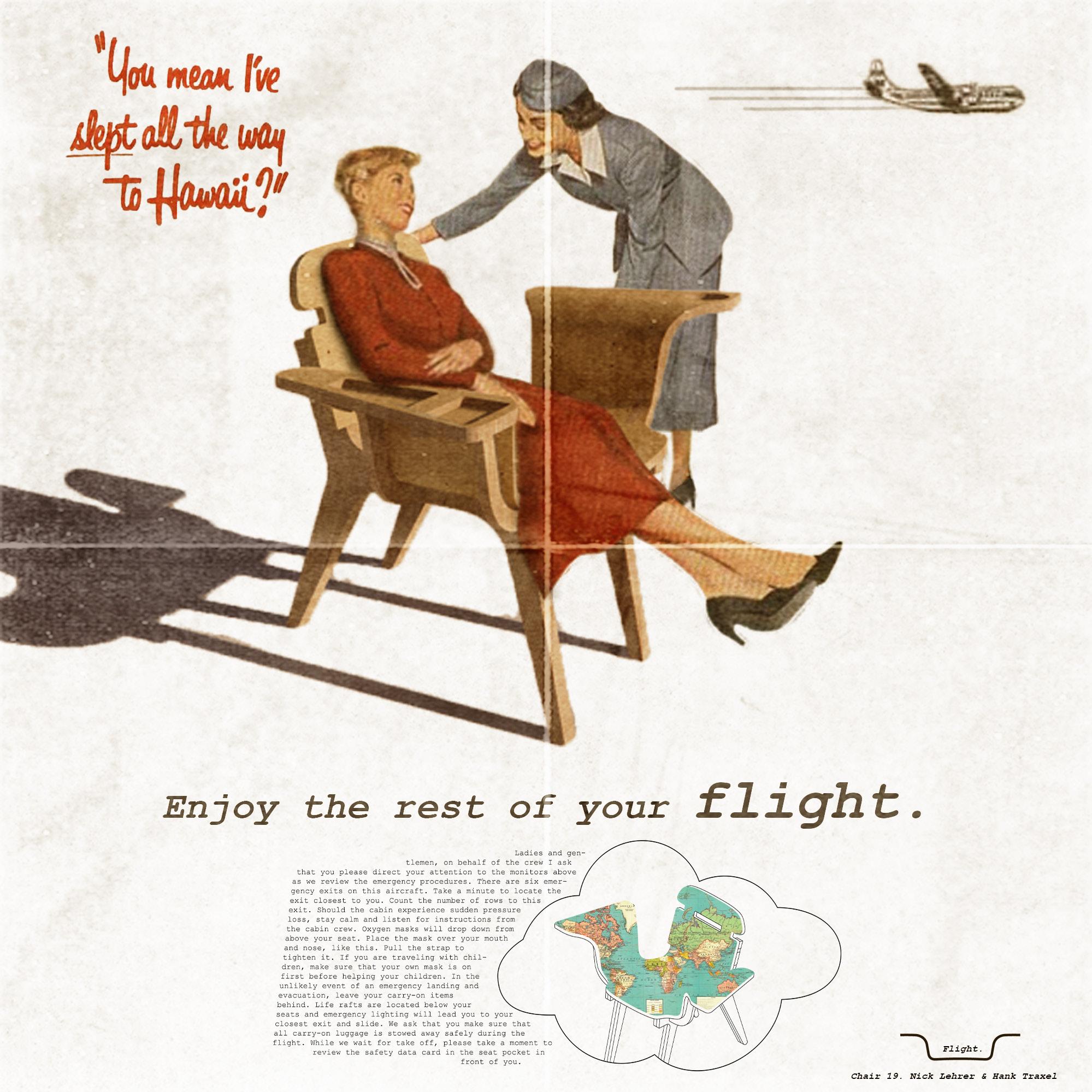Through my years of studying architecture
I have learned that architectural design is a forever continuing process of change. Architecture alters, degrades, progresses, and reacts to various layers of context. I have learned that there is never one right answer, but many solutions to a project. Many methods are taught in schools, firms, and the profession to capture just one right answer of the many. A method I call “superstructure” drives my conceptual approach to projects. I see the
superstructure as an architectural idea, not just a grid. An idea that organizes multiple concepts, massing, backgrounds, environments, cultures, all into one idea: a cohesive integrated design. This superstructure is always adaptable, it is always a work in progress, and it is always for the betterment of the users.
Designing is always a work in progress...
...in the attention to detail.
...in empathetic architecture.
Table of Contents
...in designing for creatives.
...in designing for comfort.
...in afforable housing.
...in capturing what is left behind.
...in graphic storytelling.
...in community productions.
6. Phenomenology of Desk Graffiti 4. Inviting Inside Out Design Lab 8. America’s Greatest Homecoming 1. Sketch Work 2. Therapeutic Temporary Architecture 5. Fastening a Plywood Chair 7. El Camino & Mouse Trap Movie Posters 3. A Vertical NeighborhoodSketching as a Start
Various sketches from abroad 2022
Location: Europe
For me, sketching is everything. I have been drawing my whole life. Sketching has been an outlet of joy for as long as I can remember. In architecture school, I learned to use sketching as a research tool. To observe my surroundings; to see, to investigate, to find answers. I am most confident with a pen in my hand. For most project groups I am the one with the trace paper getting my hands dirty. Within the superstructure idea, I utilize sketching as a quick outlet for designing. It is how I start to organize, investigate, and solve problems. Presented in this booklet is a collection of sketches from my trip abroad in summer 2022. My goal was to investigate through a series of elevation and perspective drawings how architecture can be captured as a still element. Mesmerizing in its calmness.
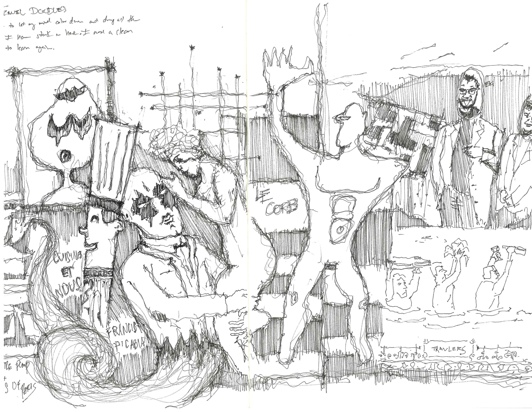
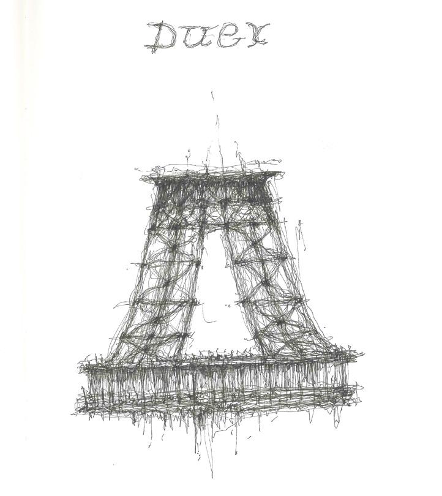
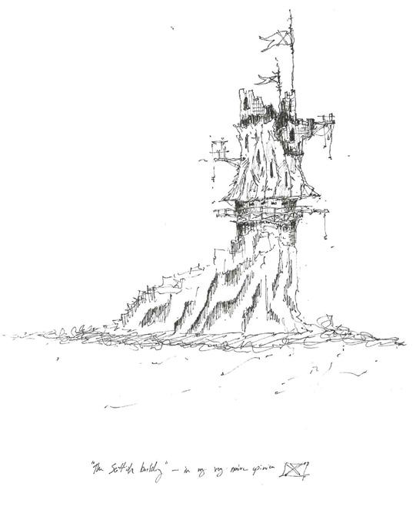
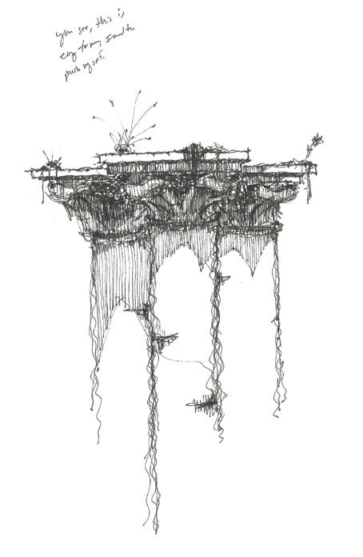
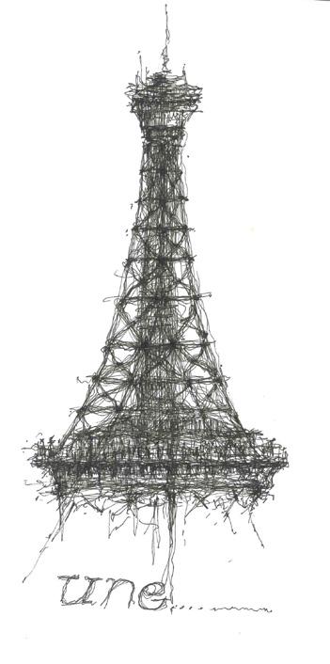
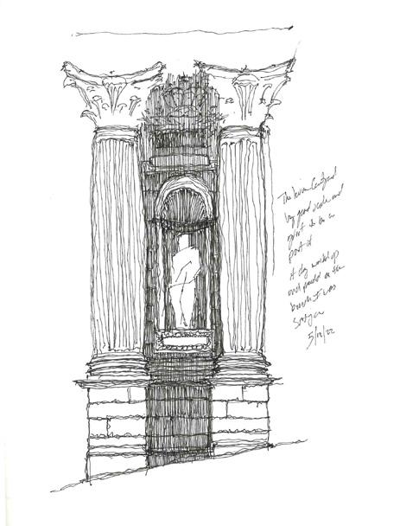
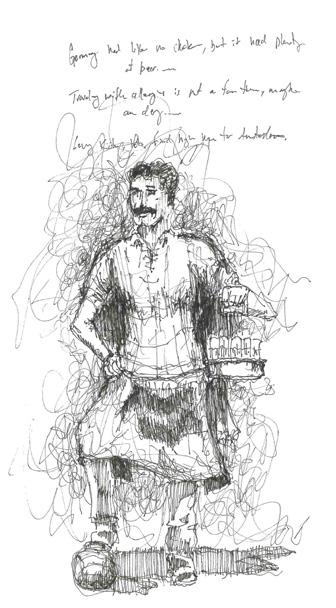
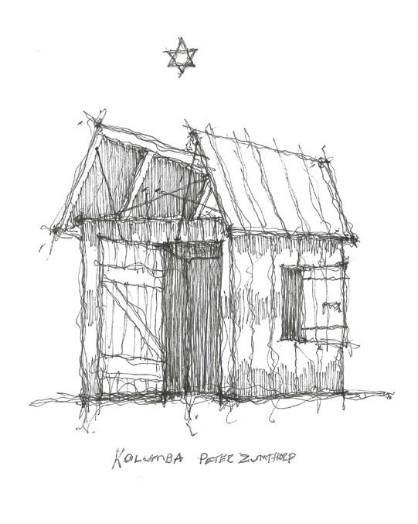
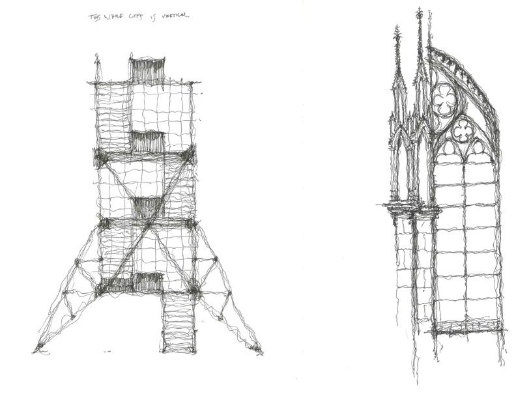
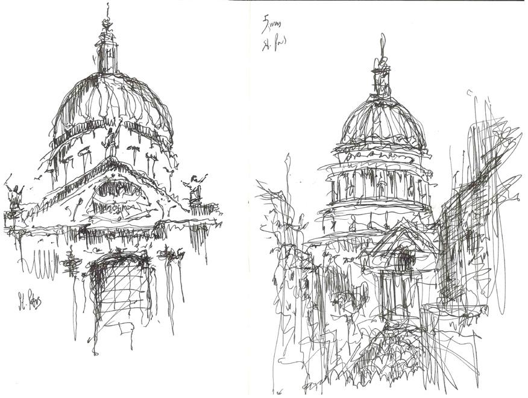
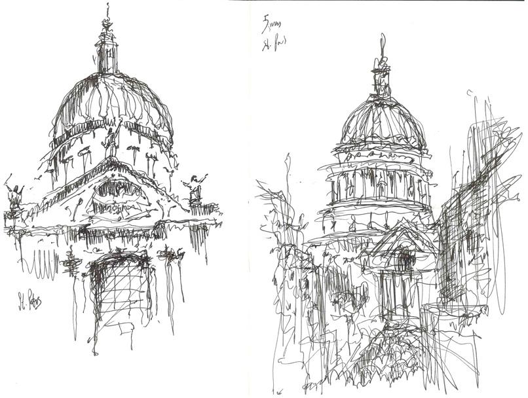
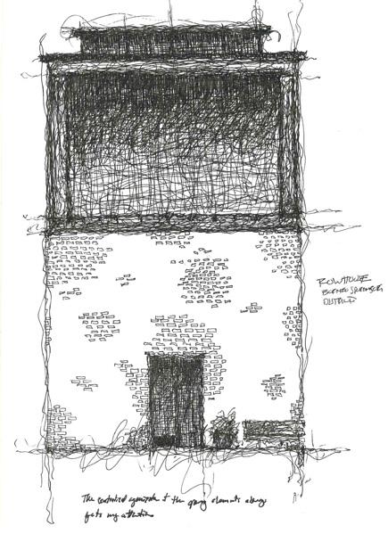
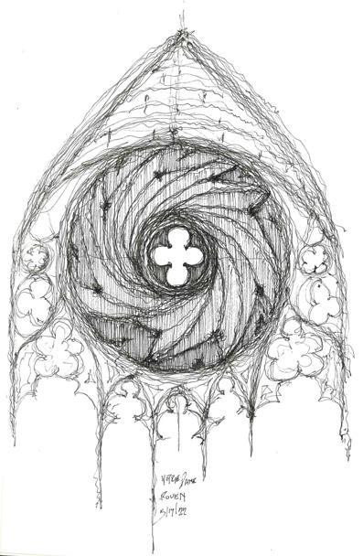
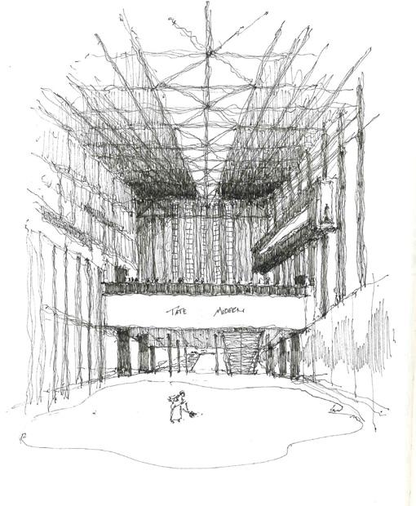
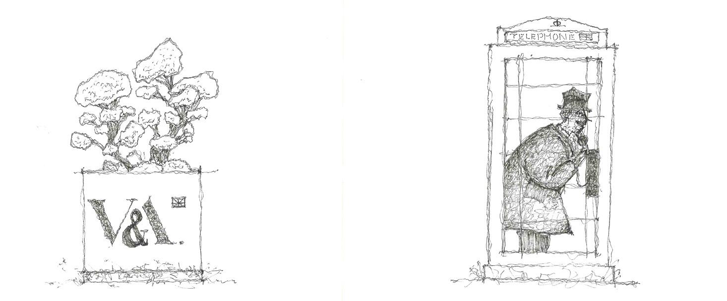
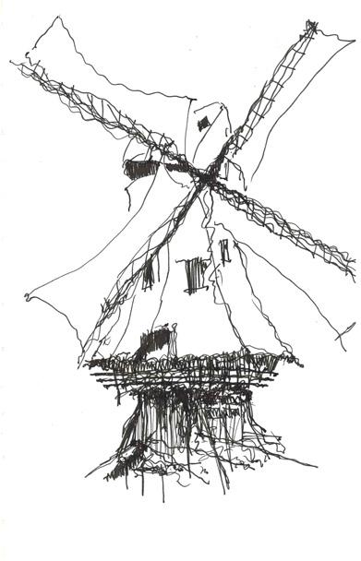
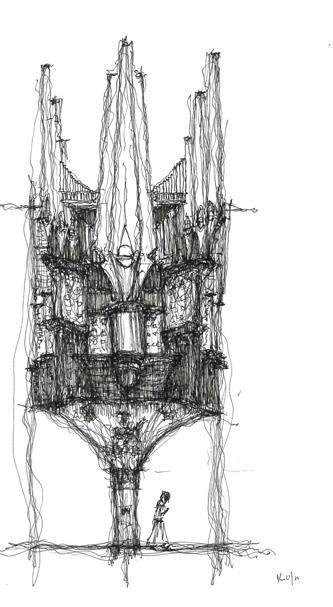
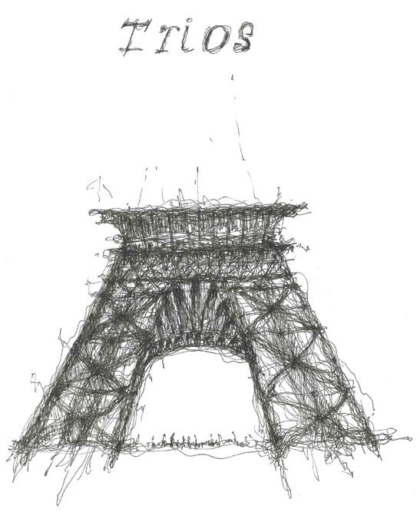
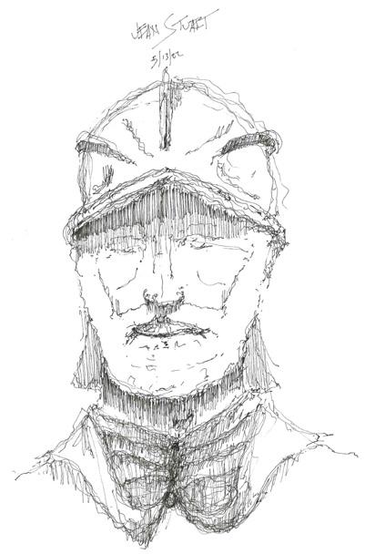

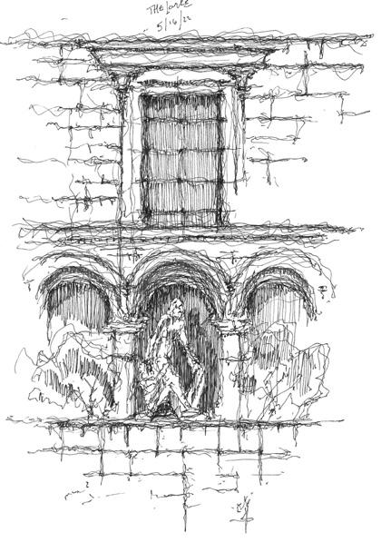
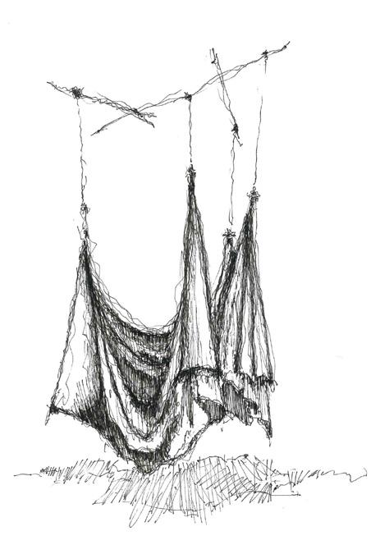
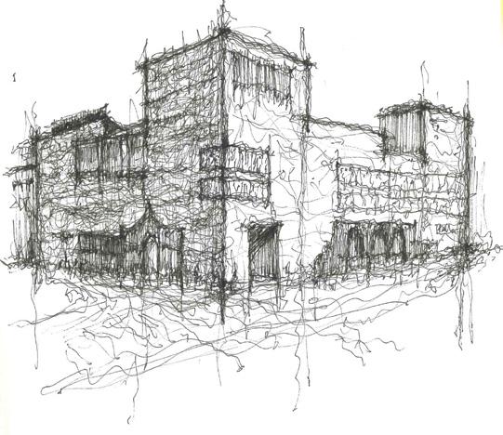
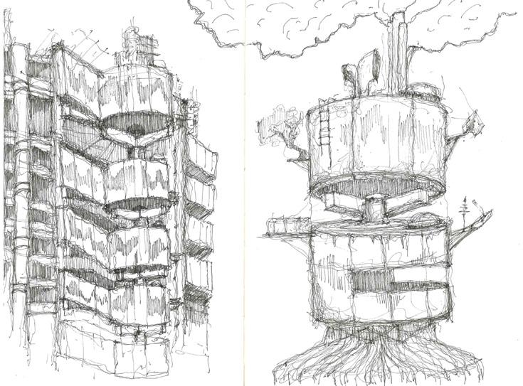
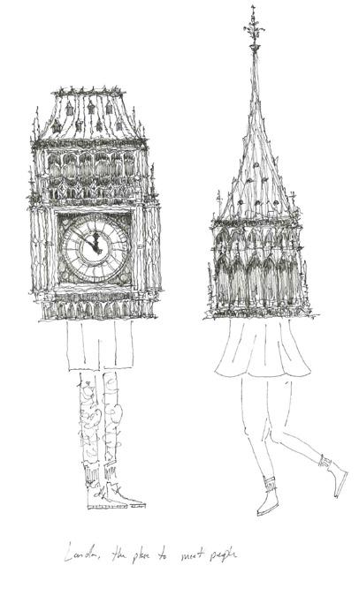
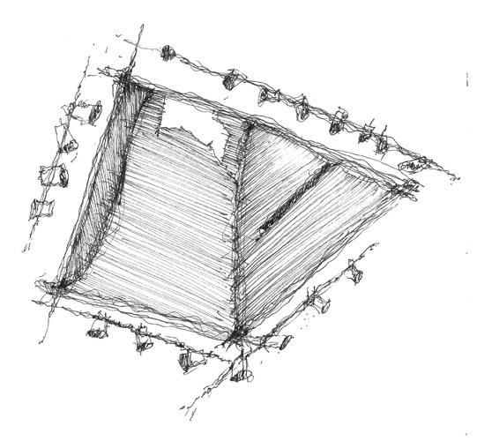
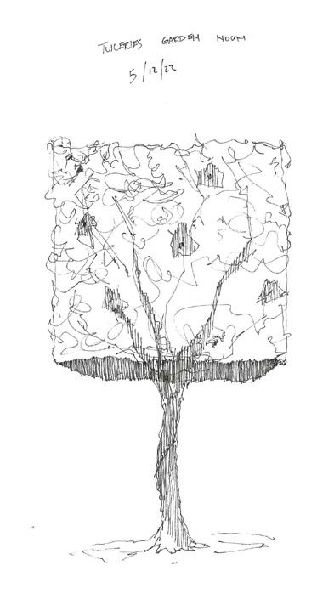
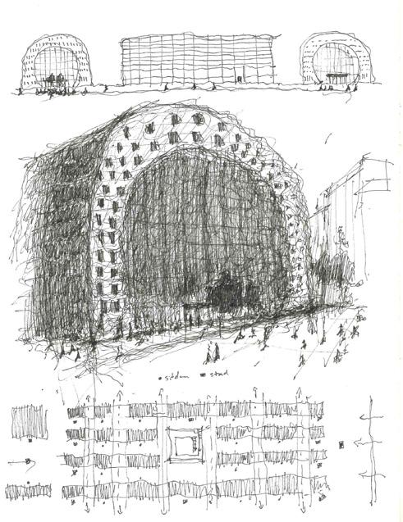
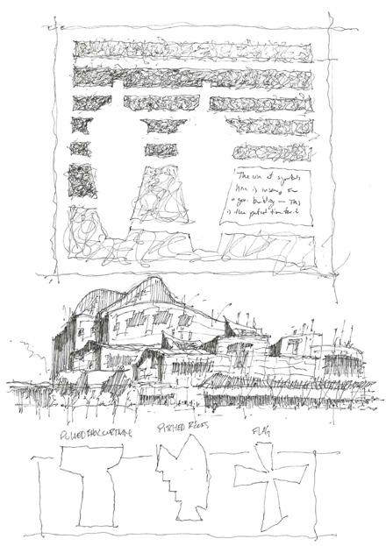
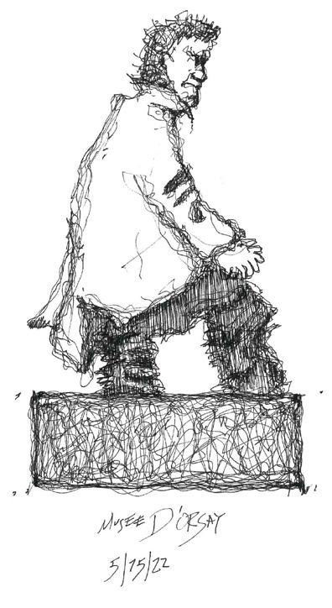

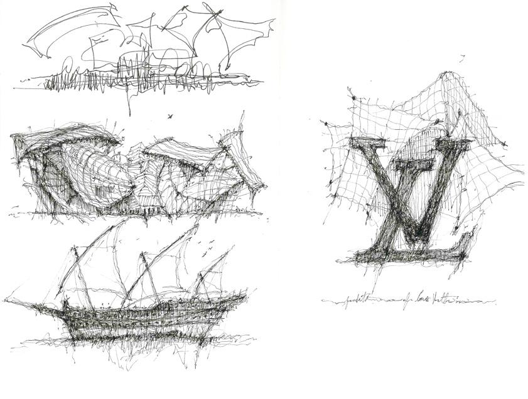
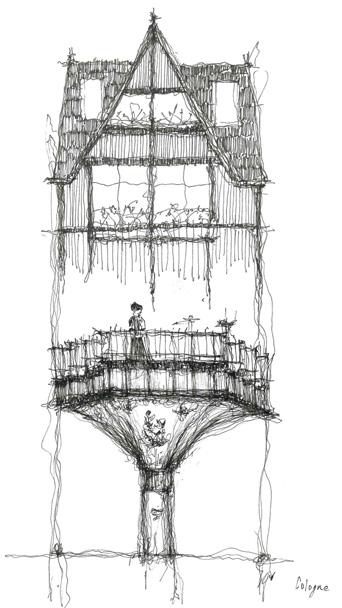
Therapeutic Temporary Architecture
Maggie Center Design Studio V 2022
5 Week Project Location: Borneo Sporenburg
Amsterdam
Temporary architectural means and methods imply the theory that not everything is built in the idea of permanence. My concept for this project was to provide a counseling center that was designed to appear temporary while maintaining a sense of inclusion. Implying to all visitors their current situation is only a small moment in their larger plan. Surrounded by the scaffolding, a positive negative void structure (inspired by the historic row house architecture of New Amsterdam) made up of solid materials to balance the thin delicate look of the outside skeleton. Shipping container siding directly calls out the historic shipyard past of the Borneo Sporenburg district. From ground level to park level, a bike/walking ramp invites pedestrians from the busy street to the
calm park. Connecting the lively active new Amsterdam culture with the Maggie Center. The superstructure organizes spaces through a series of overlaid grids pulled from the proportions of shipping containers and scaffolding structures. It is light, delicate to the eye, and simple constructed. It was designed to be easily altered and changed based on the current need.
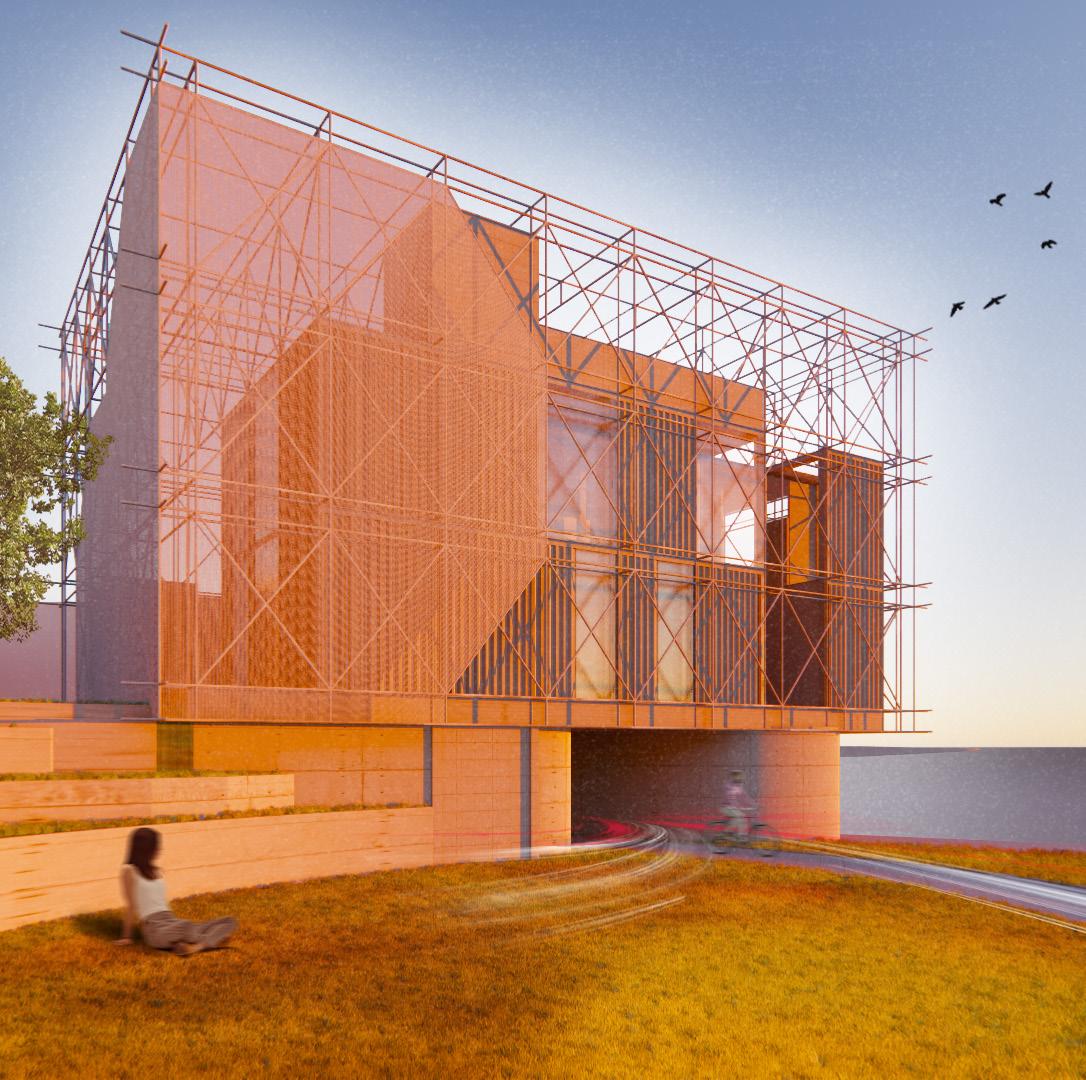
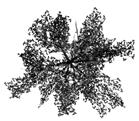
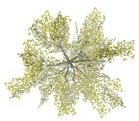

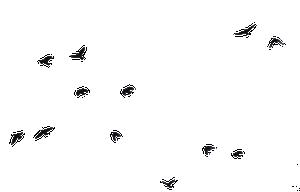

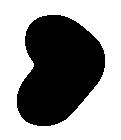
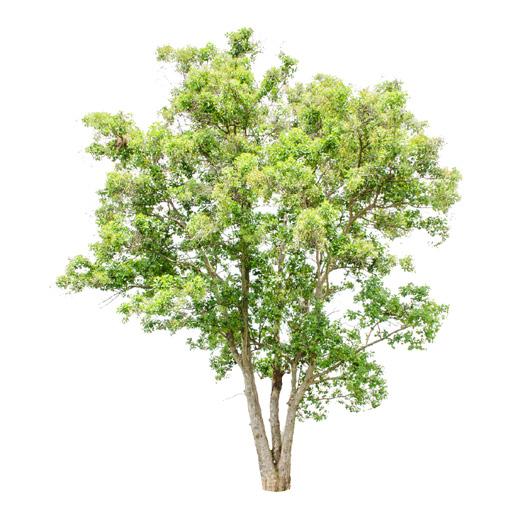

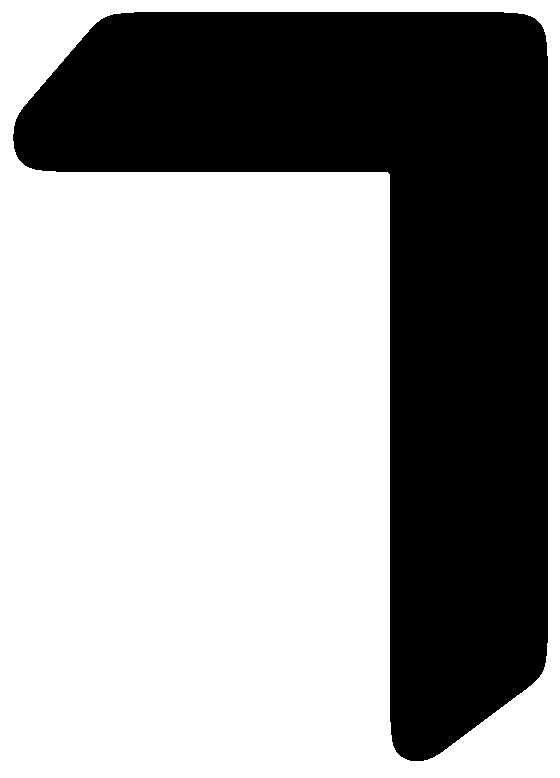
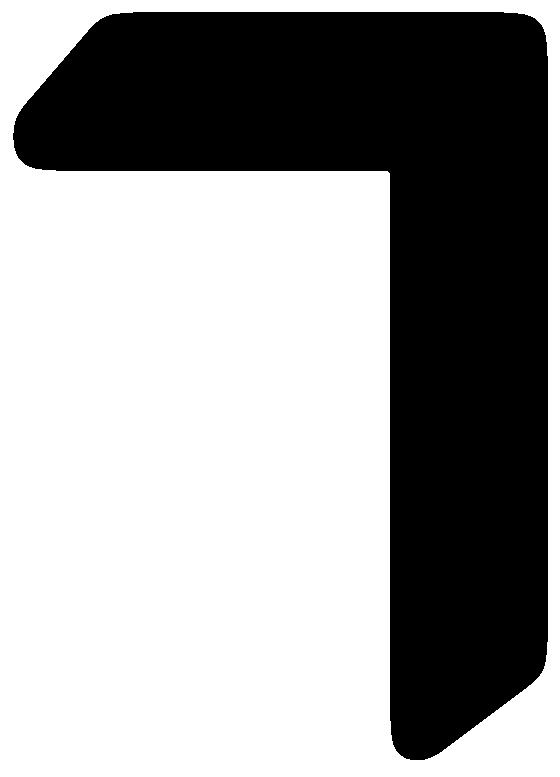
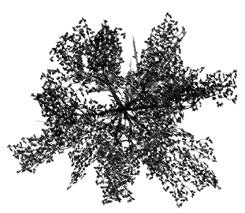

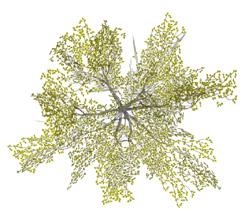

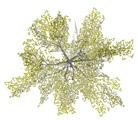

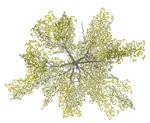

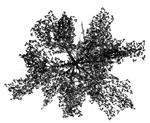

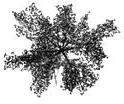




A Vertical Neighborhood
Design Studio V 2022
5 Week Group Project Partners: Will Hentges & Tollie Pugh Location: Atlanta
The Vertical Neighborhood takes a forward-thinking approach to tackling the issue of sustainable urban construction and puts a spin on traditional short stay housing. Atlanta and other major cities in America are faced with the question of how to accommodate short term renters and aggressive urban sprawl while keeping the tenets of their city’s culture alive. The Vertical Neighborhood, as the name suggests, serves as a housing facility where newcomers to Atlanta can place their home. The housing units are a modular Cross Laminated Timber construction that can be hoisted by crane and placed into any open bay of the building. Vertical Neighborhood development, allowing short stay renters to simply move their homes from city to city. Instead of a traditional short-term rental
where a person moves between other’s homes, within the Vertical Neighborhood system, an individual can maintain all the creature comforts of home. Through the rental of a section, where their own home can be installed, visitors can enjoy the convenience of having all their belongings while exploring a new city. The theme of superstructure is found tectonically within this project. The physical structure allows for easy affordable assembly for anyone who wants to move to the Atlanta grid.
Team Role: Project Manager and Lead Designer
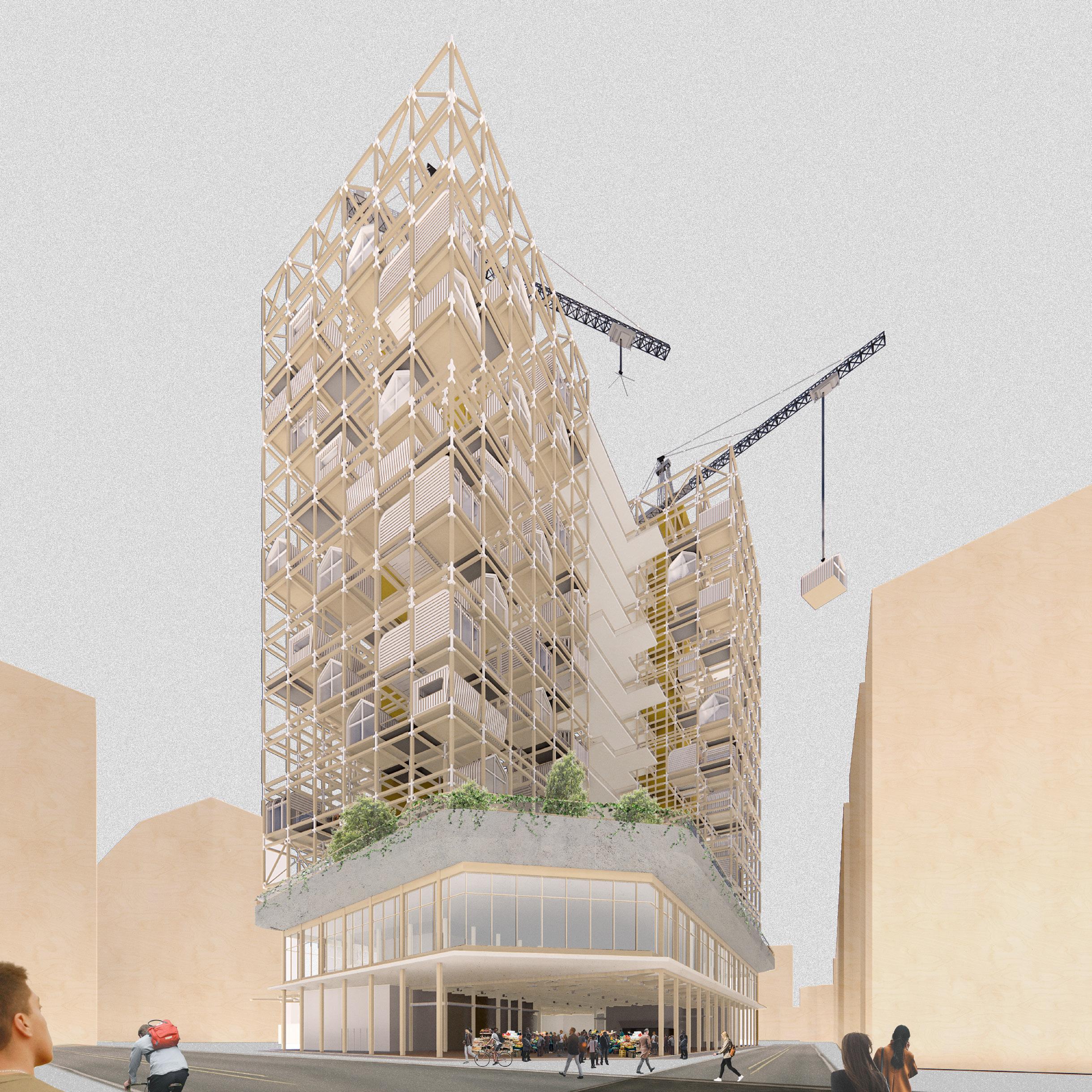
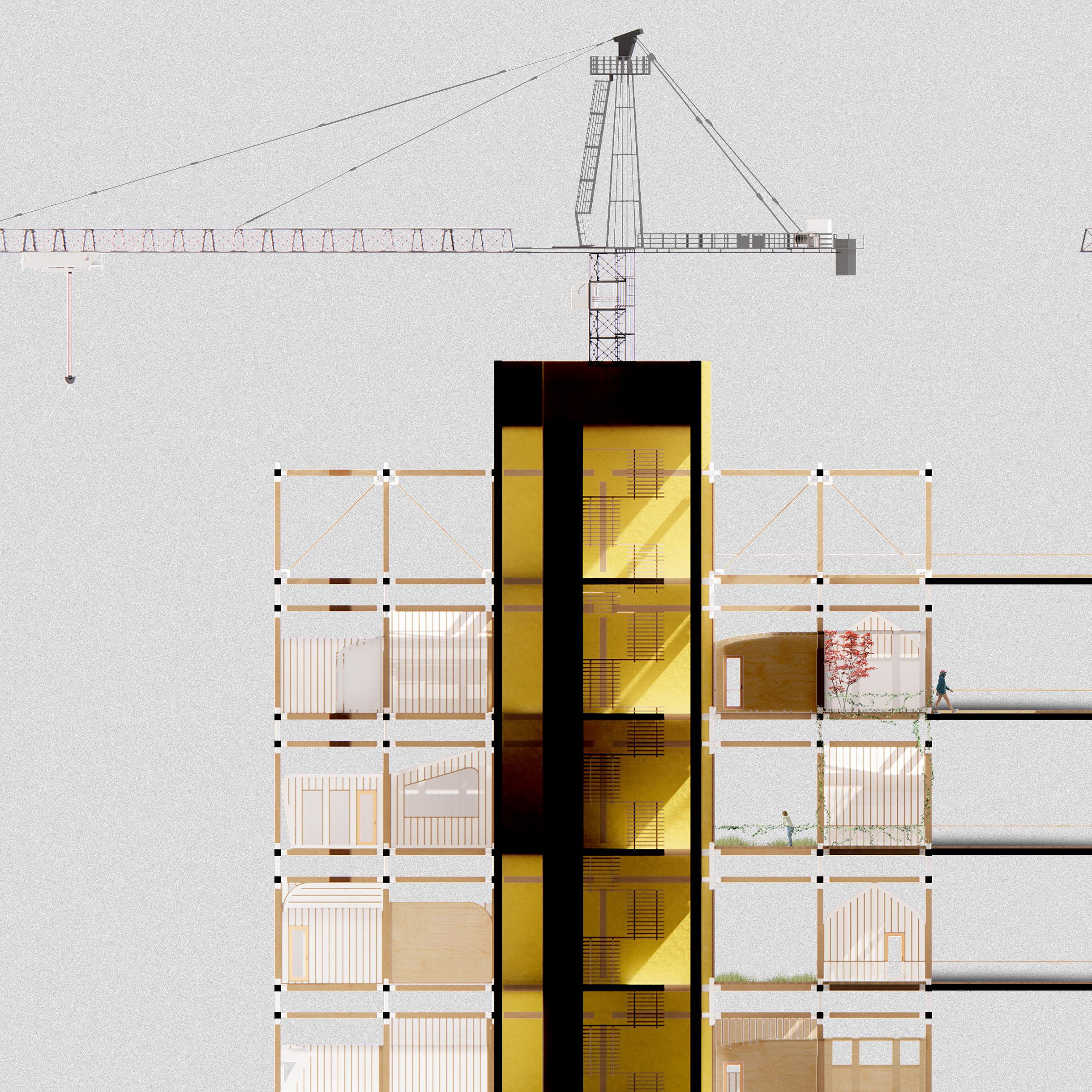
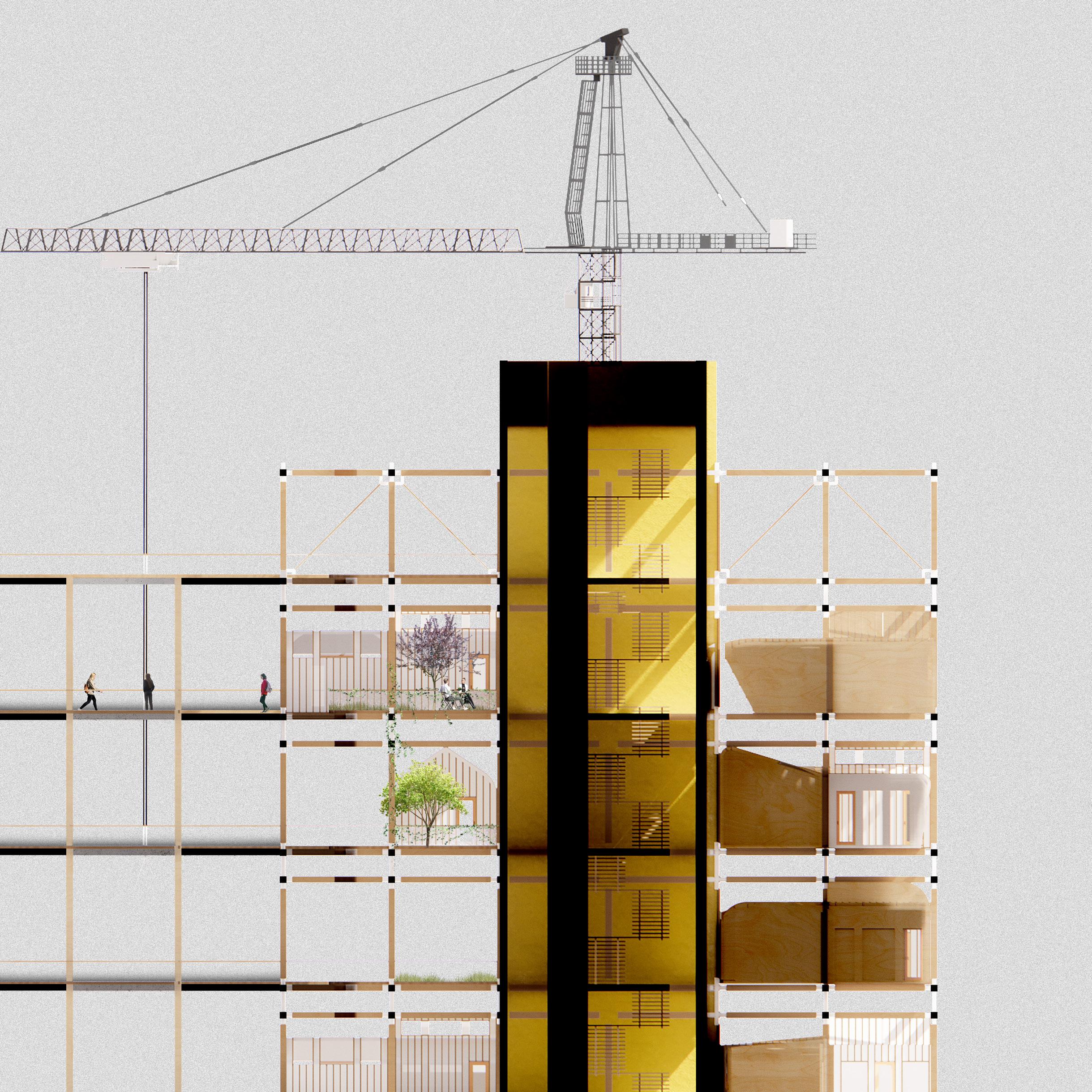
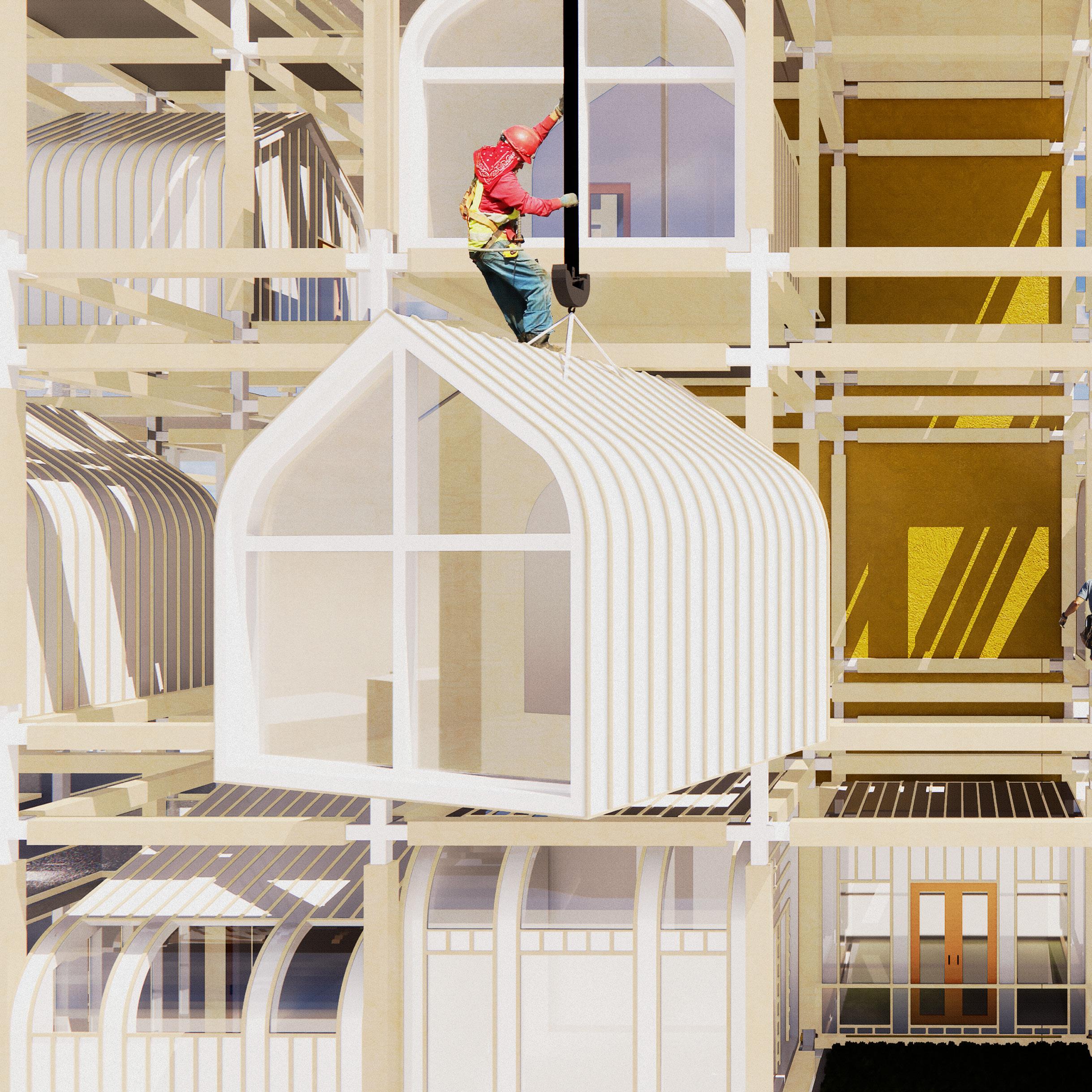



 Single Unit 15’x15’
Double Unit 15’x15’ x2
Triple Unit 15’x15’ x3
Quad Unit 15’x15’ x4
Single Unit 15’x15’
Double Unit 15’x15’ x2
Triple Unit 15’x15’ x3
Quad Unit 15’x15’ x4
Inviting Inside Out Design Lab
Design Lab for Creatives Design Studio III 2021
4 Week Project Location: Tulsa, OK Tulsa Oklahoma 2021 studio design competition awarded second place overall
A studio three final project that focused on designing a space meant for creativity and collaboration. Titled “Inviting Inside Out”, I was inspired by the Mummers Theater, a well-known local building now demolished. A truly “inside out” building, its concept is the basis from the “Idea Creation” theme for which my design is centered. The thought process of one’s mind begins with an idea extending an invitation to explore. Upon entry patrons feel free from direction and order, though the outstretched arms of the building provide guidance throughout their visit. Universal spaces allow users to determine their own path. Superstructure through the creative process. Structuring how to spark creativity and fuel it into a flame.
Mummers Theater EntranceA series investigating how to reach out and invite people into the creative process.
1.Seating Arm 2.Parking Lot Arm 3.Terrain Arm 7.Extended Entry Concept 8.Elevated Crit Concept 9.Movable Walls Concept 4.Mummers Theater 5.Collaboration Combination 6.Inviting Inside Out 1. 4. 7. 2. 5. 8. 3. 6. 9.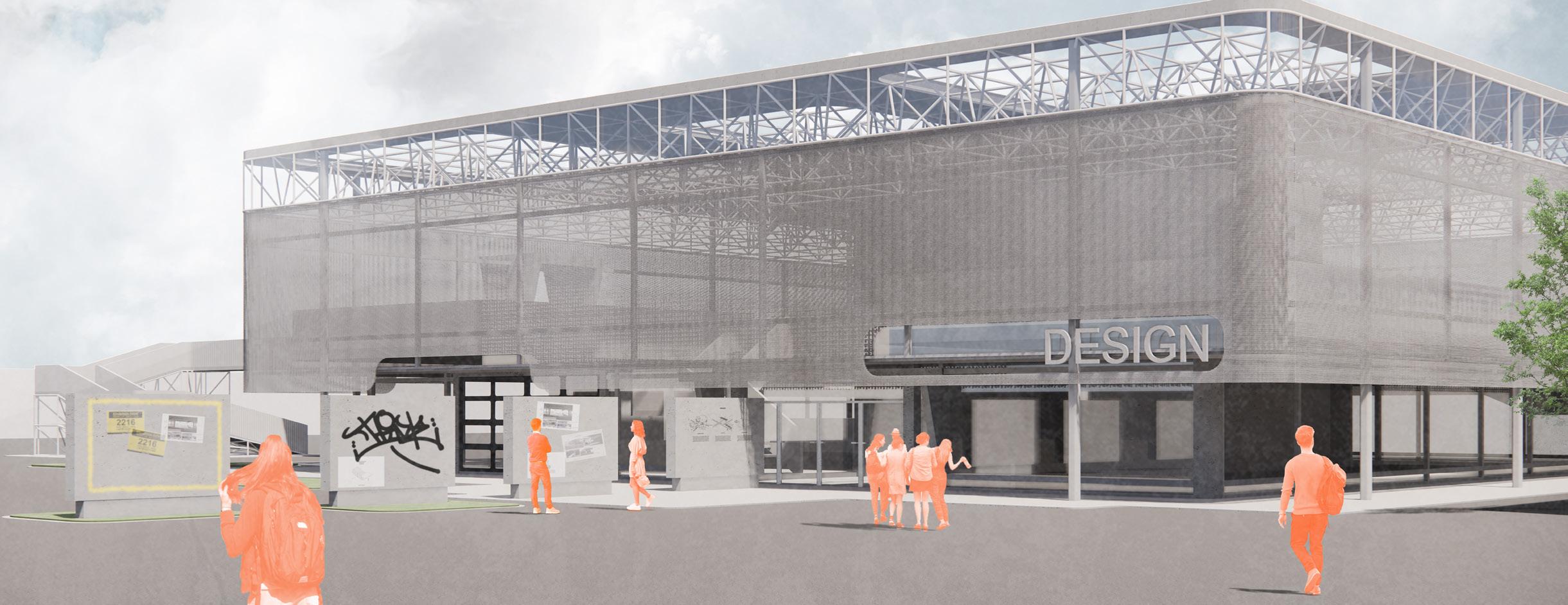
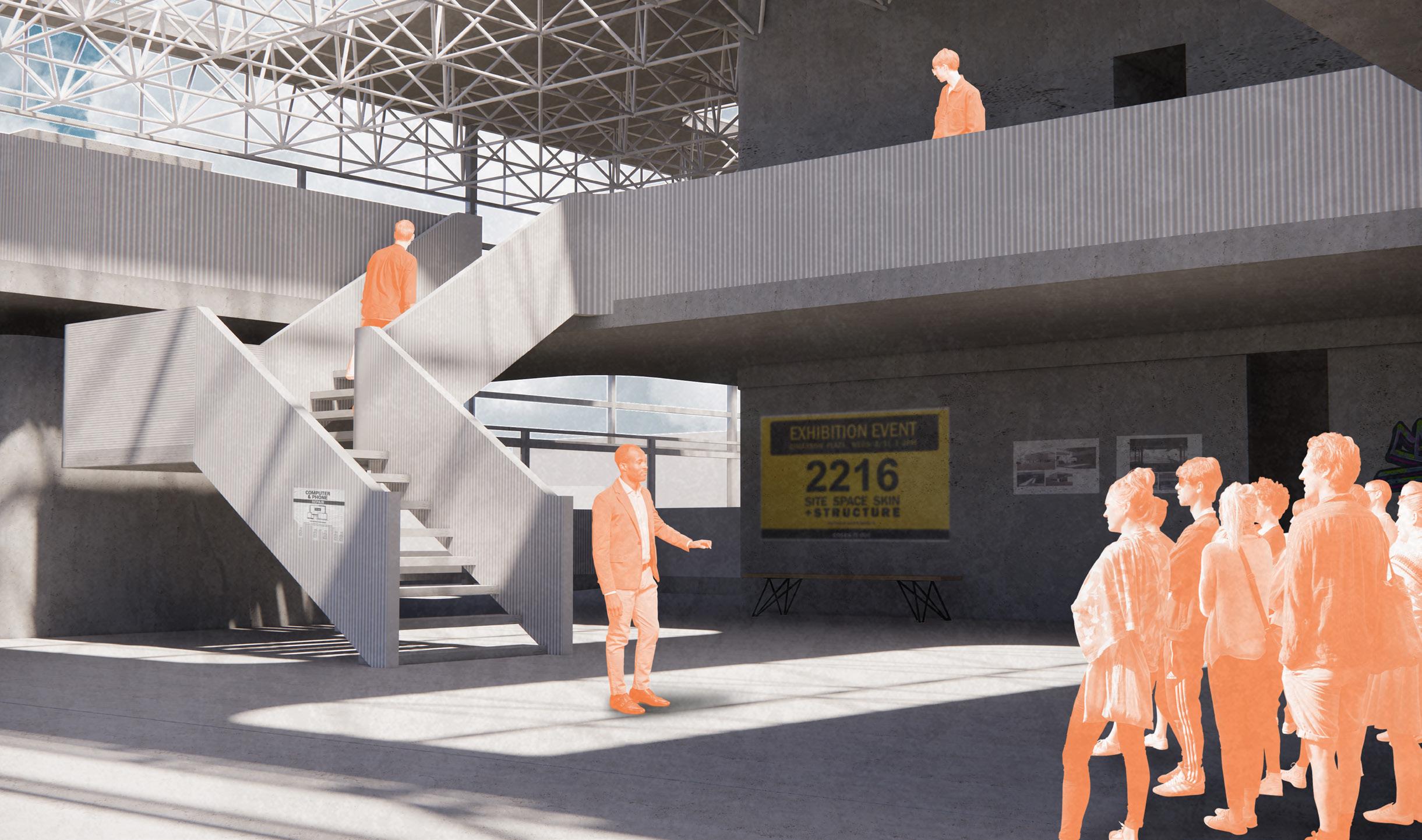
Fastening a Plywood Chair
Wood Fabrication
Design Studio V 2022
6 Week Group Project
Partner: Nick Leher
A chair designed to keep you comfortable during your flight. Empty your pockets, lean back, take a snooze. Form derived off air travel vehicles. An elegant curvature form held together by a skeleton of hardware. Joints and screws are expressed to represent how the delicate flight form is flexed into shape. A cup holder and carry-all are meant for the user to be able to fully relax, have a drink on the side, and enjoy their time in the chair. The “flight” refers to the time the user is in the chair. It is the name as well as the experience. Presented in this portfolio are the final pictures, process pictures, official drawings, CNC machine ready drawings, marketing campaign, and final graphics. The chair now resides in my living room and is fully functional. One cohesive Idea. That is
what lead to the success of this project. The “flight” concept was structured to work in various aspects. In the structure of the chair (inspired by the skeleton of an airplane), in the form (inspired by air travel architecture), and the comfort narrative of air travel (sit, back, relax, and enjoy the rest of your flight). One cohesive super structure.
Team Role: Project Manager and Lead Designer
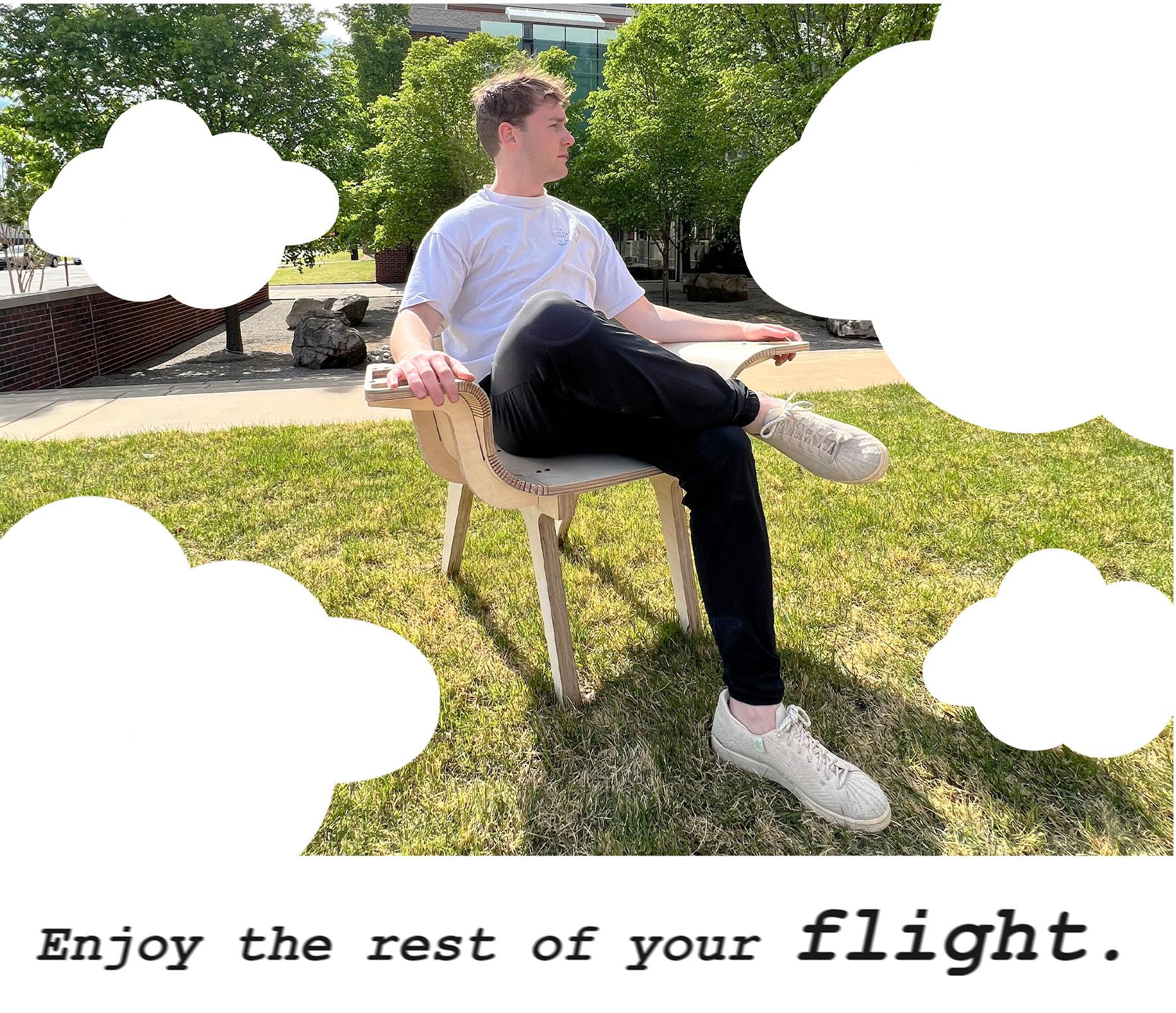
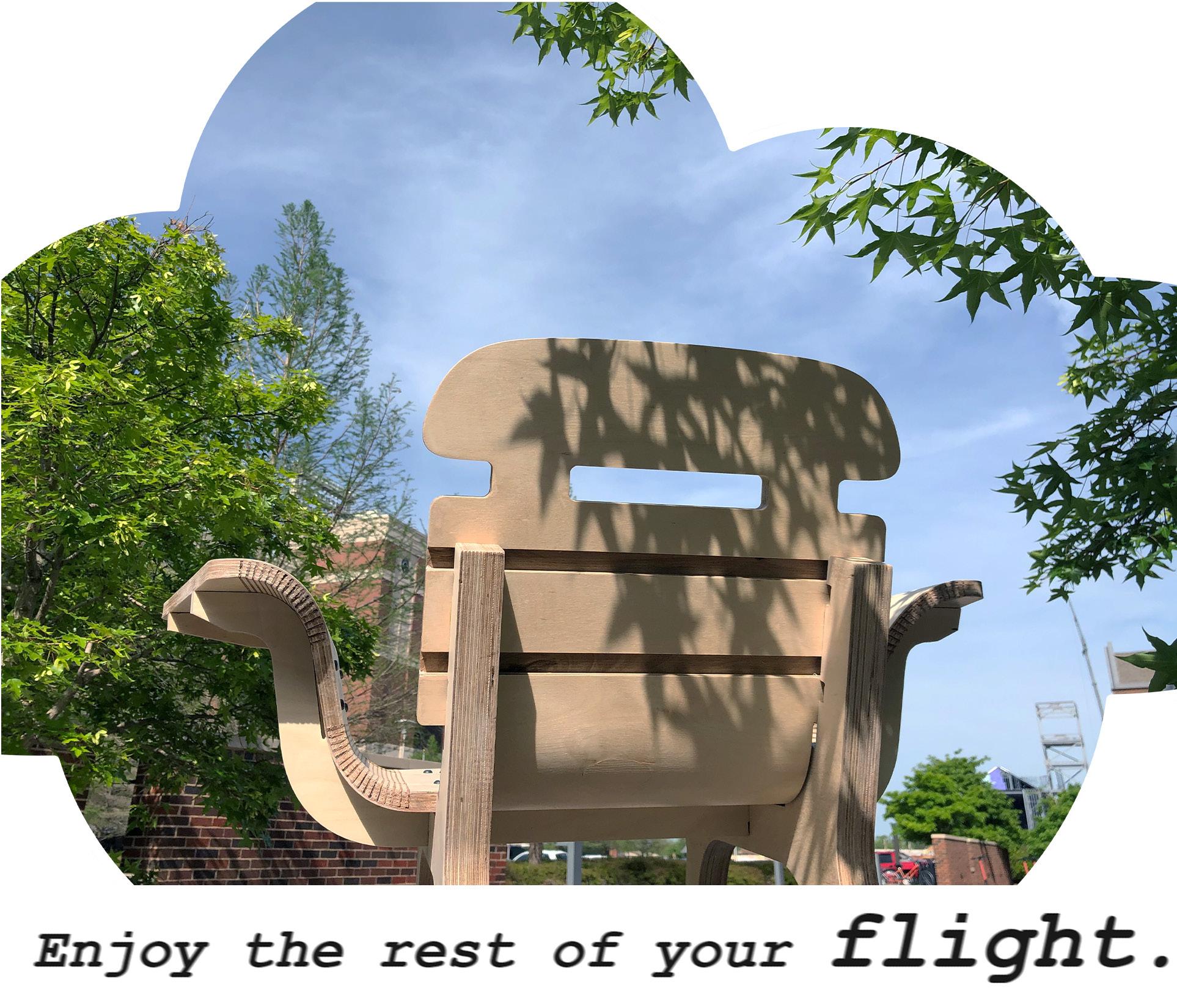
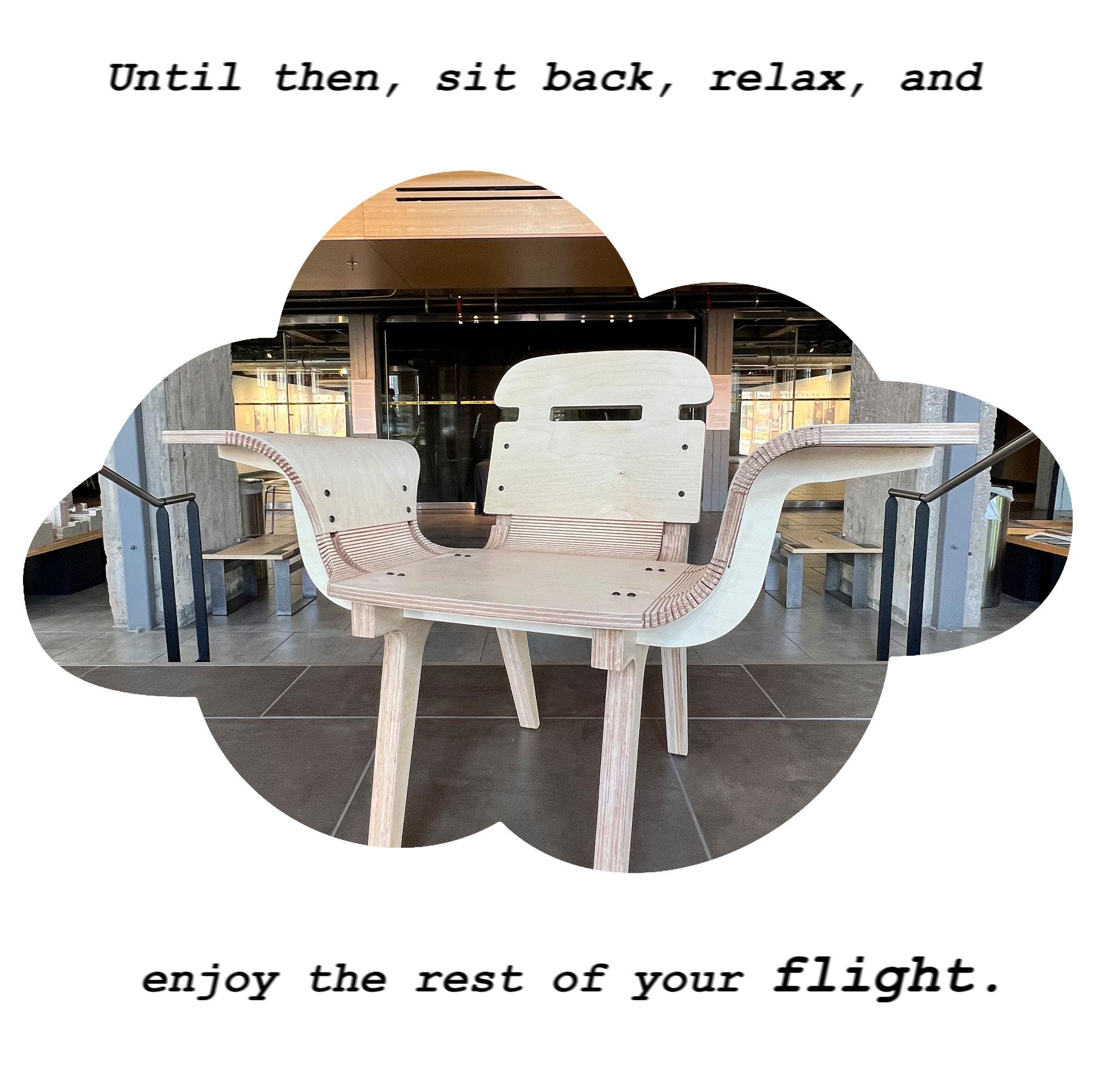
blue = cut down to all but two layers of ply
cyan = dowel cuts / indentions = half cut
red = full cut
4' 2' 1'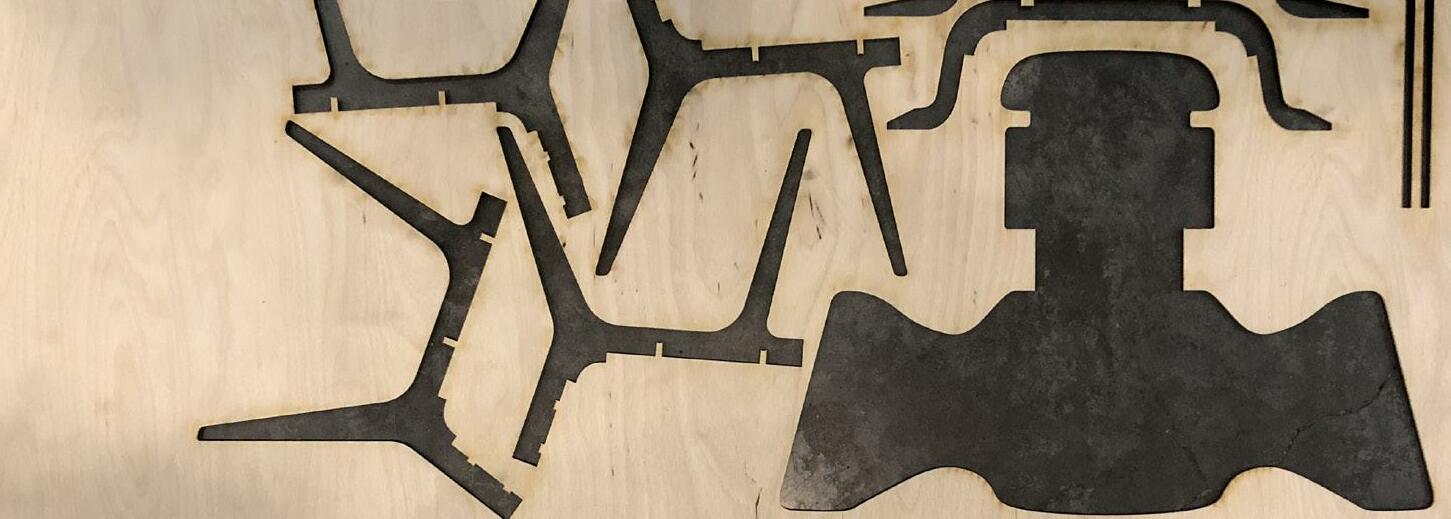
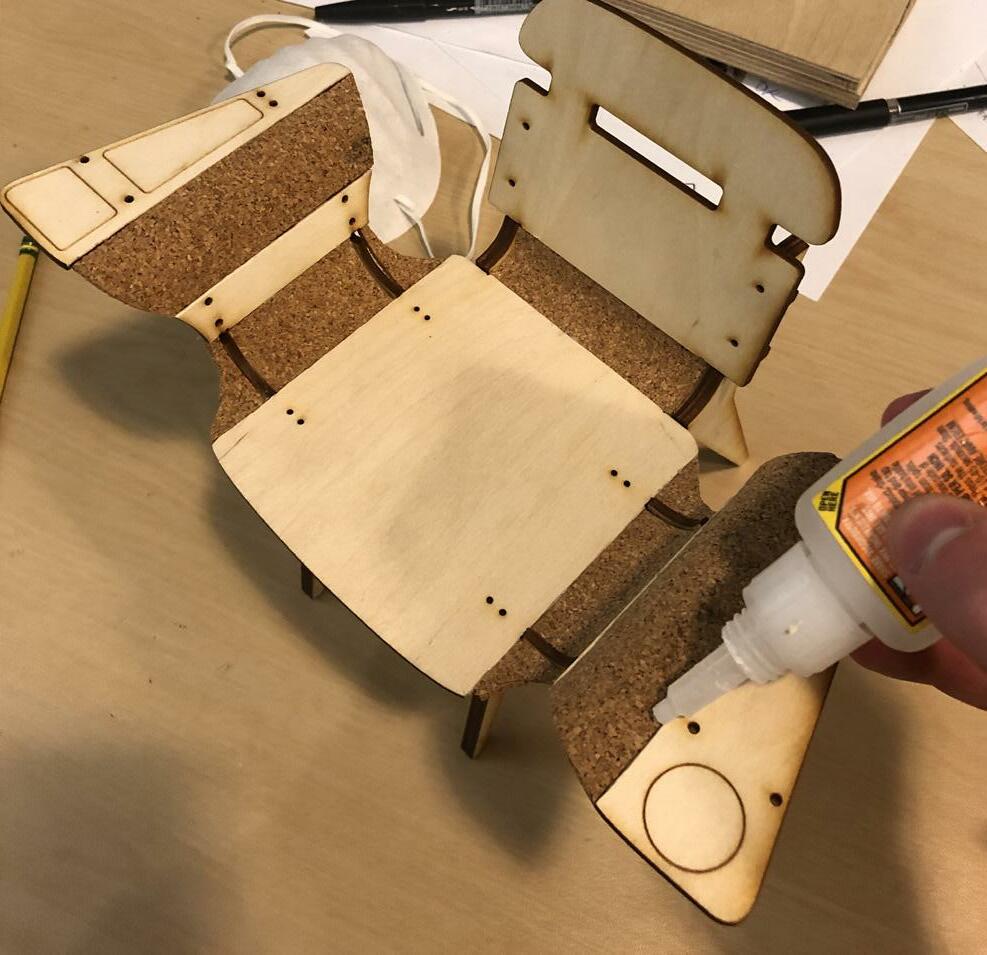
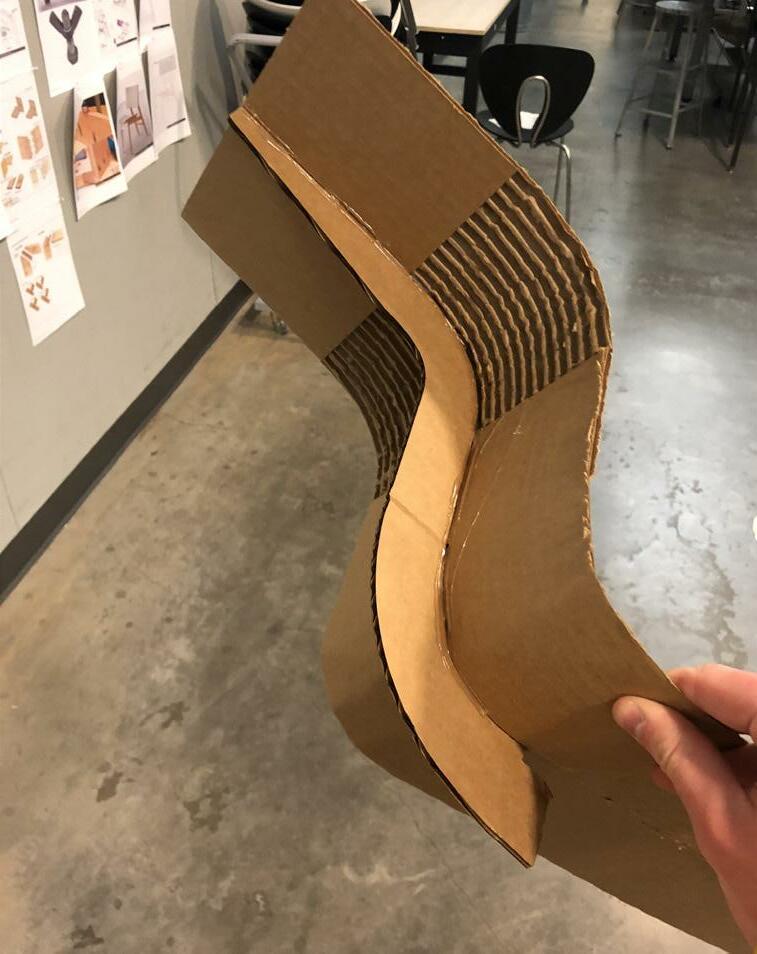
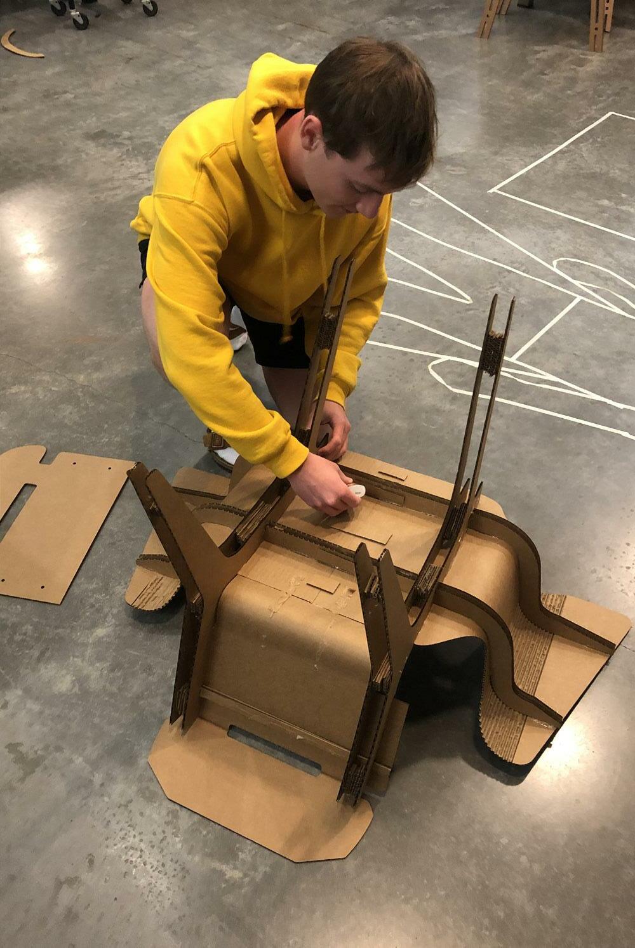
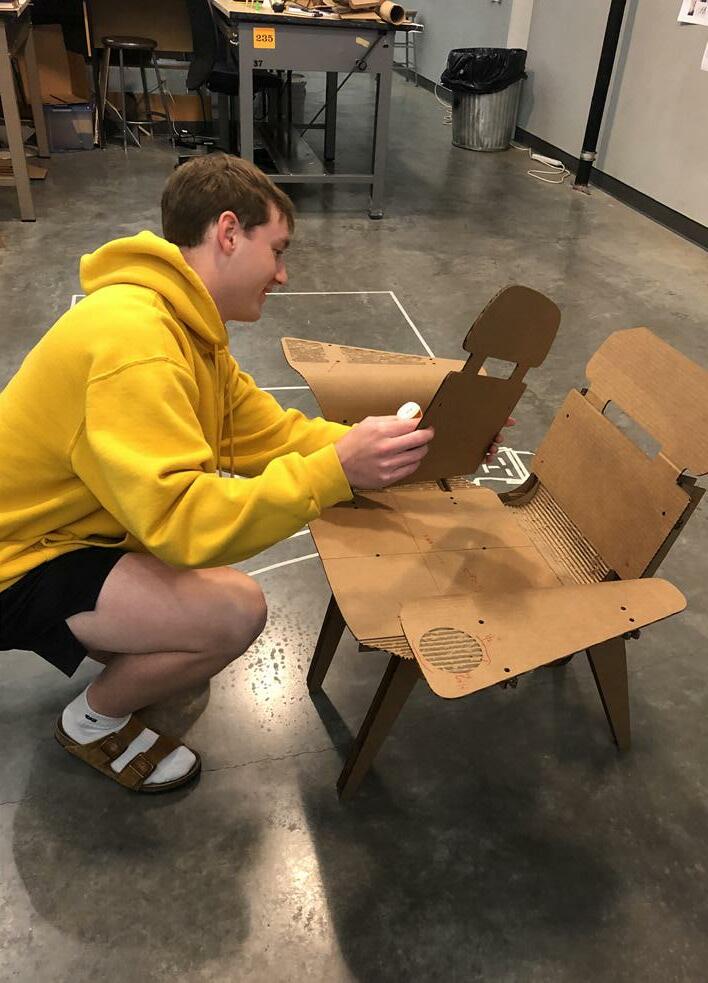
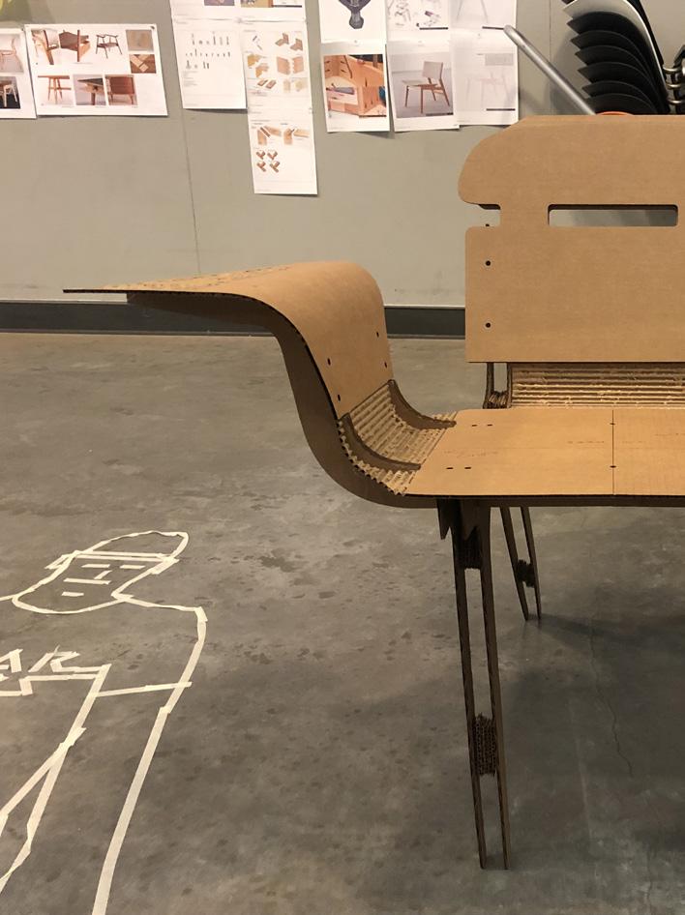
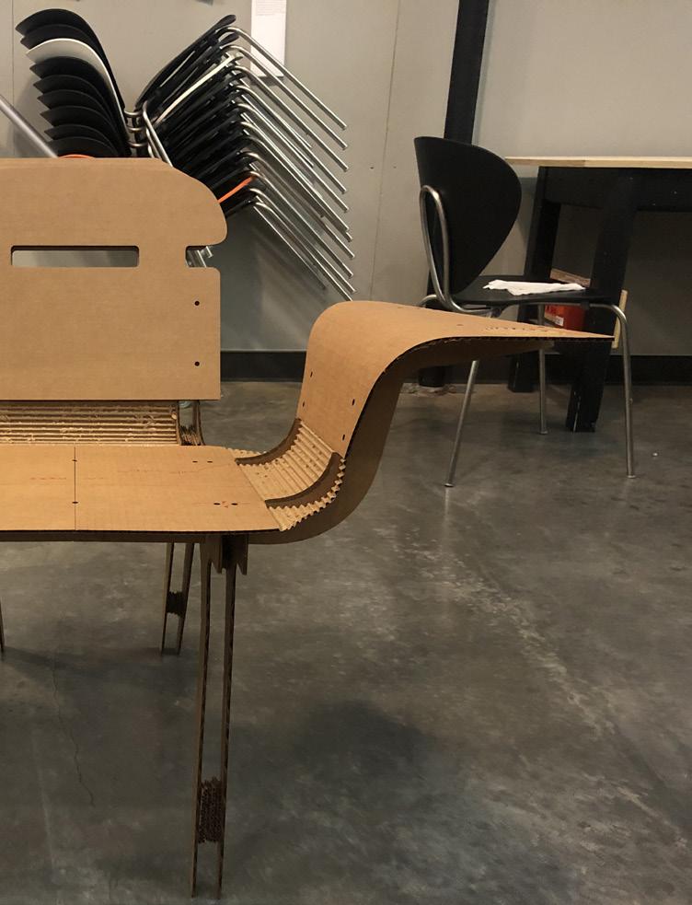
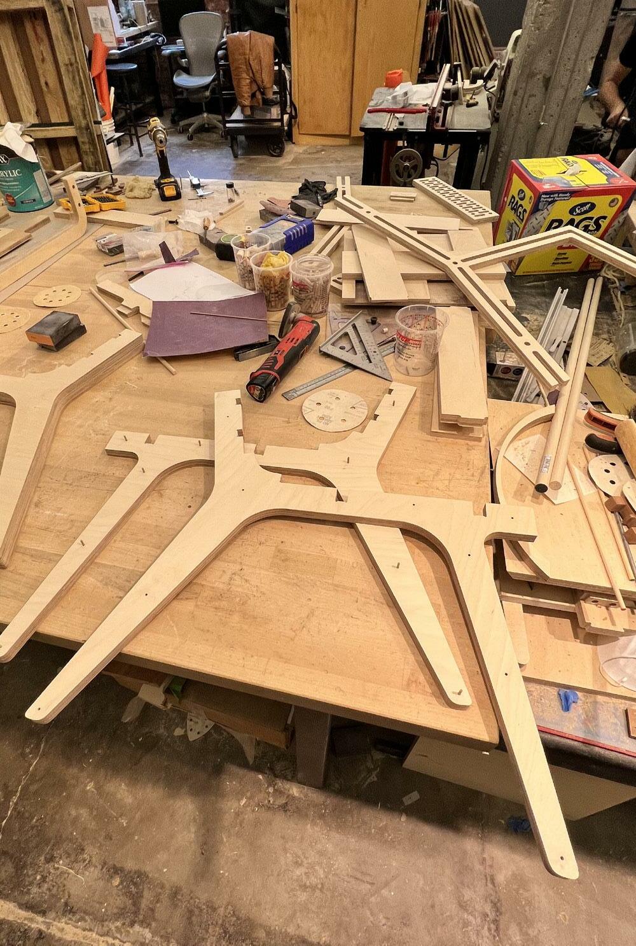
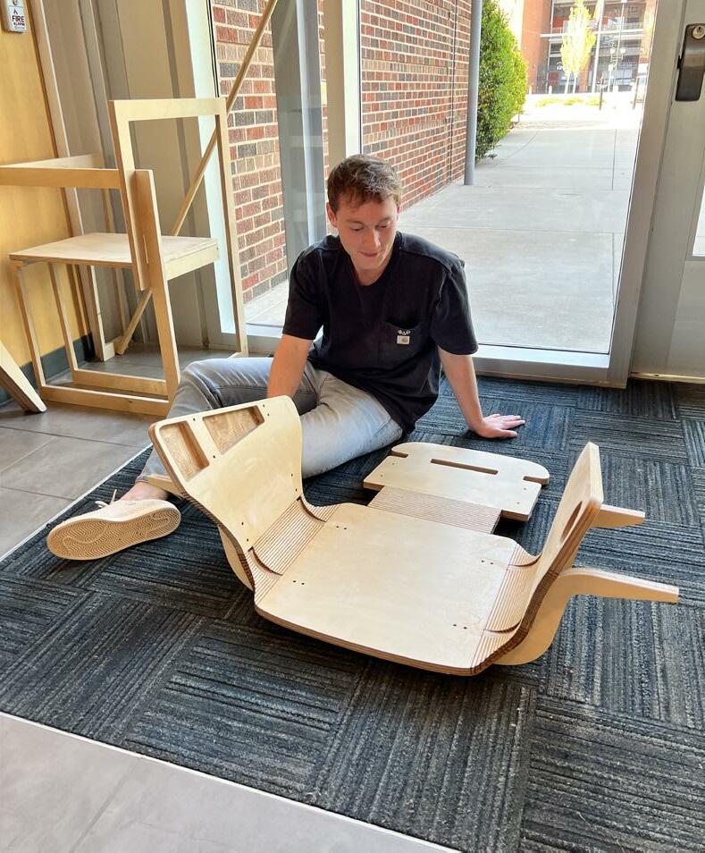
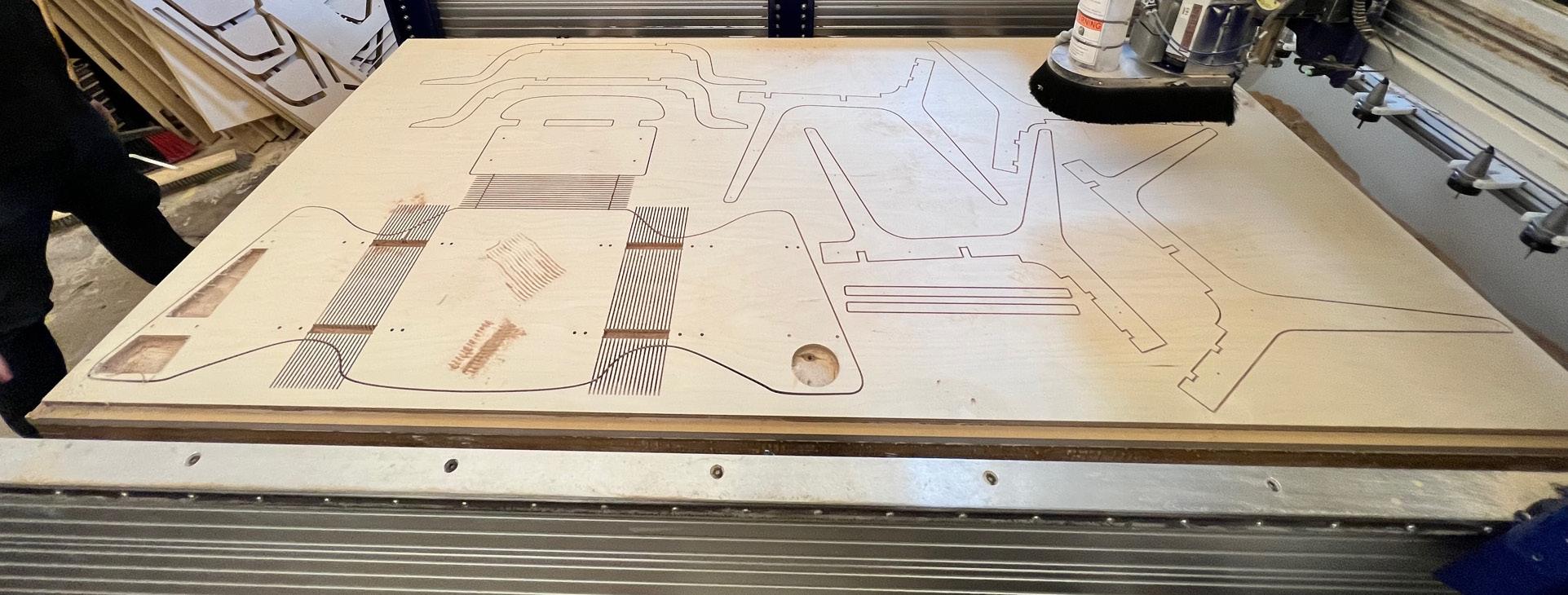

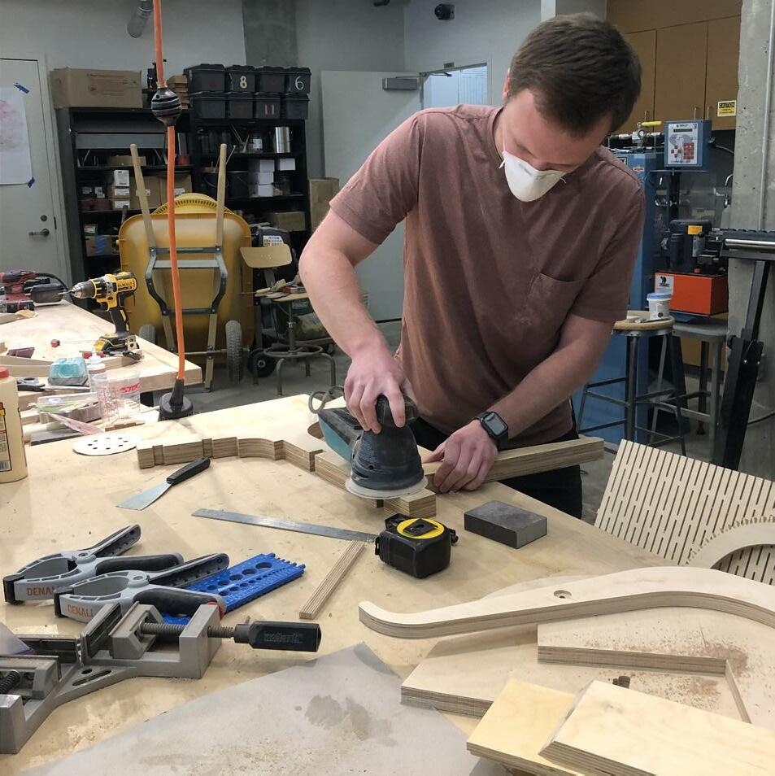


Flight...............
Until then, sit back, relax, and enjoy the rest of your flight.
Flight
Flight...............
Imagine where you want to go?
You got it? Great!
We will depart soon.
Until then, sit back, relax, and enjoy the rest of your flight.
Flight...............
Imagine where you want to go? You got it? Great!
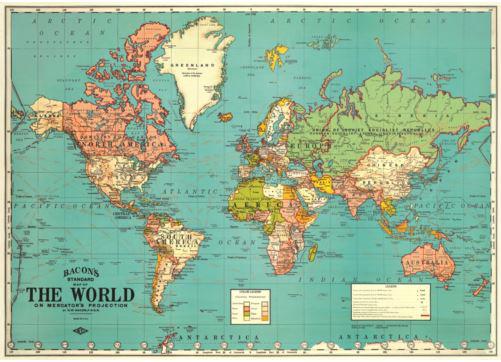
We will depart soon.
Until then, sit back, relax, and enjoy the rest of your flight.
