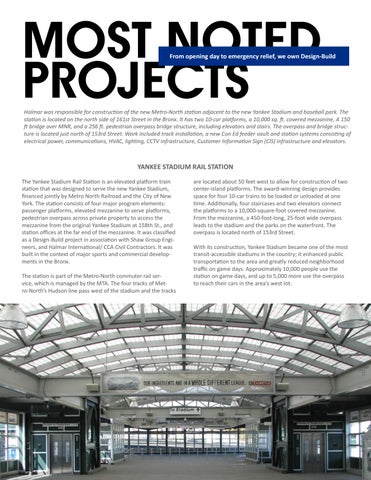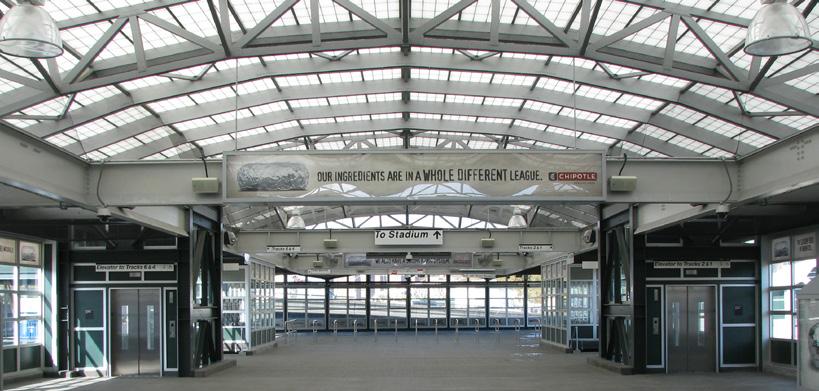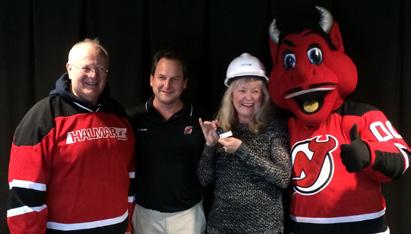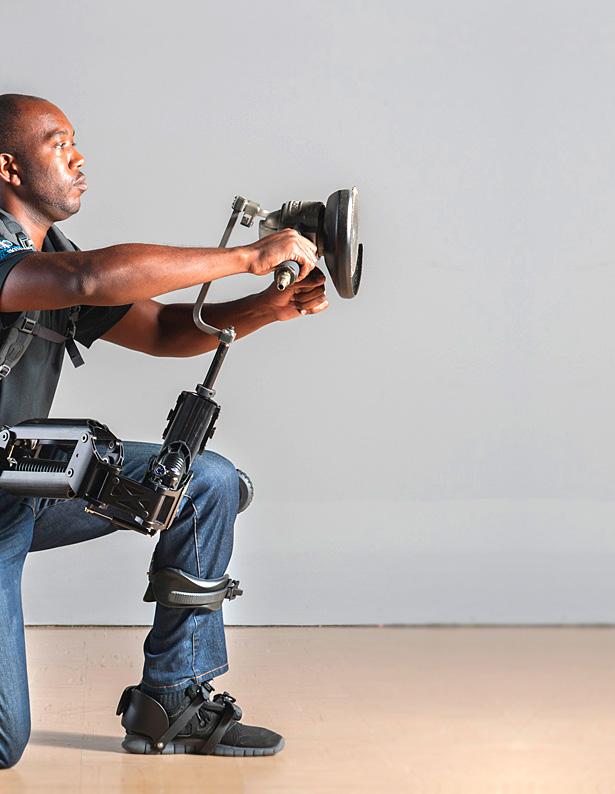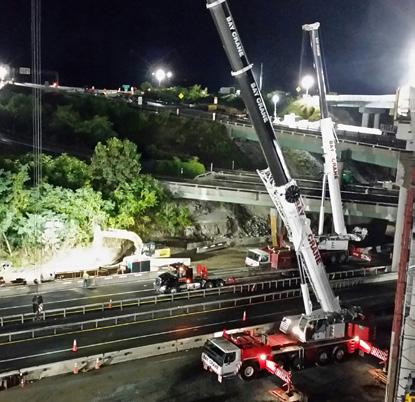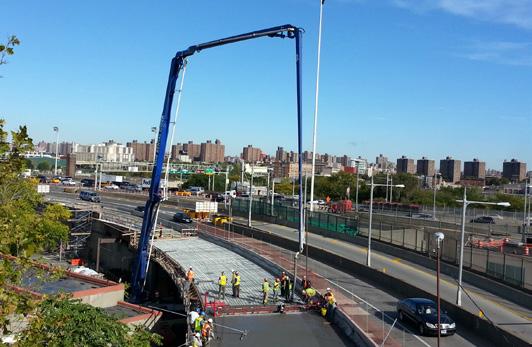D Pro es j ig ec n- t o Bu f ild the In Y sti ea tu r te A of wa A rd m er ic a
MOST NOTED PROJECTS
by
From opening day to emergency relief, we own Design-Build
Halmar was responsible for construction of the new Metro-North station adjacent to the new Yankee Stadium and baseball park. The station is located on the north side of 161st Street in the Bronx. It has two 10-car platforms, a 10,000 sq. ft. covered mezzanine, A 150 ft bridge over MNR, and a 256 ft. pedestrian overpass bridge structure, including elevators and stairs. The overpass and bridge structure is located just north of 153rd Street. Work included track installation, a new Con Ed feeder vault and station systems consisting of electrical power, communications, HVAC, lighting, CCTV infrastructure, Customer Information Sign (CIS) infrastructure and elevators.
YANKEE STADIUM RAIL STATION The Yankee Stadium Rail Station is an elevated platform train station that was designed to serve the new Yankee Stadium, financed jointly by Metro North Railroad and the City of New York. The station consists of four major program elements: passenger platforms, elevated mezzanine to serve platforms, pedestrian overpass across private property to access the mezzanine from the original Yankee Stadium at 158th St., and station offices at the far end of the mezzanine. It was classified as a Design-Build project in association with Shaw Group Engineers, and Halmar International/ CCA Civil Contractors. It was built in the context of major sports and commercial developments in the Bronx. The station is part of the Metro-North commuter rail service, which is managed by the MTA. The four tracks of Metro-North’s Hudson line pass west of the stadium and the tracks
YANKEE STADIUM RAIL STATION
HIWAY | 12
Extensive use of precast was utilized to alleviate construction restrictions due to on-going railroad operations. Additionally, a bridge over MNR railroad and
are located about 50 feet west to allow for construction of two center-island platforms. The award-winning design provides space for four 10-car trains to be loaded or unloaded at one time. Additionally, four staircases and two elevators connect the platforms to a 10,000-square-foot covered mezzanine. From the mezzanine, a 450-foot-long, 25-foot wide overpass leads to the stadium and the parks on the waterfront. The overpass is located north of 153rd Street. With its construction, Yankee Stadium became one of the most transit-accessible stadiums in the country; it enhanced public transportation to the area and greatly reduced neighborhood traffic on game days. Approximately 10,000 people use the station on game days, and up to 5,000 more use the overpass to reach their cars in the area’s west lot.
a 256 ft-long pedestrian bridge were constructed and a combination of concrete filled pipe piles, mini-piles and H-piles support the various structures. HIWAY | 13
