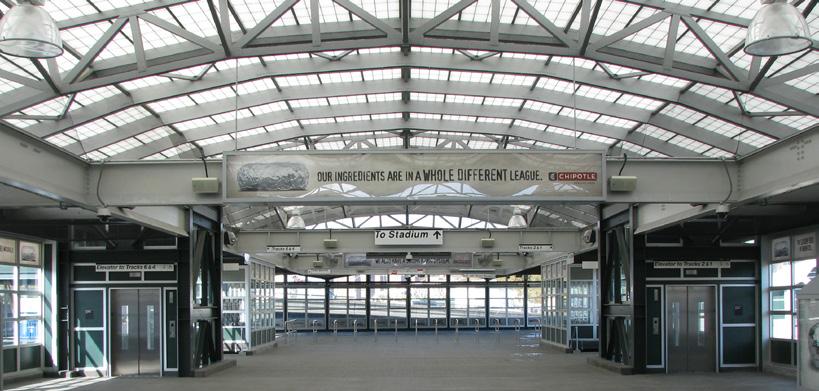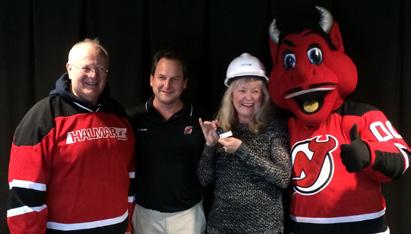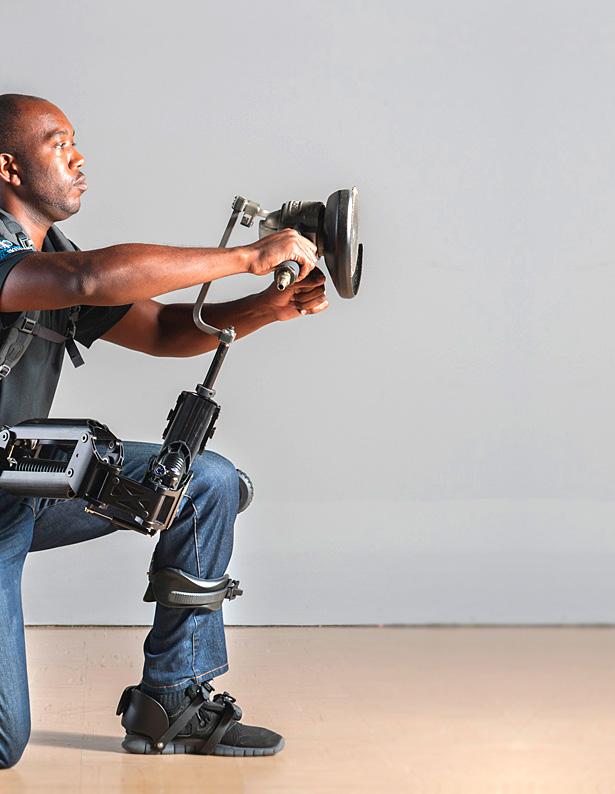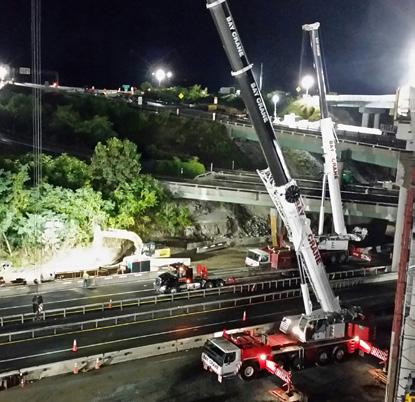
3 minute read
PROJECT SPOTLIGHT: RAMP MQ
DESIGN-BUILD: AS SEEN THROUGH THE EYES OF RAMP MQ
Design–Build (or Design/Build, and abbreviated D–B or D/B accordingly) is a project delivery system used in the construction industry. It is a method to deliver a project in which the design and construction services are contracted by a single entity known as the design–builder or design–build contractor. In contrast to “design–bid–build” (or “design–tender”), design–build relies on a single point of responsibility contract and is used to minimize risks for the project owner and to reduce the delivery schedule by overlapping the design phase and construction phase of a project. “DB with its single point responsibility carries the clearest contractual remedies for the clients because the DB contractor will be responsible for all of the work on the project, regardless of the nature of the fault.”
Advertisement
Ramp MQ Project
The 26-month project to reconstruct the 54,000-square-foot Ramp MQ called for design and replacement of the existing elevated ramp to meet HS-25 design loads and current seismic standards. Thanks to expert utilization of the design/build format, the overall process was accelerated with portions being built upon completion of their respective designs. The project was completed in June of 2014, approximately 4 months ahead of schedule. Halmar was tasked with maintaining two lanes of traffic during peak driving hours where the ramp carried an average of 170,000 vehicles daily. Engineers were able to do this by constructing a temporary two-lane wide bridge between the ramp and the main roadway, utilizing open, unused space. During the design phase, the team also found concrete in 8 pier caps to be inadequate, and negotiated and designed new pier caps without substantially impacting the project schedule.
RK-73 was TBTA’s second and largest-to-date Design-Build contract. The 19 span replacement was completed early and under budget. Innovative traffic management maintained the travel lanes while accelerating project schedule. The project entailed widening a portion of the ramp; design and retrofit fixtures. The scope of work included replacement of steel superstructure with a new galvanized steel superstructure and a concrete deck. The substructure and footings were retrofitted and the use of seismic isolation bearings reduced the demand on the existing substructure.
The procedures and processes in place allowed Halmar to achieve virtually no remedial work. The fact that a project of this magnitude was completed without the necessity of any rework is highly indicative of the level of quality involved.
Part of the reason for Ramp MQ’s success was Halmar’s dedication to setting the tone during the project’s early stages that quality was important and that re-work of any kind would not be tolerated. Construction Work Plans were detailed and richly developed. A Quality Control Manager was present on-site on a full-time basis, while Construction Managers worked with Superintendents and QC Managers on a daily basis. Keeping footings; and, replacement of pedestals, bearings, decks and
everyone aware of any potential problems as early as possible and as openly as possible was integral to the project’s success. Ramp MQ highlighted Halmar’s dedication to delivering not only the best in Design-Build, but also the best in teamwork, open communication and a desire to succeed.
A BIRD’S The most visible bridge project in New York State EYE VIEW
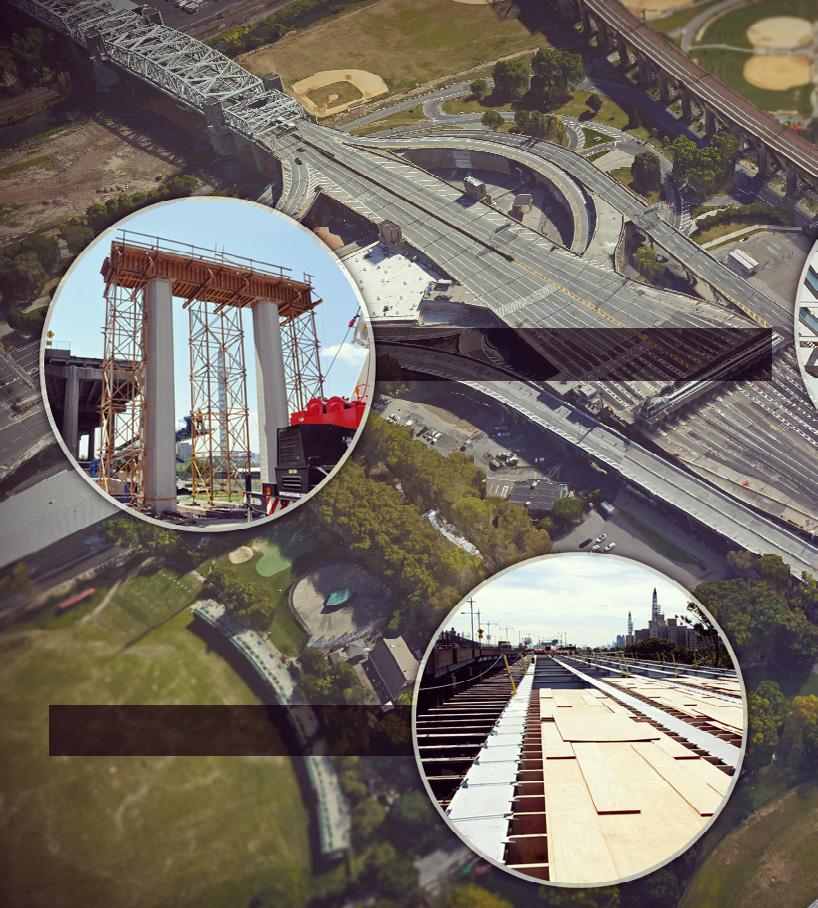
7 of the 18 existing cap beams were found to have poor concrete and needed to be replaced. The photo is of one being replaced.
One of the many requirements from the TBTA was that the formwork deck needed to be removable.
Galvanized steel beams installed to eliminate the costly process of maintaining painted beams.
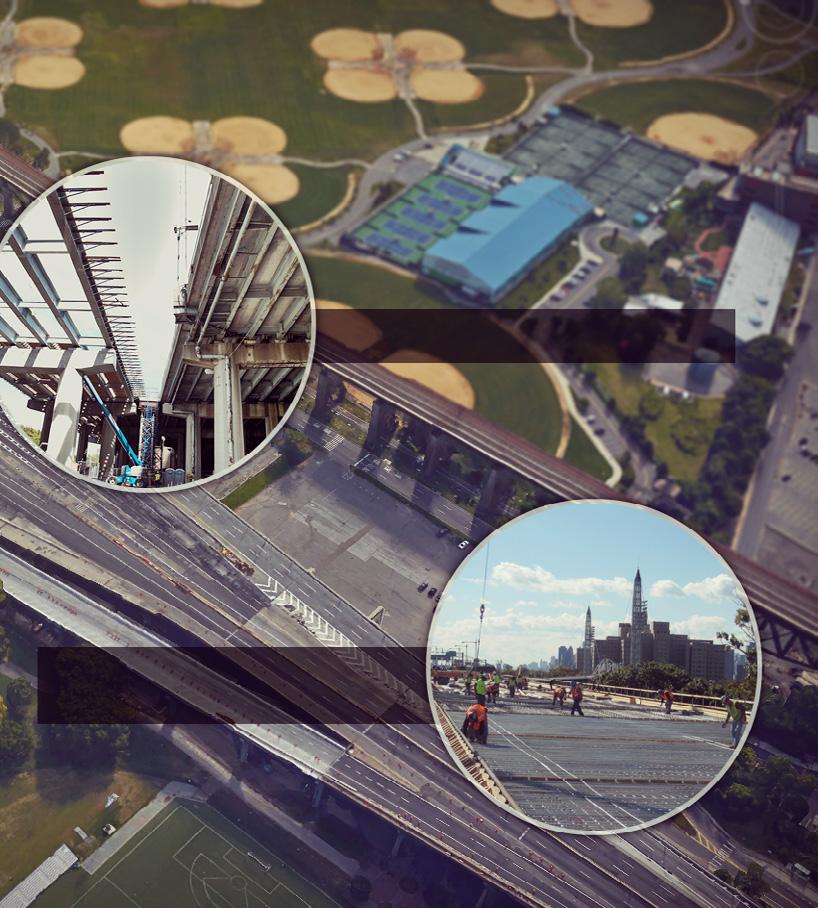
Installing galvanized reinforcement bars in the new elevated deck. The temporary cross over just north allowed elimination of longitudinal construction joints
RAMP MQ
In June 2012, Halmar International was awarded by the TBTA a $50 million Design/Build project for the reconstruction of the Robert F. Kennedy Bridge’s Manhattan/ Queens Ramp. The 26-month project to reconstruct the 54,000-square-foot ramp called for the design and replacement of the existing elevated ramp to meet HS25 design loads and current seismic standards. This project received an ENR Award of Merit for Highways/ Bridges, and an ACEC Engineering Excellence Platinum Award. HIWAY | 11
Project of the Year Award by Design-Build Institute of America
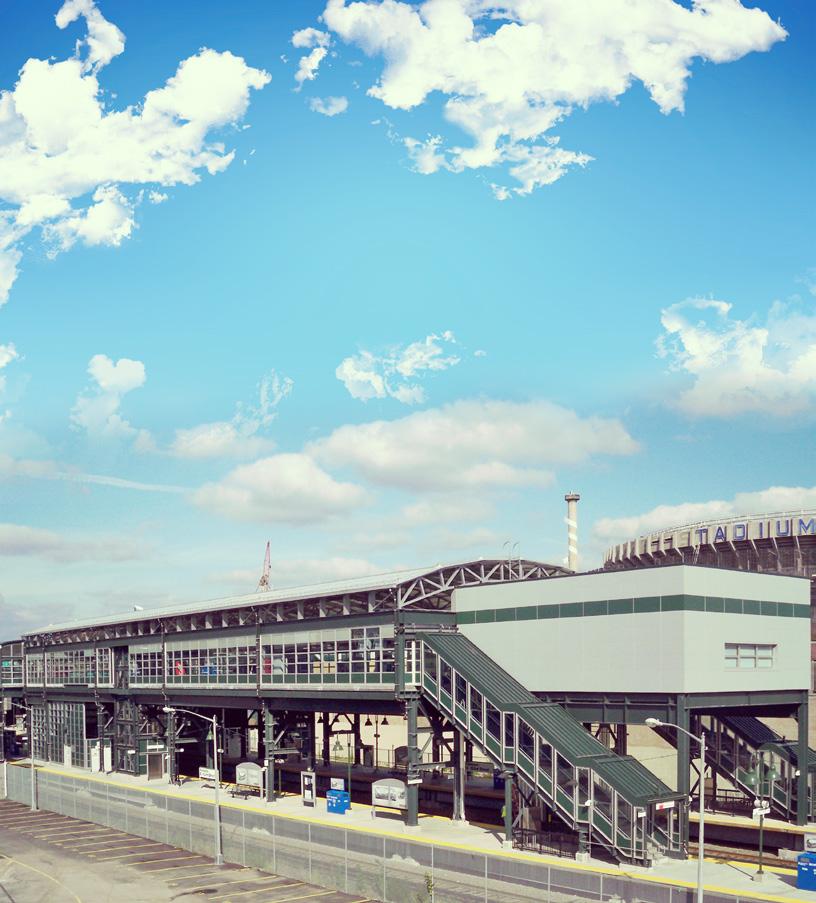

YANKEE STADIUM RAIL STATION
Extensive use of precast was utilized to alleviate construction restrictions due to on-going railroad operations. Additionally, a bridge over MNR railroad and a 256 ft-long pedestrian bridge were constructed and a combination of concrete filled pipe piles, mini-piles and H-piles support the various structures.

