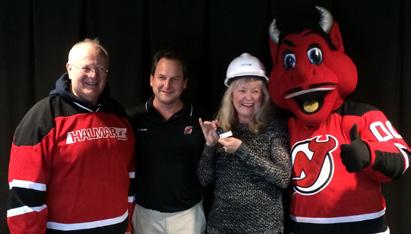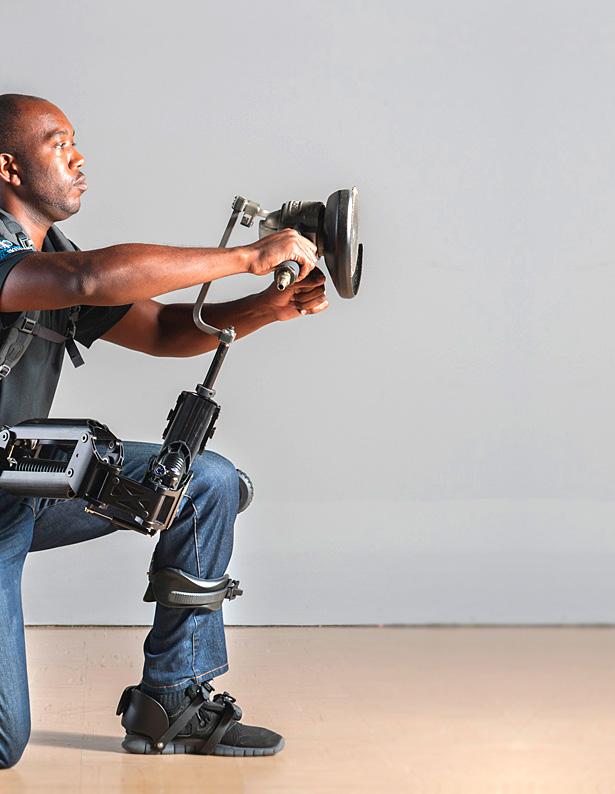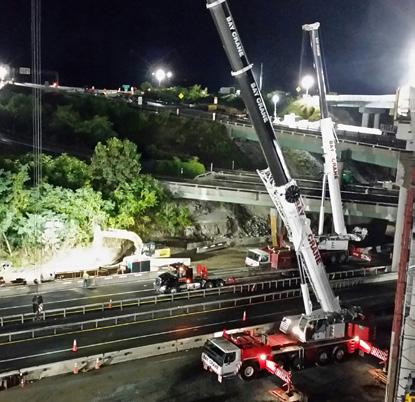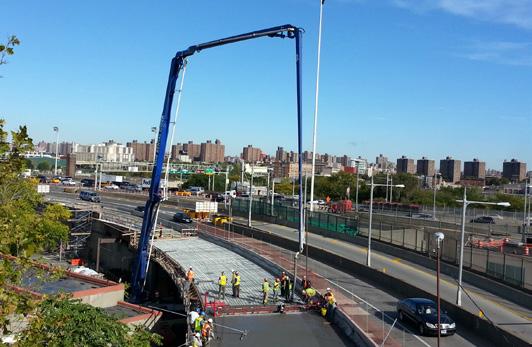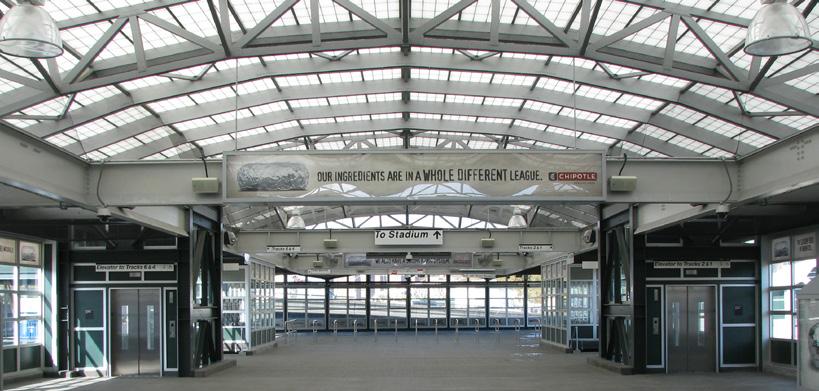
7 minute read
FLASHBACK: DESIGN-BUILD PROJECTS
ASCE Metropolitan Section 2002 Design-Build Project of the Year
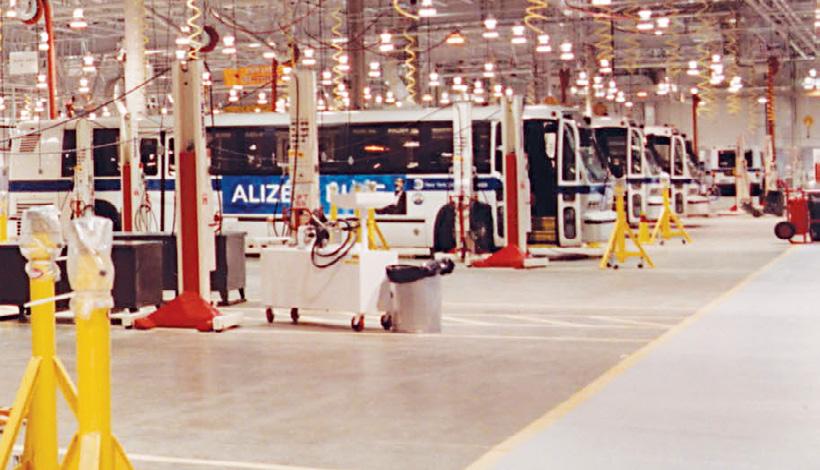
Advertisement
outdoor compressed natural gas fueling facility, chassis and brake dynamometers and paint spray booth.
Utilizing design/build as the vehicle to perform this project has allowed multiple time saving techniques to be incorporated into the project. Some of these included the commencement of construction of the foundation and piles while still completing the design of the superstructure and also the pre-purchasing of long-lead items such as makeup air units, switchgear and lighting.
In order to meet the tight schedule, diligent planning and attention to detail was required at every level. At any one time, there were over 180 people working in the building. The work continued on a six-day week for most trades and a seven-day week for the electrical trades. In order to minimize the effect of a tight labor market, Halmar broke many of the work packages into several discrete packages. In the case of electrical work, there were four electrical subcontractors working on the project concurrently.
The partnering spirit adopted at the onset of the project continued throughout the very end of this highly successful project.
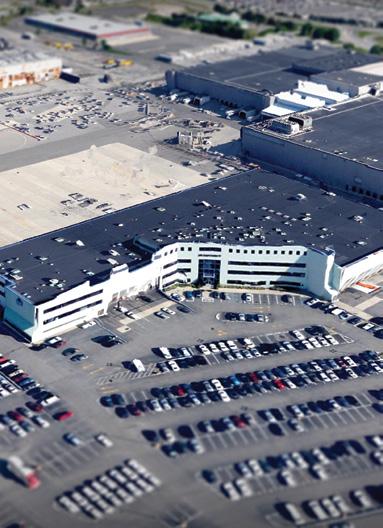
JFK PERISHABLES CENTER
The Perishables Center Building 77 was a Design-Build project which included the completion of a 227K square foot steel structure warehouse and office building.
The Facility included a timeless yet modern design with economical exterior metal wall panels and bright accents to achieve the design expression.
The facility also included extensive electrical, HVAC and plumbing with a fumigation system that sanitizes received products prior to release to the shipping agent.
A 30K square-foot penthouse was designed and added to the building during construction to accommodate additional space requirements. The project was finished on-time, completed 8 months ahead of schedule and within budget and was considered State-of-the-art at the time of completion.

AVENEL STATION REC0NSTRUCTION
Halmar was responsible for New Jersey Transit’s design and construction of the new Avenel high level platform station.
Work was performed adjacent to NJT/Amtrak mainline tracks and included demolition, caissons, reinforced concrete, canopy erection, and elevators.
The project was completed ahead of schedule in December 1998, below cost of the owner’s budget and valued at $2 million.
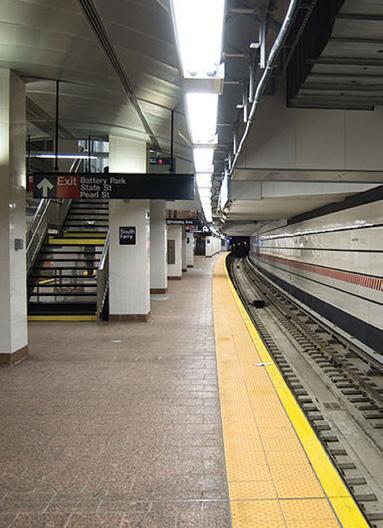
SOUTH FERRY TERMINAL
Used by more than 6 million people each year, including commuter transfers from the Staten Island Ferry Terminal and tourists visiting Battery Park, Statue of Liberty and Ellis Island.
The Joint Venture of Schiavone/Granite Halmar was selected as the Design-Build team for the new subway station. Improvements included longer platforms, a mezzanine, and new approach tunnel. Construction entailed complex underpinning of the existing subway lines while mining under active rail lines, installation of secant and h-piles, lagging support, roadway decking, controlled drill and blast operations, utility recollections and support of historical artifacts. A section of historic Dutch-fort stone wall, discovered during the site’s 2005 excavation was resembled as part of the title wall at the station’s south mezzanine.
The team maintained transit operations during construction. Work was performed within a congested urban environment and coordinated with Lower Manhattan traffic and activities.

GRAND AVENUE BUS DEPOT
Between 2005-2007, MTA purchased 475 new high capacity, high customer amenity express buses and 284 new environmentally friendly hybrid electric local buses. MTA had ordered an additional 105 low-floor hybrid electric buses for delivery in 2009.
Under a Design-Build contract, Granite Halmar constructed the new Grand Avenue 750,000 sq. ft. 3-story operations and maintenance complex in Queens. The first floor provides space to fuel, service, store and repair a fleet of 200 buses. A first-floor mezzanine provides offices and support areas for NYC transit staff. The second floor houses a central maintenance facility for operations and staff.
The building’s roof has 34 ventilation and heat recovery units. Heat conductors warm the fresh air, saving as much as 48% in heating energy costs. A lightweight exterior wall panel system provides for a thermally efficient outer envelope to enclose the building and reduce heating and cooling loads.
THE BEST FASHION STATEMENT IS YOUR SAFETY GEAR
AN ARTICLE FROM STEFANO PAPPALARDO THAT WILL SAVE YOUR LIFE
COMMUNICATION
The role that communication plays to the success of a construction project cannot be understated. An important component of that rests with keeping the lines of communication open and ensuring that everyone feels their voice matters. Where there is inadequate or ineffective communication, unfortunate outcomes may be sustained including personal injuries and/or scheduling delays. To prevent this, affirmative steps need to be taken to keep the lines of communication open between management, project managers, superintendents, foremen and site workers. The first step in demonstrating the important role that safety plays takes place during the safety orientation meeting that is provided to tradespersons in the field. During orientation, company policies and procedures are reviewed and possible site hazards are explored to emphasize the need for everyone to be vigilant about maintaining a safety-compliant worksite. During this initial meeting, there is an intentional effort to create a feeling of camaraderie. On any project, it is critical that each worker feels as though they belong and that the project is more than a construction site. Success depends upon everyone disclosing any existing or impending hazardous condition(s) as well as looking out for each other—as they would for a member of their own family.
TRAINING
During safety orientation, everyone goes through fall protection training. Subsequently, at various times throughout project construction, different crews view engaging videos on a number of safety issues and considerations. The goal is for safety to always be a topic of conversation.
JOB HAZARDS ANALYSIS
Our goal has always been zero injuries. Through a risk analysis or a job hazards analysis, construction activities are reviewed to measure the frequency and severity of an activity and to identify those without any form of control in place. On AHB, for example, every task was rated as “extreme” prior to administering engineering and administration controls. Subsequently, the aim becomes getting each task down to a low or moderate level with regard to the frequency and severity levels. Field engineers first generate the scope of work, equipment needs and the material to be utilized because these factors can trigger hazards. Once completed, the safety manager assesses the risk out of a matrix and begins to control the frequency and severity levels by instituting engineering and administration controls. Additionally, the foreman generates his own hazard profile, which includes contributions from the crew regarding the tasks at hand, associated hazards and control measures. The hazard profile and the crew’s comments are reviewed by the job site safety department and project management team. This is yet another example of how the opinions of the workers in the field are valued, shared with Safety Managers and upper management and incorporated into the safety plan.
INJURY INDICATORS
Minor and lost time injuries are tracked monthly to find leading indicators for causes of injury. The information is stored by trade and foreman, covering the day of the week and the type of injury. Once the data is compiled, the project management team meets to discuss the findings. The jobsite foreman is then asked to respond and, if after speaking with the project foreman, the findings don’t meet management’s requirements, work on the project stops, and all the trades are required to convene in the yard and be apprised of the findings. Someone from the safety dept. reiterates the company’s commitment to safety and emphasizes the need for everyone to recommit to maintaining an injury-free worksite and always communicate safety hazards.
WEEKLY AUDITS
Weekly worksite audits are performed by field engineers, superintendents, and project managers—not just the safety dept., after which they are reviewed by upper management. Similarly, project managers and general superintendents provide toolbox safety discussions. The latter example demonstrates that safety is a concern to all.
A CULTURE OF SAFETY
All actions are evaluated to determine their impact on maintaining a safe and productive working environment. Everyone is expected to speak up if a hazardous condition presents itself. We know that our safety program is only as effective as the people who carry it out. A safe worksite will not happen by chance; we must take affirmative steps and remain steadfast in our quest to prevent injuries.

