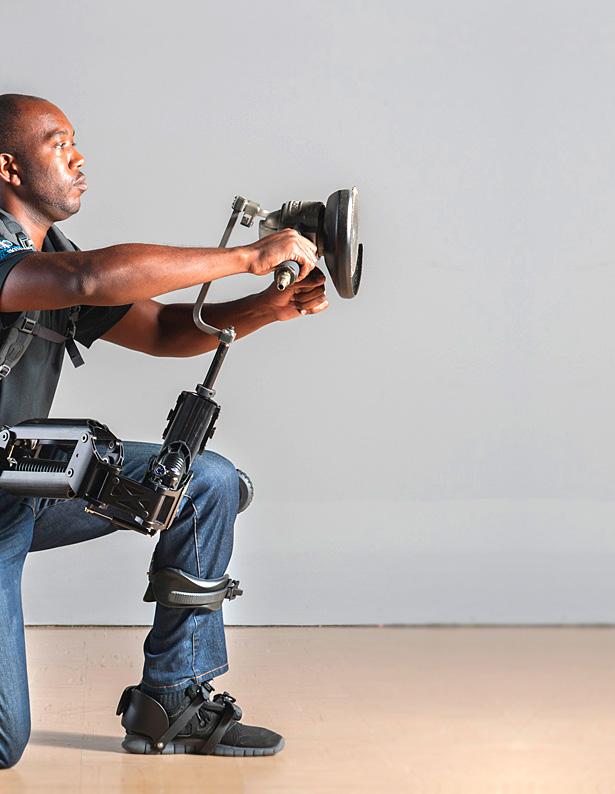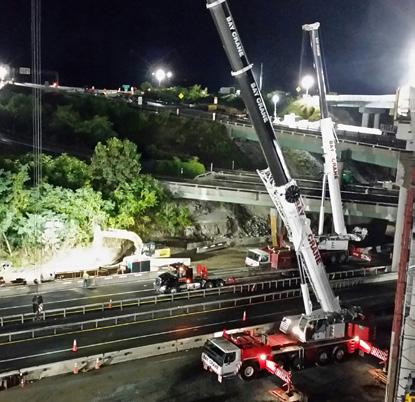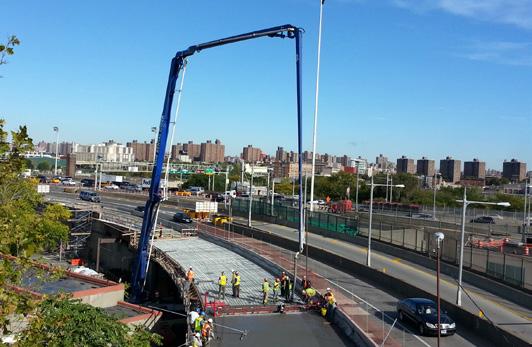
10 minute read
PROJECTS: YANKEE | ROUTE 42 | BELT PARK WAY OVER OCEAN PARKWAY
Halmar was responsible for construction of the new Metro-North station adjacent to the new Yankee Stadium and baseball park. The station is located on the north side of 161st Street in the Bronx. It has two 10-car platforms, a 10,000 sq. ft. covered mezzanine, A 150 ft bridge over MNR, and a 256 ft. pedestrian overpass bridge structure, including elevators and stairs. The overpass and bridge structure is located just north of 153rd Street. Work included track installation, a new Con Ed feeder vault and station systems consisting of electrical power, communications, HVAC, lighting, CCTV infrastructure, Customer Information Sign (CIS) infrastructure and elevators.
Advertisement
YANKEE STADIUM RAIL STATION
The Yankee Stadium Rail Station is an elevated platform train station that was designed to serve the new Yankee Stadium, financed jointly by Metro North Railroad and the City of New York. The station consists of four major program elements: passenger platforms, elevated mezzanine to serve platforms, pedestrian overpass across private property to access the mezzanine from the original Yankee Stadium at 158th St., and station offices at the far end of the mezzanine. It was classified as a Design-Build project in association with Shaw Group Engineers, and Halmar International/ CCA Civil Contractors. It was built in the context of major sports and commercial developments in the Bronx.
The station is part of the Metro-North commuter rail service, which is managed by the MTA. The four tracks of Metare located about 50 feet west to allow for construction of two center-island platforms. The award-winning design provides space for four 10-car trains to be loaded or unloaded at one time. Additionally, four staircases and two elevators connect the platforms to a 10,000-square-foot covered mezzanine. From the mezzanine, a 450-foot-long, 25-foot wide overpass leads to the stadium and the parks on the waterfront. The overpass is located north of 153rd Street.
With its construction, Yankee Stadium became one of the most transit-accessible stadiums in the country; it enhanced public transportation to the area and greatly reduced neighborhood traffic on game days. Approximately 10,000 people use the ro-North’s Hudson line pass west of the stadium and the tracks
station on game days, and up to 5,000 more use the overpass to reach their cars in the area’s west lot.
EMERGENCY REPAIR OF ROUTE 42
Tropical Storm Irene left its mark throughout New York and the tri-state region on August 28th, 2011, with the area of Lexington suffering heavy bridge and road damage. Governor Andrew Cuomo issued Executive Order 19 to aid in the emergency response and speedy recovery of areas ravaged by Hurricane Irene and Tropical Storm Lee. The Executive Order authorized the New York State Department of Transportation to combine design and construction services into single contracts, allowing expedited repair work vital to infrastructure damaged by the recent storms.
In determining the final successful team, the department used the best-value approach, which evaluated the costs and the technical proposals to complete the work submitted by the Design-Build teams. Halmar International LLC in combination with McLaren Engineering Group was the best-value team selected with a cost of $14.1 million. This team’s proposal was among five that NYSDOT received. Halmar International, with its design partner McLaren, was chosen to remove 2 existing bridge structures along Route 42 over the West Kill River, one 100’ and one 150’ long, walls between Route 23A to the north and Route 28 to the south. New bridges were erected based on Engineering Designs by McLaren, and included piles, foundations, abutments, wingwalls, bearings, superstructure and guiderails. One bridge was reconstructed as a single span structure with a span length of 100 ft, and the other bridge was reconstructed with a 150 ft single span structure; both bridges supported by integral abutments. Additional work included three miles of roadside reconstruction between the bridges, guiderail repair/replacement, culvert cleaning, rehabilitation and replacement, mudslide removal and slope stabilization, signage, environmental management, and debris removal.
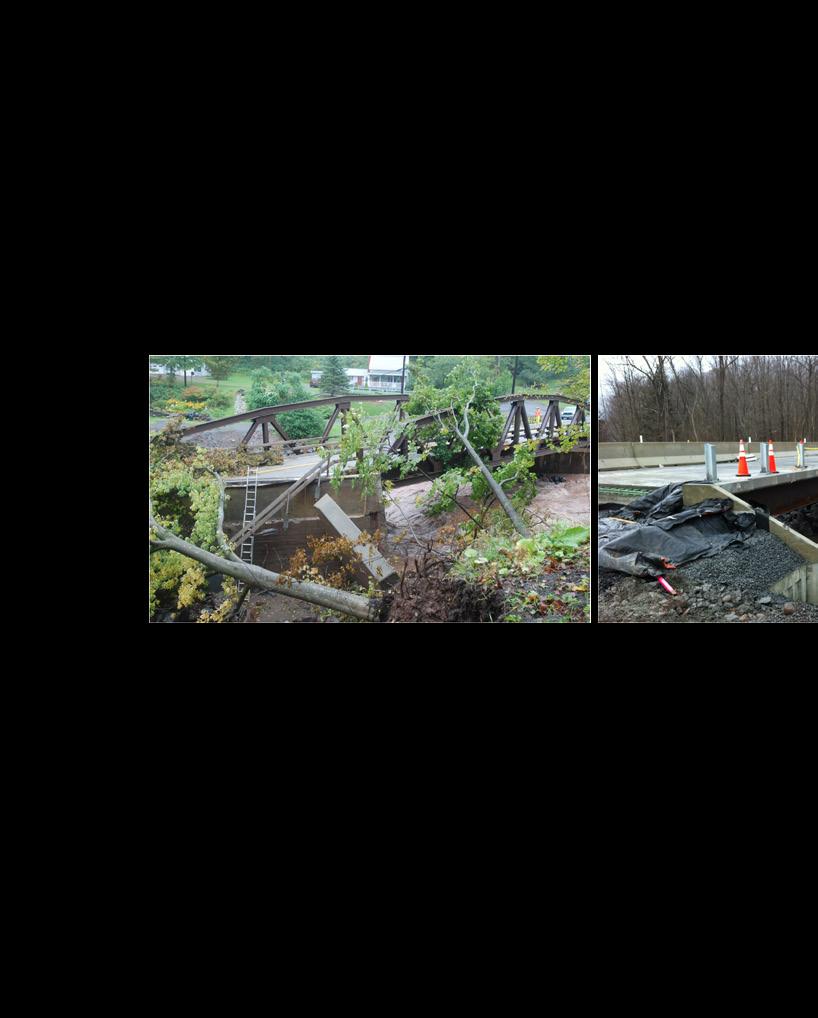
The Catskills-area stretch suffered flooding during Hurricane Irene and Tropical Storm Lee. “Restoring Route 42 for Ulster and Greene counties by February is a top priority,” says NYSDOT
Hurricane Irene was a large and destructive tropical cyclone, which affected much of the Caribbean and East Coast of the United States during late August 2011. Throughout its path, Irene caused widespread destruction and at least 56 deaths. Damage estimates throughout the United States are estimated near $15.6 billion, which made it the seventh costliest hurricane in United States history, only behind Hurricane Andrew of 1992, Hurricane Ivan of 2004, Hurricanes Wilma and Katrina of 2005, Hurricane Ike of 2008, and Hurricane Sandy in 2012. In addition, monetary losses in the Caribbean and Canada were $830 million and $130 million respectively for a total of nearly $16.6 billion in damage.
Commissioner Joan McDonald. Crews were working six days a Bridges were opened ahead of schedule due to Halmar’s unparweek to mobilize the preliminary design phase. “The key thing alleled Design/Build approach, with Governor Cuomo stating, is to get the steel into fabrication. We almost had the steel “The project would have taken an extra six months to complete designed before we started fabrication,” under standard methods.” Mike Elmendorf, Presisays Chris Larsen, Halmar Principal. “For dent and CEO of the Associated General Contracme, it is really important that we show everyone design-build is really a good solution that benefits the DOT.” “ THE PROJECT tors of New York State, said: “Governor Cuomo, Commissioner McDonald and their teams are to be commended for the manner in which they and WOULD HAVE the State of New York have risen to the challenge “The team will use precast-concrete decks. Although the precast system is TAKEN AN EXTRA of rebuilding in the destructive wakes of Irene and Lee. New York’s contractor community has stood 20% to 30% more costly than the tradi- SIX MONTHS TO shoulder to shoulder as a partner with the State tional cast-in-place system, it will provide better quality since the bridge decks will COMPLETE UNDER in those recovery efforts. Today’s announcement highlights the innovative, ‘can-do’ spirit that has be built indoors in a controlled environ- STANDARD long been the hallmark of New Yorkers - and shows ment,” Larsen said. “The precast system also avoids costs for temporary heating METHODS. just what our industry is capable of doing.” during winter construction,” he said. ~ Governor Cuomo
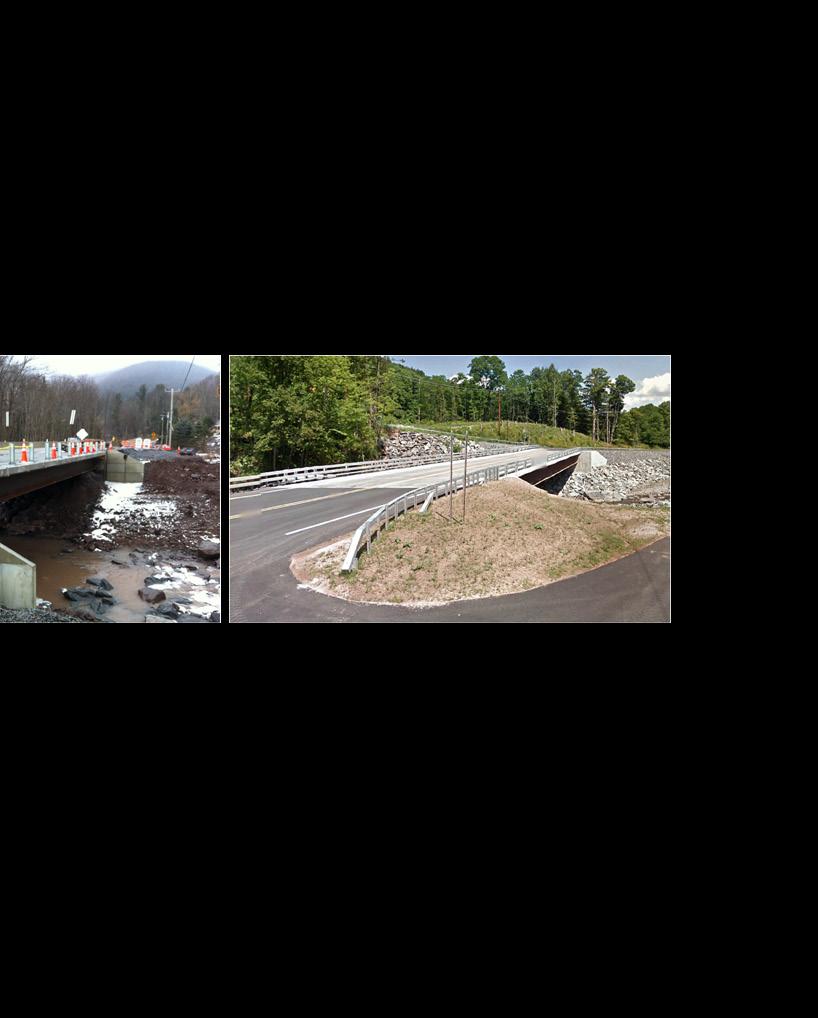
AWARD WINNING This is how Halmar works with community & state PROJECTS
BELT PARKWAY OVER OCEAN PARKWAY
The Belt Parkway Bridge over Ocean Parway in Brooklyn, NY carries over 166,000 vehicles per day in close proximity to nearby Coney Island Hospital, Abraham Lincoln High School, numerous apartment buildings and local businesses. Its deteriorated state necessitated a complete overhaul. To accomplish this, the New York City Department of Transportation, Design-Build Group fostered interactive design and construction activities and delivered this 2,400 SQM bridge replacement project in just one construction season. Community and traffic impacts were minimized by meticulous and sensitive planning in all phases of the work. Construction activity impacting traffic was limited to just 265 days.
Such dramatic expediency was necessary in order to minimize disruption to the 166,000 average daily traffic volume that used the Belt Parkway, which is after all, a major artery through Brooklyn that had a large hospital and two schools fronting on the project limits. So, how was such a tremendous feat accomplished in such a record short amount of time? To minimize erection time the entire bridge, consisting of 51 precast bridge units, was pre-erected at Fort Miller’s plant. After all units were accurately positioned, holes were drilled for diaphragms and splice plates. The concrete deck, containing micro silica, flyash and corrosion inhibitor, coupled with stainless steel reinforcement was made continuous with the loop-on-loop closure pour to provide the NYCDOT with a structure that has an expected design life of 75 years. The project involved removing the existing and outdated cloverleaf ramps at Ocean Parkway and replacing them with a modified tight diamond interchange consisting of eight tangential ramps and dedicated turn lanes. Additionally, the Belt Parkway Bridge over Ocean Parkway was removed and replaced with a wider, longer structure that provides additional lanes and malls for Ocean Parkway. In order to minimize the impact of the bridge removal, a temporary bridge was constructed to the immediate south to maintain the existing number of lanes on the Belt Parkway.
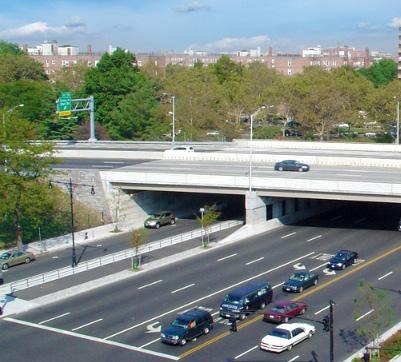
Another interesting aspect of the project was that the deep foundations for the bridge consisted of mini-piles that were installed with limited headroom beneath the existing bridge, which remained in use while the foundations were built.
AWARD WINNING

2005 ASCE Design/Build Award 2005 DBIA-NY Tri-State Transportation Project of the Year 2004 Roads & Bridges Top 10 Bridge Projects of the Year
Onsite installation of each half of the new bridge took only a few nights in each of two weeks. The entire Design-Build project was completed in 14 months, including a 3-month winter shutdown. Construction would have taken 3 to 4 years using conventional methods.

The bridge is expected to see a 75-100 year service life due to the quality of its prefabricated components and the attention given to connection details, including the loop-onloop closure joints connecting the deck segments. Additionally, this project was selected by Roads & Bridges Magazine in their November, 2004 issue as one of the top 10 bridge projects in the United States in 2004.
THE BIDDING PROCESS
The NYCDOT utilized a modified “A” + “B” bidding method, where “A” equals the bid items and “B” equals a “Critical Duration” (number of days specified by the contractor) times $85,000 to translate the duration into a delay-related user cost. “Critical Duration” was defined as the period of time from when the Design-Build team permanently impacted the roadways for construction until the time that all new roadways were in their final completed configuration.
Incentive/disincentive and liquidated damages clauses were included in the contract to help ensure early completion of critical activities to minimize traffic disruption. The contract specified an incentive of $85,000 per day for completion before the “Critical Duration,” with a cap of $2M. Also specified was a disincentive of $85,000 per day for completion after the “Critical Duration,” with no dollar limit.
The engineer’s estimate for this project was $ 60.0M. The awarded bid of $55.5M from Granite Halmar Construction Co., Inc., was 8% or $4.5M less than the engineer’s estimate. There were 5 bidders on this project. The awarded bid proposed a “Critical Duration” of only 285 days, which was 300 “Critical Duration” days shorter than the low bid. Therefore, at $85,000 per day, the awarded bid was the best value, with a delay-related user cost that was $25M lower than the low bid.
DESIGN-BUILD Why is Halmar the best at Design-Build? We’ve got history FLASHBACK ZEREGA AVENUE BUS MAINTENANCE & TRAINING FACILITY
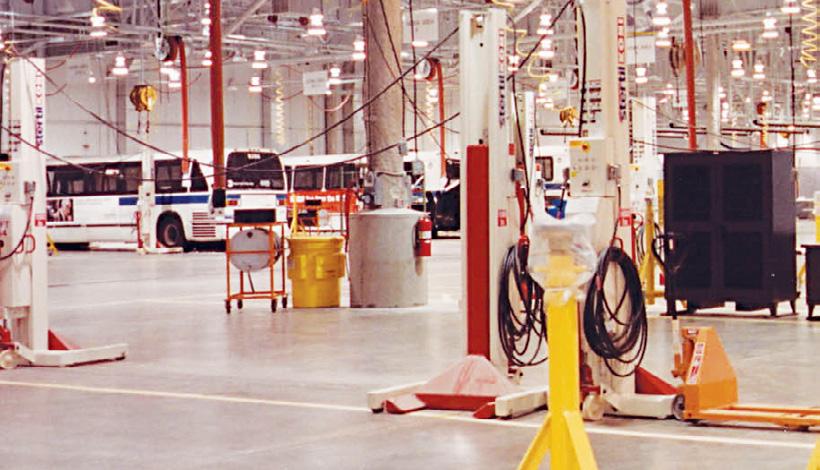
Over the past two decades, New York City Transit has experienced skyrocketing costs based on design standards for a highly specialized, dedicated facility that would last virtually forever. However, on the Zerega project, the ultimate goal was to design and build a maintenance facility with flexibility to meet the requirements of currently emerging technologies. This facility incorporates excellent lighting and ventilation in all work areas and large, open spaces, allowing freedom of bus movement, as well as flexibility to modify work/traffic flows. Our combined objective resulted in the creation of a facility that will maintain its market value for many years to come.
The Zerega Facility comprises 180,000 sf of high bay vehicle maintenance area and 60,000 sf of office and classroom space. The facility is New York City Transit’s main bus remanufacturing and mechanical training facility and is the first facility capable of handling CNG powered buses. Refurbishing capabilities at Zerega include, inspection, cleaning, bus-reassembly, dynamometer testing, bodywork and painting.
The facility is a concrete framed slab, supported on piles, structural steel frame, masonry and metal panel curtain wall with a standing seam roof. Roof mounted heat recovery units provide a minimum of 8 air changes per hour. Key industrial components of the facility include: compressed air systems, vehicle tailpipe and fume rail exhaust systems, bulk fluid dispensing systems,




