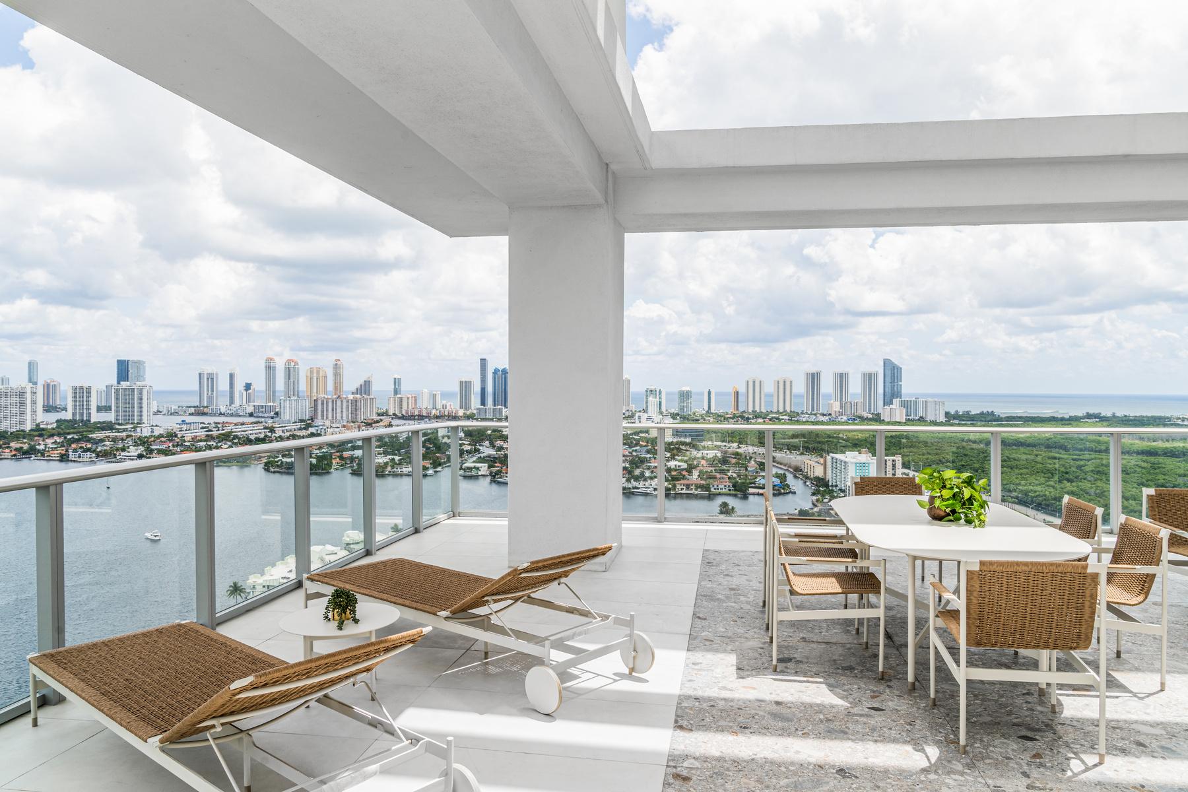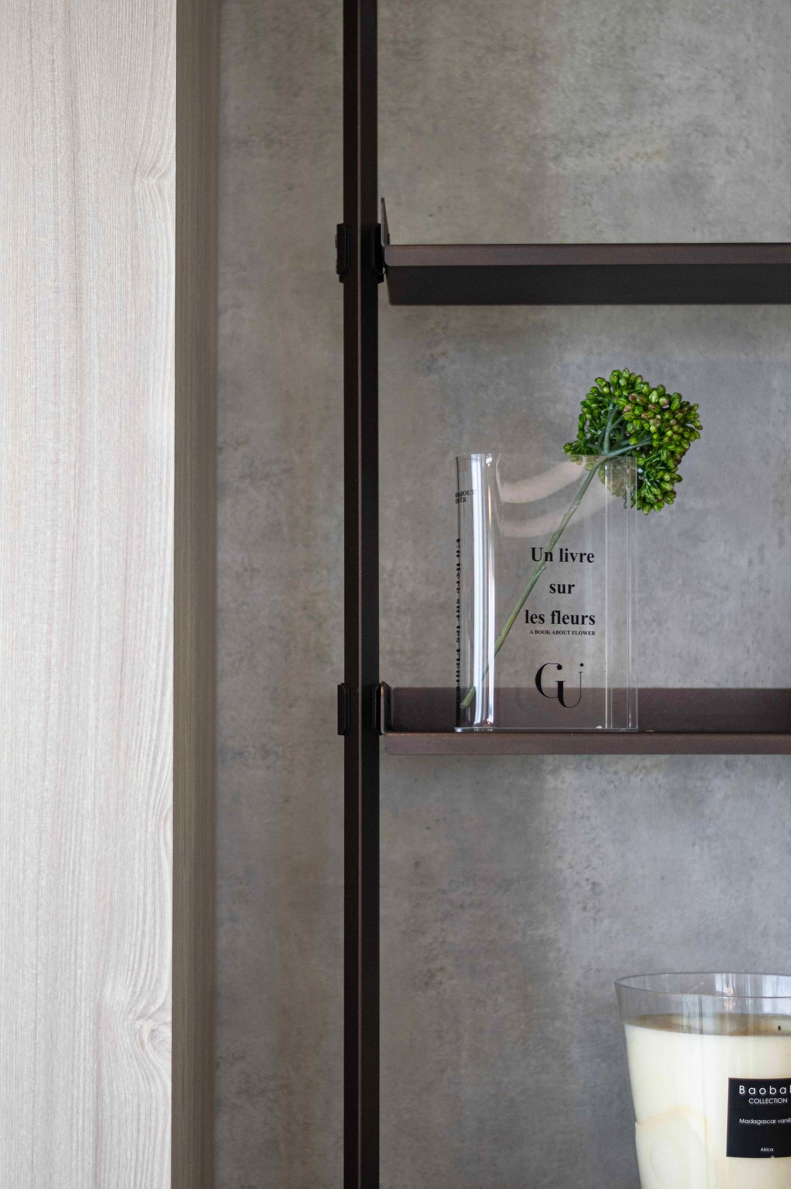

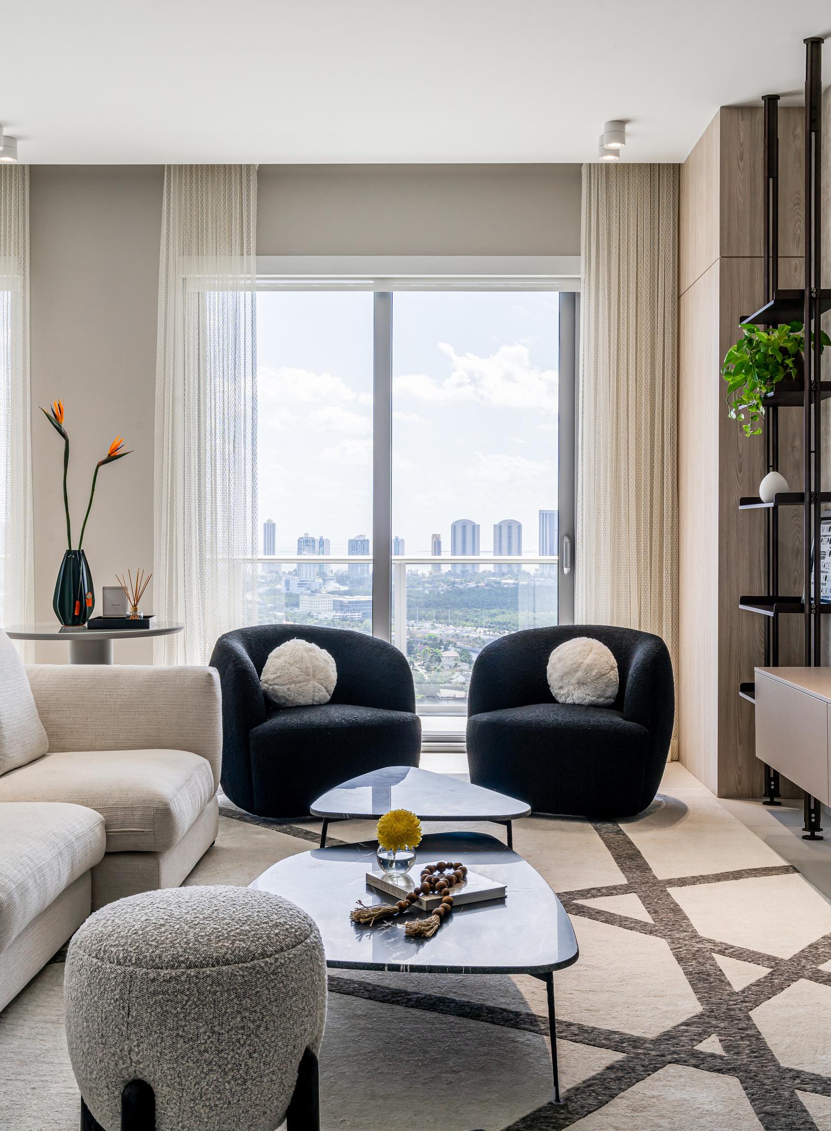
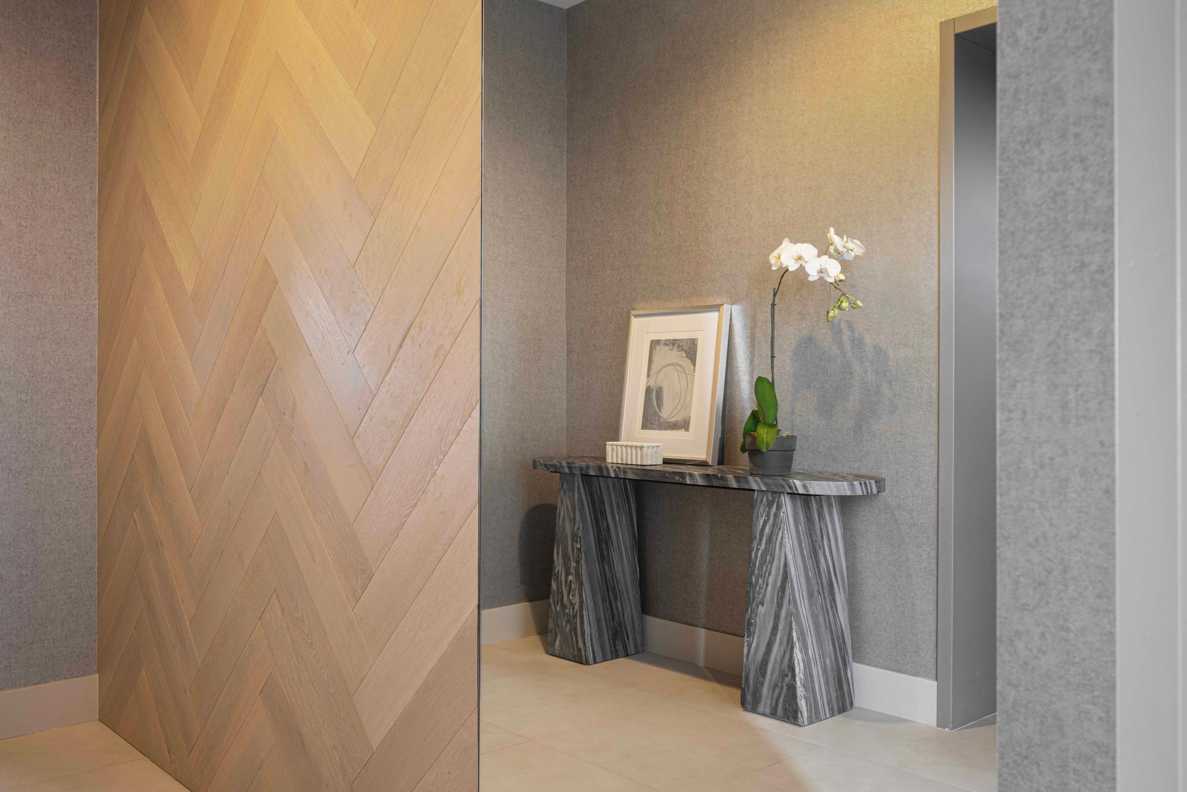
Upon entering the apartment, the building's elevator conveniently opens directly into the welcoming foyer. This area features a neutral-toned floor that serves as a versatile foundation . An elegant touch is added as the entire entryway is adorned with exquisite wallpaper from THE WALLPAPER COMPANY, harmonizing seamlessly to establish a captivating and inviting introduction to the apartment.
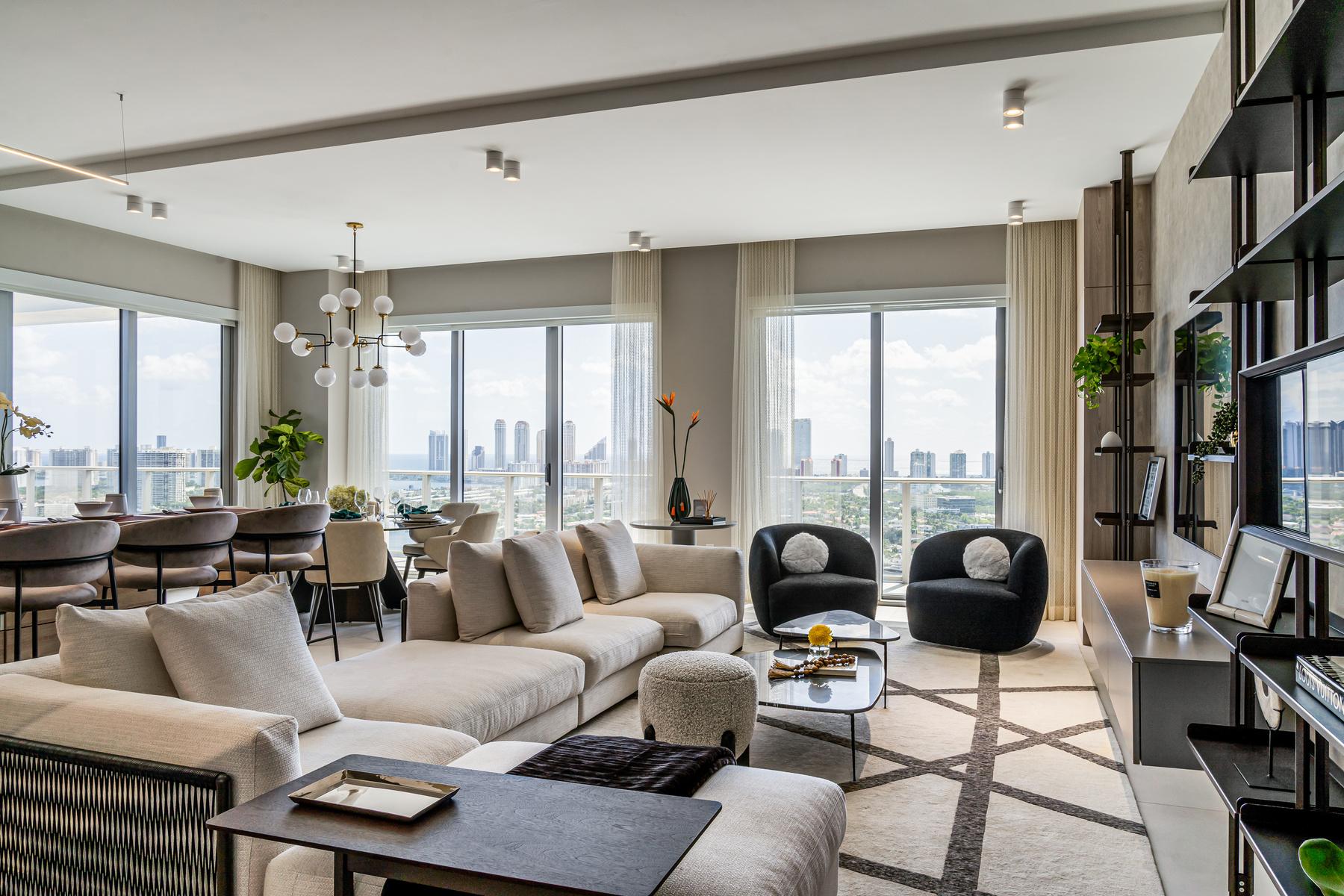
Hi, from Guimar
Nestled in the heart of Aventura, Florida, within the prestigious "The Harbour" building, resides an exceptional penthouse that stands as a testament to unparalleled luxury. Hailing from Mexico, the clients, a family of five, sought a haven that resonated with their discerning tastes. This remarkable property boasts three guest rooms alongside a lavish main room, ensuring ample space for both comfort and opulence.
The common area, ingeniously designed as a harmonious progression, seamlessly blends the kitchen, dining room, and living room. This arrangement was meticulously crafted to foster an atmosphere of conviviality, inviting both family and friends to relish moments of togetherness.
In the living room, the choice of furnishings reflects both style and comfort. A Camerich brand sofa takes center stage, flanked by elegant black chairs sourced from the CB2 brand.
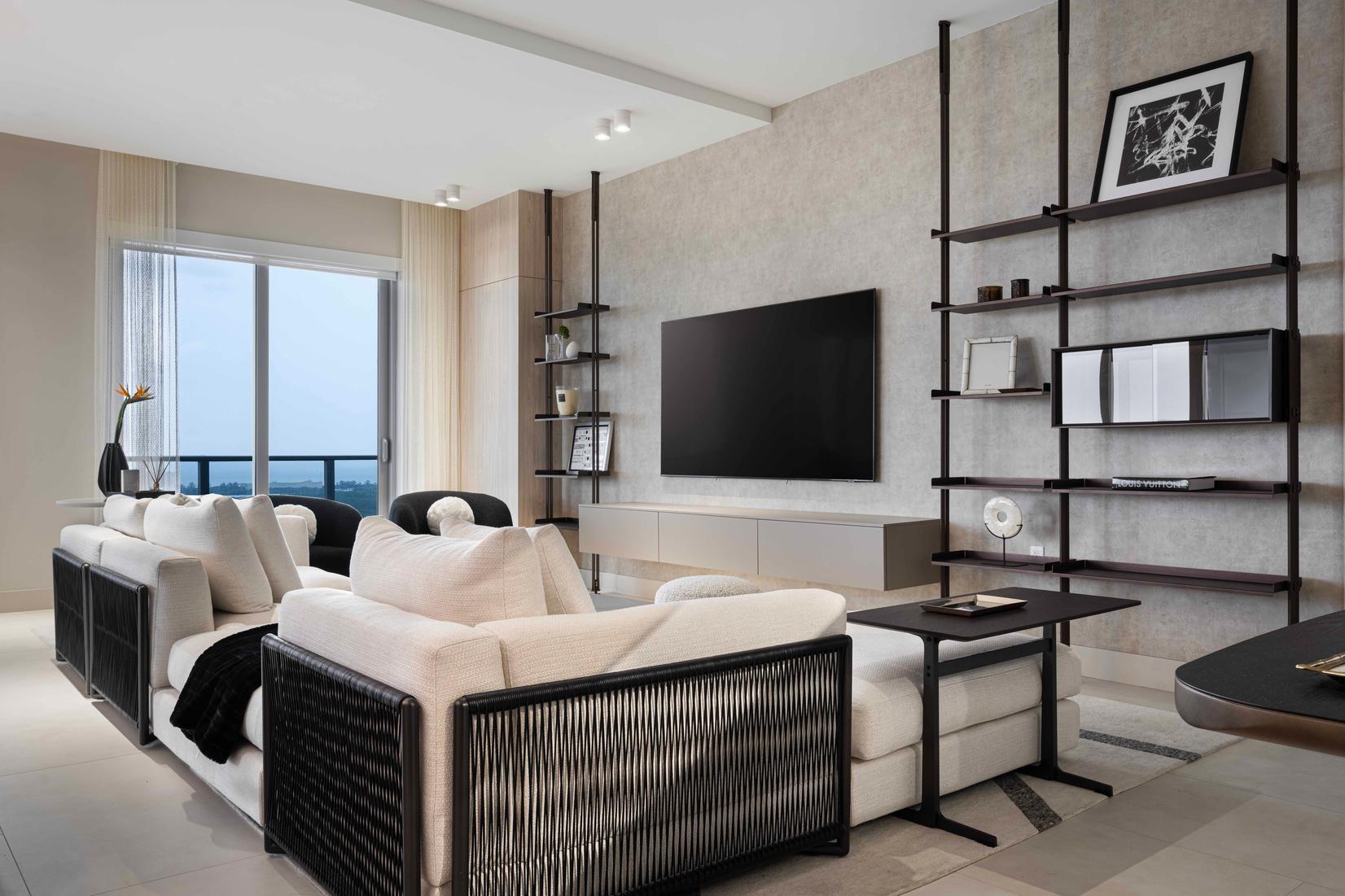
TV Room
Within this apartment, meticulous attention was paid to the wall finishes, particularly the area surrounding the television. Here, a microcement-inspired wallpaper was thoughtfully selected from THE WALLPAPER COMPANY, contributing a contemporary and textured aesthetic. Adjacent to it, a shelf was strategically positioned, offering a functional yet stylish element. This shelf is supported by a distinctive all-bronze iron structure from the esteemed Cattelan brand. Notably, all these exceptional furnishings and elements were procured through Anima Domus, ensuring a seamless blend of sophistication and quality throughout the apartment's design
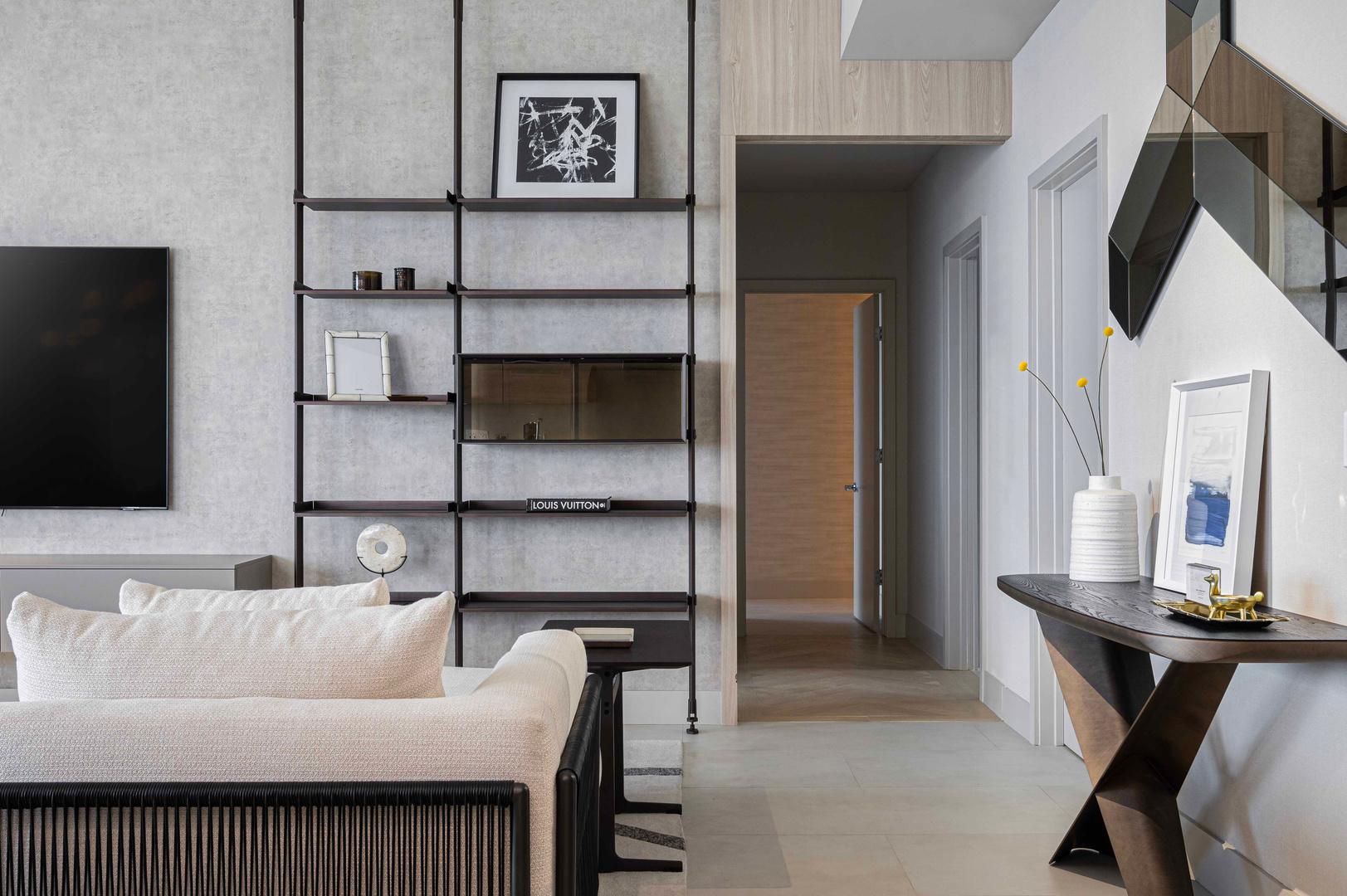
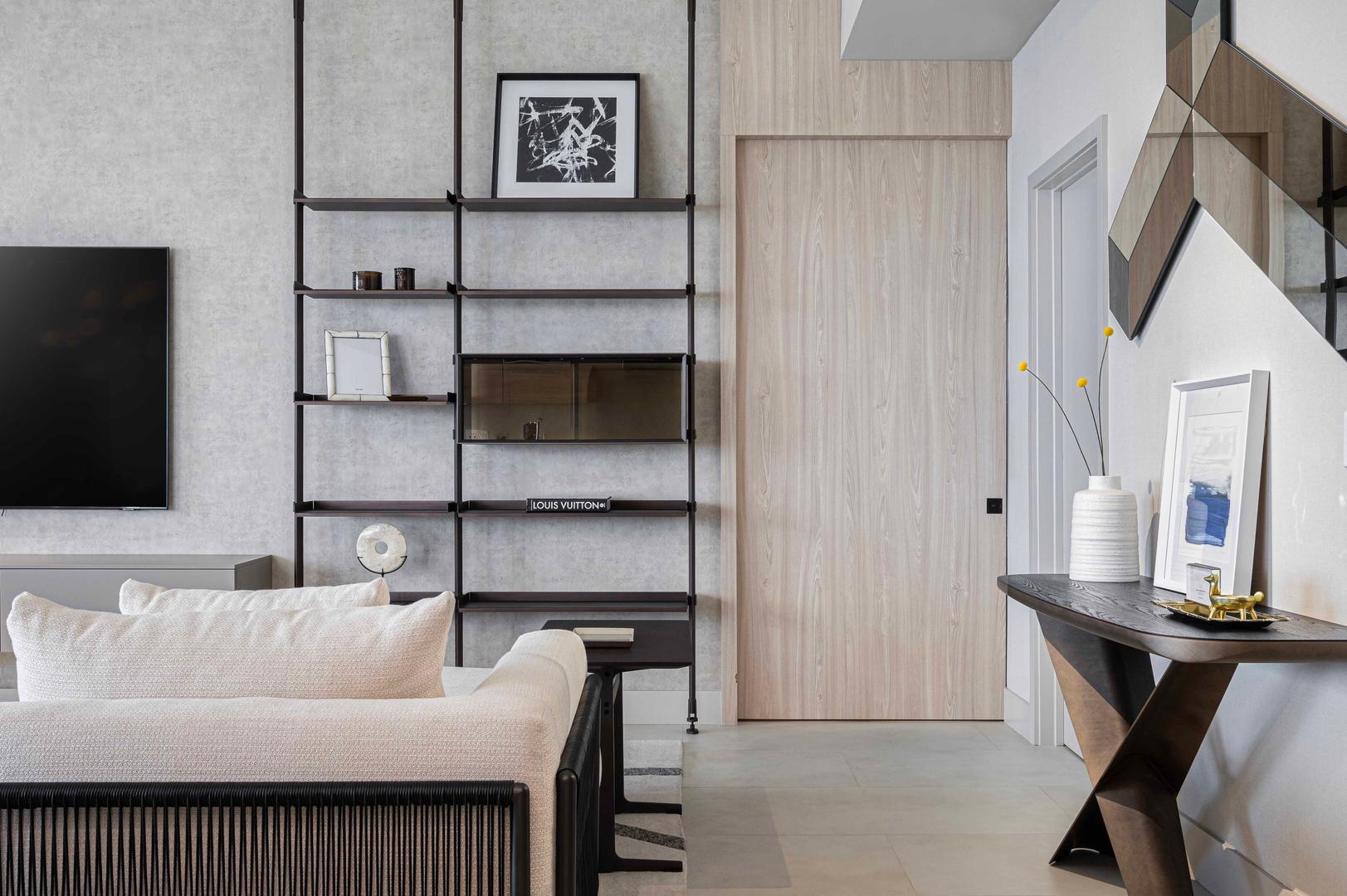
Adding Privacy
To ensure privacy within the rooms while maintaining a cohesive design, a discreet wooden door was skillfully integrated into the wood paneling. The door seamlessly blends with the wall, harmonizing effortlessly with the surroundings. This thoughtfully engineered feature allows for privacy without interrupting the overall aesthetic of the common areas.
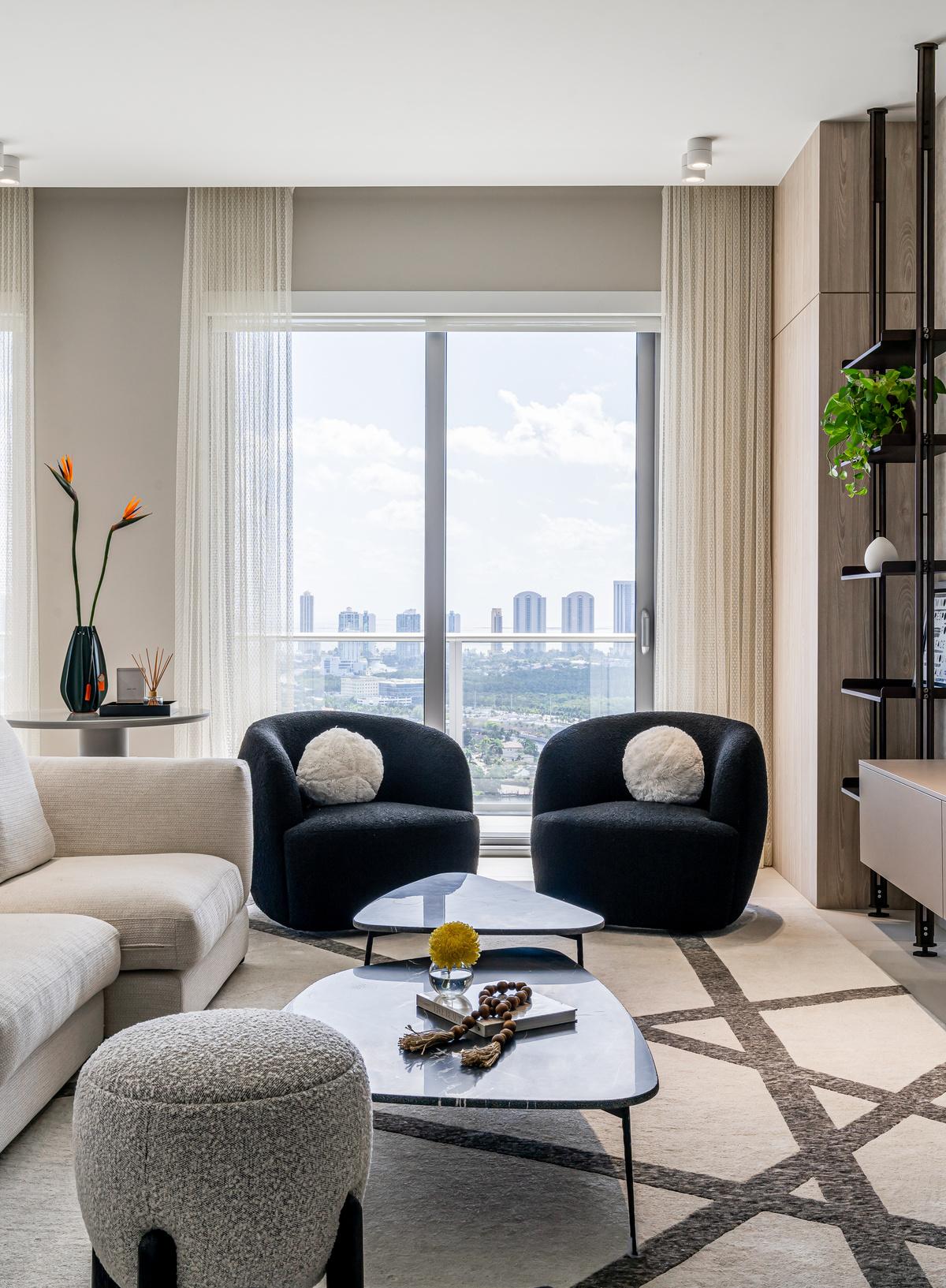
Guimar Urbina curated a refined collection of motorized roller shade curtains. Additionally, a strategic choice was made to introduce vertical panels crafted from a fabric sourced directly from the GUIMAR URBINA HOME collection. The brilliance of this design lies in its ability to enhance coziness while maintaining unobstructed views of the serene sea, a combination that elevates both functionality and ambiance.
The dining table has been tailored to accommodate up to six individuals.
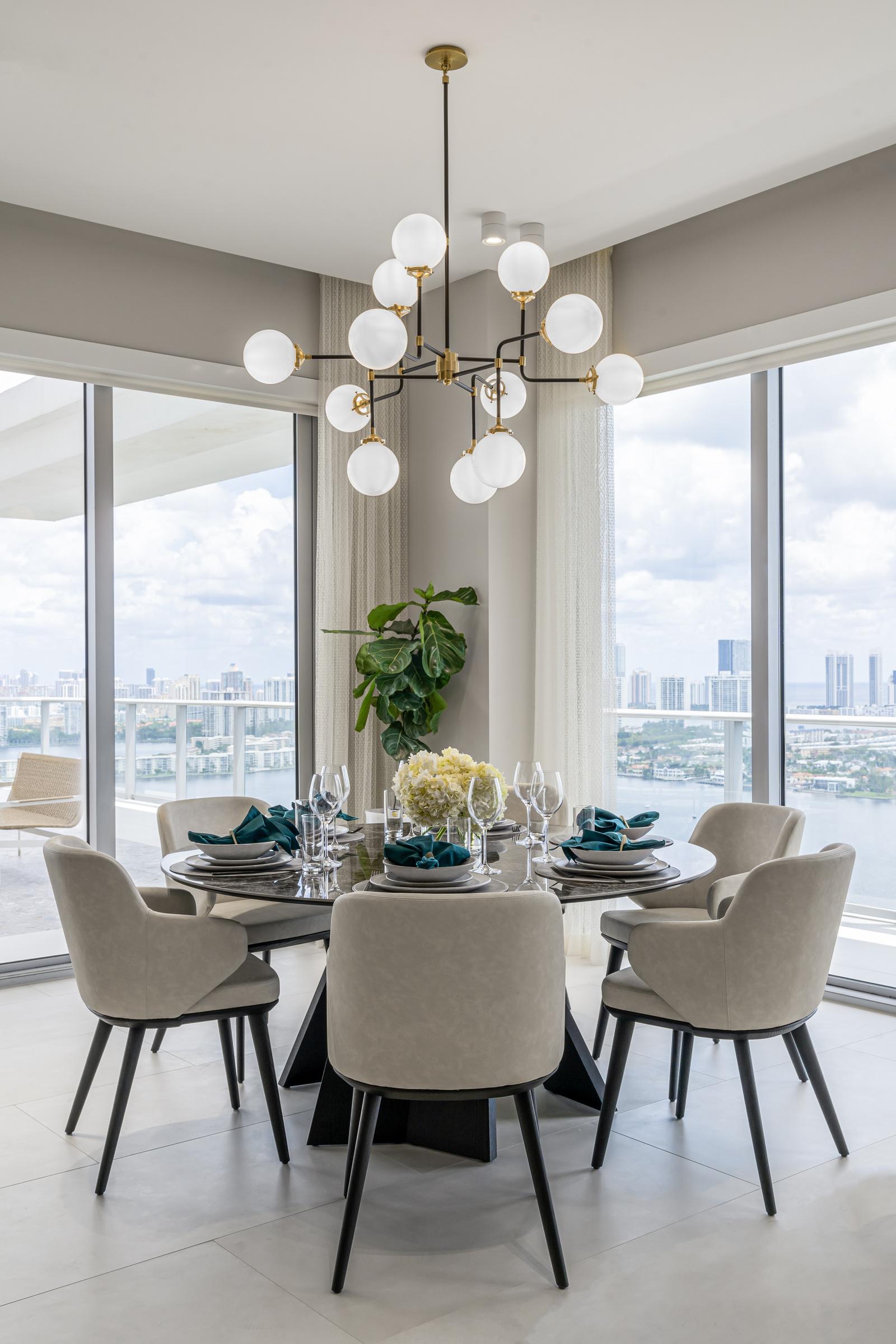
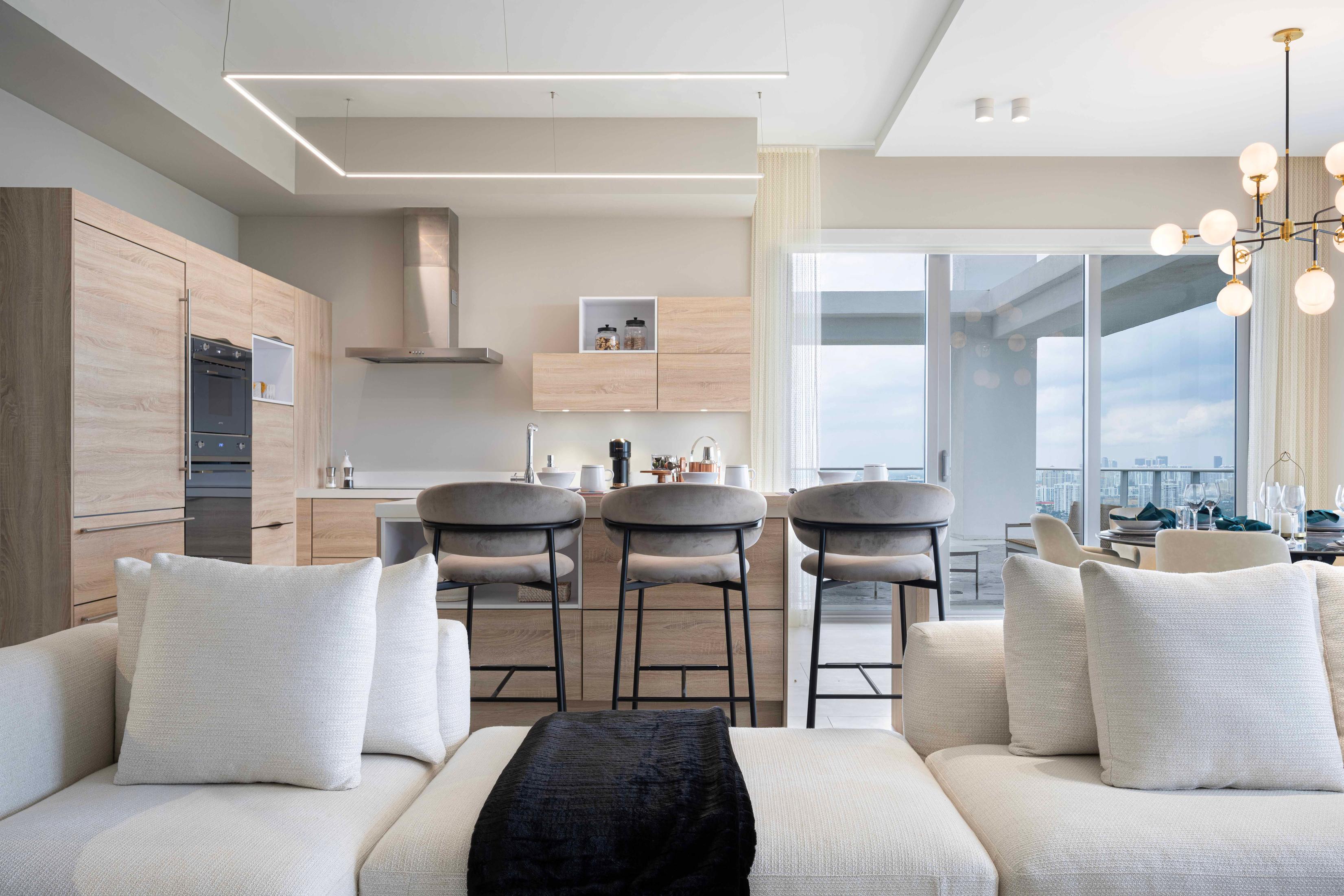
In the kitchen, a clever addition of three barstools facilitated the creation of an expanded seating area. This practical enhancement not only optimizes available space but also provides a comfortable and inviting spot for gathering and enjoying meals.
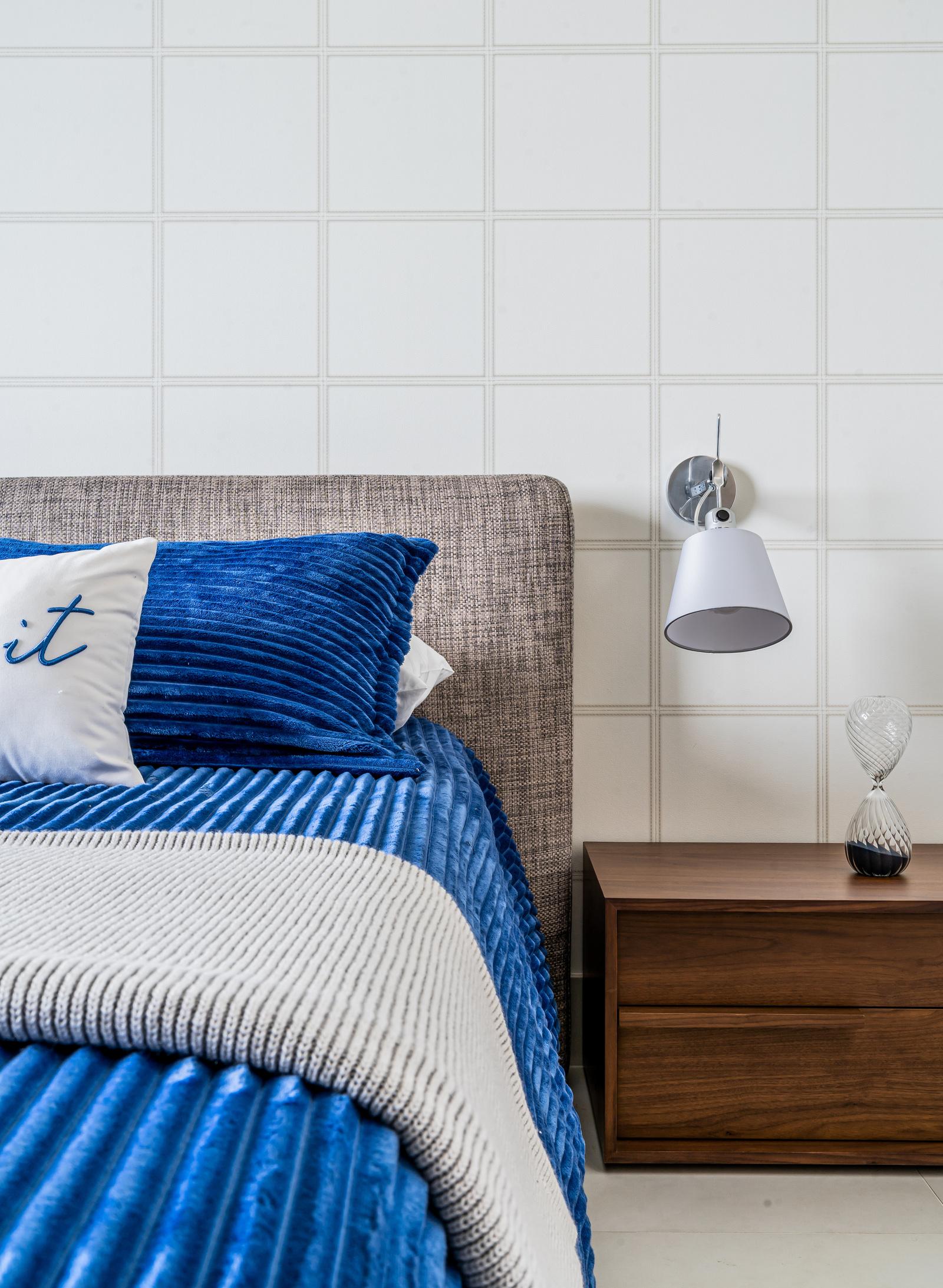
In one room, a refined masculinity is created for the young boy through careful element selection. A commanding leather-finished wallpaper from THE WALLPAPER COMPANY collection provides a textured backdrop.
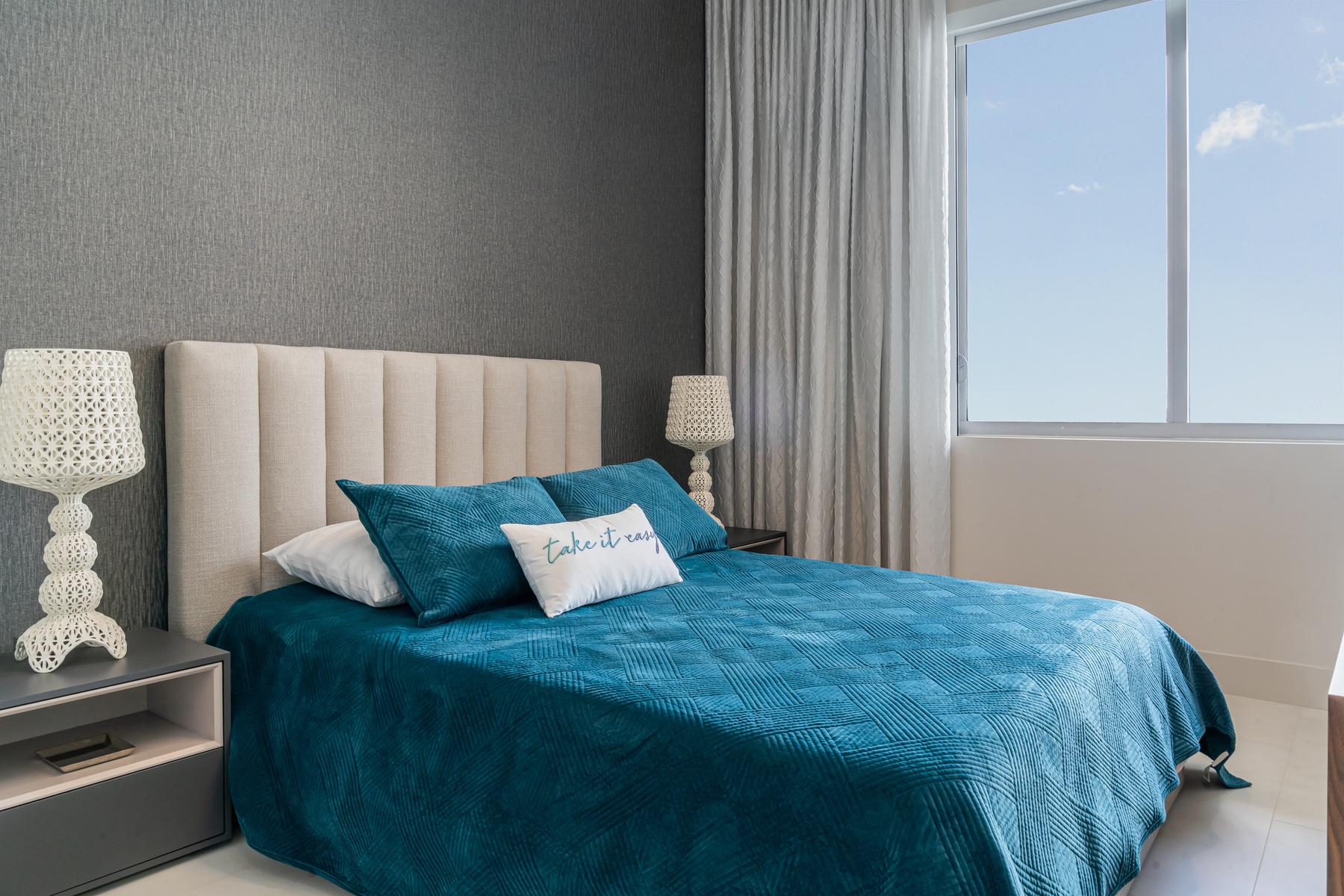
Moving to the room on the right side, dedicated to the girl, a palette dominated by serene gray and cool teal tones was meticulously chosen. To infuse a modern aesthetic, we incorporated sleek white table lamps, adding a contemporary flair to the space. The curtains, an integral part of the design, hail from the GUIMAR URBINA HOME collection, harmonizing beautifully with the overall concept. For the furnishings, a carefully curated blend emerged, merging pieces from Harmony Studio and Modloft, resulting in a fusion that seamlessly marries comfort and style.
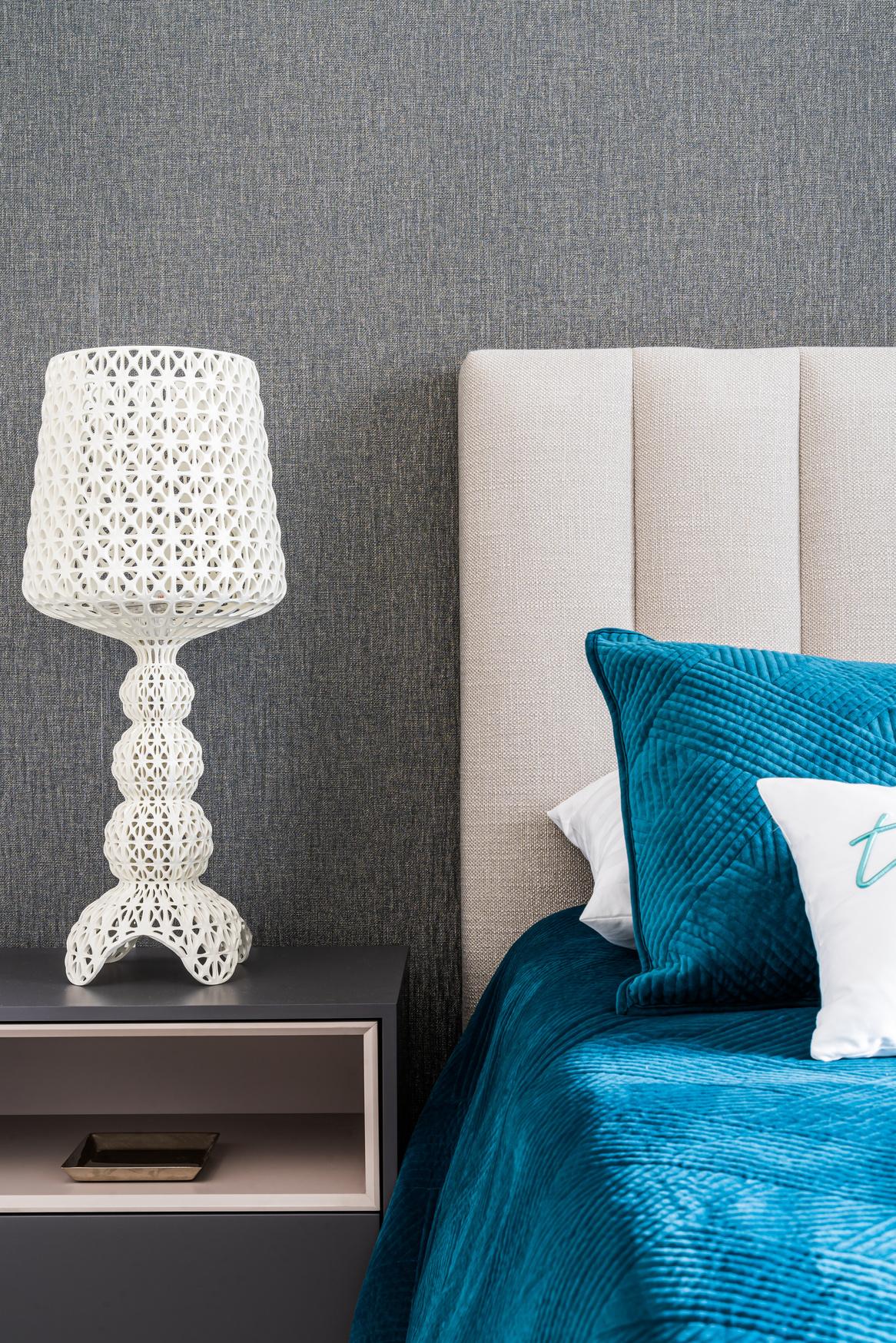
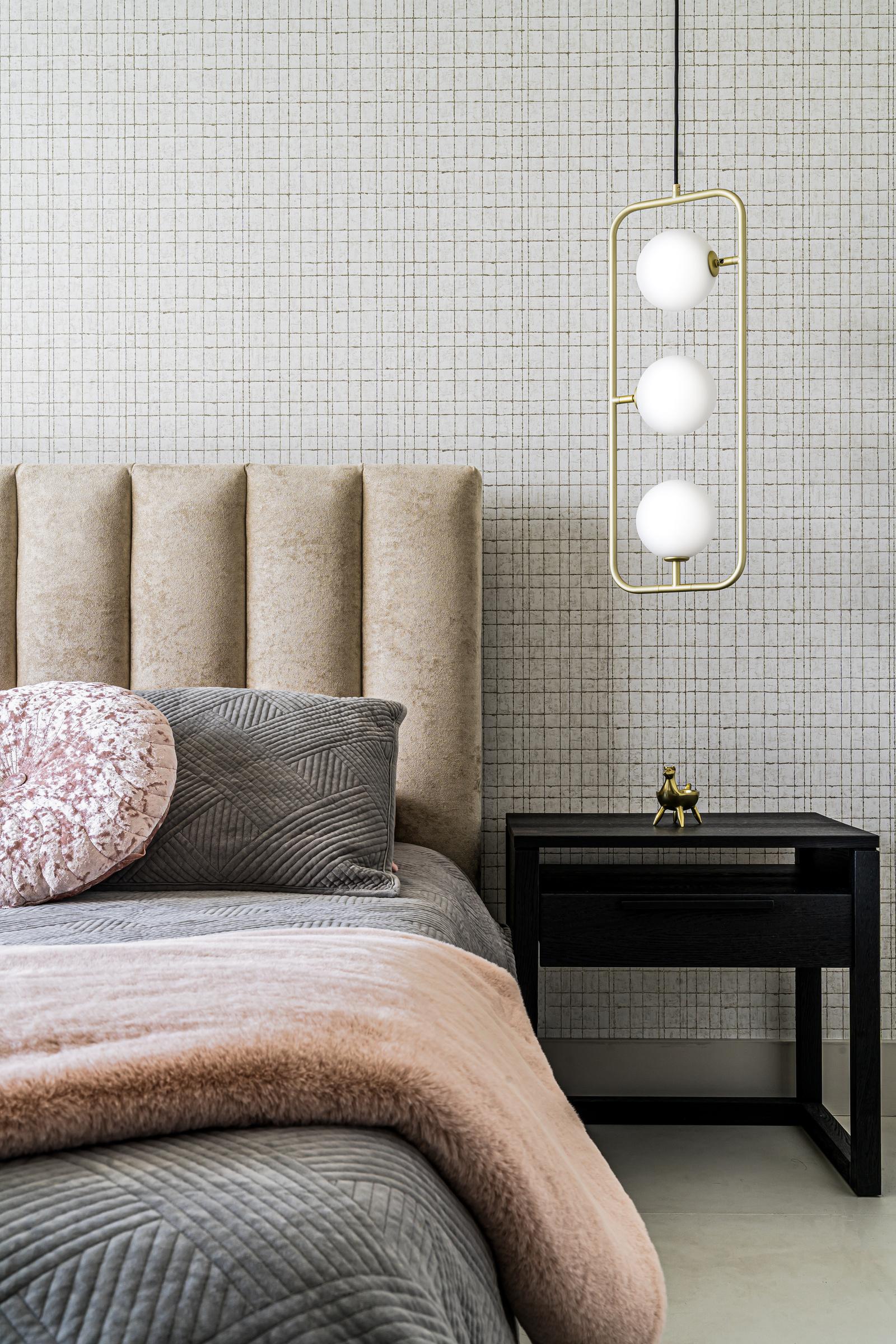
For the adjoining room, tailored for the younger girl, a soothing palette of
For the adjoining room, tailored for the younger girl, a soothing palette of beige tones was thoughtfully chosen. Leveraging the existing soffit in the beige tones was thoughtfully chosen. Leveraging the existing soffit in the room, we strategically integrated suspended lamps that gracefully room, we strategically integrated suspended lamps that gracefully descend from the ceiling, making the most of this architectural element. descend from the ceiling, making the most of this architectural element.
In this design, the delicate charm of rose gold accents enhances the
In this design, the delicate charm of rose gold accents enhances the ambiance, imparting a touch of elegance and warmth to the space. ambiance, imparting a touch of elegance and warmth to space.
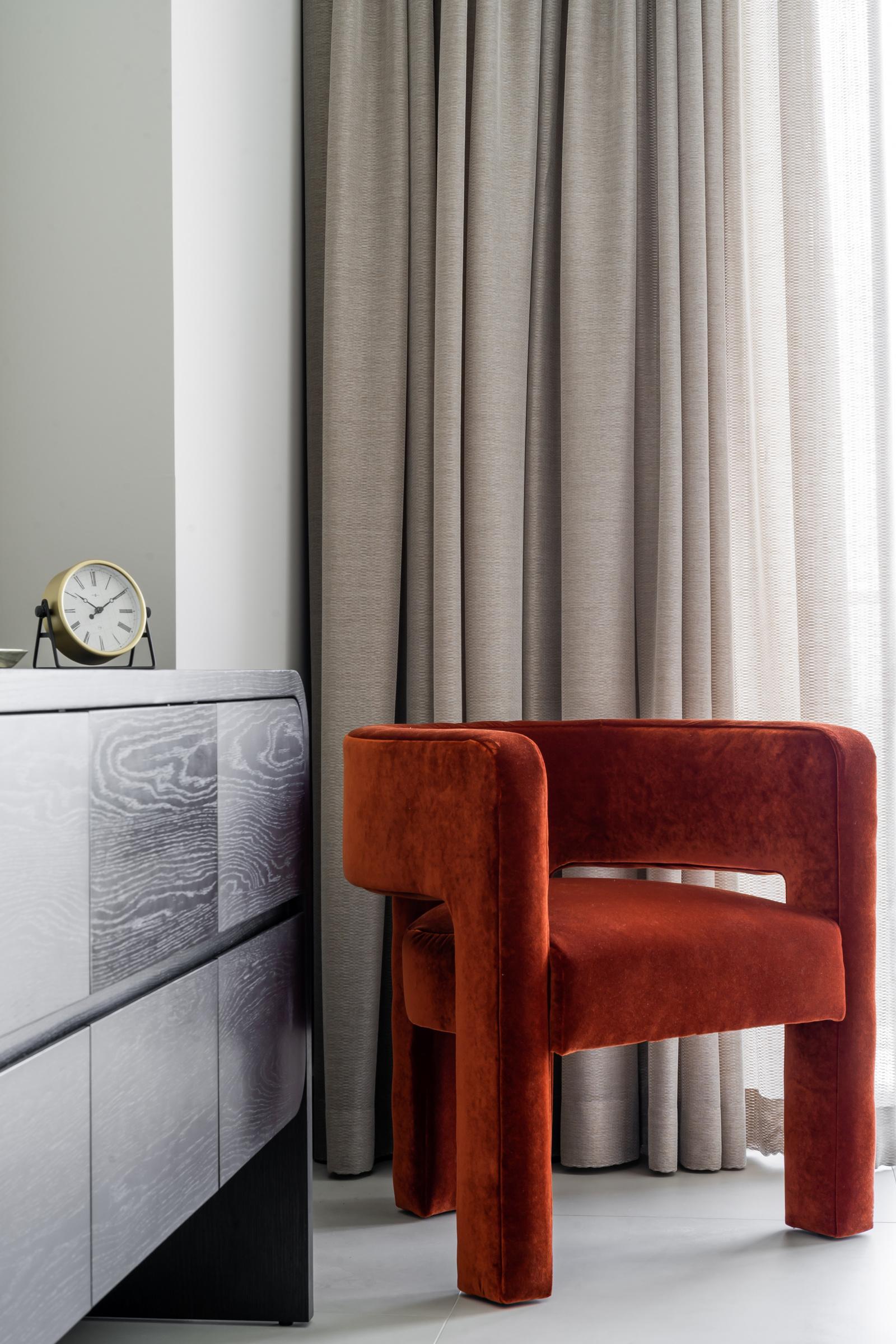
To infuse a captivating accent, we introduced a pop of color through a vibrant chair selection and CB2 furniture in shades of lively orange.
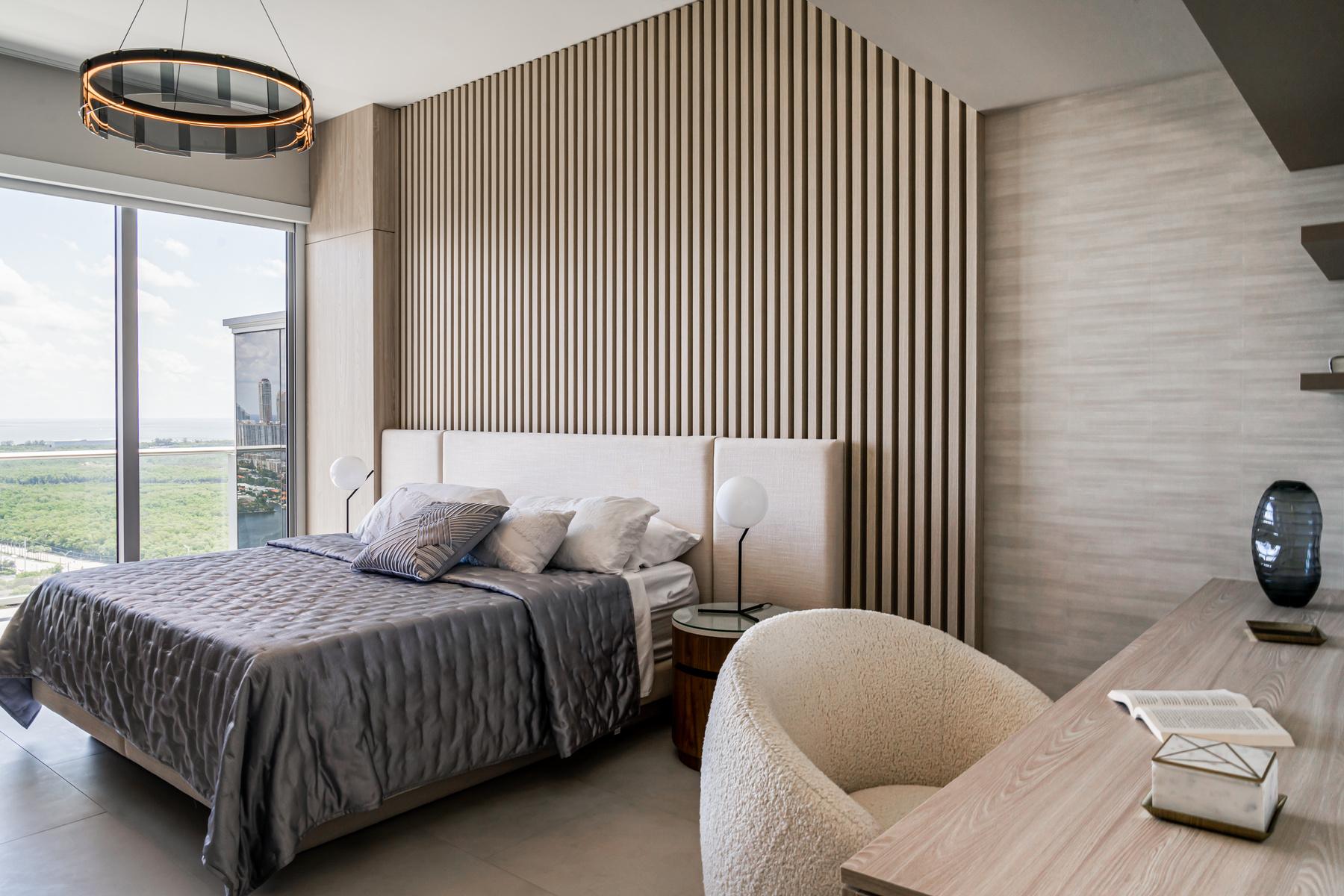
Master Room
For the bed area, our design incorporated a tasteful paneling that mirrors the hues found in the living room. The furniture selections, sourced from Harmony Studio, were chosen with a deliberate focus on neutrality. This deliberate choice allows our client the freedom to infuse their own personal palette and colors, aligning perfectly with their individual taste and preferences.
Within the primary room, we fulfilled a significant request of the client's –the inclusion of a dedicated makeup or work space. This was thoughtfully achieved by repurposing a portion of the closet area. To infuse the space with personality and sophistication, we opted for a wallpaper adorned with a crocodile design, mimicking the luxurious feel of leather. Additionally, a suspended desk was carefully chosen, adding an element of intrigue to the functional and aesthetic aspects of the room.
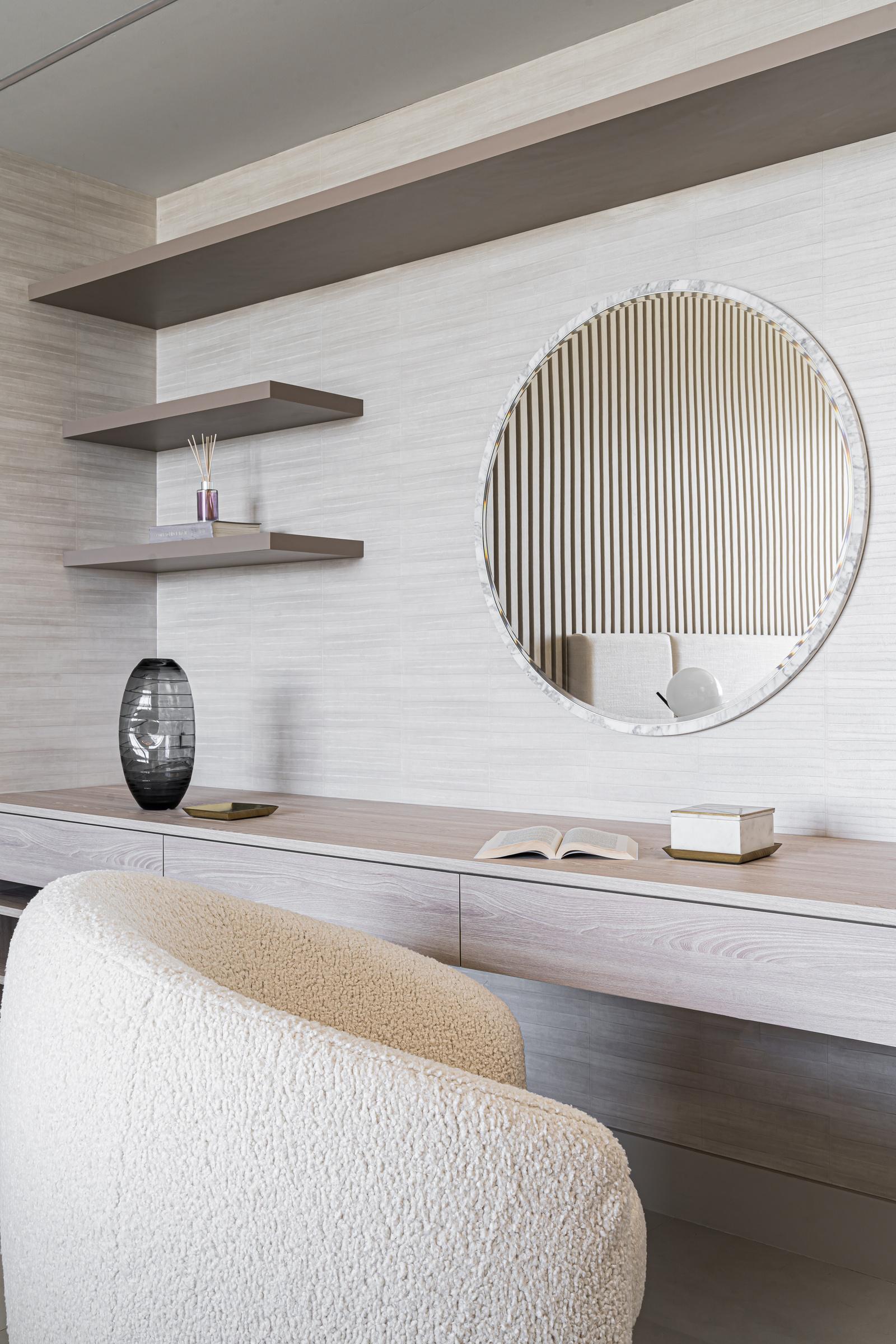
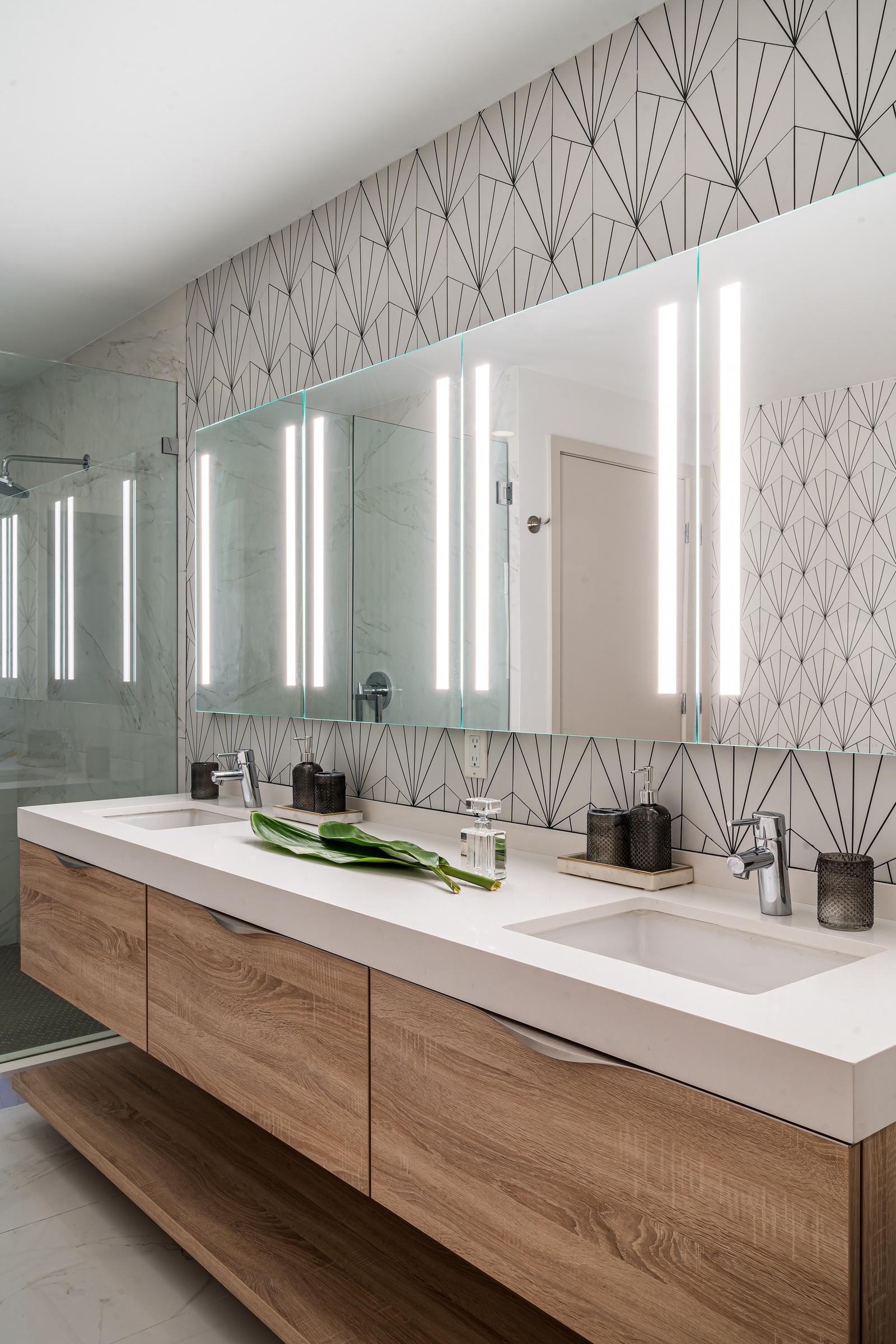
In the master bathroom, prioritizing abundant lighting was key. We selected three-dimensional porcelain that frames mirrors and surrounds the bathtub. Complementing this, LED mirrors from Coller above sinks enhance both light and aesthetics. Combined with strategic tiling, this achieves a fusion of function and style.
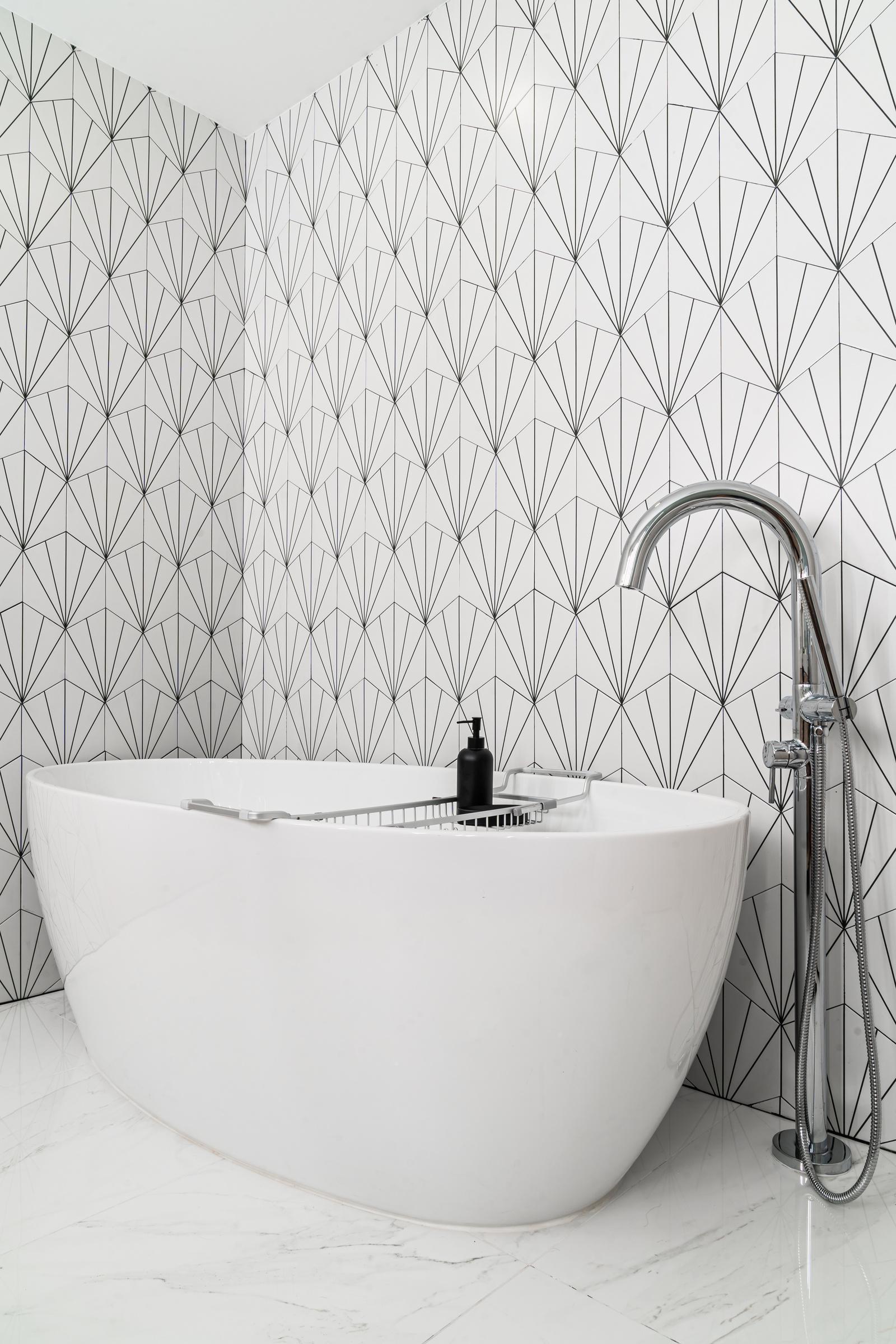
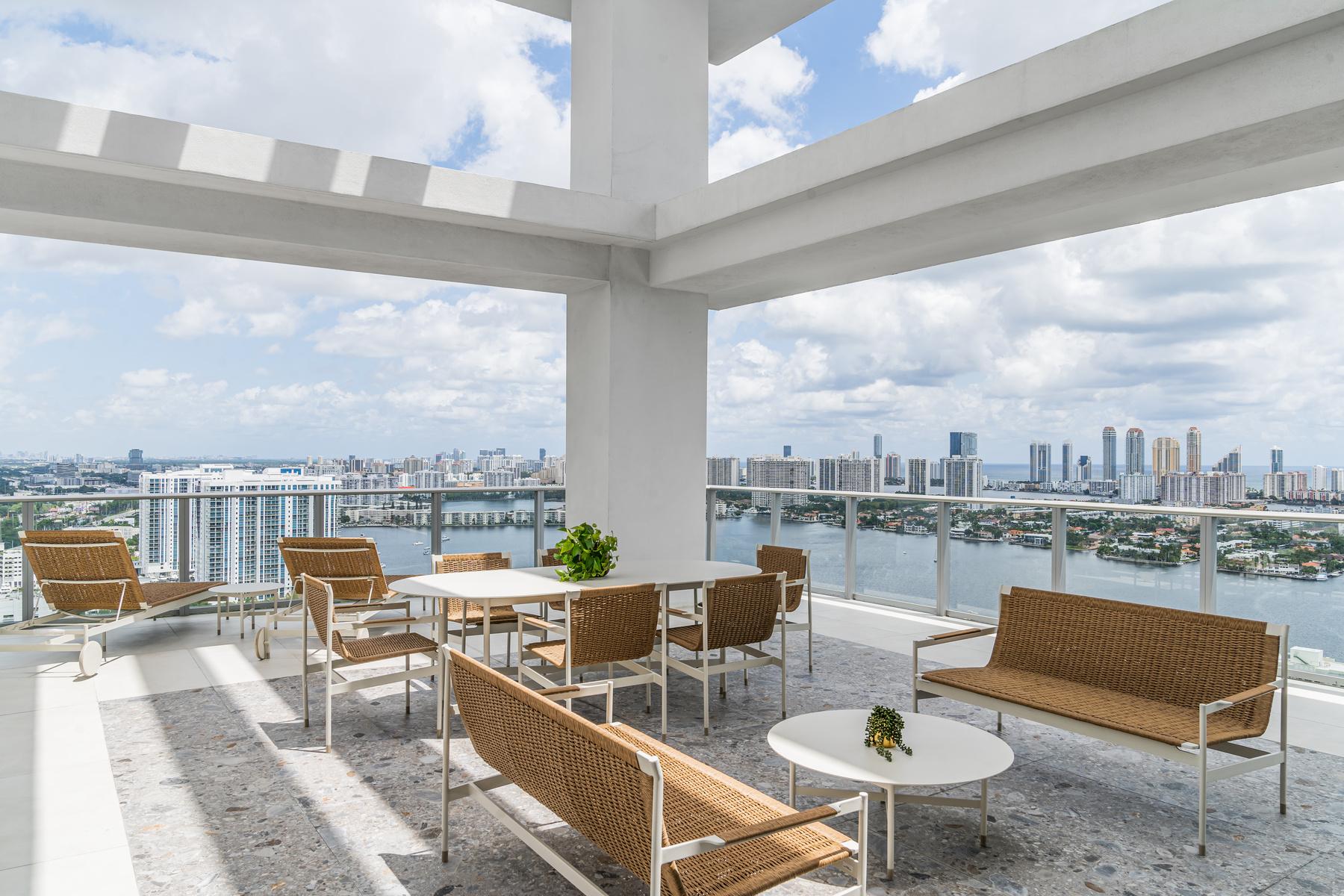
With a careful selection of outdoor furniture from DWR.com, a perfect balance has been achieved between contemporary style and exceptional comfort.
One of the highlights of this renovation is the choice of flooring, where a combination of two designs from Porcenalosa has been used to frame the Living and Dining Outdoor areas. These Iberia tiles, mimicking the charm of terrazzo, bring a touch of sophistication and warmth, creating a cozy and chic atmosphere for outdoor enjoyment.
