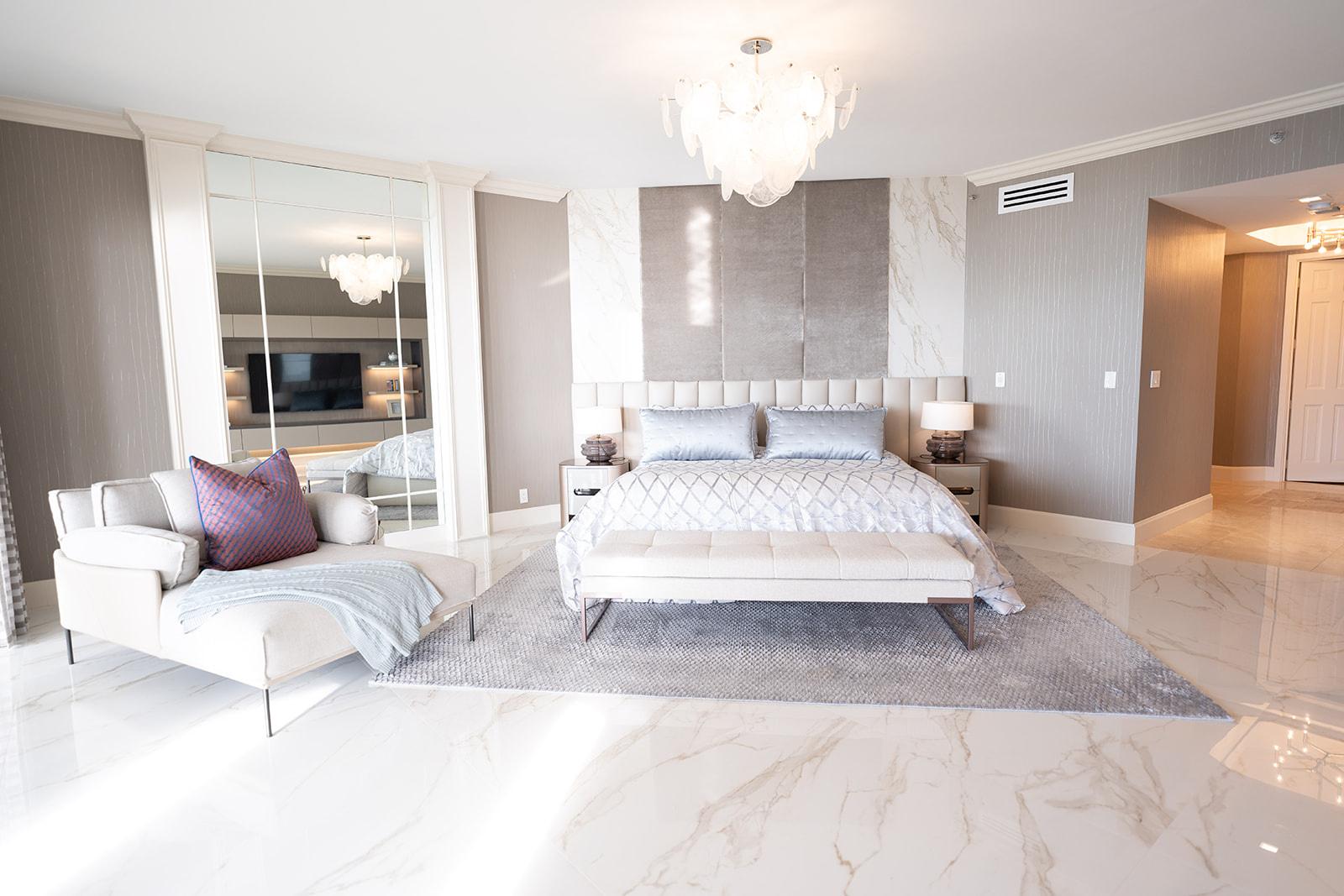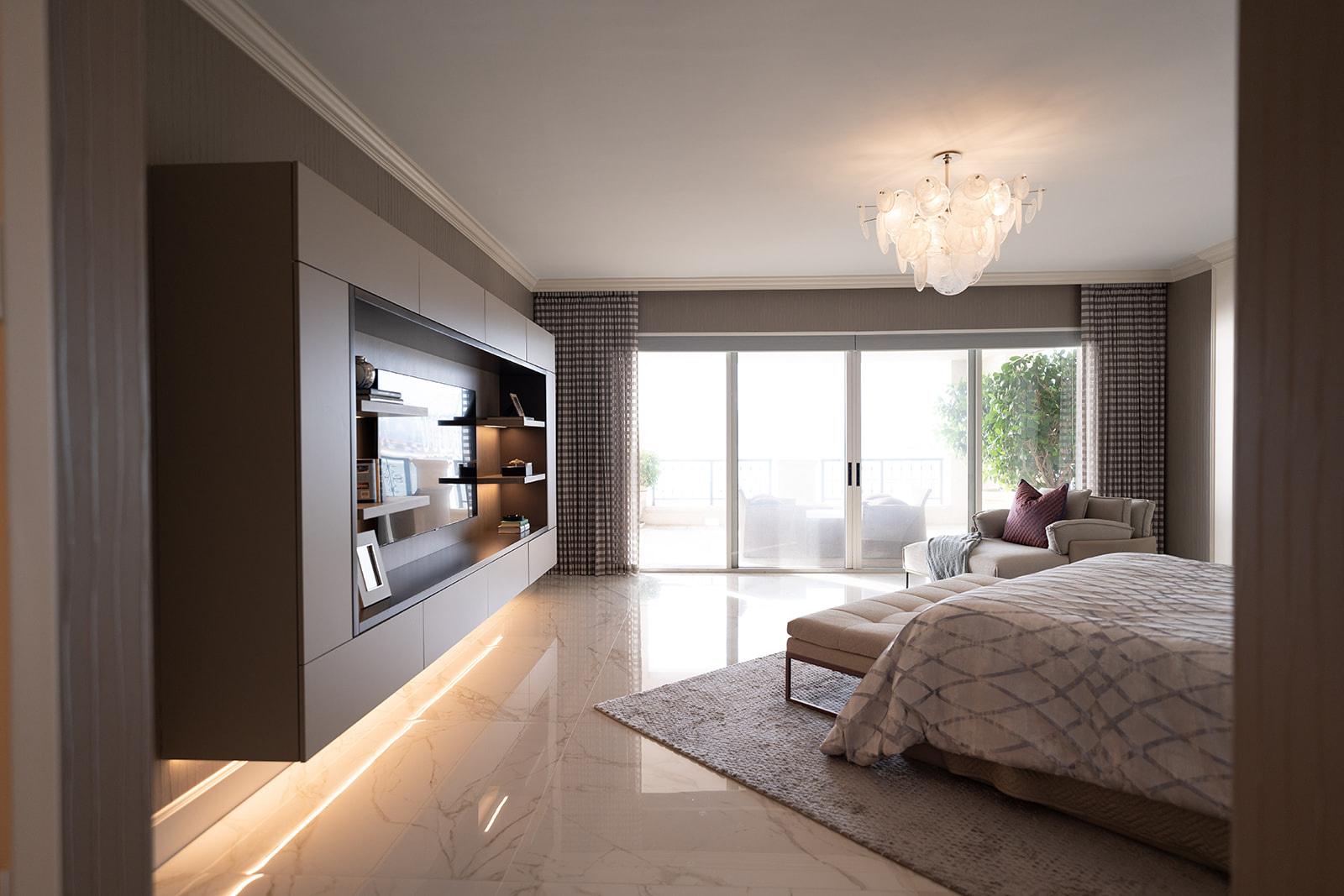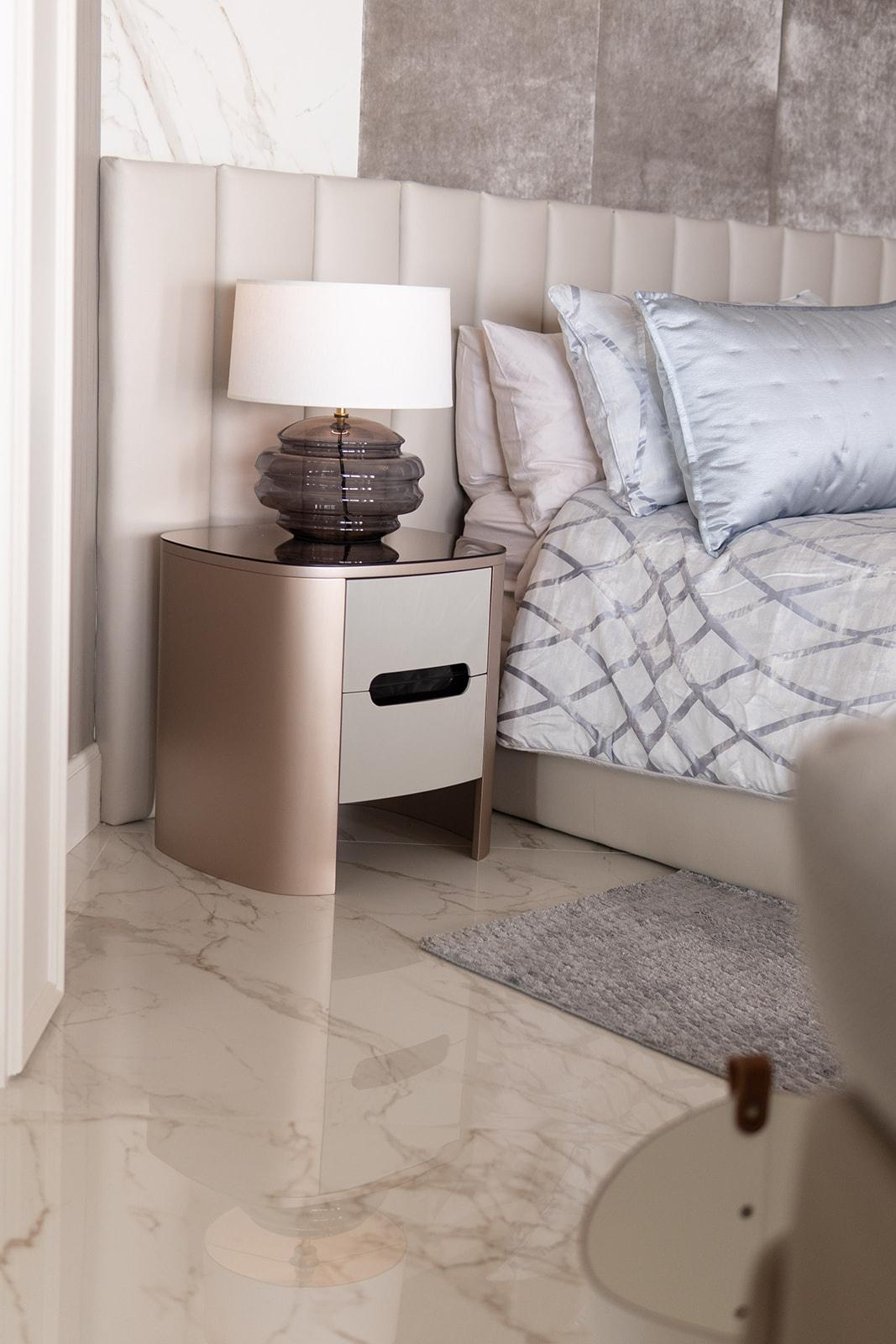GUIMAR URBINA INTERIORS
Final Look
Project Location: Fisher Island


Final Look
Project Location: Fisher Island

GuimarUrbinaishappytosharethefinalresultofthisproject.After meetingwithclientsandlearningabouttheirdailyneedsand wants,wefocusedonaconceptthatkeptthedesignrefreshing, modern,yetveryfunctional.Thefoyer,livingroom,bar,diningroom, powderroom,breakfastareaandmasterbedroom,werethefocus oftheproject.
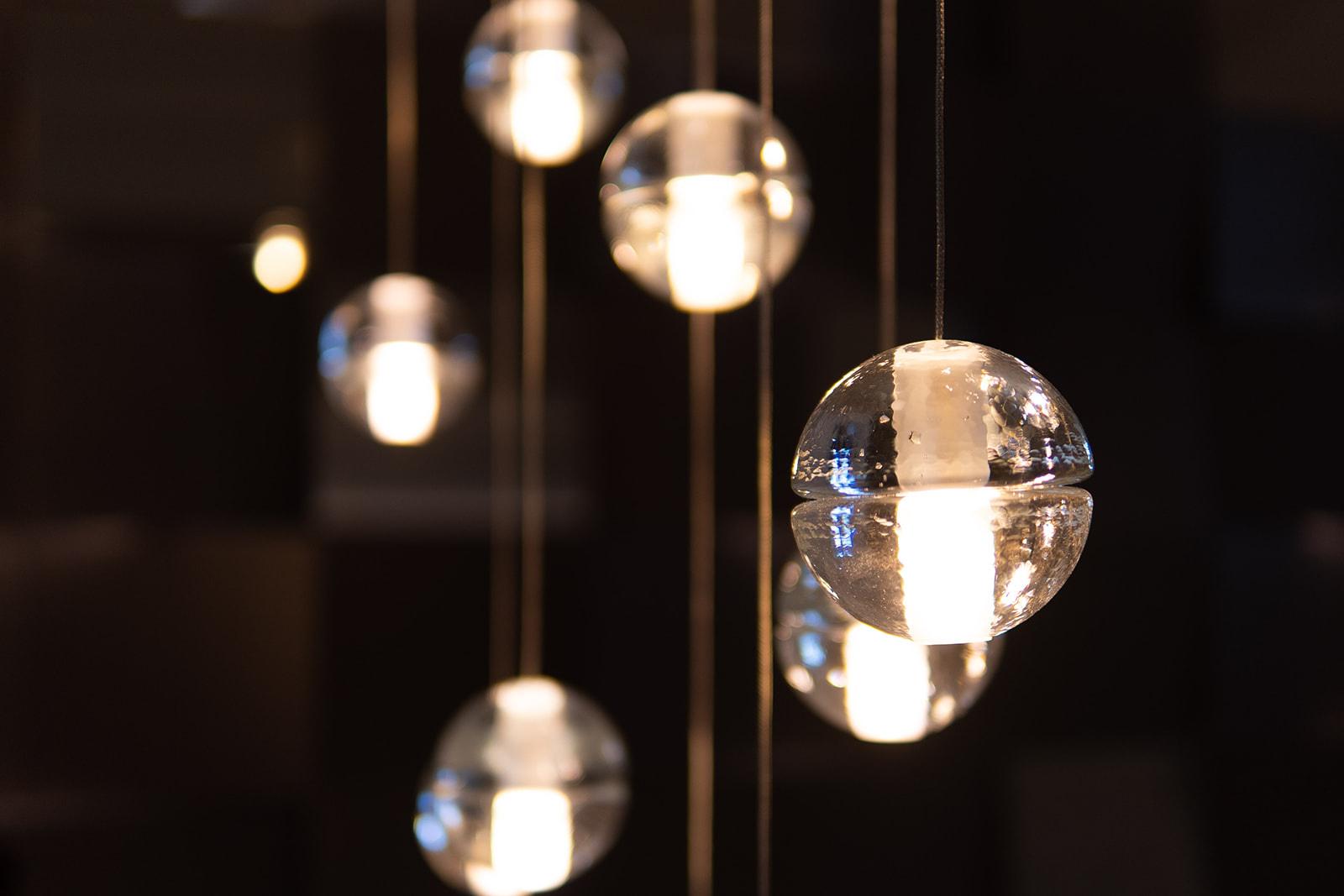
One of the challenge of this project was to keep the existing floor and keep all the architecture details, such as the Crown-Molding and texture walls. We decided to leave the existing floor and ceiling.
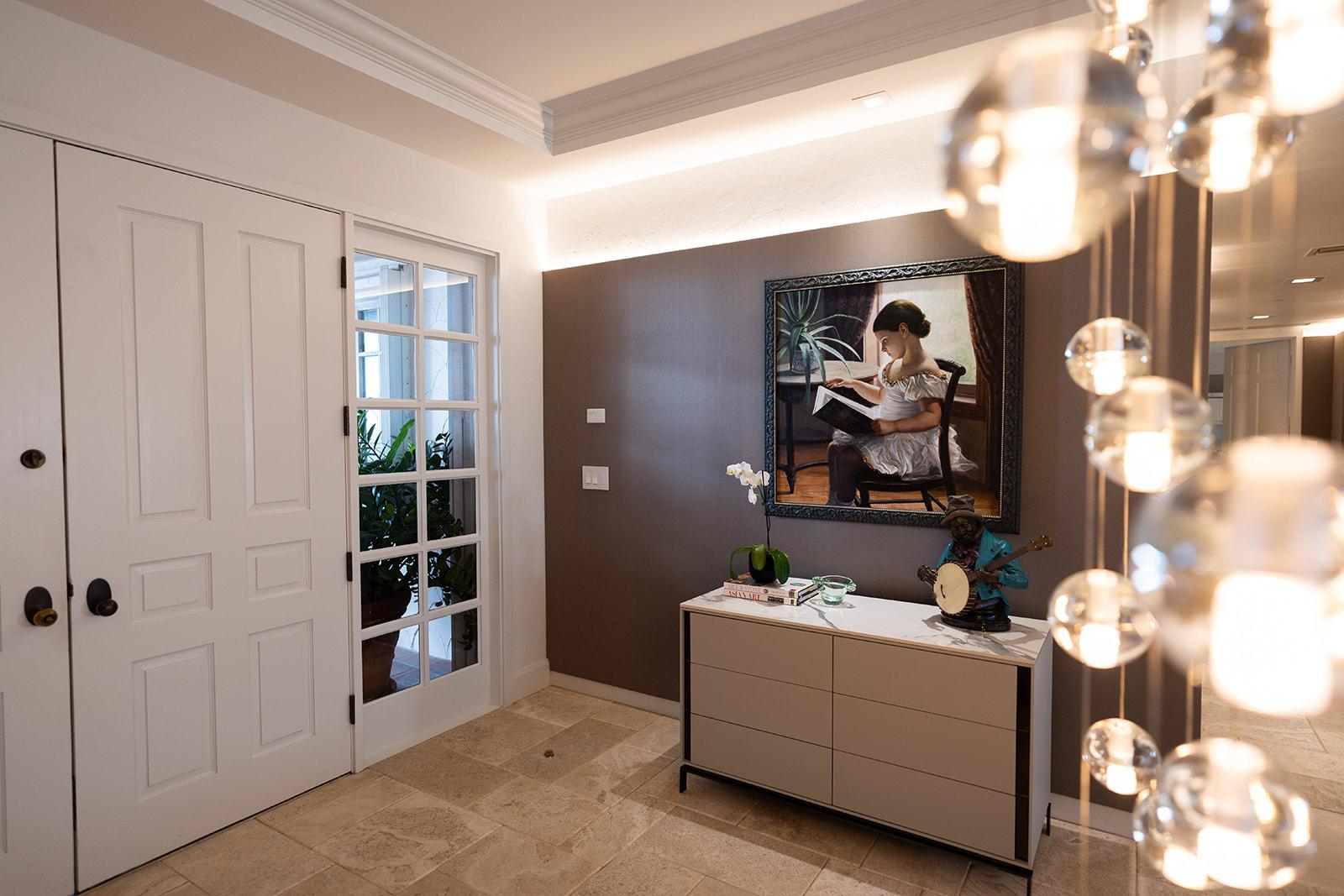
Instead of sanding all the texture walls we decided to create wood panels and wrapped with satin Wall-covering from one of GUIMAR Wallpaper Collections brinigng the ""wow factor" to the home.
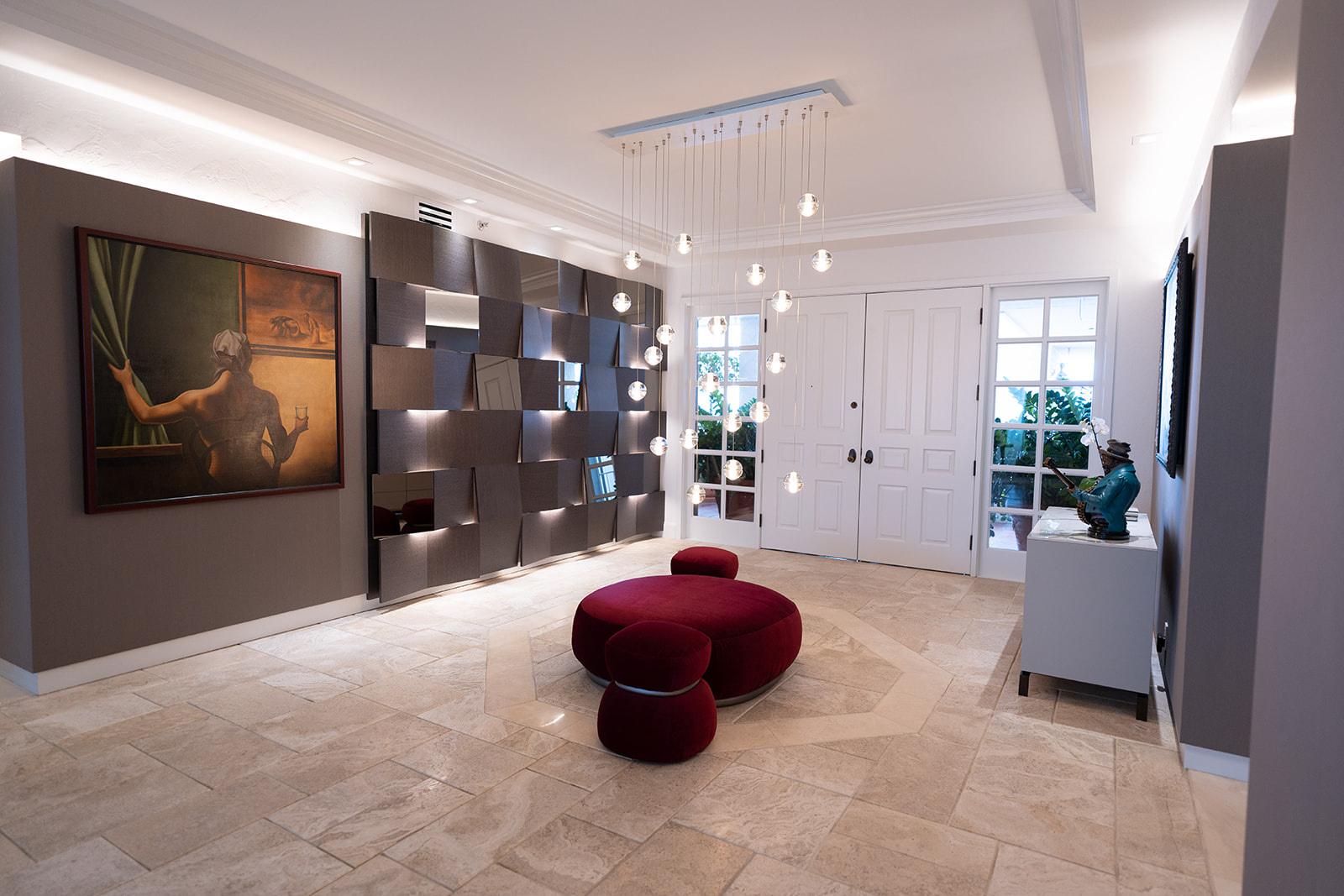
Theexpansivesectionalfrom HarmonyStudiowascustom designedforcomfortandluxury, andincludeddifferentmaterials suchasfabricandleather.
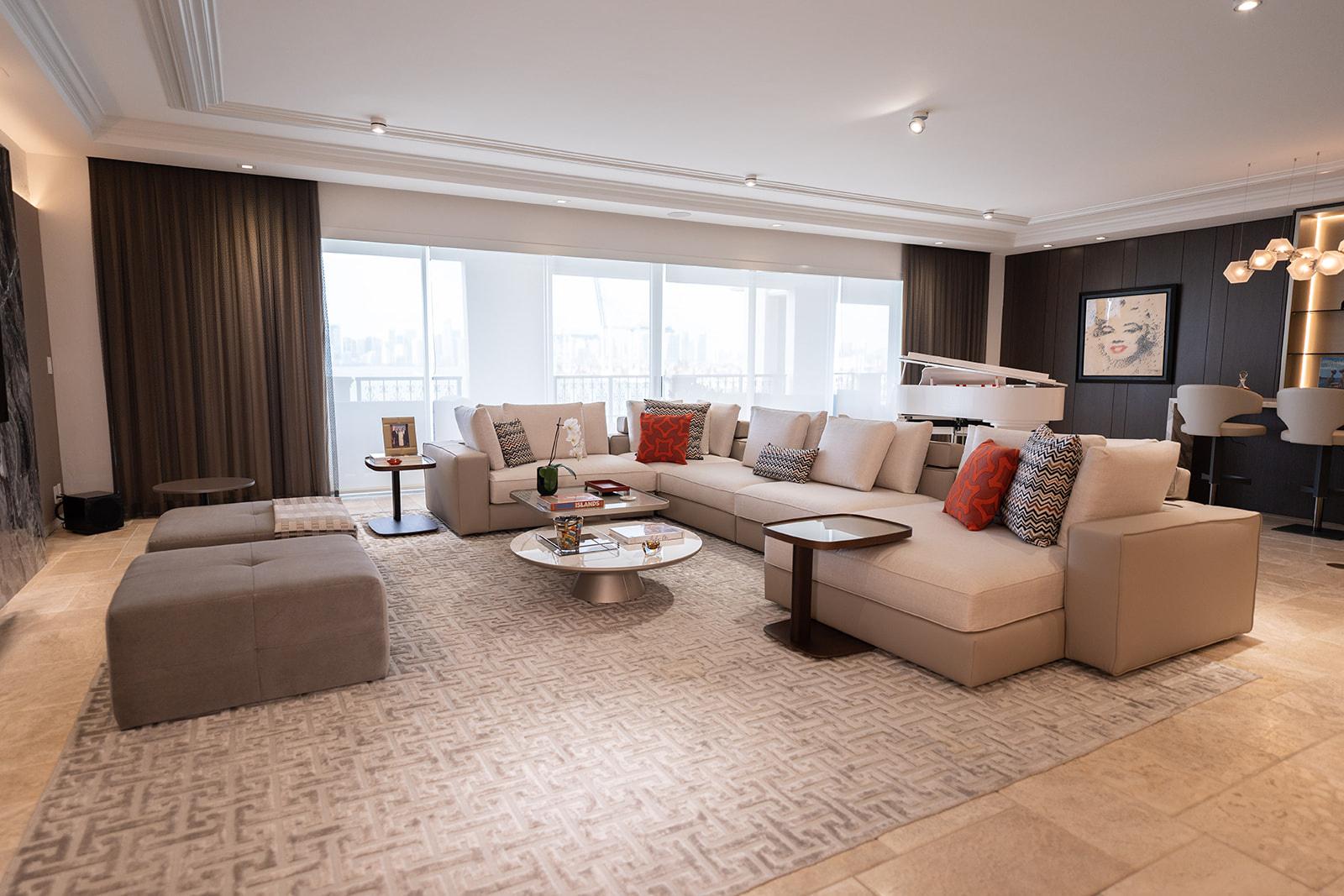
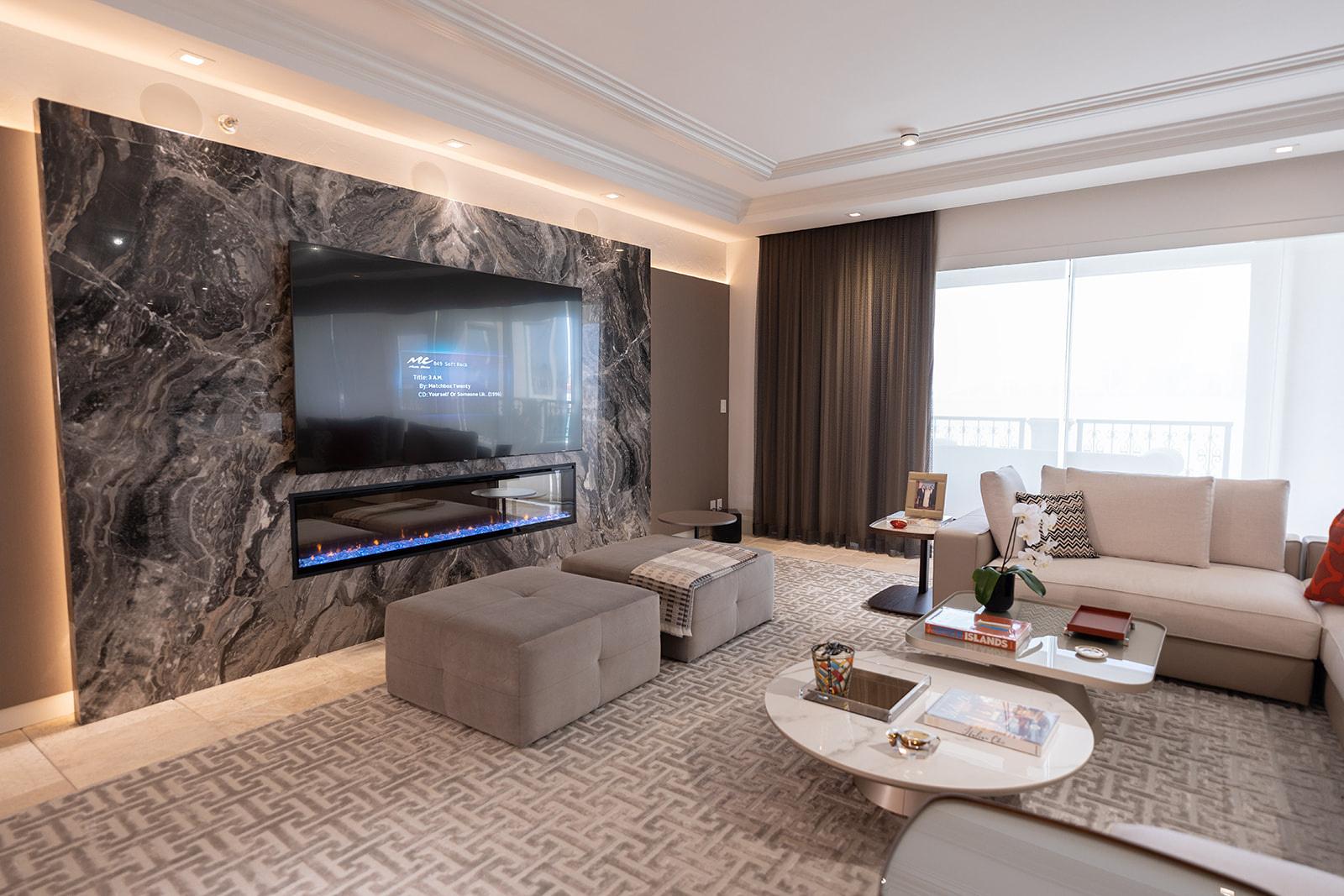
The greatest design feature is the marble wall with warm Wall-covering panels that wrap from the entry/foyer to the living room and hallways.
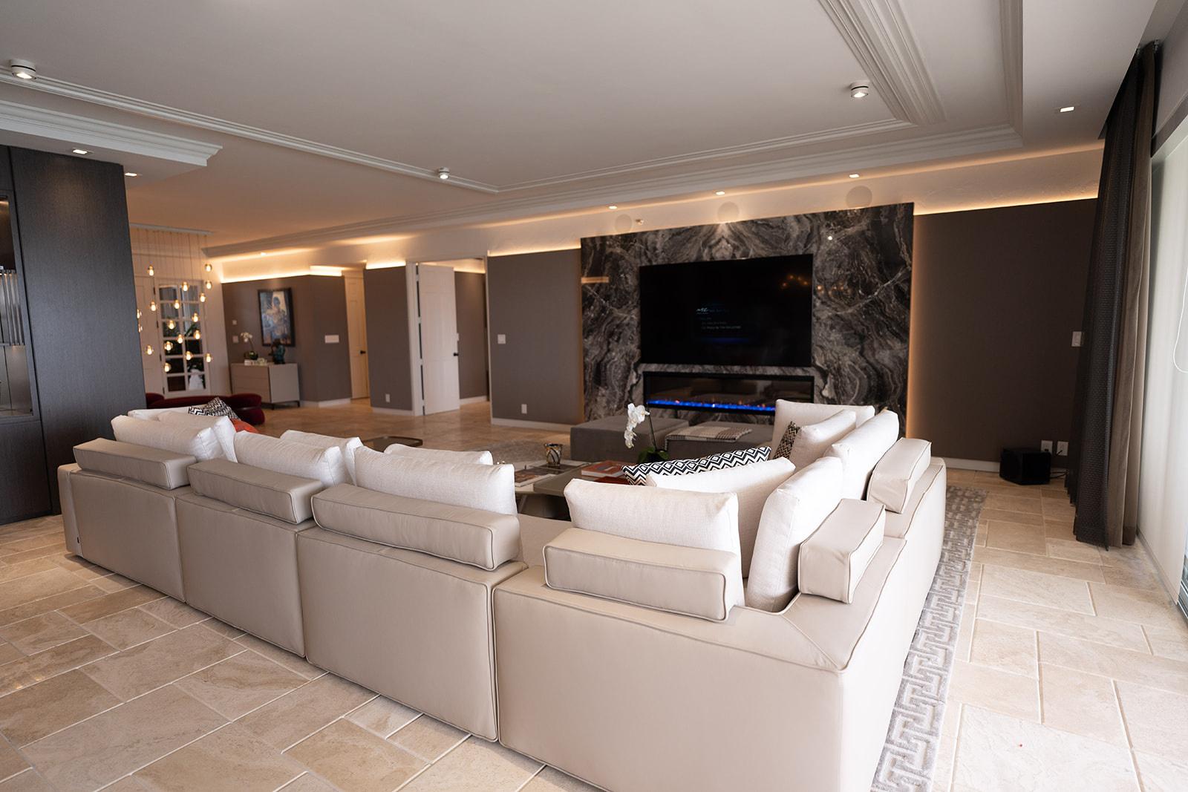
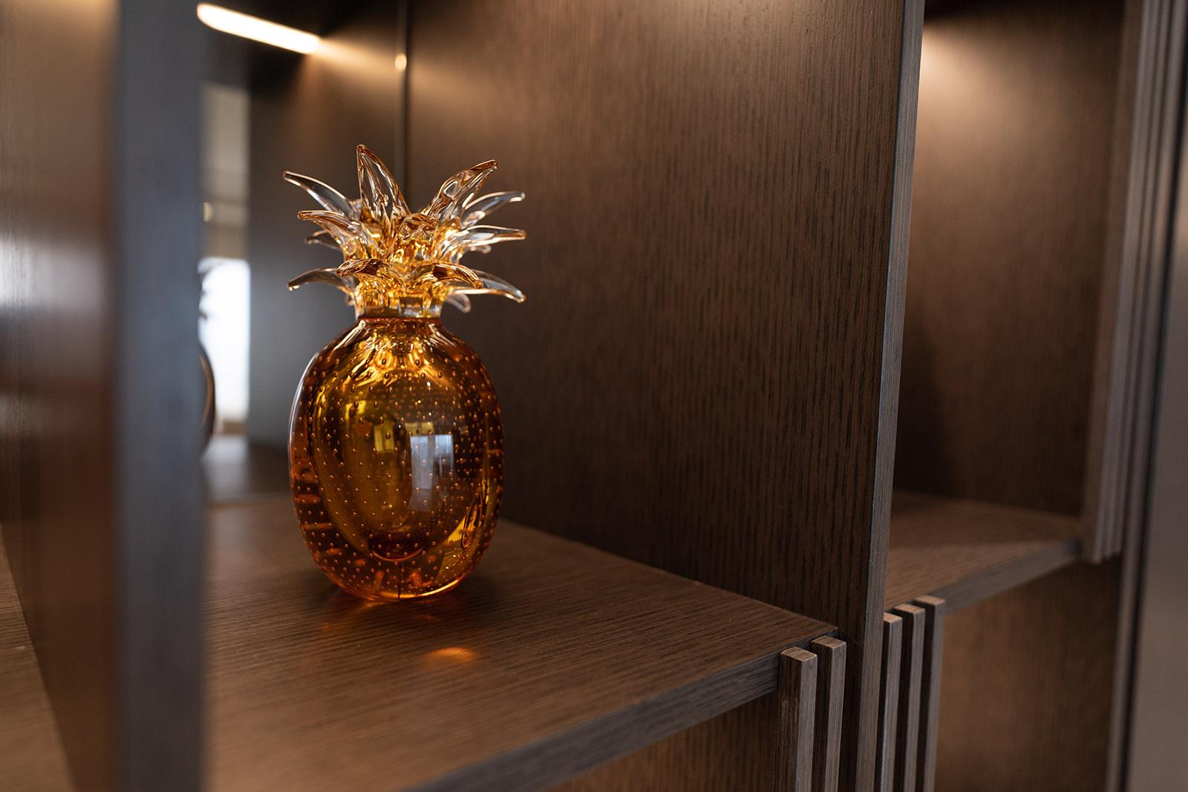
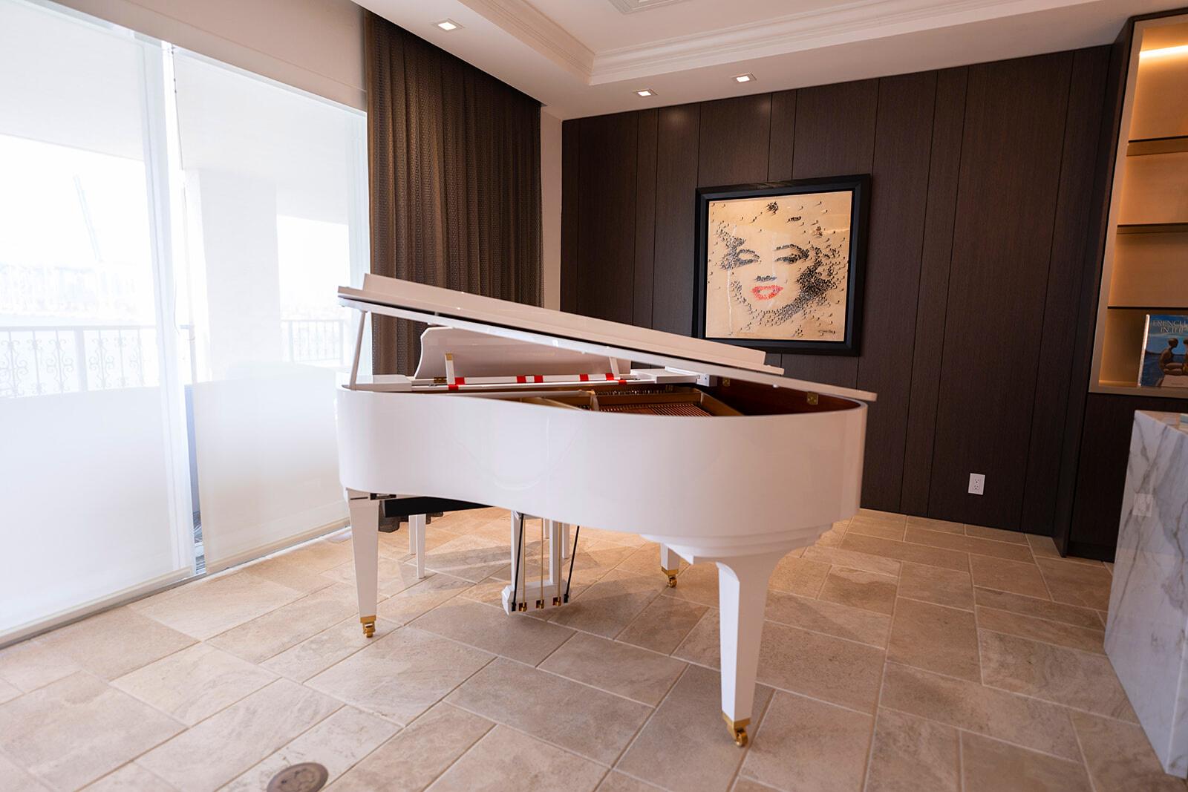
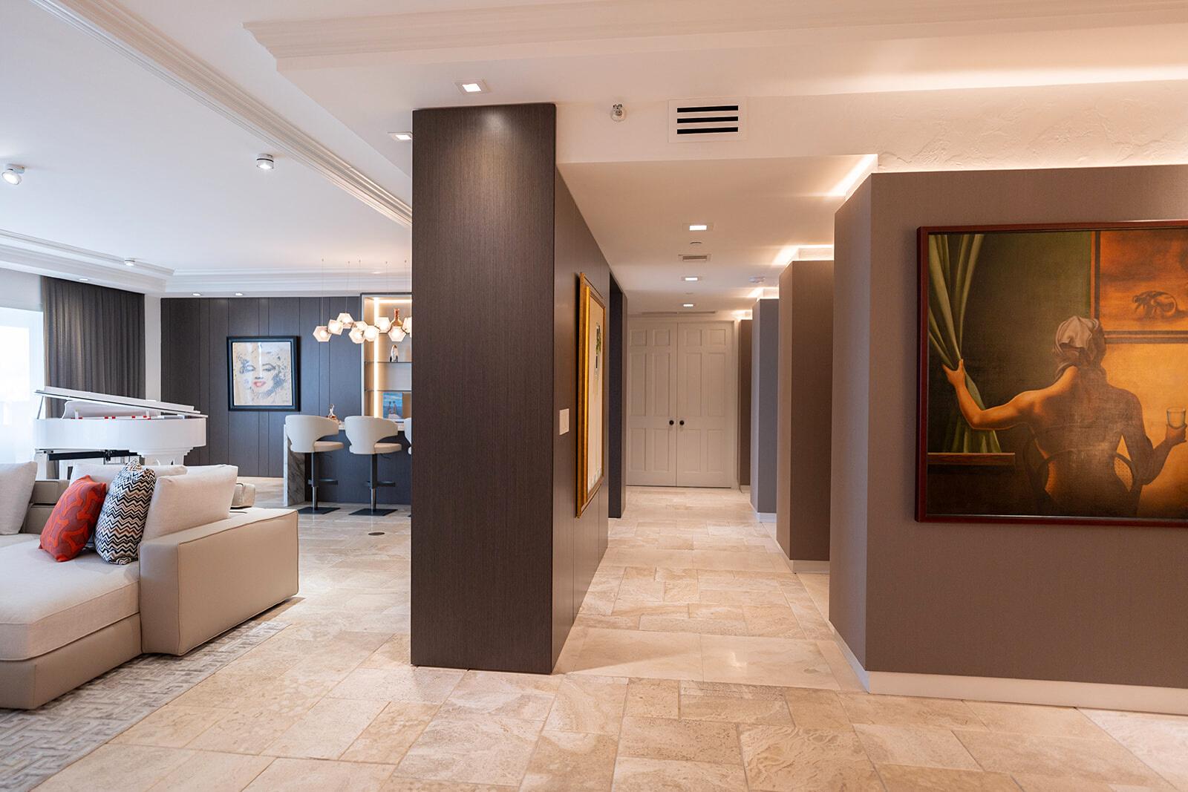
All the existing crown molding and ceiling was painted in white and we replace the existing recessed lights for a LED fixtures.
Wood paneling in the bar and living room added luxury and refinement to the space.
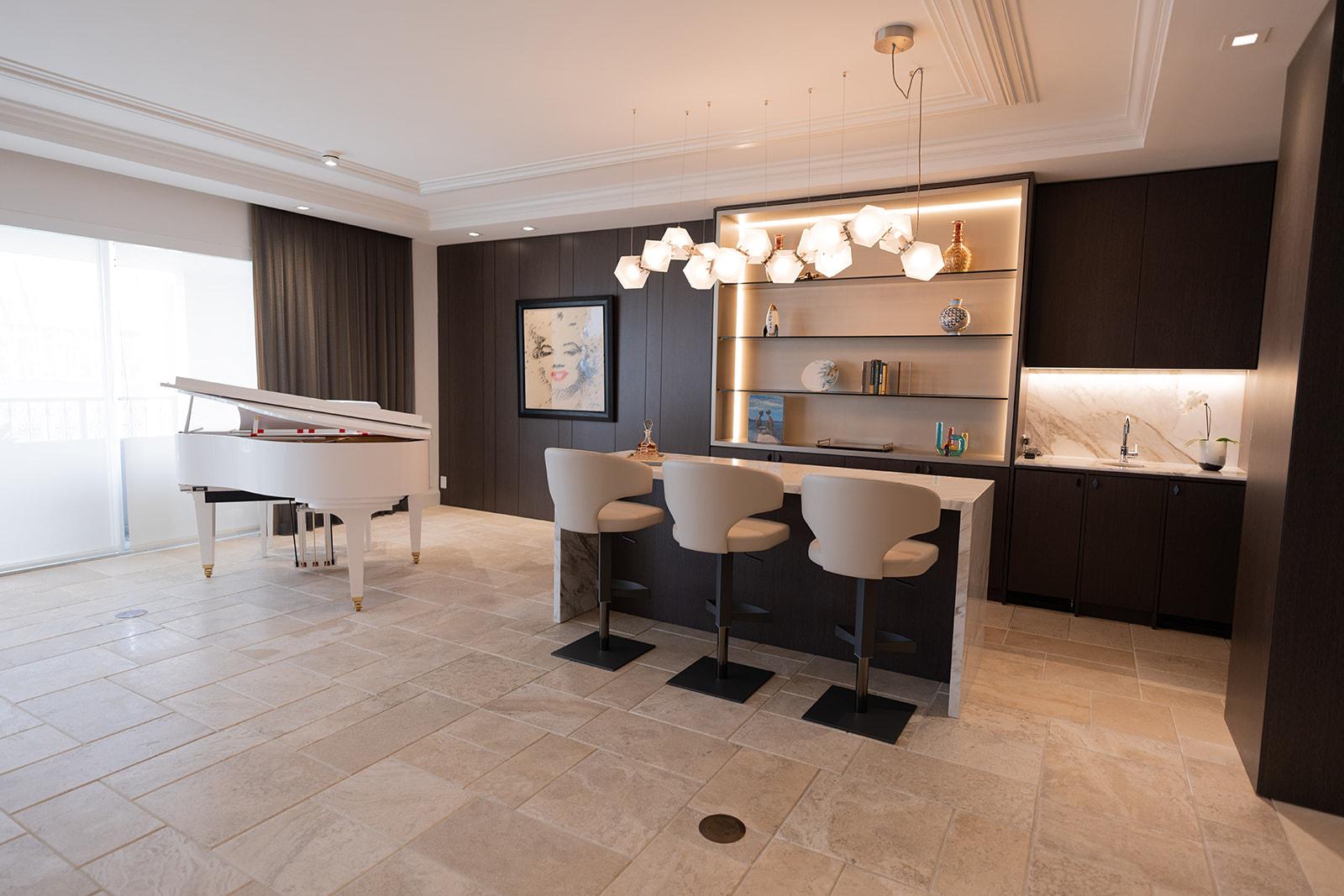

T H E C O R D I - R E D
C O L O R B R O U G H T
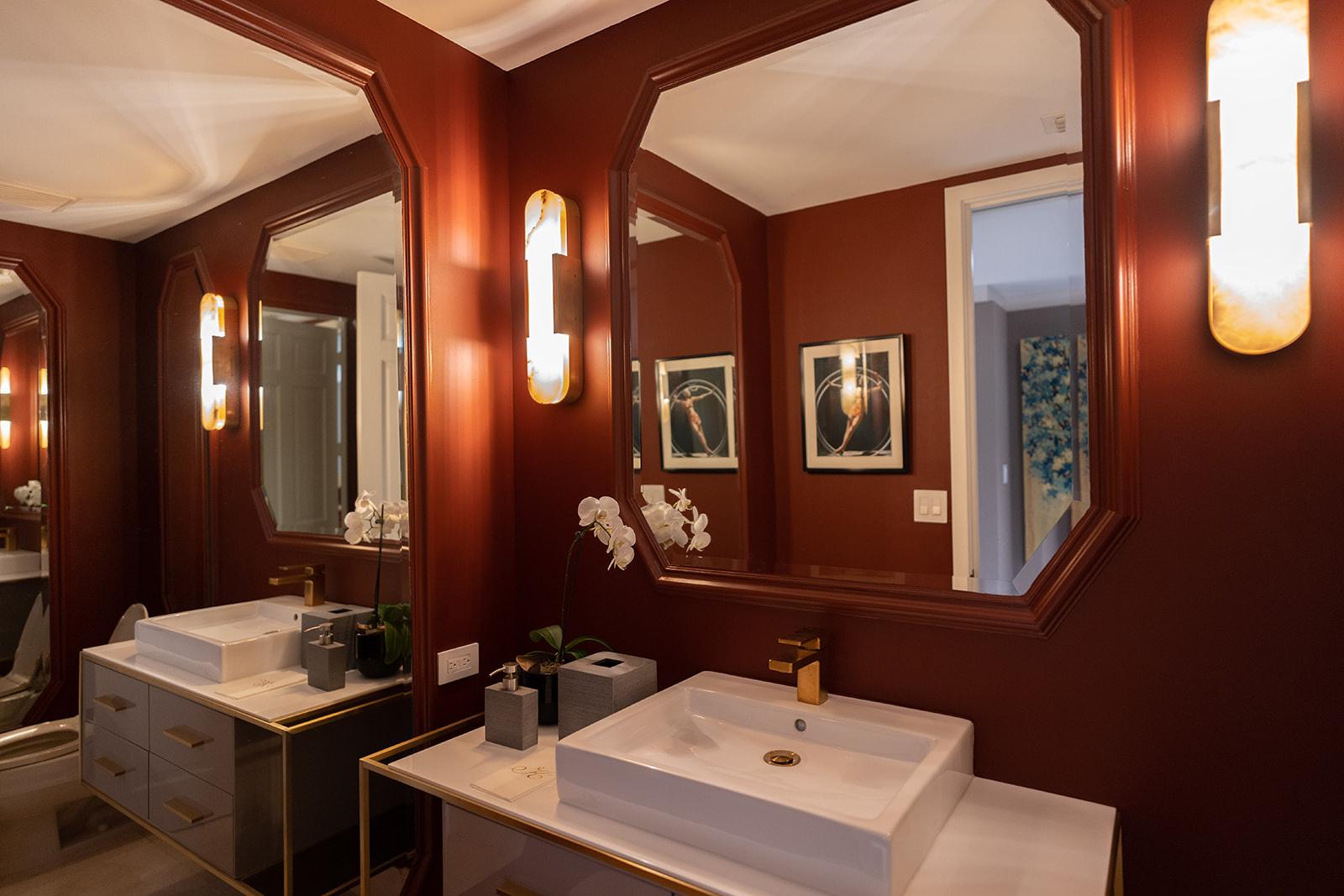
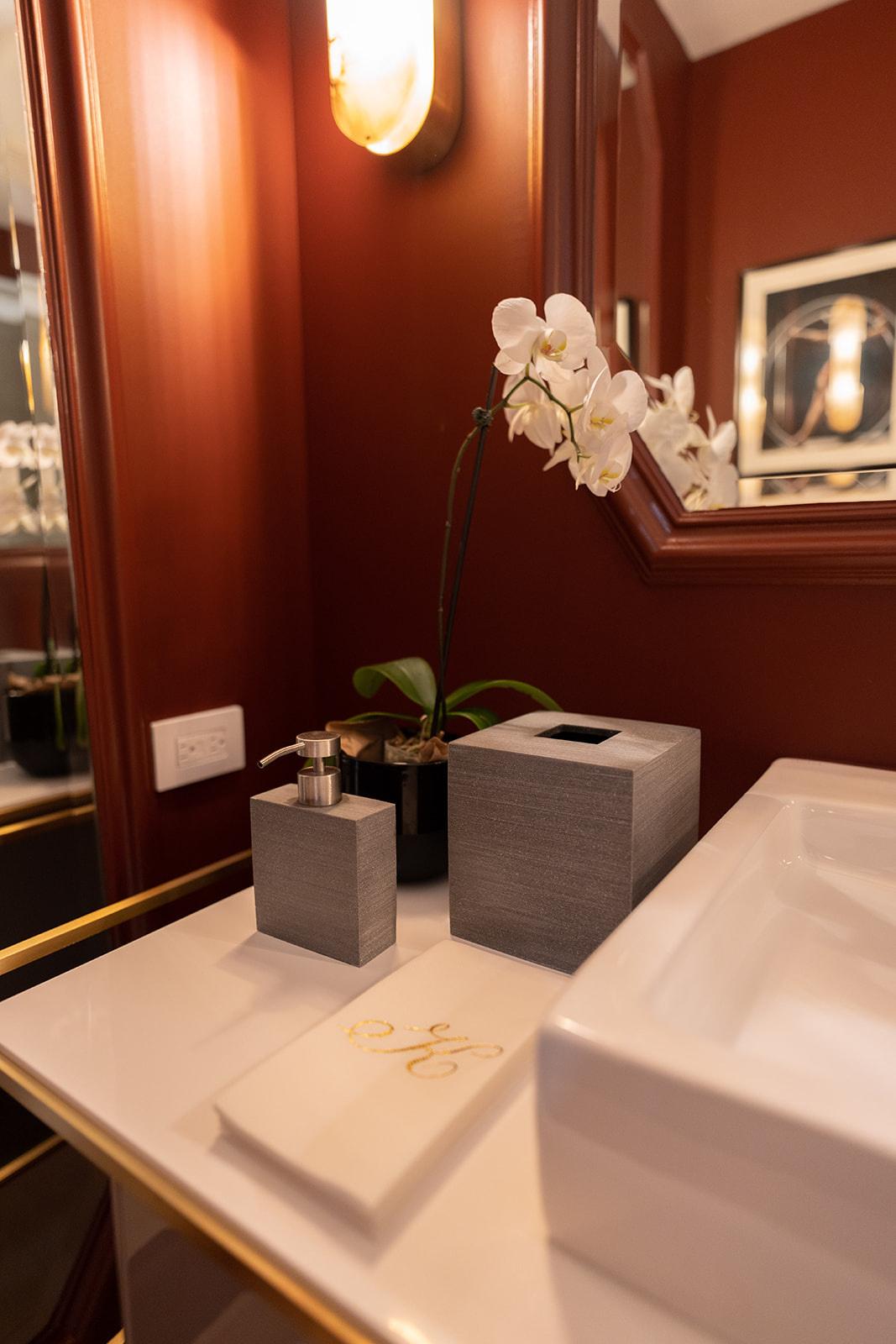
T H E S E X A P P E A L
T O U C H T O T H E
P O W D E R R O O M
Powder Room
GUI decided to leave the existing Mirrors and Crown moldings since these elements add the right amount of luxe we were looking for Only replacing the Vanity and Lights Fixtures to create a "wow factor" in the powder room
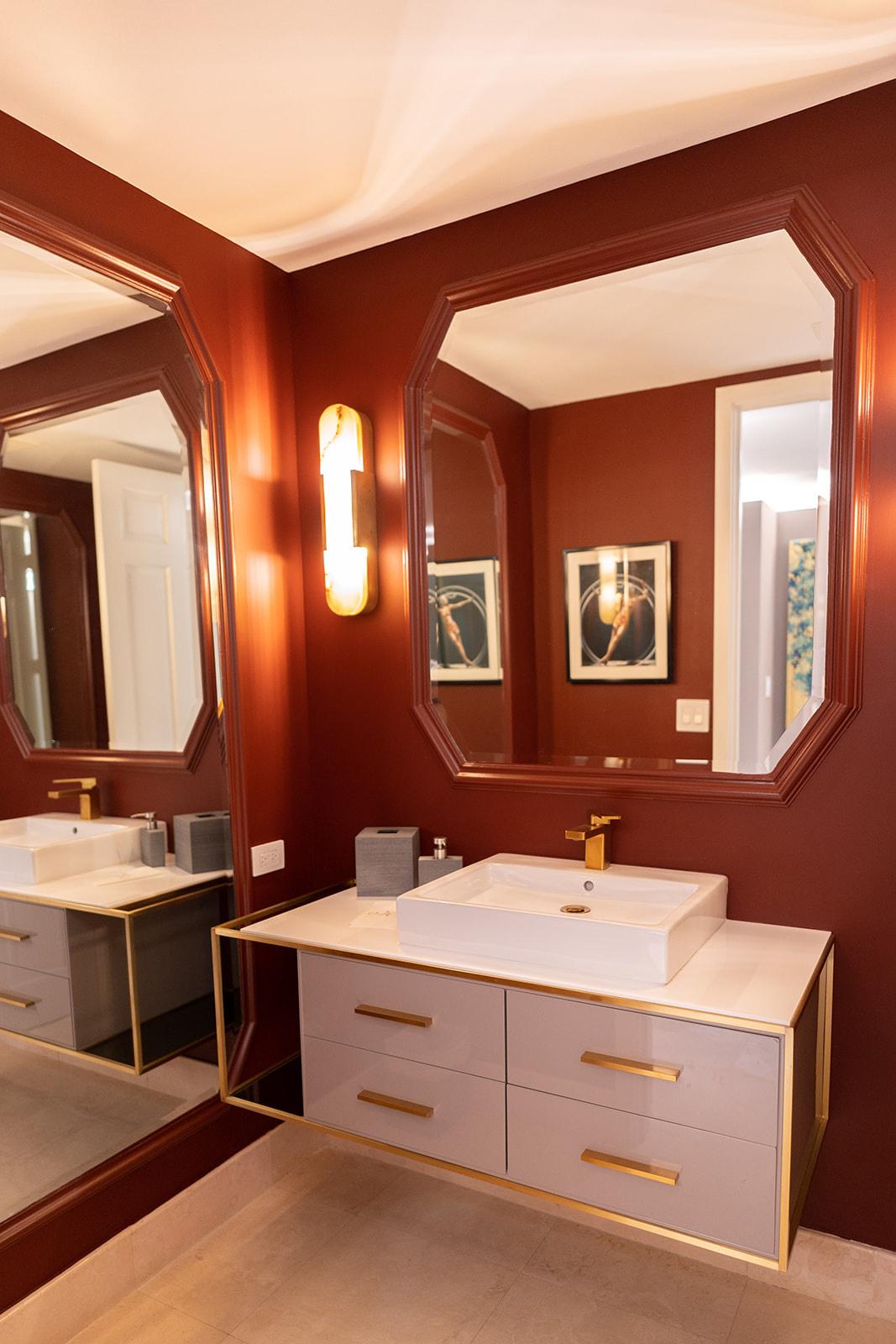
A large mirror was placed above the buffet cabinet to enlarge the room. The goal was to create a space that was inspiring with trendy pieces from CB2, Harmony Studio and Anima Domus. And of course the Wall Covering and Window treatments are from one of GUIMAR Urbina Home Collection.
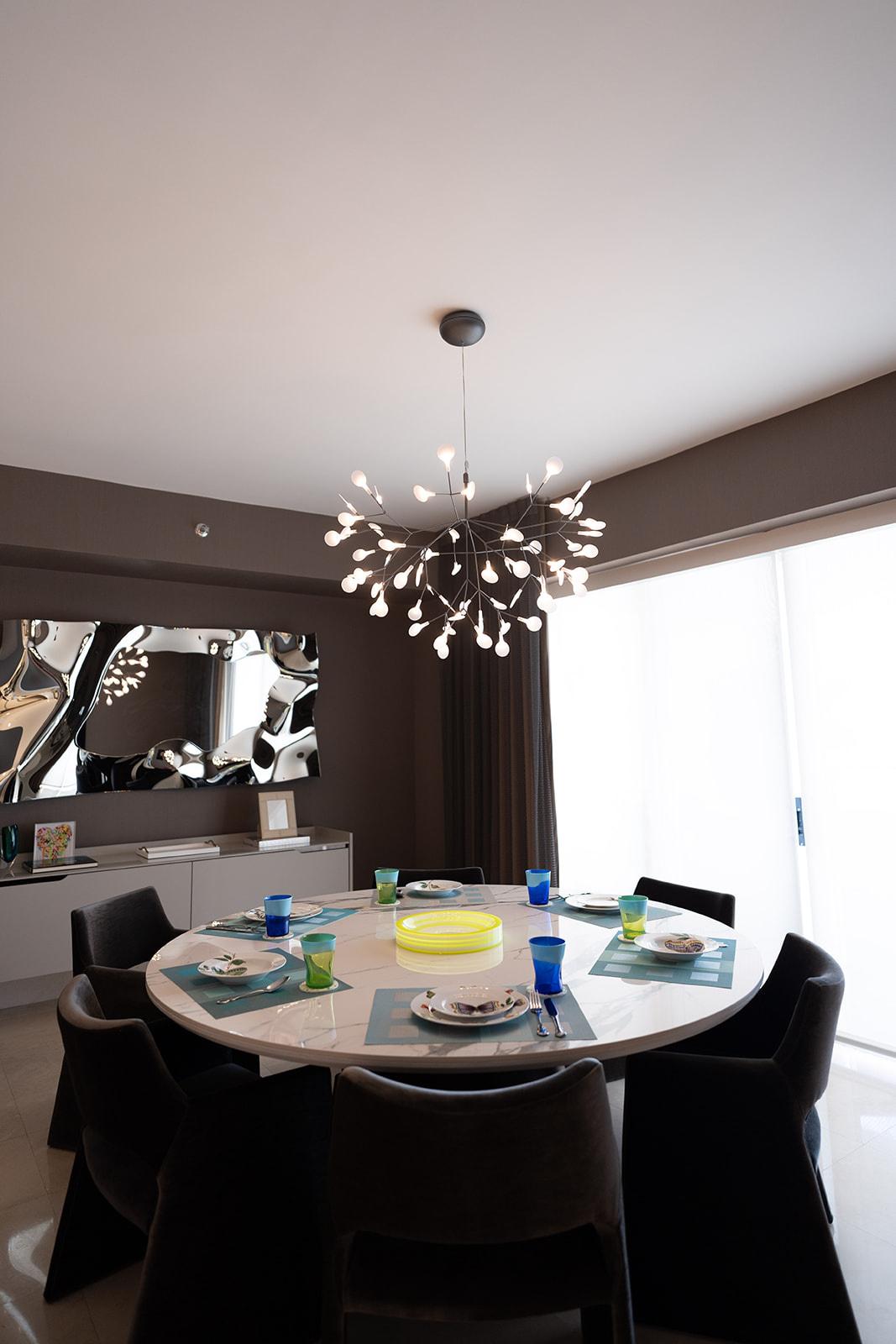
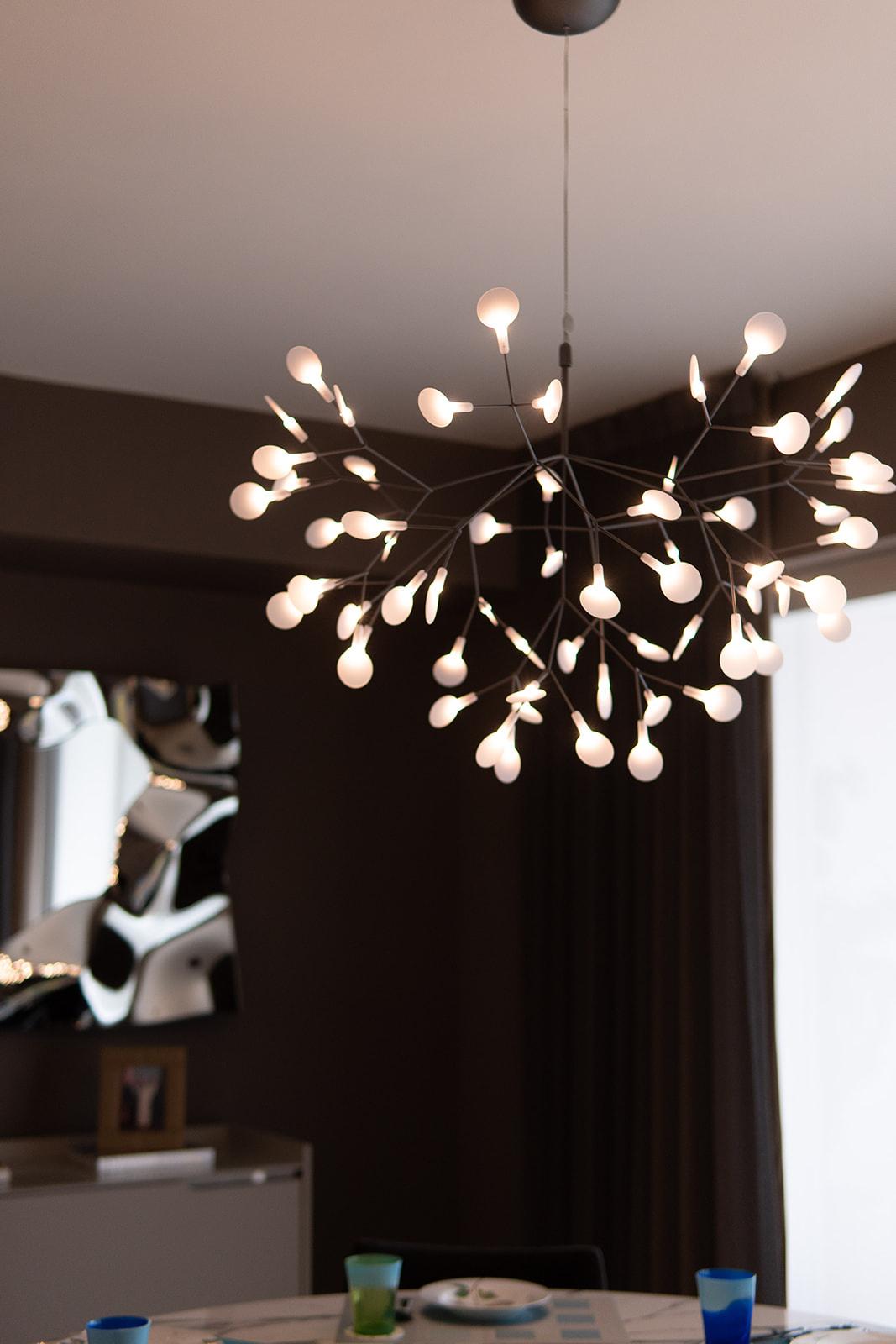
The dining room was further enhanced by incorporating custom screen, wrapping the existing columns in marble and continue with the wood panels wrapped in Wall Covering that bring a "wow factor" upon entering the dining room.
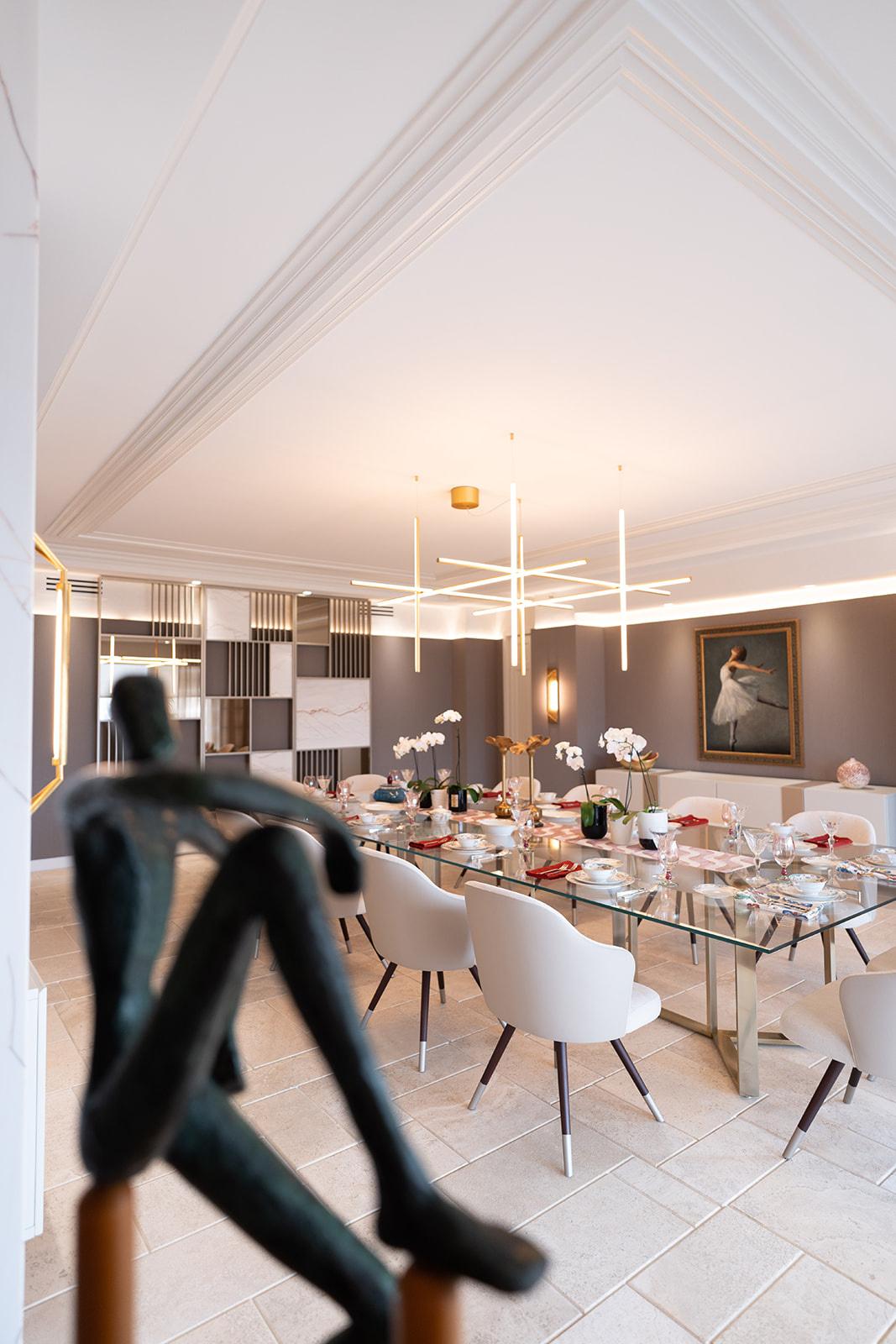
An Overzised Light fixture from FLOS was selected to provide enough light to this long table that allow to gather 12 people
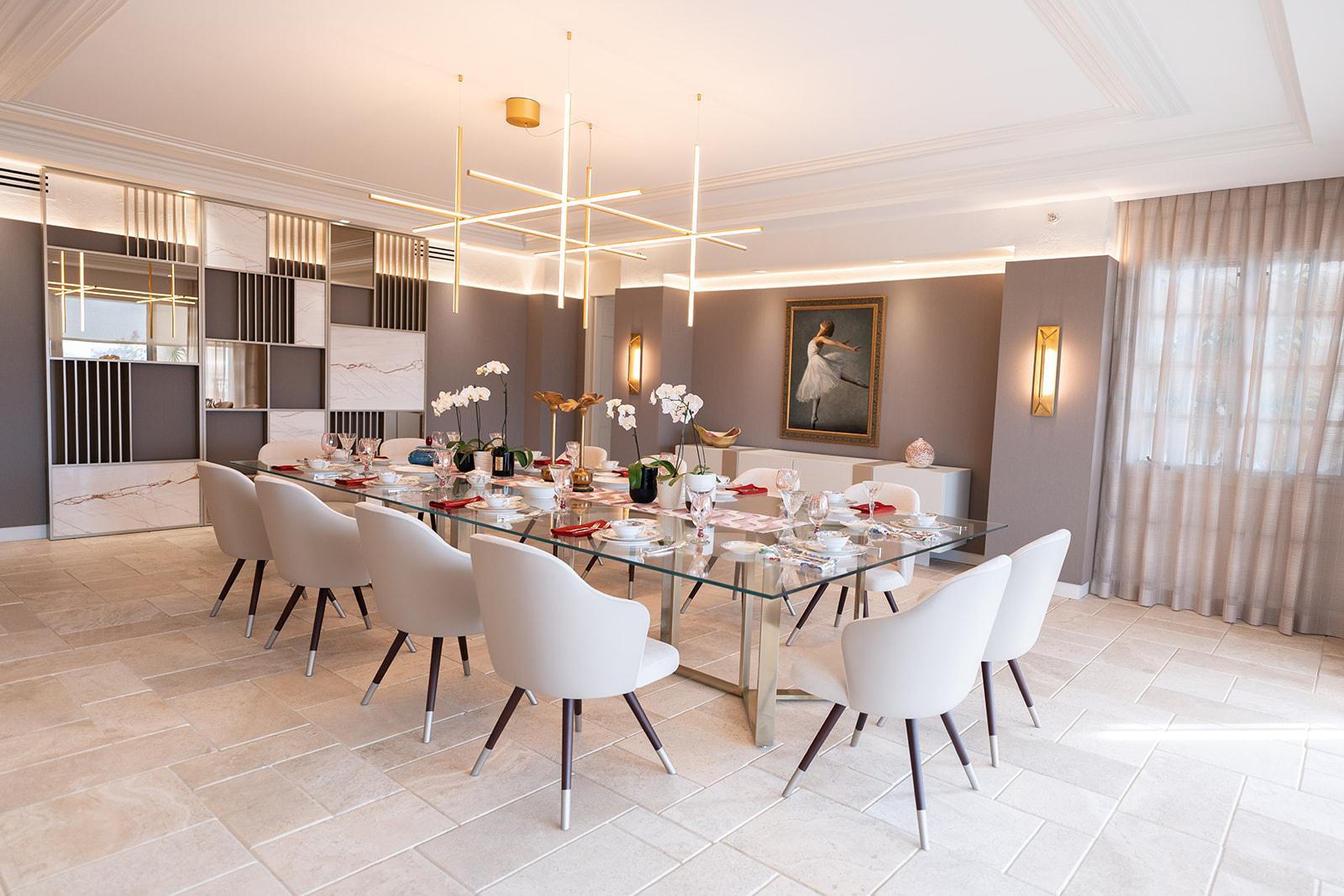

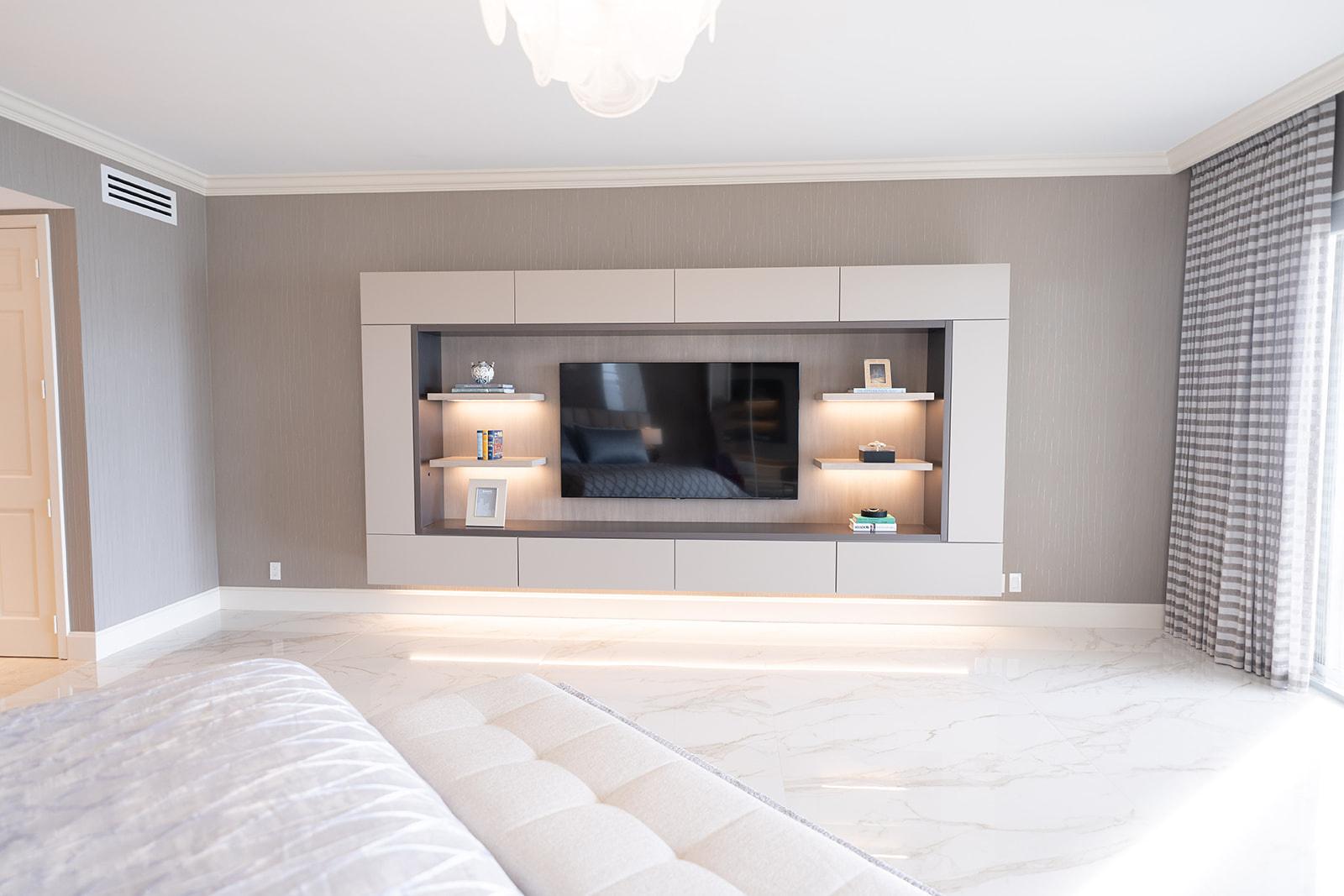
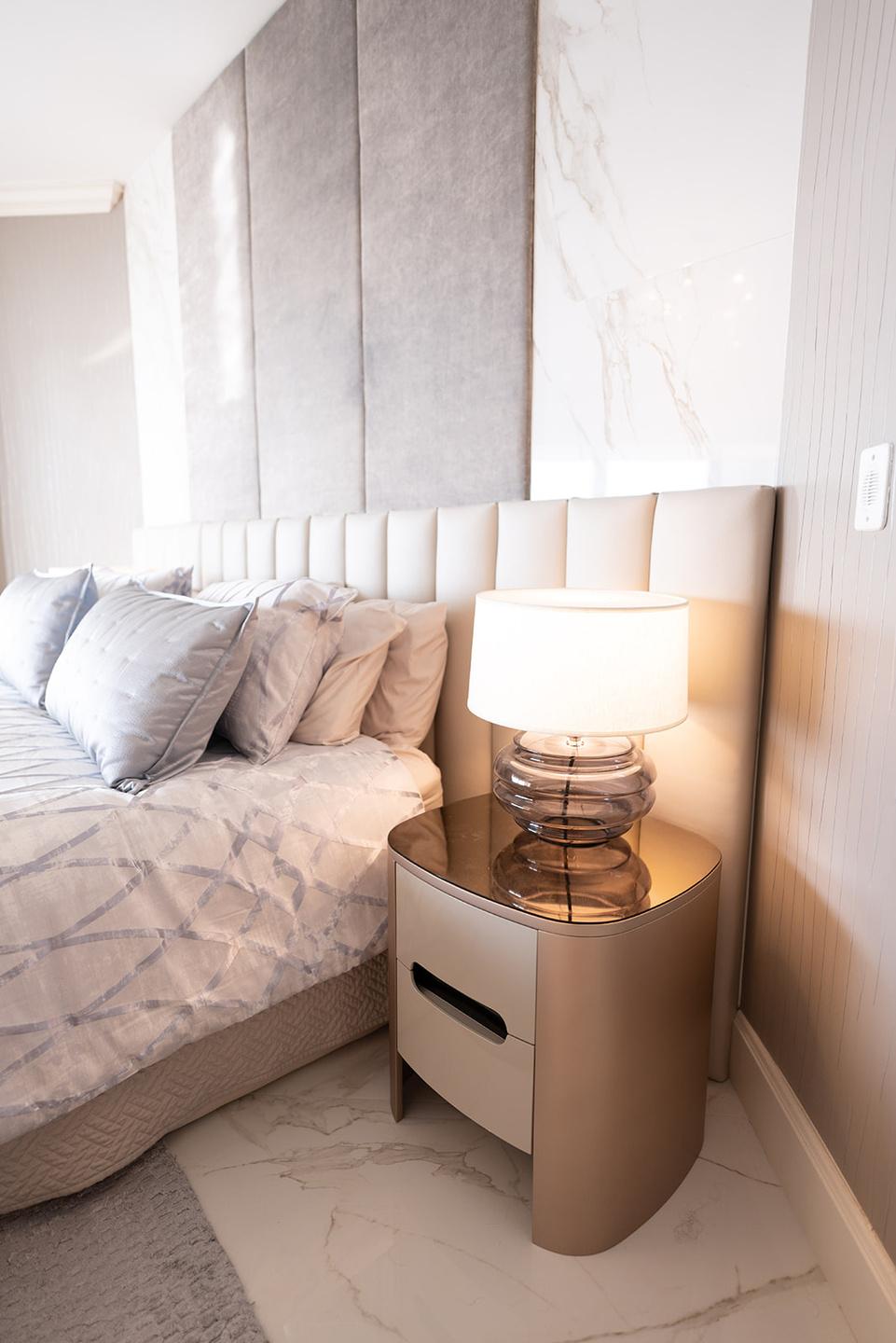


The Master Bedroom design is elegant. Finishes include Light Wood Panel, Texture Wall-Covering, Accent Tile behind the bed with custom upholstery Panel and Oversized Chandelier from Crica Lighting.
