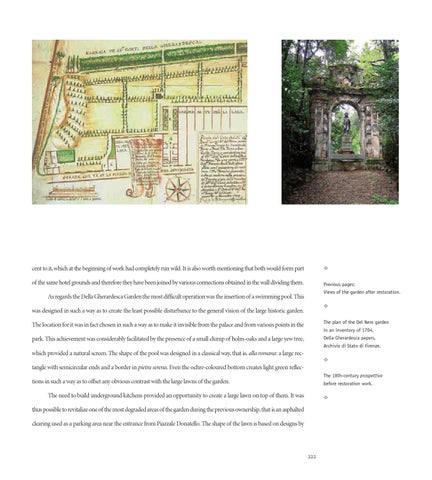3_ENG_Restauro_204-240_beg_Layout 1 12/03/13 21:33 Pagina 222
cent to it, which at the beginning of work had completely run wild. It is also worth mentioning that both would form part
v
of the same hotel grounds and therefore they have been joined by various connections obtained in the wall dividing them.
Previous pages: Views of the garden after restoration.
As regards the Della Gherardesca Garden the most difficult operation was the insertion of a swimming pool. This
v
was designed in such a way as to create the least possible disturbance to the general vision of the large historic garden. The location for it was in fact chosen in such a way as to make it invisible from the palace and from various points in the
The plan of the Del Nero garden
park. This achievement was considerably facilitated by the presence of a small clump of holm-oaks and a large yew tree,
Della Gherardesca papers,
in an inventory of 1704, Archivio di Stato di Firenze.
which provided a natural screen. The shape of the pool was designed in a classical way, that is, alla romana: a large recv
tangle with semicircular ends and a border in pietra serena. Even the ochre-coloured bottom creates light green reflecThe 18th-century prospettiva
tions in such a way as to offset any obvious contrast with the large lawns of the garden.
before restoration work.
The need to build underground kitchens provided an opportunity to create a large lawn on top of them. It was
v
thus possible to revitalize one of the most degraded areas of the garden during the previous ownership, that is an asphalted clearing used as a parking area near the entrance from Piazzale Donatello. The shape of the lawn is based on designs by
222
