MIDWEST DESIGN
THE MAGAZINE FOR FINE INTERIOR DESIGN, BUILDING & ARCHITECTURE

HOMEBOOK [ profiles & project spotlights ]



HOMEBOOK [ profiles & project spotlights ]

Whether constructing a new home or renovating an existing one, it’s critical to seek qualified professionals who can bring your visions to life and exceed expectations. Fortunately, Minnesota is home to the best of the best in the industry. When it comes to high-quality craftsmanship, communication, and creativity, these industry pros are at the top of their game.
[building & remodeling]
For more than 70 years, Boyer Building Corp. has been a trusted name in custom homebuilding and remodeling in the western suburbs of the Twin Cities. Built on a legacy of craftsmanship and care, Boyer is known for delivering exceptional work that enhances how people live. The firm’s mission is rooted in professionalism, precision, and a passion for doing things right. A constant recipient of industry awards, Boyer continues to stand for quality, integrity, and enduring design.
At Boyer, exceeding expectations isn’t just a goal it’s a standard. With a reputation for precision and care, Boyer brings together experienced builders, skilled designers, and innovative technology to ensure every detail is thoughtfully executed. The process begins with clear communication, honest timelines, and transparency at every step. The relationship doesn’t end at project completion Boyer stands behind its work with a comprehensive, time-tested warranty. This dedication to quality and client satisfaction is what sets the company apart and why so many homeowners return to Boyer, project after project.
“We couldn’t be more pleased with the incredible work Boyer did on our home. From start to finish, the entire process was smooth, professional, and handled with a level of care and attention to detail that truly stood out. The craftsmanship is outstanding, and the quality of the finished product speaks for itself. Despite challenges, Boyer approached the project with confidence and professionalism from day one. The transformation is nothing short of amazing, and we are absolutely thrilled with the result.”
–Client of a major remodel on Lake Minnetonka
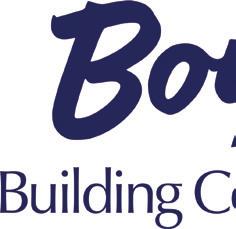
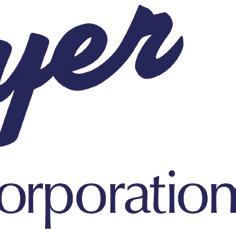
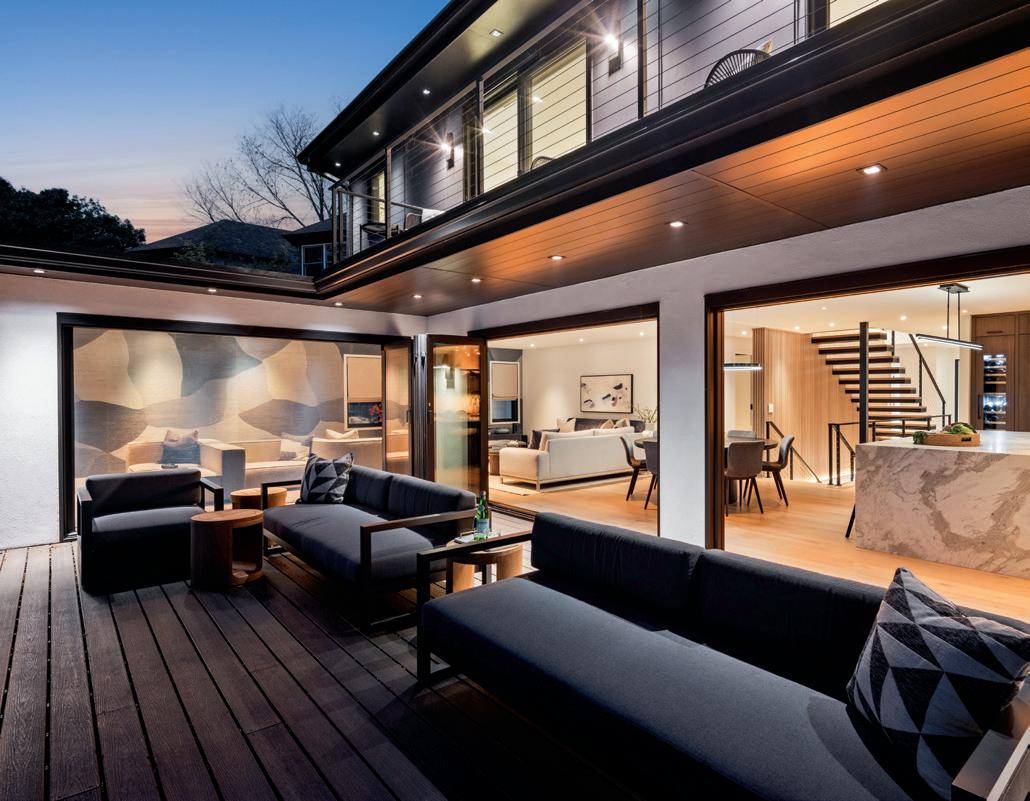

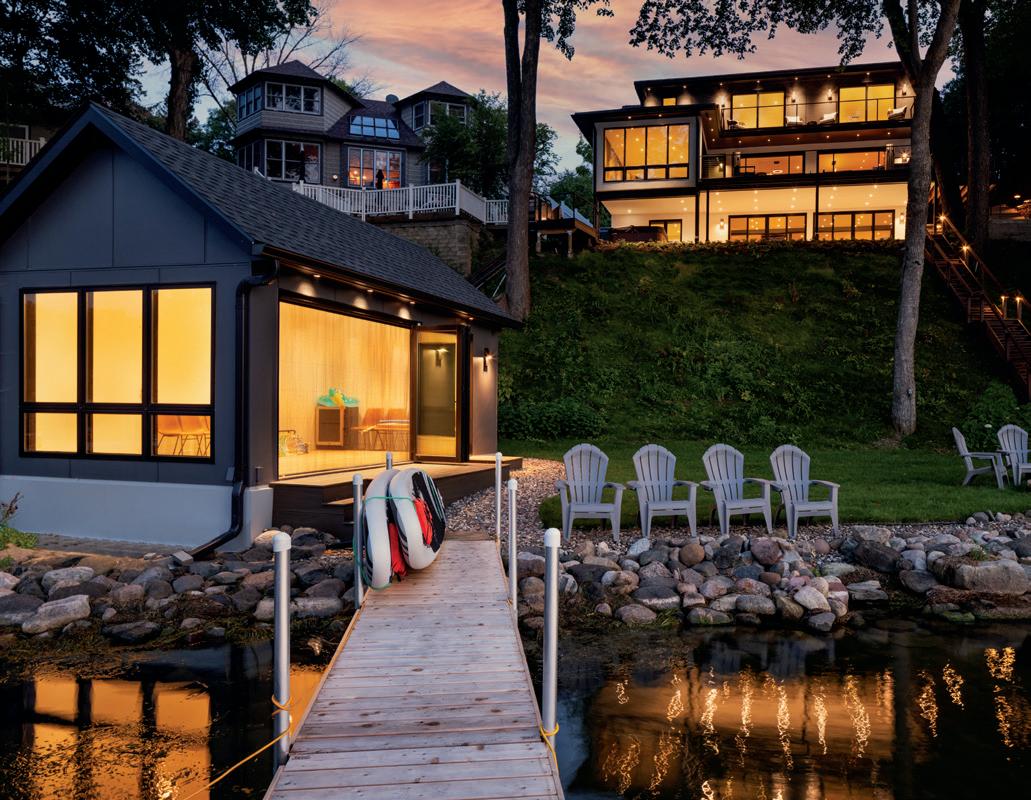
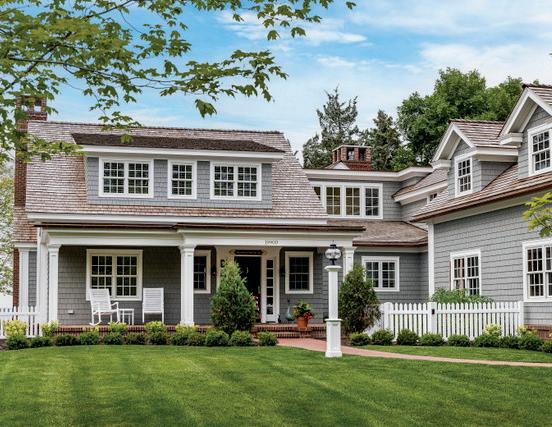
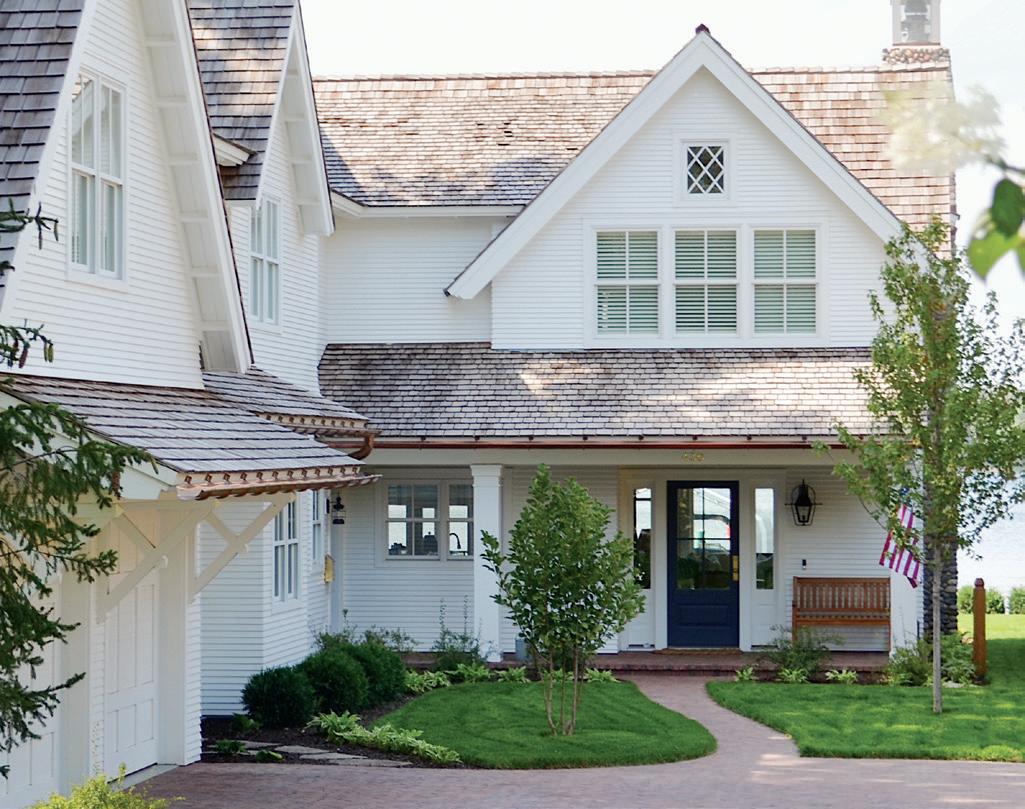

[architectural building]
In 1975, Jon Monson, AIA, studied architecture in Landschute, a small medieval town in Germany. There, he developed an appreciation for the master builder practice of architecture as builder. To this day, the name “Landschute” stands for integrating the science and art of building a seamless continuity between design and construction.
For more than 48 years, Jon and Mary Monson have been designing, building, and remodeling homes with the goal of enhancing one’s quality of life. Landschute is a family business that enjoys working together as a team, is passionate about its craft, and has a deep sense of accountability. With the second generation carrying on the family tradition, the team is genuinely energized and excited by the opportunity to do what they love every day.
Calling Excelsior home, Landschute has remodeled, designed, and built nearly 100 homes on and around Lake Minnetonka.
Because of its love and respect for history, Landschute finds unique satisfaction in saving an old structure from demolition and reworking it into a timeless gem. At the same time, it sometimes makes more sense to start from scratch. Either way, Landschute always appreciates the opportunity to create something that will be beautiful for generations to come.

[outdoor services]
For 51 years, Yardscapes has been a trusted name in the landscape design-build industry across the Twin Cities metro and beyond. Under the continued leadership of Founder David Kopfmann, the company brings decades of industry expertise and insight into evolving trends. Known for its thoughtful, enduring designs, Yardscapes collaborates seamlessly with builders, architects, and interior designers to bring each client’s vision to life creating tailored outdoor spaces that reflect various architectural styles and stand the test of time.
Yardscapes sets itself apart through a personalized design process that begins with an in-depth, on-site consultation to understand the client’s vision and the unique qualities of their property. The team expertly guides homeowners from concept to completion, ensuring every element is carefully planned with a clear picture in mind. With exceptional craftsmanship and a commitment to getting it right, Yardscapes creates meaningful outdoor spaces that reflect each client’s story.
Over the years, Yardscapes has earned countless accolades and five-star reviews, reflecting its unwavering commitment to client satisfaction. One longtime client shared, “Yardscapes has provided our landscape design, installation, and maintenance for more than 20 years and three homes. Everything has always been outstanding. You won’t find a higher-quality team anywhere else.” Another echoes the sentiment: “They stand behind their work and are very much a family company. Their work is quality, and I recommend them without reservation.”



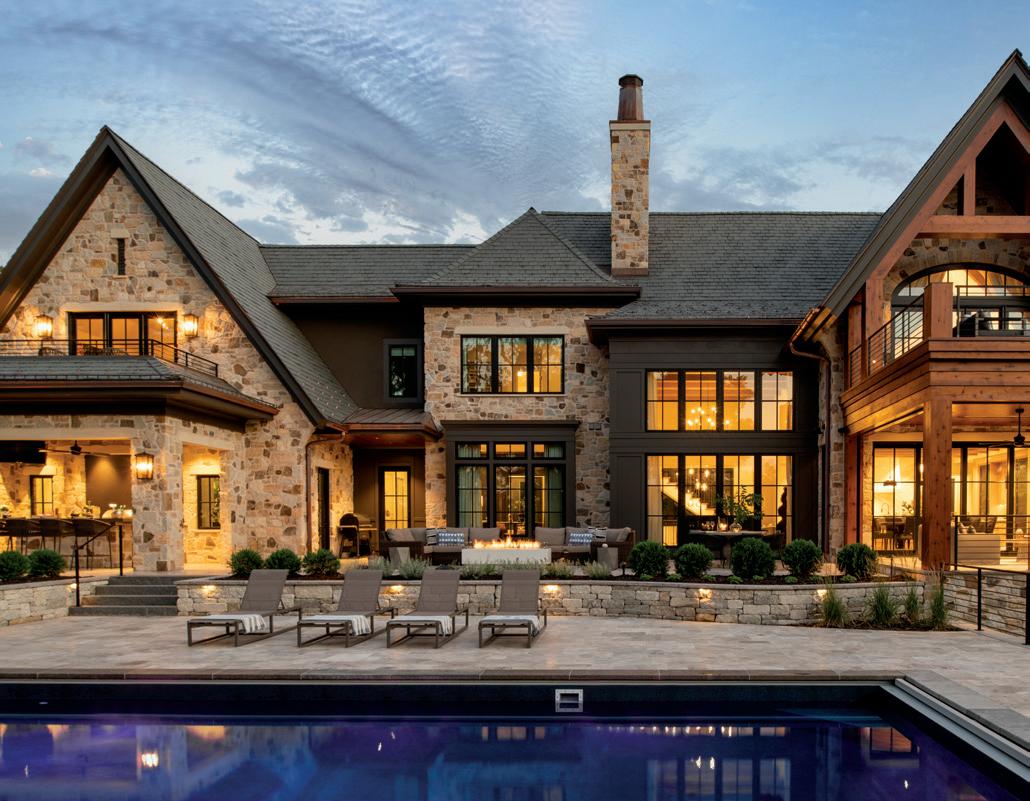
[interior design]
BUILT FROM A MODEL HOME blueprint, this new build in Fort Meyers, Florida, became a one-of-a-kind retreat after Interior Impressions infused it with custom details that reflected the client’s personality. From the beginning, the homeowners envisioned a serene getaway something calm, cohesive, and ideal for both relaxing and hosting. The design team brought that vision to life through layered neutrals, soft textures, and natural materials like creamy stone and warm wood.
The layout was optimized for indoor-outdoor living, with seamless transitions to the outdoor living space a favorite feature of the Interior Impressions team. With intentional touches like soft textiles, layered lighting, and lush greenery, the space feels like a true extension of the home and offers a peaceful place to unwind and connect with nature.
This thoughtfully designed project is just one example of the firm’s high-quality craftsmanship. In fact, Interior Impressions was recently nominated for Best Interior Designer in Woodbury by Woodbury Magazine, further affirming its reputation for personalized, polished design. INTERIORIMPRESSIONS.ORG

[building & remodeling]
ESTABLISHED IN 1993, Knight Construction Design Inc. is a small familyowned business with the sophistication of a large firm. Each client receives first-class service and attention from talented professionals who guide them every step of the way. The team is dedicated to achieving the highest levels of customer satisfaction through honest and straightforward business practices, efficient project manage-ment, and strong work ethic. Knight understands that its work transcends building and remodeling houses that’s why the team treats every job with the same respect as if it were their own home.
The team takes great pride in the many satisfied clients who welcome them back to do multiple projects and refer the company to others. Repeat business and referrals are the best compliments Knight receives. The team also takes pride in their accurate bids and extensive knowledge of helping clients through the vigorous selection process. It starts with a great design, followed by bringing in subcontractors the company knows and trusts resulting in stunning homes to last for generations. KNIGHTREMODELING.COM




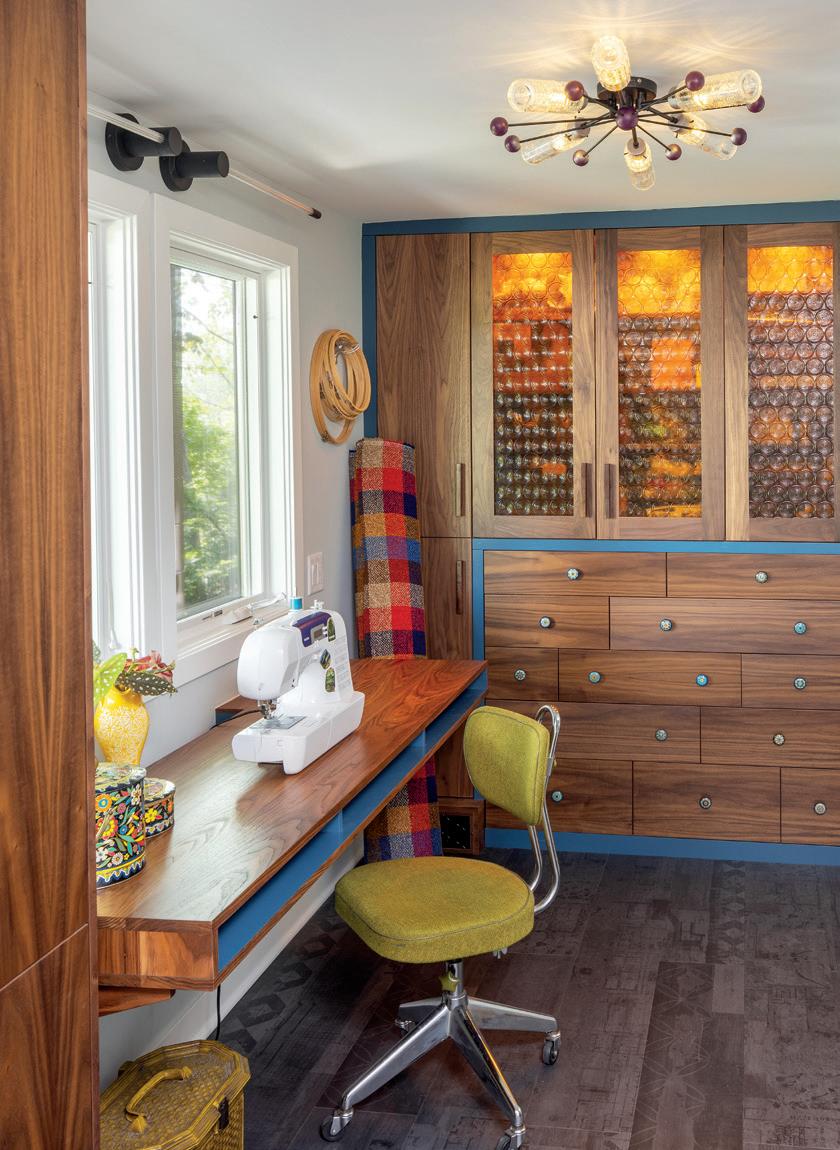
[building & remodeling]
LAKE COUNTRY BUILDERS is a family-owned design-build remodeling company that has served Minnesota and western Wisconsin for nearly 50 years. The firm specializes in creating beautiful, functional spaces whether updating a kitchen, remodeling a bathroom, adding a mudroom, or building a dream home from the ground up. Known for quality of work, attention to detail, and a deep care for clients and their homes, the team understands how a house needs to work for those who reside within. With designers and carpenters on staff, everything stays connected and consistent from start to finish.
Lake Country Builders has earned consistent recognition from Housing First Minnesota, the National Association of the Remodeling Industry (NARI), the Midwest Design Awards, and more for excellence in design, craftsmanship, and client service. But for the team, the biggest reward is seeing the way a space can completely change how a family lives. One client says, “From start to finish, the team was helpful, responsive, and a joy to work with. Our project turned out better than we could have expected, and we would highly recommend them to anyone.”
LAKECOUNTRYBUILDERS.COM

[building & remodeling]
ELEA HEALY is a 100% woman-owned, designer-led, full-service design and construction firm specializing in kitchens, bathrooms, additions, basements, and condo refreshes. Known for delivering feature-rich, long-lasting remodels, the team combines creative vision, technical oversight, and client-focused execution. Guided by their collaborative “V.I.E.W.” philosophy Vision and Collaboration, Integrity and Trust, Expertise and Excellence, and Well-Being and Connection—the Elea Healy team supports clients through every step of the process, from architecture to final interior selections.
The firm stands out for its use of innovative materials, custom craftsmanship, and personalized approach that transforms not only homes but also how people live within them. Whatever your vision, Elea Healy can turn it into something functional, beautiful, and personal. As one client puts it, “If you’re looking for a fun team to take the stress out of your project and give you the confidence that the end result will be as you expect, then look no further!” ELEAHEALY.COM

[architecture & design]
REHKAMP LARSON ARCHITECTS offers a full range of design services, working closely with clients from initial concepts to finishing touches. The team is made up of great listeners, creative thinkers, and skilled problem-solvers who expertly blend the art and science of architecture. Known for bringing warmth to modernism and a fresh eye to traditional design, Rehkamp Larson collaborates with builders, interior designers, craftspeople, and landscape architects to ensure every project benefits from the expertise of the entire team.
While working primarily in the northern Midwest, the firm takes on projects nationwide, always with the same goal: to craft homes that are authentic reflections of the people who live within them. By prioritizing relationships with clients and collaborators, Rehkamp Larson creates spaces with soul. Throughout its 25 years in business, the firm has earned numerous accolades, most recently being named one of Forbes’ Top 200 Residential Architects of 2025. REHKAMPLARSON.COM

[building & remodeling]
IN COLLABORATION WITH architect David O’Brien Wagner of SALA Architects, Showcase Renovations reimagined this historic St. Paul home for modern living while preserving its original charm. The project included a full transformation of the exterior, as well as the back of the main floor into a combination kitchen, family room, and bath plus the addition of a screened porch.
Removing the interior walls opened the once cramped footprint into a 16-by-27-foot gathering space ideal for cooking, entertaining, and relaxing as a family. Warm white cabinetry, whitewashed floors, and wood paneling strike a balance between bright and cozy, while structural updates like new white steel beams and columns mirror the historic box beams seen in the front of the house. Just off the family room, a set of double doors opens to the porch elegantly connecting the interior and exterior spaces. And thanks to the skilled craftsmanship by Showcase Renovations’ carpenter, Kevin Toews, and highly detailed trade partners like Jon Thorson Finish Carpentry, the team was able to execute a refined, sustainable design. SHOWCASERENOVATIONS.COM



[building & remodeling]
IN MINNEAPOLIS’ TANGLETOWN neighborhood, a 1912 home underwent a multiphase transformation led by Two Island Design Build Founder and Principal Donella Olson. She first met the homeowners six years prior, and when the time was finally right, they entrusted her and the Two Island team to reimagine their home with the vibrant color and sense of luxury they love.
The renovation focused on two key spaces: the lower level and the primary bathroom. The basement was completely overhauled with in-floor hydronic heat, relocated mechanical systems, and the addition of a bathroom and laundry area. Upstairs, the expanded primary bathroom featuring a two-person steam shower, air bubble soaking tub, bidet toilet, and double vanity was designed with luxury in mind.
Now complete, the project is a flawless example of Two Island’s curated, conciergestyle approach crafting personalized spaces that thoughtfully reflect the homeowners’ unique personalities and lifestyles. TWOISLAND-DESIGNBUILD.COM
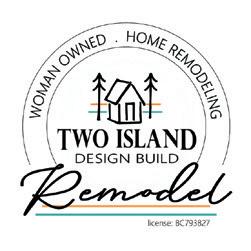
[architecture & design]

Located on Lake Lydiard in Wayzata, this 8,000-square-foot home, dubbed “Hollander Place,” pairs thoughtful design with old-world charm. From the start, the vision was a modern Tudor that was warm and elegantly livable. Designed for a couple continuing their family’s legacy on the property, the home features a European-inspired kitchen, wellness spa, indoor-outdoor living spaces, and accessible design features for aging in place. Other standout areas include the showstopping great room with 8-foot French doors and the sportsthemed lower-level bar, complete with two chairs from the former Met Stadium. The result is a beautiful reflection of the homeowners’ dreams brought to life. JIMKUIKEN.COM
[interior design]
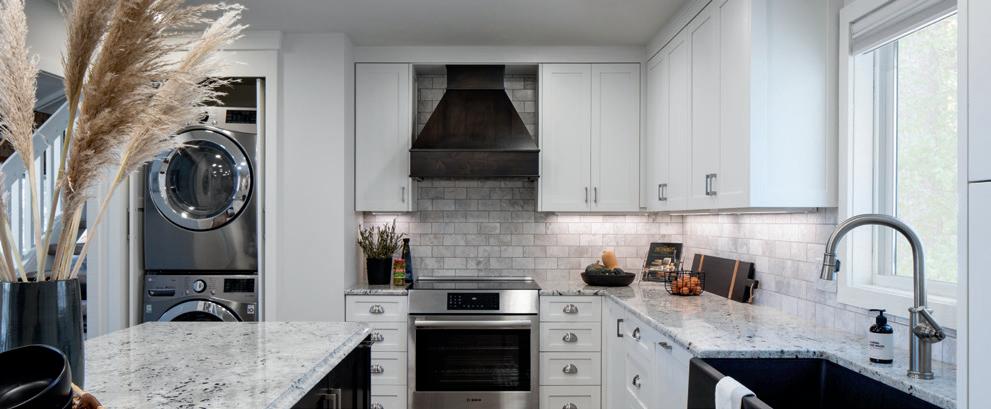
In a 1979 lakefront home, Fusion Designed transformed a dated kitchen into a functional and welcoming retreat. Sheree Vincent, owner and principal designer, focused on creating a space that felt grounded, connected to nature, and highly functional while still feeling fresh and refined. The result is a contemporary “lake cottage” look, with clean lines and ample storage to keep the space calm and clutter-free. Amish wood flooring adds warmth, while Sub-Zero appliances maintain the sleek aesthetic. A black farmhouse sink brings a modern twist, and granite countertops complete the palette. From a hidden laundry zone to expanded storage and a built-in bar, every detail was designed to support both everyday living and effortless entertaining. FUSIONDESIGNED.COM