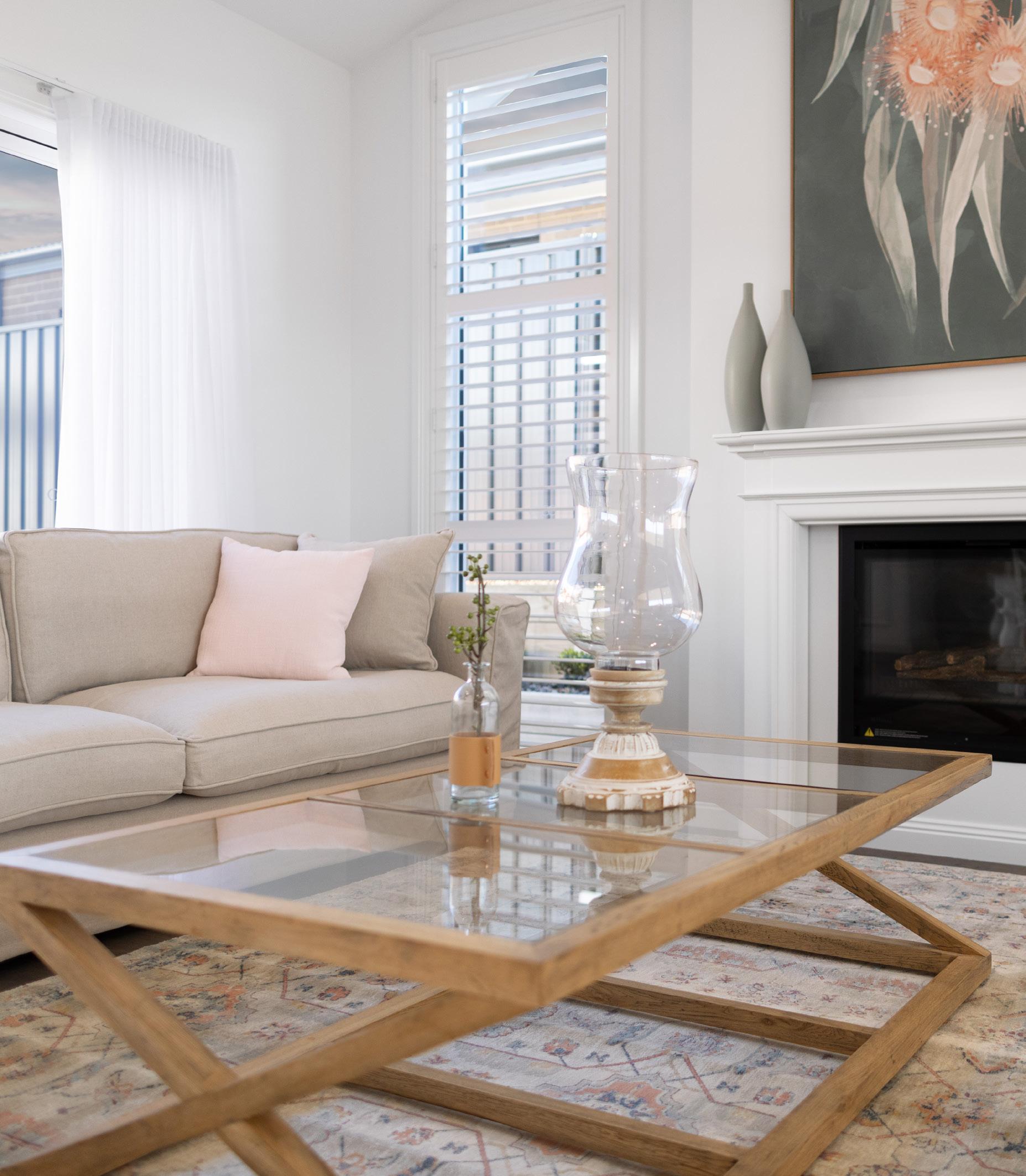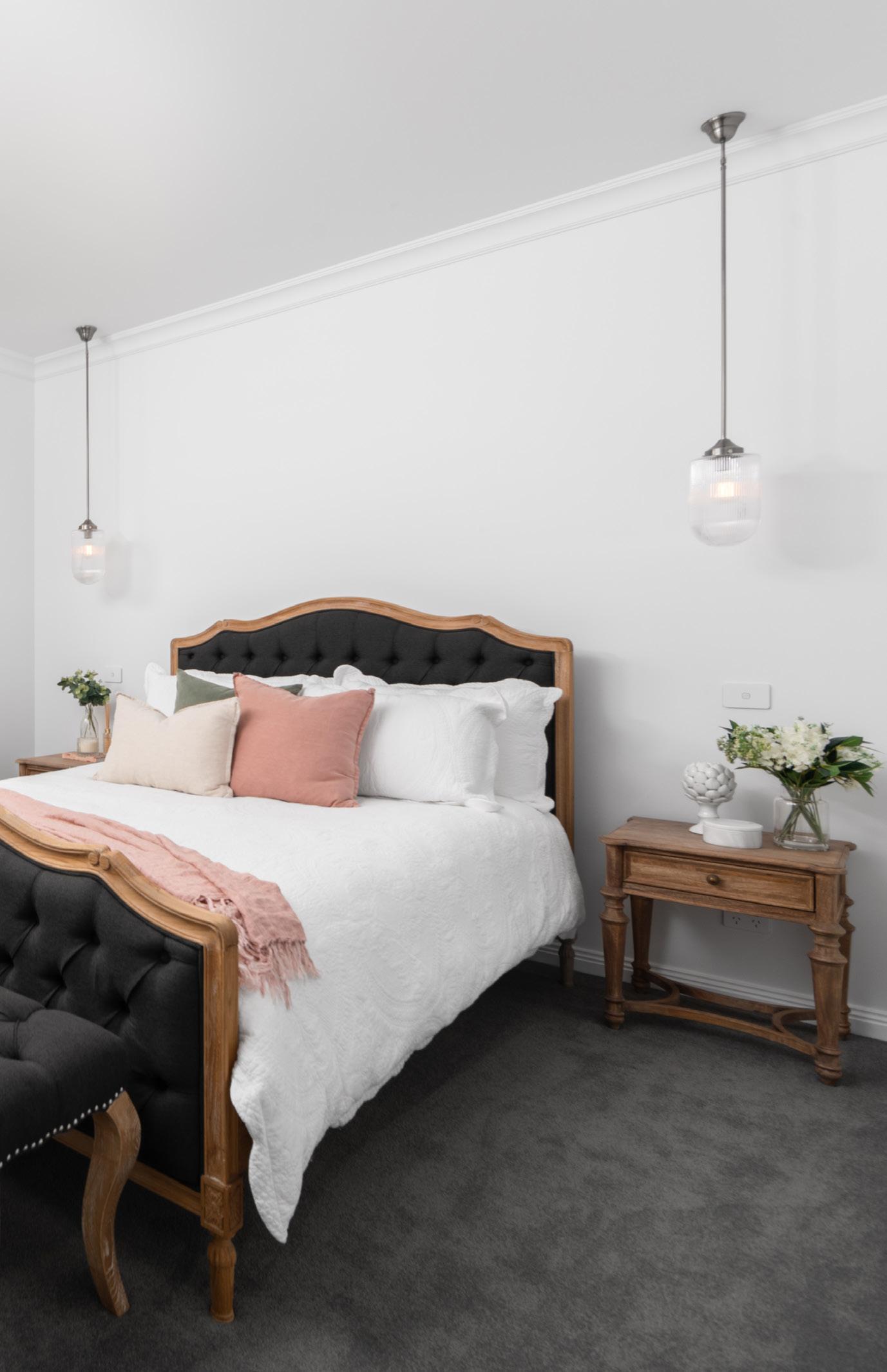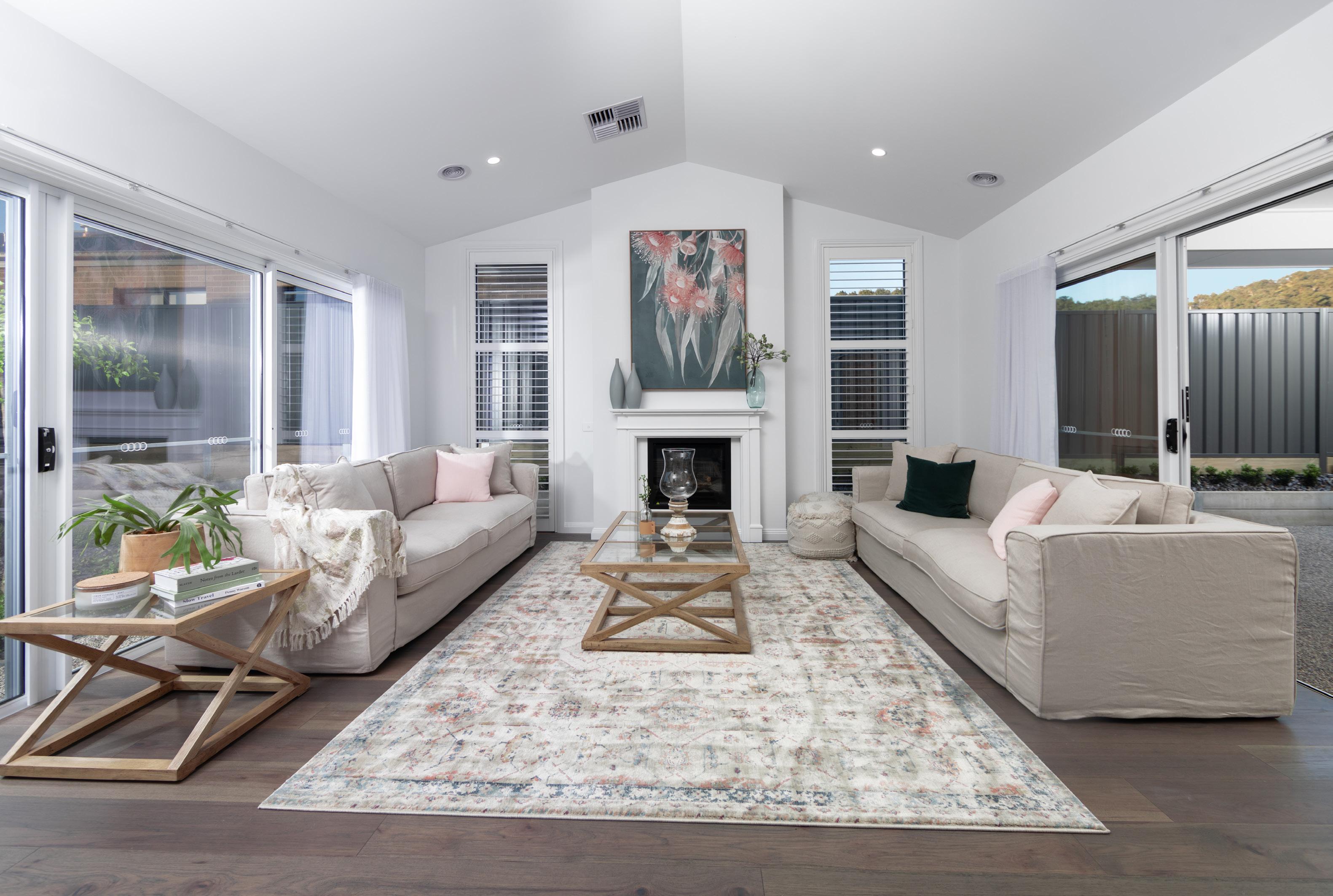Beachmere







G.J. Gardner Homes has partnered with One Contract Property to offer a complete turn-key investment opportunity on the Beachmere 300 Display Home with the potential to earn positive income with lease back of 6% on the single part contract price.

The Beachmere design is a large family home packed with features and style, designed around a central courtyard that captures plenty of natural light and breezes throughout the home.
Perfect for entertaining, the Beachmere boasts three separate indoor living areas. The open plan living area with stylish kitchen and butler’s pantry connects freely with the family and dining as it continues outdoors to the inner central courtyard and covered Alfresco to the rear. A lounge room looks out across the central courtyard towards the open plan living area while to the rear of the home is the kid’s zone with bedrooms that flow from a central activity room.
A spacious master bedroom is well separated from the other bedrooms and located to the front of the home. With a well appointed ensuite and walk in robe the master bedroom suite becomes a private retreat.
Tailored to suit any location or lifestyle, its easy to relax and enjoy life where your family’s needs are covered.
Images in this brochure may depict landscaping, fences and upgraded fixtures, features or finishes which are not included. For availability and pricing of these items please discuss with your new home consultant.


“A well appointed ensuite and walk in robe the master bedroom suite becomes a private retreat.”
Peter, Lead Home Designer
Living
View working drawings
plan is indicative
be
** Beachmere 320 Hampton
shown.
for
well as
the
the right floor plan for your
consideration the
you will get the best out
that you’ve chosen.




• Working Drawings.
• Contour Survey.
• Soil test.
• Foundation Design Engineering.
• Council standard building application fees.
• 6 year 6 month QBCC Backed Structural Guarantee.
• 1 year Maintenance Period.
• Builders House clean before handover.
• Site clean and builders rubbish removal to be completed by the builder prior to handover.
• Site works up to 300mm across building pad, rock breaking not included. Additional charges will apply if a rock breaker is required. Excess soil from excavation is to be spread over the site. Additional charges will apply if removal of excess soil is required.
• “M” Class engineered slab with concrete pump hire.
• Site assessment.
• Slab, footing and storm water inspections.
• Classic Facade as standard.
• External ceilings to be plasterboard and soffits to be fibre cement sheeting.
• Roofing, gutters, fascia and barges - Colorbond from builders range.
• Downpipes - 90mm PVC located as per council approved plans.
• Roof pitch as per plans.
• Wall insulations - foil faced builders paper.
• Sarking to underside of colorbond roof.
• Interior walls painted with 3 coat system in low sheen acrylic, all one colour
• Ceilings painted with 3 coat system in flat paint, all one colour.
• Internal trim and doors to be finished in acrylic semi gloss using the same colour as internal walls.
• Exterior trim and timber doors to be finished in acrylic gloss.
• External FC cladding, metre box, downpipes, eaves are to be painted with two coat system.
• Electric hot water heater
• 2 x External taps
• Water connection to council supplied water meter up to 10m
• Up to 4 Storm water pits connected to stormwater provisions within property boundary.
• Sewerage to be connected to Regional Council supplied sewer main connection point within property boundary, up to 60m allowance
• Sewage on rural blocks to be connected to sewage treatment plant and dispersed as per engineer’s effluent design. Sewage treatment plant and effluent design not included as standard.
• Sarking / Foil Faced Building to all external walls.
• Roof / Ceiling insulation to comply with the 6 star energy rating. Insulation will be R2.5 ceiling batts with Roof Sarking.
• 2040mm high internal doors, including robes, walk in robes, linen and broom cupboards if shown on plans
• Lever door handles from the builders Standard Range
• Privacy locks to bathroom, ensuites and WC’s if door shown on plan.
• Doorstop catches.
• TV antenna, with booster if required.
• Windows and external sliding / bifold door frames are powder coated aluminium with key locks.
• Windows and external sliding / bifold doors are to have clear single glazed glass.
• Obscure glass to bathroom, toilet and ensuite windows where show on plan.
• No fly screens or security screens included in the base price.
• Front entrance door is a Hume Trend XT door, 2040mm high x 820mm wide painted.
• Front Door lock set is to be latched mortice lock (keyed outside, turn snib inside) with pull handles from builders range.
• Garage door is to be a 2100h x 4800w auto opening standard Colorbond sectional panel door, ‘Slimline’ style, with 3 remotes.
• Additional external doors are to be solid core flush panel doors with lever set.
• No fly screens or security screens are included in the base price.
• Built in robes as per plan with 1 x Melamine shelf and hanging rail.
• Walk in robe as per plan with 1 x Melamine shelf and hanging rail.
• Built in / Walk in linen as per plan with 4 x Melamine shelves.
• Built in broom cupboards as per plan with 1 x Melamine shelf.
• Cavity slider doors included if shown on the plans.
• Pine frames and trusses with 2400mm ceiling height unless shown otherwise on plan
• Termite treatment to perimeter - chemically impregnated blanket and brick pier perimeter barrier or reticulated system where applicable.
• Builder has allowed for N2 wind rating.
• Internal walls and ceilings are sheeted in plasterboard
• Bathrooms and Ensuite walls to be compliant wet area linings
• 90mm coved cornice to ceilings.
• Skirtings are 67 x 11 mm FJ Pine from the builders range
• Window and door architraves are 42 x 11 mm FJ pine from the builders range
• Laminate floor cabinets, overhead cupboards, doors and drawers are included as per plan.
• 5 melamine shelves to the pantry.
• Microwave tower with three pot drawers below and overhead cupboards above if on plan.
• One set of four cutlery drawers with insert.
• Cupboard door and drawer handles are from builders Standard range
• Postform Laminate benchtops from builders Standard Range.
• Sink are double bowl stainless steel top mounted in the kitchen only. Butlers pantry sink not included as standard.
• Choice of tapware from the builders Standard Range, to be nominated in design specific quotation.
• 600mm under bench/wall oven with 600mm Ceramic cooktop and 600mm slideout rangehood from the builders Standard range.
• Laminate vanity cabinets, doors and drawers are included as per the plan, handles form builders Standard Range.
• Postform Laminate benchtops from Standard Range.
• Inset Bath tub from builders Standard Range where shown on plan.
• Basins from builders Standard range. Single basin only to ensuite.
• Shower head and mixers for basins, bath and shower from builders Standard Range.
• Shower screen 2000mm high, Framed pivot door and clear glass.
• Framed Mirror - 900mm high and full length of vanity.
• Choice of double rail in chrome from the builders Standard Range.
• Shower floor waste grates are to be 100mm square chrome plated brass.
• Chrome toilet roll holders.
• 45L stainless steel laundry tub.
• Underbench washing machine stop cock.
• Staircase to be carpet grade timber treads, risers, stringers & handrails with black metal balusters.
• Balustrade to be wrought iron with painted timber posts and handrail.
• Tiled balcony with tile purchase from the builders Standard Range.
• Balustrade as per facade image and to be nominated in design specific quotation.
• Choice of carpet to bedrooms, robes, media, lounge and upper living area if applicable from builders Standard Range.
• Choice of floor tiles from the builders Standard Range. Floor tiles to entry, hallway, living, dining, kitchen, activity area if shown on plan, and wet area floors and skirting.
• Choice of wall tiles from the builders Standard Range, to shower walls 2,000mm high, vanity splashbacks 200mm high, and bath front with 300mm above. Kitchen, butler’s pantry and laundry to be tiled to underside of standard height overhead cupboards, or 600mm high if no overhead cupboards.
• Laundry skirting, floor, splash back tiles (200mm high).
• Tile purchase allowance on the above is from the builders Standard Range (wholesale price). Marble, rectified edge and feature tiles may incur extra charges for laying. Tiles of 600x600 may also incur extra charges for laying.
• Single phase power connection 10m.
• 1 Light per room.
• 1 Double power point to each room.
• Single power points for the fridge, garage door, microwave, dishwasher and range hood.
• 2 x Telephone points.
• 2 x Digital TV points.
• 1 x Data point.
• Smoke detectors as per local building requirements.
• Standard wiring for NBN, including a 10m lead-in conduit from the street to the house and a power outlet for the box. Connection is to be arranged by the owner.
The following items and upgrades are in addition to the standard inclusions.
• Fixed Site Costs Including:
Site cut/scrape as required
All site classifications covered
Any necessary Piers
Any necessary Rock Removal
• Extra for Hamptons Facade
• Render to home included in base price
• Upgrade from 2.4 to 2.55m Ceilings
• Extra for Raised Ceiling to Family, Dining & Kitchen area
• Timber Features Battens to Lounge (Vertical Durian battens120x42mm)
• Fly Screens to all Sliding Doors
• Upgrade to Savoy XS24 1200 Entrance Door
• Fridge tap cold water provision Cabinetry, Fixtures & Appliances - Kitchen
• Upgrade to Mizu Bloc Sink Mixer (From Standard)
• Upgrade to Omega 900mm Upright Cooker OF995FXCOM
• Upgrade to Omega 900mm Rangehood RWC90XCOM
• Add Omega Dishwasher ODW700X
• Upgrade Overhead cupboard to moulded panels (Hampton Style -including 2 pac & Grooved Pattern Panel )
• Upgrade floor cupboards to moulded panels (Hampton Style - including 2 pac & Grooved Pattern Panel )
• Upgrade to Soft close door/drawers
• Upgrade kitchen Island back panel to Hampton Style including 2 PAC and grooved panel)
• Upgrade Kitchen Island bench to moulded panels (Hampton Style -including 2 pac & Grooved Pattern Panel )
• Upgrade vanity cupboards to to moulded panels (Hampton Style - including 2 pac & Grooved Pattern Panel )
Tiling & Floor Coverings - Main Floor
• Tiled Alfresco & Porch Included in Base Price
• Upgrade Standard Tiles to Award Range 8mm Timber Laminate Flooring
• Upgrade to Award Series Carpet
• Upgrade to Semi Inset American Standard Cygnet Basin (From Standard)
• Upgrade to Posh Solus MKII Basin Mixer (From Standard)
• Upgrade to American Standard Cygnet Closed Coupled Back to Wall Toilet (From Standard)
• Supply & Install Frameless Mirror 900mm H x 600mm W
• Stainless Steel Up/Down Facade lights $339
• 3x Pendant Lights to Kitchen Island Bench
• Daikin Ducted AC System 20kw cooling, 22.4kw heating (need to add on 3 phase power) (including standard 6 zones and 10 outlets)
• Supply and install Steel and Exposed Agg Box Place & Finish
• Supply and layTurf
• 2x Side Gates 1m wide Galvanised Frame
• 70m Butted/Overlap Capped Timber Fencing 1.8m High
• Sprinkler System to front Gardens
• 30m2 of Landscaping
• Key Largo letterbox Supplied & Installed
• Roller Blind for jobs 250 to 350 sqm
• Clothesline Standard Wall mounted Supplied & Installed (Masonry wall)


Address: 1167 Old Northern Road, Dural NSW 2158
Phone: 1300 081 045 Email: admin@onecontractproperty.com.au onecontractproperty.com.au ABN: 18 634 062 123 gjgardner.com.au
