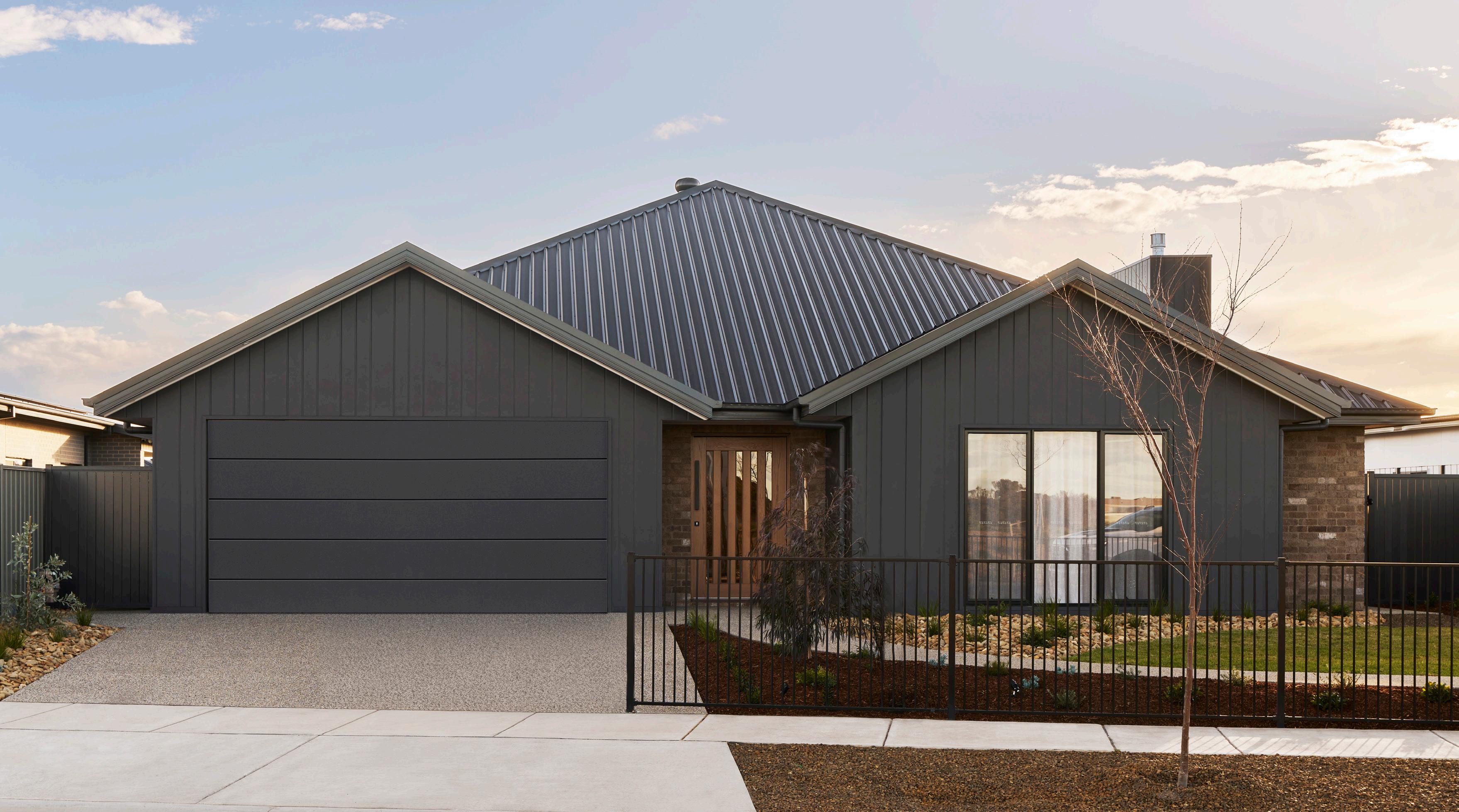

Vista
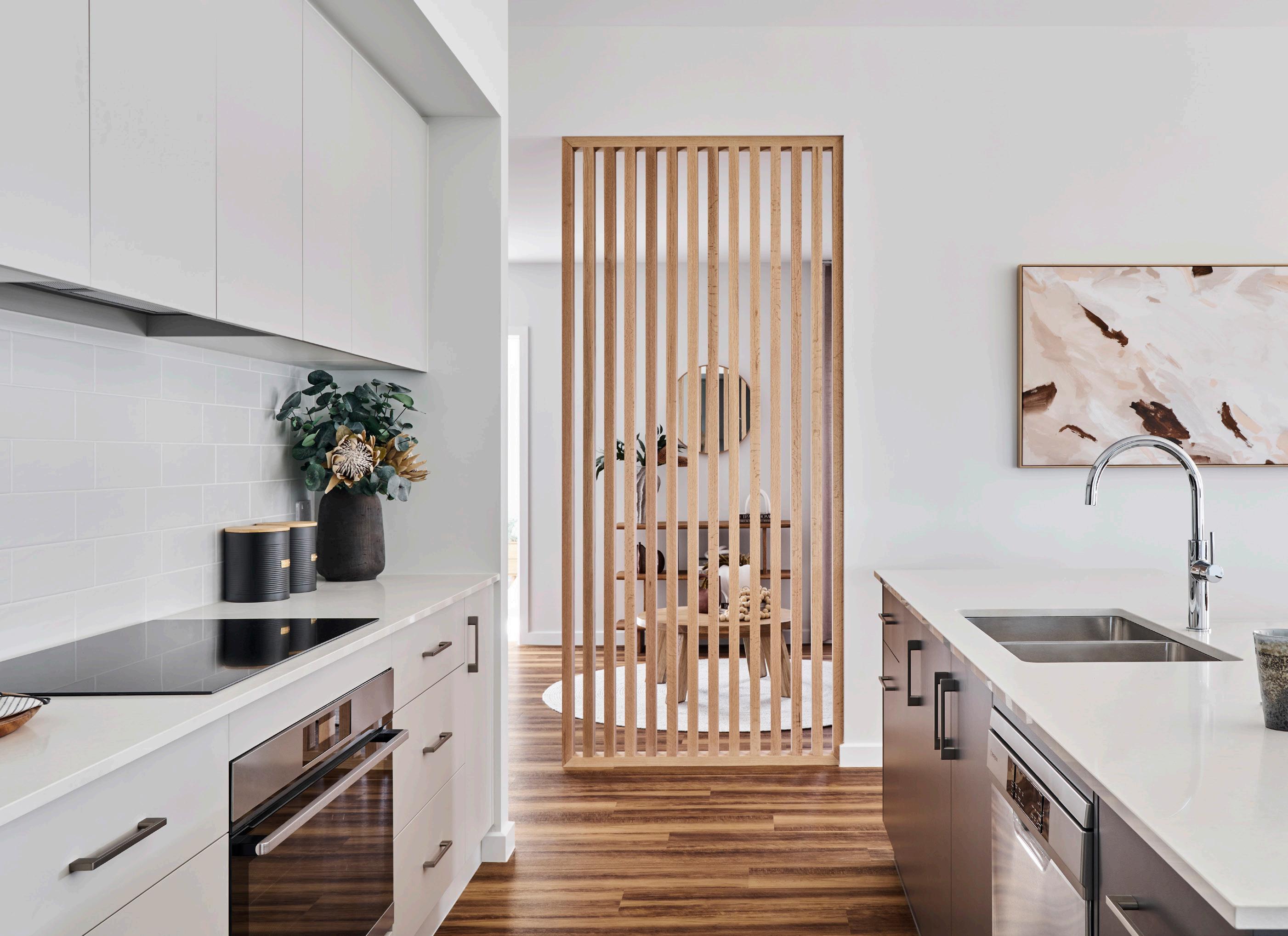



Introducing the Vista
Combining elegant spatial flow and intelligent separation of private spaces the Vista design has all the features to meet modern family requirements with space for every member of the family.
At the heart of the home is the perfect space for the family to come together and entertain guests, boasting an impressive open plan living area with kitchen, dining and family that opens outdoors onto a large covered Alfresco.
Towards the rear of the home is the kids’ zone with bedrooms and family bathroom surrounding a central activity room. A master bedroom suite is privately positioned behind a separate lounge room to the front and is complemented by a well-appointed ensuite and walk in robe.
Providing separate spaces to retreat, relax or play the Vista design, exclusive to G.J. Gardner Homes brings you closer to the lifestyle you’ve always wanted; in the home you deserve!
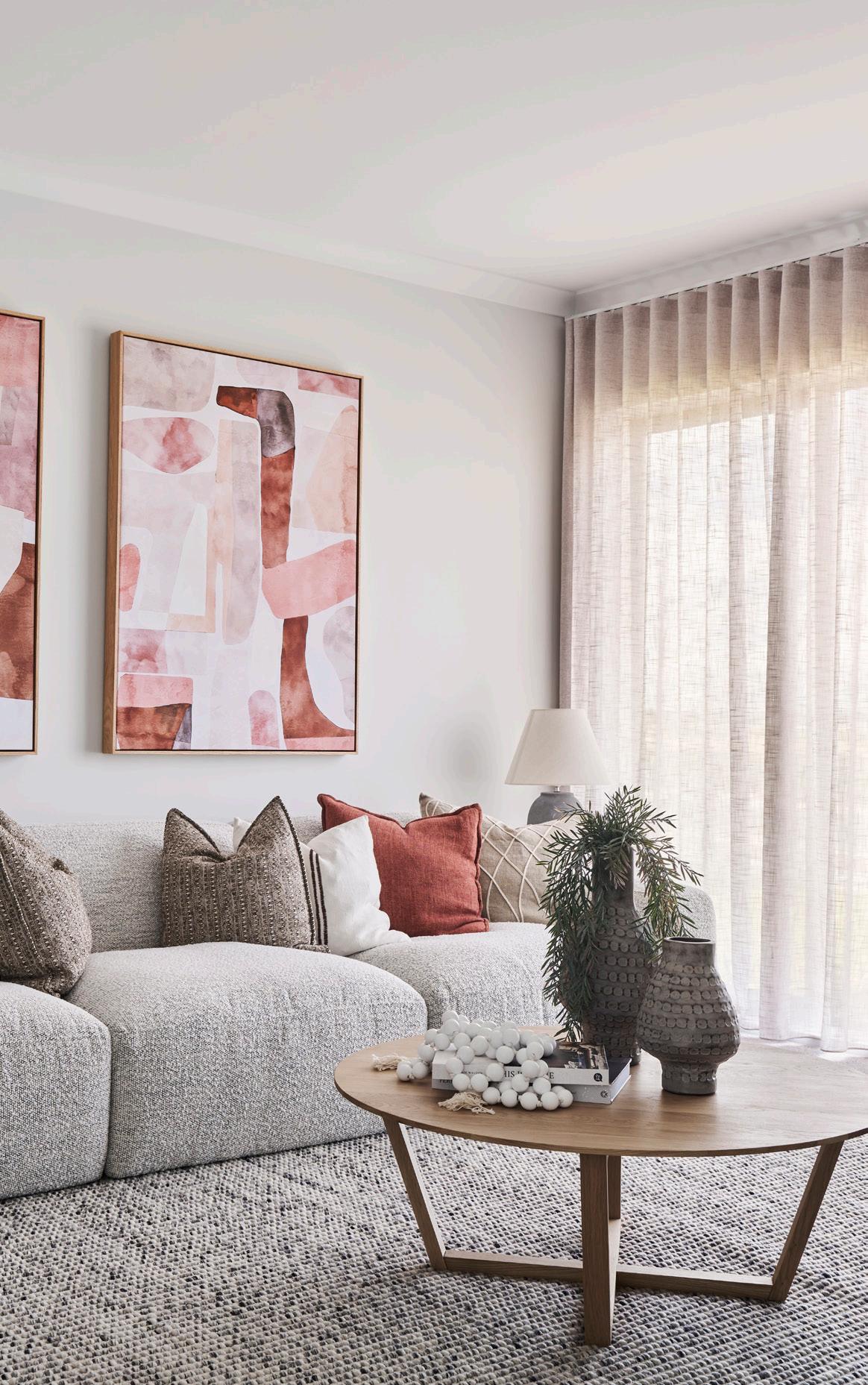
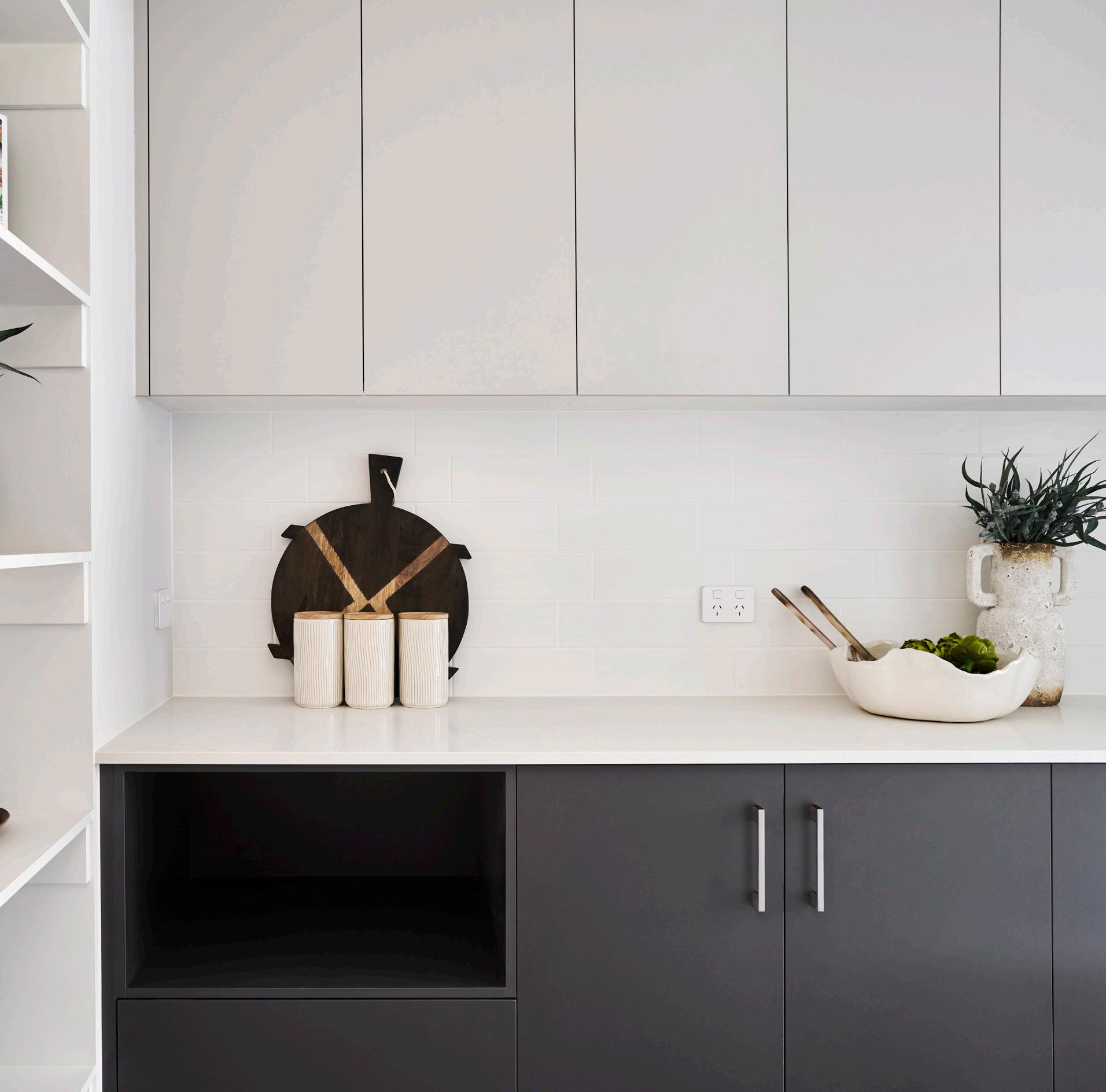
Visit our 3D tours to explore our beautiful home range at gjgardner.com.au/display-homes

“ The perfect space for the family to come together and entertain guests”
Peter, Lead Home Designer
Vista 282
The North Point
Orientate your floorplan with the main living areas positioned due north to ensure your home is optimised for the sun during the day, as well as throughout the seasons.
By getting the right floor plan for your block, taking into consideration the north point, you will get the best out of the land that you’ve chosen.
RESORT
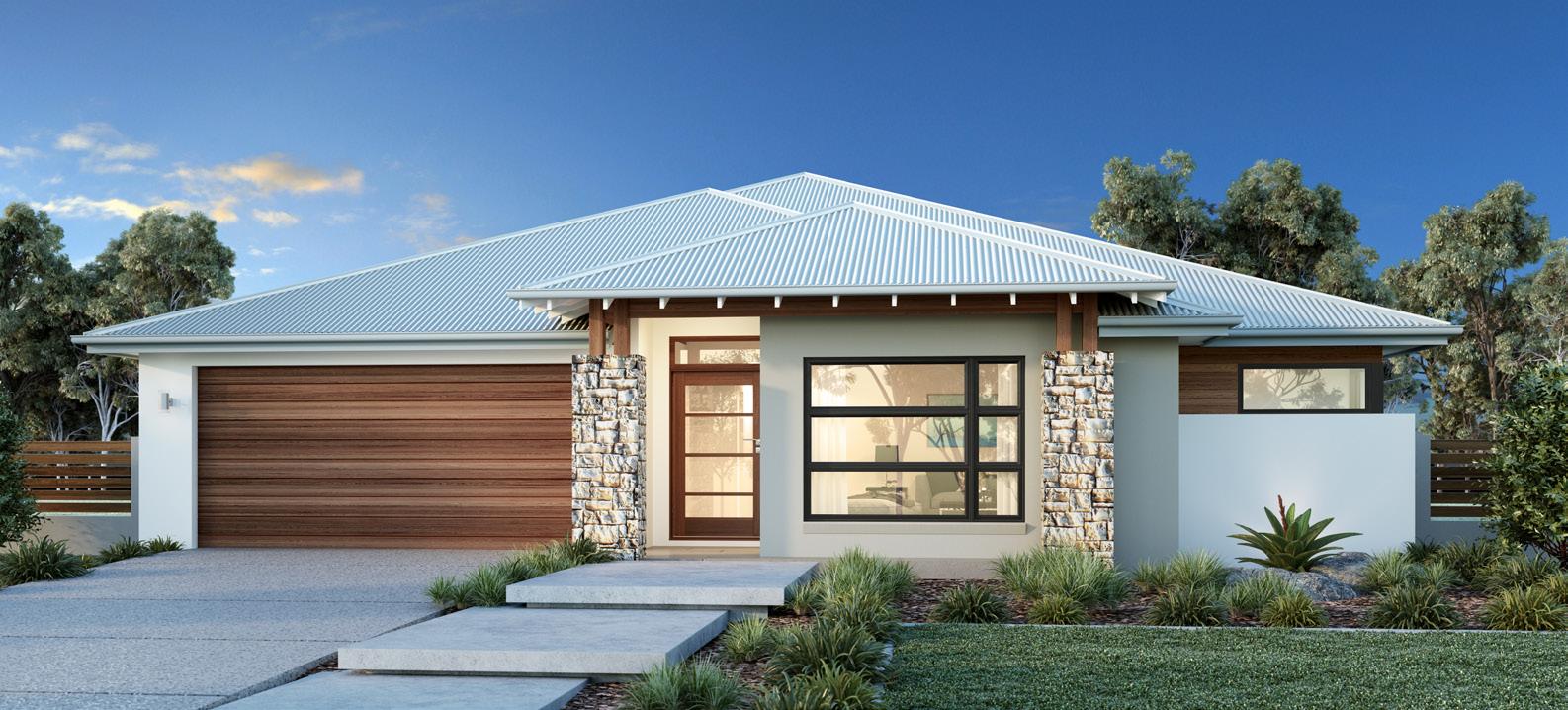


EXECUTIVE
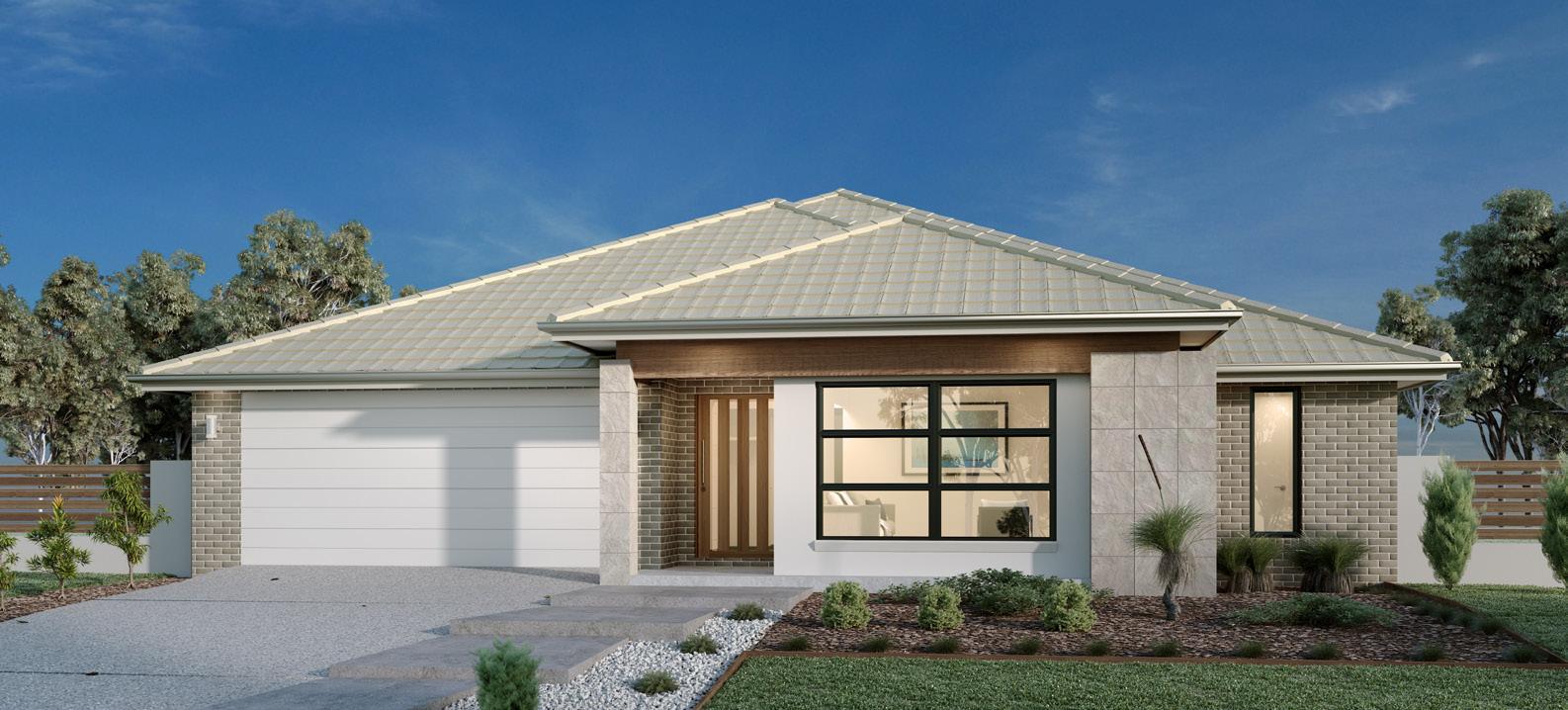
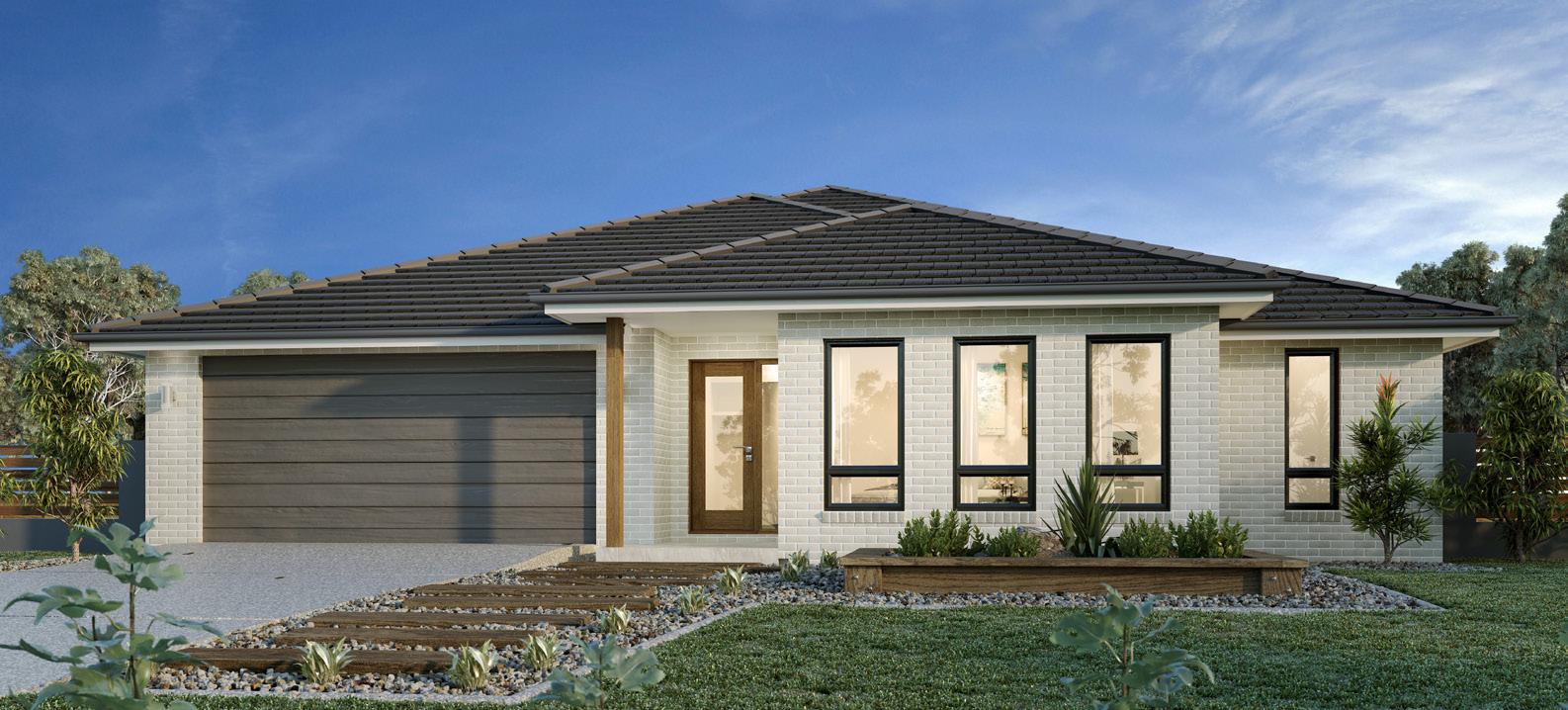
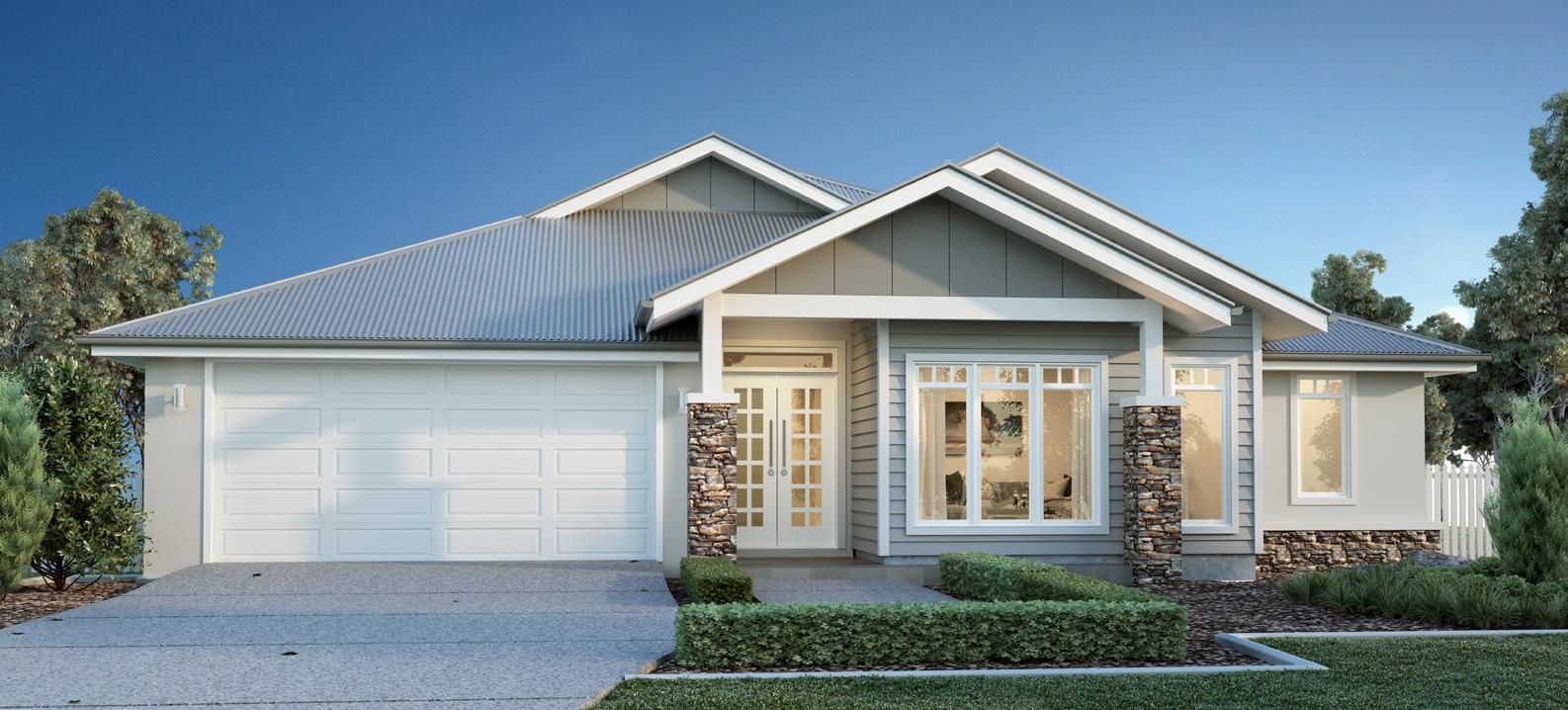
URBAN
CLASSIC
HAMPTONS
PALM SPRINGS
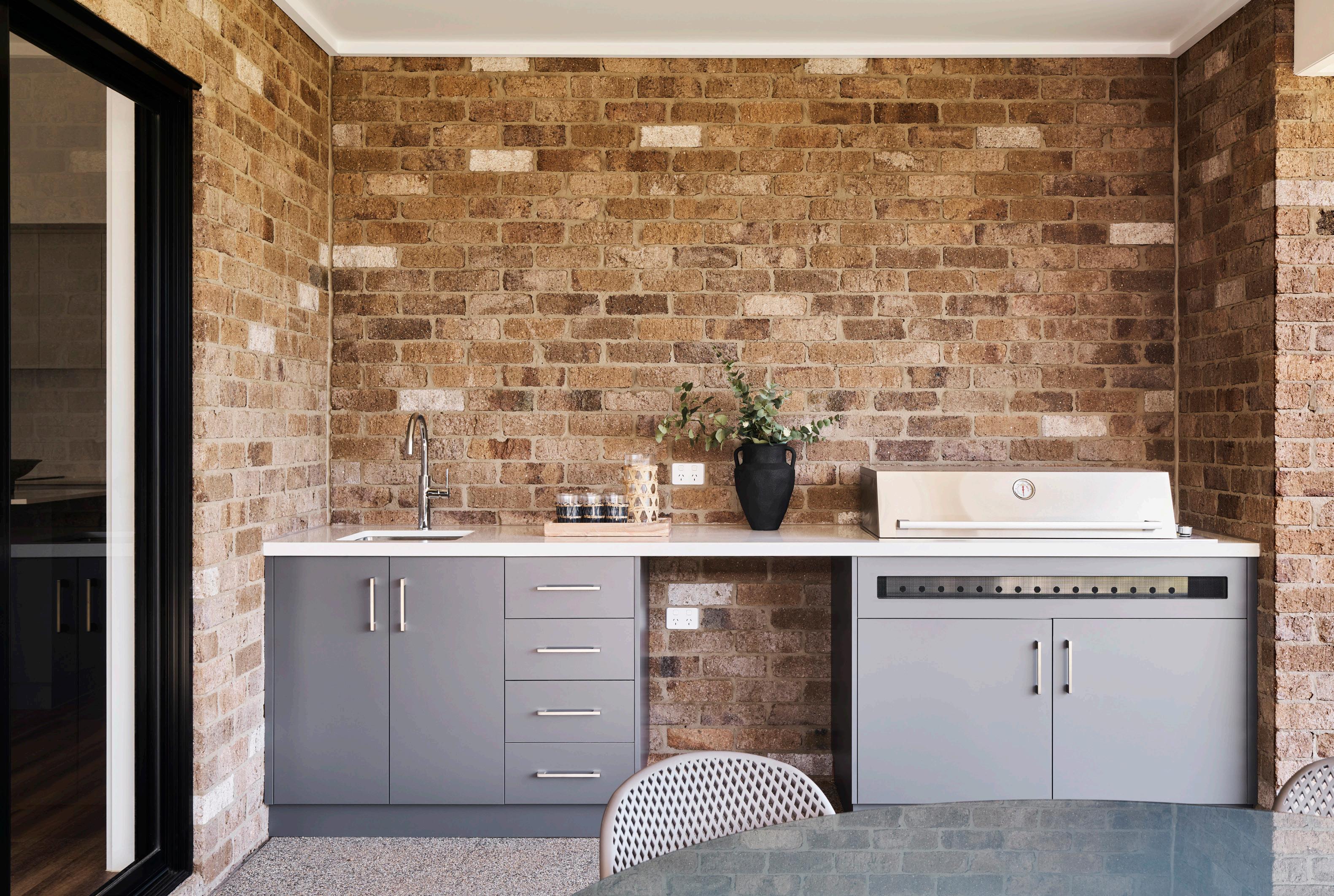
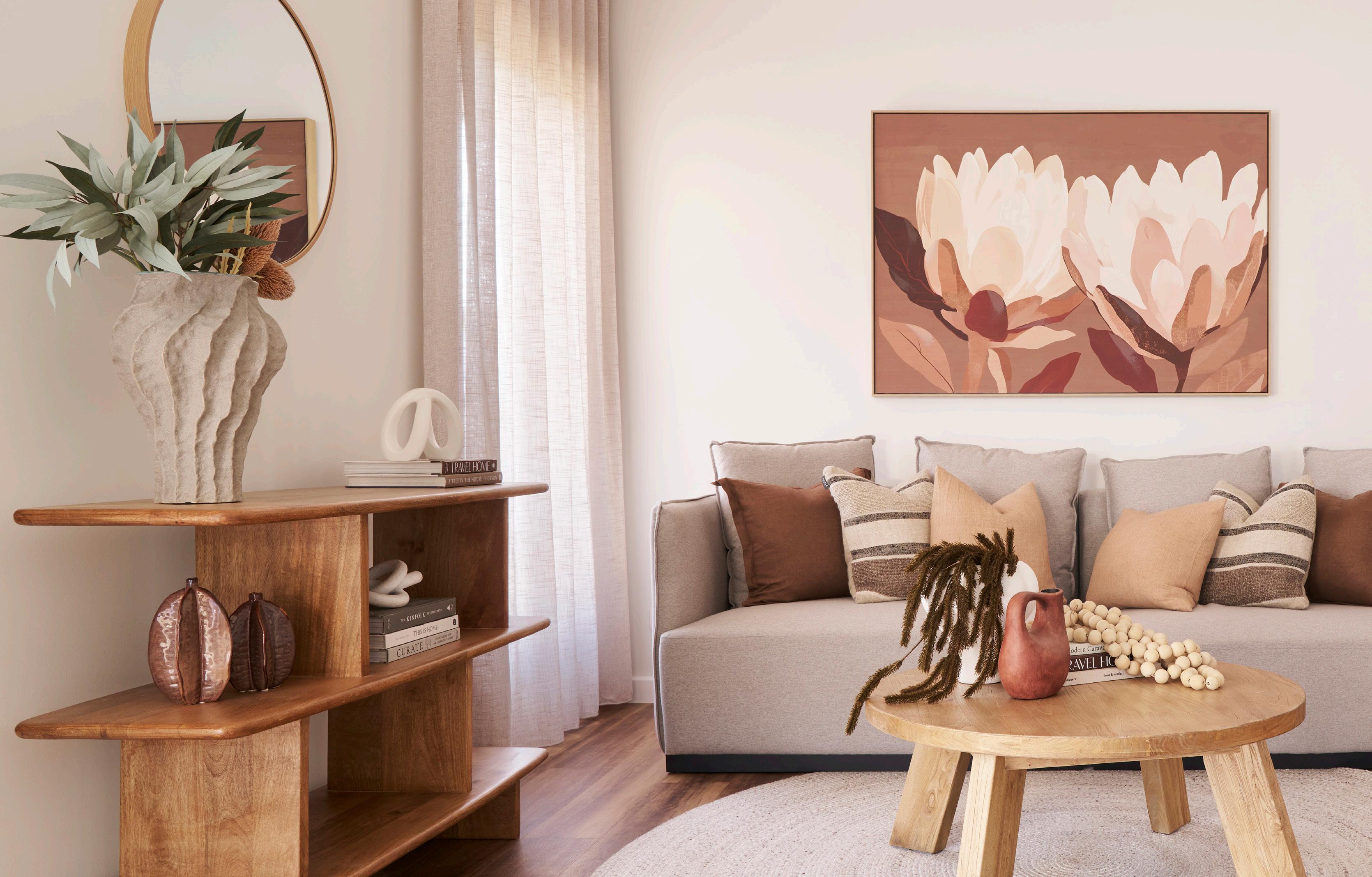
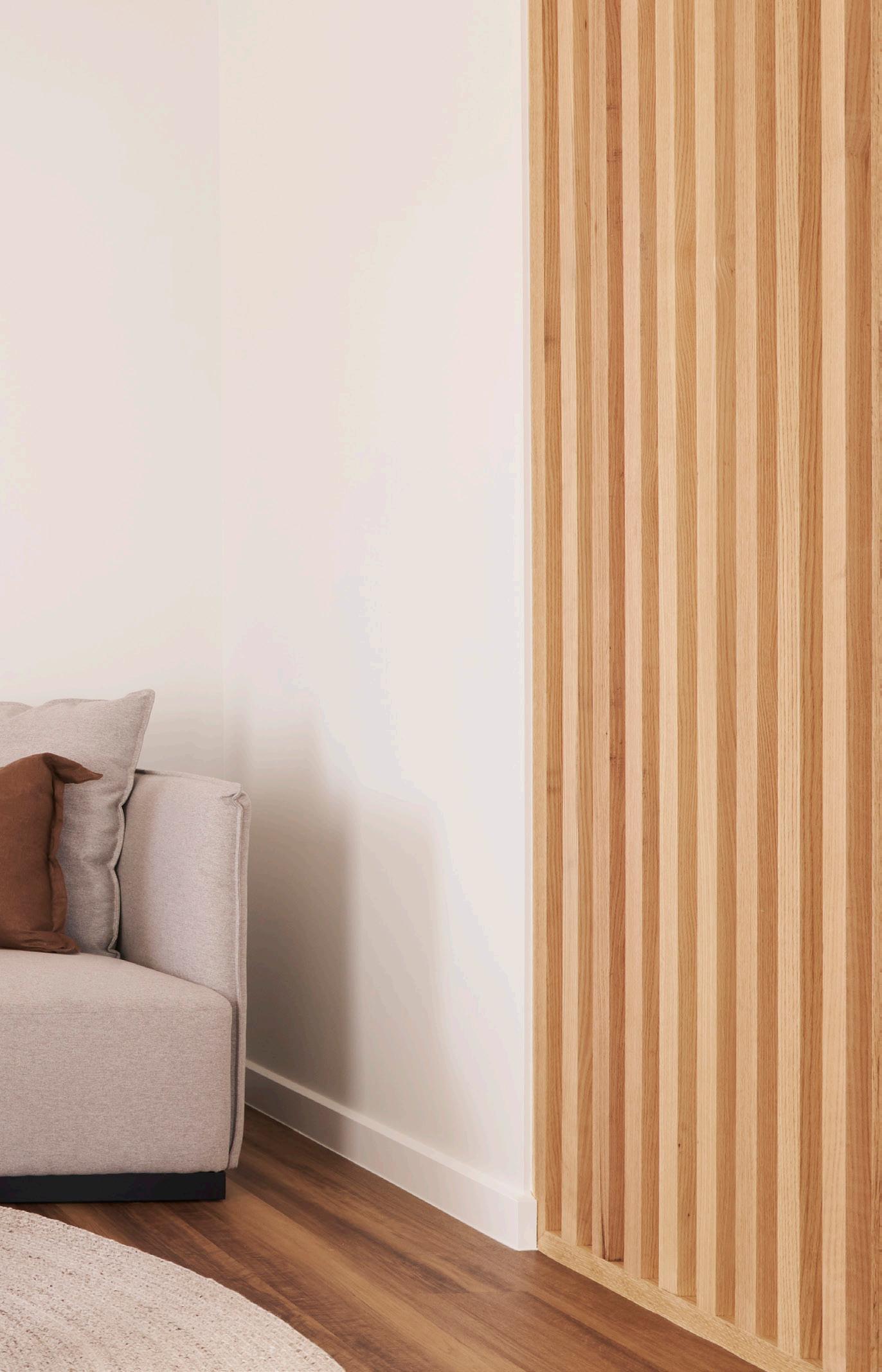
gjgardner.com.au
