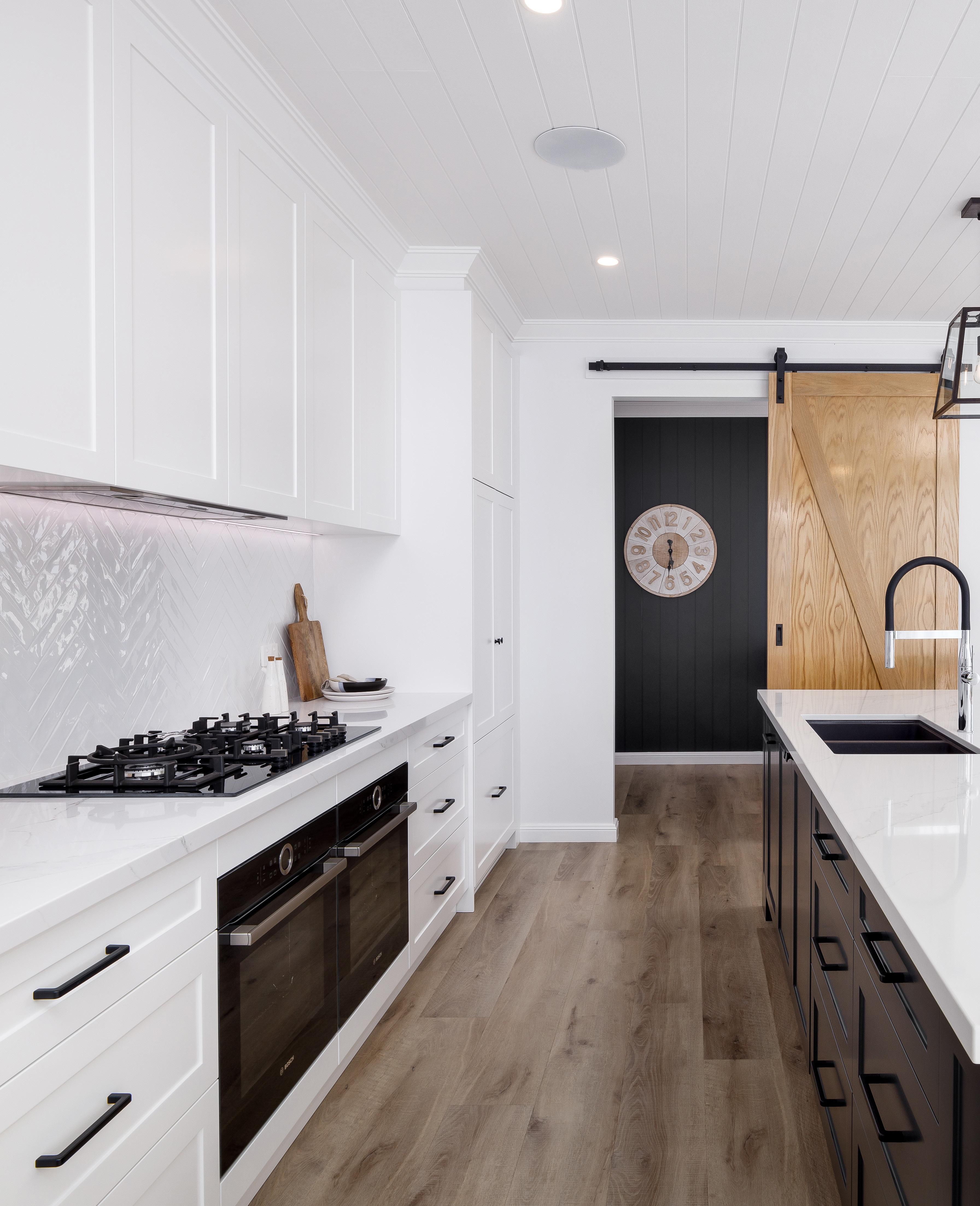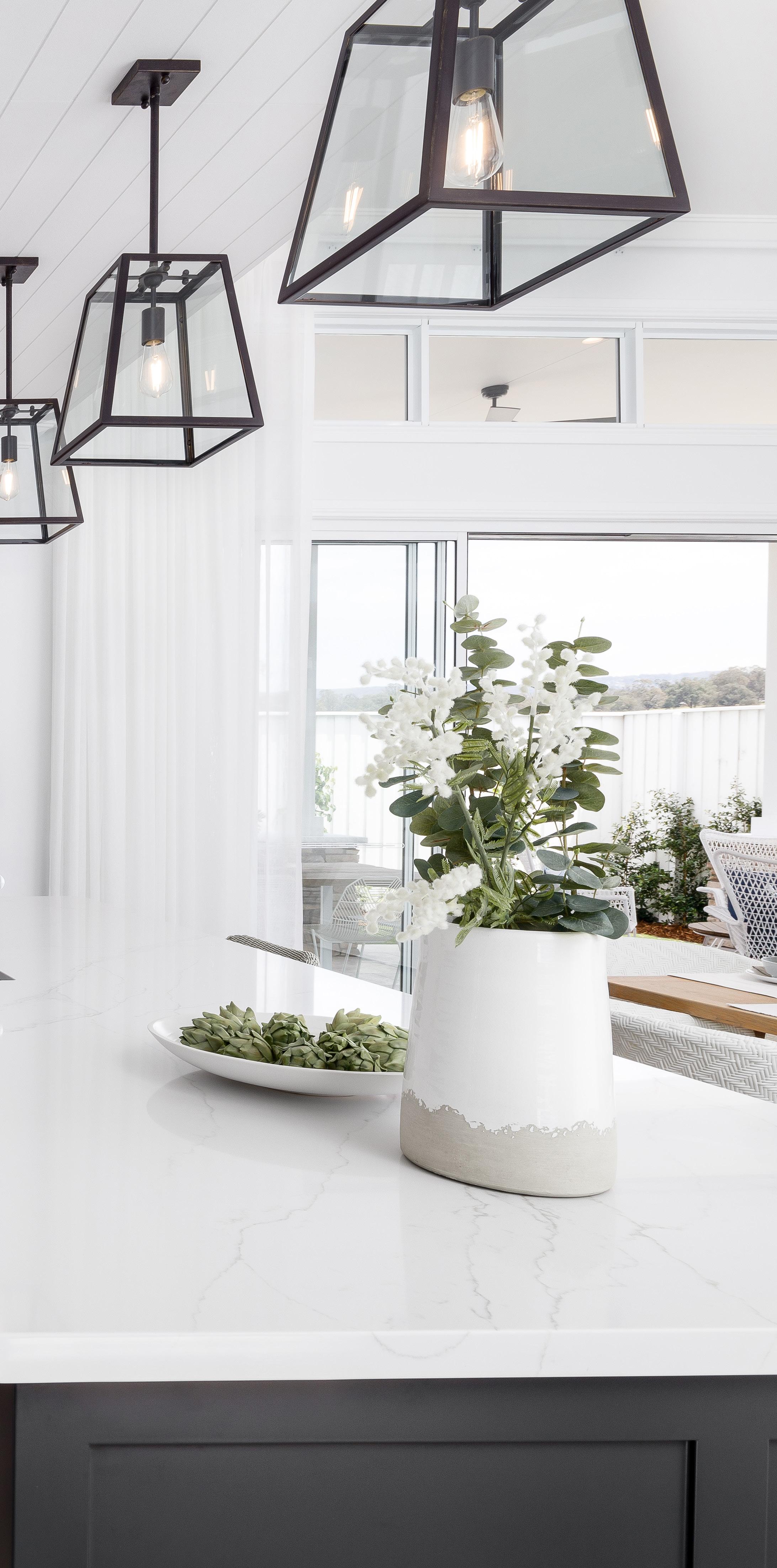

Your New Home Journey
There is something truly special about bringing a new home to life.
At G.J. Gardner Homes, everything we do is focused on making this experience as rewarding and enjoyable as possible for you.
By partnering with us, you’ll have our local team of experts by your side every step of the way, ensuring first-class service and a home that’s uniquely yours.
Here’s what you can expect as we bring your vision to life.
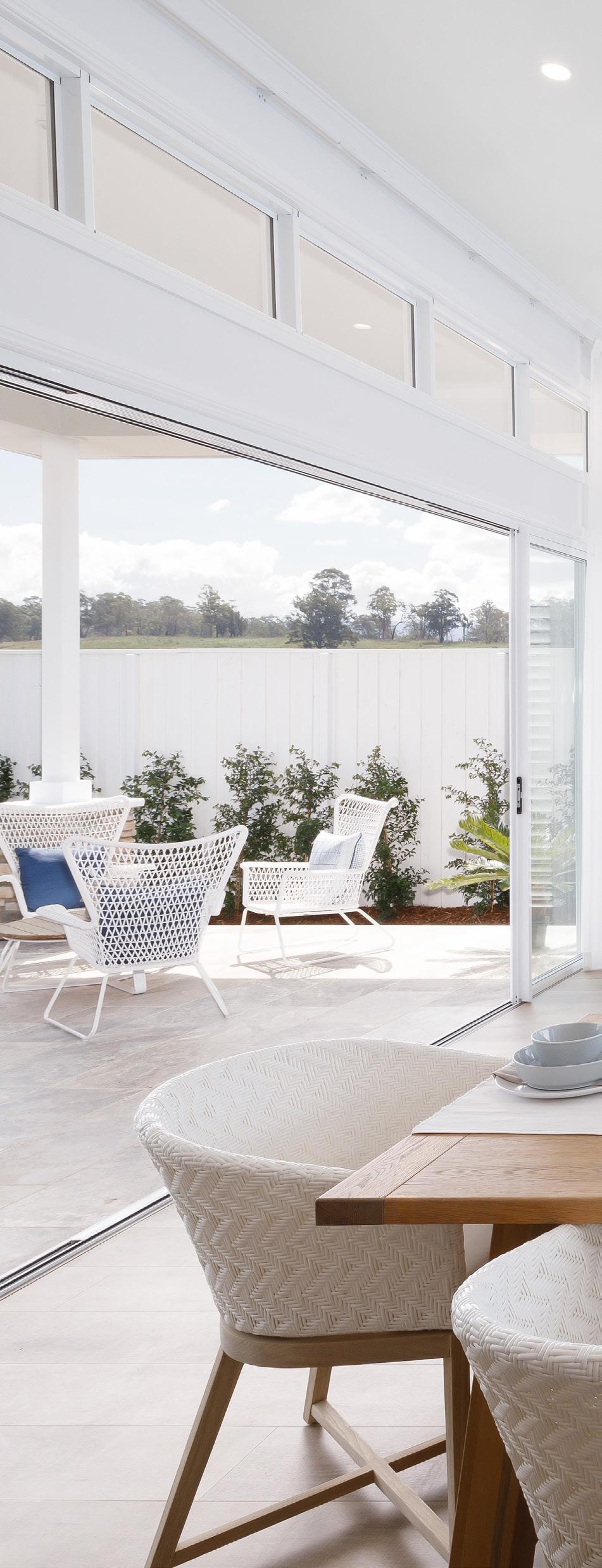
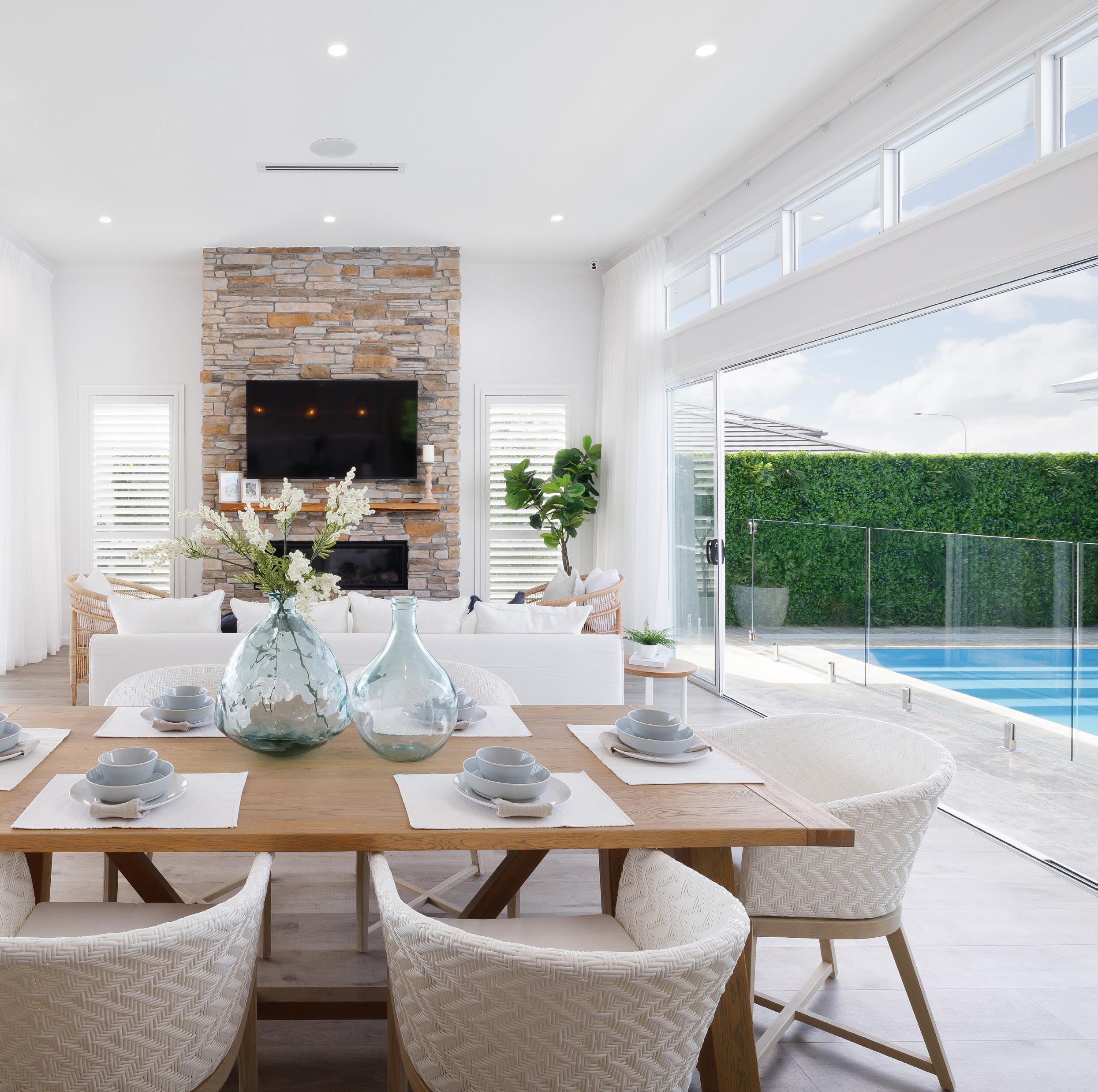
Design & Planning
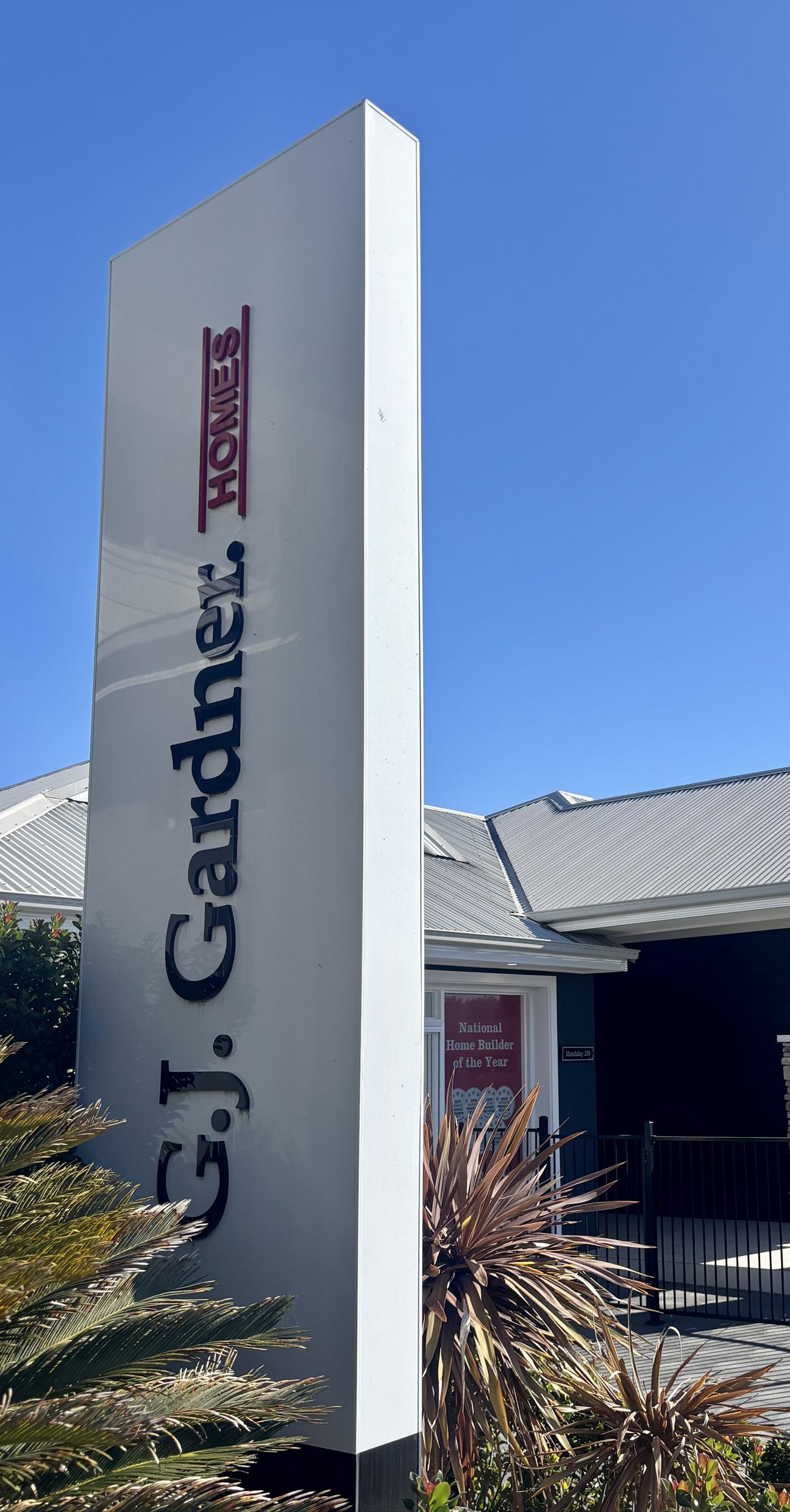
Your Initial Meeting
We can’t wait to sit down with you! Let’s set up a time to meet one of our knowledgeable New Home Consultants—either at one of our stunning Display Homes or at our Design Centre in Penrith.
During our meeting, we’ll dive into the details of the building process, explore design possibilities, and walk through the approval steps specific to your block. This is your chance to share your vision, whether it’s a certain layout, features, or style for your new home. This is a two-way conversation, so feel free to enquire about costs, timelines, or anything else you’re unsure about to do with the building process.
Your Site Visit
Next, we’d love to visit your block with you. This is such an important step because it helps us understand your land’s unique features—like the slope, orientation, and available services.
Your Personalised Proposal
Once we have discovered more about your requirements and your block, it’s time for the exciting part - your proposal meeting!
Your New Home Consultant will sit down with you to present a range of home design options crafted just for you. They’ll walk you through each one, highlighting how the layouts, features and styles align with your vision and your land. We can then prepare an initial quotation tailored to your project and budget. This isn’t just a number—it’s a starting point we’ll refine together.
Preliminary Agreement
To get the ball rolling on providing “Fixed Pricing”, and customising plans specifically for you, we’ll need a Preliminary Agreement. This step allows us to dive into the details of your new home. Pay an initial $4,500* and we’ll arrange: soil test, contour survey, BASIX assessment, wind classification and concept plans.
Note: Additional fees are applicable for developed areas and acreage sites.
With this information, we can then “fix” your site & piering costs (one of the biggest variables in most builds). This will ensure there are no surprises down the track giving you absolute piece of mind.
*This Preliminary Agreement Amount is not refundable if you choose not to proceed with G.J. Gardner Homes. Price is from $4,500 dependant on site specifics
Custom Plans
Included in this initial deposit are two revisions of your first set of concept plans - our way of ensuring you have the opportunity to refine the layout of your home to be perfectly suited to your needs
There’s no penalty for making amendments, because we want you to have complete flexibility to perfect every detail of your home.
Fixed Price Tender
Within 21 days following producing your final plans, we’ll provide a “Fixed Price” Tender for your home based on the standard inclusions and any additional requests for upgrades we’ve worked on together presenting you with a formal tender.
Our team is passionate about crafting a space that is uniquely you and to “flushing out costs” to ensure you are provided with accurate pricing from the very beginning of your journey and not throughout the colour process or at the end of the build process.
Signing Your Tender Commercial Agreement
Now that you’ve got certainty on your pricing and your new home plans are perfected to match your vision, we’re ready to take the next big step together!
It’s time to sign your Tender Pack and enter into a Commerical Agreement valued at $15,500.00*.
This covers the preparation of the Final Plans, Contract, Specification and Council/CDC application in preparation for lodgment.
Note: Additional fees are applicable if non-standard reports are required by Council.
*Commerical Agreement is Non-refundable and cost is Subject to council and site requirements.
With this, you’re officially on your way to seeing your dream home come to life and we couldn’t be more thrilled to make it happen for you!

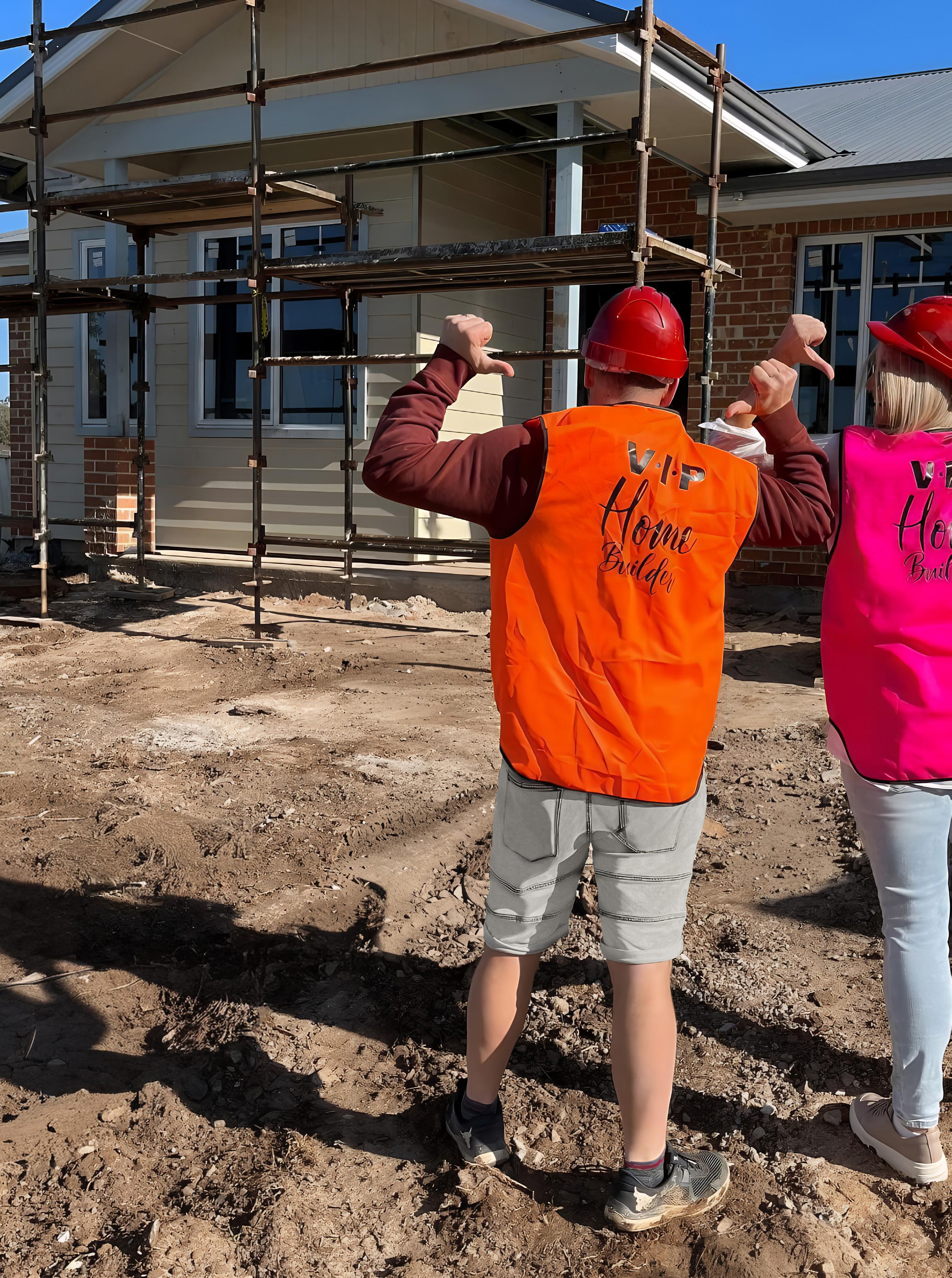

Build Your Dream Home
A Unique Journey Begins Building a new home is a special journey, where dreams take shape and personal visions come to life.
It’s more than just constructing walls and a roof; it’s about crafting a space that reflects your unique style and needs, creating a sanctuary for memories to unfold.
With every choice, from layout to finishes, you have the chance to shape a place that feels perfectly yours, tailored to your lifestyle and aspirations.
Pre-Construction & Colour Selection
Congratulations—you've officially entered the pre-construction stage of building your new home!
This is such an exciting step, and it's the key to moving forward with confidence. During this phase, we'll work together to get your home approved and bring your vision to life with personal touches like colour selections in our Design Studio. From finalising the details to securing the green light, we're here to make sure everything comes together perfectly for you. Your dream home is getting closer every day, and we're so happy to be part of this journey with you!
What we do:
Pre-Construction Administration
Say hello to your Pre-Construction Administrator!
We’ll introduce you to this key member your team and they’ll jump right in to start the process of getting your home approved.
They’re here to handle the details. keep you updated, and make sure everything flows smoothly as we prepare to bring your dream home to life. You’re in great hands and we’re excited to see this next phase unfold for you!
External Colour Selection
It’s time to add your personal flair to your new home with your external colour selection!
During this fun step, you’ll choose the perfect colours for your home’s exterior—think bricks, roofing, windows and more. You’ll get to work with our specialist designers at either the Austral or PGH Design Centres, where they’ll guide you through the options and help you find a look that feels just right for you. Whether you’re picturing bold tones or something timeless, this is your chance to make your home stand out.
We can’t wait to see what you pick! To keep things moving smoothly, we aim to have this exciting stage wrapped up within 10 business days—plenty of time to explore your options, but just enough to keep the momentum going!
Contract
We’re putting together your HIA Building Contracts, and soon we’ll present them to you for your for review. This is a big moment, and we want you to feel completely comfortable with every detail if you have any questions or need clarification about the contract, we’re here to walk you you through it all. We’ll assist with any enquiries you might have before you finalize and sign off, ensuring you’re ready and excited for what’s ahead. Your new home is getting closer and we’re with you every step of the way!
DA (Council) or CDC (Private Certifier) Approval
Your Pre-Construction Administrator will provide fortnightly updates on how your application is progressing. The DA Process can generally take 8-12 weeks, and CDC should generally take 4-6 weeks for approval.
CC Approval (DA Applications Only)
Once your DA Application has been approved, we will then apply for your Construction Certificate. This should generally take 2-3 weeks.
Unconditional Loan Approval / Letter of Commencement
You will work with your Bank /Broker to receive your ULA prior to Construction. Your Pre-Construction Administrator will provide a broker pack to assist with this process once approval is received. Once we’ve received your ULA, your bank will also need to provide a Letter of Commencement—this is the final green light we need before construction can kick off!
What you do:
Pre-Selection Walk Through
Take advantage of an optional 40-minute walk through our studio, this is a chance to explore all your design options. We promise it will be time well spent.
Final Plan / External
Colours Approval
The Selections Team will be in contact to arrange your 2 x Day Selections Schedule.
Inspiration
Start a scrapbook and keep all your favourite colours, brochures and furniture styles that you like to bring along to the appointment.
The Colour Selections
At this appointment our Colour Consultant will guide you through our range of finishes. Acceptance of all Preliminary–Selections is required at the end of this day.
Tile, Electrical & Data Selections
On your Scheduled days you will select and approve the Tile, Electrical & Platinum Selections.
Variations
Within 3 business days, you will receive your priced variations. These are required to be signed off within 5 days of receival.
Colour Selection Schedule
You will receive a copy of your Colour Selection Schedule once all variations are approved. Please review and approve within 2 Days. Your admin file is now complete and you’re ready for construction review.
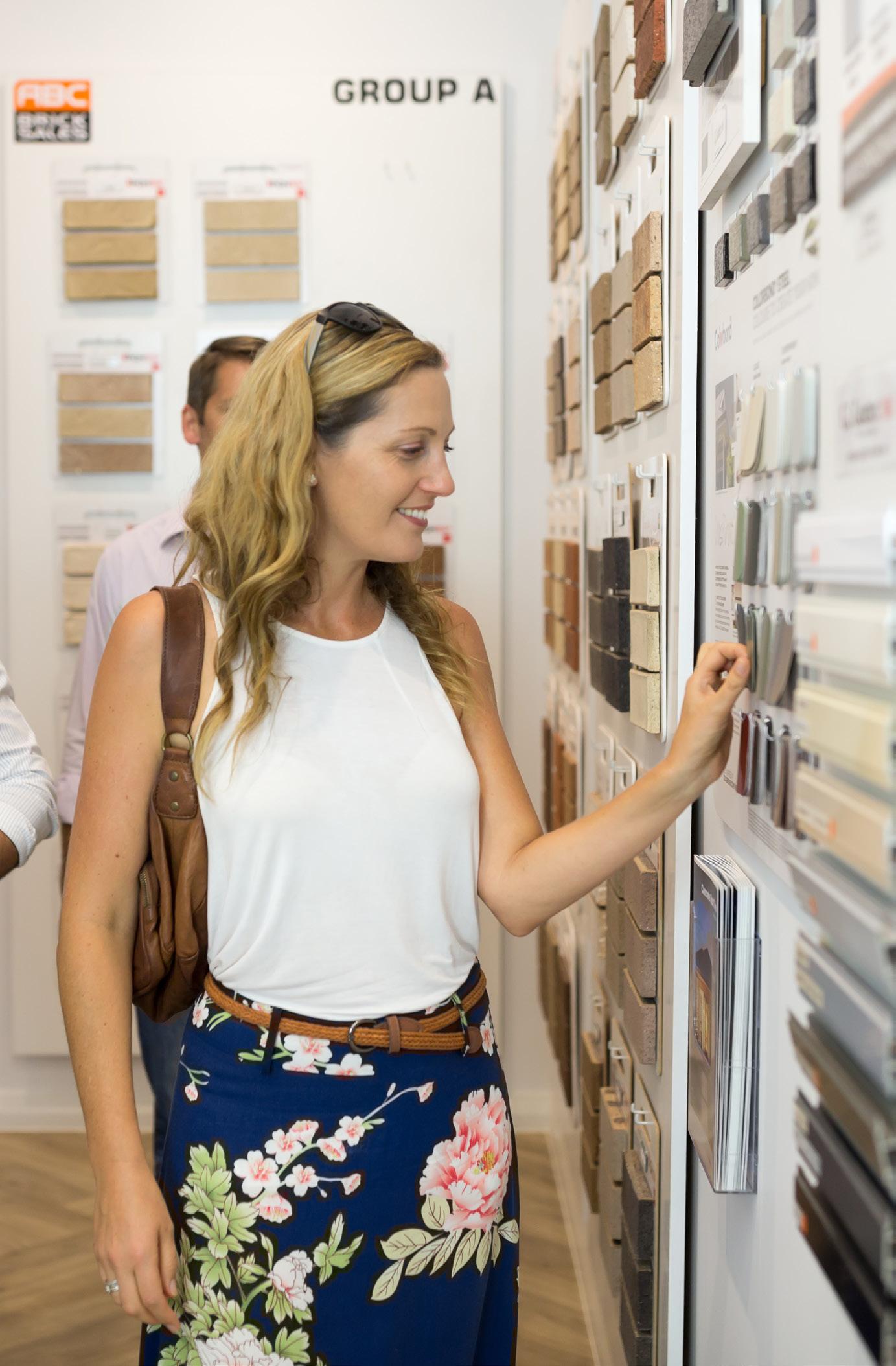
Estimating Review
Congratulations! You have now signed off all selections, obtained all building approvals and received your bank ULA. Estimating will complete a file review and issue the Final Construction Plans. Once we have the signed Construction Plans, the Construction Manager will arrange your construction start dates.
Construction
Step 1: Site Excavation
Prior to G.J. Gardner taking possession of the site, a site inspection will be conducted and if there are any items that are required to be addressed by the owner, notification will be issued prior to Site Excavation commencing.
Step 2: Slab Stage
Once the excavation has been completed, the concreters will attend site to install the formwork for the slab. Following this, the piers, internal drainage & reinforcement will be installed and inspected prior to the concrete being laid.
Step 3: Frame Stage
Once the slab has been laid and the external drainage has been completed, your frame and trusses will be erected.
Step
4: Lockup Stage
It is at this point where we move towards “locking up” the property. This excludes the garage & entry door as these are installed later in the process to avoid damage. It is also at this stage that the plumbers, electricians, cabinet makers and required trades take final check measures and rough-in the services to the property.
Step 5: Fit-out Stage
Prior to the internal linings commencing, you will have completed your pre-lining walkthrough where you will have had the opportunity to inspect the works to date. The design features that make the house a home will also commence, these include features such as doors, architraves & skirtings, tiling, cornice, kitchen cabinetry & garage door installation.
Step 6: Practical Completion Stage
Practical completion is where the building works noted in the Tender and accompanying documents are completed, except for minor omissions and defects that do not prevent the building works from being reasonably capable of being used for their usual purpose.
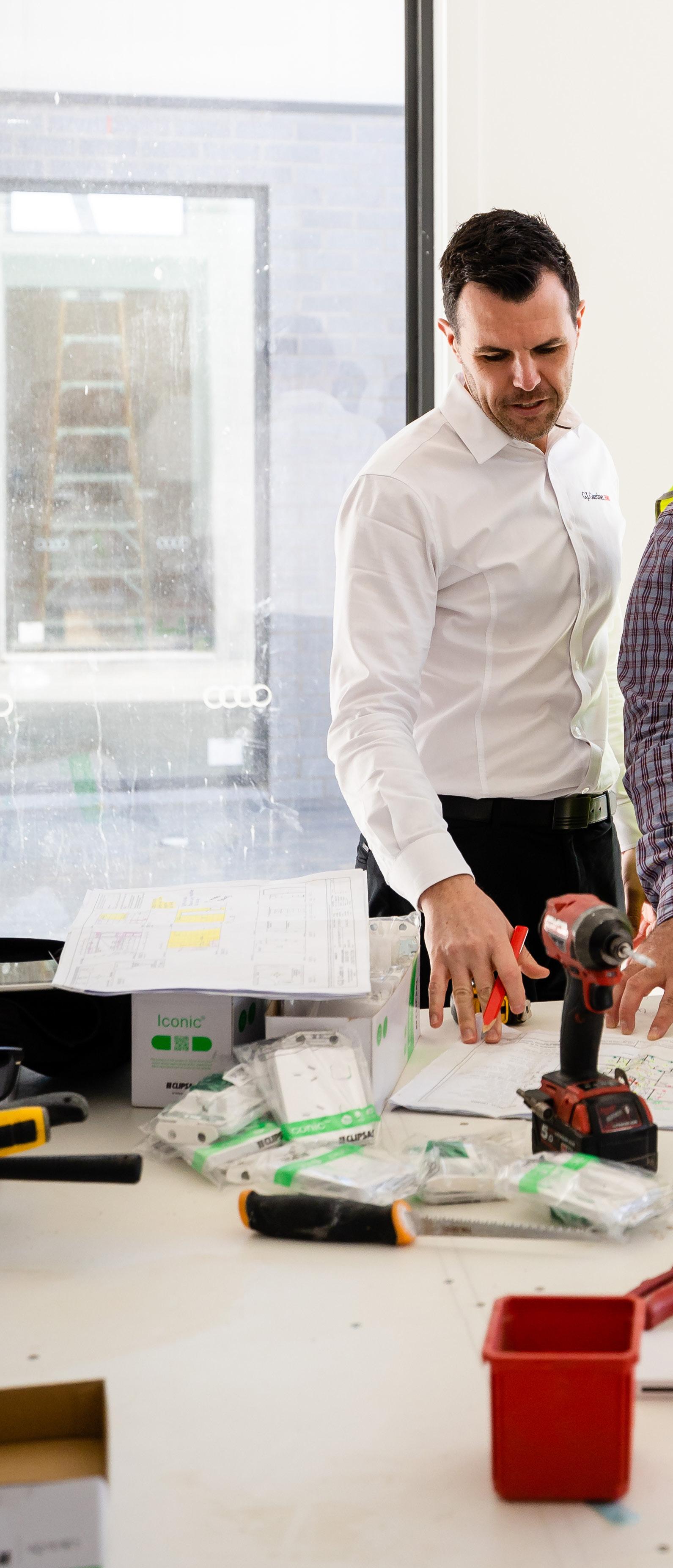
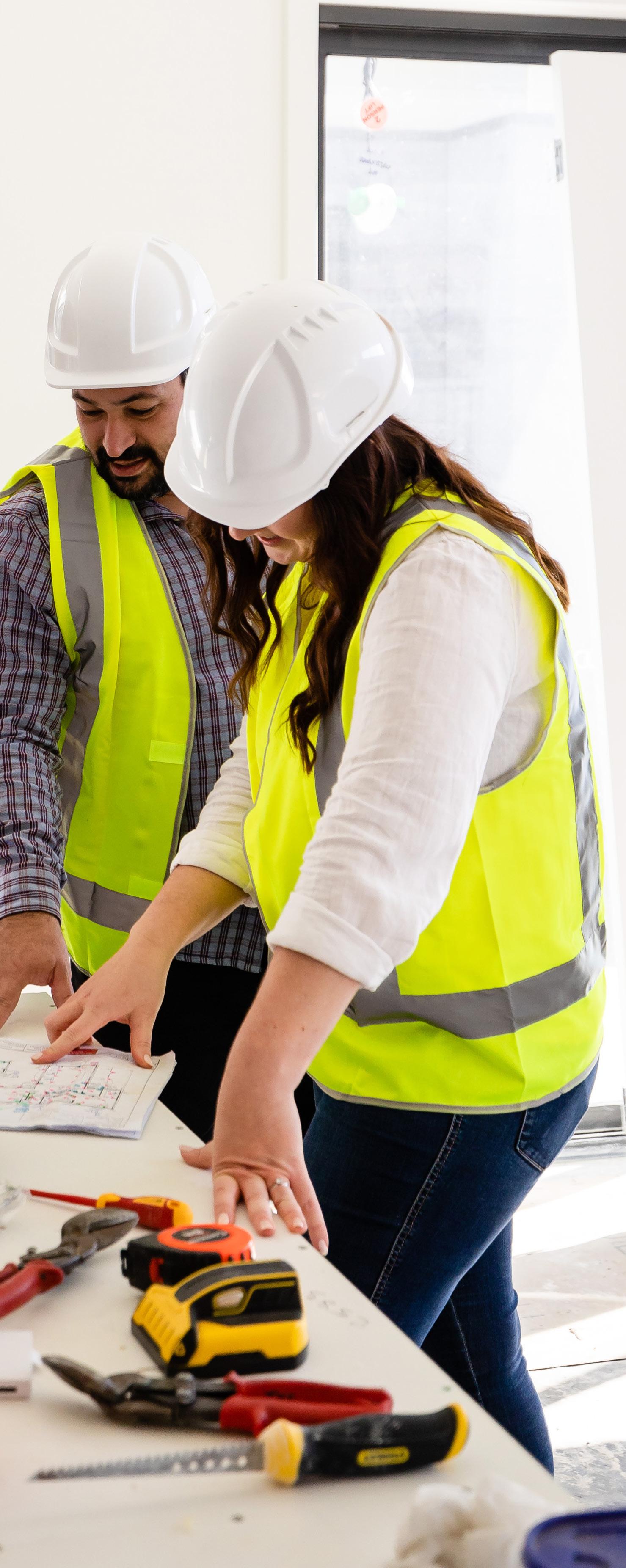
Step 7: Pre-Handover Inspection
Before your Pre-Handover Inspection is scheduled, your home will have already passed our stringent G.J. Gardner Quality Assurance Process.
At this inspection you will be guided through your house by your supervisor to review all finishes and fixtures. Should there be any defects identified, these will be included in your Pre-Handover Inspection report and will be rectified prior to your Handover Presentation.
Step 8: Handover Presentation
Your Home Is Now Ready!! All items from your Pre-Handover Inspection have now been rectified and time to make your house a home.
On the day of the Handover Presentation, you will complete a guided walkthrough of your home with a G.J. Gardner representative who will demonstrate how your new appliances function and present to you your New Home Information Pack including all warranties.
It’s now time for us to hand you the keys to your home and capture the special moment with a photo in front of your big red bow, we will also request that you complete a 5 Star Product Review for your completed home.
Step 9: 90 Day Warranty Period
G.J. Gardner provide a 90 Day Warranty, commencing from your date of handover. We will provide you with a Warranty Guide at handover with further information including a 90 Day Warranty Claim form and FAQ’s.
All confirmed warranty / defects (as per the NSW Building Standards and Tolerances) will then be rectified within 2-4 weeks from the 90 Day Inspection depending on the extent of works.
Claim Payments
Initial investment
An Initial Investment of $4,500.00 provide a full concept package including a Fixed Price Tender, Preliminary Concept Plan, Preliminary Basix Assessment, Formal Site Plan, Contour Survey, Soil Test and Site Assessment for standard vacant building lots up to 1000m2. (Including basic Floor Plan/s, Front Facade, Side and Rear Elevations).
Once you’ve accepted your Fixed Price Tender, we’ll move forward with a Commercial Agreement valued at $15,500.00*. This covers the preparation of the Final Plans, Reports, Contract, Specification and Council/CDC application in preparation for lodgment.
Note: Additional fees are applicable for developed areas and acreage sites.
*Subject to council and site requirements. Initial Investment and Commercial Agreement are nonrefundable.
Inital Deposit 5%
Once your Council/Private Certifier lodgement is approved we will apply and pay for your Home Owners Warranty Insurance. Once received we will forward a copy to you together with an invoice for the balance of your 5% deposit.
Slab / Footings Poured 20%
This is where the initial earthworks and plumbing commences and the concrete slab laid and/or bearers and joists are installed.
Wall & Roof Framing Complete 20%
This stage is when the walls and roof framing of the house have been erected.
Roof Complete 10%
(Double Storey First Floor only complete)
This stage is when all external brickwork, windows and cladding (if applicable) is installed.
Brickwork Complete 10%
This is where all the bricklaying has been completed for both the lower and upper levels of the home.
Lock Up Stage 10%
(Excluding garage door, all external hinged doors, internal corner stocking doors)
This stage involves the bricklayer, roofer, fascia, gutter and renderer (if applicable), and the windows and external doors (excluding garage door) to be installed.
Internal Fit-Out Commenced 15%
This stage involves the fixing of internal doors, architraves, skirting and cornices.
Practical Completion 10%
This is when the finishing touches are made –painting, final plumbing, electrical as well as floor coverings (if applicable). Works are completed in accordance with the building contract, specification and colour selections. When we receive the balance of this payment and any outstanding variations, we appoint a time with you to ‘Handoverʼ your new G.J. Gardner Home. Handover does not take place until we receive the ‘Final Paymentʼ from the Bank. At this point, you are responsible for arranging your own building and contents insurance.

