

Cressbrook
Lorikeet Street
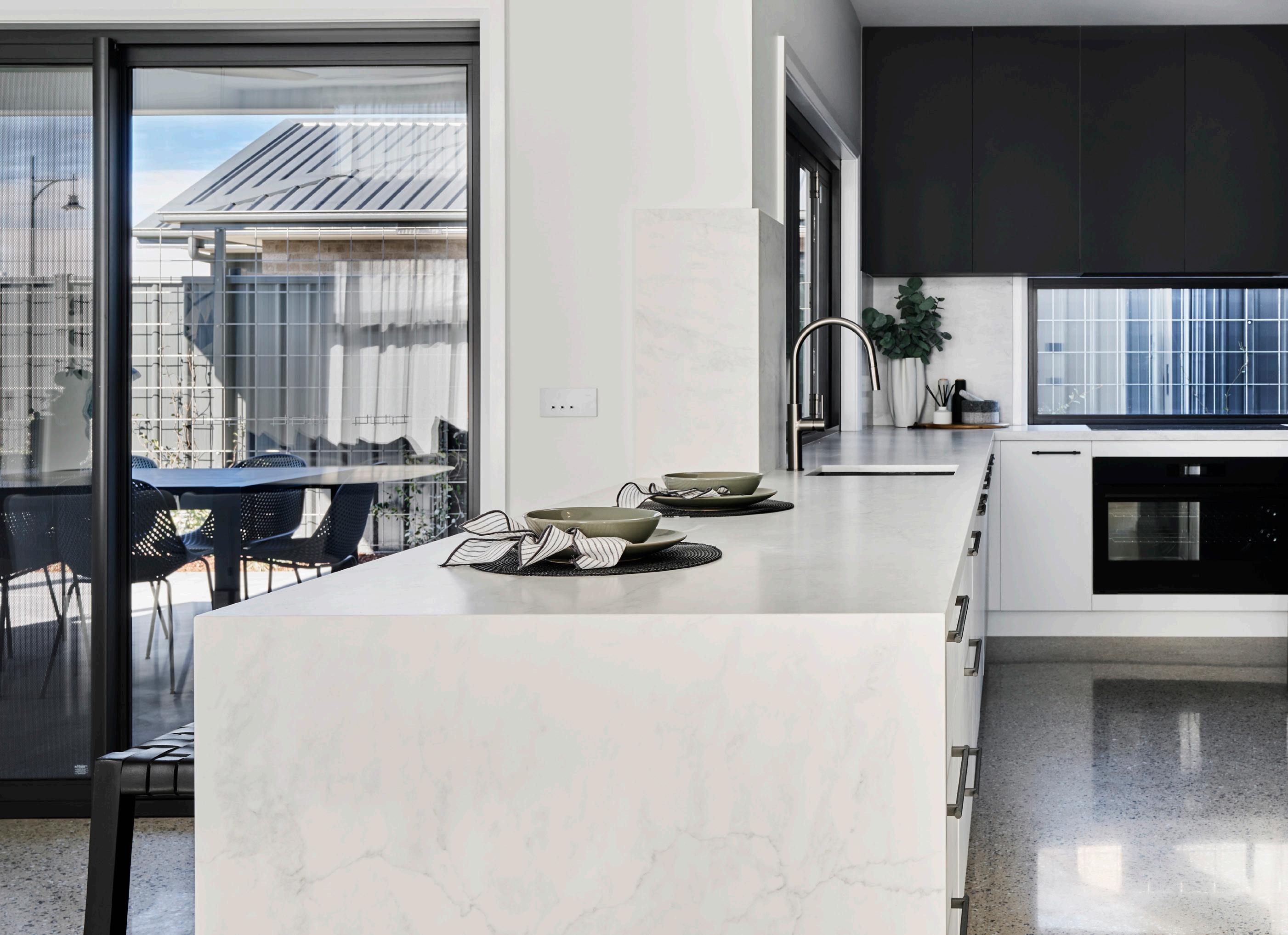



Introducing the Cressbrook
The Cressbrook is a spacious, impressive home featuring a wide frontage and a stunning open plan living space that flows from front to back, taking full advantage of surrounding views.
There is plenty of room for entertaining with generous spaces for family and friends including a large gourmet kitchen positioned to provide easy connections between the living areas and outdoor alfresco.
A large master suite takes in the views at the front of the home, offering escape and privacy with its well-equipped ensuite and large walk in robe. The additional 3 generous bedrooms and family bathroom are located to the rear for that extra slice of privacy.
A separate lounge room and study are the added features that makes the Cressbrook an enjoyable home with everything you need.


Visit our 3D tours to explore our beautiful home range at gjgardner.com.au/display-homes

“ A spacious, impressive home featuring a wide frontage and a stunning open plan living space”
Peter, Lead Home Designer
Cressbrook 297
The North Point
Orientate your floorplan with the main living areas positioned due north to ensure your home is optimised for the sun during the day, as well as throughout the seasons.
By getting the right floor plan for your block, taking into consideration the north point, you will get the best out of the land that you’ve chosen.
CLASSIC
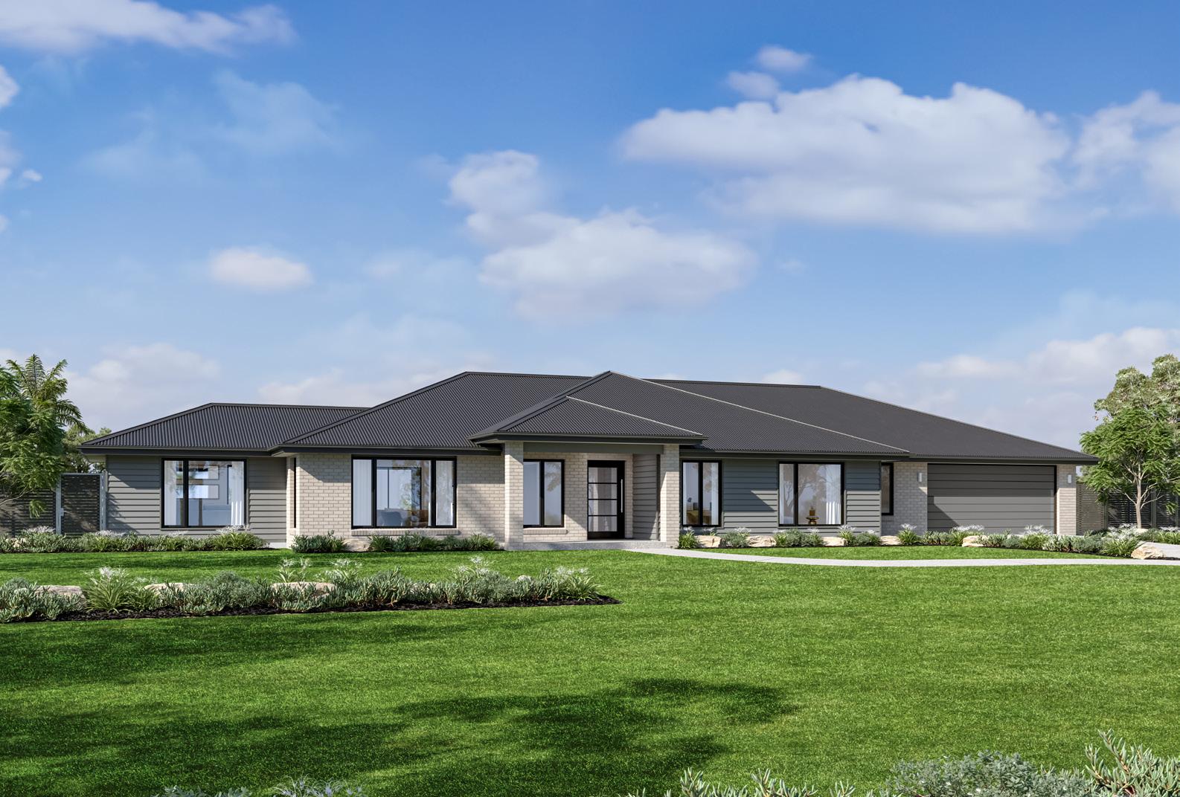
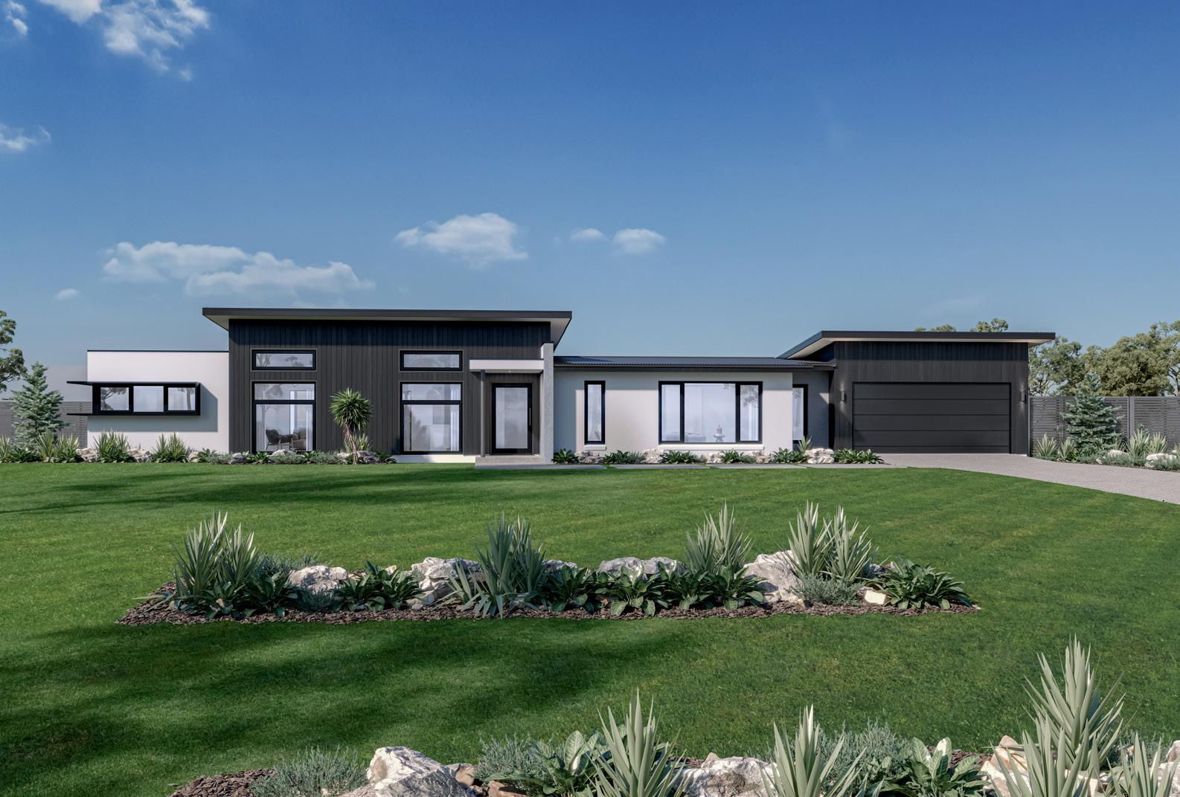
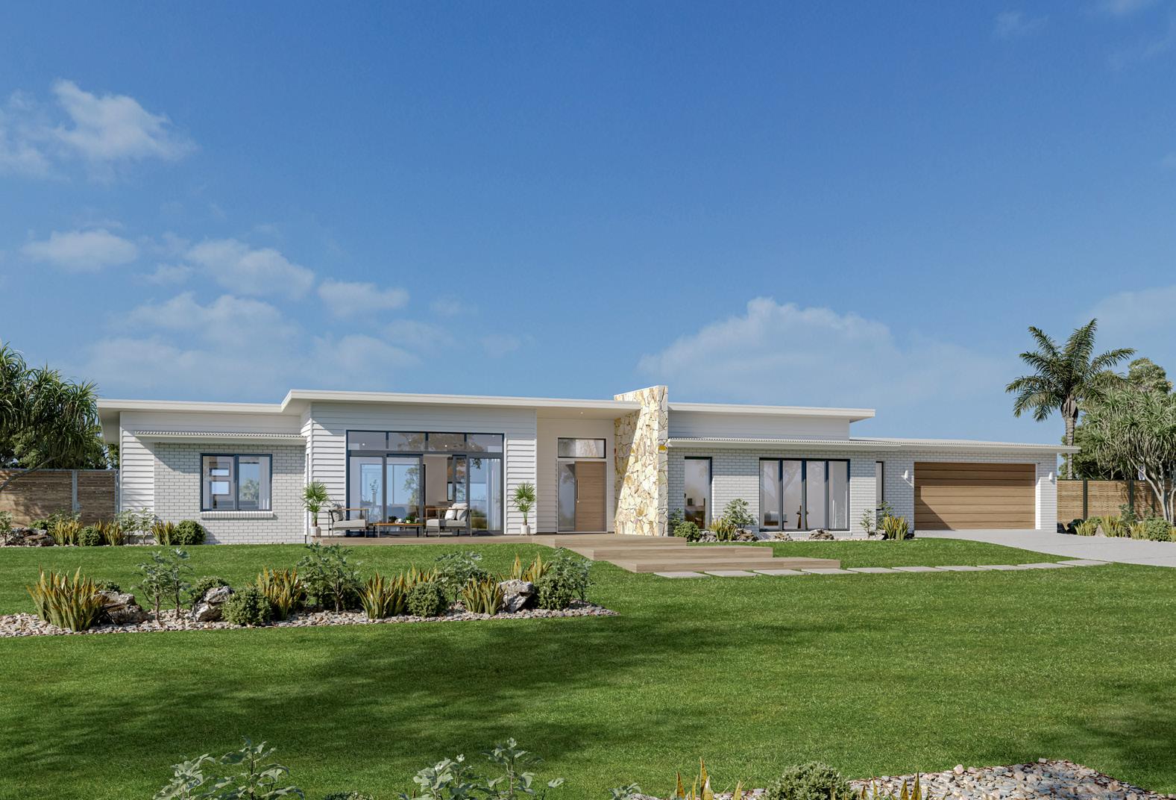
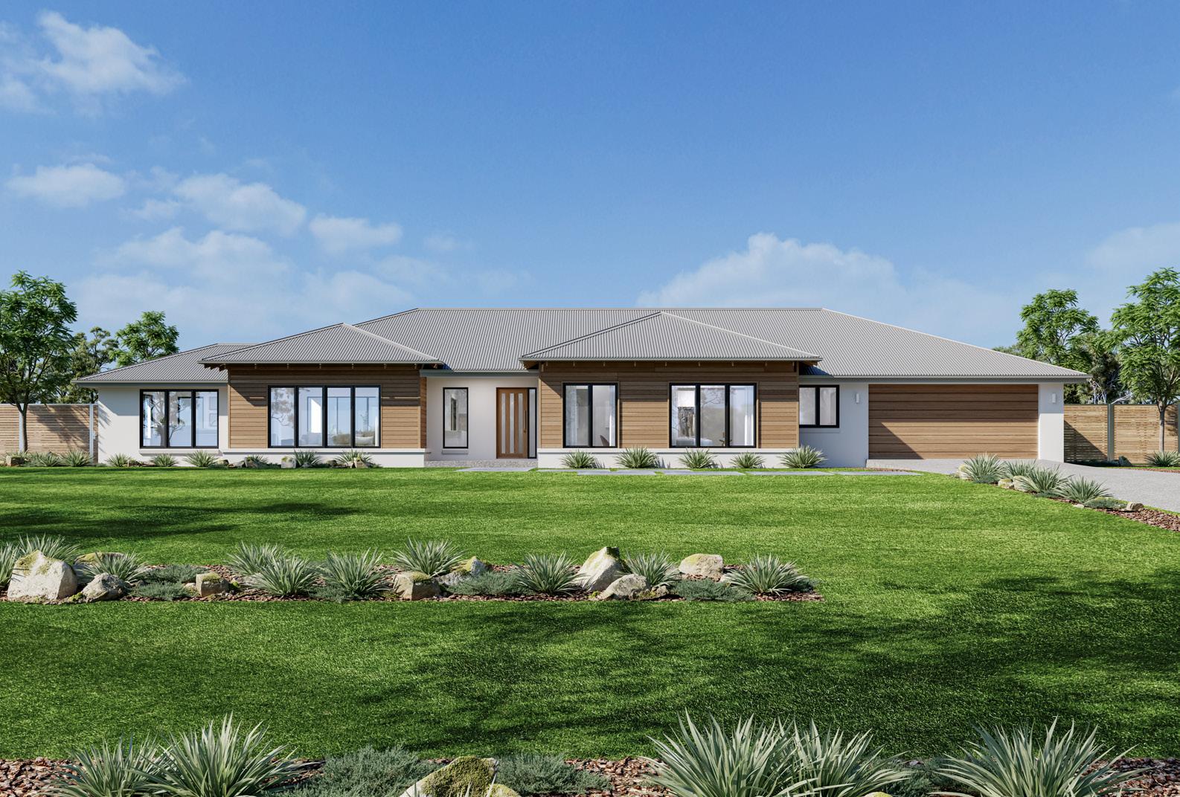
URBAN
RESORT PALM SPRINGS
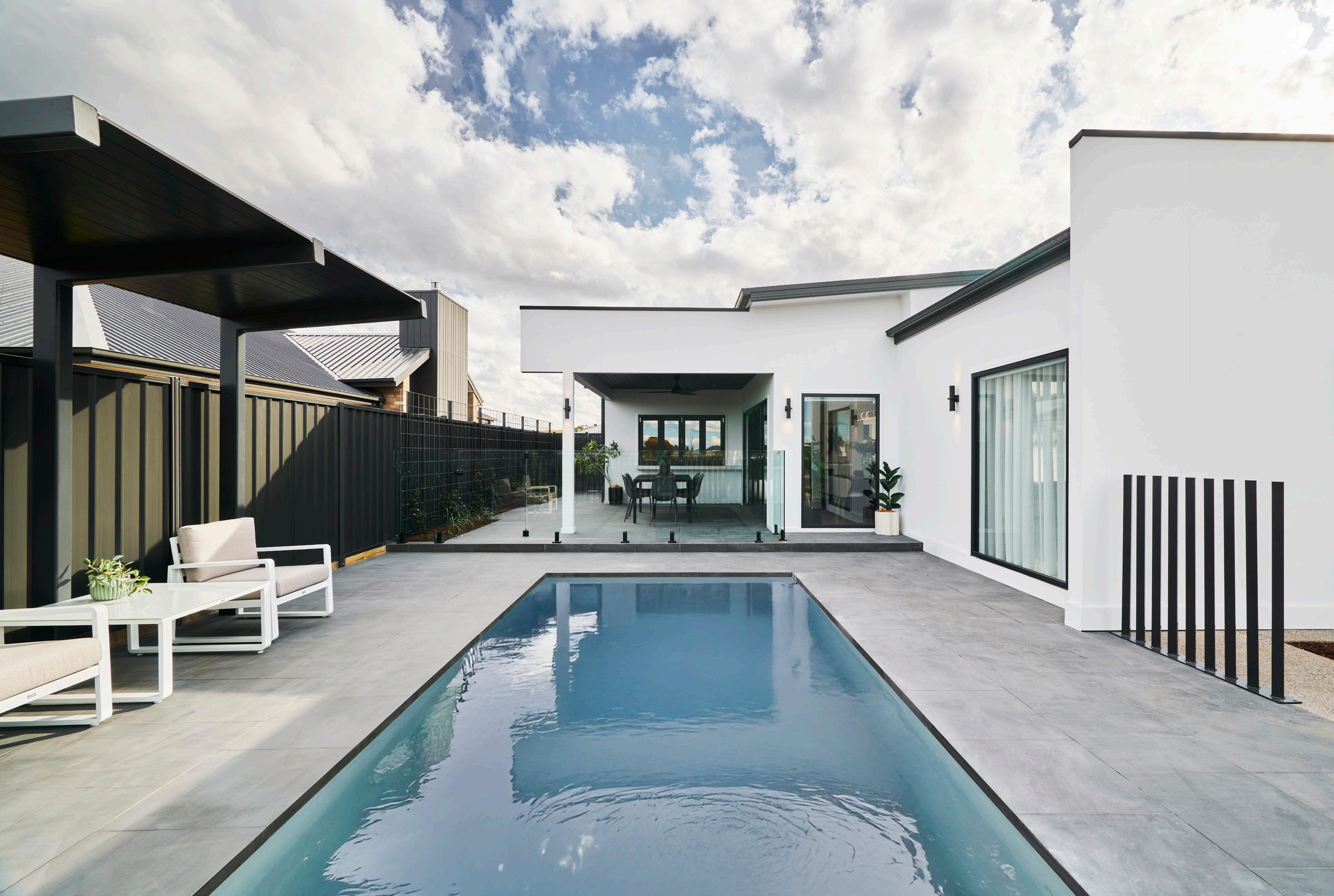
gjgardner.com.au
