
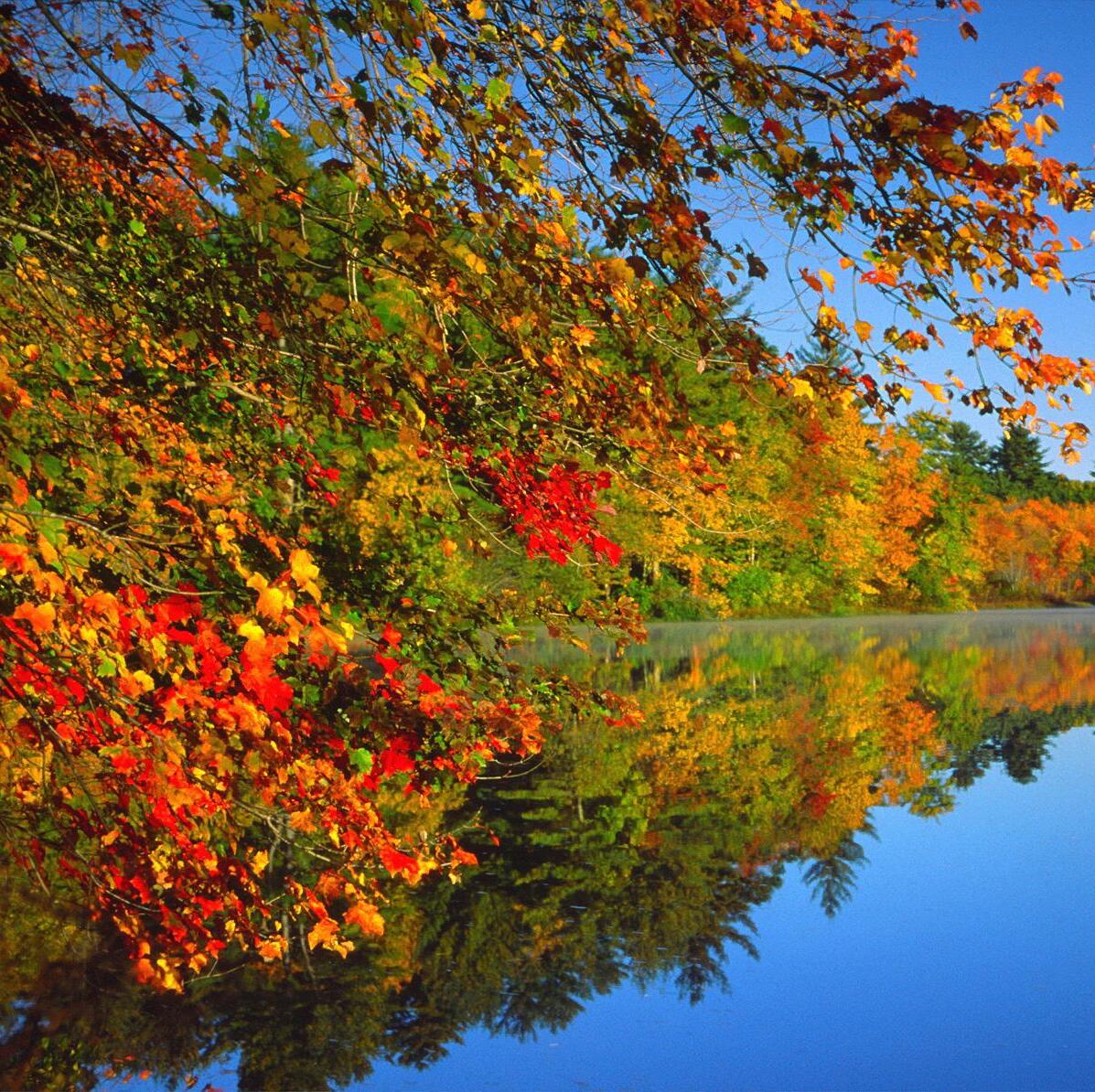
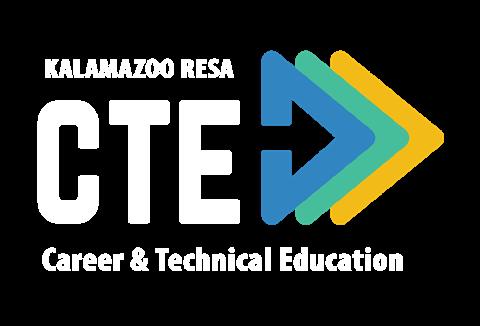
Kalamazoo CTE Center
Conceptual Design Document
A Special thanks to all who participated in shaping a vision for a world class CTE facility:
KRESA Board of Directors
Virgil “Skip” Knowles, President
Dave Webster, Vice President
Delores Myers, Treasurer
Lynne Cowart, Secretary
Randy VanAntwerp, Trustee
KRESA Leadership Team
Dave Campbell, Superintendent
Tom Zahrt, Assistant Superintendent
Eric Stewart, Assistant Superintendent of Career and Talent Development
Cameron Buck, KRESA CTE Director
Isaac Carter, KRESA CTE Principal
Paige Daniels, KRESA YOU Director
Sarah Mansberger, Executive Director of Workforce and Community Initiatives
OWNER REPRESENTATIVE
Doug Phillips, Plante Moran Cresa
PARTNERS
- Southwest Michigan First
- W.E. Upjohn Institute for Employment Research
- University of Michigan
Youth Policy Lab
WIGHTMAN
George Kacan
Greg Monberg
Carl Baxmeyer
Christine Kennedy
Casey Bourdo
Stefany Holland
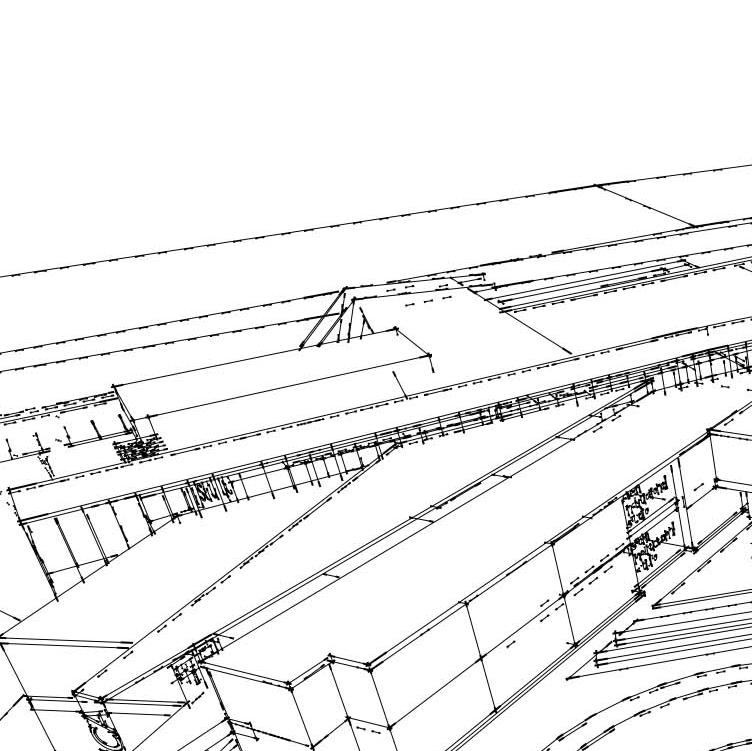
DLR GROUP
Matt Brehmer
Dennis Bane
Pamela Loeffelman
Leanne Meyer-Smith
Keri VanSant
George Rishmawi
IMEG
Jeff Oke
Keith Vandenbussche
1

INTRODUCTION1
Workshop Participants
Rostam Ahmad Daud, Loy Norrix
Eric Alburtus, Portage Public Schools
David Allan, Stryker
Shawn Andrews, Duncan Aviation
Lisa Bartell, KRESA
Matt Basse, Comstock
Robert Becker, Portage Northern
Rex Bell, Miller Davis
Mark Bielang, Portage Public Schools
Jill Bland, Southwest Michigan First
Ken Briggs, Kalamazoo Central
Cameron Buck, KRESA
Dave Campbell, KRESA
Issac Carter, CTE Center
Brent Cole, Climax-Scotts
Matt Dailey, Schoolcraft
Paige Daniels, KRESA
Wendy Maynard-Somers, Galesburg-Augusta
Todd McDonald, CSM
Mindy Miller, KRESA
Tracy Miller, Kalamazoo Public Schools
Sarah Newman, Parchment
Doug Newington, Climax-Scotts
Jeni Opel, KRESA
Doug Phillips, Plante Moran Cresa
Dr. Rita Raichoudhuri, Kalamazoo Public Schools
Raphael Rittenhouse, Gull Lake
Rob Rohlman, CSM Group
Matt Davis, Wightman
James Devers, Communities in Schools
Paige Egan, KVCC
Sid Ellis, Douglas Community Assoc.
Jack Endres, Mann-Hummel
Diane Fort, KRESA
Rick Frens, Schoolcraft
Cindy Goss, KRESA
Kathy Hurley, KRESA
Jen Hsu-Bishop, KRESA
Travis Grimsley, Duncan Aviation
Josh Iocca, Flowserve
Laura Kuzmick, Parchment
Jason Luke, KRESA
Sarah Mansberger, KRESA
Dave Maurer, Humphrey
Irene Mayfield, KRESA
Rikki Saunders, Kalamazoo Public Schools
Brian Schupabach, KRESA
Eric Stewart, KRESA
Amanda Sutherland, KRESA
Dr Jeffery Thoenes, Comstock
Bob Wallis, 61 Keys Consulting
Von Washington, Kalamazoo Promise
Kara Wood, WMU
Tom Zahrt, KRESA
Dr Tricia Zelaya-Leon, Kalamazoo College
Bryan Zocher, KRESA
3
Student Participants
Zoe Whelham, Portage Central
Cameron Dick, Portage Central
Blake Sutherland, Vicksburg
Kyle Mierzewski, Climax-Scotts
Robert Becker, Portage Northern
Faye Scott-Farnsworth, Portage Northern
Mackenzie Ford, Gull Lake
Bryce Soisson, Kalamazoo Central
Jacob Rooney, Comstock
Mason Meach, Comstock
Gabrielle Novak, Parchment
Abby Naugle, Portage Central
Cooper Gheen, Kalamazoo Central
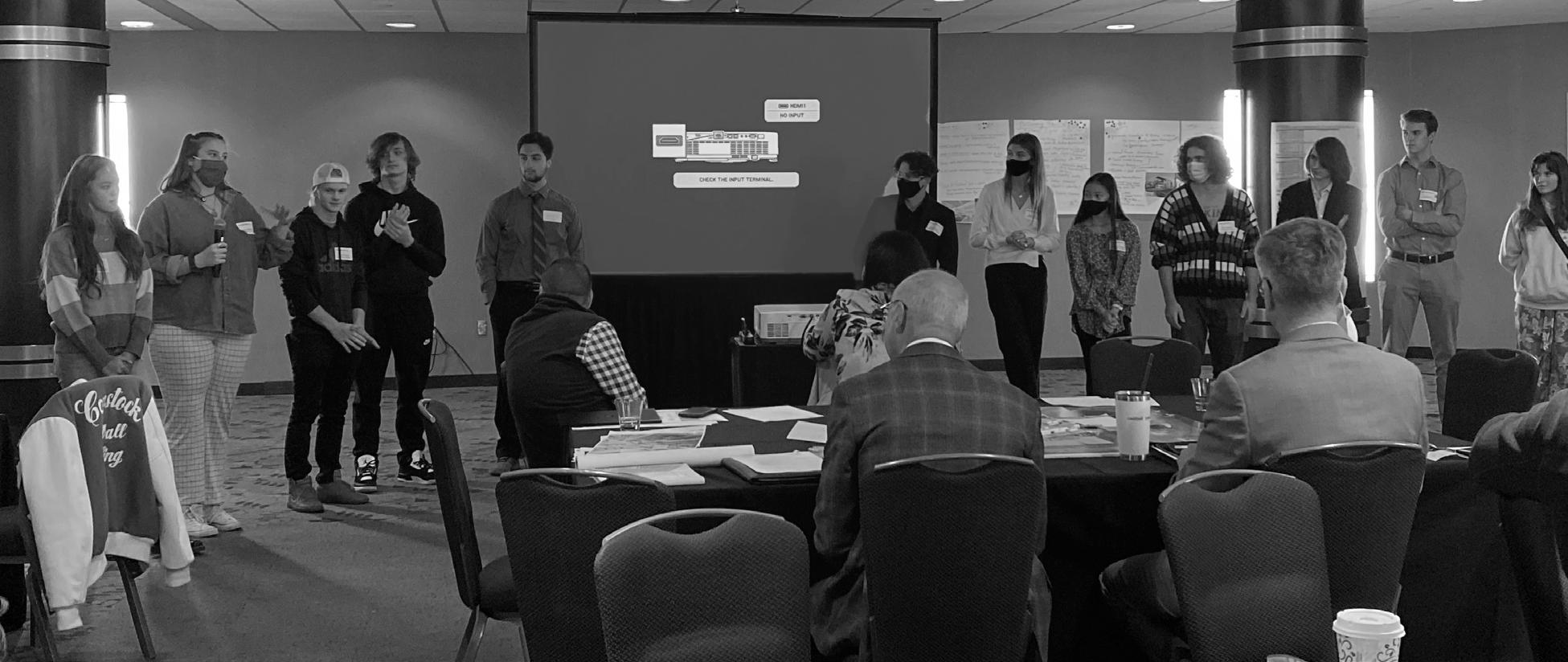
4
Kalamazoo County voted strongly in favor of the CTE millage with a 60% approval margin, thereby funding a centralized programming model with a specialized Career Center to provide:
▪ Equitable student access and opportunities
▪ Centrally-located career center
▪ State-of-the-art technology and equipment
▪ Immediate and long-term skill development
▪ Additional career coaches, career planning, apprenticeships, and work-based learning opportunities
▪ Additional support staff and training for staff
▪ Industry-recognized credentials and certificates
▪ Enhanced partnerships with employers and colleges
▪ More young people equipped with the skills needed to earn a good living
KRESA is committed to offering CTE programs that:
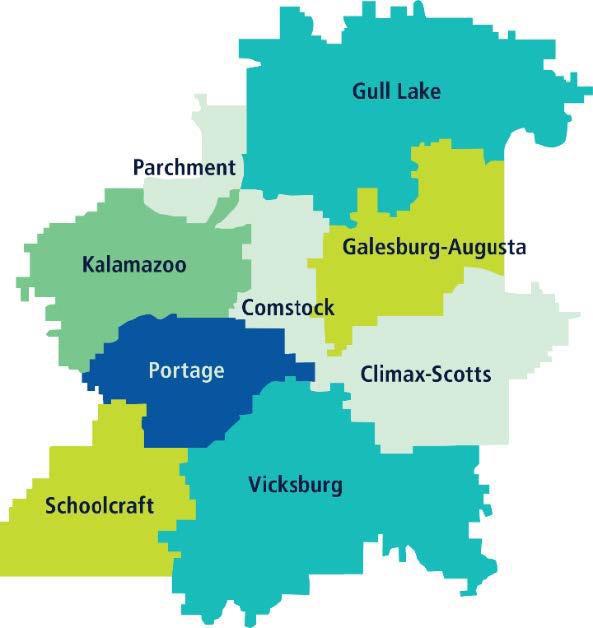

5
COURSE RECOMMENDATIONS
COURSE RECOMMENDATIONS
COURSES AT CAREER CENTER
COURSE RECOMMENDATIONS
Agriculture, Food and Natural Resources
• 01.0903 Animal Health and Veterinary Sciences
COURSES AT CAREER CENTER
COURSES AT CAREER CENTER
COURSES AT CAREER CENTER
Agriculture, Food and Natural Resources
• 01.0000 Agriculture, Agricultural Operations and Related Sciences
Agriculture, Food and Natural Resources
• 01.0903 Animal Health and Veterinary Sciences
Agriculture, Food and Natural Resources
• 01.0903 Animal Health and Veterinary Sciences
Architecture and Construction Trades
Information Technology
• 11.0801 Digital/Multimedia and Information Resources Design
• 11.0201 Computer Programming/Programmer
Information Technology
Information Technology
Information Technology
• 11.0901 Computer Systems Networking and Telecommunications
• 11.0801 Digital/Multimedia and Information Resources Design
• 46.0000 Construction Trades
• 01.0903 Animal Health and Veterinary Sciences
• 01.0000 Agriculture, Agricultural Operations and Related Sciences
• 01.0000 Agriculture, Agricultural Operations and Related Sciences
• 01.0000 Agriculture, Agricultural Operations and Related Sciences
• 46.0301 Electrical and Power Transmission Installation
Architecture and Construction Trades
• 46.0503 Plumbing Technology
Architecture and Construction Trades
• 46.0000 Construction Trades
Architecture and Construction Trades
• 46.0000 Construction Trades
• 46.0301 Electrical and Power Transmission Installation
• 46.0000 Construction Trades
• 47.0201 Heating, Air Conditioning, Ventilation and Refrigeration
• 46.0301 Electrical and Power Transmission Installation
Energy
• 46.0503 Plumbing Technology
• 46.0301 Electrical and Power Transmission Installation
• 46.0503 Plumbing Technology
• 46.0303 Line Worker
• 47.0201 Heating, Air Conditioning, Ventilation and Refrigeration
• 46.0503 Plumbing Technology
• 47.0201 Heating, Air Conditioning, Ventilation and Refrigeration
Energy
Energy
Health Science
• 47.0201 Heating, Air Conditioning, Ventilation and Refrigeration
• 46.0303 Line Worker
Energy
• 46.0303 Line Worker
• 46.0303 Line Worker
Health Science
Health Science
Health Science
• 51.0000 Health Sciences/Allied Health/Health Sciences, General
• 11.0201 Computer Programming/Programmer
• 11.0801 Digital/Multimedia and Information Resources Design
Law, Public Safety and Protective Services
• 11.0801 Digital/Multimedia and Information Resources Design
• 11.0201
• 11.0901 Computer Systems Networking and Telecommunications
• 11.0201 Computer Programming/Programmer
• 11.0901
Computer Programming/Programmer
• 43.0100 Public Safety/Protective Services
Manufacturing and STEM
• 11.0901 Computer Systems Networking and Telecommunications
Computer Systems Networking and Telecommunications
Law, Public Safety and Protective Services
• 48.0501 Machine Tool Technology/Machinist
Law, Public Safety and Protective Services
• 43.0100 Public Safety/Protective Services
Law, Public Safety and Protective Services
• 48.0508 Welding, Brazing, and Soldering
• 43.0100 Public Safety/Protective Services
• 43.0100 Public Safety/Protective Services
• 14.4201 Mechatronics
Manufacturing and STEM
Manufacturing and STEM
• 51.0000 Health Sciences/Allied Health/Health Sciences, General
• 51.1000 Clinical/Medical Laboratory Science/ Research and Allied Professions
• 51.0000 Health Sciences/Allied Health/Health Sciences, General
• 51.0707 Health Information/Medical Records Technology/Technician
• 51.1000 Clinical/Medical Laboratory Science/ Research and Allied Professions
• 26.0102 Biomedical Sciences, General
• 51.1000 Clinical/Medical Laboratory Science/ Research and Allied Professions
Hospitality and Tourism
• 51.0707 Health Information/Medical Records Technology/Technician
• 48.0501 Machine Tool Technology/Machinist
Transportation, Distribution and Logistics
Manufacturing and STEM
• 48.0508 Welding, Brazing, and Soldering
• 48.0501 Machine Tool Technology/Machinist
• 48.0501 Machine Tool Technology/Machinist
• 48.0508 Welding, Brazing, and Soldering
• 14.4201 Mechatronics
• 48.0508 Welding, Brazing, and Soldering
• 47.0399 Heavy/Industrial Equipment Maintenance Technologies
• 14.4201 Mechatronics
• 14.4201 Mechatronics
Transportation, Distribution and Logistics
• 47.0603 Collision Repair Technician (ASE Certified)
• 47.0399 Heavy/Industrial Equipment Maintenance Technologies
Transportation, Distribution and Logistics
Transportation, Distribution and Logistics
• 47.0604 Automobile Technician (ASE Certified)
• 47.0399 Heavy/Industrial Equipment Maintenance Technologies
• 51.0000 Health Sciences/Allied Health/Health Sciences, General
• 51.1000 Clinical/Medical Laboratory Science/ Research and Allied Professions
New
• 47.0603 Collision Repair Technician (ASE Certified)
• 47.0399 Heavy/Industrial Equipment Maintenance Technologies
• Supply Chain
• 47.0603 Collision Repair Technician (ASE Certified)
• 47.0603 Collision Repair Technician (ASE Certified)
• Design
• 47.0604 Automobile Technician (ASE Certified)
• 47.0604 Automobile Technician (ASE Certified) New
• 47.0604 Automobile Technician (ASE Certified)
• 51.0707 Health Information/Medical Records Technology/Technician
• 26.0102 Biomedical Sciences, General
12.0500 Cooking and Related Culinary Arts, General
• 51.0707 Health Information/Medical Records Technology/Technician
• 26.0102 Biomedical Sciences, General
• 26.0102 Biomedical Sciences, General
Hospitality and Tourism
Hospitality and Tourism
New
• Supply Chain
New
• Design
• Supply Chain
• Supply Chain
• Design
• Design
12.0500 Cooking and Related Culinary Arts, General
COURSES AT SATELLITE LOCATIONS
Hospitality and Tourism
12.0500 Cooking and Related Culinary Arts, General
COURSES AT LOCAL SCHOOL DISTRICTS
Agriculture, Food and Natural Resources
12.0500 Cooking and Related Culinary Arts, General
• 03.0000 Natural Resources and Conservation
COURSES AT SATELLITE LOCATIONS
Human Services
COURSES AT SATELLITE LOCATIONS
COURSES AT SATELLITE LOCATIONS
Business Management and Administration
COURSES AT LOCAL SCHOOL DISTRICTS
• 52.0299 Business Administration Management and Operations
COURSES AT LOCAL SCHOOL DISTRICTS
COURSES AT LOCAL SCHOOL DISTRICTS
• 12.0400 Cosmetology
Agriculture, Food and Natural Resources
Agriculture, Food and Natural Resources
Agriculture, Food and Natural Resources
• 03.0000 Natural Resources and Conservation
Transportation, Distribution and Logistics
• 03.0000 Natural Resources and Conservation
Human Services
Human Services
Education and Training
Business Management and Administration
Business Management and Administration
• 03.0000 Natural Resources and Conservation
Human Services
• 12.0400 Cosmetology
• 49.0101 Aeronautics/Aviation/Aerospace Science and Technology
• 12.0400 Cosmetology
• 12.0400 Cosmetology
Transportation, Distribution and Logistics
Transportation, Distribution and Logistics
• 49.0101 Aeronautics/Aviation/Aerospace Science and Technology
Transportation, Distribution and Logistics
• 49.0101 Aeronautics/Aviation/Aerospace Science and Technology
• 49.0101 Aeronautics/Aviation/Aerospace Science and Technology
Business Management and Administration
• 13.0000 Education General
• 52.0299 Business Administration Management and Operations
• 52.0299 Business Administration Management and Operations
Finance
• 52.0299 Business Administration Management and Operations
Education and Training
Education and Training
Education and Training
• 13.0000 Education General
• 52.0800 Finance and Financial Management Services
Finance
• 13.0000 Education General Finance
• 13.0000 Education General
Marketing
Finance
• 52.0800 Finance and Financial Management Services
• 52.0800 Finance and Financial Management Services
• 52.1999 Specialized Merchandising, Sales, and Marketing Operations, Other
• 52.0800 Finance and Financial Management Services
Marketing
Marketing
Marketing
• 52.1999 Specialized Merchandising, Sales, and Marketing Operations, Other
Kalamazoo RESA Career & Technical Education | 1819 E. Milham Ave. | (269) 250-9303 | kresa.org/cte
• 52.1999 Specialized Merchandising, Sales, and Marketing Operations, Other
• 52.1999 Specialized Merchandising, Sales, and Marketing Operations, Other
6
Kalamazoo RESA Career & Technical Education | 1819 E. Milham Ave. | (269) 250-9303 | kresa.org/cte
Kalamazoo RESA Career & Technical Education | 1819 E. Milham Ave. | (269) 250-9303 | kresa.org/cte
Kalamazoo RESA Career & Technical Education | 1819 E. Milham Ave. | (269) 250-9303 | kresa.org/cte
RECOMMENDATIONS
7
Table of Contents
Conceptual Design 1 2 3 4 5 6 7 8
Introduction
Executive Summary
Pre-Workshop Summary
Visioning Workshop One
Visioning Workshop Two
Visioning Workshop Three
Visioning Workshop Four


Conceptual Design
Animation
Supporting Documentation 1 - 8 11 - 30 33 - 40 43 - 52 55 - 82 85 - 94 97 - 114 117 - 138 8

“To ensure that students achieve their potential, we must provide a learning culture with high expectations and a commitment to their individual talents and needs.”
— Mark Bielang, Superintendent, Portage Public Schools

EXECUTIVE SUMMARY 2
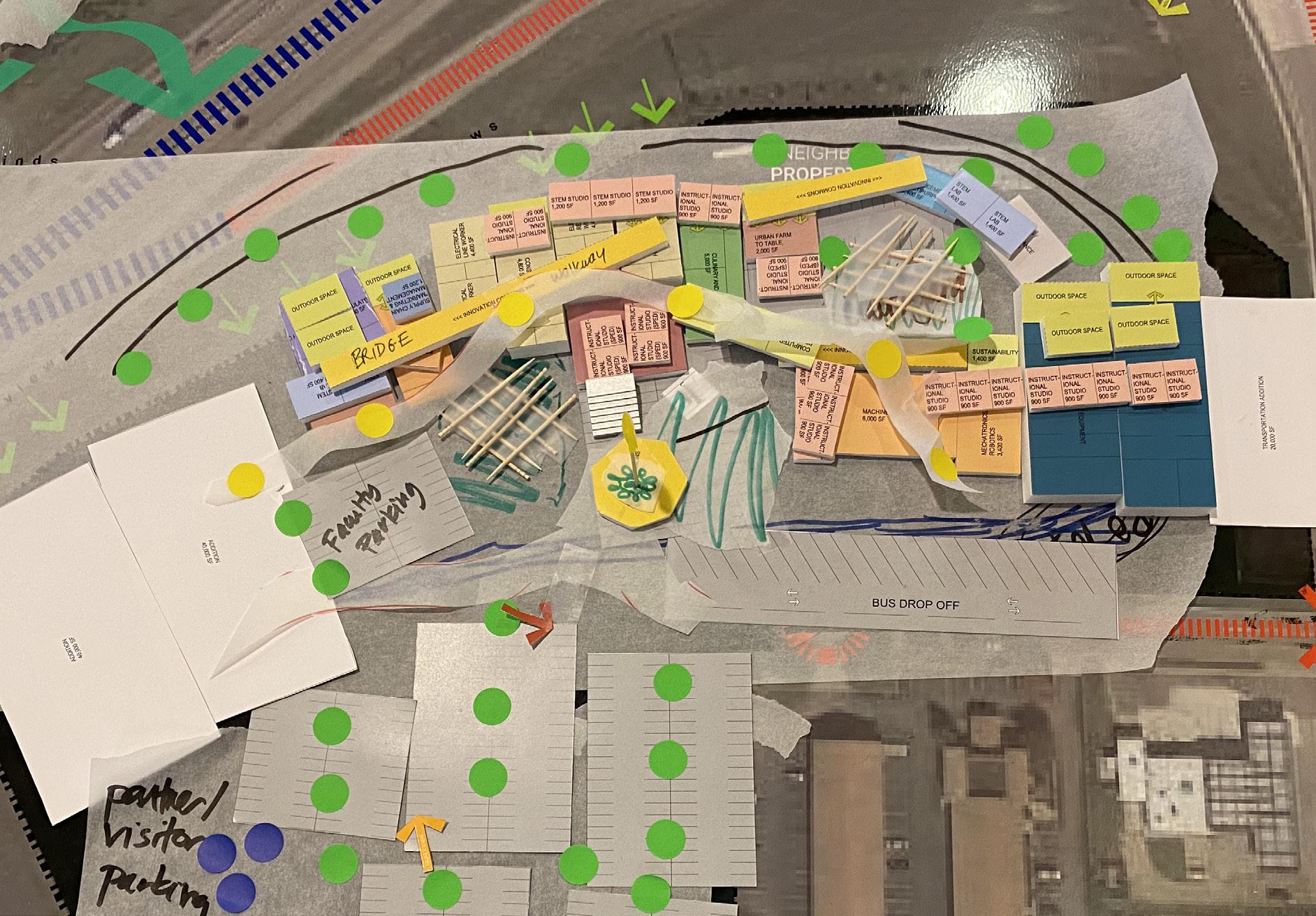
11
Overview
This document outlines the findings of the visioning workshops and charrette to guide the design of the new Kalamazoo CTE Center in Michigan. The goal is to create a facility that will be student-centered and flexible to meet current and future changes in career-based program deliveries. Goals achieved in the Visioning Preferred Program and Preferred Diagram are described and illustrated throughout this document. This facility will:
• enable students to observe, research, and create while accessing technology to problemsolve, engage the community, become physically fit, and prepare for a future beyond their high school years.
• afford teachers, administrators, staff, and volunteers ample space to teach, work, plan, and conduct conferences and meetings. A variety of types and sizes of spaces for learning will accommodate current scheduling but can adapt to accommodate future changes.
• provide an integrated, technology-enriched environment intended to develop life-long learners.
The visioning workshops and design charrette engaged a cross-section of stakeholders in a collaborative process. The goal was to achieve
consensus supporting a vision for the new Kalamazoo CTE Center. The result will be a careerbased facility designed to meet the needs of the students in the 21st Century in an adaptable and flexible environment.
Recommendation
The outcome of the visioning workshops and the design charrette, based upon voting of the entire group, is the recommendation of Visioning Option No. 3, ‘Discovery Trail,’ as the preferred option to further develop during conceptual design.
12
Vote Breakdown - Top 3 Tables Table #1 33 Points Table #3 38 Points Table #5 32 Points
1 2 3 4 5 6 7 8 9 10
Flexibility
Collaboration
Culture / Pride
Project-based, Real-world Learning
Branding
Inclusion
Intersections / Partnering
Planning for Growth / Future-proofing
Ease of Navigation
Anywhere/Anytime + Outdoor Learning
13
Top Ten Design Goals
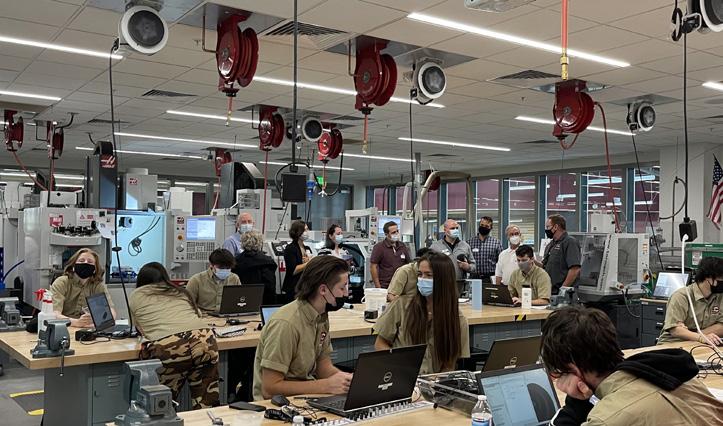
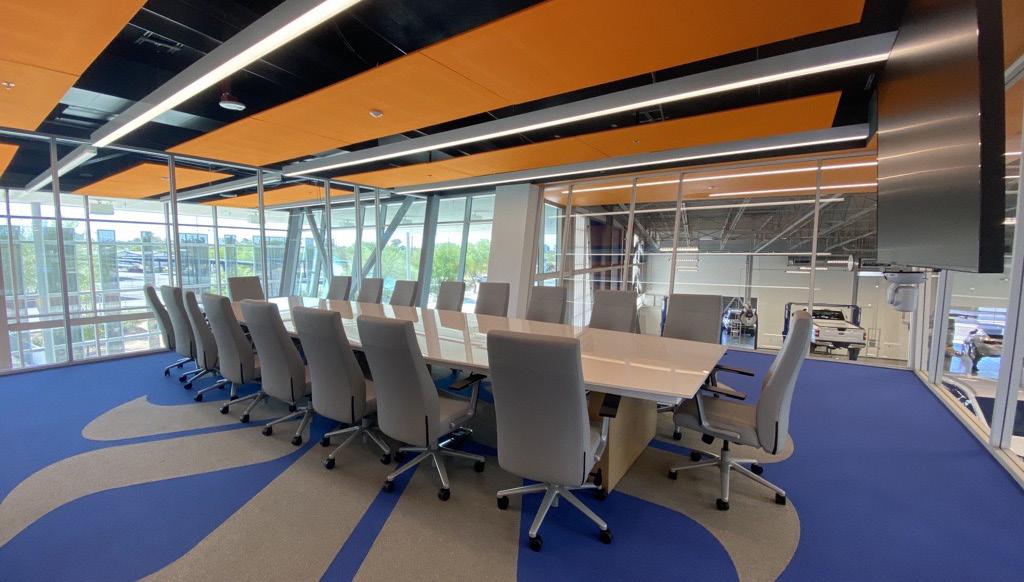
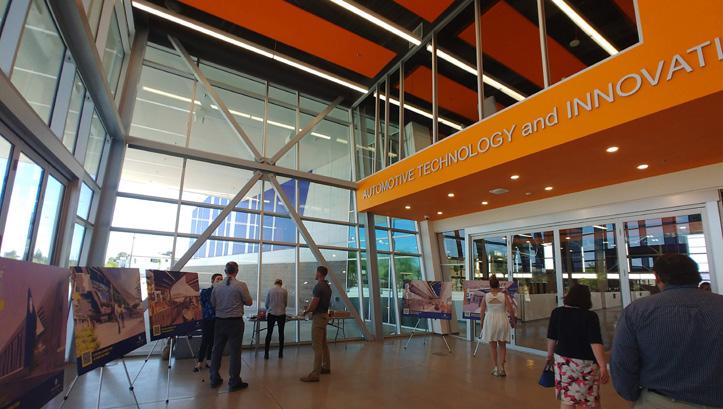
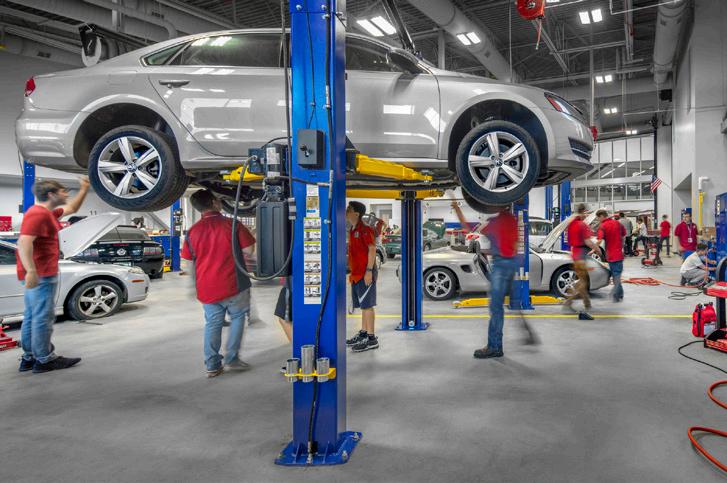
Flexibility
Overhead cord drops distribute power and readily allow reconfiguring of furnishings, fixtures, and equipment (FF&E) to accommodate varying modes of instruction. Mobile FF&E also enables teachers to address students from any place in the classroom or lab. Mobile FF&E enables teaching classes inside or outside.
Collaboration
A beacon in the community, the new facility is open to all Kalamazoo community and facilitates collaboration. The common area design encourages social interaction with industry partners, including informing students and faculty about community and business affairs. Spaces will accommodate events of all types, community meetings, industry partner events, and workforce training.
Culture/Pride
Visitors can view student projects and educational programs in the various labs throughout the facility. Wall-mounted digital displays will enable students to share presentations remotely, in real-time, with visitors and colleagues in other programs. Choreographed student career paths will encourage the engagement of prospective industry partners.
Project-based, Real-world Learning
The CTE educational program will prepare students for business and industry, providing certifications, simulated realworld experience, real-world work environments enabling them to enter the workforce confidently. By partnering with local industries and enterprises, students will have the opportunity to meet their potential employers while learning their specific job skills and developing their harder skills, critical thinking, communication, problem-solving, self-management, and collaboration.
14
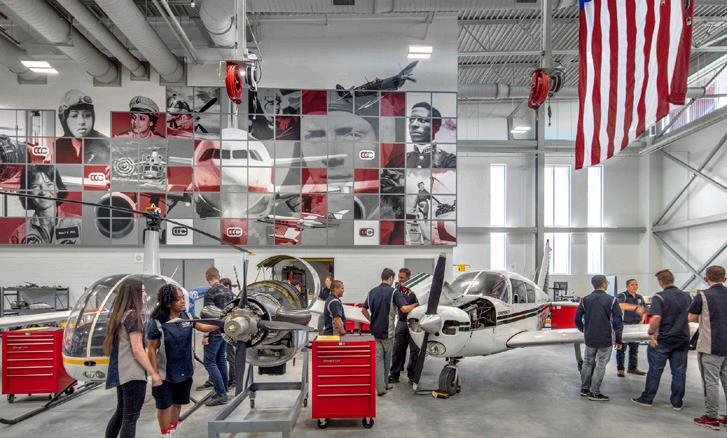
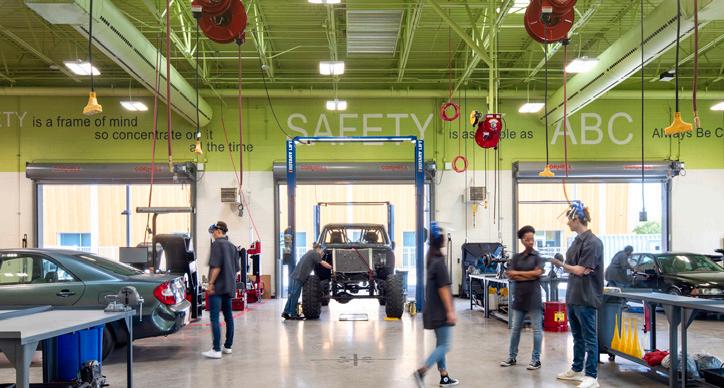
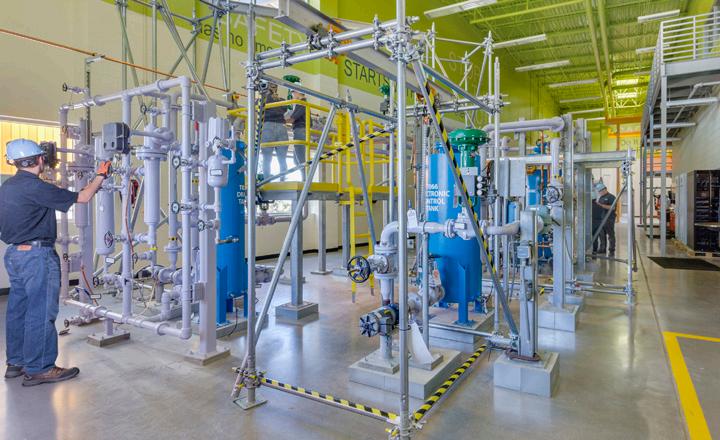
Branding
Students will be active participants in ensuring the facility is representative of their respective interests and aspirations. Student-generated graphics will celebrate and identify each CTE program. Student collaboration in the development of pathway graphics will focus on the importance of CTE education in Kalamazoo county and offer the opportunity for students of different backgrounds to come together and celebrate a common goal, future careers in well-paying jobs.
Inclusion
Designed to foster engagement and collaboration, this facility will be where students want to be. They will arrive early and stay late, and each will feel welcomed as an integral contributor to the learning process. Adhering to universal design principles, the facility will readily serve students, faculty, industry partners, the community, and other community organizations committed to inclusion and equipping all students to be successful in life.
Intersections / Partnering
The opportune intersection of students, faculty, and industry partners is accommodated by the inclusion of multipurpose spaces, flexible scheduling, and a never-go-dark policy encouraging industry partners to conduct training for students on their equipment and technology. The collision of students and industry partners intentionally provides students opportunities to solve real-world problems and develop relationships with potential employers.
15
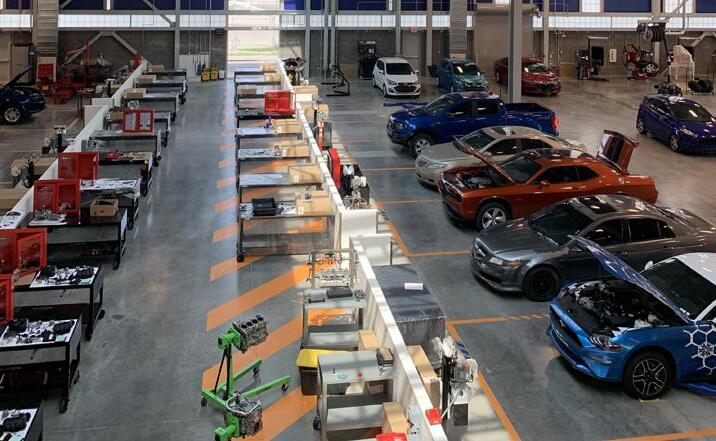
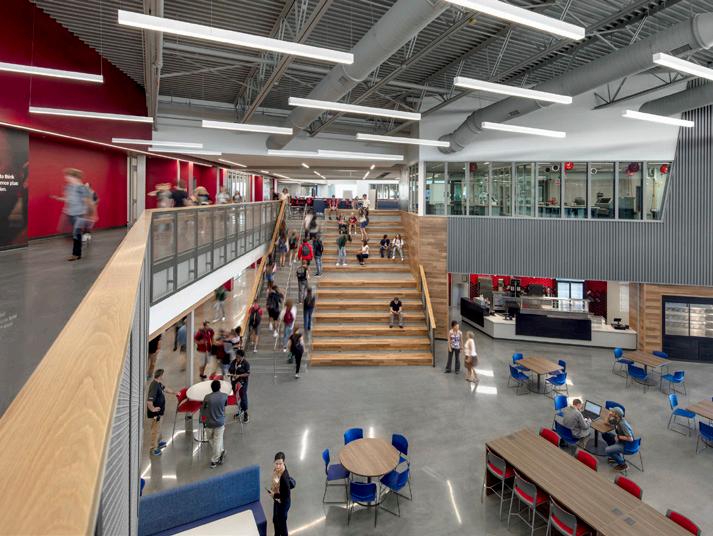
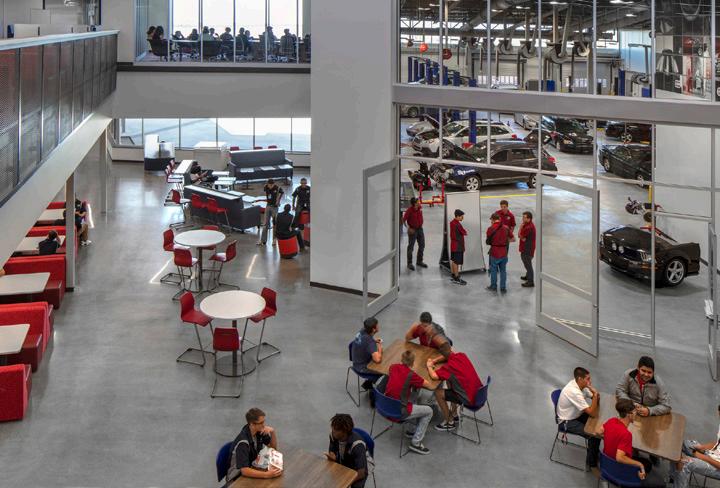
Planning for Growth / Future-Proofing
The facility will readily accommodate future growth and expansion of the Kalamazoo CTE Center, including the building, systems, equipment, and technology upgrades. By integrating flexible building systems and equipment, spaces can adapt to reconfiguration to accommodate new or expanding programs and pedagogy for teaching. The latest cutting-edge lab equipment should be easy to install, ensuring students learn the most relevant industry skills.
Ease of Navigation
Wayfinding is critical to the student and visitor experience when engaging with the facility inside and outside. The building entrance must be obvious, and the threshold experience to all that enter should provide the individual with a clear understanding of the facility’s purpose, to deliver CTE education, ability to view multiple pathway programs, and a sense of wonder and discovery; wanting to engage with the facility and its users. Developing custom mobile apps and strategically placing interactive displays and signage will provide users with tools to navigate and discover what the facility offers.
Anywhere / Anytime + Outdoor Learning
Indoor and outdoor space design should allow for planned and spontaneous teaching and learning opportunities. Scheduling classes, meetings, and events for students, community members, and industry partners in the evenings will ensure that the facility will never go dark. Outdoor learning spaces provide opportunities beyond walls for study, work, demonstrations, competitions, exhibitions, and many more activities. Every aspect of the facility design should include learning opportunities for students.
16
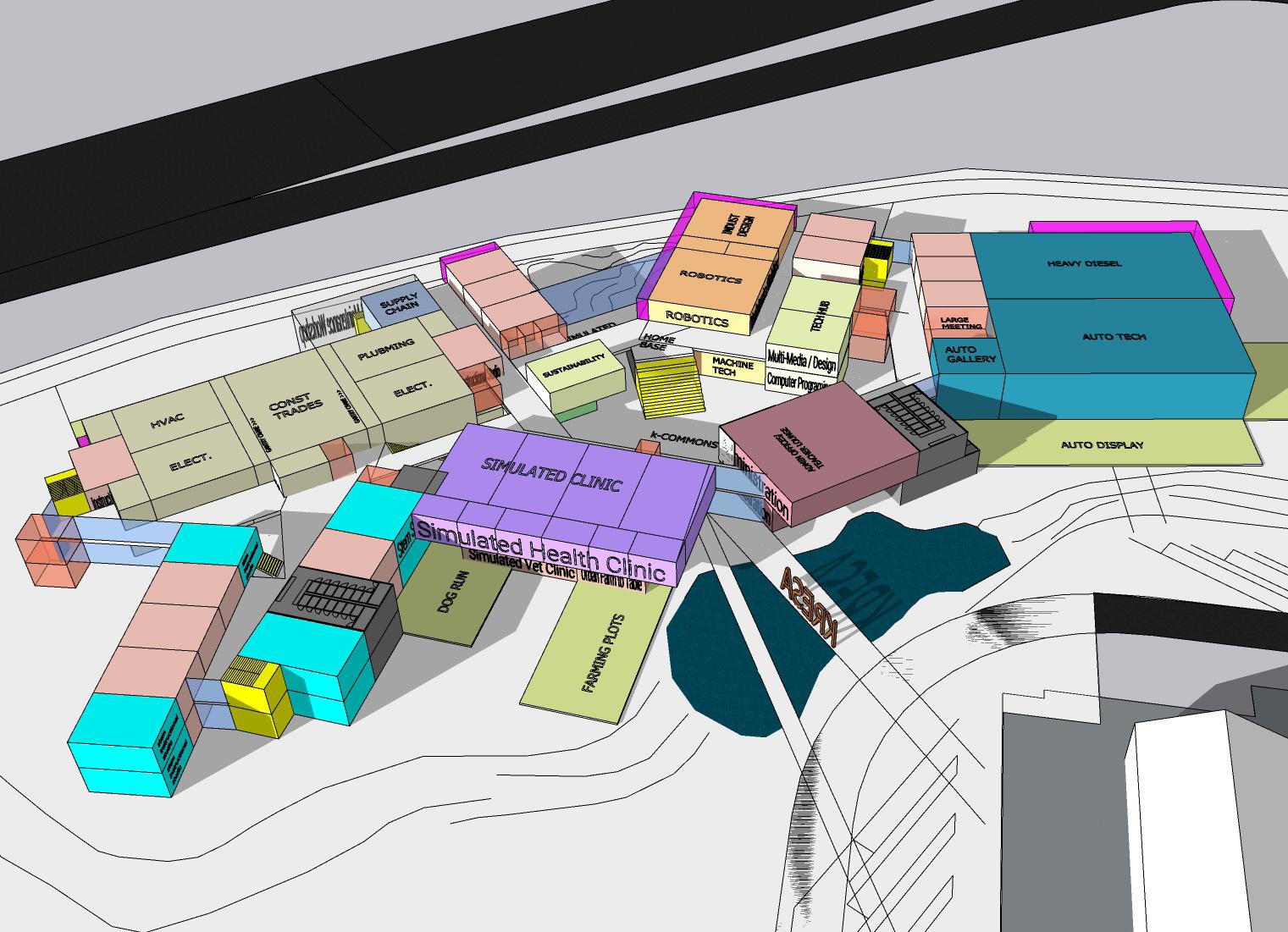
17
Visioning Preferred Program
Workshop participants explored optimal adjacencies and the needs of each of the pathways. To the left is the preferred conceptual site model.
18
Department / Space Subtotal Net Area Construction & Circulation 42,119 Total Gross Area: 169,500 Agriculture, Food & Natural Resources 5,935 Architecture & Construction Trades 13,200 Sustainability 1,400 Health Science 8,700 Hospitality & Tourism 4,060 Information Technology 4,200 Manufacturing & STEM 23,000 Law, Public Safety & Protective Services 1,800 Transportation, Distribution & Logistics 17,600 New / Innovation 1,200 Learning Studios 23,400 Administration 6,550 Commons 6,640 KAMSC 9,200 Building Support 9,696
Funding
Vision for a new Kalamazoo CTE Center is becoming a reality through the following:
• 18,023 to 11,985 or 60% to 40% voterapproved millage proposal for the project in 2019. The millage to pay for the project will cost homeowners, with property at a taxable value of $75,000 (or market value of $150,000), about $6.25 a month for 20 years. While the millage supports operational costs, it doesn’t pay to erect the building.
• $100 million gifted for the construction of the new Kalamazoo CTE Center in 2021. The donor, who requested not to be named, asked economic development advisors, Southwest Michigan First, to act as their representative in transferring funds.
• Plots of land were donated along the I-94 and Sprinkle Road corridor next to Wings Stadium in 2021. The new Kalamazoo CTE Center’s central location adjacent to a major interstate will readily afford accessibility to students throughout the county.
19
Schedule & Budget
The project schedule provides stakeholder input for the planning and design of the new Kalamazoo CTE Center. The project’s Conceptual Design Phase concluded with the preliminary conceptual design presentation on November 30, 2021, at Cherry Creek Innovation Center. The Design Team incorporated comments and recommended adjustments discussed and agreed to at this presentation as part of a Board of Education review held on December 9, 2021.
After receiving the final review and approval of the Concept Design by the KRESA Board of Education, the project will move into the detailed design phase starting in January 2022, completing documents for bidding of the project by mid-summer of 2022. The schedule indicates the beginning of construction in mid-September 2022.
Construction industry inflation is of concern for the project because of its adverse effect on the buying power of the project budget. Price pass-throughs have been increasing slowly until now. From September 2021 to October 2021, material price changes were normal, but final demand prices for materials jumped what could be considered an entire year’s worth of increase in just one month. The material price changes currently being experienced at the time of this writing is the single most significant monthly increase in final demand pricing for materials since the Construction Analytics indices started in 2006.
As of 11-10-21, the nonresidential buildings inflation for 2021 is 6.8%. For 2022, the estimated forecast is 4.5% for nonresidential buildings inflation. Completing the design work expeditiously may help the project’s final cost since, over the last 12 months, the construction industry is experiencing the highest inflation rates in 30 years.
Please see the proposed project schedule on the following pages.
20
January 2018
Phase One
Strategic collaborative analysis with educational partners
May 2019
Phase
Securing community commitment and investment
January 2020 2021
Three Refine the Design and Implementation Design
• CTE Millage
• Public Private Partnership
• Implement Career Exploration Curriculum
• Conduct Local and National Labor Market Analysis
World-Class CTE
• Public-Private Partnership
• Convene CTE Steering Committee
January 2019
Phase Two
Convene three Design Teams made up of 75 education, business, and community members

Election Result
November 2019
Election Day
60% 40% 21
Planning Work
Pre-Design
SD/DD/CD Design
Bidding & Construction
Proposed Schedule
May 2021
Design Services
Procurement
June 2021
January 2022 May 2022
July 2022
Schematic Design Phase Construction Document Phase Site Plan Development Bidding Site & Foundations
January 2022
March 2022
August 2022 September 2022
Concept Study Phase Design Development Phase “Partial” Building Permit Site Construction
December 2022 Bidding Remaining Building
January 2023
Building Construction
22
Which images resonate with you from the toured facilities?
• Intentional and inspirational branding
• Outdoor learning spaces
• Real-world working environment
• Natural lighting
• Flexible spaces
• Wow! Factor
• Open/ Visible spaces
• Modern & Warm (wood) material
• Purposeful placement of overhead equipment
• Teacher consideration
• Conference space for public
• Multi-story layout
What were your Lessons Learned with CTE Trends?
• Flexible and adaptable to growth
• Collaborative spaces
• Real-world workplace environment
• New Prideful Culture
• Student-Centered
• Inclusion
• Integration with students and community/ industry partners
• Safe & Inviting spaces
• Easy navigation
• Project-based learning
• Visibility throughout
• Intentional collision of programs
How are you going to conquer the challenges identified?
• Give students a voice
• “Never go dark”
• Hands-on problem-based learning
• Engage with industry partners
• Community Space
• Centralized common space
• Diversity training
• Ease of navigation and proximity
• Natural and organic collaboration
• Make the building VISIBLE and inviting to all
• Provide support services for learners
What challenges should be addressed for the CTE Facility?
• Inspire Students
• Connect labor market opportunities to learners
• Serve the whole child/ whole family
• Retain/ attract top-notch educators
• Inviting the whole community
• Showcase real-world success
• Future-proofing
• Support diversity
• Wow factor
• State-of-the-art certifications and teacher training
23
Visioning Workshop
One Summary
The purpose of Visioning Workshop One was to review the tours of facilities, develop a challenge statement for the project vision, and synthesize core visioning goals from the group.
In Visioning Workshop One, the following questions were addressed by each table. To the left are responses summarized from the entire group.
24
Visioning Workshop
Two Summary
The purpose of Visioning Workshop Two was to review the core ideas from Workshop One, introduce current CTE facility planning trends, present design concepts, and develop designs for specific building areas through the sandbox exercise.
The following responses are summarized from each table for the nine programs of the building which include:
Manufacturing
• Good learning opportunity for non-experts of programs
• Quality toward mapping program spaces with experts at each table
◦ Basic skills development are important
◦ Manufacturing skills relating to other programs
◦ Add Mechatronics space to the program
◦ Add supply chain to the program (new?)
◦ Threads through the entire building
• Some functions on the main level and some on an upper level
• Broad approach: exposing kids to future technology while teaching them how to get there
Automotive
• Space for vehicles to remain parked
◦ Less space for moving vehicles
• Combining sub-programs into one room
• Lab space needs to be on the main level, but the learning studio and storage could be on an upper level
• Shared equipment between programs –shared tools
• Add aviation program
I.T.
• Visual of network operations or security operations
• Space for setup with multiple monitors,
25
equipment, etc.
◦ Working on equipment
◦ It appears light on space right now
◦ Outdated rack equipment is shown even though cloud-based platforms are now used
• A visible but secure area that is attractive to students
◦ Raising curiosity
◦ Facility controls visible
• Can be on upper the level
• Tied to Mechatronics & programming & Manufacturing
• Interconnection with all programs
• Adjacent to building security
• Battle bot arena
• Rotational labs – moving from space to space
• Internet security program and training
Health Science
• Dog Daycare ($ profit generator)
• Full medical office from lobby/office, medical assistance
• Adjacency to physical therapy and vet science
◦ Shared supplies and learning studios
• Adequate hands-on/simulation space
• Reception areas
◦ Is that the best way to use the space?
◦ Is it public facing?
• Can be on an upper level
• More open with natural light being used
• New medical fields need to be represented
Agriculture
• Outdoor area for large learning space
• Create a healthy community concept
◦ Farm to table
Law
• Adjacent to health science for physical fitness piece
Energy
• Solar technology, used for learning and certification, is integrated into the design of the facility
• A solar garden is provided
Architecture & Construction
• Solving real problems in the community
• Homelessness
• Profit center, not an expense center
Hospitality
• Culinary arts = profit generating
Other:
• Integrate business programs with all other programs in the building.
• Partner with local manufacturers to produce products
• Use outdoor spaces to mimic real-life
26
Table #1 - The Hub; Bridge
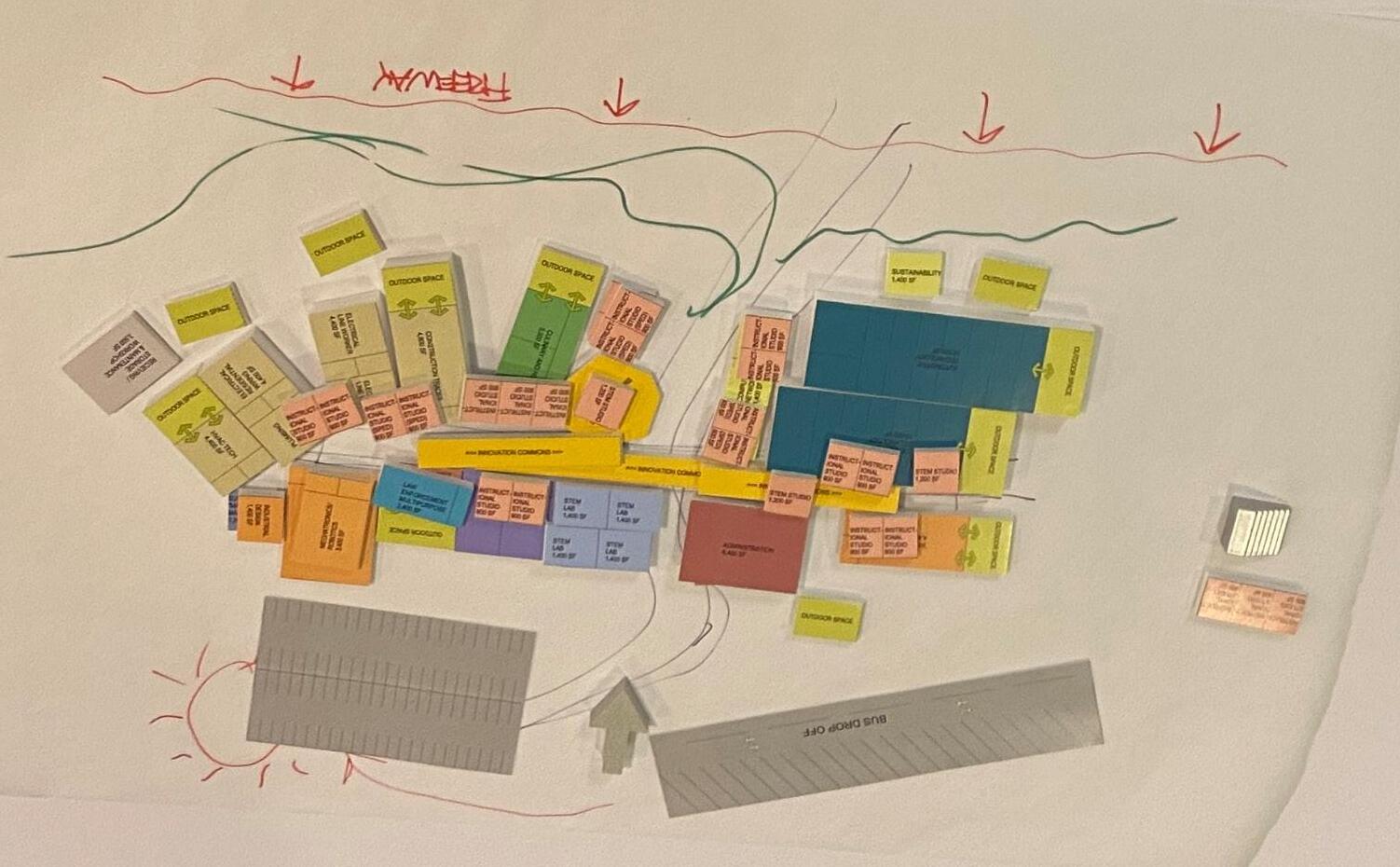
Table #3 - Discovery Trail; Tail Head
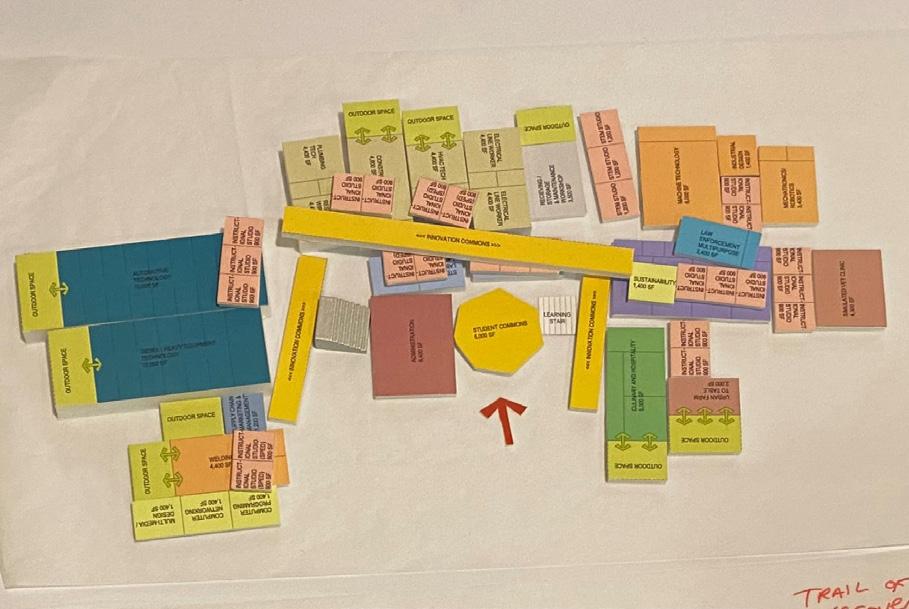
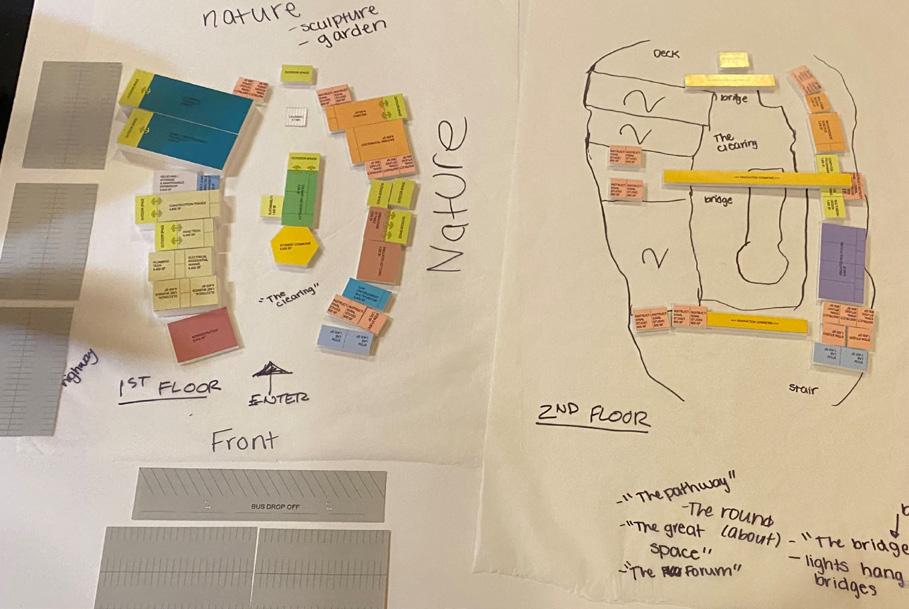
Table #2 - The Vision Center; United
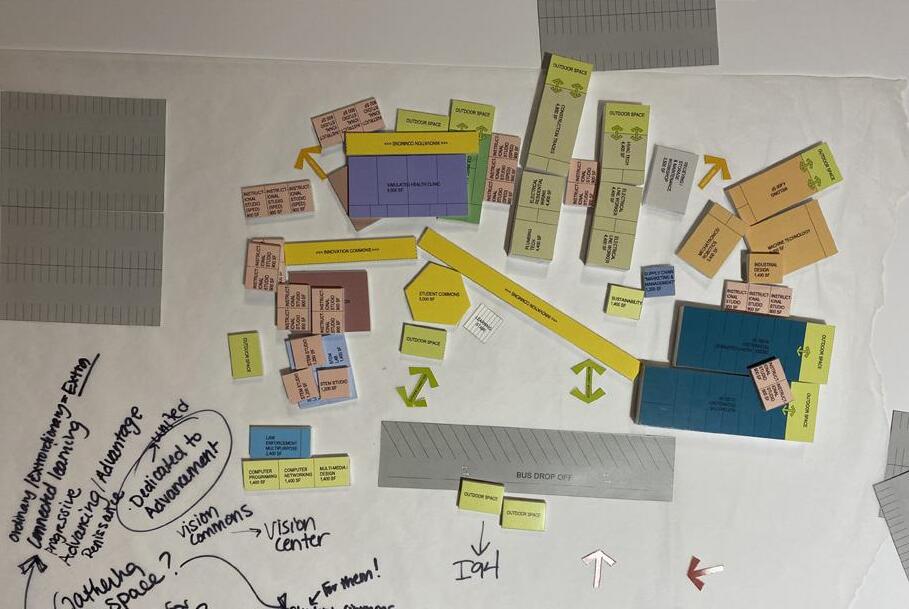
Table #4 - Tributary; K-Verge
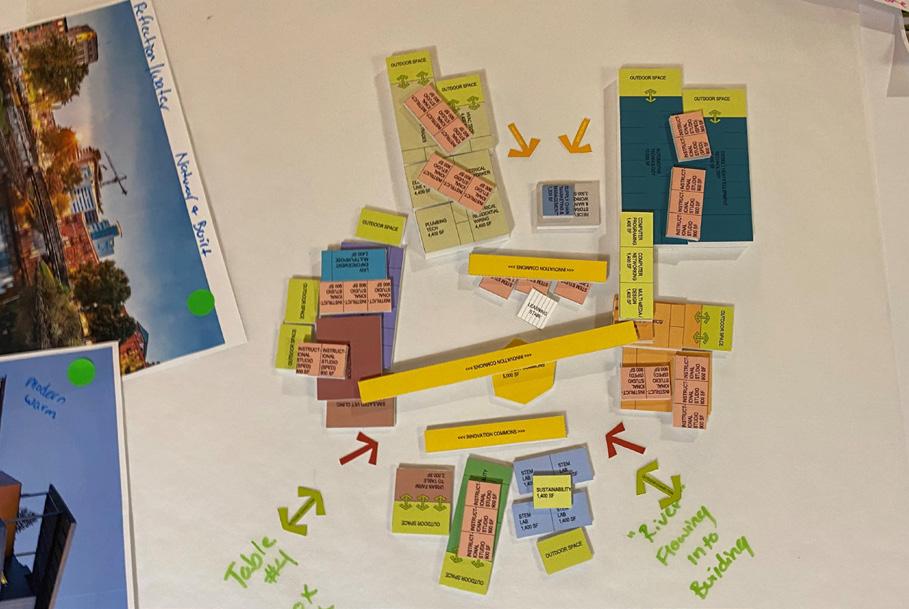
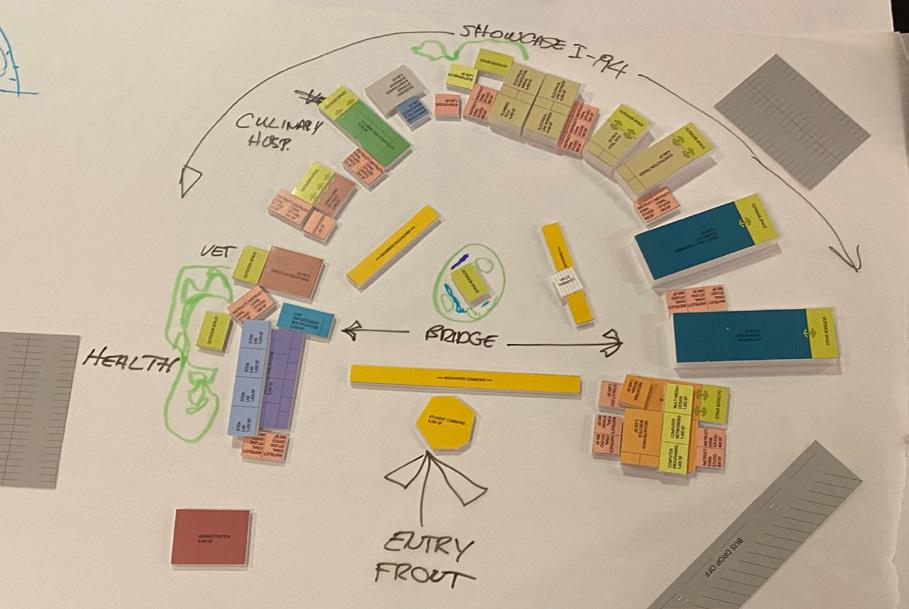 Table #5 - The Bridges; The Pathway
Table #6 - The Bridge
Table #5 - The Bridges; The Pathway
Table #6 - The Bridge
27
Visioning Workshop Three Summary
The purpose of Visioning Workshop Three was to review the sandbox exercise from Workshop Two, confirm the educational program, and explore design concepts considering program area adjacencies, shared spaces, administrative spaces, parking, and site constraints while keeping core ideas in mind.
In Visioning Workshop Three, the entire group was broken into six small teams and asked to develop schematic adjacency layouts of the CTE facility and subsequently refine them on a scaled site plan. The image to the left represents each table’s design scheme. Refer to the following sections for detailed information regarding each table’s thought process and design approach.
28
Visioning Workshop Four Summary
The purpose of Visioning Workshop Four was to review the concept plans from Workshop Three, explore five defining questions about each design, vote for the preferred concept, and critique the preferred design concept with all of the workshop participants.
Images to the right and below show concepts developed and discussed at each table during Visioning Workshop Four. Refer to the sections that follow for more information.
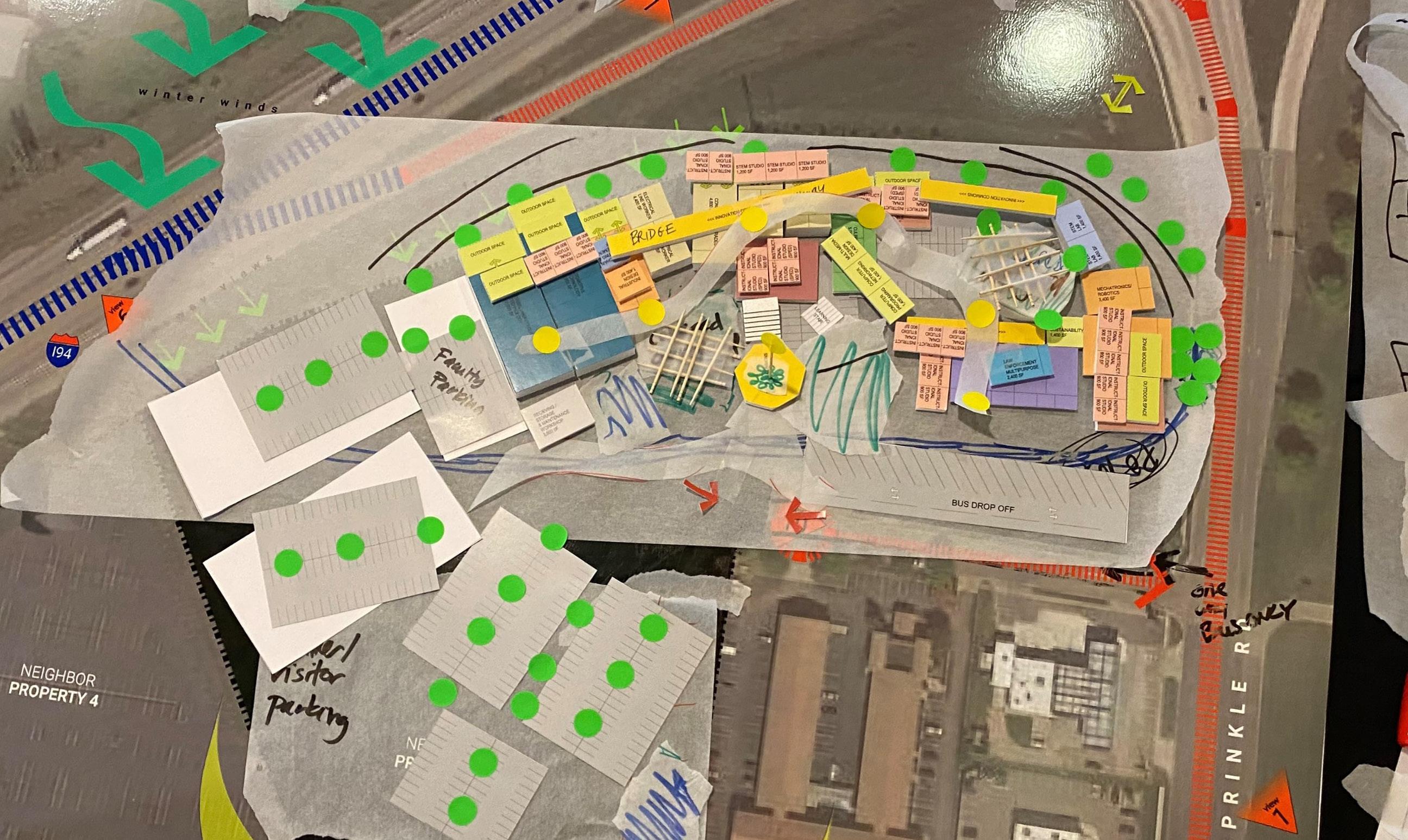
29
Discovery Trail; Trail Head
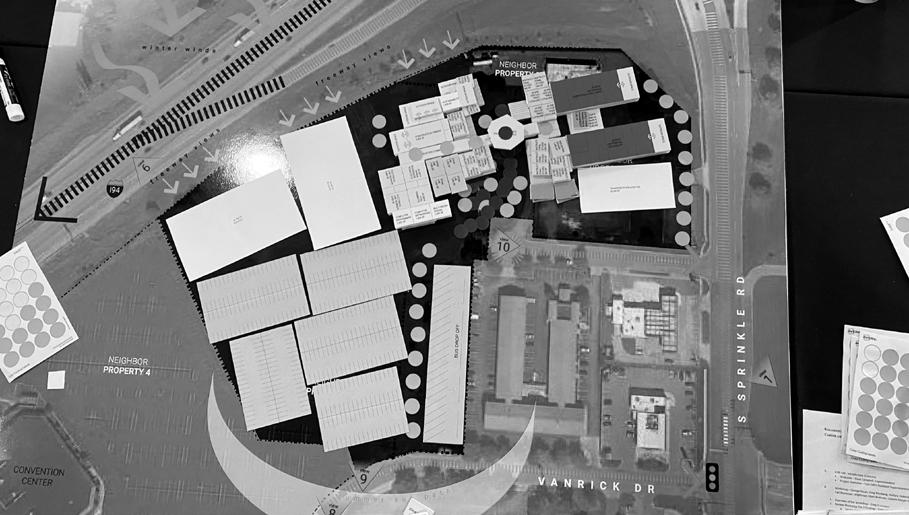
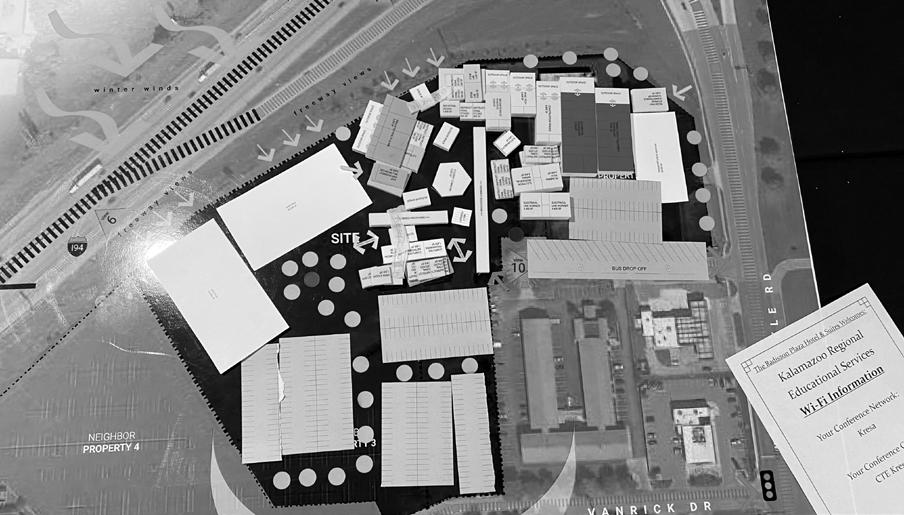
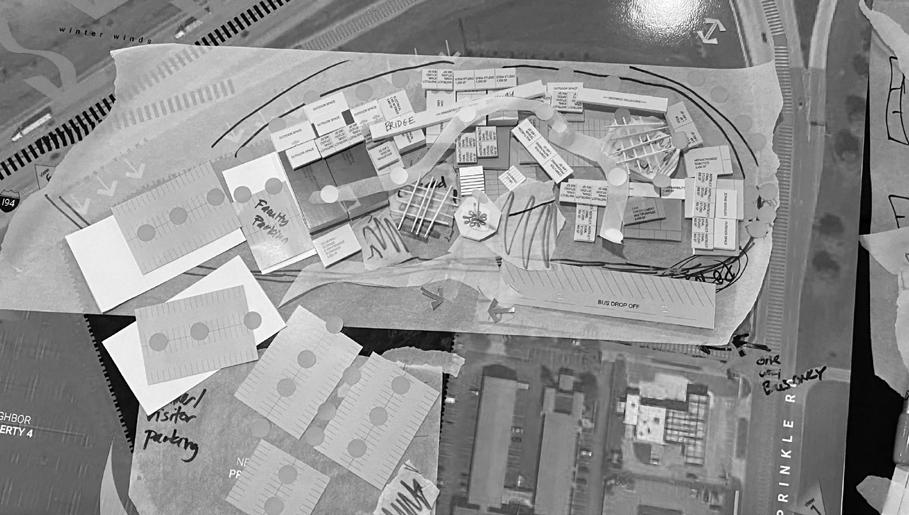
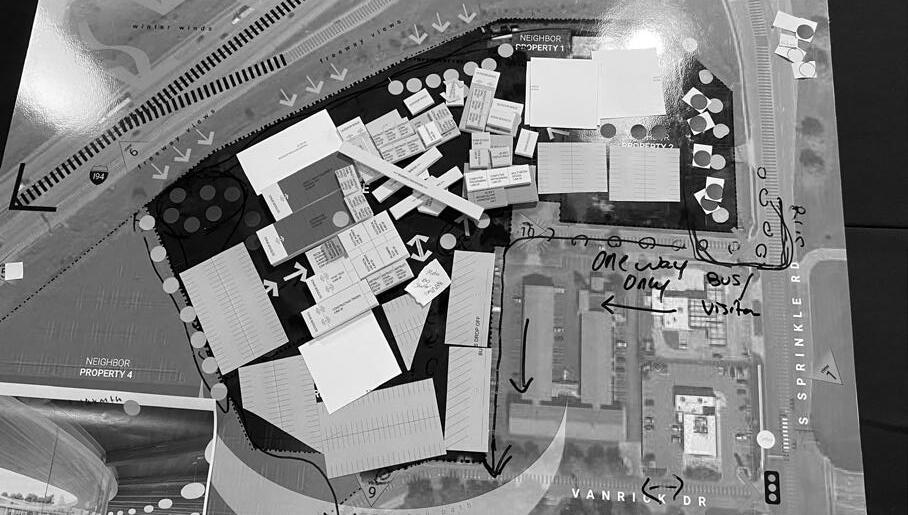
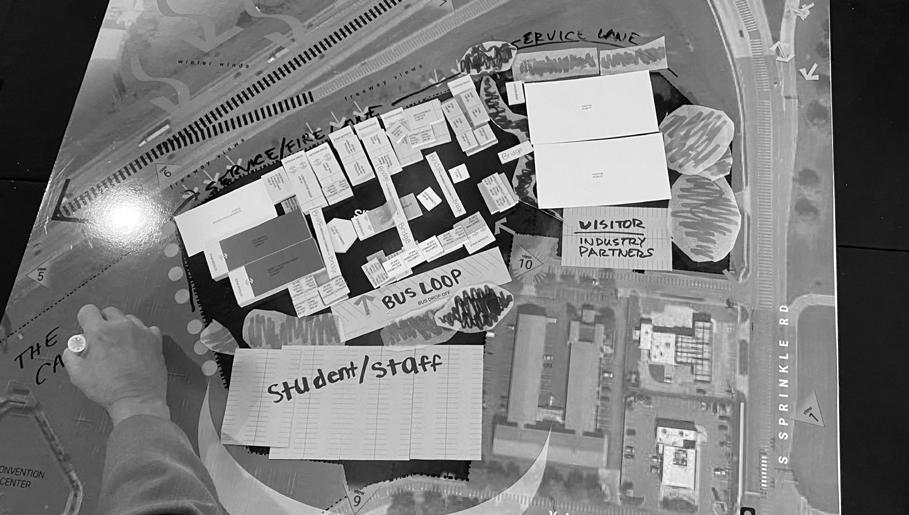
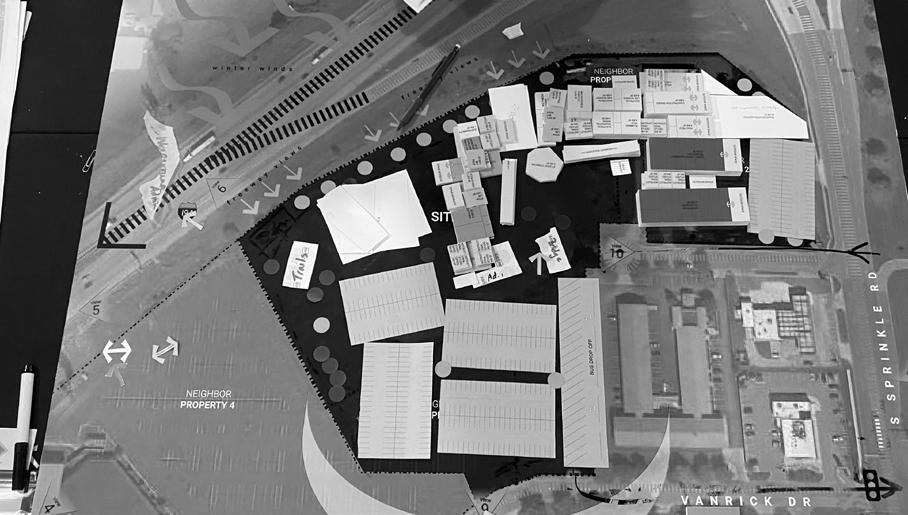
30
Table #1
Table #2
Table #4
Table #5
Table #6
Table #3

“Substantially increase quantity and diversity of students served in programs, including traditionally underrepresented populations to break cycles of generational poverty”
— Excerpt from “Designing a WORLD-CLASS CAREER & TECHNICAL EDUCATION (CTE) SYSTEM to Meet the Needs of Young People in a Changing World,” May 1, 2019, a report to the KRESA community

PRE-WORKSHOP SUMMARY 3
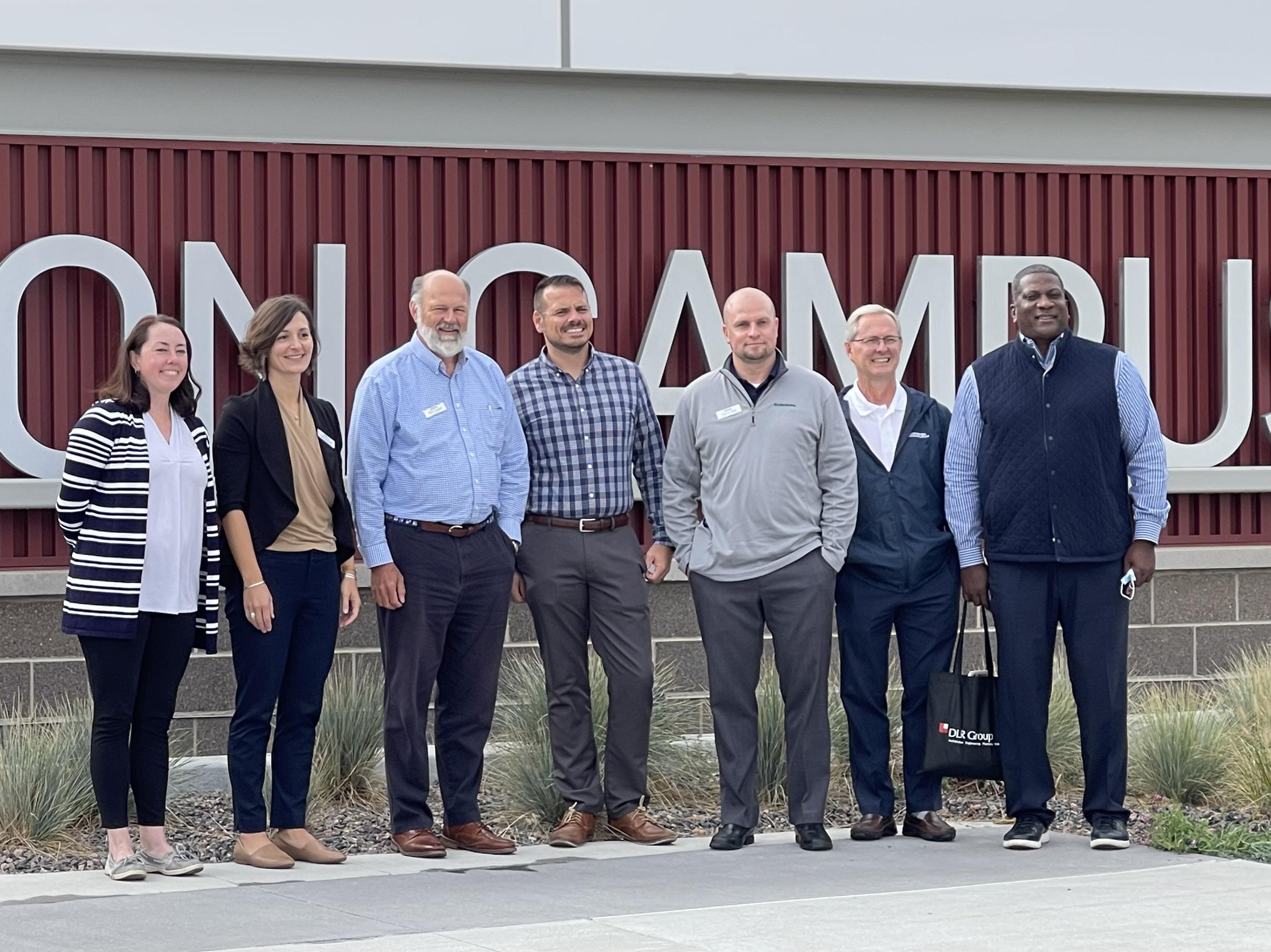
33
Roles, Goals & Controls
Prior to any conceptual design, the KRESA team, along with Members from Wightman and DLR Group, took part in a variety of activities that helped to provide direction in regards to communication lines and facility trends and designs. Items included participating in a Roles, Goals, and Controls workshop, taking part in a variety of facility tours, and taking a large group of community members on a second tour of the Cherry Creek facility.
During the Roles, Goals, and Controls (RGC) process, the team discussed communication lines and decision-makers. This lays the foundation for the visioning workshops and conceptual design moving forward.
Facility Tours
Tours included:
• KRESA, small group, facility tour of Cherry Creek, Canyon View and West-MEC
• KVCC Culinary Arts and Health Science Building, Food Innovation Lab
• Michigan State University STEM building
• Heritage Hall at Western Michigan University, a LEED Certified Platinum Building
• KRESA & Community Members, large group tour of Cherry Creek facility.
34
Code Analysis
PRELIMINARY CODE ANALYSIS
The following codes are applicable to this project:
• Building Code: 2015 Michigan Building Code
• Electrical Code: 2017 National Electrical Code (NPFA 70)
• Mechanical Code: 2015 Michigan Mechanical Code
• Plumbing: 2015 Michigan Plumbing Code
• Fire Code: 2015 Michigan Fire Code
• Fuel Code: 2015 International Fuel Gas Code
• Energy Code: 2015 Michigan Energy Code, based on 2015 IECC & ASHRAE 90.1-2016
• Accessibility: Michigan Building Code Chapter 11 and ICC/ ANSI A117.1 Accessible and Usable Buildings and Facilities

Standards and Other Laws & Regulations include:
• This project shall be reviewed by the Michigan Bureau of Constructions Codes (BCC) and Bureau of Fire Services (BFS) under School Fire Safety Rules, including Michigan School Building Law, P.A. 306 of 1937 as amended; Michigan 1999 School Fire Safety Rules, P.A. 207 of 1937 as amended; and NFPA 101 Life Safety Code, 2012 Edition, or a local governing authority requested by KRESA.
• Kalamazoo County Health Department
• City of Kalamazoo - Storm Water

Occupancy Classification(s):
• Education (Group E): Section 305.1 – Group E occupancy includes, among others, the use of a building or structure, or a portion thereof, by more than six persons at any one time for educational purposes through the 12th grade.
• In addition or accessory to the building’s Educational (Group E) occupancy, several other occupancies will occur. These include Assembly (Group A-2), Business (Group B), ModerateHazard Factory-Industrial (Group F-1), and Moderate-Hazard Storage (Group S-1).

Construction Type(s):
• Type IIB – Unprotected, non-combustible
• In addition, several construction types are being explored to utilize mass timber for its aesthetic, functional, and environmentally sustainable properties. Mass timber includes large solid wood panel products such as cross-laminated timber (CLT), nail-laminated timber (NLT), and glue-laminated timber (Glulam or GLT). Mass timber, like heavy timber, has inherent fire resistance that allows them to be exposed and still achieve a fire-resistance rating.

Number of Stories Above Grade Plane:
• Allowable: 3 stories for fully sprinkled Type IIB, Group E
• Actual: 2 stories

Area Factor:
• Allowable: Area factor shall be determined in accordance with Table 506.2. Area factor increase may be used based on frontage on a public way or open space per section 506.3.
• The overall building may require separation into three or more buildings via firewalls based on the allowable area to accommodate its approximately 169,500 total SF.
35

Fire-Resistance Requirements & Separation:
• Fire resistance rated assemblies, including but not limited to firewalls, fire barriers, fire partitions, and smoke partitions, shall comply with applicable code requirements.
• Openings and penetrations, including but not limited to doors, windows, mechanical, plumbing and electrical equipment, etc. through fire-resistance rated assemblies shall comply with applicable code requirements.

Fire Protection Systems:
• The facility will be equipped with an approved automatic sprinkler system in accordance with the building code and NFPA 13.
• An approved fire alarm system installed in accordance with the building code and NFPA 72 shall be provided, including but limited to manual fire alarm pull-stations, smoke duct detectors, strobe horns, fire extinguisher cabinets, magnetic door holders and closures, etc.
• Kitchen equipment hoods require fire suppression systems.

Means of Egress:
• Occupancy loads will be calculated and exit components designed according to applicable code requirements.
• The occupant load factor for Group E occupancy classification is prescribed with two separate designations, classroom areas and labs. The occupant load factor for Group E, classroom areas is 20 SF net. The occupant load for Group E, labs is 50 SF net.
• Exit access travel distance is permitted to be a maximum of 250 feet in fully sprinkled Group E, F-1, and S-1 Occupancies.
• In Group E, areas or rooms with 50 or more occupants shall be provided with two or more means of egress; 500 or more occupants shall be provided with three or more means of egress. Egress from a room or space shall not pass through adjoining or intervening rooms or areas, except when such adjoining rooms or areas and the area served are accessory to one or the other and provide a discernible path of egress to an exit.
• Exit access travel distance is permitted to be a maximum of 250 feet in fully sprinkled Group E occupancy. Based on Table 1006.2.1, spaces with one exit or exit access doorway for Group E occupancy are limited to 49 occupants and a maximum common travel distance of 75 feet.
• Where two or more occupancies utilize portions of the same means of egress system, those egress components shall meet the more stringent requirements of all occupants served.
• Two exit access doorways are required in a boiler room where the area is over 500 SF and equipment exceeds 400,000 BTU.
• Signage shall be provided according to applicable code requirements.
36
Site Analysis

Introduction: The project is located at the southwest quadrant of Interstate 94 and South Sprinkle Road Interchange at the eastern limit in the City of Kalamazoo. The donated project property is approximately 11 acres. The property is comprised of five parcels.
The new building will be sited along the northwest edge of the property. Site improvements will complement the building and encourage a campus-like environment. Future additions to the building are anticipated and will need to be considered.
The site topographic and boundary survey was prepared by Wightman. Environmental site assessments and geotechnical soil borings are prepared by SME.

Site Access: The site is accessed by Easy Street and Vanrick Drive, City Rights of Way. A new two-way traffic connection is proposed between Easy Street and Vanrick Drive. An adjacent one-way bus traffic route with approximately 20 bus stalls will begin near the east end of Easy Street and exit onto Vanrick. The conceptual site plan includes a new car drop-off drive on the southwest corner between Vanrick Drive and the existing Wings Event Center parking. Consideration should be given to securing rights to alter Easy Street to better accommodate bus traffic.
Parking will accommodate approximately 1,2001,500 students. School parking requirements for the City of Kalamazoo include 2 spaces per 3 employees (largest shift), plus 1 space per 10 students enrolled in grades 10-12. The conceptual site plan shows approximately 228 on-site parking spaces. Agreements for shared parking where hours of occupation do not conflict are commonly accepted by the municipality if additional shared parking is necessary. A shared parking agreement with Wings Stadium could be beneficial to the project.
Emergency, maintenance, and service access will be provided via a paved drive along the north side of the new building, connecting Easy Street to the existing Wings Event Center parking. This drive will provide additional parking and access to the building’s programmed areas, including transportation, welding, culinary, construction, and shipping and receiving.

Storm Water System: On-site stormwater management will be utilized for educational, environmental, and sustainability project goals. This will be accomplished via bio-swales/ rain gardens, retention/detention features, and underground storage. Both Easy Street and Vanrick are served by public storm sewer, which will likely be utilized for restricted stormwater discharge after appropriate treatment and detention. Some stormwater may also be discharged to MDOT Right of Way. Preliminary calculations suggest the proposed improvements need to include approximately 85,000 cubic feet of storm water detention or equivalent treatment.
37

Site Services & Utilities: 8-inch sanitary sewer and 6-inch water main are available in Easy Street. 8-inch sanitary sewer and 8-inch water main are available in Vanrick Drive. The existing sanitary sewer depth appears to be adequate to serve the proposed building by gravity. Analysis of pressure, flow, and duration of flow available from and required of the existing water system will dictate the magnitude and necessity of water system improvements for the project.

Site Amenities: Site landscaping, lighting, amenities, and screening/fencing will occur around the entire building to support project goals and needs. The site entrances will be designed to have clear visibility and hierarchy to the building. The building’s south main entrance will be welcoming with strong connections to site features and amenities. Pedestrian safety features will be integrated throughout the site, including on the north side of the building, given the proximity to Interstate 94. Outdoor spaces will be designed to complement the indoor spaces with areas for outdoor patios for building occupants to utilize, as well as functional spaces for outdoor classroom instruction. These spaces will be screened appropriately, and care will be taken to strategically place these elements to minimize highway noise.
38
Sustainability
Sustainability will be an integral part of project design, construction, and use. Sustainable features related to the site and building systems will enrich the curriculum and provide educational tools and learning opportunities.
Stakeholders will help determine and prioritize sustainability project goals. LEED building certification, if pursued, provides a comprehensive framework for achieving sustainable building design, construction, operations, and performance goals. To achieve project goals, factors to be addressed include human comfort, energy efficiency, water conservation, material selection, indoor air quality, daylighting, and waste reduction. It will be essential to consider many variables such as first costs and long-term operating costs, maintenance implications, operational and embodied carbon, and interaction of the building systems into the educational curriculum.
Specific sustainability features or strategies may include geothermal, renewable energy sources, high-efficiency boilers and chillers, energy recovery, lighting design and controls, building orientation, shading devices, high-performing envelope, and mass timber structural systems. Energy modeling software will simulate various strategies and evaluate the impacts of each option on project goals to inform decision-making.
The design and implementation of mechanical, plumbing, and electrical systems will create safe, comfortable, and functional environments while enabling students to learn about these various systems within an operating building. One approach is to consider a hybrid geothermal system where a portion of the building’s heating and cooling loads are served from a geothermal field and supplemented with a boiler and fluid cooler. “Dirtier” areas such as Construction Trades, Welding, Auto Tech, and Heavy Diesel could be served by a traditional variable air volume system. “Cleaner” areas of the building could be served by a dedicated outdoor air system (DOAS) coupled with distributed heat pumps, fan coil units, or a variable refrigerant flow (VRF) system. In concert with sustainability goals, we will evaluate the impact of renewable energy sources, potentially resulting in implementing a large-scale system that significantly reduces reliance on the electrical utility or a small-scale demonstration system for student learning.
39
approach 1 Programing & Partnerships
40
3 Lighting 4 HVAC 5 Controls 6 Renewables & Storage 100% = Net Zer o // EUI=0 Baseline // 0% 10% 30% 40% 50% 75% Net Zero Ready net zero
2 Envelope

“Enroll the whole family; engage and support families to strengthen the support structure around students.”
— Excerpt from “Designing a WORLD-CLASS CAREER & TECHNICAL EDUCATION (CTE) SYSTEM to Meet the Needs of Young People in a Changing World,” May 1, 2019, a report to the KRESA community

VISIONING WORKSHOP ONE 4
October 6, 2021
A. Introduction
B. Workshop
1. Overview of the Workshop
2. Break into Focus Groups at Six Tables
3. Video - CTE Trends
4. CTE Trends
5. Large Group Feedback
6. Large Group Presentation
Break
7. Exemplary Facility Presentations, Photo Sort
8. Large Group Discussion
WORKING LUNCH BREAK
9. Kalamazoo CTE Center– Define the Challenge Statement
10. Synthesize Goals by table
Break
11. Insights of Full Group
12. Preview Workshop Session Day #2
C. Adjournment
Agenda
43
The purpose of Visioning Workshop
One was to review the tours of facilities, present CTE trends and develop a challenge statement for the project vision, and synthesize core visioning goals from the group.
Tour Review
In preparation for the workshops, participants took part in three facility tours. Following the facility tours, workshop participants provided input through an “I Like – I Wonder” exercise. Looking at photographs from two tour locations and one non-tour location, participants listed what factors they thought were good (I Like) and which ones they questioned (I Wonder). Participants were also asked their opinion regarding the applicability of each element of the design of the Kalamazoo CTE Center.
44
Tour 1: Cherry Creek Innovation Campus
Cherry Creek Innovation Campus (CCIC) is a standalone college and career preparedness facility for high school students. Courses at CCIC align with industry standards for seven in-demand and growing career pathways including, Advanced Manufacturing, Business Services, Health and Wellness, Hospitality and Tourism, Infrastructure Engineering, IT, STEAM, and Transportation.
Tour 2: West-MEC
West-MEC is a public school district dedicated to providing innovative career and technical education programs that prepare students to enter the workforce and pursue continuing education. Their goal is to empower all students to participate fully in the economy by providing and enhancing Career and Technical Education.
Tour 3: Canyon View High School
Canyon View high school consists of flexible teaching environments reinforced by digital platforms for learning. Ownership of the classroom is transferred to the collective school, allowing faculty to rotate through learning spaces and students to explore academic interests and courses.
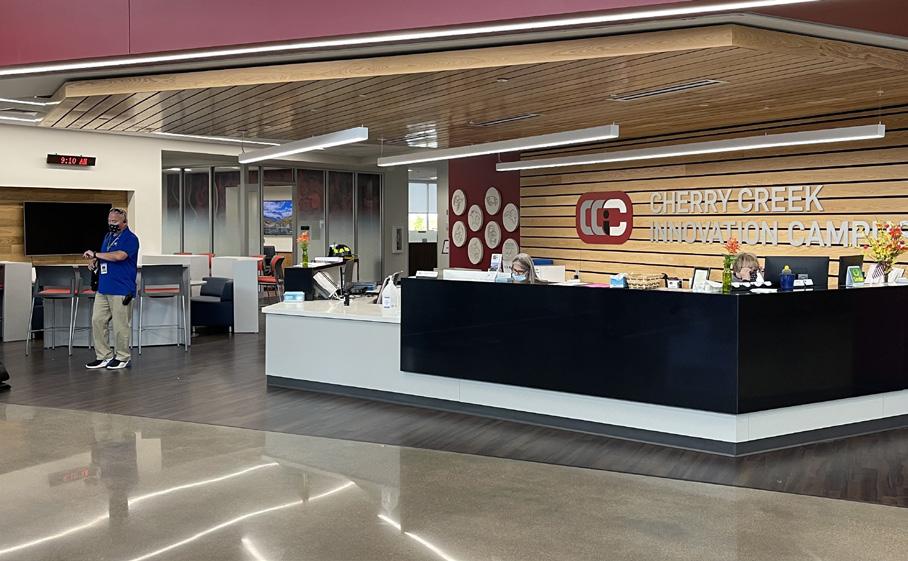
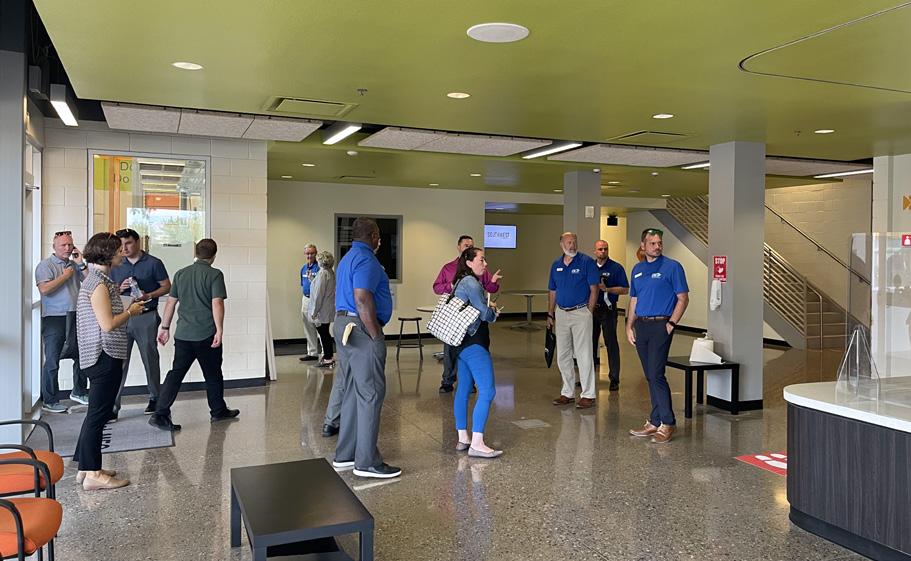
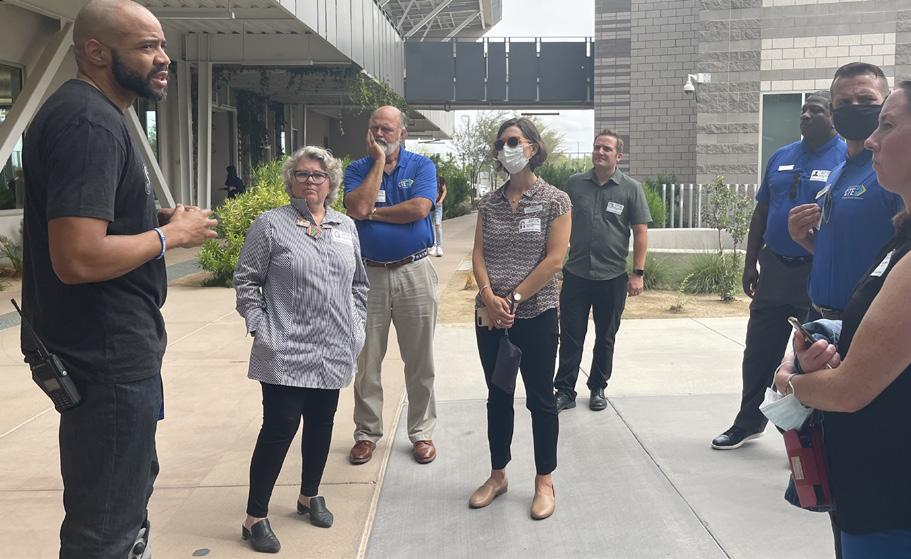
45
“I like, I wonder”
exercise
Workshop participants provided input through an “I Like – I Wonder” exercise. Looking at photographs of three CTE facilities, participants listed what factors they thought were good (I Like) and which ones they questioned (I Wonder).
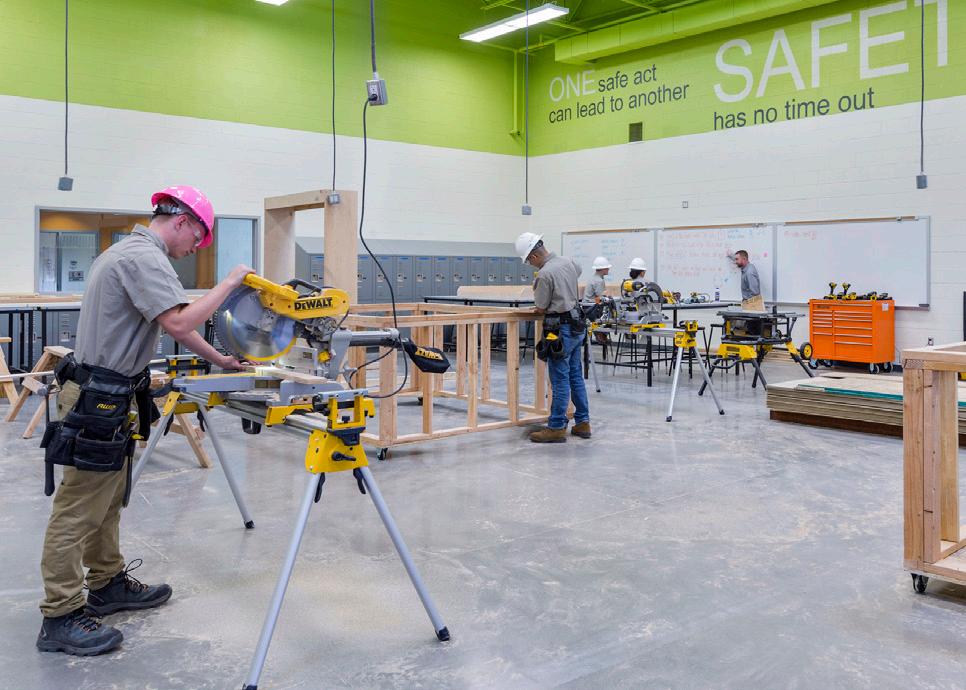
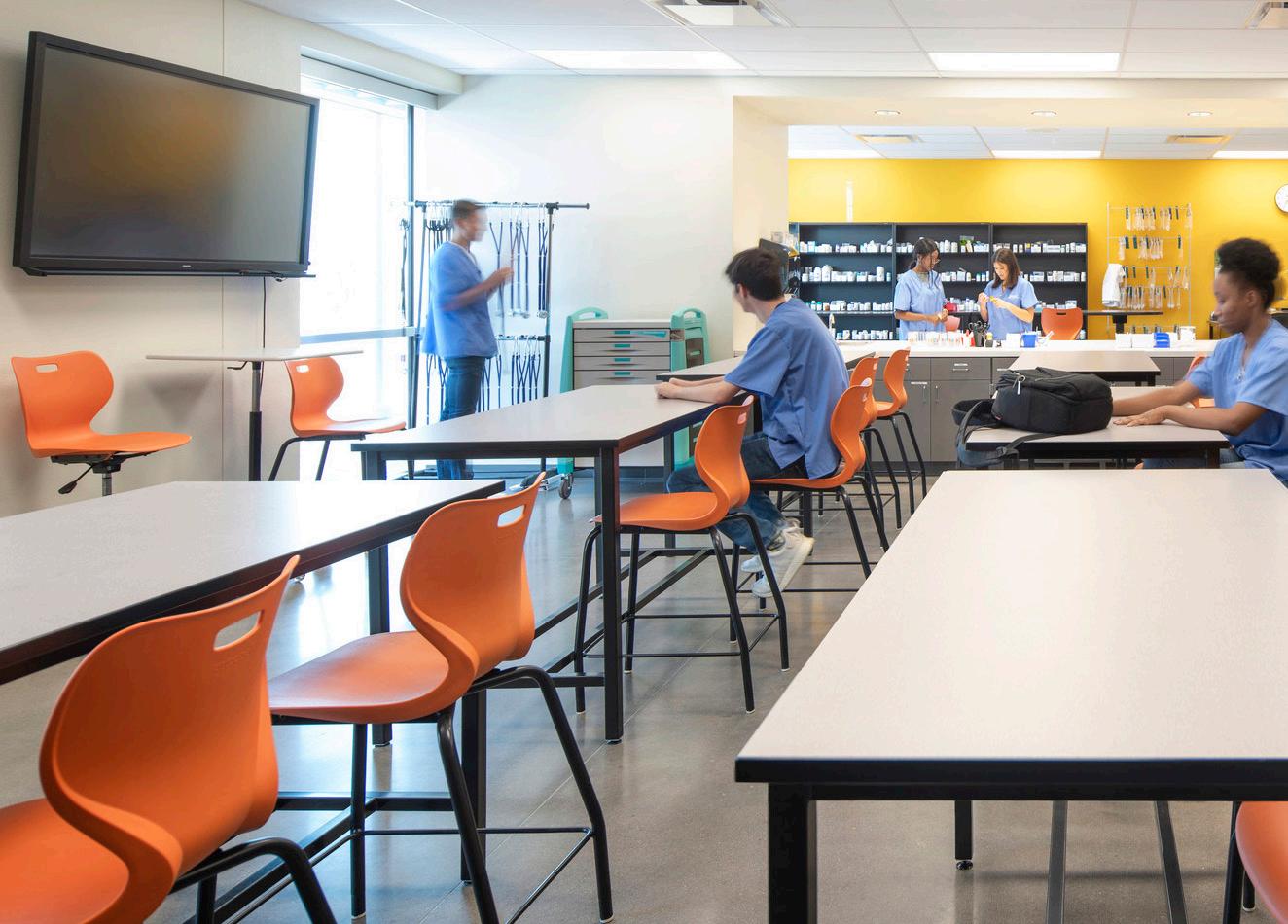
I Like...
Flexible Space
Highly Visible Programs
Bringing in Natural Light
WOW! Factor of Exterior
Be a Place People Want to Show Up To Outdoor Learning Space
Ecology & Environmental Sensitivity
Clean Teaching Space because of Appropriate Storage Space
I Wonder...
Could the flooring be resilient and soft?
Could there be more effective outdoor learning?
Is landscaping low maintenance?
Can rainwater be harvested?
46
West-MEC
West-MEC
CHERRY CREEK INNOVATION CAMPUS
“I like, I wonder” exercise
Workshop participants provided input through an “I Like – I Wonder” exercise. Looking at photographs of three CTE facilities, participants listed what factors they thought were good (I Like) and which ones they questioned (I Wonder).
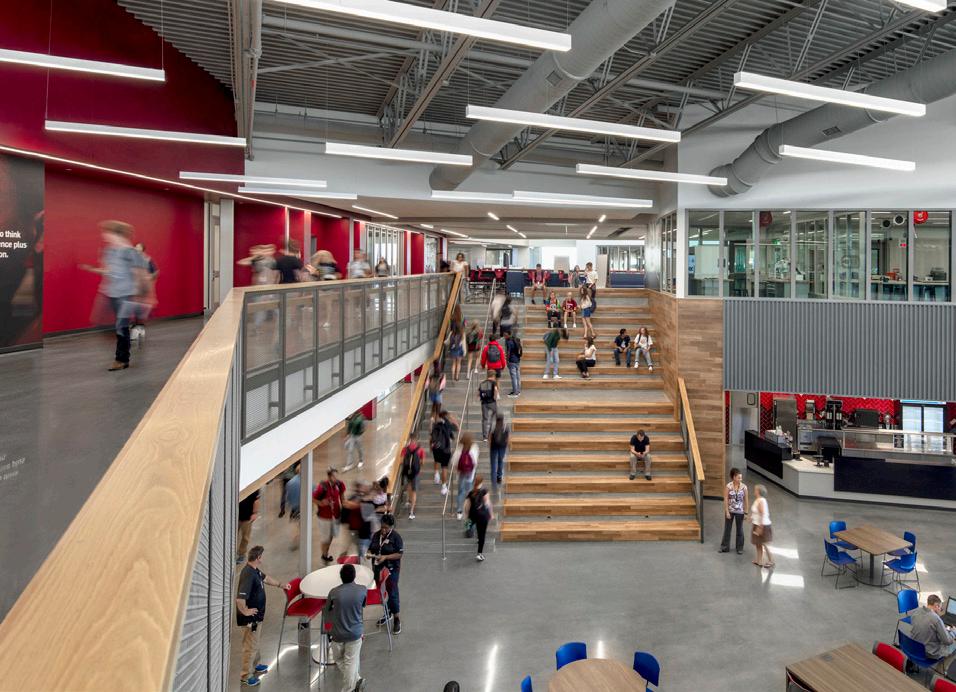
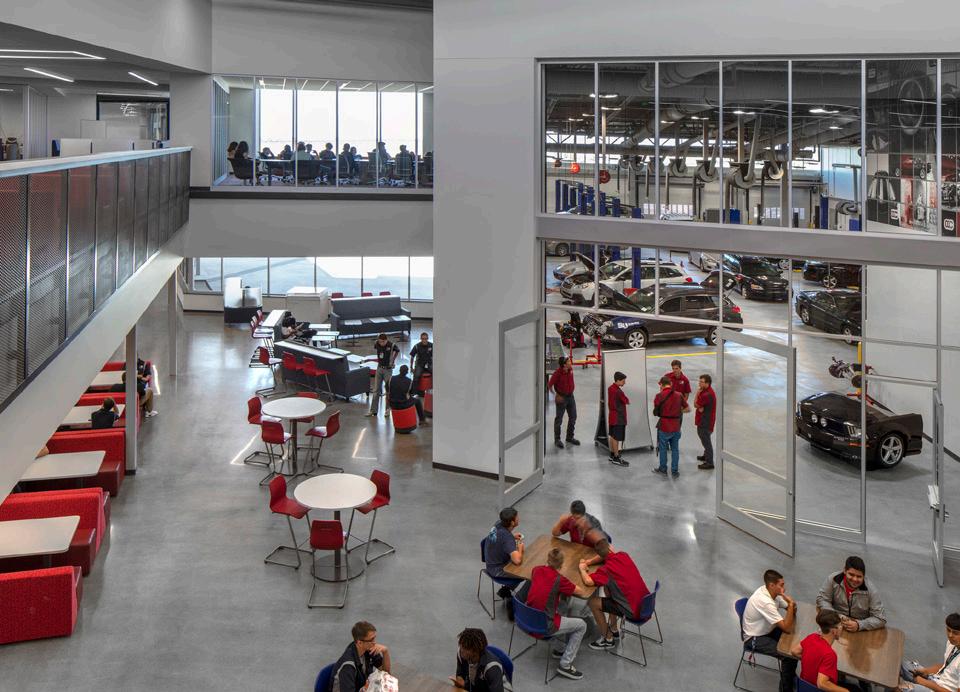
I Like... I Wonder...
Elevating Environment for Students and Teachers
Teacher Collaboration Space is accessible, open, and includes private spaces for staff
Big Flexible Conference Space with outdoor access and multiple uses
Branding and Graphics Create a Feeling of Ownership and Belonging that is Student-driven
Central Common Space is a destination for collaboration
Restrooms center on student voice
Too many “off-limit” spaces for staff?
How are spaces really being used?
Cherry Creek Innovation Campus
47
PIMA COMMUNITY COLLEGE “I like, I wonder” exercise
Workshop participants provided input through an “I Like – I Wonder” exercise. Looking at photographs of three CTE facilities, participants listed what factors they thought were good (I Like) and which ones they questioned (I Wonder).
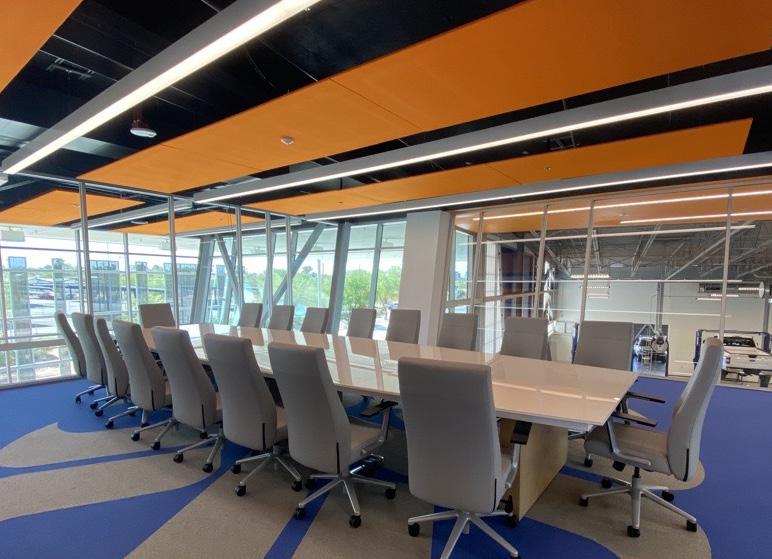
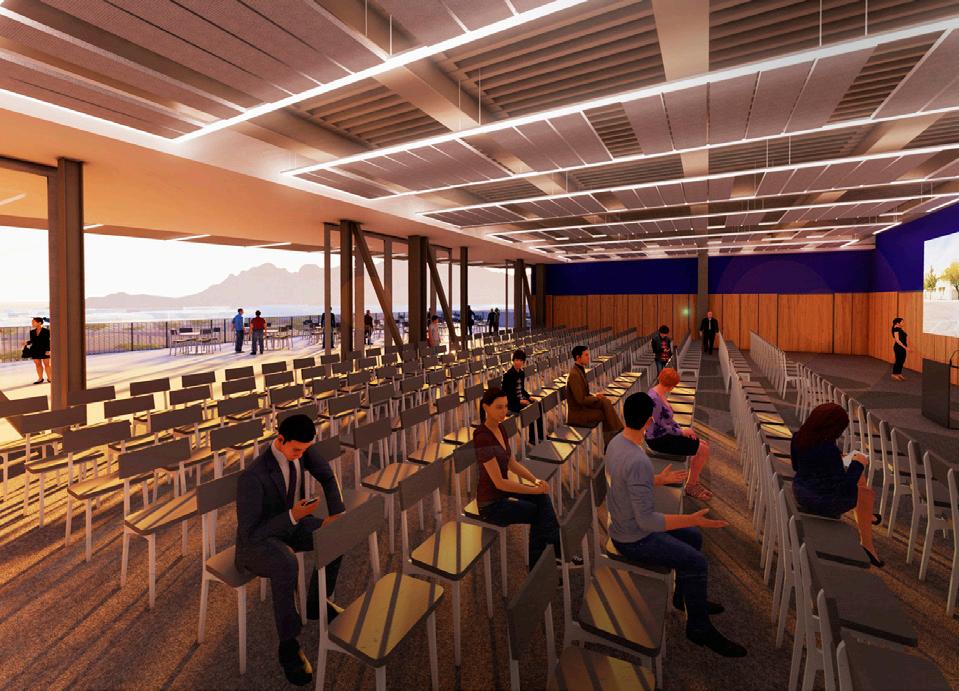
PIMA Community College I Like...
Working together with industry leaders
Auto Shop - no wasted space with a central aisle for enhanced functionality
Lab and Learning Studio Connection with Flexible Spaces
Shared Space with Business Partners
Wonder...
What are the Utility Impacts of High Ceilings? How can temperature be controlled efficiently?
48
I
Challenge Statement
Using a workbook, each participant worked on the empathic design exercise. The goal was to develop a collaborative challenge statement that summarized the needs and potential solutions for the Kalamazoo CTE Center.
Empathy
Through one-on-one interviews at each table, empathy in participants was developed by discussing unique aspects of education and the culture and behavior at the new Kalamazoo CTE Center. This was done by asking people to respond from the point of view of students, teachers, and staff.
What are the intended OUTCOMES for the new environment at the new Kalamazoo CTE Center?
Students Teachers & Staff
Credentials/Certifications Collaboration among students
Academic Integration
Leading to Opportunities, multiple pathways, crossdisciplinary
21st Century Skills
Student Exploration
Hands-on / real-world learning
Continuous learning opportunities for staff
Diversity/Inclusion Program and Classroom Pride
Create multi-generational students Collaboration among staff
Community Collaboration
Ability to host events
Promote diversity among staff and students
Create professionals Increase teacher resources Innovation, training, modeling industry standards
Connect Students/ Networking Staff modeling behavior skills for students
Be an environment that people want to be in
Develop peer relationships with students
Build relationship between education and industry Hard and Soft Skills
EDUCATION - How will the Kalamazoo CTE Center be used educationally?
CULTURE & BEHAVIOR - How will the Kalamazoo CTE Center be used socially?
Education Culture & Behavior Education Culture & Behavior
49
Dig Deeper
Using the same questions, participants were asked to “dig deeper” and share stories that illustrated their responses to the first exercise.
Students
Diverse Learning Feel connected to peers Collaboration
Certifications
Encourage support system, self-identification
Students feel supported Career readiness
21st Century Skills Diversity
Self-exploration for students Stay local for an eventual career
Diverse skill set
Empathy for Students
MAP OUR ACTIVITIES OF A STUDENTS TYPICAL DAY
Teachers & Staff
Pride of company and facility
Teacher internships
Engage students
New equipment and resources for teachers
Encourage creativity in teaching practices
Open collaboration with community
Create a culture of feedback
Work directly with employers
Collaboration with students and staff
Industry connections
The third exercise had participants examine a typical student’s day and identify activities that would impact the Kalamazoo CTE Center.
A Day in the Life of a Typical Kalamazoo CTE Center student
Before School?
Help siblings get ready
Get excited for the day
Reliable transportation
Socializing with peers
Coming into the building early
Snack/breakfast/coffee
Get ready for the day
During School?
Hands-on learning
Collaborating
Being supported by staff
Prep/Clean up classroom
Socializing
Engaging in learning
Attending Classes
After School?
Part-time job
Staying after to study/use labs
Homework
Extra-curricular activities
Driving home, picking up siblings
Internships
Personal interests (video games, etc)
50
Education Culture
Behavior Education Culture
Behavior
&
&
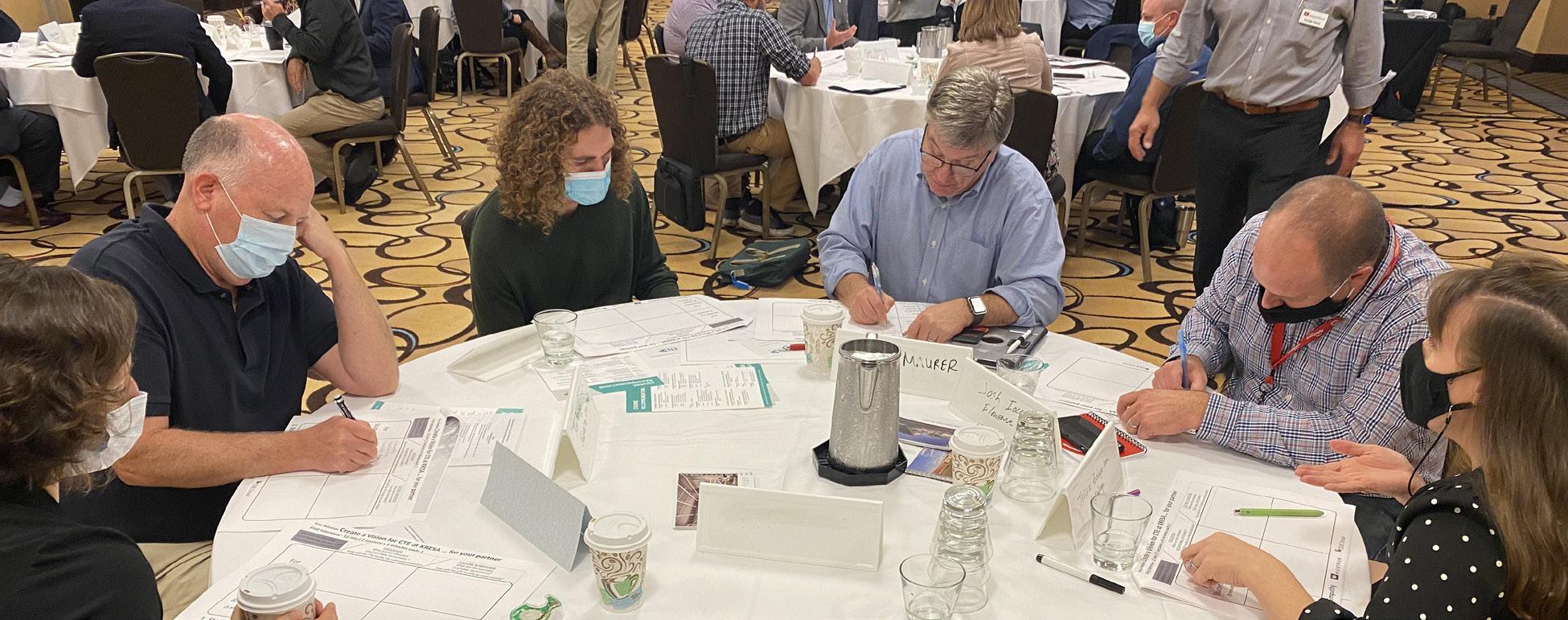
Capture Findings
This exercise had participants map out activities of effective learning spaces. What things should change about your existing school facility?
Effective Learning Spaces
What is your favorite place to learn? These are the characteristics of effective learning spaces...
Hands-on environment
Well lit areas
Enthusiastic teacher
Quiet
Clean
Comfortable Seating
Alone time / Time to Vision
Access to the Internet
“feels like home”
To make the proposed Kalamazoo CTE Center more like my favorite educational places, i wish it had...
Natural Lighting
Clean / Organized
Spacious
Comfortable Seats / Desks
Hands-on tools to use
Common spaces for socializing
No wasted spaces
Good temperature control system
51
Define the Challenge Statement
The purpose of the challenge statement exercise for the Kalamazoo CTE Center was to identify what is required and valued to achieve the desired student experience.
“Create an integrative, imaginative, spacious, and safe learning environment.”
“Create a CTE Center that brings together the community.”
“Develop a state-of-the-art facility. Bring a diverse demographic of students to a safe place to learn life skills that will benefit them for a lifetime.”
“Create a collaborative outdoor learning lab.”
“Recruit diverse students and talent, simulate real-world industry environment, and elevate the profession.”
“For everyone. Culture, experience, adaptability. Inspire Innovation.”
“Sustain growth in the community.”
“What constitutes a successful CTE Center project?”
“Maximum usage of the facility.”
“House all programs under one roof.”
“Ensure quality up to date equipment for teacher training.”
“Create a CTE Center that offers equitable opportunities and serves as a county hub to inspire the lives of Kalamazoo County residence.”
“Find the front door.”
“Variety of spaces/ ways to learn with an individualized approach.”
“Create a place where all students can maximize their potential.”
“Create inspiring, supported experiences for students to prepare for real-world opportunities.”
52

“I’ve seen Career and Technical Education work. I’ve seen it make a dramatic difference in students’ lives. We need to do more. Dramatically more.”
— Dr. Jeff Thoenes, Superintendent,
Comstock Public Schools

VISIONING WORKSHOP TWO 5
October 7, 2021
A. Introduction
B. Workshop
1. Review of the Workshop Day 1
2. Alignment Analysis of “Designing a WorldClass Career & Technical Education (CTE) System: A Report to the Community,” May 2019
3. Alignment Analysis of “Designing a WorldClass Career & Technical Education (CTE) System: A Report to the Community,” May 2021
4. Important Design Topics
Break
5. Building Program Review
6. Small-group Feedback on Building Program
7. Building Program Review
8. Small-group Feedback
9. Building Program Review
10. Small-group Feedback
11. Large-group Discussion
Working Lunch Break
12. Sandbox Exercise Pathway Diagrams
13. Synthesize Findings by table and Report Out
14. Building Diagram Sandbox Exercise in Small Groups
15. Synthesize Findings by table and Report Out
Break
16. Conceptual Design Fly-Through Examples
17. Insights of Full Group
18. Closing Remarks; Preview Workshop Session
C. Adjournment
55
Agenda
The purpose of Visioning Workshop
Two was to review the core ideas from Workshop One, introduce current CTE facility planning trends, present design concepts, and develop designs for specific building areas through the sandbox exercise.
Gap Analysis
2019
• 28% of Kalamazoo County eighth-graders select “professional athlete, artist, or animator” as their top career choice.
• 63% of Kalamazoo County students have not earned a postsecondary credential within six years.
• 70% of American employees are disengaged at work.
• Explore a variety of career pathways.
• Assess their own personal strengths, interests, and abilities.
• Develop a general understanding of “what it means to work.”
• Accumulate 21st Century skills
• Develop their soft skills (social/emotional skills).
• Consider all career and post-secondary training and credentialing options.
2021
• Diversity, Equity, and Inclusion
• Experimental Learning
• Ongoing Partnership with Business and Community
• Integrating Applied Learning and Academics
• Hard Skills
• 21st Century Skill Development
• Self-Management
• Communication
• Problem Solving
• Critical Thinking
• Collaboration
56
Conceptual Educational Specifications for Learning Pathways
The following pages provide brief descriptions of the various learning pathways to be housed in the new Kalamazoo CTE Center, along with information outlining areas allocated for each, the number of students to be accommodated, activities to be conducted, and needs to be met.
57 Department / Space Subtotal Net Area Construction & Circulation 42,119 Total Gross Area: 169,500 Agriculture, Food & Natural Resources 5,935 Architecture & Construction Trades 13,200 Sustainability 1,400 Health Science 8,700 Hospitality & Tourism 4,060 Information Technology 4,200 Manufacturing & STEM 23,000 Law, Public Safety & Protective Services 1,800 Transportation, Distribution & Logistics 17,600 New / Innovation 1,200 Learning Studios 23,400 Administration 6,550 Commons 6,640 KAMSC 9,200 Building Support 9,696
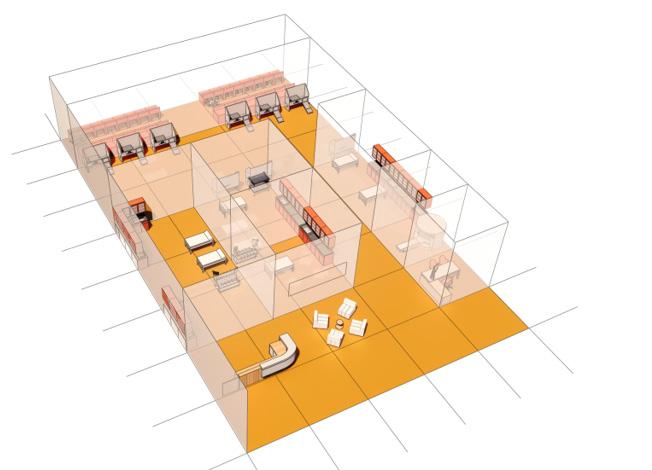
DESCRIPTION: Classrooms, labs, mock clinical, and outdoor spaces for Veterinary Science and Urban Farming/Farm to Table pathways.
AREA (including storage) / No. of Students:
• Veterinary Science: 3,935 sq. ft. / 24
• Urban Farming: 2,000 sq. ft / 24
TOTAL: 5,935 sq. ft. / 48 Students
ACTIVITIES: Perform examination of and minor medical and surgical procedures upon pets who visit mock veterinary clinic. Indoor and outdoor growing of herbs, vegetables, and fruits.
PHYSICAL NEEDS: Optimal spatial configuration of labs and clinic for hands-on learning. Easy access to visitor parking and outdoor growing area. Durable, slip-resistant, and antimicrobial finishes should be specified to ensure the veterinary clinic is safe and sanitary.
FURNITURE & EQUIPMENT NEEDS: Includes fixed exam tables and mobile, indoor/outdoor lab and work tables and stools. Radiology/veterinary equipment and potting tables/lamps are needed.
A griculture, Food, & Natural Resources
I LIKE
• Indoor vertical gardens
• Large animal care outdoors
I WONDER
• Is a greenhouse needed?
• Is a rooftop garden advantageous?
• Is direct adjacency to Culinary Arts/ Hospitality desirable?
• Is a separate entry for pets needed?
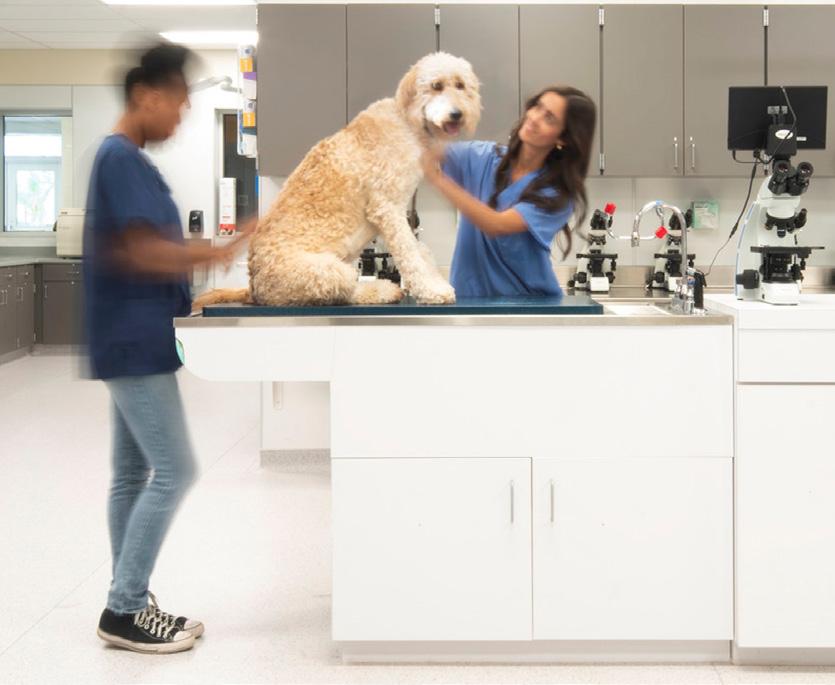
58
Architecture & Construction Trades
I LIKE
• Simulation of real-world, all-weather construction site
• Shared crib storage
• Sparking interest of passersby
I WONDER
• Is a crane needed?
• Can indoor & outdoor workspaces be shared?
• Can sawdust be collected and recycled?
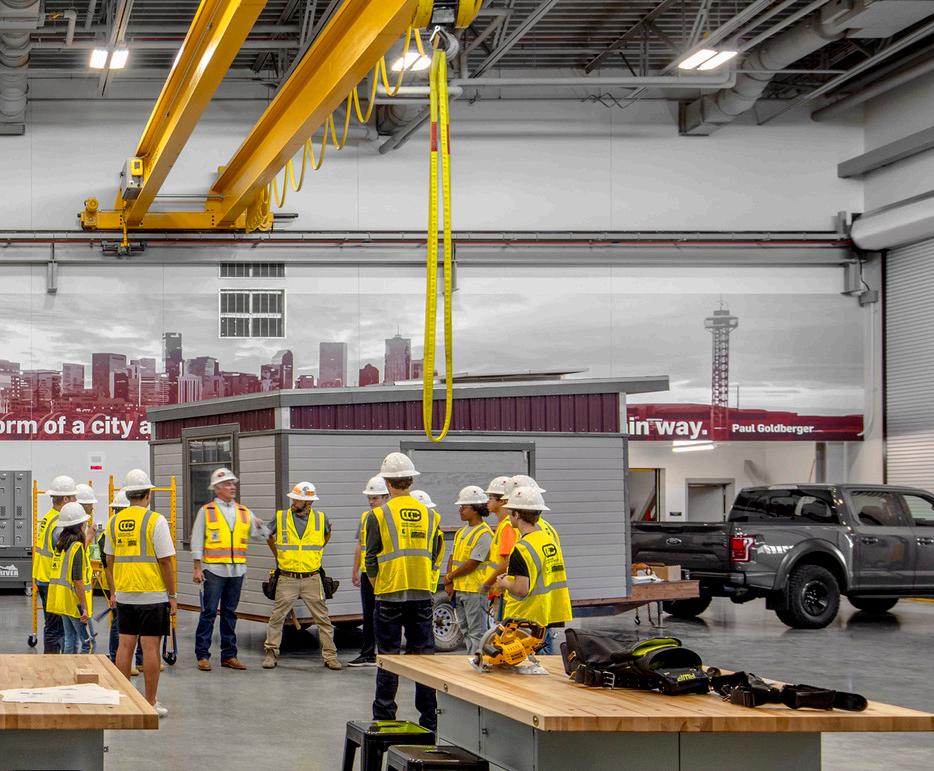
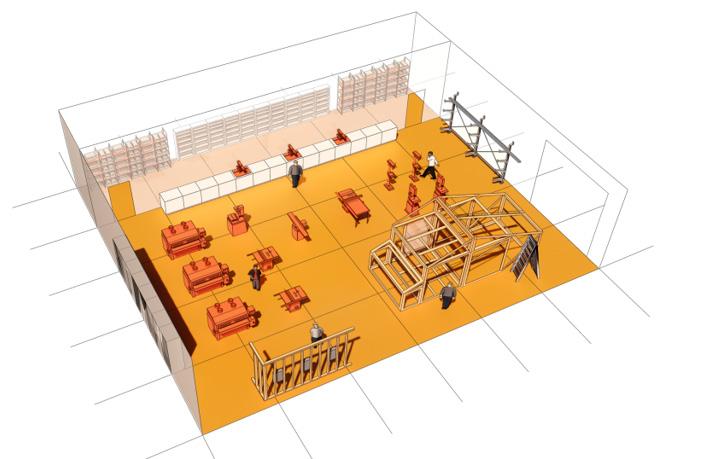
DESCRIPTION: Classrooms, labs, storage, and outdoor work spaces for Construction, HVAC, Plumbing, and Electrical Residential Wiring, and Line-worker/Grid Capacity pathways.
AREA (including storage) / No. of Students:
• Construction: 4,400 sq. ft. / 24
• HVAC: 2,200 sq. ft. / 24
• Plumbing: 2,200 sq. ft. / 24
• Residential Wiring: 2,200 sq. ft. / 24
• Line worker/Grid Capacity: 2,200 sq. ft. / 24
TOTAL: 13,200 sq. ft. / 120 Students
ACTIVITIES: Large-scale construction assemblies. Install, maintain, and repair HVAC units and ducts, plumbing piping and fixtures, residential wiring, and outdoor distribution and transmission lines.
PHYSICAL NEEDS: Grade-level, outdoor access with large overhead doors. Clear indoor/outdoor space for assemblies with shared secure storage. Labs of sufficient height with ample daylighting. Clear lines of sight help ensure student safety.
FURNITURE & EQUIPMENT NEEDS: Includes mobile, indoor/outdoor work tables and stools. Wood and metalworking equipment is needed with potential installation of a crane..
59
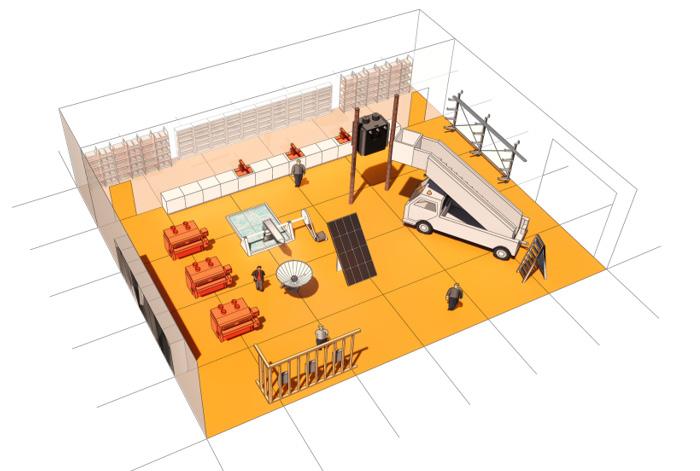
DESCRIPTION: Classrooms, labs, storage, and outdoor workspaces for the Energy pathway. Focus on energyrelated research, energy efficiency, and emissions reduction.
AREA (including storage) / No. of Students:
• Sustainability:
TOTAL: 1,400 sq. ft. / 24 Students
ACTIVITIES: Hands-on training with modern energy systems. Observe, operate, and maintain various types of energy-efficient systems installed during the construction of the CTE facility itself. Design and build large-scale, contemporary power and renewable energy assemblies.
PHYSICAL NEEDS: Grade-level, outdoor access with large overhead doors. Experimental lab panels may include power for electronics, DC/AC circuits, solar, and wind as, well as AC power transmission and electromechanical and battery storage systems. Proximity to Electrical lab is desirable.
FURNITURE & EQUIPMENT NEEDS: Includes mobile, indoor/outdoor work tables and stools. Equipment for building, operating, maintaining, and repairing various types of energy systems.
Sustainability
I LIKE
• Facility is designed to minimize energy consumption
• Sustainable energy systems installed in CTE facility are exposed for observation by students
I WONDER
• What renewable energy initiatives can be featured outside? Solar Fields? Wind Turbines?
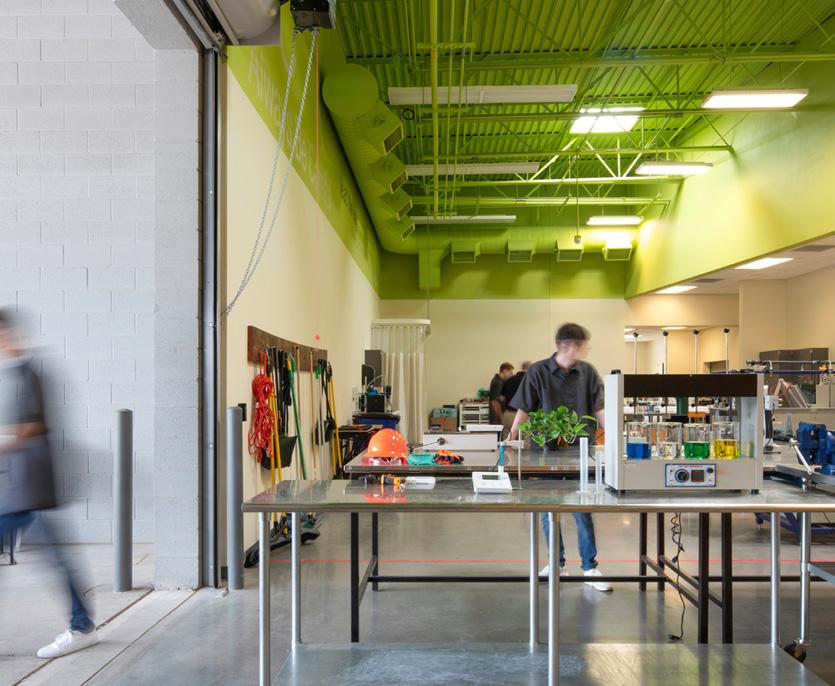
60
Health Science
I LIKE
• Pathway can be placed on an upper level
• Exhibit of simulated patient care
I WONDER
• How to afford flexibility to accommodate new modes of patient care and advancements in medical technology?
• Is a separate entry for visiting patients needed?
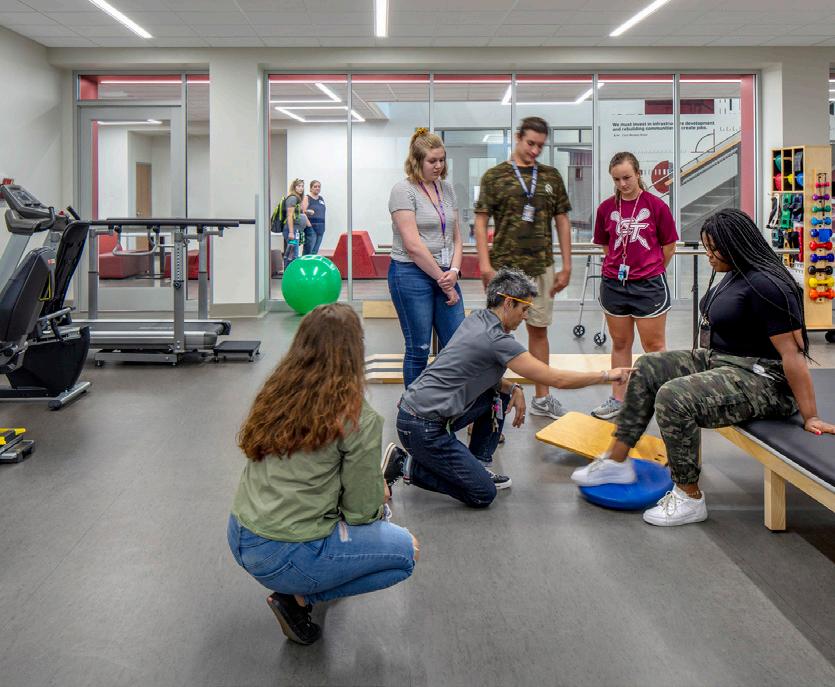

DESCRIPTION: Classrooms, storage, and skills and simulation labs for Health Science pathway.
AREA (including storage) / No. of Students:
• Health Skills Lab: 7,200 sq. ft. / 96
• Health Simulation: 1,500 sq. ft.
TOTAL: 8,700 sq. ft. / 96 Students
ACTIVITIES: Perform examination of and minor medical procedures upon adults who visit mock medical and physical therapy clinics. Simulation of medical scenarios using automatronic patients.
PHYSICAL NEEDS: Optimal spatial configuration of labs, simulation rooms, and clinics for hands-on learning. Easy access to visitor parking. Durable, slip-resistant, and antimicrobial finishes should be specified to ensure the medical and physical therapy clinics are safe and sanitary.
FURNITURE & EQUIPMENT NEEDS: Includes fixed exam tables/chairs and mobile patient beds, lab tables, and stools. Physical therapy and medical equipment and monitors are needed.
61
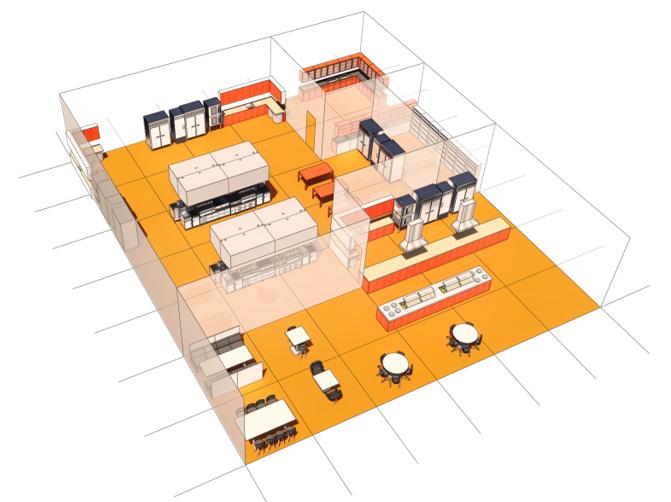
DESCRIPTION: Classrooms, storage, skills labs, and mock cafe for the Culinary Arts/Hospitality pathway.
AREA (including storage) / No. of Students:
• Culinary Arts/Hospitality:
TOTAL: 4,060 sq. ft. / 24 Students
ACTIVITIES: Prepare, bake, cook, and serve food and beverages in a mock cafe. Store and prepare fresh herbs, vegetables, and fruit grown by students in Urban Farming/ Farm to Table pathway. Proximity to Urban Farming/Farm to Table optimal. Provide food-related wellness resources for students in other pathways.
PHYSICAL NEEDS: Support interactive learning of healthful cooking fundamentals, team building, and bridging of cultural differences through food. Easy access to visitor parking. Ensure instructors/students can readily access ingredients/tools from their individual workstations.
FURNITURE & EQUIPMENT NEEDS: Includes mobile food racks, prep. tables, and stools. Food prep., baking, cooking, cold food/beverage storage, and dishwashing equipment are needed.
Hospitality & Tourism
I LIKE
• Potential for after-hours takeout service
• Proximity to commons
I WONDER
• Would staffing of cafe prove difficult due to limited student availability?
• Is it possible to provide an outdoor or rooftop cafe?
• Is a separate entry for visiting patrons needed?

62
Information Technology
I LIKE
• Showcasing cybersecurity monitors rather than server racks
• Close integration with all other pathways
I WONDER
• Ample square footage?
• Is proximity to Law Enforcement desirable to facilitate collaborative monitoring of building security?
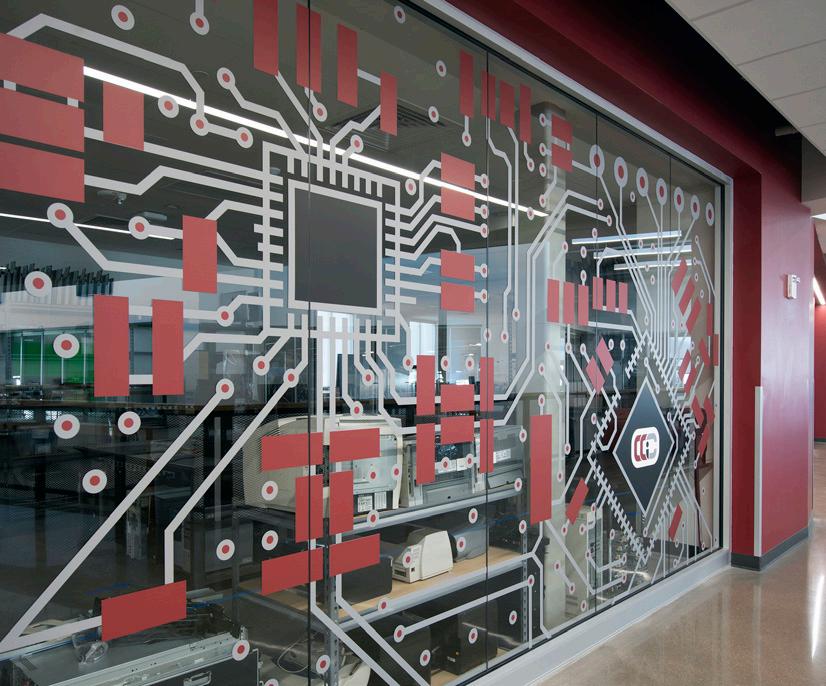
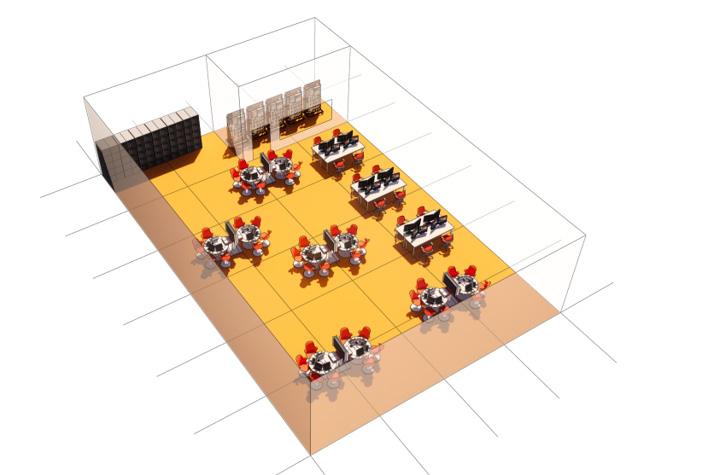
DESCRIPTION: Programming/networking, multi-media, and I.T. labs. Secure storage and server rooms for the Information Technology pathway.
AREA (including storage) / No. of Students:
• Digital/Multimedia and Information Resources Design: 1,400 sq. ft. / 24
• Computer Programming: 1,400 sq. ft. / 24
• Computer Networking : 1,400 sq. ft. / 24
TOTAL: 4,200 sq. ft. / 72 Students
ACTIVITIES: Support other pathways with creative computing, optimal I.T. protocol, and the latest technologies. Learn programming, I.T., cybersecurity, and networking configuration and maintenance skills. Digital, audio, and multi-media production. Help monitor security of CTE facility.
PHYSICAL NEEDS: Proximity to pathways requiring frequent, hands-on I.T. support such as those in Manufacturing & STEM. Clear floor space for Virtual Reality initiatives. Sound-proof audio room.
FURNITURE & EQUIPMENT NEEDS: Includes mobile workstations and chairs. Multiple monitors needed at each workstation. Digital displays, LCD projectors, printers/ scanners, server racks.
63
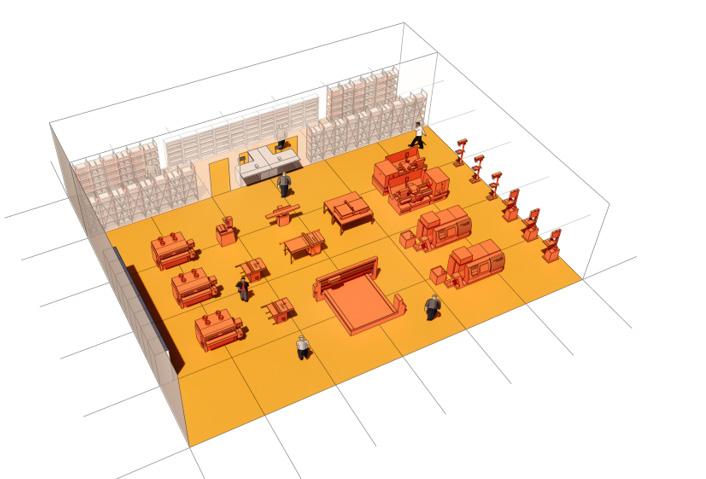
DESCRIPTION: Classrooms, labs, and secure storage for Engineering/Machine Tech., Mechatronics/Robotics/ Systems & Networking, Welding, and Industrial Design pathways.
AREA (including storage) / No. of Students:
• Industrial Design: 1,400 sq. ft. / 24
• Welding: 4,400 sq. ft. / 24
• Engineering/Machine Tech.: 7,600 sq. ft. / 24
• Mech./Robotics/Systems & Networking/PLC: 2,400 sq. ft. / 24
• STEM Lab: 7,200 sq. ft. / 96
TOTAL: 23,000 sq. ft. / 192 Students
ACTIVITIES: Design, engineer, build, weld, maintain, and repair machinery, parts, and robotics. Configure and maintain corresponding systems and networks. Proximity to I.T. optimal.
PHYSICAL NEEDS: Provide clear lines of sight to ensure student safety and drop-down power supply to maximize flexibility. Grade-level, outdoor access with large overhead doors.
FURNITURE & EQUIPMENT NEEDS: Includes mobile, indoor/outdoor work tables and stools. Production machinery, robotics, systems/networking, and welding equipment needed.
Manufacturing & STEM
I LIKE
• Showcasing robotics
• Live broadcast of lab work throughout facility
• Proximity to Supply Chain
• Drop-down power supply
I WONDER
• Shared indoor & outdoor work and storage spaces?
• Availability of compact production machinery?
• Ease of reconfiguration?
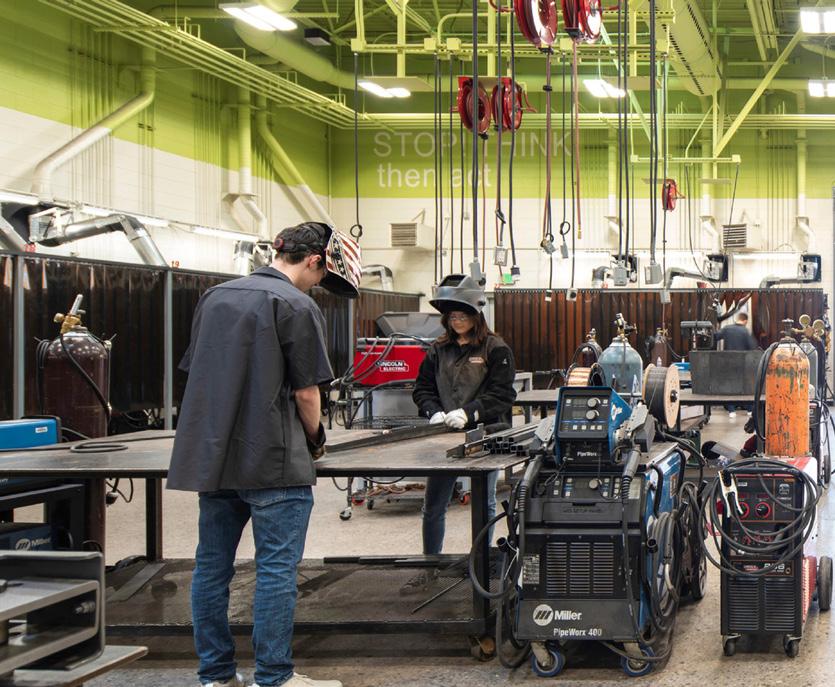
64
Law, Public Safety, & Protective Services
I LIKE
• Emergency vehicle/aircraft simulation equipment
• Ample storage
• Proximity to Physical Therapy for emergency responder fitness training
I WONDER
• Is proximity to I.T. desirable to facilitate collaborative monitoring of building security?
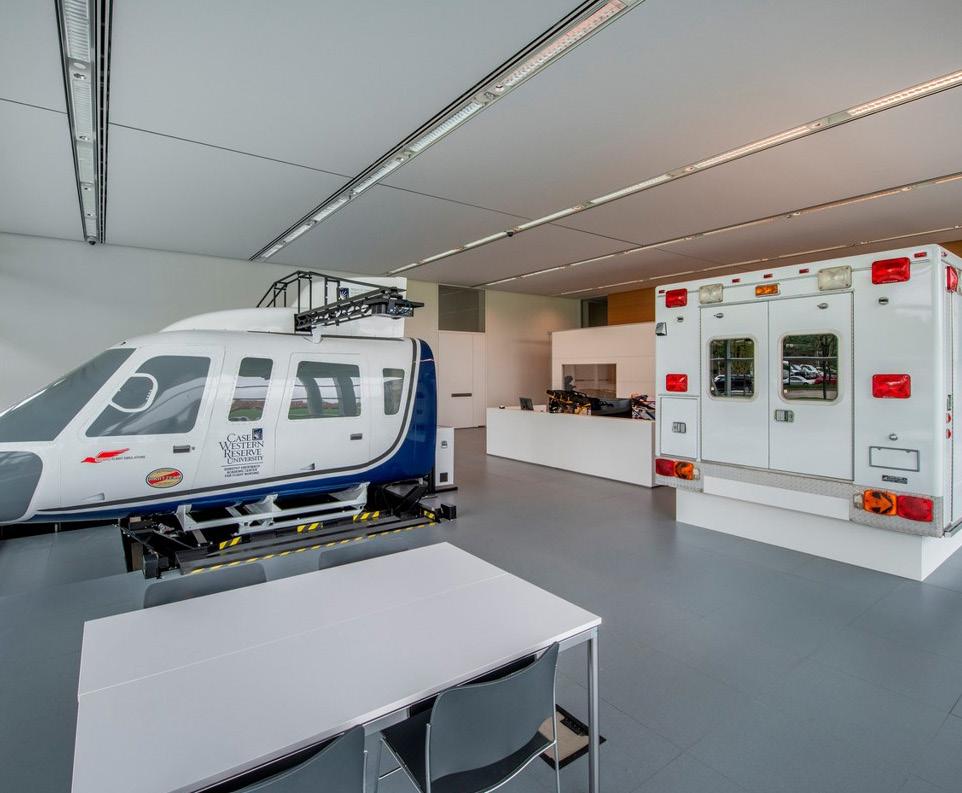
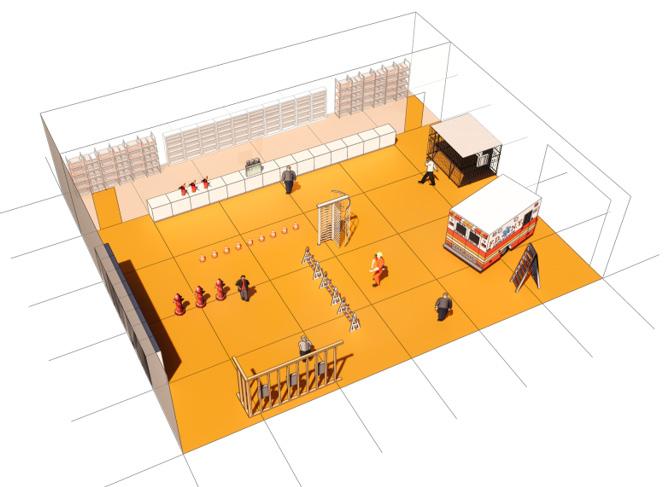
DESCRIPTION: Classrooms, labs, storage, and emergency vehicle/aircraft simulation equipment for Law, Public Safety, and Protective Services pathway.
AREA (including storage) / No. of Students:
• Law Enforcement:
TOTAL: 1,800 sq. ft. / 24 Students
ACTIVITIES: Build physical strength and become tactically fit. Simulate scenarios commonly encountered by law and public safety professionals to become adept at assessing and mitigating urgent situations swiftly. Help keep CTE grounds secure.
PHYSICAL NEEDS: Flexible, open space to accommodate emergency vehicle/aircraft simulation equipment, first responder and self-defense tactical drills, and physical training and endurance activities. Proximity to Physical Therapy pathway is optimal.
FURNITURE & EQUIPMENT NEEDS: Includes mobile work tables and stools. Physical training and emergency vehicle/ aircraft simulation equipment needed. Fridge for ice packs.
65
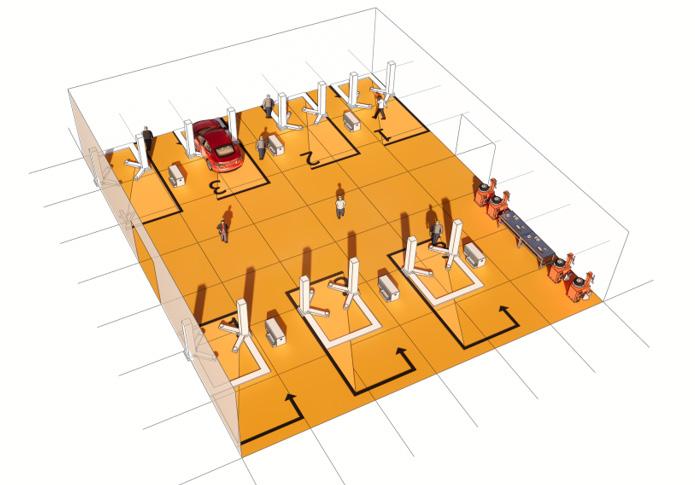
DESCRIPTION: Instructional skills labs, food storage, and cafe for the Automotive and Diesel/Heavy Equipment Technology pathways. Future addition of an Auto Body Repair lab.
AREA (including storage) / No. of Students:
• Automotive Tech.: 9,800 sq. ft. / 24
• Diesel/Heavy Equip. Tech: 7,800 sq. ft. / 24
TOTAL: 17,600 sq. ft. / 48 Students (Future Phase)
• Auto Body Repair: + 10,600 sq. ft.
ACTIVITIES: Mechanical repair of gas, diesel, and electricpowered vehicles and heavy equipment. Take components apart and put them back together again as a learning exercise.
PHYSICAL NEEDS: Clear lines of sight and space around vehicles during demonstrations critical to student safety. Overhead doors located and interior configured to prevent traffic back-ups since repairs take longer to complete than in a commercial auto shop.
FURNITURE & EQUIPMENT NEEDS: Includes mobile, indoor/outdoor work tables and stools. Lifts and vehicle and diesel/heavy equipment repair machinery needed.
Transportation, Distribution, & Logistics
I LIKE
• Large overhead doors
• Ample daylighting
• Proximity to Supply Chain
• Drop-down power supply
I WONDER
• How many car lifts are needed?
• Is proximity to Welding and I.T. desirable?
• Can vehicles enter and exit without delay

66
New/Innovation
I LIKE
• Students manage supply chains for other pathways
• Leasing conference room to industry partners
• Industry partners must follow engaging path through facility to reach conference room
I WONDER
• Would distribution of supplies prove difficult due to limited student availability?
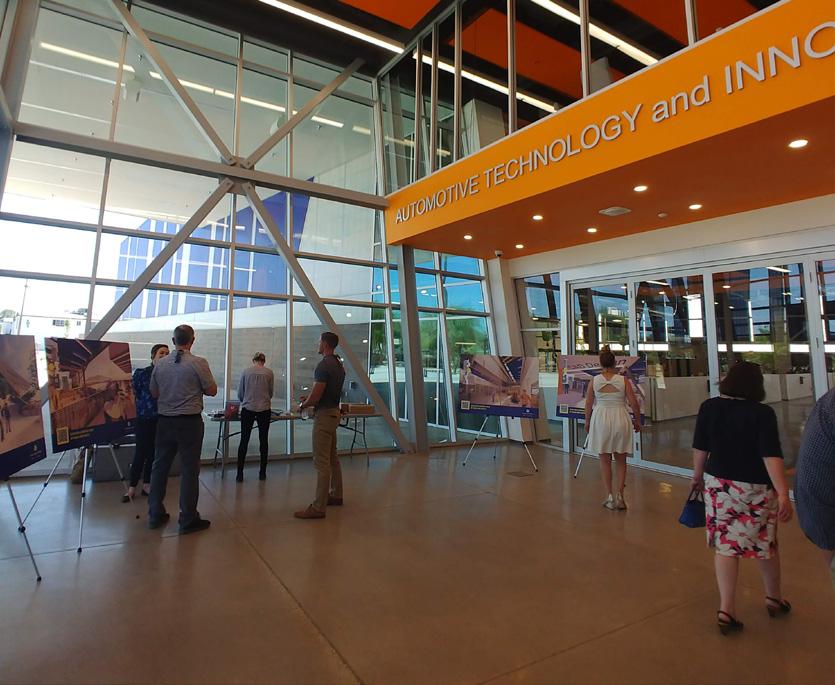
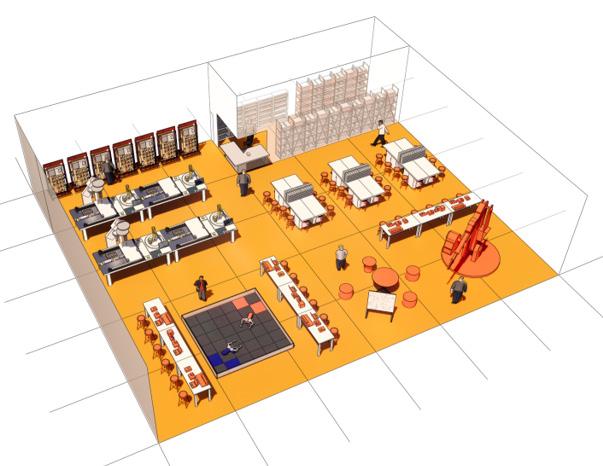
DESCRIPTION: Classrooms, labs, and storage, for the Supply Chain/Marketing & Management pathway.
AREA (including storage) / No. of Students:
• Supply Chain/Marketing & Management:
TOTAL: 1,200 sq. ft. / 24 Students
ACTIVITIES: Learn and engage in activities related to supply chain management. Execute marketing campaigns and business management strategies. Manage purchase, stocking, secure storage, and distribution of supplies to other pathways.
PHYSICAL NEEDS: Proximity to facility loading dock, storage, and pathways requiring frequent re-stocking and distribution of supplies. Proximity to student conference room for marketing and business management meetings. Proximity to storage of promotional marketing materials and easels, etc. for CTE events.
FURNITURE & EQUIPMENT NEEDS: Includes mobile, indoor/outdoor lab tables and chairs. Equipment for storing and distributing supplies and setting up promotional event displays is needed.
67
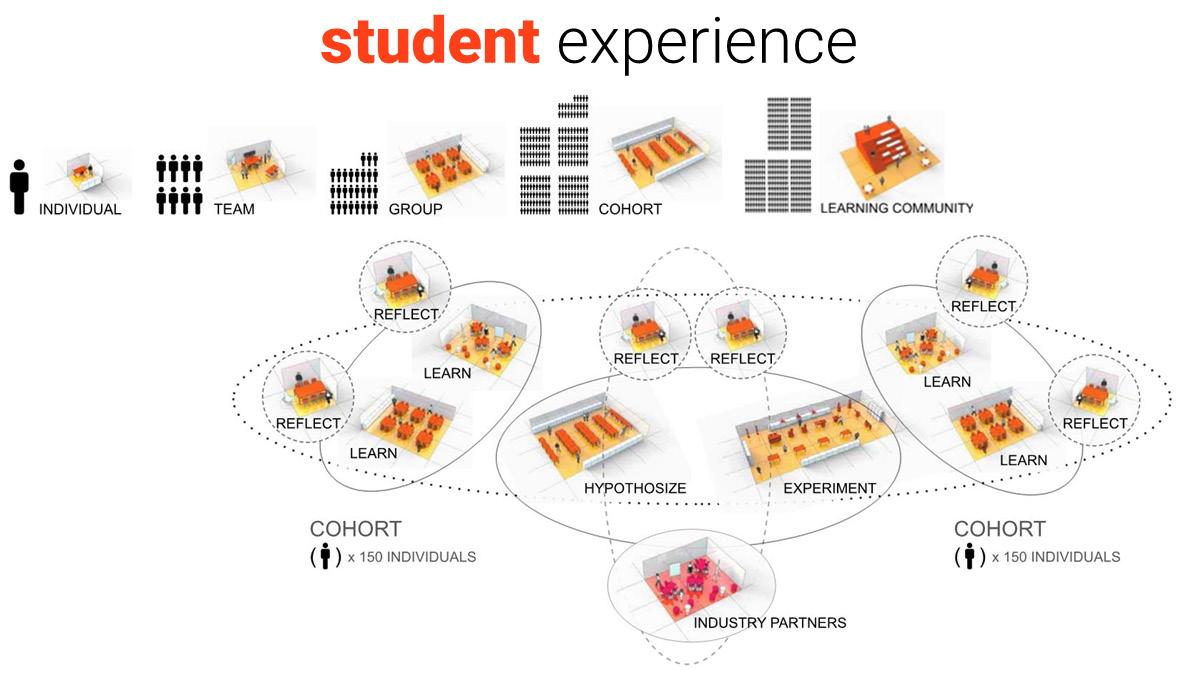
68

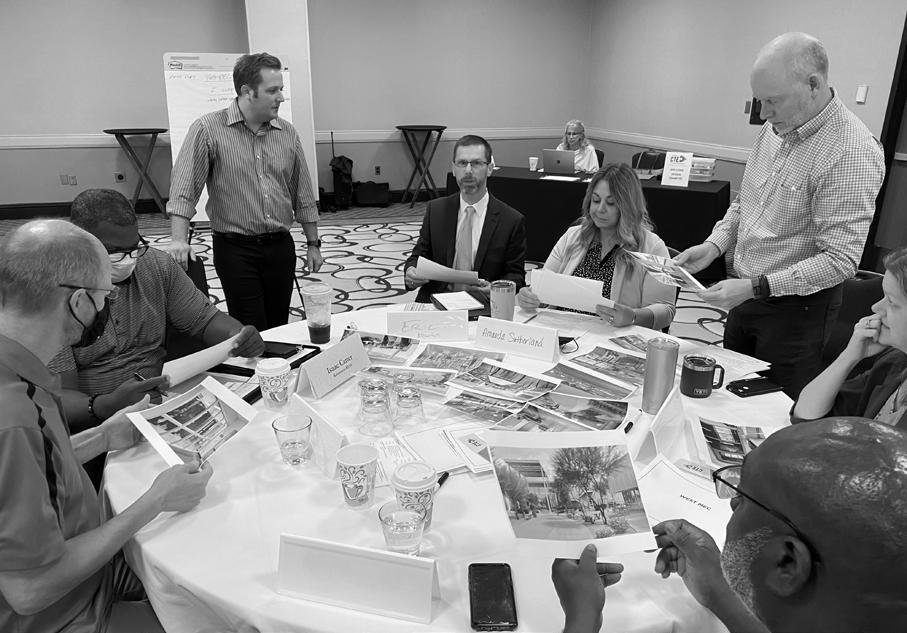
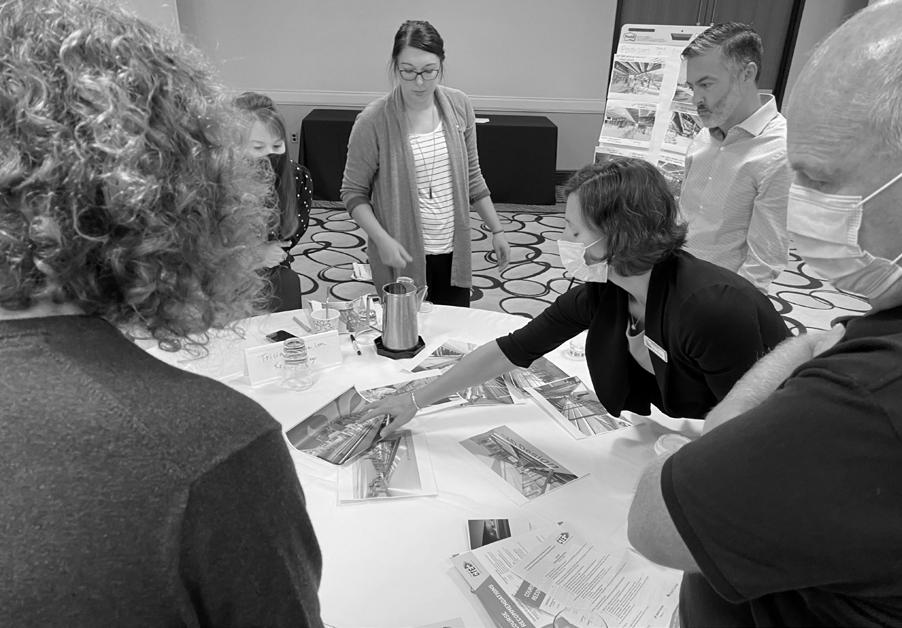
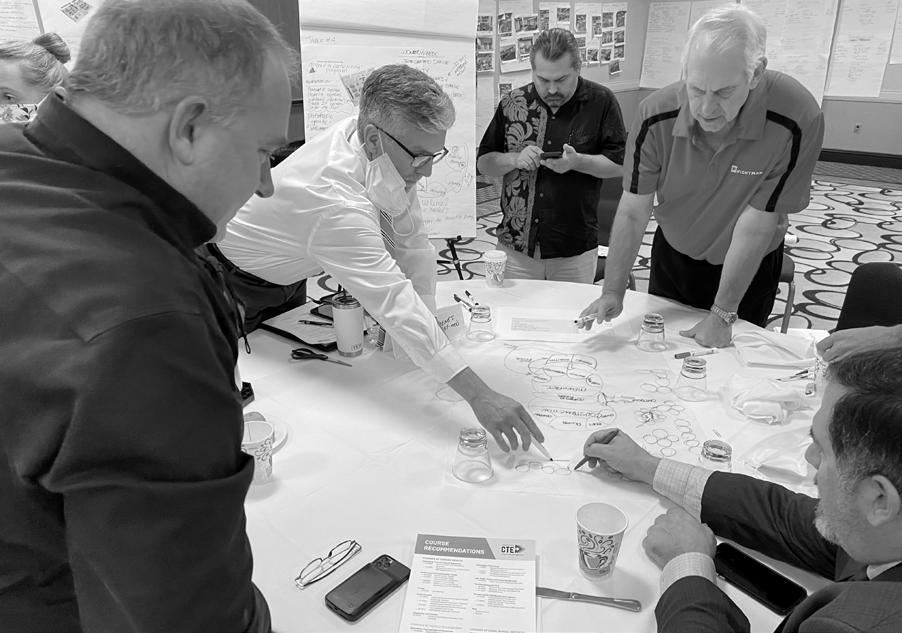
69
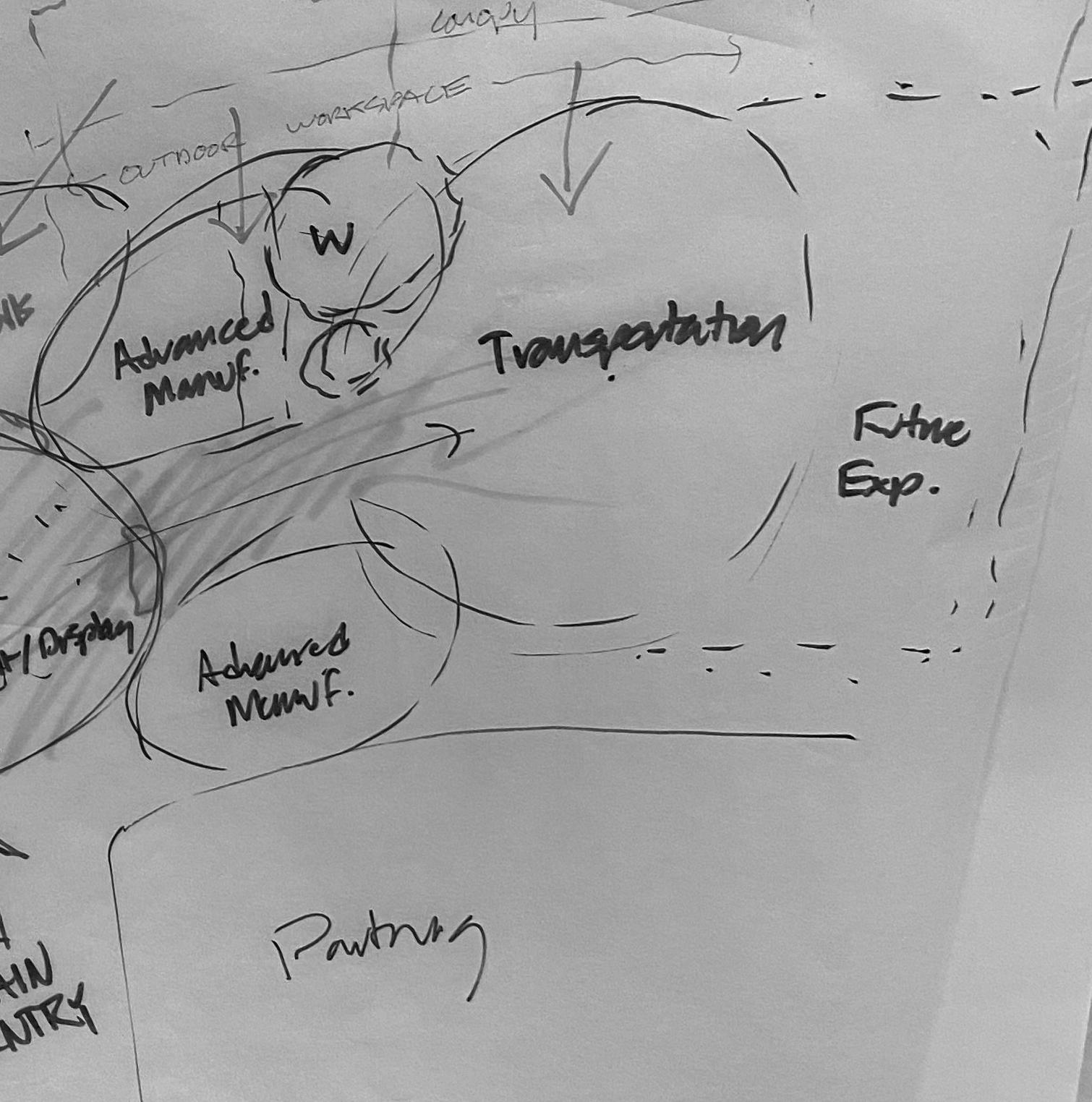
Sandbox Exercise
Workshop participants provided input through a small group sandbox exercise. Each table was directed to focus on either the whole building or a pathway and explore optimal adjacencies/ requirements. Facilitators generated programmatic sketches and noted comments during an “I Like...” and “I Wonder...” Exercise. Summaries of table discussions are presented on the following pages.
70
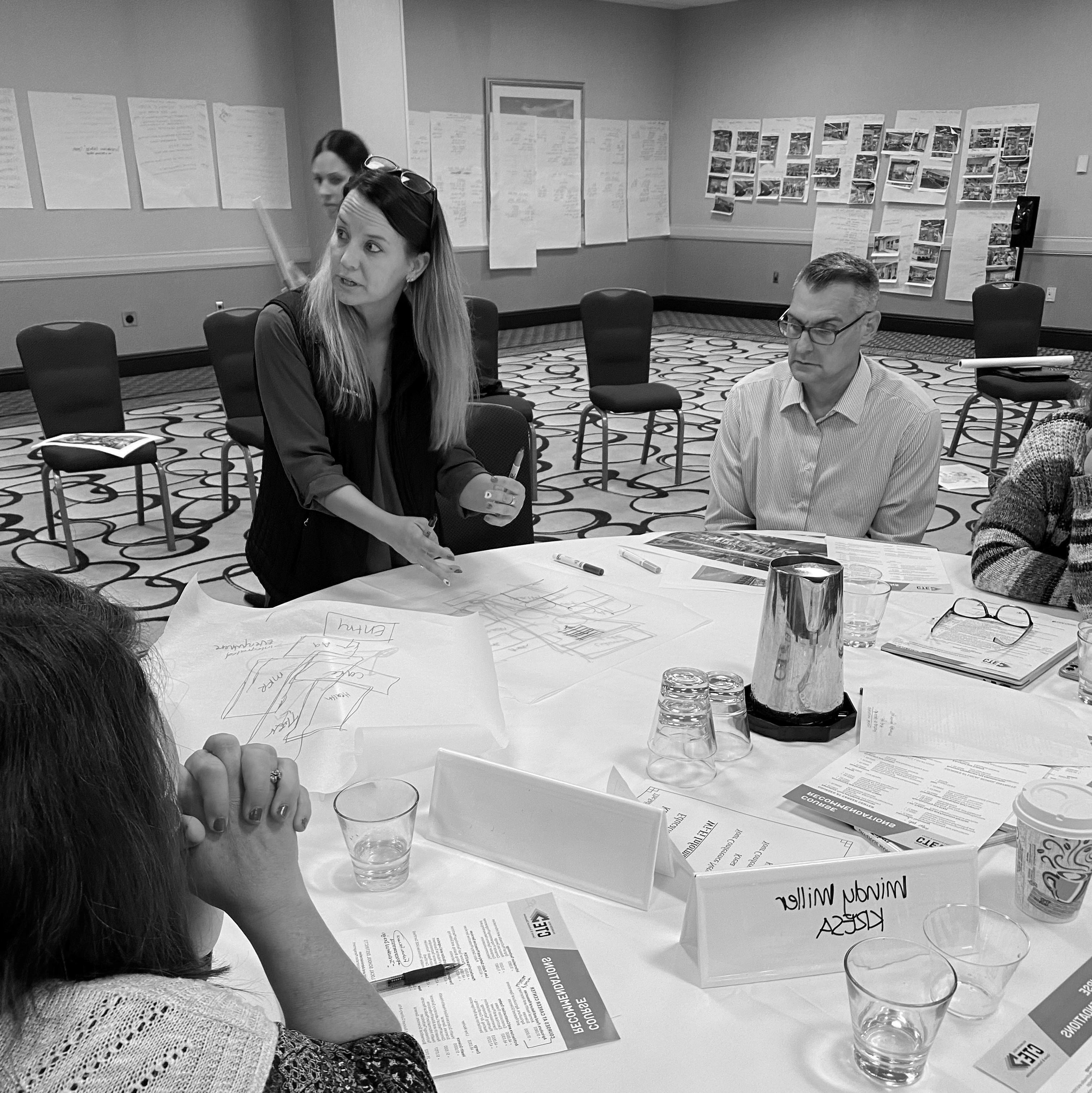
Sandbox Exercise
Table #1 focused on the main entry and the look and feel of the commons. The team wanted visitors to feel excited upon entry and have a clear line of sight from the entrance towards a large, focal learning stair and café beyond. They envisioned a two-story corridor showcasing pathway labs on the main level and drop-in learning studios on the second. Inclusive, the design of the facility would be easy for all to move and navigate through.
They placed Transportation, Manufacturing & Stem, Architecture & Construction Trades on one side of the corridor and Health Science and Agriculture, Food, and Natural Resources on the other. They felt pathways should share indoor and outdoor work and storage spaces whenever possible. Visitors to student conference rooms, makers spaces, and the Culinary mock café could enter through the main entrance or a secondary, secured entry.
The upper-level learning studios would overlook lab spaces, and a bridge would connect the two wings with student work showcased below. Each studio would have ample daylighting and outdoor space for individual or group work. The team felt that I.T. and Law, Public Safety, and Protective Services could serve students on an upper level.
71
TABLE 1
“LEARNING STAIR”
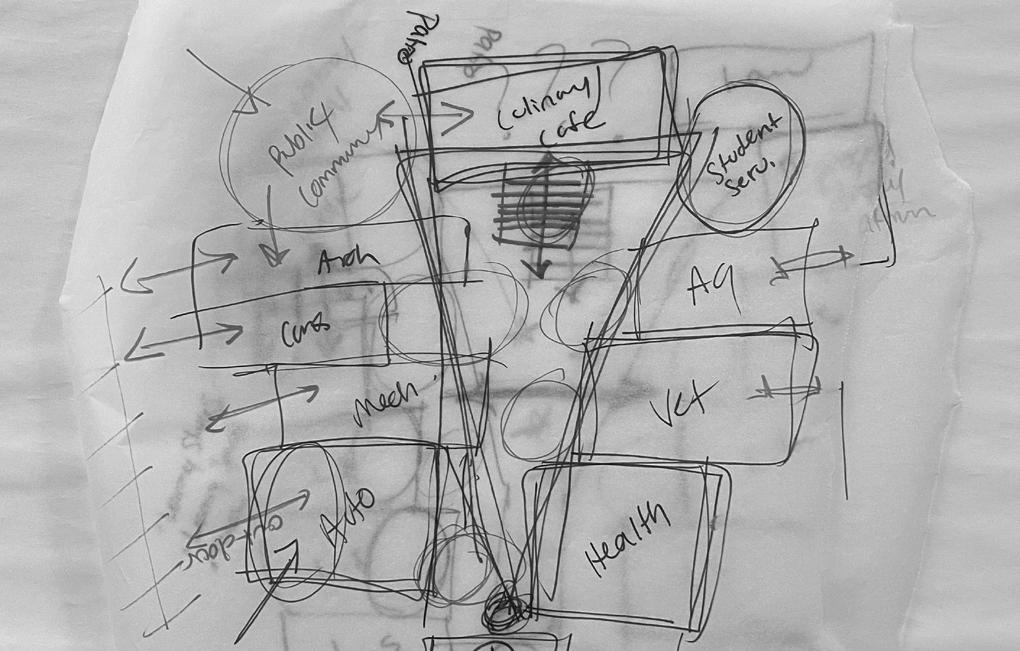

I LIKE
• Flexibility
• Clear lines of sight
• Labs showcase student work
• Focal Stair
• Classrooms overlook labs
• Culinary is the heart of the facility
I WONDER
• Should student services be located near the entry?
• Do teachers need designated classrooms?
• How to facilitate navigation?
• Is a ramp needed beside the focal stair?
72
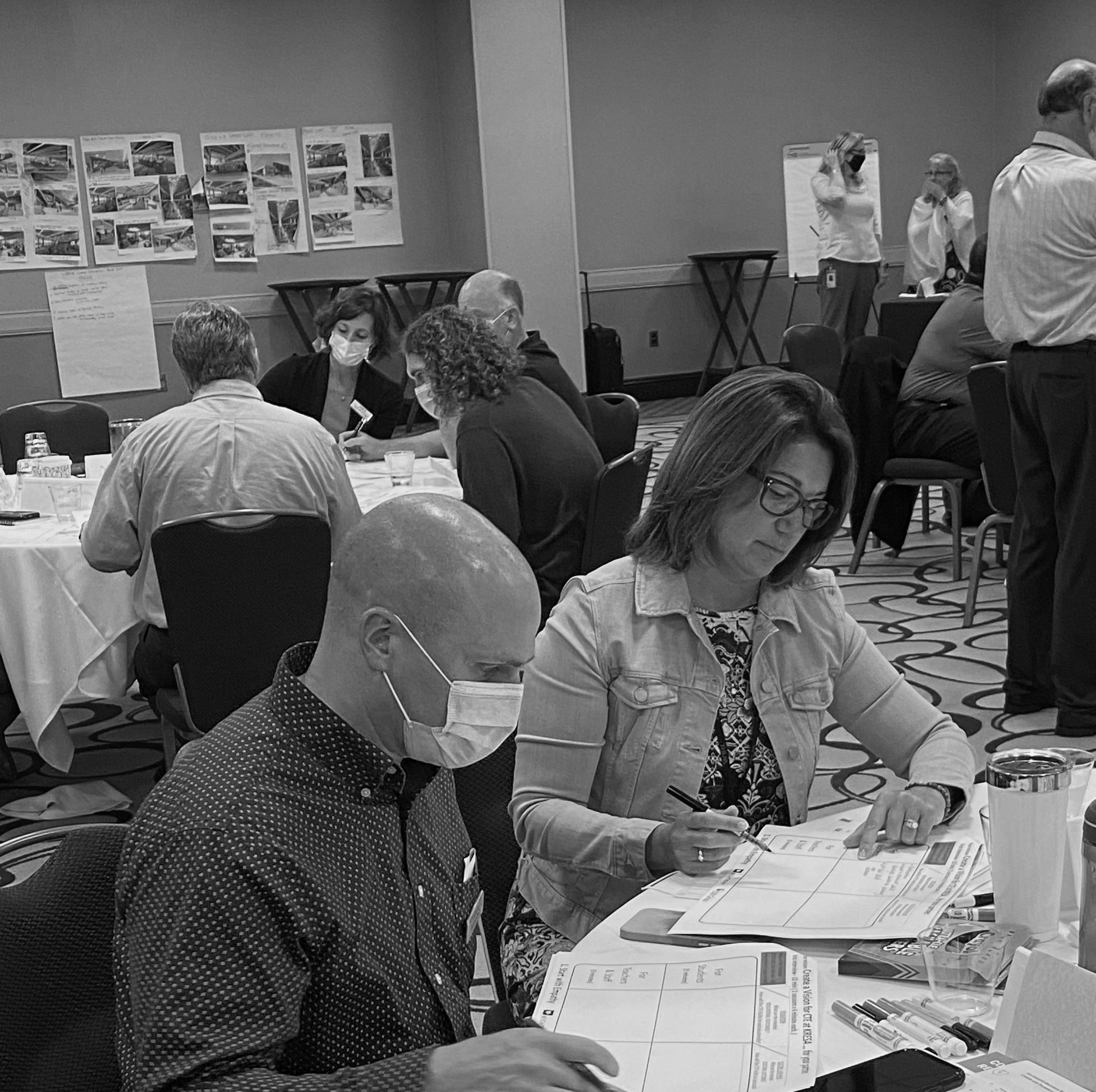
Sandbox Exercise
Table #2 focused on automotive and aviationrelated pathways. Direct adjacency would enable sharing of commonly used tools while helping reduce the building footprint. Ground floor access, oversized garage doors, ample daylighting, and outdoor work and storage spaces were required. Outdoor storage spaces were stated to be messy and best kept out of sight from public view.
To avoid traffic backups, garage door locations and interior configuration required careful planning since vehicles tend to remain stationary longer than those in typical repair shops. For students to watch repair demonstrations safely, they must be able to stand a sufficient distance away from vehicles. Dedicated classroom space would enable teachers to display heavy vehicle parts permanently.
Placing both pathways adjacent to welding could reduce the time required for vehicle repairs. Proximity to Manufacturing & Stem would facilitate collaboration. Clear lines of sight were deemed crucial to enable instructors to monitor student progress and safety at all times. How students and faculty in these specializations could best take advantage of the commons was repeatedly questioned.
73
TABLE 2
“OPTIMAL ADJACENCIES”
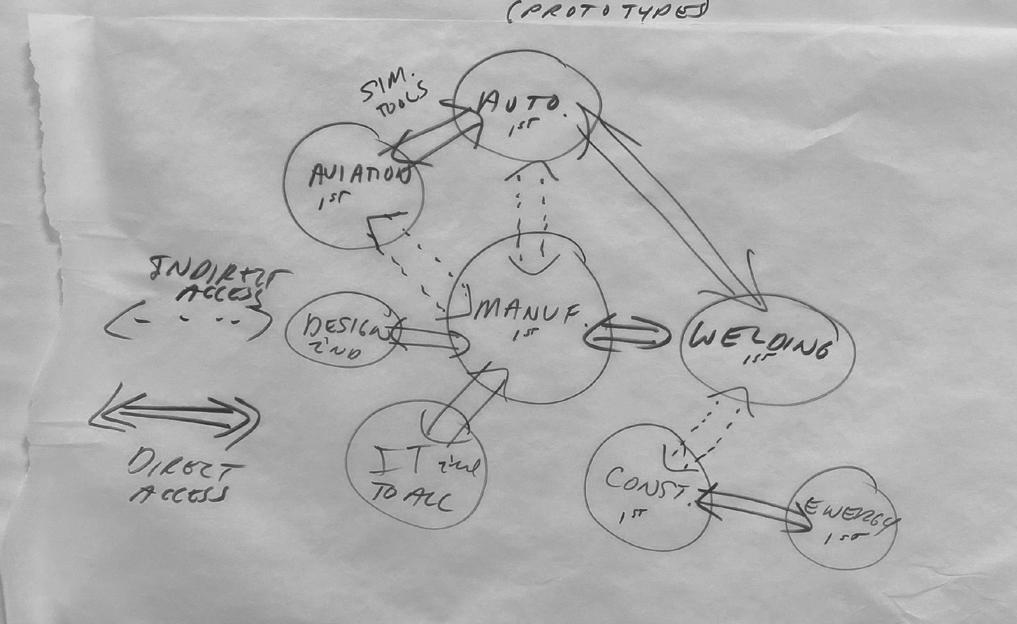
I LIKE
• Connections
• Home Base Learning Studio
• Students can see other programs/ pathways
• Continuous Flow
I WONDER
• Are labs shared?
• Is storage shared?
• How can the Commons be best utilized?
• Can students be easily supervised?
74

Sandbox Exercise
Table #3 focused on strategies for sharing indoor and outdoor work and storage spaces, equipment, tools, and materials between the Architecture & Construction Trades and Manufacturing & Stem to reduce the building footprint while maximizing efficiency. Shared, high-bay doors would provide access to shared outdoor work and storage spaces. Classrooms and I.T. support would overlook the labs from an upper level.
Students in the Supply Chain pathway could manage a centralized storage hub and distribute supplies to students and faculty in other pathways. The team liked the idea of a centralized hub and discussed the possibility of viewing all of the lab spaces simultaneously in a prism view that piqued visitors’ curiosity. They subsequently proposed having one centralized storage hub with surrounding mini-hubs that were trade-specific.
75
TABLE 3
“SHARED TOOL-CRIB”
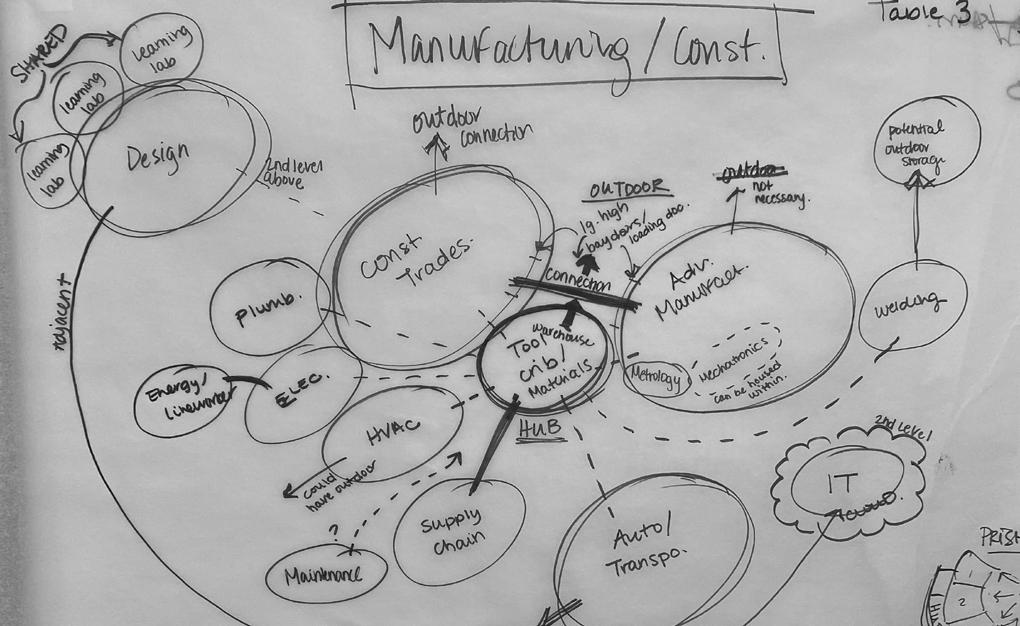
I LIKE
• Hub concept/shared tool crib
• A prism affording views into all spaces
• Only seeing enough of a space to peak curiosity
• Ability to display student work and maker spaces
I WONDER
• How to best implement hub concept?
• Can lab spaces be shared?
• Can outdoor construction & manufacturing spaces be shared?
• Can spaces be easily maintained?
76
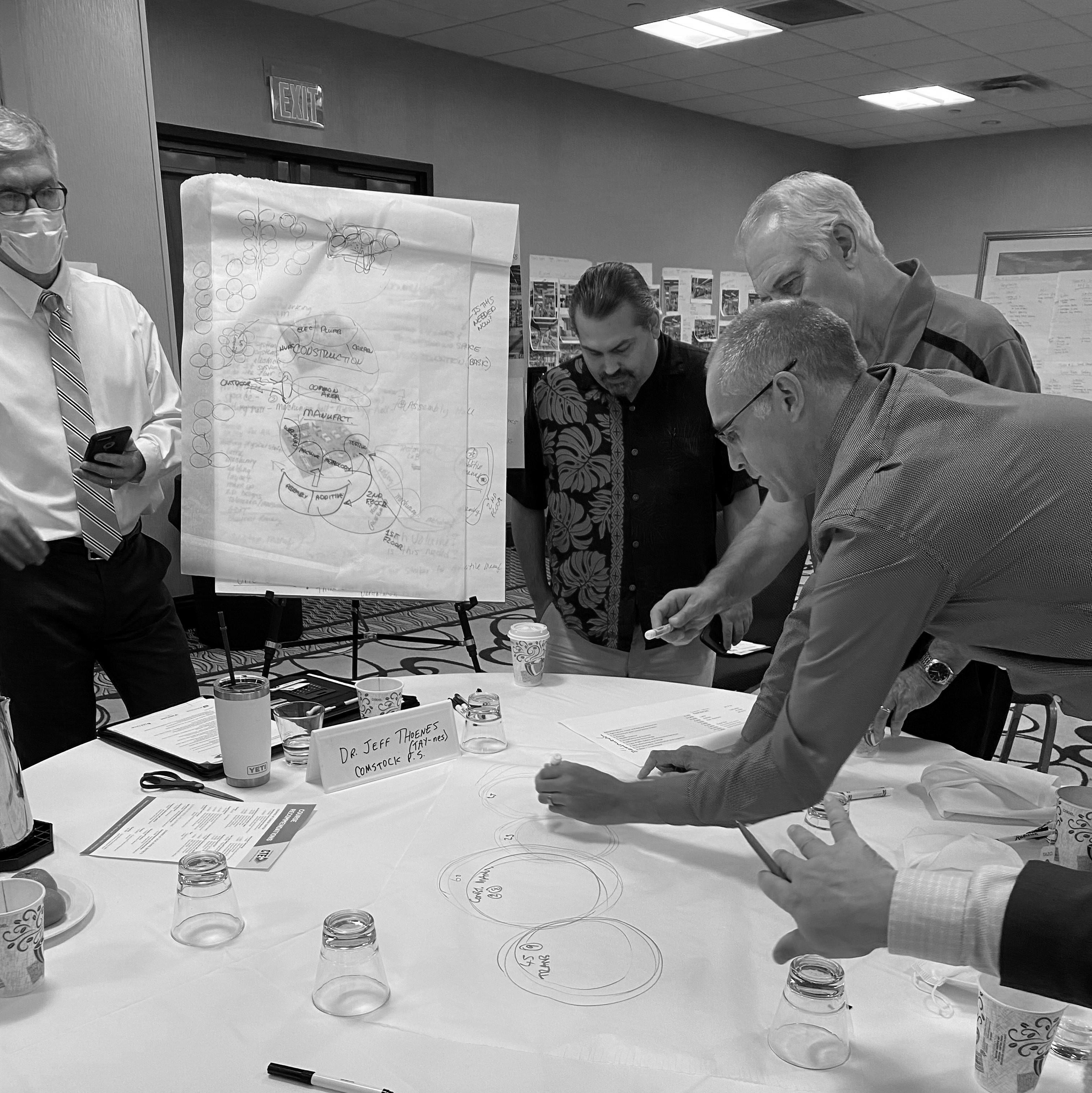
Sandbox Exercise
Table #4 believed that the facility’s design should have curves and angles rather than be traditionally rectangular. The commons should facilitate interaction between students and faculty in the various pathways. The main entry should serve as the focal point of the design concept. Lab adjacencies should seek to maximize collaboration between pathways including faculty and students. Whenever possible, the various pathways should share work and storage space.
The table felt that students from Manufacturing & STEM and Architecture & Construction Trades would collaborate frequently and could readily share indoor and outdoor work and storage spaces. The team generated a hub and spoke plan diagram for these pathways with a central, shared workspace. A mezzanine extending through the building could connect classrooms on the second floor that overlook the labs below. The team subsequently applied the same hub and spoke plan diagram to other highly collaborative pathways.
Other considerations included the need for outdoor access, acoustic control, and visibility.
77
TABLE 4
“ THE HUB”
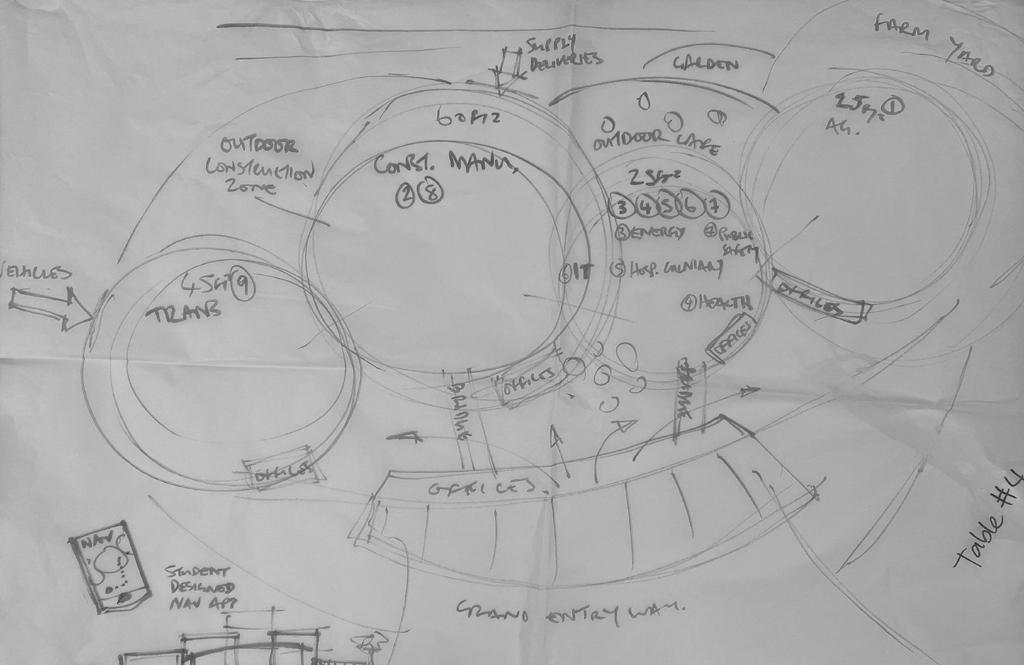
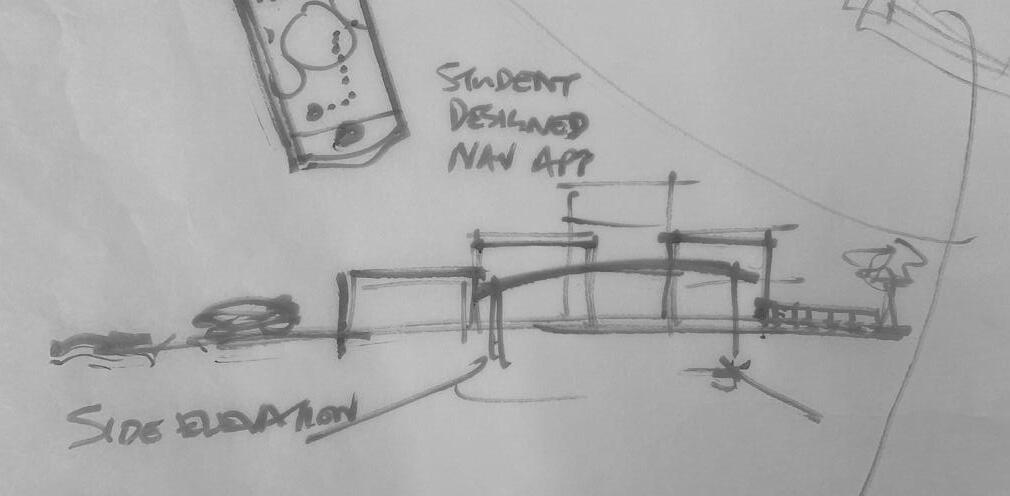
I LIKE
• Commons at front and services at the rear
• Easy outdoor access
• Second-floor mezzanine with bridges to pathways
• High-bay at front.
• Never go dark evening programming
I WONDER
• Zoning considerations?
• How to best enable expansion?
• Day and evening accessibility for visitors?
78
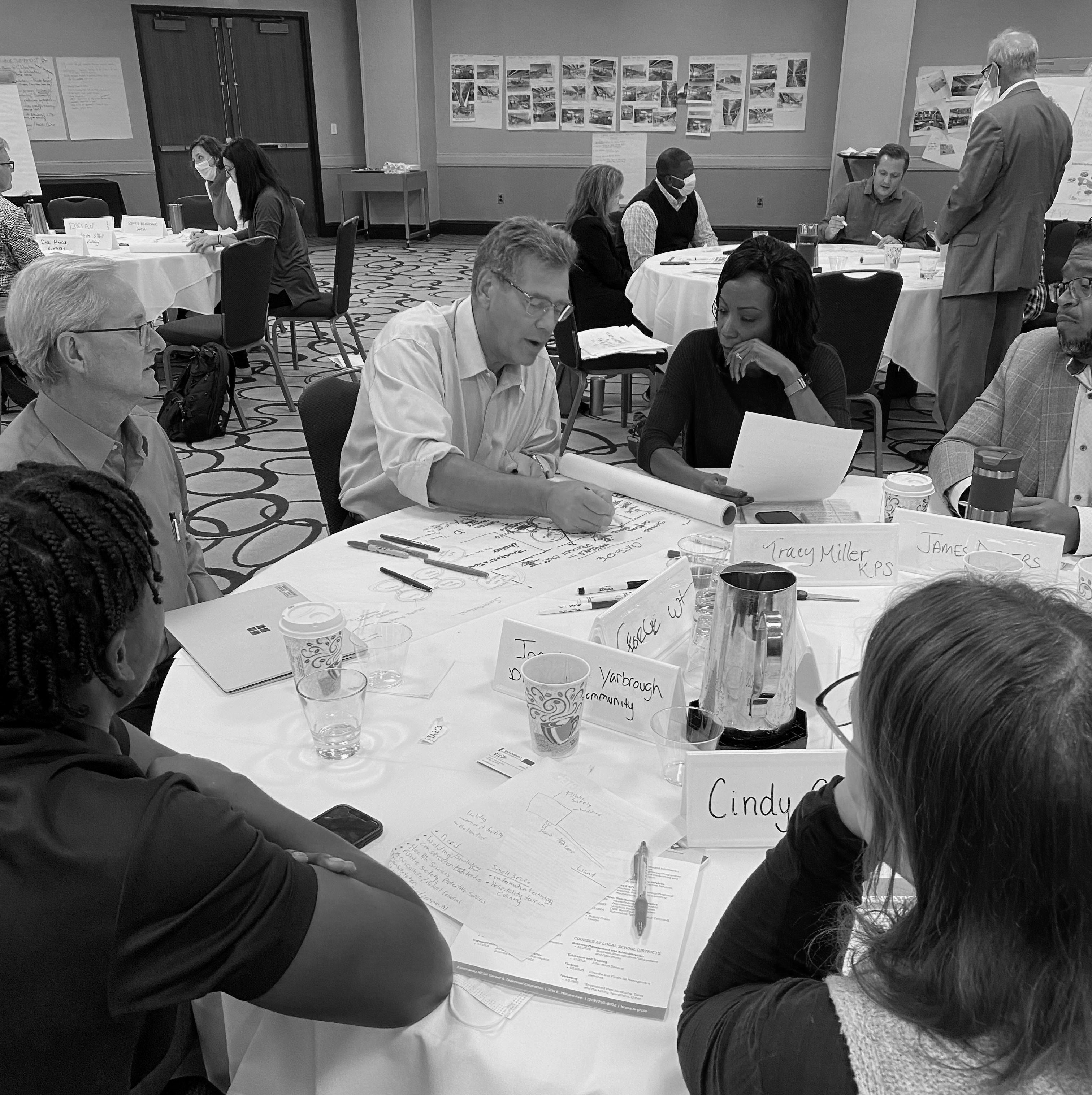
Sandbox Exercise
Table #5 focused on the Architecture & Construction Trades and Energy pathways, identifying synergies between those two pathways. The table’s focus on the exercise included developing strategies for sharing resources, including lab space and equipment, reducing the building footprint.
Maximum flexibility discussions resulted in potential integration with other pathways, specifically the Supply Chain pathway. As part of the real-world reality of construction and line work environments, an outdoor learning environment, the “Learning Park” table, will become a significant building design component.
79
TABLE 5
“LEARNING PARK, PRACTICE FIELD”
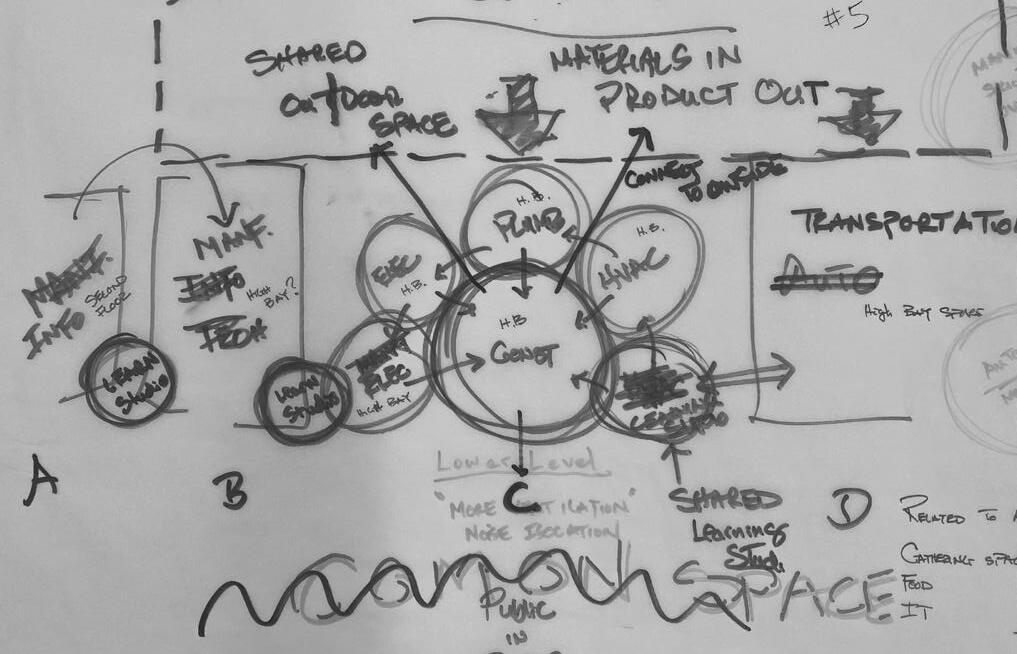
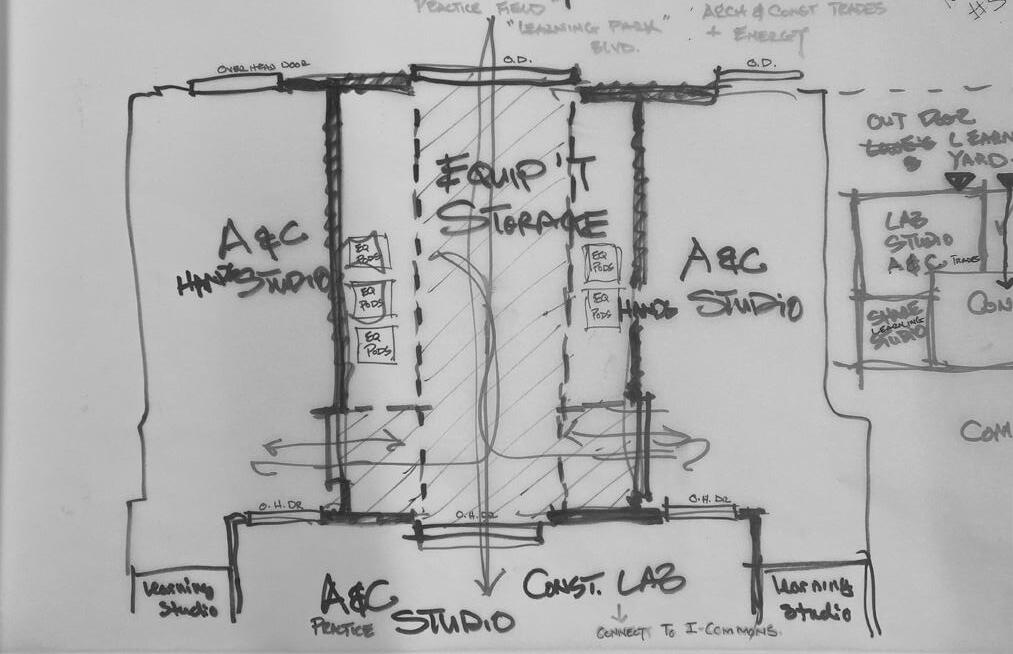
I LIKE
• Reduction of the building footprint
• Maximizing shared space
• Pathway collaboration
• Flexible, shared labs
• Construction is central
• Pathways with similar acoustic and ventilation needs are grouped
I WONDER
• How can supply chain best support all pathways?
• I.T. and commons are proximate to all pathways?
80

Sandbox Exercise
Table #6 focused on the ‘heart’ of the building and envisioned an expansive, 2-story volume where all pathways merge. This space included areas for café dining, large assemblies, and holding student battle-bot competitions. The café would be operated by and connect directly to the Culinary pathway. Potential adjacencies to outdoor learning spaces, including wellness-related pathways such as Urban Farming/Table to Farm and Health Science, were explored.
Manufacturing & STEM, the productive ‘heart’ of the facility, was noted to have strong connections to Architecture & Construction Trades, Welding, and Transportation. The location of this pathway on the site is critical for many reasons. Consolidating pathway servicing can help streamline site circulation.
Energy, I.T., and Supply Chain could be readily visible from the ‘heart’ of the building. These pathways can oversee the operations of others. For example, Supply Chain can maintain inventory for Architecture & Construction Trades. Likewise, students in Energy can help those in Transportation incorporate solar power for electric vehicles. Fostering innovative, hands-on learning and mastery of business skills is crucial to achieving student success in the workforce.
81
TABLE 6
“PATHWAYS TO PROSPERITY”
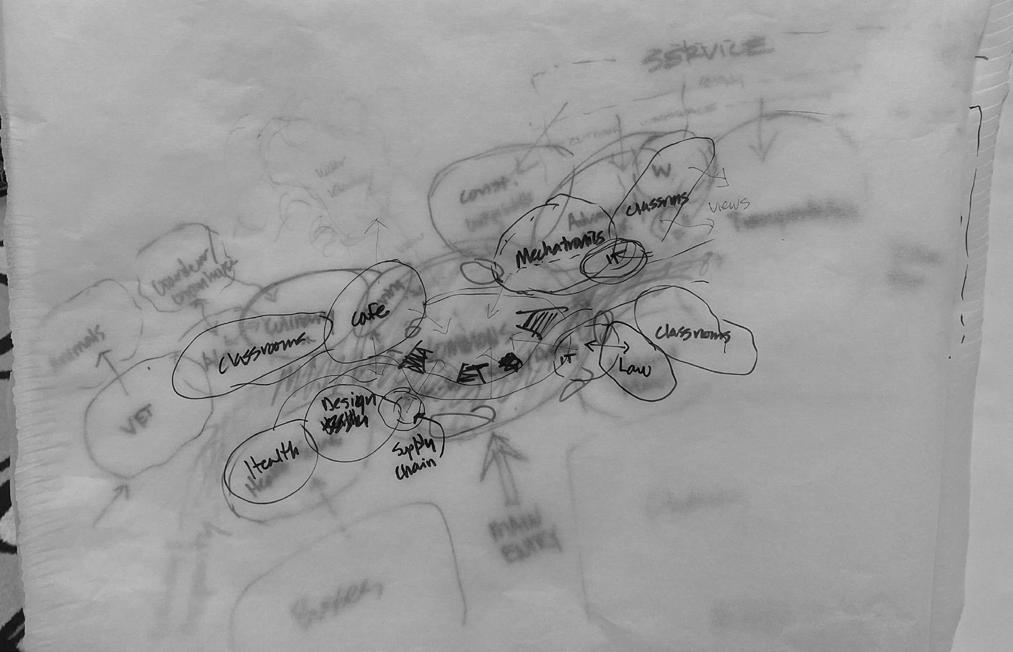
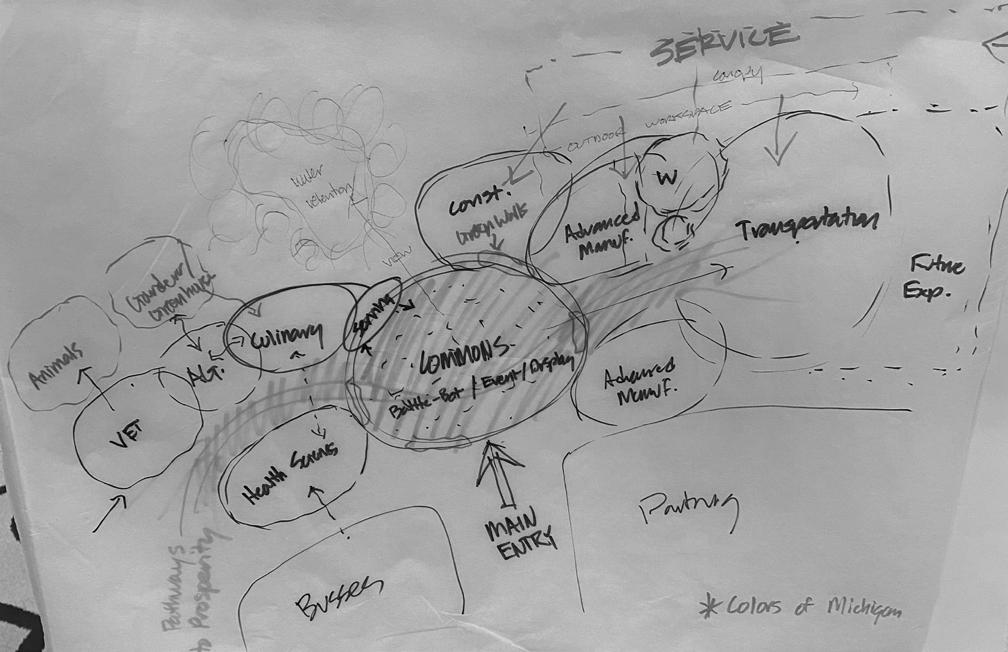
I LIKE
• Flow between spaces
• Connections between pathways
I WONDER
• How to maximize accessibility and security?
• How to best address site traffic, including buses, cars, metro access, and public transportation
• How to ensure lighting is optimal
• How to ensure landscaping is easy to maintain
• How does this facility differ from Cherry Creek?
82

“Never go dark; create flexible programming during out-of-school time to best serve community needs.”
— Excerpt from “Designing a WORLD-CLASS CAREER & TECHNICAL EDUCATION (CTE) SYSTEM to Meet the Needs of Young People in a Changing World,” May 1, 2019, a report to the KRESA community

VISIONING WORKSHOP THREE 6
Agenda
October 27, 2021
A. Introduction
B. Workshop
1. Overview of the Workshop
2. Review Workshop No. 1 Findings
a. Insights, Core Goals, Draft Program
3. Big Ideas Exercise
a. Architecture in Kalamazoo, Photo Sort
Break
4. Program Review – Adjacencies Exercise
Working Lunch Break
5. Large Group Discussion
a. Report Back Findings from Each Table
6. Site Introduction
7. Site Analysis in Small Groups
a. Sketch at Each Table – Introduce Program Blocks on Site
Break
8. Large Group Discussion – Synthesize Findings
9. Preview of Day Four Design Charrette
C. Adjournment
85
The purpose of Visioning Workshop Three was to review the work from previous workshops and introduce the program of spaces, adjacencies, and the site enabling each to develop a concept design.
World-Class Facilities
I LIKE
• Colored reflections upon the water
• Many windows and ample daylighting
• Open, inviting spaces
• Clear lines of sight and compelling views
• Materials that reference nature
• Ample greenery
• Taking advantage of the sunrise/sunset
• Indoor/outdoor spaces
• High ceilings
• Undulating terrain
• Organic forms
• Modern but not overtly industrial design
• Orange, green, blue KRESA color scheme
• An open-plan, multi-story facility
DISLIKES
• A trendy or heavily stylized design
• Lack of three-dimensional interest
• A bland or traditional design
• A facility that is not human-scale
• Confusing, maze-like navigational systems
• Missed opportunities for branding
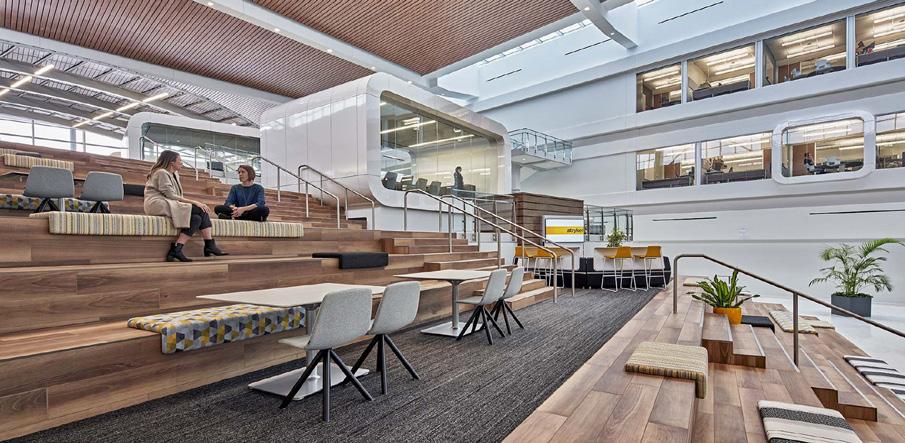
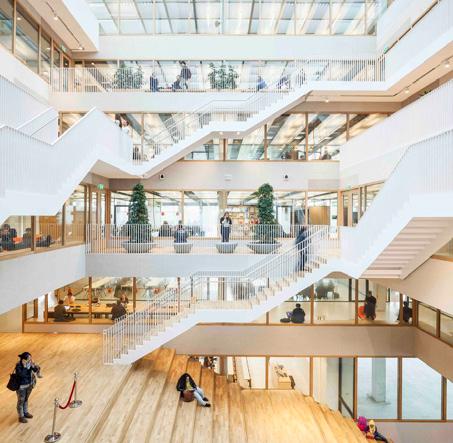
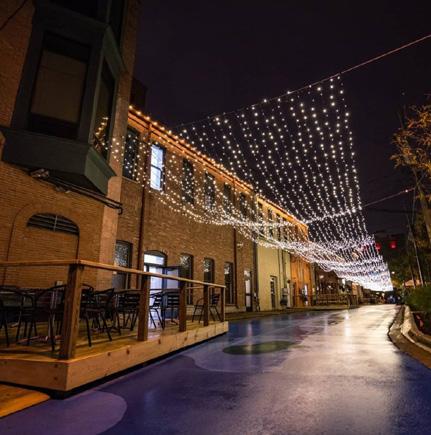
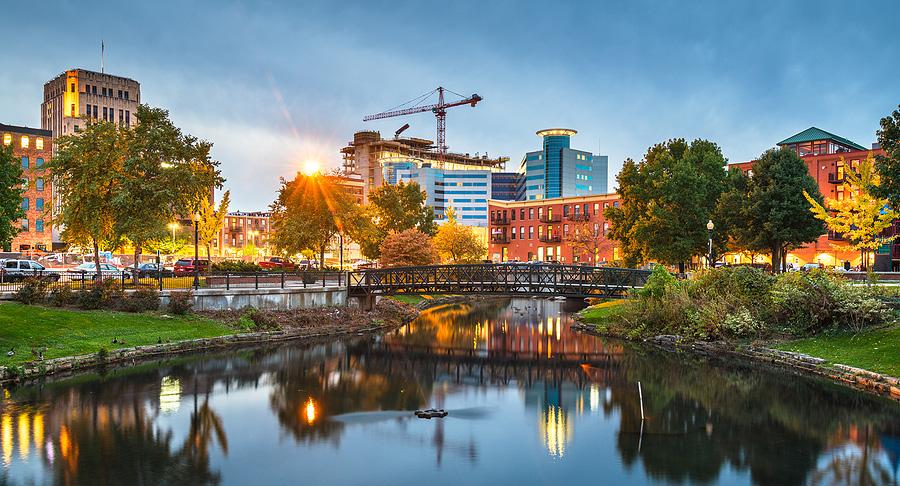
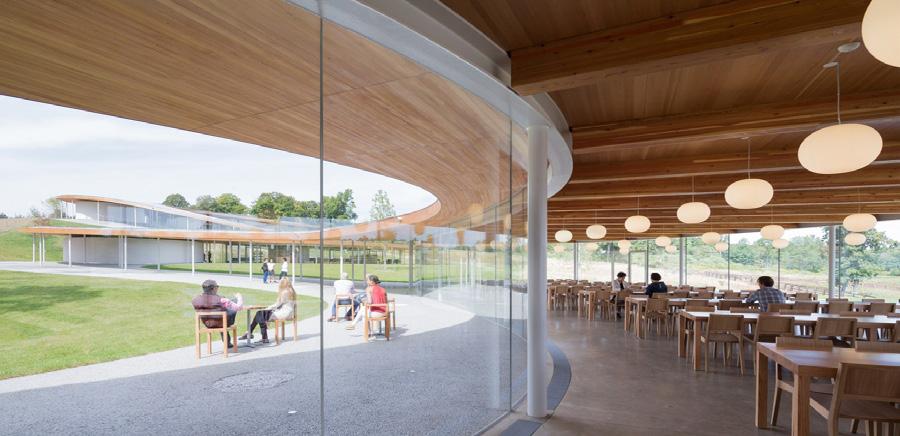
86
The Site
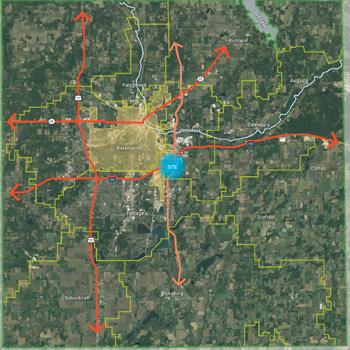
The Kalamazoo CTE Center site location is at the intersection of I-94 and Sprinkle Road in Kalamazoo, MI. The site is highly visible from east and westbound I-94 and is accessible from Sprinkle Road via Easy Street and Vanrick Drive.
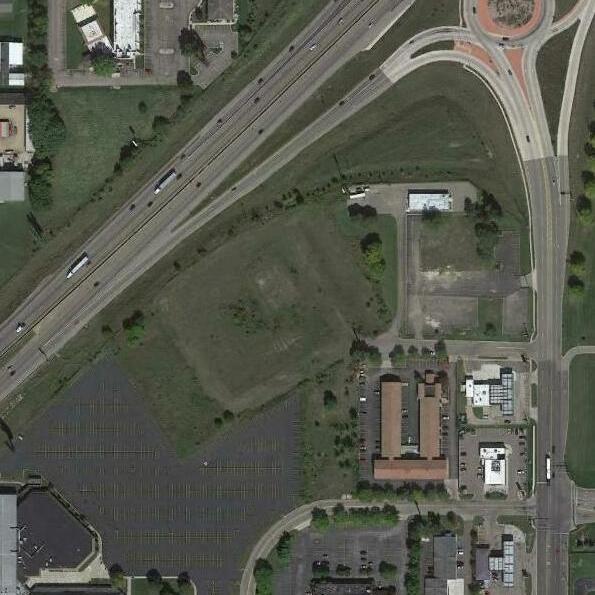
NEIGHBOR PROPERTY 3 NEIGHBOR PROPERTY 4
NEIGHBOR PROPERTY 1
NEIGHBOR PROPERTY 2
S SPRINKLE RD
I94 SITE
VANRICK DR
CONVENTION CENTER
KALAMAZOO WINGS ARENA
s u m m e r s u n p a t h w n t e r s u n p a t h winter winds freeway views freeway views view1 view 8 view 9 view 10 4view view 5 view6 7view 2view LOCATIONMAP view 3 KRESA CTE Building Site Plan N
87 N
Program Blocks
Workshop participants received 1”=40’ scale foam blocks representing the various pathways comprising the Kalamazoo CTE Center. Working in small groups, they generated site layouts and programmatic massing concepts.
88
URBAN FARM TO TABLE 2,000 SF SIMULATED VET CLINIC 4,300 SF SUSTAINABILITY 1,400 SF SIMULATED HEALTH CLINIC 9,500 SF CULINARY AND HOSPITALITY 5,000 SF COMPUTER PROGRAMING 1,400 SF COMPUTER NETWORKING 1,400 SF MULTI-MEDIA / DESIGN 1,400 SF INDUSTRIAL DESIGN 1,400 SF WELDING 4,400 SF MACHINE TECHNOLOGY 6,000 SF MECHATRONICS/ ROBOTICS 3,400 SF STEM LAB 1,400 SF STEM LAB 1,400 SF STEM LAB 1,400 SF STEM LAB 1,400 SF LAW ENFORCEMENT MULTIPURPOSE 2,400 SF SUPPLY CHAIN "MARKETING & MANAGEMENT" 1,200 SF INSTRUCTIONAL STUDIO 900 SF STEM STUDIO 1,200 SF INSTRUCTIONAL STUDIO 900 SF INSTRUCTIONAL STUDIO 900 SF INSTRUCTIONAL STUDIO 900 SF INSTRUCTIONAL STUDIO 900 SF INSTRUCTIONAL STUDIO 900 SF INSTRUCTIONAL STUDIO 900 SF INSTRUCTIONAL STUDIO 900 SF INSTRUCTIONAL STUDIO 900 SF INSTRUCTIONAL STUDIO 900 SF INSTRUCTIONAL STUDIO 900 SF INSTRUCTIONAL STUDIO 900 SF INSTRUCTIONAL STUDIO 900 SF INSTRUCTIONAL STUDIO 900 SF INSTRUCTIONAL STUDIO 900 SF INSTRUCTIONAL STUDIO 900 SF INSTRUCTIONAL STUDIO 900 SF INSTRUCTIONAL STUDIO 900 SF INSTRUCTIONAL STUDIO (SPED) 900 SF INSTRUCTIONAL STUDIO (SPED) 900 SF INSTRUCTIONAL STUDIO (SPED) 900 SF INSTRUCTIONAL STUDIO (SPED) 900 SF INSTRUCTIONAL STUDIO (SPED) 900 SF INSTRUCTIONAL STUDIO (SPED) 900 SF STEM STUDIO 1,200 SF STEM STUDIO 1,200 SF ADMINISTRATION 6,400 SF STUDENT COMMONS 5,000 SF RECIEVING / STORAGE & MAINTENANCE WORKSHOP 3,500 SF OUTDOOR SPACE OUTDOOR SPACE OUTDOOR SPACE OUTDOOR SPACE OUTDOOR SPACE OUTDOOR SPACE OUTDOOR SPACE URBAN FARM TO TABLE 2,000 SF SIMULATED VET CLINIC 4,300 SF SUSTAINABILITY 1,400 SF SIMULATED HEALTH CLINIC 9,500 SF CULINARY AND HOSPITALITY 5,000 SF COMPUTER PROGRAMING 1,400 SF COMPUTER NETWORKING 1,400 SF MULTI-MEDIA / DESIGN 1,400 SF INDUSTRIAL DESIGN 1,400 SF WELDING 4,400 SF MACHINE TECHNOLOGY 6,000 SF MECHATRONICS/ ROBOTICS 3,400 SF STEM LAB 1,400 SF STEM LAB 1,400 SF STEM LAB 1,400 SF STEM LAB 1,400 SF LAW ENFORCEMENT MULTIPURPOSE 2,400 SF SUPPLY CHAIN "MARKETING & MANAGEMENT" 1,200 SF INSTRUCTIONAL STUDIO 900 SF STEM STUDIO 1,200 SF INSTRUCTIONAL STUDIO 900 SF INSTRUCTIONAL STUDIO 900 SF INSTRUCTIONAL STUDIO 900 SF INSTRUCTIONAL STUDIO 900 SF INSTRUCTIONAL STUDIO 900 SF INSTRUCTIONAL STUDIO 900 SF INSTRUCTIONAL STUDIO 900 SF INSTRUCTIONAL STUDIO 900 SF INSTRUCTIONAL STUDIO 900 SF INSTRUCTIONAL STUDIO 900 SF INSTRUCTIONAL STUDIO 900 SF INSTRUCTIONAL STUDIO 900 SF INSTRUCTIONAL STUDIO 900 SF INSTRUCTIONAL STUDIO 900 SF INSTRUCTIONAL STUDIO 900 SF INSTRUCTIONAL STUDIO 900 SF INSTRUCTIONAL STUDIO 900 SF INSTRUCTIONAL STUDIO (SPED) 900 SF INSTRUCTIONAL STUDIO (SPED) 900 SF INSTRUCTIONAL STUDIO (SPED) 900 SF INSTRUCTIONAL STUDIO (SPED) 900 SF INSTRUCTIONAL STUDIO (SPED) 900 SF INSTRUCTIONAL STUDIO (SPED) 900 SF STEM STUDIO 1,200 SF STEM STUDIO 1,200 SF ADMINISTRATION 6,400 SF STUDENT COMMONS 5,000 SF RECIEVING / STORAGE & MAINTENANCE WORKSHOP 3,500 SF OUTDOOR SPACE OUTDOOR SPACE OUTDOOR SPACE OUTDOOR SPACE OUTDOOR SPACE OUTDOOR SPACE OUTDOOR SPACE URBAN FARM TO TABLE 2,000 SF SIMULATED VET CLINIC 4,300 SF SUSTAINABILITY 1,400 SF SIMULATED HEALTH CLINIC 9,500 SF CULINARY AND HOSPITALITY 5,000 SF COMPUTER PROGRAMING 1,400 SF COMPUTER NETWORKING 1,400 SF MULTI-MEDIA / DESIGN 1,400 SF INDUSTRIAL DESIGN 1,400 SF WELDING 4,400 SF MACHINE TECHNOLOGY 6,000 SF MECHATRONICS/ ROBOTICS 3,400 SF STEM LAB 1,400 SF STEM LAB 1,400 SF STEM LAB 1,400 SF STEM LAB 1,400 SF LAW ENFORCEMENT MULTIPURPOSE 2,400 SF SUPPLY CHAIN "MARKETING & MANAGEMENT" 1,200 SF INSTRUCTIONAL STUDIO 900 SF STEM STUDIO 1,200 SF INSTRUCTIONAL STUDIO 900 SF INSTRUCTIONAL STUDIO 900 SF INSTRUCTIONAL STUDIO 900 SF INSTRUCTIONAL STUDIO 900 SF INSTRUCTIONAL STUDIO 900 SF INSTRUCTIONAL STUDIO 900 SF INSTRUCTIONAL STUDIO 900 SF INSTRUCTIONAL STUDIO 900 SF INSTRUCTIONAL STUDIO 900 SF INSTRUCTIONAL STUDIO 900 SF INSTRUCTIONAL STUDIO 900 SF INSTRUCTIONAL STUDIO 900 SF INSTRUCTIONAL STUDIO 900 SF INSTRUCTIONAL STUDIO 900 SF INSTRUCTIONAL STUDIO 900 SF INSTRUCTIONAL STUDIO 900 SF INSTRUCTIONAL STUDIO 900 SF INSTRUCTIONAL STUDIO (SPED) 900 SF INSTRUCTIONAL STUDIO (SPED) 900 SF INSTRUCTIONAL STUDIO (SPED) 900 SF INSTRUCTIONAL STUDIO (SPED) 900 SF INSTRUCTIONAL STUDIO (SPED) 900 SF INSTRUCTIONAL STUDIO (SPED) 900 SF STEM STUDIO 1,200 SF STEM STUDIO 1,200 SF ADMINISTRATION 6,400 SF STUDENT COMMONS 5,000 SF RECIEVING / STORAGE & MAINTENANCE WORKSHOP 3,500 SF OUTDOOR SPACE OUTDOOR SPACE OUTDOOR SPACE OUTDOOR SPACE OUTDOOR SPACE OUTDOOR SPACE OUTDOOR SPACE SIMULATED VET CLINIC SF SIMULATED HEALTH CLINIC SF CULINARY AND HOSPITALITY 5,000 SF COMPUTER PROGRAMING 1,400 SF COMPUTER NETWORKING 1,400 SF MULTI-MEDIA / DESIGN 1,400 SF INDUSTRIAL DESIGN 1,400 SF WELDING 4,400 SF MACHINE TECHNOLOGY 6,000 SF MECHATRONICS/ ROBOTICS 3,400 SF STEM LAB 1,400 SF STEM LAB 1,400 SF STEM LAB 1,400 SF STEM LAB 1,400 SF ENFORCEMENT MULTIPURPOSE SUPPLY CHAIN "MARKETING & MANAGEMENT" 1,200 SF INSTRUCTIONAL STUDIO 900 SF STEM STUDIO 1,200 SF INSTRUCTIONAL STUDIO 900 SF INSTRUCTIONAL STUDIO 900 SF INSTRUCTIONAL STUDIO 900 SF INSTRUCTIONAL STUDIO 900 SF INSTRUCTIONAL STUDIO 900 SF INSTRUCTIONAL STUDIO 900 SF INSTRUCTIONAL STUDIO 900 SF INSTRUCTIONAL STUDIO 900 SF INSTRUCTIONAL STUDIO 900 SF INSTRUCTIONAL STUDIO 900 SF INSTRUCTIONAL STUDIO 900 SF INSTRUCTIONAL STUDIO 900 SF INSTRUCTIONAL STUDIO 900 SF INSTRUCTIONAL STUDIO 900 SF INSTRUCTIONAL STUDIO 900 SF INSTRUCTIONAL STUDIO 900 SF INSTRUCTIONAL STUDIO 900 SF INSTRUCTIONAL STUDIO (SPED) 900 SF INSTRUCTIONAL STUDIO (SPED) 900 SF INSTRUCTIONAL STUDIO (SPED) 900 SF INSTRUCTIONAL STUDIO (SPED) 900 SF INSTRUCTIONAL STUDIO (SPED) 900 SF INSTRUCTIONAL STUDIO (SPED) 900 SF STEM STUDIO 1,200 SF STEM STUDIO 1,200 SF ADMINISTRATION 6,400 SF STUDENT COMMONS 5,000 SF RECIEVING / STORAGE & MAINTENANCE WORKSHOP 3,500 SF OUTDOOR SPACE OUTDOOR SPACE URBAN FARM TO TABLE 2,000 SF SIMULATED VET CLINIC 4,300 SF SUSTAINABILITY 1,400 SF SIMULATED HEALTH CLINIC 9,500 SF CULINARY AND HOSPITALITY 5,000 SF COMPUTER PROGRAMING 1,400 SF COMPUTER NETWORKING 1,400 SF MULTI-MEDIA DESIGN 1,400 SF INDUSTRIAL DESIGN 1,400 SF WELDING 4,400 SF MACHINE TECHNOLOGY 6,000 SF MECHATRONICS/ ROBOTICS 3,400 SF STEM LAB 1,400 SF STEM LAB 1,400 SF STEM LAB 1,400 SF STEM LAB 1,400 SF LAW ENFORCEMENT MULTIPURPOSE 2,400 SF SUPPLY CHAIN "MARKETING & MANAGEMENT" 1,200 SF INSTRUCTIONAL STUDIO 900 SF STEM STUDIO 1,200 SF INSTRUCTIONAL STUDIO 900 SF INSTRUCTIONAL STUDIO 900 SF INSTRUCTIONAL STUDIO 900 SF INSTRUCTIONAL STUDIO 900 SF INSTRUCTIONAL STUDIO 900 SF INSTRUCTIONAL STUDIO 900 SF INSTRUCTIONAL STUDIO 900 SF INSTRUCTIONAL STUDIO 900 SF INSTRUCTIONAL STUDIO 900 SF INSTRUCTIONAL STUDIO 900 SF INSTRUCTIONAL STUDIO 900 SF INSTRUCTIONAL STUDIO 900 SF INSTRUCTIONAL STUDIO 900 SF INSTRUCTIONAL STUDIO 900 SF INSTRUCTIONAL STUDIO 900 SF INSTRUCTIONAL STUDIO 900 SF INSTRUCTIONAL STUDIO 900 SF INSTRUCTIONAL STUDIO (SPED) 900 SF INSTRUCTIONAL STUDIO (SPED) 900 SF INSTRUCTIONAL STUDIO (SPED) 900 SF INSTRUCTIONAL STUDIO (SPED) 900 SF INSTRUCTIONAL STUDIO (SPED) 900 SF INSTRUCTIONAL STUDIO (SPED) 900 SF STEM STUDIO 1,200 SF STEM STUDIO 1,200 SF ADMINISTRATION 6,400 SF STUDENT COMMONS 5,000 SF RECIEVING STORAGE & MAINTENANCE WORKSHOP 3,500 SF OUTDOOR SPACE OUTDOOR SPACE OUTDOOR SPACE OUTDOOR SPACE OUTDOOR SPACE OUTDOOR SPACE OUTDOOR SPACE INDUSTRIAL DESIGN 1,400 SF STEM LAB 1,400 SF STEM LAB 1,400 SF SUPPLY CHAIN "MARKETING & MANAGEMENT" 1,200 SF STEM STUDIO 1,200 SF INSTRUCTIONAL STUDIO (SPED) 900 SF INSTRUCTIONAL STUDIO (SPED) 900 SF INSTRUCTIONAL STUDIO (SPED) 900 SF INSTRUCTIONAL STUDIO (SPED) 900 SF INSTRUCTIONAL STUDIO (SPED) 900 SF INSTRUCTIONAL STUDIO (SPED) 900 SF STEM STUDIO 1,200 SF STEM STUDIO 1,200 SF ADMINISTRATION 6,400 SF STUDENT COMMONS 5,000 SF RECIEVING / STORAGE & MAINTENANCE WORKSHOP 3,500 SF SUSTAINABILITY 1,400 SF SIMULATED HEALTH CLINIC 9,500 SF PROGRAMING 1,400 SF NETWORKING 1,400 SF DESIGN 1,400 SF INDUSTRIAL DESIGN 1,400 SF WELDING 4,400 SF MACHINE TECHNOLOGY 6,000 SF MECHATRONICS/ ROBOTICS 3,400 SF STEM LAB 1,400 SF STEM LAB 1,400 SF STEM LAB 1,400 SF STEM LAB 1,400 SF LAW ENFORCEMENT MULTIPURPOSE 2,400 SF SUPPLY CHAIN "MARKETING & MANAGEMENT" 1,200 SF STEM STUDIO 1,200 SF IONAL STUDIO 900 SF IONAL STUDIO 900 SF IONAL STUDIO 900 SF IONAL STUDIO 900 SF IONAL STUDIO 900 SF IONAL STUDIO 900 SF IONAL STUDIO 900 SF IONAL STUDIO 900 SF IONAL STUDIO 900 SF INSTRUCTIONAL STUDIO (SPED) 900 SF INSTRUCTIONAL STUDIO (SPED) 900 SF INSTRUCTIONAL STUDIO (SPED) 900 SF INSTRUCTIONAL STUDIO (SPED) 900 SF INSTRUCTIONAL STUDIO (SPED) 900 SF INSTRUCTIONAL STUDIO (SPED) 900 SF STEM STUDIO 1,200 SF STEM STUDIO 1,200 SF ADMINISTRATION 6,400 SF STUDENT COMMONS 5,000 SF RECIEVING / STORAGE & MAINTENANCE WORKSHOP 3,500 SF OUTDOOR SPACE OUTDOOR SPACE OUTDOOR SPACE OUTDOOR SPACE OUTDOOR SPACE ELECTRICAL RESIDENTIAL WIRING 4,400 SF ELECTRICAL LINE WORKER 4,400 SF ELECTRICAL LINE WORKER 4,400 SF CONSTRUCTION TRADES 4,800 SF PLUMBING TECH 4,400 SF HVAC TECH 4,400 SF OUTDOOR SPACE OUTDOOR SPACE OUTDOOR SPACE OUTDOOR SPACE ELECTRICAL LINE WORKER 4,400 SF TRADES AUTOMOTIVE TECHNOLOGY 12,000 SF DIESEL | HEAVY EQUIPMENT TECHNOLOGY 10,000 SF OUTDOOR SPACE OUTDOOR SPACE CULINARY AND HOSPITALITY 5,000 SF COMPUTER PROGRAMING 1,400 SF COMPUTER NETWORKING 1,400 SF MULTI-MEDIA DESIGN 1,400 SF INDUSTRIAL DESIGN 1,400 SF WELDING SF TECHNOLOGY MECHATRONICS/ STEM LAB 1,400 SF STEM LAB 1,400 SF STEM LAB 1,400 SF SUPPLY CHAIN "MARKETING & MANAGEMENT" 1,200 SF INSTRUCTIONAL STUDIO 900 SF STEM STUDIO 1,200 SF INSTRUCTIONAL STUDIO 900 SF INSTRUCTIONAL STUDIO 900 SF INSTRUCTIONAL STUDIO 900 SF INSTRUCTIONAL STUDIO 900 SF INSTRUCTIONAL STUDIO 900 SF INSTRUCTIONAL STUDIO 900 SF INSTRUCTIONAL STUDIO 900 SF INSTRUCTIONAL STUDIO 900 SF INSTRUCTIONAL STUDIO 900 SF INSTRUCTIONAL STUDIO 900 SF INSTRUCTIONAL STUDIO 900 SF INSTRUCTIONAL STUDIO 900 SF INSTRUCTIONAL STUDIO 900 SF INSTRUCTIONAL STUDIO 900 SF INSTRUCTIONAL STUDIO 900 SF INSTRUCTIONAL STUDIO 900 SF INSTRUCTIONAL STUDIO 900 SF INSTRUCTIONAL STUDIO (SPED) 900 SF INSTRUCTIONAL STUDIO (SPED) 900 SF INSTRUCTIONAL STUDIO (SPED) 900 SF INSTRUCTIONAL STUDIO (SPED) 900 SF INSTRUCTIONAL STUDIO (SPED) 900 SF INSTRUCTIONAL STUDIO (SPED) 900 SF STEM STUDIO 1,200 SF STEM STUDIO 1,200 SF ADMINISTRATION 6,400 SF STUDENT COMMONS 5,000 SF RECIEVING / STORAGE & MAINTENANCE WORKSHOP 3,500 SF ELECTRICAL RESIDENTIAL WIRING 4,400 SF ELECTRICAL LINE WORKER 4,400 SF ELECTRICAL LINE WORKER 4,400 SF CONSTRUCTION TRADES 4,800 SF PLUMBING TECH 4,400 SF HVAC TECH 4,400 SF AUTOMOTIVE TECHNOLOGY 12,000 SF DIESEL HEAVY EQUIPMENT TECHNOLOGY 10,000 SF OUTDOOR SPACE OUTDOOR SPACE OUTDOOR SPACE OUTDOOR SPACE
“The Hub” “The Bridge”
Table 1
I LIKE
• Outdoor space on all sides
• Classrooms on 2nd level overlooking learning labs
• Parking along freeway
• Configuration of student parking and bus drop off
• Red carpet, VIP arrival
• Freeway curb appeal
• Building scale is welcoming
• Ability to expand on both sides
• Consolidation of program
• Orientation, clear lines of sight
I WONDER
• Can the water feature concept be implemented as a river?
• How to maximize curb appeal?
• How to maximize security, and what areas to restrict?
• Are there interview spaces?
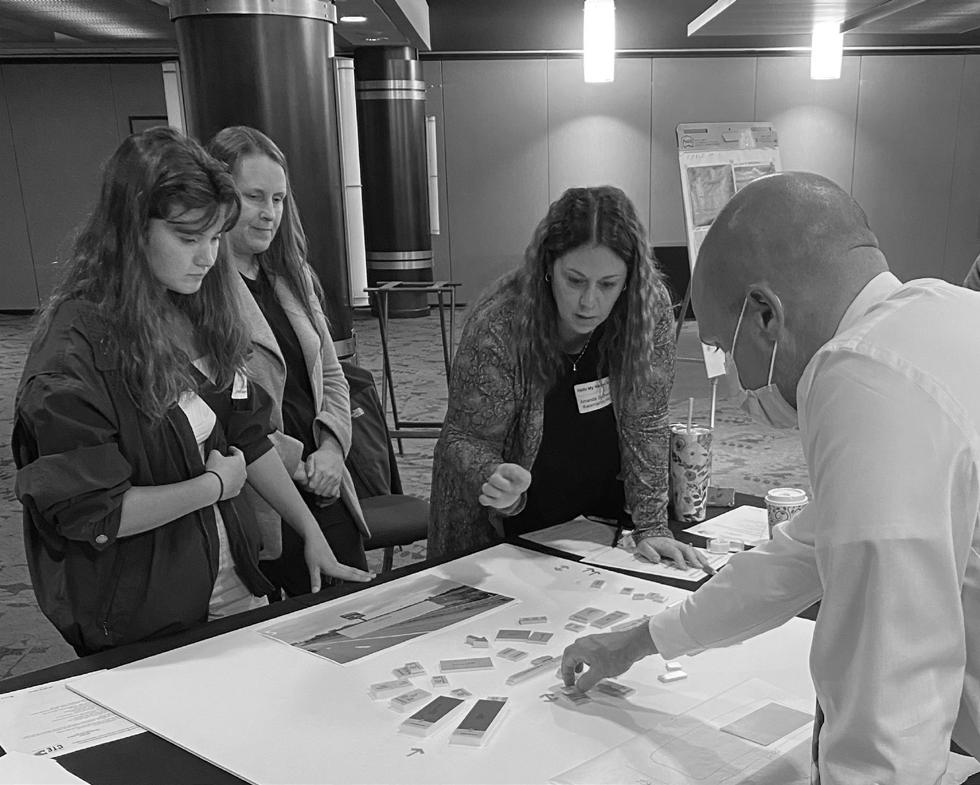
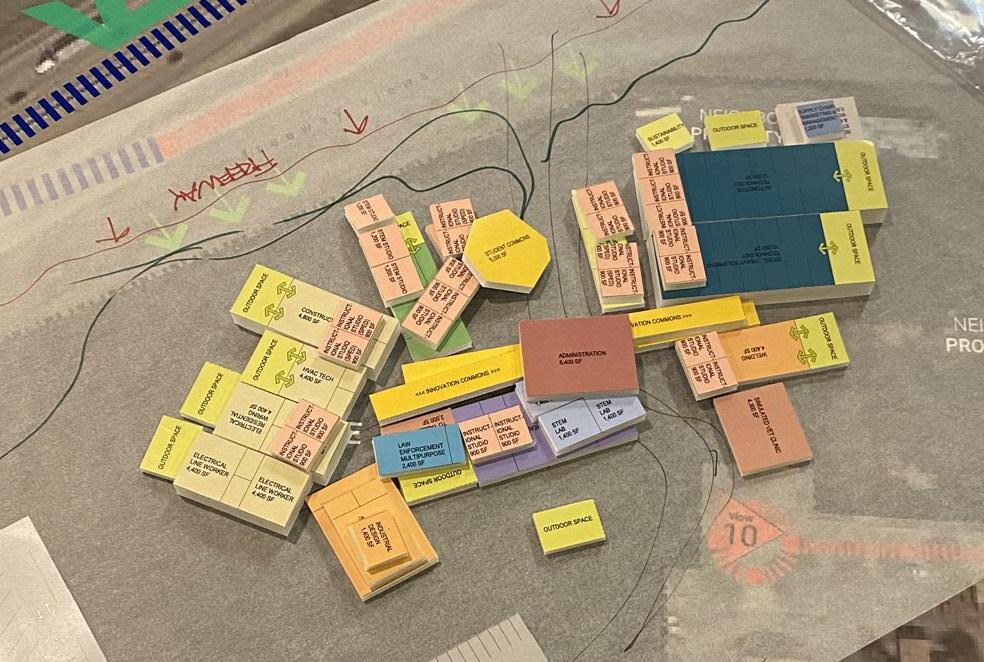
89
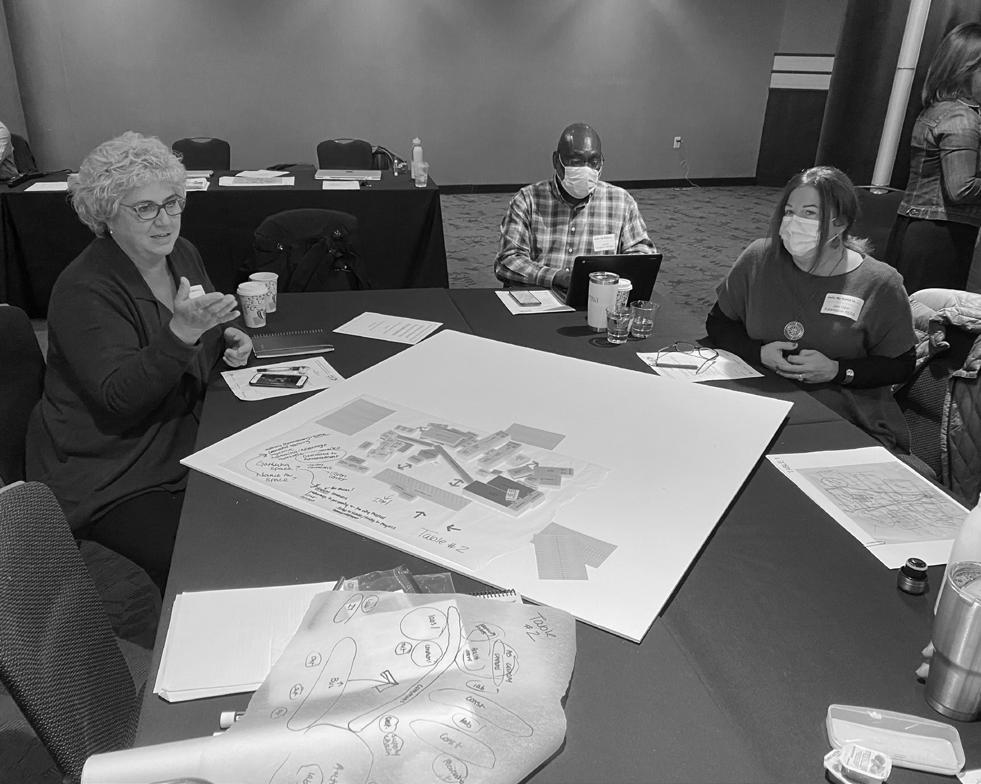
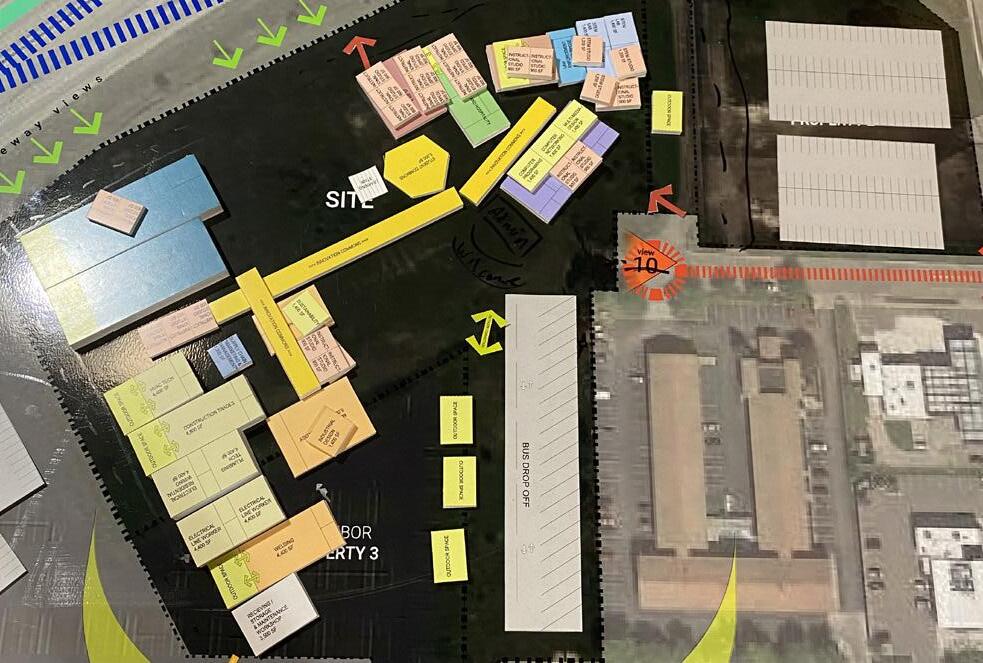
“The Vision Center”
Table 2
I LIKE
• Configuration of service drive and traffic flow for buses and cars
• Centralized student area
• Potential for indoor/outdoor spaces
• Inter-connection of pathways
• Curb appeal from I-94
I WONDER
• Can administration be split into two units? (Teacher/student and general)
• Should the building be three stories tall?
• Are all pathways visible from the entry?
• Will the view from I-94 leave people wanting more?
• How to incorporate nature?
• Can there be a green roof?
90
“Discovery Trail”
Table 3
I LIKE
• Bridge and North Star concepts
• Configuration of stairs, connections, and elevations
• Journey concept
• Home Base concept
• Connection to Michigan and Kalamazoo
• Central Park concept is calming
• Inclusion of multi-purpose and meeting spaces
I WONDER
• Is there too much emphasis on connections to nature?
• What metaphors can relate to the city?
• Is the commons similar to an indoor mall?
• How are instructional spaces utilized?
• How to make the facility readily accessible to all?
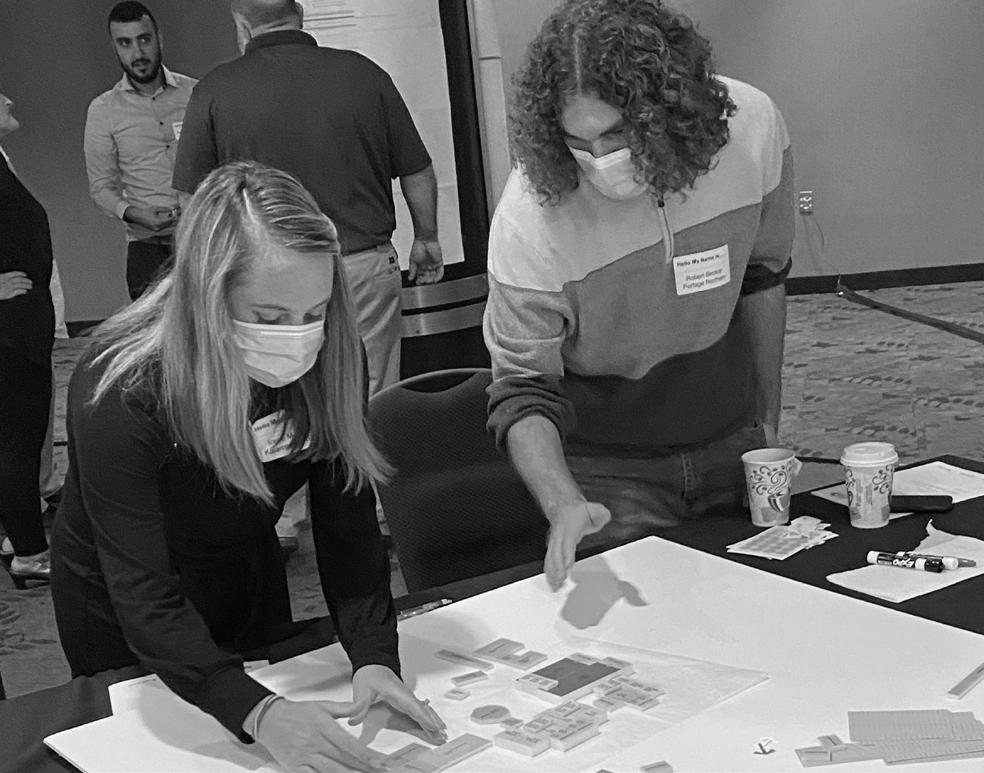
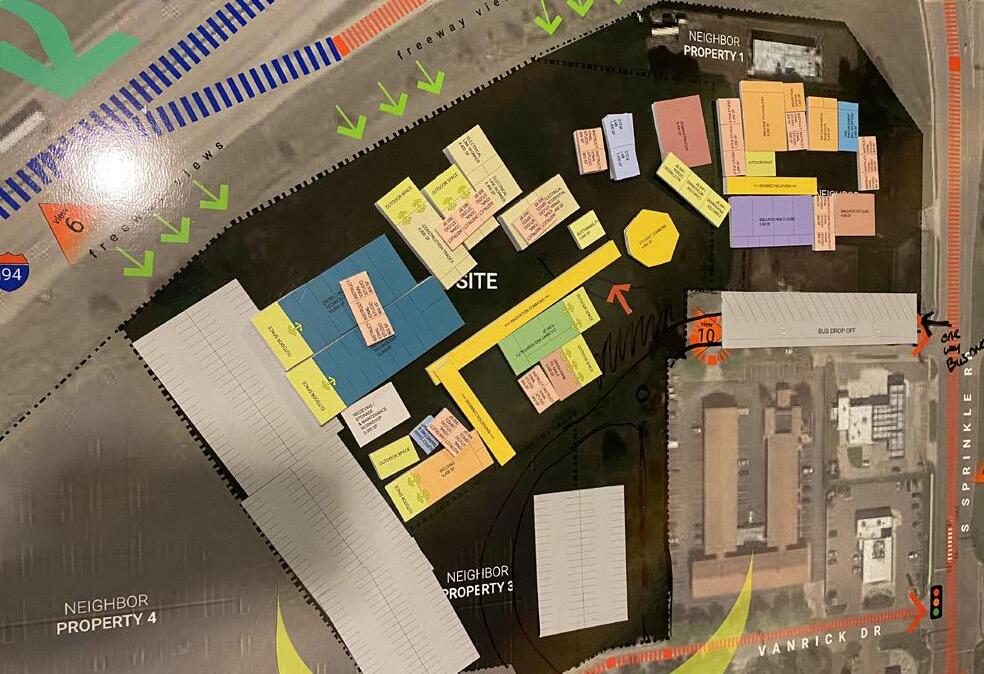
91
“Tributary”
“Convergence; Kverge”
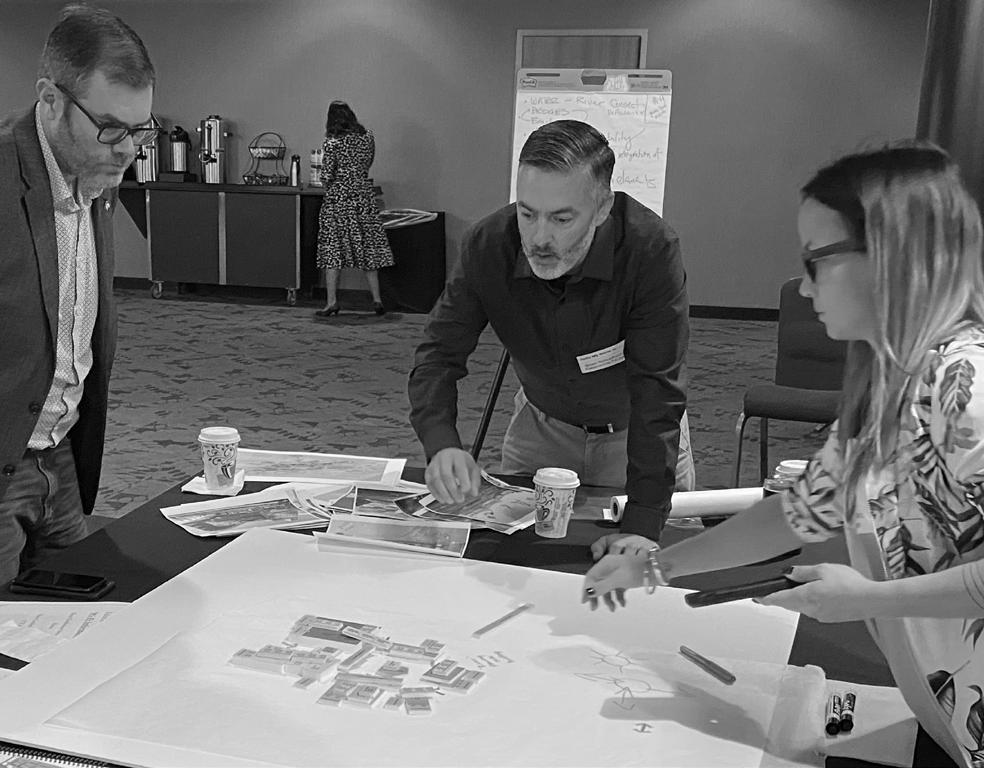
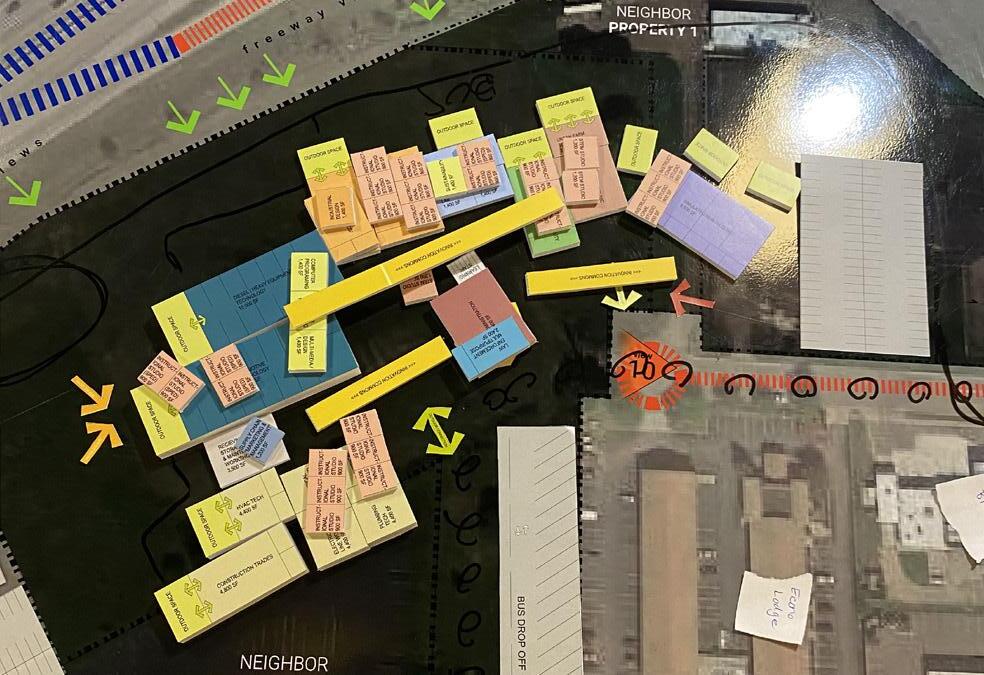
Table 4
I LIKE
• Showcase to I-94
• Access to a traffic light with a separate bus entry and drive
• Staggered views
• Room for expansion
• River floor concept
I WONDER
• What is the best use of the Northeast corner?
• Will there be issues utilizing Easy Street?
• Should there be separate visitor parking?
• Should the bus drop-off be located on the I-94 side?
• Is there a clear line of sight to culinary from the main drive?
92
“The
Bridges” “The Pathways”
Table 5
I LIKE
• Oval commons facilitates navigation and collaboration
• Bridge concept
• Culinary is central and welcoming
• Utilizing the second level for observation
I WONDER
• How to integrate Nature?
• Should Native American culture be referenced?
• Increased cost to build curved spaces?
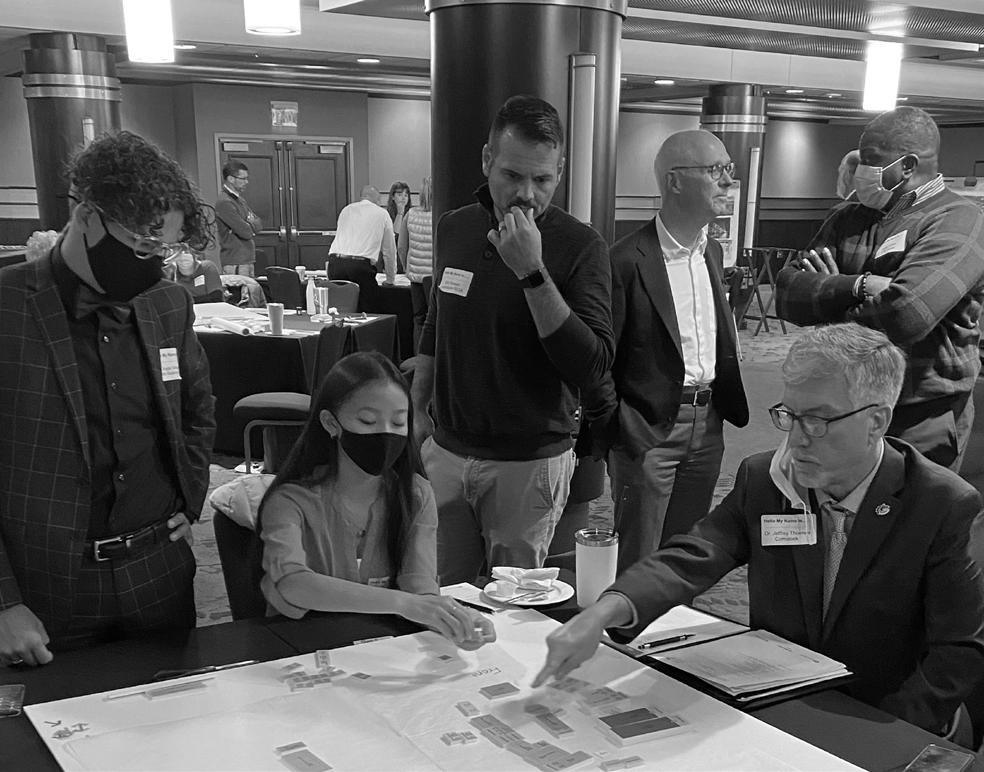
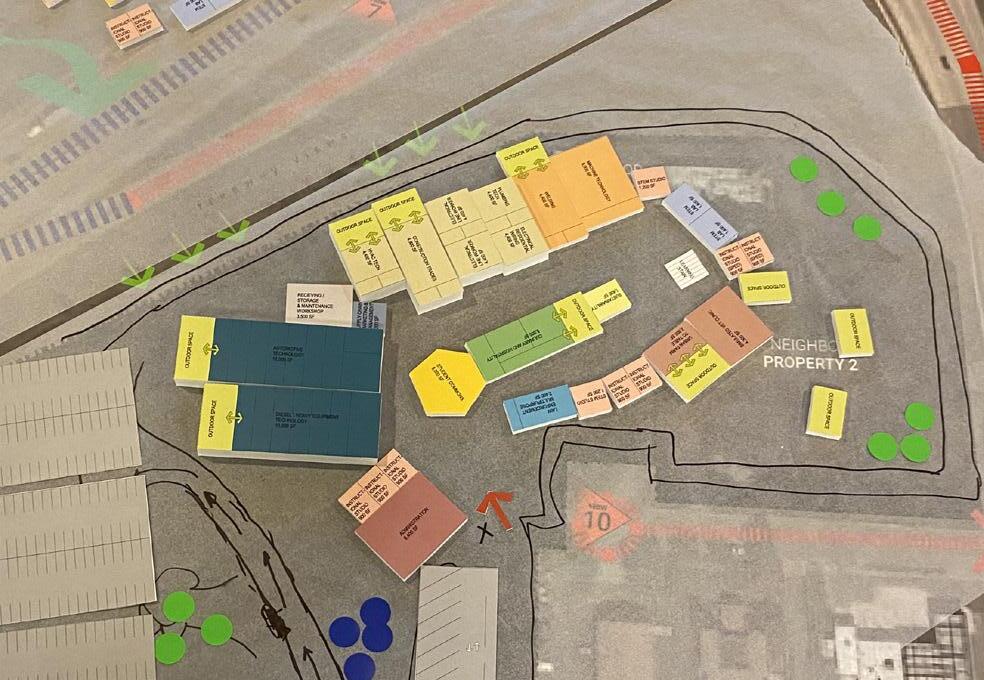
93
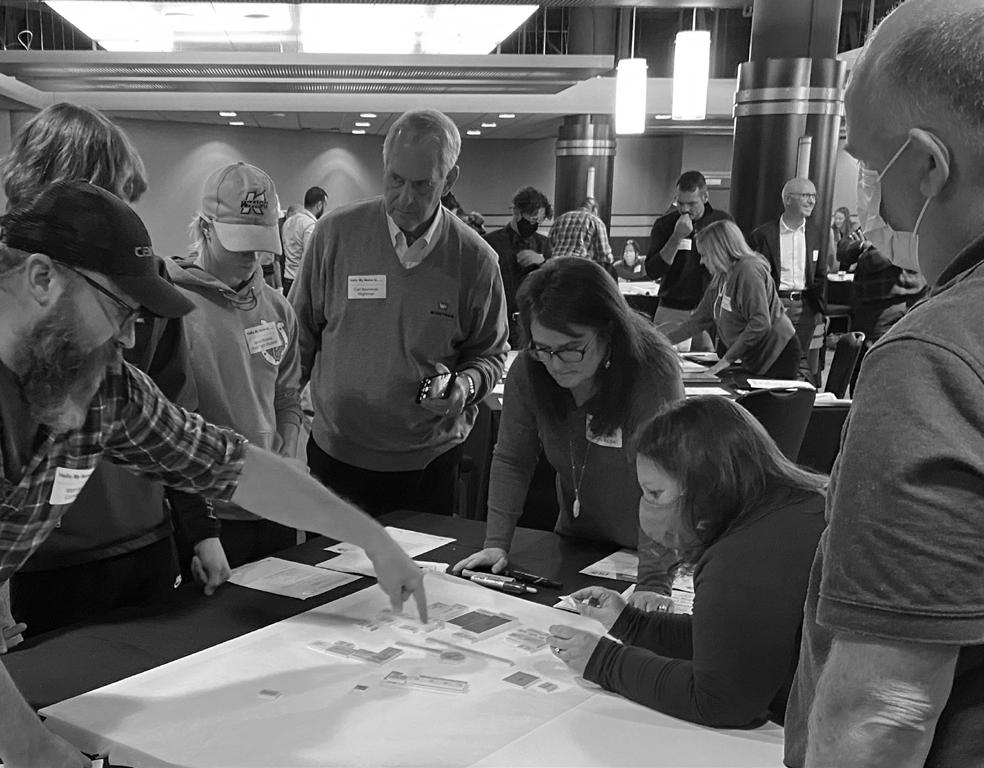
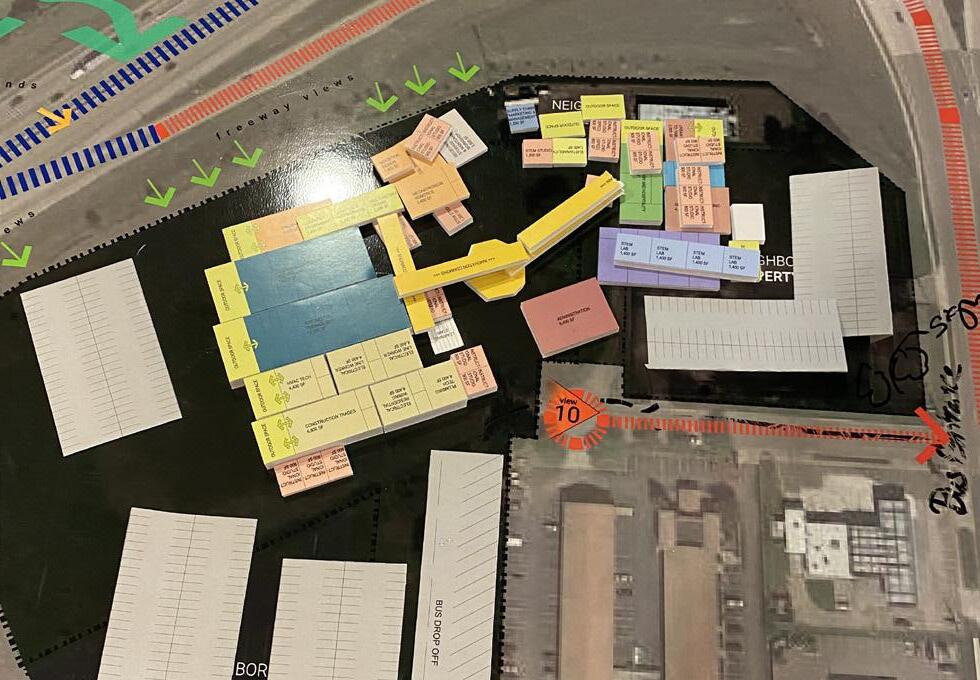
“The Bridge”
Table 6
I LIKE
• Curved design
• Bridge concept
• Alignment with the existing topography
• Expansion area
• Clear lines of sight
• Centralized receiving area
• Defined main entry
I WONDER
• Is the space too cluttered?
• How to ensure ADA compliance at upper levels?
• Best use of the eastern portion of the site?
• Main entry at the second level?
• Can the commons serve community members?
94
“Each of our school districts has its own character. That’s important. But we need to pull together on Career and Technical Education.”
 —
—
Doug
Newington, Superintendent, Climax-Scotts Community Schools

VISIONING WORKSHOP FOUR 7
Agenda
October 28, 2021
A. Introduction
B. Workshop
1. Overview of the Workshop
2. Review Workshop Day 3 Findings
a. Design Schemes and Site Plans
3. Concept Development
a. Share Five Defining Questions
b. Define Potential Solutions to Explore in Small Groups
c. Report out to Large Group
Break
4. Design Charrette in Small Groups
a. Report out to Large Group
5. Participants Choose Preferred Concepts
Working Lunch Break
6. Identify Preferred Concepts
7. Synthesize – Define Master Concept
a. Large Group Activity
b. I Like/ I Wonder
8. Summary of Activities
9. Next Steps for Conceptual Design Development and Approval
C. Adjournment
97
Visioning Workshop Four required the participants to take a deeper dive into the program and previously developed design concepts, including the site, build consensus on a preferred design concept, and synthesize the results of everyone’s efforts.
Five Defining Questions
At the start of Workshop 4, the design team challenged participants to DIG DEEPER and explore five defining questions. During the exercise, tables and small groups were challenged to explain how their “scheme” addressed these five questions.
1. How is nature incorporated into the design? Greenspace, water, bridges?
2. How is natural daylight incorporated into the design? Views to the outside, skylights, clerestories?
3. What is the student experience vs. partner/visitor experience? Entry, access, security?
4. Have you used all the parking pieces? Snow/water run-off, pedestrian access, green breaks?
5. Have you used all the future phase pieces? How can we future-proof our site plan?
98
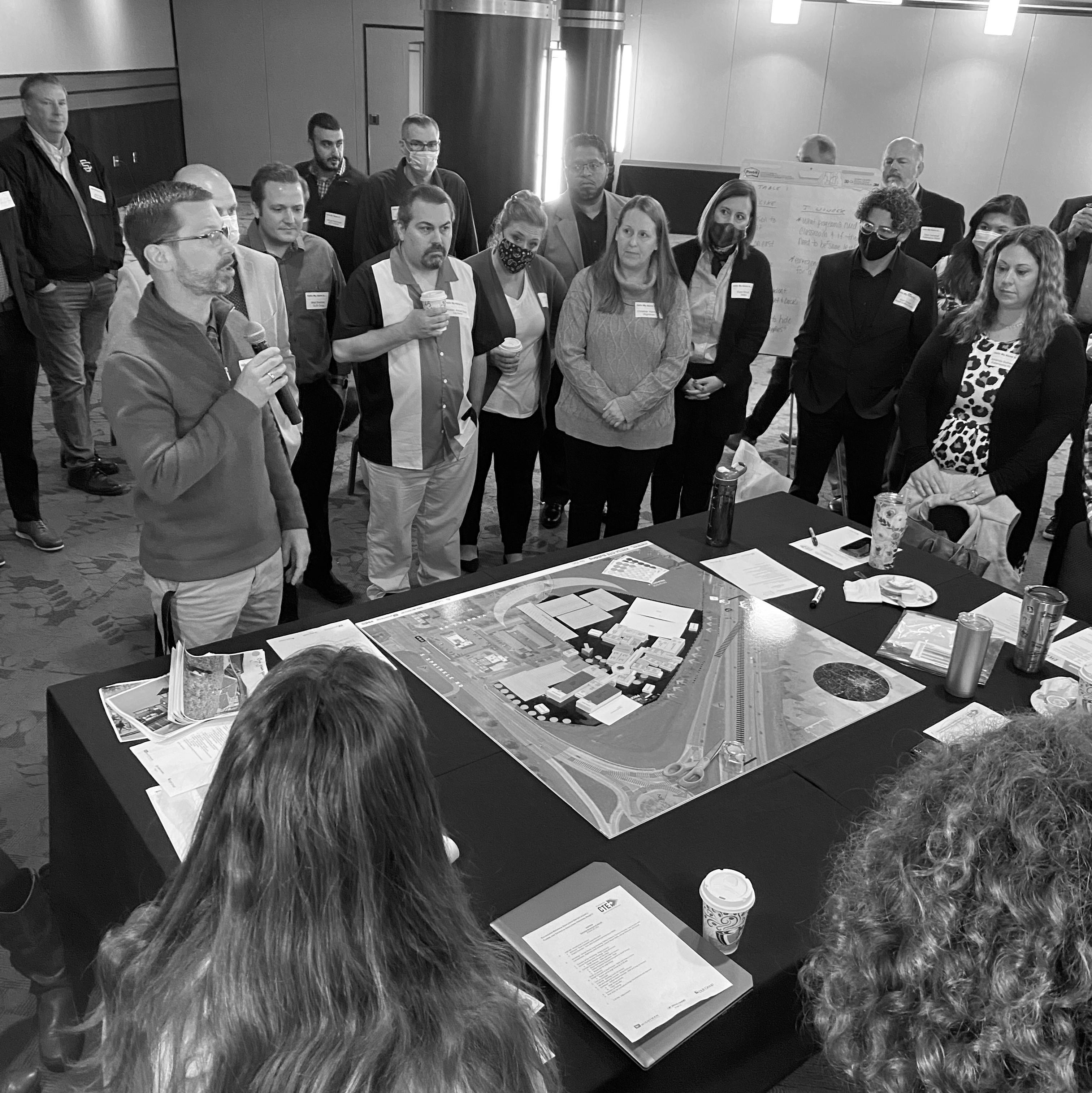
“The Hub”
“The Bridge”
Table #1 cut the foam program pieces provided to enable stacking them to minimize the building footprint and allow for future expansion in all directions. The participants arranged the program pieces along the north and south side of the commons, which transversed the site from east to west and bridged a water feature running north and south. Upper-level classrooms overlooked outdoor learning spaces for pathways such as Urban Farming/Farm to Table and the café for Culinary Arts/Hospitality engaged and enlivened the water feature. At the intersection of the E/W commons and N/S water feature, a never-go-dark tower, housing evening networking events and classes sought to attract attention from the public and demarcate the main entry.
The Transportation lab was situated on the easternmost portion of the site to afford ease of vehicular access, limit the visibility of outdoor trailers and vehicle parts, and free the westernmost portion of the site for significant expansion. The Architecture & Construction Trades, Energy, and Manufacturing & STEM pathways were placed on the westernmost part of the site, leaving a gap in the middle to allow the commons to be extended westward upon expansion.
99
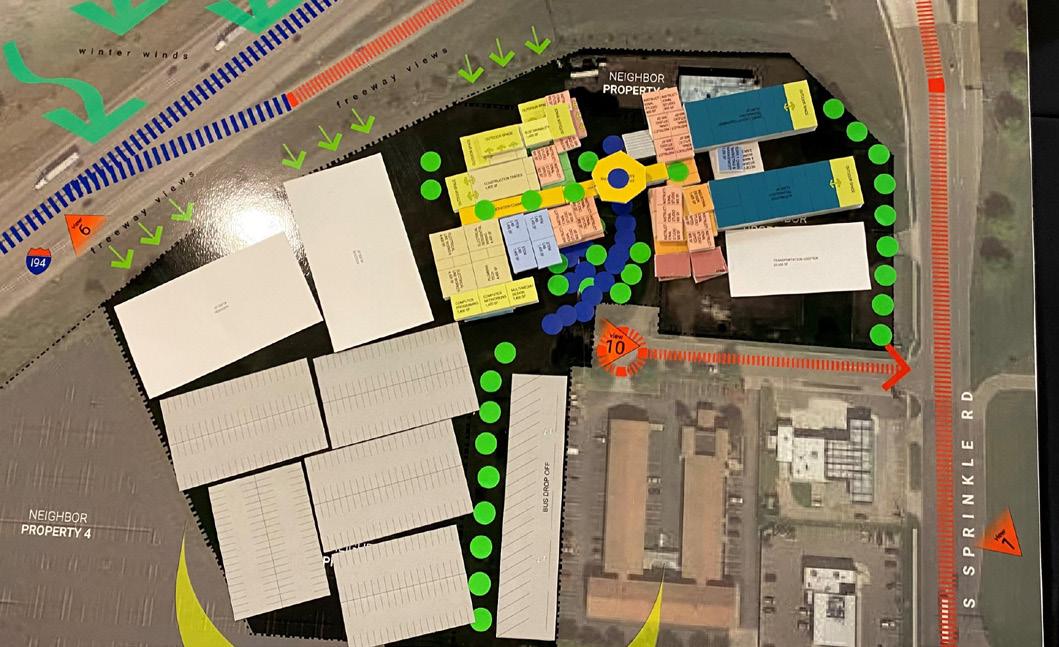
I LIKE
• Compact Footprint
• A tall, central hub with a Wow Factor for passersby
I WONDER
• Can auto/diesel move to the east end? Will this make it easier to expand in the future? Where should the parking go?
• Should administrative areas be centralized?
• Do all pathways require dedicated classrooms?
• How can a water feature be incorporated?
• Do upper-level spaces limit daylighting opportunities for those below?
FIVE QUESTIONS:
1. Nature:
• A buffer of trees surrounding the building
• Green roof with cafe
2. Daylighting:
• Ample daylighting throughout
3. Student vs. Visitor Experience:
• Ease of navigation
• Classrooms overlook commons
• Ground entrance for clinics
• Large welcoming entrance with a central hub
• Clear lines of sight
• Pathways share resources
4. Parking:
• Covered main entry walkway
• Efficient bus loop
5. Future-Proofing:
• Expansion can occur East/West
MUST-HAVES:
• Minimizing footprint
• Creating an engaging learning environment
100
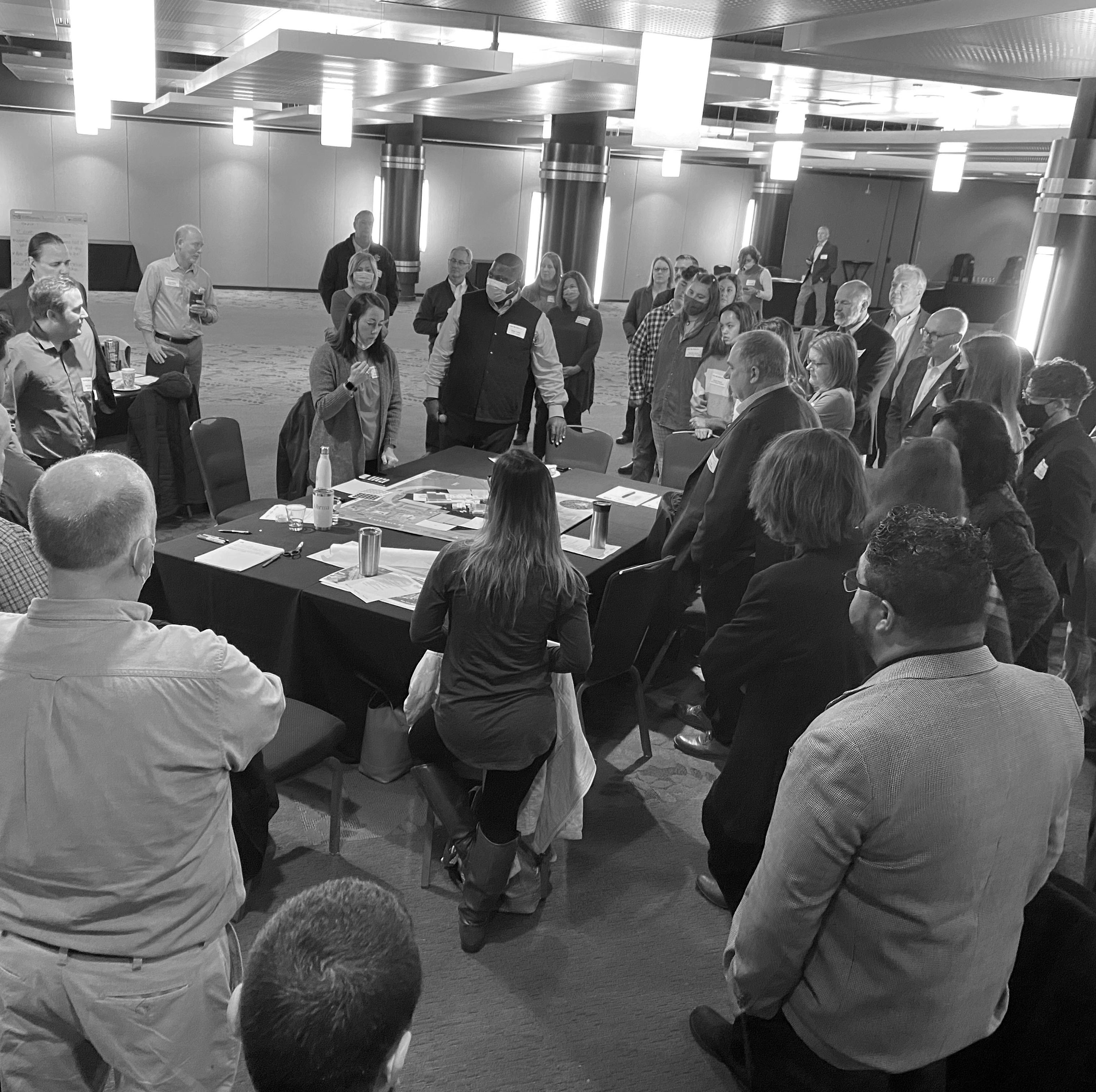
“Slice of Nature”
Table #2 focused on visibility at the entrance and throughout the facility. Integrating courtyards with the entry and common areas lends itself to the planned concept of a ‘slice of nature.’ Incorporating natural elements and vegetation at interior courtyards creates a sense of community and cohesiveness. From the central common core of the space, it was essential to have clear visibility to all programs, piquing curiosity in students and visitors. An abundance of windows will supply ample natural lighting and create bright, inviting spaces that students enjoy being in. The two-story common area will be situated to enable future expansion. The building is oriented on the site to take advantage of the views from both the entrance and I-94. Parking is scattered throughout the site to support students, visitors, and the ‘never go dark’ programs. The parking layout allows for green space, reinforcing the concept of a ‘slice of nature.’
101
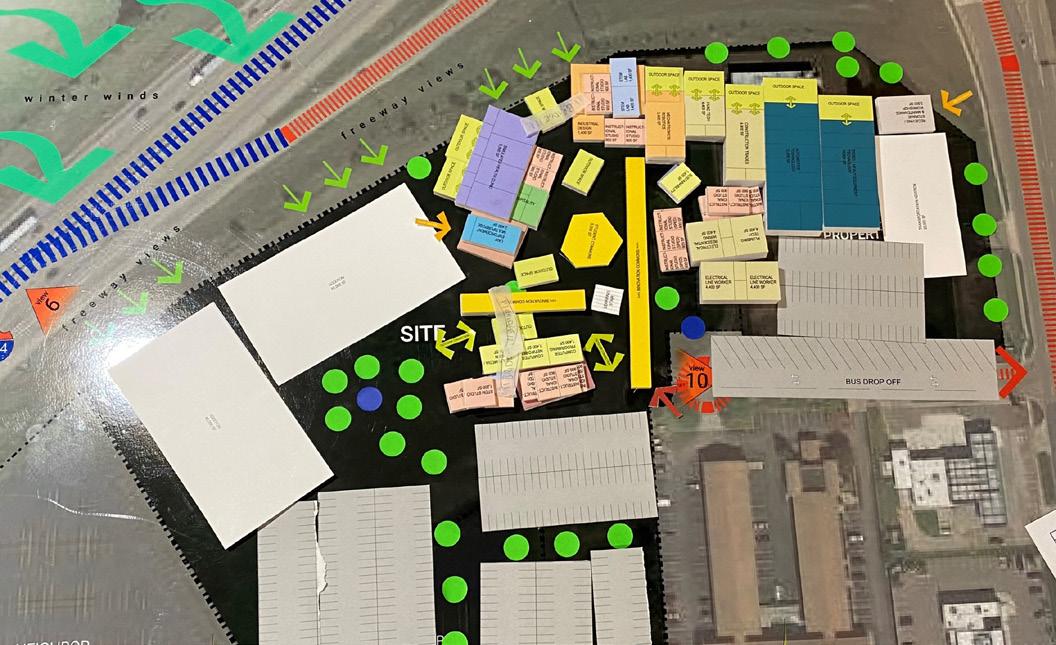
I LIKE
• Ability to expand East or West
• Interior green spaces
• Views throughout the building offer a ’slice of nature’ concept
I WONDER
• Should there be more than one main entry?
• Do ‘never go dark’ spaces need a designated entry?
• How should bridges be incorporated in the commons?
• What quickly catches the eye of passersby from I-94?
FIVE QUESTIONS:
1. Nature:
• A central ‘slice of nature’ concept
• Courtyards and exterior spaces
2. Daylighting:
• Central visibility to all pathways
3. Student vs. Visitor Experience:
• Separate entries
• Never go dark spaces
4. Parking:
• Varied student/faculty parking spread throughout the site
5. Future-Proofing:
• Connection to and location of commons relative to I-94
MUST-HAVES:
• View from entry through building
• Bridges through the ‘slice of nature’ areas
102
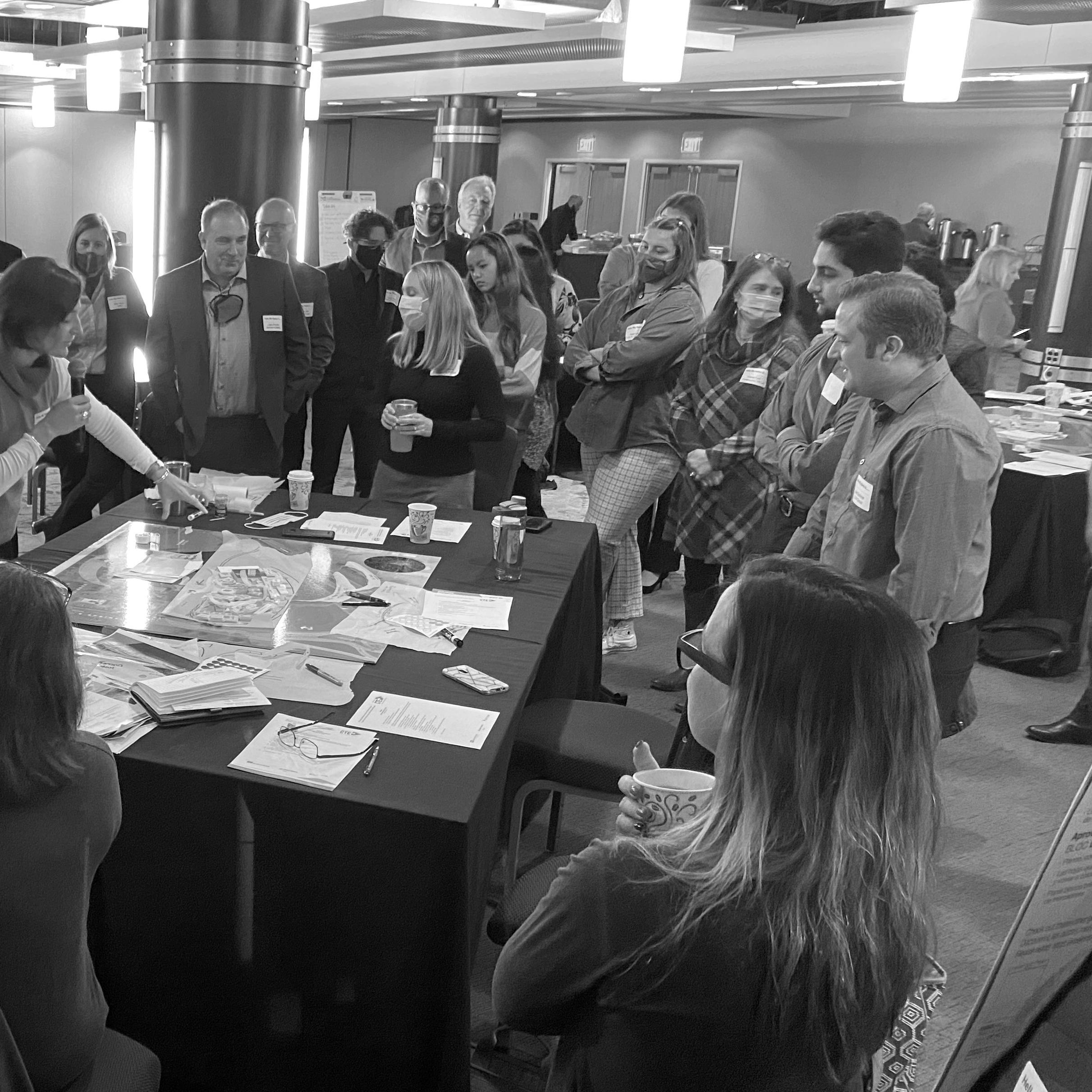
“Discovery Trail”
Table #3 envisioned the pathways as a ‘Discovery Trail’ and proposed constructing a bridge over water at the building entry. As visitors walked through the space, they would see just far enough to become curious and want to move forward to learn more. The central atrium would serve as the trailhead from which paths would emerge organically. A photograph of a curved glass entry guiding people into a building inspired the team to avoid straight-run circulation corridors. They used this inspirational image to create a similar, simple trail that would direct visitors throughout the building. The building exterior and interior could utilize materials reflective of nature, such as wood and stone. The team created a plan diagram formed like a tree with courtyards providing outdoor areas to study or relax. Bridges connected the trails with the central ones serving as a trunk.
103
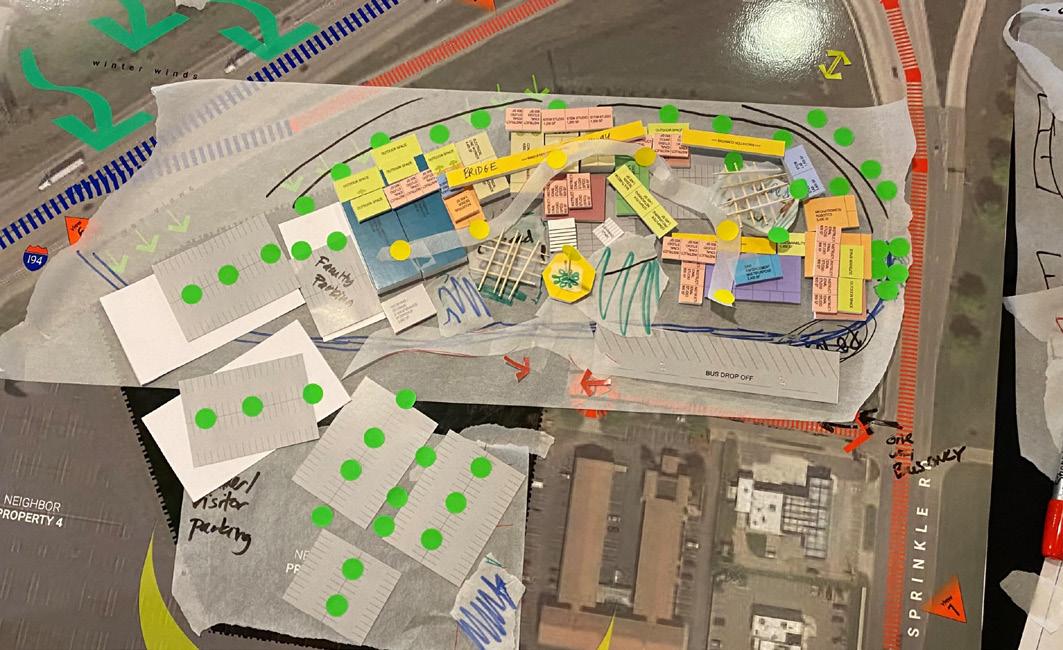
I LIKE
• The bridge and ‘North Star’ concept
• Stairs, connections, and elevations
• The ‘Journey’ concept
• The ‘Home Base’ concept
• The connection to Michigan and Kalamazoo
• ‘Central Park’ is a center of calm
• Multi-purpose and meeting spaces
I WONDER
• Is there too much emphasis on a connection to nature?
• Are there any ‘city’ metaphors?
• Is the common area similar to a mall atrium?
• What is inside the instructional spaces? How are they utilized?
• How to appeal to all who enter by eliminating barriers and ensuring accessibility?
FIVE QUESTIONS:
1. Nature:
• A buffer of trees/landscaping around the building
• A green room with a sustainable cafe
2. Daylighting:
• Natural lighting with a ‘north star’ in the student commons
3. Student vs. Visitor Experience:
• Student recognition/meeting space can expand from commons into courtyards
• Spaces reserved for industry partners
4. Parking:
• Able to use in future expansion
5. Future-Proofing:
• Expansions appear original to the building
MUST-HAVES:
• Varied elevations, pathways, connections
• Indoor/outdoor connection to nature
104
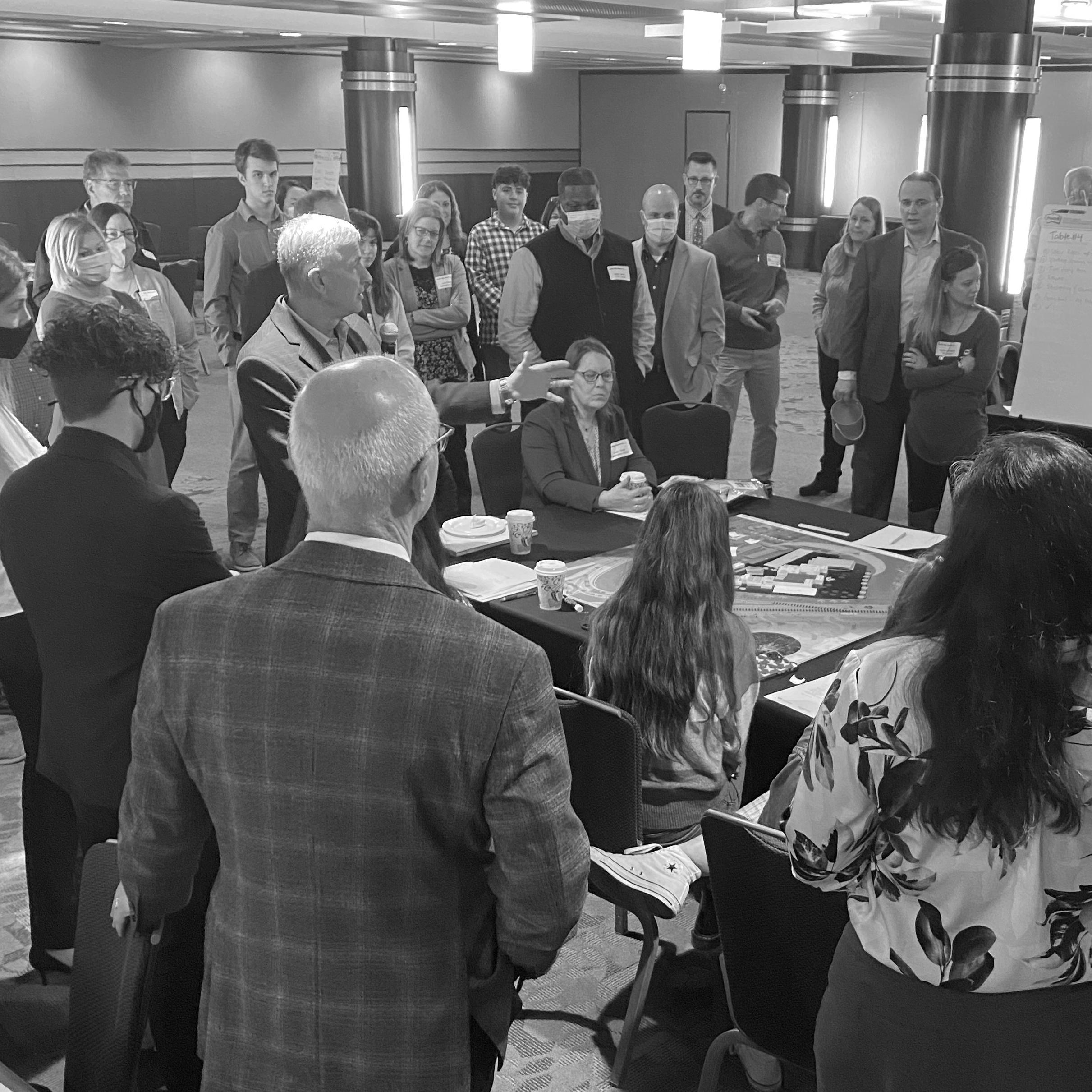
“The Tributary”
Table #4 generated a plan with a central entrance space where students could converge and around which all pathways are visible and invitingly arranged. Lab spaces occur on the first floor and learning studios on the second. This central entrance is multi-story with ample daylighting and features an area to exhibit student work.
The building exterior is a work of art that is staggered on all sides with alternating heights to create interest and attract attention from all sides.
The building is oriented on the site to allow for expansion. Visitor and faculty parking to the east affords access to pathways such as Culinary, Veterinary, and Health Science and public indoor/ outdoor meeting areas. Trees shield intimate, outdoor learning spaces facing I-94 and provide a sound barrier. River-like water features occur in various locations that take advantage of natural draining patterns. The public metro and school buses share drop-off and pick-up areas near the main entrance. A one-way road, Easy Street off of Sprinkle Road, will support a bus entry and access to visitor parking.
105
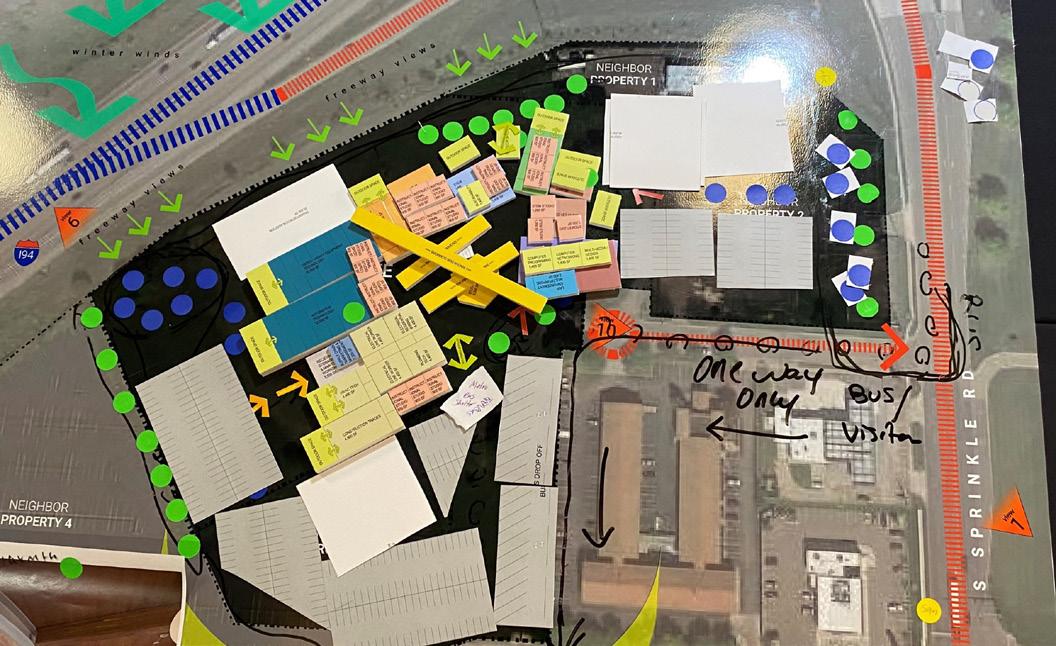
I LIKE
• A welcoming entry for all
• The building exterior excites and engages passersby
• The implementation of on-site solar and wind energy resources
I WONDER
• Will students be mindful to drive safely in the parking structure?
FIVE QUESTIONS:
1. Nature:
• A green roof for the agriculture program
2. Daylighting:
• A tall main entry
• Sky lighting/clerestory windows facing I-94
3. Student vs. Visitor Experience:
• Visible and invitingly arranged pathways
4. Parking:
• A parking structure with a sky bridge
5. Future-Proofing:
• Spatial configuration accommodates growth
MUST-HAVES:
• Welcoming entry with iconic common area
• Use of solar and wind energy as an educational tool. Solar field atop a parking structure
• Building exterior is engaging
• Practical parking layout
• Ability to expand in all directions
• Providing outdoor learning experiences
• The use of the building as a learning tool
106
“Nature”
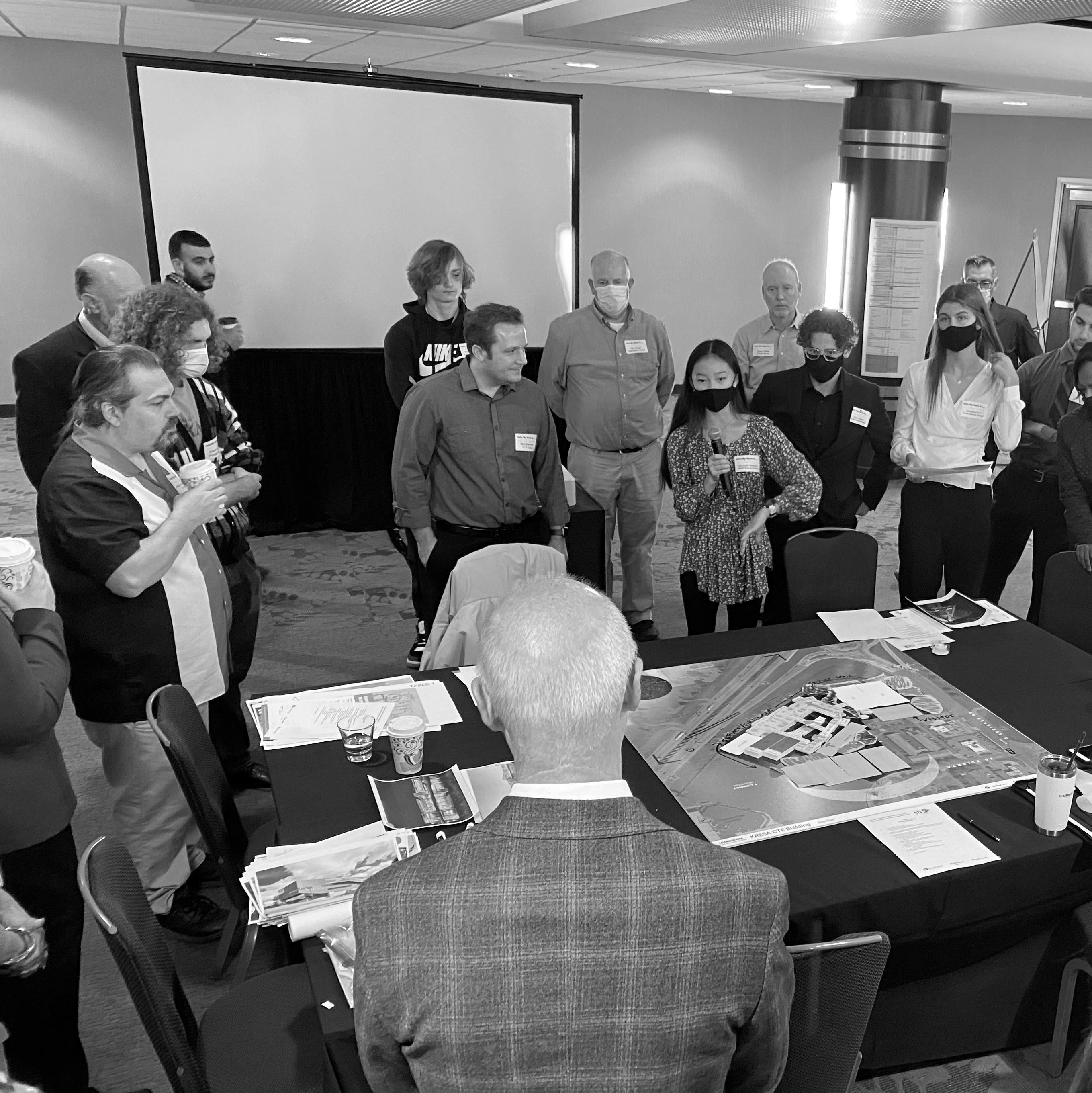
Table #5 envisioned a central, two-story atrium space from which students could see all of the pathway options and easily find their classrooms. An oval or ellipse-shaped atrium would feel inviting to the students. Bridges across the atrium on the second floor would easily connect students to all pathways. The bridges would also create a sense of energy and allow students and teachers to engage with one another. The café should be in the center of the atrium and have a seating area on the ground and second-floor levels to connect students and encourage socialization. The ceiling of the atrium could be a wood grid structure, suggestive of a tree canopy, with skylights that could afford ample daylighting bring the feel of nature inside. The site design should link nature to the building by providing multiple green areas. Classrooms located towards the front would have natural daylight and engaging views of a water feature. The water feature would flow through the atrium and be part of the stormwater management system. The facility’s exterior should be modern and eye-catching from the interstate and incorporate wood finishes reminiscent of nature. The main entry should be visible to students and visitors but human-scale to convey a welcoming sense. Bus, student/faculty, and visitor traffic are separated to ensure safety.
107
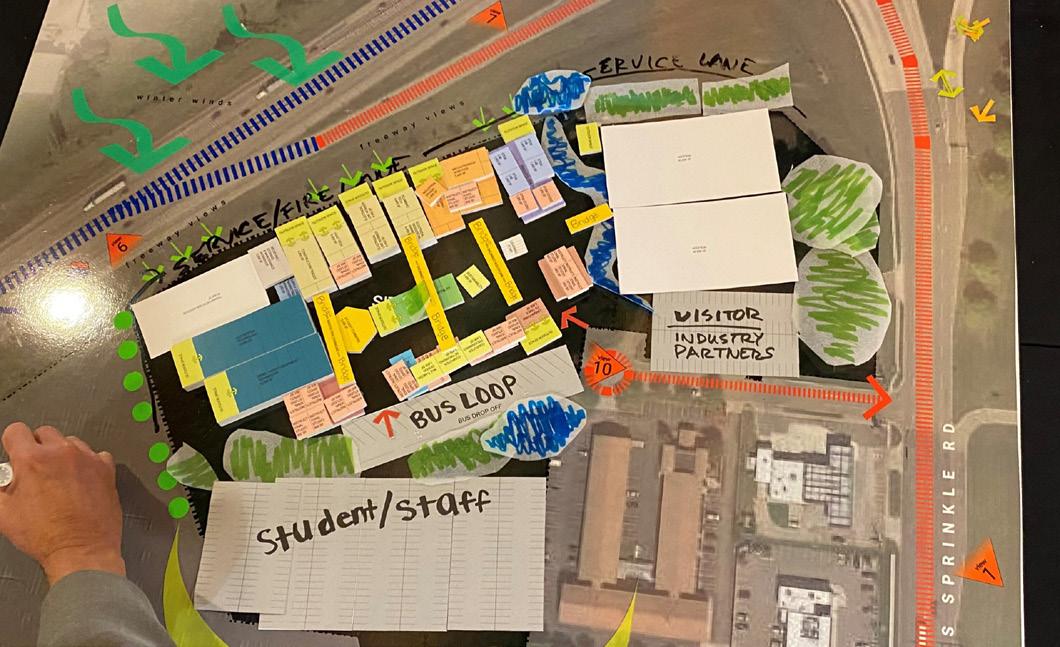
I LIKE
• Culinary lab located in the middle of the facility
I WONDER
• How can bridges be implemented?
• Will expansion result in the elimination of a parking lot?
• Should the bus loop be located in the center of the site?
FIVE QUESTIONS:
1. Nature:
• Green space surrounds the building
• There is a soothing, stormwater stream
2. Daylighting:
• Classrooms have ample daylighting
3. Student vs. Visitor Experience:
• Separation of bus, visitor, and student parking
• Bridges in a two-story atrium encourage social interaction
4. Parking:
• There is a parking structure with a sky bridge
5. Future-Proofing:
• The commons and programmed spaces can be readily expanded
• There is a singular building concept
MUST-HAVES:
• An elliptical atrium with a wood and glass roof canopy
• Ample daylighting and views
108
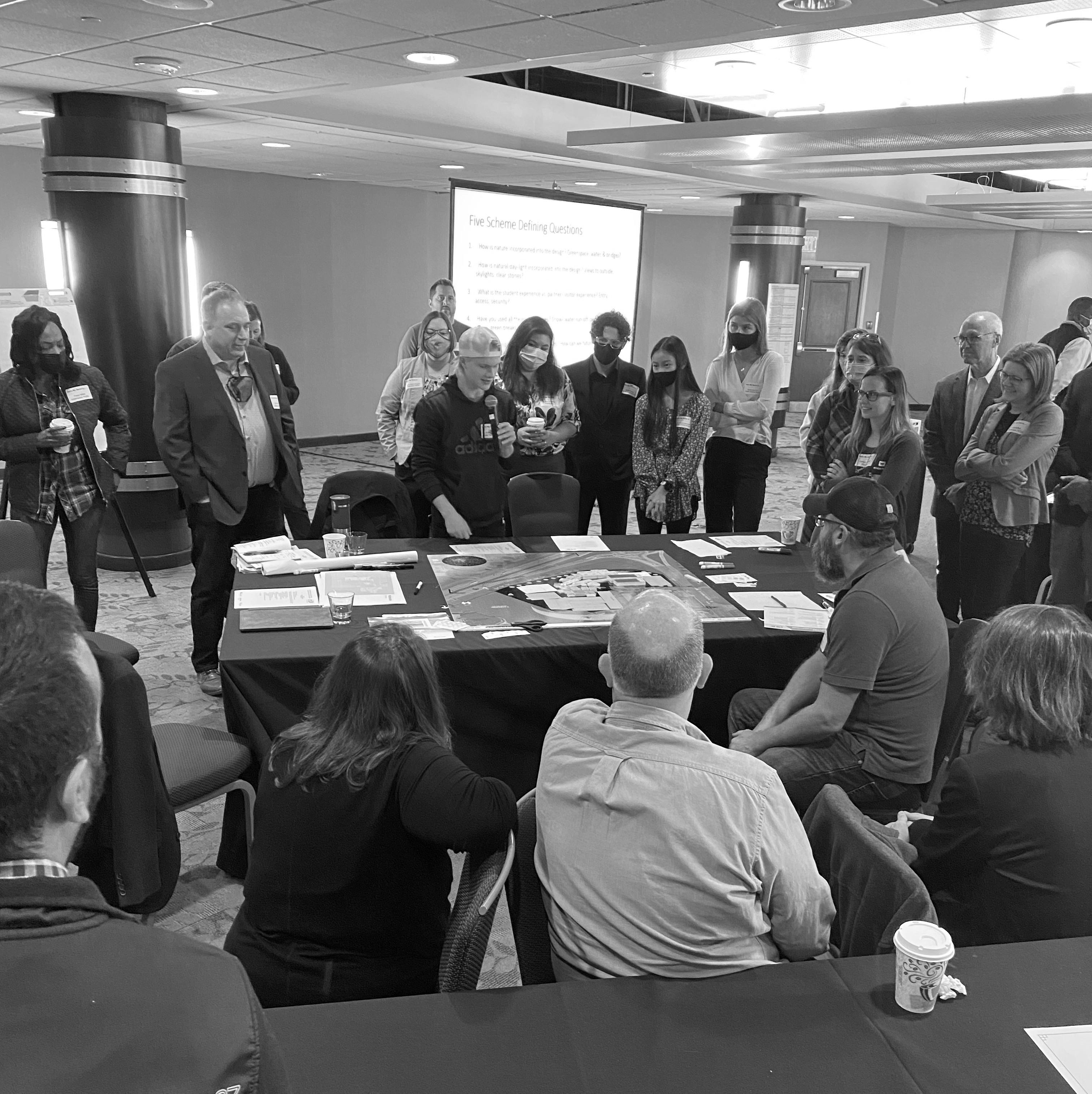
“The
Bridge”
Table #6 felt the general shape of the floor plan should be semi-circular or crescent-shaped to maximize the visibility of the pathways. A central commons adjacent to a welcoming main entry would incorporate a learning stair to facilitate student interaction. The commons could extend across the building as a see-through spine separating the east and west halves of the facility. This area would provide visibility into the building from I-94. A signature feature would welcome and draw people into the building from both sides at a single, secure entrance. The administrative area would be adjacent to the main entry. An external bridge crossing a water feature and an internal bridge crossing a second-floor mezzanine would bring the two halves together.
Considering the site, parking, located on the south and southwest side of the facility, would afford ease of expansion. Plants native to the area would surround the water feature and bring life to traffic islands. Programs requiring expansive and unattractive outdoor storage, such as transportation, should be located on the site’s less visible east side.
109
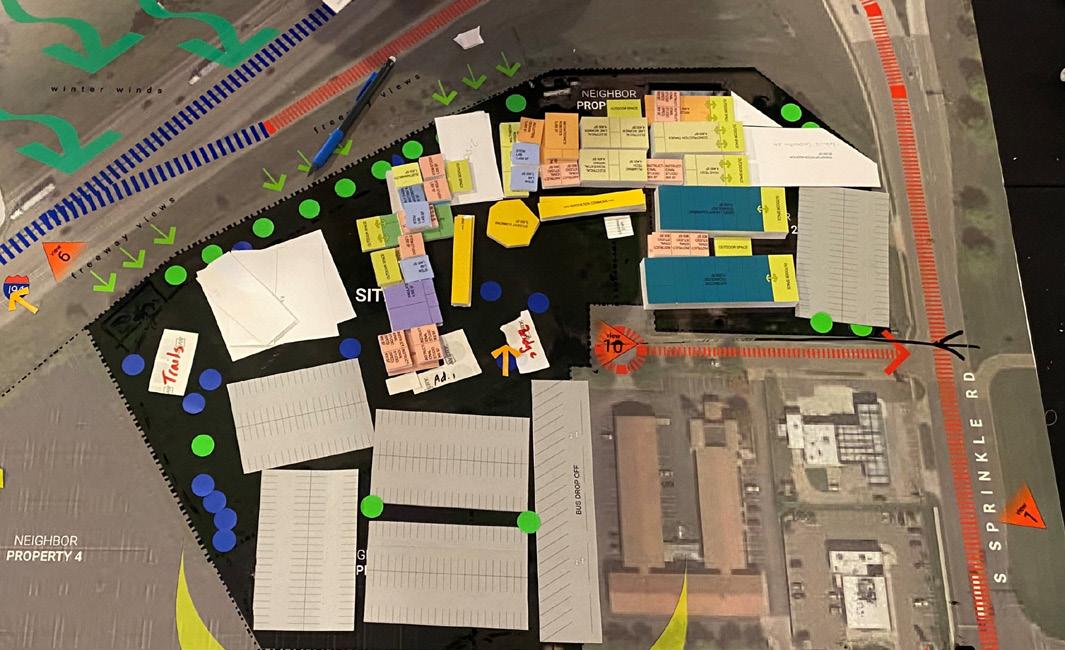
I LIKE
• Visibility of all programs
• Eastern portion of the site layout
• ‘See-through spine’ concept
• Building monument signage
I WONDER
• How should the entry, water feature, and commons be designed?
• Are all spaces accessible?
• Can industry partners utilize the conference spaces?
FIVE QUESTIONS:
1. Nature:
• Provide an engaging water feature
• Place a green perimeter around the facility
2. Daylighting:
• Pathways are visible to I-94 through large windows
3. Student vs. Visitor Experience:
• Singular point of entry
• Focus upon security
4. Parking:
• Ample on-site parking
5. Future-Proofing:
• Expansion can occur by relocating flexible pathways
MUST-HAVES:
• Incorporation of a water feature and ample green space
• Clear visibility for navigation and security
110
Preferred Concept
After deliberation of ‘Likes and Wonders’ and each table’s presentation of their building and site concepts, participants chose their first and second preferred layouts to serve as the basis for the conceptual design.
Participant Top 3 Choices
Table #1
Weighted Total = 33 Points
#3
Weighted Total = 38 Points
Weighted Total = 32 Points
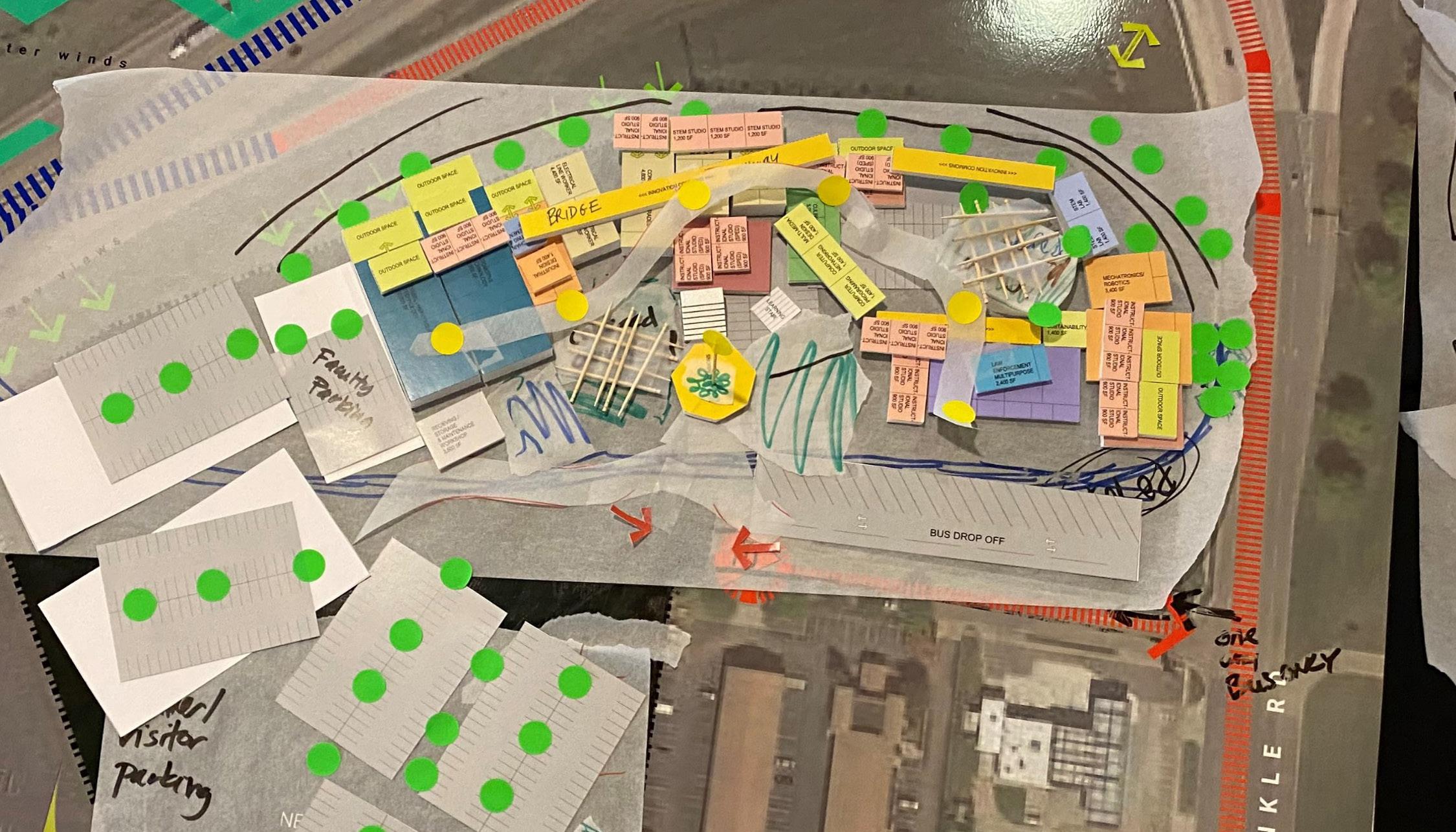

1st
1st
2nd
2nd
2nd Choice
Table
Table #5 1st Choice = 11
Choice = 11
Choice = 13
Choice = 11
Choice = 16
= 6
111
Preferred Concept Large Group Critique
I LIKE
• Expansion to the west
• Automotive on the east
• River (water) and bridge concept
• Visibility of student commons from the front and back
• Using landscaping to hide unattractive outdoor supply storage
• Main entrance
• Use of pathways, bridges, and trails
• Everything ties together
• Reflection of nature
• Connectivity throughout
• Flipping of automotive to the east side
• Green elements
• Covered bus structure
• On-site wind turbines and solar energy fields
• The bus stop is off to the side and not centered
• “North star” concept
• Vegetation in parking areas
MUST-HAVES
• Access/visibility of all pathways
• Transportation on the east
• Solar-field covered bus access
• Inclusion of a metro bus stop
• Outdoor learning areas
• Three-story, accessible facility
• Ample daylighting
• Service road around the building
• Commons area with ‘North Star’ concept
• I-94 curb appeal
I WONDER
• Which pathways require classrooms? Do they need to be on the same level?
• Emergency requirements for the service loop?
• Can transportation and instructional spaces be flipped?
• Can transportation bays be hidden from view?
• Can parking be stacked?
• Can the building footprint be minimized?
• Do winding bridges cost more to build and maintain than straight ones?
• Are the bridges accessible?
• Should the ‘North Star’ appear on the only North face of the facility?
• Can wind turbines be utilized?
• Can solar fields and green roofs be utilized?
• Are the trails and the learning stair accessible?
• Should a ramp be next to the learning stair?
• What pathways are near the learning stair?
• Can the building expand in all directions?
• Is parking scattered throughout the site?
• Can Supply Chain storage be located on an upper level?
• Are there courtyards?
• Are there community gathering spaces?
• What is the impact of expansion?
• How are expansions connected to the original facility?
• How are the pathways connected?
112
Final Consensus of Design Concepts
1. The building should be on the north side of the site to maximize utilization
2. The building should be attractive & highly visible from I-94
3. The South end of the site should be reserved for parking
4. N-S stormwater flow should become a featured element of the site
5. The facility will be multi-level
6. There will be one main entry with multiple secondary entries
7. The site layout will readily allow for future expansion
8. The main entry should be welcoming and secure
9. The scale of the main entry shall not prove intimidating to students
10. Interior spaces shall be open and encourage interaction between students in all pathways
11. Natural landscaping and water will be prevalent
12. Natural daylighting shall be ample in all spaces
13. The facility shall be modern, engaging, and reflective of Kalamazoo
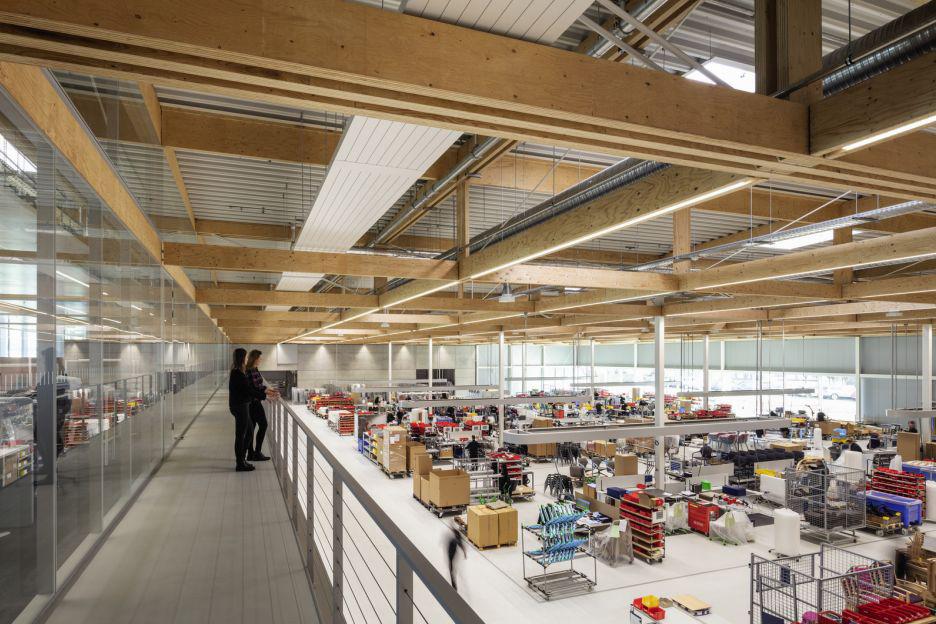
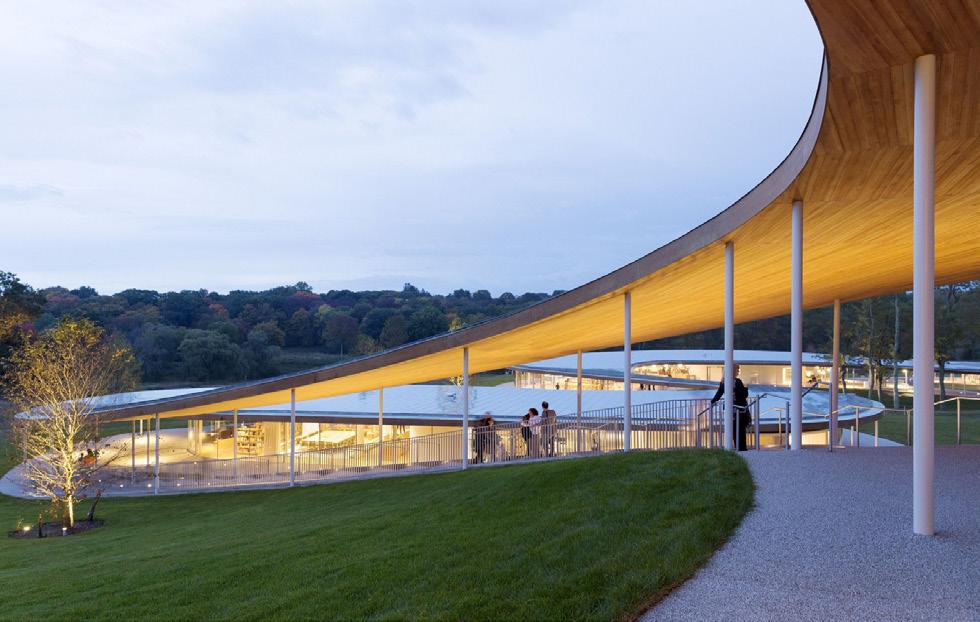
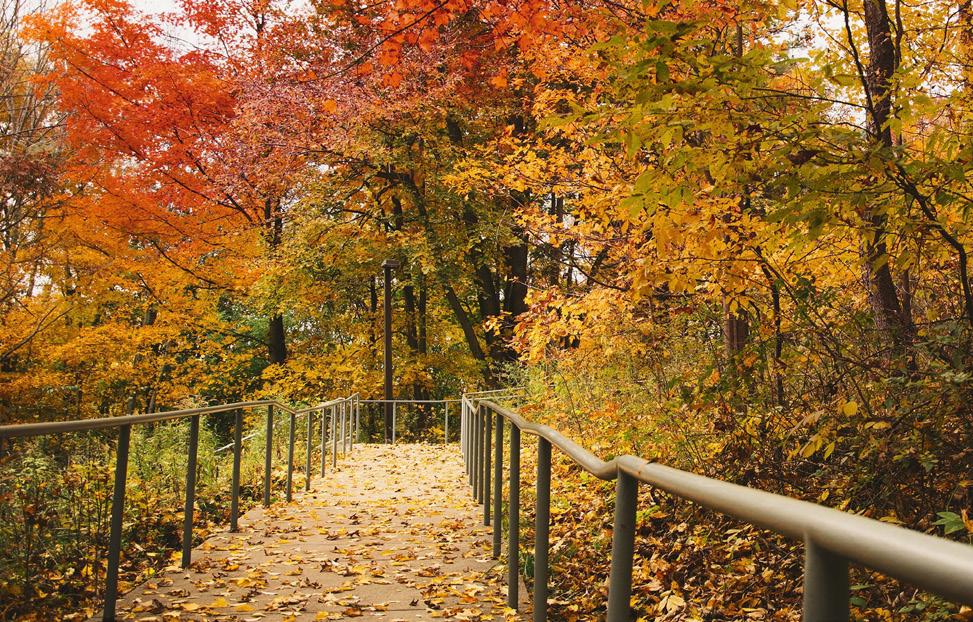
113
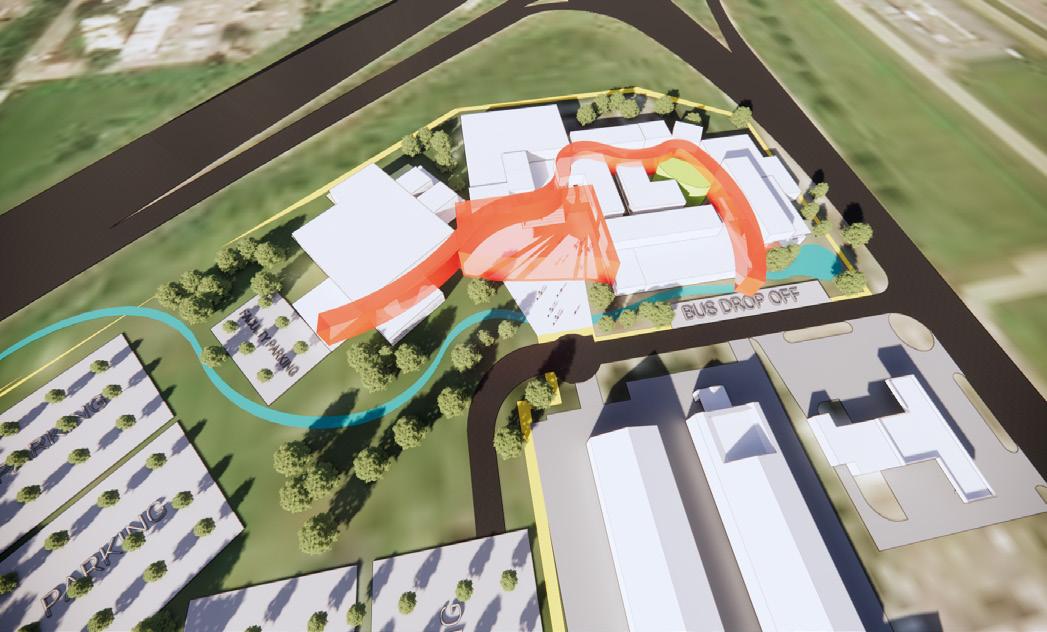
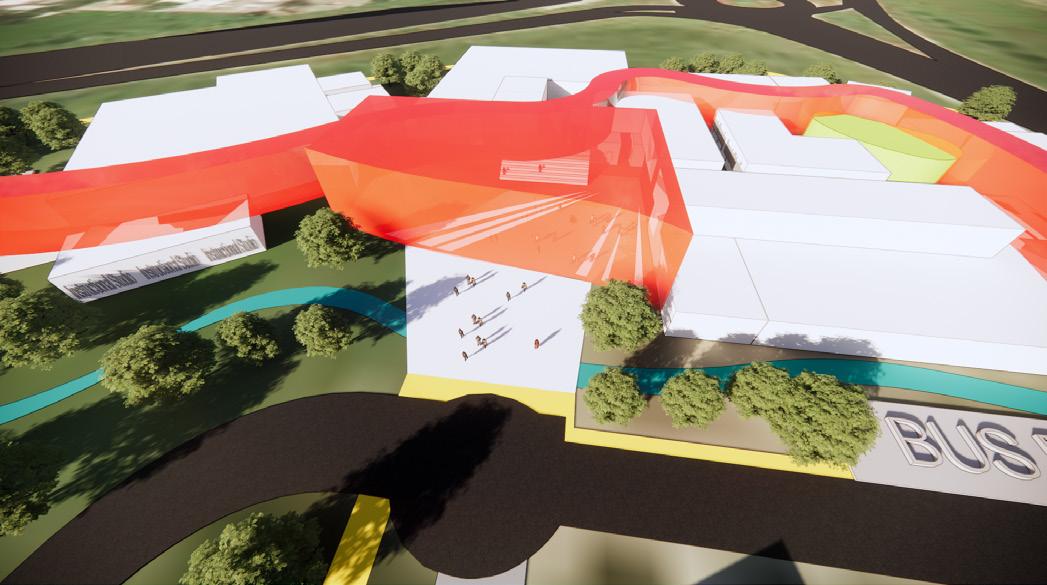
Conceptual Massing Model
After deliberation of ‘Likes and Wonders’ and each table’s presentation of their site concepts and ideas, participants chose their preferred concept to serve as the basis for the conceptual design.
114

“Our world is changing, and our schools need to change to keep pace. Our schools must prepare ALL our students with the knowledge, skills, and abilities to earn a living, participate in society, and pursue their dreams. Continued improvement in our CTE programs is critical to these three goals...and to a stronger Michigan in the future.”
— Dr. Michael F. Rice, Ph.D., State Superintendent

CONCEPTUAL DESIGN 8
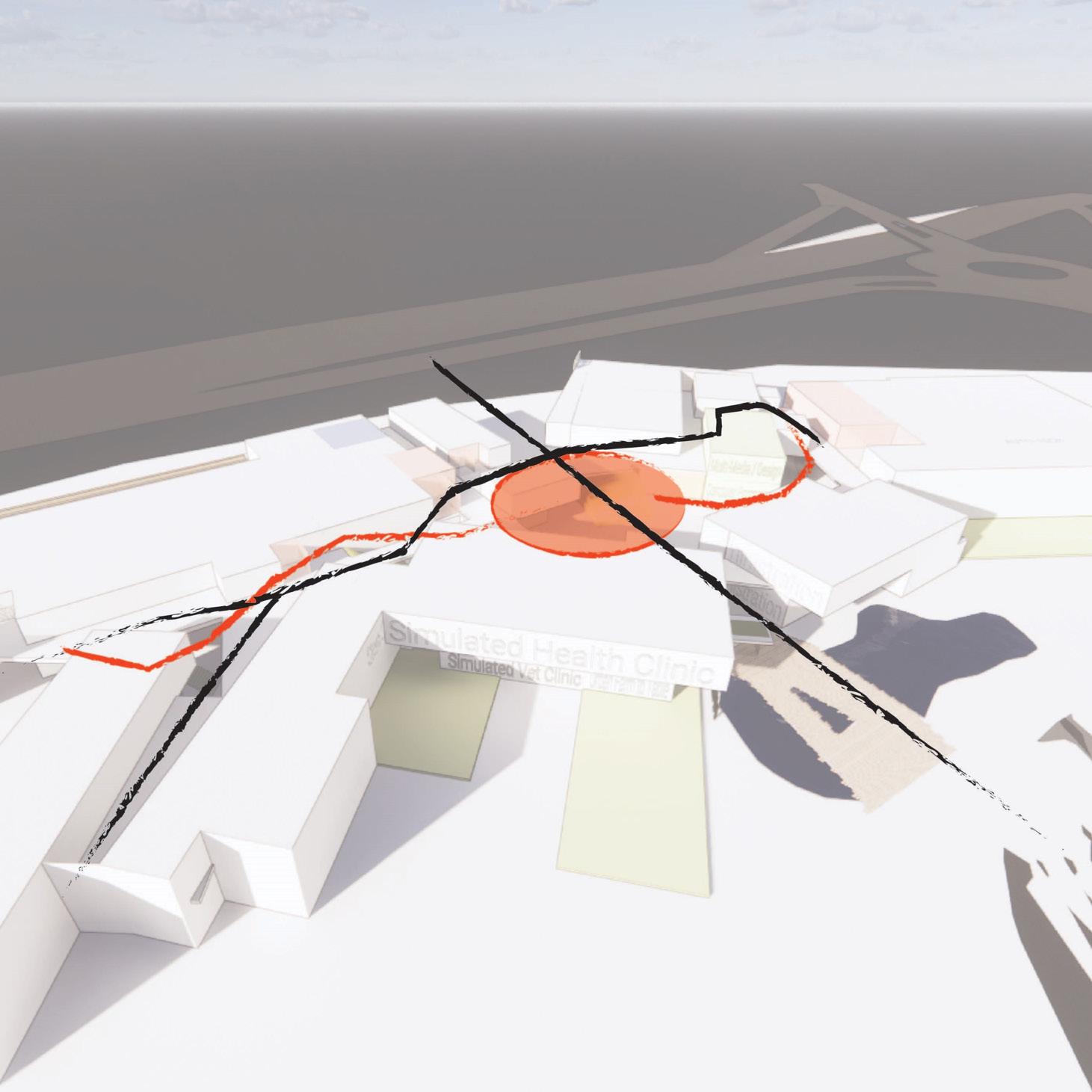

117
Concept
Students move through their life with various speeds/directions, but all have the same start to their life with varying pathways based on their unique experiences. This is reflective of nature and the trail system we have developed as humans to allow us to discover nature in a unique pathway. We all go through life as if it is the trail, and we are there to discover what the world has for us based on our needs & desires. Students move through these trails discovering their unique pathways based on their unique experiences. These trails in nature are what we refer to as the “discovery trail”.
Discovery Trail is the architectural concept in which the Kalamazoo CTE Center becomes a trail of discovery & learning. The concept allows the building to have an entry into the “trailhead,” which is highlighted in red. The “trailhead,” also known as the “commons,” will have trails & bridges (as seen in trails in the natural environment) that guide users through the building program. The commons becomes the central feature that gives a moment of relief and familiarity. While the trails guide users throughout the building (also known as their pathways). The trail consists of non-linear, more organic flow through the building to reflect the meandering trails in real-life nature.
118
Inspiration / Materials
Inspiration for materials/design consists of more organic/natural materials with a hint of industrial materials to reflect the industrial nature of certain programs.
Heavy timber is a source of inspiration taken from the natural and abundant wood environment of the site’s location within Kalamazoo, MI. The heavy timber aesthetic paired with the slender steel column system inspires the designers to create a more innovative structural system for the proposed world-class facility. The innovation in structure or structural system with the unique use of materials sets this proposed building apart from many others of similar types to create a world-class facility.
The diagonal pattern of the timber allows the material to seem more organic and naturally flowing, referencing the concept of the natural flowing trails from the “discovery trail.”
Biophilic environments will be developed within the building with visual and physical access to outdoor spaces/plazas. It will also be enhanced using indoor plants/vegetation that will be a learning opportunity for students to plant, grow, and use materials developed by themselves.
The building itself will become a learning hub for many students as program visibility is introduced, access to nature/daylight, and connections between various programs using natural elements that allow the building’s architectural concept to become apparent within the proposed building.
119
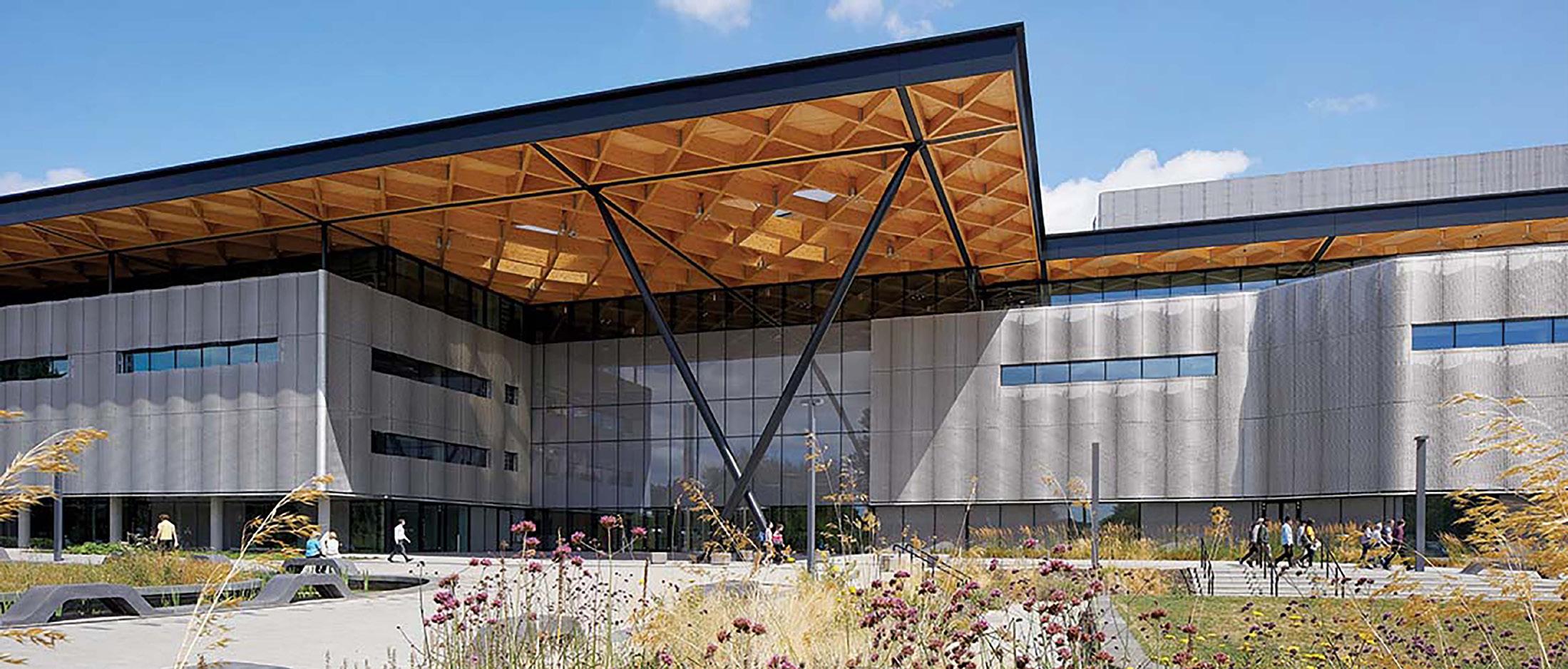
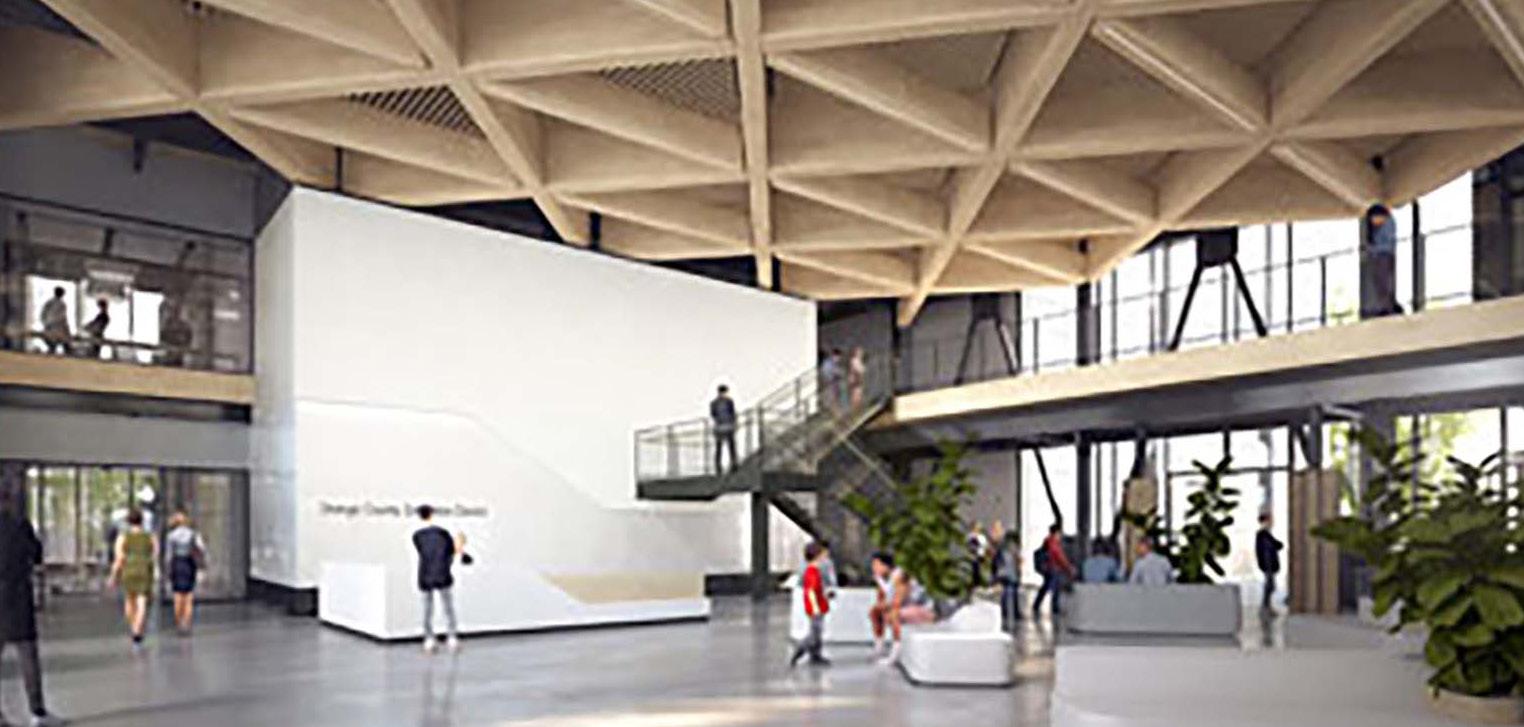
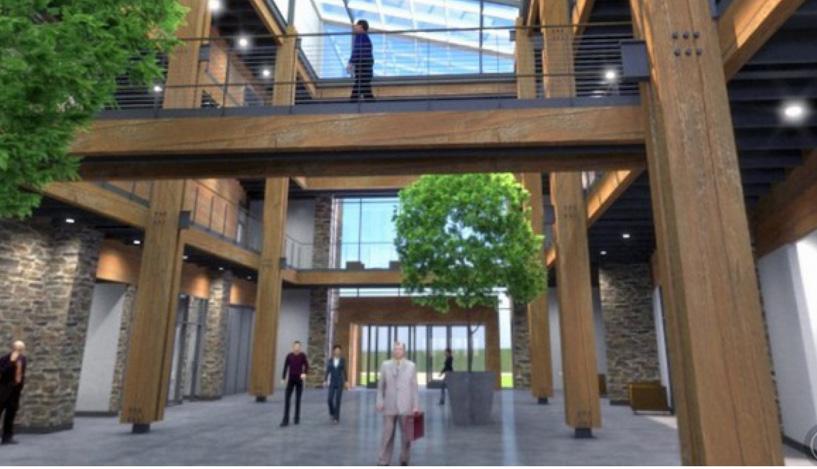
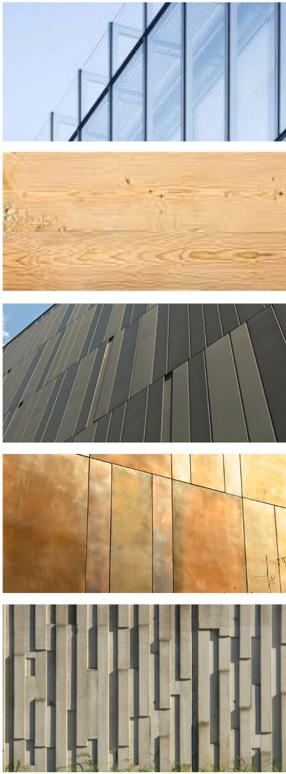
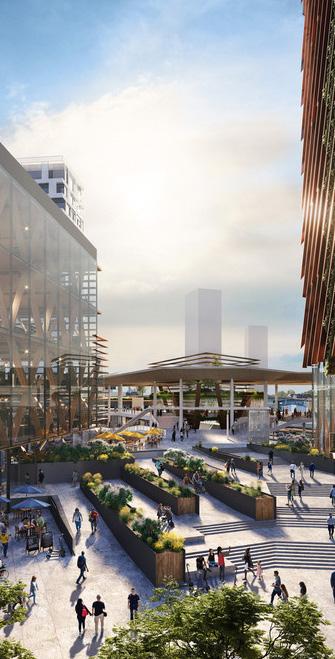
120
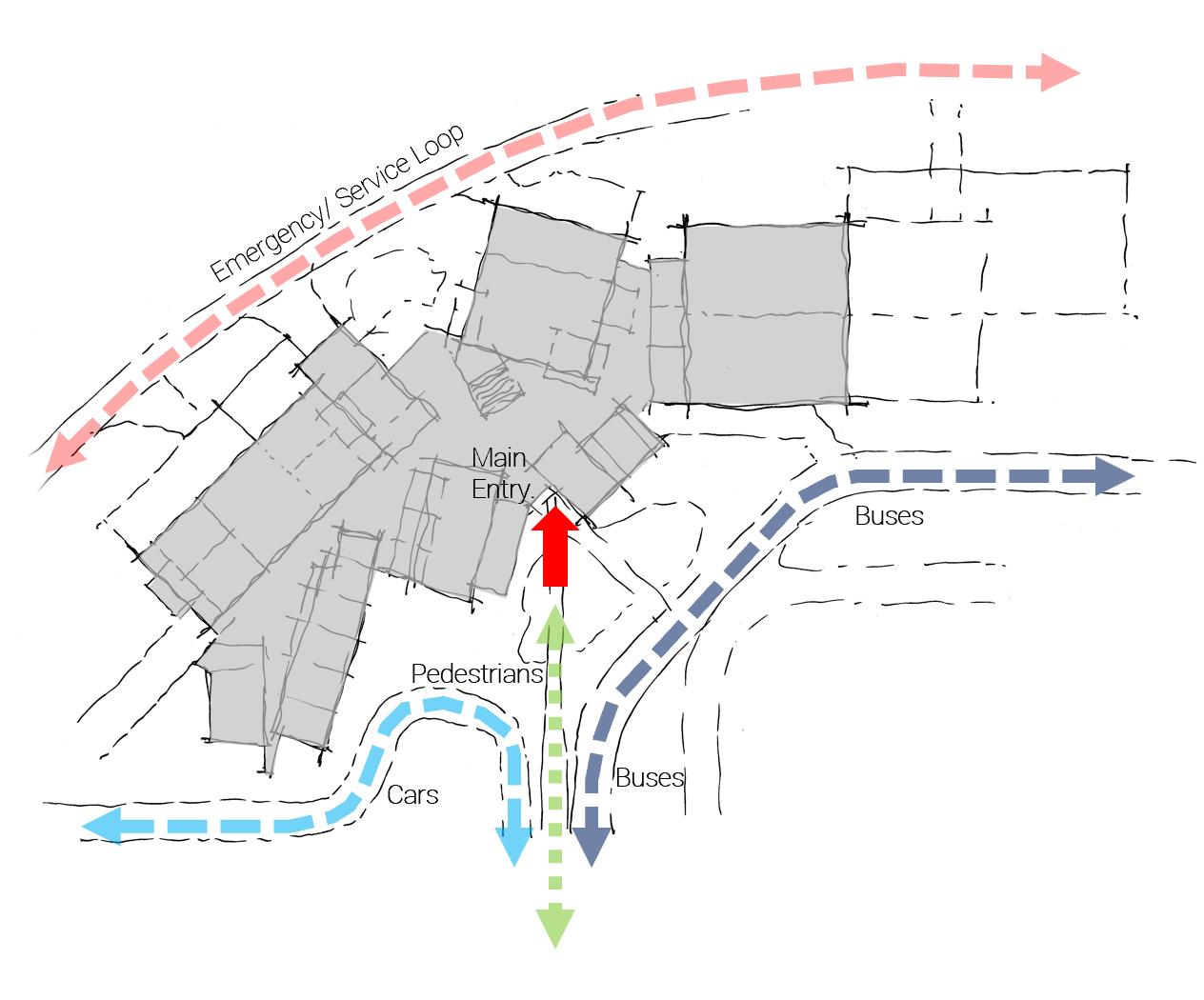
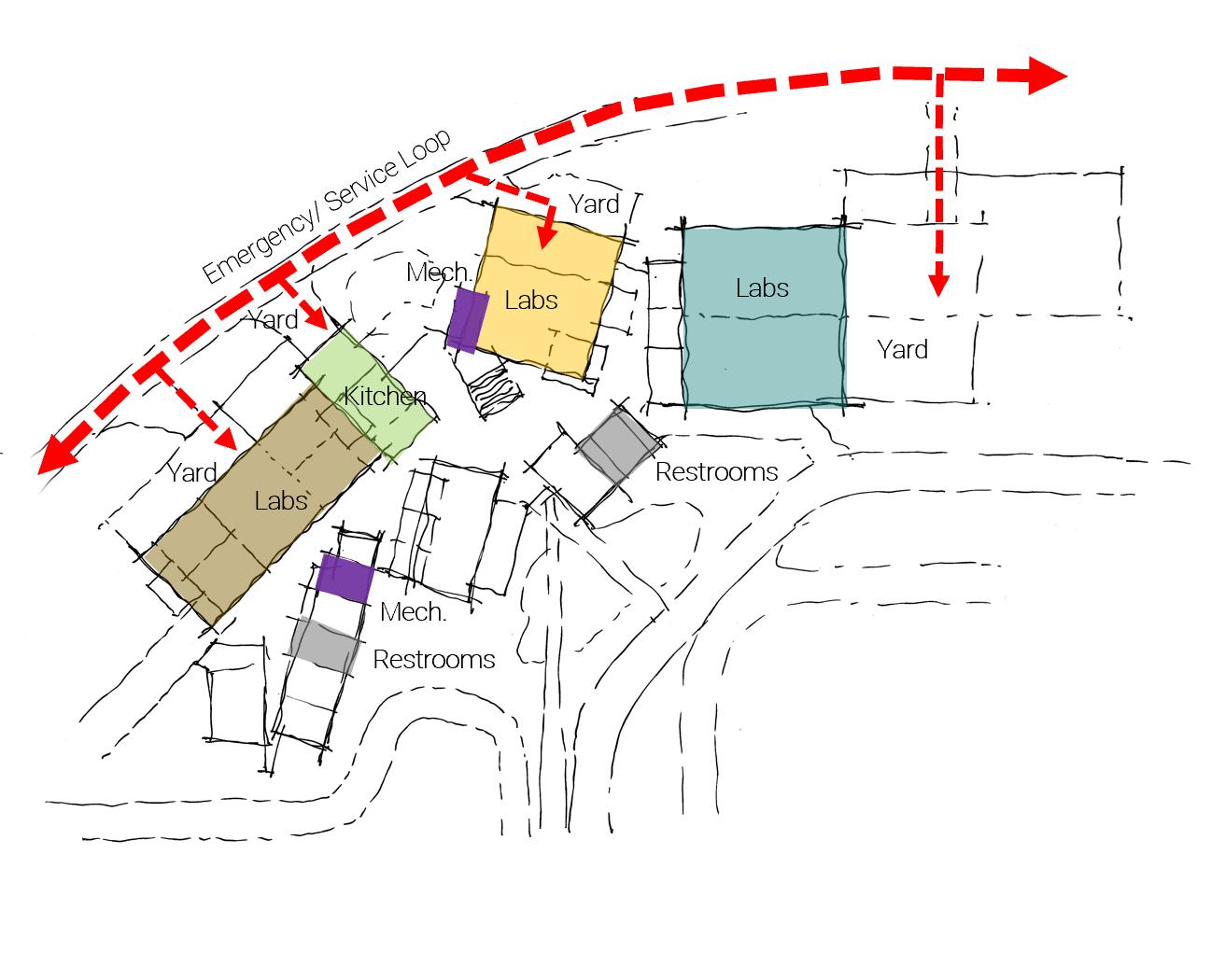
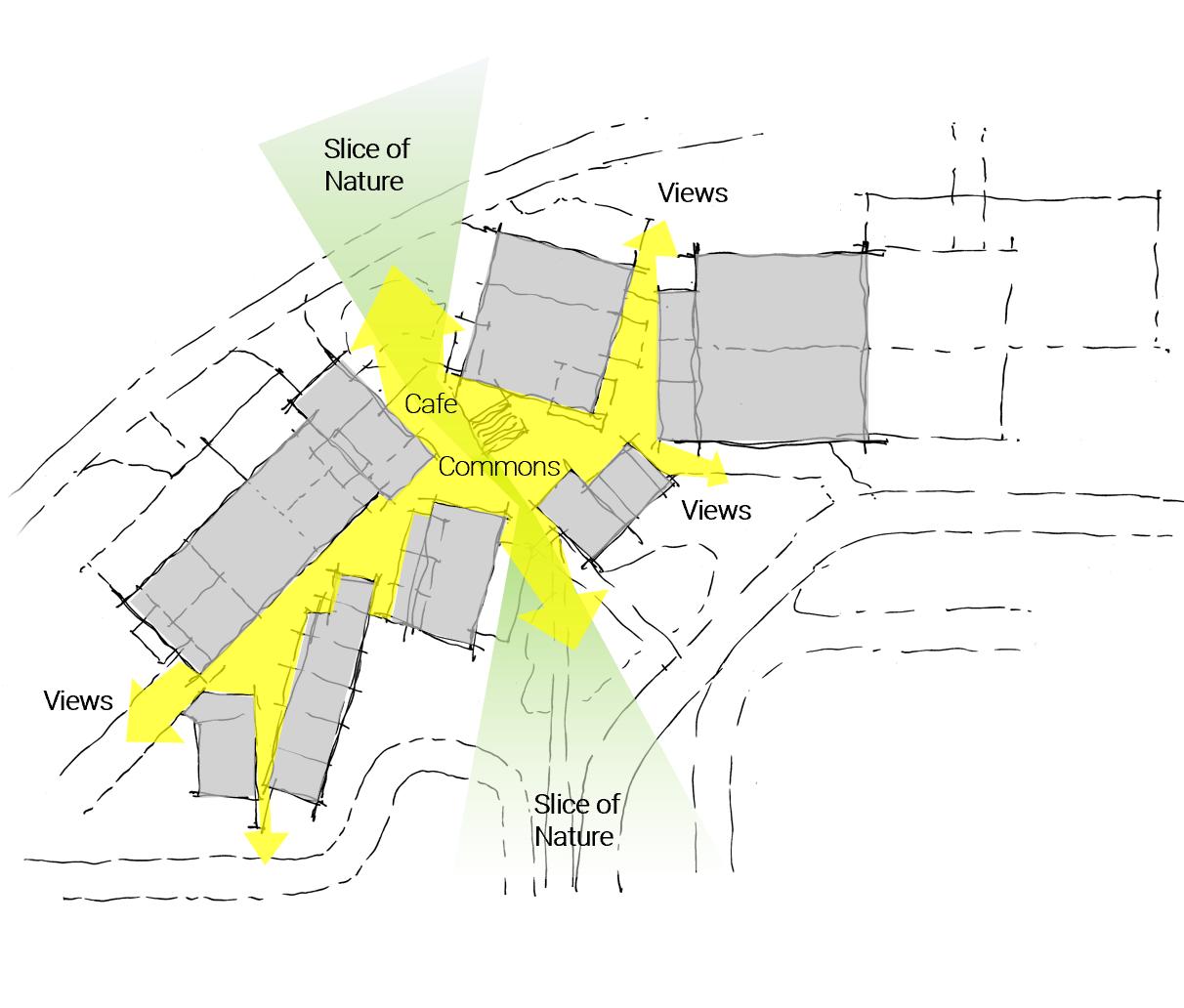

121 Entry / Circulation Commons Service / Support Future Proofing
Layout Analysis
Our approach to overall layout consists of looking at the building from both outside-in and inside-out. Starting with the main entry, close consideration is given to separate different types of traffic flow on the site, maximizing circulation and safety. An emergency and service flow loop road/driveway around the building will be critical for the operation of the facility. Looking from the inside-out, the commons space is the ‘glue’ that holds the building together, allowing for accidental collisions among the pathways creating an innovative learning experience. Finally, ‘future-proofing’ is a critical aspect allowing expansion on the site and creating flex-learning studios from within the building that can be adapted into other pathways as requirements will change over time.
122
Site Plan
The building is placed centrally on the proposed site to allow for future expansion areas. The site concept is to continue the concept of Discovery Trail” by providing a bioswale/pond with a bridge on the entry of the facility to allow users of the facility to begin to experience the discovery trail.
Overall, the distribution of the site consists of bus drop-off/bus parking on the southeast corner and a car drop-off area on the southwest corner of the property to connect with existing parking on the west. The conceptual arrangement of site vehicular traffic allows for the separation of cars and buses promoting a higher level of safety for pedestrians and the undisturbed operation of student and public transportation. In the car drop-off area, a plaza is developed to greet users of the facility into the main entry of the building.
The entry pond allows the site to have water retention while providing a more nature-like aesthetic to the facility, which was heard many times during workshops/listening sessions.
An emergency loop road/driveway circulates
the property edge to allow for easy access for emergency vehicles and access to receiving yards and the other various yards of the proposed programs.
The loop road/driveway also becomes an access point to staff parking distributed throughout the site to allow for easy access to various portions of the facility. The design of parking on-site is to maximize parking but incorporate green spaces to make the site less “parking lot type” and more of a natural environment relating back to the concept of Discovery Trail.
When a user is dropped off and begins to take the bridge into the facility at the main entrance, they are greeted with views of an outdoor urban farm and an outdoor veterinary clinic outdoor play area which begin to express the various programs incorporated into the facility.
123
key
Bus drop off
Emergency / service loop
Bioswales / Rain Garden
Water Feature w / Bridges
Water Feature & Outdoor
Event
Two Way Traffic
Transportation Event Space
Pedestrian Connection
Parking Car Drop-Off
Future Expansion
Receiving Yard
Construction Yard
Welding Yard
Transportation Yard
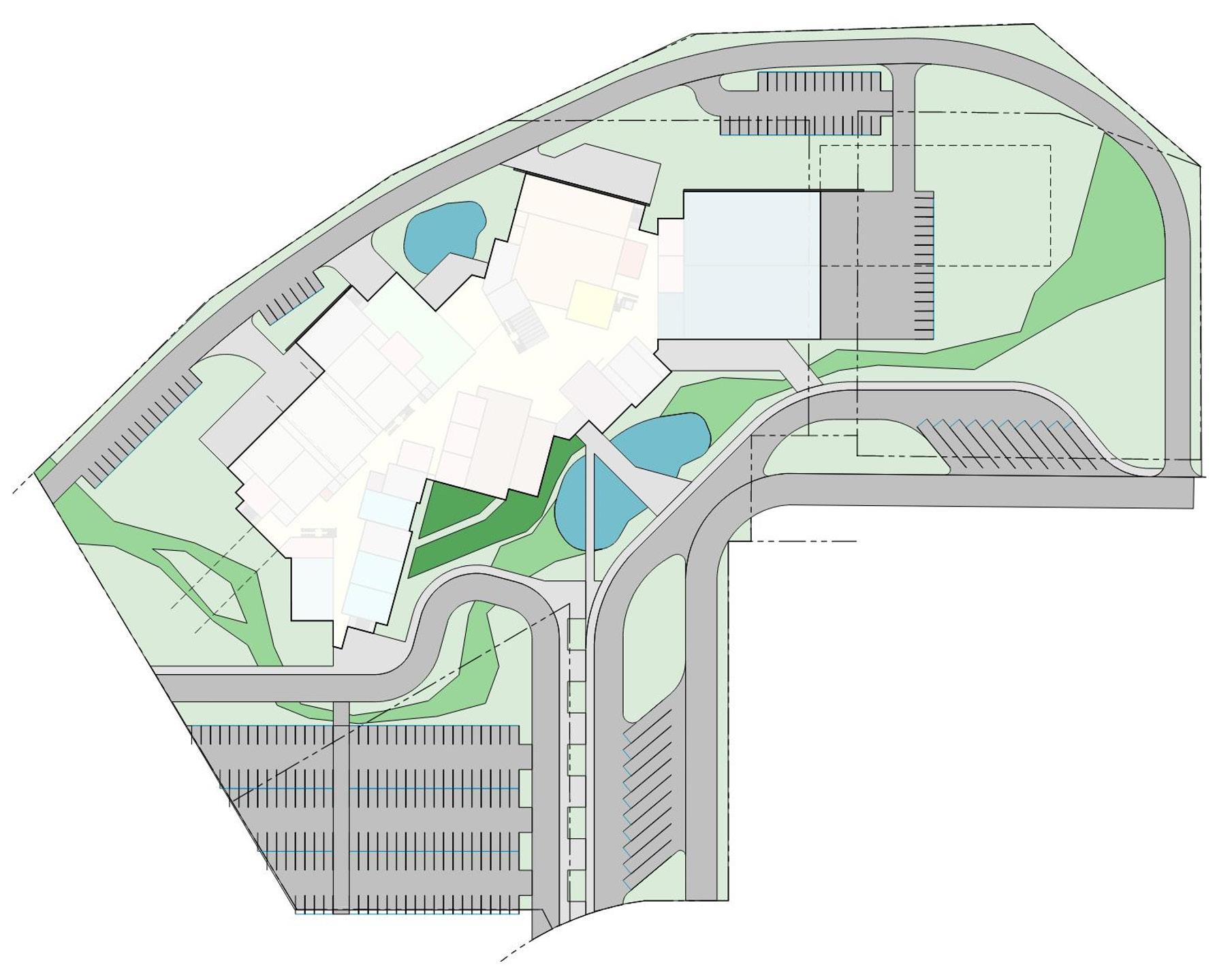
a b c d e e f g h i j k l m n n m l k j j i i i h h h h g f e e e d c b b b a a 124 N
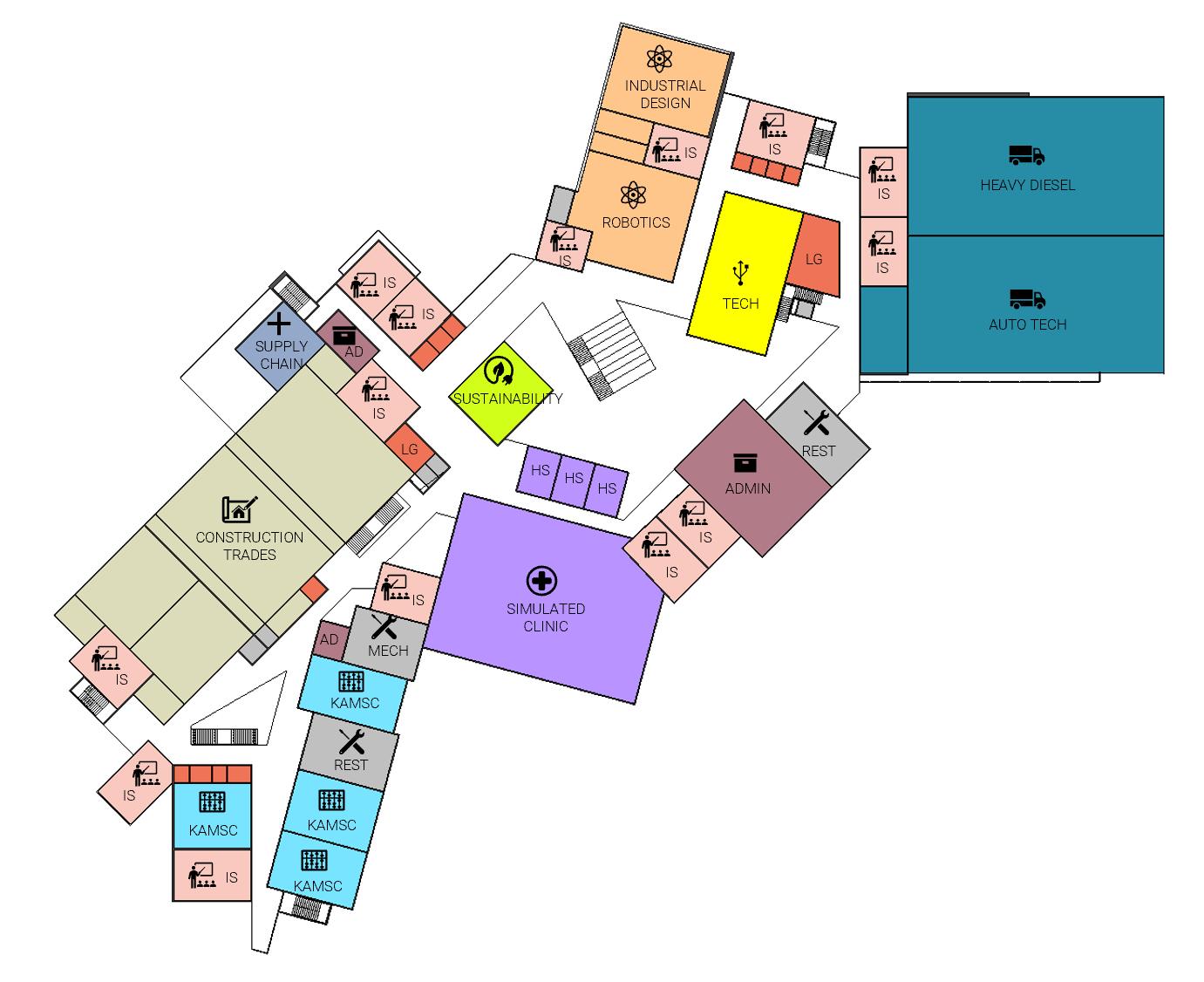
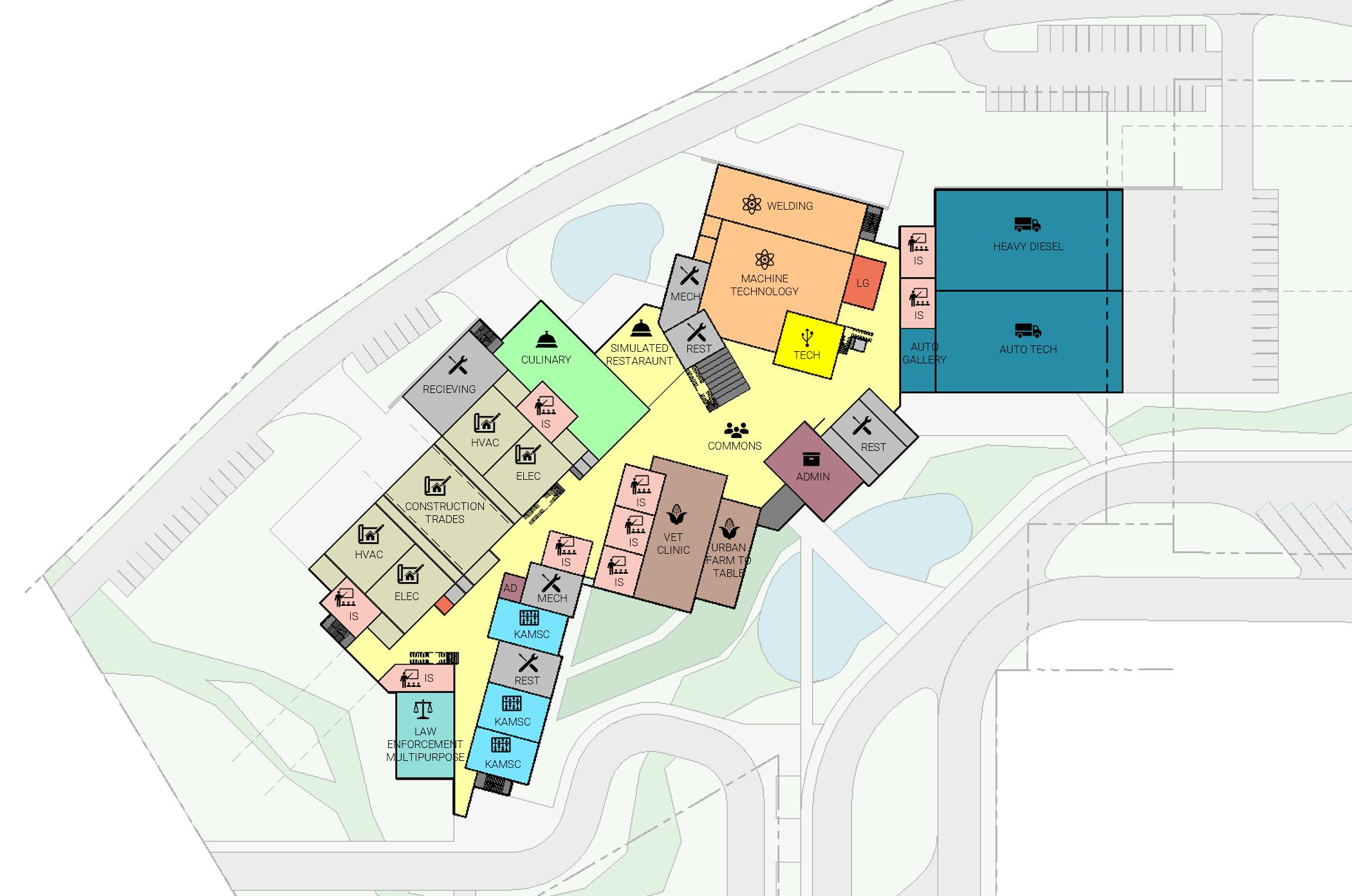
125 Level 1
Level 2
Floor Plan
The Kalamazoo CTE Center is comprised of many various programs. The design intent within the concept of Discovery Trail allows users to enter using a bridge pedestrian entrance over a pond with an entry common atrium that allows users to see all programmable spaces at once. The design highlights various programs and allows views into many programs, including views to Machine Technology, Admin., Urban Farm to Table, Vet Clinic, Culinary, Nursing, Robotics, Technology, and Auto. The entry view consists of a grand learning terrace connection that allows users to easily flow to the second floor. The second floor is designed to reflect the concept of the discovery trail by allowing various programs to cross the trail, but creating a more organic flow through the facility and developing bridges that allow users to continue their trail path throughout the building. The central commons also represents the “trailhead” of the discovery trail and is adjacent to the culinary program, which compromises of a simulated restaurant that spills over into the commons and connects users to the outdoor plaza & pond that are facing the I-94 freeway. The proposed plaza will consist of sound dissolving measures and will create a more enhanced outdoor environment for the facility. When heading towards the east wing of the building, Admin. is a double-height space that allows faculty/staff
to have a common area on the first level and a more office-like setting on the second level that allows them to see everything occurring in the central commons space. Technology is also a double-height space that allows the technology program to highlight major technological advances and begins to highlight innovation at the facility.
Continuing on the east side of the facility, the Auto program anchors the east wing with connections to adjacent learning spaces, various small group rooms for collaboration, and an auto gallery that allows partners to have a place to meet, display and highlight the innovation at the auto technology center. Heading towards the west side of the facility, construction Trades anchors the northwest space of the facility with adjacent classrooms for ease of access. Towards the southwest area of the facility lies the KAMSC program and law enforcement program. This location allows the KAMSC to have a separate entrance in the future if desired. KRESA is currently exploring options to house the KAMSC program at the new Kalamazoo CTE Center. At the time of printing this book, KRESA had not made final decisions regarding the inclusion of the KAMSC program. However, KRESA asked the Wightman/DLR Group design team to explore options to add the KAMSC program to the Kalamazoo CTE Center building.
126
Massing Studies
Our team explored several early massing studies to determine an overall approach to the look and feel of the building, the architecture, as it will be experienced from both the I-94 and main entry sides. The new Kalamazoo CTE Center should convey to travelers on I-94 and others discovering the building that Kalamazoo County values Education and offers a world-class educational experience for students and community members while embracing the needs of its local businesses serviced. The main entry side of the building must have a comfortable and scale-appropriate feeling approach while also allowing a ‘slice of nature’ into the main commons space. The studies consisted of 4 primary ideas:
1. Create an iconic entry moment that is highly visible from both sides and symbolizes the ‘trailhead.’
2. Allow the roof form of the building to be iconic and connect all of the spaces below in a systematic yet playful way.
3. Major pathway lab spaces have their own massing and identity to break down the scale of the building, and an organic form flowing through commons connects everything together.
4. The ‘Discovery Trail’ becomes a singular iconic clerestory element that unifies the pathways together, allowing natural daylighting and a clearly defined path to be explored from within.
127
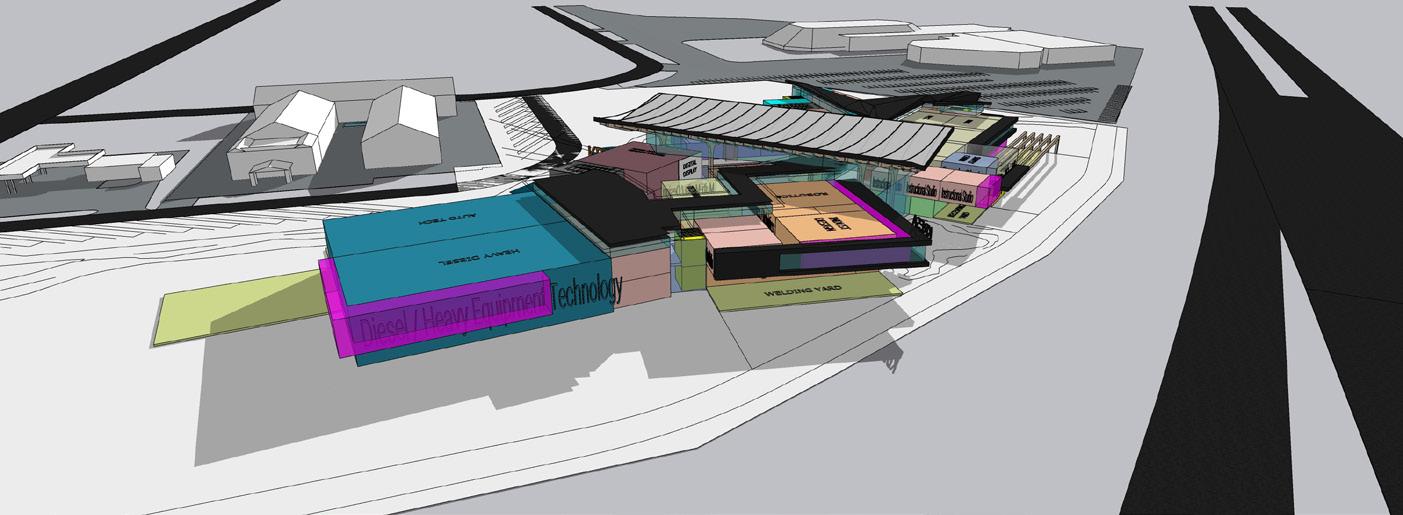
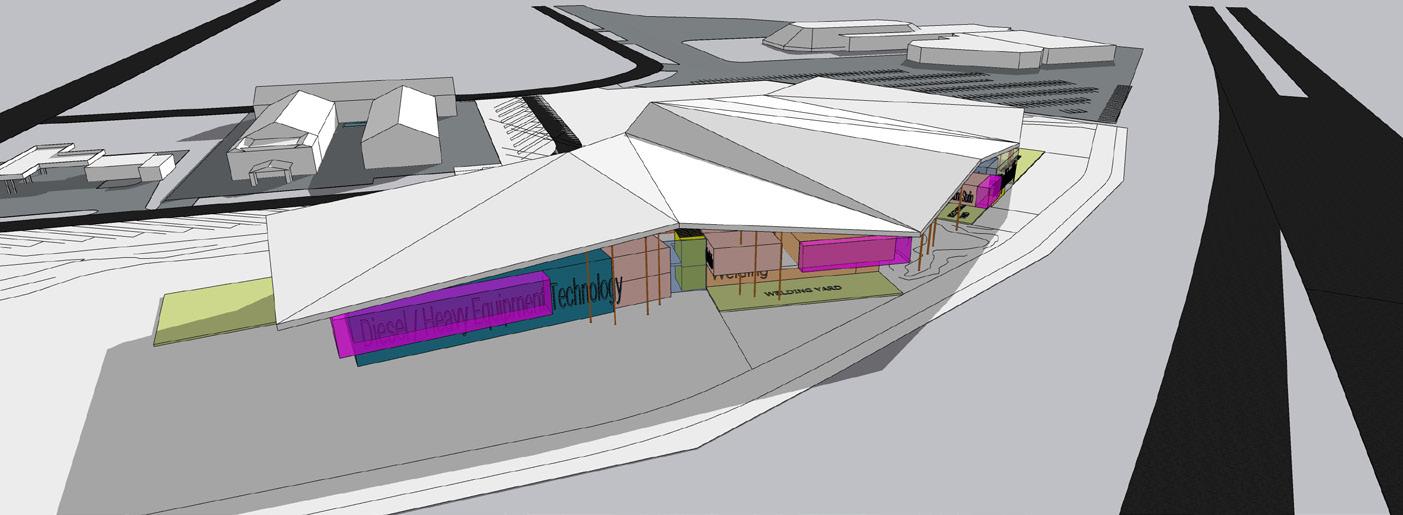

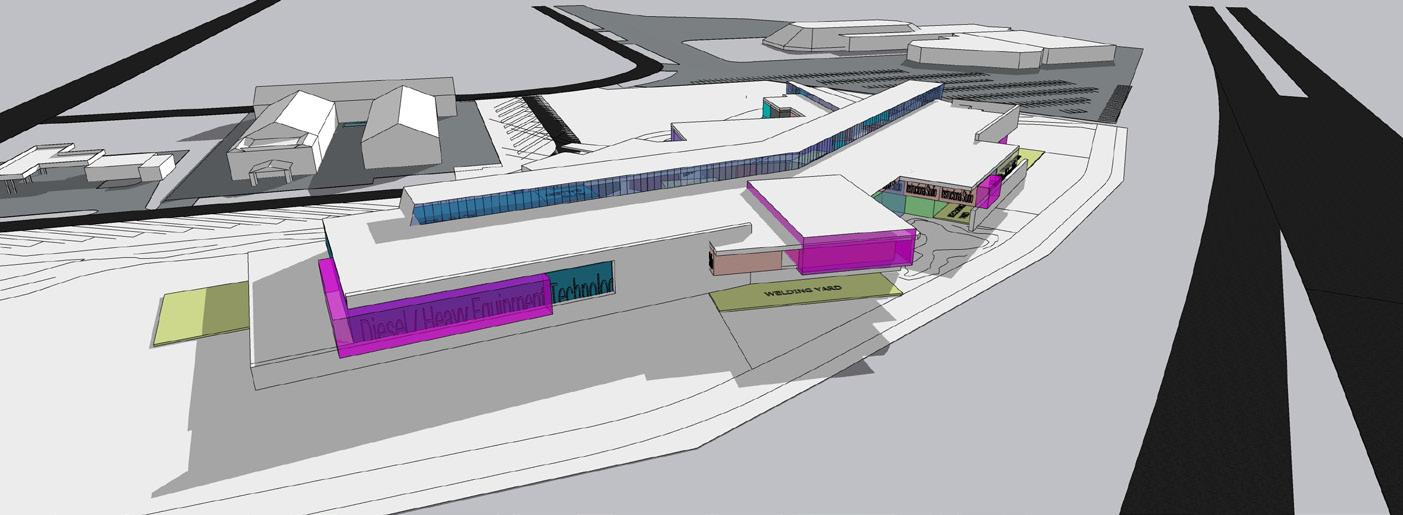
128
2. 3. 4.
1.
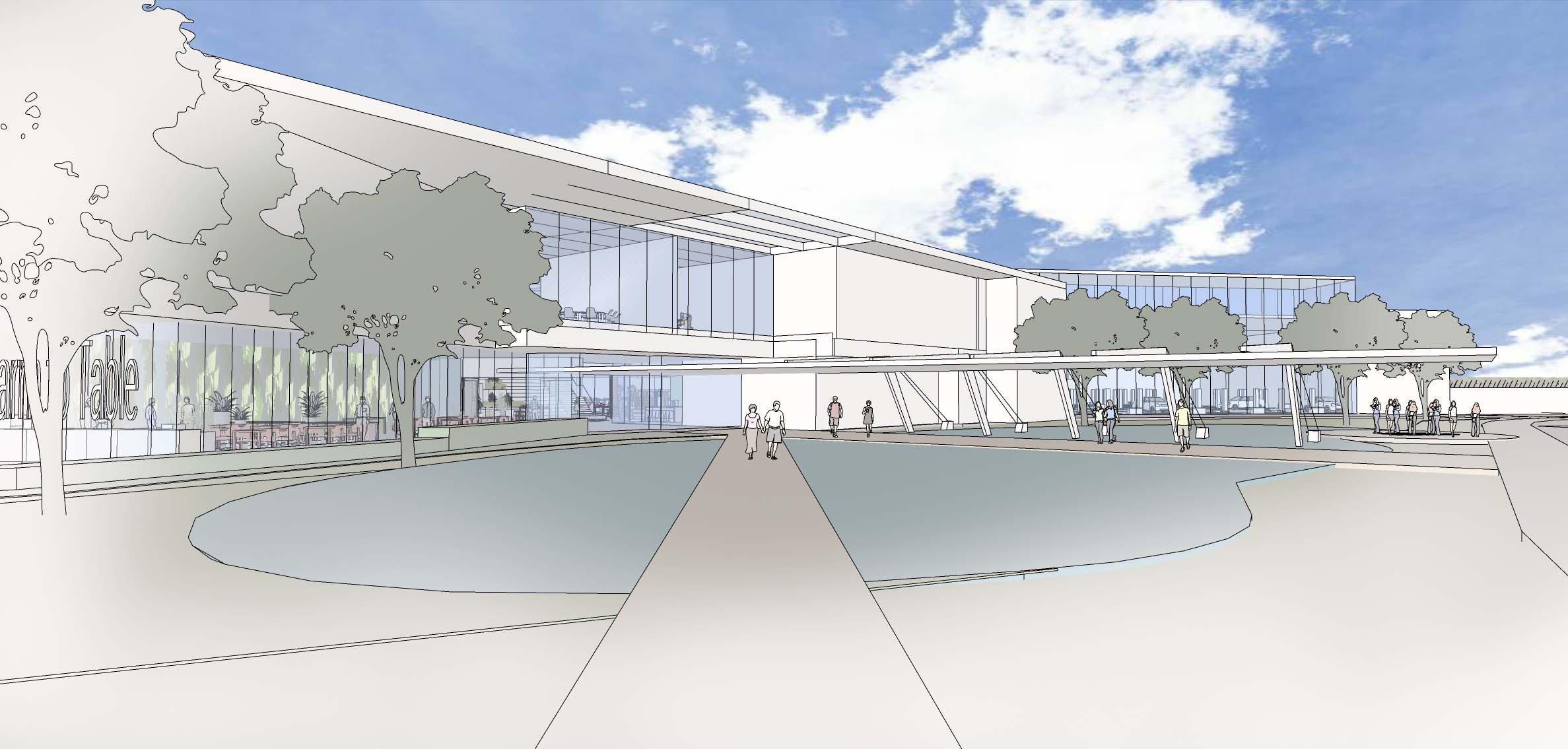
First Experience
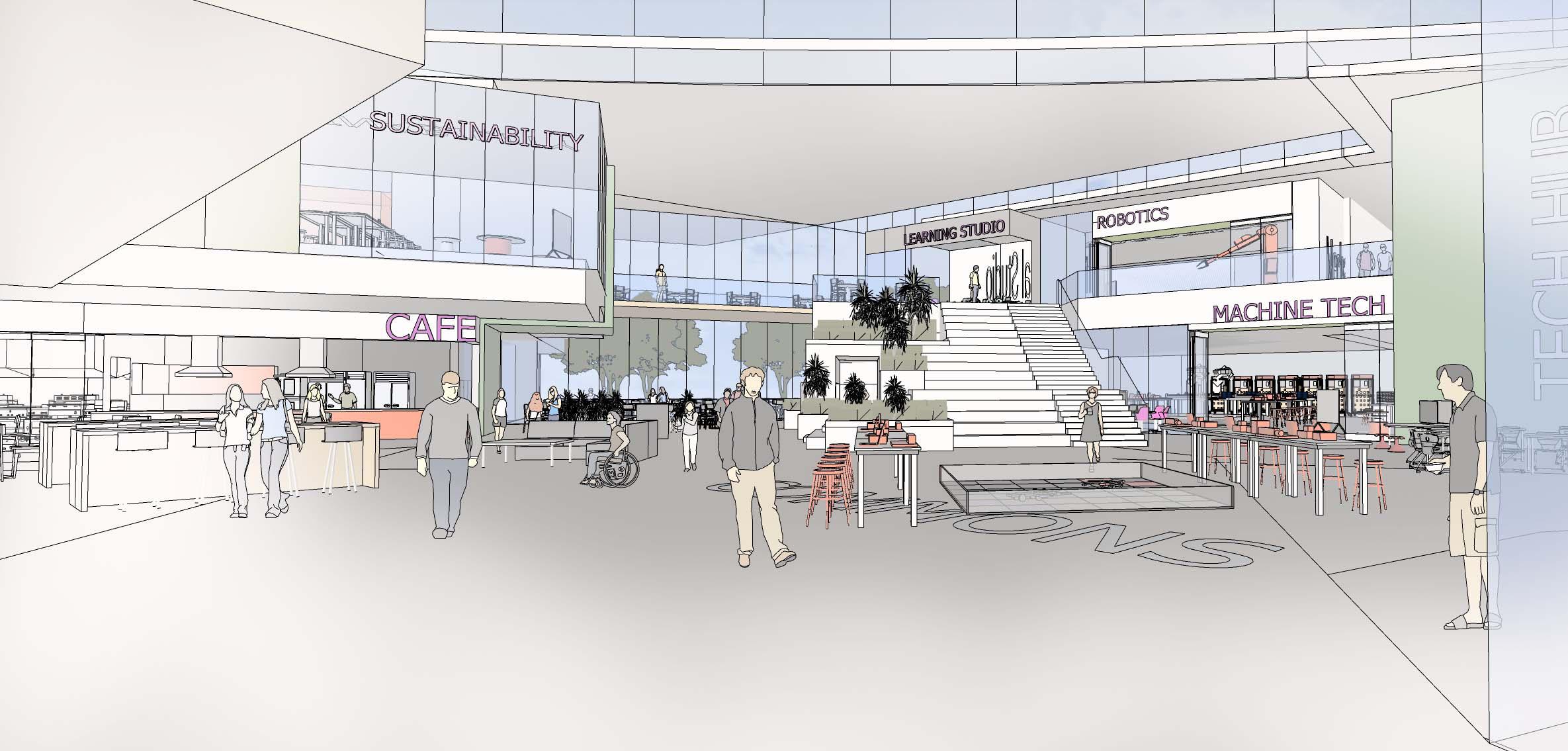
Main Entry 129
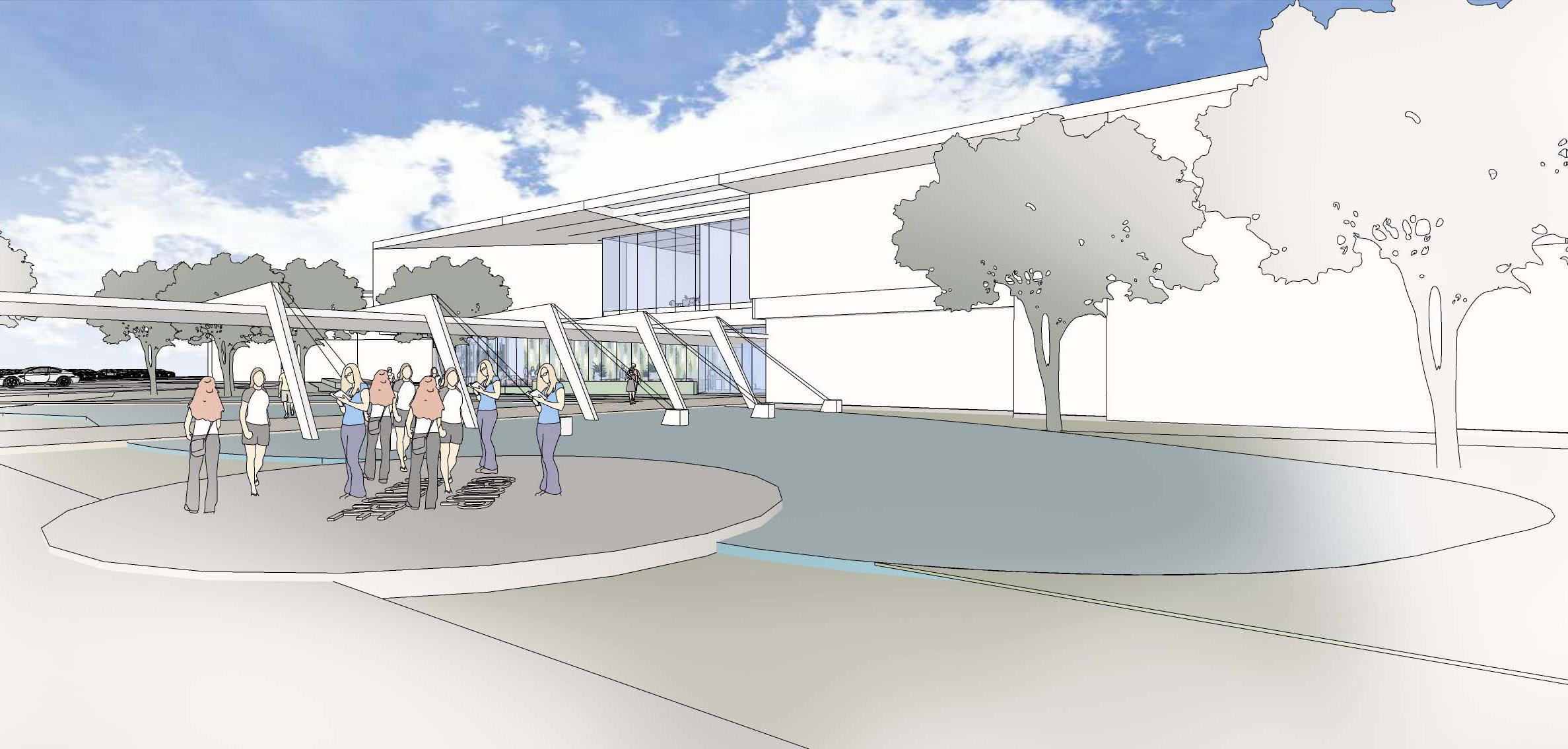
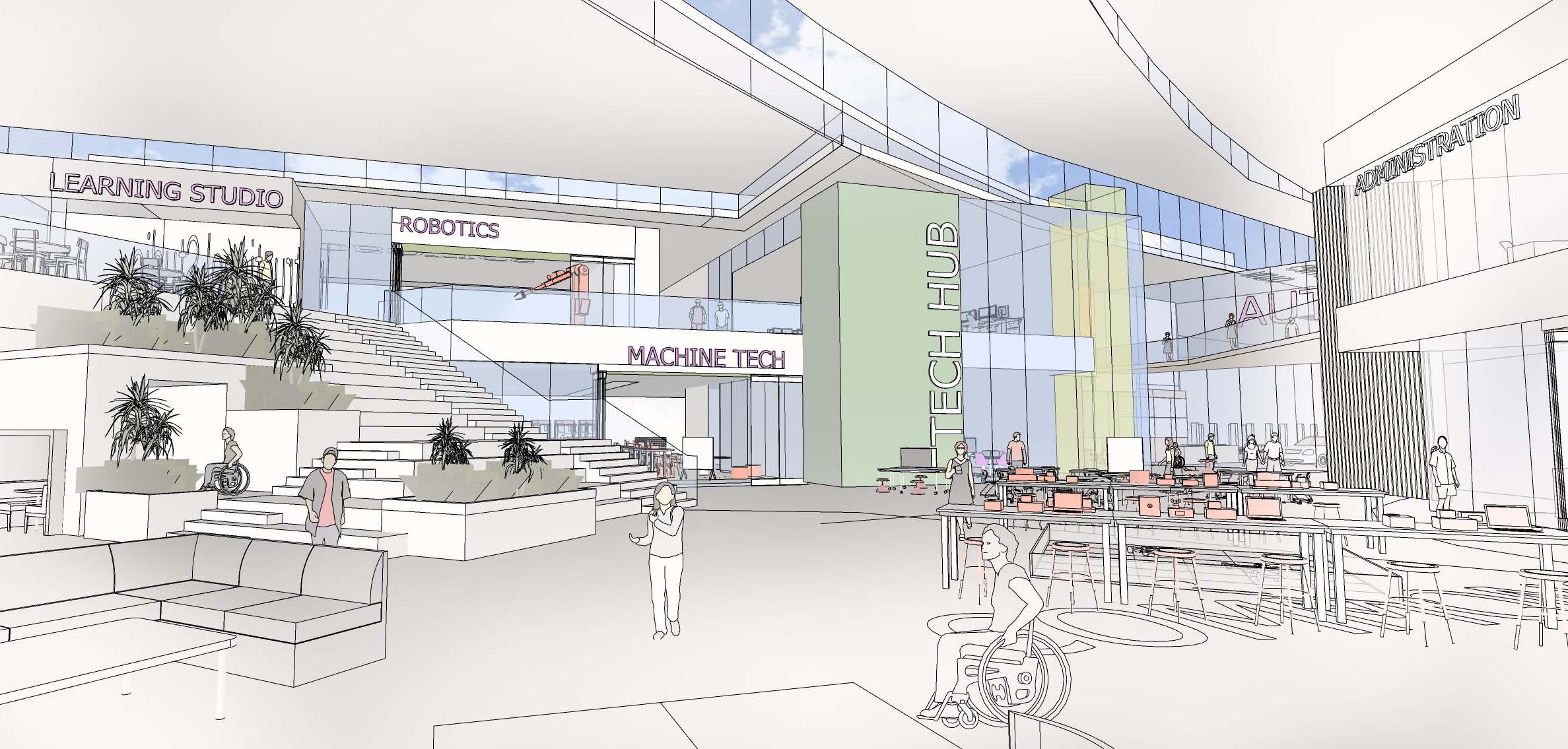
130 Water Feature Commons
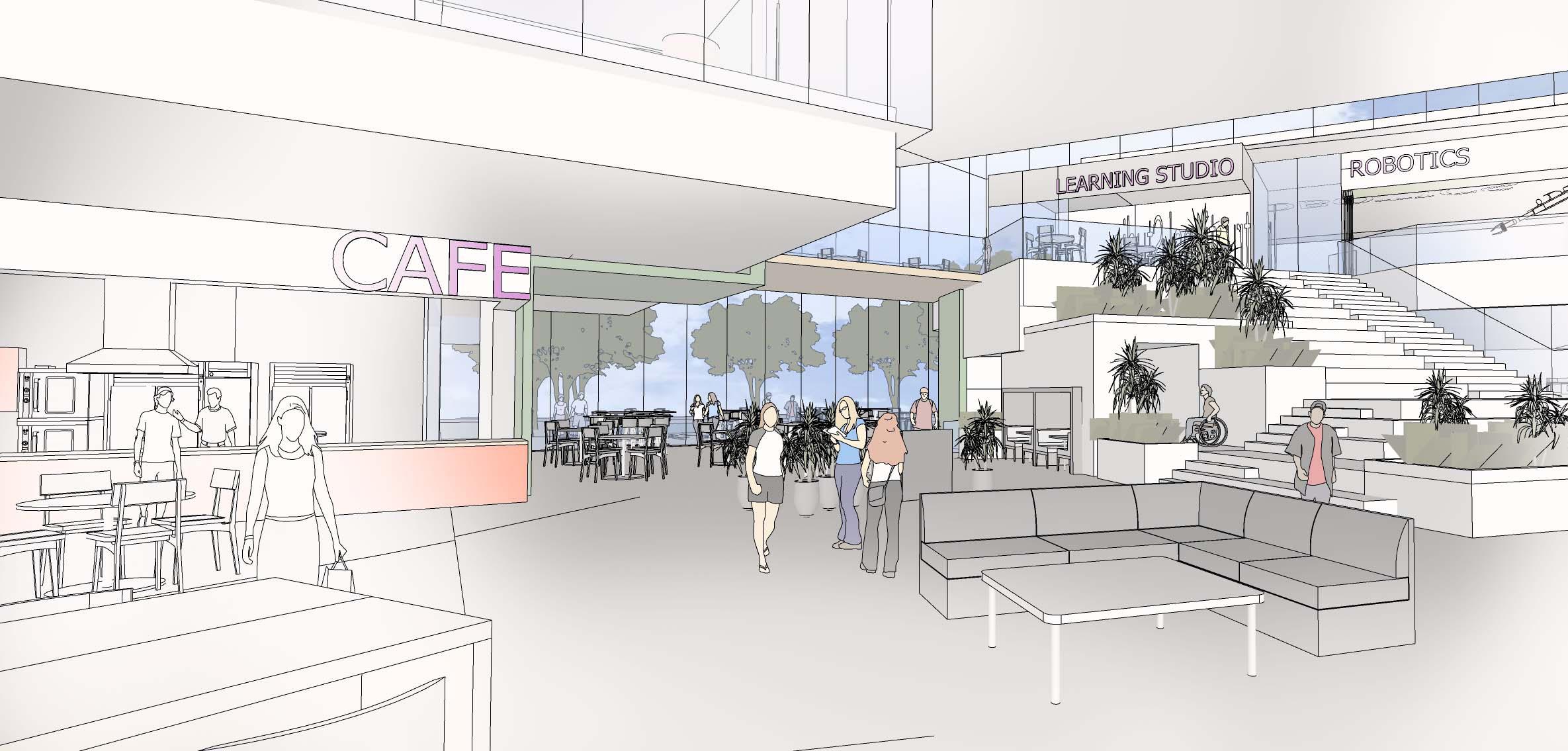
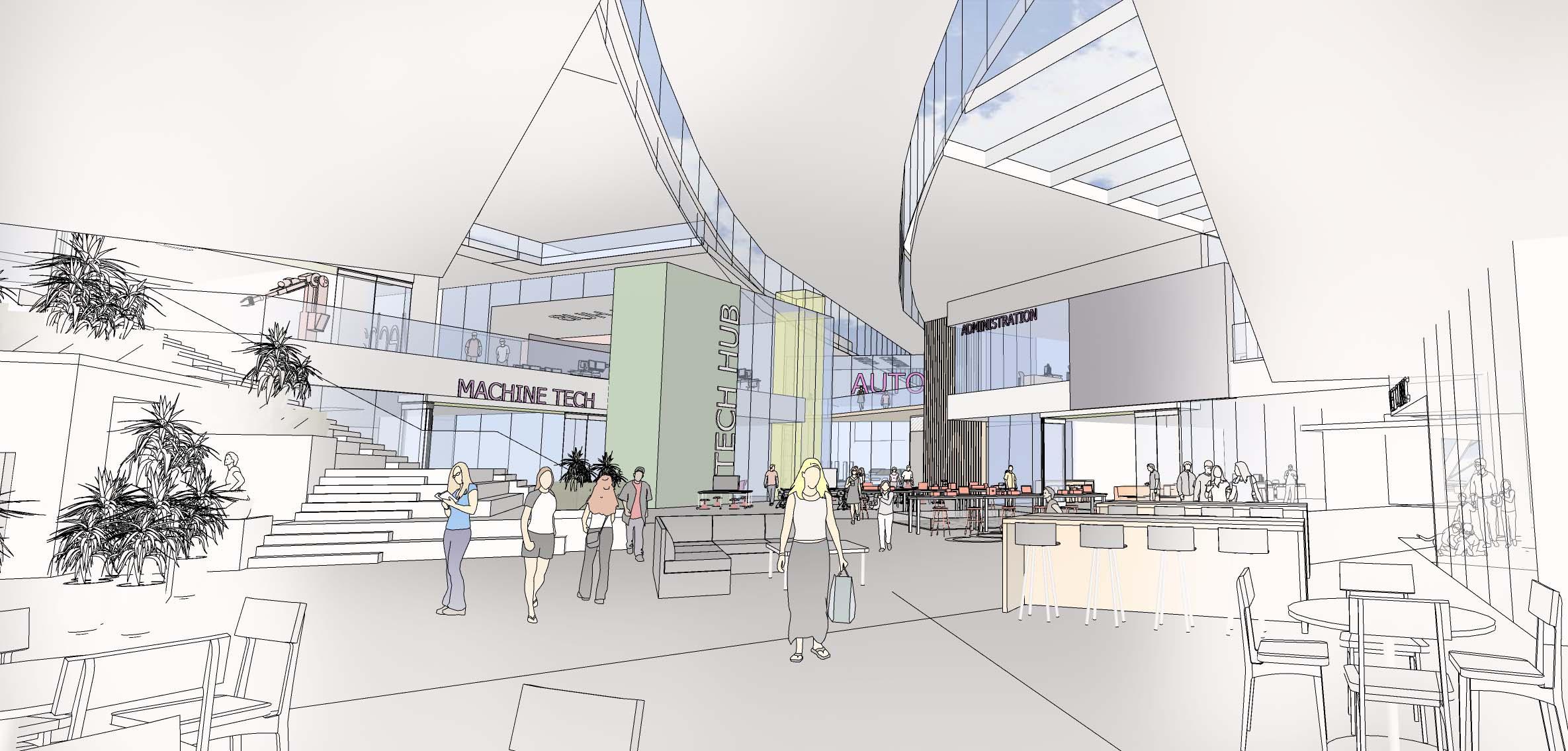
View to Transportation 131
Cafe
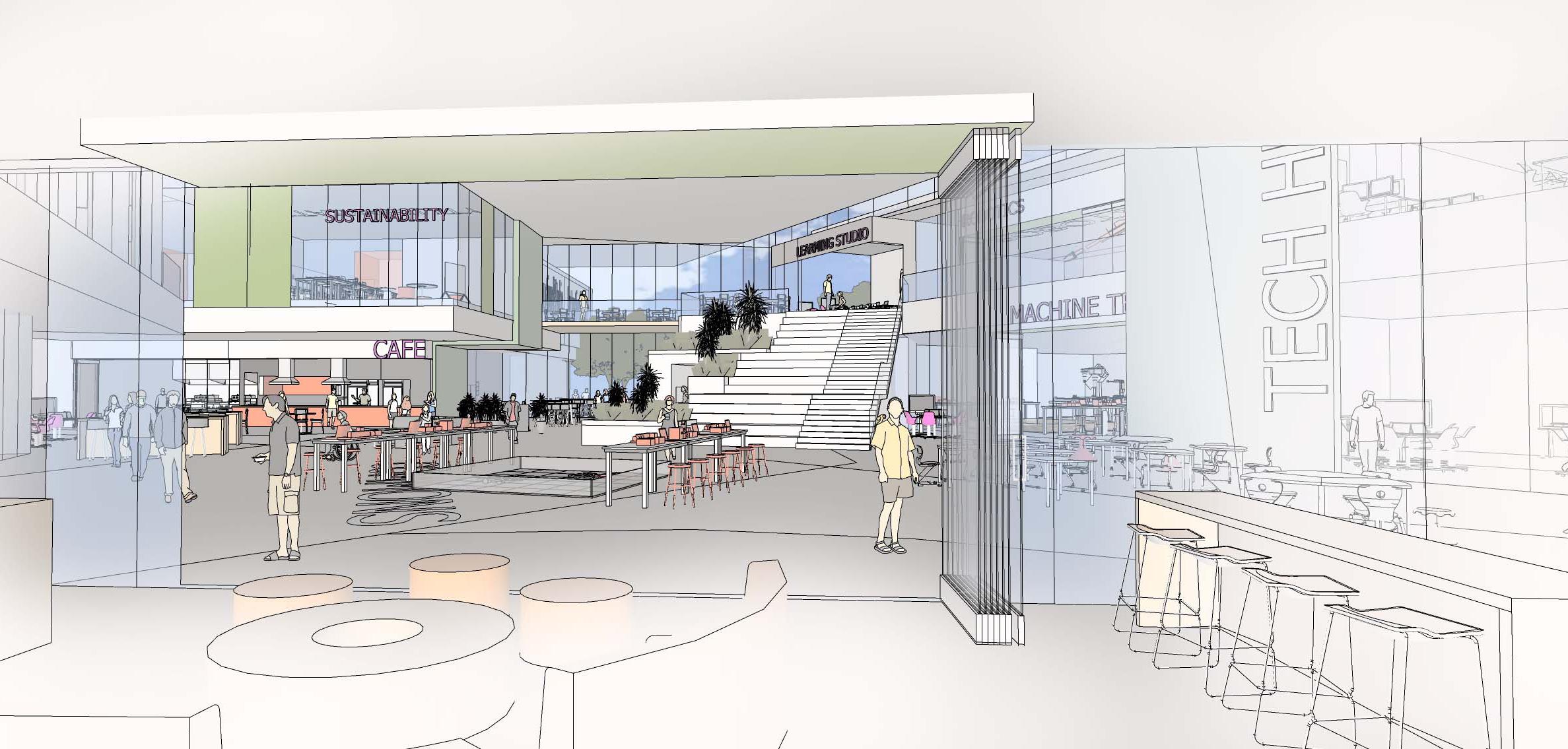

132 View from Administration Level 2 View from Administration Level 1

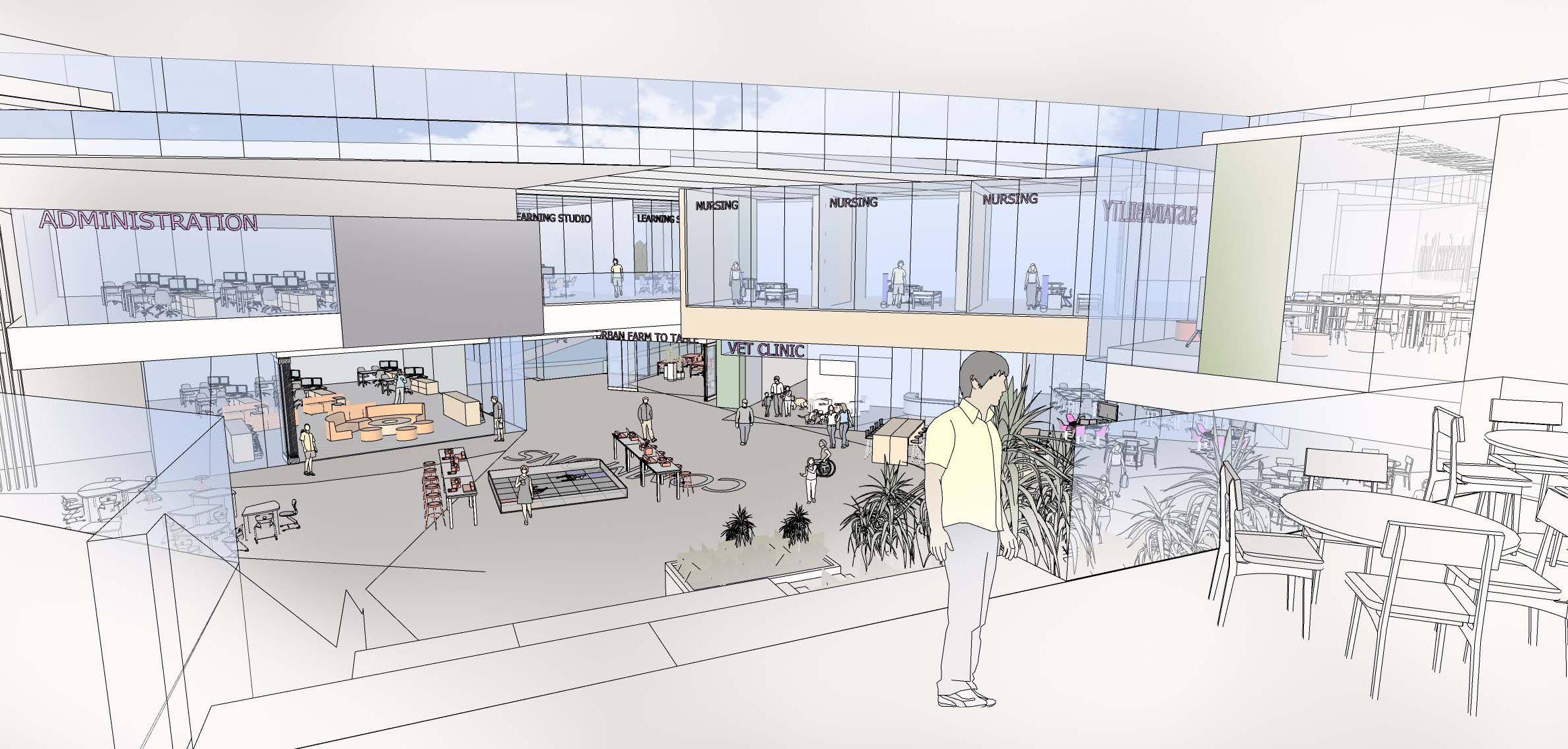 View from Transportation
View from Transportation
133
View from Second Floor Level
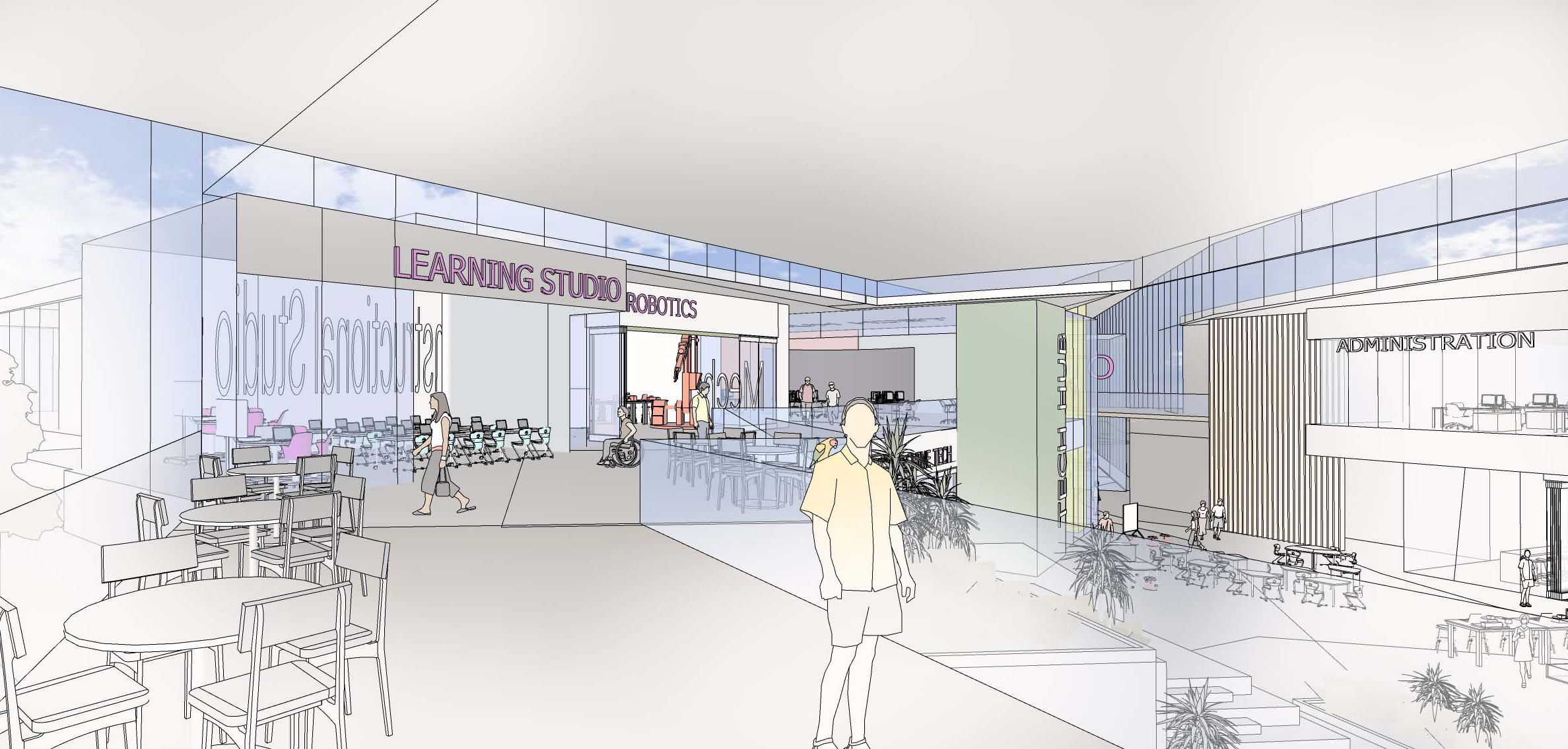
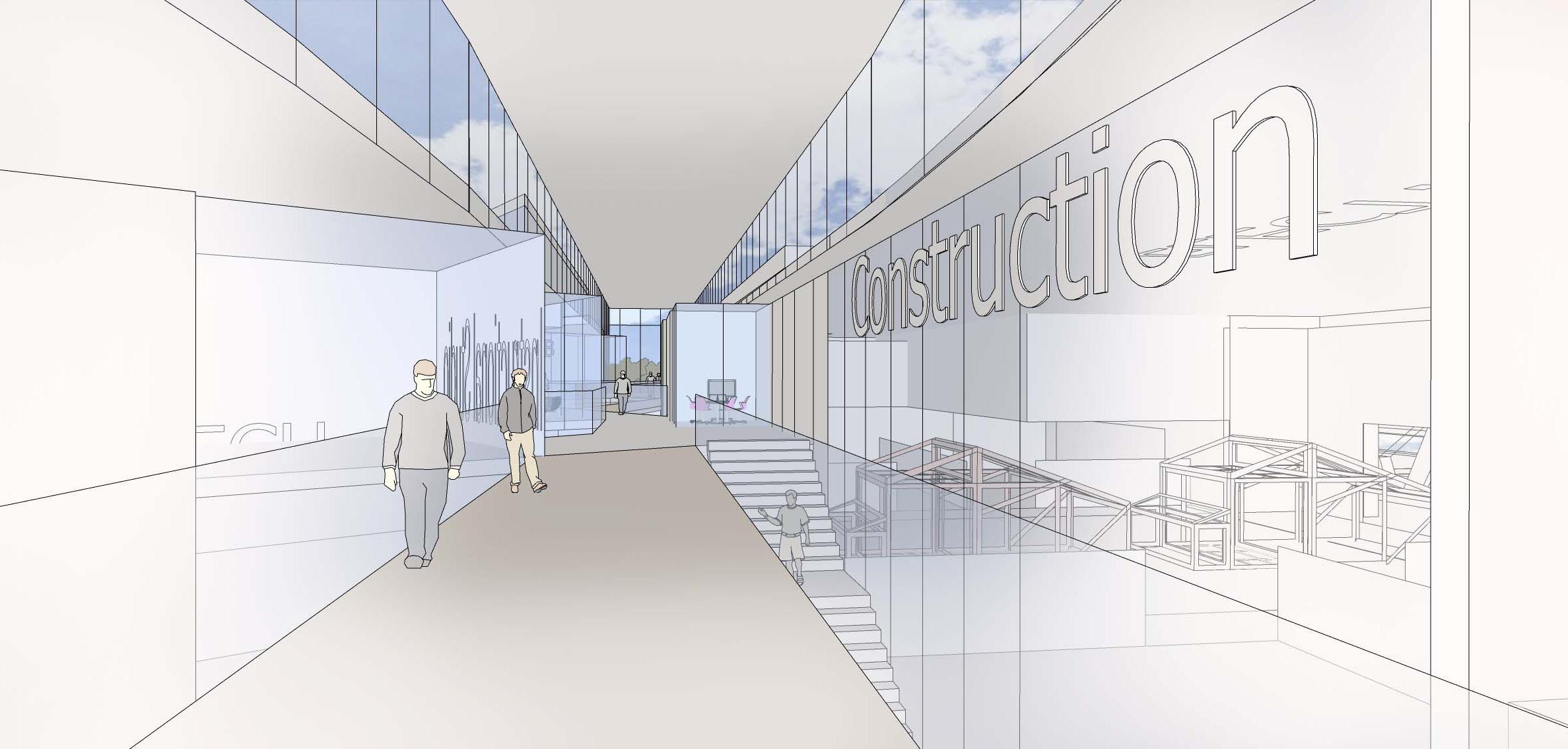
134
Trail
Bridge
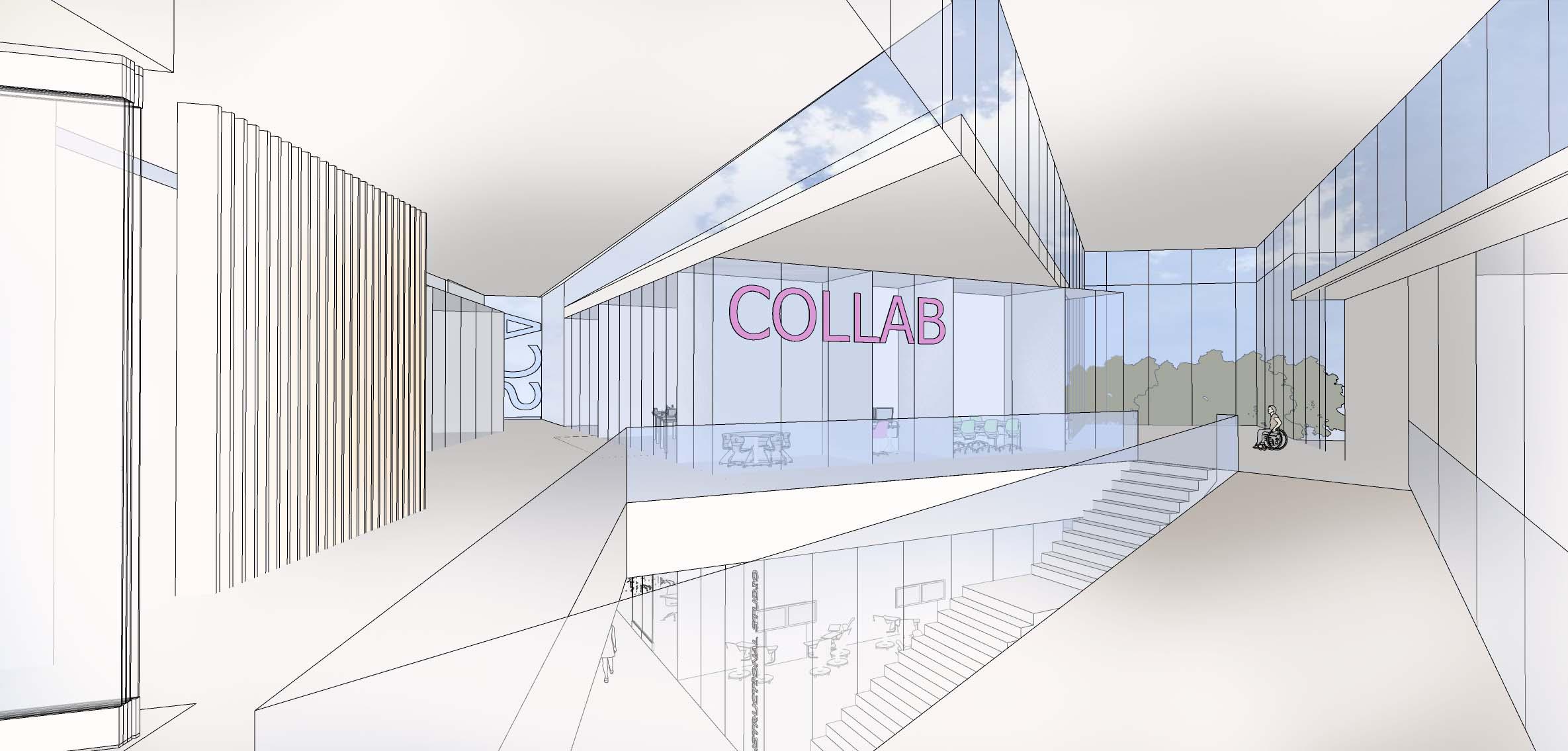
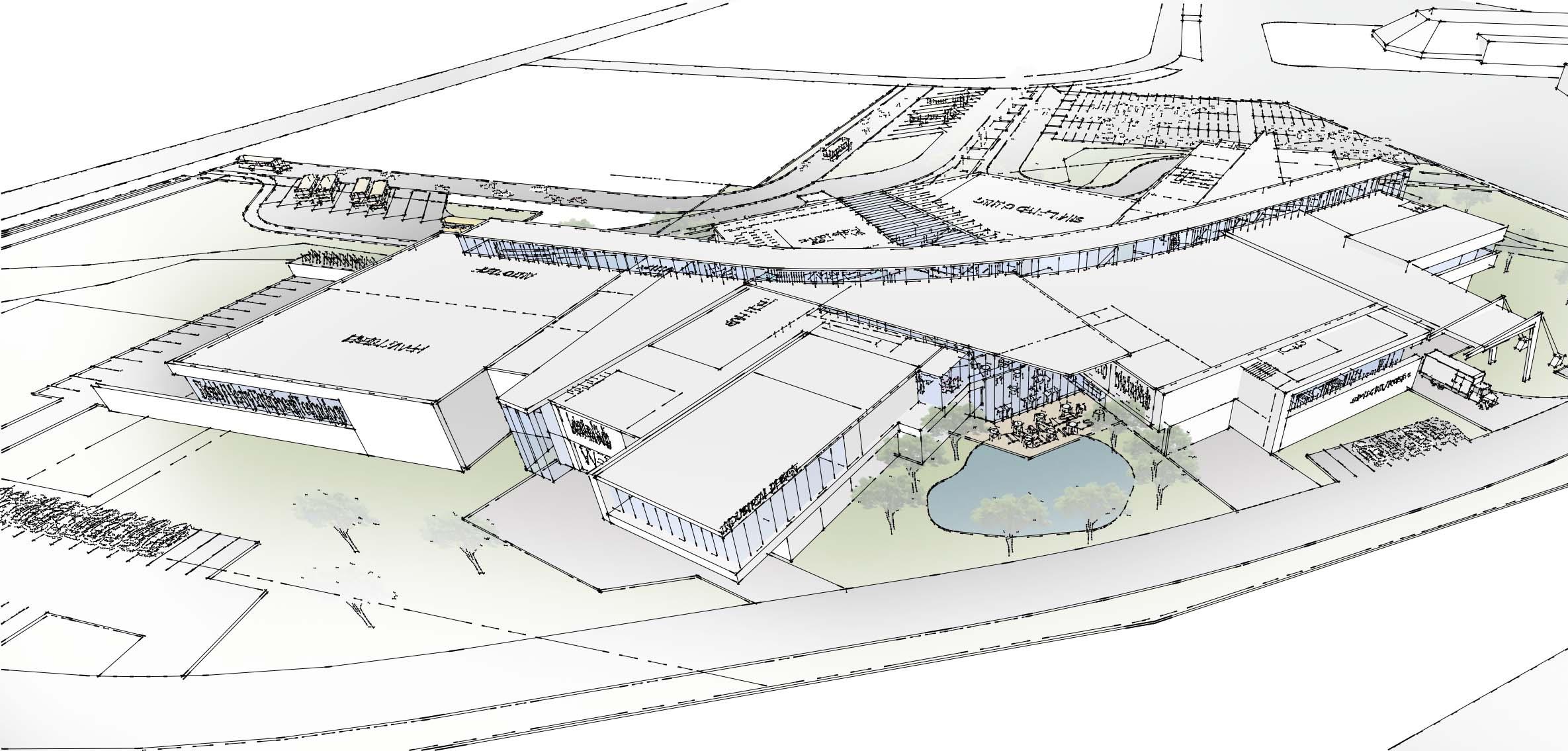
135
KAMSC Wing
North
Aerial



136
Let’s Go Scan Here for Virtual Tour
South Aerial
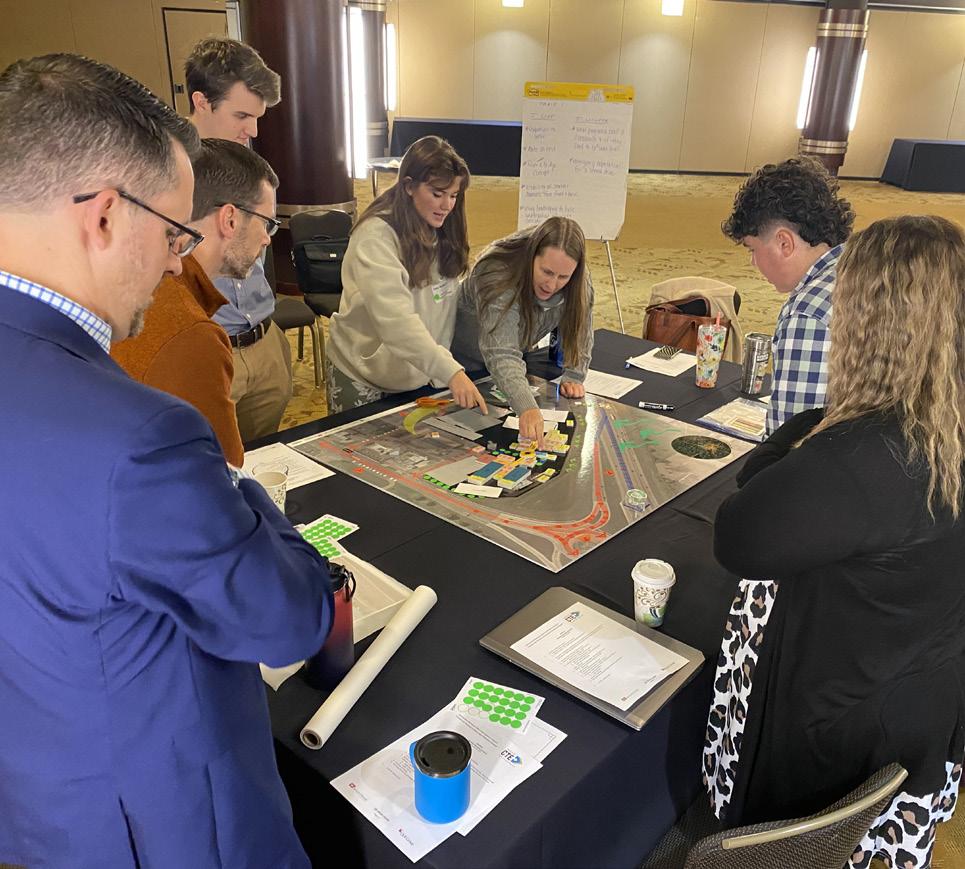
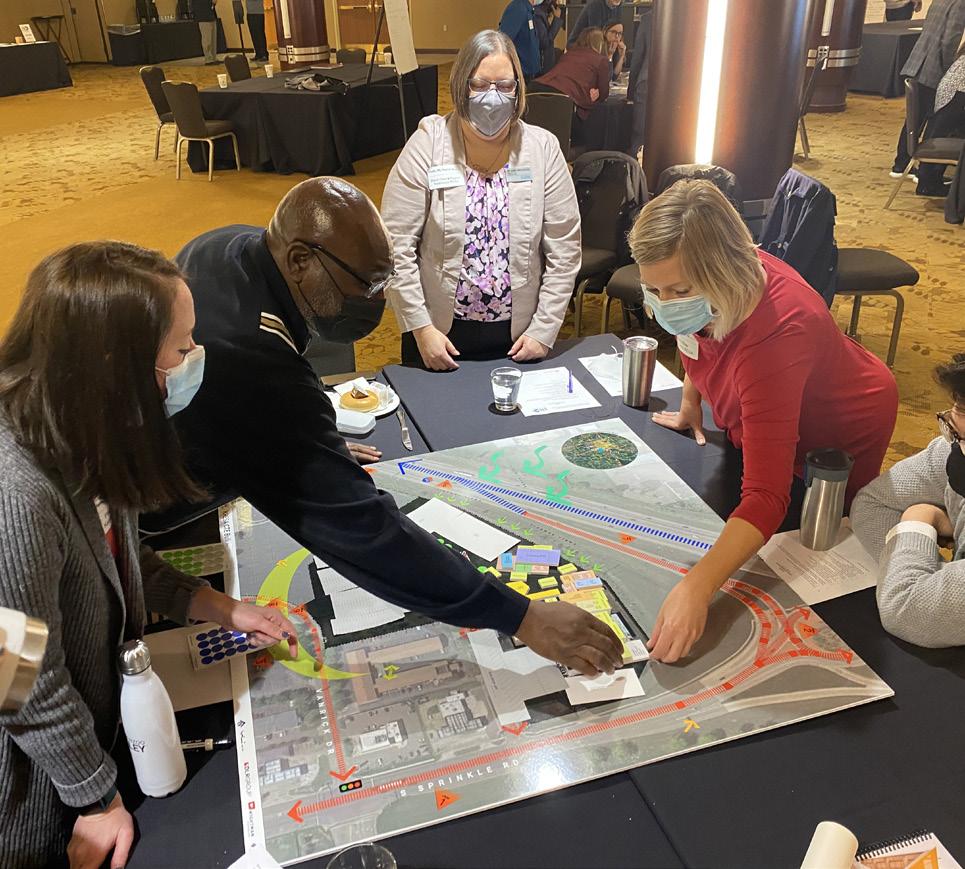
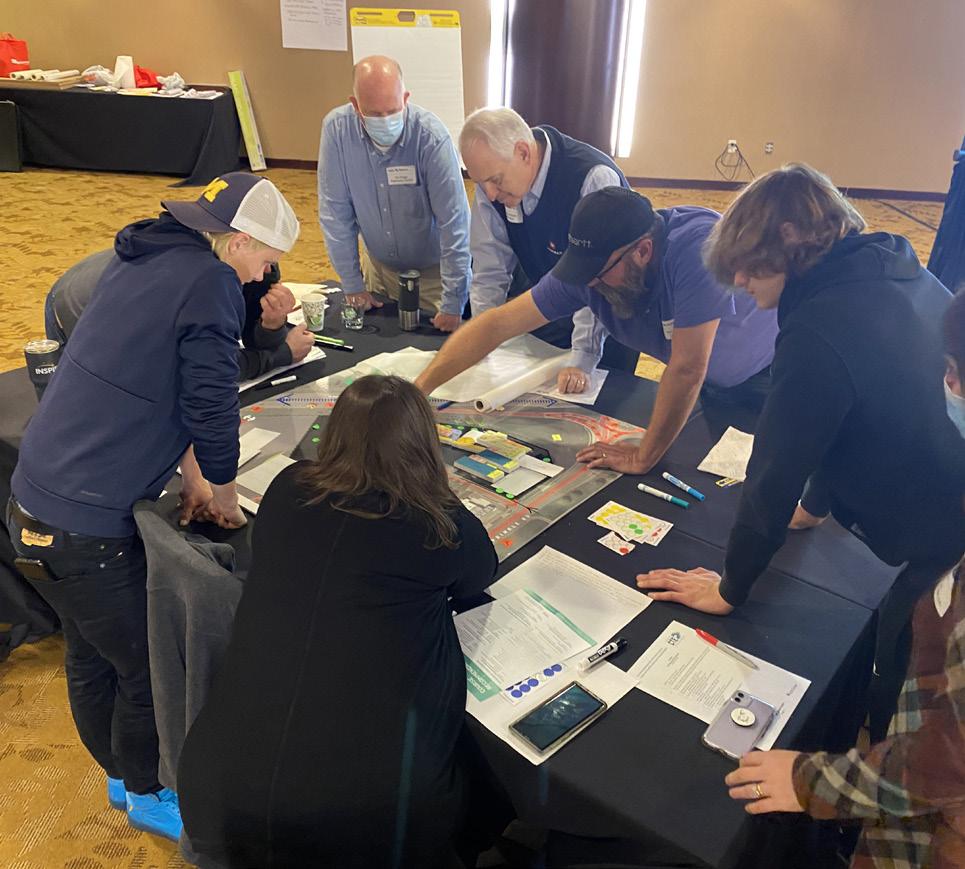
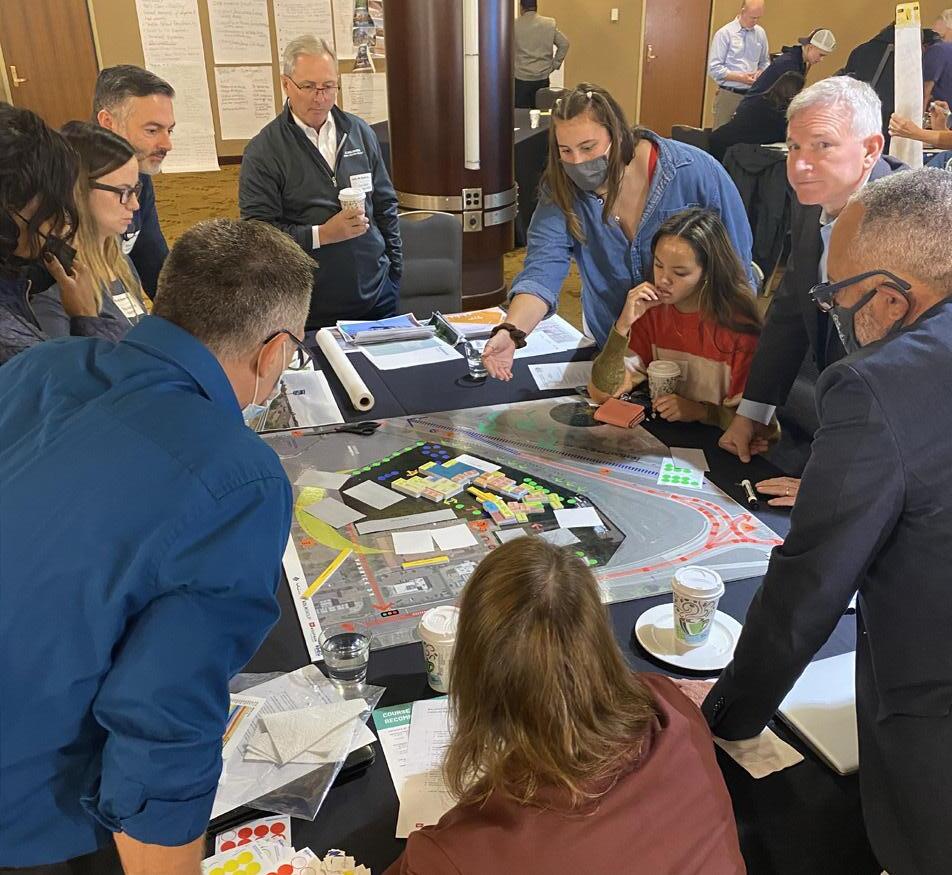
137
A Successful Project Will...
• Develop student employability skills to be successful in work environments
• Integrate core academic skills throughout the curriculum to engage students in the practical applications
• Include Arts and Communication classes in conjunction with CTE programming to build 21st Century skills, including soft skills and services
• Enroll the whole family; engage and support families to strengthen support
• Never go dark; create flexible programming during out -of-school time to best serve
• Create a welcoming, positive, inclusive, and safe school culture which reflects an effective working environment
• Substantially increase quantity and diversity of students served in programs, including traditionally underrepresented populations to break cycles of generational poverty
Excerpts from “Designing a WORLD-CLASS CAREER & TECHNICAL EDUCATION (CTE) SYSTEM to Meet the Needs of Young People in a Changing World,” May 1, 2019, A Report to the KRESA Communityv
138

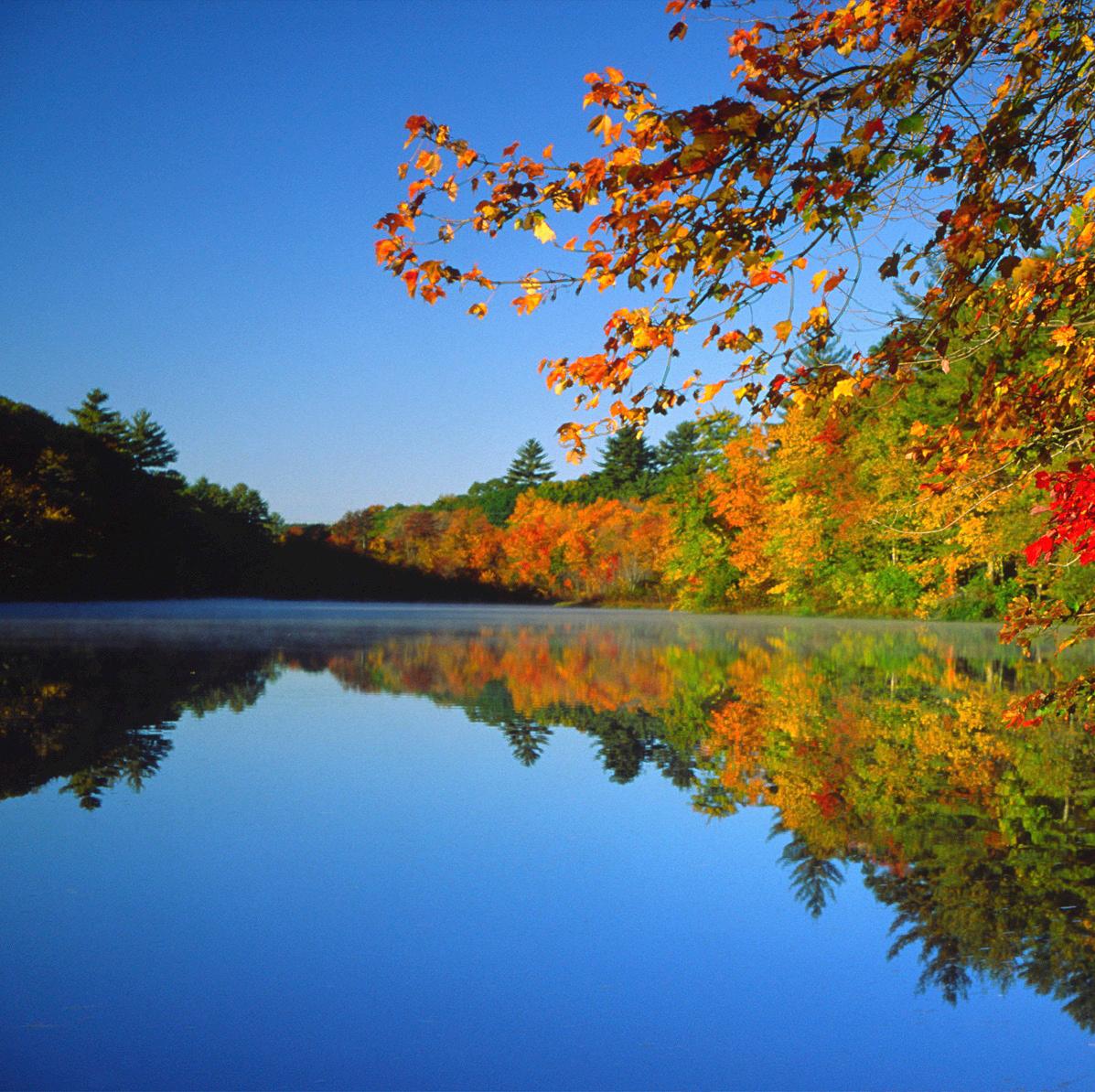





























 Table #5 - The Bridges; The Pathway
Table #6 - The Bridge
Table #5 - The Bridges; The Pathway
Table #6 - The Bridge










































































































































 View from Transportation
View from Transportation











