Northwest Indiana Lighthouse Charter Schools
CREATING REIMAGINED LEARNING SPACES BEFORE & AFTER IMAGES
May 20, 2025




May 20, 2025

























VOICE ENHANCEMENT

NEW FUME HOOD WITH VISUAL ACCESS ON BOTH SIDES OF THE TWO LABS

STUDENTS ABLE TO PROJECT THEIR WORK

ELECTRON SHELL PATTERN



OPERABLE WALLS
OVERHEAD SERVICE
LINES FOR GAS, COMPRESSED AIR, WATER AND ELECTRIC

1-METER GRID PATTERN


EYE-WASH STATION

FUME EXHUAST SNORKLE

LAB HAS LOW-TECH AND HIGH-TECH TOOLS

1-METER GRAPH PAPER FLOOR PATTERN
MEDIAN LINE





MULTIPLE COLLABORATION STATIONS

GLASS BLOCK SHOWING
COLOR SPECTRUM
SHARED WEBSITE WITH OTHER DISTRICT MIDDLE SCHOOL








Prior to the renovations, the school’s core was a rigid collection of underutilized, traditional space. Meanwhile, students and teachers searched the hallways for places to accommodate 21st-century learning.


SOLID WALL WITH NO TRANSPARENCY
UNDERUTILIZED STORAGE ROOMS



LITTLE FLEXIBILITY DUE TO FIXED STACKS




Renovations injected new life into the school’s core. A flexible Collaboration Commons is now the hub of 21st Century Learning. This is a place where students want to be!

NEW GLASS OPERABLE WALL FOR VISUAL TRANSPARENCY


MULTI-MEDIA PRODUCTION LABS


FLEXIBLE SEATING FOR SELF-DIRECTED LEARNING


REDUCED STACKS AND VOLUME POWER TO SMALL GROUP TABLE


MEDIA:SCAPE SYSTEM




SLIDING GLASS DOORS FOR MAXIMUM
A dramatic corridor renovation turns the Information Commons into a showcase space within the school. Passionate students and educators are on display to everyone walking down the hall.

COST-EFFECTIVE ALUMINUM FRAME

REPLACED LOCKERS WITH LARGE GLASS DOOR





Glass walls and large windows connect the Collaboration Commons with the adjacent media labs, creating an exciting new circulation corridor through the heart of the school




ADDED DOUBLE EGRESS DOORS
NEW WINDOWS FOR TRANSPARENCY


RENOVATED MEDIA LABS







FLEXIBLE SEATING

Once nearly empty, the Collaboration Commons is now the most popular spot on campus, used before, during, and after school.

POWER TO SMALL GROUP TABLE






Preserving several elements of the previous library, including the circulation desk, provided a progressive and cost-effective approach to redefinition.





Differentiated learning spaces support project-based learning activities. The media:scape system is a popular place for class presentations.





Formerly-underutilized classroom space is now a series of four media labs. Students flow effortlessly from the labs to the Collaboration Commons, which is located just across the hall.


NEW WINDOWS FOR VISUAL CONTROL


Creative renovations helped this Illinois intermediate school grow in the smartest way possible. The project renovated unfinished space on the school’s lower level to create an adaptive learning ecosystem.




Prior to renovations, the lower level was an unfinished space designed to LOWER






NEW OPENINGS FOR ENHANCED TRANSPARENCY


Rather than creating six traditional classrooms, educators and designers developed a concept for an interconnected web of differentiated learning environments. The school now has space for large group instruction –a first for this learning community.



NEW LIGHT WELLS AND WINDOWS


FLEXIBLE FURNITURE IN CORRIDOR

NEW LIGHT WELLS AND WINDOWS





More than a normal corridor, the main circulation pathway through the lower level features a variety of soft seating, high-top tables, and Hokki stools.


LARGE OPENINGS FOR MAXIMUM VISUAL CONTROL


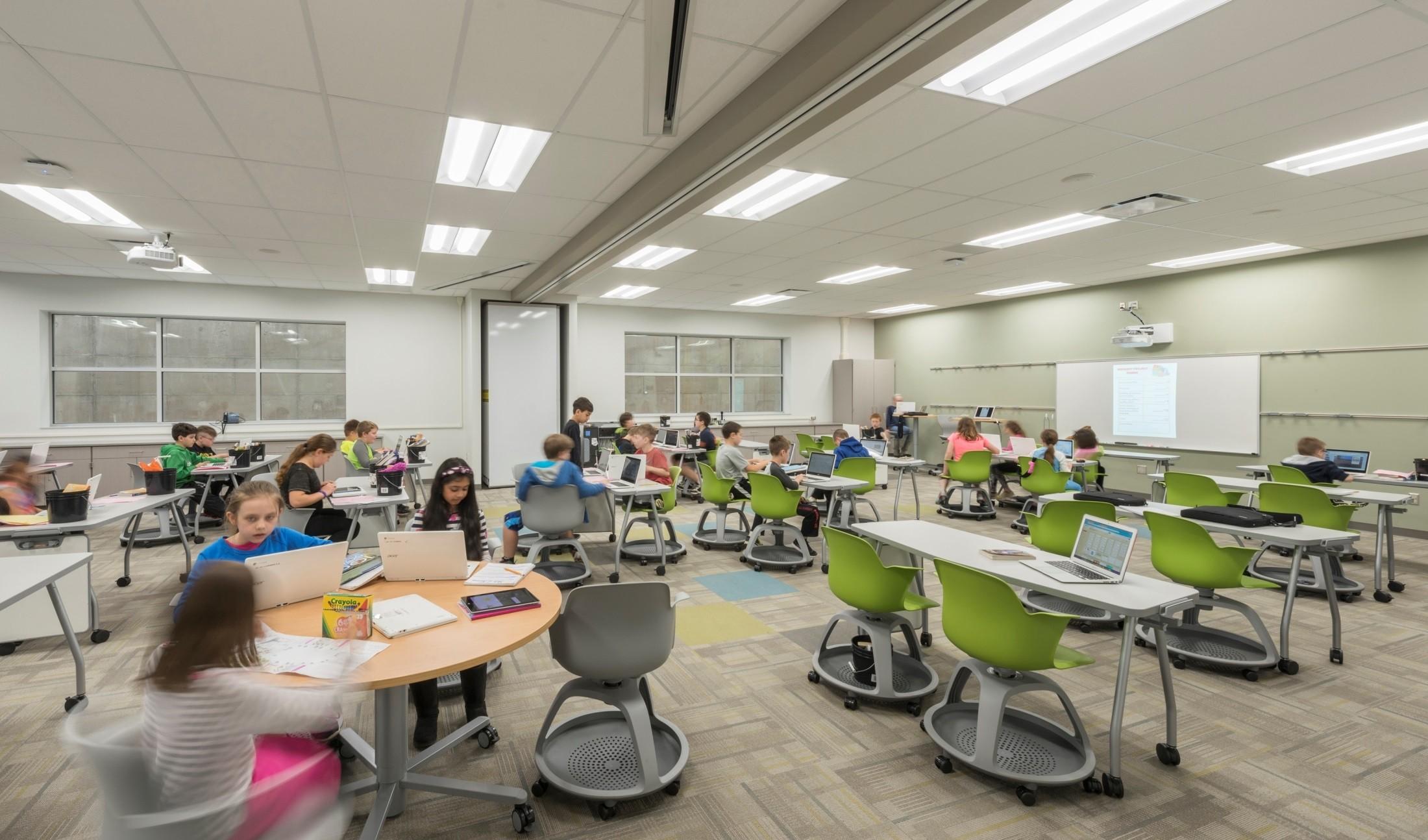

The LGI classroom provides maximum flexibility for small or large group learning. Students can shape the space to their every need.



The LearnLab supports omni-directional instruction and gives students an adaptive space for small group learning, large group instruction or presentations.





























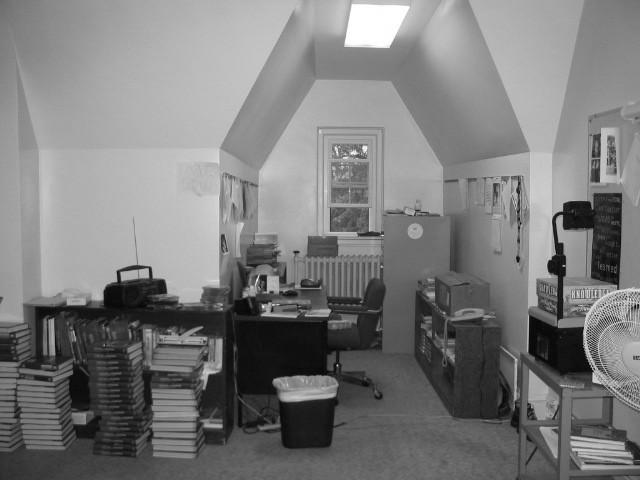


STUDENT ART GALLERY




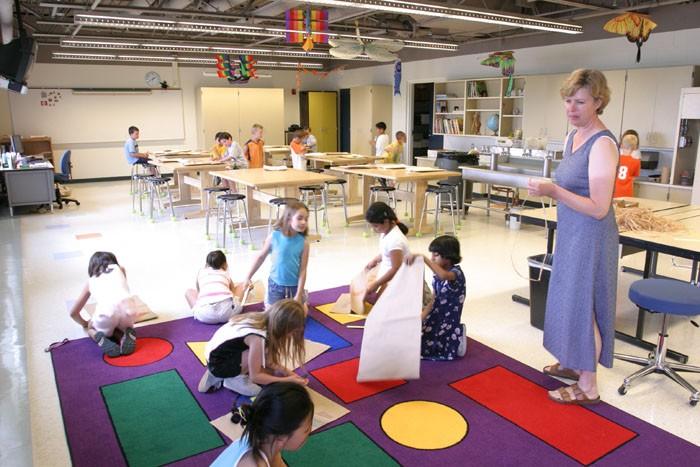






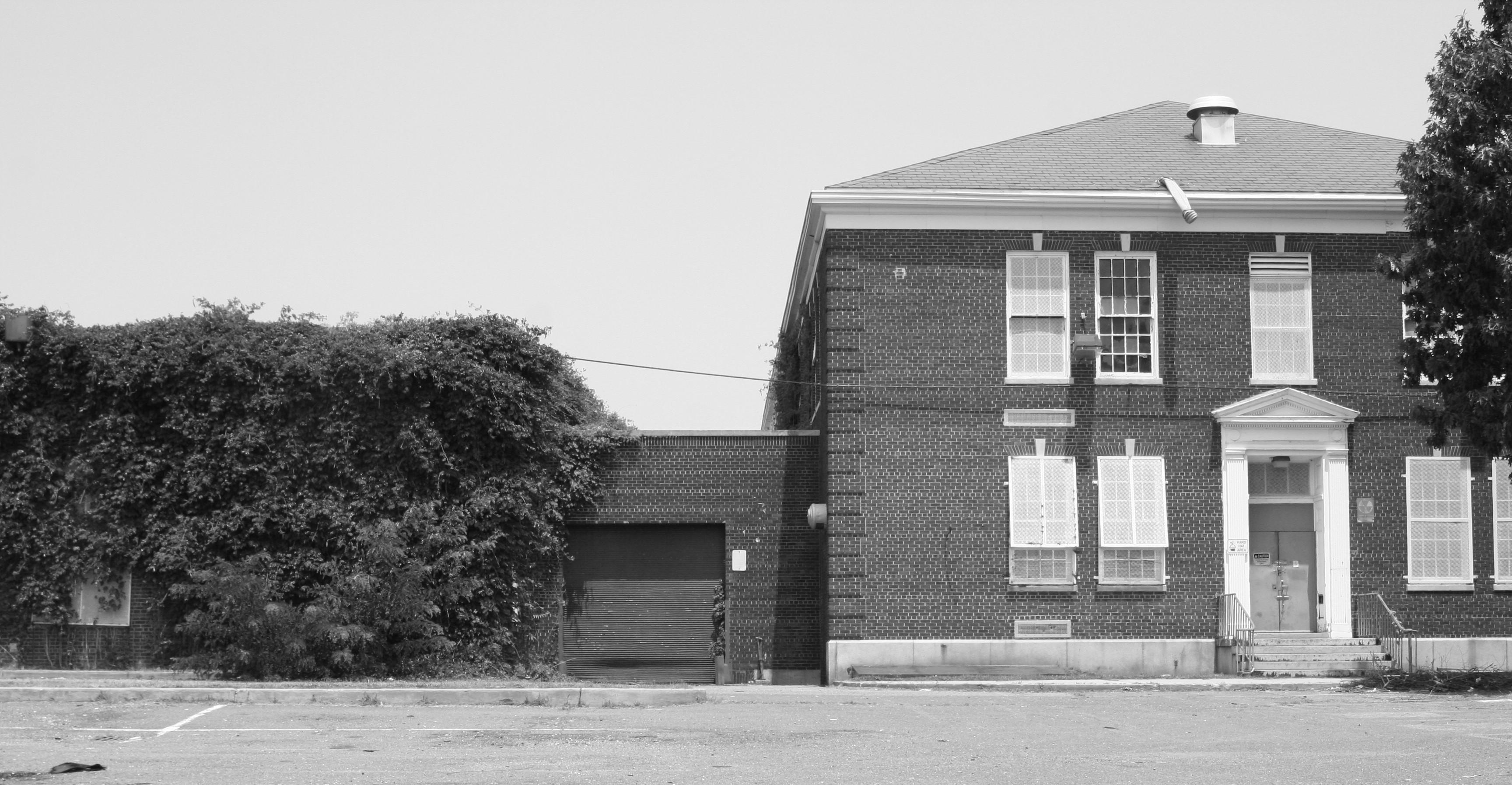



























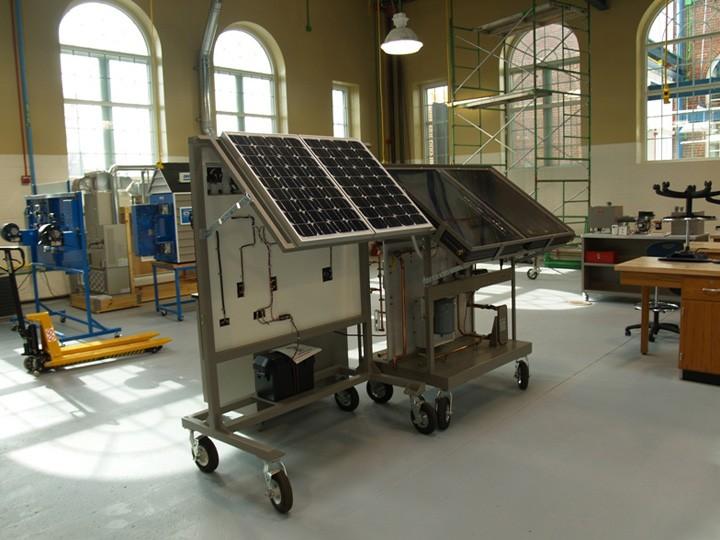



























REMOVE POOL
DECK TO CREATE 10-LANE POOL









EXPANDED POOL TANK TO CREATE 10-LANE POOL





“Maximizing every student’s true potential."


