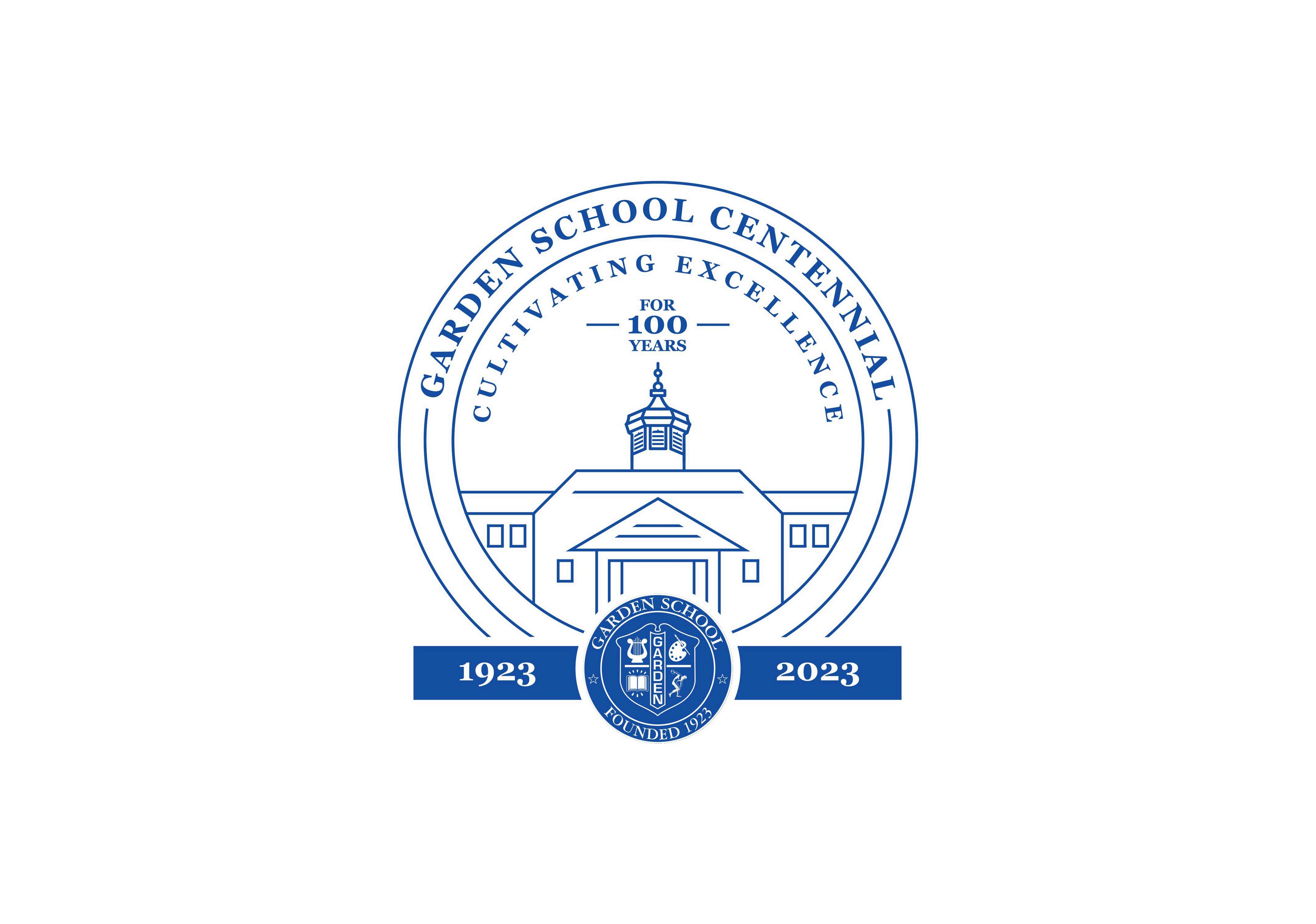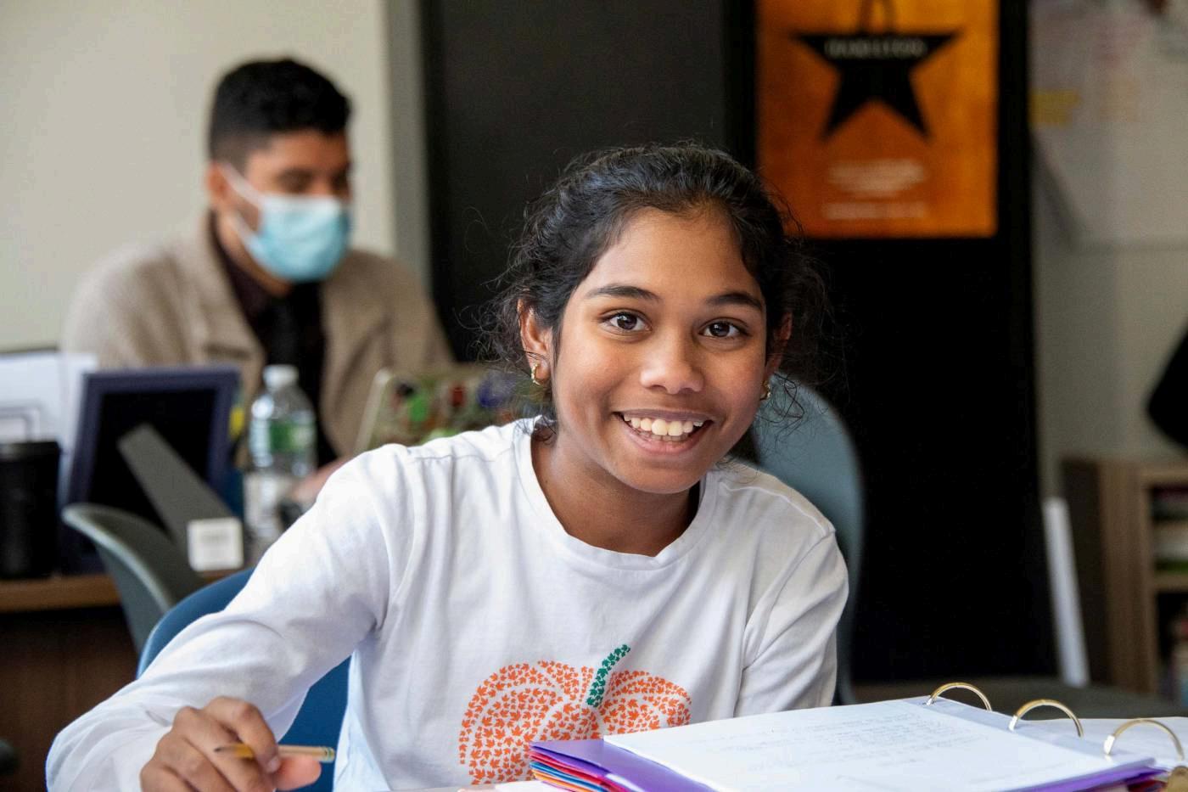
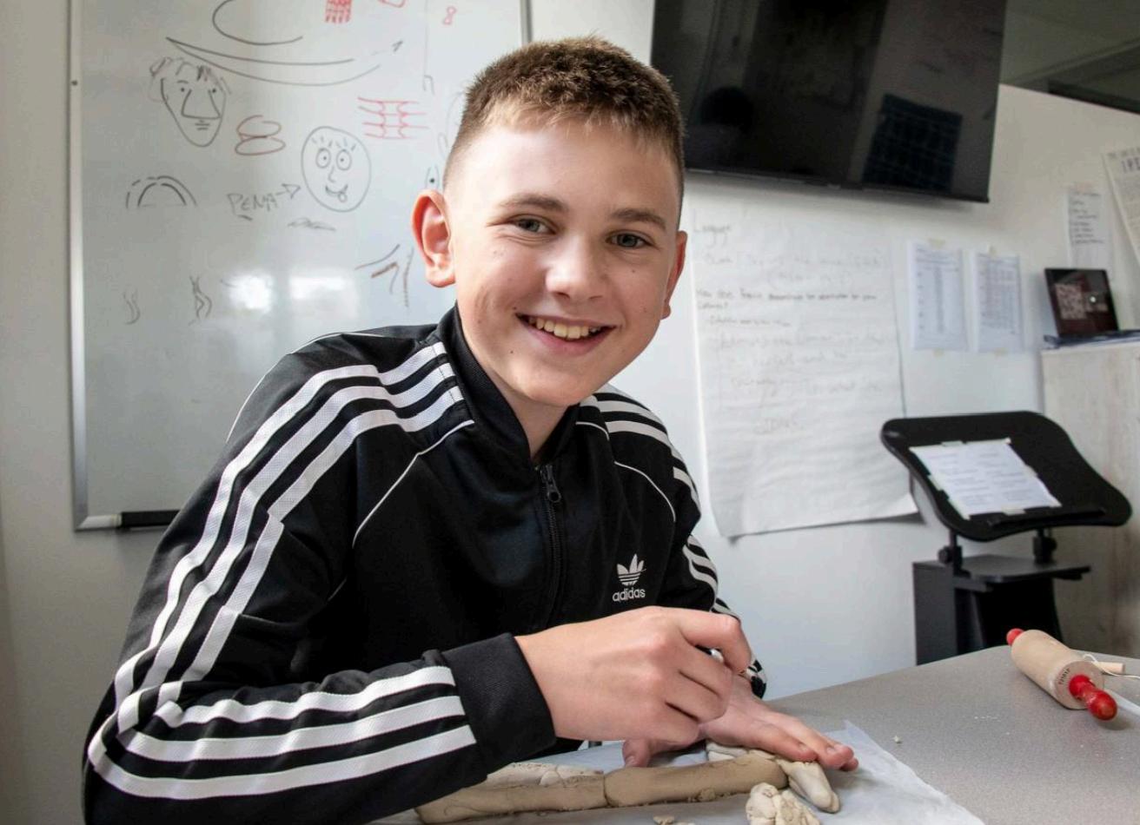





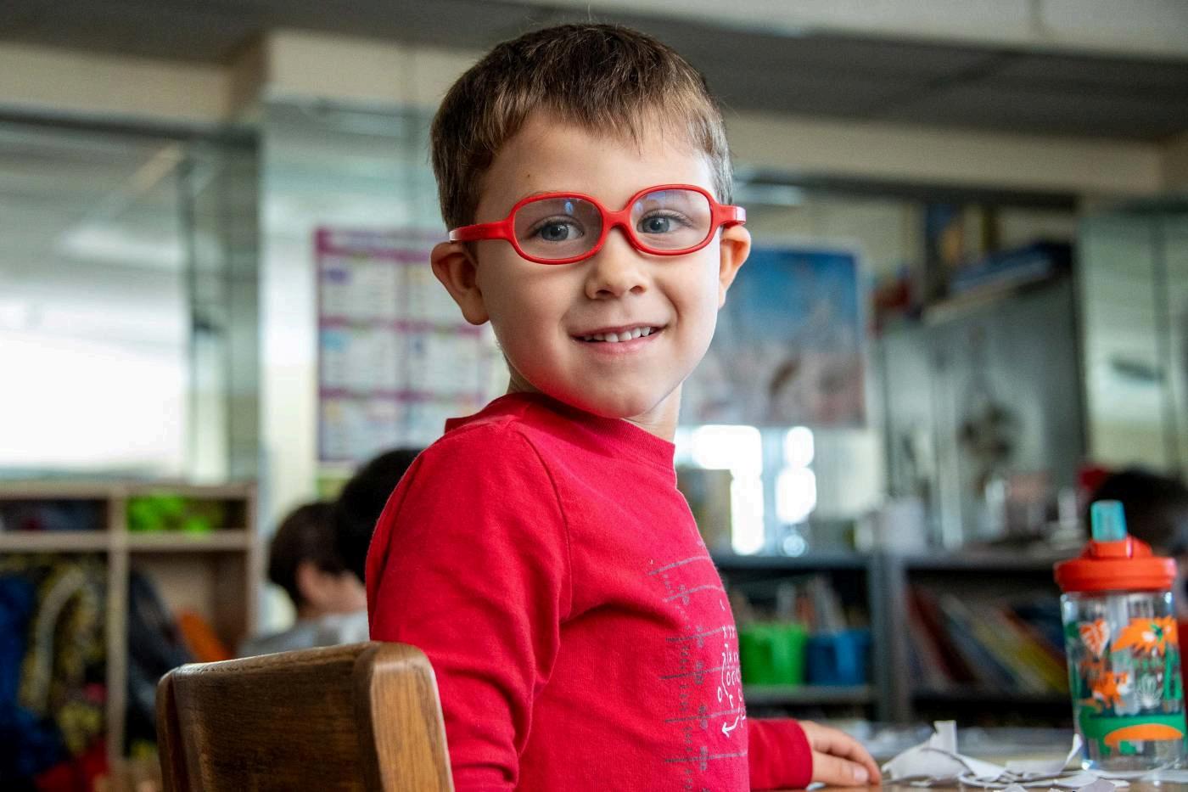
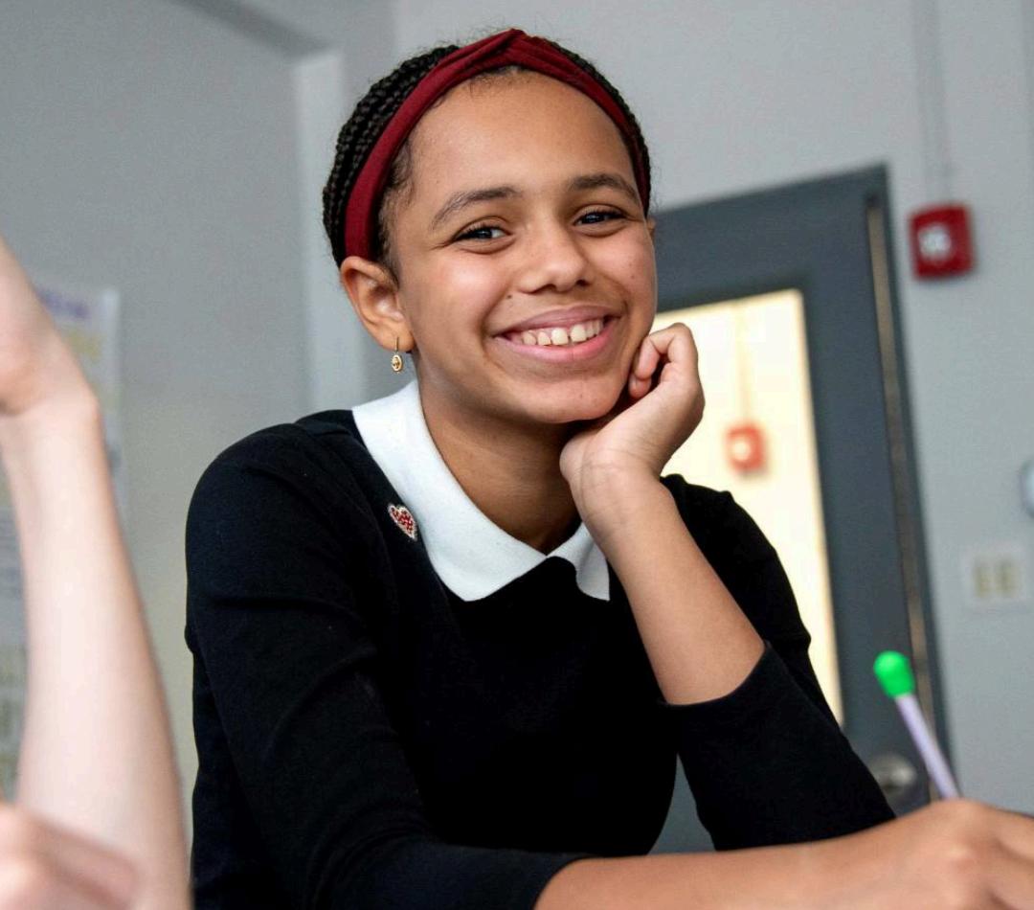












Community Spaces: Future Focused Learning:
mmunitySpaces P1
P2
P3
CommunitySpaces
State of the Art Engineering and Robotics STEM LAB
Media Center & Library
Restoration of historic school house; main entrance and Marotta Hall
STEM equipment including Engineering, Maker Space and Robotics tools
Digital Media & Arts Tools
Community Spaces: Future Focused Learning:
CommunitySpaces
Kitchen & Dining Room
Courtyard and Outdoor Performance
Space
Outdoor sound/lighting Smart TVs, WIFI upgrade, Computers, Infrastructure
Community Spaces: Future Focused Learning:
CommunitySpaces
Rooftop Playground, Outdoor Science
Lab
Blacktop, Basketball Court & Primary
Playground
Pool Renovation
Tools for Outdoor Education
Outdoor Science Equipment
Aquatics Equipment





STEM LAB, Library, and Main Entrance and Marotta Hall
Engineering, Maker Space, Robotics, Digital Media, Arts Tools
In Phase I, we continue the rapid campus upgrades we started when we launched the Road to 100 Strategic Plan. Taking the wall down between rooms 29 and 30, we’ll create a spacious Engineering and Robotics Lab. Imagine entering the school, with the new Mike Ricatto Lab on your left and a state-of-the-art Robotics Lab on the right. Here, students will take STEM to the next level with sophisticated technology, advanced computer science, and design using tools like 3D printers and laser cutters. This Phase also includes the reimagining of the Roberts Library. This is the heart of the school, and it is time to upgrade it, so it may serve as a future-focused media center where students learn 21st century skills using 21st century tools. Finally, to complement all this work focused on the future, this phase also includes the historic preservation of our original schoolhouse. The entrance and main hall, has welcomed students since 1927 and repairing it will pay tribute to our past.








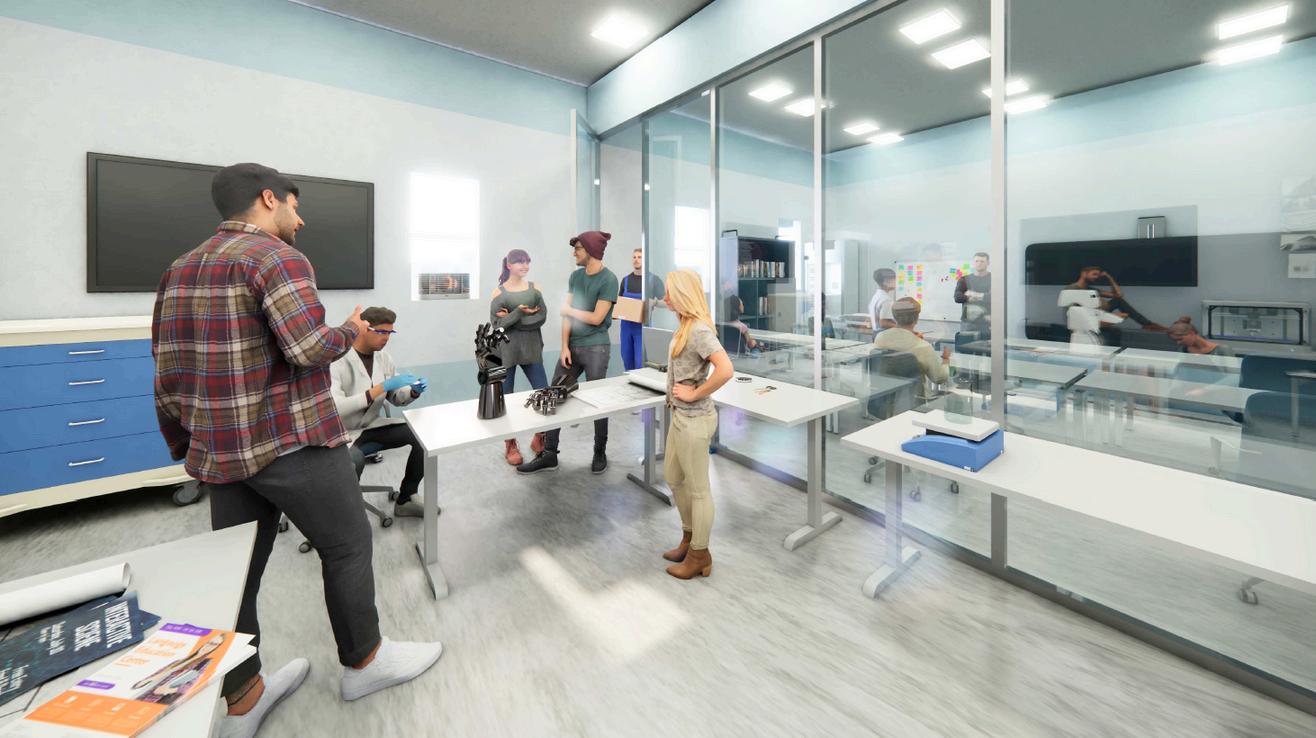





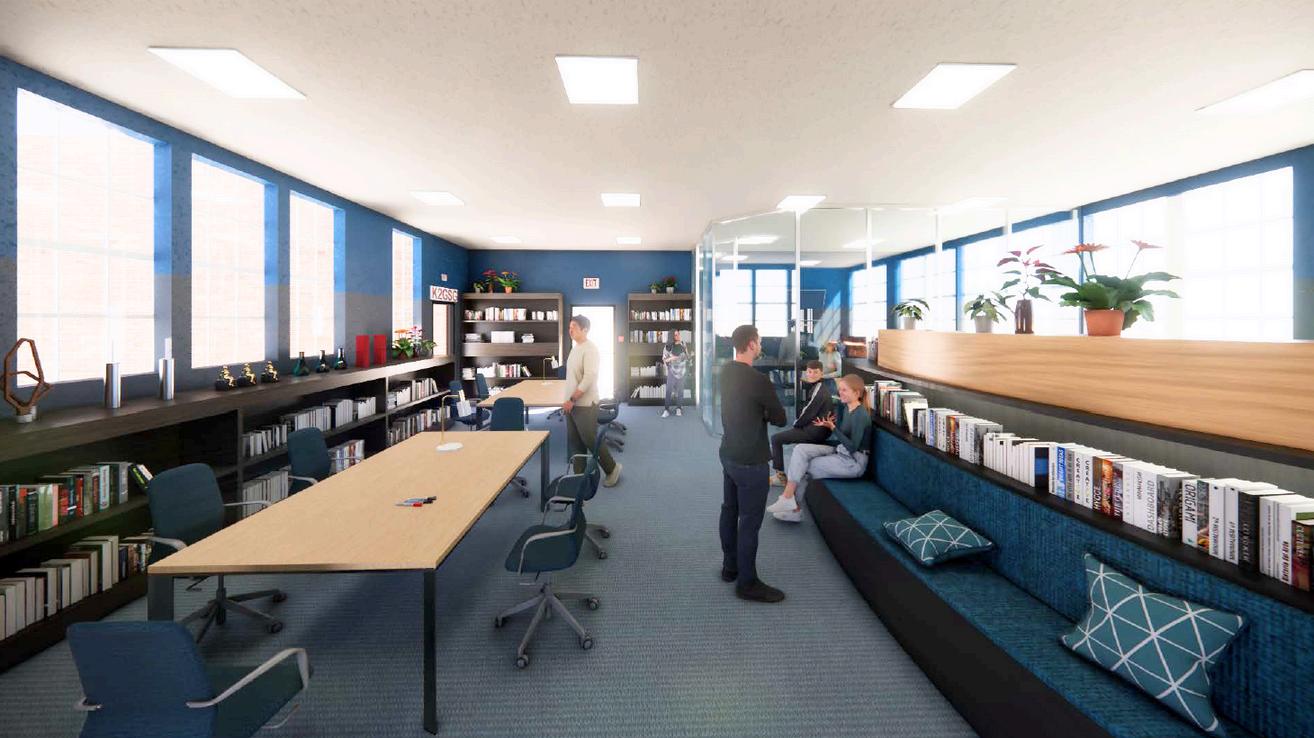







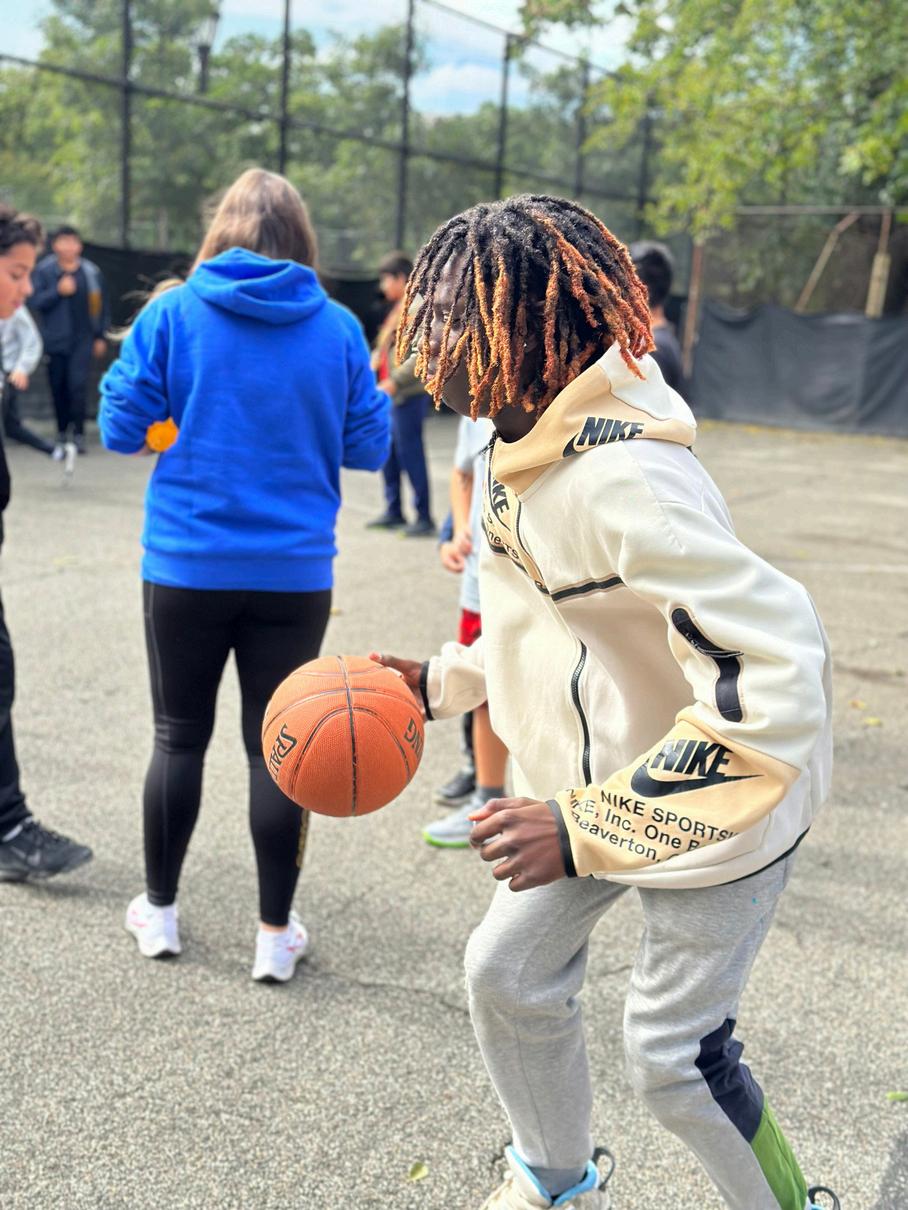
Kitchen & Dining Room, Courtyard
Culinary Arts Equipment, Outdoor A/V, Smart TVs, Devices, and Technology Upgrades
In Phase II, we will further enhance the large gathering common spaces of the Poll Dining Room and the Courtyard. We imagine a renovation of the Poll Dining Room that includes flexible seating, service stations focused on sustainability, and a new kitchen that includes a teaching area for students to explore culinary arts. Stepping out of the Dining Room, one enters a reimagined Courtyard where students and staff enjoy a peaceful sanctuary with four season seating and an outdoor performance space. The Courtyard will be decked and planted with an eye on ground water management and a focus on flora indigenous to Queens. In addition to these large communal areas, this phase will include upgrades to infrastructure and WIFI, the installation of Smart TVs in every classroom and tripling the number of devices such as laptops for students and staff.





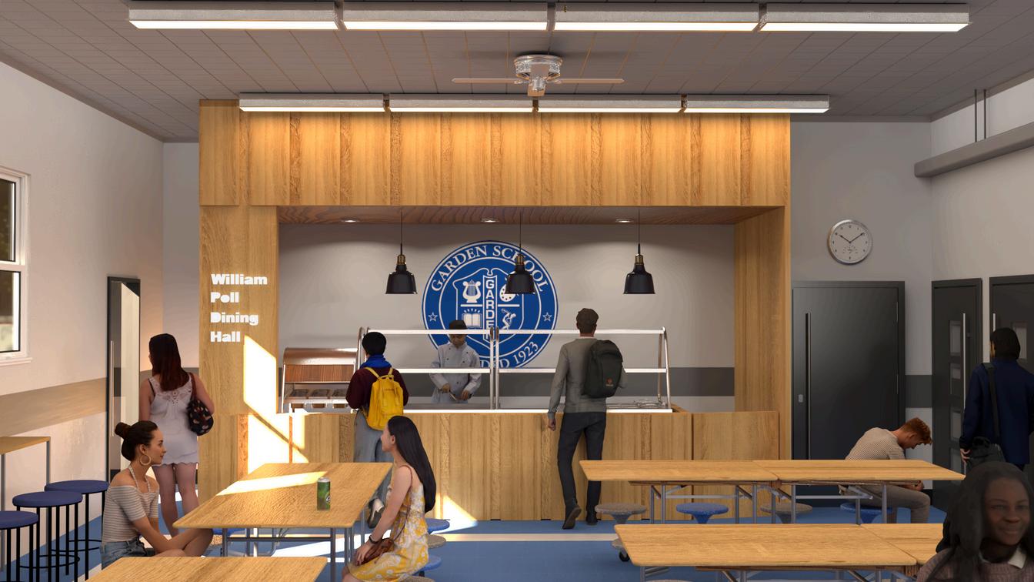








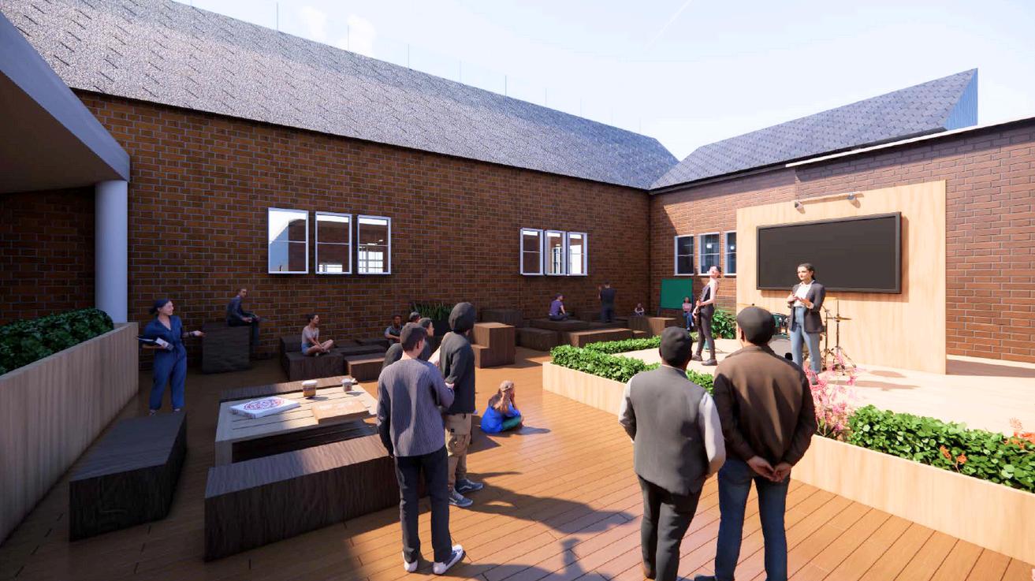

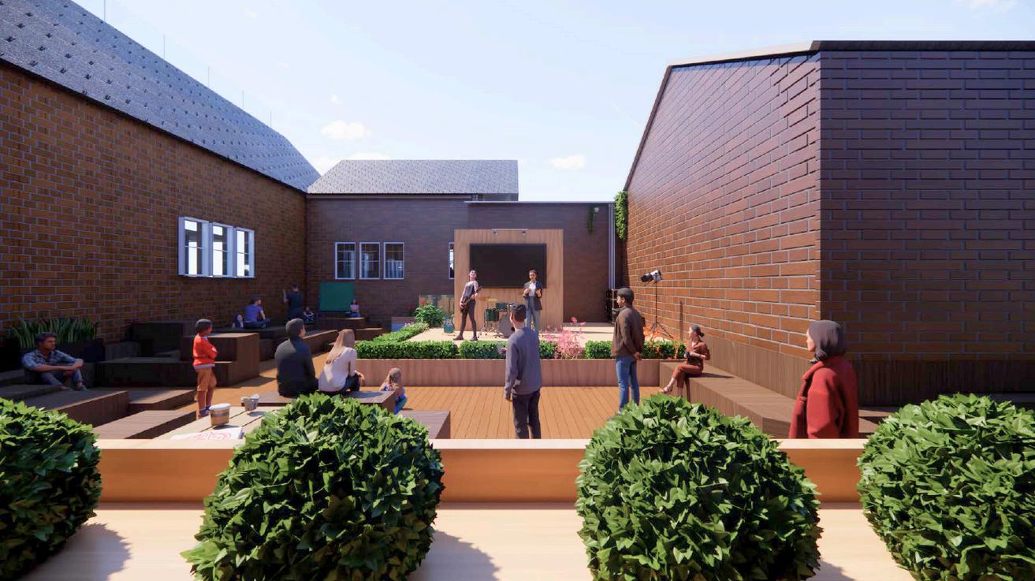

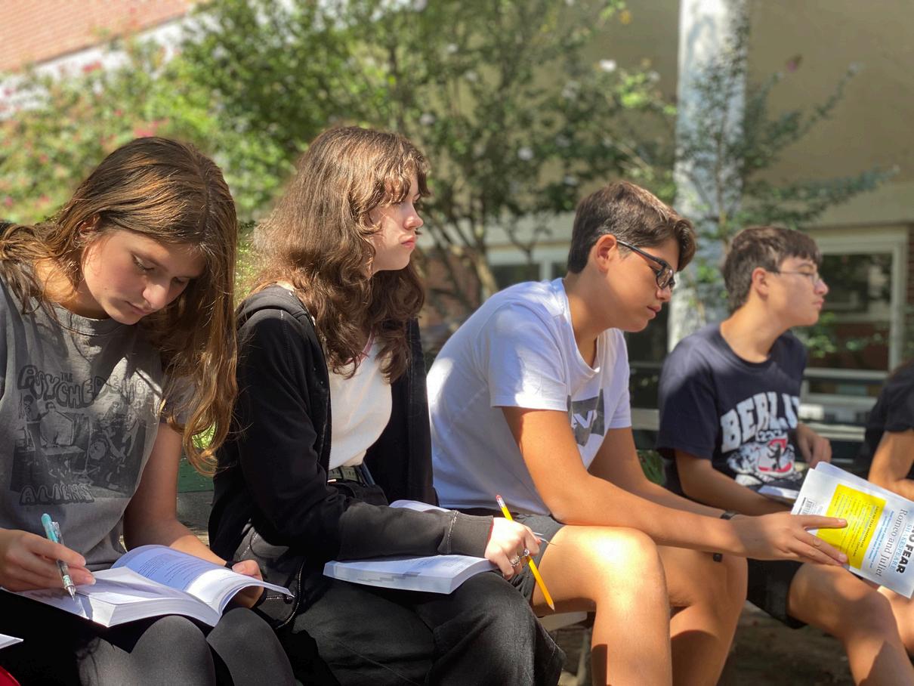


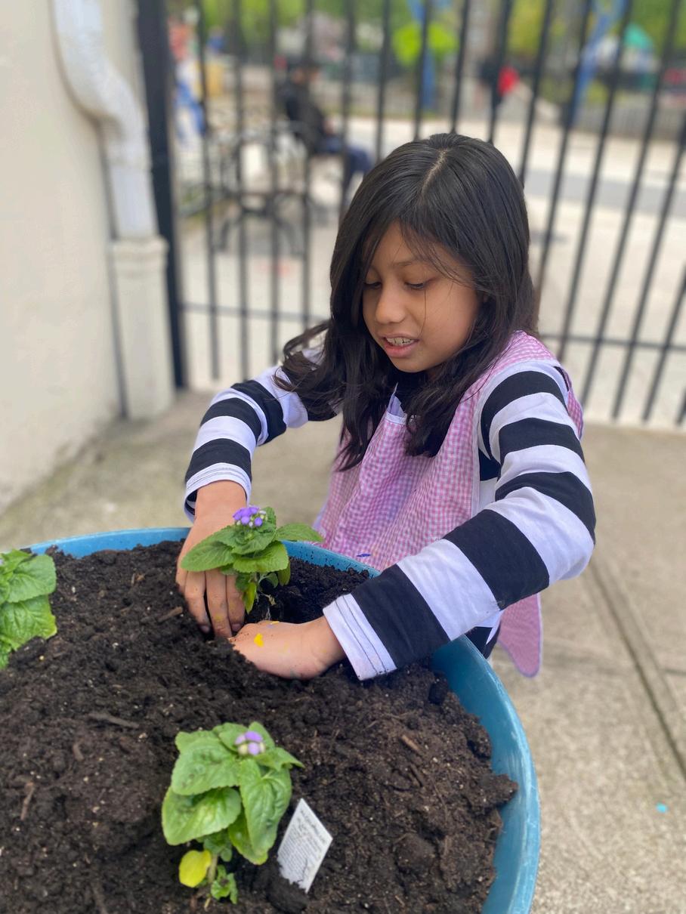
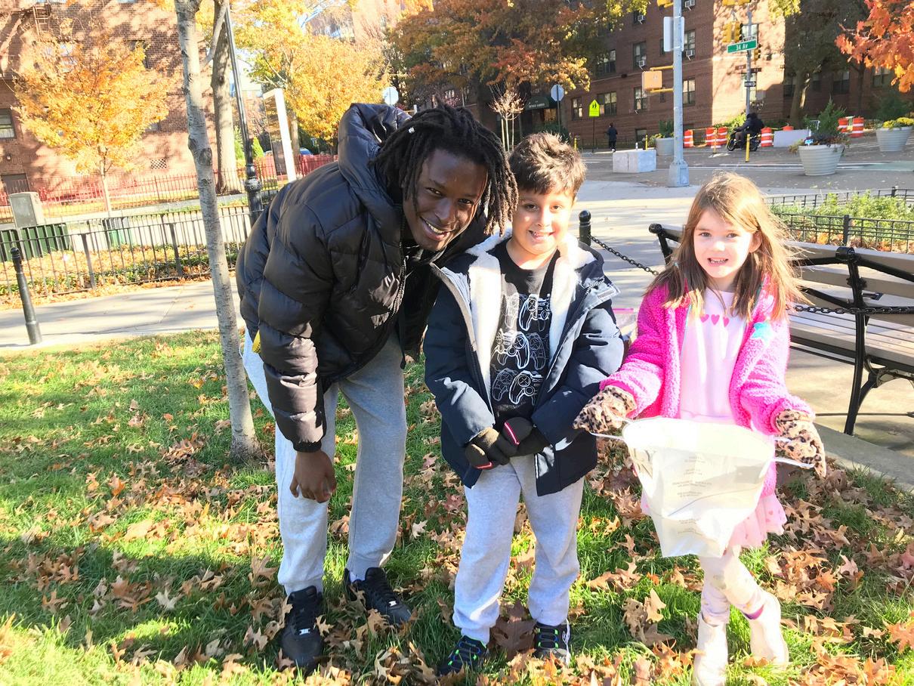
Rooftop Space, Pool, Playground, Blacktop and Court
Tools for Outdoor Education, Science, and Aquatics
In the final phase of our campaign, we look again to common spaces. For generations, Garden has imagined a rooftop play space on the Lower Division building and we intend to bring this dream to life. More than just a playground, this area will include an outdoor science lab with partial cover, teaching station, and seating. This space, overlooking Travers Park, will serve multiple purposes with equipment for play and learning. Looking North from the rooftop, you find our next focus, a new pool. The pool was an important investment decades ago and it is time to replace it and enhance the area with new decking, partial covering for three season use, and changing rooms. Then over on the other side of campus, we will wrap up the campaign by replacing the front playground, blacktop, and basketball court.






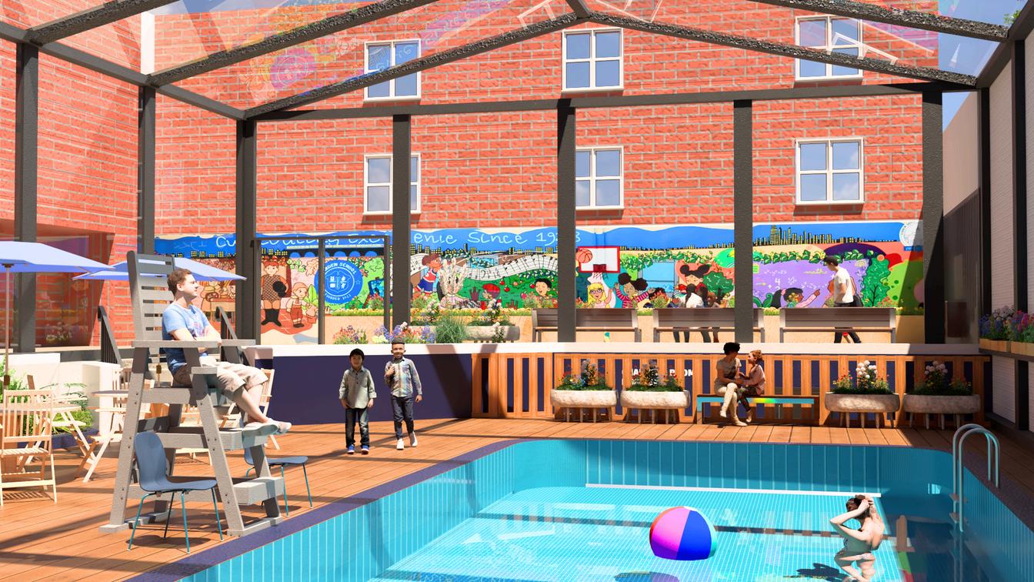
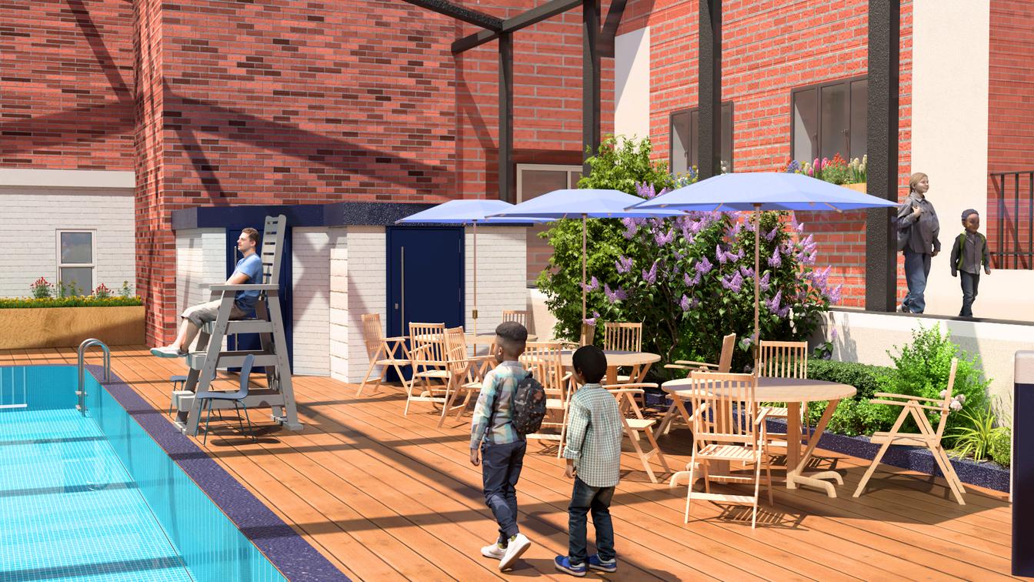
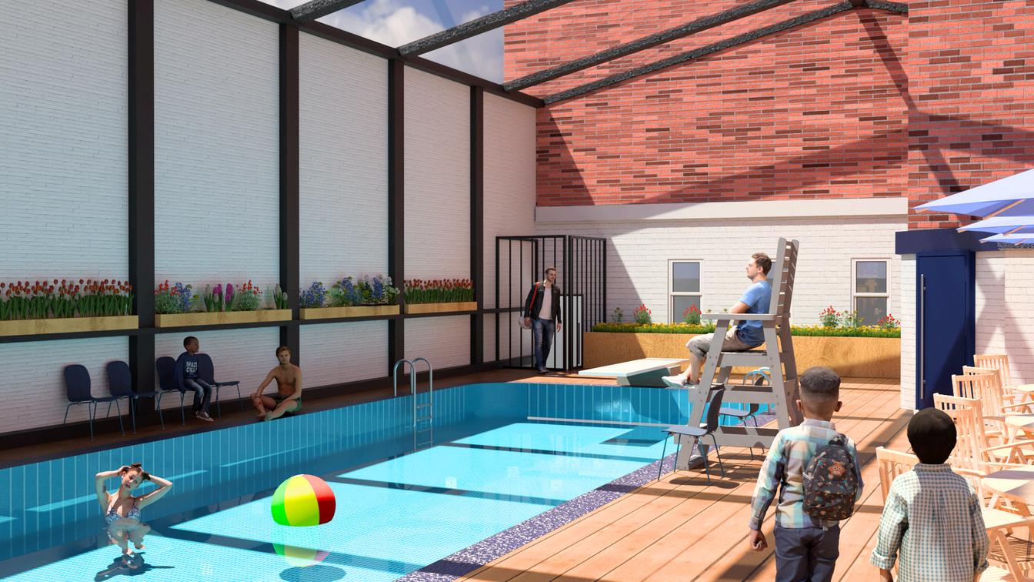





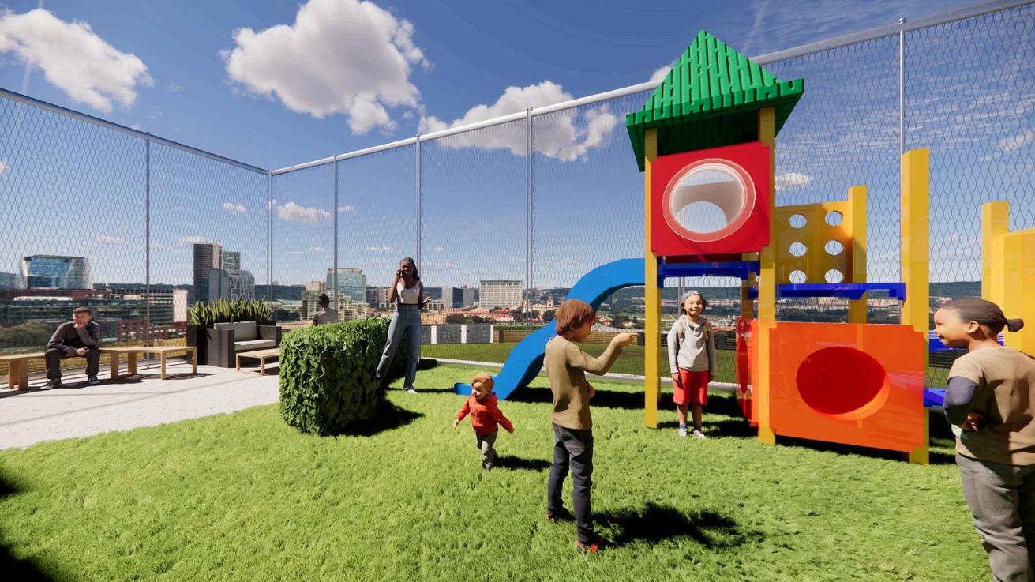


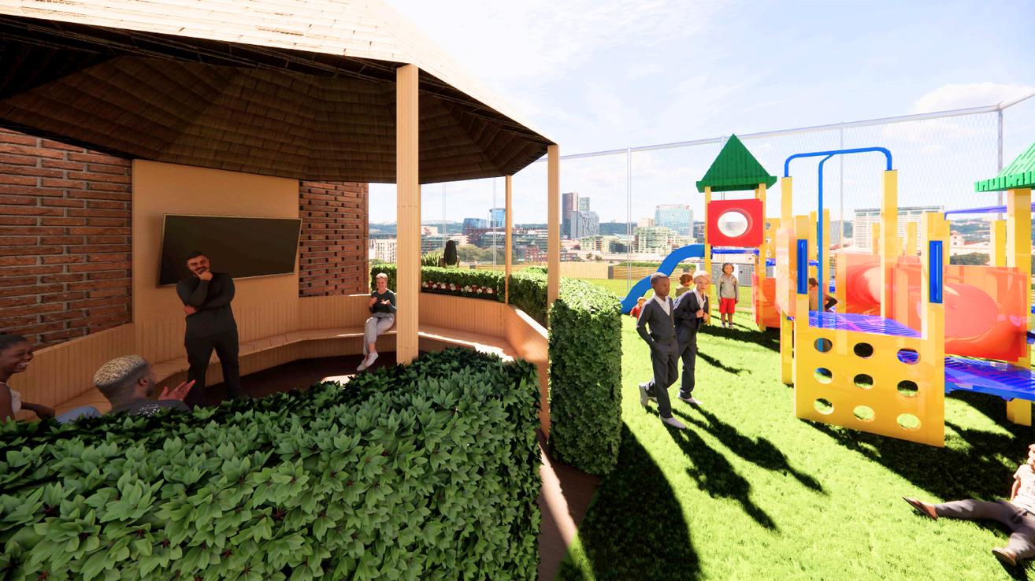
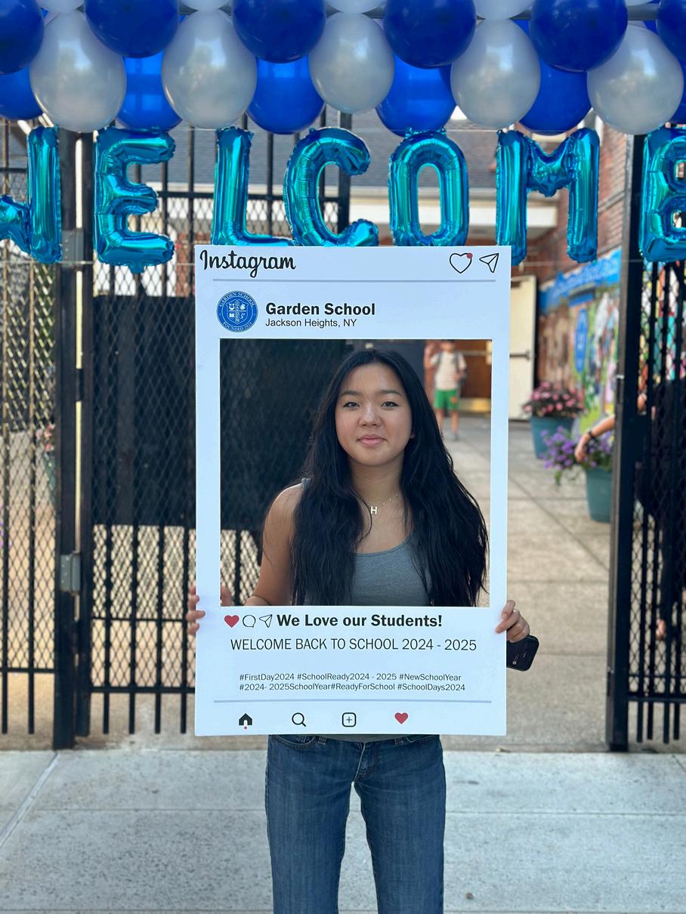

To learn more about naming opportunities, please contact Kat Sullivan, Assistant Head of School for Advancement (718) 335.6363 | ksullivan@gardenschool.org



Donate On-Line

CommunitySpaces
By Check
If you wish to donate by check, please make checks payable to: Garden School
c/o Centennial Fund for the Future 33-16 79th Street Jackson Heights, NY 11372
Corporate Matching Gifts
Garden School accepts Visa, MasterCard, Discover, and American Express. GIVING LINK
Many corporations offer matching gift programs that can double or triple the value of your gift to Garden! Many employers will also match contributions by spouses, retirees, and trustees. Please contact your HR or Community Relations department office for eligibility information and matching gift forms.
Appreciated Securities
Securities such as stocks, bonds, and mutual funds not only make a wonderful gift but the tax savings to the donor can be significant. If you are interested in donating appreciated securities please contact the Advancement Team.

If you are 70 1/2 or older, you can donate directly from your traditional or Roth IRA to Garden School, up to $100,000. If you have also reached your required beginning date, this can be a strategic way to fulfill your required minimum distribution (RMD) for the year while potentially reducing your taxable income, as the donated amount may satisfy all or part of your RMD obligation.
Instruct your financial institution to make the check payable to: Garden School EIN 11-1631783 and mail it to: Garden School, 33-16 79th Street, Jackson Heights, NY 11372.
A Donor-Advised Fund (DAF) is a charitable savings account that offers you the flexibility to support organizations important to you, like Garden School, while receiving favorable tax benefits. Please make a grant today through your online DAF account or by contacting your fund manager.
Chris Herman, Head of School
Kat Sullivan, Assistant Head of School for Advancement
Jennifer Durst, Board Member, Development Committee Chair
Micaela Warren, Communications & Advancement Associate
Garden School, is a registered 501 (c)(3) not-for-profit organization (Tax ID #11-1631783). Contributions made to Garden School are tax deductible as allowed by law.
