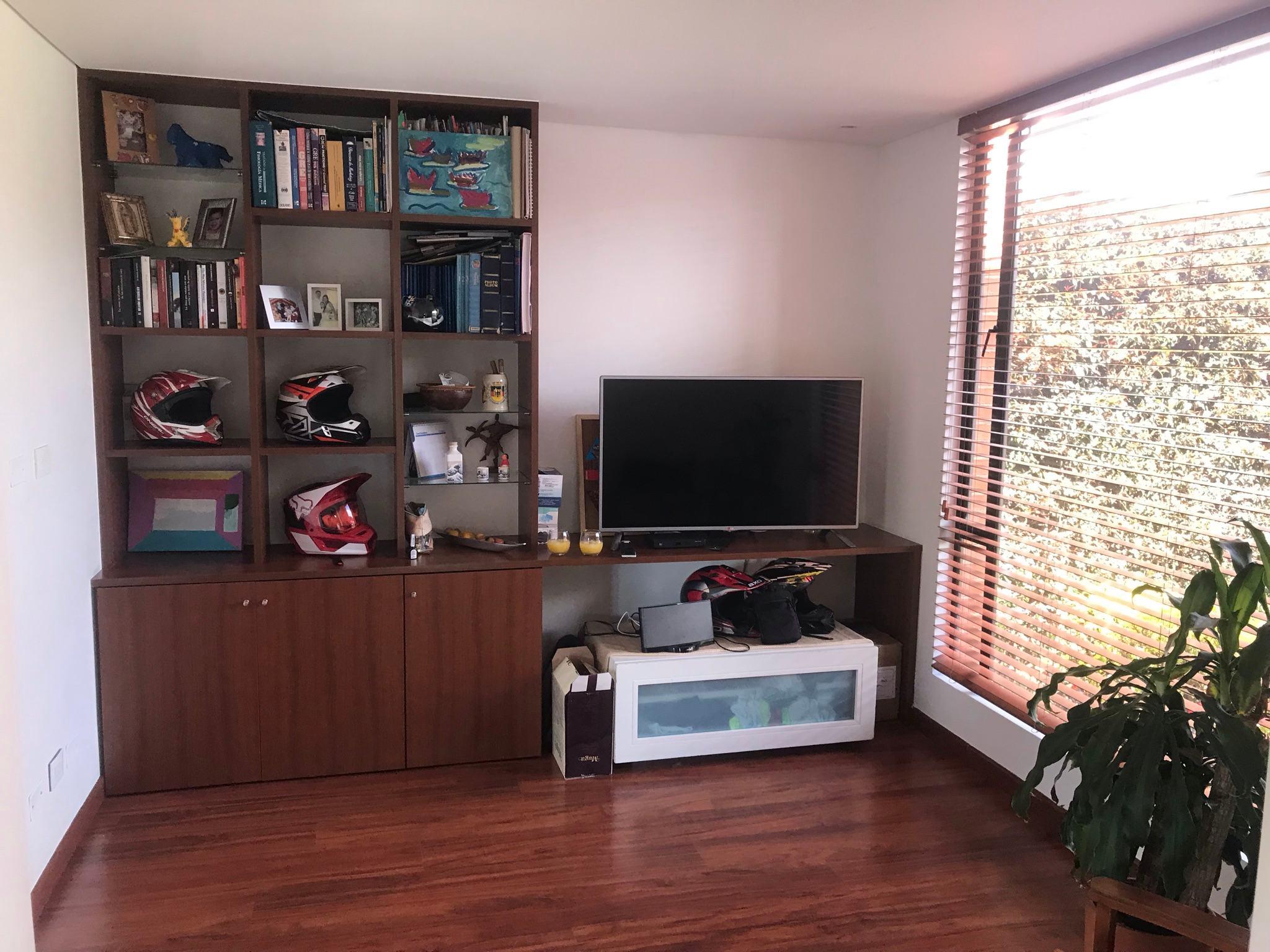Architecture Selected works
Project name
Colombia
Virginia, USA
Colombia
Colombia

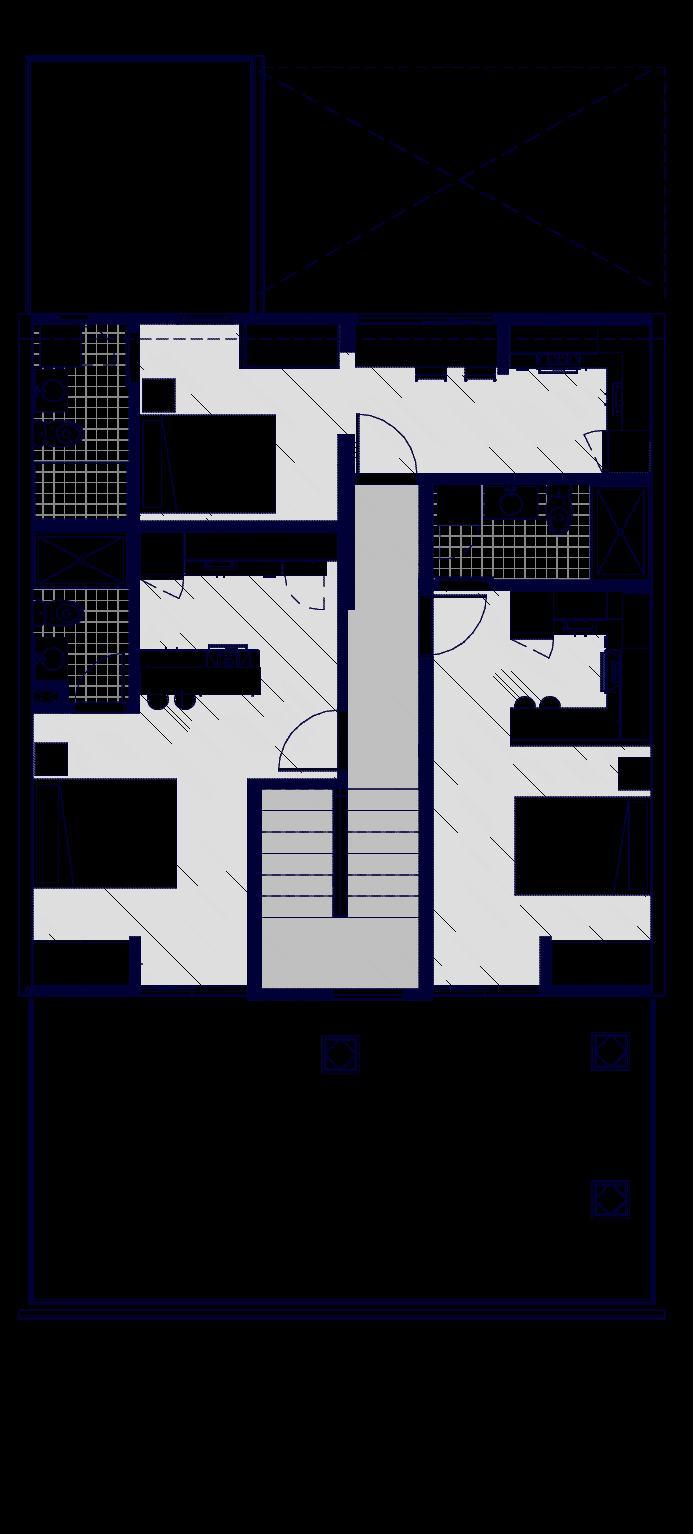
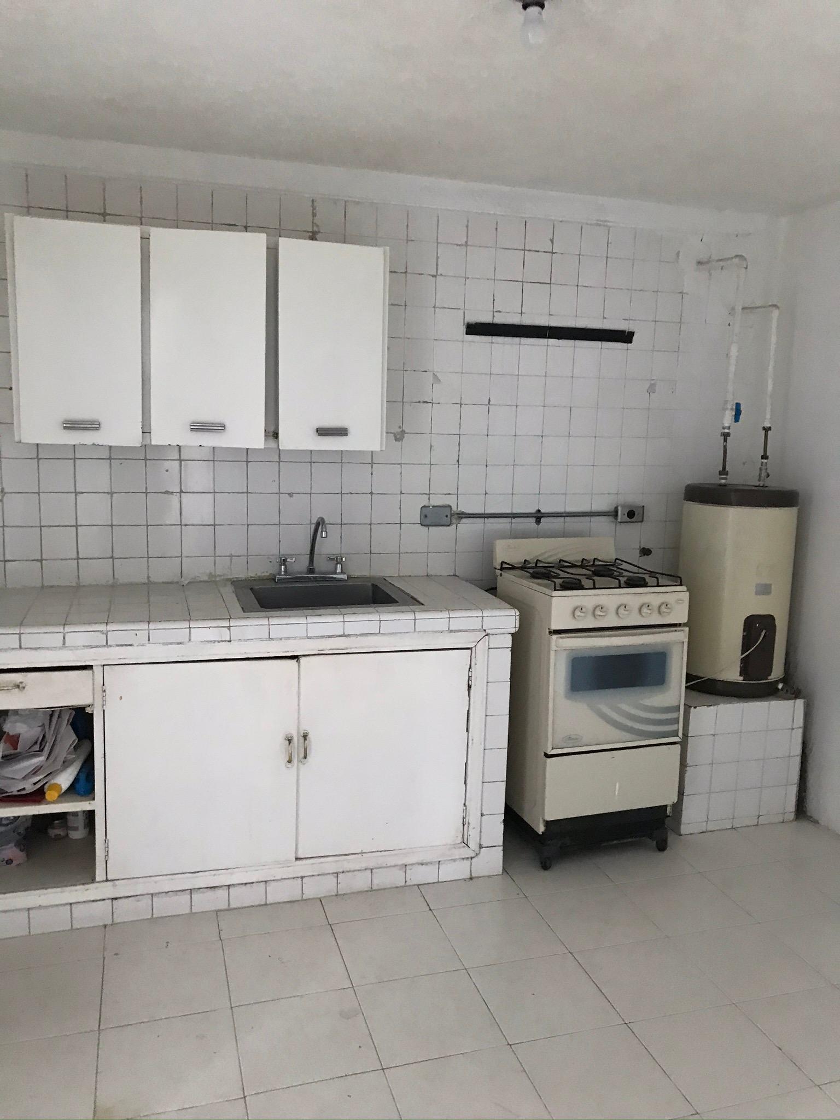

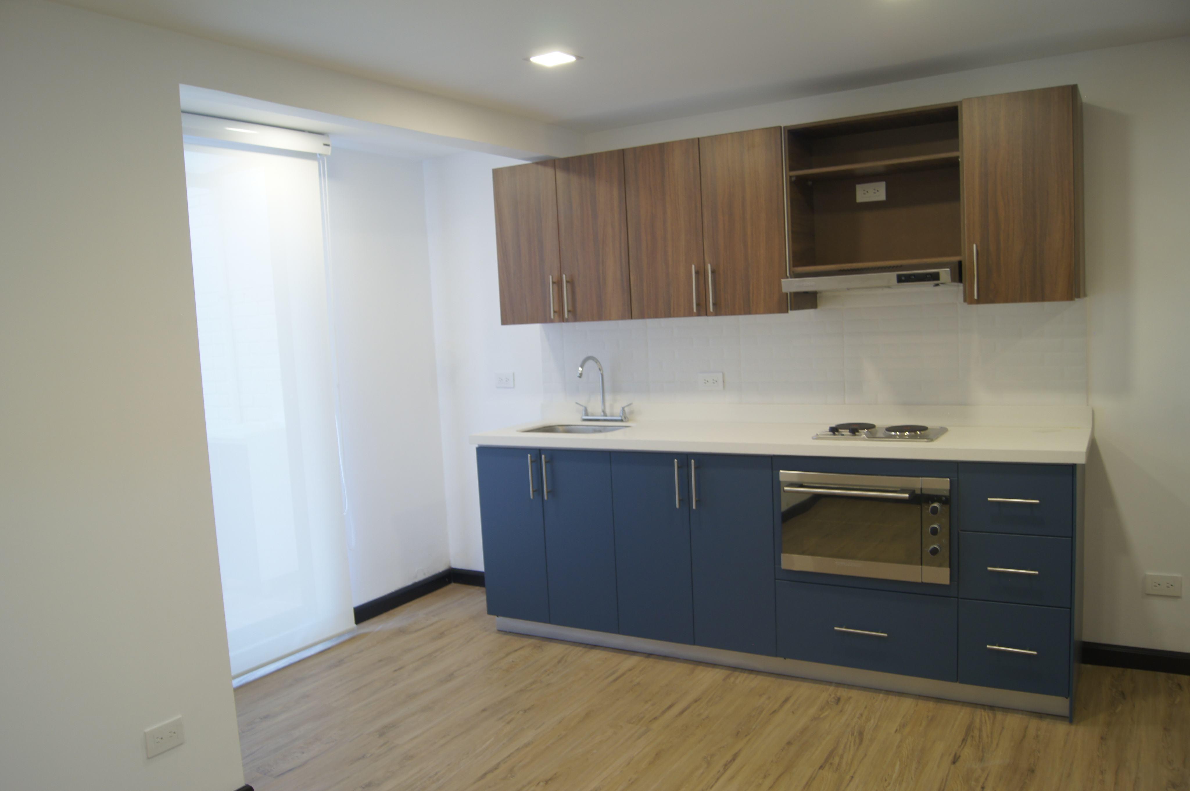

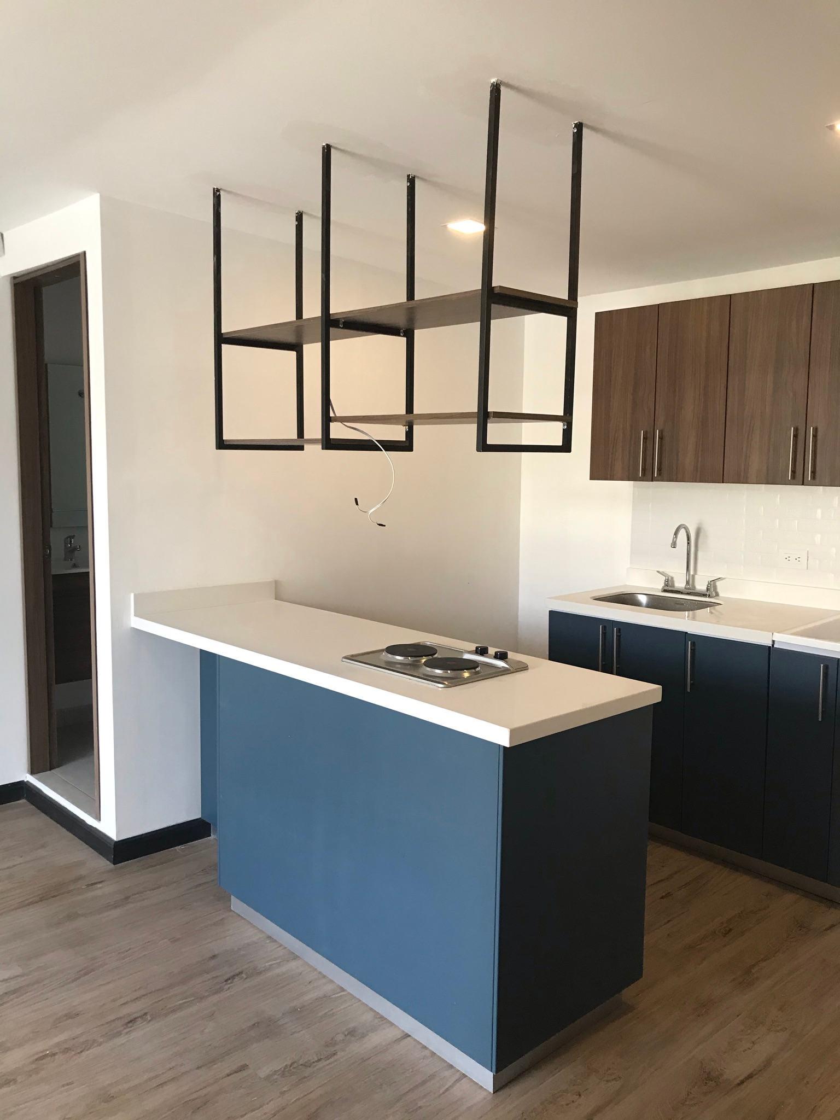

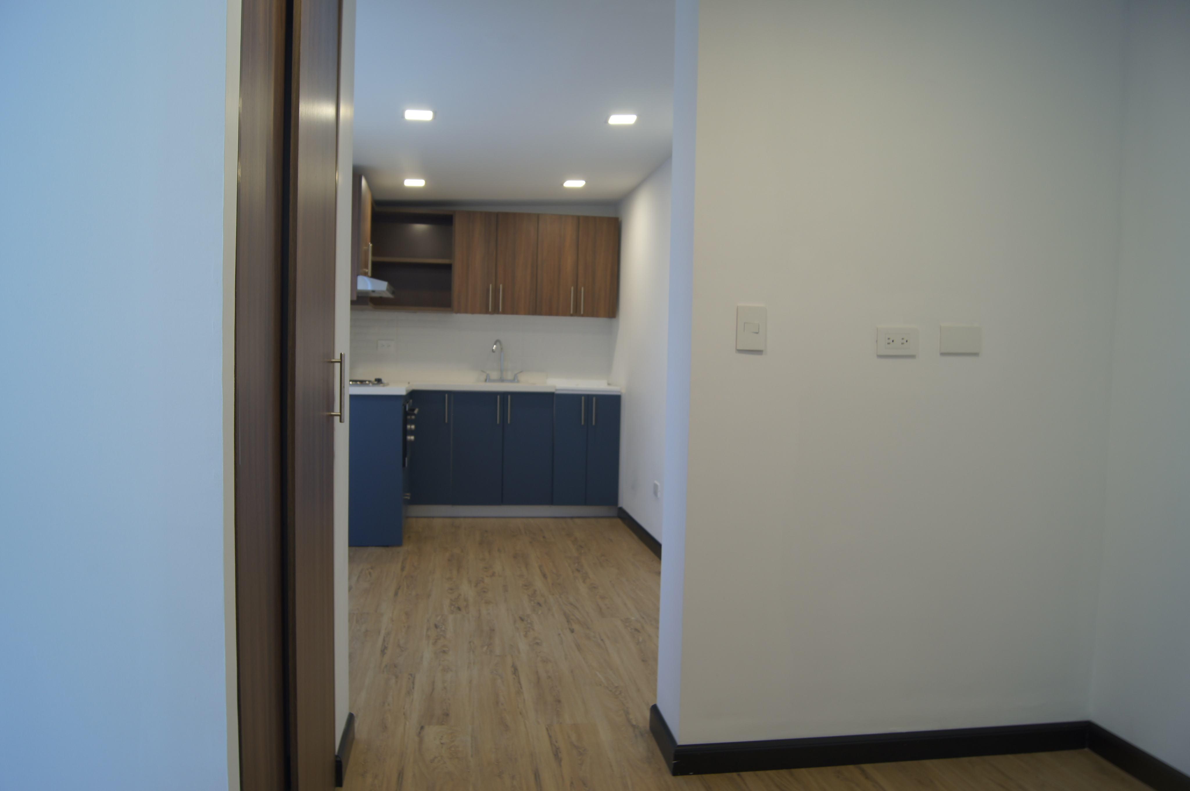

Colombia
Virginia, USA
Colombia
Colombia









The elegant penthouse in La Cabrera, Bogotá, Colombia, underwent a breathtaking transformation, spanning 380 square meters of luxurious living space. The renovation blended modern sophistication with the penthouse’s original charm, creating a seamless fusion of style and comfort. Demolishing walls to open the spaces, allowing natural light to flood the open-concept living spaces. High-end materials, such as marble and exotic wood, were used to craft a contemporary yet warm ambiance throughout the penthouse. This renovation not only redefined the penthouse’s aesthetic, but it also reimagined the way its residents experience highend urban living in the heart of Bogotá.

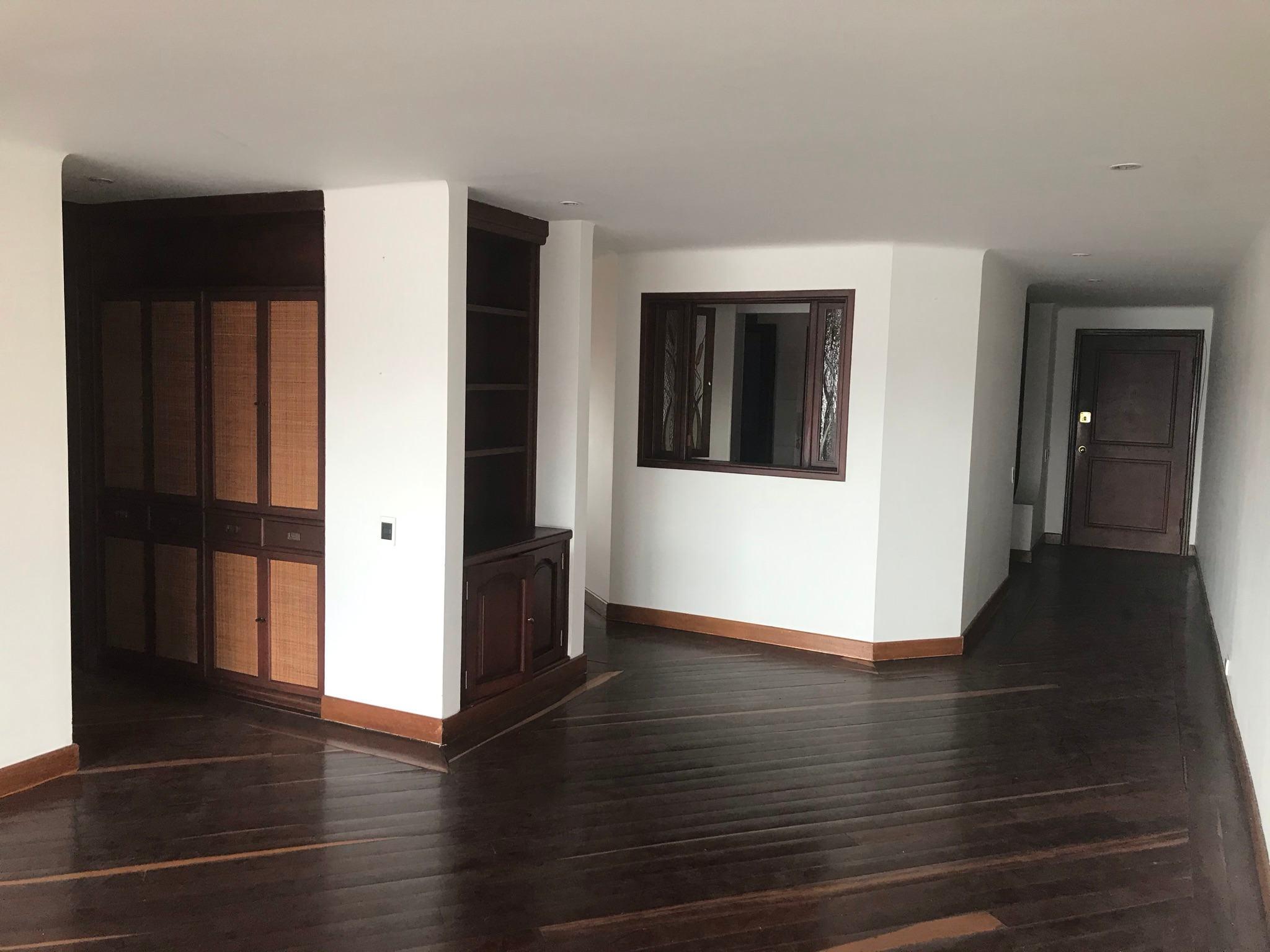
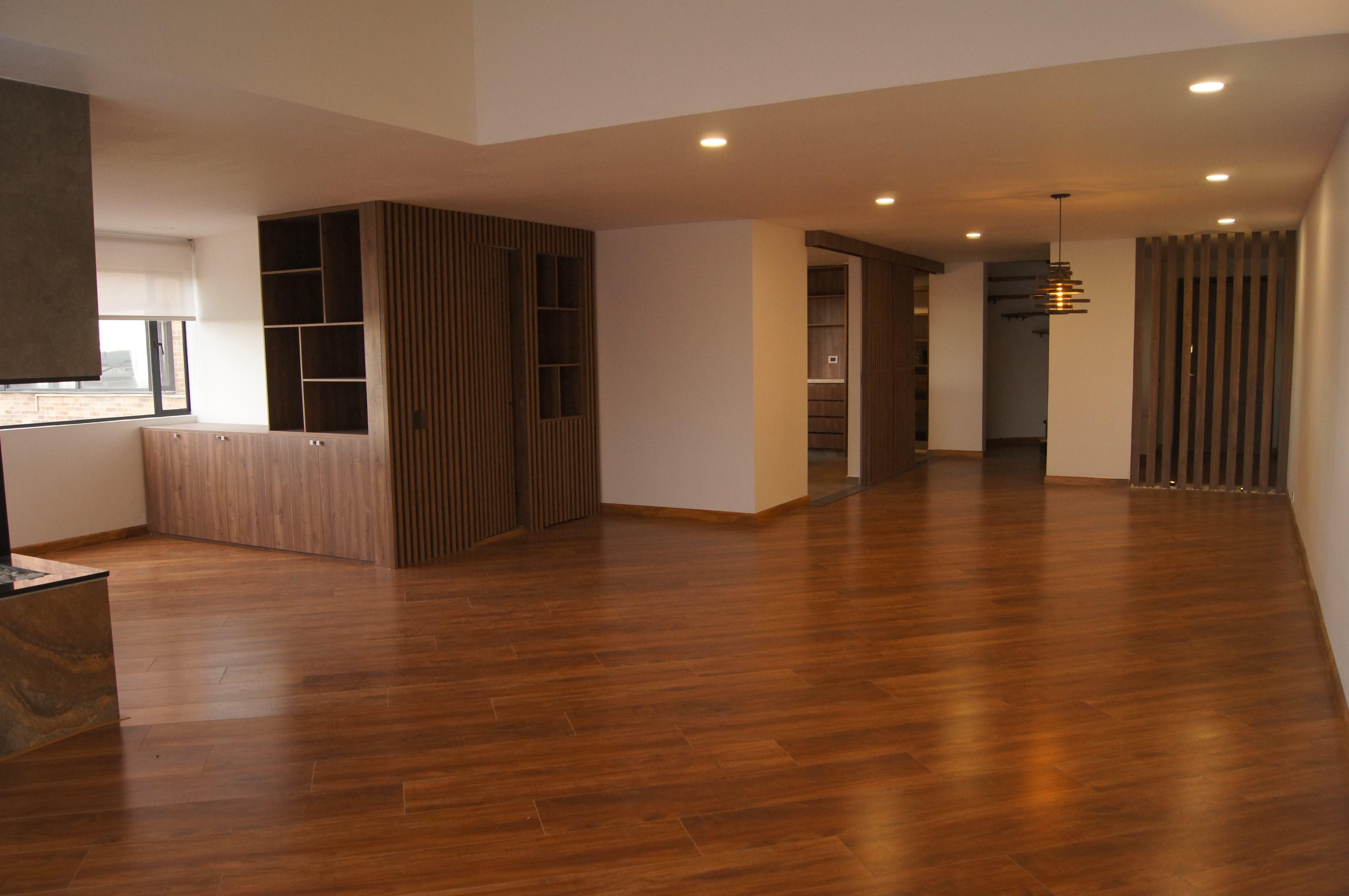

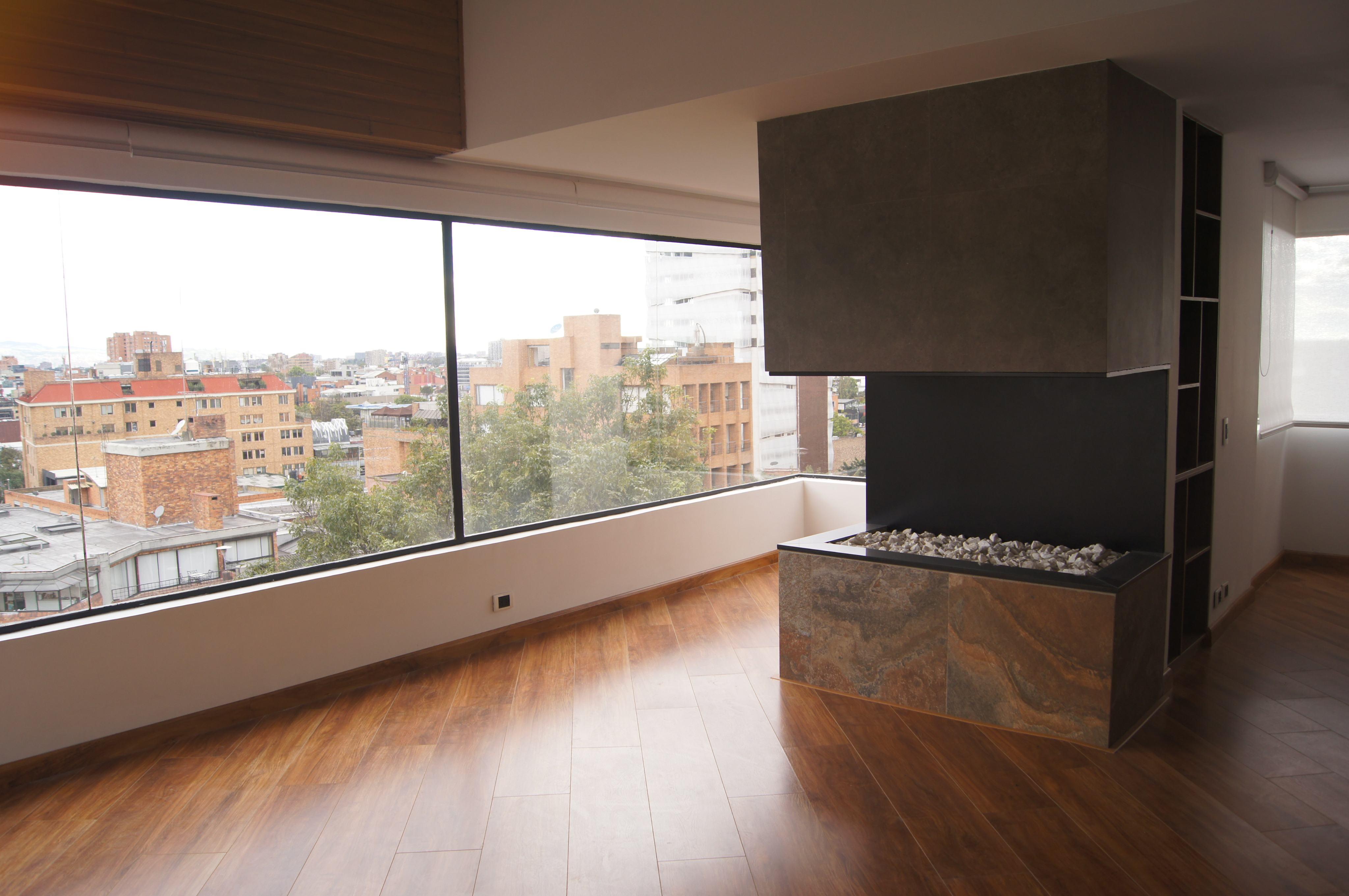




Originally, the kitchen area was divided into three main spaces: a small dining area, the kitchen itself, and a small room for the maid. In the new design, we opened up the kitchen to make it more functional, introducing a central area. The former maid’s room was repurposed as a pantry for storing food and groceries.


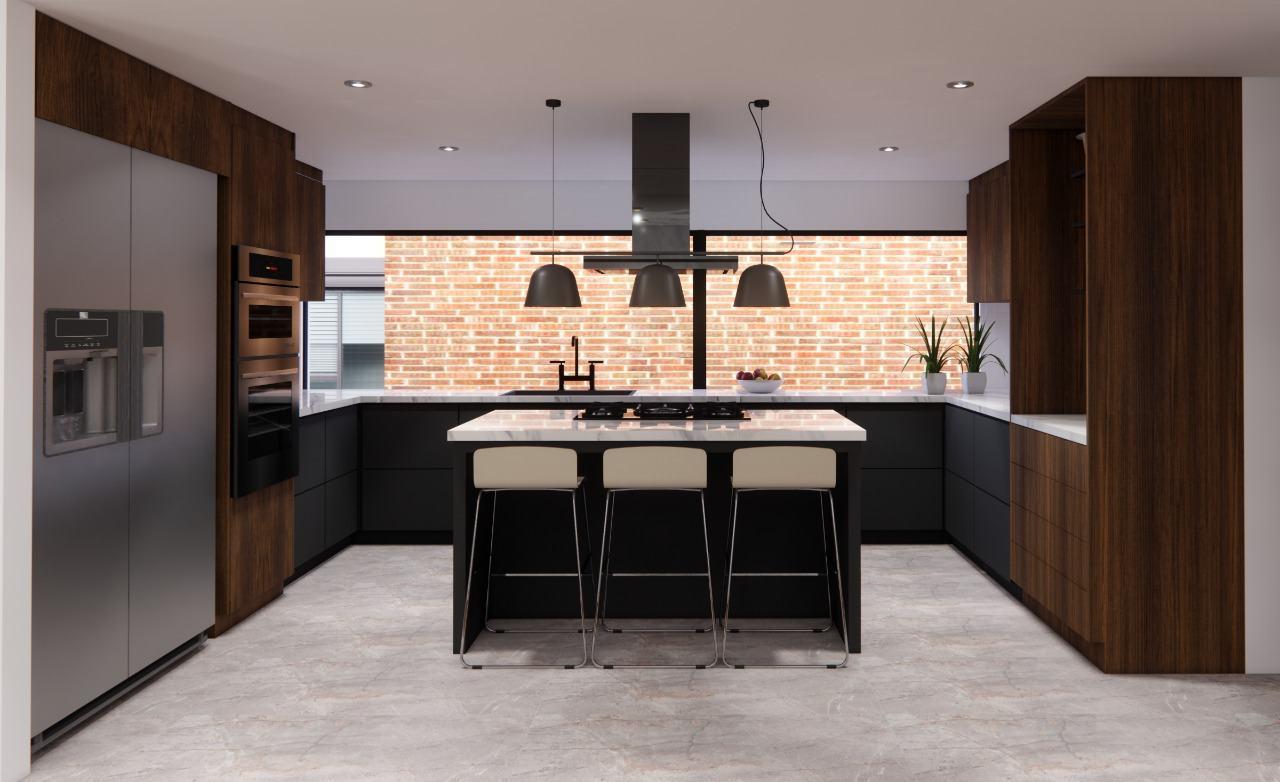




A custom-designed partition was created for this kitchen. The main goal was to provide a separation between the social area and the cooking space, allowing the client to maintain privacy in the kitchen during formal gatherings—such as embassy events—while still keeping the space visually open and connected.






On the third floor—where the main bedroom and laundry area are located—there is also a covered terrace. Originally, this space had a window that allowed natural light to reach the second floor. We replaced it with a custom wooden system that gives the client control over the amount of light entering the lower level. Additionally, a canopy was designed and installed to help cool the space on warm, sunny days in Bogotá.
This charming, historic house is located in a quiet residential area surrounded by forests in Virginia, just 20 minutes from downtown Washington DC. The client wanted to renovate a space of at least 60 square meters, which, although not the formal living or dining room, is the heart of their home. This room is used daily by the family for various everyday activities.
The client tasked us with giving this space a fresh look, focusing on elements like the central column, updating the fireplace, improving the built-in furniture, and changing the flooring and walls. With this proposal, we were able to create a cozy and functional environment that meets their needs
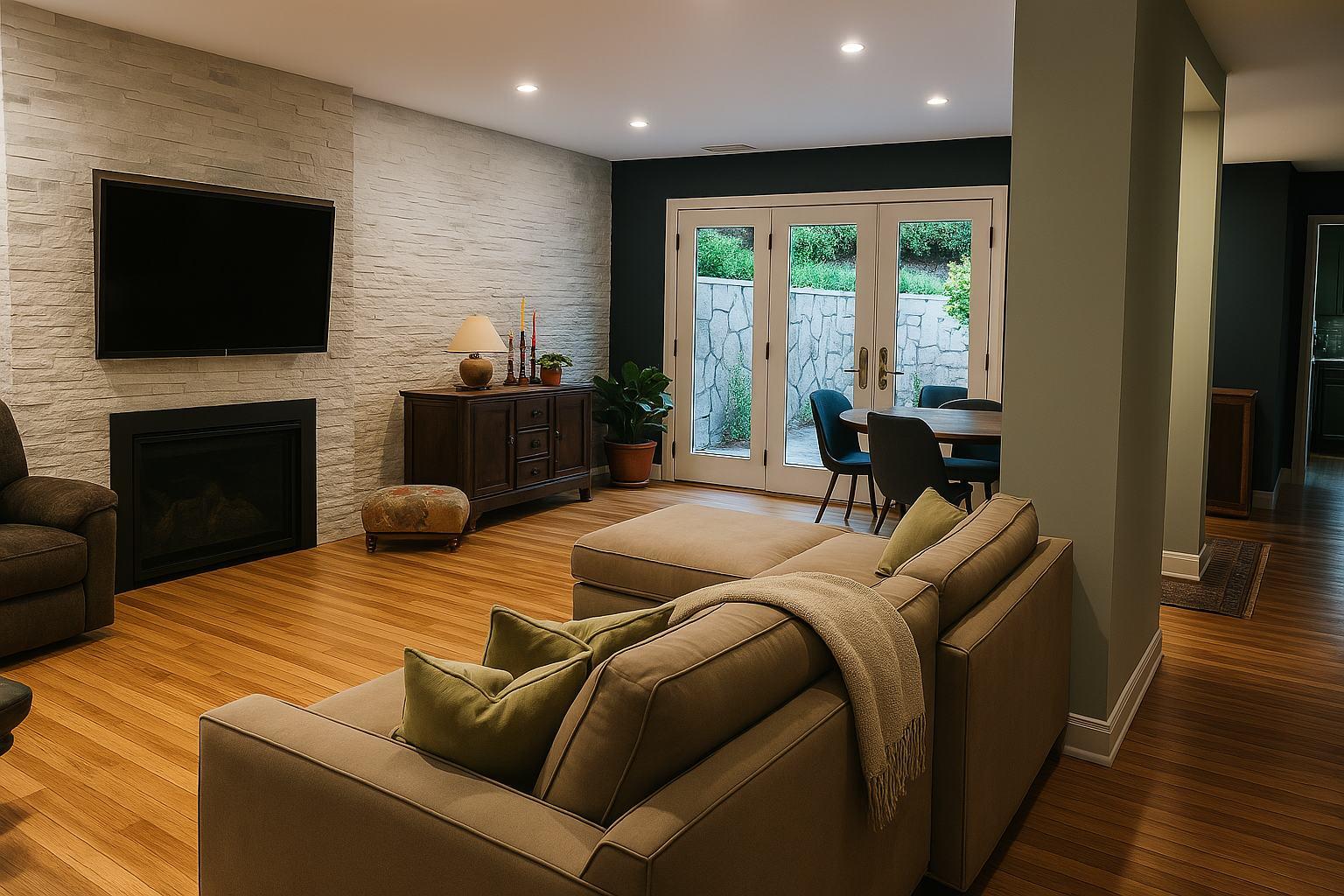
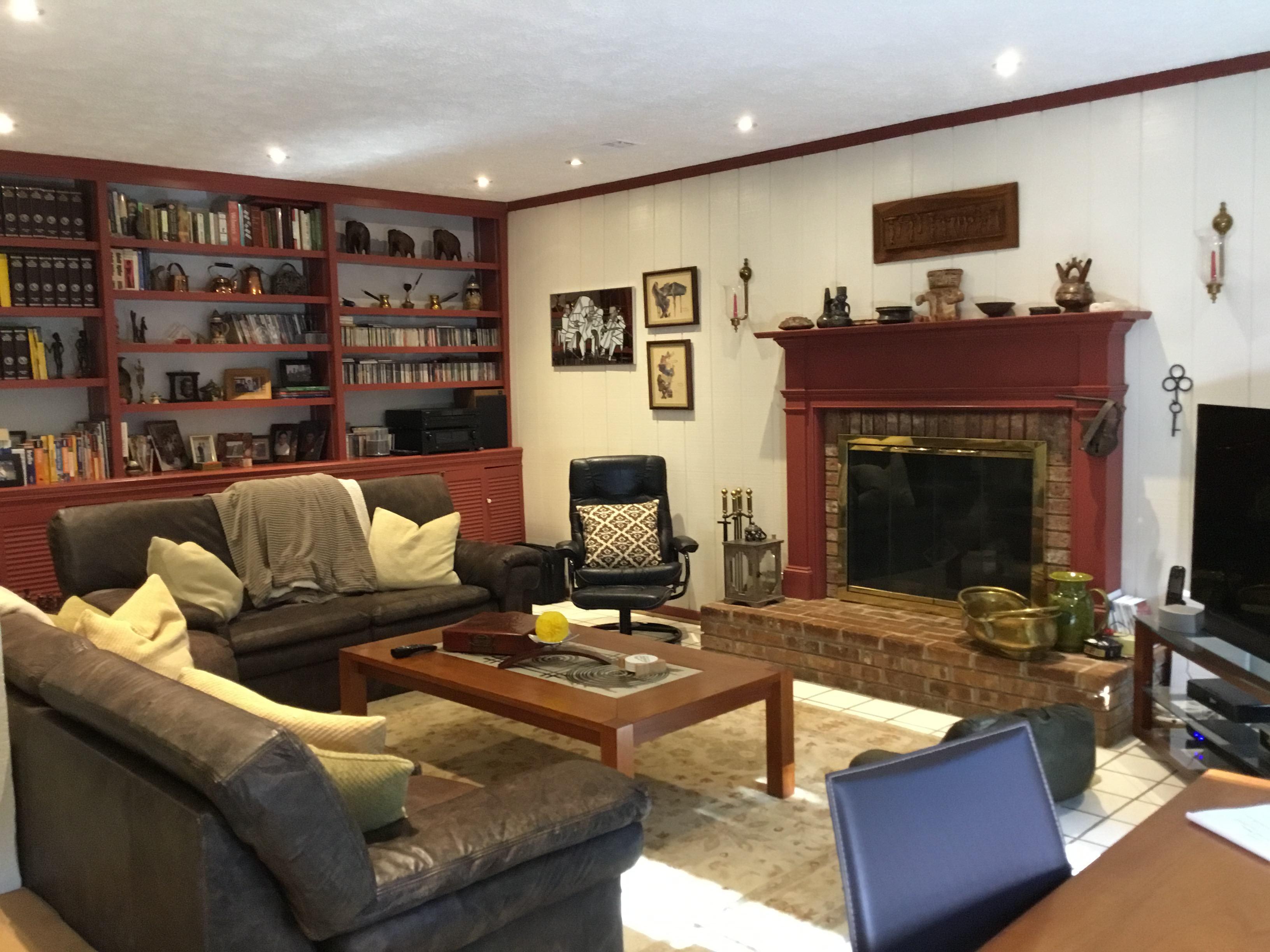

Living oom with chimn y and lib a y. Both pictu s wh tak n f om th small dining tabl n xt to th kitch n


This personal project was designed for my parents, who are among the most important clients to me. The kitchen is the heart of every home, but for my parents, this space holds a special value as many of their social events take place there. As a couple, they enjoy inviting friends and family to cook together, have appetizers, or simply gather to chat. The kitchen was one of the last renovations they made for their new apartment in Bogotá, Colombia. They wanted something different, modern, and welcoming. That’s how the idea for the blue kitchen came about




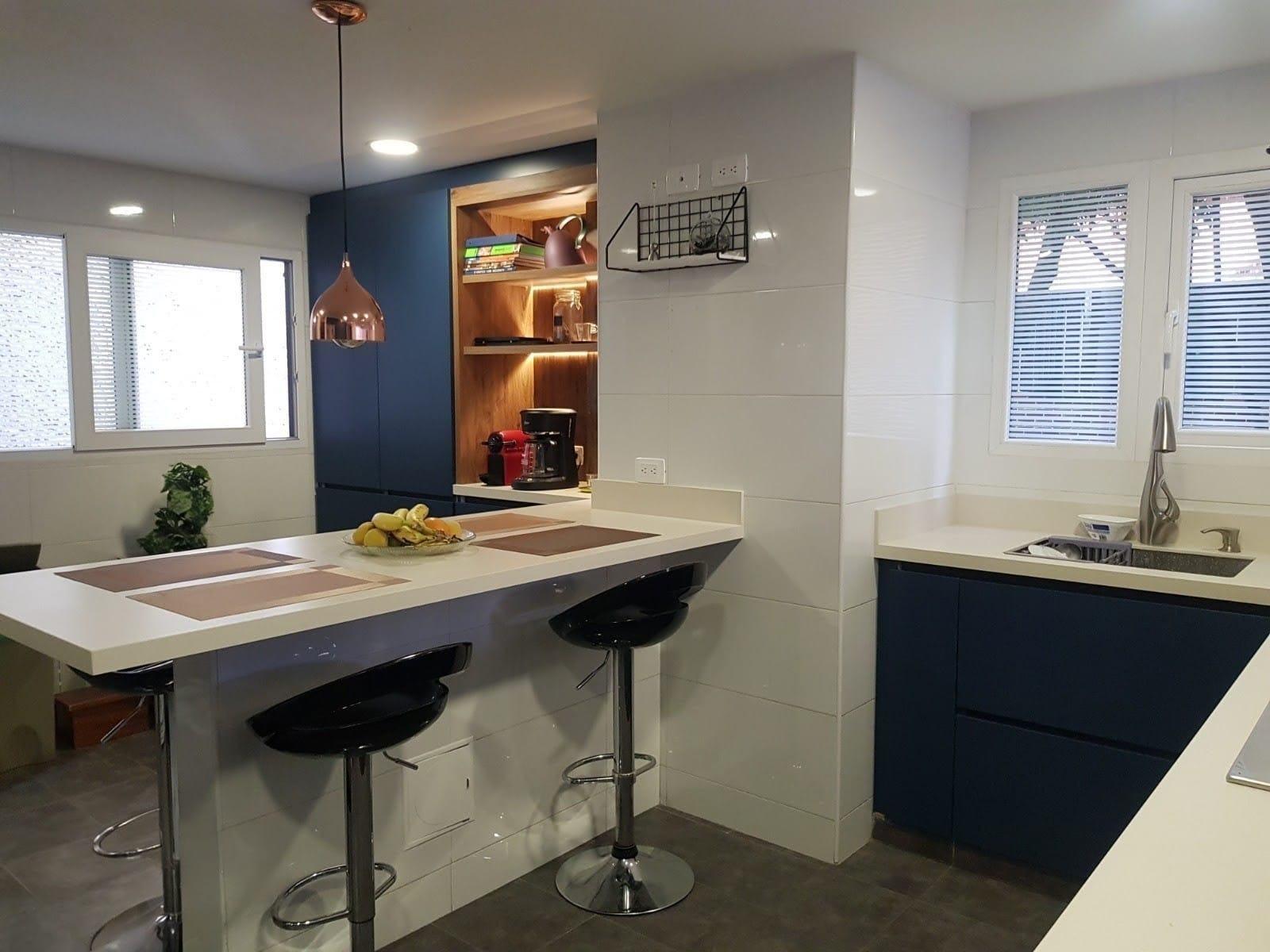
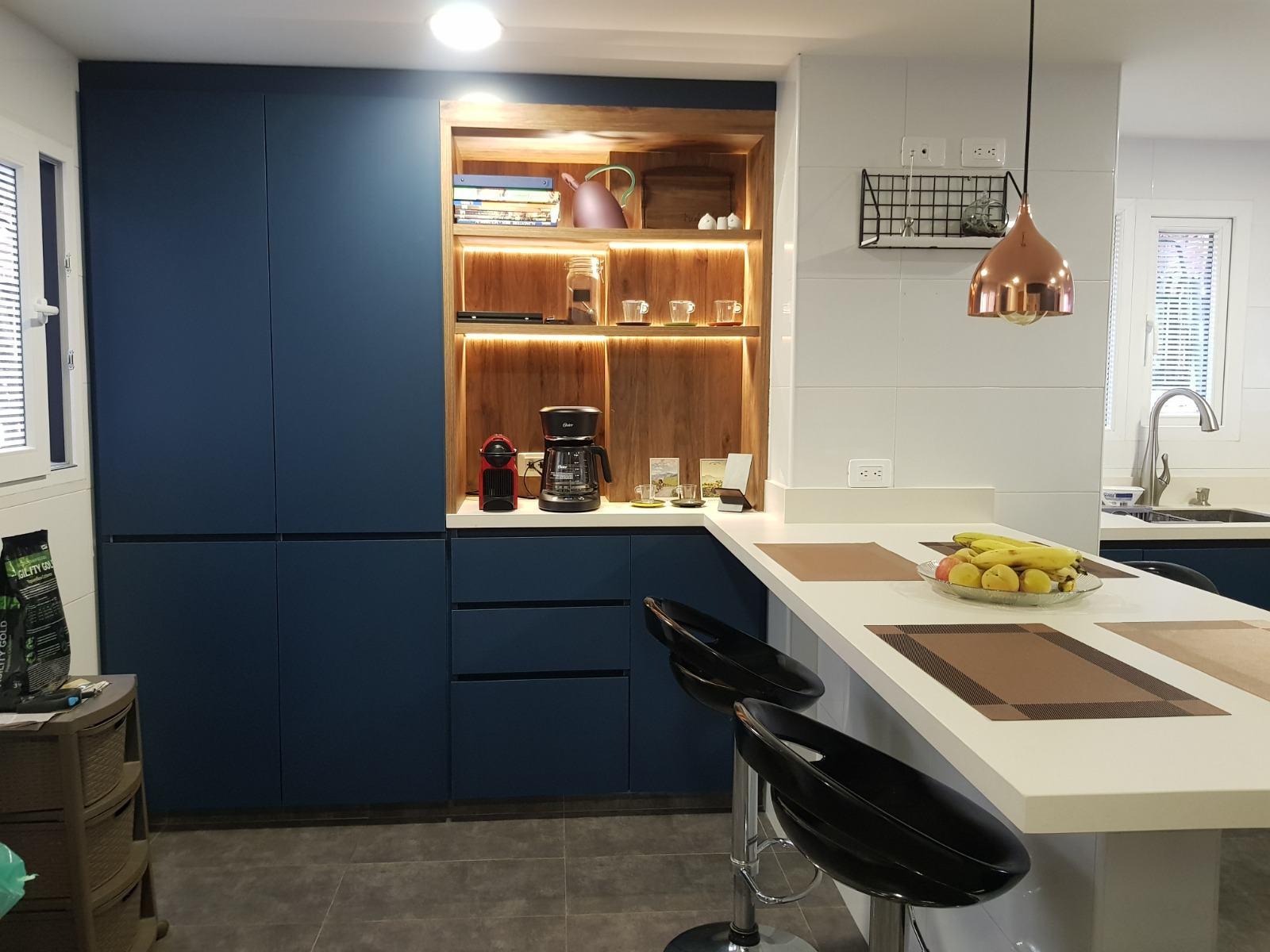
The coffee station is one of the most important elements in the kitchen, as my parents are coffee lovers and own several machines to prepare it in different ways.
