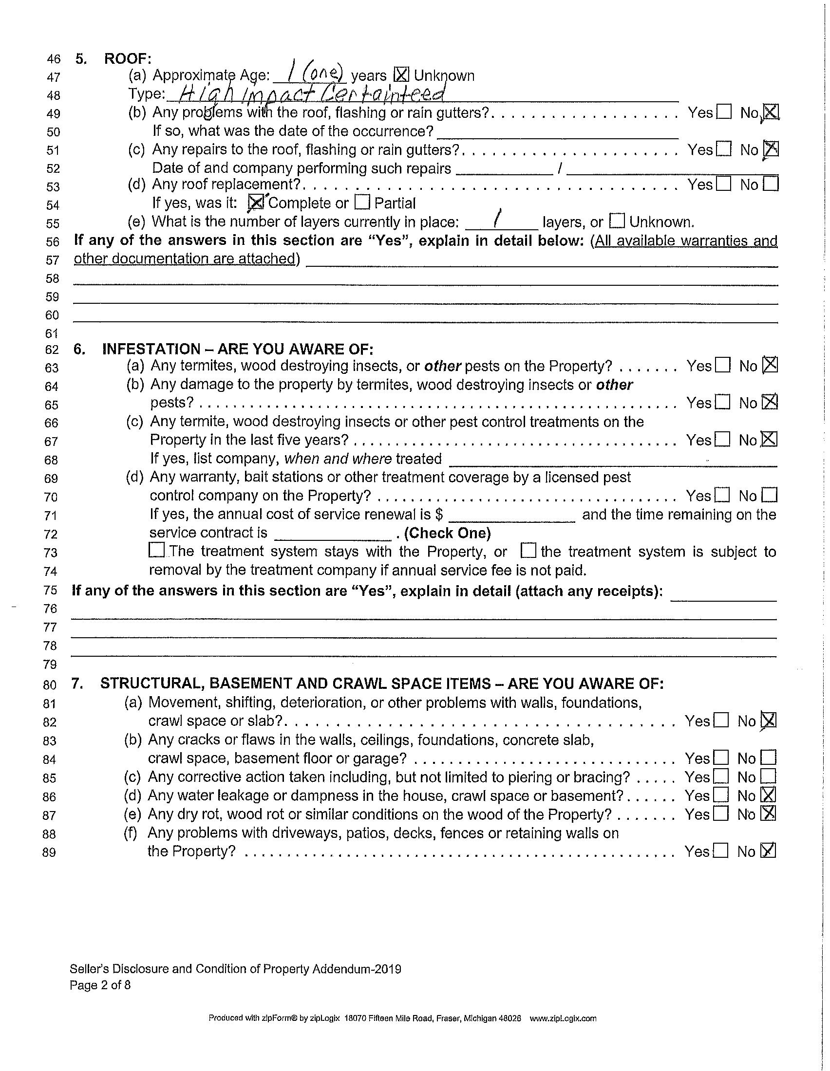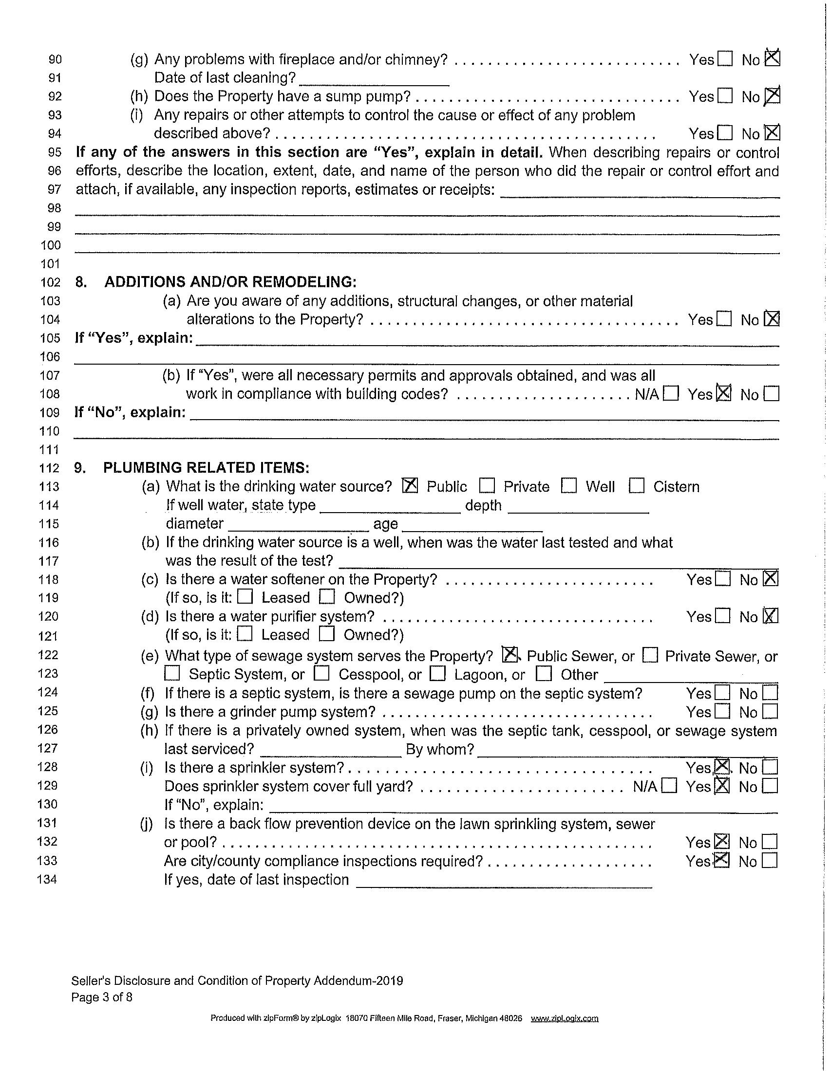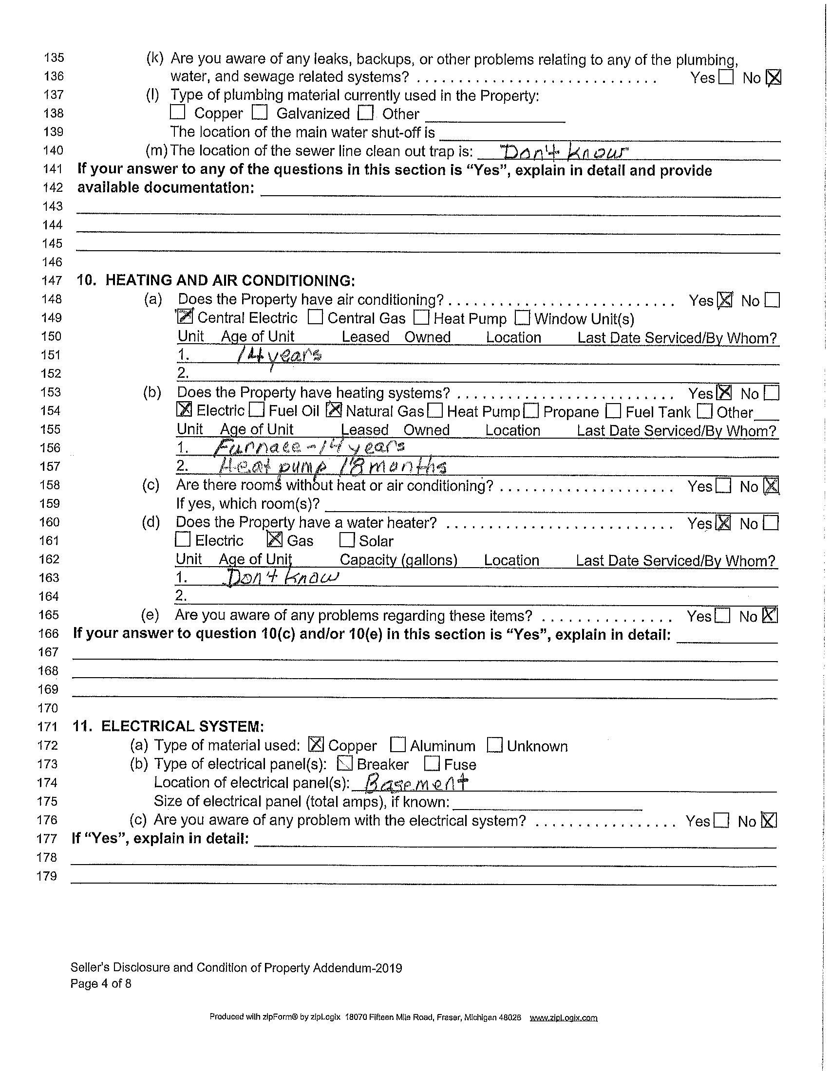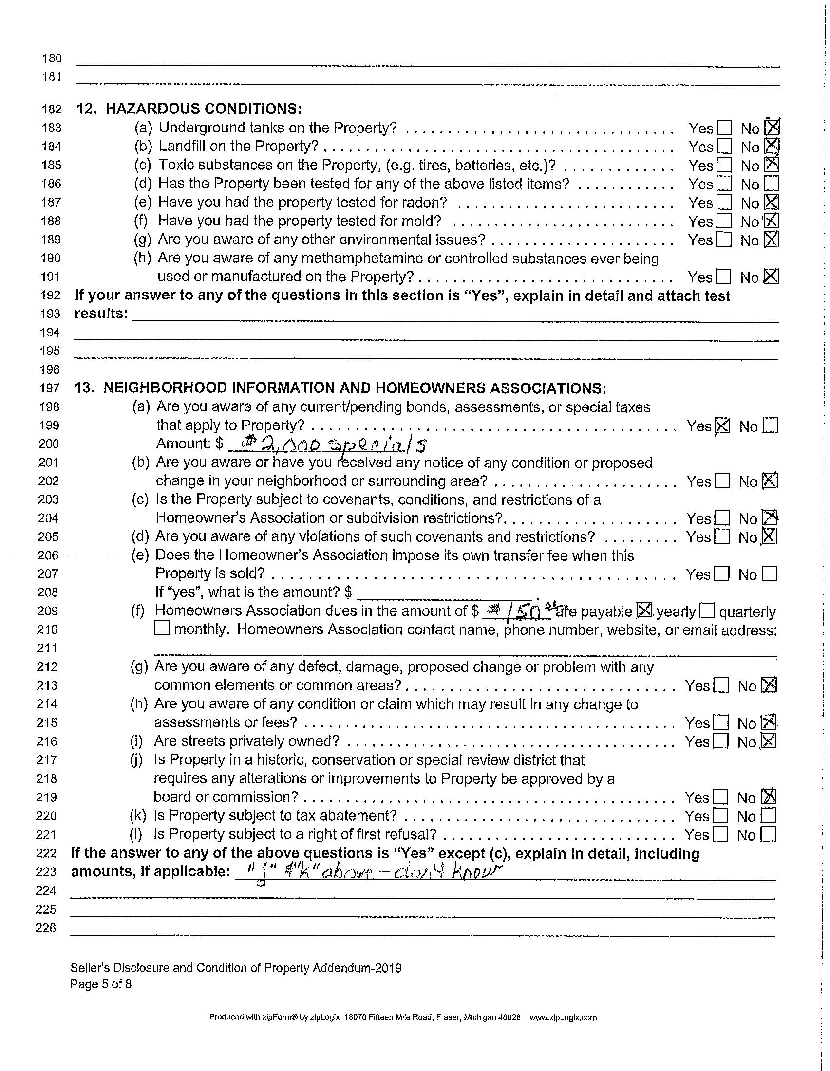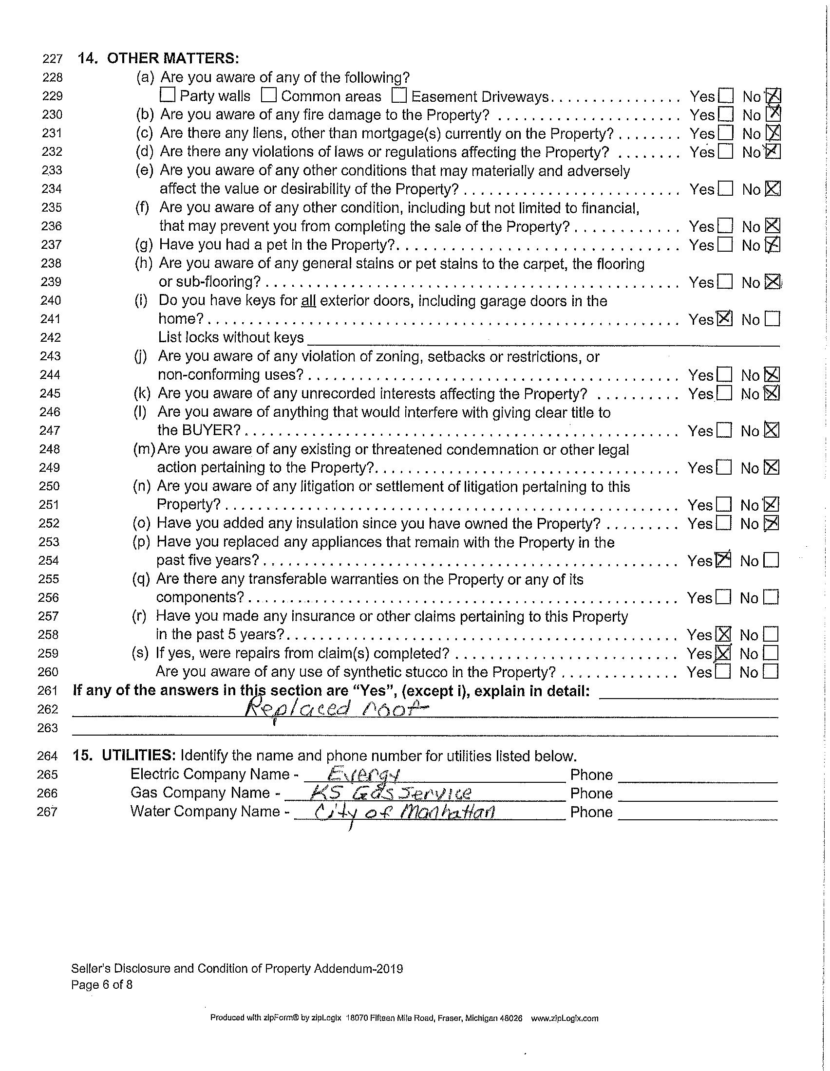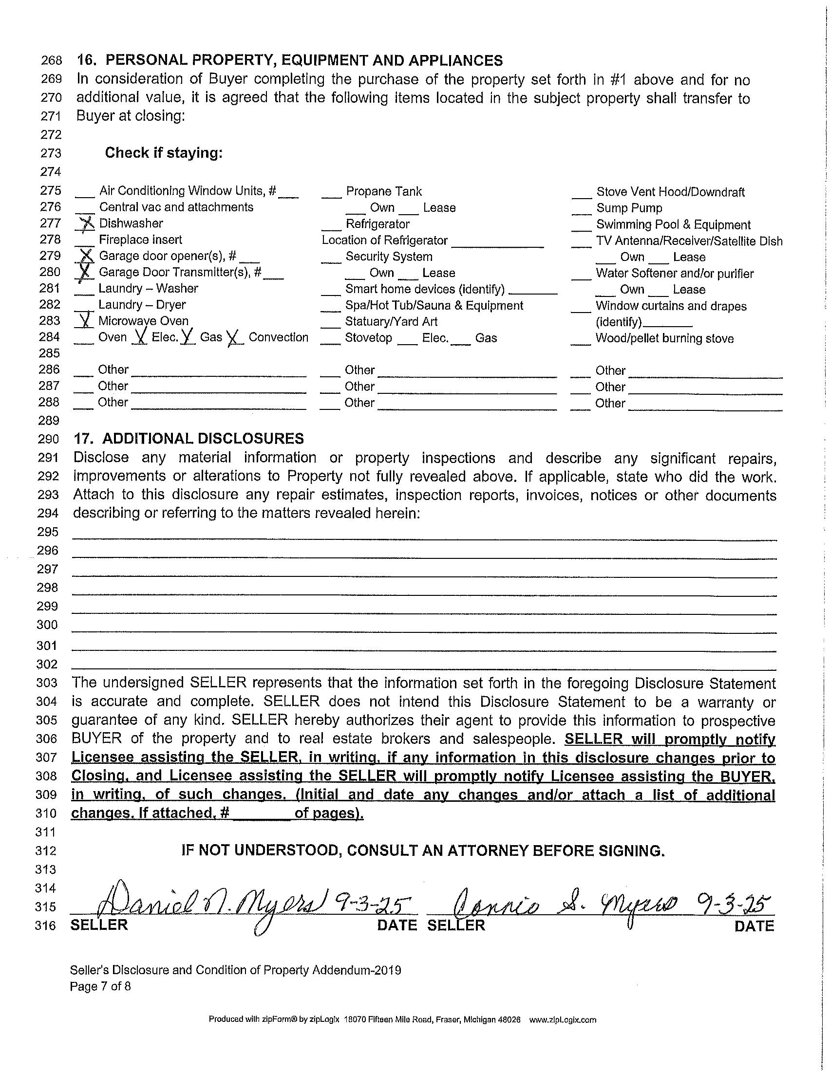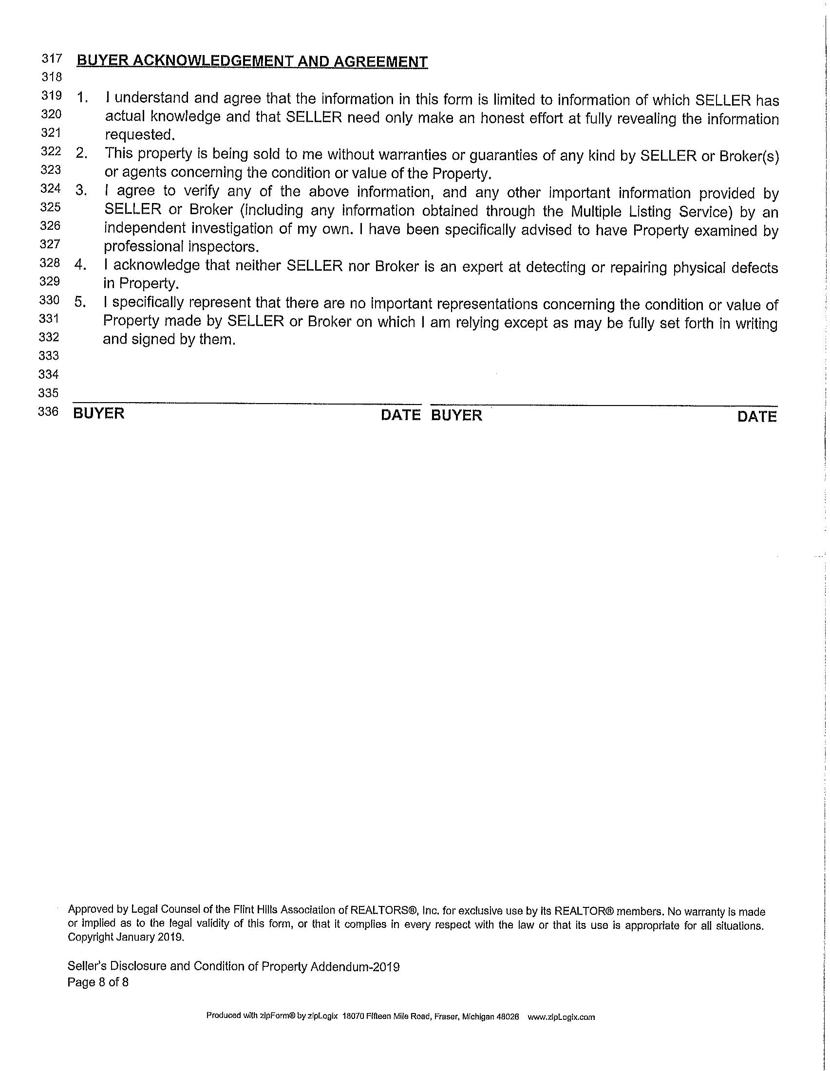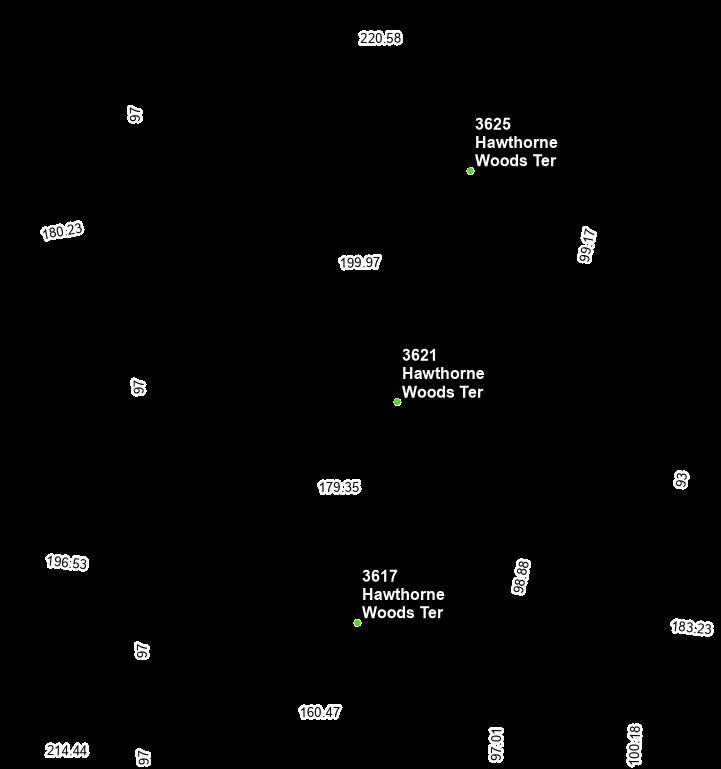


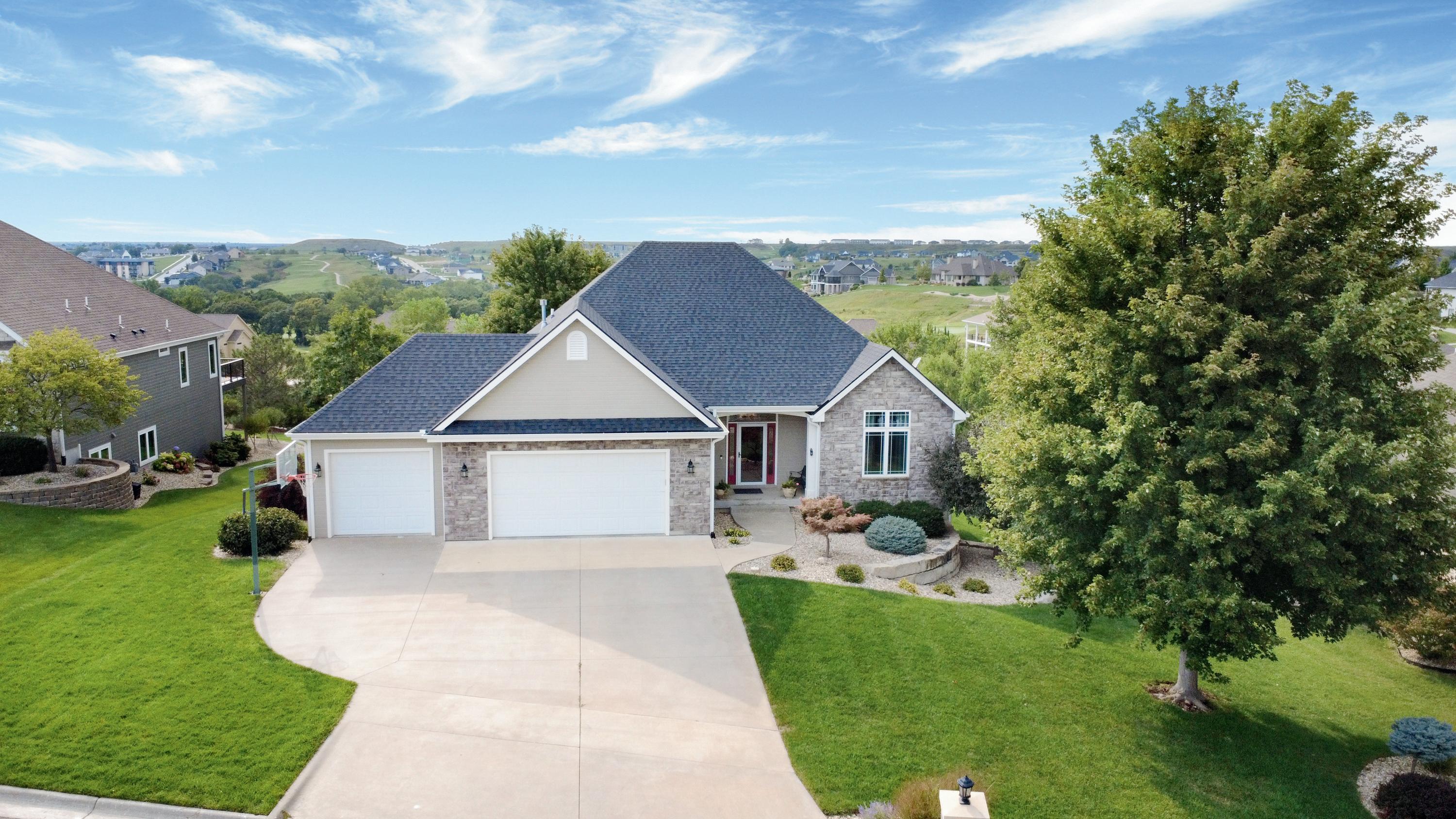
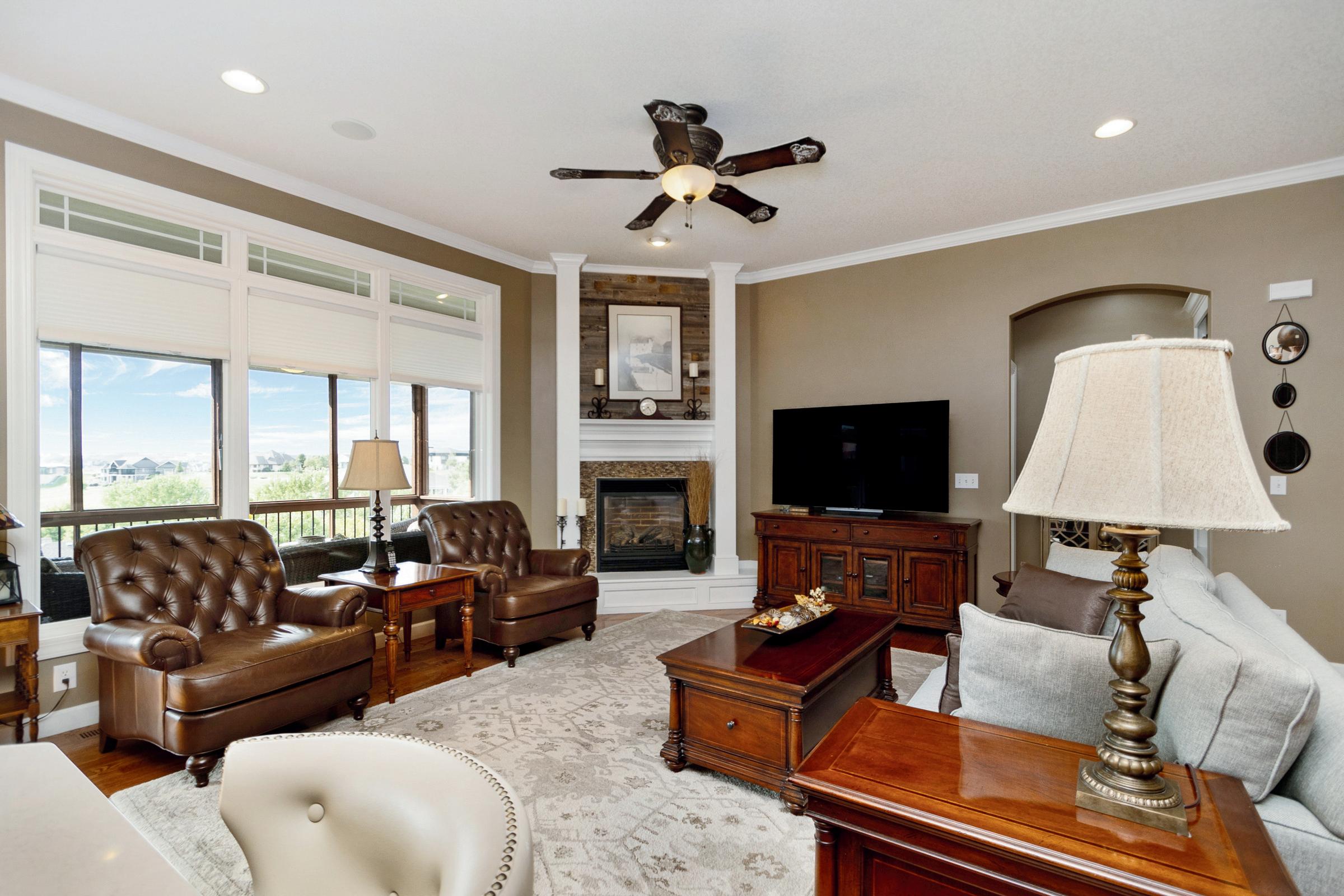
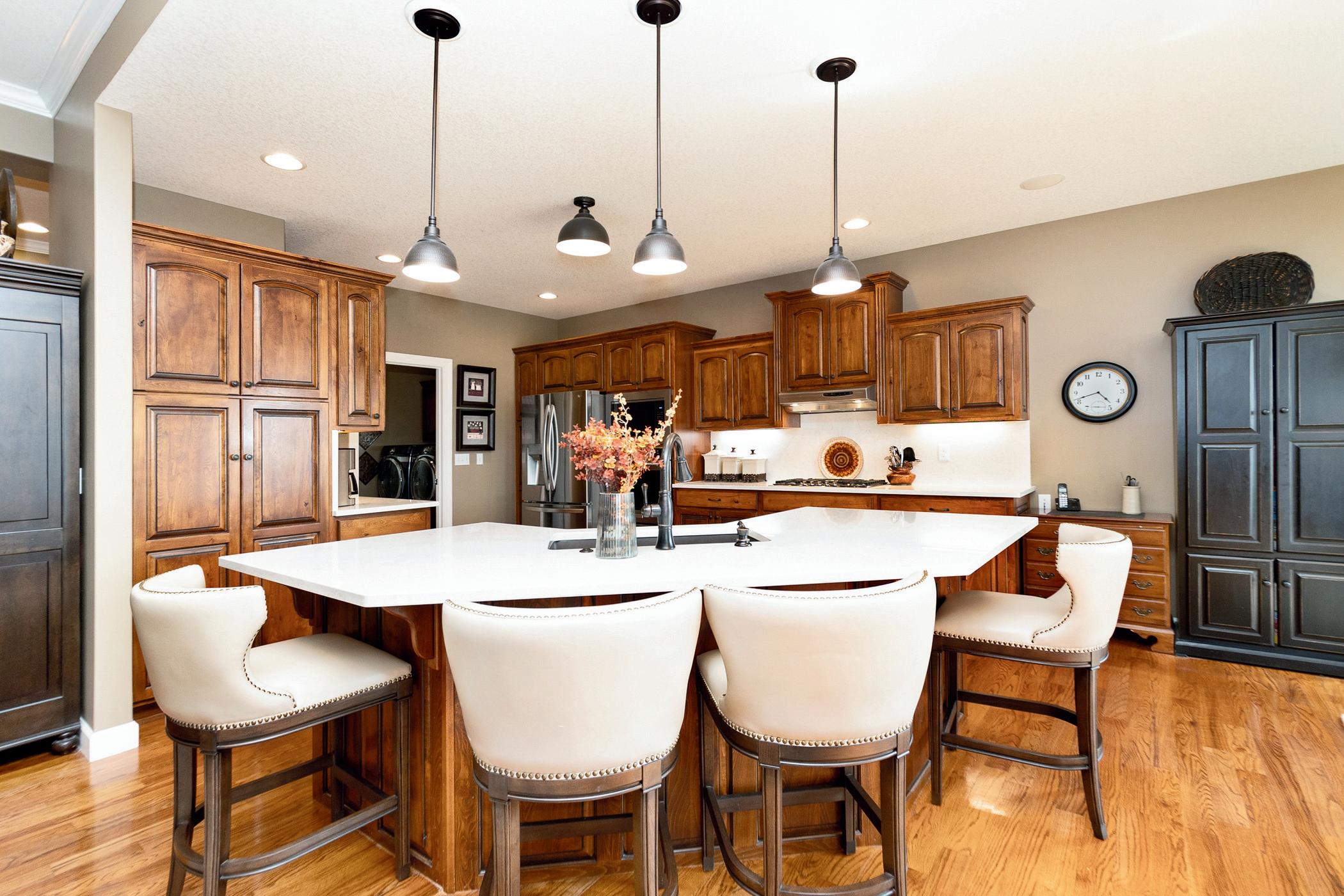


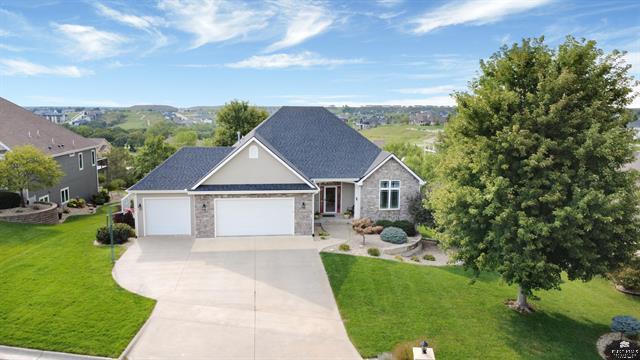
Manhattan 66503
HOA(Y/N) Yes
HOADues $150.00


INTERIORAMENITIES Eat-in Kitchen, Eating Bar, Garage Door Opener(s), Kitchen Island, Primary Bath, Prim Bdrm-Walk-in Closet, Safe Room, Sound System Wired, Wet Bar, Wood Floors, Ceiling Fan, Formal Dining FIREPLACE Two, Gas, In Family Room, In Living Room
EXTERIORAMENITIES Covered Deck, Enclosed Deck, In Ground Sprinkler Sys, Patio, Sprinkler System, Screened Deck FENCING None
NEIGHBORHOODAMENITIES Nature/WalkingTrails
Manhattan-Ogden USD 383
Bergman Elementary
Susan B.Anthony
Manhattan High


Open and bright/with fireplace
Accent wall
New counter tops/Abundance of cabinets
Walkout basement with fireplace
En-Suite bathroom with walking closet
Spacious
Spacious
Spacious
Between kitchen and garage/Sink Bedroom 5
Large unfinished area
Unfinished under the garage
Quality-built home overlooking Colbert Hills, steps from Hudson Trail. Escape to quality living in this beautifully built westside home in Hawthorne Woods, ideally situated against the Hudson nature and walking trail. Enjoy serene privacy and distant views of Colbert Hills Golf Course from the fully screened-in porch. The impeccably maintained yard, with its established landscaping, provides plenty of space to design your dream outdoor staycation retreat. Inside, the open kitchen boasts abundant cabinetry, a buffet area, and newer quartz countertops complemented by the same backsplash. The spacious primary suite offers elegant touches, an en -suite bathroom, and a walk-in closet. The walkout basement provides ample living space plus an unfinished area under the garage, ideal for storage, a safe room, or future expansion.Afreshly painted three-car garage adds to the home’s thoughtful updates. Call/text Ricci Dillon 785-313-0550 to acquire more info or arrange for a private showing.
PERSONALPROP. INCLUDED Dishwasher, Garbage Disposal, Microwave, Oven/Range, Wall Oven(s) Pers.Prop.Included Detail SeeAttached Seller's Disclosure Statement Personal Prop. Excluded SeeAttached Seller's Disclosure Statement
EXTERIOR Hardboard Siding, Stone Veneer, Wood Frame
CONSTRUCTION TYPE Site Built
BASEMENT/FINISH Full-Partial Finished, Walk Out
BASEMENT LIGHT EXPOSURE Walk Out
ROOF Asphalt Composition, Less than 20 years
WATER TYPE/SEWER TYPE City Water, City Sewer
FUEL Natural Gas
HEATING TYPE ForcedAir Gas
COOLING TYPE Ceiling Fan(s), Central
GARAGE TYPE Triple,Attached
Subdivision Hawthorne Woods Zoning RL-Residential Low Density Home Warranty Home Warranty Price
Seller Legal Name Daniel N & Connie S Myers (H&W)
Legal Lot 6, Hawthorne Woods
Title Company Charlson & Wilson
LAType SellersAgent
agrees to disclose to BUYER all material defects, conditions and facts, past and present, KNOWN TO SELLER which may materially affect the value of the Property. This disclosure statement is designed to assist SELLER in making these disclosures. Licensee(s), prospective buyers and buyers
will rely on this information.
This is a disclosure of SELLER'S knowledge of the Property as of the date signed by SELLER and is not
a substitute for any inspections or warranties. It is not a warranty of any kind by SELLER or a warranty
or representation by the Broker(s) or their licensees.
Approximate age of Property?
If not, how long has it been since
(SOILS,
(a) Fillor expansive soil
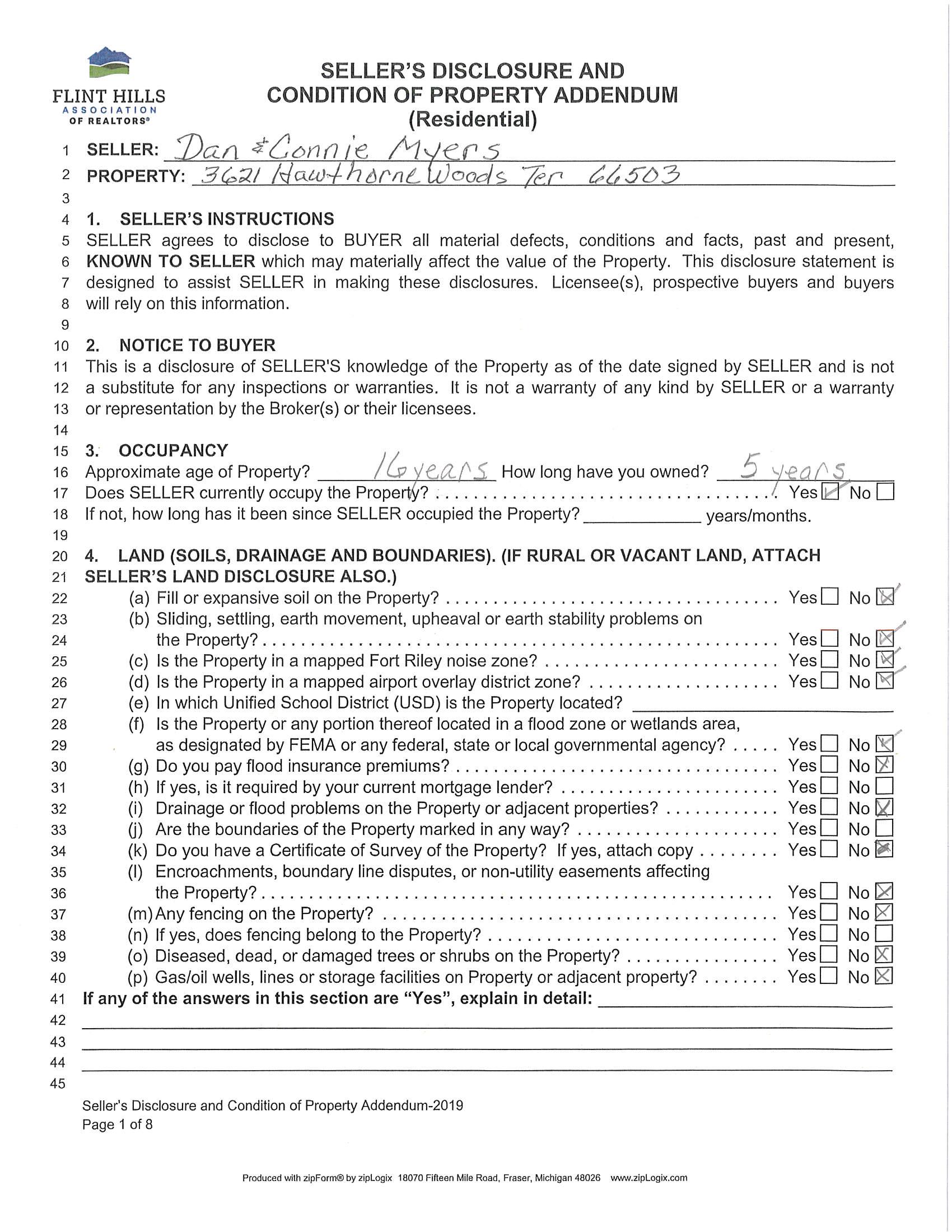
How long haveyou owned?
occupied
(b) Sliding, settling, earth movement, upheaval or earth stability problems on the Property?
(c) Is the Property in a mapped Fort Riley noise zone?
(d) Is the Property in a mapped airport overlay district zone?
(e) In which Unified School District (USD) is the Property located?
(f) Is the Property or any portion thereof located in a flood zone or wetlands area,
as designated by FEMA or any federal, state or local governmental agency?
(g) Do you pay flood insurance premiums?
(h) If yes, is it required by your current mortgage lender?
(i) Drainage or flood problems on the Property or adjacent properties? (j) Are the boundaries of the Property marked in any way?
(k) Do you have a Certificate of Survey of the Property? If yes, attach coy
(1) Encroachments, boundaryline disputes, or non-utility easements affecting the Property?
(m)Any fencing on the Property?
(n) If yes, does fencing belong to the Property?
(o) Diseased, dead, or damaged trees or shrubs on the Property?
(p) Gas/oil wells, lines or storage facilities on Property or adjacent property? If any of the answers in this section are "Yes", explain in detail:
No
No
No
No
No
No
No
No
No
