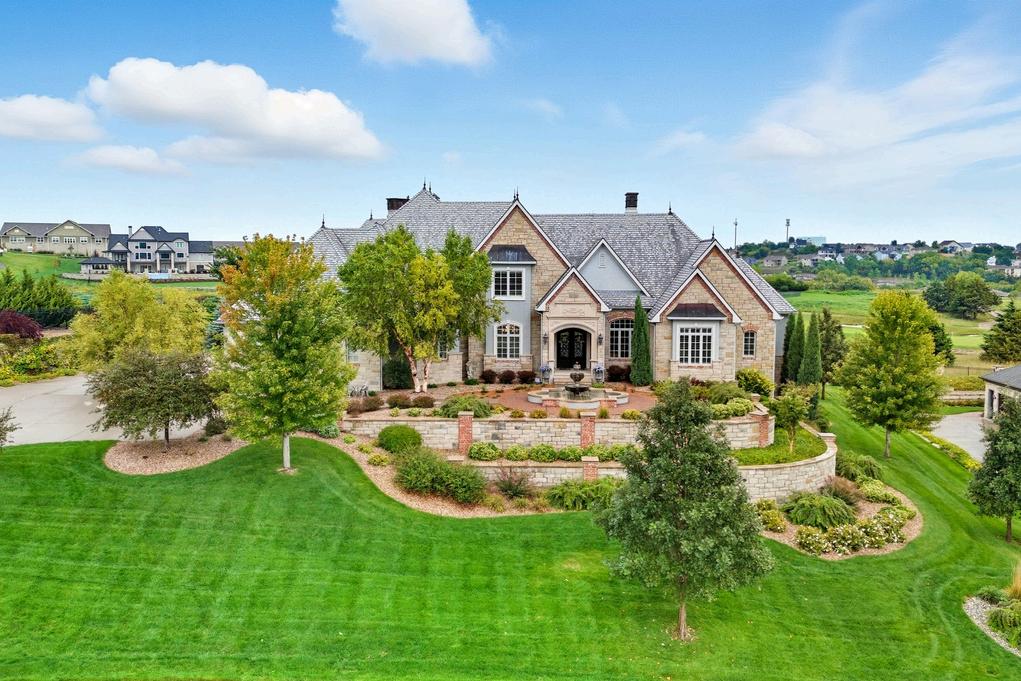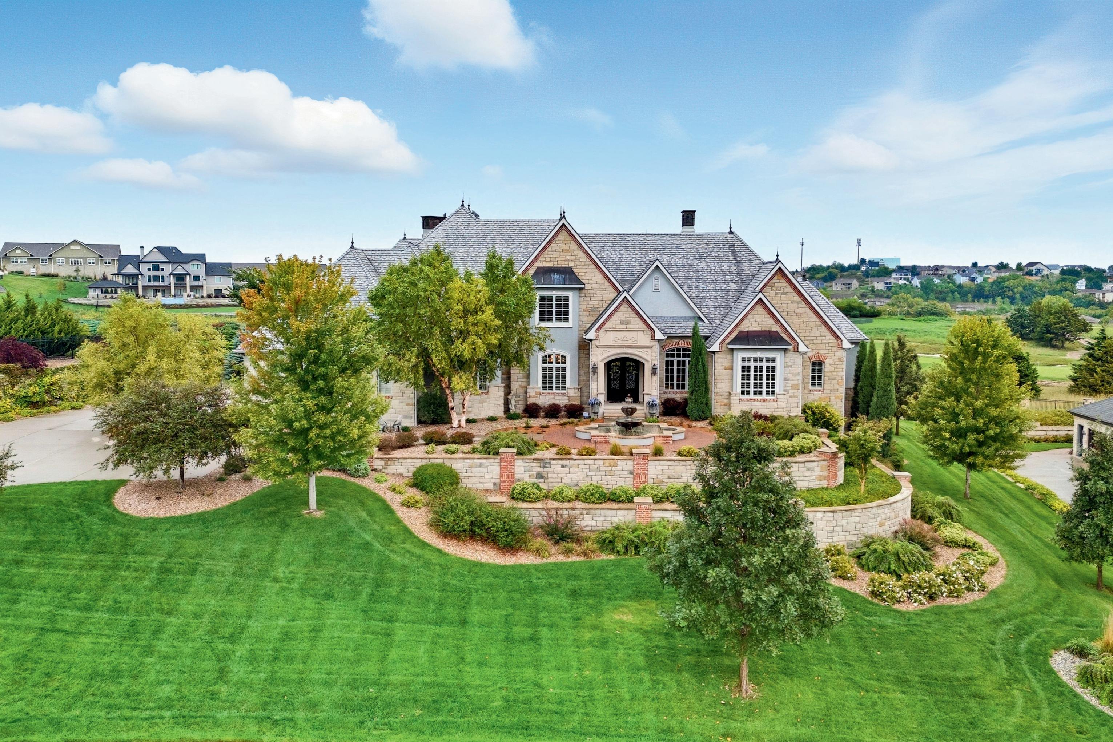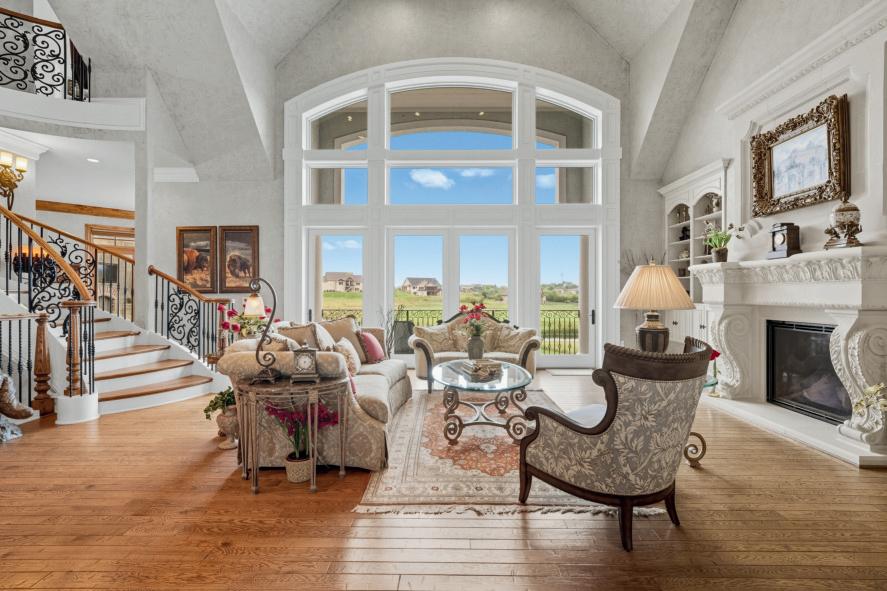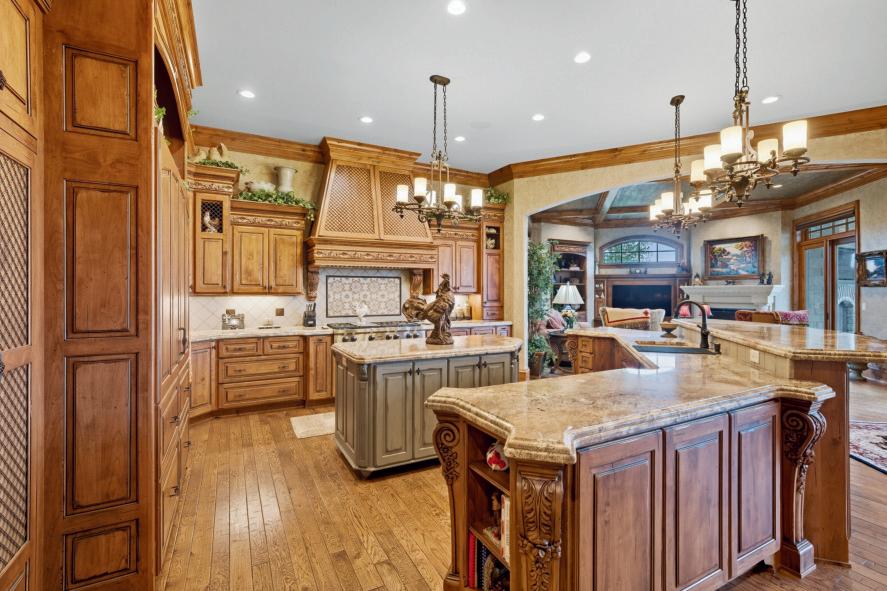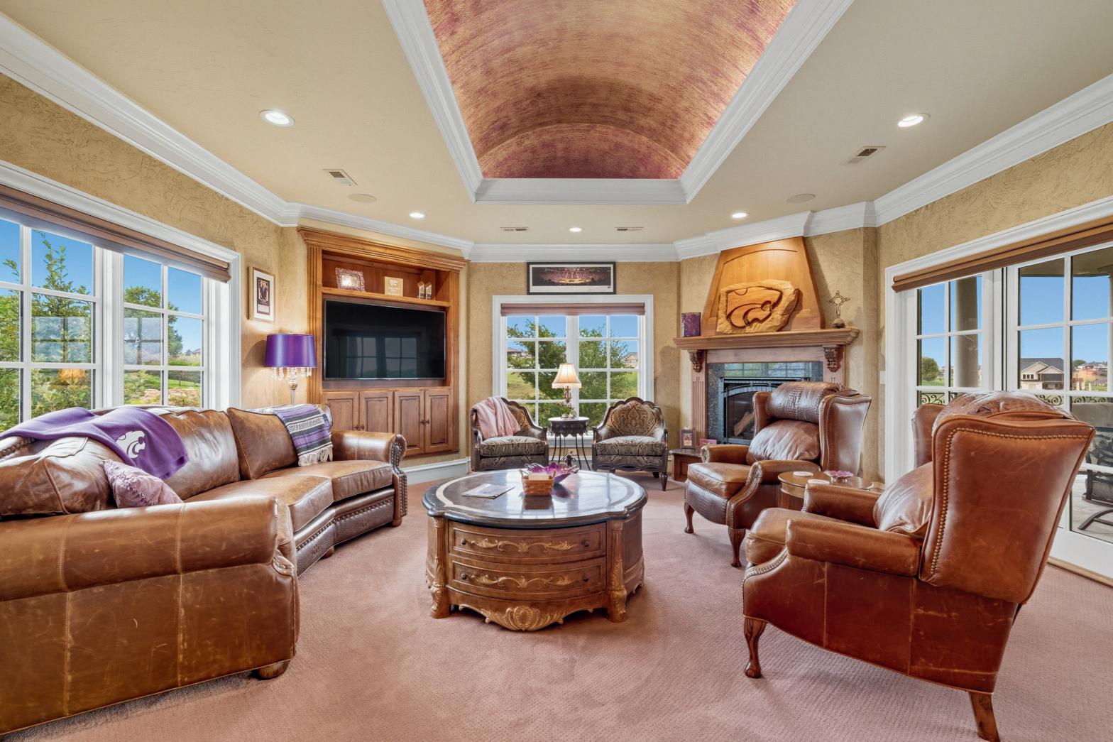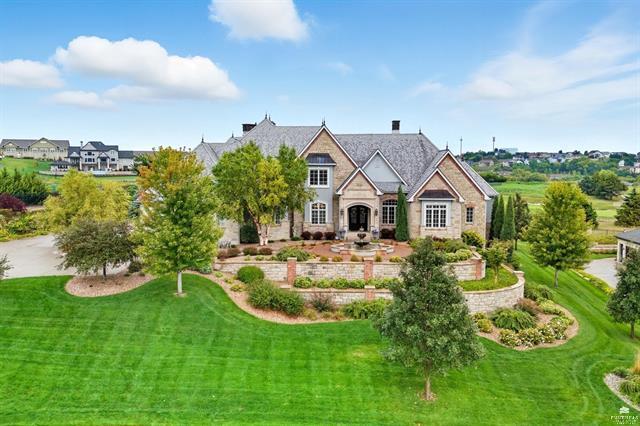Manhattan 66503
HOA(Y/N) No
HOADues $625.00
INTERIORAMENITIES Automation, Computer Network Wiring, Eat-in Kitchen, Eating Bar, Kitchen Island, Primary Bath, Prim Bdrm-Walk-in Closet, Pantry, Safe Room, Security System, Smart Wired, Sound System, Sump Pump,Tiled Floors, Vaulted Ceiling, Wet Bar, Wheel ChairAccess, Wood Floors, Breakfast Nook, Ceiling Fan, Formal Dining
FIREPLACE Three, Gas, In Family Room, In Living Room, In Master Bedroom, Mantle, Masonry, Raised Hearth, Remote Control
EXTERIORAMENITIES Covered Deck, Deck, Golf Course View, Golf Lot, Grill, In Ground Sprinkler Sys, Patio, Sprinkler System, Water View FENCING None
NEIGHBORHOODAMENITIES Clubhouse, Golf Course
Manhattan-Ogden USD 383
Frank V. Bergman
Susan B.Anthony
Manhattan
21'10" x 24'11"
17' x 15'5"
26' x 23'10"
18' x 34'11"
31'2" x 19'7"
14'11" x 14'3"
29'2" x 17'
21'3" x 18'6"
32'6" x 37'7" 6'9" x 9'3"
53'1" x 40'8"
25'7" x 17'1"
13' x 14'2"
Hearth Room w/Fireplace & OutdoorAccess
Formal Dining
Wolf/Sub-ZeroAppliances, Wine Cellar
Walkout to Patio & Golf Course, Fireplac
Ensuite w/Spa-like Bath, Exercise Studio
K-State Inspired Ensuite
Ensuite with Private Bath
Ensuite with Bath
21' Ceilings, Fireplace, Soaring Windows
Near Den & Elevator
K-State Bar & Billiards Room
Home Theatre Room
Wood-paneled Office
Experience refined elegance in this custom estate on Colbert Hills' #1 fairway. Built in 2014 on nearly an acre, the home welcomes with a stately entry, grand foyer, soaring 21-ft ceilings, white oak flooring, intricate millwork, and six fireplaces. The gourmet kitchen features Wolf/Sub-Zero appliances, dual islands, butler’s pantry, wine cellar, and hearth room. Main floor includes formal dining, wood-paneled study, den, and owner’s retreat with private veranda, spa-like bath, and custom walk-in closet with exercise studio. Outdoor living offers multi-level patios, outdoor kitchen, firepit, waterfall, and panoramic views. Upper level boasts a K-State inspired game room with full bar, billiards, poker bay, home theatre, covered patio and ensuite. Walkout lower level includes family room, fireplace, two ensuite bedrooms, safe room, and storage. Extras: elevators to all levels, smart automation, whole-house audio, geothermal systems, DaVinci roof, and 3-bay garage.
PERSONALPROP. INCLUDED Dishwasher, Garbage Disposal, Microwave, Oven/Range, Refrigerator, Wall Oven(s)
Pers.Prop.Included Detail Refrigerators (5), Dishwashers (3), Microwaves (2), Security System, Ovens (2), Stovetop (1), Plantation Shutters, Hunter Douglas Shades
EXTERIOR Brick (all), Masonry, StoneAccent, Stucco
CONSTRUCTION TYPE Site Built
BASEMENT/FINISH Full-Partial Finished, Walk Out
BASEMENT LIGHT EXPOSURE Daylight, Walk Out
ROOF Composition, Shake
WATER TYPE/SEWER TYPE City Water, City Sewer
FUEL Geo-thermal, Natural Gas
HEATING TYPE ForcedAir, Geo-thermal COOLING TYPE Ceiling Fan(s), Central, Geo-thermal
GARAGE TYPE Triple,Attached, Side Entry, Parking Pad
YrBuilt 2014
2700 HEARTLAND DRIVE Listing Description
Experienceunrivaledeleganceinthiscustom-designedestate,perfectly positionedonthe1stholeofColbertHillsGolfCourse.Completedin2014,this architecturalmasterpiecespansmorethan9,600squarefeetonnearlyanacreof meticulouslylandscapedgrounds.Fromthemomentyouarrive,aquatrefoilshapedfountainandstatelywrought-ironentrysetthetoneforthe sophisticationwithin.
Inside,adramatic21-footgreatroomandgrandfoyerwelcomeyouwithfloorto-ceilingwindows,Amishhand-scrappedwhiteoakflooring,DiVincistone fireplacesurround,artisanfaux-paintedwallsandtilemedallionin-sets,intricate millworkofcrownmoulding,corbelsandextrawidetrim,andasweeping curvedstaircase.Multipleceilingdesigns vaulted,tray,barrel,anddomed createlayersofartistry,whilesixgasfireplaces,wrought-ironchandeliers,and alcovelightingaddwarmthandambiancethroughout.
Thegourmetkitchenisachef’sdream,featuringWolfandSub-Zeroappliances, toptiergranitetops,8-burnergasstove,dualislands,twodishwashers,butler’s pantry,lockingwinecellar,andanadjoininghearthroomwithoutdooraccess. Enjoyagenerously-sizedformaldiningroomforthemostimportantgatherings aswellasawood-paneledstudyandasecludedden,bothcompletewithbuilt-in cabinetry,allfoundonthemainfloor.
Outdoorlivingisequallyimpressive,withmulti-levelpatios,veranda,outdoor kitchen,firepit,waterfallfeature,andpanoramicgolfcourseviews.Azero-entry garageprovidesaccessibilityintothehomeandwood-paneledelevators convenientlyleadtoeverylevel.
Thewell-appointedowner’sretreatoffers15-footceilings,abaywindowand privateveranda,stonefireplace,spa-worthybathwithwalk-throughshowerand soakingtub,generous-sizedvanities,expansivecustomwalk-aroundclosetwith built-insandisland,andamirroredexercisestudio.
Designedforentertainingthebiggestoffans,theupperlevelboastsaK-State inspiredgameroomwithfullsportsbarwithgranitetops,icemaker,dishwasher andmicrowave,apokerbay,billiards,andastunningpurple-paintedbarrelceilingedhearthroomwithaccesstheupperlevelcoveredpatio,featuringa bird’seyeviewofthe#1hole.Experienceprivateshowingsinastate-of-the-art DolbyAtmoshometheatrewithiPadcontrolledsurroundsystemandanamorphic screen.Asecondensuitebedroomiscompletewithpurpletileaccents.
Theopenandrelaxedwalkoutlowerlevelextendsthelivingspacewitha spaciousfamilyroom,cornerfireplaceandentertainmentcenter,twoensuite bedrooms,ventilatedsaferoomwithemergencylighting,andanabundanceof storage.
Additionalhighlightsinclude:
~Fourensuitebedroomswithprivatebaths
~Formaldiningandwood-paneledstudy
~Secludeddenandmainlevellaundry
~Fourfullbathswithtiledshowers+onepowderroom
~Twoelevators,accessingalllevels
~InteriorandexteriorsoundsystemwithiPadcontrol
~Smartautomationthroughoutconnectingall12TVs
~Threegeothermalheating/coolingsystemsandwhole-housegeneratorhookup
~Zero-entryoversized3-bayepoxygaragewithcustomcabinetry
~Twoexteriorself-fillingwaterfeaturesandastronomicallytimedlights
~CoveredwindowswithplantationshuttersorautomaticHunterDouglasshades ~DaVinciClass5roofcompletewithlighteningrodsandelectricsnowmelting spikes
~4-storyironsupportpillarsandmilesofextensivesmartwiring ~Paidoffspecialtaxes
Withitsunparalleledcraftsmanship,technology,andsetti l C lb tHills, thisestaterepresentsthepinnacleofluxurylivinginMa
785.236.9077
disbrowrealestate@gmail.com
