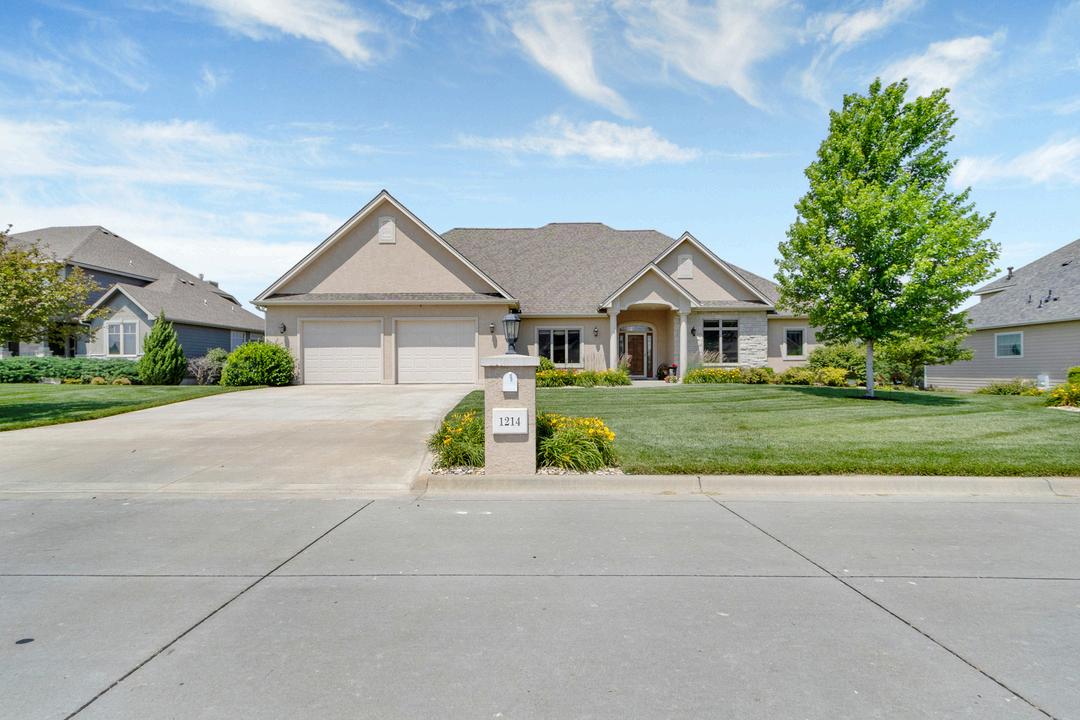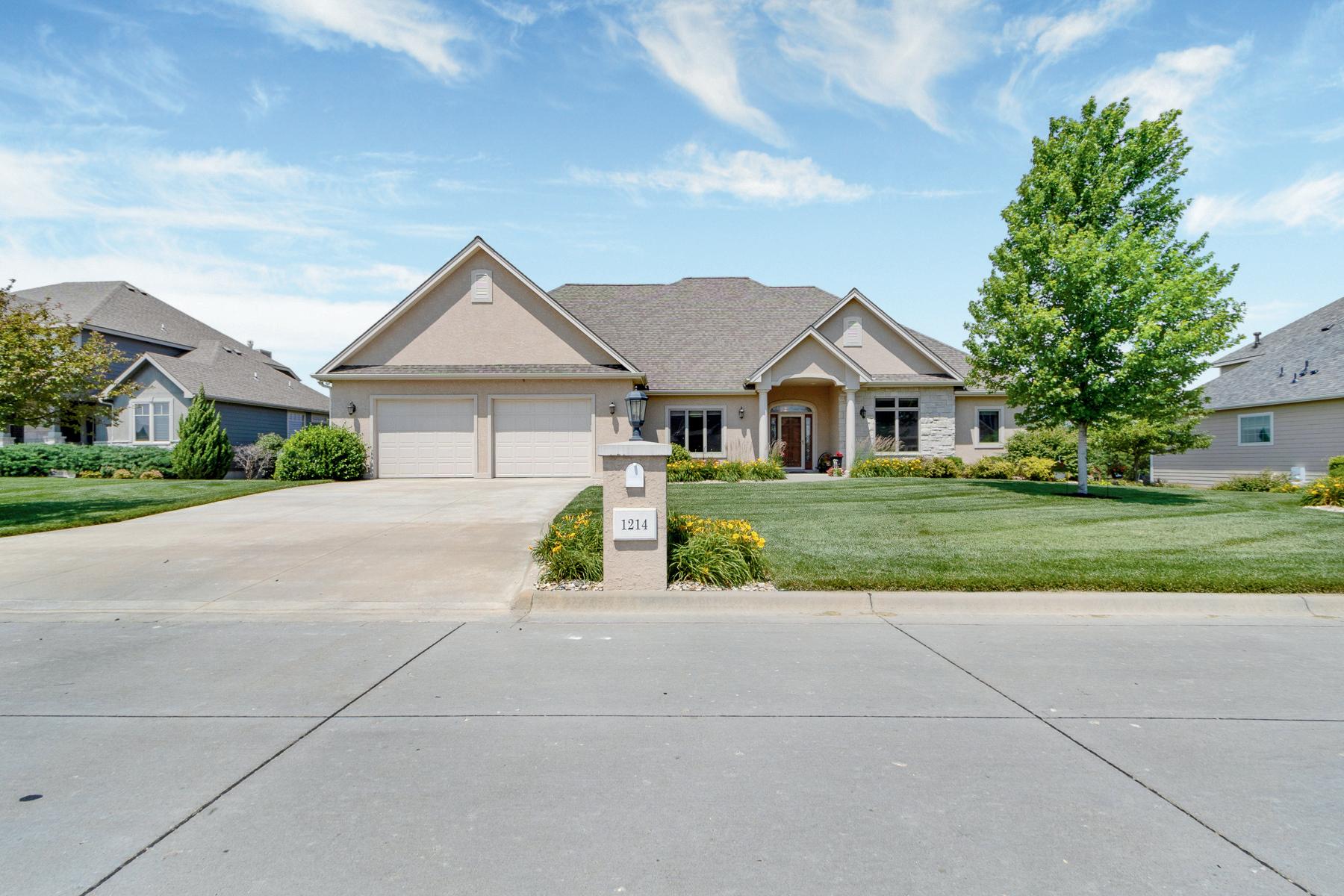







1214 Leone Ridge Drive


HOA(Y/N) Yes
HOADues $125.00
ASSOCIATION FEE INCLUDES None
INTERIORAMENITIES Appliance Garage,Attic Fan, Eat-in Kitchen, Eating Bar, JettedTub, Kitchen Island, Primary Bath, Prim Bdrm-Walk-in Closet, Pantry, Safe Room, Sound System, Sump Pump, Tiled Floors, Water Softener, Wheel ChairAccess, Wood Floors, Breakfast Nook, Ceiling Fan, Formal Dining, Dual Primary Closets
FIREPLACE One, Blower, Electric, Gas, In Living Room, Mantle, Zero Clearance
EXTERIORAMENITIES Deck, In Ground Sprinkler Sys, Patio, Sprinkler System, Screened Deck
OUTBUILDINGS None
Manhattan-Ogden USD 383
Marlatt
Susan BAnthony
Manhattan High


19'1" x 16'8"M
13'10" x 13'3" 25'3" x 14'10" 35'7" x 23'6" 17'3" x 14'6"
14'4" x 11'6"
18'11" x 12'6"
14'5" x 13'4"
14'8" x 8'9"
16'5" x 13'7" 14 x 20
10' Box beam ceiling
9' Ceiling, hardwood floors Pantry, pullout drawers
Walkout design, Stone walls accents 10' tray ceiling, en-suite bath/2-walkin Office or 2nd Main floor bedroom
Has access to private bathroom Jack & Jill bath
Mud Rm., closets, cabinets, deep sink Bedroom 5 w/Jack & Jill
Safe Rm/Bedroom 6 or Game room
Good storage area
Experience upscale, zero-entry living in the highly desirable Grand Bluffs Subdivision!This exceptional home showcases extraordinary quality and craftsmanship, featuring 2x6 construction, energy-efficient windows, and additional insulation that enhances comfort. The professionally landscaped yard features a level lawn, a garden area, an open-air fence, a sprinkler system, and ample space for a future pool. Enjoy breathtaking views from the screened porch and open deck. Inside, the chef’s kitchen shines with custom Crestwood soft-close cabinetry and a large center island. Rich hardwood floors, 36” doors, and extra-wide trim elevate the home's timeless elegance. Light-filled primary suite w/a tray ceiling, jet tub, walk-in shower, double vanity, and two oversized walk-in closets. Walkout basement is perfect for entertaining, with a spacious rec room, wet bar, additional bedrooms, and baths: a 3-car tandem garage and no special assessment taxes, just minutes from all Manhattan amenities.
EXTERIOR StoneAccent, Stucco, Wood Frame
CONSTRUCTION TYPE Site Built
BASEMENT/FINISH Full-Partial Finished, Walk Out
BASEMENT LIGHT EXPOSURE Daylight, Egress, Walk Out
ROOF Architecture Dimensioned,Asphalt Composition, Less than 20 years
WATER TYPE/SEWER TYPE City Water, City Sewer
FUEL Natural Gas
HEATING TYPE ForcedAir Gas
COOLING TYPE Ceiling Fan(s), Central, Whole House Fan
GARAGE TYPE Triple,Attached, Elec. Garage Door Opener,Tandem, Keyless Entry
Subdivision Grand Bluffs Zoning RL-Residential Low Density Home Warranty Home Warranty Price
Seller Legal Name Rajiv & Reena Rajpal Khosla (H&W)
Legal GRANDE BLUFFSATMILLPOINTE #1, Lot 2
Title Company Charlson & Wilson
LAType SellersAgent
Highlights&QualityConstruction
●Builtwith2'x6'energy-efficientconstruction
●Low-Ewindowsforenhancedinsulationandenergysavings
●Realstuccoexterioronallsidesofthehome
●Wood-casedwindowsinsideandout,showcasingcraftsmanshipanddurability
●Specialtaxesfullypaidoff
GourmetKitchen
●Qualitysolidwoodraised-panelcabinets
●Soft-closedrawersthroughout
●Deepcabinetryformaximumstorage
●Pantrywithconvenientpull-outdrawers
●Additionalcabinetpull-outsforeasyaccess
InteriorDesign&Finishes
●9-footceilingsonbothmainandbasementlevels
●Crownmoldingthroughoutmainlivingareas
●Tallbaseboardsaddarefinedfinish
●Traycofferedceilingintheprimarybedroomaddsarchitecturalelegance
●Blackoutblindsintheprimarybedroomforrestfulsleep
●Allbedroomsfeatureaccesstoashared(Jack-and-Jillstyle)bathroom,providing privacyandfunctionality
AccessibilityFeatures
●Zero-entrydesignforeasyaccess—nosteps
●Wide,solid6-paneldoorsthroughout,enhancingaccessibility
OutdoorLiving&Landscaping
●Professionallydesignedmaturelandscaping
●Kitchengardenwithdripirrigationsystem
●Self-drainingsprinklersystemforeasymaintenance
●Large,flatbackyard—idealforafutureswimmingpool
Entertainer’sDreamBasement
●Largerecroomforentertaining
●Elegantbarareawithbuilt-inovenandspaceforbeerkegerator
●Walk-outbasement—perfectforhostingandgatherings
PlentyofStorage
●Expansive,well-organizedstorageareawithinthemechanicalroom, offeringpracticalandefficientspaceutilization.
●Agenerouslysized,easilyaccessiblesemi-finishedatticabovethe garage—idealforabundantstorageorfuturecustomization.

DigiSign Verified - 05e598b5-b85c-4169-83d4-3fdb949dbecc

05e598b5-b85c-4169-83d4-3fdb949dbecc

Spring of each year


There is Home Owners Association https://www.grandebluffshoa.com/

DigiSign Verified - 05e598b5-b85c-4169-83d4-3fdb949dbecc

DigiSign Verified - 05e598b5-b85c-4169-83d4-3fdb949dbecc




6/11/2025
