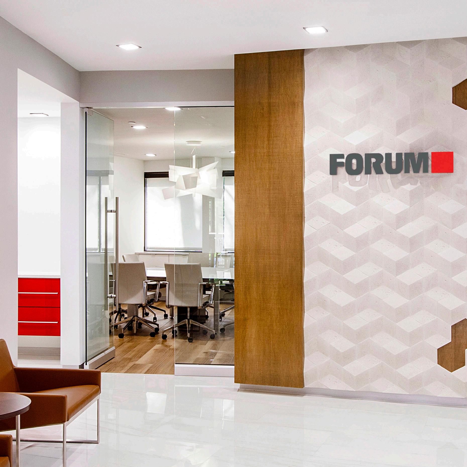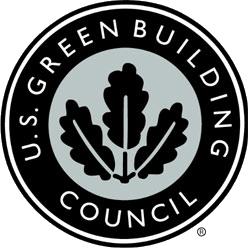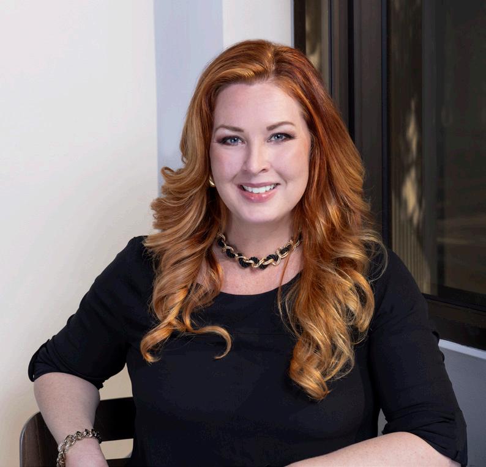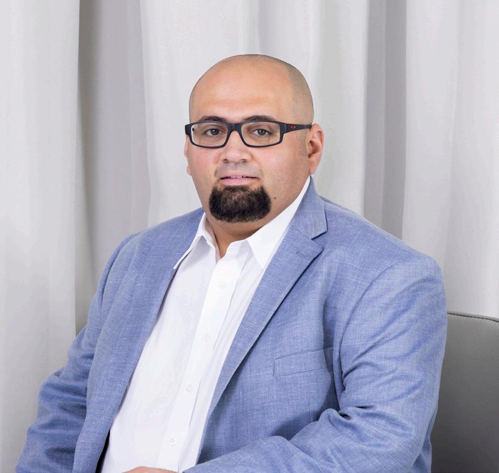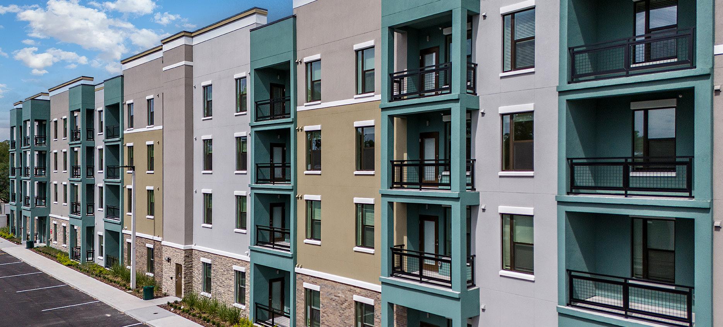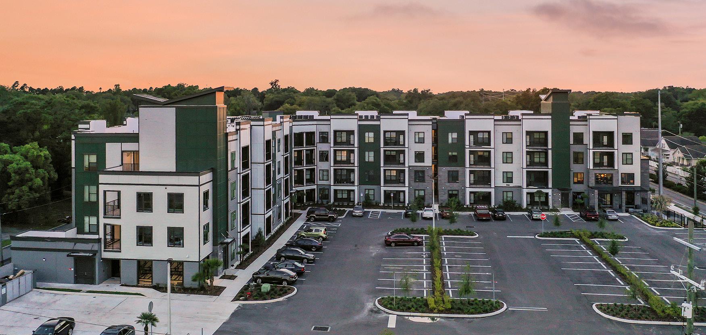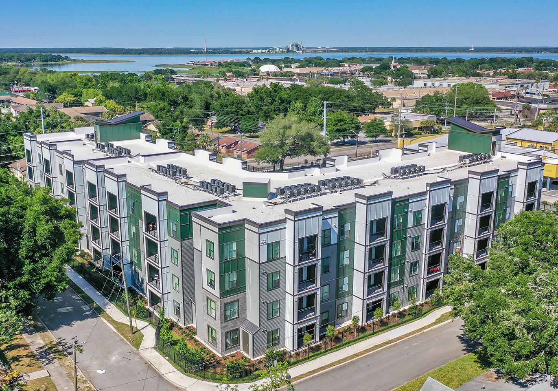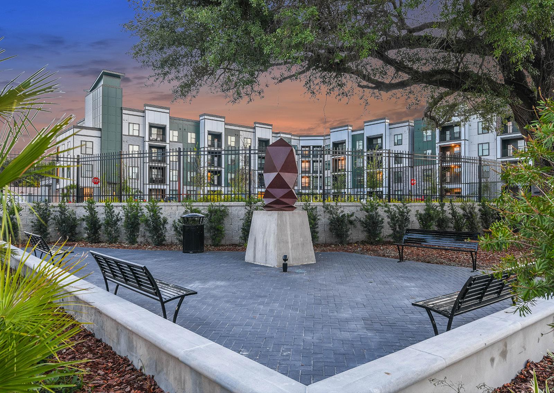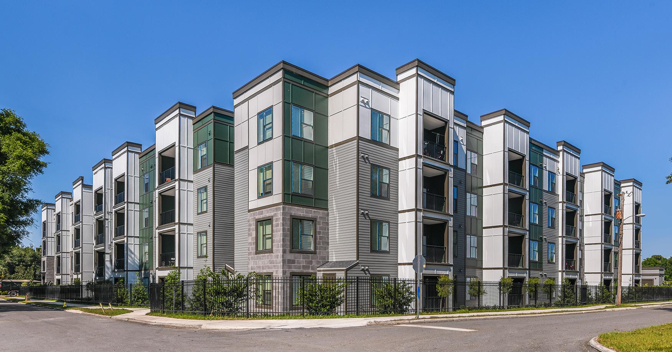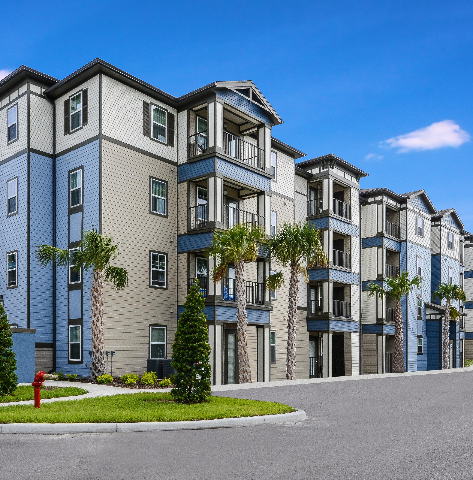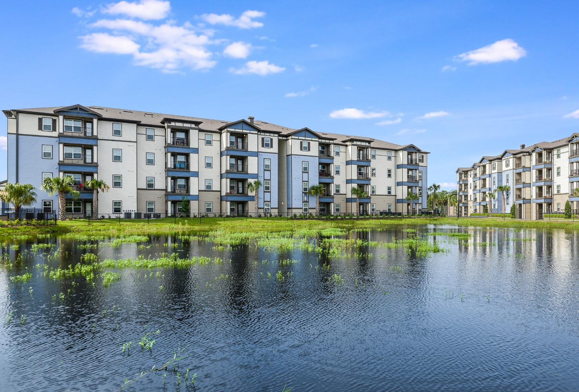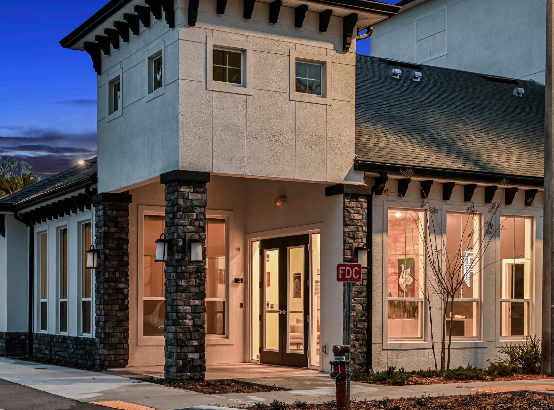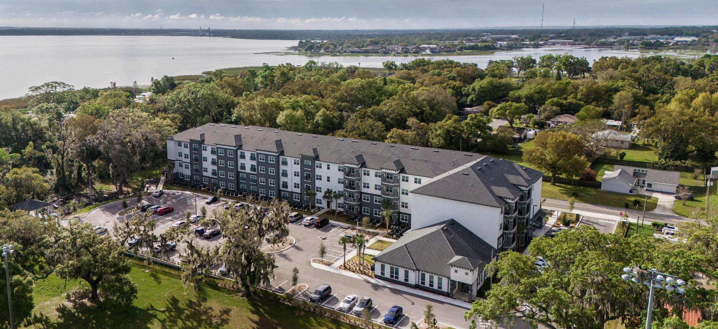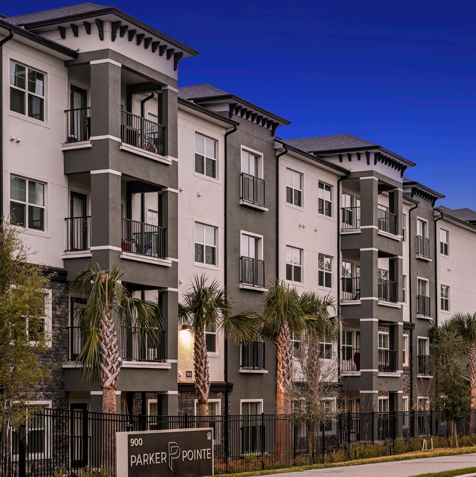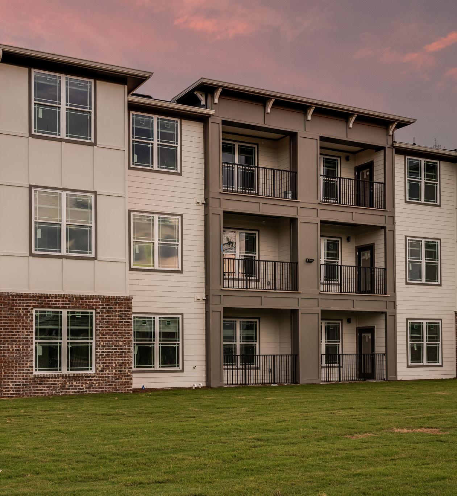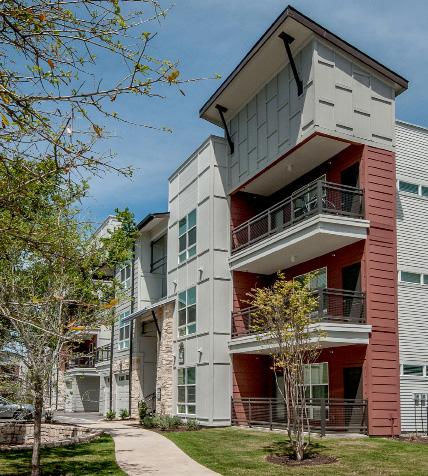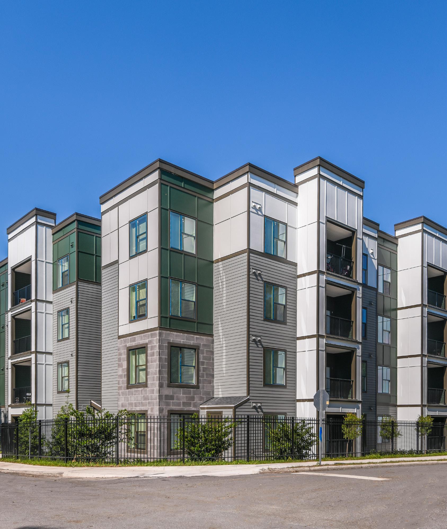Professional Services Offered
LAND PLANNING
Site Selection Studies
Master Plans
Site Analysis Studies
Mixed-Use Development Plans
SERVICES Building Programming
Architectural Design
Interior Design
Structural Engineering Design
Mechanical Engineering Design
Plumbing Engineering Design
Electrical Engineering Design
Fire Protection Engineering Design
Construction Documentation
Construction Period Services
Green/Sustainable Design Coordination
SPECIAL SERVICES
Peer Reviews
FF&E Contract Purchasing
Rendering and Model Productions
Food & Beverage Facility Designs
Lighting and Sound System Designs
Landscape and Irrigation Designs
PROFESSIONAL AFFILIATIONS //
Forum holds active registrations in the following locations //
*Individual and firm licenses vary by state or board of registration.
Meet the Team
Andrew Roark, AIA Principal
University of South Florida
Masters Degree in Architecture
University of Florida
Bachelor of Architecture
Jeffrey Suchan, AIA, NCARB, CRRP Principal
Kansas State University/ NewSchool of Architecture & Design Masters Degree in Architecture
Kathryn Trentley, NCIDQ, RID, IIDA Principal
SUNY Buffalo
Bachelor of Fine Arts in Interior Design
I believe the architectural process is one of creative problem-solving throughout all phases of every project. I’m Andrew, a Principal and registered architect in over 20 states. I am an eternal optimist with a passion for learning and teaching, and I am fortunate to lead such a talented and committed team of employeeowners. My technical and design experience and my passion for developing our future leaders means you’ll receive expert-quality design with top client service.
The most important part of any negotiation is understanding the client’s needs and how we can manage those expectations. I’m Jeff Suchan, and while I have been practicing architecture for over 30 years and am licensed in 6 states, I’ve found my passion in leading and managing the company’s operations by building up those around me and cultivating client relationships. Every client is unique, and they have different challenges. Our mission is to understand those challenges, provide solutions, and make their lives easier while bringing projects to life.
Ensuring your vision is on-brand and successful is my priority. I’m Katie Trentley, an award-winning Florida-registered Interior Designer and Principal overseeing Forum’s Interior Design studio and the Design Resource Group (DRG). I encourage my design staff to think like owners and create like artists, mentoring and leading them daily as we review your project design, nurture designerclient relationships, and manage your project’s development.
With over 20 years of design experience in various market types and branding, I’m also a longtime member of the National Trust for Historical Preservation and the International Interior Design Association.
Glen Baurhyte
Studio Director
University of Illinois Urbana-Champaign
Master of Architecture
University of Illinois Urbana-Champaign
Bachelor of Science in Architecture
Keeping design and construction documents simple and effective is a win-win for my clients and general contractors. I’m Glen Baurhyte, Studio Director and Florida-registered architect. I’ve been leading my team at Forum since 2005. Our collaborative efforts have driven successful site planning and award-winning architectural projects across multiple markets, including market-rate and affordable multifamily housing, senior living, and hospitality, utilizing wood and masonry construction.
My work is deeply rooted in collaboration. I am passionate about listening to all stakeholders’ ideas and offering collaborative solutions that maximize your return on investment while building long-term relationships.
Jeffrey Chue
Studio Director
University of South Florida
Master of Architecture
University of Florida
Bachelor of Science in Architecture
A well-constructed building is the sum of the entire architectural process; strong details produce great design. I’m Jeffrey Chue, Studio Director and long-time Forum employee. Since 1999, I’ve worked primarily on multifamily projects specializing in wood construction. This expert knowledge helps my team and our other architectural studios repeatedly deliver quality projects. I strive daily to maintain strong relationships with clients, consultants, and contractors, ensuring your project succeeds.
George Aziz
Architect, Project Manager
El Sherouk University, Cairo, Egypt
Bachelor of Science in Architecture
My highly organized and data driven approach ensures vision alignment and goal-oriented project success. I’m George Aziz and I have over 18 years of experience specializing in project management, construction documents, design development, and schematic design. My career spans multiple market sectors including multifamily, senior living, retail, bigbox, light industrial, and distribution centers. I am committed to fostering quality assurance and control processes to enhance deliverables and ensure project success.
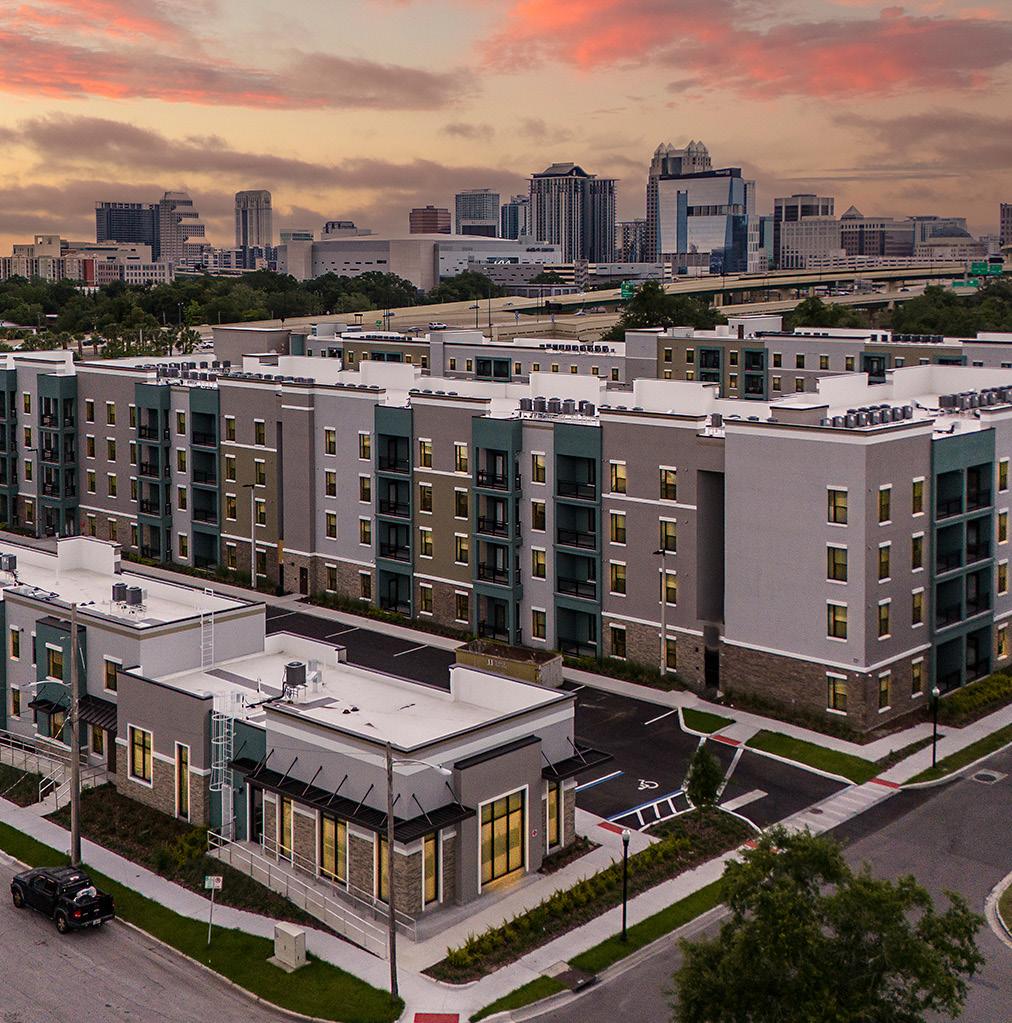
Parramore Oaks, is one of Downtown Orlando’s latest affordable housing projects. The prime location makes it key for walkability – steps from ZL Riley Park and a playground across the street, entertainment venues like the Amway Arena, Dr. Philips Performing Arts Center, Camping World Stadium, and Church Street Station, and downtown shops, restaurants, offices, transit options, and more. Residents also enjoy their own greenspace, a stylish community center with a kitchenette, library/business area, fitness room, kid’s activity room, on-site property management/leasing office, and service providers offering seminars and workshops.
The community is made up of one 4-story building with 83 units, and an adjacent 2-story building with 8 units, and built using concrete block walls with hollow core, precast plank floors and roof.
UNITS // 91 units DENSITY // 21.7 units per acre LOCATION // Orlando, FL
PARRAMORE OAKS PHASE II //
MIDTOWN LOFTS //
This project was financed as a mixed-income community featuring both income restricted and market rate apartments. The building design was oriented to create frontage along the public right of ways, thereby creating new “eyes on the street”. The public right of way was enhanced and made more pedestrian friendly by installing new pavers, landscape and benches. A new public plaza was created as a focal point featuring a public art sculpture. The sculpture was selected to complement the modern/industrial design of the building.
UNITS // 80 units
DENSITY // 42.32 units per acre
LOCATION // Lakeland, FL
Aida Palms Apartments is an affordable multifamily project in Lakeland Florida. The 4-story garden buildings provide 96 units to the community. The clubhouse provides the following tenants amenities: fitness room, game room, clubroom, business center, laundry room, picnic pavilion and pool with shade trellis.
AIDA PALMS //
UNITS // 96 units
DENSITY // 19.62 units per acre
LOCATION // Lakeland, FL
PARKER POINTE //
Nestled among stately old Florida trees and in walking distance to Lake Parker, Parker Pointe in quaint Lakeland, Florida is an 88-unit affordable housing project that looks and feels more like a market-rate community. This four-story, concrete masonry, wood frame property includes an attached clubhouse with an on-site fitness center, business center, clubroom, kitchenette with game table, outdoor veranda, picnic pavilion, playground, and dog park.
UNITS // 88 units
DENSITY // 31 units per acre
LOCATION // Lakeland, FL
Steps away from 27 miles of the pristine Panama City beaches is Fletcher Black, an affordable living development in Florida’s panhandle. The original property was demolished after significant damage from Hurricane Michael in 2018, but a beautiful new 164-unit woodframed, brick and siding-clad community now stands in its place.
Close to restaurants, a farmer’s market, and various shopping and entertainment options, the community offers residents a clubhouse with a kitchenette, clubroom, and business center, an on-site children’s playground and picnic area, and is adjacent to Al Helms Dog
UNITS // 64 units
DENSITY // 15 units per acre
LOCATION // Panama City, FL
FLETCHER BLACK //

