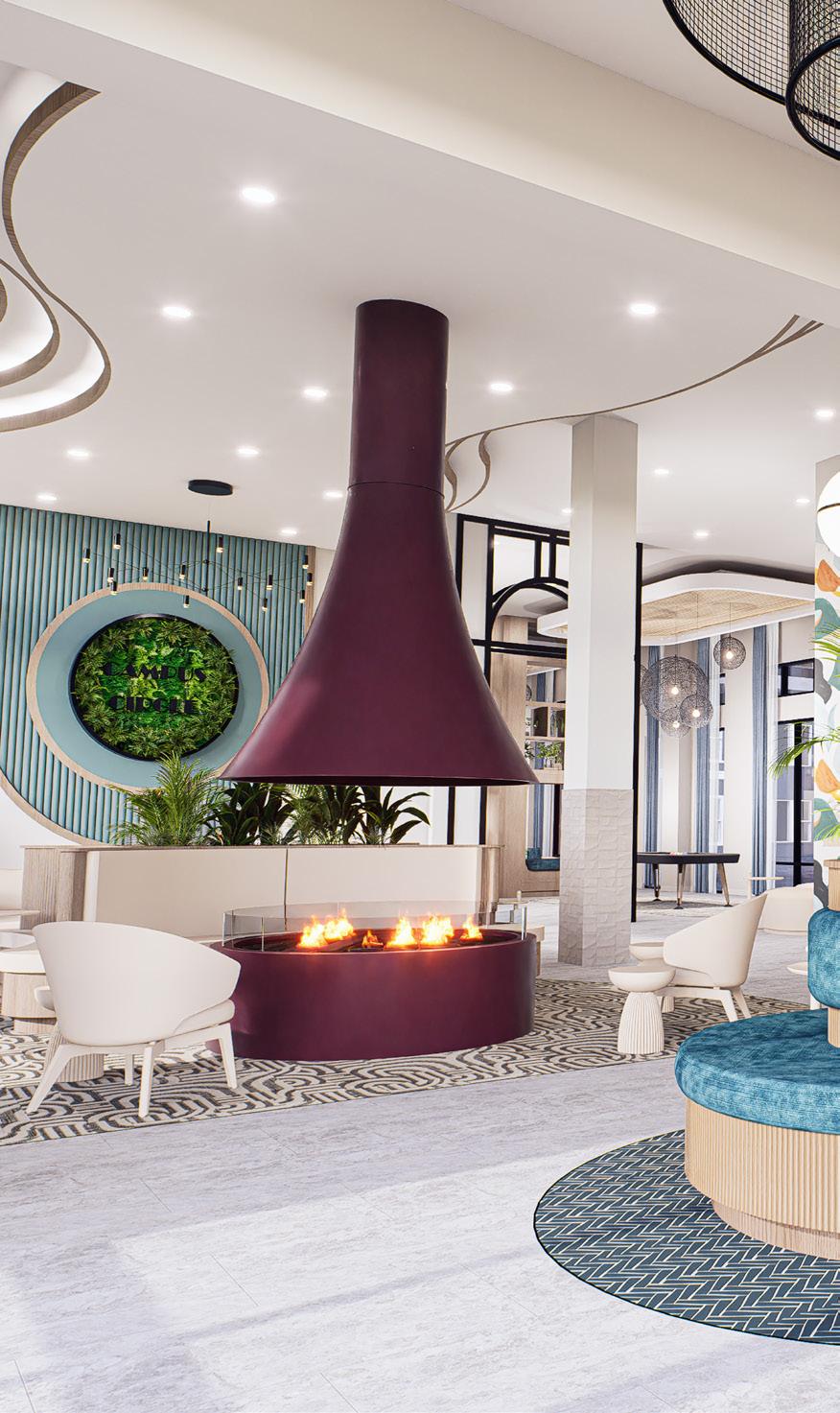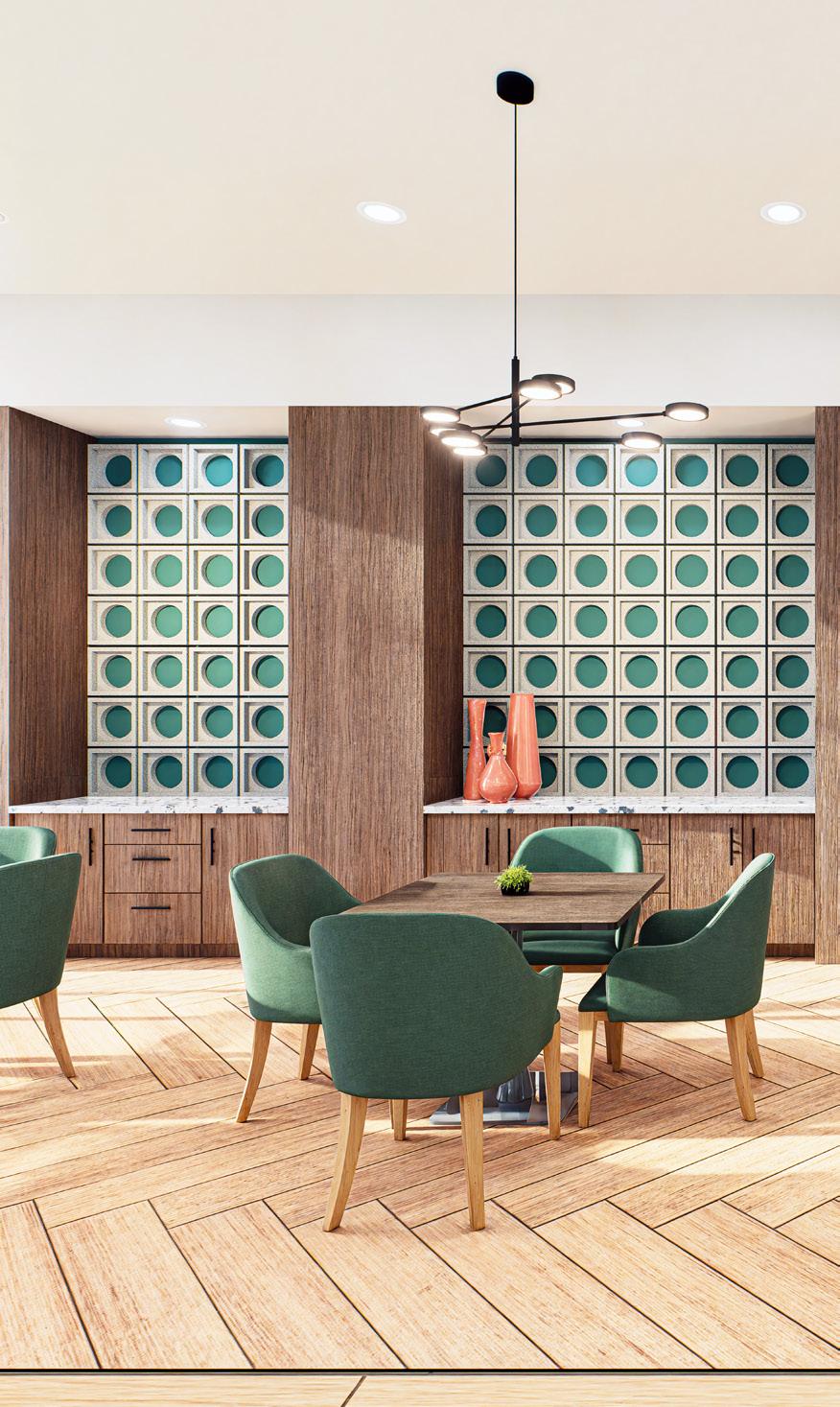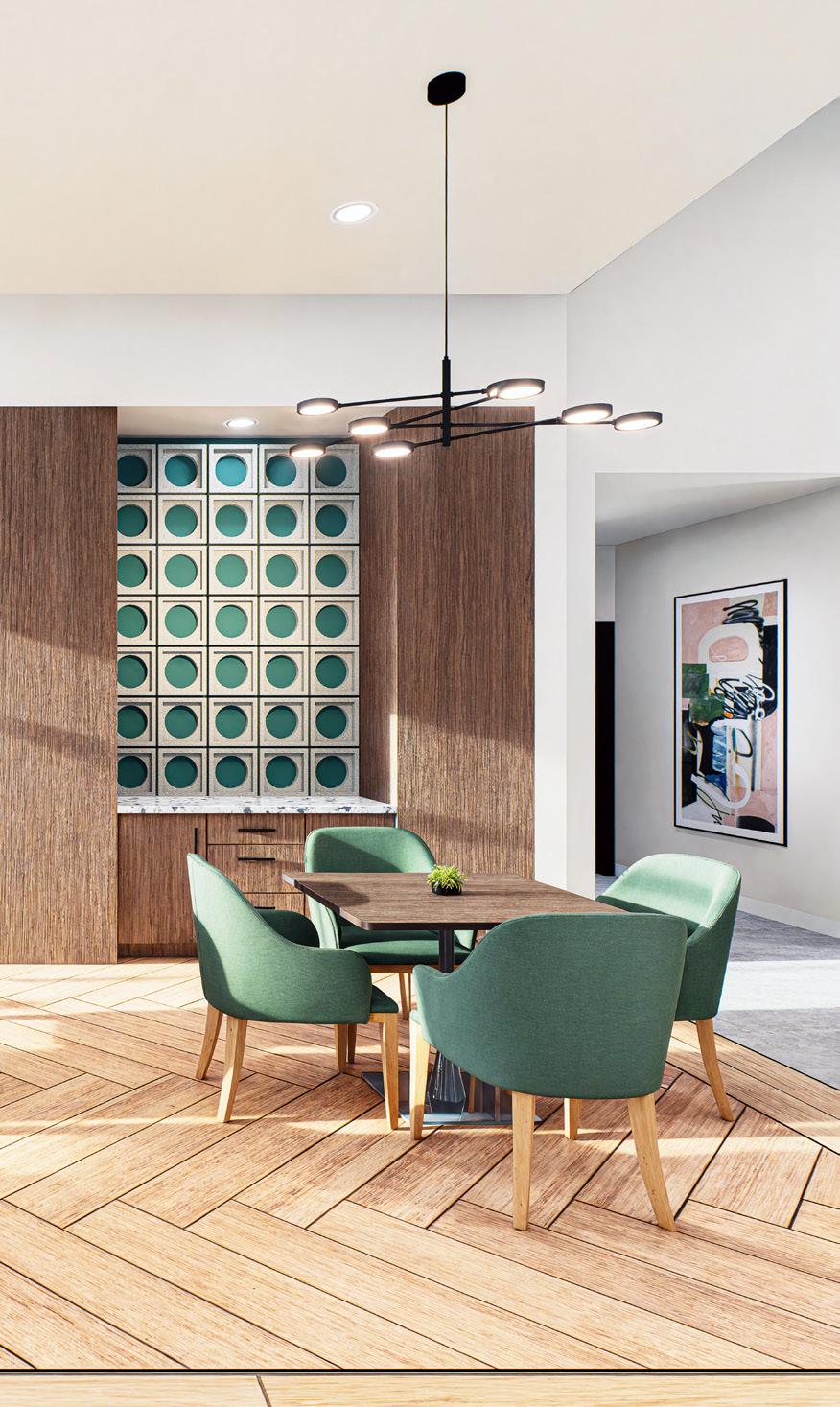


Forum’s Interior Design Revit / 3D Visualization Designer, Blane Heintz, shares his thoughts on the future of visualization services, how
he navigates its complexities, and how working with Forum promotes successful projects.
Q: How do you see the future of 3D modeling in the next 5-10 years, especially with advancements in technology?
I think the idea of 3D modeling as we know it today will barely exist in 5-10 years. We already have prompt-to-3D tools and early AI versions that can generate full BIM models directly from text. If that’s what is possible today, imagine where we’ll be in a decade. The workflow could look completely different. Perhaps humans will no longer need to “model” in the traditional sense, as AI will be able to understand everything about a building and generate it instantly. The only ones [firms] still doing 3D modeling by hand may be those who resist change, though even then, it may not be sustainable or competitive to keep working the old way.
Q: What makes our in-house visualization services critical to our clients’ success?
In today’s world, the possibilities of 3D visualization are incredible. Being able to show a client exactly what their project will look like is essential for winning over investors, guiding construction and fabrication teams, and giving clients peace of mind that the vision they had is truly coming to life. It also bridges the gap for clients who may not fully grasp a
2D drawing in a presentation. When we can pull up the 3D model and walk them through the space virtually, it makes the design real and ensures that everyone is on the same page.
Q: What are some common issues you face in 3D modeling, and how do you solve them?
One of the biggest challenges I run into is when the interior design team specifies a really complex light fixture or piece of furniture. My job is to make sure it looks as true to the real object as possible. While I try to stay in Revit whenever I can, there are times I need to step into programs like Blender or 3ds Max to build the element and then bring it back into Revit. The tricky part comes with how different programs handle file types, geometry, and materials. Importing into Revit isn’t always seamless, so it can take some extra time and problem-solving to get the model looking right and functional properly in our workflow.
Q: How might quantum computing impact simulation and modeling capabilities?
Quantum computing could take building generation to an entirely new level. Instead of creating one design and testing it, the technology could generate thousands of building variations at once,




each optimized for factors like cost, sustainability, comfort, and performance. BIM would shift from being mainly a coordination and documentation tool to a platform where entire design options are created, simulated, and refined in real time. Visualization would become just as instant, with photorealistic renderings or immersive walk-throughs produced alongside the models, giving us the ability to see and compare design outcomes the moment they are generated.
Q: Will clients expect interactive 3D walk-throughs or holographic presentations as the norm?
I think the answer is yes when it comes to interactive 3D walk-throughs. We’re already seeing clients expect that level of visualization, and it makes sense in today’s world, where technology is so accessible. Being able to virtually step inside a project before it’s built give clients confidence and helps everyone make better decisions. As for holographic presentations, the technology isn’t quite there yet, but it’s evolving quickly. If it improves to the point where it’s seamless and practical, I don’t see why clients wouldn’t expect that as well in the future.
Q: Will we reach a point where buildings are designed entirely by AI, with humans curating rather than creating?
I think this is the inevitable future. There are already programs that can generate construction documents for a building that are about 80 percent complete, with a person stepping in to finish the last 20 percent. If that exists today, then in 10 years, it’s hard to imagine what the technology will be capable of. I do think there will still be firms that intentionally keep certain portions of the work in human hands to give a building the “soul” they’re looking for. Still, for the most part, I believe our role will shift more into curation and refining rather than doing the majority of the actual creation.
Q: How will 3D modeling reshape collaboration between architects, engineers, and clients?
3D modeling has already transformed the way architects, engineers, and clients work together by creating a shared
visual language. It allows everyone to see and understand a design in the same way, which makes collaboration smoother and decisions more informed. The exciting part is where this is heading. Models are becoming more interactive, immersive, and accessible, enabling clients to explore their projects in real time and teams to solve problems earlier in the process. For us, it’s about embracing these advancements and continuing to integrate them into how we work. The more we lean into visualization and interactive modeling, the stronger our collaboration will become and the more value we’ll bring to our clients.
I think the idea of 3D modeling as we know it today will barely exist in 5-10 years.
Q: What role will generative design play in shaping future buildings?
Generative design is going to play a huge role not just in architecture but in interior design as well. The ability to set goals and parameters, such as sustainability, cost, or space requirements, and have the system instantly generate dozens of options opens up so many creative possibilities. What’s really exciting is how this connects with the new programs we’re already starting to see in interior design. With tools that can generate photorealistic images or drop furniture and finishes directly into a photo of an empty room, brainstorming ideas has never been easier. It’s a way to quickly explore layouts, test different styles, and see how a space could come together before anything is built. As these technologies evolve, they’ll become everyday tools that help us design smarter, faster, and more creatively while giving clients a clear vision of what their project could be.

Please send questions, comments, or inquiries to bizdev@forumarchitecture.com
Founded in 1986, Forum Architecture and Interior Design has been a leader in the core markets we serve through collaboration, consistency, and creativity for over 39 years. 100% employee-owned, Forum is an ESOP - we are all committed to your success!
