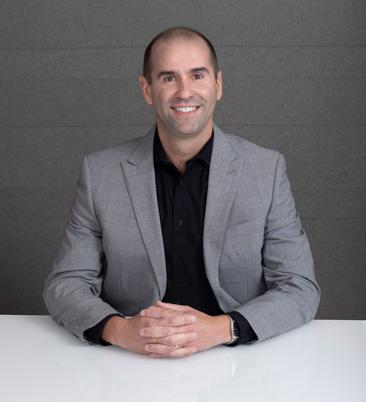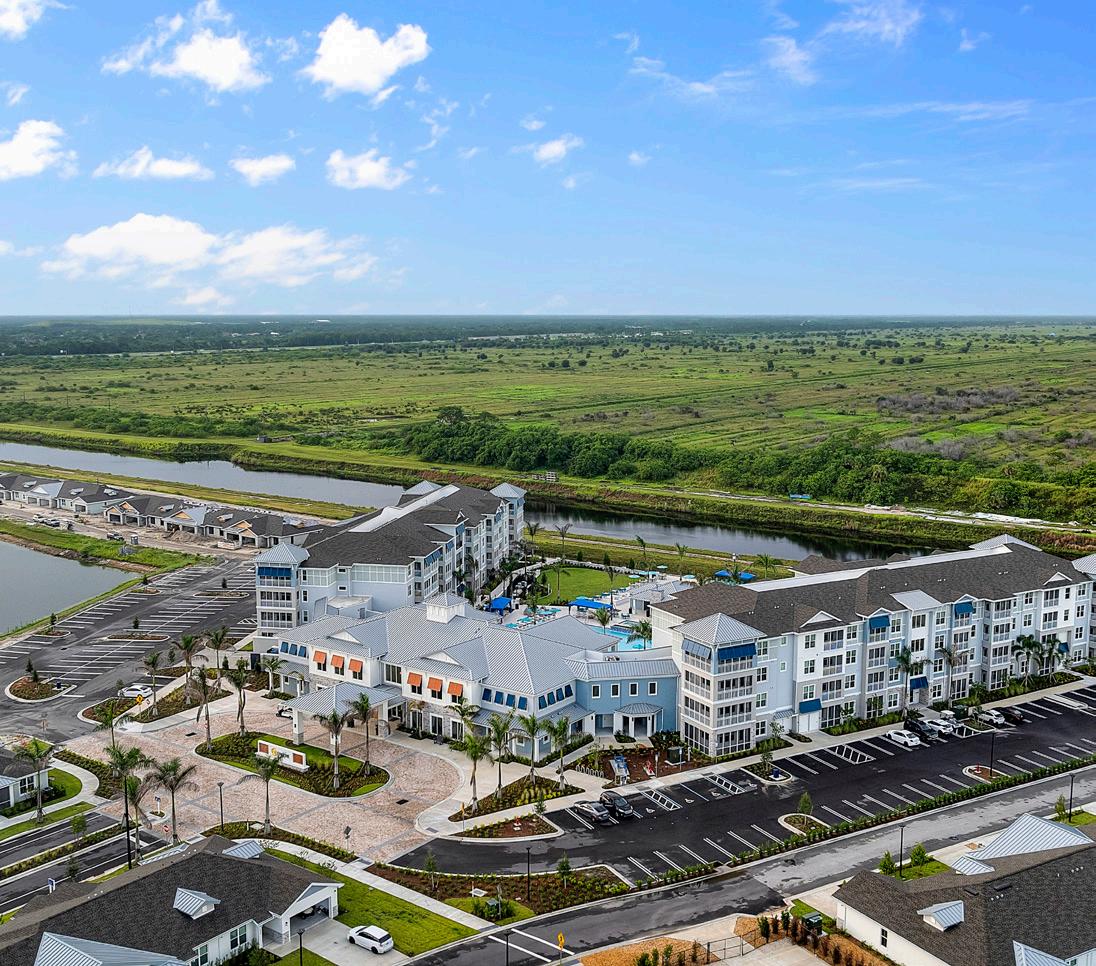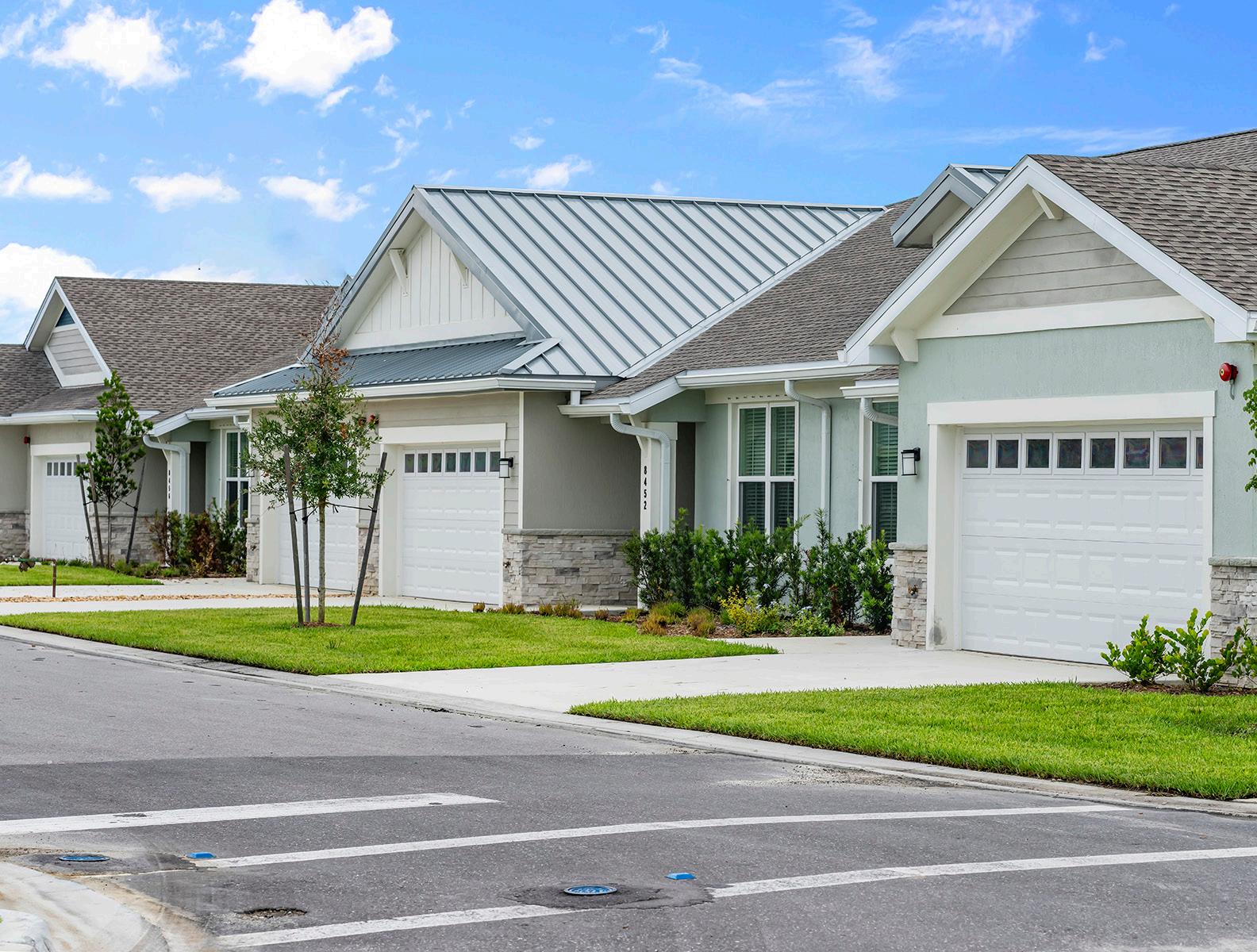
AURORA SILVER AWARD






Forum’s Senior Living Studio designs a wellness focused active adult community in Port St. Lucie, Florida. Learn more about Studio Director, Glen Baurhyte’s thought process, challenges, and how he and his team made the project work.
Congratulations on winning an Aurora award for your project, Glen! Let’s jump right in. What trends are clients asking for in senior living design that you were able to incorporate into Encore at Tradition? The ownership group that developed this property highlights that they are a mission-oriented senior housing development team dedicated to creating affordable, resort-style living with an emphasis on active, vibrant, and healthy lifestyles. As one of the many amenities geared toward their mission, this property features over 3.5 miles of paved walking paths. Others include an oversized fitness suite with a significant amount of exercise equipment, men’s and women’s spas, salon and massage rooms, zen space, activity areas, space for future medical/therapy offices, and lots of places for socializing. This is complemented by the full-service seafood restaurant within the two-story community center which is open to the public, an outdoor tiki bar, indoor sports bar, and a large community room with a demonstration kitchen for a variety of events.



“Educating the public on what options exist in senior living [housing] remains a challenge for the industry which can sometimes impact leasing.”
Were there any programming challenges, and how did you address them? The project seeks to entice younger active seniors with multiple product offerings, allowing them to agein-place in a healthy community setting with countless available amenities. The site is organized into four neighborhoods of villas surrounding ponds with fountains, divided by pedestrian and bicycle friendly boulevards, anchored by two fourstory apartment buidings attached directly to the two-story clubhouse with restaurant and pool area situated along a major South Florida drainage canal.
The villas are single story townhouses with a luxurious 1,450sf two-bedroom, two-bath with attached two-car garage design. These units feature vaulted ceilings and an open plan with a back patio and access to the paved walking trails covering the entire site.
The apartments are more modestly appointed, but retain walk-in pantries, and some have direct access to the pool courtyard. The apartments are connected to the two-story community center at both levels allowing for an easy stroll to meet neighbors at any of the multiple activity zones or the fine dining restaurant, Blue Ocean Grille, which is open to the public.
While simple in concept and the overall design of the buildings, this project would be a good fit for Texas, as everything is jumbo-sized from the unit pantries to the pool courtyard and overall site.




What challenges are you seeing in senior living overall? Educating the public of what options exist in senior living remains a challenge for the industry which can sometimes impact leasing. The general public’s perception of senior living may be scattered. It can often include imagery of nursing homes or other dated housing choices that may not be appropriate for the prospective renter. The terminology of the products offered is not standardized and can lead to confusion. Also, the difficult decision to sell the family home and downsize makes management’s job difficult to lease up new properties.
Were there any planning challenges, and how did you address them? The client wanted the community center with its bountiful interior and exterior amenities, including a fullservice restaurant open to the public, to be placed along the 24 mile long canal front. This is deep into the property and conflicts with the traditional arrangement of a clubhouse outside the confines of the vehicle gate system. The team solved this by embracing the clubhouse/restaurant access as a formal meandering boulevard with lush landscaping, bike, and pedestrian paths and a call-box system at the gates when access is restricted in the evening.
What are your favorite architectural details in Encore at Tradition? The Florida coastal architectural style is a fun concept that welcomes prospective and current residents to the resort style of living offered at this property. Many of these residents have retired recently to the great state of Florida and this plays to their lifelong dream of living in a tropical paradise.
Originally the project was conceived as wood framed, and the exteriors were detailed in siding, but ultimately the project exterior walls were changed to concrete as a value add which necessitated the exterior finishes to be details with stucco, while maintaining the look and feel of the coastal resort style.






Please send questions, comments, or inquiries to bizdev@forumarchitecture.com
Founded in 1986, Forum Architecture and Interior Design has been a leader in the core markets we serve through collaboration, consistency, and creativity for over 39 years. 100% employee-owned, Forum is an ESOP - we are all committed to your success!